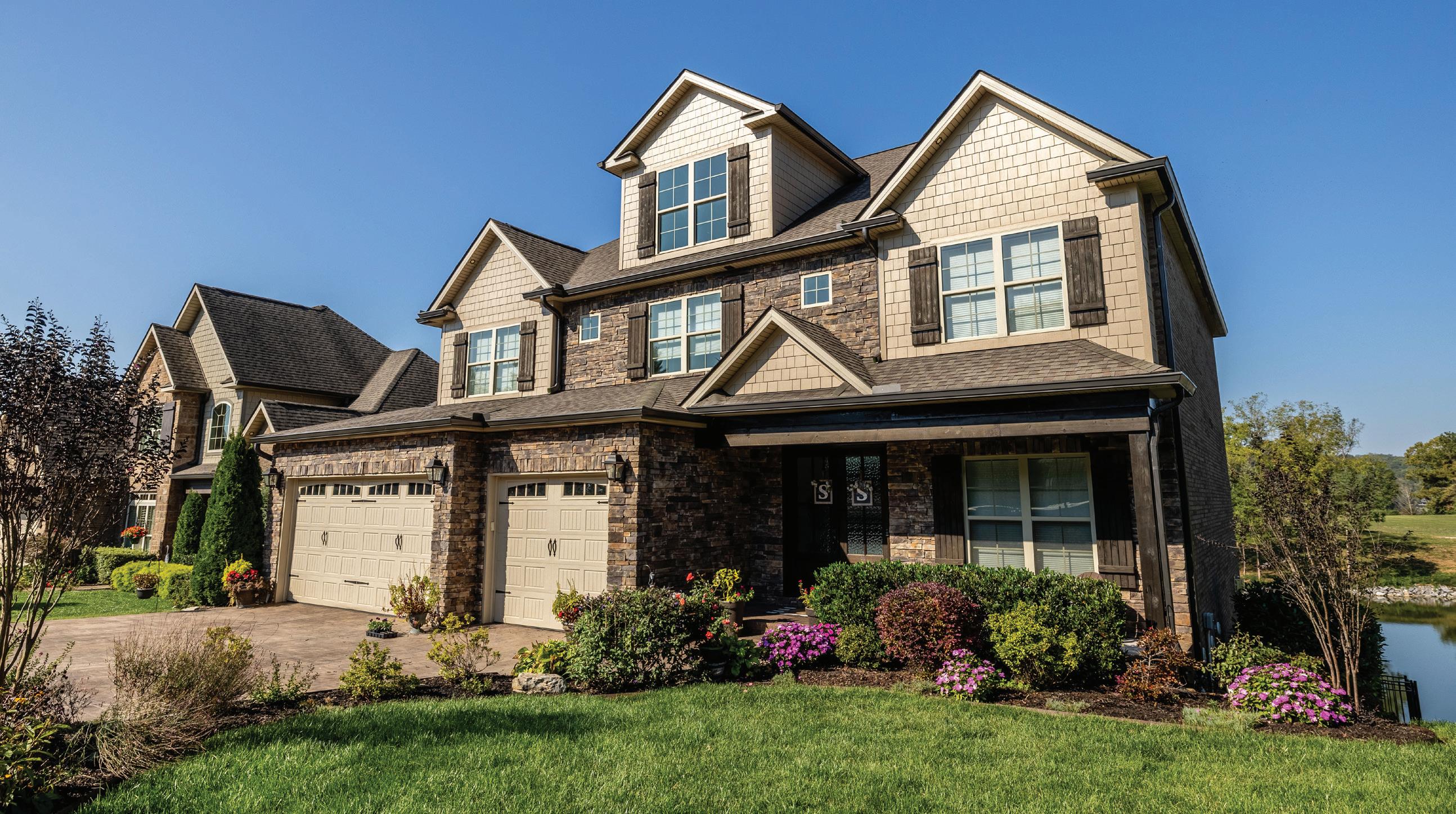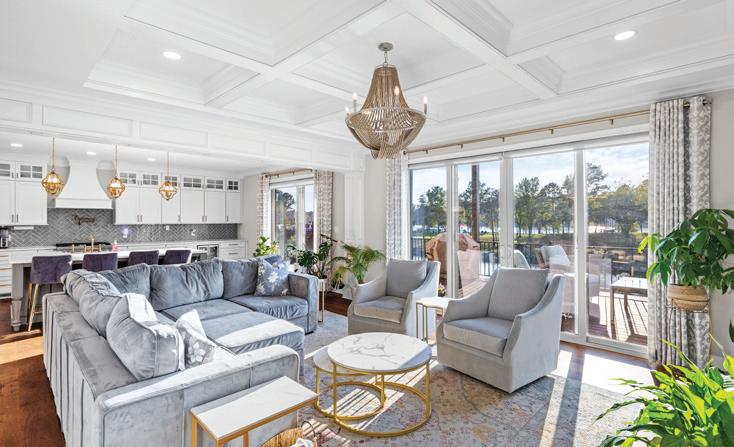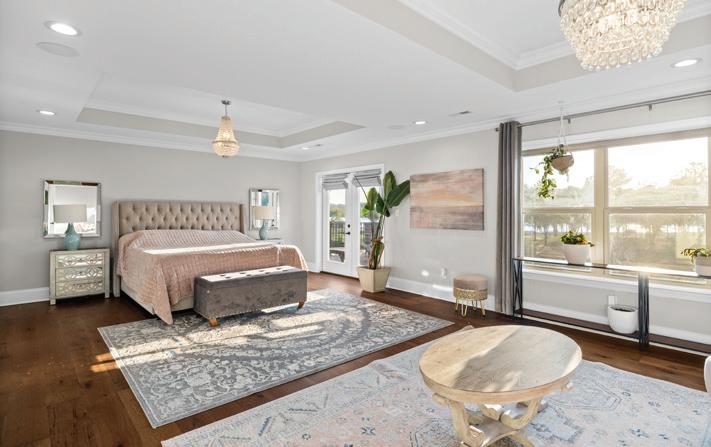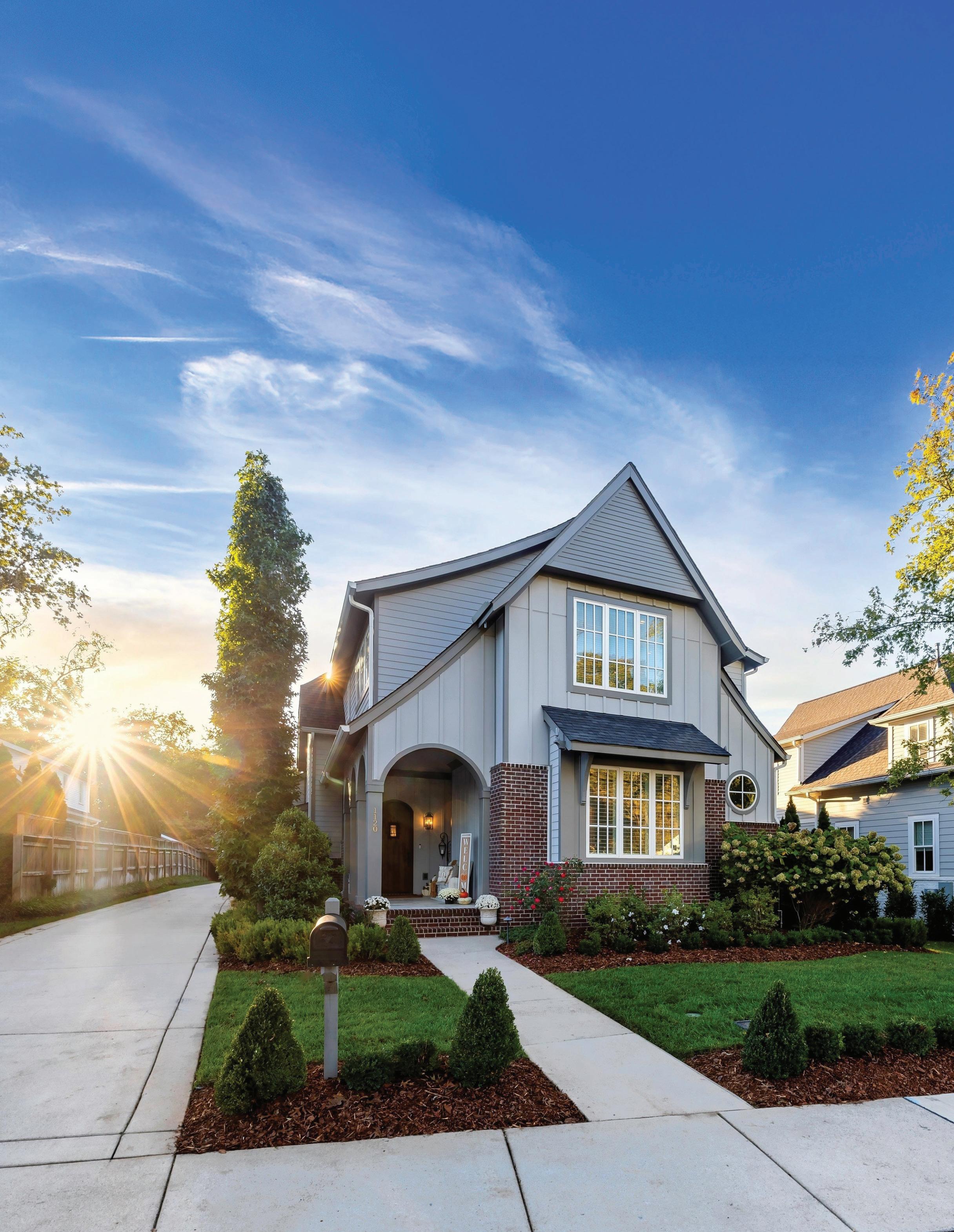

Timeless Luxury in Brentwood
ELEGANT PRIMM FARM ESTATE WITH POOL, GREENHOUSE, AND UNMATCHED REFINED LIVING SPACES.
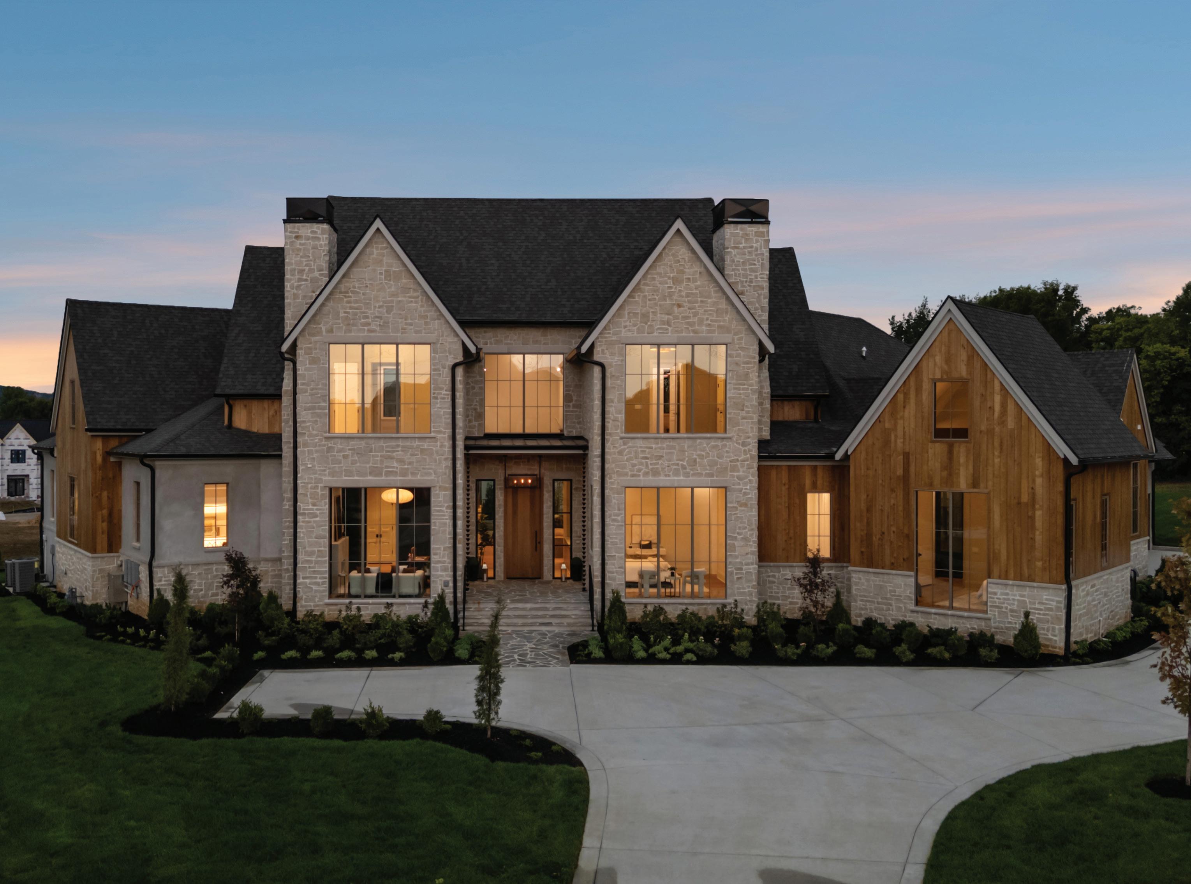
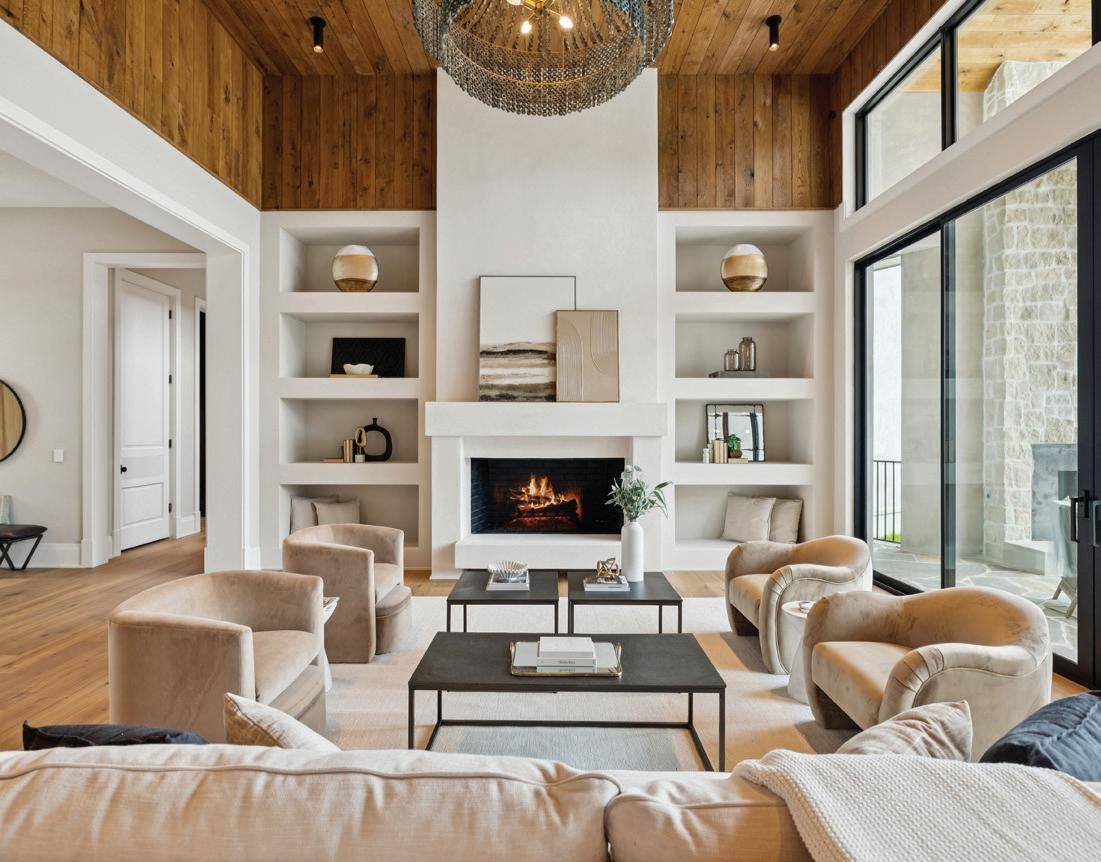

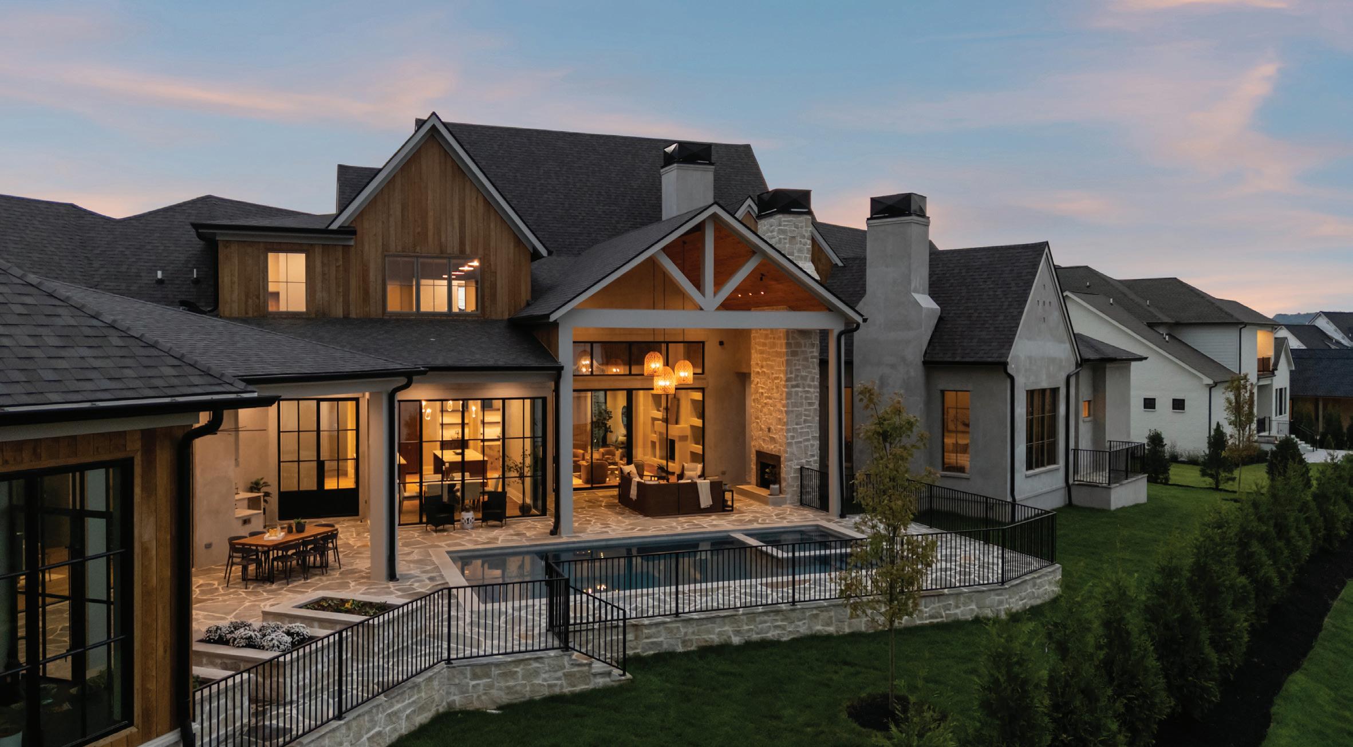
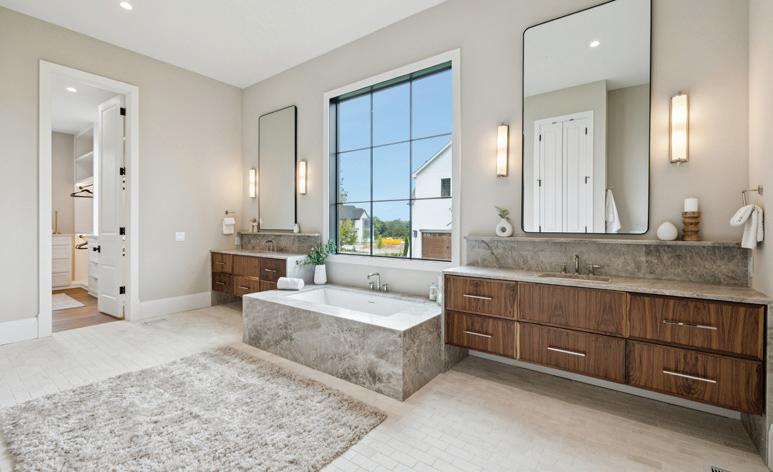

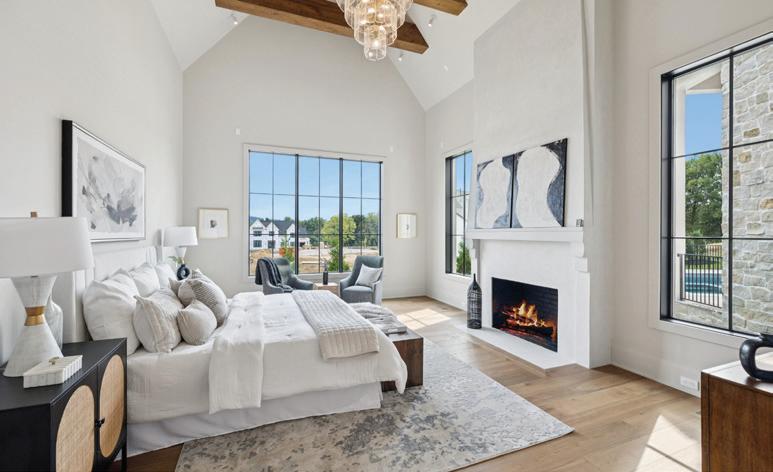
Your Dream Home Awaits on a large .97 acre homesite in convenient Brentwood location, minutes to shopping, restaurants and interstate. No detail has been missed from the Pool to the Greenhouse/Art Studio. Step into timeless elegance in the prestigious Primm Farm community, in this exclusive enclave of just 24 estate homesites. This magnificent masterpiece, built by Award Winning Landon Development, is the epitome of refined living, offering an unparalleled blend of luxury, comfort, and charm. From the moment you enter, you’ll be captivated by the grandeur—3 spacious bedrooms on the main level, a chef’s dream kitchen with dual islands, a 36” refrigerator & separate freezer, and a wine room perfect for intimate gatherings. Entertain in style with multiple covered porch/courtyard areas and an outdoor kitchen and outdoor fireplace leading to the pristine pool. Unwind in the primary suite, complete with a cozy fireplace, a spa-inspired bath with a sauna, and a private coffee/beverage bar. An elevator effortlessly connects both levels, while a main level exercise room and a media room with a wet bar ensure every convenience is met. Warm and cozy upstairs suites have their own private baths and walk-in closet. A bonus bunk area and loft for homework or reading complete the upstairs. No detail is overlooked—vaulted & 10’ ceilings, laundry/craft room with a built-in desk and dog wash, solid core doors, a 4-car garage with epoxy floors and quick access to the exercise room, and dual staircases complete this masterpiece. Don’t miss the large yard that is perfect to add an impressive sports court, in-ground trampoline or playset. Too many exquisite features to list—this extraordinary home is a must-see!



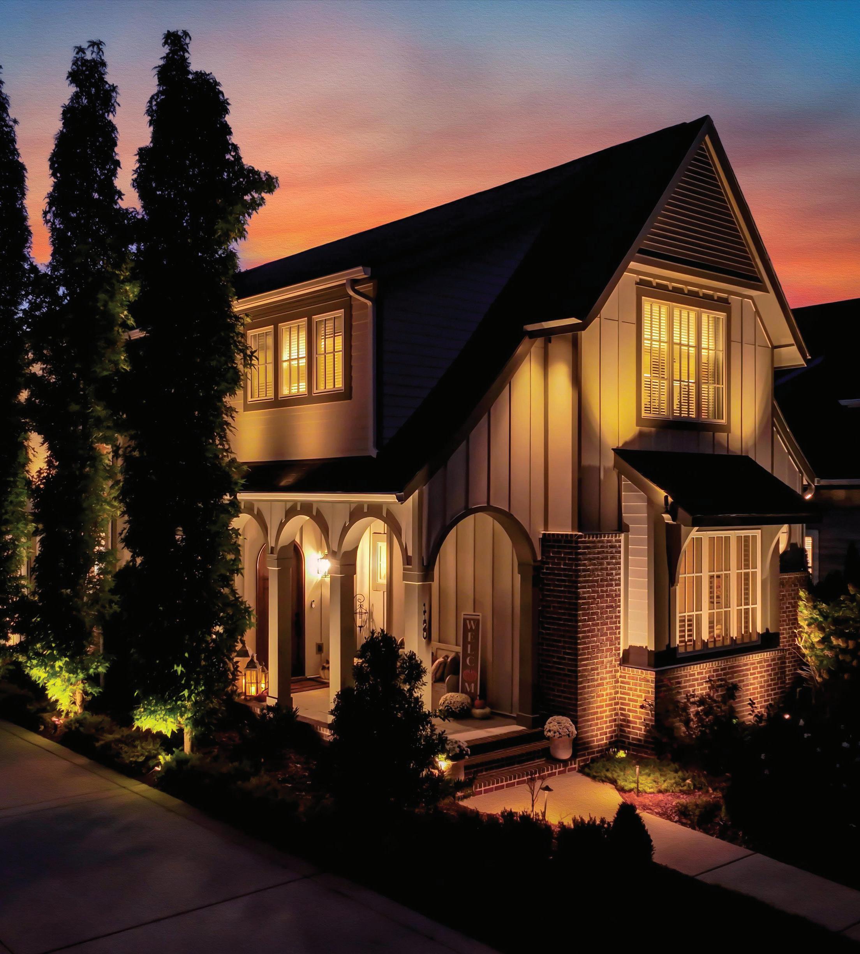

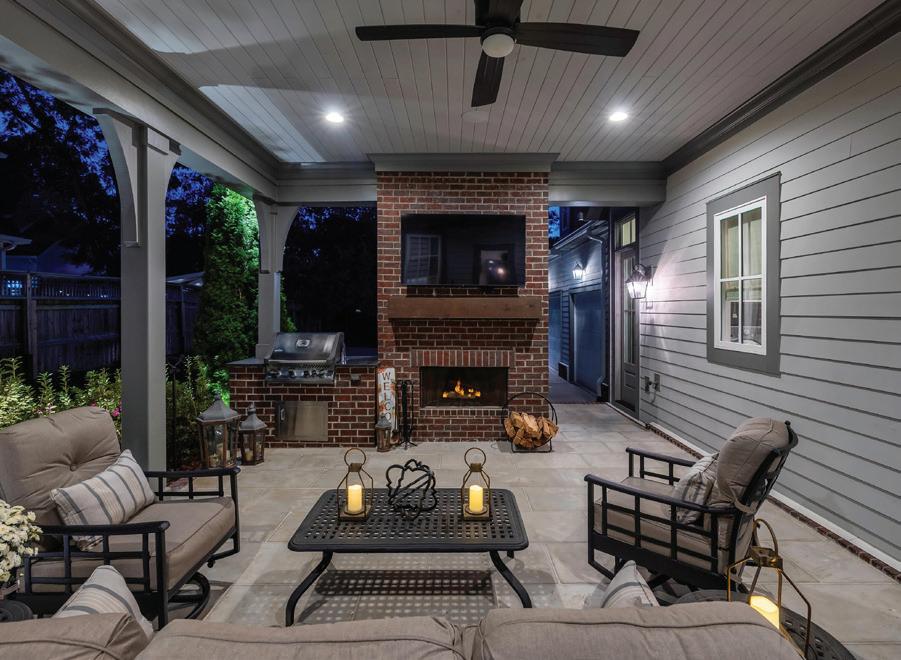
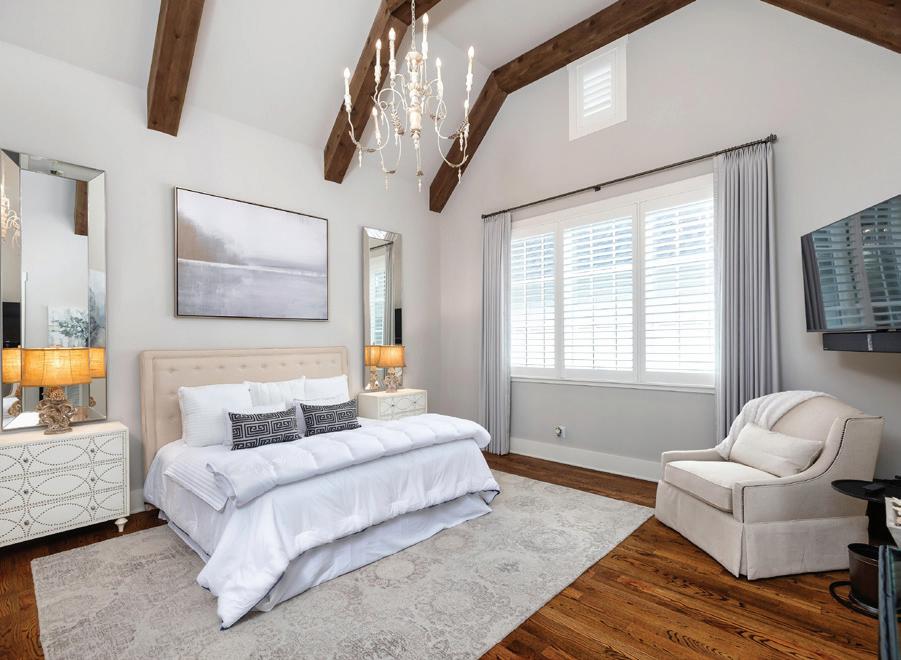

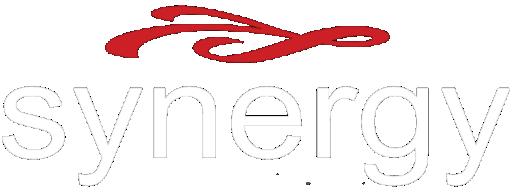

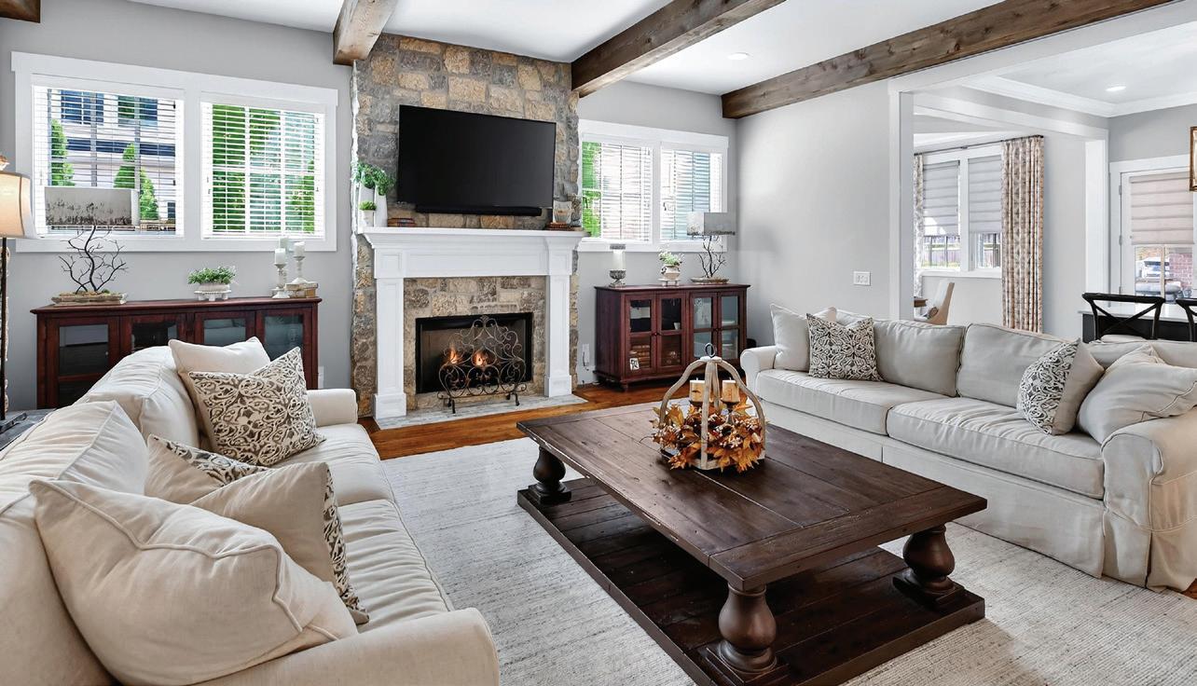
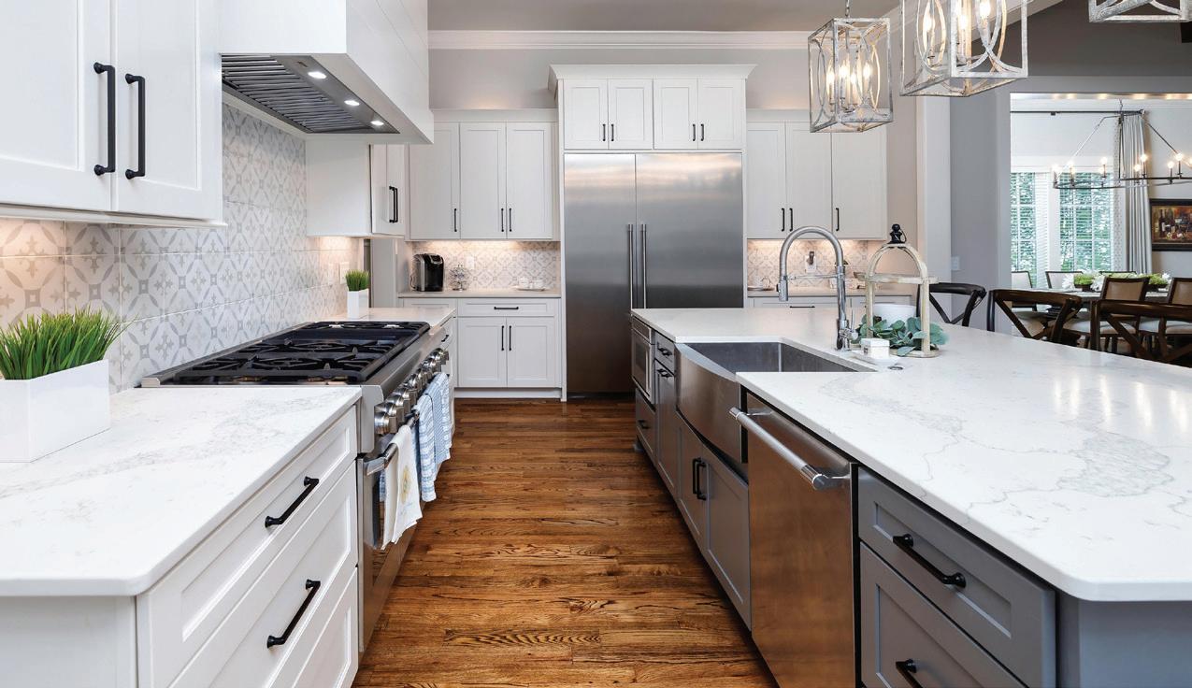
Experience timeless craftsmanship and modern luxury in this custom-built 2019 Hidden Valley estate, ideally located within walking distance of Downtown Franklin and the exciting future Margin & Hill Center Franklin districts. This thoughtfully designed home combines elegance and functionality on a level homesite. Step through the custom mahogany front door into a light-filled open floor plan accented by sand and finished hardwood floors, with ship lapped, coffered, and vaulted ceilings with decorative wood beams. The great room’s floor-to-ceiling stone fireplace creates a stunning focal point and invites gatherings of any size. The chef’s kitchen is both stylish and practical, featuring a massive island with seating for five, professional Thermador appliances, a butler’s pantry, and a large walk-in pantry with wood shelving to the ceiling. A full dry bar with dual wine refrigerators and ice maker make entertaining effortless, while built-in ceiling speakers and Smart Home automation add comfort and convenience throughout. The main-level primary suite is a luxurious retreat with vaulted ceilings, dual walk-in closets, and a spa-inspired bath with soaking tub and oversized shower. A second main-level guest suite offers a private shower, while two additional upstairs bedrooms, each with their own baths are complimented by a spacious bonus room and dedicated multifunctional home school, craft or hobby space. Outdoor living is exceptional, with a covered rear porch featuring Firerock stone pavers, a wood-burning fireplace, and in-ceiling speakers surrounded by professional landscaping and full irrigation. Additional highlights include a 3-car garage with extended driveway and turnaround for added parking, tankless water heater, and abundant walk-in storage or future home expansion. Located in the acclaimed Williamson County & Franklin Special Schools, this extraordinary home delivers luxury living, walkable convenience, and the very best of downtown Franklin lifestyle.
EXTRAORDINARY ESTATE
SPRINGS RD,
FRANKLIN, TN 37064
5 BEDS // 4.5 BATHS // 3,557 SQFT // 78.82 ACRES // $7,750,000 ADDITIONAL 5 BEDROOM BUILD SITE
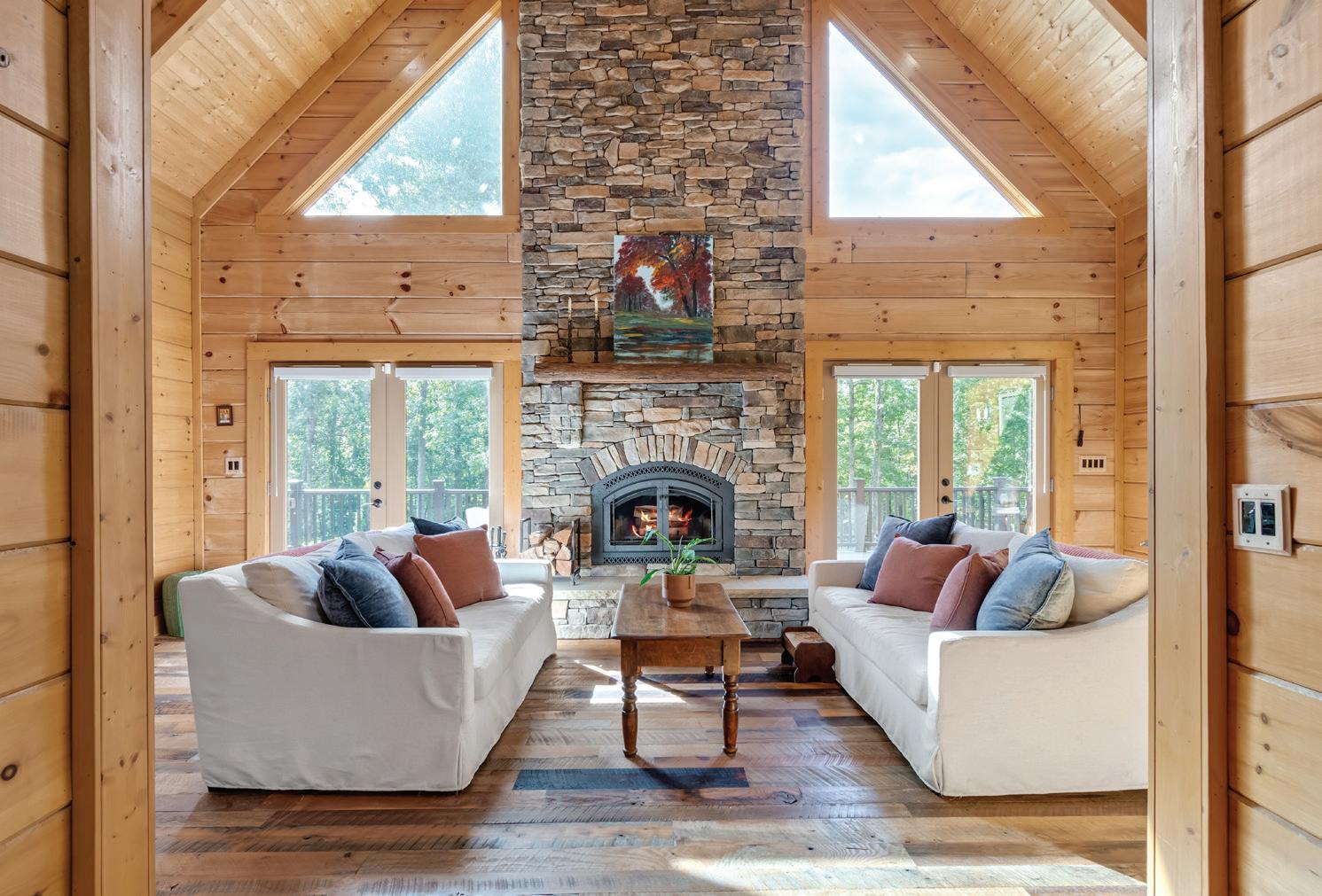
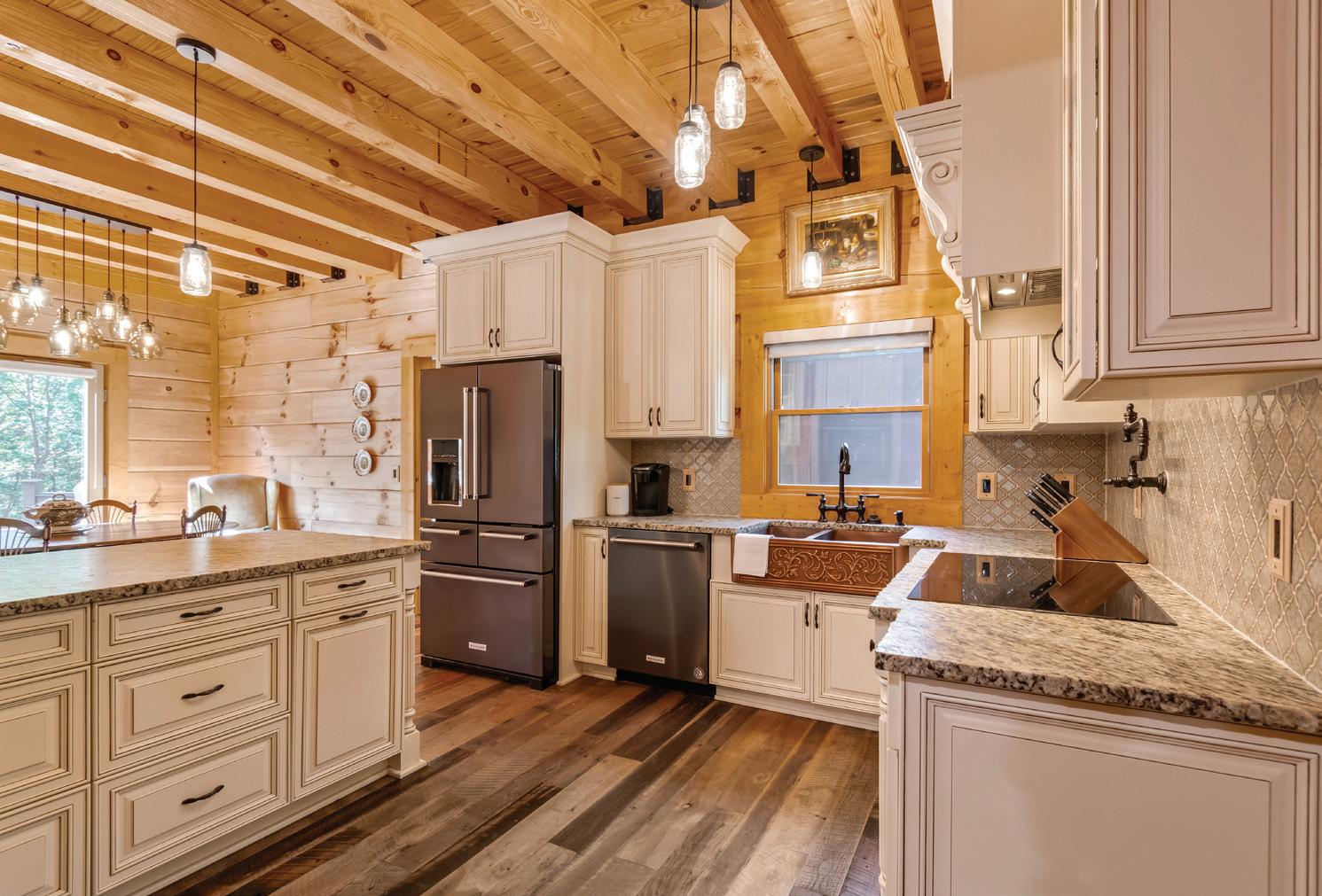
Tucked away on 78 wooded acres of rolling Tennessee countryside, this extraordinary estate seamlessly blends refined modern living with the timeless charm of a custom log home. The result is a private sanctuary that feels both luxurious and deeply connected to nature.
Inside, the 5-bedroom, 4.5-bath residence welcomes you with soaring ceilings, warm wood tones, and sophisticated finishes. The thoughtful layout includes two private guest suites, a dreamy primary retreat, and a versatile studio space above the garage—perfect for music, art, or remote work.
Outdoors, the lifestyle unfolds in perfect harmony with the landscape. Sip your morning coffee on the shaded front porch as the sun rises through the trees. Host sunset gatherings on the expansive back deck, or share stories around the outdoor fireplace on cool autumn nights. A tranquil pond shimmers nearby, and a gentle creek winds through the woods, enhanced with platform decking ideal for picnics, meditation, or camping adventures. For a touch of farmhouse charm, a quaint chicken coop awaits.
The property also includes a neighboring 5-bedroom build site—with septic approval and a well already in place—offering endless possibilities for expansion, guest accommodations, or multigenerational living.
Additional features elevate comfort and peace of mind: an encapsulated and conditioned crawlspace, 1,800-gallon in-ground water tank, water softener and filtration system, three-car conditioned garage, wholehouse humidifier, irrigation system, and retractable motorized deck screens off the primary suite. Eligible for continued Greenbelt status, this estate is as practical as it is breathtaking.
Just minutes from the charm of Leiper’s Fork Village and the scenic Natchez Trace Parkway, this is more than a home—it’s a legacy property, offering a lifestyle defined by beauty, privacy, and possibility.

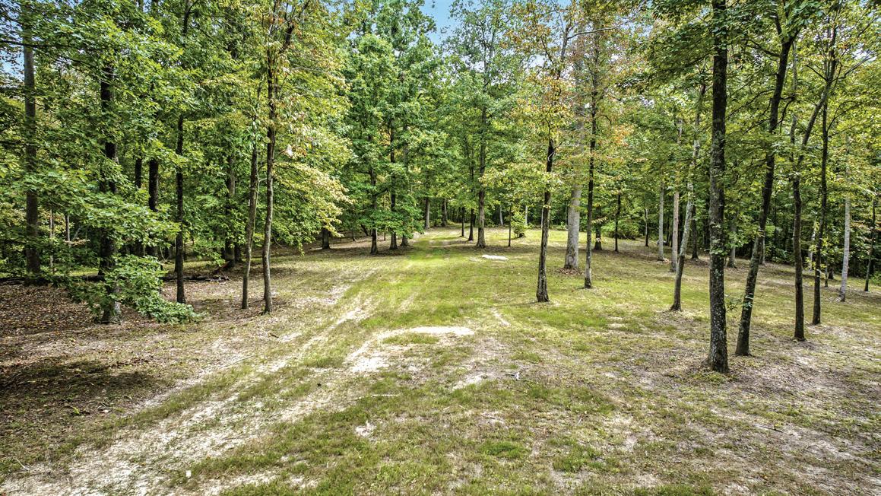
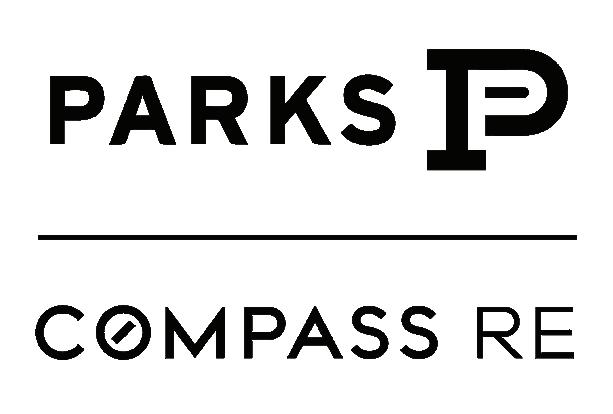

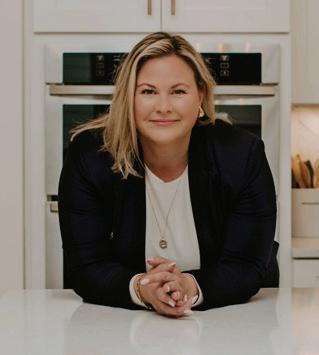
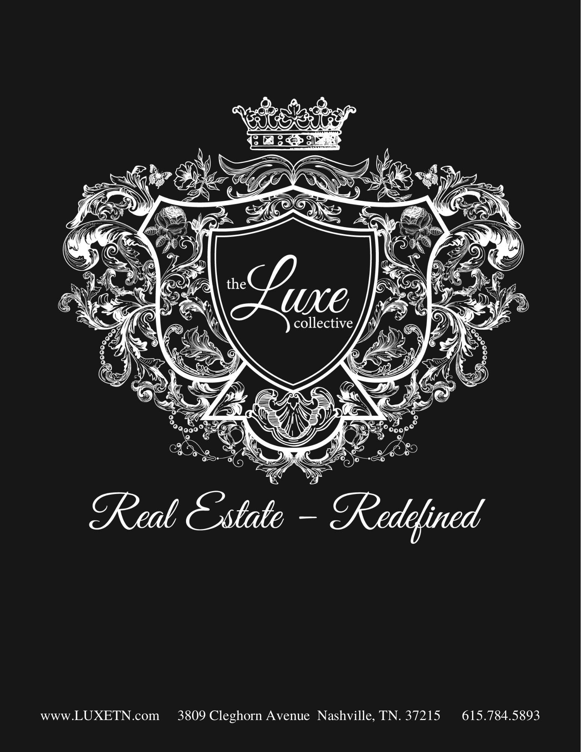
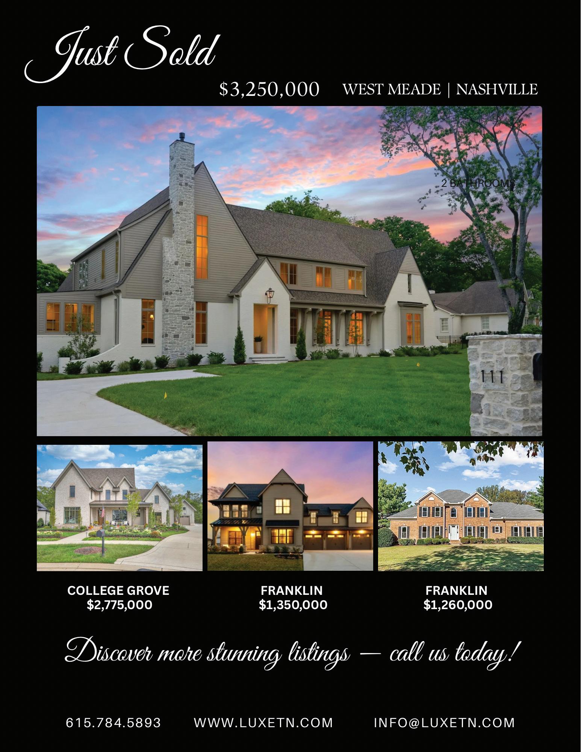

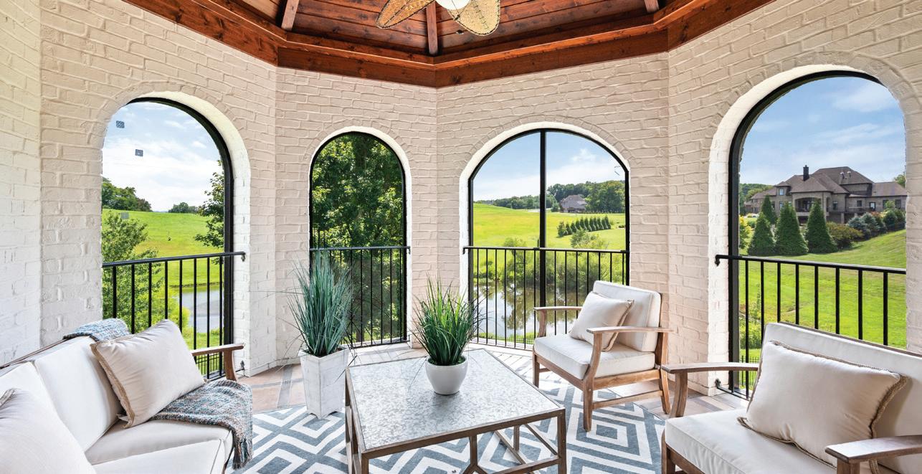
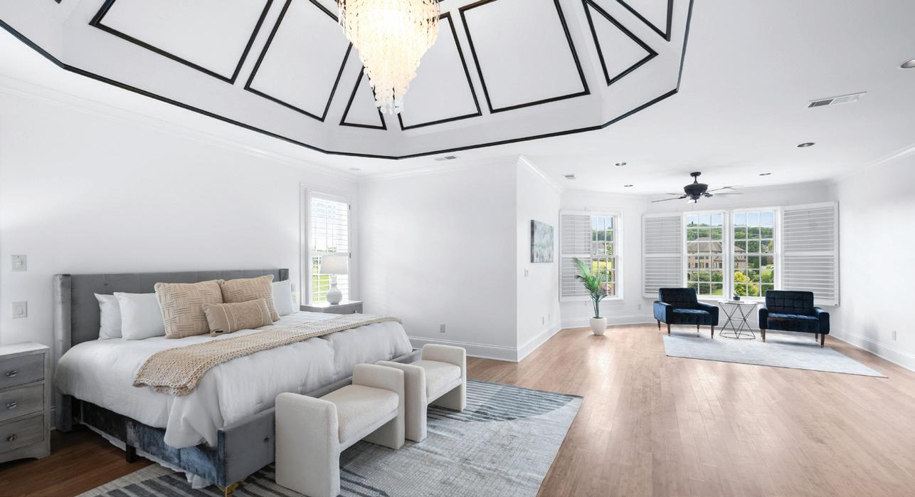

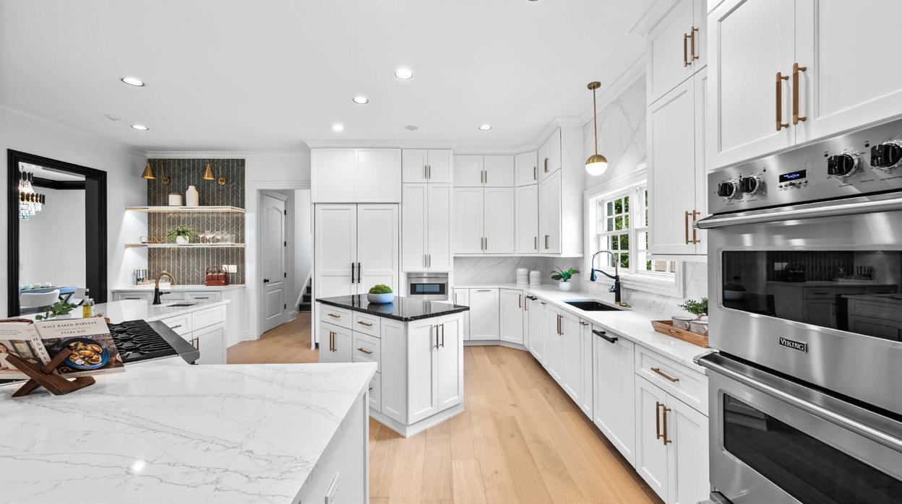

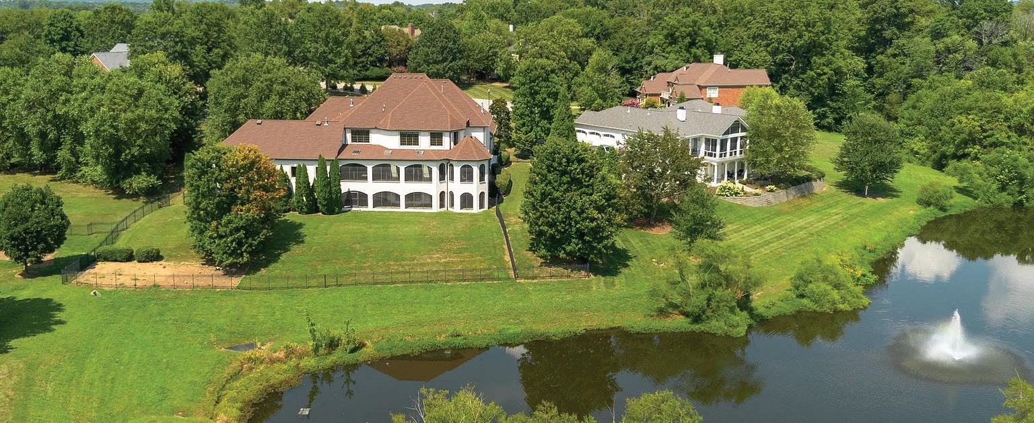
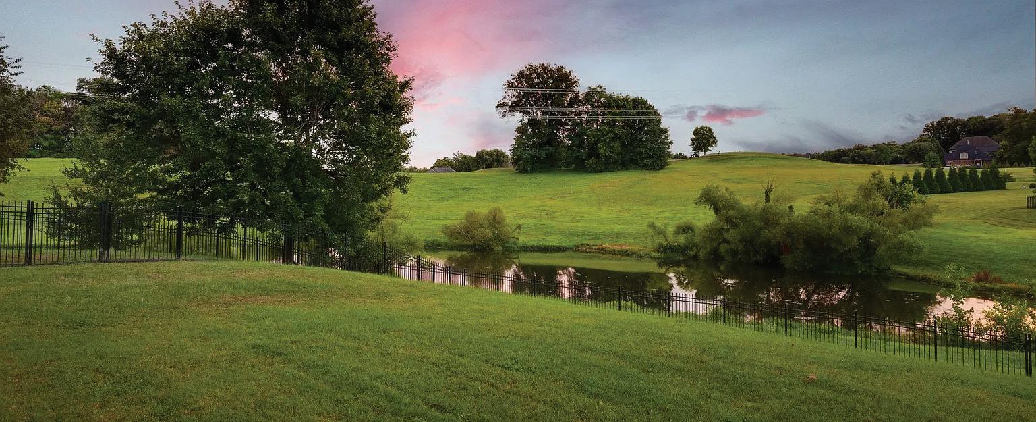
Indoor Pickleball? How about Basketball? Want to practice your golf game? This incredible custom built home has recently had stylish renovations in the kitchen and family room. Surrounded by almost 2000 SF of covered and screened back porches that look out onto an acre lot and small lake this home has 7 bedrooms and 7 full and 2 half baths. Other features include a basketball/ pickle ball indoor court, golf simulator, huge primary suite with a real spa tub (think athlete quality) fireplace and one of the largest walk-in closets known to man. Renovated kitchen has marble and quartz tile and custom everything including brand new top of the line appliances and a sexy coffee/wine bar. Family room has 20ft soaring ceiling and a show-stopping floor to ceiling marble fireplace and fabulous built-ins including a full home theatre. Cozy study/library. Rec rooms and work out spaces in the tall ceiling walk out basement. There is even a dog wash and dog run for your furry family members. Elevator shaft. Enormous attic/future expansion. 5 car garage and so much more. Huge almost acre lot with perfect backyard for a pool.
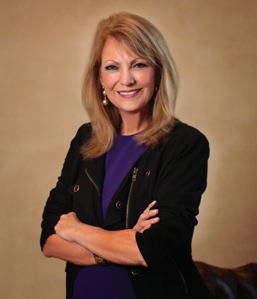
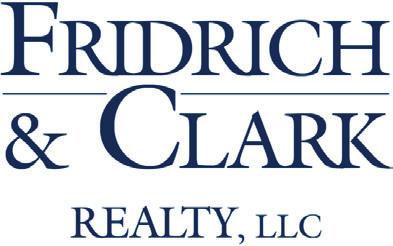
TENNESSEE + KENTUCKY
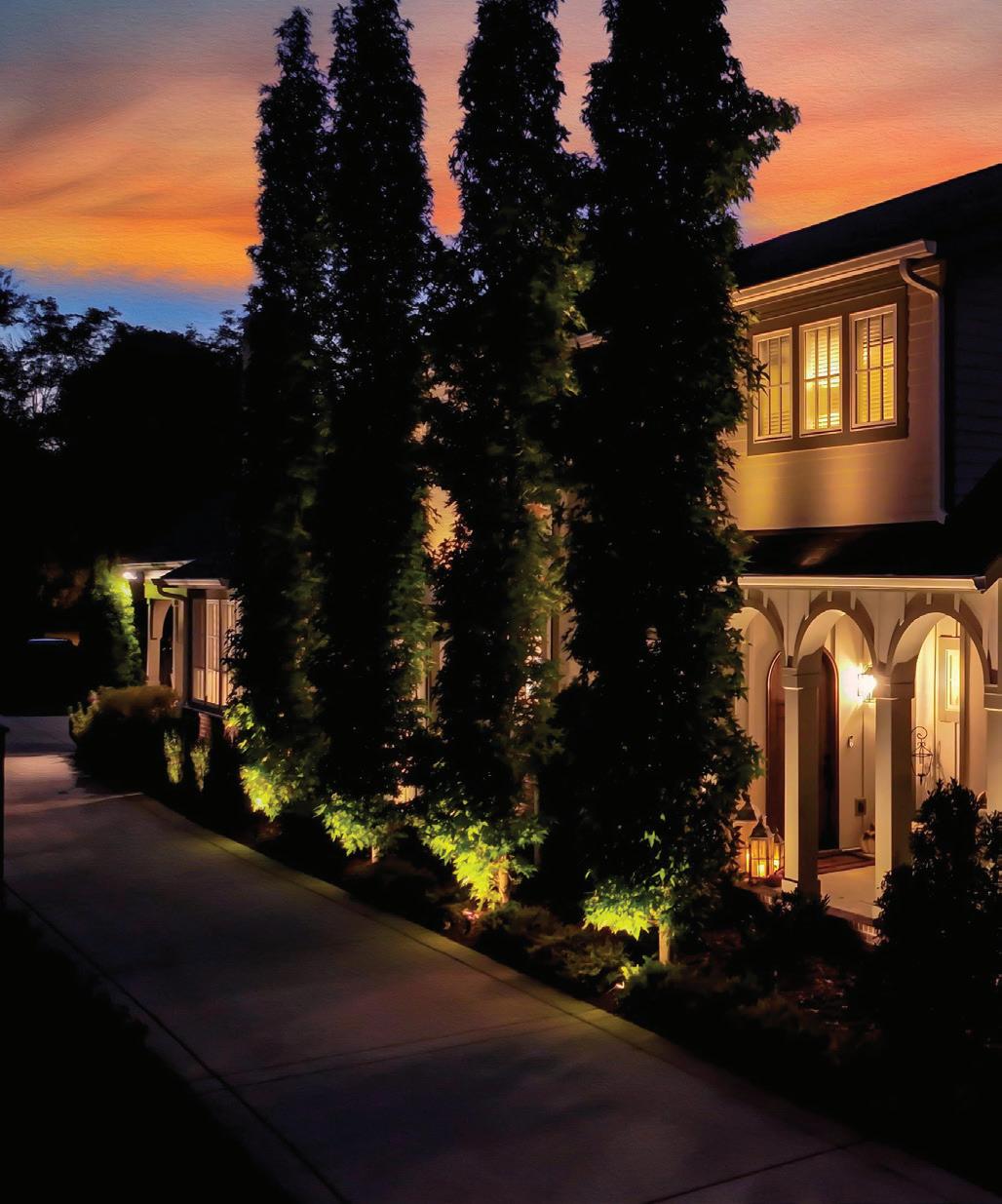


1028 Fairways Drive, Greenbrier, TN - Ryan Richardson
61 Joy Circle, Winchester, TN - Mike Winton




Home: 1120 Adams Street, Franklin, TN - David Votta
3 Prestwick Place, Brentwood, TN - Trish Woolwine
3109 Gazebo Point Way, Knoxville, TN - Haley Jones
3093 Smoky Bluff Trail, Sevierville, TN Hali Combs Whaley

FABULOUS INVESTMENT OPPORTUNITY IN THE HEART OF DOWNTOWN NASHVILLE
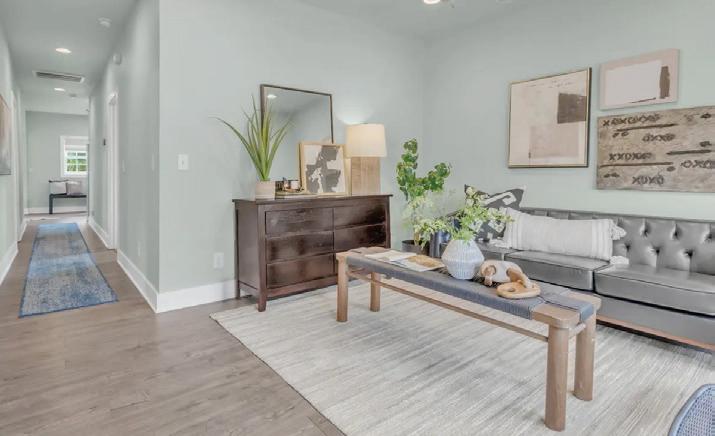


1617 DR DB TODD JR BLVD, NASHVILLE, TN 37208
2 BEDS | 2 BATH | 936 SQ FT | $350,000. Charming Urban Bungalow with Modern Renovations Near Fisk University & Germantown! Nestled beside a quaint schoolyard and just blocks from Fisk University, Meharry Medical College, and only 3 minutes to vibrant Germantown, this beautifully restored 1930s bungalow blends timeless charm with modern upgrades. Completely renovated down to the studs in 2022, the home boasts a nearly-new roof, HVAC, plumbing, electrical, and appliances—including a full-size stackable washer and dryer and a refrigerator, all to remain. Offstreet parking is an added bonus too. Inside, enjoy a sleek, reimagined kitchen, high ceilings, custom Acadia blinds, and stylishly updated bathrooms. Step outside to a spacious deck overlooking a fully fenced backyard—ideal for entertaining or relaxing in your private green space. The outdoor space includes a newly designed firepit area with backyard lighting too. With its unbeatable urban location near universities, the Buchanan Arts District, and downtown Nashville, this home offers incredible investment potential or the perfect city-living lifestyle. Walkable to No Free Coffee, Crossroads Cafe and Slim & Huskeys Pizza. Don’t miss this rare opportunity to own a piece of history with all the comforts of today.
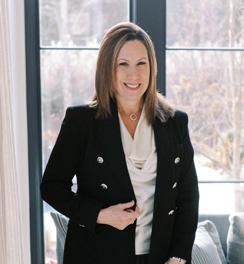
STEPHANIE KLEINER AFFILIATE BROKER | LIC #058989
615.424.8881
stephanie.kleiner@zeitlin.com




Perfect lakefront Southern Living Ranch home with dock and tastefully thoughtout for that easy lake life living, Open concept with Great Room, dining area and kitchen all with wonderful lake views. Brazilian Teak Hardwood flooring and 10 foot ceilings throughout. 2401 sq ft, one level with 2 car garage and wonderful 12 x 16 workshop that is heated and cooled. Enjoy an evening sitting on the covered front porch or the screened-in patio where you can have your breakfast and watch the sunrise, that is amazing. Gourmet Kitchen with many special features 5 burner gas range with electric oven and so much storage. The Primary has access to the patio and you can lay in bed and see the lake and the sunrise. Beautiful ensuite with free standing tub and zero entry shower. 2 other well-appointed bedrooms with a hall full bath for your company and a half bath. The large Laundry also has your desk area to work on a budget or do a craft. Floating dock has 2 bays and 3 kayak lifts to get you on the water quickly. The finished workshop gives you many ways to use it as an office, workshop or painting studio. Oh and they even have a storm shelter for your protection if needed in the 2 car garage. Planning a big get together? No issues with parking, use the community dock parking area and walk through the fenced area. Like Roses? There is a fenced rose garden or doggy area. All located within the gated community of Grande Vista Bay. You do not need flood insurance as Watts Bar Lake is a TVA controlled lake.
137 E Shore Drive, Rockwood TN 37854
3
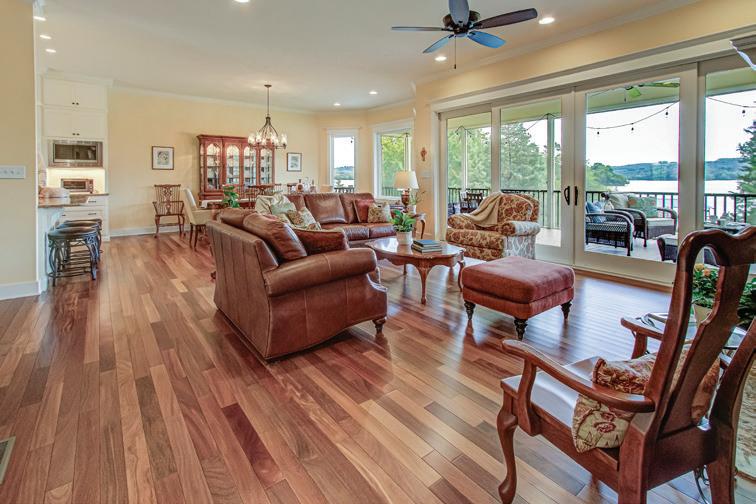


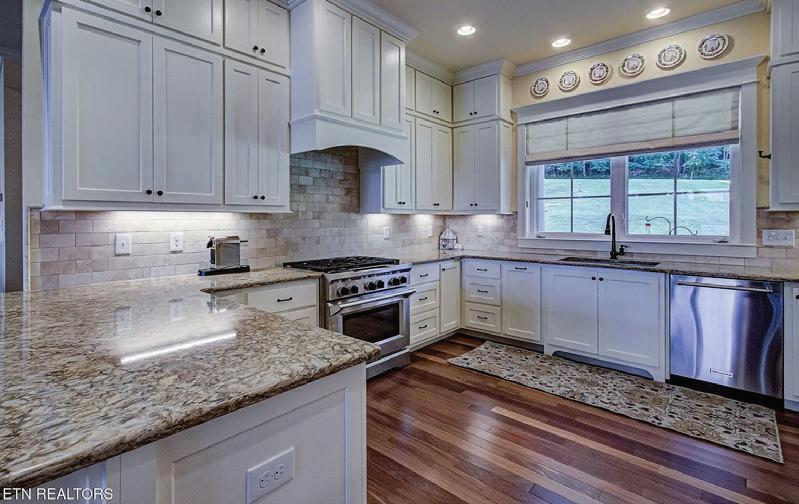

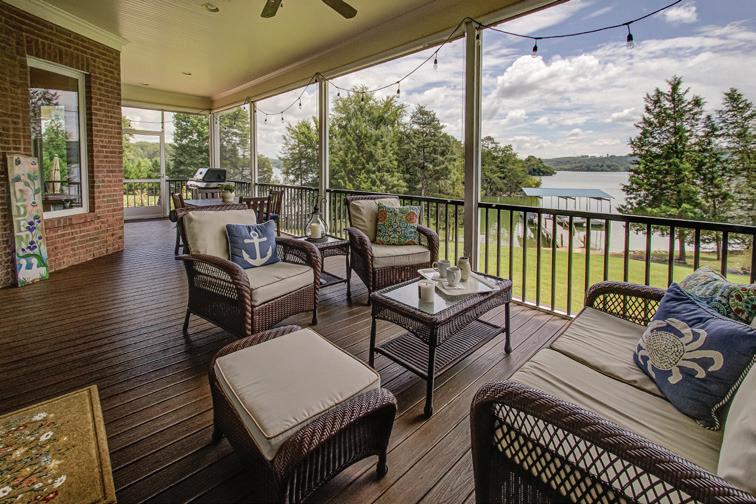

STUNNING & MOVE IN READY
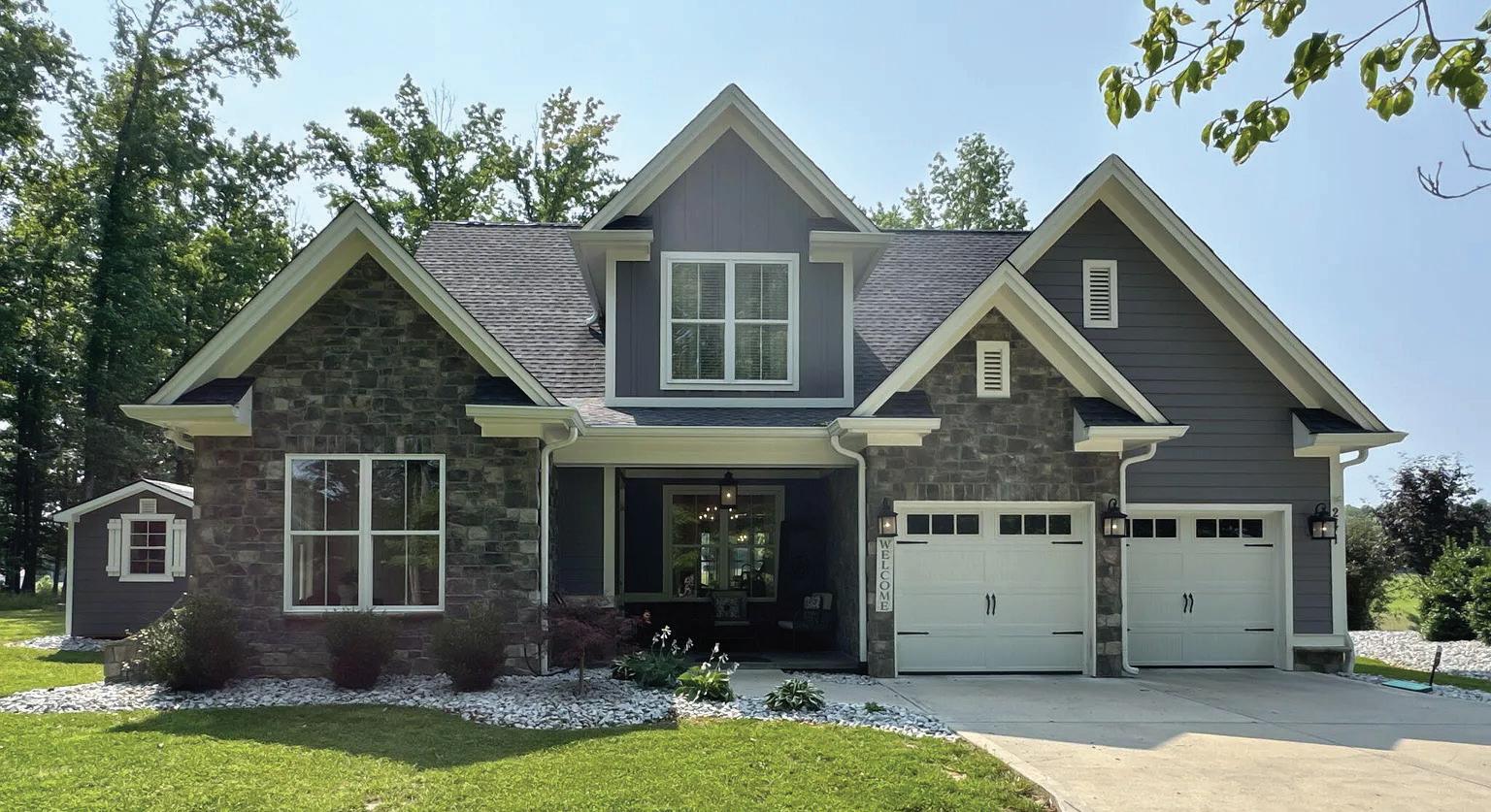
Move in ready 2 story home with main level living on a 2.25-acre lot that backs to the horse farm and surrounded by hardwood trees. Featuring 9’ ceilings and main level Hardwood floors with tile in the wet areas are sure to please. Step in and start enjoying the well-cared for easy living home with a nice office/bedroom as you enter, a beautiful staircase to the upper level with 2 large bedrooms, a full bath and a huge bonus room. If you love to entertain then this formal dining will seat your guests and flows right into the wonderful great room that features a gas fireplace, wall sconces, transom windows to let the natural light in and access to the fabulous screened in patio where you can sit and read a book or watch the wildlife. It is so peaceful with the single screen large panels for a perfect view. The open kitchen has all high-end appliances, 8-foot breakfast island with a deep sink, 5 -burner gas cook top with wall oven and a convection microwave makes any chef fall in love, with the walk-in pantry for all your needs. Enjoy a meal looking out at your private backyard partly fenced and backs up to the horse pastures. Step out on the porch to enjoy a cup of coffee or BBQ your meal and enjoy dining alfresco, inside your screened area. The primary with those meadow views brings a peaceful feel and the ensuite is sure to please with the soaker tub, walk in tiled shower with seat and niche for your things, and double sinks with sconce lighting. The walkin closet has a surprise with the washer and dryer at the end. We finish off this level with a half bath for company and a 2 car garage with room for a workshop This home is perfect for that couple that is looking for an area for company to be upstairs where they too can have a relaxing time and enjoy a movie or play a game together in the bonus and there is even a walk in storage area that could be finished off for another room if wanted. There is a shed outside for all your garden needs. This home could be the one.
241 W Shore Dr, Rockwood, TN 37854 4 BEDS | 3 BATHS | 2,637 SQ FT | $895,000
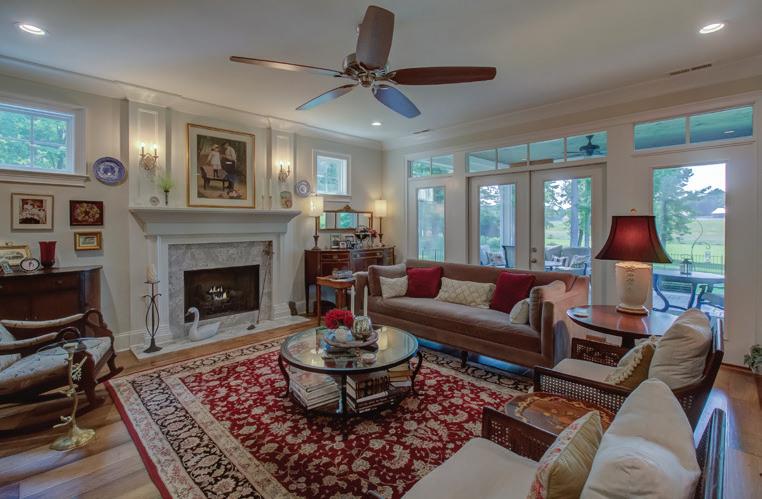

Joanne Mielenz BROKER
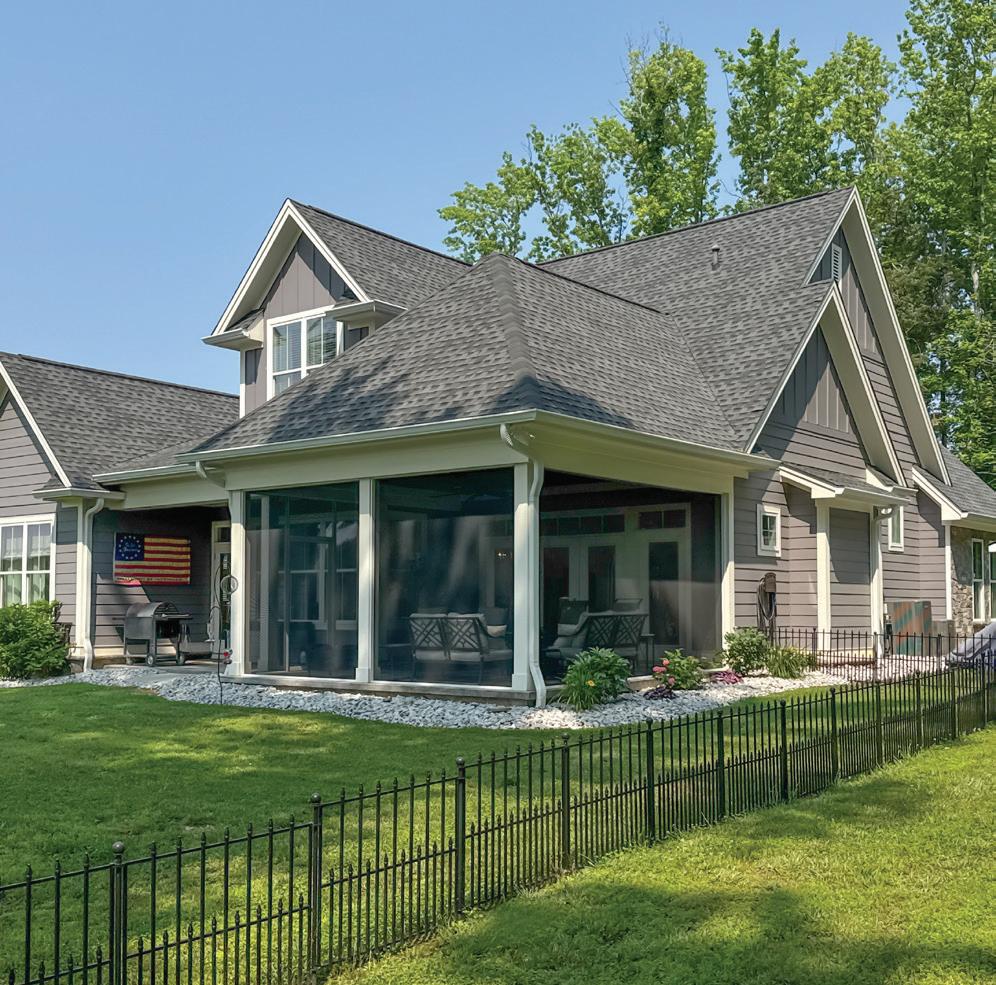
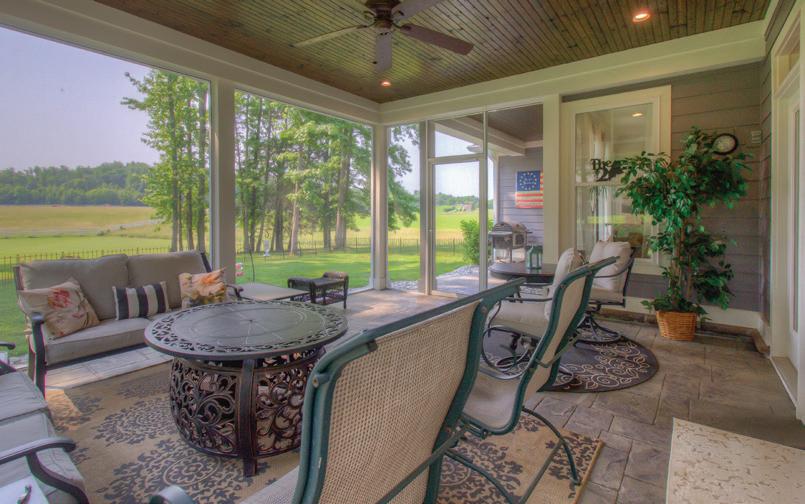

Angela Worsham REALTOR
























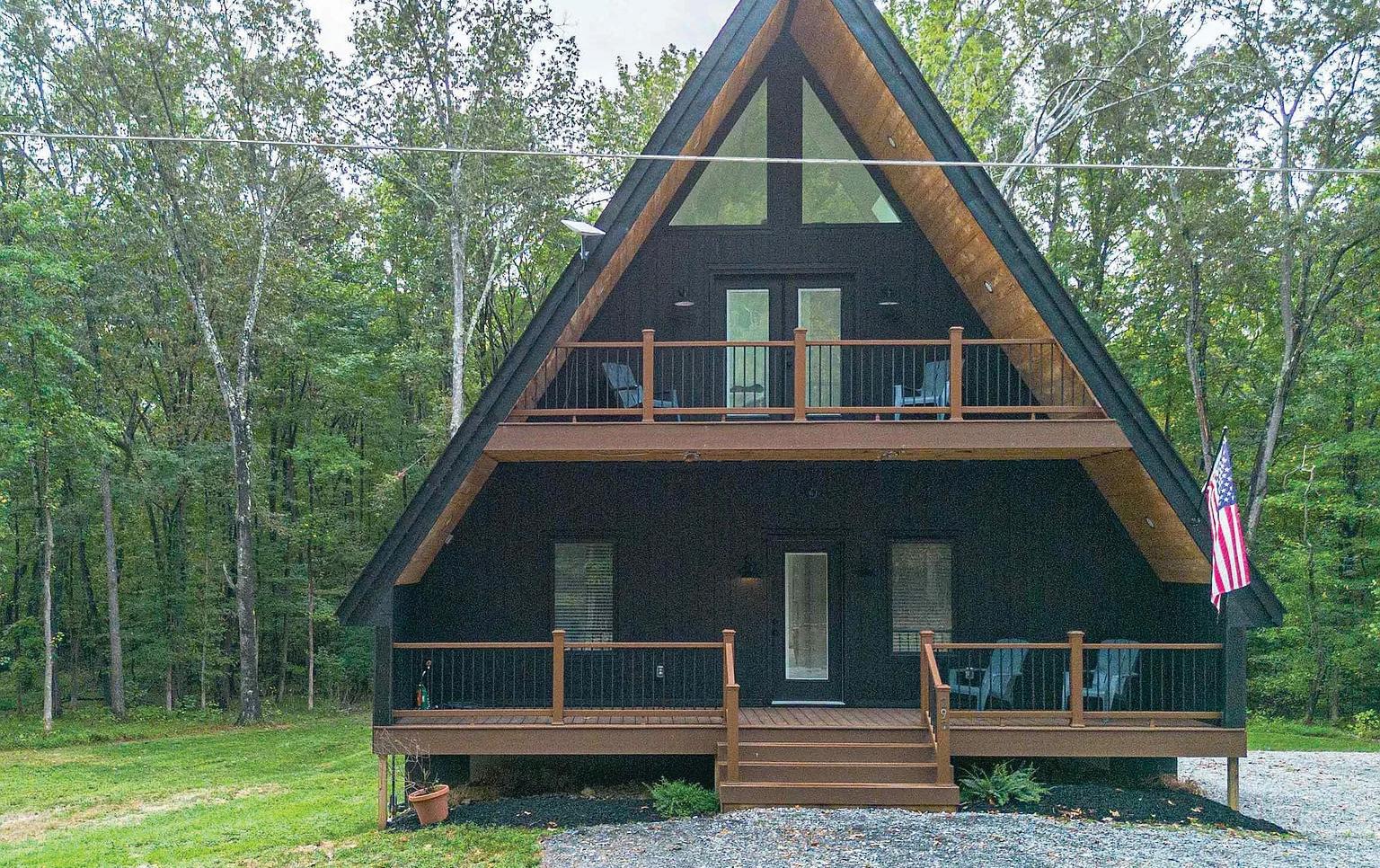
293 CORINTH RD, BENTON, KY 42025 • 3 BEDS / 2.5 BATHS / 2,799 SQFT / 1,836 +/- SF / 0.60 ACRES / $567,000
A bold Architectural Gem tucked away on Three Wooded Lots
Welcome To 293 Corinth Road, A Striking Modern A-frame In The Kentucky Lake Subdivision. Set On Three Lots (.6 Acres) At The End Of A Quiet Road, This Home Offers Privacy, Wooded Surroundings, And Rare Tva Dock Permit Privileges If The Buyer Chooses To Apply For A Permit. The Dramatic Design Features Expansive Skylights, Open Layout, And Smart Upgrades Including Samsung Appliances And A Sonos Whole-house Audio/visual System Indoors And Out. Outdoor Living Is Elevated With Two Main Decks And A Private Master Deck, All Built With Low-maintenance Trex. The Master Suite Has Direct Deck Access, While The Unfinished 500 Sq Ft Walkout Basement With Plumbing, Offers Potential For Added Living Space. With Room To Expand, Modern Finishes, And The Beautiful Ky Lake Nearby, This Property Combines Architectural Style, Functionality, And Comfort In One Unique Package.

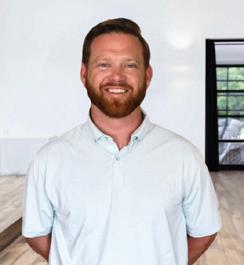
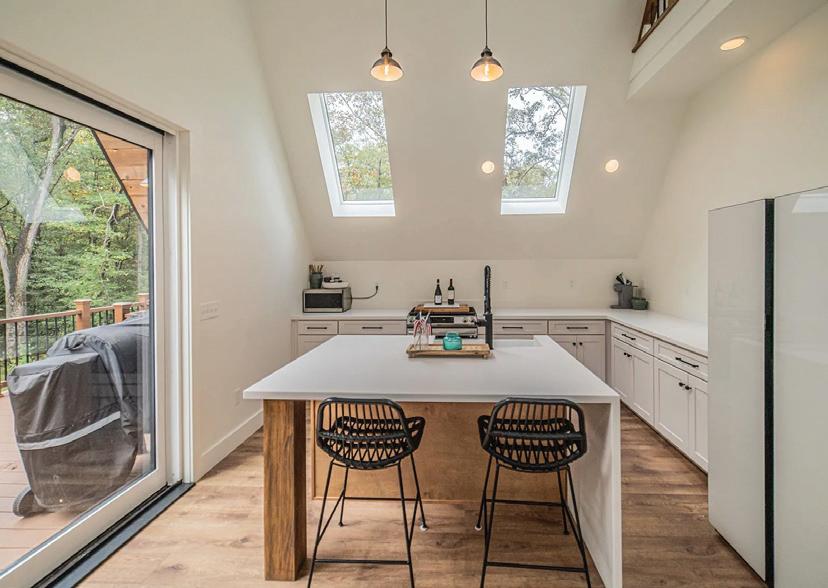
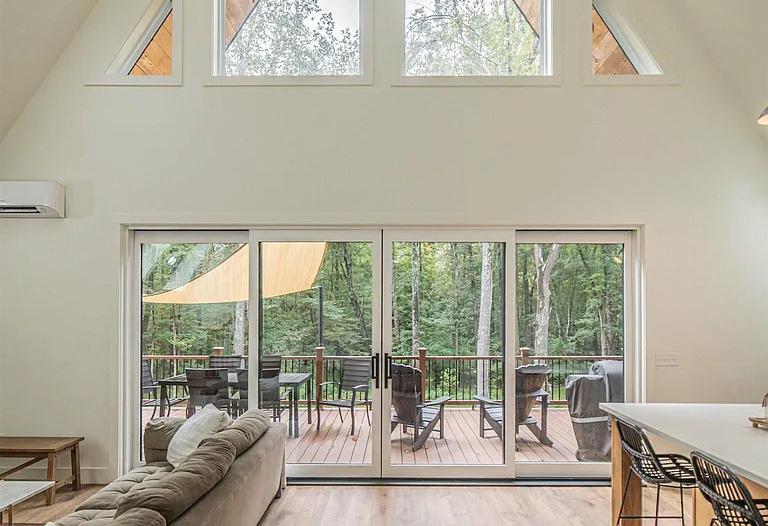


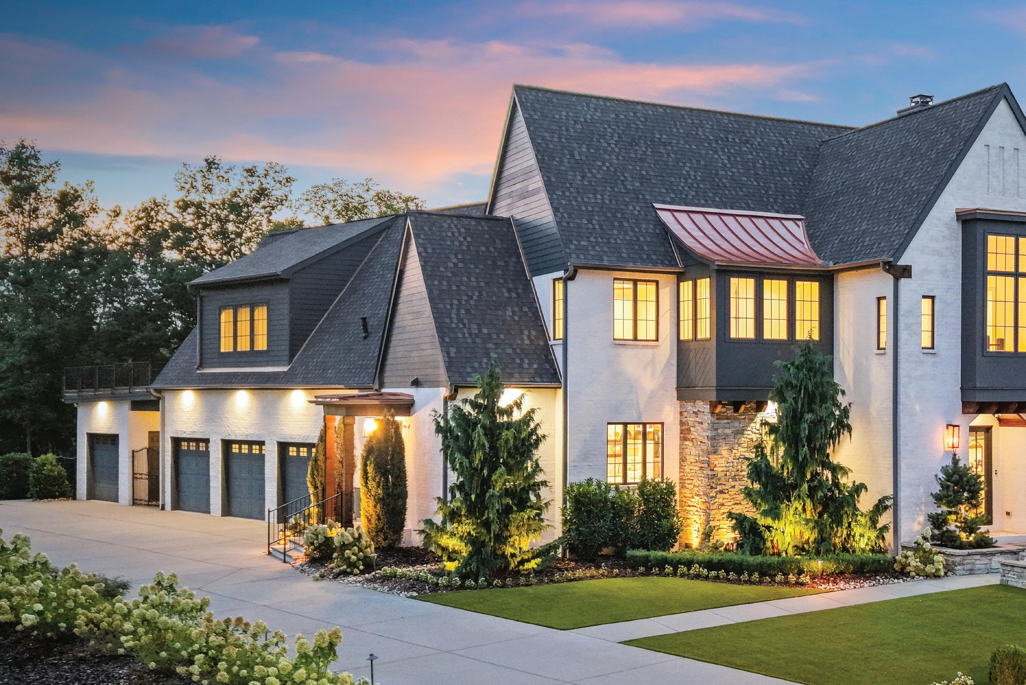
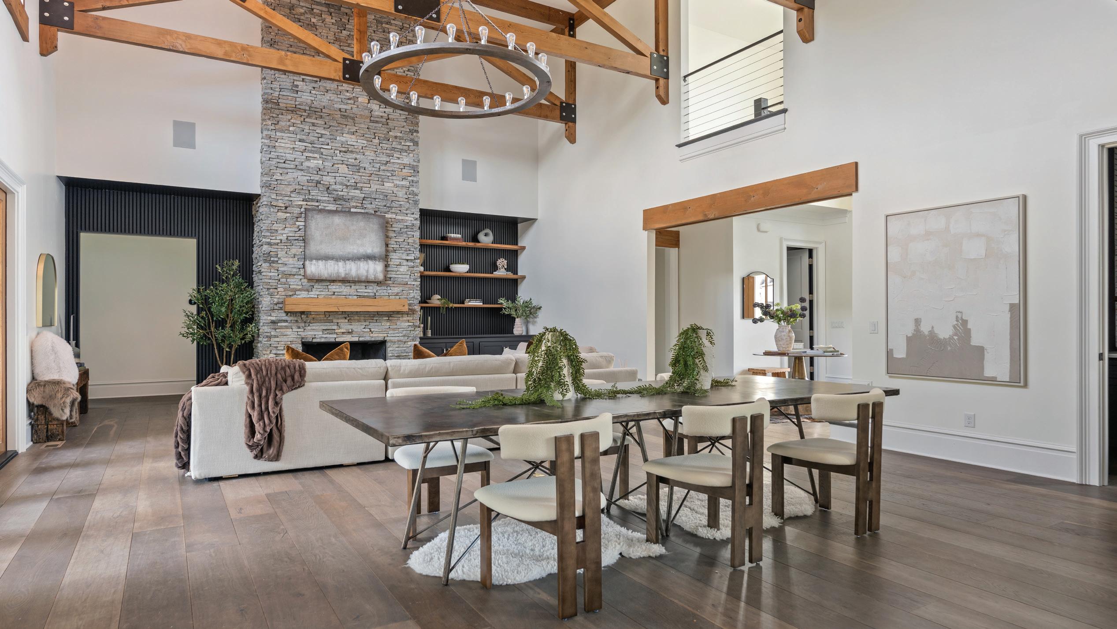
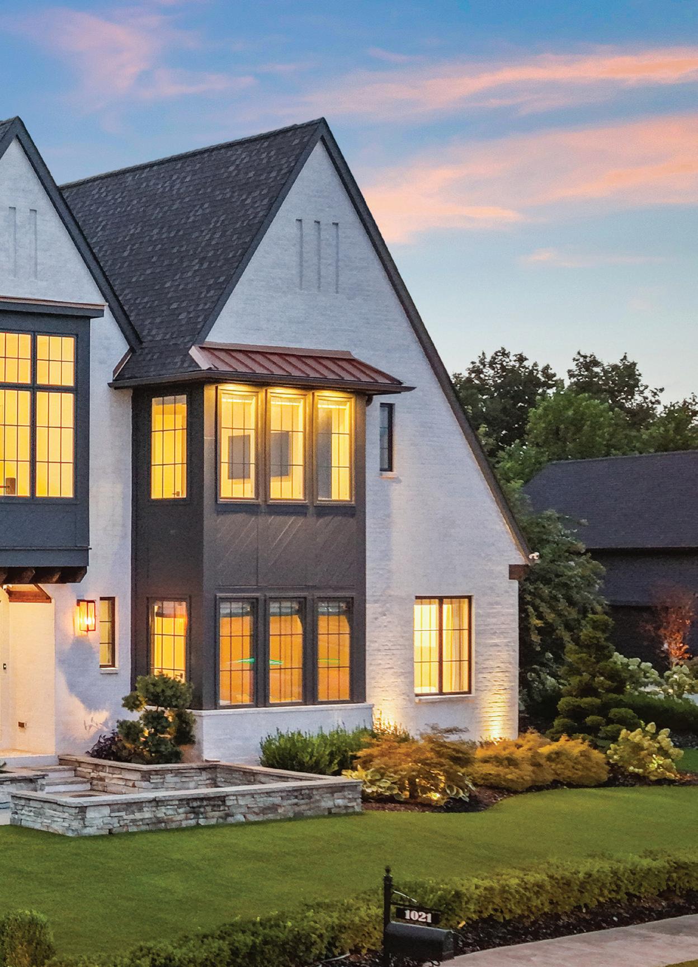
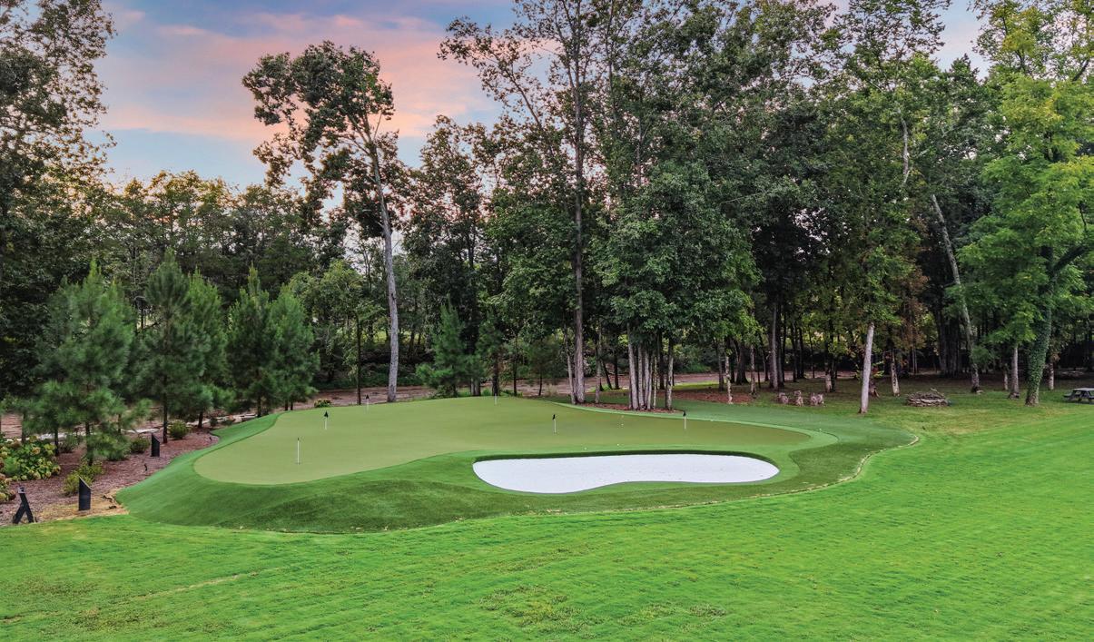

MURFREESBORO MASTERPIECE WITH OUTDOOR OASIS
1021 JULIAN WAY, MURFREESBORO, TN 37128
5 BED | 4/3 BATH | 6,061 SQFT. | 1.96 ACRES
OFFERED AT $2,500,000
Most luxurious home in Murfreesboro? Probably! Curb appeal for days? Definitely. Situated on 1.96 creekside acres w/ an outdoor entertainment oasis, complete w/ 16X40 salt water resort-like pool and a putting green, extensive landscaping, pet friendly turf, outdoor kitchen, and covered back patio with an additional fireplace and remote controlled Lutron Shades, this home is the epitome of seamless indoor/outdoor living. The moment you walk past the gas lanterns through the front doors, you see the grand entry and family room with ultra high ceilings, 2 story stone fireplace, and cedar truss that will have your family and your guests staring in awe as the music from the Apple Home Kit smart system on the speakers from the front of the home all the way to the back of the property. Your primary suite is a true owner’s retreat with ultra high vaulted ceilings and beautiful statement accent beams, Lutron shades, a gorgeous soaker tub and separate steam shower, 2 separate closets, and direct access to the laundry room. With an oh-so-convenient 2 additional bedrooms downstairs, butler’s pantry with wine cellar, gourmet kitchen with custom cabinets, high end appliances, and an oversized quartz island, huge walk-in pantry, and super cute drop zone with built-in lockers, and MASSIVE 12 foot accordion door leading to your dream back yard, you might forget to go upstairs. But you would be missing out on an additional 2 bedrooms (one has a secret door and a loft!), media room and golf simulator room with wet bar that leads to the balcony overlooking the creek and back yard! You have an airconditioned 4 CAR GARAGE with an additional half bath leading to a gated turf dog park area. AND you’re just 3 minutes to the new Trader Joe’s and In N Out Burger and 25 Minutes to Nashville and Franklin. You just can’t beat the location for convenience and you can’t beat the house for your new home!! **TV’s, Fridges, and Washer & Dryer convey!**
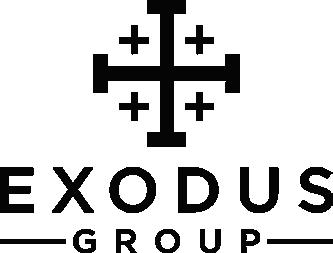




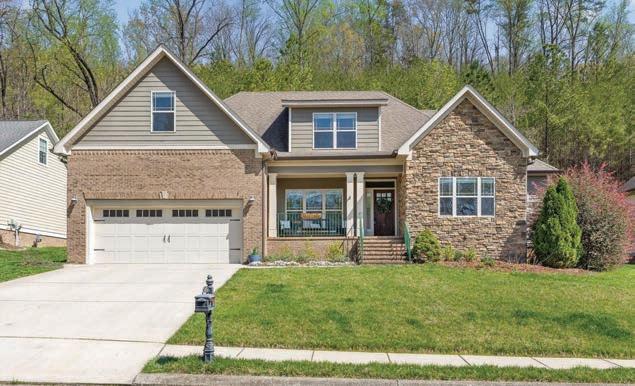

Welcome to 109 S Clear Springs Road in Limestone, TNa unique and versatile property offering two beautifully updated homes, ideal for rental income, Airbnb potential, multi-generational living, or a private guest suite. The main home spans 759 sq ft and features 2 bedrooms, a brand-new kitchen, updated bathroom, new flooring, mini-split heating and cooling, and new appliances which are state-of-the-art and including washer and dryer. Renovated in 2024 with modern convenience and low-maintenance living in mind.
Calling All Investors! Prime North Chattanooga Bungalow with Endless Potential! This completely remodeled North Chattanooga bungalow is a great investment opportunity for rental income or multi-family living. Situated within walking distance to Riverview shopping, parks, and just minutes from downtown, this charming home offers unparalleled convenience in one of Chattanooga’s most desirable neighborhoods.


Welcome to 740 Shearer Cove Road, a stunning home in the sought-after Horse Creek Farms neighborhood, offering breathtaking mountain views and a thoughtfully designed floor plan. This spacious and elegant residence features 3 bedrooms, an office, a formal dining room, a great room, a laundry room, and 2.5 bathrooms—all on the main level. Upstairs, you’ll find an oversized bonus room, a 4th bedroom, a full bath, and a large walk-in attic space for ample storage.



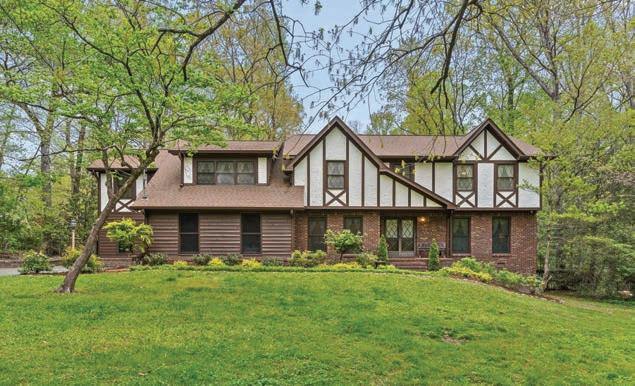



Welcome to an exceptional custom home on Signal Mountain, built in 2022 with unparalleled craftsmanship and modern innovation. Spanning 5,495 sq ft, this 5-bedroom, 5.5-bath home sits on a level 3.29-acre unrestricted lot, offering boundless potential—whether for equestrian enthusiasts, a mini-homestead, or a private retreat.
Welcome to 28 Lynn Road, a beautifully maintained allbrick ranch with a finished basement, perfectly situated on the desirable Sequatchie County side of Signal Mountain. Enjoy the beauty of Signal Mountain living with the added benefit of lower property taxes while still being just minutes from downtown Chattanooga.
Welcome to 401 Lake Avenue! A charming and wellmaintained Tudor-style home offering 4,331 square feet of thoughtfully designed living space in one of Signal Mountain’s most desirable neighborhoods. Nestled on a 1.03-acre lot, this 4-bedroom, 2.5-bath home features a 2-car garage & utility garage (heated/cooled), timeless architecture, and spacious interiors that blend classic style with modern comforts.


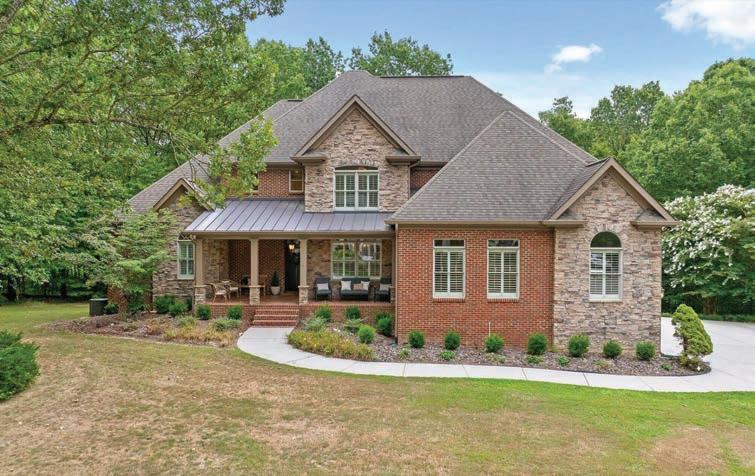



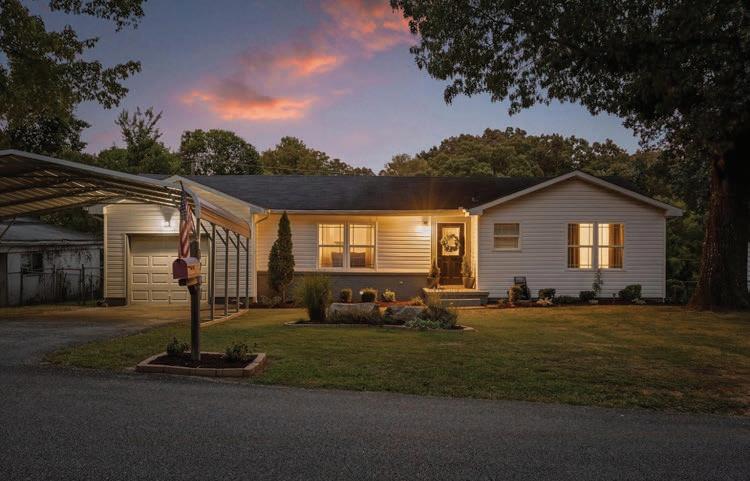
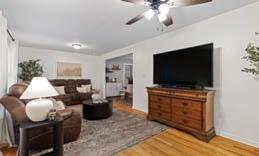

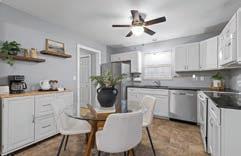


Welcome to 2506 Bristlecone Lane, an extraordinary mountain retreat located in the highly desirable Fox Run community on Signal Mountain. This stunning 6-bedroom, 4.5-bathroom home offers an expansive 6,672 square feet of living space plus a 4 car garage, set on 2.19 acres. As you enter, you’ll be greeted by a charming covered front porch that opens to soaring ceilings and a stone fireplace in the living room, creating an inviting atmosphere. The gourmet kitchen is truly the heart of the home, featuring an oversized island, stainless steel appliances, a breakfast nook, and a cozy keeping room with its own fireplace. Just off the kitchen, a screened porch with a fireplace offers a serene space to unwind, and an open deck provides even more outdoor living space perfect for entertaining or enjoying the views. A convenient laundry room is located on the main level, just off the kitchen. The main level features a spacious primary suite with a spa-like ensuite, complete with a jetted tub and separate tile shower, providing the ultimate in relaxation.
3
Welcome home to 1237 Cranbrook Drive, a charming one-level home in the heart of Hixson, just 15 minutes from downtown Chattanooga! This adorable 3 bedroom, 2 bathroom home is located in the desirable Cranbrook Hills neighborhood of Hixson. Featuring hardwood and tile floors, updated vinyl windows, and a fenced backyard, this home offers both comfort and convenience. The spacious living/dining area opens to the kitchen with granite countertops, creating a welcoming layout that works beautifully for everyday living or entertaining. The primary suite includes a private bath with a separate shower and built-in shelving, while the hall bath offers a traditional tub/shower combo. The middle bedroom has French doors leading to the back deck, making it an ideal office or formal dining space. A third bedroom is located off the main hall, and an additional versatile room off the kitchen—complete with a window, closet, and garage access— could serve as a 4th bedroom, den, or home office. Enjoy evenings on the rear deck overlooking the fenced yard, and take advantage of the single-bay garage for parking, storage, or even expansion possibilities.


2506 BRISTLECONE LANE, SIGNAL MOUNTAIN, TN
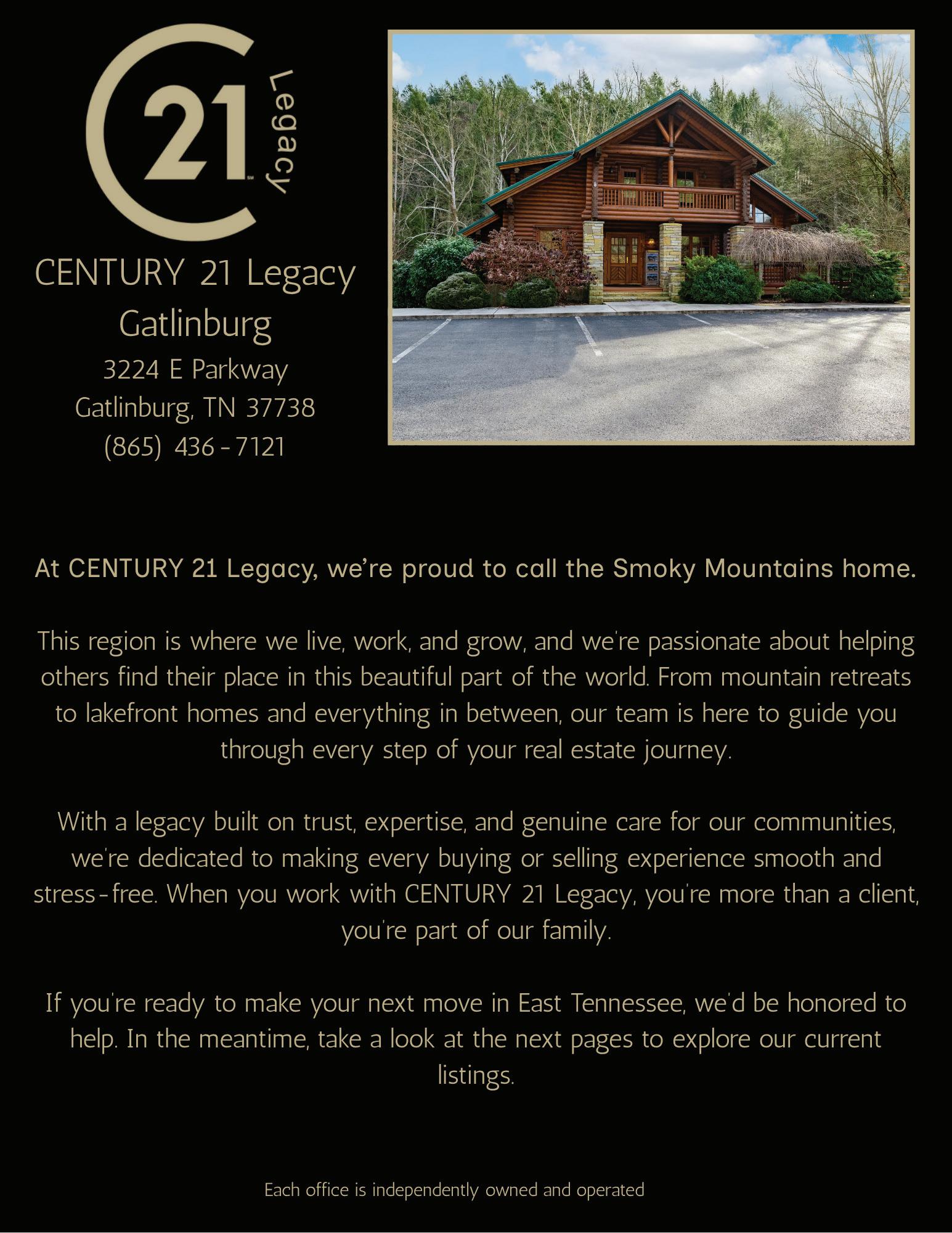
365 SMOKY VIEW ROAD GATLINBURG, TN 37738
This extraordinary three-story cabin stands high above downtown Gatlinburg, offering breathtaking views of the city lights and the majestic Great Smoky Mountains National Park. From below, this landmark home is a showstopper—clearly visible from downtown and perfectly positioned to capture the energy of the city and the serenity of the mountains. With approximately 6,000 sq ft of finished living space, this 8-bedroom, 8 full-bath, 2 half-bath property is both a private retreat and an outstanding rental investment. Three expansive levels of decking (2,870 sq ft) include two hot tubs and generous seating areas—ideal for taking in the incredible views.
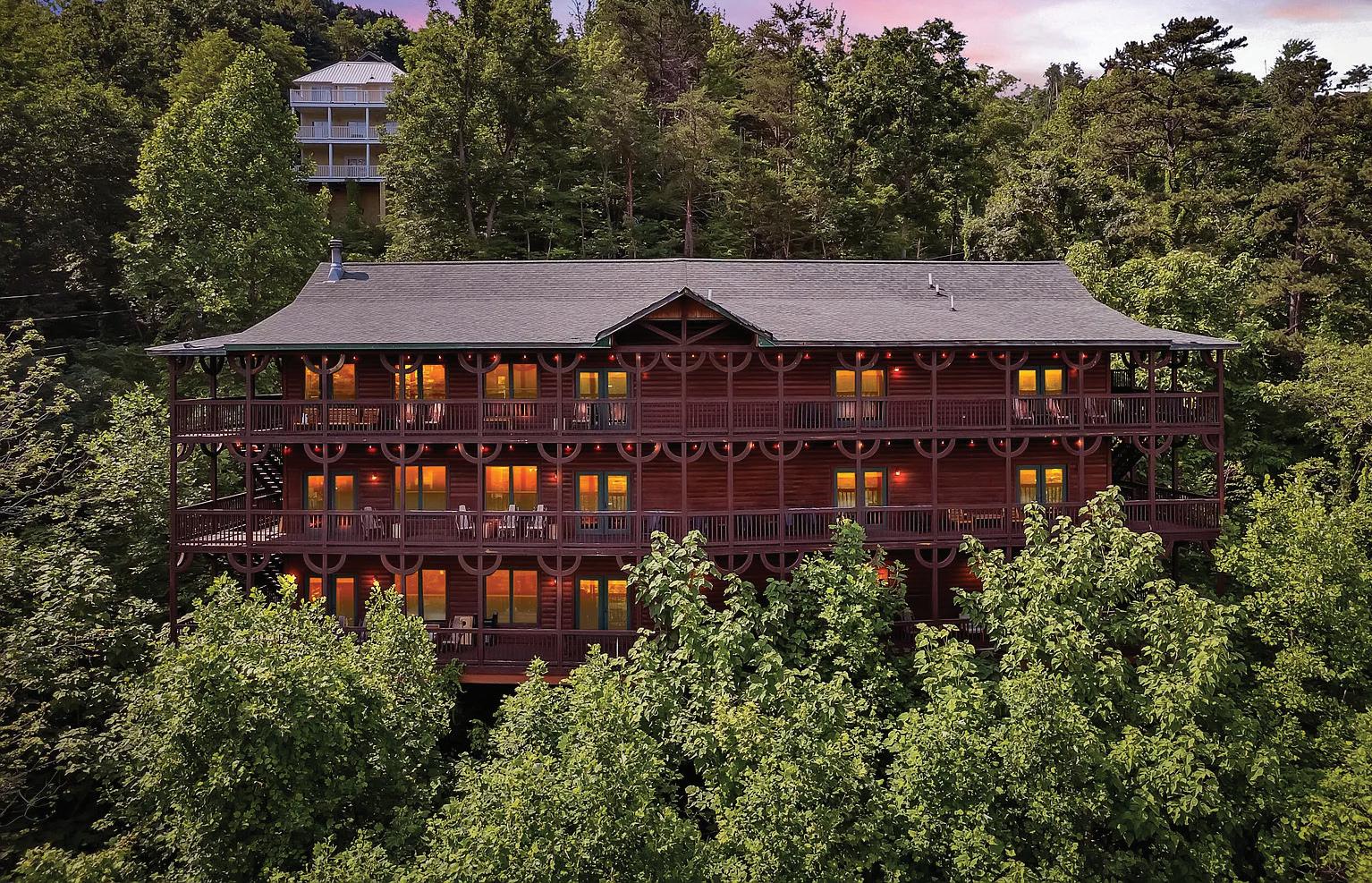
8 BD | 10 BA | 5,928 SQ FT | $2,875,000
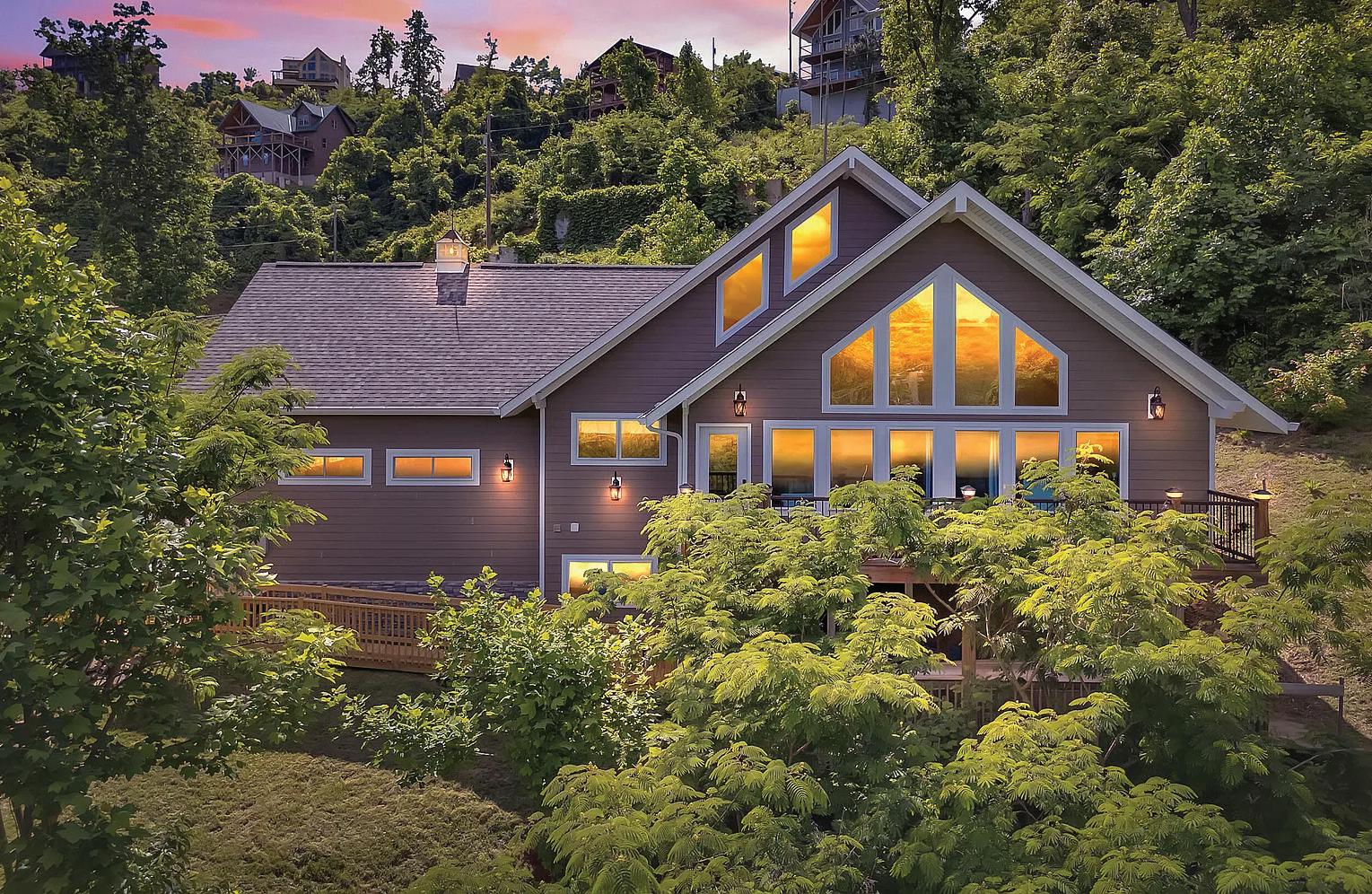
3 BD | 4 BA | 2,948 SQ FT | $1,215,000
2512 LAUREL POINT WAY SEVIERVILLE, TN 37862
This 3 bedroom, 4.5 bath cabin offers the perfect blend of comfort privacy and entertainment in the heart of the Smokies. Recently updated with fresh exterior staining 2025, a new roof in 2024, and the wood flooring refinished in 2023, this home is move in and rental ready. The layout is ideal for gathering with spacious communal areas for entertaining while each bedroom is located on its own level for maximum privacy. Step outside to soak in spectacular mountain views while grilling on the porch or unwinding in the hot tub. Located just minutes from The Island in Pigeon Forge downtown Gatlinburg and Ober Gatlinburg this property is perfectly situated for both owners and guests. The HOA provides peace of mind with land and road maintenance, and a new community pool is in the works in the near future, to offer even more entertainment options.


730 DEERFOOT DRIVE GATLINBURG, TN 37738
Built in 2022 as a forever home, this spectacular mountain retreat blends modern luxury with rustic elegance, offering thoughtful design, breathtaking views, and exceptional functionality throughout. Step inside to a warm and welcoming entry, where a convenient guest bathroom and laundry closet are perfectly positioned before the home opens into a stunning kitchen. Designed for both beauty and performance, the kitchen features stainless steel appliances, including a gas range and double oven, granite countertops, and custom wood cabinetry set against sheetrock walls—ideal for both everyday living and entertaining.

3 BD | 5 BA | 2,402 SQ FT | $889,900


498 PROFFITT RIDGE ROAD MOORESBURG, TN 37811
This French Country stunner sits on 9.1 acres with drop-the-mug views of Cherokee Lake and the mountains. Nearly 7,000 sq ft of living space means there’s room for everyone—and their hobbies. Inside: soaring ceilings, custom hardwoods, built-ins, and a chefworthy kitchen with granite counters, updated appliances, and a commercial-grade range that says, ‘’Yes, you do need to host Thanksgiving.’’ The main-level primary suite offers epic views, deck access, and enough space to get lost in (seriously, bring snacks). Upstairs: a generous loft with full bath. Downstairs: a mostly finished basement with ADA-accessible room, multipurpose space, and it’s already plumbed/wired for a kitchenette + 2nd laundry—perfect for guests, in-laws, or that teenager who ‘’needs space.’’

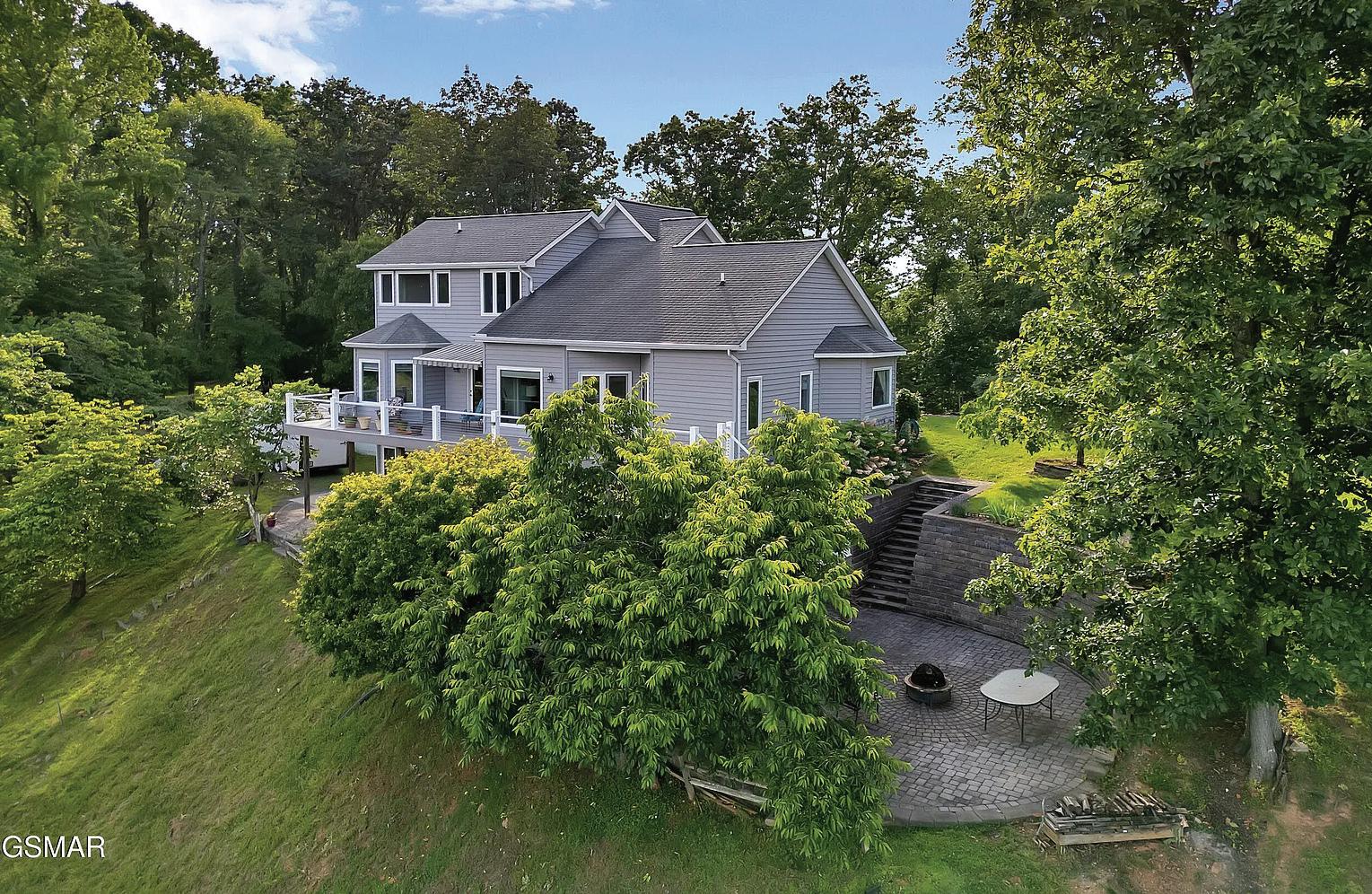
317 MATTERHORN DRIVE GATLINBURG, TN
Looking for a mountain home that doesn’t feel like a museum or a money pit? You’ve found it! This rustic-but-refined getaway in Cobbly Nob has all the charm you want and the space you actually need. Kick things off in the great room, where a stone fireplace climbs to the ceiling and double patio doors open to a wrap-around deck—perfect for morning coffee, evening wine, or just pretending you’re outdoorsy. The kitchen’s got granite counters, solid appliances, and flows into a dining area and a 3-season room that practically begs for lazy afternoons. The main-level primary suite is a real treat: private deck, big ensuite with a double tile shower, walk-in closet, and a bonus room for your office, crafts, or secret nap zone. Downstairs? Two roomy bedrooms, a Jack-and-Jill bath, full laundry with a sink and a second fridge (because snacks), and more storage than you’ll know what to do with. Flat parking (a rare Gatlinburg amenity), attached carport, and easy year-round access all round out the package.

496 PROFFITT RIDGE ROAD
Escape to high-elevation luxury in this custom-built gem on two parcels totaling 8.41 acres, where jaw-dropping lake and mountain views will regularly stop you mid-sentence. The bright, open-concept main living area features a statement gas fireplace and wall-to-wall windows that basically frame your new screensaver. The designer kitchen is a culinary dream (even if your idea of cooking is assembling a charcuterie board)— complete with Wolf induction and gas cooktops with downdraft vent, custom cabinetry, granite countertops, and a sitting area perfect for everything from morning coffee to late-night snacks. Slide outside to the spacious deck—the ultimate setting for sunrises, sunsets, and humblebrag-worthy Instagram posts.



1704
HIDDEN HILLS RD APT 504 GATLINBURG, TN 37738
Enjoy the panoramic wooded and mountain views of Mount Le Conte with effortless access from a reserved covered parking spot directly next to the elevator lobby at 1704 Hidden Hills Rd, Unit 504, Gatlinburg, TN 37738. The mountain view is absolutely stunning in person—far more breathtaking than photos can ever show! This spacious 3-bedroom, 2-bathroom condo with 2,537 sq ft is being sold fully furnished and is available for permanent residence or long-term rental use only - short-term rentals are not permitted.

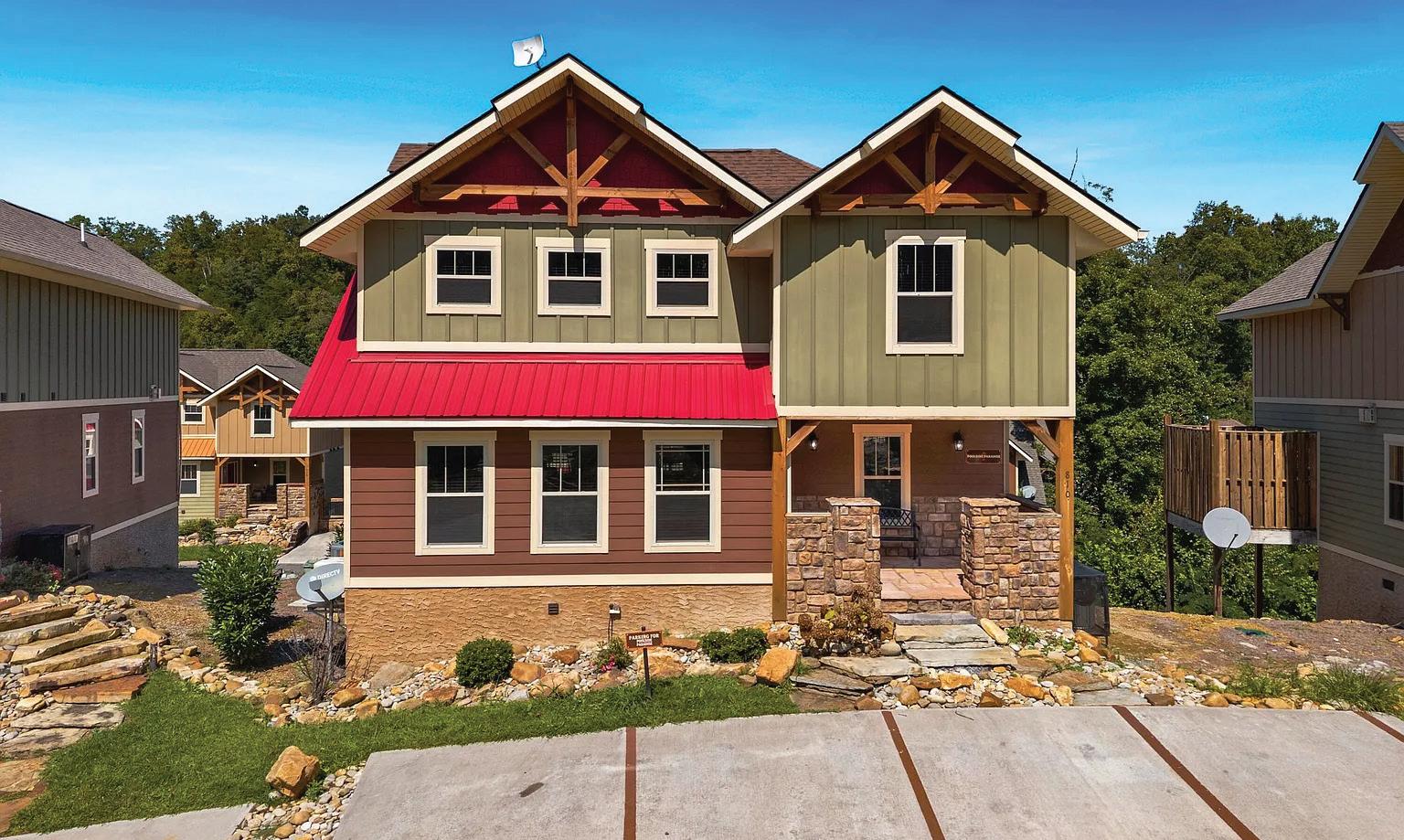
825 & 829 WILLOW BROOK WAY GATLINBURG, TN 37738
This rare investment opportunity features a spacious 3-bedroom, 3-bath main cabin plus a 1-bedroom, 1.5-bath secondary cabin, both nestled on a private 1.2-acre lot that backs directly to the National Park for unmatched privacy and wooded views. Both cabins have been beautifully remodeled and renovated, making them feel like brand new retreats, and each offers unique furnishing and design that make them truly stand out. Guests will love that each cabin has its own private hot tub, adding to the appeal for relaxation and rental desirability.
810 BLACKSMITH WAY GATLINBURG, TN 37738
Welcome to “Poolside Paradise” — a 4BR/4BA + 2 half bath luxury cabin in one of Gatlinburg’s top-performing short-term rental communities. A comparable new build with features like a Private Indoor Heated Pool, Home Theater, and Sauna would easily exceed $1M in today’s market. Built in 2021 with approximately 3,512 sq ft, this fully furnished retreat comfortably sleeps 10 and offers the full Smoky Mountain experience. With vaulted ceilings, multiple fireplaces, and upscale finishes throughout, this cabin is a top-performing rental, guest favorite, and excellent investment opportunity.
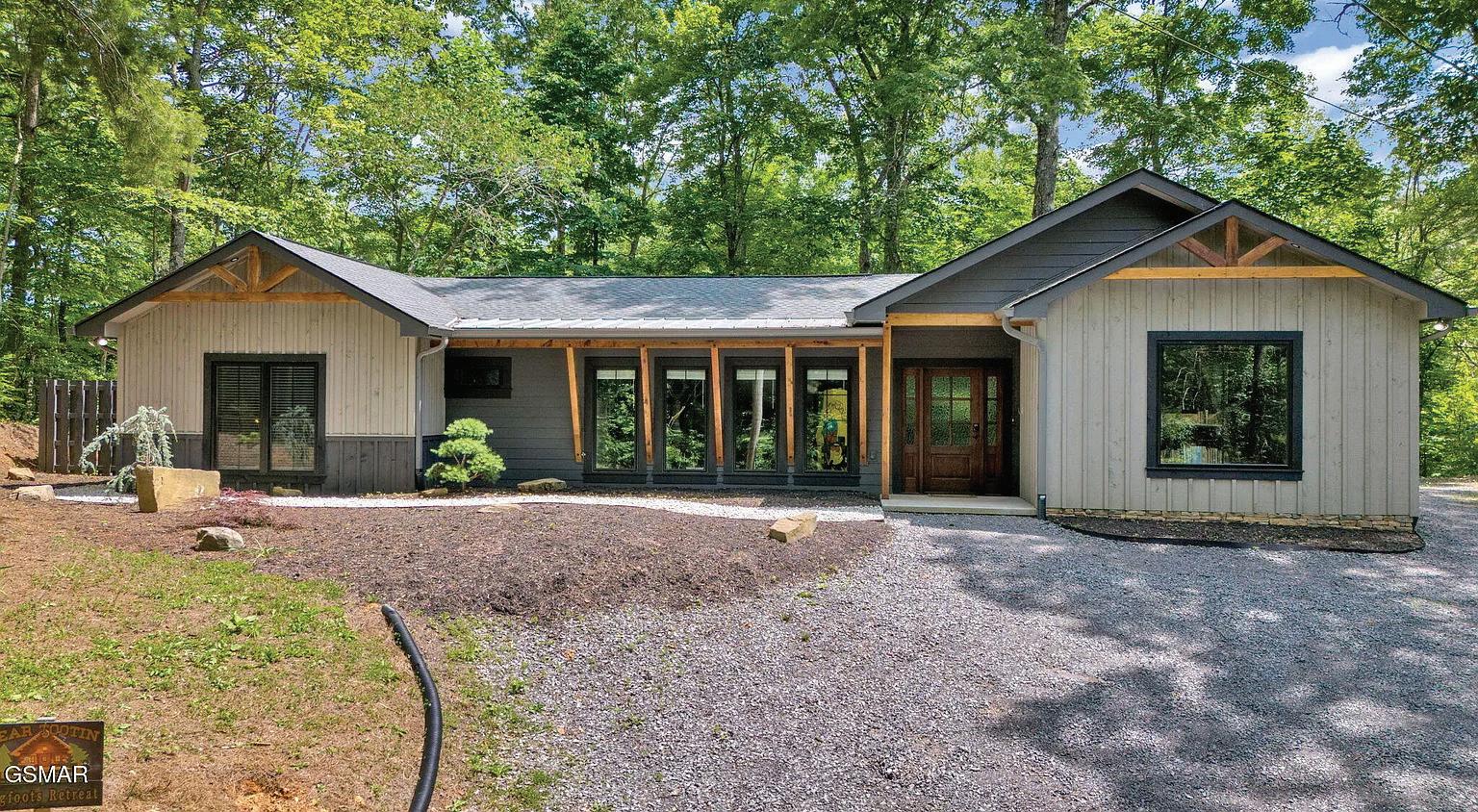
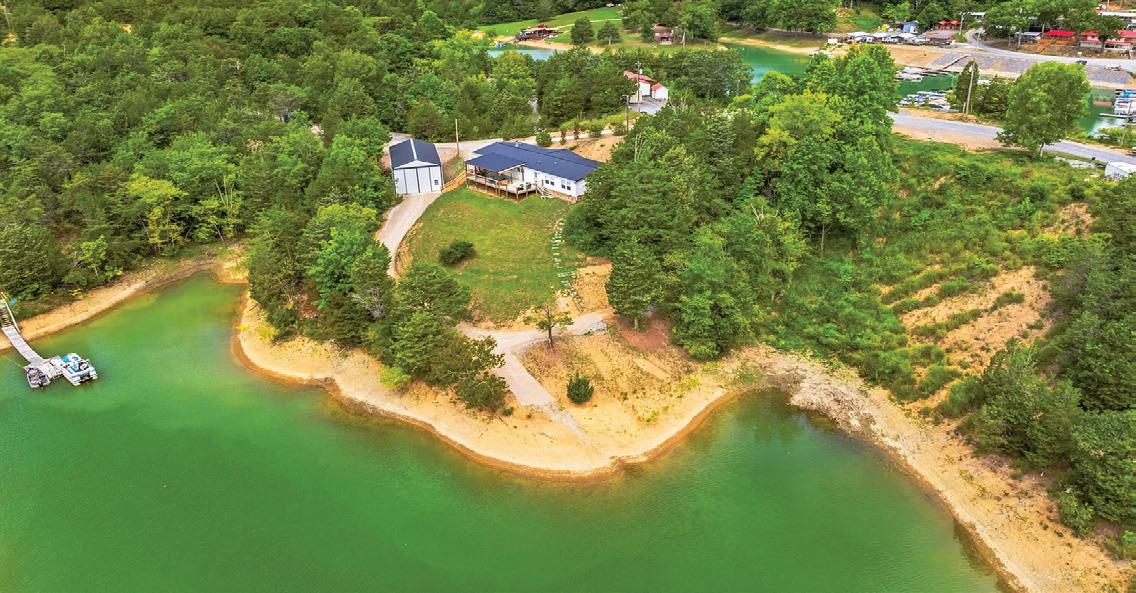
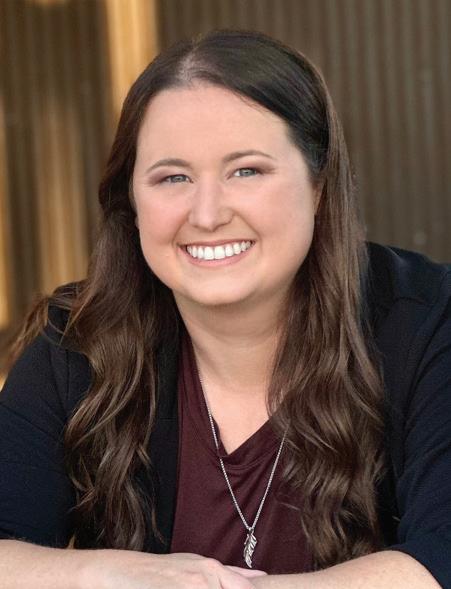
115 GRANNY DAVIS WAY DANDRIDGE, TN 37725
Beautifully remodeled 3BR/2BA home with an Additional Office room on 0.72 acres, presenting an opportunity to add your own Boat Dock or Ramp. Enjoy a HUGE 24x48 drive-thru detached garage with plane hanger doors & 30-amp RV hookup, plus extensive updates that make this home truly move-in ready. Approx. 2,356 sq ft with a split bedroom layout, open living/ dining with propane gas fireplace, and a stunning kitchen featuring granite, soft-close cabinets, white oak floating shelves, undercabinet lighting, and new appliances.


824 EAGLE COVE WAY
GATLINBURG, TN 37738
Welcome to 824 Eagle Cove Way — a rare opportunity to own an authentic log cabin just minutes from all the action in Gatlinburg! This beautifully maintained 2-bedroom, 2-bath cabin checks every box for a high-performing short-term rental. Featuring granite countertops, stainless steel appliances, a stone gas-log fireplace, tiled walk-in shower, arcade game, dedicated desk area, private hot tub, and outdoor fireplace, this property comes fully furnished with two king-sized beds and a sleeper sofa to comfortably accommodate up to 6 guests.

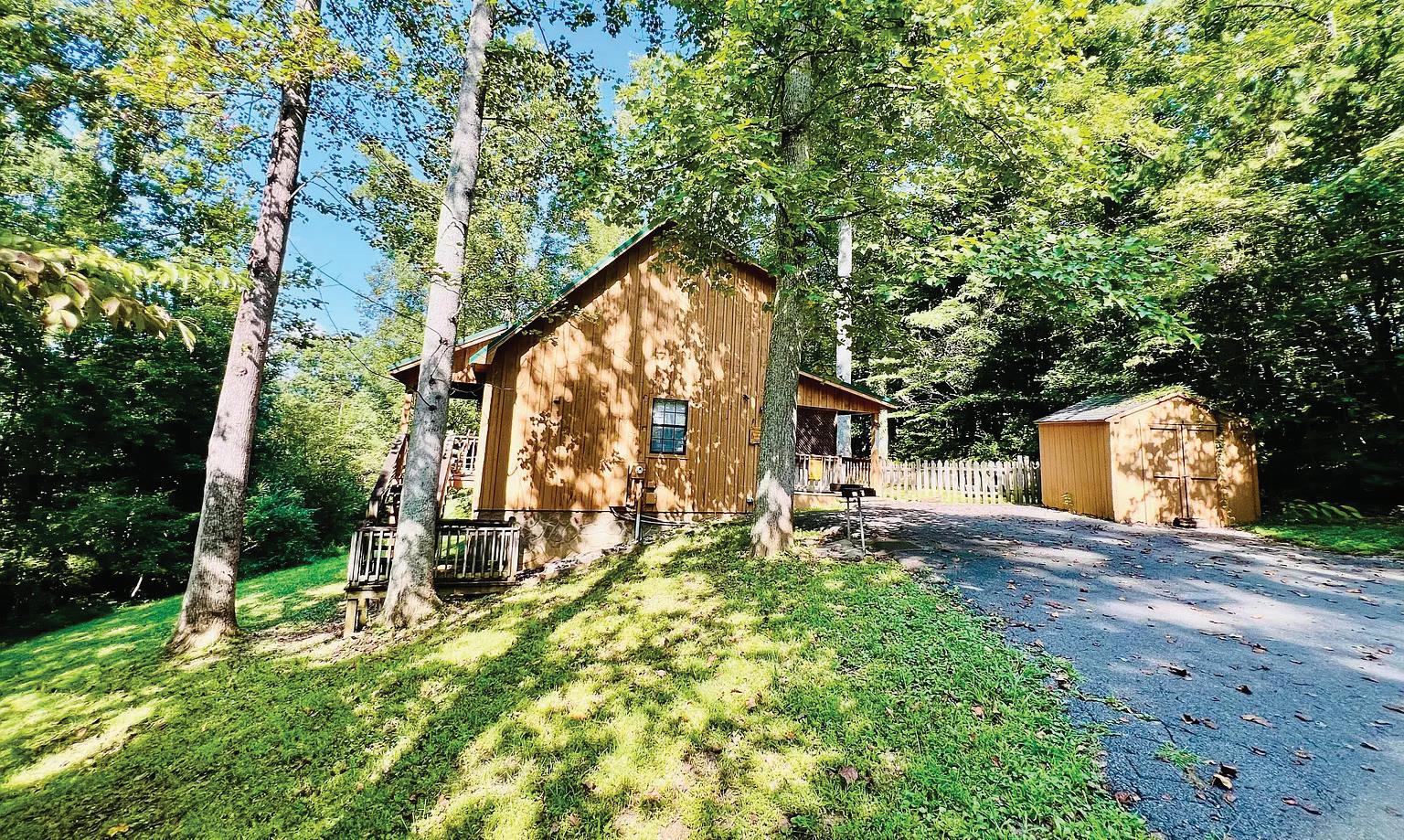
838 PINNACLE DRIVE DANDRIDGE, TN 37725
Experience the ultimate in Smoky Mountain living at this stunning real log home, perfectly positioned to capture breathtaking lake and mountain views. Located just 30 minutes from Knoxville and minutes from Sevierville, Gatlinburg, Pigeon Forge, and the Great Smoky Mountains National Park, this property offers unmatched access to East Tennessee’s most soughtafter destinations. Enjoy Douglas Lake living with two boat ramps less than 6 minutes away. This spacious 3-bedroom, 2 full bath, 2 half bath retreat features dual driveways leading to an oversized drive-through two-car garage with RV storage, plus an additional attached garage—ideal for storing all your lake and mountain toys.
3421 SHELNUTT WAY SEVIERVILLE, TN 37862
Rental Projection $60k!! Escape to the Smoky Mountains and experience a one-of-a-kind property in this exceptional 3-bedroom, 3-bathroom cabin in Sevierville. Boasting 2,500 sq ft of meticulously designed living space, this retreat comfortably sleeps 8, offering the perfect mix of rustic charm, relaxation, and adventure for family and friends. Enjoy the comforts of home with spacious rooms, a cozy living area with a stone fireplace, and a fully equipped kitchen. Unwind in the private hot tub or relax in the jacuzzi for a soothing experience surrounded by the beauty of nature.



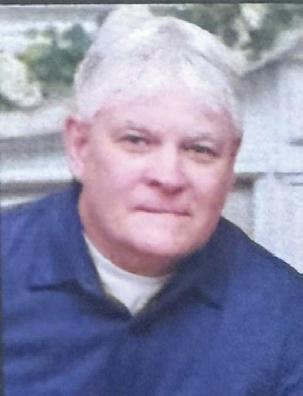
449 LUCERNE WAY GATLINBURG, TN 37738
Cabin in the Clouds offers a rare combination of income performance and long-term lifestyle value. Nestled in the soughtafter Cobbly Nob community, this 3-bedroom, 3-bathroom log home with a bonus sleeping area grossed $146,561.38 in 2023 and $115,422.39 in 2024—making it a compelling opportunity for short-term rental investors or buyers seeking a second home with income-generating potential. Positioned at the end of a quiet dead-end street, the property enjoys exceptional privacy and unobstructed panoramic views of the Smoky Mountains.


luxurious RETREAT
1440 BOWMAN ROAD, HIXSON, TN 37343 3 BD | 4 BA | 3,936 SQFT. | $1,350,000
Located at 1440 Bowman Road in Hixson, Tennessee, this builder’s custom home offers unparalleled privacy, set back well off the road, with scenic mountain views and approximately 5 acres of land. Zoned with A-1 and featuring minimal property restrictions, it presents a potential horse property with a wooded private backyard and gently sloping terrain. The beautifully landscaped grounds include evergreen privacy hedges and landscape irrigation at the front and back of the home. Despite its secluded setting, the property is just twenty minutes from downtown Chattanooga and moments away from shopping, dining, and churches. Constructed with 2 x 6 framing and R-19 insulation in the walls, the exterior boasts craftsman wood accents, a low maintenance metal roof, Hardi-Plank durable siding, and partial stone. Custom exterior lighting, high efficiency low E windows, and multiple HVAC units zoned by level enhance the home’s superior overall energy efficiency. The property includes a stamped concrete entryway under a covered porch, a tankless water heater, an alarm system with cameras, and an all-slab foundation. Inside, the large entry foyer with double closets leads to a full open concept living space with vaulted ceilings and wood beams. Natural lighting abounds in this area, which features an island fireplace and a large kitchen island with custom cabinets and stainless-steel appliances, a gas range and an amazing pantry with coffee bar. The main level houses the primary bedroom with a dual vanity bathroom and separate tiled shower, a full guest bathroom, a laundry room with a farm sink, and an office or exercise room off the primary bedroom. On the second level, you’ll find two large bedrooms, a full bathroom, bonus room or game room, and multiple-conditioned storage closets. Exiting living areas to the garages, you’ll find a convenient mudroom to keep the outside, outside.
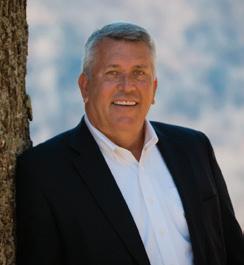
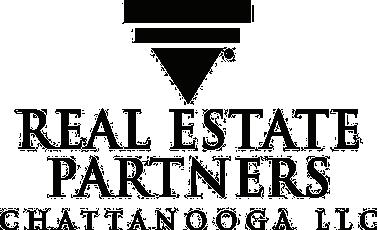
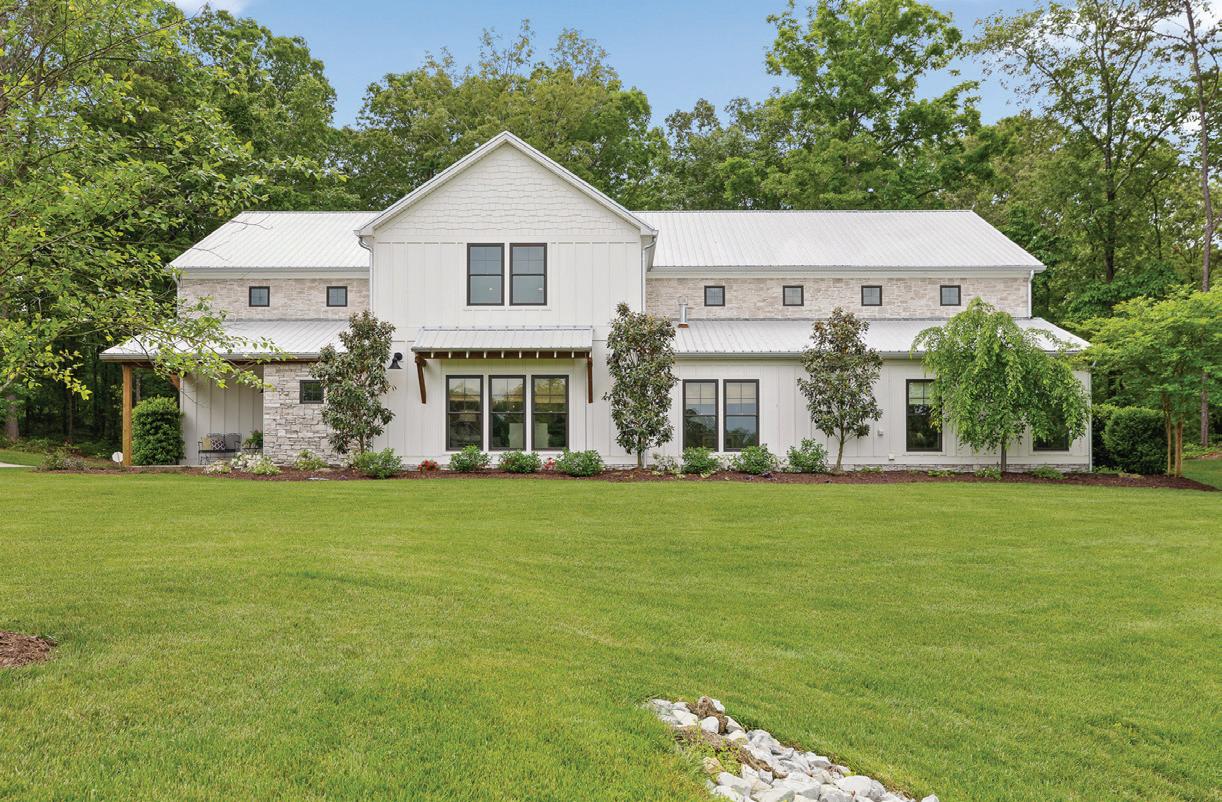


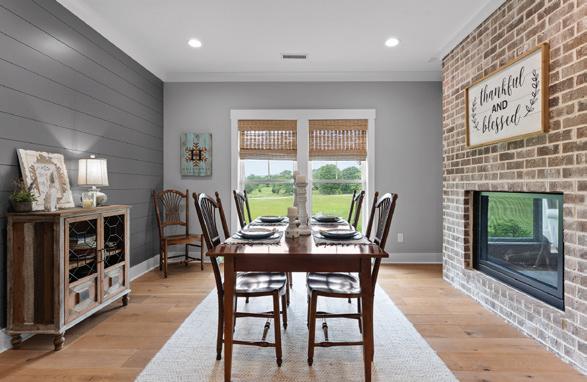
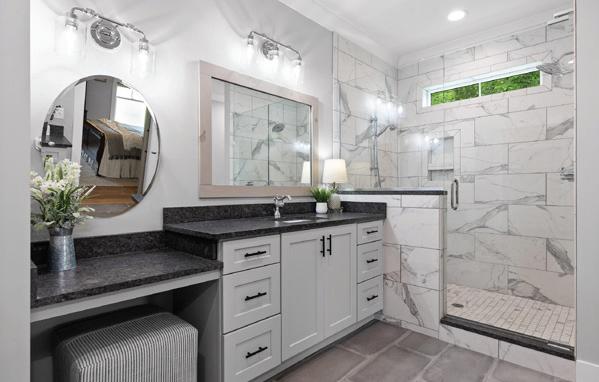

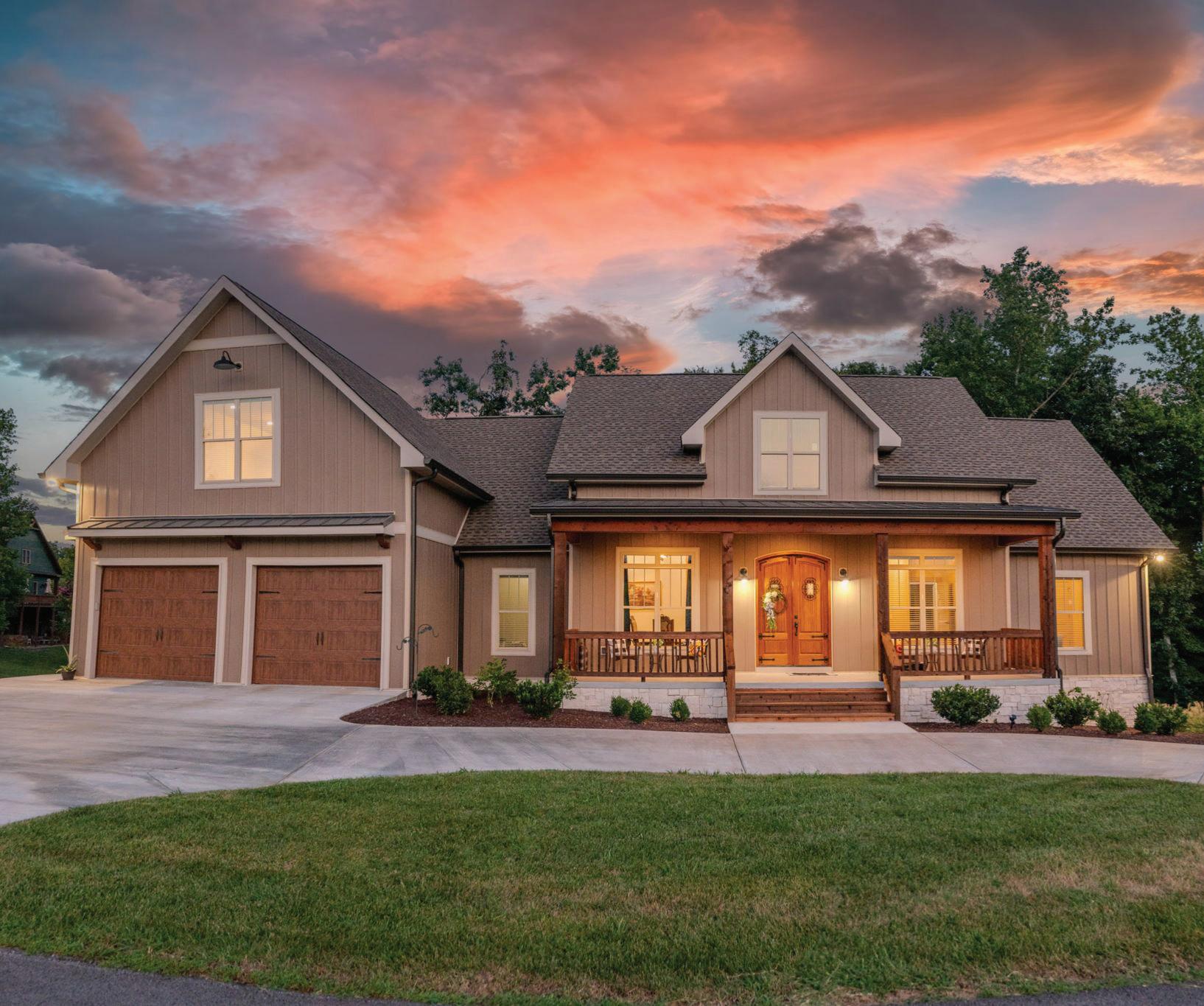
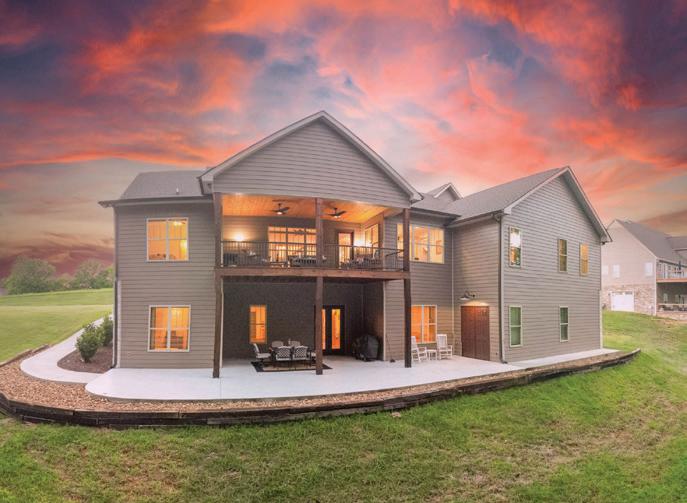

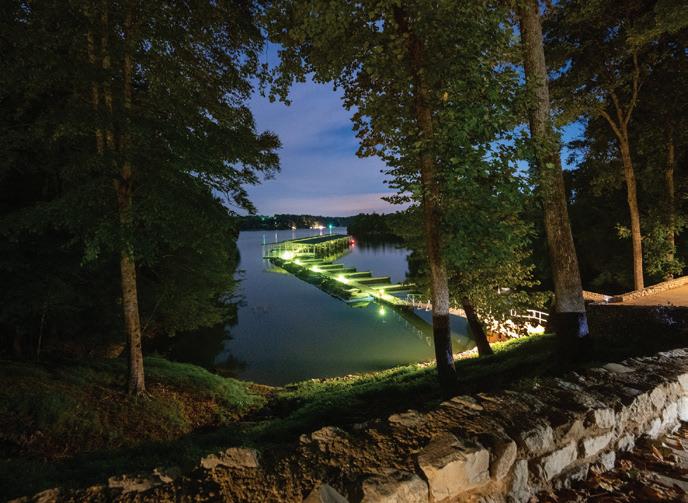
6
A custom built home is located in prestigious Fanning Bend Subdivision. You must see this spectacular fully furnished home on Tim’s Ford Lake. Lake views from breakfast area deck & patio areas Completed in 2022, this luxury lake home features over 6100 SF, 6BR/ 5.5 BA, open floor plan w/seamless flow into Kit, LR & DR areas. LR high ceiling & rock fireplace. Large kitchen custom cabinets ice maker w/Frigidaire Gallery appliances featuring induction cooktop butlers pantry & granite counters.an off kitchen pantry to store all your goodies Primary BR suite w/ vaulted ceilings, lavish yourself in the adjoining bath including soak tub, walkin granite shower & double vanity, massive walk-in closet. downstairs w/walk out patio with treated concrete & fabulous lake views. Storm shelter Bedroom 2 baths game area theater room and full kitchen with Electrolux stainless appliances blinds throughout. Home w/true double garage with treated floor. Completely furnished can include boat and golf cart.
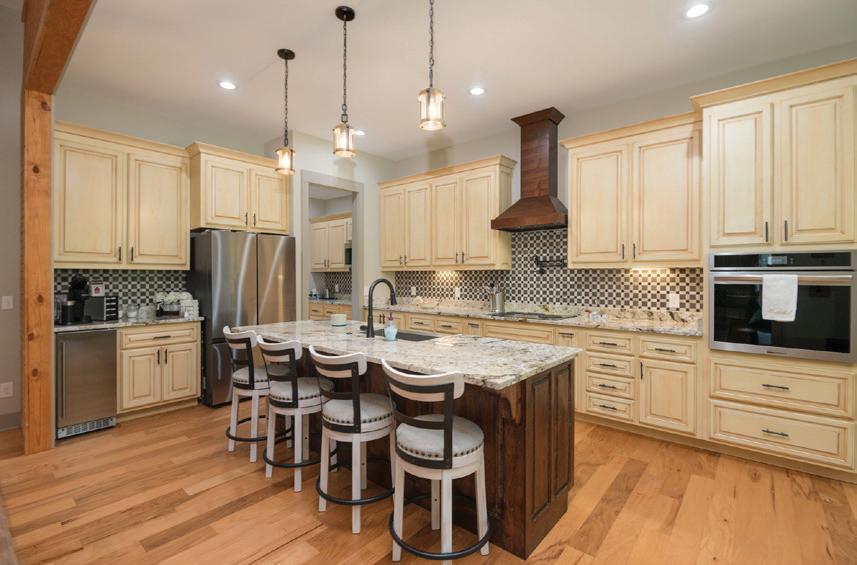
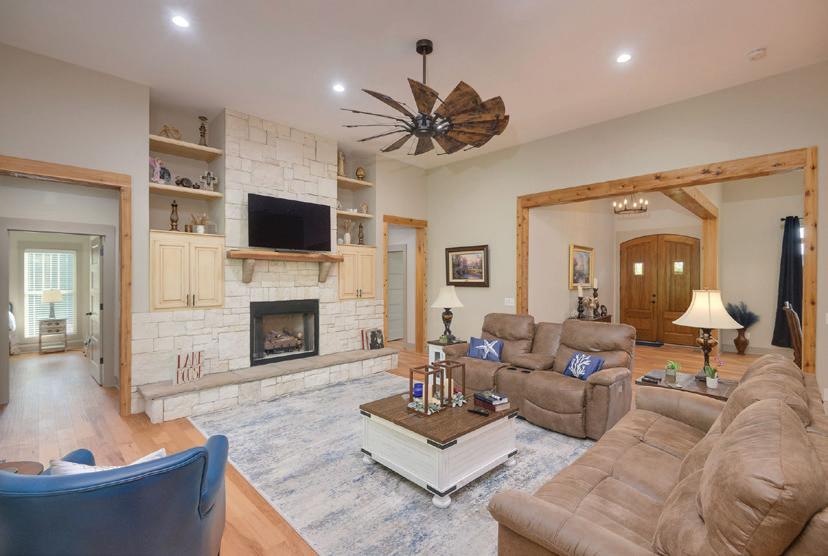
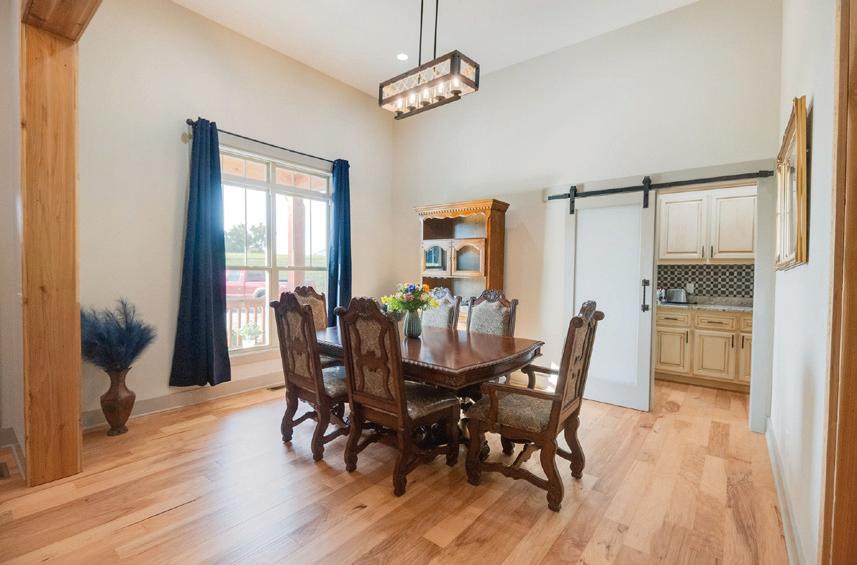


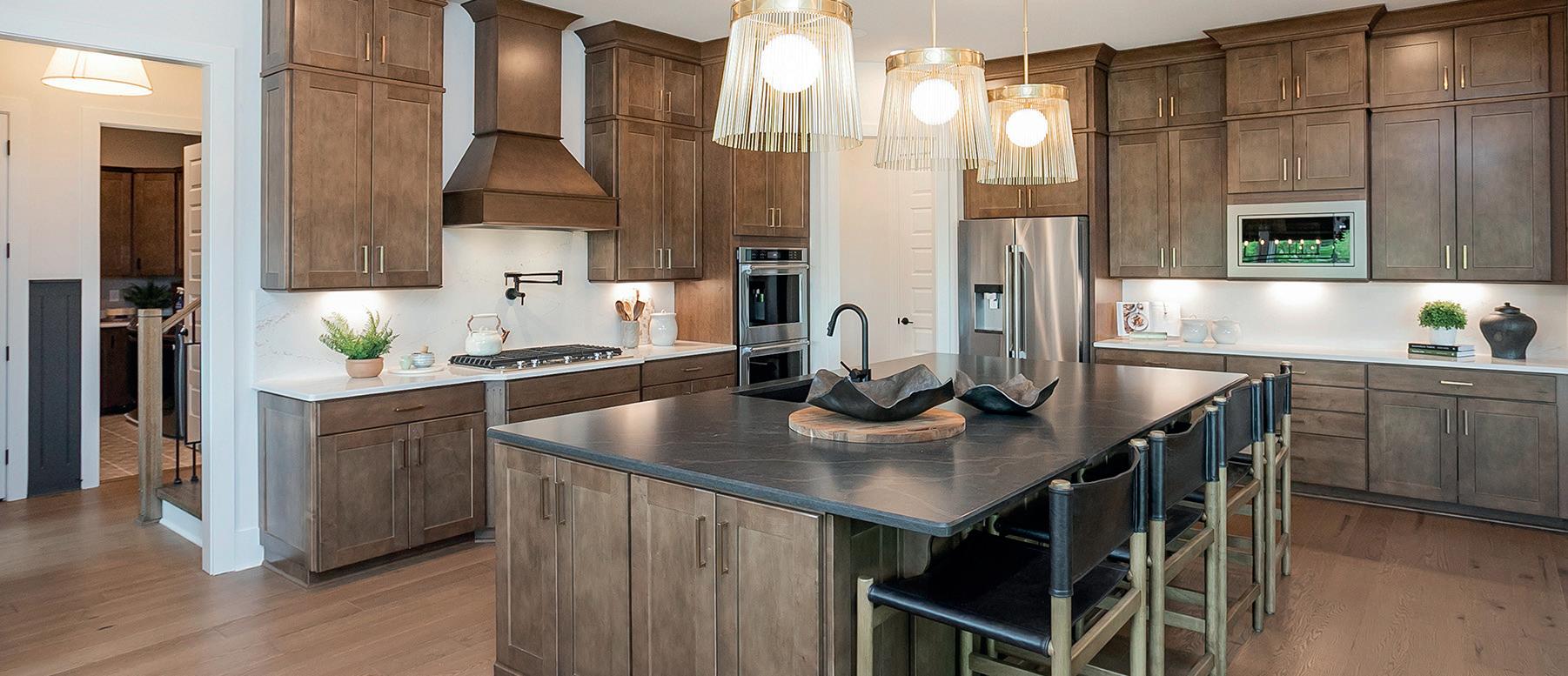





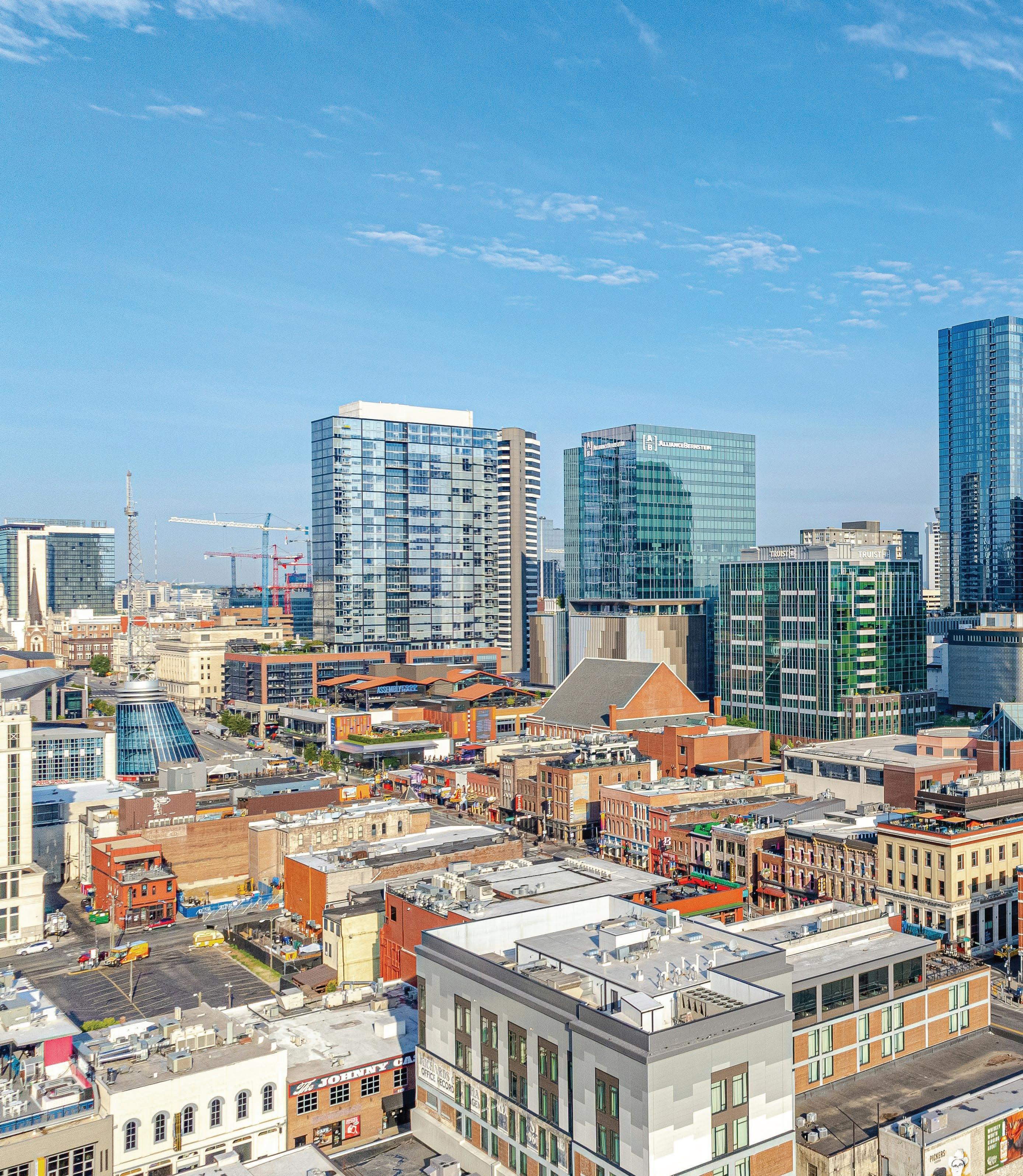
Nashville Housing Market This Fall: WHAT
HOMEBUYERS NEED TO KNOW

Nashville’s housing market currently offers a unique blend of opportunity and caution for prospective homebuyers. After years of explosive growth that positioned Music City as one of the nation’s hottest real estate markets, 2025 has brought a more measured pace—one that reflects both national economic trends and local market dynamics.
Inventory Surge Shifts the Balance
There has been a moderate increase in housing inventory in the state, with a 15.1% increase yearover-year in inventory in September, according to Redfin. For the first time in years, buyers are finding more options on the market, with new construction still contributing a significant portion of available homes. While the market remains competitive, this increased supply is creating slightly more breathing room for buyers who previously faced fierce competition and bidding wars.
Despite these changes, prices have remained relatively steady. Redfin September data notes that the median sale price is at $460,000, representing modest year-over-year growth of 2.2%. This stability suggests that while the market is cooling, Nashville’s fundamentals remain strong.
What Fall Buyers Should Expect
Homebuyers entering the Nashville market this fall should prepare for a more balanced environment than in recent years. Redfin data shows that homes are spending an average of 68 days on the market, giving buyers more time to conduct thorough inspections and make informed decisions without the pressure of immediate offers. Many properties are selling at or slightly below list price, another departure from the premium pricing that characterized the market’s peak years.
Interest rates continue to influence affordability. While rates have moderated from their recent
highs, they remain above the historically low levels seen in 2020 and 2021, affecting purchasing power for many buyers. Prospective homeowners should secure pre-approval and understand their true budget before beginning a search.
Neighborhood Trends and New Developments
Certain Nashville neighborhoods continue to command premium prices and strong demand. Areas like 12 South, The Gulch, and Germantown remain highly sought-after, with projections suggesting these established neighborhoods will maintain their value trajectory. These areas offer walkability, dining and entertainment options, and proximity to downtown—qualities that continue to resonate with buyers despite broader market shifts.
New construction activity, while still robust, is expected to decrease significantly. MMG Real Estate Advisors predicts a 41% reduction in new unit completions in Nashville for 2025 compared to the previous year, with approximately 7,569 units anticipated. This slowdown in new development could impact future inventory levels and may support price stability in the coming years.
Looking Ahead
For those considering a Nashville home purchase, the market presents a window of opportunity that may not last indefinitely. The combination of moderate inventory growth, more negotiating power, and relatively stable prices creates favorable conditions for serious buyers.
Population growth and Nashville’s strong job market suggest that significant price corrections are unlikely. While exact forecasts vary, experts generally expect modest appreciation in home values as the market continues to find equilibrium—a development that benefits both buyers and sellers by creating more sustainable, predictable conditions.
Expansive Ranch Retreat with Endless Possibilities


$2,500,000
Approx 610 AC of Blissful Ranch Living & Entertaining! Unlimited Building spots with views of KY Lake in the distance from the higher elevations. Currently, there are two 3 bedroom mobile homes & a 1 bedroom apartment attached to the Event Center, which was a restaurant at one time, still featuring a Chefs Kitchen, Dining Hall, Bathrooms & Gameroom! Outside there is an XL Pavillion with more tables & a bar + 2 Add’l Bathrooms Overlooking a Small Racetrack & Gorgeous Rolling Farmland! The go-karts will remain for the gocart track. By the 2 mobile Homes are 2 ponds, each 8-9 acres. Jetski’s anyone? Approx 10 miles of Trails for Off Road Vehicles. Much of the land is fenced around the perimeter with multiple gates. There are multiple wells, septic tanks, generator, etc. Two Very Large Shops are there for any storage or mechanical needs you have as well as 6 RV Hook-ups. There is another set of farm buildings nearby for cattle or horses. Too much to list! Straddling the Tennessee–Kentucky border, this rare property offers a truly unique opportunity— about 90% of the acreage lies in Tennessee with the balance in Kentucky. Rolling terrain, abundant wildlife, and natural beauty make it an exceptional canvas for your vision. Picture it as a private hunting retreat with endless room to roam, a family compound with multiple homesites, or the start of a destination campground complete with an event center and activities. Whatever your dream, this land provides both the space and the setting to bring it to life.
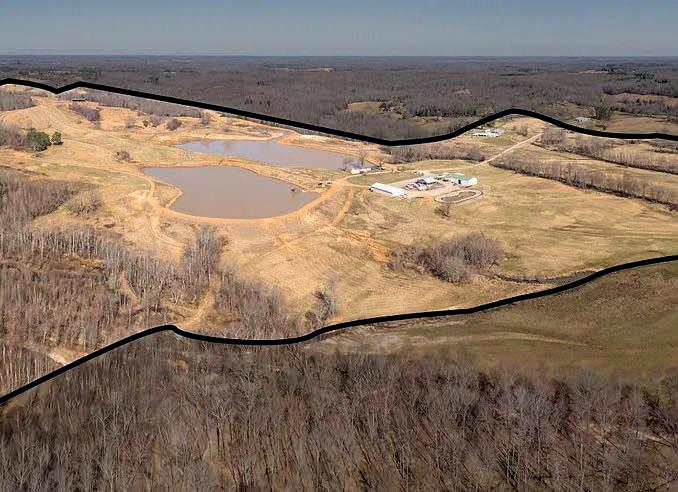

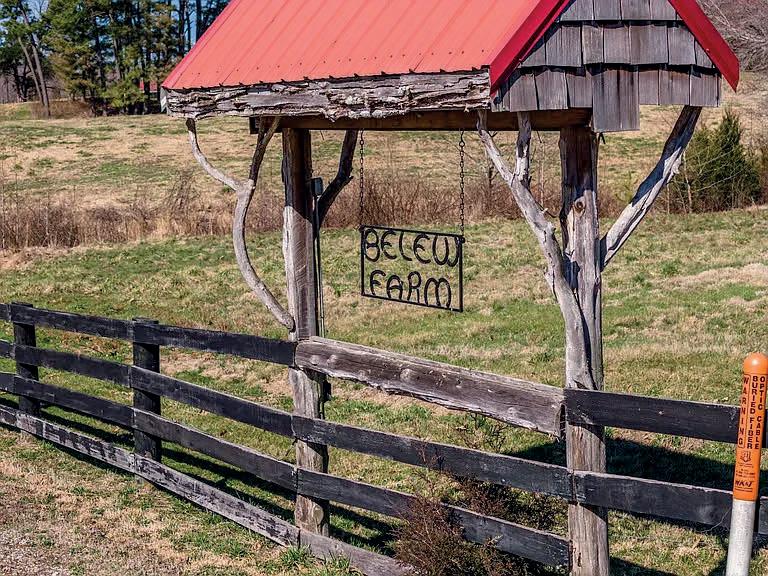
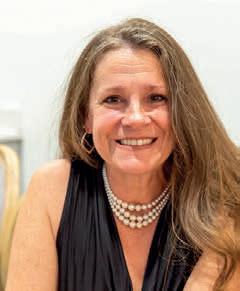
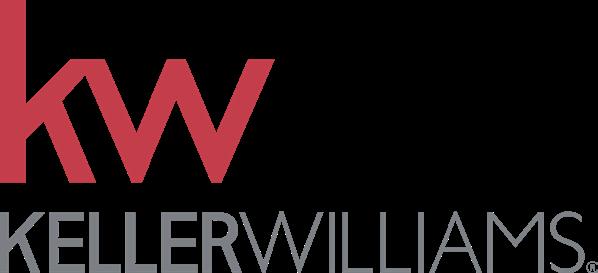

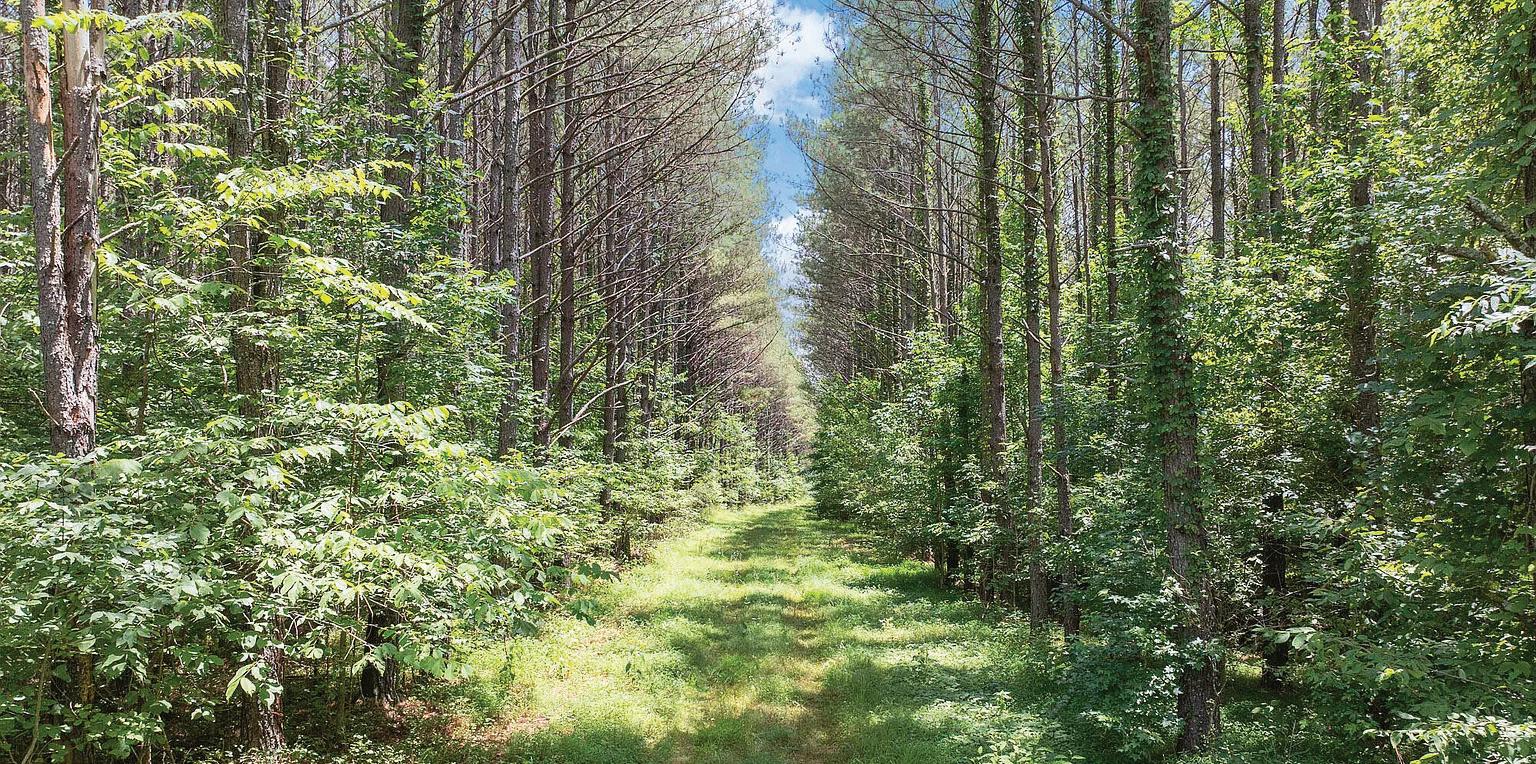
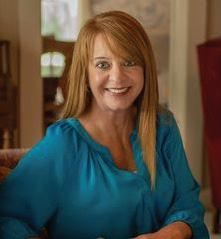

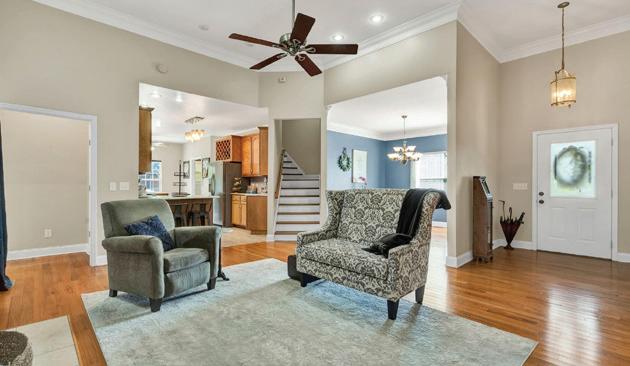


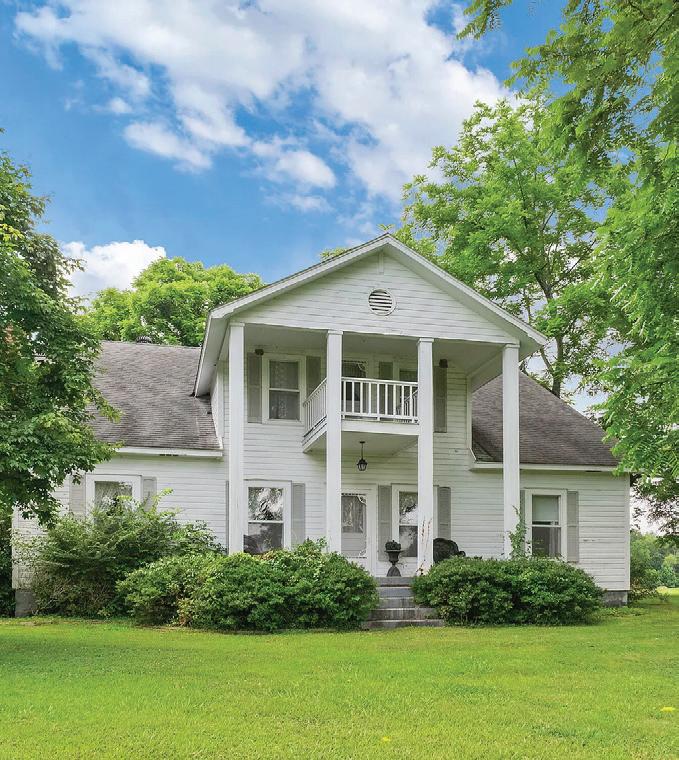


Rare 248-acre family farm in Decaturville, TN, featuring historic charm, a refurbished 1930s farmhouse, lush pastures, creeks, hunting, and scenic beauty—an exceptional opportunity to own a piece of Tennessee heritage.
Custom, charming with ideal location. Come home to this amazing 3-bedroom 3-bathroom beauty. Hidden away but minutes from everything eateries, shopping, schools, hospitals. You’ll enjoy this peaceful neighborhood. Step inside to view 14 feet soaring ceiling, warm hard wood flooring and open floor plan through main living area. Kitchen has abundance of cabinets, breakfast bar, marble counter tops, stainless appliances and pantry, to meet all your culinary needs. The eat-in nook area is wonderful for morning coffee The primary suite offers an oversized room with extra sitting area; double tray ceilings and on-suite compared to luxury resorts. Beautiful marble countertops with double sink vanity, large walk-in shower, heated flooring and great storage with large walk-in closet. The inviting great room with fireplace and beautiful high ceilings is a showstopper and connects to formal dining room. The split floor plan works out great with 2 bed and bath at opposite side of the home. Then you have the large bonus room upstairs with full bath currently used as a bedroom. Plenty of privacy in the cul-de-sac and over an acre of ground. Relax on your back porch in the mornings and listen to all the birds sing. Oversized garage and plenty of parking in your driveway, extra storage in attic and crawl space. This home has only county taxes in sought after Fairlawn subdivision.
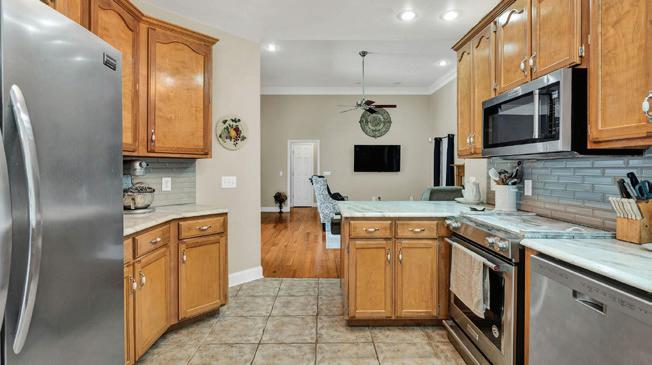

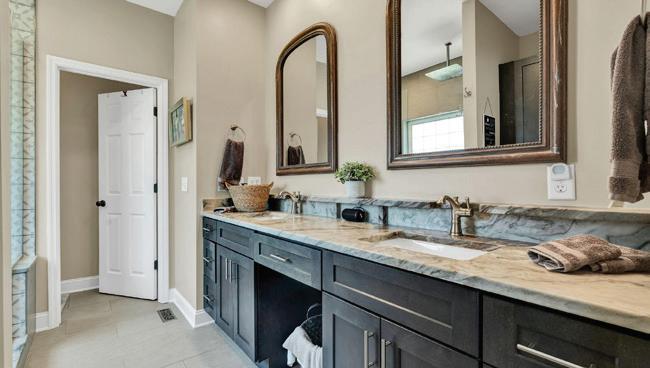
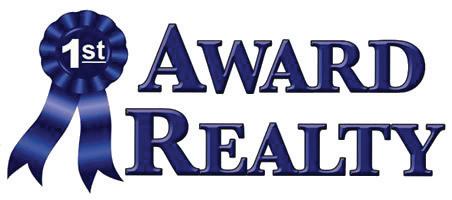

This is your chance to own one of the most extraordinary lots in all of Nashville. With a stunning, breathtaking, front-row view of the Nashville skyline and with an unbeatable proximity to the Gulch, Downtown, Wedgwood Houston, Edgehill, 12 South, Belmont, Vanderbilt, and Midtown, this property is as rare as it gets! Opportunities like this almost never hit the market. The location, the view, the lifestyle, it can all be yours. For the visionary buyer ready to create a landmark home in the heart of the city, this is truly a once-in-a-lifetime opportunity.
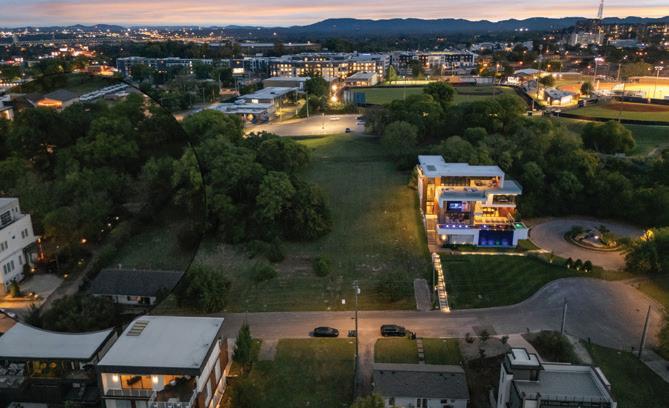

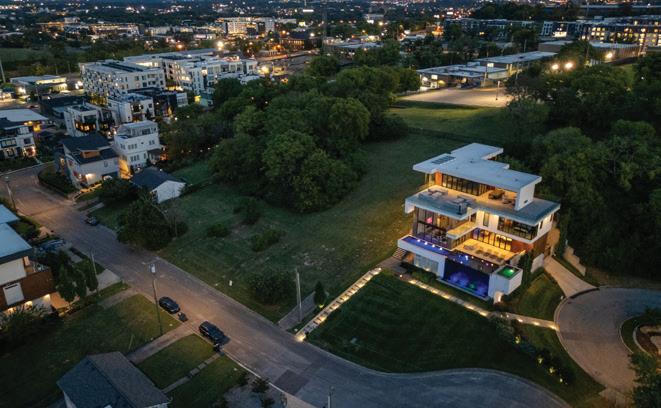
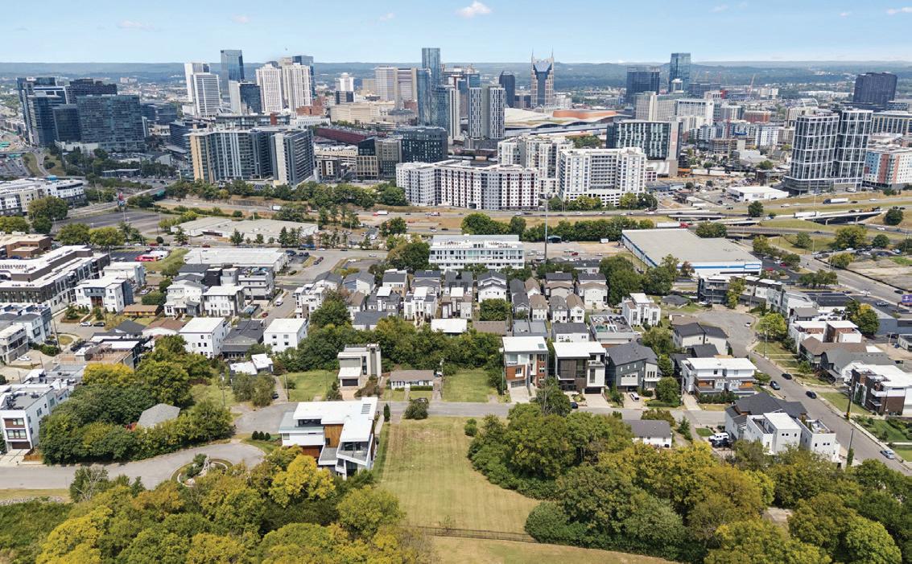
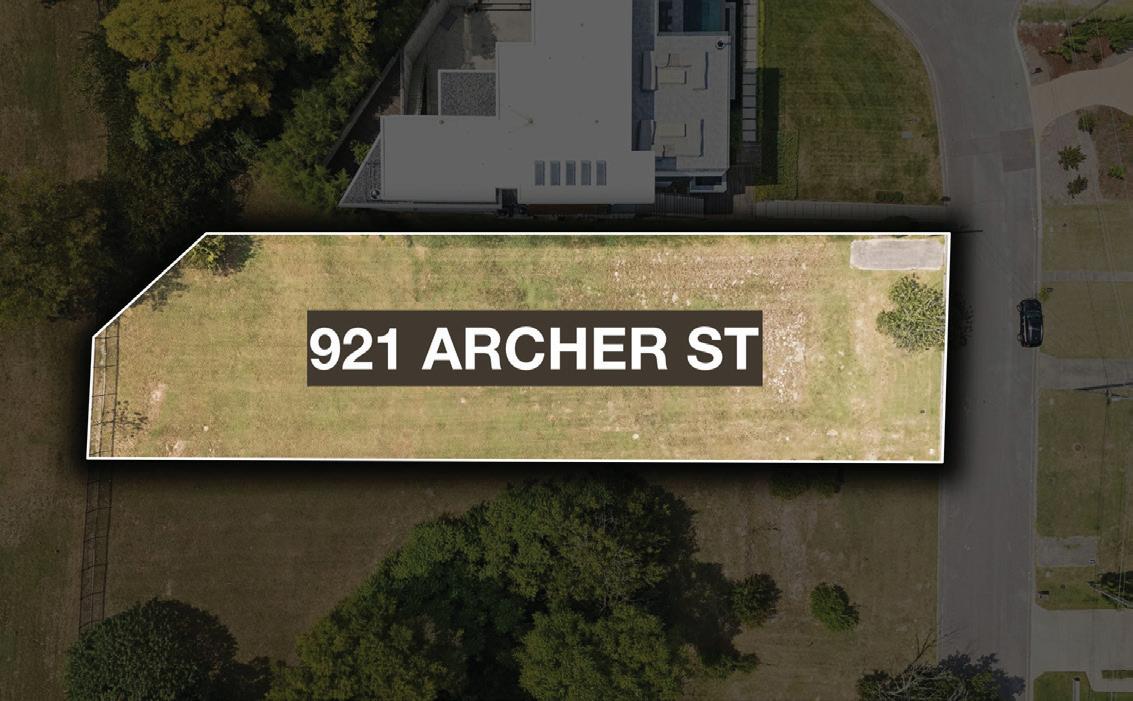


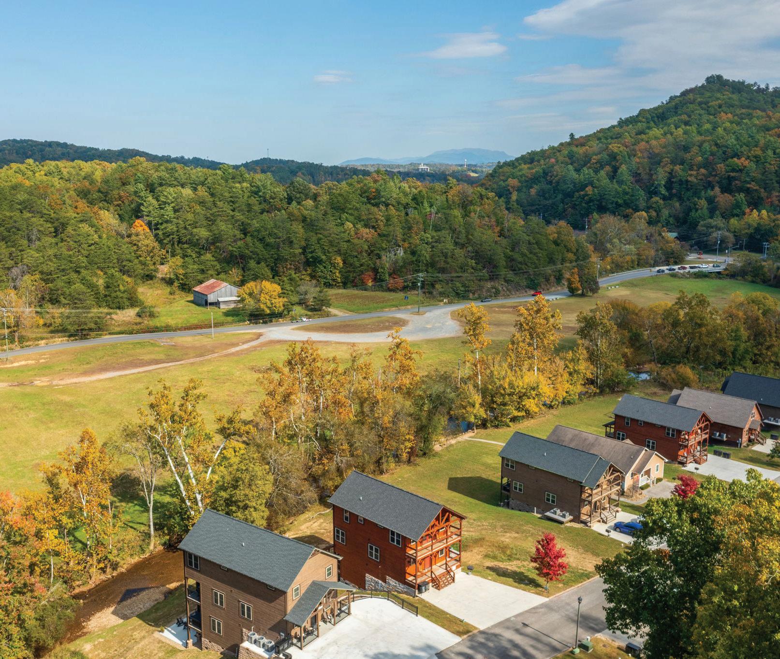
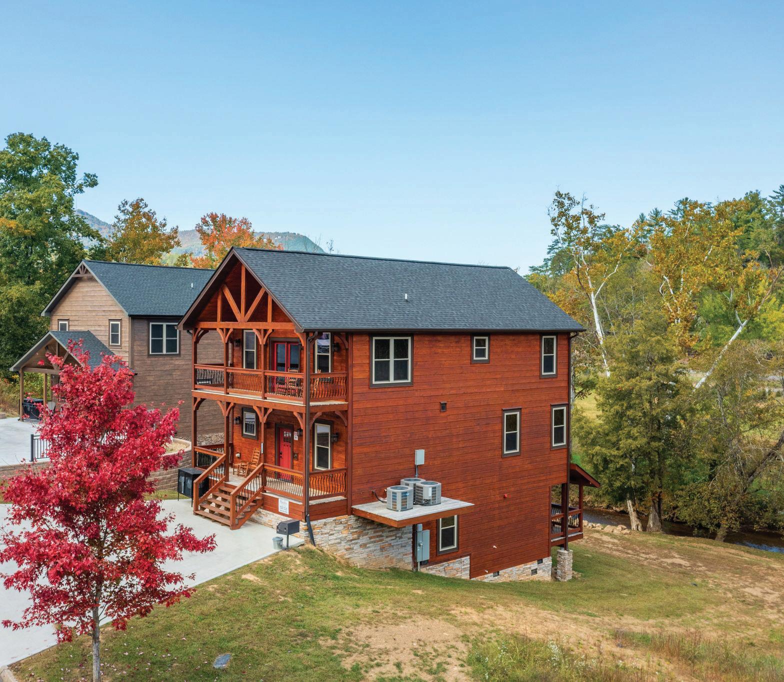



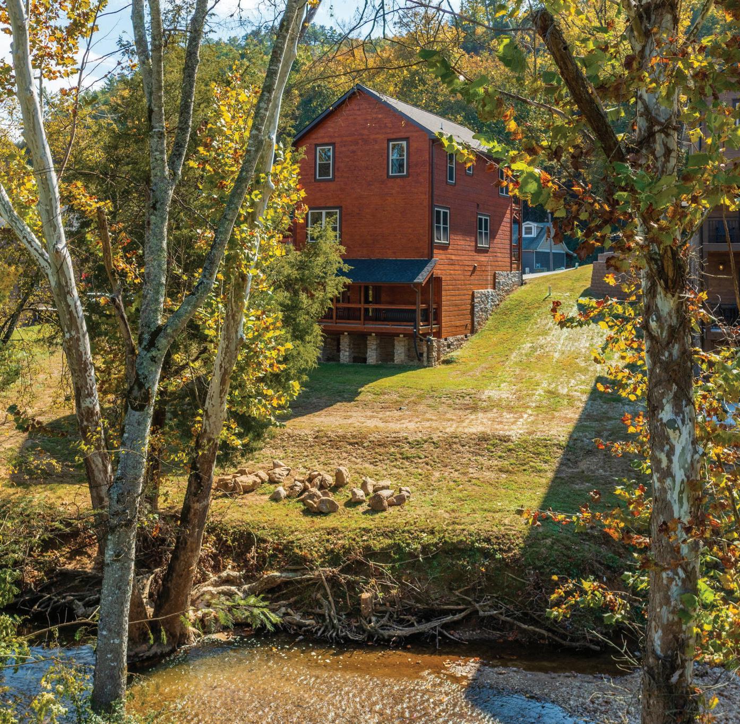

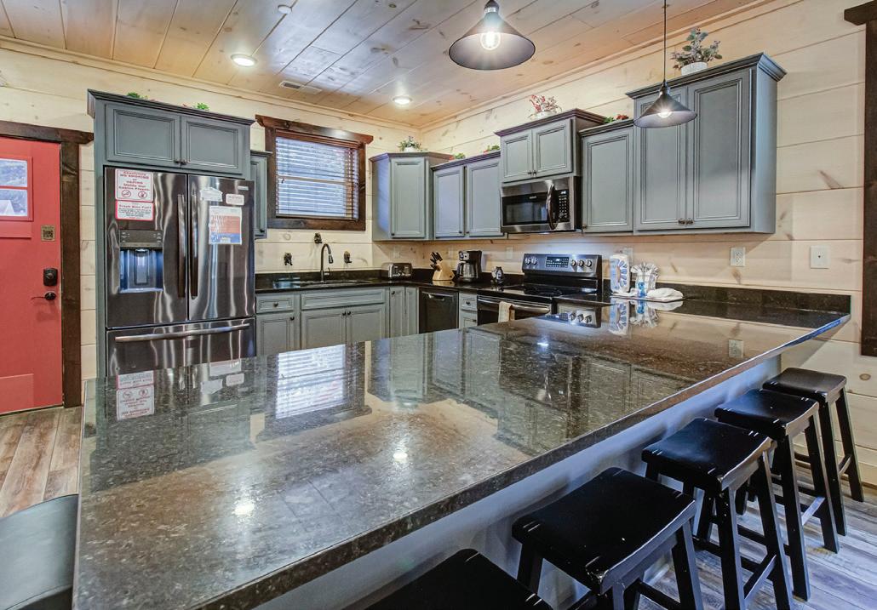
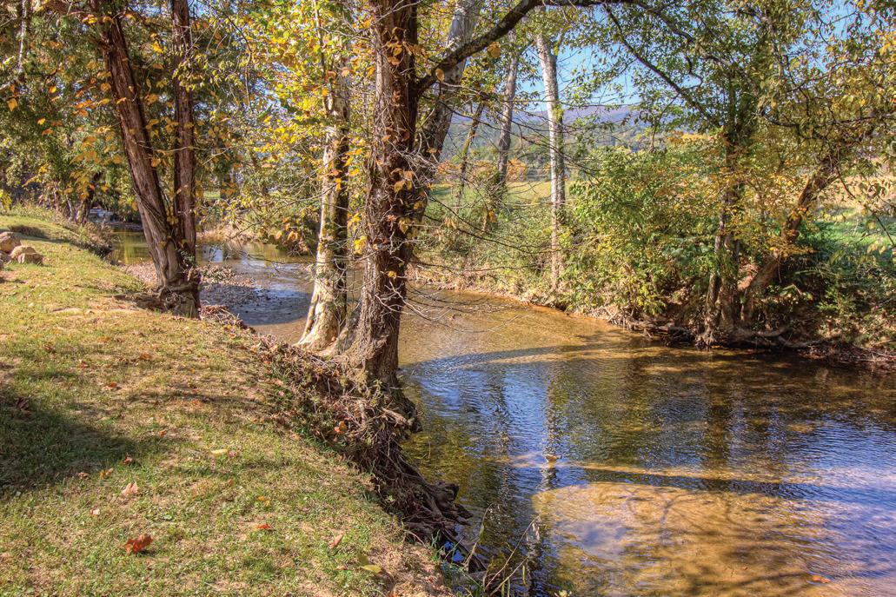
5 BEDS • 4 BATHS • 3,050 SQFT • OFFERED AT $1,193,000
GREAT INVESTMENT OPPORTUNITY IN PRIME LOCATION! STUNNING 5 BEDROOM - 4 FULL BATH CABIN ON THE CREEK! - SLEEPS 22 - FULLY FURNISHED AND TURNKEY. Located less than 5 minutes from the Pigeon Forge Parkway and only a short drive to the Great Smoky Mountains National Park. No steep roads to navigate and has ample parking space. Features all wood interior walls, custom trim woodwork throughout, beautiful luxury vinyl plank flooring, and a SPRINKLER SYSTEM to maximize capacity and stay in compliance with the new county requirements. Main level features an open floorplan design with a beautiful floorto-ceiling stacked-stone fireplace. Amazing fully equipped kitchen with black stainless appliances, upgraded custom cabinetry w/soft-close feature, and solid surface counter tops. The second level features 3 large bedrooms w/king beds, and 2 full baths w/custom tile design. Full finished basement features 2 queen bunk beds and a futon to sleep up to 10 guests. Also in the basement is a large rec room area with two multi-cade arcade games and a separate sitting area to relax and watch your favorite movie. Covered back deck with relaxing hot tub to enjoy the sights and sounds of the gently flowing creek. Two covered front decks with awesome mountain and wooded views. Spacious level concrete parking area. Don’t forget to bring a fishing pole! Listing contains drone photography.
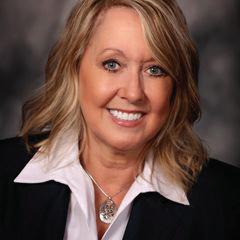



About The AGENT
Derrick R Wright
Serving others has been the thread that weaves together my life’s journey. From my early days cleaning Fred J. Page Middle School to my first career as a barber at Kleen Cut Barbershop in Columbia, TN, and later as a minister at New Harvest Family Church, I’ve always been driven to make a positive impact.
Now, I’m excited to bring my passion for service to the world of real estate. Let me guide you through one of life’s most significant milestones - buying your next home.
With my unique blend of experience and commitment to serving others, I’m here to support and empower you every step of the way.
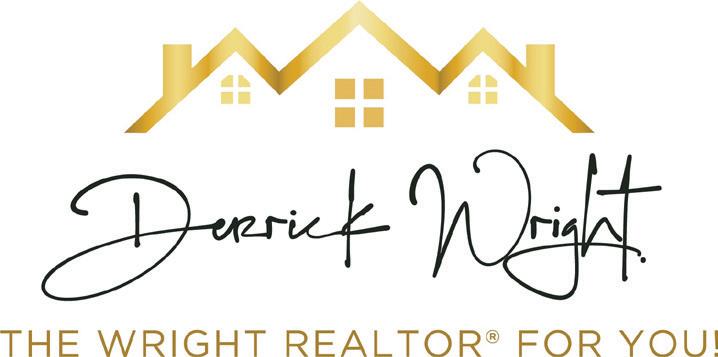

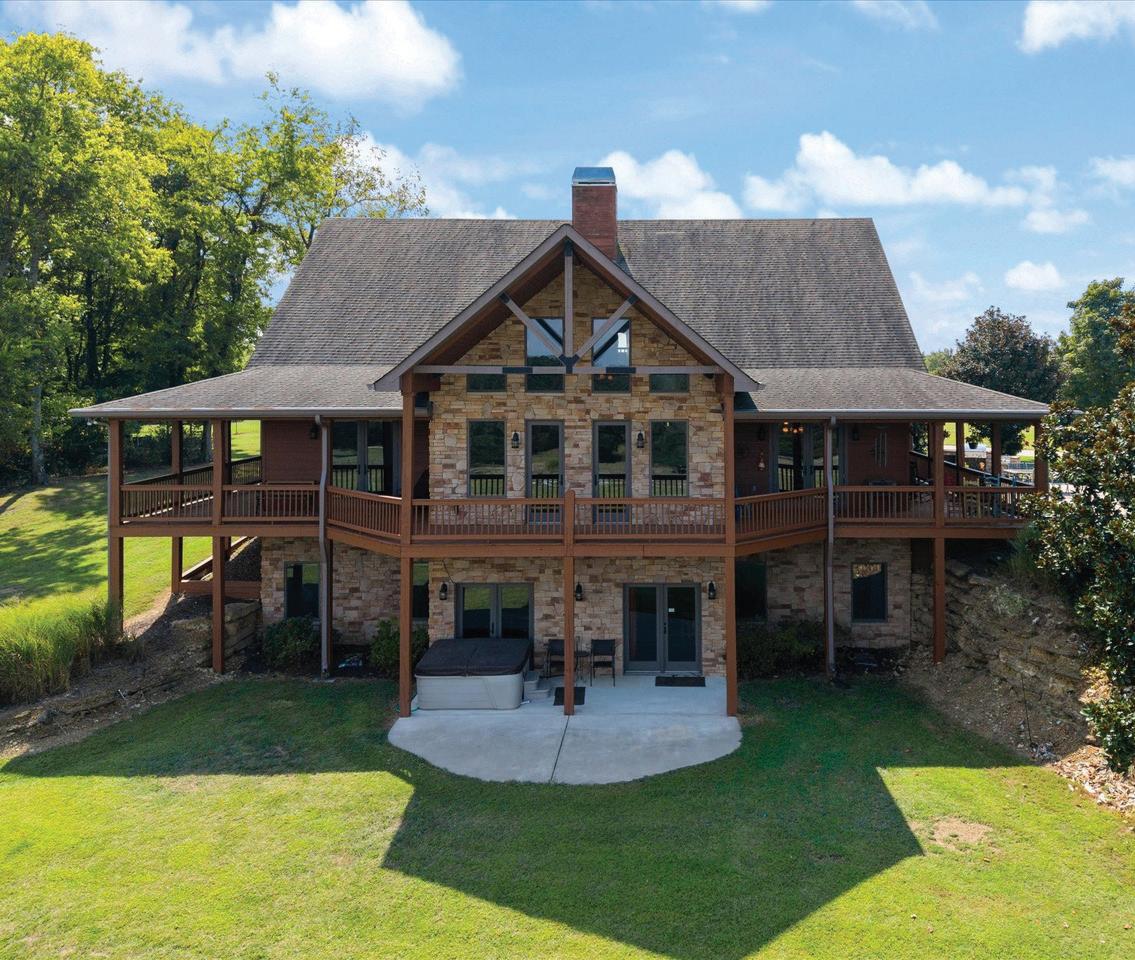
Experience Yellowstone Ranch Life in CHAPEL HILL


“Yellow Stone” ranch has moved to Chapel Hill! Seriously, you will think you have driven up to the famous Yellow Stone” ranch when you drive up to this breathtaking home on 100 plus acres. This 4 bedroom, 5 1/2 bathrooms home was custom built to be perfect, and it is. So many extras and special effects to mention, but a few are wrap around porch with gorgeous views, total of 5 full bath plus 1 half bath, Koi pond, stable, riding trails, fenced and cross fenced, electric and water with run in for each paddock, riding ring. Then there is one well for irrigation and another with a filtration system and pump house, gourmet kitchen with double oven, warmer and gas stove. Reclaimed Heartwood Pine hardwood flooring, two fireplaces, extra rooms with bathrooms. Also 1400’ living quarters, presently being rented out. Two ponds on the property, one small and one decent size The list goes on and on. Survey and measurements in documents. Please note extra room that is used as an office could be a bedroom, with closet, so could be a total of 5 bedrooms.
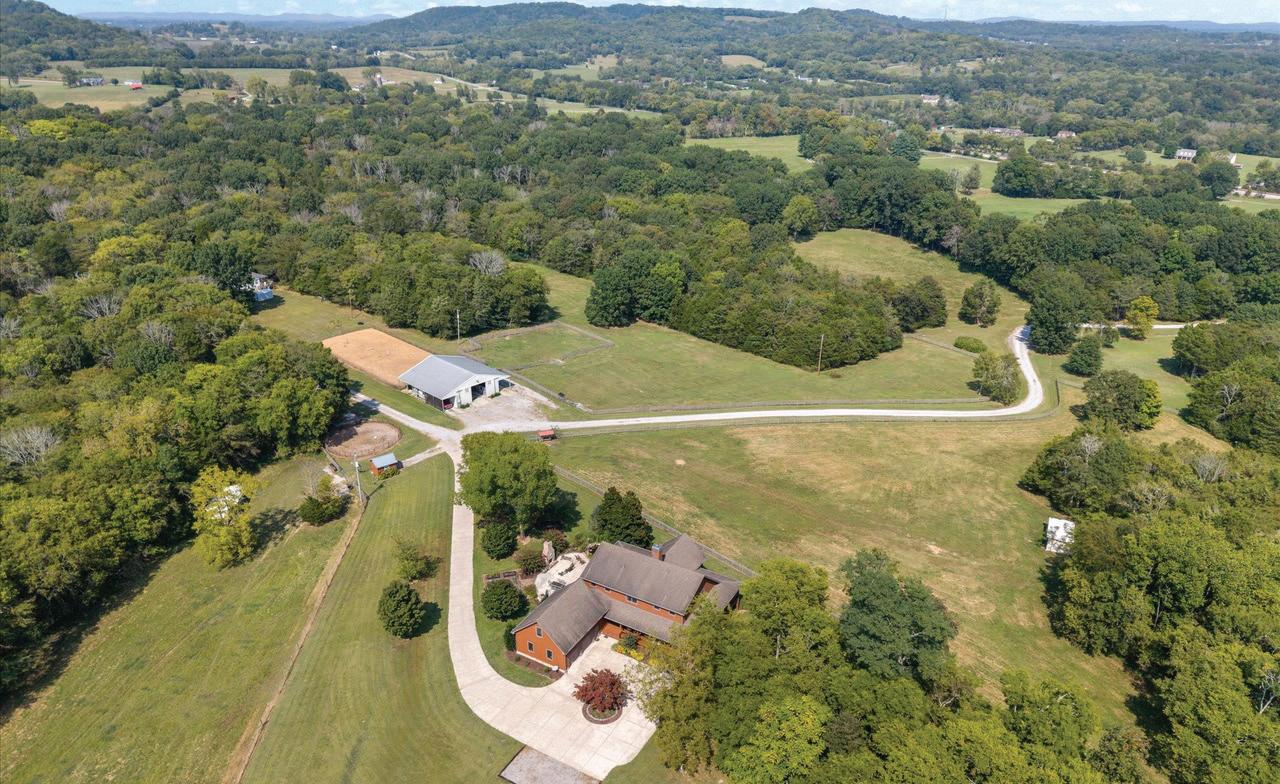
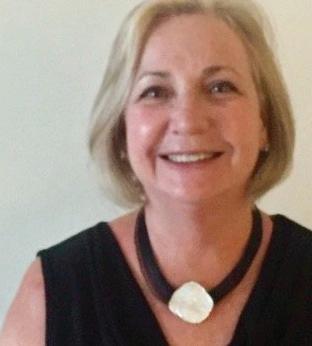
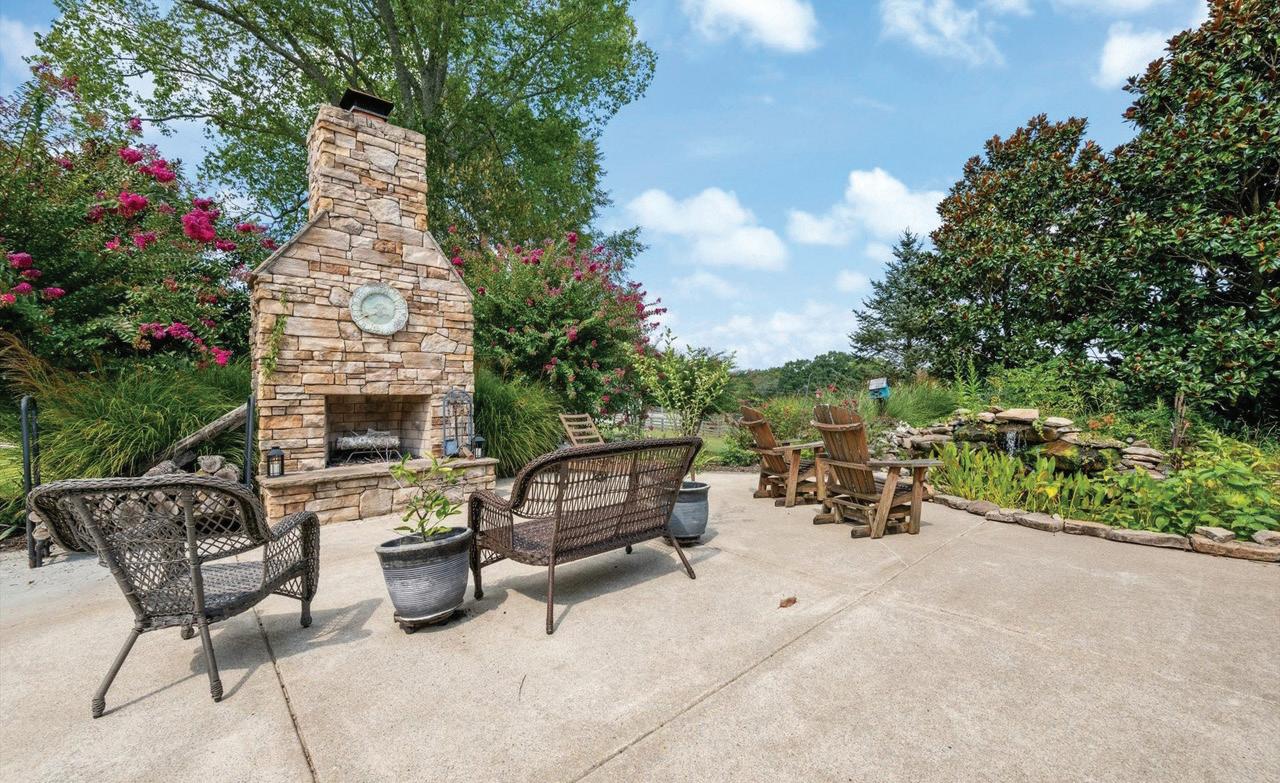



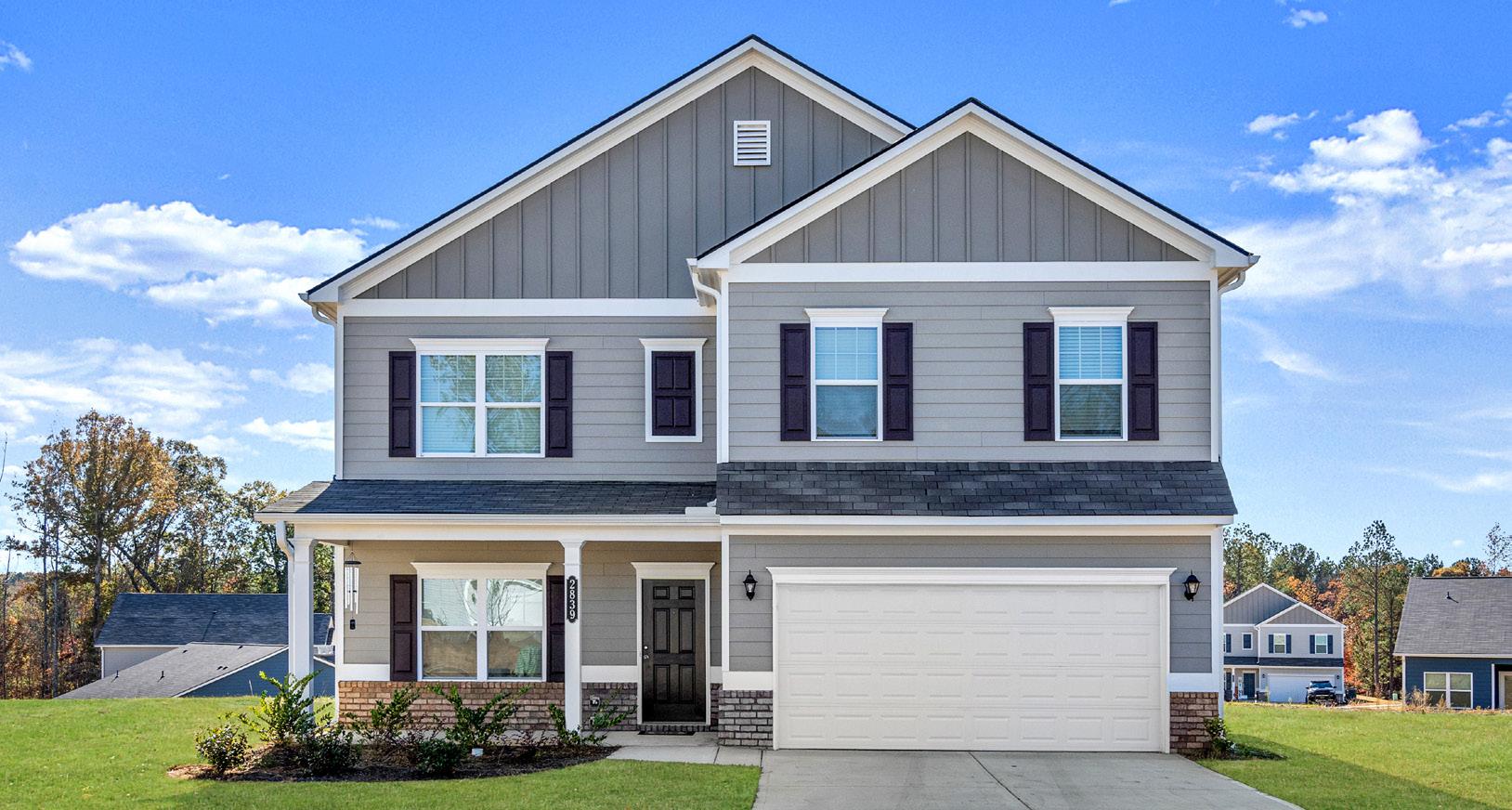

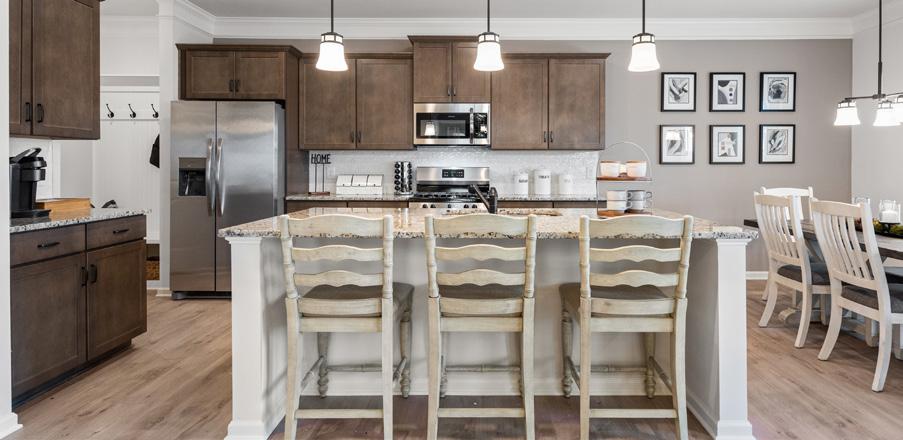
Offering
Capstone Estates
Apison – Off E. Brainerd Rd.
Dogwood Estates
Collegedale – On Ooltewah Ringgold Rd.
Harbour Chase
Ooltewah – On Snow Hill Rd.
Wind Haven
Ooltewah – On Roy Lane
Cambridge Cove
Ringgold – Off Three Notch Rd.
Hawk’s View
Ringgold – On Graysville Rd.
Laurel Ridge
Rock Spring – Off U.S. 27
Chestnut Creek Crossing
Apison – Off Apison Pike
The Andros
Dalton – On Cleveland Hwy.
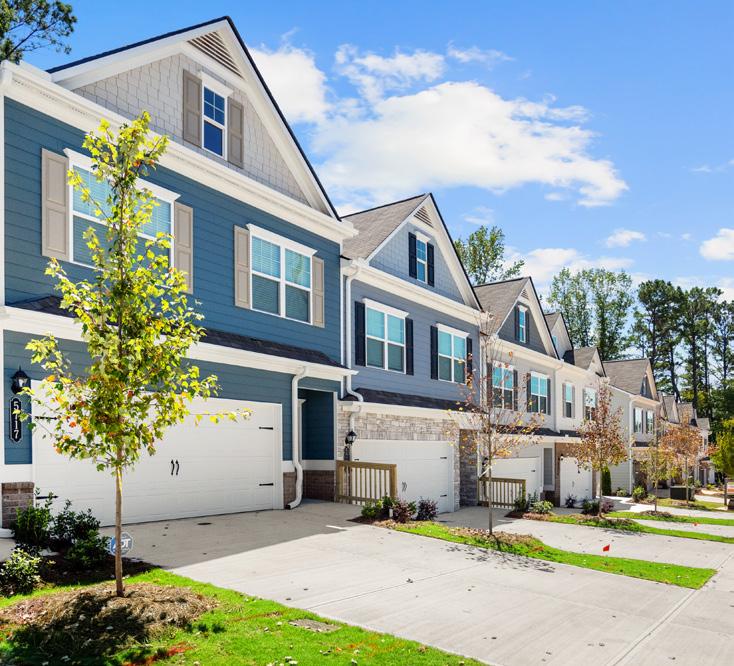
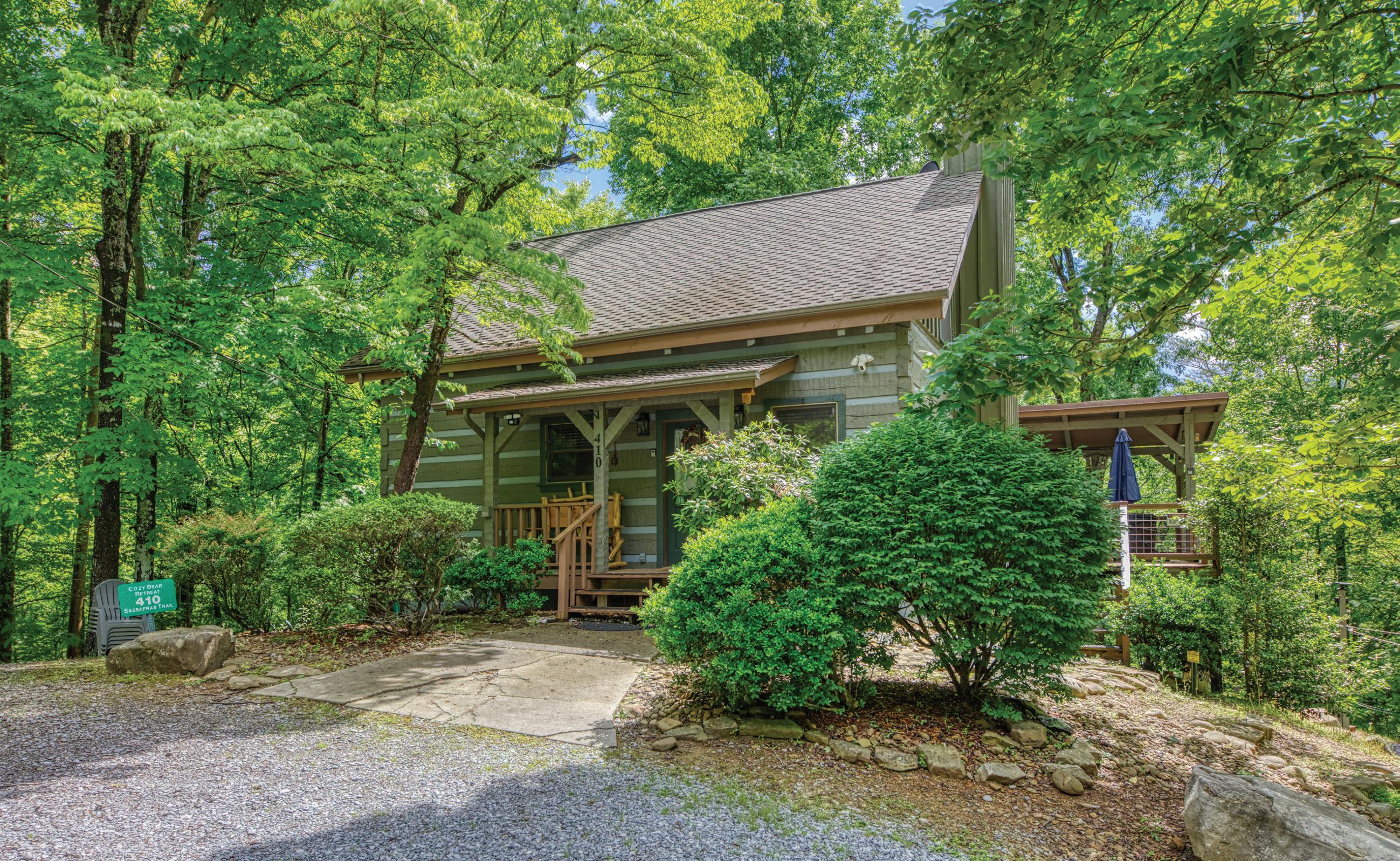
3 BEDS | 3 BATHS | 2,040 SQ FT | $789,500
410 SASSAFRAS TRAIL, SEVIERVILLE, TN 37876
No better place to be for Fall than in the Smokies! This is in the optimum location smack dab between Gatlinburg and Pigeon Forge. Authentic log cabin full of convenient amenities. This income producing cabin is family friendly 3BR/3BA has the “fun zone” with games and bunks creating plenty of laughter! Outdoor space boasts cornhole, firepit, hot tub, rocking chairs and sauna. Beautiful stone fireplace take the chill of the fall evenings as you’re sipping your hot chocolate. Living/ dining area makes sense for evening fun and conversations. You’ll be heading home with a basket full of wonderful Smoky Mountain memories!

865.448.7965
renee@stilesinthesmokies.com
www.listingsgatlinburg.com
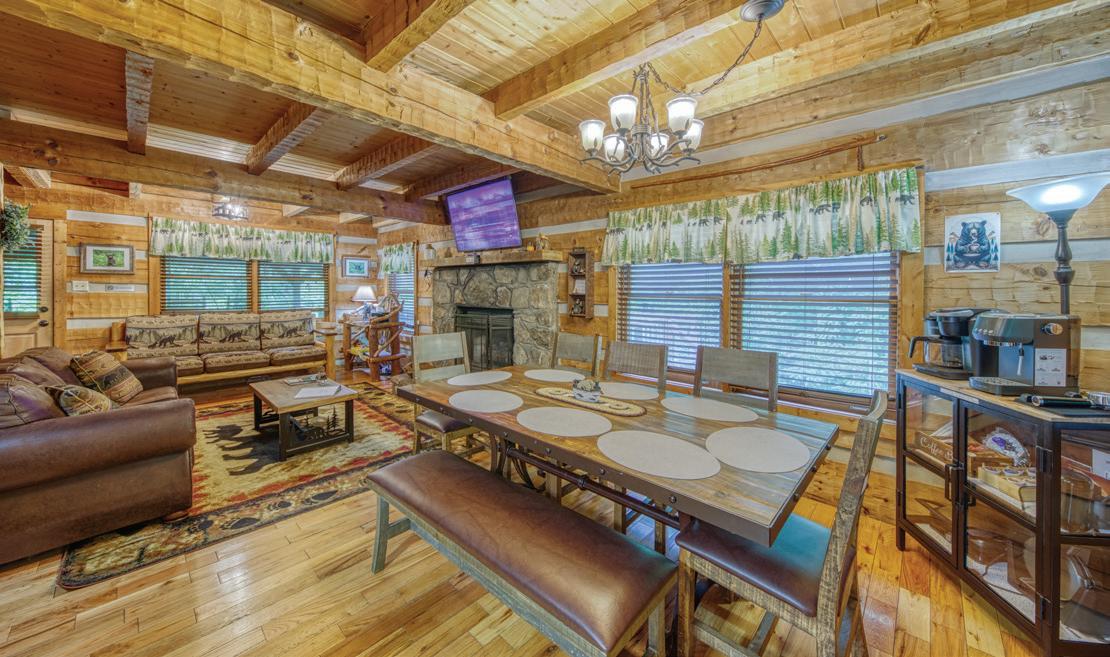
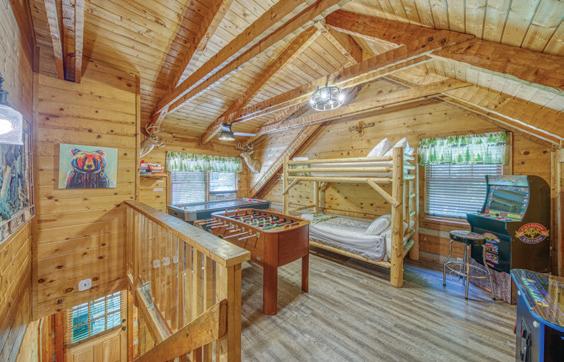
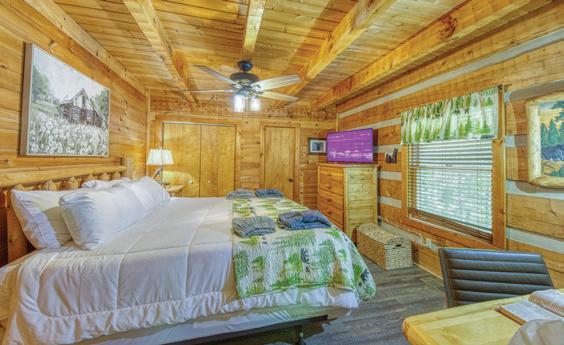
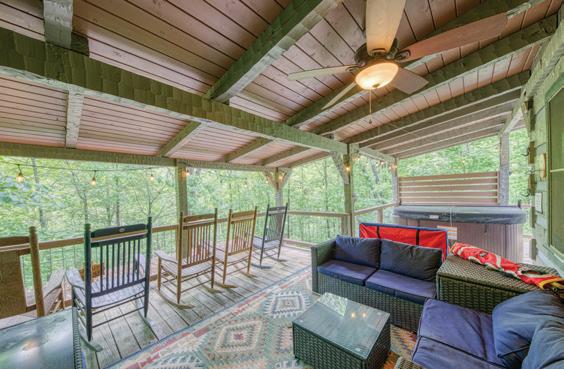
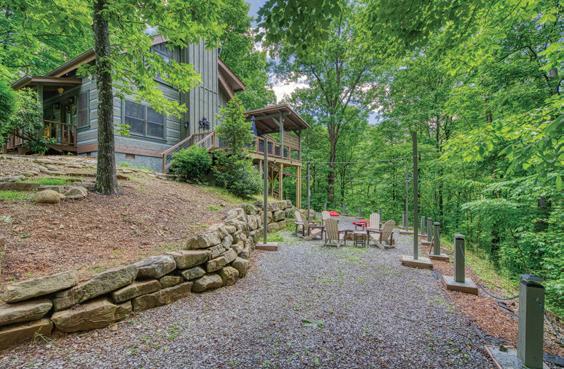
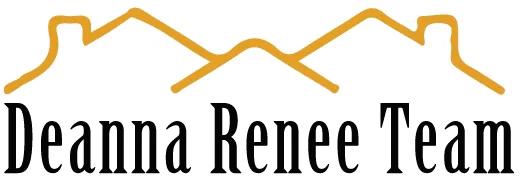
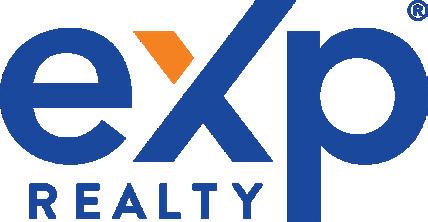
CRAFTSMAN LUXURY
4 BEDS | 4 BATHS | 3,450 SQFT | $1,250,000
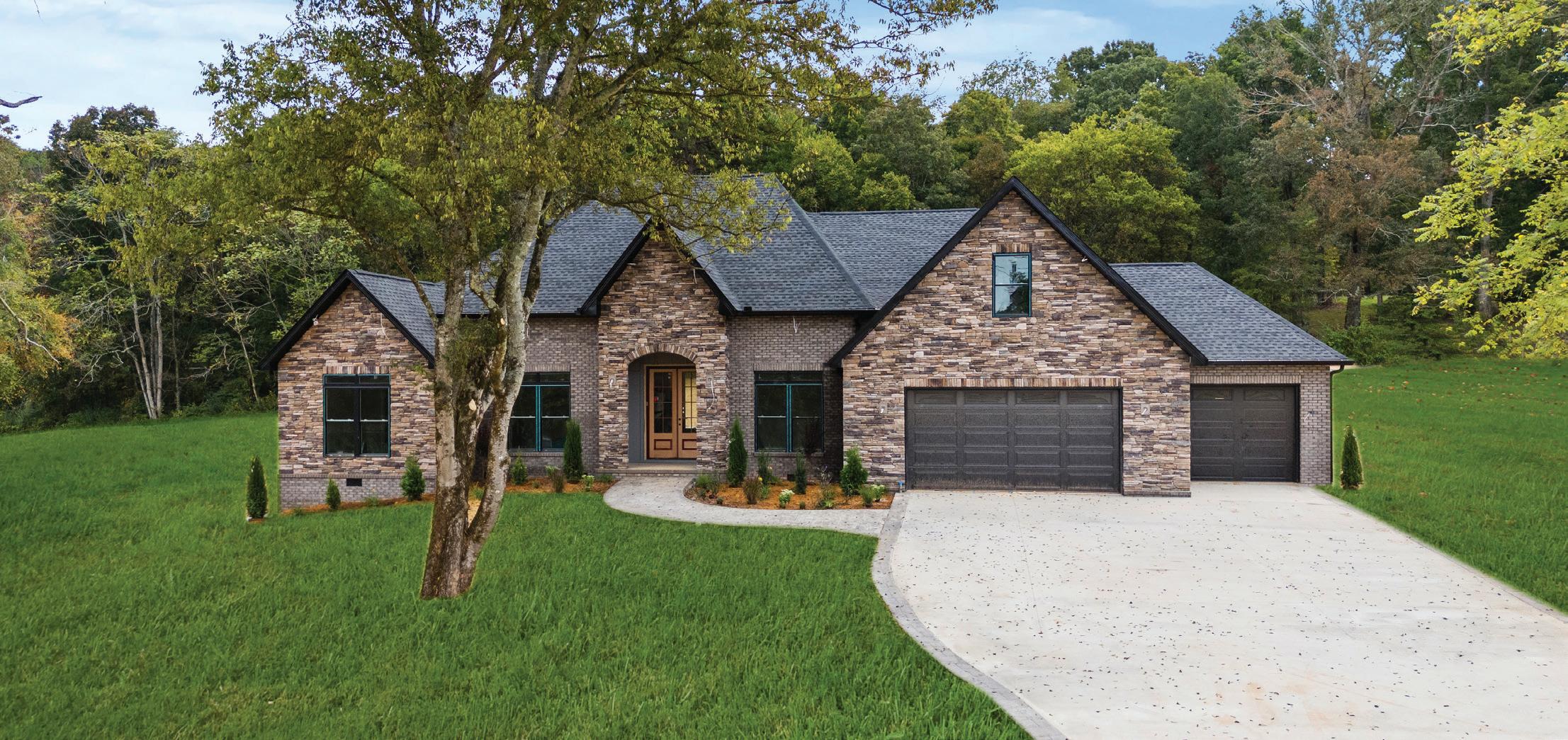
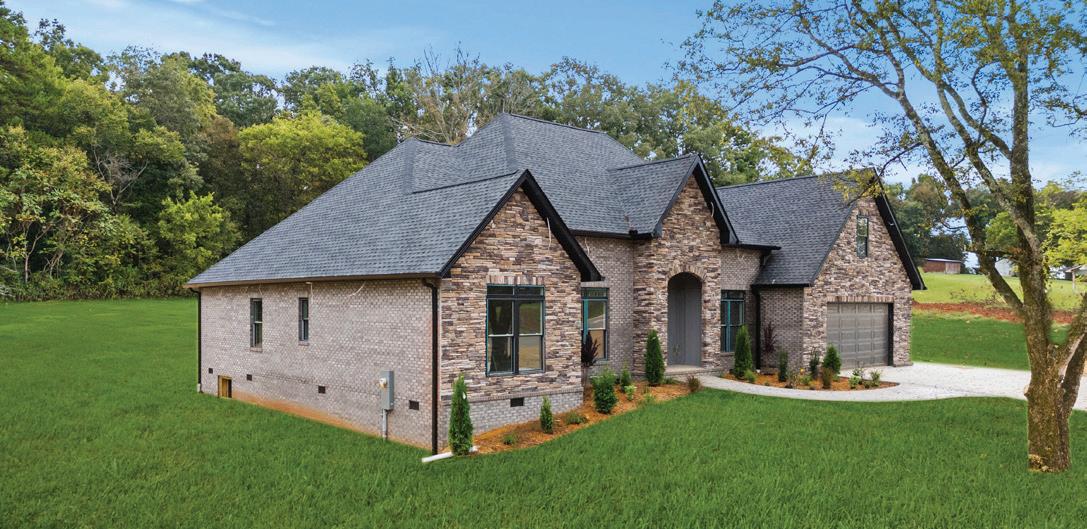

House under Construction! This one-of-a-kind craftsman style home offers 3,450 sq ft of modern living space, thoughtfully designed for both luxury and everyday comfort. Inside and out, this home makes the best impression - from the custom brick and stone exterior, the landscaping, and lighting to the back of this home where you’ll find an oversized, covered and screened-in porch leads out to a stamped concrete patio and overlooking the backyard that is perfect for entertaining or quiet evenings. Step inside to an open-concept design featuring 16-foot coffered ceilings that highlight the main living area, transitioning to 12-foot ceilings in the bedrooms. Custom trim adds a touch of elegance, while tile flooring covers all wet areas and hardwood flooring extends throughout the entire home, creating a cohesive and stylish look. The modern kitchen is a standout with its granite countertops, two-tone 42-inch cabinets, a center island, a walk-in pantry with custom-made shelving, and stainless-steel appliances, including a refrigerator, a range with a pot filler, a built-in double oven, and a built-in microwave. The main level features three bedrooms and three full bathrooms. The primary suite includes a cozy fireplace, direct access to the patio, and an en-suite bathroom designed for comfort and relaxation, complete with a 10-foot double shower and a soaking tub. Above the two-car garage, you’ll find a 400 sq ft suite with a private bath and walk-in closet, perfect as a versatile bonus room, for a college student or a personal office suite. There is an additional attached garage to accommodate larger vehicles. Every detail has been meticulously considered, from the encapsulated crawlspace for efficiency and durability to the timeless designer finishes throughout. With its curb appeal, versatile layout, and style, 834 Sophie Drive is truly a gem waiting to be discovered.
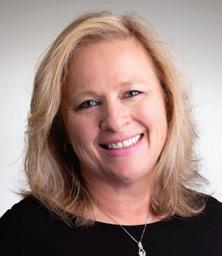
C: 865.617.4909 | O: 865.983.0011
jodieking2221@gmail.com www.realtyexecutives.com
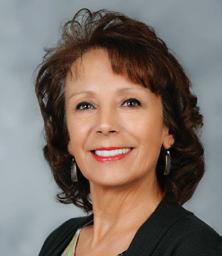
BERTHA A. SANCHEZ
C: 865.216.4401 | O: 865.983.0011 berthaasanchez@aol.com www.realtyexecutives.com

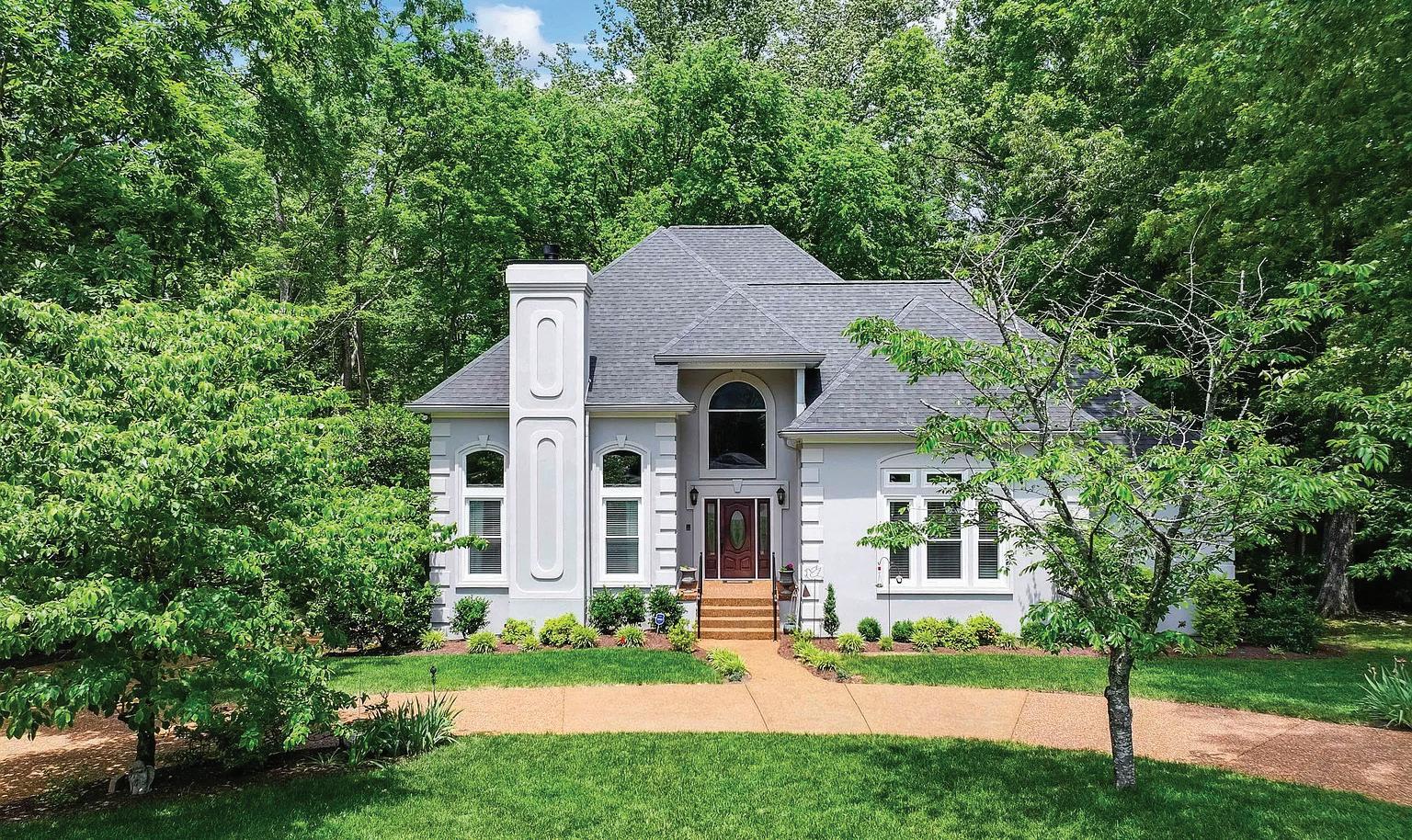
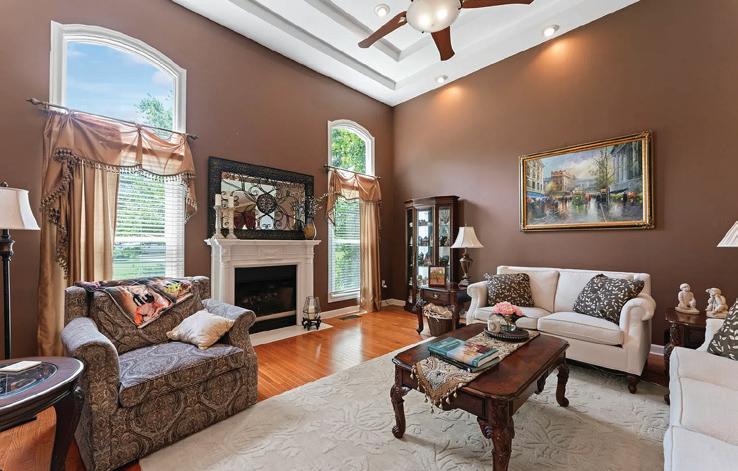
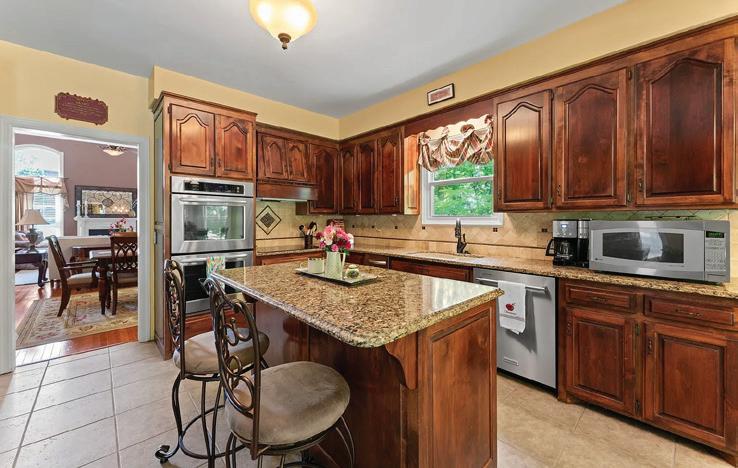
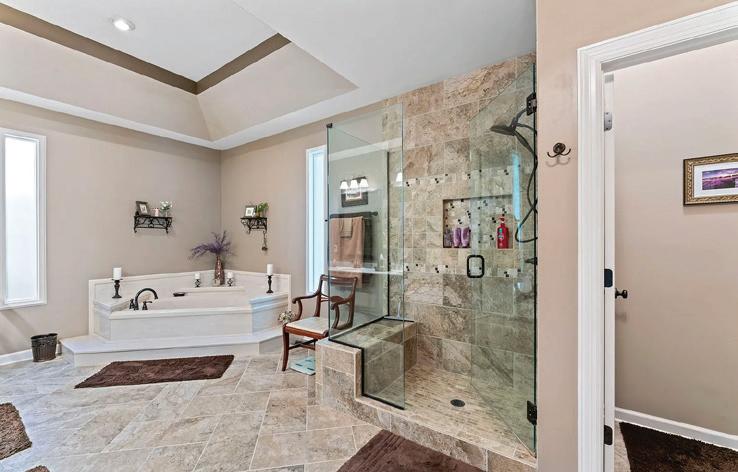

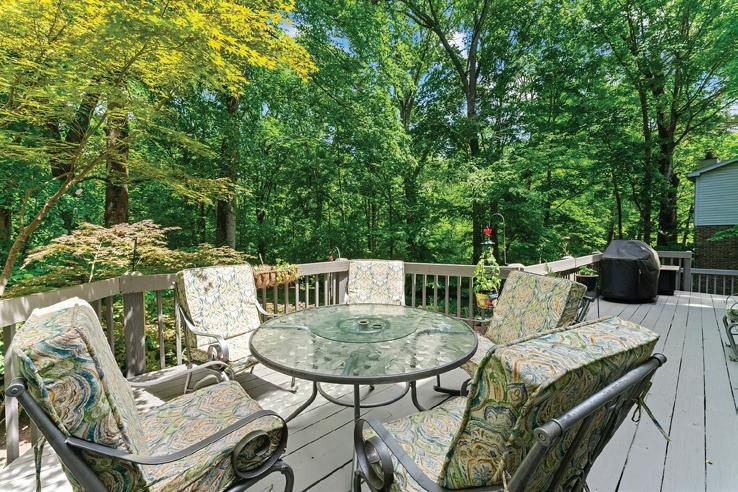
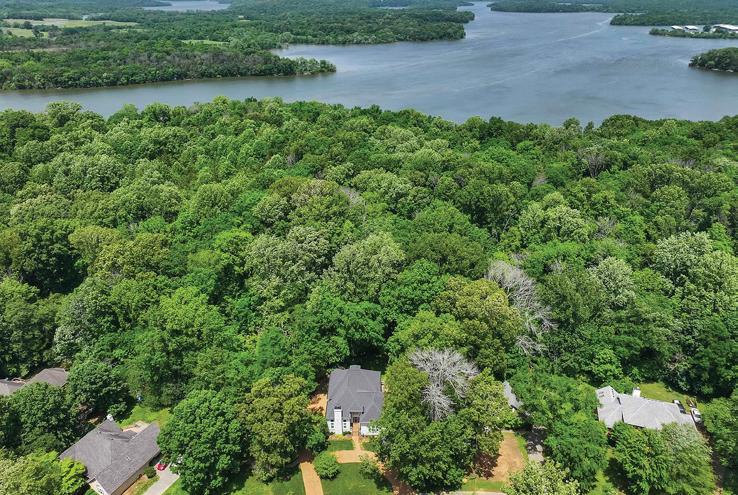
5 BEDS | 4 BATHS | 4,656 SQFT. | $839,000
Elegance and comfort close to the lake. The Oaks has always been Smyrna’s premiere neighborhood. Come see why. Huge trees, surround by Corps of Engineer Property and the lake, quiet and comfortable. This home is no exception to that. Many updates including HVACs, exterior surface (stucco) brand new, paint, appliances, more. Sweeping main bedroom on main floor with private office. 4 bedrooms upstairs, 3rd floor game room and a full, unfinished basement (not in square footage calculation) perfect for cavernous garage, workshop, hobby space or just storage. Walk through the woods to the lake and enjoy peace and serenity. Must see

615-668-2353
jharmon.smyrna@gmail.com
jharmonhometeam.com


MEGAN SUMMERS
A highly motivated and energetic REALTOR®, Megan Summers greatly recognizes and values the trust that Real Estate Buyers and Sellers have placed in her to help them achieve their goals in a smooth and fulfilling process. Her journey into real estate was informed by her great ability to communicate well with others, making them laugh and creating a deep connection within five minutes. Most importantly, Megan always desired a career that positioned her to offer solutions to what mattered most to people, and real estate provided the best opportunity.
Determined to help her clients navigate the complex and competitive market with ease, Megan seeks to draw on her extensive knowledge of the local market and surrounding areas to guide, advise, and educate clients, effectively empowering them to make well-informed decisions. Working under Better Homes and Gardens Signature Brokers, Megan goes all out to help buyers find their perfect homes and assist sellers in marketing their properties for top dollar.
Having worked as a Nurse for 4 years, Megan prides herself on treating all her clients with respect and care, and on putting their needs before her own. Clients find peace and comfort in her patience while answering their questions and her eagerness to go the extra mile to meet and exceed their expectations. She is reputable for her enthusiasm, great work ethic, fun, charisma, and compassionate personality. These attributes will allow her to earn her client’s trust and build strong and lasting professional relationships.
Outside of real estate, Megan has been married for 8 years and enjoys raising her two amazing children; she is also owns her own Staging Company called Edit and Stage. She loves reading, running, and walking with her two Portuguese Water Dogs.
CLIENT REVIEWS
Megan did an amazing job! From start to finish, she was totally on top of things. She had my home looking better than it ever has. She was sensitive to how stressful selling a home can be. She led us through the process every step of the way, keeping us informed and helping us make the best choices to get our home sold quickly for a great price. She handled every step of the process with professionalism and she was also really fun to work with. I can’t recommend her enough!
-EMILY KADERLY
Megan is a Rock star! She & I worked seamlessly together! She pivoted & takes action - does whatever she can to get the transaction DONE!! I wish I could work with her all the time!
-JESSICA HILL (another realtor)
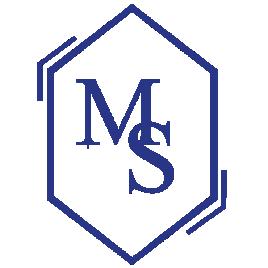

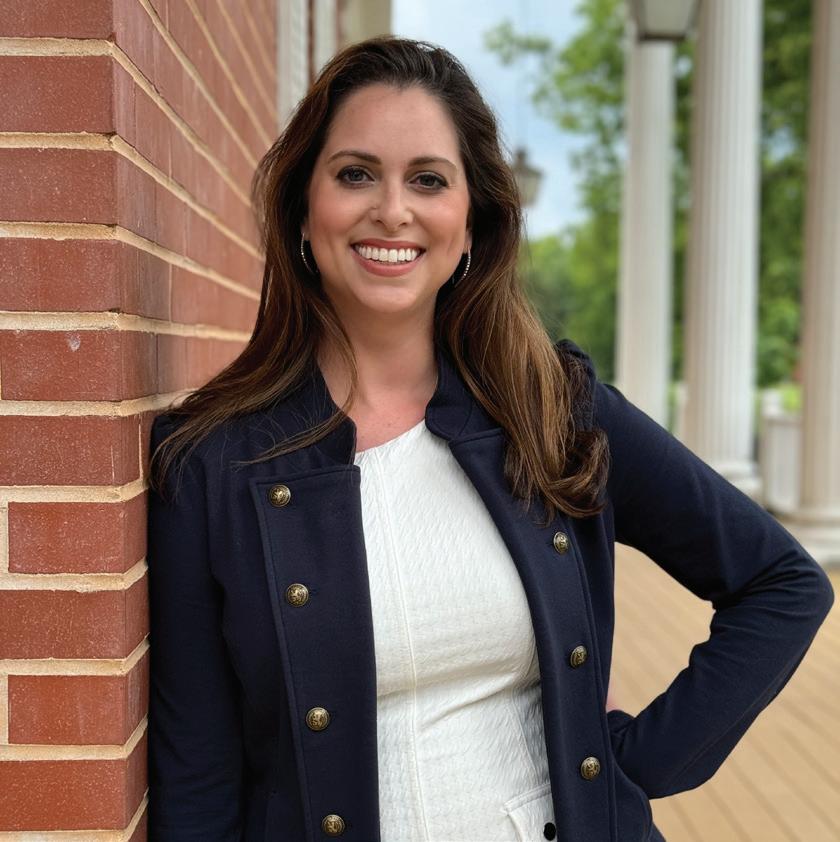
Megan Summers has been outstanding realtor through the entire purchasing process. She goes above and beyond for you in getting showings, finding out every detail about the house, offer strategy, and inspection recommendations. I felt incredibly well informed at each step of the process and am SO thrilled with our new home. UPDATE: Megan saved our butt more than once when selling our home. She is an absolutely pro in preparing/staging the home, navigating offers, and making sure that you are protected and getting the best offer possible.
-KASEY LICHTENBERG
Megan was amazing to work with! We are from out of state and had lots of questions and concerns about the process of buying an out of state property. She held our hand every step of the way and went above and beyond! No stone left unturned!!! Thank you, Megan!!!
-TAMARA TRUE
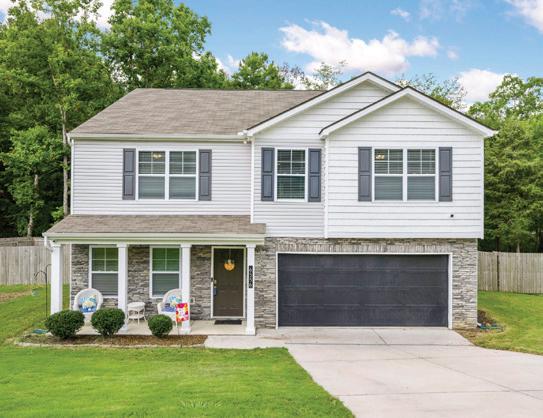
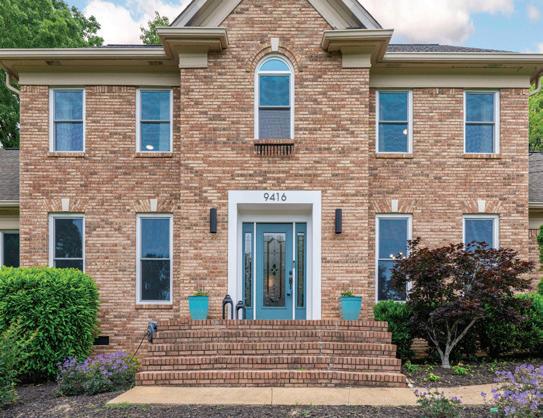
We recently had the pleasure of working with Megan Summers to help us sell our home of 21 years. From start to finish, it was an absolute pleasure! Megan was highly knowledgeable about the local market and made sure we always felt like a priority. At each step in the whole process, she came through with her commitment to excellence. Megan’s negotiation skills were first-rate. She also went out of her way to ensure every detail was taken care of; from arranging follow ups from inspections to researching potential issues with the property.
Megan’s knowledge and experience made this otherwise stressful event a smooth and successful process. I highly recommend Megan Summers to anyone looking for top-notch realtor to help them buy or sell their home!
-KELLEY WEATHERS
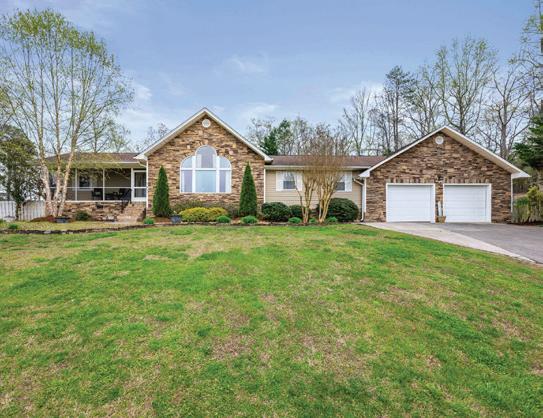
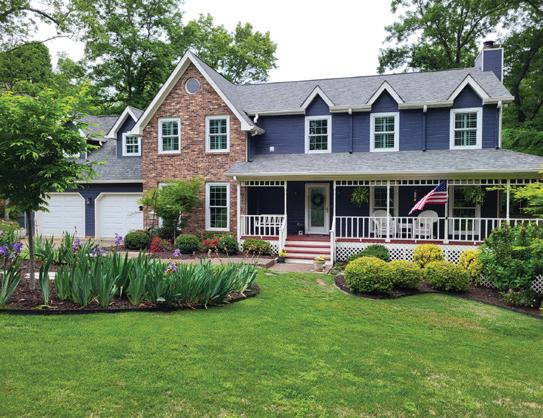
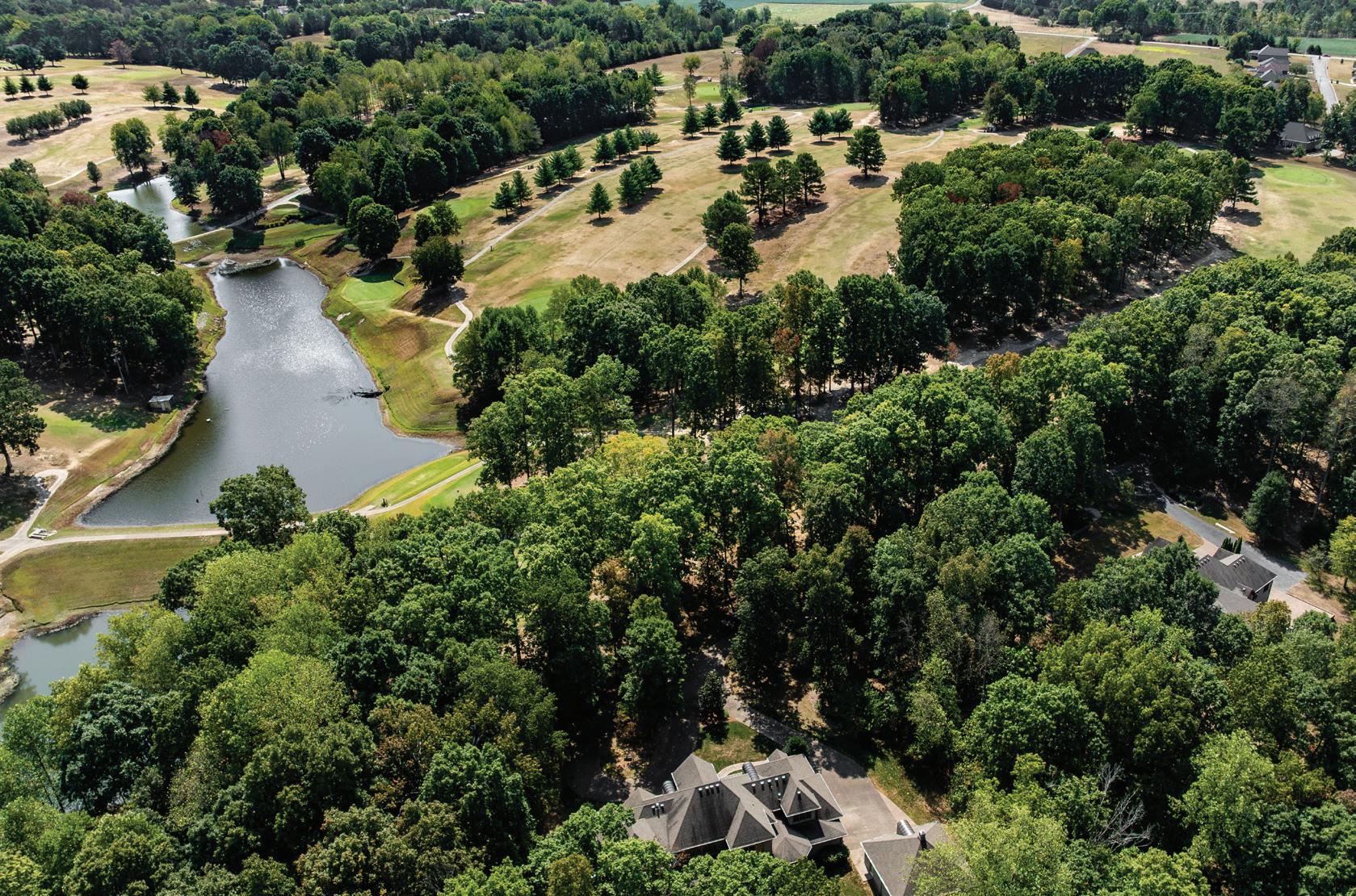
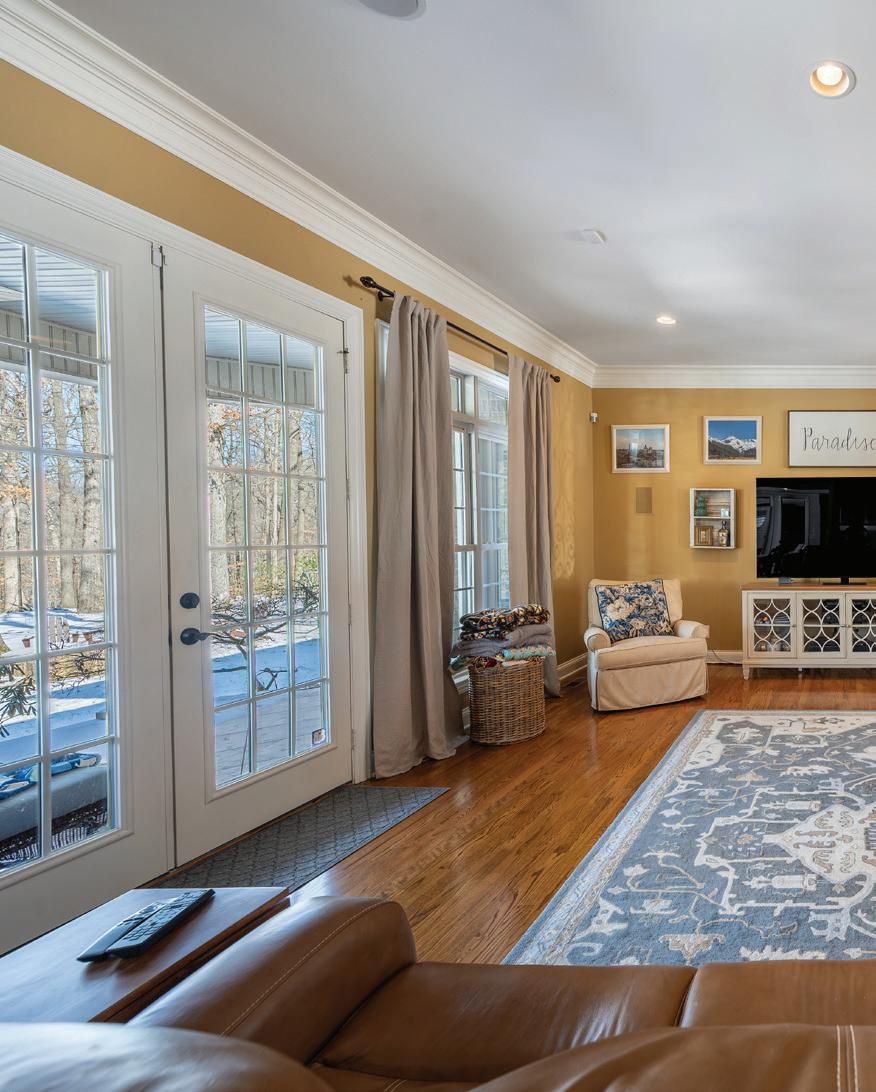
PRIVATE ACREAGE RETREAT WITH GOLF COURSE VIEWS

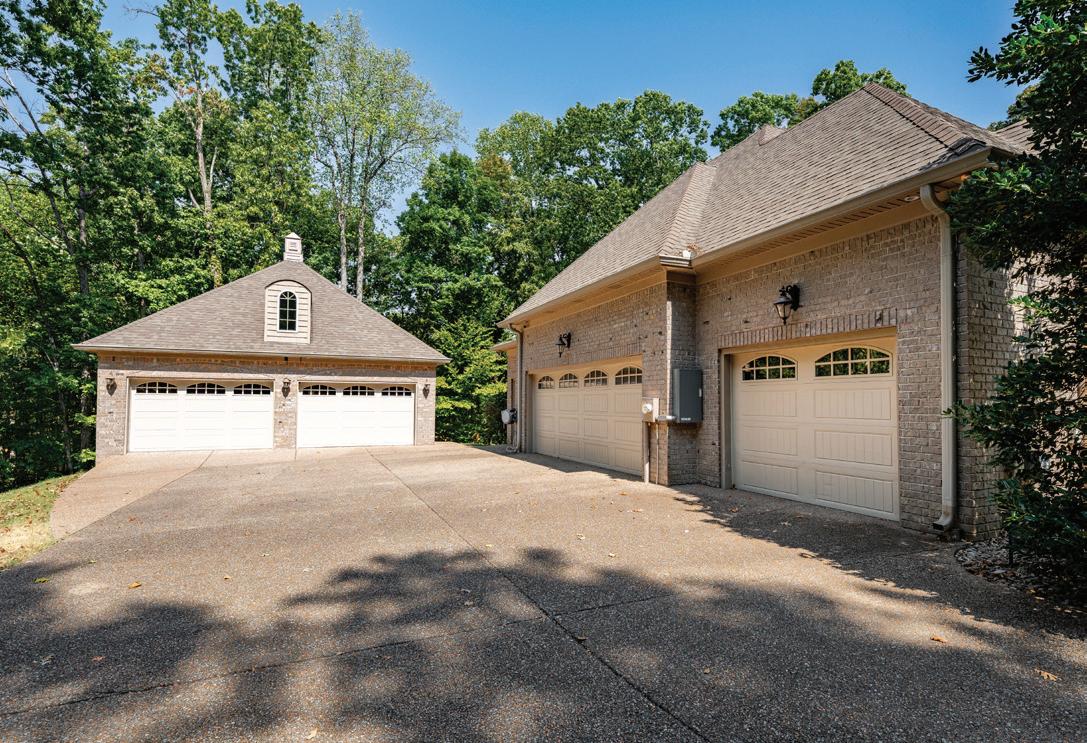
1028 FAIRWAYS DRIVE GREENBRIER, TN 37073
Beautiful custom-built home nestled at the end of a private drive with acreage and a view of Oak Hills Golf Course! Property is within 30 minutes of Nashville. Plenty of car storage with a 3-Car Attached Garage and a 2-Car, 30x30 Detached Garage/Shop with full storage below. The backyard is perfect for entertaining, featuring a gazebo with a wood-burning fireplace, and TV connection. Master suites on both the first floor and second floor. The primary bathroom includes a beautiful tile steam shower. Large media room with projector screen which is perfect for movie nights. Relax in the sun room with a fireplace and view of the tranquil backyard. Open floor plan, granite countertops, and hardwood and tile floors. Kitchen and bathroom were remodeled in 2022. New roof and gutters! 4 BEDS | 4 BATHS | 5,227 SQ FT | $1,399,900
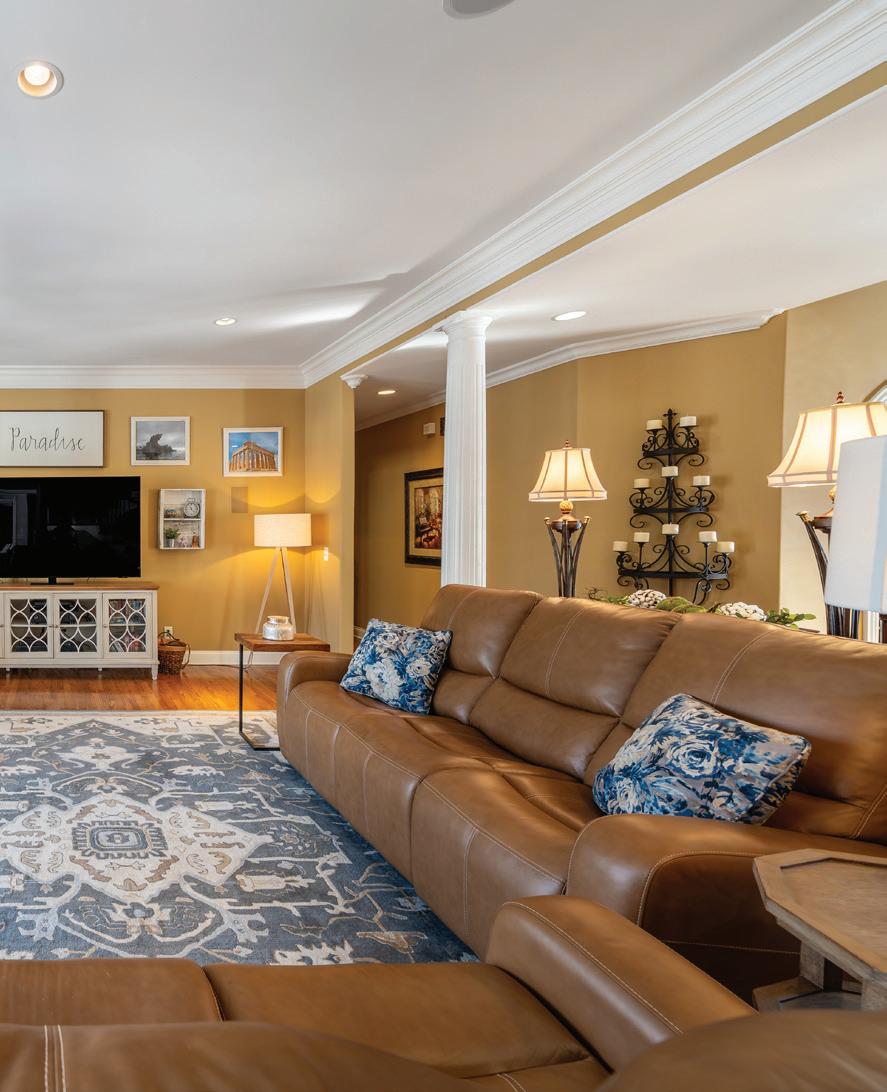

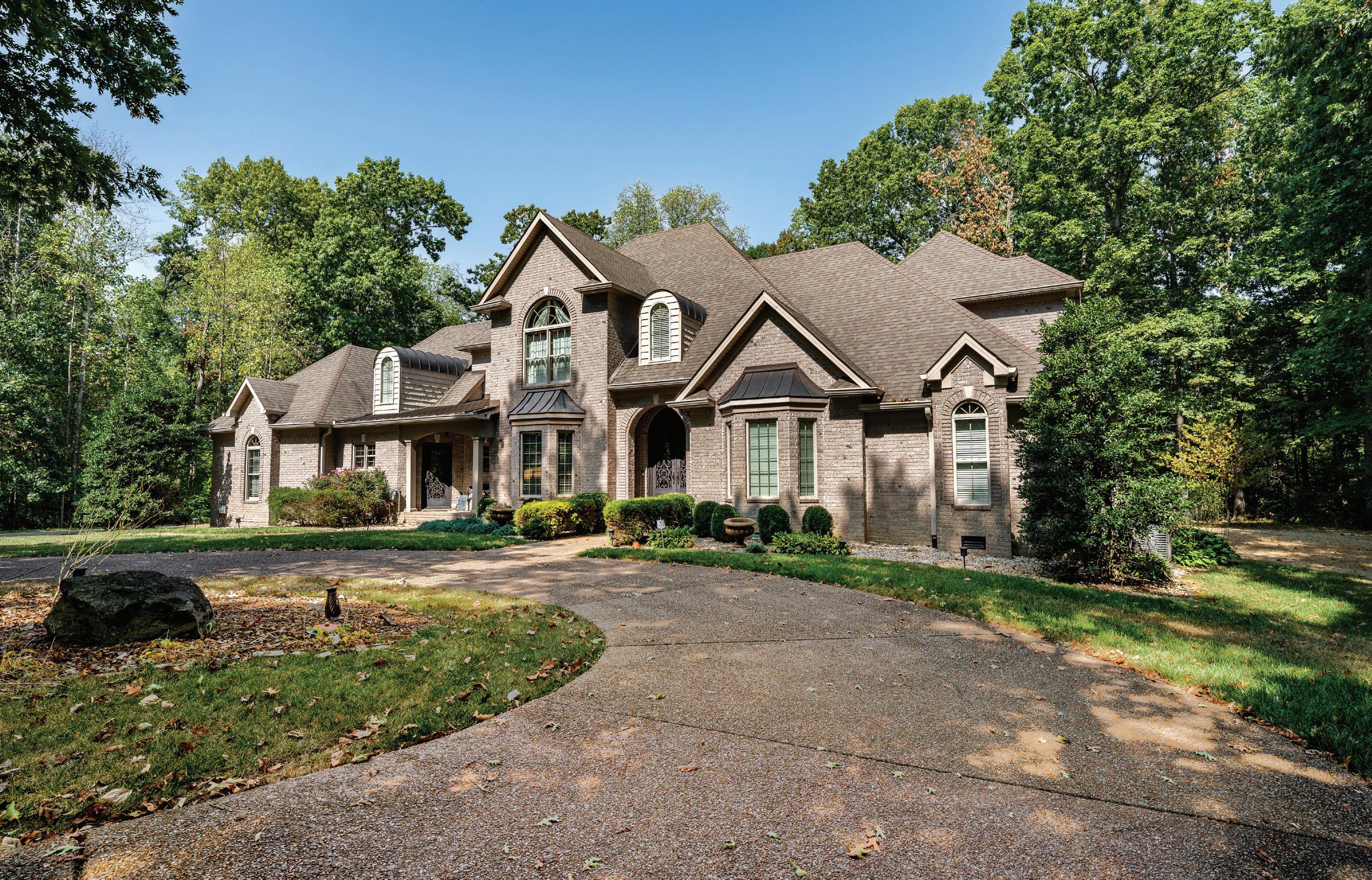

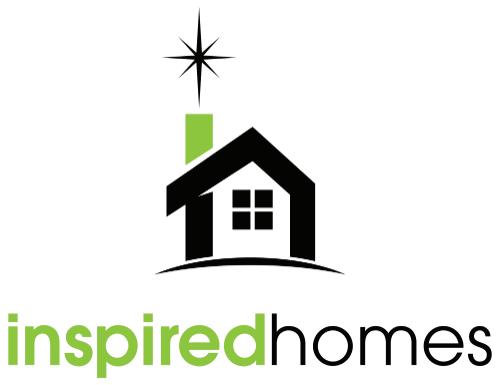
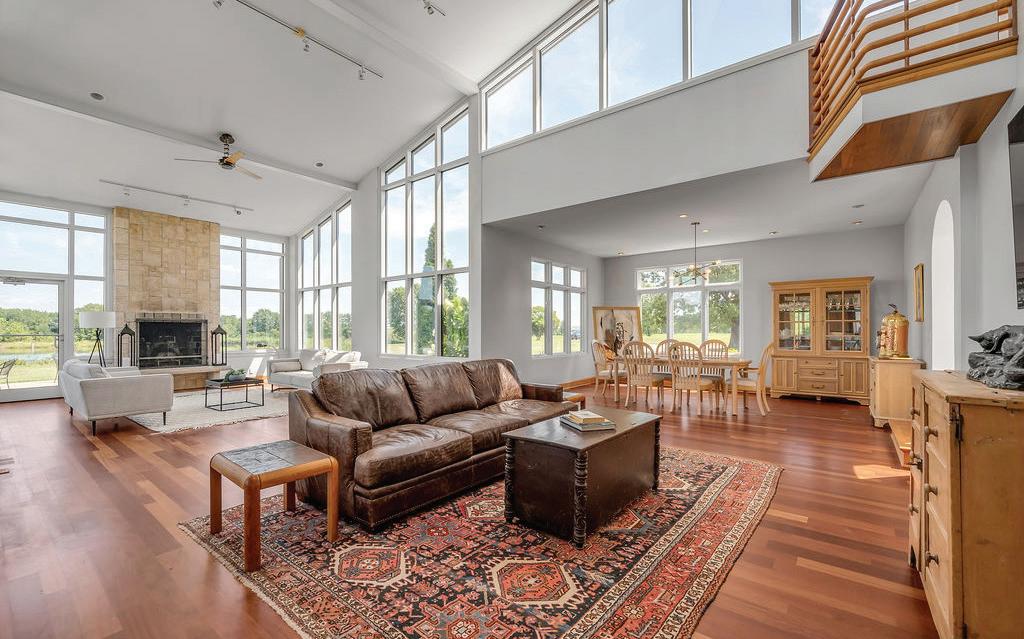




BLUEGRASS LAKE ESTATE
Discover an extraordinary 79-acre estate in Kentucky’s Bluegrass region, featuring a modern, light-filled main residence overlooking a private 14acre lake. A gated, tree-lined drive leads to serene luxury surrounded by rolling landscapes. The open-concept design is perfect for entertaining, with patios extending living areas outdoors. High-end details include Brazilian cherry floors, Birdseye maple trim, and premium appliances. Additional structures include a 770 sq. ft. guest house, a climate-controlled two-car garage with a 492 sq. ft. apartment, a 30’x54’ equipment building, and an 18’x30’ shed with RV hookup. Perfectly blending refinement and nature, this retreat defines timeless countryside living. 2753 MUIR STATION

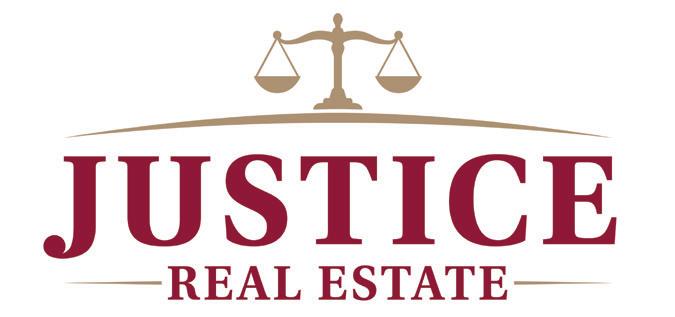
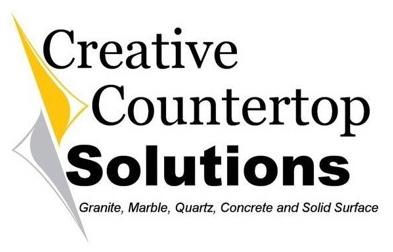
Headquartered in the heart of downtown Nashville, TN, Creative Countertop Solutions, Inc. is a family-owned business that provides Nashville, TN and surrounding areas with the largest selection of custom countertops for residential and commercial projects.
Whether you’re a homeowner, interior designer, or contractor, Creative Countertop Solutions is your trusted partner for all your countertop needs. Experience the difference of working with a company that is dedicated to delivering exceptional quality, unparalleled service, and stunning countertop solutions that will transform your space into something extraordinary.
www.creativecountersolutions.com
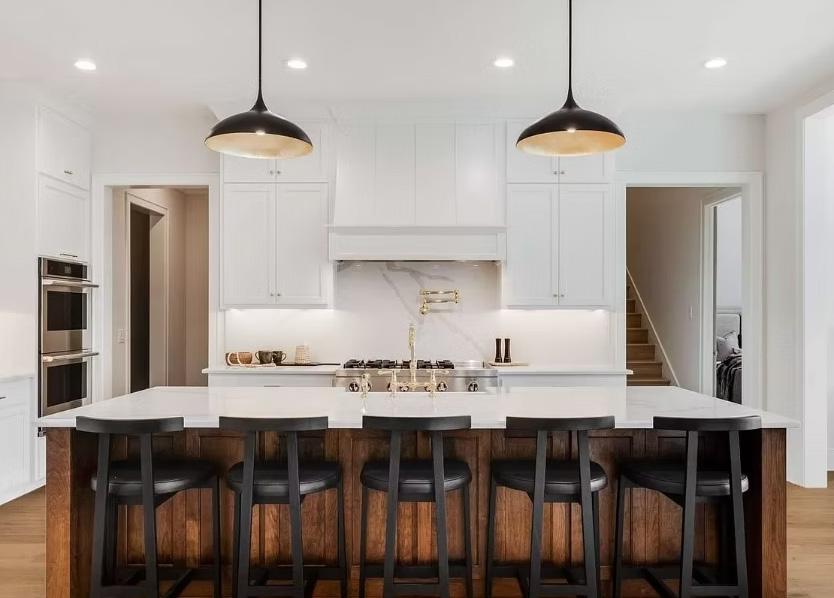
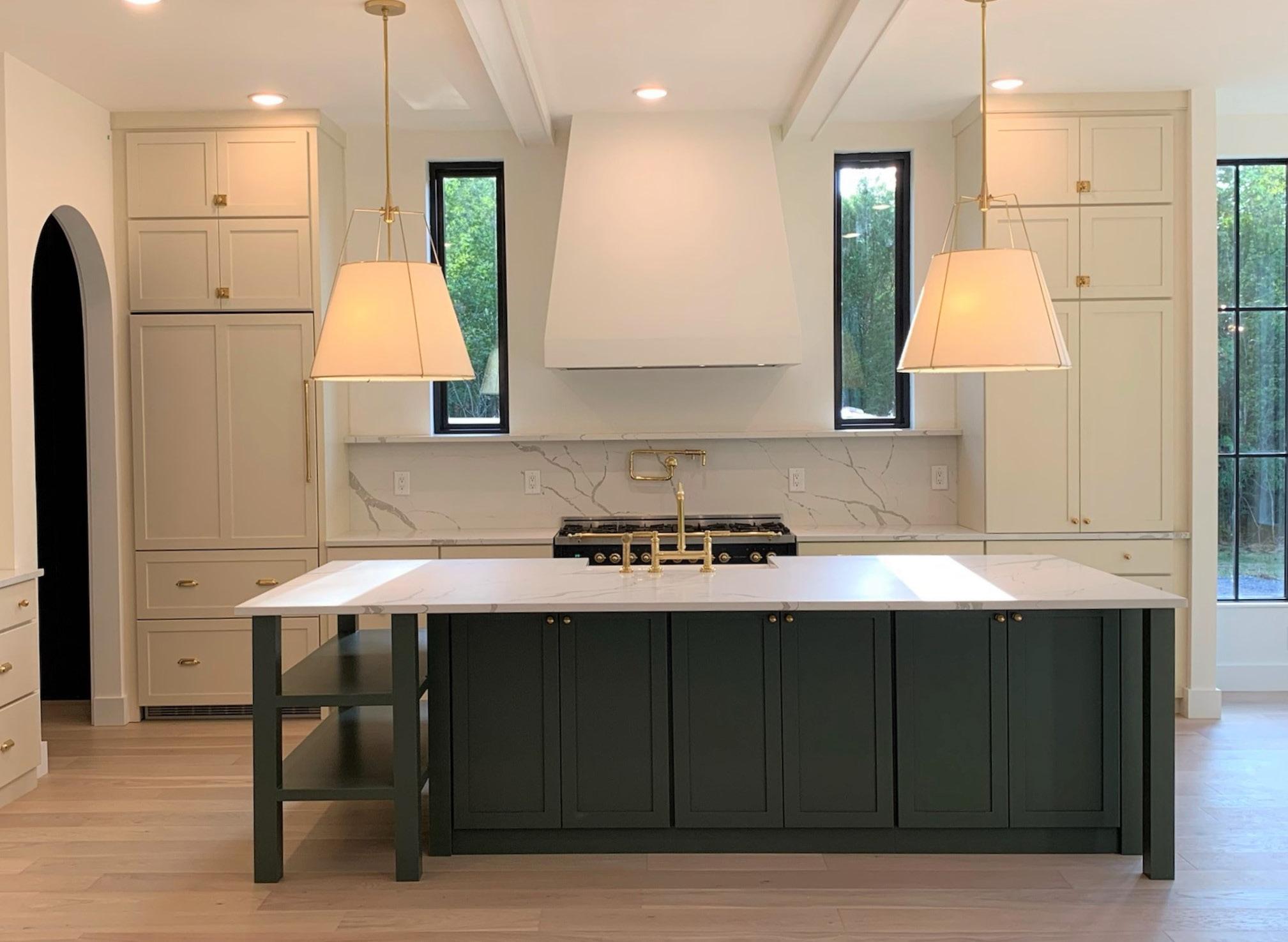

Guthrie Flooring is here to help you make your house a home! We’ve got a great variety of brand name flooring options - come in to our beautiful new showroom and we’ll FLOOR YOU with our selection.
Let us help choose the right flooring style for your home! Browse our beautiful flooring galleries to get started. www.guthrieflooring.com

Our team proudly serves the community of Pleasant View and the surrounding region. As a local business and residents of the community, we have a keen understanding what homeowners in our area require. As experts in our industry, we also have an in-depth knowledge of the latest products, styles, and techniques that will help you achieve your dream home design. Our goal is to create designs and offer products that cater to your family’s lifestyle challenges, desires, and budget. We also recognize that updating your home is not a one-size-fits-all endeavor. That is why we offer such a wide range of products and services, to enable us to meet the needs of clients who require a large scale remodel while also helping our neighbors who simply want a fresh coat of paint to brighten up a room.
www.guthriekitchenandbath.com
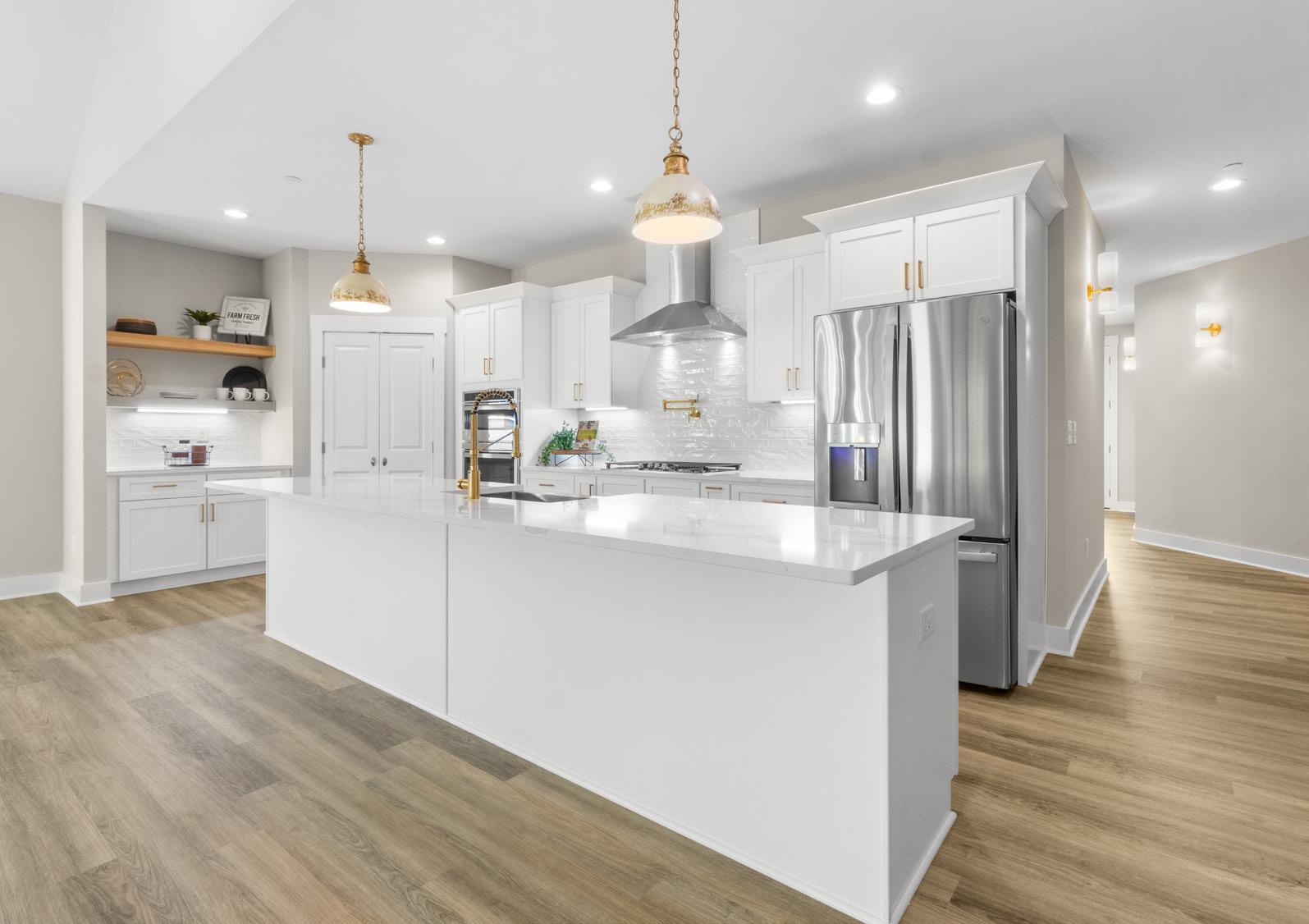
THE 59TH ANNUAL CMA AWARDS Country Music’s Most Celebrated Night
On November 19, Nashville’s Bridgestone Arena will once again take center stage as it hosts the 59th Annual CMA Awards, one of the most anticipated nights in country music. The live broadcast—airing on ABC and streaming the next day on Hulu—will celebrate the artists, songwriters, and producers who have shaped the genre over the past year. Expect standout performances, emotional tributes, and crossgenre collaborations.
This year’s nominees reflect a dynamic blend of established stars and fast-rising talent. Lainey Wilson, Megan Moroney, and Ella Langley lead the pack with six nominations each, marking a strong showing for female artists. Zach Top follows closely with five nods, while Cody Johnson and Riley Green earned four apiece. The coveted Entertainer of the Year category brings together Luke Combs, Chris Stapleton, Morgan Wallen, Cody Johnson, and Lainey Wilson, who continues to cement her status as one of the genre’s defining voices. Album of the Year contenders include Wilson’s Whirlwind, Moroney’s Am I Okay?, Top’s Cold Beer & Country Music, Wallen’s I’m the Problem, and Post Malone’s F-1 Trillion Beyond the arena, CMA Week transforms downtown Nashville into a citywide celebration. Fans can expect pop-up shows on Broadway, exclusive artist appearances, and live sets in iconic venues like the Ryman Auditorium and The Bluebird Café. Restaurants, bars, and local stages host special showcases and after-parties, creating an atmosphere that feels equal parts festival and homecoming.
Whether inside Bridgestone Arena or out in the streets of Music City, the week captures what makes Nashville the enduring heart of country music.
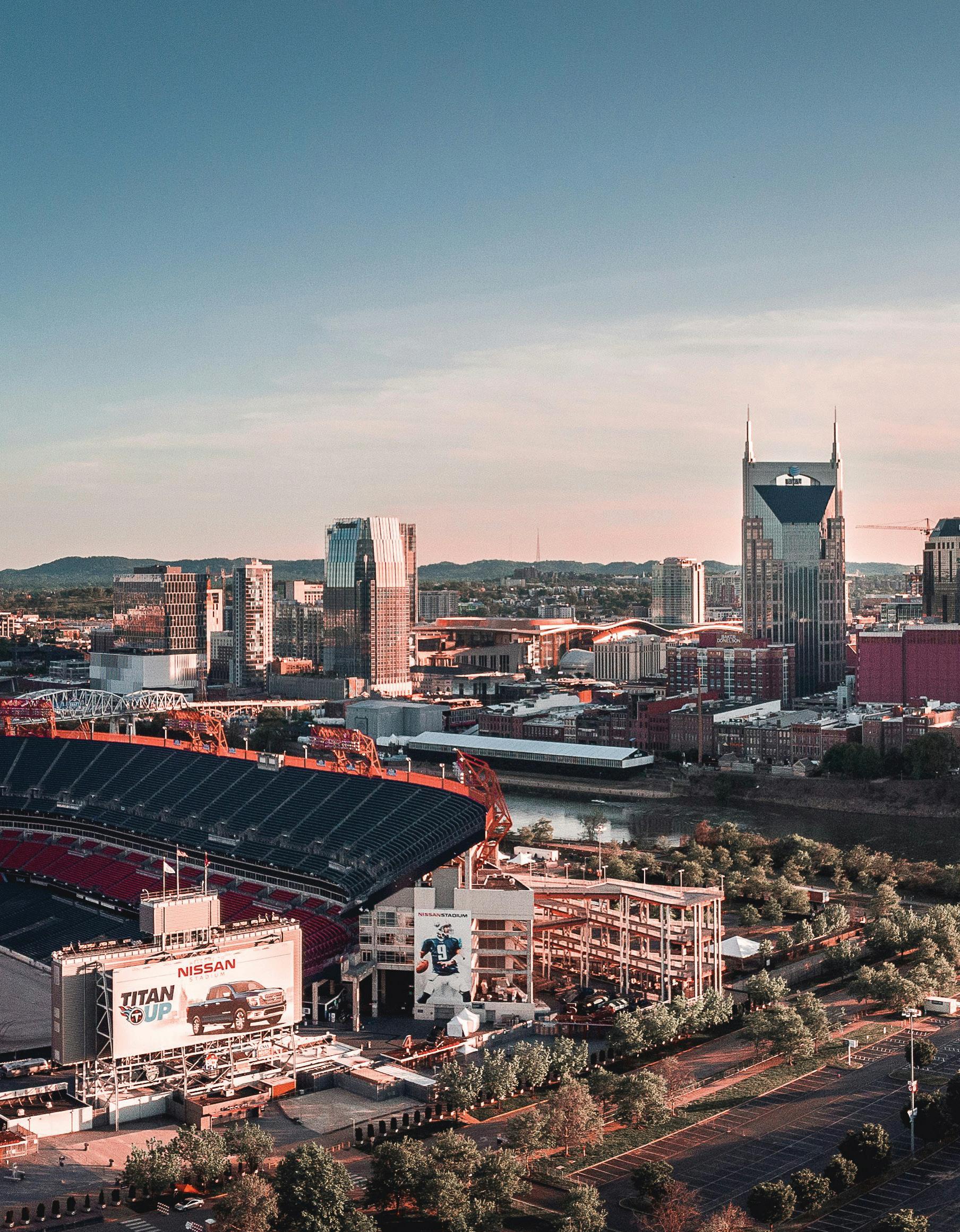
Nashville, TN
UNDERCONTRACT

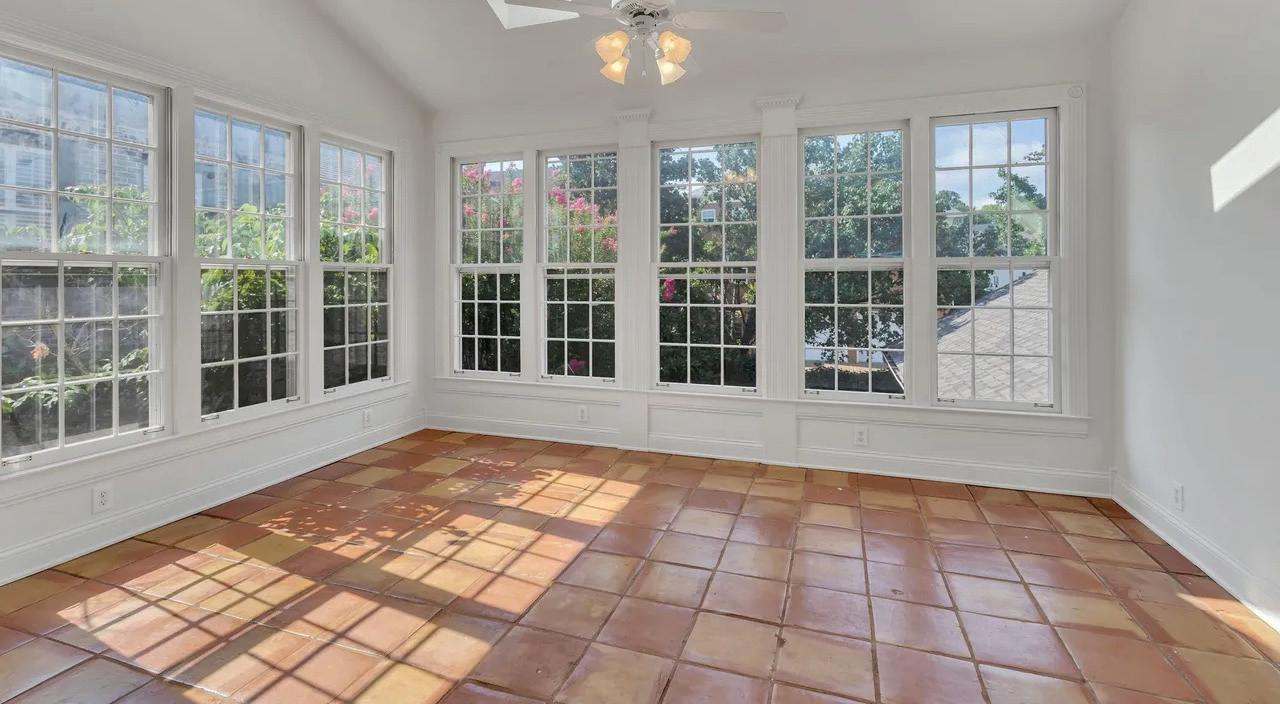
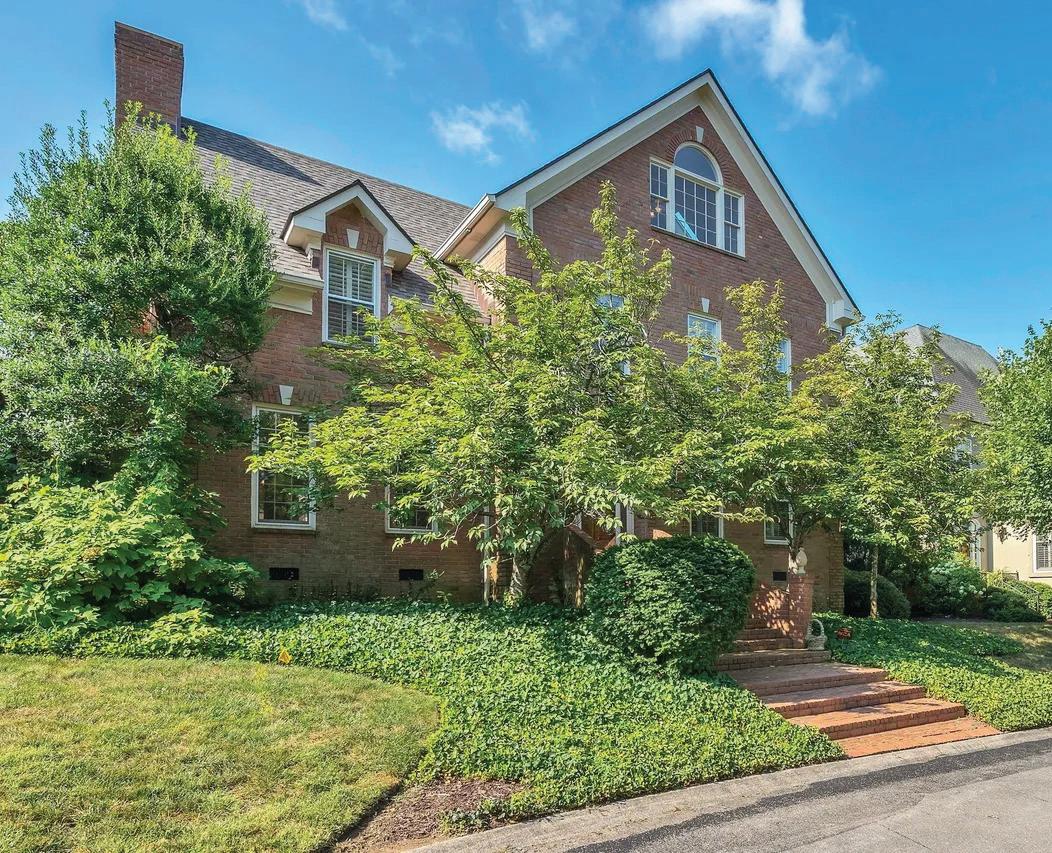

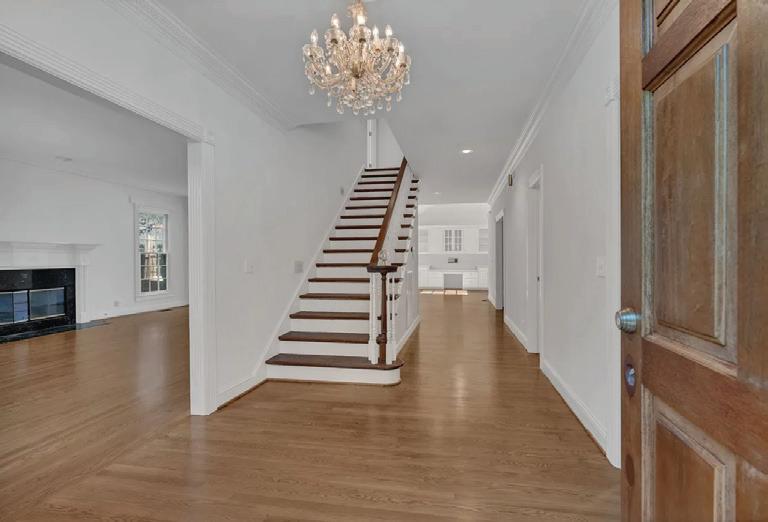
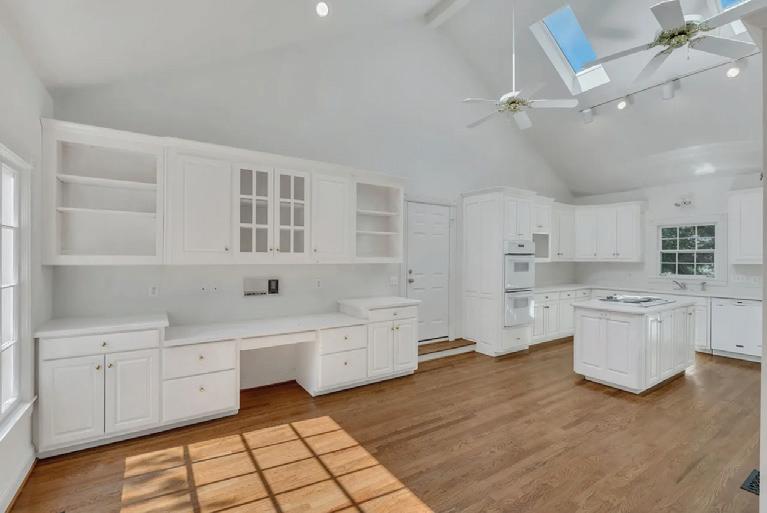
Charming Home in Prestigious Abbottsford Gated Community. Tucked away in a quiet cul-de-sac on Belgrave within the highly sought-after gated enclave of Abbottsford, this beautifully maintained 4 Bedroom, 3 Bath home offers comfort, space, and Southern charm. The light-filled living room features French doors that open to a serene private courtyard. A formal dining room is complemented by an adjacent butlers pantry, ideal for entertaining. Bedroom located on Main floor for guest or can be reconfigured for primary suite. The spacious primary suite Bedroom #2 on the second floor includes a bright and airy sunroomperfect for reading or relaxing in natural light. A large third-floor flex room offers endless possibilities: home office, gym, media room, or an additional bedroom. Additional highlights include: Oversized two-car garage one step access to main floor Kitchen entrance. Elegant moldings throughout, Fresh interior paint, beautiful hardwood floors, new roof 2025 and a charming courtyard with fountain. Wide, walkable streets in a beautifully maintained neighborhood. Abbottsford amenities include a swimming pool, tennis courts, clubhouse, and a playground. The HOA provides front lawn care and ensures immaculate common areas. Located just minutes from Green Hills’ premier shopping, dining, and top-rated public and private schools, this home offers convenience, charm, and community.



Stunning Home With Pool
4 BED | 5 BATH | 4,765 SQFT | $3,295,000
This home is so cool! Just under 5000SF ALL on one level on 2+ acres w/a pool and a 7 car garage. And what a location! Walkable to Brentwood Academy, Brentwood Middle and High and Granny White Park. Perfect location for the busy executive as it is minutes to Maryland Farms and I-65. The spacious primary retreat features a large bedroom and custom walk in closet along with tile bath that steps out to it’s own private courtyard overlooking the pool. Renovated kitchen is open to the DR/LR and steps away from the vaulted family room. Additionally, there is a huge bonus room with kitchenette on the opposite end of the home. This could become a fabulous new primary suite OR turn it into a mother in law suite. This well built home has been lovingly maintained.

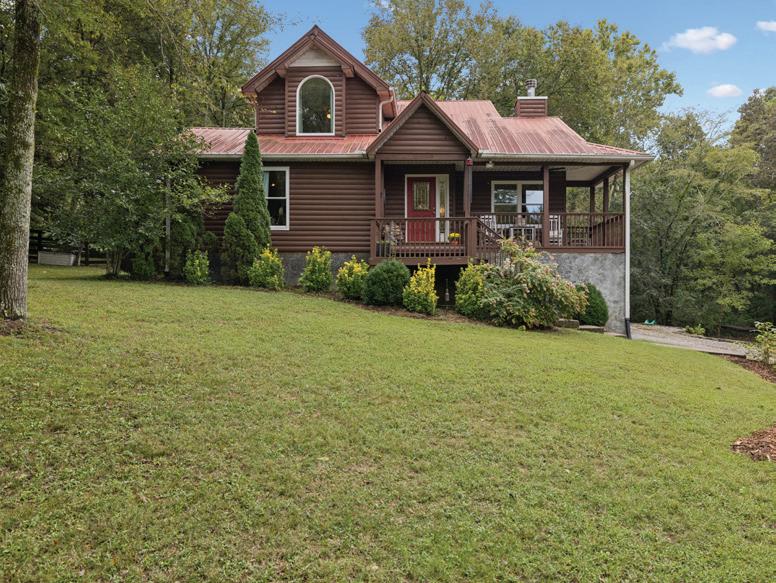
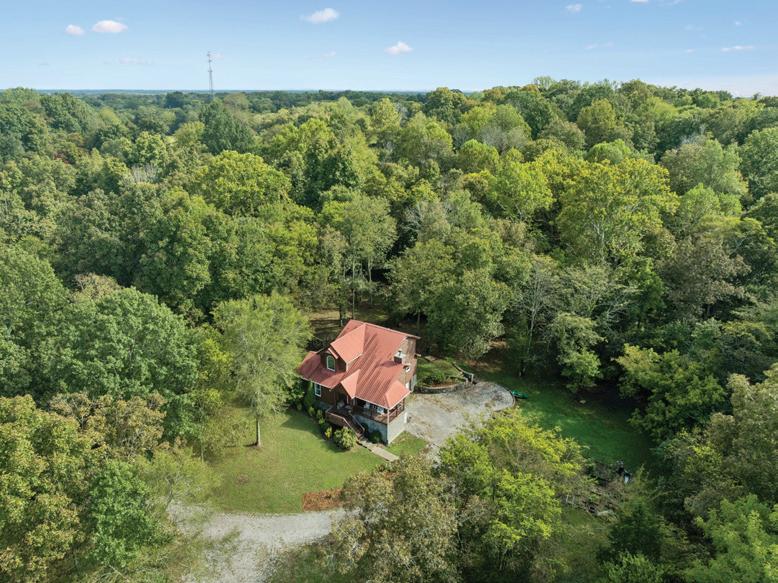
3 BED | 4 BATH | 2,777 SQFT | 7.03 ACRES | $695,000
If privacy is your vibe check out this scenic retreat on 7+ acres tucked away on private lane where nature and wildlife abound! Five mins to I-65 and 10 mins to shopping/dining in Spring Hill! Homesteaders desiring to be lost in the woods AND have easy commute and internet, look no further! TWO primary suites and possible fourth bedroom in nicely finished basement. Multi level living provides for generational living and privacy. Granite in kitchen (stainless steel appliances, soft-close drawers), granite and updated tile in master bath. Hardwoods on main floor & wood-burning FP.
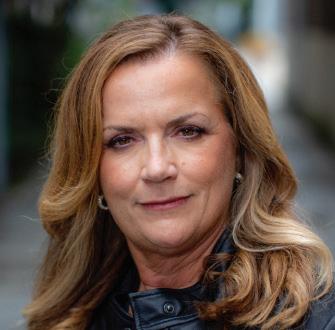
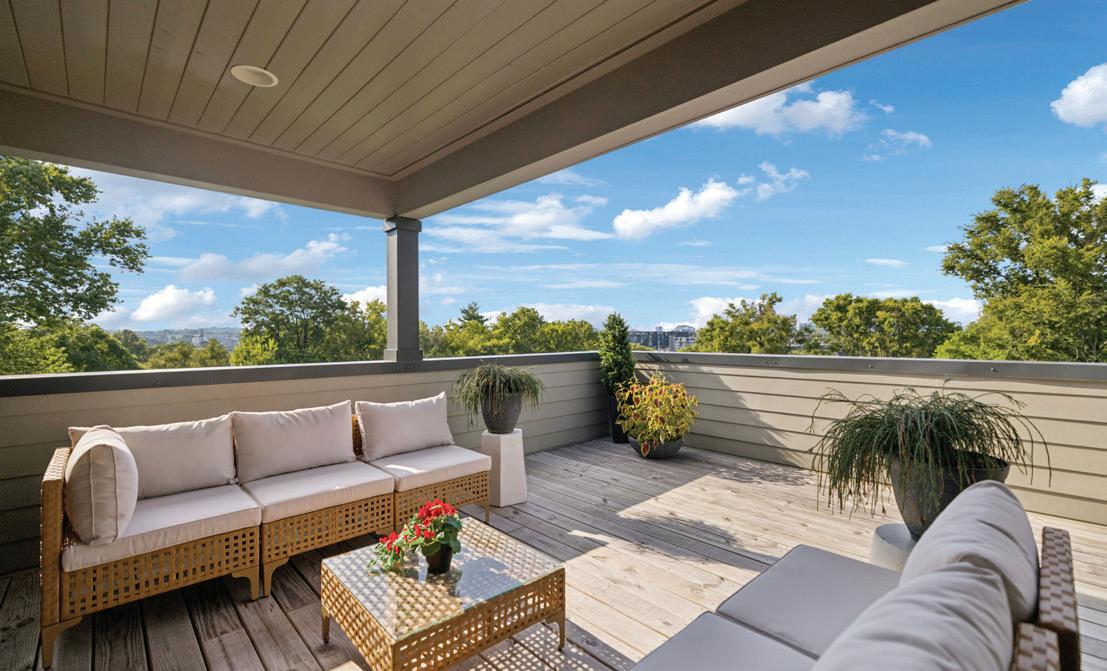
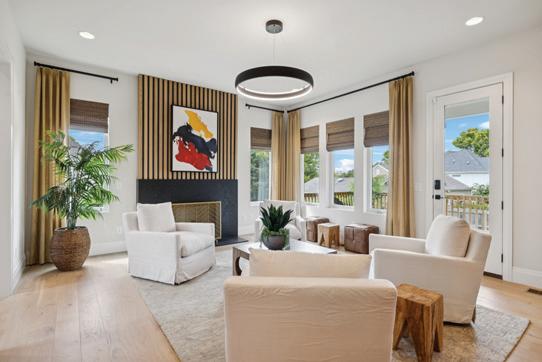
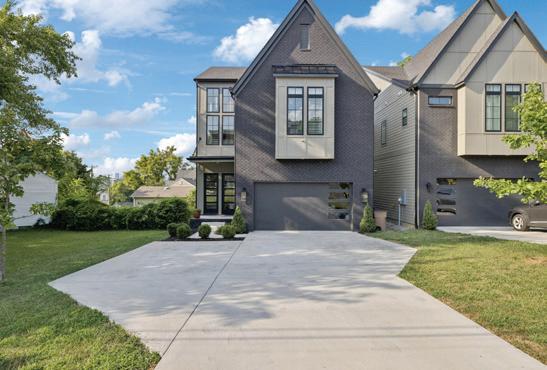
Elevated One Level
3 BED | 2 BATH | 2,532 SQFT | $749,900
3 BED | 4 BATH | 2,615 SQFT | $995,000
Walk to the soccer stadium or relax on the rooftop deck as you overlook the the lights of the Nashville skyline and Geodis Stadium. This just like new townhome is walkable to Geodis. Custom built by Ridgemont Homes you will notice the high end features immediately. From the dimensional tile backsplash and upgraded SS appliances and fluted exhaust fan cover in the kitchen to the statement wall in the dining room to the fluted wall surrounding the gas fireplace in the living area. Combine this with a wall of windows on the front and iron and glass doors, luxury baths and a large bonus room with wet bar that walks out to the rooftop deck. These are just the tip of the iceberg. You must come see this beautiful executive home.
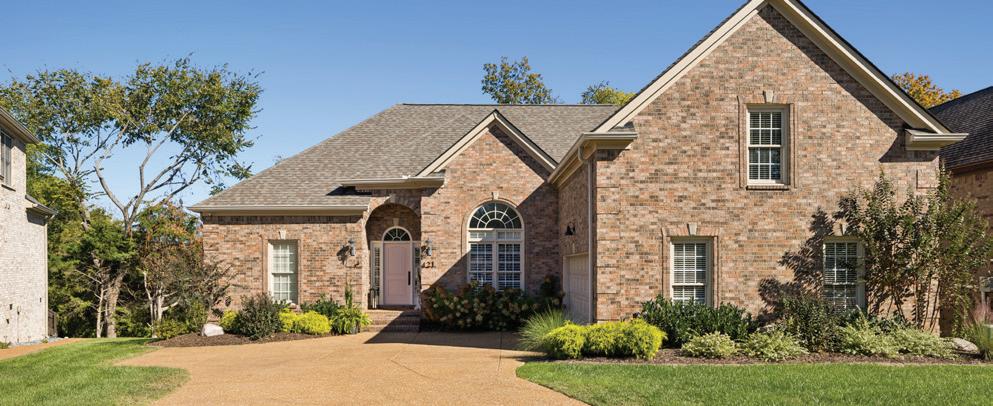
This elevated one level is THE place to call home for the discerning buyer. All wood floors on the main, NEW kitchen w/quartz and tile backsplash, SS appliances include gas cooktop, double oven, french door refrigerator, dishwasher and microwave. The open floorplan and soaring ceilings feels spacious and cozy at once. Check out the backyard with large trex deck, pergola, and built in seating. The elephant ears planted by the deck do not remain. They belonged to mama and must go with the seller. Home backs to a private driveway so no traffic in back! Large bonus and storage attic over the garage. speaking of garage, we have epoxyed floor and builtins from the garage store.
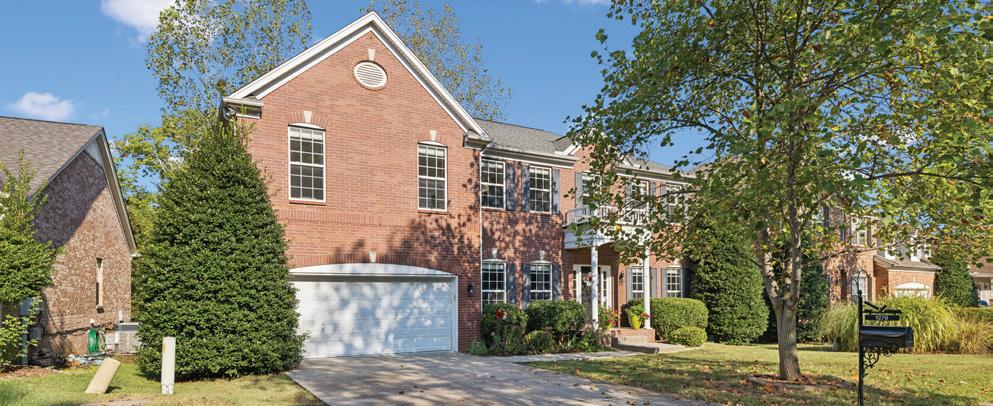
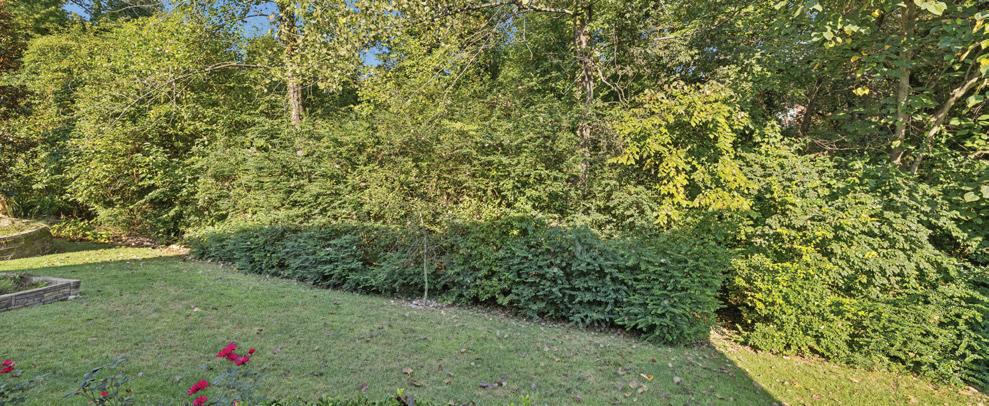

Dee Russell

4 BED | 2.5 BATH | 3,332 SQFT | $849,000
If peace and tranquility is your desire you will find it here in the private lot with wooded property line. From the solid wood floors all on the main to the new light fixtures to upgraded hardware and new carpet we have what you are looking for! And well under 1mm in WILCO schools! 1279 BRIDGETON PARK DR,
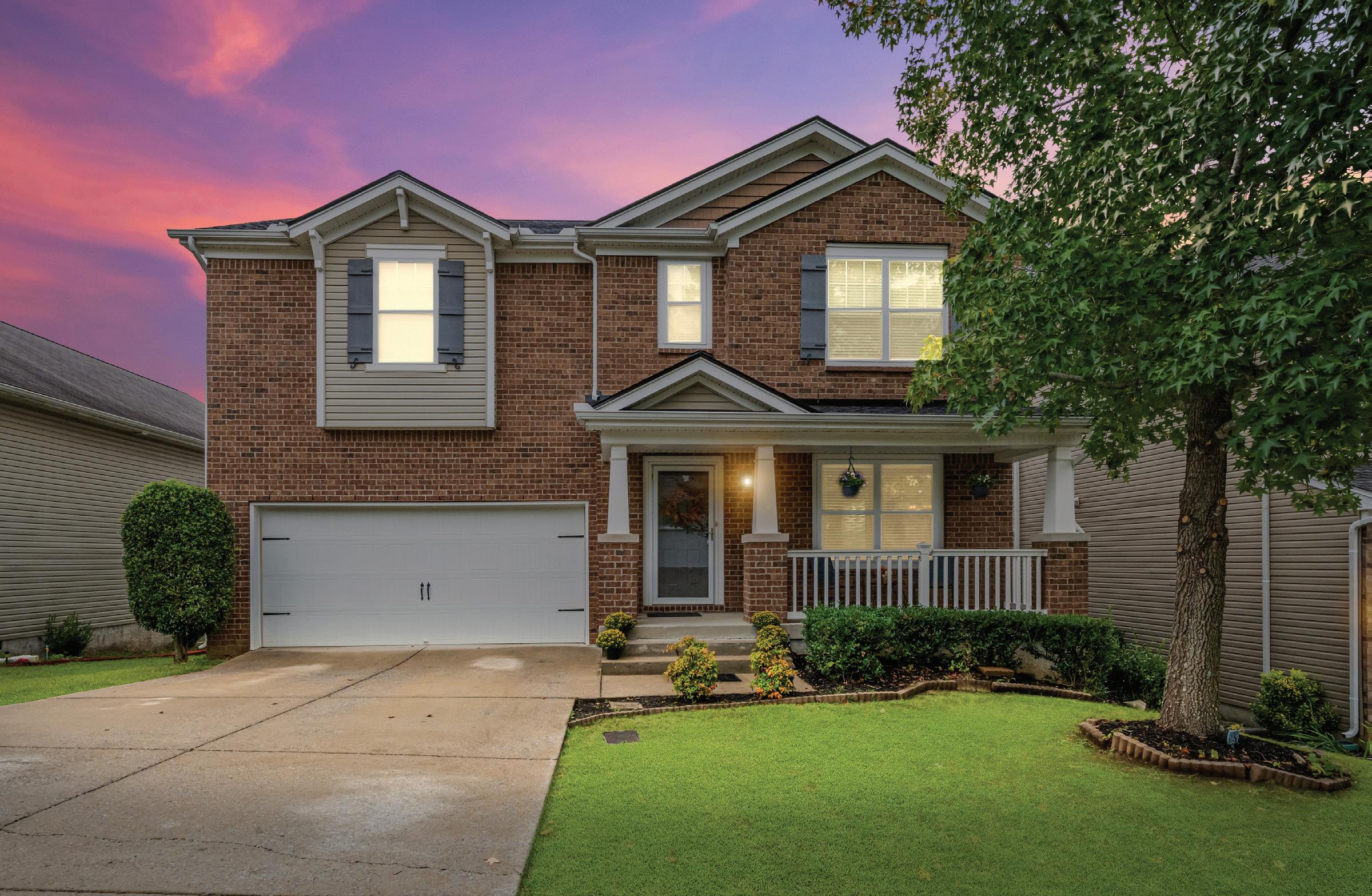
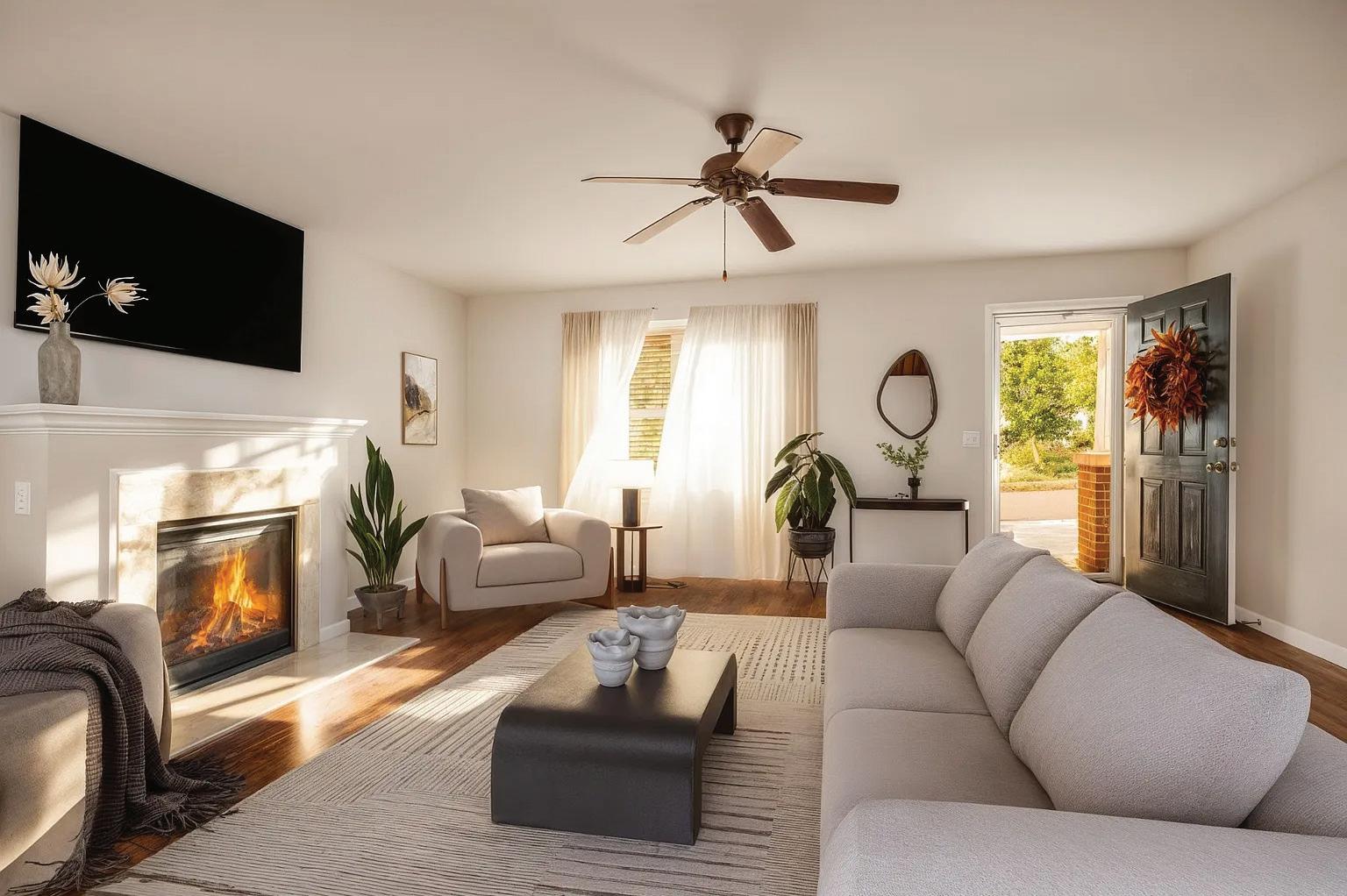

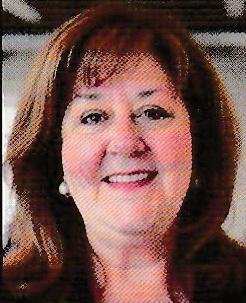


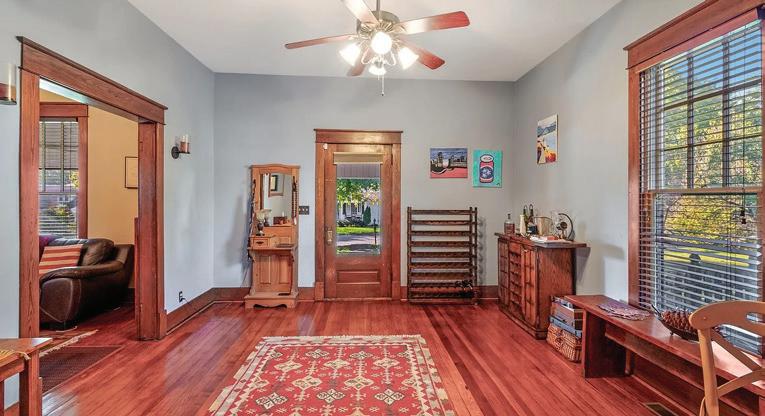


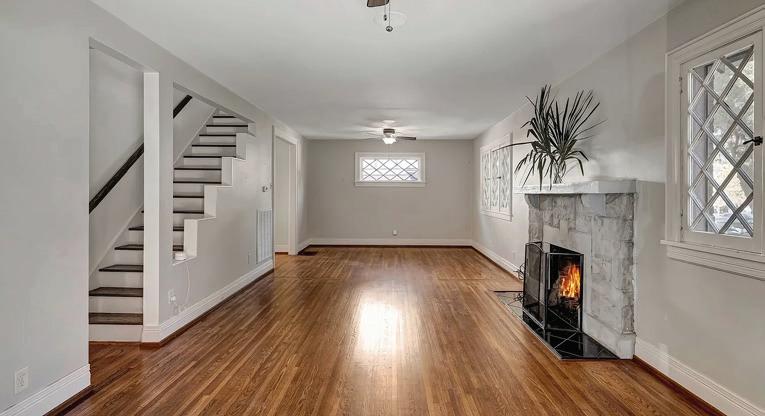

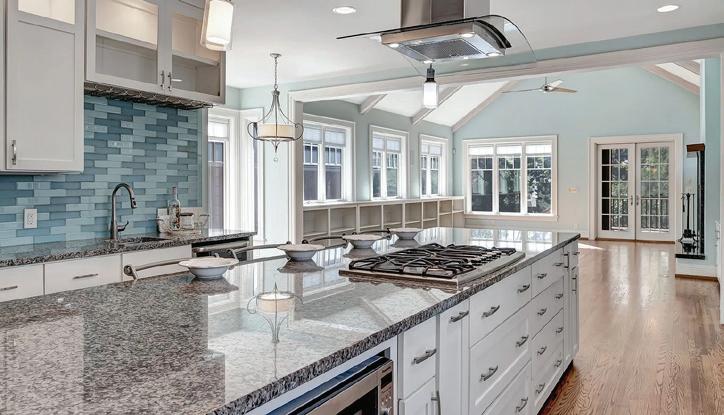
CHARMING SYLVAN PARK BUNGALOW
3 BEDS | 3 BATHS | 1,783 SQFT | $895,000
The Sylvan Park Bungalow you have been waiting for! Oversized Wide Welcoming Front Porch leads you inside with High Ceilings Original Trim and Doors Heart of Pine Floors Natural Light Streams in through Vintage approx. 6’ Windows nicely maintained along with Open Kitchen/Breakfast full bath and laundry w half bath. Upstairs two bedrooms w full bath offers opportunity for expansion This home has a large flat lot with alley access and a rare 2 car garage just off the alley Mature Trees and a backyard terrace
This premium location in Sylvan Park allows you EZ access to Local Restaurants, McCabe Park/Golf Courses/ Community Center and the Richland Creek Greenway all Walkable/Bikeable not to mention you are just minutes from the bustling Charlotte Pike Retail Restaurant corridor 15-20 min to BNA 15 to Downtown as well as local Universities and Medical Centers ALL equals a great place to call Home.
CHARMING RICHLAND WEST END GEM
4 BEDS | 4 BATHS | 3,273 SQFT | $1,650,000
The Historic Richland West End Home you have been waiting for! Tucked away on a quiet tree lined street in the heart of the Neighborhood! Historic Charm and Details have been Preserved, Recent additions Large Open Kitchen/ Den w Screened Porch plus additional bedroom and bath on lower level w One Car Garage an additional detached One Car Garage plus bonus unfinished space above garage offers additional possibilities as well as unfinished space in lower level. Second level offers a Primary Suite and Bedroom #3 en-suite plus attic storage speaking of storage plenty of that in the lower level. The Screened Porch overlooks an amazing terraced and Lushly Landscaped outdoor space that is extremely Private Rare asset! Home is in good condition and being sold in “as is” This home is also part of the Historic Richland West End Conservation District.
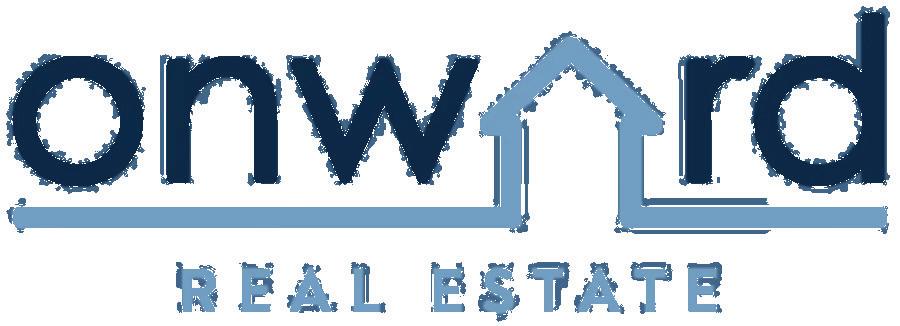
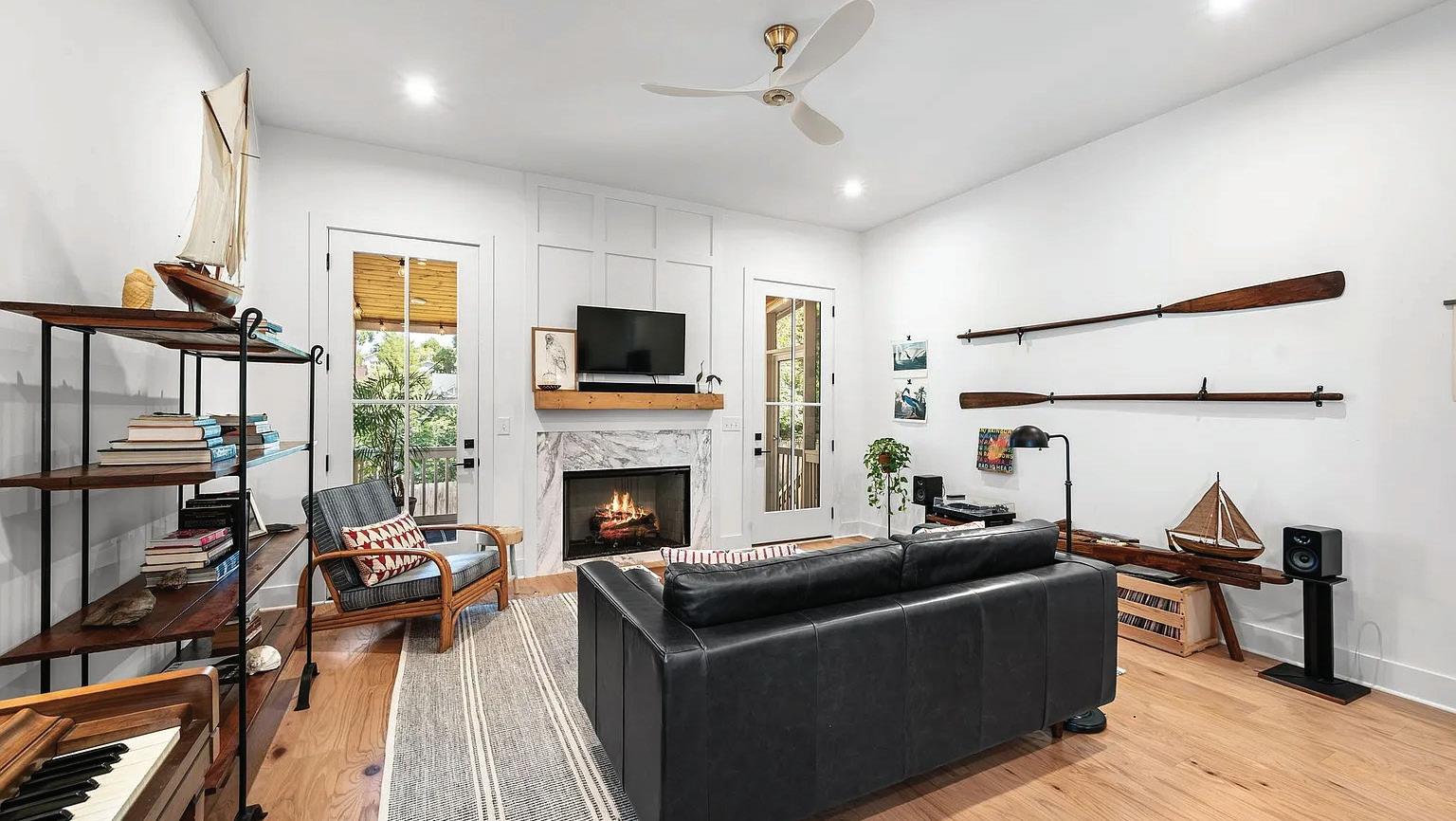
939 Spain Avenue, Nashville, TN 37216
3 Beds | 3 Baths | 2,178 Sq Ft | $725,000
This charming, recently constructed home in Nashville’s highly sought-after East Nashville neighborhood is a true gem, perfectly blending modern luxury with cozy comfort and clean, organic, luxury finishes.
Step inside this light-filled, open-concept floor plan with stunning natural wood floors & a cozy gas fireplace that creates a warm, inviting atmosphere. This kitchen is cooking with gas! Designed for both functionality and style, it features beautiful appliances with a layout that ensures a seamless flow to the living area. Two living room options, one downstairs & one upstairs, are perfect, providing relaxing spaces. Three spacious bedrooms, ALL with EN-SUITE BATHROOMS, provide a rare level of privacy and convenience.
Outdoor living is a standout feature here. Relax on the gorgeous screened-in back porch, which is pre-wired with a TV hookup, making it an ideal spot for enjoying a movie or game on a cool evening. This perfect outdoor retreat overlooks a fully fenced-in backyard, offering a secure space for play, pets, or outdoor entertaining. Additional features of this home include a tankless gas water heater, a convenient laundry room with included washer and dryer, an attached one-car garage, & additional parking.


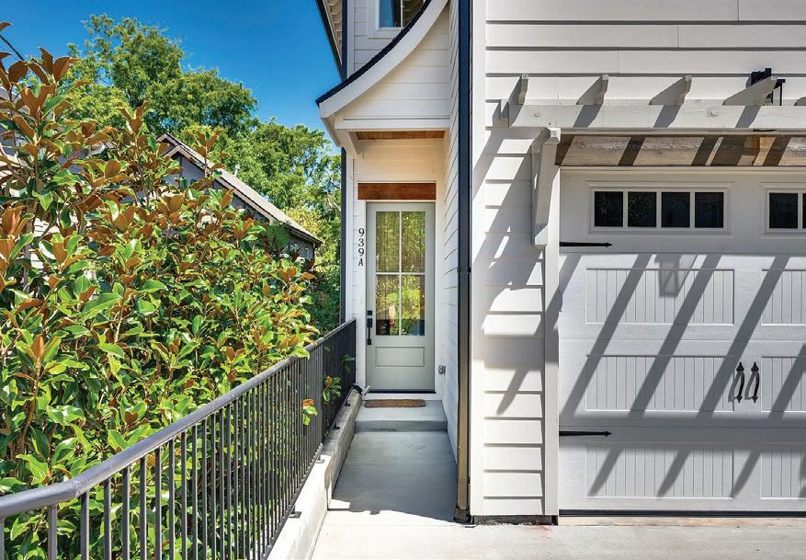

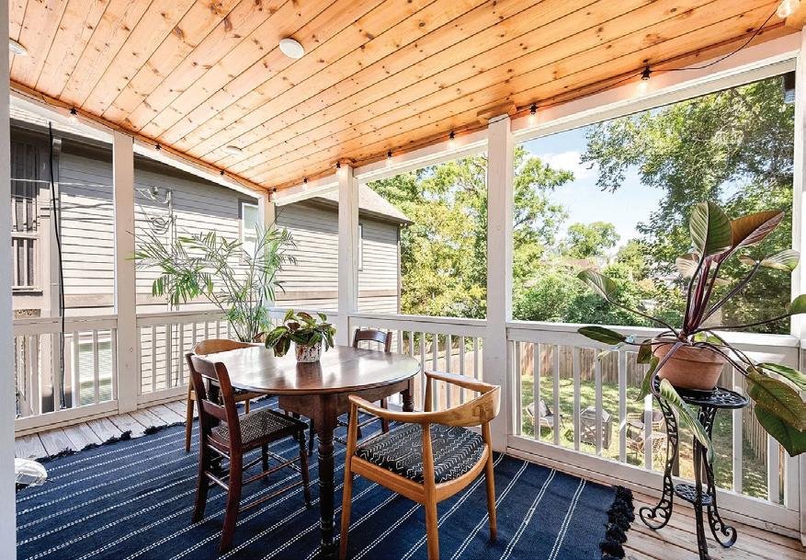
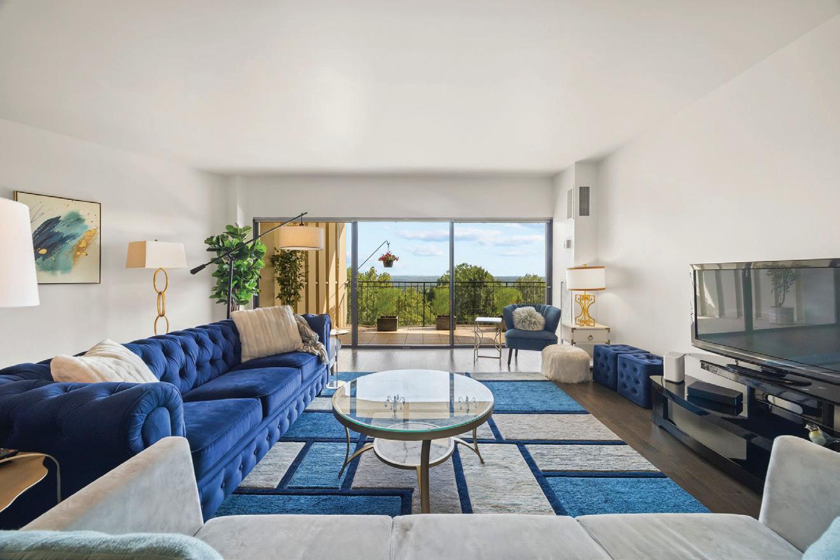



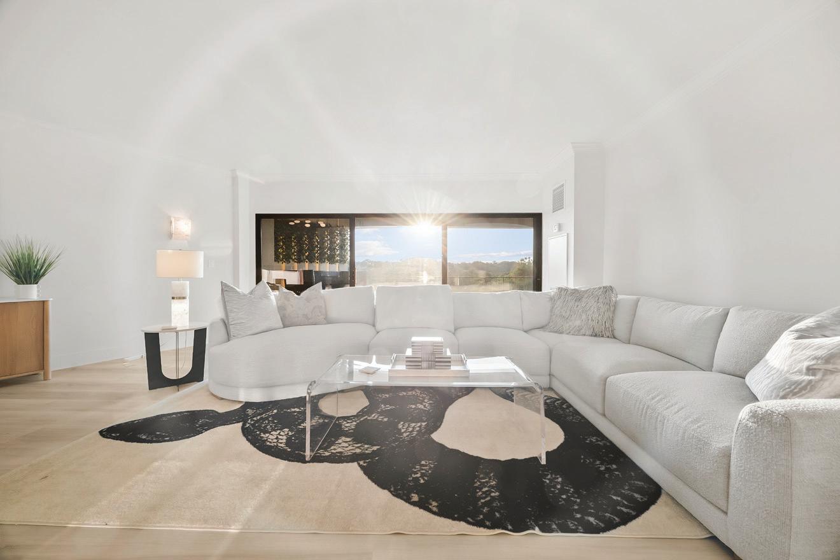


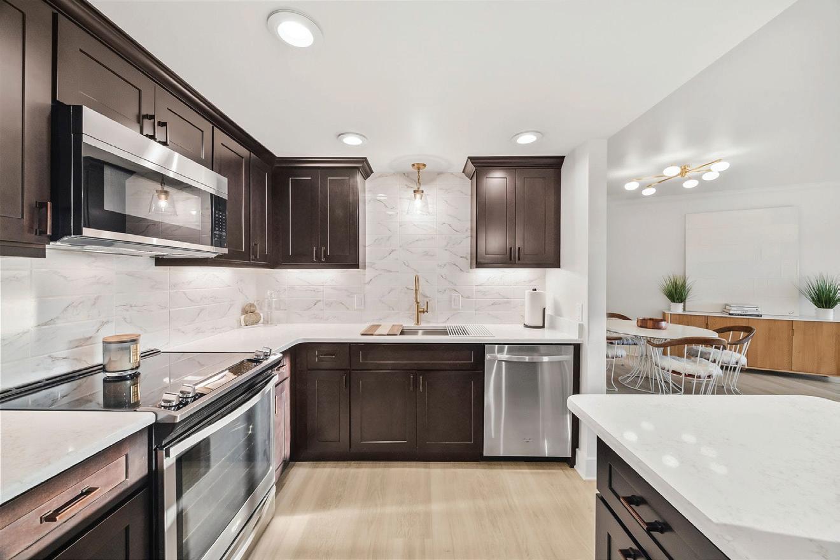

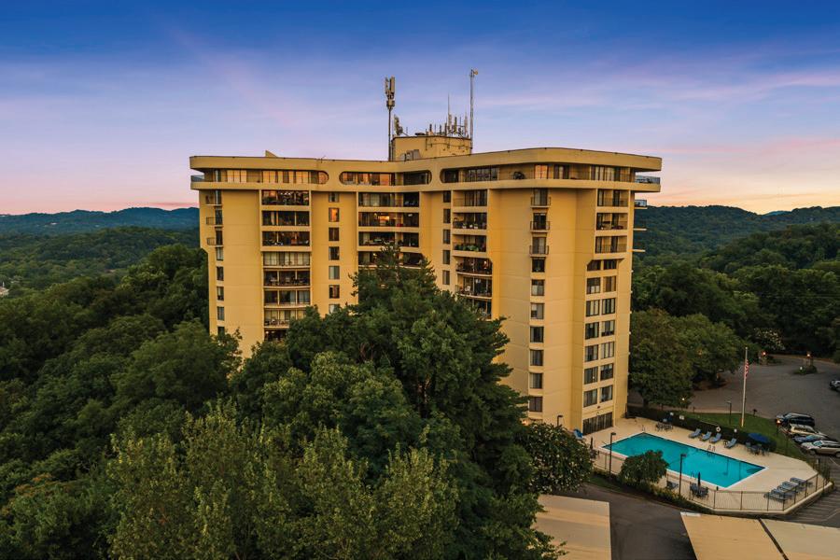



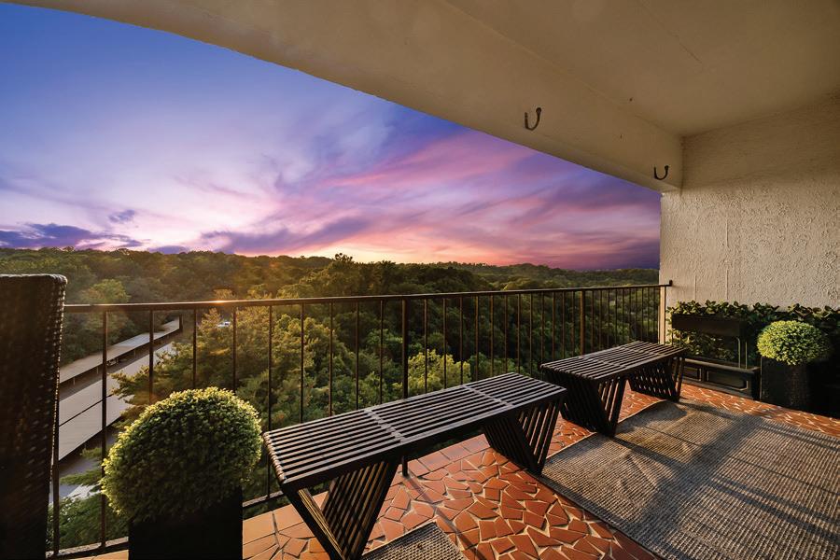





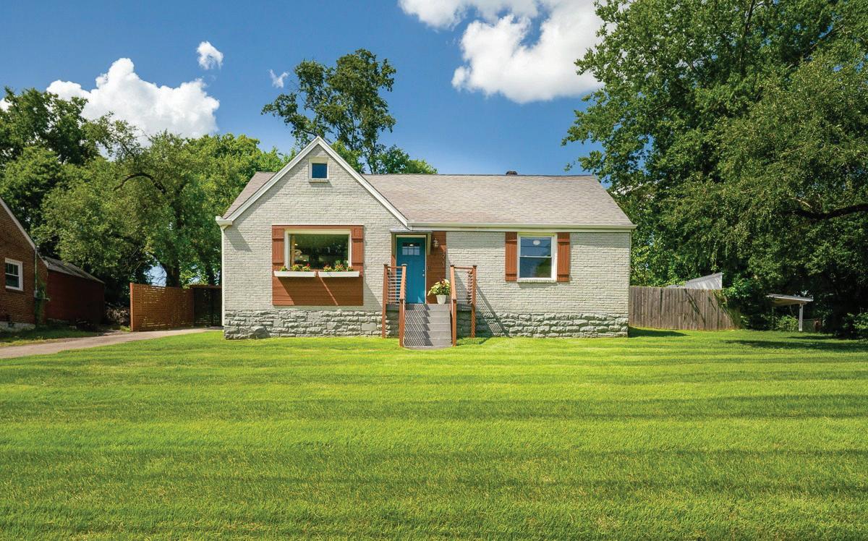
Welcome to this beautifully renovated East Nashville home, perfectly positioned in one of the city’s most desirable neighborhoods. Just a five-minute stroll to local favorites like Dose Coffee & Tea, Mitchell’s Delicatessen, and Village Pub, and minutes from Sho Pizza, Ladybird Taco, Sabell’s, and Bite A Bit, this location delivers the perfect mix of convenience and charm. Built in 1947 and thoughtfully updated, this home offers 4 bedrooms, 2 baths, and ~1,906 sq ft of refined living space on a generous 0.32-acre lot. Every detail has been carefully designed to combine style, comfort, and modern functionality.

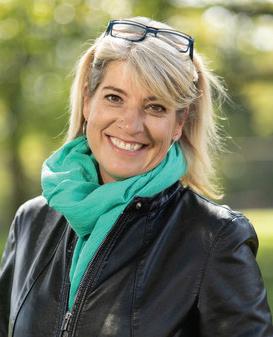

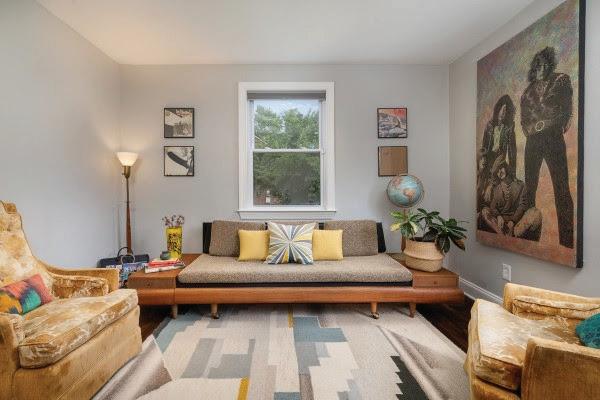

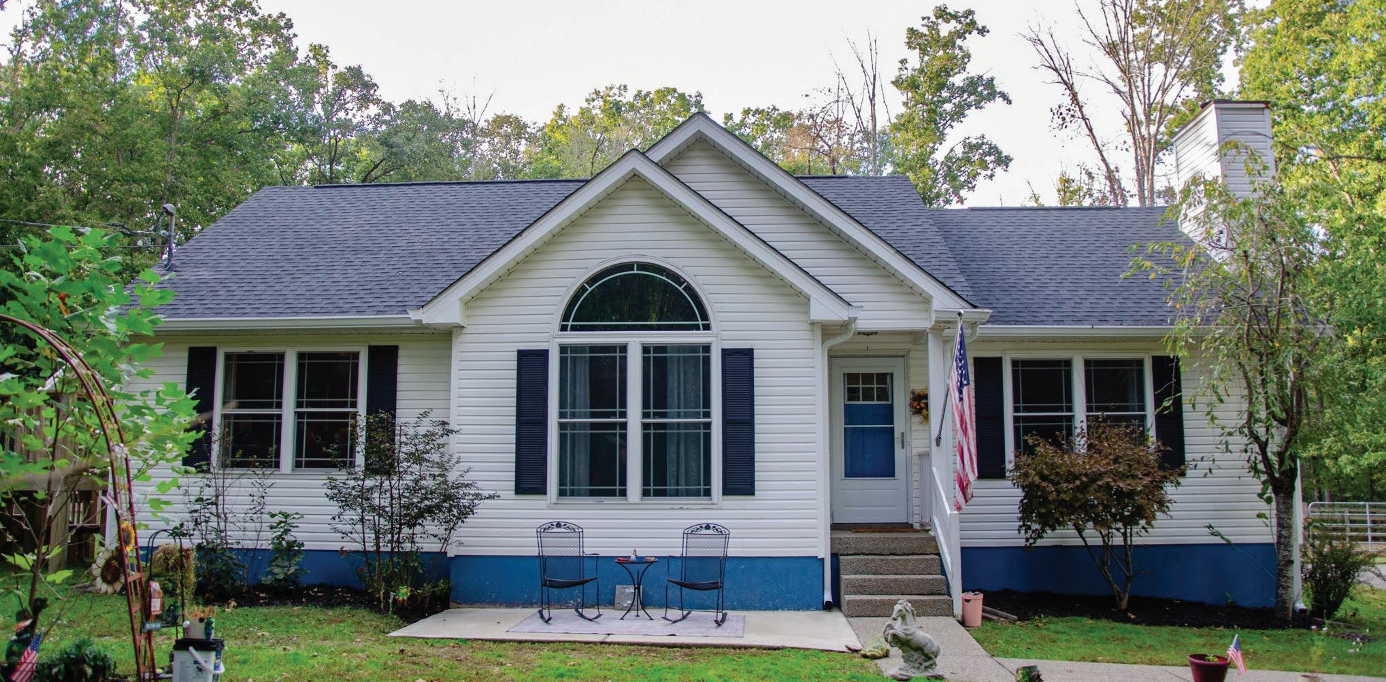
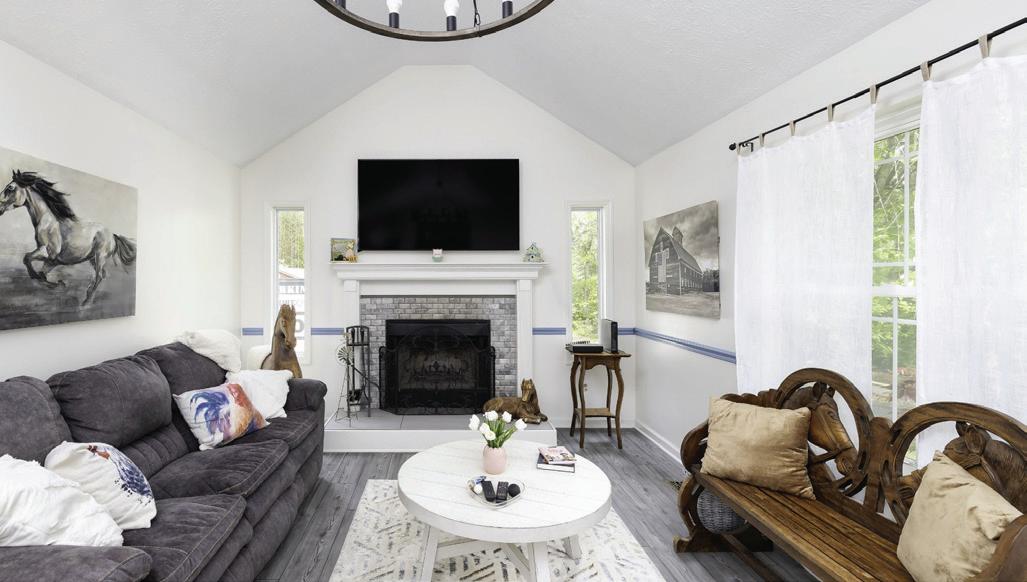

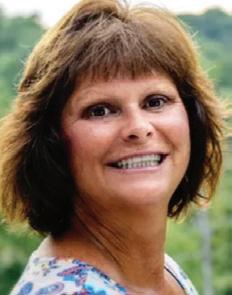

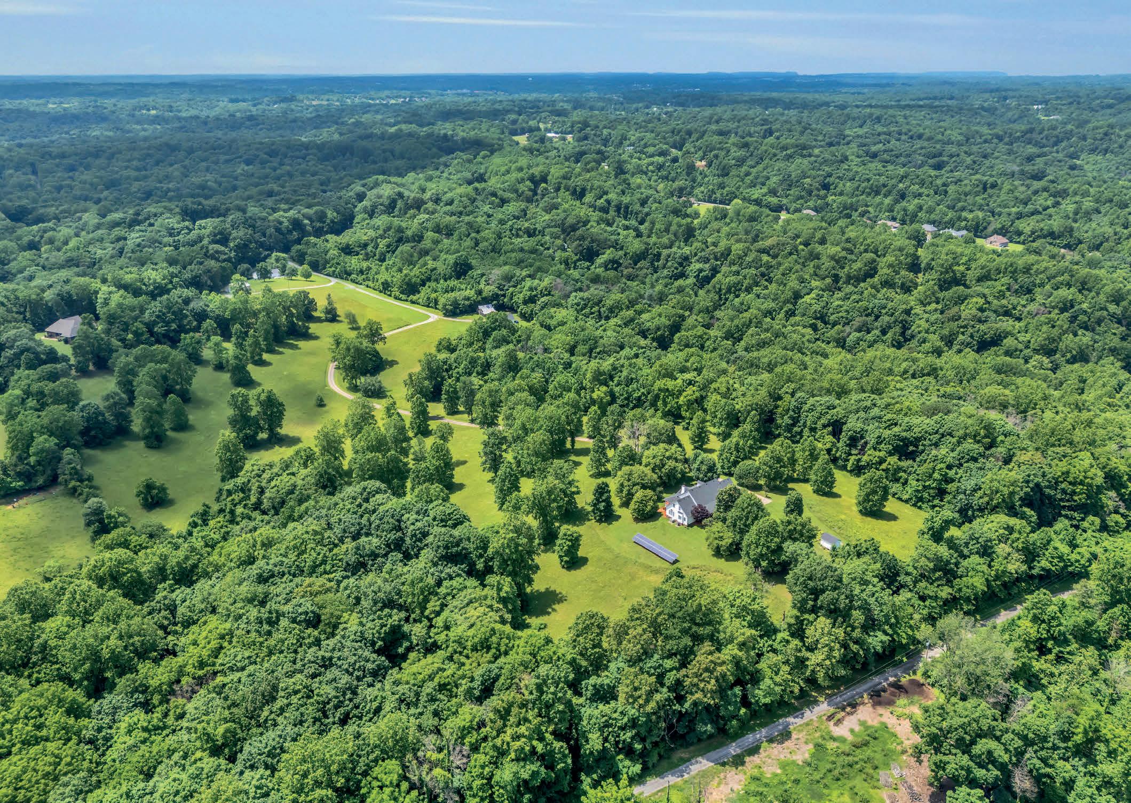




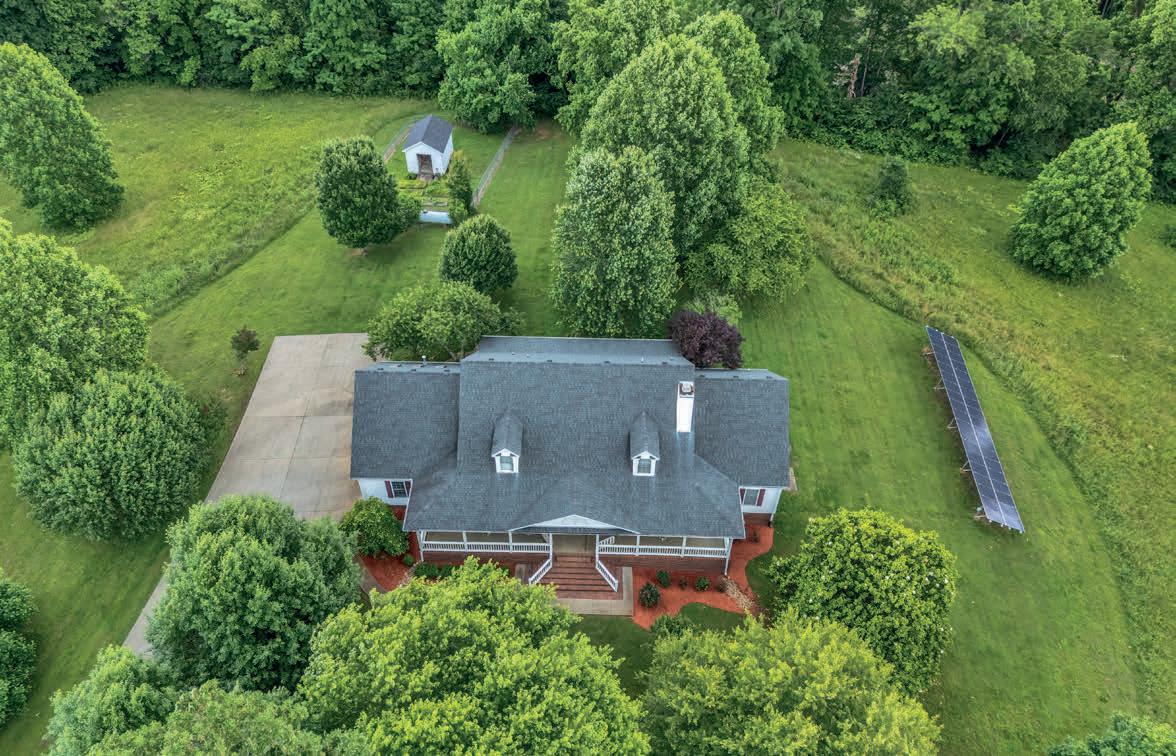


Your Private Tennessee Estate - 28 Acres of Freedom
904 WEEPING WILLOW ROAD, HENDERSONVILLE, TN 37075 4 BEDS | 3.5 BATHS | 4,347 SQ FT | 28.9 ACRES | OFFERED AT $1,750,000
Picture yourself arriving home, entering through the private gate, and traveling along a private, winding 1/8-mile drive, the hills opening to reveal 28+ acres of rolling beauty and a hilltop home that feels like it was built just for you.
From the rocking-chair front porch, watch the sun dip below the horizon, or gather on the covered back porch with friends as fireflies dance across the fields. Inside, hardwood floors glow under natural light, while fireplaces in both the primary suite and the 19x15 office/den create warmth and charm. A spacious bonus room is perfect for movie nights, music, or family gatherings.
But this estate is more than a home—it’s a lifestyle. With a 40x30 workshop, 40x40 barn, utility building, and a 9.99kW solar array, everything you need is already here. And yes—the John Deere tractor, Brush Hog, and finish mower are yours too—Greenbelt Tax Status - No HOA - No City Taxes. Zoned for Liberty Creek School District.
Whether you dream of a hobby farm, a private retreat, or a legacy family compound, this property offers the rare blend of beauty, function, and freedom.
Hendersonville, TN – A once-in-a-lifetime opportunity to own the lifestyle you’ve always imagined.

BEVERLY CANNON JONES
REALTOR® | TNLIC#: 282616
C: 615.812.6954 | O: 615.859.7150
beverly@searchingforahome.com www.SearchingForAHome.com www.BeverlyCannonJones.com


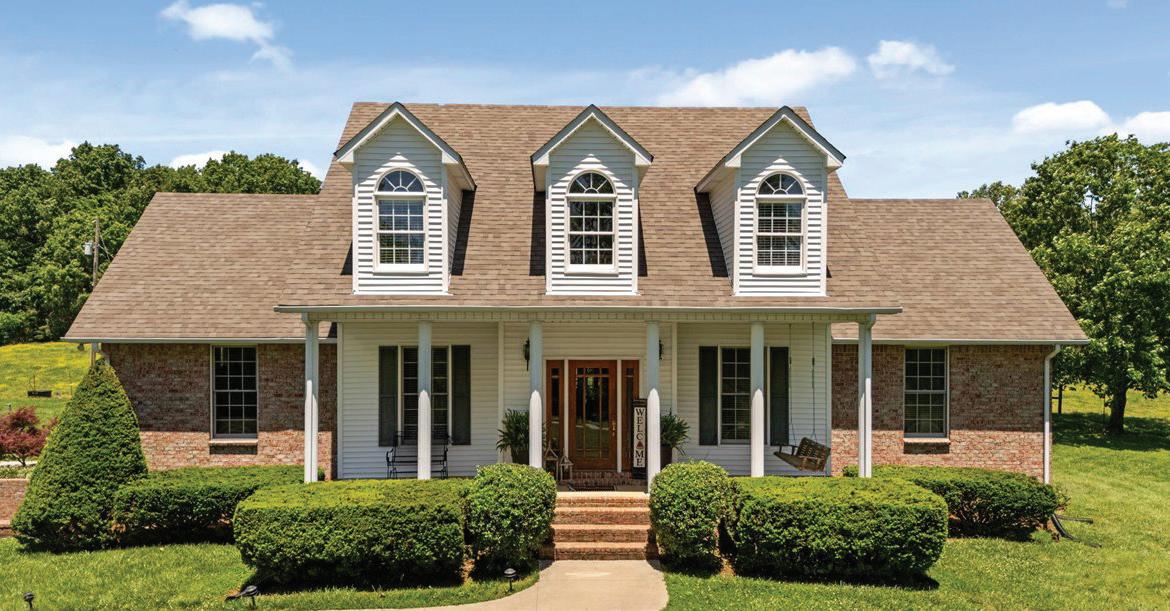
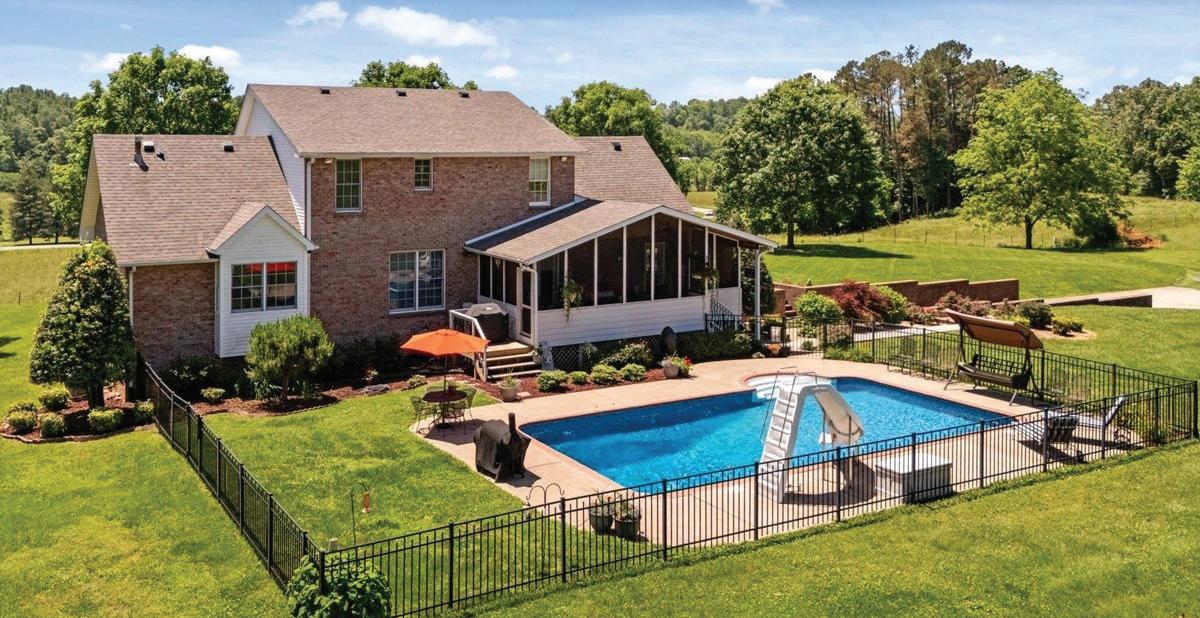

495 Baker Road, Dickson, TN 37055
4 BEDS | 4 BATHS | 3,076 SQ FT | Offered at $1,335,000 EXCEPTIONAL Farm Located Just Minutes from Downtown Dickson - the BEST of BOTH WORLDS! * 31.37 acres with LUSH GREEN Pasture & approx 8 acres of PRISTINE Woods * Over 2,700 ft of road frontage * The VIEW from the front porch is captivating * Woven wire fenced for cattle and horses * Pole Barn * TIMELESS Full Brick Cape Style Home blends traditional architecture with enduring quality * In ground pool * Updated HVAC Systems * Updated Roof in 2024 * Concrete Driveway * Hardwood Floors * Updated Kitchen with QUARTZ Countertops * Marble Back Splash * SS Appliances * Lots of Windows for NATURAL LIGHT * Roomy main level living room with gas fireplace and atrium door to screened porch, perfect for your morning coffee * MAIN LEVEL Primary Suite * Large Upstairs Bedrooms Feature a Jack & Jill Bath * Finished Basement Space Includes a Separate Living Room & Flex Bedroom Space with Walk In Closet and Full Bath * LVP Flooring * Huge Unfinished Storage Area * Screened Porch w/ Vaulted Ceiling and Access to the Beautiful IN-GROUND POOL with 8.5’ dive well * Alarm System * City Water plus a well to water your garden * Want the FARM LIFE but need CONVENIENCE, this is the place for You! 15 Minutes to I40 for Easy Access to Nashville, I-840 to Franklin, or Beyond! This is the Real Deal!

Carrie Parker Peery OWNER/BROKER,

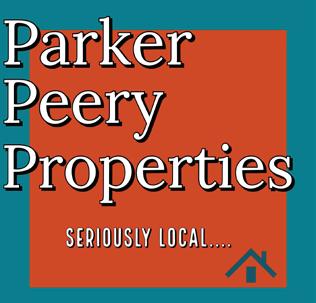


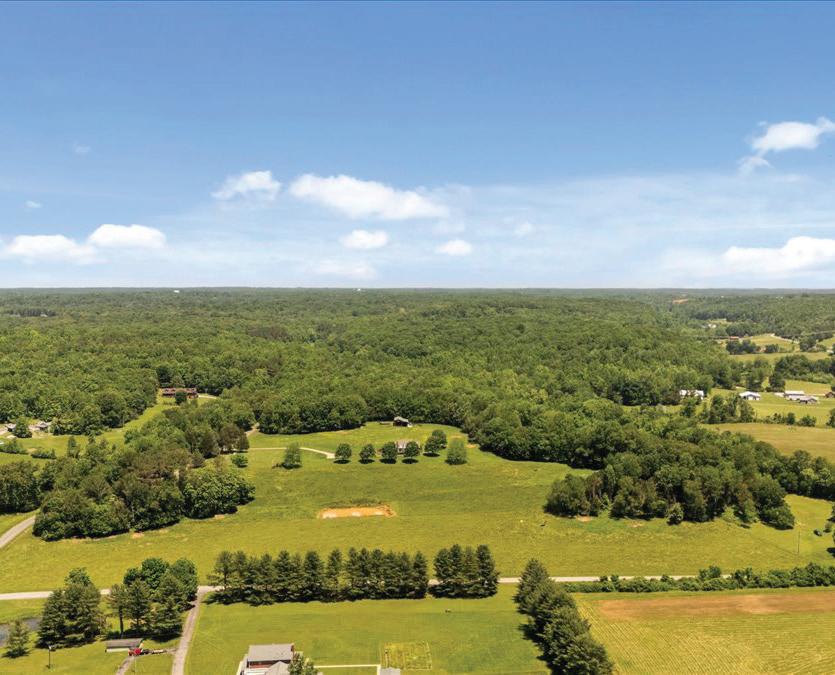

120 Baxter Road, Cosby, TN 37722
3 BEDS | 2 BATHS | 1,544 SQFT | OFFERED AT $425,000
Welcome to 120 Baxter- A Whimsical Mountain Shangri-La with ShortTerm Rental Potential. Tucked deep in the woods, where winding roads lead to peace and pine trees whisper in the breeze, 120 Baxter feels like a hidden sanctuary carved from the Smoky Mountains. This beautifully renovated 3-bedroom, 2-bathroom cabin retreat sits on a generous 1.7-acre lot and offers the rare blend of rustic charm, modern updates, and strong short-term rental appeal. Step through the door and be greeted by an open-concept living area where custom Andersen crank windows and sliding glass doors let the sunshine in and showcase tranquil, wooded views. A handsome stone fireplace anchors the space, offering cozy warmth and an irresistible mountain vibe year-round. The kitchen flows perfectly into the main living area, making it ideal for entertaining guests—or future rental guests. The lower level provides bonus living space, perfect for a second lounge, game room, or overflow sleeping quarters—adding flexibility and increasing potential guest capacity for STR use.
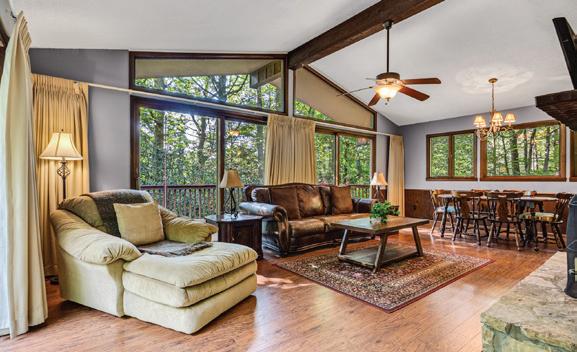
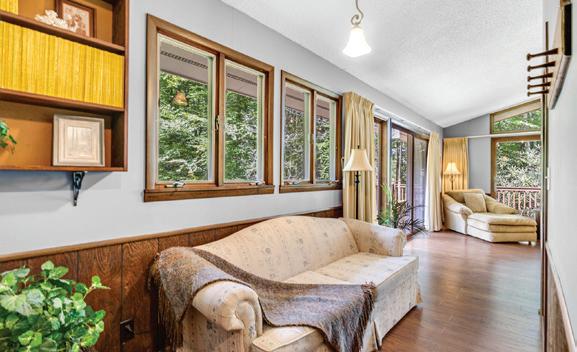
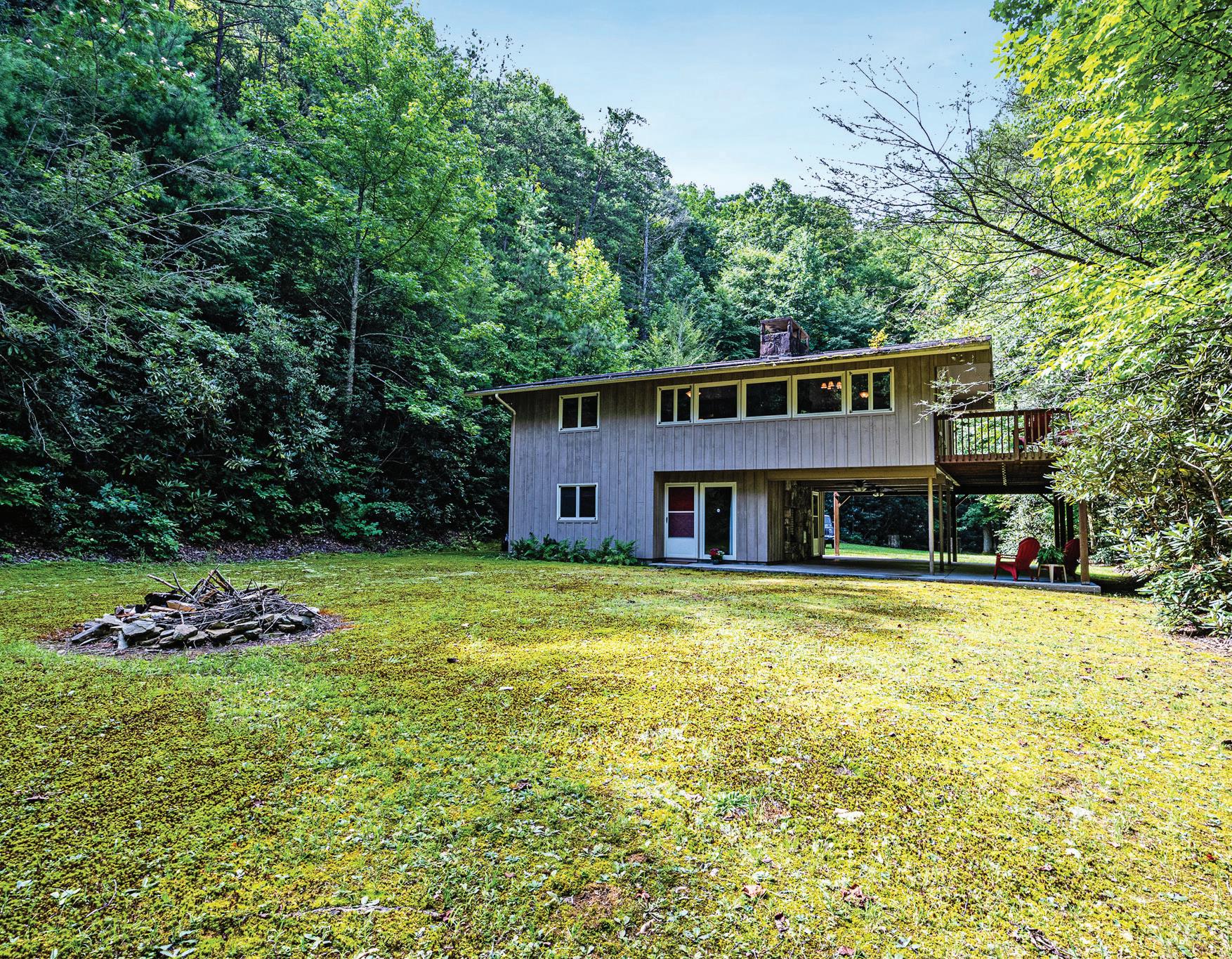
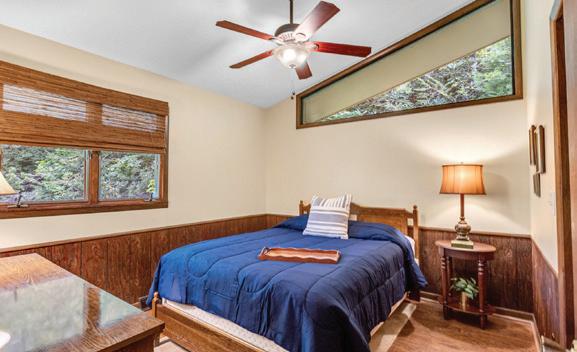
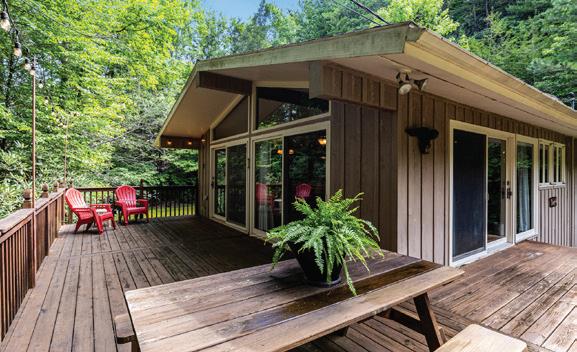
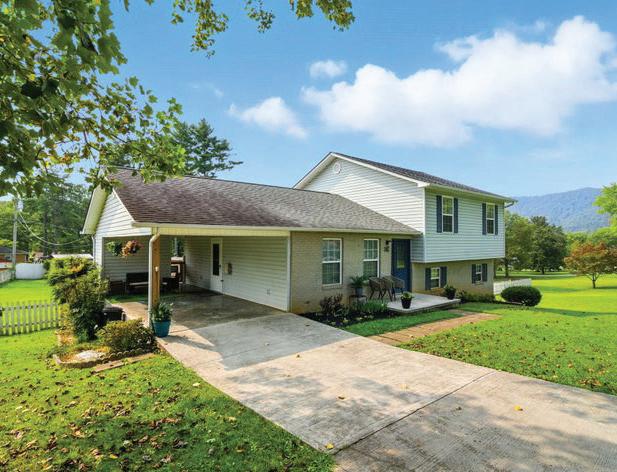
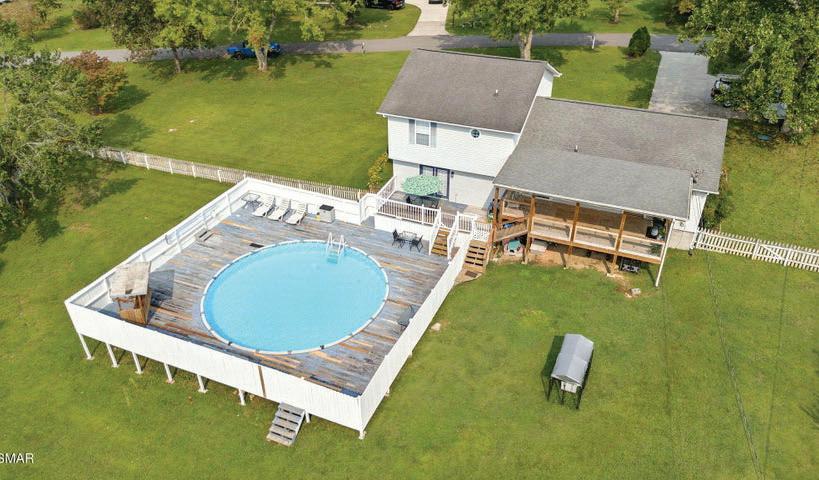
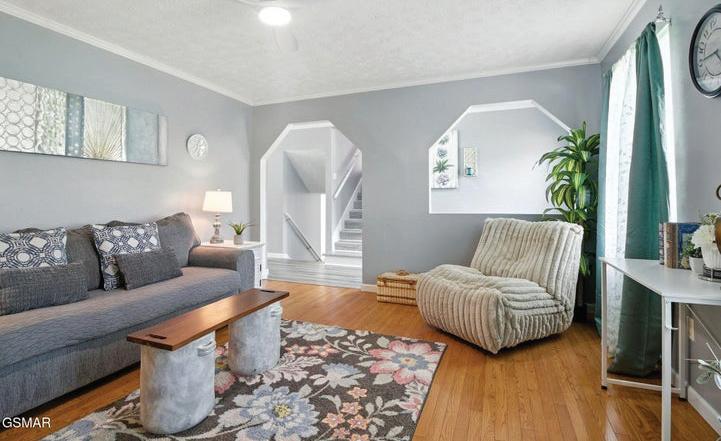

Trey Sauls, III
REALTOR ® | 364563 TN
423.620.2585 | 865.436.7121
trey.gatlinburg@gmail.com c21legacy.com
306 Eastwood Drive Lafollette, TN 37766
3 BEDS | 2 BATHS | 2,092 SQ FT | OFFERED
Welcome to this spacious, versatile home designed for comfort, family living, and entertainment. The main level features a light-filled living area, spacious kitchen and dining area, while a cozy family room downstairs is perfect for movie nights, games or quiet relaxation. Upstairs, you’ll find three comfortable bedrooms and downstairs, two additional rooms can be used as bonus rooms, offices, or hobby spaces. The updated bathroom with a large walk-in shower adds a modern, fresh touch for everyday convenience. Step outside and fall in love with the updated three-tier deck and a 35 ft. above ground pool, perfect for taking in the view of the mountains, weekend barbecues or peaceful morning coffee. The large fenced-in yard provides a safe and playful space for children and pets. Currently approved as a 3-bedroom septic, this home offers extra rooms for flexible and future possibilities. With generous living areas, abundant natural light, and a layout made for family life and entertainment, this home invites you to create laughter, memories, and comfort in every corner. Act fast-schedule your tour today!
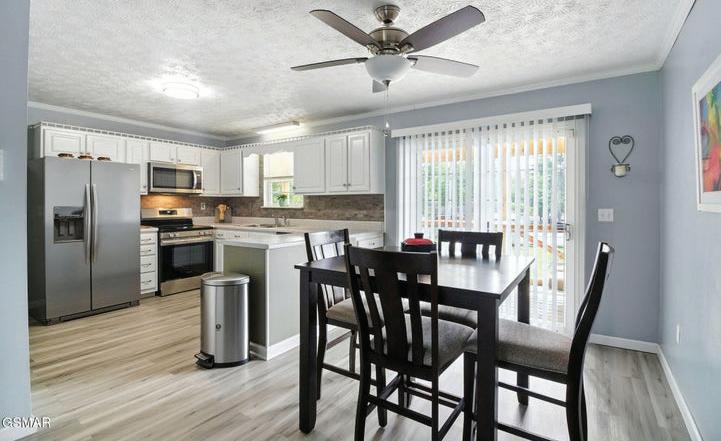
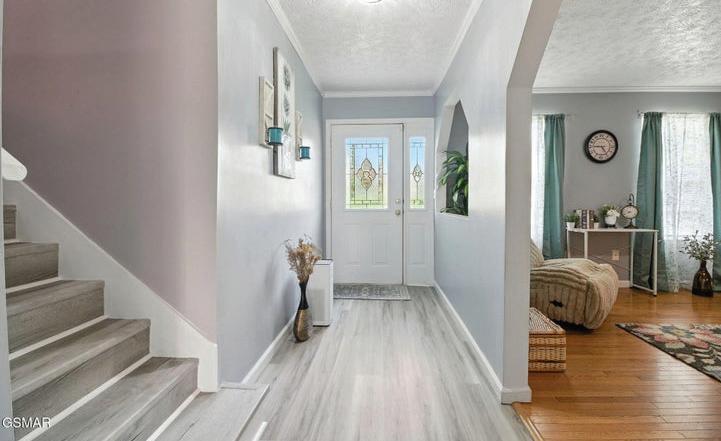
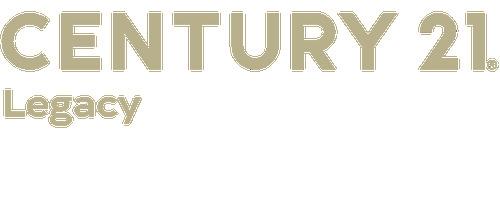

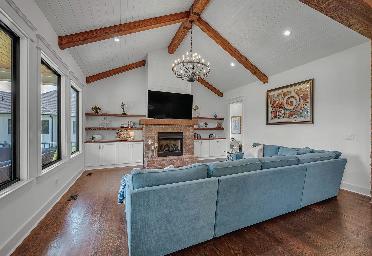
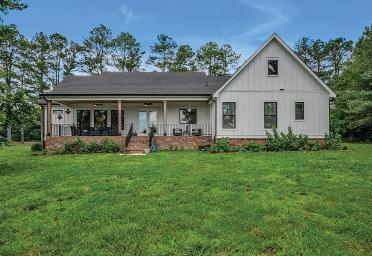
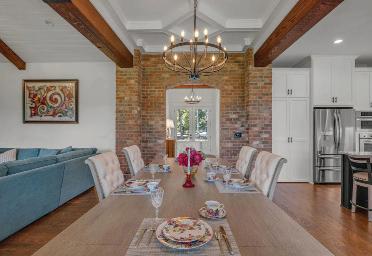
$ 1,080,000 | 3 BEDS | 3.5 BATHS | 3,060 SQFT
Built By The Best Of The Best Luxury Builders!!! *Micro Farm With Exquisite Custom Interior Will Wow You!!! Step In On The Stunning Sand & Finished Solid Wood Floors*Beamed Ceiling Foyer Leads To Private Office*Designer Ceiling In Dining Rm*Brick Arched Accent Walls & Wood Beams Add Warmth That Will Make Everyone Feel Right At Home In The Dining & Kitchen Areas *You Will In Awe Of All This Chefs Kitchen Has To Offer: Huge Island *Soft Close Cabinetry, Gas Stove Top, Abundance Of Counter Space & Wow The Hidden Mega Pantry Everyone Desires * Great Rm With Fireplace And Built-Ins*Primary Suite Feels Like Your Own Space To Retreat & Relax - Tall Ceilings With Wood Beams & Mega Sized Tiled Bathrm Includes Soaking Tub/Separate Shower & His / Her Vanity With Dream Closet*Two Additional Guest Rooms Share A Spacious Tiled Bath*Mud Room & Nice Sized Laundry All On Main Level * Take The Stairs To The Rec Room Which Offers A Full Bath (Could Be Used As 4th Bedrm)*Garage Is Intentionally Over-Sized *Front And Back Covered Porches Are Generously Sized *Professional Lighting And Landscaping For This Gorgeous 1.22 Acre Lot *Pick Fresh Rasberries & Thornless Blackberries, Blueberry Bushes And Strawberry Plants Along With A Newly Planted Peach Tree Should Yield Pure Sweetness For Years To Come! Most Furnishings Could Be Purchased Along With The Chicken Coop & Remain With The House.
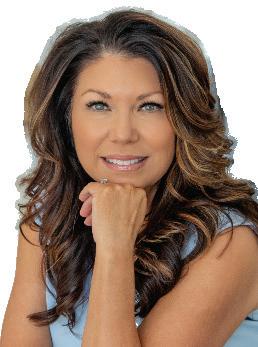
615.604.3243
michelesoldmyhouse@gmail.com www.michelesoldmyhouse.com
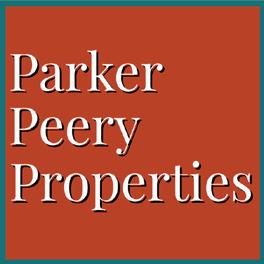
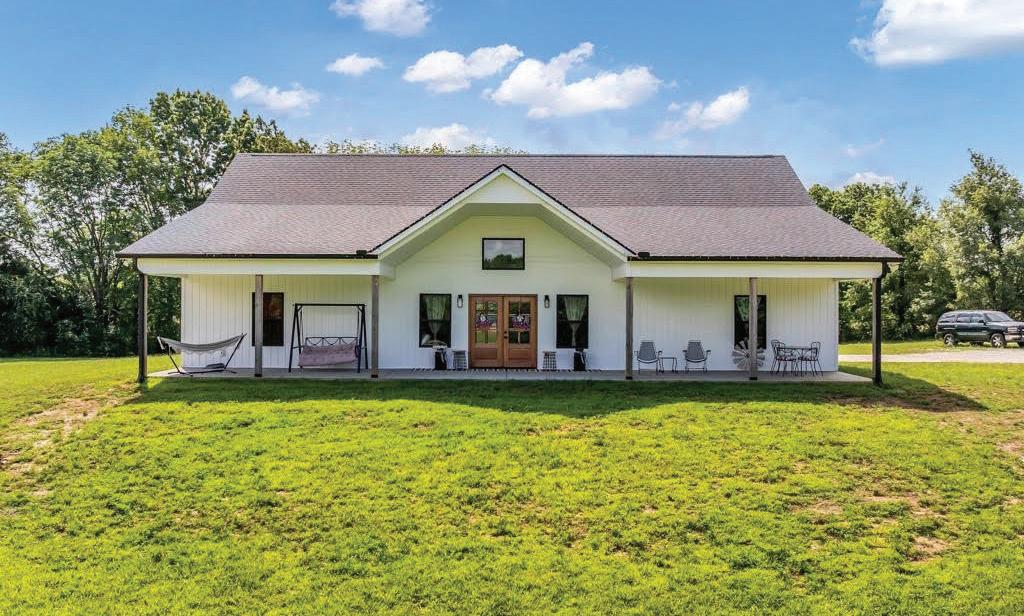
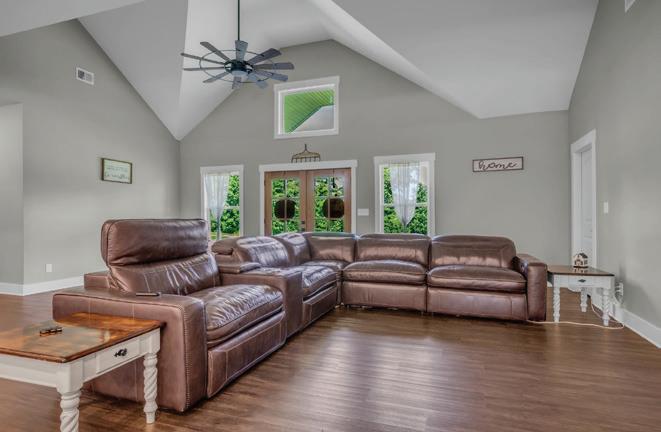
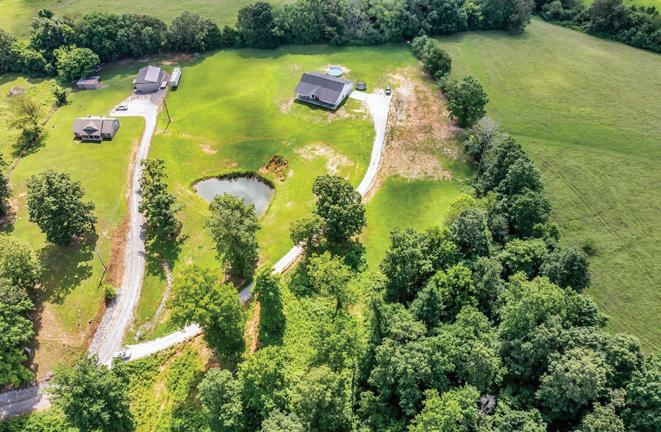

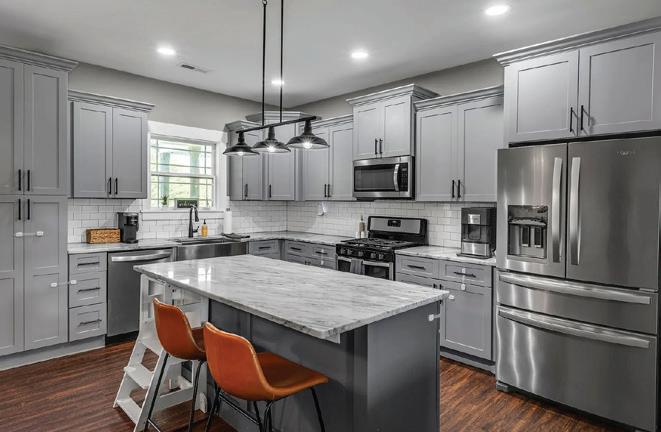

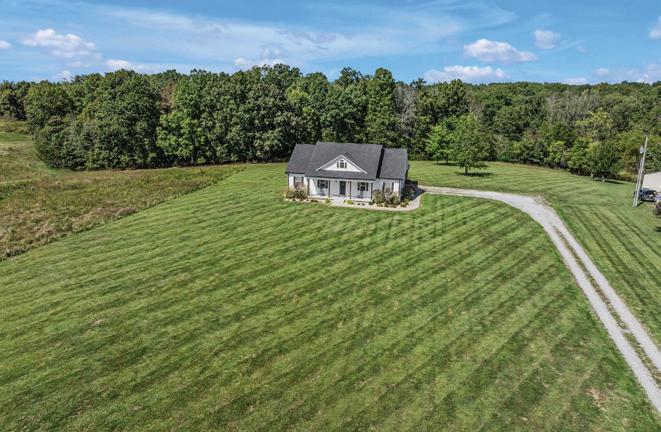
454 GUM BRANCH ROAD, BURNS, TN 37029 4 BEDS | 2 BATHS | 2120 SQFT | 8.120
Motivated Seller - NEW PRICE * Conveniently Located on 8.12 ACRE HOBBY FARM WITH 4 BEDS/2 BATH OPEN & SPACIOUS SPLIT BEDROOM PLAN - BRING THE HORSES - THE CHICKS ARE ALREADY HERE! Enjoy Catching Fresh Fish STOCKED POND WITH CATFISH TO CATCH AND HAVE FOR DINNER * NEAR THE INTERSTATE FOR CONVENIENT COMMUTE TO WORK OR SHOPPING IN FRANKLIN JUMP ON 840 * NO FLOODING HERETHIS HOUSE SITS ON A KNOLL WITH A KILLER VIEW OF SERENITY ! ALL ONE LEVEL EASY LIVING *CRACKER BARREL, OCHARLEYS,LOGANS, COLTONS & SONIC WITHIN MINUTES*Comfirm Taxes for Accuracy with Tax Assessors Office and Any Additional Information Important to Buyer
2808 LOCKE HOLLOW RD, DICKSON, TN 37055
3 BEDS | 2 BATHS | 1716 SQFT | 5.000 ACRES OFFERED
Escape to the rural setting 2808 locke hollow offering convenience and peace *just 10 min into downtown dickson *5 min to I-40 *trendy with soaring ceiling -ship lap fireplace in living room *built in cabinetry* open floor plan * kitchen with mega sized island -new backsplash - abundance of counter space for entertaining - dining area adjoins plus pantry closet *three beds with split bedroom layout *primary suite has his/her vanity cabs with soaking tub/ separate spacious tile shower * bedroom 2 has wood board batten accent wall and shares a full bathroom with tile flooring with bedroom 3*huge deck is enclosed with railing* covered attached carport offers storage area for all the things you need to store away *tankless water heater saves on space and provides instant hot water *this home also includes a central vac for easy clean up before guest arrive. Concrete sidewalk for easy in and out of the house*natural gas*starlink internet

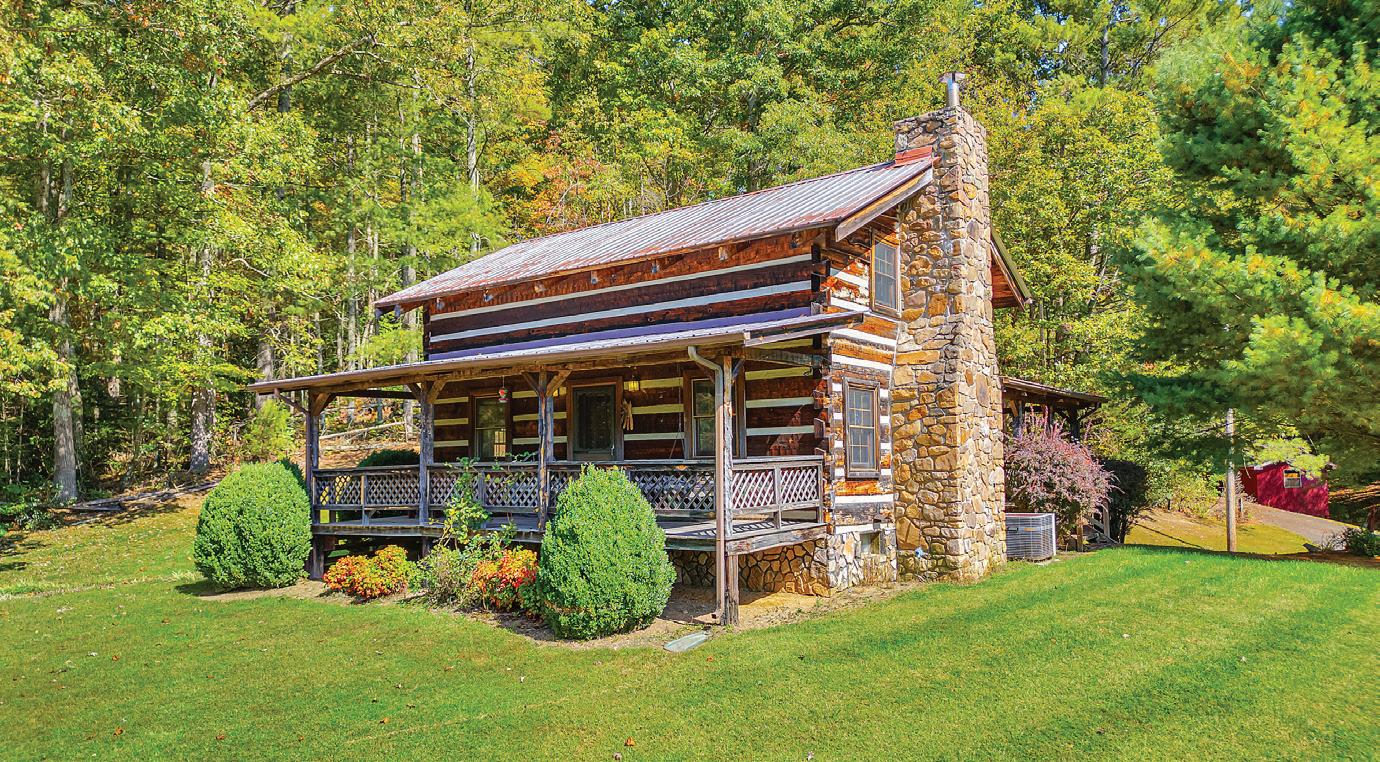
3
A
Private Slice of Tennessee Paradise
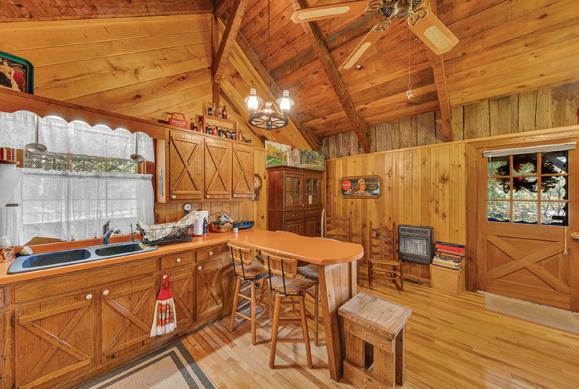
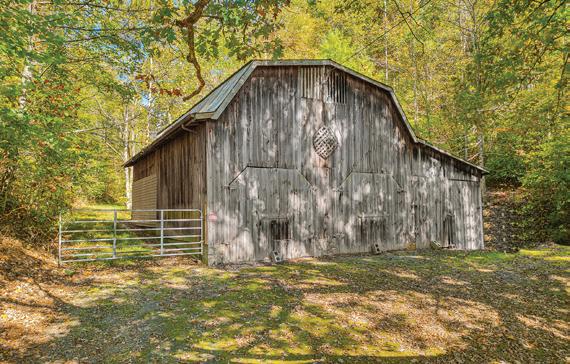
BEDS • 2 BATHS • 1,319 SQFT • $679,000 | Private, peaceful, and picture-perfect — this beautifully maintained log cabin sits on 30.83 gated acres designed for those who value space, serenity, and the simple beauty of East Tennessee living. The property features approximately 5.5 acres of open pasture and 25 wooded acres under agricultural greenbelt for valuable tax savings. A tranquil pond rests at the back of the property, adding to the natural beauty of the setting. You’ll also find a horse barn, a pole barn, and two additional small outbuildings — ideal for storage, hobbies, or livestock. Inside, the 1,319-square-foot log home welcomes you with gleaming hardwood floors, hewn beams, and wormy chestnut walls that highlight the home’s craftsmanship and charm. The spacious living area features a cozy fireplace and soaring ceilings that create an open, inviting feel. The kitchen is both functional and warm, offering a pantry and a small office nook perfect for work-from-home days. The main-level primary bedroom makes for convenient one-level living, while two additional bedrooms upstairs provide space for guests or family. The partially finished basement offers excellent storage, a dedicated canning room, and a dry environment ideal for organization or hobby space. This home has been exceptionally cared for and is in great condition, with additional comforts including central heat and air, and a built-in central vacuum system for everyday ease.
“It’s the kind of place that feels like home the moment you pull through the gate,” says Cindy Edwards, Realtor® with the SELLabrate Team. “You can feel the care in every beam and board — it’s peaceful, private, and ready for its next chapter.” Whether you dream of keeping horses, gardening, or simply enjoying your own quiet corner of the countryside, this property offers endless possibilities — all within a private, gated setting.
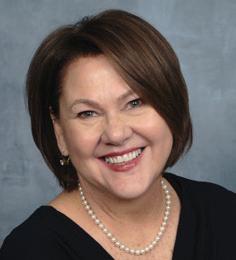
CINDY EDWARDS





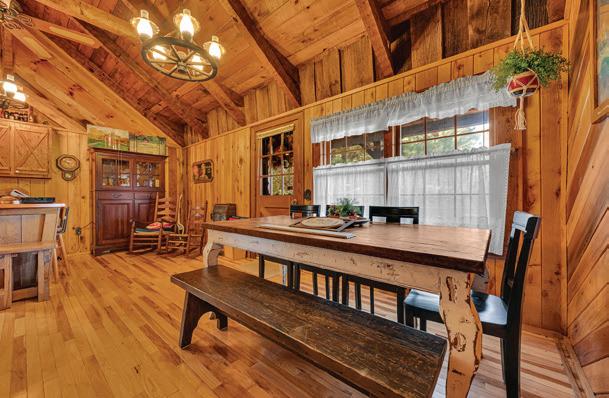
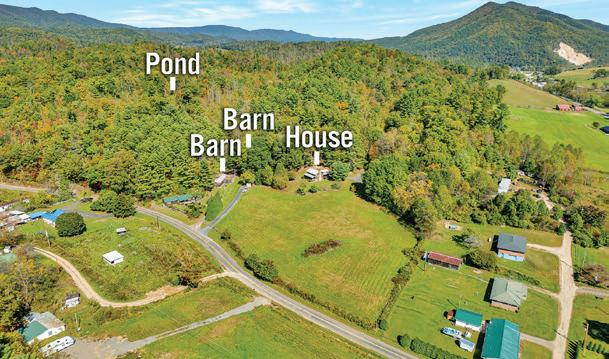
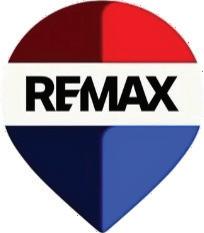


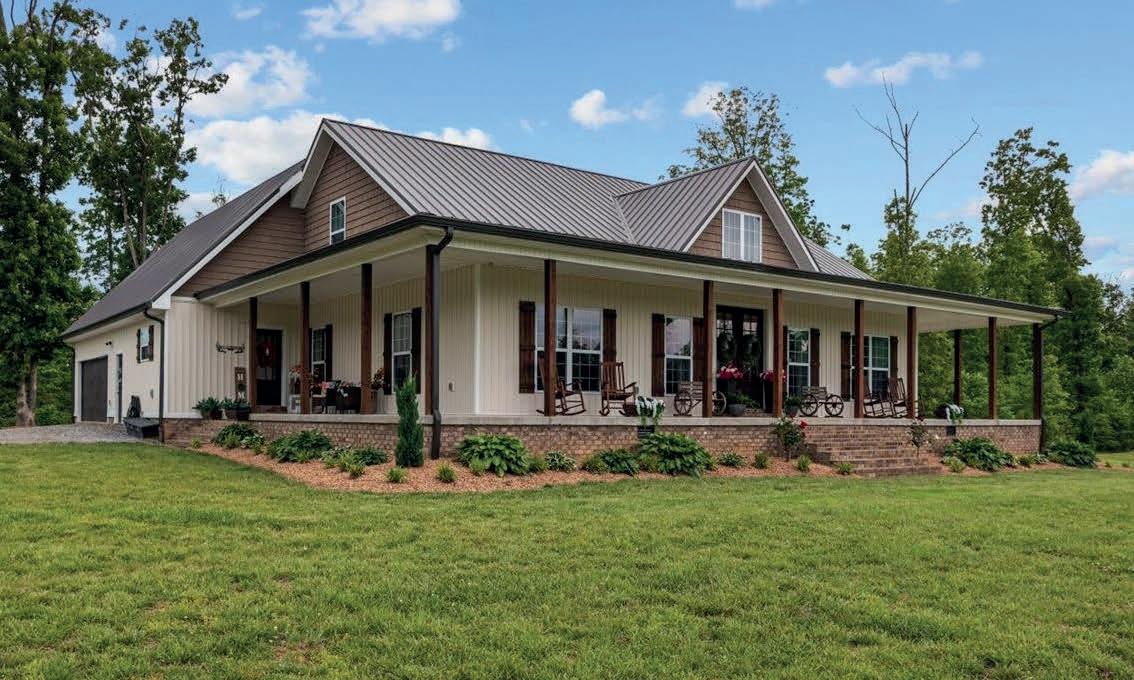
This stunning custom home is ideally situated as the centerpiece of 103.99 acres. Inside, you will find a spacious 3,038 sq ft layout featuring 3 BD and 3.5 BA. Notably, the upper level includes two large rooms—one currently used as an additional bedroom and the other as a playroom—which can also be used as an additional bedroom. The home boasts custom cabinets, granite countertops, and a walk-in pantry. The living room is enhanced by a vaulted ceiling and a gas fireplace, while tile and luxury vinyl plank flooring are featured throughout. There’s also a two-car attached garage and spray foam insulation for energy efficiency. With over 1,900 sq ft of covered porches, the front porch offers picturesque views of the front pasture, while the back porch is perfectly designed for entertaining guests. The privacy this property provides is unparalleled, and the house is only five years old!
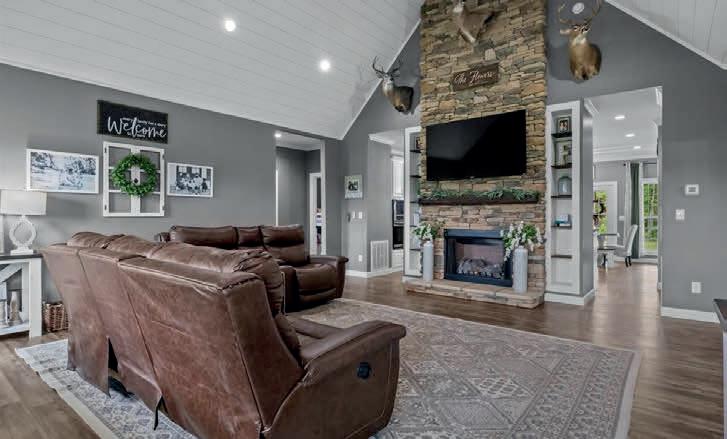
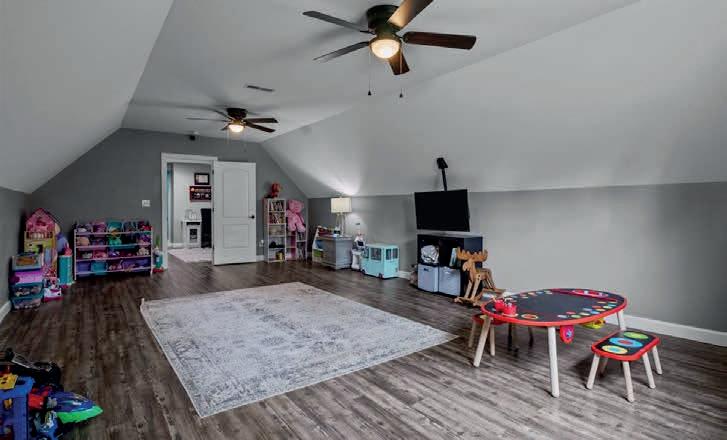



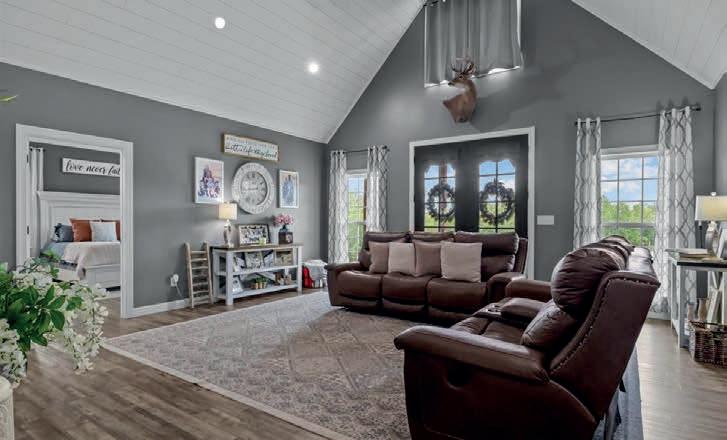
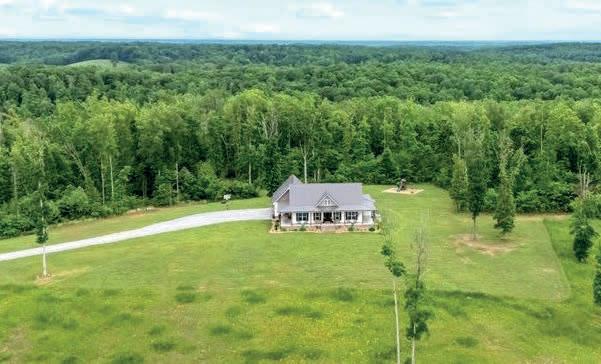


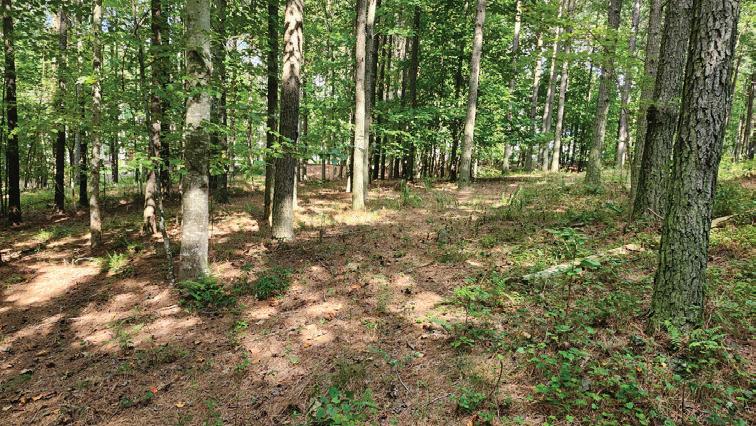

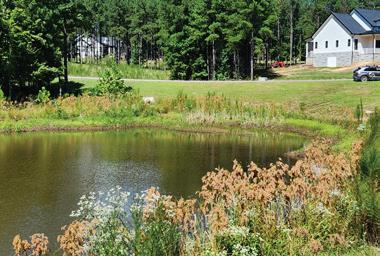
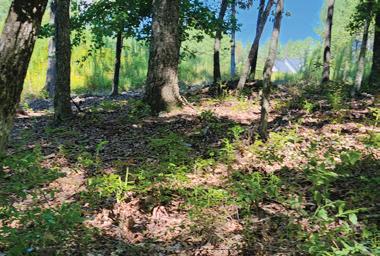
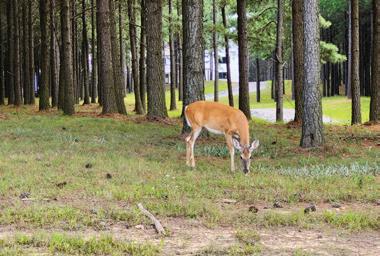
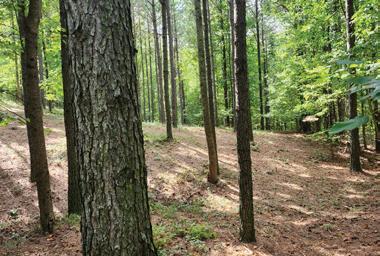
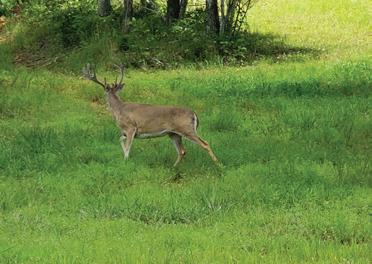
Nestled in a tranquil corner of Jasper Highlands, this 2.3acre lot offers privacy, nature, and convenience. A yearround pond and stream create a peaceful setting with seasonal valley and bluff views. Wildlife roams the gently sloping land, which offers multiple building sites. Located on quiet Crockett Loop yet close to community pools, parks, trails, and nearby towns, this perked lot is ready for your 3-bedroom dream home.
Nestled on a quiet cul-de-sac on High Point Lane, this beautifully wooded lot is located in the prestigious Jasper Highlands (JH) community atop the Cumberland Plateau in Marion County, TN. Offering a peaceful and private setting, the lot features natural rock outcroppings, unique limestone formations, and a gentle slope leading down to a serene natural spring—a perfect backdrop for your dream home. 705 CROCKETT LOOP, JASPER

ENGELEN
This stunning 2.11-acre listing includes two combined lots of gently rolling, open mixed-wood forest with no underbrush—ideal for building your dream home. Backing onto a serene ravine in the protected greenbelt of the prestigious Jasper Highlands (JH) community, the property offers a peaceful, private setting. A natural clearing provides the perfect homesite, set back from the road and neighboring homes, where deer and wild turkeys frequently roam.
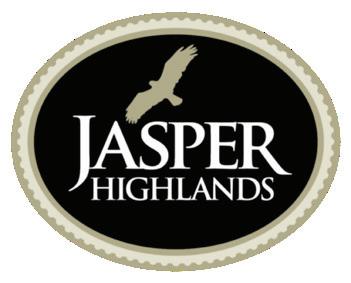



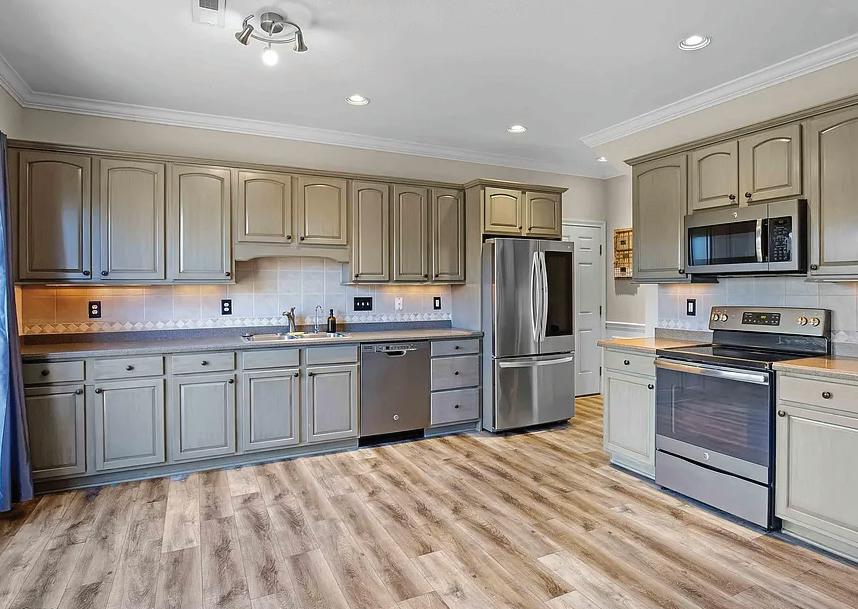



4 BEDS • 4 BATHS • 3,000 SQFT • $670,000 This property is an Owner/Agent Sale, Gun Safe will Convey in the sale unless requested to remove. Beautiful Move-in ready home located in the Highly desirable Greystone court Subdivision of Farragut Knoxville. This 3 story home offers the perfect blend of space, comfort, and convenience ideal for families or anyone looking for a peaceful neighborhood with quick access with everything Knoxville has to offer. This home has been lovingly maintained and is an owner agent listed property. This house is conveniently located near shopping, restaurants, outdoor recreation and excellent schools and more. Dont miss out on your chance to own a home in one of Knoxvilles sought after communities.

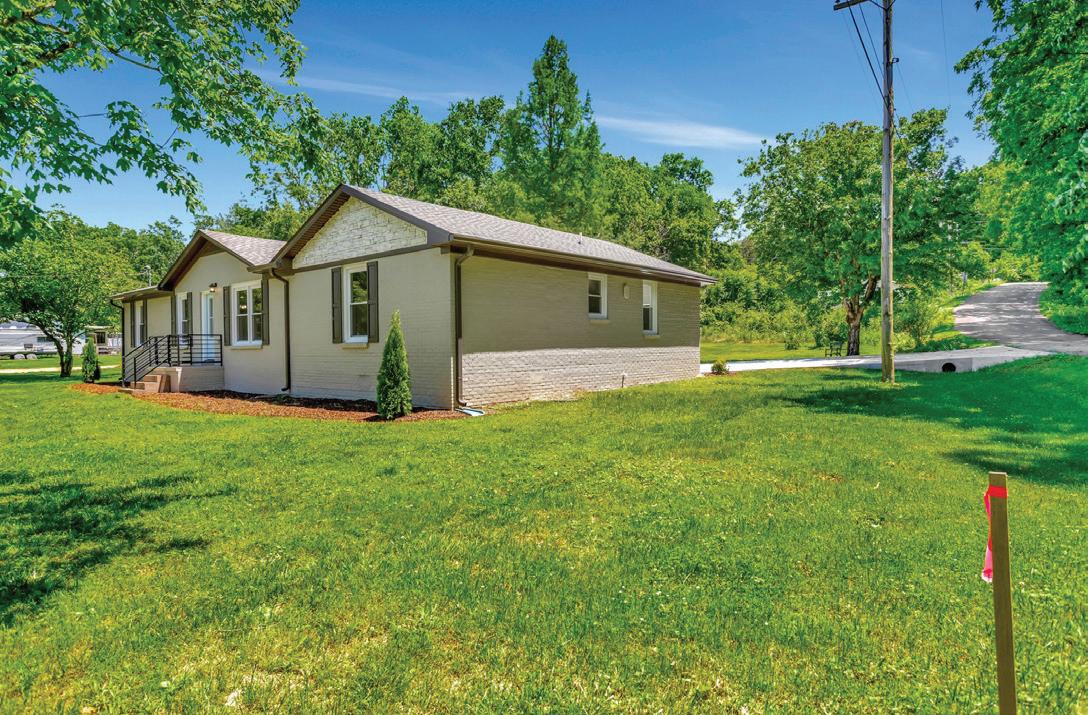

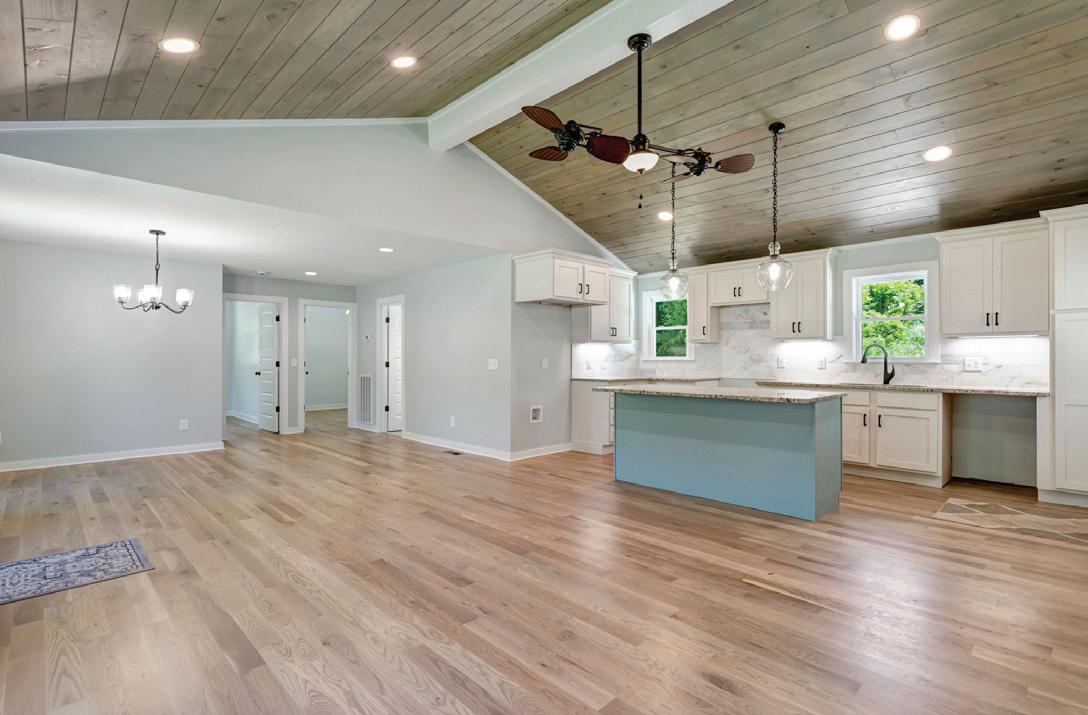
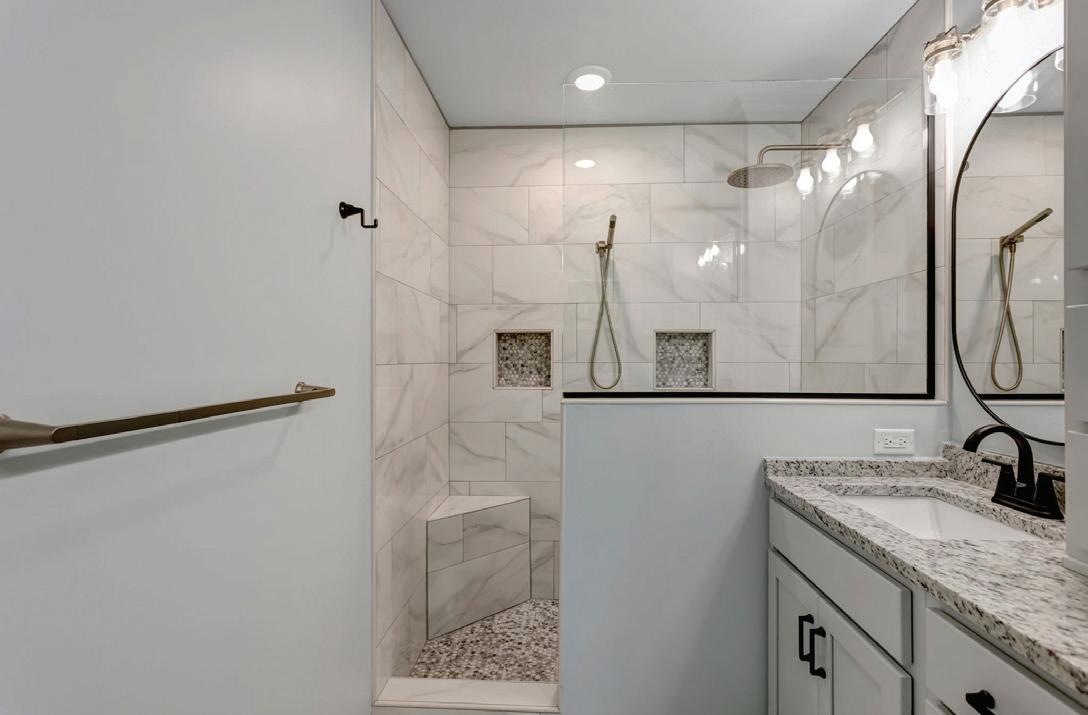
Stunning one-level home in the beautiful SANTA FE COMMUNITY. This home has been fully renovated with ALL NEW electrical, plumbing, roof, concrete driveway and ALL NEW Interior. This beautifully remodeled ALL Brick home offers modern upgrades throughout and is ready for you to move in! Located on a spacious corner lot, this home features a bright and airy open floor plan with vaulted ceilings that create an inviting atmosphere. Custom Cabinets with high-end finishes in the kitchen and bathrooms. High-quality upgrades including new flooring, lighting, and fixtures. Split Bedroom design for privacy and convenience. Outside, you’ll love the extra yard space on this corner lot, perfect for outdoor activities or creating your dream garden. New concrete driveway leads to attached carport that could easily be enclosed. Other features include: Tankless gas water heater, Encapsulated crawlspace, spray foam insulation. Lot next door with detached garage and covered RV storage also available.
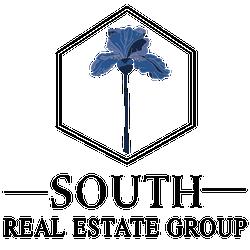


2033 ADONIS DRIVE, MURFREESBORO, TN 37128
Step into your meticulously renovated dream home! Revel in the glow of new paint, both in and out, with new windows that brighten every room. The kitchen and bathrooms have been stylishly remodeled, inviting you to entertain or relax in style. New flooring throughout the entire home. New kitchen cabinets, new countertops. Four spacious bedrooms await, alongside a chic new office area. A newer A/C ensures comfort year-round, while the air-conditioned sunroom offers a tranquil retreat. Outside, a beautiful patio with mature trees and a private fence, complemented by stamped concrete, sets the stage for your outdoor oasis. Modern touches in every space within the house and an insulated garage door blend function with luxury. You will love the contrast among the black gutters, soffits and the white brick. In addition, the roof in this beautiful house was installed in 2022. Plus, the house is in a great location close to Costco, Walmart, Publix, etc. Don’t miss transforming this into your forever home!



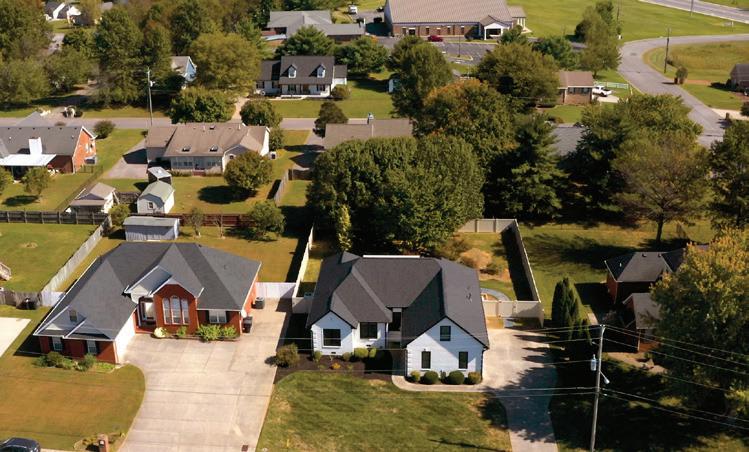
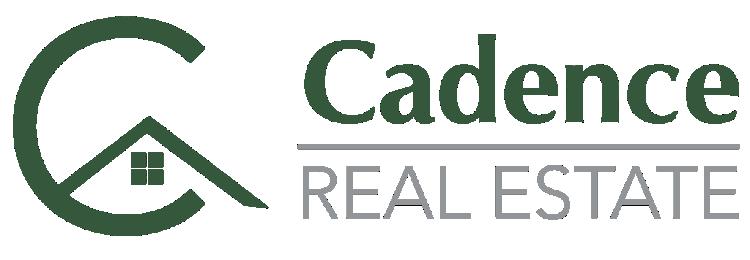
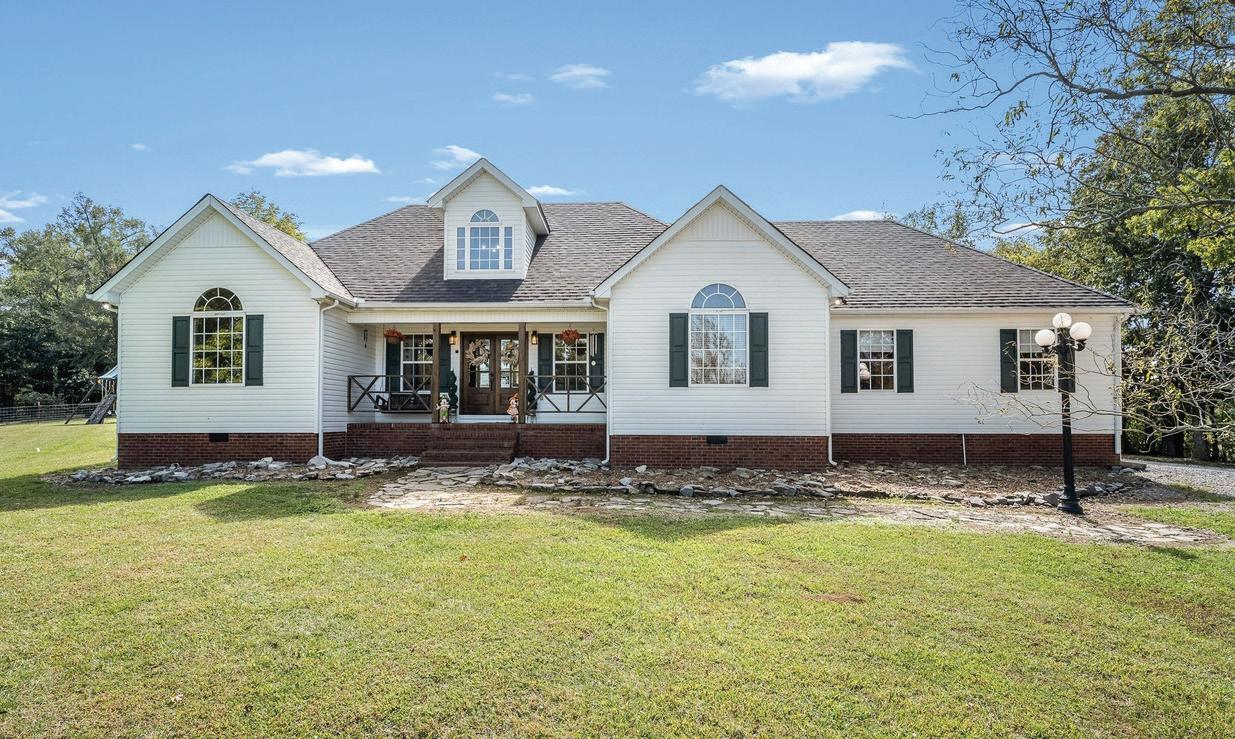
114 HICKERSON ROAD, WARTRACE, TN 37183

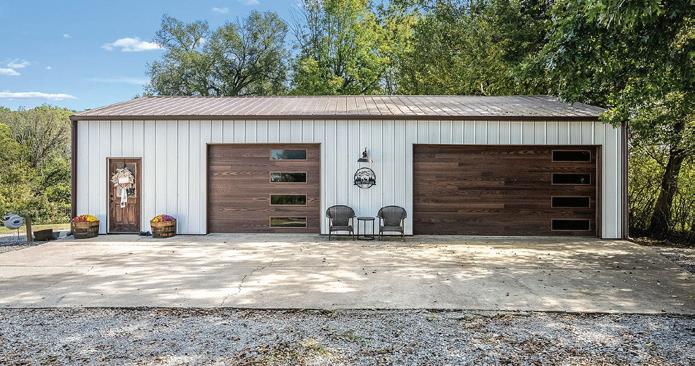

This beautifully remodeled 4-bedroom, 3-bath home sits on 5 peaceful acres and offers the perfect mix of modern comfort and country living. Step inside to find an open and inviting layout, complete with two spacious master suites — ideal for guests or extended family. One suite features a stunning tile shower with dual shower heads and custom finishes. Enjoy cozy evenings by the fireplace or step outside to take in the rolling views that make this property truly special. The 30x48 updated shop with lean-to provides endless possibilities for storage, hobbies, or equipment, and the fenced side pasture is ready for your cattle or farm animals. Whether you’re looking for space to spread out, room to work, or a quiet place to call home — this property checks all the boxes!
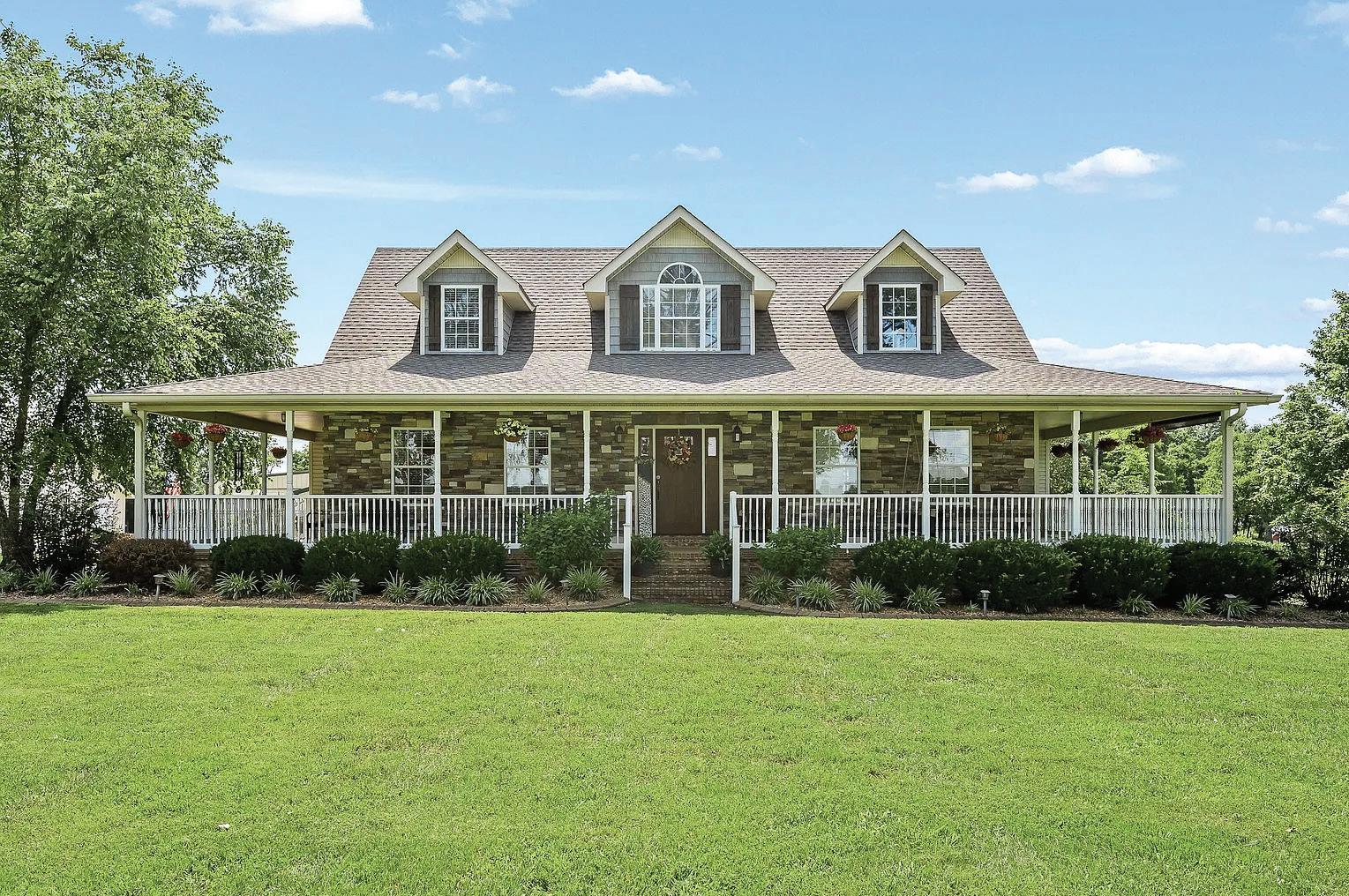
3791 HIGHWAY 41A N, UNIONVILLE, TN 37180


Looking for country living in the heart of Bedford County? This gorgeous property has features that will meet the whole family’s needs. Interior features include 3 bedrooms, 2.5 bathrooms, an office, a large kitchen, an oversized owner’s suite, and a cozy living room with a gas fireplace. This property has a gated entrance, a fully fenced yard, paved driveway, two shops and a fully stocked pond to give you the whole country seclusion feeling.
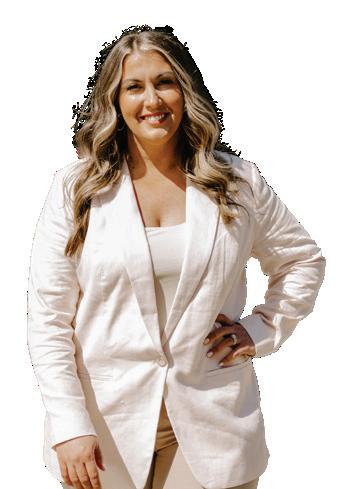


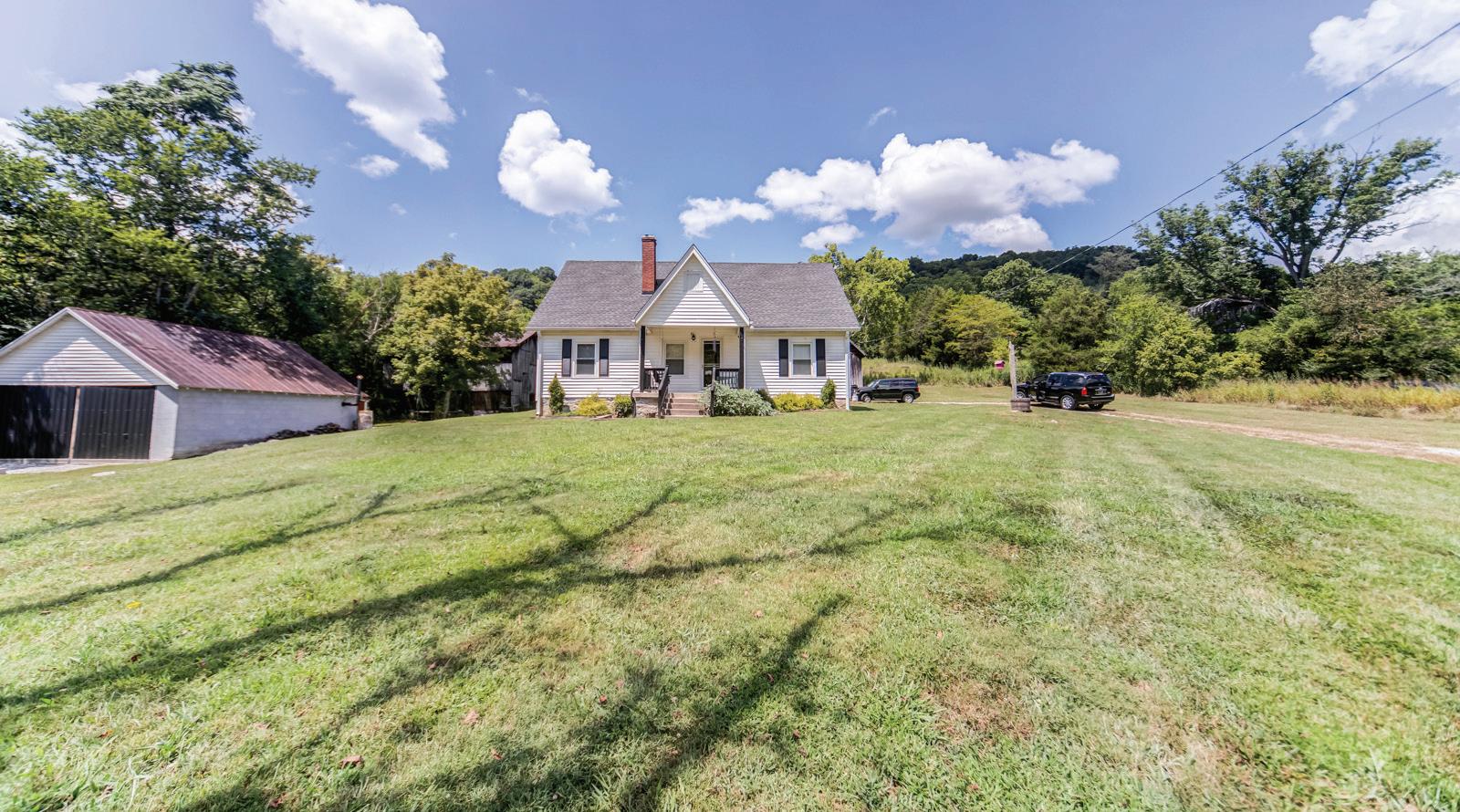
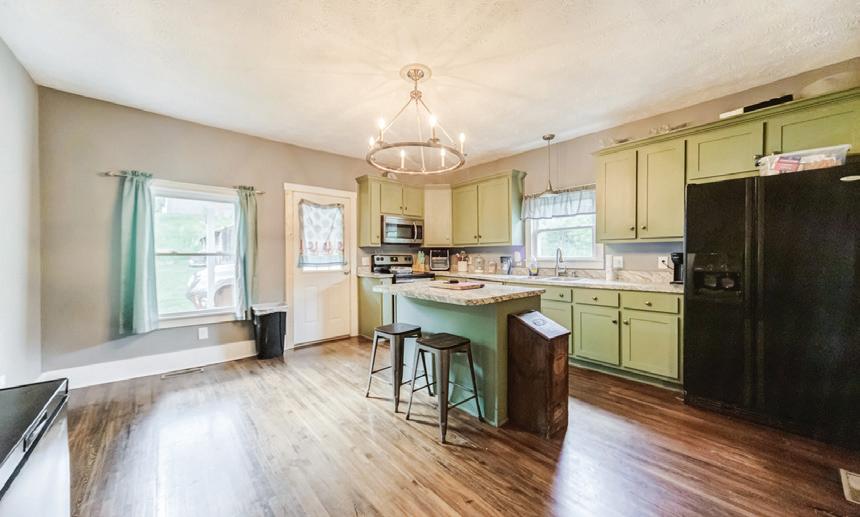
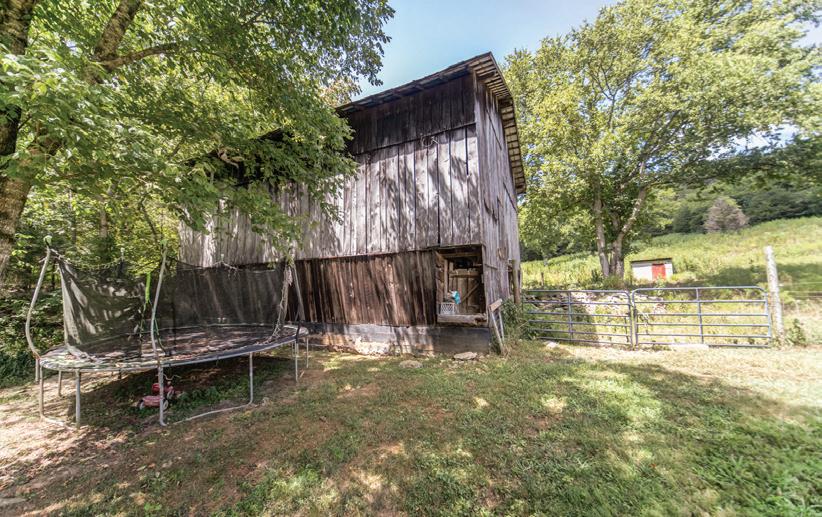

Peace, quiet, serenity, and beauty best describes this gem! 1945 renovated farmhouse with a spacious kitchen area, huge living room, hardwood floors, and a rustic utility area. House also offers a cellar in the basement that can store canning goods or serve as a storm cellar. Home sits on 2.5 acres surrounded by woods, and gorgeous scenery along with some acreage fenced just waiting for your horses or livestock. Property offers a detached garage with concrete floors and utilities. There is an old smokehouse as well as a beautiful spring separated by a spring house. This place is a must see because of the beauty of the countryside while sitting on your front porch! Property is located close to recreational areas, convenient to small town necessities yet still offering a sense of privacy.
3 BEDS • 1 BATH • 1,680 SQFT • OFFERED AT $359,500
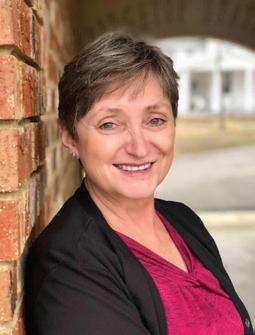
Brenda Campbell



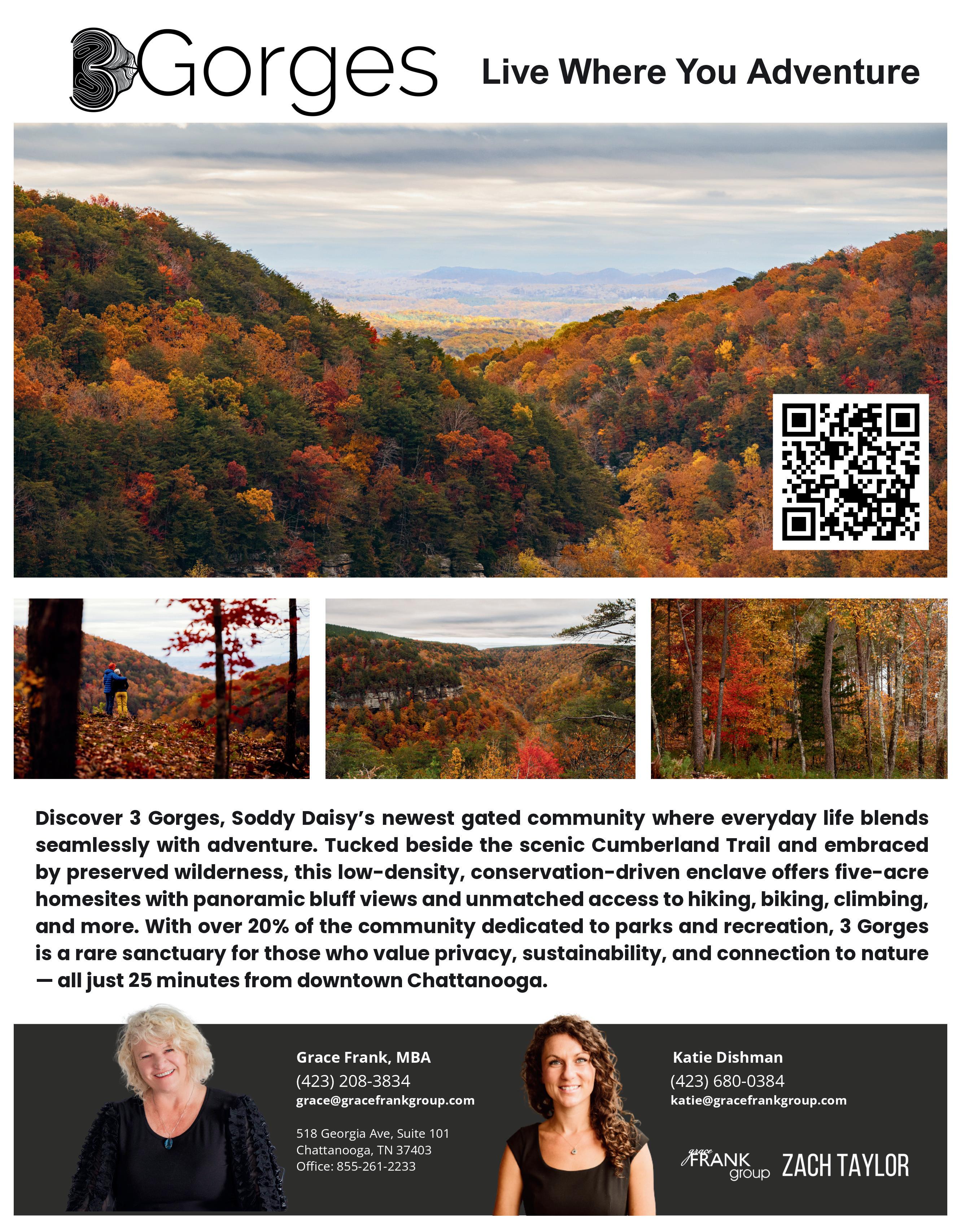



254 Padgett Lane, Turtletown, TN
5 Beds | 5.5 Baths | 5,000 Sq Ft | $3,200,000

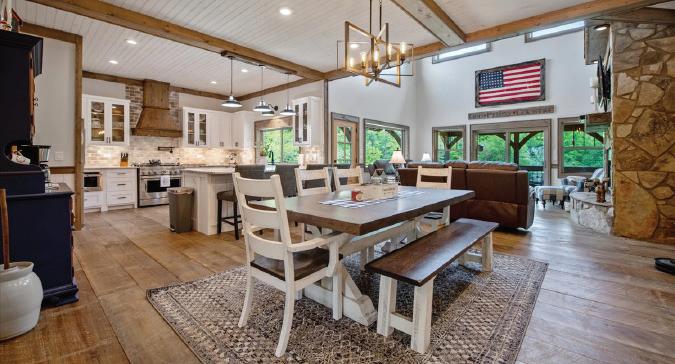

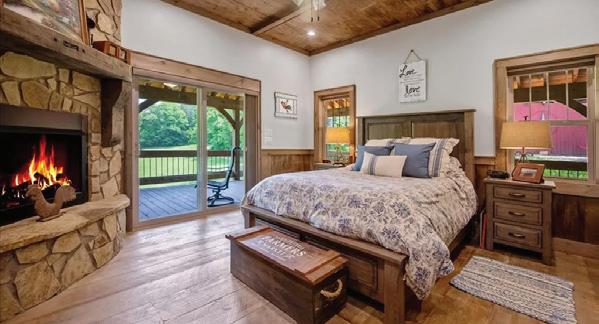
Exceptional Luxury Living! Seize a rare opportunity to shape your vision with this extraordinary estate, a masterpiece of luxury and natural beauty, set on 121.8 acres. Surrounded by breathtaking mountain views, this property offers unmatched versatility and elegance, all within a setting that boasts an abundance of outdoor activities. Custom touches are thruout the home making the home comfortable and appealing. Guest house for multi-family living or rental. (1Bed/1Bath) with loft. Basement also for multi family living. Old Farmhouse from 1934 on property and could be remodeled for a rental income. Older fully functional barn on Property that will house a full size tractor. The parcel of 63.5 acres is fully fenced and can be used for livestock. Builder is Tony Watkins from Tru Built Mountain Homes out of Blue Ridge GA. This home is proudly owned and represented by me as both the homeowner and listing agent.

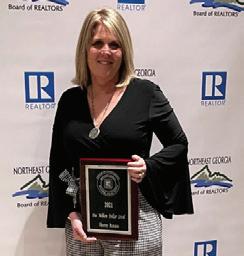

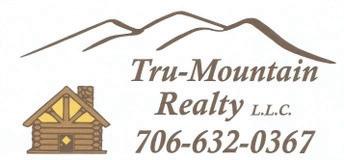
Stunning & Versatile Home
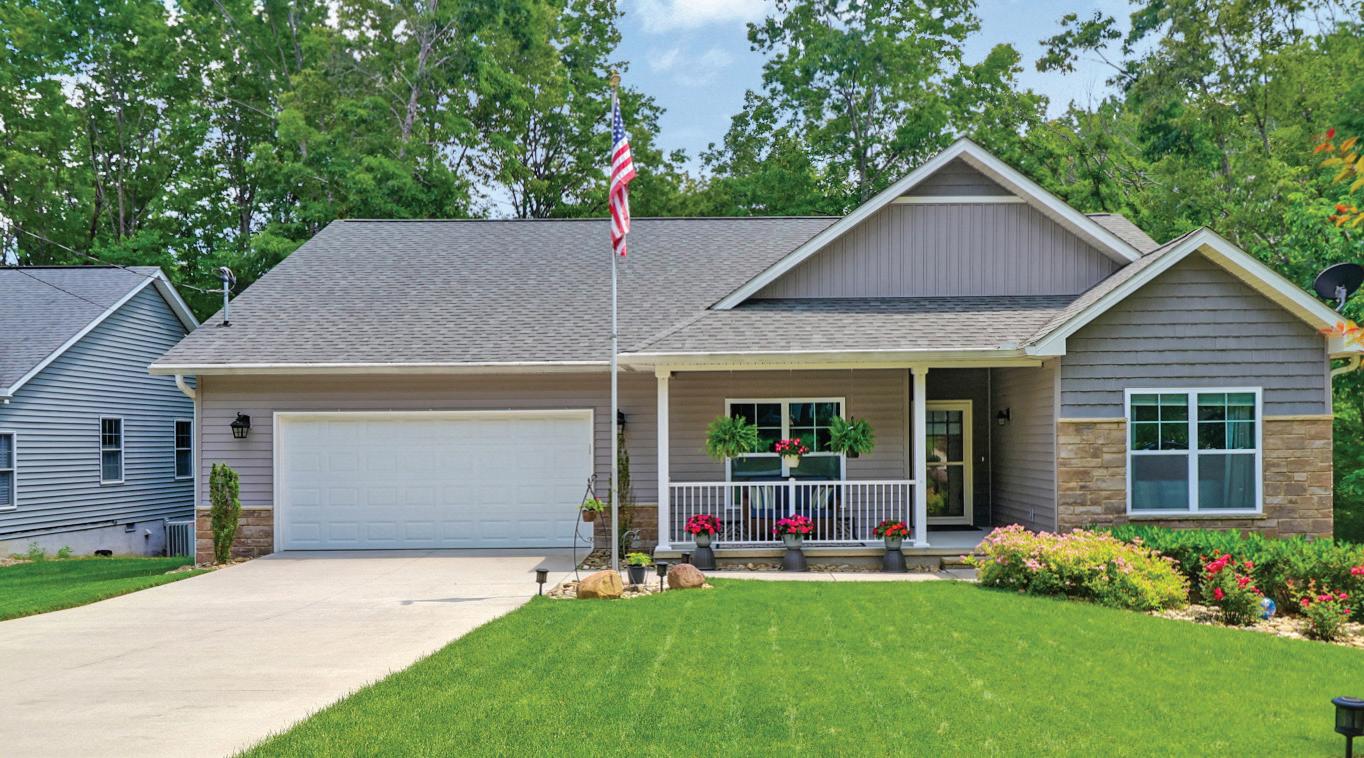
• Style & Layout
Seven-year-old ranch-style home
Popular Open concept, split bedroom floor plan
• Exterior Features
Beautifully manicured front yard
Welcoming lounge area on the front porch
• Entry & Living Space
Engineered hardwood floors throughout main areas
Open concept living, dining, and kitchen space
• Living room includes:
• Natural gas fireplace
• Wall-to-wall bookshelves
• Transom windows
• Wood-accented trey ceiling
• Kitchen Features
Granite countertops
Cabinetry with lower cabinet drawers
Center island
Tile backsplash
Stainless steel appliances
Large pantry closet
Open flow to living and dining area
• Master Suite
Spacious bedroom with large windows
Walk-in closet with organized storage system
Master bath includes:
• Tiled flooring
• Walk-in shower
• Dual sinks with granite countertop
• Additional Bedrooms & Bath
Bedrooms 2 & 3 located at front of home with large windows
Guest bath features:
• Tiled flooring
• Granite countertop
• Shower/tub combo
• Utility & Convenience
Laundry room with washer & dryer (convey)
Easy access to crawl space with full-size door
HVAC system inspected & cleaned in Sept 2025
• Outdoor Living
Screened back porch overlooking private backyard
Peaceful, quiet neighborhood
• Overall
Functional, high-quality floor plan
Many custom and upgraded features throughout

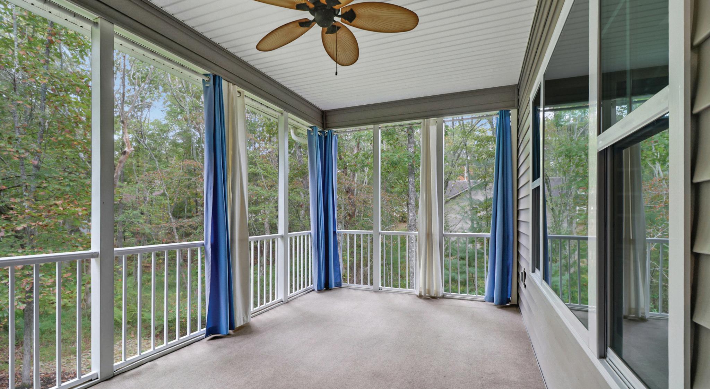
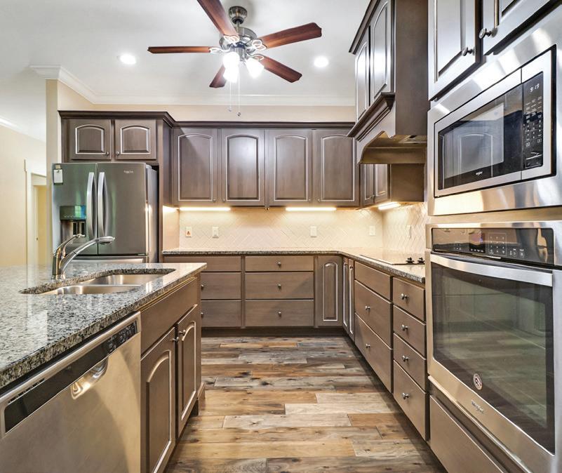
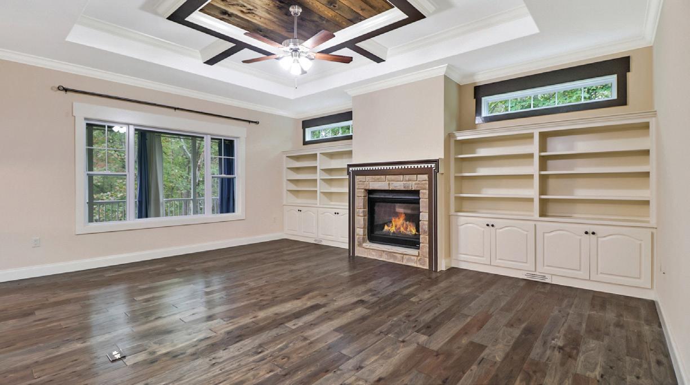
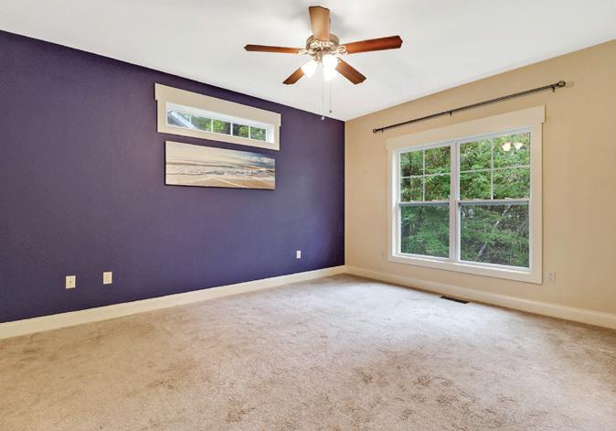
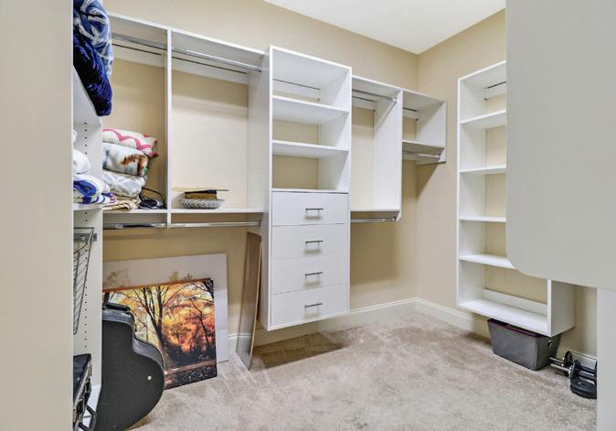

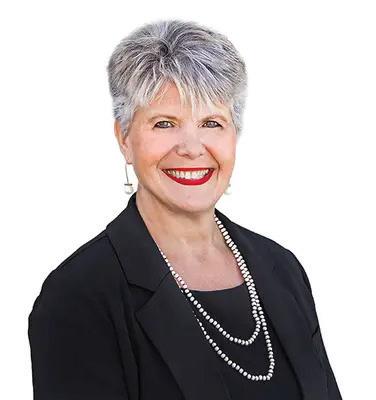










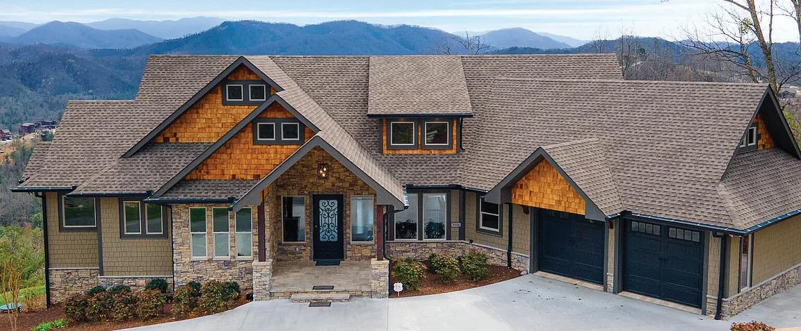
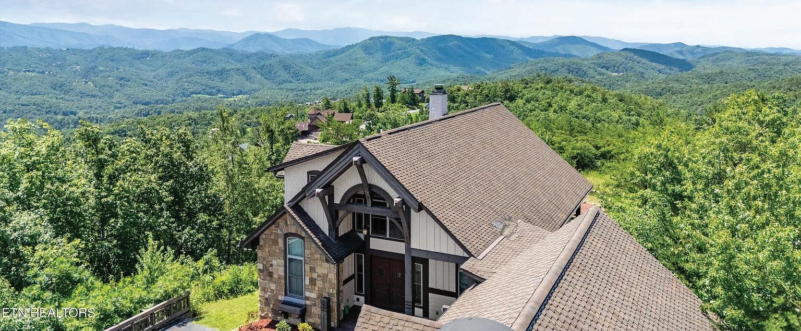
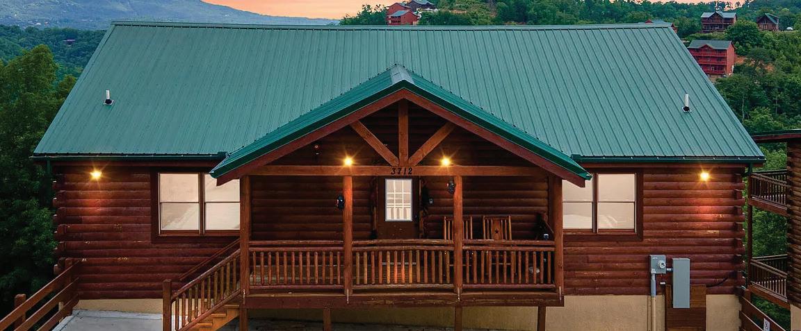
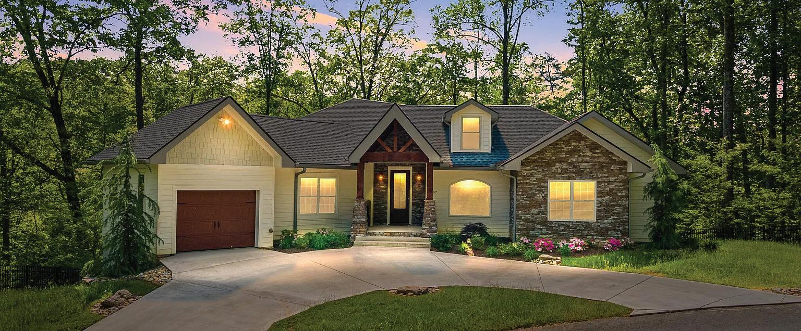
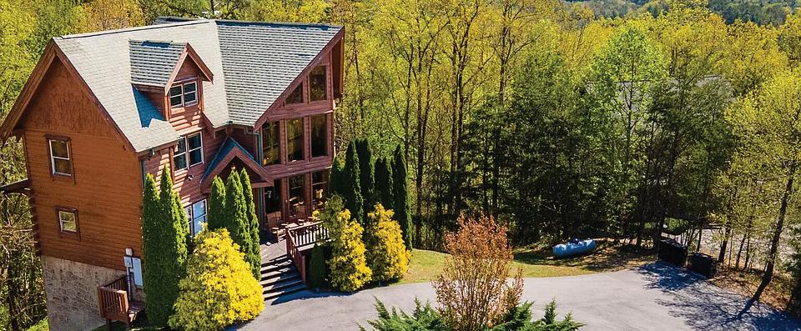






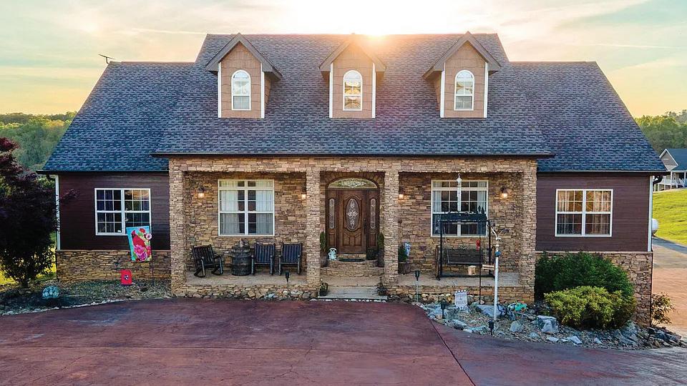
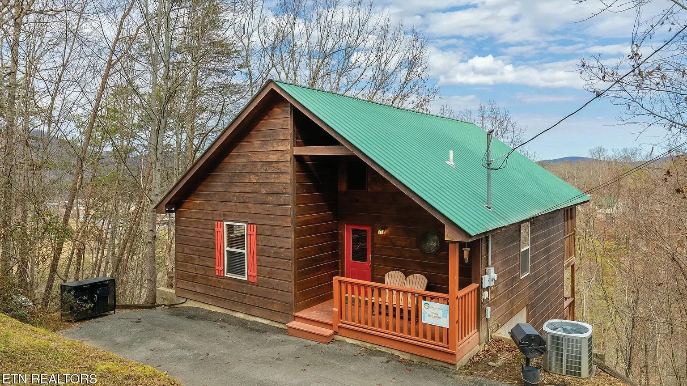



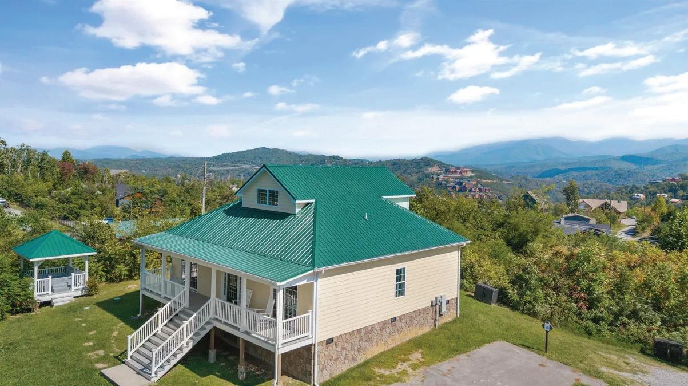














Cabins
Explore our range of cabin floor plans. Whether you desire a cozy retreat or a grand gathering space, we offer versatile options to suit your needs. From one-bedroom hideaways to twelvebedroom estates, our cabins provide the perfect setting forunforgettable mountain experiences.
RAZ DEVELOPMENT GROUP


Premier Properties Treehouses
Whether we are building off of existing plans or designing your dream escape from scratch, RAZ Development is equipped to meet and exceed expectations for your home-awayfrom-home. Partnered with Elkmont Building Company in Sevierville, TN.

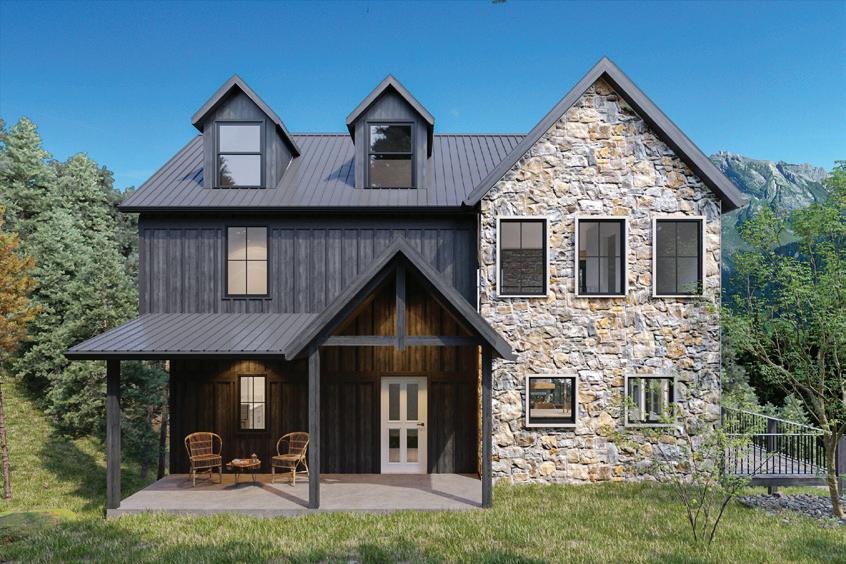
These elevated retreats offer a one-of-a-kind experience, where you can immerse yourself in nature’s embrace while enjoying the whimsical charm of a treehouse. Each carefully crafted treehouse provides a unique escape, combining rustic beauty with modern comforts.
Exquisite Craftsmanship, Unparalleled Comfort: Your Mountain Oasis Awaits
At RAZ Development Group, we specialize in creating exceptional living spaces that blend seamlessly into the stunning mountain landscape. Our skilled craftsmen meticulously design and construct each cabin, mini home, and tree house with the utmost attention to detail, ensuring that every structure is a masterpiece of both form and function.
Choose from our wide range of cabin sizes, from intimate one-bedroom escapes to sprawling twelve-bedroom estates. Each cabin is thoughtfully designed to provide the ultimate in comfort and convenience, featuring open floor plans, cozy fireplaces, fully equipped kitchens, spacious living areas, and private decks with breathtaking views. With our cabins, you’ll have everything you need to unwind, relax, and create unforgettable memories.
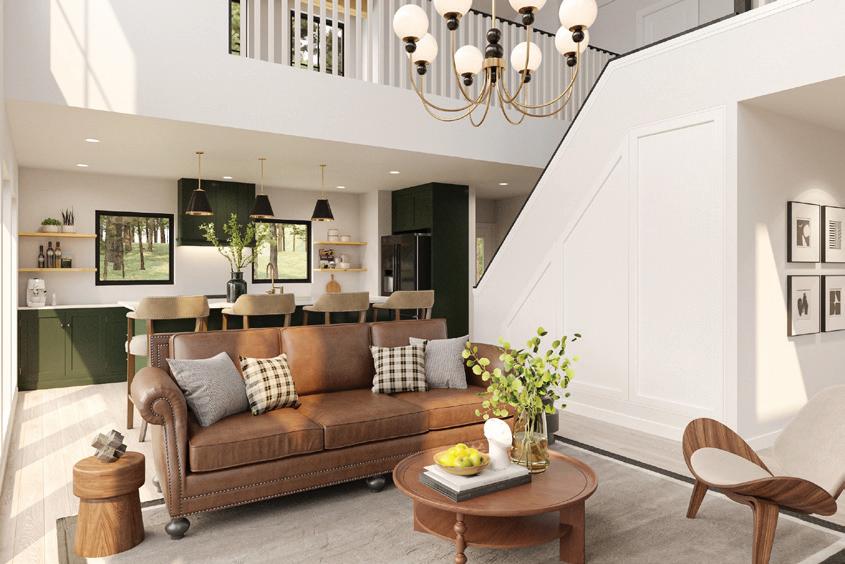
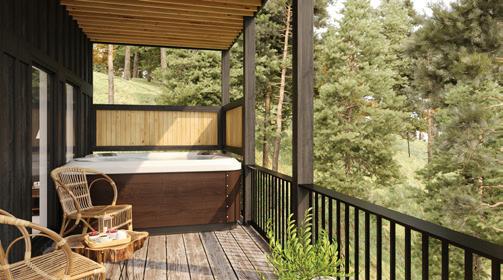

The Smoky Ridge is one of our most popular floor plans that has been recently updated and modified to offer more open living space and bedroom options. Originally intended as a larger 3 bedroom with a loft, this cabin features high end finishes and accessories that are found in our Premier Properties, at the fraction of the cost. Several floor plans offer 3- or 4-bedroom configurations, with high ceilings and an open floor plan. Exterior elevation options are also offered depending on your personal preference. The Smoky Ridge includes a Gunite interior pool. There are many options for interior finishes, flooring and counter spaces. You can keep it standard which is very well appointed, or work with our featured builder’s design team to meet your every expectation. At RAZ Development, we offer cabin and home plans ranging from a 550 sq ft tree house to a 12 bedroom retreat. Sit down with our team and work through one of our featured designs, or let us work with you to create the cabin of your dreams.

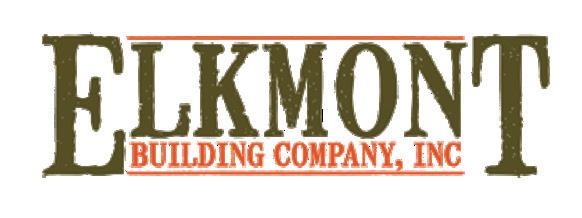

FEATURED BUILDER
Smoky Ridge
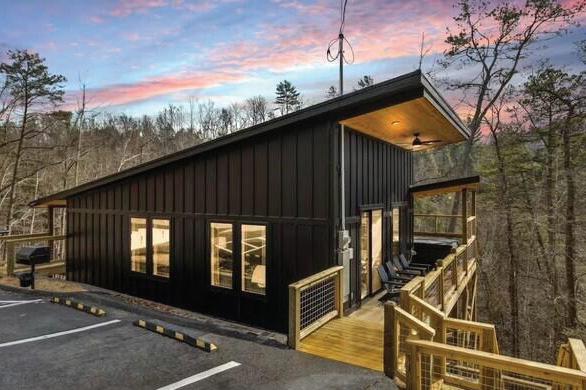
NO PAYMENTS DURING CONSTRUCTION for well qualified buyers with our preferred lender...MOUNTAIN VIEWS from this lot in Wears Valley. Location is everything when you’re in the Smokies! 3 minutes to Elvira’s and Wears Valley attractions and stores! NEW CONSTRUCTION!
The WALNUT plan offers 2 bedroom and 2 full bath that will satisfy all your guests needs! Interior standard options are granite counters throughout, tiled master bathroom and stainless steel appliances. This cabin comes fully turn-key (furnished). Some upgrades shown are not included. Standard interior finish is pine tongue and groove throughout. Addition of drywall and/or colored ceilings is extra. Small tile in showers is an upgrade as well. Buyer to attain a construction loan through their lender or utilize one of our preferred lenders.




DAVID A RASMUSSEN PRINCIPAL BROKER


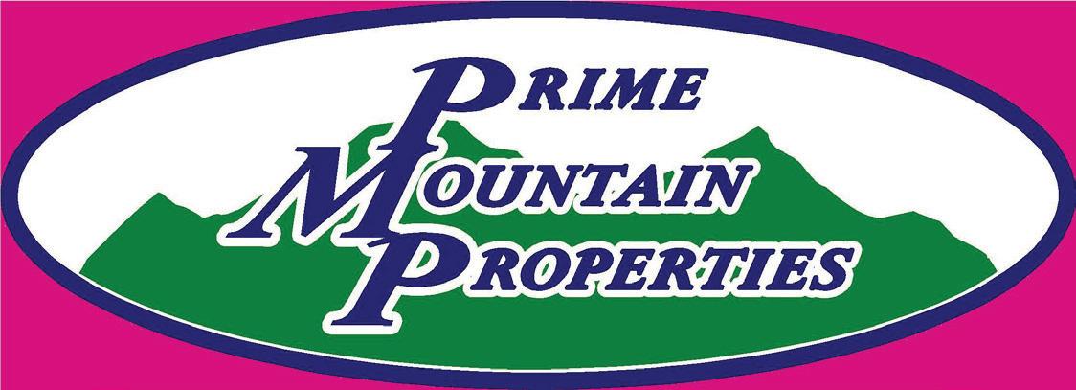

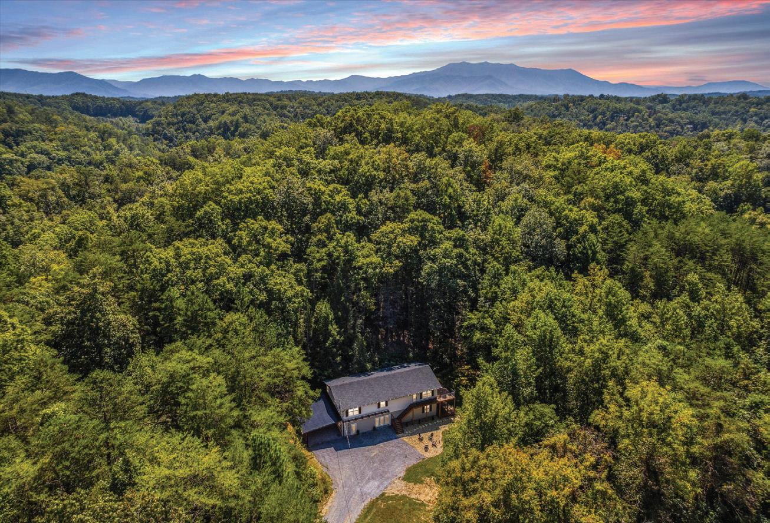

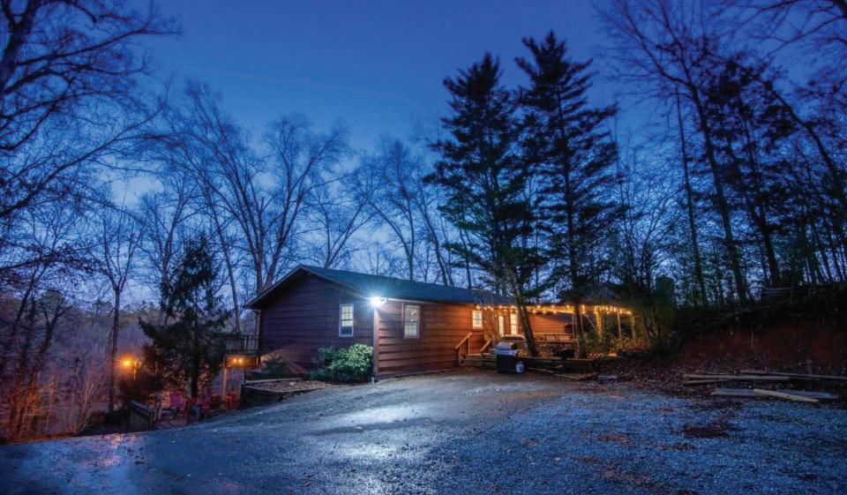

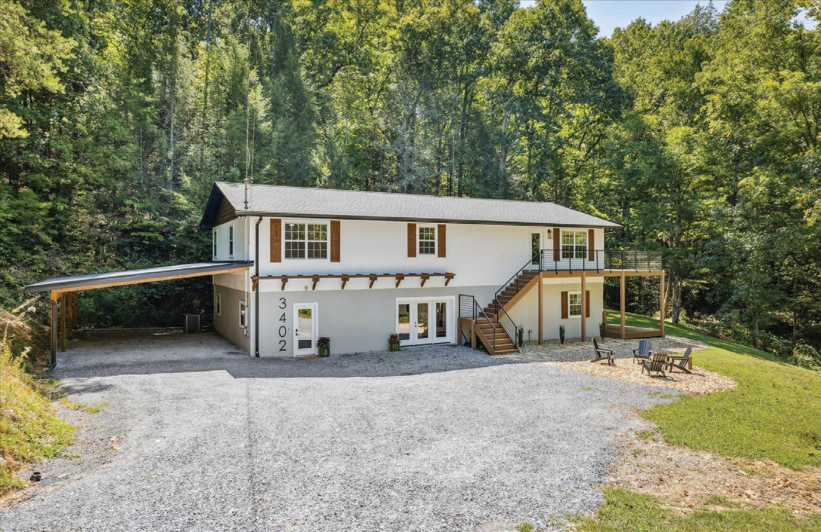
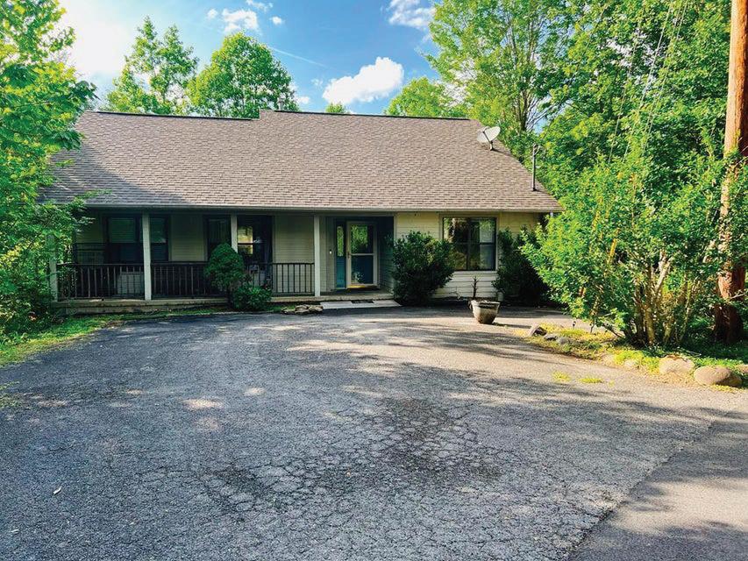
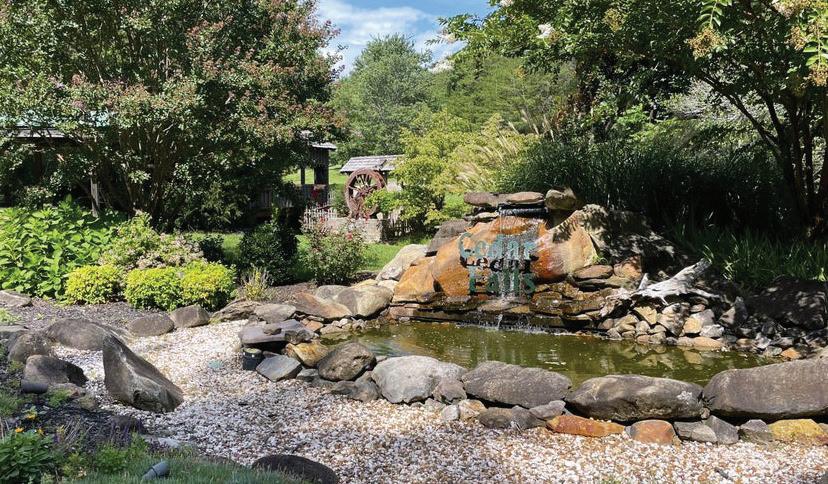

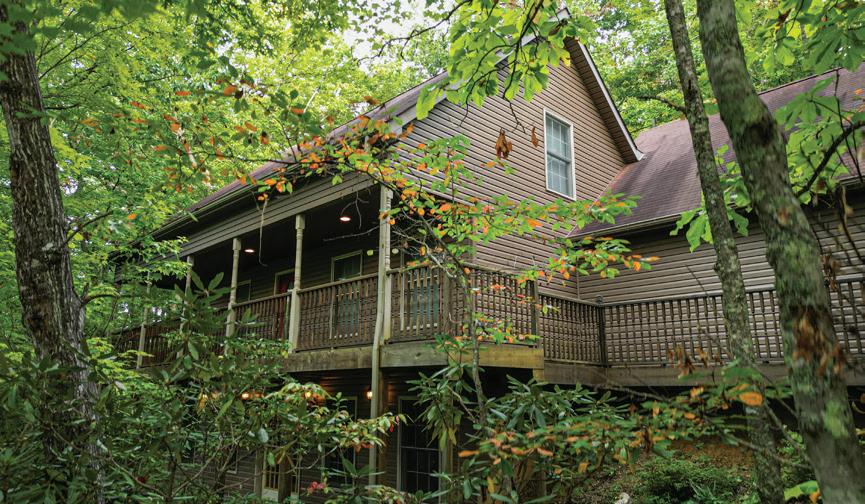
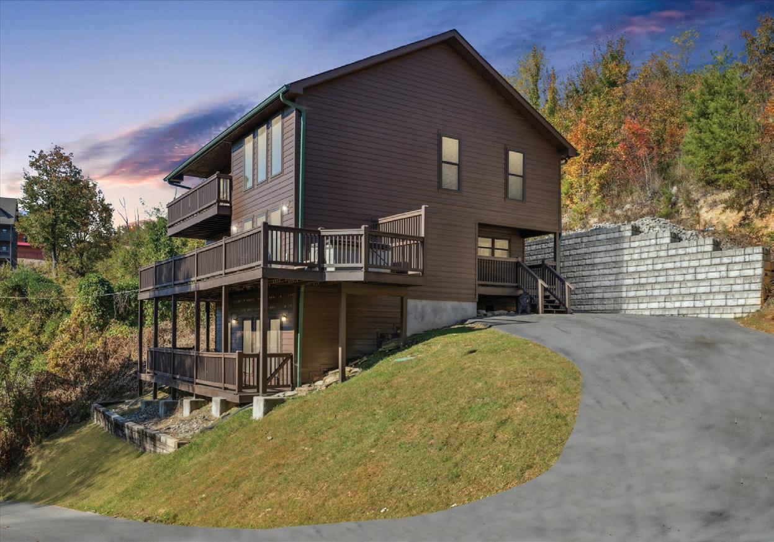


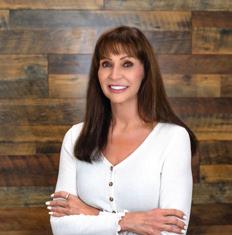
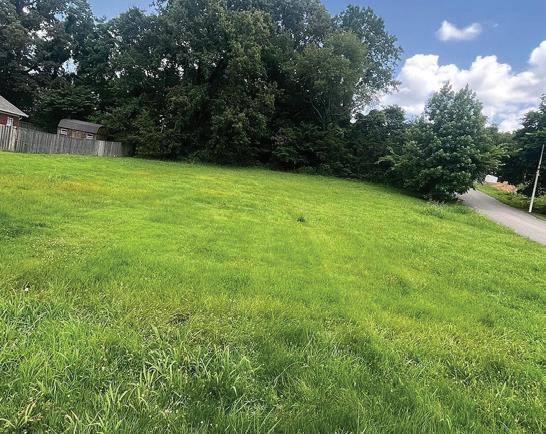
SUE HAYDON | COLDWELL BANKER SOUTHERN REALTY
REALTOR® | C: 731.217.5877 | O: 731.668.1777 | haydonsue@gmail.com
$34,900 | Ready for your new home! Walking distance to Humboldt golf course and country club. Lot has been recently surveyed and is recorded in registers office of Madison County. All city utilities water and sewer available!
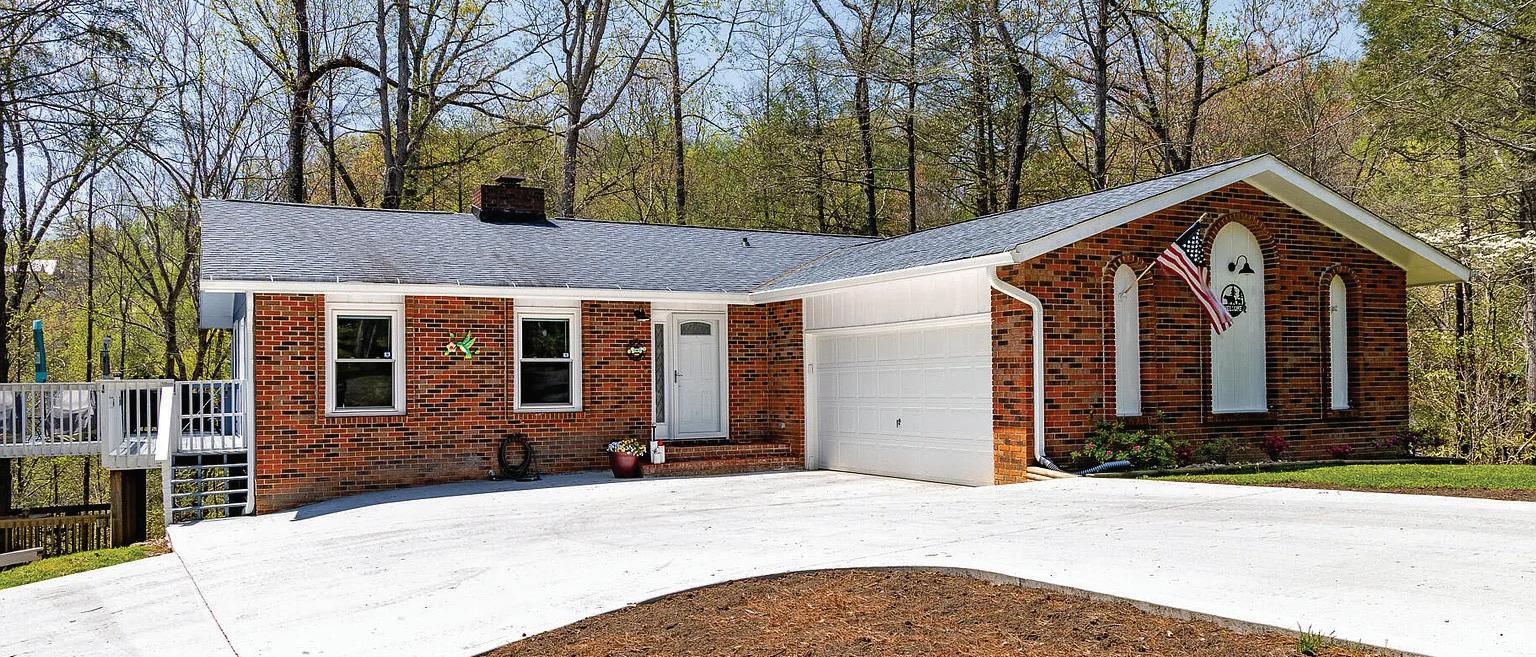

GRADY DEBERRY | CRYE-LEIKE REALTORS
REALTOR® | 865.316.4073 | gradydeberryrealtor@gmail.com
$449,200 | Owners retiring and moving out of state—your chance to enjoy mountain living near Gatlinburg and the Glades. This updated 3-bedroom, 2-bath home features a sunroom, deck, and a separate efficiency apartment for family or long-term rental (no STR). City utilities and high-speed internet available.



CHERYL ANN GOODMAN | KELLER WILLIAMS REALTY
REALTOR® | C: 423.240.7940 | O: 423.664.1700 | cherylanngoodman@kw.com
$39,900 | Discover the perfect canvas for your dream home! This beautiful parcel of land offers breathtaking views of the surrounding mountains, providing the ideal setting for peaceful living. With ample space and natural beauty, you’ll enjoy both privacy and convenience.



JENNIFER P HAND | CENTURY 21 ADVANTAGE REALTY REALTOR® | 606.392.1999 | jenniferphand@gmail.com
$79,700 | Look at this lovely country house on 1.3 acres. Has a detached garage and covered area. Great garden stop. Home is 3 beds and 2 baths. It is selling as is. Make this one your own. Get a construction loan to do your custom renovation. Call today for your appointment to see. 606.392.1999. Ask for Jennifer.

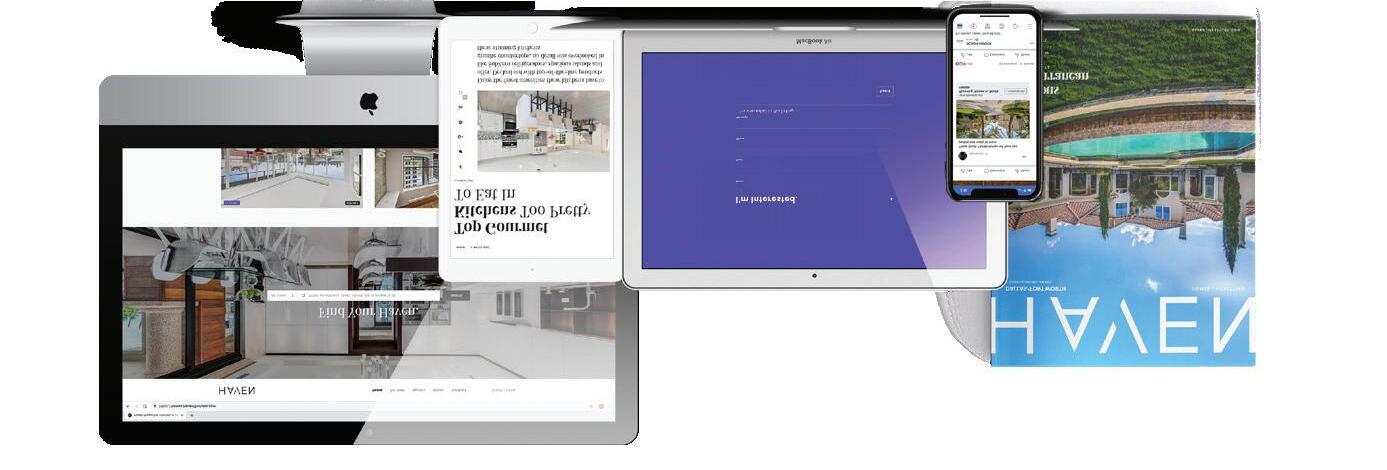
We offer realtors and brokers the tools and necessary insights to communicate the character of the homes and communities they represent in aesthetically compelling formats to the most relevant audiences.
We use advanced targeting via social media marketing, search engine marketing and print mediums to optimize content delivery to readers who want to engage on the devices where they spend most of their time.




FLOYD SWITCH ROAD, EUBANK, KY 42567
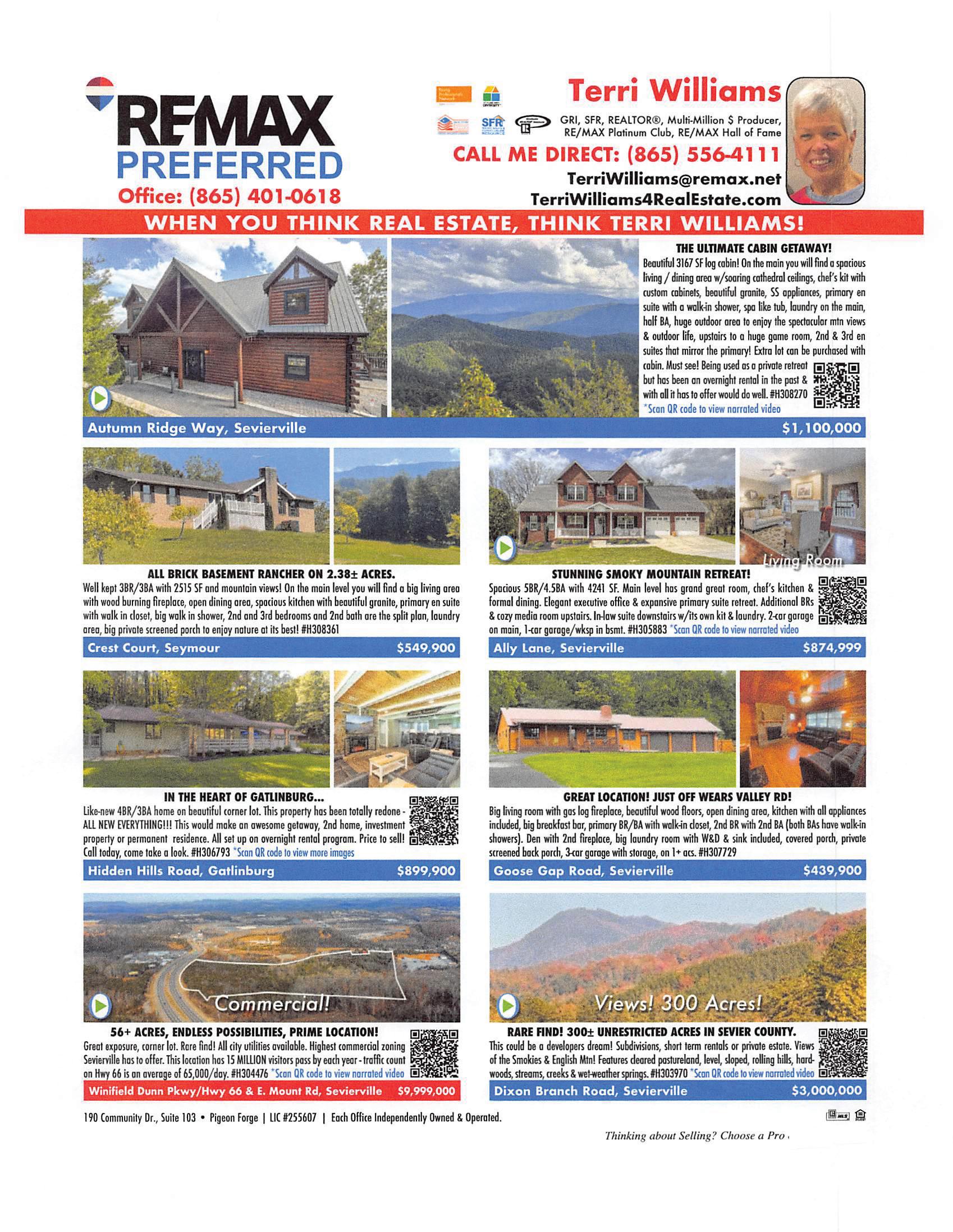
Northeast Tennessee Welcomes You Home
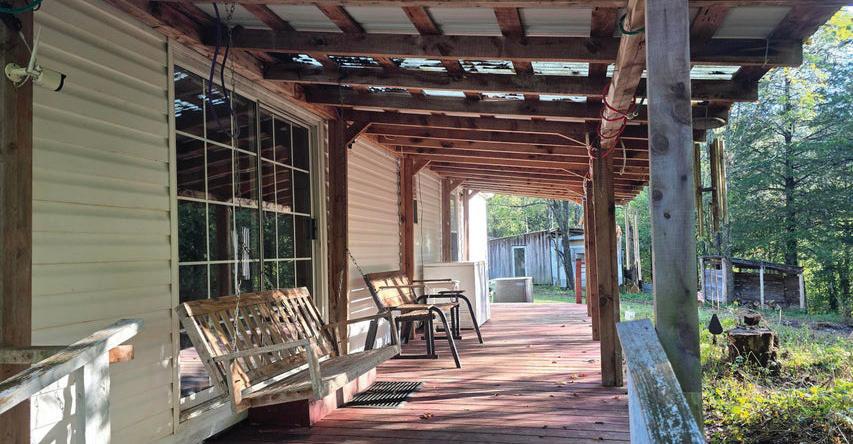
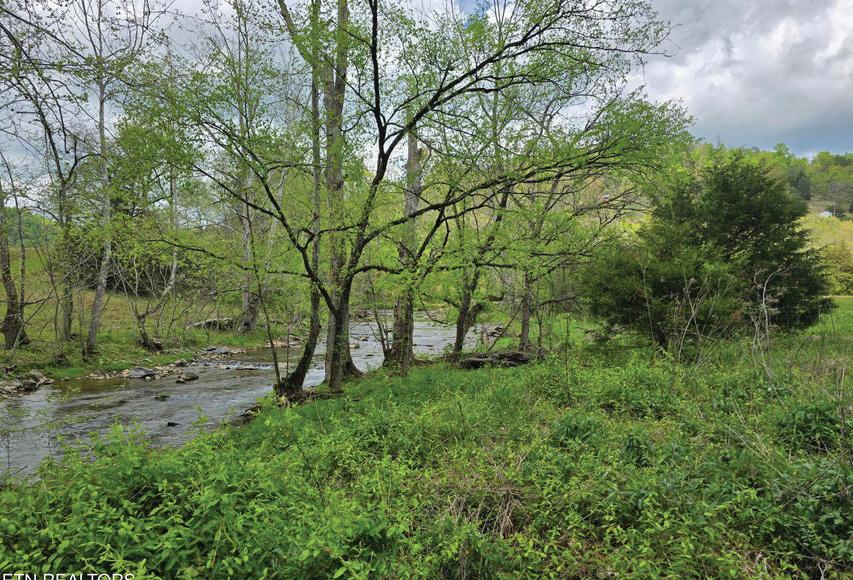
The 92 ACRES this home is on is exceptional property and constitutes the greater part of the value. THE HOME is very nice and delivers a spacious, modest, feeling for easy living, with enough of everything that is needed. The 2100 sq.ft 4bd/2bth home has a good floor plan. The living room, family room, kitchen, & dining room are all separated, but flow easily together with wide openings. You’ll see by the pictures how this is. The living & family rooms cover the whole width of the home, more or less in its center. The floor plan is split. The main bedroom and its bath, with a garden tub area & separate shower, are large and take up one end of the house. This 92 acres is a great piece of very unique real estate. A driveway leads down from the road at the homestead through the woods that line it on both sides to a massive creek that runs through the property & along the boundary. The creek is truly beautiful A most amazing feature is where the big creek collides with a rock wall at the bluff that’s at the edge on the bottom of the mountain. There, where it is forced to turn off, the creek has formed a large, amazing, natural pool. This property provides an opportunity to get quickly settled into your new adventure while enjoying the land in ways that are probably impossible to match.
$533,000 | 4 BD | 2 BA | 2,160 SQFT | 92 ACRES

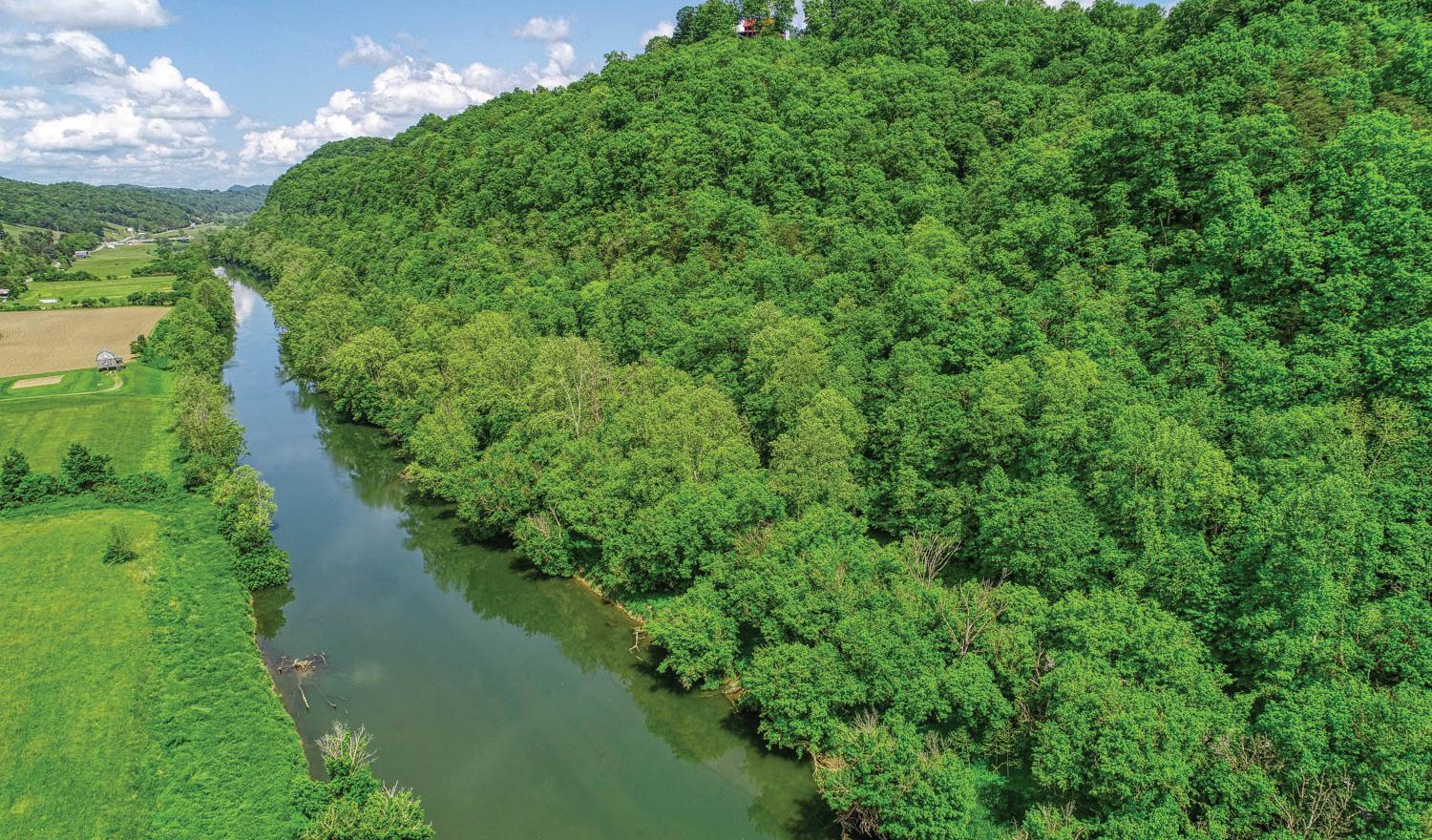
in the living room & back. The living area features a fabulous, true rock fireplace that rises up through the entire tri-level ceiling. An additional bonus feature is ‘’The TOWER’’ which is a separate 3-story building adding another 935+SqFt. Stairs lead up to a room on each level to the top. It is plumbed in for kitchen use and a bathroom. It is also roughly wired for electricity. The 3-CAR GARAGE on a concrete slab sits at the end of the driveway. RIVER frontage: The property owns all the way down to the river on the other side of the road where there is a strip of river land to be enjoyed



Your Next Chapter Starts Here
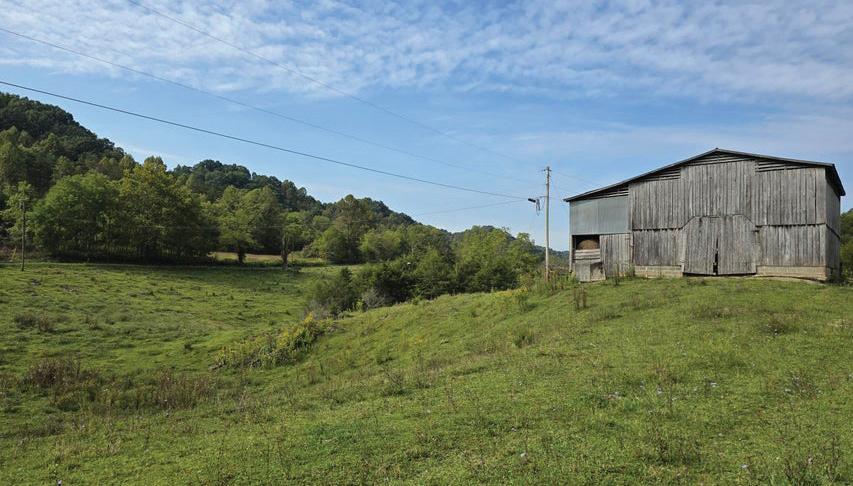



TBD E PUMPKIN VALLEY RD, EIDSON, TN 37731
This 87.5 ACRES is located in the serene community of Eidson, which is near Kyles Ford in a very convenient location that feels like the country it is. The property features maintained fields, several wooded mountains separated by valleys, 2 springs (a large spring-fed pond, creek, & stream), and home site options. This is multipurpose farmland that supports cattle, horses, goats, and other livestock & crops. There are many good options for housing with beautiful mountain views. Part of the beauty, besides its views, is that it has been well maintained. And, except for housing, it is ready to receive your goods and animals without too much to do. The property is almost completely perimeter fenced. There are distinct hills, separated by distinct valleys. If you like to live in the woods, you are likely to find a build site in the wooded sections of the hills. Electricity comes onto the property near the barn. An extra treat is that the ancestors built a quaint, little single room cabin with a nice front porch. It is hidden up in the woods up the hill above the pond. It has a nice little yard which they fenced and a magnificent old tree. Go see, and enjoy the adventure of getting to know this property. You won’t want to leave!
$568,700 | 87.5 ACRES
MANY DESIRABLE FEATURES HERE ARE: Very nice hay fields that run the full width of the property; easy to walk wooded hills & trails that lead to its steep pinnacle on the mountain top; an amazingly large spring pond near a very large deer patch for corn and a great hunting adventure; the perfect antique cabin; multiple outbuildings. The land and fields are expansive. This area and all of the rest of the land in the back is suitable to many uses: for growing hay and gardens; for horses, cattle or other livestock; for hunting & shooting ranges; for building additional housing units with good separation between them (either on the gentle hills, at the edges of the woods, or higher up, maybe even at the top of the mountain). There are no restrictions against running a business. Electric lines are already run to an existing shop at the first landing along the driveway by the building, and to an old trailer below it near the fields. The cabin was first established as a small building during the 1890s. The original house was built in the mid 1950’s. Its construction was of solid, old logs with a tin roof, as was customary in those days. That roof still holds! Mostly in 1989 thru the 1990’s, the current owners worked to restore the home, and added to its current size and condition. Wisely, they retained its old-world character while creating ample usable spaces.
$524,800 | 2 BD | 1 BA | 1,864 SQFT | 52 ACRES
LOOKING FOR 100 ACRES? Well, this one is a tad smaller but feels like more, and is likely the most exciting 91.5 acres you’ll ever find. Located in the especially beautiful valley of Mulberry Gap, it is set conveniently between the little town of Sneedville, and the larger town of Tazewell. This older farmland is still intact with beautiful fields, amazing vistas, and, the original old barns and outbuildings are still standing. Oh they do need attention, but they are quaint and still usable. A most magnificent broad and winding creek runs throughout the property and right there in the area where the old buildings stand. It is constantly running and rambling through and between the fields and beautiful woods. A stream coming out from the spring up in the mountain leads to the creek. Among the buildings is what remains of an original concrete block home from the 50’s. You can see by its elevation that it was once a lovely & substantial building. Additionally, there are many fabulous options for additional housing, and all your plans. The property is well suited to raising livestock, having horses, planting gardens, hiking, hunting, long range target shooting, and about any other purpose you might have in mind.
$650,000 | 91.5 ACRES




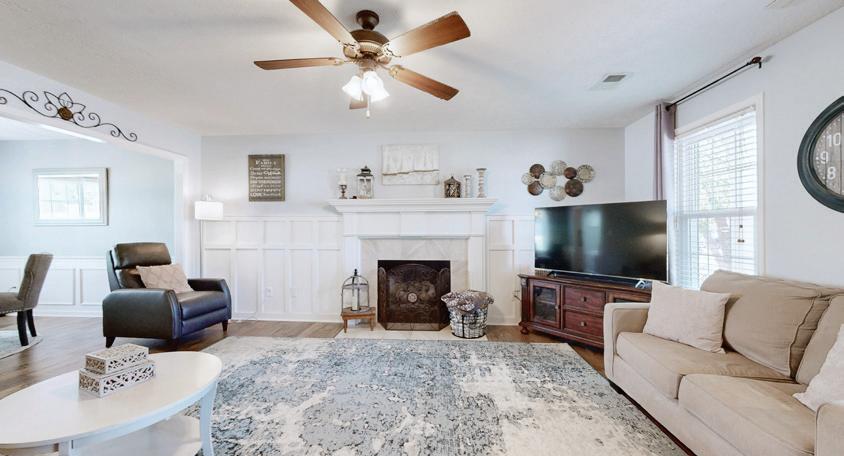
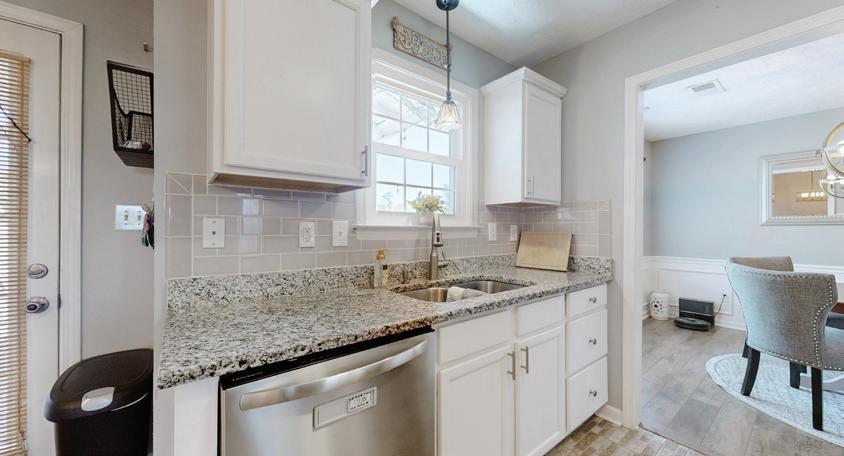
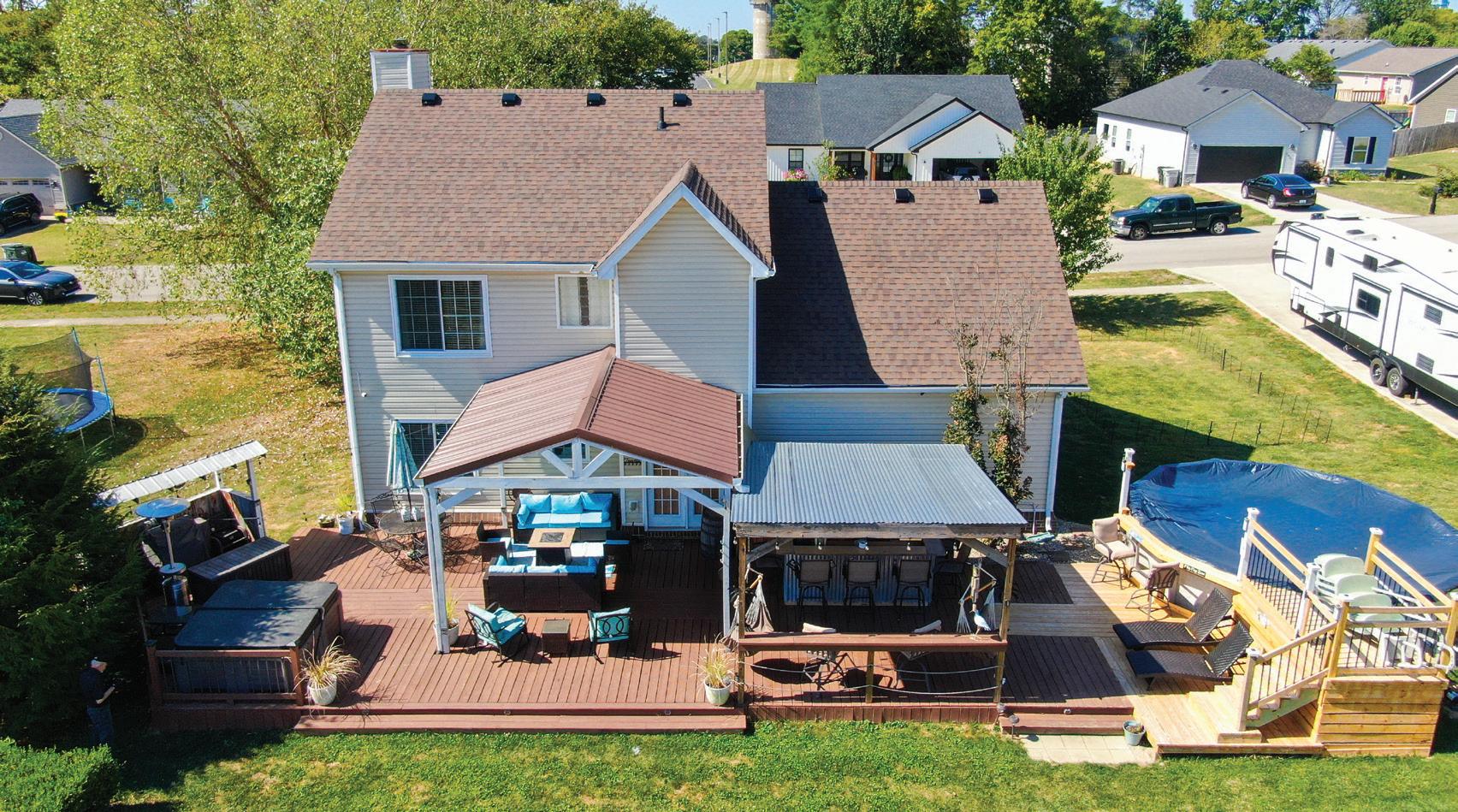
Enjoy Fall Weather With Your Own Backyard Oasis
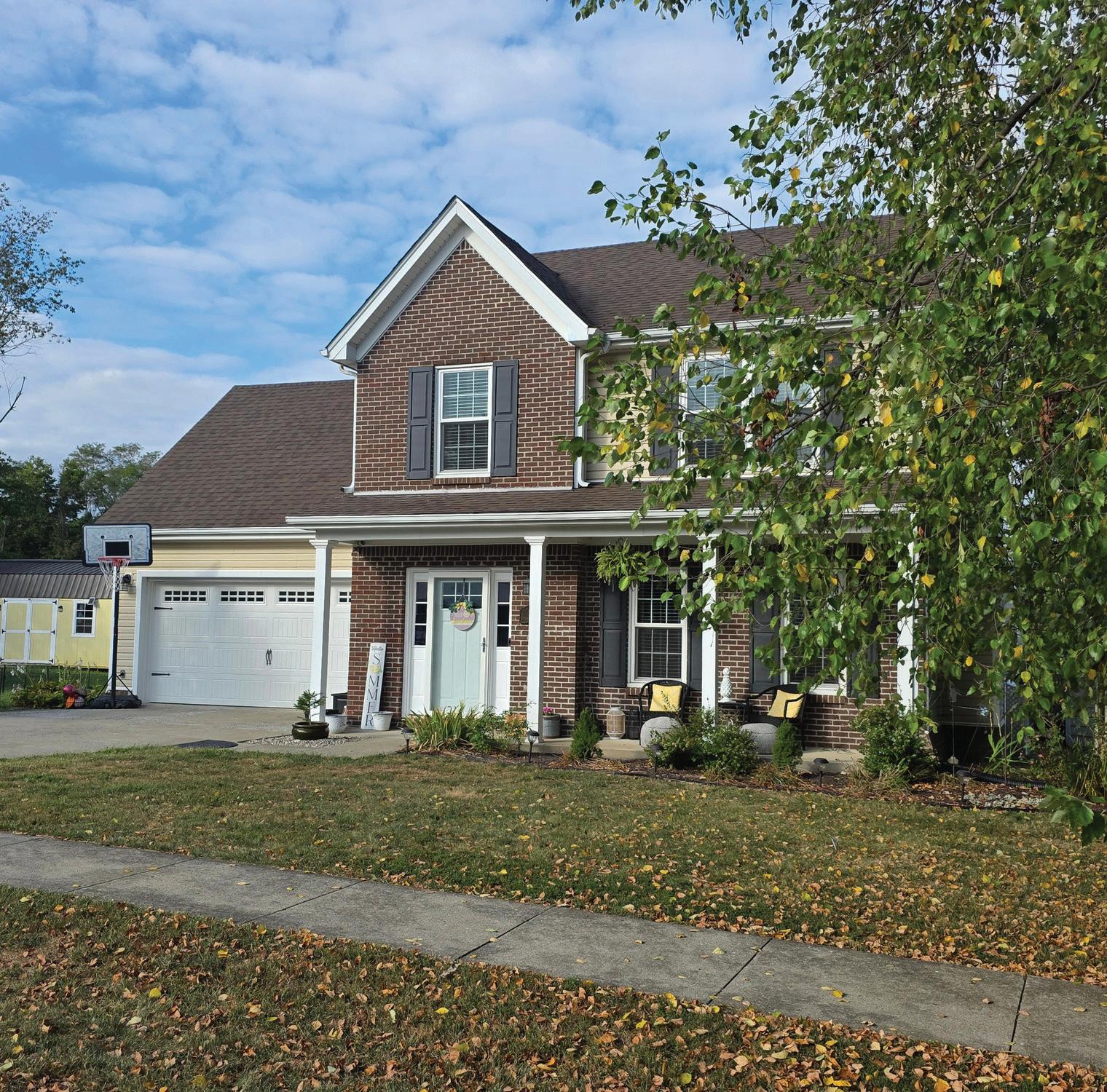

Enjoy your own private outdoor oasis, perfect for entertaining or just relaxing in the fresh air, when you move into this immaculate two-story home tucked away in a quiet, rural subdivision on the edge of Stamping Ground, Ky.
This property provides the privacy and low-traffic of a rural development but is just minutes from Georgetown and I-64, making for an easy commute to Lexington or Frankfort as well. The spacious covered backyard deck features a charming rustic bar and multiple seating areas for entertaining. The four-bedroom family home includes both an eat-in kitchen with upgraded stainless steel appliances as well as separate dining area. Enjoy the inviting ambience of the living room’s stunning fireplace and surround, offering the flexibility of wood-burning logs or gas log insert.
This home has been well-maintained, lovingly cared for and thoughtfully updated with a long list of upgrades, including new roof as well as upgraded flooring, windows, HVAC and more. Call today for your showing of this sweetheart of a home in the heart of the Bluegrass.
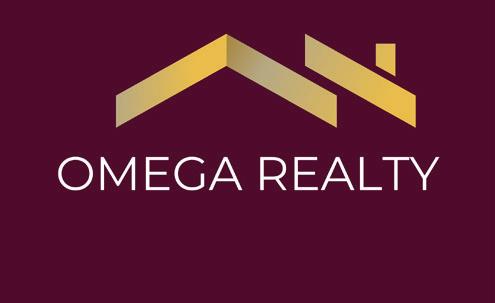

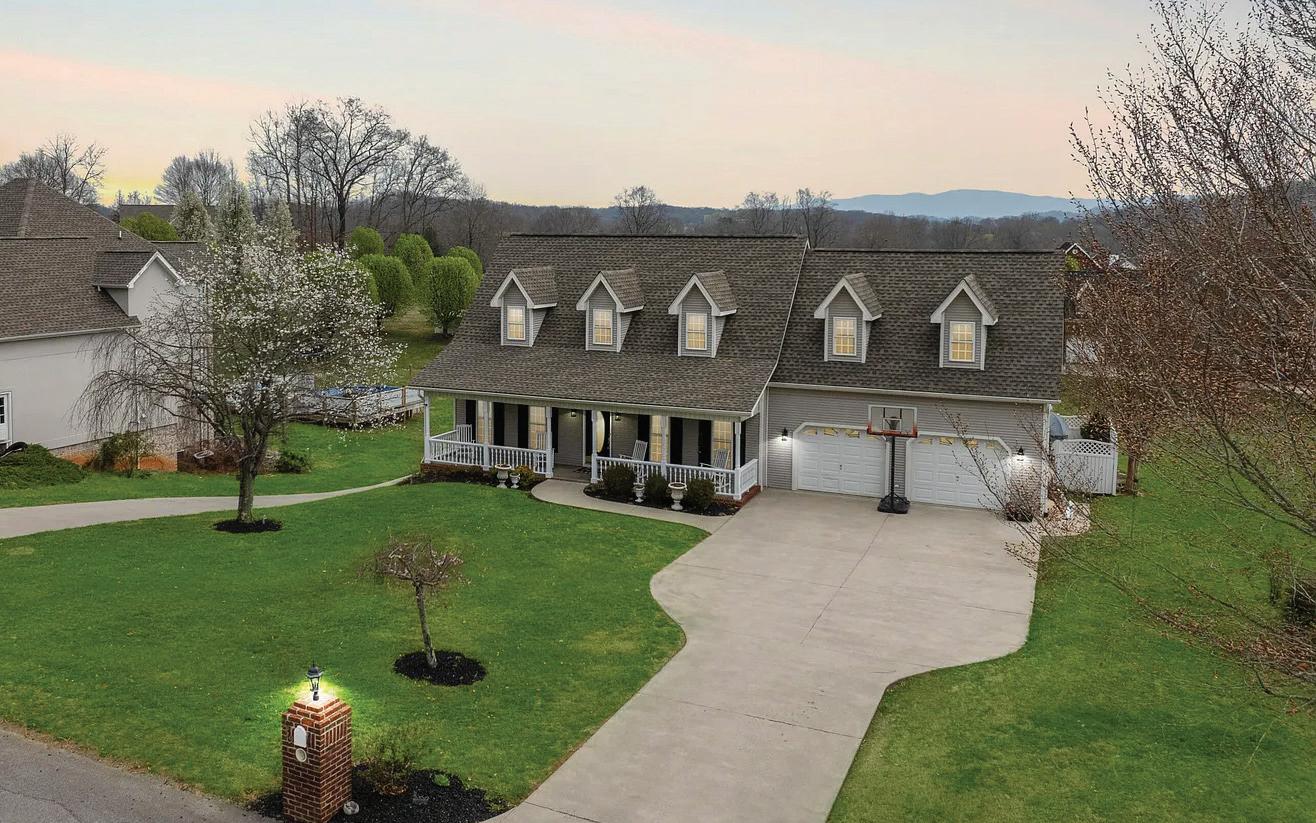


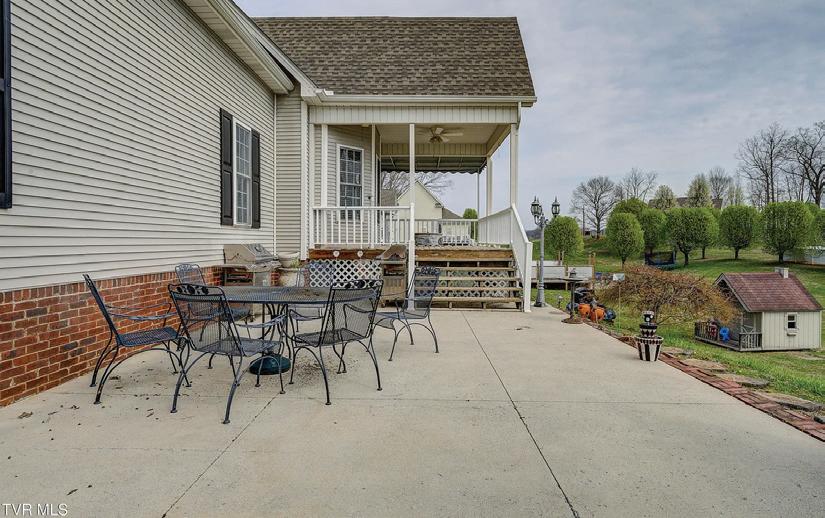
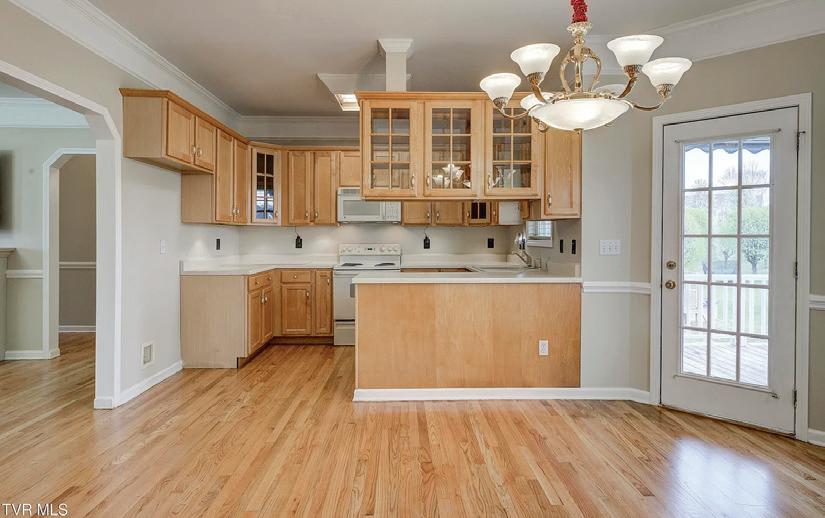


$389,900
329 Chestnut Grove Church Road, Jonesborough TN 37659
Discover this beautifully updated, move-in-ready home featuring a covered front porch and exceptional privacy on 1.4 acres. Traditional floor plan, 3 bedrooms 2.5 baths , 2 car garage. Additional highlights include bamboo flooring, vinyl plank, and tile—no carpet anywhere. Enjoy peace of mind with a brand new roof (October 2025) and a 2021 HVAC system. With no city taxes and a prime location just minutes from Historic Downtown Jonesborough and Boones Creek (Johnson City area)
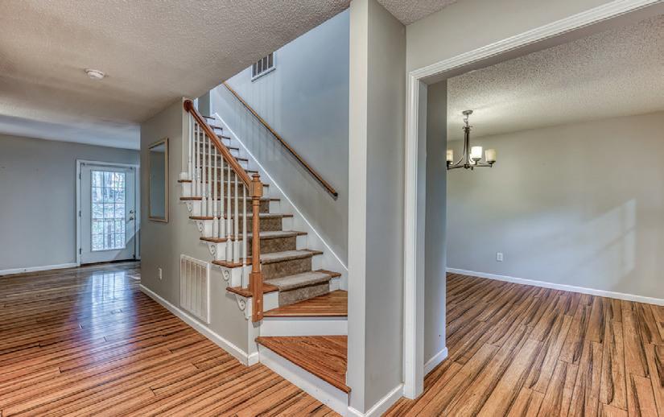
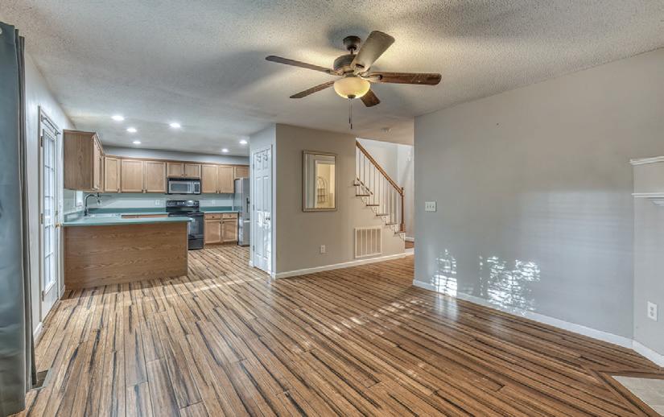
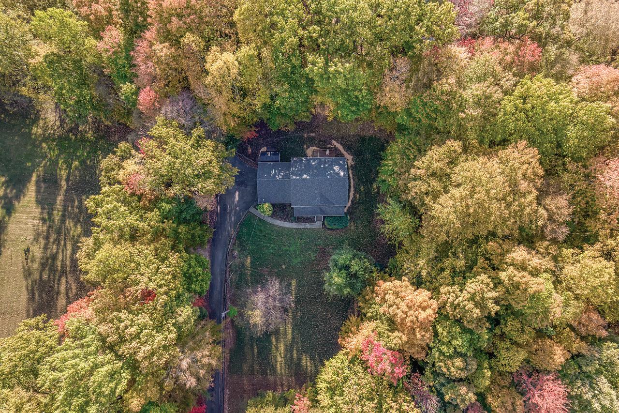
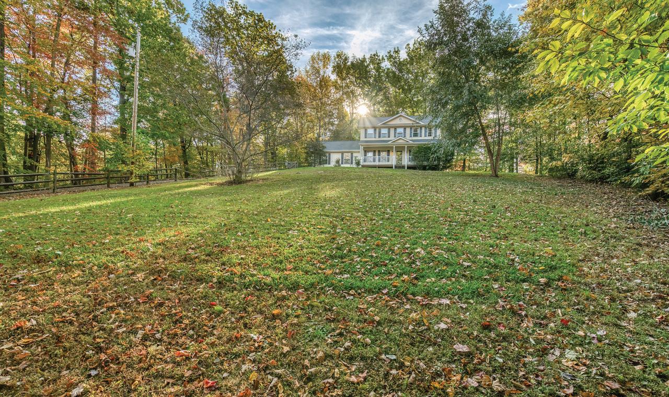

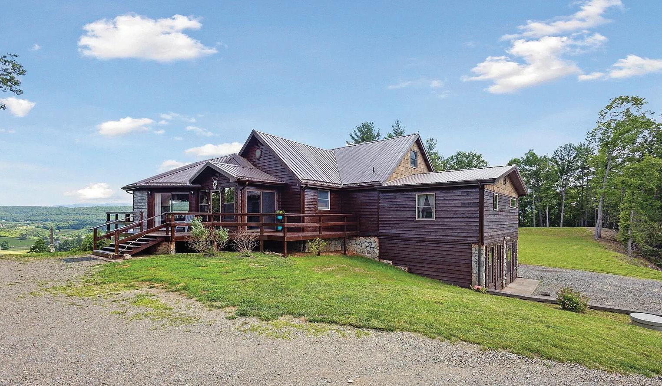
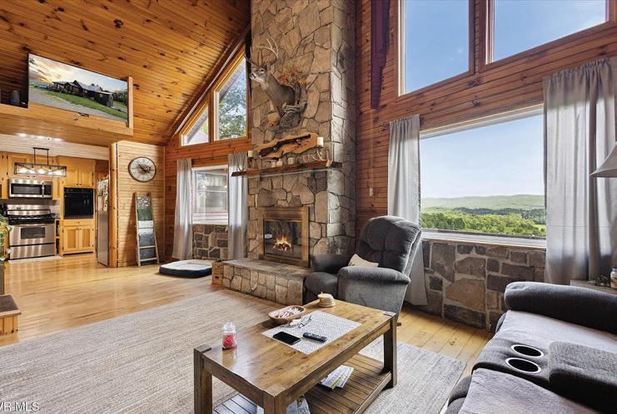
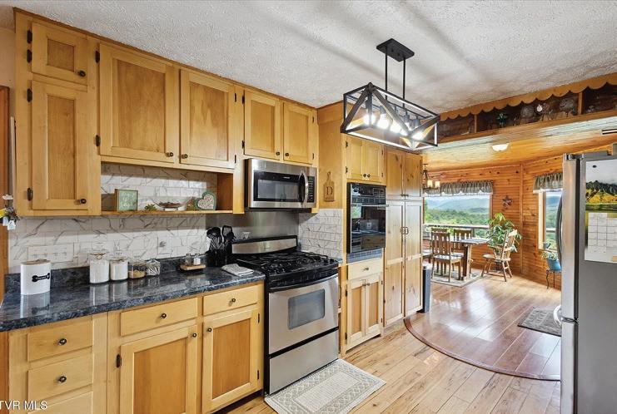
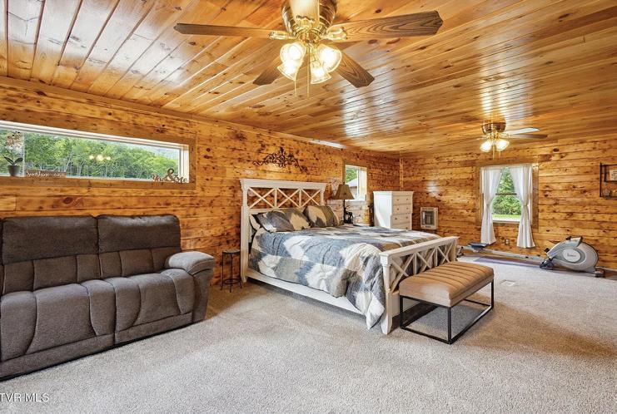
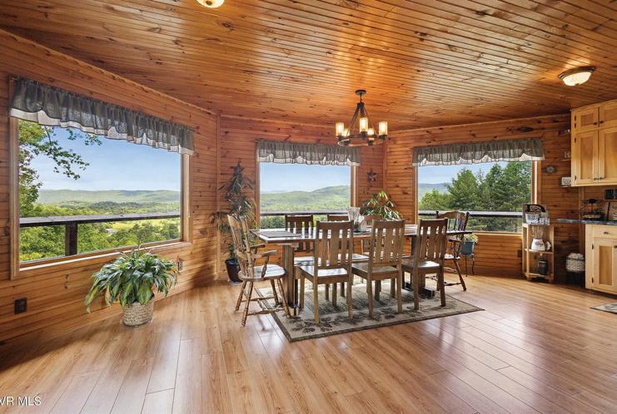

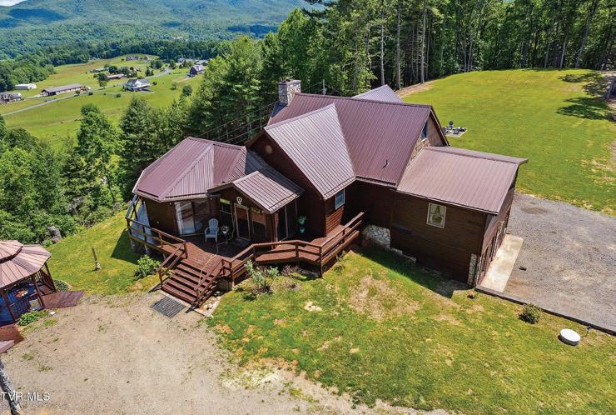
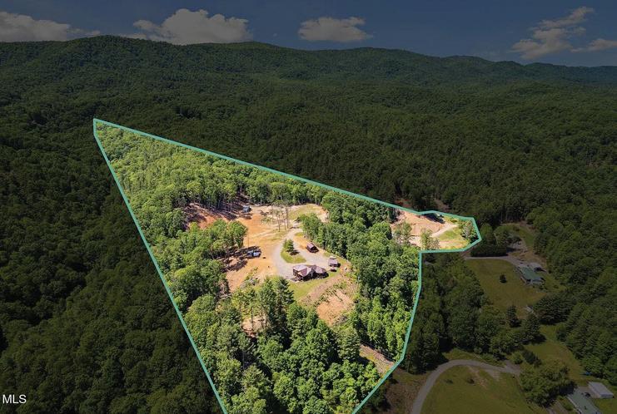
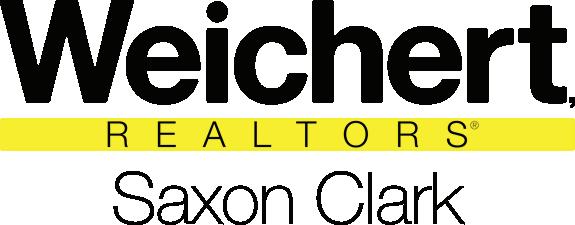
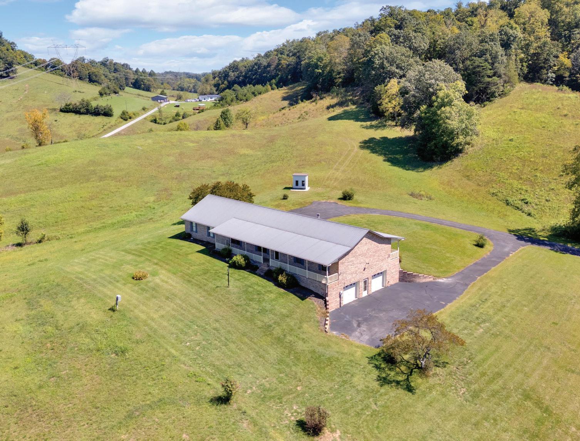
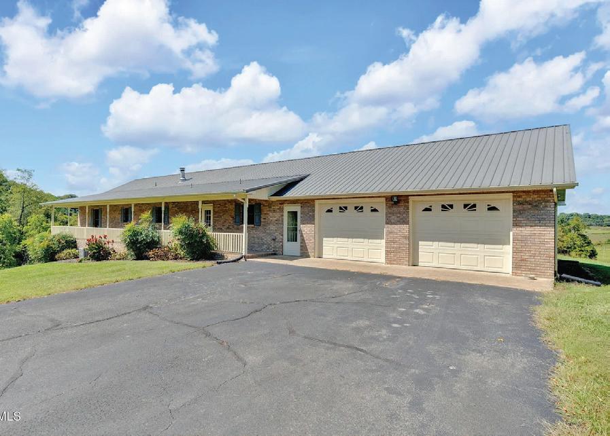

Nothing says fall in East Tennessee like hunting season—except owning your very own private retreat to enjoy it year-round. Nestled on 49+- acres of wooded beauty, this hunter’s paradise offers breathtaking mountain views, rolling hills, and the perfect blend of farm and recreation. With a barn, shed, pond, and pasture, you’ll have everything you need for country living at its finest. The home features 3 bedrooms, 3 full baths, and a finished basement with endless possibilities, complete with both interior and exterior access for convenience. Enjoy the ease of a main-level laundry with a spacious walk-in shower, and a large, attached garage just off the kitchen—ideal for storing your boat, hunting gear, or outdoor equipment. Downstairs, you’ll find an additional 2-car garage for even more space. Whether you dream of a hunting retreat, a working farm, or a peaceful homestead surrounded by nature, this property truly has it all
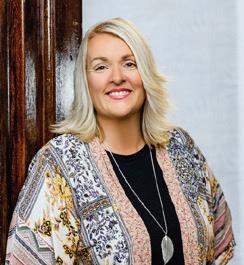
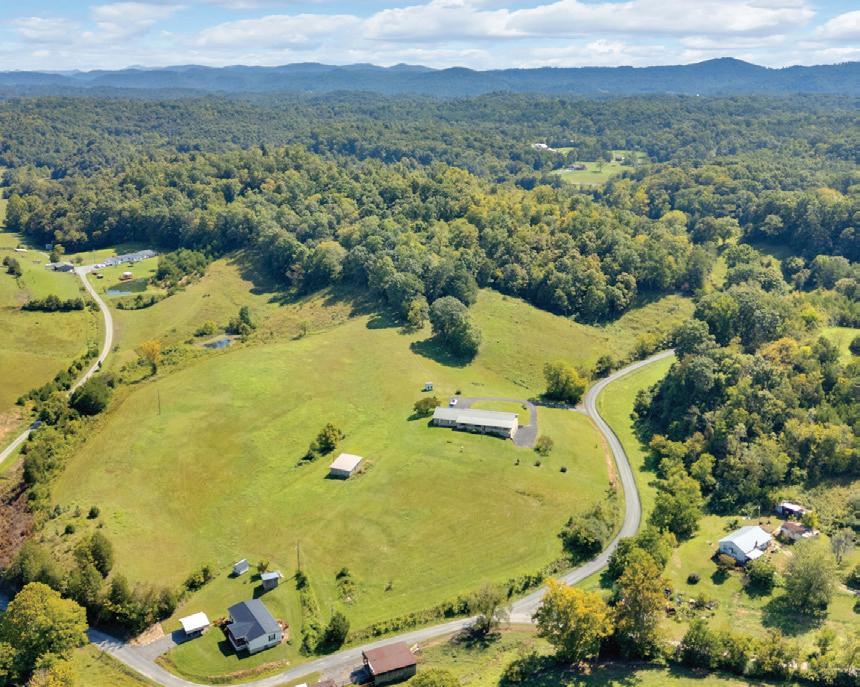
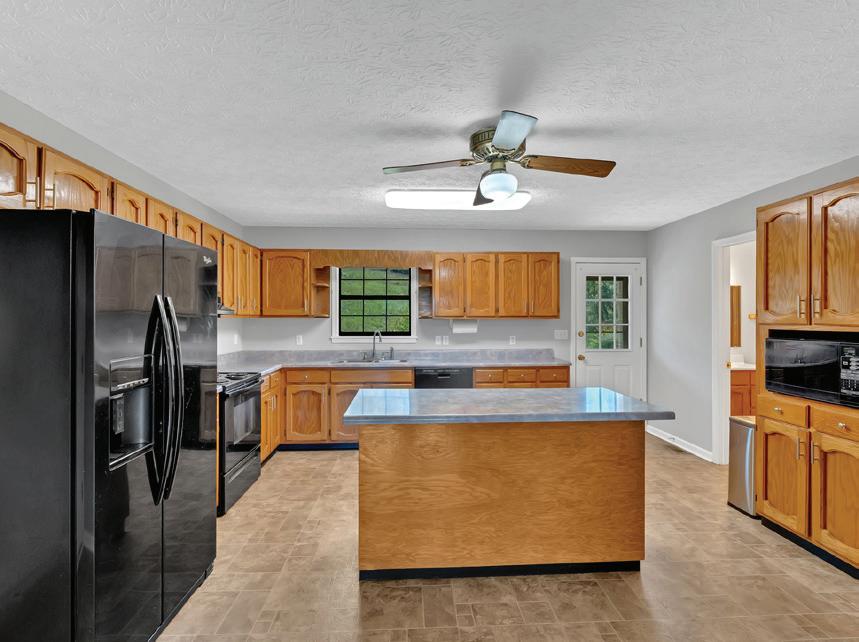


timeless RESIDENCE
This tastefully renovated home looks like something straight out of Southern Living magazine. It’s a prime example of modern style seamlessly blended with the original, qualitybuilt structure of the home. The welcoming living room opens into the kitchen, which features stone countertops throughout including on the large island with an overhang - perfect for barstools, quick lunches, or after-school snacks. The kitchen also includes a gas stove with a custom wood hood, ample custom cabinetry, and a dining area that comfortably seats six.
The sunroom offers stunning views of the rear of the property and opens to the new deck area. A separate laundry/ mudroom—accessed from the deck—comes complete with a brand-new washer and dryer and leads directly into the attached one-car garage. Down the hall from the living room, you’ll find two spare bedrooms with double-door closets and a full bathroom featuring striking wall sconces. The spacious primary bedroom includes a walk-in closet with built-in shelving and a luxurious en suite bathroom with a custom glass shower. Outside, you’ll love the newly added front porch with plenty of space for furniture, as well as the additional lot to the left of the home that provides extra privacy. The property also includes a detached twocar garage, a tobacco barn, 3 additional sewer taps and a generously sized pond all totaling 7.07± surveyed acres. With additional access from Alma Avenue, this unique property lies entirely within the city limits of Springfield. Whether you’re expanding your real estate portfolio or looking for a peaceful retreat, this home is an outstanding investment in comfort, value, and quality of life.

J. MICHAEL HALE ASSOCIATE/AUCTIONEER
859.481.3293 sellwithhale@gmail.com www.sellwithhale.com
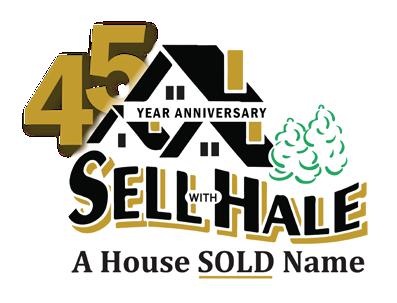

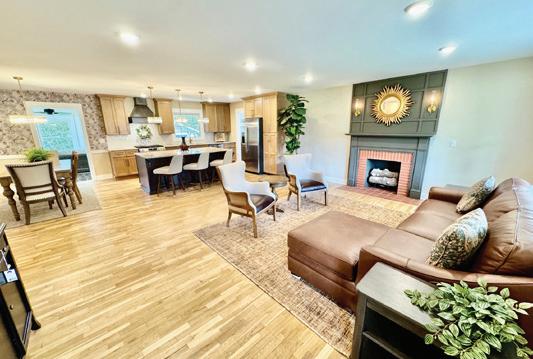




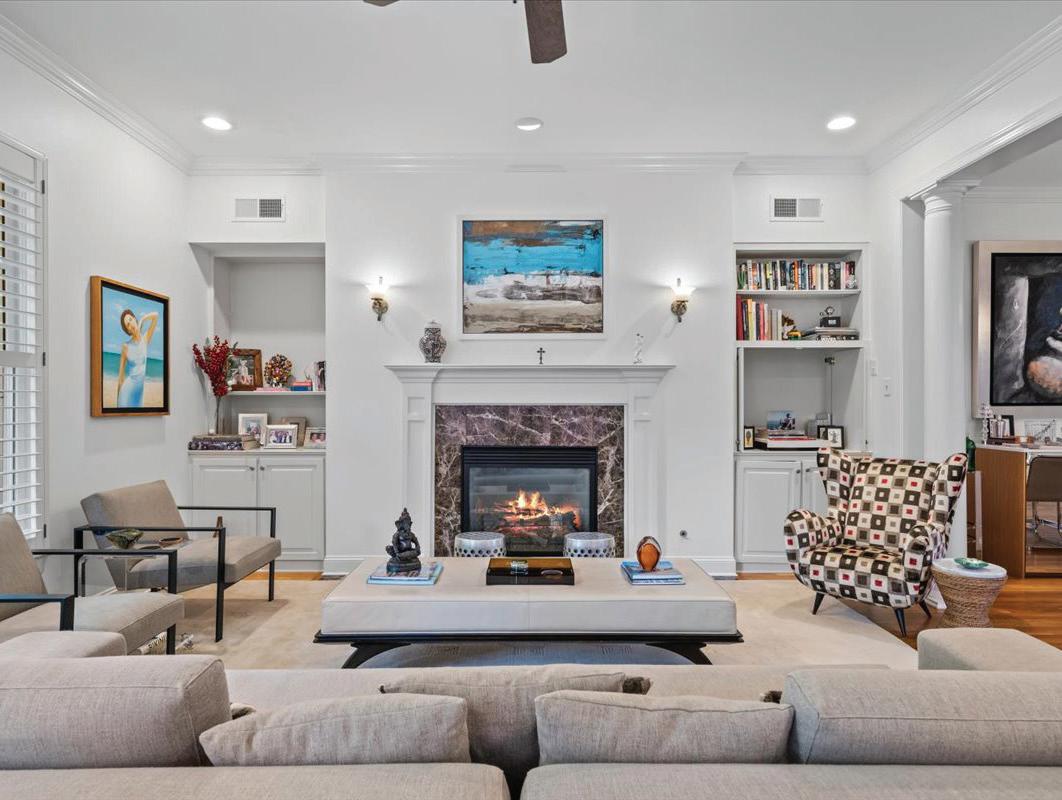


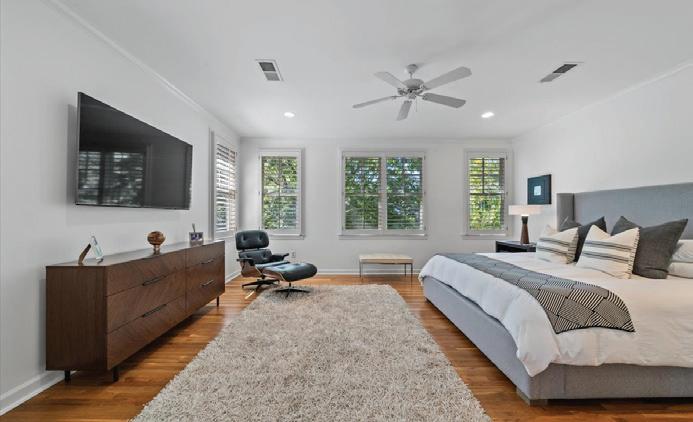
DRIVE, MEMPHIS, TN 38103
4 BEDS | 3 BATHS | 2 CAR GARAGE | $655,000 Immediate occupancy available in this spacious home in GATED Southbluffs. Three bedrooms up. Primary is up and two bedrooms Share an en suite den. Renovated primary bath. Two car garage and outdoor area to garden 556 RIENZI
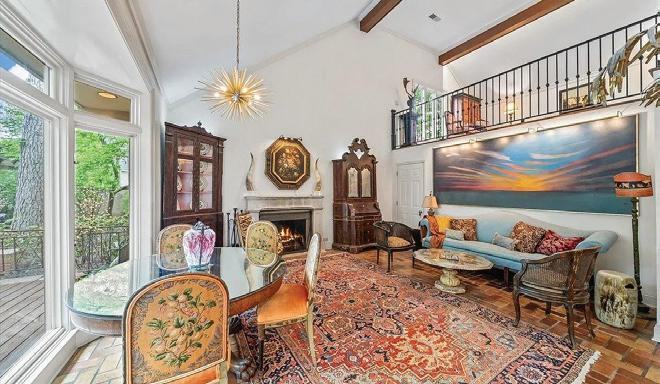
4359 W CHERRY PLACE DRIVE, MEMPHIS, TN 38117
5 BEDS | 3.1 BATHS | 3,940 SQ FT | $825,000 PRICE REDUCTION! GATED Private Neighborhood in Belle Meade with one of the most stunning updates & renovation to kitchen, den, dining. Grandly designed to host and entertain. Expansive windows in kitchen/keeping room, dining room and formal living room all overlook gorgeous gardens. Hardwood floors throughout, exquisite crown molding and details. Downstairs floor plan is ideal with primary down& luxury bath. Upstairs is where you family and guests can reside in 4 bedrooms & 2 jack-n-jill baths & a very private lofted music studio. Real STUCCO exterior enhanced by beautiful gardening and fountains. Truly a master piece in design.
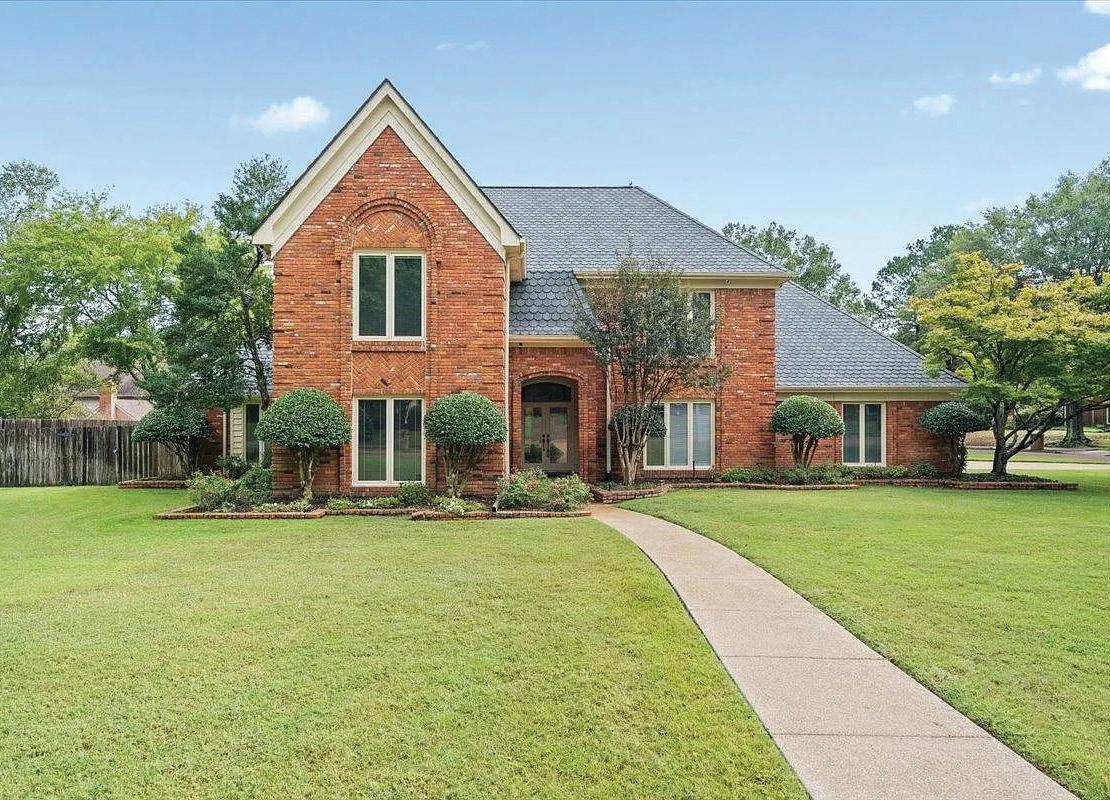
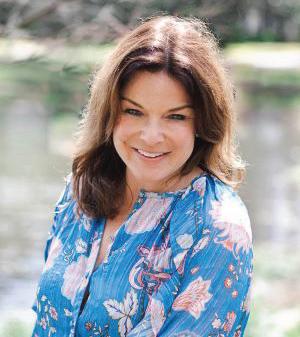
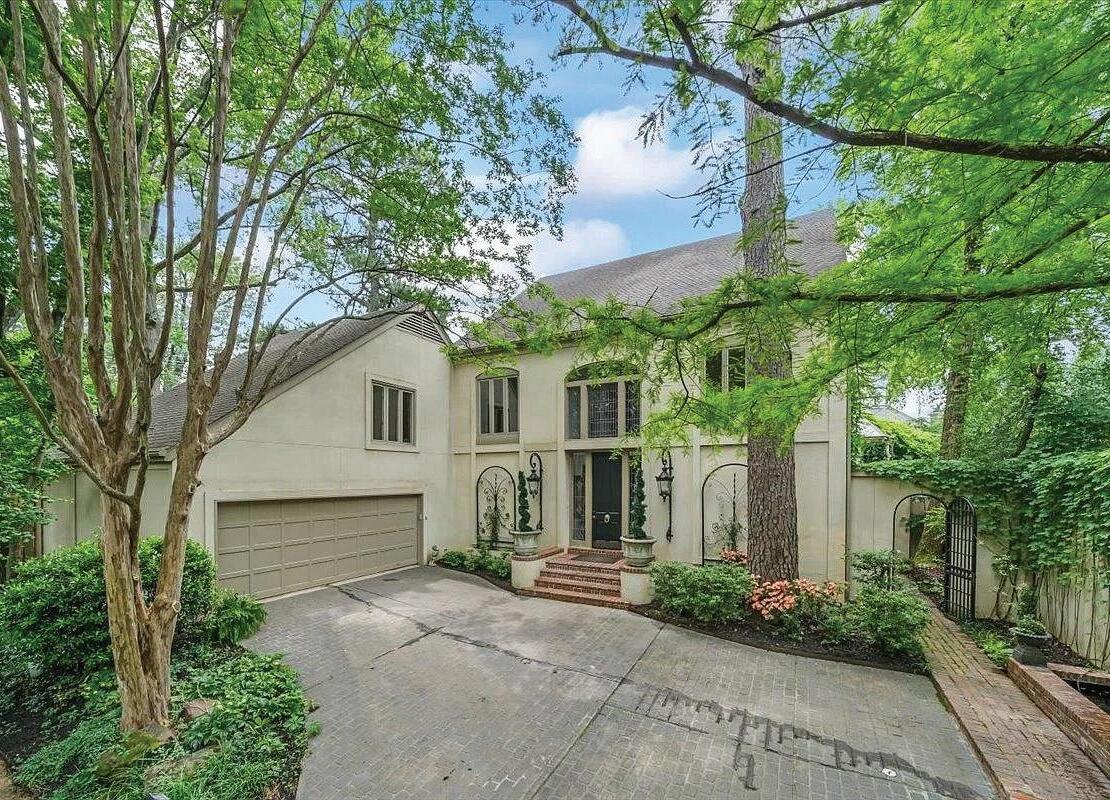
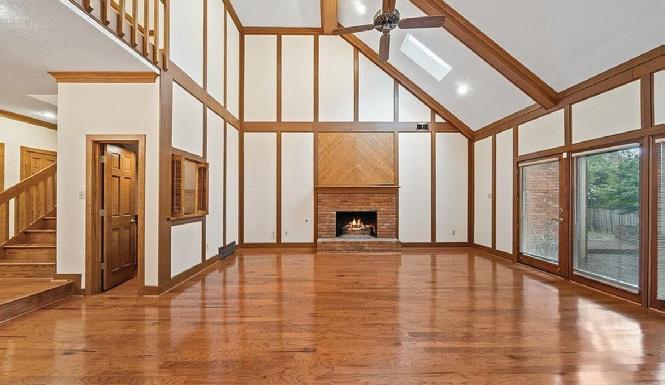

3160 TALLWOOD DRIVE, GERMANTOWN, TN 38138
4 BEDS | 4 BATHS | 4,530 SQ FT | $665,000 Custom built single owner home that has a beautiful brick facade on 1/2 an acre corner lot; The gracious open floor plan is truly spacious and meticulously maintained. Owner replaced roof in 2022, water heaters in 2021, has Pella windows finished driveway & walkway in 2025.Beautiful hardwood floors & home has been repainted to a neutral throughout. Downstairs offers grand vaulted ceilings in the den, eat-in kitchen with center island, office (or second bedroom down), 2 full bathrooms down, laundry room and enormous primary suite. Upstairs is 3 bedrooms, playroom with rear stairs to the kitchen.

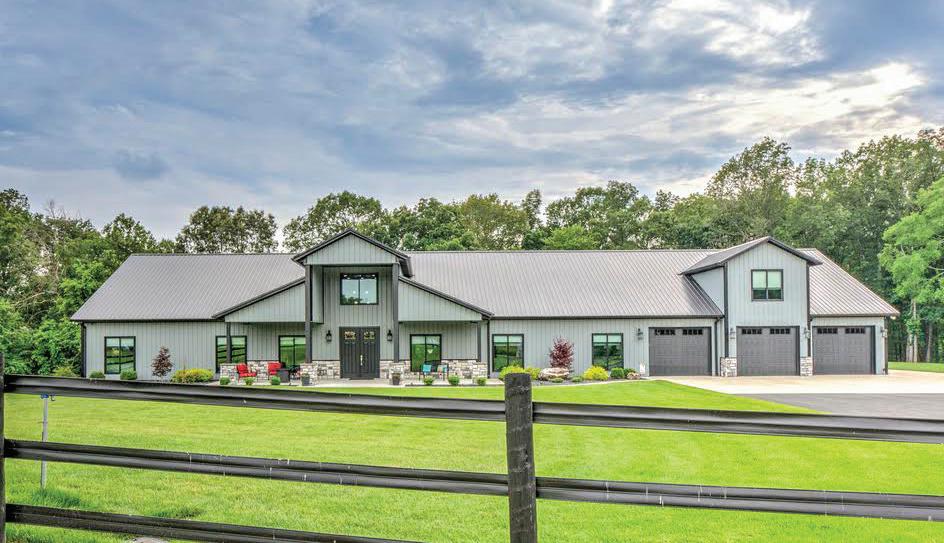
$1,399,000 | 6 BEDS | 5
Experience upscale living in this beautifully crafted home built in 2022. Offering over 6,200 sq ft of living space with 6 bedrooms, 3 full and 2 1/2 baths, designed for both relaxation and entertaining. The open floor plan centers around a gourmet kitchen featuring leathered granite countertops, custom cabinetry and premium appliances perfect for the home chef. Step outside to the private backyard complete with a 18 x 36 heated salt water pool with diving board, basketball goal and outdoor shower. Enjoy outdoor gathering on the 24 x 28 covered back patio with stamped concrete and space for an outdoor TV. Add’l features: 24 kw whole house generator/durable siding with a 50-yr paint warranty/custom stone work/tankless hot water/3 laundry rooms/Anderson Low-E windows/Nickel gap wood ceilings/USB outlets in all rooms/LVP waterproof flooring, lifetime warranty (Axis Core). Heated garage with 1/2 bath. Outside a stocked pond, gated entrance and so much more!

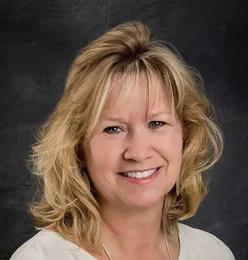
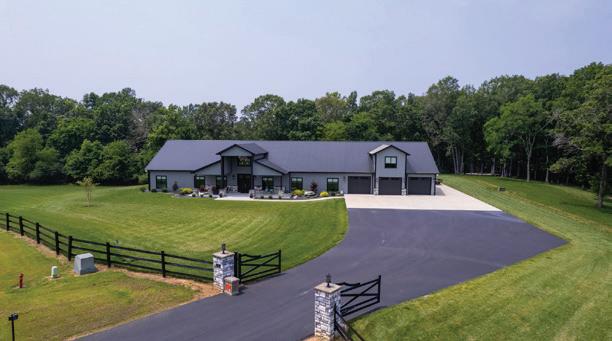
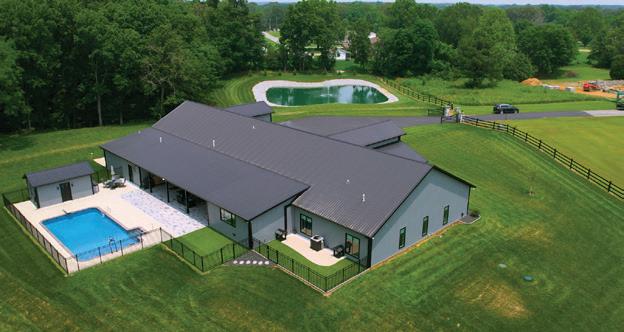
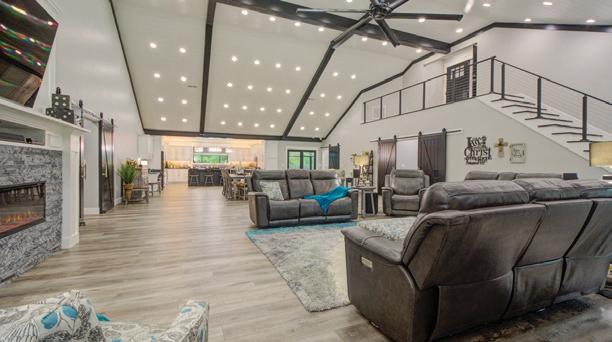
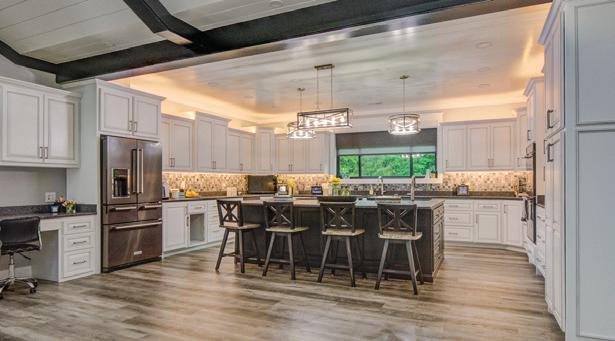
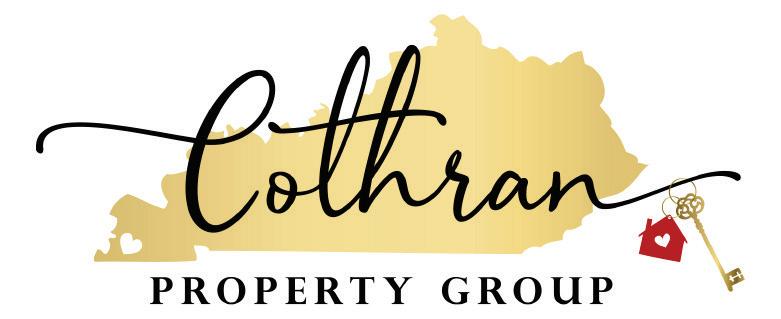
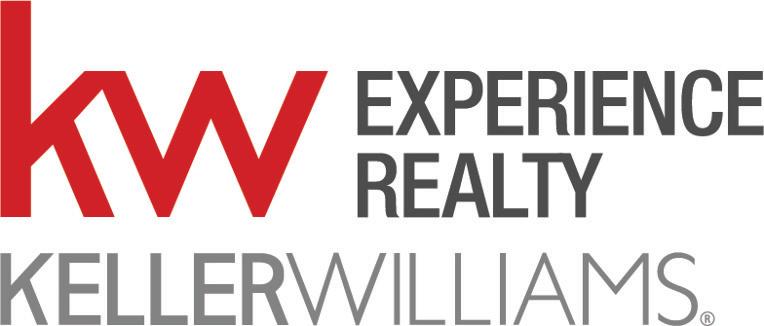
Private 4.26 Acre Estate
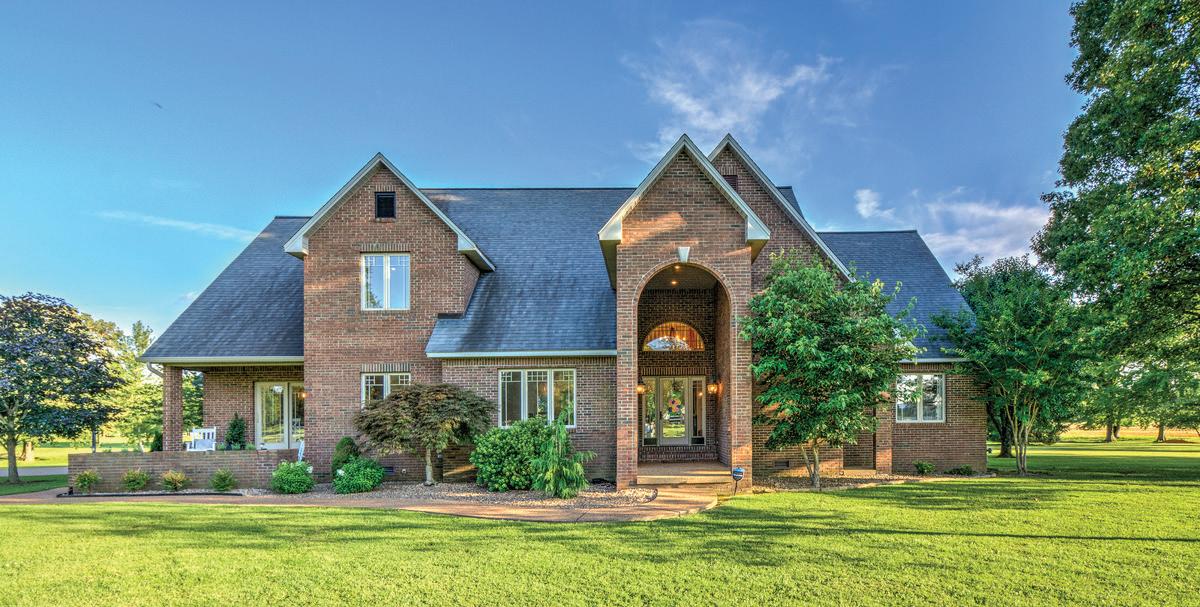
$820,000 | 5 BEDS | 4 BATHS | 4,977 SQ FT 1087 POOR FARM ROAD, MURRAY, KY 42071
Spacious and beautifully updated, this 5-bedroom, 4-bath home sits in 4.26 scenic acres and offers room for everyone with multiple living areas, a great room, play room, and a dedicated workout room. Enjoy both casual and formal dining with a breakfast room and a formal dining space. Two primary ensuites provide flexible living options. Recent updates include a new poly wood deck, new lighting, fresh paint throughout, carpet, updated bathroom countertops, faucets and commodes. The home also features a whole-house Culligan water filtration system, new appliances , new flooring in the workout room, and elegant wood molding accents. A concrete storm shelter has been installed in the garage floor for added peace of mind, along with new gutters to complete the upgrades. If you’re looking for privacy or a mini-farm minutes from town, this one offers it all!! MLS 132670
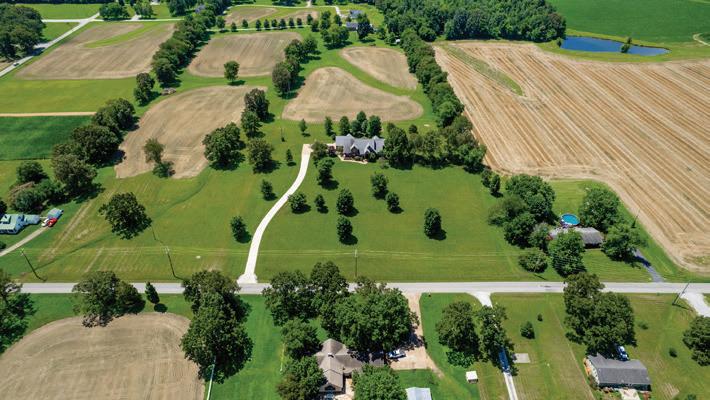


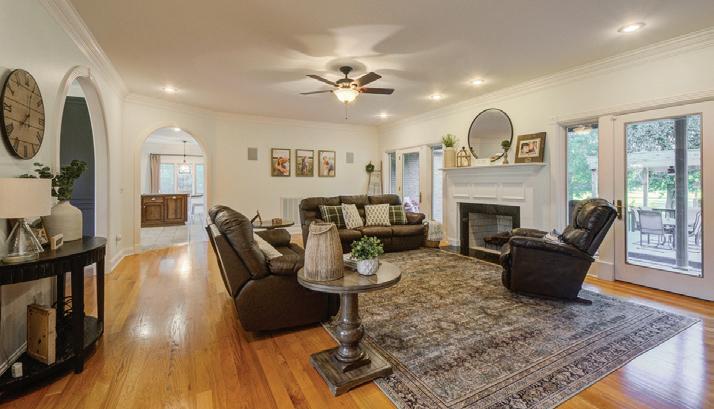

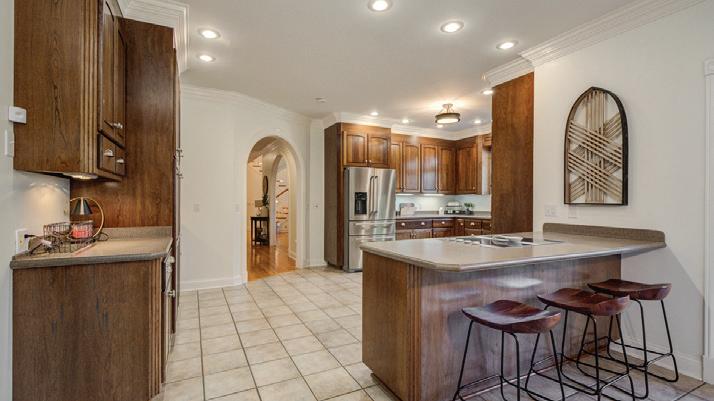



PEACE and QUIET
5800 SMITH GROVE ROAD BURKESVILLE, KY 42717
5 BD | 4 BA | OFFERED AT
Spacious Log Home on 3.72 Scenic Acres – Minutes from Town, Miles from Noise
This isn’t your average log cabin. With over 3,000 sqft of finished living space, this warm and welcoming log home sits on 3.72 private, park-like acres. The wraparound porch is made for morning coffee, wildlife watching, evening unwinding, and star gazing. Inside, you’ll find thoughtful upgrades throughout, but the home still holds onto that solid, lived-in character that makes it feel like home the second you step in. The main floor includes a beautiful and inviting living/dining room combination, new stainless steel appliances in the wellappointed kitchen, updated laundry room, full bath, two bedrooms and foyer (featuring a stunning stained-glass front entrance and custom-built barn doors). Three additional bedrooms (including the primary suite), two full bathrooms, and loft office area complete the second floor. The partial basement has both finished and unfinished space, housing an exercise room, two-car garage, storage and mechanical area. Need more space? The detached 3-car garage comes equipped with two standard doors and one tall enough to accommodate boats, campers, or even a small helicopter, PLUS finished living quarters with a separate entrance, kitchenette and full bath—perfect for guests, hobbies, or even an income-producing short-term rental. This dream property is tucked away in peace and quiet, but still just 10 minutes from town and about 20 to Dale Hollow Lake. If you’re looking for a home with breathing room, rustic character, and multiple living spaces, this is a great option. Motivated sellers; bring offers!
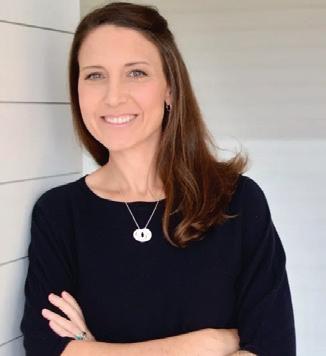


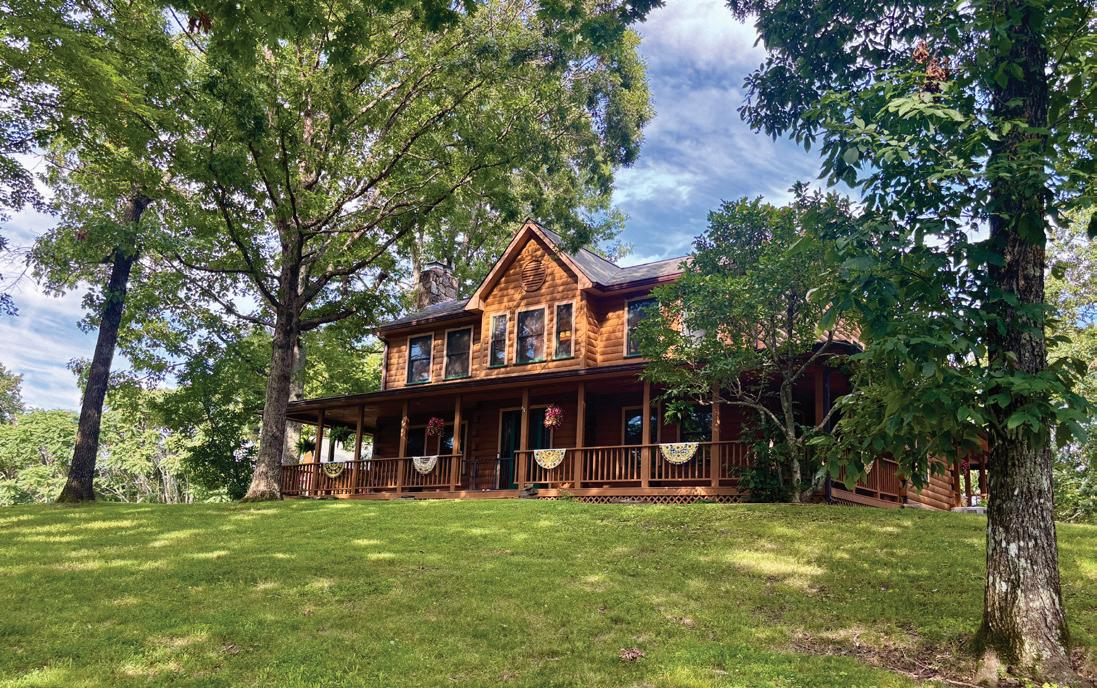
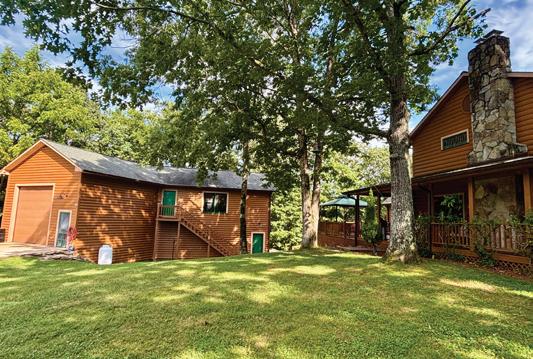

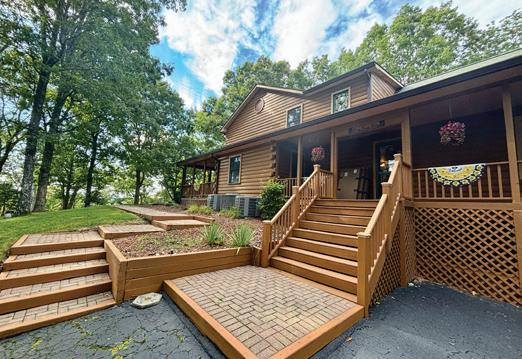
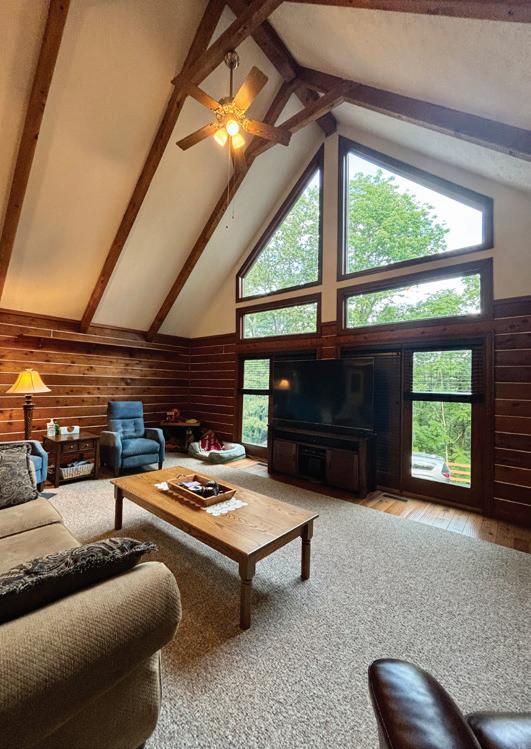

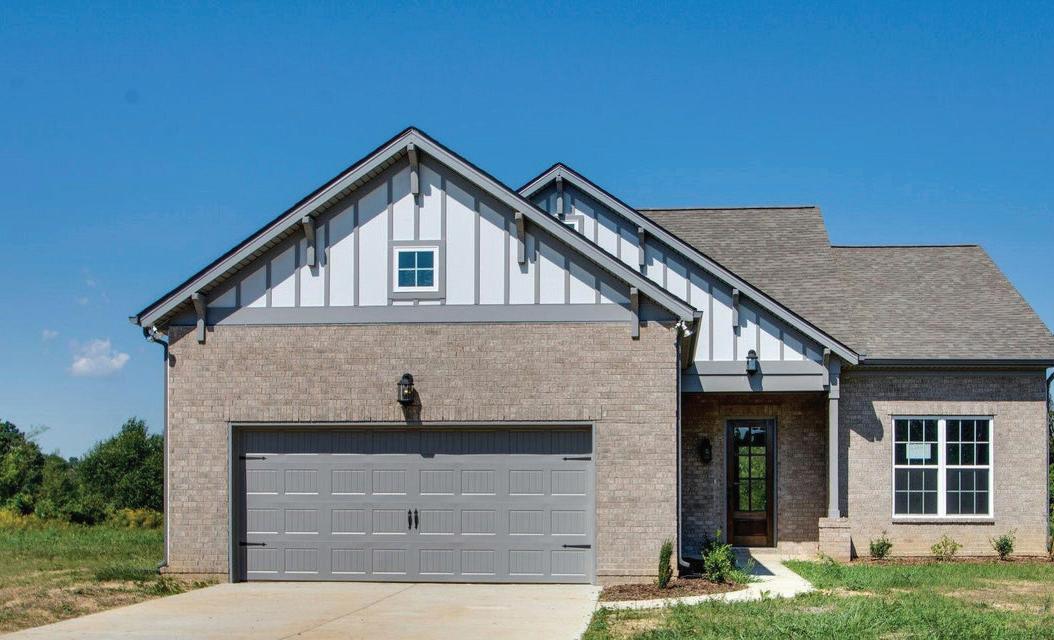

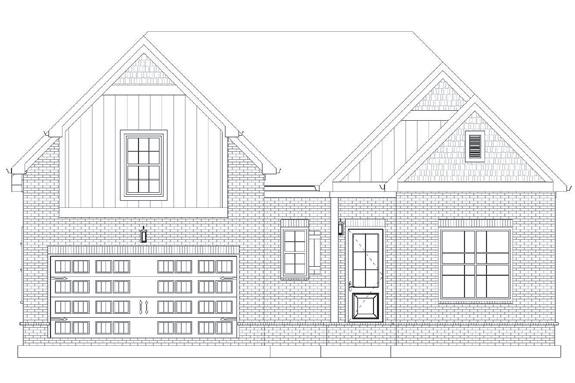


TO BE BUILT. Welcome Home to Lawrenceburg’s Newest Gem; Majestic Manor. This is the community you’ve been waiting for! Discover the perfect blend of small-town charm and modern convenience with this stunning Siesta A floor plan by Dalamar Homes in the heart of Lawrenceburg, KY. Step into affordable luxury with this beautifully crafted home. Thoughtfully designed with your lifestyle in mind, this home features soaring 10-foot ceilings, elegant arched doorways, and rounded bullnose wall edges that add a soft, upscale touch to every room. Minutes from I-64 and the Bluegrass Parkway, commuting to Lexington, Frankfort, and Louisville is a breeze and moments away from Lawrenceburg’s vibrant downtown, where you’ll find local boutiques, cozy coffee shops, and a variety of dining options ranging from casual favorites to farm-to-table experiences. Nearby shopping centers make errands simple, while local wineries, bourbon distilleries, and community festivals offer year-round entertainment.

859.312.7599
treymccallie@gmail.com
dalamarhomes.com/majestic-manor/#floor-plans
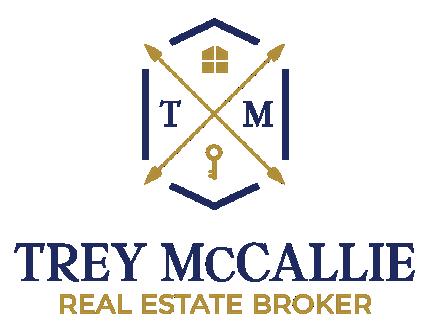
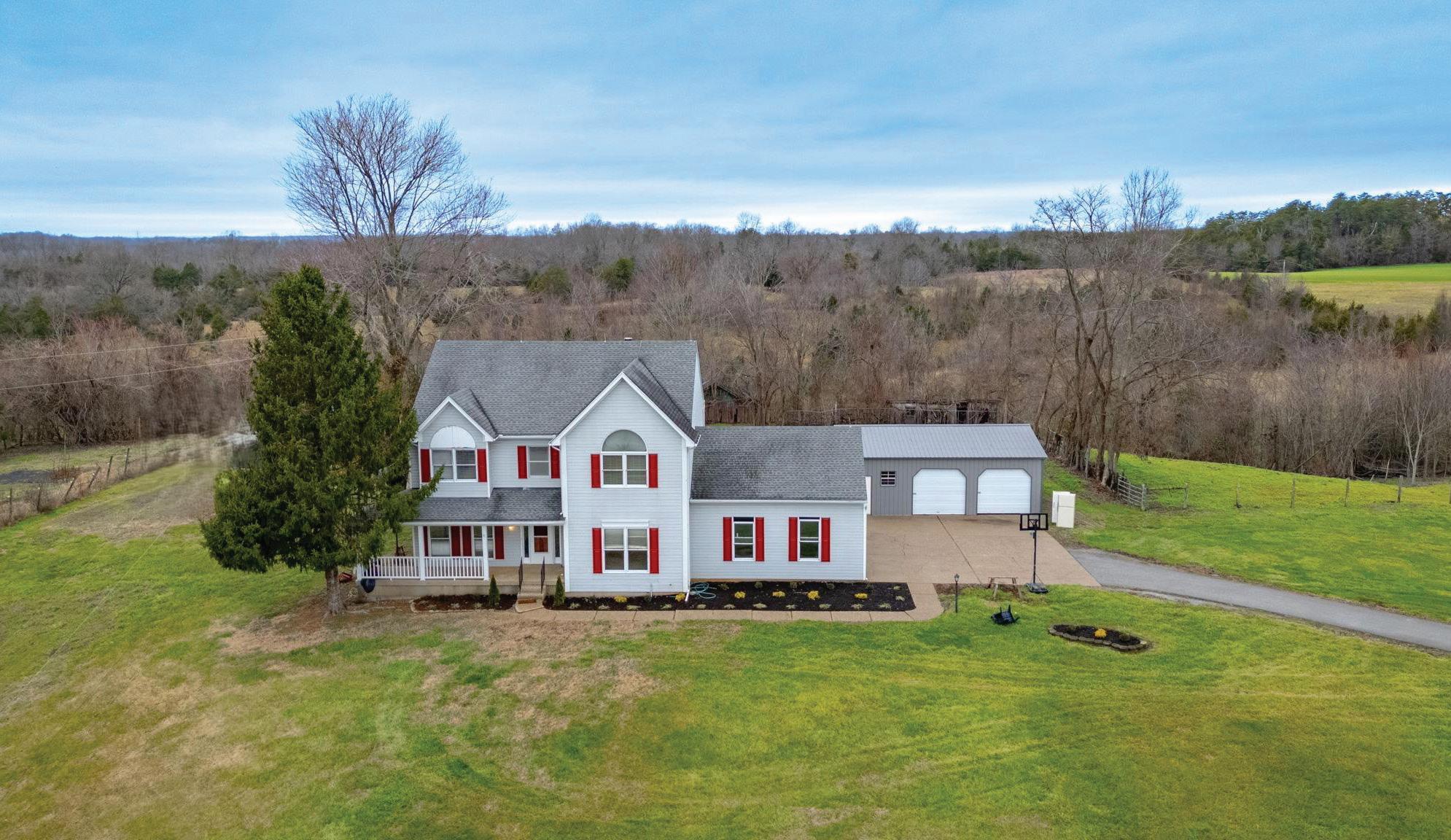
Louisville KentuckyBourbon Capital of the World
Minutes from Louisville International Airport
8802 DAWSON HILL RD, LOUISVILLE, KY 40299
5 BEDS | 3 BATHS | 2,676 SQFT | $1,250,000
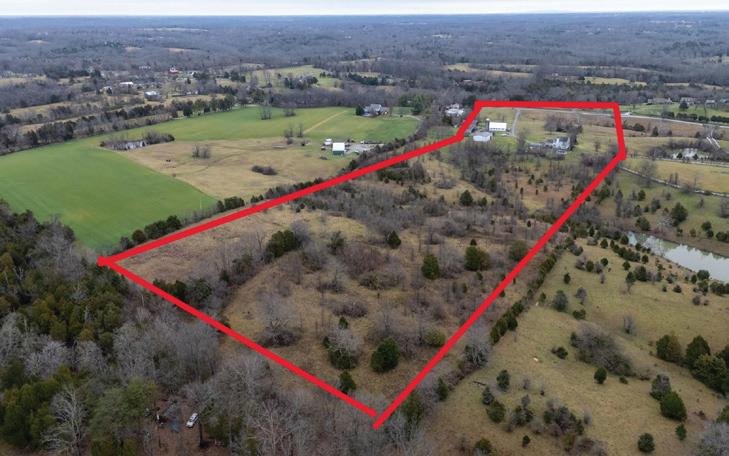
Discover a rare opportunity to own a traditional farmhouse nestled on 28 scenic acres just 2 miles from the expansive 1,400-acre Turkey Run and Broad Run Parks, offering meadows, waterfalls, hardwood forests, and countless recreational amenities. This classic 5-bedroom, 3 full bath home combines timeless charm with versatility, making it ideal for a private residence, family compound, or potential event venue. The property features a spacious 6-car garage and multiple outbuildings, including a large dairy barn with separate living quarters, perfect for guest housing or income potential. A metal building with soaring 14-foot doors provides ample space for RVs, farm equipment, or a workshop.
Located just 4 miles from Gene Snyder Freeway and Billtown Road, this property offers both peaceful seclusion and convenient access to Louisville’s amenities. Whether you’re seeking a working farm, development opportunity, or a country retreat close to the city, this unique estate delivers exceptional possibilities in a prime location.

502.551.2030 ShellydStoyell@gmail.com pcsrealestate.net
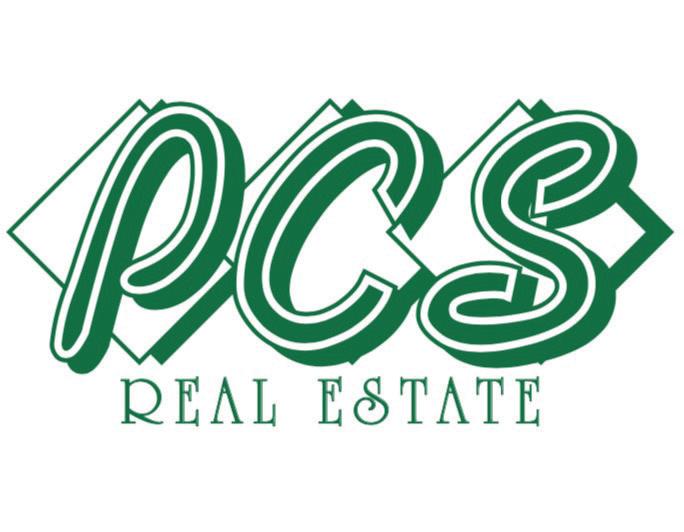
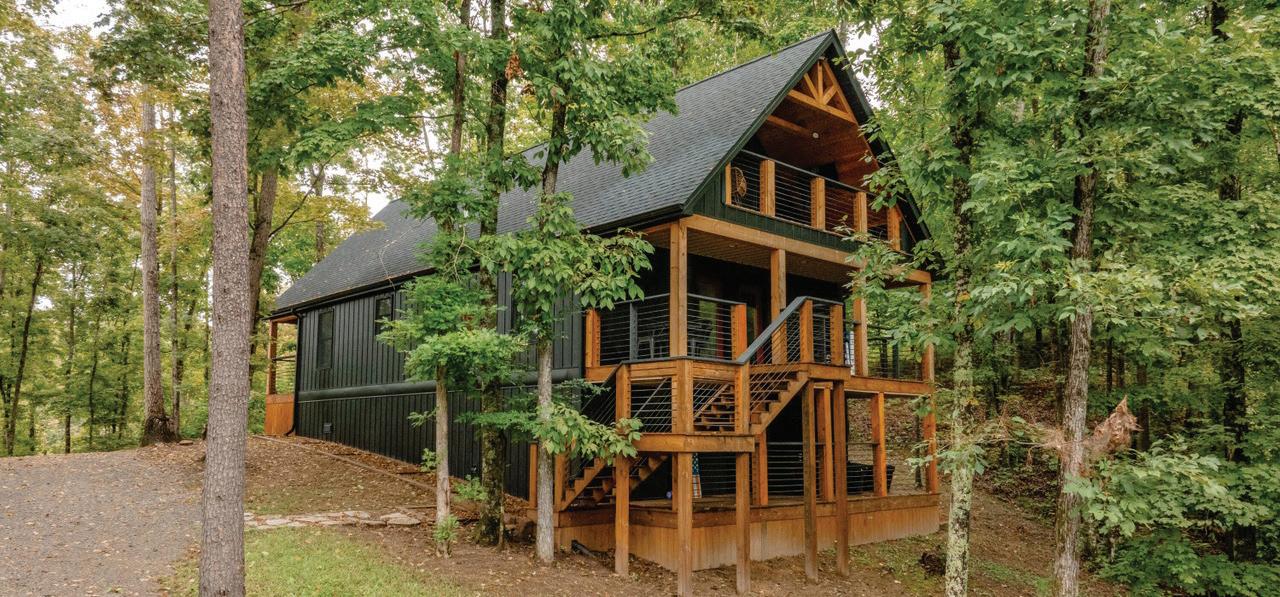


Lake Cumberland Luxury Cabin Retreat
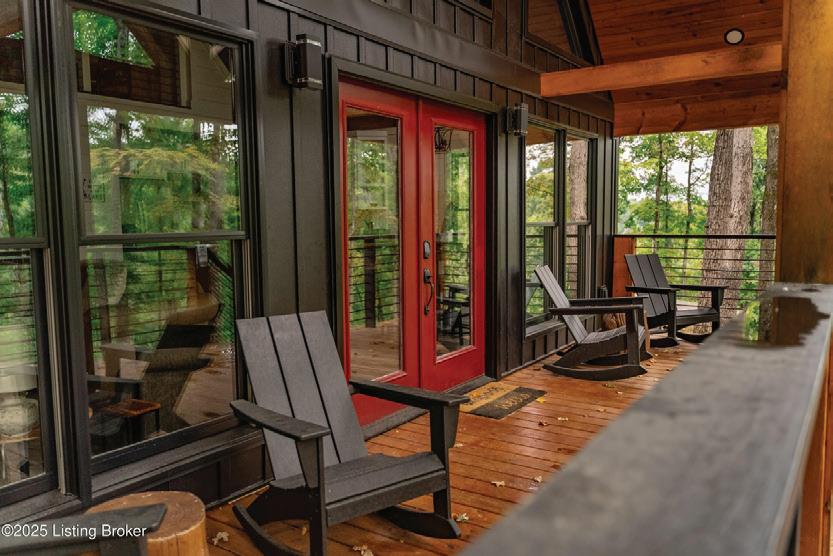
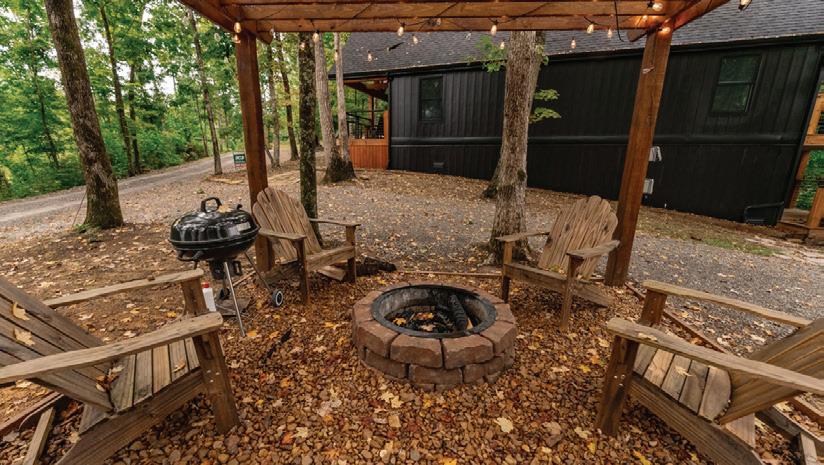
Discover this stunning 3-bedroom, 2-bath luxury cabin, perfectly situated just 5 minutes from Halcomb’s Landing and Wolf Creek Dam—one of the best launch ramps on Lake Cumberland. Thoughtfully designed to sleep up to 8 guests, this fully furnished retreat features high-end finishes and professional décor throughout. Relax in style with two outdoor soaking tubs offering breathtaking views or gather around the custom fire pit after a day on the water. The property also boasts a horseshoe pit and 4 acres of land to hike and explore. Currently a successful Airbnb income property, this turnkey investment combines luxury living with proven rental performance. Whether as a private getaway or a shortterm rental, this cabin captures the best of Lake Cumberland living.




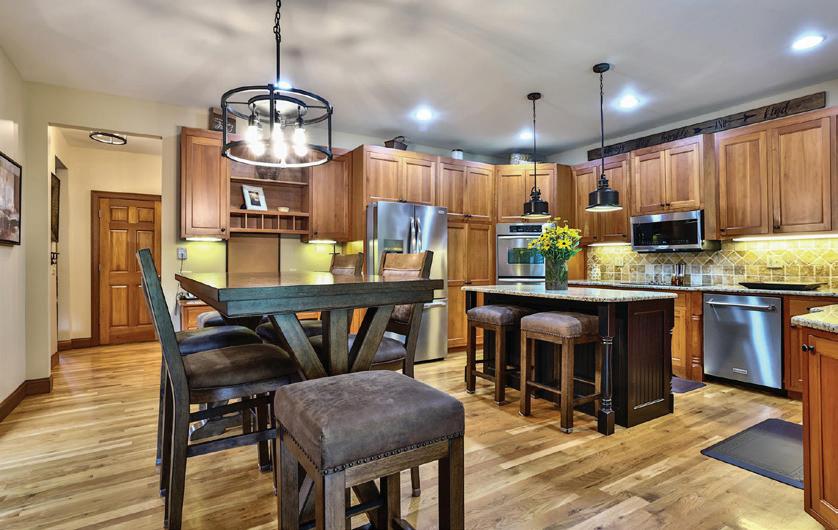

WELCOME TO
10019 TIMBERCREEK COURT | OFFERED AT $762,500
Prestigious minimum one acre homesites in Makena Estates, just 35 minutes to Cincinnati and NKY Airport. An all brick ranch home featuring 4 bedrooms, 5 bathrooms and over 4,717 of living space on just over an acre homesite. Everything you could ask for. Step into the modern chef’s kitchen featuring stainless steel appliances, a large work island with granite countertops, flush cabinetry and space for a generous-sized table to gather. The kitchen opens seamlessly to the great room and all season room and provides access to a quaint and peaceful backyard with fountain rock landscaping and hot tub to help you unwind in nature. The finished basement features two of the bedrooms, an office, a family room, a rec room with a mini-kitchen + walk-in pantry and walkout to the paved patio area and private rear yard. There is a two-car side entry garage plus an additional one car front entry garage with tandem pass through to rear yard. WHY BUILD - MOVE RIGHT IN!





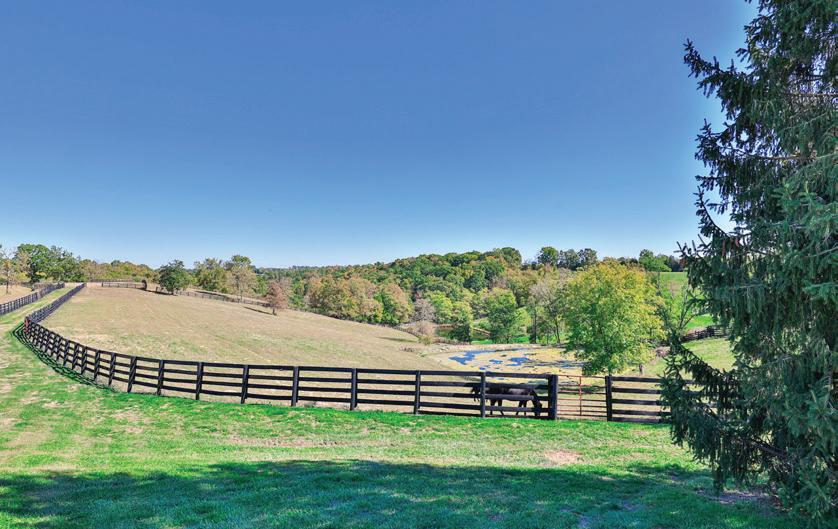
A TIMELESS EQUESTRIAN KENTUCKY ESTATE
16120 KY HWY 10 N | COMING SOON AT $1,250,000
Welcome to a truly exceptional estate that embodies the essence of refined country living—a rare opportunity for equestrians, collectors, and connoisseurs of craftsmanship. Originally constructed in the late 1800-1900s and thoughtfully expanded over time, this distinguished residence seamlessly blends historic character with modern sophistication. Every detail reflects artistry and intention—from the exposed wood-beamed ceilings and 5” cherry hardwood floors to the hand-laid stone fireplaces that anchor the home in warmth and authenticity. Primary Suite and bath; 2 guest bedrooms, guest bath, Exceptional Study and office. Living room; kitchen, Den, laundry and mud room. The two-story glass studio is a masterpiece unto itself—bathed in natural light and perfectly suited for creative pursuits, private reflection, or an inspiring home office. The upper-level Entertainment Wing elevates hospitality to an art form, featuring a custom double-pour Old World bar, billiards area, TV/media room, and discreetly integrated storage—all opening to a covered veranda that captures sweeping views of the rolling pastures across 16.665 acres. A paved drive leads to the exceptional equestrian facilities, where the craftsmanship continues in the custom horse barn and meticulously maintained, gated pastures—each space designed for beauty, function, and ease of care. This private estate captures the true spirit of Kentucky horse country—serene, sophisticated, and surrounded by nature’s grace—yet remains just 45 minutes from downtown Cincinnati and the Greater Cincinnati/Northern Kentucky Airport. For those seeking an equestrian lifestyle defined by heritage, artistry, and understated luxury, this Northern Kentucky treasure stands in a class of its own.
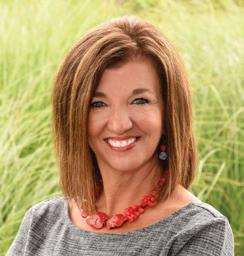
BECKY ORTH, CRS, GRI EXECUTIVE SALES VICE PRESIDENT

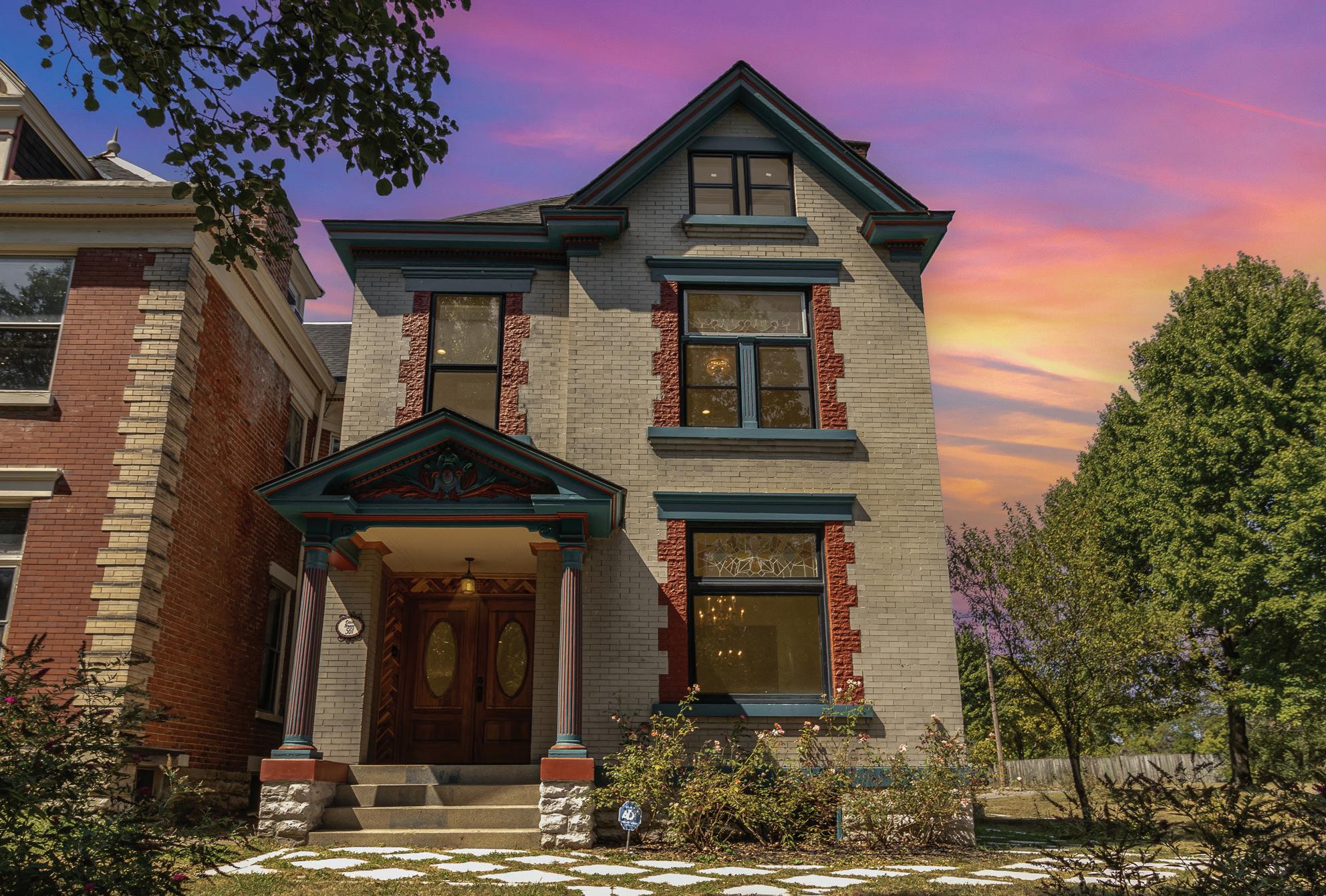
561 E 4th Street, Newport, KY 41071
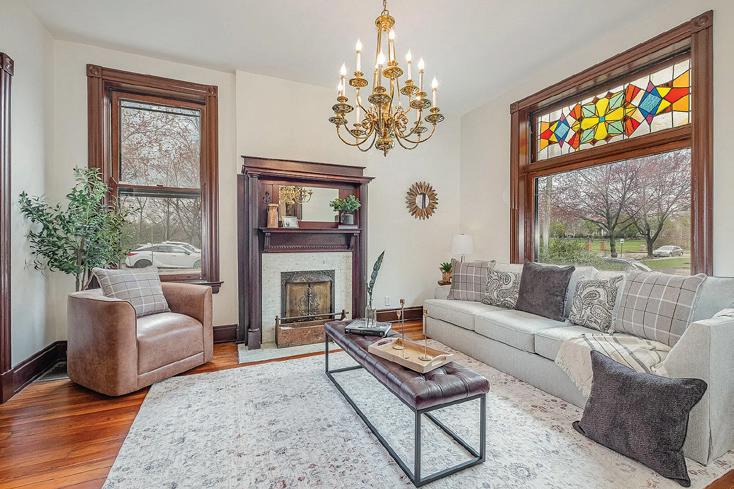


Step into this beautiful Craftsman home, where timeless elegance meets modern comfort. The first impression is a charming wooden front door and stunning stained-glass windows. Original hardwood floors great you as you walk through with a striking staircase as the centerpiece. Off the entry is a living area complete with a cozy fireplace and chandelier, connected by pocket doors to a dining room. The open-concept kitchen and living area boasts stainless steel appliances, granite countertops, and a stunning chandelier. A full, beautifully tiled bathroom completes the first floor. Upstairs, the dual staircase leads to a luxurious primary suite featuring stained glass, a fireplace, and en suite with marble flooring, dual vanity, soaking tub, standup shower, and custom closets. The second floor also has a guest bath, a flexible laundry space, and a second bedroom with a large closet and fireplace. The third floor offers two more bedrooms and a full bath. All bedrooms feature ceilings fans for year-round comfort. The pocket doors are all original as wells as the 6 pane wood doors. Outdoors, enjoy a fire pit perfect for entertaining. Come see this historical charmed beauty!

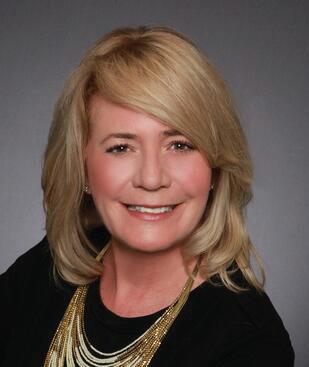
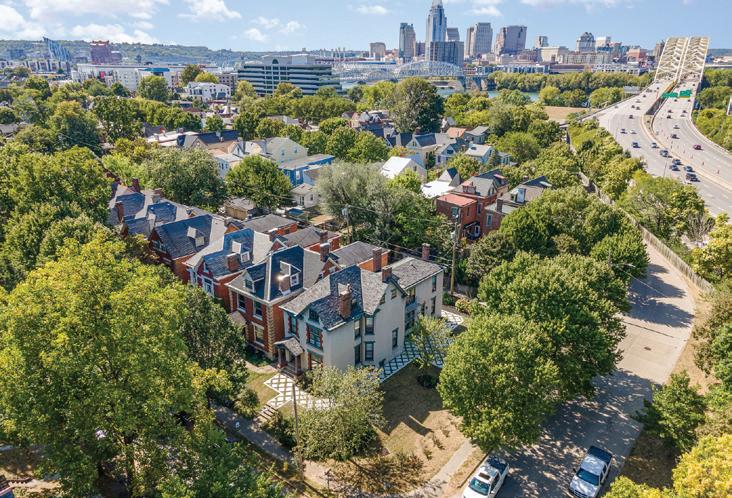
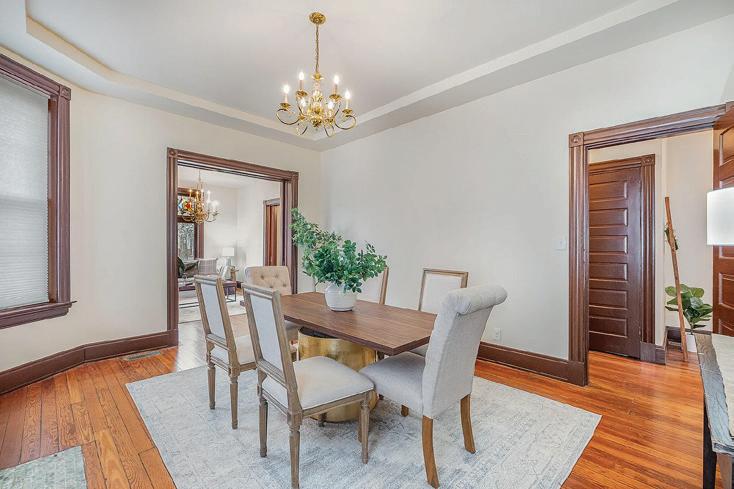


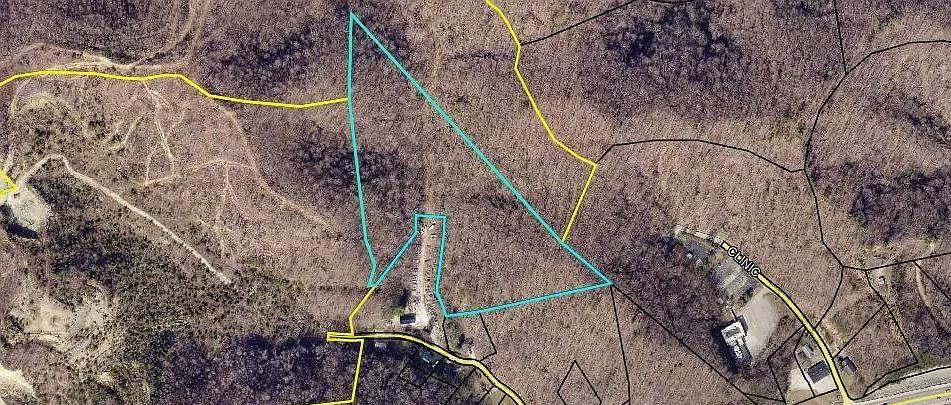
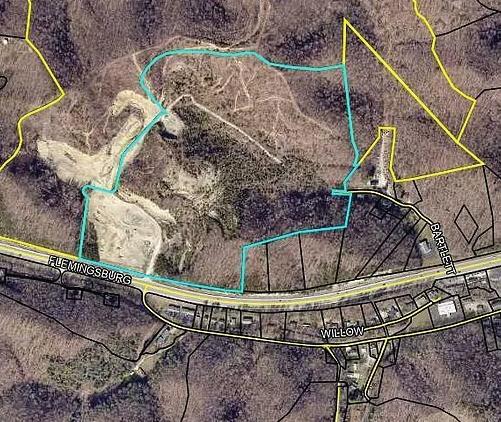
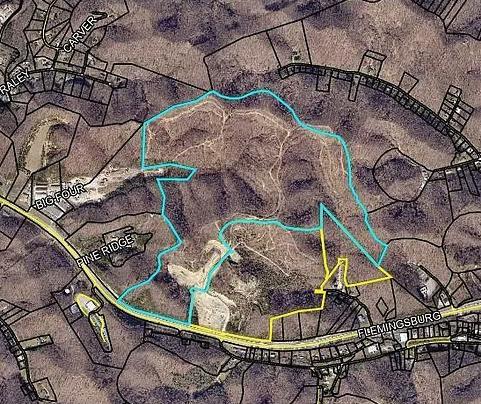
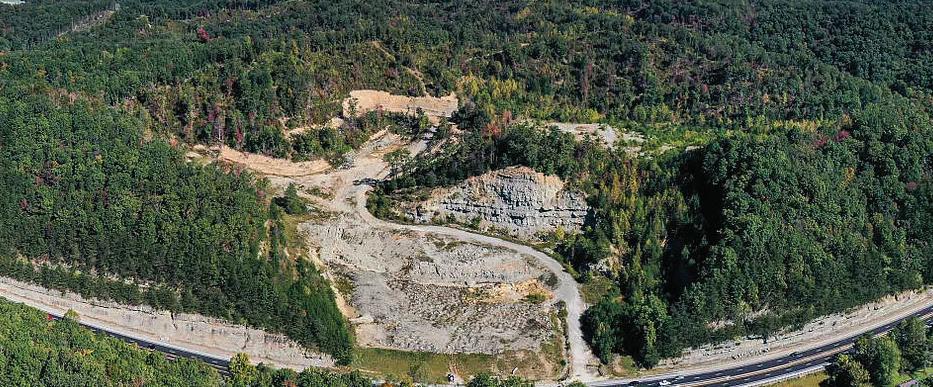

ENDLESS POTENTIAL AWAITS HERE
237 Acres / $4,500,000. Property is sold by boundary, not by acreage, Appx. 2 acres on the frontage can be sold for $1,500,000. This property is zoned B-2 (Highway Business). 16 inch water lines at the road, sewer and gas at opposite side of Flemingsburg Rd. Morehead is growing and this is a prime location! The backside of this property can be developed for residential purposes. There are so many possibilities for any savvy investor for both commercial and residential development. With excellent visibility and high traffic counts along Flemingsburg Road, this site is ideally positioned for a wide range of business ventures. The B-2 zoning allows for retail, office, hospitality, or service-oriented uses, while the availability of utilities ensures a smooth path toward development. The residential potential at the rear of the property adds an additional layer of value, creating the opportunity for a mixed-use project that could serve the growing needs of the Morehead community. Whether you envision a thriving commercial center, a residential neighborhood, or a combination of both, this property provides the flexibility to bring your vision to life. Opportunities of this scale and location are rare—making this a strategic investment in one of Morehead’s most promising growth corridors.


Exceptional Golf Course Lot
25 minutes to downtown Chattanooga. Discover the perfect opportunity to build your dream home in the exclusive gated community of Windstone Subdivision. This cleared, .29 acre prime lot is located right on the course, offering breathtaking views of the 15th green and fairway. It provides access to exceptional amenities, including a community pool, tennis courts, and a clubhouse/grill. Don’t miss your chance to be a part of this vibrant and exclusive community! Windstone Golf/Social Membership info found at: www.windstone.com
0 Blue Jay Pkway Lot 418 Ringgold, GA
Offered at: $69,000

7 Combined Acres
Now is your chance to own almost 7 private acres in Jasper Highlands. Seller owns two lots that have been combined into one lot, so just one HOA fee and one tax bill. The top 2.11acre lot is cleared and ready to build on. The bottom 4.84 acre lot has trails cleared to walk on, a stream, underbrush removed and made into just a wonderful retreat to enjoy. Jasper Highlands is a premiere mountain top gated community located just minutes from dining and shopping in Kimball, Jasper, and South Pittsburg while still being 30 minutes from downtown Chattanooga! Jasper Highlands amenities are some of the best offered anywhere including tennis courts, walking trails, fitness center, restaurant and brewery, overlook, open air pavilion, hiking trails, water falls, helipad, and more! Come tour this one today!
0 Compass Dr, Lot 228 Jasper, TN
Offered at: $400,000




13.84 Acres of Opportunity in the Heart of Bartlett! Location, location, location! This cleared 13.84-acre commercial parcel is a developer’s dream. Strategically located near retail hubs, grocery stores, and community amenities like the performing arts center and newly renovated YMCA, this property is ready to make your vision a reality. With city approval needed for builds, the future here is yours to create. The possibilities are endless in this thriving, highly desirable area!
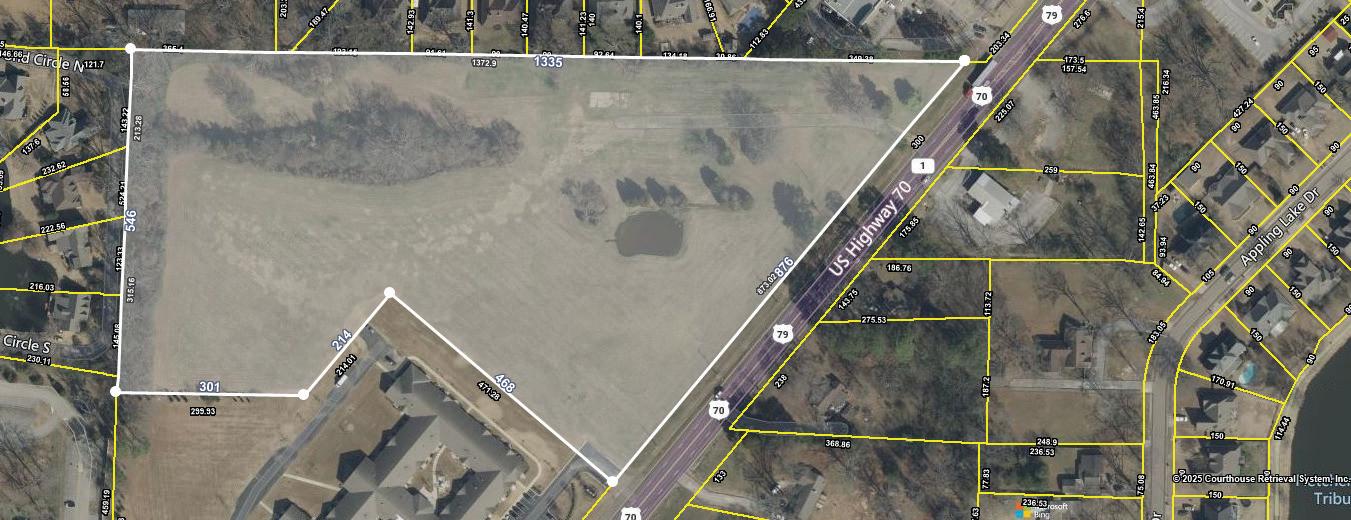
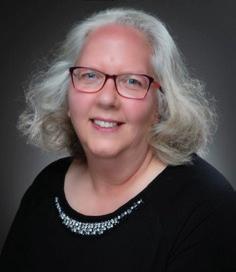



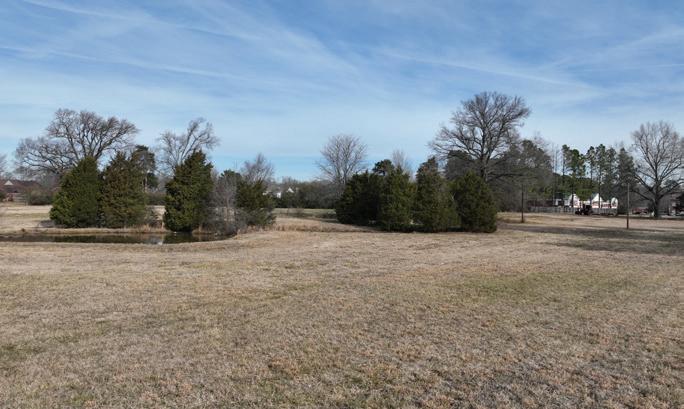



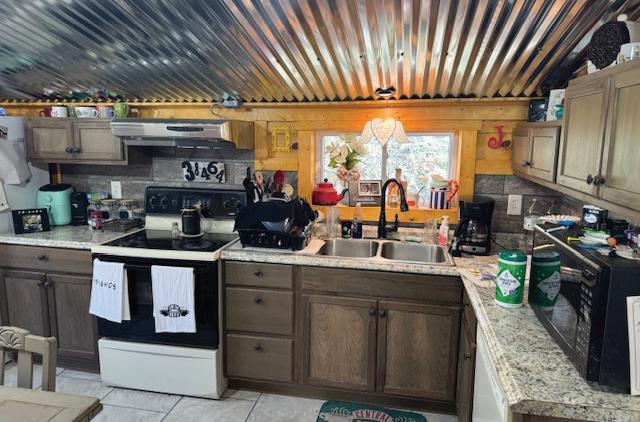
2167 POWDERMILL HILL ROAD, LAWRENCEBURG, TN 38464
85 ACRES
$629,000
Beautiful hunting cabin/house and 85 acres to roam. Excellent hunting land and recreation retreat. Cabin overlooks a creek and cool water spring that flows year round. Numerous sites on the ridge top to build your dream home. Home is minutes from Pulaski, Lawrenceburg, and Columbia. Easy commute to Huntsville, AL or Nashville, TN.
From Pulaski, take Hwy 64 West. Turn left onto Powdermill Hill Rd. Property on your left.

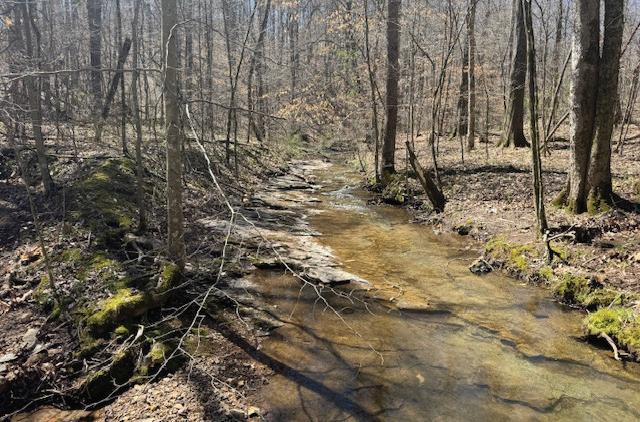

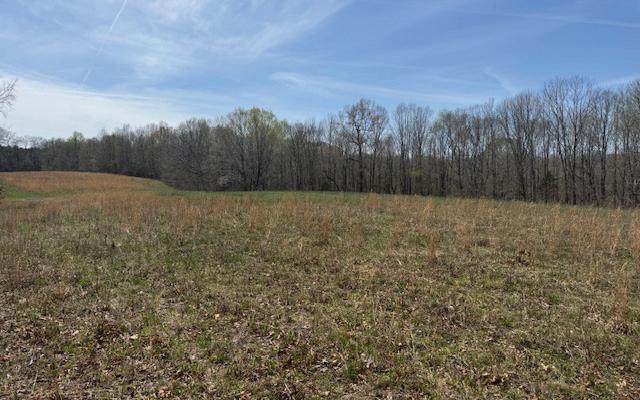
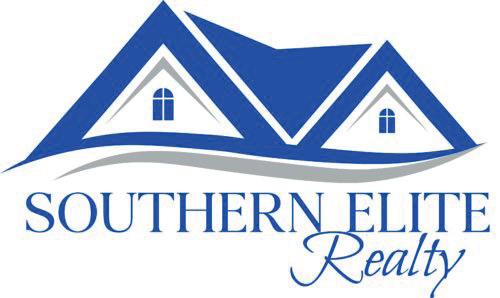


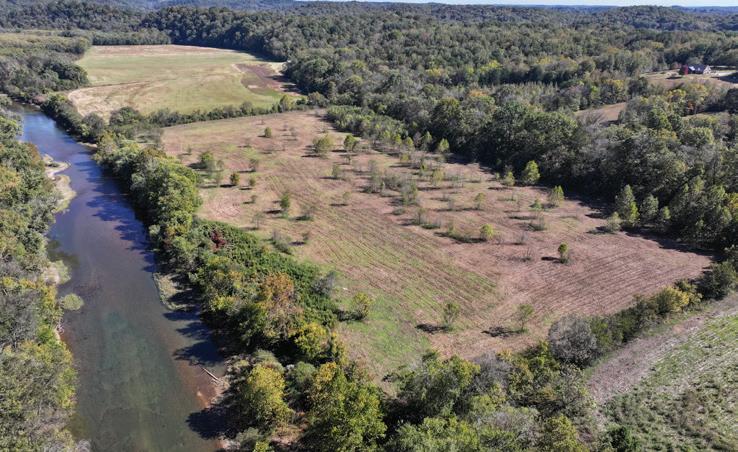

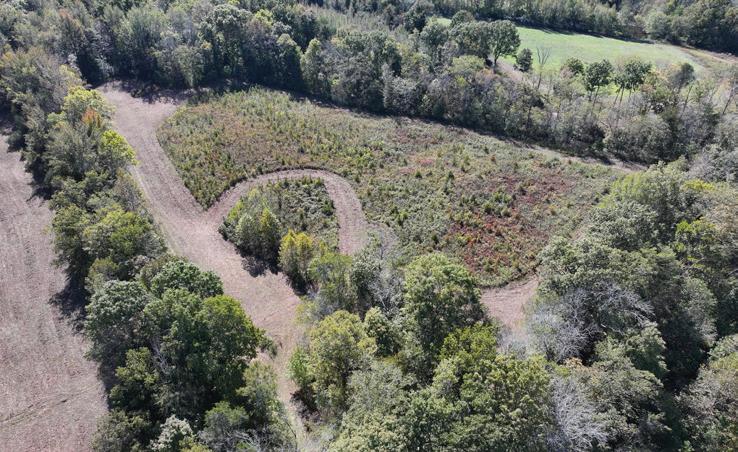


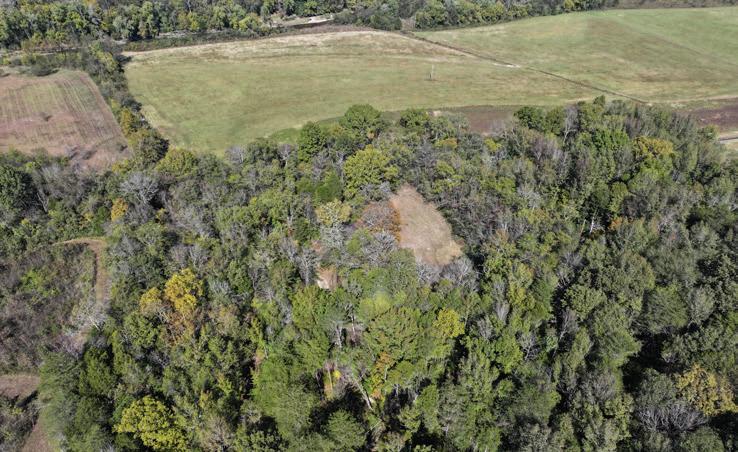
62.87


0 NARROWS HARPETH ROAD, KINGSTON SPRINGS, TN 37082
