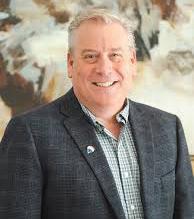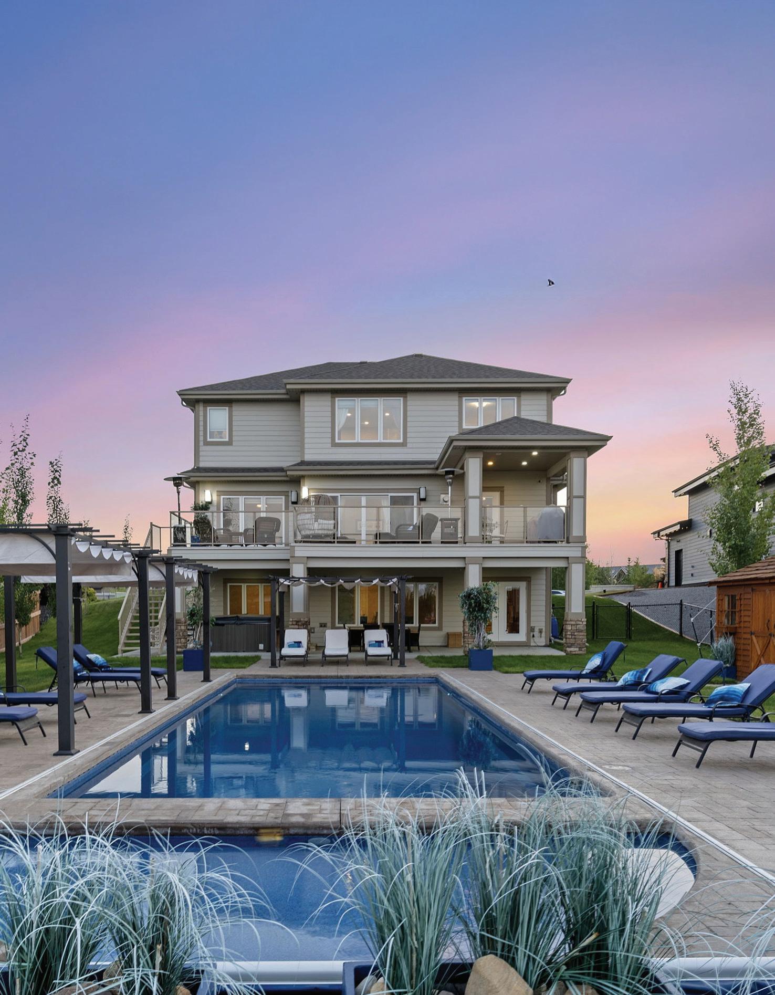
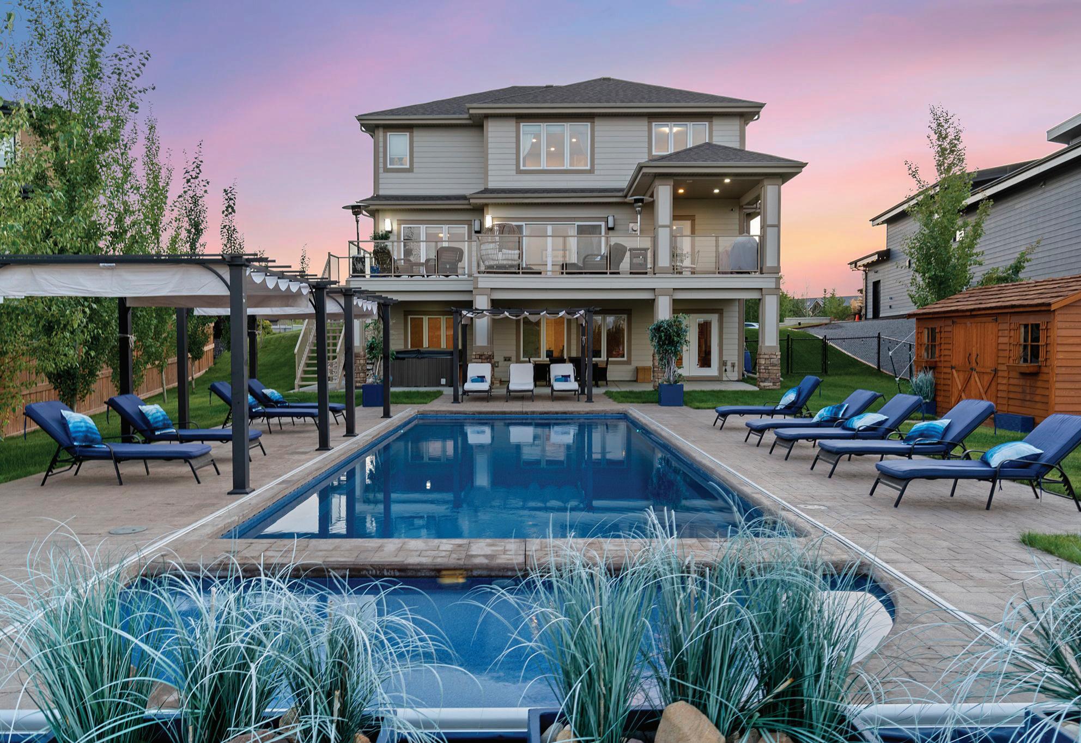
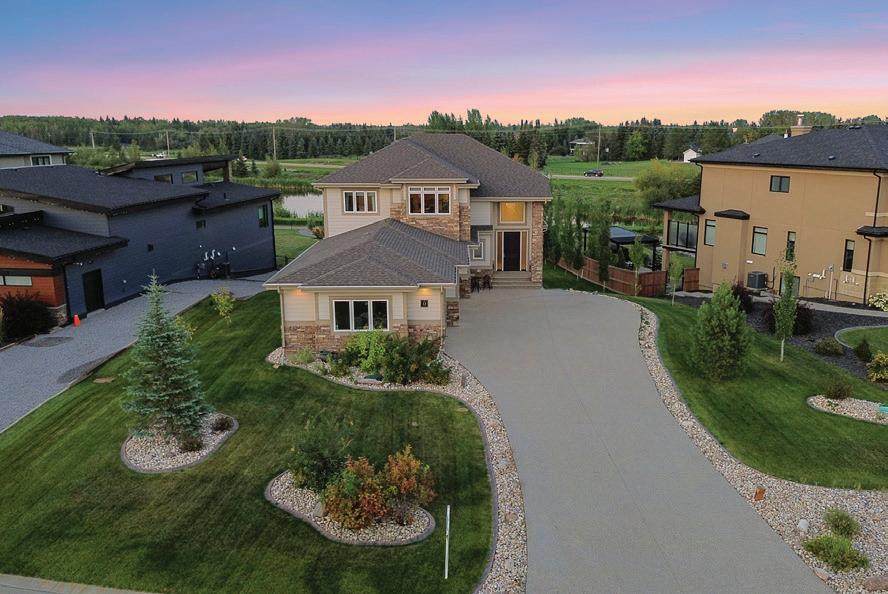


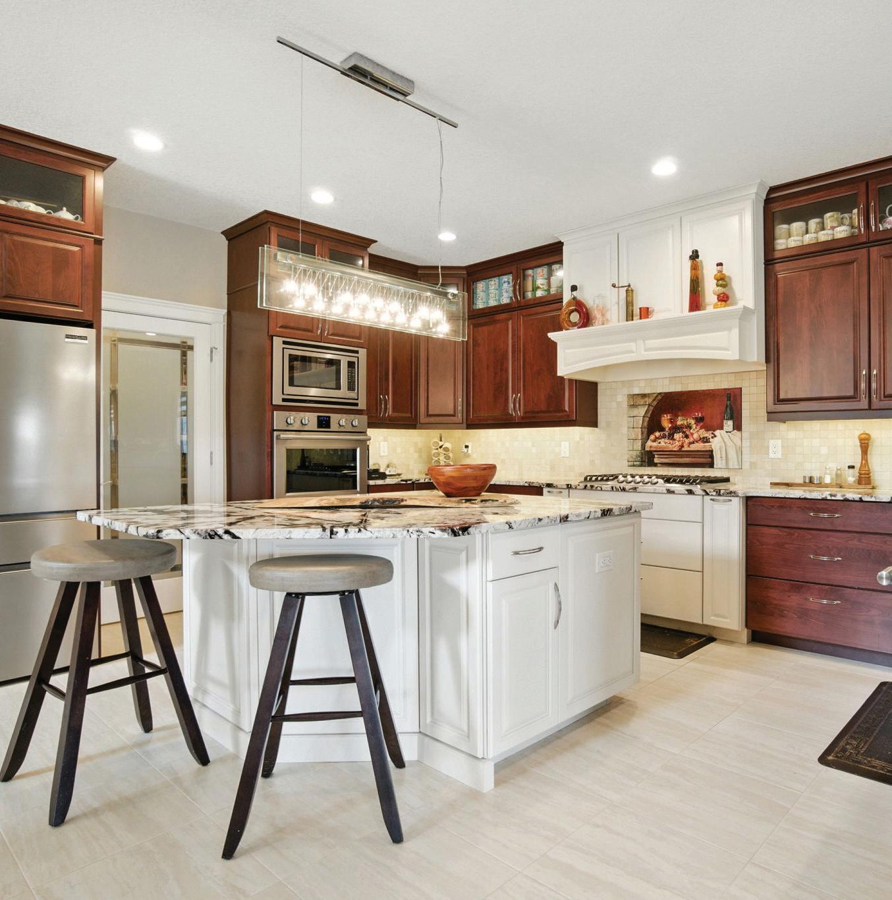








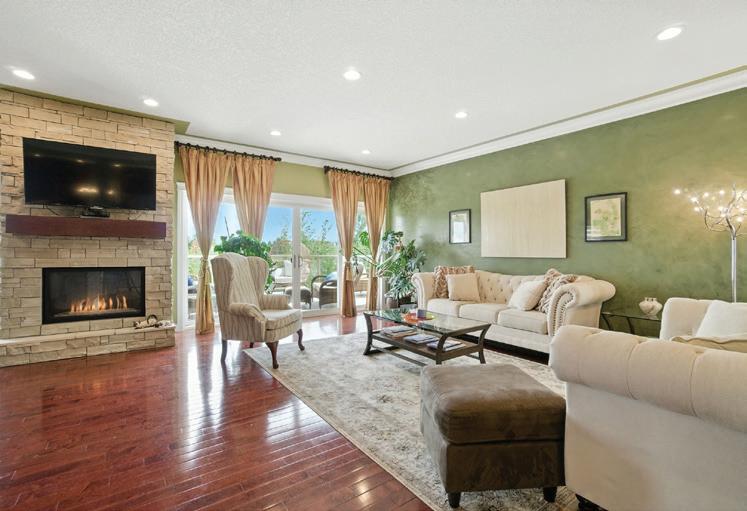
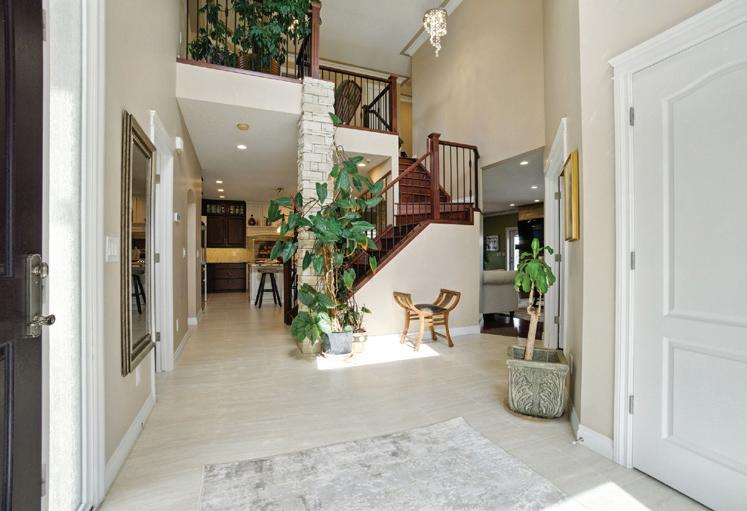

This executive property offers an absolutely spectacular backyard oasis with a glorious heated salt-water pool – your very own private resort! Step inside the breathtaking grand entrance with bespoke features such as a stunning chandelier, open concept design with custom stonework, crown mouldings, and hardwood floors. The opulent kitchen will be the envy of any chef! Boasting granite counters, elite appliances and an oversized walk-in pantry. The comfort continues as you discover the bright space of the upper level’s flex room, convenient laundry room, Jack and Jill bedrooms, and the lavish primary retreat with a spa-like ensuite. The fully developed walk-out basement is flooded with an abundance of natural light, featuring 2 additional bedrooms, a gym, a dance studio, a bar, and wine room. Enjoy lush greenery, without rear neighbours— just a tranquil pond. Don’t miss out on this resort-style luxury living!
13, 52320 RANGE ROAD 231, SHERWOOD PARK, AB T8B 1A9
5 BEDS | 4 BATHS | 3,132 SQFT | $1,750,000
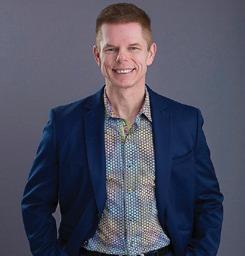
REALTOR®
780.222.8222 rob@rjhomes.ca rjhomesteam.ca




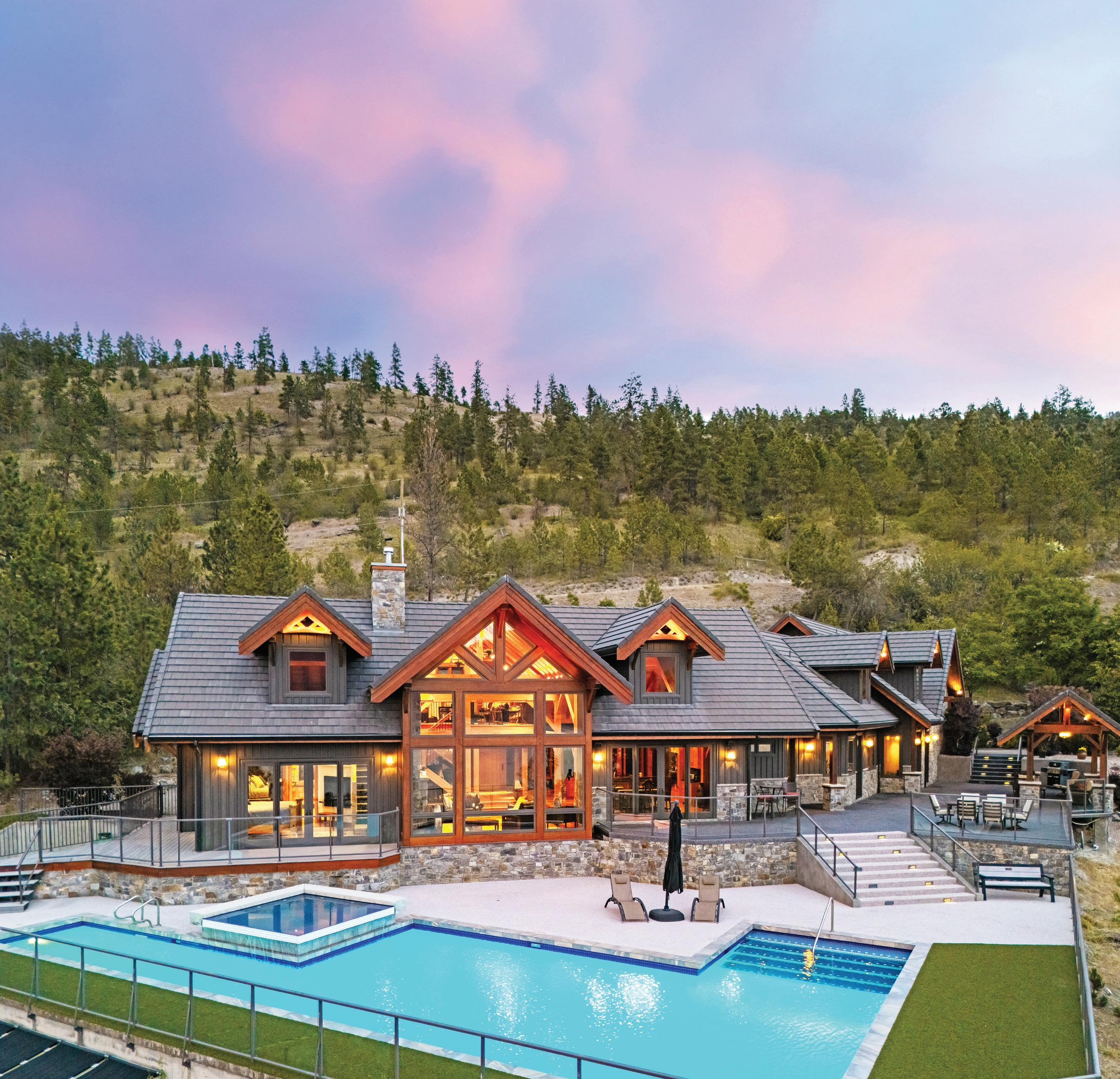
$5,700,000 | 4 Bed, 5 Bath, 4,449 SF, 9.28 Acres 14162 Barkley Rd, Lake Country | MLS® 10353510
GUIDANCE.
A homebuying experience that goes beyond the transaction. Connect with us today to find your perfect Okanagan home this summer.
| 250-866-0088
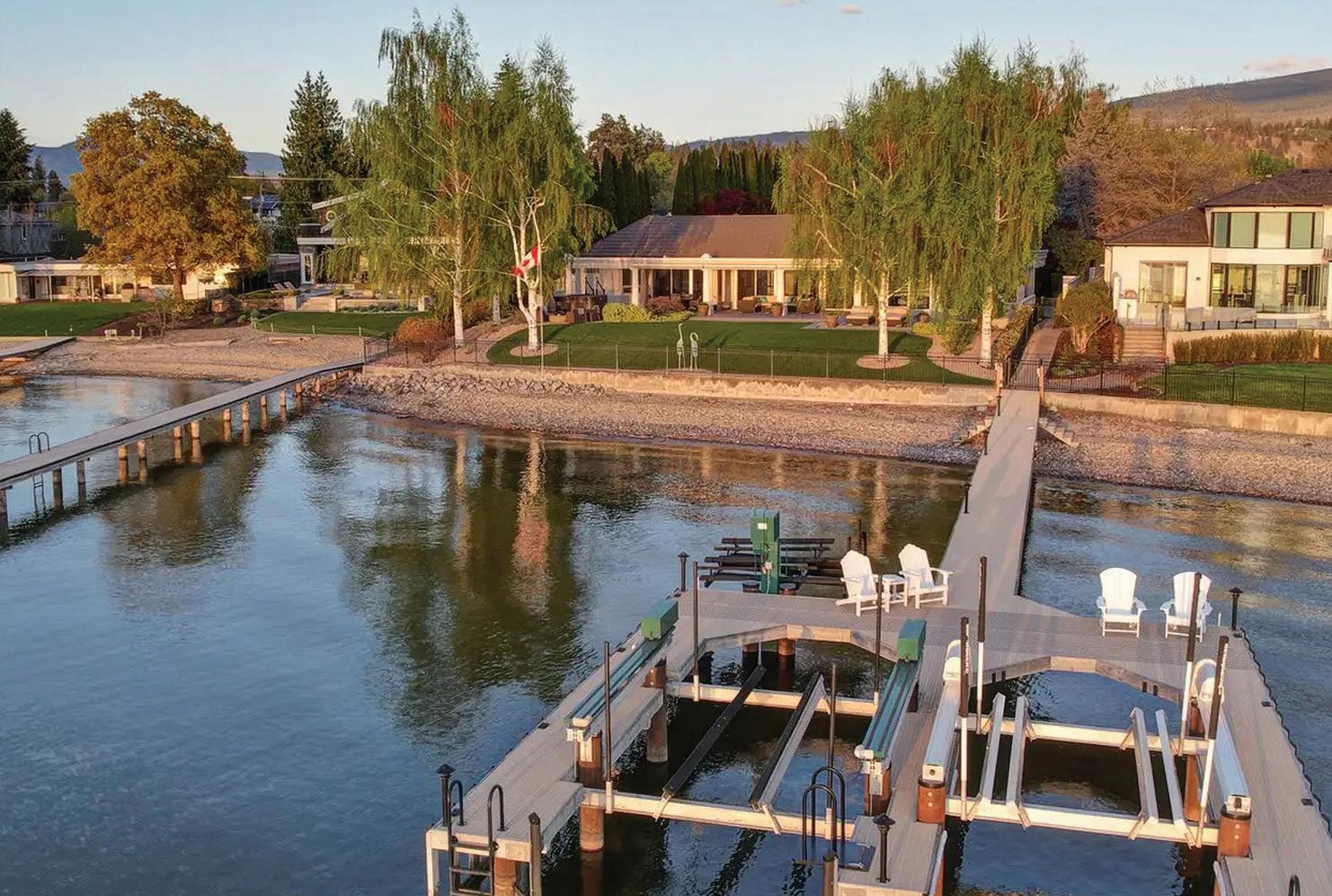
4458A Lakeland Rd, Kelowna, BC | $6,500,000 | 3 Bed, 4 Bath, 3,610 SF
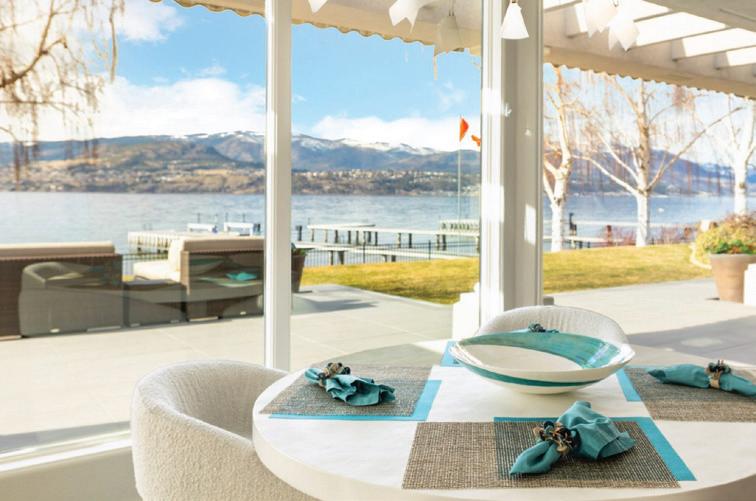
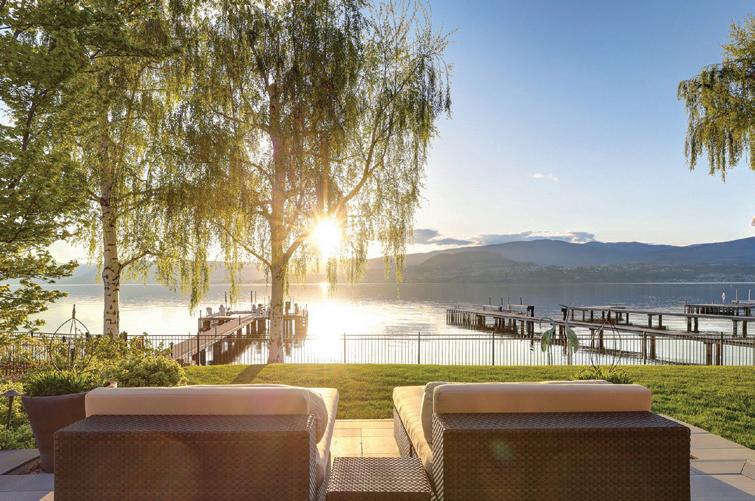
A rare one-level lakeshore home set on 0.49 acres in Kelowna’s coveted Lower Mission. Offering 105 ft. of level beachfront, mature landscaping, and a shared dock with boat lifts, this 3-bed home plus detached guest casita blends modern comfort with exceptional privacy. Expansive floor-to-celing doors frame lake views and create a seamless indoor-outdoor connection. The gourmet kitchen features custom cabinetry, professional-grade appliances, and a charming breakfast nook. The primary suite offers direct patio access, a spa-inspired ensuite, and a walk-in closet with a skylight and center island. Outdoor living shines with a built-in BBQ, heaters, and hot tub. A rare opportunity to live lakeside in one of Kelowna’s most sought-after neighbourhoods. MLS® 10364601
Presented by Jane Hoffman Personal Real Estate Corporation jane@janehoffman.com or 250-866-0088
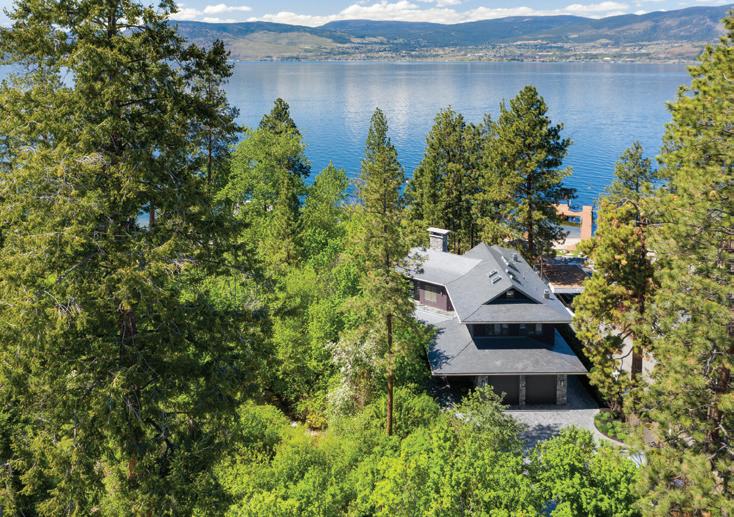
$6,250,000
SERENE WATERFRONT RETREAT
5308 Lakeshore Rd | 4 Bed, 4 Bath, 4,608 SF
Gorgeous custom waterfront home on 1.22 acres with 185 ft. of water frontage with private dock. Features soaring 29 ft. ceilings, walnut floors, custom cabinetry, and lake & forest views. A swim spa and hot tub are seamlessly nestled into the landscape—offering a peaceful connection to nature and refined lakefront living. MLS® 10340167
Presented by Jane Hoffman Personal Real Estate Corporation jane@janehoffman.com or 250-866-0088
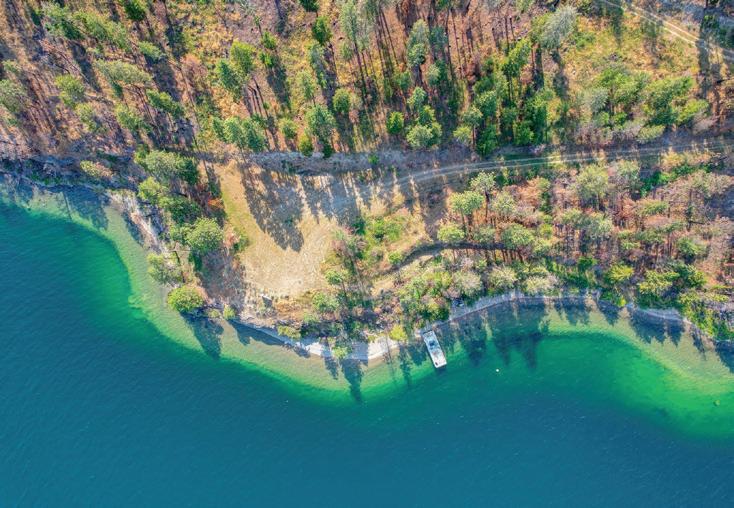
$3,999,000
WATERFRONT ACREAGE OPPORTUNITY
DL 3792 Westside Rd | 24.85 Acres
Discover a unique chance to own 24+ acres of prime land on Okanagan Lake, featuring 1,400+ ft. of pristine shoreline. This property boasts a beautiful beach area, offering privacy and a perfect setting to build your dream home or vacation getaway. Ideal for those seeking a waterfront retreat in the heart of the Okanagan. MLS® 10351402
Presented by Jane Hoffman Personal Real Estate Corporation jane@janehoffman.com or 250-866-0088
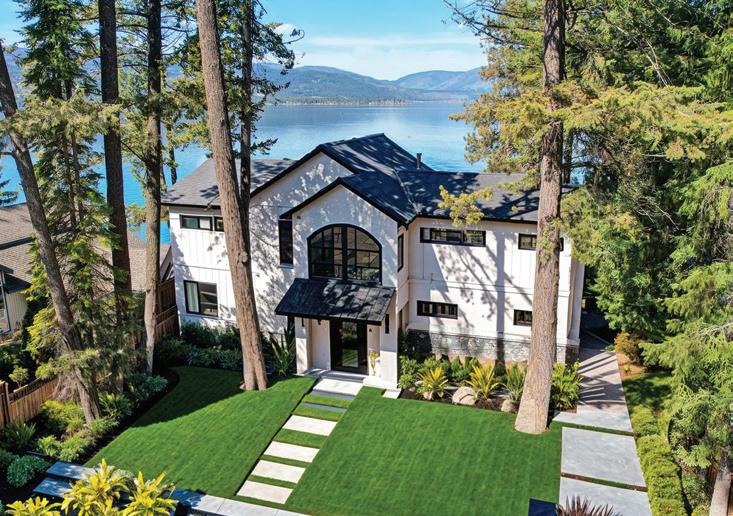
$3,400,000
9701 Delcliffe Rd | 6 Bed, 8 Bath, 5,506 SF
An unparalleled opportunity to complete this stunning home. With timeless design elements already in place, choose your final touches—from countertops to lighting fixtures. Featuring prepped outdoor spaces, a dock with boat lift, and 80 ft. of shoreline, this property is ready to become your ultimate waterfront retreat. MLS® 10336761
Presented by Jodi Huber Personal Real Estate Corporation jodi@janehoffman.com or 250-718-7802
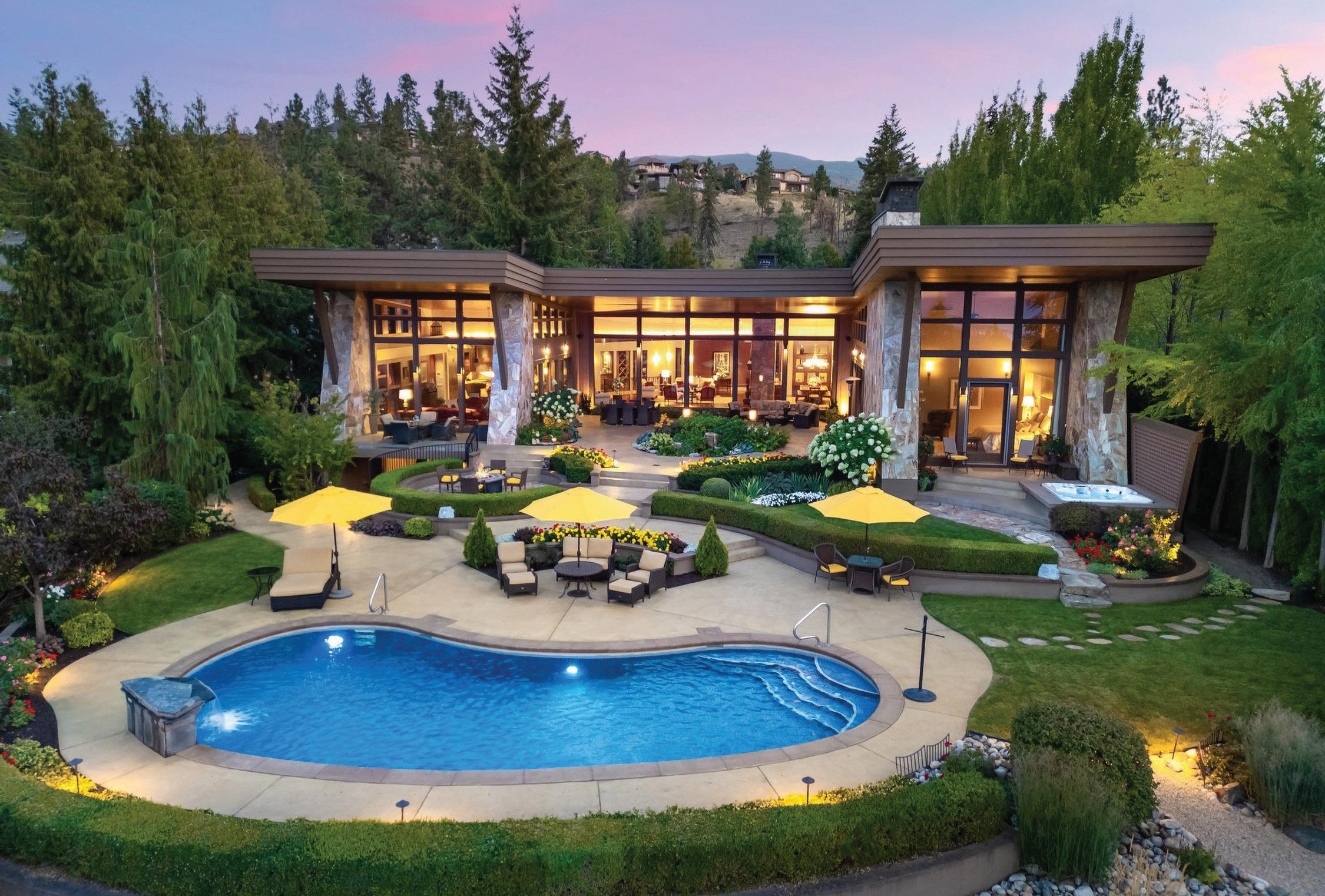
704 Barnaby Road, Kelowna, BC | $6,500,000 | 4 Bed, 7 Bath, 10,234 SF, 1.21 Acres
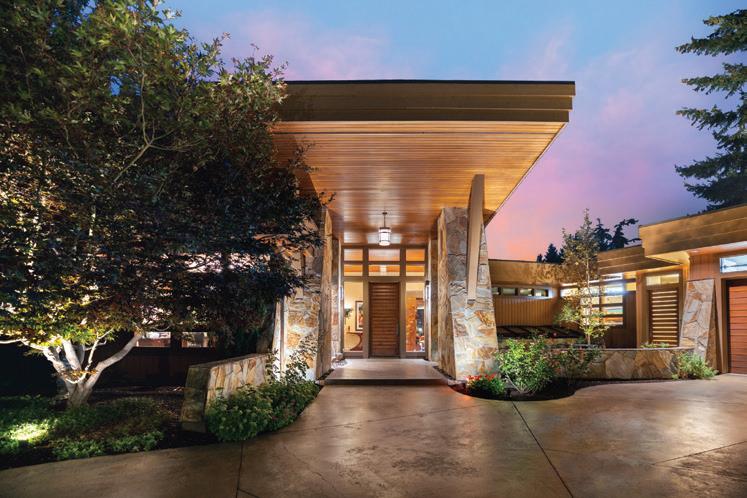
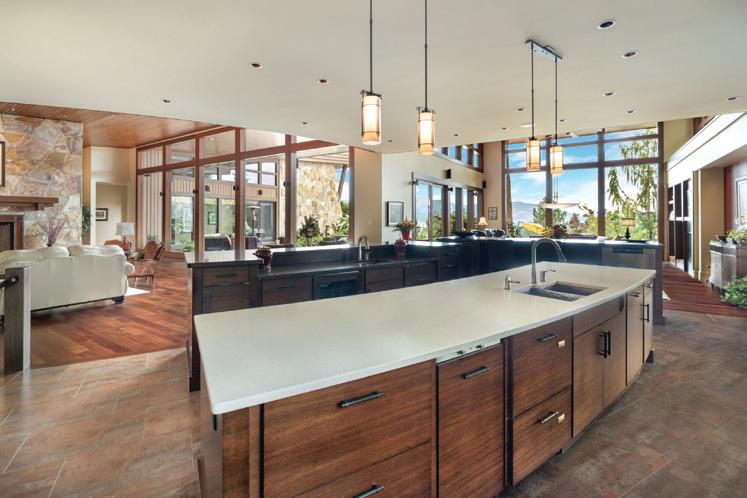
Set on a 1.2-acre gated estate, this architectural masterpiece offers breathtaking lake and city views in a serene, park-like setting. Soaring 20–22 ft. ceilings and expansive windows flood the home with natural light, highlighting its craftsmanship and timeless design. Custom wood and stone detailing continue inside, complemented by Brazilian cherry hardwood, Italian tile, and walnut cabinetry. The gourmet kitchen features 3 islands and professional appliances, while the main-floor primary retreat offers an ensuite and dual walk-in closets. Designed for entertaining, the home includes a wine cellar, theatre, gym, and rec room. Outdoors, a saltwater pool, BBQ area, fenced dog run, and private courtyards complete this resort-style residence. MLS® 10363565
Presented by Jane Hoffman Personal Real Estate Corporation jane@janehoffman.com or 250-866-0088
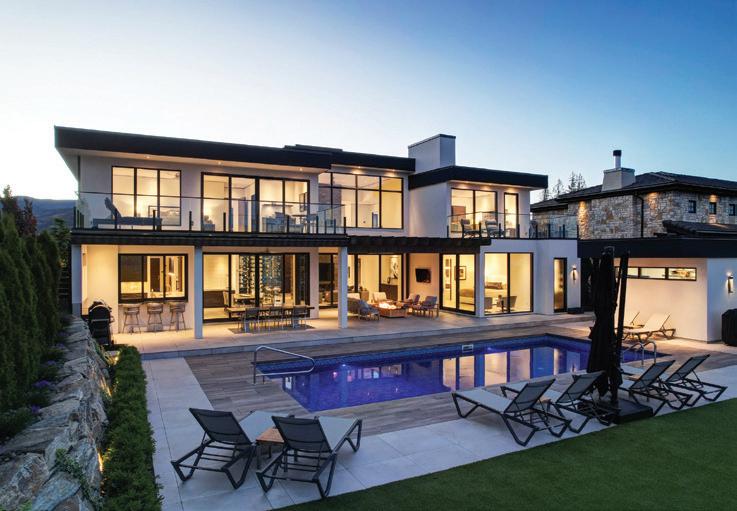
$5,995,000
CUSTOM HOME WITH LAKE VIEWS
2463 Thacker Dr | 5 Bed, 7 Bath, 6,161 SF
Custom SanMarc home in Lakeview Heights with panoramic lake views, soaring 23-ft ceilings, and a show-stopping layout. Features include a saltwater pool, outdoor kitchen, elevator, gourmet kitchen, wine room, and a main-floor primary with spa ensuite. Situated in one of West Kelowna’s most coveted locations. MLS® 10347424
Presented by Jane Hoffman Personal Real Estate Corporation jane@janehoffman.com or 250-866-0088
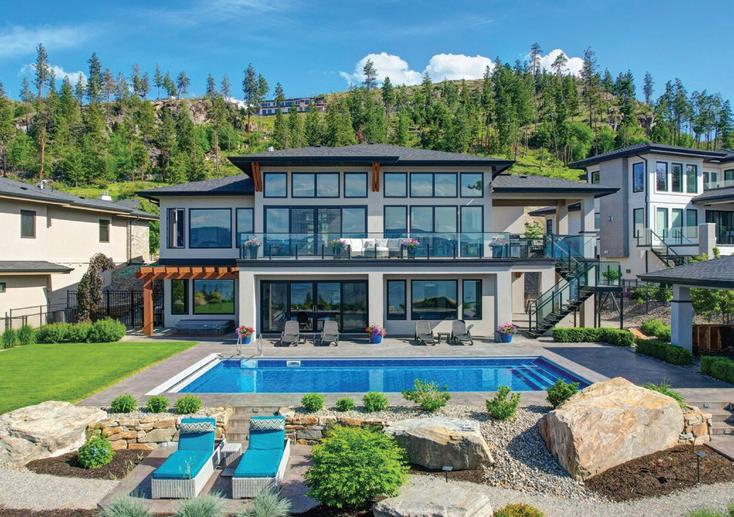
$3,999,500
OASIS WITH EXPANSIVE LAKE VIEWS
5710 Jasper Way | 4 Bed, 5 Bath, 5,475 SF
This rare 0.77-acre property offers privacy, over 5,400 SF of luxury living, and breathtaking views. Enjoy an outdoor pool, kitchen/cabana, and serene landscape. Inside, 14 ft ceilings, a custom gas fireplace, and a gourmet kitchen with walnut detailing. A 4-car garage, theatre room, and versatile basement complete this dream home. MLS® 10363089
Presented by Jane Hoffman Personal Real Estate Corporation jane@janehoffman.com or 250-866-0088
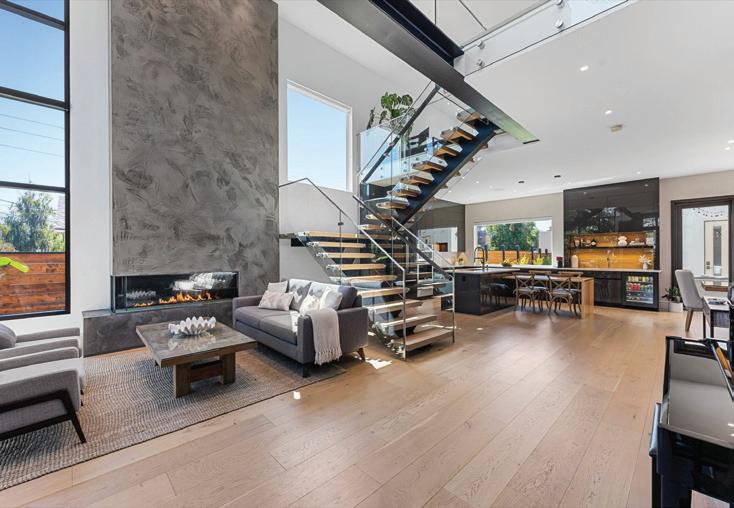
$2,649,900
3460 Patsy Rd | 6 Bed, 7 Bath, 4,134 SF
Steps from Gyro Beach and Pandosy Village, this striking home pairs architectural style with function. Featuring soaring ceilings, a floating staircase, wide-plank hardwood, and a chef’s kitchen with quartz surfaces. Includes a 2-bed legal suite with private deck and a triple garage w/ Airbnb income potential. MLS® 10360670
Presented by Jane Hoffman Personal Real Estate Corporation jane@janehoffman.com or 250-866-0088
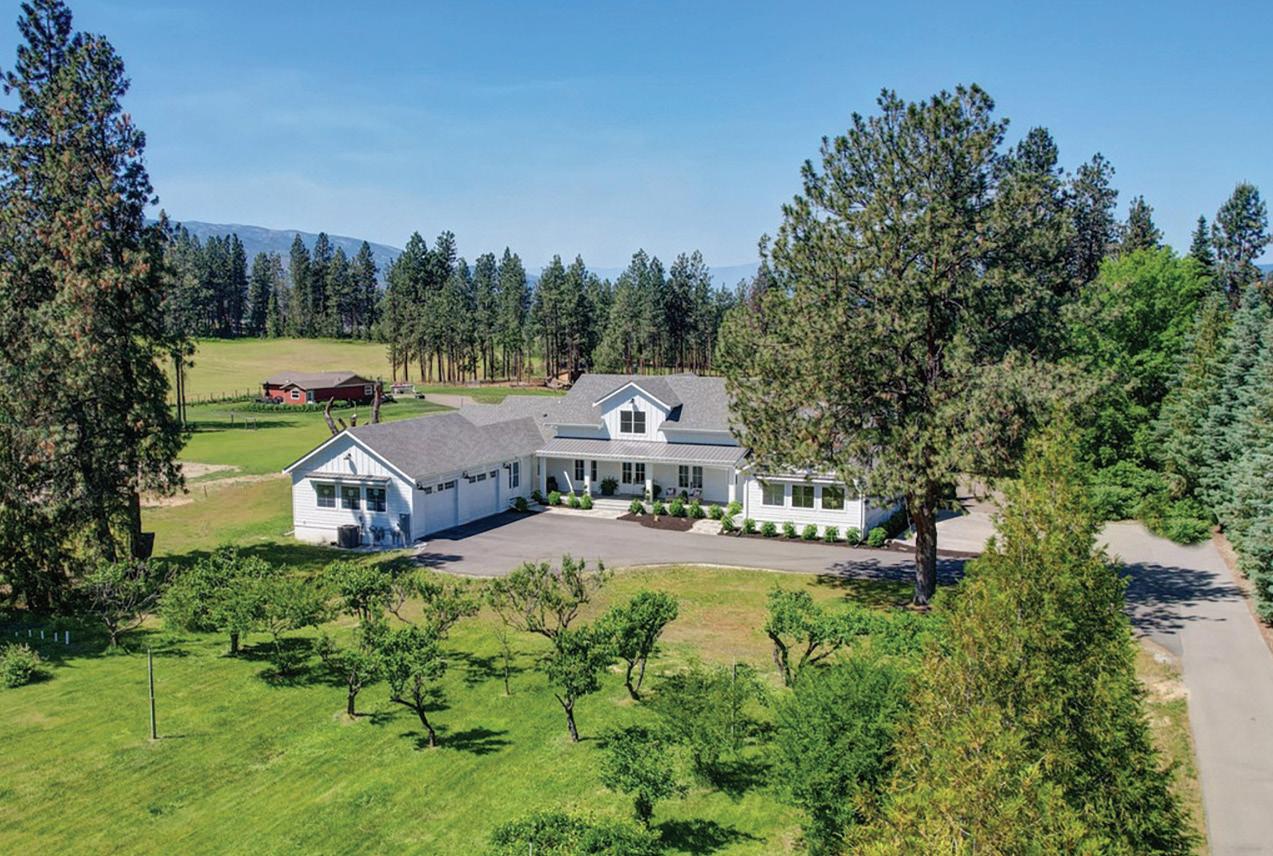
4510-4520 Stewart Rd E, Kelowna, BC | $5,149,000 | 4 Bed, 5 Bath, 4,693 SF, 12 Acres

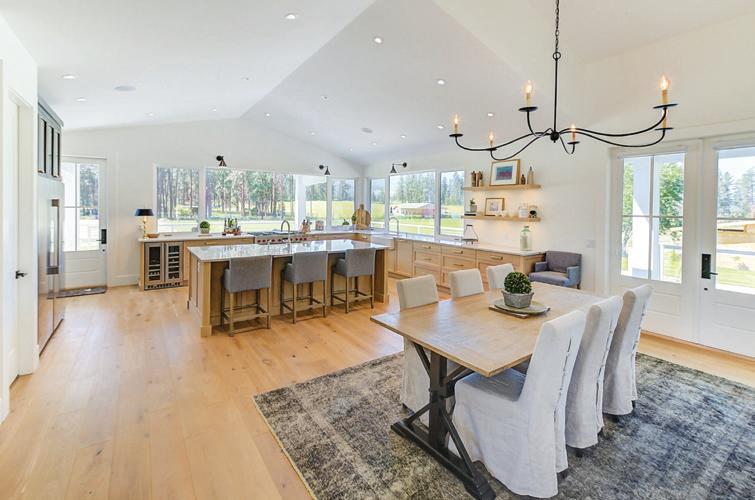
Experience 12 acres of tranquility in Southeast Kelowna with this near-new modern farmhouse blending timeless charm and contemporary design. The bright, open-concept layout features oak flooring, quartzite counters, brass finishes, and a gourmet kitchen with oversized island and pro-grade appliances. A vaulted great room with wood-burning fireplace anchors the home. The primary suite offers a spa-like ensuite and serene views. Enjoy wraparound porches, a backyard oasis with pool, and a one bedroom suite with separate access.. The property also includes a detached 2-bedroom home, workshop, livestock fencing, and a small orchard. Steps from hiking, biking, and riding trails, this is refined acreage living at its best. MLS® 10364123
Presented by Jane Hoffman Personal Real Estate Corporation jane@janehoffman.com or 250-866-0088

$6,389,000
2950 Balldock Rd | 8 Bed, 7 Bath, 9,371 SF
Set on 7+ acres in SE Kelowna, this private estate blends luxury living with rural charm. Enjoy a saltwater pool, outdoor kitchen, shop, horse paddock, and tranquil ponds. With two separate 4,000+ sq. ft. homes, it’s ideal for multigenerational living, just minutes from parks, trails, and city amenities. MLS® 10349572
Presented by Jane Hoffman Personal Real Estate Corporation jane@janehoffman.com or 250-866-0088

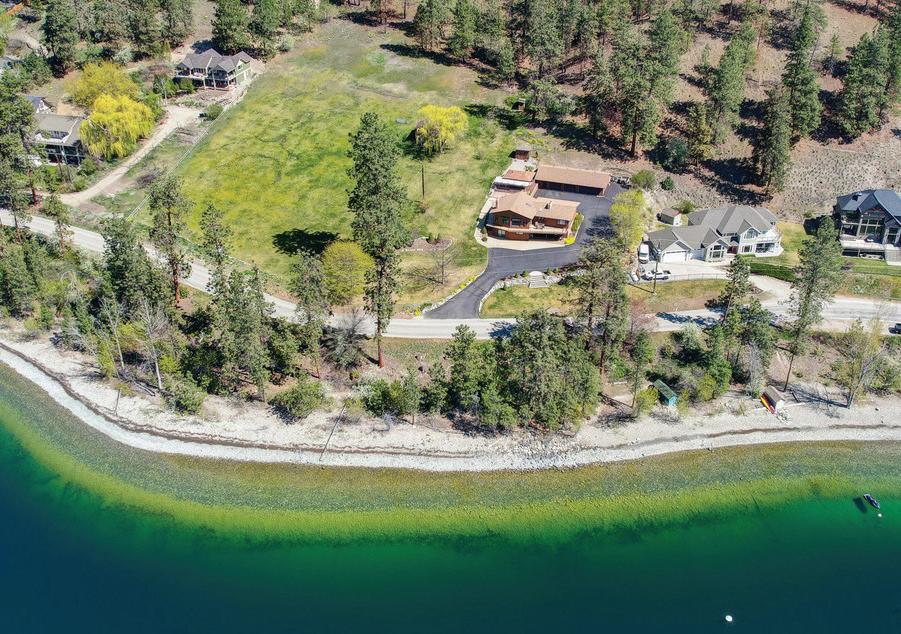
$3,750,000
2150 Saucier Rd | 5 Bed, 6 Bath, 4,843 SF
This modern farmhouse offers nearly 8 acres of privacy and equestrian living minutes from the city. Fully fenced with a tack room, riding pen, and workshop, the property blends rustic charm with refined comfort. Inside, vaulted ceilings and wood accents create bright, inviting spaces designed for family living and entertaining. MLS® 10362124
Presented by Jane Hoffman Personal Real Estate Corporation jane@janehoffman.com or 250-866-0088
9983 Okanagan Centre Rd W | 4 Bed, 3 Bath, 2,594 SF
Rare semi-lakeshore estate with 2 titles totaling 9.07 acres in Lake Country’s prestigious Okanagan Centre area. Homes features a home with vaulted ceilings, 4-car garage, wraparound deck, outdoor kitchen, and beach access. Additional parcel offers subdivision potential—an ideal family compound or investment opportunity. MLS® 10344849
Presented by Jodi Huber Personal Real Estate Corporation jodi@janehoffman.com or 250-718-7802
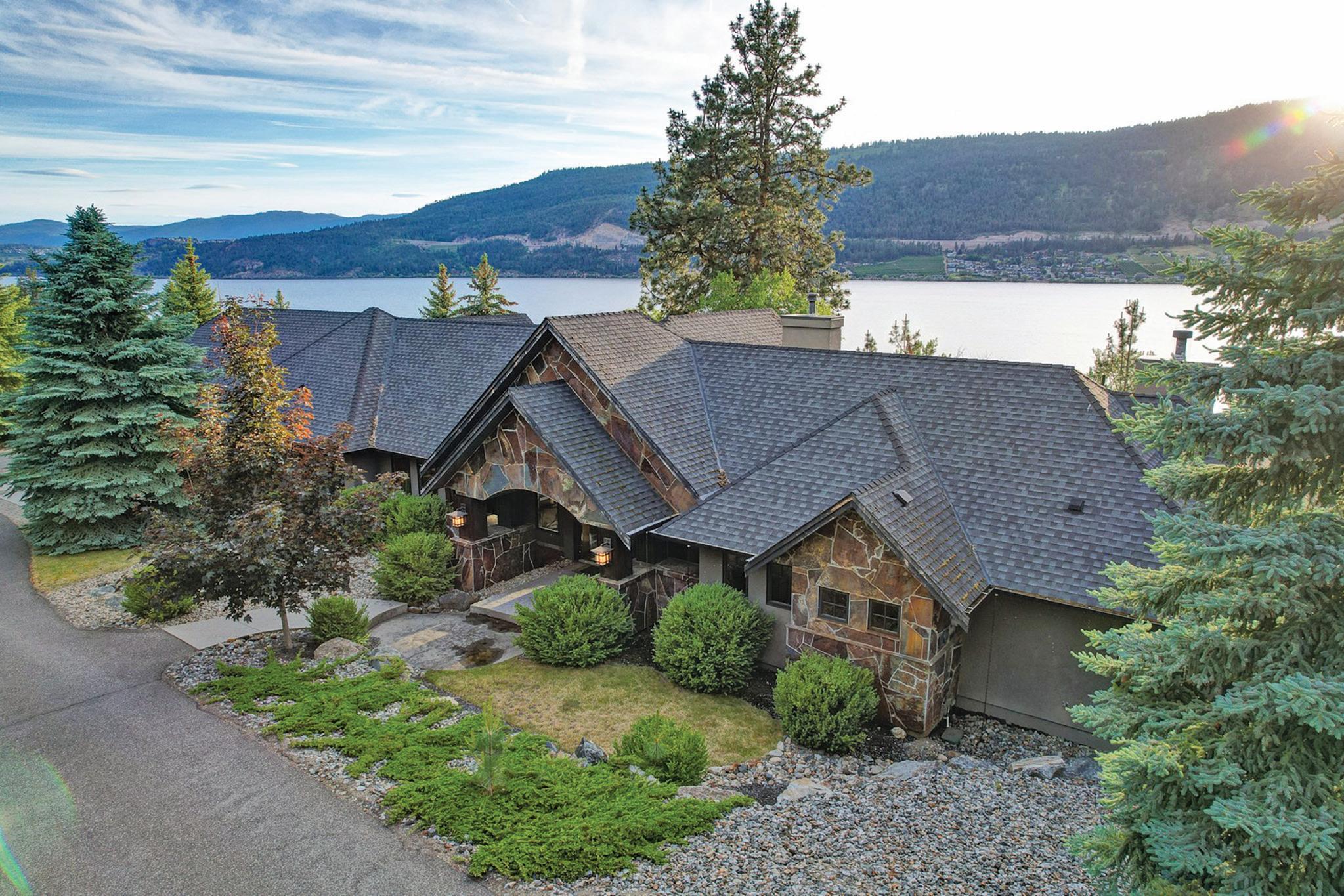
15026 Oyama Rd, Lake Country, BC | $3,150,000 | 4 Bed, 4 Bath, 3,726 SF, 1.1 Acres


Set on 1.1 acres with panoramic lake views, this walk-out rancher offers refined Okanagan living just steps from the Rail Trail and both Wood and Kalamalka Lakes. Natural materials and craftsmanship shine with vaulted ceilings, pine hardwood floors, and floor-to-ceiling windows framing the view. The kitchen features dual islands, granite counters, and built-in appliances. The primary suite includes a fireplace, spa-inspired ensuite, and outdoor shower. Enjoy a covered upper deck with vaulted ceiling and bridge design, a lower patio with dual access, and a 3-stall garage. Downstairs offers a cozy rec room, custom bar, and lakeview guest rooms. With space for a pool and a B&B license in place, this property blends privacy, luxury, and adventure. MLS® 10350126
Presented by Mike Mychalyshyn mike@janehoffman.com or 778-594-7653

$2,690,000
BRAND
18697 Mckenzie Ct | 4 Bed, 4 Bath, 4,634 SF
A striking residence in Summerland’s Hunters Hill, this brand new home captures panoramic lake and mountain views. Features include wide-plank oak floors, soaring ceilings, wine cellar, theatre, xeriscape landscaping, and EV-ready triple garage—all combining design excellence with modern Okanagan living. MLS® 10361502
Presented by Jade Gaudet
jade@janehoffman.com or 250-231-0600

$2,650,000
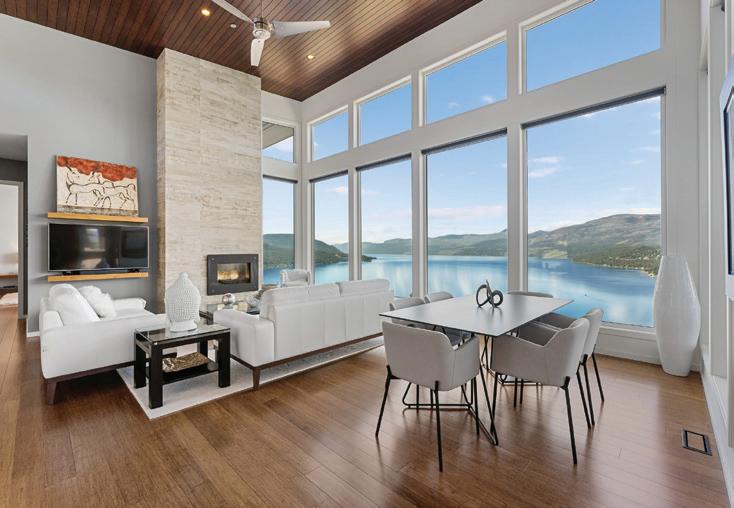
$1,995,000
660 Almandine Crt | 5 Bed, 5 Bath, 5,023 SF
Timeless Upper Mission home with custom finishes throughout, a resort-style backyard, and spectacular unobstructed lake views—boasting a seamless integration of architectural landscaping and interior design. The backyard retreat offers an outdoor kitchen, pool, hot tub, and pool house with lake views. MLS® 10347767
Presented by Jane Hoffman Personal Real Estate Corporation jane@janehoffman.com or 250-866-0088 TIMELESS RESORT-STYLE LIVING
8900 Hampshire Cres | 4 Bed, 4 Bath, 3,440 SF
Perched above Okanagan Lake, this contemporary home offers panoramic views, soaring ceilings, and resort-style amenities. Enjoy a heated saltwater pool, hot tub, and sunset deck. Refined finishes, walnut cabinetry, and quartz surfaces define this rare retreat. MLS® 10348263
Presented by Marcus Shalaby
Co-listed with Jane Hoffman Personal Real Estate Corporation marcus@janehoffman.com or 250-540-7980



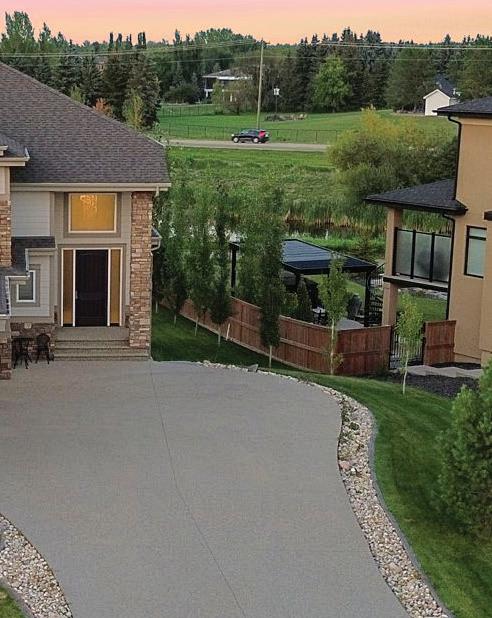
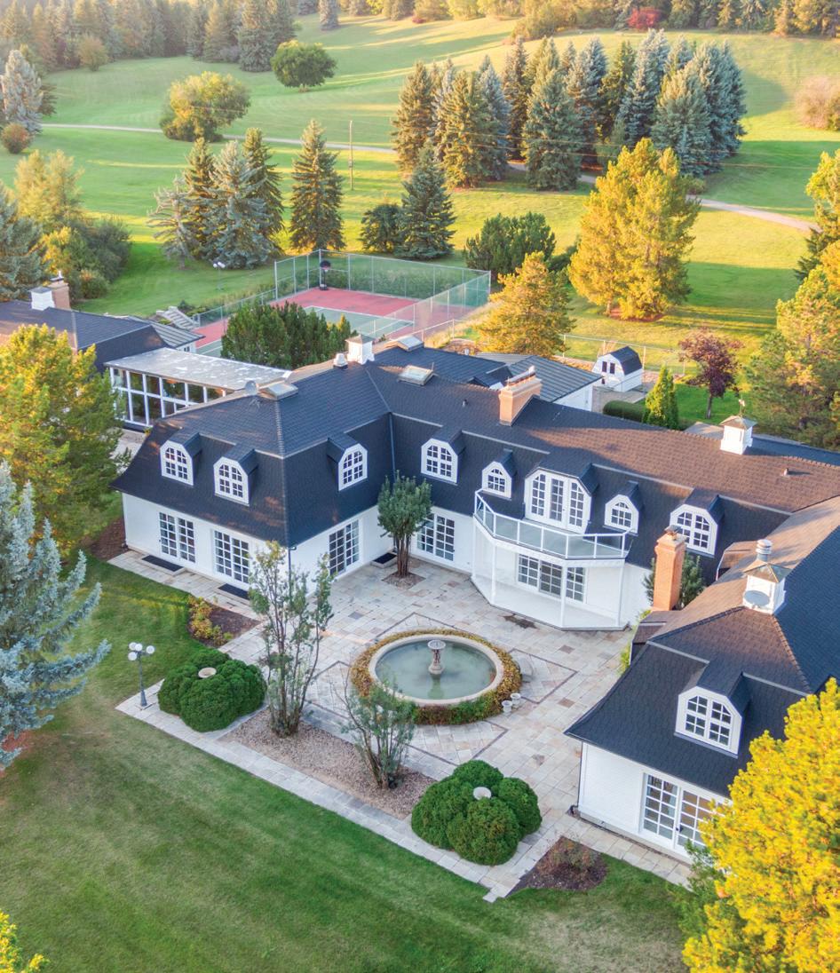
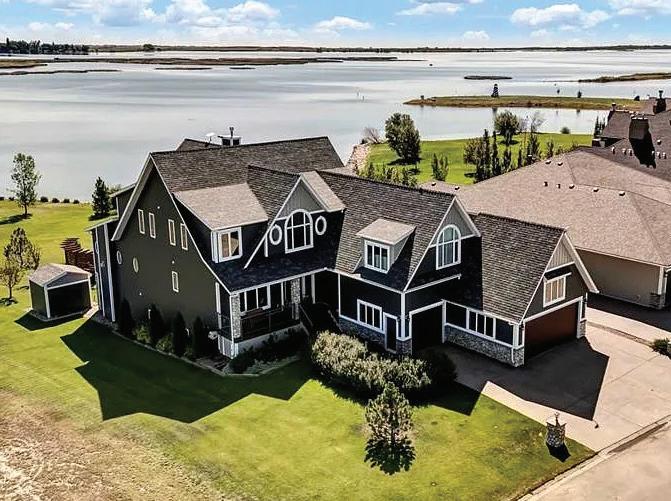

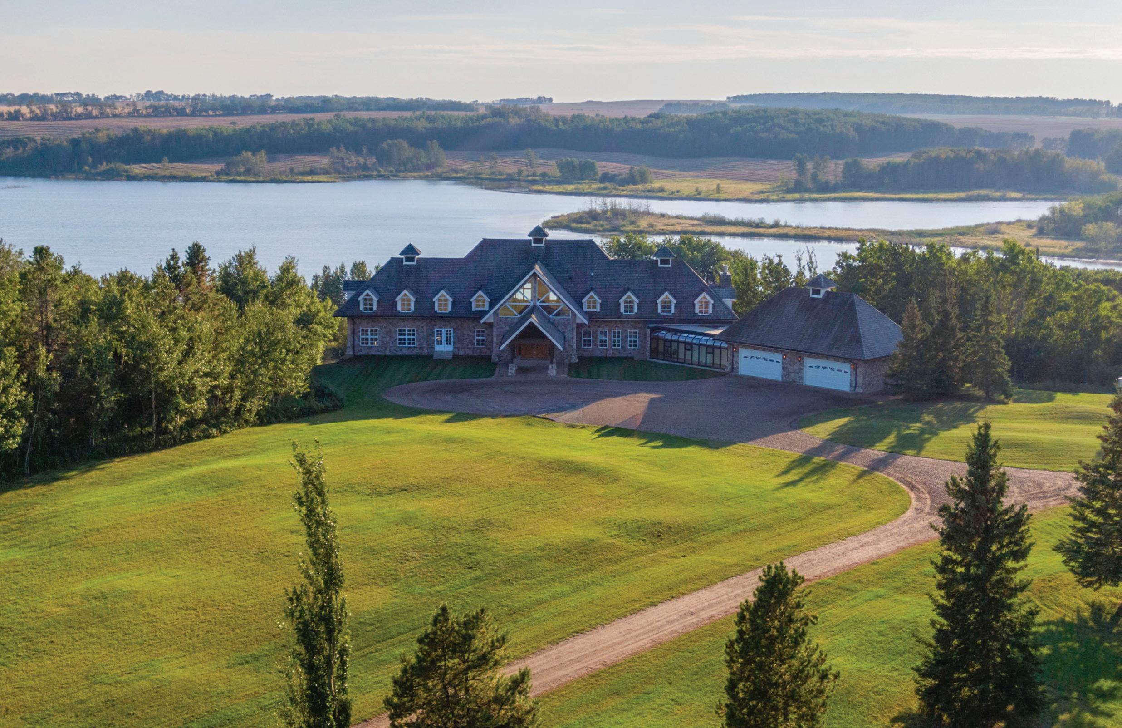
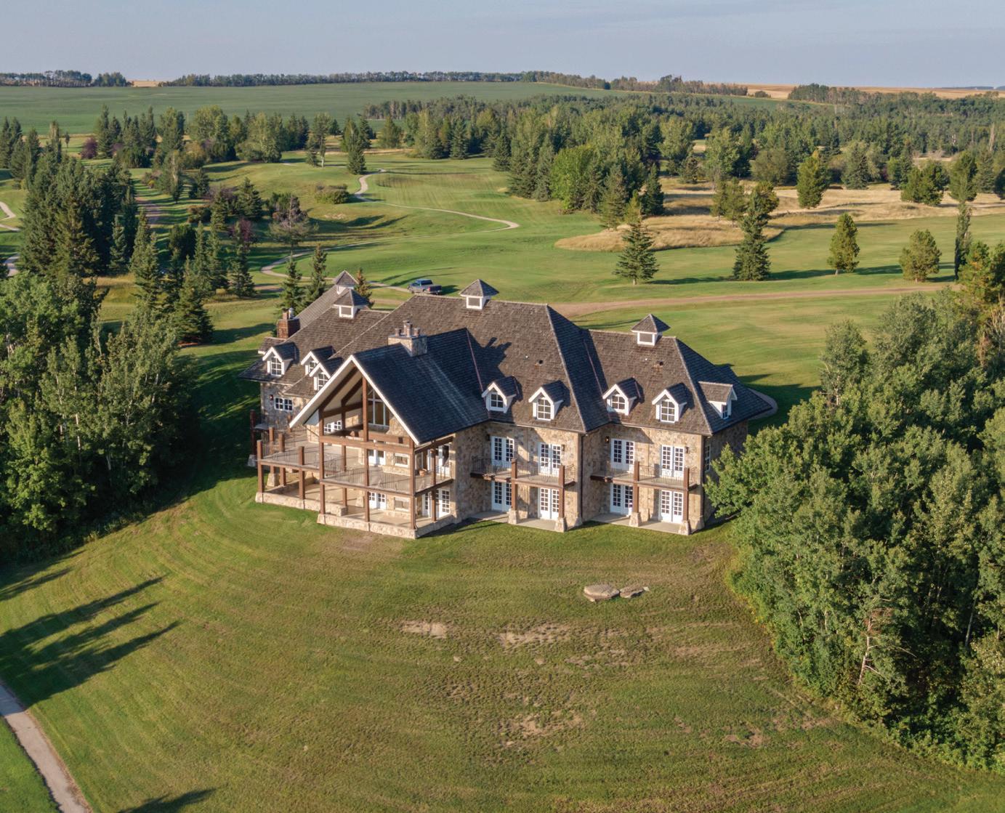
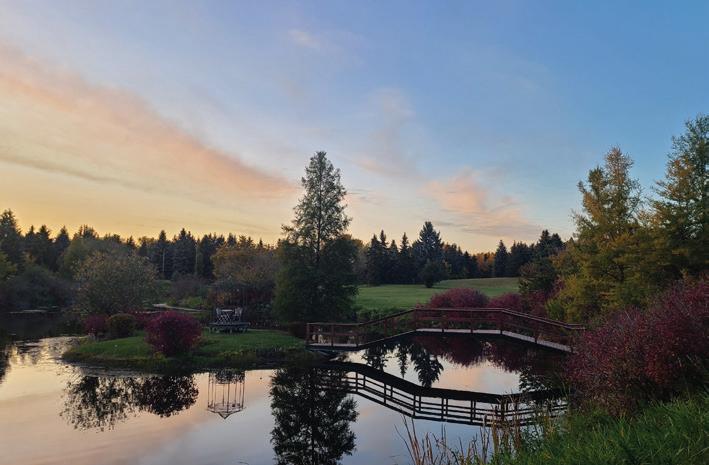
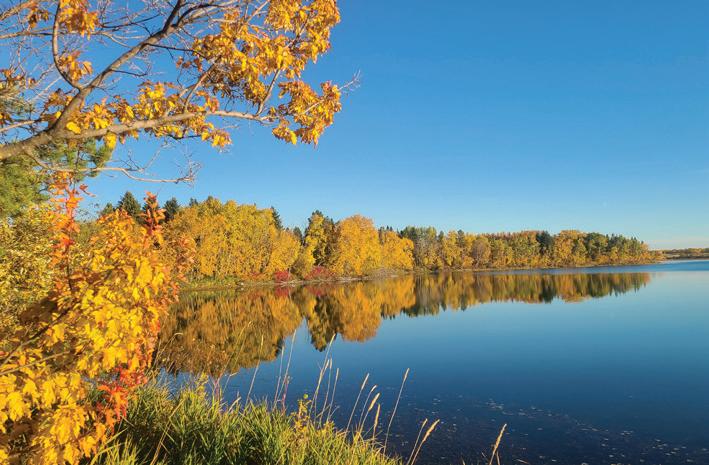
41320 RANGE ROAD 232 RURAL LACOMBE COUNTY, AB, T0C 2N0 17 BEDS | 19 BATHS | $13,875,000
Located in the quiet, picturesque countryside of Lacombe County, the Gadsby Lake Estate is a once in a lifetime opportunity to own a secluded paradise offering just about everything you can dream of. Opulent architectural features and exquisite design elements are found throughout both the main residence and adjacent lodge, including the use of one-of-kind building materials from around the world. In addition to the 17 bedrooms and 31 bathrooms, this stunning estate boasts several specialty rooms including a library, a bright and airy atrium, a sauna and gym, large wine cellar, an indoor pool and lounge, a grand party room, private theatre, and games room. Each space is impeccably designed with elegance, comfort, and convenience in mind. Beautiful windows and outdoor seating lounges, deliver both spectacular lakefront views, and a feeling of tranquility and connection to the serene natural surroundings. Gorgeous stone fireplaces, rich wood accents, and suite-style guest quarters with spa-like ensuites create a warm, welcoming environment for owners and guests alike. A multitude of recreational amenities just for you can be found throughout the Estate’s almost 300 acres. Hiking, fishing, canoeing, and tennis courts are just some of the activities that can be enjoyed in the utmost privacy., whenever you’d like. The property also features paved and natural pathways through seemingly endless secluded parkland. Rolling hills, elaborate landscaping and lush gardens create an oasis unlike any other you’ll find in Canada.




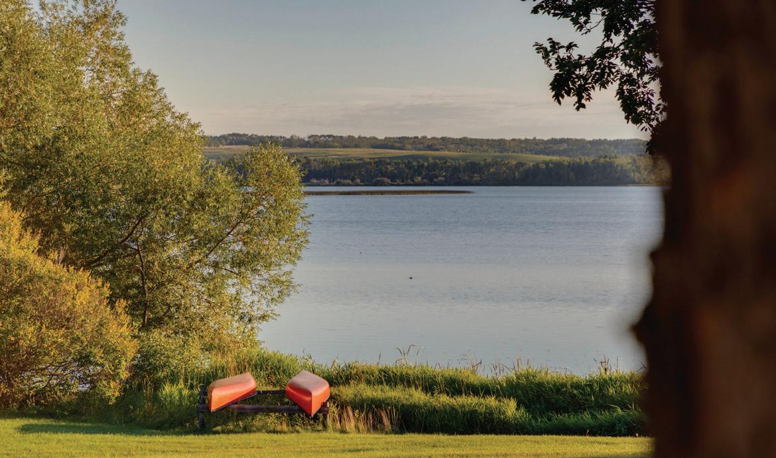
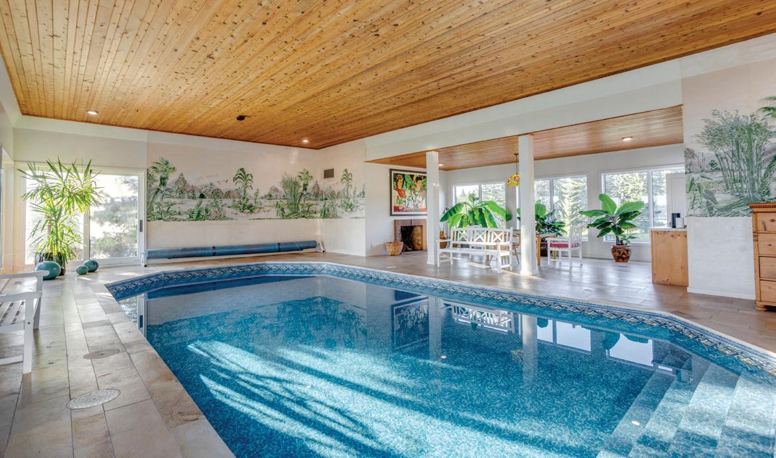

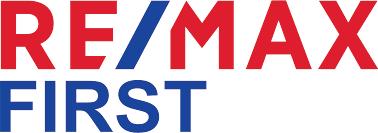
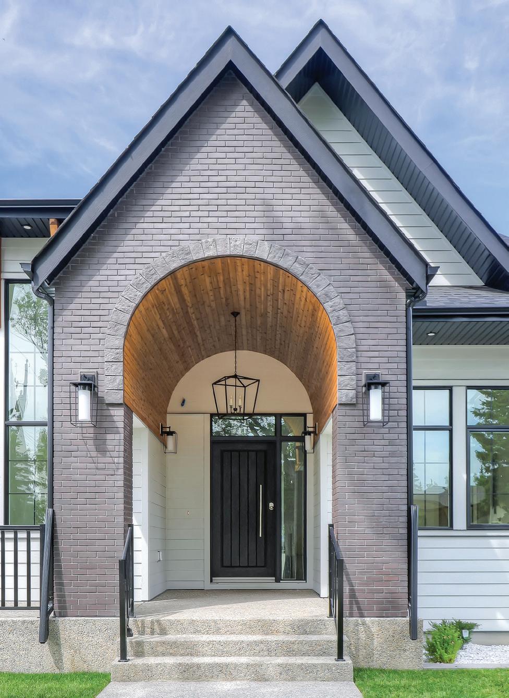
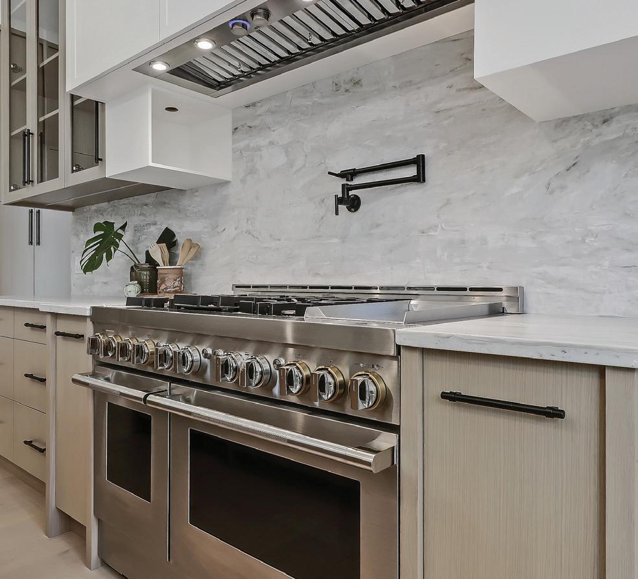
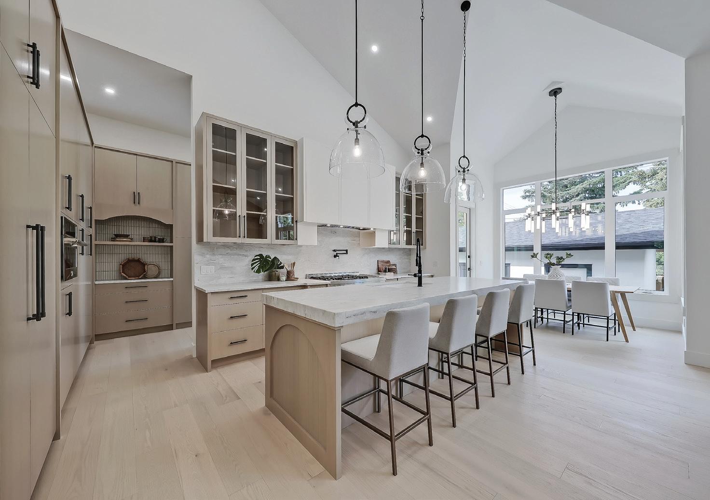
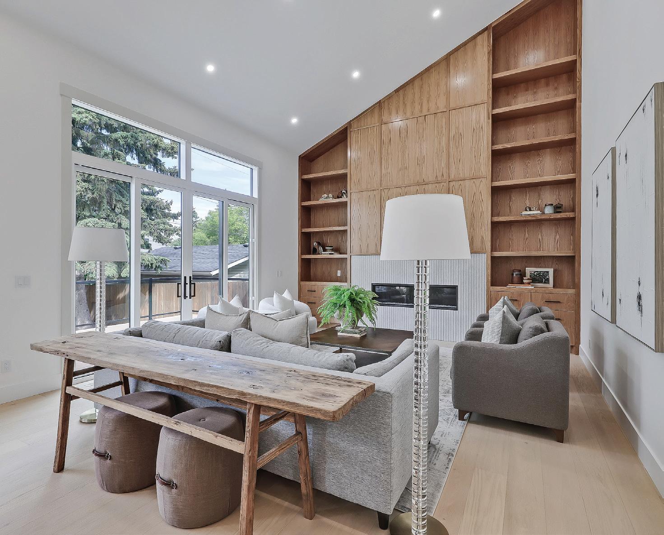
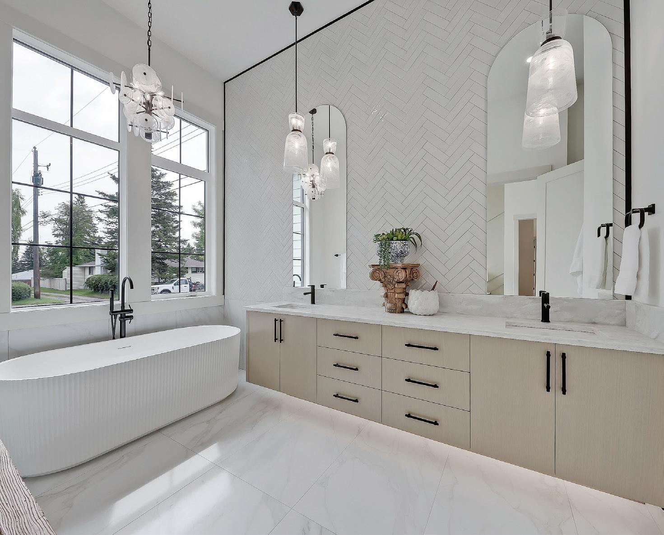
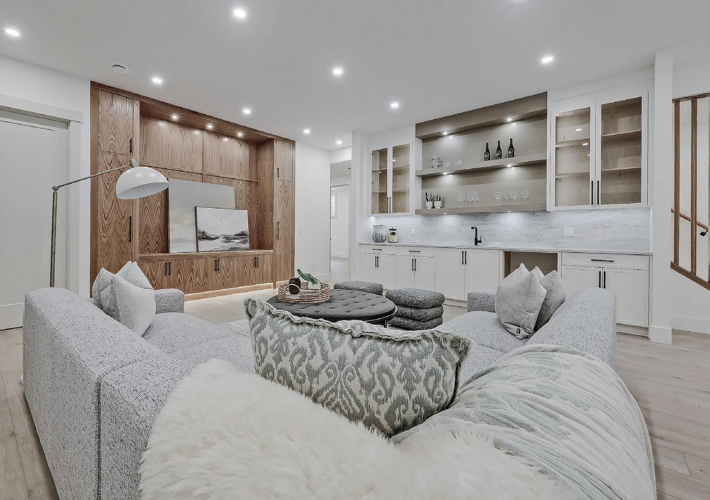

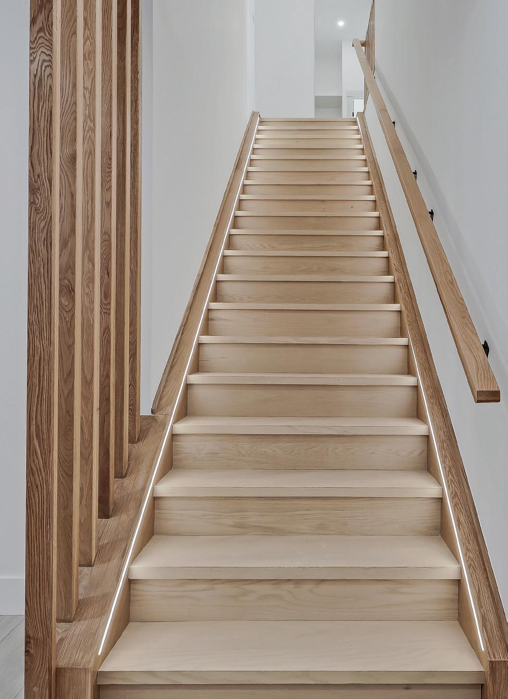
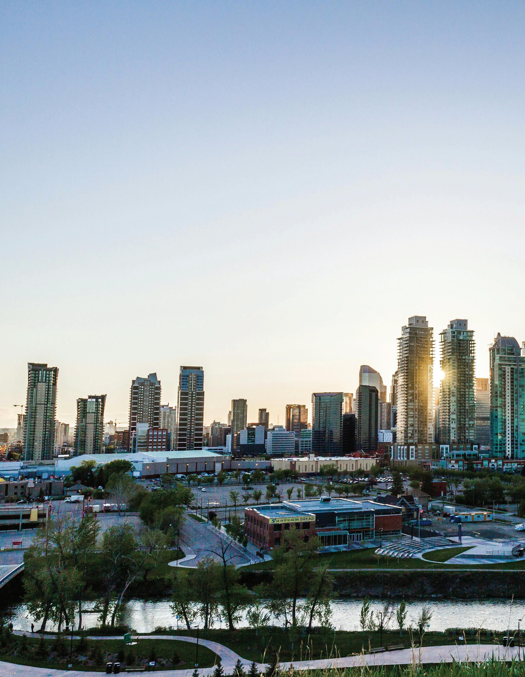
Once known primarily for its energy sector dominance, Calgary has evolved into a sophisticated urban center, where innovative residential developments showcase architectural ambition and international sensibility. We’ve provided a look at some of the newest and most innovative architectural developments and trends in the city.
Calgary’s skyline is being redefined by high-rises where glass façades and sculptural forms frame sweeping panoramas of the Rockies and prairie. Developments like Arris Residences showcase the city’s modern sophistication, combining striking design with elevated amenities.
Inside Calgary’s new luxury homes, design leans toward global minimalism and European craftsmanship. Open-plan layouts maximize light and create visual continuity, while curated material palettes emphasize restraint and refinement.

German-engineered kitchens, Italian marble surfaces, and bespoke cabinetry have become hallmarks of the city’s premier developments. These details reflect the preferences of discerning buyers who value quality over ornamentation. Amenities mirror this elevated standard: spa-inspired bathrooms, state-of-the-art fitness centers, private terraces, and concierge services bring resort-level comfort to the heart of the city.
Developments now integrate wellness and balance as key principles — with meditation studios, pools, and generous outdoor spaces designed for Calgary’s four-season climate. Large terraces extend living areas outward, taking advantage of the city’s abundant sunlight and dramatic seasonal views.
Calgary’s residential architecture continues to evolve, blending thoughtful design with the city’s unique landscape and way of life.

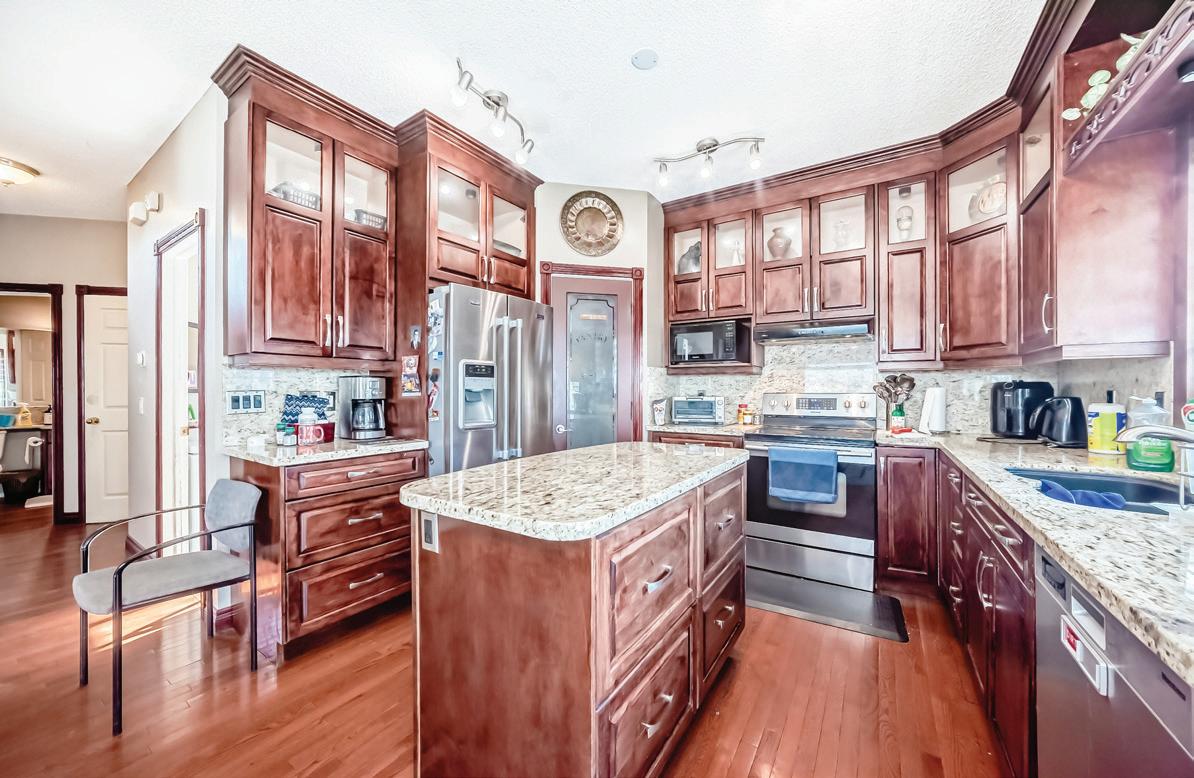
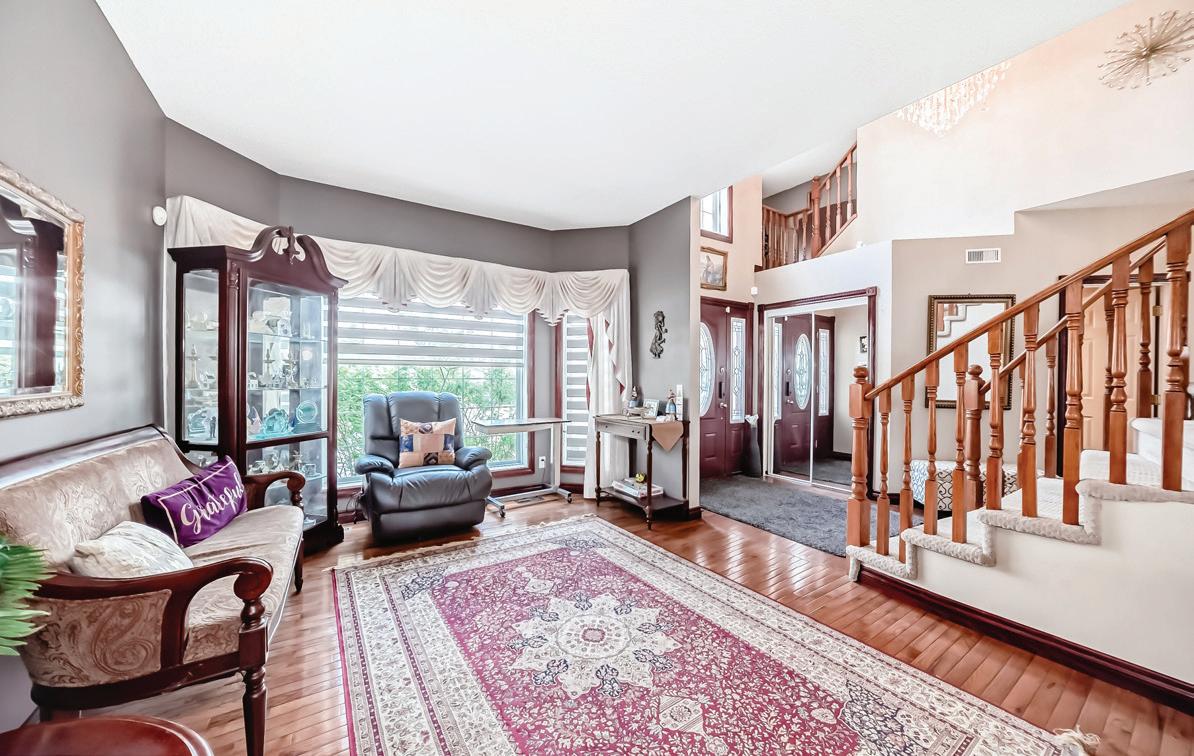

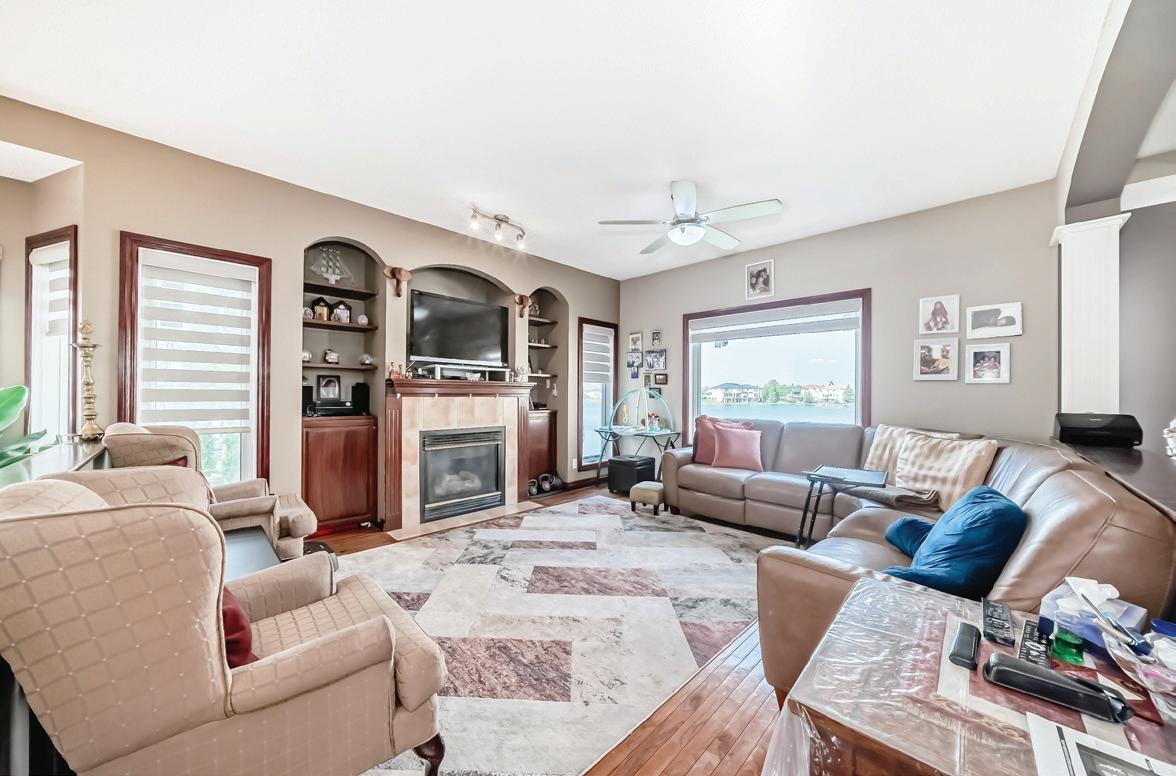


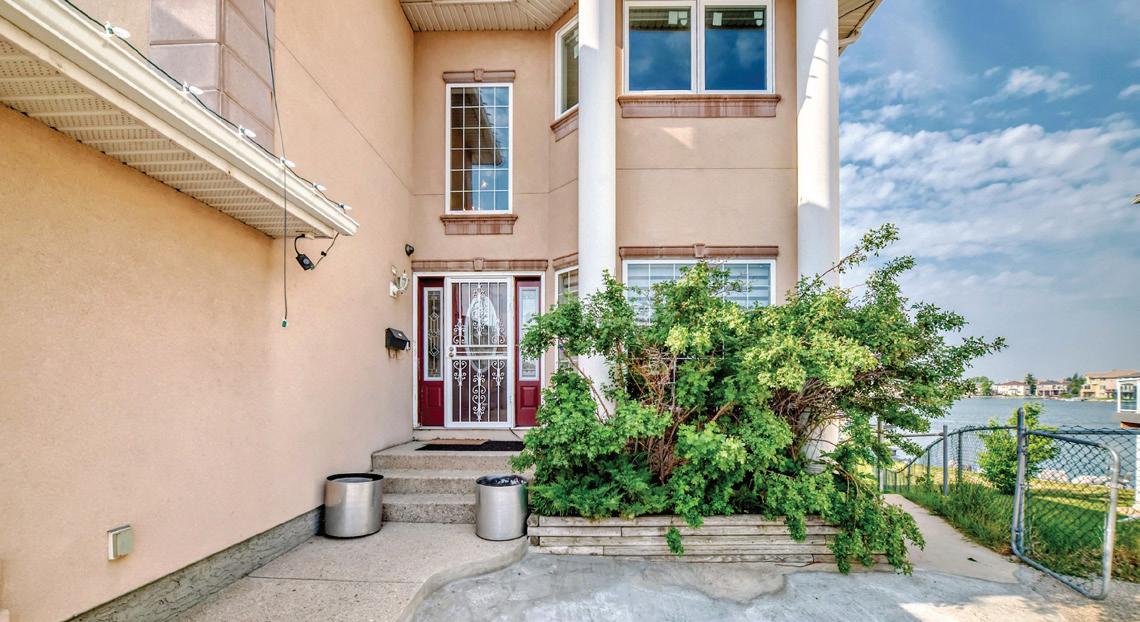

Welcome to this stunning original-owner two-storey home backing onto the beautiful Coral Springs Lake! This spacious property offers over 3,000 sq ft of living space with a walkout basement and breathtaking lake views. The main floor features a formal living room, a cozy family room, and a dining area adorned with an elegant Austrian crystal chandelier. The gourmet kitchen flows out to an upper deck, perfect for entertaining, while the lower patio offers a serene outdoor retreat. Upstairs, you’ll find four large bedrooms, a lifestyle/bonus room, and an infrared SAUNA for your personal wellness escape. The primary suite includes a private balcony, a spa-like ensuite with a rainfall shower, and fully renovated bathrooms throughout. The walkout basement includes two bedrooms, a full bathroom, and a self-contained suite in the process of being legalized with the City. High-end Italian tile flooring adds a luxurious touch to the lower level. Additional upgrades include: newer hot water tank, gutters, and windows (main floor & upstairs), blinds, recently renovated bathrooms, kitchen has all solid wood cabinets and main floor baseboard, flooring is original hardwood. Air conditioning and ceiling fans in all bedrooms and family room. Custom window coverings. Gleaming hardwood floors throughout the main and upper levels which is original. This exceptional home combines comfort, functionality, and lakeside luxury. This house is 25 years old so solid wood cabinets, granite countertops, all bathrooms are completely renovated 3 years back, newer hot water tank and gutters last year, windows are two years old and window coverings. Hardwood flooring original, will give allowance to change to their taste. *****House is vacant as of July 31st, available for immediate possession.
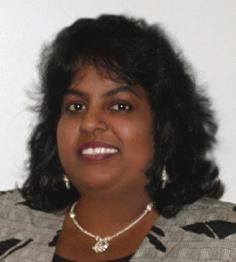
BEULA DAVID ASSOCIATE BROKER


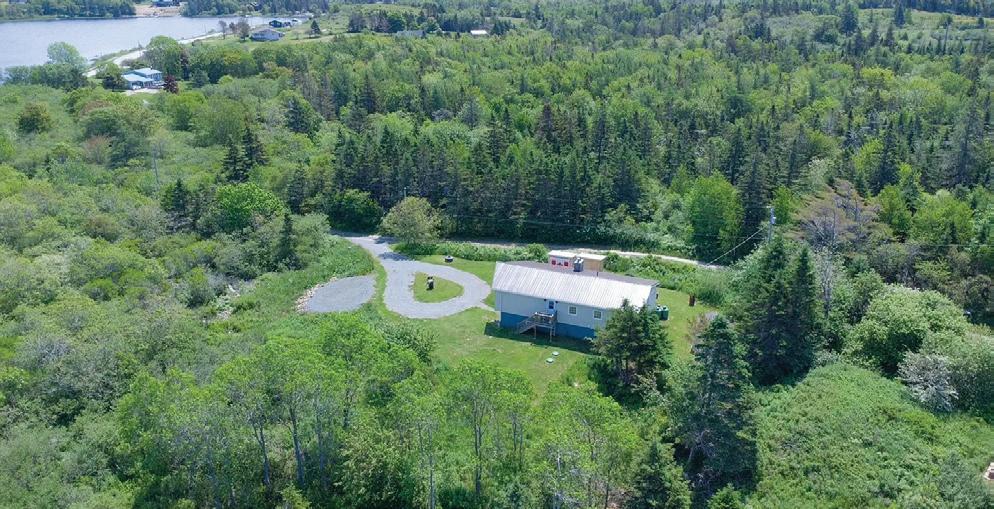
Escape to peace and privacy in this fully rebuilt 5-bedroom, 2-bath home near Lake Doucette and Yarmouth’s beaches. Modern updates include new plumbing, wiring, drywall, windows, doors, roof, cabinetry, appliances, septic, water softener, and more. The main level offers a bright galley kitchen, vaulted living room with custom stone chimney, three bedrooms, and a dual-sink bath. The walk-out basement adds two bedrooms, a workshop, storage, utility space, and 3-piece bath with laundry. Outside features fruit trees, berry bushes, new outbuildings, and a drilled well. OFFERED AT $379,900
Oceanfront! Only 10 minutes from Yarmouth, this fully renovated property offers the perfect blend of charm and comfort. The open-concept layout features a custom kitchen with stylish cabinetry, spacious living and dining areas, and a designer bathroom. A main-floor primary suite ensures convenience, while upstairs two updated bedrooms and a new bath provide a fresh retreat. Outside, new decks, a hot tub, and a path to the ocean invite relaxation and adventure. With extensive updates inside and out, this move-in-ready home delivers true seaside living. OFFERED AT $439,900
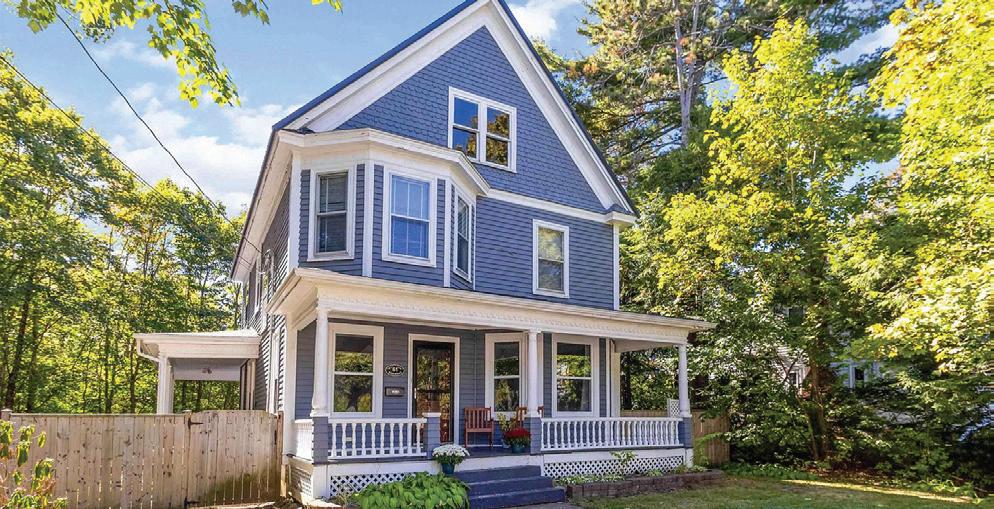
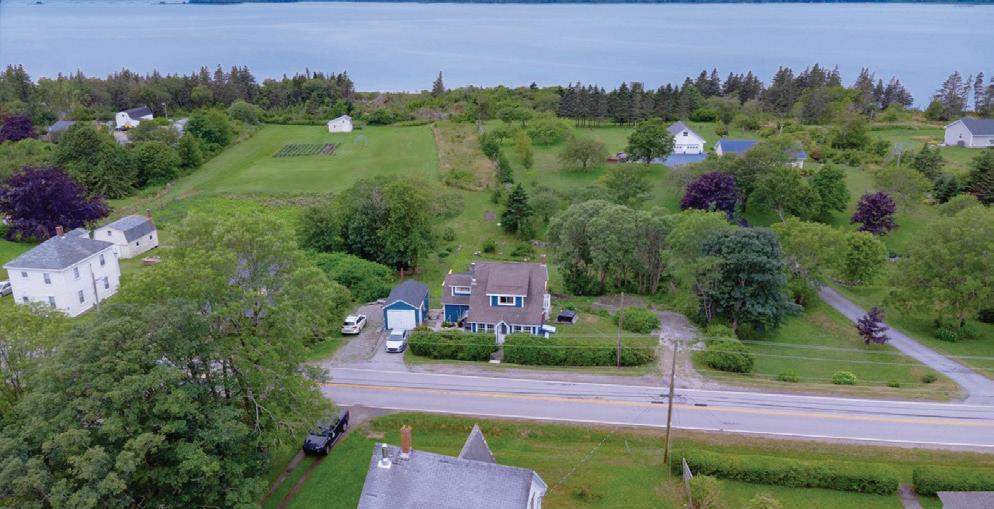
Welcome to this beautifully updated 4-bedroom, 2-bath Bridgewater home that blends modern upgrades with timeless character. A thoughtfully designed kitchen and dining area anchor the interior, enhanced by high ceilings, bay windows, and preserved original details. Recent renovations include a mostly-metal roof, full insulation, and an updated bath. Cozy evenings by the wood stove pair perfectly with year-round comfort from a ducted heat pump. Outside, enjoy a fenced backyard with garden boxes. Located in a walkable, friendly neighborhood near schools, it’s truly move-in ready. OFFERED AT $459,900
This charming home offers an excellent location with quick access to Mahone Bay, Lunenburg, Chester, Bridgewater, and under an hour to Halifax. Currently a 2-bedroom, 1-bath layout, it can easily convert back to 3 bedrooms, with a second bath already roughed in upstairs. A full-length sunroom, deck, and easy floor plan encourage indoor/outdoor living. Recent upgrades include a drilled well, water pump, gutters, purification system, and new septic. With nearby beaches, marinas, markets, and Hwy 103 access, it’s a South Shore gem. OFFERED AT $479,900
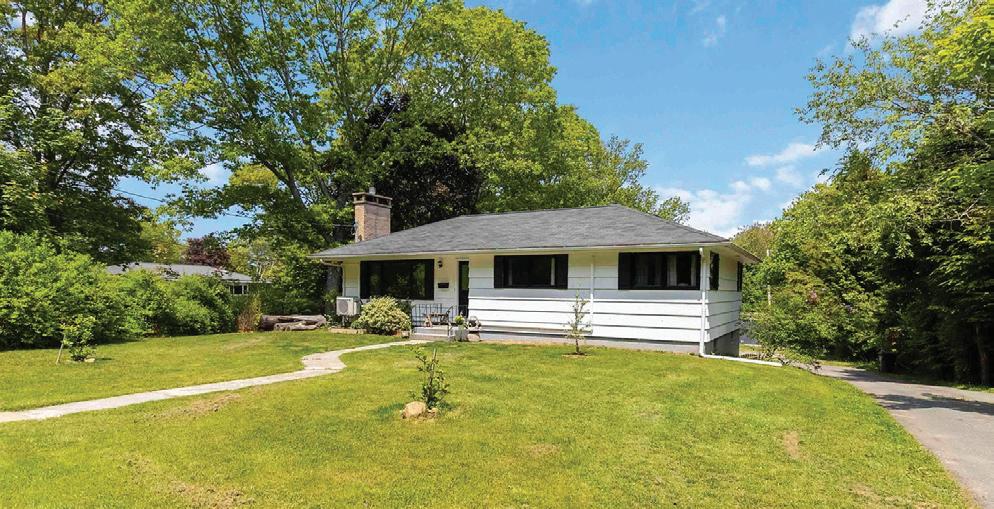

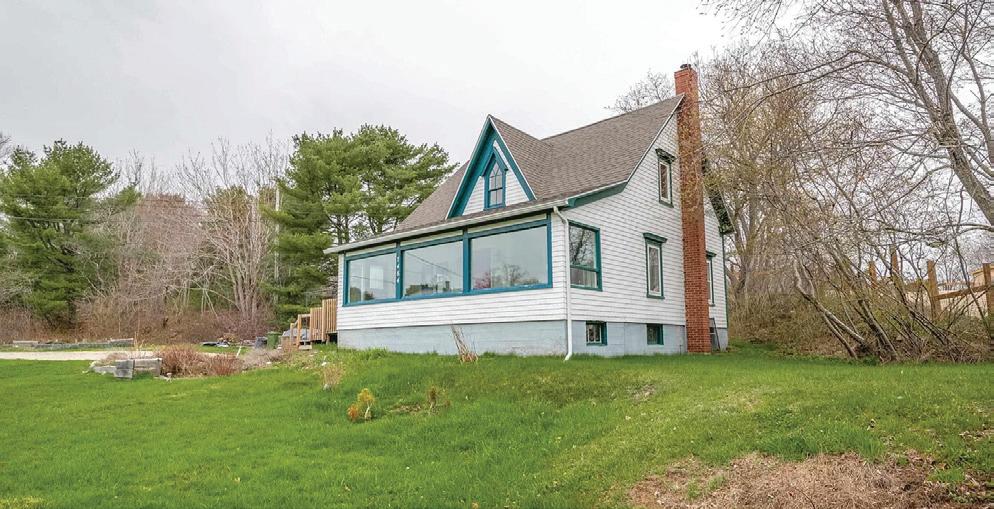
This solid bungalow rests on an extra-large lot in one of the quietest parts of town, offering space, privacy, and peace of mind. Major updates are complete, including new windows, efficient heat pumps, propane fireplace, upgraded plumbing, sewer and water lines, plus a fully renovated basement with secondary suite—ideal for guests, family, or rental income. Sunlit rooms and beautiful floors create instant warmth, while the generous layout invites flexibility. With comfort, updates, and opportunity combined, this home is ready for you to settle in and thrive. OFFERED AT $479,900


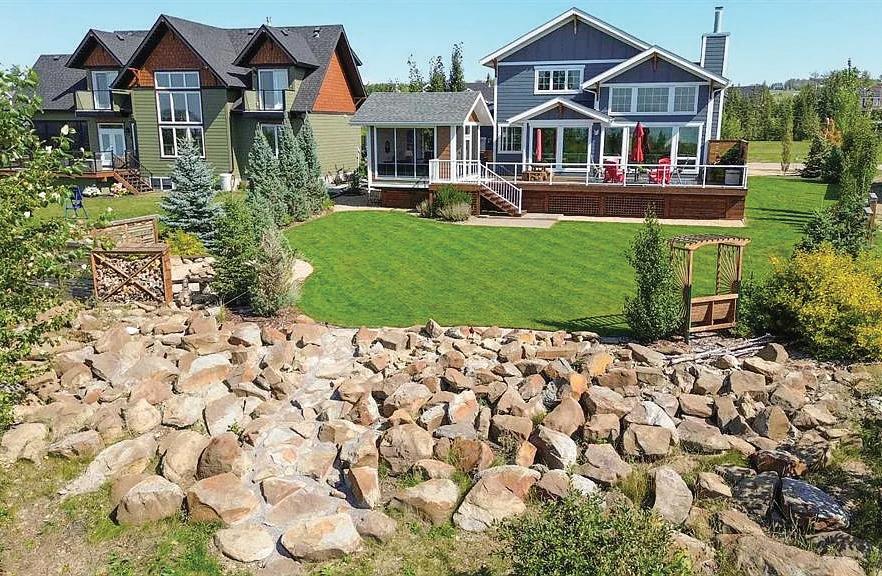

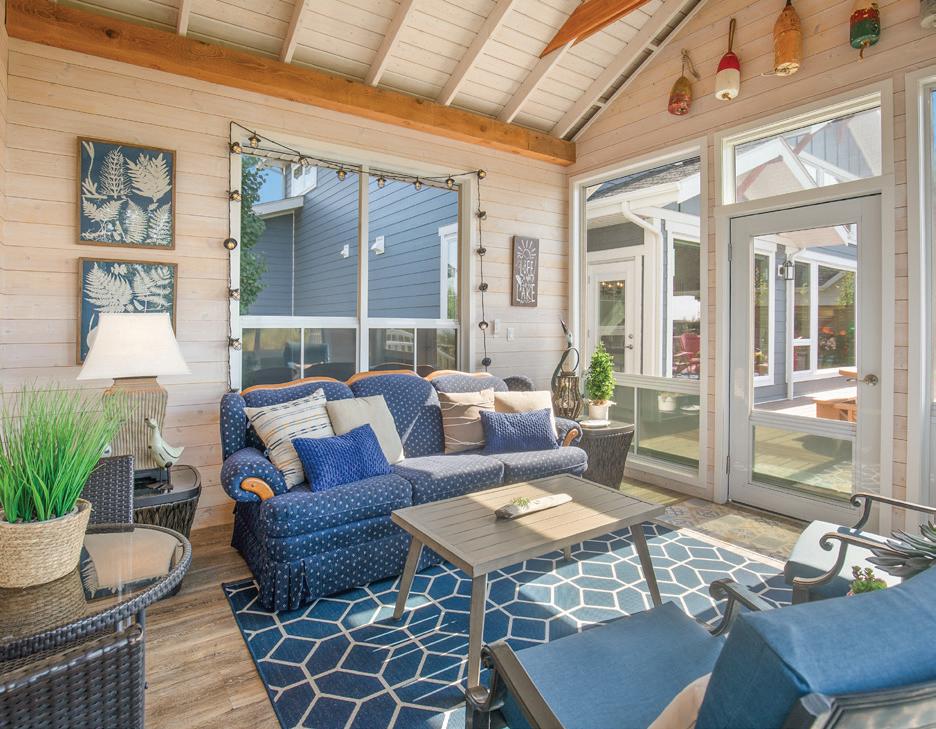

4 BEDROOMS | 4 BATHROOMS | 1,883 SQFT | OFFERED AT $949,000
This custom-built property holds a premium location in Meridian Beach, a lakefront community on Gull Lake, Alberta. The development offers several amenities including its unique canal feature that provides unparalleled boat access to the lake, two white sand beaches, playgrounds, beach volleyball, tennis/pickleball courts, & a community hall. Escape from the city, while being conveniently close to Calgary, Edmonton, & Red Deer.


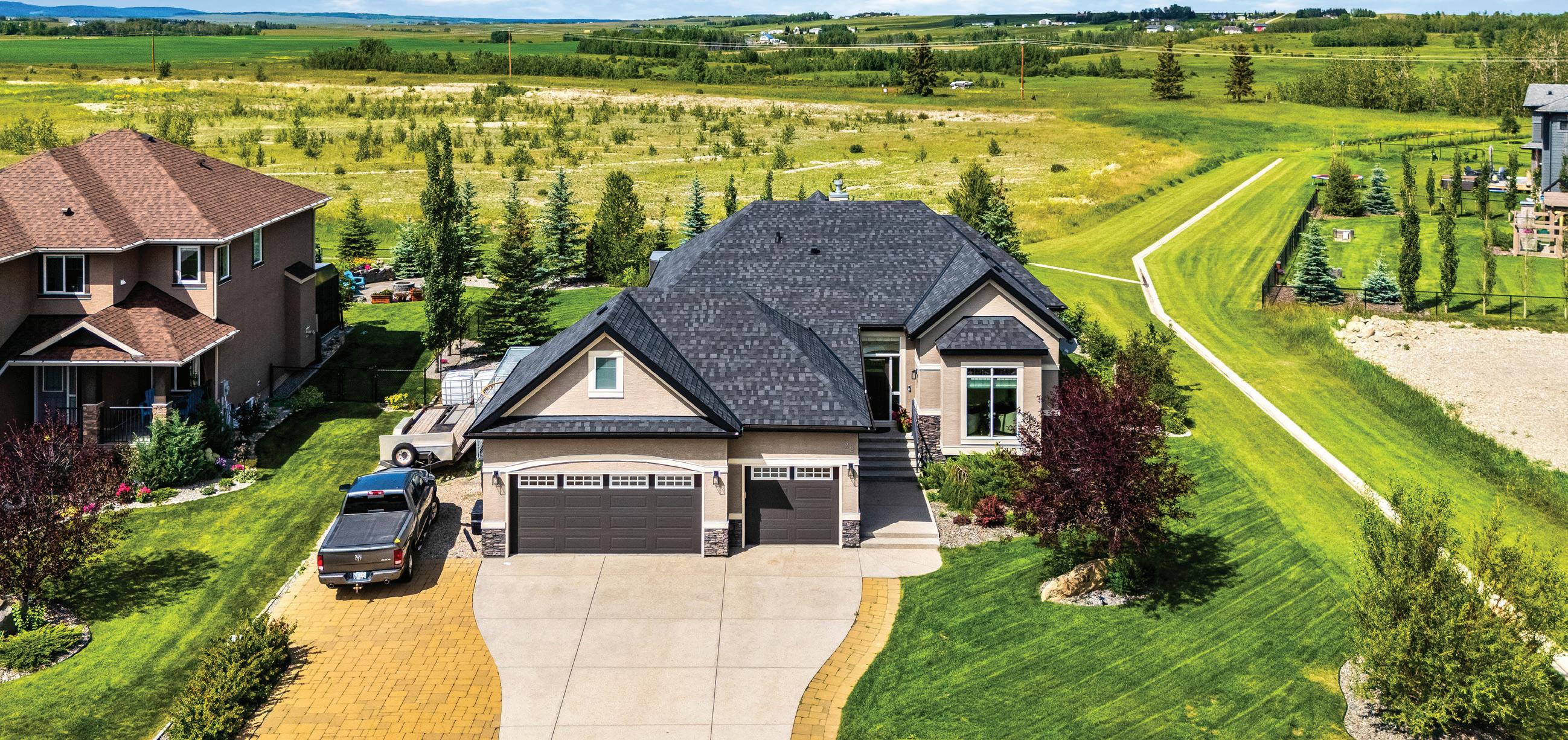
22 MONTERRA WAY, ROCKY VIEW COUNTY, AB T4C 0H1
4 BEDS | 3 BATHS | 1,734 SQFT | $1,325,000
This stunning bungalow in the prestigious community of Monterra combines elegance, comfort, and thoughtful upgrades on a beautifully landscaped quarter-acre lot with breathtaking north and west views. The oversized, heated triple garage offers a large commercial sink, 220 V power, and additional parking, while the outdoors offers an expansive sunroom, tiered deck with gas line and hot tub power, surrounded by your own forest of trees, creating the perfect private retreat. Inside, soaring 10’ ceilings, a grand spiral staircase, and a stunning two-way gas fireplace with custom walnut wall set the tone for the open, light-filled main floor, where a gourmet kitchen with granite countertops, walk-through pantry, premium Thor gas range, commercial KitchenAid refrigerator, built-in microwave/second oven, and reverse osmosis water filtration flows seamlessly into the dining and living areas with custom built-ins. The primary suite features double door entry, a walk-in closet, and a spa-inspired 5-piece ensuite with soaker tub, tiled shower, and dual sinks, while a front office or additional bedroom, full bath, and laundry/mudroom complete the level. The fully finished lower level offers a large recreation space with a virtually new pool table, wet bar, and games area, a cozy media room, three generous bedrooms, and a 5-piece bathroom. Recent upgrades include central air conditioning, a main floor home speaker system, a new roof with fascia and eavestroughs (2025), new front and garage doors, Hunter Douglas Silhouette blinds, and a dog run. Located on a quiet street just minutes from Cochrane and a short drive to Canmore and Banff, this exceptional home offers luxury, functionality, and the best of city and country living in one stunning package.
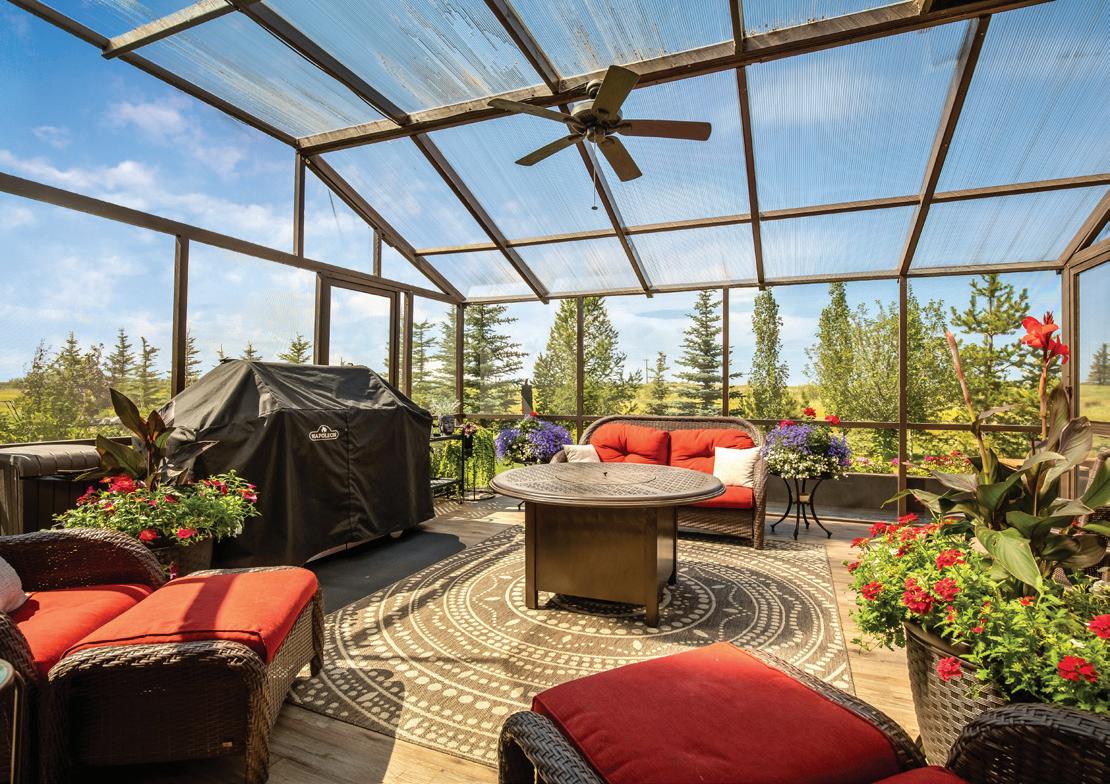
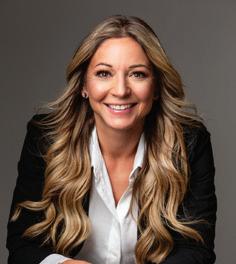
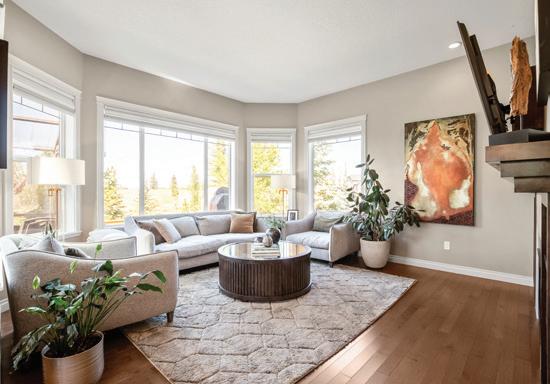

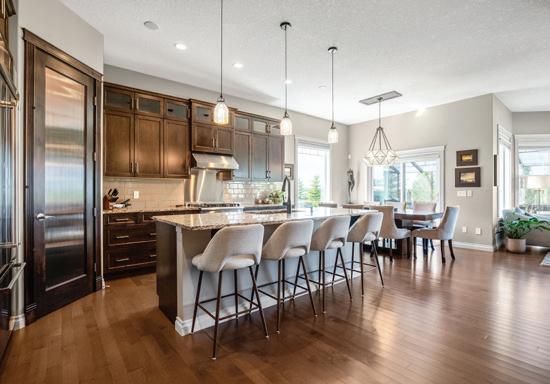
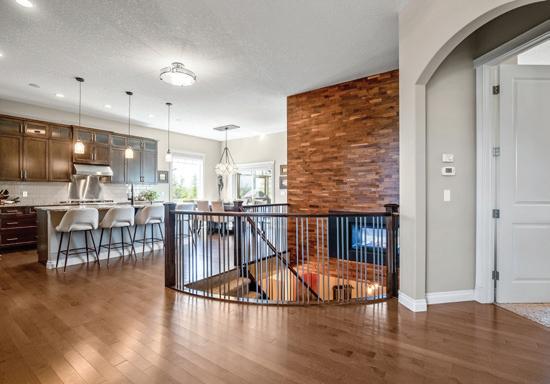

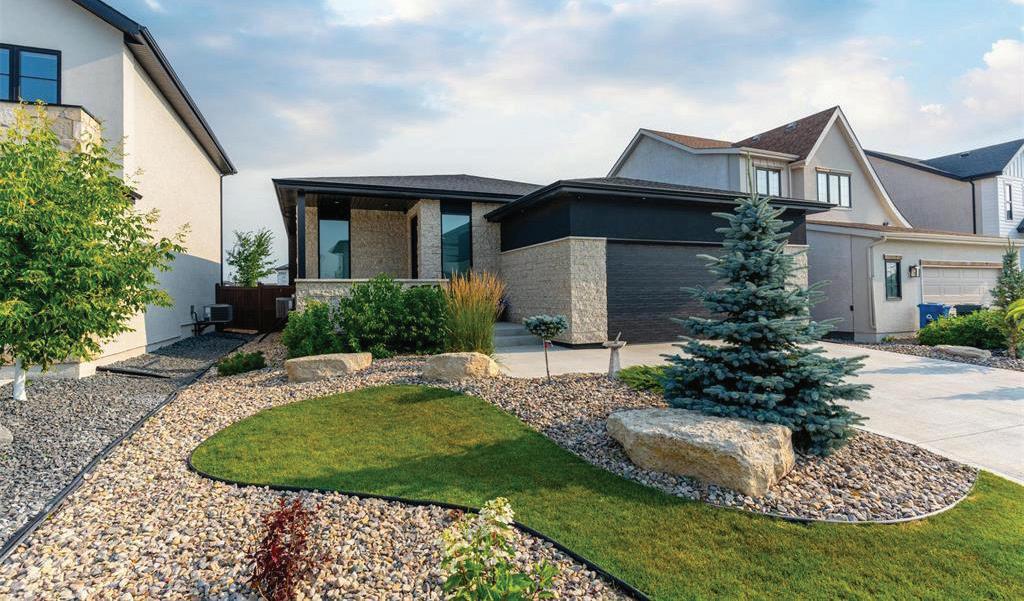
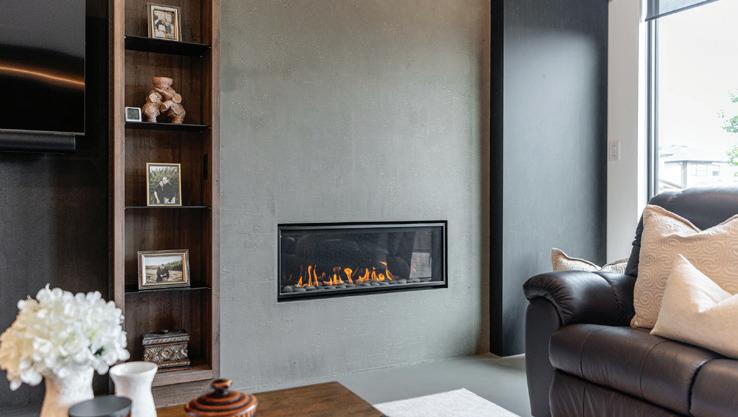
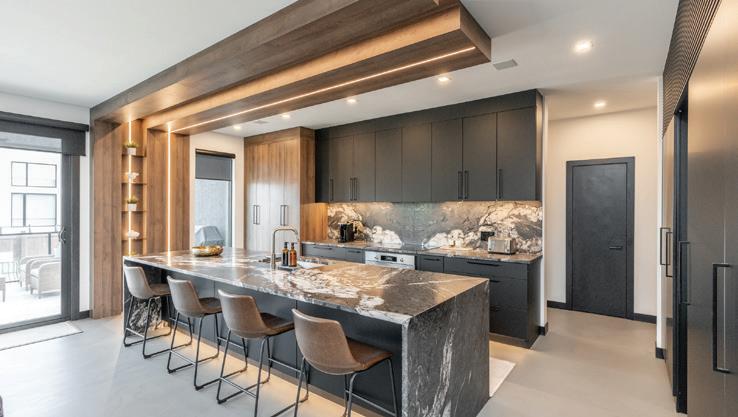
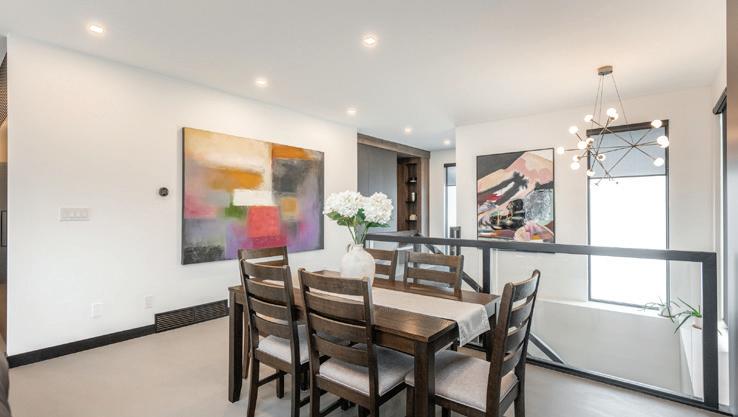

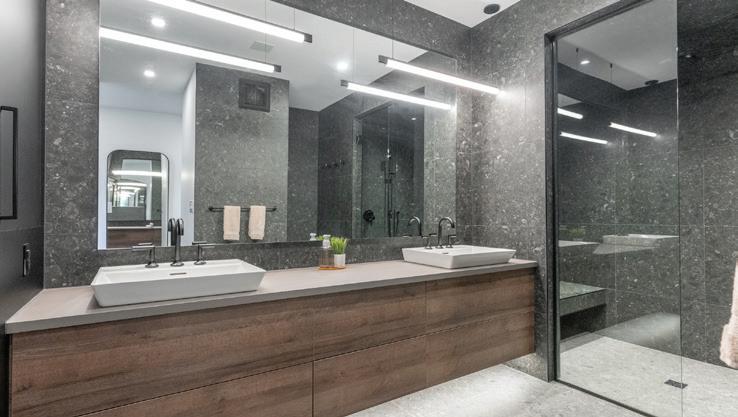
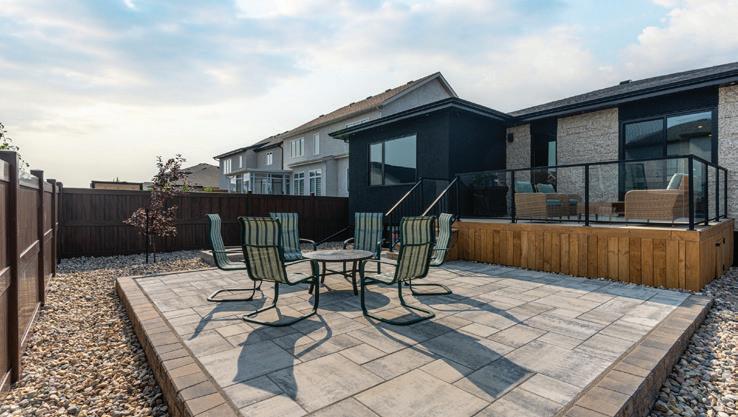
3 BEDS | 3 BATHS | 1,733 SQFT | $1,249,000
Spectacular Sage Creek 3BD 3BATH 1733 sqft MARIC Homes Bungalow the benchmark for quality,design & craftsmanship.Step into this artful & functional masterpiece feat 9ft Ceilings on BOTH LVLS! Modern,warm micro cement FLRS & porcelain tile thru-out the MN FLR. A show-stopping Dream Kitchen w/ massive 12ft waterfall Island, titanium-infused, leathered Granite Countertops & matching Backsplash. High-end BERTAZZONI appliances. Generous Great Rm w/ built-in espresso Maple media unit & gas Fireplace; sliding wall hides TV when preferred. Primary BD offers 5pc dream Ensuite w/steam shower, dbl sinks, o/s porcelain-tiled shower & built-in cabinetry! Walk-thru Quartz Laundry/Mud RM w/ loads of storage. Solid Maple stairs to fin BSMNT incl 3rd BD+3rd BATH & LRG RECRM w/ Den/Office & Flex RM (salon now & easily adaptable).Beautifully L/scaped FRNT & B/YARD feat LRG DECK + PAVER PATIO encircled by gorgeous,wood-grained, VINYL FENCE! O/sized DBL 23x24 ATT GARAGE.Tyndall stone FACADE+Acrylic Stucco&Cork parging. 3400+ sq ft of artful living space. Exceptional, unconventional materials. Superior craftsmanship. Meticulous attention to detail. Personal visit is essential to appreciate.
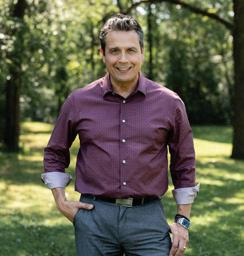
204-770-4092
mota@mymts.net www.dreamhavenrealty.com
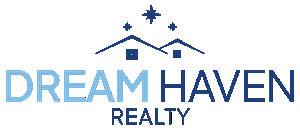
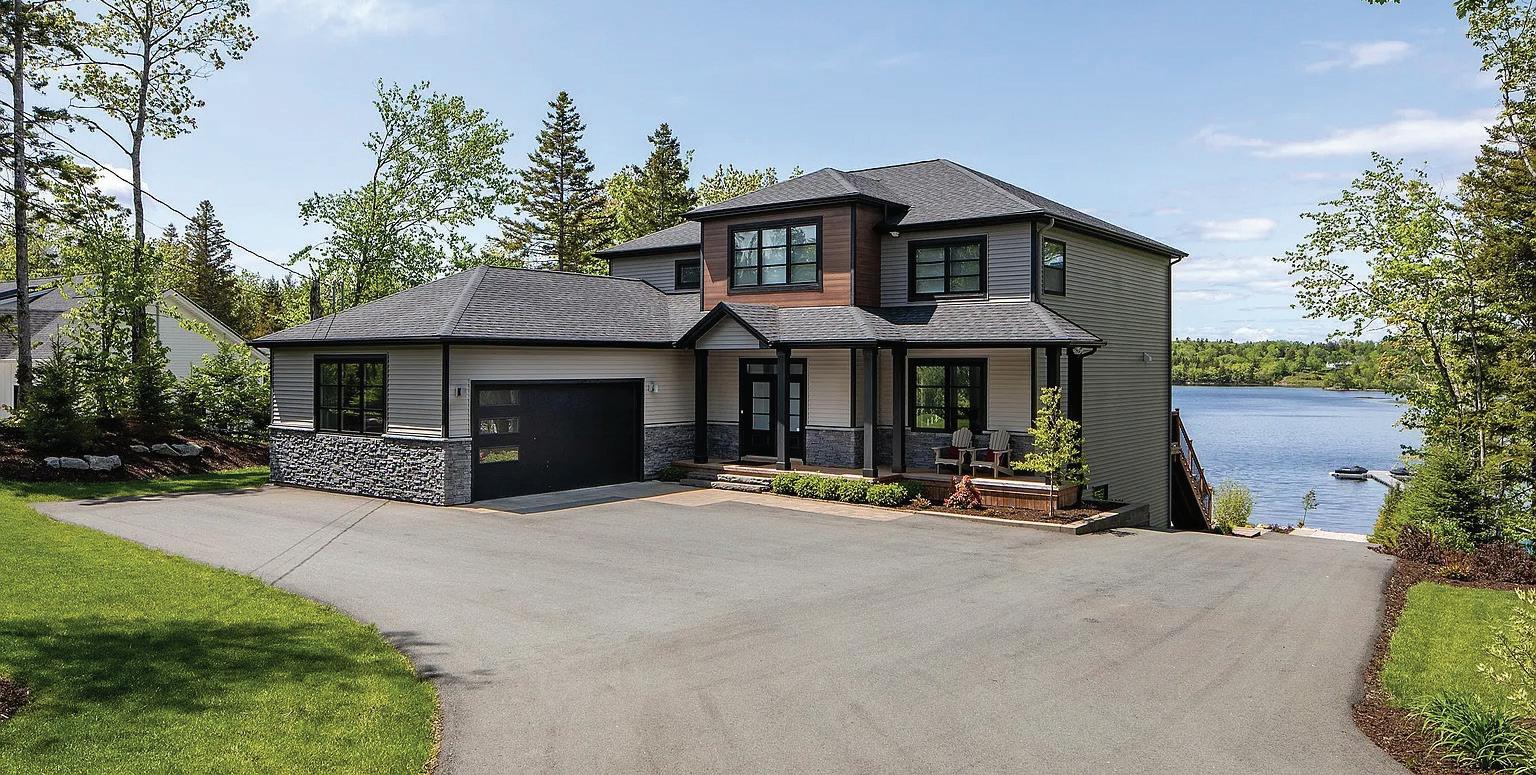


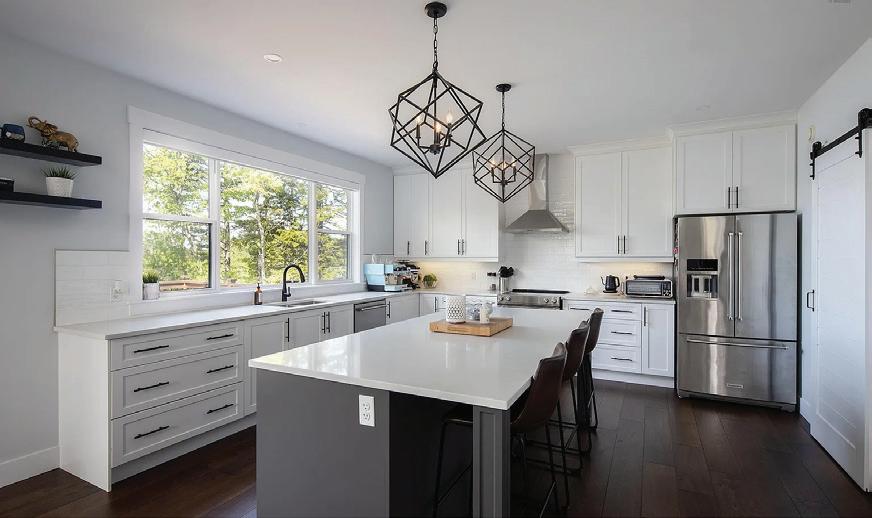
692 MCCABE LAKE DR, MIDDLE SACKVILLE, NS B4E 0N6



On coveted McCabe Lake, this immaculate Indigo Shores retreat offers luxury living on three levels. A private courtyard driveway leads to double entry doors and a stunning modern interior. The main floor captivates with cathedral ceilings and expansive lake-facing windows, a custom kitchen with semi-honed quartz counters, 8’ island, walk-in pantry, den/office (potential 5th bedroom), powder room, laundry, and multiple closets. Upstairs, find three spacious bedrooms, including a primary suite with dual-sided walk-in closet, soaker tub, and custom-tiled shower. The walk-out lower level boasts a huge rec room, fourth bedroom with walk-in closet, full bath, and utility room. Outdoors shines with lush landscaping, a fire pit, and a 400 sq. ft. wired bunkhouse beside a professional pontoon dock and private boat launch. Southwestern exposure ensures gorgeous sunsets, while features like 7-zone irrigation, built-in speakers, generator panel, and hot tub wiring complete this exceptional lakeside paradise.

782.640.2800

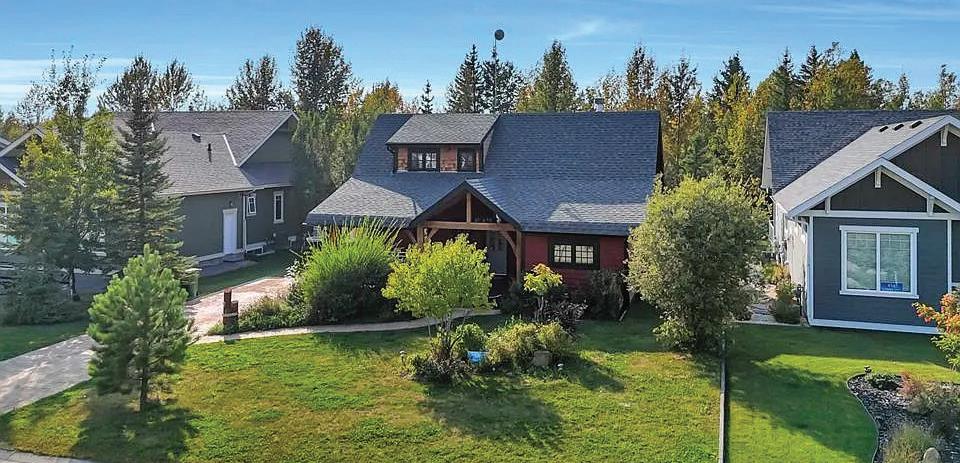

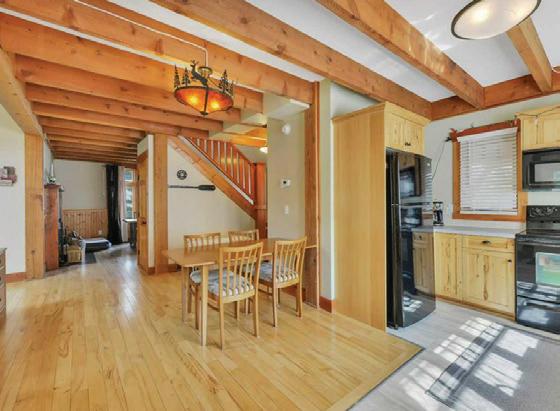
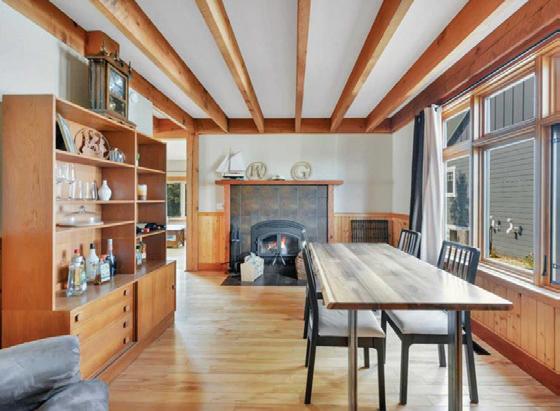
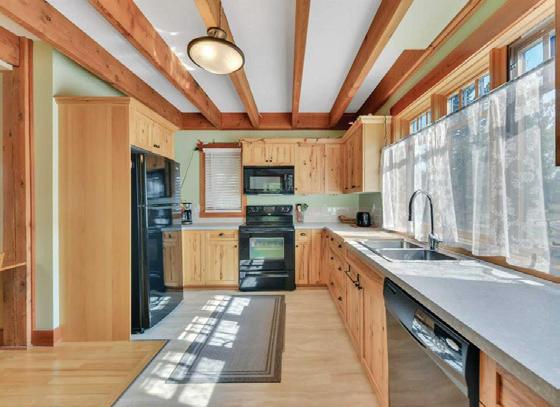
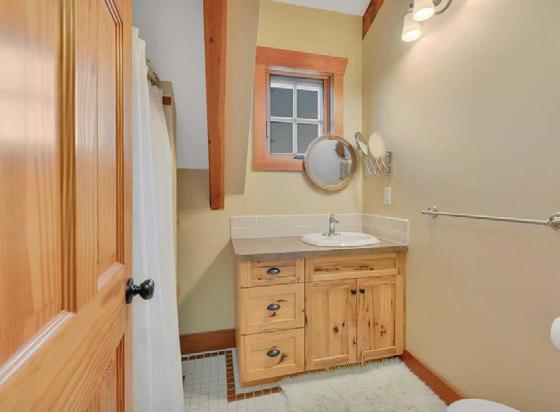
Welcome to this year-round home in Meridian Beach on Gull Lake’s northeast side. Set on a 9,000+ sq ft lot, it features three bedrooms plus an office— perfect for families or working from home. Durable cedar siding, fir beams, and updates like a five-year-old roof, newer windows, and a 2024 washer add value. The furnace is serviced annually. A private boat slip, concrete driveway, hot water on demand, and screened porch enhance the appeal. Meridian Beach offers sandy beaches, a boating canal, trails, sports facilities, and a vibrant lakeside lifestyle, all within easy reach of Red Deer, Calgary, and Edmonton.

(403) 373-4617 philippagregoireab@gmail.com www.remax.ca
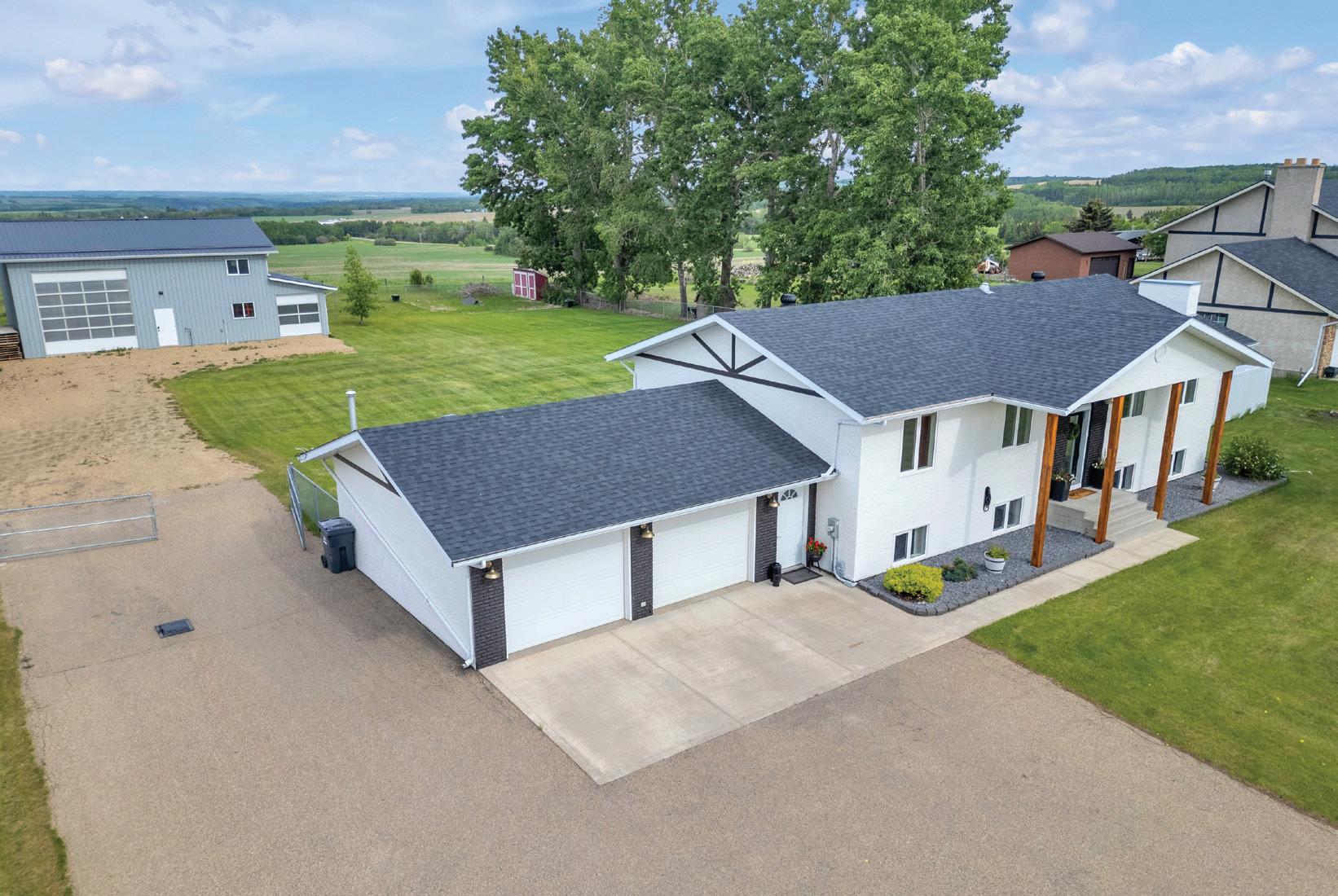
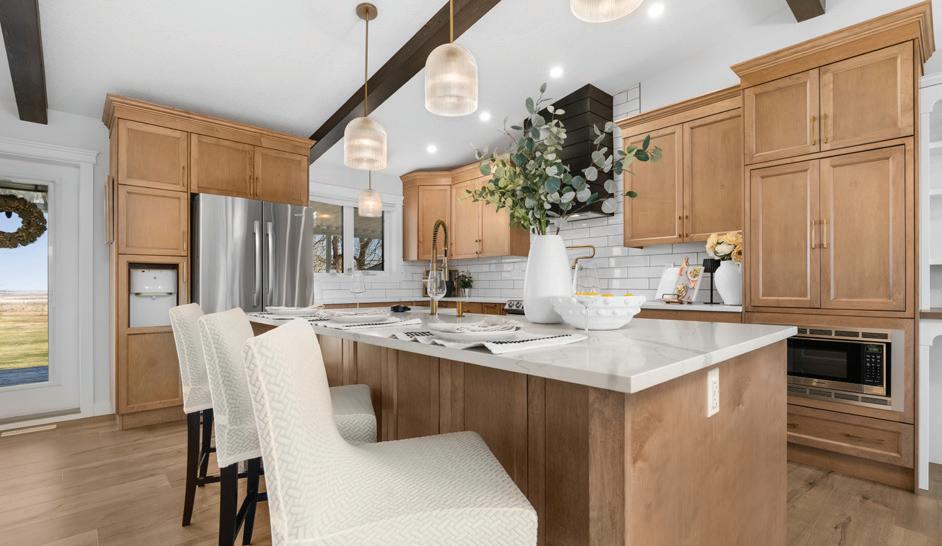


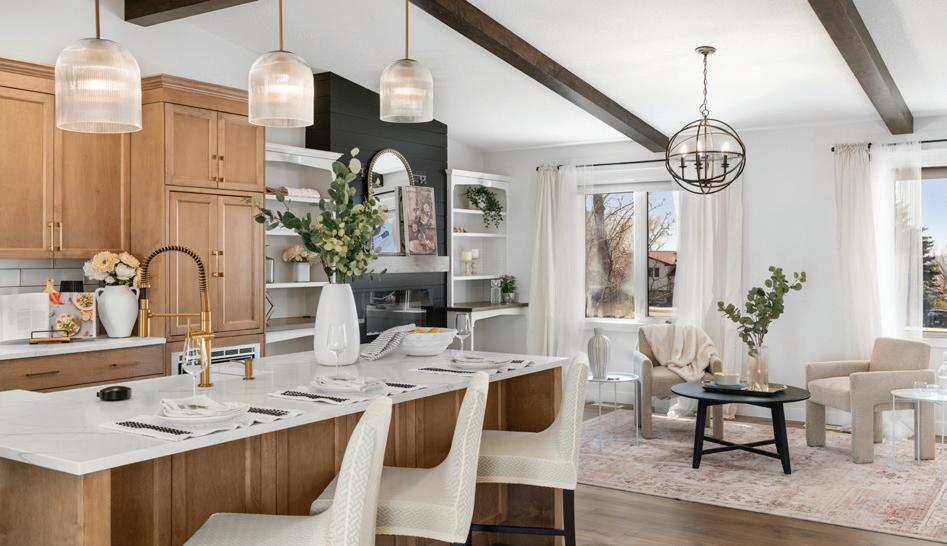
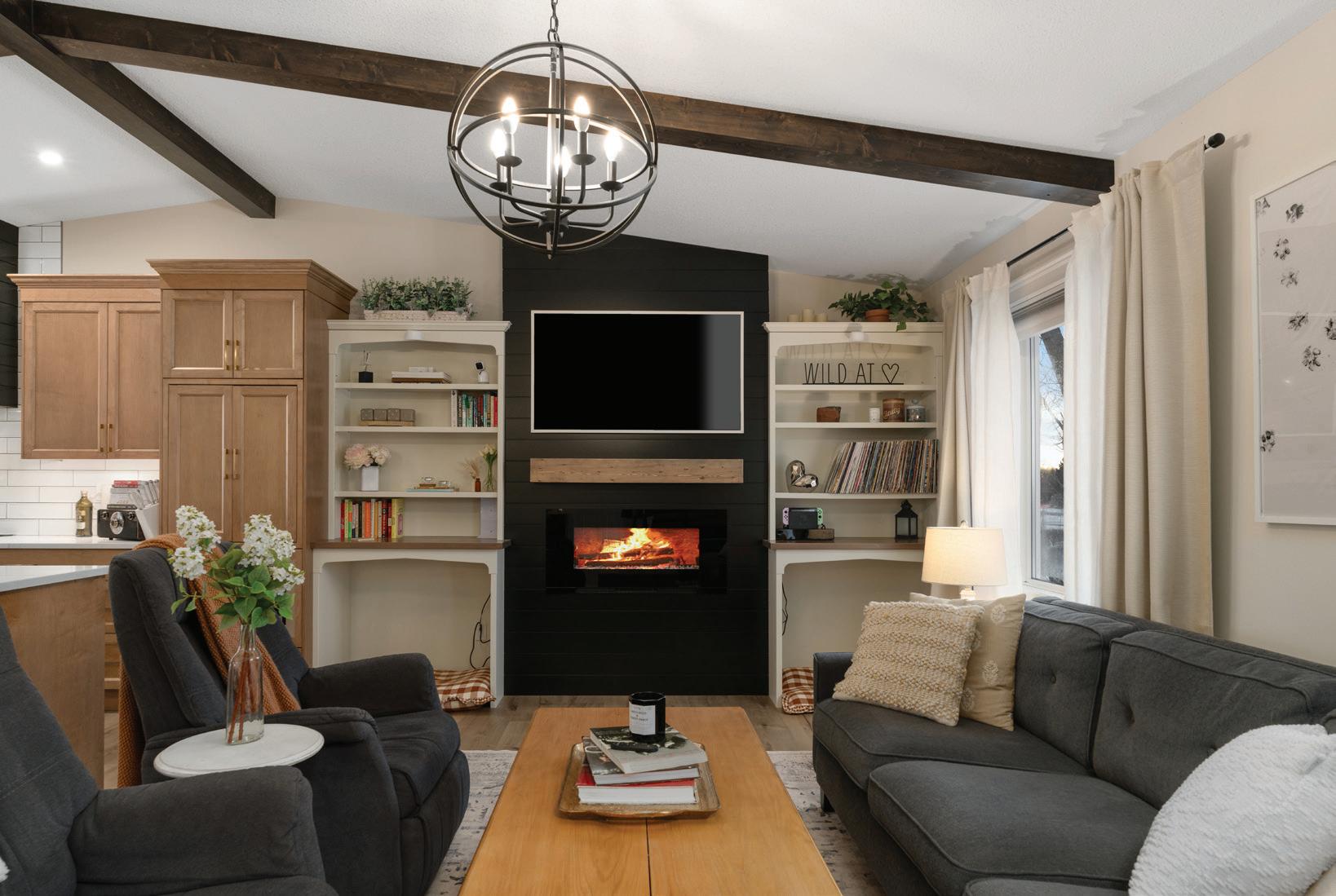
5 BEDS | 3 BATHS | 1,324 SQFT | $1,165,000 Just minutes from Red Deer, this fully updated 5-bed, 3-bath estate offers over 1,300 sq ft of refined living space and stunning year-round views of Canyon Ski Hill. The chef’s kitchen impresses with premium appliances, a grand island, pot filler, custom features, and a built-in cutting board. The open-concept layout includes a cozy living room with electric fireplace and a dining nook with hidden storage. The luxurious primary suite features a spa-like ensuite with double vanities, walk-in shower, and heated floors. Downstairs offers a guest-ready retreat with a second kitchen, gas fireplace, family room, two bedrooms, and a full bath. Enjoy a covered deck, 2023 hot tub, massive fenced yard, and an impressive 30x40 heated shop with pro-grade amenities. The oversized heated garage and expansive paved parking accommodate RVs and trailers with ease. Upgrades include new septic (2021), furnaces, hot water tank, pressure tank, and full plumbing replacement. This move-in ready home combines luxury, function, and unforgettable views. A highly desirable neighbourhood offering peaceful, living minutes from Red Deer.

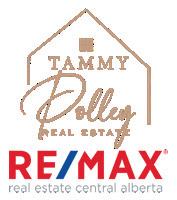
38139 W RANGE ROAD 265, RED DEER COUNTY, AB T4E 0Z3


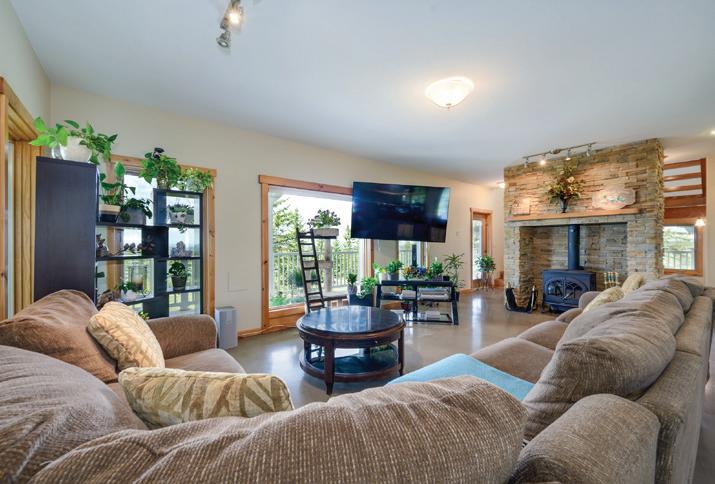



Experience absolute luxury in this extraordinary executive estate, where elegance, craftsmanship, and comfort converge across more than 5,100 sq. ft. of refined living space. Breathtaking views surround the beautifully landscaped grounds, where a fully paved driveway and abundant parking set the stage for grandeur. Built entirely of full ICF block with concrete heated floors on every level, the home offers unmatched energy efficiency and year-round warmth. Recent exterior upgrades—including new siding, asphalt shingles, deck railings, vinyl windows on the west side, and new entry stairs to the wraparound deck—elevate both beauty and durability. Inside, expansive living and entertaining areas invite family gatherings or formal events, while abundant natural light highlights quality finishes at every turn. Beyond the main residence, a remarkable 46’ x 100’ commercial-grade shop with its own kitchen, washroom, office, and parts rooms offers exceptional space for business, hobbies, or large-scale projects, with four 14’ x 14’ overhead doors for effortless access. A steel sea-can storage building with a loading dock and a 20’ x 40’ greenhouse add even more versatility. The manicured grounds are dotted with berry trees and lush landscaping, offering a serene backdrop for outdoor enjoyment. Whether hosting on a grand scale, enjoying quiet evenings, or pursuing your latest venture, this property delivers a lifestyle without compromise.

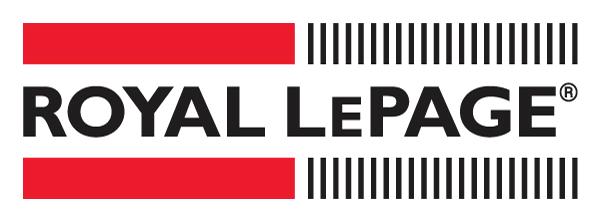

While many travelers head to the usual ski towns and resort areas, Canada has several winter destinations that are quieter, more affordable, and full of character. These spots offer a mix of outdoor activity, community, and approachable vacation-home markets.
Nestled at the edge of Banff National Park, Canmore and neighboring Kananaskis have matured into world-class mountain communities. While traditionally a summer retreat, Waskesiu Lake is increasingly attracting visitors in winter, though some accommodations are seasonal.
Modern alpine condominiums and hillside chalets emphasize sustainable materials, panoramic windows, and geothermal systems. Prices range from the high-$500,000s to $3 million-plus. With limited inventory and strong short-term-rental demand, the region’s vacation homes remain among Alberta’s most reliable investment properties.
In the heart of Prince Albert National Park, Waskesiu Lake offers a serene winter landscape where boreal forest meets frozen shoreline. Long known to Saskatchewanians as a summer retreat, the area is now evolving into a four-season destination.
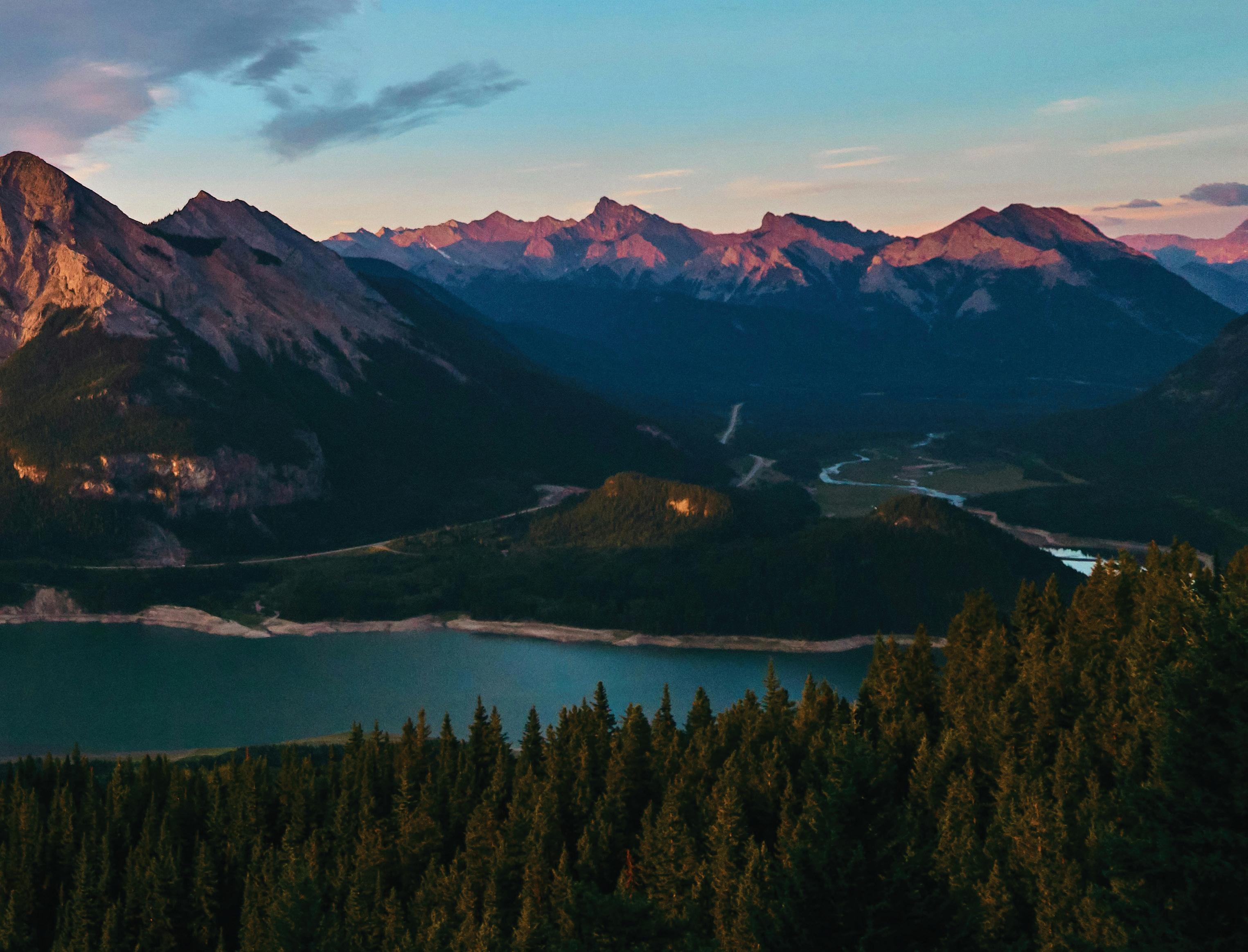
Cozy cabins and modern timber lodges line the lake, many featuring fireplaces, saunas, and floor-to-ceiling windows framing snow-covered pines. Few properties exceed $700,000, appealing to buyers seeking affordability paired with true wilderness access. Groomed trails, wildlife viewing, and nearby ice fishing create a distinct prairie-luxury experience.
Bordered by Riding Mountain National Park, the town of Wasagaming merges natural beauty with boutique charm. Its cafés and galleries stay open year-round, giving the community a welcoming rhythm even in deep winter.
Vacation homes here don’t usually exceed $650,000, featuring expansive windows, stone fireplaces, and heated garages. With properties selling for a fraction of the cost of western resort areas, Riding Mountain continues to attract first-time luxury buyers and investors seeking unspoiled landscapes with solid appreciation potential.
Set along the sheltered waters of Bras d’Or Lake, Baddeck glows each winter with quiet elegance. Cross-country skiers trace paths along frozen coves, historic homes glisten under snow, and Alexander Graham Bell’s former estate still overlooks the lake.
Waterfront properties begin around $350,000 and reach the $800,000 range. Many feature wraparound verandas, private docks, and detailing that balance nostalgia with comfort. Increasing interest from remote professionals and retirees has sparked steady growth in Baddeck’s luxury segment.
From Alberta’s mountains to Nova Scotia’s coastline, these destinations provide a mix of scenery, winter activity, and manageable vacation-home markets. They offer opportunities to enjoy winter recreation, quiet communities, and more accessible prices than Canada’s most famous resorts.
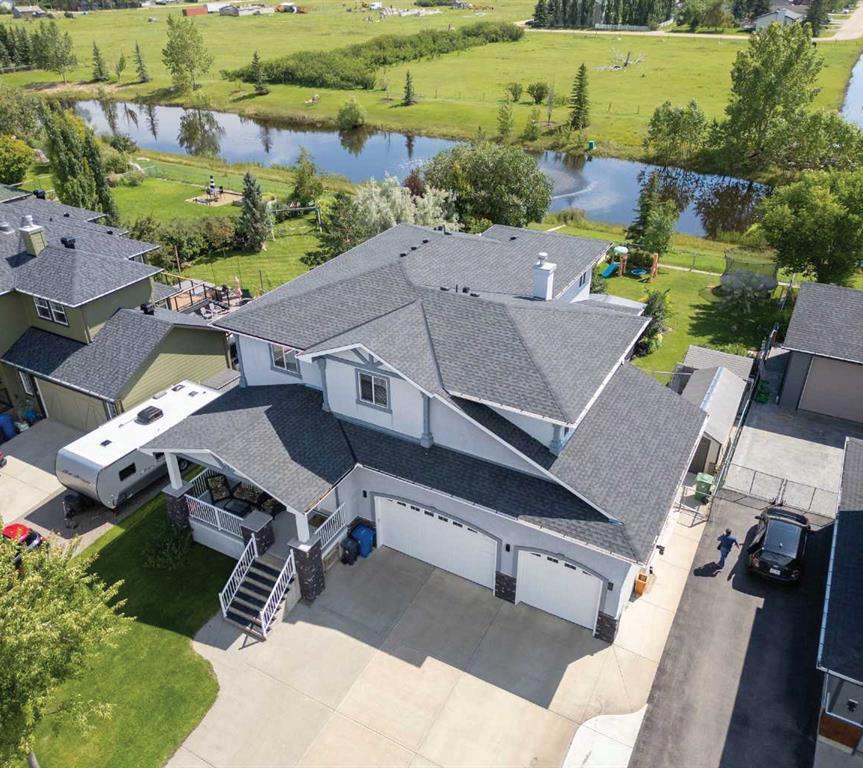
517 LAKESIDE GREENS PLACE CHESTERMERE
$975,000
4 BED | 3.5 BATH | 2380 SQ FT
More than a home, it’s a new lifestyle! This fully finished walkout is perfectly positioned on a massive lot backing onto 2 ponds in a no ball zone.

41 COPELAND AVENUE LANGDON
$899,900
6 BED | 3.5 BATH | 3249 SQ FT
Luxury, lifestyle and location in this exceptional custom built home on a 1/4 acre lot backing onto a scenic pond with fountain.
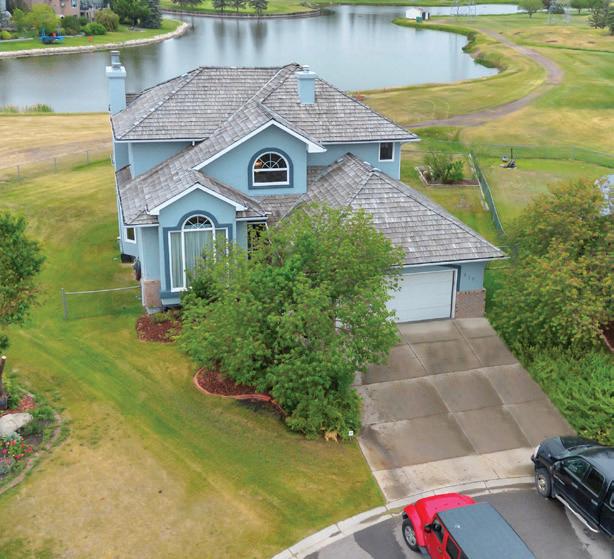
102, 120 John Morris Way Chestermere, AB T1X 1V3 MICHELLE ELDJARNSON BROKER/OWNER 403.869.9636 michelleeldjarnson@gmail.com buyandsellwithmichelle.com
701 EAST LAKEVIEW ROAD CHESTERMERE
$1,080,000
4 BED | 2.5 BATH | 2244 SQ FT
Experience the best of both worlds in this extraordinary home. Renovated to look and feel brand new but situated on a lush, mature .46 acre lot.
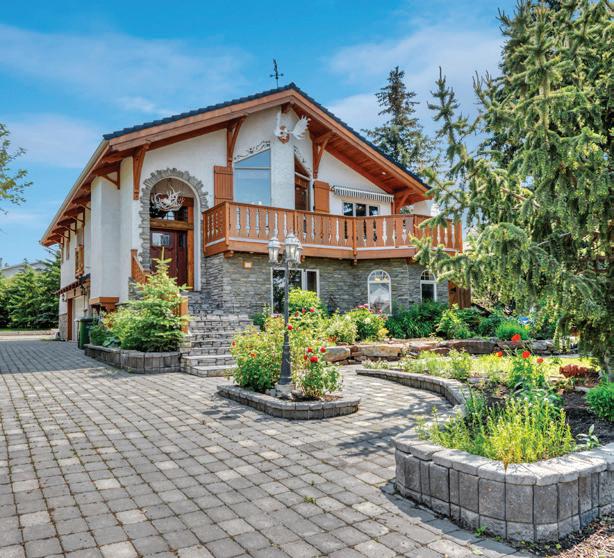

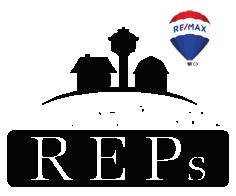
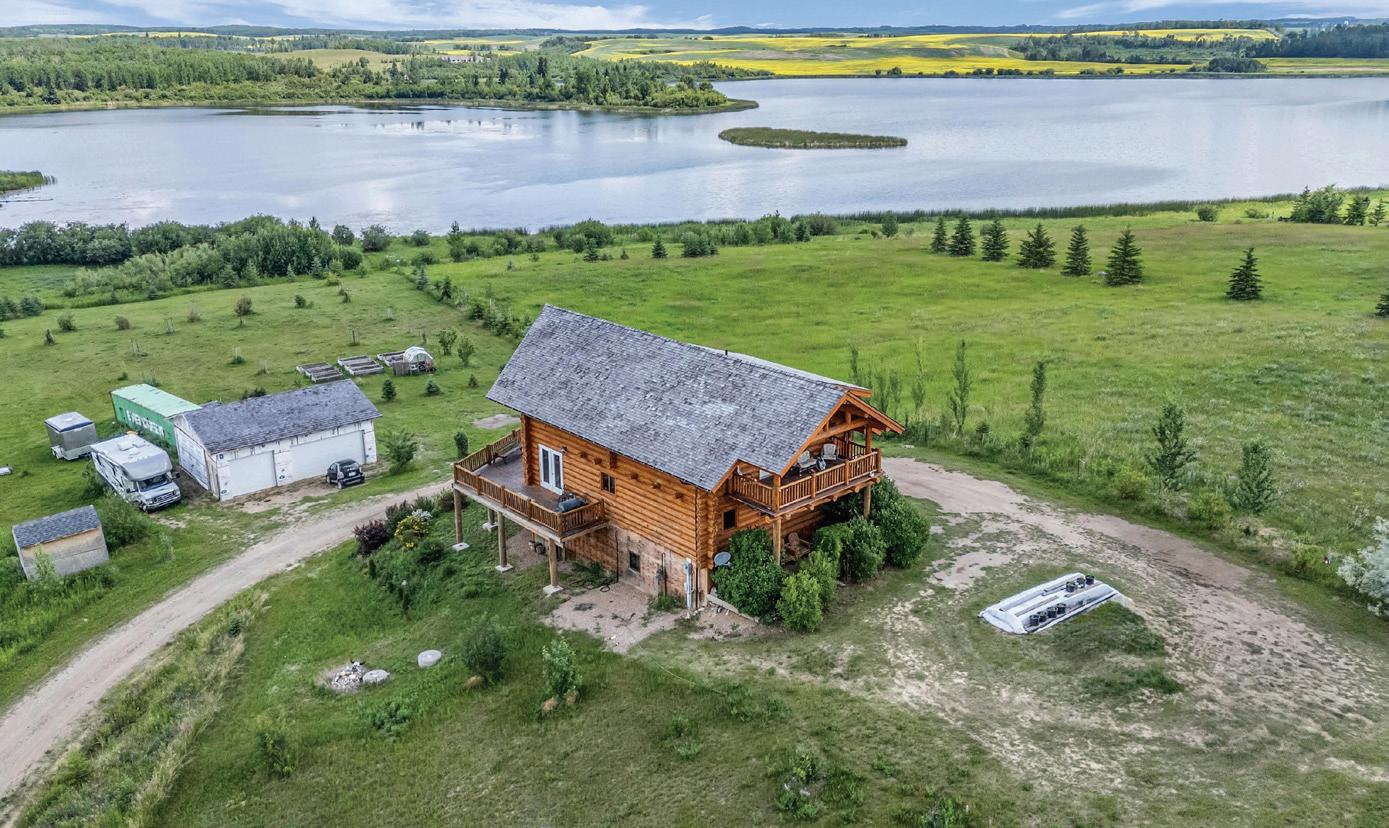
2 BEDS | 3 BATHS | 1,716 SQFT. | $975,000
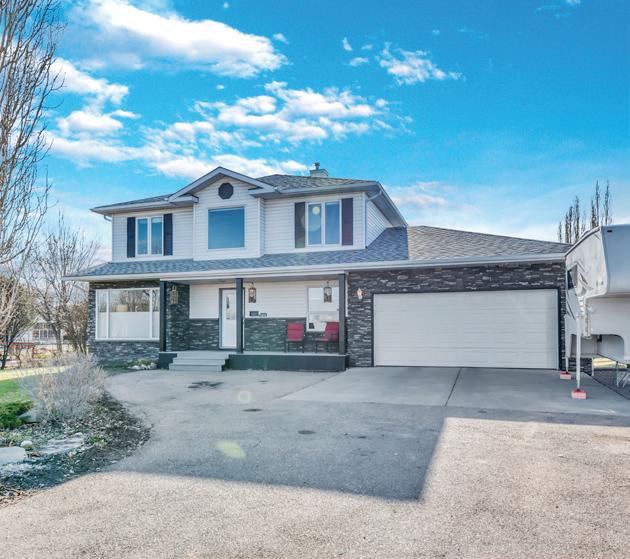
764 EAST CHESTERMERE DRIVE CHESTERMERE
$1,499,000
4 BED | 2.5 BATH | 2939 SQ FT
This German-inspired masterpiece offers timeless character & thoughtful design and is nestled on an idyllic 1/3 acre lot across the street from the lake.
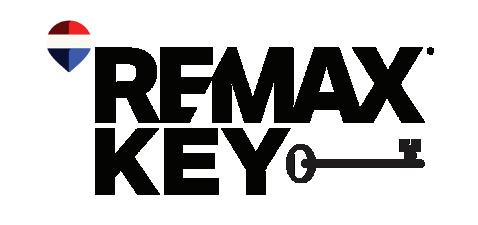
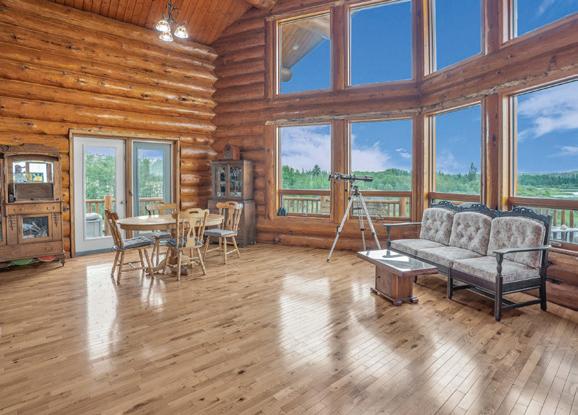
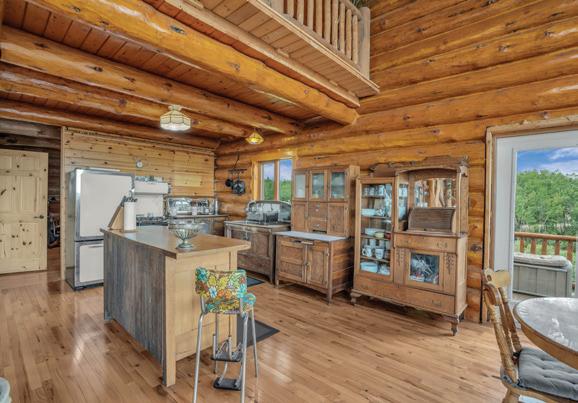
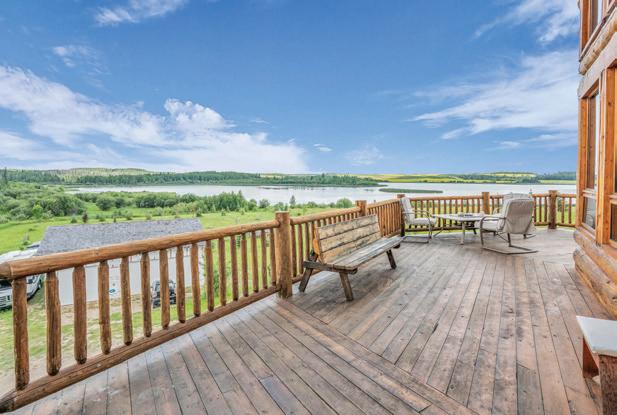
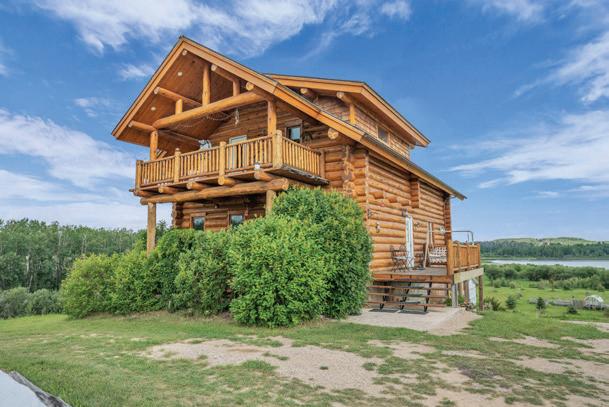
Welcome to your own slice of Saskatchewan lakefront paradise! This 1,716 sq ft lakefront log home sits on 2.5 private, tree-lined acres on D’Amour Lake—just 20 minutes from Blaine Lake and just over an hour from Saskatoon. The home features 2 bedrooms, 3 bathrooms, a spacious den, and a bright open-concept living area with large windows and two natural gas fireplaces. The primary bedroom includes a walk-in closet, a luxurious 4-piece ensuite, and private access to a deck, perfect for enjoying morning coffee with stunning views. The walkout basement offers a massive games room with a wet bar, ideal for entertaining or relaxing with family and friends. Step outside to panoramic lake views, mature fruit trees, and direct water access via your private 20’ dock. An oversized 3-car detached garage provides ample room for vehicles, boats, and recreational gear. Whether you’re looking for a peaceful year-round residence, a weekend getaway, or a smart investment, this one-of-a-kind property delivers unmatched value and lifestyle. MLS#: SK012026

www.mikeyerhoff.com
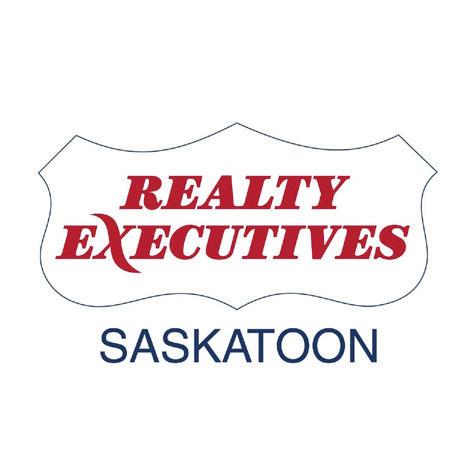
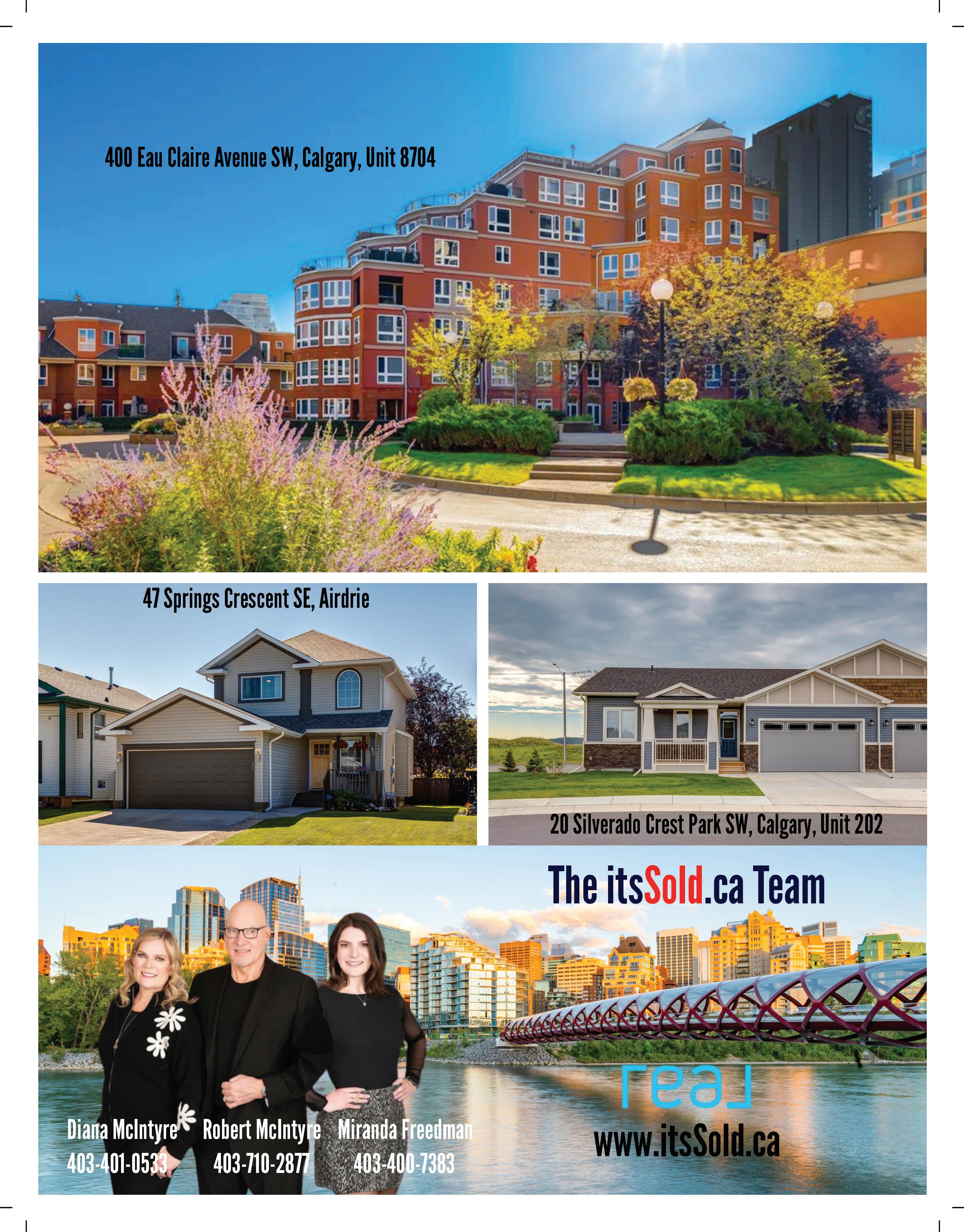


53310 RR 221 229 Hunter’s Hill NW, Rural Strathcona County, AB T8E 2L2
$1,049,500 | 4 BEDS | 4 BATHS | 3,293 SQ FT
Custom Redesigned Estate on 3.14 acres. This beautifully maintained property offers over 3,293 sq ft above grade plus a fully finished 1,865 sq ft lower level, providing more than 5,100 sq ft of total living space. Completely upgraded in the past 7–8 years, the home has an effective age of only 15 years. Highlights & Upgrades: Maple hardwood flooring, custom staircases, and a maple kitchen with granite countertops. New windows, doors, and two fireplaces (wood-burning & gas). Triple heated attached garage, 4-car Quonset, and multiple storage sheds. Private well and water holding tank. Fully fenced with 8 security cameras for peace of mind Lifestyle Features: Zoned to allow up to 3 houses and 3 dogs. Minutes from major amenities: 15 min to Sherwood Park, 20 min to Fort Saskatchewan, and 20 min to Edmonton. Conveniently located near 2 hospitals. This rare offering combines luxury upgrades, modern systems, and acreage living—all in a prime location close to the city.
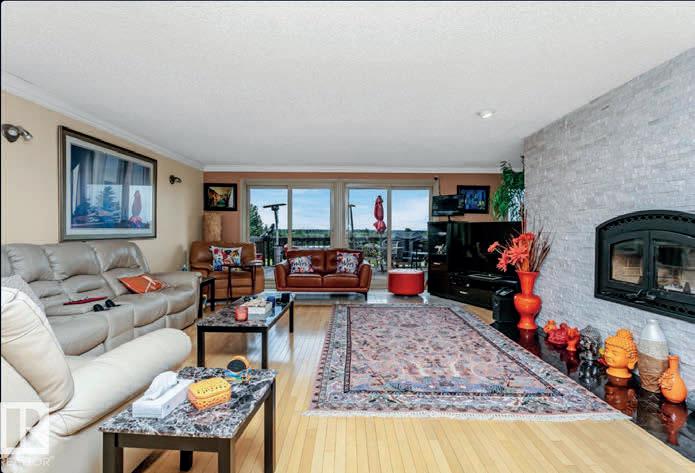


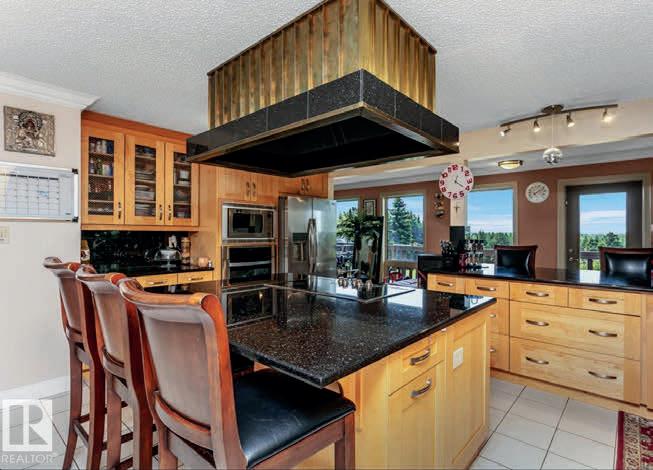
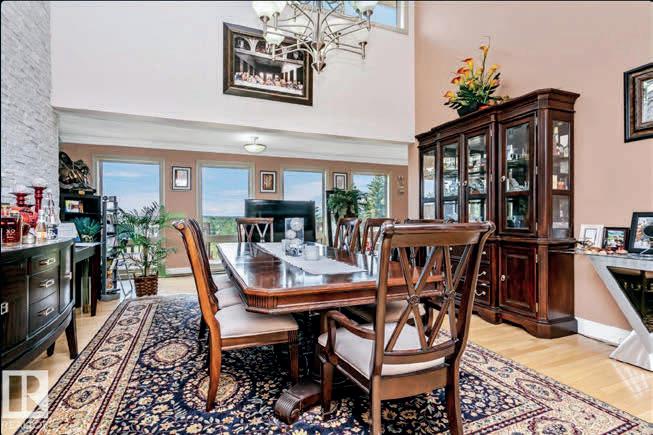


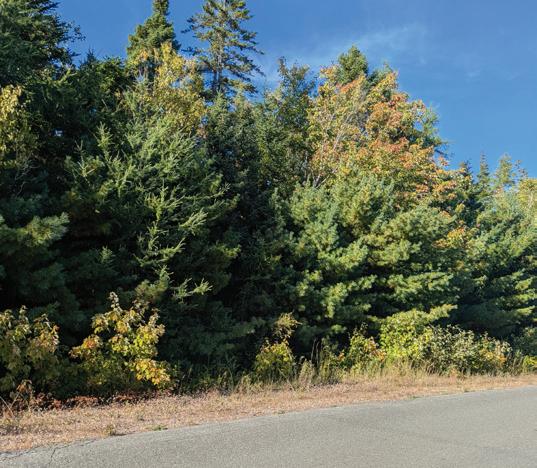


JUDY HUSSEY | KELLER WILLIAMS SELECT REALTY
REALTOR® | 902.578.4175 | judyhussey4175@gmail.com
$55,000 | Country living at its very best. Very quiet peaceful countryside - this 38 Acre parcel of land is waiting to be developed - great farm land or just build your dream home. Just a 20 minute drive to post office, gas station, grocery store schools & churches. (close to power/phone service) 822’ on the road front, 1,806’ on the back.
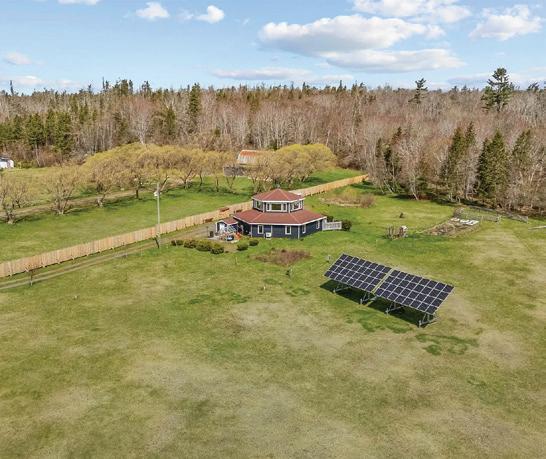
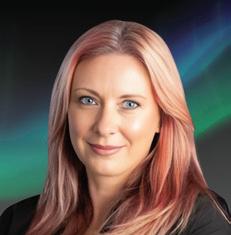
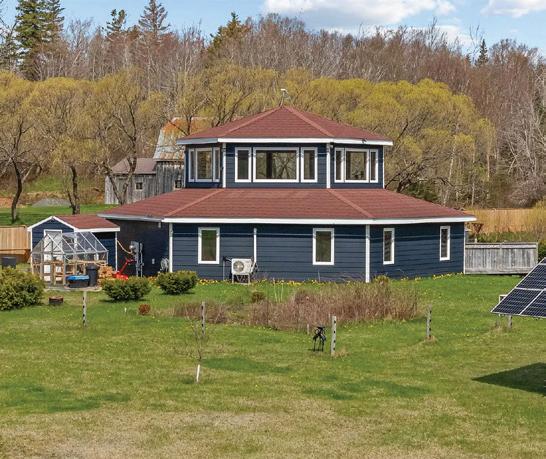
NATASHA CAIRNS | NORTHERN LIGHTS REALTY REALTOR® | 902.315.1327 | natasha@nlr-canada.com
$574,888 | Welcome to 5225 - 48 Road, in the Head of Cardigan in Eastern PEI. This 3-bed, 2-bath home, often referred to as ‘Hexagon Haven’, truly is a special haven. This one of a kind home, boasting over 2100 sq. ft. of quality construction, is tucked away on 5 gorgeous acres. Off-grid, self-sustaining and AFFORDABLE LIVING is possible here, with solar energy and an ideal set up for homesteading. Would make an ideal vacation rental due to it’s privacy and uniqueness.

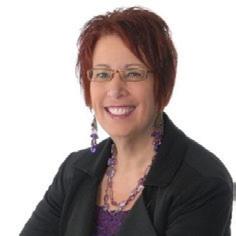
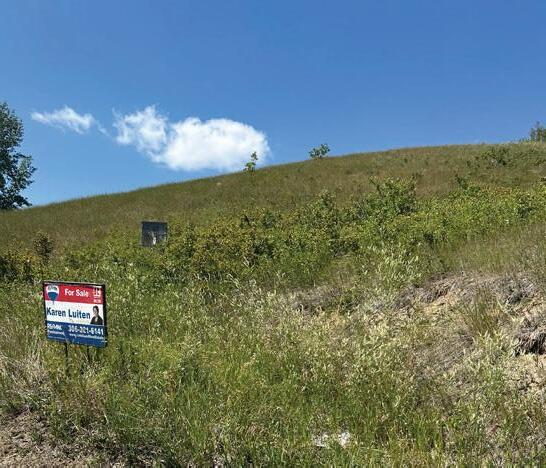
KAREN LUITEN | RE/MAX SASKATOON REALTOR® | 306.221.6141 | karenluiten@gmail.com
$85,000 | #63 Summerfeldt Drive Thode Saskatchewan Large lot with 71 feet frontage, with views of the lake. 90 Ft in back In the Resort Village of Thode. Some building restrictions apply call RM for details: 1-306-492-3333


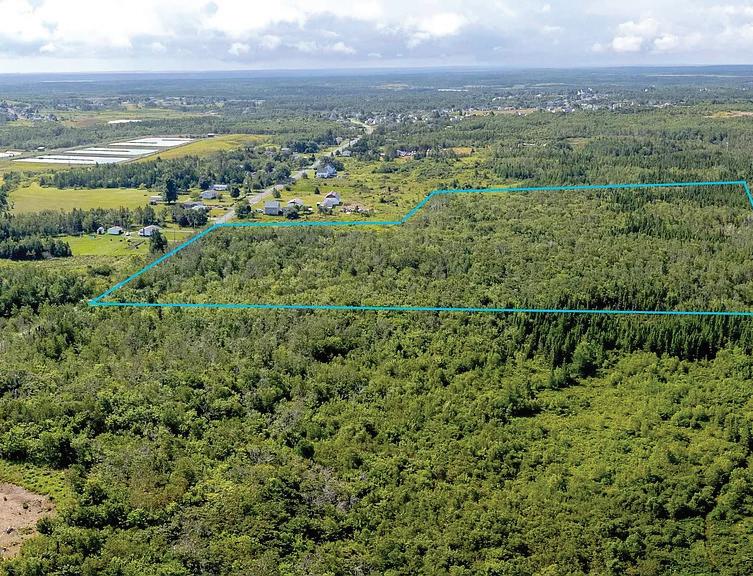
LYNNETTE CARTER | KELLER WILLIAMS SELECT REALTY BROKERAGE REALTOR® | 902.229.9800 | Lynnette@DaSilvaGosse.com
C$250,000 | Introducing Parcel A Neville Street with over 26 acres of land! Softwood and hardwood trees are the landscape. Your options for development are endless. This is your chance to own a large parcel of land. It is zoned UR2 (one and/or two unit residential dwellings) as well as LI (Light Industrial zoning).

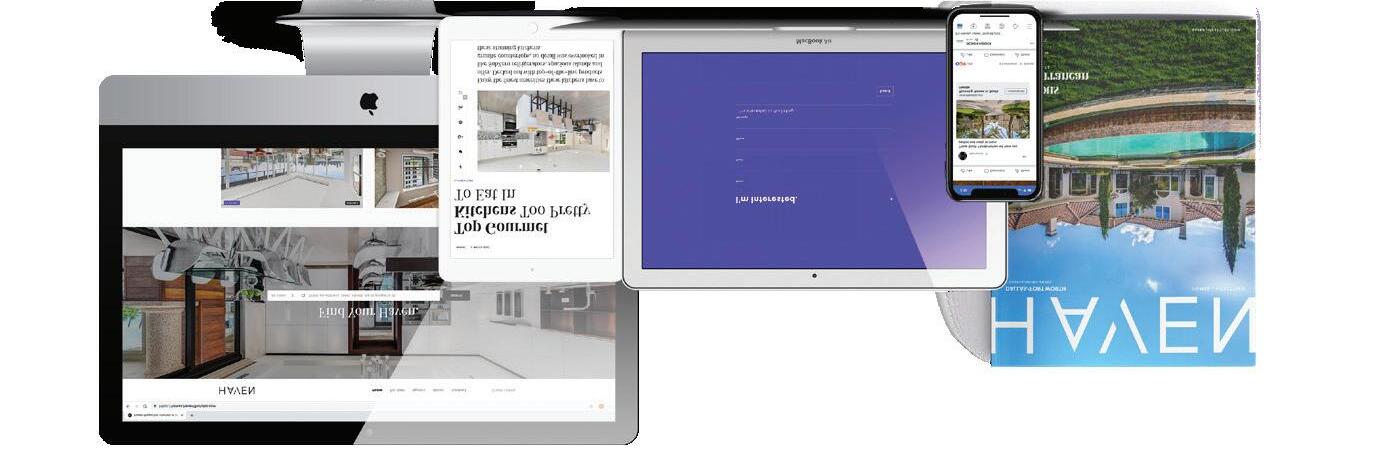
We offer realtors and brokers the tools and necessary insights to communicate the character of the homes and communities they represent in aesthetically compelling formats to the most relevant audiences.
We use advanced targeting via social media marketing, search engine marketing and print mediums to optimize content delivery to readers who want to engage on the devices where they spend most of their time.




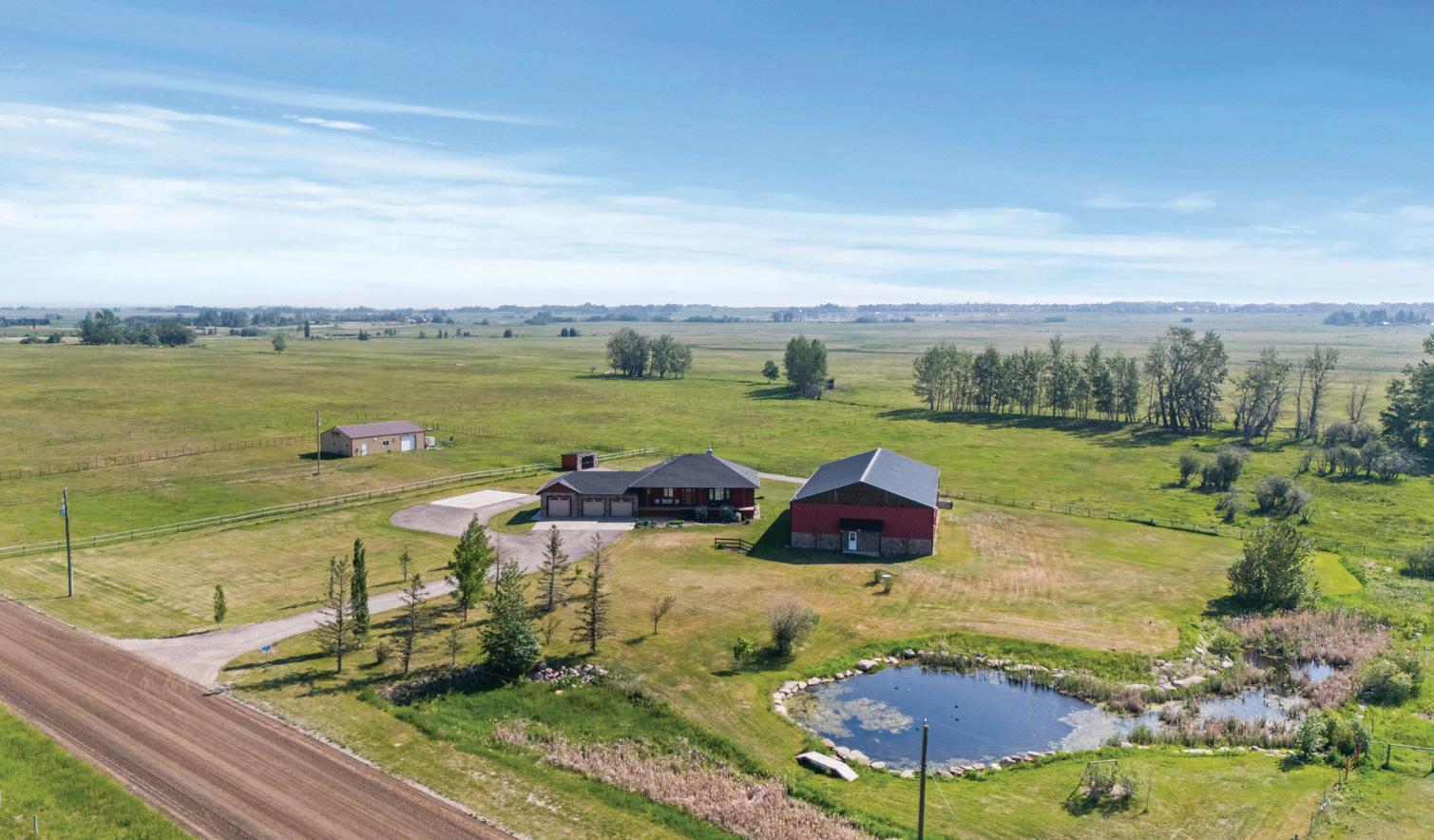
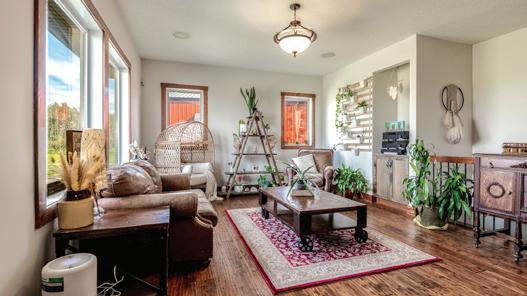
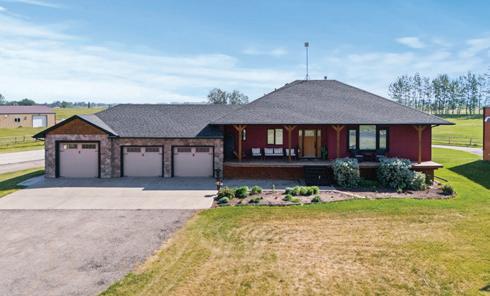



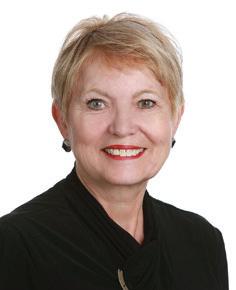
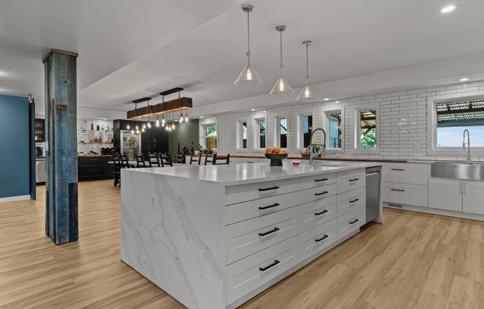
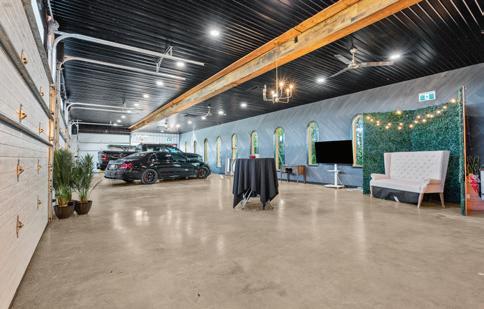
REVENUE GENERATING 3 ACRE PROPERTY WITHIN THE STRATHMORE WEST ASP! Built in 2006, this exceptional parcel offers a fully developed bungalow with over 3,100 sq. ft. of living space, an oversized heated triple garage, and a massive 4,500 sq. ft. shop with water and power. Designed with modern country chic style, the open floor plan is bright, airy, and cooled with A/C. The gourmet kitchen features top-of-the-line appliances, a massive eat-up island, and overlooks a dining area framed by a floor-to-ceiling stone fireplace. The great room provides a relaxing retreat with views of the landscaped yard. The main floor also includes a spacious primary suite with ensuite and walk-in closet, mudroom, laundry, and powder room. The lower level boasts heated floors, a large recreation area, 3 bedrooms, a 5-piece bath, and ample storage. The shop includes a developed mezzanine, 2-piece bath, insulated walls, and RVheight doors—ideal for business, storage, or hobby use. Outdoors, enjoy pristine grounds with inground sprinklers, a natural pond, and more.
3100 W Range Road 254, Strathmore, AB T1P 0V4
4 Beds | 3 Baths | 1,609 SQFT | Offered at: $1,588,000
Nestled on 13+- acres of picturesque Alberta landscape, this extraordinary property blends seamlessly offering luxury living & unparalleled commercial potential with Rural Business Zoning. Voted TOP 10 FOR OUTDOOR WEDDING VENUES IN AVENUE MAGAZINE IN 2025. The PRIMARY RESIDENCE offers over 4400 sq ft of luxury custom designed living and a SECOND RESIDENCE is a completely renovated 3 bed/2 bath mobile situated a distance from the main house affording everyone serene privacy. Soaring ceilings showcase the expansive use of windows and the stunning open to above floor plan. A family centric Great Room boasts an open ended design to capture and maximize your preferred seating arrangements. Masterfully created is a showstopping kitchen and dining area with gleaming full height cabinetry overlaid with marbled quartz and a massive island that features a waterfall design beckoning the finest culinary experts and delivers several areas for preparation and display.
244082 817 Highway N, Rural Wheatland County, Alberta T1P0H8
3 Beds | 3 Baths | 4495 SQFT | Offered at: $2,950,000
Additional 74 acres for sale


3 BEDS
2 BATHS
$1,200,000
This property features a unique home, a great location, a large workshop, a pond, and a hilltop with amazing views of the foothills and 3 valleys that could be another building site. The 23 acre property is conveniently located 10 minutes south of Bragg Creek, and very close to 320 acres of crown land. The house features very unique architecture, with curved walls and lots of windows. The main floor has a recently built custom kitchen with large island, a living area wrapped around with a curved wall, an office (or study room), a recently refinished bathroom, and a large bedroom. The upper floor features a primary bedroom with en suite bathroom, a workout or seating area, access to two decks, and a large walk-in dressing area and closet. The house has a large single car garage currently being used for storage. The location is quite private with a long driveway that winds past a picturesque pond that would be great for skating in winter.
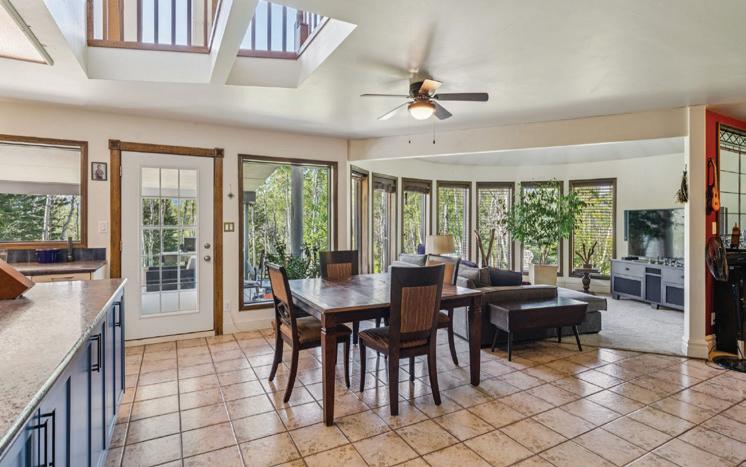
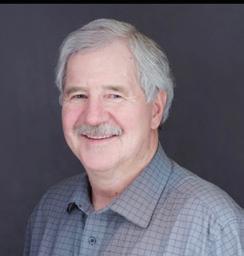
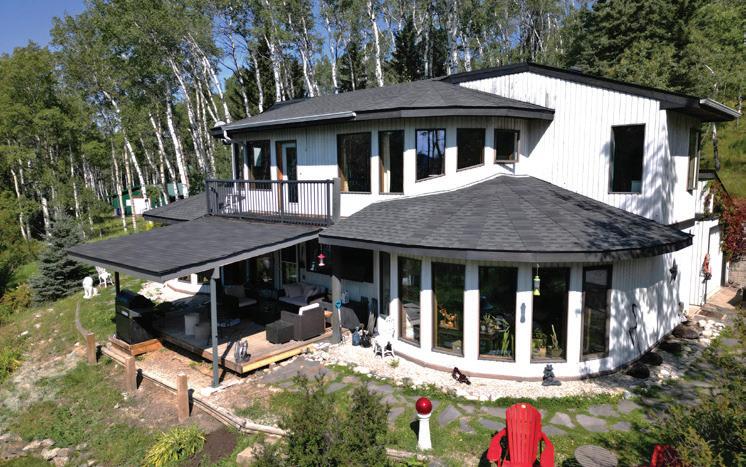

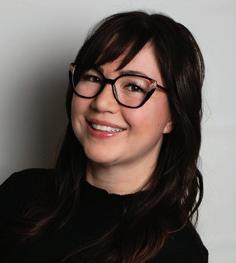
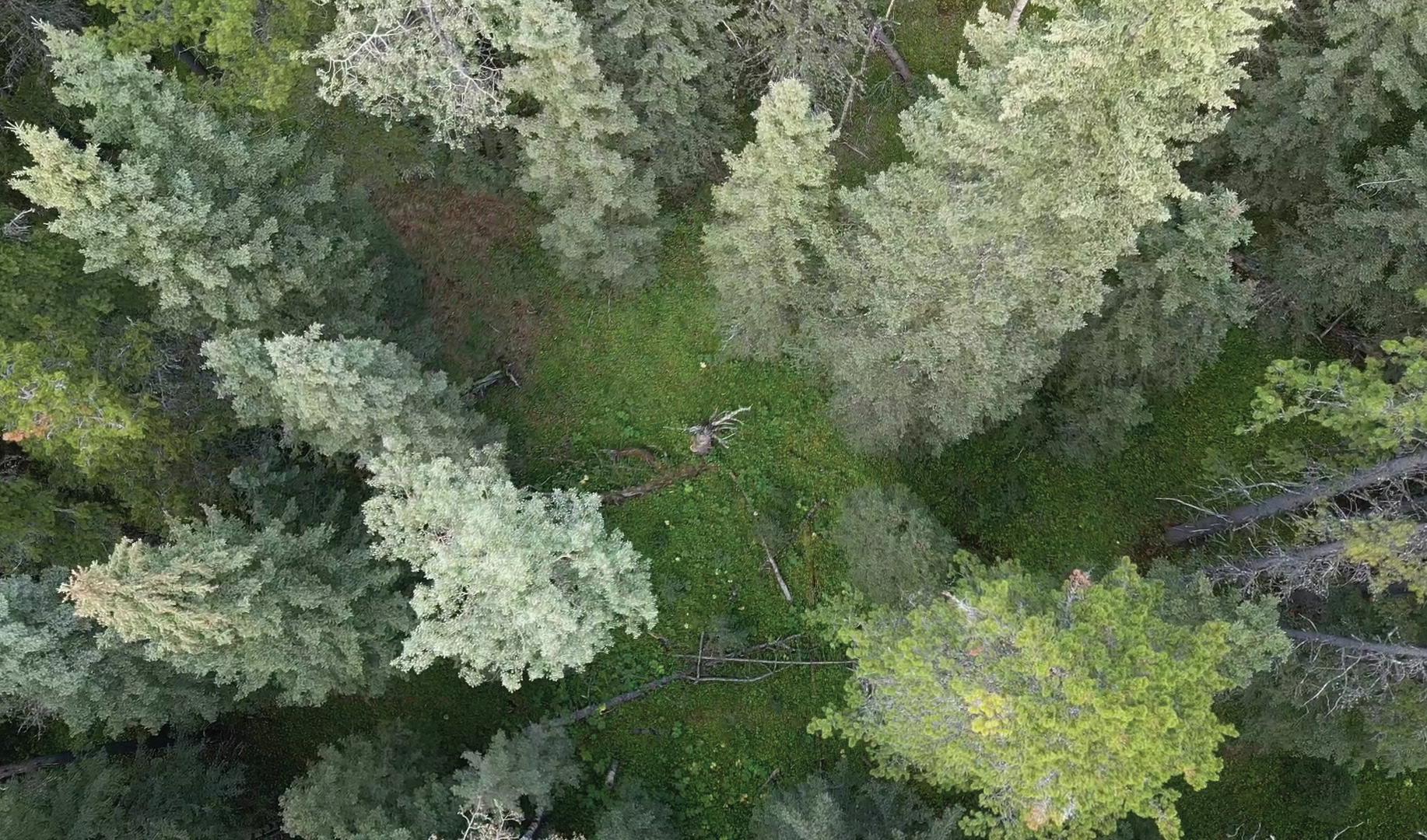
36.15 ACRES
$1,399,000
Sit back. Listen. What do you hear? The wind moving through the leaves. The calls of the birds in the trees. Perhaps the burble of water over stone. And? Nothing else at all! Nestled at the end of a tranquil cul-de-sac, this expansive 36 acre property offers unparalleled privacy and a pristine natural environment…yet is less than a 10 minute drive to the hamlet of Bragg Creek. The land boasts an untouched ecosystem with diverse terrain, including gentle slopes, a meandering seasonal creek, and dense forests of towering, ancient trees. Never logged, the property serves as a sanctuary for a rich variety of flora and fauna, making it an ideal retreat for conservationists and nature enthusiasts. The property’s unique topography provides numerous opportunities for sustainable development, eco-tourism, or simply enjoying the silence and the serenity of nature. There are a variety of different building sites, some with views of the foothills and possibly mountains beyond. There is abundant water, with a good producing drilled well.
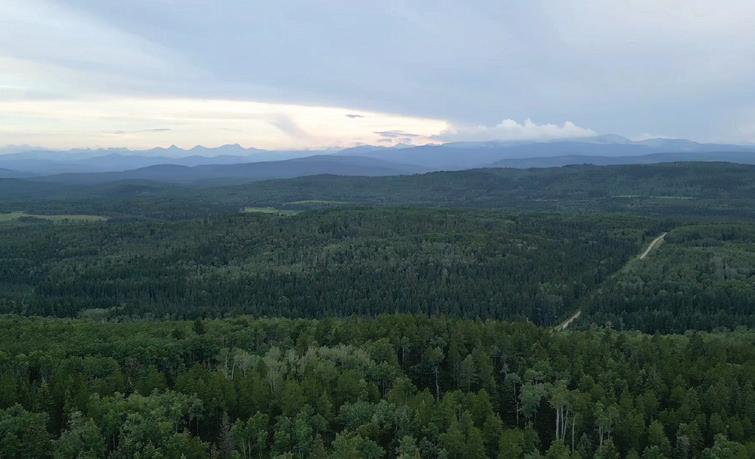
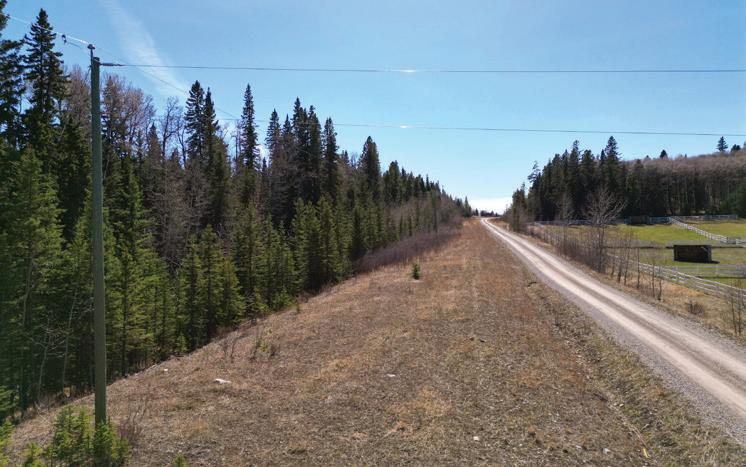
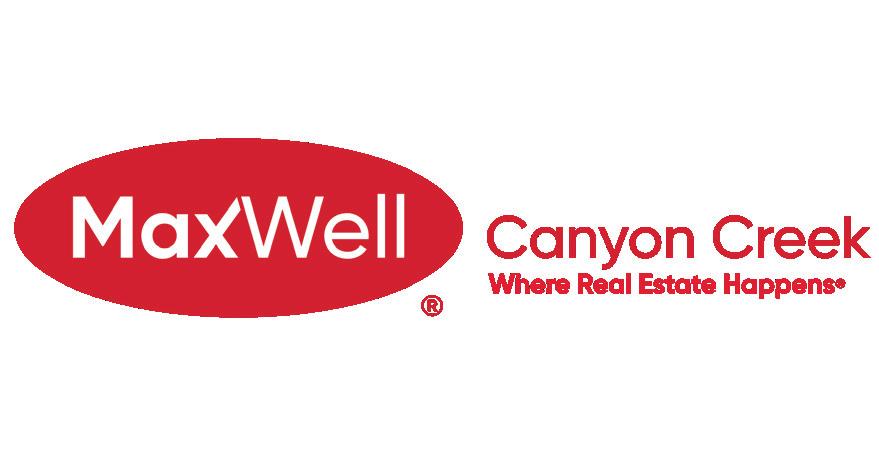
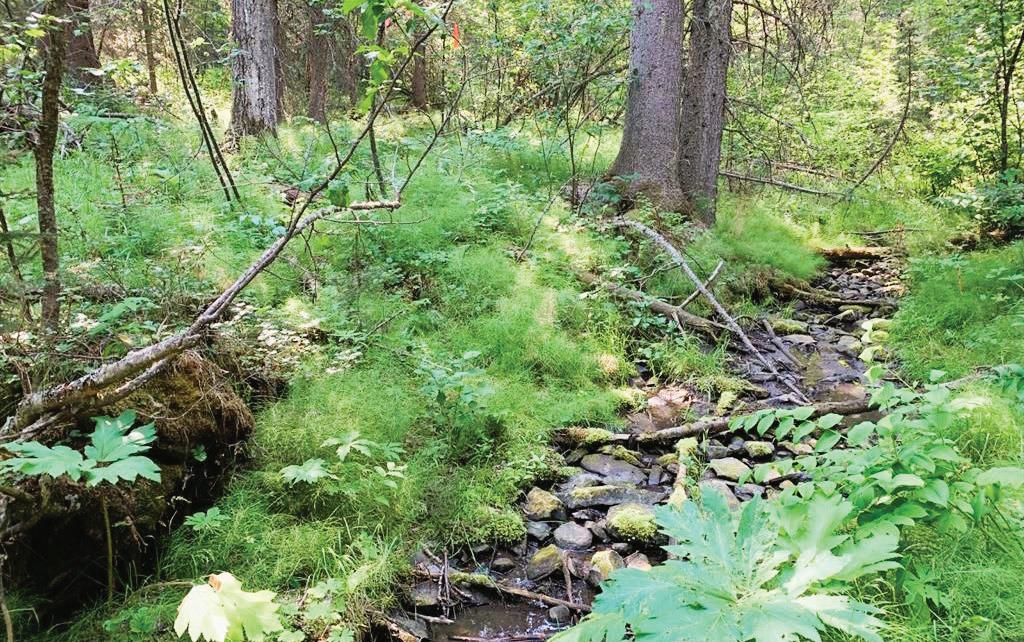
329 S 2ND AVENUE NE, MILK RIVER, AB T0K 1M0
4 BEDS | 2 BATHS | 2,411 SQ FT | $679,000
MAIN HOME: Welcome to a rare opportunity in Southern Alberta, a former church, completely reimagined into an extraordinary residence that blends historic charm, modern craftsmanship, and versatile livework potential. With nearly 5,000 sq ft of finished living space, this stunning property offers elegance, income potential, and lifestyle flexibility in equal measure. Inside the 2,411 sq ft residence, original maple hardwood floors set the tone for timeless character, complemented by custom counters, tray ceilings, and a wood-burning fireplace. The openconcept is bright and spacious, designed for seamless entertaining and everyday comfort. A spacious chef’s kitchen provides abundant storage and prep space. Beautiful outdoor scenes can be taken in any time of year in the the attached hot-tub sunroom! Complete with infloor heating, skylights, and WALLS of windows creating the perfect year-round retreat. The residence features two bedrooms plus a den, abundant storage, and thoughtful architectural details throughout, making this completely redone basement reflect the open, modern space it is today, supported by steel I-beams for lasting integrity, and includes a convenient walk-up to the yard. The top floor, once a thriving photography studio, offers remarkable flexibility. With soaring 12’ ceilings, original oak hardwood floors, two offices, a bedroom, full bathroom, and an expansive open area, it’s perfectly suited for a home-based business, creative studio, or luxury private retreat. Outside you’ll discover a supremely private, landscaped, sanctuary spanning three city lots, surrounded by a private stucco fence. Manicured lawns, custom garden beds, mature trees, ambient lighting, sound features, a welcoming patio perfect for BBQ PLUS an ambient firepit area really set the stage for unforgettable gatherings. Completing the property is an oversized heated double garage (26x28).
APARTMENT: topped by a 775 sq ft income-producing suite with one bedroom, in-suite laundry, 12’ ceilings, and its own A/C. Parking is never a concern here—featuring a double-reinforced parking pad + gate-access for secure RV parking, along with an additional six parking spaces between the garage and driveway. A durable metal roof ensures peace of mind for years to come. This is more than a home—it’s a statement. A residence where heritage, design, and versatility unite, offering an unparalleled lifestyle for those who demand something truly unique. Call your REALTOR® today and book a showing today!
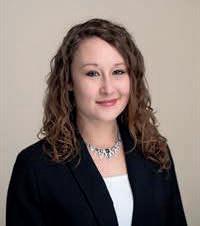

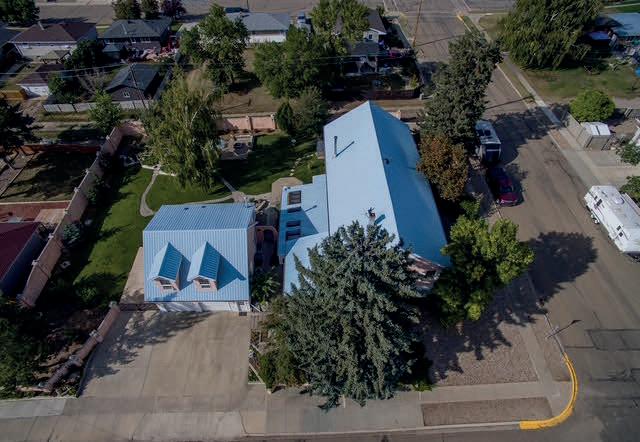
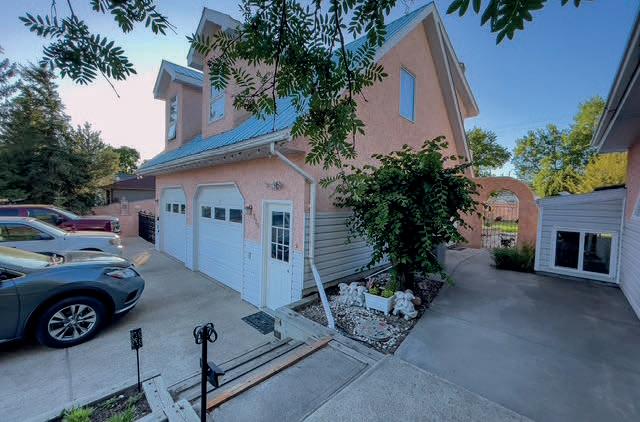




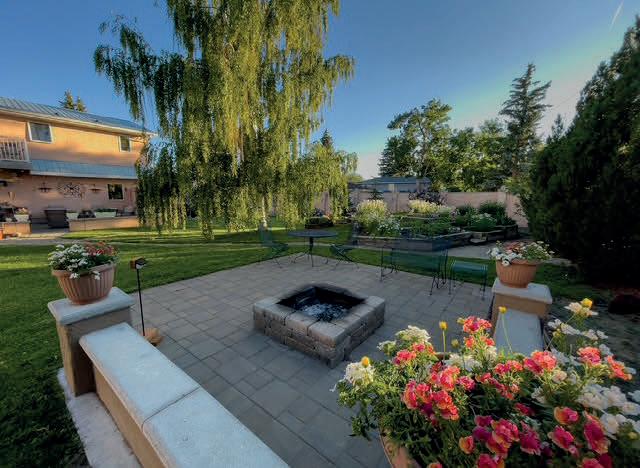

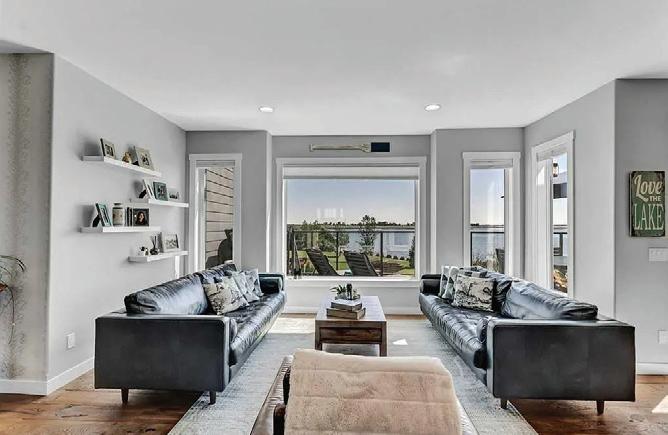
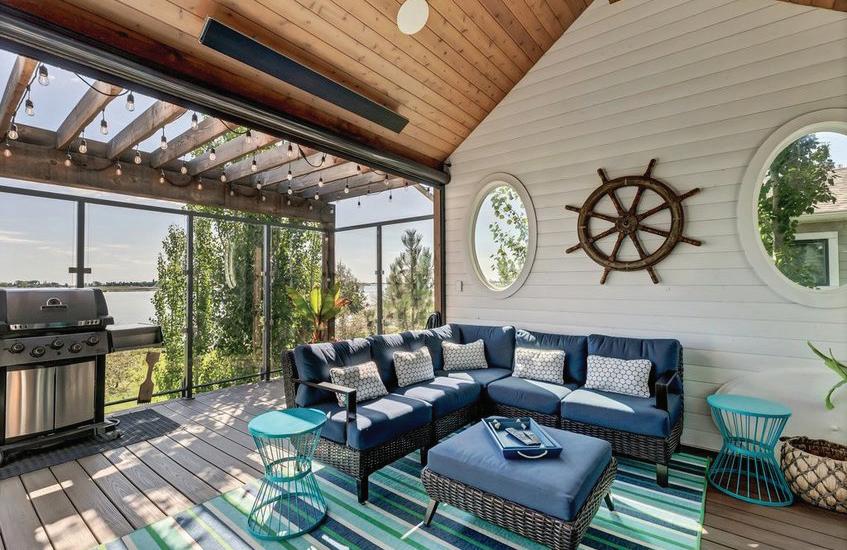
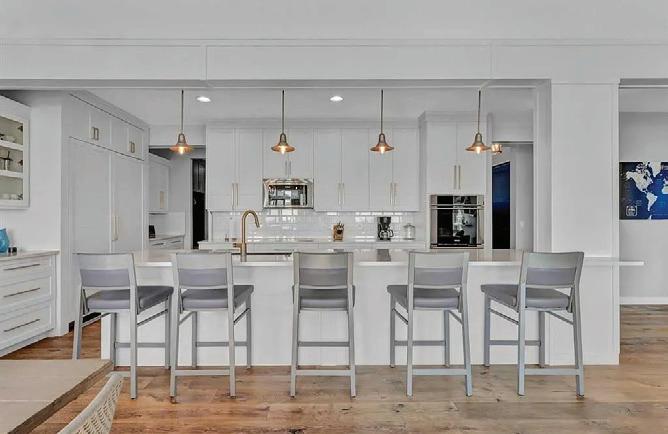
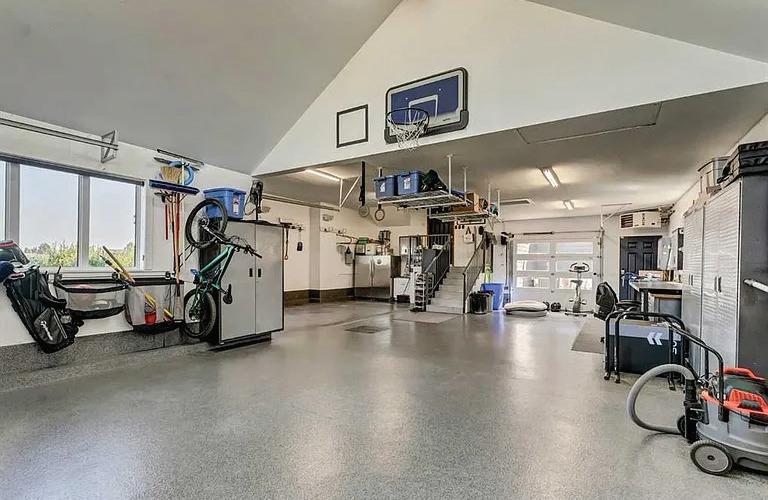

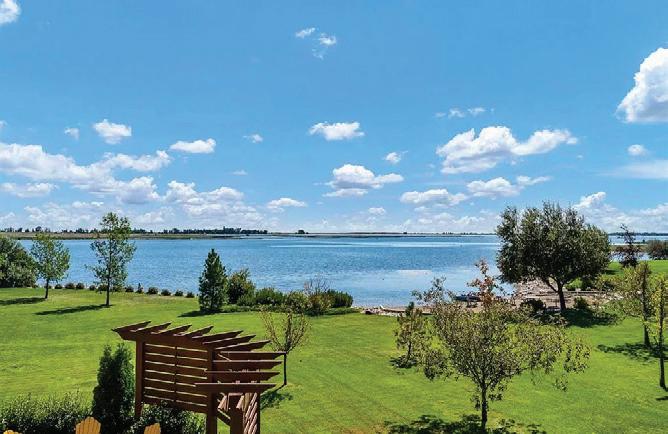
Experience lakefront luxury at its finest in this stunning executive estate on the highly sought Lake Newell in Southern Alberta. Offering 5 spacious bedrooms (all with lake views) & 6 bathrooms, this home boasts over 5,500 sq ft of total living space, showcasing every upgrade in this exquisite 2 storey custom masterpiece. Thoughtful design and clean finishes embody comfort and class throughout the property. Enjoy airy living areas enhanced by beautiful lighting and large picture windows that frame the breathtaking sparkle of the water. The main floor features plank hardwood flooring, quartz countertops, matte gold hardware and custom panelled appliances, along with a walk-in pantry and coffee bar in the kitchen. Much to the delight of your guests, a sit up bar area with vast counter space compliments and contrasts the neighbouring kitchen, allowing plenty of space to entertain with ease. The living room anchors the home with incredible views and a separate den/sitting area, perfect for enjoying coffee in front of the fire or watching TV. Off the dining room is a sunroom oasis with a motorized screen for privacy year round and a range hood & gas BBQ connection for winter grilling. The main floor also includes a spacious double office with built in cabinetry, a 2 pc powder room and a mudroom with generous storage. Upstairs, the Primary Suite features a 2 sided gas fireplace shared with a spa-like ensuite, large tub overlooking the lake, double sinks, custom steam shower and a spacious closet connected to the laundry room. Bedrooms 2 and 3 neighbour each other and conveniently each have their own 4 pc ensuite. Uniquely designed, the 2nd storey also houses an impressive bonus room over the garage. This room is the ultimate hangout spot... It has built in cabinetry set up for your home theatre, a statement fireplace and also has a 2 pc powder room off to the side for ultimate convenience. The fully finished walkout basement hosts the 4th and 5th bedrooms, a family room, gym, outdoor accessible 4 pc bathroom, storage and an additional washer/dryer set in the utility room. The exterior boasts meticulous landscaping bordering the lake, a private courtyard for late night fires, an outdoor shower and extra storage for lake toys. WHO SAYS YOU CAN’T HAVE
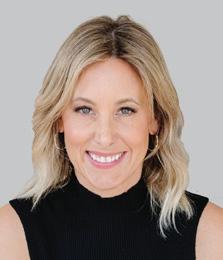
JULIE JENKINS REALTOR®





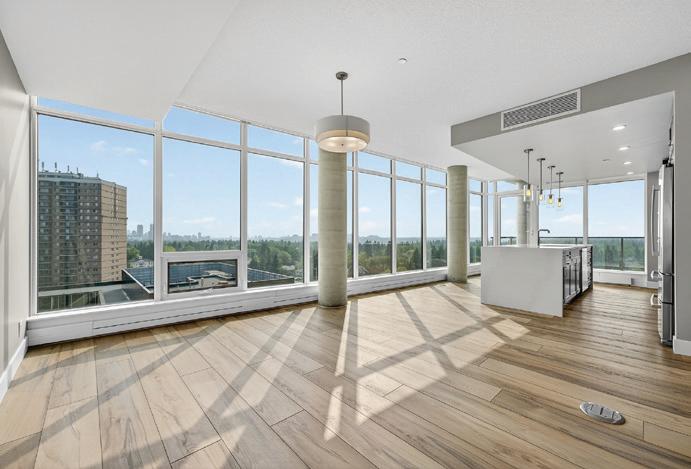
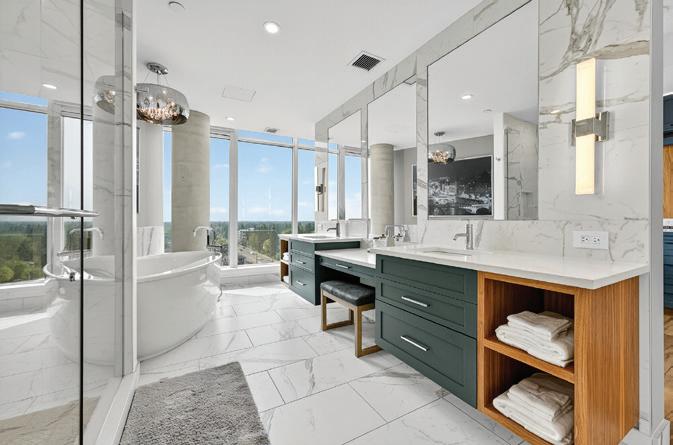
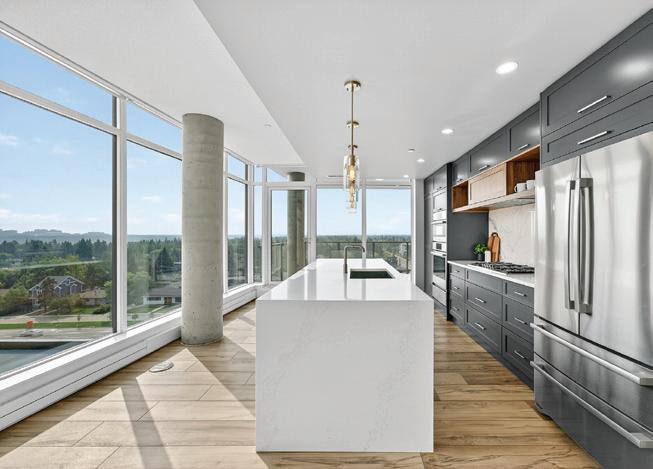

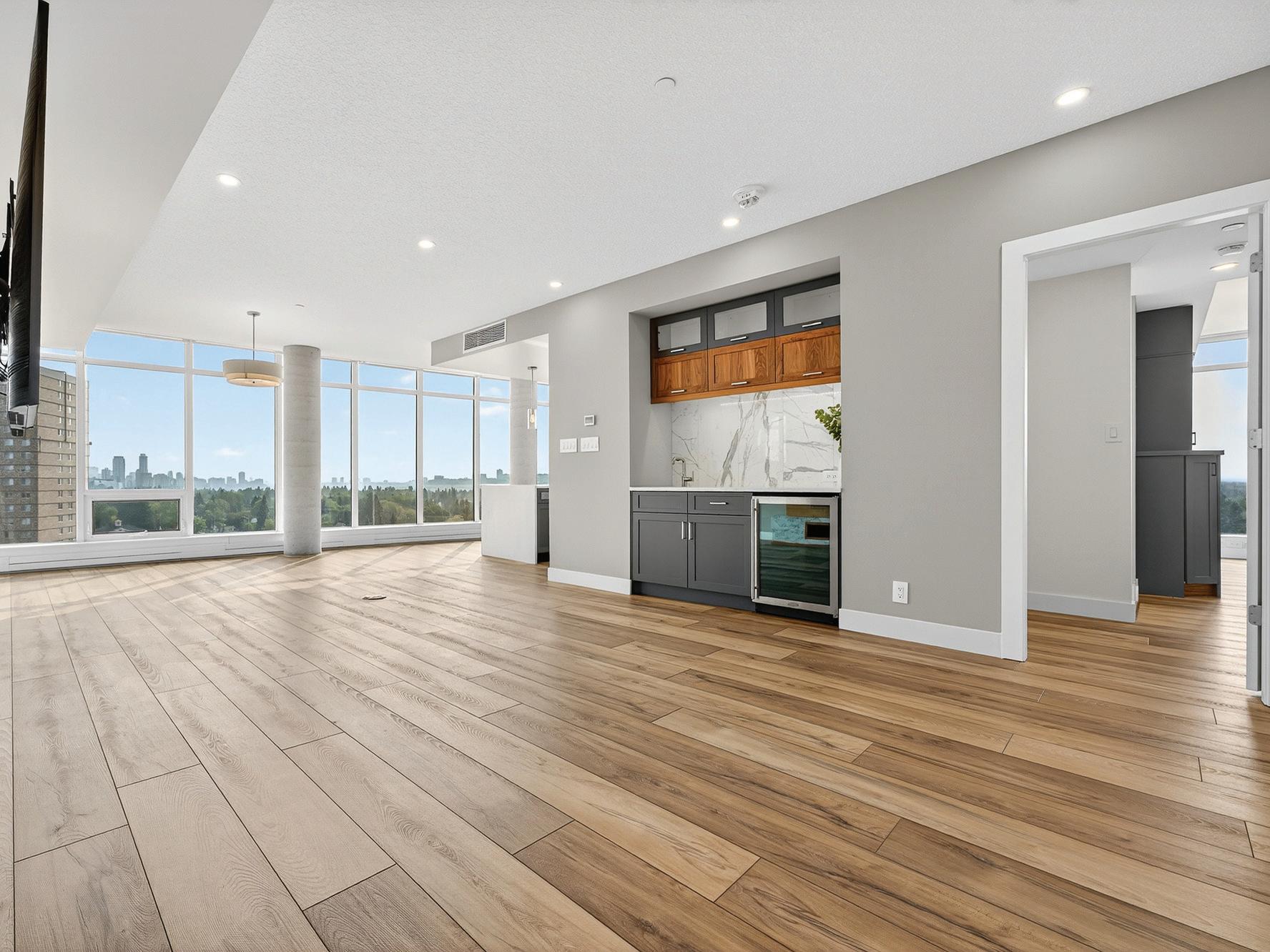
14105 WEST BLOCK DRIVE NW #705, EDMONTON, T5N 1L5
2 beds + Den | 2.5 baths | 2 underground private stalls | 2 secured, main level storage cages plus parkade storage
$1,075,000 | MLS: E4456814
Blending residences, shopping, dining and office spaces, West Block is a vibrant community you’ll want to call home. Located on the edge of downtown Edmonton and minutes from the River Valley trail system, West Block is designed differently. It offers a unique approach to condo living with only 60 prestigious residences in the 100 West Block tower, known for its class and sophistication. The luxury tower sits above a vibrant heated plaza, designed for convenience and comfort. The future LRT is seamlessly integrated into the development soon offering access to major amenities throughout Edmonton. Scan the QR Code to take a tour of the home! For more details such as building amenities and services or to schedule a showing, contact Sarah Koeckhoven using the information below:
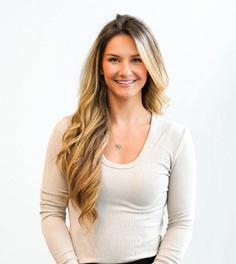

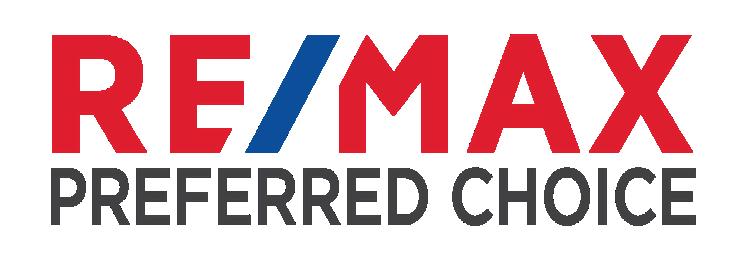

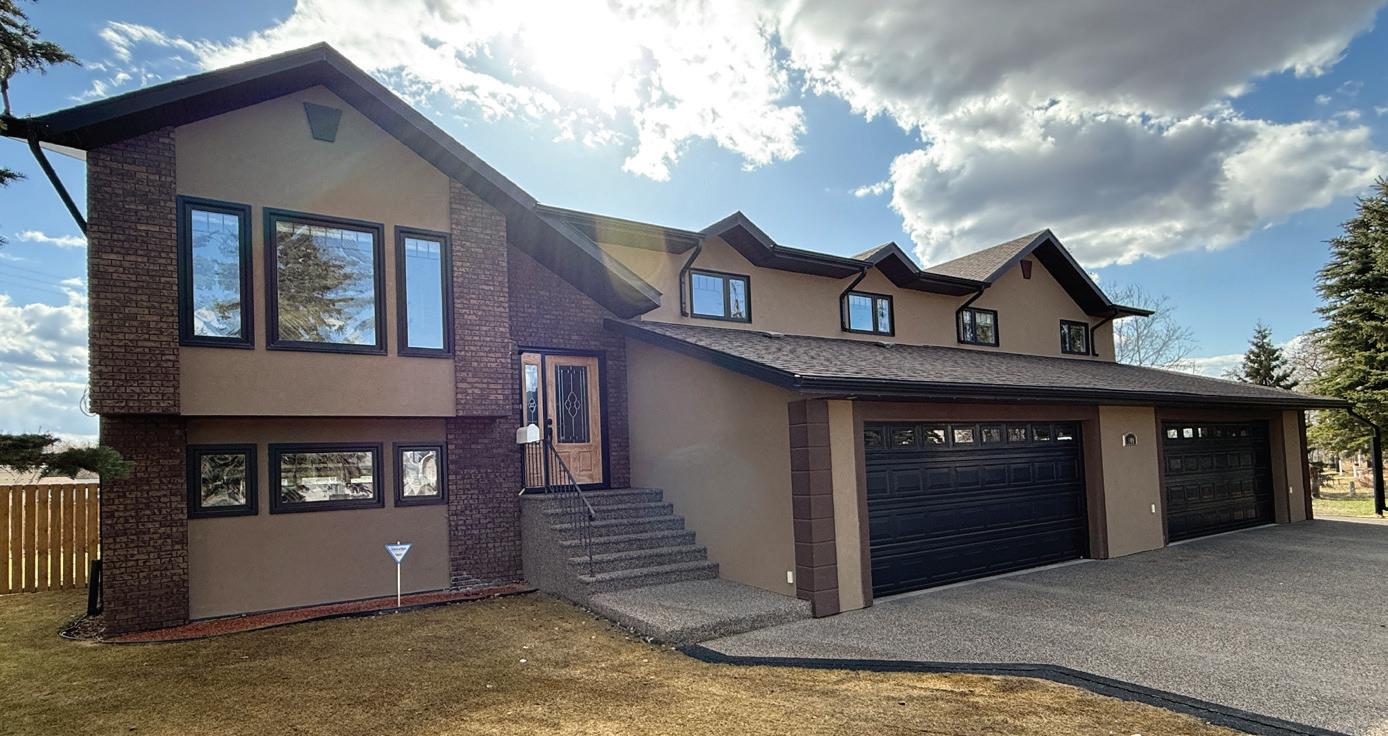
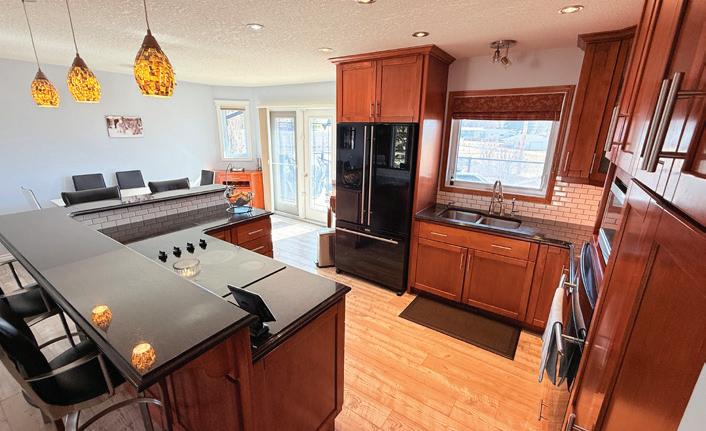


Situated on a quiet cul-de-sac, not only can you enjoy your fully fenced backyard with options to garden, sit and relax on the raised deck, soak in the hot tub or enjoy a fire on the ground level patio and firepit area, you could also watch the kids from your home enjoying their time at the beautiful town playground park or outdoor pool! The dwelling boasts room for all the family with its open concept living area including the custom designed kitchen with maple cabinets and granite countertops with adjoining dining area, all overlooking the backyard and park which also is open to the living room making this a great area for entertaining. 4 bedrooms on the main level, include 2 kid’s rooms with walk in closets and the stunning master bedroom with its bright and open ensuite with large tile surround shower and his/ her soaker tub. The lower level provides full walk out access to the backyard from the sprawling family room where the real entertaining takes place. Combine the large sitting area to watch your favorite movie or big game with the games area, this family room is the seller’s favorite area to relax and overlook the backyard. This well-designed home has made is especially easy for the home-based business owner with direct private access to the homebased office space and adjoining den currently used as an exercise space. The built-in 4 car heated garage provides space for your vehicles or toys. Shingles and acrylic stucco and fencing updated in the past 4 years and maintenance free decks makes this an easy home to just move into and enjoy!
MLS# SK003768


200 SASK CRES EAST – what an impressive address -- overlooks the South Saskatchewan River. This executive townhouse is professionally finished and exudes luxury on all four levels. Entering from the covered entry on the front deck you will be welcomed by a spacious foyer. The formal living room features a gas fireplace, recessed shelving and huge ceiling-to-floor windows which let in tons of natural light. The raised dining area provides a spectacular view of the Saskatoon skyline. There is a garden door opening onto the west-facing deck, perfect for conveniently accessing your barbeque. The kitchen has recessed lighting, ample cabinets, 5 stainless steel appliances that include a Fisher&Paykel double door dishwasher. The island provides shelving for storage and deep pot drawers. There is a built-in china cabinet for your crystal and a lower-level wine rack. Additional shelving in the pantry. The primary bedroom has a walk-in closet, ceiling fan and a 5 piece en-suite with heated floor. The top floor houses a large family room/office with a vaulted cathedral ceiling. It is exceptionally bright and sunny thanks to the west-facing window. The fourth level is developed with a second family room, a guest bedroom and a 4 piece bathroom. Large windows make this a bright and inviting area. The third level has the laundry room with built-in cabinets, LG ThinQ washer and TruSteam dryer, a storage closet, utility room, a mirrored-door closet and provides direct access to the attached two-car garage which is insulated, lined and has in-floor heating. This home has engineered hardwood flooring in the foyer, kitchen, dining area and in the primary bedroom. The 3rd and 4th levels have in-floor heat. Central air, central vac with power head, granite counter tops on the kitchen counters and island as well as in all 3 bathrooms, Hunter Douglas window treatments throughout, keyless entry, a reverse osmosis system, underground sprinklers, natural gas hookup for your barbeque and composite decking. The 4 flat-screened attached TVs are included. This is a pet-friendly complex. For an active lifestyle, this home is situated across from Rotary Park, close to trails and within easy walking distance of downtown Saskatoon. This prime unit with exposure to the west, provides that much sought after additional natural light, a second westfacing deck and room for two vehicles on the driveway. View additional photos and video on Realtor.ca MLS SK015845
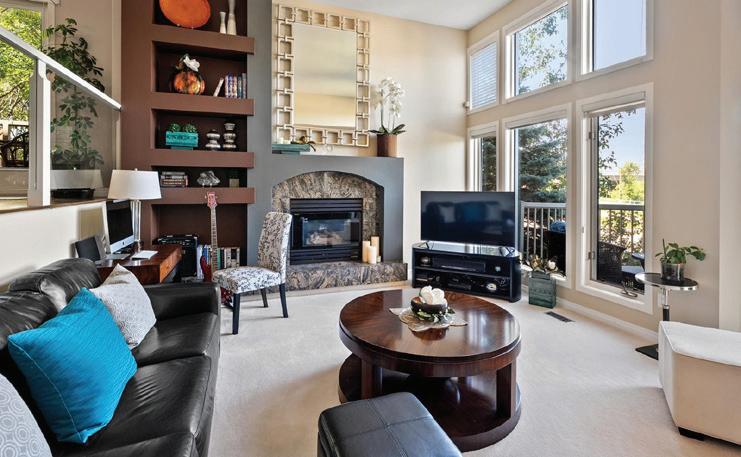

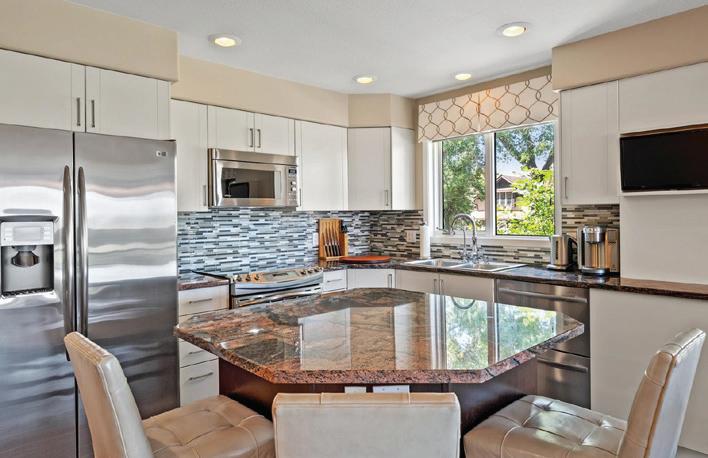





CANADA’S REAL ESTATE
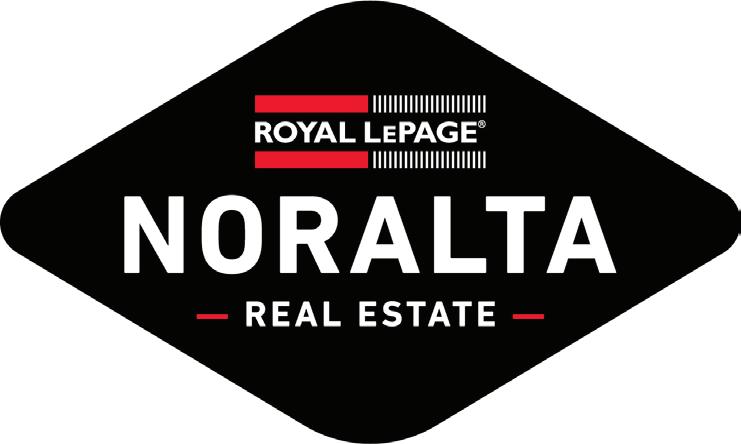
A lifetime of experience in the Greater Edmonton Area and other parts of Alberta with strong connections throughout this country. It is your team, I want to be your Agent. Royal LePage, CANADA’s REAL ESTATE COMPANY, helping you is what we do.®
Edmonton’s Southwest districts are where I grew up: Grandview Heights, Brander Gardens, Royal Gardens. My real estate education benefitted from working on farms in southern and central Alberts. Helping clients to buy or sell their homes; providing answers to questions on how best to navigate the real estate transaction, is my honour and privilege. Listing, Selling, Employee Relocations & Leasing are all areas I’ve dedicately worked in. I’m asking for opportunities to be your agent? I will be with you as an experienced Royal LePage Noralta REALTOR® licensed since 2000. In the business since 1996. #
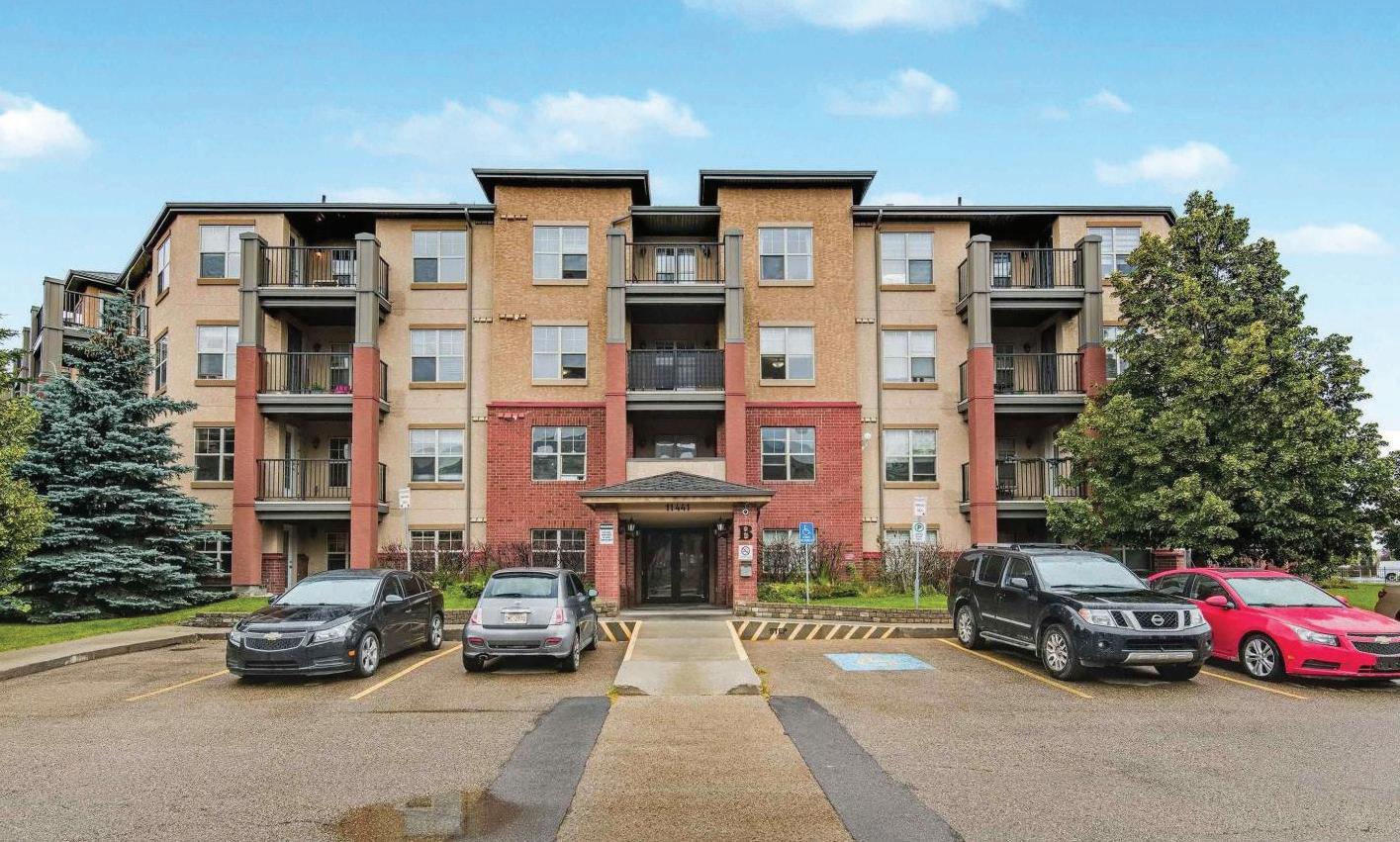
2 BEDS | 2 BATHS | 784 SQ FT | $205,000
Renovations complete. Immediate Possession Available. Buyer friendly pricing. New flooring, updated walls, new paint. Lovely spacious 2 bedroom, 2 bathroom suite facing west & north. The covered balcony with natural gas line is a convenient and useful outdoors space protected from the rain. Park in the warmth of the underground parkade where the stall is two spots from elevators. There is also a separate storage cage in room AA6 on parkade level. Rutherford Village puts you an easy walk to many retail & service offices and rapid transportation locations. Move in during the warm summer months.This home is clean, neat & ready. No age restriction and pets are allowed with board approval

3 BEDS | 2 BATHS | 812 SQ FT | $537,500
Deliciously warm in Idylwylde, tastefully & meticulously renovated. Bathrooms fully renovated in 2019. New high-efficient furnace, roof shingles, a complete kitchen renovation and 100 amp electrical service were completed in 2020. 2021 saw the addition of central AC. The new hot water tank was added in 2025. Basement was completely renovated. The kitchen includes a Liebherr counter depth fridge, Bosch dishwasher, heated kitchen floor. You’ll love the large yard space. Deck w/ natural gas connection. A fully fenced yard leads to a nicely updated garage. Garage is spruced up with 220V plug with heater. Yes an SUV like a Volvo XC60 will fit. Parking pad will accommodate 4 more vehicles.
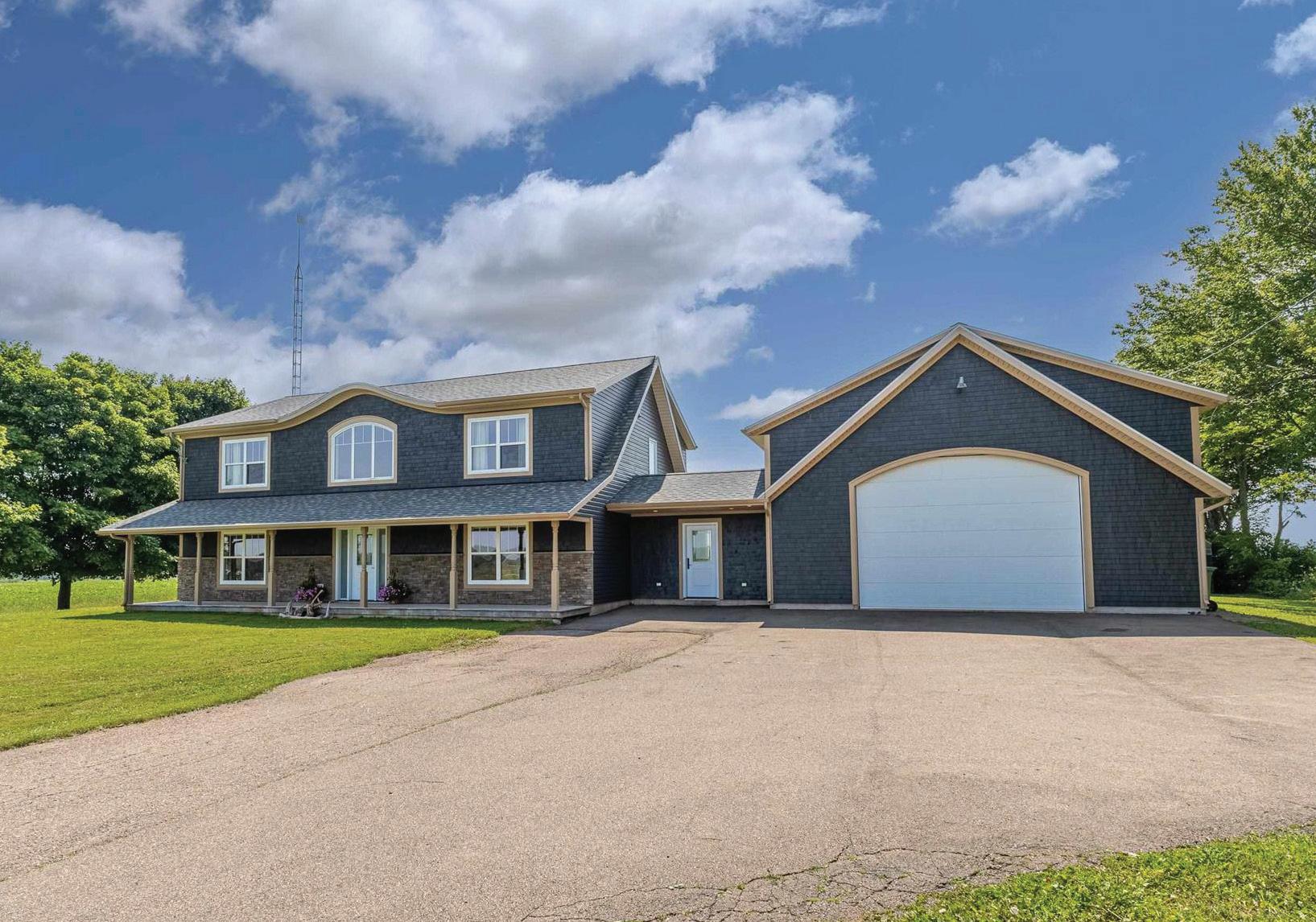
1453 Buchanan Road Mount Royal, PE
4 BEDS | 2.5 BATHS
3,044 SQFT | $649,900
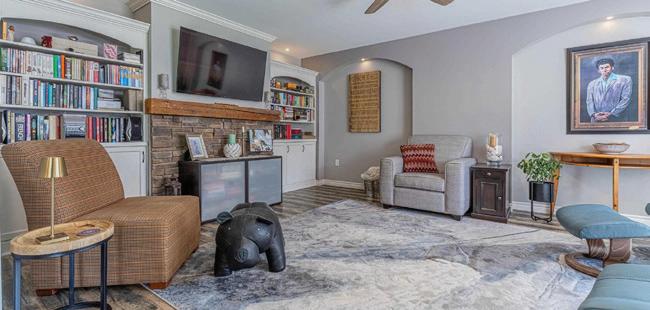
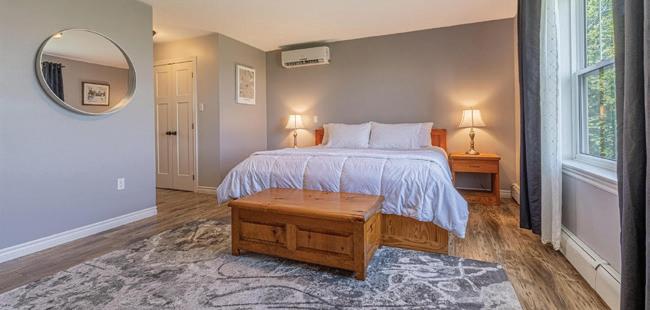

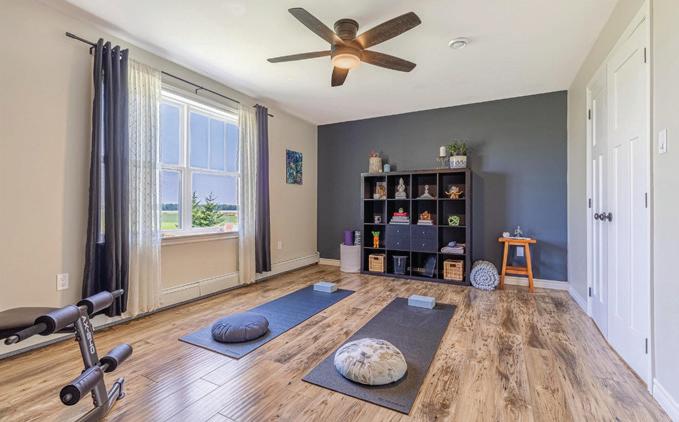
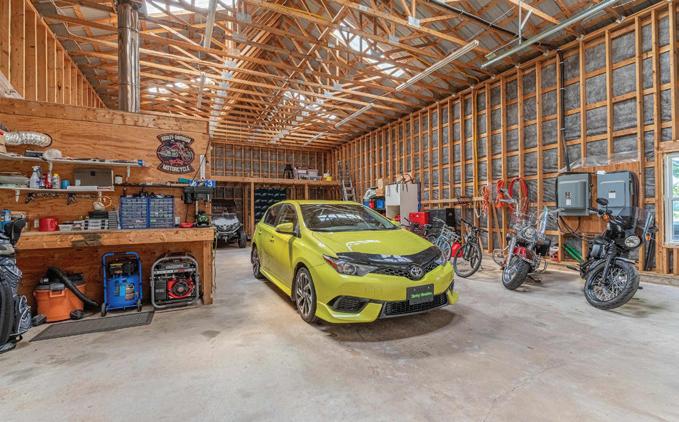
The house and garage of your dreams! This custom built 4bd/2.5ba family home is minutes from the amenities of O’Leary, the freedom of the Confederation Trail, and perks like golf and dining at the Mill River Resort & Spa. This 1 acre property is bordered with mature maple trees, on a well-managed paved road, just 45 min to Summerside. Meticulously maintained by the current owners, this home has seen several updates including all appliances, propane heating with on-demand hot water, and high quality entry doors, complete with hurricane locks. Details inside are of the highest level, including in-floor heating, remodelled powder room, and restyled dining room containing custom cabinetry, bar, electric fireplace and retro fridge. Upon entering the home, you are greeted with an impressive Ravenwood staircase accentuating the beautiful architecture of this solidly built modern home. Outside, there are pot lights, vinyl siding, stonework, and cedar shakes, stained black for fantastic curb appeal. Front and back decks are generously sized, to enjoy the natural surroundings. Not to be outdone inside, the garage is 1500 sq ft of functional space. Whether you have a collection of motor toys or a hobby that needs a lot of space, this home has what you are looking for. All measurements are approximate and should be verified by interested purchasers.






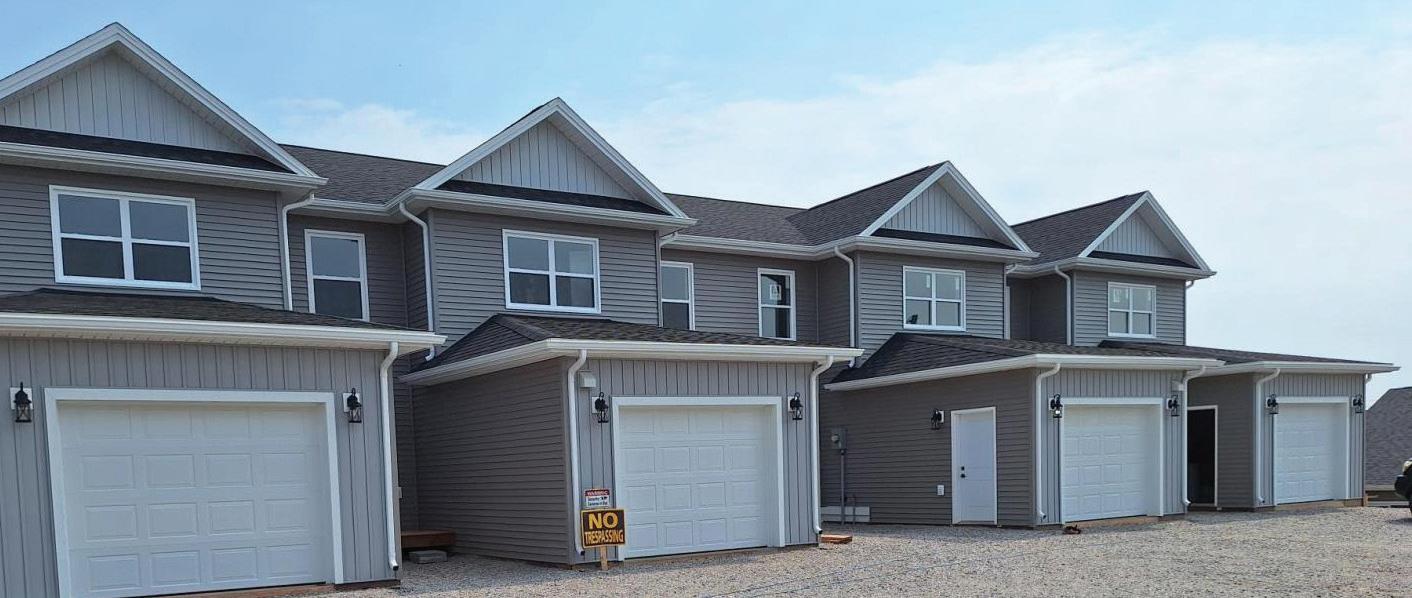
This ICF-constructed townhome, one of four units, is move-in ready with 3 upstairs bedrooms (master with ensuite and walk-in closet), a second full bathroom, and a laundry room. The main floor features an open kitchen with ultracera countertops, a large island, a spacious living/dining area opening to a 13.5’ deck, a full bath, and a bedroom or den/office. The main entrance has storage and a sitting bench. The 22x13 garage offers ample storage, and the unfinished lower level has a walk-out, pre-plumbed and wired for a 5’ tub/shower. Includes 6 appliances, a new heat pump, paved driveway, walkways, and a seeded backyard. Measurements are approximate and should be verified. Taxes and assessment are for the 4-unit lot and will be updated upon sale.

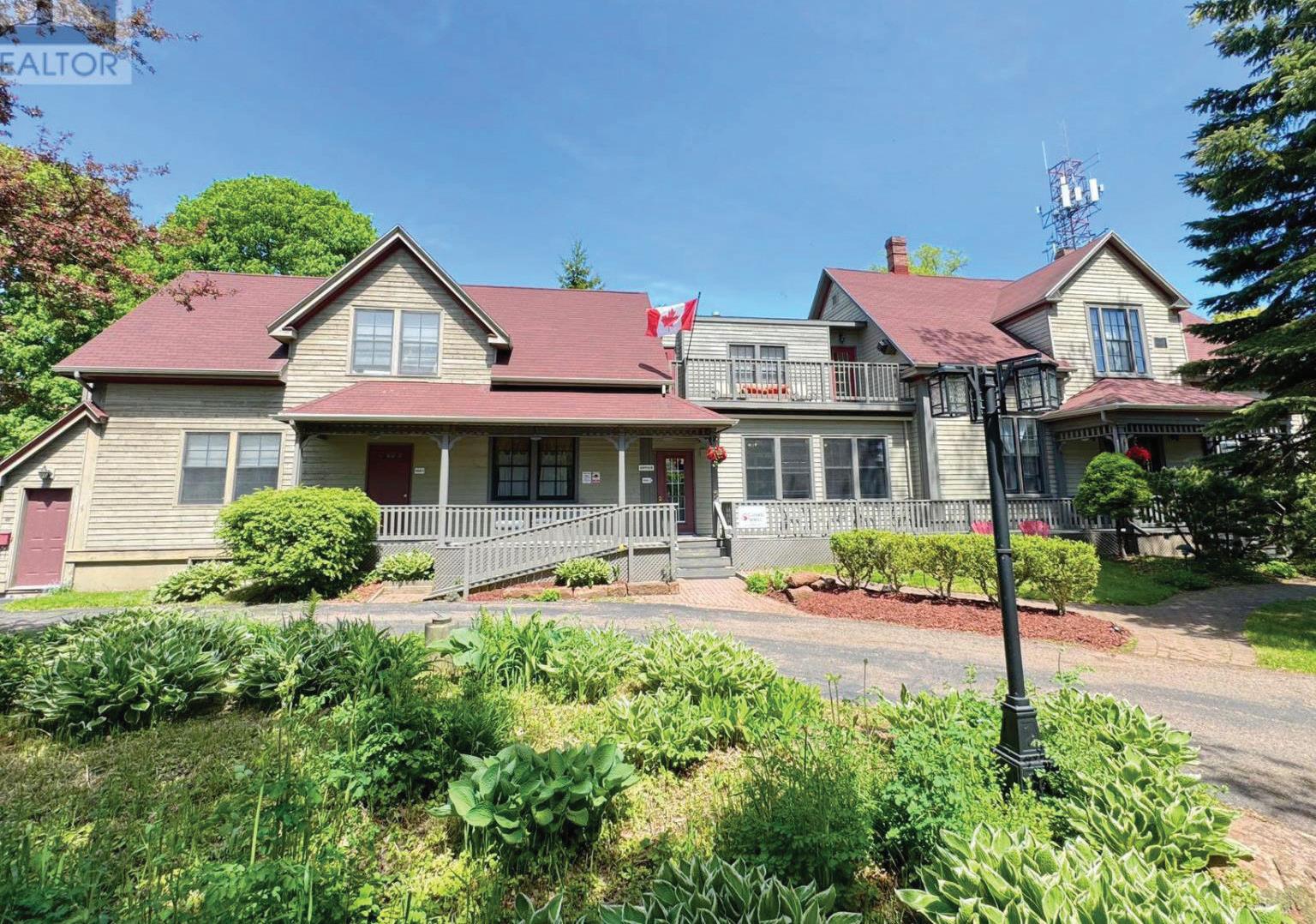
This fully updated, move-in-ready Rustico home on Lantern Hill overlooks the ocean and features 4 bedrooms, 1.5 bathrooms, and a self-contained 1-bedroom apartment for family, year-round rentals, or short-term stays. Nestled among million-dollar homes, it includes a 10x12 mini barn, parking for 3+ cars, and nearby beach access, restaurants, fishing boats, and a boardwalk. Located in the vibrant Village of Rustico with all-year amenities, this property offers luxury and income potential. All measurements are approximate and should be verified. Front deck: 12x6 (terraced); wide deck: 10.5x19x6x10x6x16.

A Rare 5-Star Historic Masterpiece in the Heart of Charlottetown Presenting a truly exceptional opportunity to own one of Prince Edward Island?s most iconic hospitality gems?the award-winning Shipwright Inn, a designated Canadian Historic Victorian residence set on 0.36 acres in the cultural and commercial heart of Olde Charlottetown. Built in 1865 and meticulously preserved, this heritage treasure features nine beautifully appointed guest rooms, including three luxury suites with indulgent double air massage tubs. Period character blends effortlessly with modern comfort.
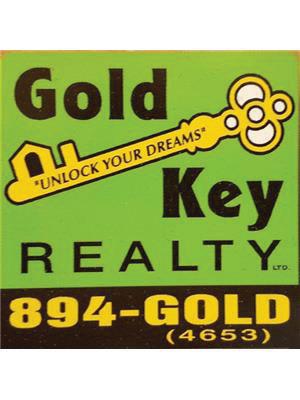
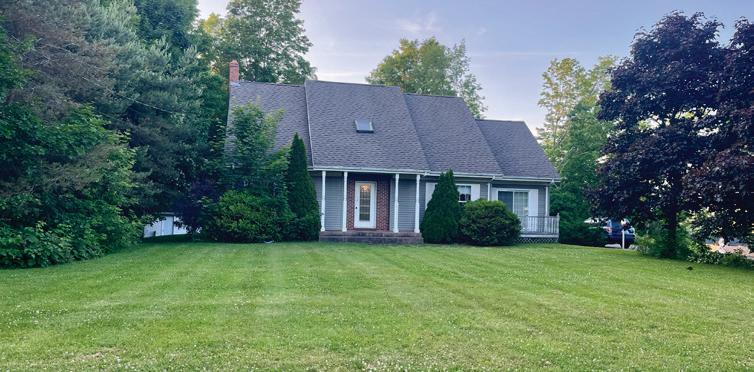

12 CAHILL LANE
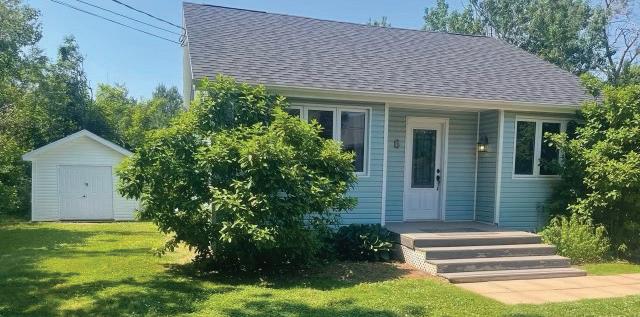
6 CONNELLY LANE STRATFORD, PE C1B 2X9
3 BEDS | 2.5 BATHS | MLS# 202516011
This charming home is located on a quiet, familyfriendly street in Montague with a mature lot offering privacy and curb appeal. Features include a spacious kitchen, bright living areas, main floor primary bedroom with ensuite, and an unfinished basement with separate entrance. Enjoy a private backyard with a shed, gazebo, and deck.
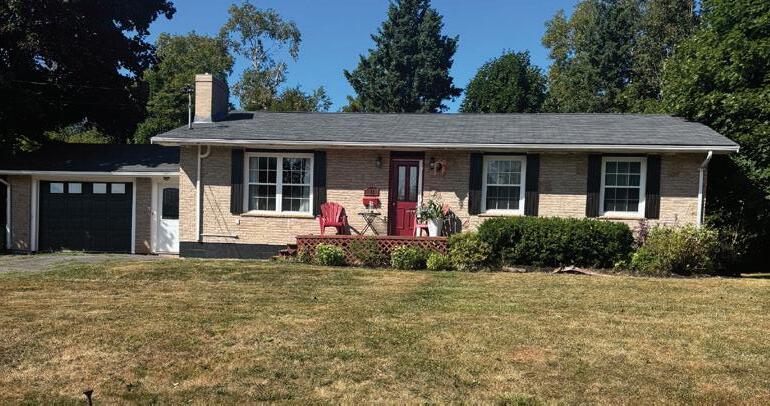
12
3 BEDS | 1 BATH | MLS# 202509017
This beautiful bungalow with 1 car attached garage, located in a desirable part of Stratford PEI. Has 3-bedrooms and 1-bathroom, Unfinished basement with rough in for a 2nd bathroom. Backing onto wood land. With a soft top hot tub.

3 BEDS | 2.5 BATHS | MLS# 202511052
This 2 storey Home has been renovated with hardwood flooring throughout the main and upper levels is backs on to trees and is centrally located in the heart of Cornwall. There are 3 bedrooms and 1.5 baths. New roof and exterior painted this spring.

2 BEDS | 2 BATHS | MLS# 202509374
This beautiful Waterfront property sits on 1.6 acres of land with your own staircase to the beach. With 2 bedrooms and 2-bathrooms, sunroom and expansive large deck over looking the water Open concept main floor with propane fireplace and detached 1 car garage. Whole house Generac hooked up means peace of mind on those cold winter days.
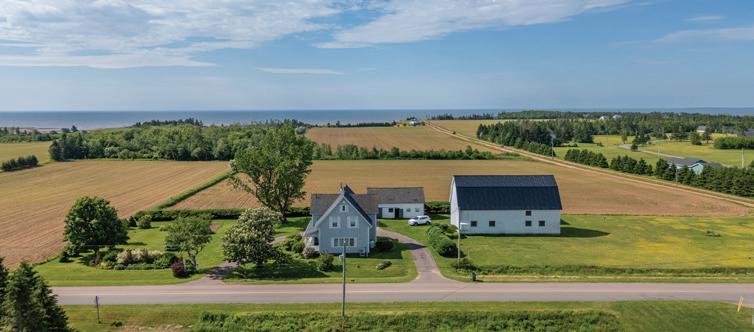
5 BEDS | 1.5 BATHS | MLS# 202515219
This well keep home has been in the family for 3 generations, seen many updates of those years and now is looking for its new family to call it home. Sitting on 1.51 acres and has a barn, drive shed and shed as well as manicure lawns. 5 beds, 1.5 baths prefect place for those looking for large home close to the bridge and beautiful beach.
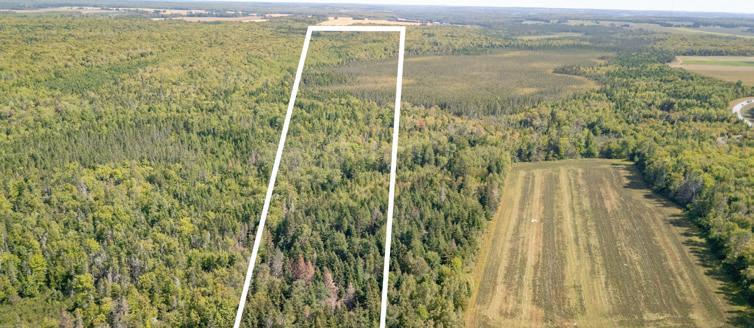
This
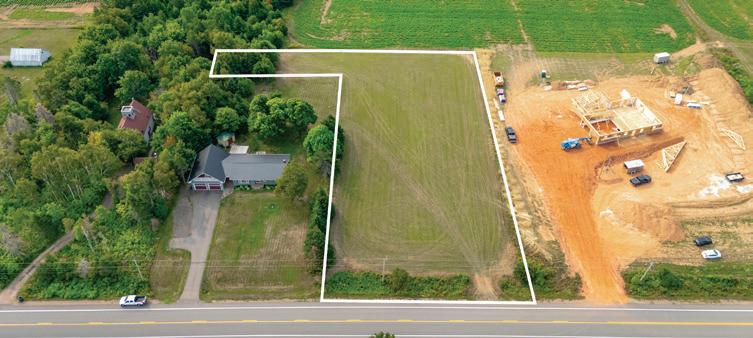
2 BEDS | 1 BATH | MLS# 202507725
This cute 2 bedroom, 1 bath home is nestled in the woods on a private lane in Stratford close to all amenities. There is a shed in the backyard and large deck for entertaining. Call before this one is gone.
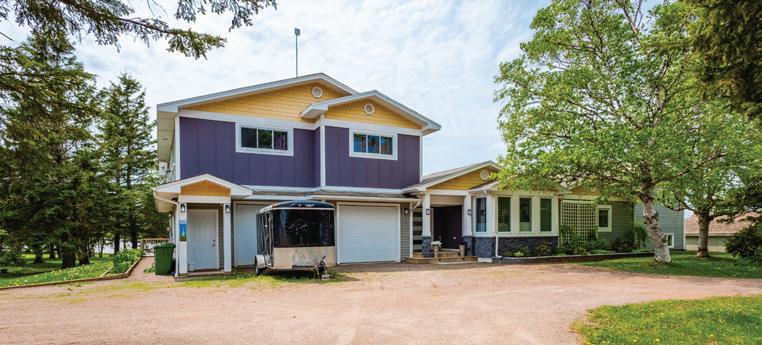
1719 VICTORIA ROAD
5 BEDS | 5.5 BATHS | MLS# 202513425
This amazing waterfront oasis has been extensively renovated and huge additions of a mudroom, sunroom 2 car garage and 2-bedroom, 2-bathroom secondary suite has been added to this 4-level side split that has 3 bedrooms (could be converted back to 4) and 3.5 bathrooms. It sits on 6.07 acres 1400ft of waterfrontage on the Tryon River, Above ground pool and multiple decks lots to see and fall in love with. 205-6216 ROUTE
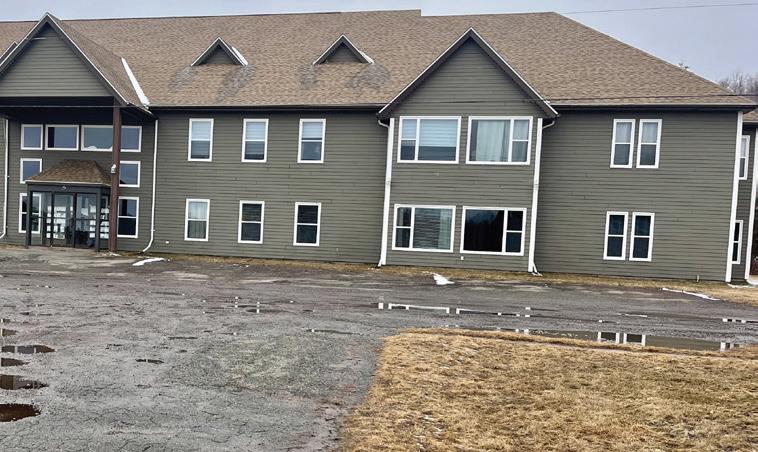
This 1 bedroom, 1bathroom condo is a located in the beautiful area of Mont Carmel. The building has multiple amenities that are all included in your condo fees, and they include a common room that is free to use and to book for family gatherings. There is outdoor deck to relax on and 2 sitting areas in the building to relax and read should you choose. The outdoor inground pool, access to the beach across the street. In building laundry free to use by all owners
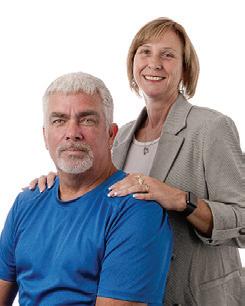

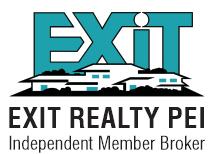


The best of the Glen Arbour Golf Course community with 220 ft of waterfront!
182 THOMPSON RUN HAMMONDS PLAINS, NS B4B 1T7
4 BD | 3 BA | 3,444 SQFT | C$1,550,000
This welcoming home features a bright and spacious main floor, including a sun-drenched living room, a grand foyer, a formal dining room, and an open-concept great room that combines an updated, beautiful kitchen with a family room. The layout is perfect for both large families and entertaining. The primary suite includes new, elegant bathroom fixtures and a large walkin closet. High, sought-after ceilings throughout the main floor add to the feeling of luxury. You’ll also find a second bedroom, a full main bathroom, and an office on this level. The lower level features a large family room with a walkout to a patio, along with two very spacious bedrooms and another full bathroom. With its own entrance, this space could easily be finished into a home theater or a secondary suite. The fully landscaped backyard boasts 220 feet of waterfront on Beaver Lake, perfect for fishing, kayaking, swimming, and winter skating. Gardeners will appreciate the existing garden bed for planting vegetables. The front and back yards have been meticulously manicured with perennials, shrubs, and trees. This is a paradise for nature lovers who want to live close to the city and enjoy golfing at the 18-hole Glen Arbour Golf Course. The Deerfield Pub is open year-round, offering dining and entertainment with live music weekly. This community truly represents the best of what Halifax has to offer.
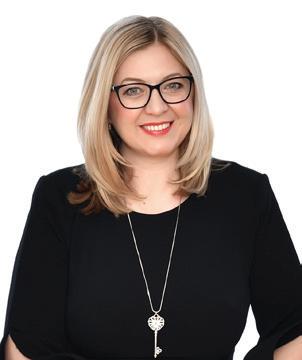
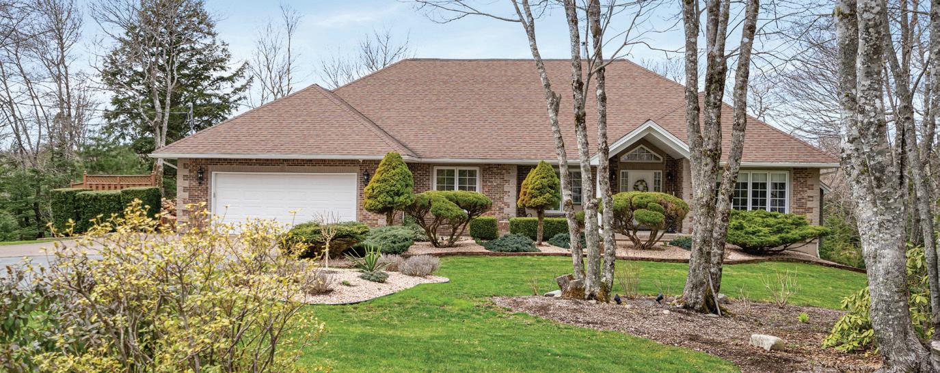

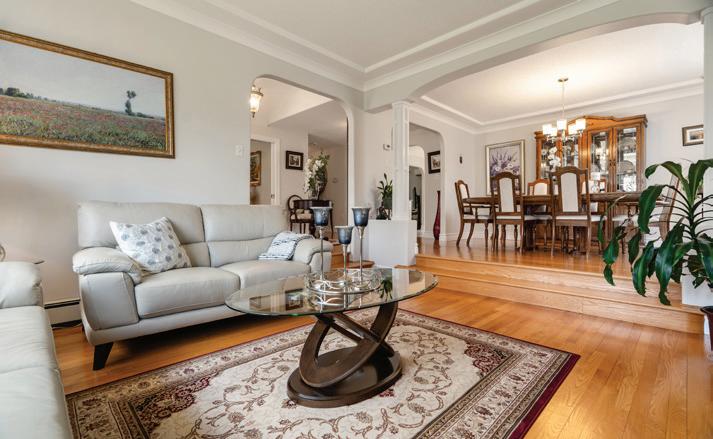
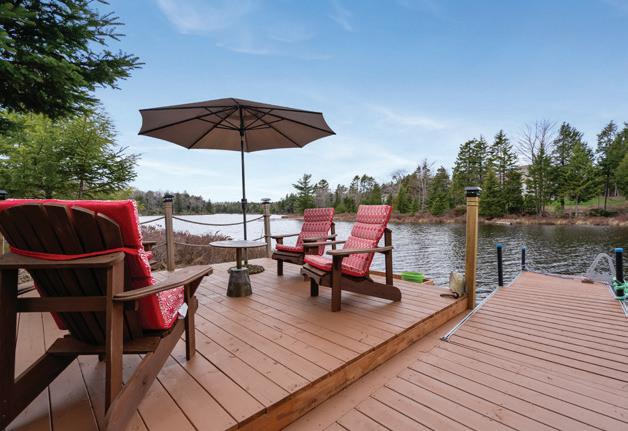
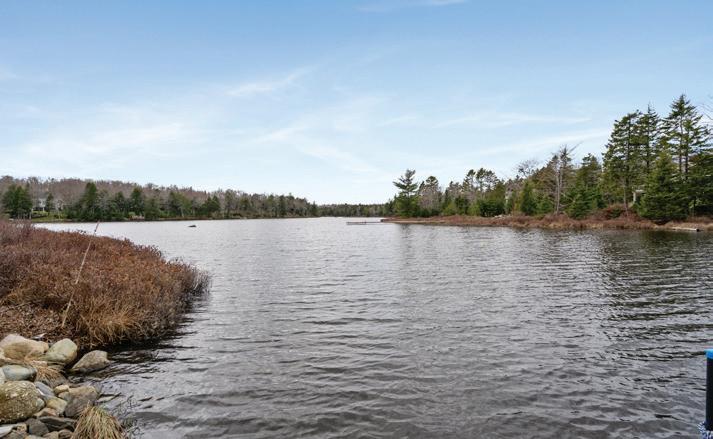


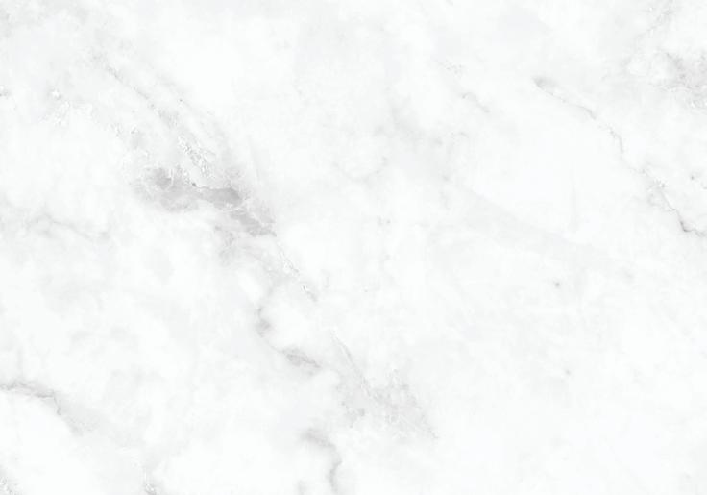

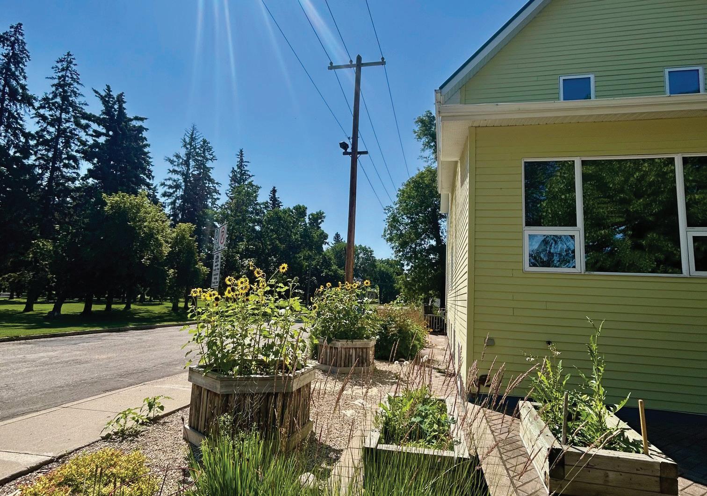
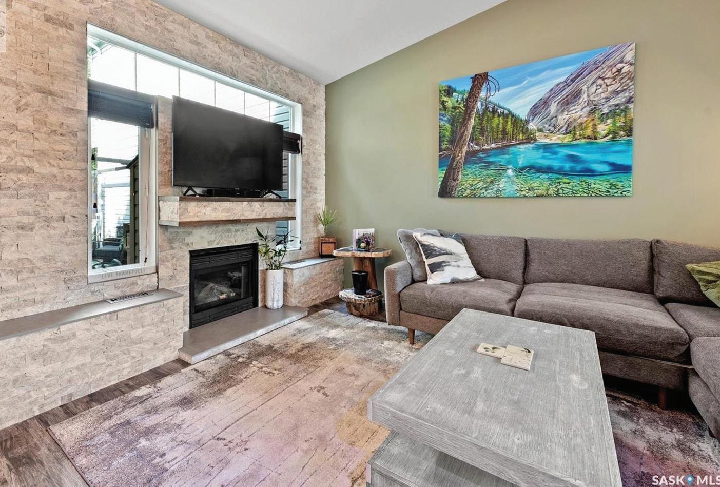

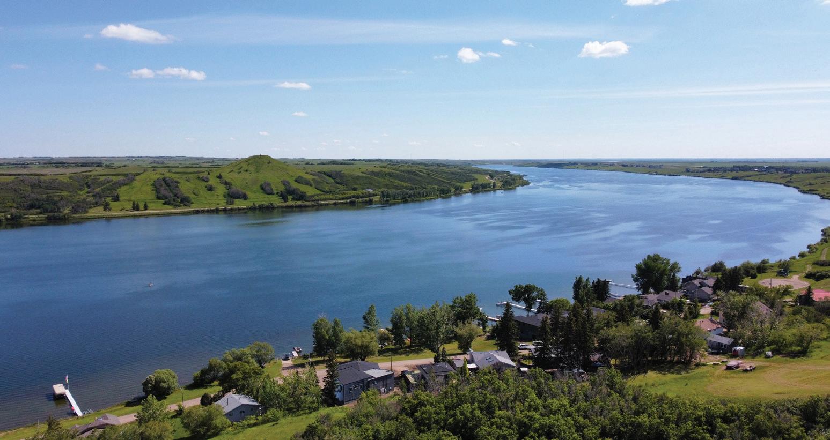
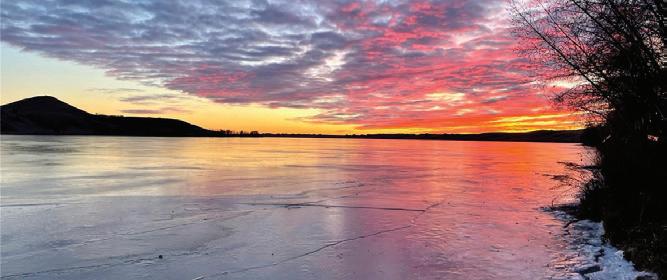
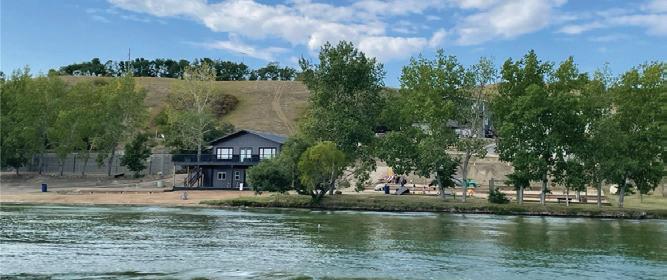
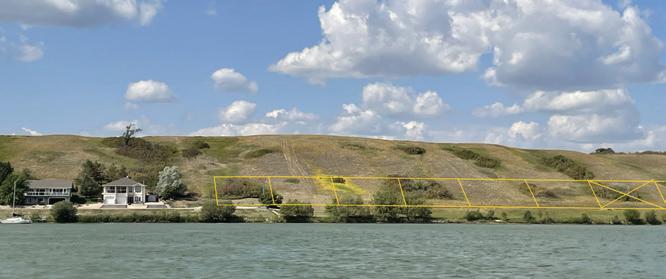
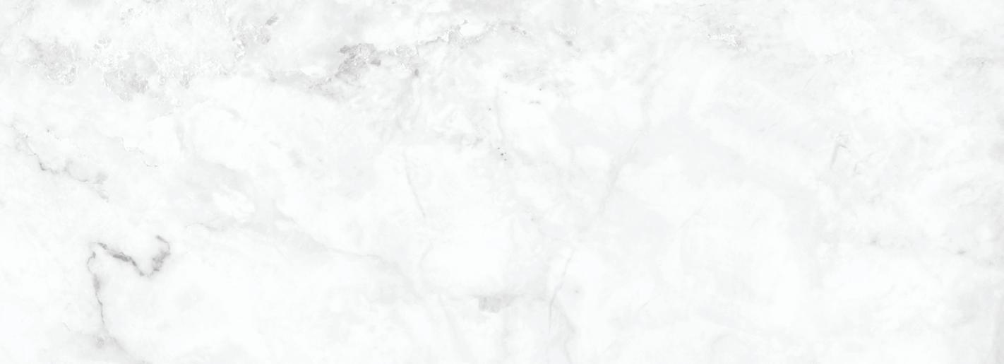


MLS#SK011667, SK011668, SK011669, SK011670 SK011671, SK011672
I know this is not just a house, It’s your home. This is that special place filled with so many memories, love, laughter, family, friends and even maybe a few tears. Homes are such a big part of our lives, whether you are buying or selling. We will be there for you making the process comfortable and seamless...
“My family and I had the pleasure of getting to know Laddie during the sale of our home. He was beyond knowledgeable, friendly and professional. He was very prompt and easy to communicate with during the sale. We are so excited to have found another home with Laddie, as we trusted him and appreciate his insight into homes. Thank you for all your hard work.”
– Bradley and Rebecca H
“Thank you, Laddie for all the time and effort you spent to help us sell our home. I will definitely recommend you to others. We appreciate your honesty, discretion, reassurance, diligence, advice and guidance throughout the entire process you are a very special person!”
– David and Elizebeth N
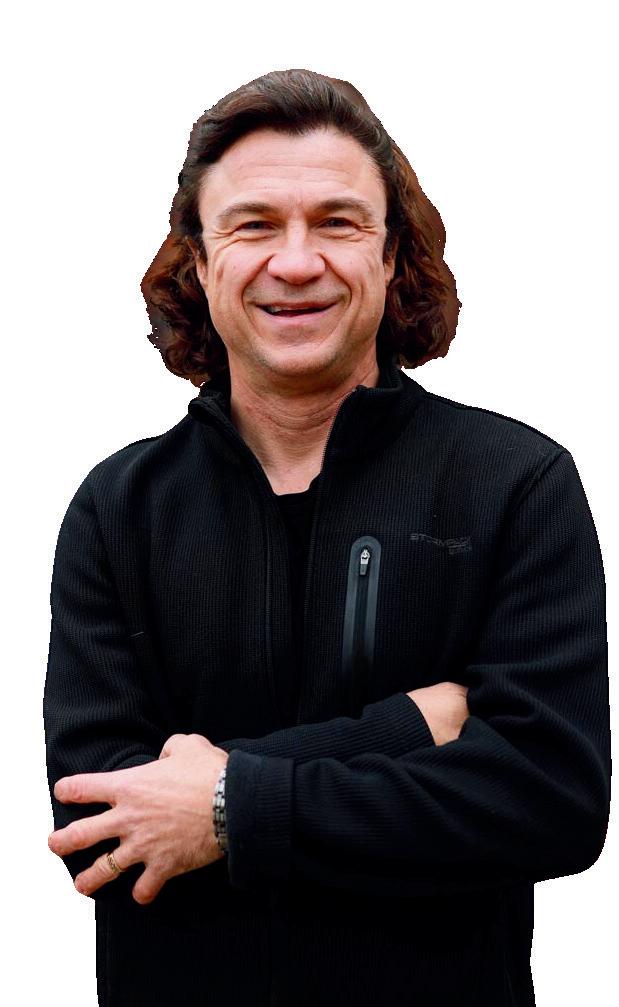
LADDIE JAMES WESOLOWSKI
Creating new memories that will last a life time!
"Saskatchewan's first certified exp Luxury agent" As your trusted advisor, let my 30 plus years of personal real estate experience be your advantage. My experience includes REALTOR® services, purchasing and selling of real estate both personal and as an investor, major renovation projects in single family, multi family and recreational real estate, also short term and long term rentals. I am here to help you with all your real estate needs. Residential, Recreational, Commercial & Farm. TESTIMONIALS
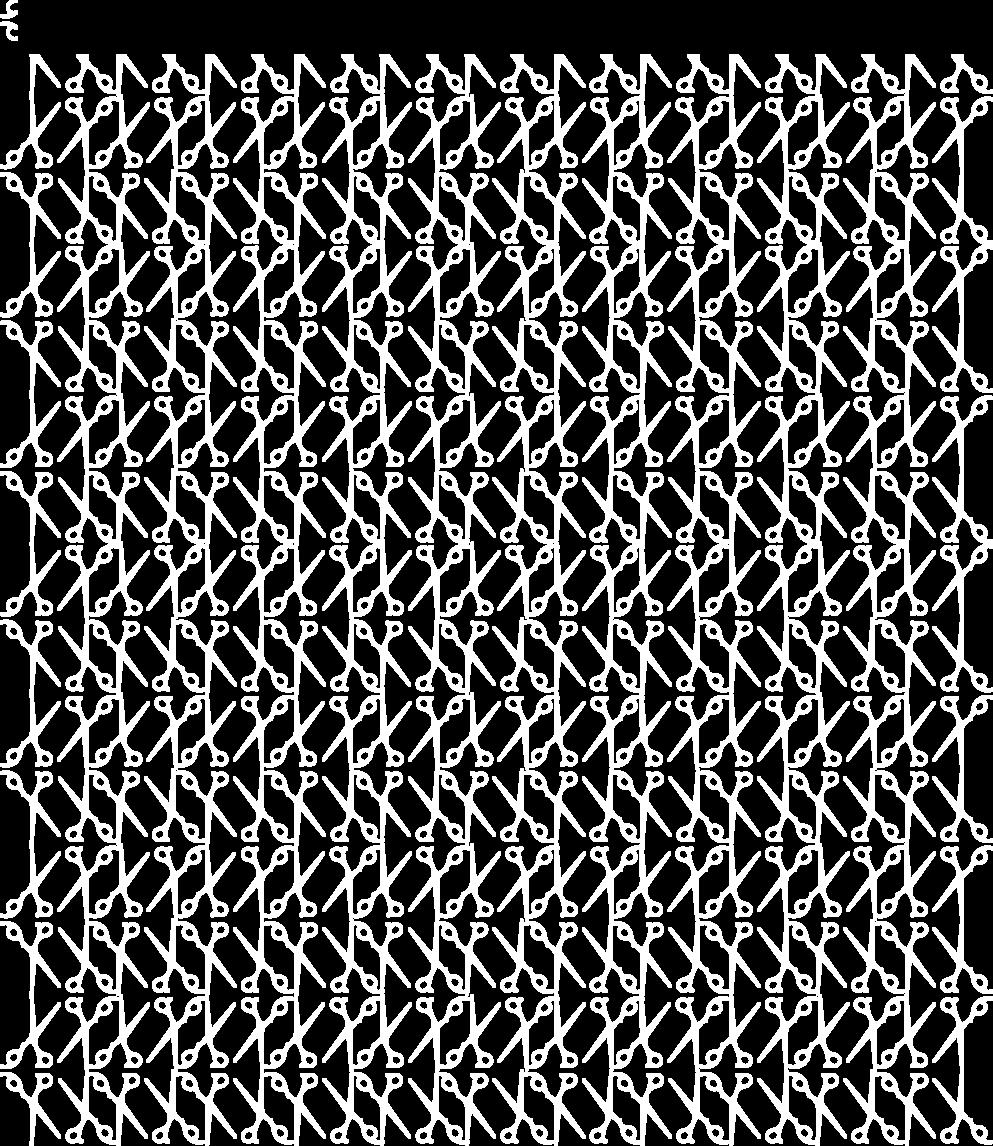
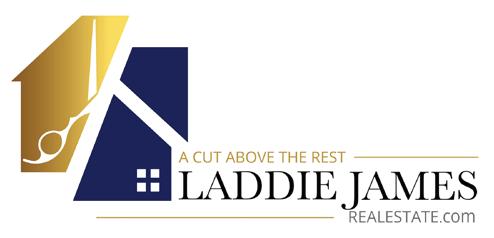



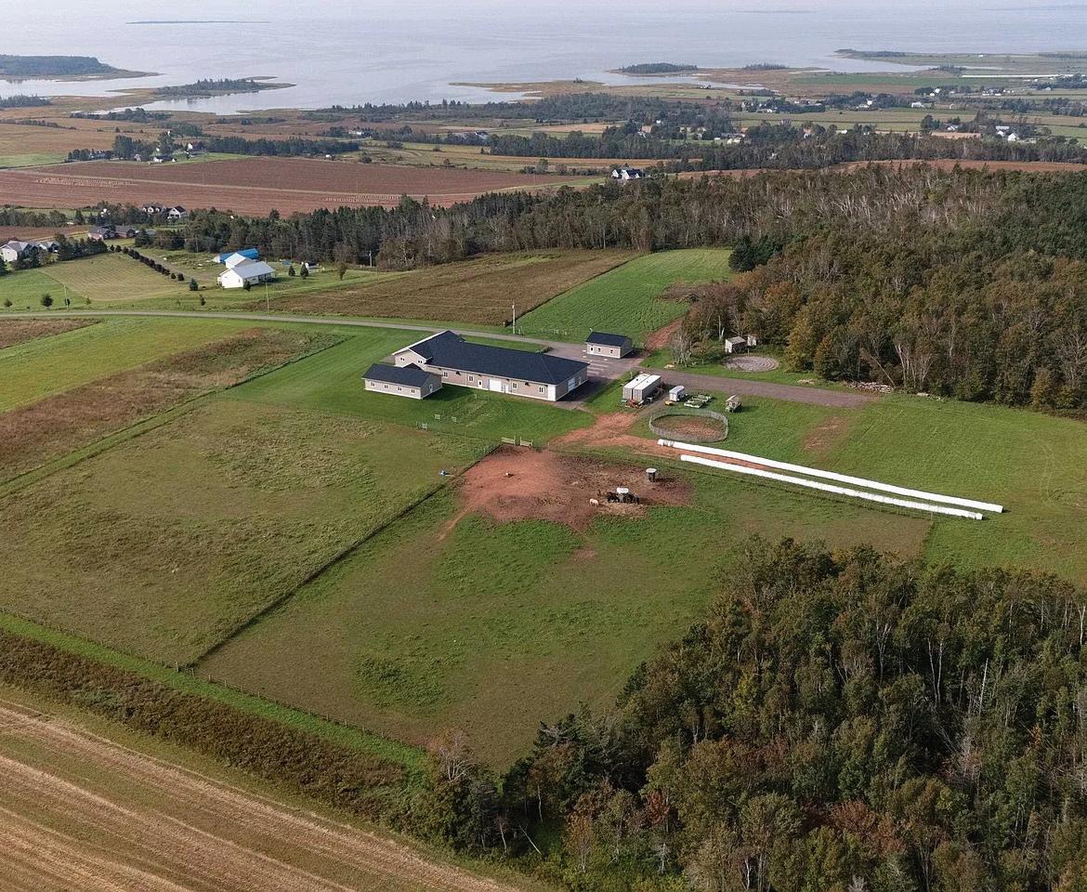
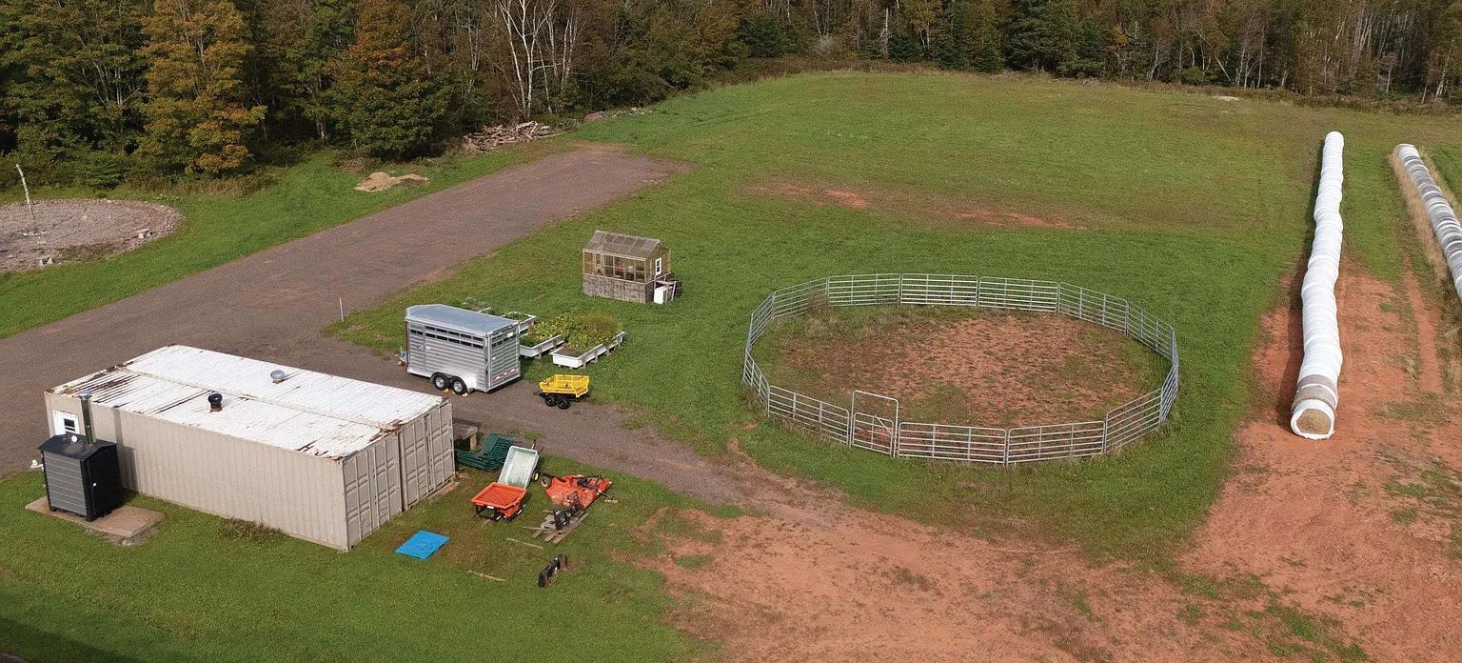
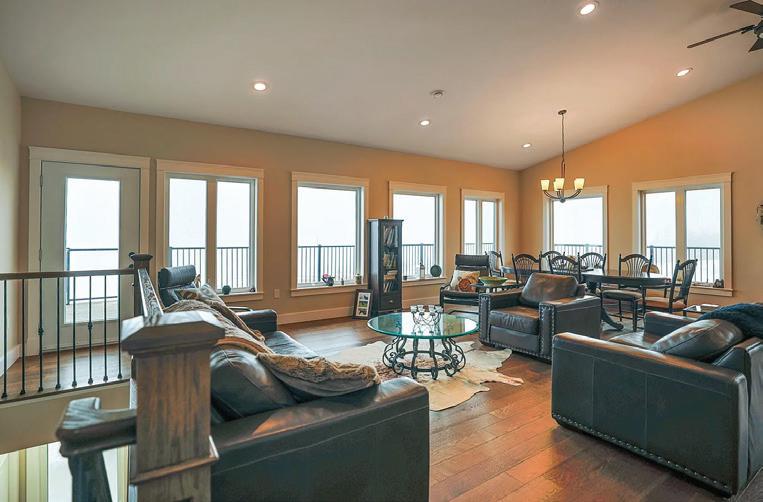
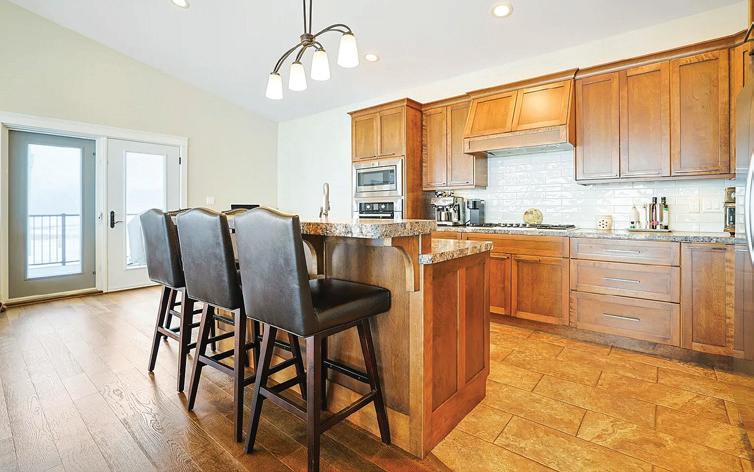

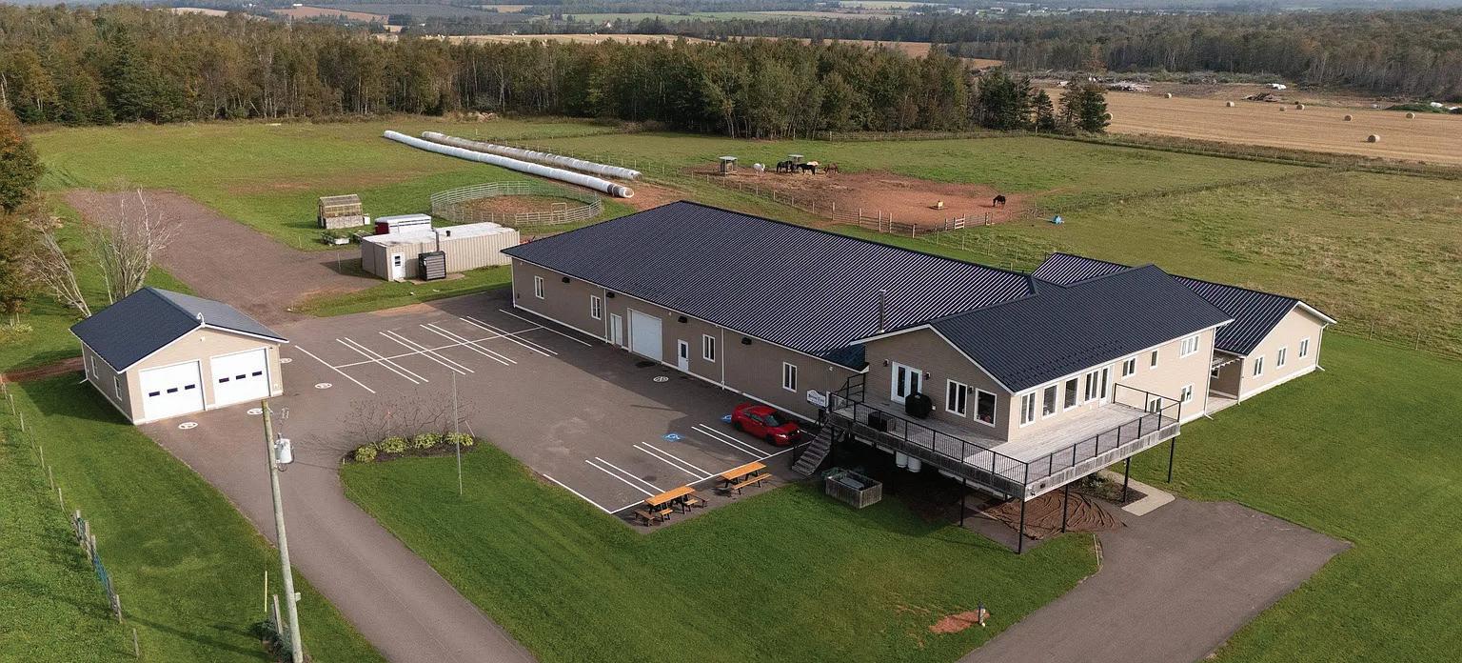
2 BEDS • 3 BATHS • 10,993 SF • 125.39 ACRES • C$2,400,000 Nestled in the heart of Alexandra, Prince Edward Island, lies a remarkable investment opportunity for individuals seeking to capitalize on the region’s commercial potential. This expansive 125-acre mixed-use property offers a canvas of development possibilities, combining modern office spaces, residential comfort, and agricultural utility, all in one comprehensive package. Constructed in 2014 with a recent office extension in March 2020, the main building complex spans nearly 11,000 square feet and includes a luxurious owner’s living unit. The property boasts additional land ready for future development, supplemented by outbuildings such as a 7,200-square-foot heated indoor riding arena, an equipment shed, and a multifunctional shop/garage. The property presents a picturesque rural setting with minimal area commercial development, ensuring privacy and serenity. Its long access lane leads to an elevated position with breathtaking water views of Pownal Bay, setting the stage for a tranquil yet strategic investment locale. Approximately 7 acres of meticulously fenced paddock areas, as well as walking and riding trails, provide a pastoral charm that complements the commercial prospects of the site. The potential for future expansion is considerable, with a large site area designated for development. The current setup allows for a variety of uses—be it maintaining the equestrian facilities or repurposing the extensive square footage for alternative enterprises. This unique property, situated within a stone’s throw from Stratford and the capital city of Charlottetown, is a rare find. It offers investors quality assets with reuse and redevelopment potential in a sought-after area of the province. Lots of potential for a buyer that could tailor the facility, land, and infrastructure to a variety of uses, capitalizing on its strategic location and the privacy provided by its 0.85 km laneway from Pownal Road.
