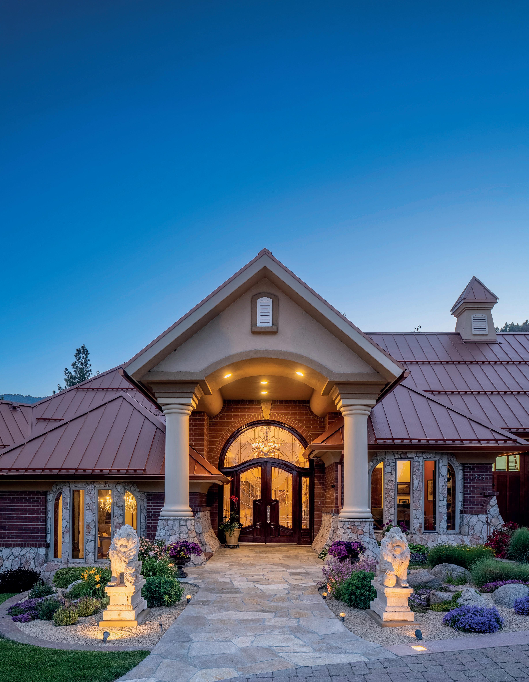
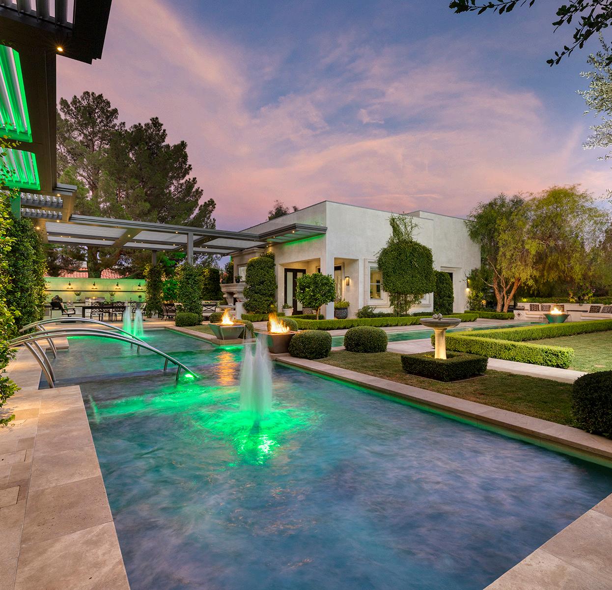
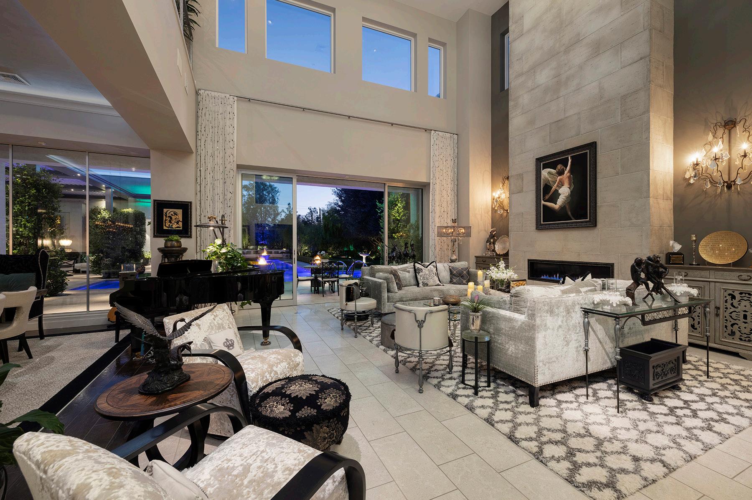
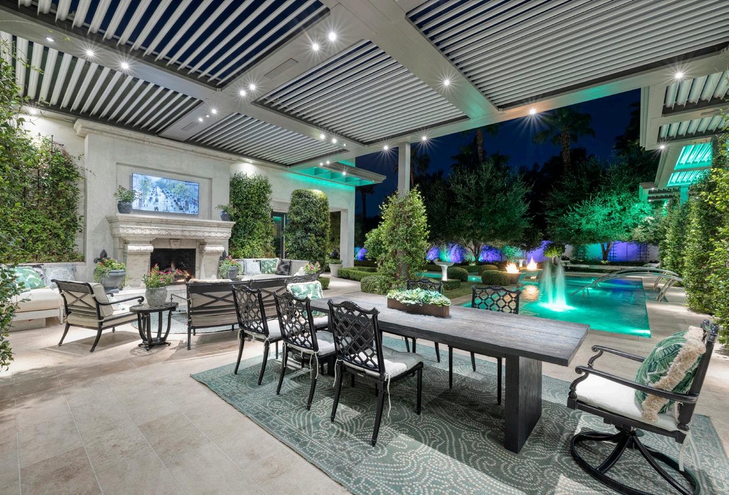
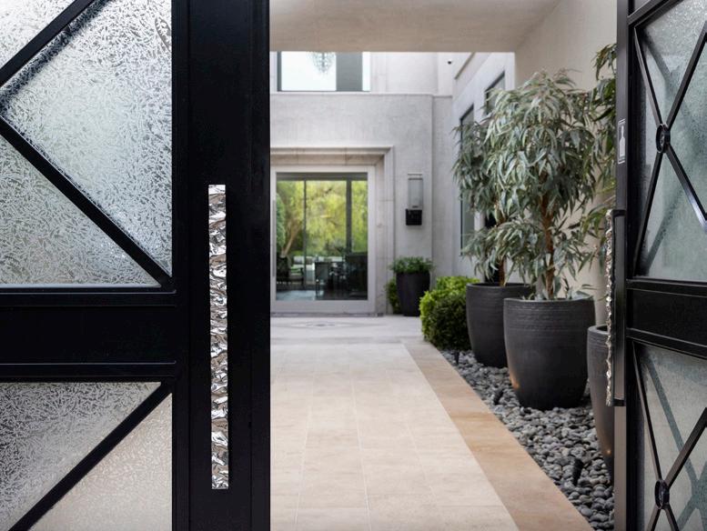
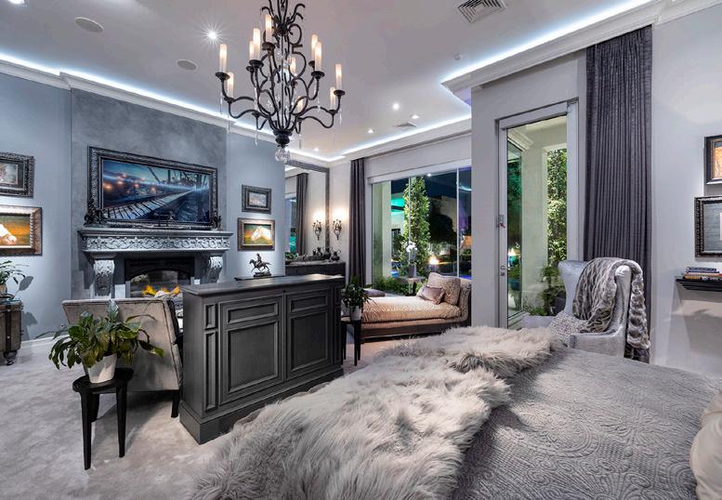
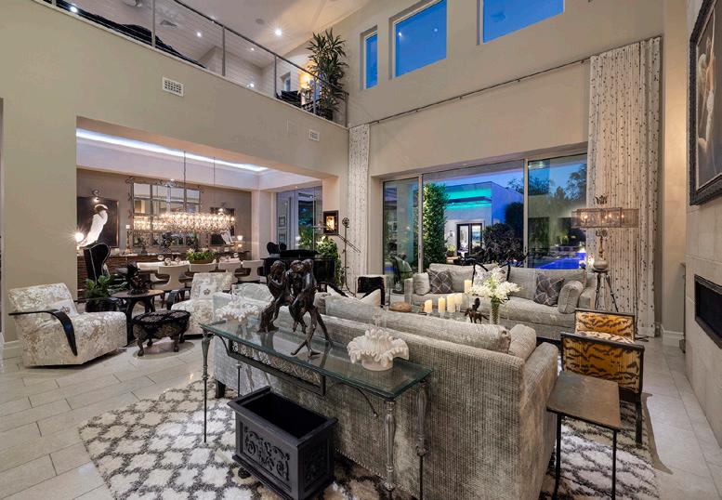
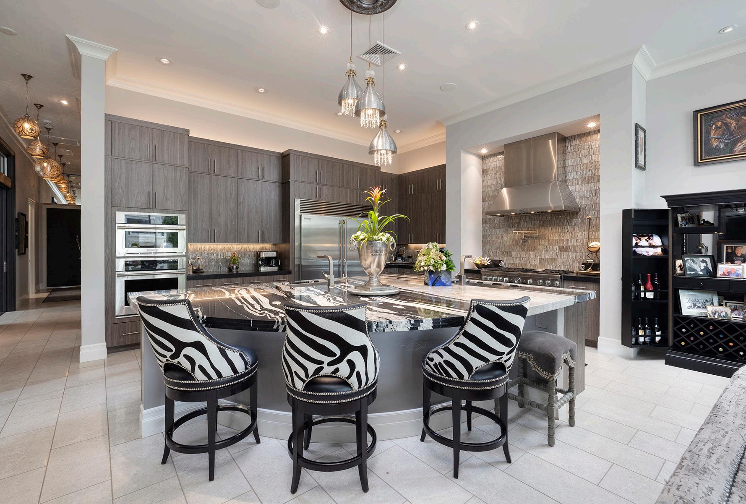
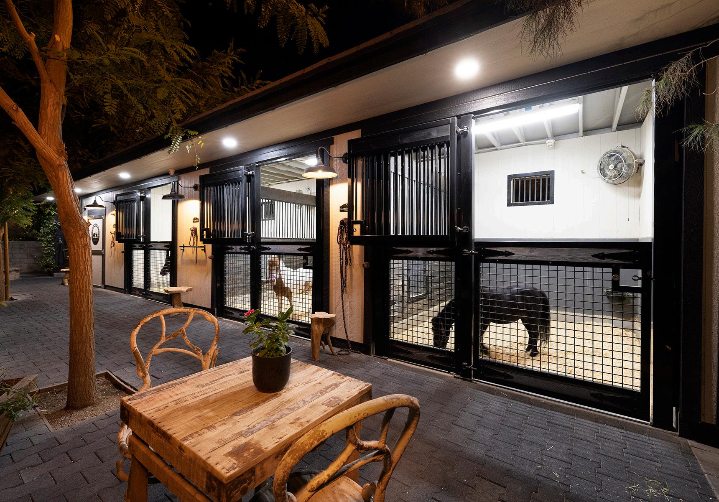
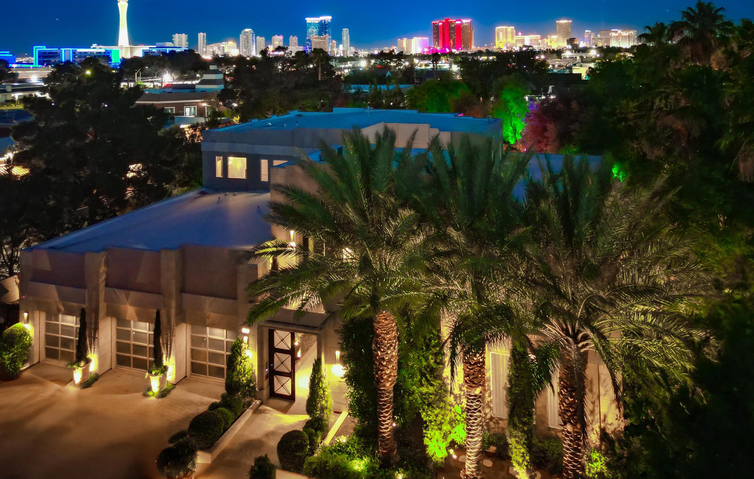











This extraordinary estate offers the ultimate in luxury, blending elegance with modern comfort. Nestled on historic Pinto Lane, the grand foyer leads to a chef’s kitchen featuring a vintage wine room, and a spacious family room with pocket doors that open to an outdoor kitchen and dining area. The estate boasts a gym and luxurious salt spa with glowing salt walls and calming diffuser. Outdoors, enjoy the pool and spa with lap lane and lush landscaping. The property features horse stalls and an arena for equestrian enthusiasts. The primary suite includes spousal quarters, dual closets, and a spa-like bathroom with a courtyard, fountain, and fire features. Enhanced by large security gates and a state-of-the-art system, this estate offers privacy, with a private office, and an elevator. Schedule your private tour today!
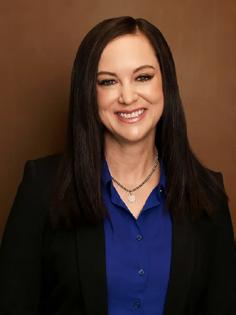


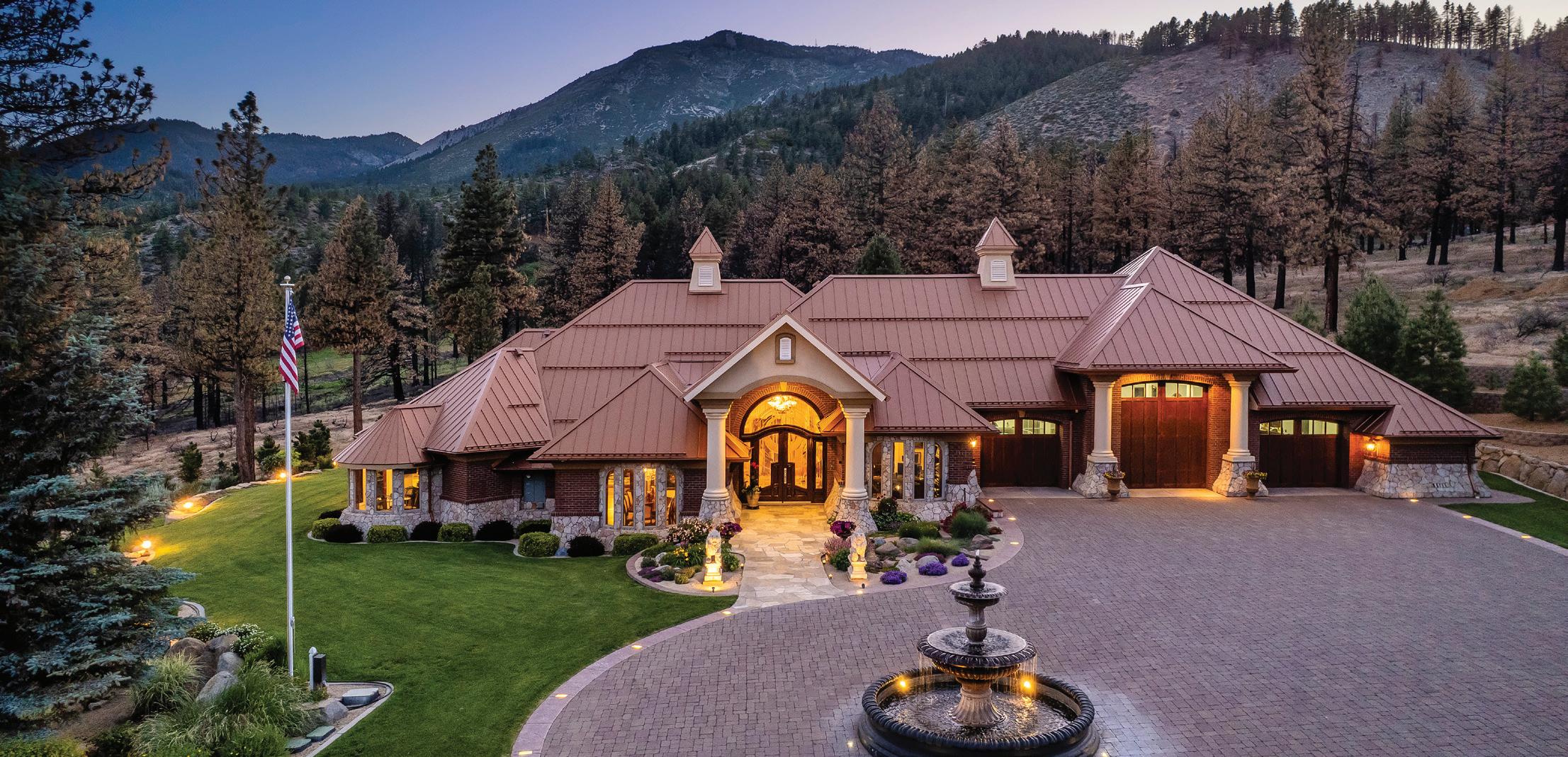
Welcome home to this elegant Washoe Valley estate set on a beautiful 5+ acre parcel bordering Davis Creek Regional Park with panoramic mountain and valley views! The thoughtfully designed floor plan features a great room concept with a mix of formal and casual dining space, perfect for entertaining. The comfortable living room borders the kitchen and features cathedral ceilings with coffered wood exposed beams, elegant flooring and a woodburning fireplace to add ambience and warmth on cool nights. The primary suite offers a tranquil retreat at the end of the day, inviting you to soak in the jetted tub below the dualsided fireplace, or freshen up in the relaxing steam
shower. The walk-through closet includes builtin wardrobe cabinetry and shelving for ample organization. The garage is approximately 2,000 sq.ft. with a 42’ RV bay and plenty of room for vehicles, recreational equipment or a workshop, plus an additional storage shed (designed to match the house) provides space for the riding lawn mower, tools and garden equipment. The manicured outdoor living space with extended paver patio has been lovingly cultivated, and creates a private oasis for enjoying the views and natural environment surrounding the home. Landscape lighting, lush lawns and a soothing waterfall feature create an elegant evening setting for
and entertaining.
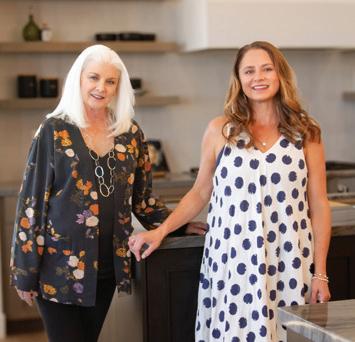

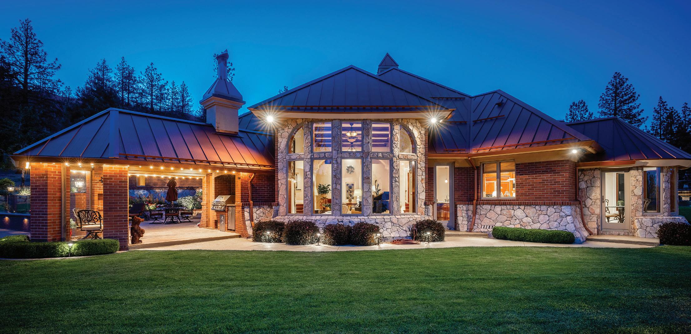
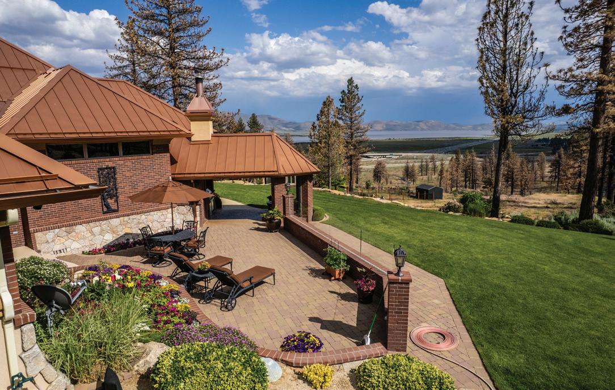
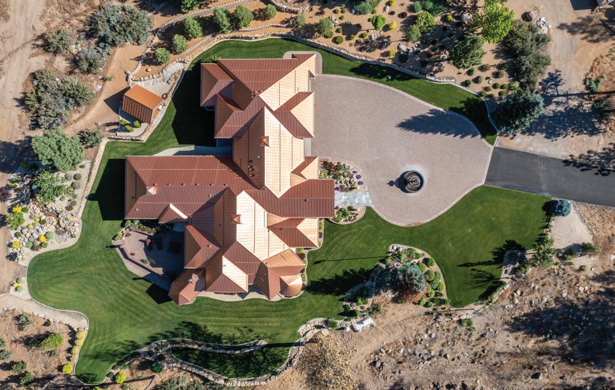
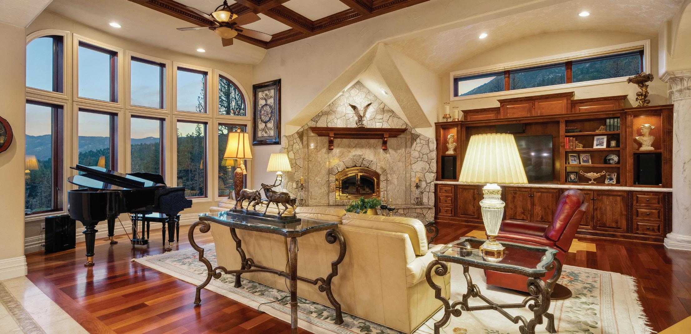

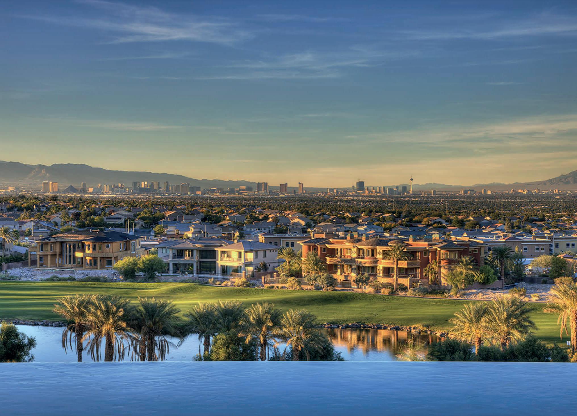
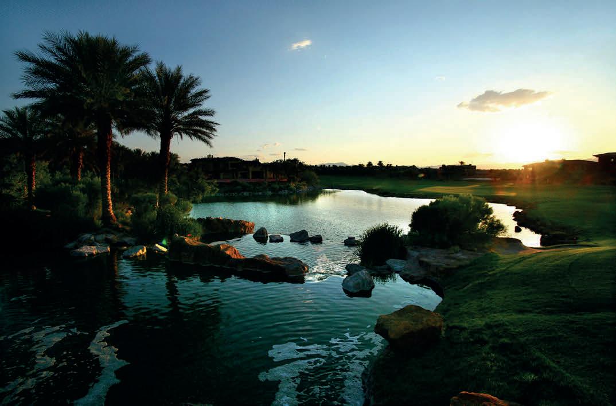
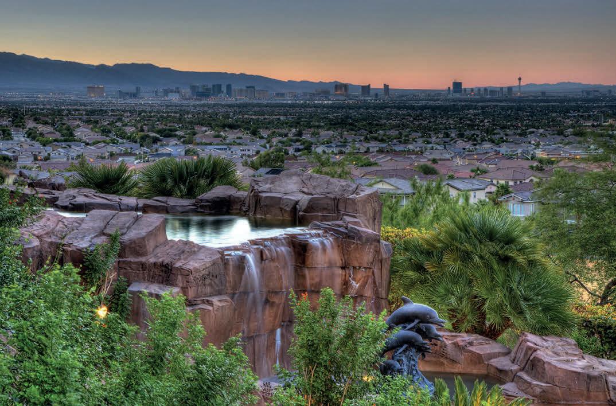
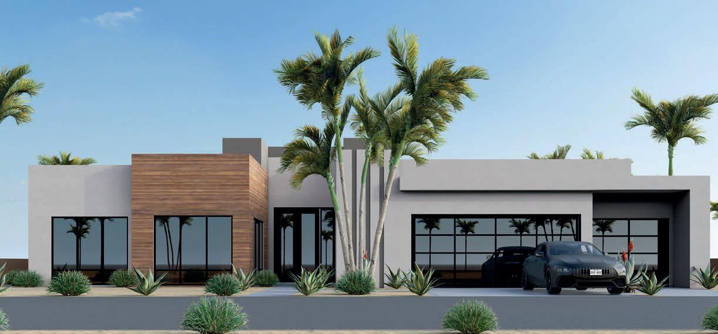
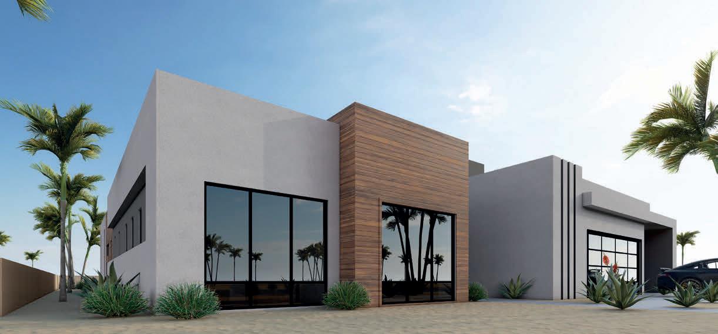
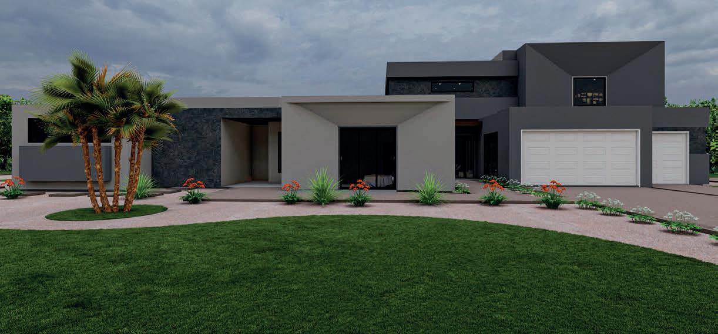
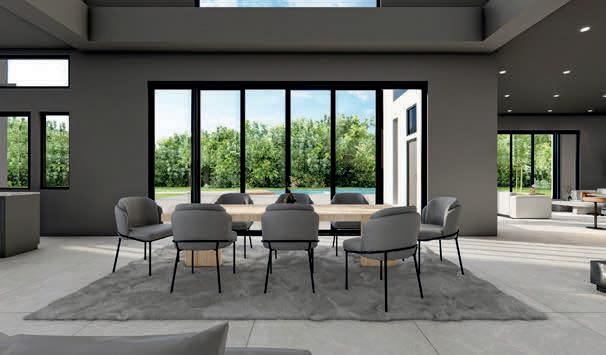
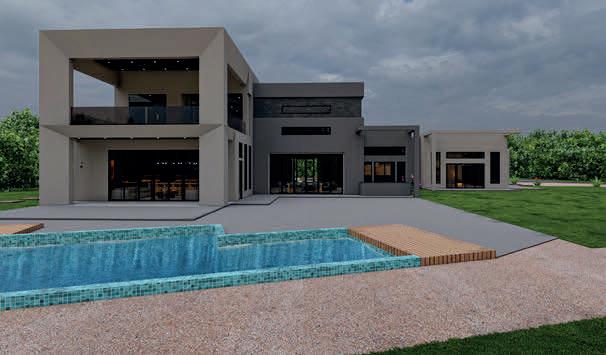
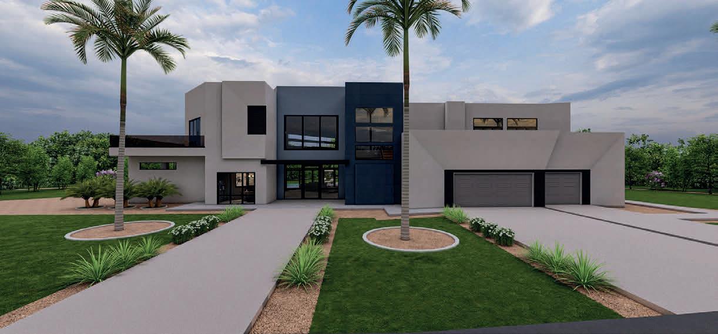
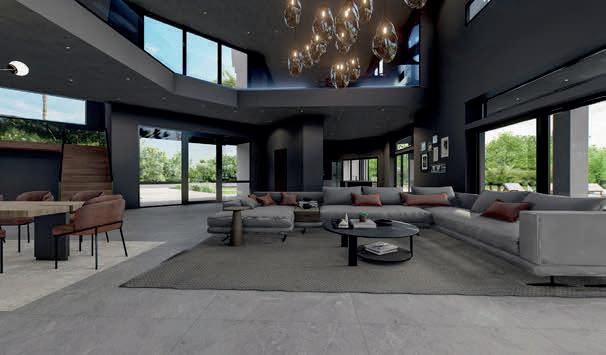
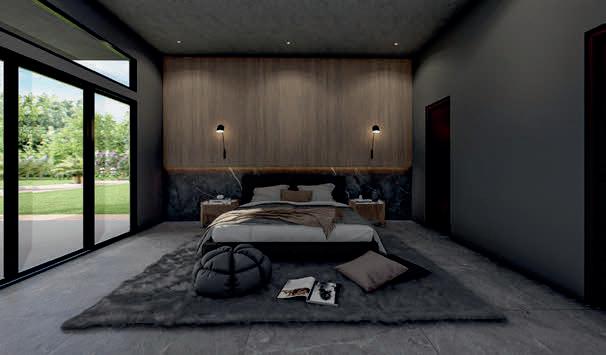
Three Custom Homes – Available Individually or as a Private
Presenting a rare opportunity to own three luxury homes in the prestigious MacDonald Highlands—available individually or together as a private family compound. Perfect for those seeking to bring loved ones close while maintaining privacy and independence, this trio of custom-built residences offers thoughtful layouts, premium features, and proximity to the upcoming Four Seasons Resort.
• Home 1: Under construction with completion projected for end of 2025, this dramatic 2-story custom home boasts soaring 24-foot ceilings, a downstairs primary suite, and three upstairs ensuite bedrooms. Enjoy seamless indoor-outdoor living with over 2,200 sq ft of upper deck space and an additional 1,300 sq ft patio. The upstairs loft with wet bar offers stunning city views and is ideal for entertaining.
• Home 2: Designed to live like a single story, this spacious residence features the primary suite and two bedrooms on the main floor, plus a large loft, office/exercise room, and one additional bedroom upstairs. A 700 sq ft covered patio captures sweeping views of Downtown Las Vegas, the Strip, and nearby mountains. Estimated completion: February 2026.
• Home 3: A brand new single-story home with 4 bedrooms, 3.5 baths, and an oversized 3-car garage (plus golf cart space). The open layout includes a flexible 4th bedroom or office with separate entry, and a rooftop deck for added outdoor enjoyment. Completion is expected by February/March 2026, and buyers may still select interior finishes.
Whether purchased together for a multi-generational living compound or separately as individual homes, this unique opportunity offers privacy, space, and luxury— all within walking distance of the new Four Seasons development.
Contact the agent today for floorplans, finish selections, and private tour appointments. Properties are under construction and can only be viewed by appointment.
WENDY R. HARRISON
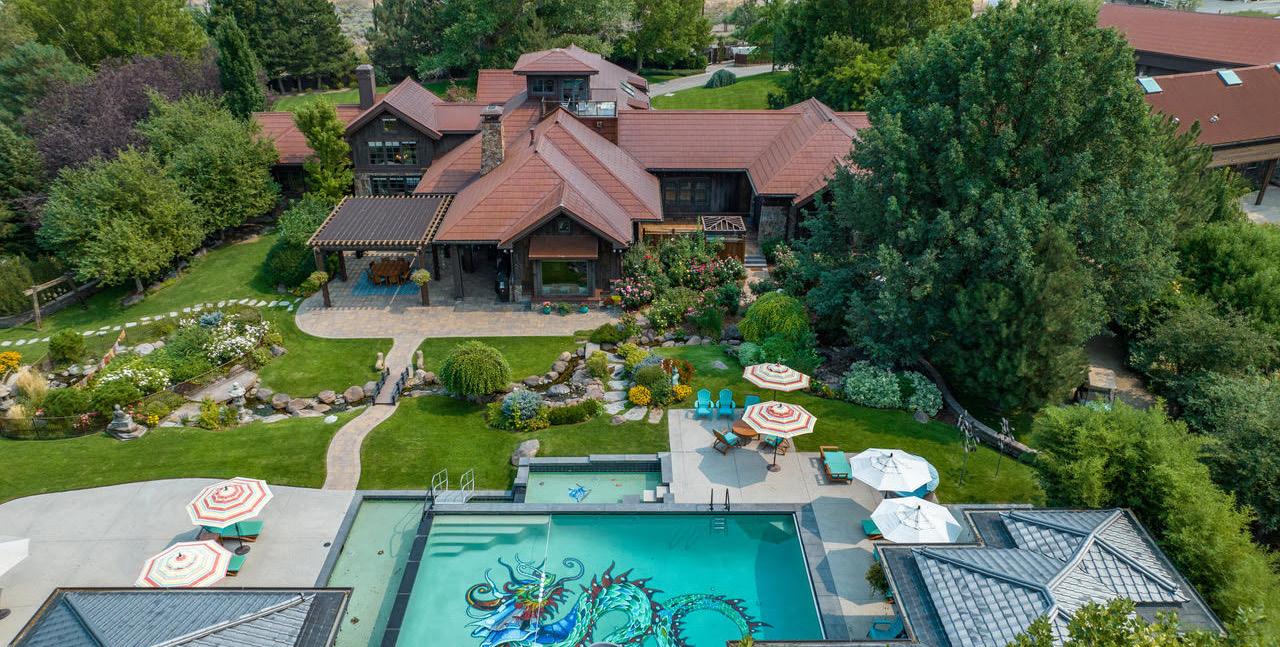
This extraordinary estate once owned by the Harrah family is one of the last large properties in the heart of southwest suburban. It presents a rare opportunity to own a piece of history while enjoying the epitome of luxury living. Set on over 22 acres this home is beautifully designed with worldly features. Whether you’re a collector, equestrian enthusiast or an automobile aficionado, this estate has been thoughtfully designed to cater to your passions. Beautiful pool surrounded by the amazing yard, Koi pond, orchards and multiple gardens. Entertain your guest in your private entertainment facility located close to your guest house and rec room. Store your toys and collectables in your RV garage and multiple storage buildings. Venture out to the 2 barns offering 24 stalls, office with laundry and large tack room and storage. There are many more special and unique features to this incredible property located close to the South Reno shopping, quick access to the Reno/Tahoe International airport and approximately 25 minutes from Lake Tahoe. This estate is like nothing you have seen before. 11095 Thomas Creek Road, Reno, NV 89511
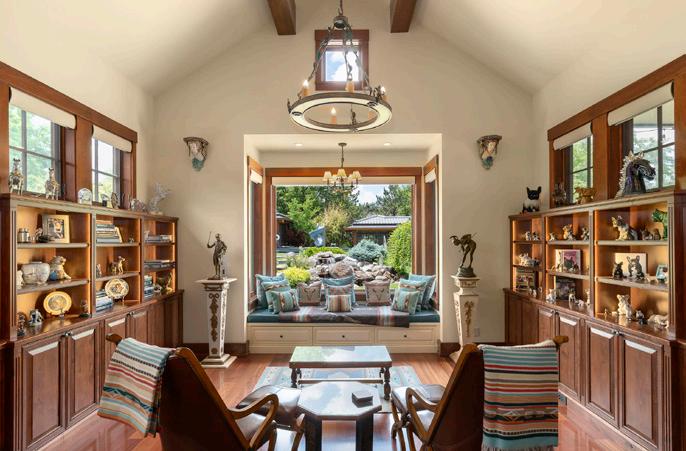
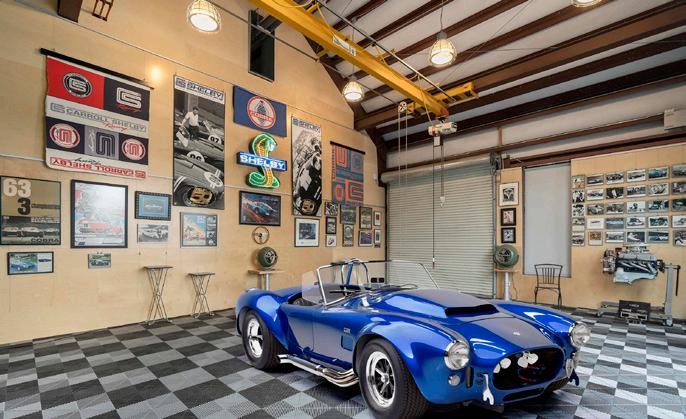
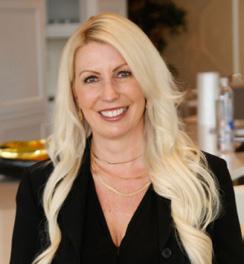
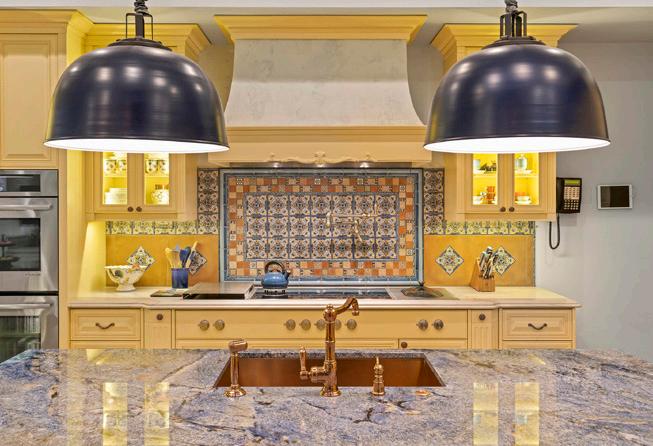
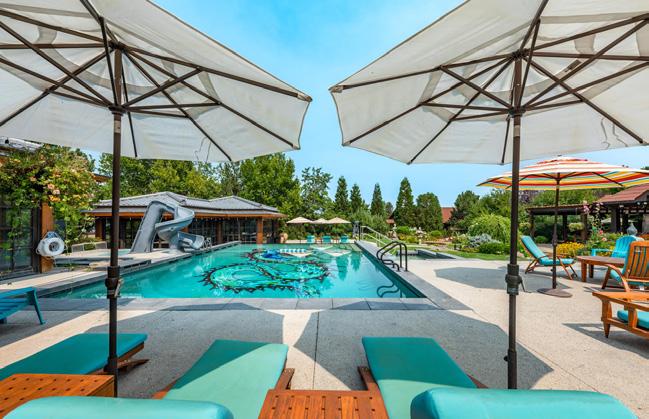
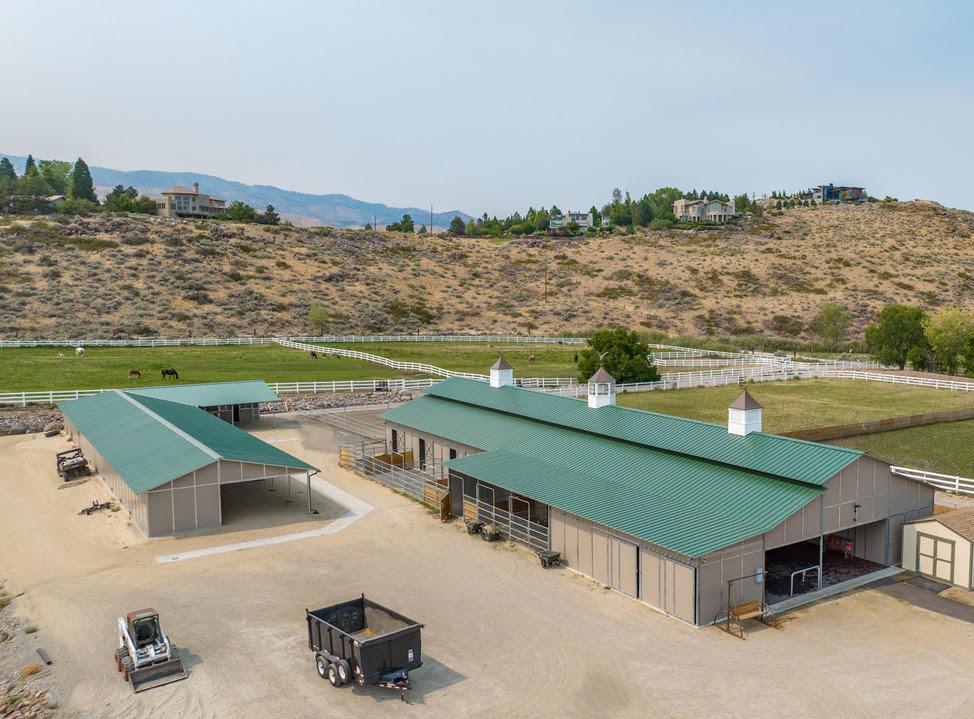
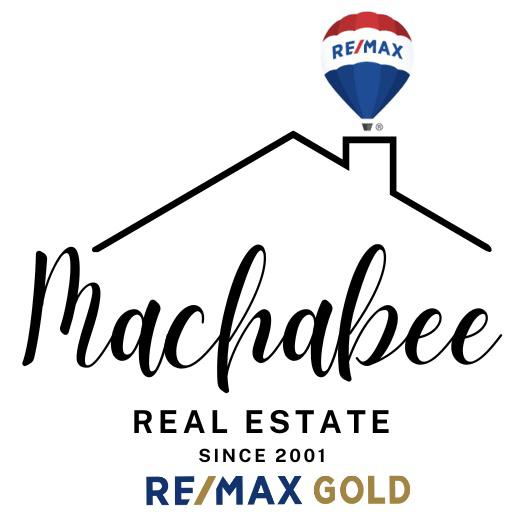
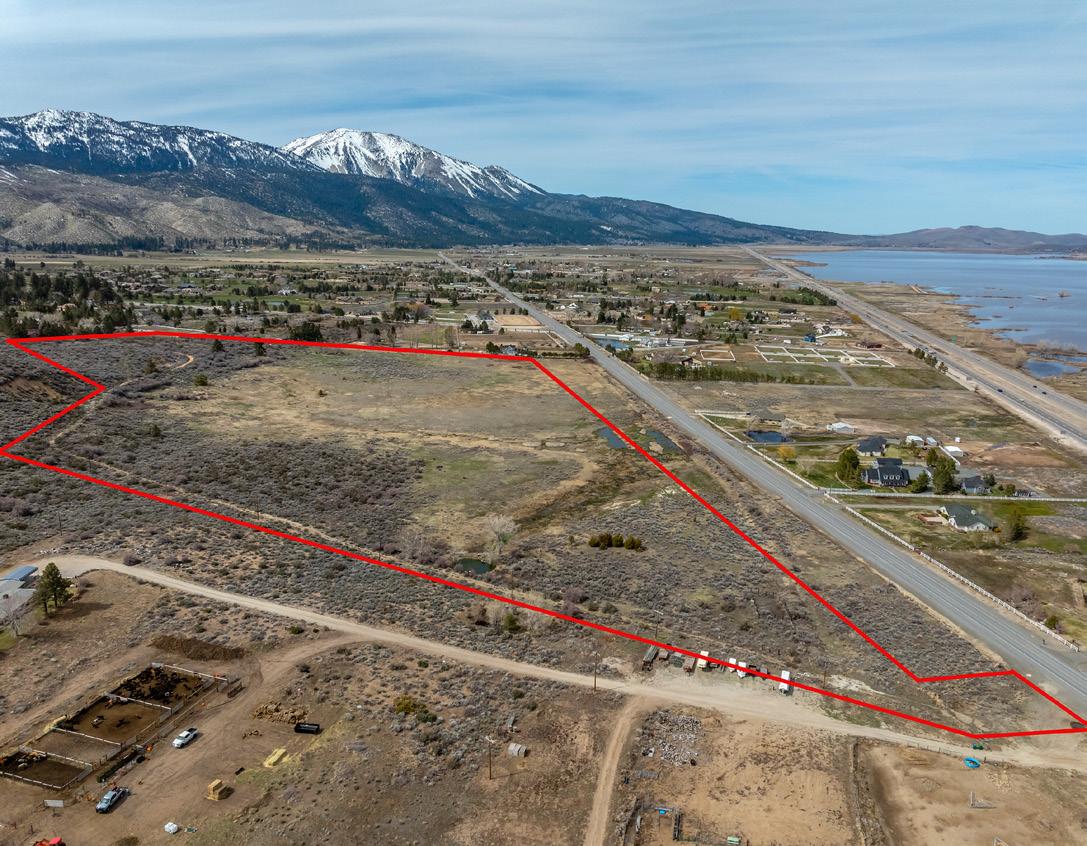
ACRES | $1,600,000
Incredible rare opportunity to own 45.09 sub-dividable water righted acres in highly desirable West Washoe Valley near Franktown Road. Build your dream estate or multiple homes. Zoned for horses and livestock. Easy access to highway and minutes from Carson City and Reno. Beautiful views and a lovely stream and pond. 99+/- acre feet of surface Water Rights! Sub-Dividable 45.09 acres Amazing Views Must see! $1,600,000
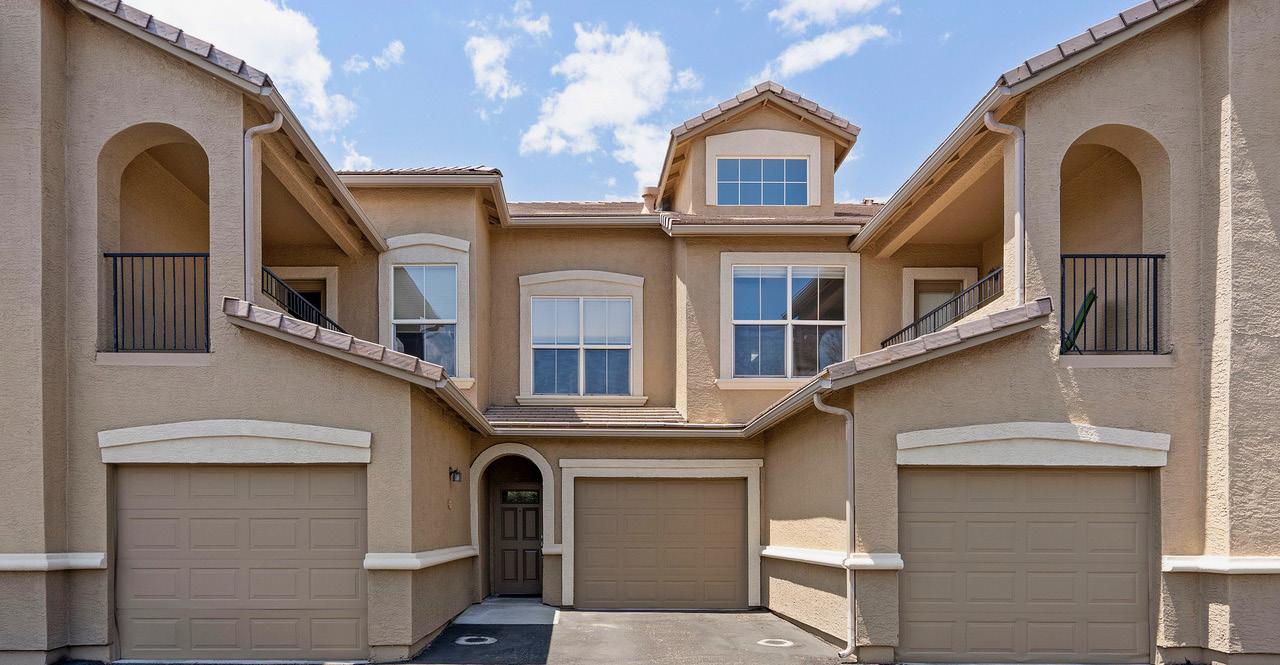
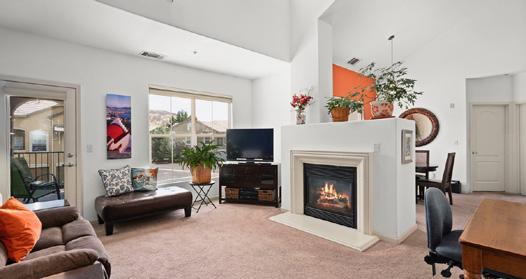
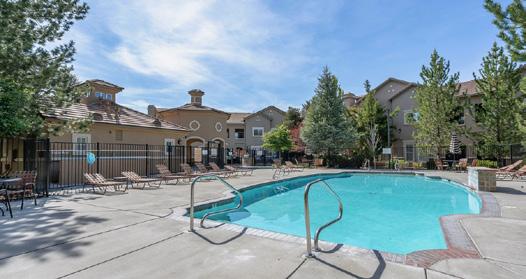
| 1,033 SQ FT | $389,000
Impeccably maintained 1-bedroom plus spacious loft unit in the desirable Triana North community in South Meadows. This original-owner home shows true pride of ownership, featuring tasteful upgrades including custom built-ins and a fireplace with a fan for cozy winter heating.
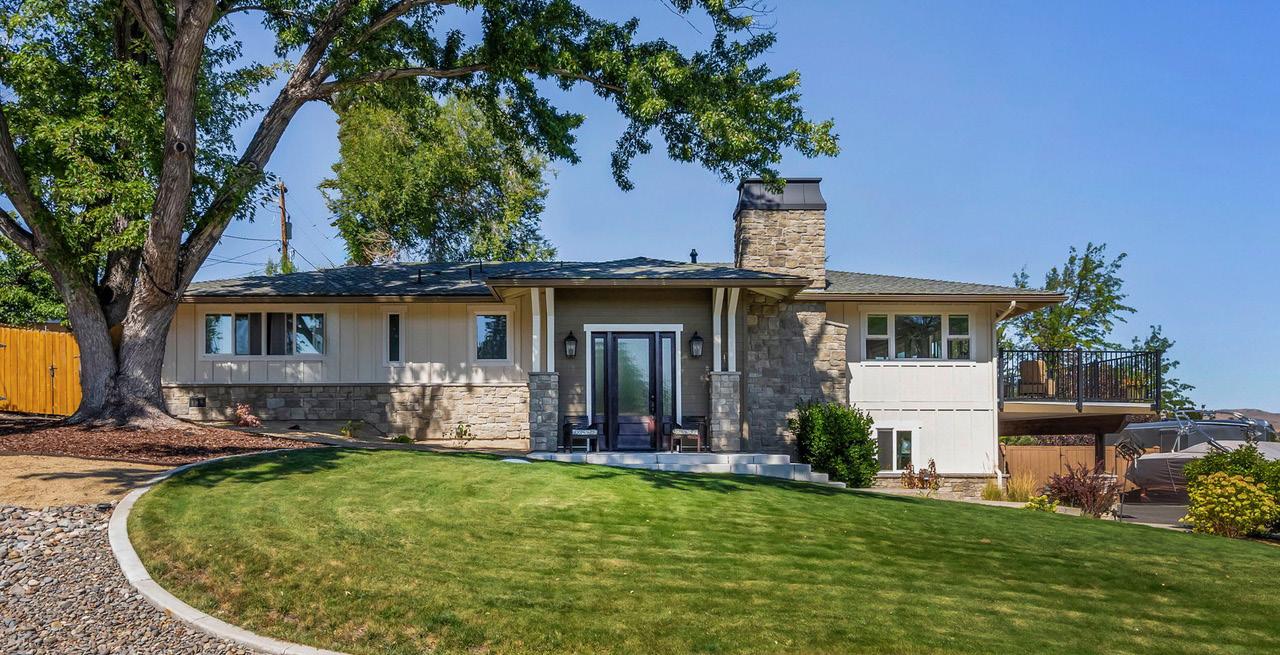
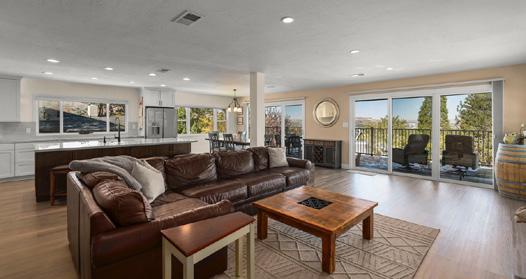
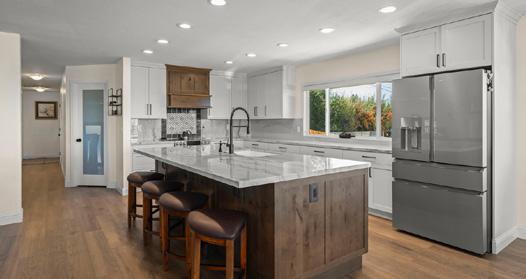
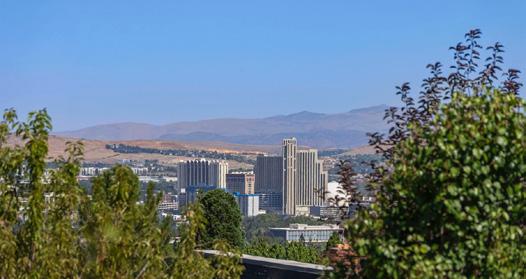
3 BEDS | 2.5 BATHS | 2,680 SQFT | $995,000
Stunningly remodeled 3-bedroom + office home in a highly sought-after neighborhood! 2680 sf on 0.35 acres. Fully updated, this residence boasts a gourmet chef’s kitchen, elegant butler’s pantry, breathtaking city views, and convenient RV parking. Modern upgrades include heated bathroom floors, a new boiler system and new windows, blending luxury and functionality in every detail. Move-in ready and perfect for discerning buyers!


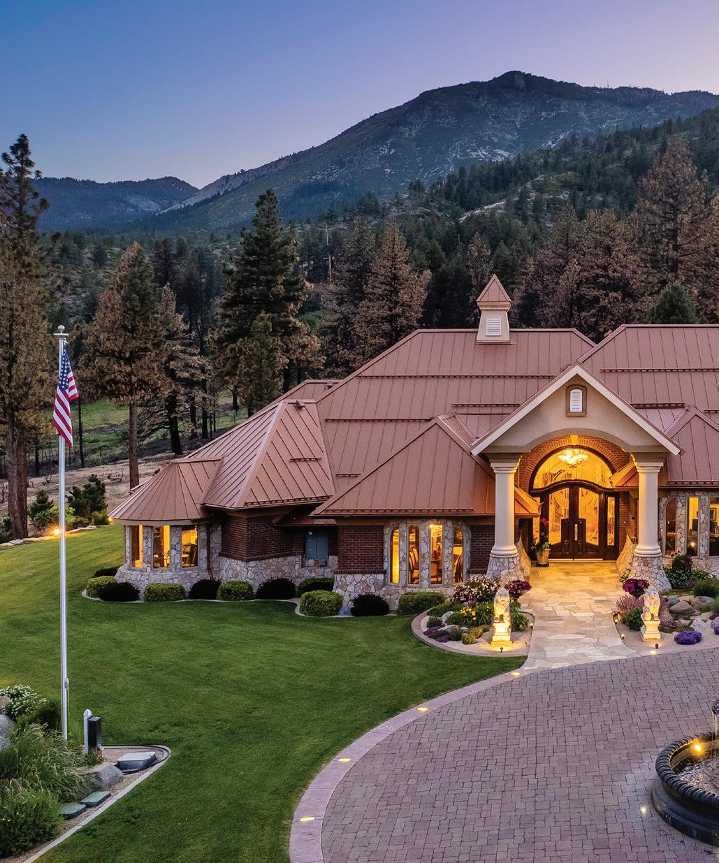
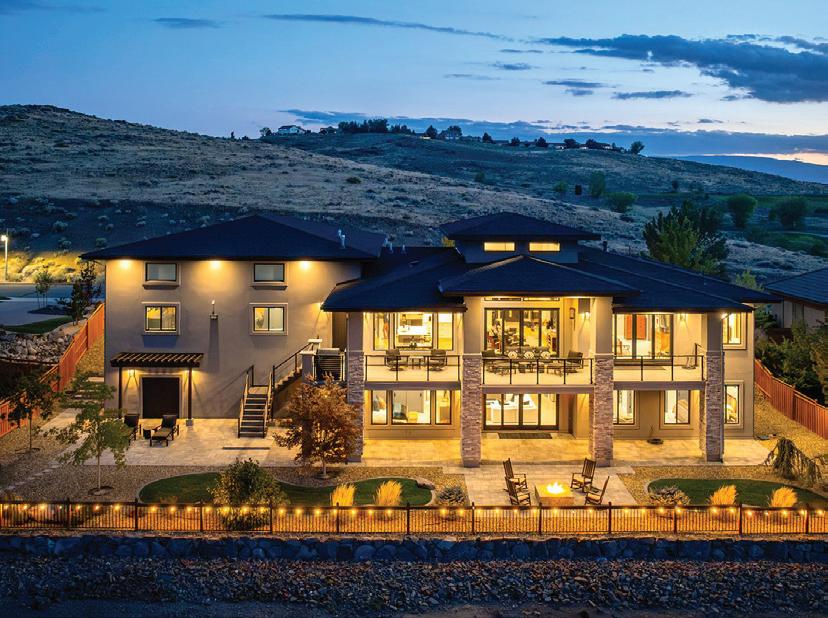
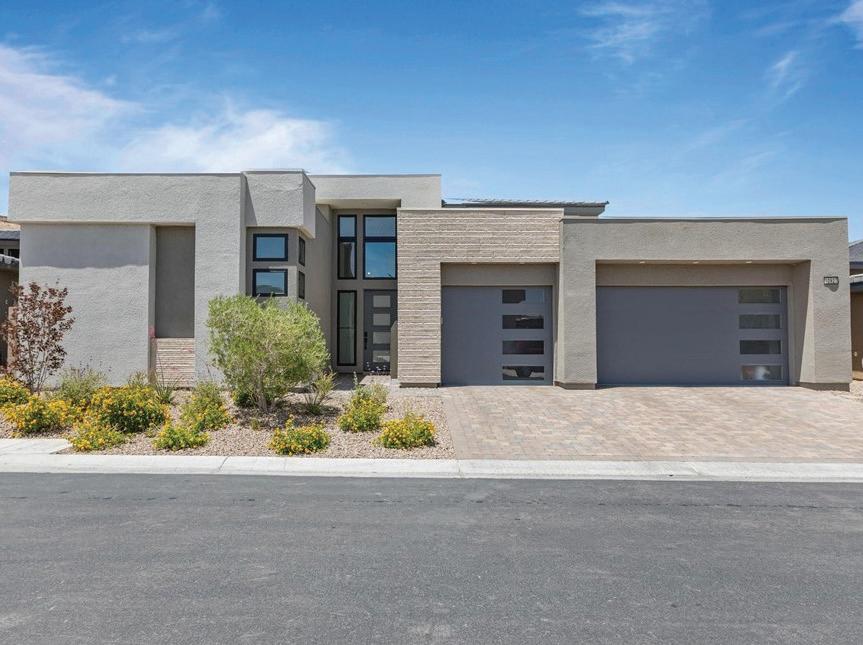
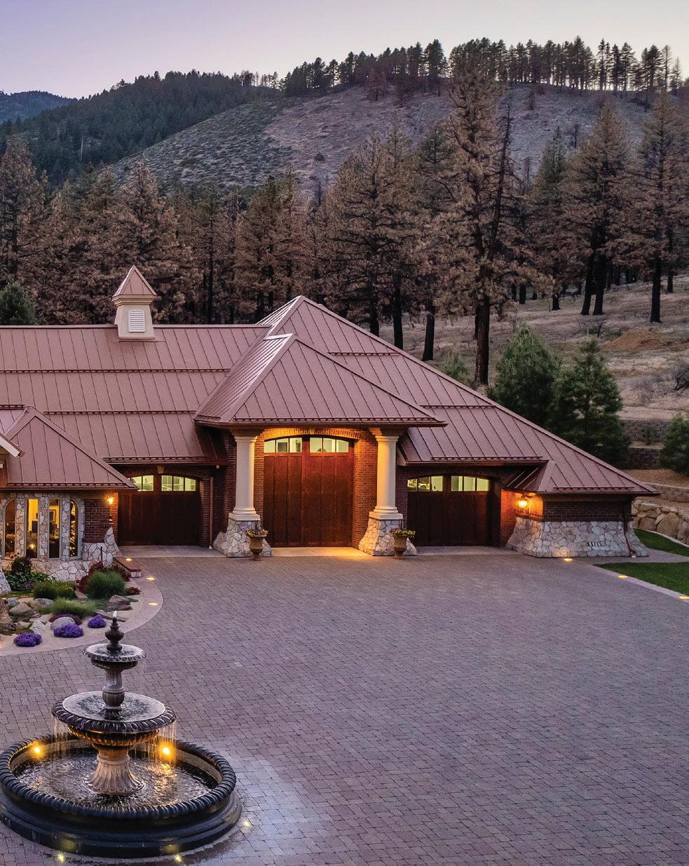
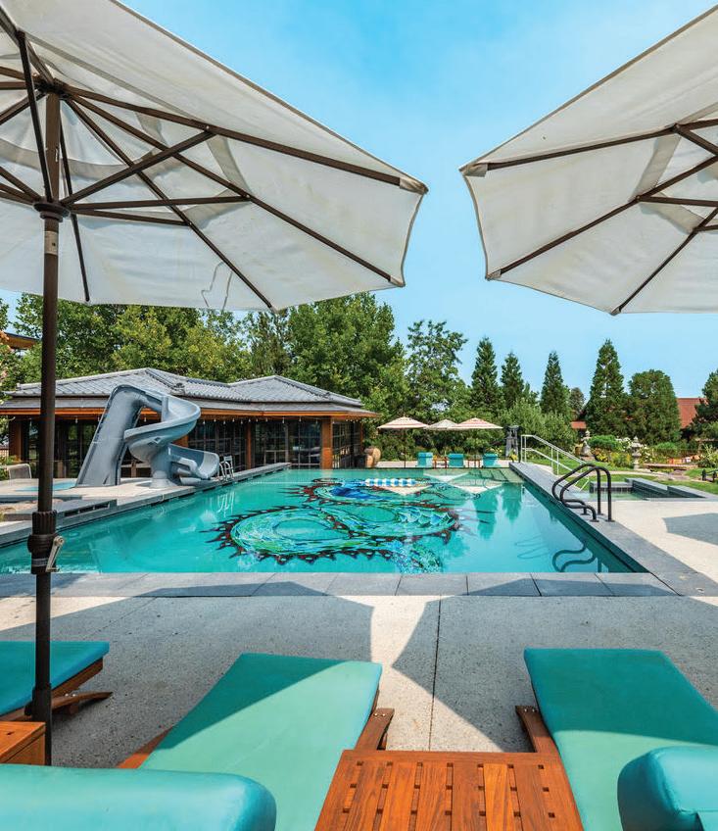
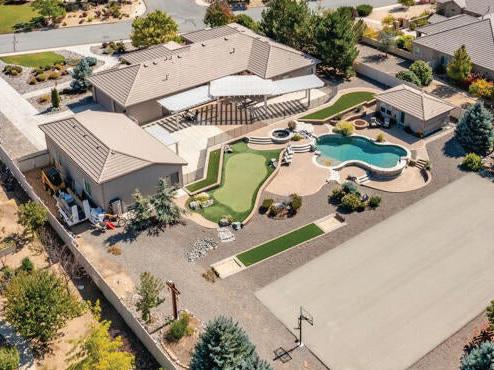
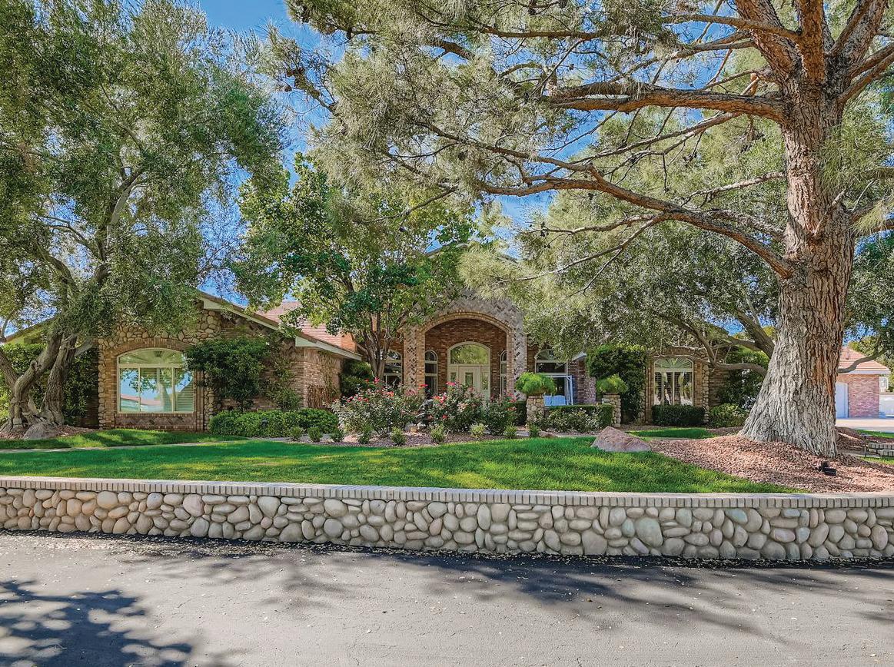
Known throughout Las Vegas as the pinnacle of fine living, One Queensridge Place is without equal in beauty, elegance and luxury. Timeless design abounds. Every inch of these prominent, dueling 18-story towers is the result of tireless precision and artistry. Offering unparalleled amenities and a central location, with easy access to fine dining & shopping.
• 24 Hour Security | Valet
• Theatre
• Wine Cellar
• Roman Men and Women’s Spa, Steam & Sauna
• Fitness Center with Yoga/Pilates Studio
• Indoor Lap Pool | Outdoor Pool & Spa
• Full Service Coffee Bar


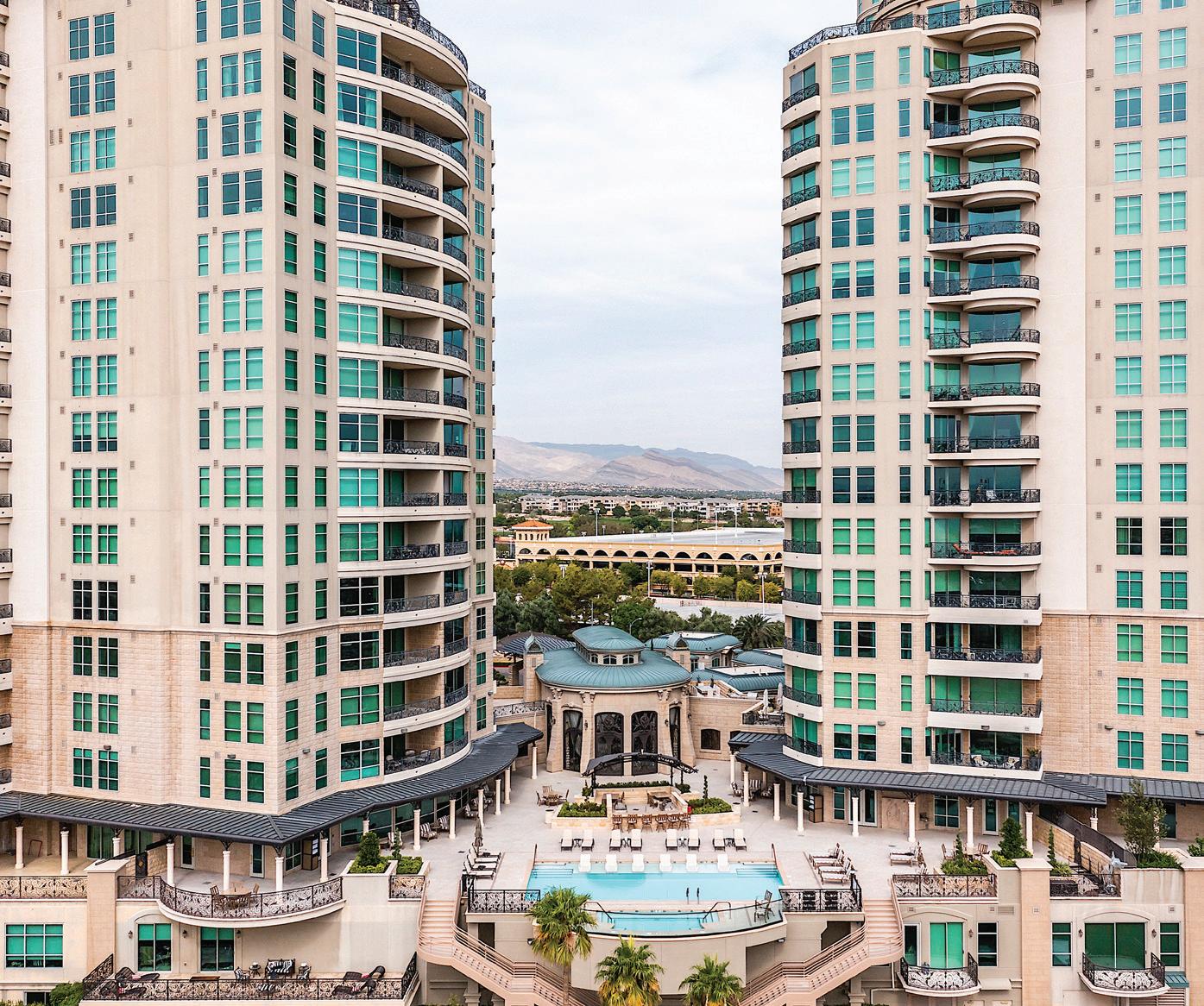
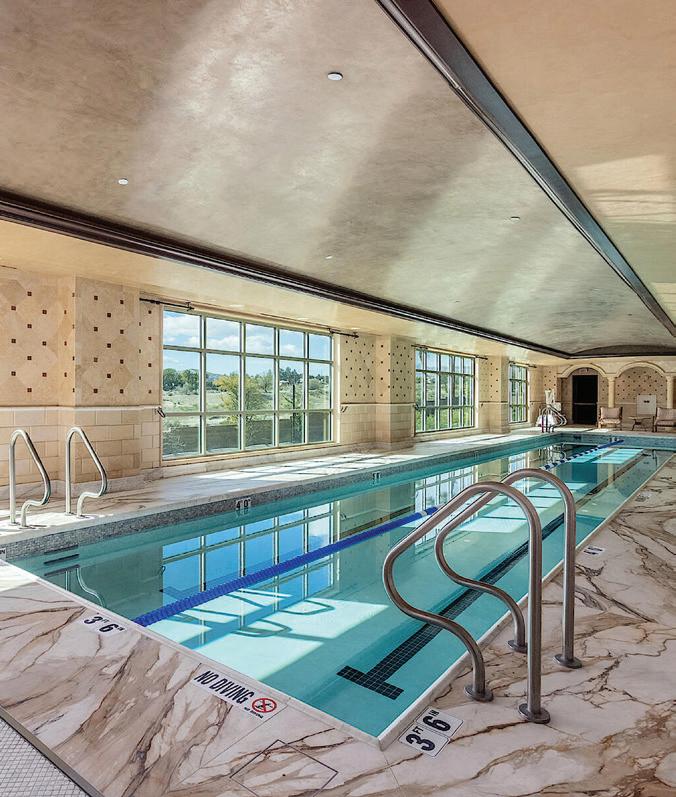

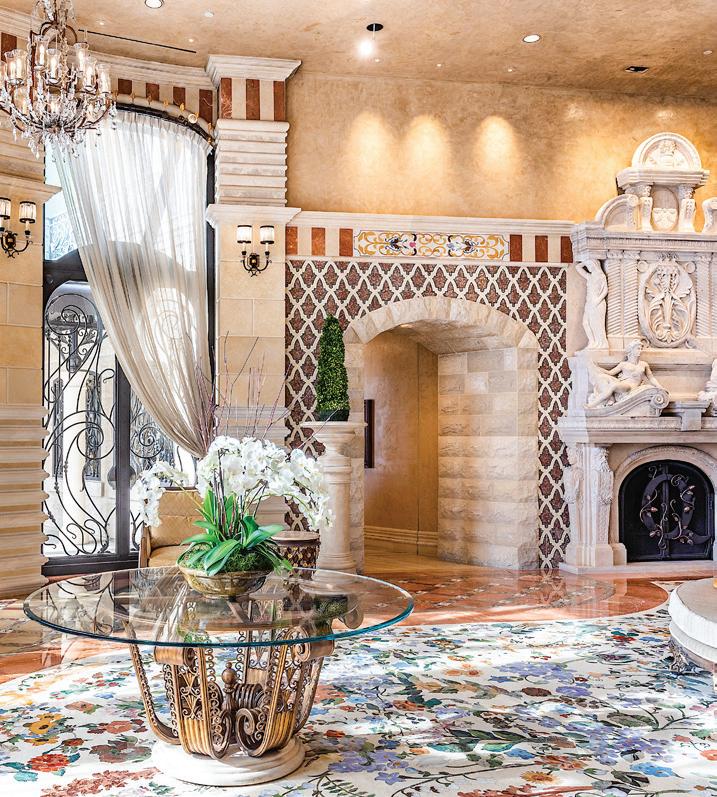
Randy Char and his team bring over three decades of unparalleled experience in the real estate market. With a remarkable track record, they have represented a greater number of buyers and sellers at One Queensridge Place than any other agency in the area.
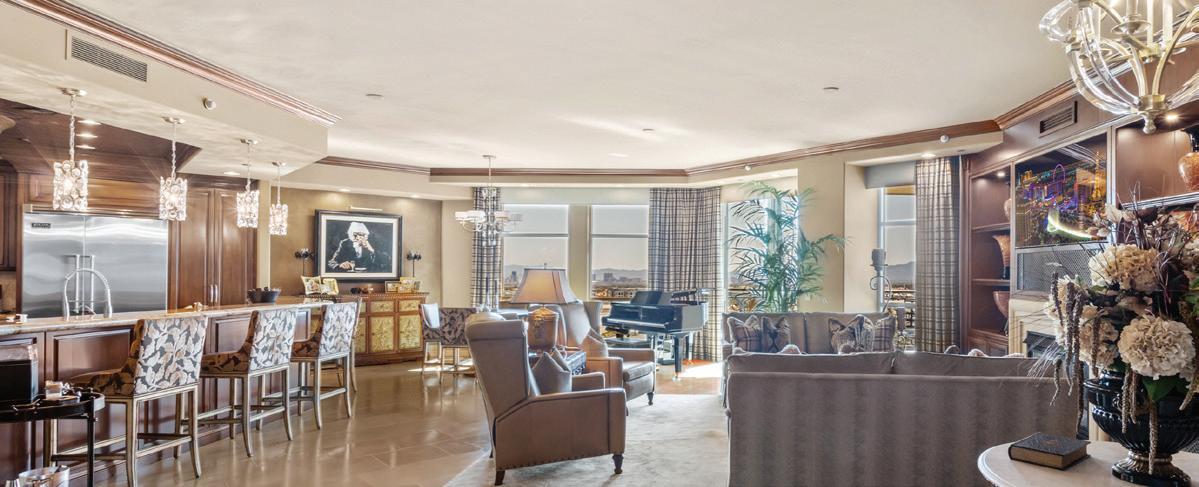
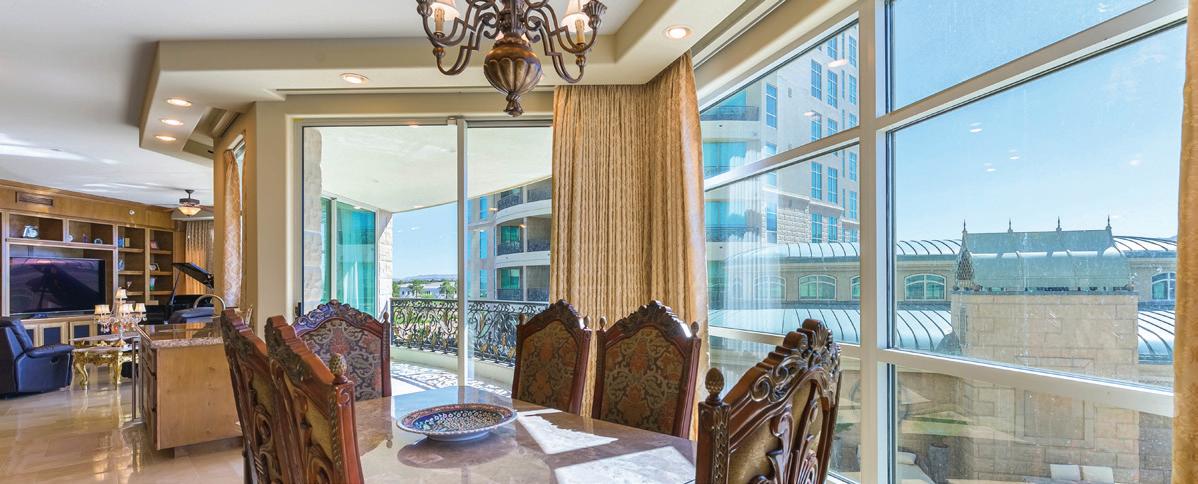
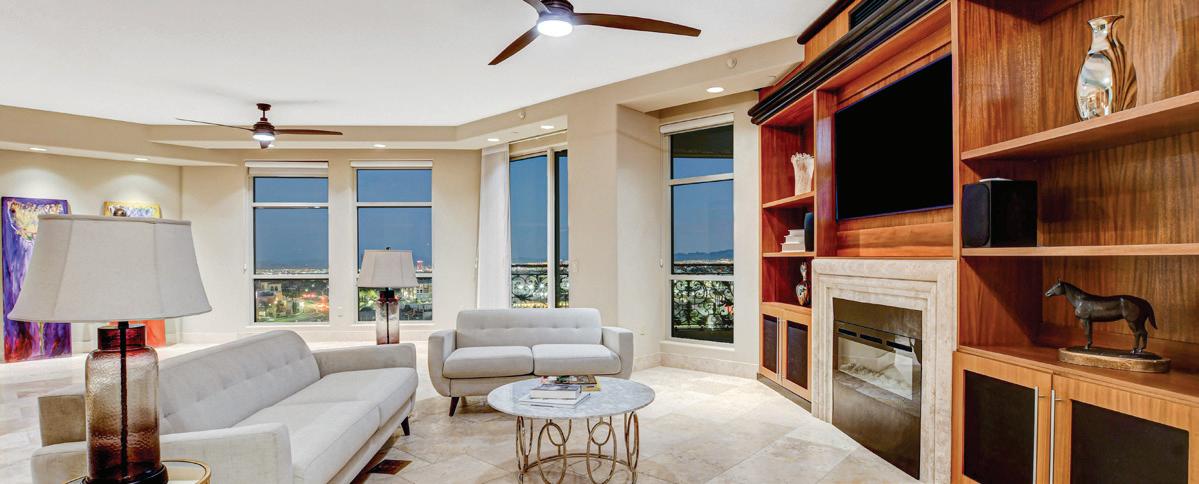
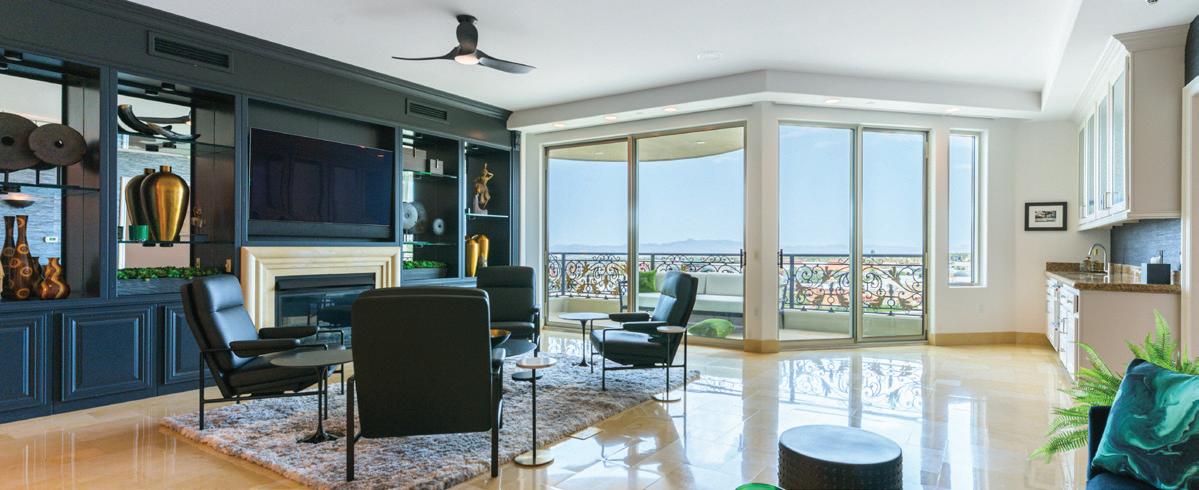
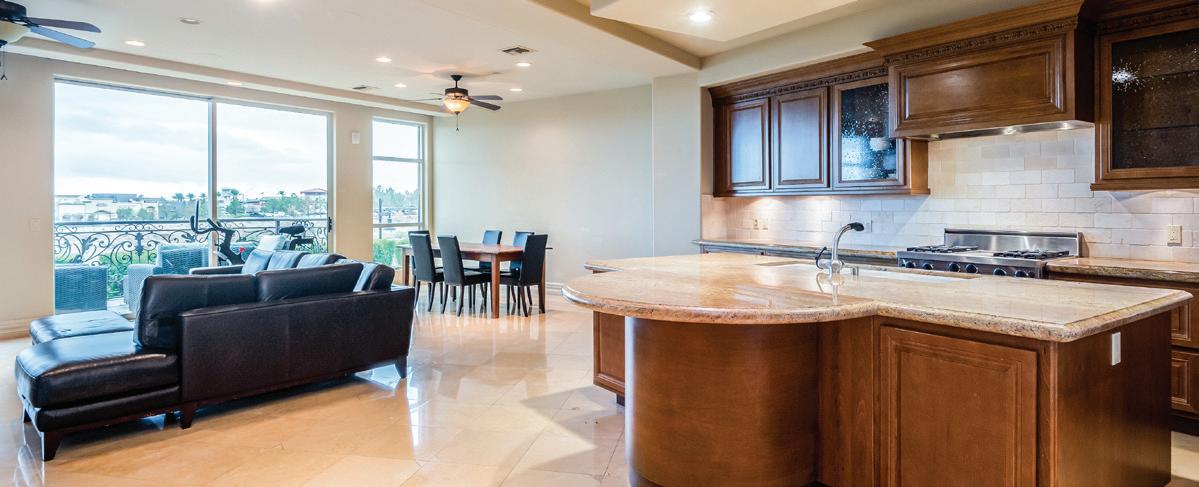







9103 ALTA DRIVE #602
3 BEDROOMS
4 BATHROOMS
3,856 SQUARE FEET
$2,600,000 SCAN TO LEARN MORE
9101 ALTA DRIVE #301
4 BEDROOMS
6 BATHROOMS
4,827 SQUARE FEET
$2,600,000
SCAN TO LEARN MORE
9101 ALTA DRIVE #502
3 BEDROOMS
4 BATHROOMS
3,856 SQUARE FEET
$2,275,000
SCAN TO LEARN MORE
9101 ALTA DRIVE #505
3 BEDROOMS
4 BATHROOMS
3,355 SQUARE FEET
$1,950,000
SCAN TO LEARN MORE
9101 ALTA DRIVE #16
2 BEDROOMS
3 BATHROOMS
2,014 SQUARE FEET
$950,000 SCAN TO LEARN MORE



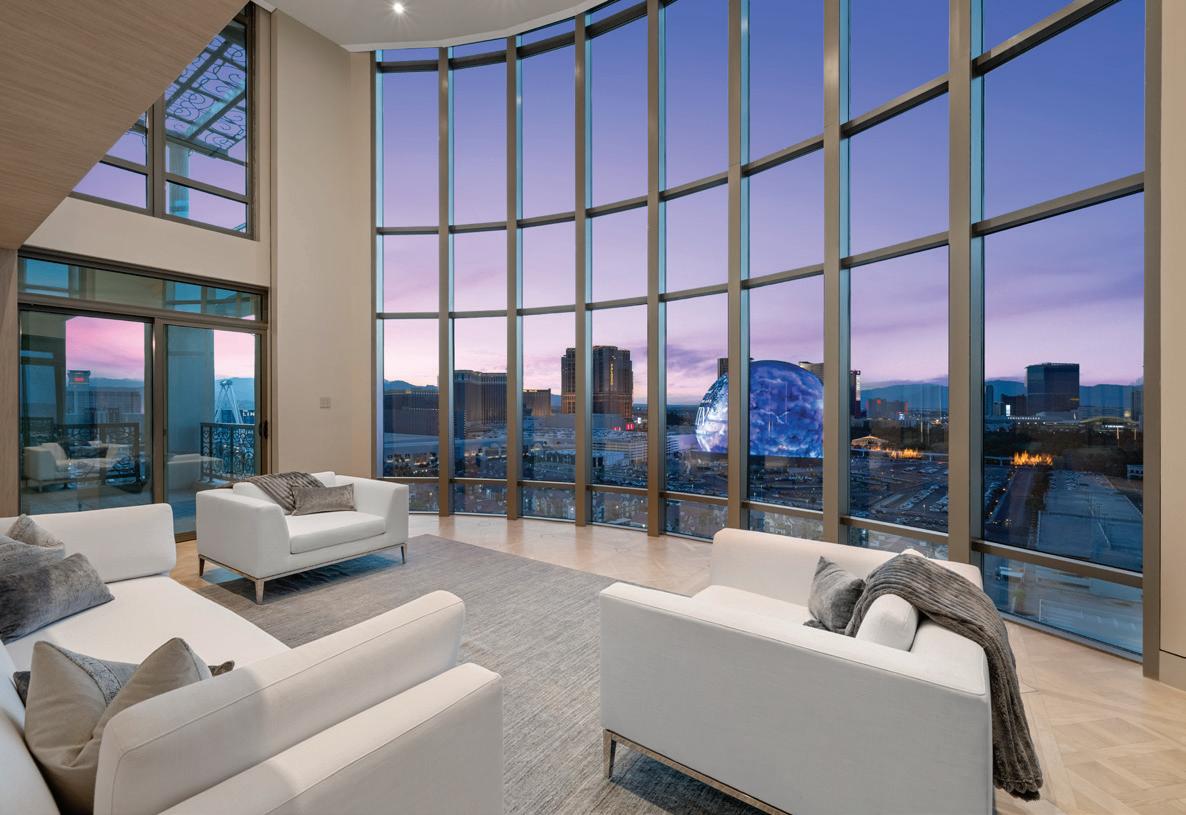
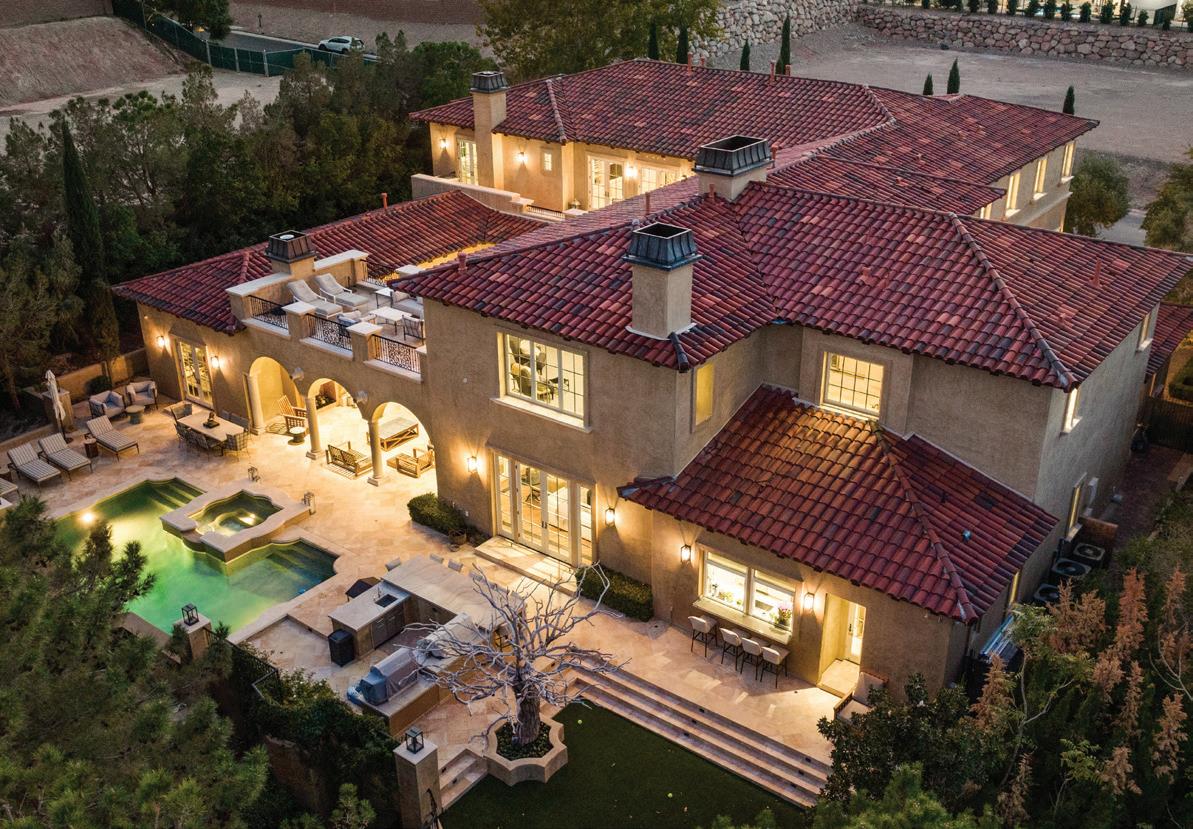



PENTHOUSE AT PARK TOWERS
3 BEDROOMS
6 BATHROOMS
6,779 SQUARE FEET
$7,250,000
OPULENT GOLF COURSE ESTATE
5 BEDROOMS
7 BATHROOMS
10,768 SQUARE FEET
$6,000,000
Randy Char and his team bring over three decades of unparalleled experience in the real estate market. With a remarkable track record, they have represented a greater number of buyers and sellers at One Queensridge Place than any other agency in the area.
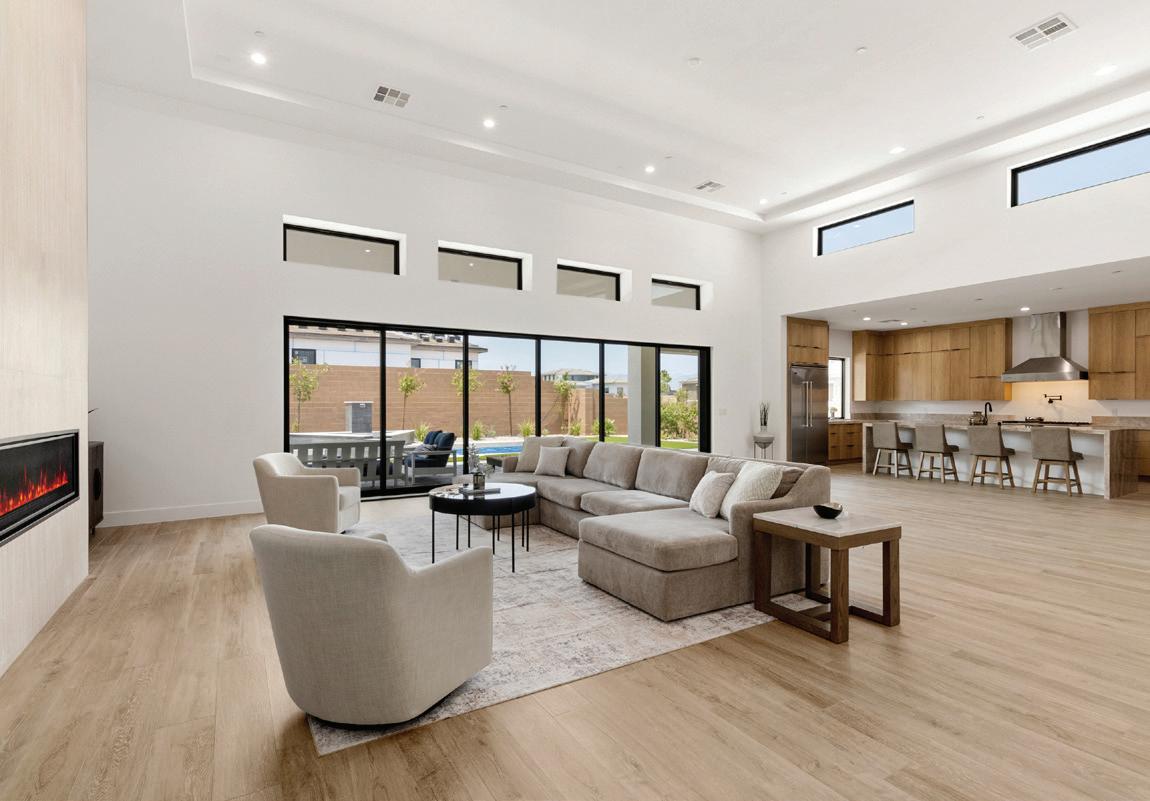
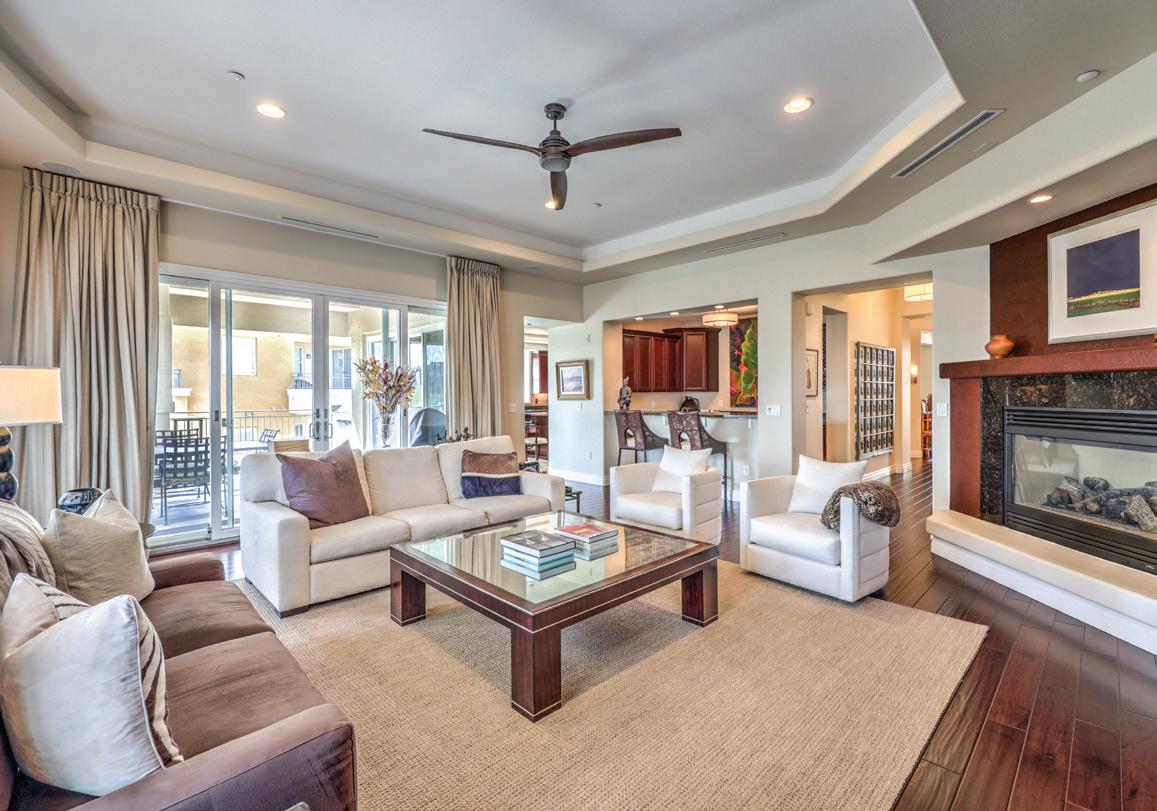
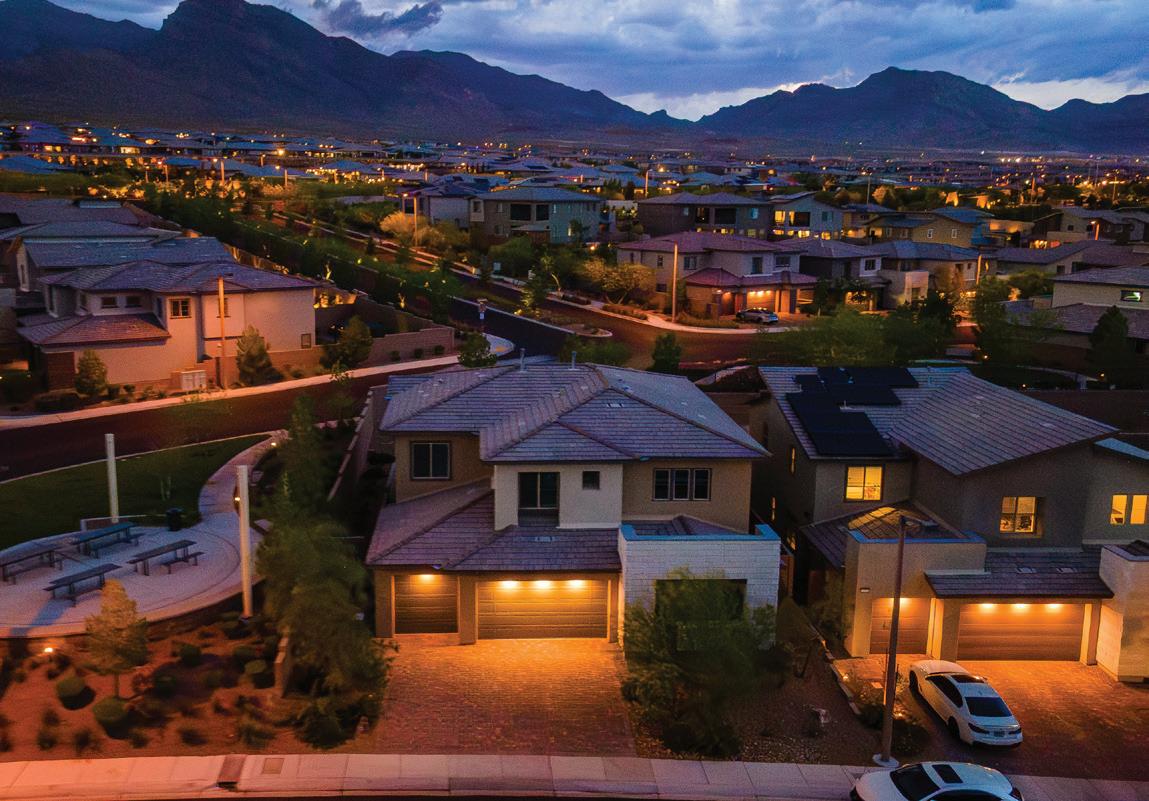
CUSTOM ESTATE IN THE SOUTHWEST 8825 S Monte Cristo Way
5 BEDROOMS
7 BATHROOMS
4,522 SQUARE FEET
CASITA + RV GARAGE
$3,500,000
PENTHOUSE AT MIRA VILLA 9205 Tesoras Drive #401
3 BEDROOMS
4 BATHROOMS
3,854 SQUARE FEET
$1,650,000
SUMMERLIN WITH NEXTGEN 12404 Aster Hills
4 BEDROOMS
4 BATHROOMS
3,191 SQUARE FEET
$1,200,000



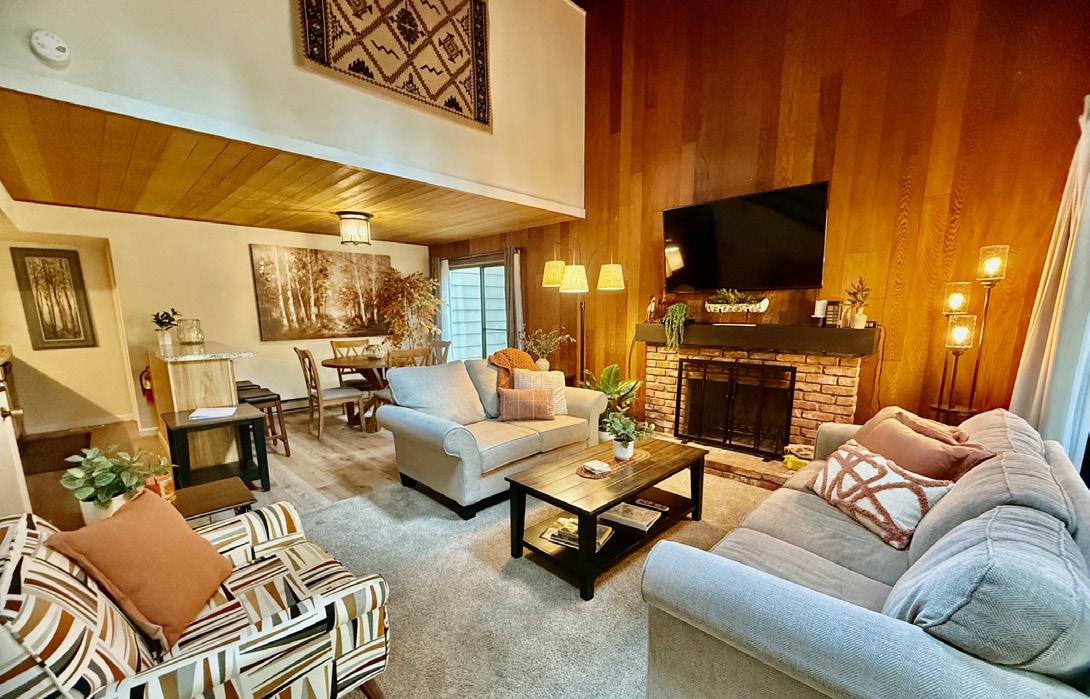
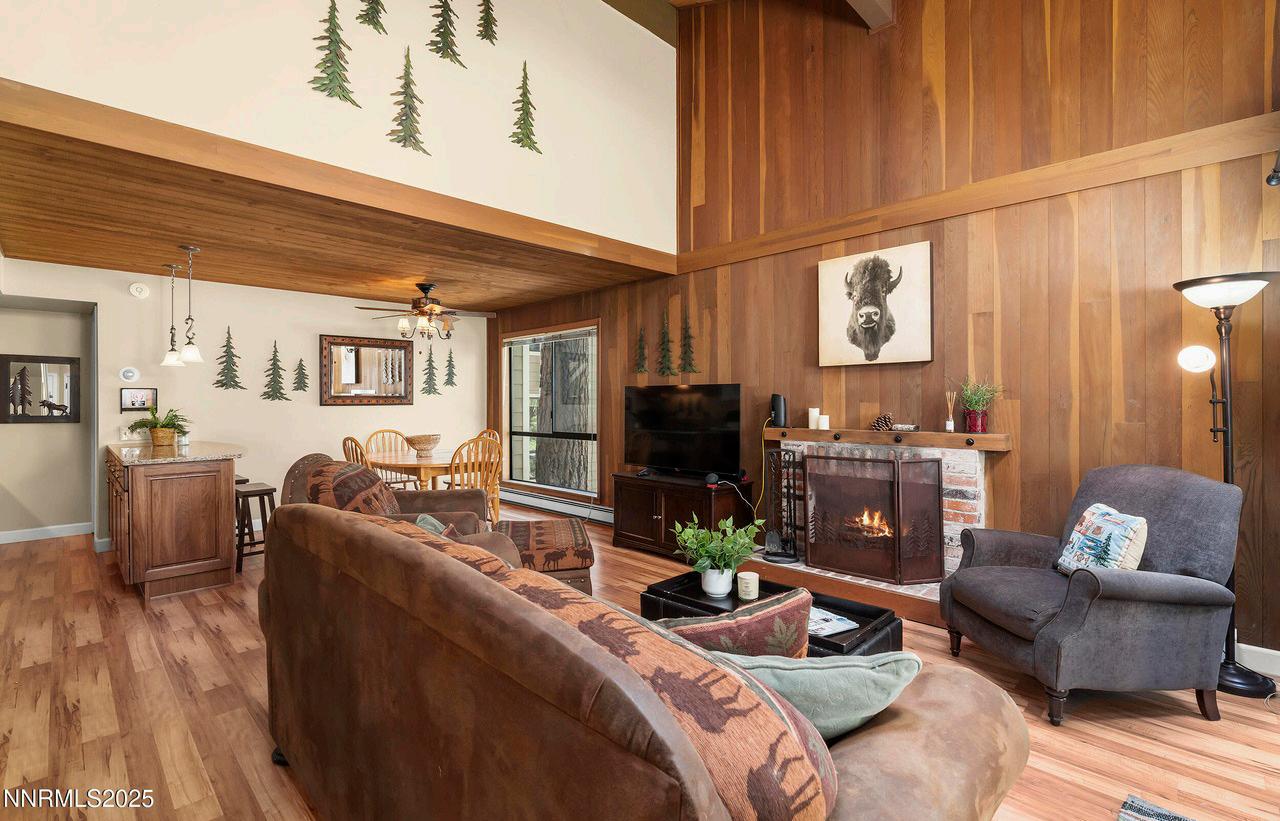
Offered at $1,250,000
Discover the warmth and privacy of this 3-bedroom Forest Pines condo. Close to the lake, Forest Pines is a favorite for families and vacationers alike, offering a sunny seasonal swimming pool, hot tub, sauna and rec center. Two skylights bring in natural light.
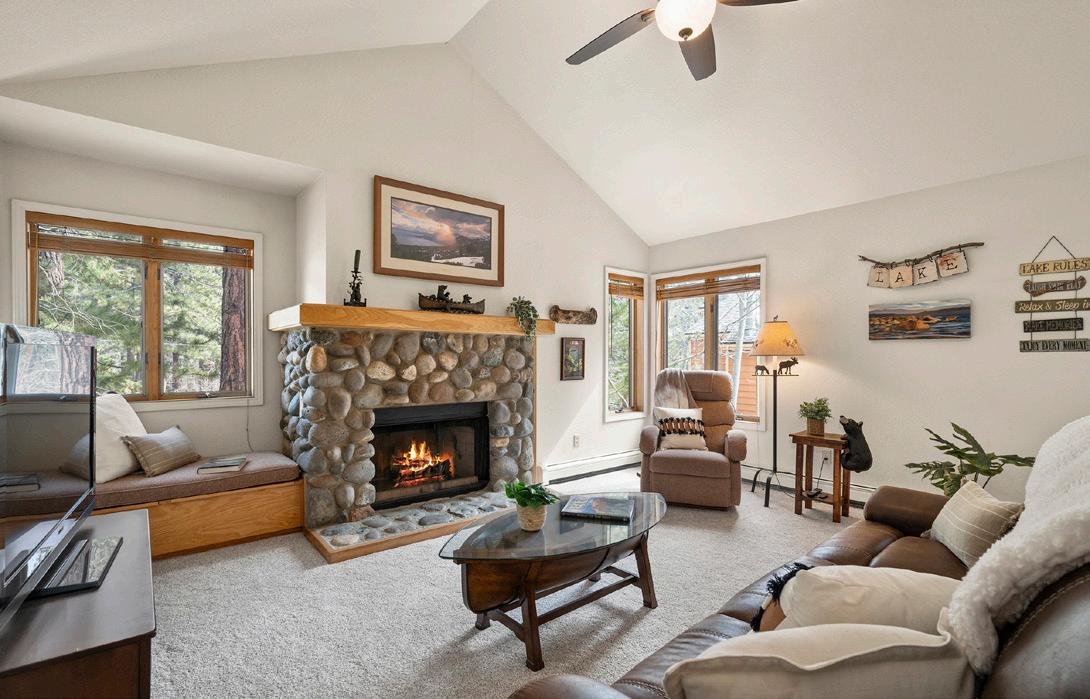
Offered at $919,000
Offered at $1,395,000
Spacious 4-bedroom condo in the highly desired Forest Pines community that features HOA community pool, sauna & hot tub. Enjoy the comfort of single-level living with the master bedroom, kitchen, dining, and living areas all on the entry level.
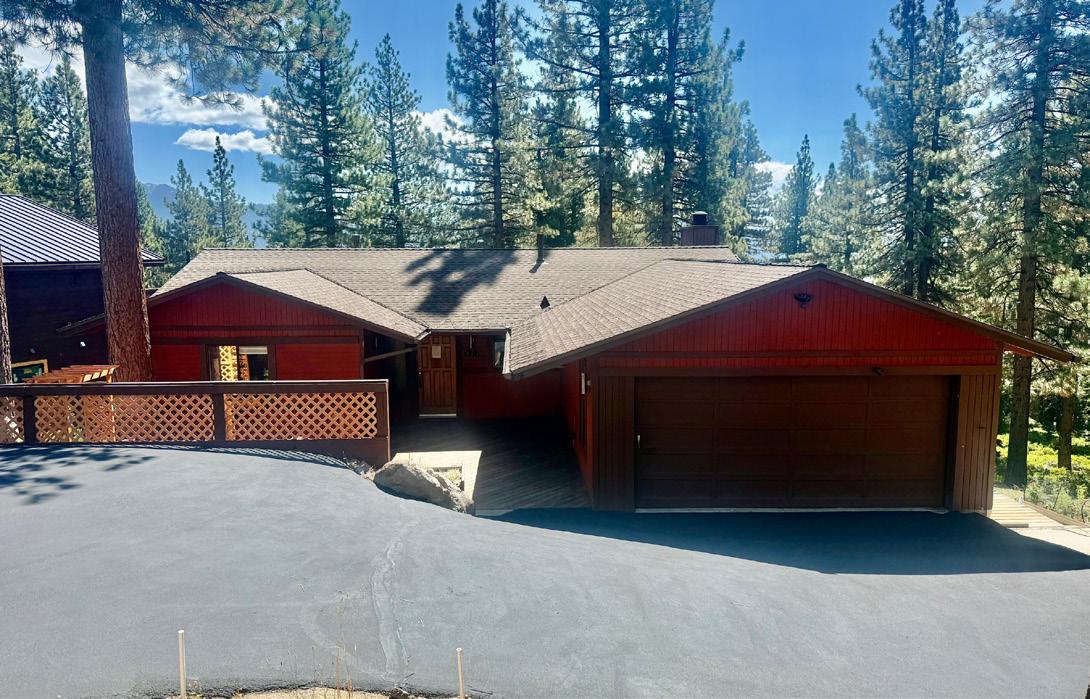
Don’t overlook this 2-bedroom/2-bath refurbished McCloud condo. Rarely used and never on a rental program, the living room in this upstairs unit features a vaulted 10’ ceiling. Central location. Private deck. Offered furnished. Short term rental allowed. Offered at $1,695,000

& shopping.
& private fenced backyard.
Lakeview Opportunity! Beautiful .67 acre wooded lot with multiple filtered Lake views surrounded by multi-million dollar homes. This existing 1,496 sq ft single level home with a 2-car garage offers a rare chance to remodel, expand or build new.
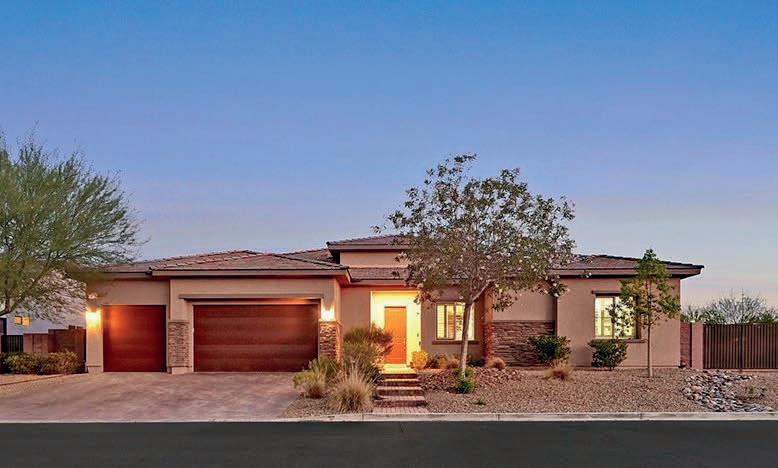
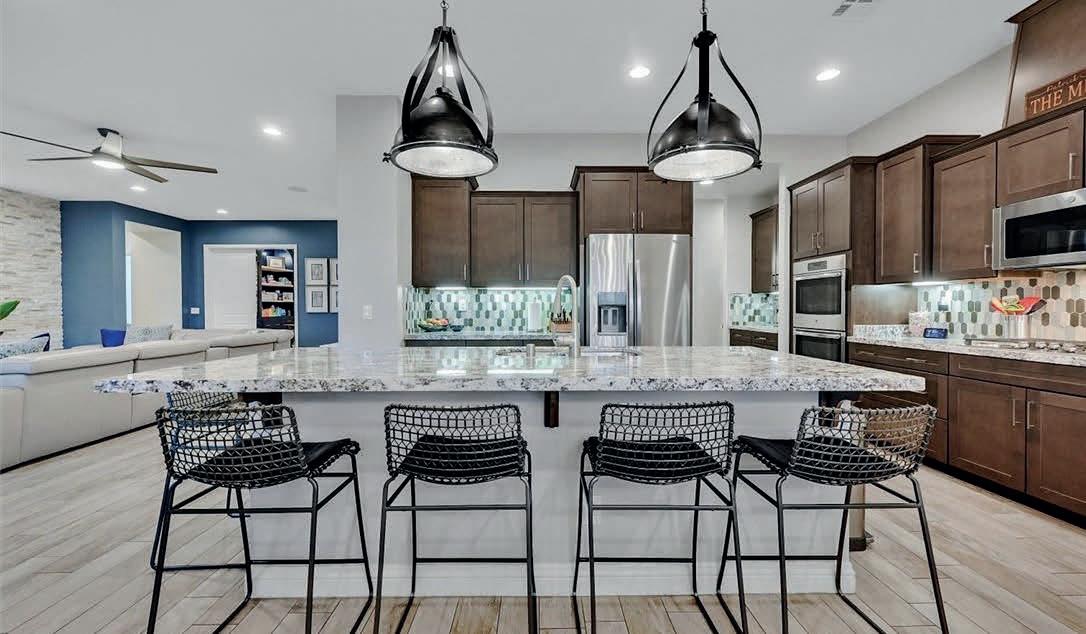
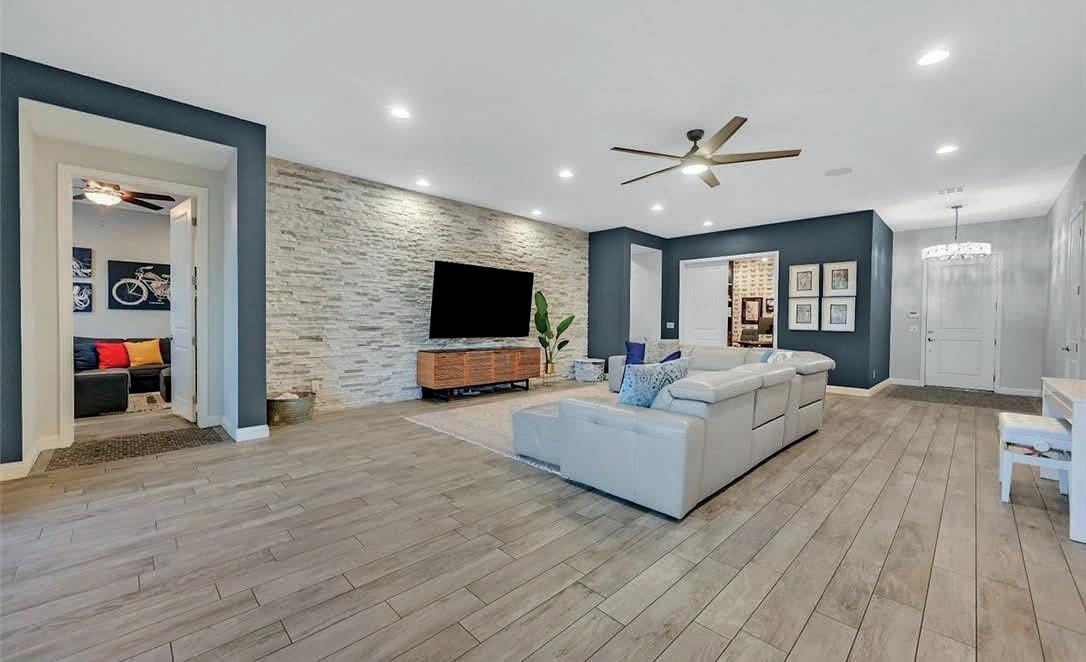
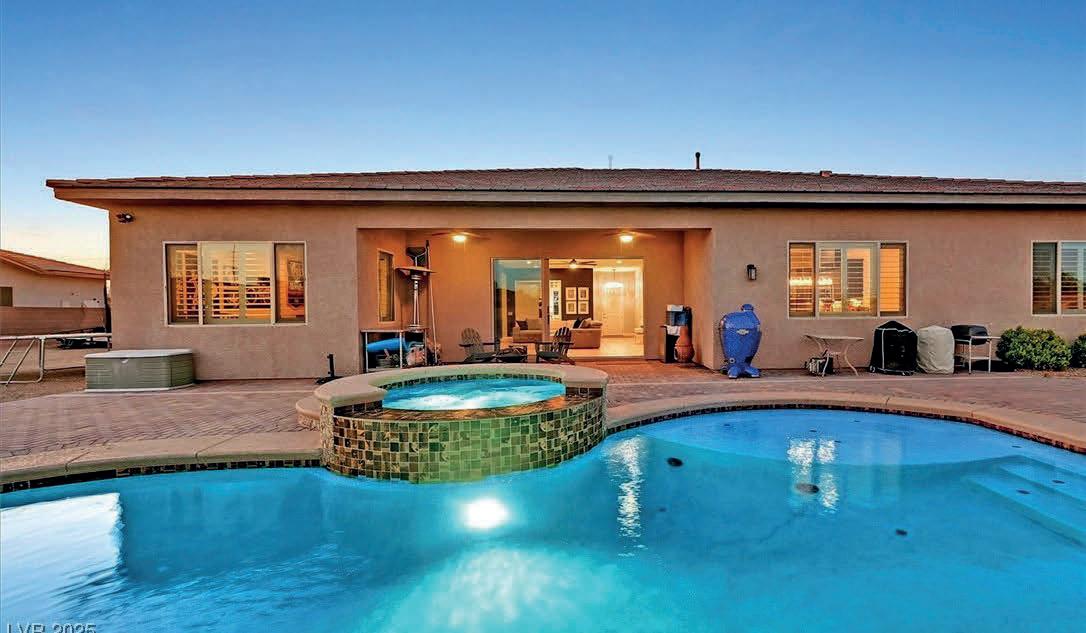
Discover unparalleled luxury and privacy in this magnificent single-story retreat, gracefully situated on a half-acre cul-de-sac. This impeccably upgraded home offers an expansive outdoor space featuring a resort-style pool and spa, ample RV parking. Inside, the chef’s dream kitchen awaits, complete with a double oven, a vast center island, and both a walk-in and butler’s pantry, all designed for effortless entertaining within the open-concept living space. Premium appointments abound, including 8-foot interior doors, recessed lighting, ceiling fans in every room, Sunburst Plantation shutters, and integrated surround sound. A custom built-in office provides a sophisticated workspace, while the flexible fourth bedroom (or den) offers adaptable space. Enjoy the convenience of custom-organized walk-in closets in every bedroom and the cozy ambiance of a stacked stone accent wall in the family room. This is more than a home; it’s a lifestyle of comfort and elegance.

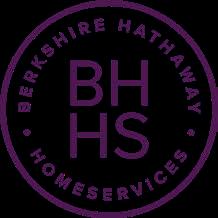
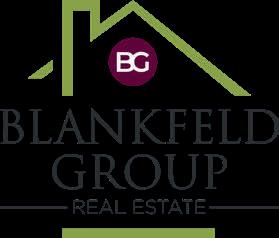
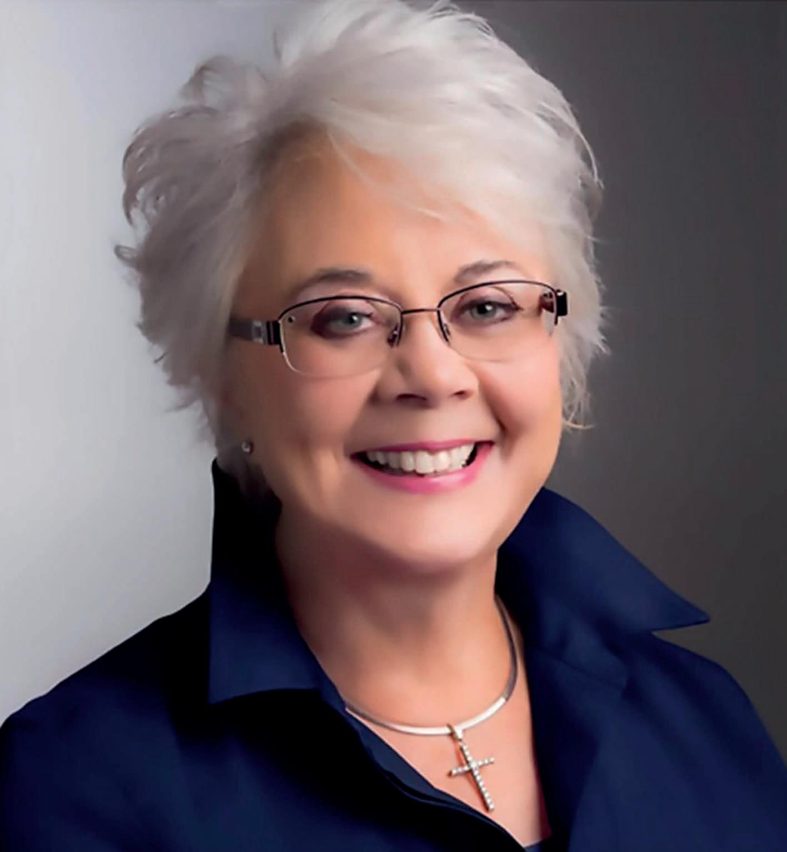
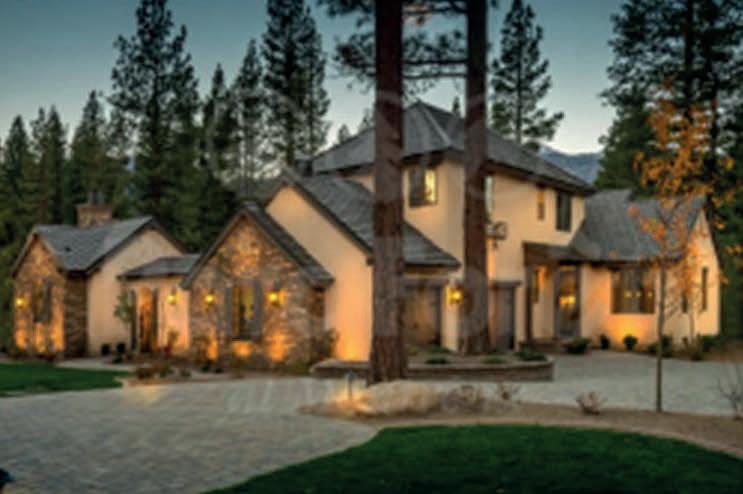
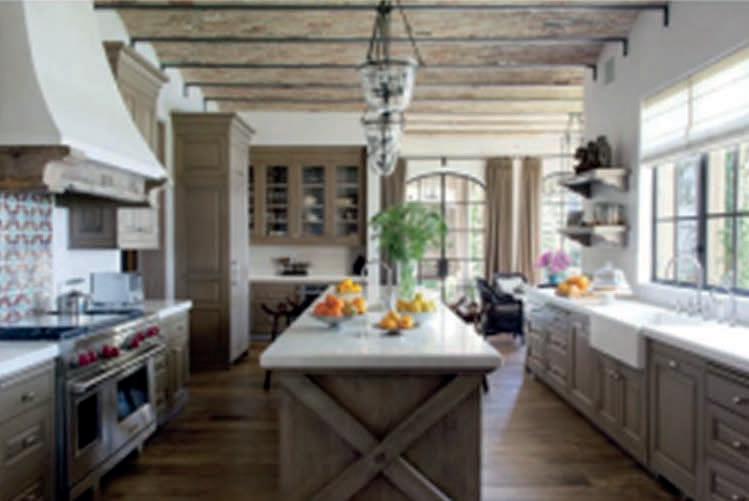
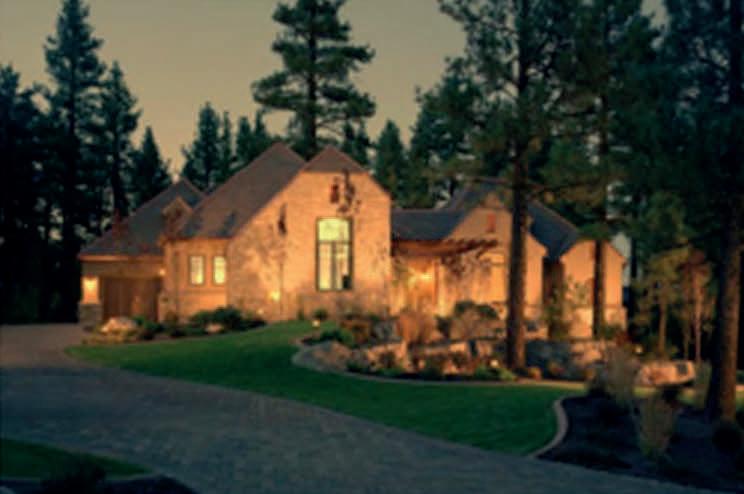
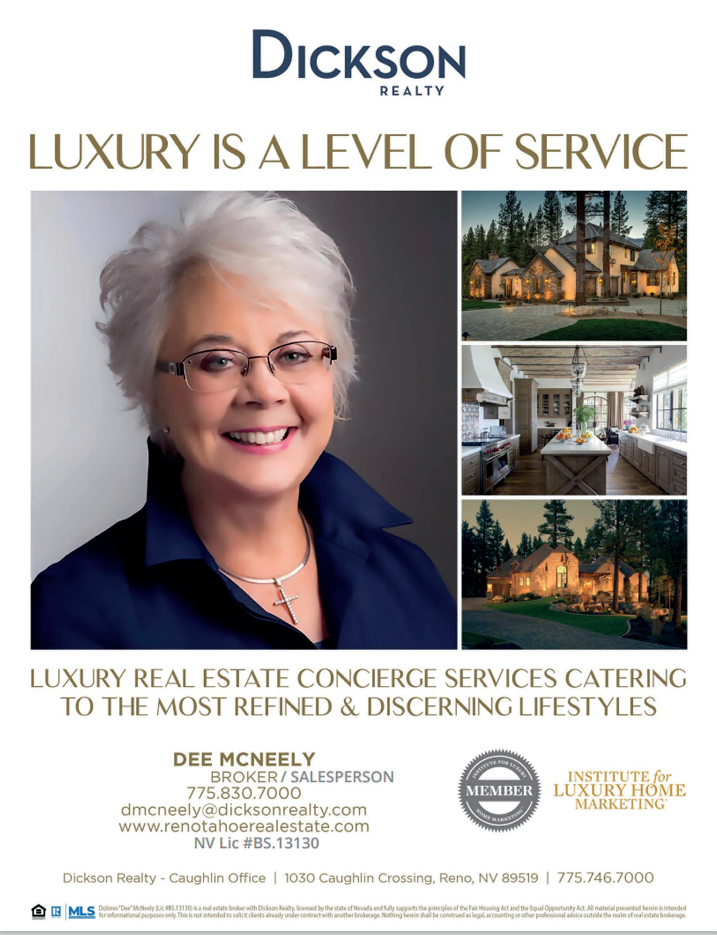

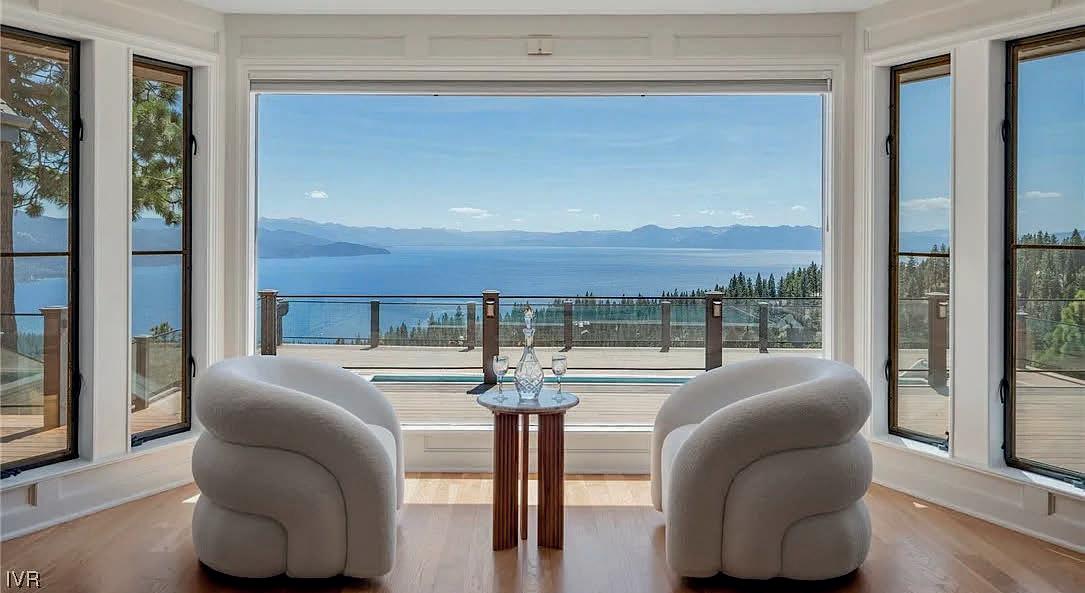
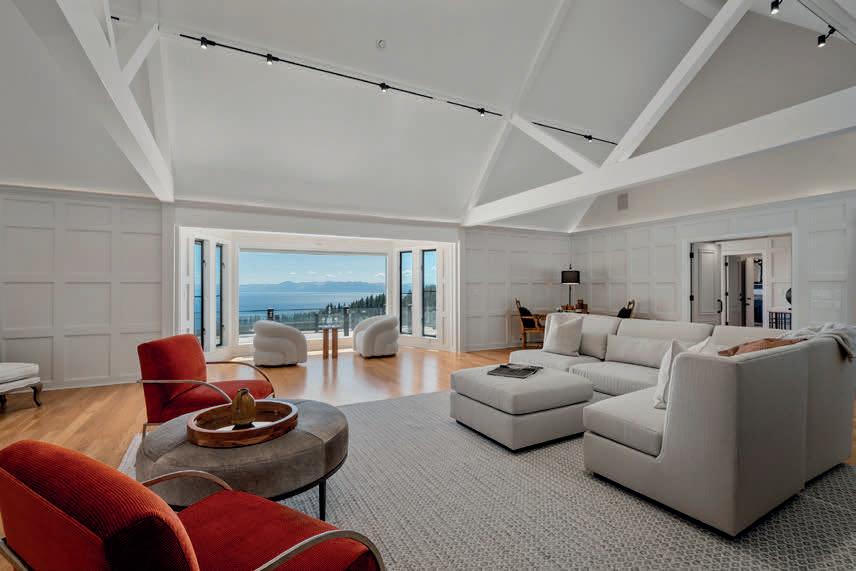
7 BEDS / 8 BATHS / 8,209 SQ FT / $11,250,000
Perched atop a secluded mountain in Incline Village, this exceptional 9.63-acre estate offers breathtaking views of Lake Tahoe. Seamlessly blending modern functionality with old-world craftsmanship, this 8,209 sq ft home is one of the most distinguished properties in the region. Designed to showcase panoramic lake, mountain, and forest views, every room exudes elegance. The gourmet kitchen, dining room, and vaulted great room are perfect for entertaining. The estate features 7 luxurious bedrooms, 6 full baths, 2 powder rooms, and 4 fireplaces. The primary suite, located on the main level, includes two dressing areas, a large jetted tub, and a separate shower, all with mesmerizing lake views.
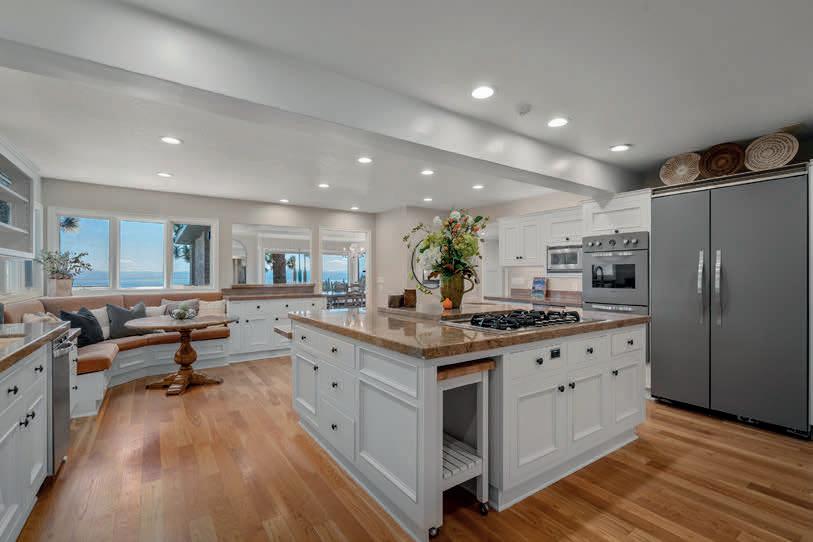
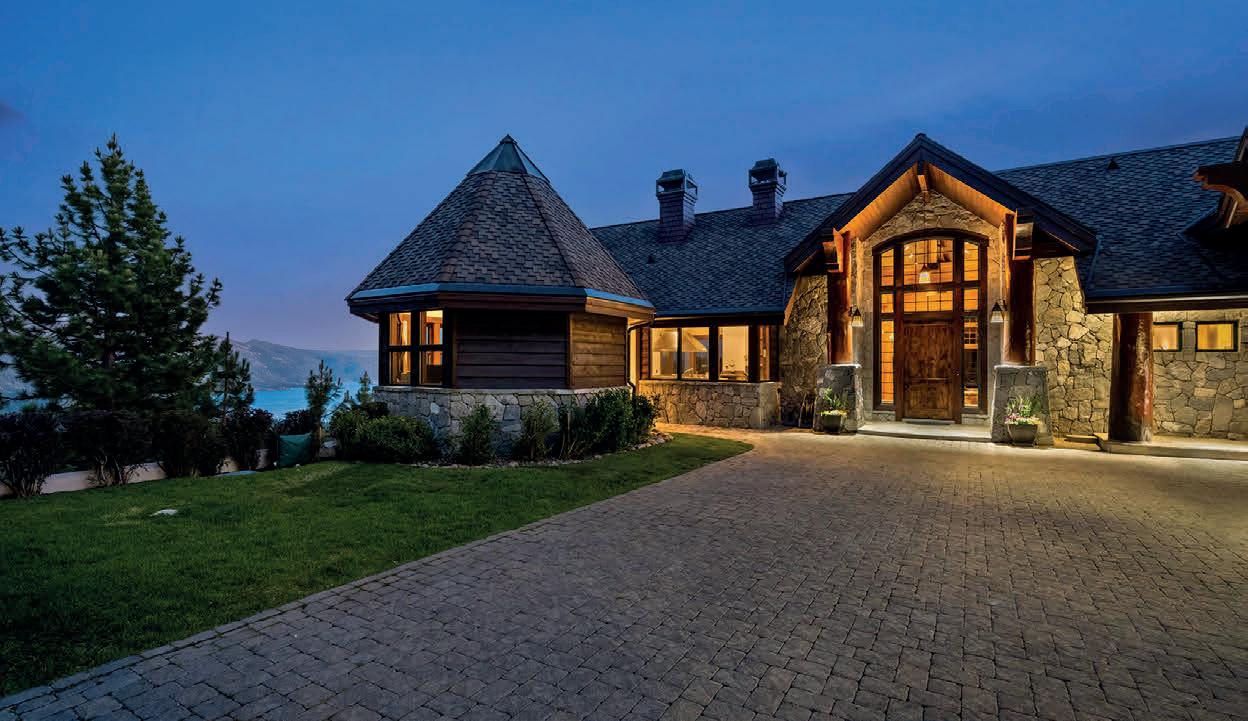
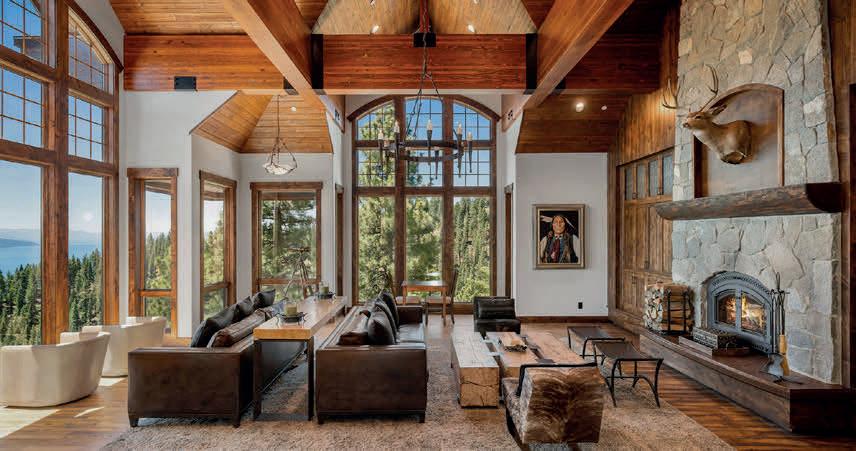
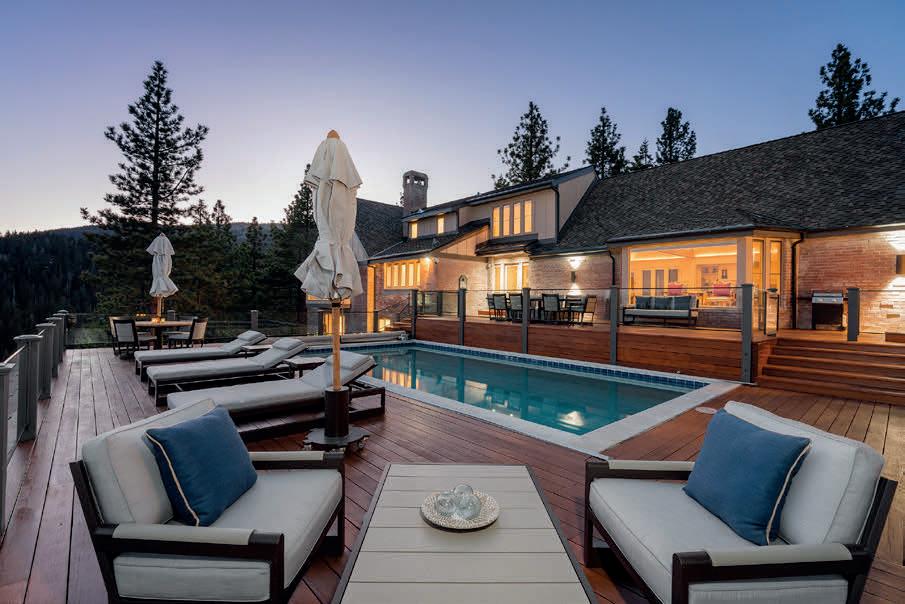
5 BEDS / 8 BATHS / 8,096 SQ FT / $10,500,000
Experience unparalleled luxury in this magnificent Tahoe Mountain retreat with breathtaking Lake Tahoe views. Nestled on 5.35 acres, this 8,100 sq ft home boasts impeccable details and top-of-the-line finishes. The grand entrance features high ceilings with beams, a stone fireplace, and expansive windows framing lake views. The gourmet kitchen is a chef’s dream with slab granite counters, quartzite floors, and high-end appliances. The main level includes a luxurious Primary Suite with a gas fireplace and opulent bathroom.
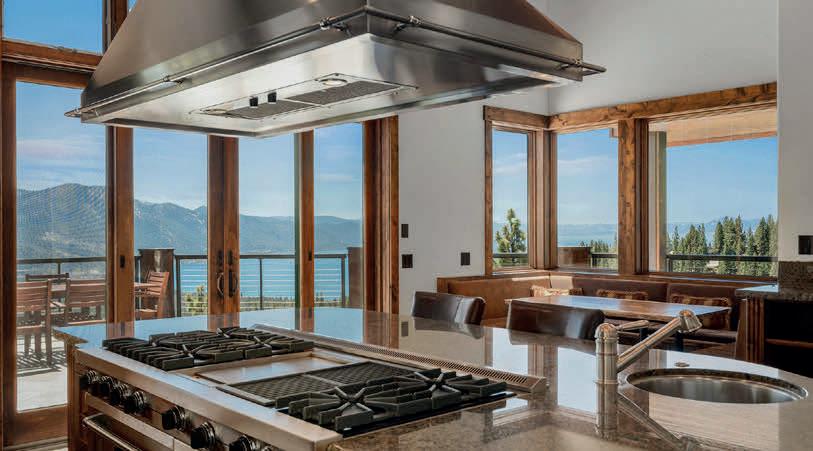
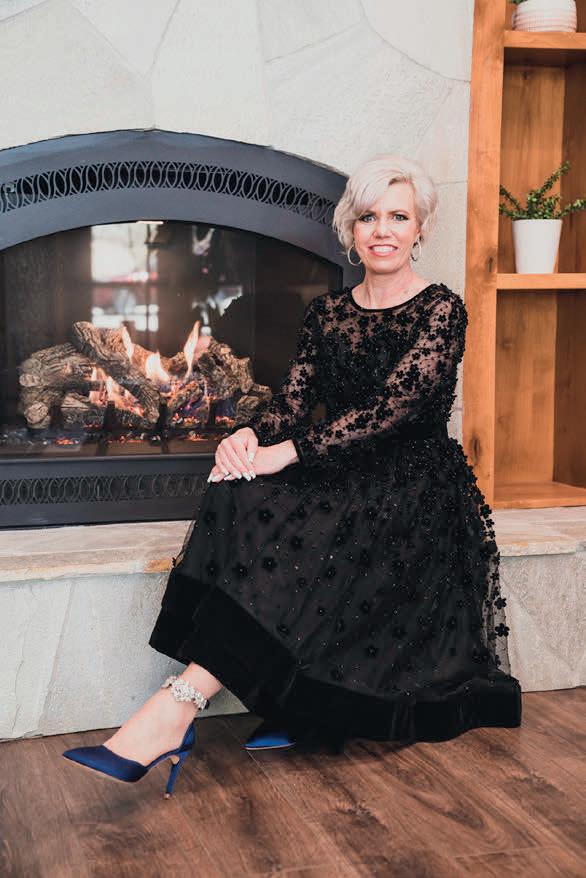
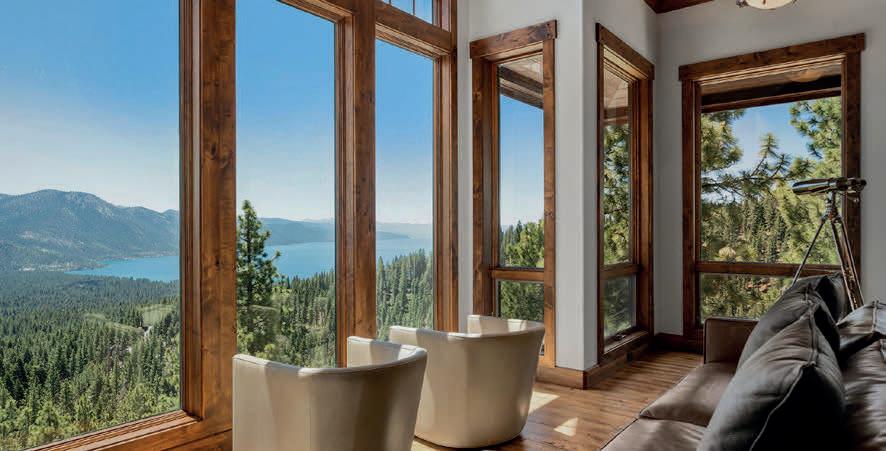


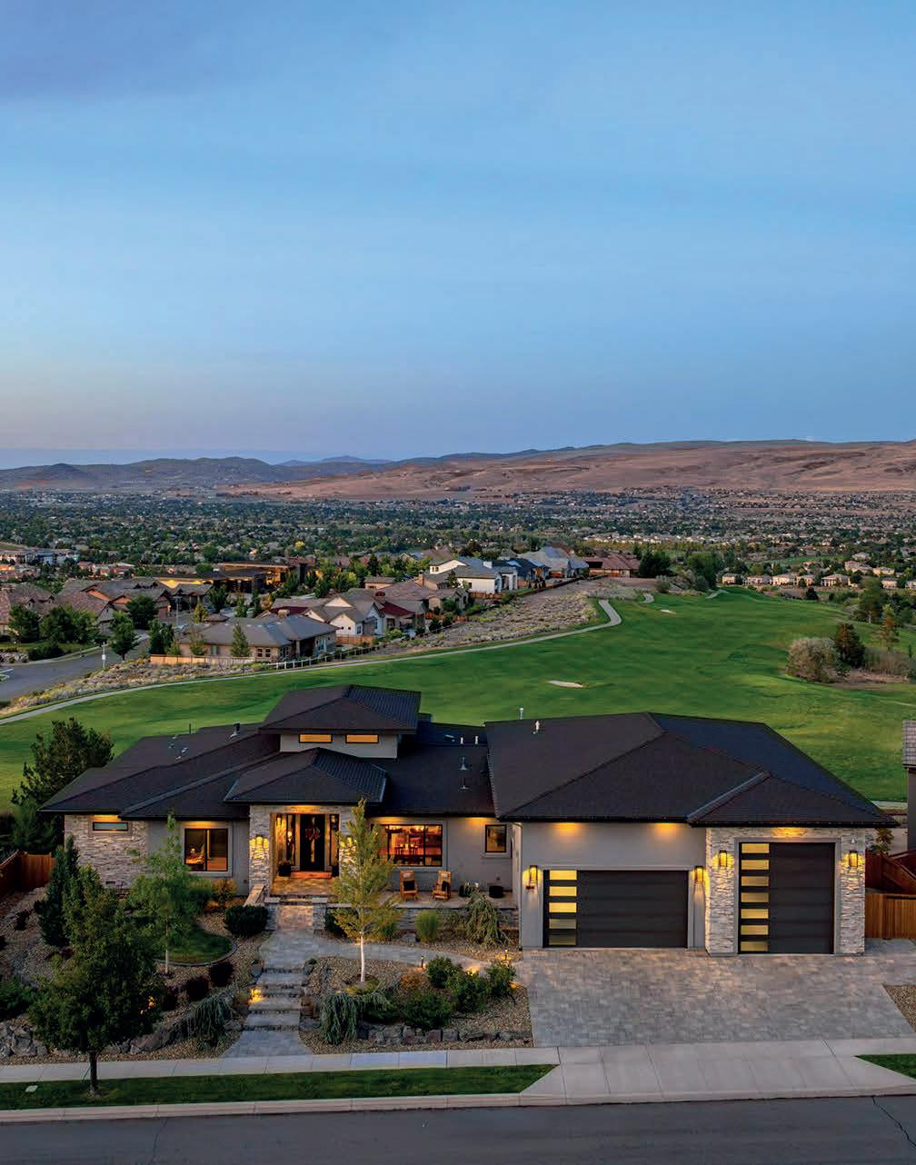
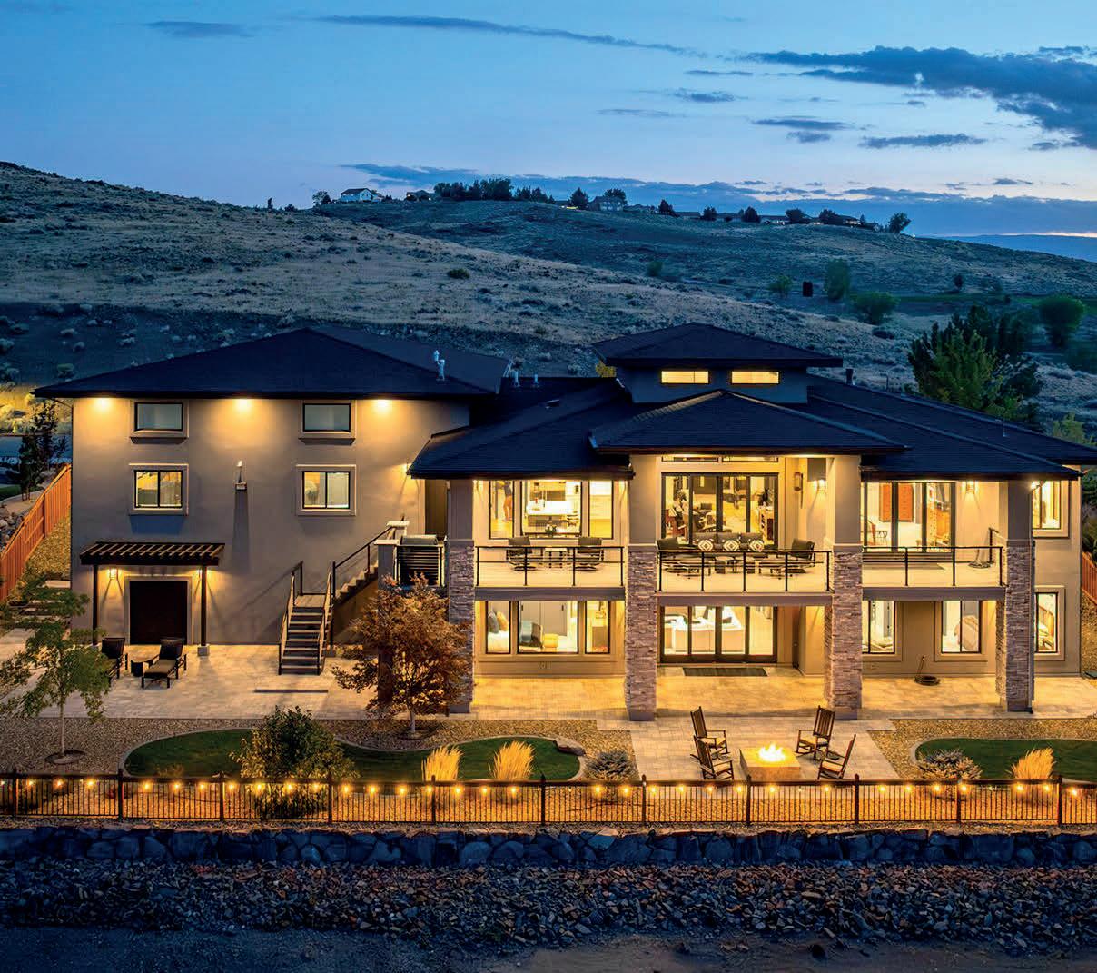
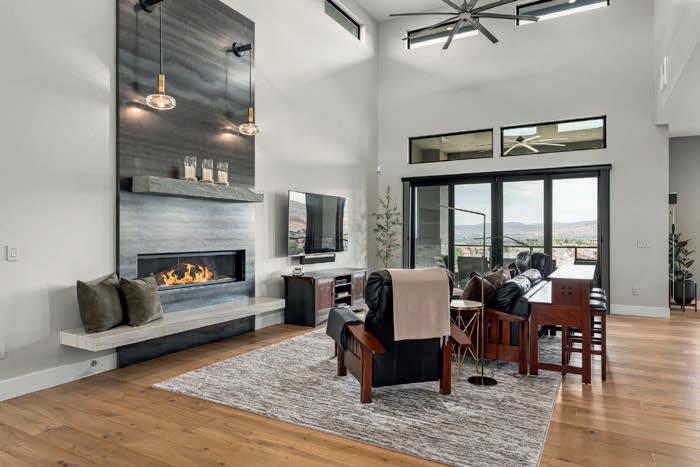
2353 OLD WAVERLY DRIVE, SPARKS, NV 89436
LISTING AGENT: CHRISTINA JACOBSEN | LICENSE #S.180579
5 BEDS | 4 BATHS | 4,749 SQ FT | $2,350,000
Luxury Living on Red Hawk Golf Course! Welcome to 2353 Old Waverly Drive, an extraordinary residence in the heart of Wingfield Springs, perfectly situated on the 8th hole of the Hills at Red Hawk Golf Course. Offering over 4,700 sq ft of beautifully designed living space, this 5-bedroom, 4-bathroom home blends refined luxury with unmatched functionality. Come inside and be greeted by European white oak flooring, soaring ceilings, and designer finishes throughout. The main floor has been thoughtfully planned for comfort and convenience, with the primary suite and all main living areas on the main level. The gourmet kitchen is equipped with GE Monogram Pro appliances, custom cabinetry, and elevated lighting, including fixtures by Eurofase, Stone Lighting, and Currey & Co. that add warmth and sophistication.
Each of the four bathrooms is elegantly designed, featuring wall-mounted toilets with Geberit flush levers, Toto sinks, and designer tile by Walker Zanger and Mirage that showcase timeless style and craftsmanship. Every detail has been carefully curated to create a sleek, modern, and luxurious feel. For the car enthusiast, this property is unparalleled—an 8-car heated garage with integrated air lines, plus 500 sq ft of storage below and a 400 sq ft mezzanine ensures every tool, toy, and treasure has its place. The lower level provides another space for entertaining with a large living room, kitchenette, and bar, perfect for hosting family and friends. From the backyard, enjoy sweeping views of the valley, sparkling city lights, surrounding mountains, and the lush fairways of Red Hawk Golf Course—a backdrop that elevates everyday living. This home offers the perfect blend of luxury, lifestyle, and location—a rare opportunity in Northern Nevada real estate.
• Situated on the 8th Hole of Red Hawk Golf Course
• Panoramic valley, city, mountain, and golf course views
• Primary suite & main living areas on the main floor
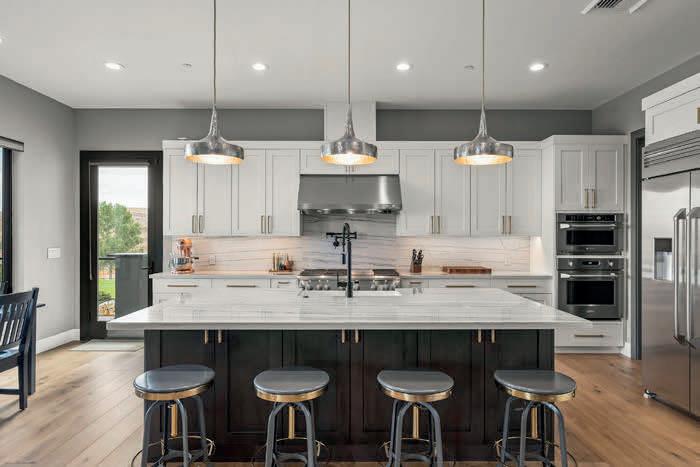
• European white oak flooring throughout
• Downstairs living room with kitchenette & bar
• 8 Car heated garage with air lines
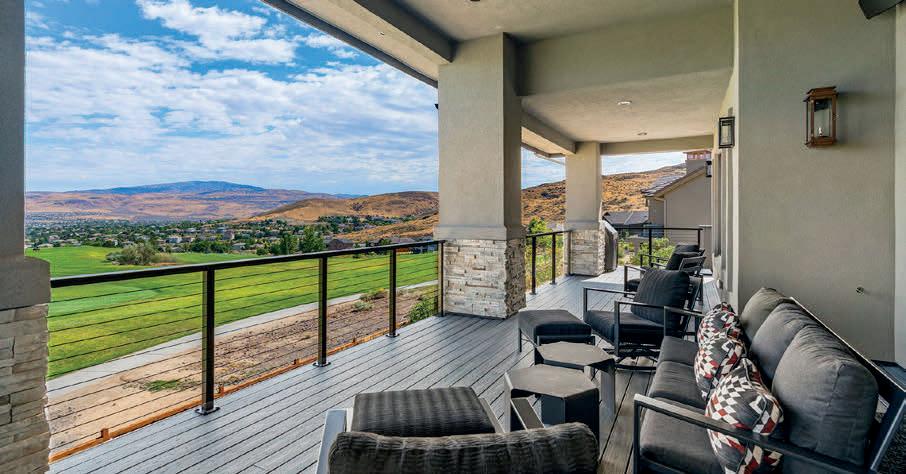

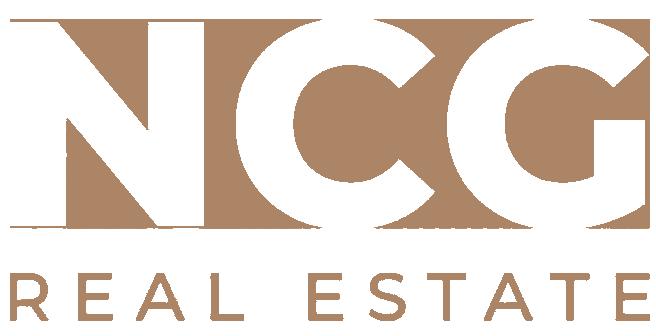
All my life I’ve worked in service to others, helping people get what they want and live their very best life.
As a lifelong entrepreneur, I’ve had businesses that involved working closely with people with their health and well-being, their businesses, and now in Real Estate - the ultimate in personal support in every way imaginable!
I was born in the UK and moved to the US in 2000, opening my own health and fitness club and studio which was very successful for almost 20 years.
Kindness, honesty, respectfulness, diligence, and hard work are the foundations of everything I do. My clients are my joy and my passion and nothing is too great or too small for me in making my clients’ dreams come true!
I am passionate about Real Estate because I love helping people buy or sell their homes. With a background in Architecture and as a building contractor, it was a joy to help my clients create their dream homes whether in the jungles of Hawaii or in prestigious neighborhoods.

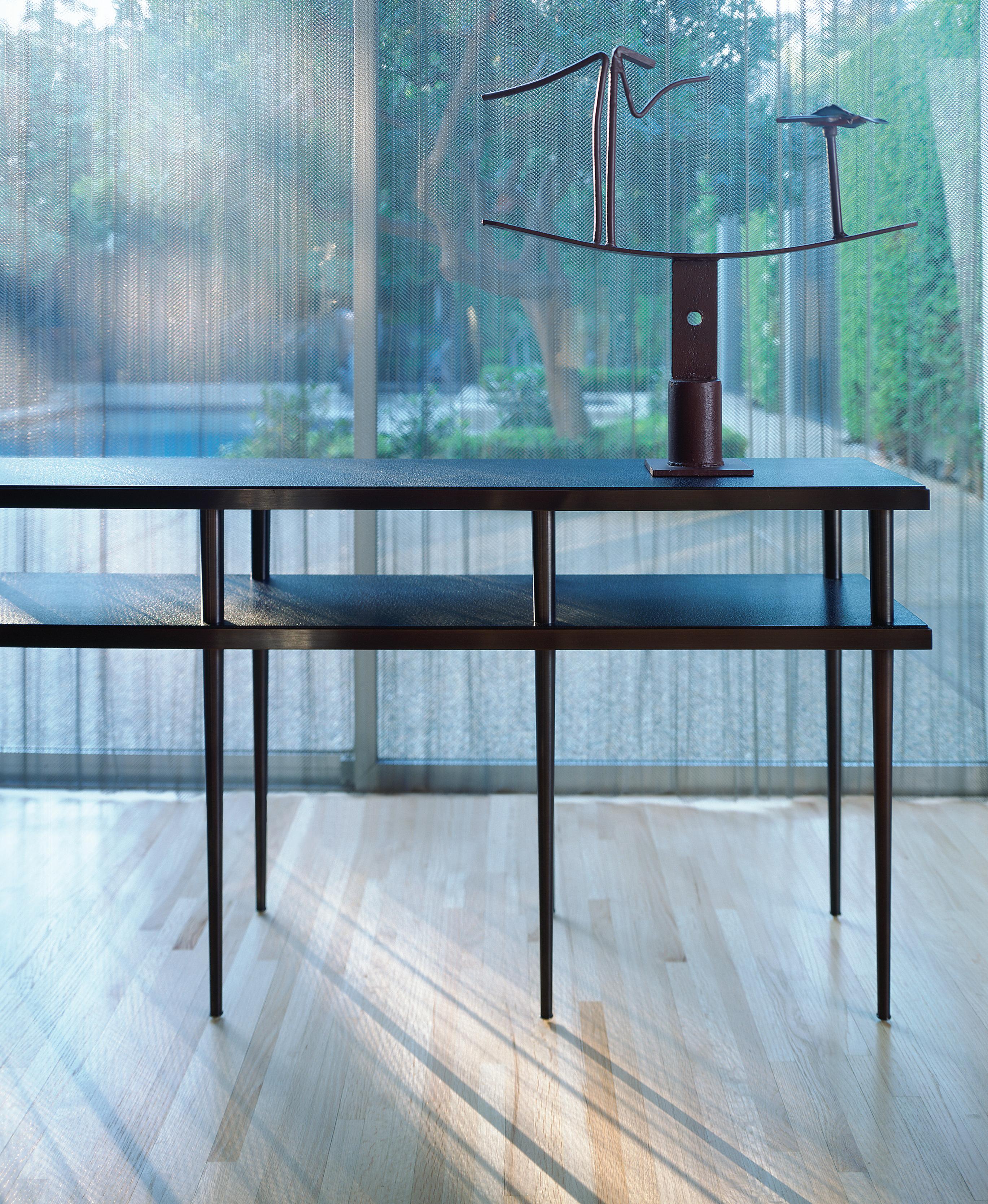
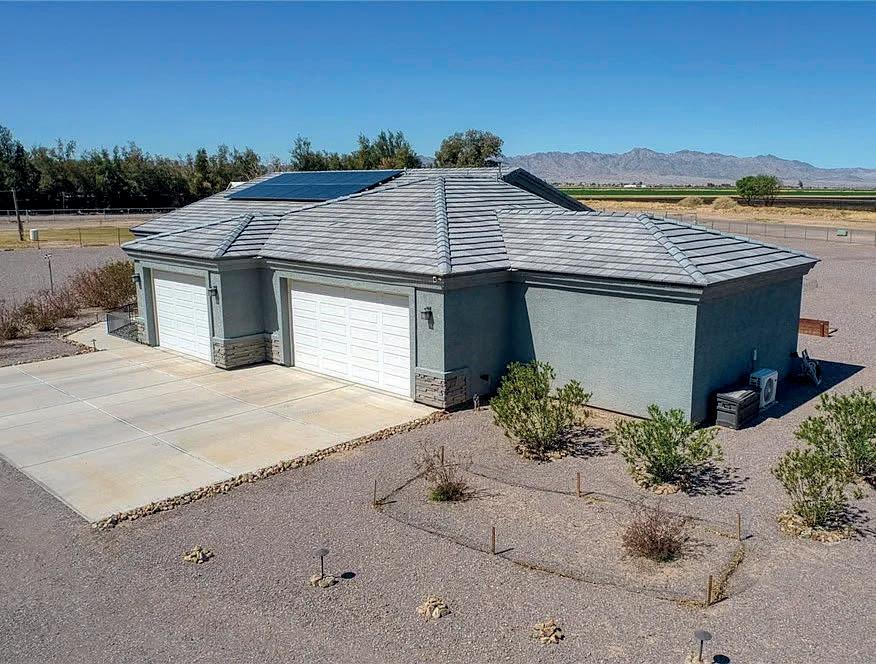
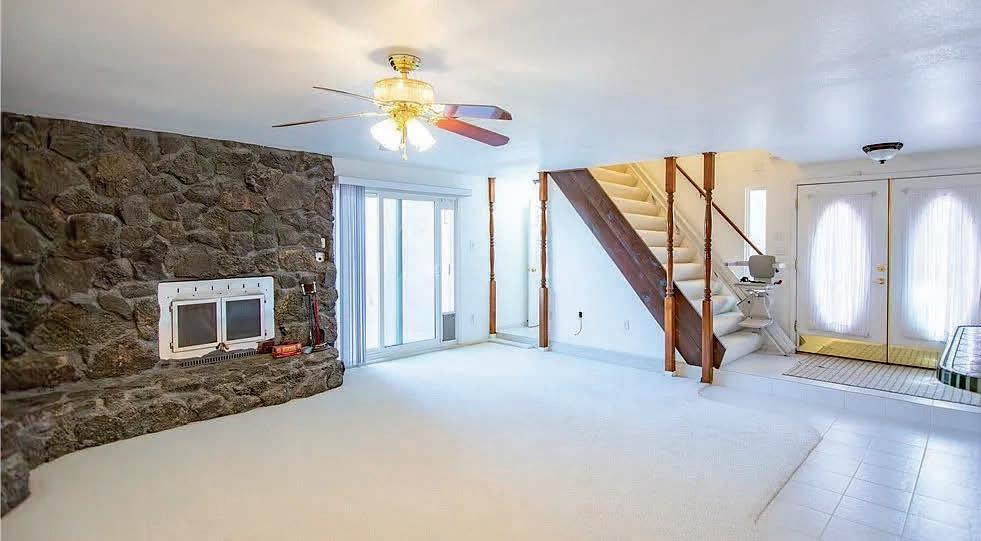
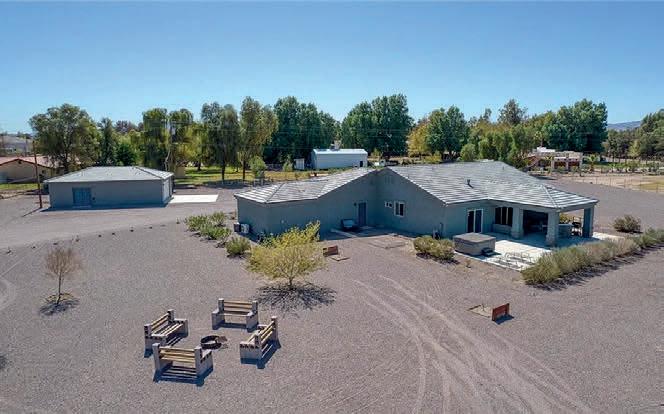
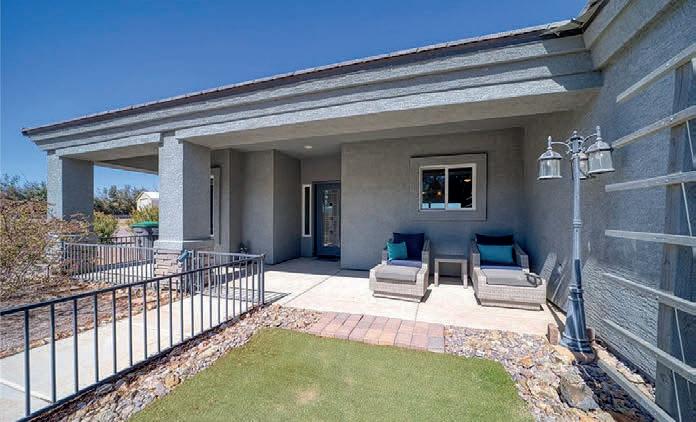
3 BEDS | 2 BATHS | 1,708 SQ FT | $630,000 List Price Below Appraisal Value: Tech-Savvy Oasis on 2 Acres Ag/Res Zoned with Owned Solar & New Well! Discover your dream home on 2 acres of versatile Agricultural/Residentialzoned land. This residence offers the perfect blend of modern technology, comfort, and outdoor living. It also has an additional den/media room and a spacious 3-car garage ideal for any lifestyle, with three Bedrooms and two bathrooms in the home. Step inside to find high-counters with solid-surface countertops and a home designed for the tech enthusiast. It features Cat 6 and Ethernet wiring throughout, plus a dedicated data closet for seamless connectivity.
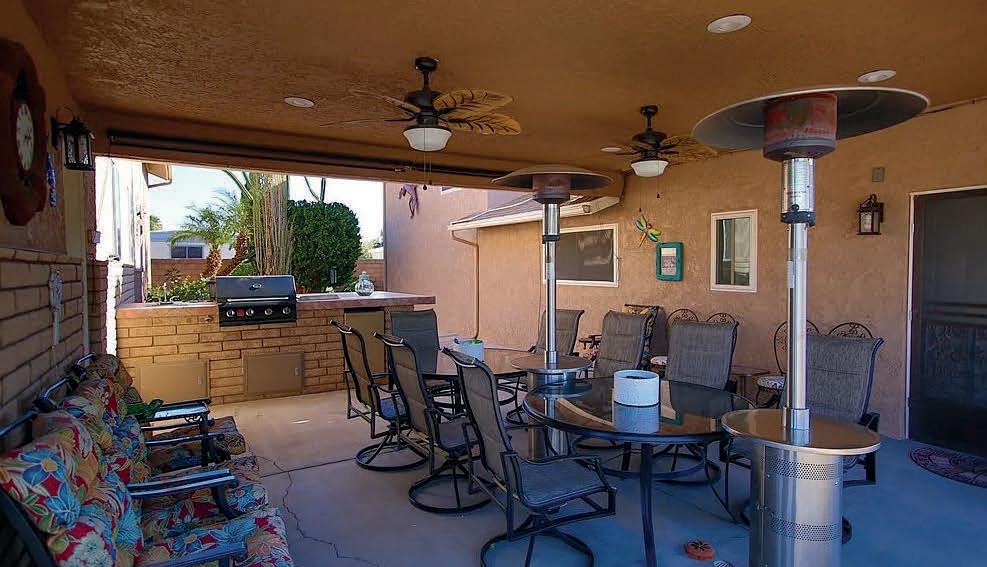
S TEAL STREET, MOHAVE VALLEY, AZ 86440
4 BEDS | 4 BATHS | 2,686 SQ FT | $615,000 Welcome to the Ultimate Garage and River Retreat, where possibilities abound! Included is an additional vacant lot with its own separate septic system and water meter. Imagine safeguarding your prized possessions in the impressive 34x60 insulated garage, featuring three automatic doors, built-in storage, a dedicated septic system, and a three-quarter bath. An air-conditioned office or secure room adds to the allure of this remarkable space. Step inside the expansive four-bedroom home, thoughtfully designed with dual master suites one on each level. The modern kitchen flows seamlessly into the dining and living areas, highlighted by a stunning lava rock fireplace that creates a captivating atmosphere.
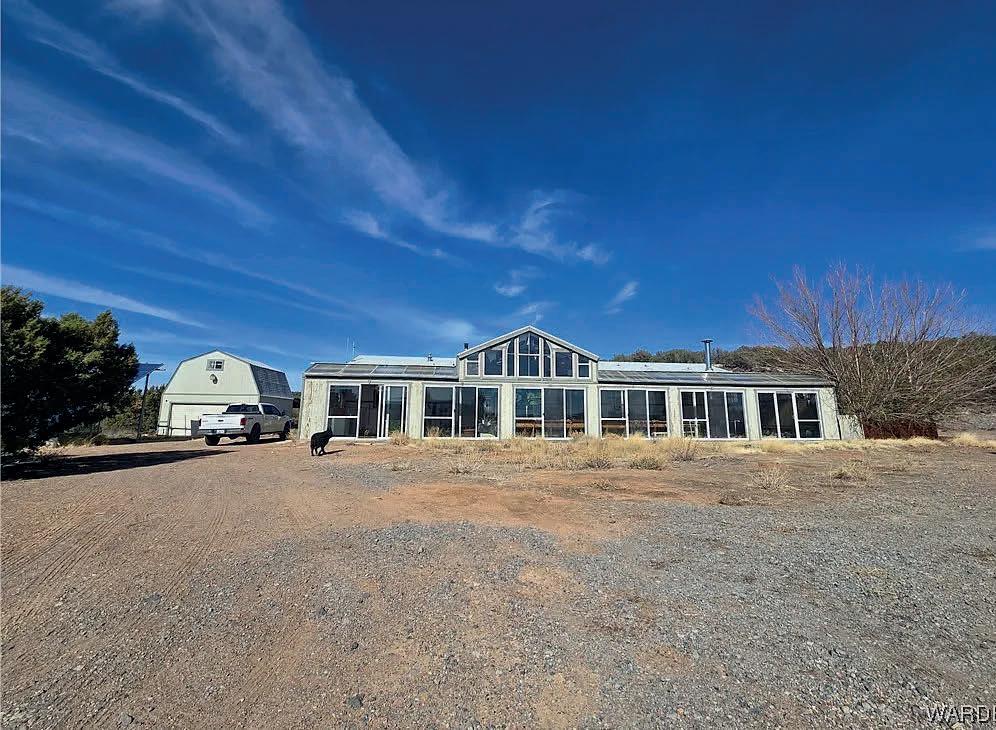

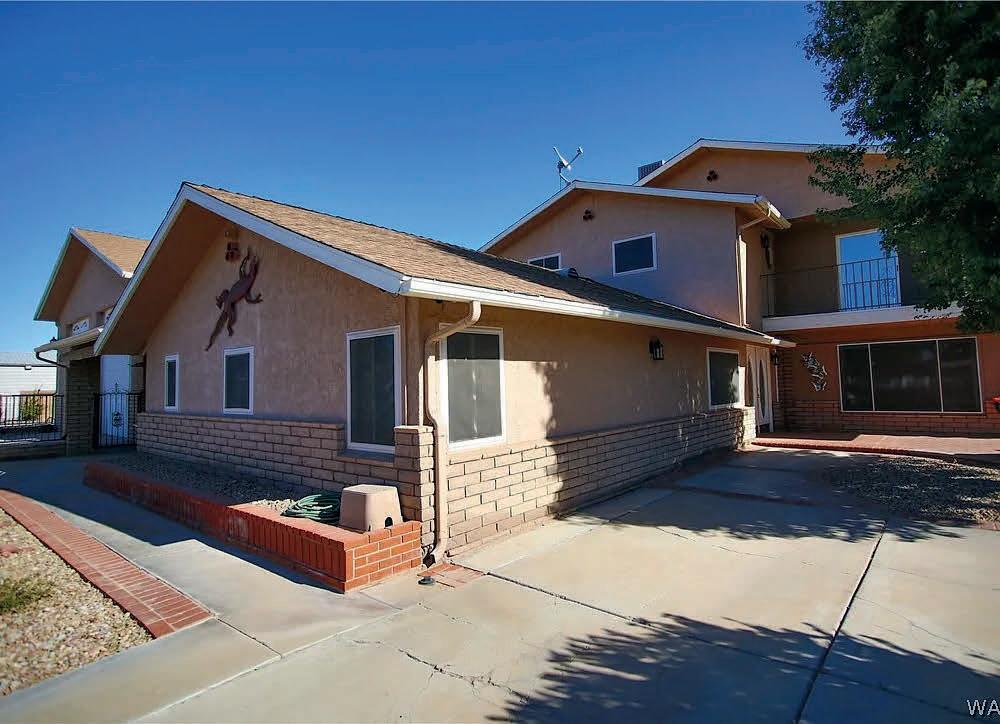
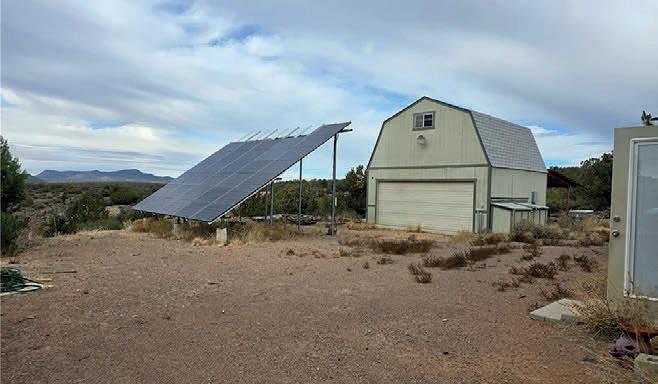
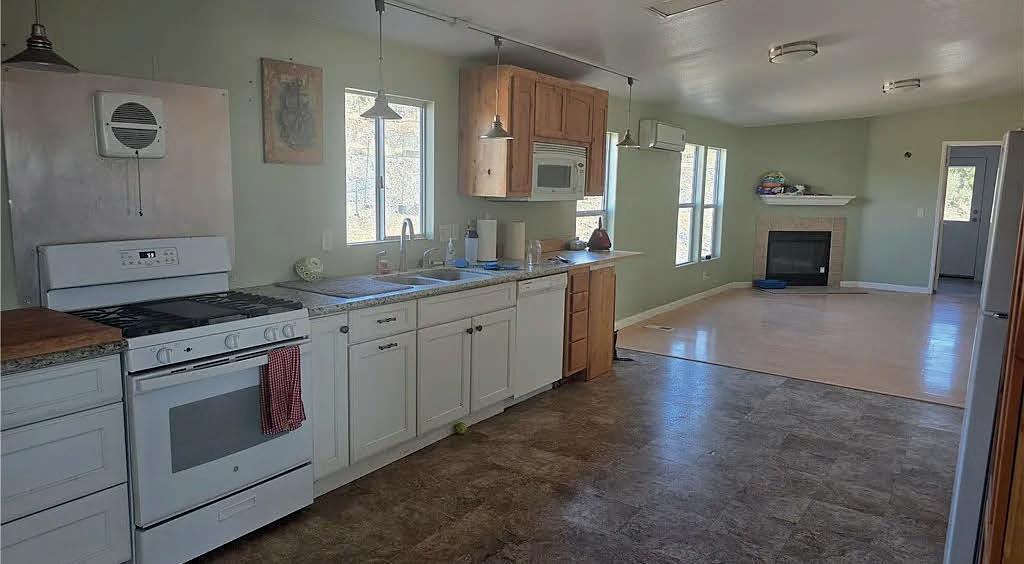
4 BEDS | 2 BATHS | 2,050 SQ FT | $449,000 Discover this charming, selfsufficient ranch where rural life meets sustainable living. It features a spacious four-bedroom, two-bath home, perfect for family gatherings and creating memories. The cozy family room invites relaxation, and the large great room is ideal for discussions and special moments. This home operates on solar energy and features a solar-powered well, making it easy to live sustainably and enjoy the outdoors. Outside, you will find a peaceful garden area where you can take in fresh air and beautiful views. The property includes a large 26’ x 76’ greenhouse, which can be filled with a variety of plants.
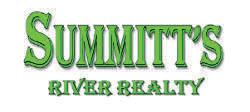

727 Kelly Drive, Incline Village, NV 89451
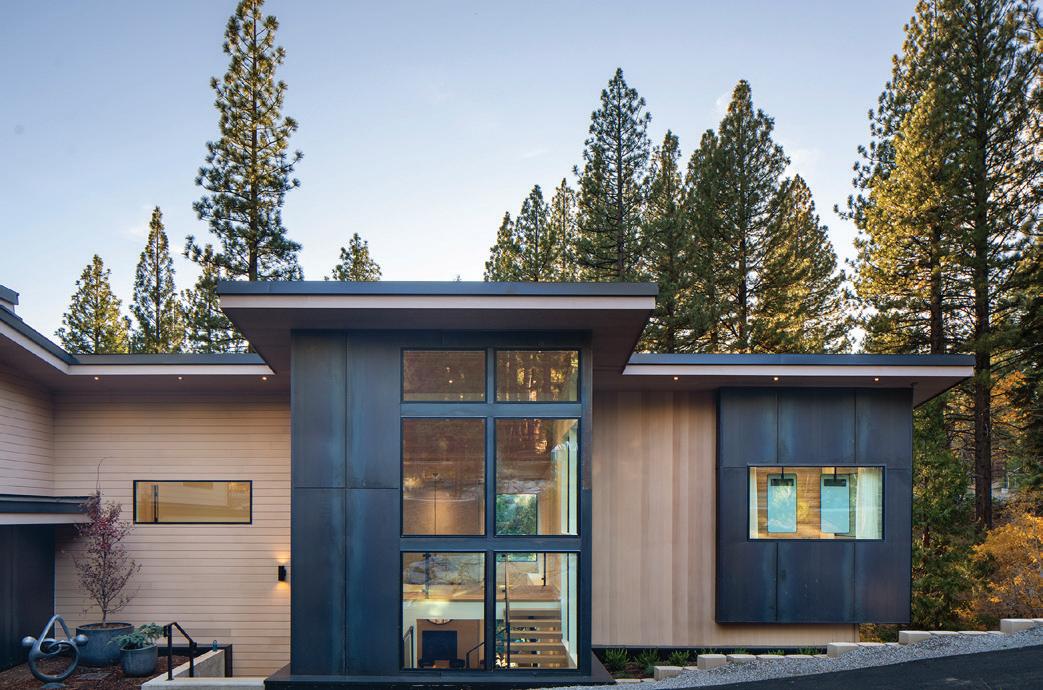
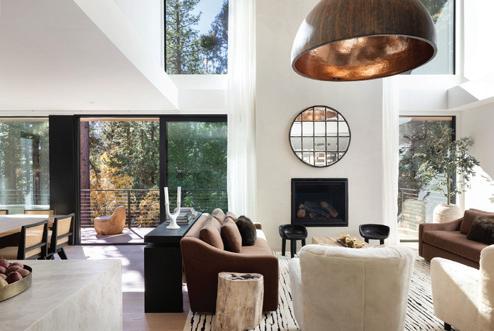
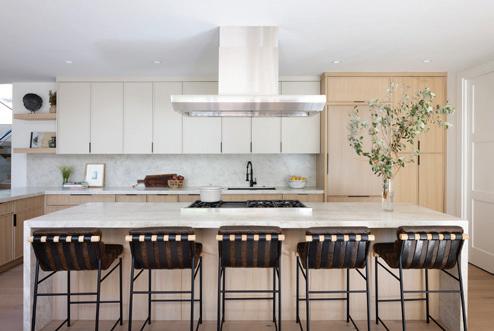
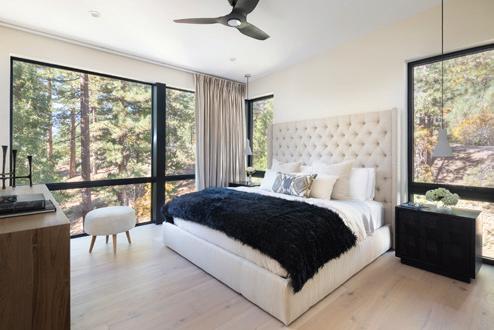
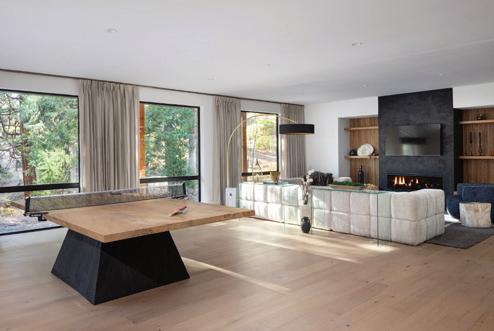
5 Beds | 6 Baths | 4,643 Sq Ft | $5,795,000 Timeless elegance meets modern luxury. Spanning 4,644 square feet on a private, park-like lot, this residence offers a serene, wooded retreat. Enter through your private drive into a sanctuary with walls of glass and bespoke finishes showcasing timeless luxury. Featuring five spacious bedrooms, including two primary suites with Water Works finishes, and six thoughtfully designed bathrooms. The home boasts generous bonus spaces, including two living areas and a versatile bonus room perfect for an office or relaxation suite. Whether hosting a gathering or enjoying a quiet moment by the fire, this home is designed for every occasion. The chef’s kitchen is a culinary masterpiece with Taj Mahal countertops, custom cabinetry, and a Miele and Thermador appliance package. Every detail in this home speaks to refined luxury, offering an unparalleled living experience.
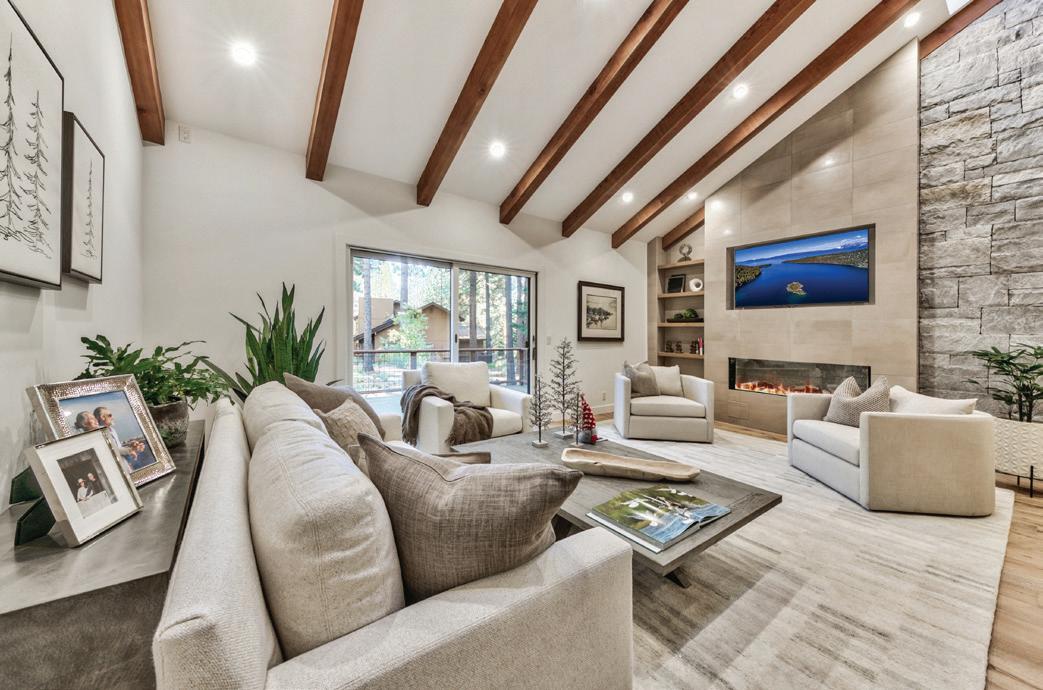
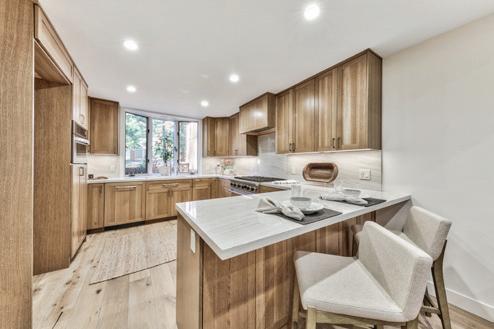
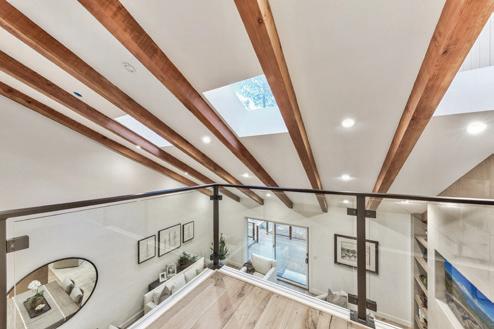
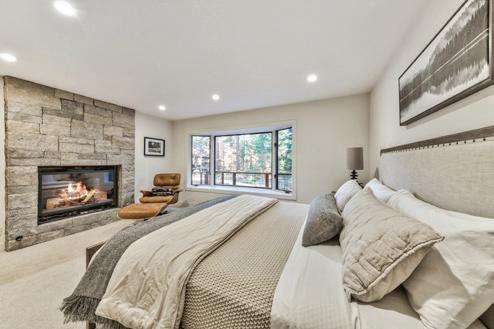
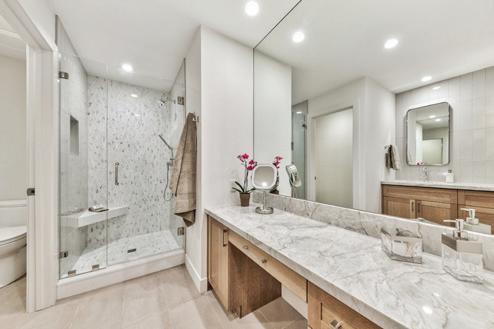
3 Beds | 4 Baths | 2,350 Sq Ft | $3,495,000 This exquisitely remodeled unit combines style and convenience, nestled in an ultimate location just steps from beaches and town. The open floor plan features custom oak cabinets and Viking appliances, with in-floor hydronic heating ensuring year-round comfort. Three spacious bedrooms each boast en-suite bathrooms, providing privacy for all. A large two-car garage, offers ample space for vehicles and toys. With its prime location and modern amenities, this home offers the perfect blend of tranquility and accessibility in the heart of Incline Village.

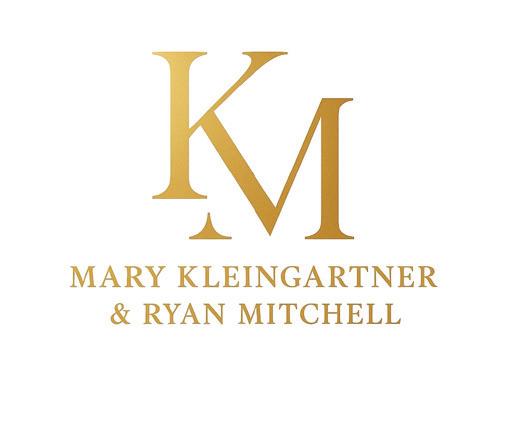

260
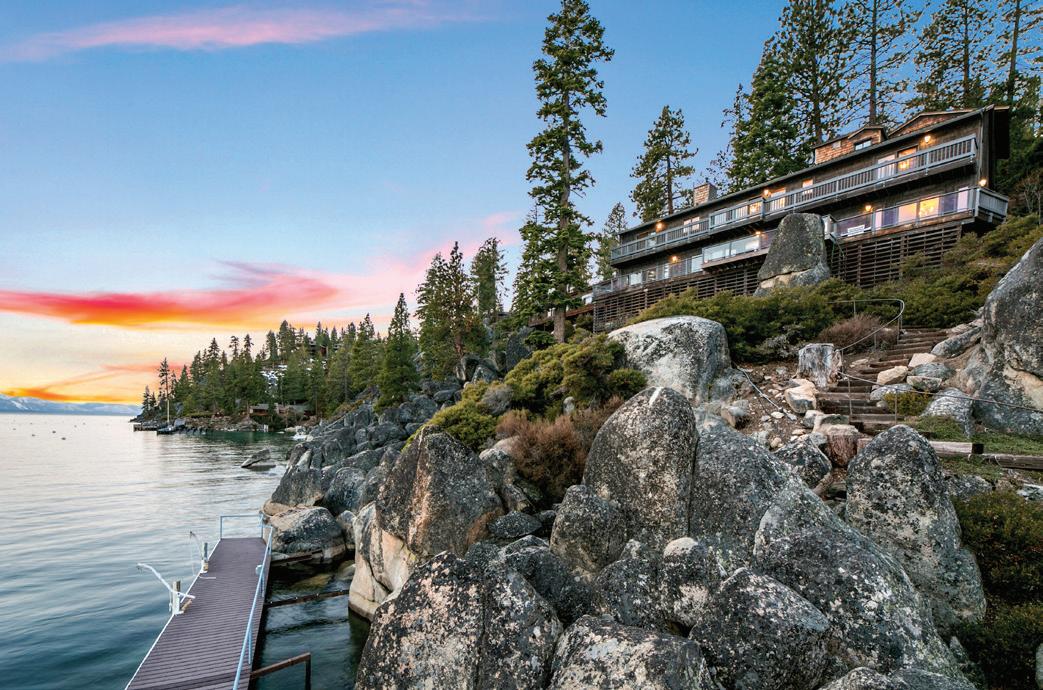
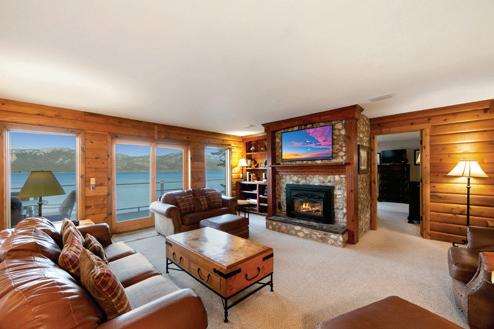
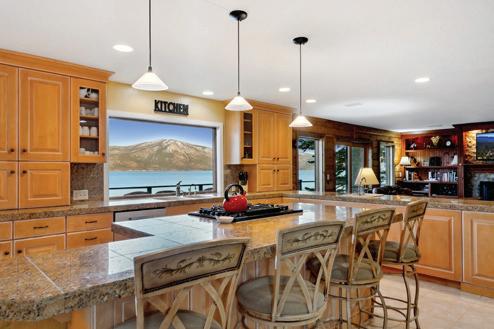
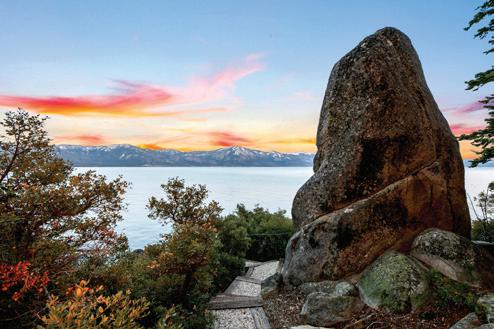
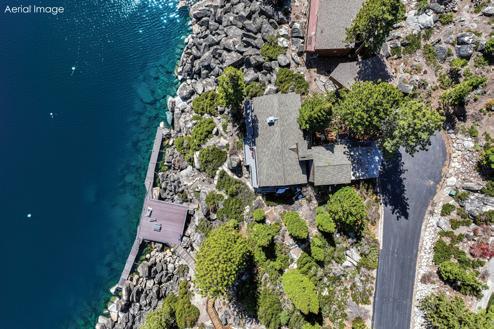
5 Beds | 5 Baths | 4,218 Sq Ft | $15,900,000 Boulder Shores is the quintessential expression of classic Tahoe style, surrounded by towering pines and rugged granite boulders. Sheltered on a quiet cul-de-sac, Boulder Shores offers a rare sense of privacy. Situated on a .571ac lot, this property provides the ultimate in tranquility and exclusivity. The 5-bed, 4.5-bath lakefront retreat is designed to accommodate both relaxing private moments and lavish entertaining. The open floor plan is accentuated by natural light streaming through its large windows, revealing panoramic views of sparkling waters and vast mountains. Relaxing on the home’s two decks or exploring the expansive outdoor space, you will revel in the serenity of nature. The community deck, dock and pier offer easy access to the lake along with 2 private buoys! Purchase includes adjacent lot which adds privacy! Whether hosting summer gatherings, winter adventures this property promises an idyllic lifestyle!
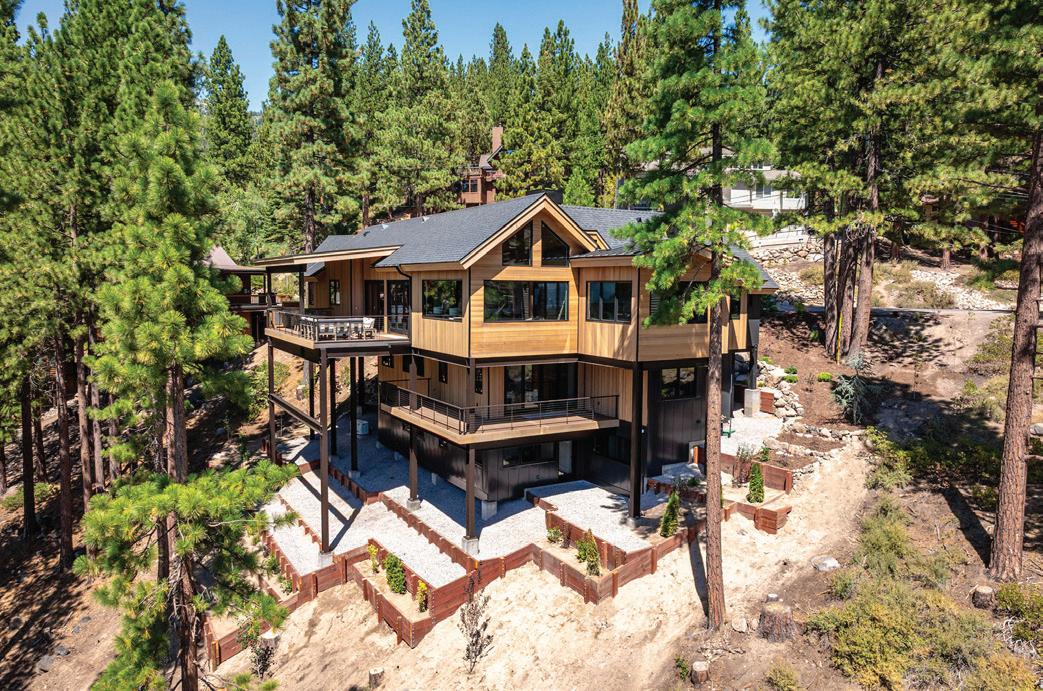
6 Beds | 7 Baths | 4,935 Sq Ft |
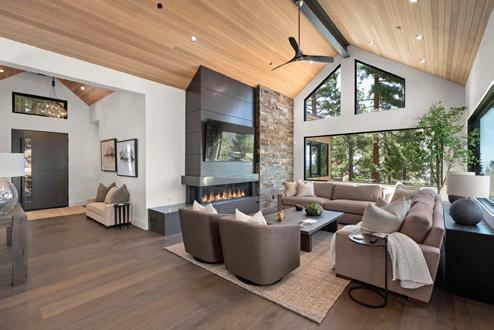
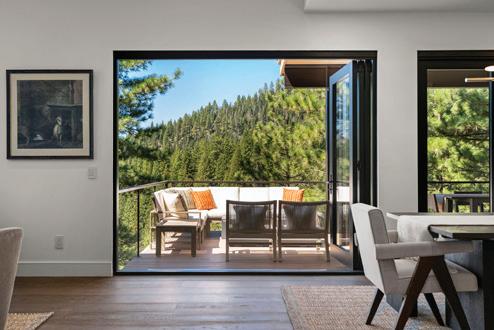
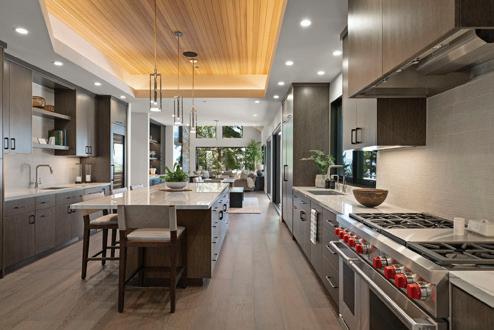
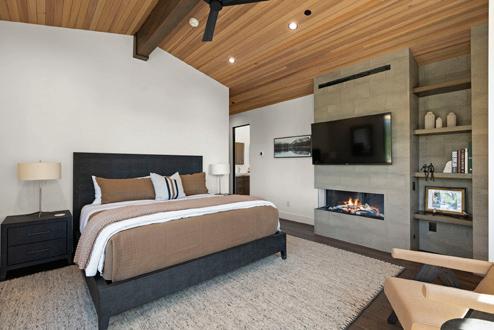
$9,995,000 Breathtaking Lake Tahoe views, this architectural standout blends contemporary alpine design with elevated luxury. With 6 bedrooms, 6.5 baths & approximately 4,900 sq ft of thoughtfully curated living space, every detail feels custom & considered. Soaring ceilings, walls of glass, sculptural fireplaces & rich natural textures create a warm yet dramatic atmosphere. Multiple view decks invite seamless indoor/outdoor living, while a chef’s kitchen & spa-like baths deliver resort-level comfort. Set on a .43-acre lot with a rare 3-car garage, this home is designed for both grand entertaining & quiet retreats—with full IVGID privileges for beaches, skiing & recreation. A rare opportunity to own a truly one-of-a-kind Lakeview sanctuary

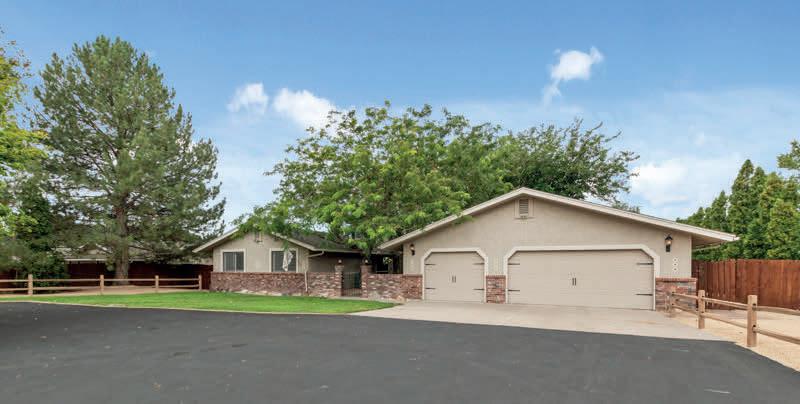
$1,037,000 | 3 BEDS | 2 BATHS | 1,888 SQ FT
Bright and turnkey, this ranch-style home’s kitchen features travertine floors, granite counters, skylights, custom cabinets, stainless steel appliances, a spacious island, and breakfast bar. The living room offers a brick fireplace, bay window, and French doors to a private office. The primary suite enjoys peaceful views with granite counters and a tiled shower. Secondary bedrooms are generously sized with custom closets and ceiling fans, and the guest bath has been remodeled with granite, tile, and a garden tub. Set on a meticulously maintained 1/2 acre lot with no HOA, the property offers mature landscaping, mountain views, a circular driveway, RV/boat access, gated courtyard, large paver patio with firepit, pond less waterfall, vegetable gardens, fruit trees, and a split backyard with lawn, zero-scape, 1/2 basketball court, and horseshoe pit. An oversized 3-car garage provides built-ins, attic storage, and workbench. Updates include new carpet, waterproof flooring, upgraded sprinklers, fresh paint, and a newer 30-year roof.
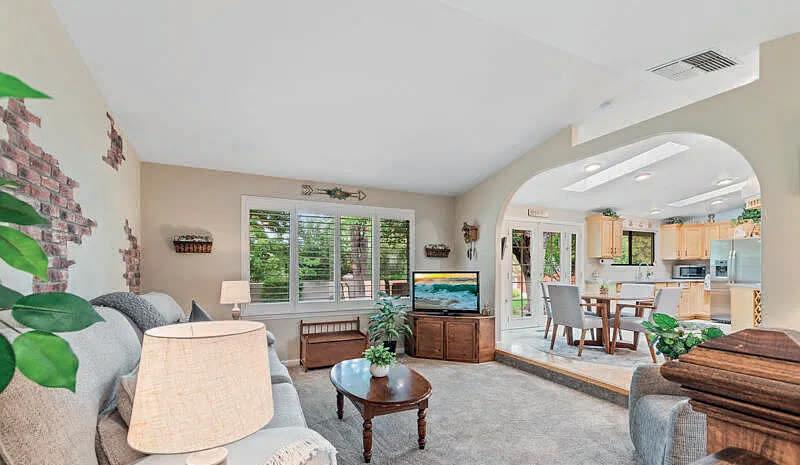
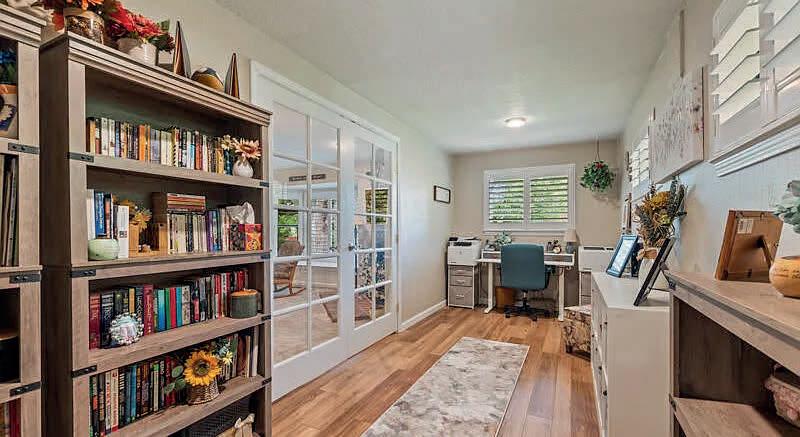

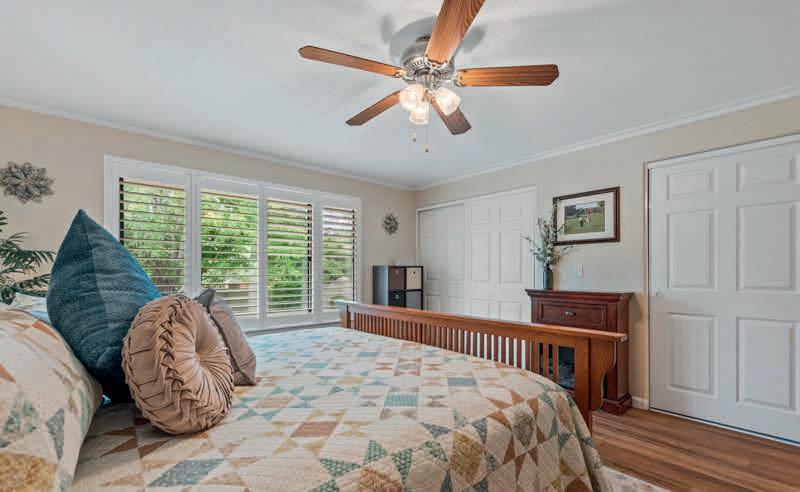
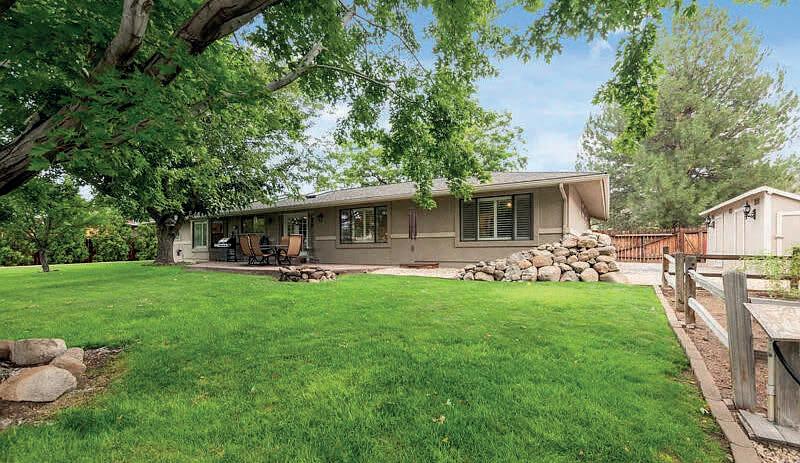

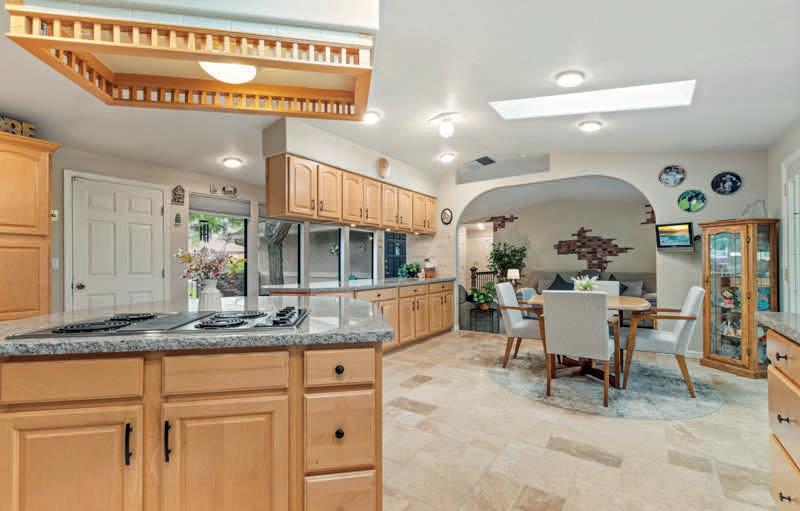


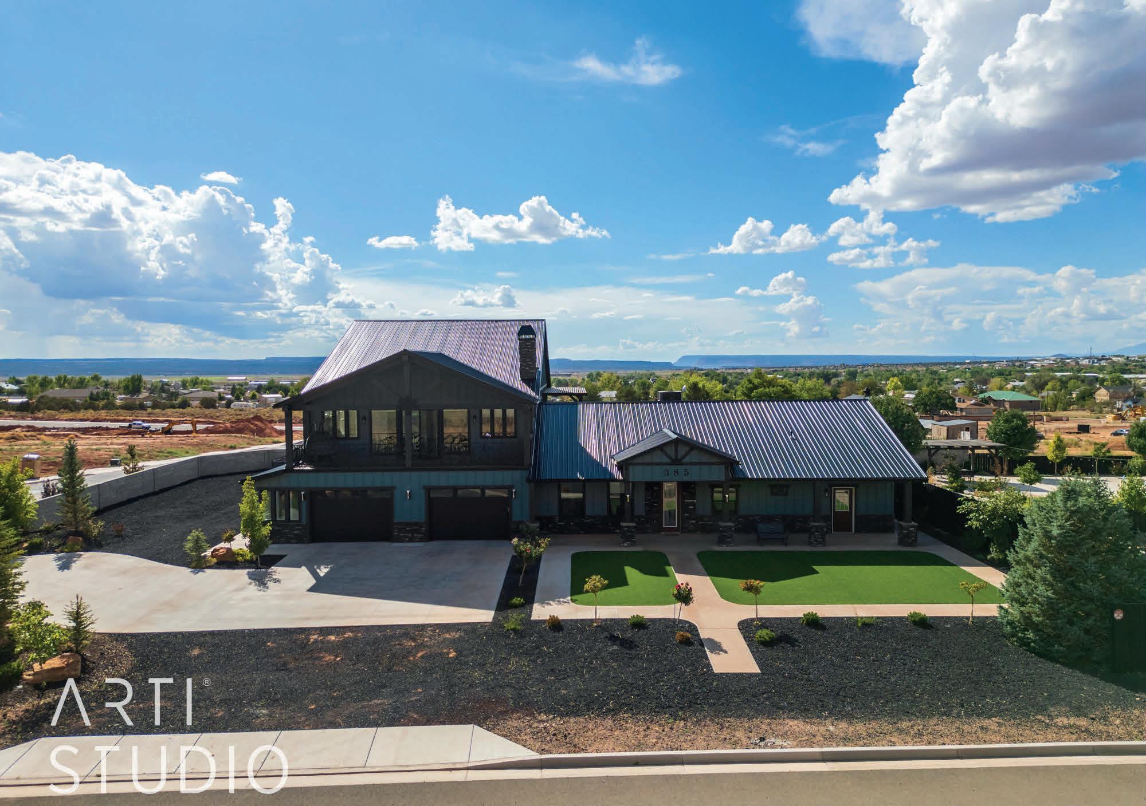
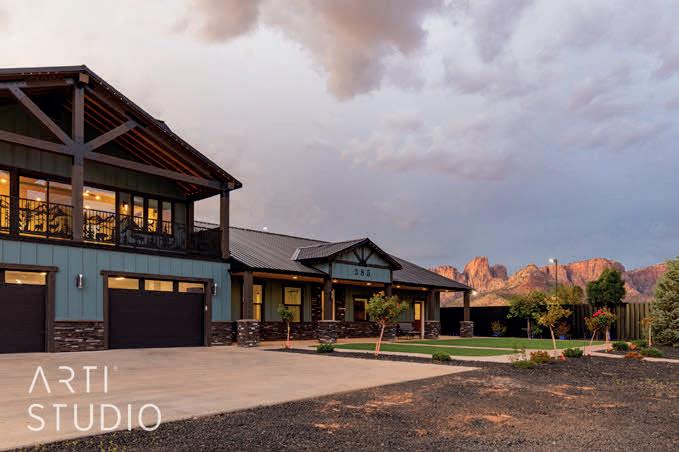
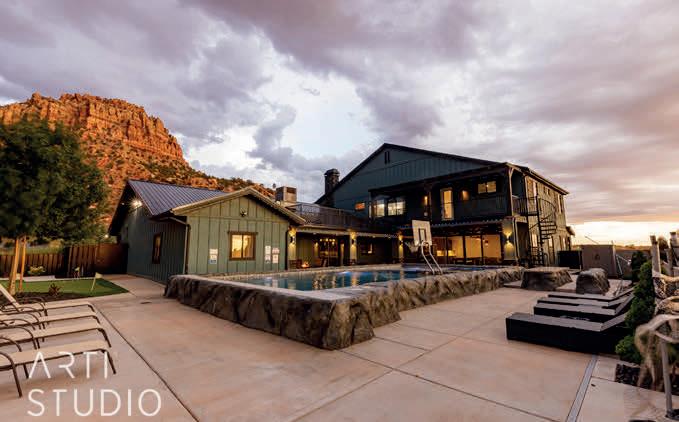
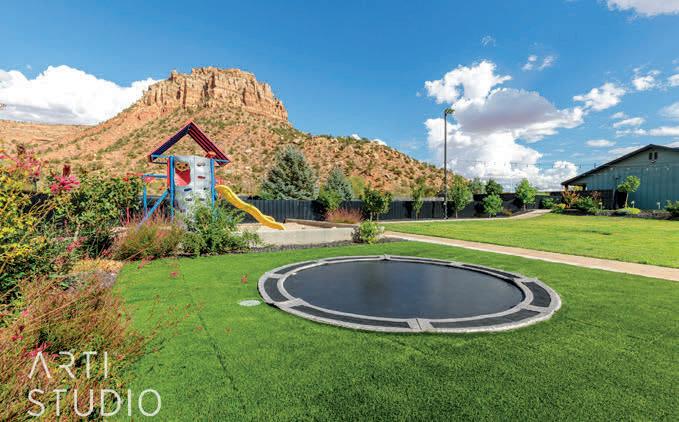
Embrace life among the Grand Canyon and Southern Utah’s natural wonders! This home is 39 miles from Kanab and the famous Narrows, 96 miles from Bryce Canyon National Park, 47 Miles from Zion National Park and 100 miles from the North Rim, & 35 from Hurricane. It is like living in a dream. The two-level addition was constructed in 2024 - stunning! This home rests at the base of beautiful mountains with 360’ views. It can be utilized for short-term rentals, long-term rentals or the primary home you’ve been waiting for! The resort-like fully fenced yard has a custom pool and hot tub, putting green, pickleball and basketball courts, playground, garden area, RV and trailer parking, fire pits, pergola, covered patios and second story balconies. The home showcases a gym, game room with a sauna, 7 bedrooms and 5.5 baths, as well as a custom chef’s kitchen with walk-in pantry and commercial refrigerator/ freezer. The huge primary suite upstairs has incredible views and its own laundry. An attached casita/guest suite can be rented out or provide privacy to long-term guests or live-in parents/ children. It also boasts a 4-car garage with epoxy floors and RO water throughout. Call to tour.
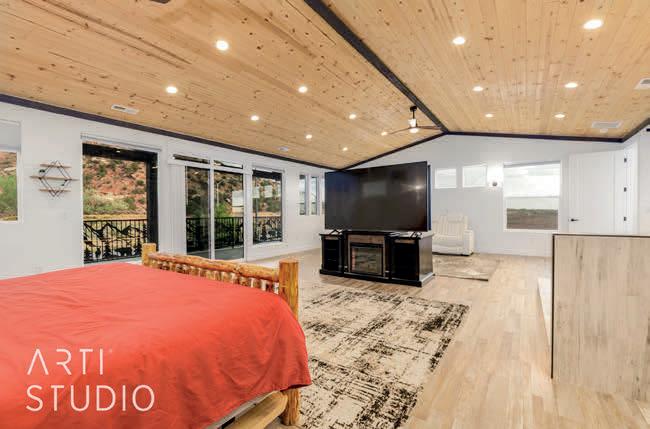
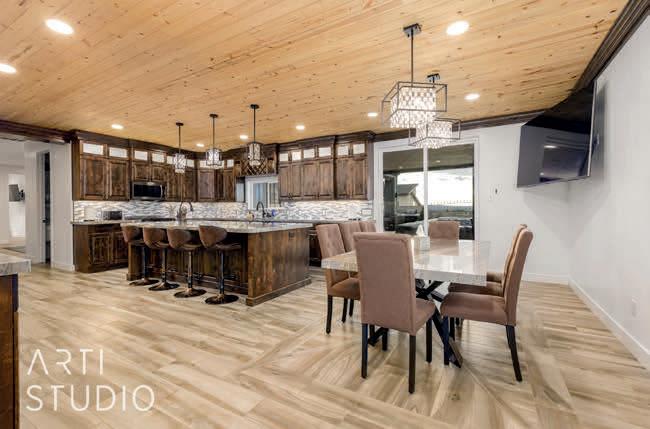
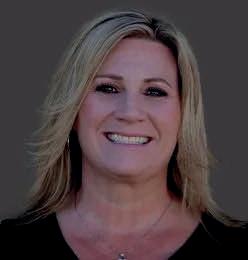
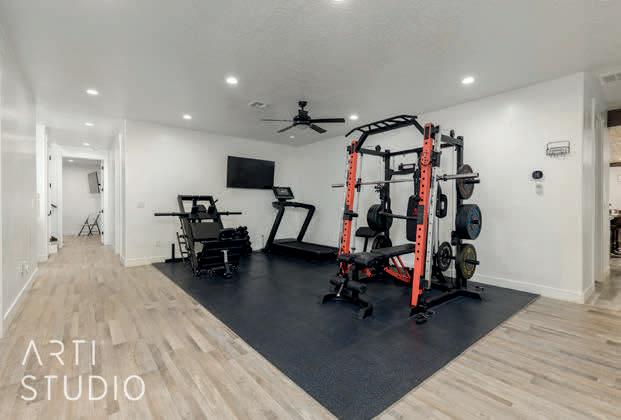
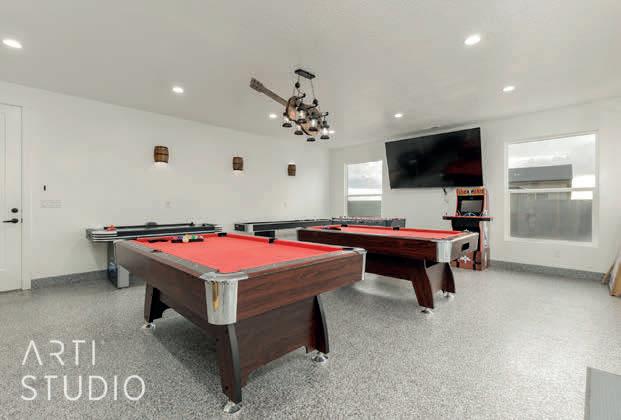
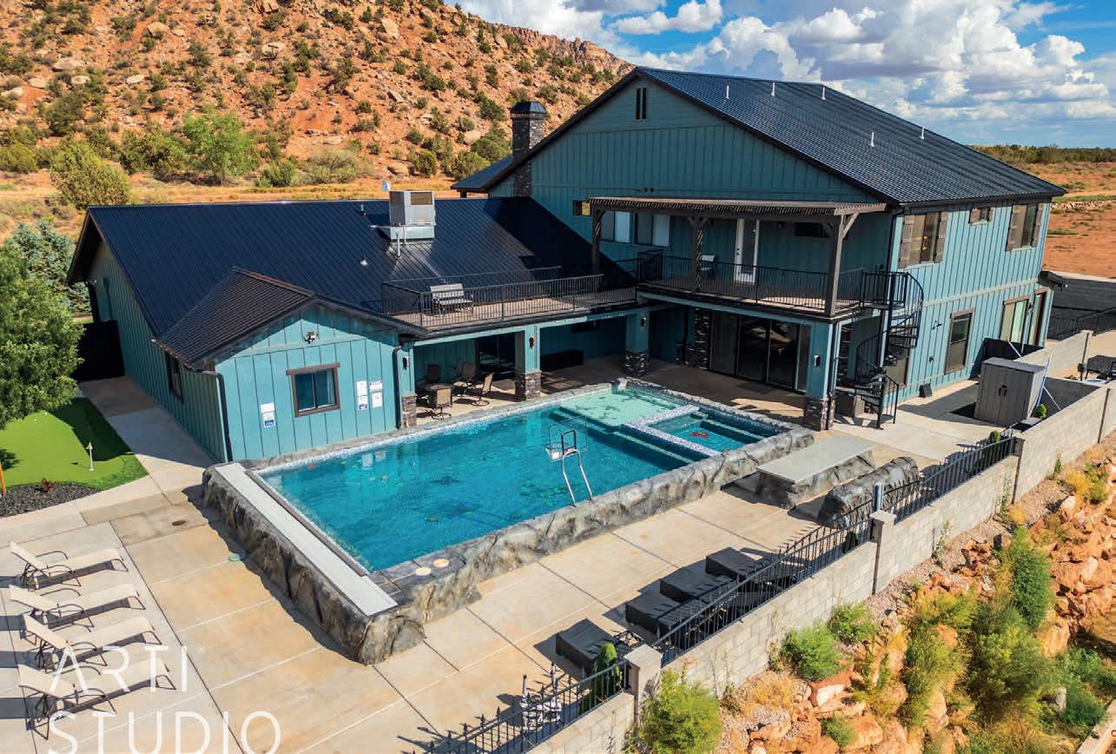
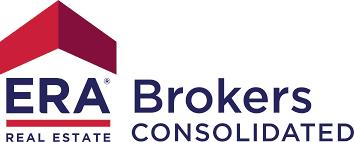

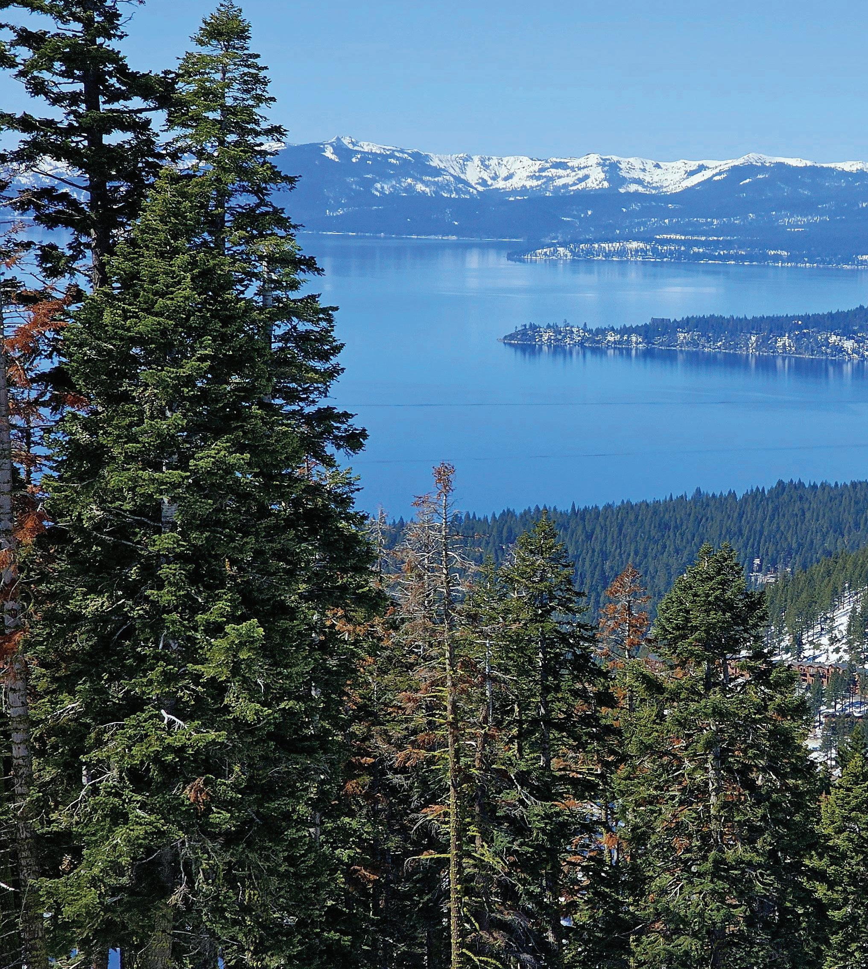
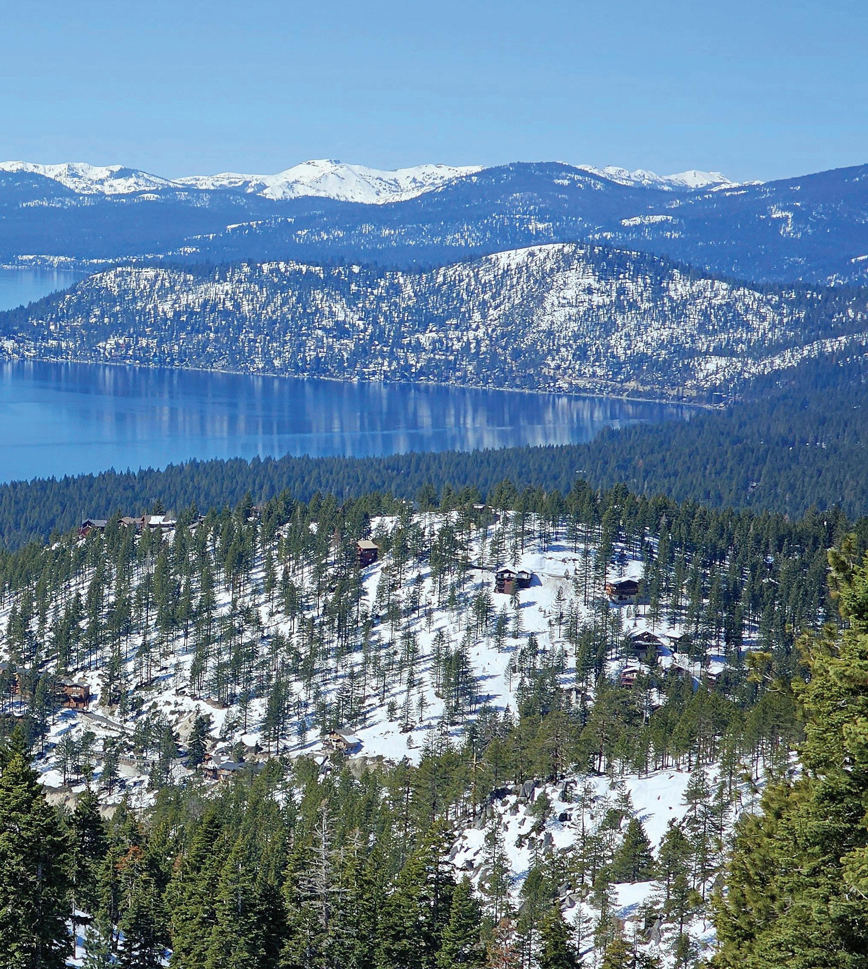
The Lake Tahoe real estate market is showing signs of stability, drawing vacation-home buyers who value both lifestyle and long-term investment potential. While parts of the Tahoe market have cooled from last year’s highs, others — particularly luxury and resort-adjacent properties — remain active.
Sales activity across the Lake Tahoe region is easing into its typical fourth-quarter slowdown, following a robust summer and early fall in the luxury segment. Inventory has continued to expand throughout 2025, providing buyers with greater choice, though overall supply still trails pre-pandemic levels. Median pricing remains distinctly divided: Incline Village and the Truckee–North Shore corridor, particularly in the $2 million-plus range, have shown notable price resilience. In contrast, the South Lake Tahoe market and mid-tier segments demand strategic pricing to secure timely transactions, as listings priced above market tend to linger.
Elevated mortgage rates continue to temper financed purchases in the mid-market, while cash remains the preferred vehicle for high-end acquisitions. Even as seasonal momentum softens, well-positioned homes—especially those with lake or ski access—continue to attract strong, decisive buyer interest.
• Location matters: Properties near Palisades Tahoe, Heavenly, and Northstar generally command higher prices due to rental demand and seasonal popularity.
• Financing and buyer mix: Cash transactions remain common, but many buyers also use conventional financing with high down payments. Coastal California, Seattle, and other out-ofstate buyers continue to influence demand.
• Regulations: New construction is affected by strict environmental and planning rules, which can impact development timelines.
• Year-round usability: Homes designed for all-season living — with insulated interiors, decks, and flexible spaces — are often more attractive to buyers.
In Tahoe, ski resorts deliver quality skiing and snowboarding, while towns such as Truckee and Tahoe City maintain vibrant cultural scenes with dining, galleries, and community events. In the warmer months, the area becomes a hub for hiking, kayaking, biking, and lake recreation, supporting sustained interest in properties that can be enjoyed year-round.
New builds and remodels increasingly incorporate modern materials, energy-efficient systems, and designs that connect indoor spaces to the surrounding landscape. Sustainability is a growing consideration, with builders emphasizing better insulation, passive cooling, and site-sensitive design, though these practices are not yet universal.
Heading into winter, the Lake Tahoe market is expected to remain steady, with selective opportunities in properties that combine lake or slope proximity, thoughtful design, and infrastructure suitable for yearround use.
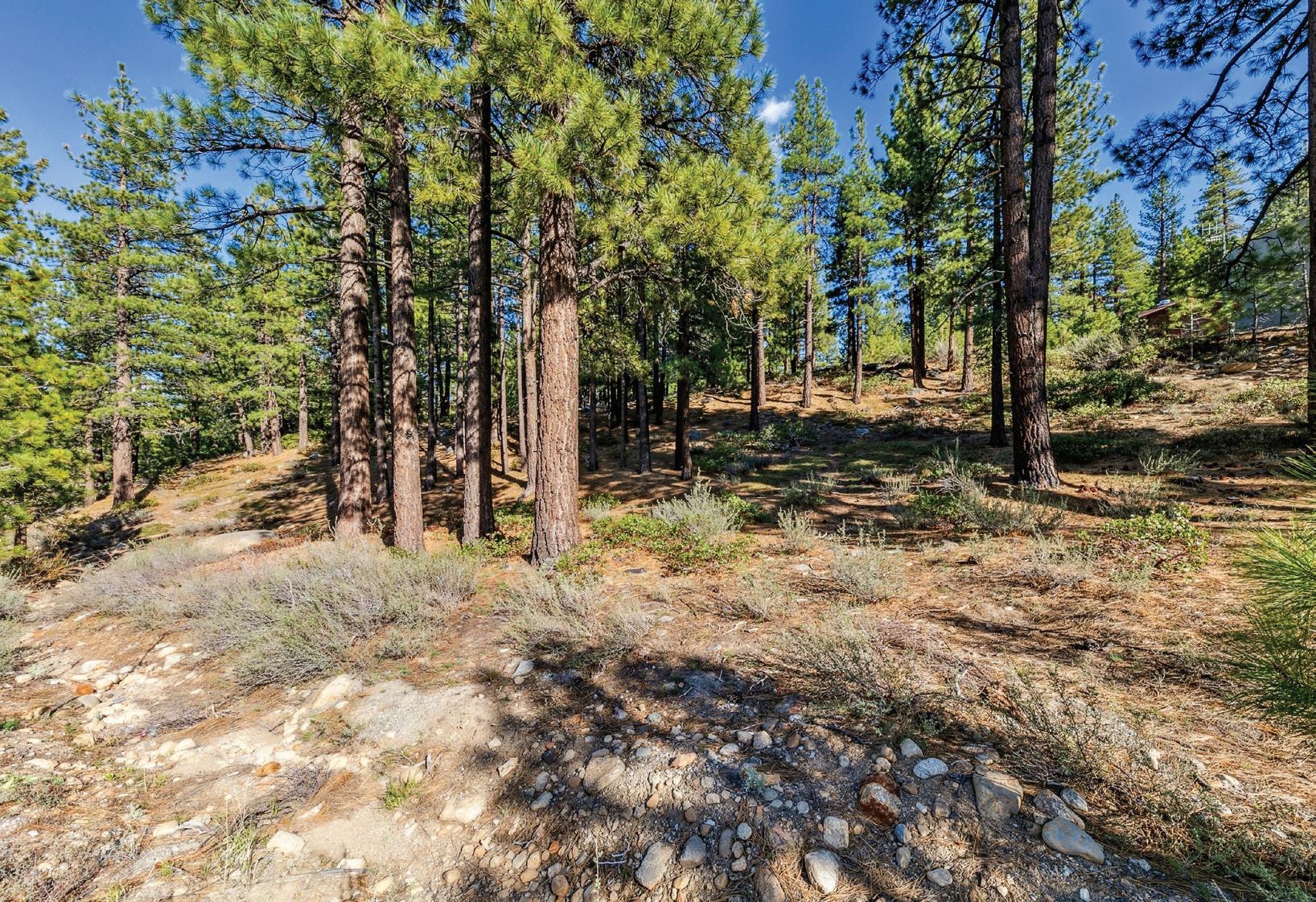
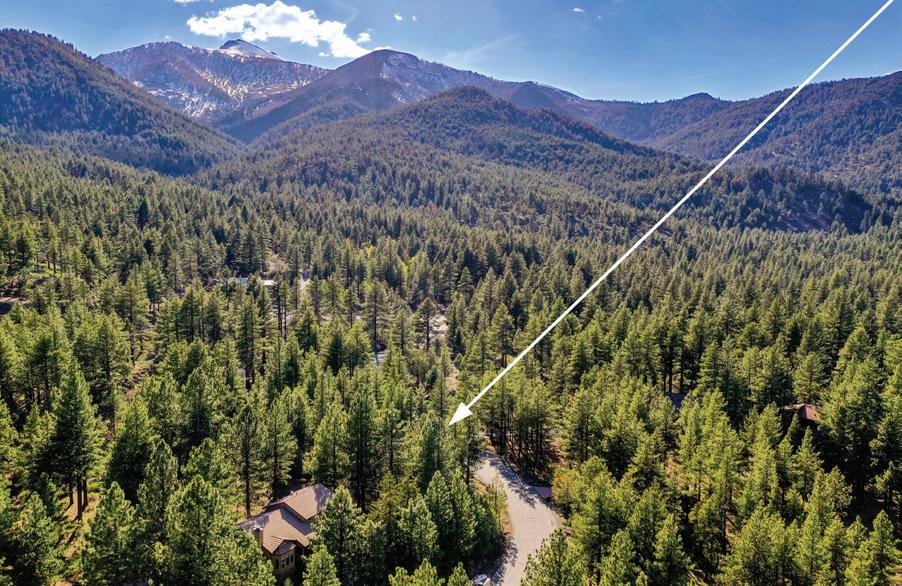
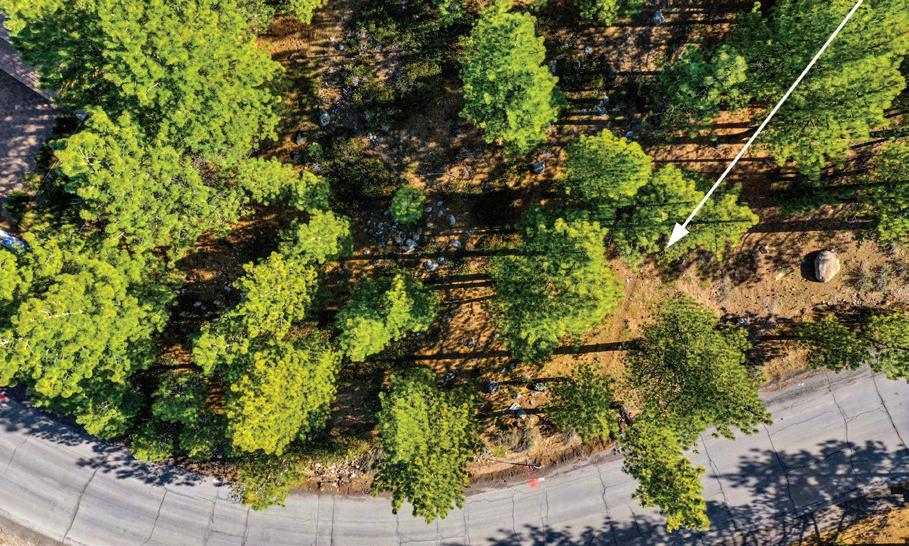
Build your dream home or a vacation cabin in the coveted Galena Forest community on this plateau lot that sits across the street from the Galena Creek Regional Park with direct hiking/biking trail access. This lot is minutes from ski resorts and Lake Tahoe, the perfect location for adventure and nature enthusiasts. Truly must walk the property lines to feel the privacy within the trees. Peeks of surrounding Mount Rose Wilderness
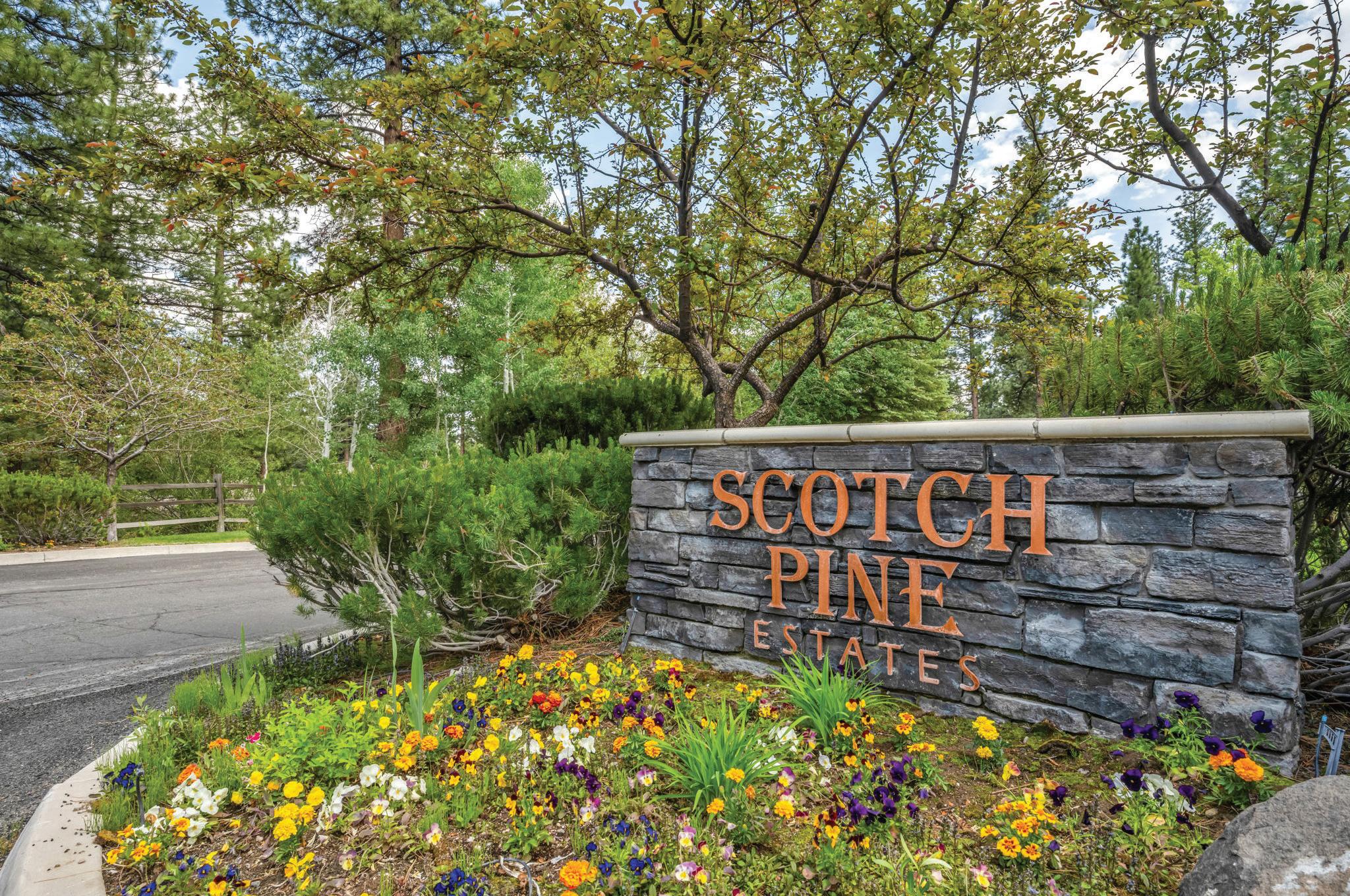
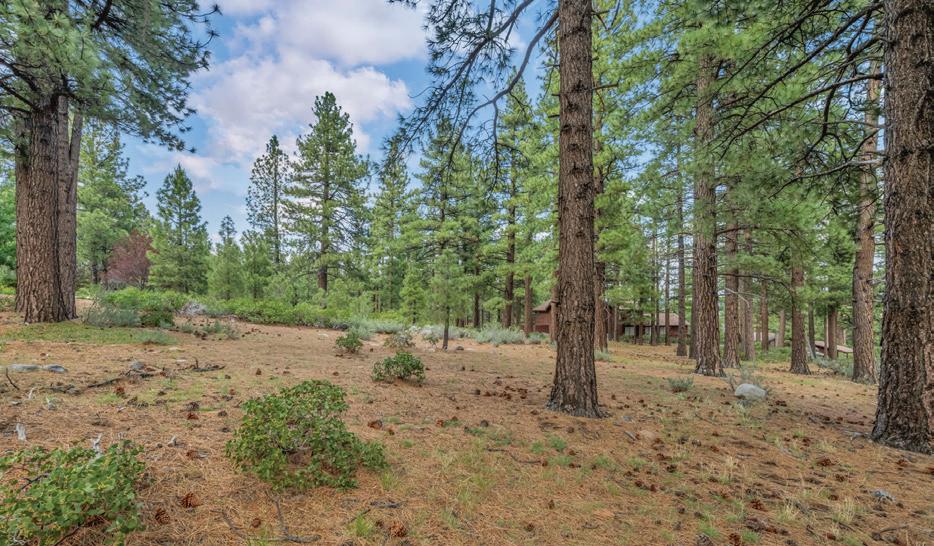
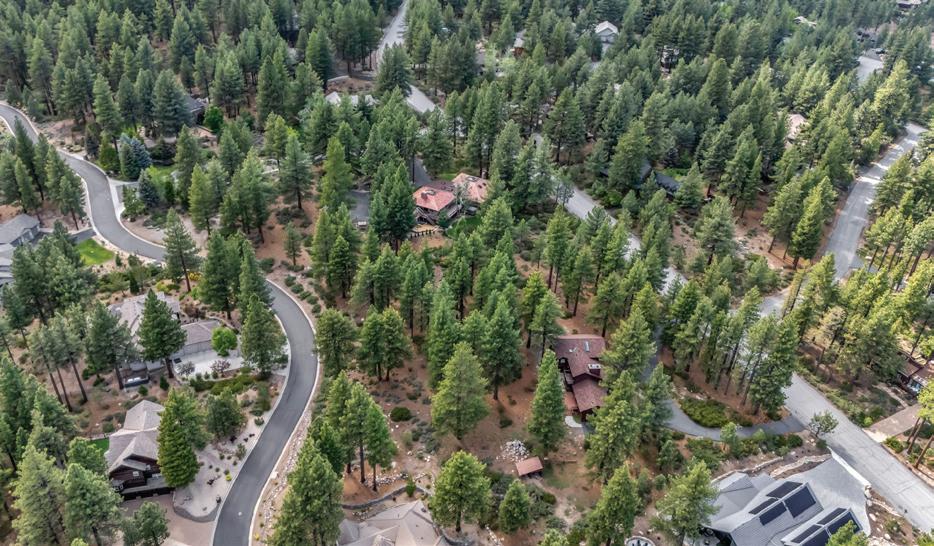
AT $334,999 | 1.01 ACRES
Step onto this beautiful flat, one acre lot and imagine your dream home build. This lot checks all the boxes for location, set in the private Scotch Pines Estates you will enjoy 24 neighboring homes making it a quiet and private location. Step out your door to nearby hiking and biking trails and take in peeks of the Mount Rose Wilderness surrounding peaks. This lot is minutes from Mt Rose Ski Resort and North Lake Tahoe, where you can easily enjoy shopping and restaurants in Lake Tahoe. It is just as close to South Reno for mall shopping, restaurants, and more. Don’t pass up the opportunity to build your home or vacation retreat here.
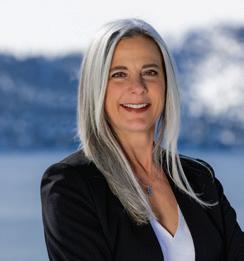
SABRINA GENTNER
775.750.2503
Sabrina.Gentner@remaxnorthtahoe.com www.insideincline.com
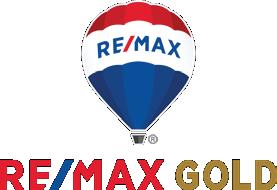
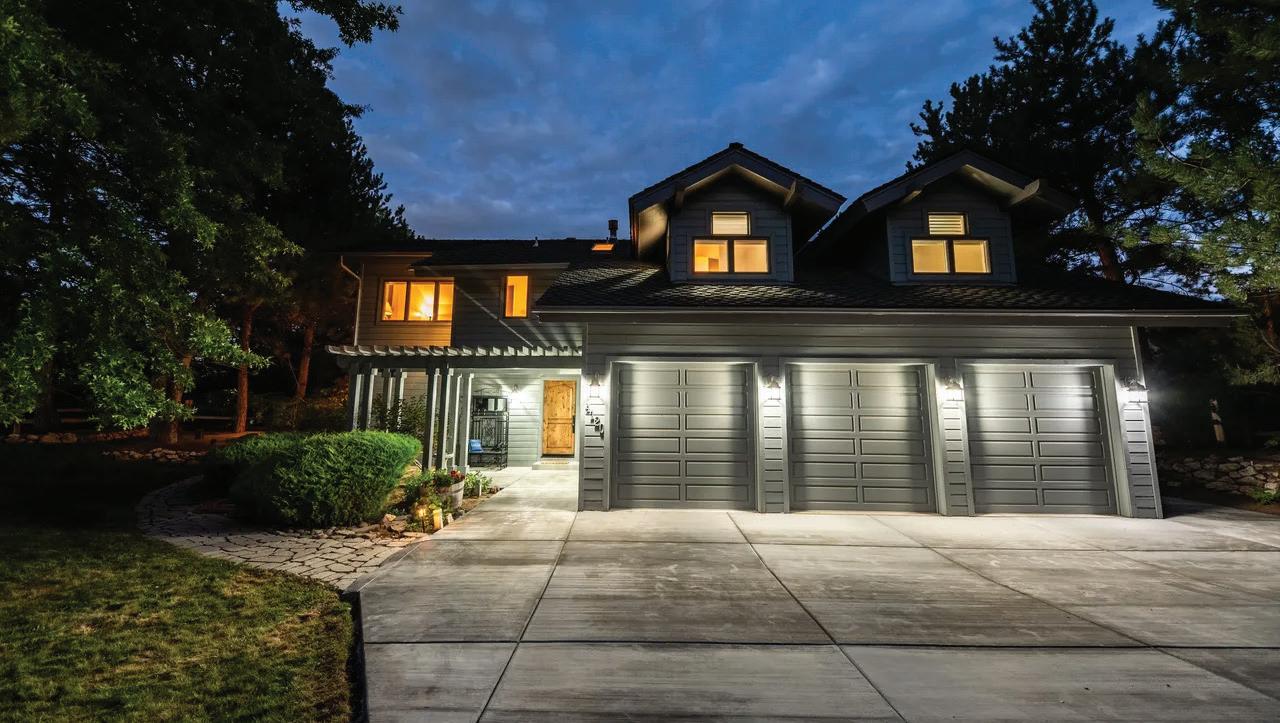
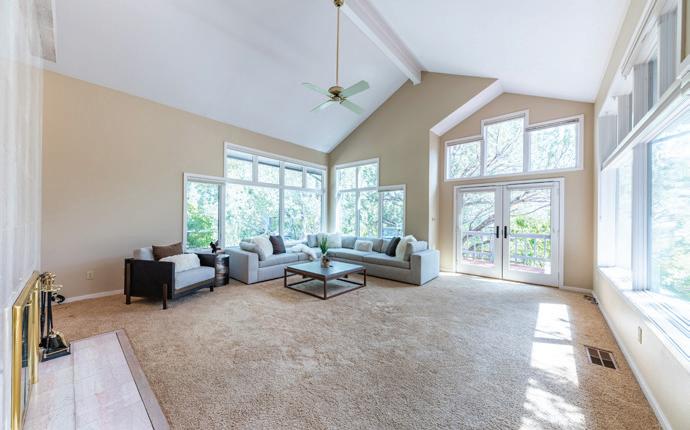

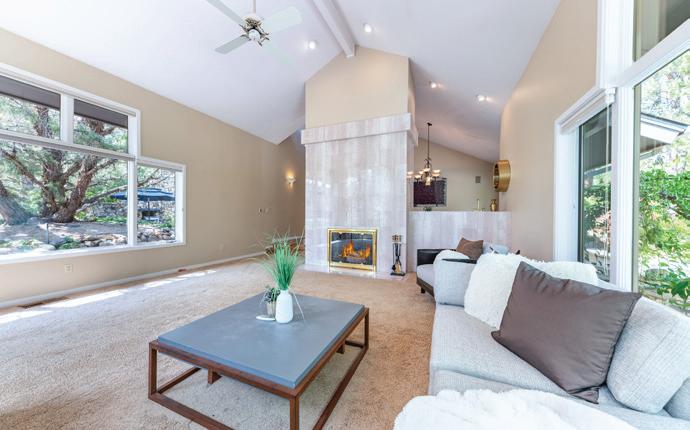
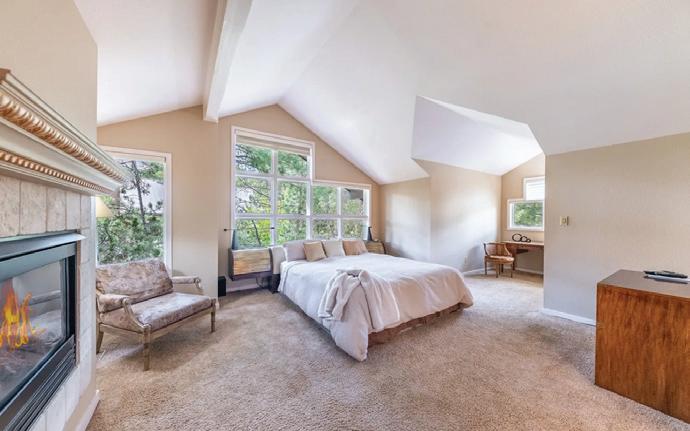
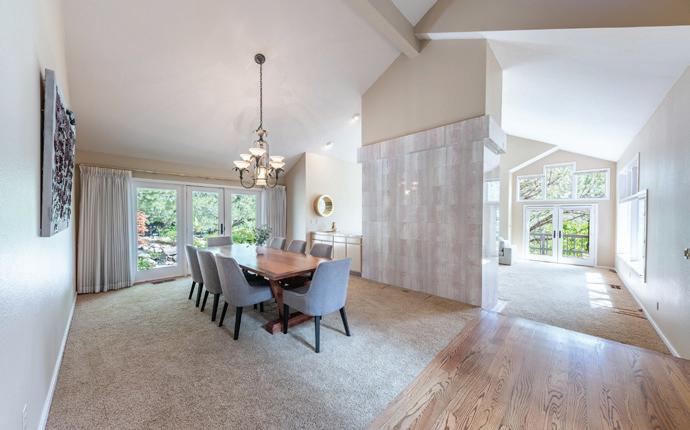
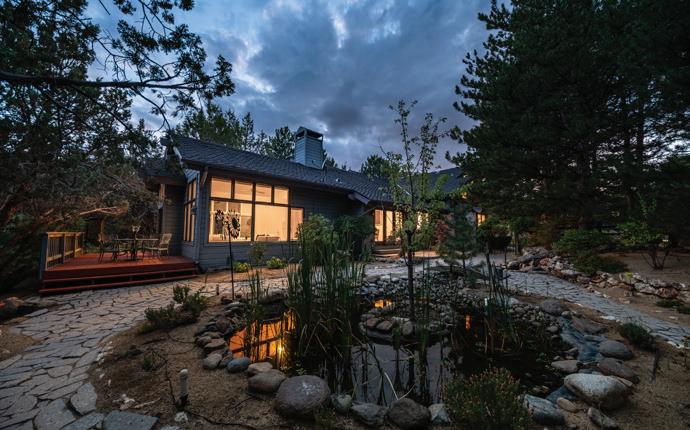
Nestled in the prestigious Caughlin Ranch community, this idyllic home offers unparalleled tranquility and breathtaking views of the ponds and greenbelt. Situated on a nearly half-acre cul-de-sac lot, this property is designed for both elegant entertaining and serene relaxation. Step outside to discover a meticulously landscaped backyard oasis, featuring custom retaining walls, vibrant planters, a stunning stone fireplace, and the built-in barbecue that were crafted from hand-selected, high-grade gold ore from the Aurora Mine, which adds a touch of unique Nevada heritage to your outdoor gatherings. Multiple outdoor living spaces, including a slate patio and a wood deck, invite you to unwind and soak in the natural beauty of the on-property goldfish ponds and cascading waterfall. Mature landscaping provides a lush backdrop, offering both shade and privacy, while showcasing the captivating views that make Caughlin Ranch so desirable.
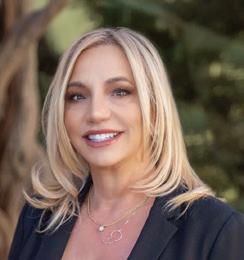

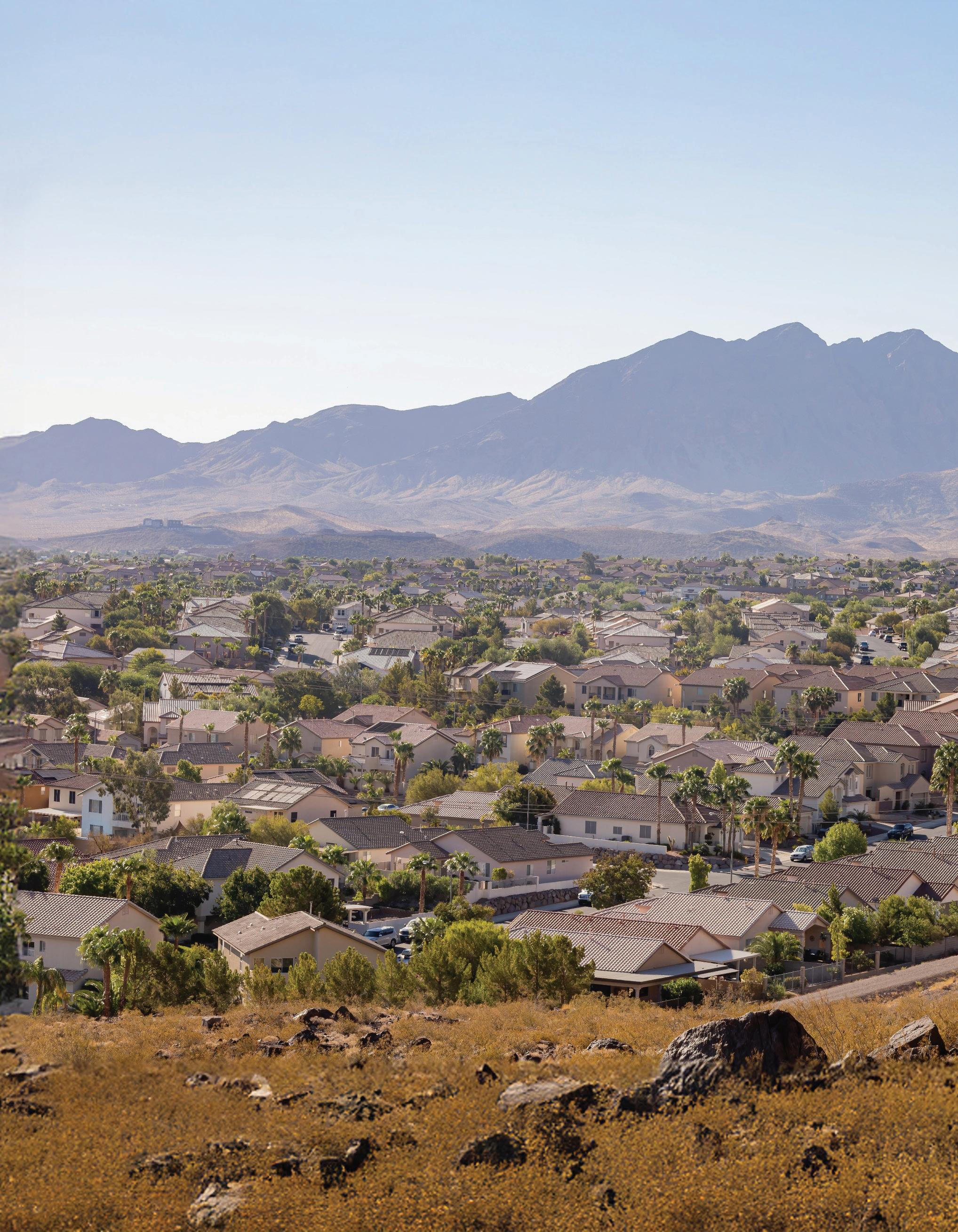
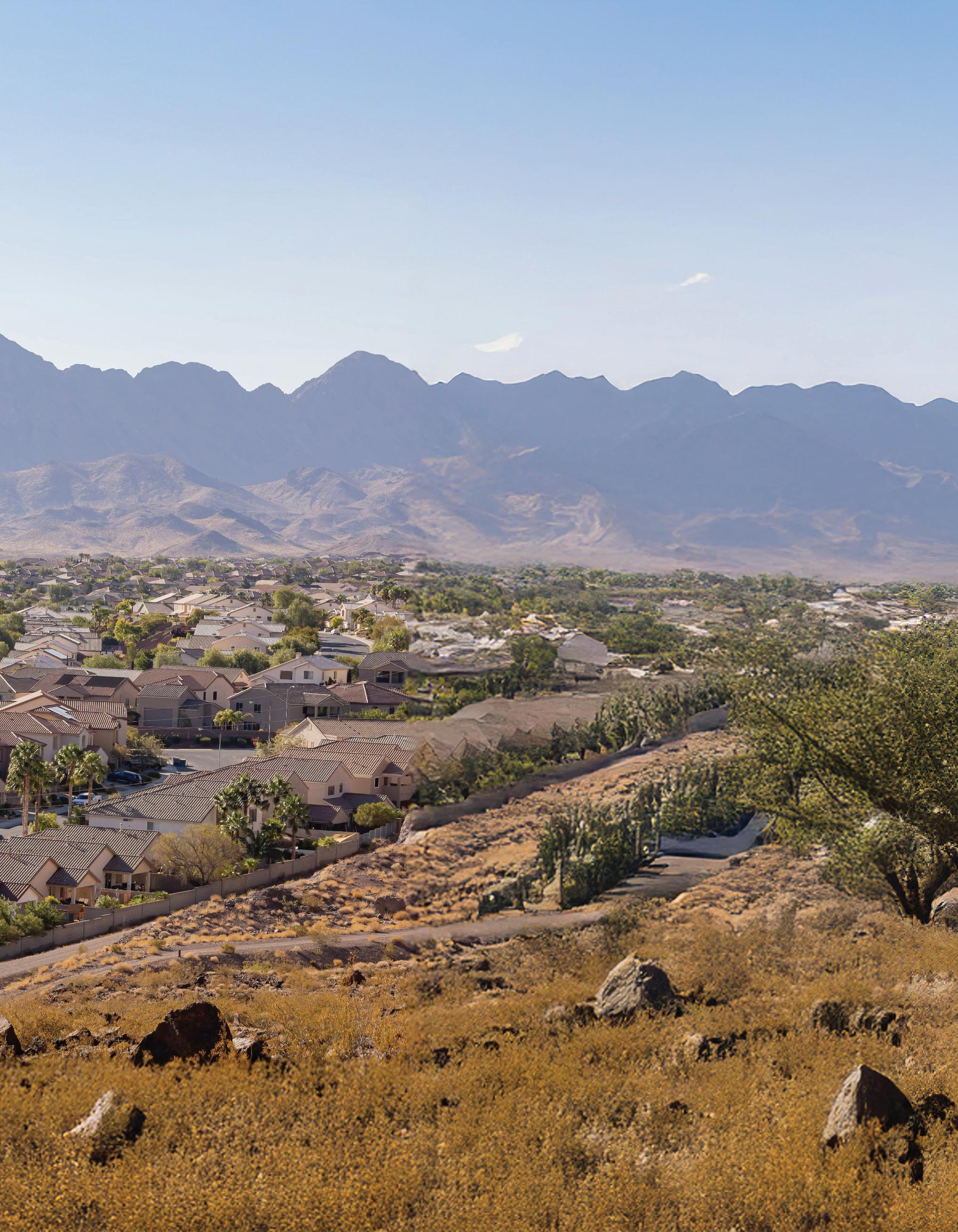
A mature suburb southeast of the Strip, Henderson offers a blend of suburban tranquility and accessible urban amenities. Its relative affordability compared to Summerlin has made it appealing to wide ranges of buyers.
Based on recent Redfin data, median home prices in Henderson hover around $485,000, though luxury segments far exceed that baseline. Upscale neighborhoods such as MacDonald Highlands and guardgated enclaves help push the suburb’s upper end into true luxury territory.
Summerlin remains a leading destination for upscale living in Las Vegas. Its master-planned design, extensive amenities, and strong brand recognition continue to draw luxury buyers. Today, Summerlin is home to high-end retail centers, golf courses, parks, and top-rated schools. Luxury homes in Summerlin can range into the multi-million-dollar tier.
The Ridges, within Summerlin, is often cited as one of the most exclusive villages, with median listing prices reaching over $3 million in some cases..
Southern Highlands is often associated with expansive gated communities, custom estates, and a sense of exclusivity. Its amenities — including golf courses, parks, and upscale community layout — support its luxury positioning. While the overall median sale price in Southern Highlands reflects a broad range of homes, the neighborhood’s luxury estates and gated communities frequently sell for significantly higher prices.
A suburb in the Northwest Valley, Centennial Hills is gaining attention for newer development opportunities. Its growth corridors offer fresh construction with modern design, which appeals to buyers seeking customization and potential appreciation. While it remains less established than Summerlin or Henderson, the momentum in infrastructure and housing suggests it’s a suburb to watch for luxury upgrades.
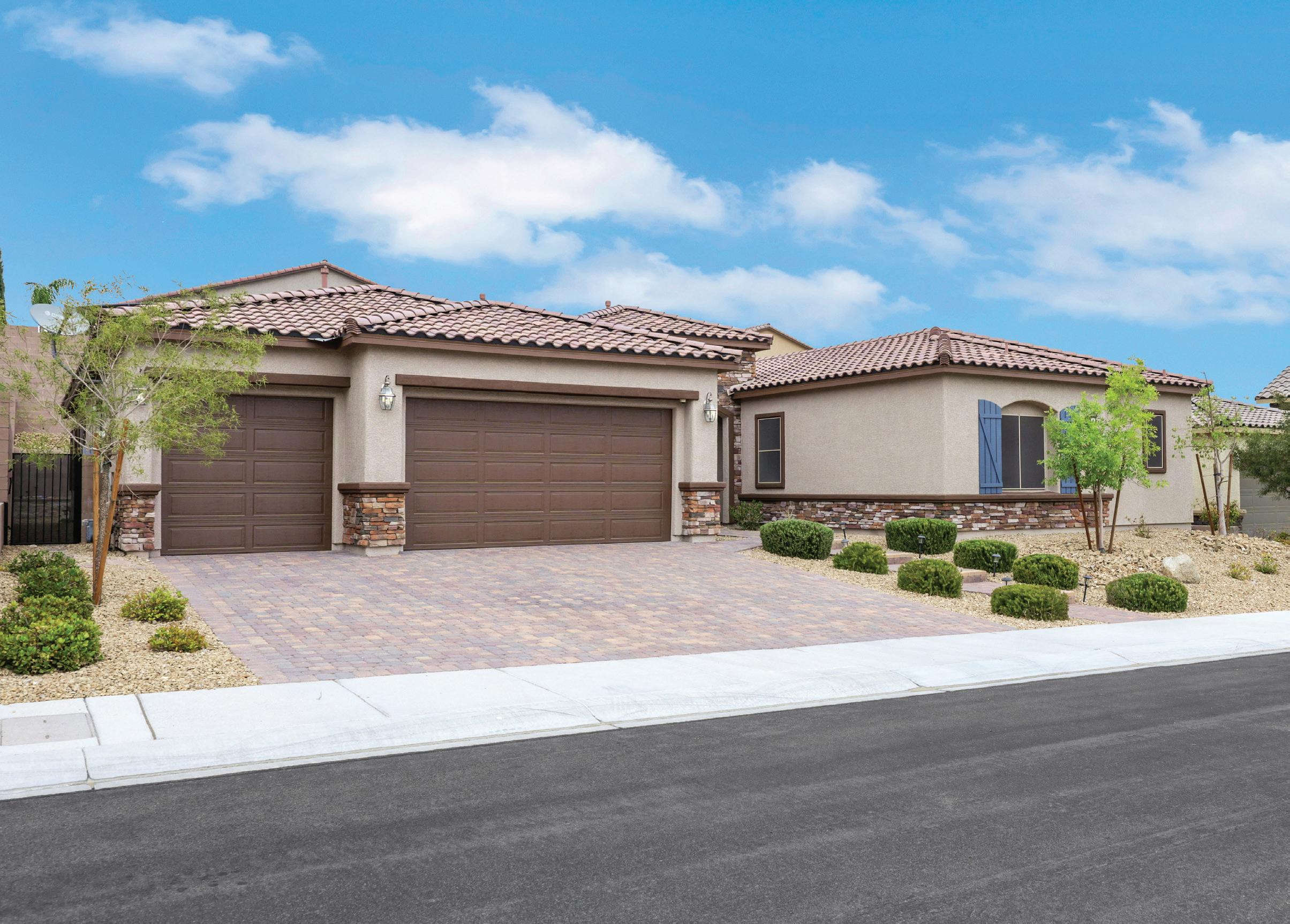
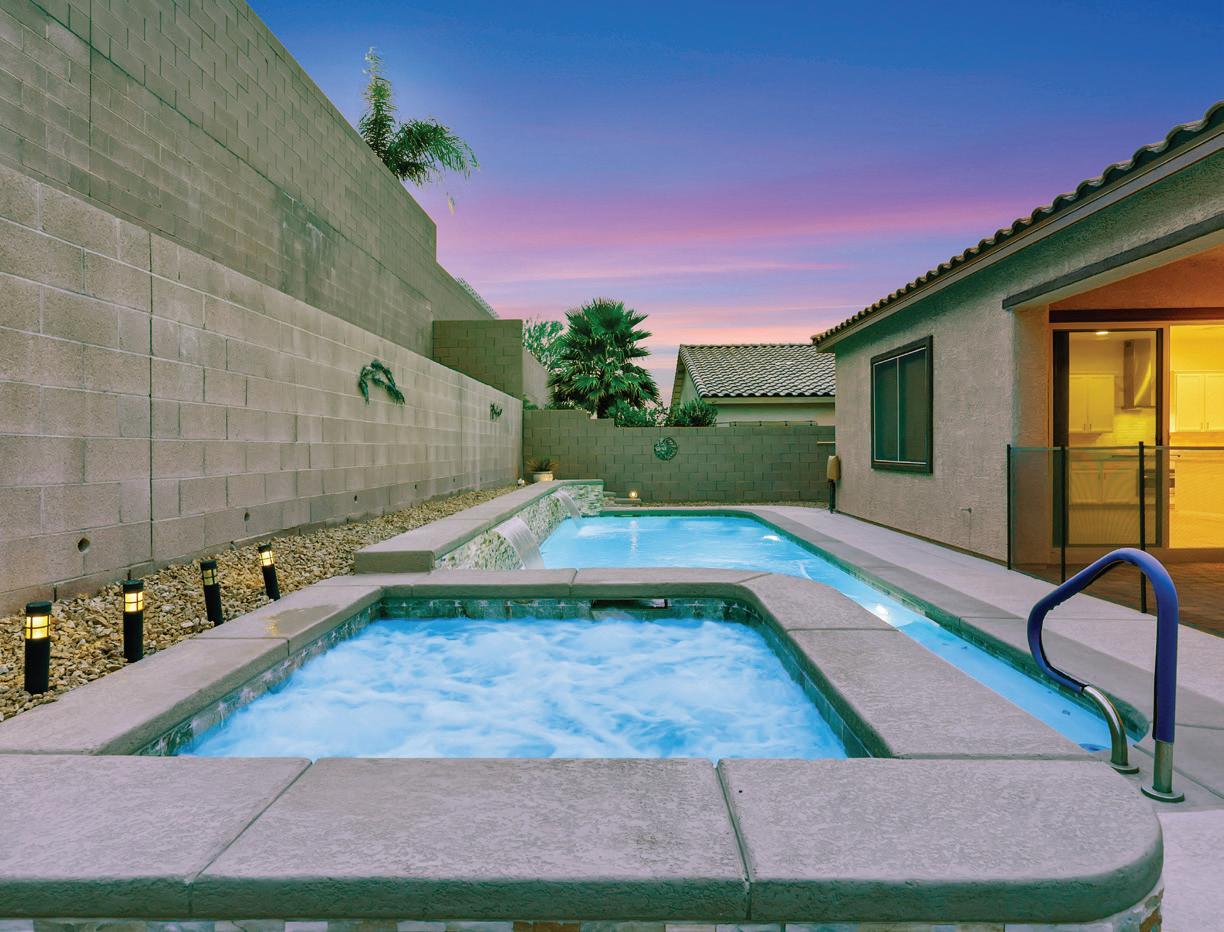
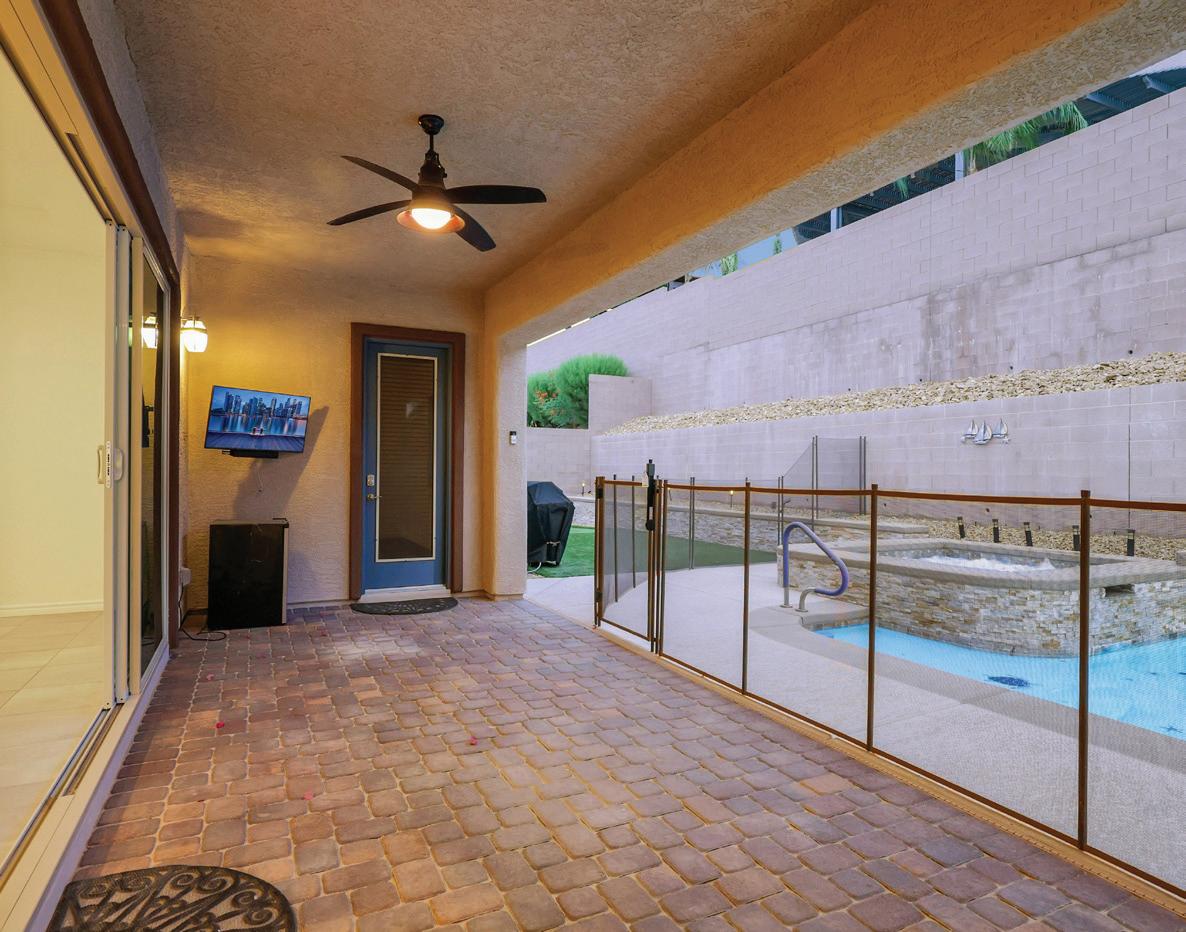
4 BEDS | 4 BATHS | 3,751 SQFT | $1,400,000
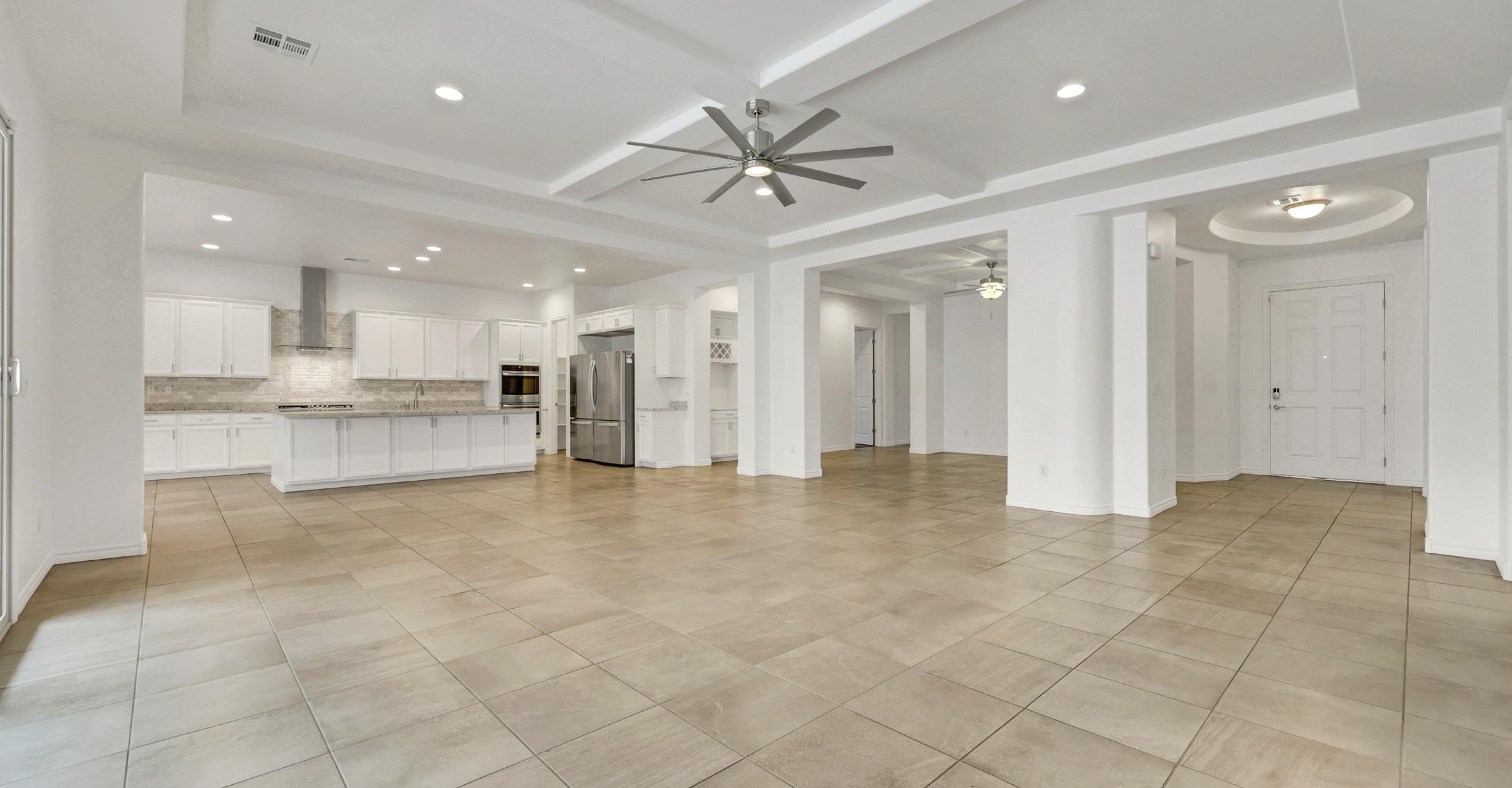
Spacious dream home 4 bedrooms, 3.5 bathrooms, and a 3 car garage. Primary bedroom with access to the backyard. Primary bathroom with oversized soaking tub, large walk in shower, 2 separate sinks with his and hers enormous walk in closets. Behind the primary bedroom is a large den/gym/ office area. One bedroom with a private bath and walk-in closet, 2 bedrooms are connected by a Jack and Jill bathroom, Each bedroom has an oversized closet. 2nd den area located between bedrooms, great for kids. Living room and kitchen areas afforded easy entertaining spaces, due to the open floorplan. Solar heated salt water pool / spa with safety fence, 3 hole putting green with additional artificial turf, natural gas BBQ stub, and a large covered patio. The 3 car garage has tremendous capabilities with hanging racks, built in cabinetry, electric car charging plug. Owned solar electric system with 2 power walls. Solar Screens on all windows. Home is fully alarmed. Don’t miss this beautiful home.
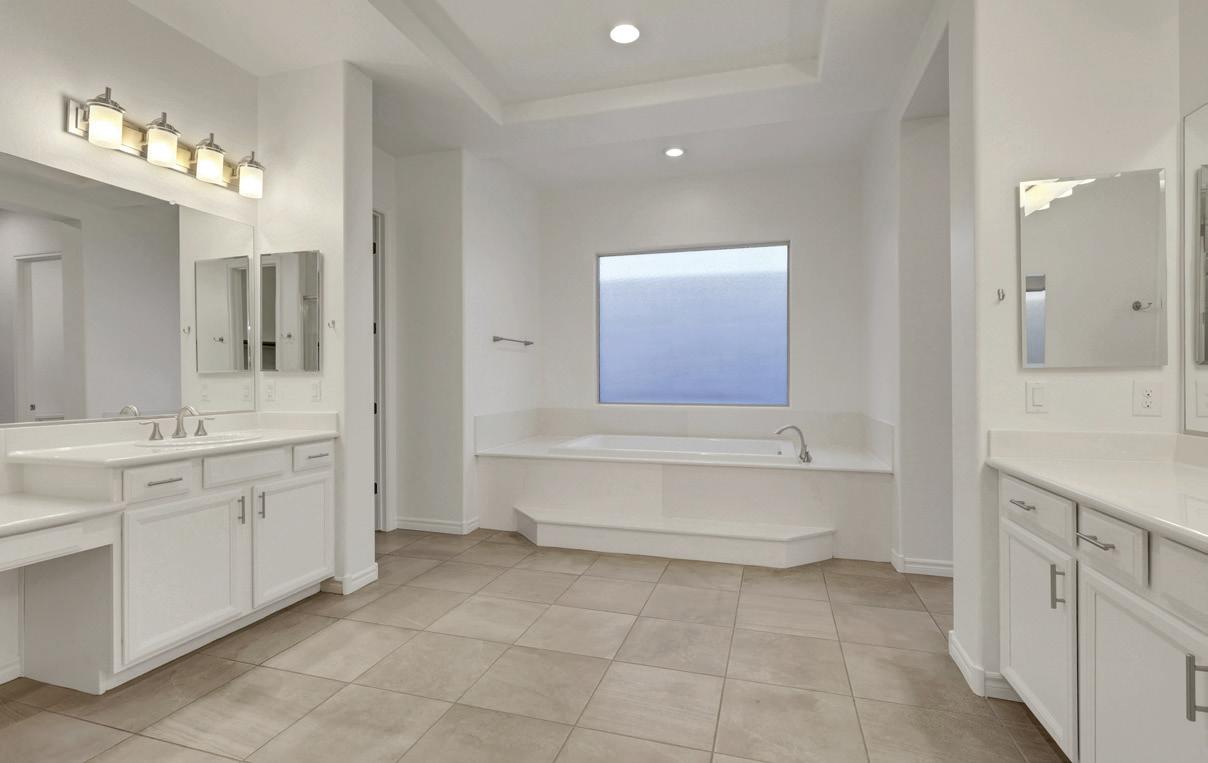

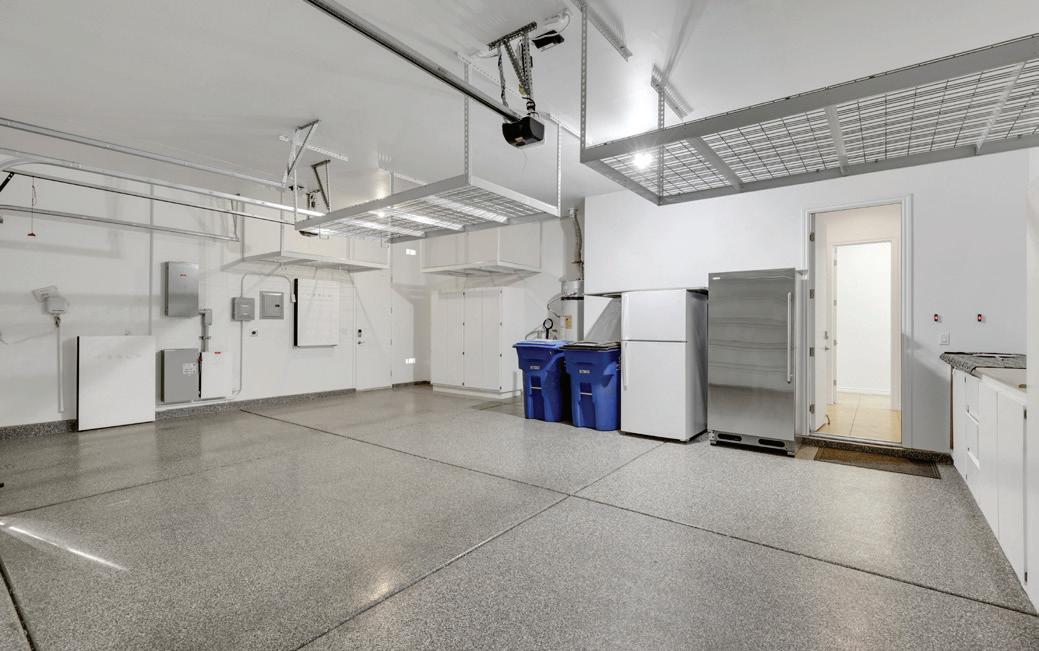
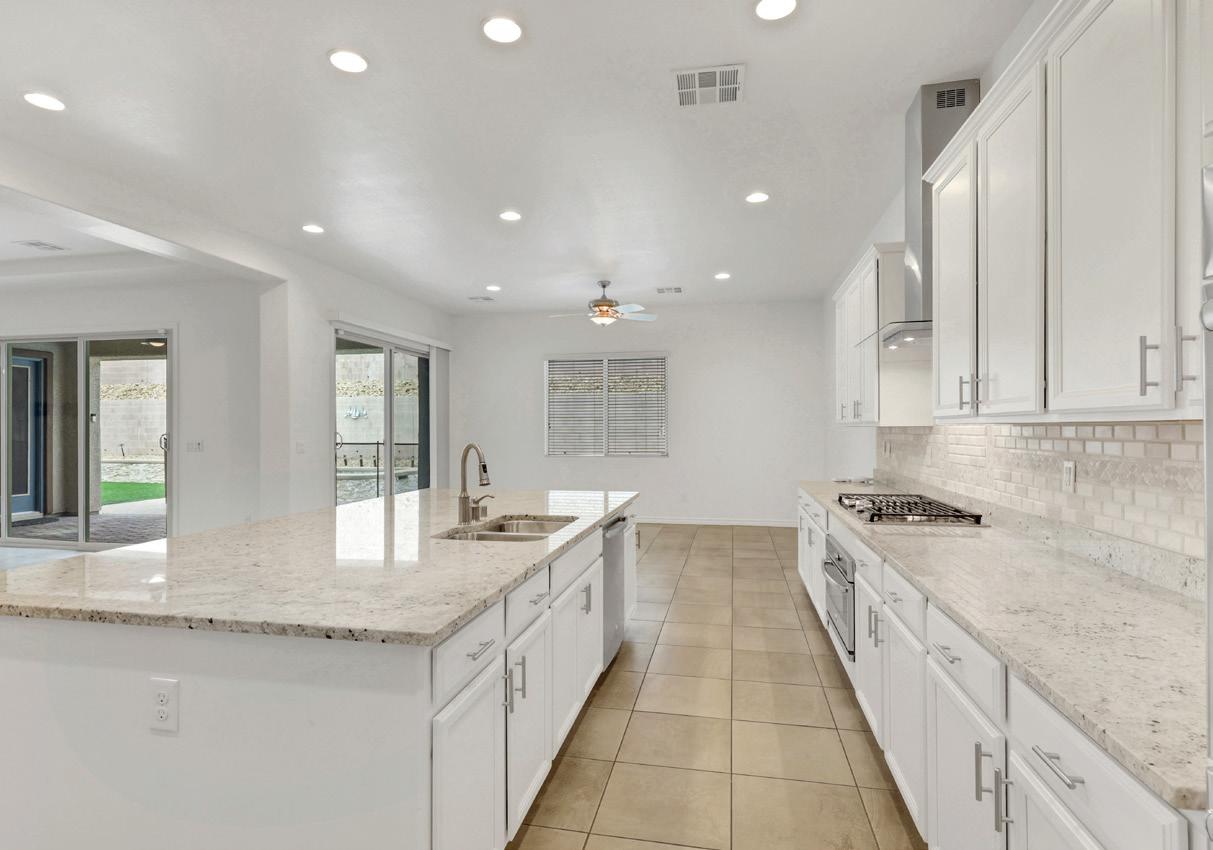
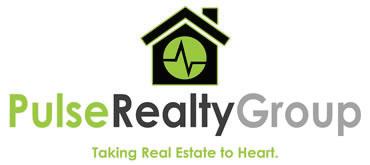
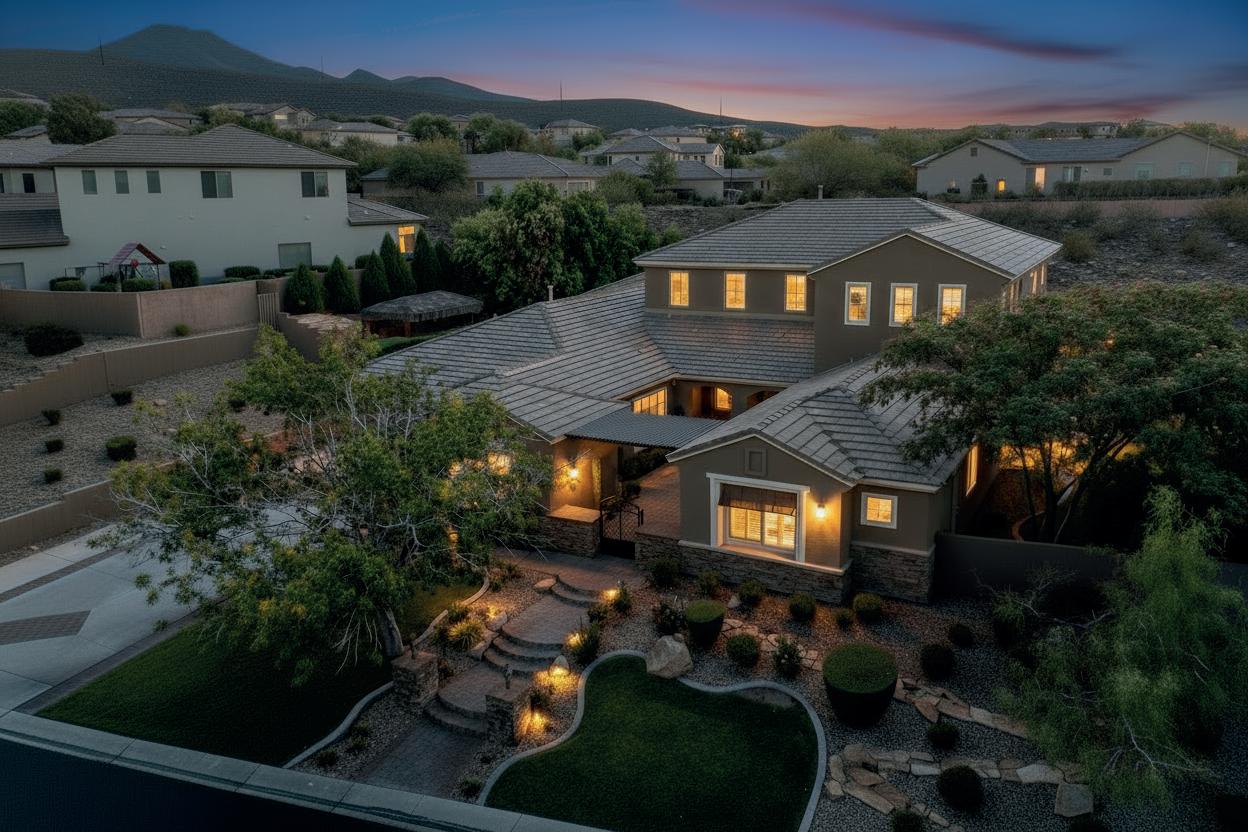
Nearly 6000SF
6 Bed - 7 Bath
Primary Bedroom Down
Resort Style Pool-Spa
Newly Renovated Country Club Lifestyle
Large Secluded Lot
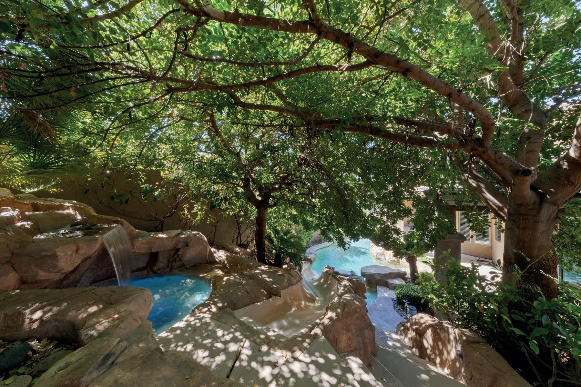
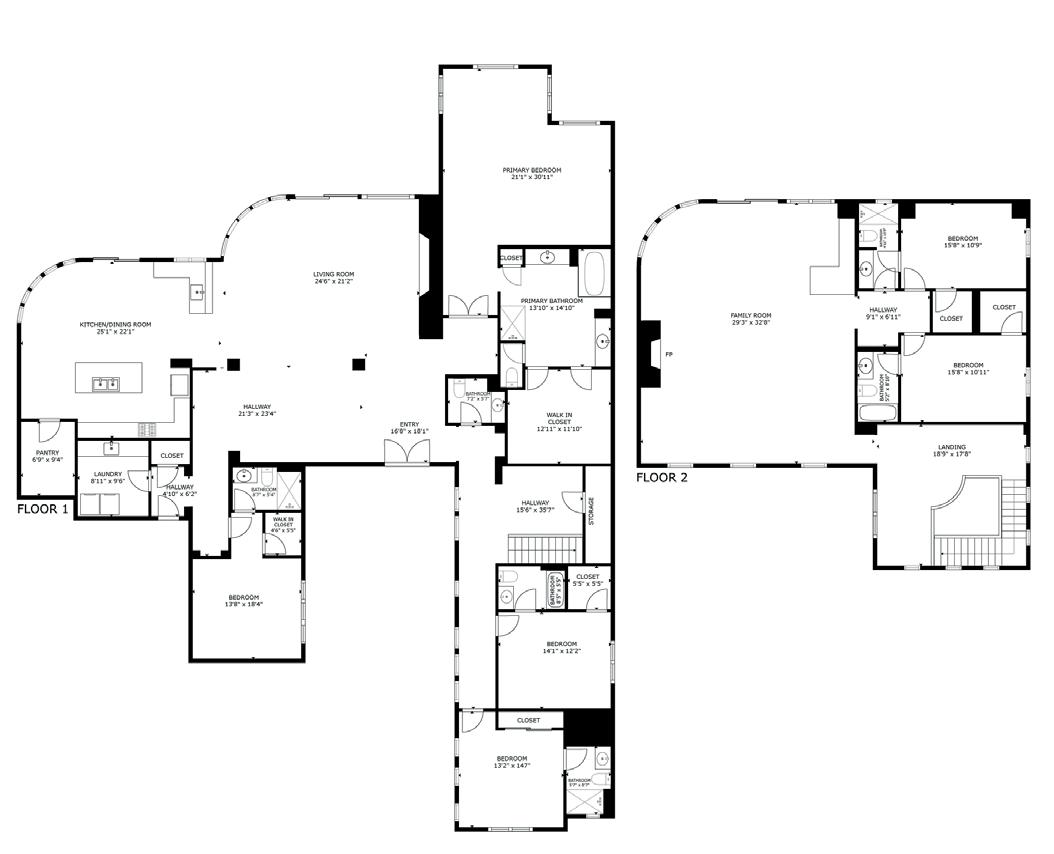
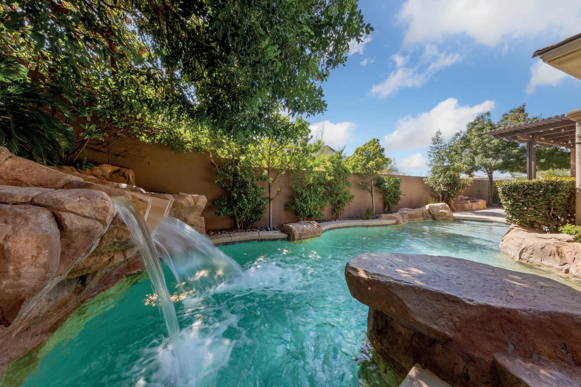


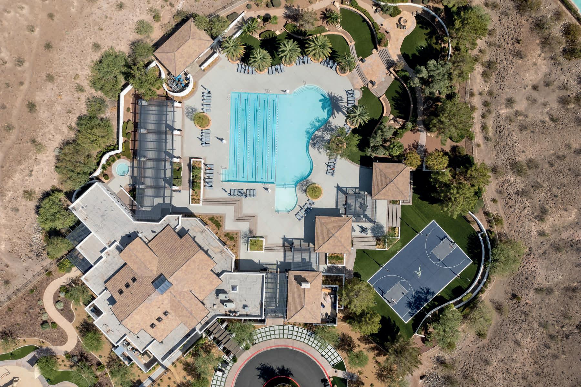
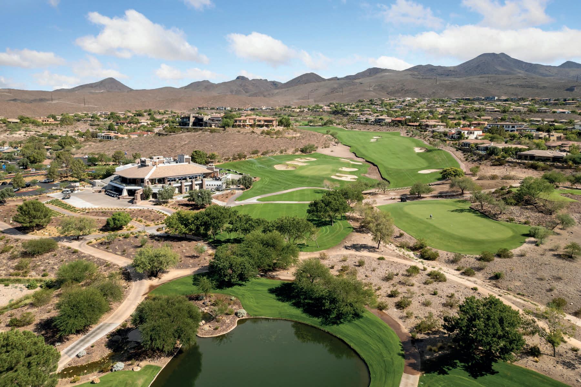
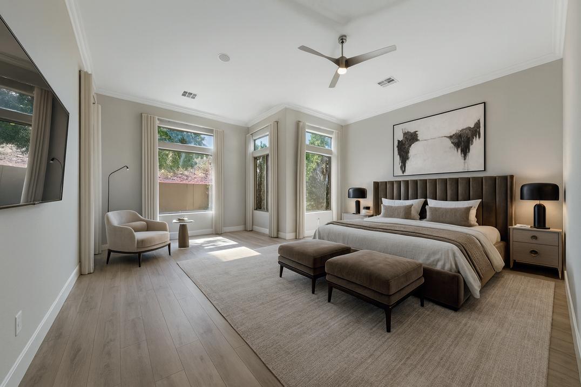
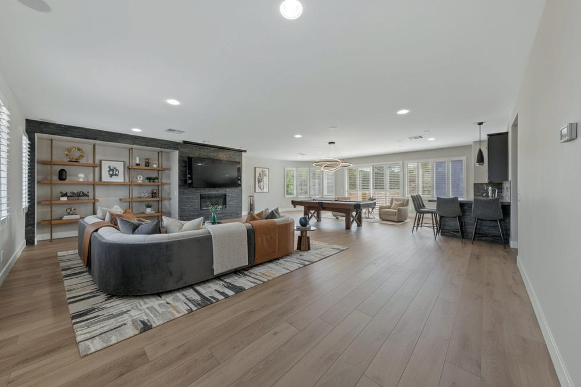
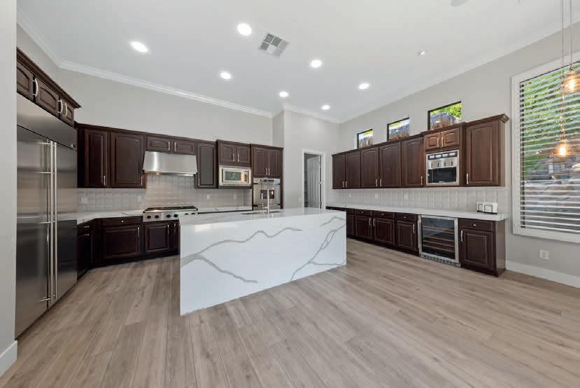
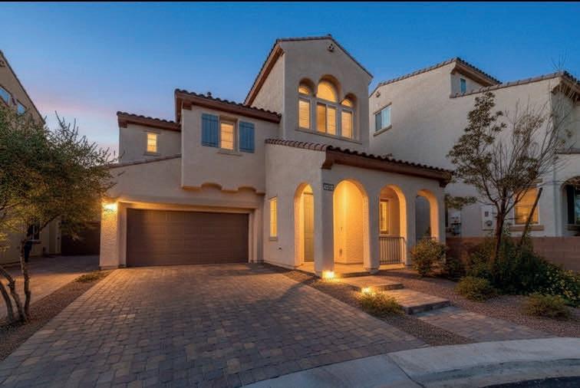
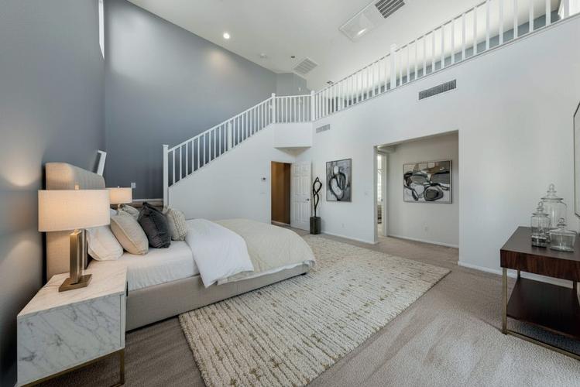
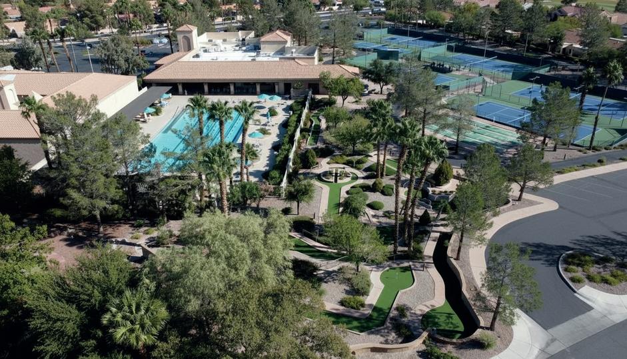
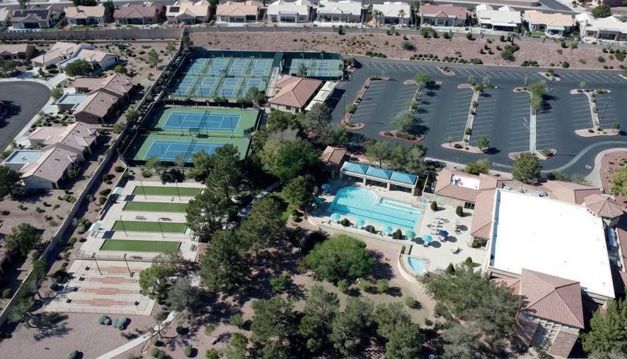


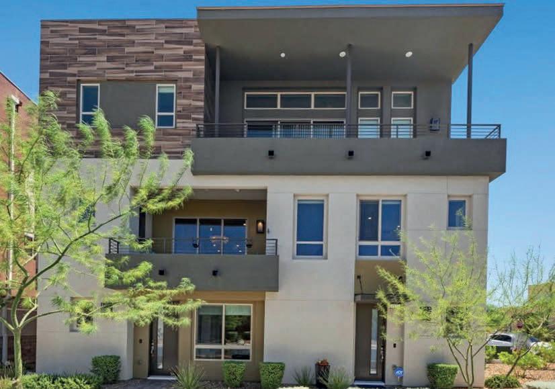
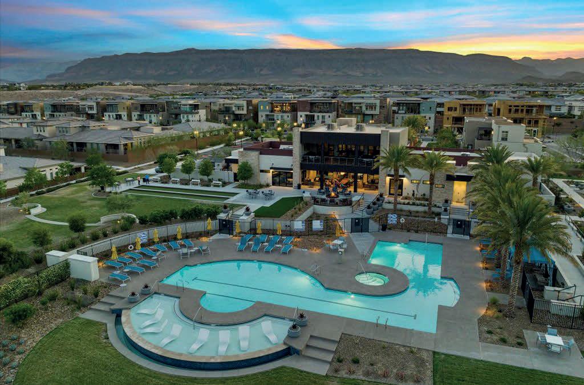
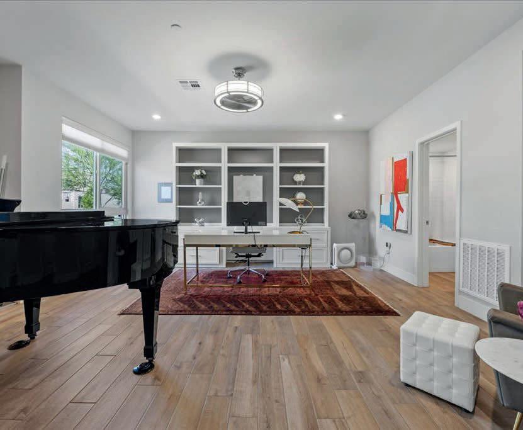
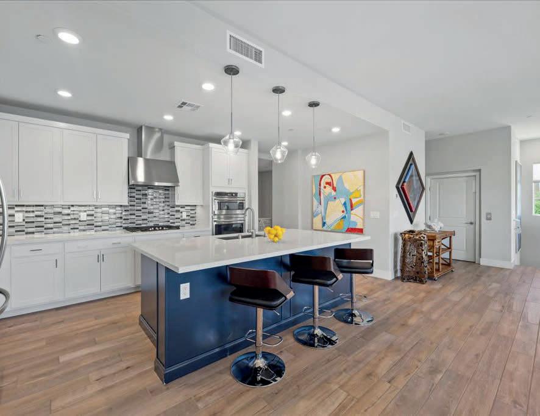
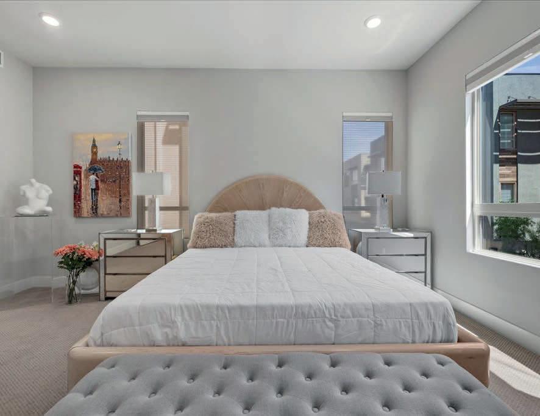
4174 Salisto Street, Las Vegas, NV 89135
2 BEDS | 3.5 BATHS | 2,403 SQ FT | $925,000
Welcome to this stunning home in the prestigious 55+ Trilogy Summerlin community. This 2-story, corner lot condo features a private in-home elevator. Upstairs offers a great room and a gourmet kitchen with GE Café appliances, William Sonoma lighting, gleaming quartz countertops, and an oversized island. Glazed porcelain plank tile flooring, a dining room statement chandelier, custom window treatments, and smart-home enhancements elevate the design. Spa-inspired primary suite includes a spacious walk-in California Closet. The downstairs office/den can be transformed into a third bedroom. Enjoy year-round outdoor living from the private balcony. Additional highlights include ADT security, and a reverse osmosis system with water softener. Experience resort-style amenities at the Outlook Club, including a game room, sparkling pool and spa, state-of-the-art fitness center, and pickleball courts. This Summerlin location is minutes from shopping, dining, and walking trails.



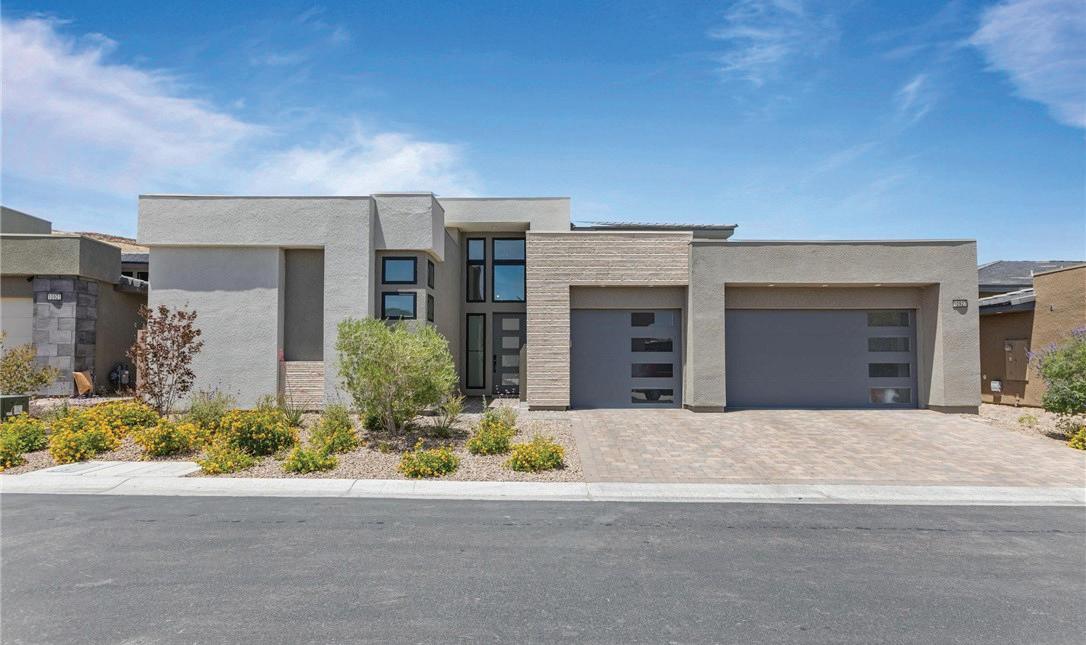
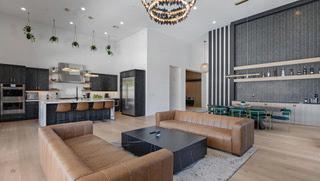
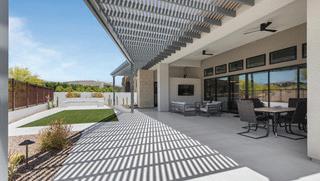
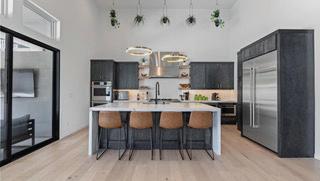
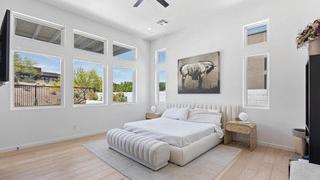
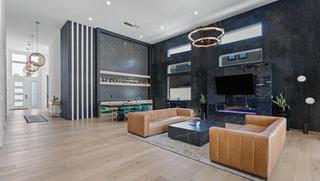
This stunning one story is located in the coveted Overlook collection of Mesa Ridge, a guard gated community! Highly sought after ‘Grand Circle’ model boasts 4 bedrooms, all en-suite, plus office! Beautiful white oak wood flooring and gorgeous tile in the bathrooms! Amazing sliders provide an indoor/outdoor living space. Large kitchen has gorgeous quartz counter tops and stainless steel appliances! Tons of storage throughout the home! Primary bathroom has a stunning stand alone tub with huge separate shower! Beautifully tiled show stopping fire place in the large living/ dining/kitchen area. Grand wet bar and stunning wood accents in the office! The backyard is your very own oasis with a built in grill area with beverage fridge, sitting area, and large pergola! Amenities galore just a 2 minute walk from the home, including a large community pool, state of the art gym, and gorgeous event space to host special events! Bocce ball courts and playground for the kids as well! 10927 WHITE CLAY DRIVE,
Nancy L. Anderson
THE ANDERSON GROUP | S.20897
702-521-3499
nancanders@aol.com www.nancyanderson702.realtor
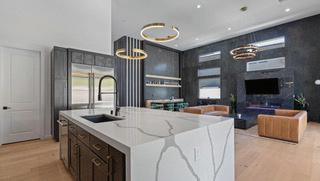

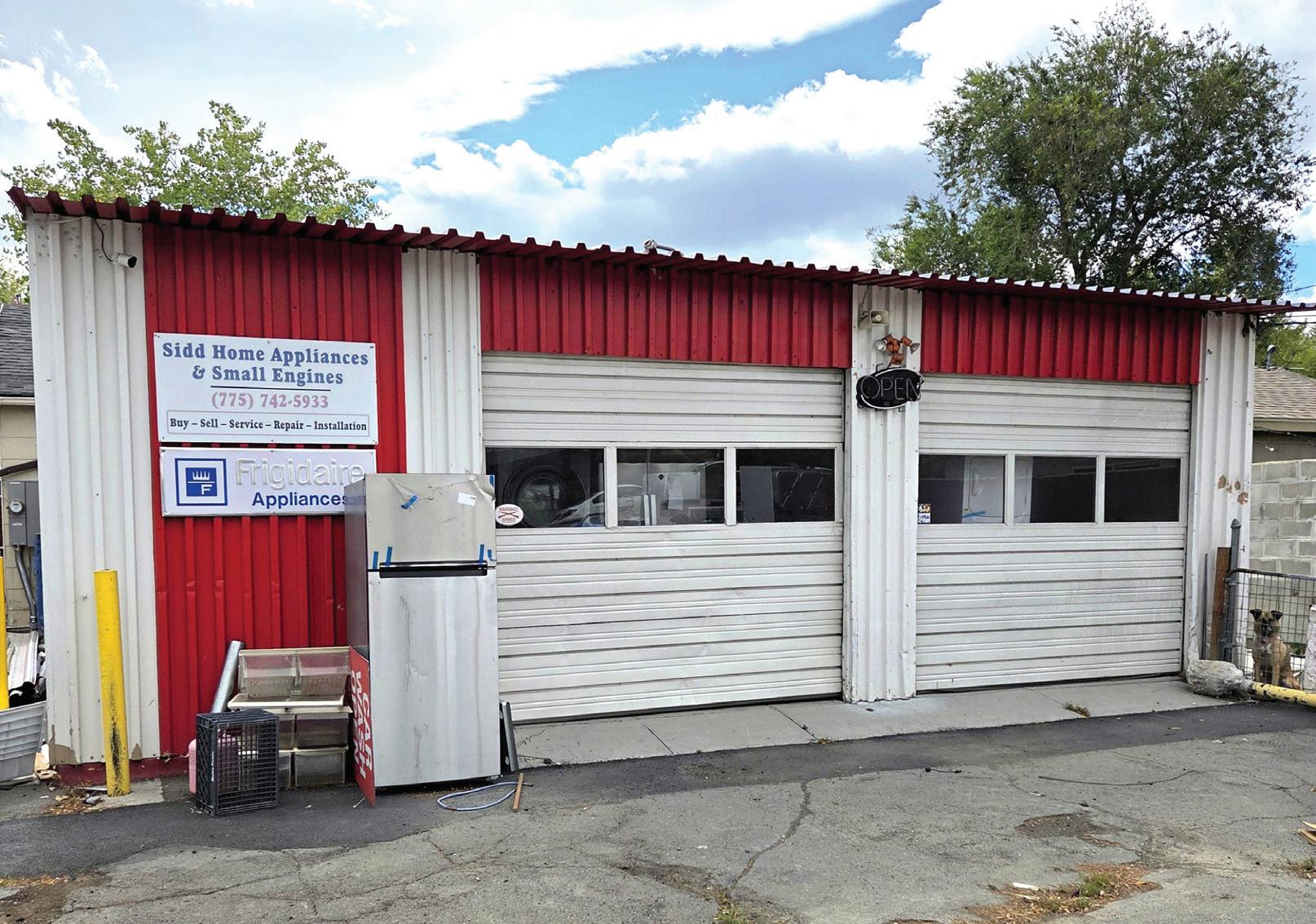
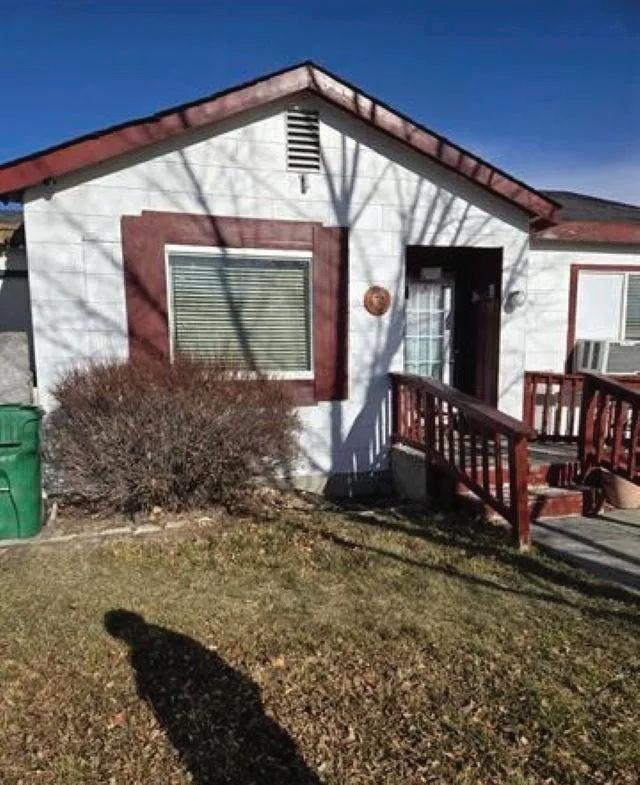
Seize the opportunity to own a dual-property investment with both a home and a commercial shop offering strong income potential. The residence at 248 Burnes Street includes 2 bedrooms, 1 bath, and a 1-car garage across 578 sq. ft., rented long-term for $1,400 per month. The business property at 243 Claremont features 650 sq. ft. with two large doors, ideal for a workshop or small business, and could rent for $1,500 monthly. With one building facing south and the other north, this property offers excellent exposure and investment flexibility.
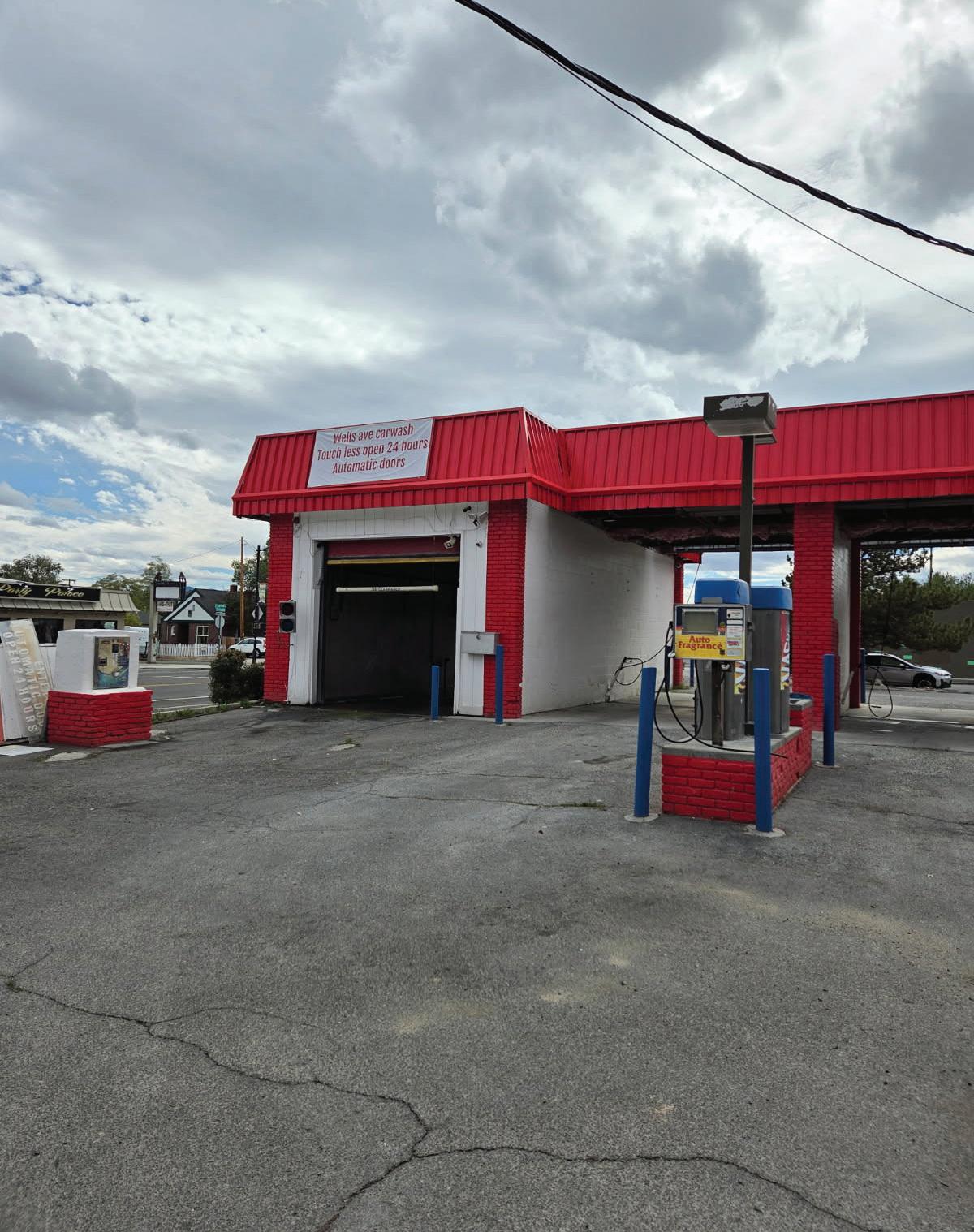
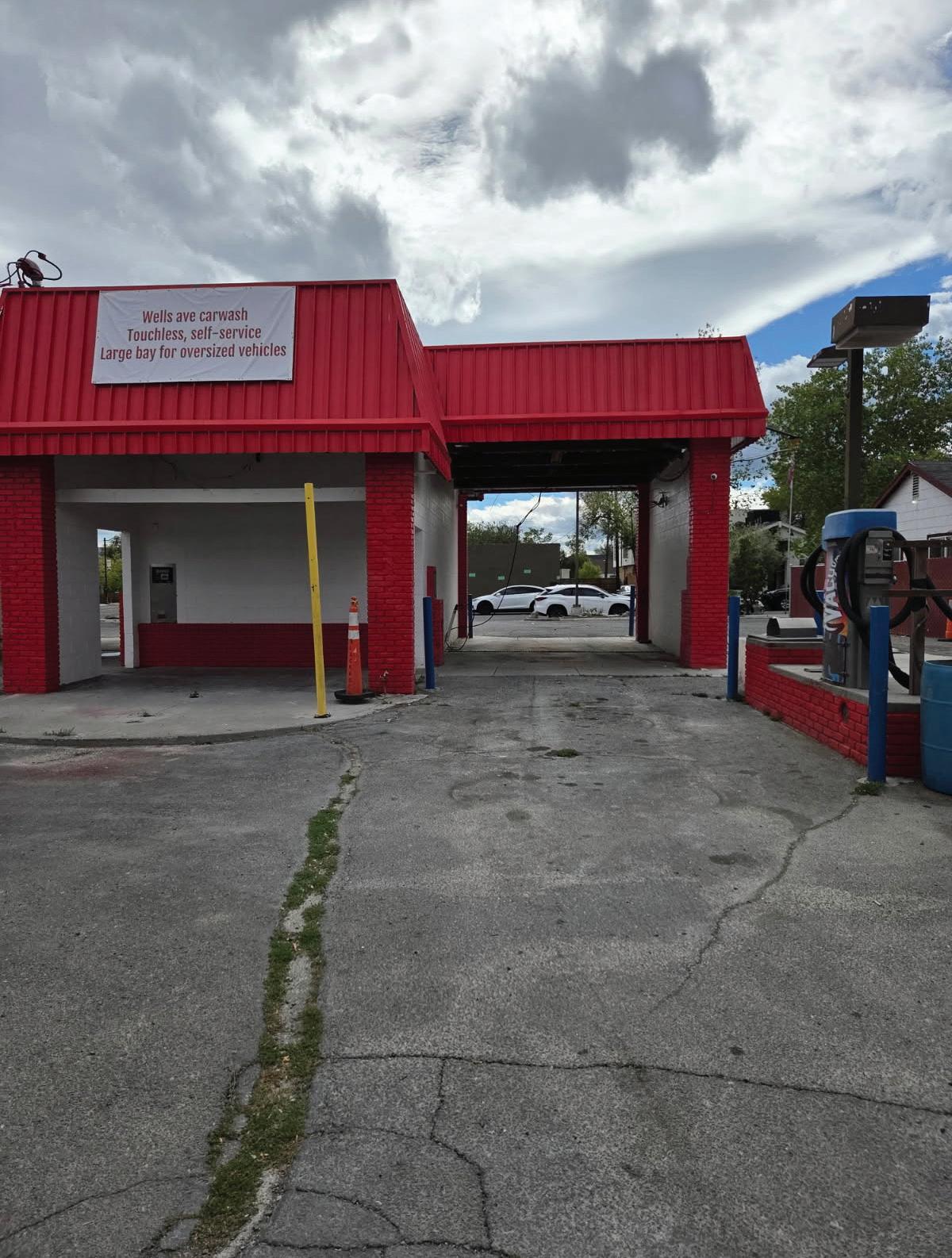
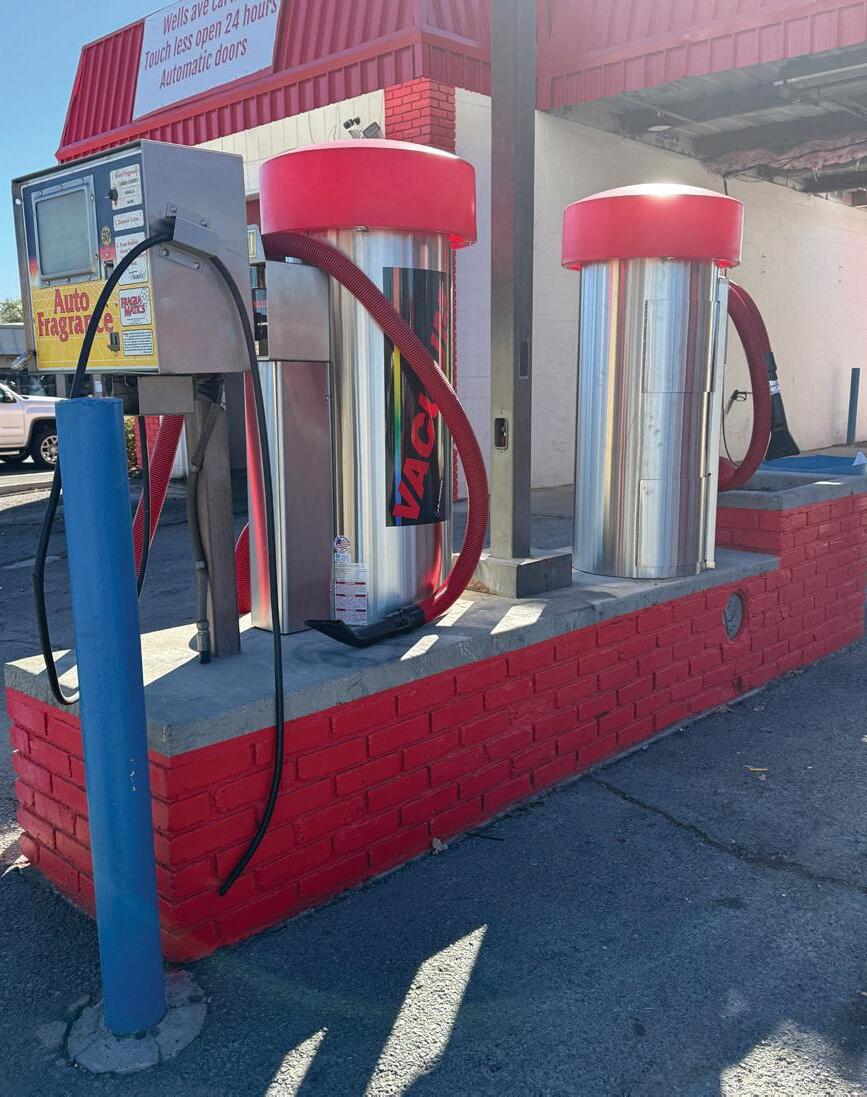
The car wash is on the Wells address. Seize the opportunity to own a profitable, well-established car wash in a high-traffic location. This turnkey business offers strong visibility, steady customer flow, and modern equipment designed for efficiency and quality service. With proven income potential and room to expand, it’s the perfect investment for entrepreneurs seeking a hands-on venture or a passive income stream. Don’t miss your chance to step into a thriving business with loyal clientele and endless growth possibilities.
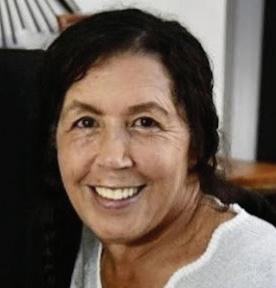
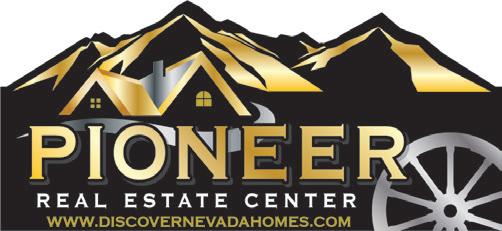
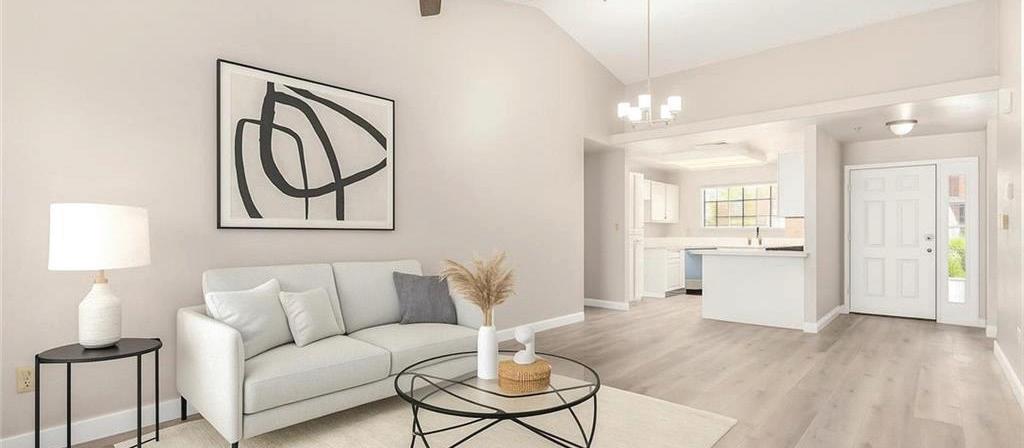
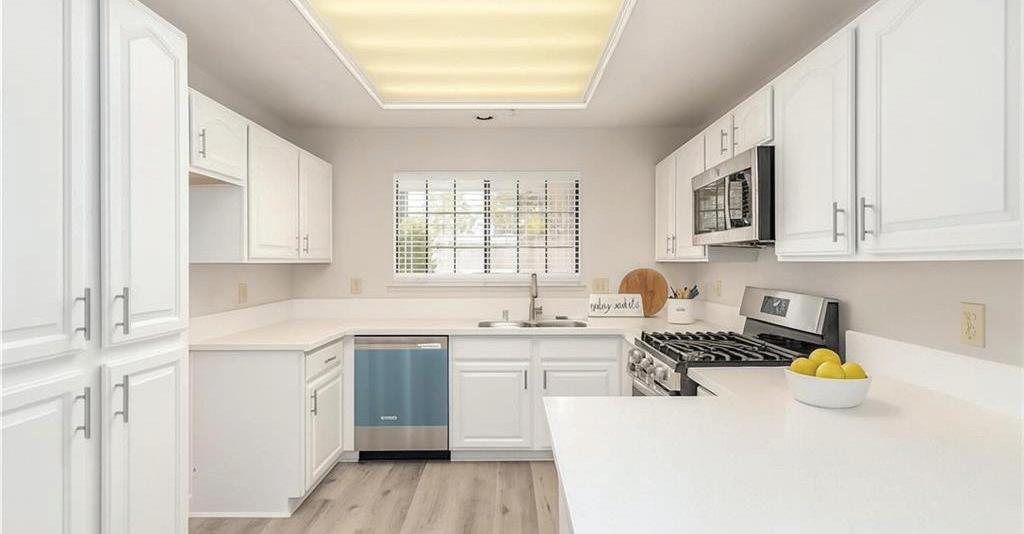
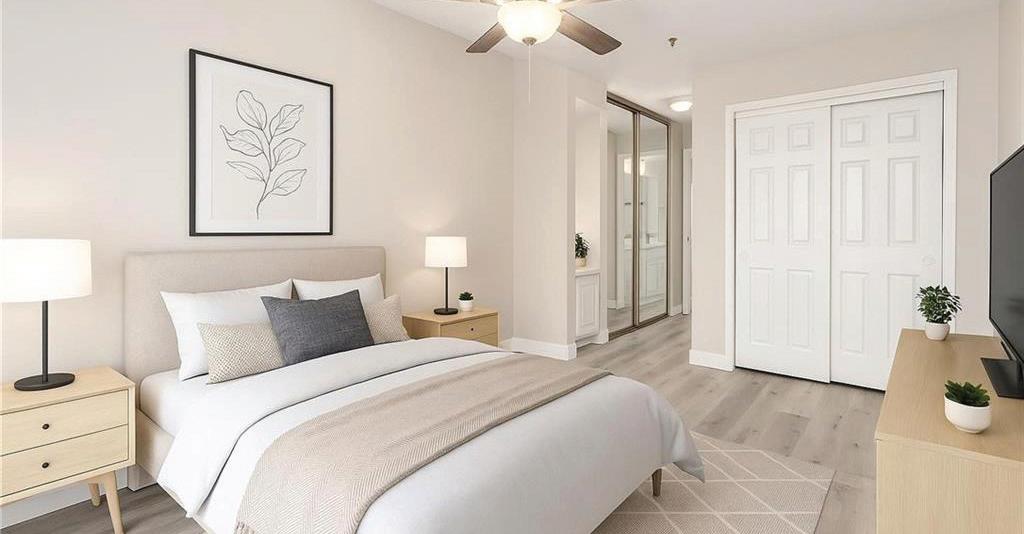
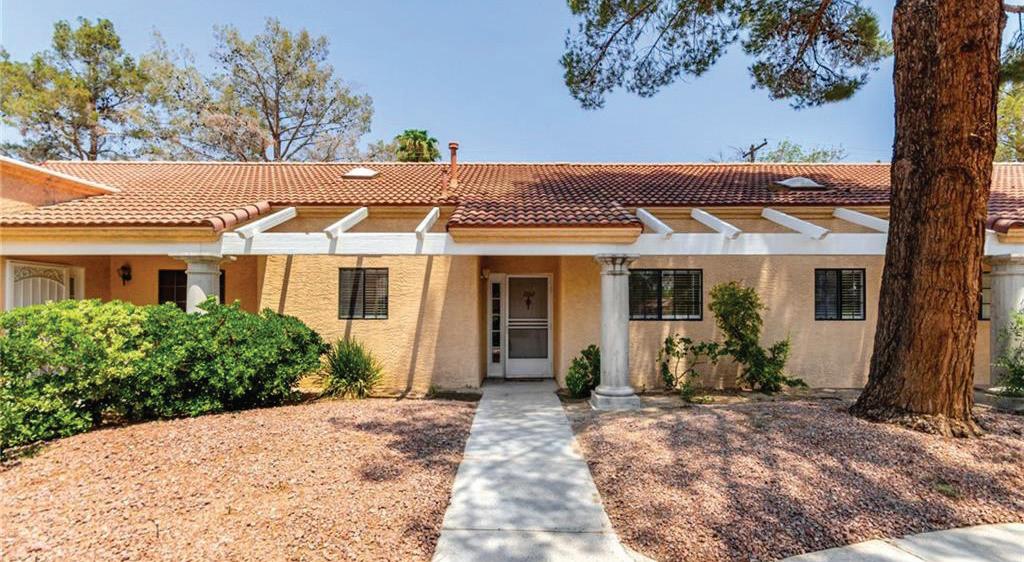
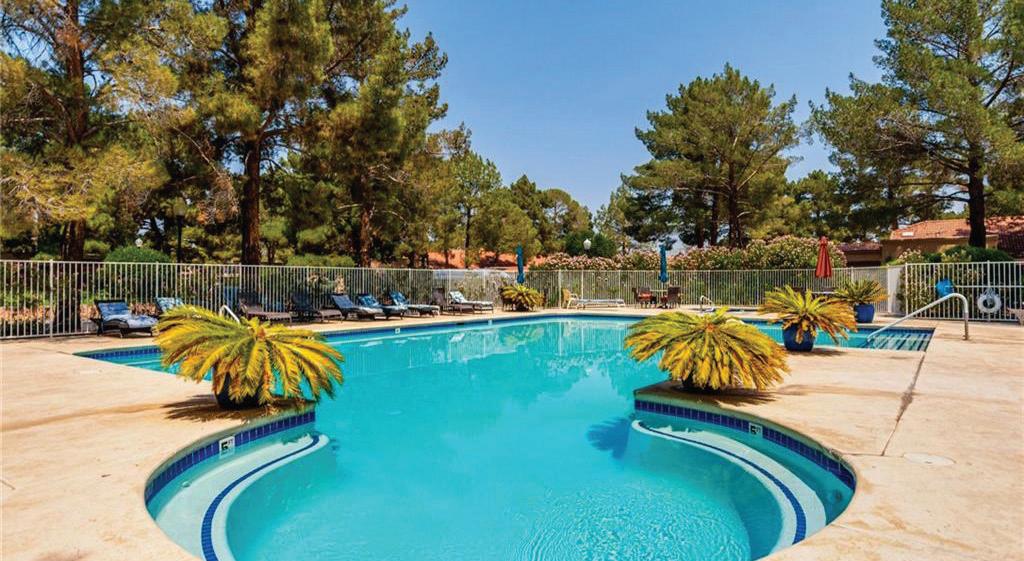
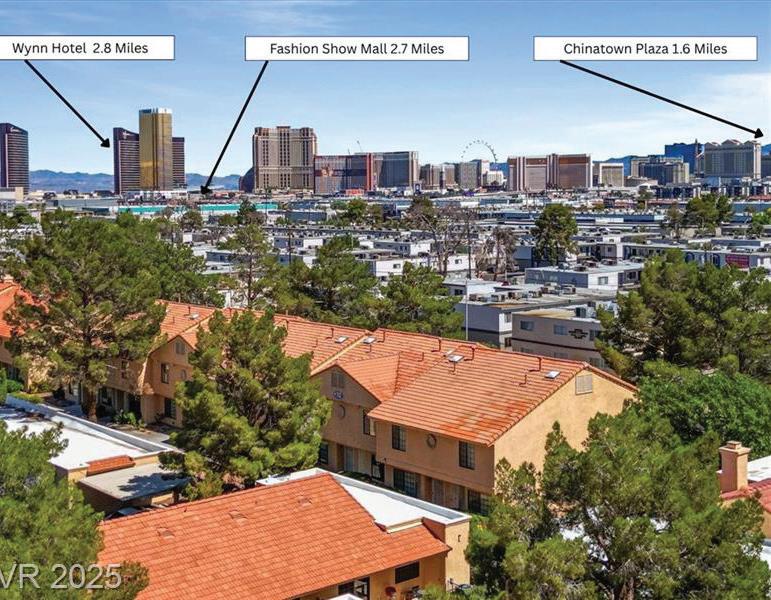
2 BD | 2.5 BA | 1,272 SQ FT | Priced below market $256,900 | Reduced $40,000 • NEW listing-BEST BUY IN COMPLEX BY FAR! NEW TRANE AC & HEATING SYSTEMS -BRAND NEW Quartz coutertops,flooring,paint,new SS appliances,ceiling fans,hot water tank,plantation shudders, fully renovated & turn key.
1-story 2-bedroom, 2-bath townhome nestled in the sought-after 55+ 24/7 guard-gated community of Quail Estate West that boasts a vibrant community lifestyle with a clubhouse that includes a full kitchen, library, meeting room, and a social calendar of events and activities. Centrally located just minutes from the Las Vegas Strip, Raiders Stadium, top medical and hospital facilities, dining, shopping, Freeway access. The open layout is enhanced by soaring vaulted ceilings and an abundance of natural light, while skylights in the bathrooms create a bright, uplifting ambiance.This home offers peace of mind with 24-hour security. The community offers a pool, spa, clubhouse, billiards, library, BBQ area, regular social activities. Las Vegas strip 2.5 miles. Mature landscaping with large shade trees. MUST SEE. Owner-licensee

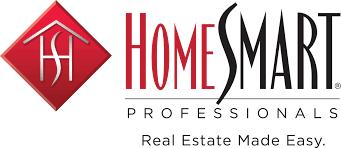
Real estate isn’t just about buying and selling—it’s about people, possibilities, and creating a future. With a deep passion for helping others and a sharp eye for strategy, Jennifer Littlefield has built a career centered around guiding clients through one of life’s biggest decisions.
With a strong background in business management and a client-first approach, Jennifer combines market expertise with a personal touch, ensuring every client feels empowered and informed. Whether working with buyers, sellers, or investors in the dynamic market, she provides the insights and resources needed to make confident, well-informed decisions. And when the perfect home isn’t available, she takes it a step further— helping clients design and build homes tailored to their unique vision.
Having lived in multiple states, Jennifer understands the challenges of relocation and the nuances of different housing markets. This firsthand experience allows her to help clients transition seamlessly, whether they’re moving across town or across the country. She believes real estate should be more than just a transaction— it should be an exciting, rewarding journey made smoother with the right guidance and support.
Beyond real estate, Jennifer embraces life with the same passion she brings to her work. She has a love for travel, discovering new adventures, and soaking in the vibrant energy of Las Vegas. She values meaningful connections, embraces new opportunities, and believes in making the most of every experience—both in business and in life.
For Jennifer, success goes beyond closing deals—it’s about building genuine relationships and delivering real results.

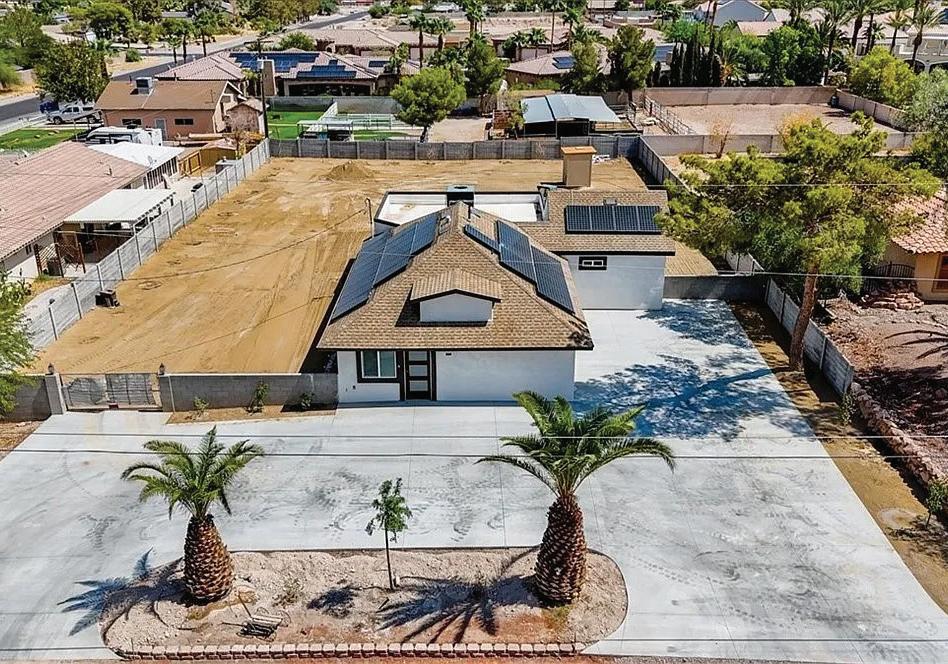
$898,900
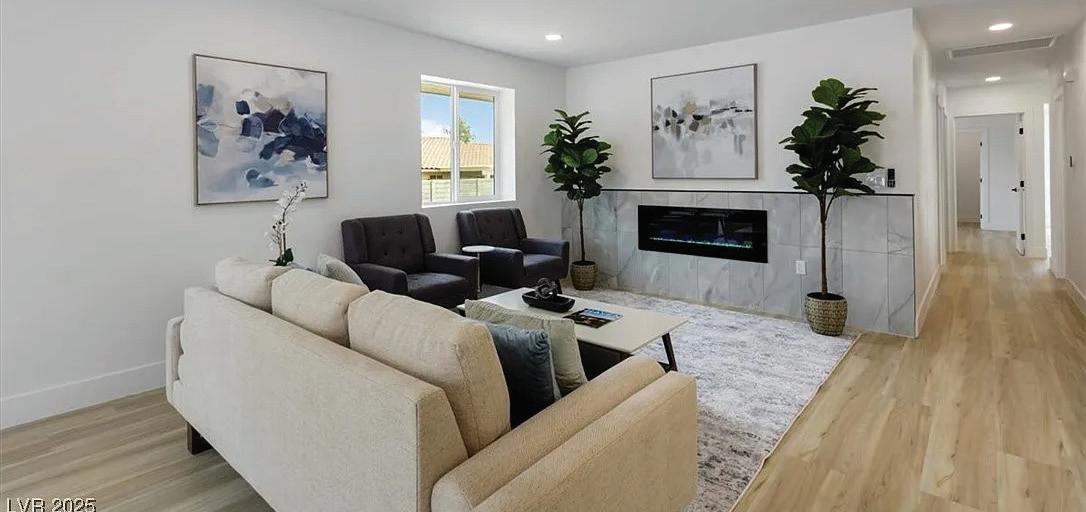
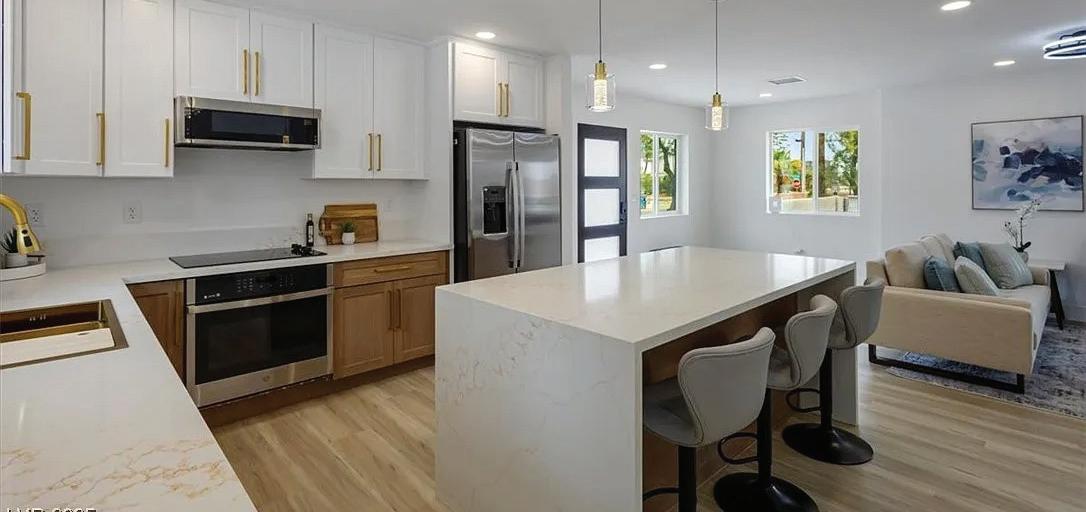
NO HOA & PAID OFF SOLAR. Bring your hobbies and your horses—because home starts here! Set on nearly half an acre, this oversized lot provides plenty of space to expand, grow, and enjoy. With no HOA and paid-off solar, you’ll appreciate low energy bills and peace of mind. The residence has been fully redesigned with all-new flooring, a modern kitchen with quartz countertops, sleek cabinetry, and brand-new appliances. Designed for today’s lifestyle, the open layout features 4 bedrooms, 3 full bathrooms, and a versatile flex space that flows seamlessly into the backyard. Expansive living inside and out creates a rare ranch-style retreat—all in a prime location just minutes from the Las Vegas Strip and walking distance to the Premium Outlet.


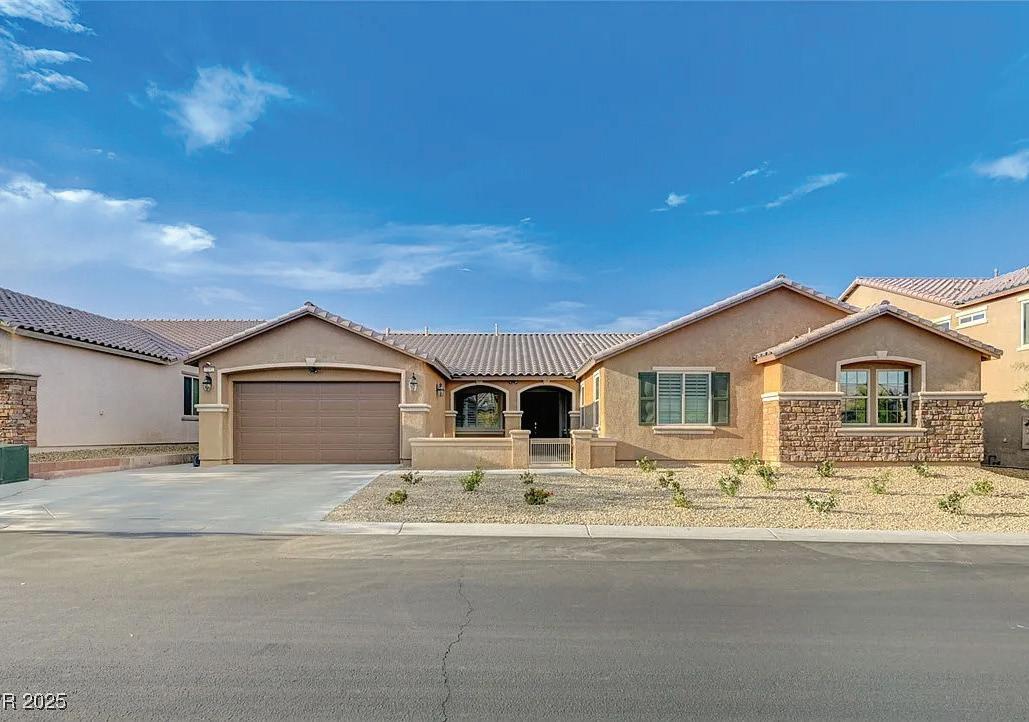
$1,100,000
Over $200,000 in upgrades. This sleek semi-custom single-story residence, boasts 4,000+ sqft of luxury in a private gated community. Designed for entertaining, the open floor plan features 5 bedrooms and 4 full bathrooms; a massive and modern layout that is both elegant and functional. The true Next Gen suite doubles as separate guest quarters with its own entrance, living room, kitchenette, and laundry—ideal for multi-generational living or rental potential. At the heart of the home is a chef’s kitchen with professionalgrade fridge and freezer, a large gas range, oversized island, and custom cabinetry. Seamlessly connected to expansive dining and living areas, it’s perfect for cooking, creating, or hosting. Additional highlights include a den, flex office/gym, custom bar with display shelving, modern finishes, and LED accent lighting. Centrally located near shopping, dining & entertainment, this home has it all.
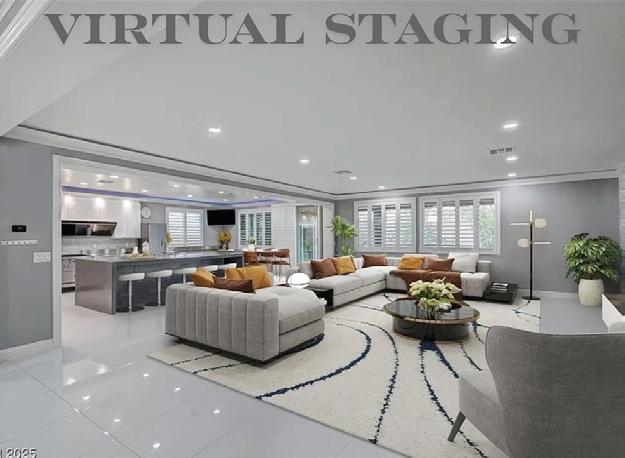

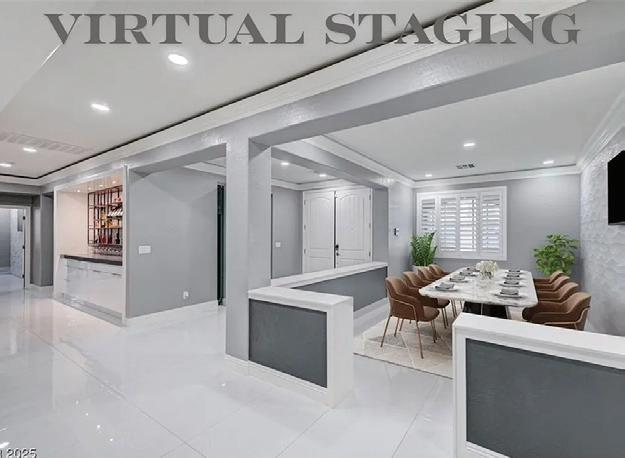
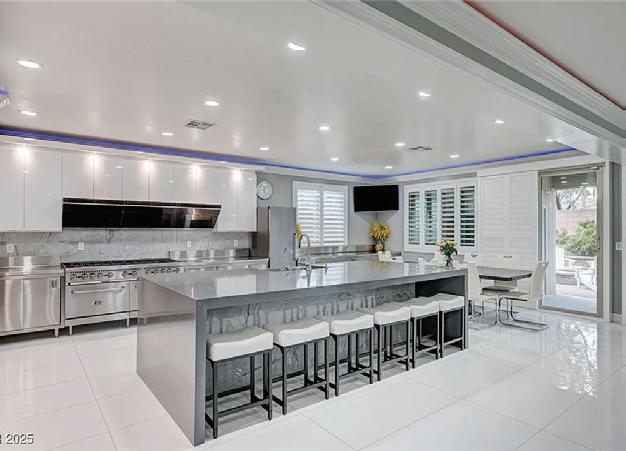
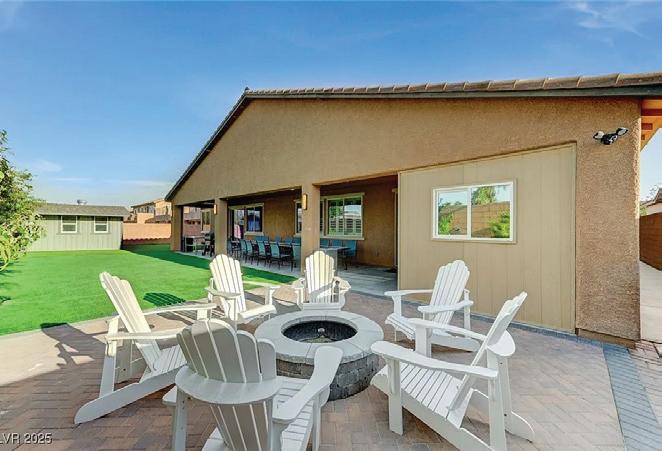


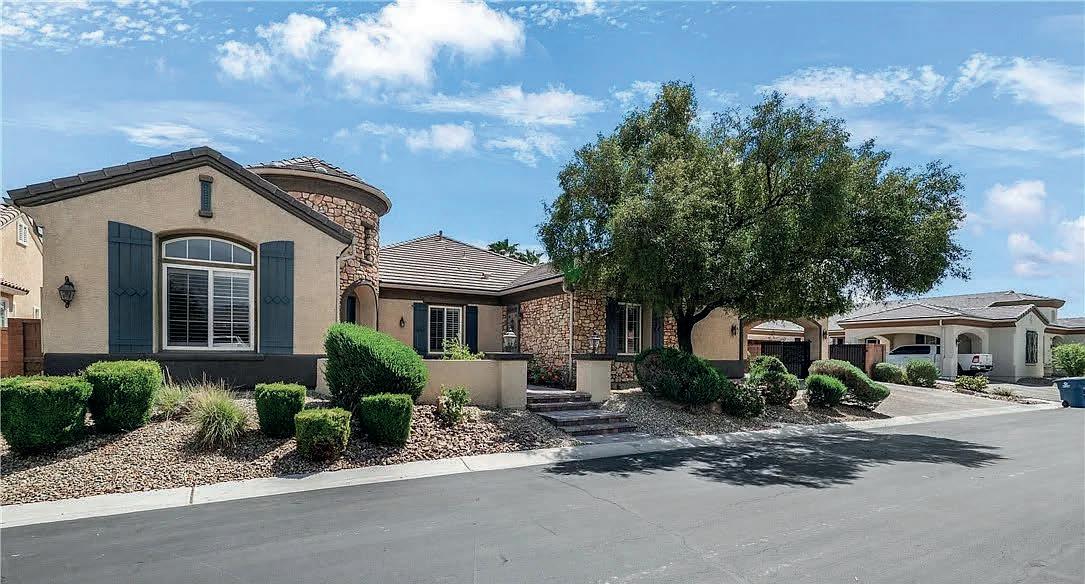
Beautifully upgraded Toll Brothers home in a gated, all single-story community. Recently added 5th bed & bath, remodeled master bath, custom closet. Kitchen features new stainless appliances, granite counters, island seating, painted cabinets, and butler pantry. New carpet in 3 bedrooms and teen room. Energy-efficient with tankless water heater, water softener, RO system, and whole-house filter. Heated saltwater pool/spa, dog run with artificial grass. 3-car garage with epoxy floors, built-in cabinets, overhead storage, and a tandem bay converted into insulated, air-conditioned storage. This home blends luxury, comfort, and functionality—move-in ready! Buyers and Buyers’ agent to verify any and all information concerning schools, dimensions, HOA, etc. 6524 Convinto Street, Las Vegas, NV 89131
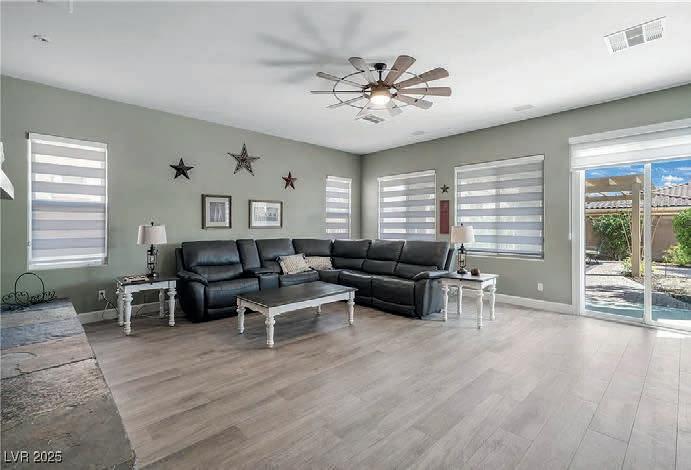
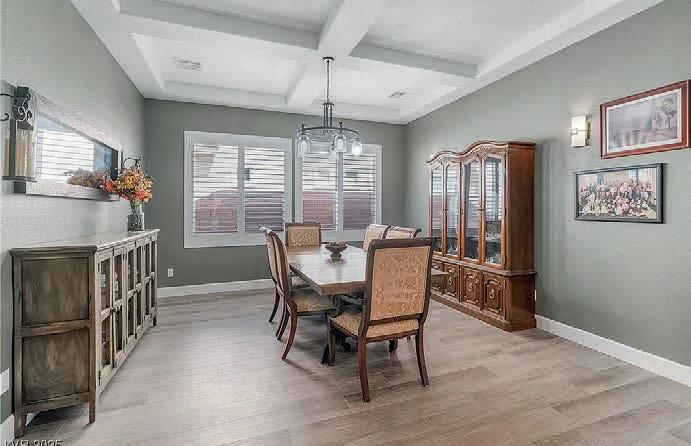

$1,340,500 | 5 BEDS | 6 BATHS | 4,490 SQ FT
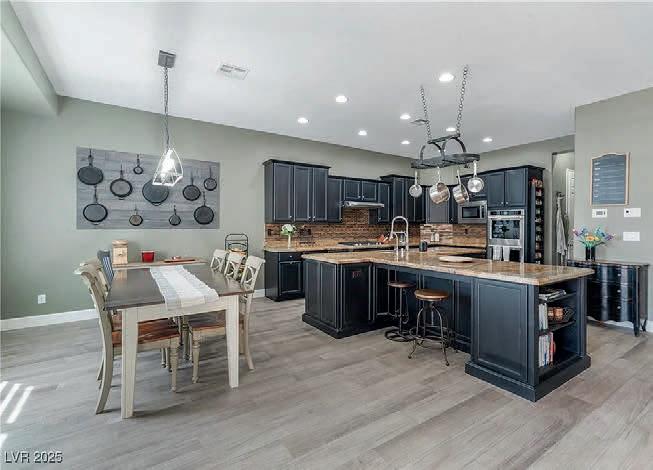
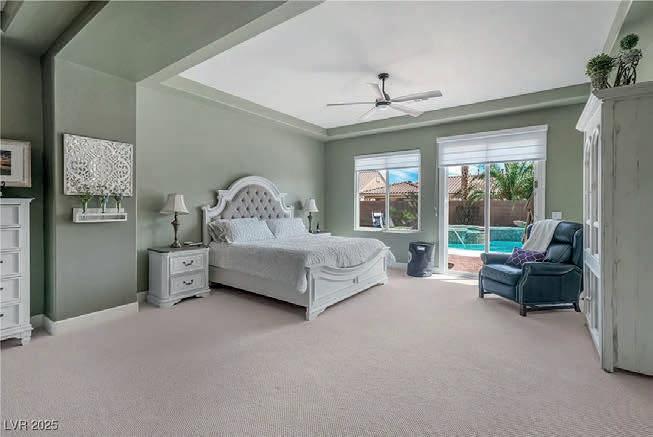
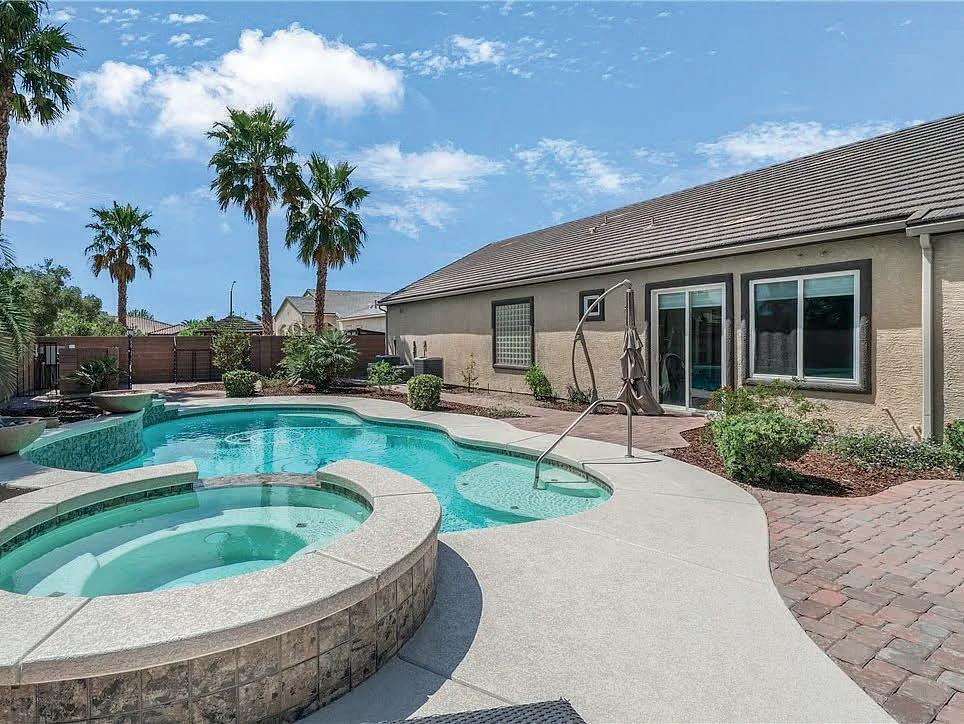

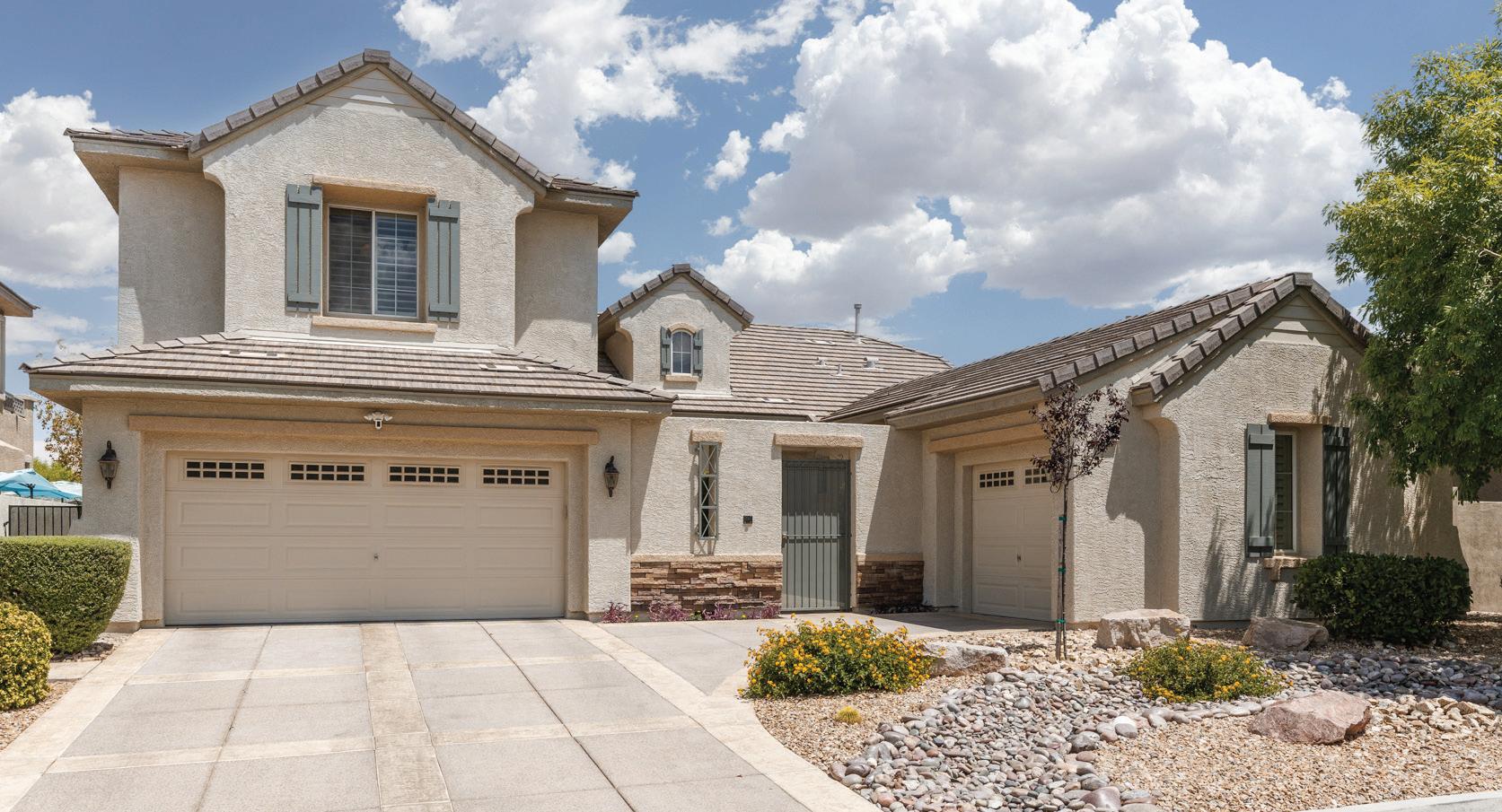

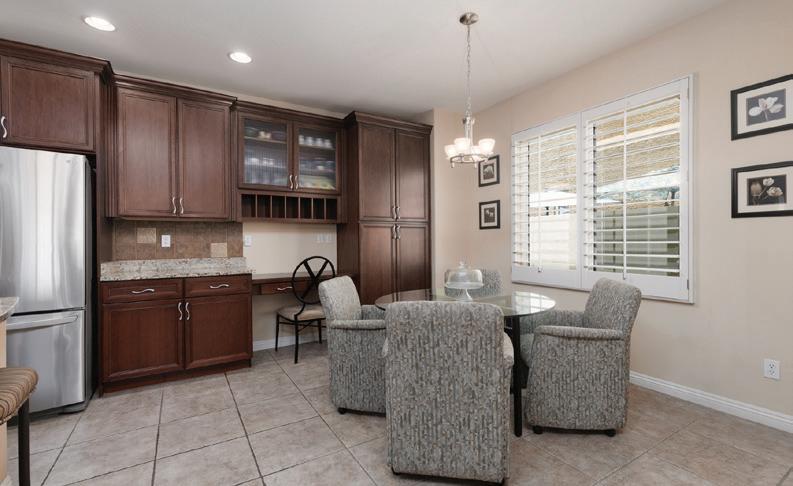
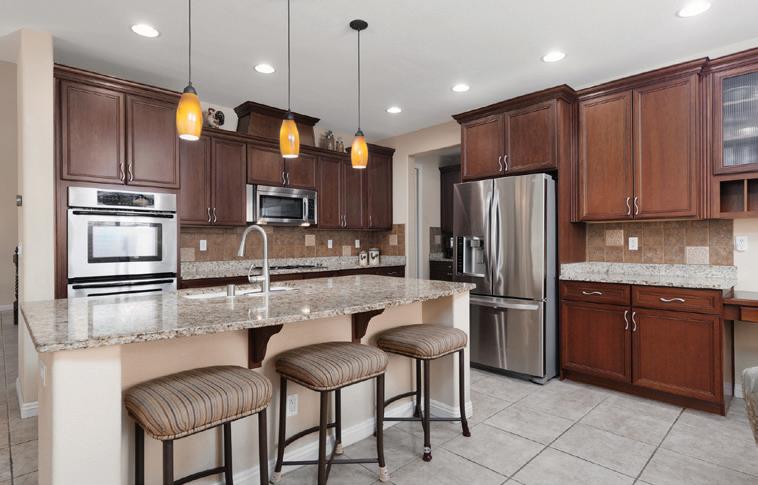
4 BEDS | 4 BATHS | 3,653 SQFT $725,000
Near Skye Canyon. Exceptional Toll Brothers home in gated Terra Bella with 3,653 sq ft and dual primary suites—one up, one down. Versatile floor plan offers two bedrooms on the main level, including a spacious primary retreat with a custom closet, remodeled bath, and backyard access. Upstairs features 2 more bedrooms with organized walk-in closets (one offers a private balcony and mountain views). A custom-built-in desk with cabinetry lines the hallway. Gourmet kitchen boasts granite counters, stainless steel appliances, double ovens, a gas cooktop, a butler’s pantry, and pull-out shelving. Entertain in a resort-style yard with Pebble Tec pool, spa, BBQ island with fridge, and covered patio. The downstairs family room includes a fireplace, a built-in media center, and surround sound wired to the primary suite, the living room, and the outdoor patio. See floor plan and more pictures at www.7516CliffPeaks.com
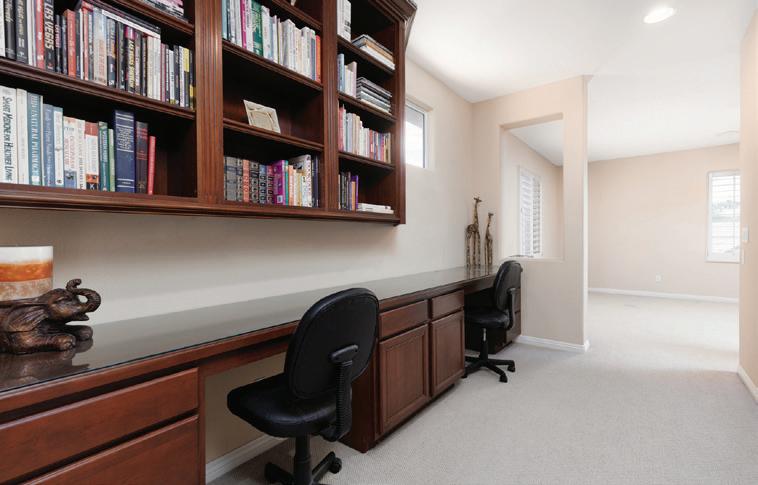

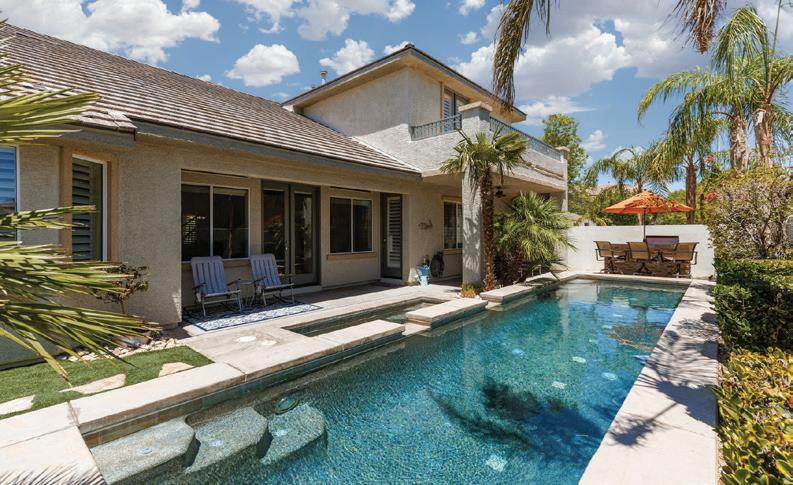
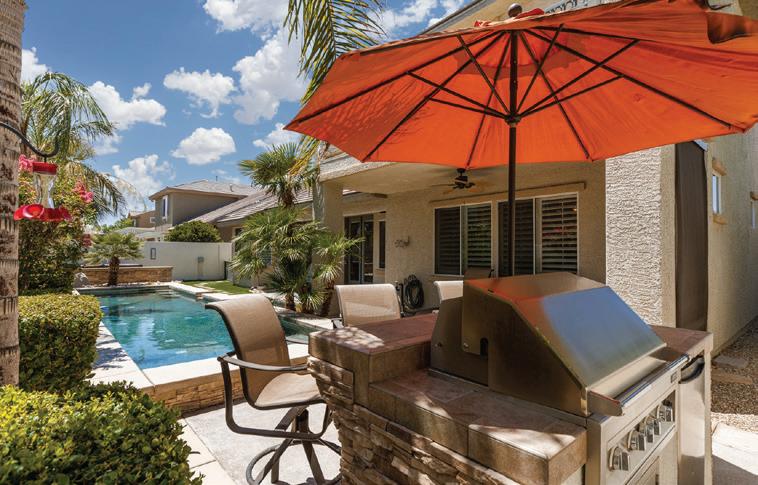

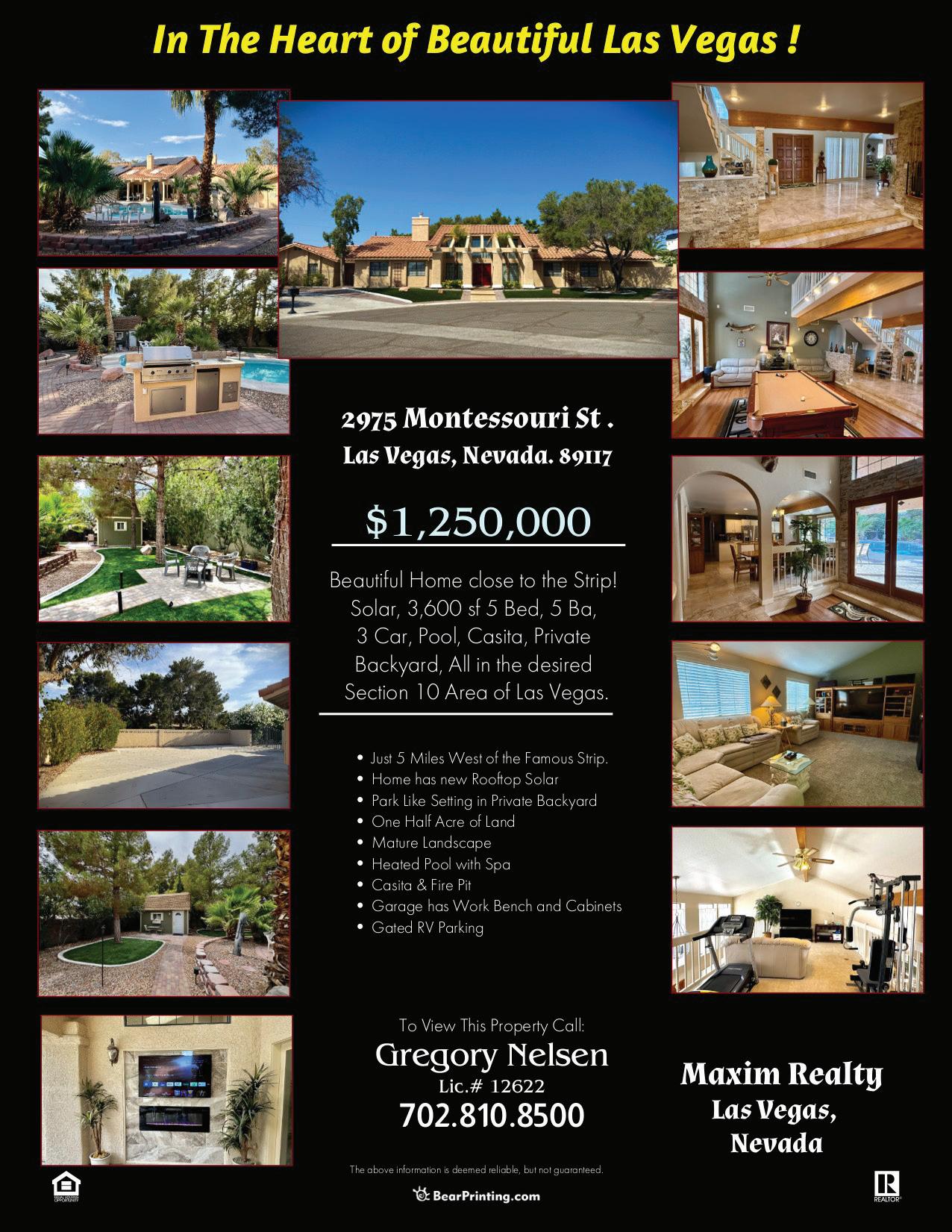
$1,200,000
8721 Robinson Ridge Drive
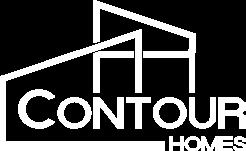
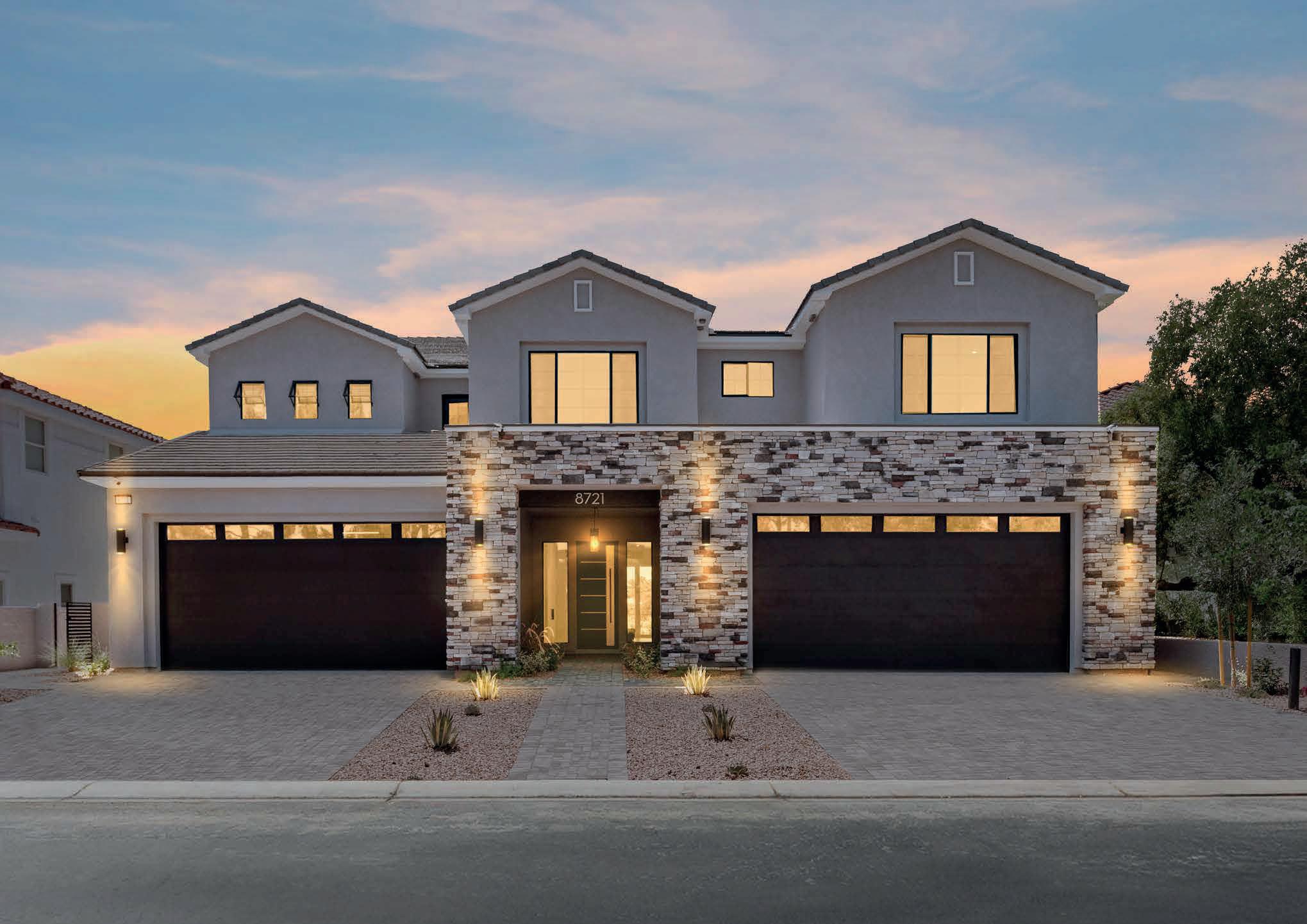



Arare
opportunity to own the final new custom home on the golf course in Canyon Gate. This architectural masterpiece blends modern design with timeless elegance, offering a 5-car garage and a builder credit toward a custom pool and personalized closets.
opportunity to own the final new custom home on the golf course in Canyon Gate. This architectural masterpiece blends modern design with timeless elegance, offering a 5-car garage and a builder credit toward a custom pool and personalized closets.
Arare opportunity to own the final new custom home on the golf course in Canyon Gate. This architectural masterpiece blends modern design with timeless elegance, offering a 5-car garage and a builder credit toward a custom pool and personalized closets.
opportunity to own the final new custom home on the golf course in Canyon Gate. This architectural masterpiece blends modern design with timeless elegance, offering a 5-car garage and a builder credit toward a custom pool and personalized closets.
Inside, soaring ceilings frame five ensuite bedrooms with walk-in closets. The gourmet kitchen impresses with Bertazzoni appliances, a waterfall-edge island, butler’s pantry, wine fridge, and ice maker. Retractable glass walls open to a covered patio with an
Inside, soaring ceilings frame five ensuite bedrooms with walk-in closets. The gourmet kitchen impresses with Bertazzoni appliances, a waterfall-edge island, butler’s pantry, wine fridge, and ice maker. Retractable glass walls open to a covered patio with an
Inside, soaring ceilings frame five ensuite bedrooms with walk-in closets. The gourmet kitchen impresses with Bertazzoni appliances, a waterfall-edge island, butler’s pantry, wine fridge, and ice maker. Retractable glass walls open to a covered patio with an
Inside, soaring ceilings frame five ensuite bedrooms with walk-in closets. The gourmet kitchen impresses with Bertazzoni appliances, a waterfall-edge island, butler’s pantry, wine fridge, and ice maker. Retractable glass walls open to a covered patio with an

outdoor kitchen, creating seamless indoor-outdoor living. The primary suite is a private sanctuary with a wet bar, spainspired bath, custom closet with stacked laundry, and a balcony overlooking the fairways. Upstairs, a gathering room, private office, and additional balcony provide even more space to live and entertain.
outdoor kitchen, creating seamless indoor-outdoor living.
outdoor kitchen, creating seamless indoor-outdoor living. The primary suite is a private sanctuary with a wet bar, spainspired bath, custom closet with stacked laundry, and a balcony overlooking the fairways. Upstairs, a gathering room, private office, and additional balcony provide even more space to live and entertain.
The primary suite is a private sanctuary with a wet bar, spainspired bath, custom closet with stacked laundry, and a balcony overlooking the fairways. Upstairs, a gathering room, private office, and additional balcony provide even more space to live and entertain.
outdoor kitchen, creating seamless indoor-outdoor living. The primary suite is a private sanctuary with a wet bar, spainspired bath, custom closet with stacked laundry, and a balcony overlooking the fairways. Upstairs, a gathering room, private office, and additional balcony provide even more space to live and entertain.
Community amenities include tennis, swimming, and championship golf, completing a lifestyle of true distinction.
Community amenities include tennis, swimming, and championship golf, completing a lifestyle of true distinction.
Community amenities include tennis, swimming, and championship golf, completing a lifestyle of true distinction.
Community amenities include tennis, swimming, and championship golf, completing a lifestyle of true distinction.
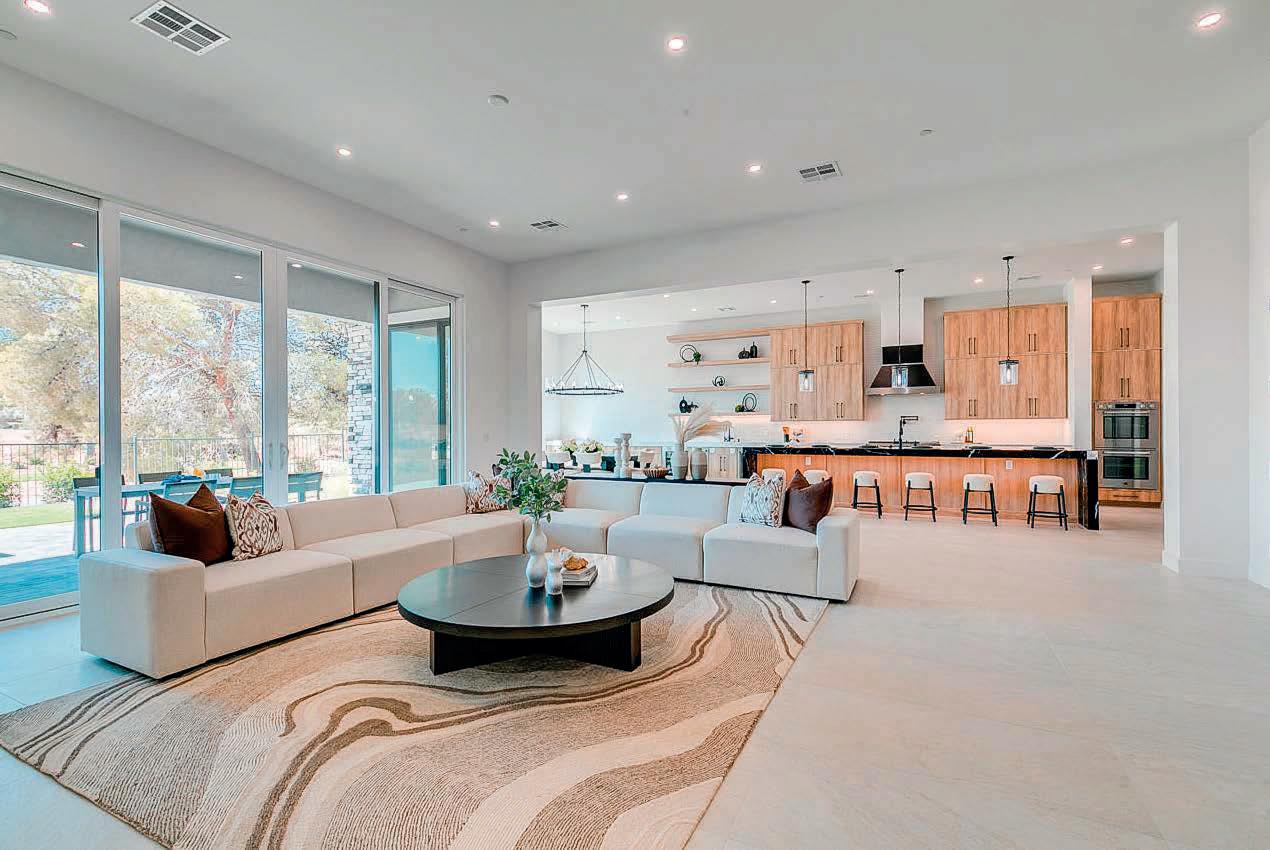
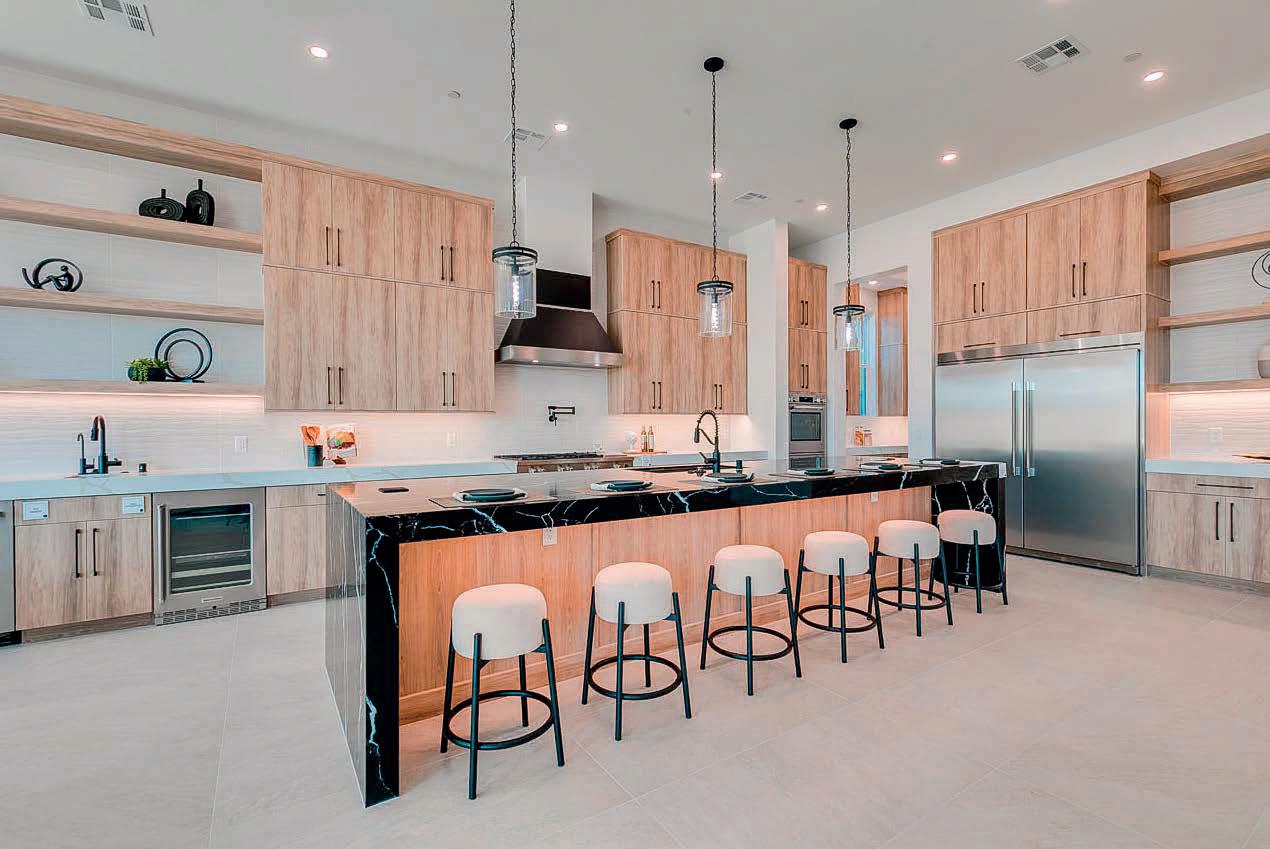


AtPersona by Contour Homes, luxury unfolds in two distinct residences, each capturing a unique vision of elegance in the foothills of Henderson.
At Persona by Contour Homes, luxury unfolds in two distinct residences, each capturing a unique vision of elegance in the foothills of Henderson.
The Callista, a single-story retreat of 3,857 square feet, blends timeless design with effortless comfort. Four ensuite bedrooms with walk-in closets, soaring 10foot ceilings, and a 4-car epoxyfinished garage with RV parking set the tone for refined living. A gourmet kitchen with Bertazzoni Master Series appliances, prep kitchen pass-through, and walkin pantry anchors the home, while the primary suite offers dual closets, a spa-like bath with freestanding tub, and teak shower benches. Outdoors, a covered patio and pool-sized yard invite serene indoor–outdoor living.
The Callista, a single-story retreat of 3,857 square feet, blends timeless design with effortless comfort. Four ensuite bedrooms with walk-in closets, soaring 10foot ceilings, and a 4-car epoxyfinished garage with RV parking set the tone for refined living. A gourmet kitchen with Bertazzoni Master Series appliances, prep kitchen pass-through, and walkin pantry anchors the home, while the primary suite offers dual closets, a spa-like bath with freestanding tub, and teak shower benches. Outdoors, a covered patio and pool-sized yard invite serene indoor–outdoor living.
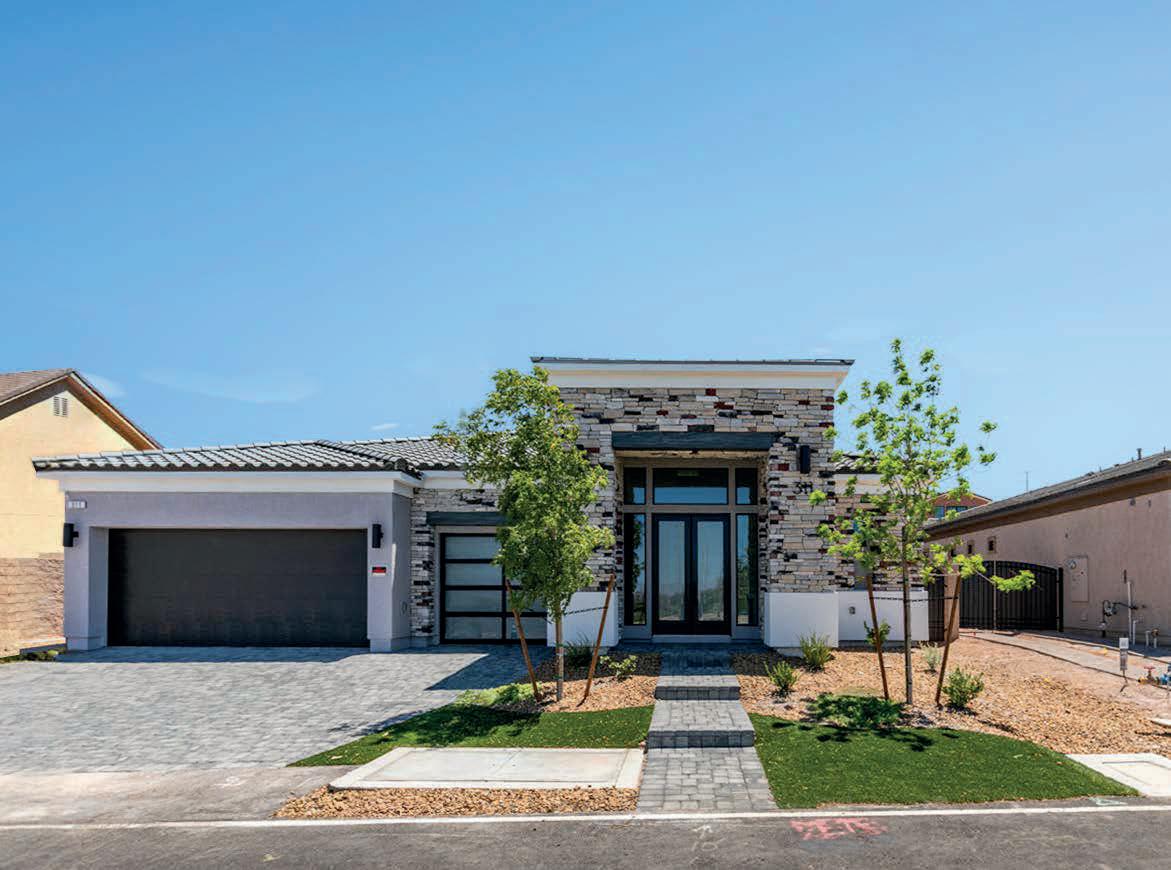
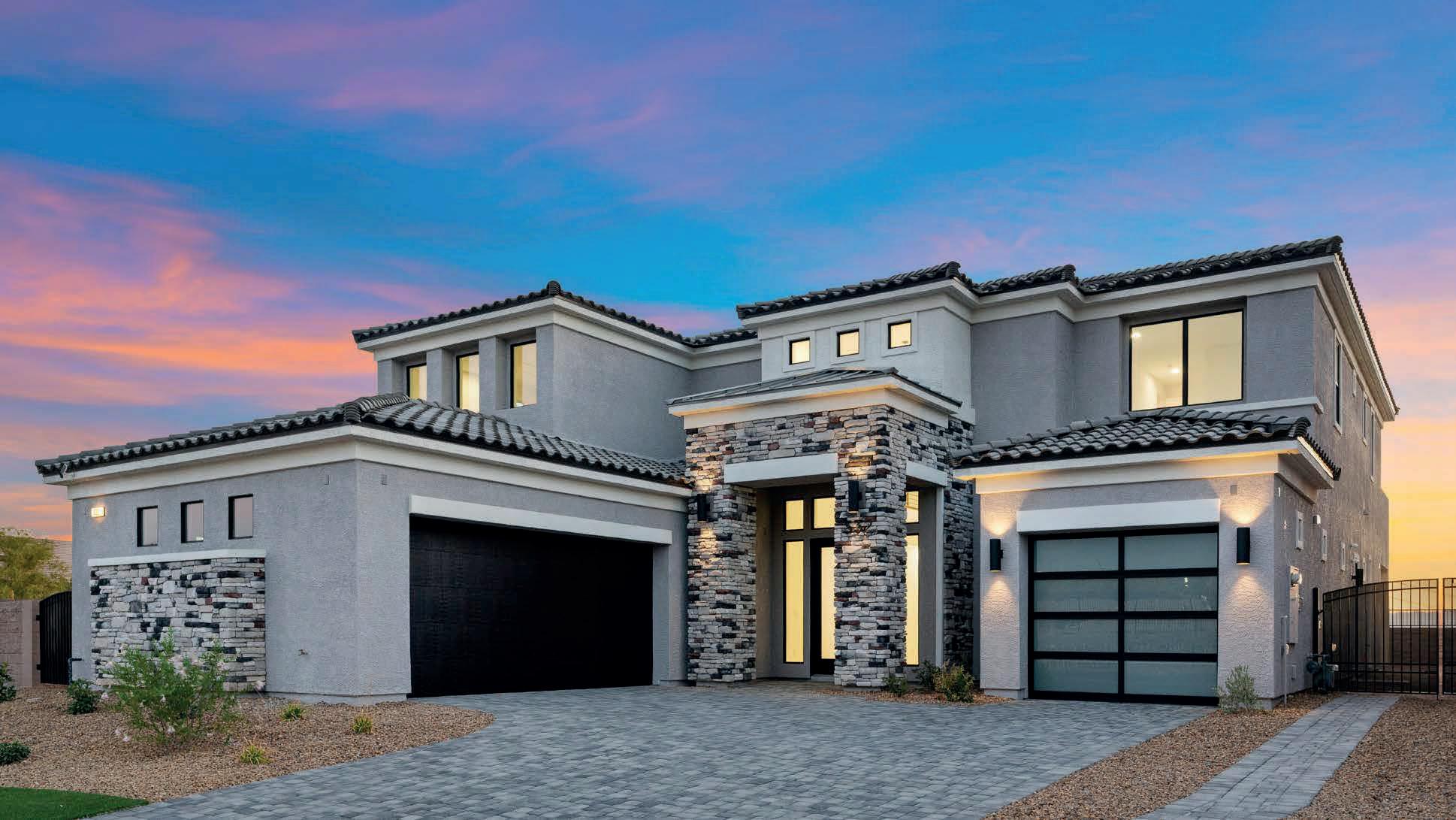
The Matteo, a two-story showpiece spanning 5,035 square feet, elevates the lifestyle with mountain and Strip views from an expansive deck and patio. Five ensuite bedrooms, a super loft, and a massive laundry with island offer
The Matteo, a two-story showpiece spanning 5,035 square feet, elevates the lifestyle with mountain and Strip views from an expansive deck and patio. Five ensuite bedrooms, a super loft, and a massive laundry with island offer

unmatched versatility. Its chef’s kitchen features a butler’s
unmatched versatility. Its chef’s kitchen features a butler’s pantry, additional nook, and Bertazzoni appliances, while the primary suite impresses with an oversized walk-in closet, integrated laundry, and a spa-inspired bath.
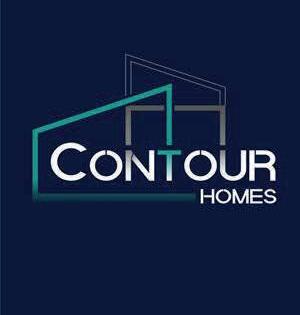
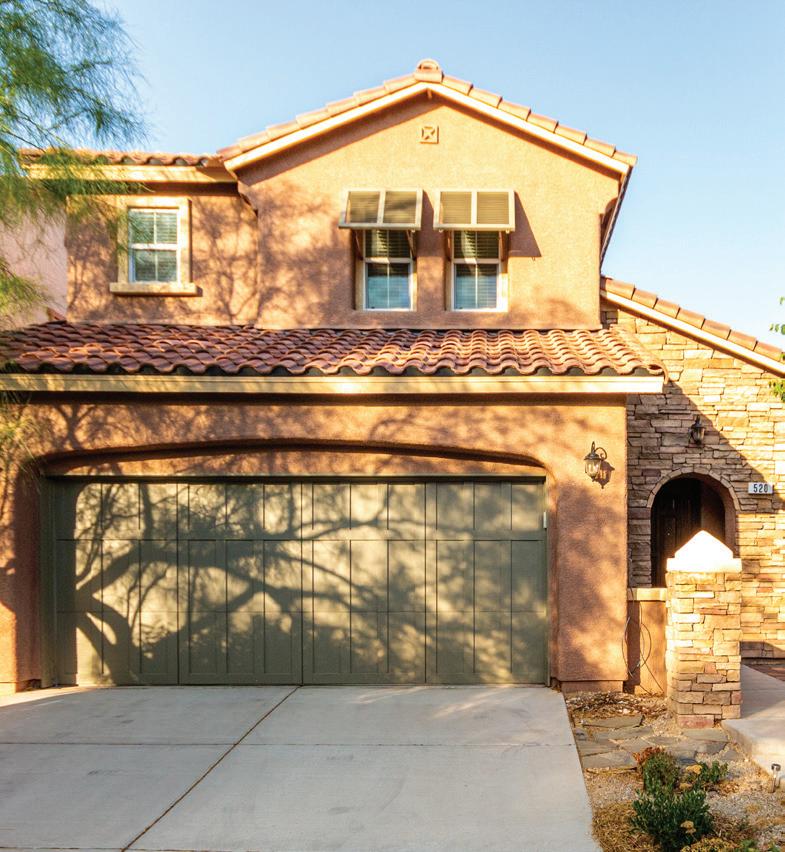
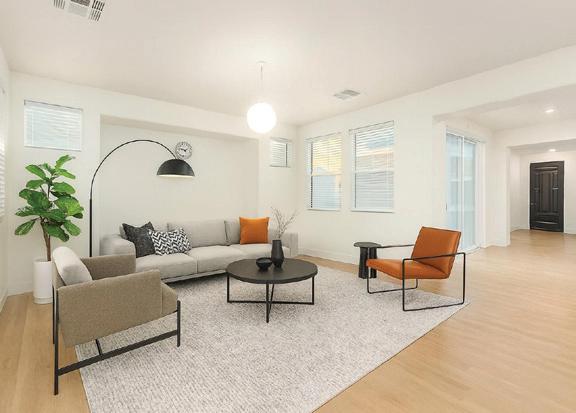
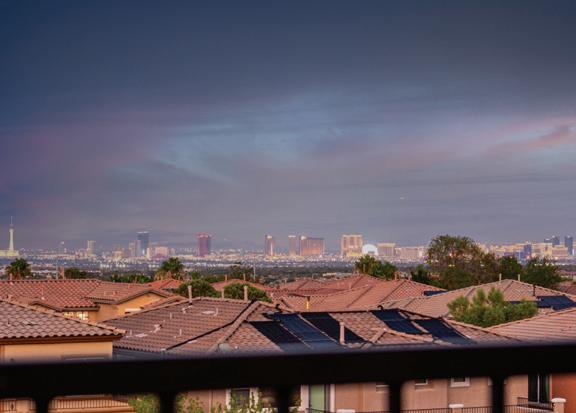
SCAN TO VIEW MUSIC VIDEO
2
Experience resort-style living in Heritage at Stonebridge, a 55+ guard-gated community in Summerlin West. Built in 2023, this single-story Lennar Cromwell offers 1,232 sq ft, 2 bedrooms, 2 baths, and a 2-car garage. Bright and modern with 10-ft ceilings, the home features a gourmet kitchen with quartz counters and stainless steel appliances, a primary suite with a luxurious bath and walk-in closet, and a private side patio. Residents enjoy amenities like pools, pickleball courts, a fitness center, clubhouse events, and walking trails, all close to Red Rock Canyon, and Downtown Summerlin.
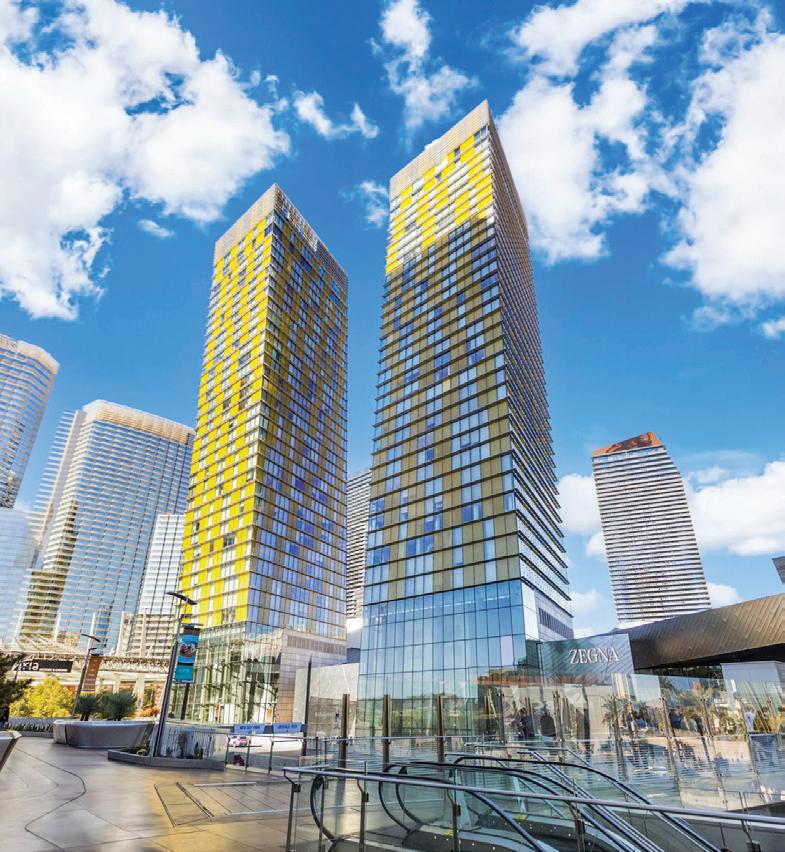
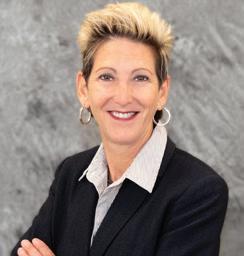
520 Ivy Spring Street
Las Vegas, NV 89138
SCAN TO VIEW MUSIC VIDEO
New laminate flooring and a price reduction! This gated Summerlin home in Mariposa at The Paseos offers a strip view, private courtyard, landscaped backyard with a lemon tree, and a covered patio perfect for indoor-outdoor living. Inside, it features 3 bedrooms, a spacious den, 2.5 bathrooms, and a versatile loft that can become a 4th bedroom. Upgraded lighting, energy-efficient HVAC, and a kitchen with granite countertops and an island add comfort and style. The primary suite has a private balcony with stunning city, mountain, and Strip views. Located near top schools, parks, Red Rock, and Downtown Summerlin. Home is virtually staged.
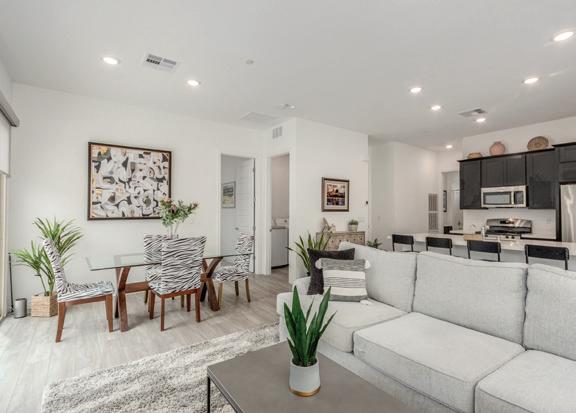
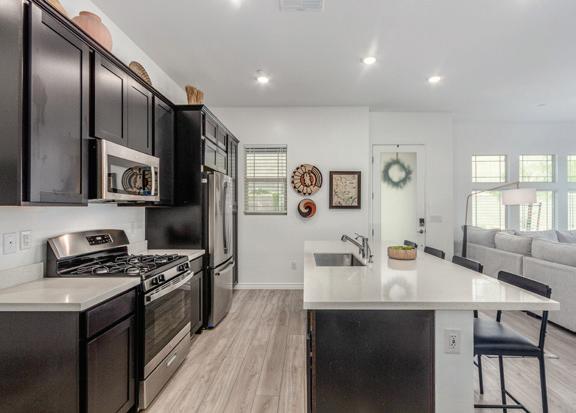
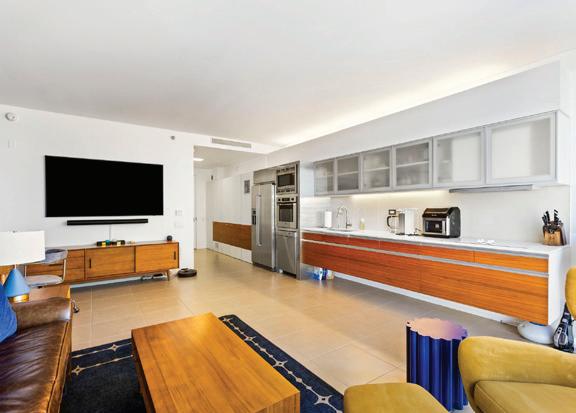
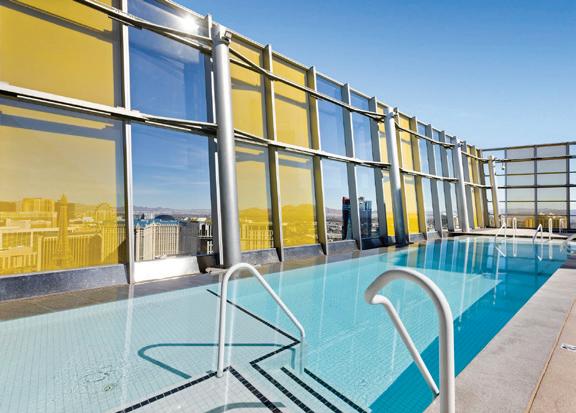
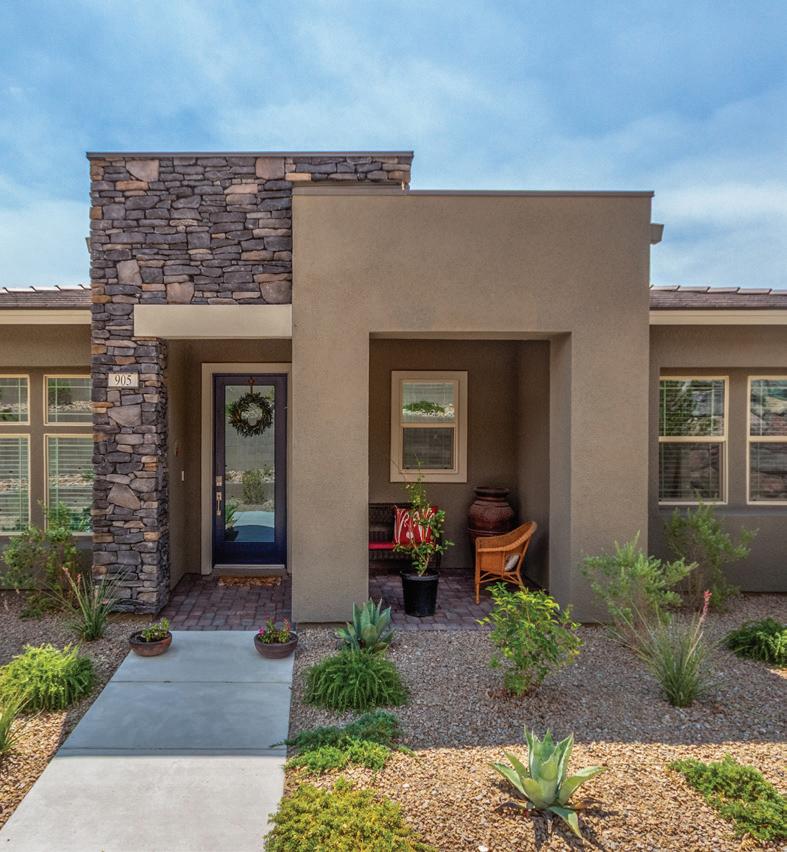
3722 Las Vegas Blvd #1709 LV NV 89158 (High Rise - Veer Tower)
SCAN TO VIEW MUSIC VIDEO
1 BATHS | 577 SQFT | $275,000
This fully furnished, designer studio in Veer Tower is move-in ready with high-end furniture included—just bring your suitcase. The lowest-priced unit offers an open layout with city views, Bosch appliances, sleek tile floors, and a spa-style walk-in shower. Enjoy 24/7 security, access to rooftop pools, spa, fitness center, and more, plus valet parking. Located in CityCenter, near top attractions, shopping, dining, and nightlife, it’s perfect as a full-time home or weekend retreat. Veer Tower is only 3 miles from the airport. Just a quick uber to get out of town.
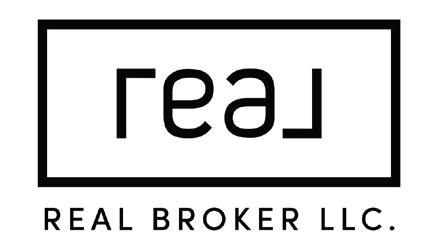
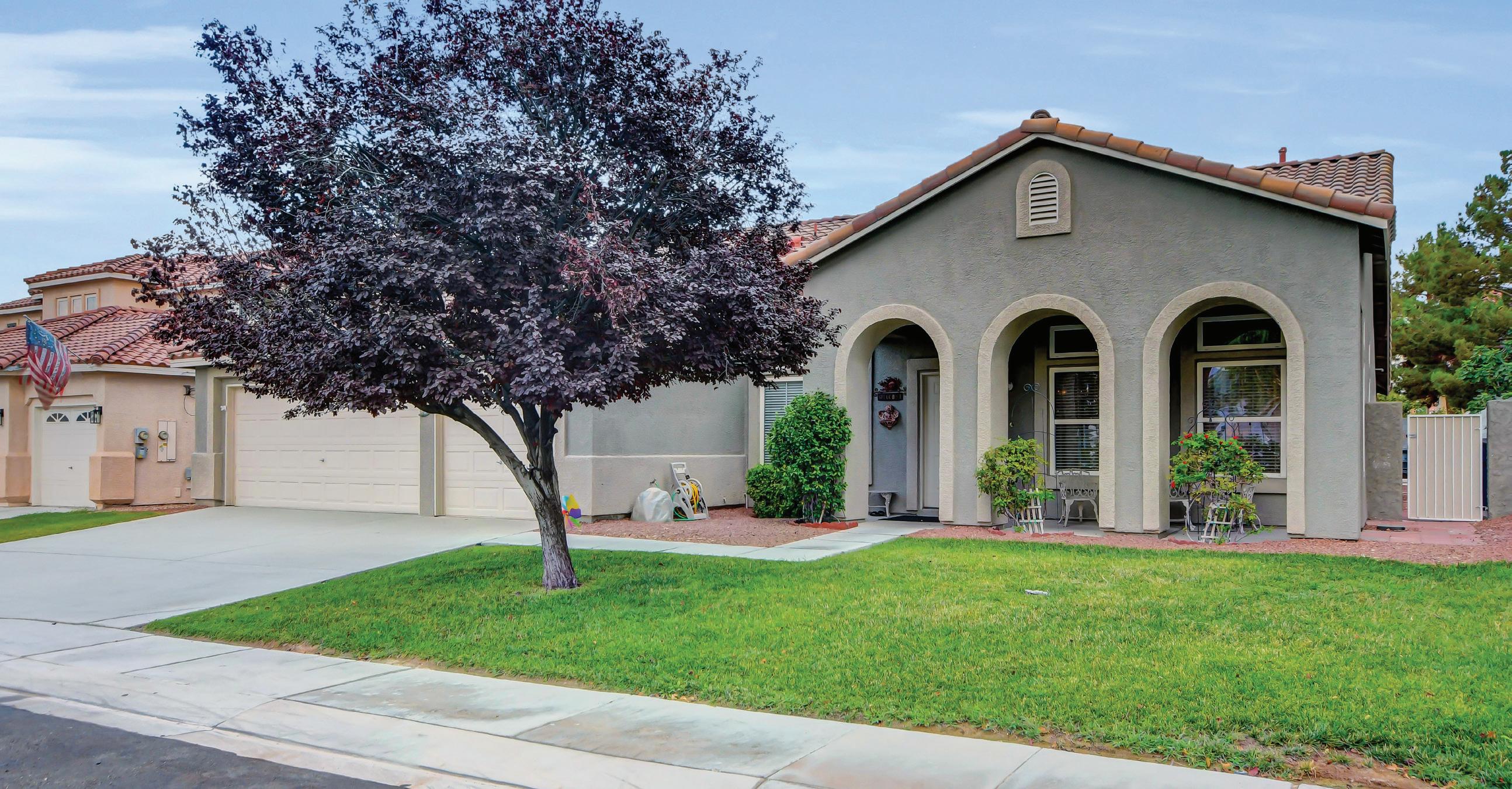
This beautifully maintained, single-story home sits on a quiet cul-de-sac and offers everything you’ve been searching for. The heart of the home is the stunning gourmet kitchen, which opens to a large family room—perfect for entertaining. With four oversized bedrooms, there is plenty of room for everyone. Step outside to your inviting patio, ideal for relaxing or hosting barbecues. A three-car garage with ample storage offers plenty of space for vehicles and hobbies. This home is situated directly across from a vibrant park with walking paths, baseball and soccer fields, providing endless opportunities for outdoor activities. Its location is a commuter’s dream, with easy access to Nellis Air Force Base and the I-215, I-15 and I-11/95. Enjoy the convenience of being just minutes from Aliante Casino and a variety of nearby shopping and dining options. This is a special home that has been lovingly cared for by its original owner. Don’t miss your chance to make it yours!
Call/Text for details to (702) 622-9301

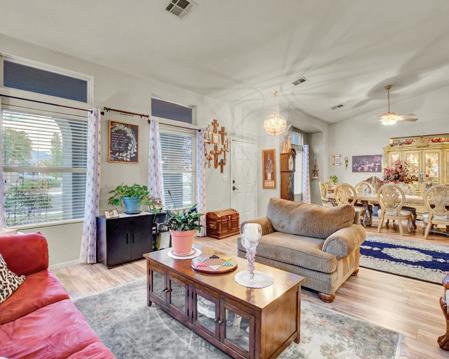
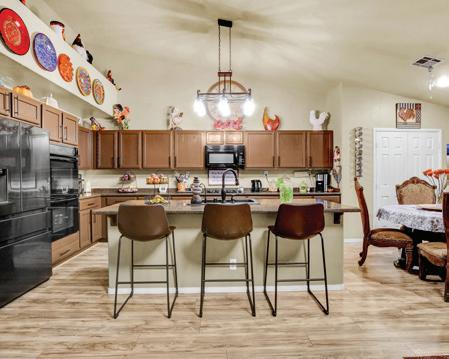
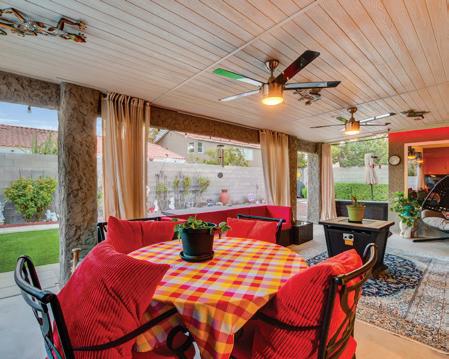
Connor Menger
Jena Schottmuller
Greg Clemens S.0174459 702.460.3629 Jacob Clemens S.0202781
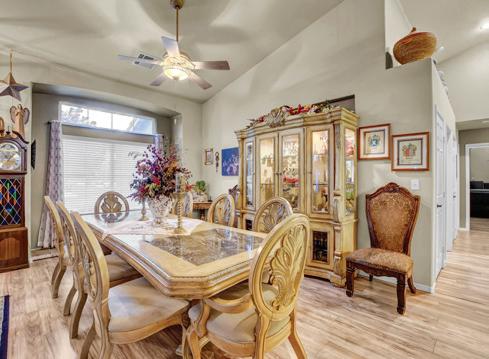
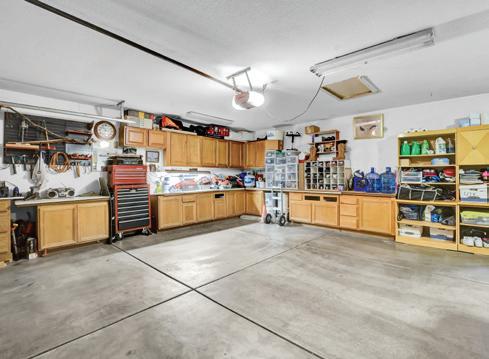
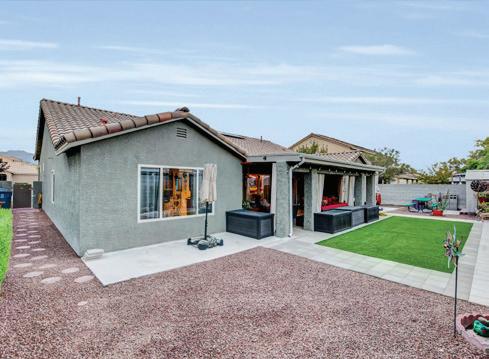
Robert Zangel S.0194034




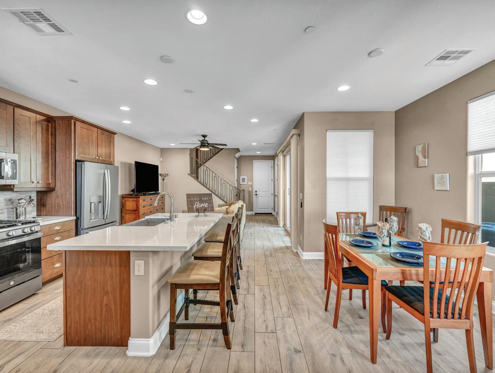
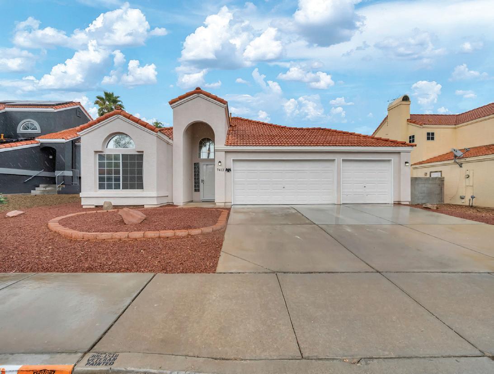
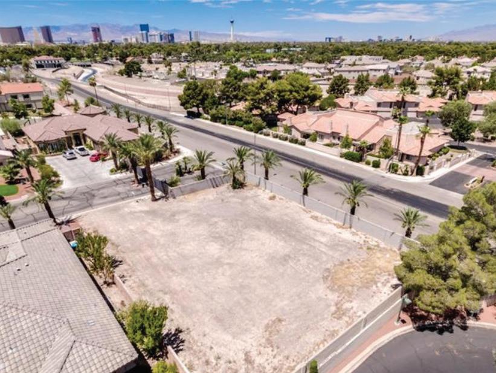

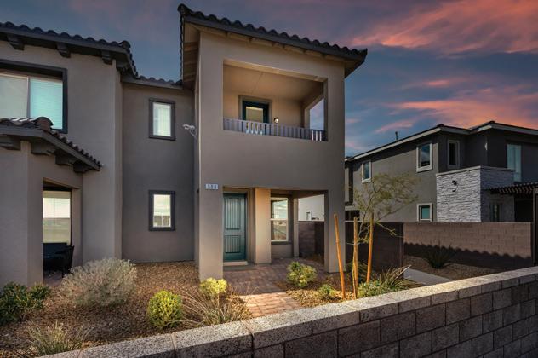
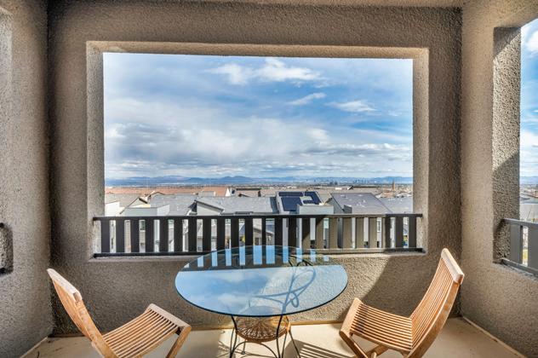
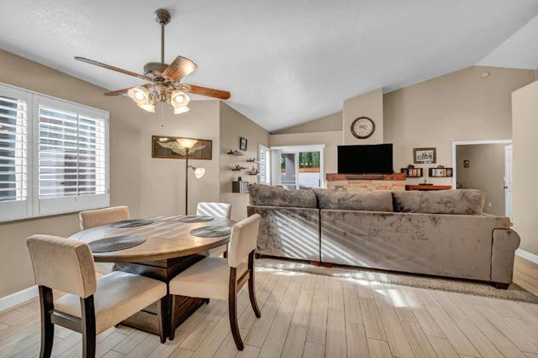
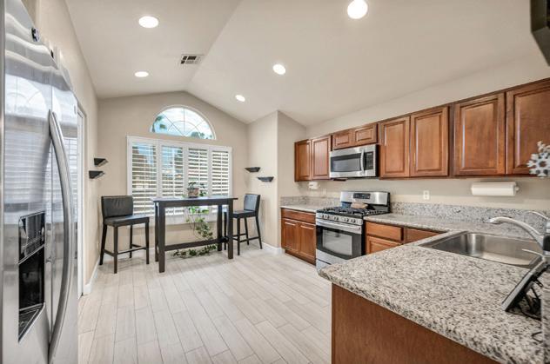
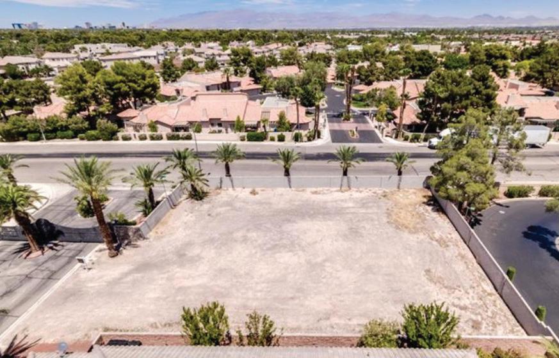
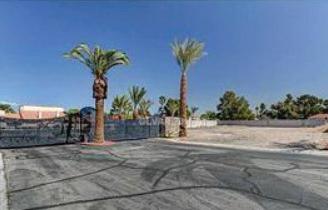


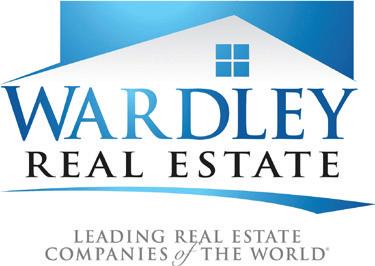
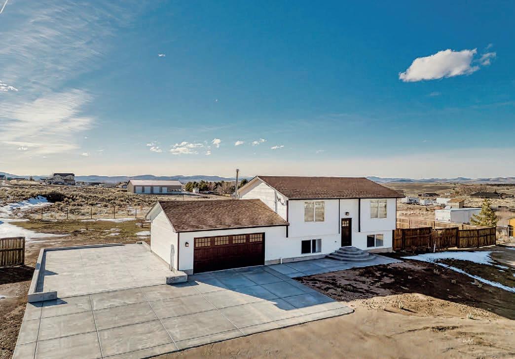
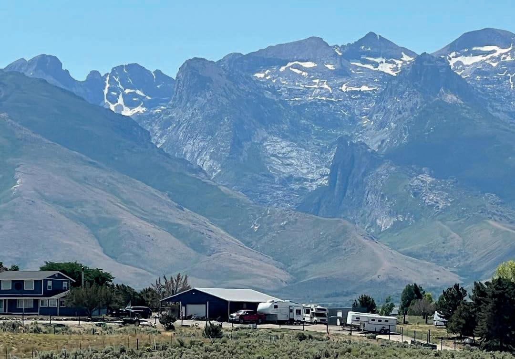
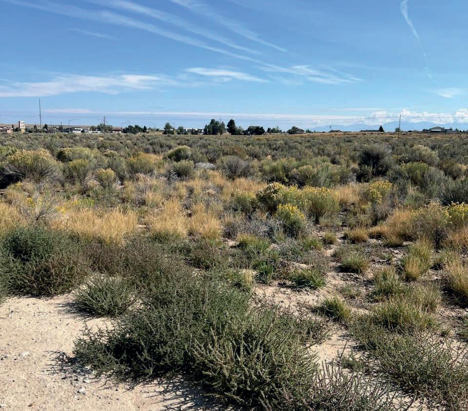
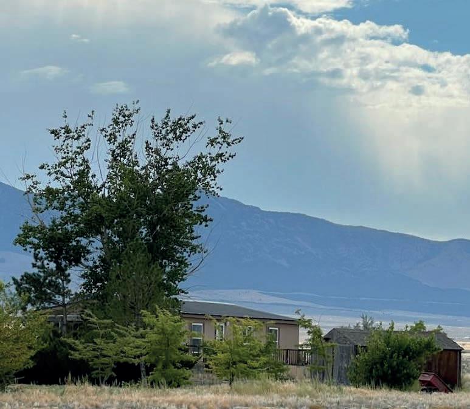
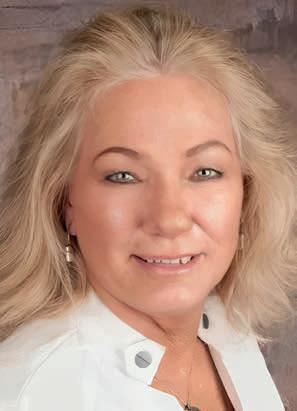
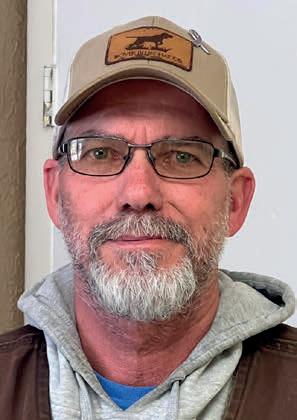
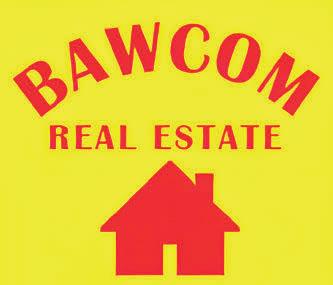

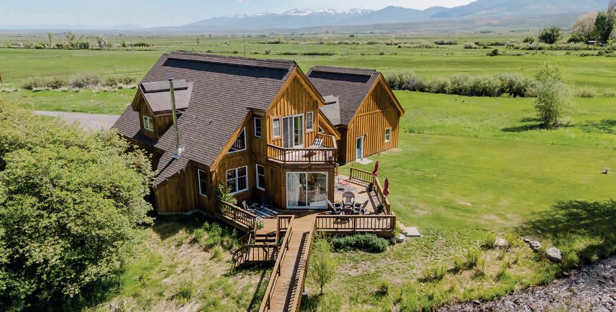
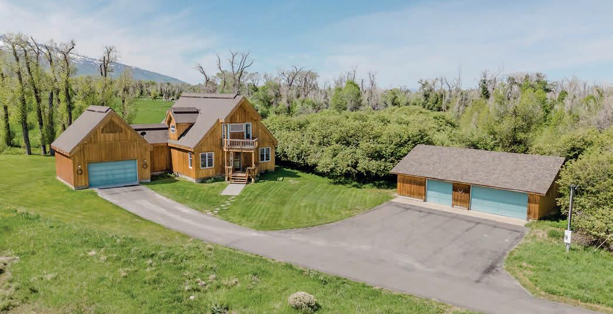
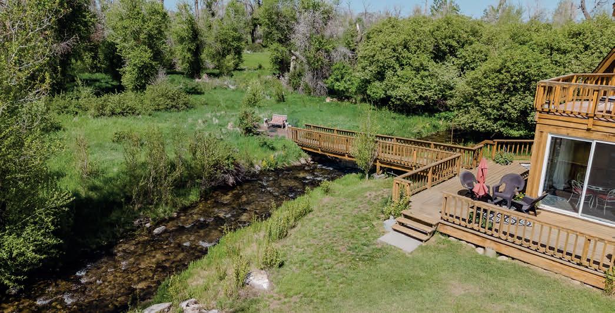
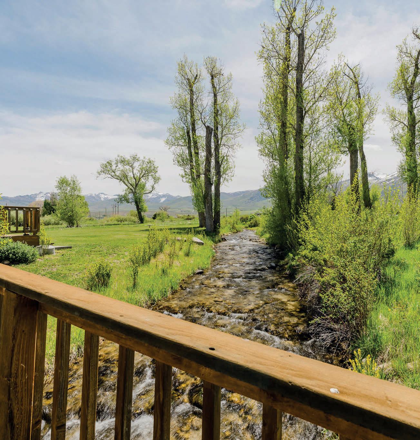
Then look no further! This delightful 2,877 sq ft home with attached garage plus detached 1,344-ft shop, wood deck that overlooks your 12.987 irrigated acres and your creek running right past your home. Sit on your 897-ft deck and enjoy your views and sound of your own creek with a bridge to the lower patio. Too cold in the winter, you still won’t miss the view, sit and sip your coffee and enjoy the view from your full glass doors and window. $1,395,000 View additional pictures at BawcomCRHomes.com


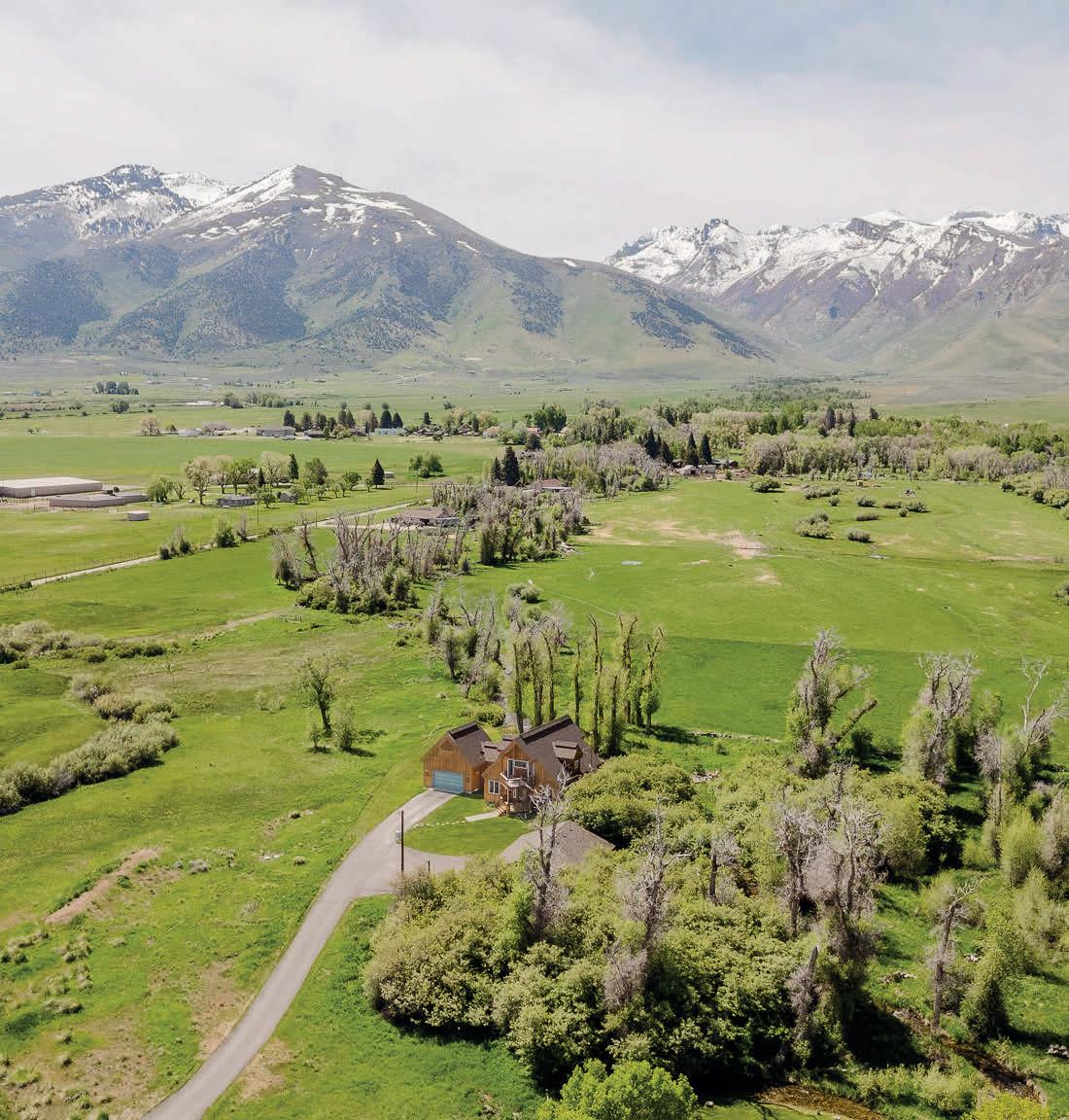
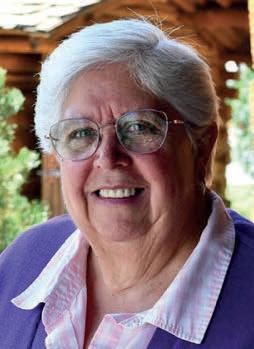
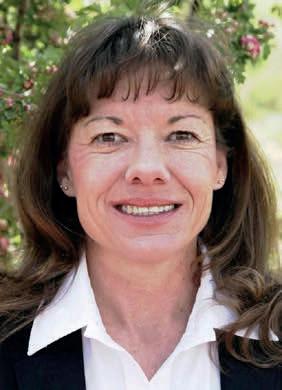

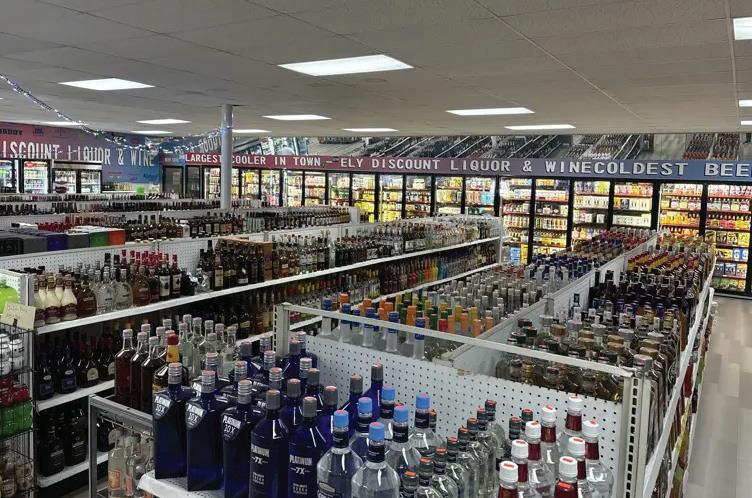
NV (WHITE PINE COUNTY)
Seize a rare opportunity to own a highly profitable, beautiful, and fully equipped liquor store! This isn’t just a business; it’s a turnkey income stream ready for a new owner to step in and start making money from day one. Exceptional Net Profit: The current owner’s net profit, expertly adjusted for a new owner-operator, is a stunning $338,577! High-Volume, Discount Model: Benefit from a proven business model focused on volume and competitive pricing, ensuring a consistent and loyal customer base. This sale is truly all-inclusive, giving you everything you need for seamless operations: Complete Inventory: Walk into a fully stocked store. All current salable inventory is included in the sale price. Top-Tier Equipment: All necessary equipment, shelving, refrigeration units, and point-of-sale (POS) systems are included and in excellent condition. Valuable Leasehold Improvements: The store boasts modern, attractive, and functional leasehold improvements that create a superior shopping experience and are already paid for. Prime Location: Strategically located with high visibility and strong traffic, ensuring maximum customer flow. Stop dreaming of business ownership and start owning a predictable, high-earning asset. Serious inquiries only. Proof of funds or pre-qualification will be required.
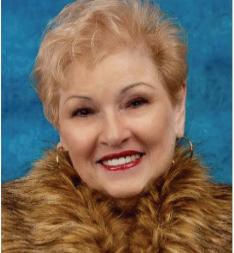

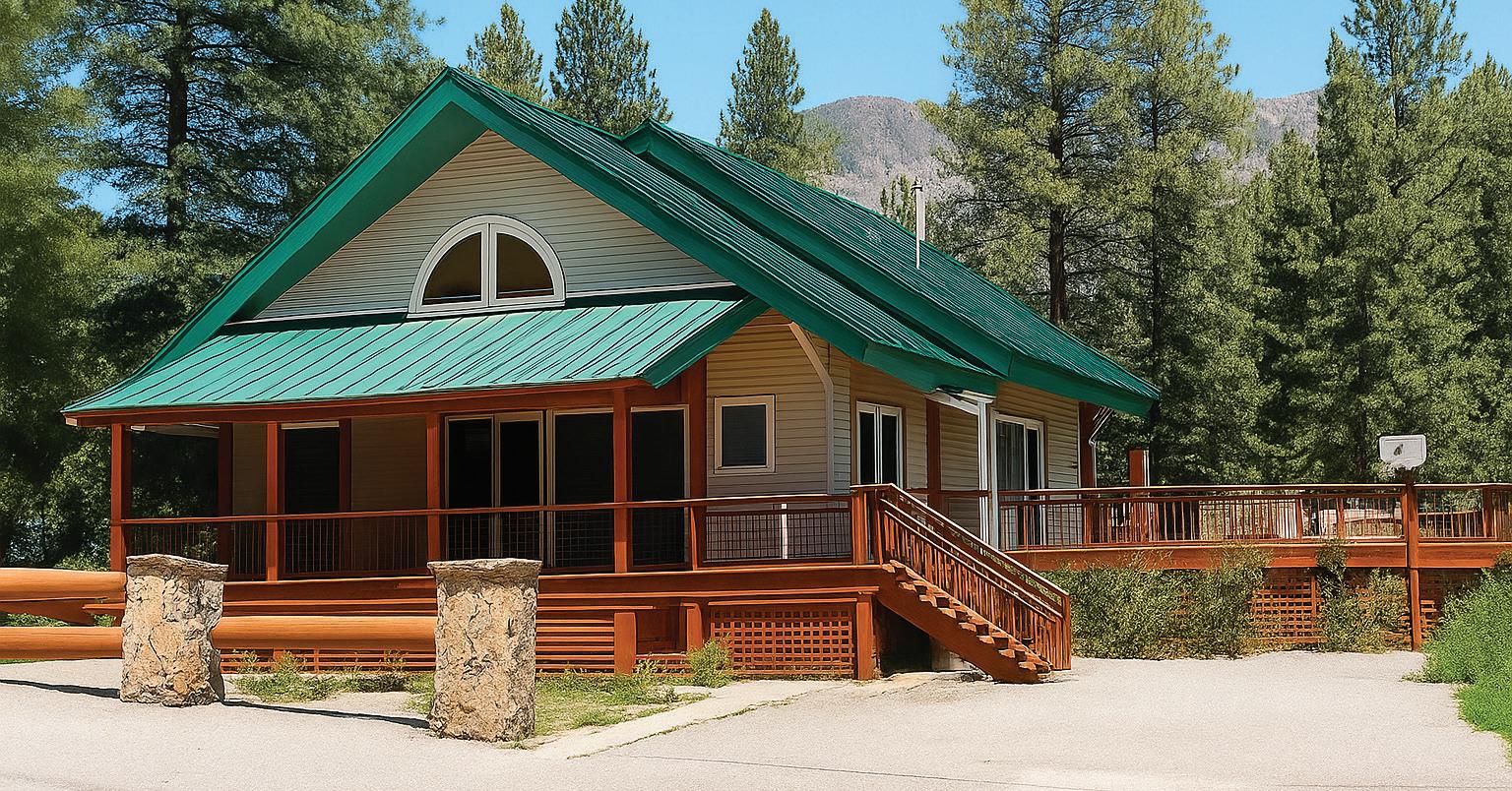
4178 Matterhorn Way, Mount Charleston, NV 89124
$1,588,000 | 5 BEDS | 5 BATHS | 3,982 SQFT
Experience mountain living at its finest in this gorgeous home nestled in the cool pines of Mount Charleston. The spacious living room features vaulted ceilings and rich redwood accents, creating a warm and inviting atmosphere. Enjoy cooking in a beautifully updated modern kitchen with granite countertops, a five-burner cooktop, and sleek cabinetry. The large family room downstairs includes a cozy fireplace—perfect for relaxing year-round. Step outside to a charming front porch where you can enjoy your morning coffee while taking in breathtaking mountain views. There’s also a large deck ideal for entertaining and a private rear deck perfect for quiet moments. French doors lead from the living room to the outdoors, enhancing the open, airy feel. The primary bedroom is conveniently located on the main floor, offering comfort and privacy. This home is a mustsee—too beautiful to fully capture in words. Redwood throughout this is a CABIN!! Come see it for yourself!
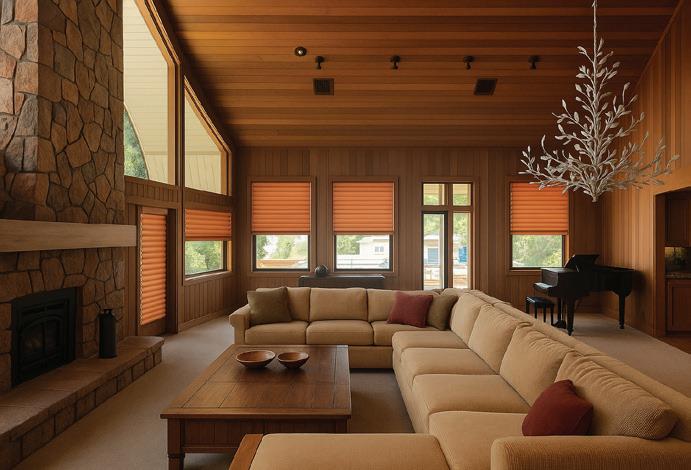
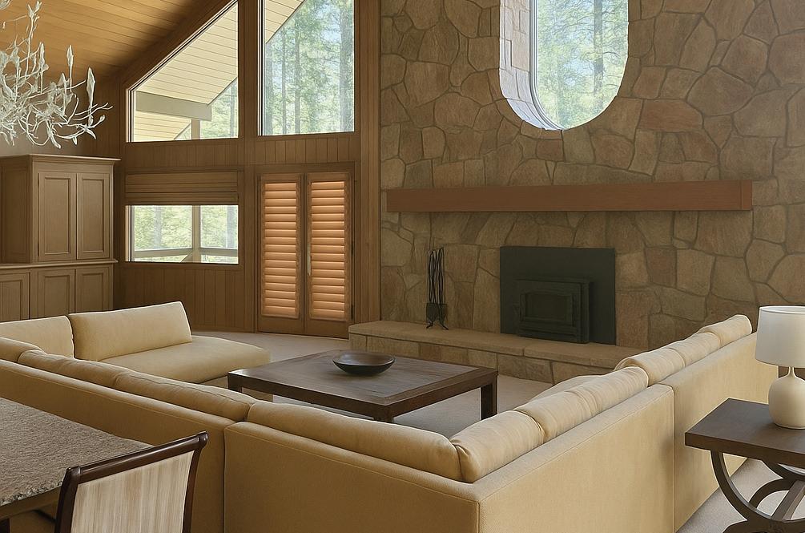
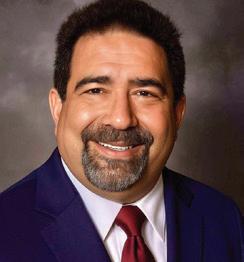
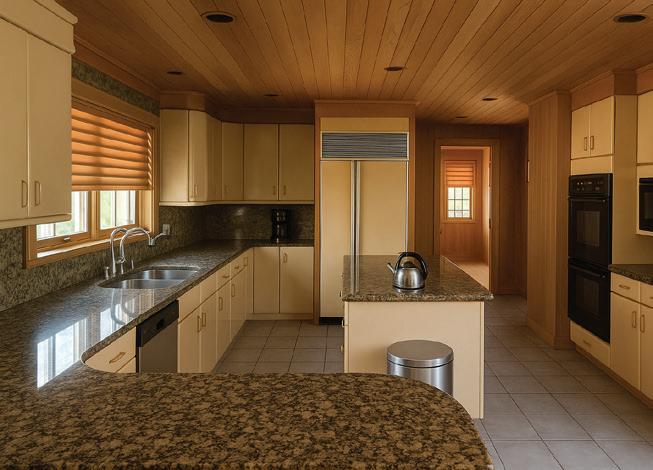
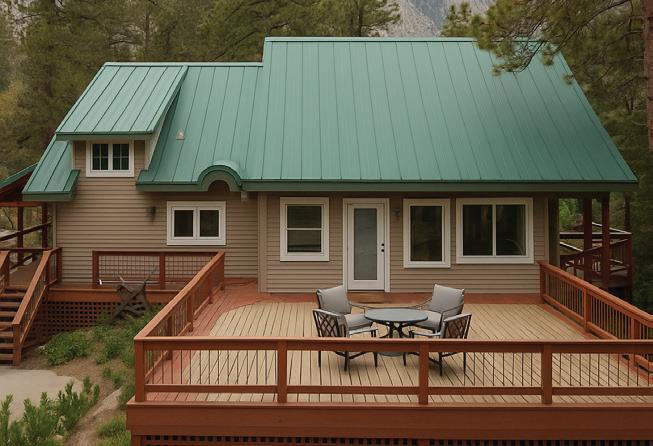
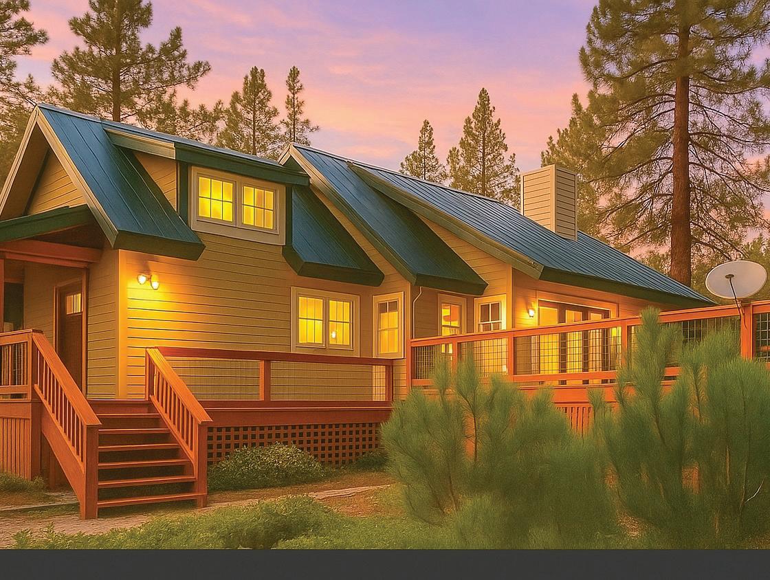

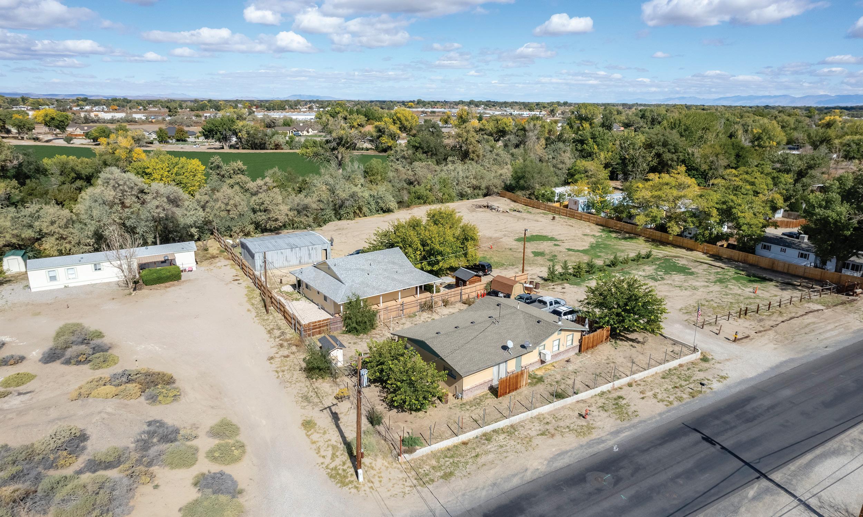
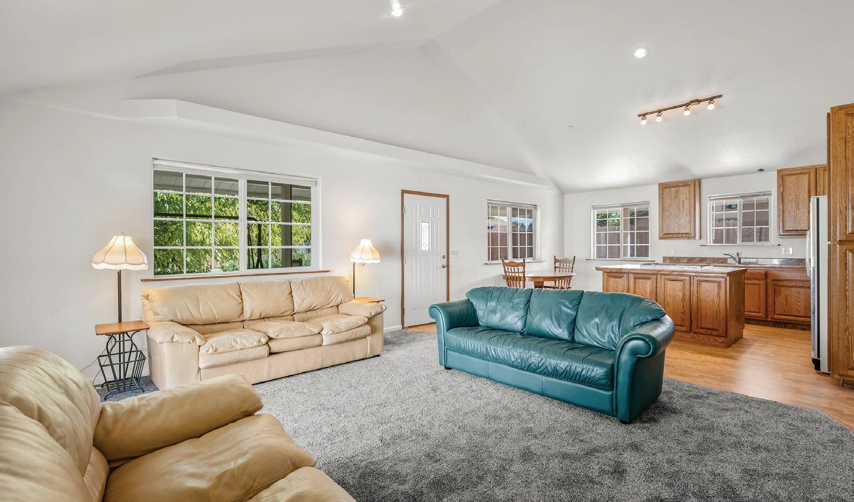
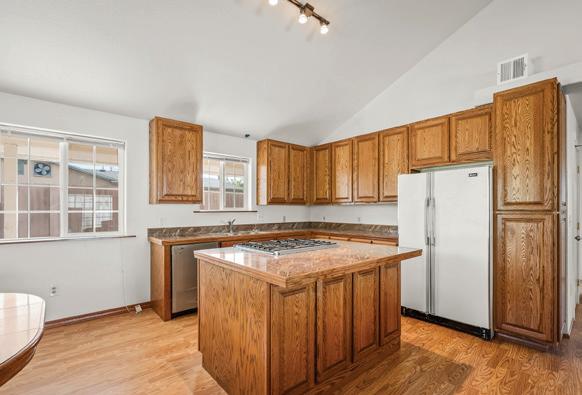
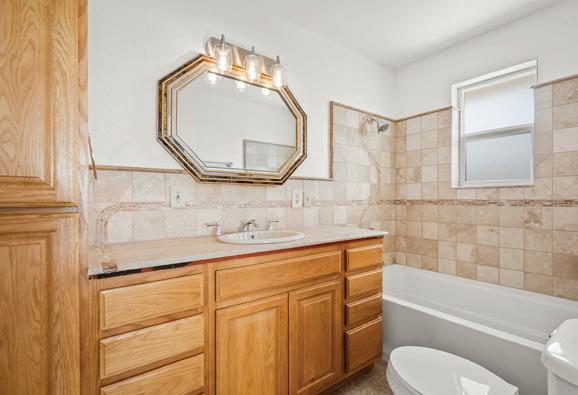
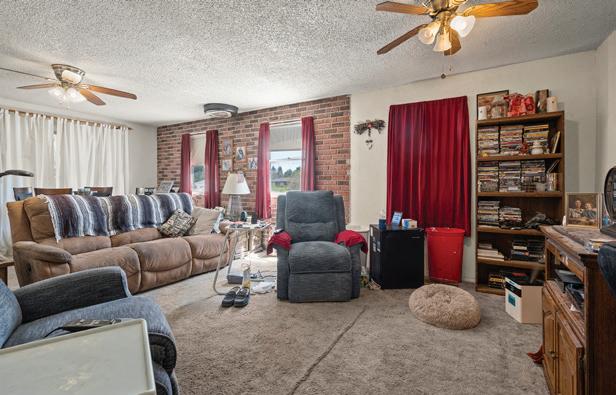
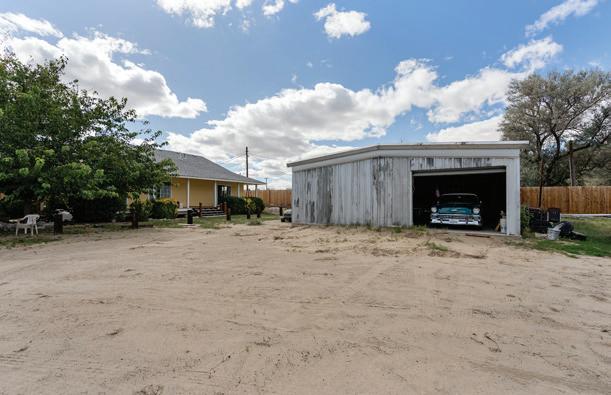
This rare gem offers not just one, but two homes on the property-perfect for multigenerational living or generating rental income right off the river. The main home is a spacious 3-bedrrom, 2-bathroom residence with 1,632 sq ft of comfortable living space. The second home, never lived in, features 2 bedrooms, 2 bath, and is 1,209 sq ft of modern design. A new wrap-around porch is nearly complete, providing the perfect spot to relax and take in the tranquil surroundings., You’ll also find a generous 1,200 sq ft shop-ideal for storing cars, RVs, boats or all your recreational toys. Whether you’re looking for a full-time residence, a vacation getaway, or an investment opportunity, this river front property has incredible potential.

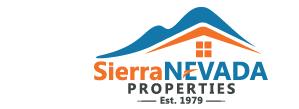

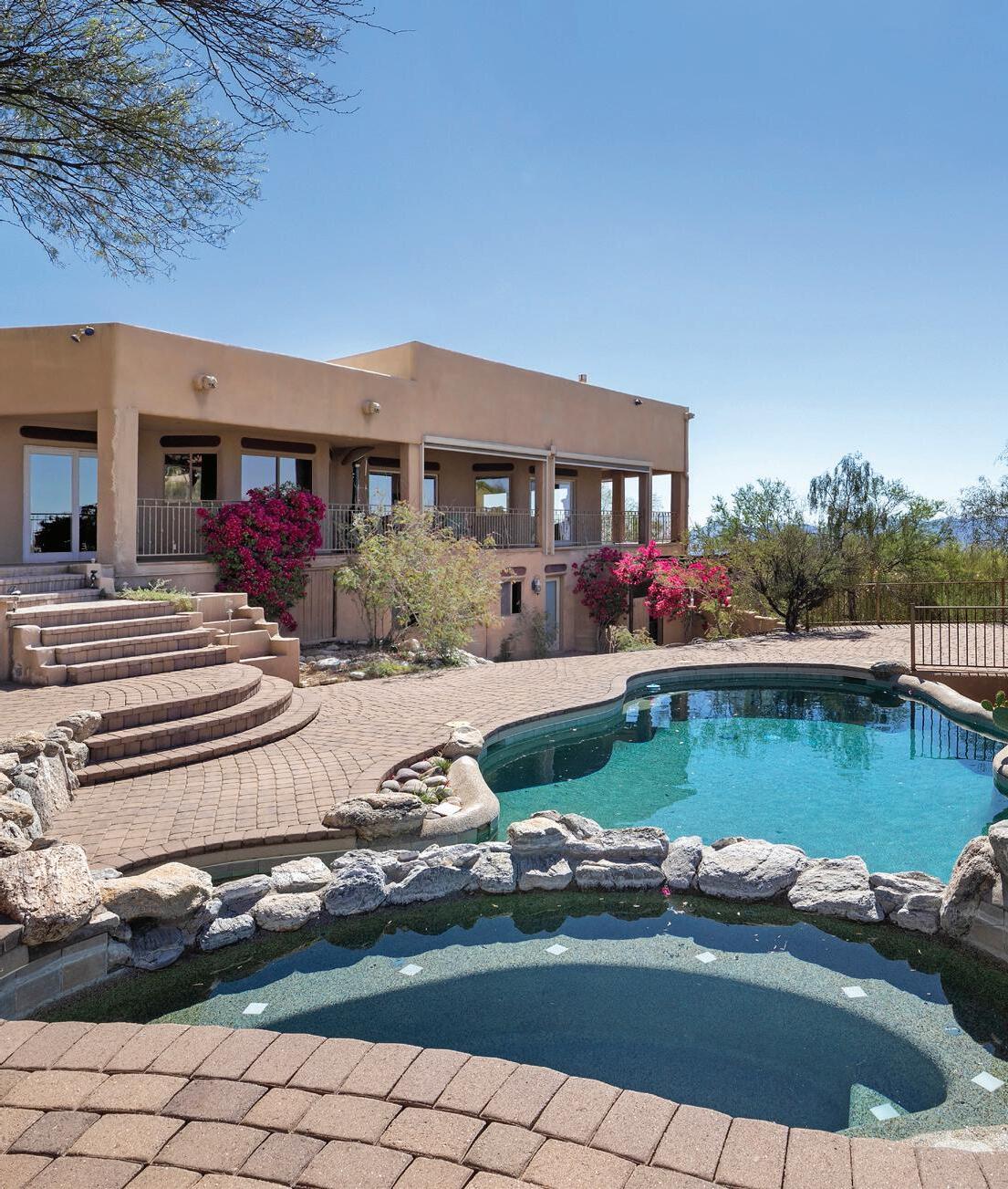
7th generation Texan living in Arizona, loves being a real estate agent, specializing in land and owner will carry properties. Rachel’s motto is the golden rule... ”treat others the way you want to be treated”.
Rachel helped me purchase a land transaction and I am happy I found her and she represented me. She was very responsive in the whole process. She kept me informed. Rachel has gone above and beyond to help me in the process. She is a local and was willing to extend an extra hand to help me which is heartwarming. Rachel provided me with excellent service. Anyone that has the pleasure of working with her is lucky. - Authentic Garcia94


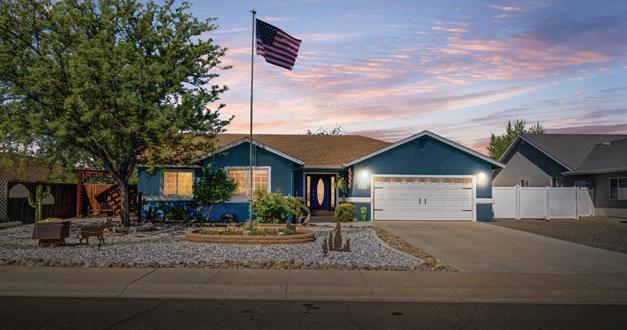
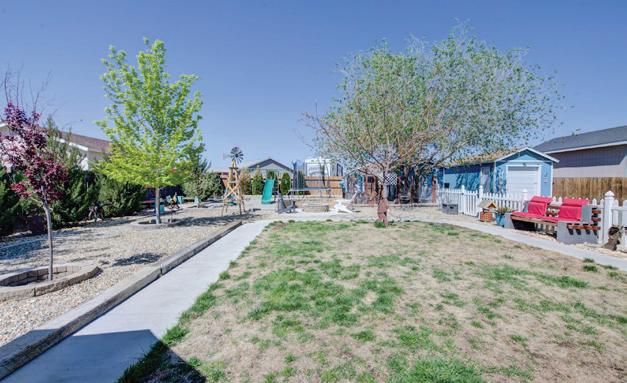
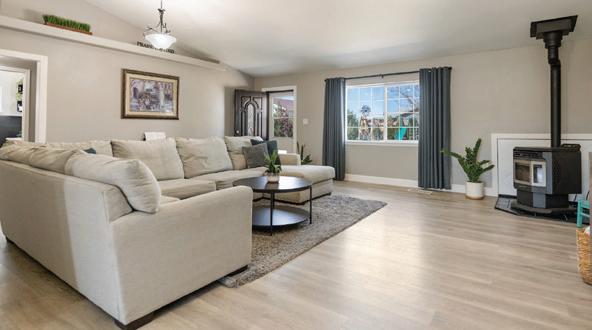
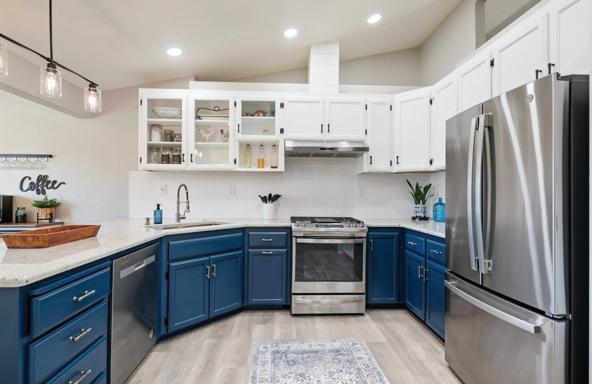
3 BEDS | 2 BATHS | 1,955 SQ FT | $459,000 This beautifully updated home in Silver Springs offers pride of ownership with a recent remodel featuring new paint, LPV flooring, and a custom granite kitchen. The spacious living room includes a pellet stove, and the split-bedroom layout has three large bedrooms. Outside, enjoy a private backyard with a large patio, fire pit, chicken coop, raised garden beds, and mature trees. Additional outbuildings include two sheds and a custom playhouse. Recent updates also include new appliances and a water heater. Don’t miss this move-in-ready opportunity.
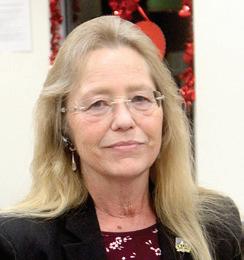

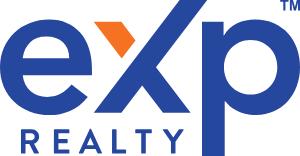
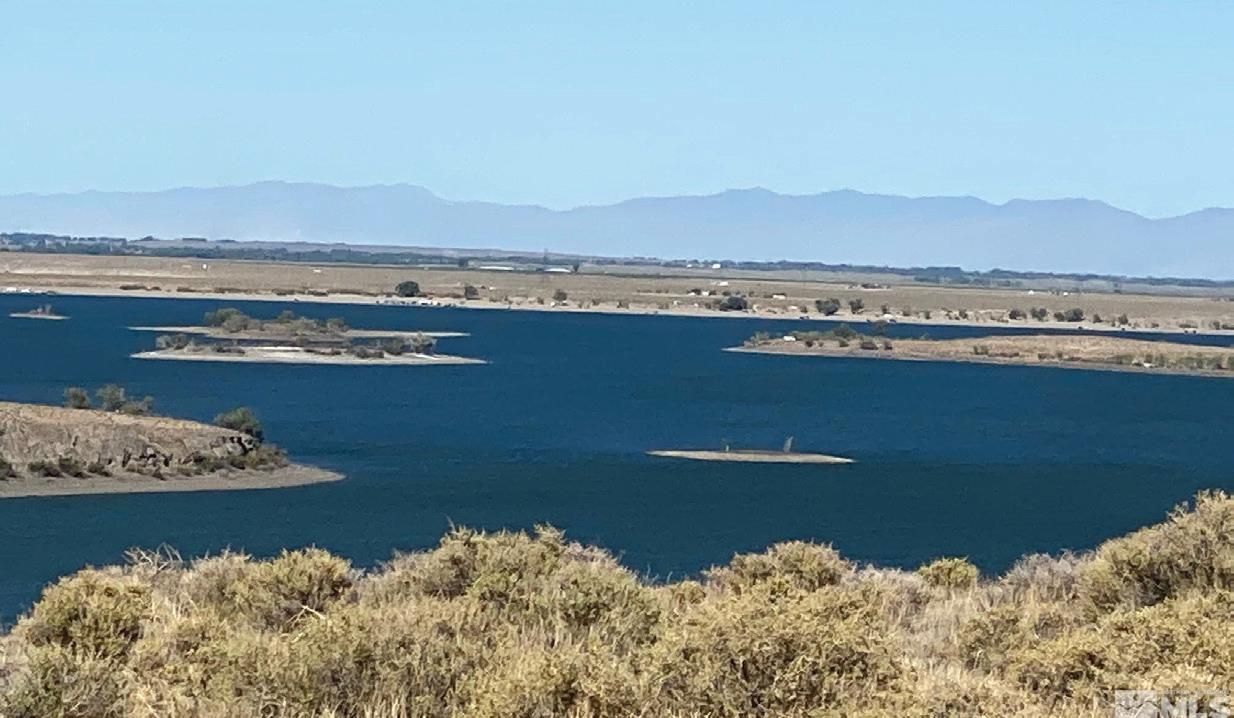
LISTED AT $118,000 Looking for a place to build your home with views and access to the lake, this 39.83 acres sits on rolling hills with views of the dam at Lohanton Lake. Need well and septic, either tap into power along lower parcel or go off grid your choice. Privacy and beauty all in one. Highway 50 to the Lyon County line go south one mile. Short commute to Hwy 95A, Hwy 50 and USA pkwy (SR439) Lower parcel also for sale in separate listing., Seller is a licensed real estate broker.
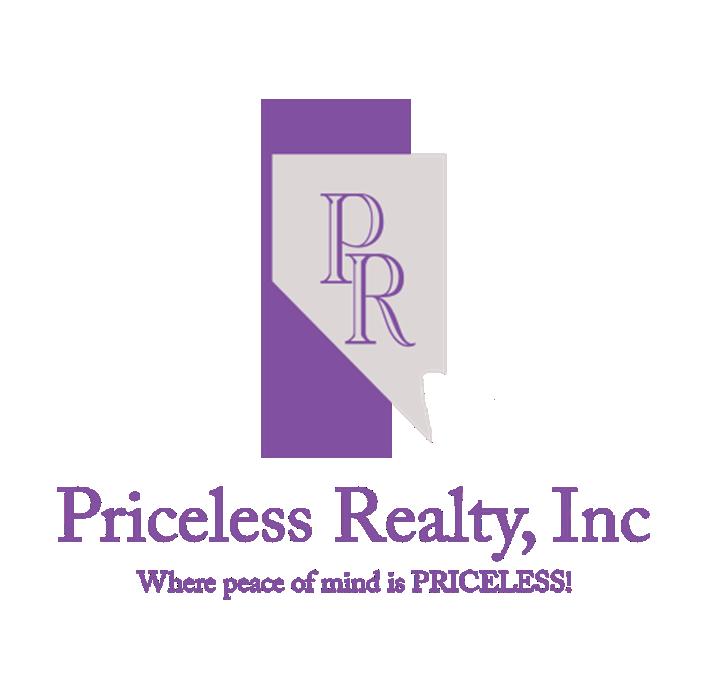
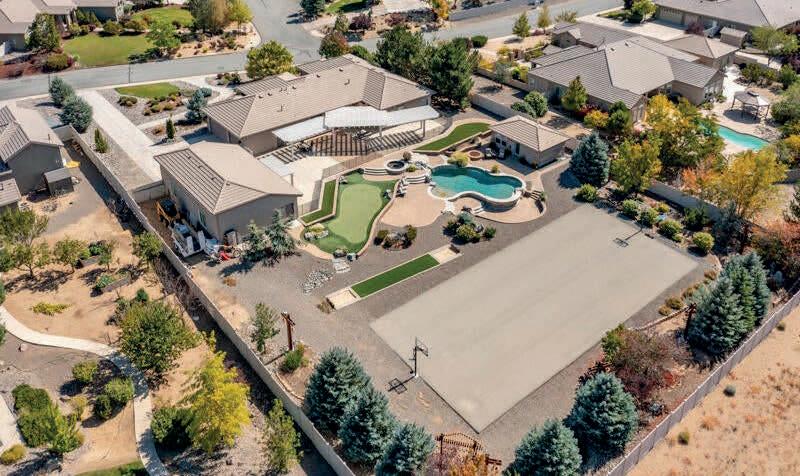
• Bedrooms: 5
• Baths: 4
• Square Feet: 3,423
• Year Built: 2003
• Acres: 1.08
• Resort Style Yard
• Additional RV Garage
•
• Castia with Bathroom
• Upgraded Dual HVAC
• Roofting: Concrete Tile
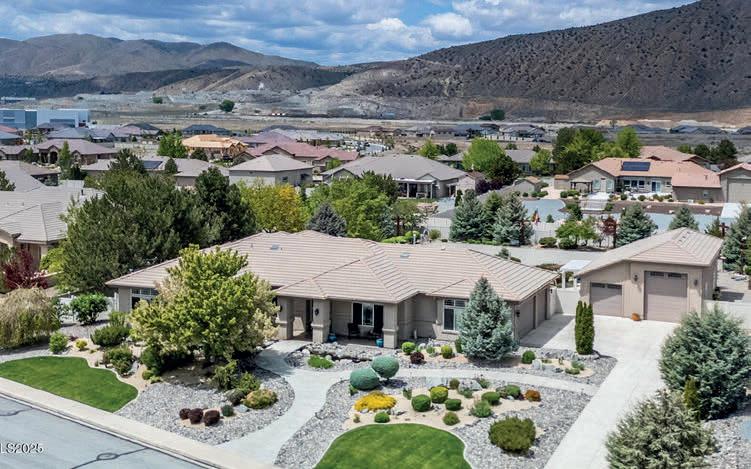
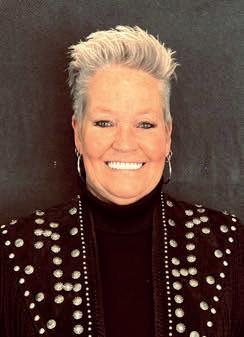
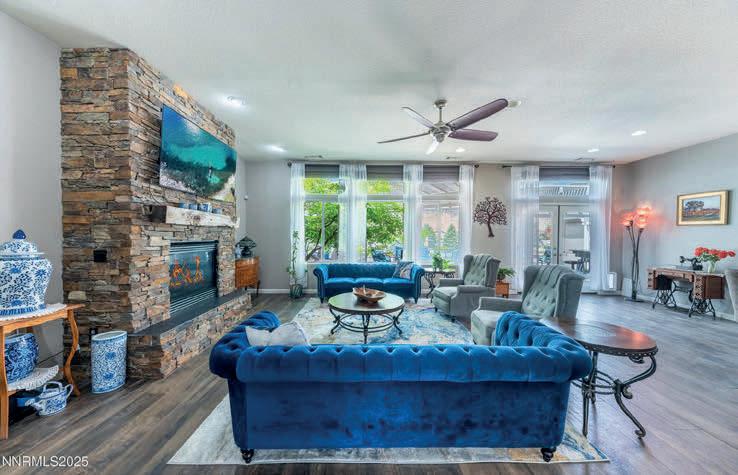

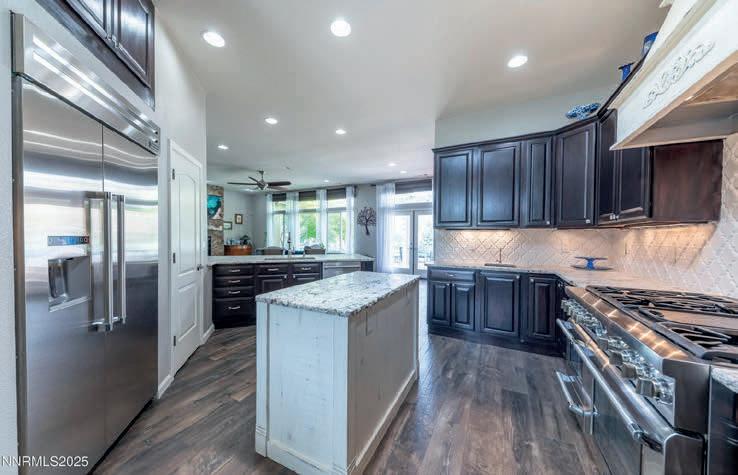
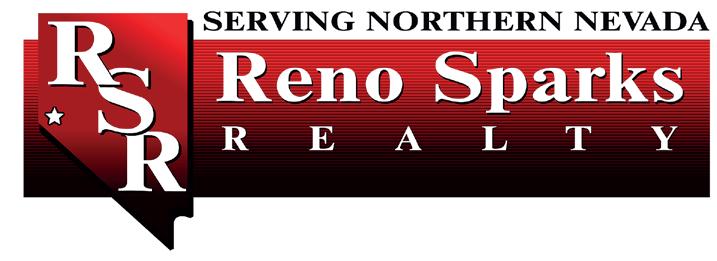
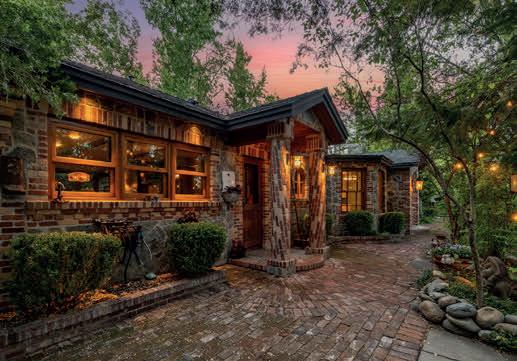
1555 S Marsh Avenue, Reno, NV
4 BD | 4 BA | 1.24 AC | L isted at $3,600,000
2,808 SF Main Residence
Two Guest Homes: 840 SF and 812 SF
Offered for only the third time in a century, this stunning estate blends timeless architecture with exceptional craftsmanship and is tucked far behind mature trees, offering total privacy. The granite and brick main residence exudes warmth and character, with artisan woodwork, imported materials, antique accents and a harmonious blend of old-world elegance and modern comfort. Outside, winding paths lead through
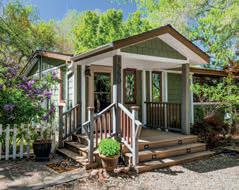
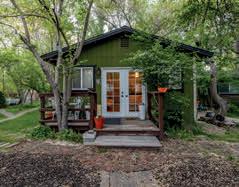
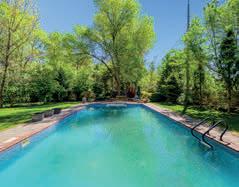
layered gardens, stone patios and a sparkling pool. Designed for both quiet enjoyment and lively entertaining, this estate offers two guest cottages for flexible living or hosting options, while a dedicated workout studio and fully equipped greenhouse extend the home’s lifestyle appeal. Don’t miss the opportunity to make this exceptional estate yours.
I have worked with Kathy for both purchasing and selling numerous properties. You will not find a realtor with more passion and professionalism. — Don C.
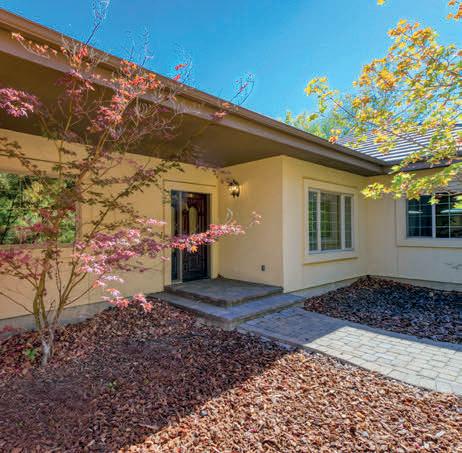
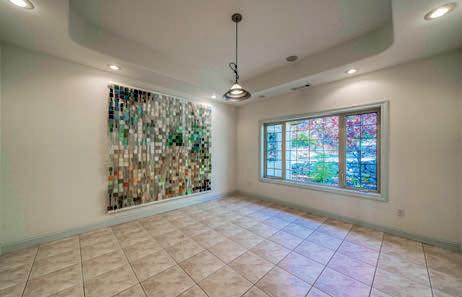


4 BD | 4.5 BA | 5,592 SF | 0.67 AC Listed at $1,100,000
Built in 2001, this stucco home with a tile roof combines timeless style with thoughtful design. The main floor includes a spacious living room, formal dining room and open kitchen with a five-burner gas cooktop—perfect for entertaining. The primary suite features a luxurious bath, joined by a guest bedroom, oversized guest bath and a home office. You’ll also love the large laundry room with plenty of cabinets. Outdoor living is just as inviting, with an expansive upper deck overlooking open space with no rear neighbors. The walkout basement expands the living space with two additional bedrooms, two full bathrooms, and a large living area. An unfinished flex room could easily serve as a gym, hobby space, or could possibly be finished into a full kitchen, creating a true multi-generational living setup. From this lower level, step out to a covered patio space for year-round enjoyment. The adjacent vacant lot is also available, offering even more possibilities.


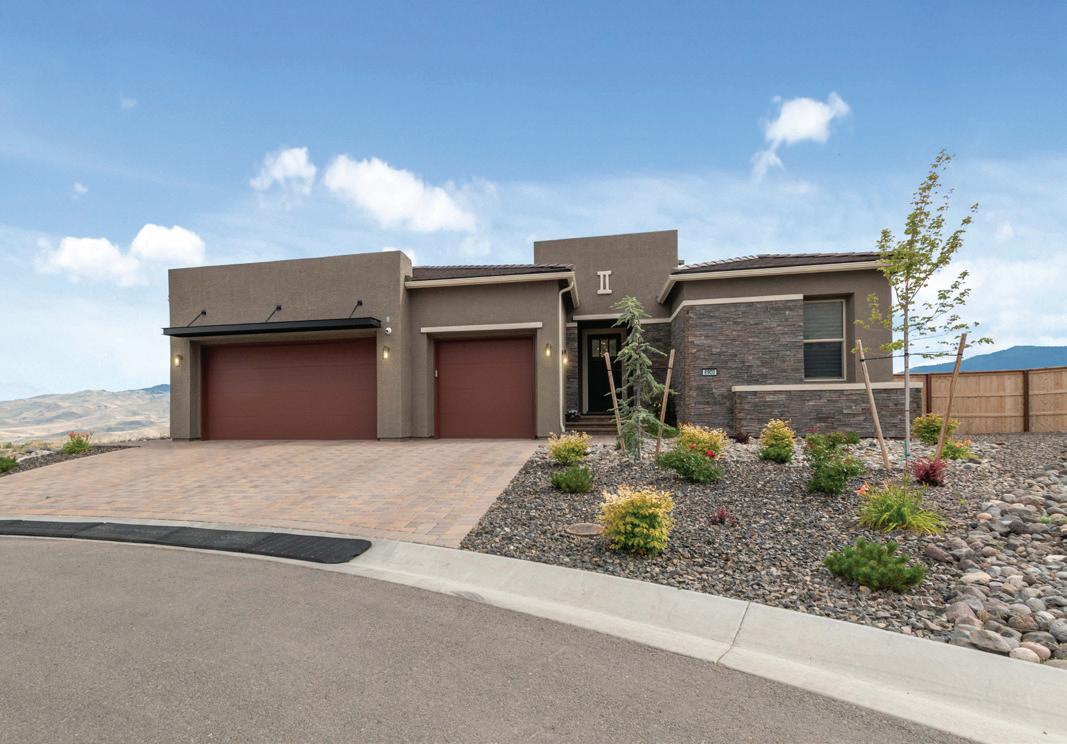
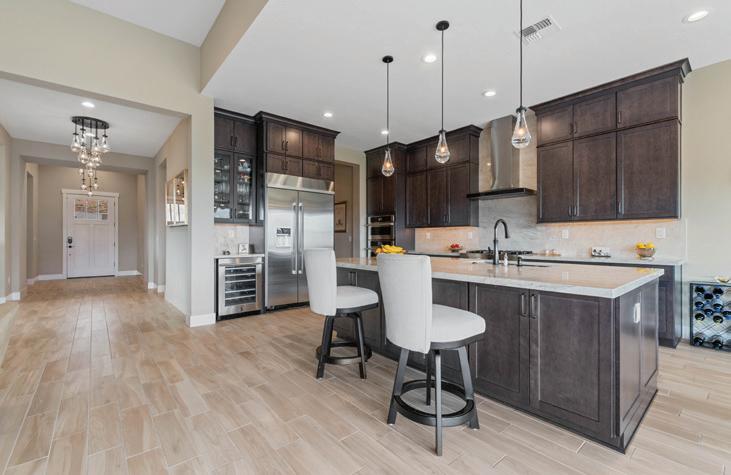
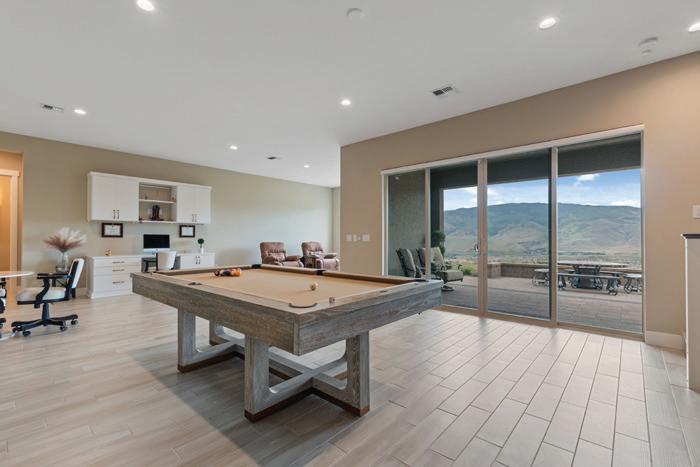

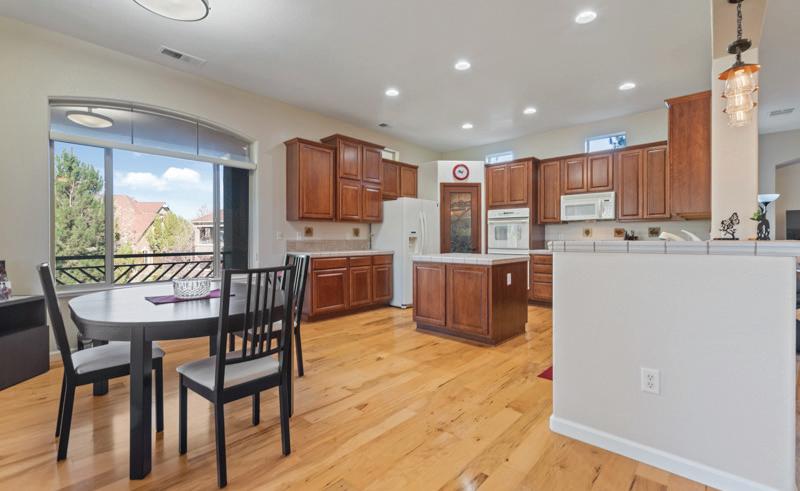
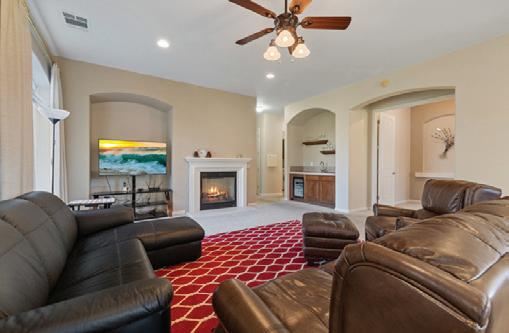
9900 WILBUR MAY PARKWAY # 2704
3 BEDS
Welcome to the largest floorplan located in the luxury townhouse community of Fleur de Lis. This 2709 sqft “Paris” floorplan has mountain views and lives like a single story once you come upstairs. 3 spacious bedrooms, 2 ½ baths and a 2 car garage. Move in ready and simple to maintain for a lock and go lifestyle. Located on the backside of the complex you’ll enjoy peace and quiet in addition to easy access to the exceptional community amenities.
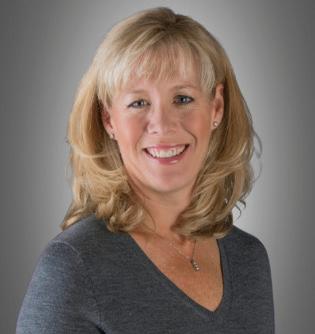
REALTOR® | LICENSE #S.49415
Peaceful gated community with easy access to everything. Freshly painted 2 bedroom, 2 bath, 2 car garage home that’s ready for it’s next owner. The kitchen has a built-in microwave, island, refrigerator and is open to the living room/greatroom. Walk in closet in the primary suite, paver patio, easy to maintain yard and a cul-de-sac location. Minutes to Veterans Parkway/McCarran, restaurants, and shopping. 8900
Experience Luxury Living on a premium lot with spectacular mountain and golf course views. This exceptional home designed for comfort and style is situated on THE premier lot in the gated community, The Cliffs, at Somersett. Featuring four spacious ensuite bedrooms - three on the main level, including the primary suite - this residence offers both convenience and privacy with no back neighbors. The primary bathroom has been reimagined with an aftermarket installation featuring a luxurious bathtub, while Hunter Douglas window coverings and Restoration Hardware chandeliers bring sophistication throughout. The kitchen showcases striking Taj Mahal quartzite counters, upgraded appliances and cabinetry, while California Closets throughout the home and garage maximize storage in style.
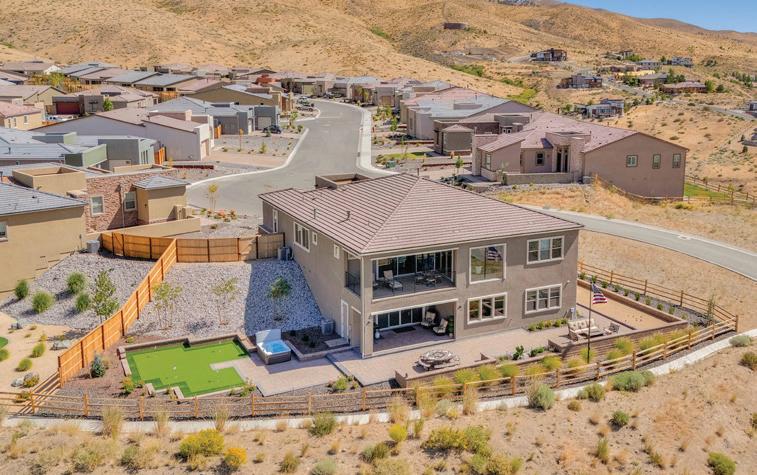
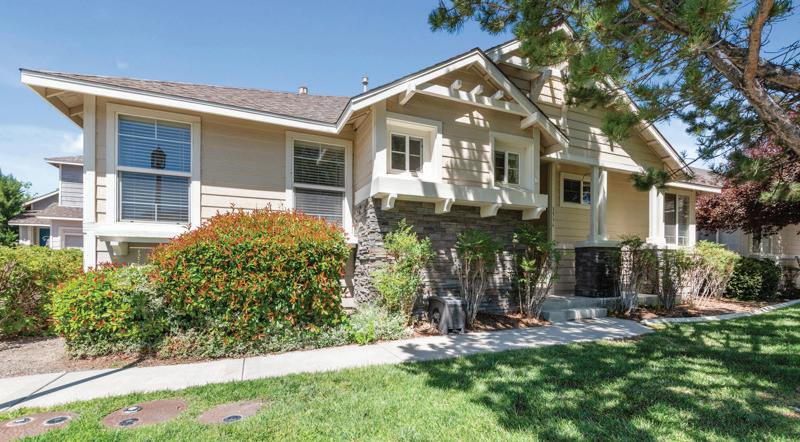
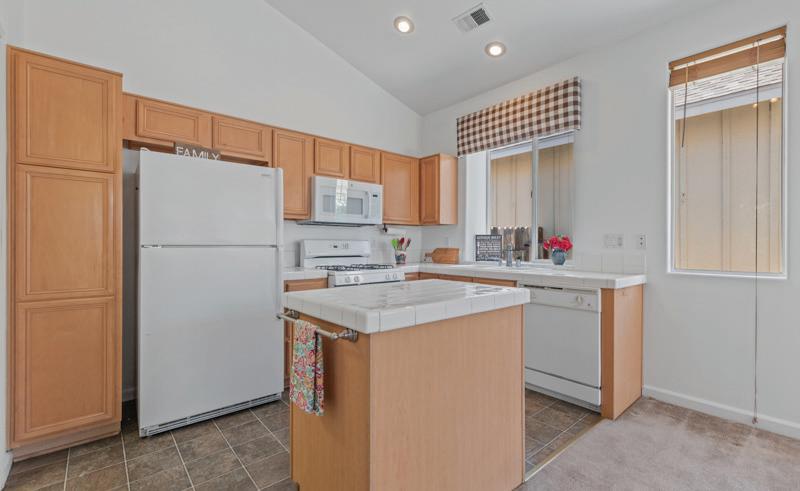
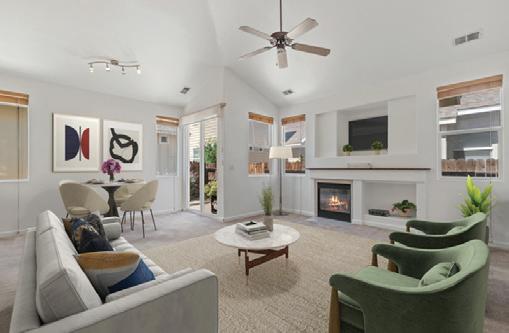
2 BEDS | 2 BATHS | 1,114 SQFT | $429,000
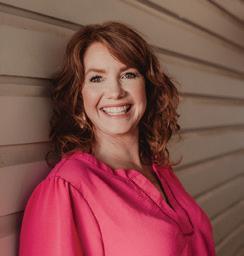
REALTOR® | LICENSE #S.199647
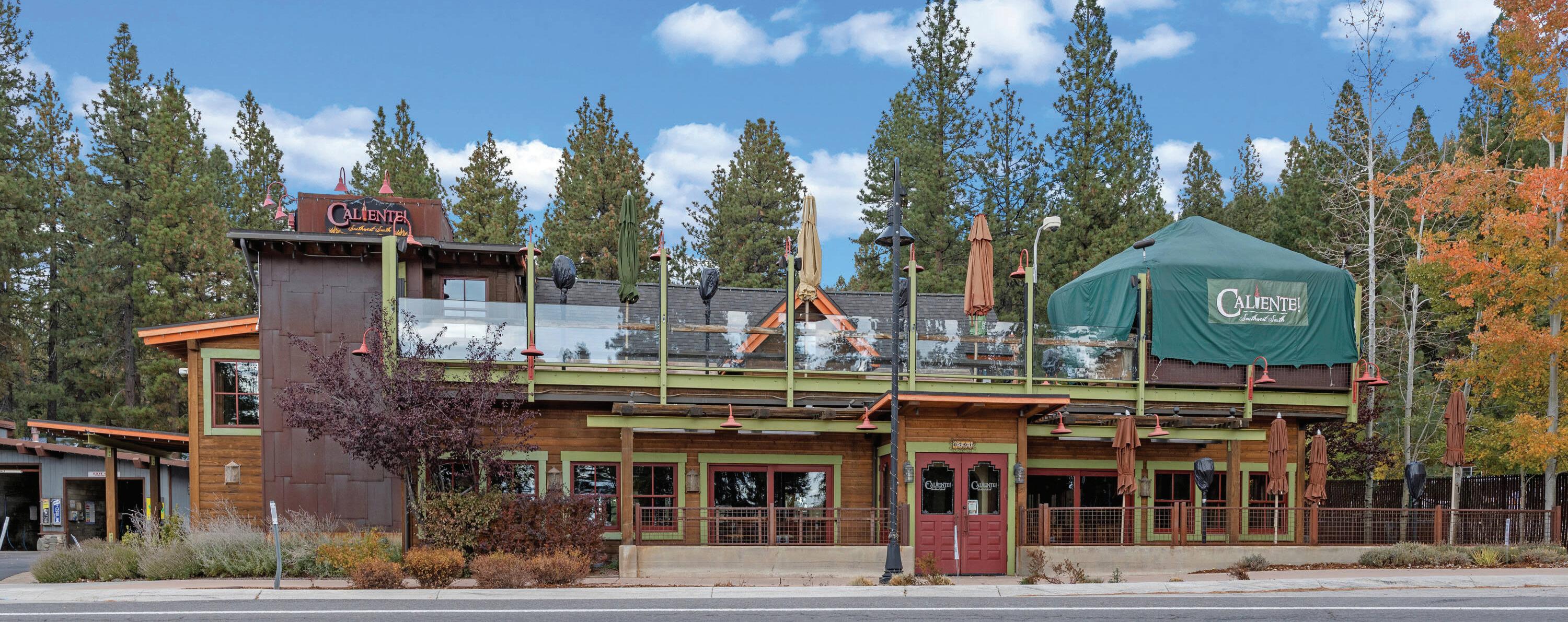
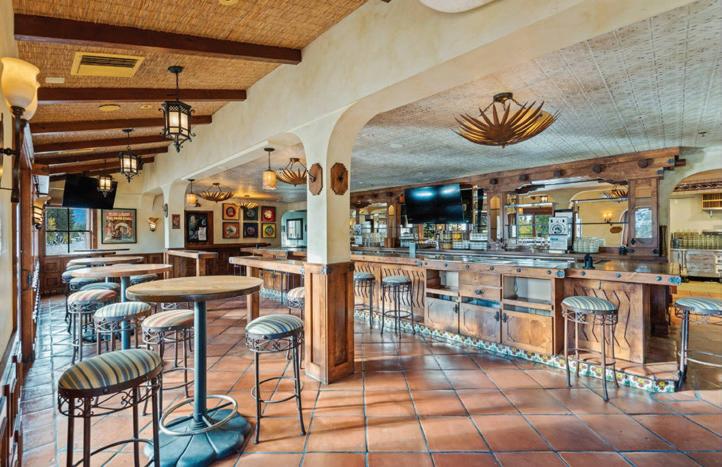
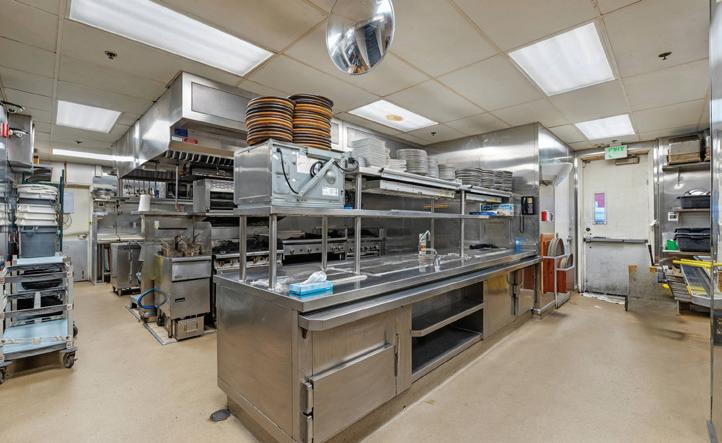
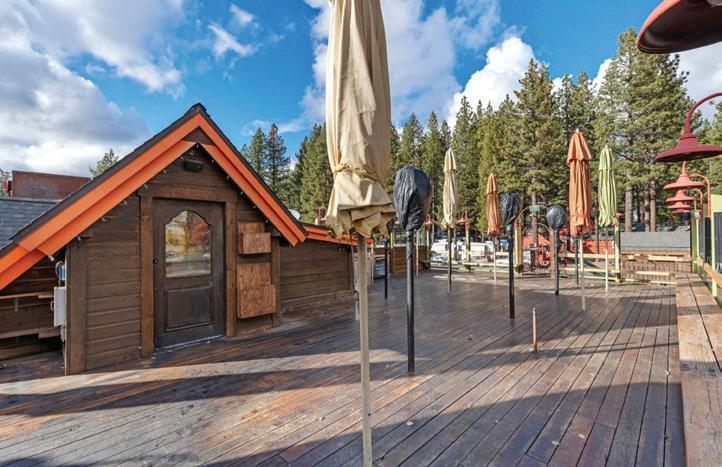
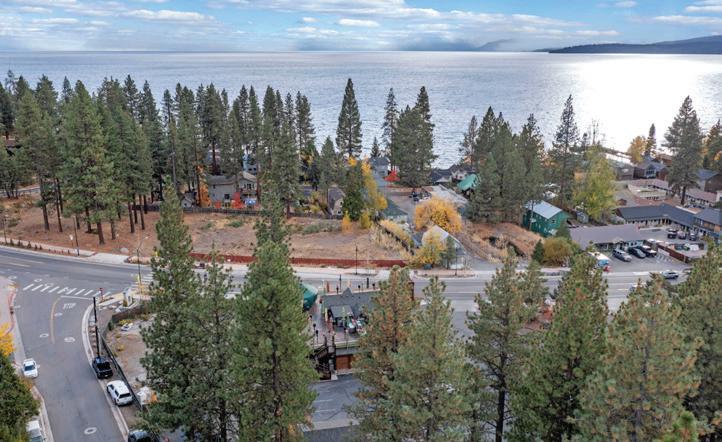
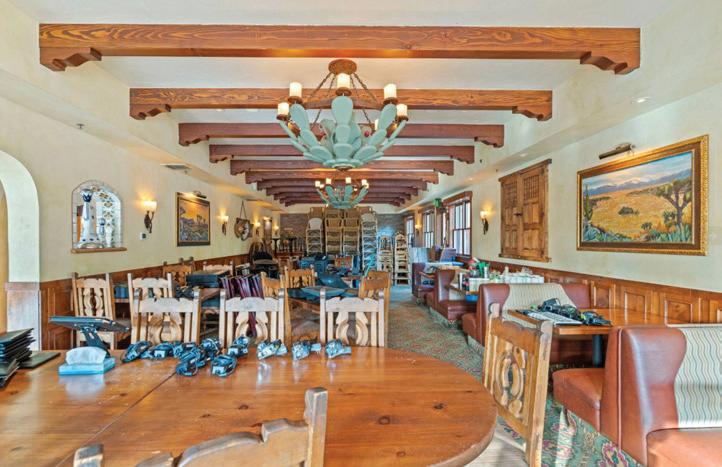
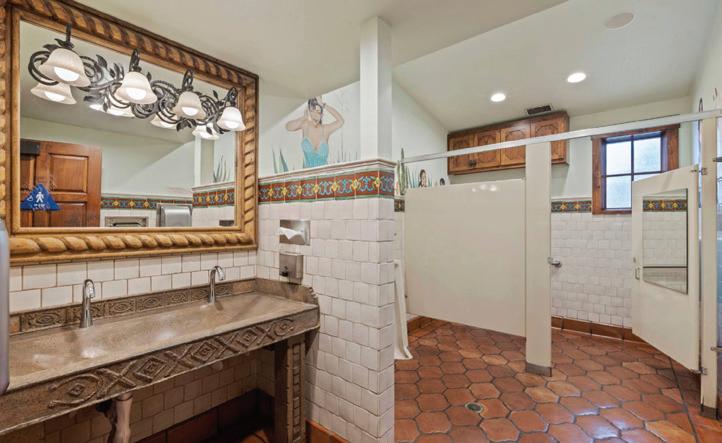
8791 N LAKE BLVD, KINGS BEACH, CA 96143
6,172 SQ FT | $4,900,000
ONE OF A KIND OPPORTUNITY! Nestled in picturesque Kings Beach, this iconic free-standing commercial building has the potential for a number of uses including retail, education, cocktail lounge, event center, or even housing. In its current configuration and recent past use, this charming restaurant includes everything you need to open a dining establishment. The total seating capacity is 305, with 180 inside and 125 on the Deck. The building is 6,172 sq ft with 4,237 sq ft +/- on the ground floor, and 1,935 sq ft +/- on the second floor deck with views of beautiful Lake Tahoe. The 0.38 acre parcel features 22 parking spaces and a secure trash enclosure on a paved lot. The property is located on popular Lake Blvd in Kings Beach, CA in scenic North Lake Tahoe. Recent enhancements in the vicinity have further elevated the area’s allure. Improvements to the roadway, sidewalk, lighting, and landscaping have created a vibrant, pedestrian-friendly commercial center in the heart of the Kings Beach community. Most fixtures, furniture, and equipment are included in the purchase price. The full service kitchen features a prep station, cook station, dishwashing station, and wait station. The second floor deck is serviced by an elevator and includes the large umbrellas and patio heaters. There is a 600 kw natural gas generator that is capable of running the entire building. The gorgeous wood bar, decorative tile accents, distinctive light fixtures, and glazed tile flooring offer an enchanting space for patrons to visit while enjoying cocktails.




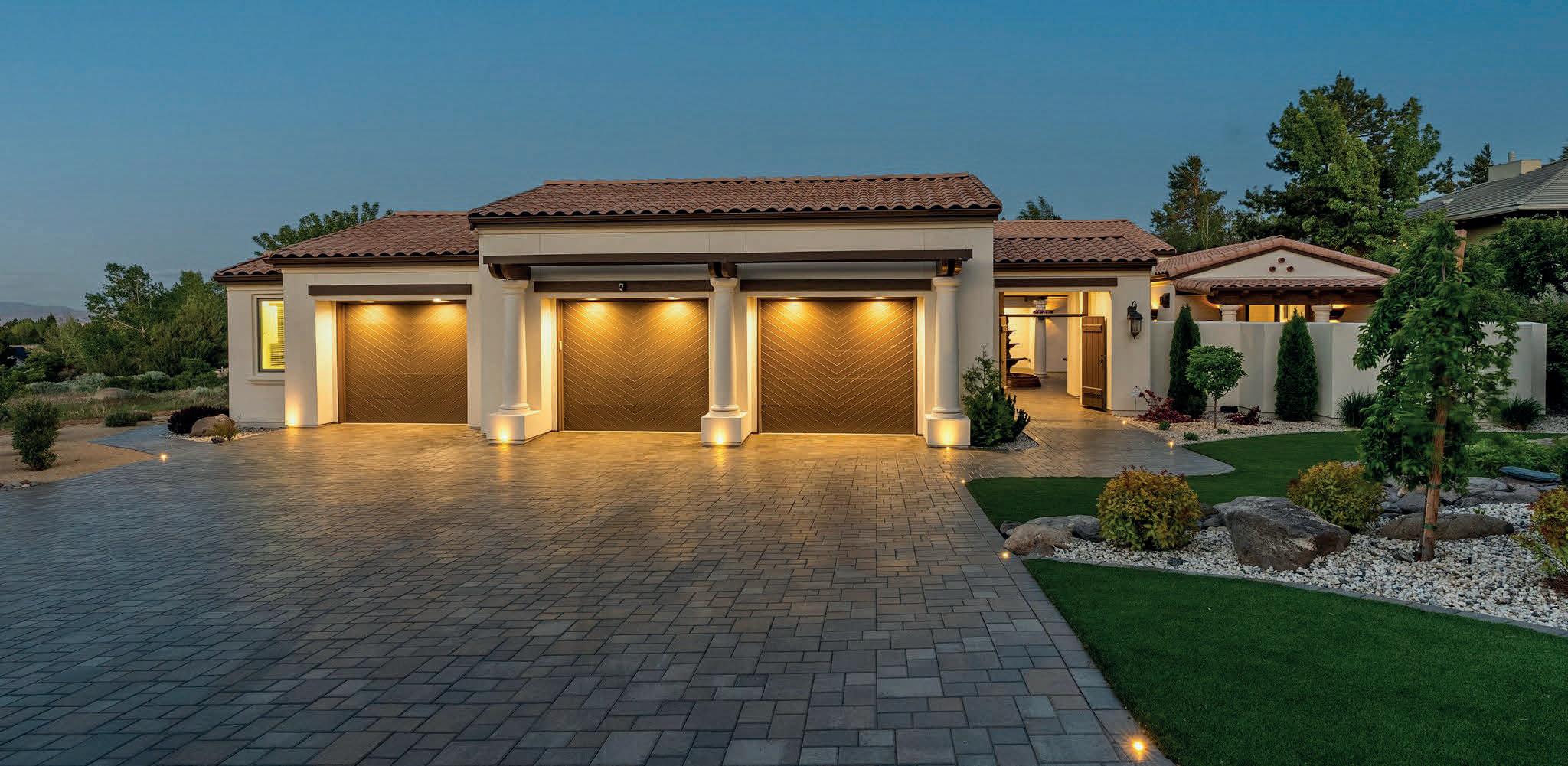
Located in the sought-after area of Juniper Ridge and on a large lot backing to the greenbelt, this single-story custom home combines high-end functionality with every detail thoughtfully selected and upgraded, creating a refined, effortless living style with exceptional entertaining. Step through the private courtyard with a tranquil water feature into an expansive great room with high ceilings and windows that frame the backyard and pool area. The heart of the home is the chef’s kitchen, outfitted with a 48-inch Wolf gas range, dual Wolf ovens, a warming drawer, a Sub-Zero refrigerator, a Cove Dishwasher, and a Phisher & Paykel dishwasher drawer and granite countertops. This kitchen was completely renovated with the discerning chef in mind. The laundry room features a Sub-Zero refrigerator, a fantastic dog bath, cabinets, and a washer and dryer. The primary suite is oversized and boasts a dramatic stone fireplace. The primary bath features a standalone infrared soaking tub that self-dries automatically. The custom walk-in closet offers organization with built-in shelving, ample hanging space, and a center island for added storage. The backyard features a resort-style swimming pool with three water features, a waterfall, a gas fire pit, multiple outdoor seating areas, an outdoor kitchen with a 48-inch gas barbecue, and two pull-out fridges. The spacious multiplex three-car garage offers three distinct bays and additional storage. The beautiful, luxurious home was fully remodeled in 2022 with the entertainer in mind. The home is fully integrated with Sonos wiring throughout the house. The back features several seating areas with three water features, a gas fire pit, a Basalt Rock waterfall, an in-ground, heated swimming pool with lights inside and outside the region.
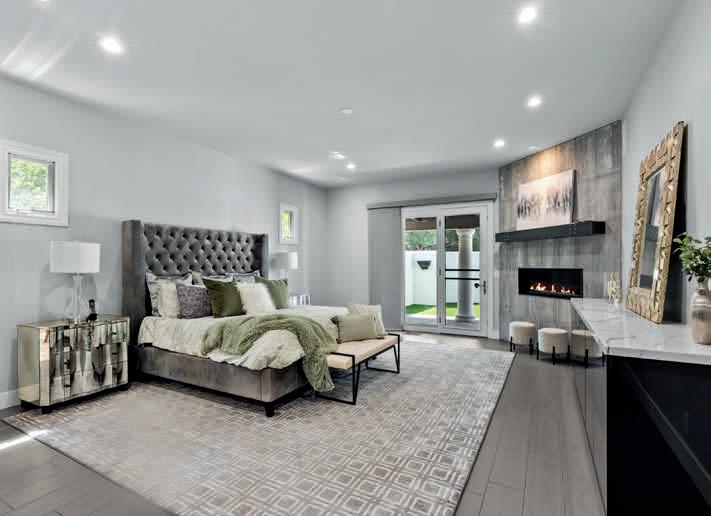
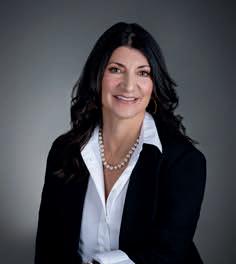
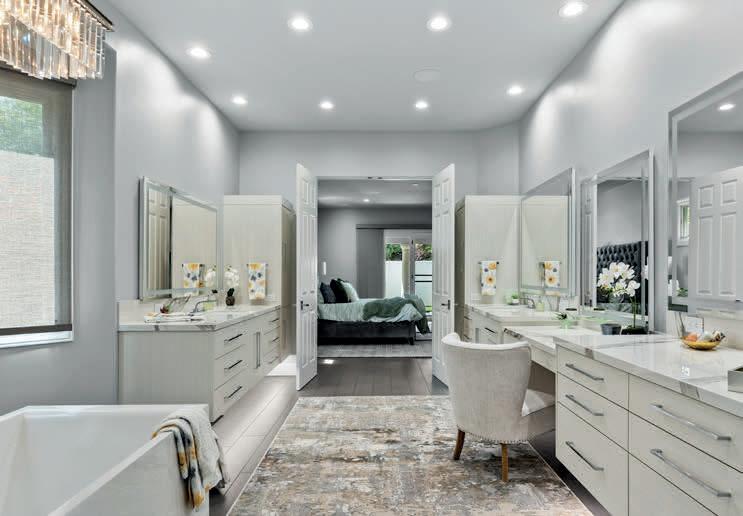
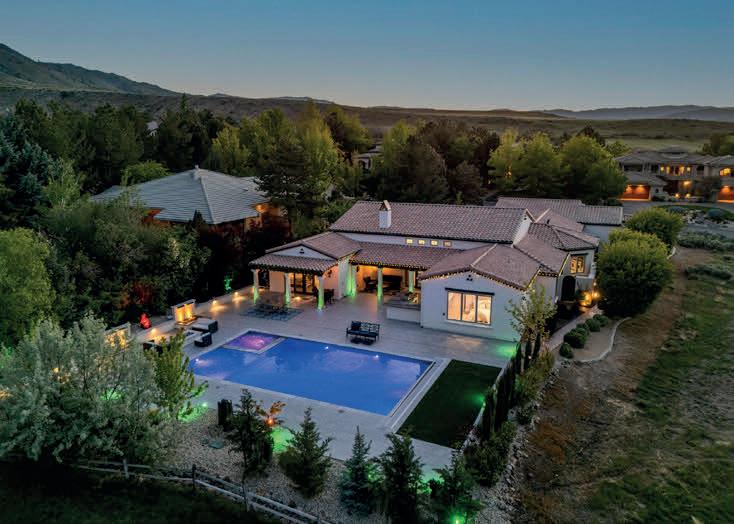

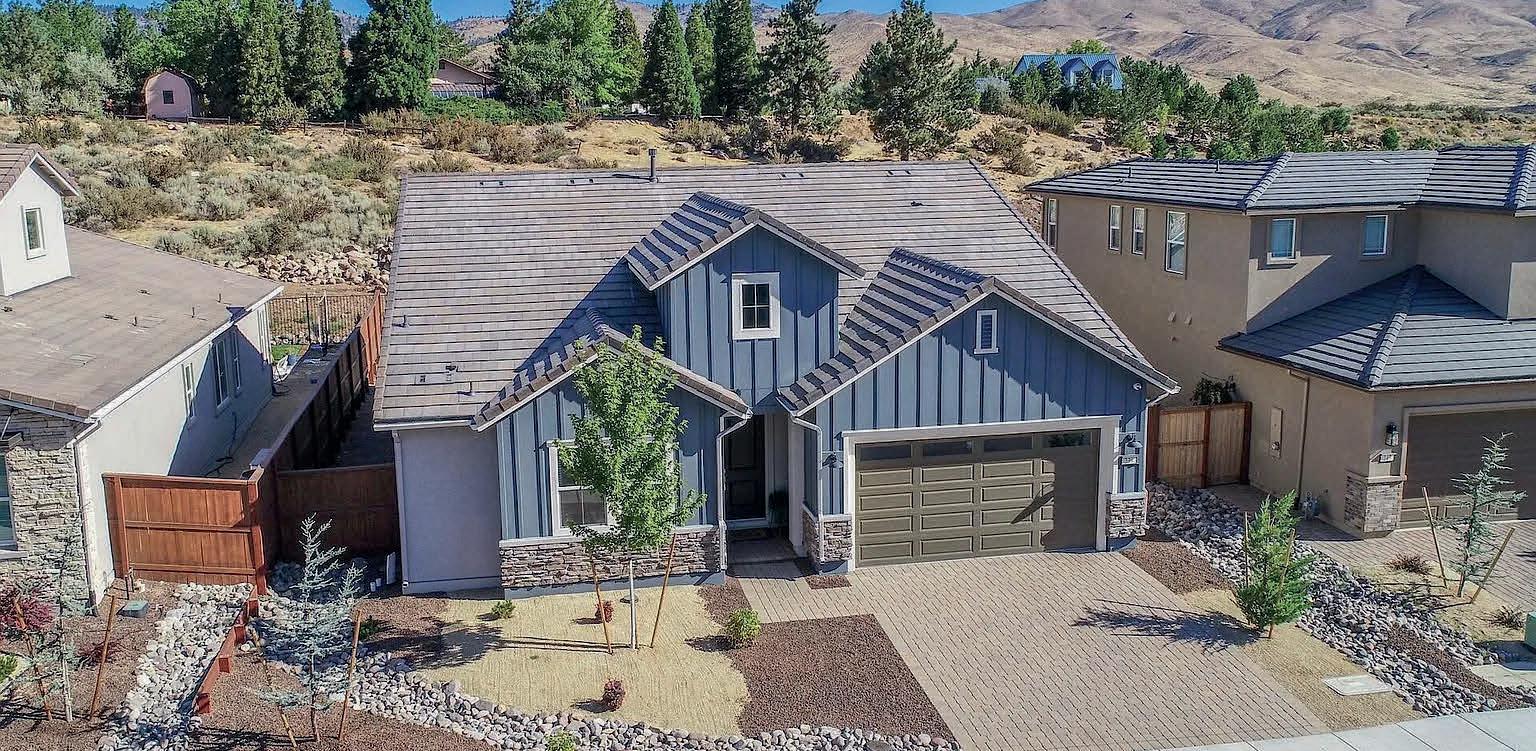
Welcome to the elegant neighborhood of Quest Valley Community Homes, set back against the quiet mountains of Verdi with forest/valley views and NO backyard neighbors, conveniently located with quick access to Hwy 80. This immaculate, move in ready, 2022 single story, 3 bed, 2.5 bath, 2-car garage is situated on an upgraded 30,000 premium elevated lot. With an additional 65,000 in upgrades, this home has been thoughtfully designed to include refined built-in cabinetry, an exceptional Pro Source AV system, which includes surround sound and security cameras, upscale fireplace facing and mantel, LVP flooring, ceiling fans and much more. The open floor plan, with abundant natural daylight, is ideal for roomy entertaining and family gatherings. Tastefully designed, low maintenance, front yard and manageable backyard, awaiting your design, are ideal for lock and leave. Perfectly situated just 20 minutes from the Reno/Tahoe Airport and 30 minutes from Truckee, this location provides easy access to skiing, shopping and dining.
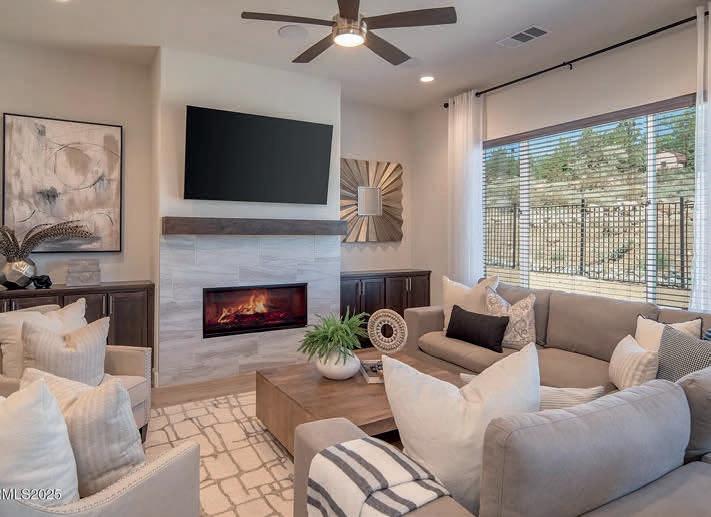
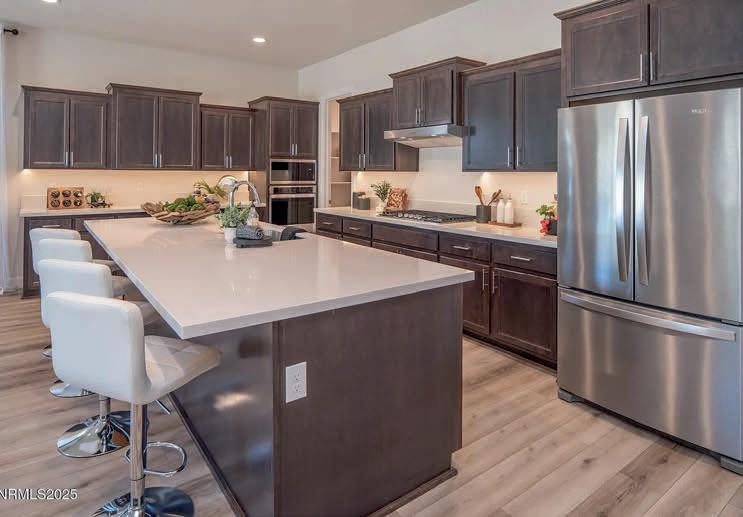

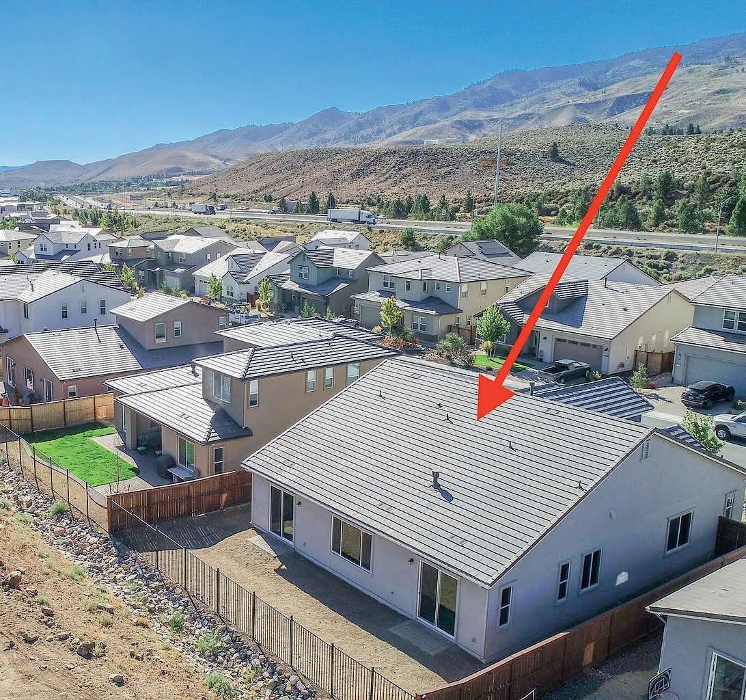
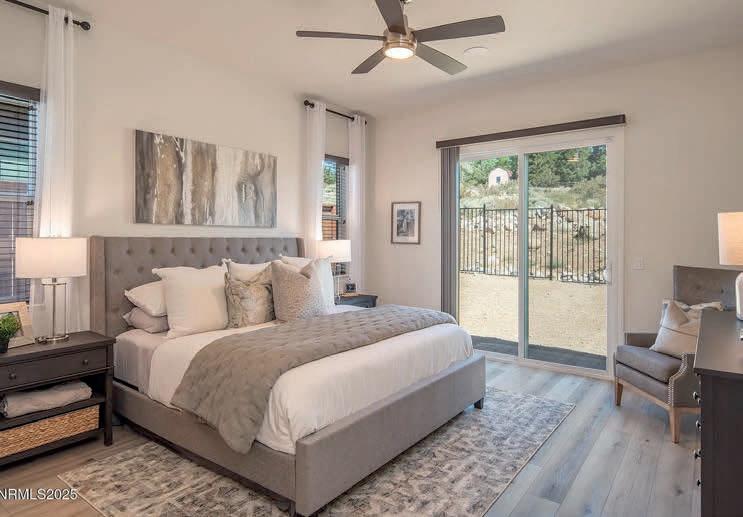

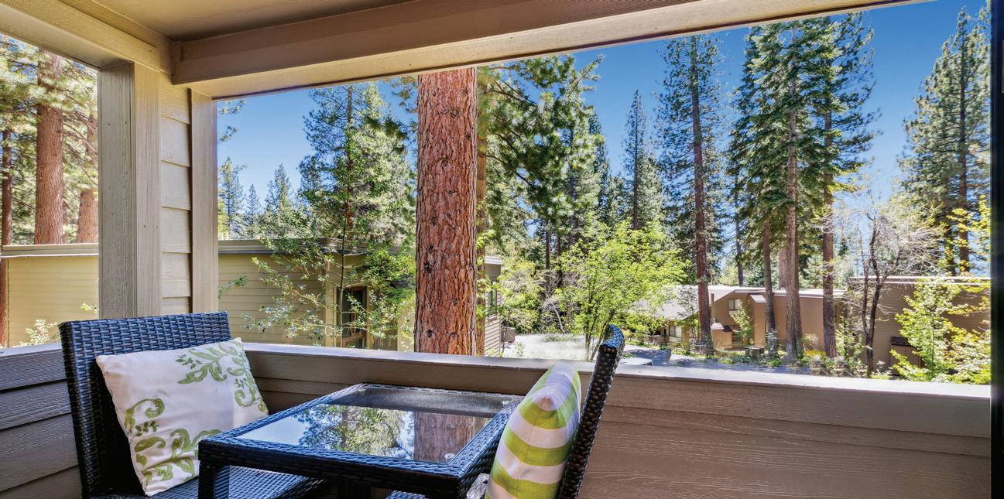
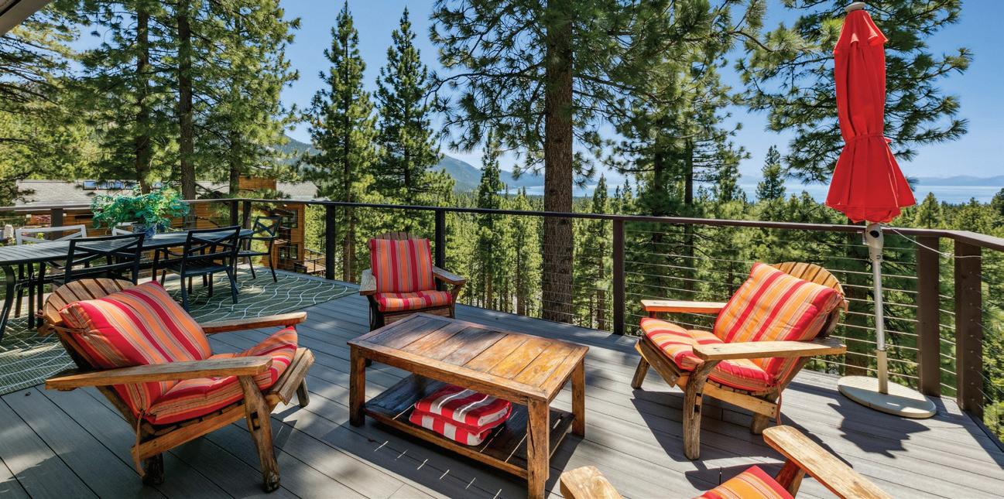
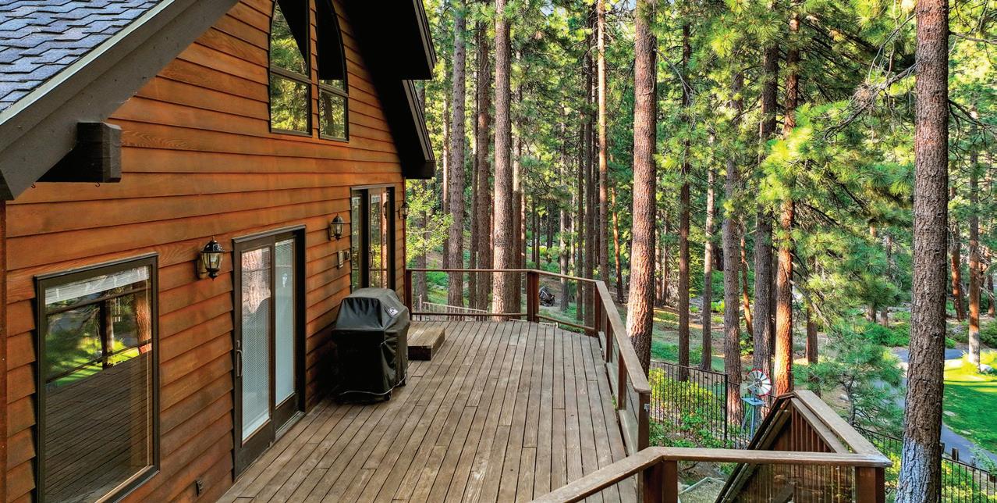
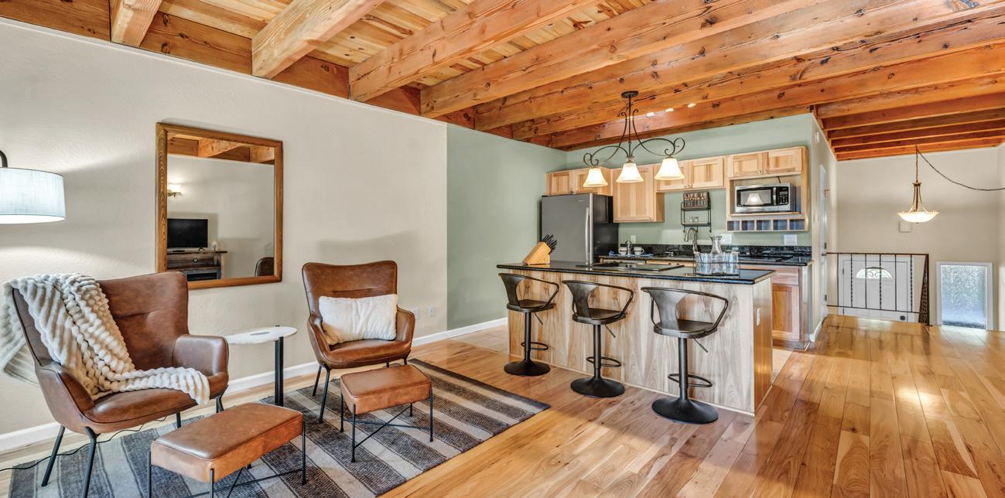
136 JUANITA DR UNIT 47, INCLINE
1 BED | 1 BATH | 753 SF | $699,000
This remodeled 1-bedroom, 1-bathroom Upper level condo in Incline Village offers the perfect Lake Tahoe escape. Nestled in the sought-after Coeur du Lac complex, it features a private setting with a sunny south-facing deck and glimpses of Lake Tahoe. The bright interior includes large windows, a full-size washer/dryer, and ample closet space. Enjoy the complex’s amenities, including a seasonal outdoor pool, year-round hot tub, sauna, and gym.

517 DRIVER WAY, INCLINE VILLAGE, NV 89451
6 BEDS | 5 BATHS | 3,626 SF | $4,799,000
Newly remodeled and expanded Tahoe Mountain retreat on Incline Village’s sunny Eastern Slope, this house offers a rare 180 degree breathtaking lake views, and a meticulously designed garden. Enjoy large outdoor decks on every level, perfect for soaking up the Tahoe sunshine, the lake view, and serene forested views. This stunning East slope chalet provides several in law suite options, two kitchens, 2 laundry rooms, dedicated offices, a TV room, a multitude of living areas, a workshop and a dedicated and heated ski room.
770 GOLFERS PASS RD, INCLINE VILLAGE, NV 89451
5 BEDS | 4 BATHS | 4,522 SF | $2,999,000
Totally rad mountain retreat, perched above the Mountain Golf Course. Built in 1995, this home is a rare find, offering a prime golf course setting, the soothing sounds of a rushing creek and privacy. With its killer features and party-ready layout, this home is “all that and a bag of chips.” The sunken bar is the ultimate throwback to hosting epic soirées, while the formal dining room and game room provide ample space for entertaining.
845 SOUTHWOOD BLVD UNIT 22, INCLINE VILLAGE, NV 89451
3 BEDS | 2 BATHS | 1,332 SF | $829,000
This stunning condominium in Incline Village offers the perfect blend of seclusion and convenience. Located south of Highway 28, the private back unit provides serene surroundings and easy access to Lake Tahoe’s private beaches and boat launch. Enjoy the fresh mountain air on your deck and fenced patio, while listening to the year-round Wood Creek flow, or take a stroll beyond the gate. The soothing sounds of a nearby creek create a peaceful ambiance, while the hardwood floors add warmth and sophistication.
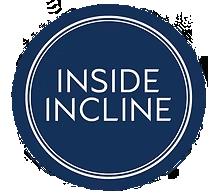

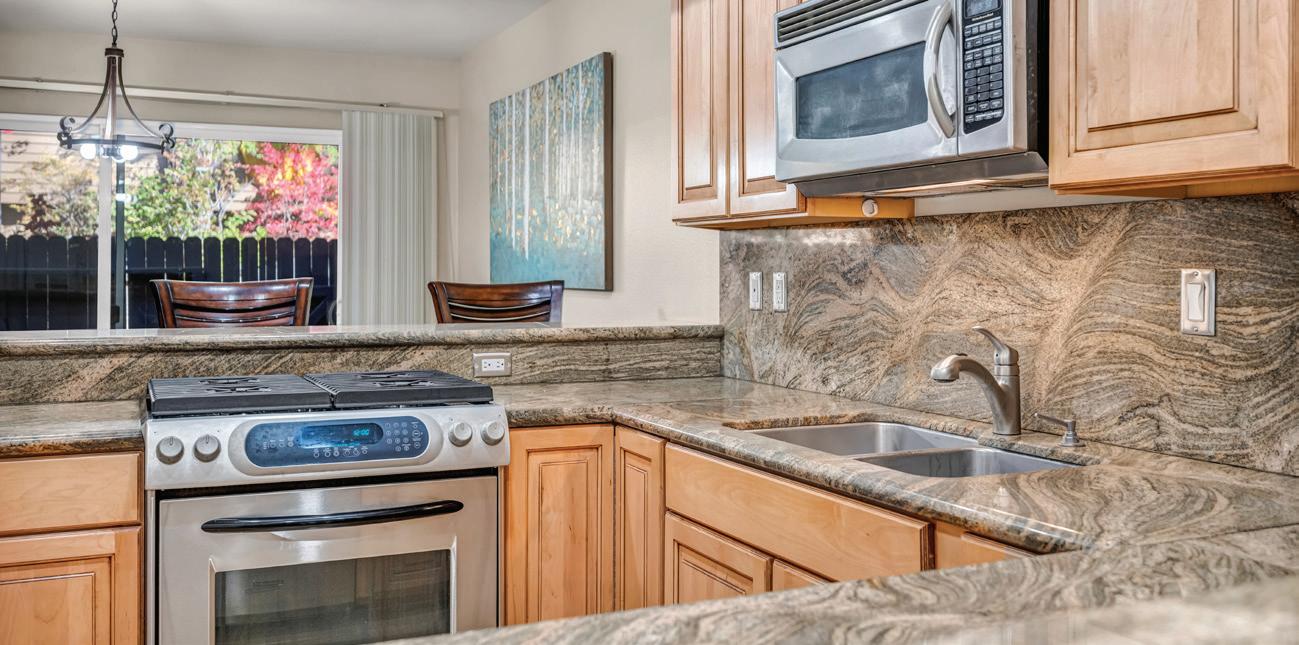
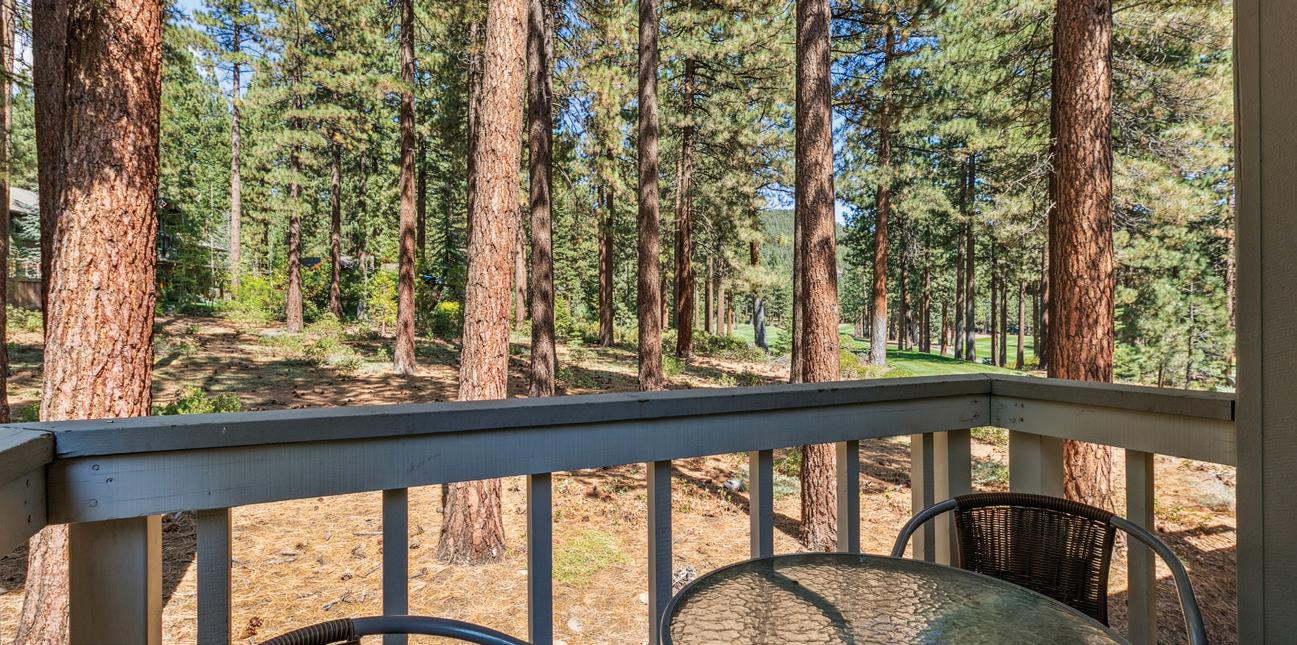
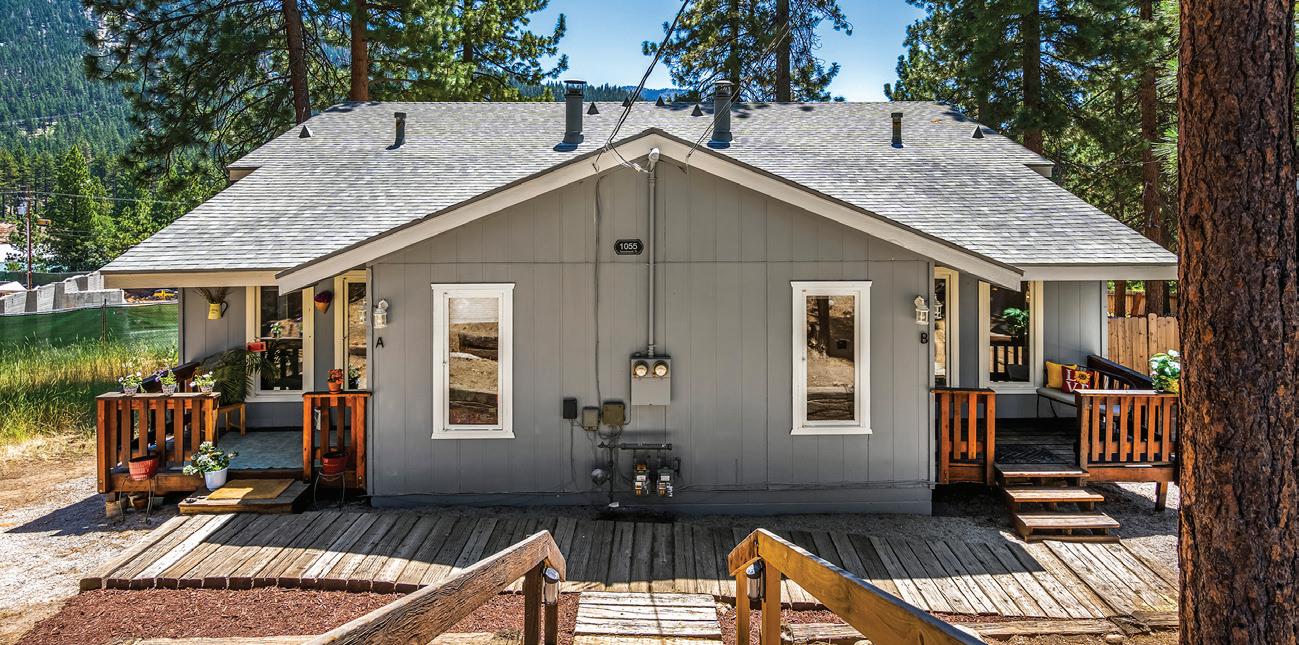
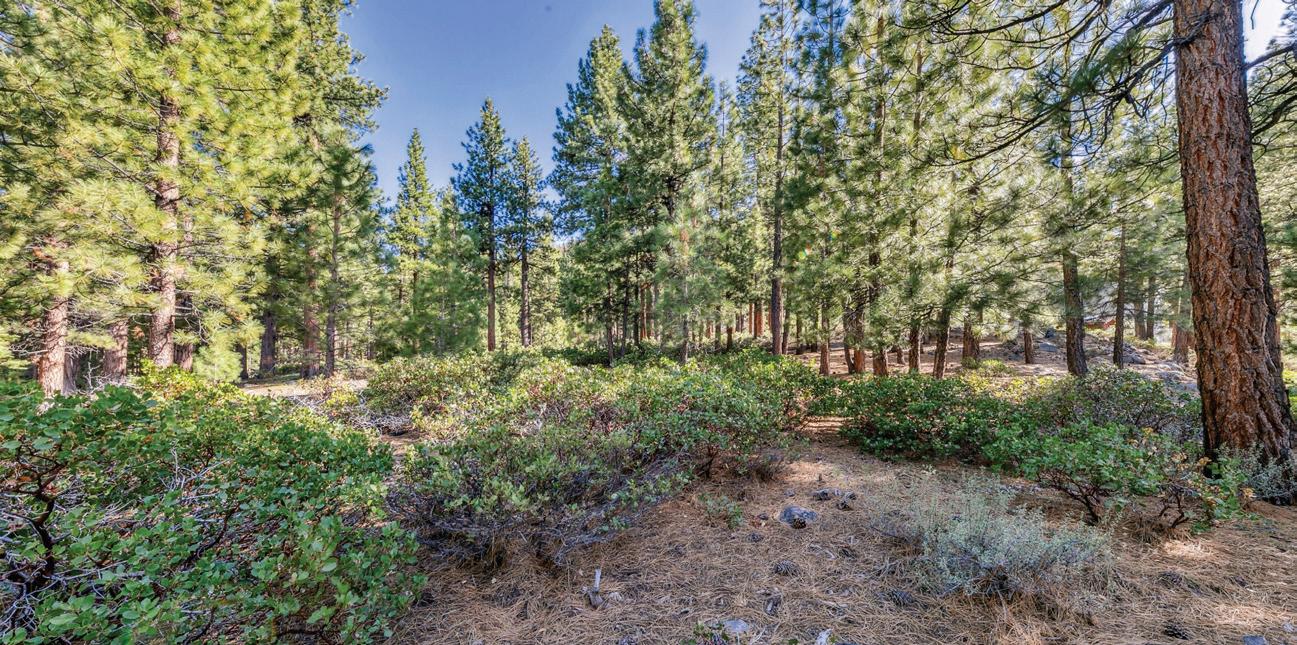
866 NORTHWOOD BLVD #6, INCLINE VILLAGE, NV 89451
3 BEDS | 3 BATHS | 1,628 SF | $825,000
Discover this inviting home in the heart of Incline Village, offering comfort and privacy. A covered carport is conveniently next to the unit for easy access to the front door—especially appreciated during the snowy winter months. Inside, fresh paint brightens the living space and opens to a remodeled kitchen with granite counter tops. Enjoy cozy dining area. Step outside to a private patio with direct gated access to the community’s scenic walkways.
908 HAROLD DR UNIT 18, INCLINE VILLAGE, NV 89451
3 BEDS | 3 BATHS | 1,452 SF | $1,289,000
Beautifully remodeled end-unit in Fairway Pines, a soughtafter Incline Village community on the Championship Golf Course. This light-filled home offers privacy, open space views, and a modern yet cozy design with warm wood accents. The spacious layout includes large bedrooms on each floor, a bright living area with tons of windows, and a private deck perfect for relaxing. The top-level bedroom is a spacious and open loft and can be used as a flex space.
1055 TOMAHAWK TRL, INCLINE VILLAGE, NV 89451
6 BEDS | 4 BATHS | 2,882 SF | $1,299,000
Rare investment opportunity in low-elevation Incline Village! This updated duplex offers a prime location within walking distance to beaches, shops, restaurants, and more, with easy access to Tunnel Creek and Diamond Peak Ski Resort. Each unit features 1,441 sq. ft., 3 bedrooms, 2 baths, a 364 sq.ft. finished basement, wood-burning fireplace, washer/dryer, private fenced yard, and mountain views. Recent updates include a new roof, fresh exterior paint, new ceiling fans, and completed defensible space. Unit B is fully remodeled with new flooring, kitchen, and baths.
1205 DOUGLAS FIR DRIVE, RENO, NV 89511
1.02 ACRES | $329,000
Build your dream home or a vacation cabin in the coveted Galena Forest community on this plateau lot that sits across the street from the Galena Creek Regional Park with direct hiking/biking trail access. This lot is minutes from ski resorts and Lake Tahoe, the perfect location for adventure and nature enthusiasts. Truly must walk the property lines to feel the privacy within the trees. Peeks of surrounding Mount Rose Wilderness mountains.
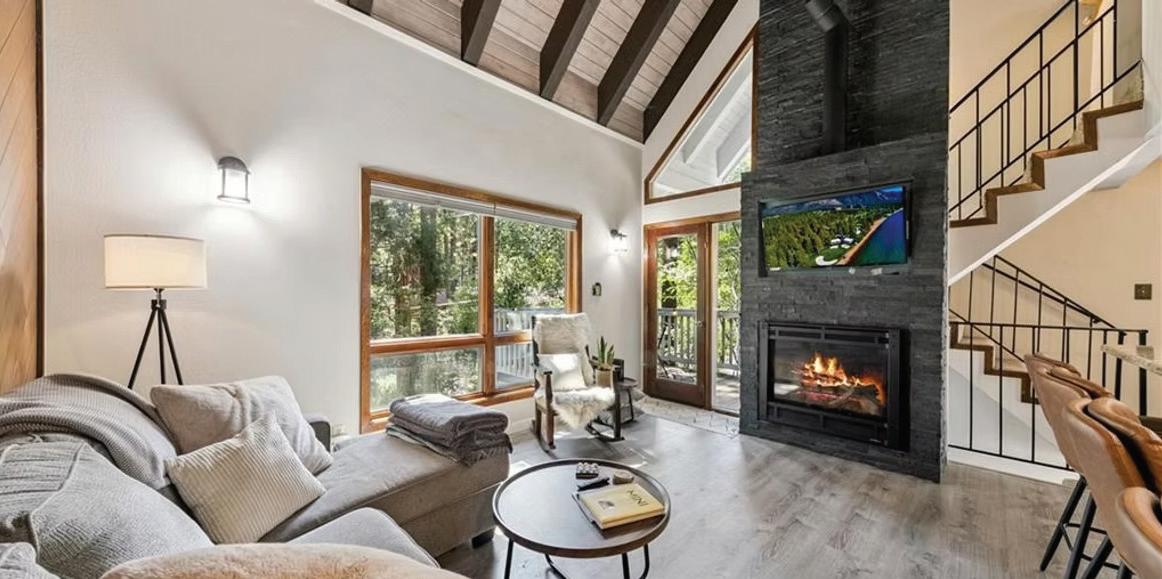
908 HAROLD DR UNIT 23, INCLINE VILLAGE, NV 89451
3 BEDS | 4 BATHS | 1,452 SF | $1,225,000
Welcome to this beautifully remodeled end unit in the heart of Incline Village, offering full IVGID recreation privileges and an in-unit washer/dryer. Located in the desirable Fairway Pines Complex, this townhome features an attached twocar garage and a flexible floor plan. The lower level includes a private ‘studio’ with a kitchenette, perfect for guests or a mother-in-law suite.
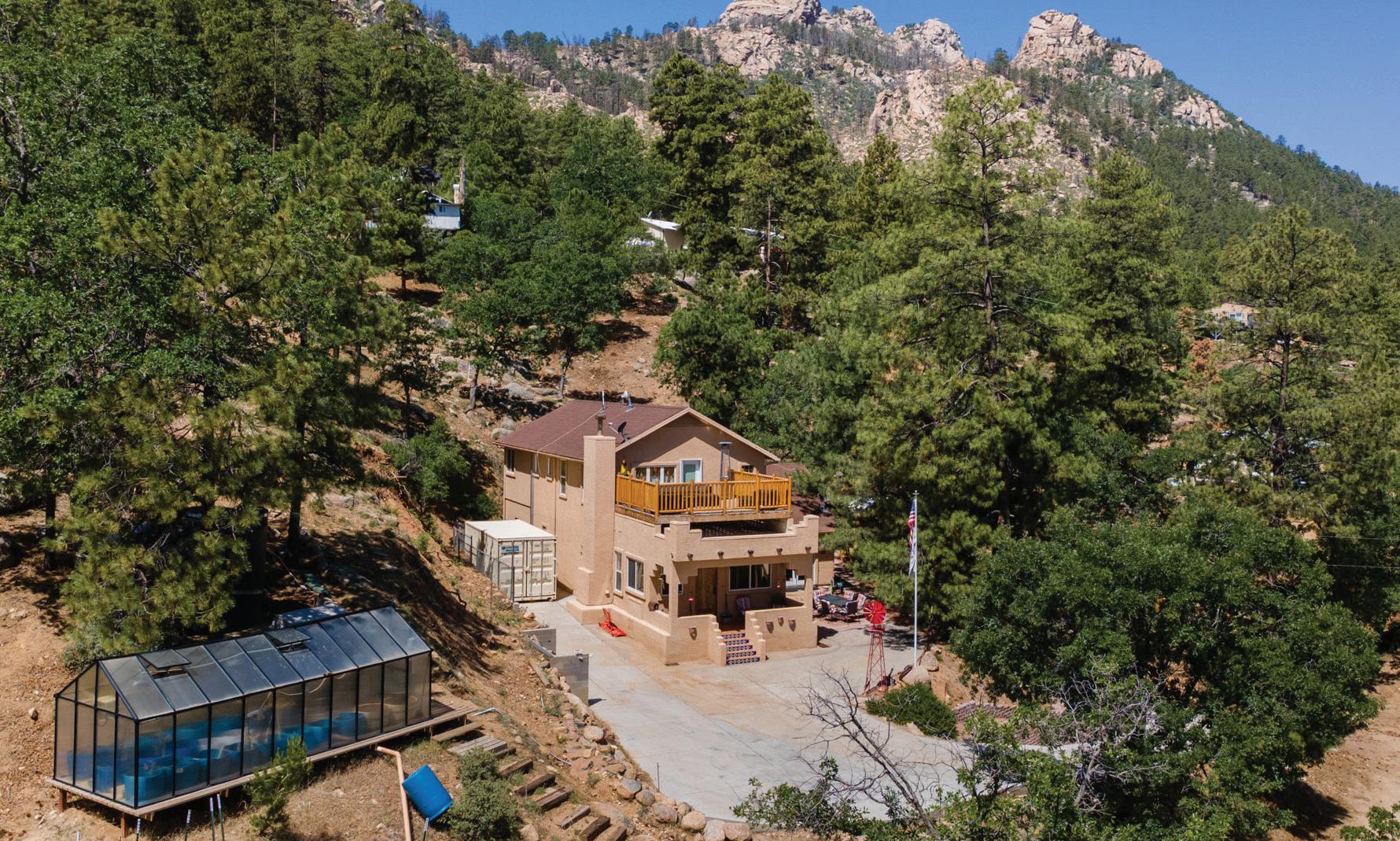
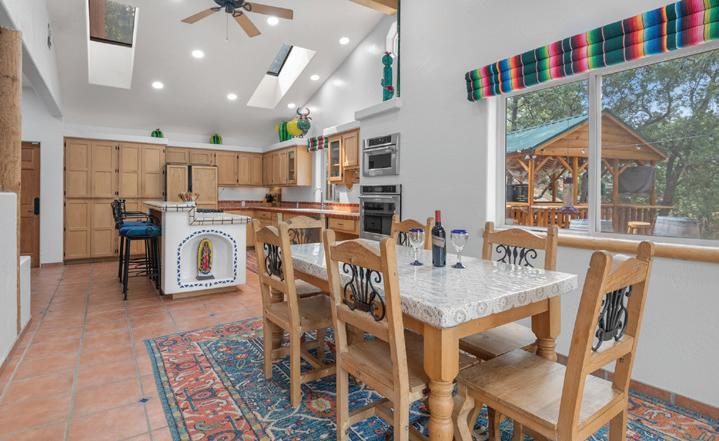
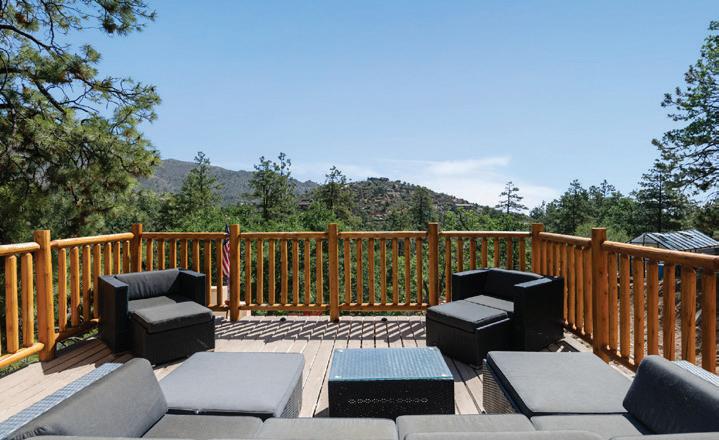
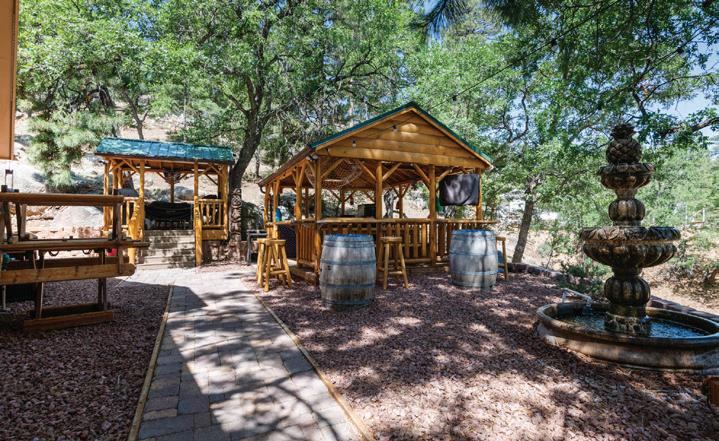
3 BED | 2 BATH | 2,796 SQFT | $699,000 . BACK ON THE MARKET AFTER NEW INTERIOR PAINT!! Escape to your private pine mountain paradise! This 2,796 sq ft custom home blends luxury with nature, offering stunning views and crisp mountain air. Enjoy coffee or wildlife watching on expansive decks, or cook in a gazebo with sink, fridge, and microwave—plus a second BBQ gazebo for grilling. Inside, vaulted ceilings, skylights, and bright colors highlight a Mexican-tile kitchen with custom cabinets, a farm sink, and high-end KitchenAid appliances. A hand-painted mural adds artistic flair. The spacious entry features built-ins, and a wood-burning fireplace with ducted heat adds cozy charm. Comfort continues with a 2-year-old HVAC, mini-split in the master, and water softener.
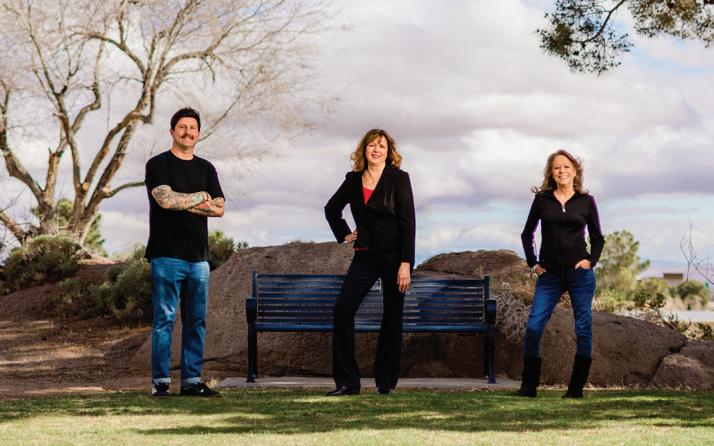
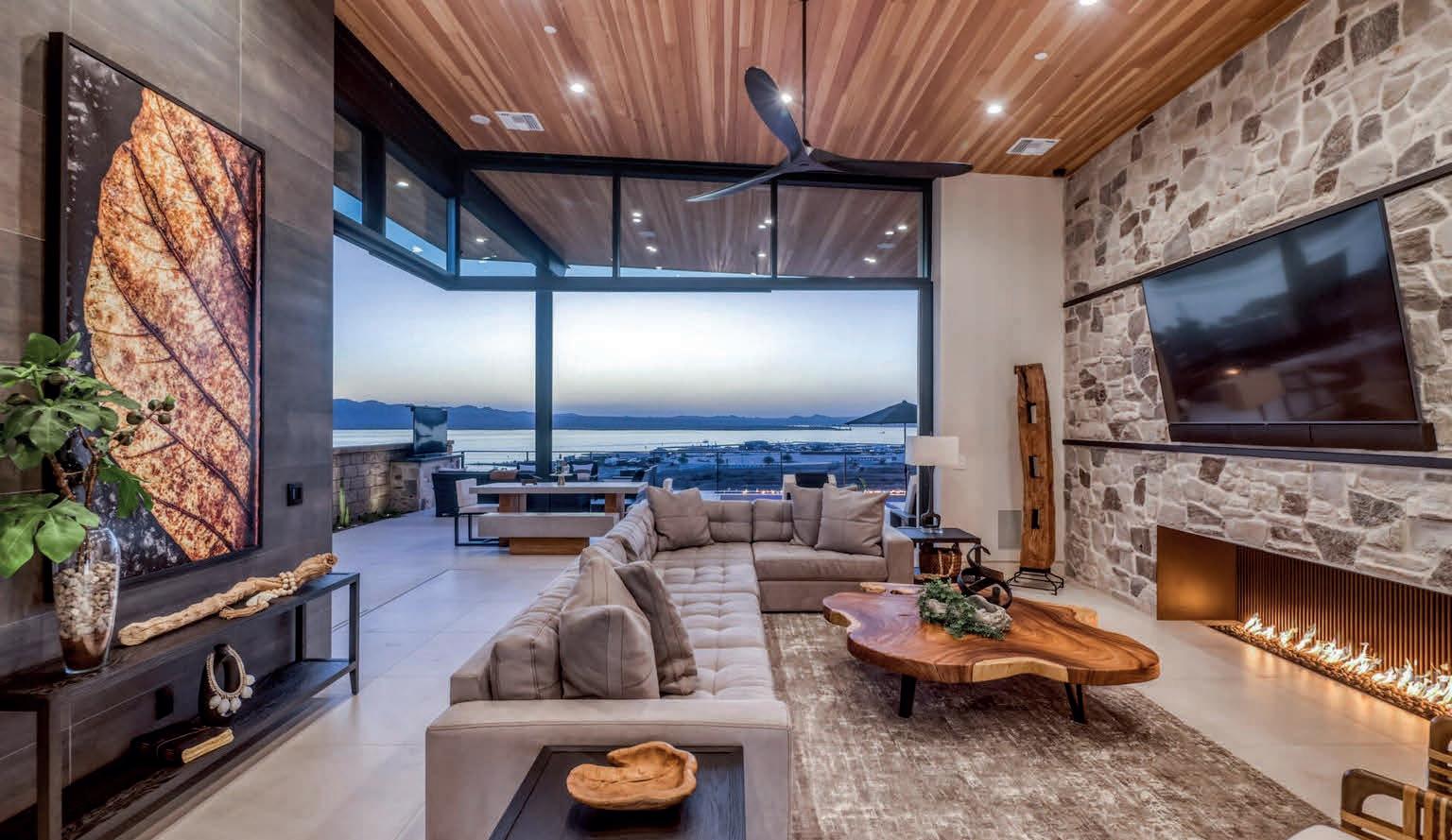
Nestled along the sparkling shores of Lake Havasu in Western Arizona, Havasu Riviera captures everything that makes this destination so extraordinary—the desert, the lake, the beauty, and the lifestyle that defines Lake Havasu City. Spanning more than 550 acres, this one-of-a-kind development blends recreation, natural beauty, and luxury living.
The project includes:
280 acres dedicated to recreational and educational spaces for Lake Havasu City.
Havasu Riviera State Park & Marina — a premier waterfront marina and boat launch facility developed by Desert Land Group in partnership with Arizona State Parks.
The Riviera Residential Community — a world-class neighborhood featuring nearly 670 homes with unparalleled views of the lake, mountains, and surrounding desert landscape.
Whether you’re seeking adventure on the water, tranquility in nature, or a stunning home with breathtaking vistas, Riviera Lake Havasu offers the ultimate lifestyle experience.
Call me today to get a private tour or if you have any questions about this unique location on the Lake in Lake Havasu City, AZ

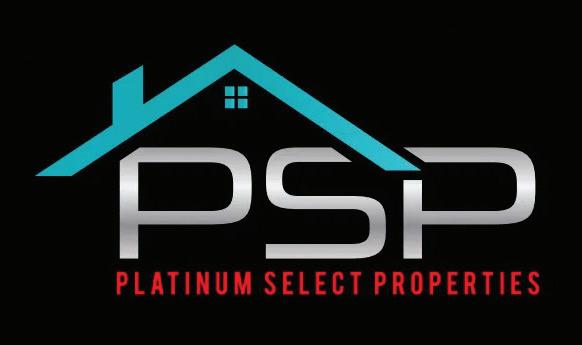

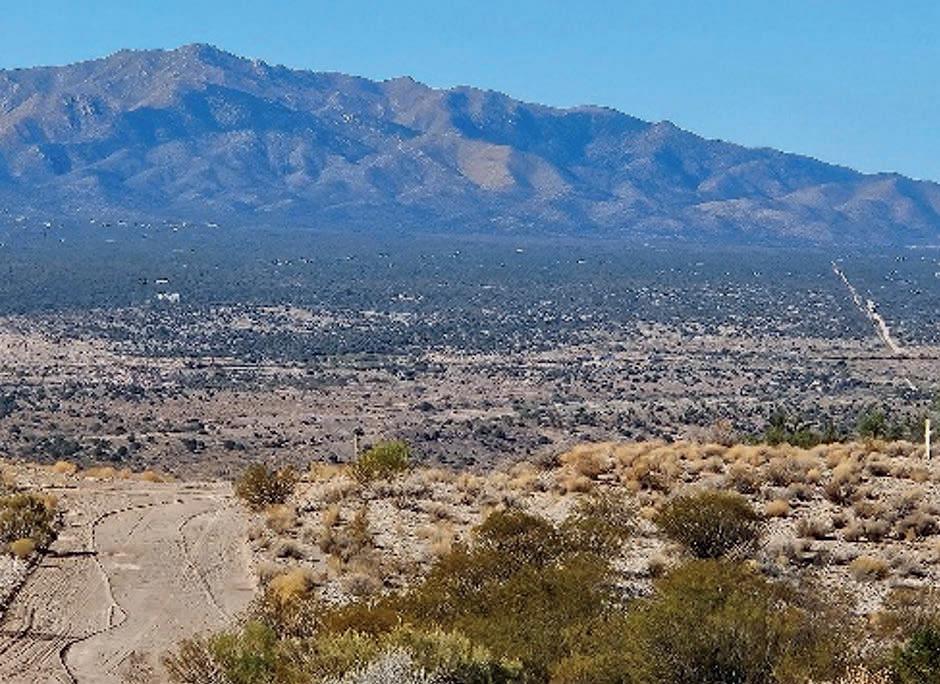
Fantastic hill top lot with unbelievable views! Looking for a getaway parcel or cabin site?
Off grid area, No HOA and No CCR’s
Shown by Appointment Only
Located 25 miles east of Kingman, AZ.
$29,900
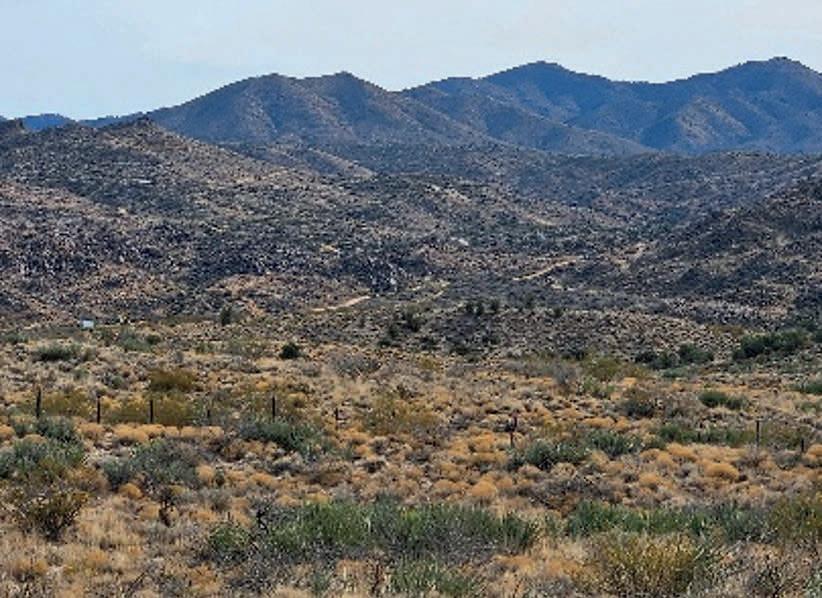
Nestled in the foothills of the Aquarius Mountains, this 36.4-acre parcel has a hilltop pad overlooking a valley and the green belt of Knight Creek. Gated and partially Fenced. 25 miles east of Kingman, AZ.
Shown by appointment only. Owner/Broker
$99,000
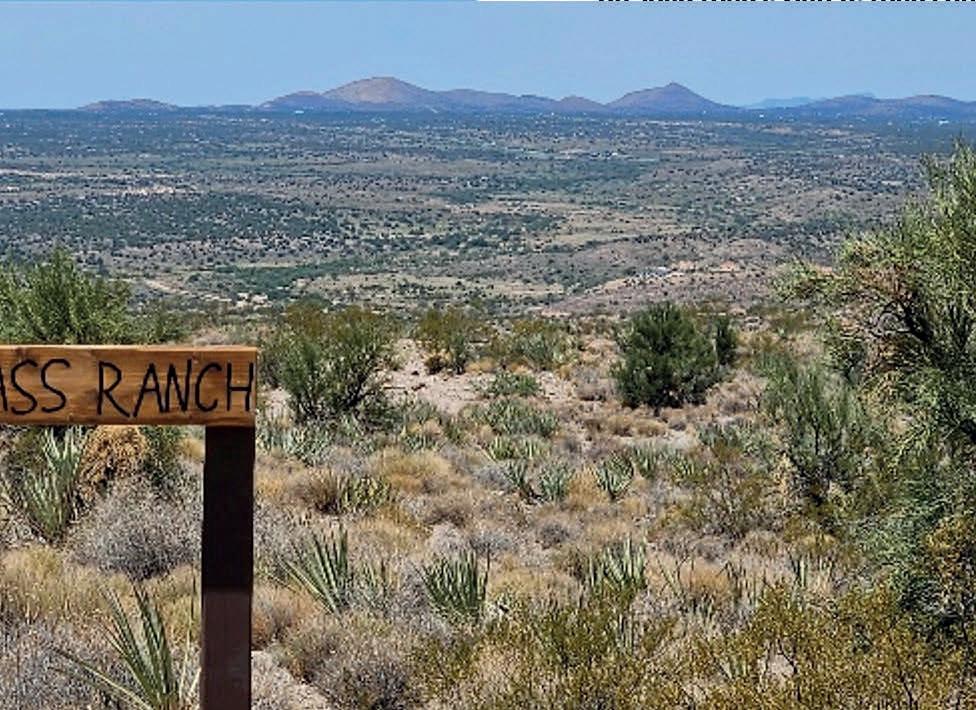
Lots of vegetation and high desert trees. Easy access on solid roads. Gated, roads on all four sides. Seller Financing. No HOA and No CCR’s. Owner/Broker
Shown by Appointment Only
Located 25 miles east of Kingman, AZ.
$89,900
ACRES FRONTAGE ON HWY 93 SOUTH OF I-40
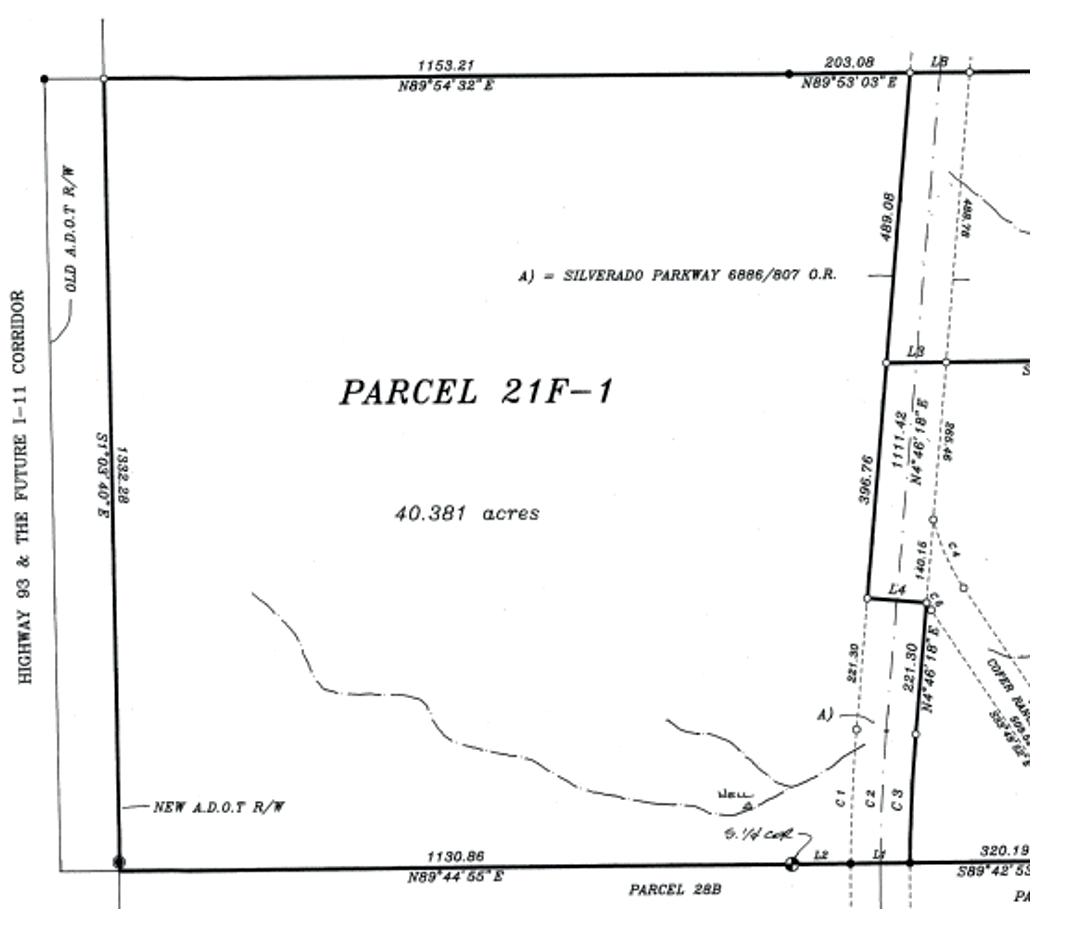
Over 40 acres with 1300 feet of highway visibility. Easy access to Highway 93. Commercial potential. 5 miles south of I-40 off of Hackberry Road. Gated, partially fenced, existing well. Under $5,000 per acre.
Call for appointment.
ANANDA REALTY, LLC. land and ranch specialist in east Mohave County. Call for an appointment to see these fine properties. 602.510.4568
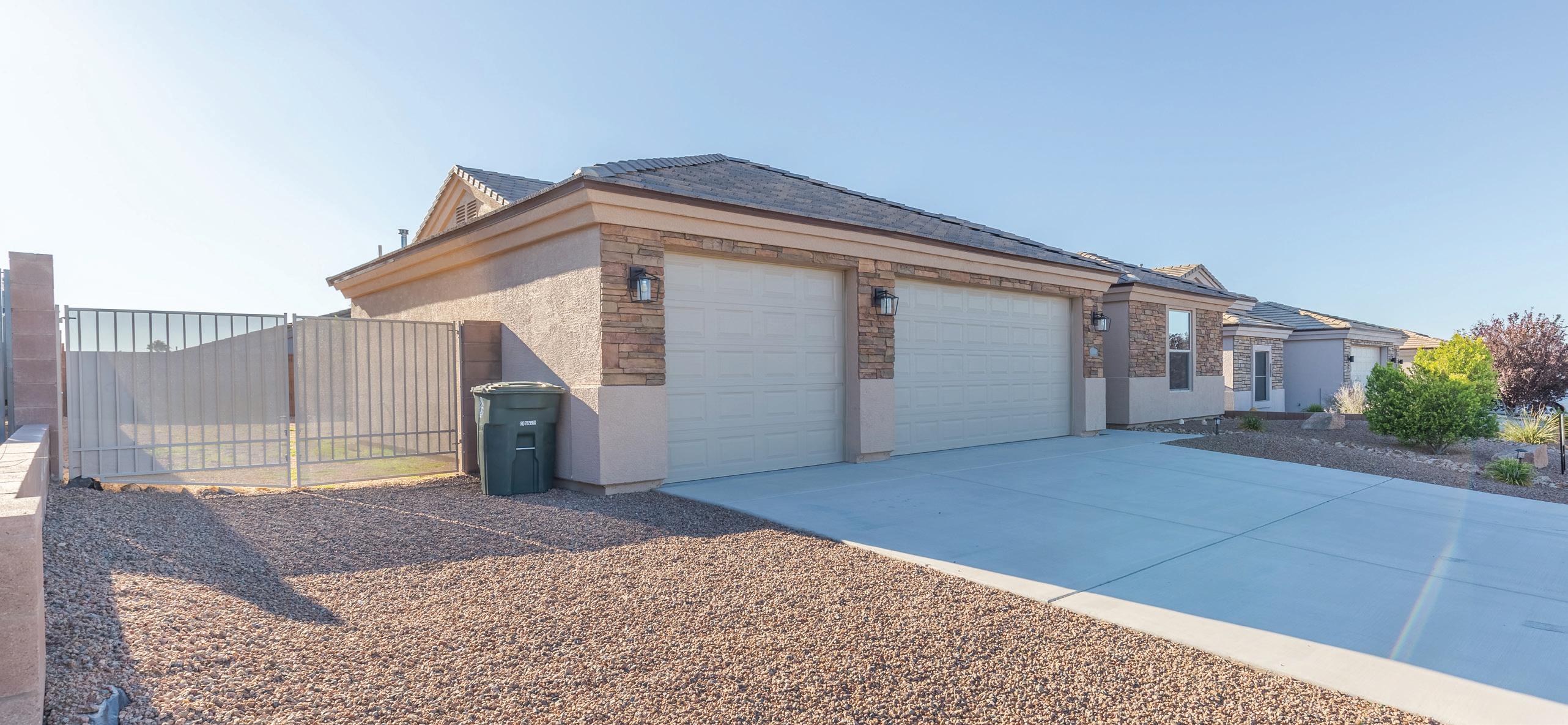
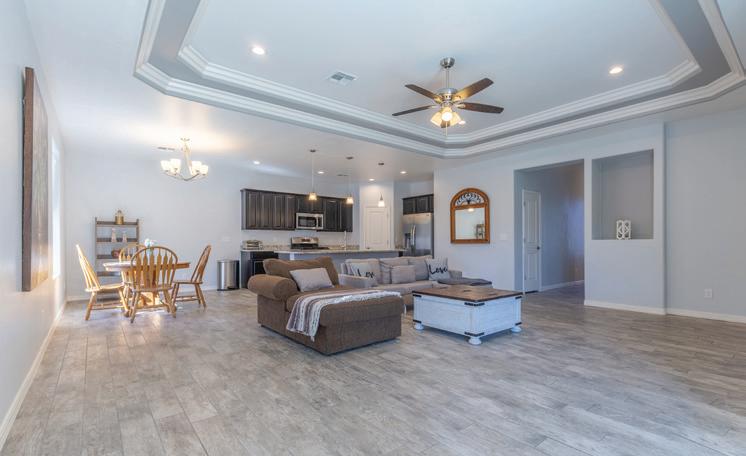
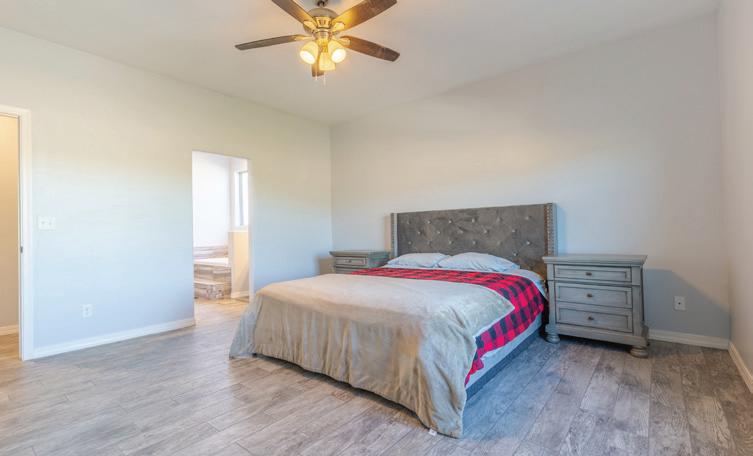
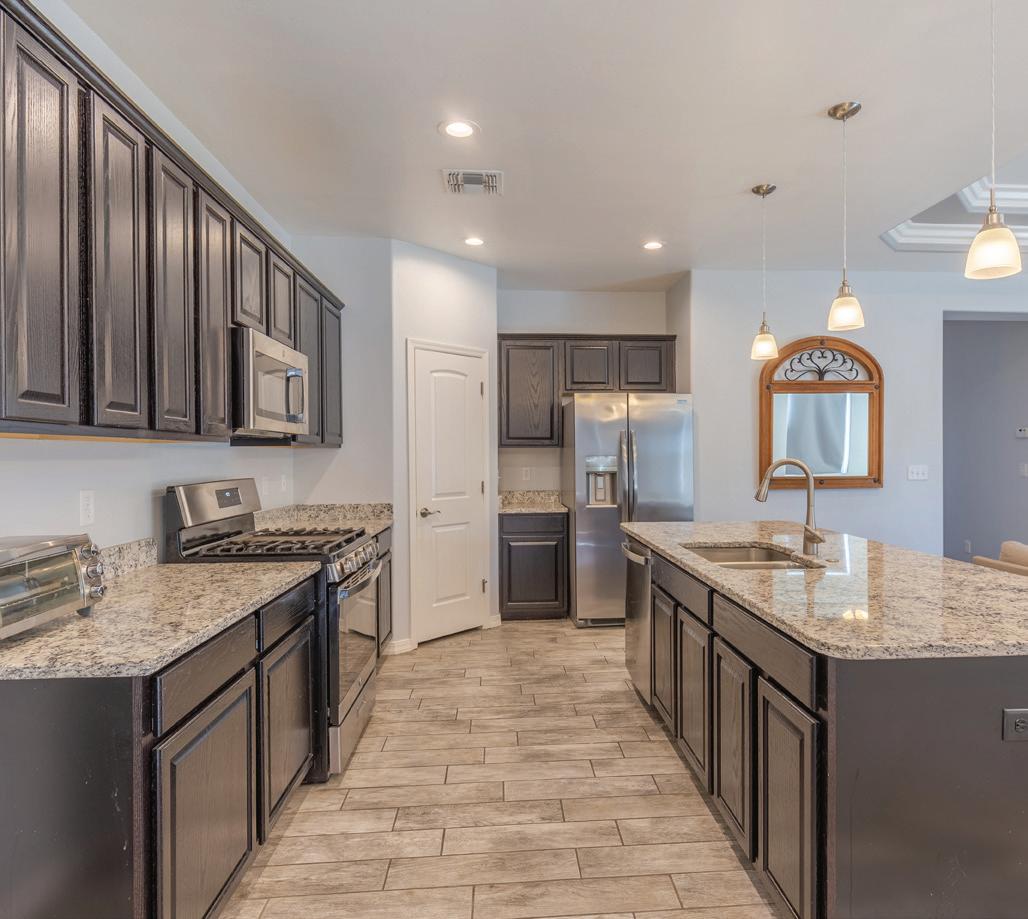
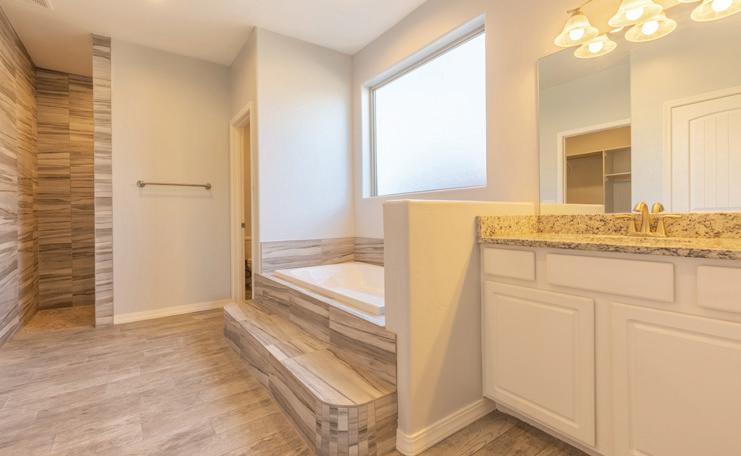
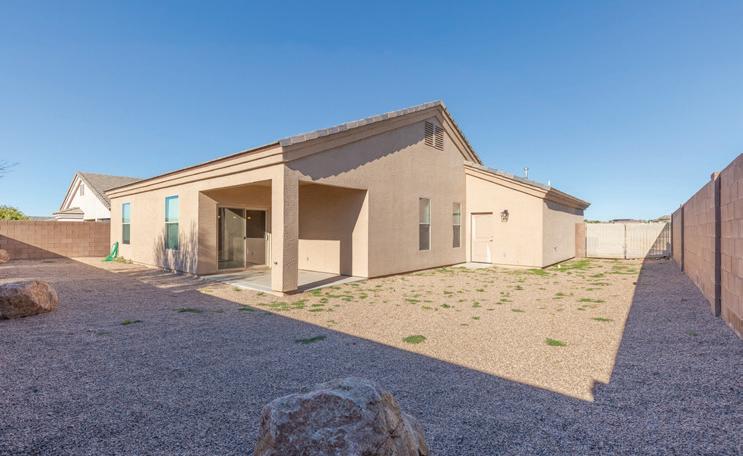
3 BED | 2 BATH | $420,900 Great neighborhood...Beautiful home with wood tile throughout. Come see this gem. Great views of the Hualapai Mountains. Not too high in elevation and not too low. Seasonal area with Water activities. Just far enough away from city life, and close enough to Vegas. Showings please leave access door to the garage unlocked. 2303 Indigo Street, Kingman, AZ 86401

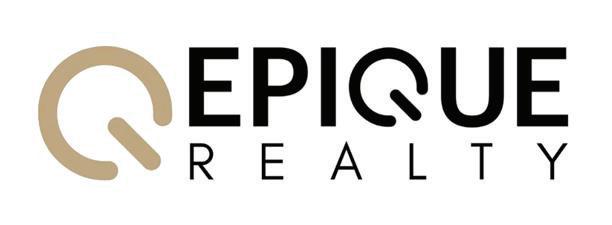

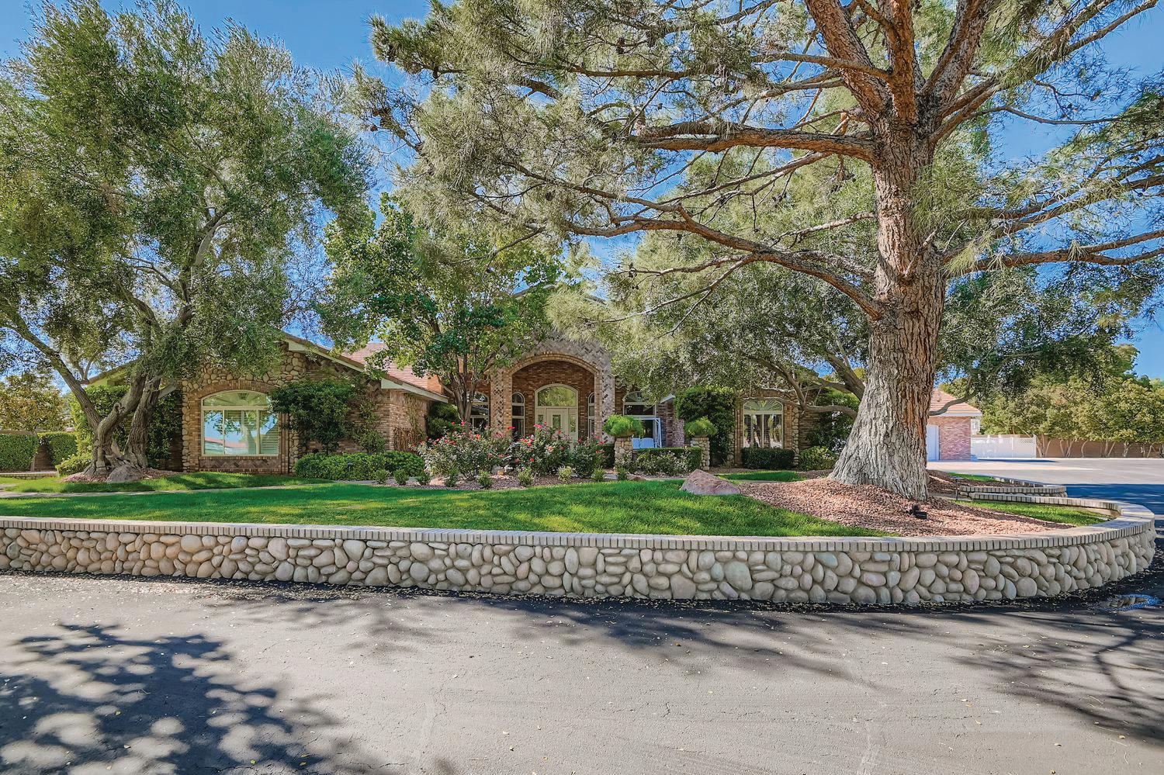
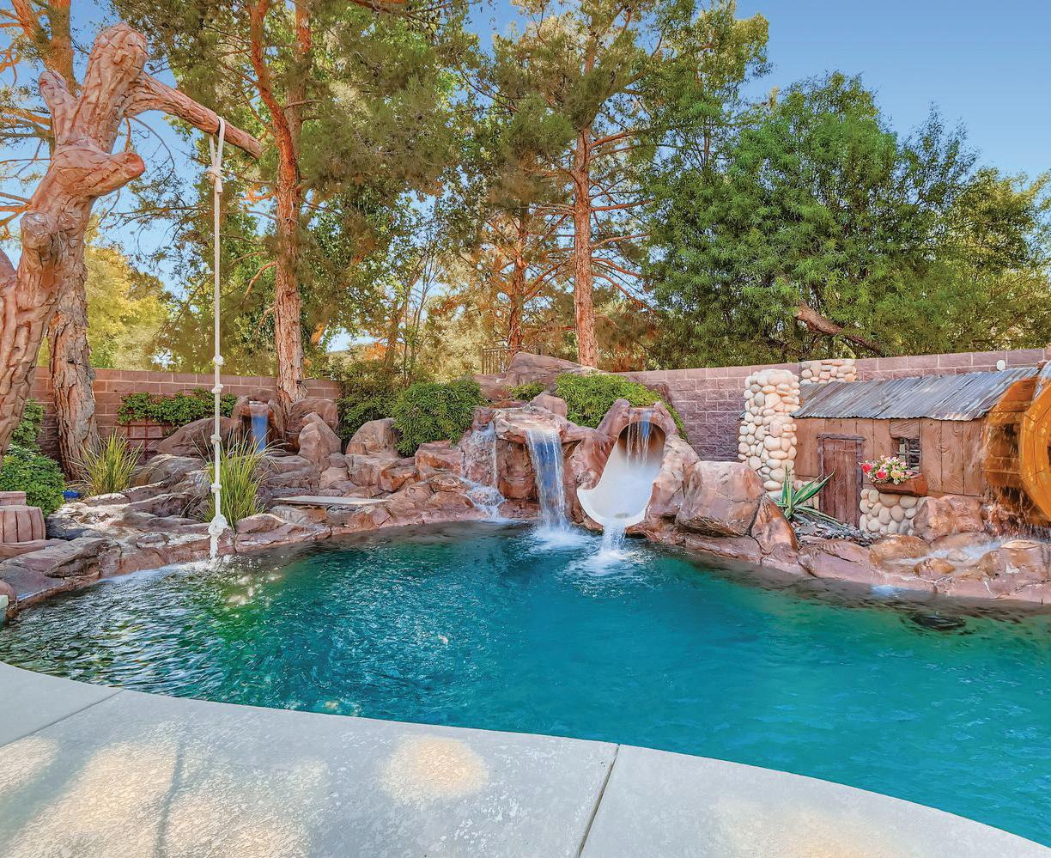
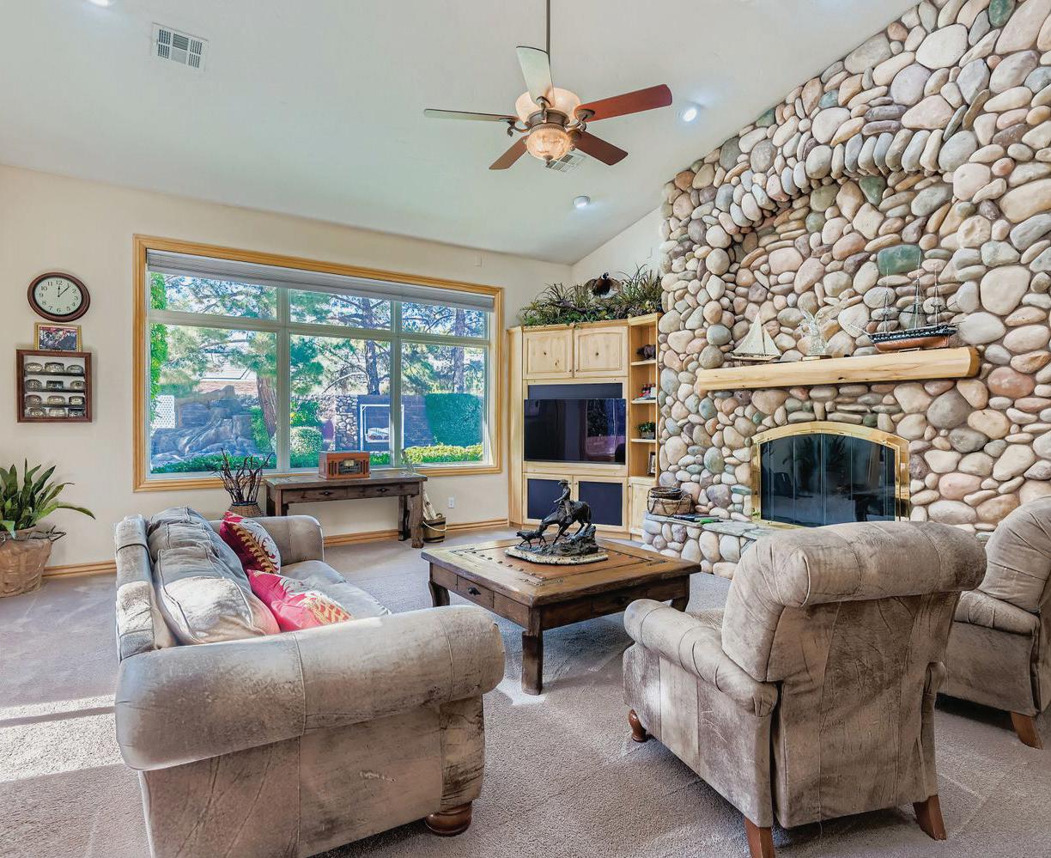
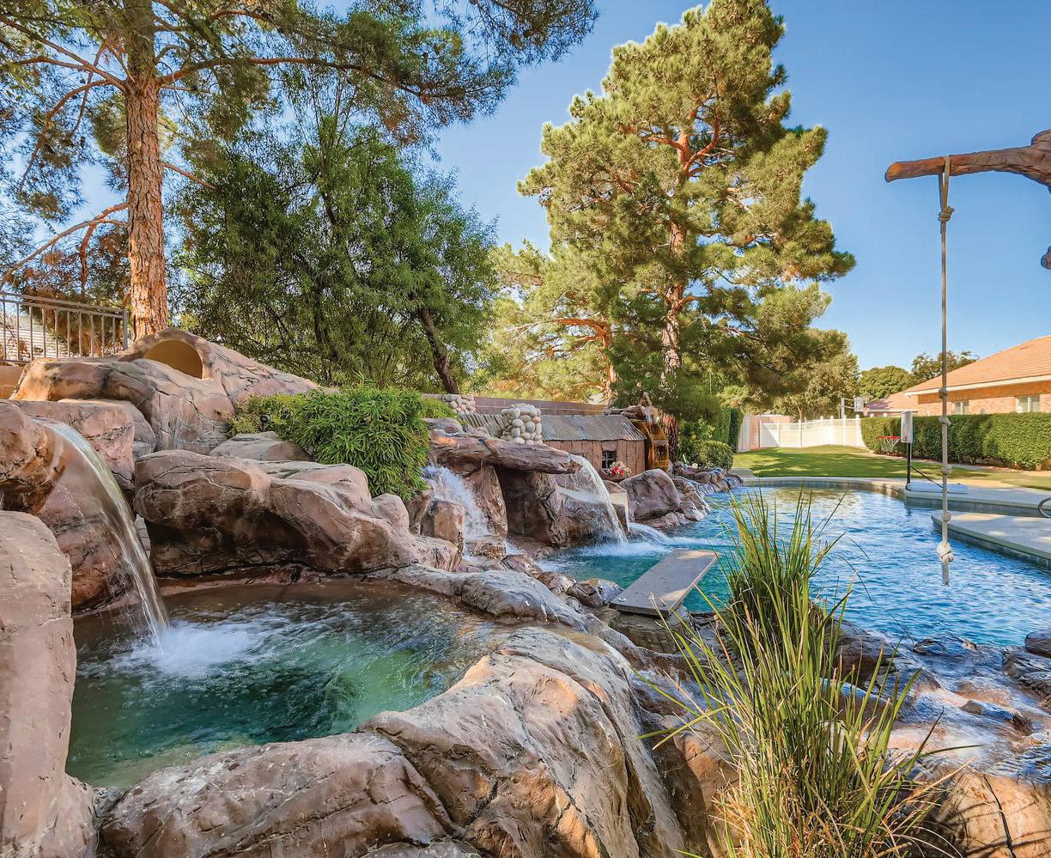
Truly an Equestrian Paradise!! This Beautifully maintained 5 Acre Estate consists of 2 separate parcels, highly customized Brick & Stone Home & Guest House, Fine hardwood flooring, wood beamed ceilings, a 2nd family room, 5 Bedrooms 6 Bathrooms *** Private back yard with large patio area for entertaining, built-in BBQ and fabulous heated pool with slide, aesthetically landscaped, lots of color and nature *** Over 100 trees on the 5 Acres, 9 separate lush pastures with white post-rail fencing, 4 Barn stalls 12x12' with 12x16' runs & 4 outdoor stalls 24x12, 2 shaded turnouts about 40x30', large hay storage *** Huge 260x160' arena with incredible footing, sprinkler system & lights, 120 lb pressure pump for arena @ 60 gpm *** 2 private wells, one on each parcel with an additional 9.2 acre feet of water rights with an allocation of over 3.6 million gallons annually *** Gorgeous tree lined driveway entrance with custom electric gates *** An amazing property!

