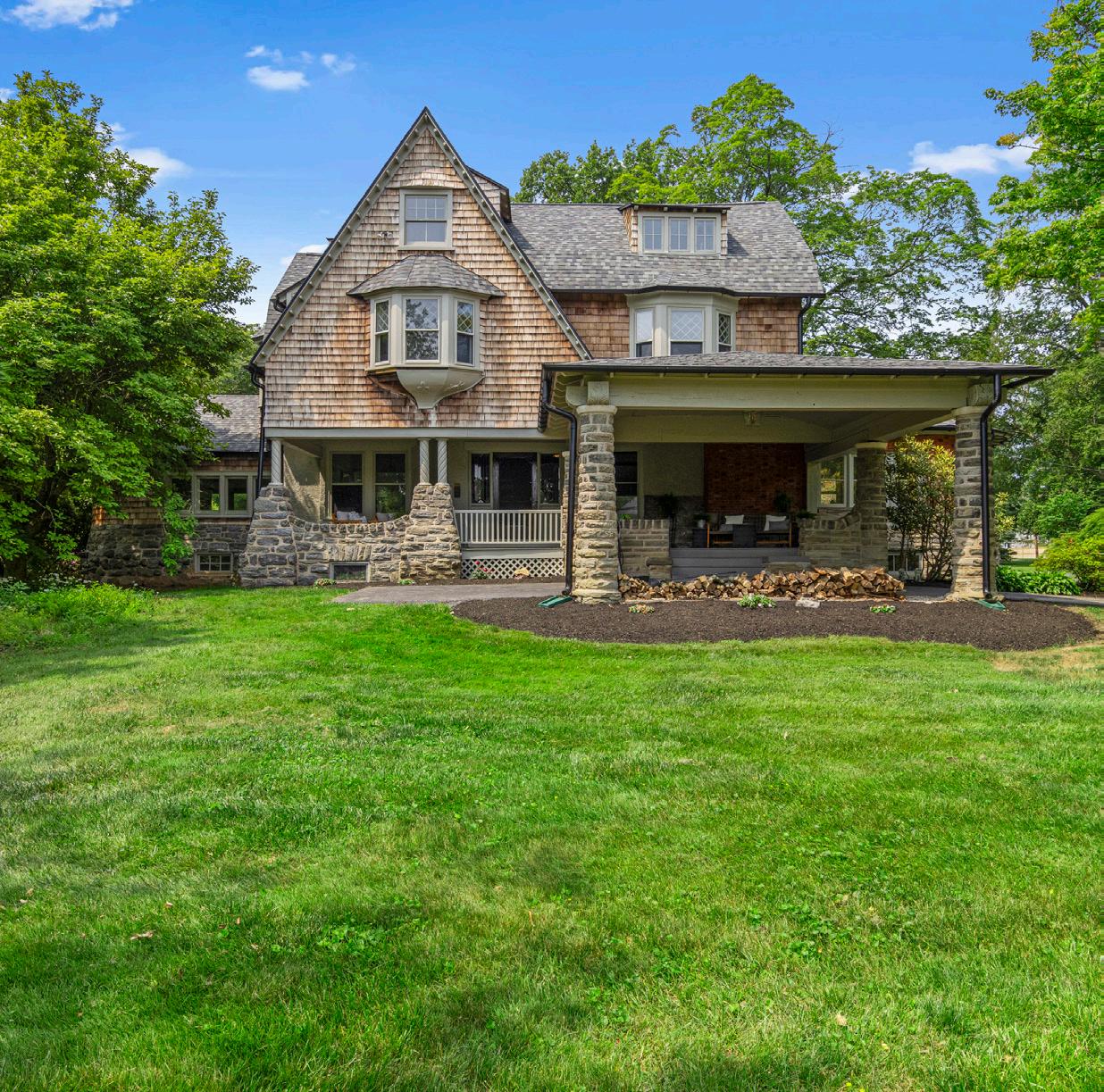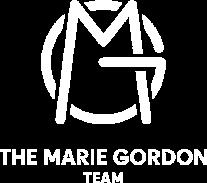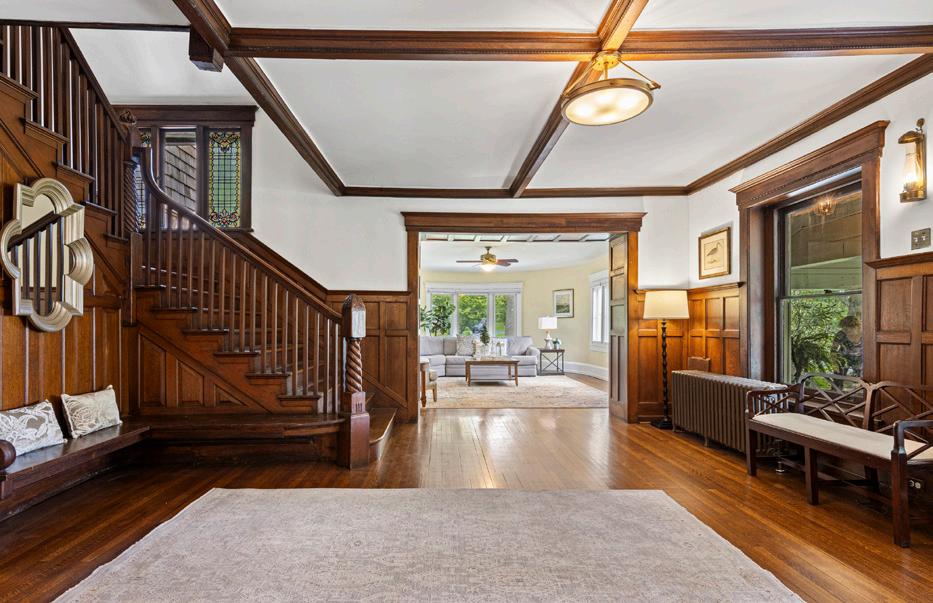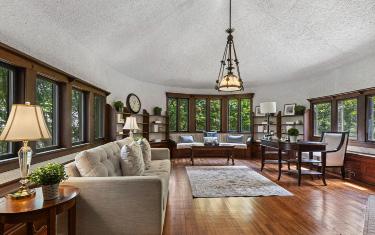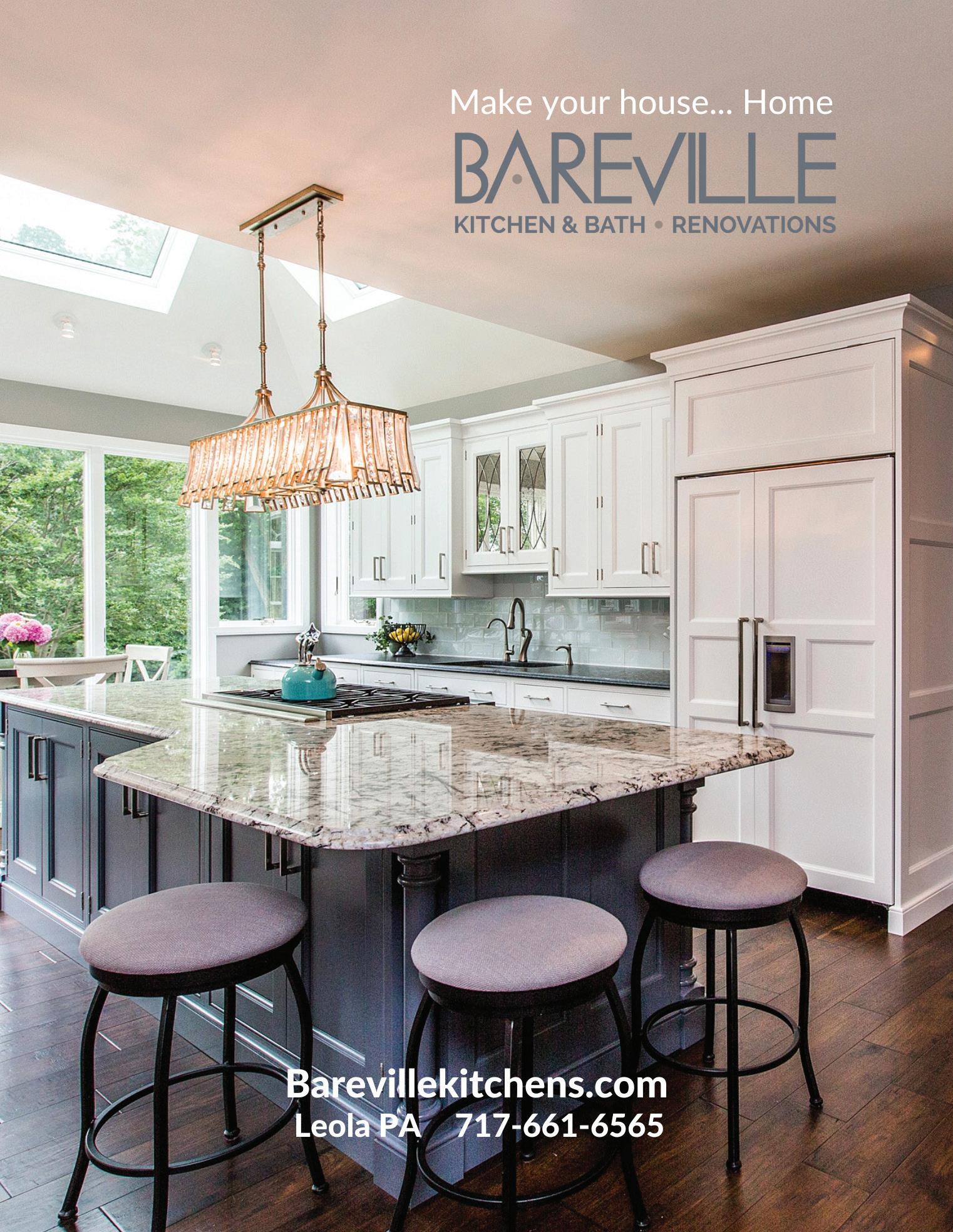PENNSYLVANIA
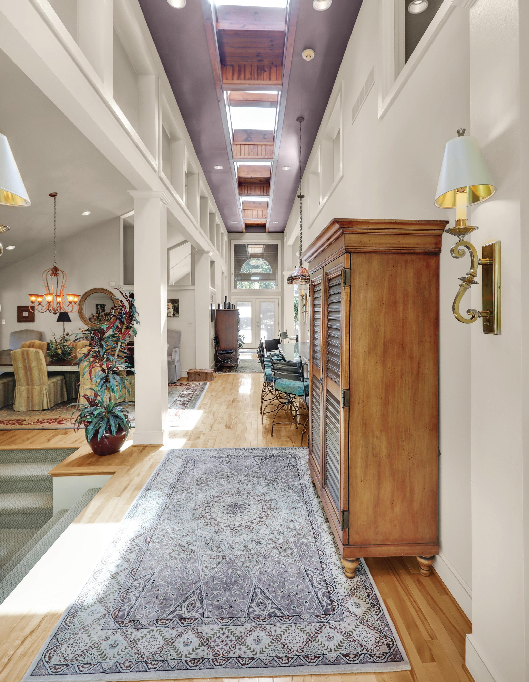


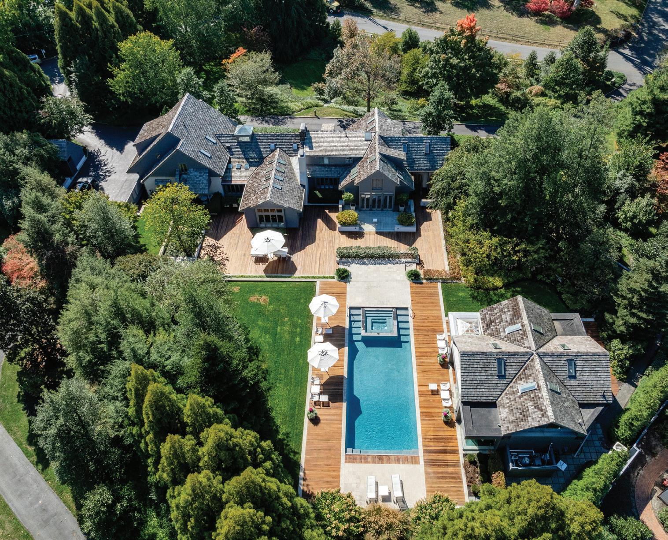
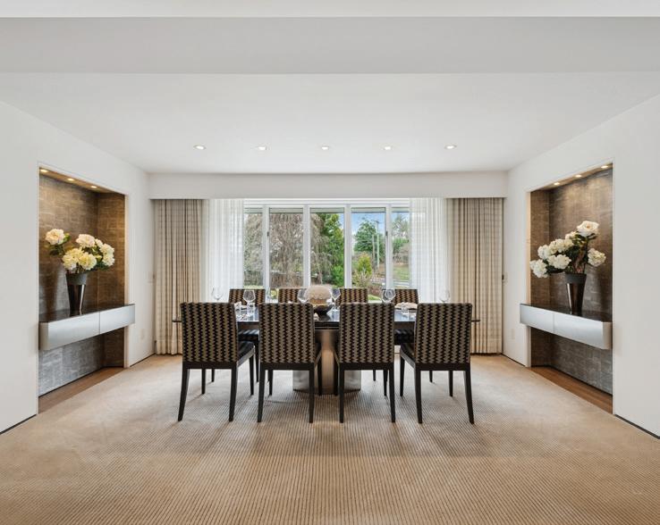
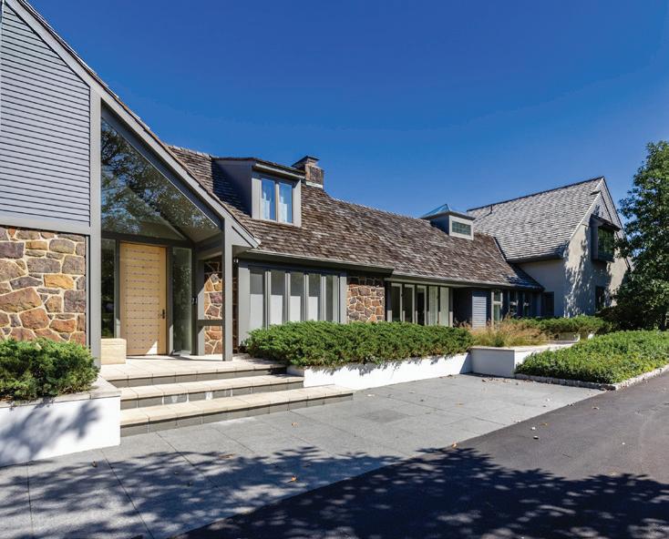

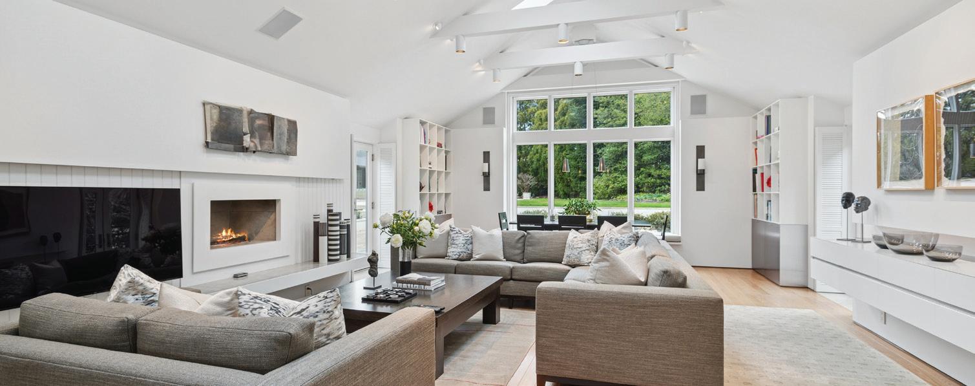

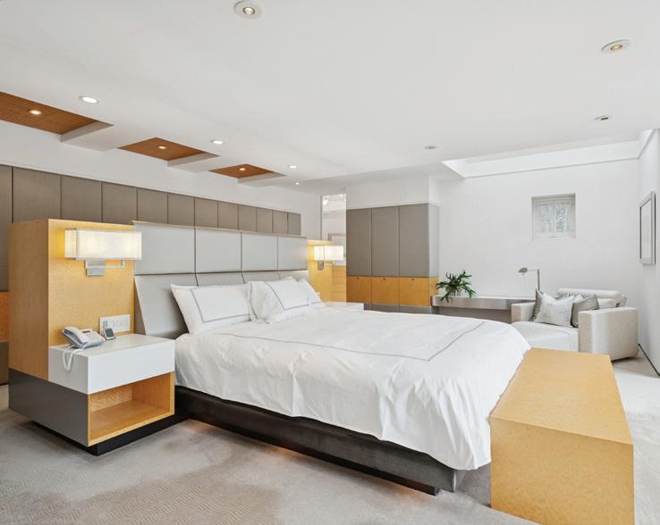
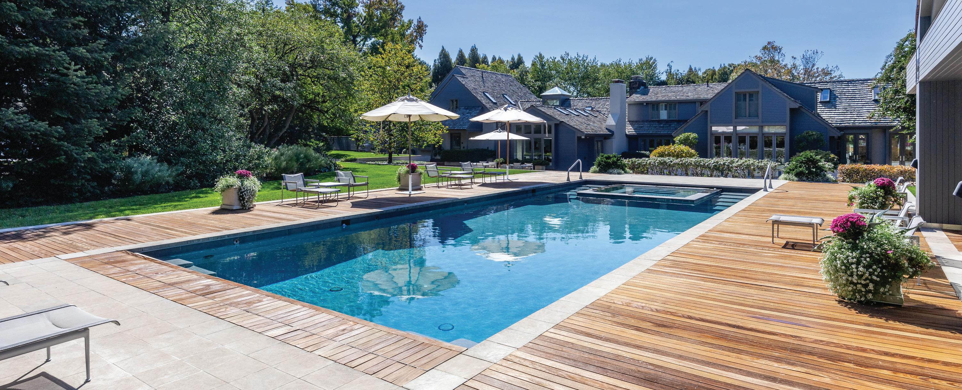
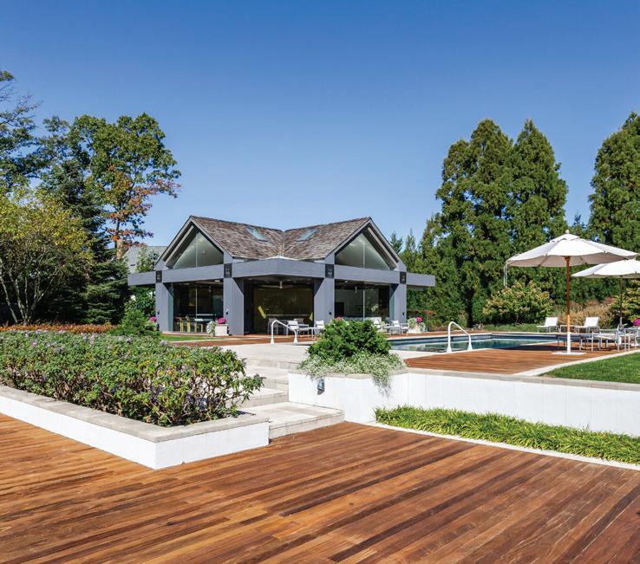








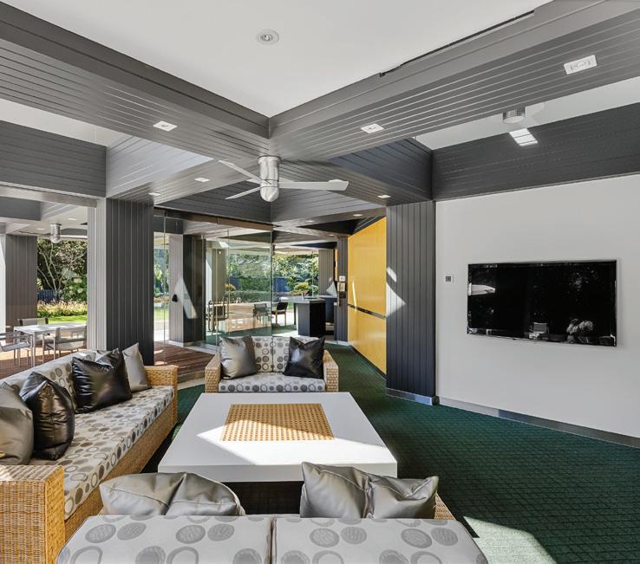

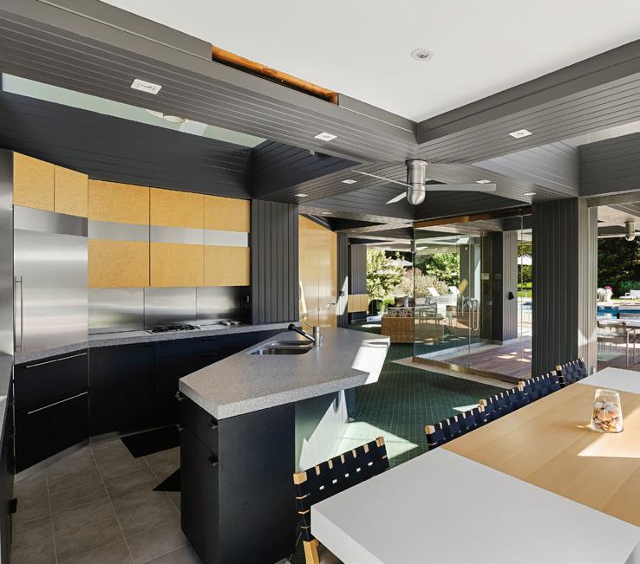

Welcome to The Vail — a distinguished mid-century modern estate featuring five bedrooms, six full and two half bathrooms on approximately 2.19 private acres along the coveted Lane of Acres. Thoughtfully renovated under the direction of a California designer, this custom residence blends form and function with bespoke details, premium materials, and meticulous craftsmanship. The main floor features an expansive primary suite, three additional bedrooms, a chef’s kitchen with Bulthaup cabinetry and luxury appliances, and elegant living and dining areas with custom built-ins. A private in-law suite, home office, gym, and oversized garage offer flexibility.
Outside, a stunning pool house with full kitchen, floor-to-ceiling glass, and two baths overlooks the heated pool with Ipe decking. Mature, curated landscaping and multiple outdoor entertaining spaces complete this one-of-akind retreat. Contact me for more information or to schedule a private showing.
Welcome to The Vail — a distinguished mid-century modern estate featuring five bedrooms, six full and two half bathrooms on approximately 2.19 private acres along the coveted Lane of Acres. Thoughtfully renovated under the direction of a California designer, this custom residence blends form and function with bespoke details, premium materials, and meticulous craftsmanship. The main floor features an expansive primary suite, three additional bedrooms, a chef’s kitchen with Bulthaup cabinetry and luxury appliances, and elegant living and dining areas with custom built-ins. A private in-law suite, home office, gym, and oversized garage offer flexibility. Outside, a stunning pool house with full kitchen, floor-to-ceiling glass, and two baths overlooks the heated pool with Ipe decking. curated landscaping and multiple outdoor entertaining spaces complete this one-of-akind retreat. Contact me for more information or to schedule a private showing.


GARY VERMAAT
Broker Associate
c. 609.238.3438 o. 856.428.5150
GARY VERMAAT Broker Associate c. 609.238.3438 o. 856.428.5150
gary.vermaat@sothebysrealty.com
90 Tanner Street | Haddonfield, NJ 08033 prominentproperties.com
gary.vermaat@sothebysrealty.com 90 Tanner Street | Haddonfield, NJ 08033 prominentproperties.com


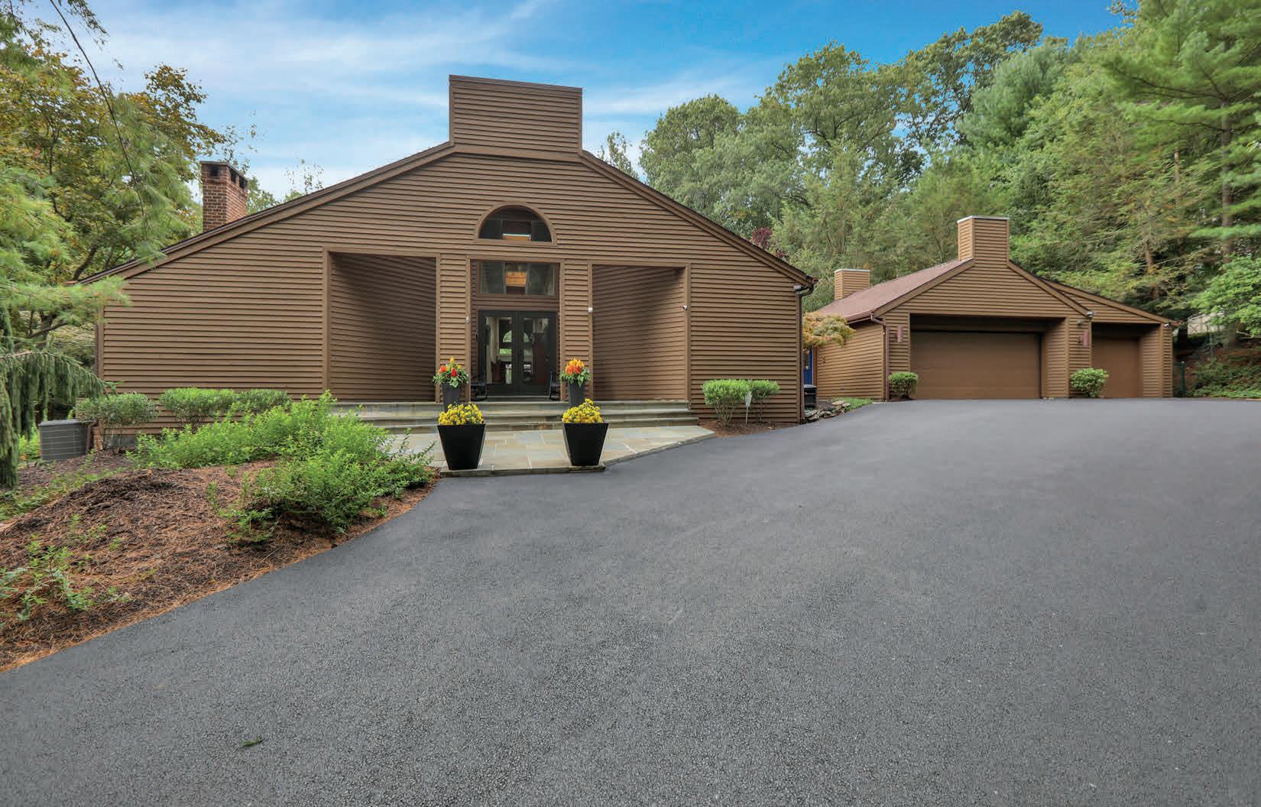
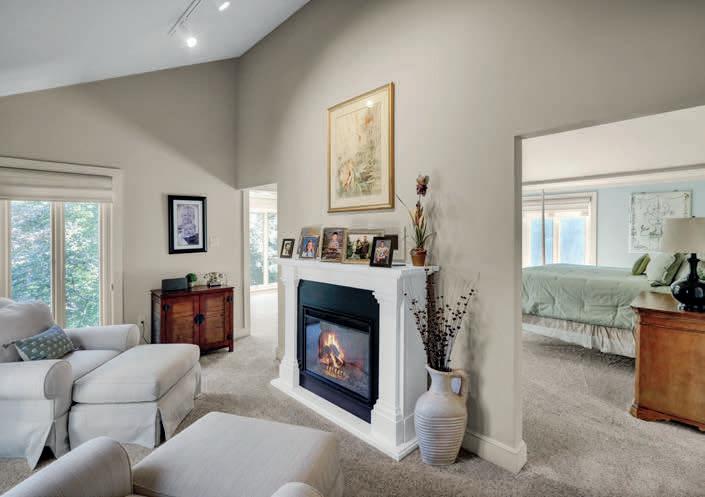
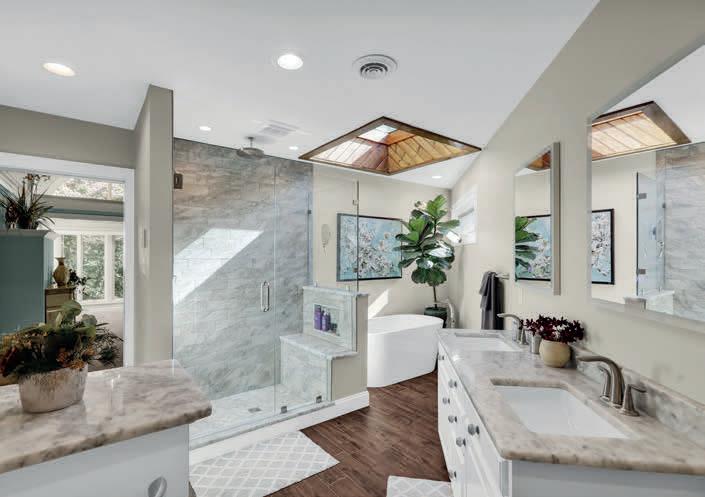
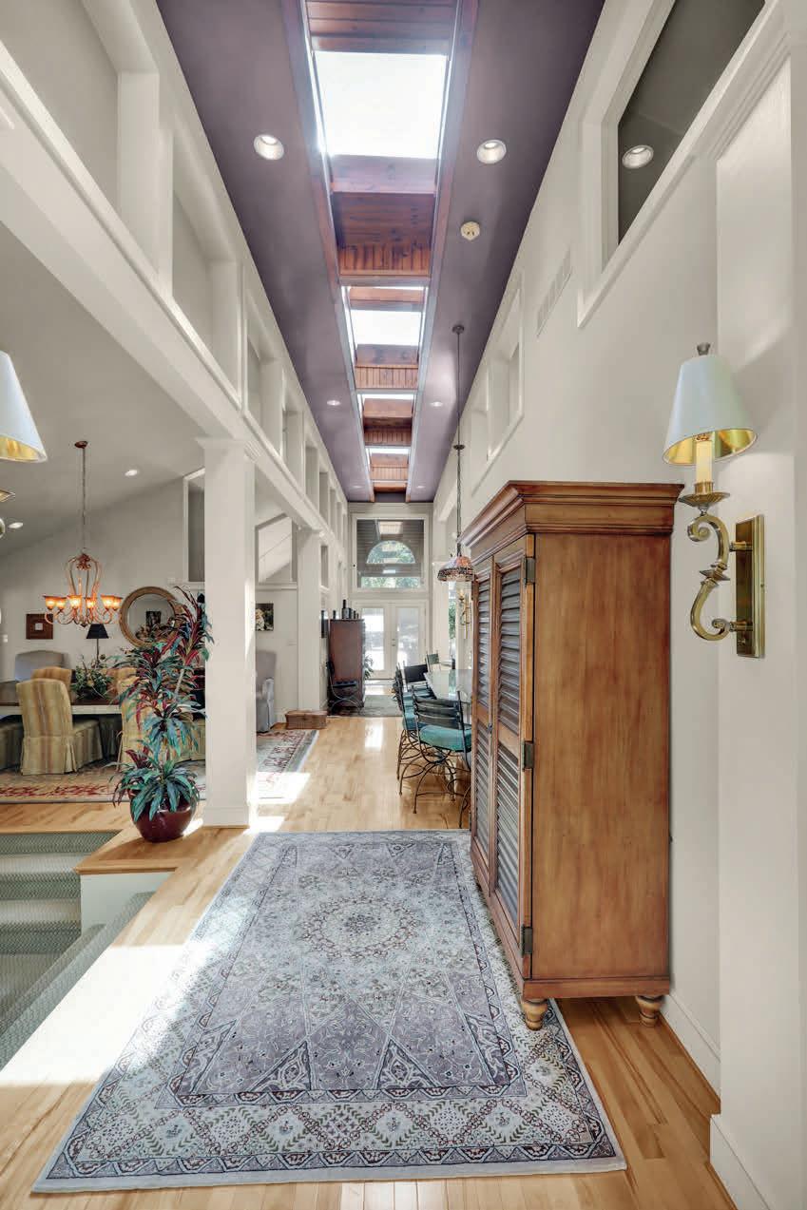

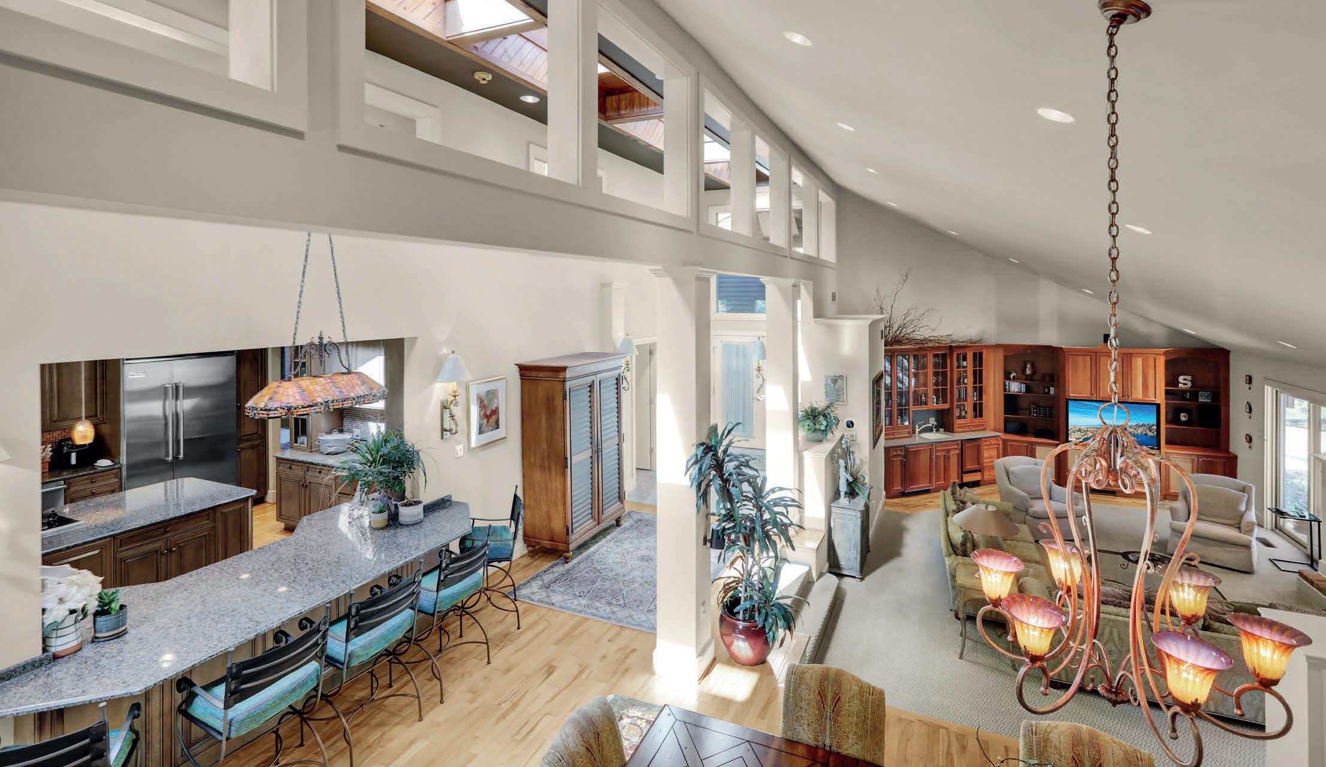
Nestled within the prestigious Hessian Pines community, this exquisite contemporary residence offers a harmonious blend of luxury and comfort. Spanning over 1.36 acres, the property is enveloped by lush landscaping and mature trees, providing a serene backdrop for an exclusive lifestyle. Step inside to discover a meticulously designed interior featuring four spacious bedrooms and four and a half opulent bathrooms. The gourmet kitchen is a culinary enthusiast’s dream, boasting upgraded countertops, a large island, and top-of-the-line stainless steel appliances, including a double oven and a down-draft cooktop. The open floor plan seamlessly connects the kitchen to the family room, enhanced by a cozy brick fireplace, perfect for intimate gatherings. Natural light floods the home through skylights, illuminating the elegant dining area and the inviting breakfast nook. Luxurious touches abound, from the rich wood floors to the custom built-ins and cedar closets. The fully finished basement offers additional living space, complete with a wet/dry bar and ample storage. Step outside to your private oasis, featuring a heated saltwater pool and a charming cabana, ideal for entertaining. Extensive hardscaping and exterior lighting create an enchanting atmosphere for evening gatherings. The property also includes a three-car garage and an asphalt driveway, ensuring ample parking for guests. This residence is not just a home; it’s a lifestyle defined by elegance, comfort, and sophistication. Experience the ultimate in luxury living today. Hollywood Living in Berks County, PA!
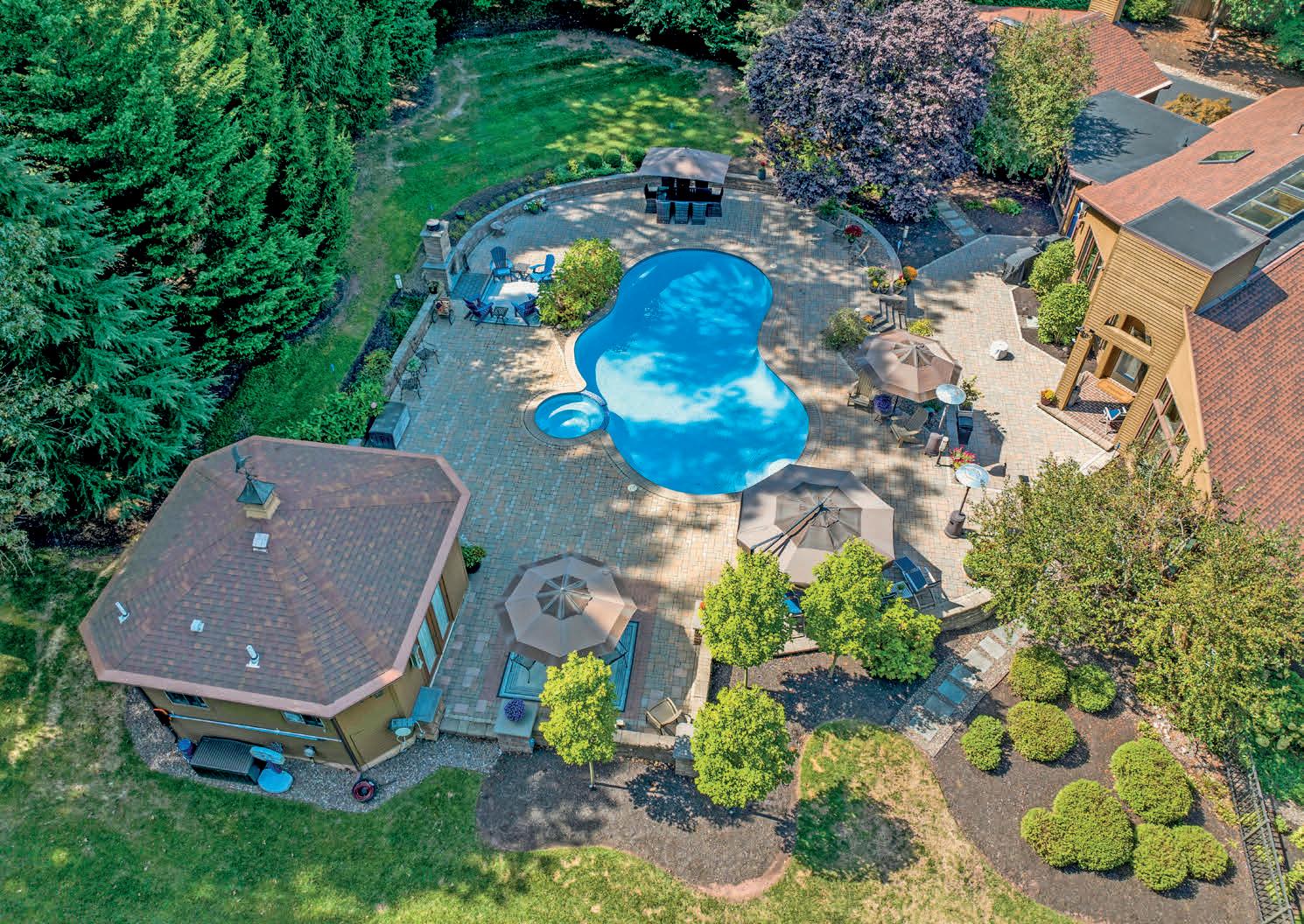


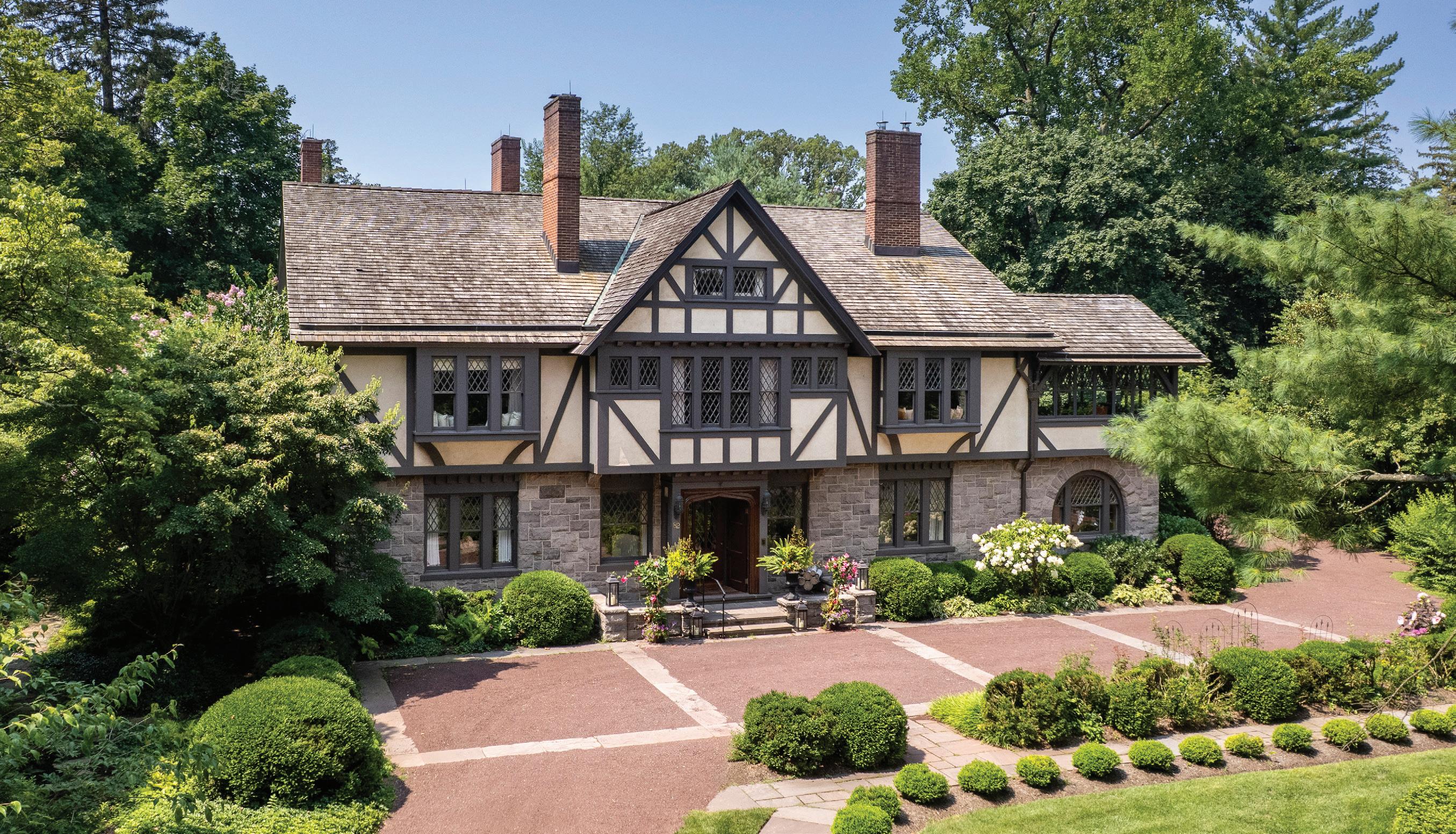
82 Library Place | Princeton, New Jersey | $6,500,000
Presenting the meticulously restored home of President Woodrow Wilson, a spectacular Tudor Revival on the most iconic block in Princeton’s coveted Western Section. The award-winning project by architect Ron Berlin and Baxter Construction was a seven-year labor of love that created a welcoming home for future generations and rescued an irreplaceable piece of history. Burnished woodwork was revived, leaded glass windows repaired, fireplaces retiled, new multi-zone mechanicals and a generator installed, the chef’s kitchen expanded, and a stunning glass-roofed sunroom added to overlook the professionally landscaped grounds. The list is endless, and the result... extraordinary!

BARBARA BLACKWELL
Broker Associate
c 609.915.5000
bblackwell@callawayhenderson.com


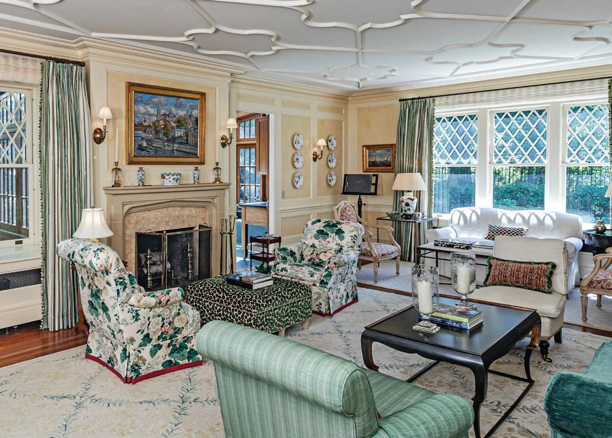
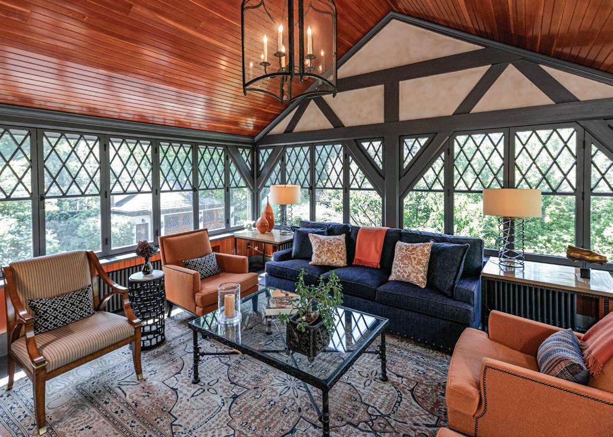
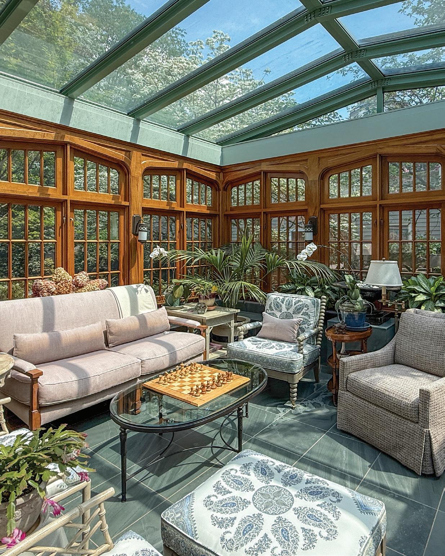
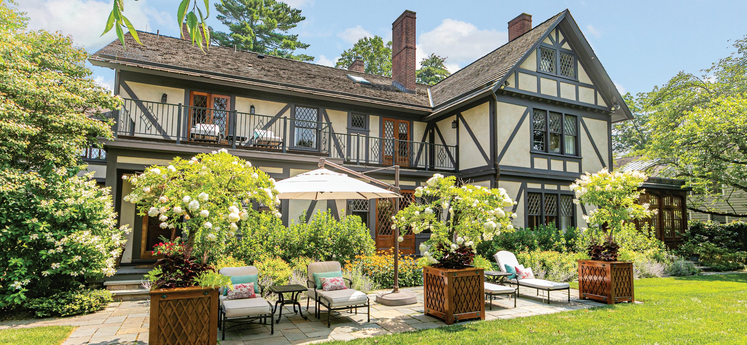
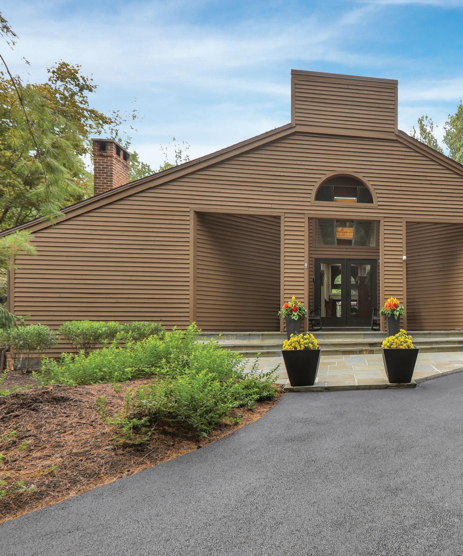
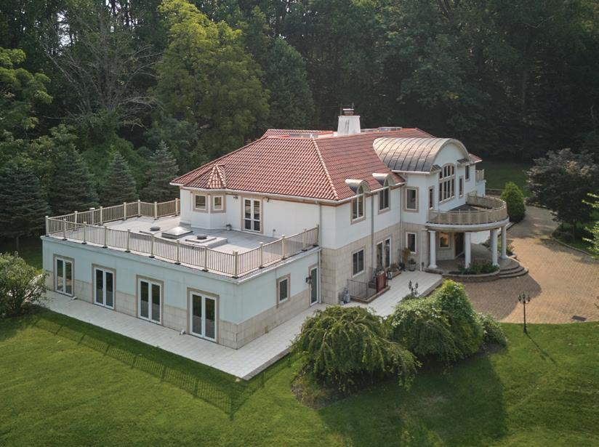
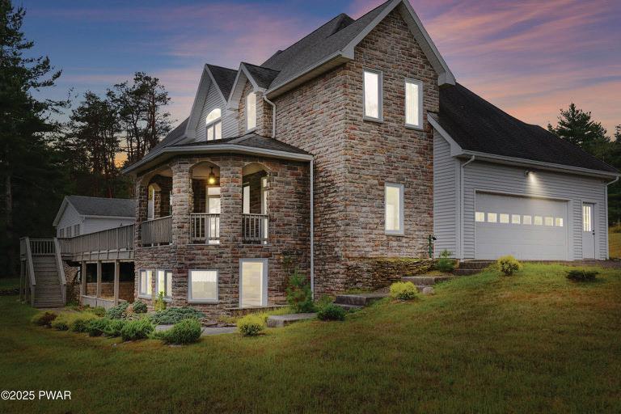
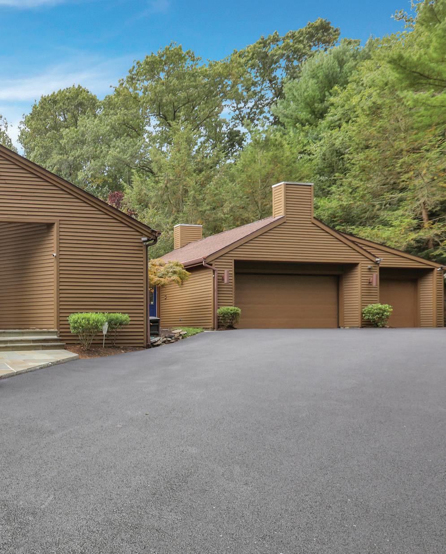
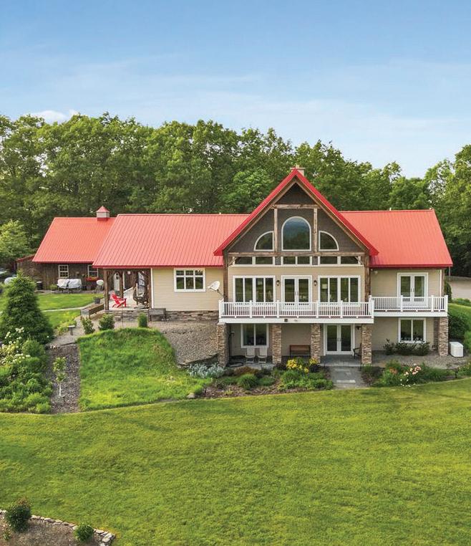
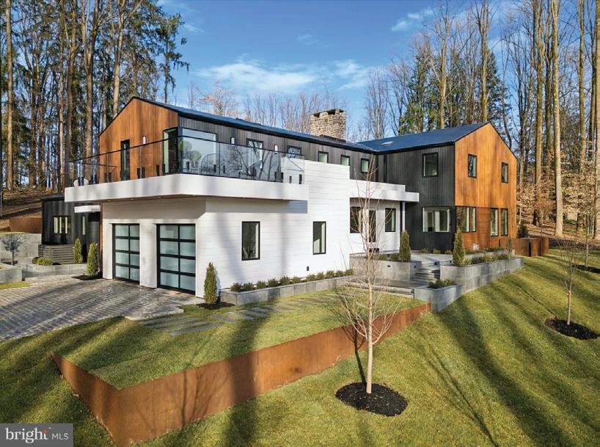
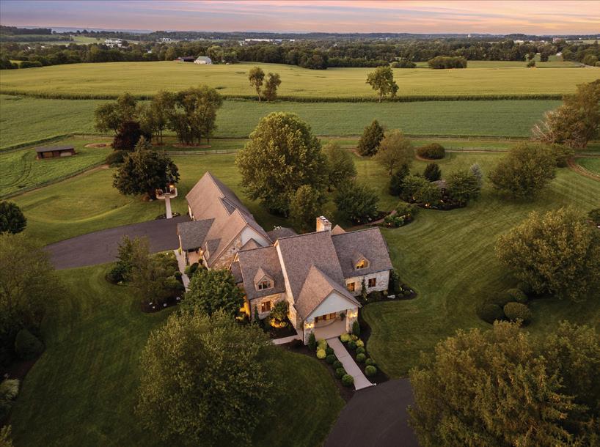
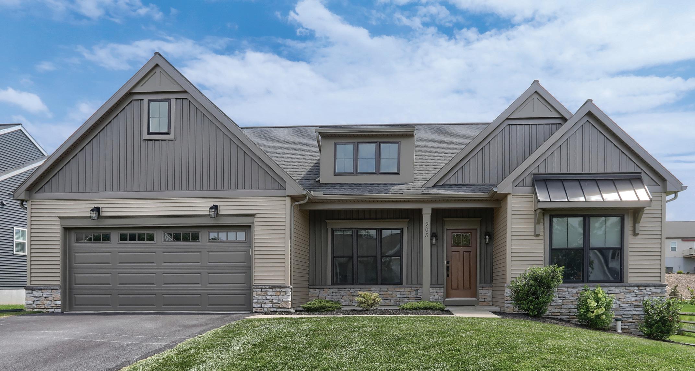

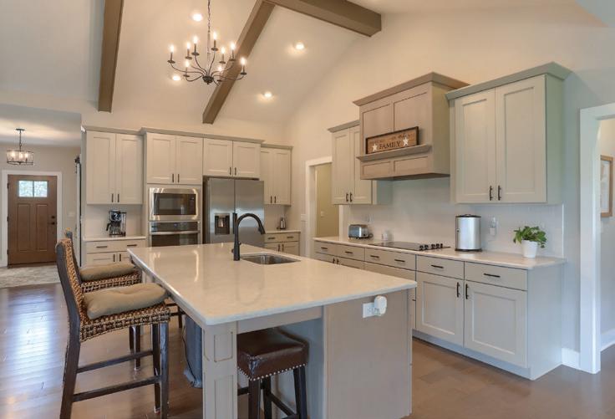
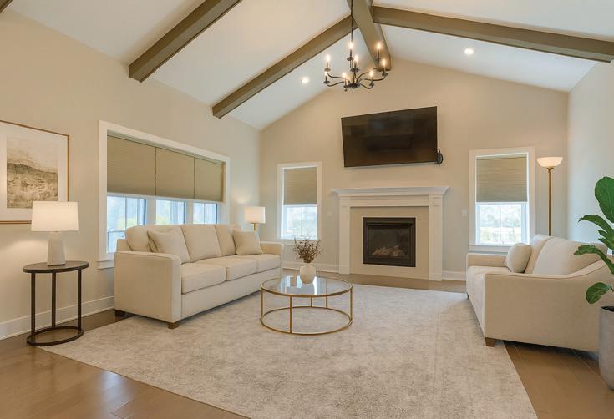
$549,000 | 2 Beds | 2 Baths | 1,996 Sq Ft
Discover refined, low-maintenance living in this beautifully appointed Northfield model by Landmark Homes, located in the prestigious Crossings at Sweetbriar, a 55+ community surrounded by scenic countryside and thoughtful amenities. This one-story residence offers over 2,000 square feet of elegant, open-concept living space with timeless upgrades throughout. From the moment you step inside, warm hardwood floors and soaring cathedral ceilings with decorative wood beams set the stage for style and comfort. A gourmet kitchen featuring quartz countertops, stainless steel appliances, and a tile backsplash flows seamlessly into the spacious living and dining areas, complete with a gas fireplace and access to a serene screened-in deck. The home’s layout includes a private guest suite, a flex room with custom barn doors, and a luxurious owner’s suite with tray ceiling, tile shower, double vanity, and an expansive walk-in closet with custom shelving. Additional features include a full 2,000 sq. ft. unfinished basement, a walk-in pantry, a built-in mudroom area, and a 2-car garage. All appliances—including washer and dryer—and premium window treatments are included. Located just minutes from downtown Lebanon, Hershey, and major commuter routes, this former model offers exceptional value, quality, and lifestyle—at a price well below today’s build cost.
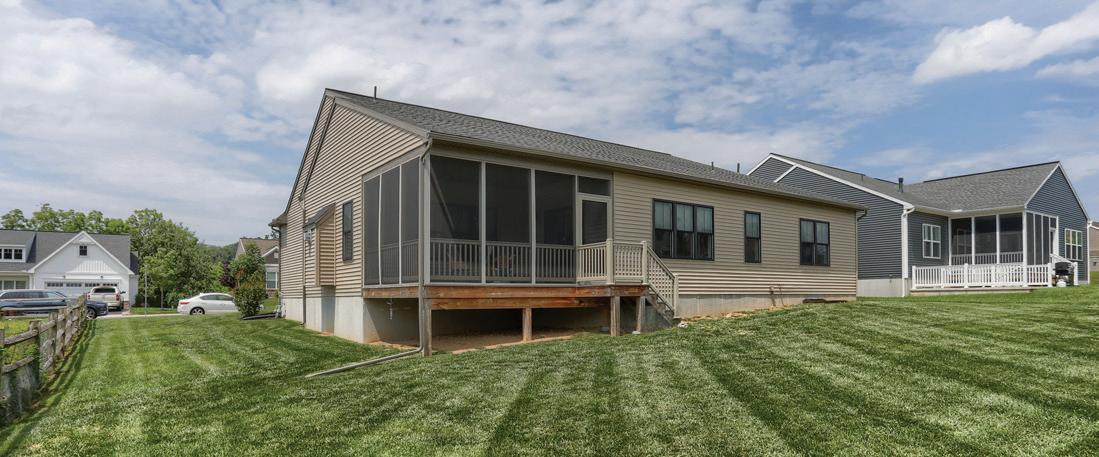



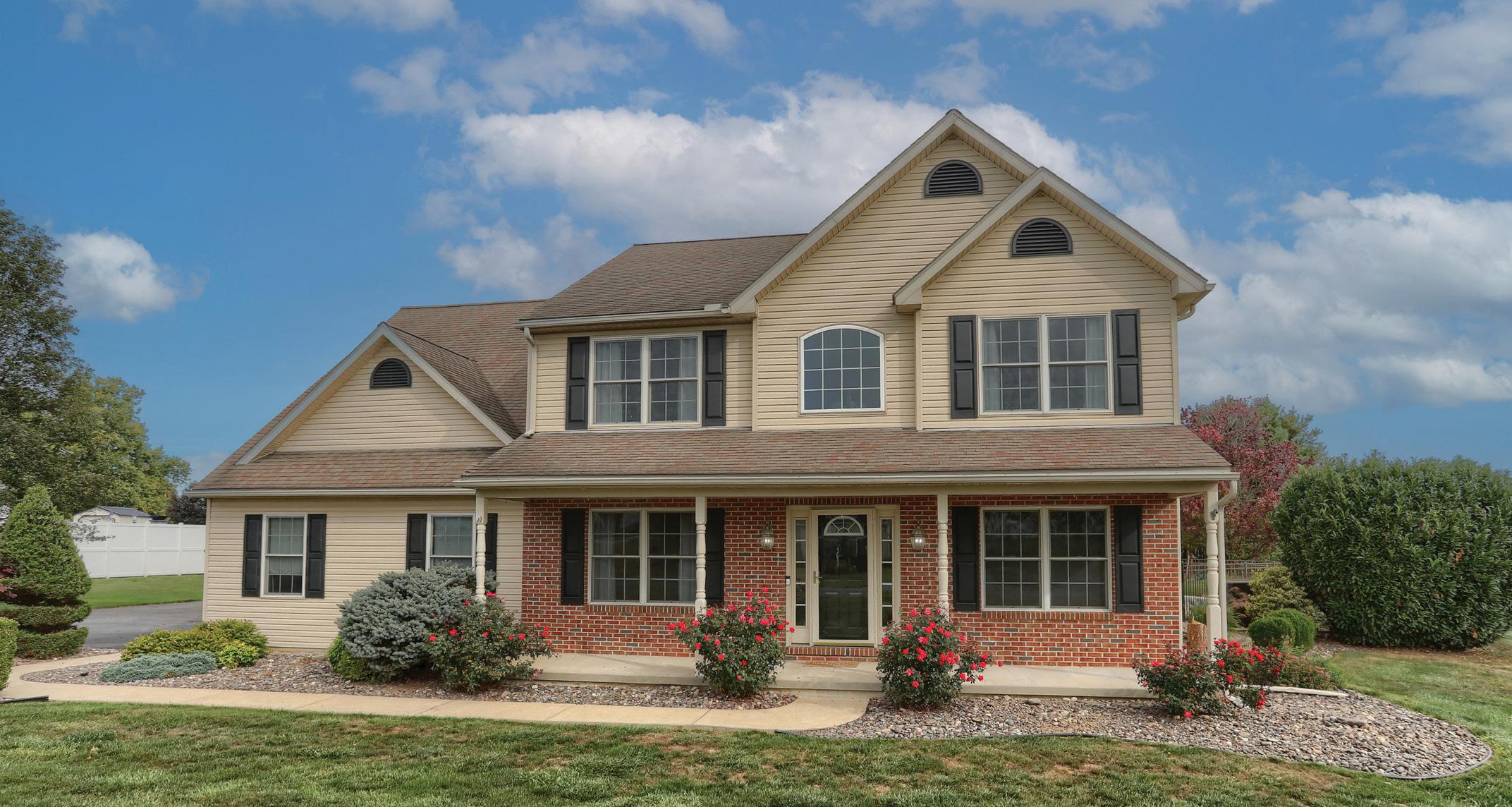
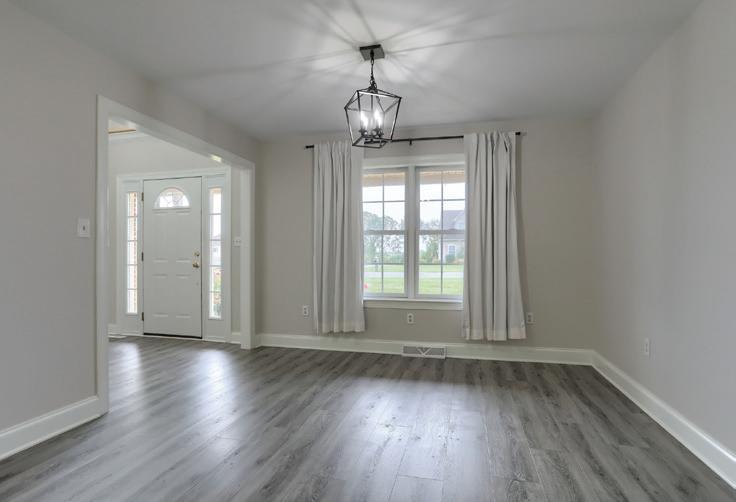
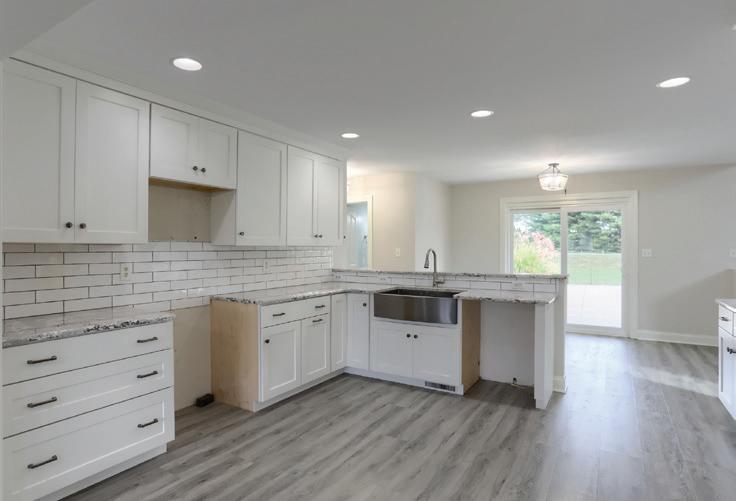
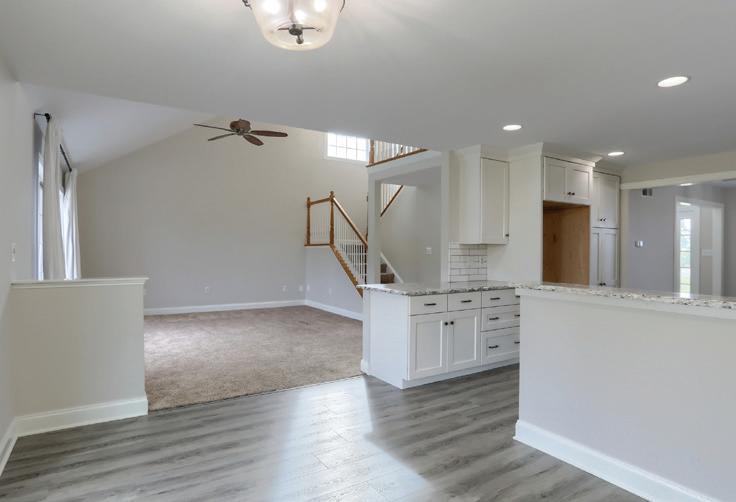
$599,000 | 4 Beds | 3 Baths | 3,456 Sq Ft
Set among the rolling farmlands of Lebanon County, this stunning custom home in Royal T Estates blends timeless design with the warmth of small-town living. Offering four bedrooms, two and a half baths, and over 3,400 square feet of finished living space, it provides room to relax, entertain, and grow. Step inside to find cathedral ceilings, bright natural light, and an open floor plan that flows beautifully from room to room. The newly remodeled kitchen features crisp white cabinetry, granite countertops, and a spacious eat-in layout that opens to the living area—perfect for gatherings both large and small. A formal dining room and private office add versatility for modern living. The finished lower level provides over 1,000 square feet of flexible space, ideal for a home gym, media room, or play area. Outdoors, enjoy your own private retreat with an inground pool, patio, and generous yard on 1.17 acres. Located in the sought-after Eastern Lebanon County School District, this property offers country charm with convenient access to Lebanon, Reading, Lancaster, and Harrisburg.
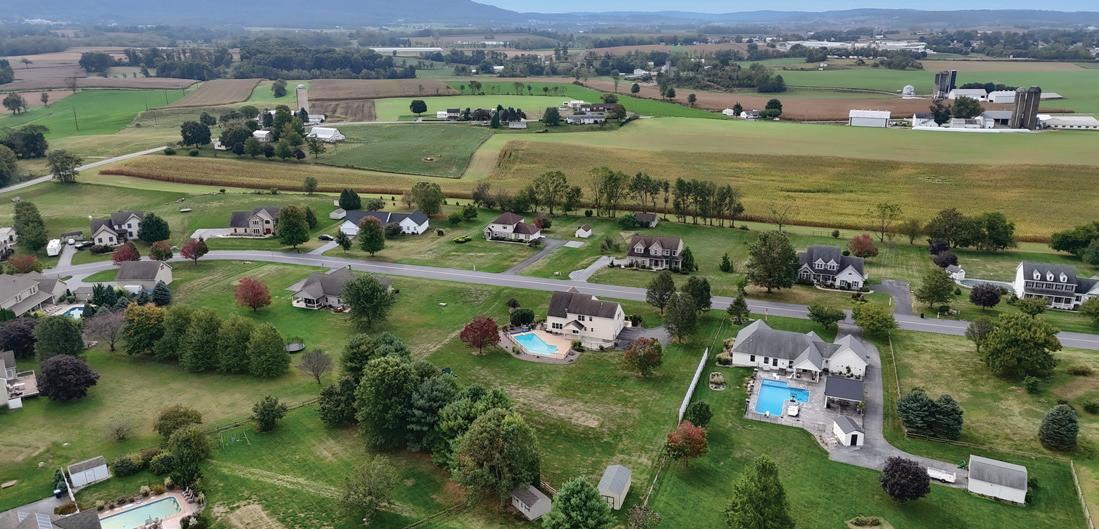

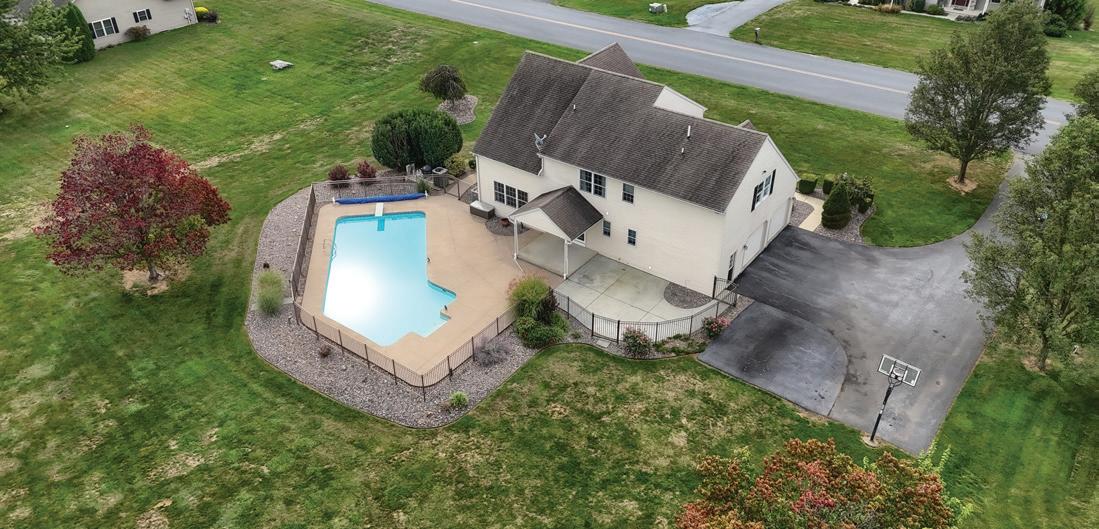
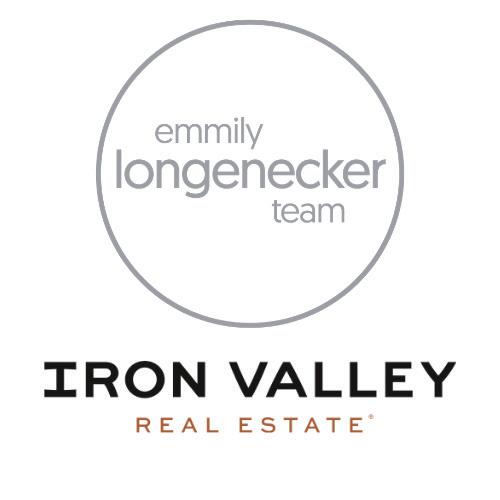
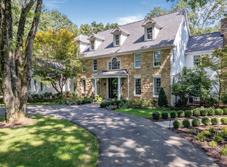
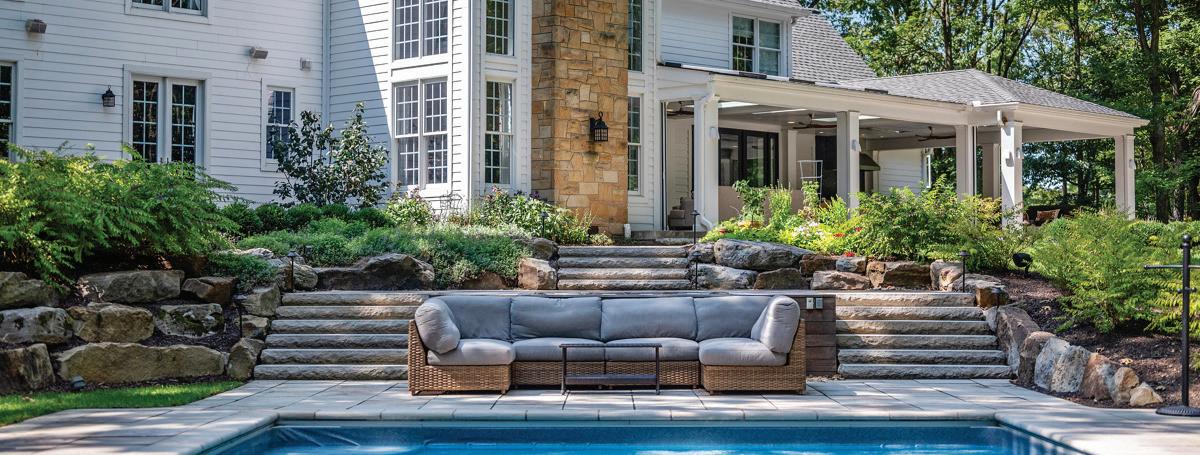
Nestled on 5.54 ultra-private acres in the prestigious Treesdale community, this timeless estate embodies refined luxury and total seclusion. Mature trees frame a resort-style outdoor retreat featuring a heated saltwater pool, hot tub, and covered entertaining pavilion complete with heaters, retractable screens, and a full outdoor kitchen—perfect for effortless indooroutdoor living. Inside, the 6-bedroom, 7-bath residence impresses with an updated gourmet kitchen, a finished third level with flexible space, and a fully remodeled lower level designed for entertaining and relaxation. Highlights include a custom, temperature-controlled wine room, wellness studio, hobby room, and stylish bar, plus convenient walk-up access with a stacked washer/dryer for pool essentials. A richly paneled grand study with a fireplace and backyard access provides an elegant workspace, while the reimagined primary suite serves as a private retreat with spa-inspired finishes and serene views. Beyond the tree line, the 13th hole of the Grove Course at Treesdale offers a tranquil and picturesque backdrop. Experience unrivaled privacy, sophistication, and lifestyle in one of Butler County’s most coveted settings. Call Kim at 724-316-3124
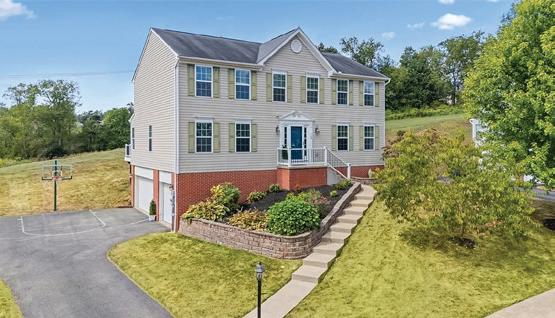
145
4 BD | 3 BA | 2,616 SQFT | $540,000
Spacious rooms and a flexible floor plan provide versatile living options in this beautifully maintained home. Perfectly positioned on a premium acre lot with a level backyard and 3-car integral garage. Step outside to your private fall retreat featuring an expansive Trex deck and custom fire pit—perfect for cozy evenings, fireside gatherings, and taking in the colorful seasonal views. Conveniently located near shopping, dining, and major commuter routes. A must-see! Call Leslie at 724-841-8465.
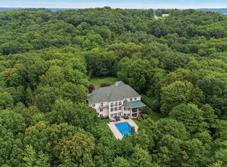
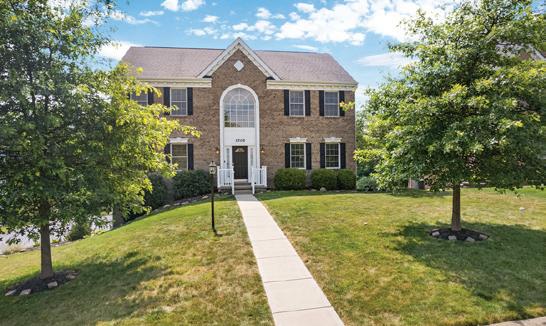
1702 S HAWTHORN COURT
PA 15237
4 BD | 4 BA | 2,958 SF | $725,000
Nestled on a quiet cul-de-sac, this home features a fenced yard, expansive Trex deck, and covered patio—perfect for enjoying crisp fall evenings. Inside, a spacious and light-filled floor plan showcases neutral tones and polished floors. The walk-out lower level offers a full wet bar and flexible living space, ideal for entertaining or relaxing. Thoughtfully maintained and surrounded by mature landscaping, this home combines indoor comfort with timeless seasonal charm. Call Media at 724-816-0881.
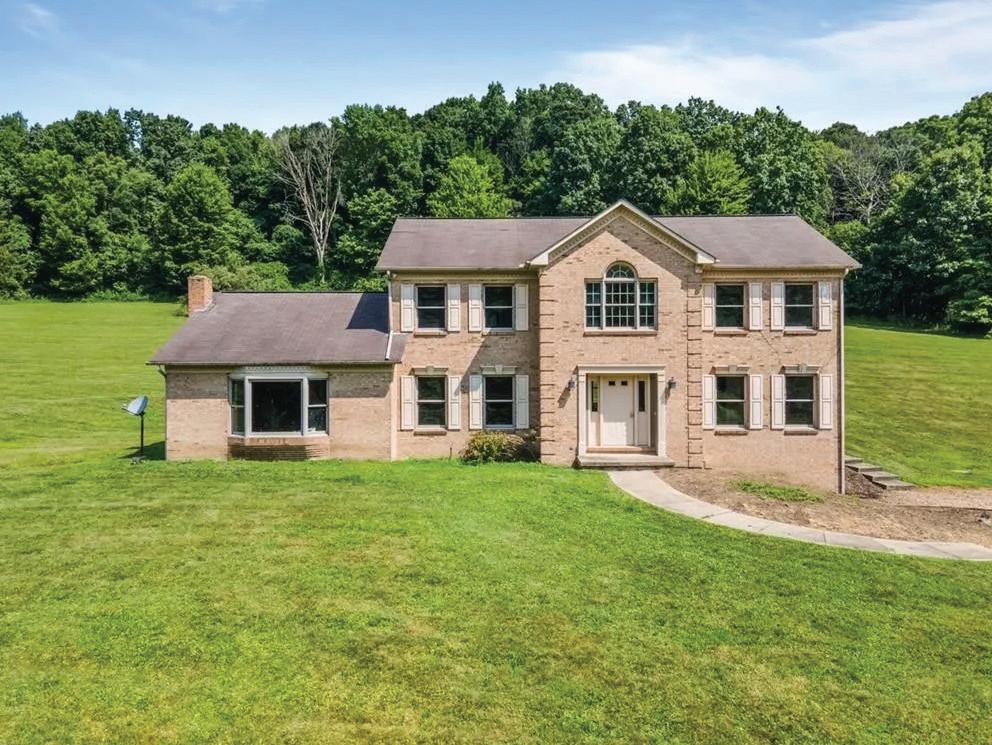
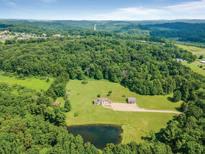
Bring your visions to this 3-bedroom, 2 full and 2 half-bath home featuring a detached 2-car garage and updated apartment—both sold as-is. The main residence offers a flexible floor plan ready for your finishing touches, while the apartment provides move-in-ready space or income potential. Nestled on 20 secluded acres with a private pond, this property offers endless possibilities—retreat, hobby farm, or investment. Conveniently located near commuter routes, and the charming towns of Zelienople and Harmony. Call Kim at 724-316-3124
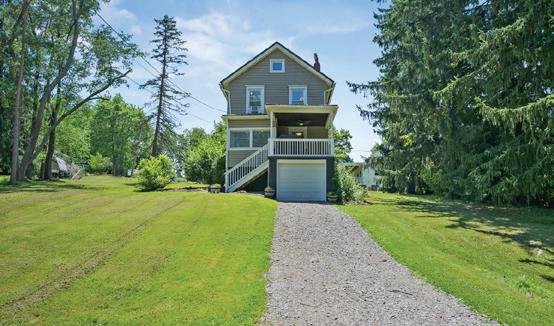
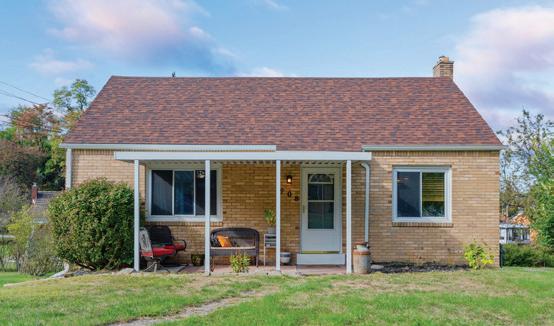
Location, Location, Location! Embrace the season in this well-maintained and updated 3-bedroom, 1.5-bath home tucked away on a quiet, wooded, parklike lot in Mars. The main level features stylish LVP flooring and a spacious living room that opens to the kitchen with oak cabinetry, laminate countertops, undercabinet lighting, and a convenient bonus workstation. Enjoy colorful fall days or cozy evenings on the covered deck. Walk to local restaurants, shops, the library, and more. Call Megan at 724-316-1532.

Stunning custom-built estate on 11 picturesque acres in Mars. This stately white-brick residence pairs luxury with nature— complete with a 4-car attached garage and an additional 3-car detached garage. The open-concept main level showcases a gourmet kitchen, dining room, morning room, and butler’s pantry. The great room wows with a two-story ceiling, gas fireplace, and a wall of windows framing the pool and tree-lined yard alive with autumn color. A handsome den with built-ins, gas fireplace, and closet shares a private balcony with the living room—perfect for sweater-weather sunsets. A convenient laundry and mudroom sit just off the garage entrance. Follow the curved staircase to the serene owner’s suite with fireplace, tray ceiling, walk-in closet, spa bath, and private balcony—your autumn retreat. Additional bedrooms and baths complete the upper level. The finished walk-out lower level features a theater room, TV area, kitchenette, flex space, and full bath—ideal for game days and cozy gatherings—with direct access to the pool and patios. A perfect blend of elegance, privacy, and functionality—beautiful in every season and especially magical in fall. Call Kim at 724-316-3124.
Charming and updated Cape Cod featuring 3 bedrooms, 2 full baths, and a versatile layout with modern upgrades throughout. Enjoy hardwood floors, a refreshed kitchen with island, newer cabinetry, lighting, and appliances. Upstairs offers two spacious bedrooms with new flooring and fixtures. The lower level includes a full bath, laundry, garage access, and walk-out to the yard. Major updates: roof, plumbing, furnace, and more. Move-in ready and close to shopping, parks, and schools. Call Kim at 724-316-3124
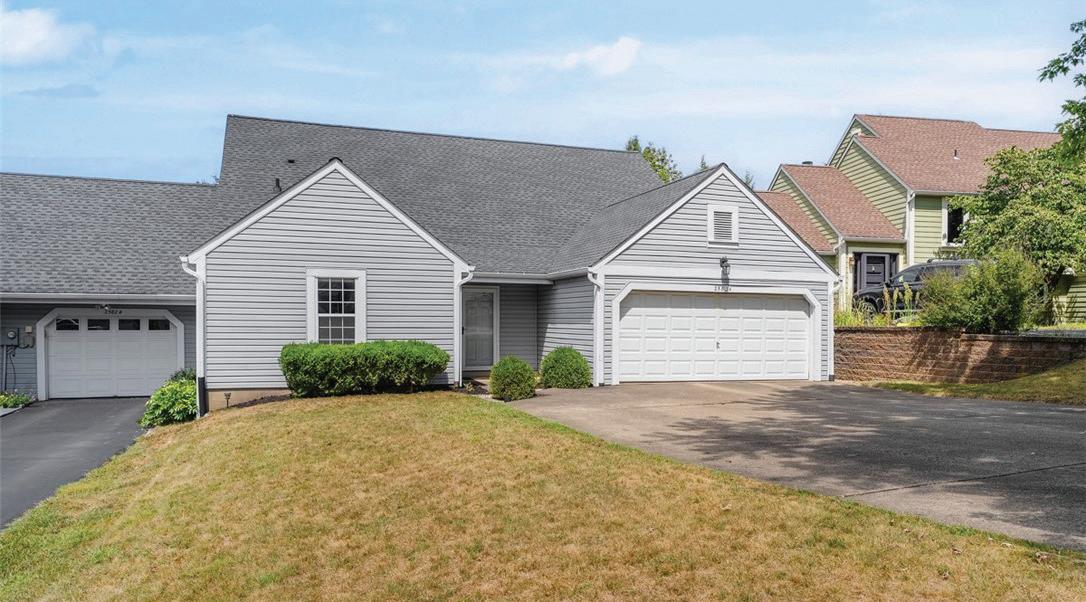
Beautifully maintained condo in Hunters Point combining timeless style with thoughtful updates. A bright two-story entry and vinyl plank flooring flow through the main level, featuring a desirable first-floor primary suite and versatile bonus room. The spacious living room connects seamlessly to the dining room and kitchen—ideal for entertaining. Enjoy ample cabinetry, a deck for indoor-outdoor living, and modern touches throughout. Upstairs offers three bedrooms and a full bath. Convenient location near shopping, dining, and commuter routes—move right in! Call Megan at 724-316-1532



As a lifelong Central Pennsylvania native, I’m grateful to call this community home—and even more grateful for the opportunity to help others find theirs. With a background in operations, coaching, and client service, I bring a detailoriented yet relationship-driven approach to every real estate journey.
Whether you’re buying your first home, moving up, downsizing, building new, or investing, my focus is on walking with you through each step—providing clear guidance, honest communication, and a steady hand in an ever-changing market.
For me, real estate isn’t about transactions. It’s about building trusted partnerships that last long after the closing table. My clients know they can count on me for support, insight, and direction—whether we’re reviewing offers today or talking about future goals years from now.
I live in Central PA with my family, and outside of real estate, I enjoy exploring new coffee shops across the region, spending time with loved ones, and staying active in the local community.
My commitment is simple: to give you confidence, care, and guidance in one of life’s biggest decisions—because buying or selling a home shouldn’t feel like a transaction, it should feel like a trusted partnership.
“Nathan was incredible to work with throughout the home buying process. Even through numerous setbacks and properties that had better pictures than actual structure, he pushed through to find us homes that worked for our needs and budget. When the offer was accepted he helped us through the remainder of the process and ensured he followed up each step of the way.” - Eric H., Dover, PA
“Nathan made purchasing our home a very enjoyable experience. His attention to detail and very quick responses made the transaction super smooth and gave us great confidence. Nathan was very knowledgable and professional throughout the process. He is the type of person that will always “go the extra mile” for his clients. We could not be happier!” - Jim and Darcey J., Dallastown, PA
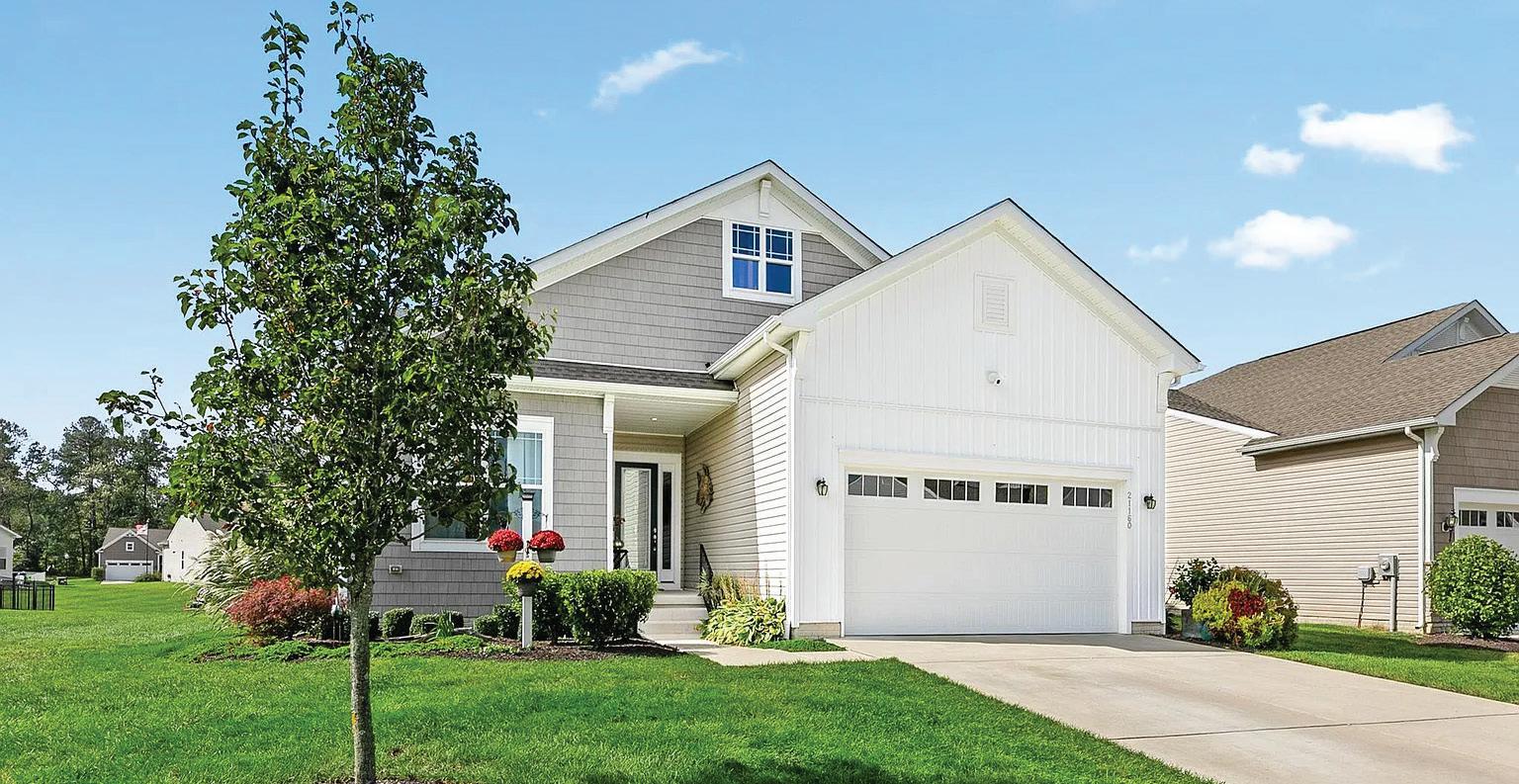
Magnificent 4 Bedroom 3 full Bath home with impressive upgrades in this Active Adult 55+ amenity rich community! This home features an expansive open-concept layout that maximizes both luxurious living and entertaining. With generous square footage, each room flows seamlessly into the next, creating an open and inviting atmosphere between the Kitchen, Dining Room , Living Room, Reading Room and Sunroom. From the moment you step inside, you’ll be captivated by the exquisite details and thoughtful upgrades that make this home truly exceptional both inside and out! Chef’s kitchen, double ovens, built-in microwave, large pantry with built-ins, a sizeable granite island, granite countertops, lighted glass display cabinet and gas stove. Butler’s Pantry and 1st floor laundry room with built-in cabinets and laundry folding area. The split bedroom plan ensures privacy from guests and the Primary ensuite. Spacious Living Room with stone fireplace. The Sunroom is equipped with both heating and cooling for year-round comfort and features time-programmable Hunter Douglass curtains. Step out to the inviting outdoor space with paver patio, grill with piped in gas line and granite prep area as well as upgraded landscaping, all overlooking a beautiful and tranquil pond with fountain. Piped gas line for future home generator has also been added. The finished basement serves as a perfect entertainment area, featuring a spacious Family Room with sink and wet bar, bedroom, bath, flex room, utility room and an abundance of storage. Attached 2 car garage with newly epoxied floor. LPV flooring, recessed lighting, heated bidets, irrigation well and system. This home seamlessly blends luxury and practicality, making it perfect for those who cherish both elegance and comfort. Enjoy the multitude of amenities offered including: pickle ball, bocce, watersports, yoga and more! Don’t miss the chance to make this stunning property your own!
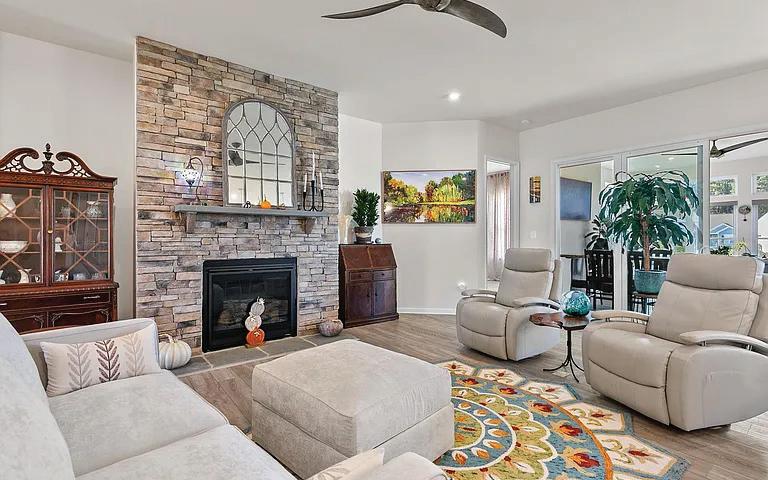

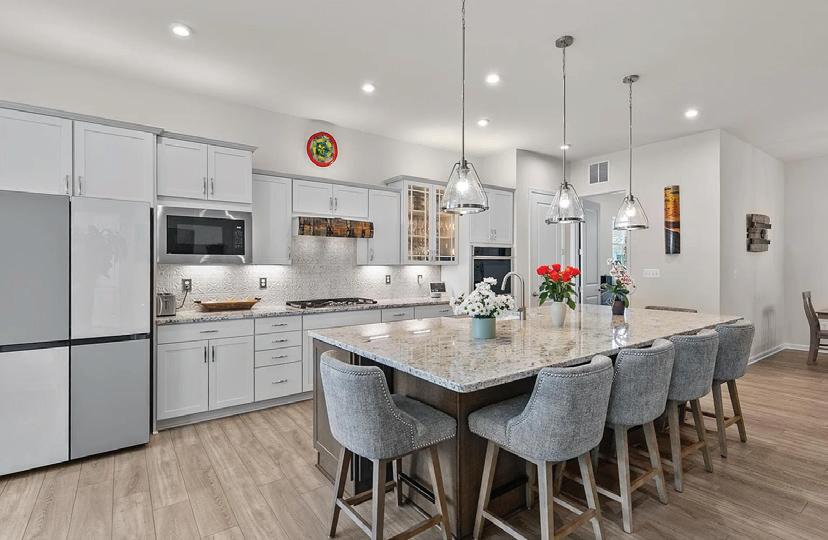

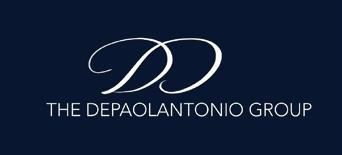

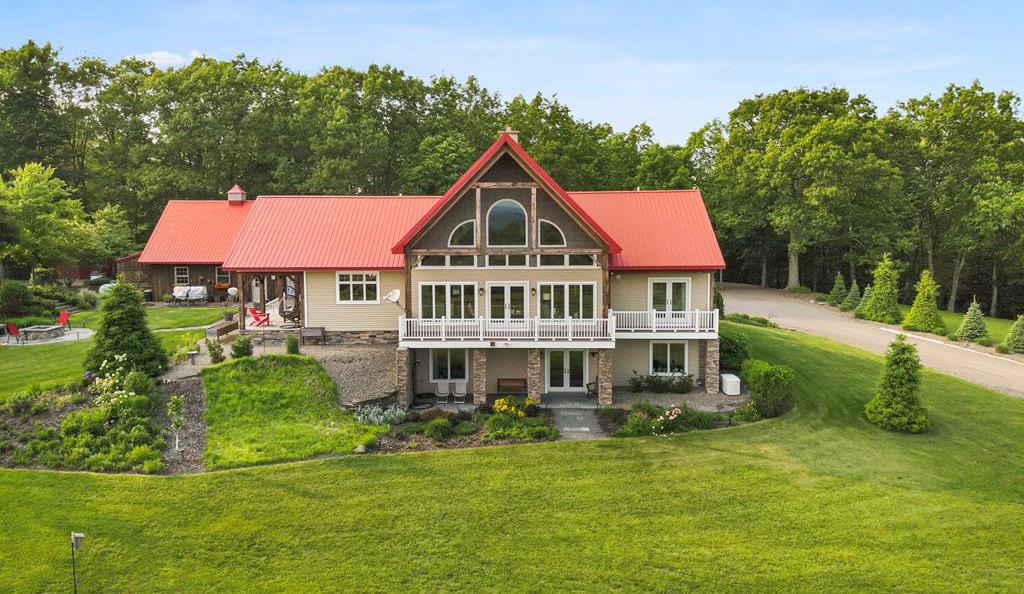
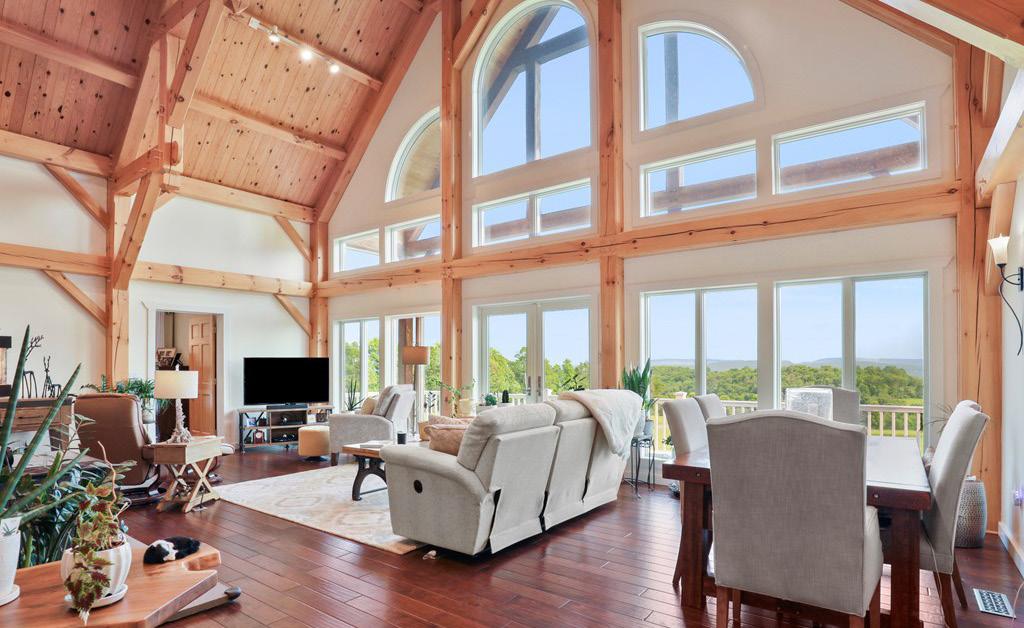


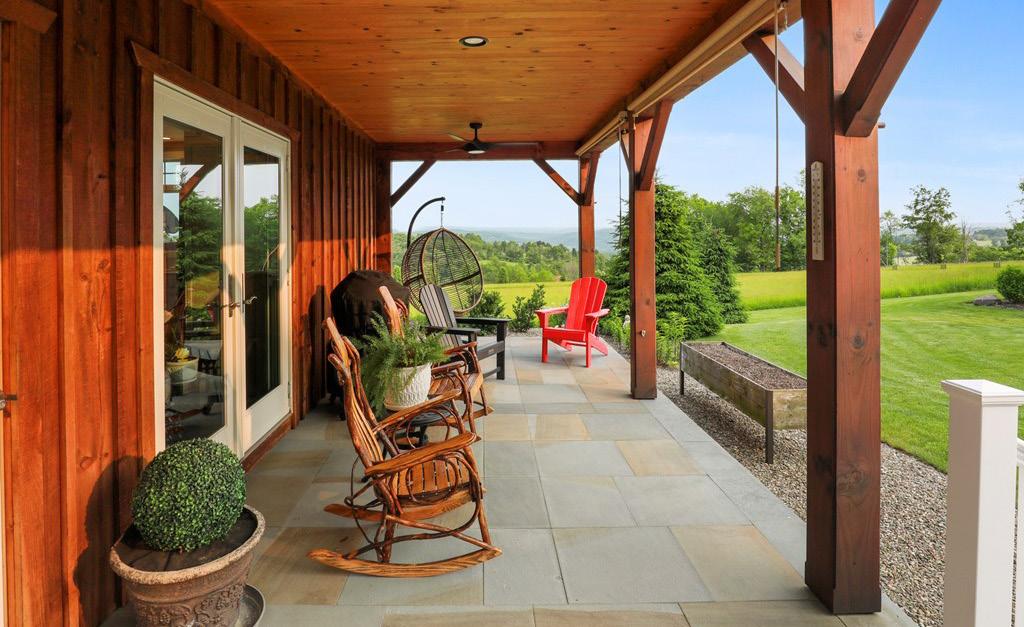
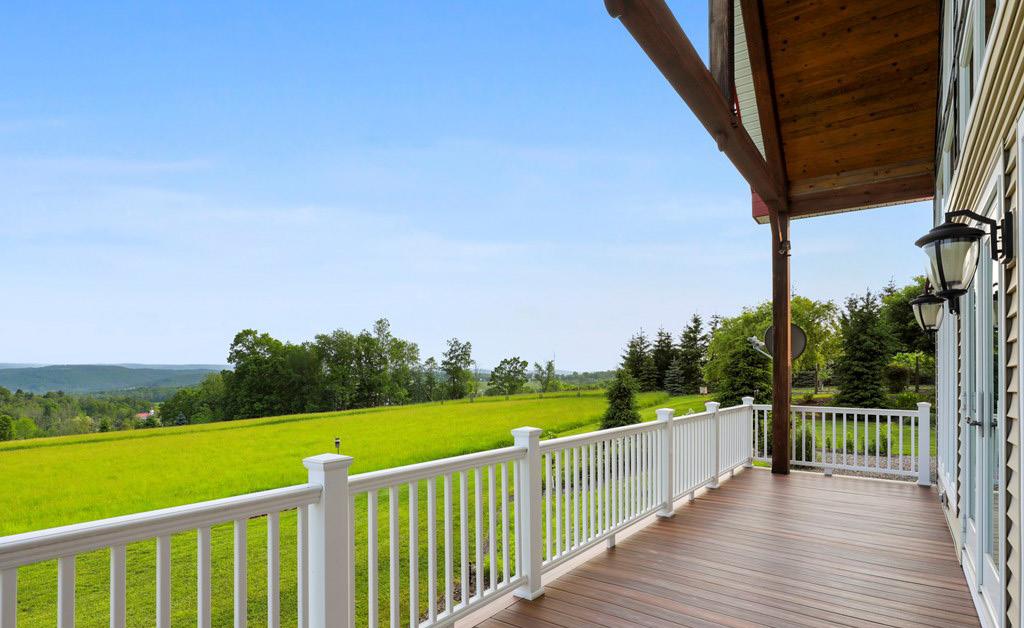

From the moment you drive up the stone-walled entranceway, you’ll be captivated by sweeping views that surround this exquisite 28+/- acre estate in Bradford County, PA. This 4,300 sqft masterpiece by Settlement Post & Beam, built with high-quality Murus SIP panels, ensures a solid & energyefficient structure. No detail was overlooked, including a home generator for peace of mind. Inside, you’ll find 3 spacious bedrooms, 3 full baths, an upper & lower kitchen, impressive loft area, radiant floor heating & an open floor plan designed for entertaining. Host unforgettable gatherings on the patio, in the manicured gardens, or by the two scenic ponds. The largest pond, with a boat and dock, sits within a wooded oasis, while the front pond is ideal for fishing or relaxing. Meticulous care shows throughout, from the elegant design, the landscaping and two-car garage. If you’re seeking a unique, luxurious retreat with breathtaking views, this estate is ready to welcome you home.

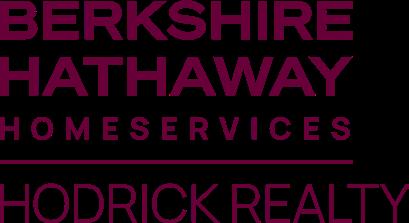
Full-service interior design is at the heart of what we do.
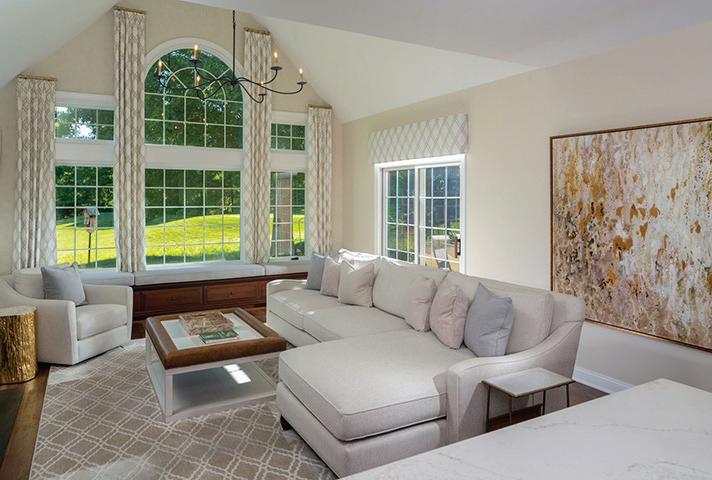
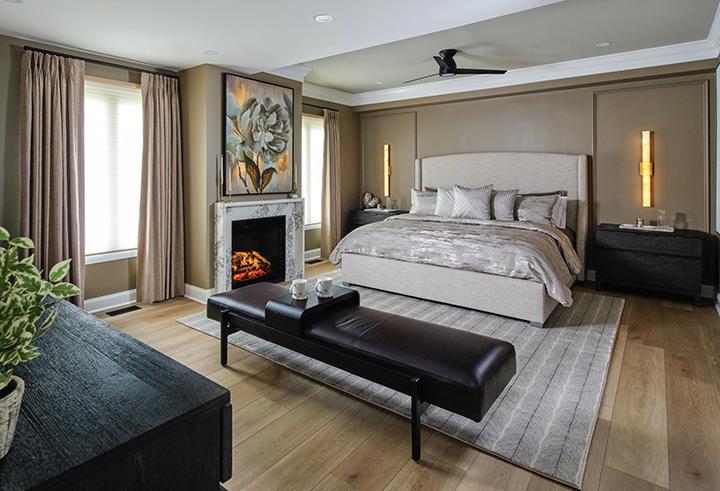
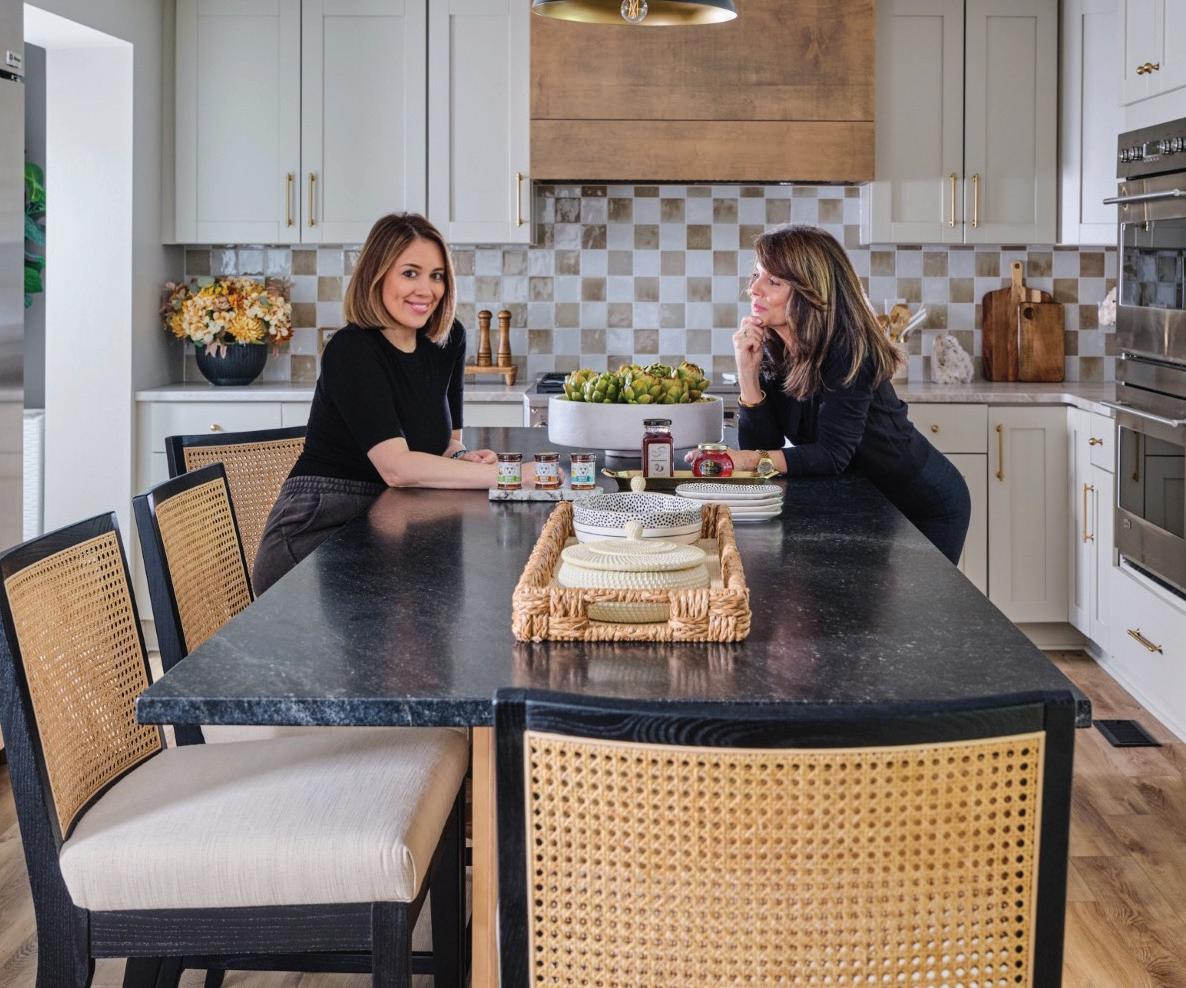


From concept to completion, we specialize in creating beautifully curated spaces tailored to your lifestyle. In addition to our design expertise, we offer comprehensive services in custom home builds and extensive renovations, guiding our clients seamlessly through every step of the process — from initial planning to final selections.
BBHD is an award-winning interior design firm based in Huntingdon Valley, PA, founded by Lead Designer & Owner Blair Britt, alongside her mother, BettyAnn Kraft, Creative Director. Together, this motherdaughter team shares a deep passion for creating thoughtfully designed, beautiful spaces. With over a decade of experience and more than 100 successfully completed homes.
We invite you to visit our website at www.bellabhome.com to see some of our recent work and learn more about our process. Make sure to like us on all social platforms @bellabhomedesigns
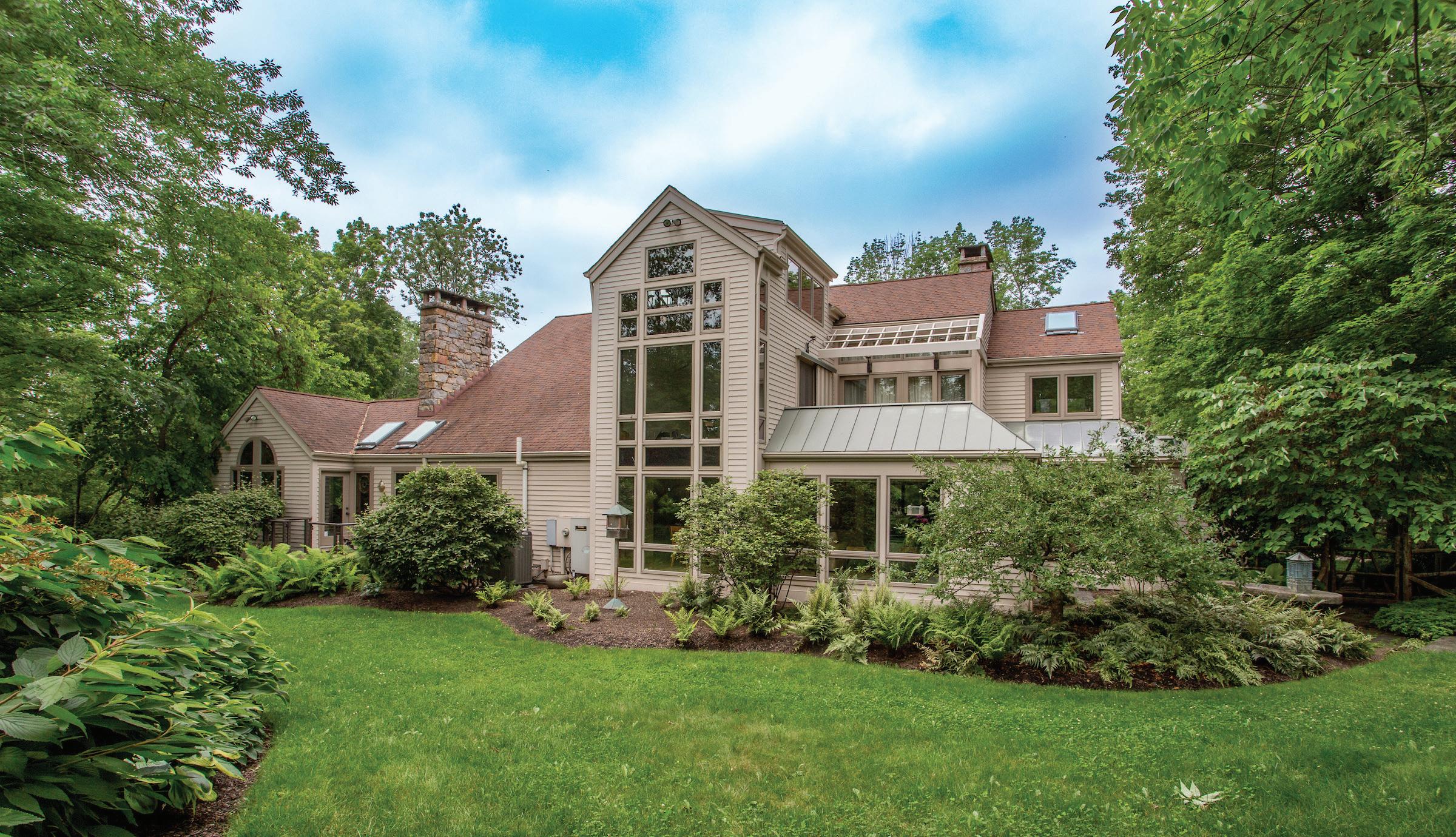

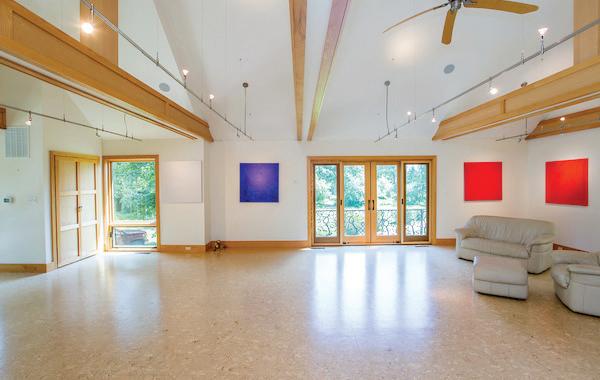
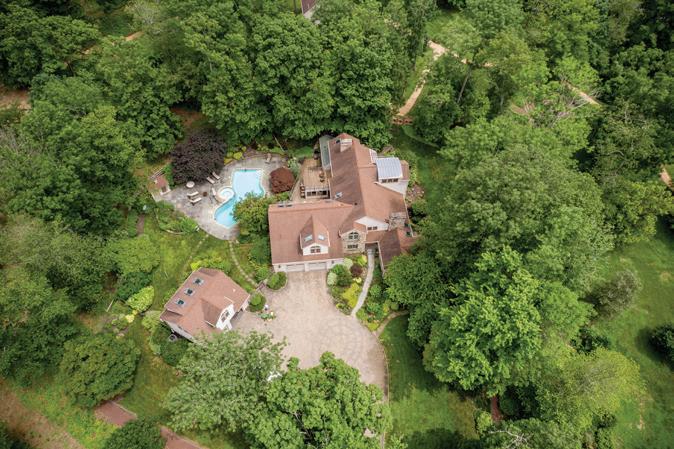
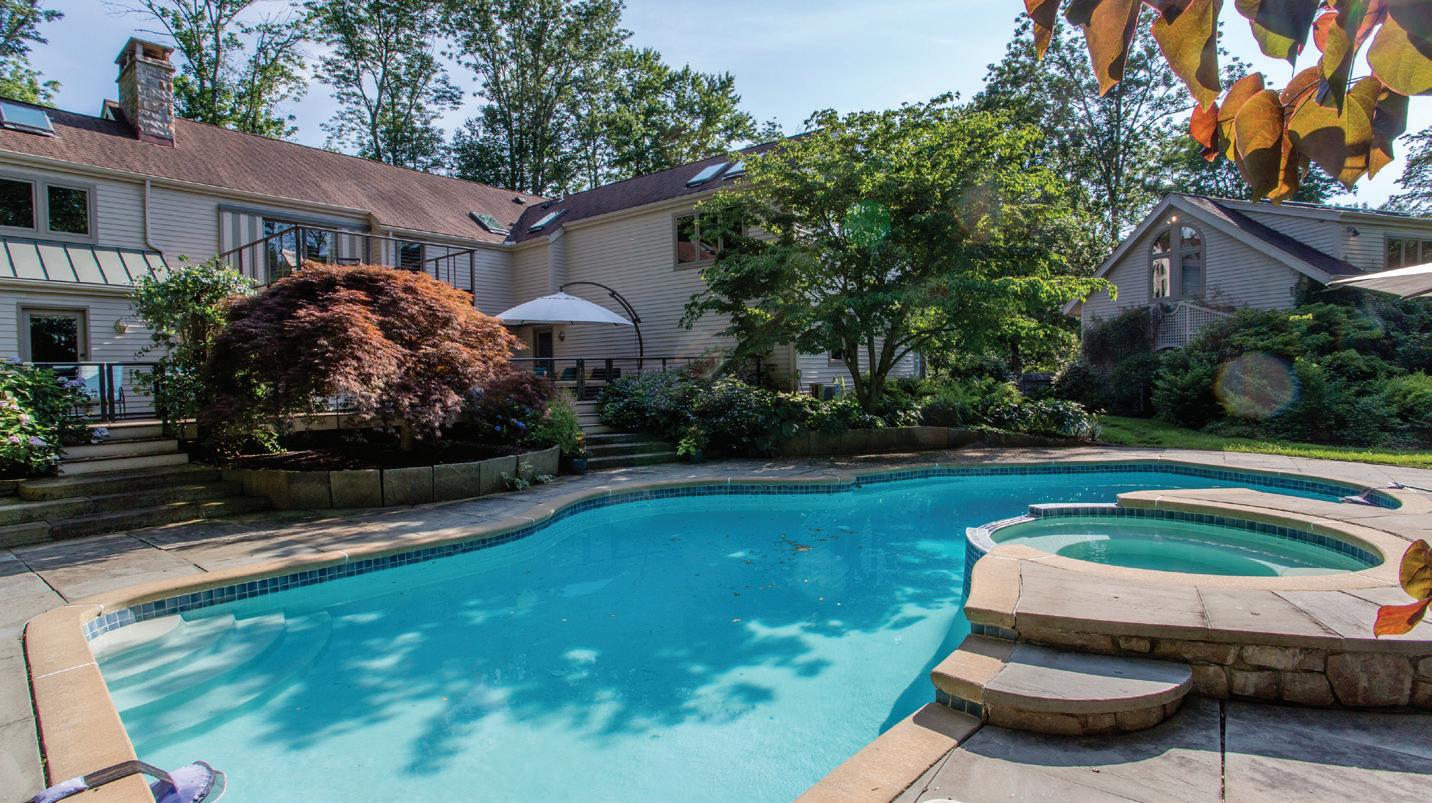
From the moment you drive through the stone and hand-sculpted wrought iron gate onto Havenwood, a profound sense of artistry and tranquility unfolds. This is not an accident – it’s the culmination of a deeply personal vision, meticulously brought to life by the sellers who, over the last 35+ years, transformed a raw 10-acre plot into a park-like sanctuary. Drawn by the beautiful untouched forest where deer roamed freely before a driveway even existed, their journey began by connecting with the land’s inherent potential, guiding the evolution of this extraordinary estate. Distinct zones include a fenced pool area with spacious bluestone patio, a verdant meadow, and enchanting gardens. A two-story, spacious studio/gallery, built in 2012, offers an inspiring space flooded with natural light and incredible views from all four sides. Originally conceived as an art studio, its versatile design makes it ideal for a multitude of uses, from a home office or yoga studio to a gym or a stunning venue for family gatherings and entertaining, supported by essential amenities. This is more than just a home; it’s a living canvas, where the passion for craftsmanship and nature converge.


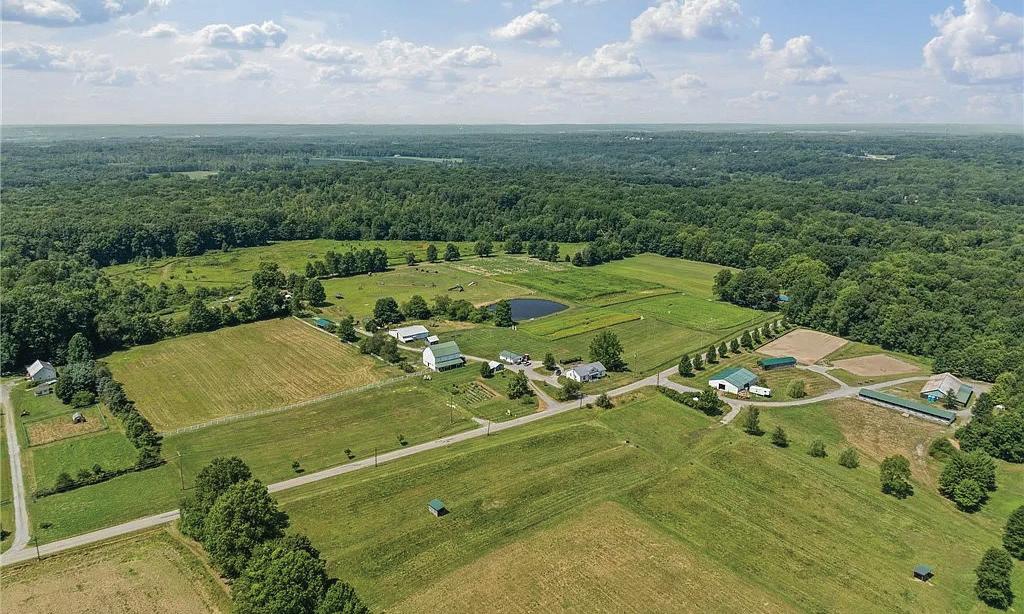
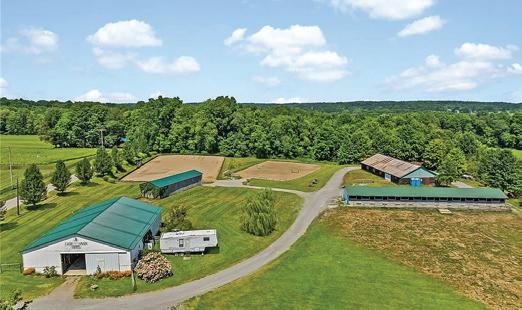
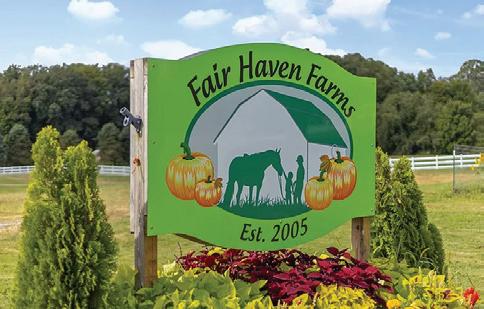

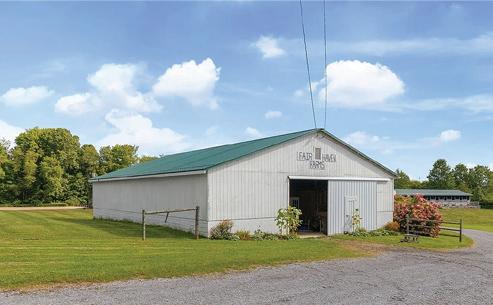

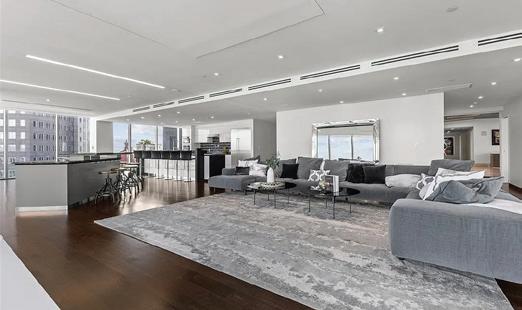

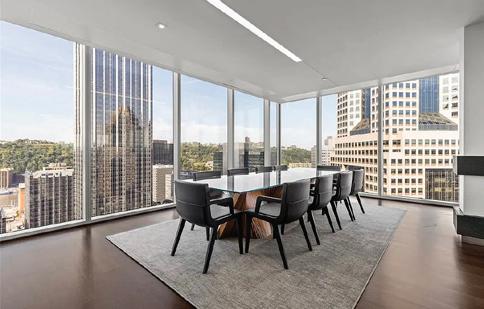

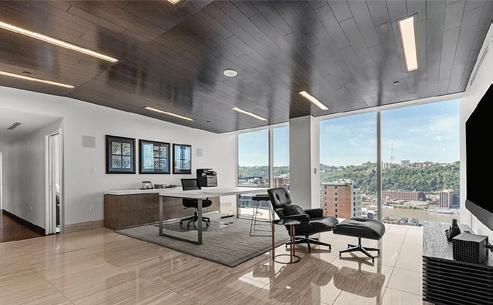
206 Lee Road, Grove City, PA 16127
3 Beds | 3 Baths | Offered at: $3,500,000
Escape to a world of endless possibilities at this extraordinary 115-acre equestrian and agritourism estate in Grove City, Pennsylvania—home to the beloved Fair Haven Farms. Rolling pastures, pumpkin patches, cornfields, sunflower meadows, and two sparkling ponds create a breathtaking backdrop for this versatile estate. Equestrian facilities include a 9-stall barn, 24-stall barn, and two riding rings, perfect for training, boarding, or riding through open fields. Additional features include a barn/shop, garage/ workshop, equipment shed, and chicken coop. With a rich history of hosting hayrides, corn mazes, sunflower festivals, and horse shows, the property offers endless potential—as a private retreat, working farm, or event venue. Ideally located just minutes from Grove City shops, outlets, Grove City College, and Slippery Rock University, and only an hour from Downtown Pittsburgh and the airport. A once-in-a-lifetime estate where natural beauty, tradition, and opportunity meet.
550 Market St floor 19, Pittsburgh, PA 15222
3 Beds | 3 Baths | 6,000 Sqft
Offered at: $3,600,000
Experience ultimate luxury at Pittsburgh’s iconic Fairmont Residences. Floor 19 at 550 Market Street offers nearly 6,000 sq ft of elegance, featuring 3 bedrooms, 2.5 baths, a home office, and private gym. Enter via private elevators to marble floors, walnut paneling, and floor-to-ceiling windows showcasing stunning almost 360 degree city views. Ideal for entertaining, the open living/kitchen/dining area includes Crestron automation, motorized blinds, speakers, and security features. Enjoy exclusivity with 3 parking spaces and Fairmont amenities: fitness center, spa, concierge, and valet.




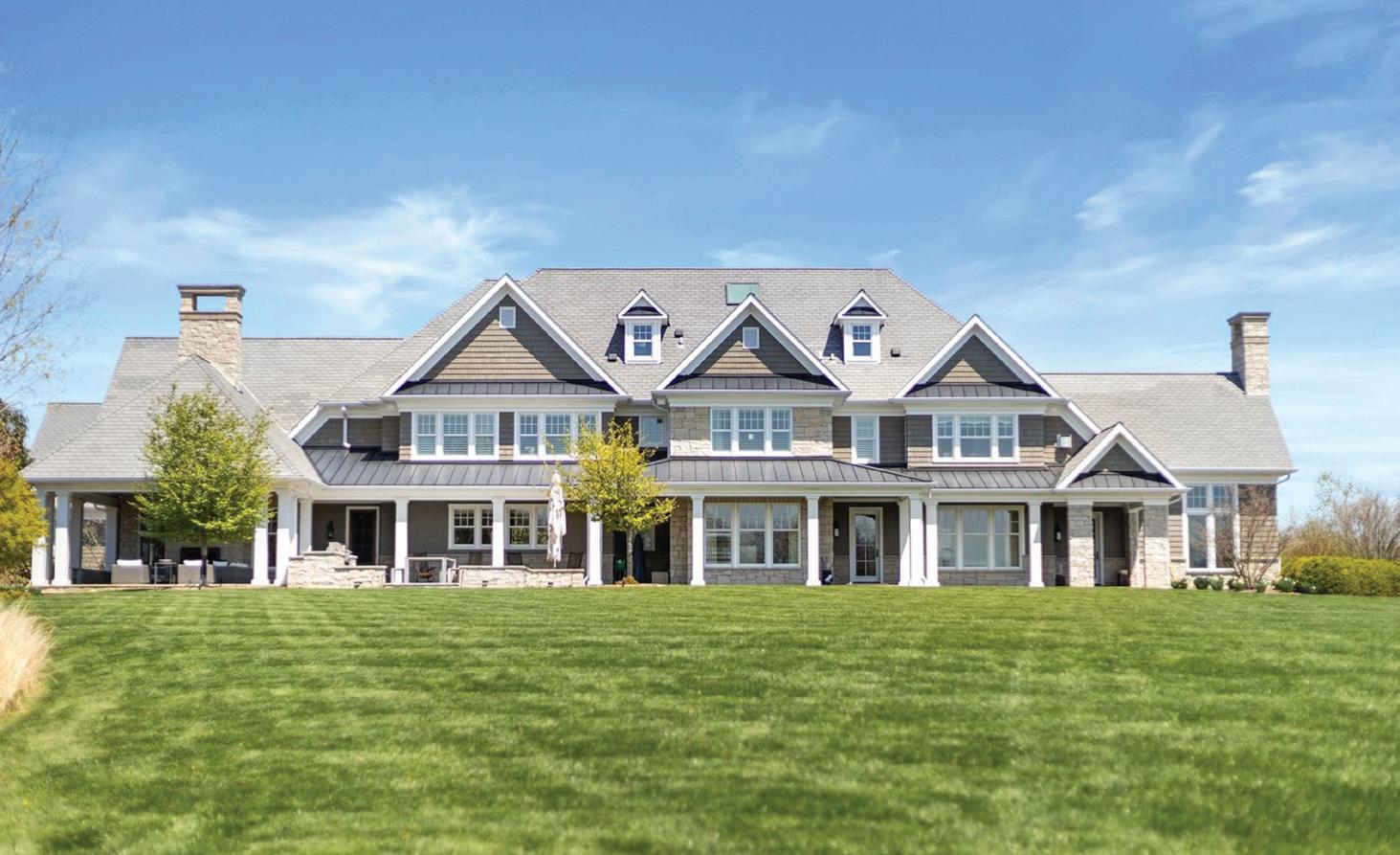

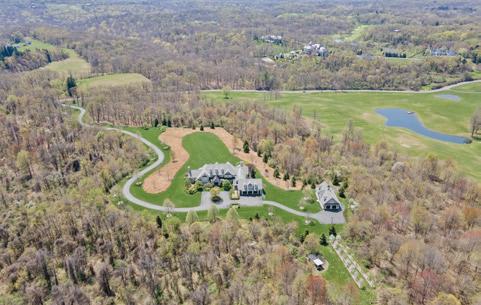



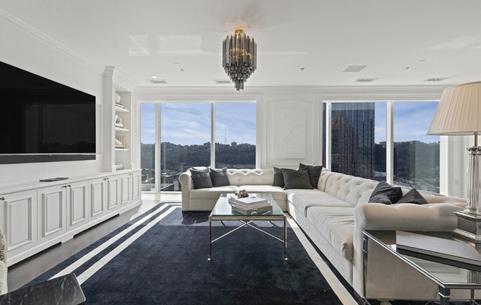



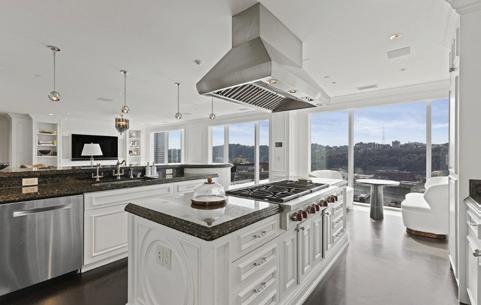
1623 Camp Meeting Road, Sewickley, PA 15143
5 Beds | 4.2 Baths | 9,681 SqFt | 33.75 Acre Lot
Offered at: $7,500,000
Welcome to 1623 Camp Meeting Road – A Bespoke Cape Cod Retreat. Built in 2012 by renowned builder Scott Fetterolf, this Cape Cod-inspired estate masterfully blends timeless design with modern luxury. Set on a beautifully landscaped property featuring a putting green, apple orchard, and detached barn-style garage, it offers exceptional craftsmanship and privacy. Inside, 10–12-foot ceilings, custom millwork, and site-finished hardwoods define the elegant interiors. The gourmet kitchen boasts Italian marble countertops, Wolf and Miele appliances, SubZero refrigeration, and dual dishwashers—perfectly marrying beauty and function. A coffered-ceiling family room with a gas fireplace and wall of windows opens to a private slate patio, while a lodge-style great room with vaulted ceilings, brick floors, and a stone fireplace exudes rustic charm
550 Market Street Penthouse, Pittsburgh, PA 15222
6 Beds | 7.2 Baths | 11,700 SqFt
Offered at: $5,250,000
Welcome to unparalleled luxury atop the Fairmont Pittsburgh Residences, an extraordinary two-story penthouse meticulously designed for those seeking absolute sophistication, security, and convenience. Spanning the 22nd and 23rd floors, this fully updated, turnkey masterpiece offers an expansive layout featuring six exquisite bedrooms, seven full baths, and two half baths, setting a new standard in upscale urban living. Step directly into this exclusive retreat via two private elevators with access to both floors, with a dramatic, architecturally captivating staircase that artfully connects the spaces. Expertly curated interiors boast the highest level of craftsmanship and thoughtful, professionally designed furnishings, and ideal for discerning executives or professional athletes looking for an effortless, immediate move in experience.



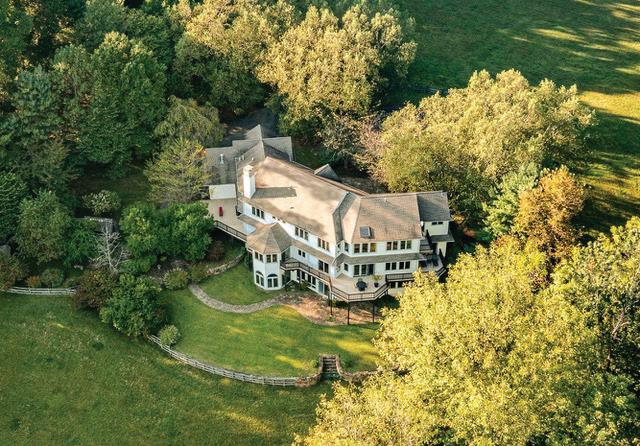
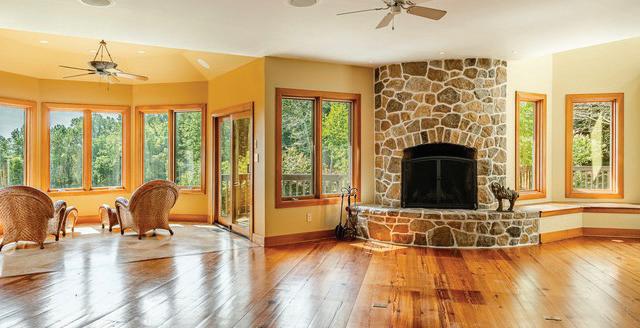


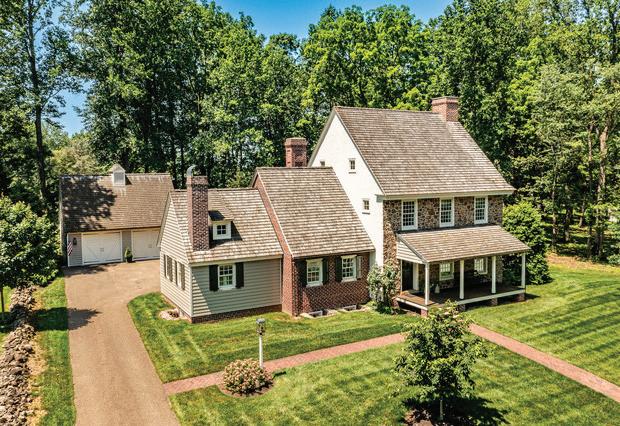
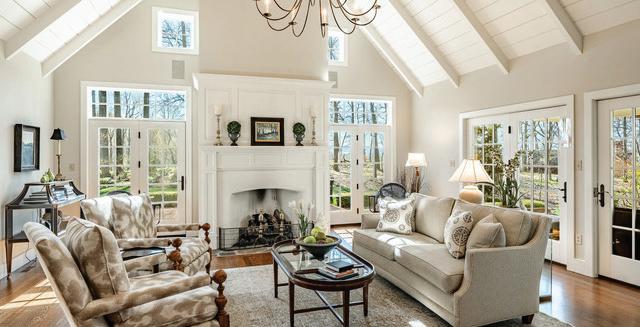

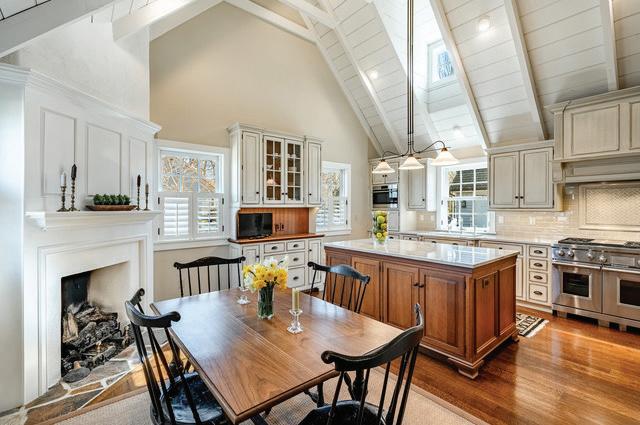

PRIVATELY SET IN A HIGHLY PROTECTED AREA
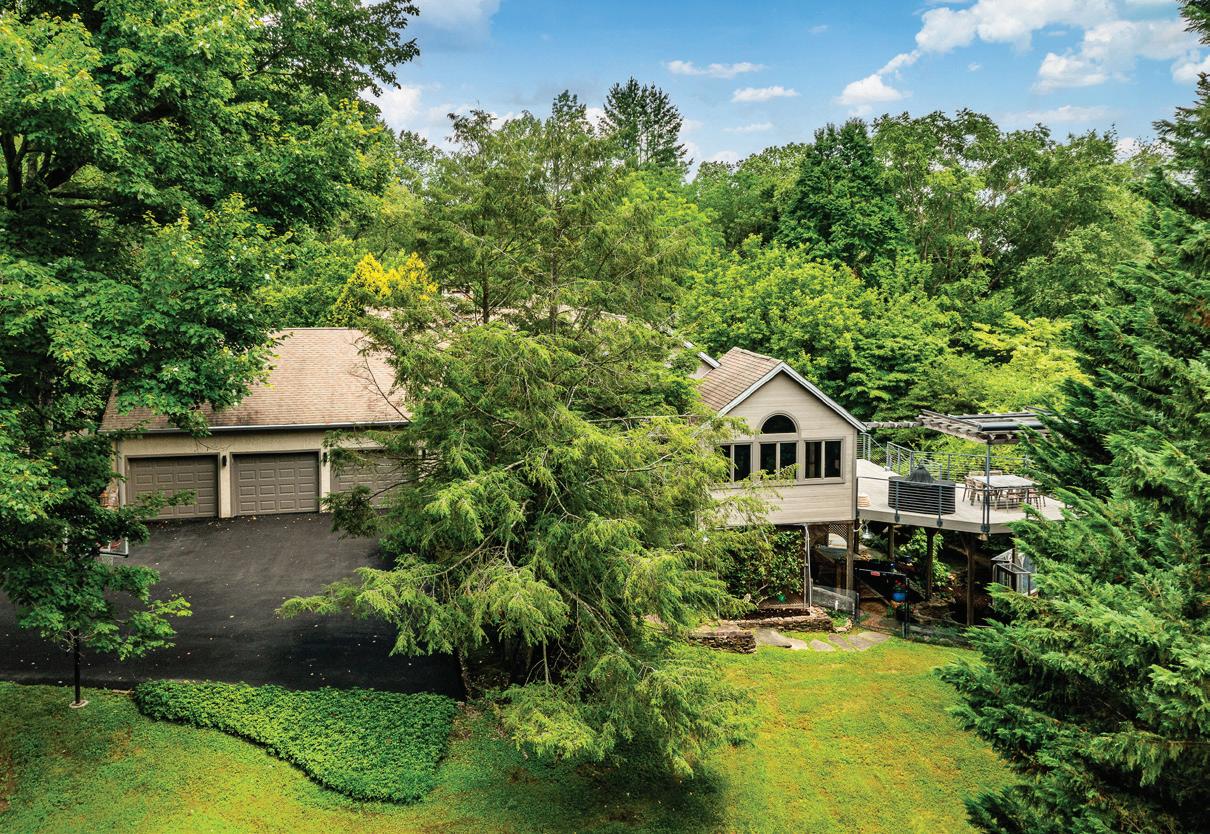

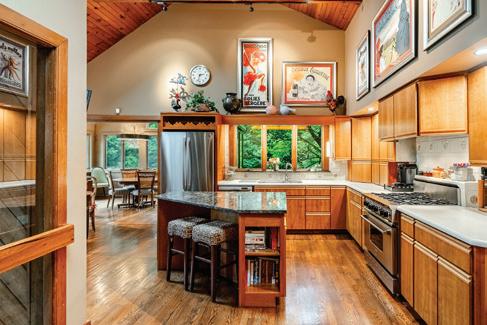

This home is the most architecturally distinct and amenity-rich home on the market with a great address! 7,248 sf, 5 BR, 3.2 BA, 4 room Primary Suite - on 12 private acres. Also has an indoor pool, billiard room, sauna, koi pond, waterfall, “Party Barn”, stable. Great schools!!
ARCHITECTURAL TREASURE ADJACENT TO PRESERVED LAND
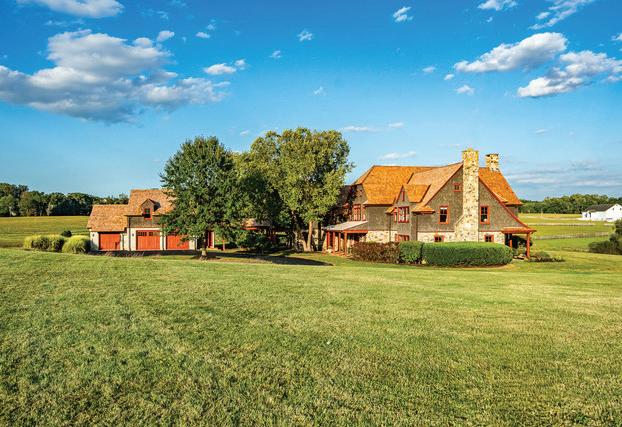
$3,495,000 $3,780,000
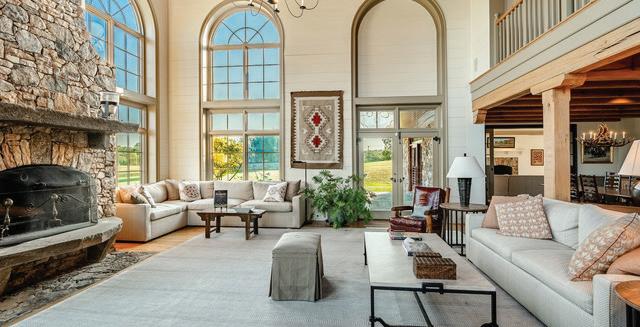

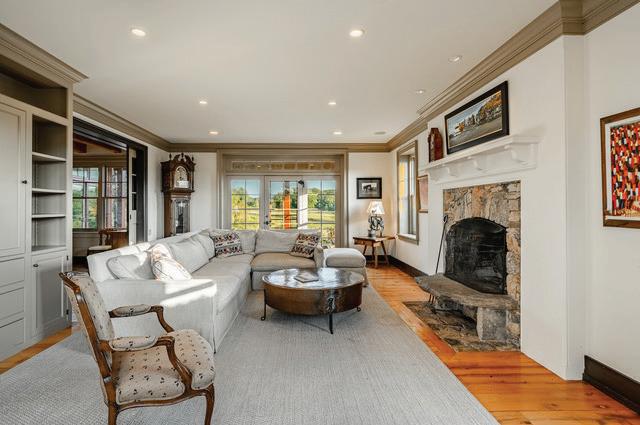
10,000 sf+ home on 15.29 private acres surrounded by 206 acres of conserved Crebilly Farm land. 5 BR, 4.1 BA, Chef’s Kitchen, LR, DR, Family Room with cathedral ceiling, pool & stone terraces. Great attention to detail with superb craftsmanship. New roof & windows.
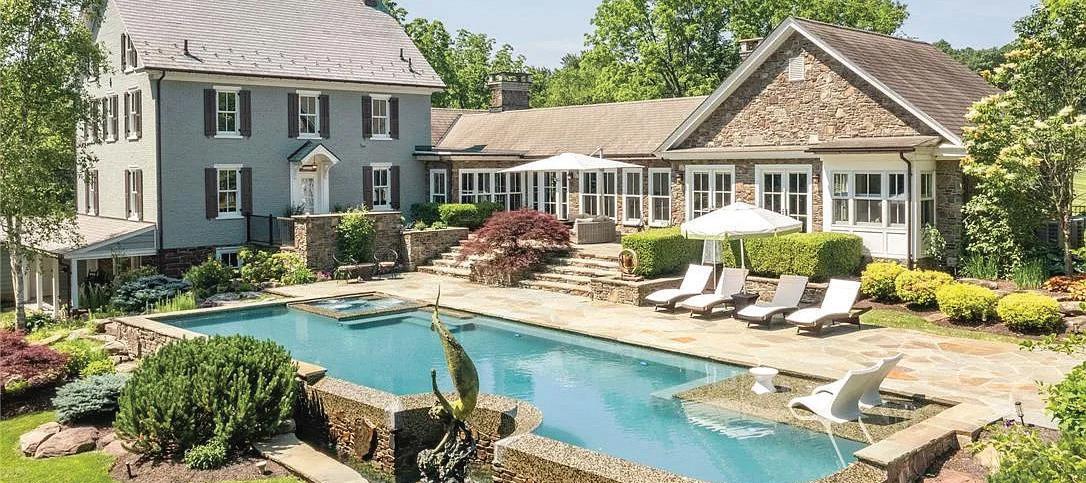
5 BEDS | 6.2 BATHS | 7,293 SQ FT | $3,995,000
Deep Run Haven is an exceptional 12.7-acre estate in historic Bedminster Township, a seamless blend of heritage and luxury. Centered on a c.1840 brick Colonial farmhouse and a c.1763 settler’s cottage—both listed in the township’s Historic Resources Inventory—the residence has been expanded and reimagined to meet modern expectations without compromising character. The 5BR/5.2BA main house features a sun-filled 2011 stone addition and 2023 gourmet kitchen with honed marble, Wolf, Miele, and Sub-Zero appliances. The primary suite offers radiant heat, gas fireplace, and French doors to the pool. Additional features include a formal living and dining room, vaulted family room with fireplace, library, elevator, and fully finished walk-out lower level with fitness room, media room, and fifth bedroom suite. Historic features include original wood floors and porch, while smart-home tech, solar, radiant heat, on-demand hot water, EV charger, and a generator support state-of-the-art living. The resort-like grounds offer a saline infinity pool and spa, stone cabana with grill kitchen and fireplace, koi pond, greenhouse, fire pit, and trail-worthy woods with Deep Run creek. The restored 1BR/1.5BA cottage has its own address and deck with sweeping views. 45 min from Lehigh Valley, 1 hr to Philadelphia, 2 hrs to NYC. Ideal for multi-generational living, luxury weekend home, or full-time retreat.
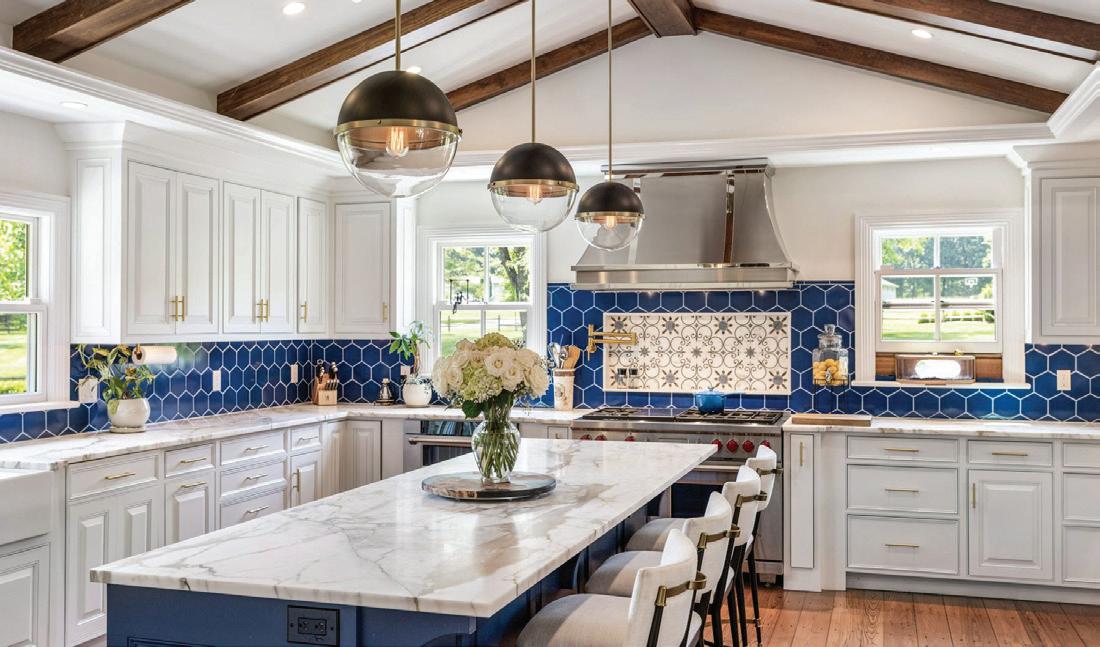
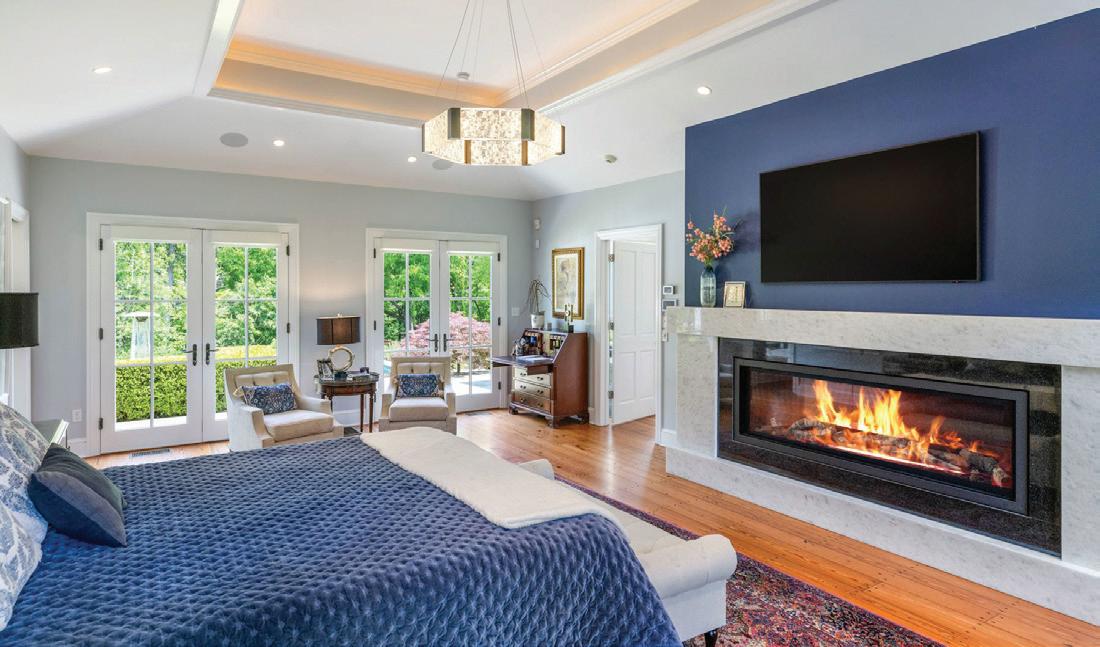

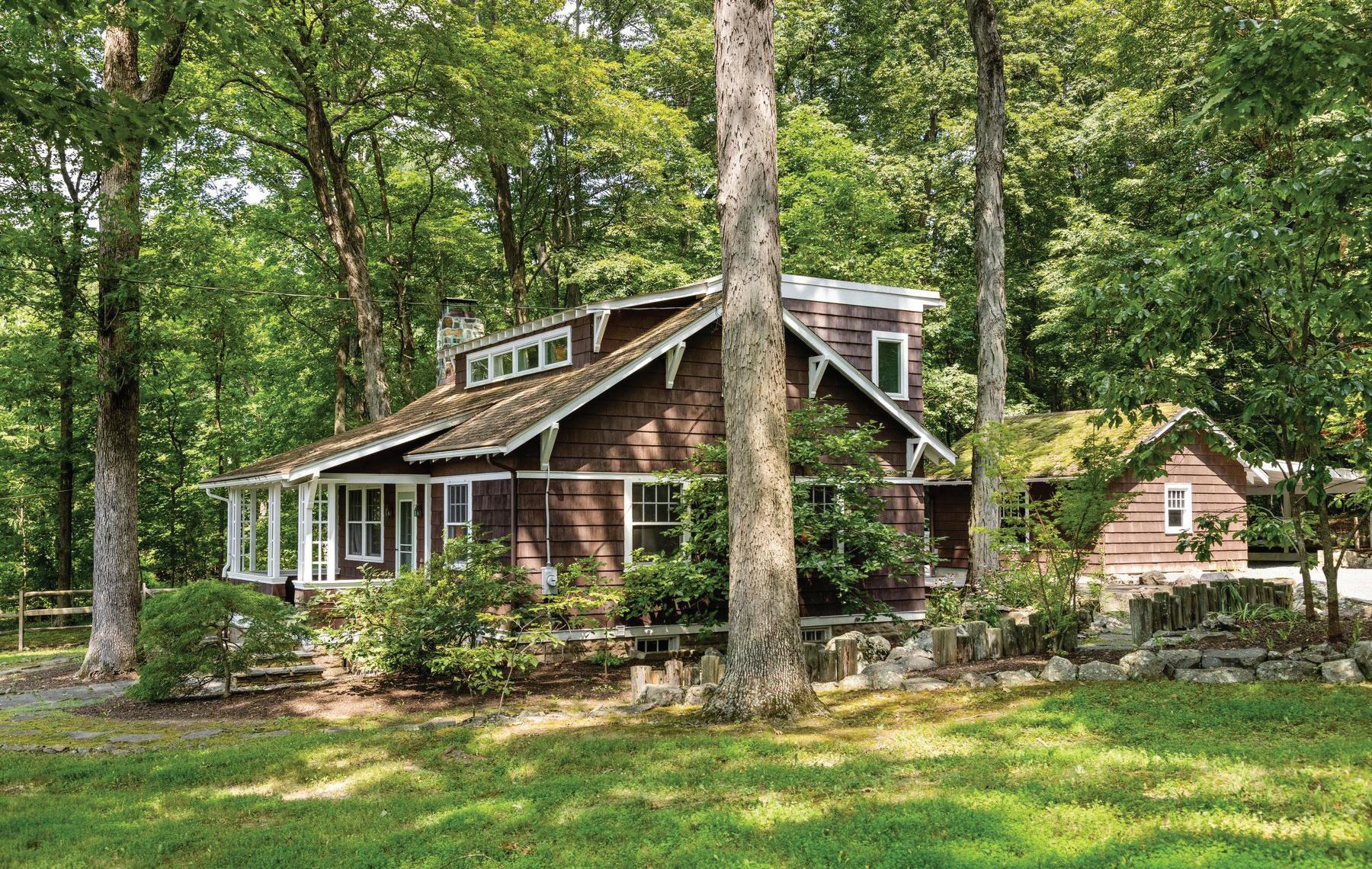


BUNGALOW | 2942 Windy Bush Rd, Newtown, PA 18940
3 BEDS | 2 BATHS | 1,606 SQ FT | DETACHED GARAGE | $699,000
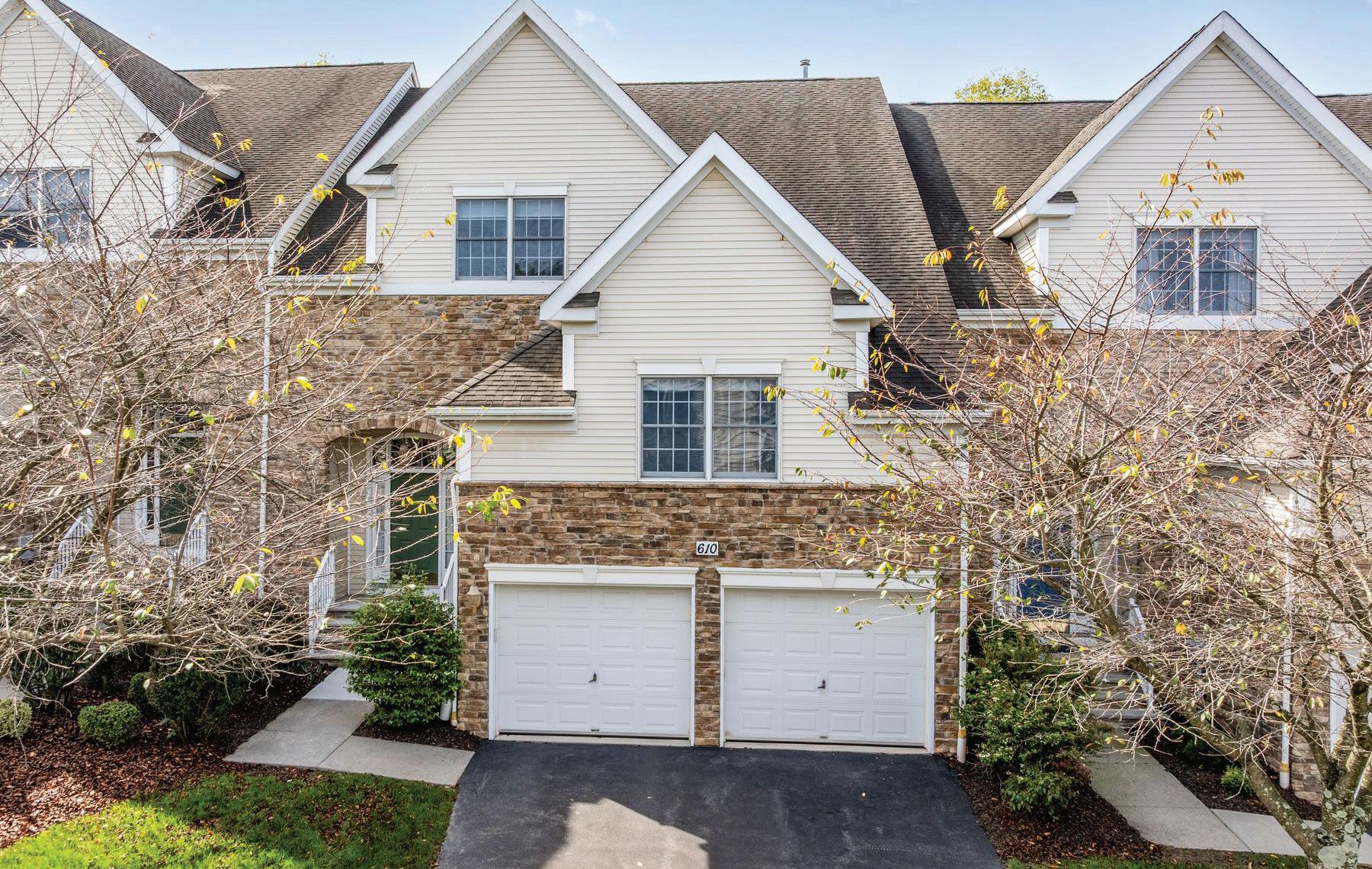
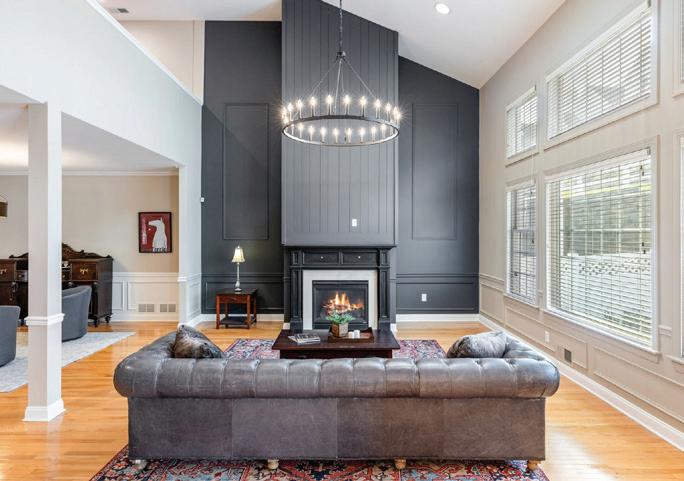
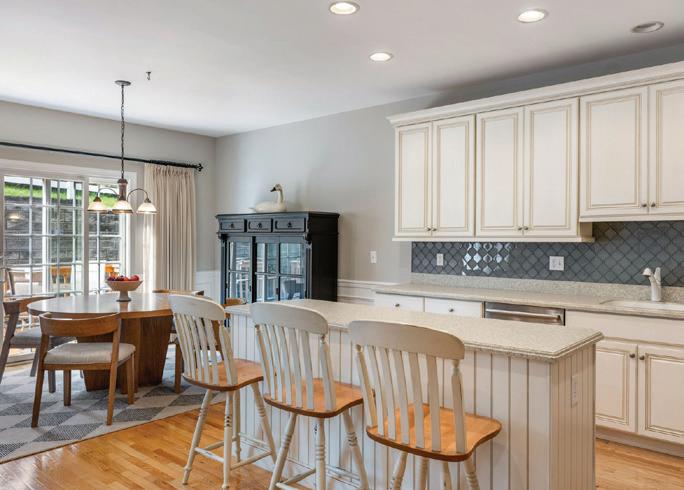
3 BEDS | 2.1 BATHS | 3,217 SQ FT | PRIVATE POOL AND CLUBHOUSE | $634,900

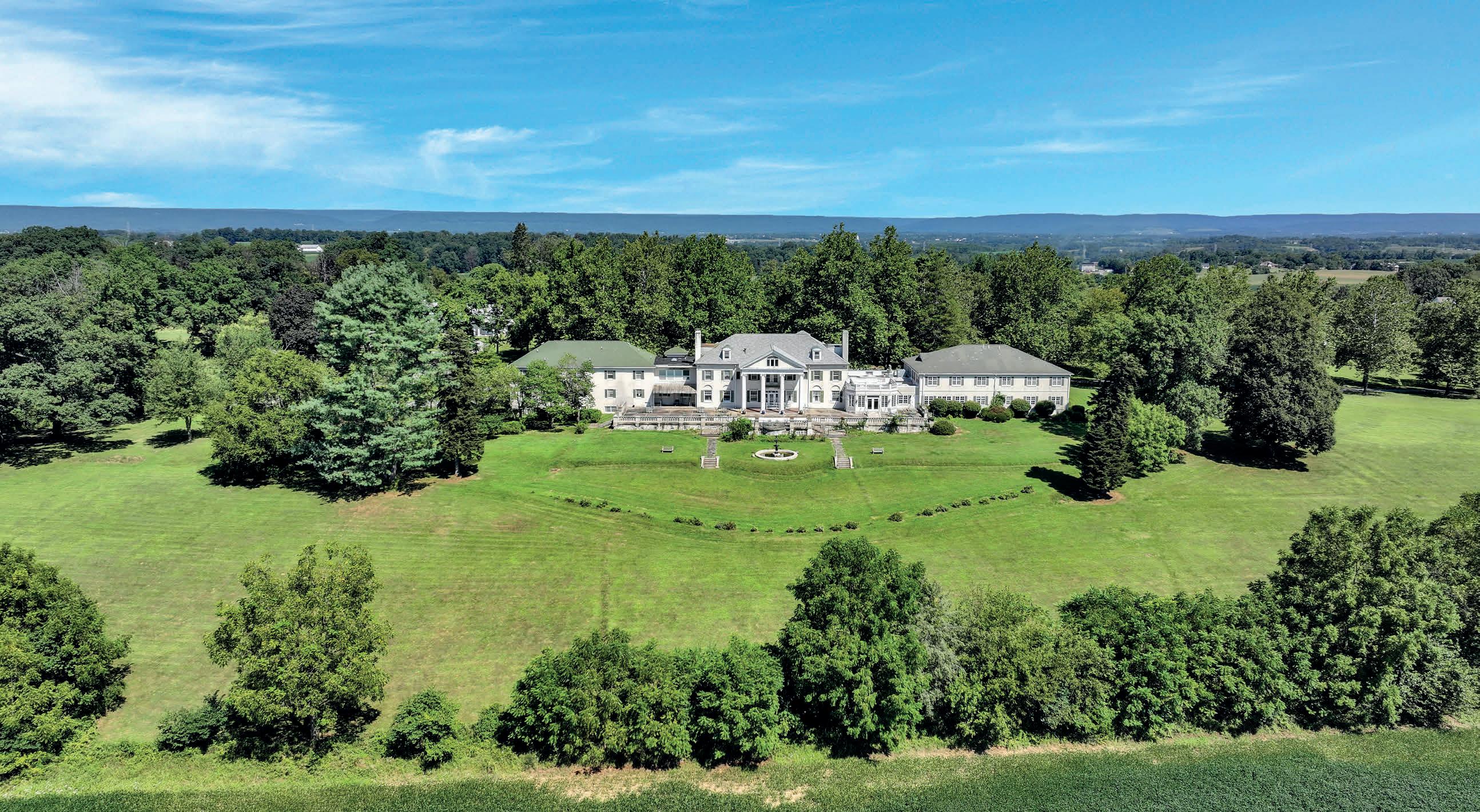
200 KAUFFMAN ROAD, ANNVILLE, PA 17003 • OFFERED AT $4,500,000
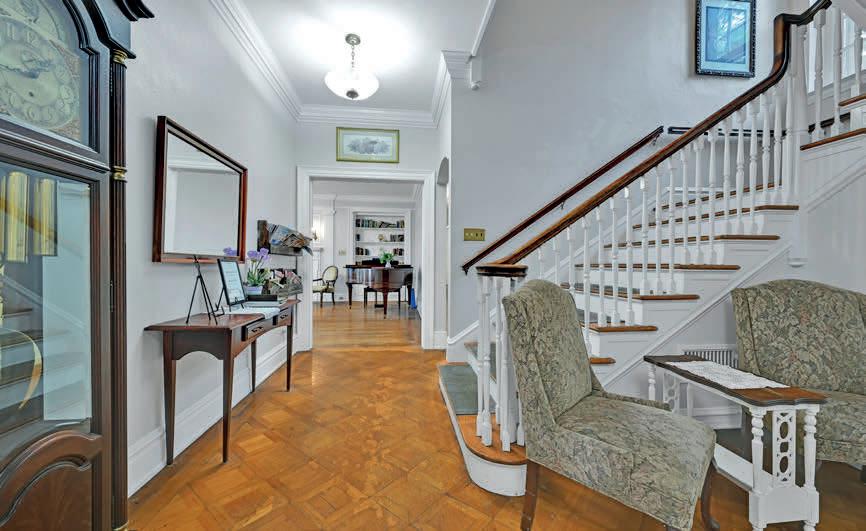
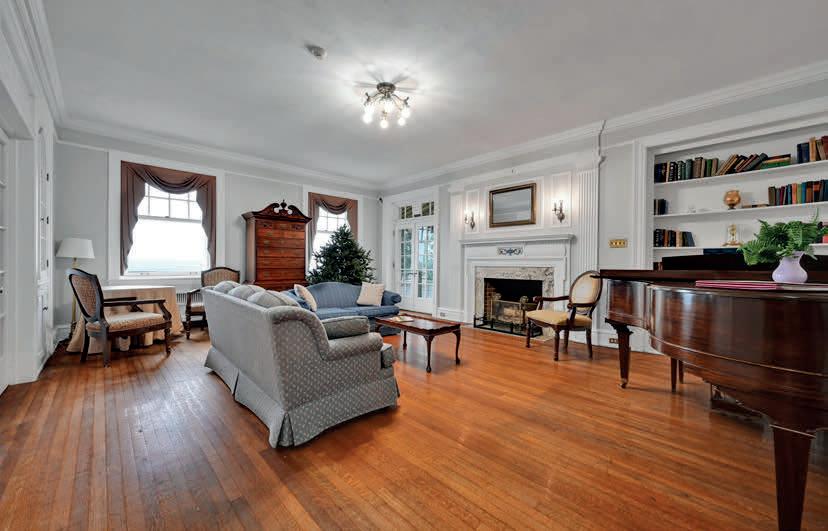
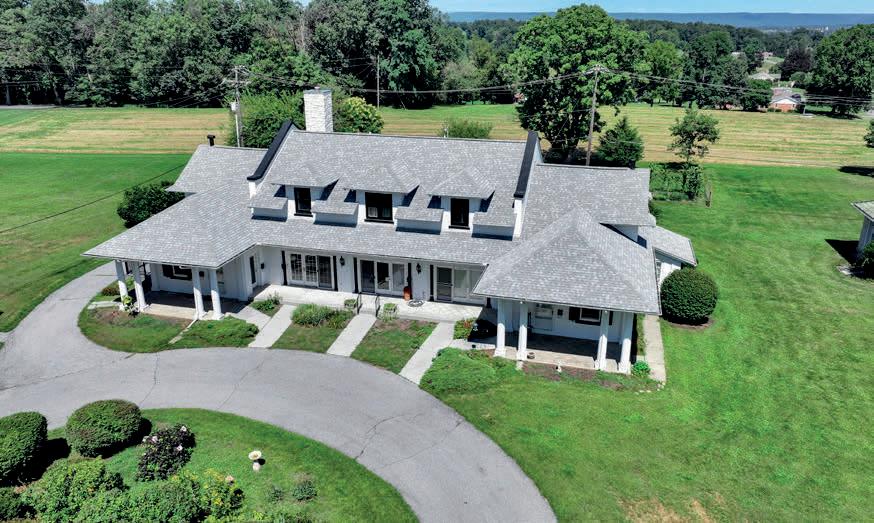
Welcome to HILL FARM ESTATE and discover the potential this historically significant 23.8-acre property has to offer! Once the private residence of U.S. Congressman and industrialist Aaron S. Kreider, this Federal-style mansion was later converted into a personal care home operating with 43 private rooms between the main & upper level, multiple common area/gathering rooms, dining rooms, a commercial kitchen, administrative offices, a huge finished basement and even more space in the finished attic. The grand terrace is offering sweeping views of the scenic grounds, stretching all the way to Mount Gretna. A separate carriage house adds 7 residential units (three 2-BR and four 1-BR apartments) with 2 units currently being tenant occupied, offering immediate income opportunities. Set in a serene, park-like environment with mature trees and open green space, the property offers a rare combination of historic character and functional capacity. With existing infrastructure already in place, the estate presents a compelling opportunity for continued use as a care facility, conversion into a hospitality venue, wellness retreat, residential community, or adaptive reuse development, all subject to zoning and approvals. Whether you’re an investor seeking steady income, a developer exploring a unique project, or a visionary ready to write the next chapter for this storied property, Hill Farm Estate invites endless possibilities!

c: 610.745.3378 | o: 610.898.1441 pheim@kw.com www.peterheimrealtor.com
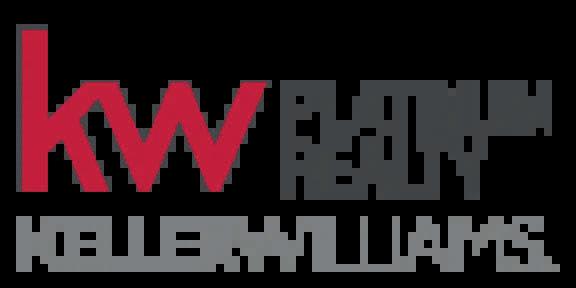

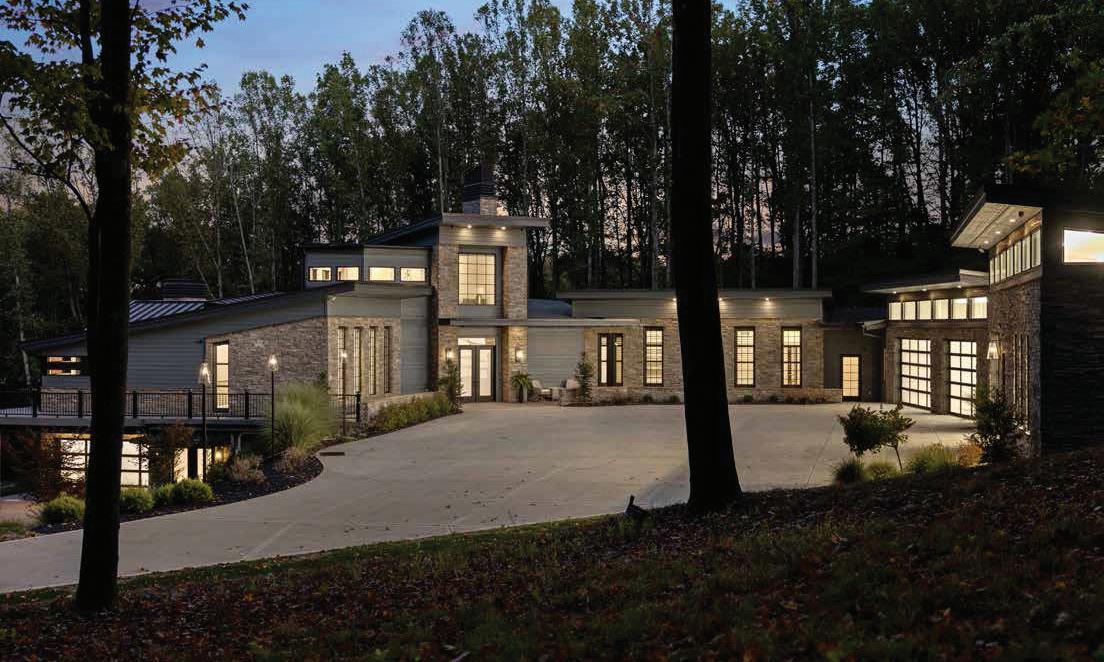
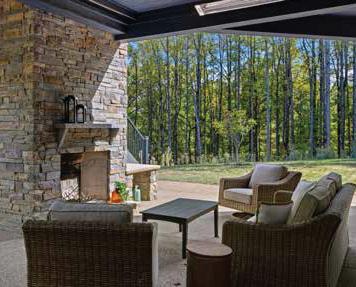
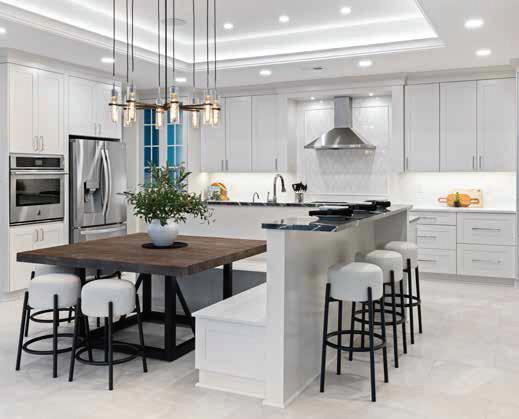
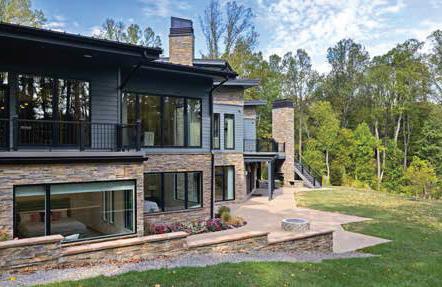
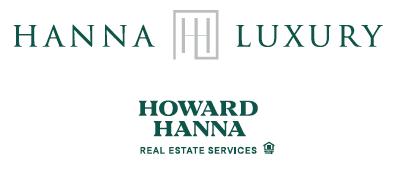
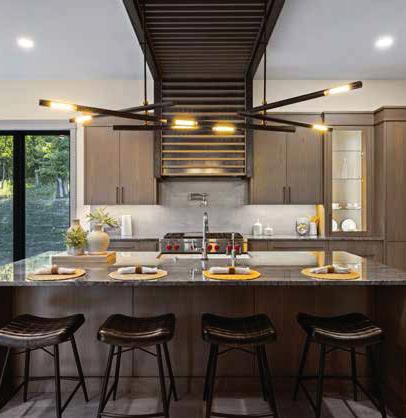

5 ACRES | $4,600,000
Designed to harmonize with its scenic setting, this magnificent residence is the perfect blend of world-class craftsmanship, high-end materials, and cutting-edge technology. Marble and granite surfaces elevate the kitchens, bathrooms, and laundry rooms, which are fitted with Brizo fixtures. Surrounded by mature trees, the three-acre property backs to a nature reserve, offering privacy and tranquility.
Double doors welcome guests into a dramatic entry hall that immediately showcases the fabulous view through glass doors that lead to an extensive deck. A gorgeous, see-through stone fireplace warms both the entry hall and the adjacent living room, which benefits from expansive windows that frame the wooded backdrop and flows into a generously sized dining room with its own breathtaking views.
For more information on this luxury home, contact:
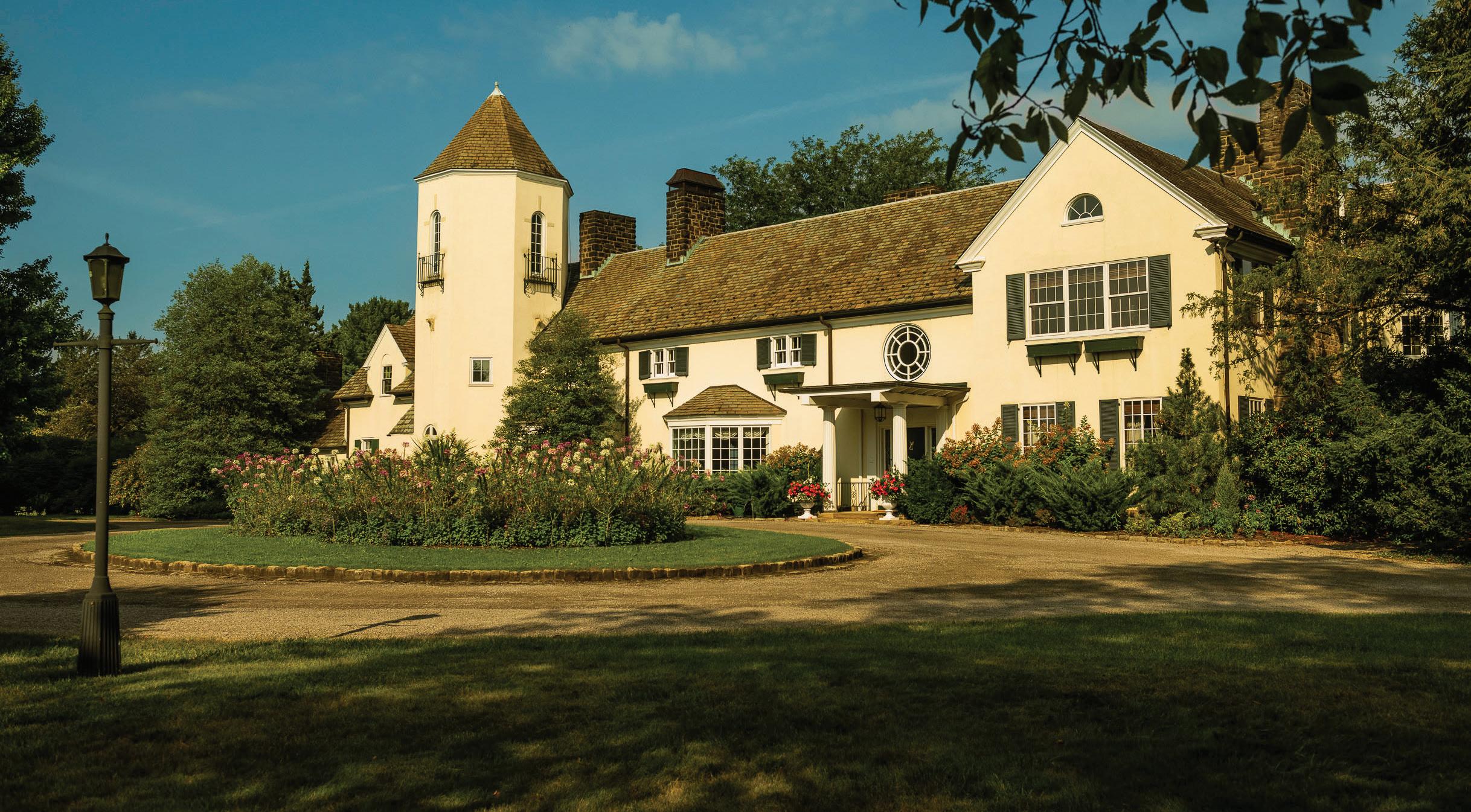
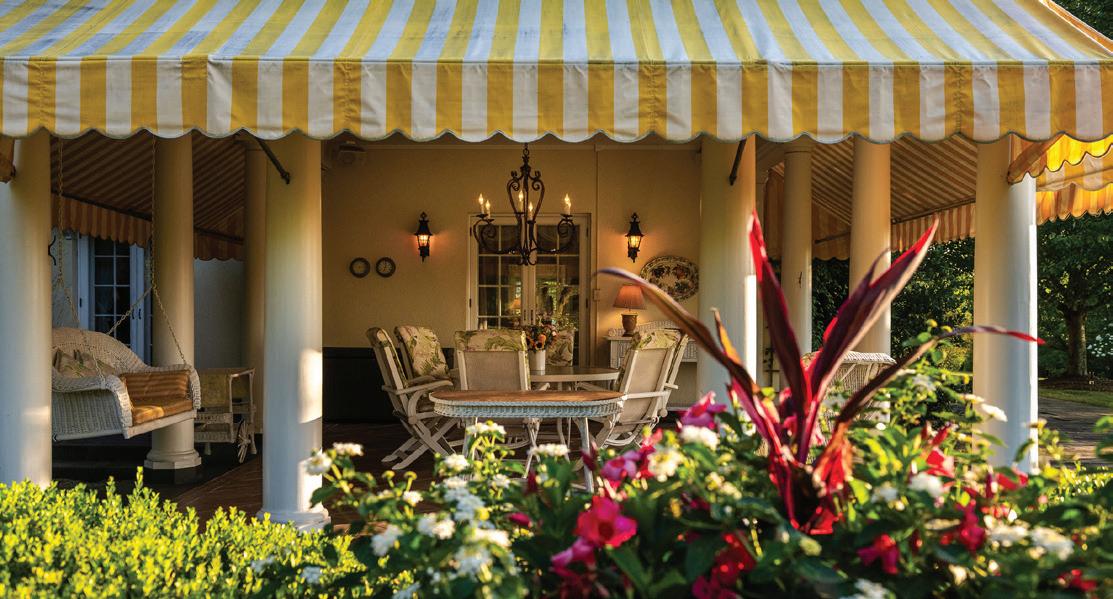
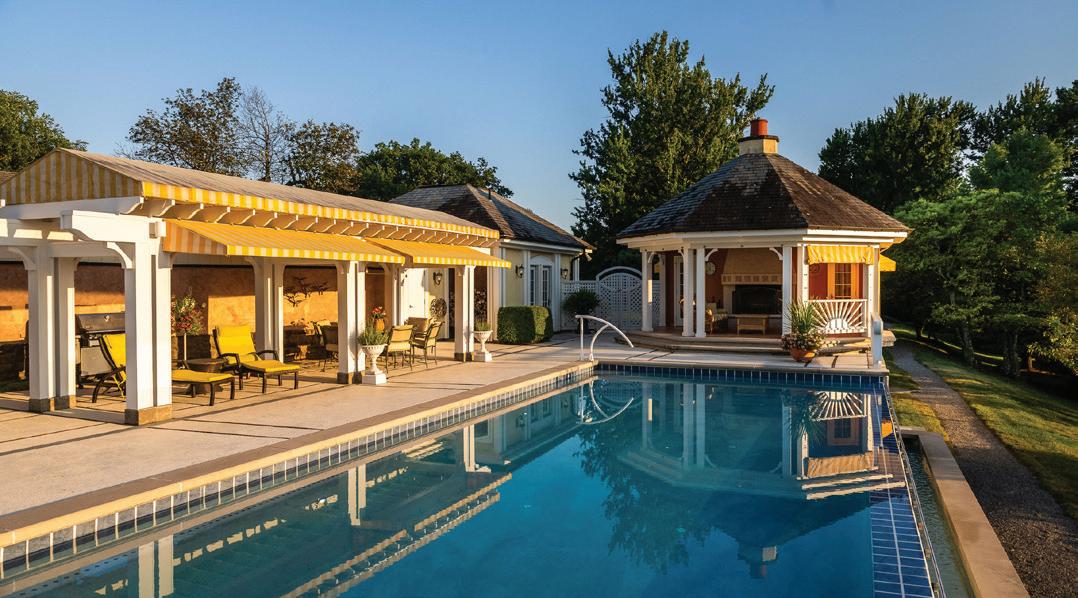
6 BEDROOMS | 5.5 BATHROOMS | 8,705 SQ FT | $4,200,000
A private, cul-de-sac road leads to the highest point in Sewickley Heights, where “Hillside,” a William Boyd, Sr. design, feels timeless and enduring. On 11 acres of level ground, the estate reveals a tennis court woven into the landscape, while a sweeping vista is anchored by a lily pond and Italianate pool pavilion, lending both history and character. A shaded northern terrace invites long summer evenings, while the infinity pool with its kitchen, covered loggia, and outdoor fireplace creates a private retreat. The experience is defined by privacy, dramatic views, and a natural flow between home and landscape. Inside, ceilings rise 9.5 feet. From the grand entry, the main rooms extend with a rhythm designed for everyday living and entertaining. The music room, with handcarved paneling from an English castle, embodies timeless craftsmanship and history. Upstairs, the expansive primary suite is joined by 4 additional suites, while a main-level guest suite includes its own living room.

LIZA B. CHRIST REALTOR®

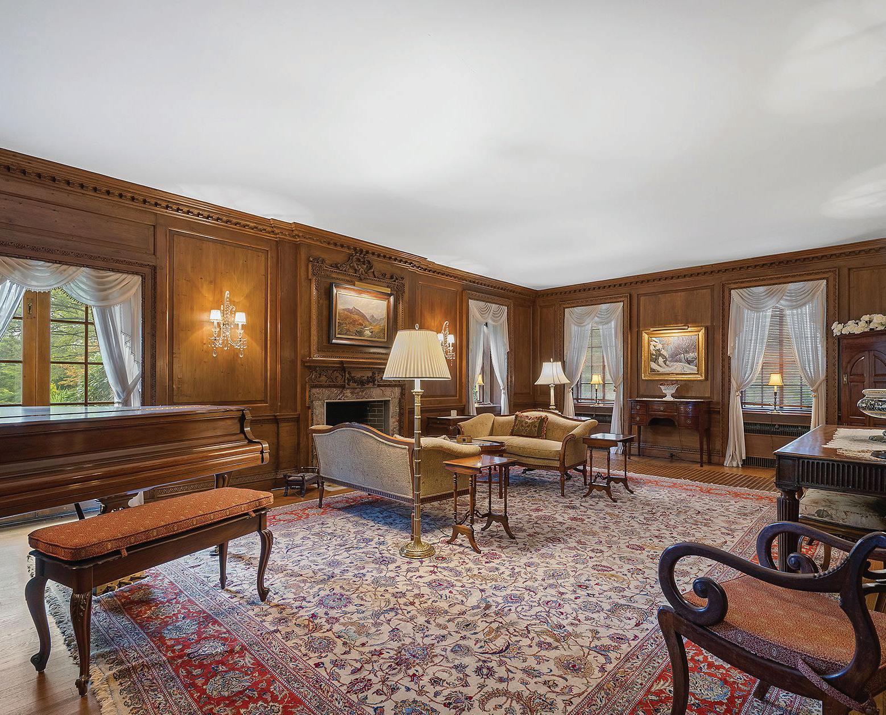
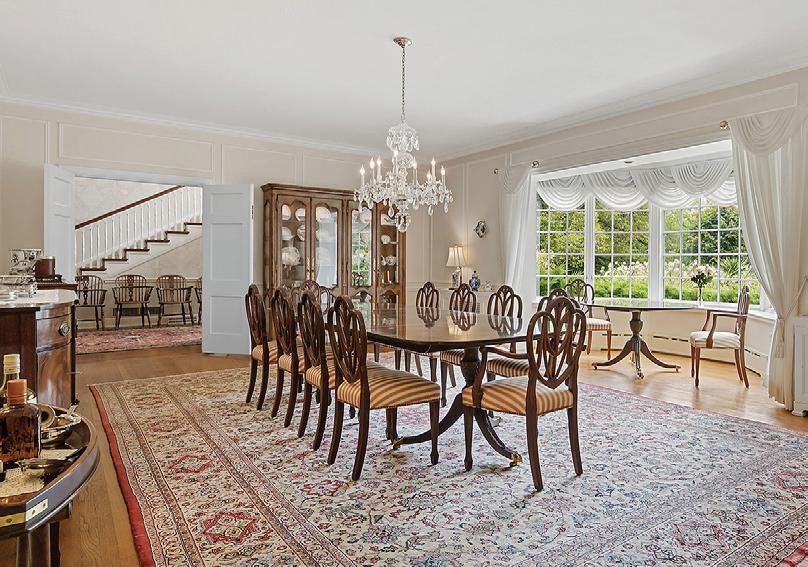

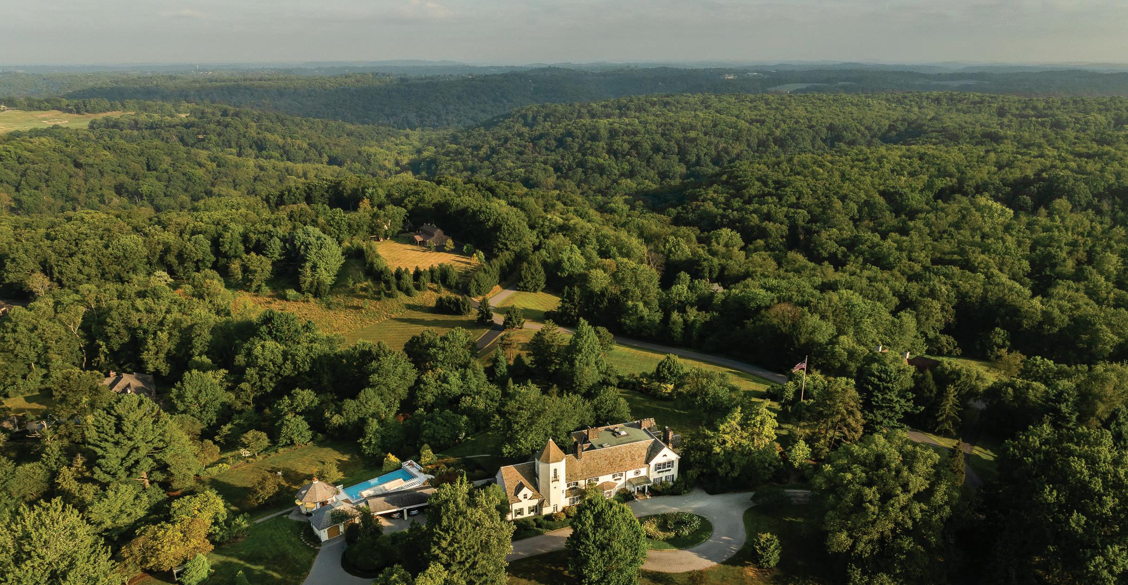
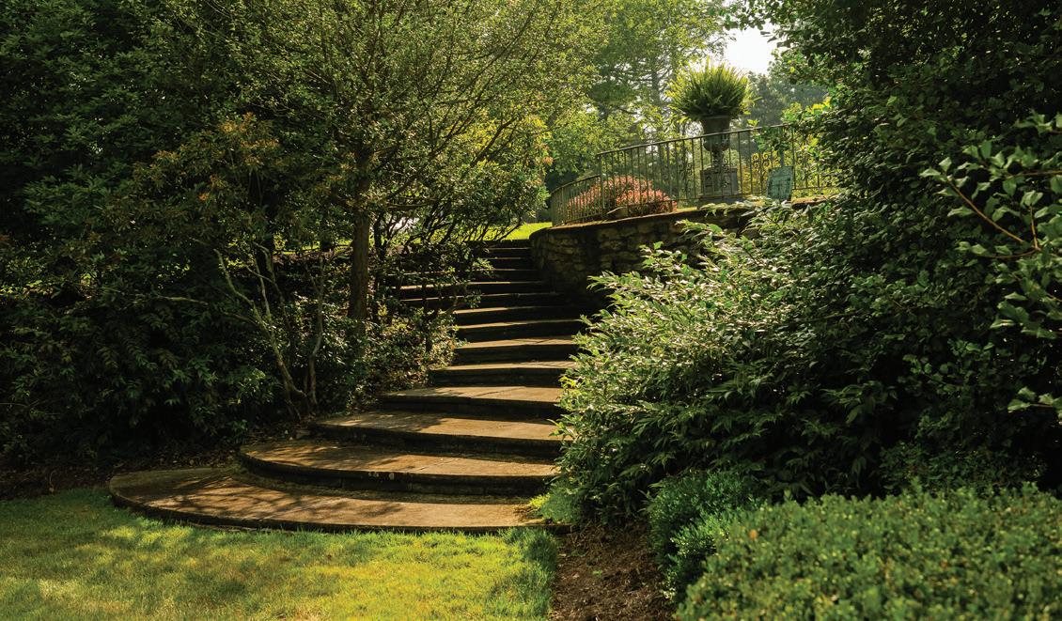
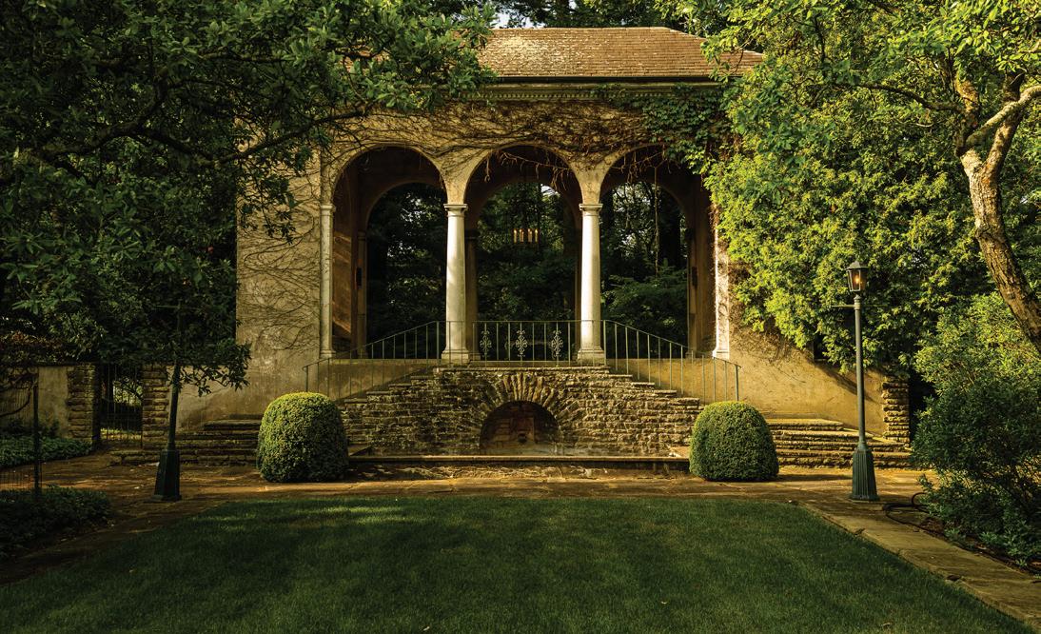
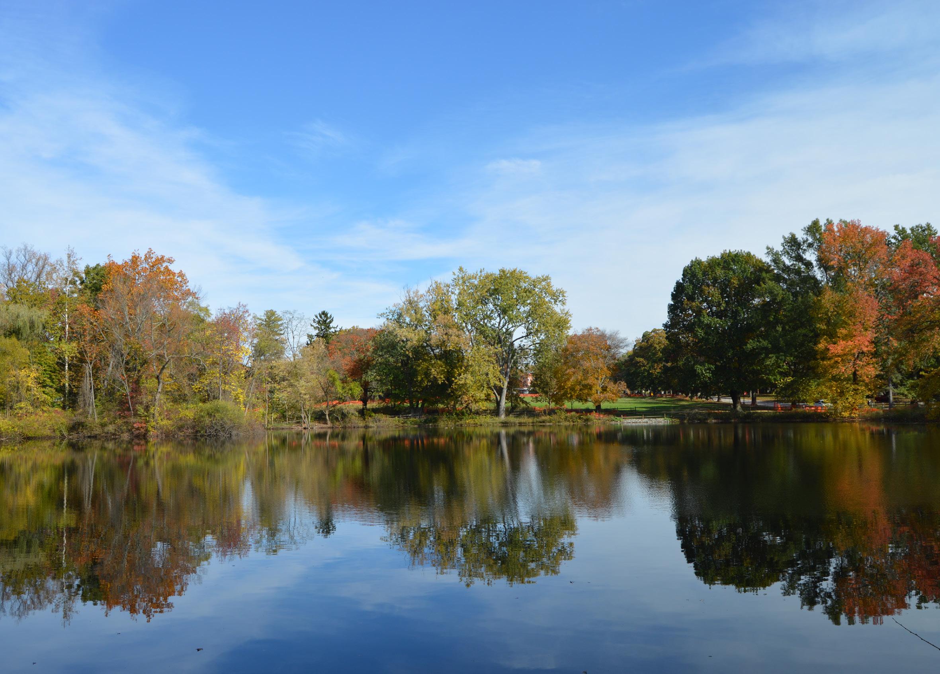
The Main Line, stretching west from Philadelphia along historic rail corridors, is a region with deep roots and a distinctive suburban character. Its neighborhoods blend history, architecture, and convenience in a way that has long attracted residents seeking both charm and practicality.
The term “Main Line” comes from the Pennsylvania Railroad’s primary route, which spurred suburban growth in the late 19th century. Many of the area’s original estates remain, alongside newer homes that respect the architectural traditions of the region. Tree-lined streets, historic buildings, and a strong sense of place define the communities here.
Bryn Mawr is known for large properties and a walkable downtown, with places like Bryn Mawr College adding to the neighborhood’s character. Zillow’s September data revealed an average home value of $874,000 in Bryn Mawr, with moderate annual growth. Villanova combines the presence of the university with a mix of historic and contemporary homes, with an average home value of nearly $1.5 million, according to Zillow’s September data. Radnor offers a quieter setting while remaining close to amenities, appealing to professionals and families seeking balance. Haverford showcases architectural variety, from Tudor to Colonial, blending preservation with modern
updates. Ardmore features a mix of older homes and a lively downtown with shops, restaurants, and entertainment venues.
Schools are a major draw for the region, with highly rated public and private options shaping many residents’ choices. Country clubs, parks, and natural areas are part of everyday life, and the cultural influence of nearby Philadelphia is never far. Regional rail lines, highways, and Philadelphia International Airport make commuting and travel straightforward, adding to the area’s appeal. Locally, dining, boutique shopping, and arts venues provide variety for residents.
Homes on the Main Line range from large, historic mansions to contemporary residences, often with custom details such as millwork, stone façades, mature landscaping, and interiors designed for both family life and entertaining. Many properties combine the proportions and craftsmanship of older homes with modern conveniences.
For those seeking a suburban setting with history, convenience, and character, the Main Line continues to offer a distinctive living experience. Strong schools, well-established neighborhoods, and proximity to Philadelphia ensure the region remains a desirable place to live.
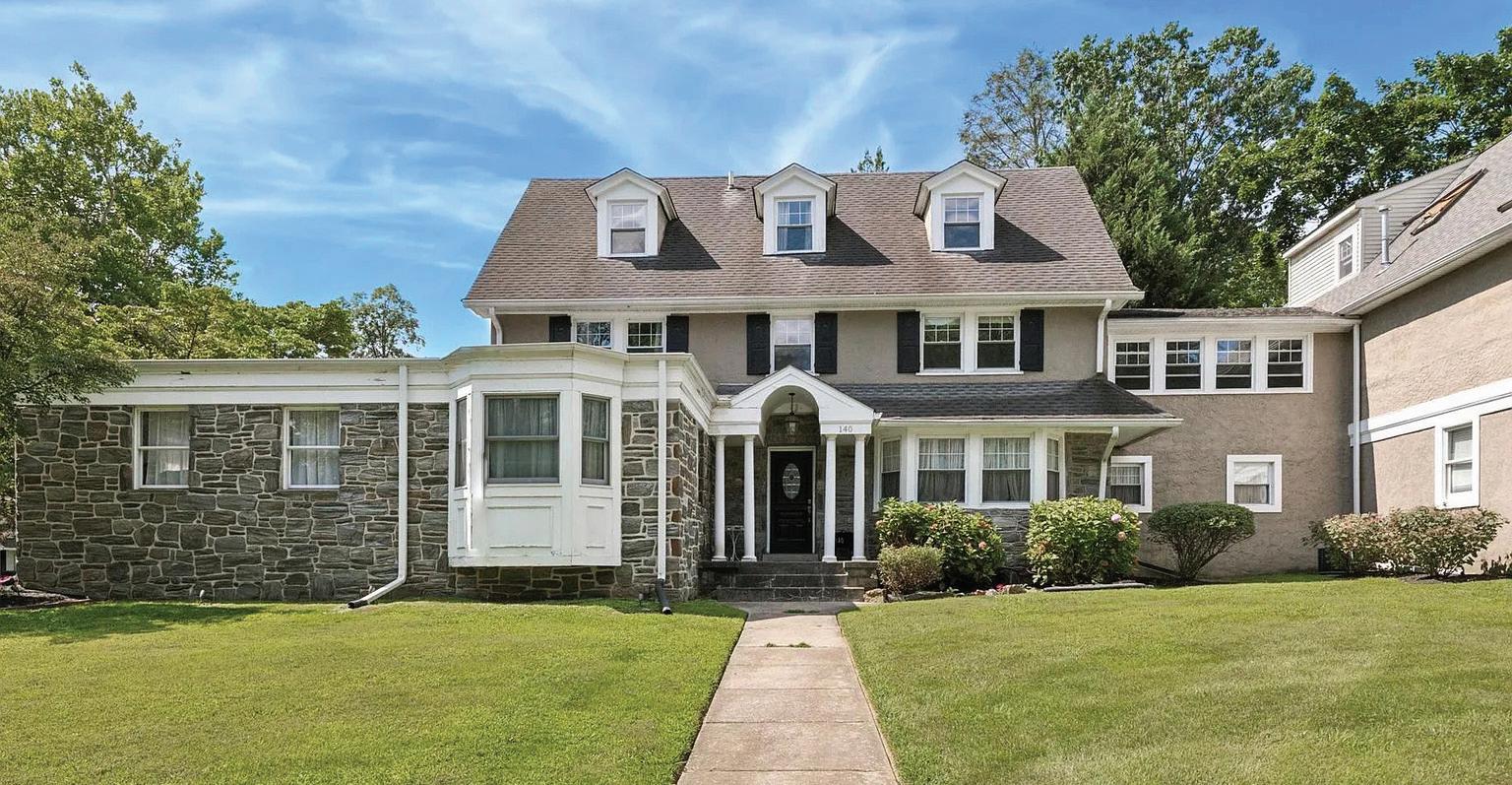
Step into a world of unparalleled luxury at 140 North Rolling Road in Springfield, Delaware County. This meticulously designed estate boasts 6,300 sq ft, positioning it among the largest and most prestigious residences in the area—a true testament to opulence and modern innovation. Upon arrival, you are greeted by expansive, professionally landscaped grounds and a striking colonial-inspired façade. The timeless grandeur combines seamlessly with contemporary curb appeal, setting the tone for what lies within. Inside, exceptional interiors and custom craftsmanship are found throughout. There are six bedrooms and four bathrooms, each lavishly appointed for serene privacy, abundant storage, and spa-like finishes. Every detail has been thoughtfully designed. The light-filled living spaces feature soaring windows that illuminate an open-plan living, dining, and family area, all enhanced by hand-laid hardwood floors and exquisite custom millwork. The gourmet kitchen, centered around a grand quartz island and farmhouse sink, is equipped with premium stainless steel appliances and artisanal cabinetry—a perfect setting for both entertaining and culinary creativity. The sumptuous primary suite offers a tranquil sanctuary, featuring a palatial bedroom with expansive walk-in closets. The oversized master bathroom is unfinished and awaits the new owner’s personalized customization. Multiple dedicated home office spaces, a cozy library, a game room, and a versatile playroom cater to every modern lifestyle. State-of-the-art technology, including advanced climate control and energyefficient systems, ensures both sustainable luxury and peace of mind.
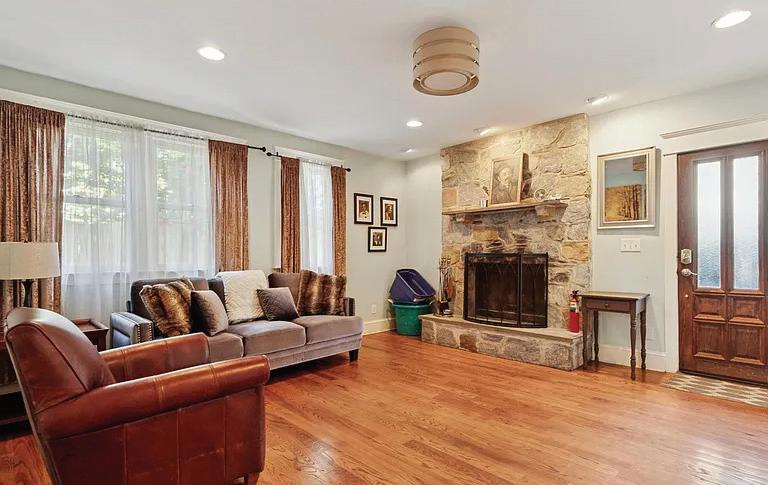

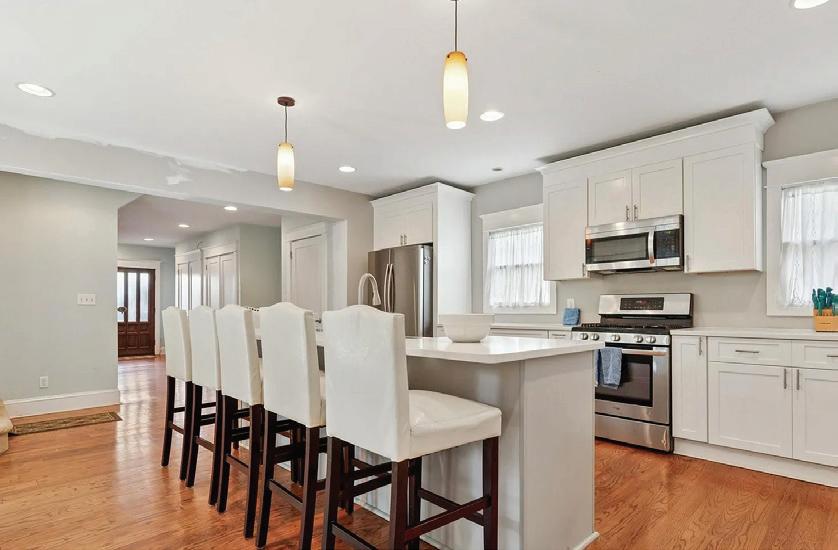
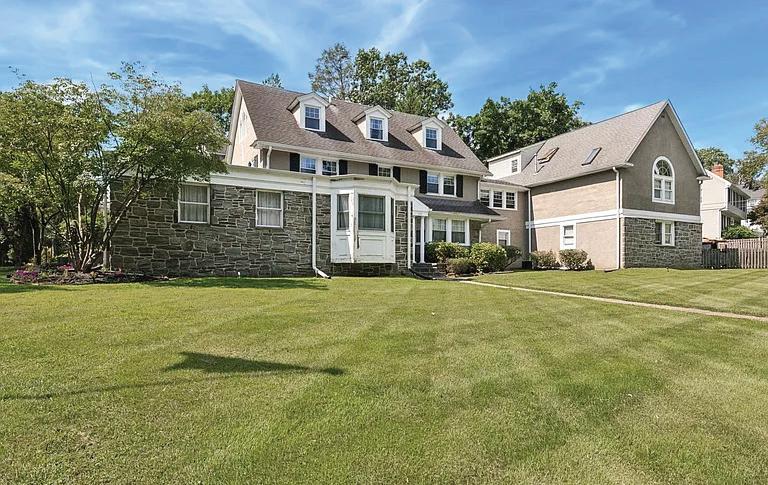


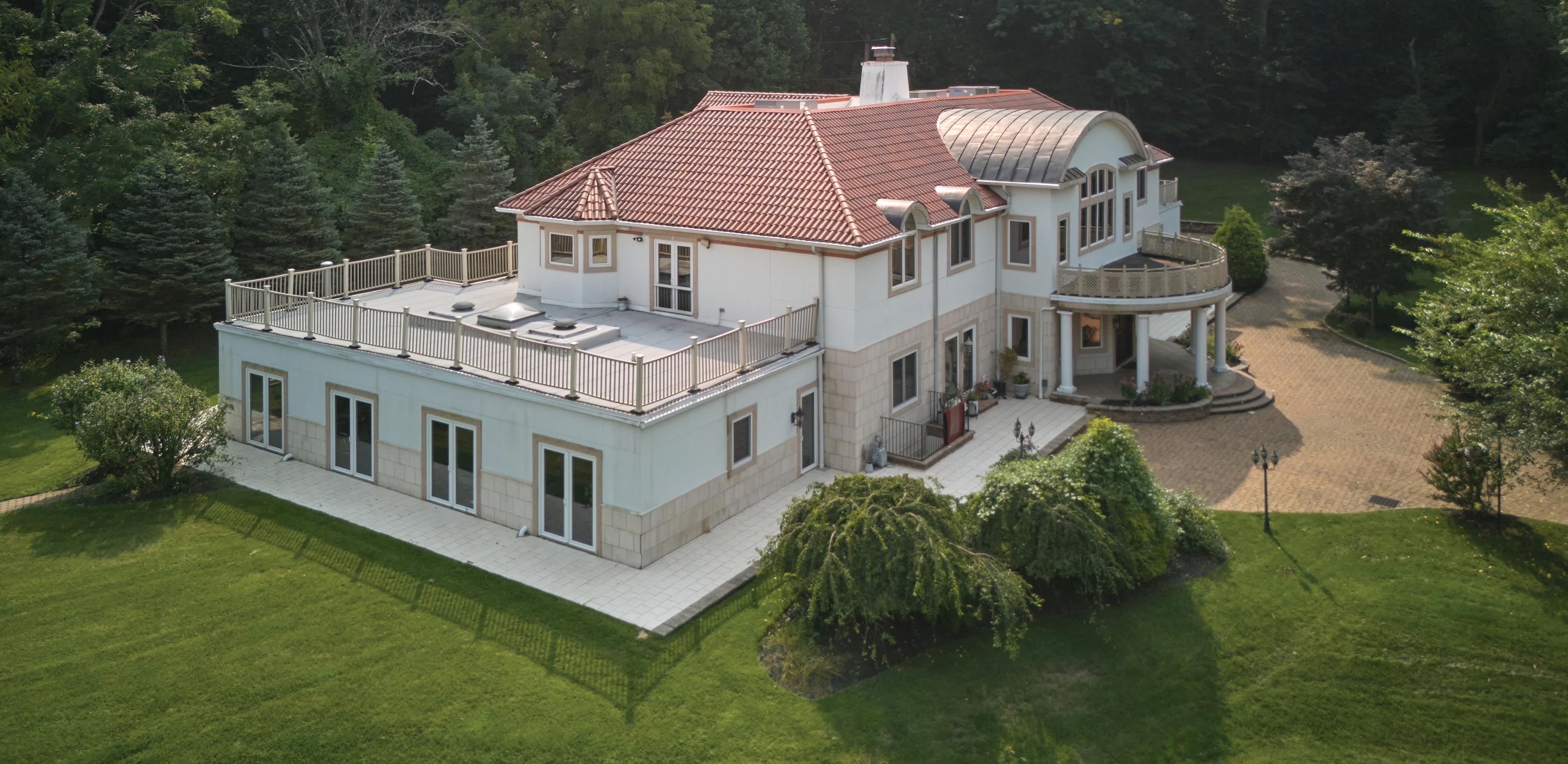
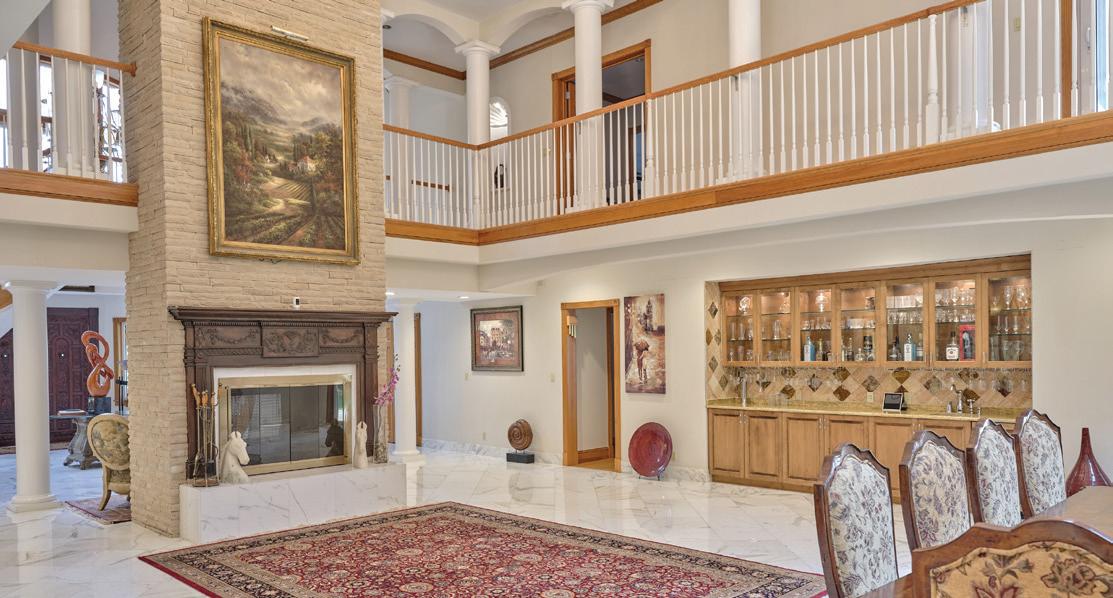
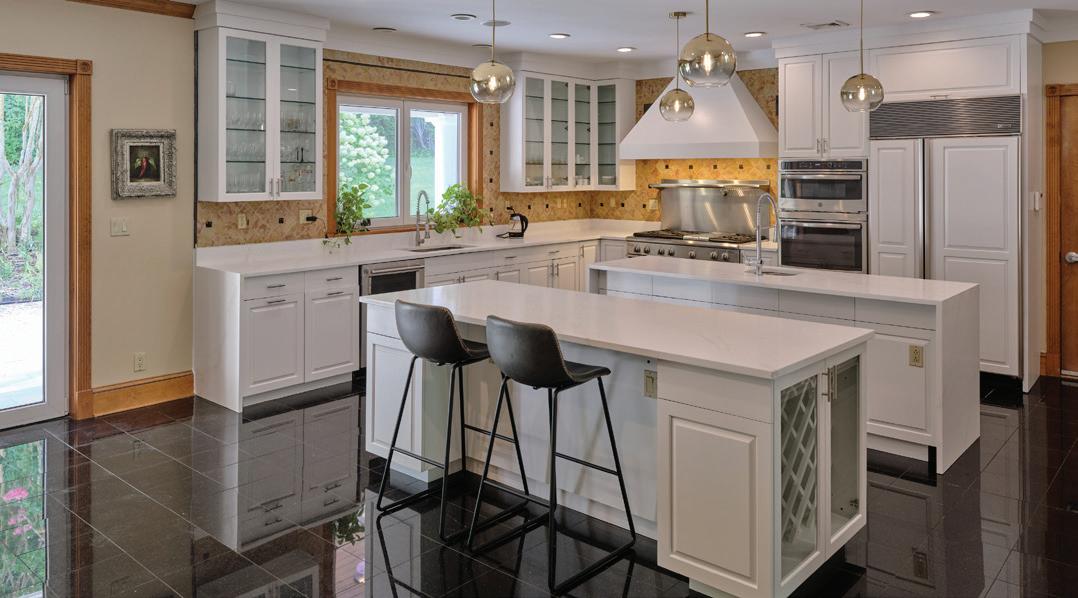
Beyond the gates of this 1.47-acre Bryn Mawr Corner Estate, craftsmanship meets grandeur in over 7,700 sq. ft. of refined living space within the Radnor School District. Designed by Gordon L. Todd Associates and built by A.L. Hellmann Custom Builders, the residence showcases imported materials from around the world, including hand-carved teak doors, Calcutta marble floors, and soaring 30-foot ceilings.
A sweeping butterfly staircase introduces the interior, featuring a two-story great room with a double-sided fireplace, formal dining, a chef’s kitchen with twin islands and Sub-Zero appliances, and a spectacular 32,000-gallon indoor pool beneath skylights.
Leisure and luxury continue with an 18-seat cinema, entertainment lounge, sauna, spa-inspired master suite, and seven additional en-suite bedrooms. Offered fully furnished, every detail was curated to impress and endure.
Exclusively presented by R.J. Timlin, RE/MAX Reliance & Bright Home Auctions, this estate is showcased through our Hybrid Auction Marketing Platform, blending MLS exposure with the energy of a live onsite and online simulcast auction. The result is maximum visibility, competition, and transparency for discerning buyers.
Suggested Opening Bid: $2,000,000 | Buyer’s Premium: 4.5% | Auction: Live Onsite & Online Simulcast
Showings by Registration with Bright Home Auction, LLC.
Bidding Begins October 4, 2025, with the auction scheduled for October 16 at 4:00 PM, both onsite and online.
Private Previews for Financially Qualified Buyers Must Register.
Saturday September 20, 12-2 & Sunday September 28 12-2
Schedule your private tour today and experience a home — and a marketing strategy — that redefine luxury real estate.

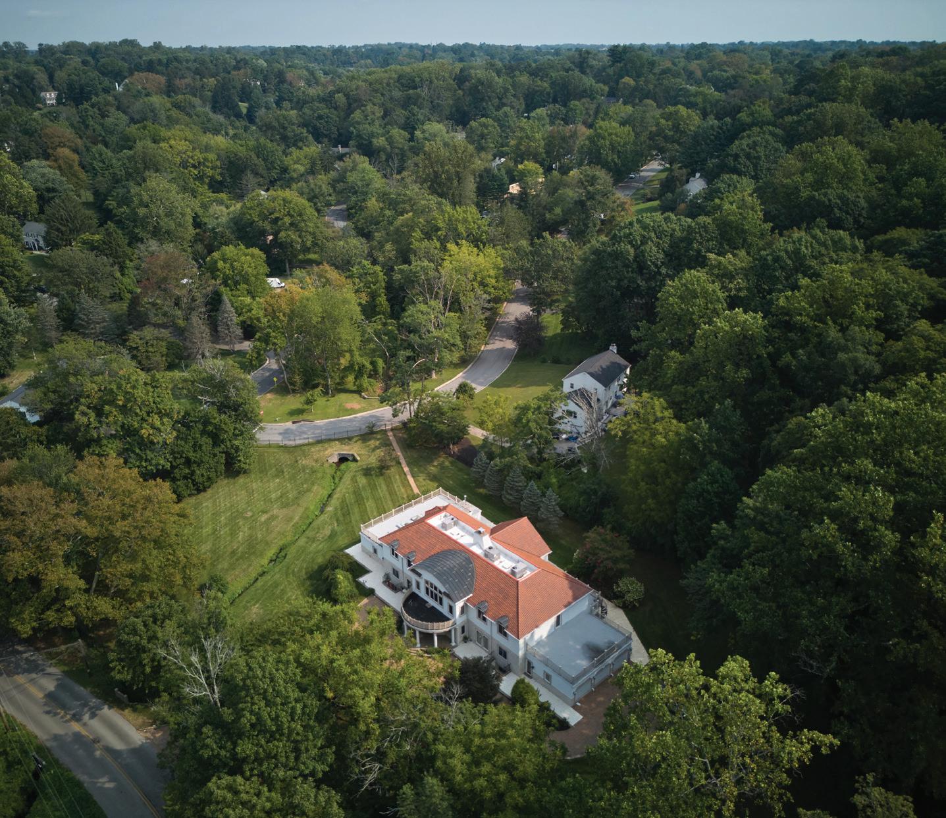
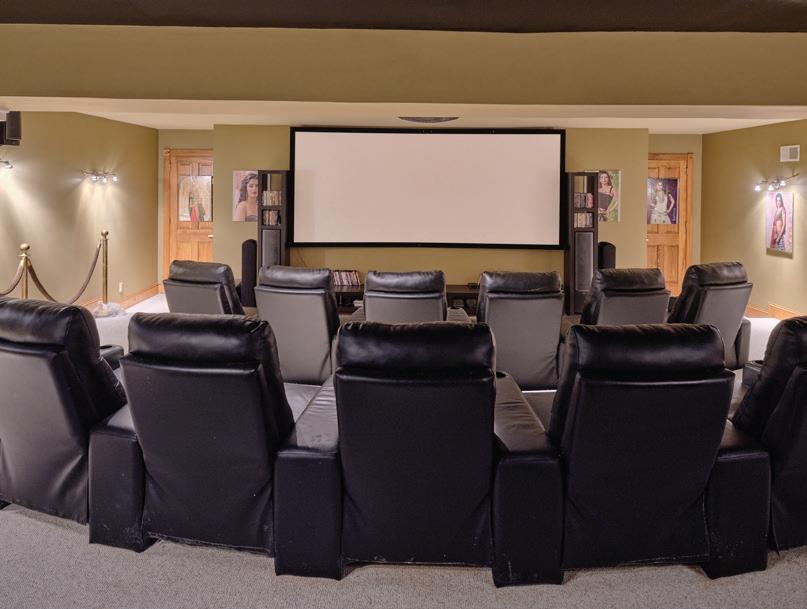
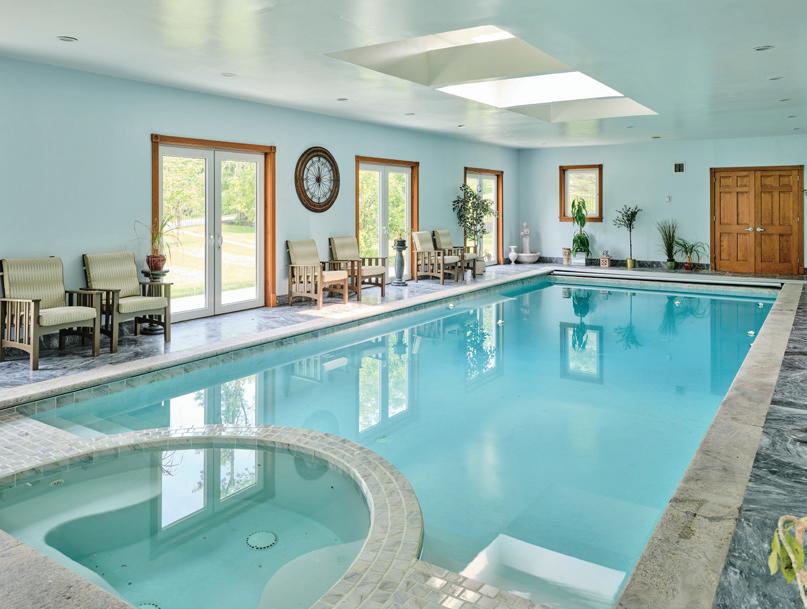


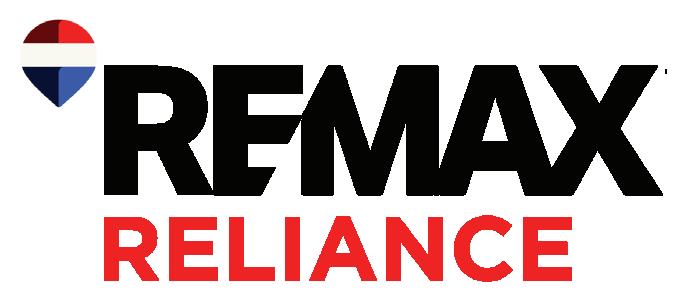
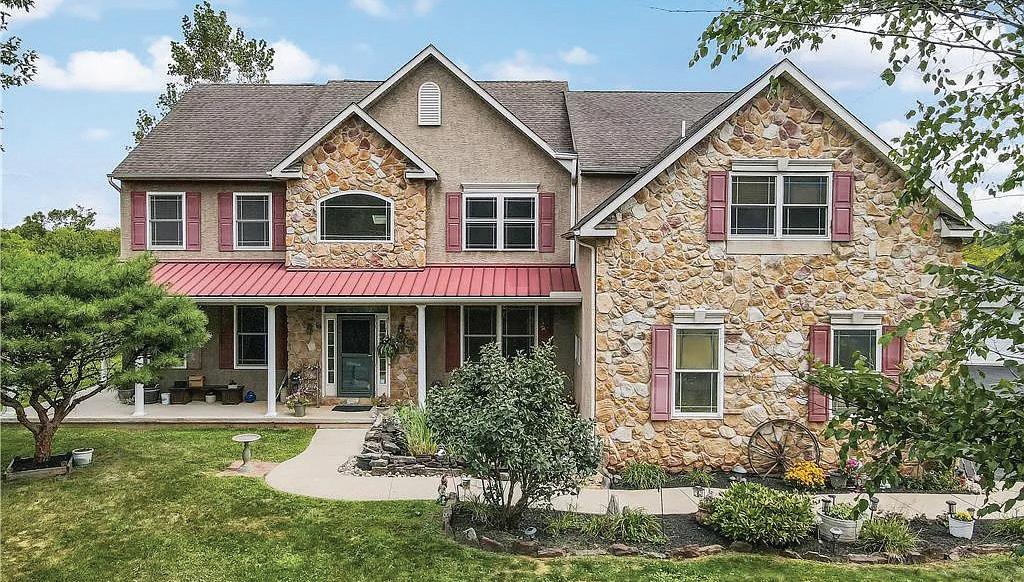
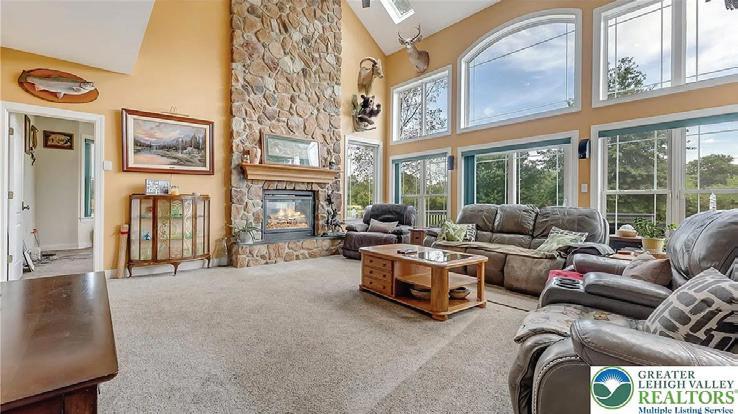

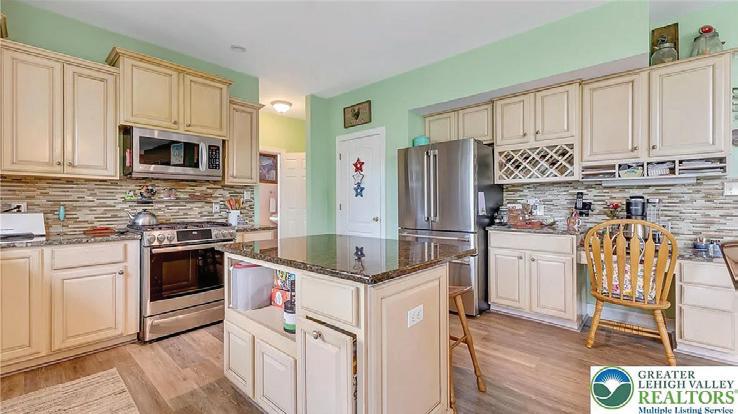
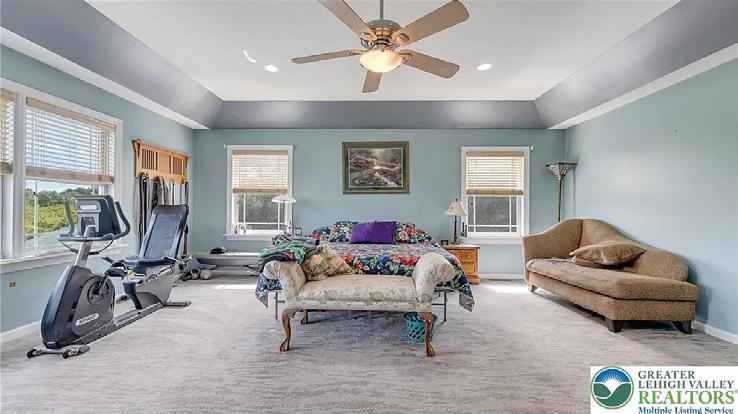

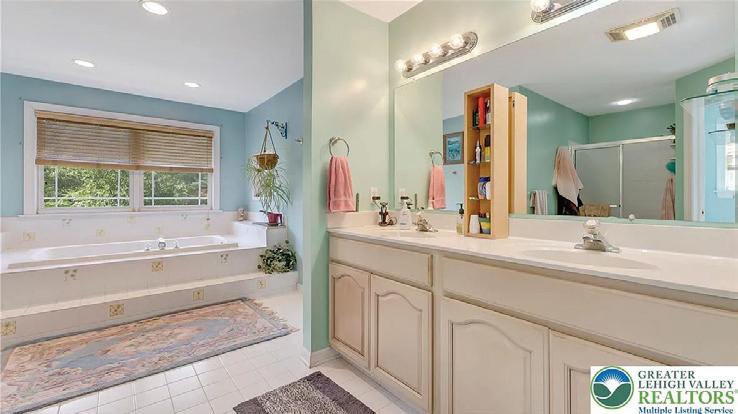
Look no further! Stunning 4 BR, 2.5 BA Colonial, across from the prestigious Lederach Golf Course, just a mile from the vibrant shops and restaurants of charming Skippack Village. Close to the turnpike exchange for quick access. Enter through a soaring two-story foyer, flanked by a sophisticated living room and dining room, with gleaming hardwood floors flowing throughout the main level. The gourmet kitchen is a showstopper, featuring a striking island with contrasting cabinetry, lustrous granite countertops, propane cooktop, stainless steel sink, built-in microwave, dishwasher, and included refrigerator. The sunlit breakfast room, framed by a wall of windows, opens to a backyard, mature shrubs ensure ultimate privacy. This resort-like retreat will make every day feel like a vacation. Inside, the family room boasts a custom fireplace. Powder room and a laundry room on the main floor. Upstairs, four spacious bedrooms offer generous closets. The owner’s suite is a true sanctuary, featuring a sitting area, vaulted ceiling, walk-in closets, en-suite bath with a luxurious shower and double vanity. A stylish hall bath serves the additional bedrooms. Additional highlights include a full unfinished basement with an egress and a 3-car side-entry garage with opener and interior access.

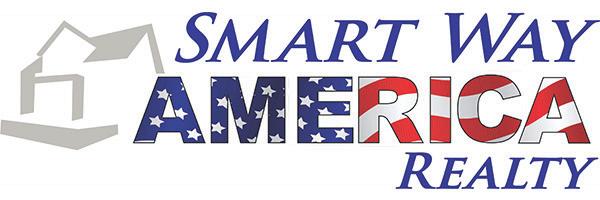


Welcome to this beautifully renovated 1924 brick townhome where timeless character meets modern living. New flagstone stairs and a welcoming front porch invite you in. Inside, exposed brick walls, beams, and gleaming hardwood floors create a warm, openconcept main level that flows seamlessly into a stunning navy kitchen with luxury appliances, a statement hood, butcher block island, and built-in banquette—perfect for hosting dinner parties or casual gatherings. The lower level features a spacious family room, custom bar with seating for six, and a gorgeous full bath with a unique stone wall and walk-in shower. Upstairs, every original hardwood door opens to a peaceful bedroom, including a primary suite with an exposed brick wall and a third bedroom/office that leads to a covered balcony. Outside, enjoy a private entertainer’s oasis with a covered porch (TV mount, heater, ceiling fan), patio, AstroTurf yard, and one-car garage—all within walking distance of shops, dining, and galleries.
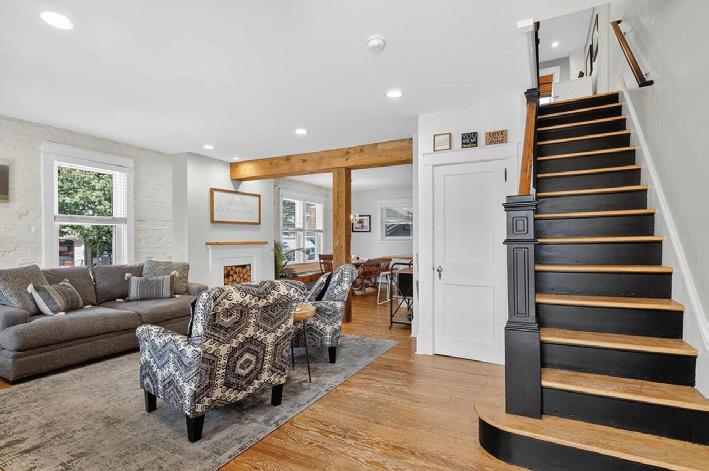
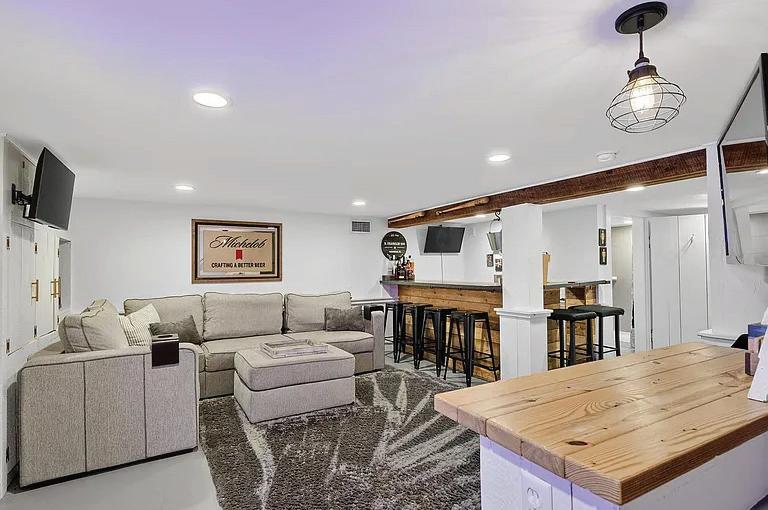
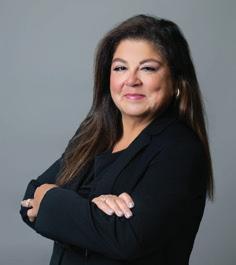
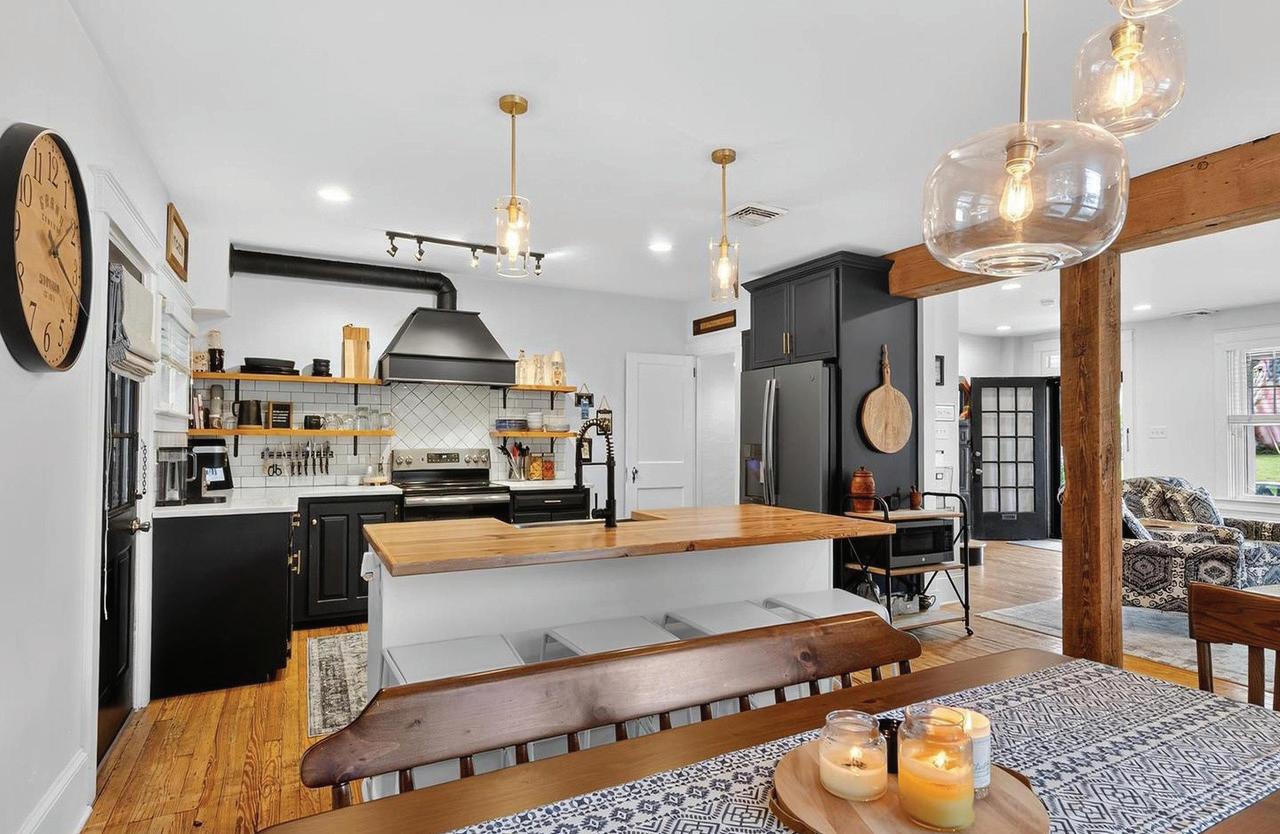

The modern home has evolved beyond traditional room designations, and nowhere is this more evident than in the rise of the flex room. These adaptable spaces offer homeowners the freedom to create environments that suit their lifestyle needs. This year, there is increasing interest in transforming flex rooms into functional, stylish areas that enhance both daily living and overall home value.
A flex room is designed to adapt to changing needs while maintaining a sense of style. Unlike traditional rooms with fixed purposes, these versatile areas can transition between functions, making them a valuable feature in modern homes. Thoughtful planning ensures that a flex room serves both immediate needs and potential future uses.
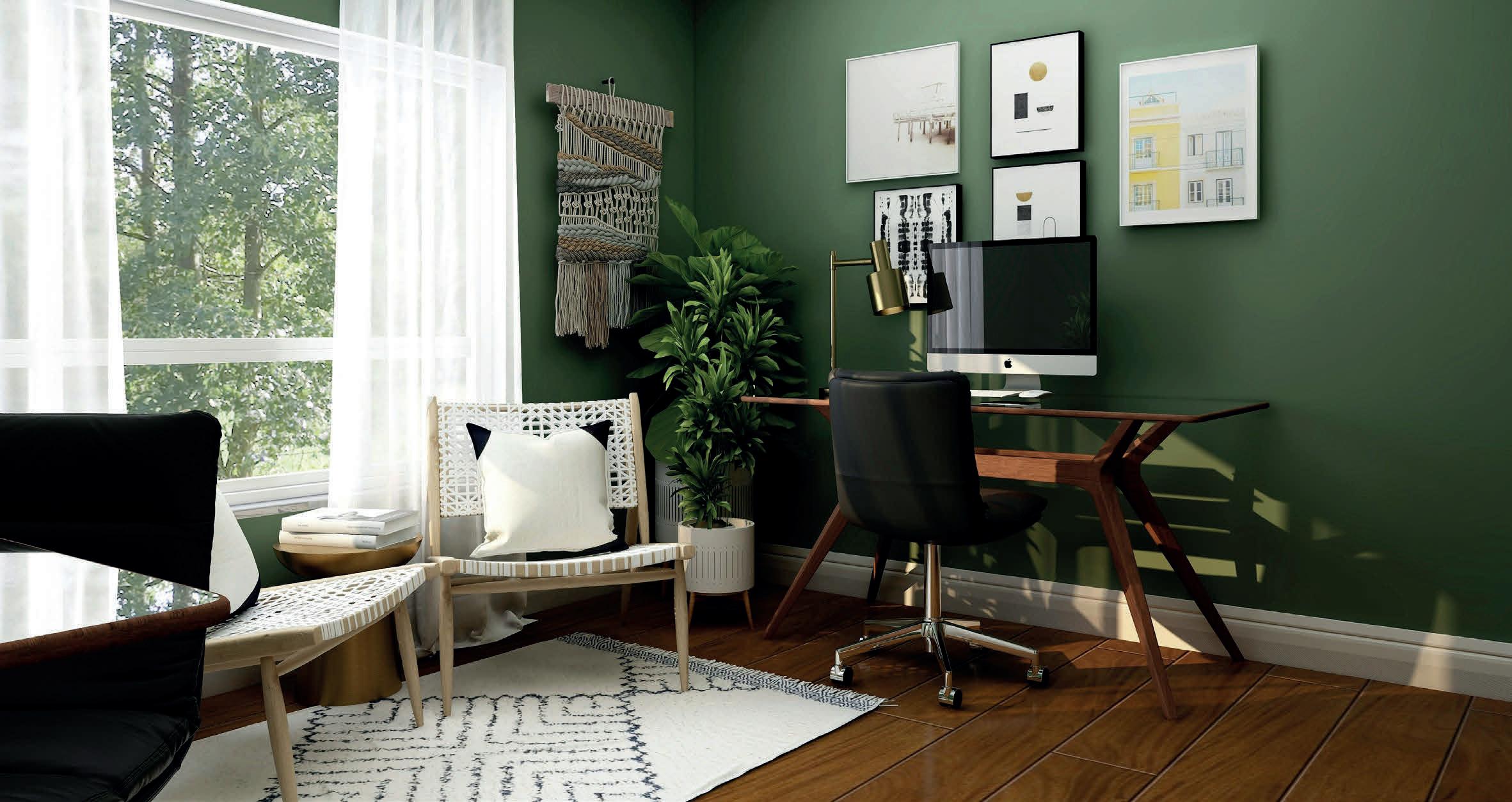
The home office remains a popular flex room transformation. Consider placing a statement desk made from premium materials, such as walnut or marble, in a location with natural light and privacy for work or virtual meetings. Built-in shelving and concealed storage help maintain clean lines while providing functionality.
Ergonomic furniture—adjustable chairs and desks with cable management—can balance comfort with style. Layered lighting, including table lamps and dimmable overhead fixtures, supports productivity while complementing the room’s design.
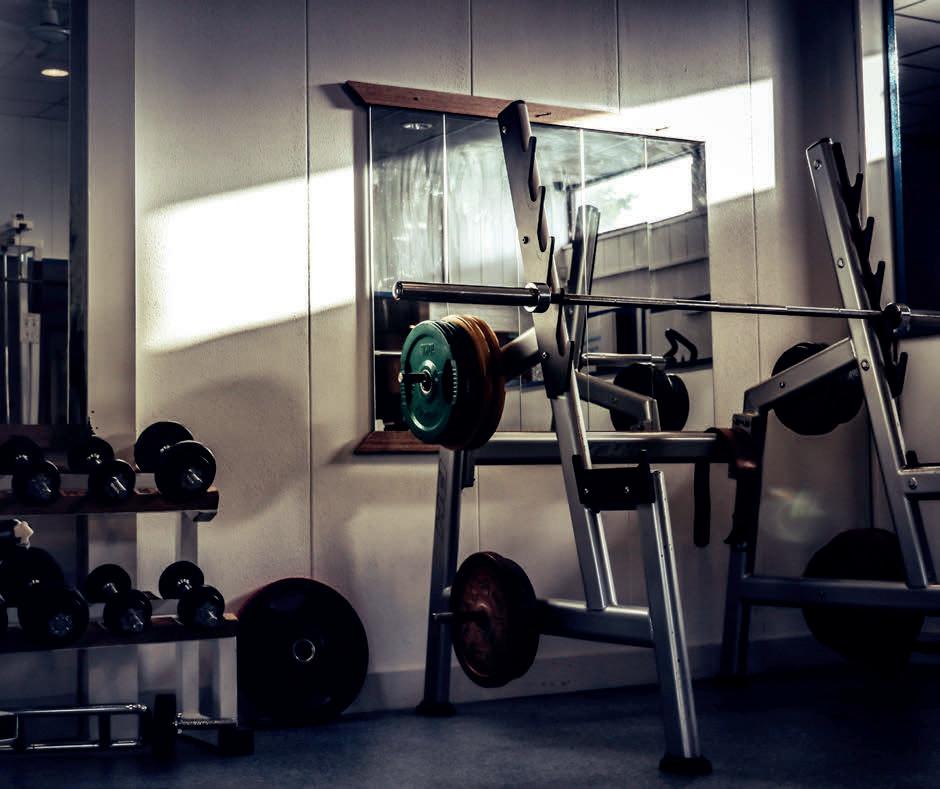
Flex rooms can serve as personal wellness spaces for both fitness and relaxation. Durable flooring, such as luxury vinyl planks or premium rubber options, supports various activities from yoga to strength training.
Create distinct zones for meditation, stretching, or exercise using rugs and furniture placement. Wall-mounted storage keeps equipment organized, and integrated audio systems can provide both energizing and calming soundscapes. Visual separation of active and restorative areas helps maintain balance and cohesion.
Transform a flex room into a comfortable space for socializing and media enjoyment. A sectional sofa can anchor the room, while a wallmounted display serves as a focal point. Acoustic panels discreetly integrated into the design can improve sound quality.
Built-in bar areas or beverage refrigeration enhance convenience, and dimmable lighting allows customization of ambiance. The aim is to create a welcoming space for gatherings without compromising aesthetic appeal.
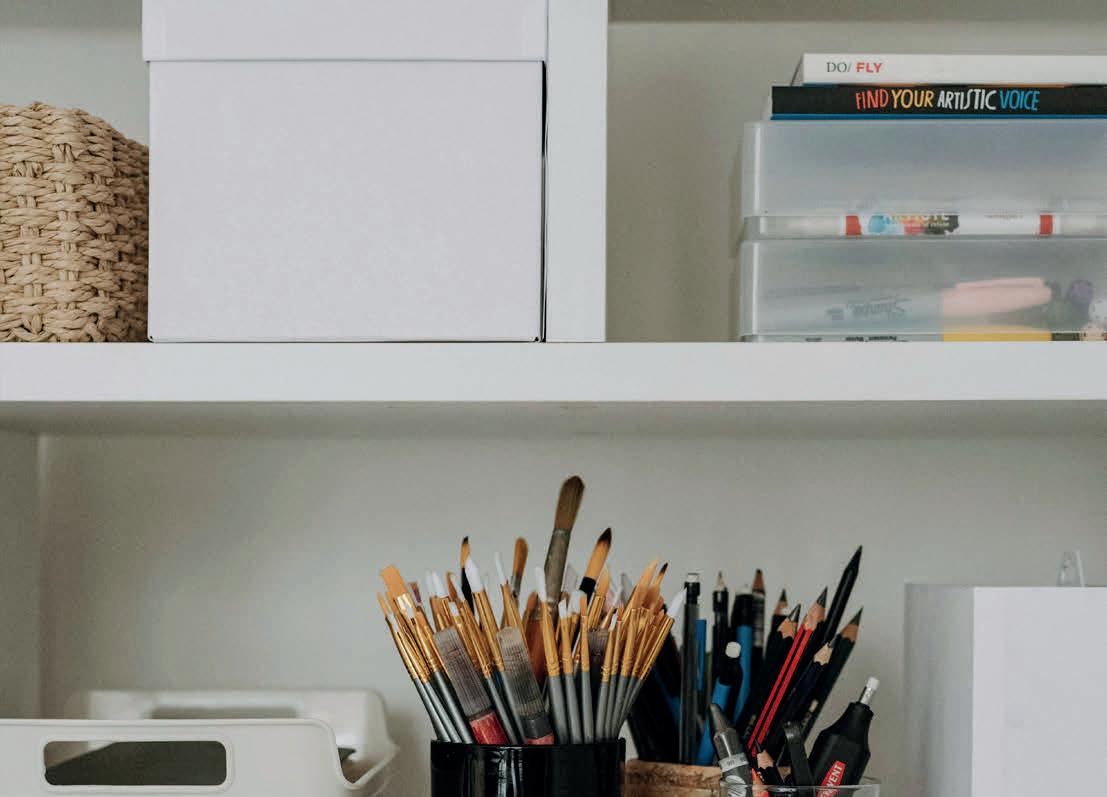
Flex rooms can also serve as high-quality guest accommodations. Murphy beds or daybeds allow the room to function in multiple ways while preserving a refined aesthetic.
Include seating areas for reading or relaxing and blackout window treatments to support restful sleep. Thoughtful amenities such as charging stations, luggage storage, and convenient lighting can make the space feel comfortable and functional without overstating luxury.

For creative pursuits, a flex room can function as a dedicated studio. Storage solutions, such as custom cabinetry, help maintain organization while task lighting ensures proper illumination for detailed work.
Consider ventilation needs if using paints or other materials that require airflow. A spacious work surface and display areas for completed projects support productivity and inspiration, while maintaining a clean, visually appealing environment.
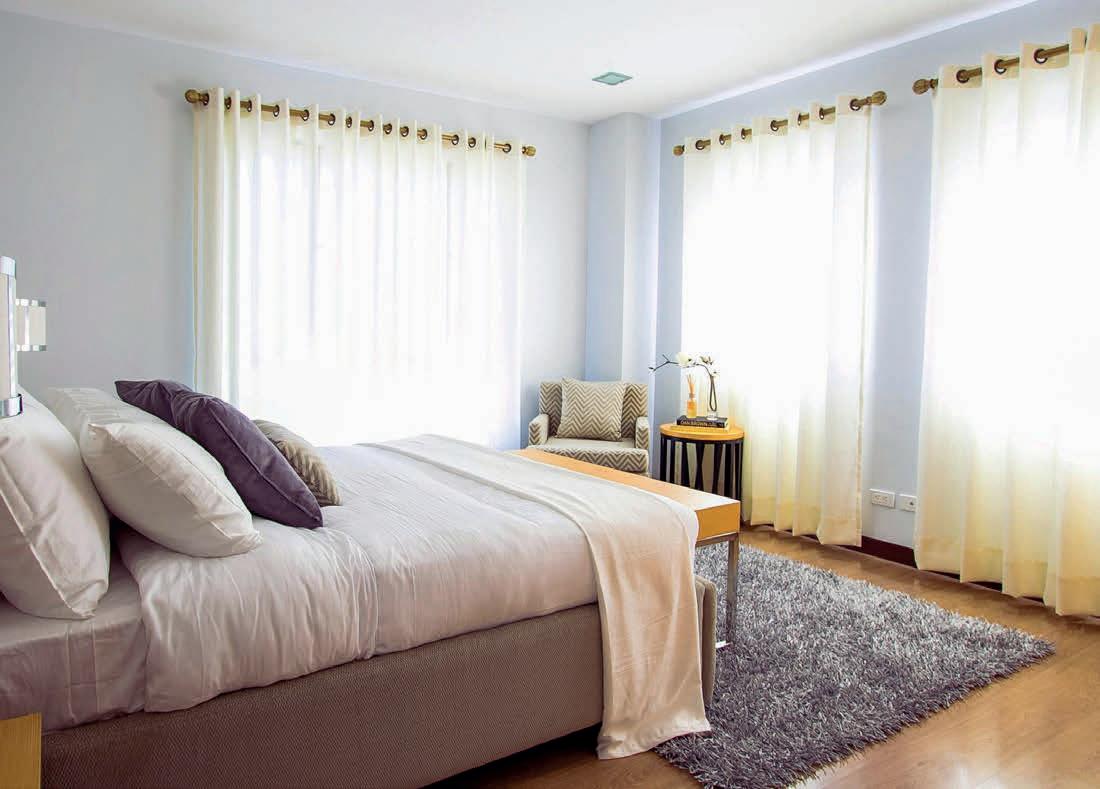


Completely remodeled four-bedroom, 3 ½-bath two-story home featuring a finished basement with kitchenette, a brand-new roof (2025), and a spacious three-car garage. The gourmet kitchen offers a six-burner Wolf gas stove, electric convection oven, beverage cooler, granite island seating eight, and built-ins in the dining room. The family room includes a wood-burning fireplace with a gas igniter, while the 20 x 12 sunroom provides a bright and inviting space to relax. Upstairs, enjoy the convenience of second-floor laundry. The backyard is designed for both recreation and relaxation with a covered patio, professional landscaping with lighting, a waterfall feature, and a 40 x 70 sports court. An invisible dog fence secures the perimeter of the property. This home combines luxury, function, and incredible spaces for both entertaining and everyday living.


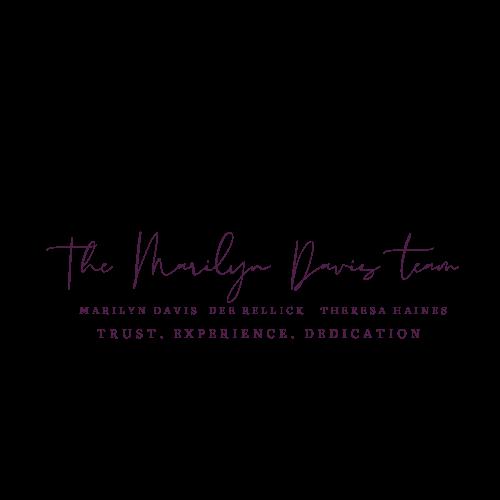
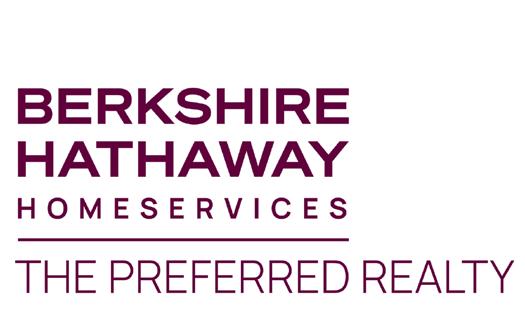
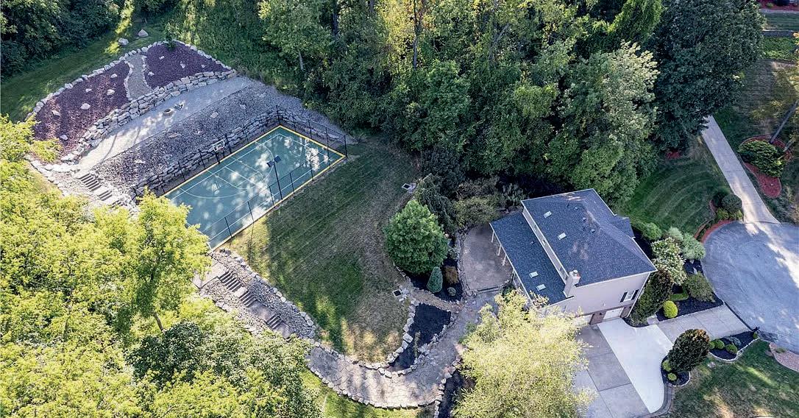
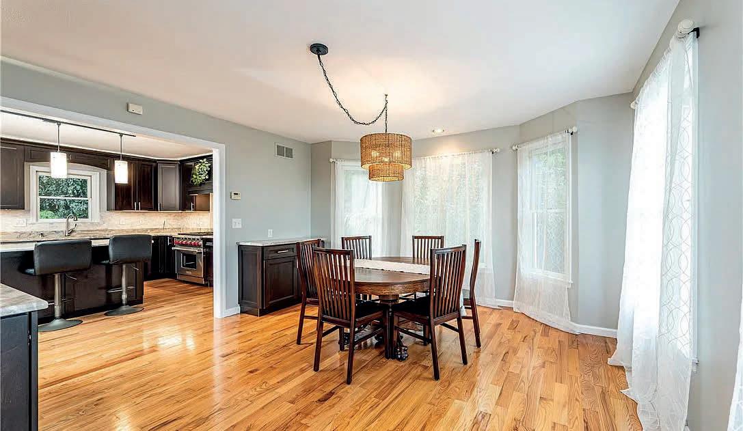
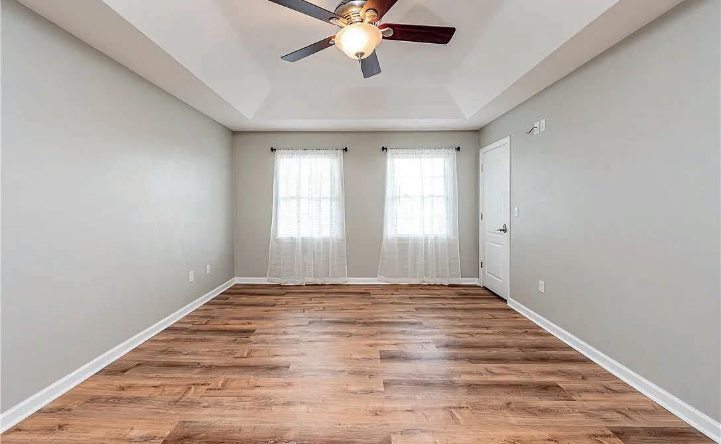
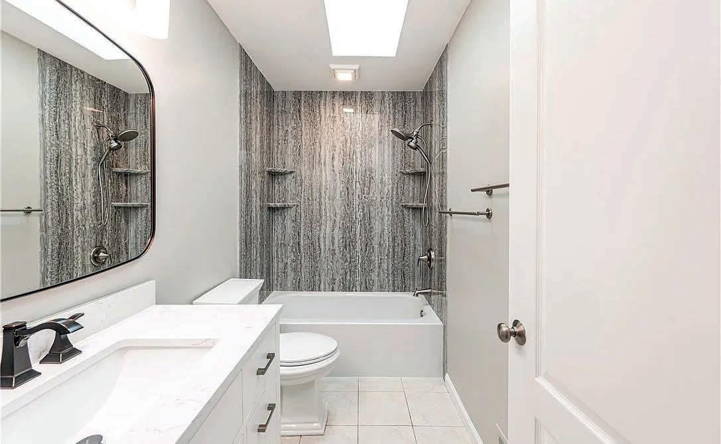
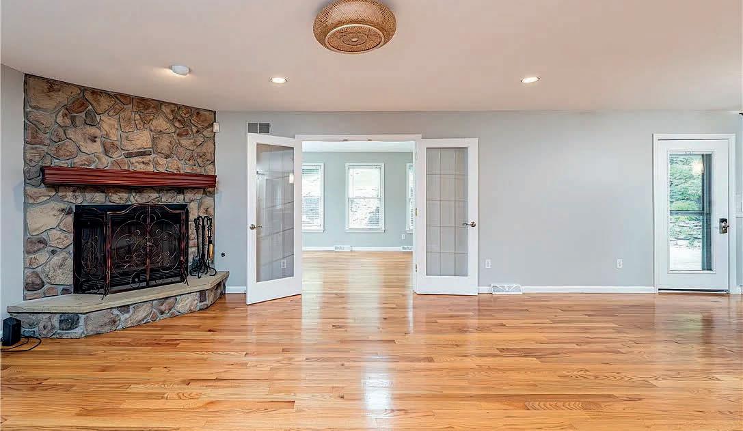
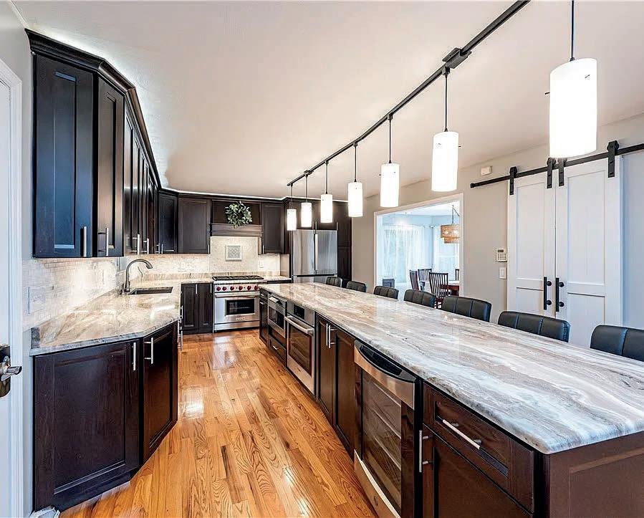
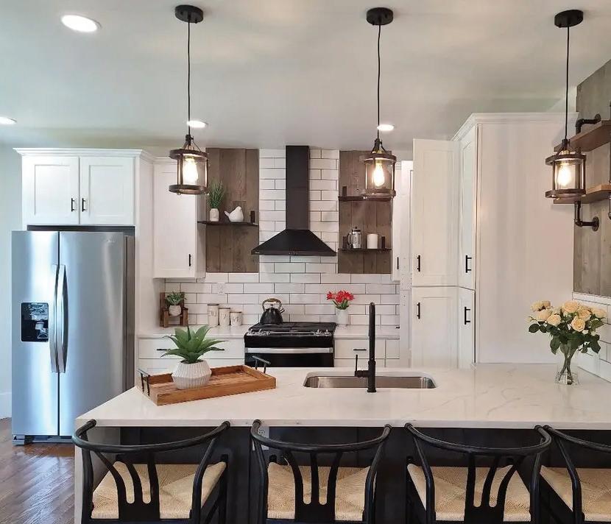
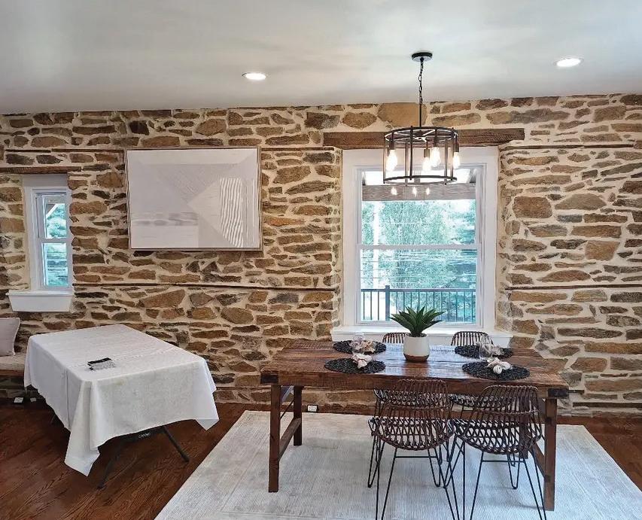

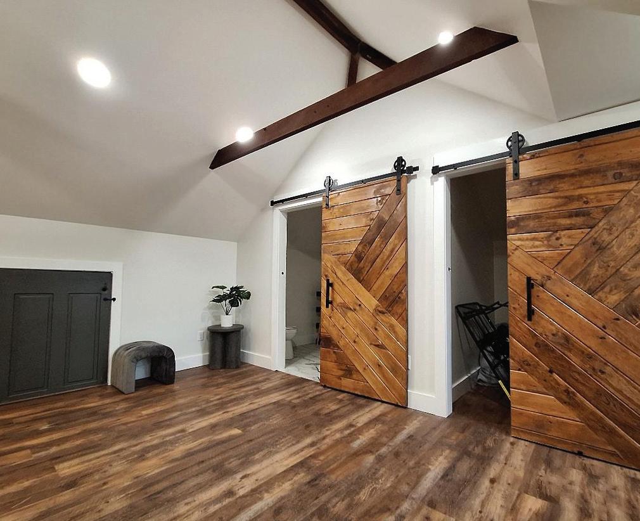
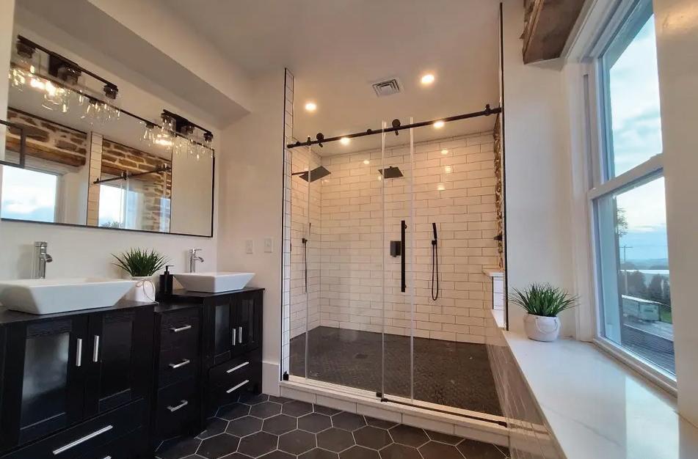

Welcome to 1265 W. Baltimore Pike – a warm and inviting stone colonial farmhouse on over 3.5 acres in the Kennett Consolidated School District. Built in 1920 and thoughtfully updated, this home blends historic character with modern comfort. Step inside to nearly 3,000 sq ft of living space with 4 bedrooms and 3.5 baths. The open layout makes gathering easy, while exposed beams, hardwood floors, and three fireplaces add charm. A hidden walk-in pantry and a convenient main-floor laundry bring everyday functionality right where you need it. You’ll love the flexibility of having two possible primary suites, perfect for multigenerational living or a private guest space. Kids and pets can explore the expansive yard, while parents enjoy peaceful mornings on the wraparound porches overlooking the countryside. With a detached garage, plenty of parking, and over 3.5 acres to spread out, there’s room for hobbies, play, and entertaining. This property can be subdivided into 4 lots. It could also make an amazing Airbnb, it’s just minutes from Longwood Gardens. So many possibilities for this charming Farmhouse. Make your appointment today!

C: 443.876.4887
O: 410.515.2000
aliceisyourrealtor@gmail.com www.coldwellbankerhomes.com

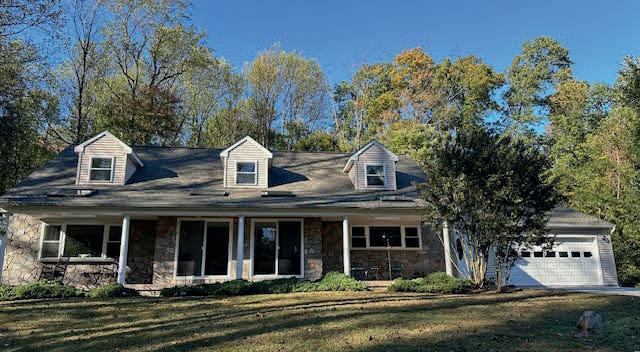
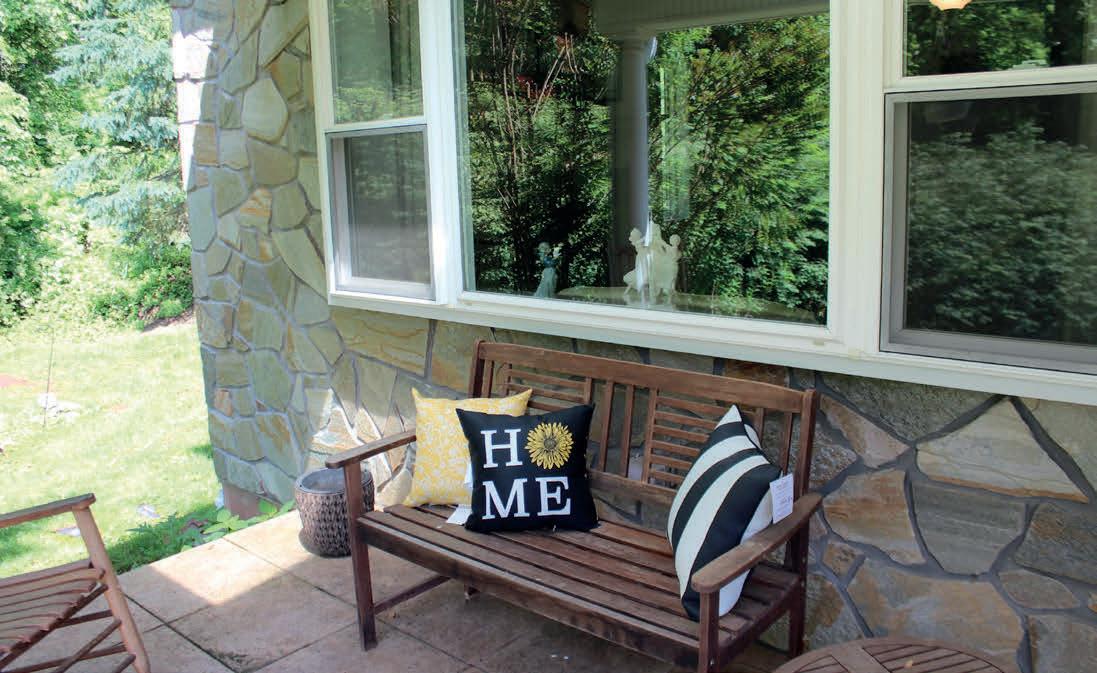
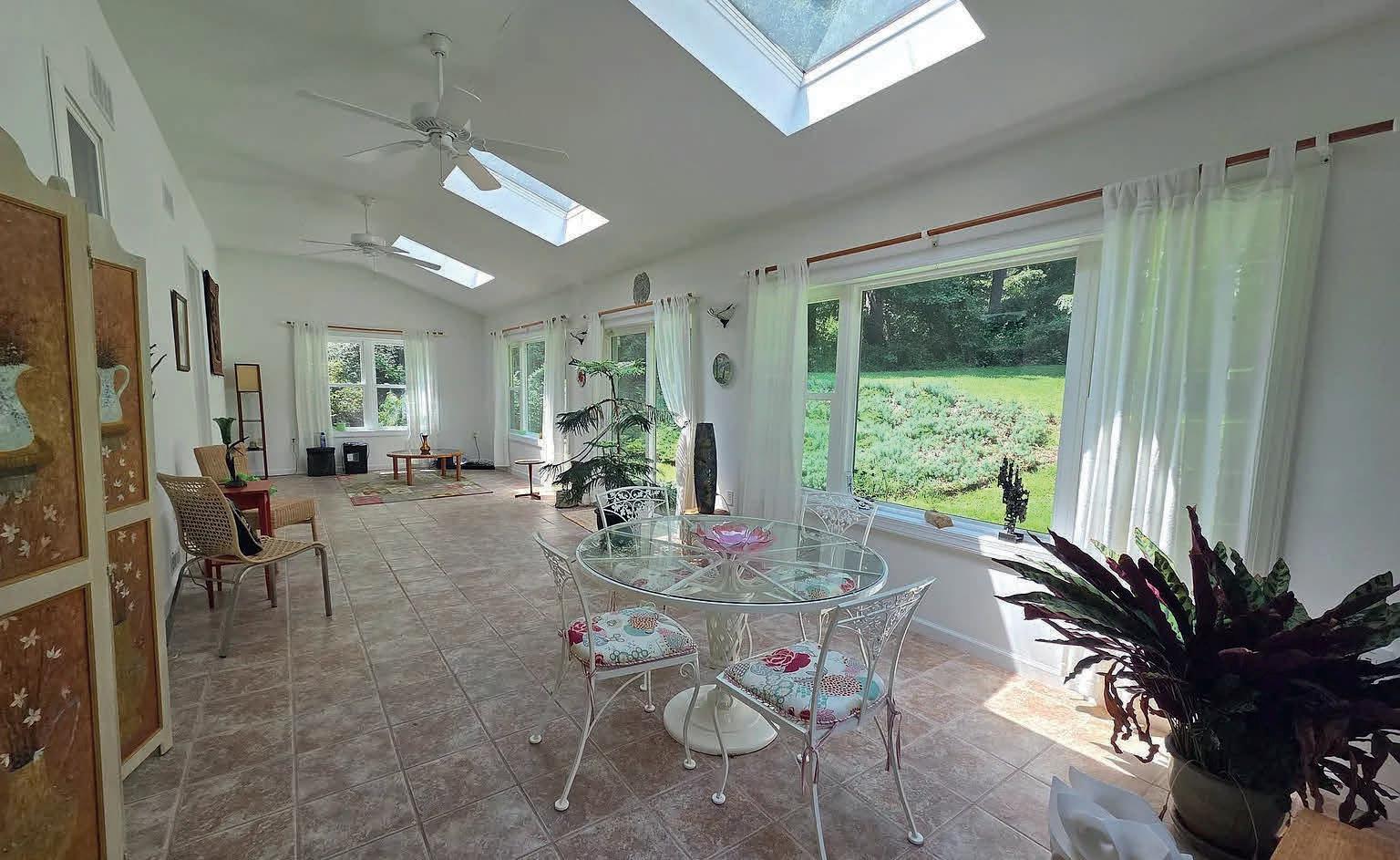
Discover serene living in this stunning 3-bedroom, 3-bath home nestled atop a gentle hill, surrounded by lush woodland views. A welcoming front porch offers the perfect vantage point to enjoy peaceful mornings and vibrant sunsets overlooking the natural landscape. Bathed in sunlight from expansive windows and thoughtfully placed skylights, each room feels open and inviting, creating a seamless connection to the outdoors. The beautiful hardwood flooring throughout adds warmth and elegance, complementing the natural light. Enjoy the quiet charm of two sunrooms— ideal for morning coffee, birdwatching, or curling up with a good book. A dedicated library adds charm and functionality—offering a quiet escape for reading or working from home, while spacious living areas make entertaining effortless. This home has been thoughtfully maintained, offering peace of mind and genuine quality. It comes equipped with a whole-house generator for uninterrupted power, a recently upgraded and refreshed septic system for worry-free living, and a brand new roof. This home is a rare find where comfort and nature harmoniously meet.

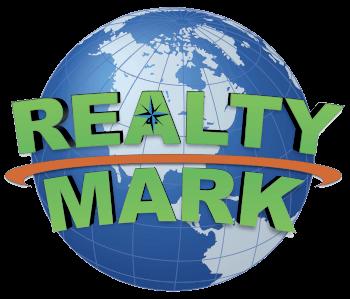


$850,000 | 5 BEDS | 4 BATHS | 4,514 SQFT
Escape to your own private retreat at 1142 Shenkel Road in North Coventry Township, Chester County. Set on nearly four acres in the highly regarded Owen J. Roberts School District, this 5-bedroom, 4-bath Colonial offers more than 4,500 square feet of updated living space, blending privacy, comfort, and convenience. A tree-lined driveway welcomes you to sun-filled rooms, dual gas fireplaces, and a chef’s kitchen with professional-grade appliances and granite countertops that flows seamlessly into the dining and family rooms — ideal for gatherings large or small. Dual staircases connect the main level to the upper floor, which includes a private in-law suite with bedroom, bath, and walk-in closet. Upstairs, generously sized bedrooms provide flexibility for family, guests, or a home office. The luxury primary suite features a newly renovated spa-like bath, while all bathrooms throughout the home showcase premium finishes. Additional highlights include a laundry room off the kitchen, two-car garage with automatic openers, full basement, and gutter toppers for low-maintenance care. This home has been meticulously maintained with professional care, offering peace of mind for the next owners. Outdoors, enjoy deer and songbirds in your private yard while remaining minutes from Pottstown’s shops and dining and under an hour from King of Prussia or Reading. Here you’ll find the perfect balance of urban convenience and country tranquility. Seller has completed a property inspection, and the report is available for buyers. Contact the listing agent for the 360° tour.
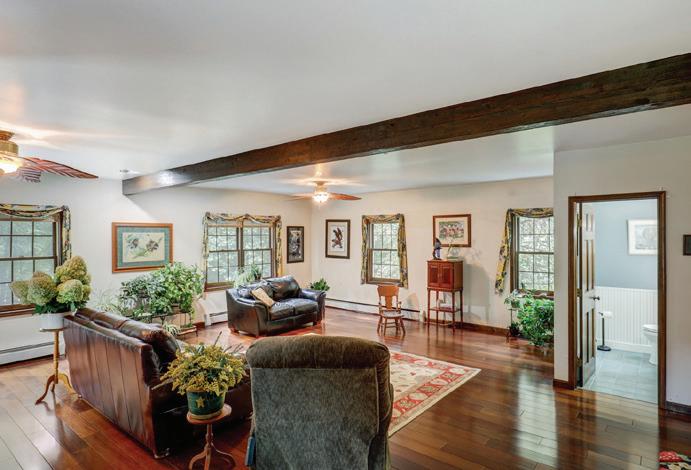
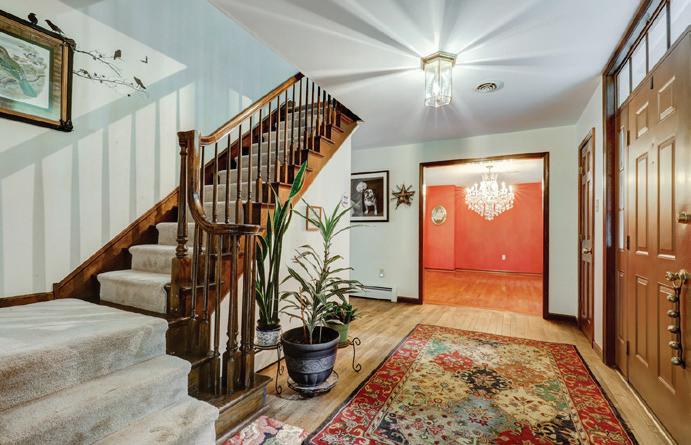

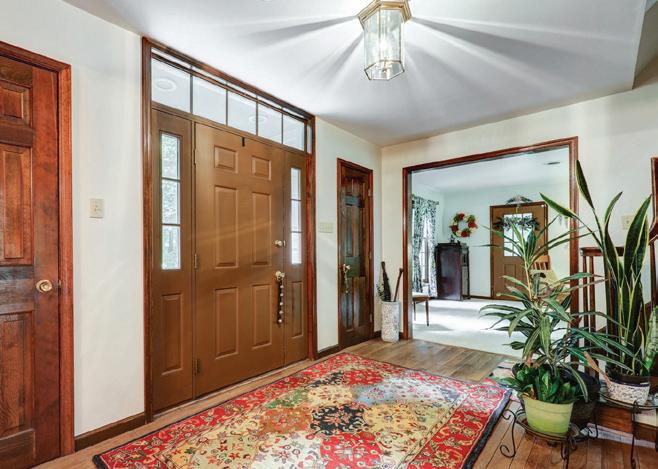
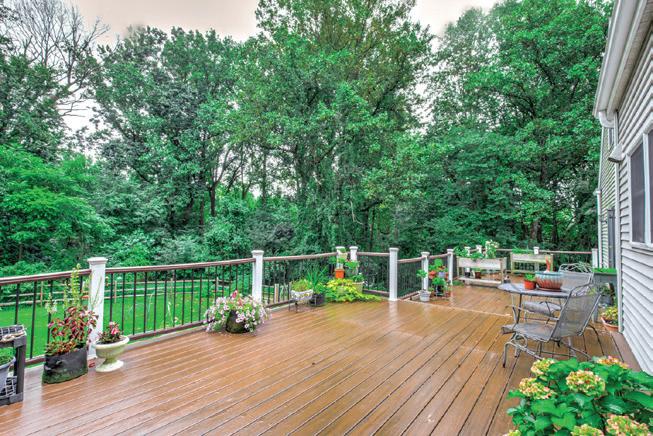
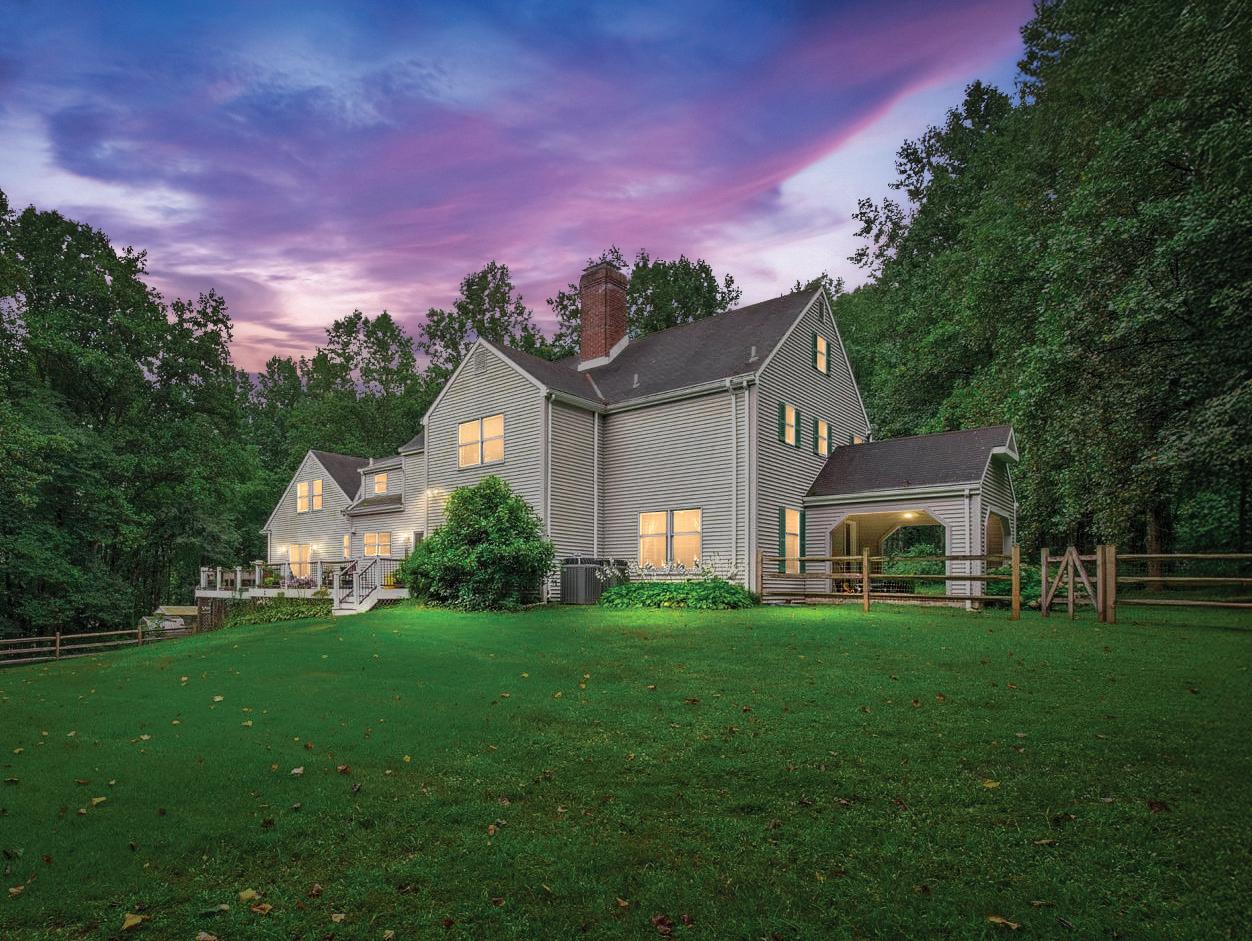

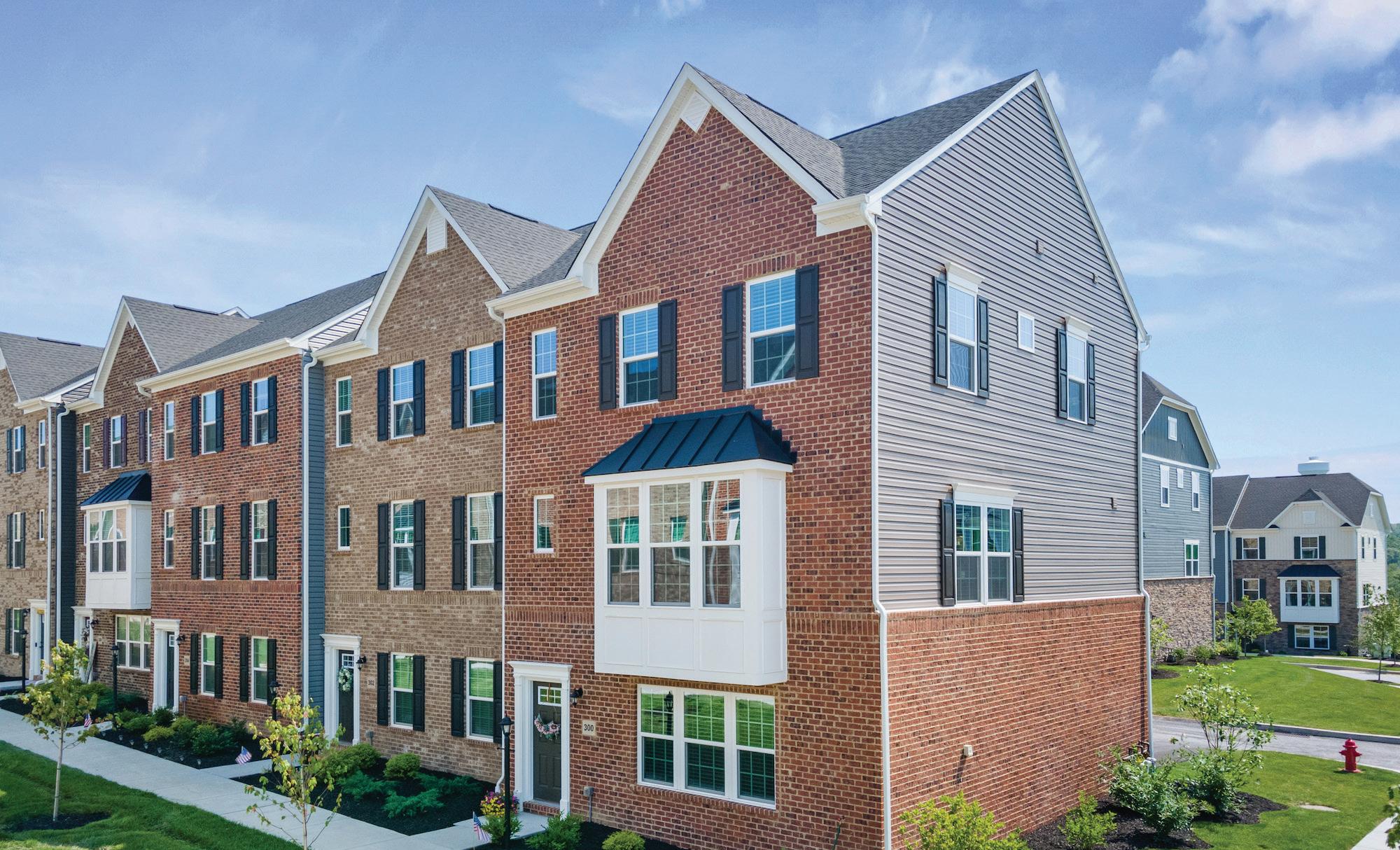
Craving a little city escape without diving headfirst into the burbs? This 1-year-young, upgraded Wexford model in Park Place nails that sweet spot with low-maintenance living and walkability within the neighborhood’s sidewalk streets. Perks? Lawn care, clubhouse, pool, parks, trails—the works. The entry level brings a versatile family room, bonus storage, and two garage access points. Upstairs: open-concept living with a bright kitchen, tile backsplash, powder room, and deck with retractable awning. Up top: a spacious primary suite with tray ceiling, ensuite bath, and huge walk-in, plus two more generous bedrooms and full guest bath. All the ease, none of the boring—just good vibes, great space, and the lifestyle you deserve. A quick ride to everything Cranberry has to offer for shopping, dining, and entertainment.
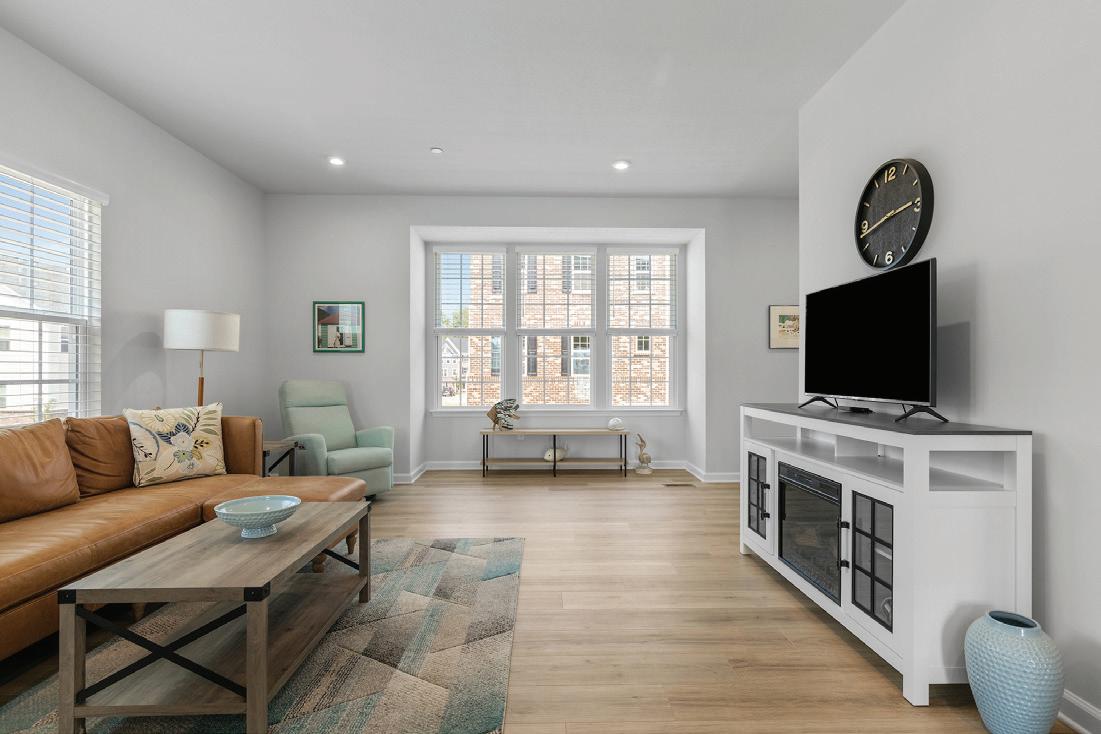

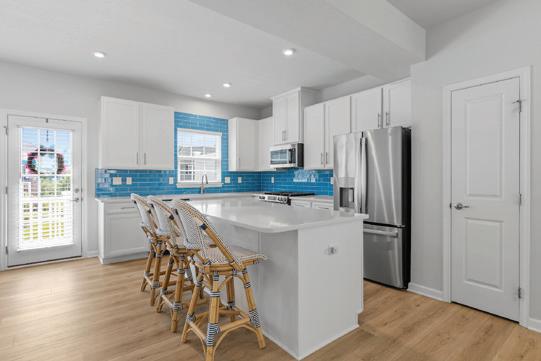


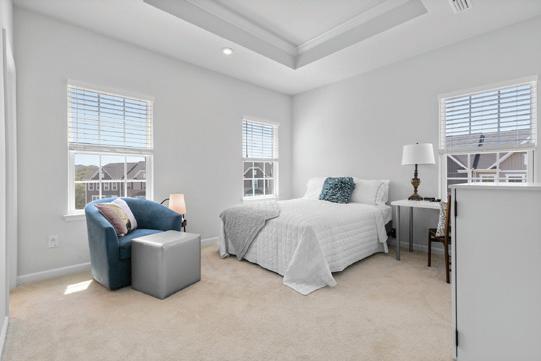
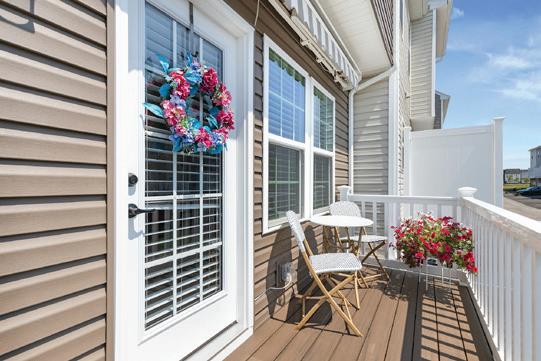



6178 BAKER SCHOOL ROAD, TRAFFORD, PA 15085
3 Beds | 4 Baths | $510,000
From the moment you enter this completely redesigned floor plan, you’ll notice all of the custom upgrades. From the 3” thick custom-made black walnut, live edge countertop to the custom lighting. This renovation also added new premium LVP flooring and new carpeting throughout. Brand new Samsung gas range, above range exhaust fan, in-drawer microwave, and lighting add to the lodge feel this spectacular home brings. A new LED light and Bluetooth exhaust fan in the primary bath allows you to enjoy your favorite tunes while basking in the expansive 6’x7’ shower with two 12” rainfall showerheads, two hand sprayers, and a nook for a sauna. Two additional bedrooms complete the second floor. The family room includes a stone, wood burning fireplace with sliders out to the patio where you can enjoy your one-acre lot from the hot tub. There’s also a bonus suite that offers additional space that can be used for everything from a speakeasy for entertaining, guest suite, or a private area to relax.
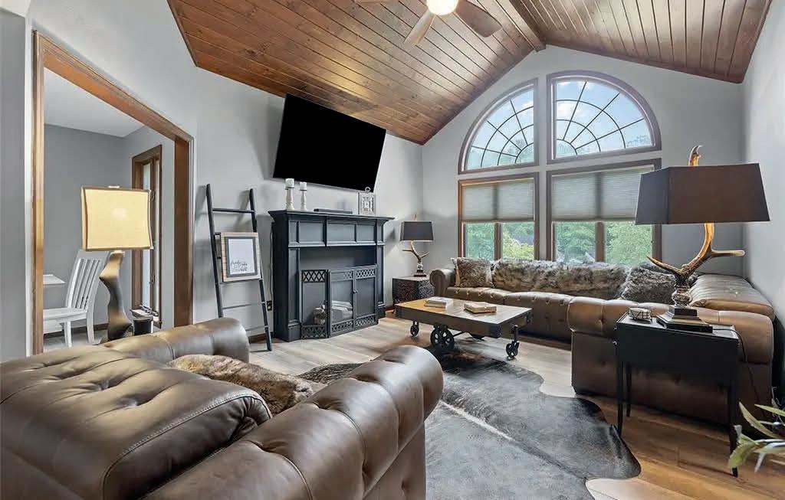

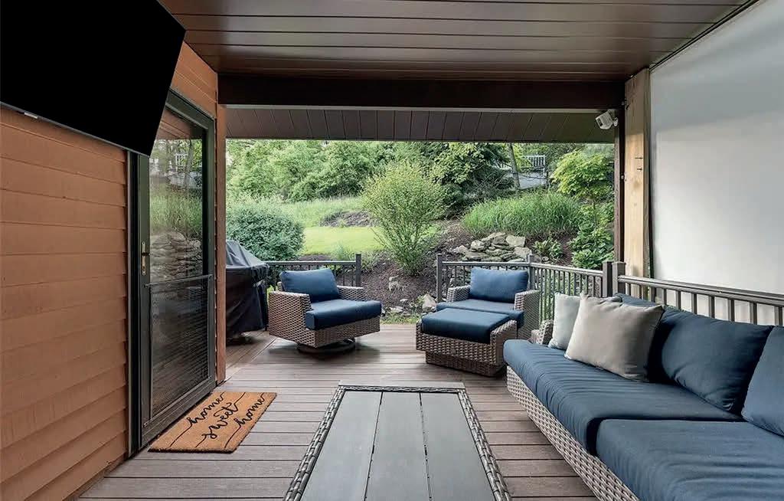

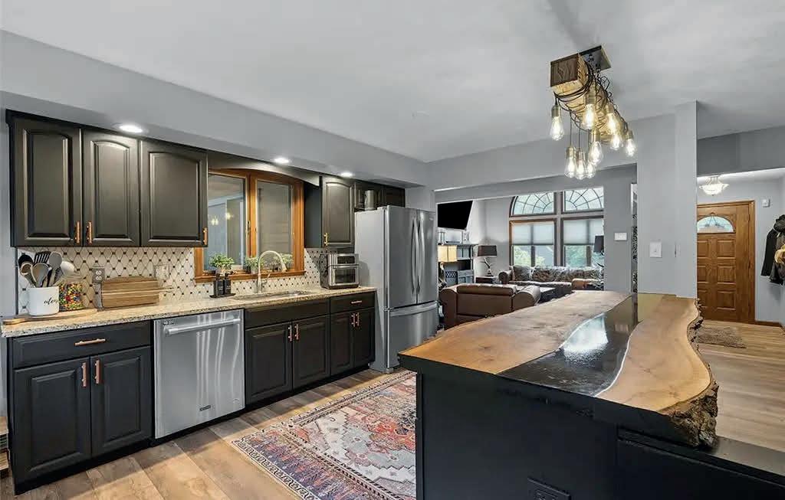
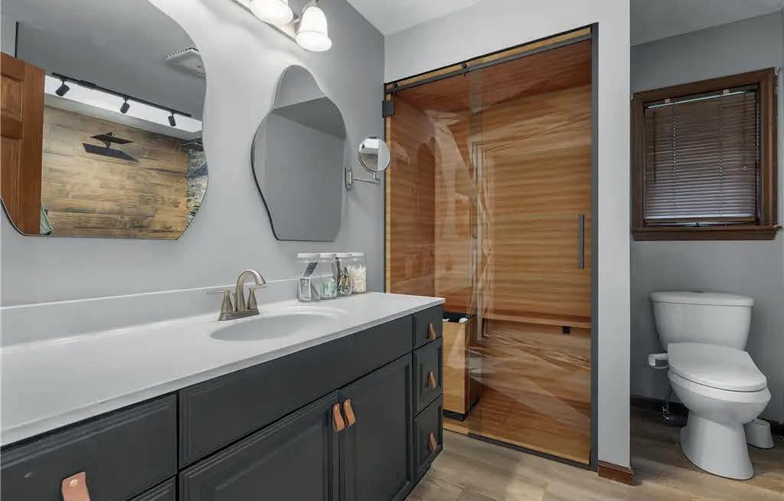

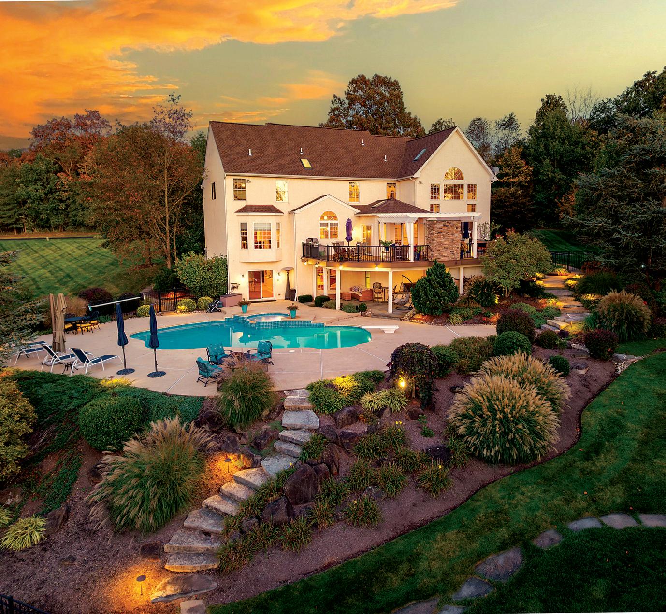
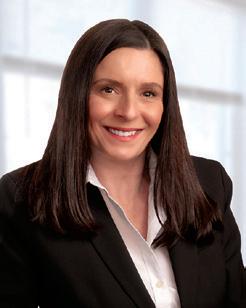
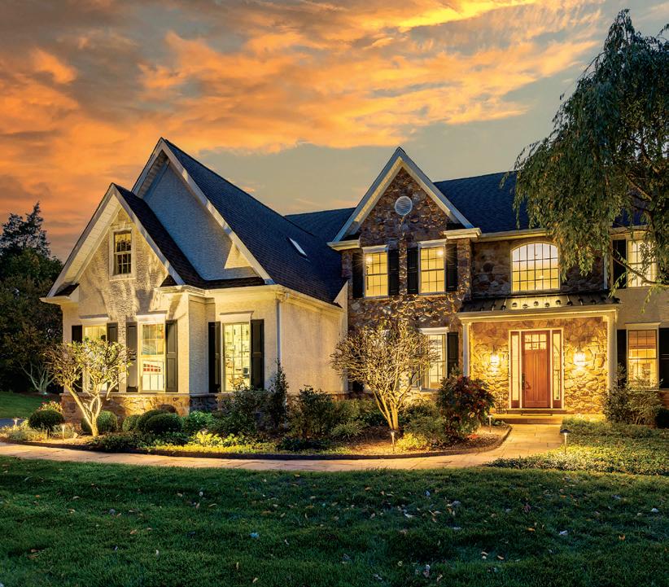
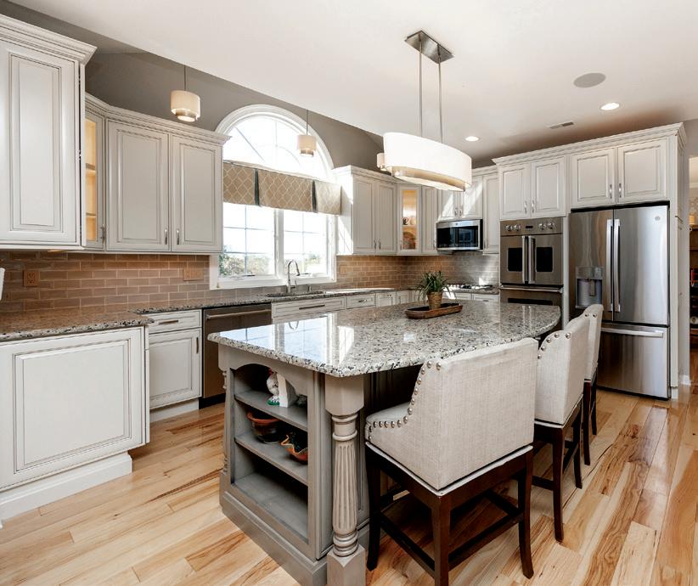
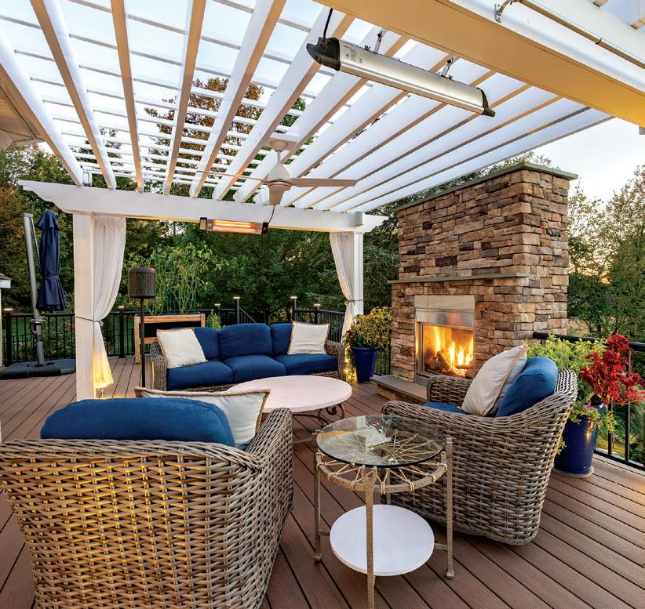

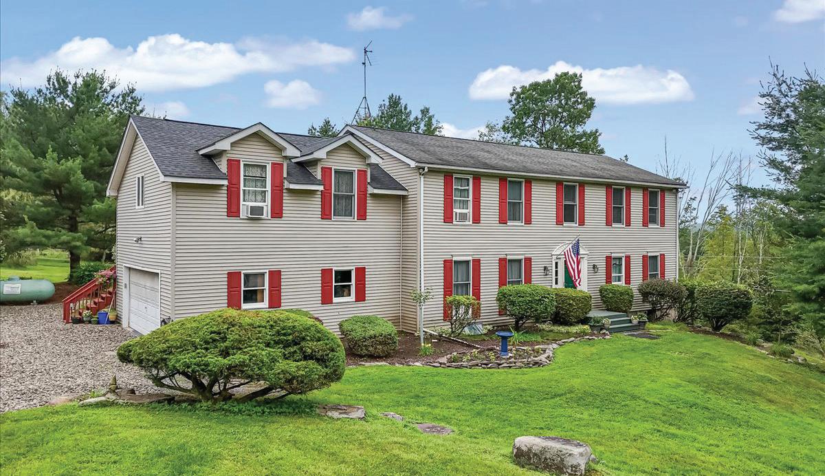
4 Beds | 3 Baths | 3,104 sqft | $485,000 Introducing a spacious residence designed to comfortably accommodate the entire family. The entryway leads to either the living room or the formal dining room. The property features an impressive eat-in kitchen with granite countertops, an island, wooden cabinetry, and equipped with a gas range and oven. An adjoining family room seamlessly integrates with the kitchen area, creating a sense of open space. The screened porch connects to the family room. Additional features include a first-floor laundry area and a walk-in pantry. The upper level offers a substantial primary bedroom suite with a walk-in closet and bath, alongside two generously sized bedrooms and an expansive bonus / bed room with a small balcony. The home also includes a two-car garage and a full unfinished basement with a workshop. Storage options are plentiful throughout this spacious home. This private and secluded country home provides an ideal retreat.
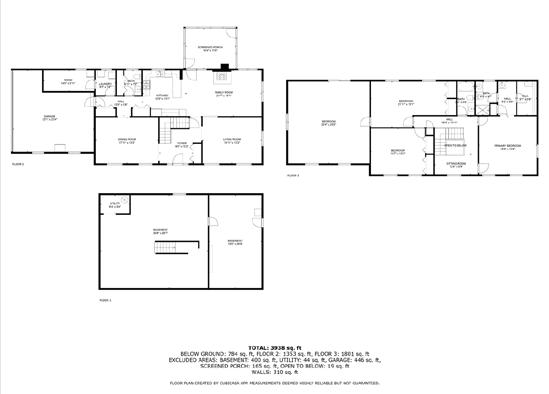
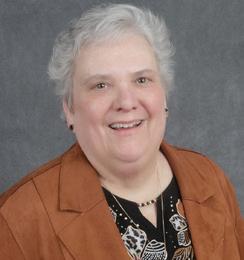
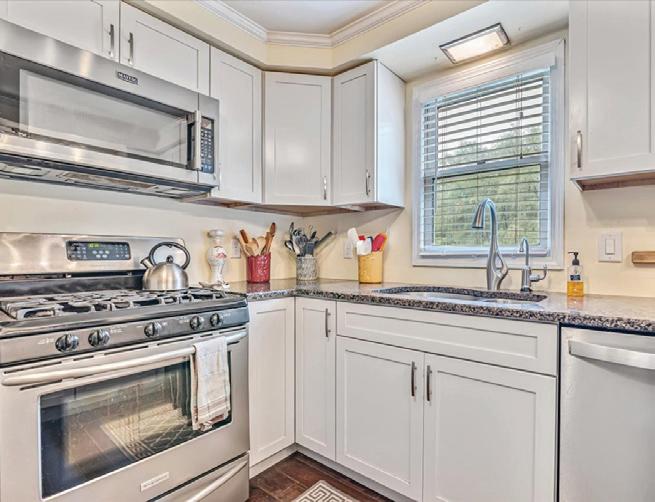
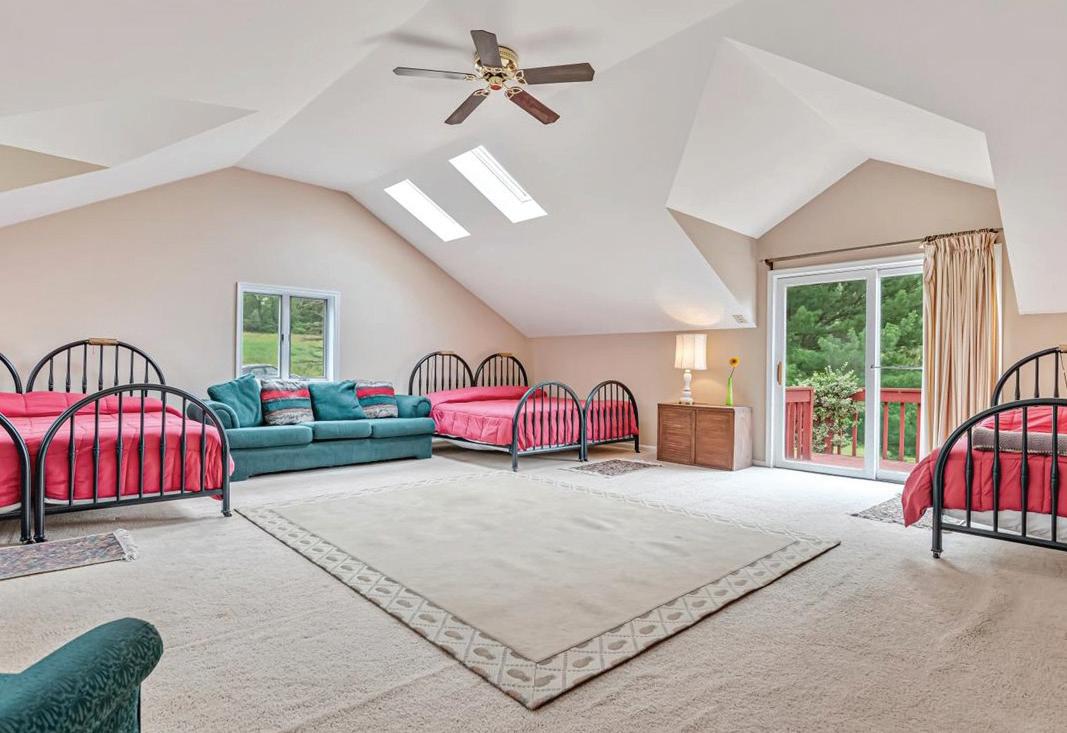
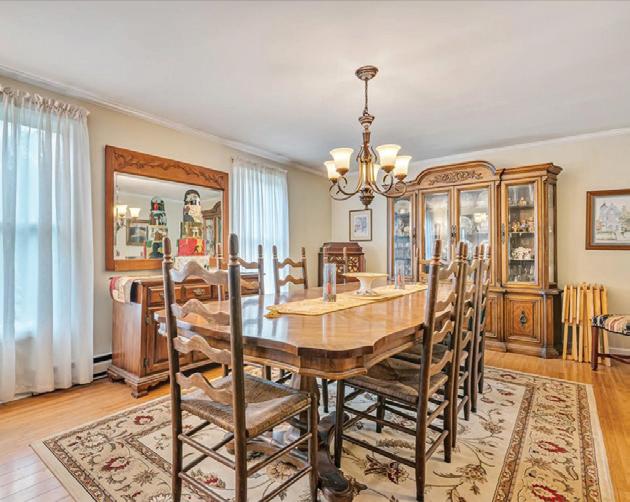
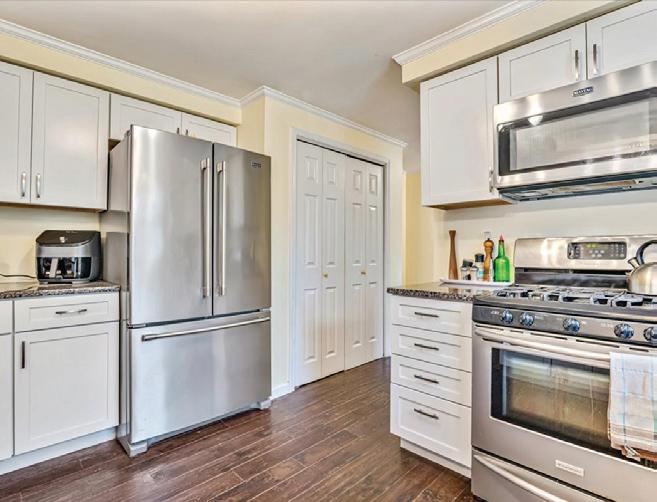
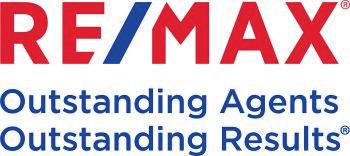
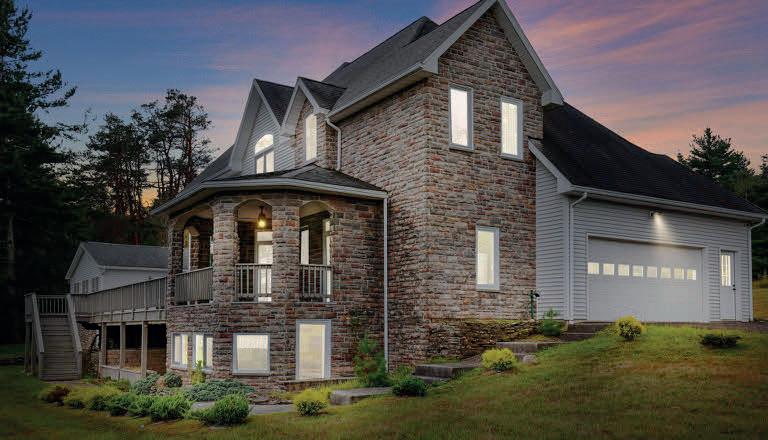
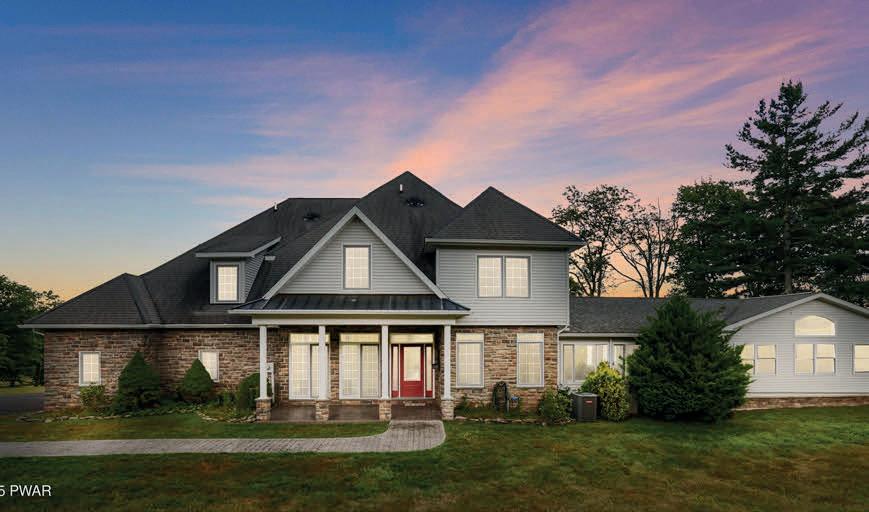

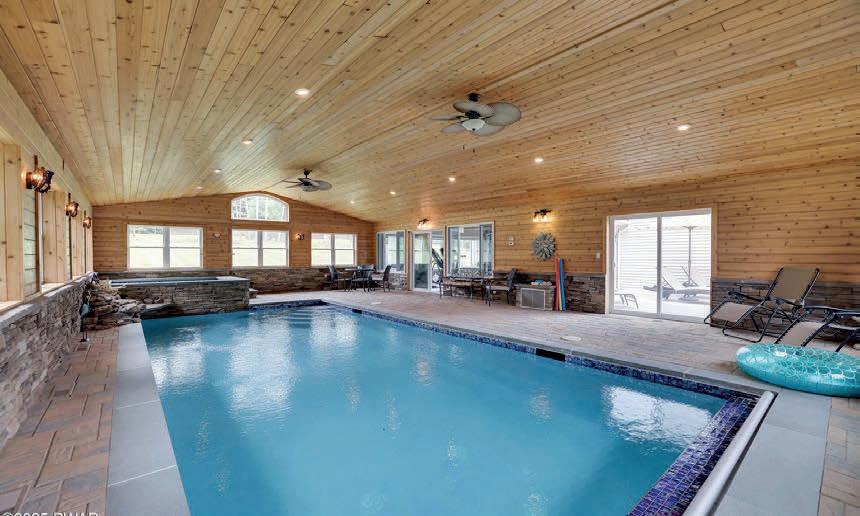
Perched on 11+ acres, this stone estate is more than a home—it’s a private sanctuary where nature and luxury meet. A winding drive reveals panoramic mountain views, rolling lawns, and peaceful ponds that set the stage for awe. Inside, soaring ceilings, a dramatic stone fireplace, and walls of glass flood the home with light and beauty.
The chef’s kitchen inspires, while the meditation room, indoor pool, gym, and spa-like vibe invite pure relaxation. Every season shines here: coffee on the deck in summer, cozy fireside winters, spring blooms of apple, peach, and pear trees, and wildlife sightings that feel straight from a storybook. With flexible living spaces, including a private guest quarters, this estate flows effortlessly from intimate retreat to grand gathering place.
INDOOR POOL & SPA | 5,677 SQ FT | OFFERED AT $1,295,000

Kim G. Stevens Maxwell Stevens


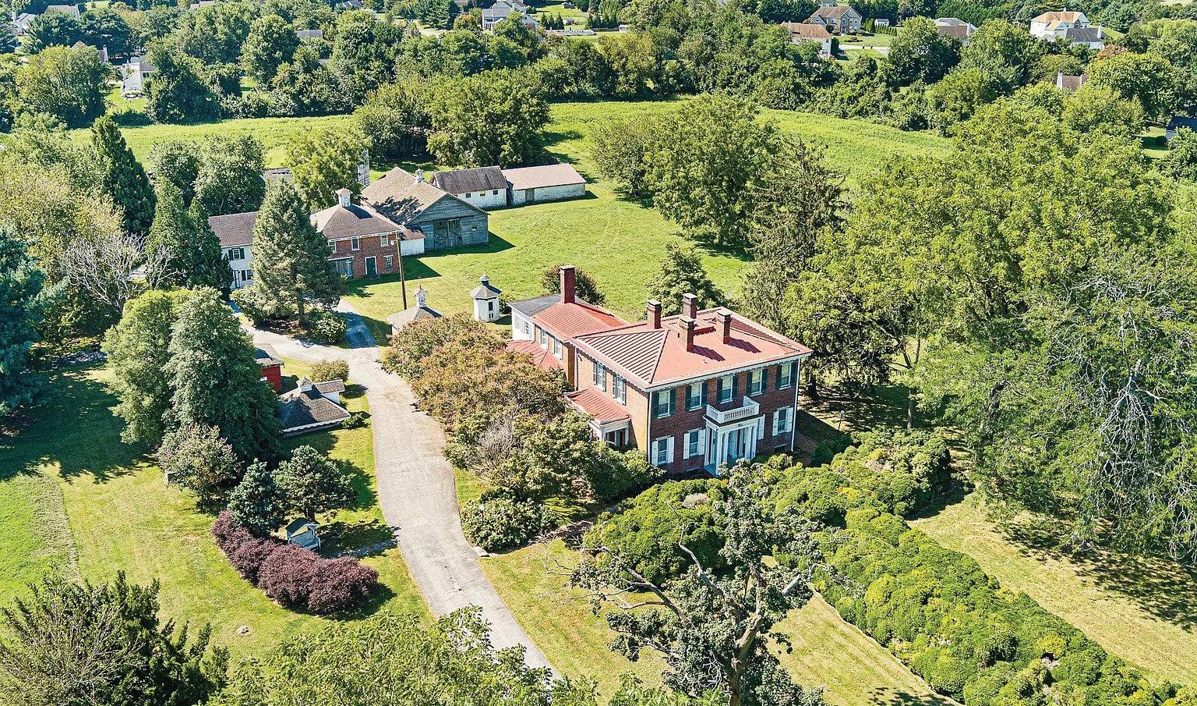
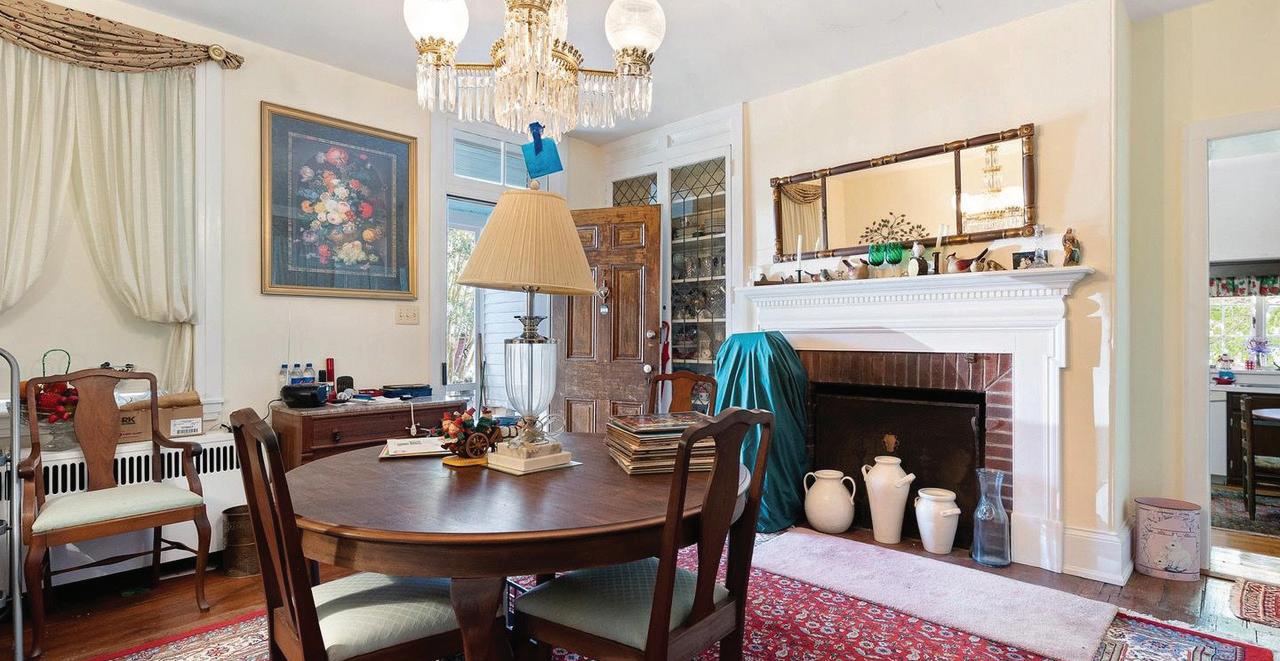
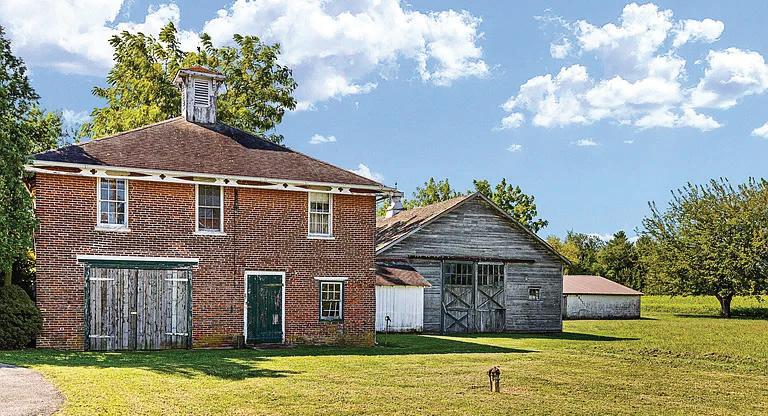

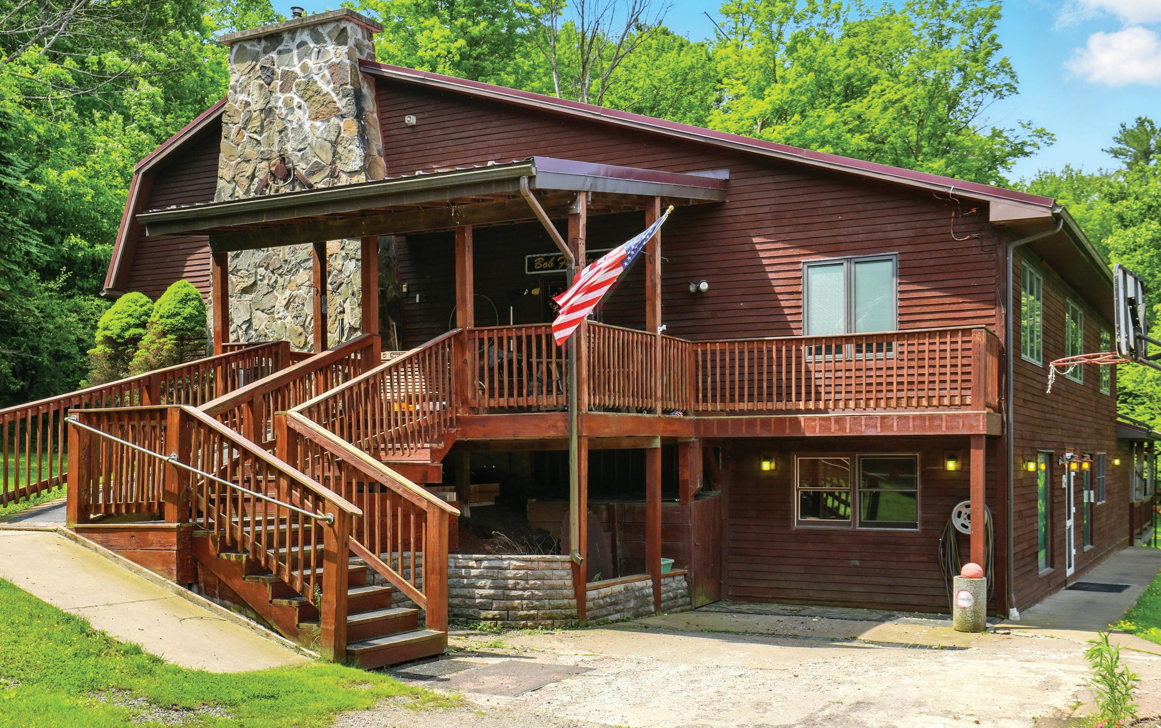
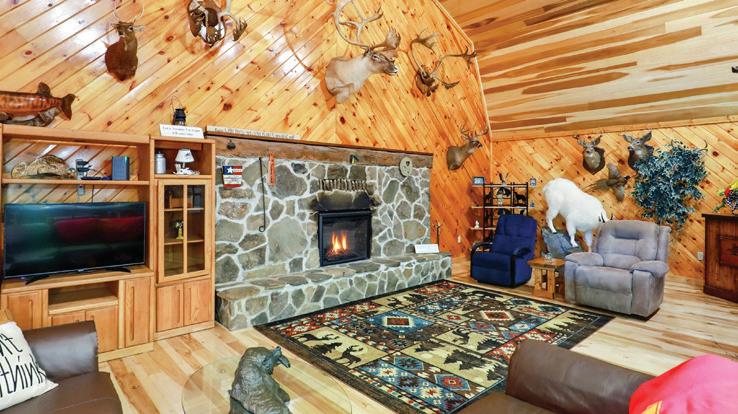


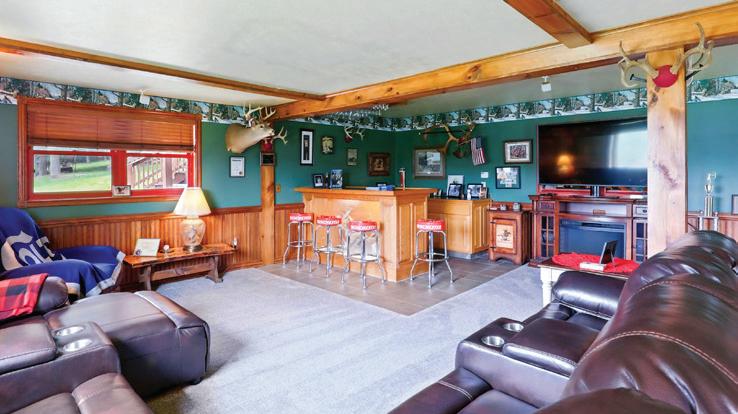
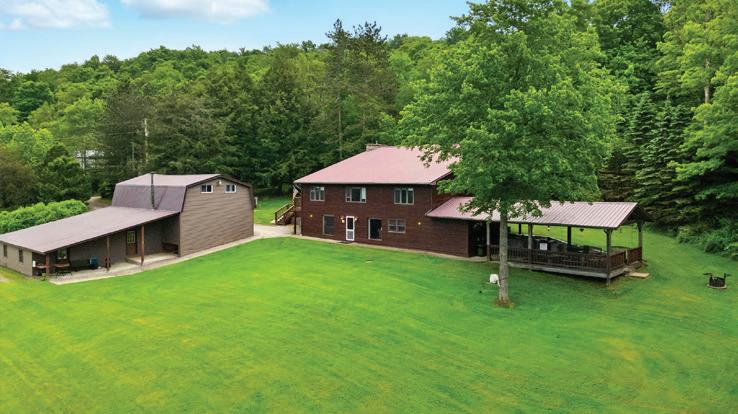

Discover the rare opportunity to own the iconic Foulkrod Lodge—a grand, spacious retreat nestled in the scenic Northern Tier of Pennsylvania. This remarkable property blends natural beauty, and endless outdoor recreation, making it the ideal destination for hunters, families, or corporate retreats. Prime location situated on the border of Bradford & Tioga counties, the lodge borders thousands of acres of pristine State Forest Lands, offering unparalleled access to outdoor adventure and wildlife. Exceptional amenities include 2 covered decks, archery range ,inviting firepit, cozy fireplace, private sauna, exercise room, pool table & large game room, 2 full kitchens, walk-in cooler & walk in freezer. These additions make the Foulkrod Lodge exceptionally well-equipped for events, retreats or extended stays enhancing its appeal as a premier destination in PA’S Northern Tier.. Don’t miss your chance to own this extraordinary lodge~ a true piece of PA history surrounded by nature’s finest. 1751 DOUGLAS



Step into timeless design and smart sustainability with this stunning 4-bedroom, 2.5-bath home, thoughtfully crafted with inspiration from Frank Lloyd Wright. Nestled on a serene, one-acre lot, this property offers a harmonious blend of organic architecture and modern comfort. Expansive passive solar windows flood the home with natural light while maximizing energy efficiency— keeping you comfortable year-round. At the heart of the home, a striking centralized stone fireplace serves not only as a bold design feature but also as a natural heat source, radiating warmth to the surrounding living spaces. From clean lines to open-concept flow, every detail embraces balance and nature. The spacious layout includes a primary suite retreat, generously sized bedrooms, and versatile living areas perfect for entertaining or peaceful relaxation. Ranch style design welcomes you to a stunning foyer where you step down in a sunken living room with floor to ceiling windows overlooking the grounds, coupled with a dining room fit for entertaining. The Outdoors offer sweeping views, privacy, and room to grow, garden, or simply unwind. A true one-of-a-kind property for the design-savvy buyer who appreciates timeless architecture and smart living. Several rooms including the primary have decks and slate patios out sliding doors where you can step outside to enjoy the outdoors a hot tub and gazebo. Circular Driveway leads to a spacious 2 car garage. Do miss this incredible home nestled in a development. This home is not part of the neighboring HOA.
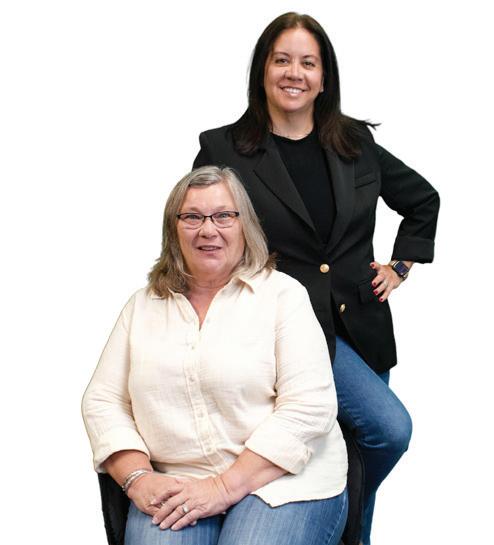
REALTOR® | AB050656L
267.337.2629
liz@lizsells.com www.lizsells.com
STACEY STIER
BROKER | LIC: RM426128
267.767.9370
staceyjstier@gmail.com

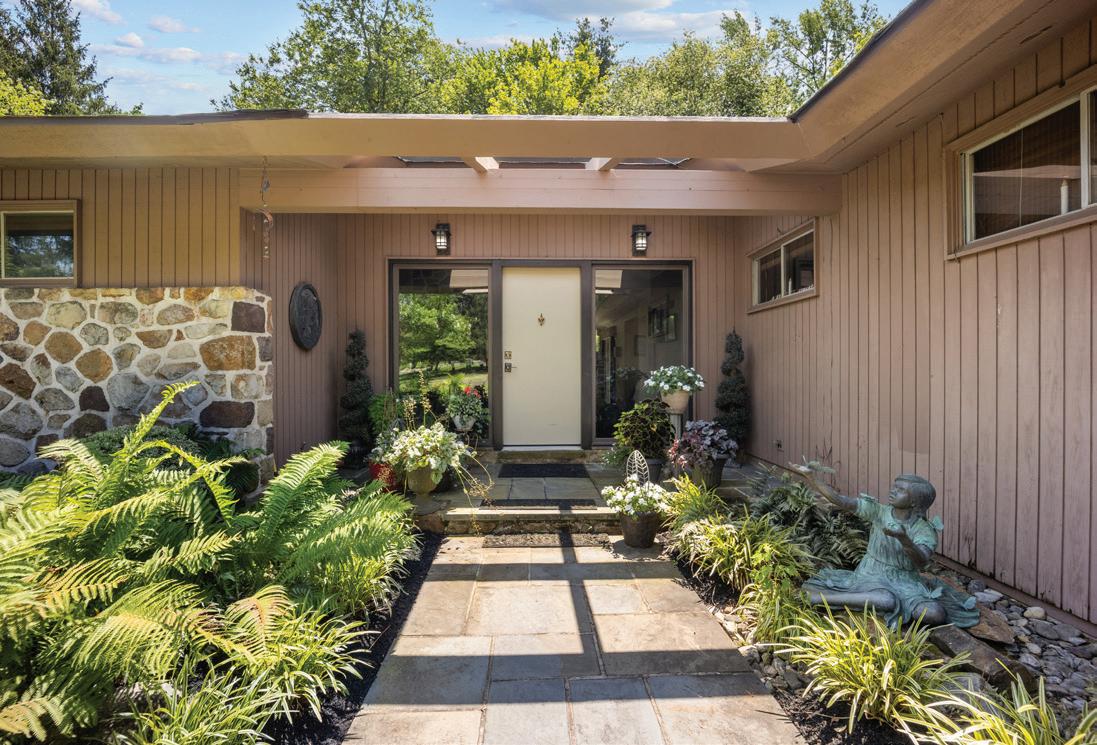


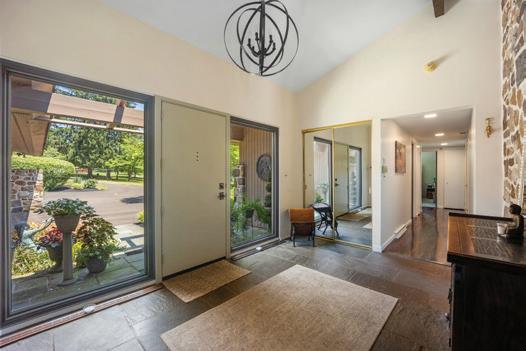
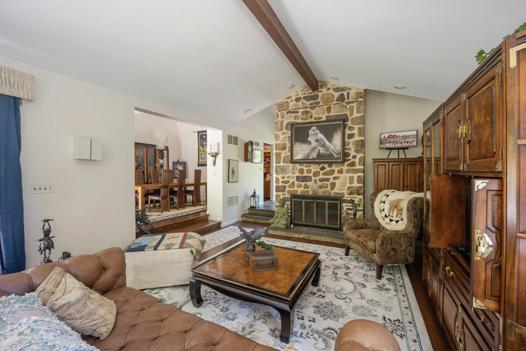
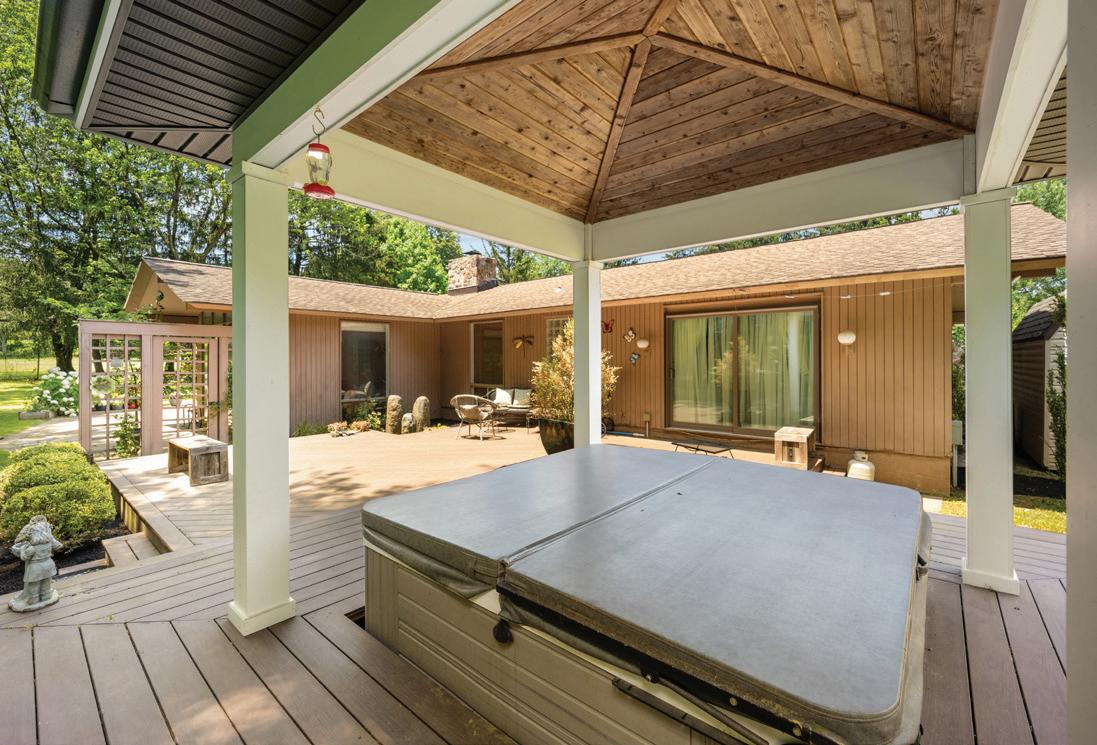
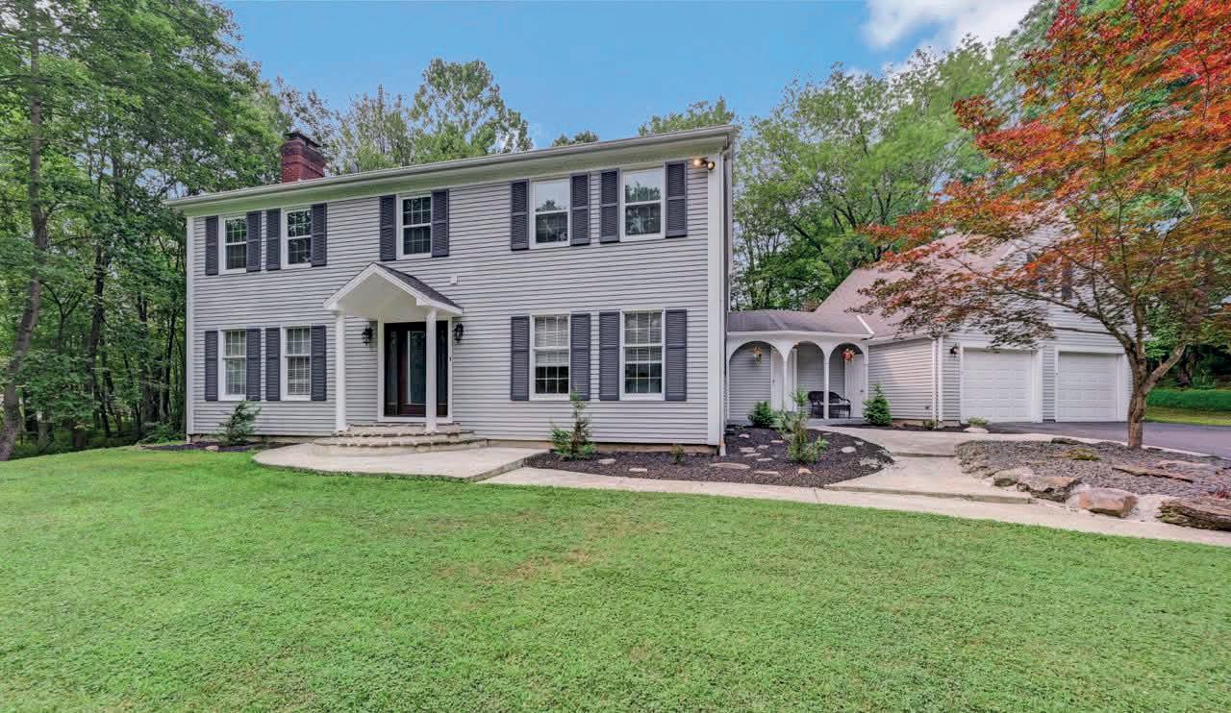


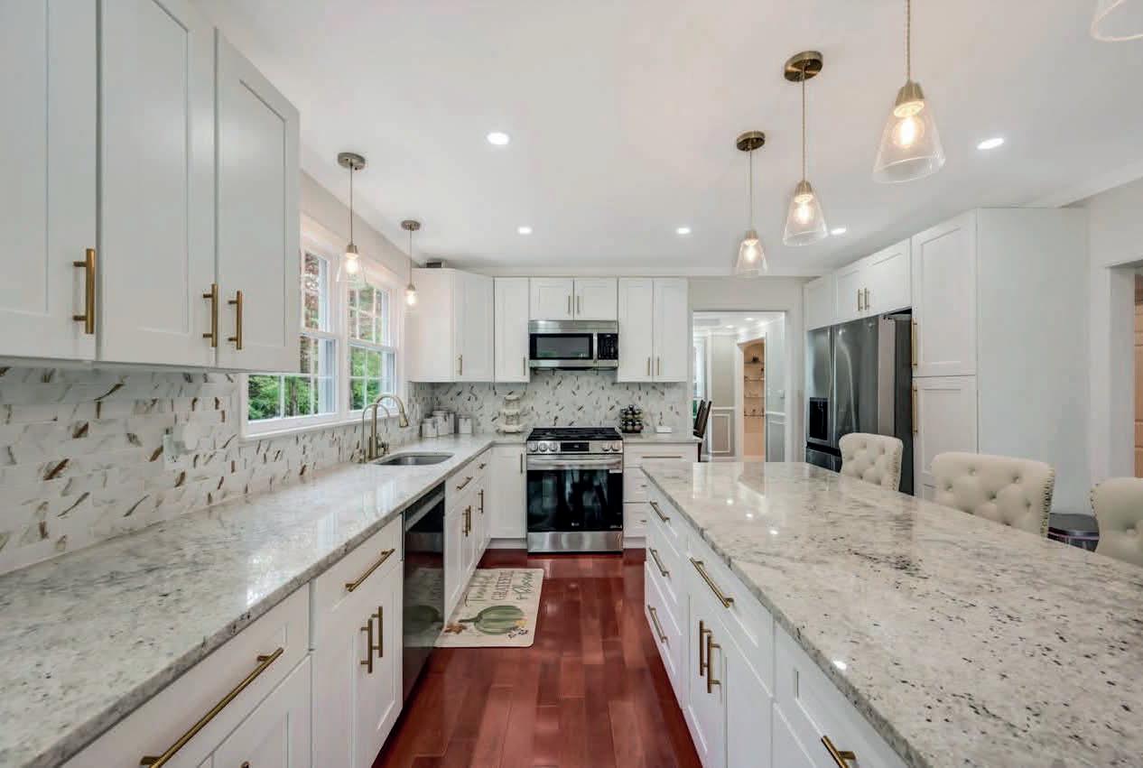
Welcome to this Luxurious Newly Renovated Five-Bedroom Home in Prestigious Spring Lake Estates, located within walking distance of the Lake and White Sand Beach. This Stunning Home is situated on a peaceful Cul-De-Sac offering Privacy and Seclusion offering a Spacious Open Floor Plan perfect for entertaining Friends and Family. Premium Features Include: a Gourmet Kitchen with Granite Countertops, Large Island and Top Tier Stainless Steel Appliances, Luxury Crown Molding throughout, Brazilian Cherry Hardwood Flooring, a Gorgeous Spiral Staircase, the Warmth of Three Fireplaces, and MORE. Guest Bedroom and Laundry Room on the Main Floor. A Finished Bonus Room above the Garage and Fully Finished Basement provides Versatile Space for Recreation, Work, or Storage. This Beautiful home is conveniently located in the Heart of the Poconos, just 90 miles from NYC and Philadelphia. This location is coveted for its proximity within minutes to Delaware Water Gap, Downtown East Stroudsburg/Stroudsburg, Restaurants, Local Shopping, Pocono Medical Center, and East Stroudsburg University. Spring Lake Estates community offers many Outdoor Activities including: Fishing, Boating, Swimming, Picnicking, Outdoor Ice-Skating, and Large Fire Pit. You must see this Home and Great Community in person to truly appreciate. See Photos in Virtual Tour.


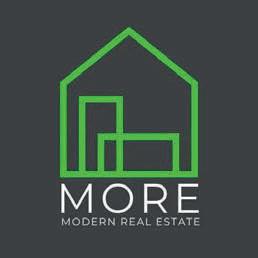

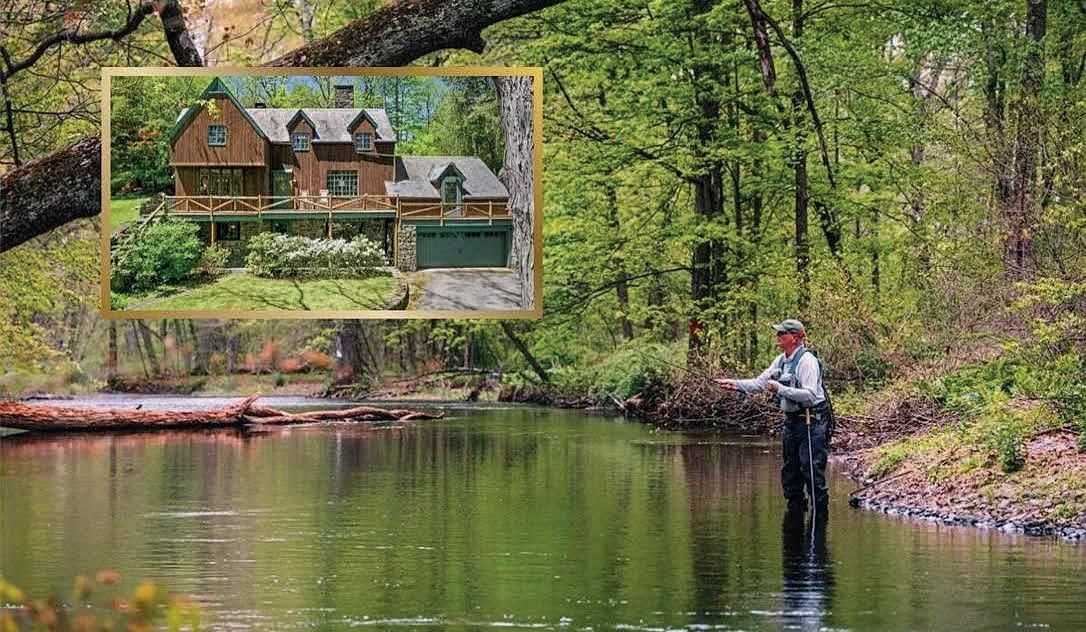
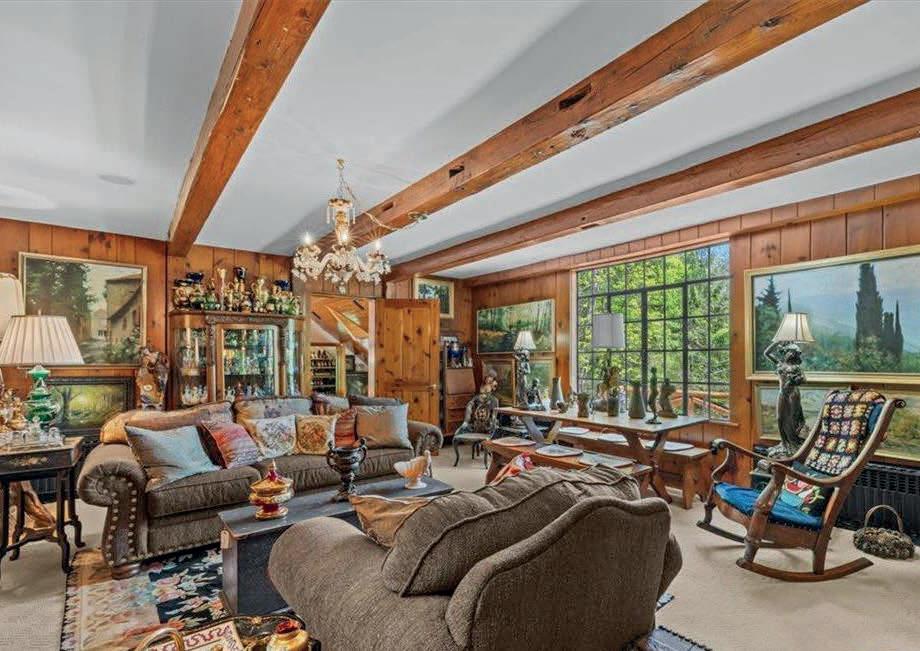
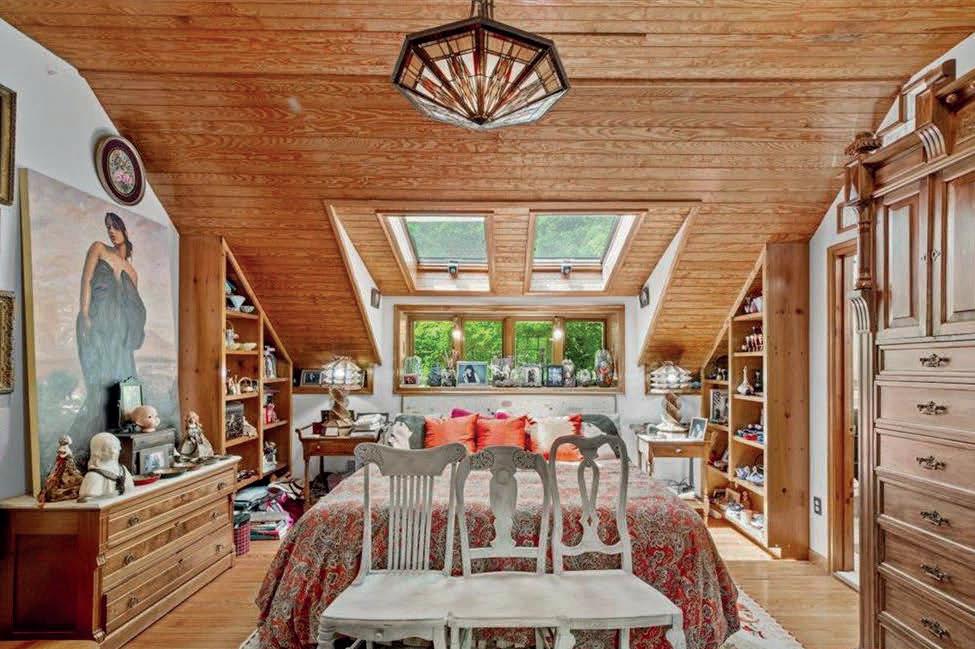
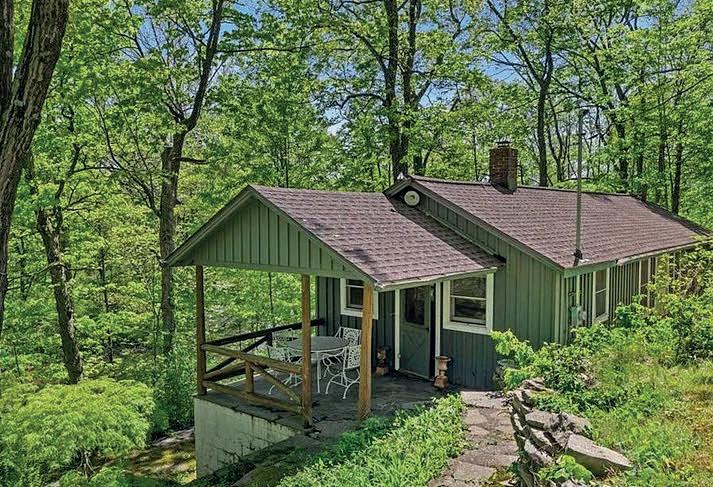
Escape to Brookside, a private STREAMFRONT luxury estate and guest cottage spanning 21.9 acres! Just 90 miles from New York City and Philadelphia. This exceptional property is ideal for a family compound, offering two residences and unparalleled natural beauty. Brookside boasts 2,700 feet of McMichael’s Stream. Own both sides of the stream, ensuring total privacy for swimming and fishing. Main Residence was built in 1924-the primary home blends rustic charm with modern comfort: 5 bedrooms, 4.5 bathrooms original wood floors, fireplaces and stone patio.
Second Residence is a Storybook Cottage-nestled along the stream, this charming two-bedroom cottage is the perfect private retreat, ideal as a guest home, caretaker’s residence, or in-law suite. Brookside is conveniently located off Route 80 in Stroudsburg and Route 33 with easy access to the Lehigh Valley. This hidden retreat offers the best of both world’s-peaceful seclusion with easy access to shopping, restaurants, schools, hospitals, and endless recreation!
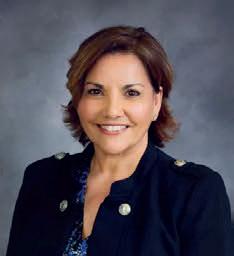

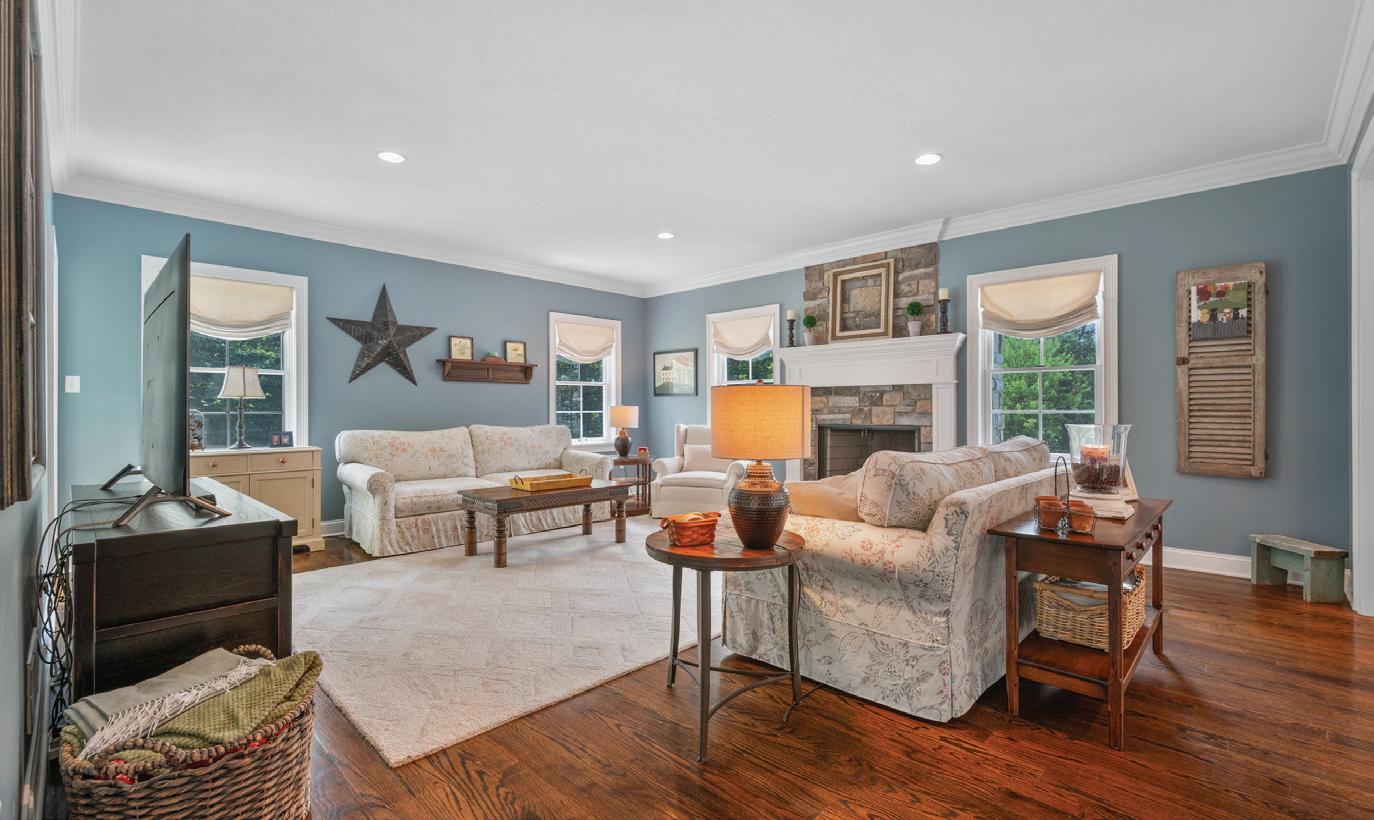
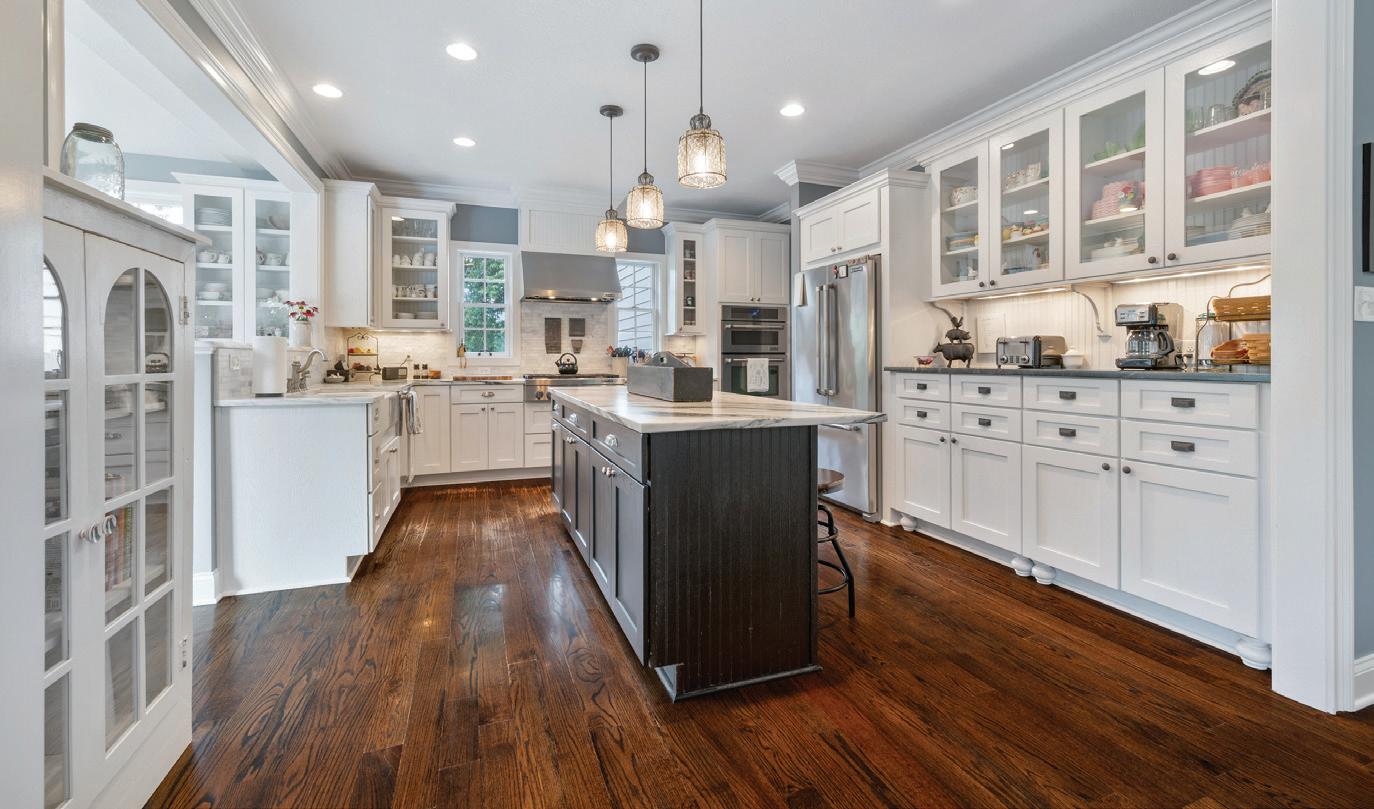
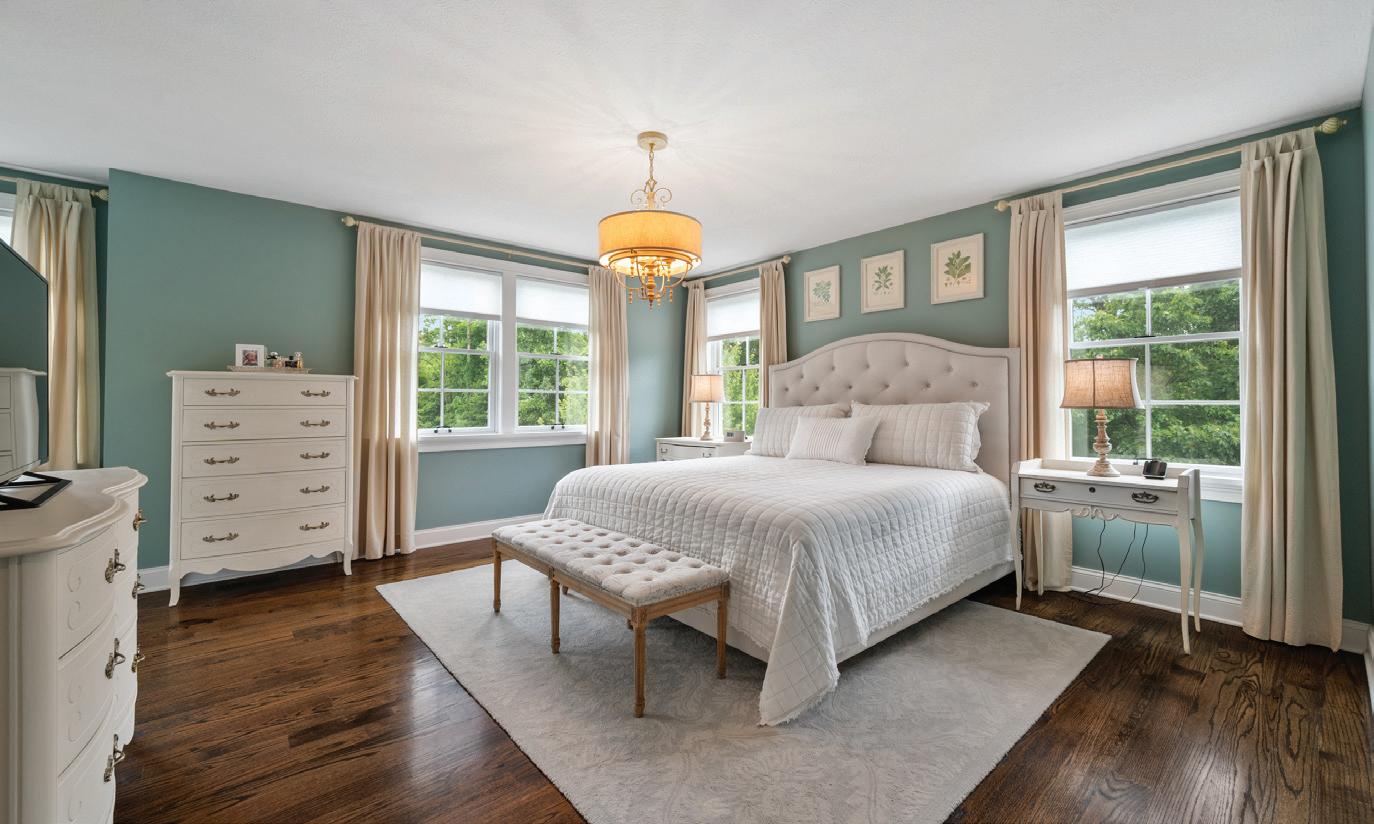
4 BEDS
4 BATHS
3,928 SQFT
$1,295,000
Nestled on 16.55 acres of pristine land, this custom built home is surrounded by towering trees and the serene sounds of nature, offering a tranquil retreat. A wrap-around entertaining porch invites gatherings, providing a perfect setting to enjoy the beauty of the outdoors. Inside, large plank flooring flows seamlessly throughout, creating an open and inviting atmosphere. The gourmet kitchen is a true chef’s dream, featuring high-end stainless Jenn Air appliances, including an impressive armoire refrigerator, a 6 burner gas cooktop, and a convection oven. Stunning marble countertops sourced from Vermont complement the custom cabinetry and built-ins, marrying style with functionality. A sunlit breakfast room overlooks the breathtaking grounds, enhancing the kitchen’s appeal. The kitchen opens to a grand great room, where a cozy gas fireplace serves as a focal point, creating a warm and welcoming environment for both formal and casual gatherings. The layout expertly balances entertaining spaces with cozy nooks for relaxation, allowing for the versatile lifestyle. Outside, the property features a heated in-ground pool with automatic pool cover, perfect for multi-season enjoyment, along with a custom storage shed designed for pool essentials. For gardening enthusiasts, there’s a fenced garden area complete with a custom gardening and storage barn, plus a charming chicken condo for fresh eggs right from your backyard. This home represents the perfect blend of luxury and nature, offering a private sanctuary where you can unwind and reconnect with the beauty of the outdoors.
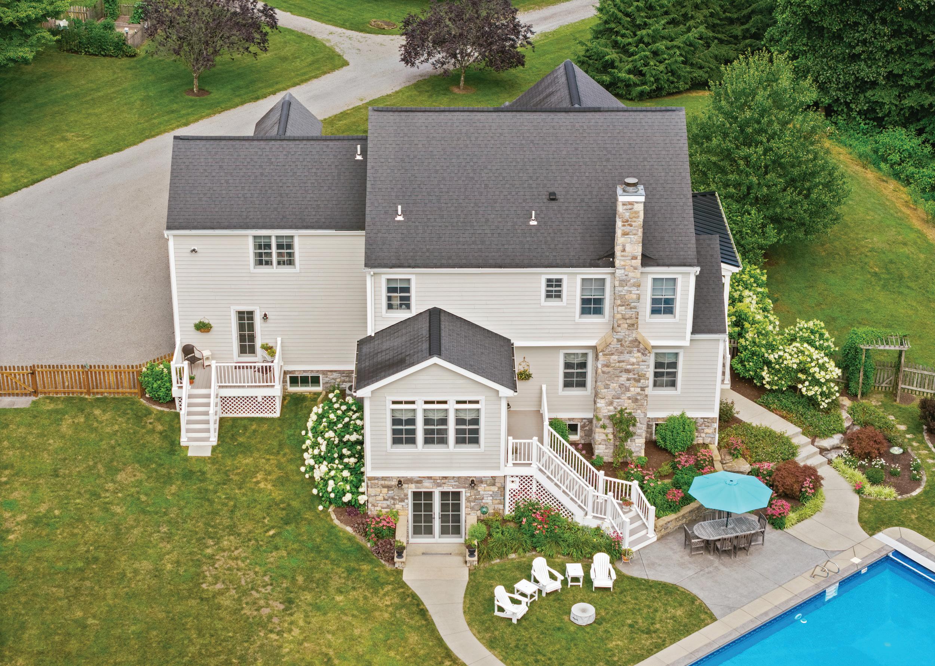
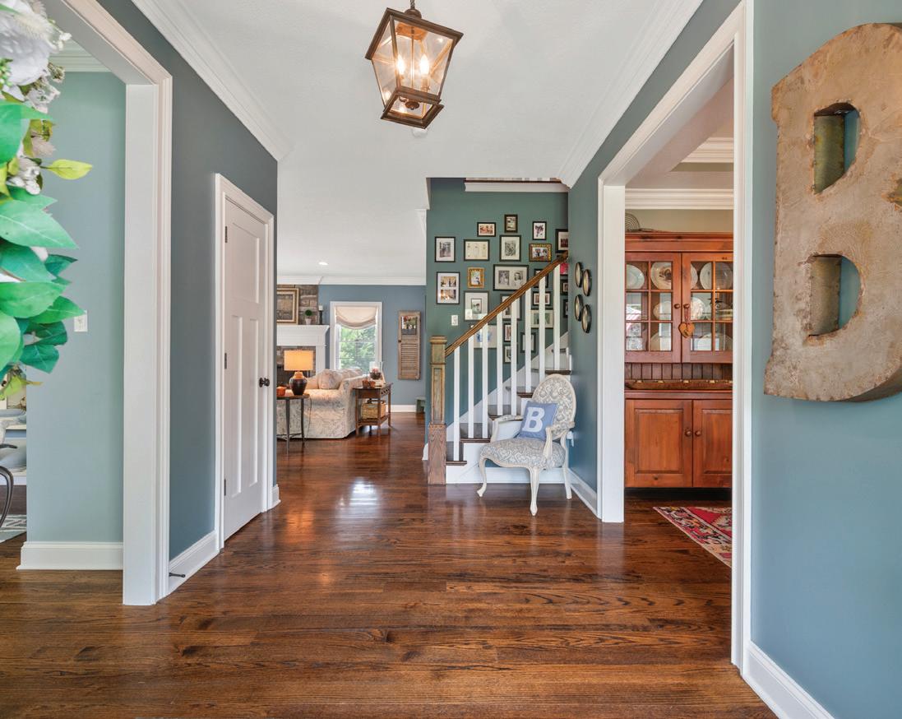
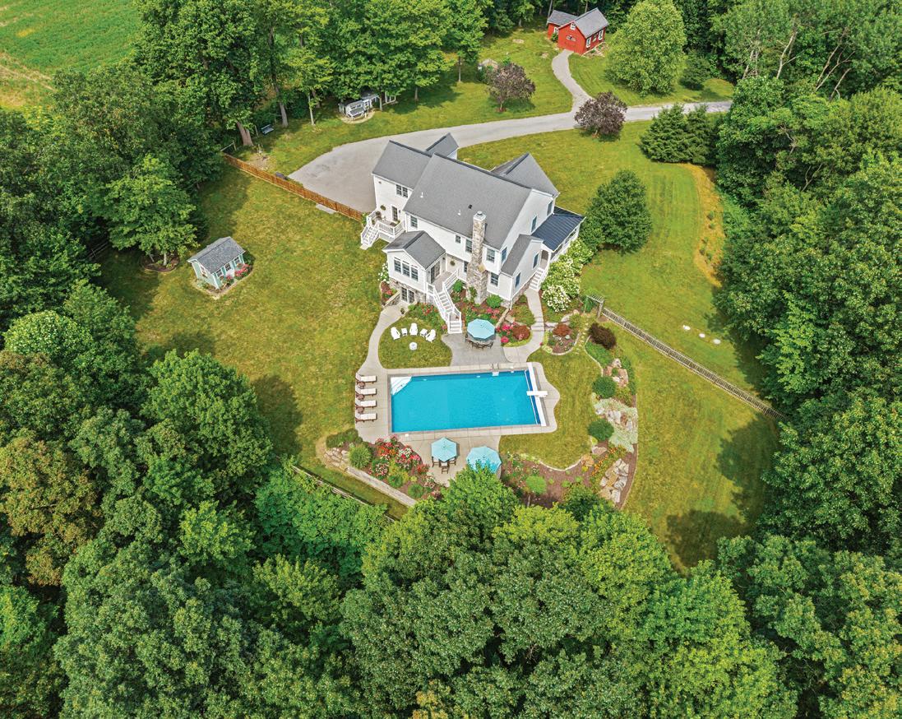
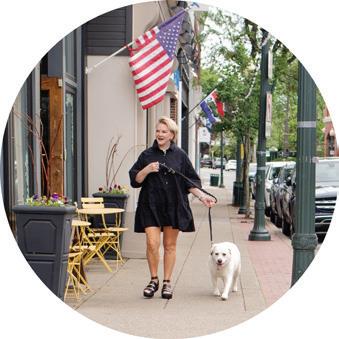
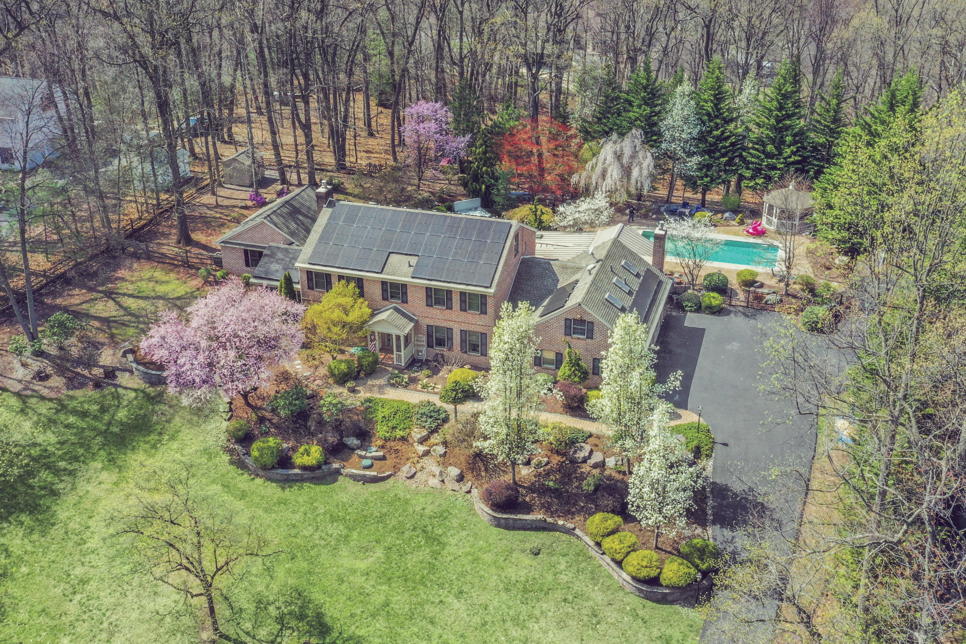
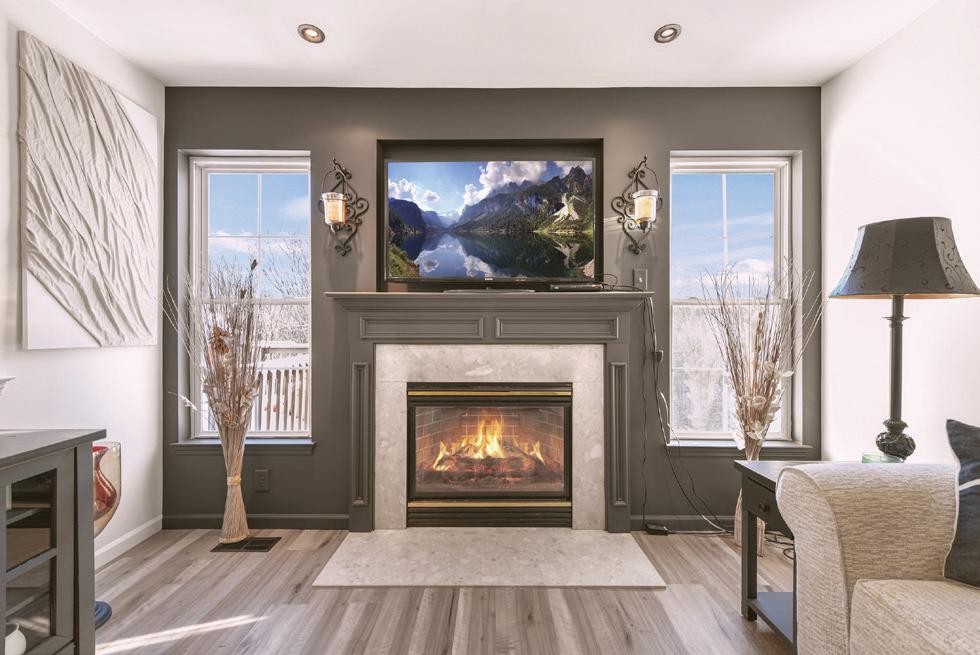








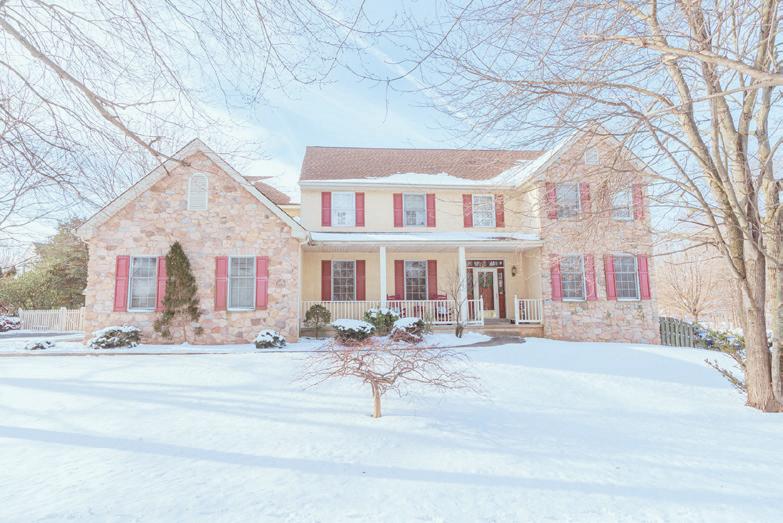
There’s just something magical about the holidays twinkling lights, the smell of cookies in the oven, laughter filling every corner, and coz y nights by the fire.
Whether you ’ re dreaming of a bigger kitchen for those family feasts, a living room perfect for your tree, or a backyard for snowball fights there’s no place like home for the holidays.
If finding your next home (or saying goodbye to your current one) is on your wish list this season, let’s make it happen together. I’ll handle the hustle so you can focus on what really matters making memories. Here’s to warm hearts, full homes, and a season of joy.


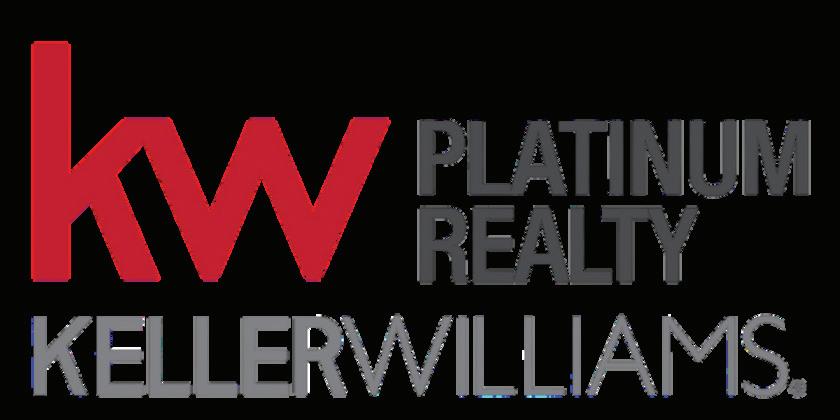
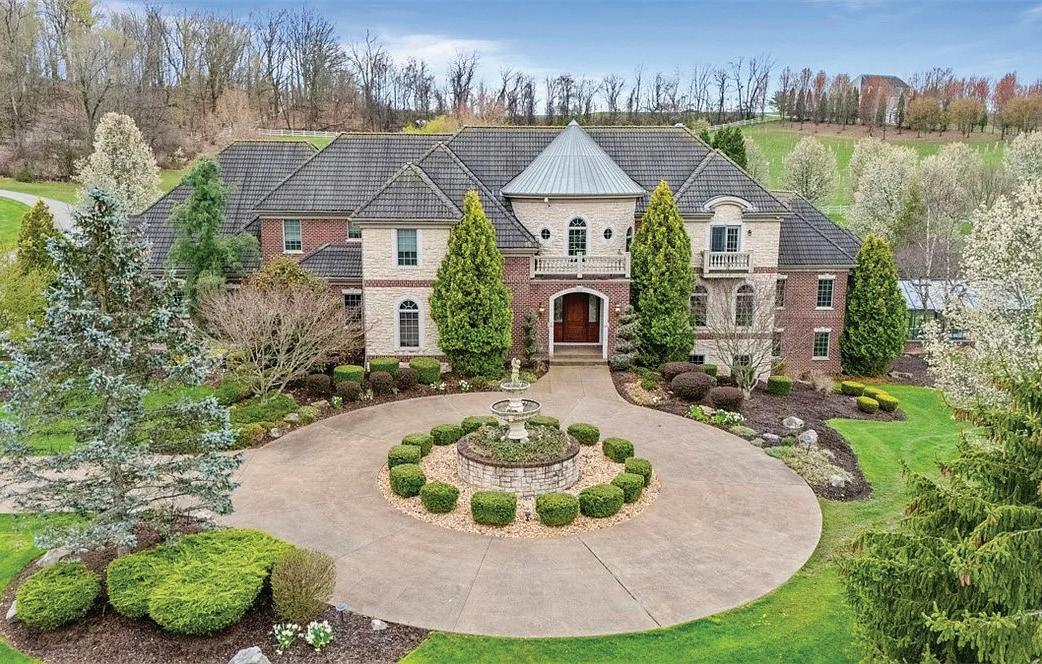
PREMIER LUXURY ESTATES & VINEYARD: An Unmatched Investment & Lifestyle Opportunity
262 JUSTABOUT ROAD, VENETIA, PA 15367
5 BD | 8 BA | 9,836 SQFT | $15,000,000
Preeminent Luxury Estates and Unique Business Opportunity is being presented for the discerning buyer. Multiple properties are included. A total of 47 acres. An exquisite estate affords multiple living areas, pond, pools, tennis courts, guest cabins, apartment and garages. The adjacent winery and vineyard as well as a future event center nestled on private acreage. Primary residence affords a new lifestyle with mahogany, limestone, wrought iron details. Theatre room, full wet bar, wine room, elevator, sauna, exercise+ entertaining areas plus greenhouse, pool house, pool + indoor lap. Sitting room off primary suite with private fireplace and exercise area overlooking pond plus second primary bedroom on first floor. Tennis courts and Tuscan theme prevails w/richly detailed woodwork, rotunda, gourmet kitchen and manicured grounds. Paddle or fish at your own exclusive pond Winery is operating with memberships. Governors drive welcomes you to this world class estate.


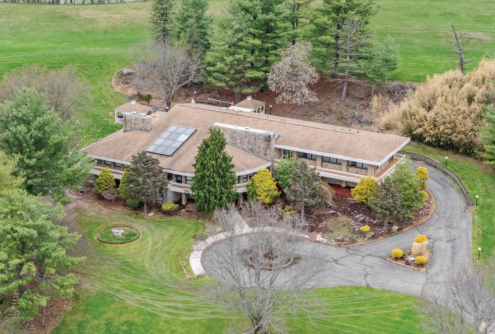
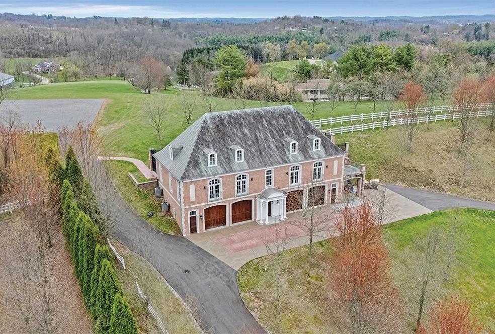
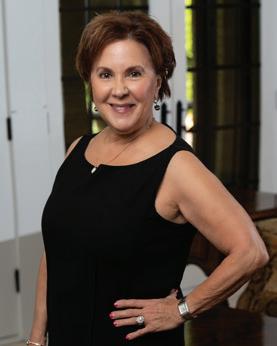
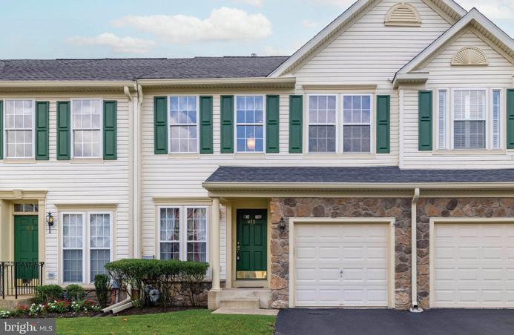
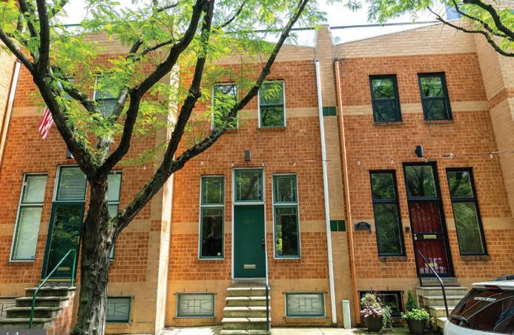
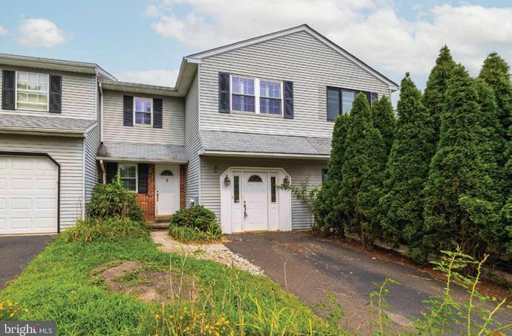
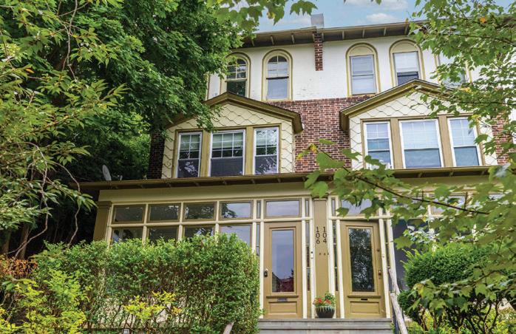
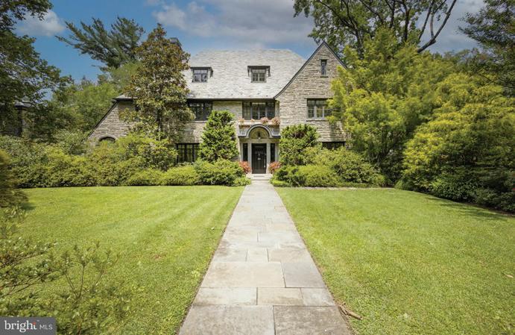
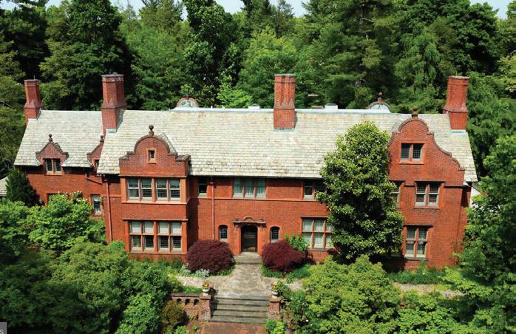
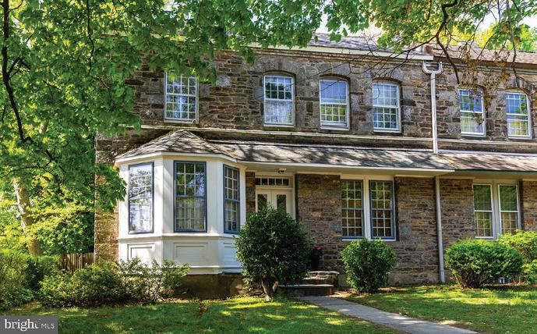



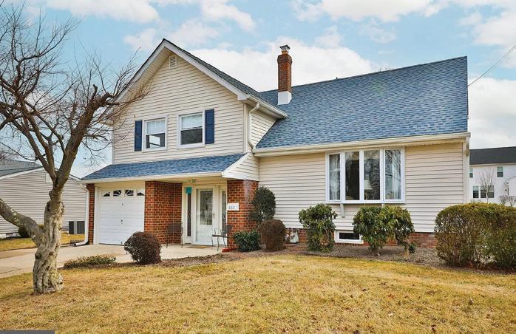
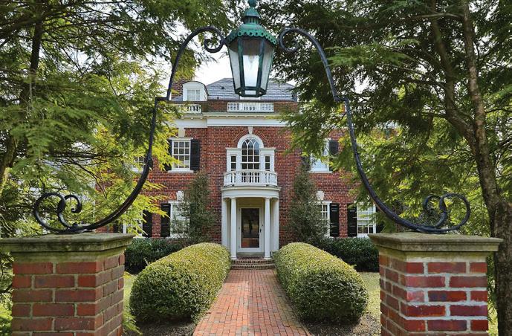


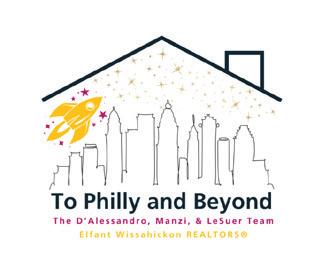
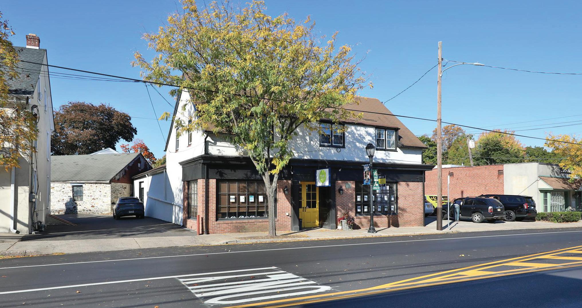
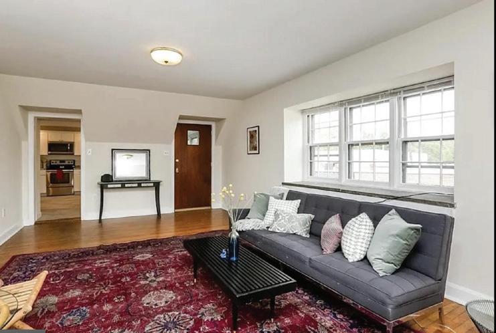

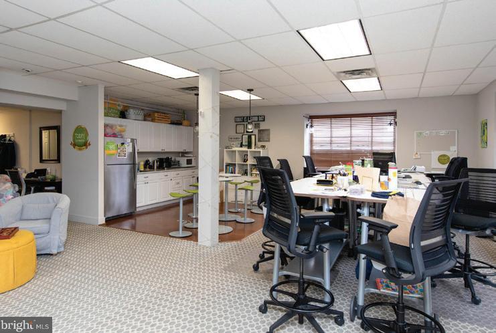


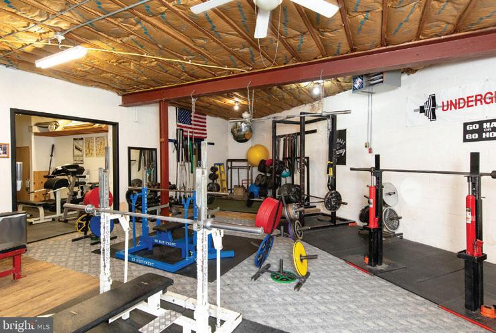
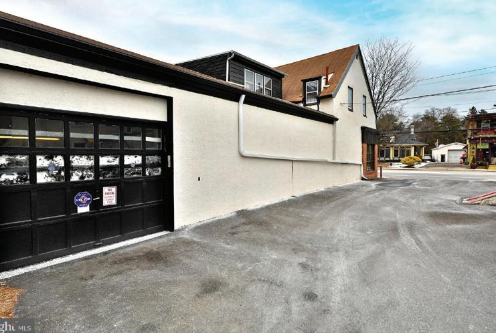


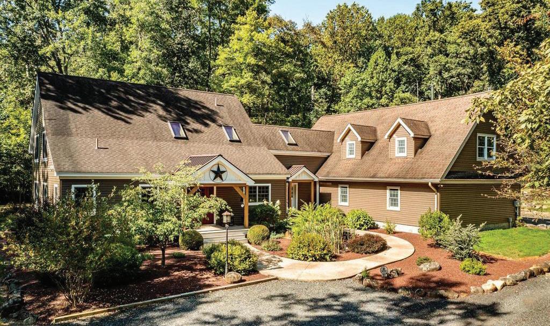
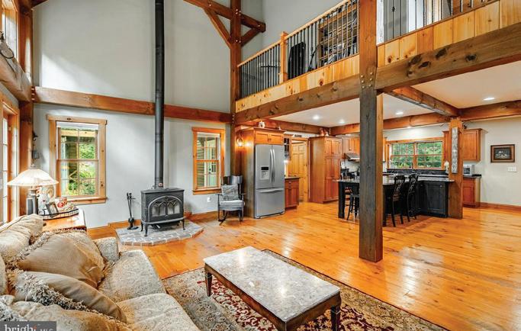

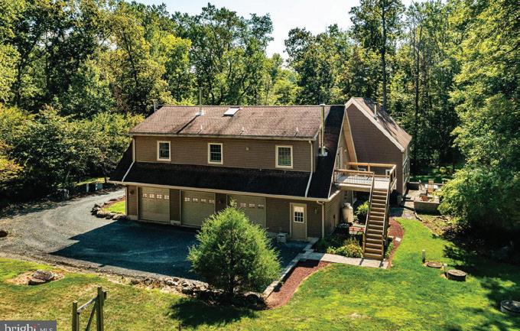
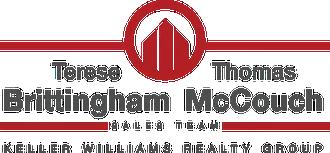

5 BEDS | 4 BATHS | 3,477 SQ FT | 4.92 ACRES | $999,900
A Rare Timber-Frame Estate on Nearly 5 Acres! This extraordinary residence blends artisan craftsmanship, energy efficiency, and serene privacy in Montgomery County’s Boyertown Area School District. Built by Davis Timber Frame, the home showcases authentic mortise-and-tenon joinery, soaring ceilings, exposed timbers, and over 4,500 square feet of beautifully finished living space. Wide-plank wood floors, custom cherry cabinetry, and soapstone and granite accents highlight the timeless design, while walls of windows frame sweeping wooded views. The chef’s kitchen flows seamlessly into dining and living spaces anchored by a Jøtul wood stove, creating warmth and elegance throughout. The luxurious firstfloor primary suite includes a spa-like shower and walk-in closet, complemented by versatile bedrooms, a finished lower level with flex space, and a private office/4th bedroom. An oversized 3-car garage offers abundant storage, while the 1,200 sq ft in-law suite above features radiant floors, central air, wood-burning stove, and private deck—ideal for guests, multi-generational living, or a home office retreat. With minisplit climate systems, a tankless water heater, and a wholehouse ERV system, the property is as efficient as it is refined. Nestled on 4.92 wooded acres, this rare offering balances timeless architecture, advanced systems, and flexible living in a tranquil yet convenient setting.
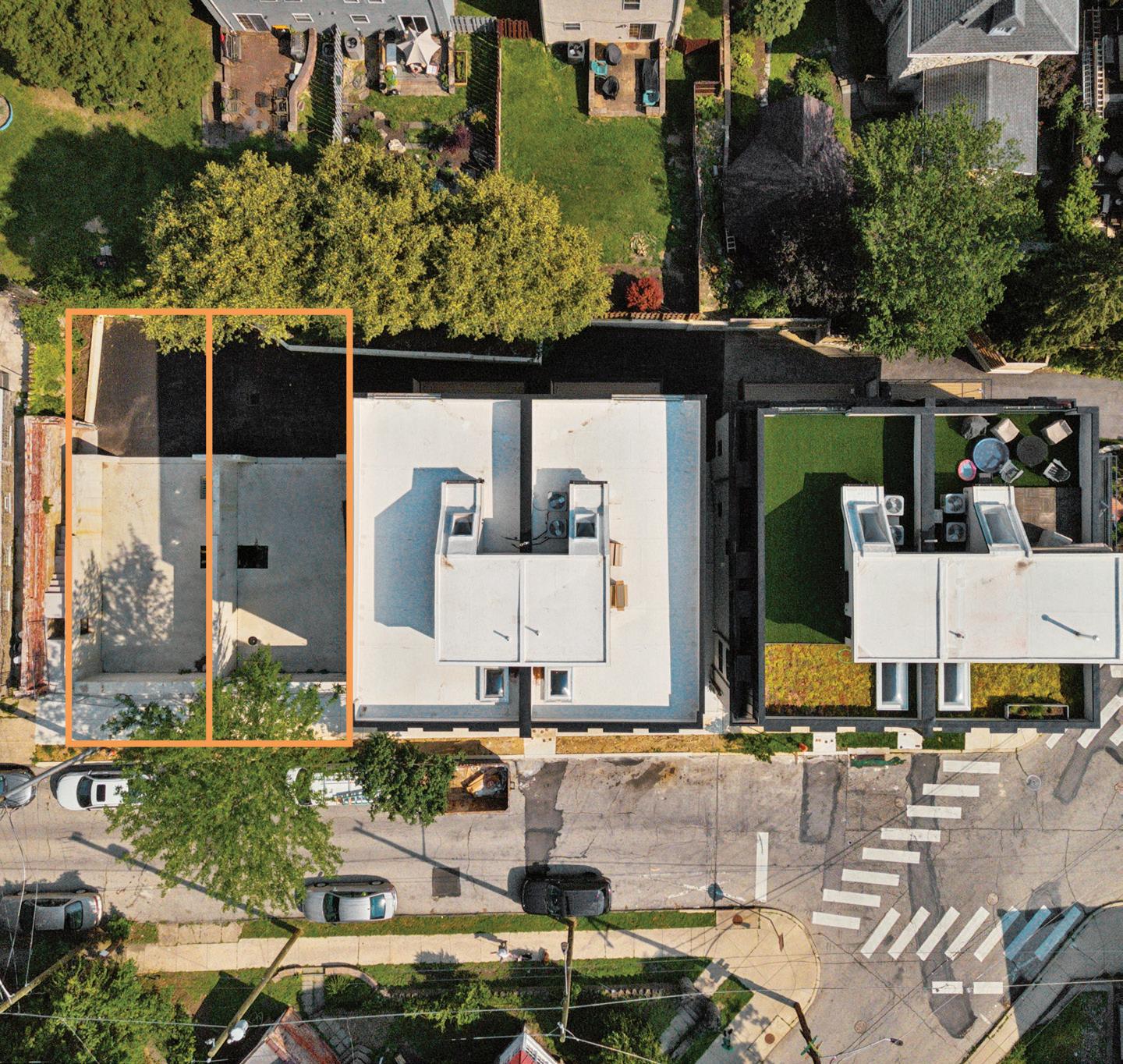
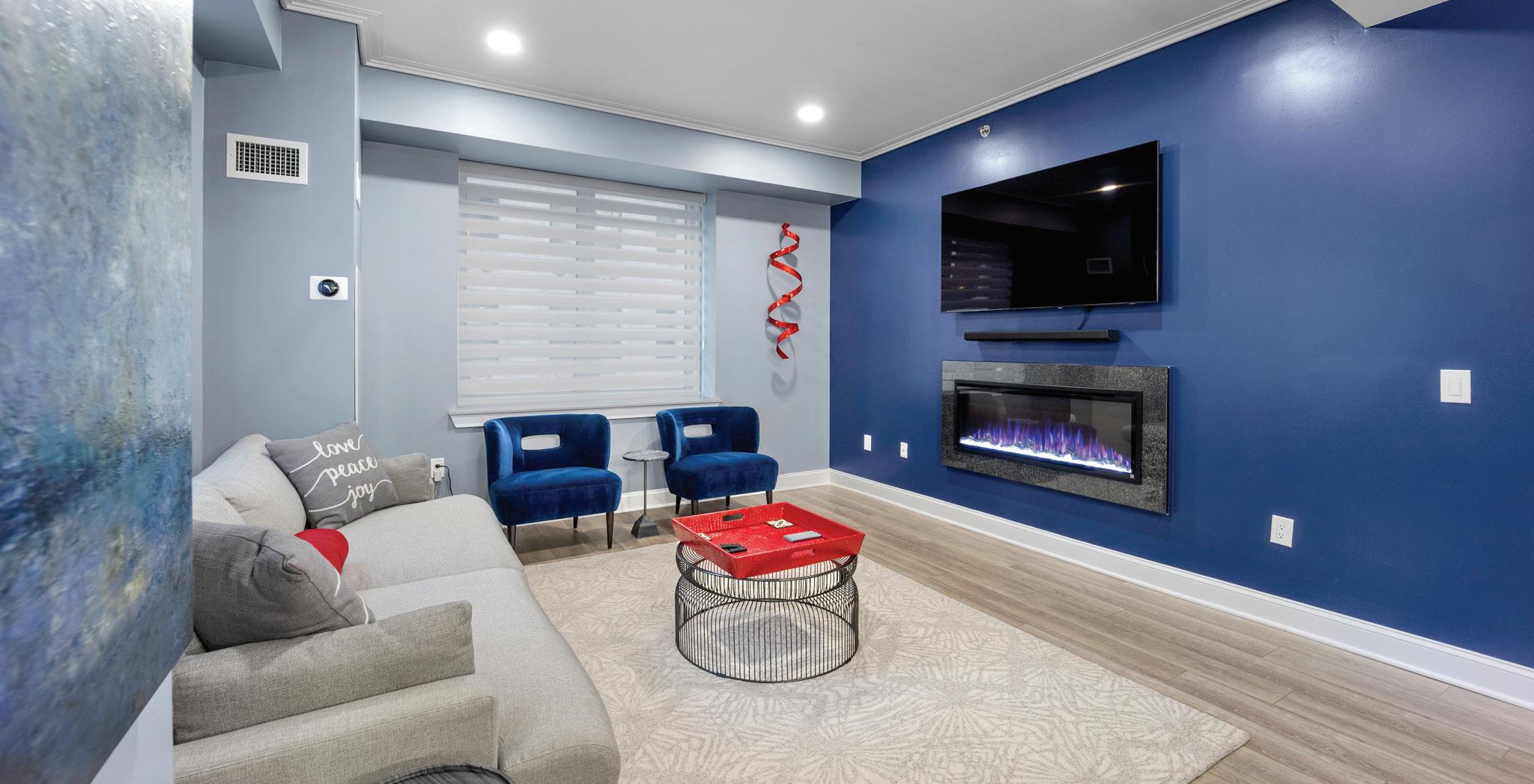
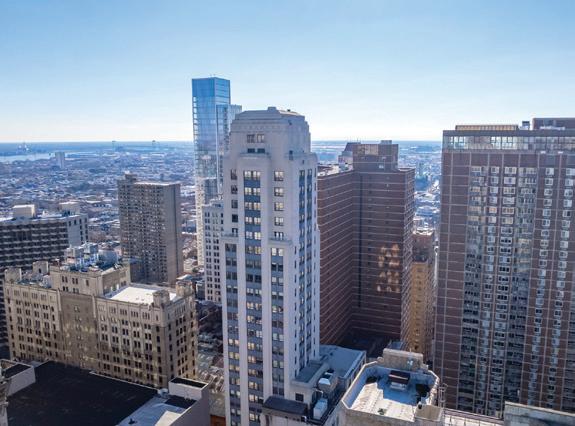
Come and experience The ARIA – take advantage of this opportunity to own such a prestigious and exquisite FULLY RENOVATED 2BD/2.5BA (nearly 1,600 SF) condo residence in a 33-story Art Deco skyscraper on 15th and Locust, located in the very heart of Center City (Rittenhouse Square/Avenue of the Arts). The stunning $125,000 RECENT RENOVATIONS were masterfully designed and will appeal to the most discriminating buyer. Luxurious, First-Class with state-of the-art amenities abound in this phenomenal petfriendly residence: 24-HOUR Doorman/Concierge (eager to assist with unloading groceries from the car, luggage and so much more), a private on-site DEEDED STORAGE LOCKER UNIT (6x3) in the basement conveys with the sale, a large owner’s lounge (w/fully equipped kitchen and dining room for special and all occasions), a super convenient PET SPA and outdoor/covered Dog Run, Business Center, on-site state-of-the-art Fitness Center (have your personal trainer or yoga instructor come to you!), even a reservable Guest Suite ($175/ night). This awe-inspiring Art Deco and sophisticated OPEN-CONCEPT condo has been meticulously maintained and shows like a model... no expense spared, truly MOVE-IN condition! Ask for link to 3D Tour and Floor Plans.
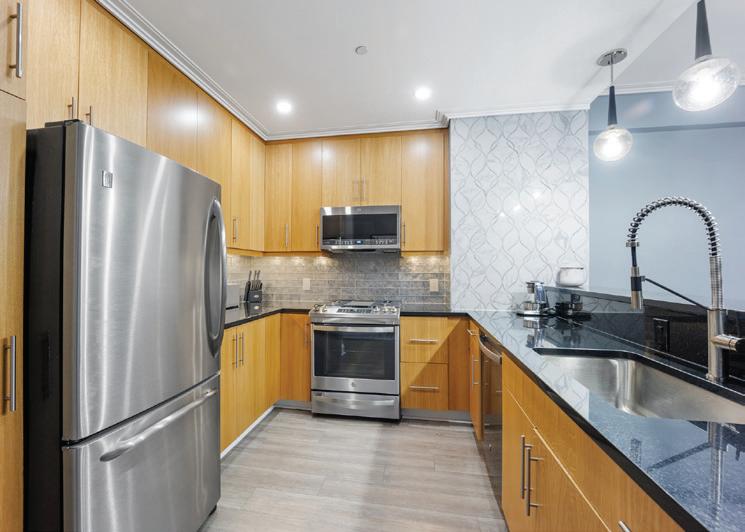
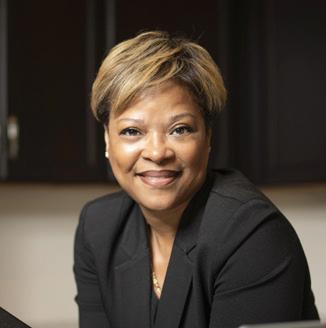
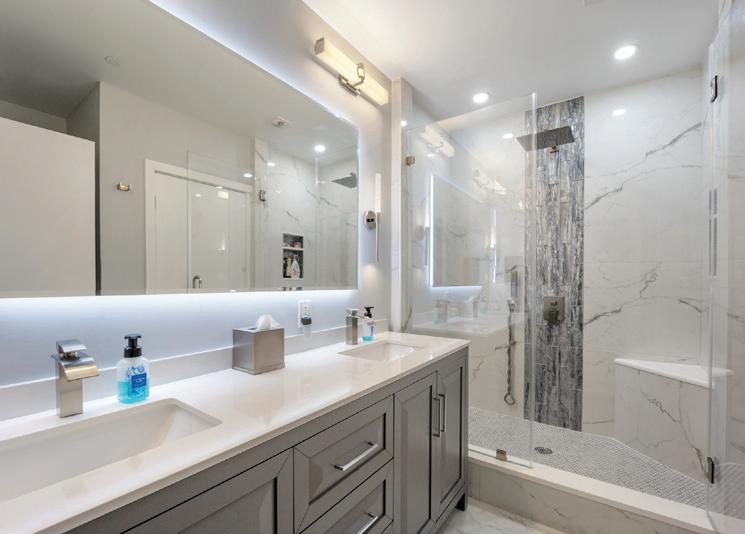
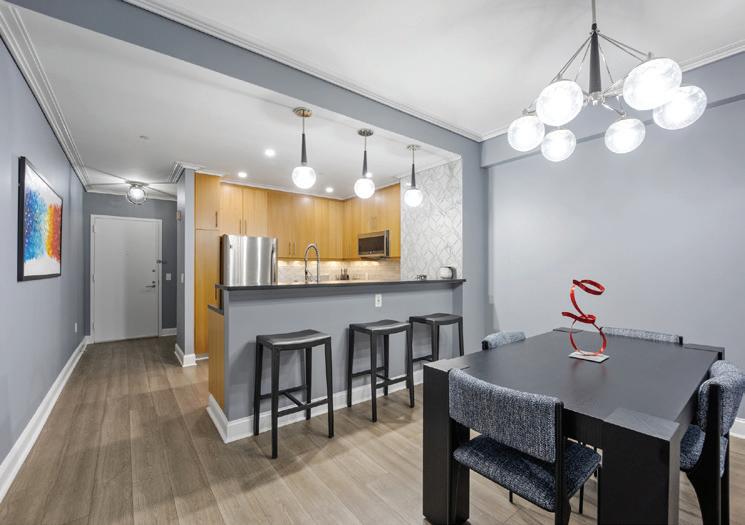

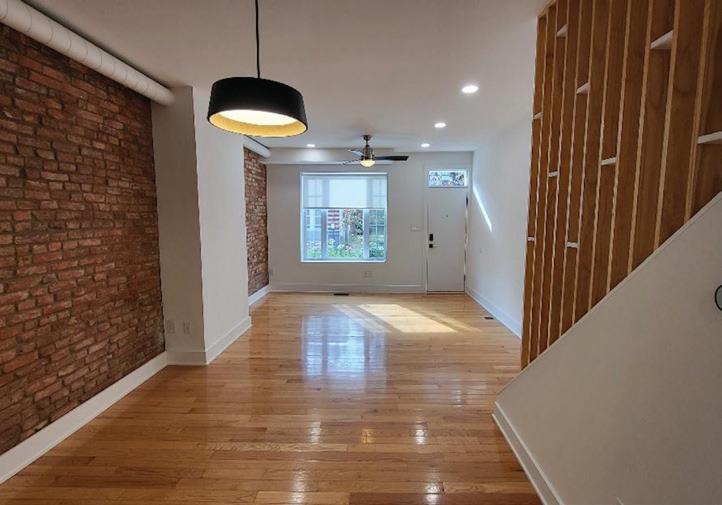
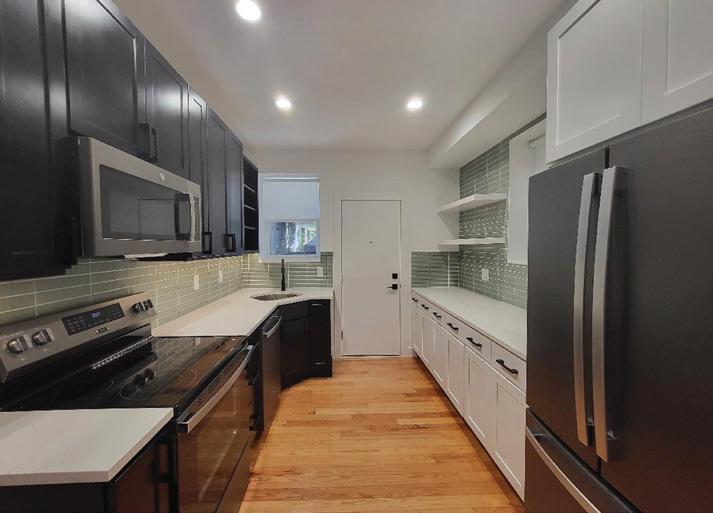
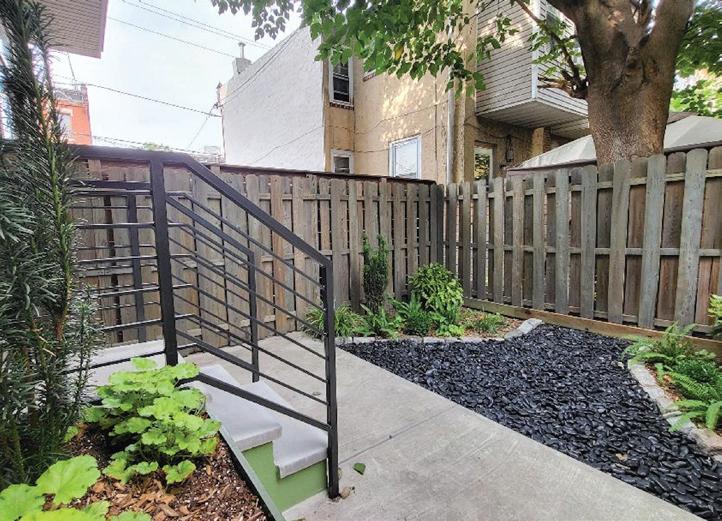
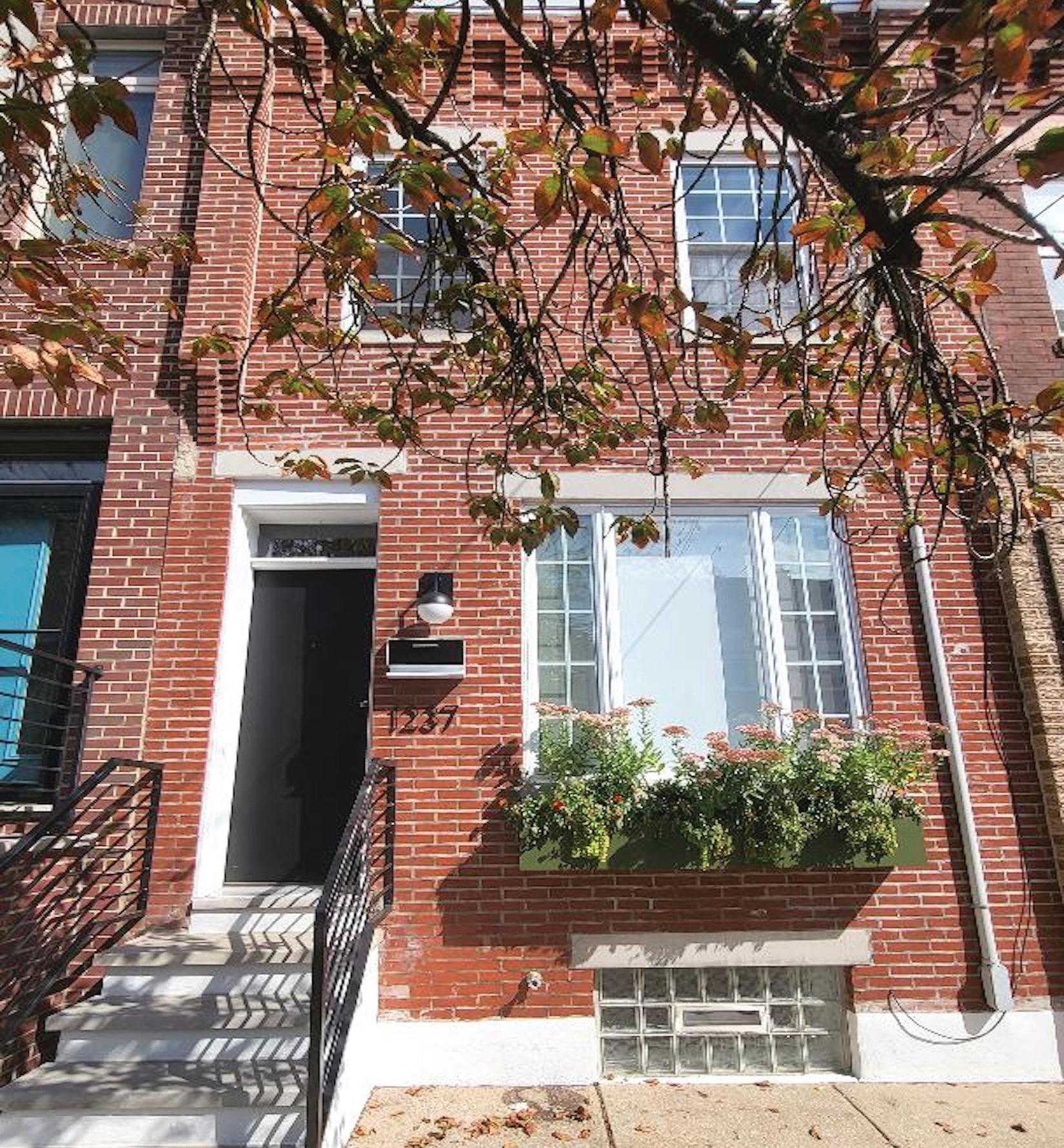
Moment of Zen! Welcome to 1237 S. 27th Street. An amazing home that combines both comfort and elegance. This meticulously updated townhouse offers 3 well-appointed bedrooms, 1.5-baths with innovative heated mirrors, luxury tile & fixtures. As you enter the home, the living room, dining room & kitchen boasts a contemporary open floor plan with keyless entry, exposed brick detail, stairway inlet wood & iron railings, moldings, upgraded recessed lighting, central air with NEST thermostat, hardwood floors and an abundance of natural light. The galley style kitchen has been recently expanded to accommodate a growing home with new stainless steel appliances, (Refrigerator, Stove, Microwave, Dishwasher), 44” wall-to-wall cabinets, tile backsplash and granite countertops throughout. The fully finished basement with attached laundry room offers additional living and work space when so desired. Looking for even more recreational space? This home also offers a private roof deck, plus separate organic rock garden for seasonal entertainment and personal relaxation. Centrally located in the heart of Grays Ferry, this home resides just footsteps away from Washington Avenue, Naval Square & Point Breeze section of Philadelphia, shopping, dining, ALDI, CHASE Bank, breweries, parks & public transportation, (SEPTA)


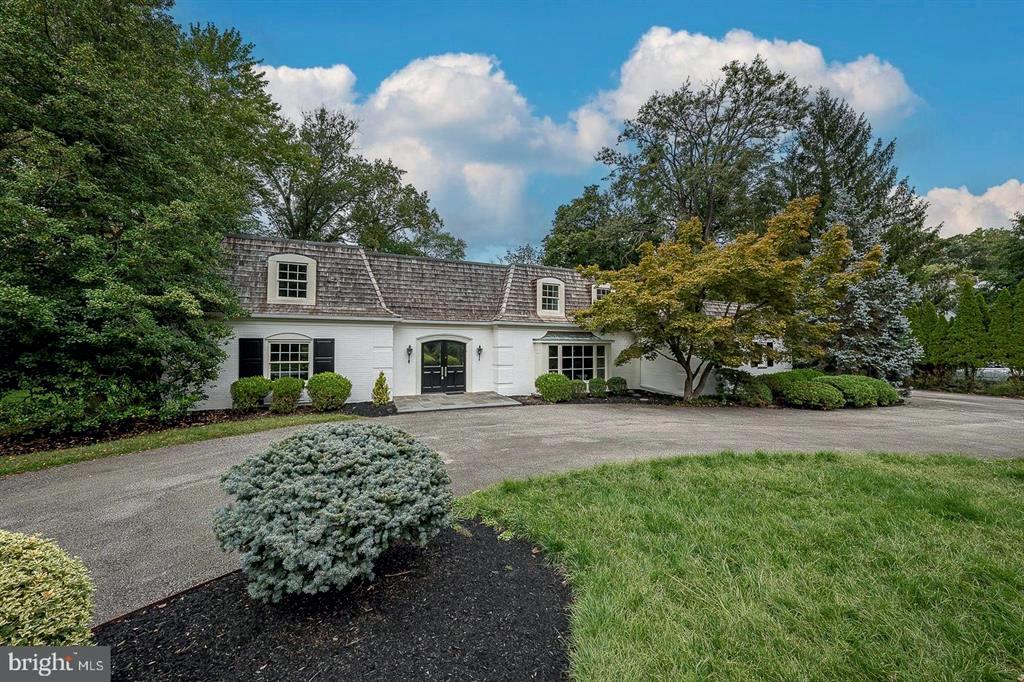
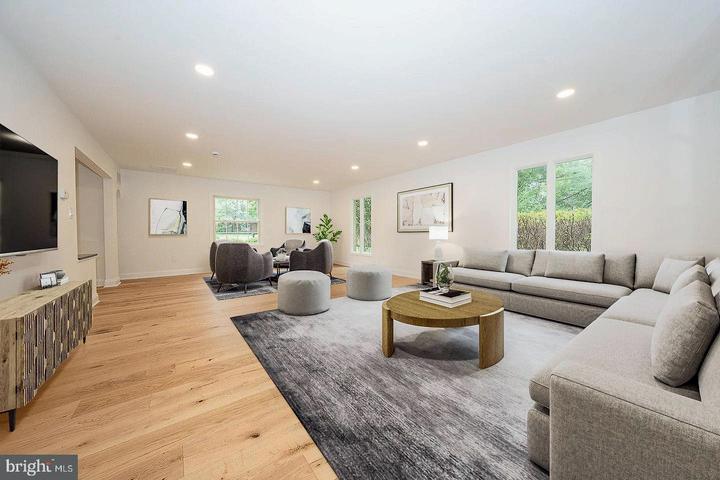
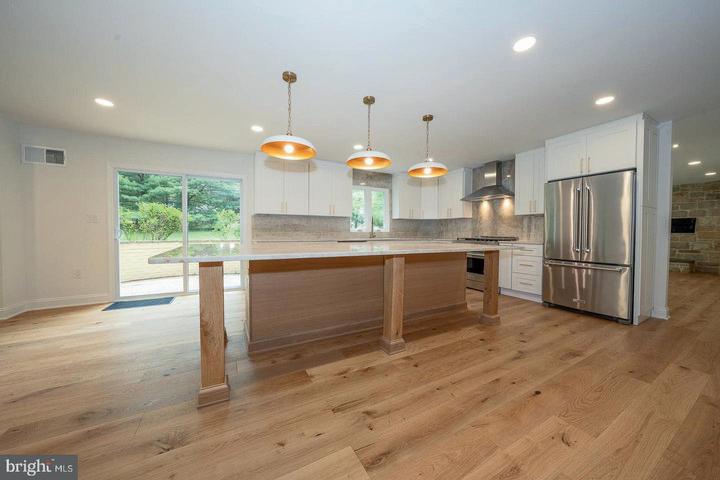


Welcome to 4103 Laurel Dr in Lafayette Hill! This 5 Bedroom, 3 full, 2 half bathroom, 4910 sq ft, French Colonial has been COMPLETELY RENOVATED and sits on a stunning .74 acre lot. The 2 story entry, flanked by the formal living and dining rooms, welcomes you into the home. The spacious kitchen with breakfast area offers tons of storage and work space with views of the lovely grounds. The cozy family room features a stone accent wall with a fireplace, and sliders to the back patio. A den/office, laundry room, and 2 half baths complete this level. Upstairs, the sizeable primary bedroom suite features ample closet space and a full ensuite bath with a double vanity, walk-in shower and soaking tub. Additionally, there are 4 more bedrooms, one with a full ensuite bathroom and an additional full-hall bathroom. Enjoy the mature manicured grounds from one of the rear patios. Located in the Colonial School District. Close to parks, restaurants, and shopping. Come see this FABULOUS HOME for yourself!
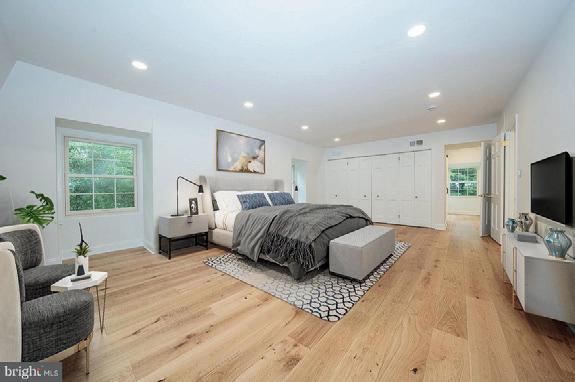
Set behind private gates on 1.61 acres, this magnificent 10,488 sq ft Bryn Mawr Estate blends old-world craftsmanship with modern luxury. Masterfully built by Michael Cutler Builders and designed by Scott McIntyre, the Stone Manor showcases soaring 10+ ft ceilings, walnut hardwood floors, an elevator, and grand proportions throughout its 5 Bedrooms, 7 Full Baths, and 2 Powder Rooms. A gracious courtyard leads to a marble foyer and formal living room with coffered ceilings and a gas fireplace. Additional highlights include a sun-filled conservatory, richly paneled library with Halkett millwork and French doors to the patio, and an elegant dining room with a gas fireplace and butler’s pantry. At the heart of the home, the Clive Christian gourmet kitchen features a walk-in pantry, Sub-Zero refrigerators and freezer, Wolf range, double ovens, and a breakfast area opening to the family room dark wood coiffured ceiling and stone fireplace creating a warm and cozy ambiance. A mudroom with cubbies and two powder rooms complete this level. The primary suite retreat offers dual walk-in closets, two spa-like baths with marble finishes, a sitting room with a fireplace, and a private balcony overlooking the grounds.
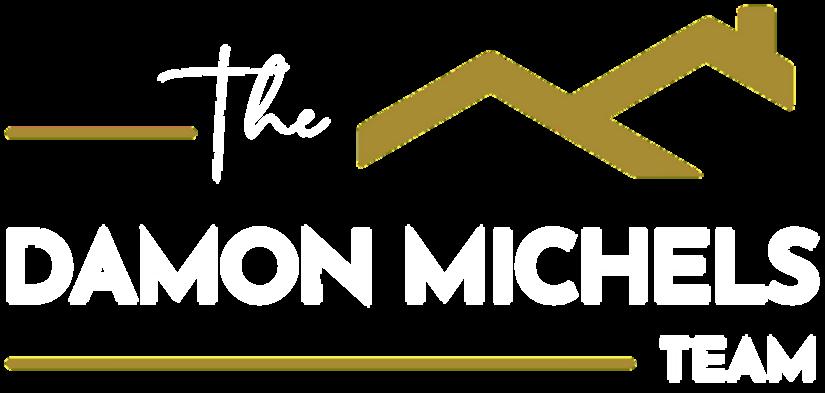


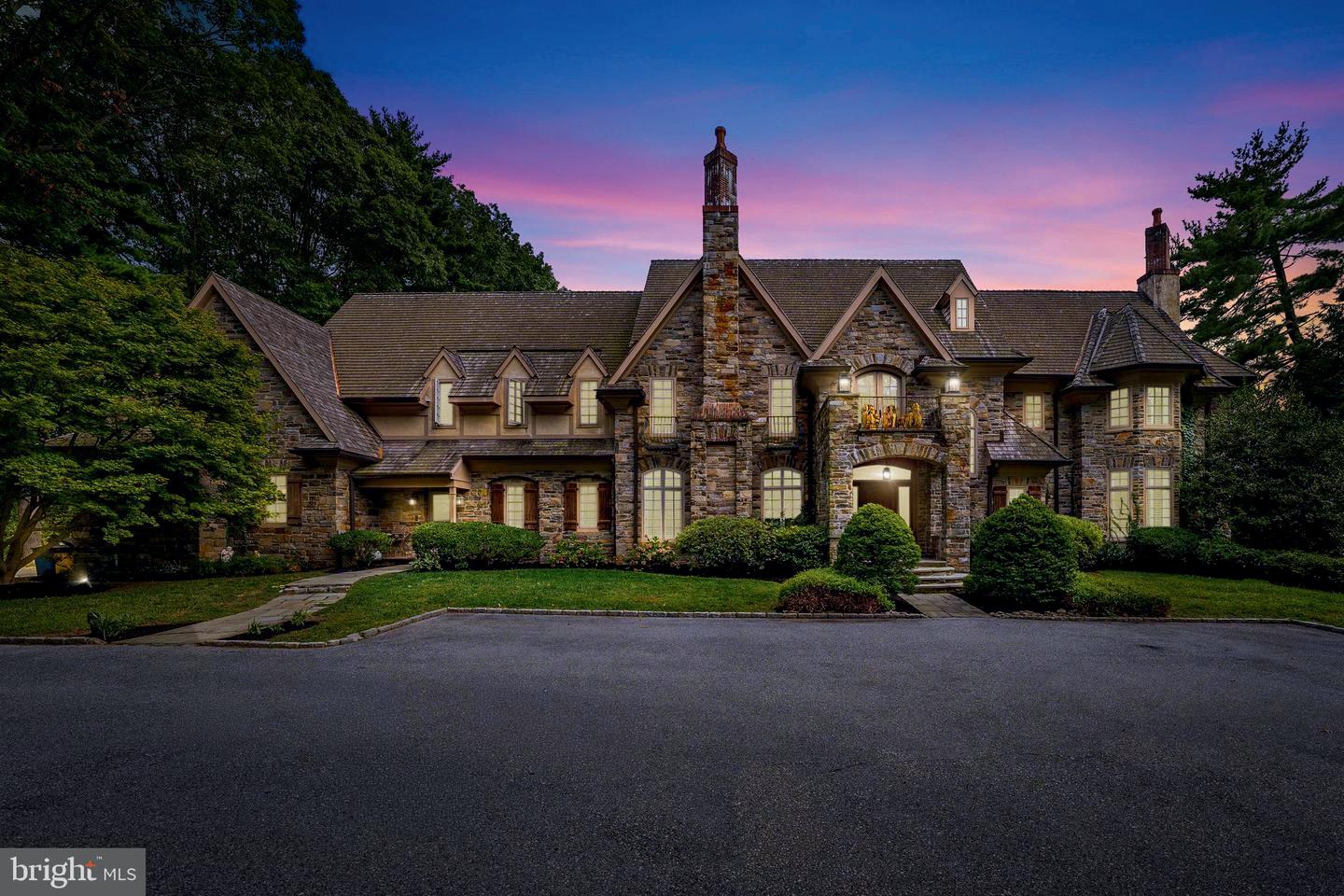
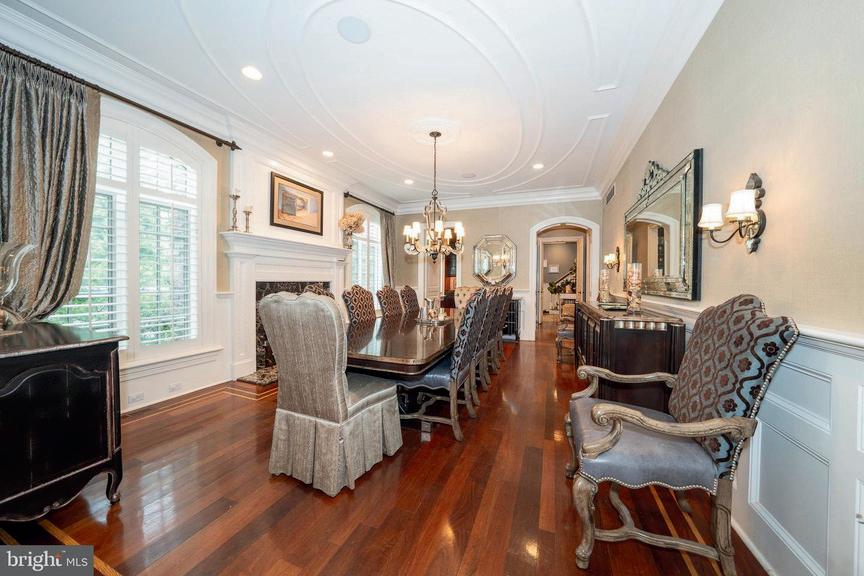

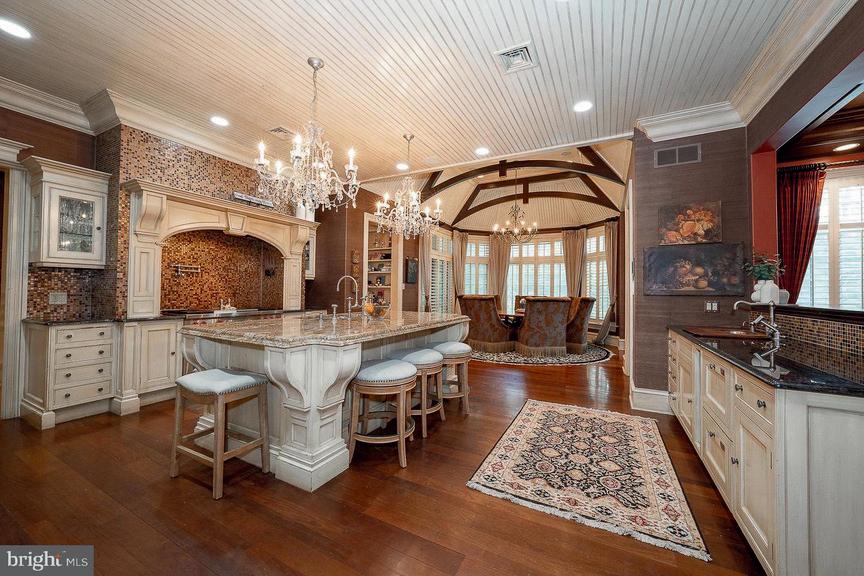
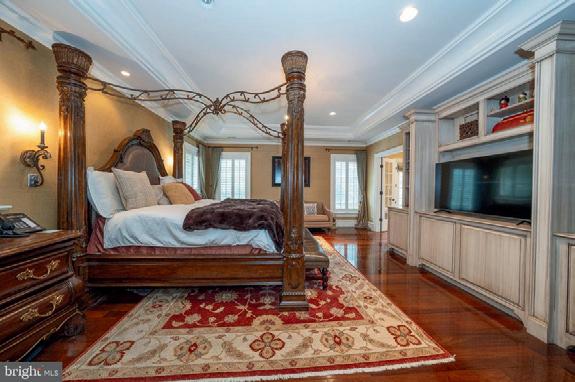


Custom-Built Home on a Cul-de-Sac with Exceptional Amenities
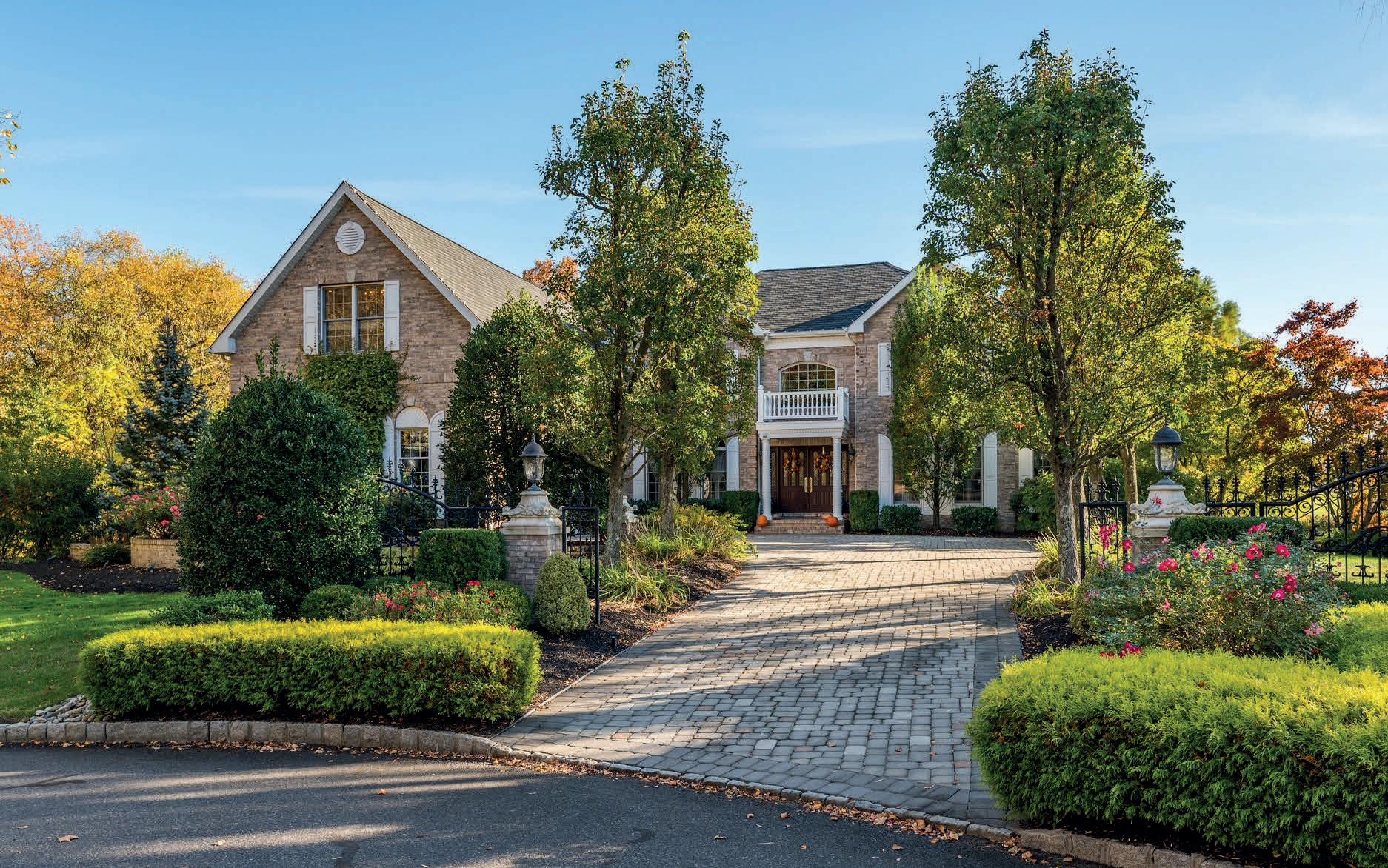
14 Baltusrol Terrace, Moorestown, NJ 08057
4 BEDS | 4 FULL & 1 HALF BATHS | 7,531 SQ FT | $2,750,000
Nestled on a beautiful cul-de-sac at 14 Baltusrol Terrace, enter one of the most luxurious homes within the Laurel Creek Country Club Community, in Moorestown, New Jersey, named ‘The Best Small Town in America’ by Forbes magazine. The professionally landscaped home greets you with a beautiful exterior Randolph Rose custom fountain flanked by a cobblestone paver motor court that leads to the front entrance and a spacious 3-car garage. A stunning ownercustomized home that occupies over 7,531 sq ft - 5,205 sq ft of living space plus an additional lower level of approximately 2,326 additional sq ft of entertainment space, a custom professionally installed (home cinema) seating nine (picture on right), with an exit from this level to a complete patio outside area including BBQ-pizza oven... seating under the upper deck for 12 plus a six person salt water hot tub in a very private area of this outdoor patio. Enter the elegant main level of the home to see the beautiful Living Room, Dining Room, Sitting Room, Music Room, Open Concept Kitchen with Breakfast area, Half Bath, and the Executive Office that runs the entire length of the home, with outside views of the LCCC 2nd golf hole. The homes upper level offers 4 bedrooms with 3 fully upgraded bathrooms plus a Primary suite which runs the entire length of the home a fireplace and extensive upgrades with walk in closets and a full bath shower, sauna, soaking tub etc. Listed at $2,750,000.


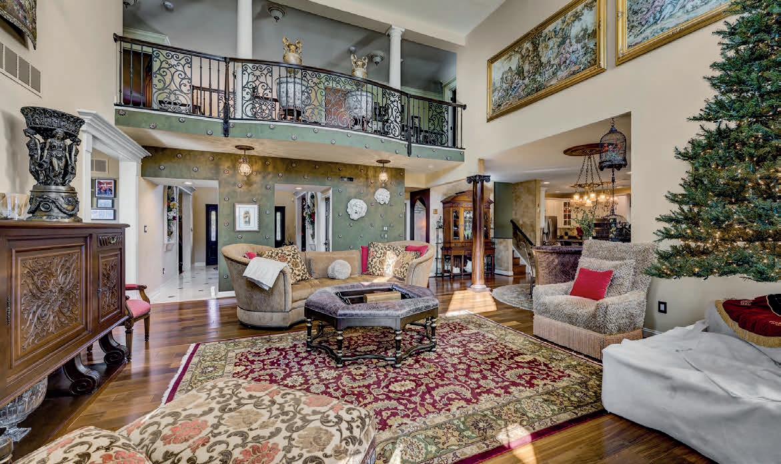
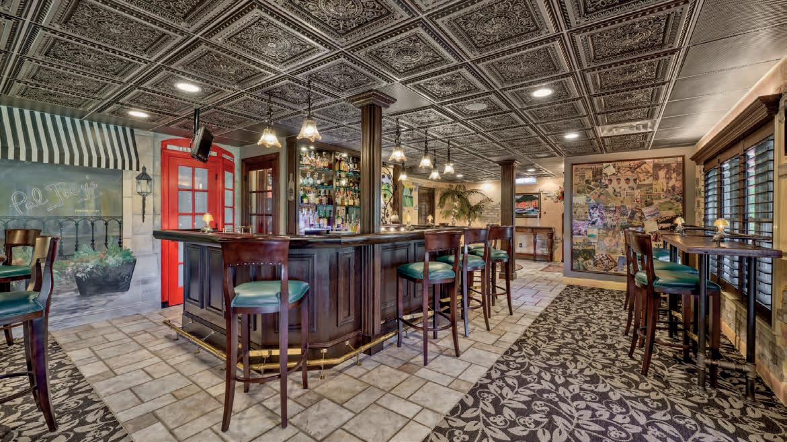
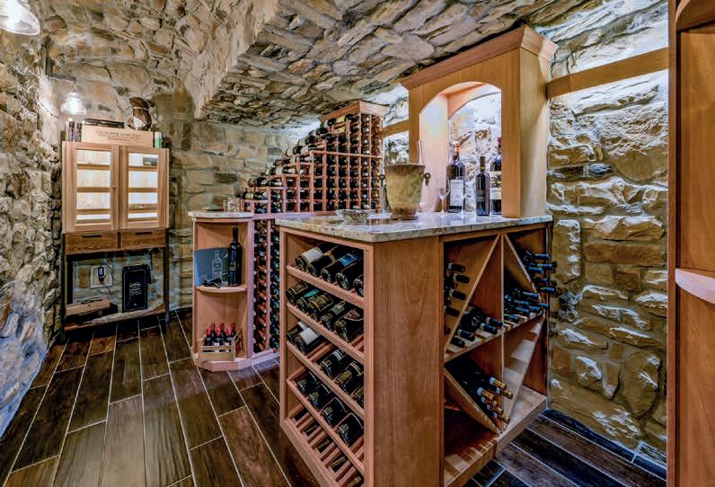

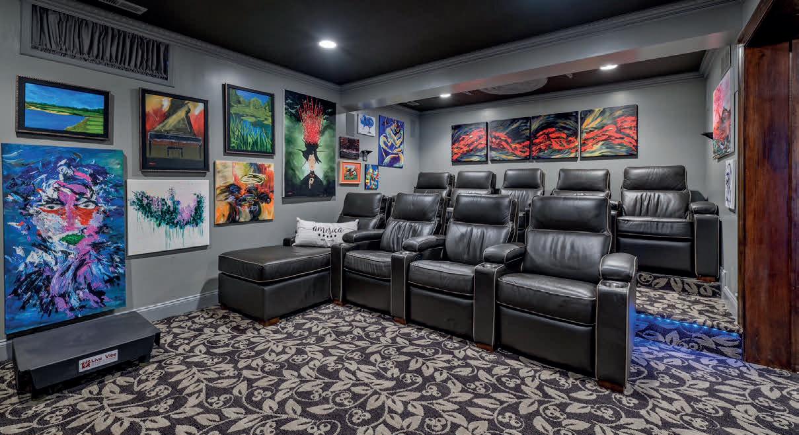
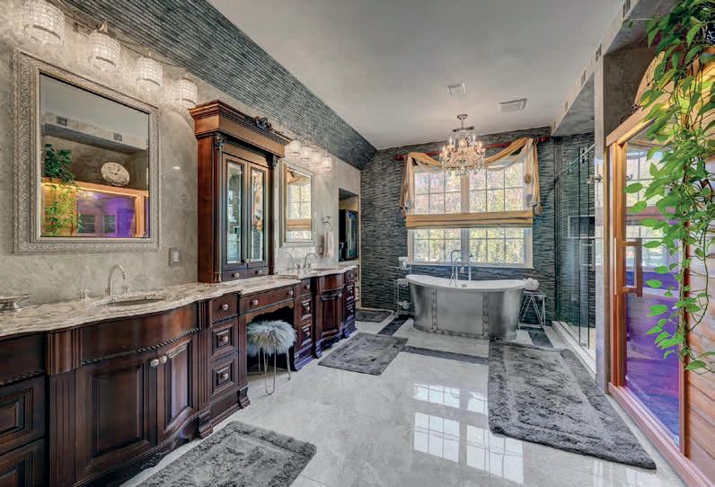
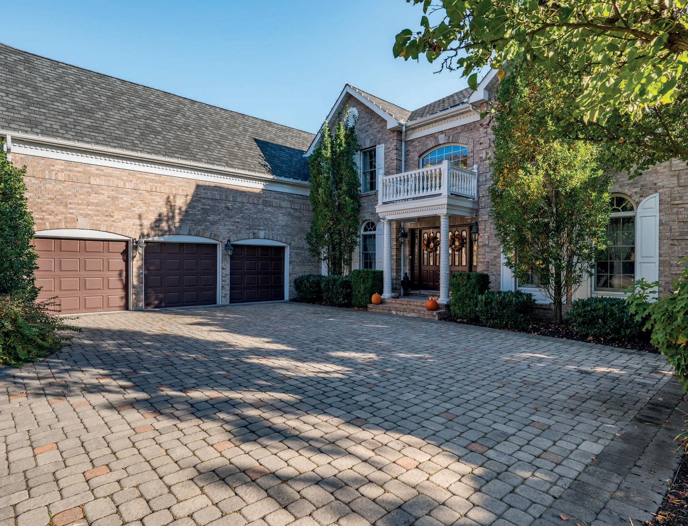

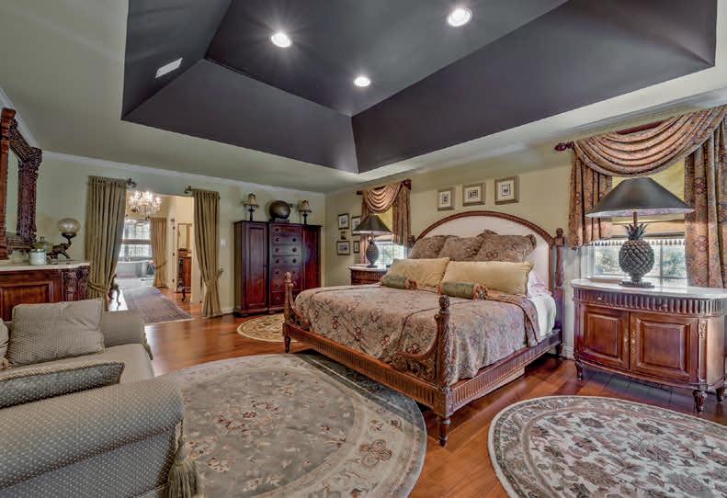
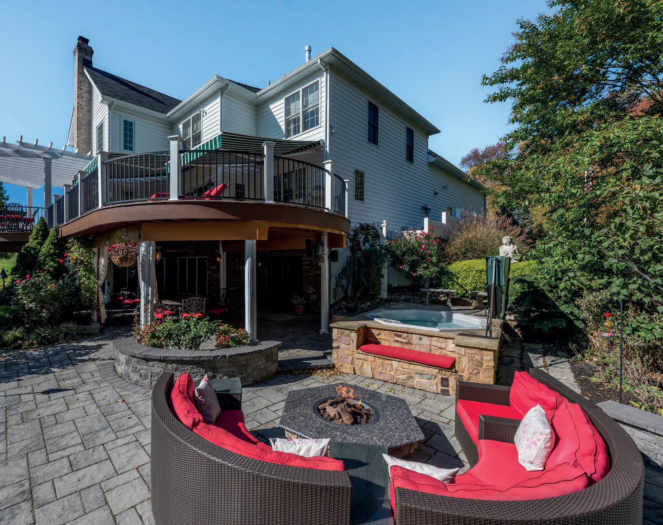

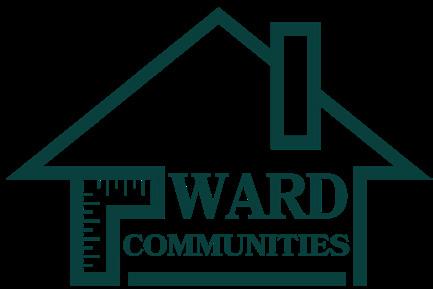
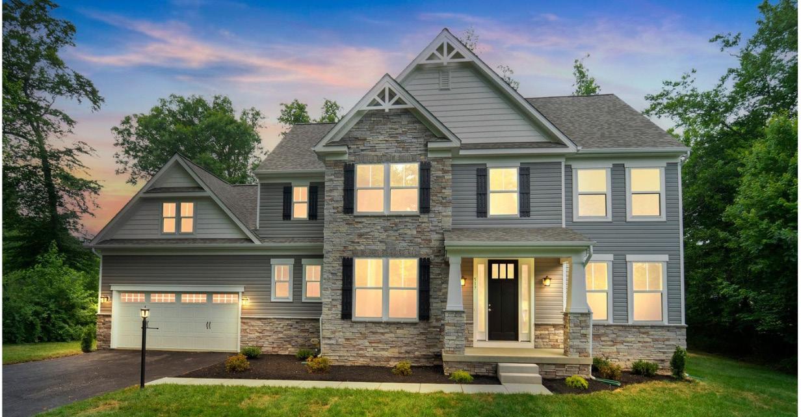
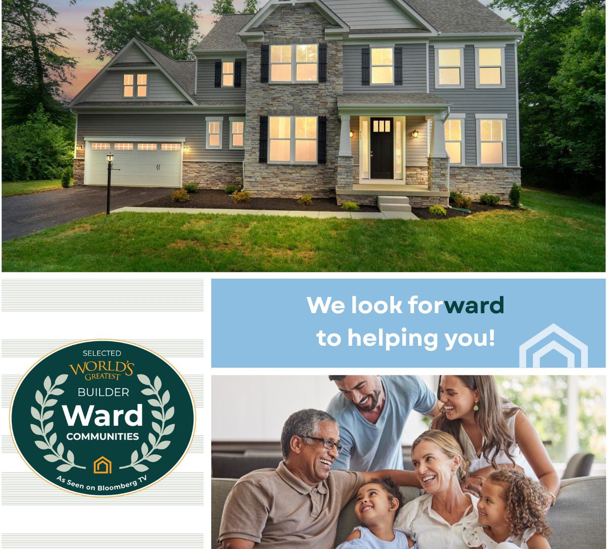
Build On Your Land with Ward Communities! Have your own lot? Great! Looking for land? We can help you find it. Or explore our lot/home packages which includes land development and base home costs. Choose from a selection of our most popular floor plans to personalize your home with our dedicated team guiding you every step of the way.
We’re proud to build in some of the most desirable counties in Maryland and Southern Pennsylvania. Maryland: Baltimore, Carroll, Cecil, Frederick, Harford Pennsylvania: Adams, Chester, Lancaster, York


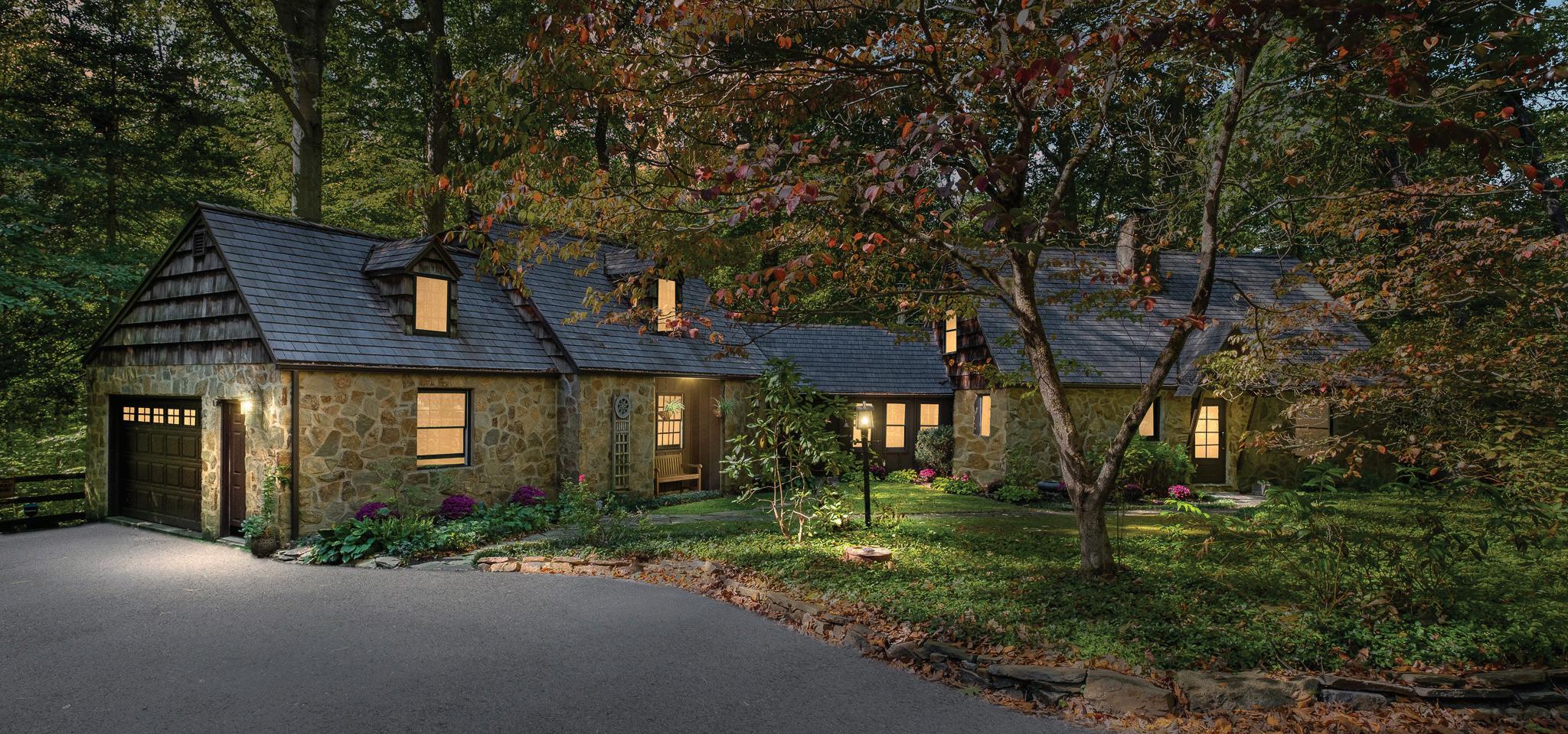
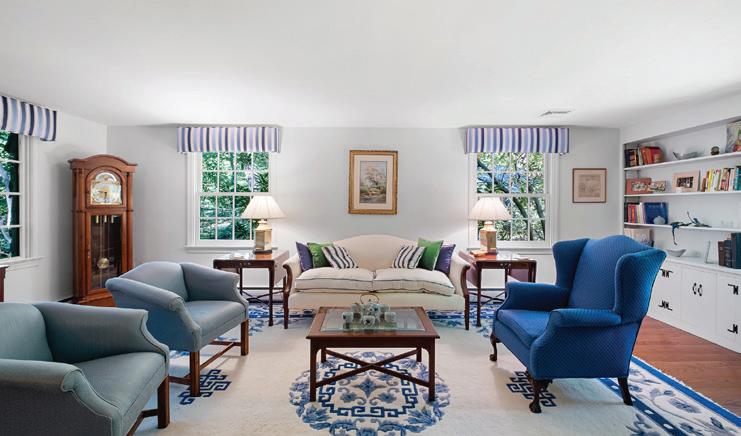

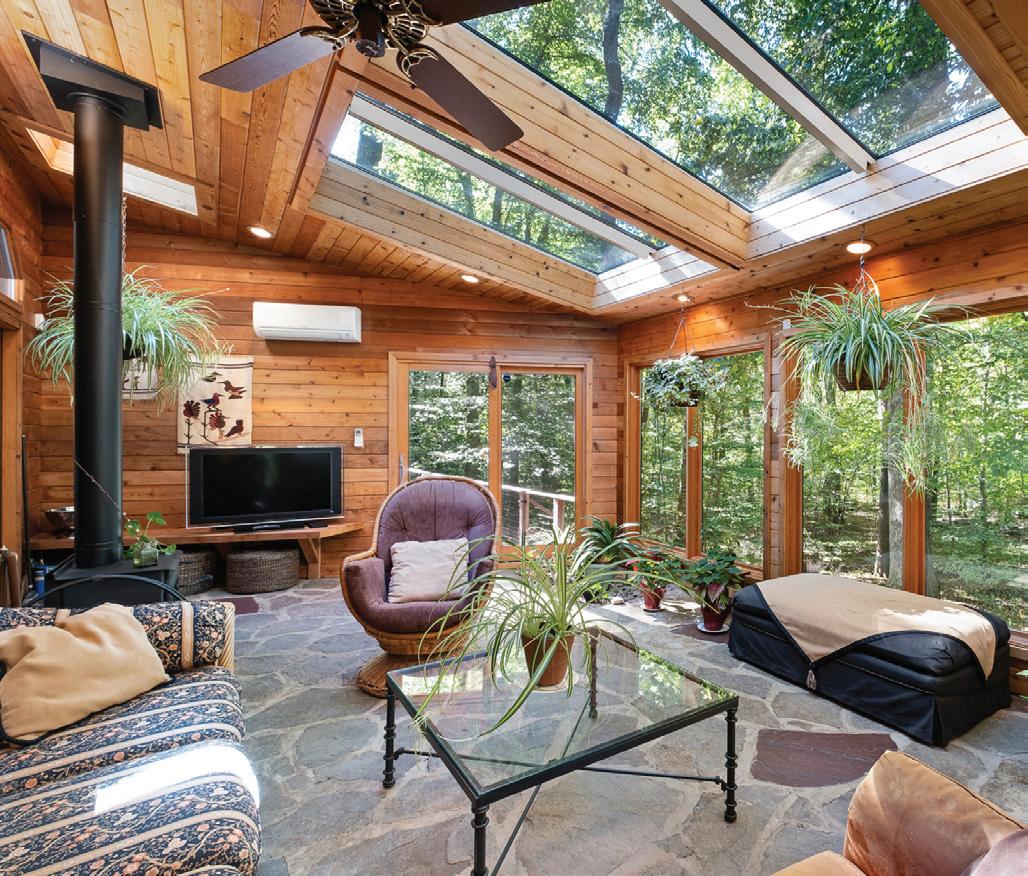
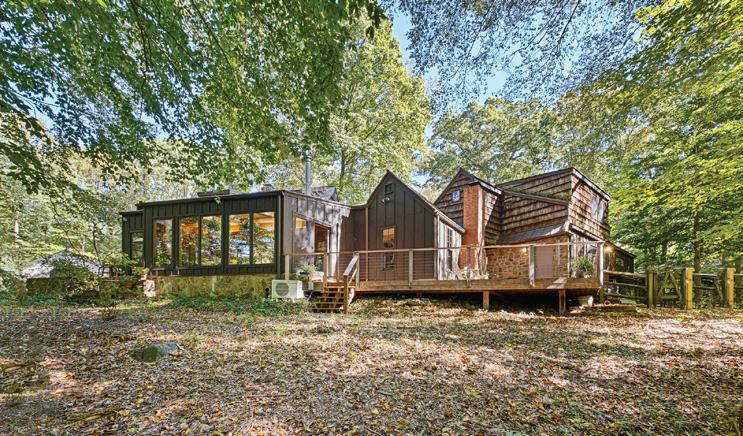
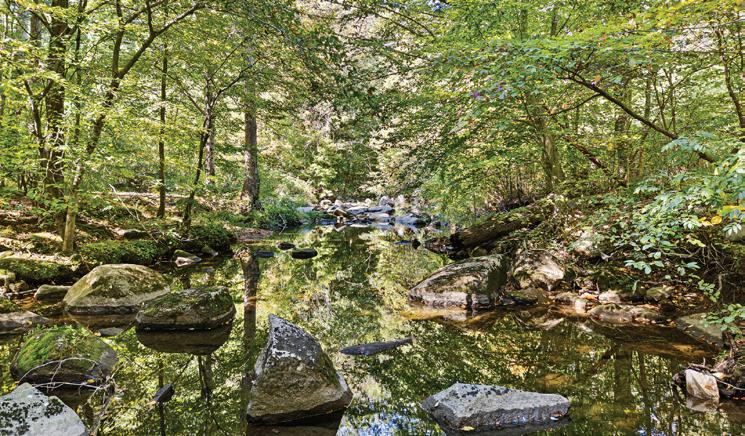
3 BED | 2.5 BATH | $675,000 Unique property, impressive home and an unheard of 2.4 acres off Indian Field Road in N. Wilmington! Tucked in niche of nature bordered by Naaman’s Creek, offering panoramic wooded views with partial property fencing on 3 sides is this 3 BR/ 2.5 bath earth-hued cedar roofed stone home that blends the original home with 1991 four season sunroom and 2002 Garage/bedroom/bath/den additions overlooking breathtaking surroundings. Some of the updates during the last 10 years include new boiler for baseboard heat (2025) sunroom and addition roofs (2024) new main and breakfast room doors (2023), Hardboard siding on breakfast room and family room exterior walls (2015-2023), new central AC and 3 split duct systems (2018), Marvin replacement windows on first and second floors of main house (2017-18), free standing wood lattice carport (2017), water heater (2017), cedar roofed front portico/cedar shingles on 2nd floor gables/main cedar roof (2015).

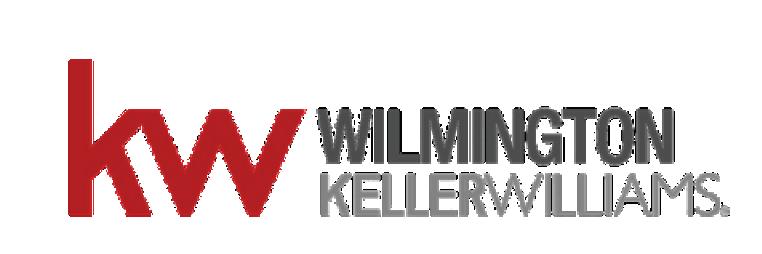

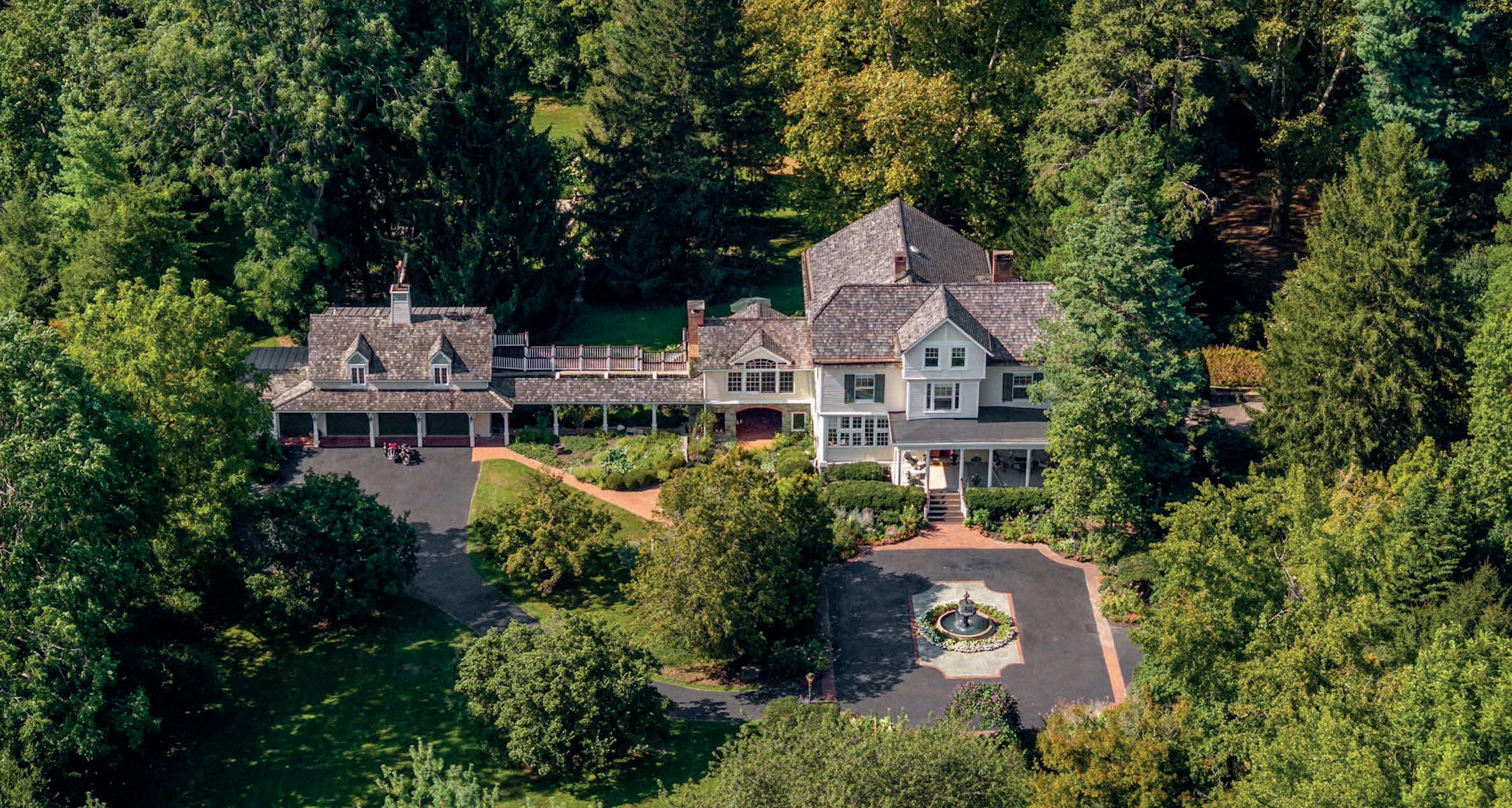
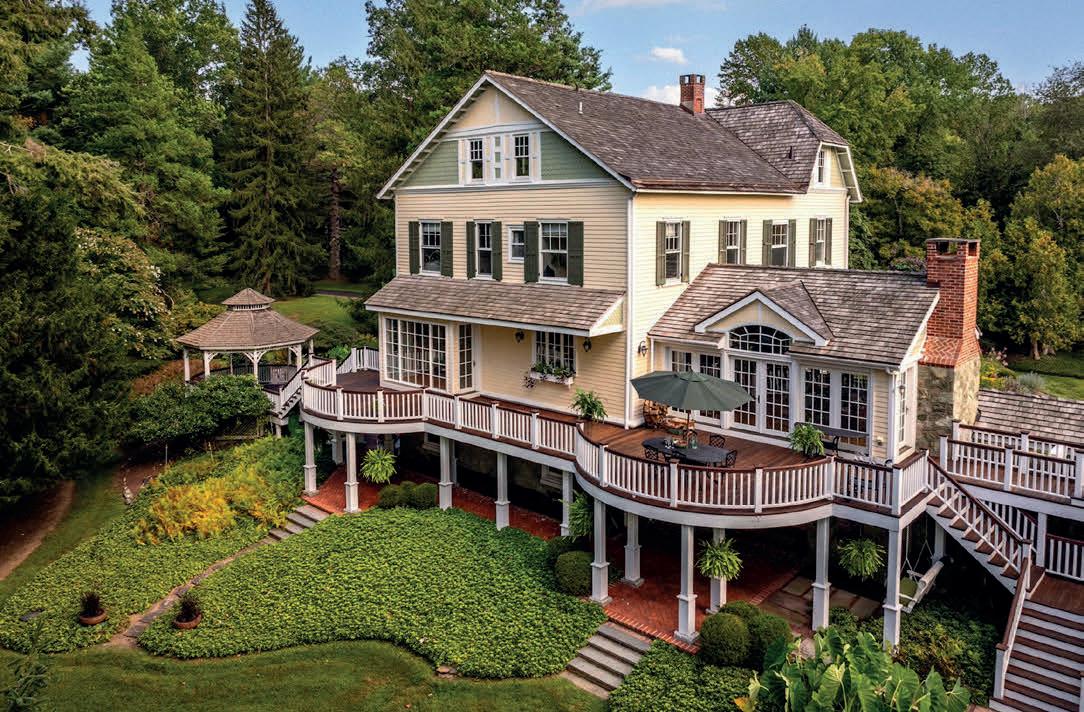
Heartsease, a Victorian estate on 5.25 acres, has been a sanctuary for over 150 years. Named after the delicate wildflower symbolizing tranquility and joy, it embodies beauty and serenity. Built in 1869, the home showcases graceful architectural details, with four bedrooms and four and a half bathrooms, combining heritage with modern comfort. Key features include high ceilings, expansive windows, a chef’s kitchen, and serene bedrooms overlooking gardens. The versatile ground level has a drawing room with a retractable projector screen, a wine cellar, and a garden room. Beyond the main residence, the estate expands to include a detached carriage house with 5th bedroom, 5th full bathroom and three-car garage, connected by 1,200 square feet of decks and breezeways. Outside, specimen trees, tranquil paths, and a fountain create a captivating landscape perfect for both relaxation and celebration. Heartsease is a blend of history and artistry, inviting new stewards to continue its legacy.
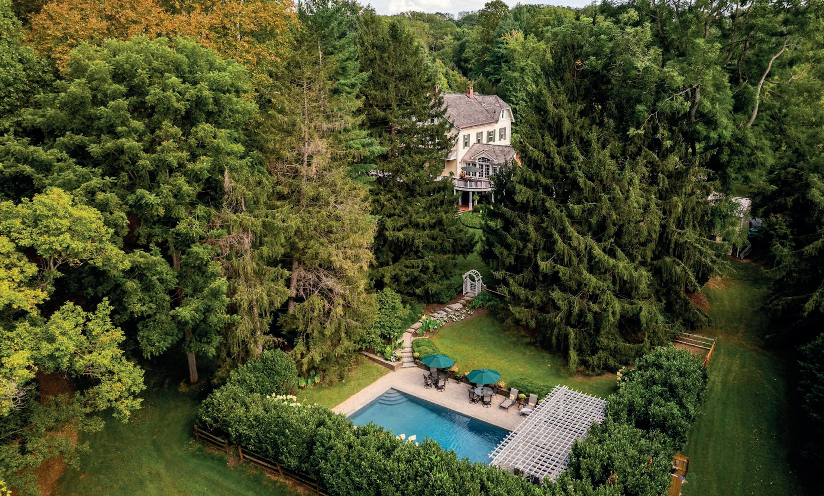
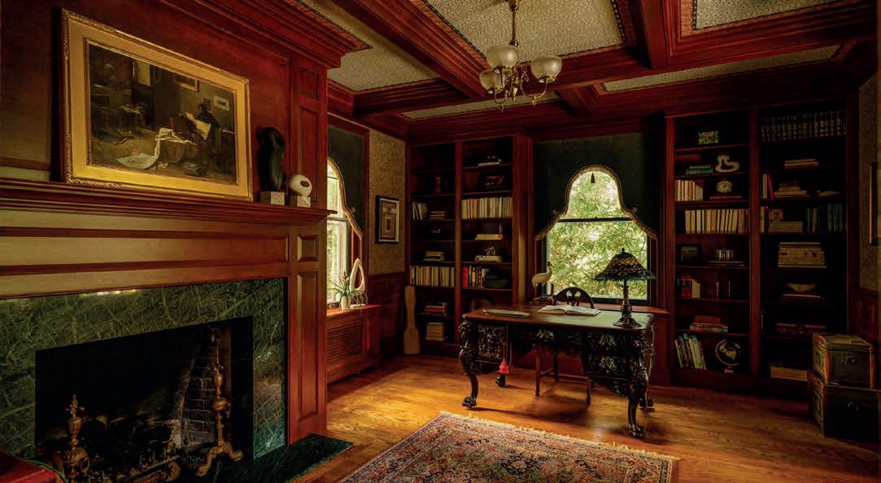
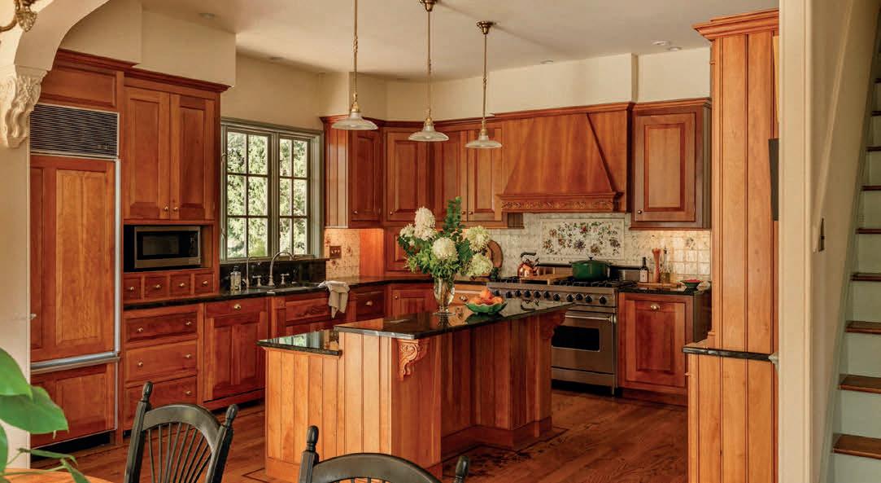

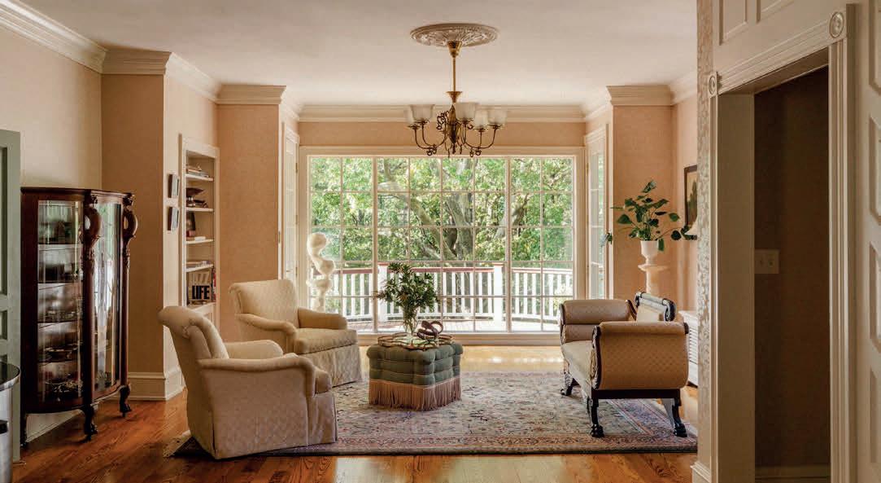



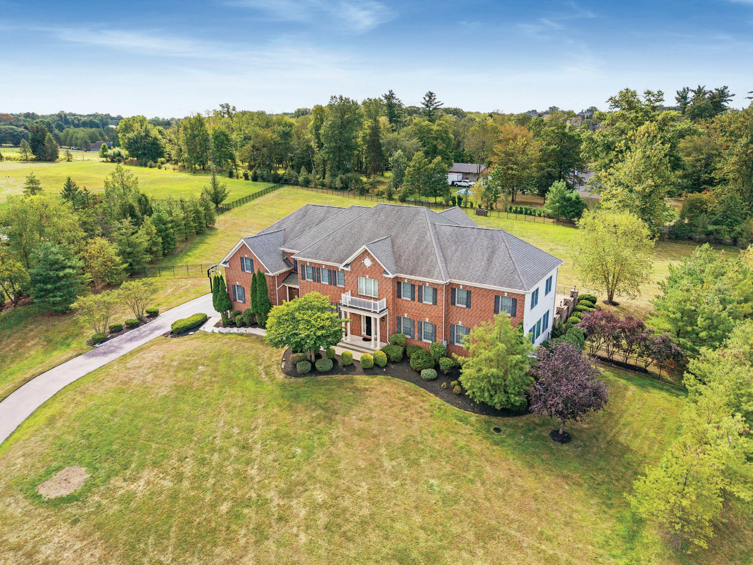
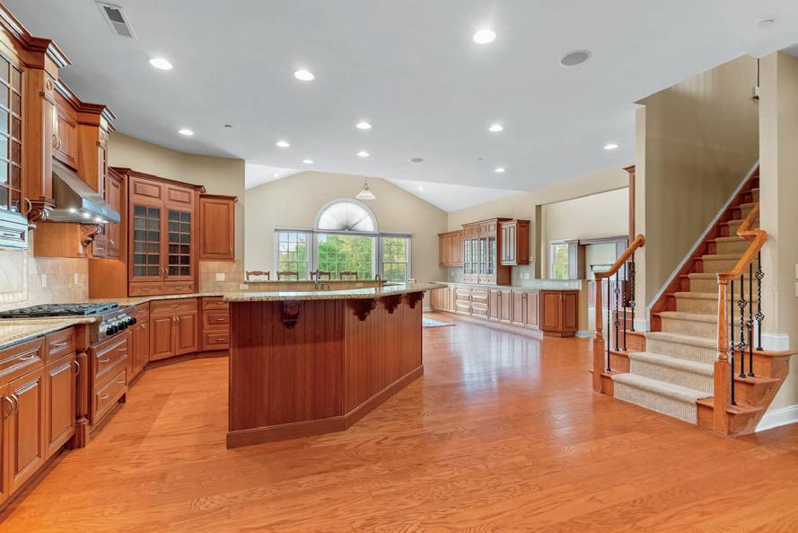
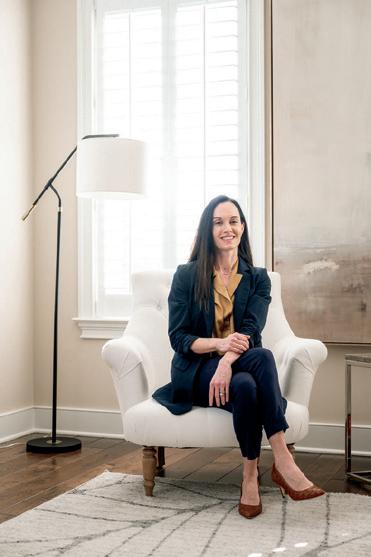


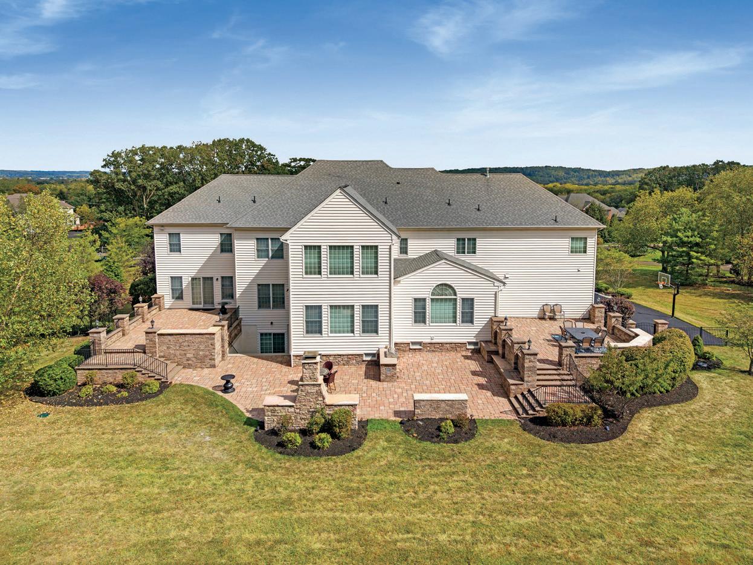
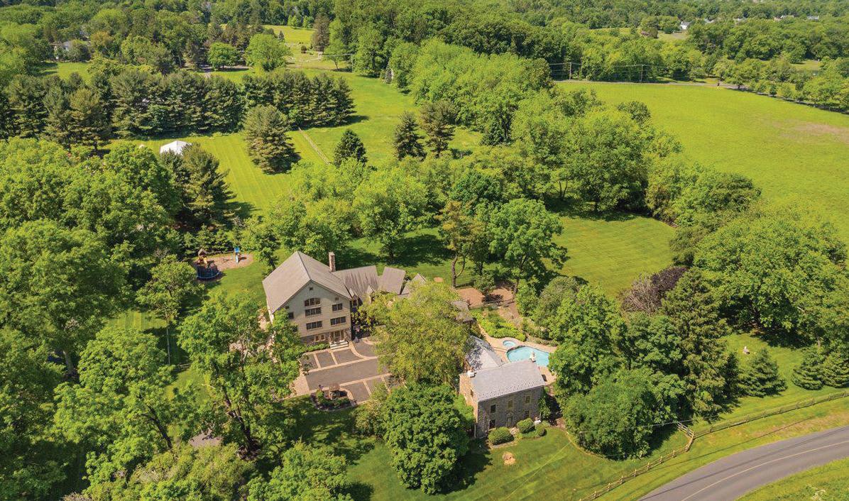
3468 Holicong Road, Doylestown
8 Bed | 6 Full, 3 Half Bath | 10,400 Sq Ft | $3,999,999
Discover “Briarcroft,” a unique retreat where rustic charm meets refined elegance. “A seamless blend of a stone farmhouse with kitchen and a large barn with Kitchen accommodating spacious family living while allowing for the possibility of functioning as two separate residences for intergenerational or dual-family enjoyment.”
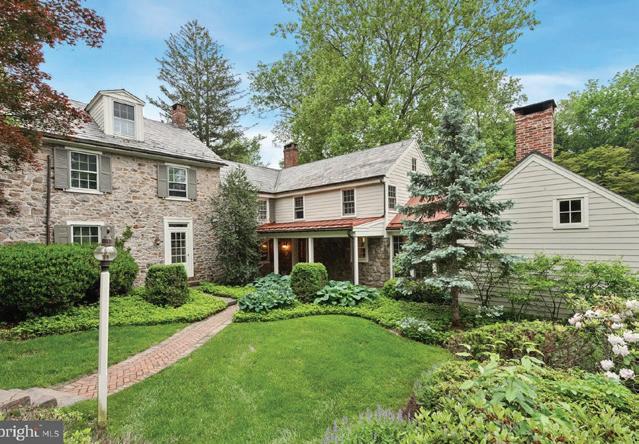
2320 Turk Road, Doylestown
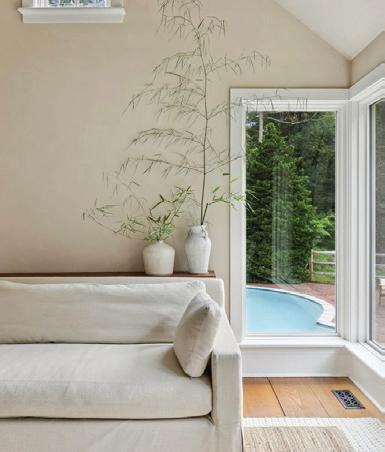
3 Bed | 3.5 Bath | $2,295,000 | Private Exclusive
Newly renovated, it offers complete privacy, classic character, and turn-key luxury. The elegant 3-bedroom, 3.5-bath main residence with pooI is accompanied by a 2-bedroom carriage house, original stone bank barn, and a Picturesque spring house — all surrounded by rolling lawns and mature trees, creating a tranquil country retreat on 4.7 Acres.
32 Buckman Drive, NewTown | $2,365,000
238 North Main St, Doylestown | $821,000
215 Saddle Drive, Furlong | $835,000
61 Fox Hill Road, Quakertown | $725,000
228 N Main St, Doylestown | $1,212,000
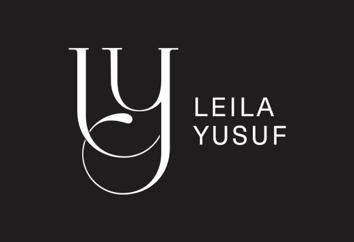
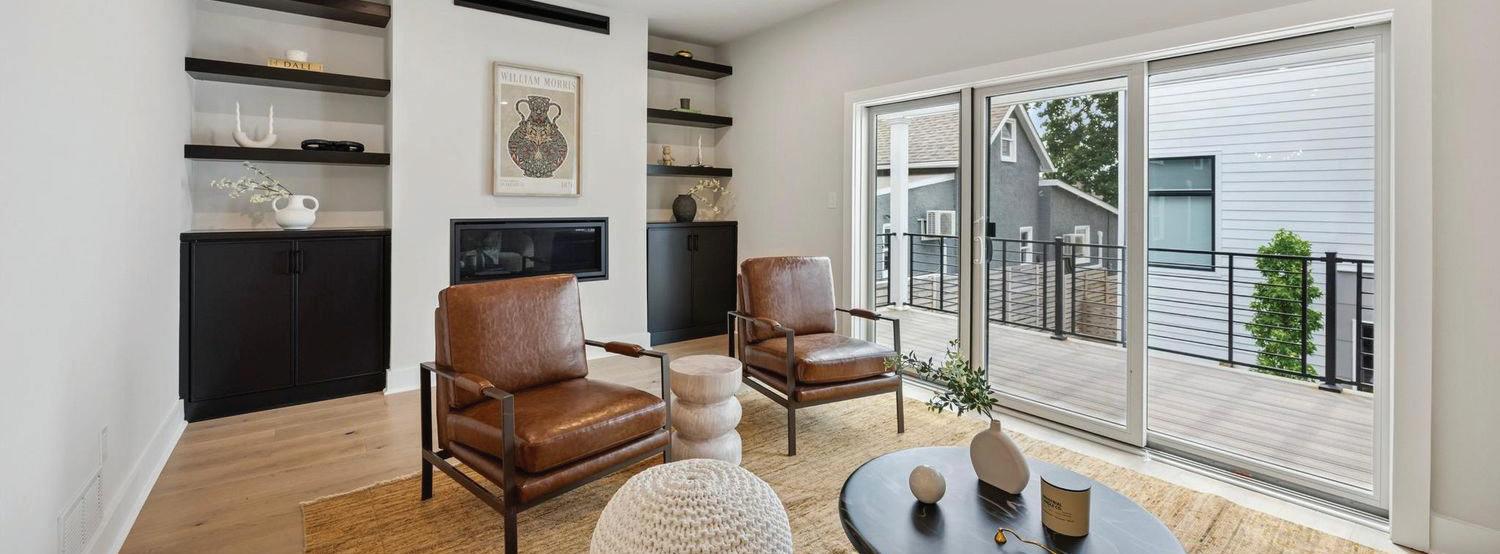
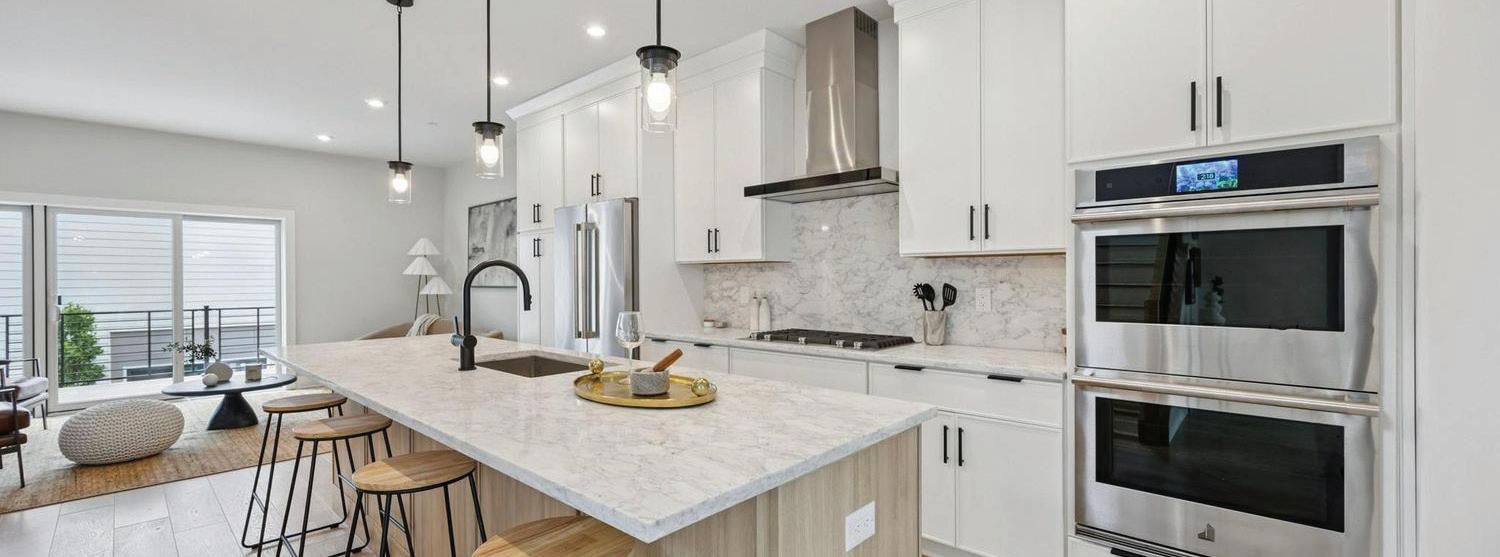
226 North Main Street, Doylestown
3 Bed | 5 Bath | 3,000 Sq Ft | $1,149,999
Welcome to CLEAR SPRINGS COURT BY ROCKWELL CUSTOM – an exclusive opportunity to own a stunning new townhome in the highly sought-after Doylestown Borough.
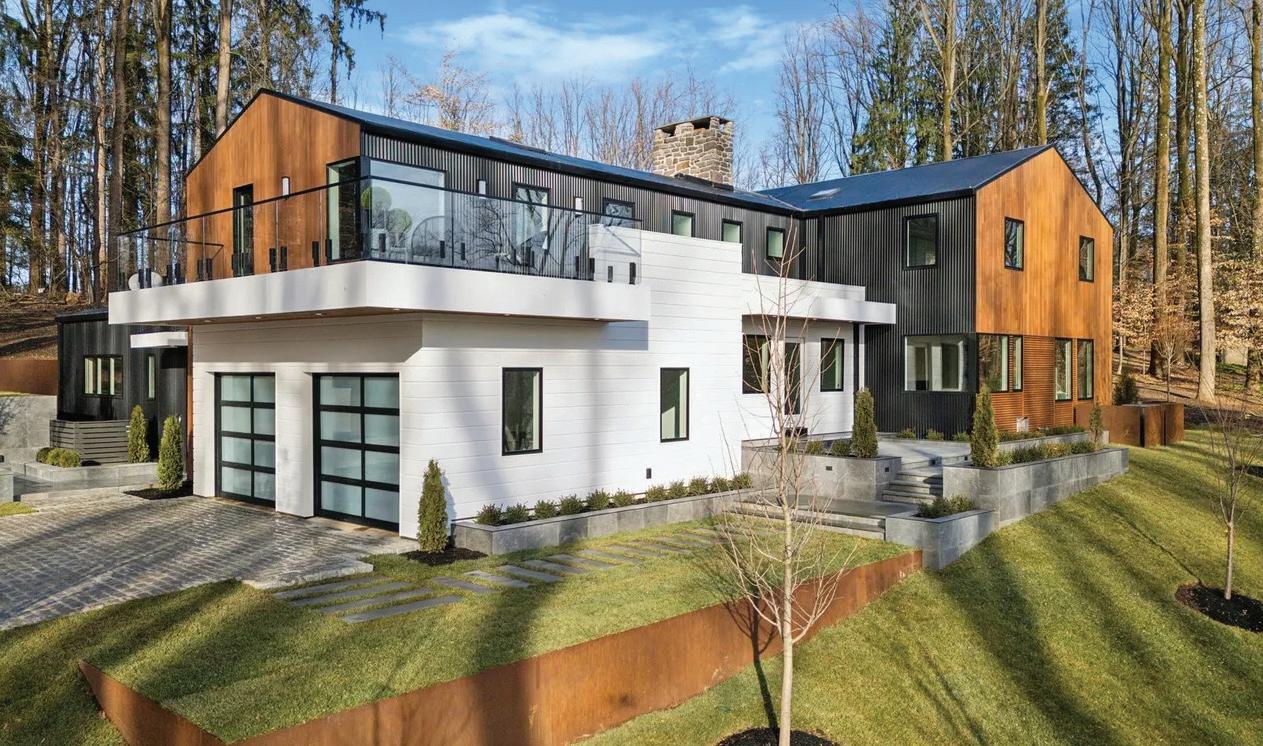
33 Solebury Mountain Road, New Hope
SOLD FOR $3,800,000
Welcome to 33 Solebury Mountain Road, a newly built masterpiece of modern elegance and contemporary design. Located in Bucks County, PA, just minutes from the vibrant river towns of New Hope and Lambertville, the five-bedroom residence spans 5,800 square feet across three levels.

Leila Yusuf
C: 917.478.0557
O: 215.348.4848
Leila.yusuf@compass.com
54 W State Street Doylestown, PA 18901
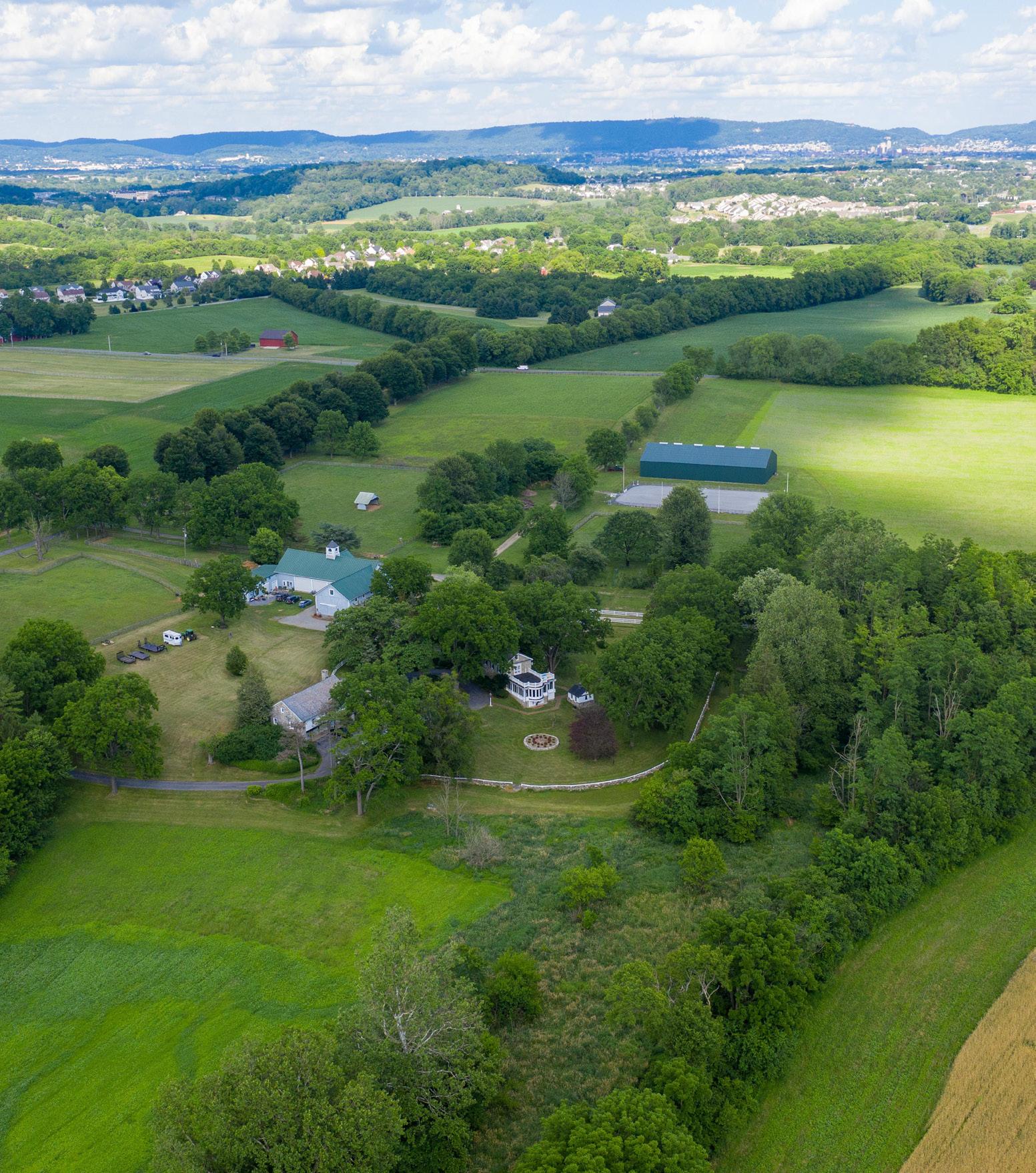
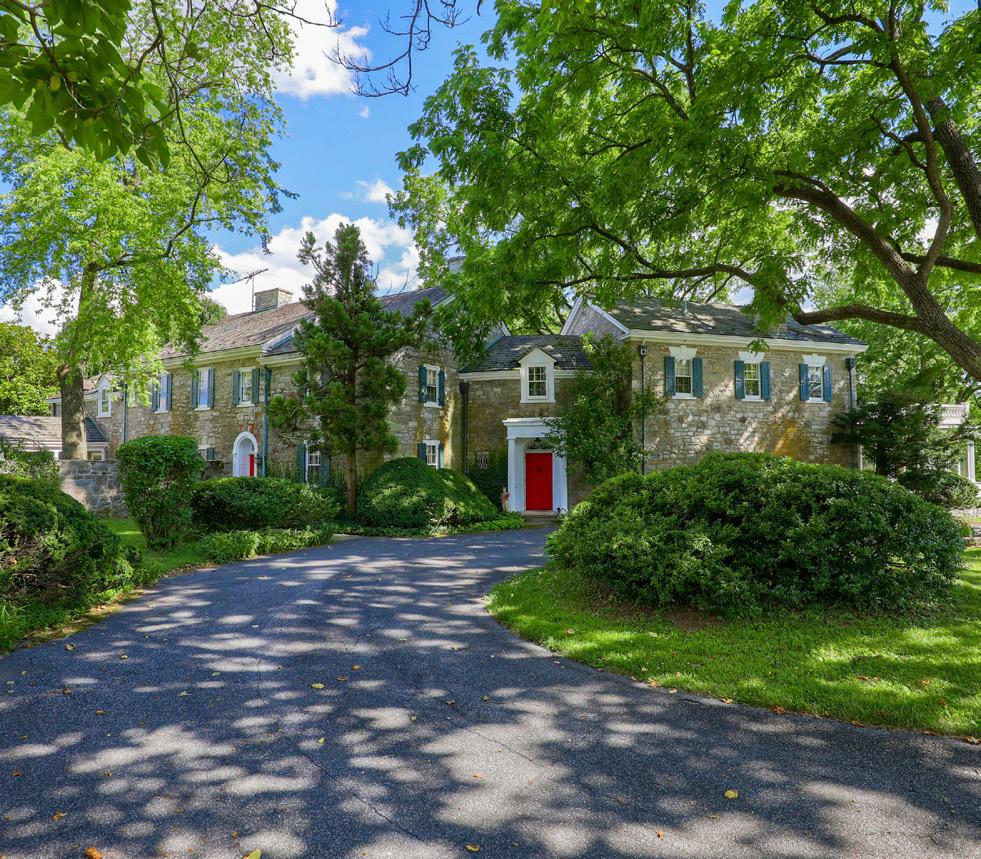
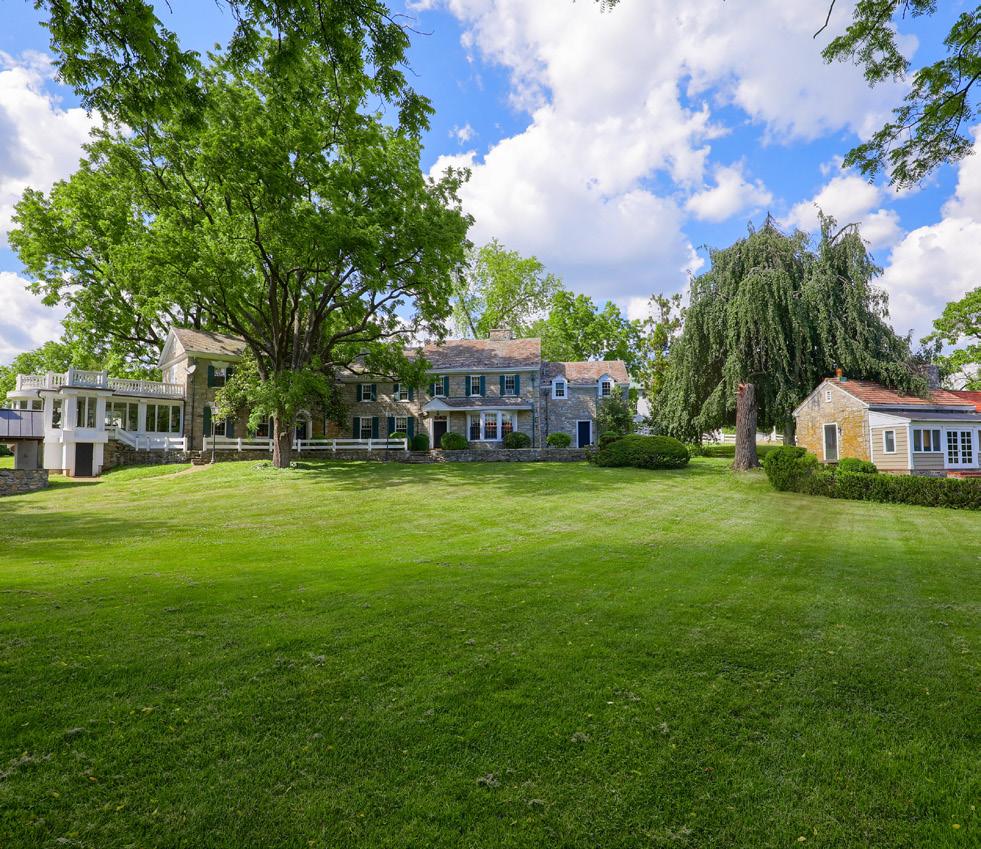
Discover the timeless beauty of this 26-acre equestrian estate centered around an extraordinary 1775 fieldstone home. A half-mile tree-lined drive leads to the 8,500 sq ft residence blending 18th-century craftsmanship with modern comfort. Original details include chestnut floors, hand-forged hinges, four fireplaces, and a slate roof with copper gutters. The home features 5+ bedrooms, 4.5 baths with Moravian tile, elegant formal rooms, and a sunroom with sweeping views. Additional highlights include a 6-car garage with guest quarters, a separate stone cottage, summer kitchen, and carriage house. The property offers lush landscaping, a greenhouse, artist studio, stream, and exceptional equestrian facilities— nine-stall barn, heated washroom, tack rooms, caretaker’s quarters, and both indoor and outdoor arenas. Offering unmatched privacy yet convenient access to major cities, this historic estate is a rare and remarkable legacy property.
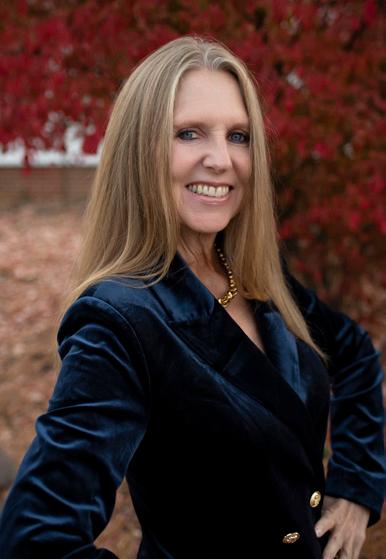
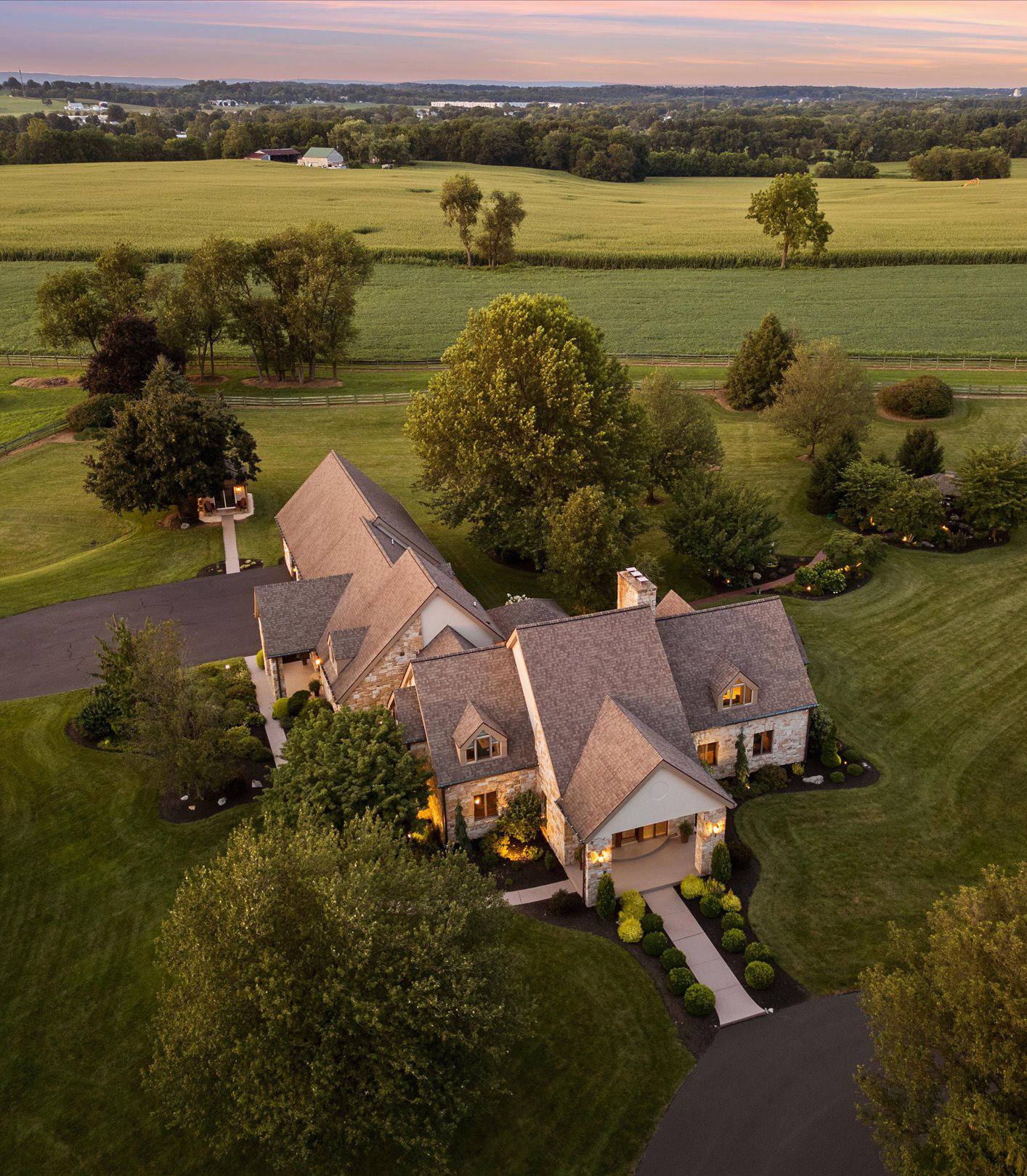
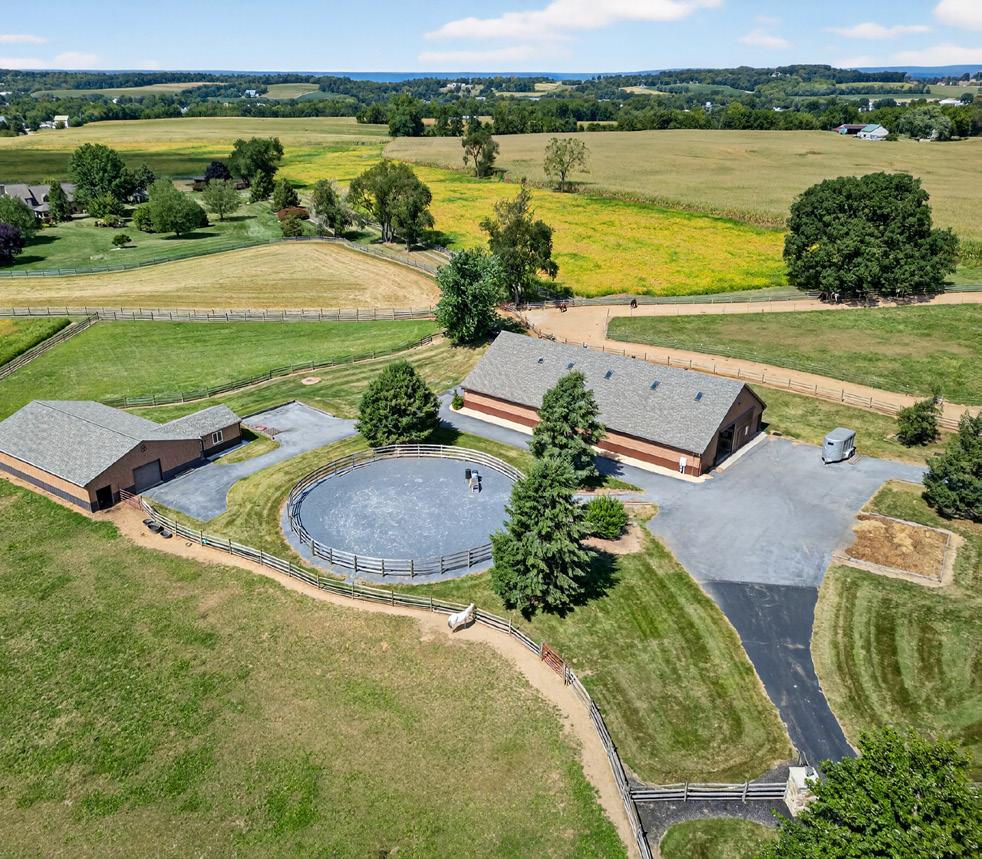
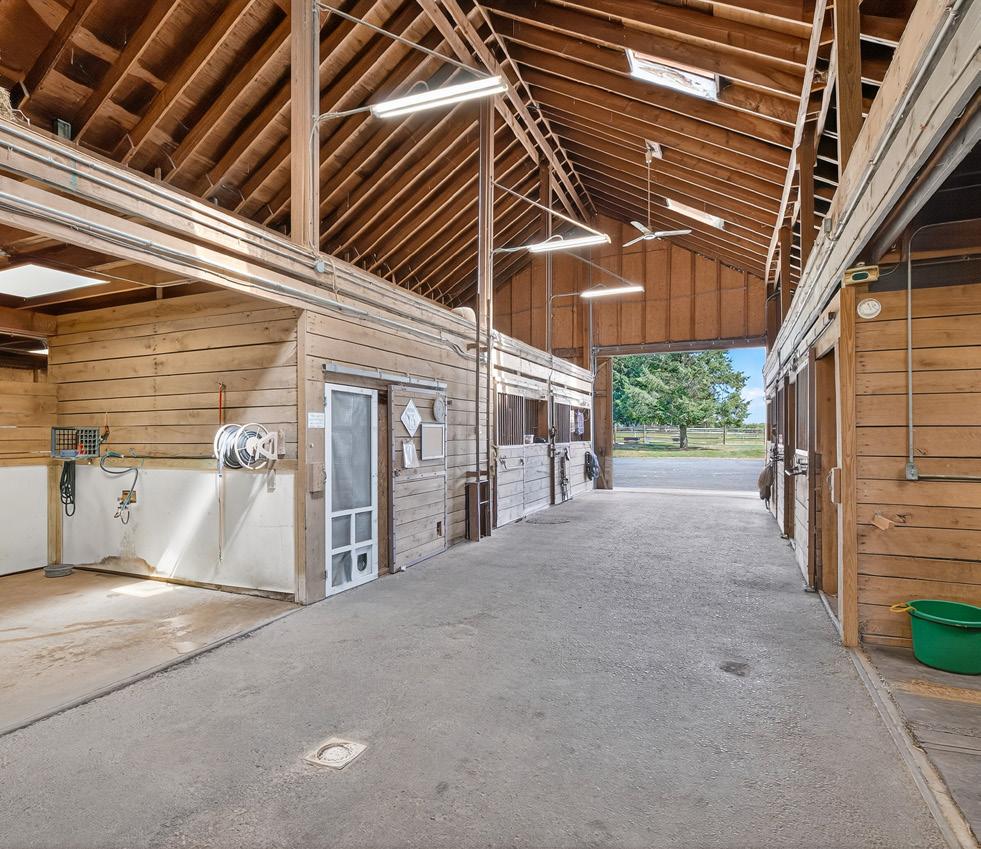
OFFERED AT $2,450,000
Welcome to this exceptional 23-acre equestrian estate in scenic Annville, Pennsylvania. Designed for both luxury living and equestrian pursuits, this gated, fully fenced property offers unmatched privacy and natural beauty. The main residence features six bedrooms, seven full baths, and two powder rooms. Highlights include a living room with a gas fireplace, formal dining room, gourmet kitchen with granite countertops and stainless appliances, and a family room with built-ins and another fireplace. The primary suite offers vaulted ceilings, dual bathrooms, a private balcony, and walk-in closet. A finished lower level includes a recreation room, custom bar, gym, and sauna. Outdoor amenities feature a stone patio, covered dining area, firepit, pond with footbridge, and screened gazebo. Equestrian facilities include a nine-stall barn with washroom, outdoor arena, fenced paddocks, run-in sheds, and a second barn with storage and flex space. A twobedroom tenant house completes this remarkable property offering refined country living at its best.




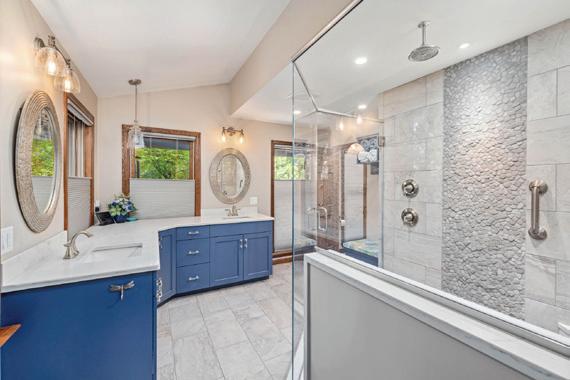
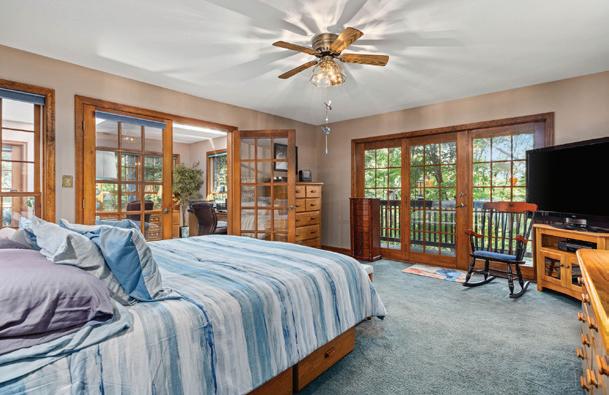
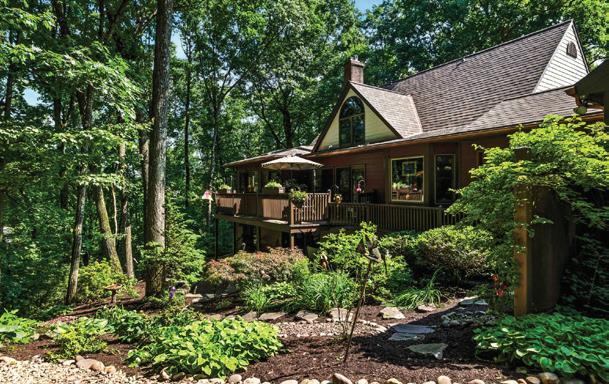
4 BEDS • 3.5 BATHS • 2,709 SQFT • 1.02 ACRES LOT • $649,000 Tucked among the trees on Gilead Mountain, you will discover a hidden treasure! Located in the Lewisburg School District, this peaceful retreat offers views of nature and wildlife from every window. Serenity surrounds you, yet you are just minutes from in town conveniences. Step onto the inviting wraparound front porch and inside where you are welcomed by a great room filled with warmth and light. Vaulted ceilings, hardwood floors, a cozy fireplace, and custom stained glass are just a few of the many charming features. The first-floor primary suite is an exclusive escape with a private deck ideal for bird watching. The recently renovated spa-like bath includes a large tile shower, heated floors, and motorized blinds. A bright adjoining office with skylights and walls of windows provides the perfect space to work or play. Enjoy outdoor living with a secluded deck, a walk-out lower level leading to a patio and hot tub, and plenty of room to gather inside. The finished basement includes a large family room with built-ins, a bar with a sink and mini fridge, plus a nearby bedroom and full bath ideal for guests or in-laws. Low maintenance Hardie Plank siding and a new roof in 2023 make this hidden gem even more attractive. Over 3,000 SF of finished living space perfectly situated on an acre lot. Schedule a tour today and discover your own mountain sanctuary.


SABRA LEIGH KARR





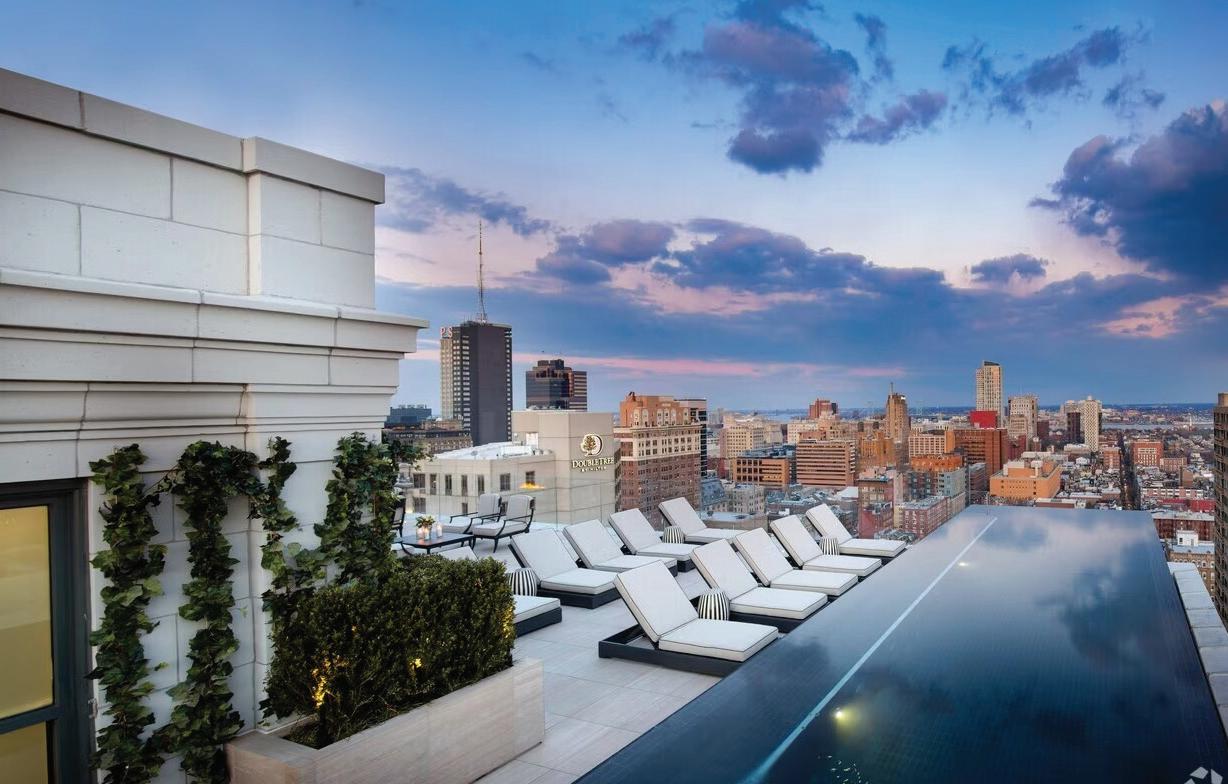

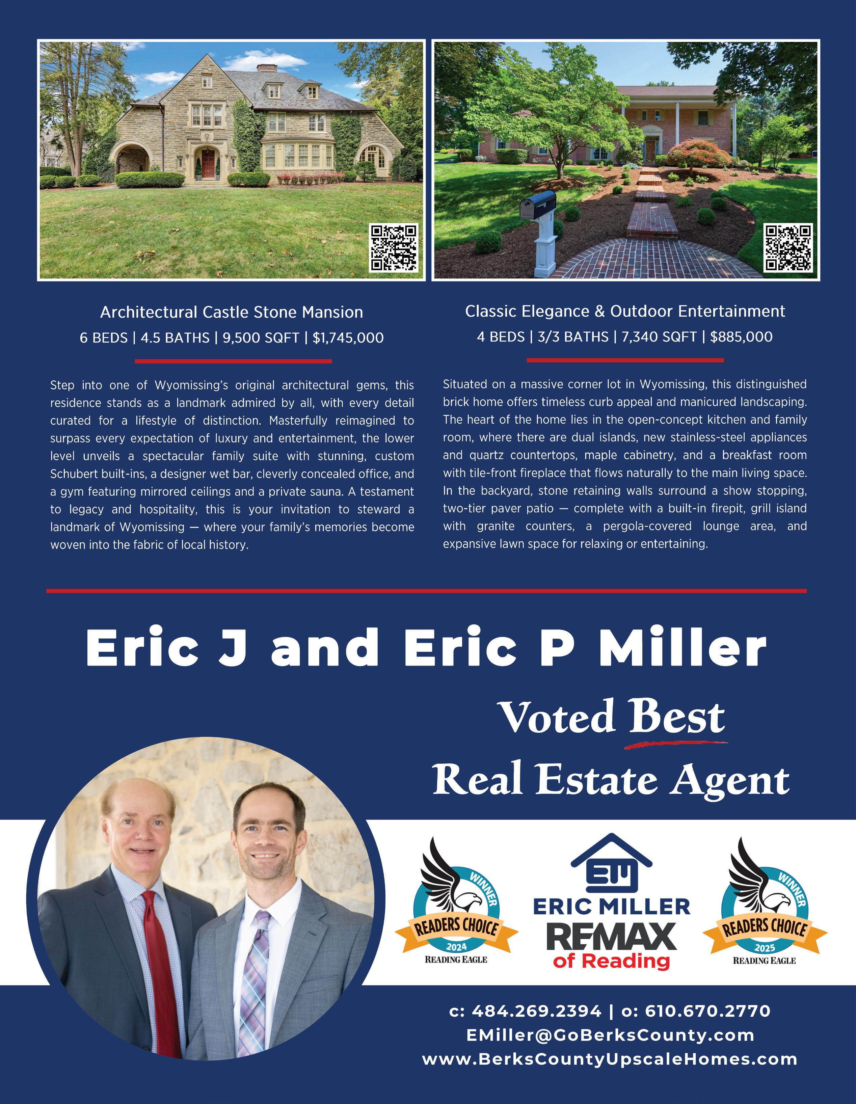
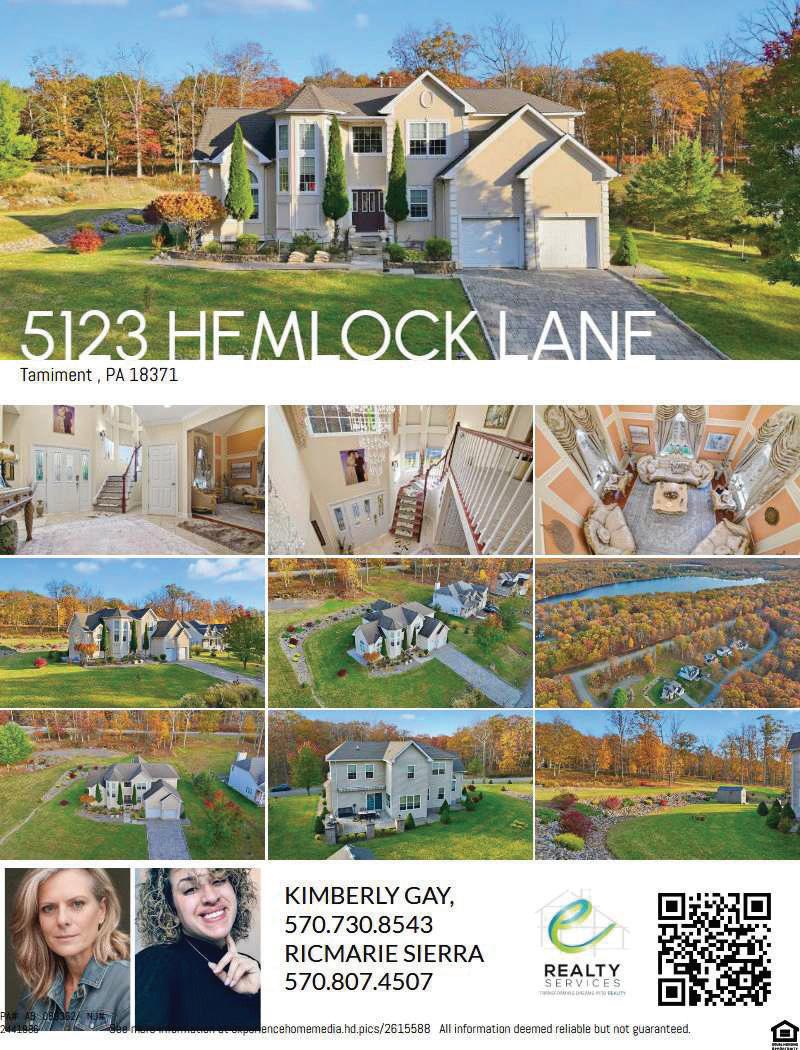
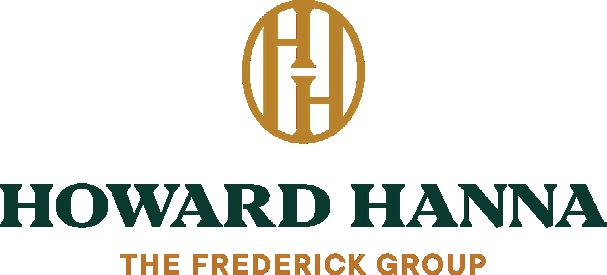
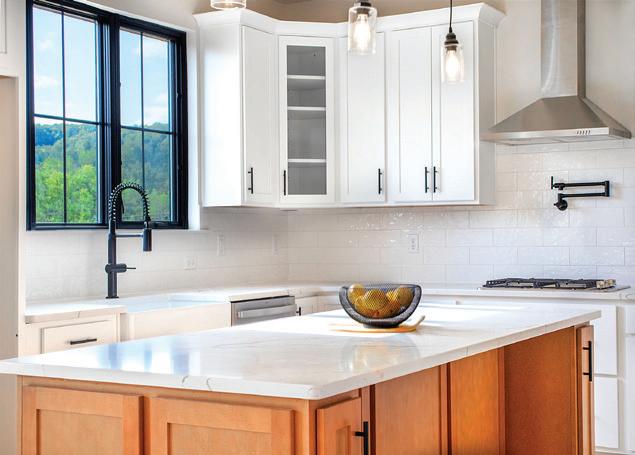
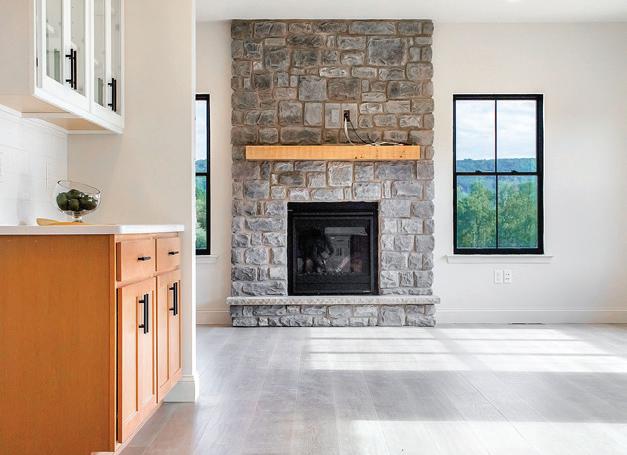
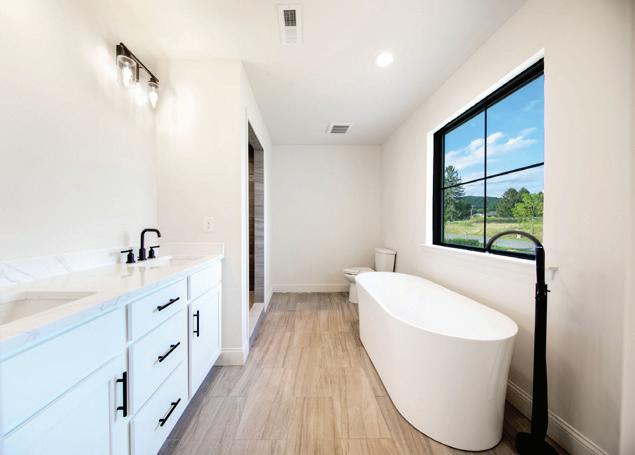


Lot 6 Sage Court
Mahoning Township, PA


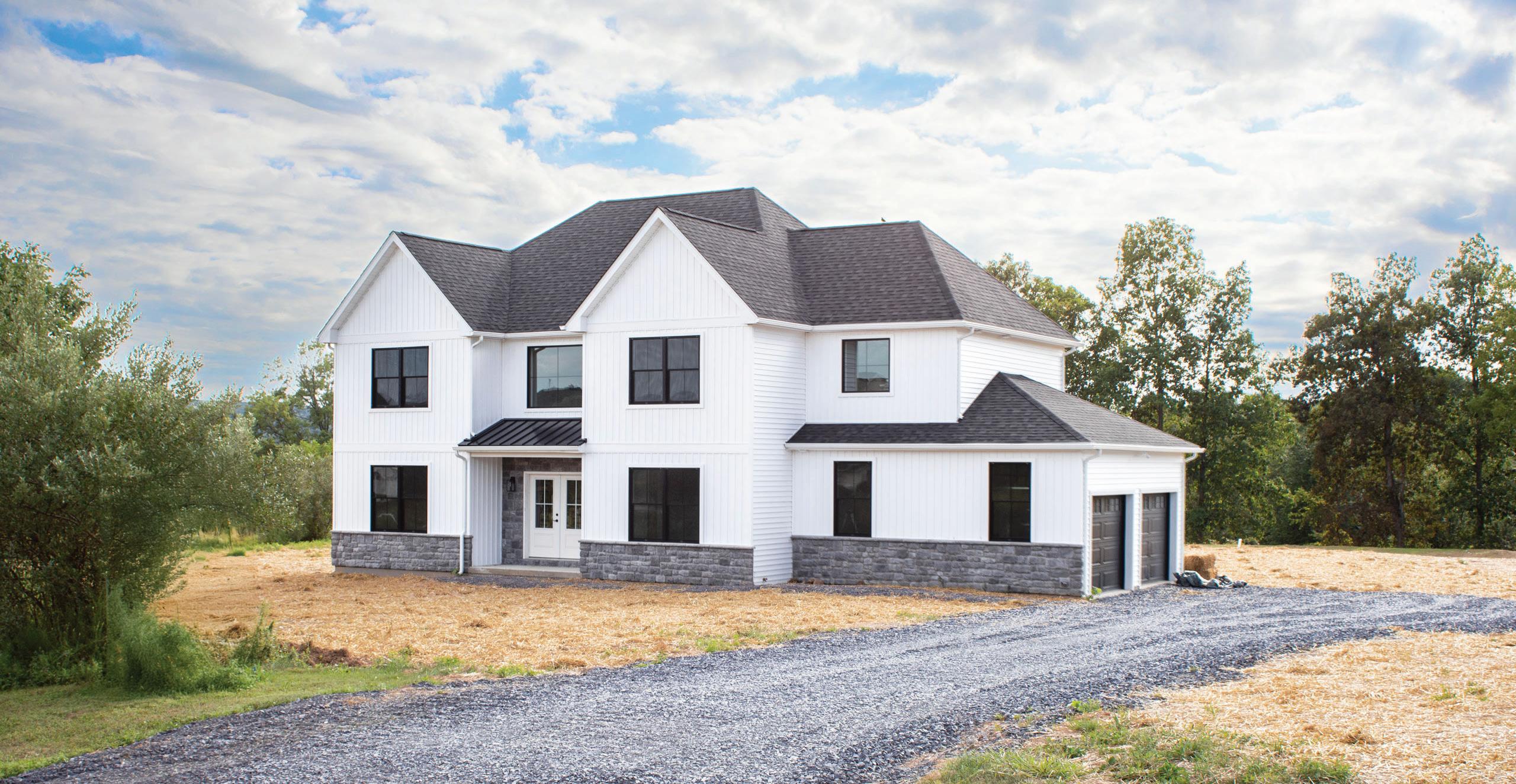
Welcome to Sage Meadows, a beautiful 10 lot subdivision on a cul de sac in Mahoning Township, Carbon County PA. Choose one of the five lot/custom home build packages still available priced in the high $400Ks to high $600Ks. This Fairview Farmhouse is being offered for $589K on Lot 6! A stunning & spacious option that balances modern finishes w/ traditional charm across a sprawling 3,000 sq. ft. floor plan on 1.2 acres.
You’ll find plenty of room for entertaining or relaxing, w/ formal & casual living & dining spaces & custom kitchen. Beautiful 42-inch cabinets, upgraded appliances including wall oven/microwave, cooktop, farm sink, upgraded quartz counters & subway tile backsplash. A grand staircase leads you up to 4 bedrooms, each spacious w/large walk-in closets & primary suite boasting a custom tiled shower, soaking tub, double vanity and upgraded countertops. Beautiful laminate floors throughout the home. Many add’l upgrades including Black Pella windows w/wood clad interior, propane fireplace, dual central cooling/heating and more!
Located just 3 miles from Lehigh Valley Hospital-Carbon, St. Lukes & Route 443 shopping. Take a quick drive and visit charming Jim Thorpe & the Asa Packer Mansion Museum or explore nearby Blue Mountain Resort who offer year-round hospitality & stunning views. Ready to build your dream home? Call today!
Welcome to 127 North 31st Street, nestled in Allentown’s desirable West End, just steps from the beautiful Rose Garden! This meticulously maintained split-level home offers over 3,000 square feet of comfortable finished living space, blending classic charm with thoughtful updates. Originally built by a local builder for his own family, the quality of materials and attention to detail are evident throughout this solid brick sided residence. Many recent updates include newer roof, gutters, retaining wall, driveway, Pella windows, newer kitchen appliances and quartz countertops and hot water heater to name a few. Enjoy the warmth of multiple living areas, perfect for cozy evenings or hosting guests. Step outside to your own private retreat—an expansive patio beautifully landscaped backyard that’s ideal for quiet mornings, intimate dinners, or large family gatherings. Close to all, this home offers unmatched convenience without sacrificing the charm and tranquility of the West End.

Carmela “Carrie” Wilson
Realtor, MBA, SRES, Luxury Home Specialist
(610) 349-0155 (Mobile)
Carmela "Carrie" Wilson Realtor, MBA, SRES, Luxury Home Specialist (610)349-0155 (Mobile) (610) 398-0411 (Office) carmelawilson@howardhanna.com carmelawilson.howardhanna.com RS348789
carmelawilson@howardhanna.com
carmelawilson.howardhanna.com
RS348789
Lehigh Valley - The Frederick Group 3500 Winchester Rd Allentown, PA 18104
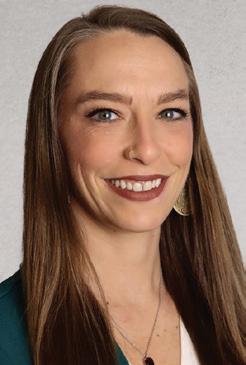
Heather Kidd Realtor, ABR
(320) 462-5143 (Mobile)
heatherkidd@howardhanna.com
heatherkidd.howardhanna.com RS371202
PA 18104 Howard Hanna - The Frederick Group
398-0411
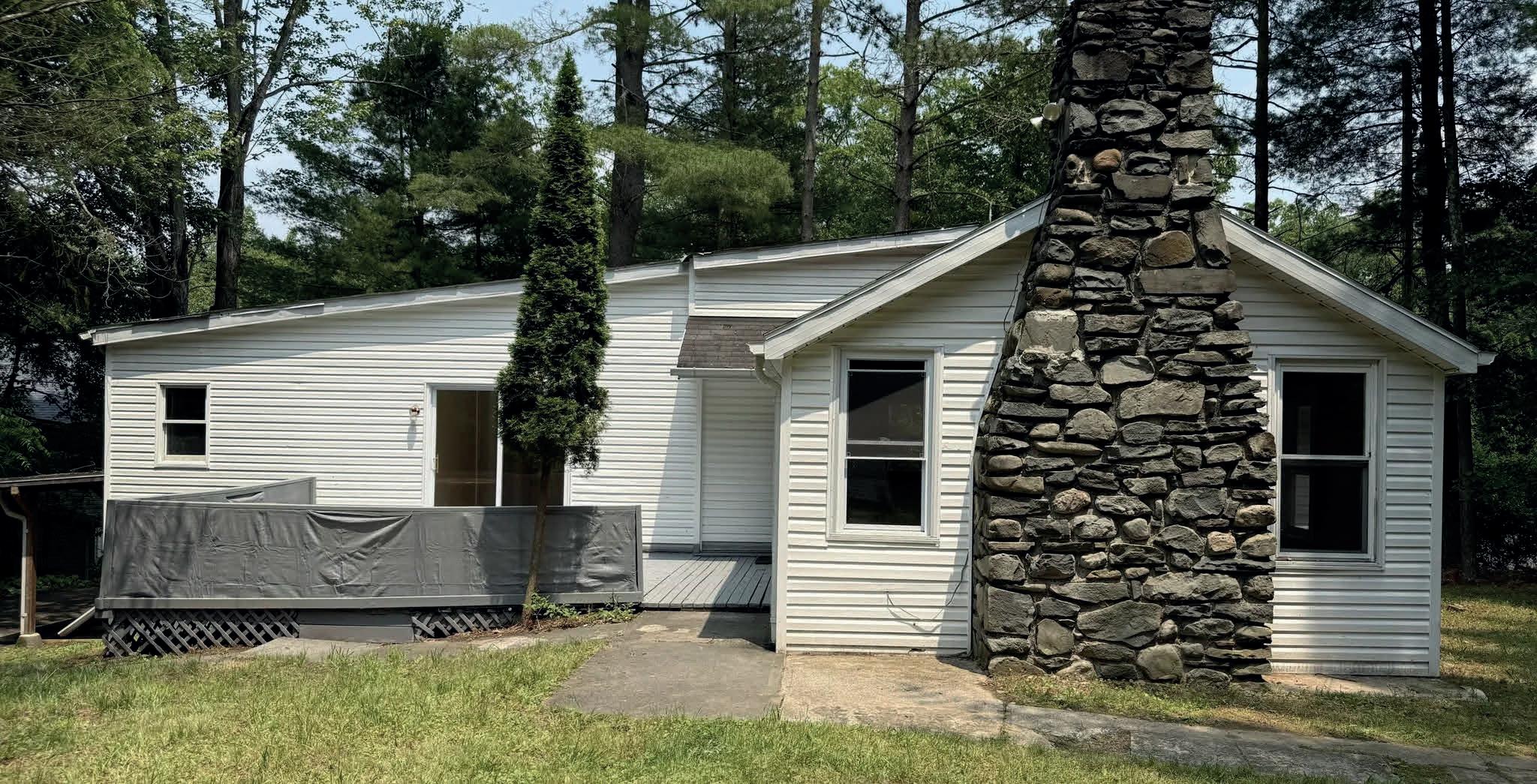
3 BEDS
2 BATHS
2,127 SQ FT
0.64 ACRE
$389,999
Owner will contribute to buyers closing costs.
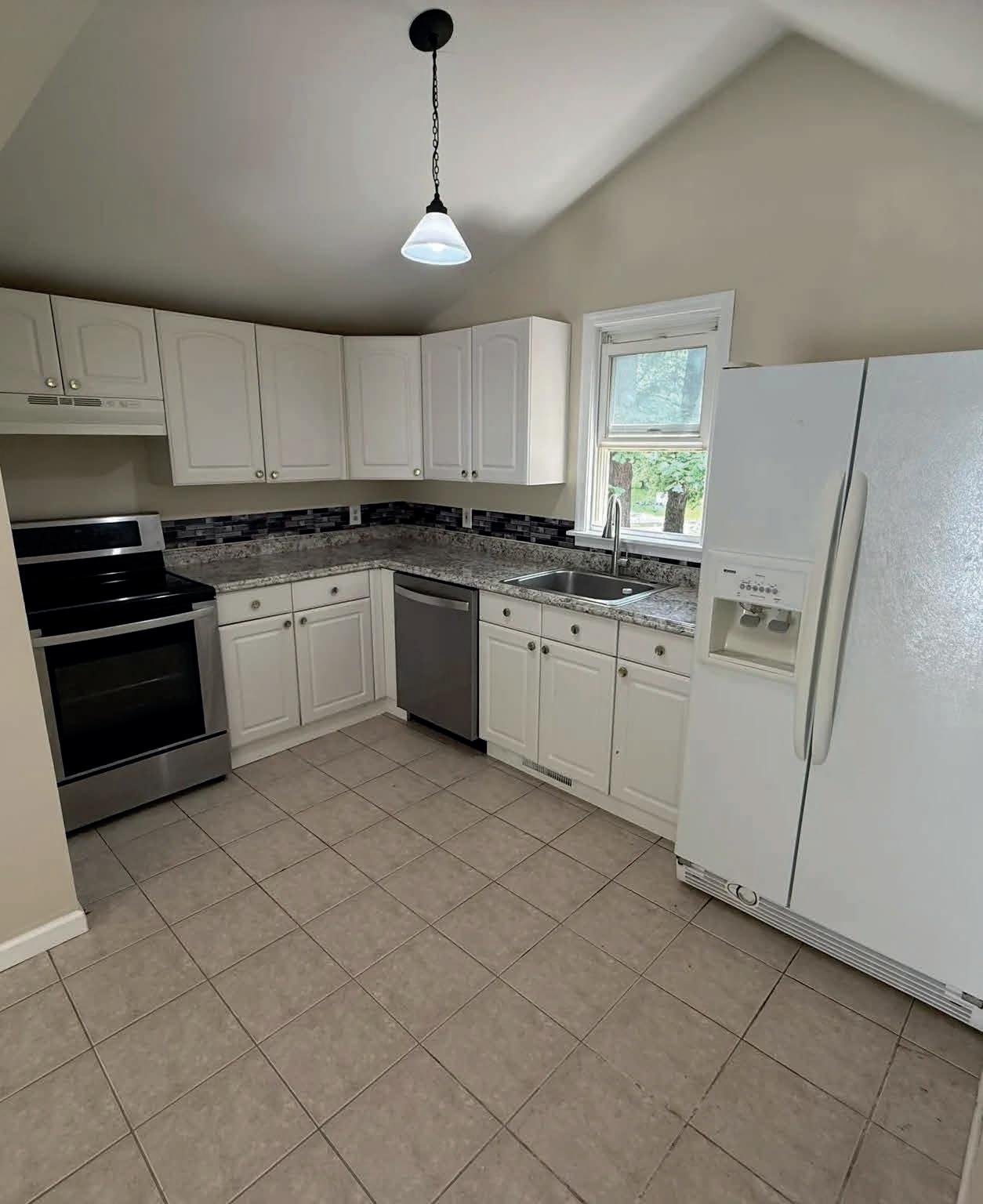


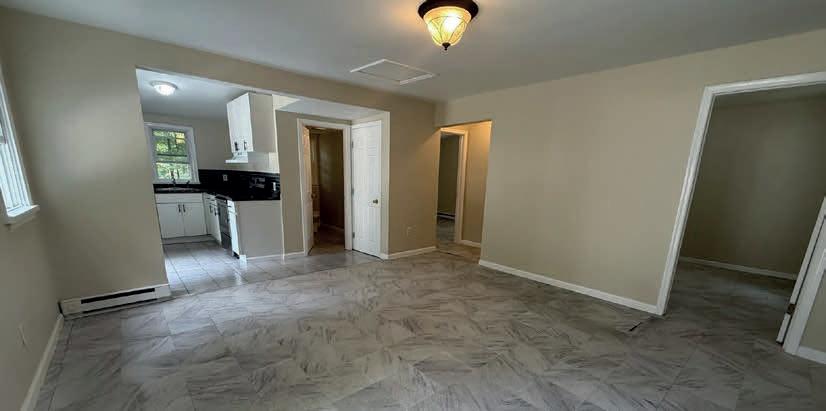
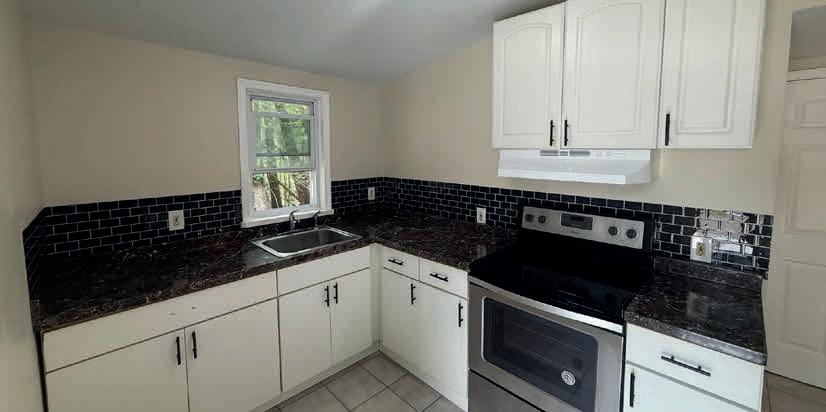
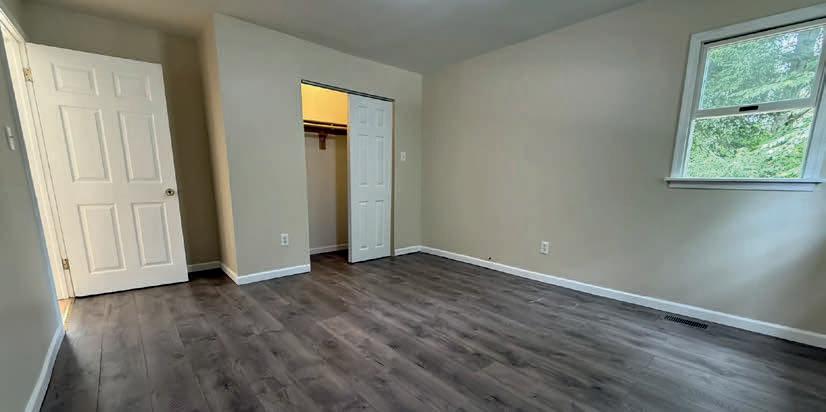
Perfect set-up! Two houses for the price of one. Everything updated in 2025. First house: 3 Bed/ 2 bath, living room, dining room, fireplace, full partially finished basement. Second accessory dwelling: 3 bed/1 bath, living room, dining area, hardwood floors and more.
East Stroudsburg, the largest municipality in Monroe County and part of Pennsylvania’s Pocono Mountains, has a population of 9,847 and is located just 75 miles from New York City. Originally called Dansbury, it was renamed after the railroad established a station there.
This property can be seen by appointment only by calling the number below.


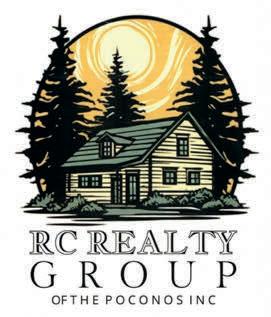
RC Realty group of the Poconos Inc. has become a visible and fast growing residential and commercial brokerage firm in Pennsylvania. We also service in New York area for commercial and residential real estate needs. Our team works with customers and clients to service their real estate needs and interests. We handle rental, sales and leasing of residential and commercial properties in the Monroe county area
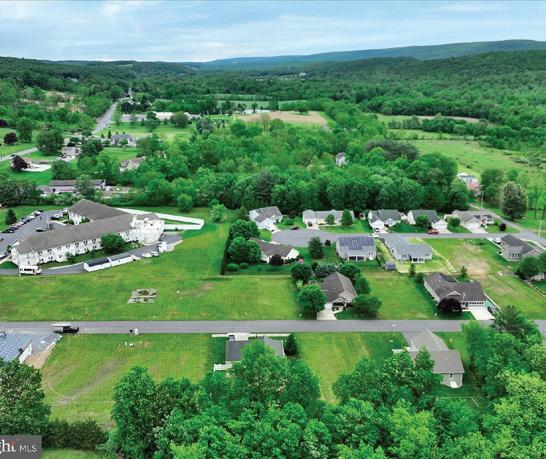

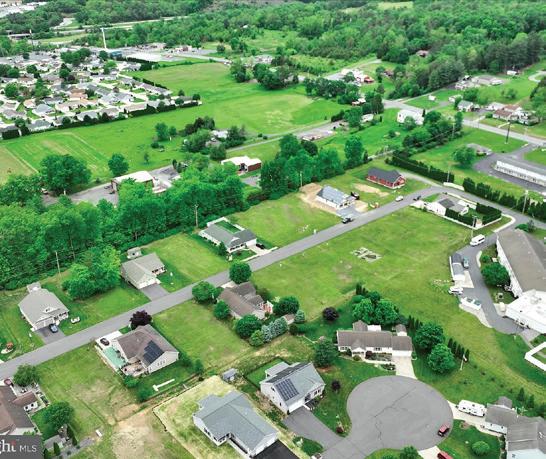
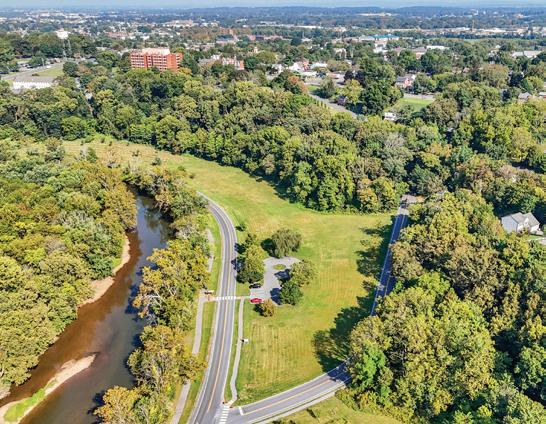

PATT BOYER | BERKSHIRE HATHAWAY HOMESALE REALTY
REALTOR® | 717.579.8228 | pattboyer@hotmail.com
$39,600 | Swatara Creek is a 55+ community located in Pine Grove, offering a relaxed style of living. Nearby I-78 allows easy access to NYC and NJ. The Appalachian Trail is located just a few miles away! Swatara Creek is just far enough away from it all......yet close enough to everything you want!
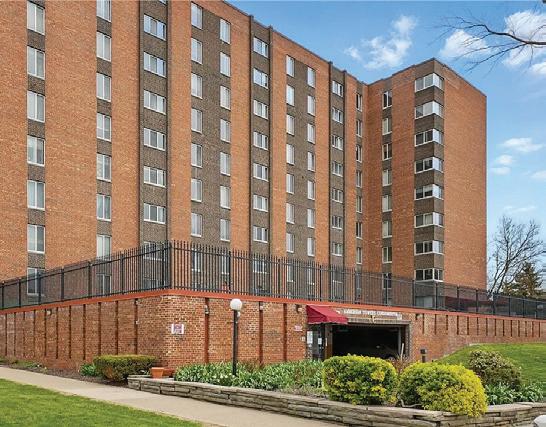


CAROL MCCARTHY | COLDWELL BANKER REALTY
REALTOR® | 412.720.9218 | carol.mccarthy@pittsburghmoves.com
$244,500 | Spacious 2 BR, 2 full baths, corner unit allowing lots of great natural light in the convenient Amberson Towers, with wonderful views of the court yard. Updated and freshly painted throughout with soft gray tones. Beautiful updated baths and kitchen with breakfast bar, all new stainless appliances, and new flooring.
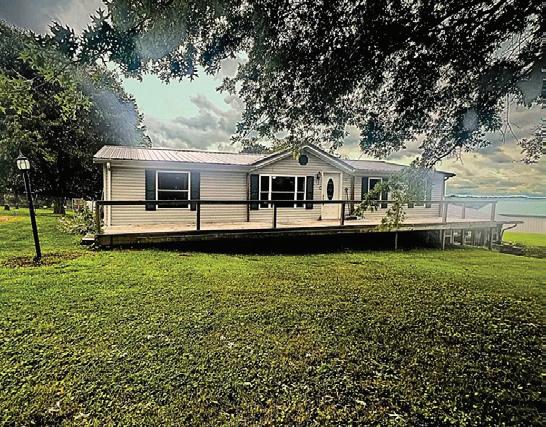
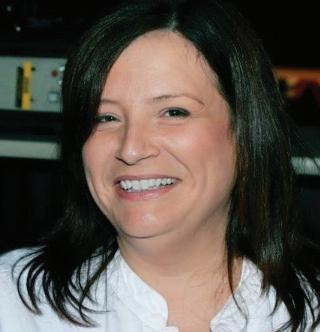
$325,000 |
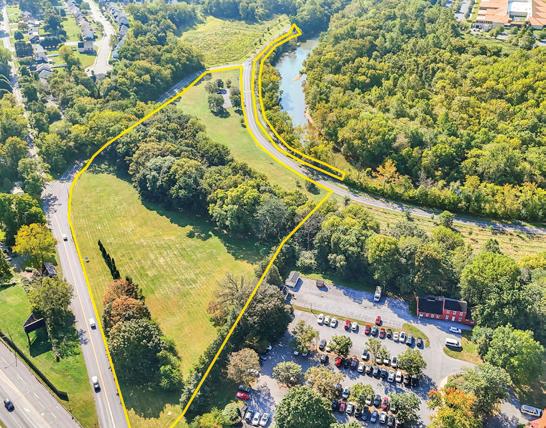
GEORGE SMITH | MANOR WEST REALTY
REALTOR® | 717.475.2055 | gwsmithrealtor@gmail.com
$2,500,000 | ±12.4 acres for sale in Lancaster Township! Perfectly situated with close proximity to the City of Lancaster and route 30, this primarily vacant land features a 10-car parking lot along S. Conestoga Drive adjoining the Conestoga Greenway Trail. Zoned LC (local commercial), a wide variety of uses including office, retail, and dwelling units in combination with commercial use are permitted.
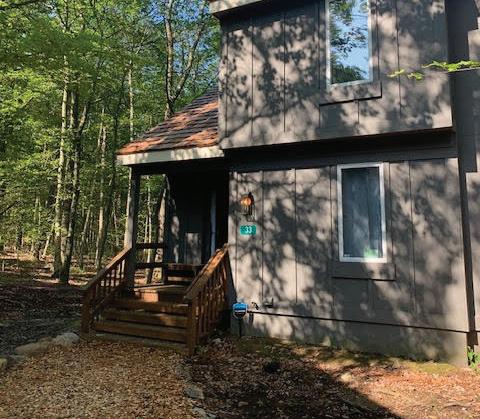
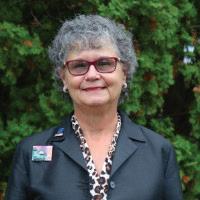
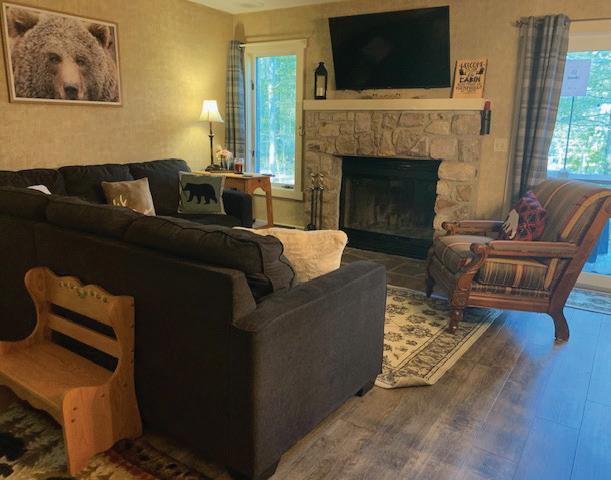
STACY BEARD | GODFREY PROPERTIES REALTOR® | 484.985.0776 | stacybeardtherealtor@gmail.com
$225,000 | Seller purchased this home as a vacation residence but due to some life changes they are offering the home for sale. Many upgrades were done during their ownership which includes a new cedar shake roof. This property comes fully furnished, has a strong rental history and a motivated seller! The home resides on Jack Frost Mountain within walking distance to the ski resort. Call today.
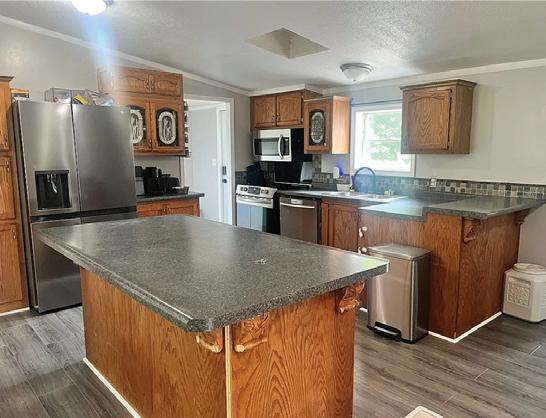
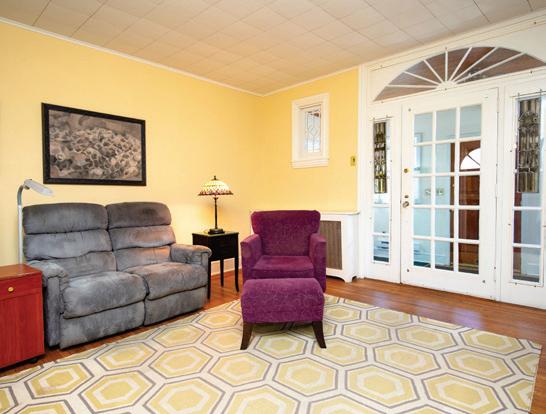
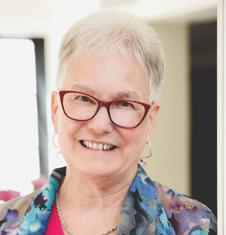
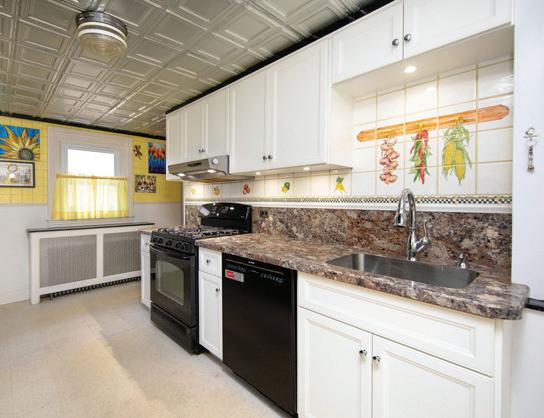
and
$390,000 | Charming
and abundant
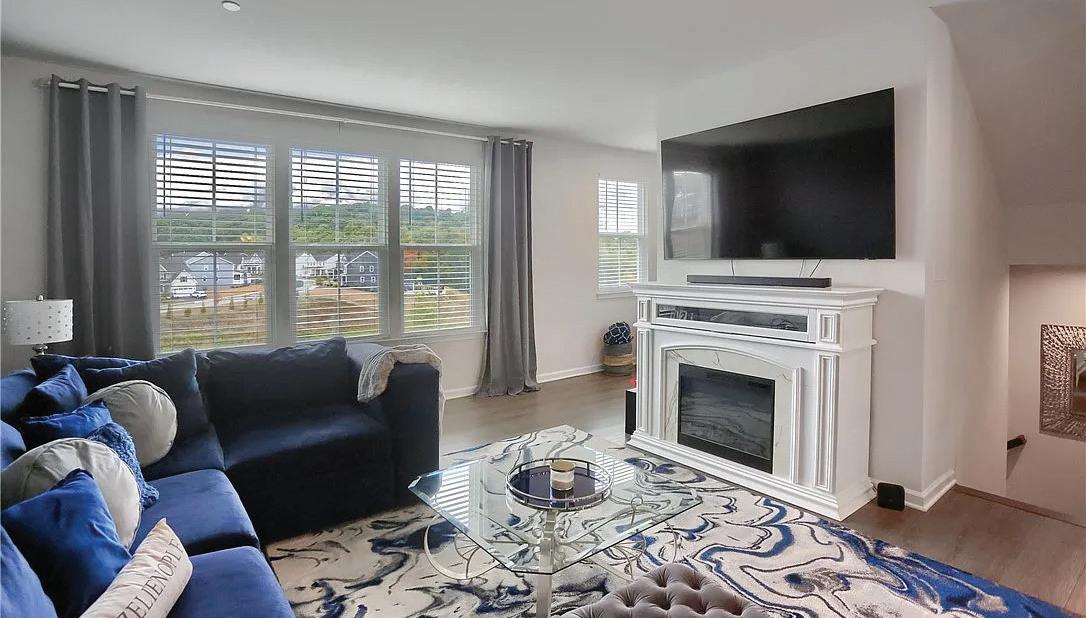
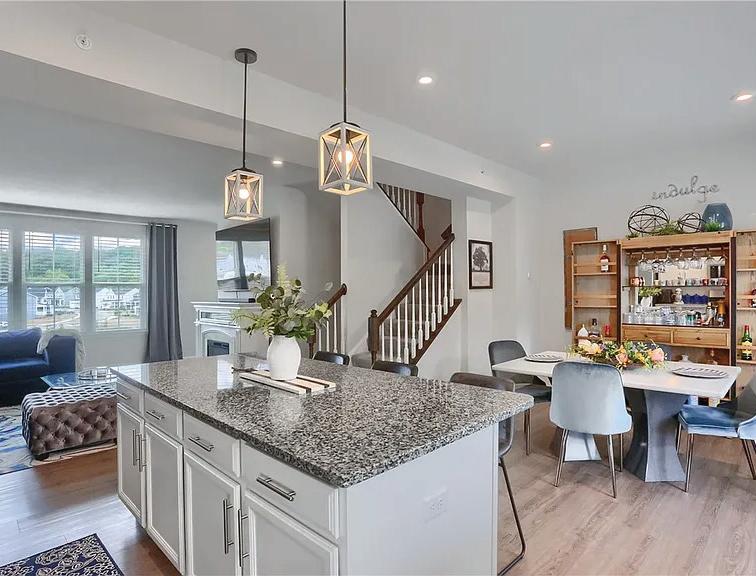
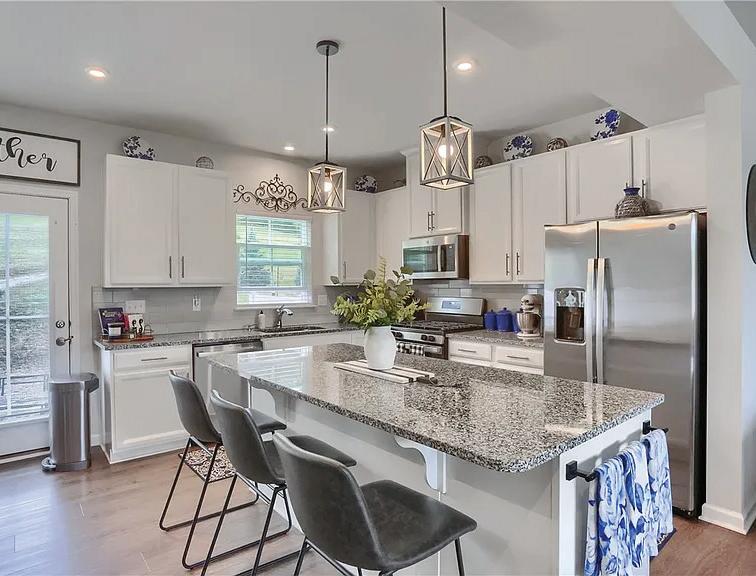
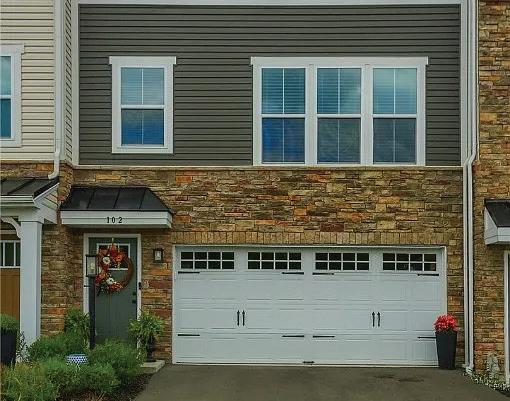
Welcome to this beautiful and well-maintained townhome in the newly neighborhood of Seneca Trails! This home is conveniently located just minutes from I79, Cranberry Township and the quaint historic downtown area in Zelienople. When you enter you will be welcomed with a spacious open concept as well as high ceilings. The open floor plan has plenty of natural light, it has a warm, comfortable as well as modern feel. There is a large living room that flows into the eat-in kitchen. The kitchen has a beautiful large island with quartz countertops and pendant lighting. As you work your way up to the second level you will be met with plush carpeting, 3 spacious bedrooms that include a beautifully decorated master suite that has a walk in closet and full bathroom. On the second floor you will also find the laundry room for your convivence. There is a finished lower level with endless possibilities! This townhome is move-in ready and offers the perfect location!
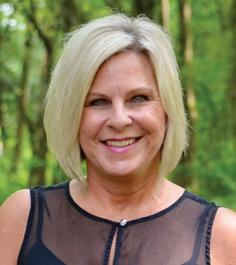
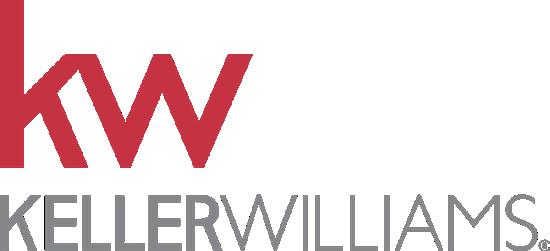
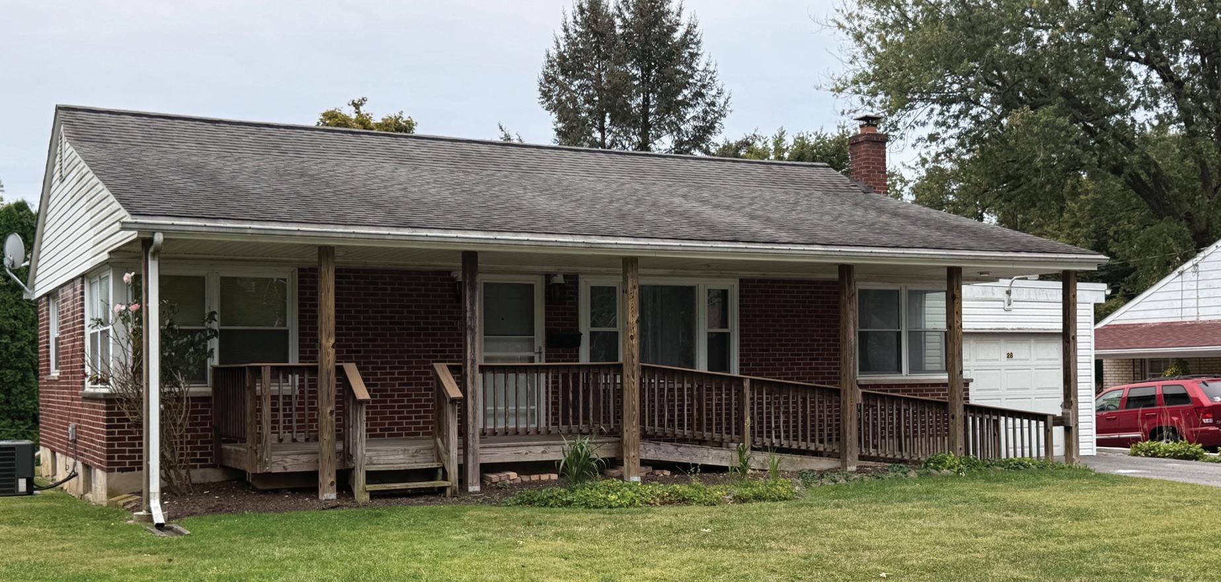
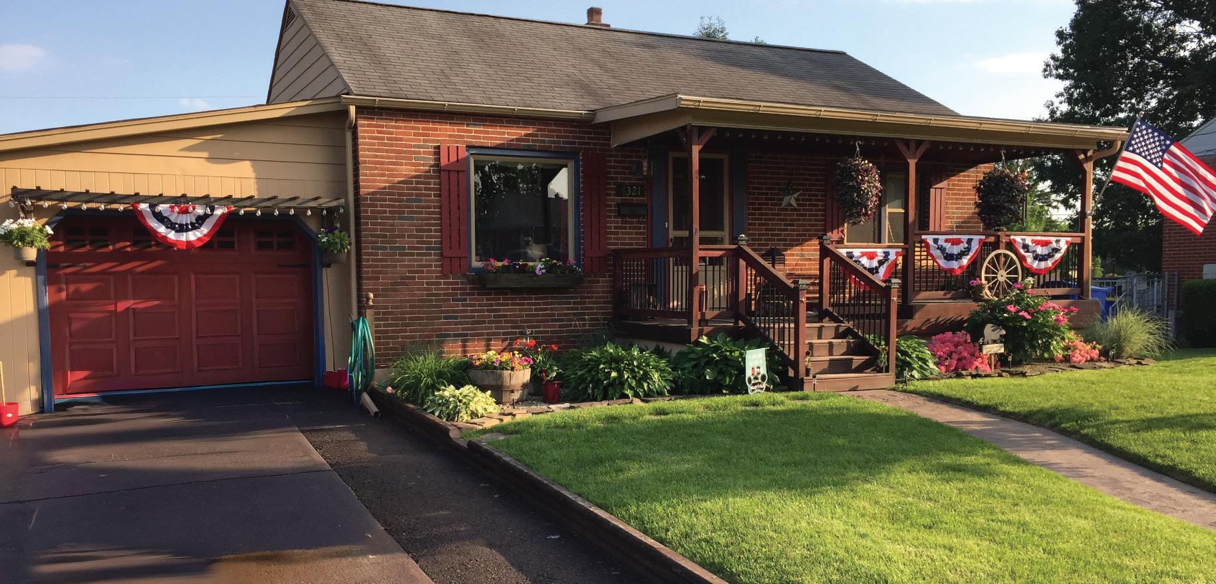

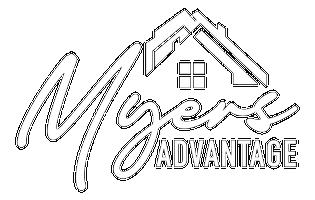
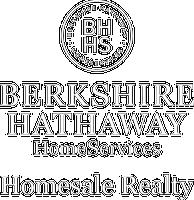
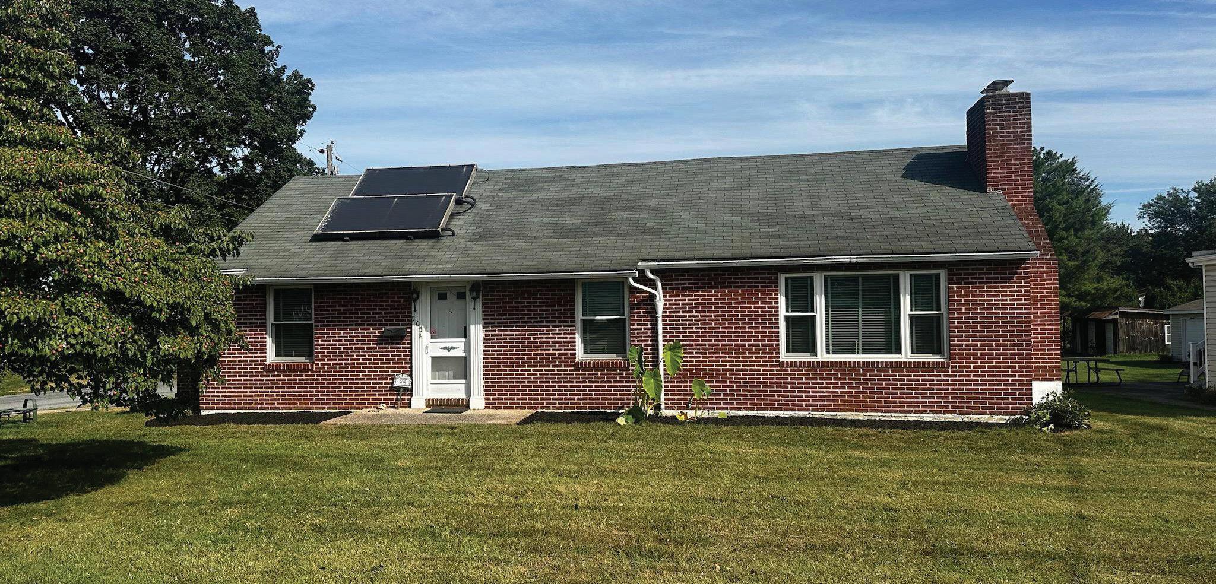
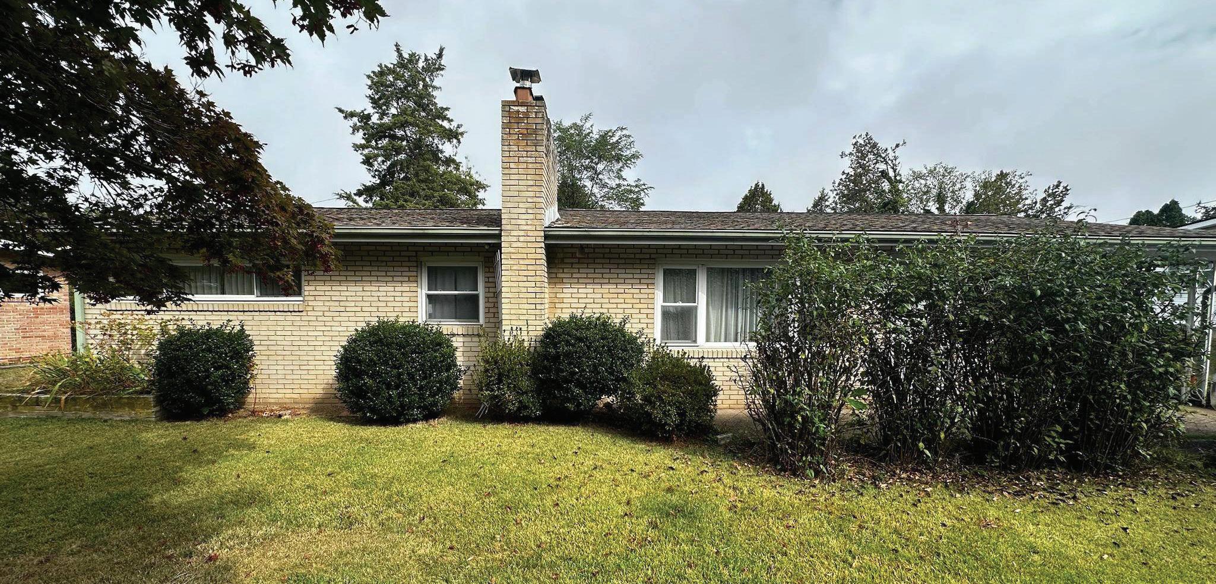



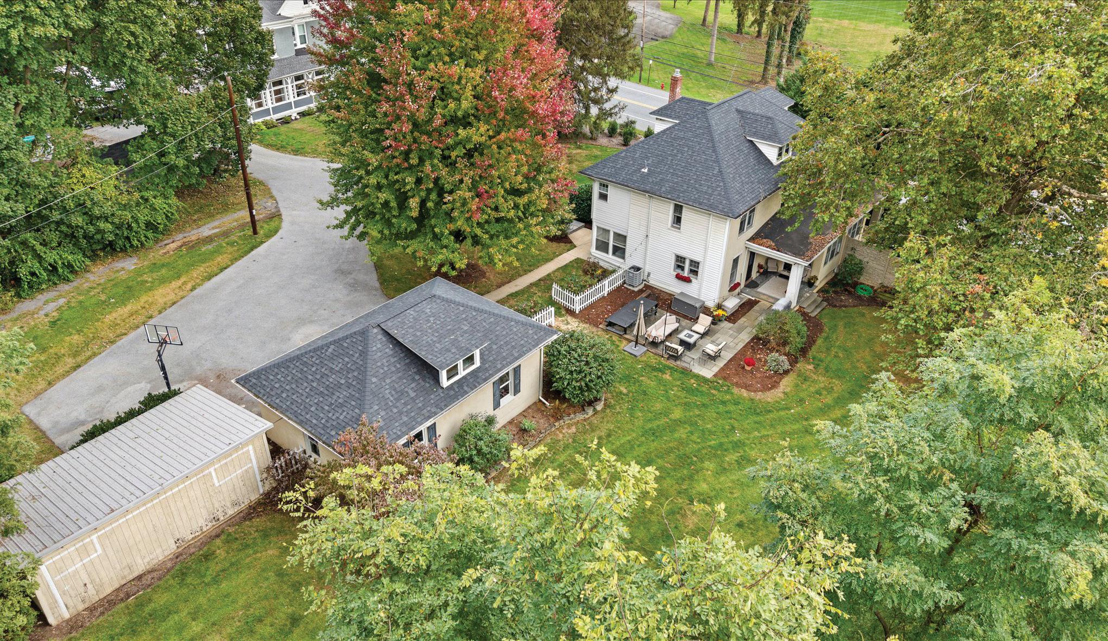
Charm and character + large yard in ideal Manheim Township setting for all things convenient! Just 3 miles from the Lancaster Amtrak station, this 4 bedroom home boasts all the character with the updates you want. Enter from the side yard into the bright foyer with plenty of room for your drop zone and organization. The kitchen is bright and updated with a large 5 seat island to prepare, gather and eat. The main level consists of gorgeous wood trim throughout the front living room, powder room, formal dining room and bright four season sunroom which could be office, study, play area, music room, your choice! Up the wide wooden stairway takes you to a large hallway with a full bath and 3 bedrms. The Primary suite has two closets and updated double sink bathroom with a glass shower. Through yet another sitting area/office/playroom (your use of choice!) are steps to the 3rd floor with the large 4th bedroom enhanced with charm and cozy nooks. Walk in attic storage available as well. Laundry is conveniently off of the foyer on the main level. The basement is clean with high ceilings for workout equipment/play area/ more storage. The side porch is off of the kitchen which opens up to a large flat gated 0.7acre yard boasting mature trees, sitting areas and fire ring all backing to forested area. The detached 3 car garage with stairs leading to more storage up not to mention the 2nd outbuilding for more storage/workshop space. Wooded walking trail connects this property to the Blossom Hill neighborhood for walking/running and community. Mechanicals and roof are newer and have been well maintained. If a convenient Manheim Township location, large fenced yard and well maintained home are on your wish list, this is one to see!
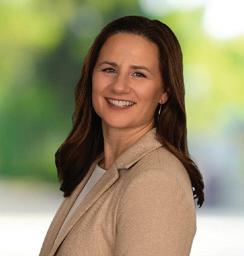


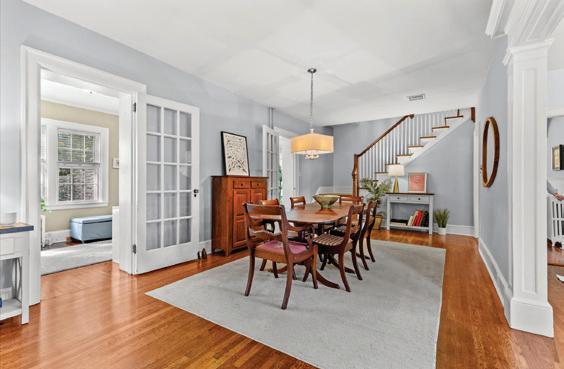
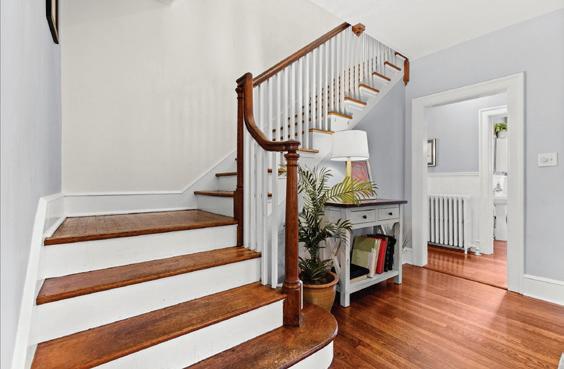
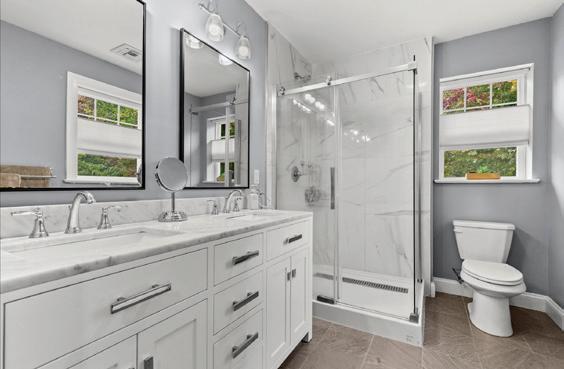
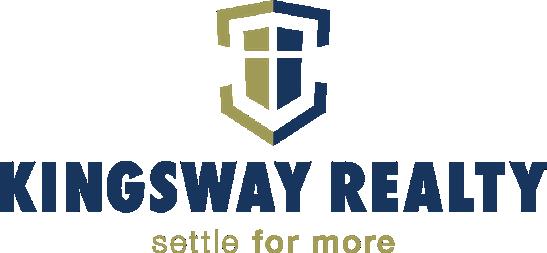

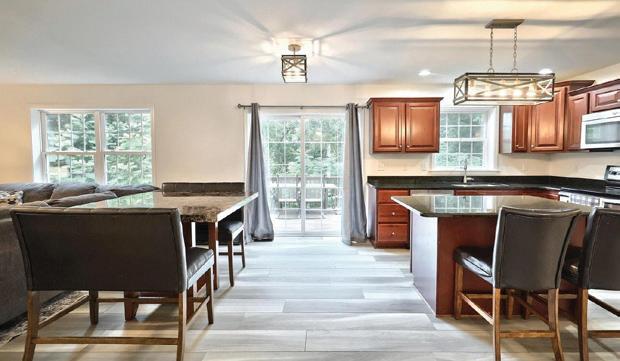
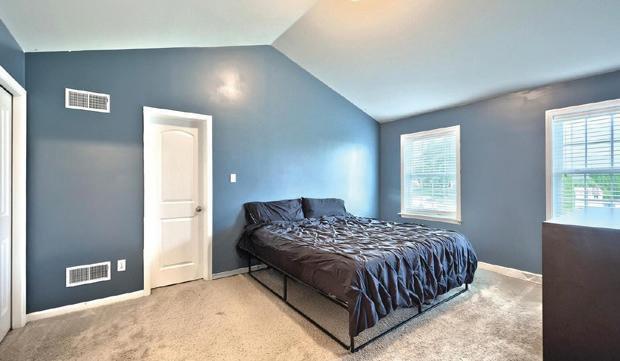
Welcome to 4230 Peach Orchard Hollow! This home boasts over 2,900sqft of Finished Living Space. Thischarming Colonial is nestled in a friendly neighborhood within the heart of the Central York SchoolDistrict. Step inside to find brand-new luxury vinyl plank flooring flowing throughout the main level,offering both style and durability. The formal dining room features elegant tray ceilings, perfect forspecial gatherings or everyday meals. The kitchen is a true standout—complete with granite countertops,stainless steel appliances, a large island, and a spacious pantry. Just off the kitchen, unwind in the cozyliving room around the gas fireplace, the perfect spot for morning coffee or a relaxing evening in. Need alittle extra space? Behind the French doors, you’ll find a flexible bonus room—currently used as aplayroom, but just as easily transformed into a home office, studio, or reading nook. Upstairs, theprimary suite offers a peaceful retreat with vaulted ceilings, two closets, and a private bath featuring adouble vanity. Three additional bedrooms and a full Jack and Jill-style bathroom complete the upperlevel.
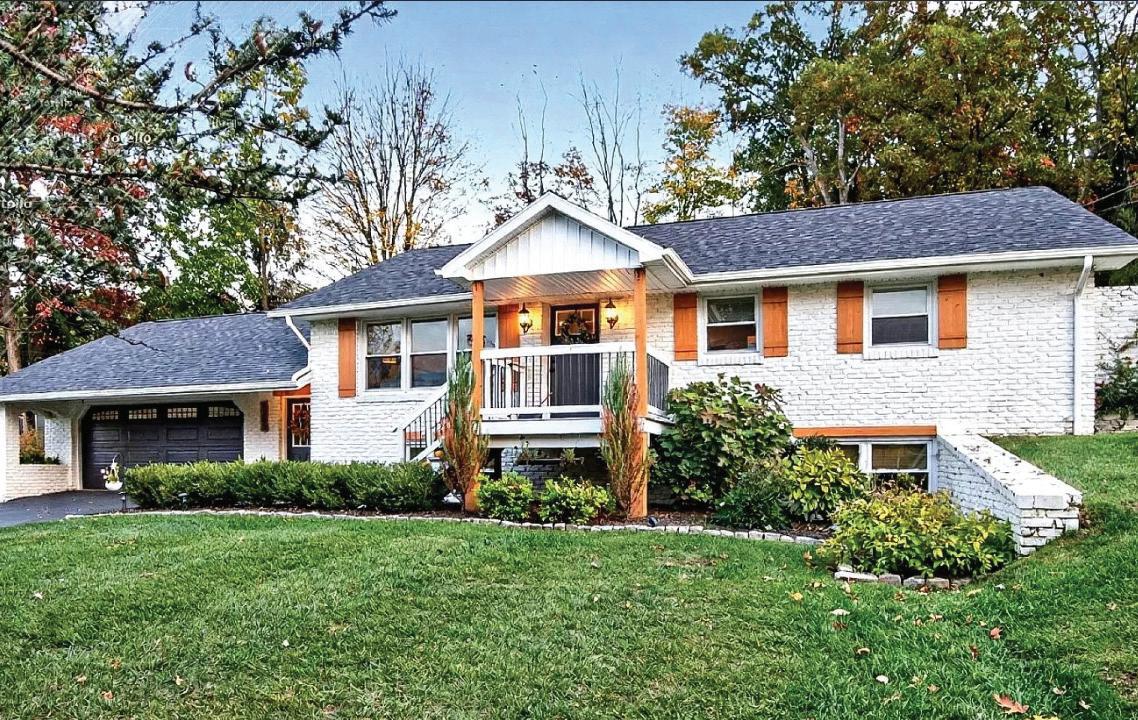
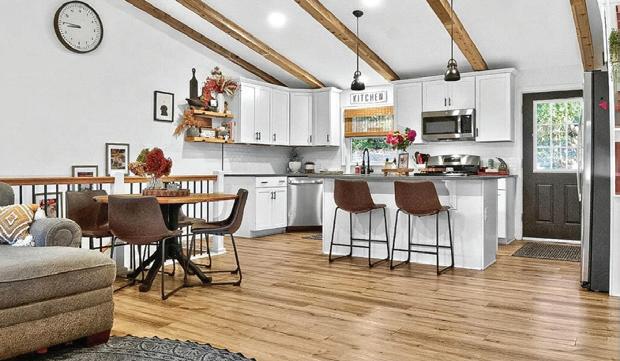
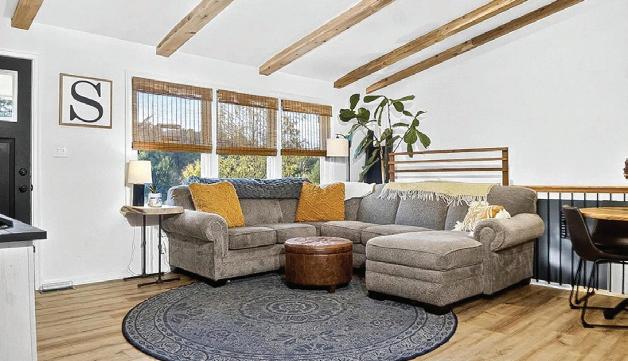
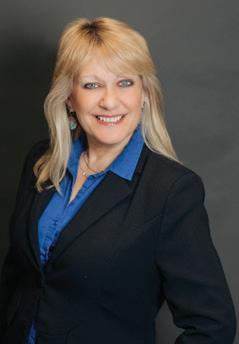
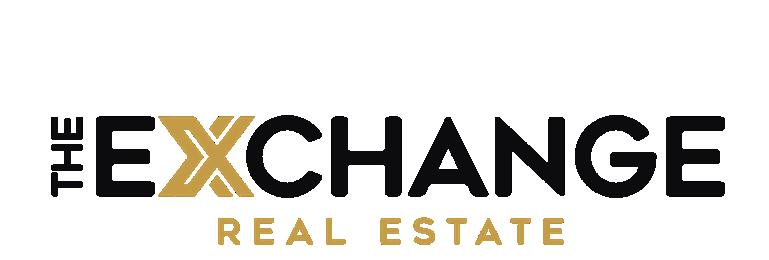
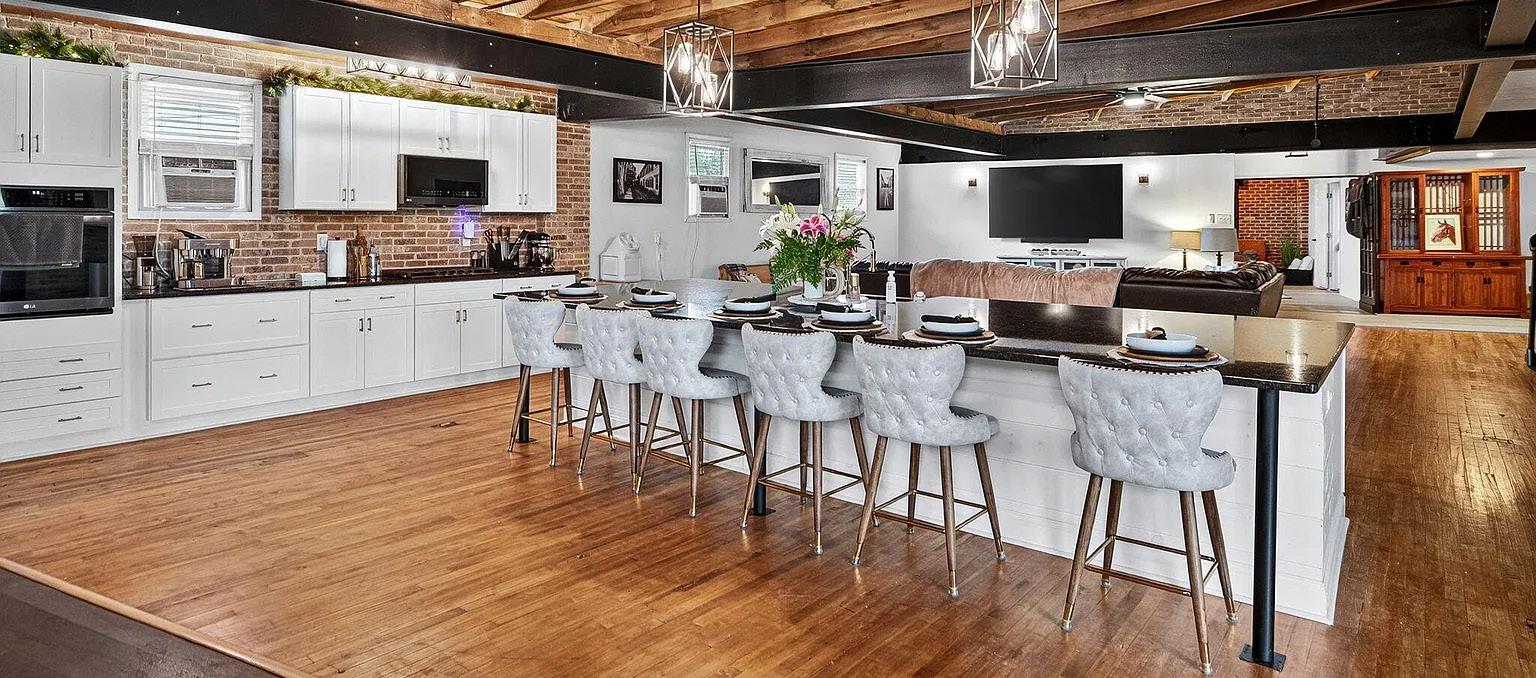

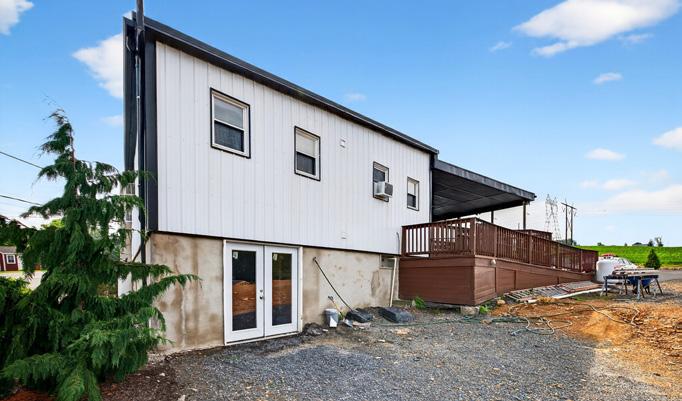
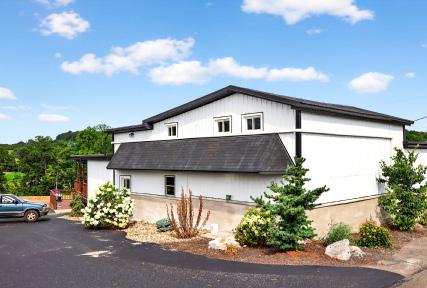
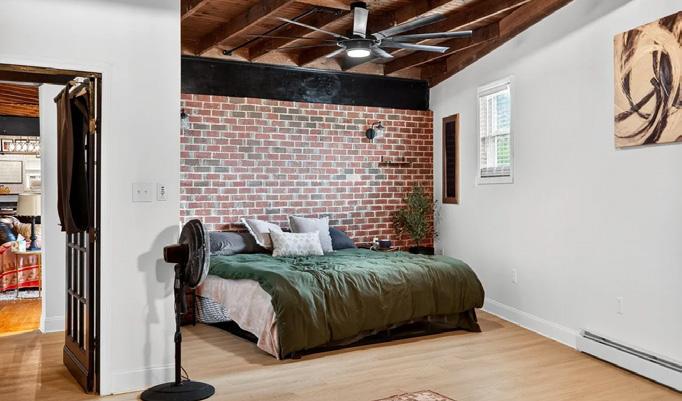
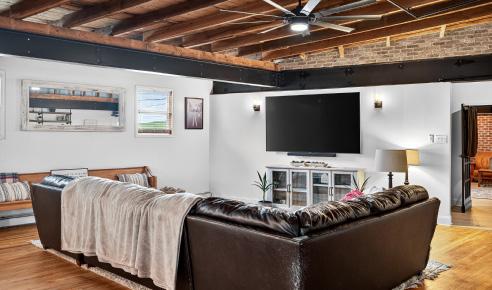
4 BD | 3 BA | $599,900. Formerly a restaurant, this one of a kind property has been transformed into a luxurious retreat! Zoned Commercial. The main level offers massive open floor plan on the spacious 2900 SF first floor alone, that includes a large custom kitchen with island, half bath, great room, and perfect primary suite. 3 additional bedrooms and a bath located upstairs with a private loft, this property could be a GREAT Home/Business location, turnkey Bed & Breakfast, AirBNB, vacation rental or even host weddings and events. The 2.64A parcel offers a large paved parking lot, pond, pavilion and firepit - host the destination wedding of your dreams nearby to Knoebels, Geisinger, Bloomsburg, Danville, Lewisburg and all that Central PA has to offer - or choose to experience luxury! Stunning finishes adorn a flexible footprint perfect as an owner’s suite, guest retreat, or live/work space. Enjoy a spa like bath with glass-enclosed dual rainfall shower, body jets, and custom dual vanity with central makeup station, all framed by industrial brick and gold-tone finishes. The expansive walk-in closet includes a center island and full wall organization. A bonus flex room offers space for a gym, lounge, or office. With wide plank floors, rustic beam ceilings, granite in baths, comfort and style converge in every detail. This is a 10G property!


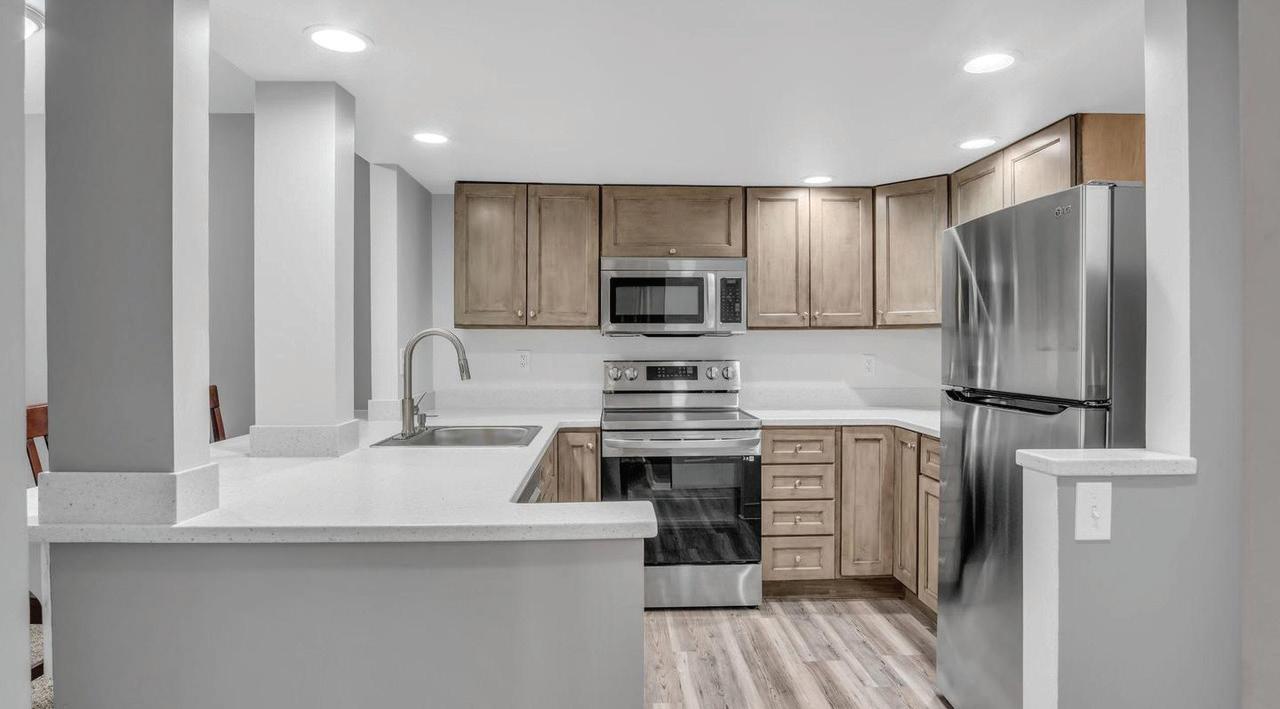
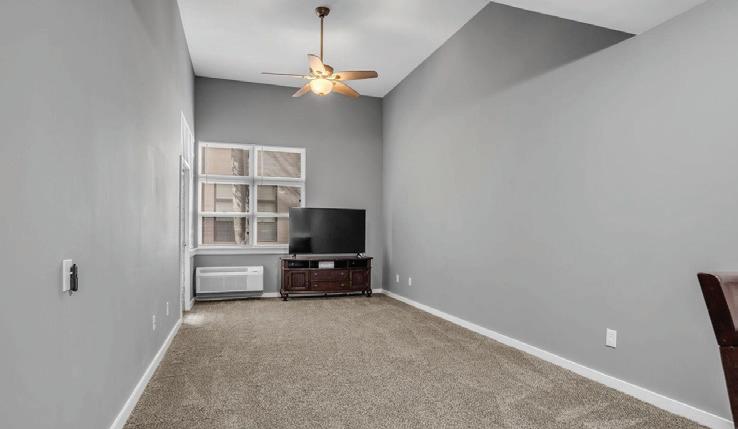
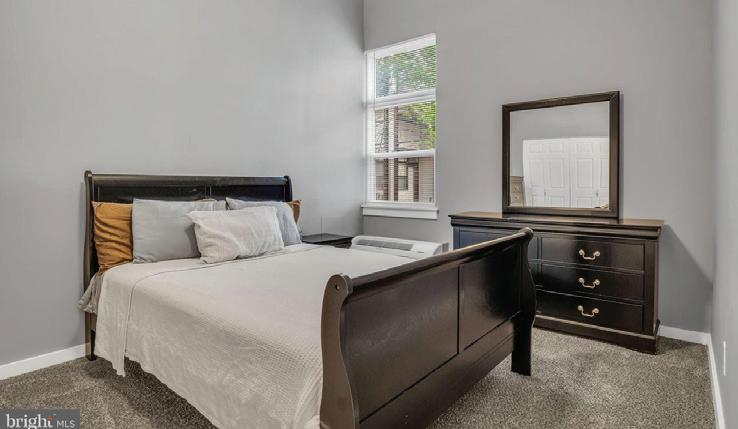
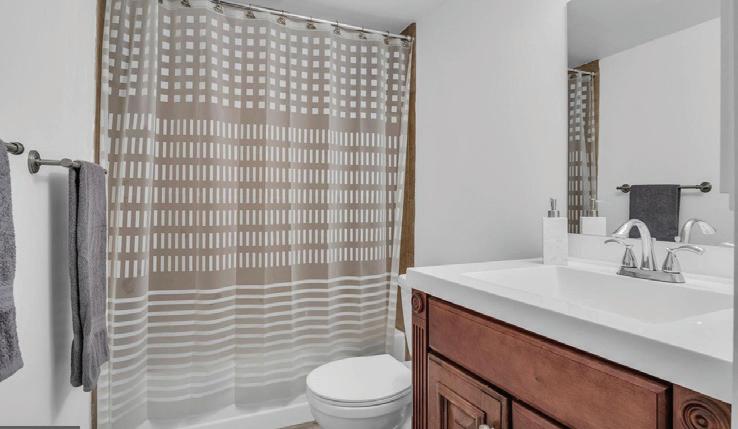
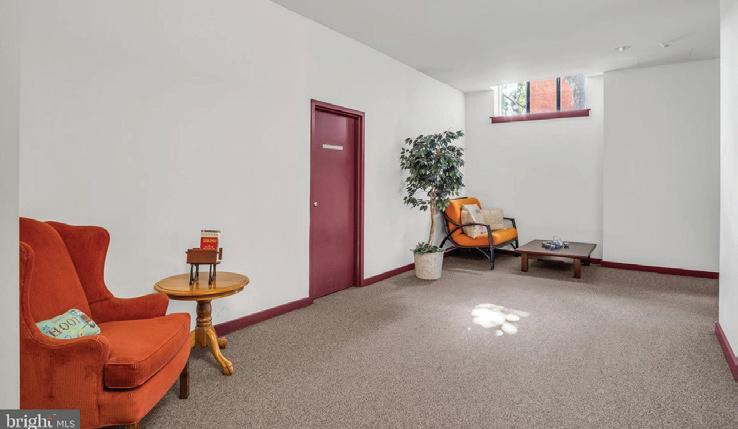
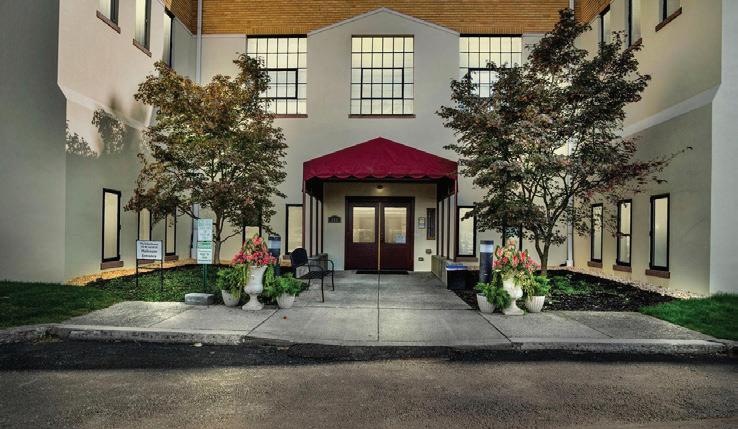
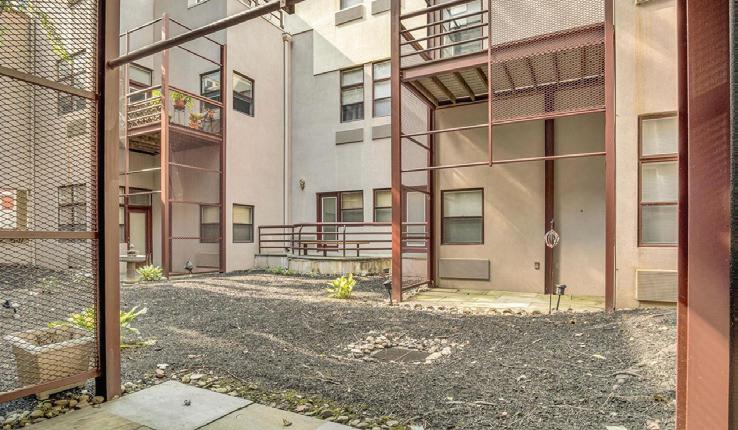
Low Maintenance Living at Its Finest! Welcome to this beautifully maintained 2 bedroom, 2 bathroom condo in the sought-after Schoolhouse Condominiums, conveniently located in Downtown Mechanicsburg. Offering modern updates and comfort, this home is move-in ready and perfect for those who value convenience and style. Step inside to find fresh paint, new flooring, and a remodeled kitchen (2023) with contemporary finishes. The home also boasts three new mini-splits providing both heating and cooling, updated wiring, and new ceiling fans for added efficiency. Enjoy the outdoors from your private back porch, or take advantage of the community outdoor space with grill—ideal for gatherings and relaxation. The property also includes an assigned covered parking space for peace of mind. Condo amenities include a fitness center, inviting common areas with bike storage, and well-maintained shared spaces, all designed to make life easier and more enjoyable. If you’re looking for low-maintenance living with modern upgrades, this condo is a must-see!
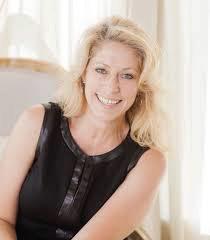
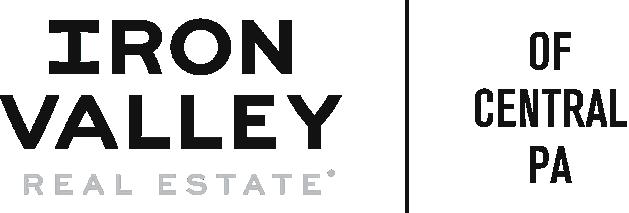
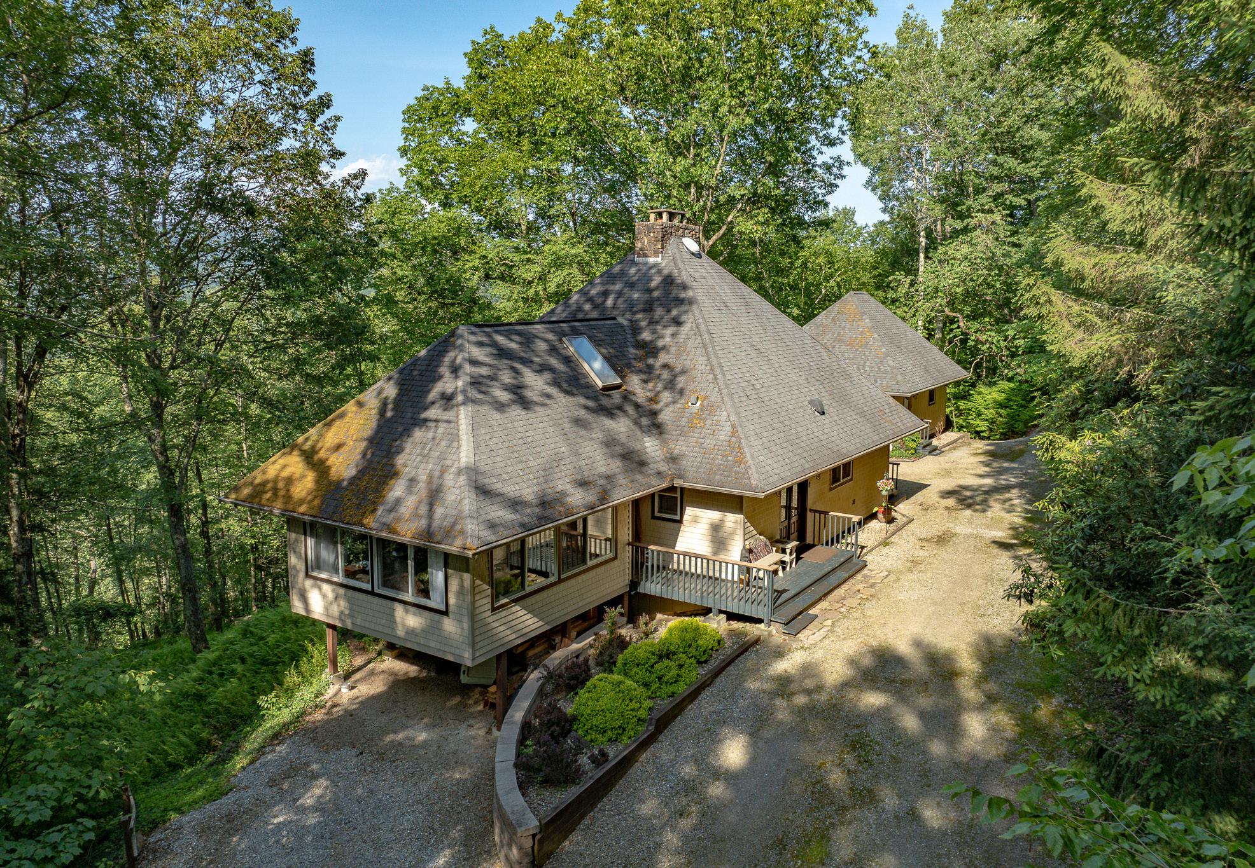
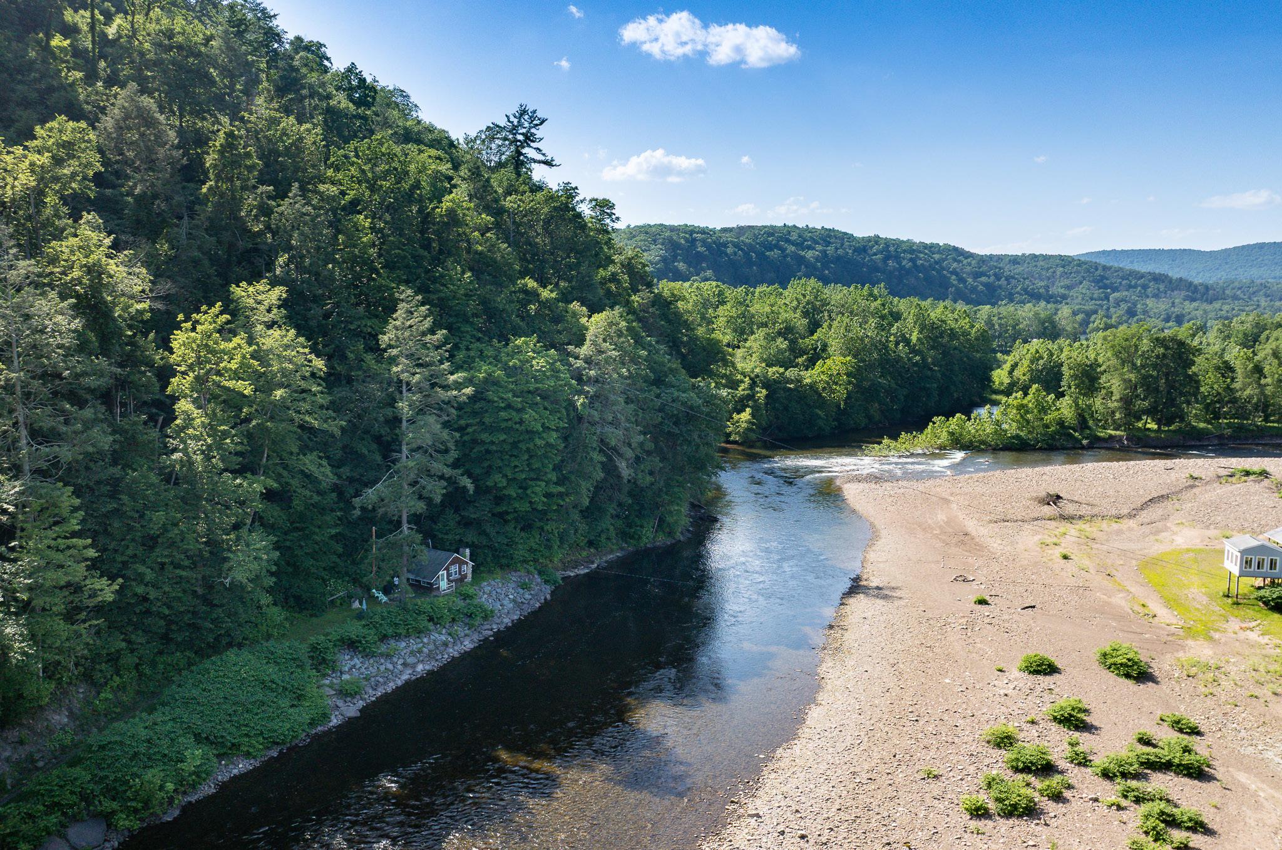

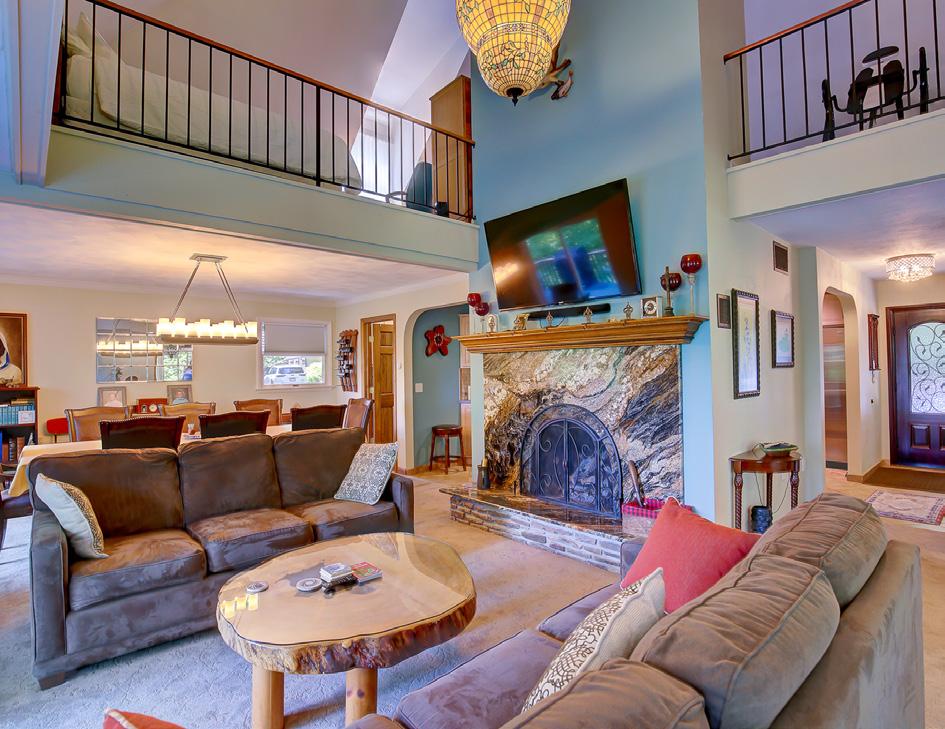
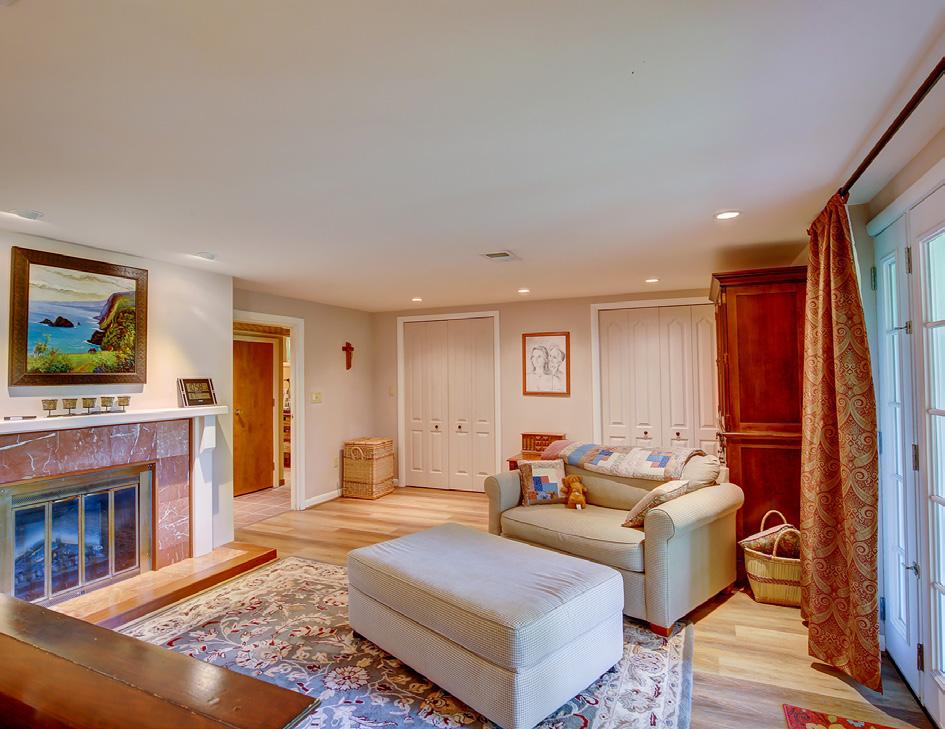
5 BEDS | 5 BATHS | 4,226 SQFT | OFFERED AT $1.4 MILLION
Set on over 45 acres with 1/3 mile of Loyalsock creek frontage, the property ‘’Point of View’’ offers exceptional privacy, natural beauty, and endless potential. The main home features a fully equipped chef’s kitchen and the granite fireplace anchors the spacious great room. Step out on to the deck to enjoy spectacular views or snuggle in the sun room on a rainy day for reading or games. The large primary suite offers a peaceful retreat with the fireplace adding extra ambiance! With a loft and spacious guest home there’s plenty of space for family and friends. Then take a hike down to the remodeled cabin that sits on the creek. Whether you’re looking for a full time residence, vacation home or short term rental opportunity, this versatile property is ready to accommodate your vision.
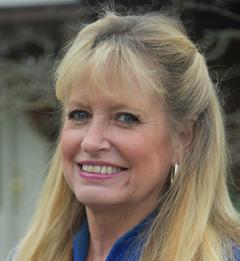

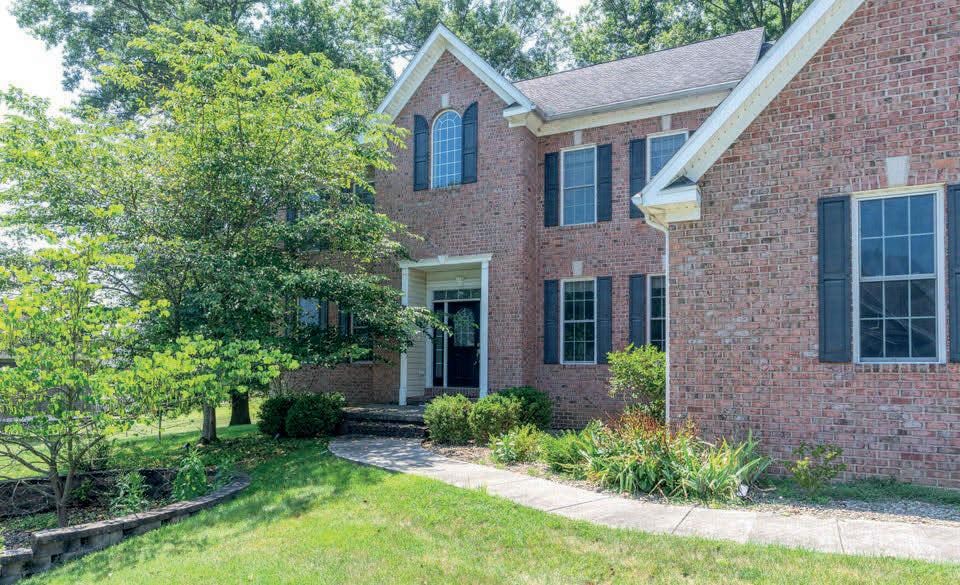
183 Hollow Run Trail, Duncansville, PA 16635
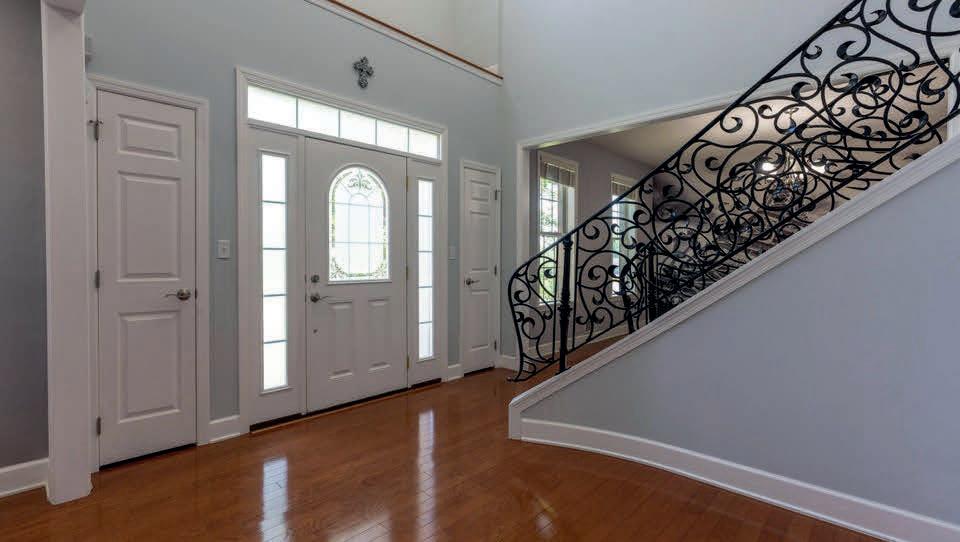
$660,000 / 4 Beds / 4.5 Baths / 4,804 Sq Ft
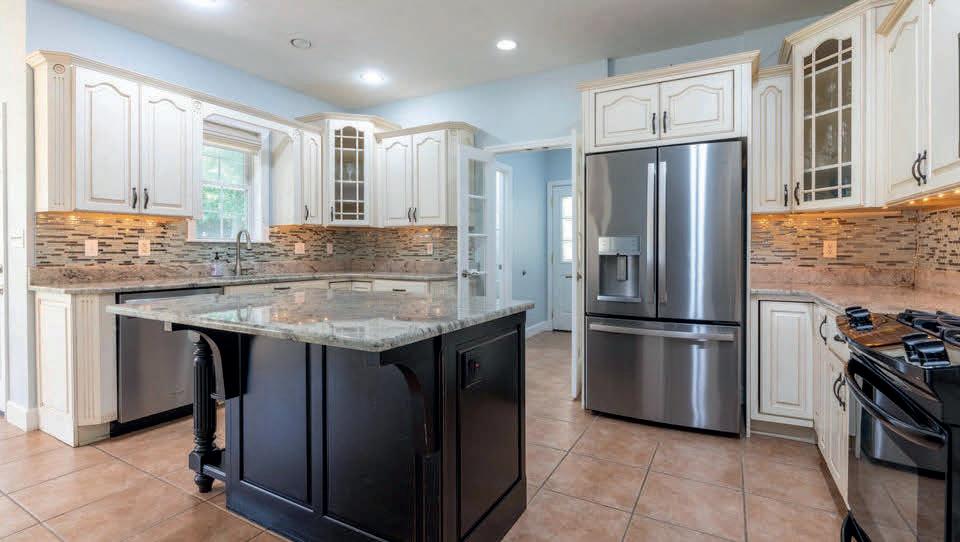
This special home offers many of the features you are searching for! The welcoming foyer opens to a curving staircase. Formal dining and living rooms offer hardwood floors for easy maintenance. The kitchen has been upgraded with new cabinetry and an efficient island with granite counters, stainless steel appliances and eating area. Nearby is the fully equipped laundry room. The adjacent family room is warm and inviting with newer recessed lighting, gas fireplace and wall mounted TV for your relaxing evenings. The second floor contains a well appointed owner’s suite with two walk-in closets, full bath featuring a jet tub and walk in shower. Jack and Jill bedrooms 3 and 4 share a full bath. The guestroom, or 4th bedroom includes its own private bath.
The lower level offers a large, carpeted family room with gas fireplace and wet bar - all ready for entertaining family and friends. Additional finished room perfect for exercise equipment, office or playroom. Large utility room offers ample storage. Covered patio, three car garage and attractively landscaped lot. The home is serviced by public water and sewer and equipped with central vac and two heating/air conditioning systems. Radon remediation system in place.

SANDRA KURTZ ASSOCIATE BROKER
LICENSE#: AB043110L
814.935.2033
kurtzrealtor@msn.com





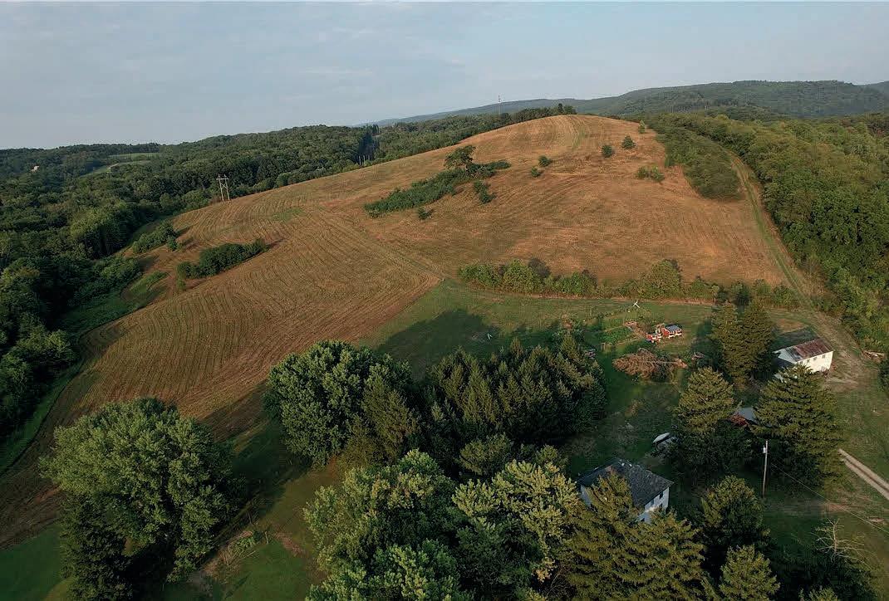
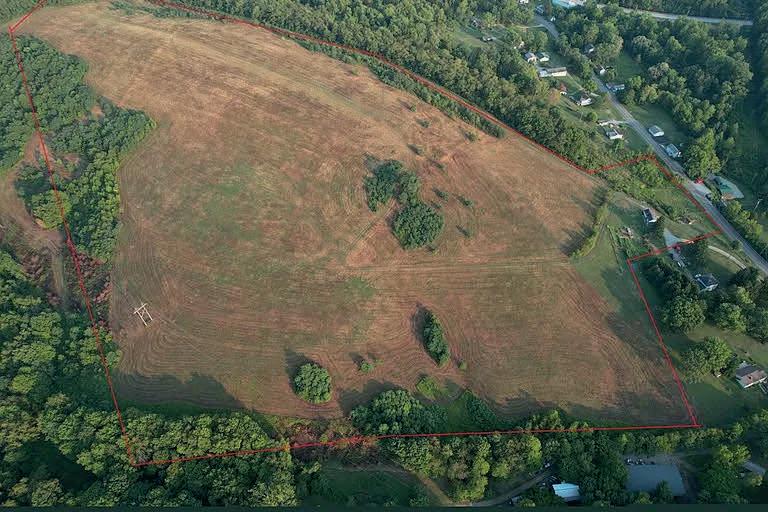
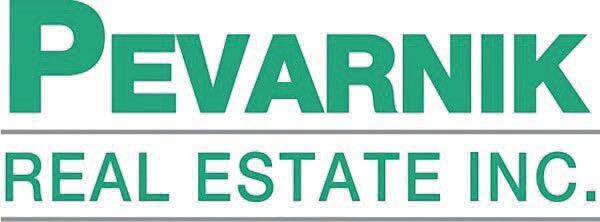
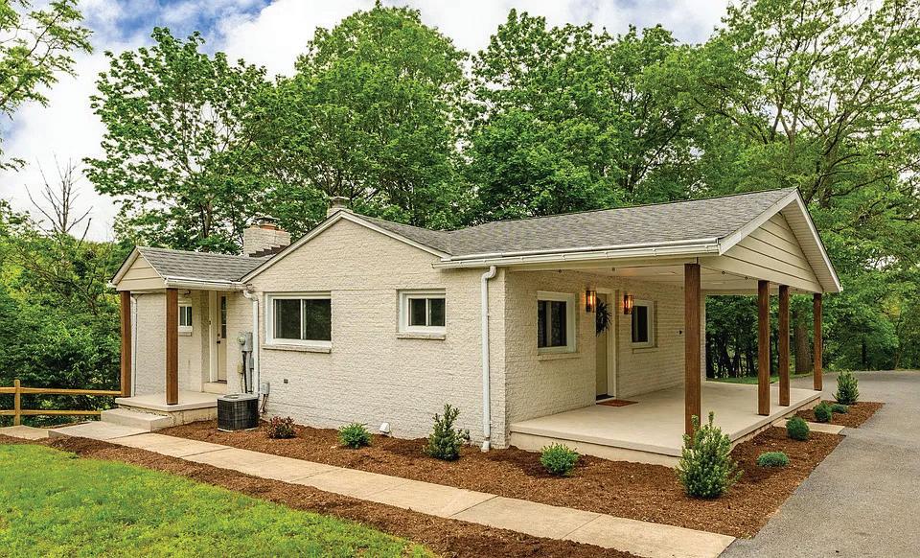

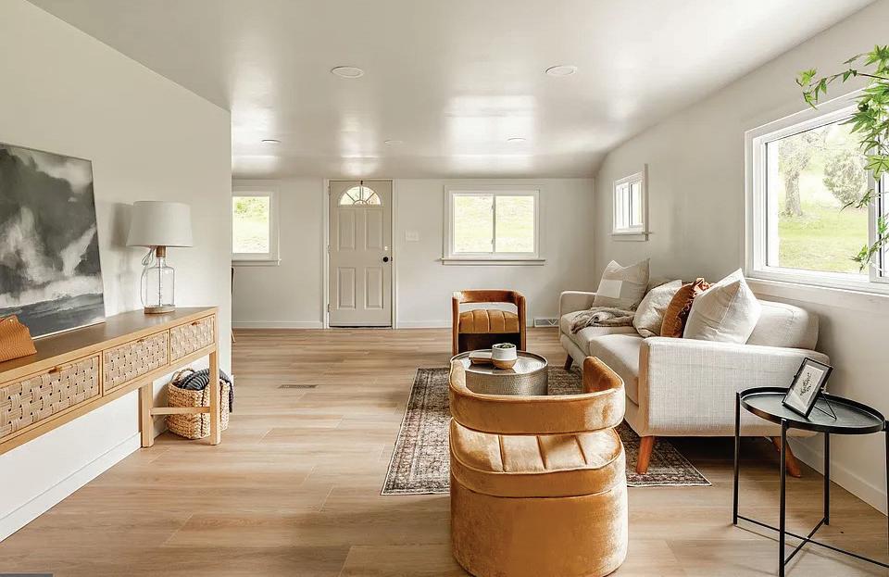
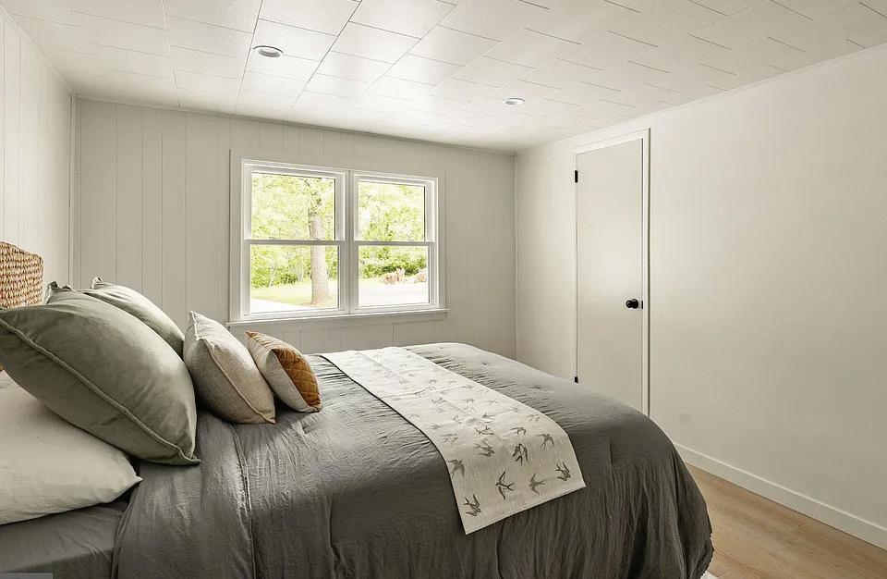



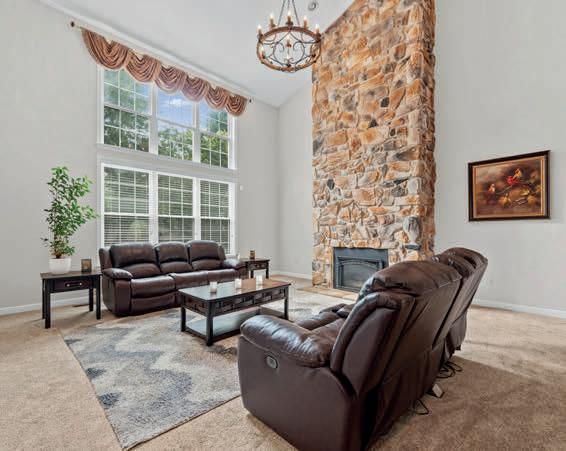
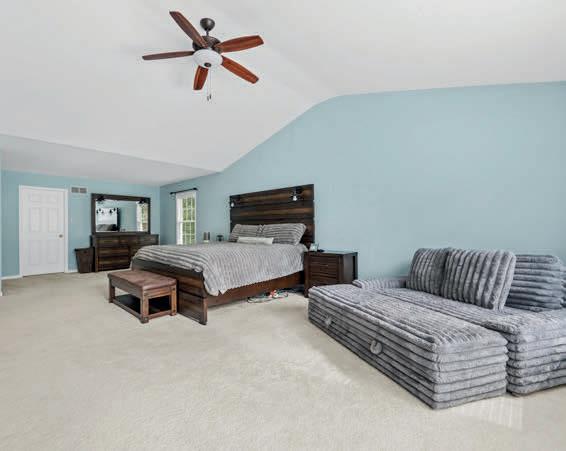
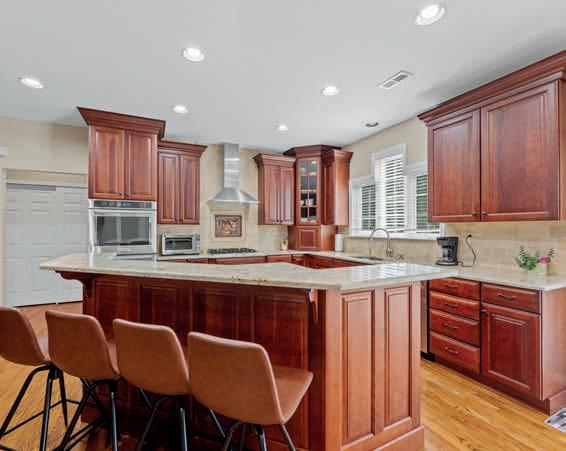
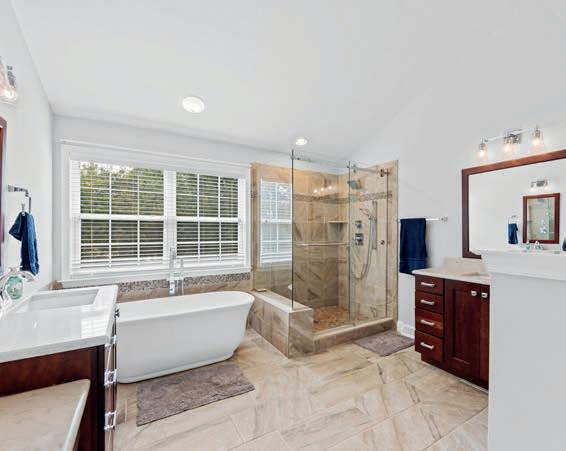

When you work with me, you will receive a knowledgeable and professional real estate agent, a committed ally to negotiate on your behalf, the systems in place to streamline buying your home and the backing of a trusted company, Keller Williams Realty.
Looking to sell your home? As a real estate associate of Keller Williams Realty, you will now have access to over 170,000 associates across the country to help you sell your property. With our technology, we are leading the way in how homes are sold and purchased through online marketing. Through our KWLS, your listing will display on top name sites like Zillow and Trulia to get you the most brand exposure to your home.
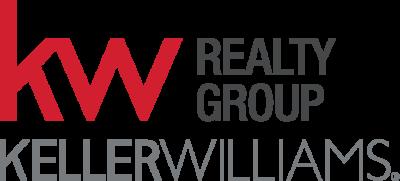
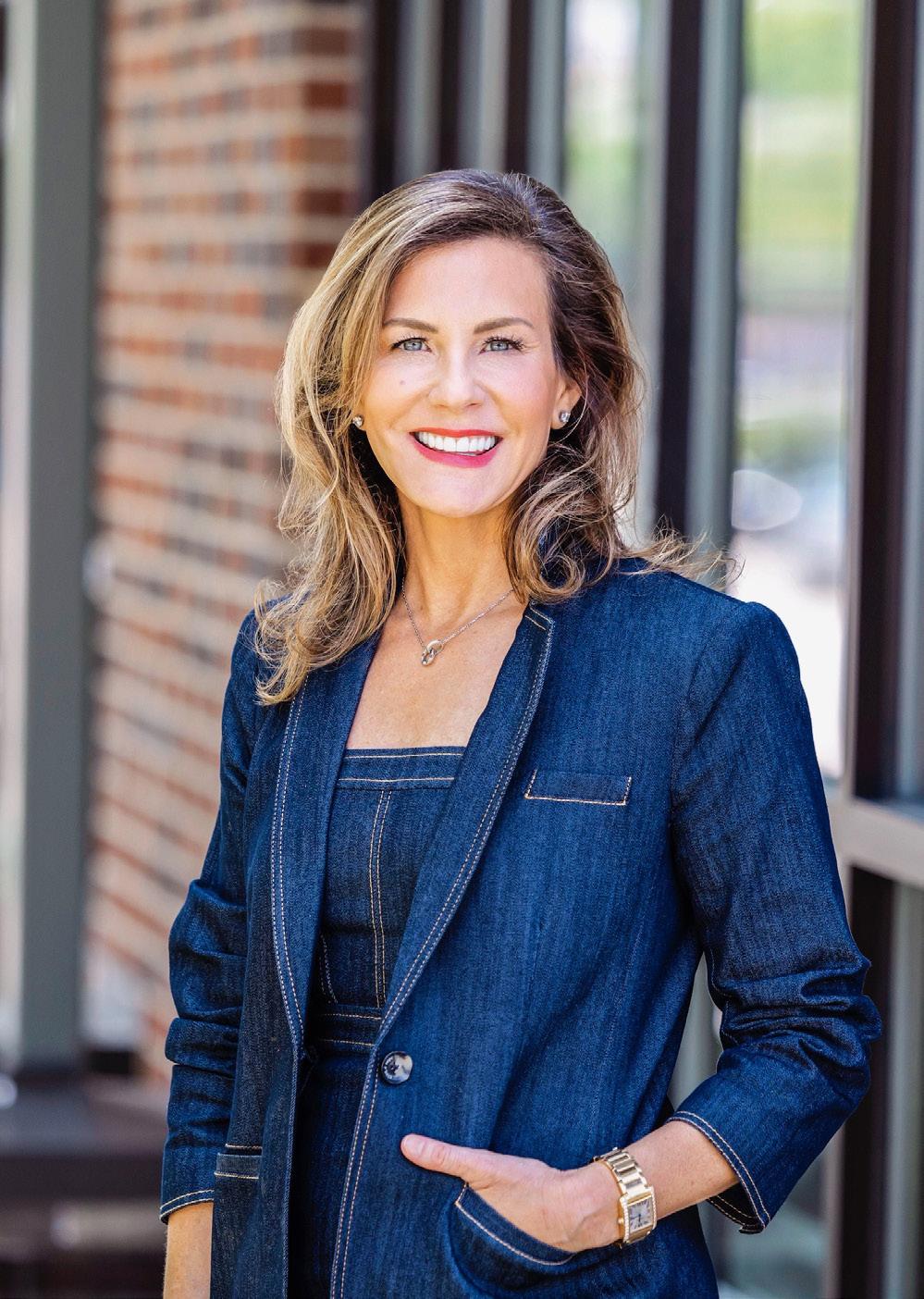
Sara Moyher is a beloved figure in the Main Line real estate market, bringing over 30 years of residency and a deep understanding of the area to her role as a distinguished real estate professional. With a career spanning back to 2008, Sara has garnered a well-deserved reputation as an expert in listings and sales, providing her clients with invaluable market insights and expert negotiation skills.
As the proud mother of three wonderful daughters and a dedicated member of the Main Line community, Sara has cultivated a team of skilled professionals to ensure that every home transaction is approached with the utmost effectiveness, helping her clients achieve their real estate goals with ease.

