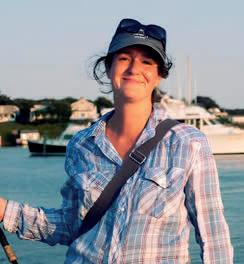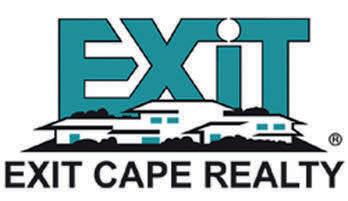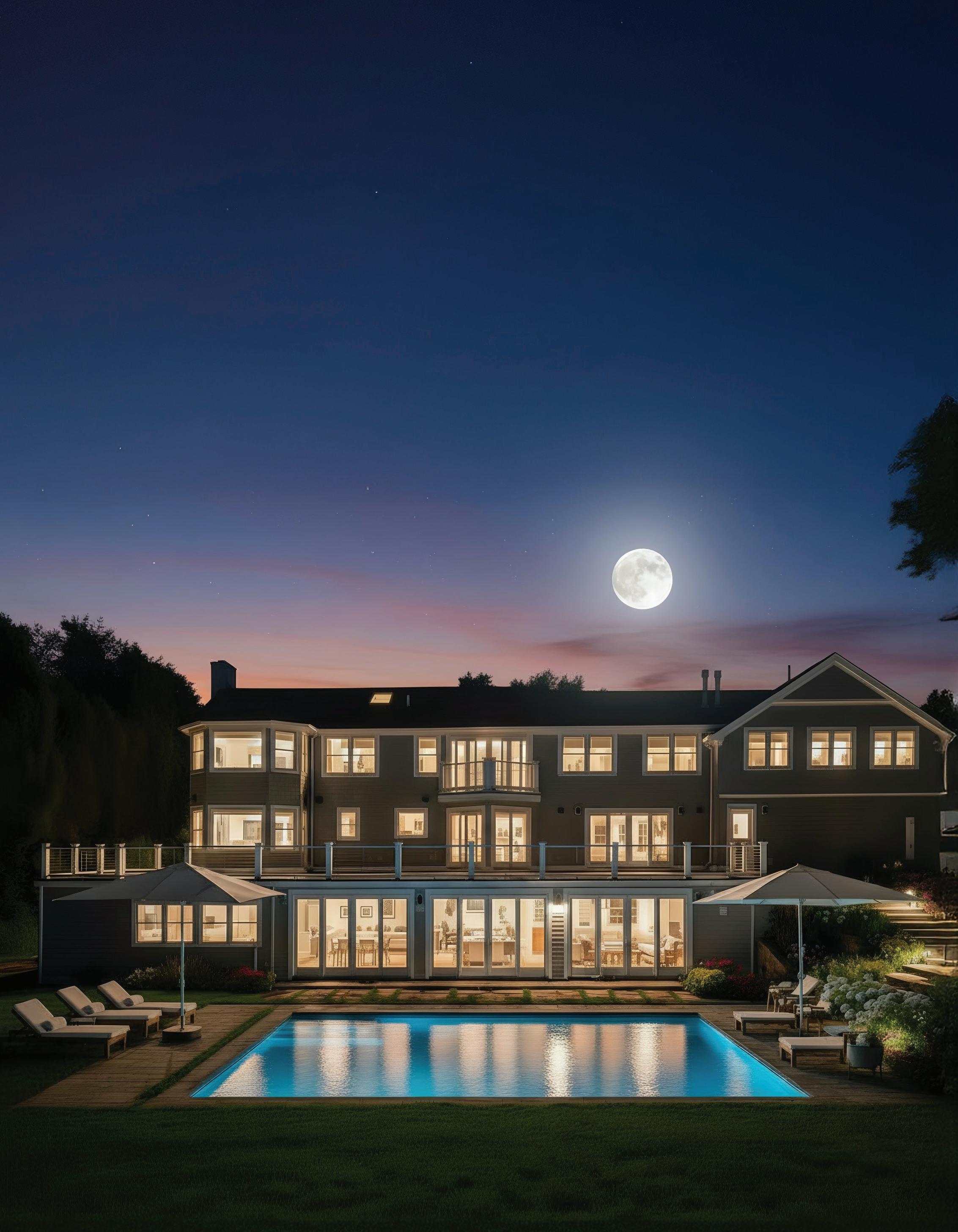

Contemporary living
A RARE ESTATE BLENDING DRAMATIC ARCHITECTURE, LUXURY INTERIORS, AND RESORT-STYLE AMENITIES.
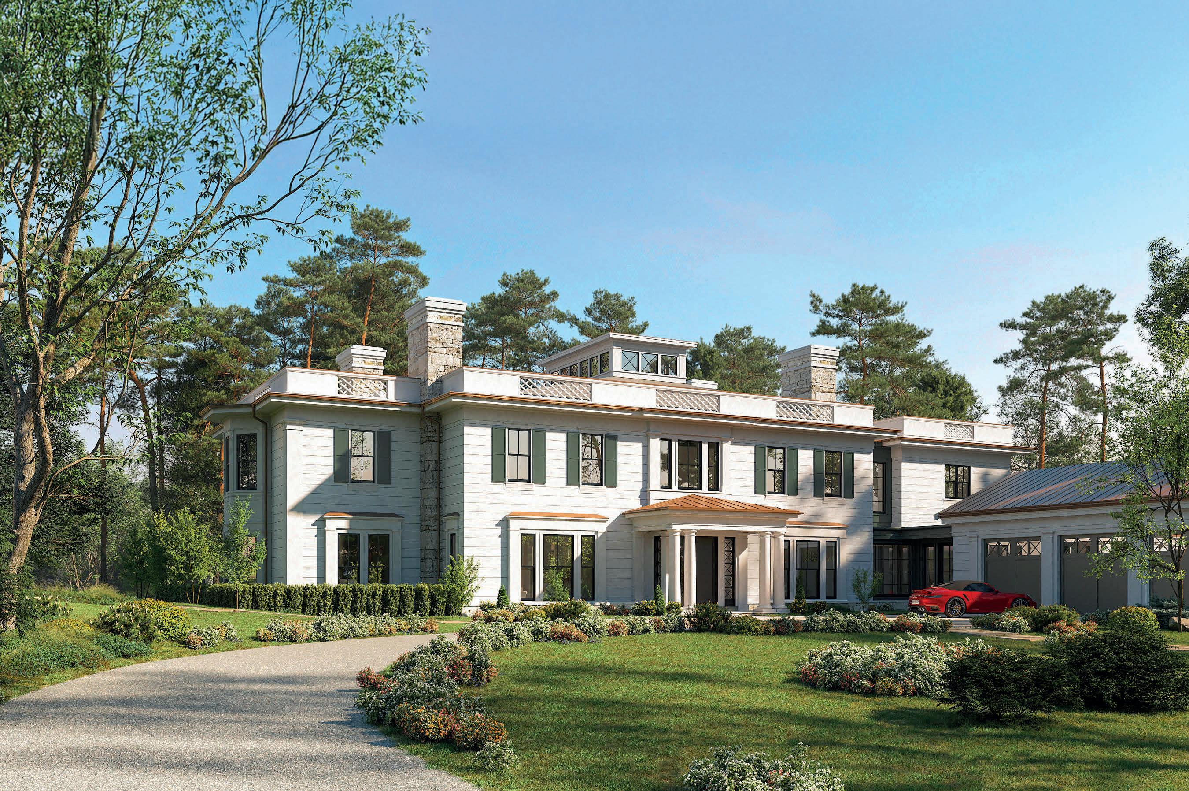
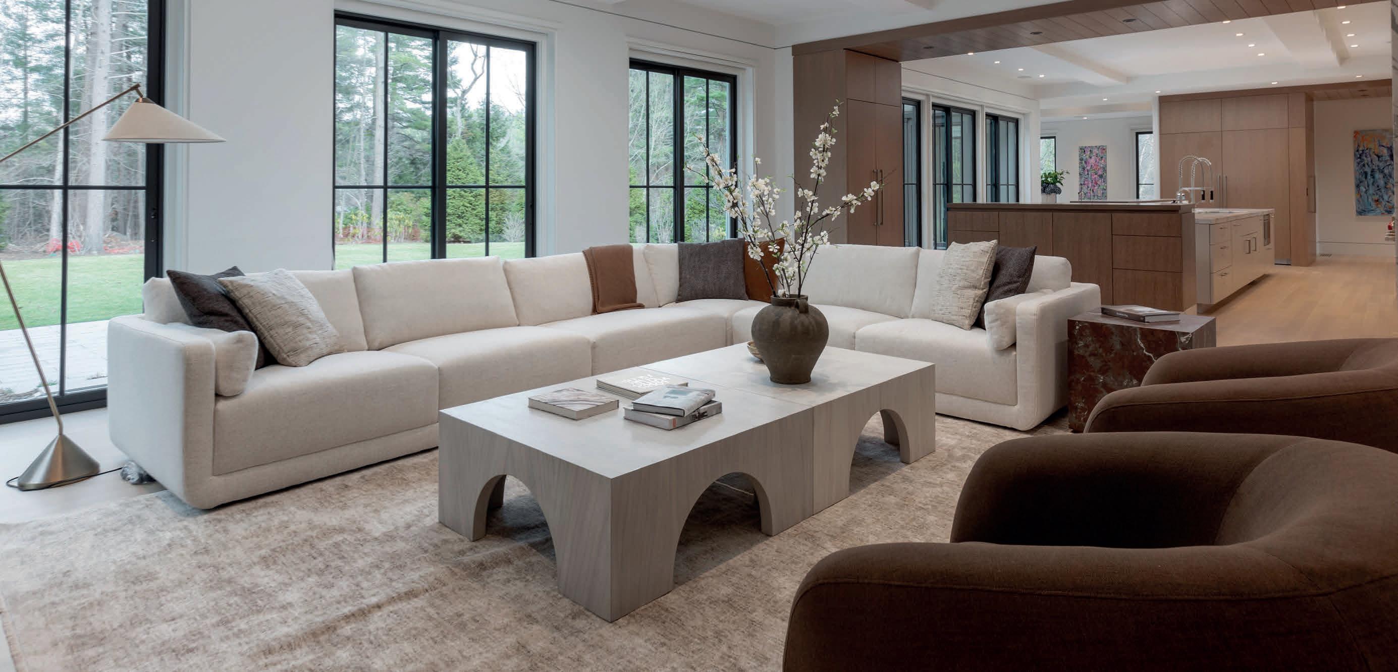
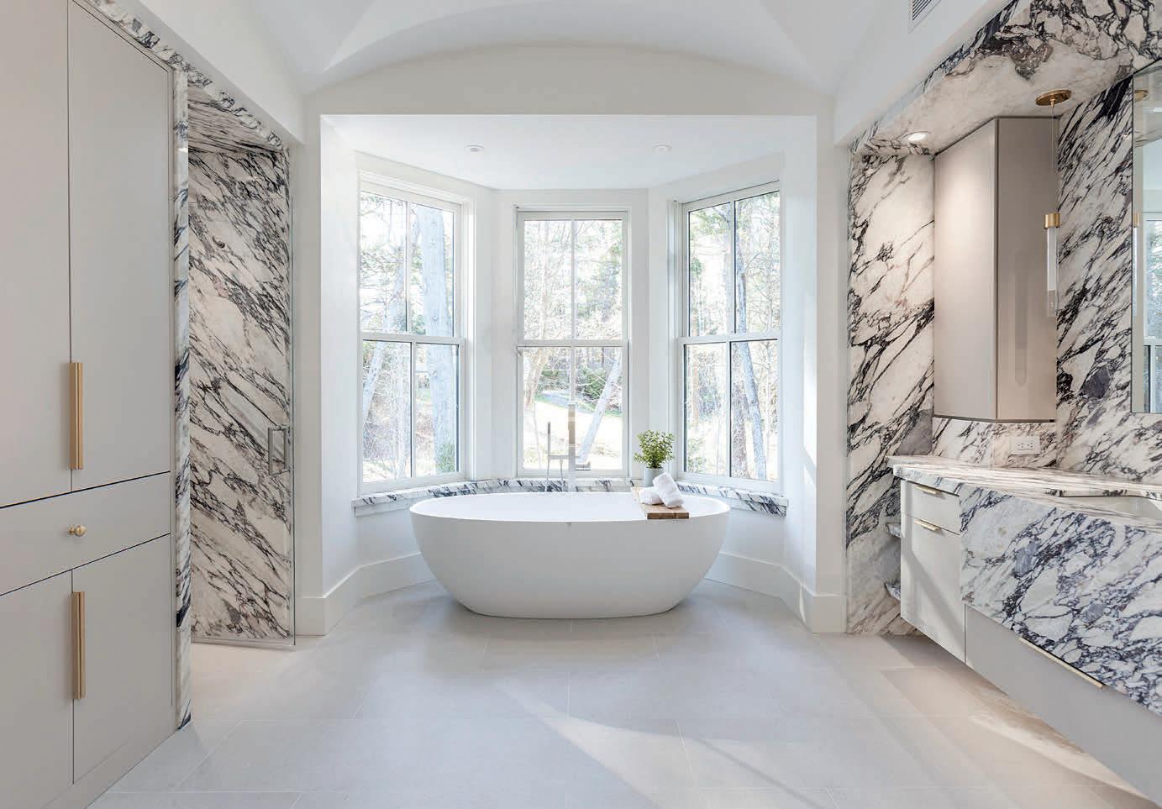
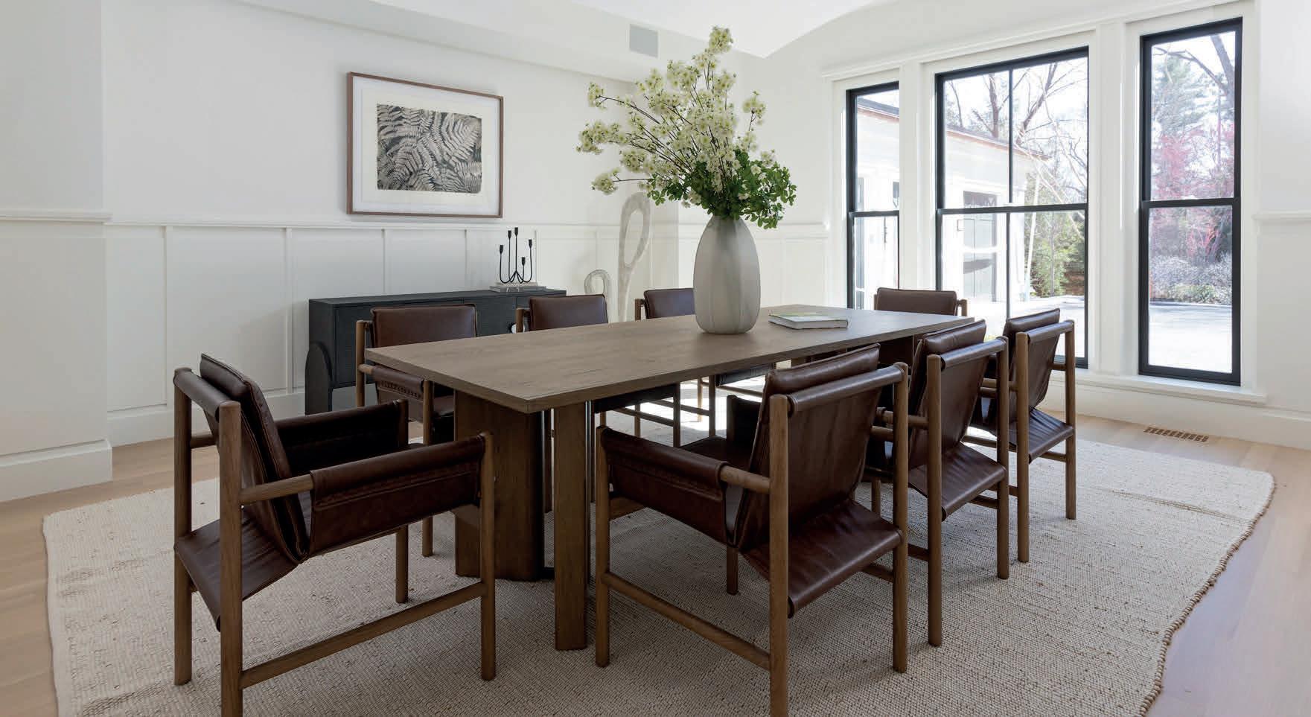


This modern estate combines bold architecture with refined luxury. A dramatic two-story foyer opens to light-filled living spaces with sweeping views of private grounds. Featuring a gourmet kitchen, dual spa-inspired primary baths, en-suite bedrooms, and a lower level with bar, sauna, wine room, and flexible entertaining spaces - this is contemporary living at its finest, just minutes from Boston.

MGS Group Real Estate is the premier boutique real estate brokerage, delivering unmatched insight, guidance, and support to help you with your most valuable asset—your home. As the only firm with market leaders covering 20+ towns and cities from a single powerhouse group, we offer an unrivaled depth of expertise and reach.
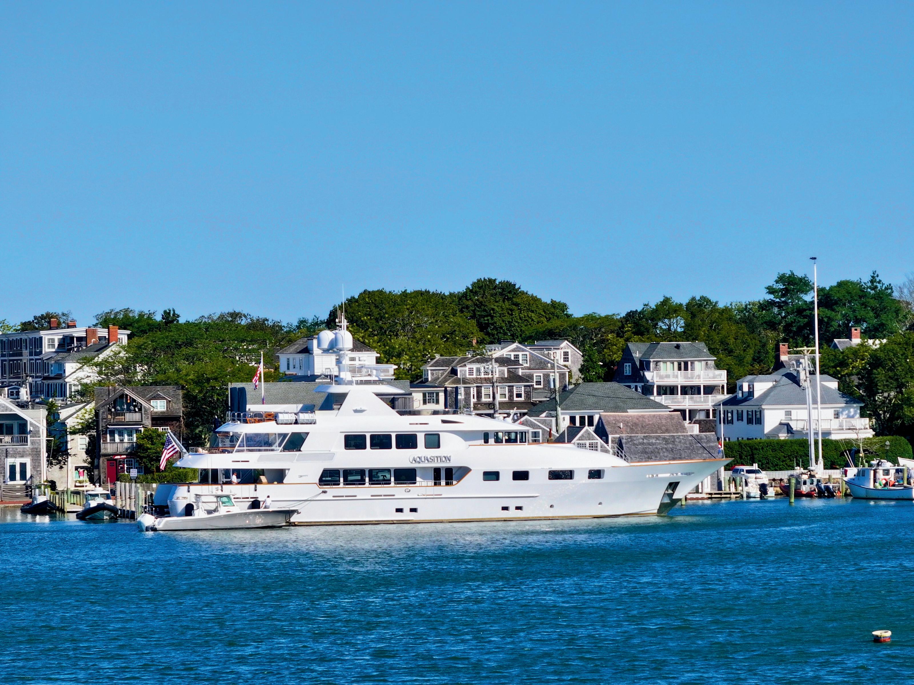
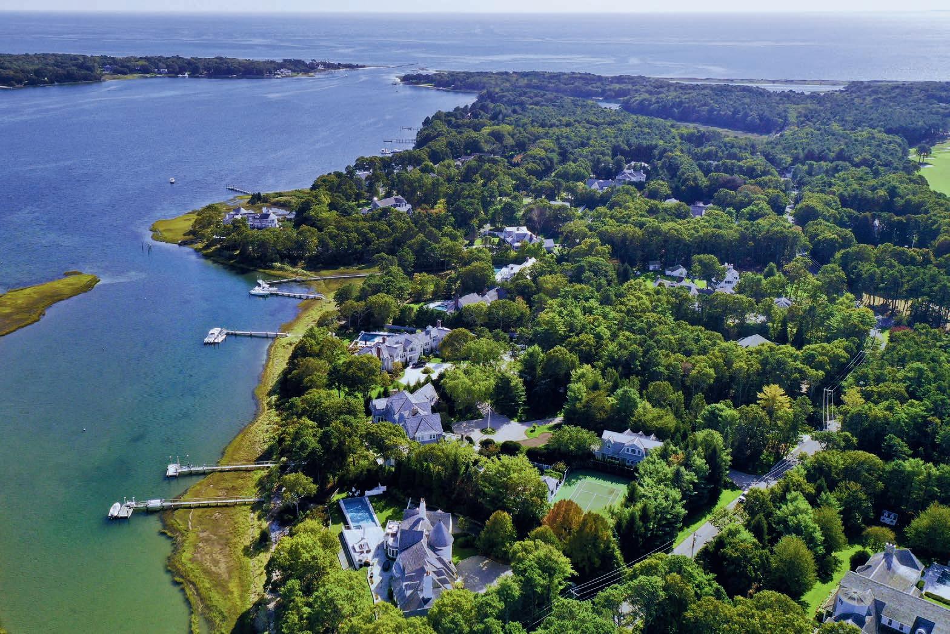
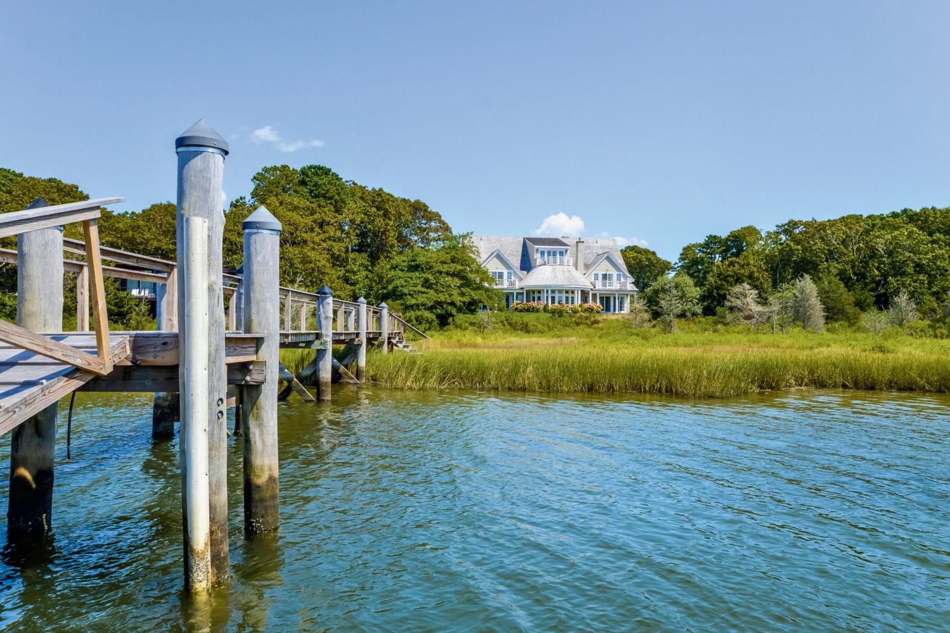
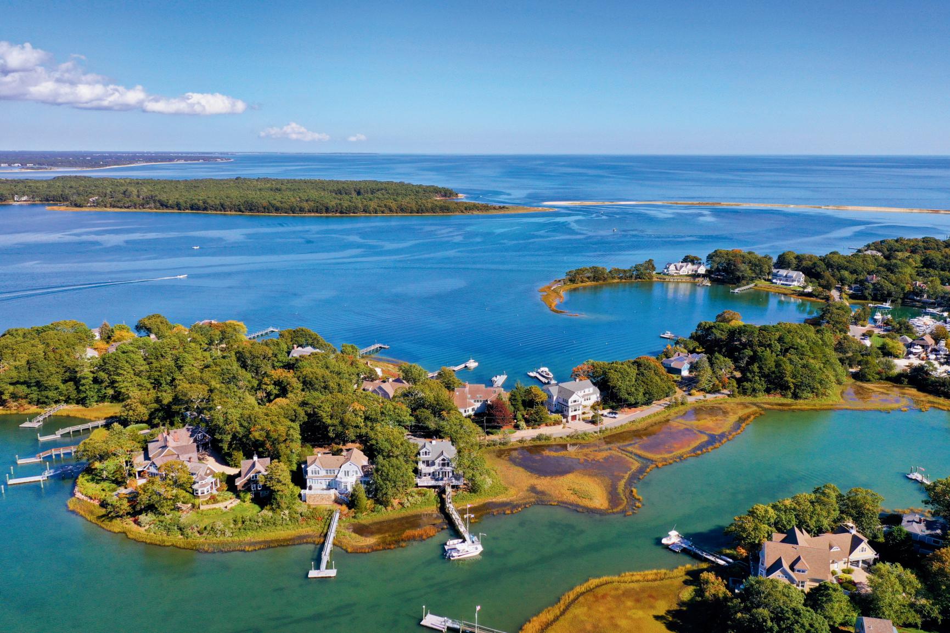


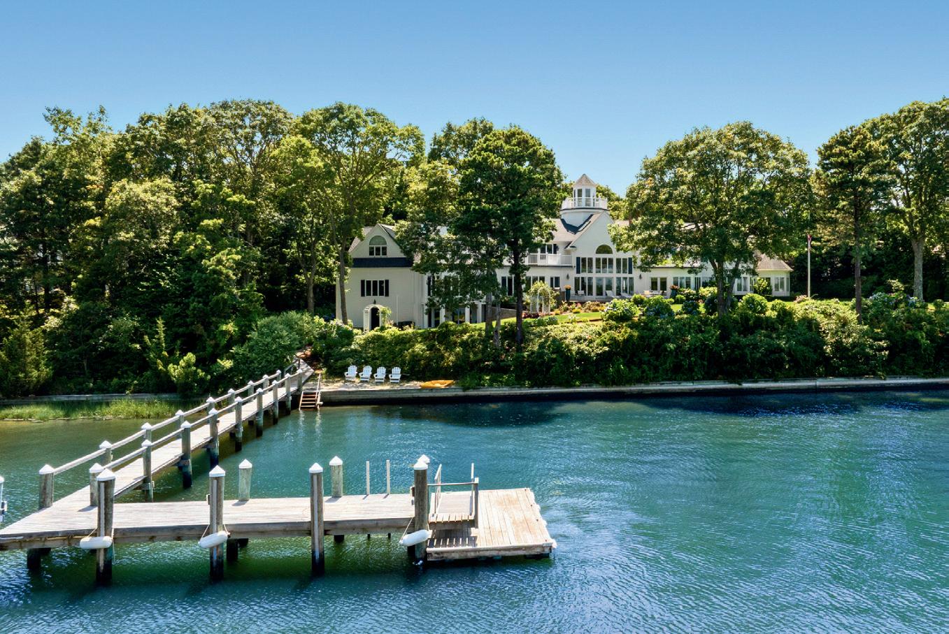

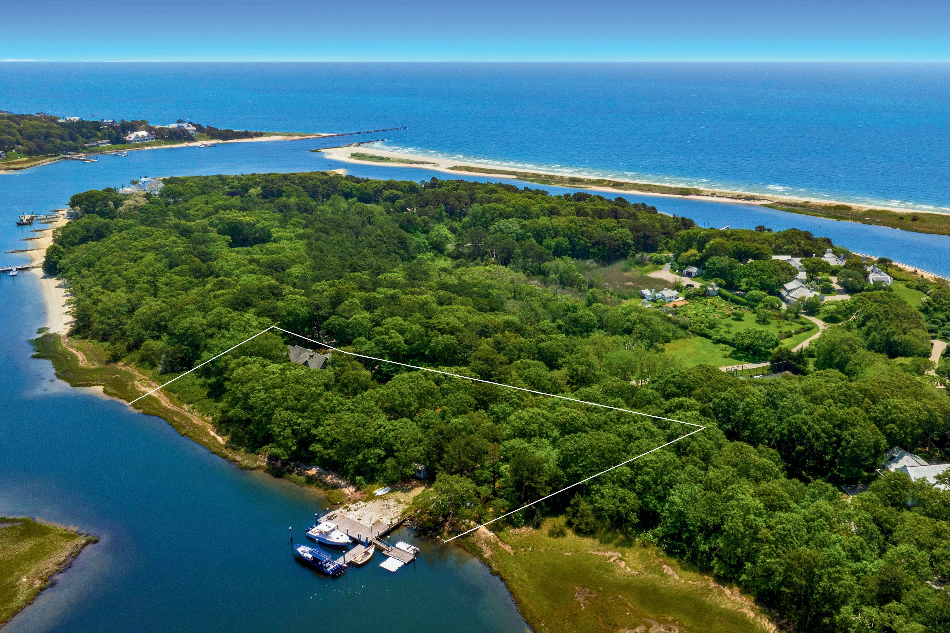
Nantucket Island
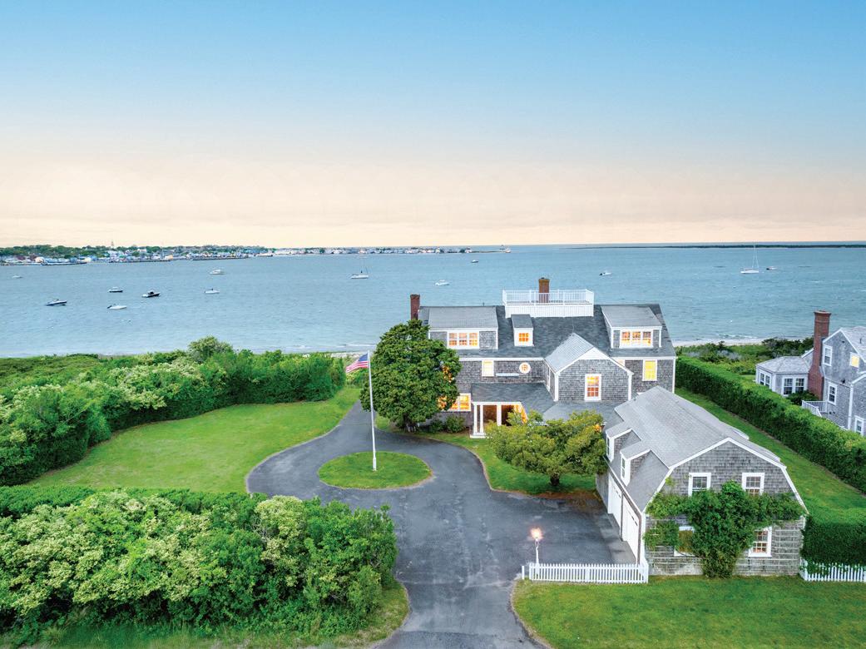
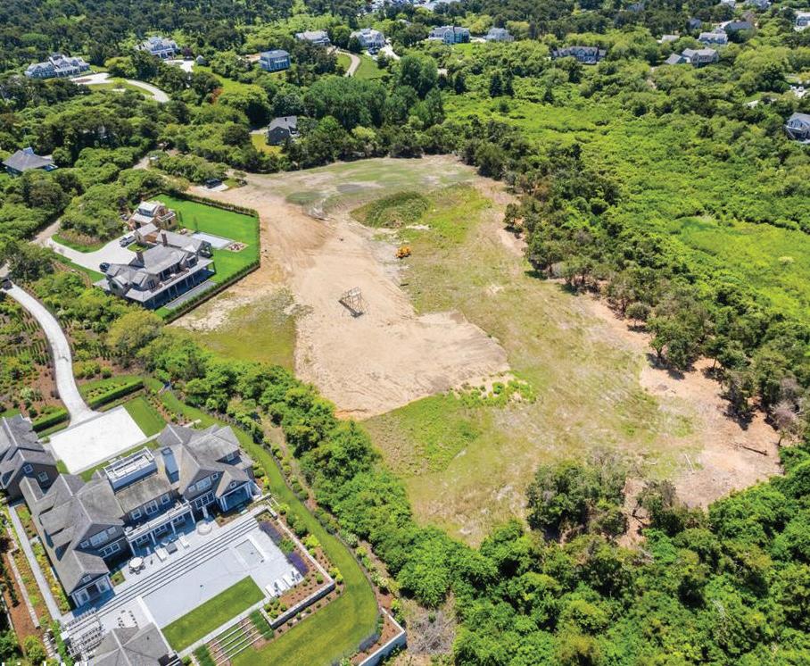
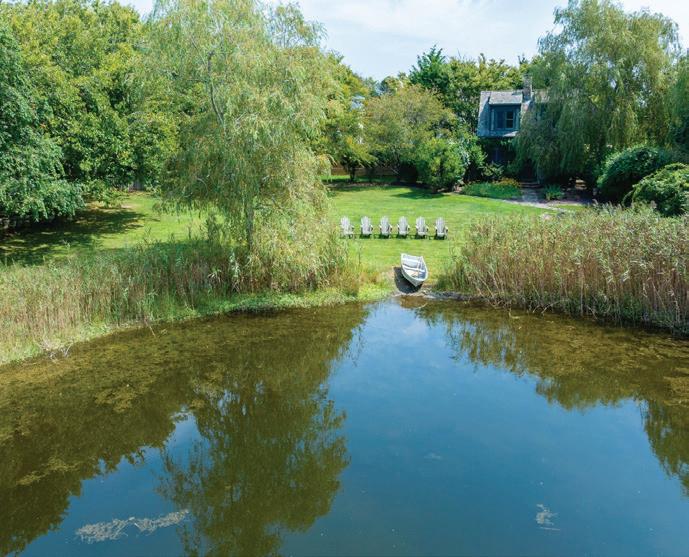

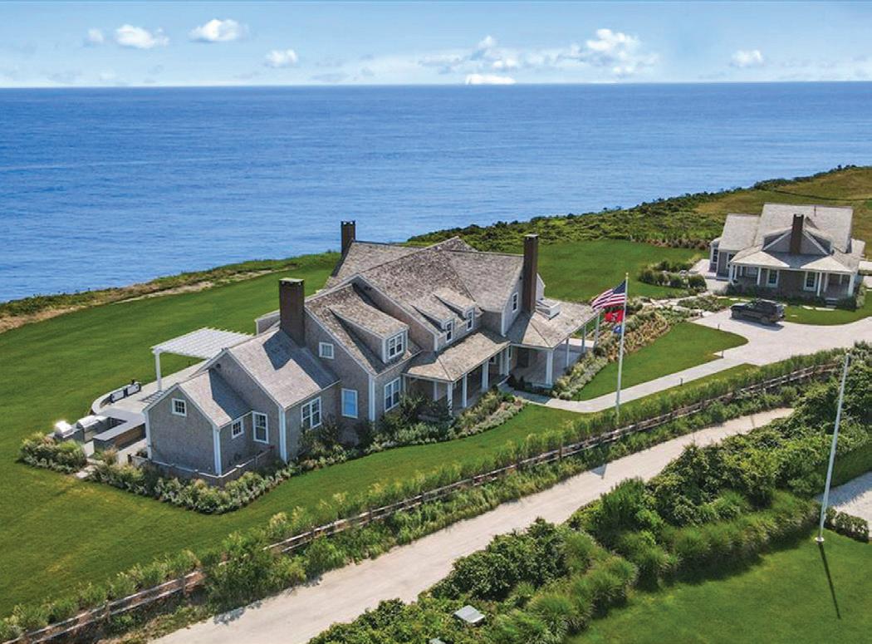
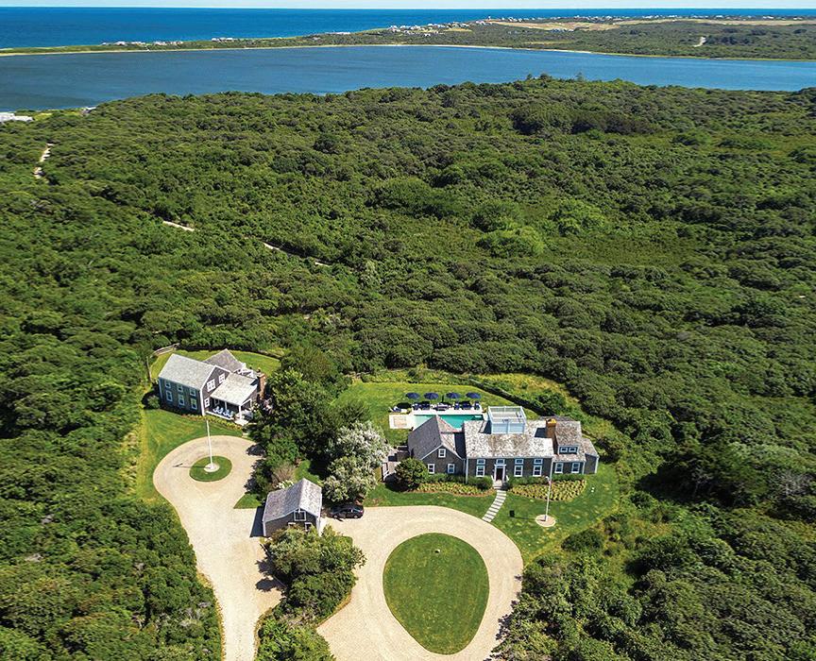
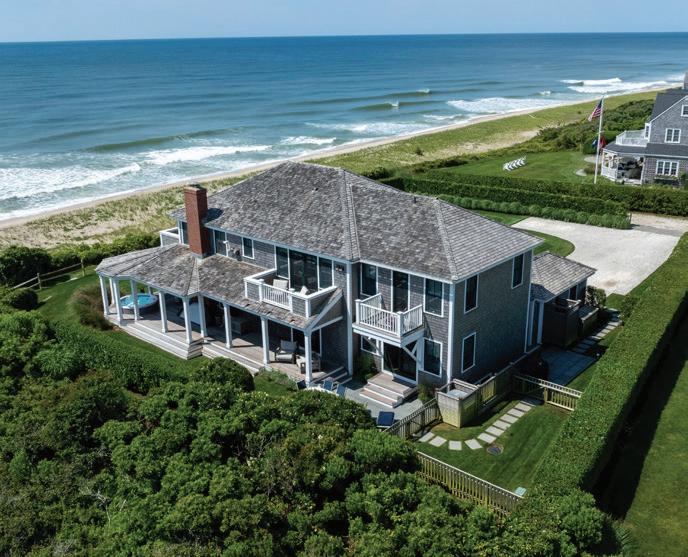
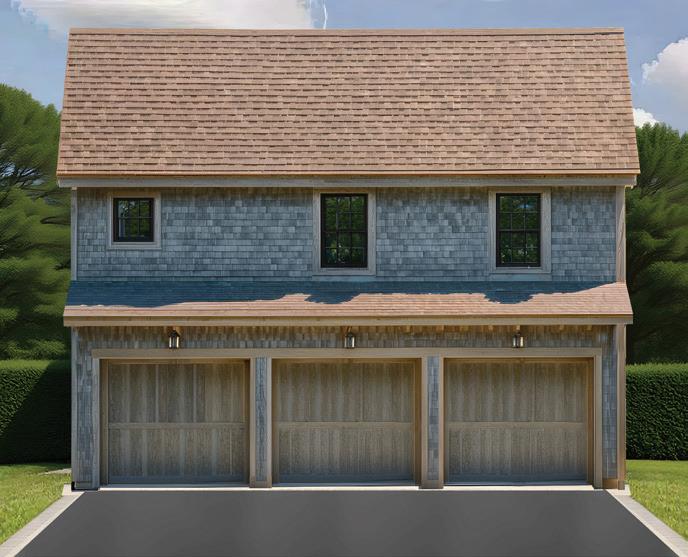
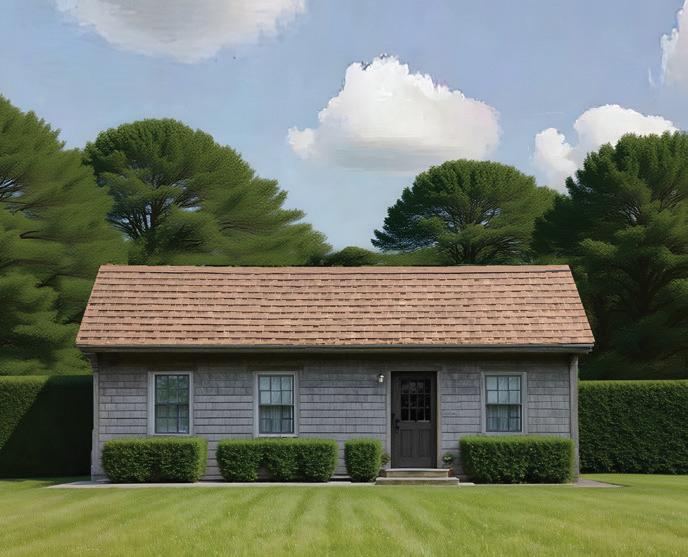
Monomoy

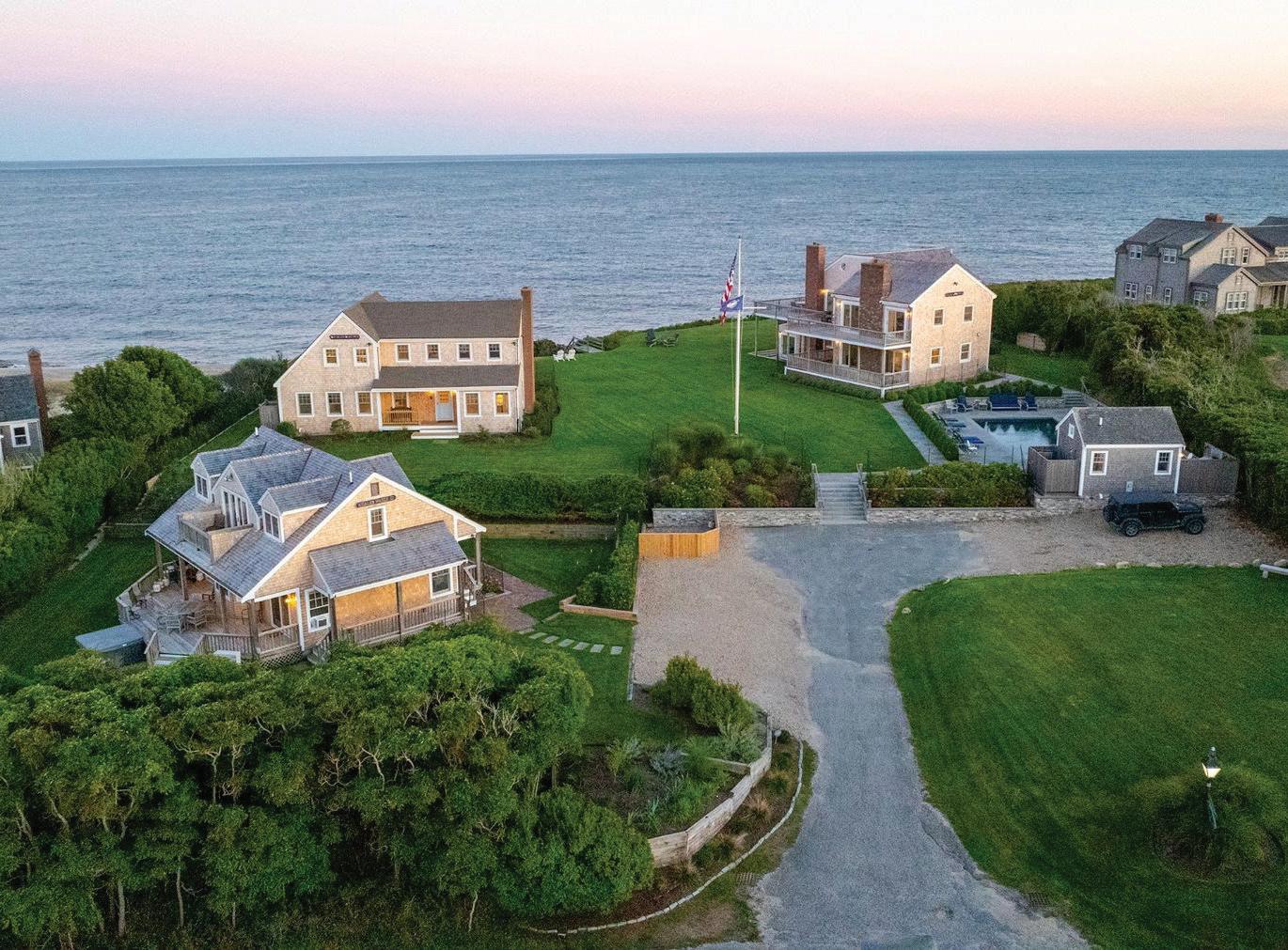
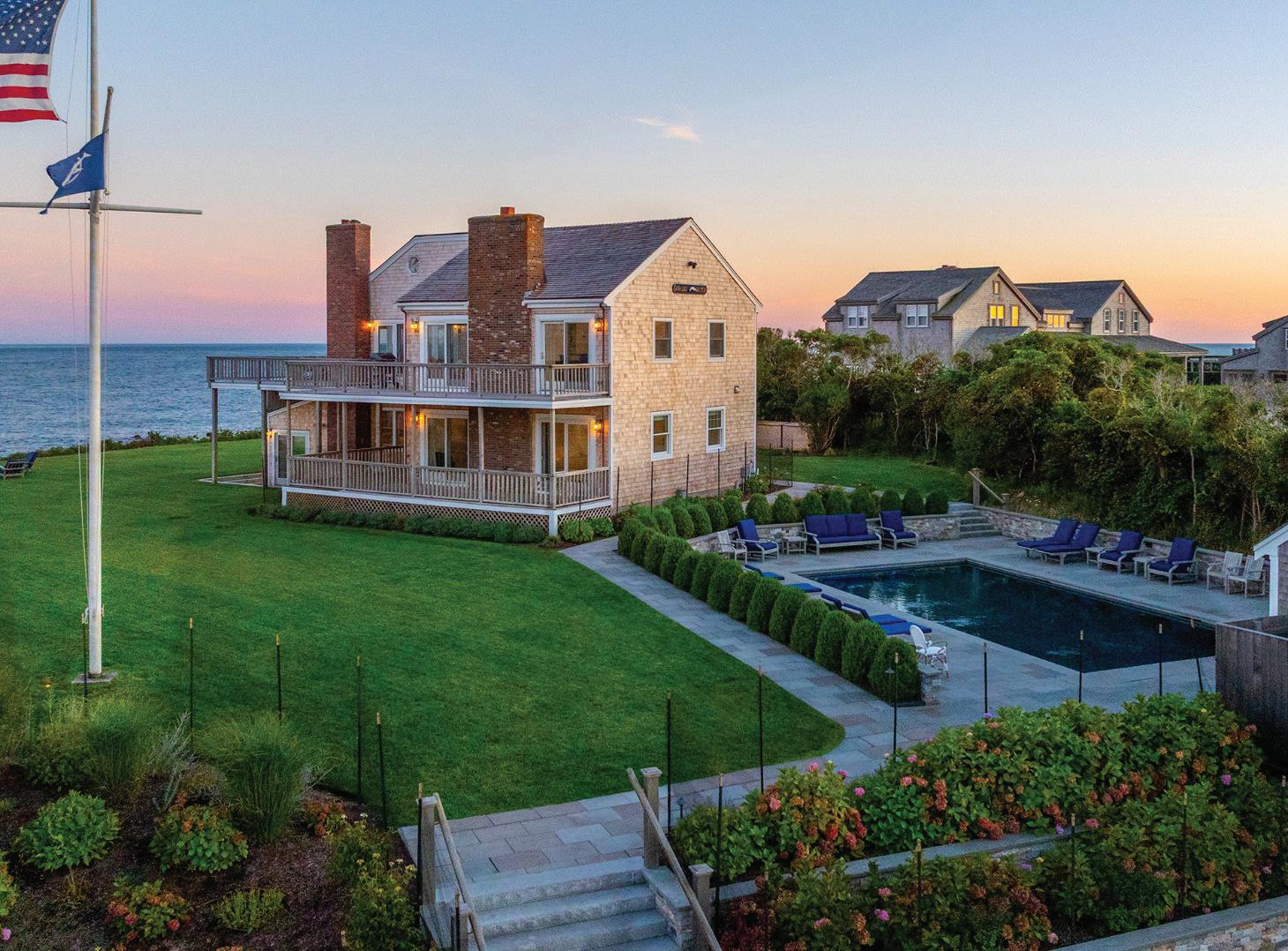
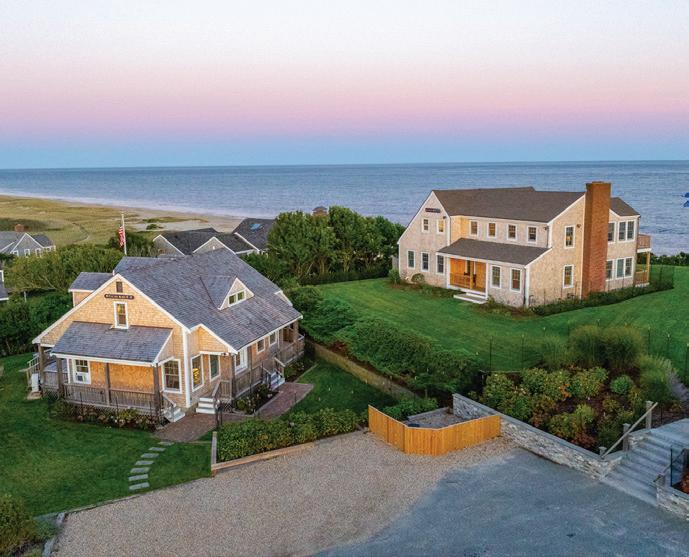
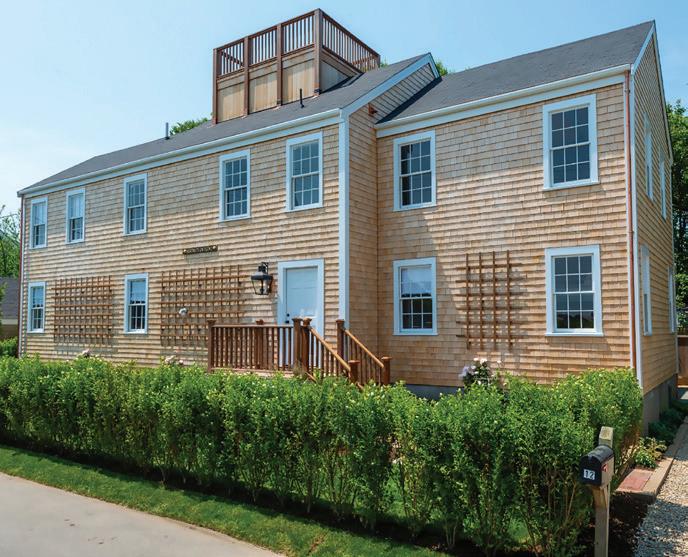
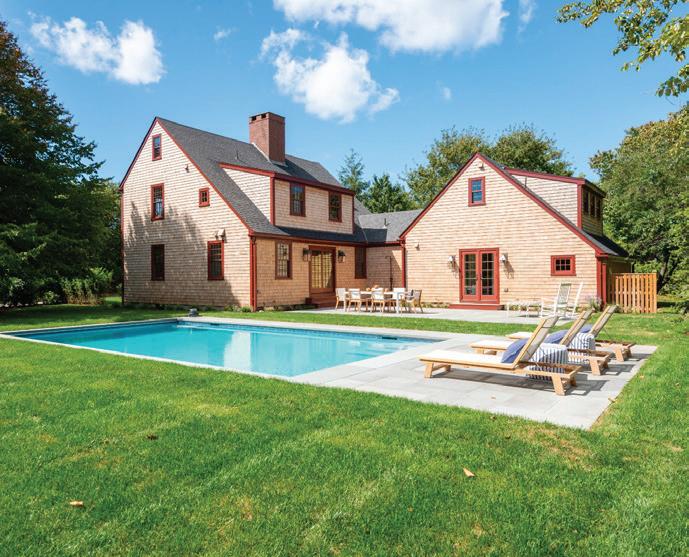
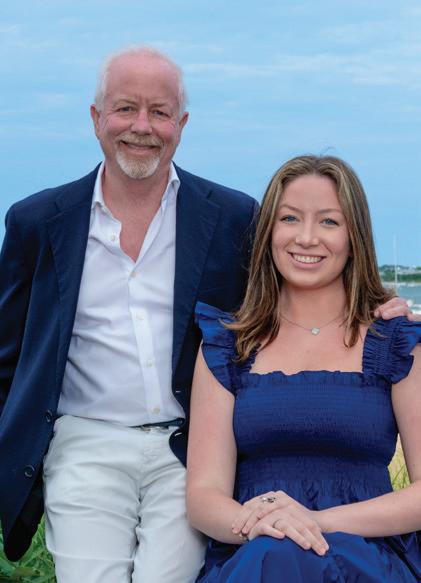

Tom Nevers
Tom Nevers
Tom Nevers
Brant Point
Hummock
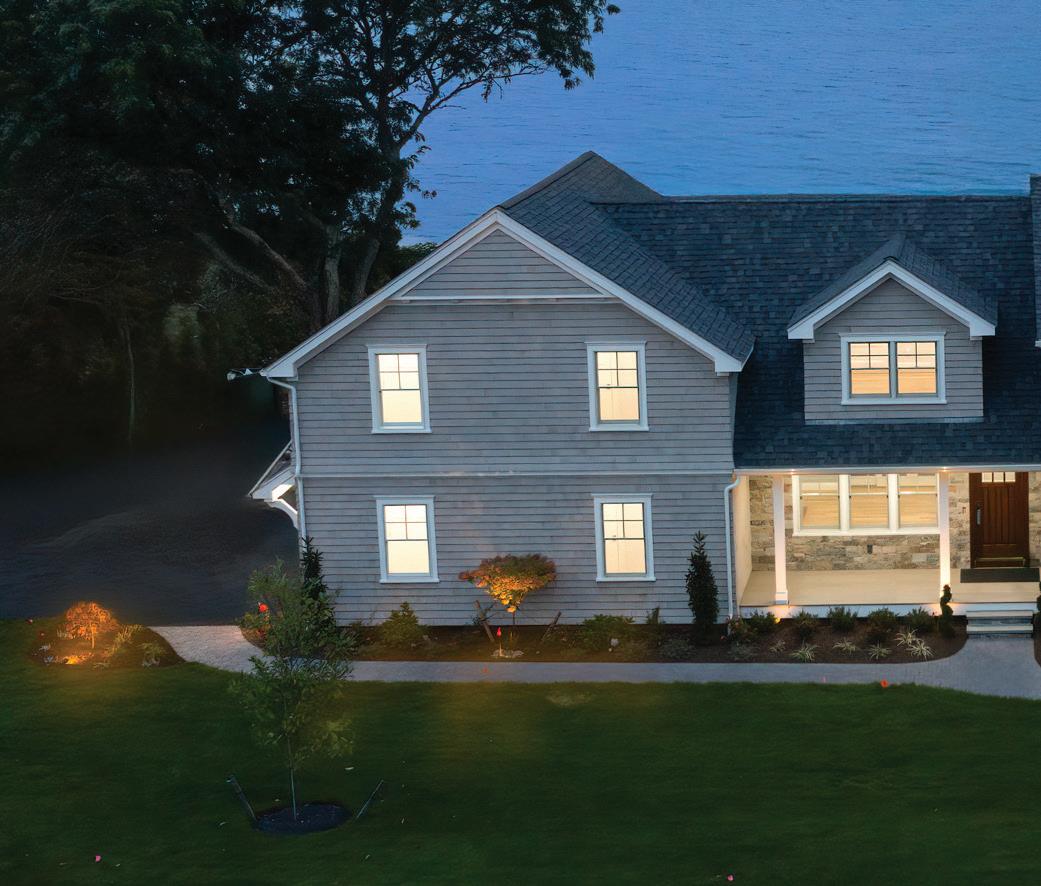
125 HEIDI DR, PORTSMOUTH, RI 02871
$5,950,000 | 4 beds | 4.5 bath | 7,347 sqft.
A 50 minute drive from Boston offers a world away from the city and a refuge from daily life. Welcome to this newly constructed and designed Waterfront Property. Step into the world of serene tranquility at this meticulously crafted Coastal Waterfront Retreat where every detail has been thoughtfully designed to maximize breathtaking unobstructed waterfront views. This New England Coastal smart home features timeless classic design with todays modern features. Located on 1.25 acres of a direct waterfront lot with extraordinary views of the Sakonnet where modern elegance meets the beauty of nature. The property features a stunning Primary bedroom with fireplace, private glass deck, coffee / champagne breakfast bar, double walk in closets. Experience a spa like retreat in the stunning dual Primary bathroom with soaking tub, a central glass enclosed steam shower with dual rainfall heads serve as the centerpiece, flanked by two private water closet areas each featuring its own vanity, sink and heated floors. Thoughtfully designed, this layout combines shared luxury with personal privacy, function and elegance. Living room with fireplace, family room with fireplace, large open kitchen to Dining room, custom finishes, glass deck with stunning waterfront views. Additionally there are three more bedrooms, three additional full baths and a guest bath, an office, your private gym with sauna, theatre room, glass wine closet, inground pool, private steps to shore. Only 10 mins from Newport and highway access, dining, shopping! Only 50 minutes to Boston. Only 15 mins to the T. Construction in progress, completion November 2025.


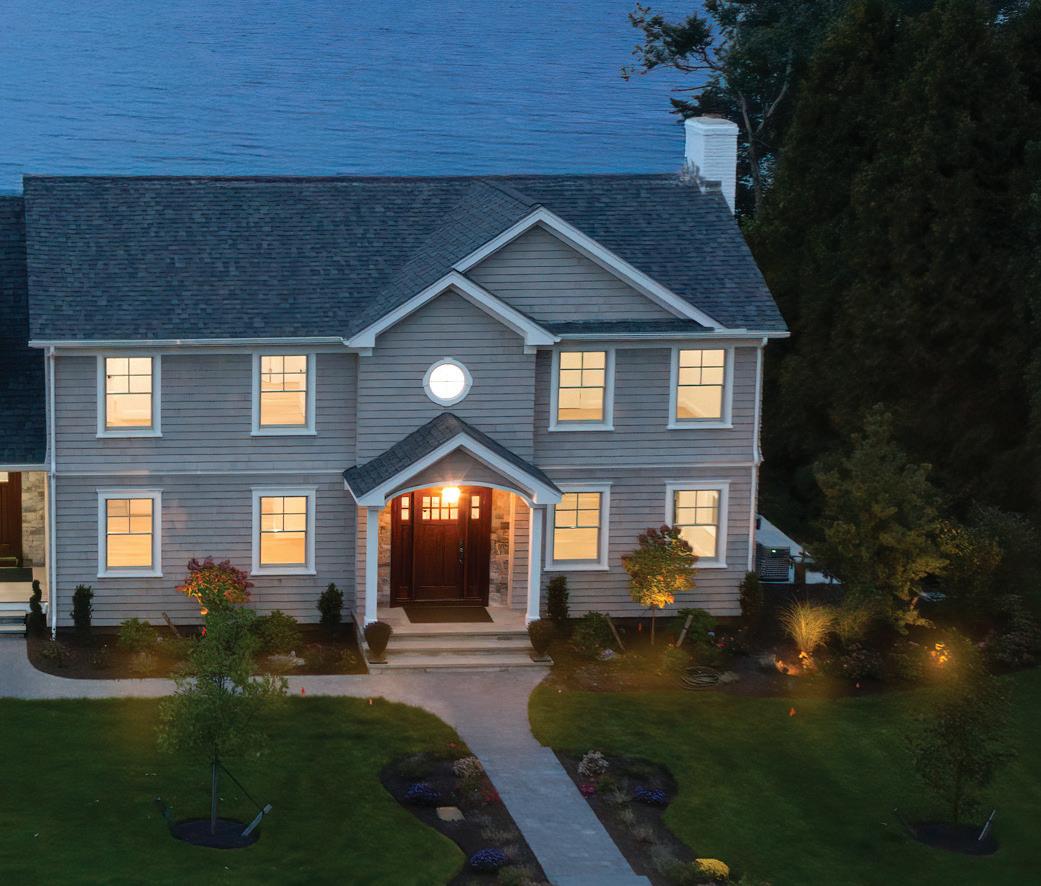
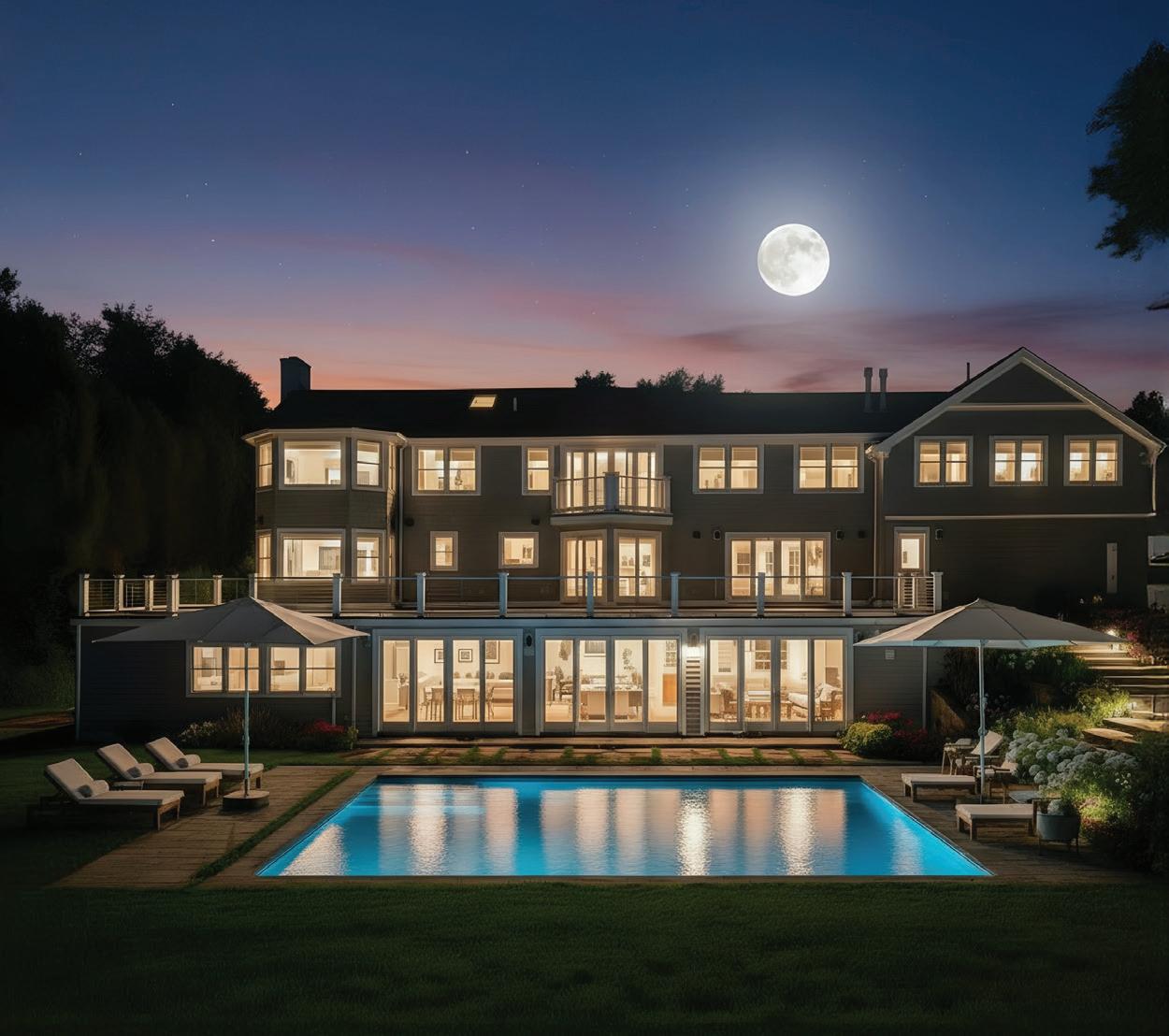
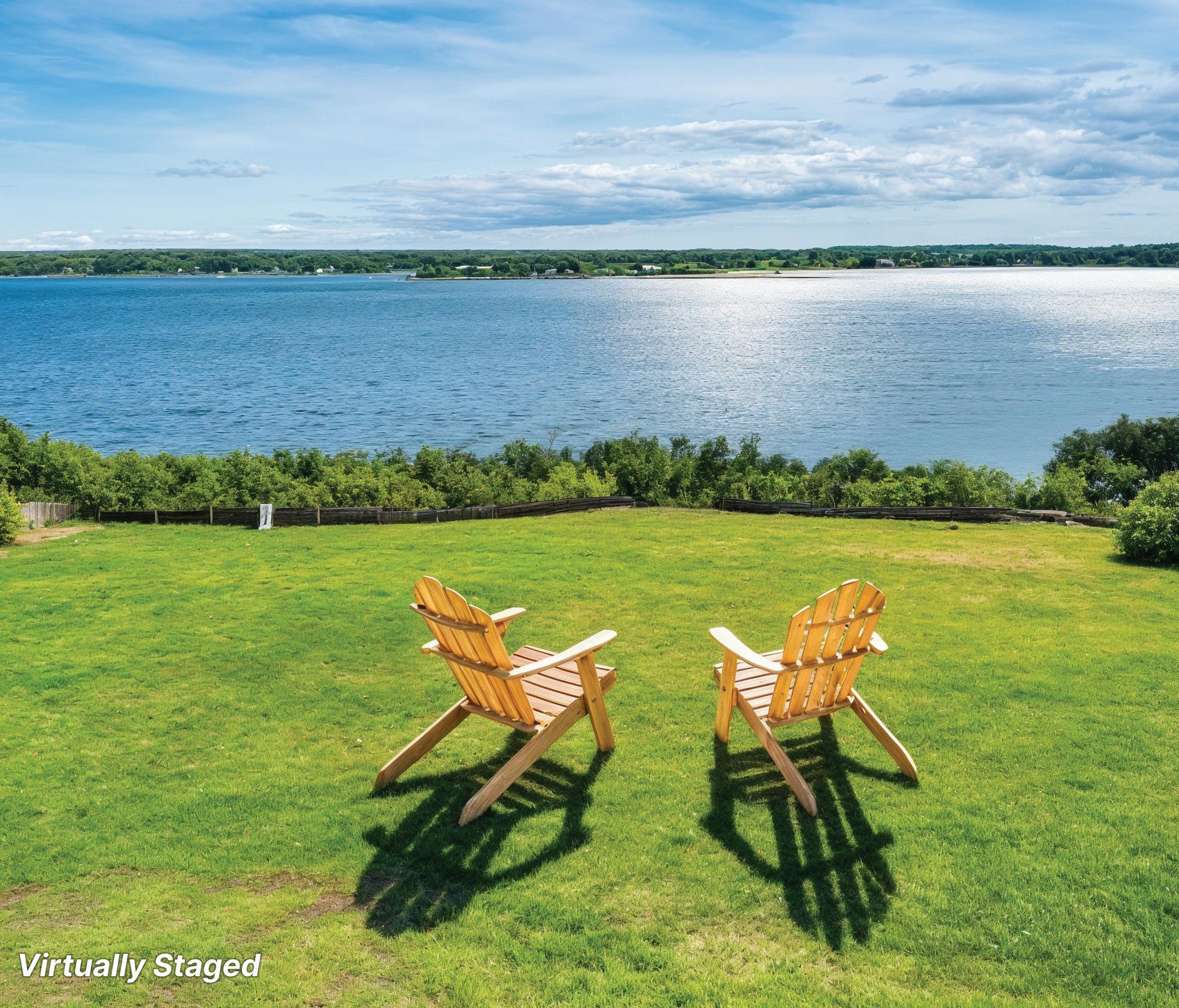

ROSEMARIE CLEMENTE
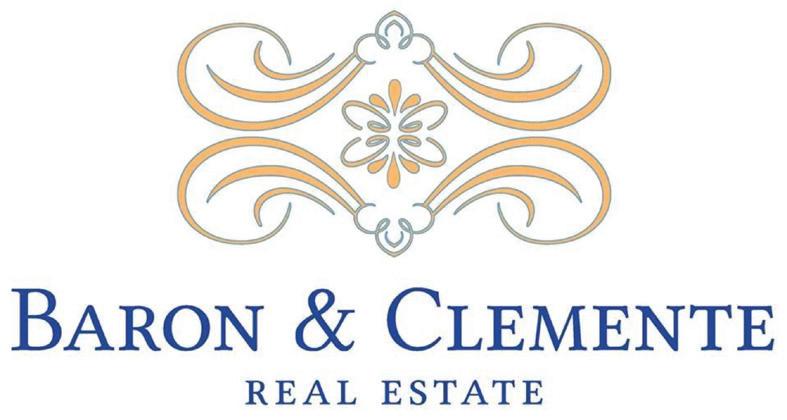
We understand that buying or selling a home, investment or commercial property is more than just a transaction: it’s a life-changing experience. That’s why our team of highly-seasoned real estate professionals is dedicated to providing exceptional, personalized service for all of our clients. We take great pride in the relationships we build and always work relentlessly on the client’s behalf to help them achieve their real estate goals.
We understand that moving is a significant and sometimes stressful event. One of the many benefits to working with us is the personal service we provide. We are here for our clients seven days a week and we pledge professionalism and responsiveness. You will never be handed over to an assistant or an inexperienced agent. We assist you through the entire home buying or selling process, coordinating all aspects of the transaction, from the beginning we are available to you.
Our team of experts represents the best and brightest in the industry, and we’re always striving to lead the field in research, innovation, and consumer education. Today’s buyers and sellers need a trusted resource that can guide them through the complex world of real estate. With our extensive knowledge and commitment to providing only the best and most timely information to our clients, we are your go-to source for real estate industry insight and advice.
Our philosophy is simple: clients come first. We pledge to be in constant communication with our clients, keeping them fully informed throughout the entire buying or selling process. We believe that if you’re not left with an amazing experience, we haven’t done our job. We measure success through the satisfaction of our clients. That’s why we’ve received the “10 Best ” award for customer satisfaction given by the American Institute of Real Estate Professionals.
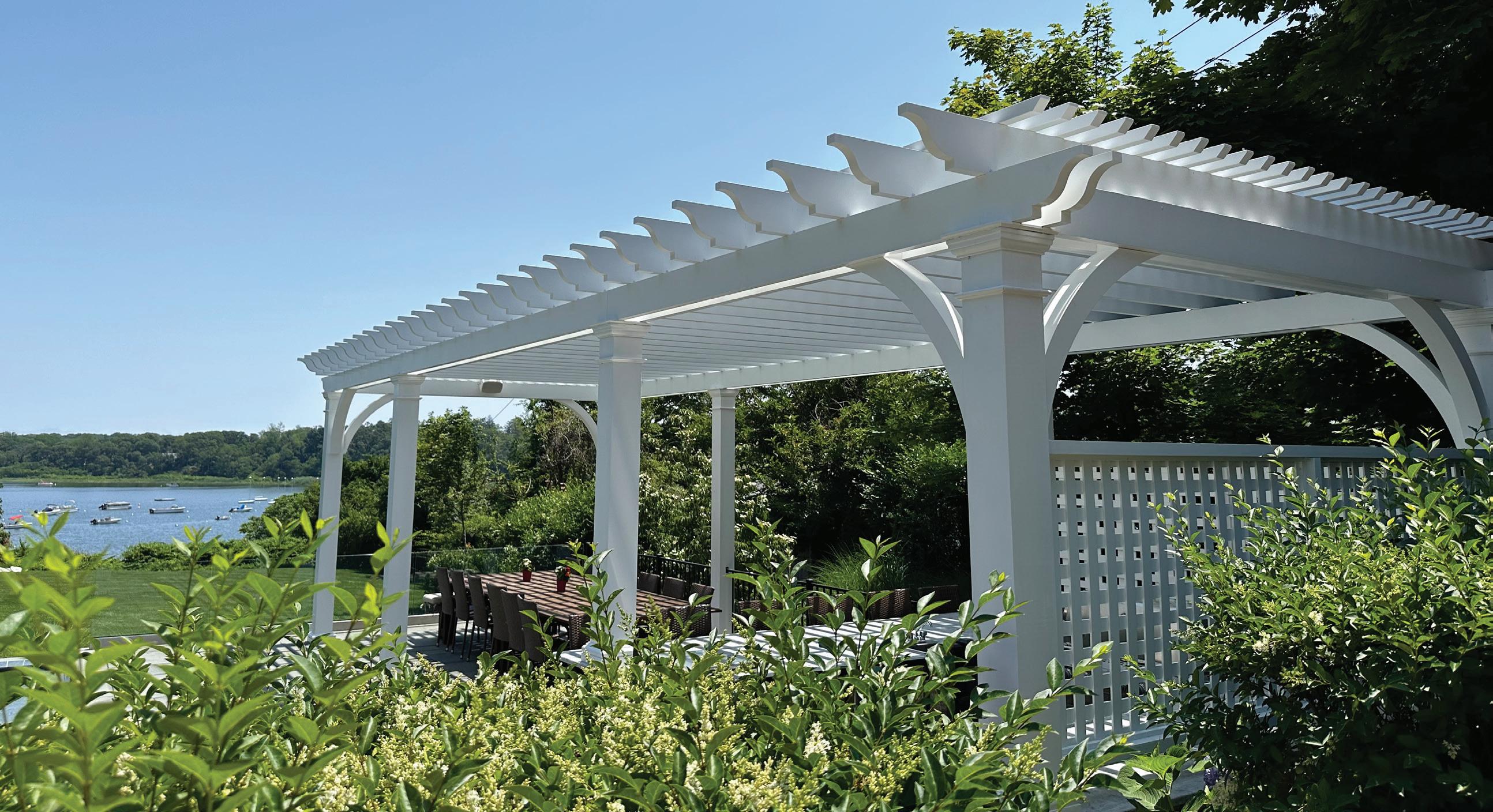
TrimBoard is an architectural millwork manufacturer serving the Northeast United States that specializes in custom fiberglass pergola’s, PVC and ACRE synthetic millwork as well as traditional wood millwork. TrimBoard can also supply custom column wraps, window surrounds and has just installed the most up-to-date finishing line to provide custom, vinyl safe finishes of PVC and ACRE. WHATEVER YOUR NEEDS...
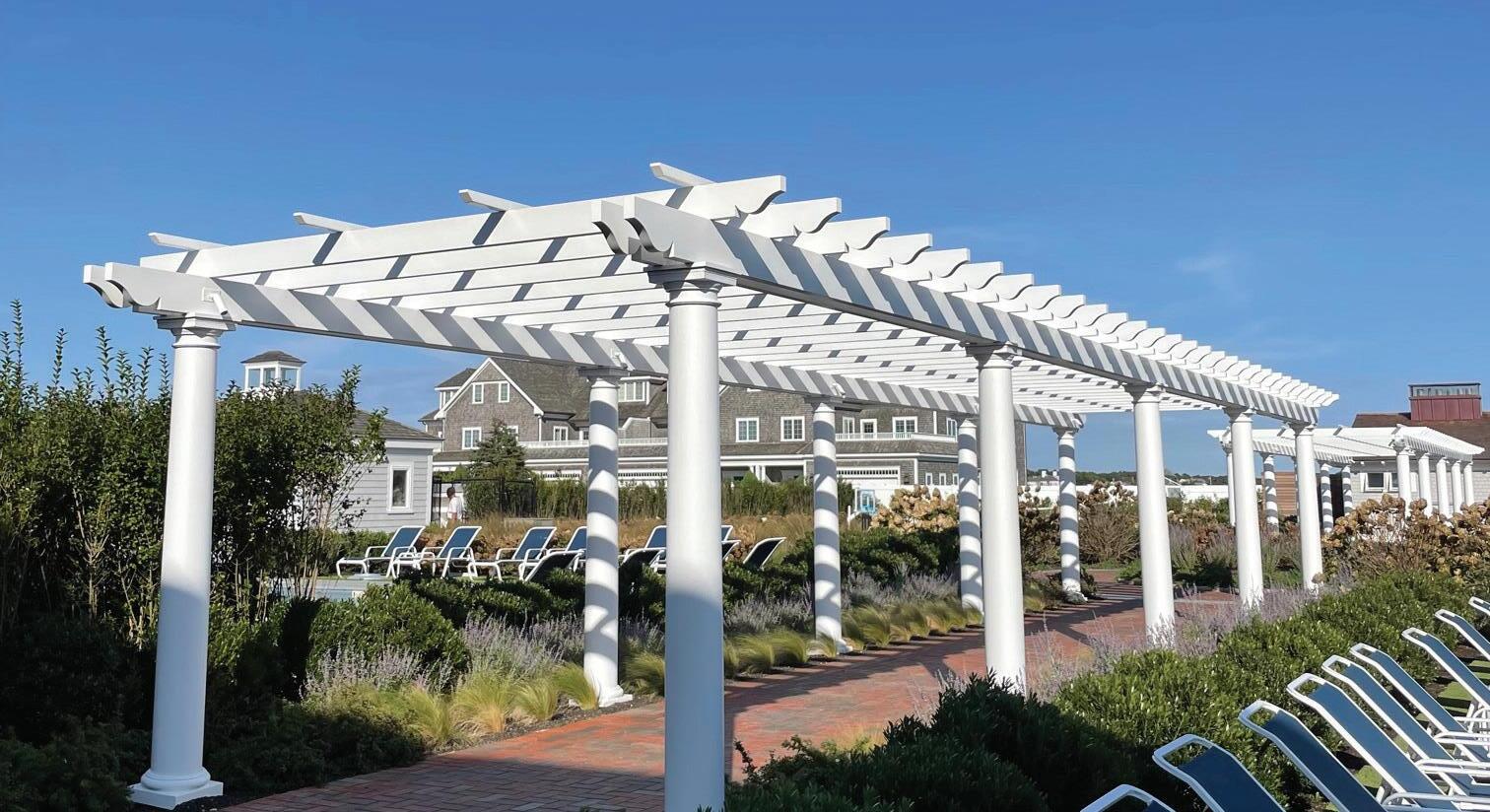
TrimBoard custom-manufactures traditional pergolas for all spaces, and is a dealer for StruXture™, the leader in commercial smart pergolas, with operational louvers that are adjustable for wind, sun, and rain protection.
Whatever your needs, TrimBoard has you covered, rain or shine.
Synthetic & Traditional Millwork

info@trimboard.net | trimboard.net/custom-fiberglass-pergolasinfo@trimboard.net | trimboard.net
CORNER PENTHOUSEStunning
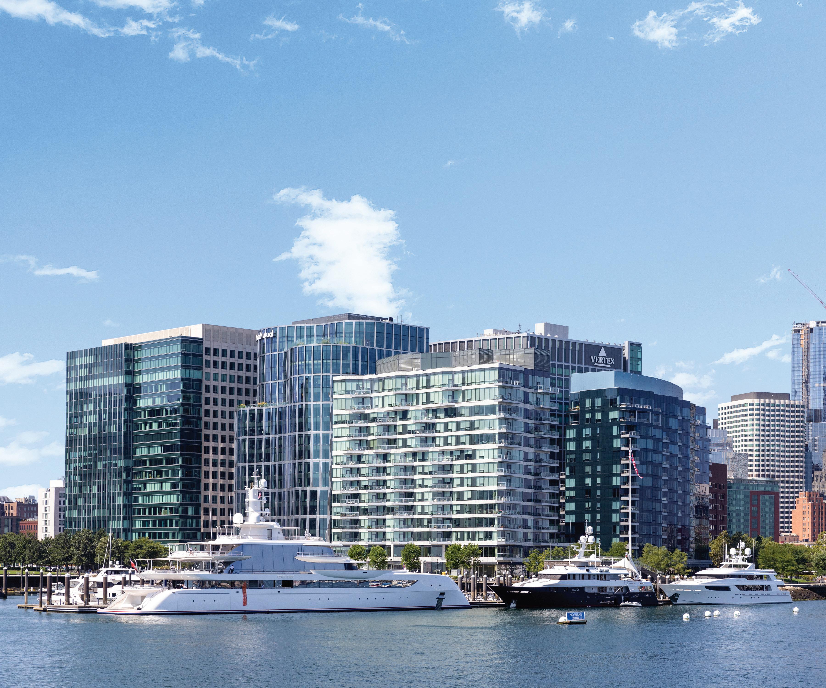
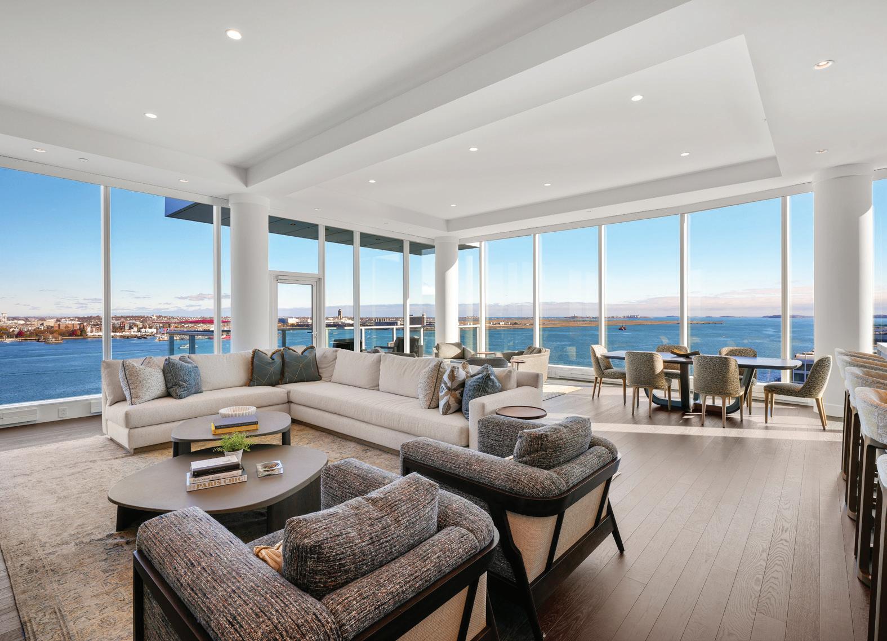
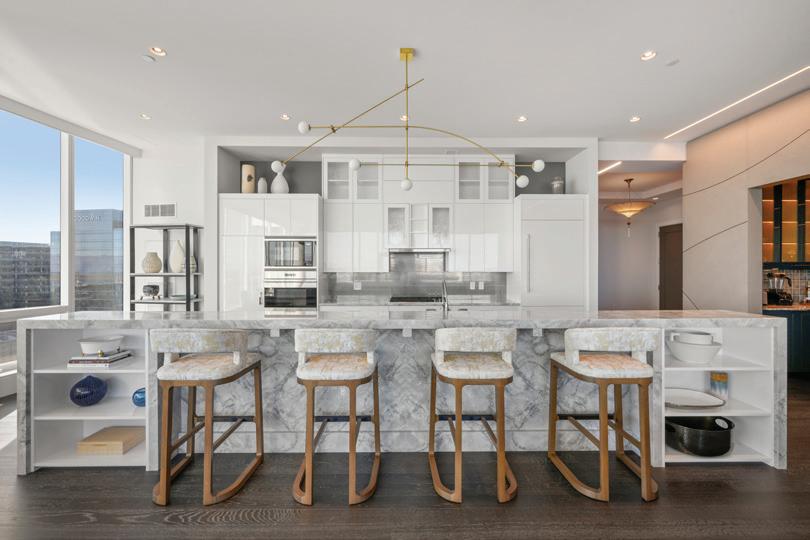
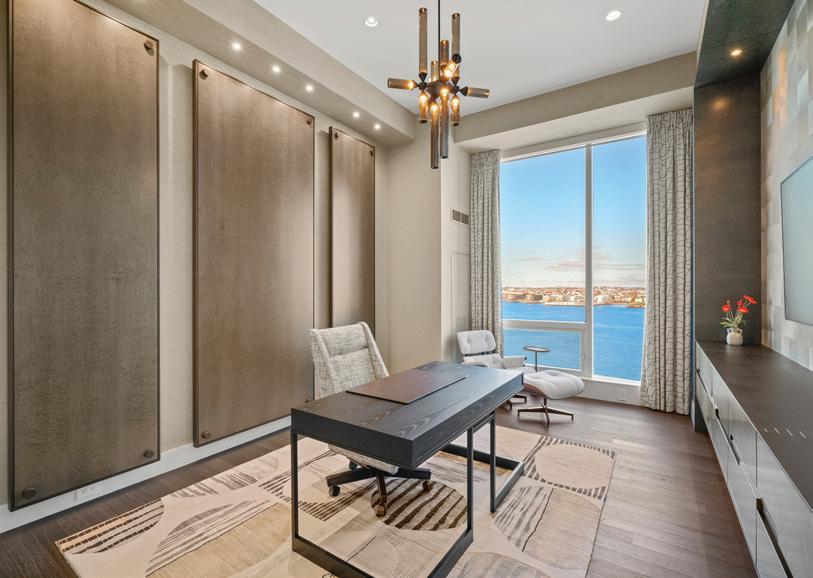

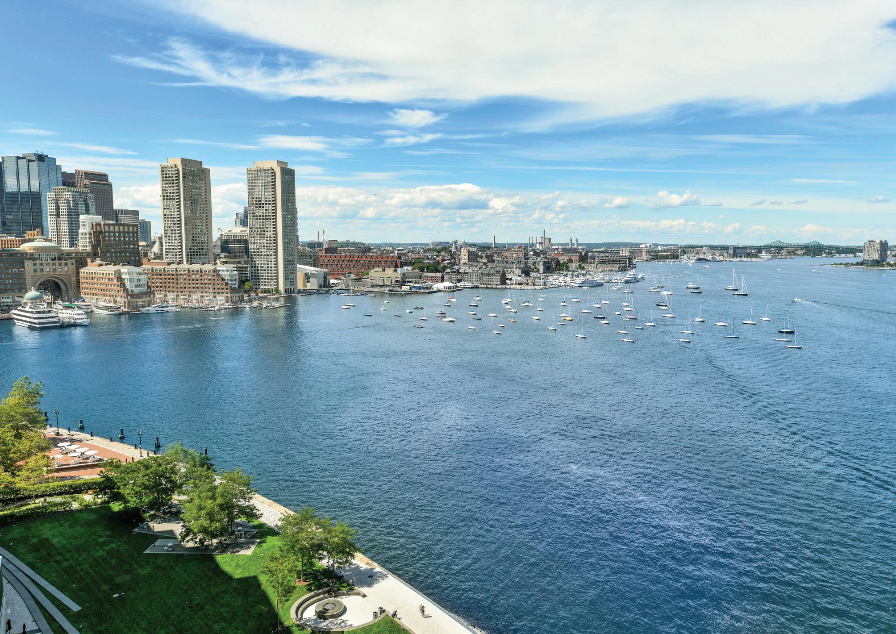
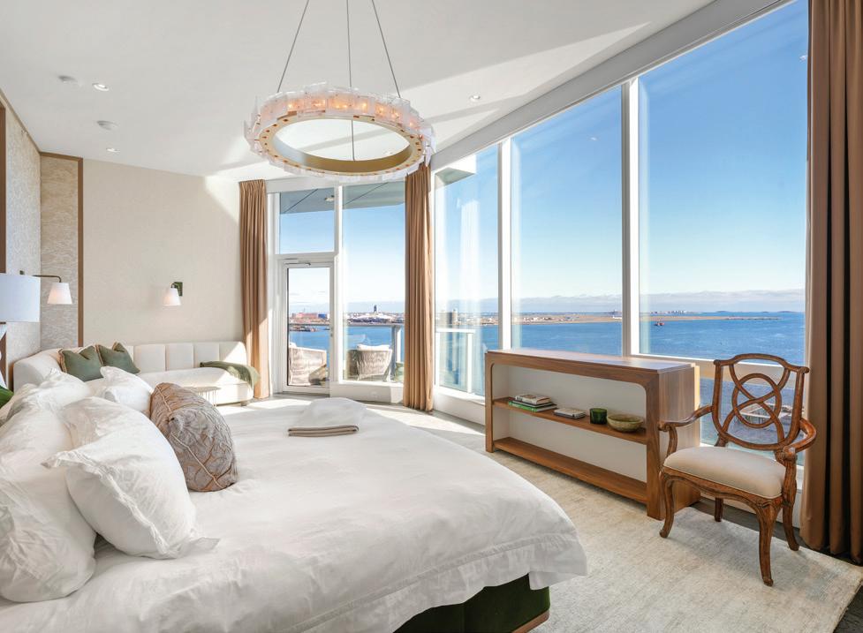
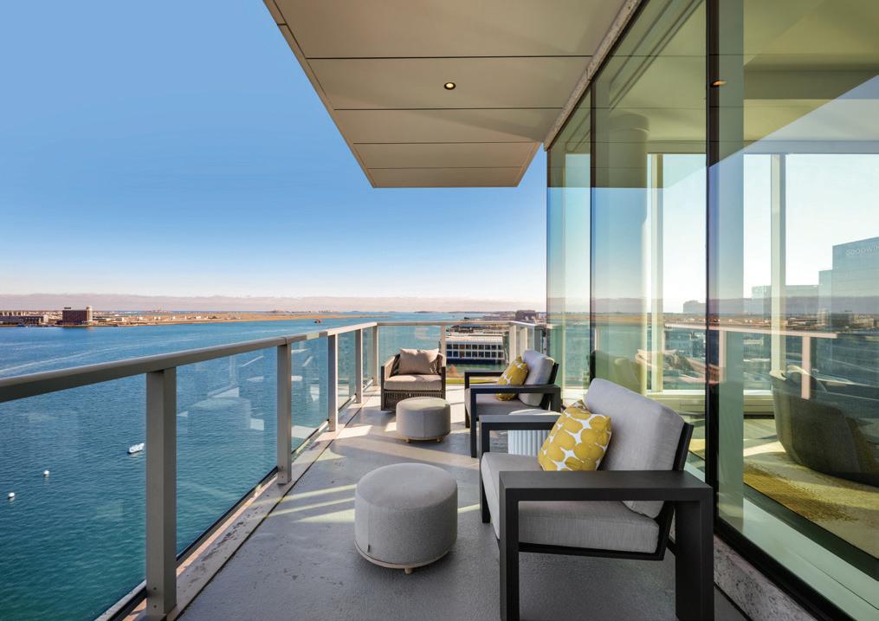
Breathtaking corner penthouse at Fifty Liberty, showcasing sweeping views of Boston Harbor and the city skyline. This rarely available waterfront residence has been meticulously updated with the finest design, craftsmanship, and finishes, securing its place among the Seaport’s most coveted homes. A dramatic open-concept floor plan connects the kitchen, living, and dining areas, framed by walls of glass and a spacious balcony for seamless indoor-outdoor living. Highlights include a jewel-box pantry, bespoke home office, and a showstopping kitchen with two full-size wine fridges. Sophisticated details—such as the striking living room accent wall, custom bedroom suites, and automated shades—set this home apart. The primary suite is a private retreat with dual closets, a luxurious marble bath, and its own balcony overlooking the harbor. Residents enjoy the full-service lifestyle of Fifty Liberty, with 24-hour concierge, doorman, fitness center, clubroom, and two garage parking spaces.

TRACY CAMPION PRINCIPAL AND OWNER

BOSTON + RHODE ISLAND
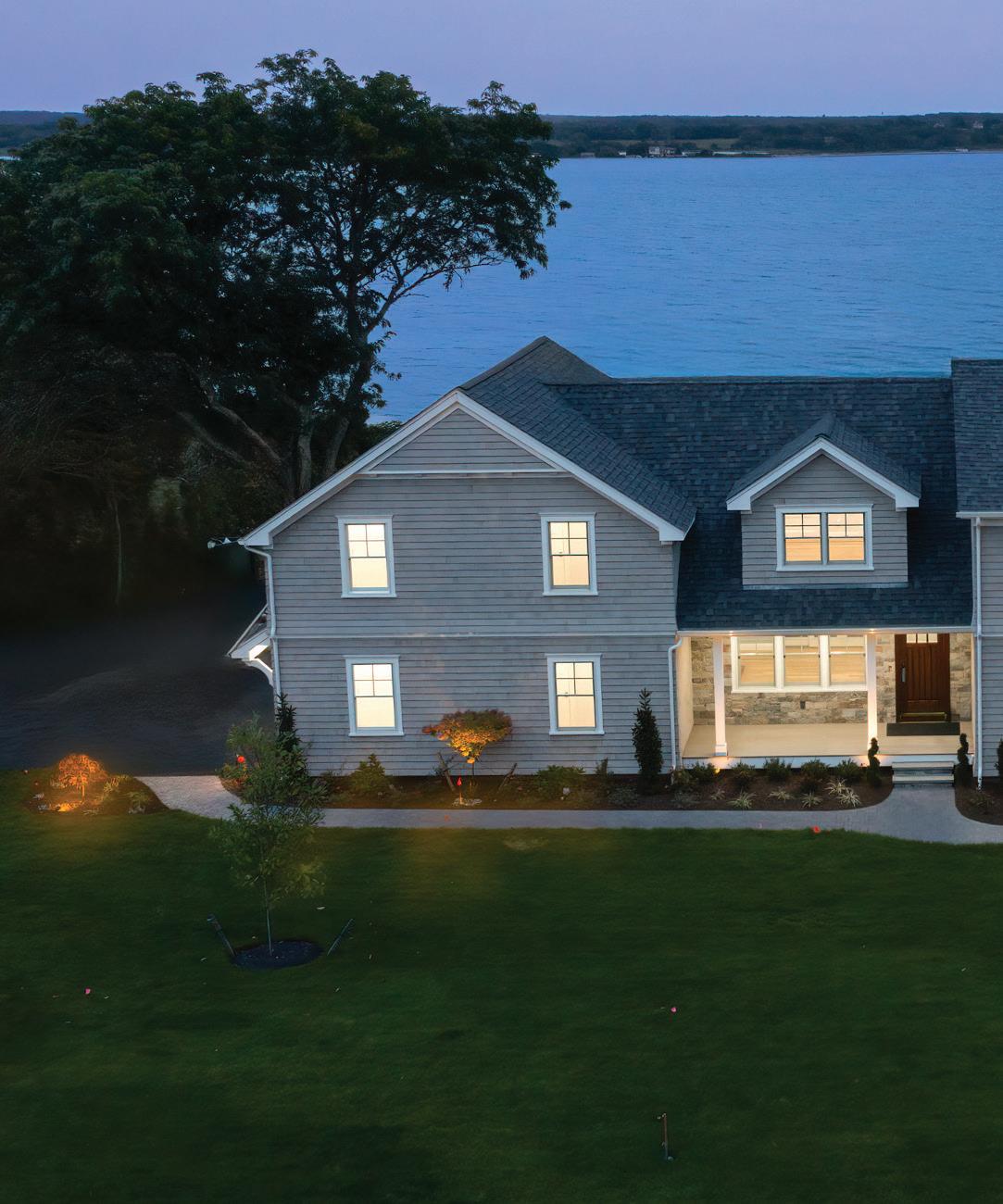
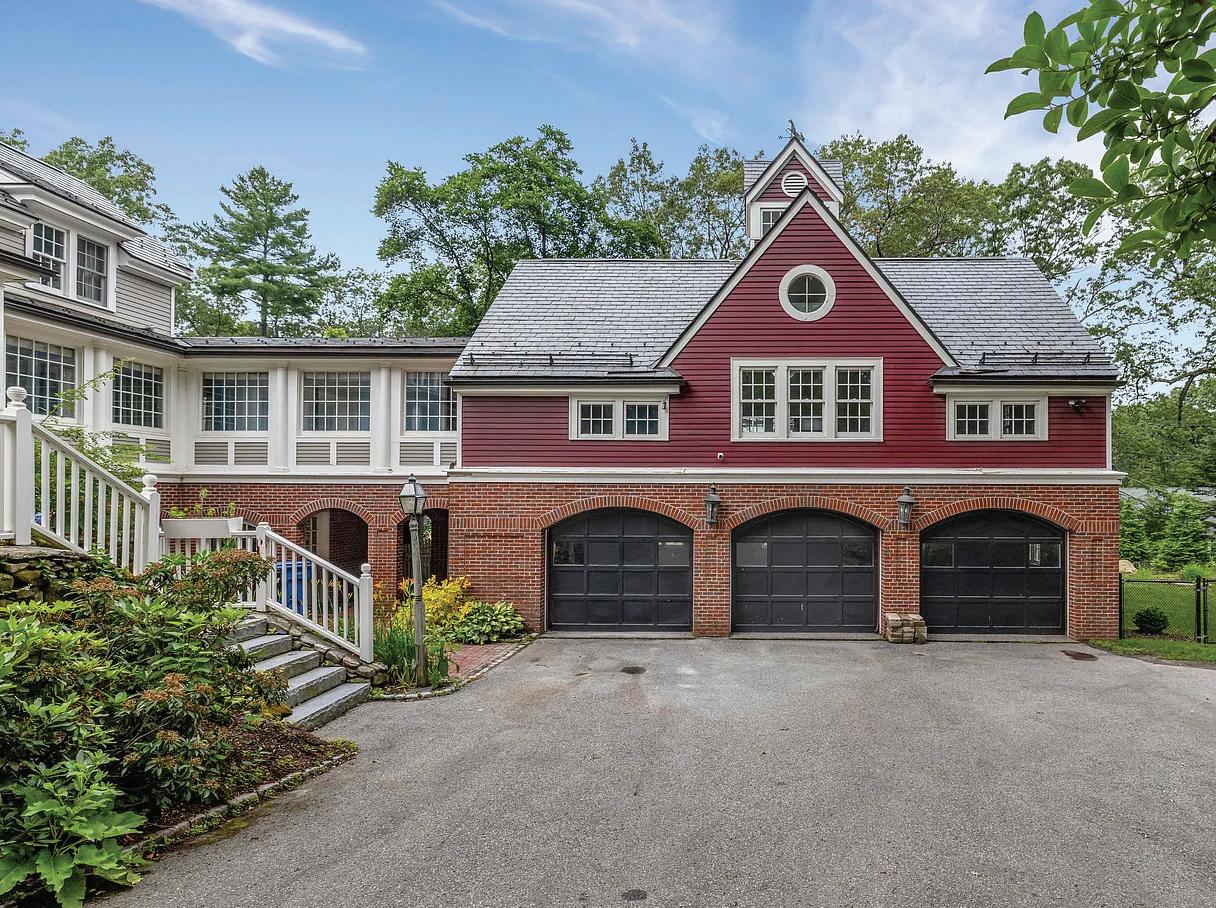
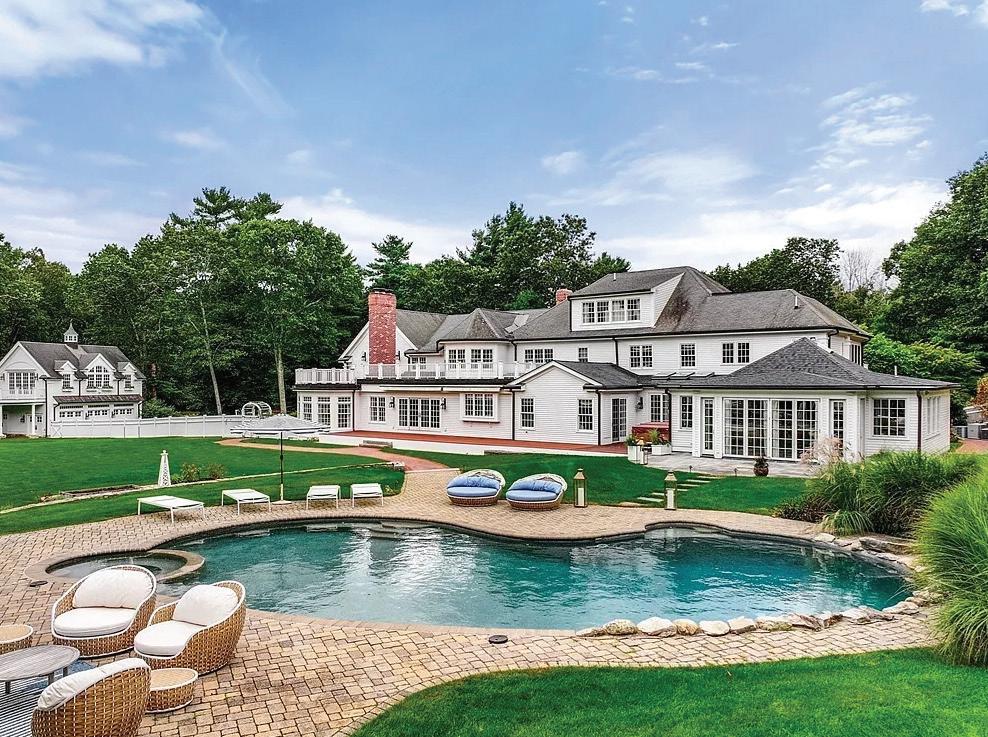
8 Hamlins Xing, Dover, MA - George Ballantyne
171 Marsh Street, Belmont, MA - Wei Du
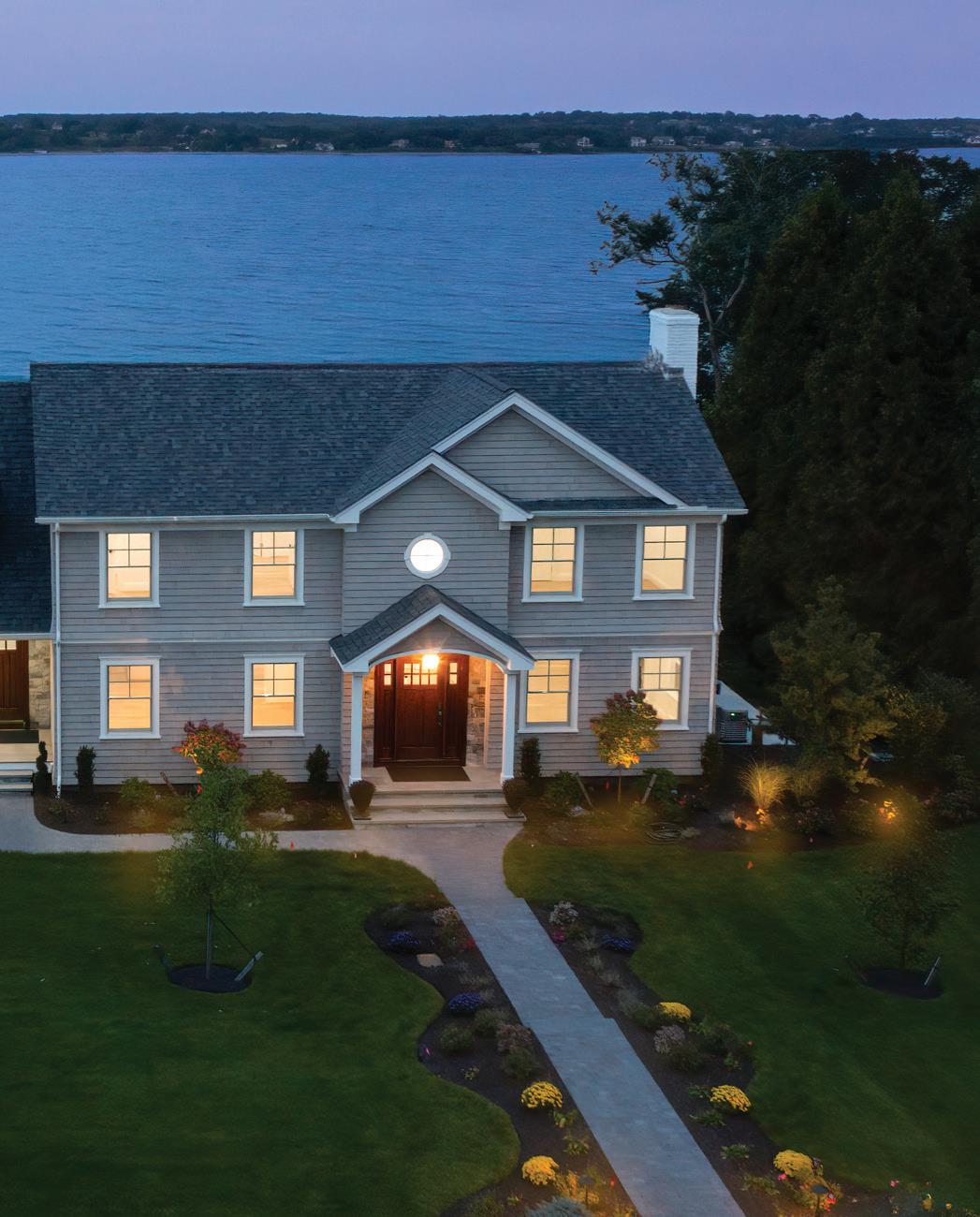
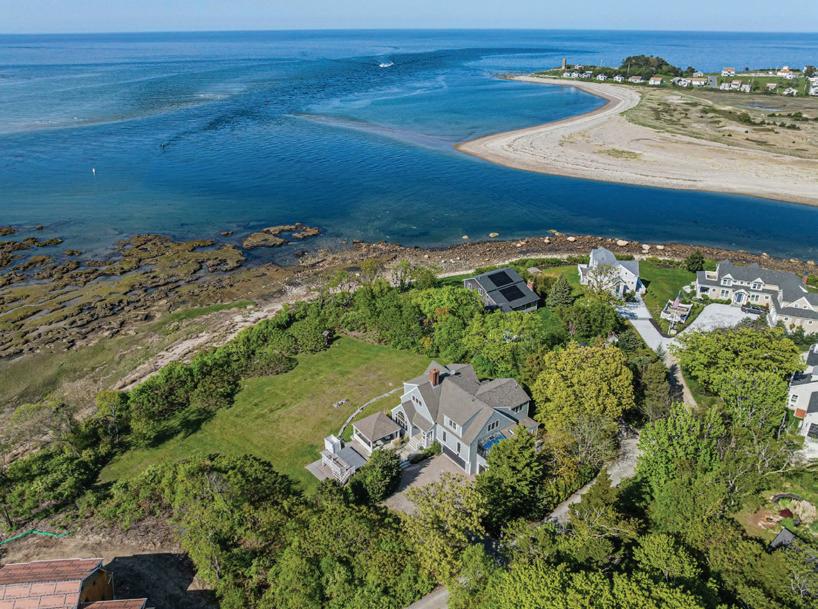
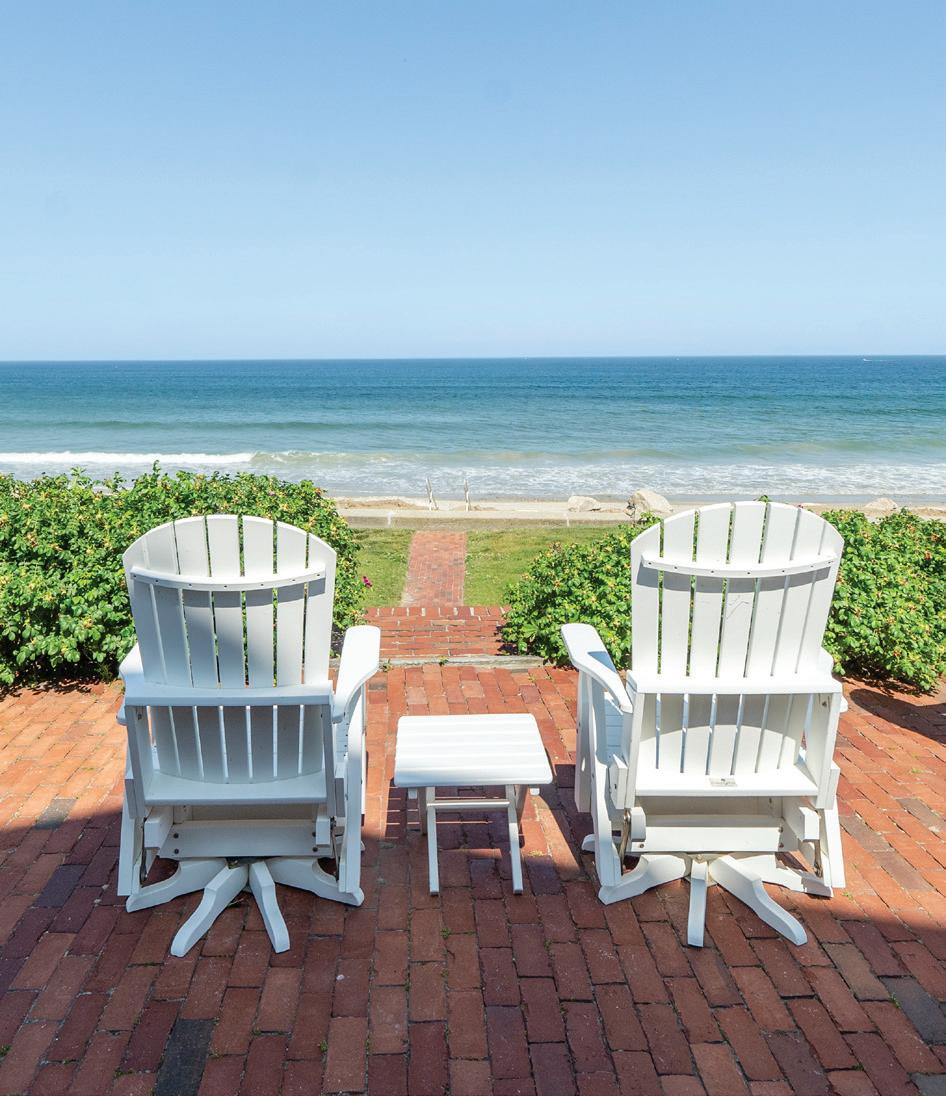
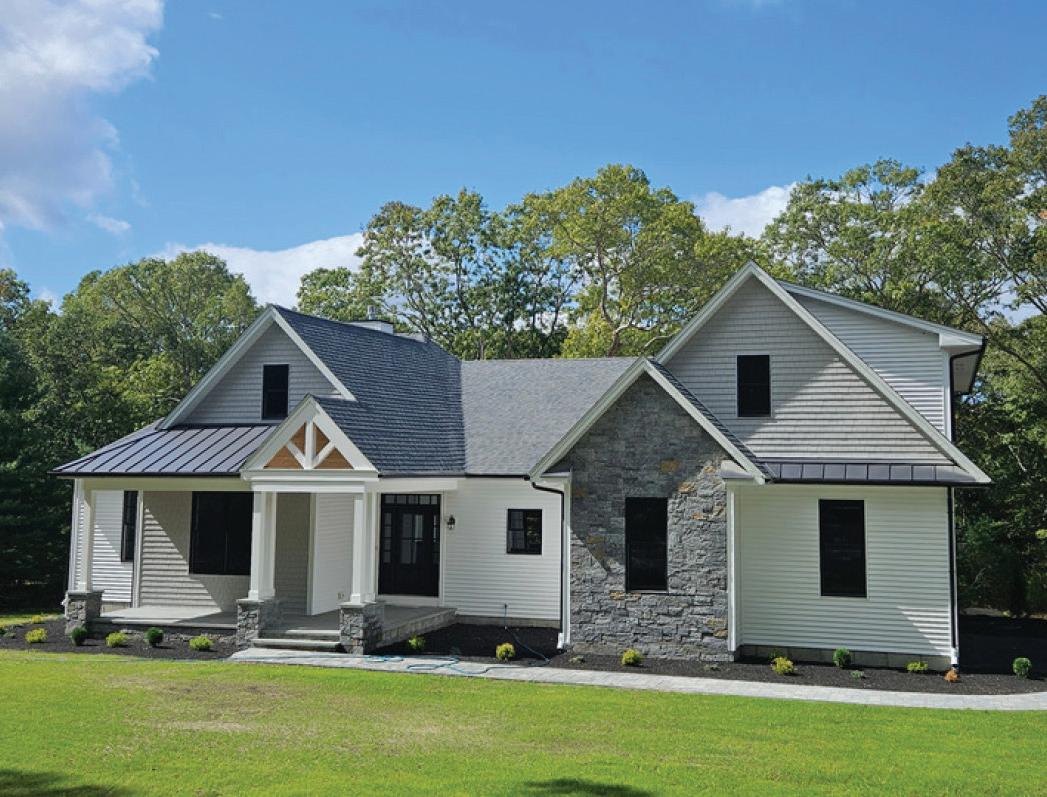
Cover Home: 125 Heidi Drive, Portsmouth, RI - RoseMarie Clemente
71 Gurnet Road, Duxbury, MA - Marni Migliaccio
1 Trouants Island, Marshfield, MA - Kristin Dewey
1708 Ministerial Road, Wakefield, RI - Dena DiSano
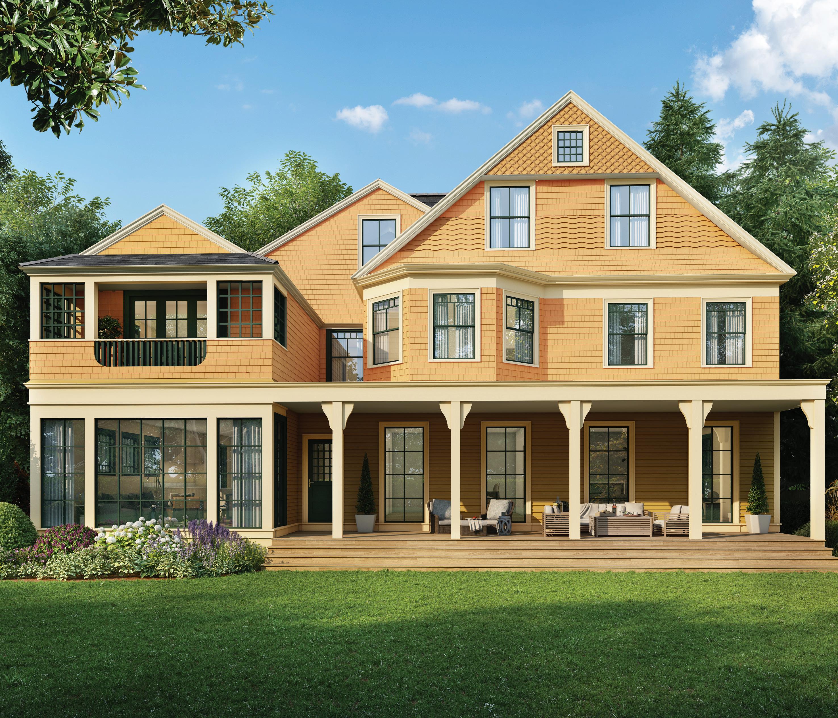
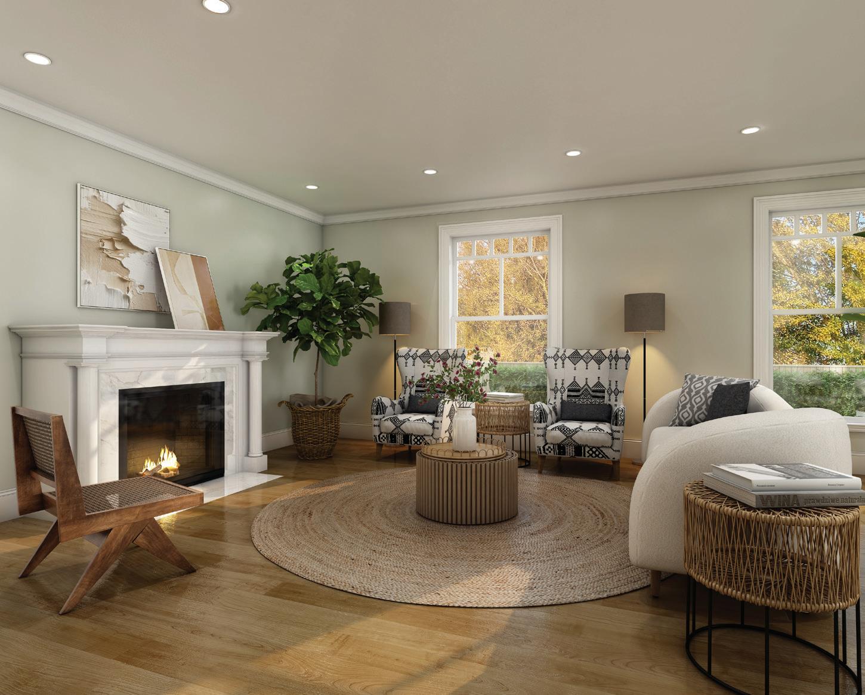
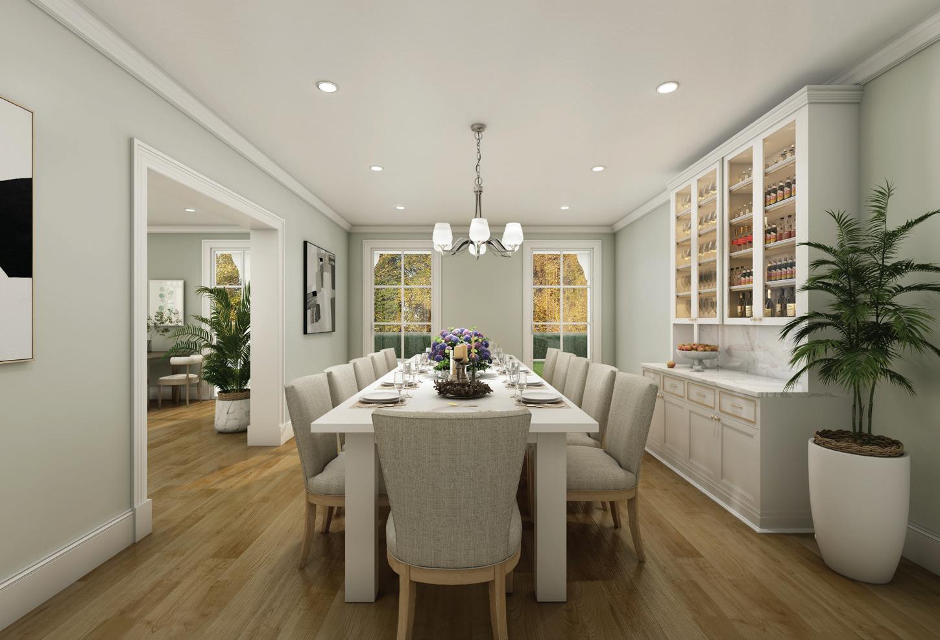
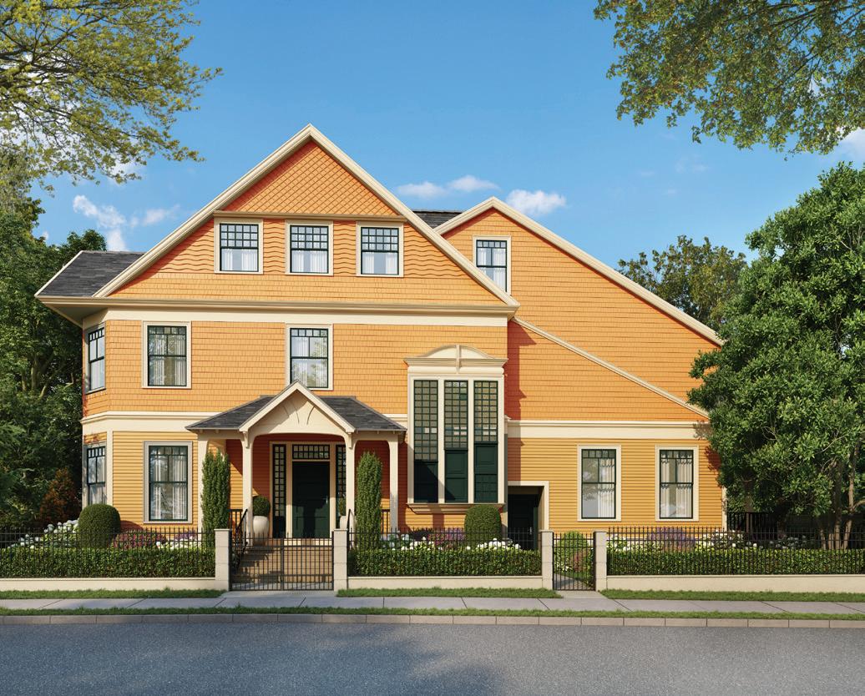
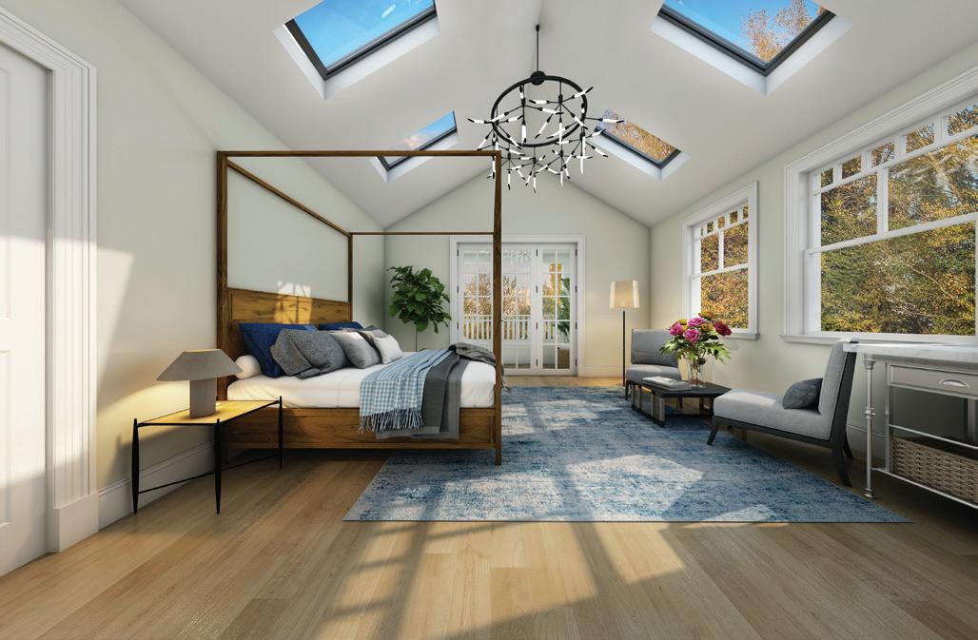
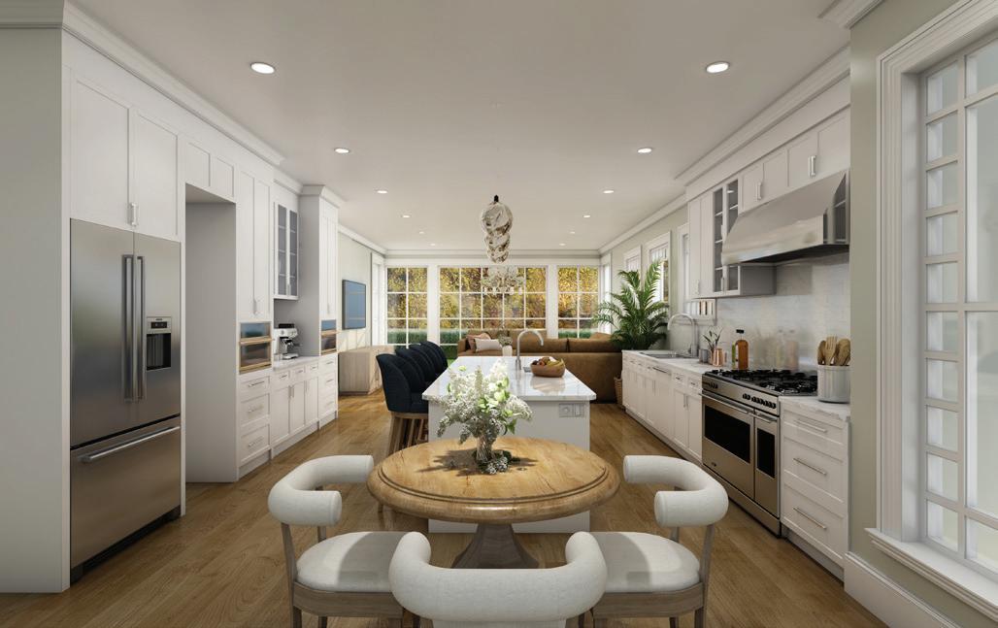
The Earnest Longfellow House offers a rare opportunity to customize your Queen Anne Victorian dream home on one of West Cambridge’s most sought-after streets. NOTE: some listing images are renderings of the property showing the potential after renovation based on the Historical Approval in place. Set on a large corner lot walkable to Harvard Square, this historic residence comes with fully transferable approvals from the Cambridge Historic Commission for stucco removal, comprehensive renovation, large rear addition, and carriage house. Architectural plans by AIA Fellow Frank Shirley and a full build-ready package—including survey, design team, and vetted contractors—are included. Approved to restore original clapboard and shingle details. Whether realizing the full vision or a more modest approach, the flexibility is unmatched. A legacy property rich in character, location, and historical pedigree.

MICHAEL GLENMULLEN REALTOR®
617.335.0889
michael@michaelglenmullen.com
michaelglenmullen.com






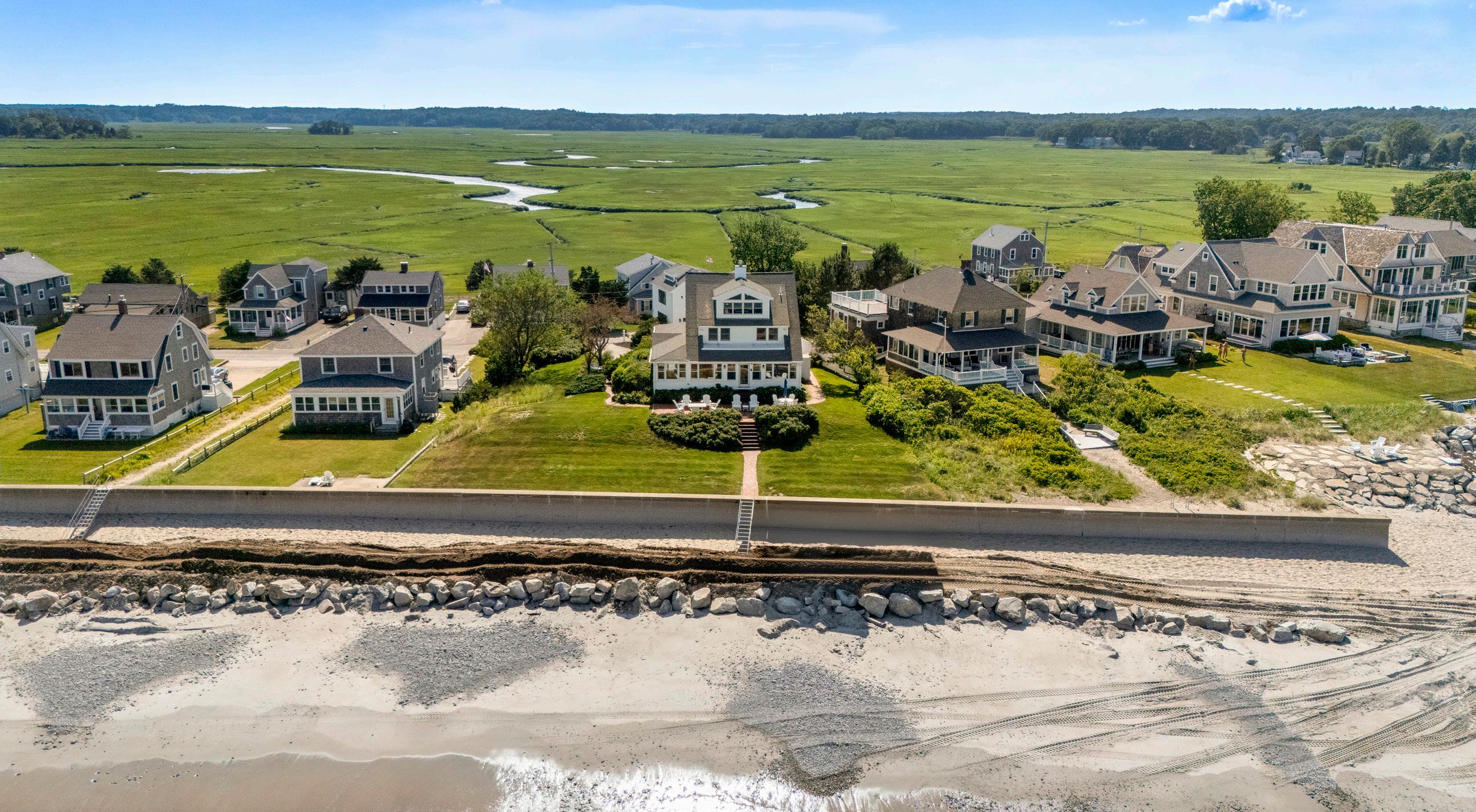
Oceanfront living Duxbury Beach
Welcome to 71 Gurnet Road—your front row seat to oceanfront living on Duxbury Beach. This coastal stunner offers panoramic views of Cape Cod Bay from almost every window, offering 5 bedrooms, 3 full baths, and 2 half baths. Nearly every room captures stunning water views, creating a serene retreat throughout the home. The chef’s kitchen features high-end appliances, two oversized islands, and a wall of windows overlooking the ocean, flowing seamlessly into open-concept living and dining areas built for entertaining. A finished walkout basement adds flexible living space, and the detached carriage house is perfect for guests, an office, or in-law suite. Set up high on one of the largest lots with no flood insurance & room for a future pool, this rare beachfront compound is the ultimate in Duxbury coastal living. Enjoy peace of mind with a brand new sea wall, protecting your investment while you soak in the salt air and sunrise views. 71 Gurnet Road, Duxbury Massachusetts is a once in a lifetime opportunity.
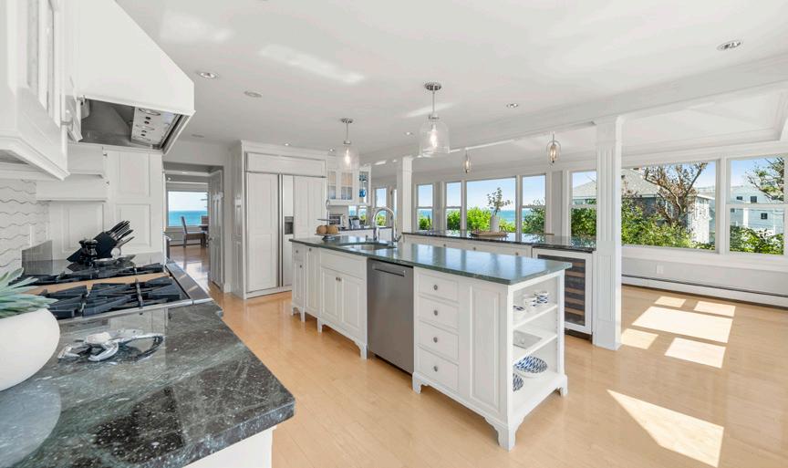

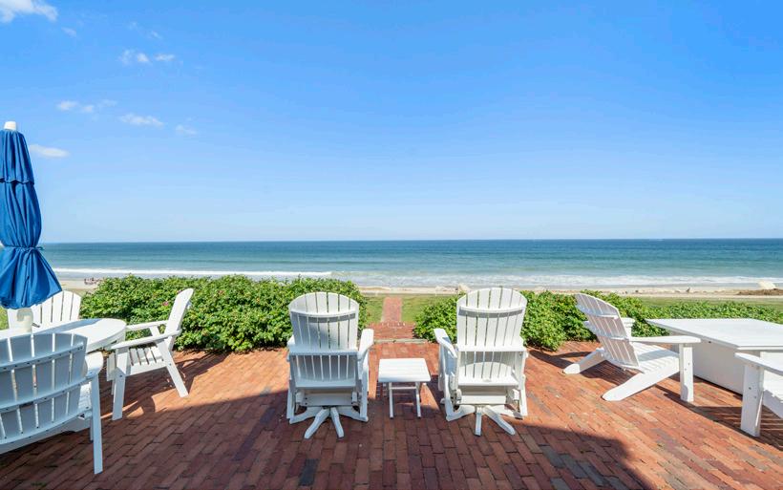

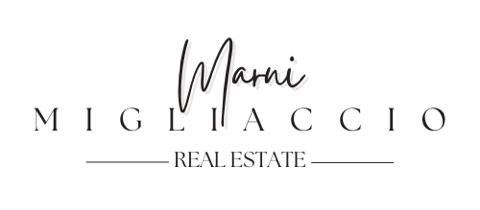
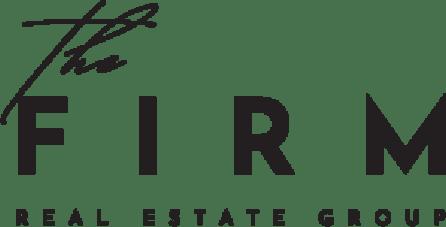
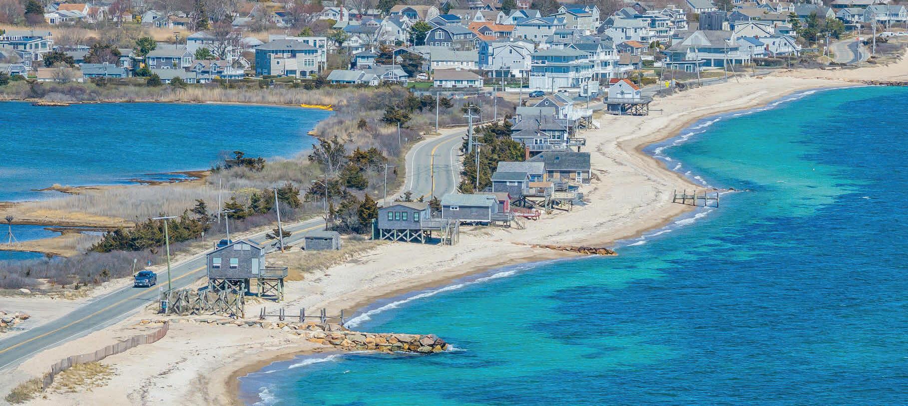
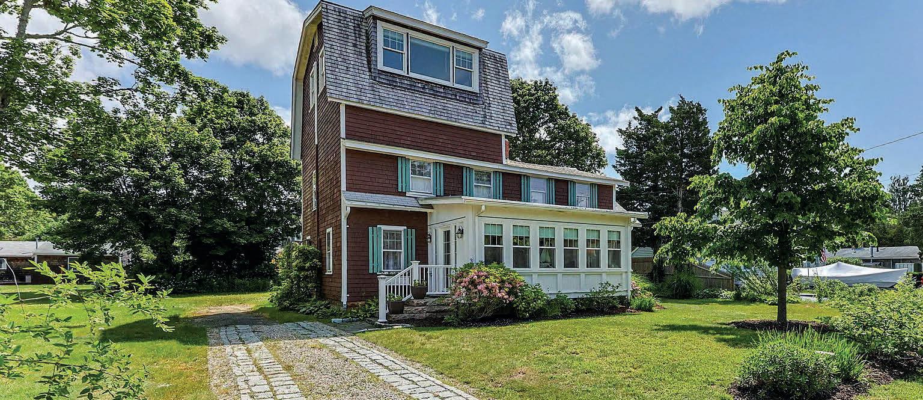
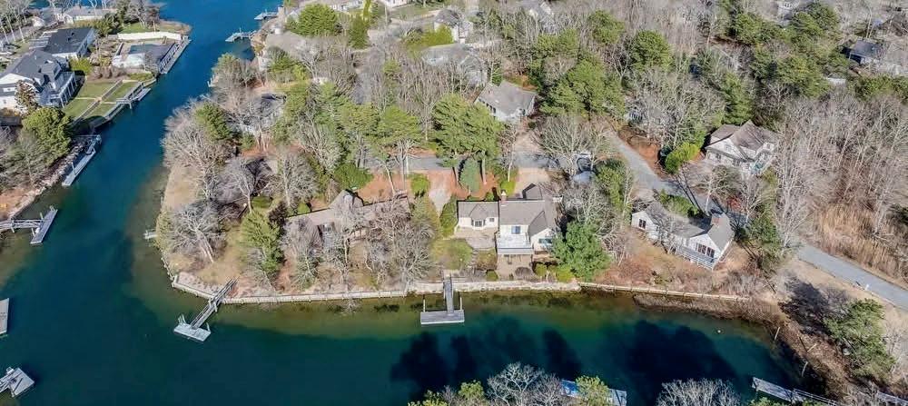
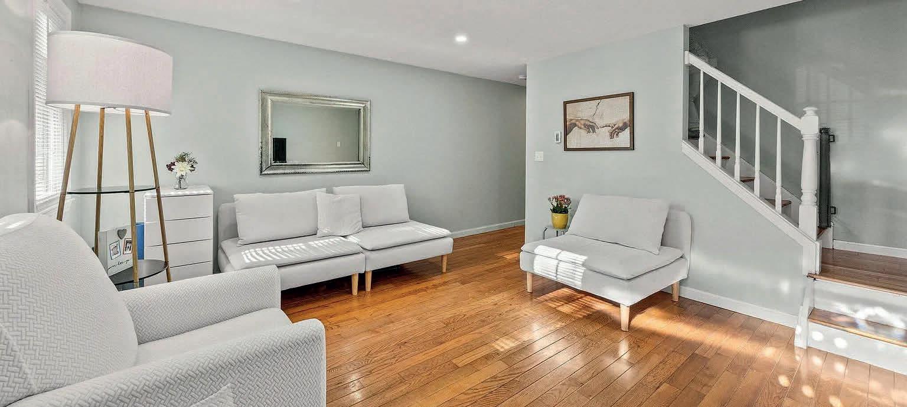
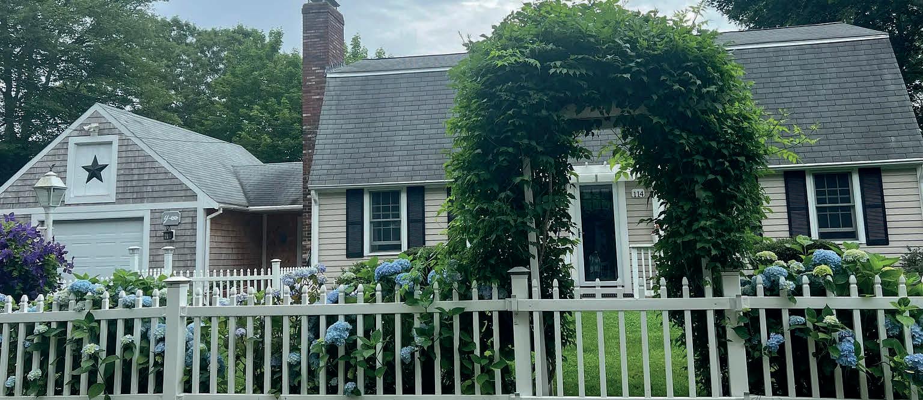
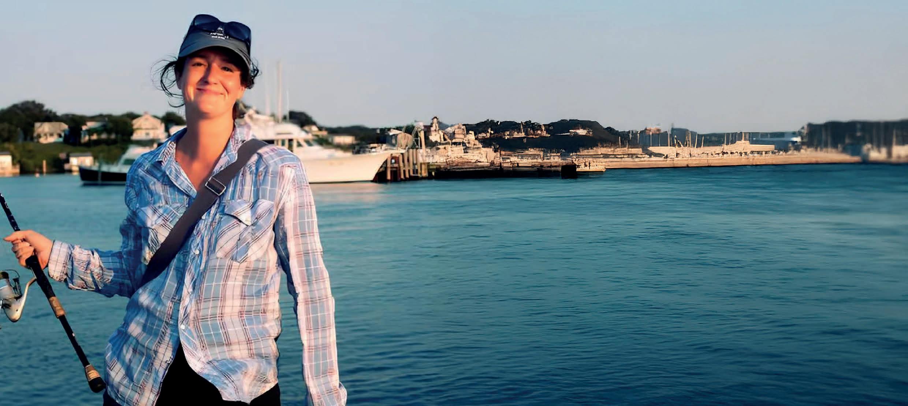
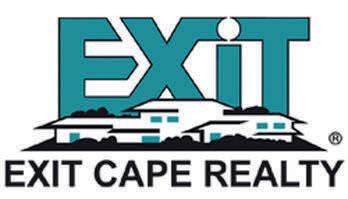
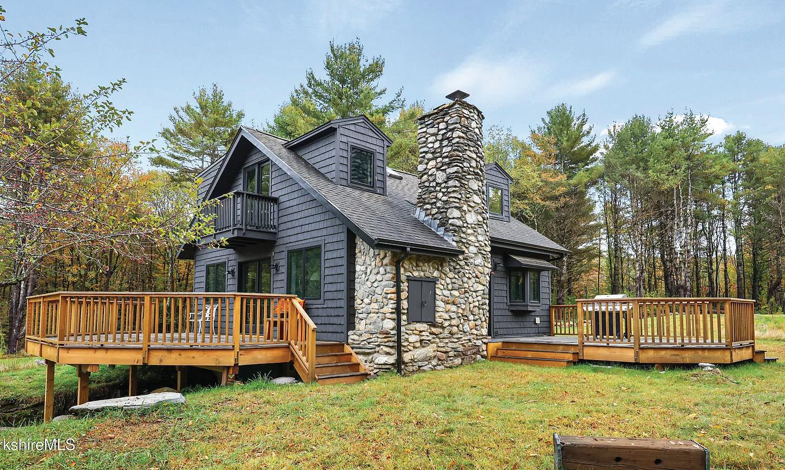
Fabulous Berkshire Estate. Two hundred and twenty acres with ponds and rushing streams. The two bedroom 2.5 bath home with views of the pond and the hills beyond has been rebuilt to the highest standards. There is a beautiful native stone fireplace and broad decks. The modern barn has plenty of room for vehicles and equipment. Walker and Spark Brooks both run through the property and trails have been cleared through the woods. A paradise for fisherman, outdoor enthusiasts or equestrians. Near to Tanglewood, Jacobs Pillow and most other Berkshire attractions, yet under three hours to NYC and 2.5 Hrs. to Boston.
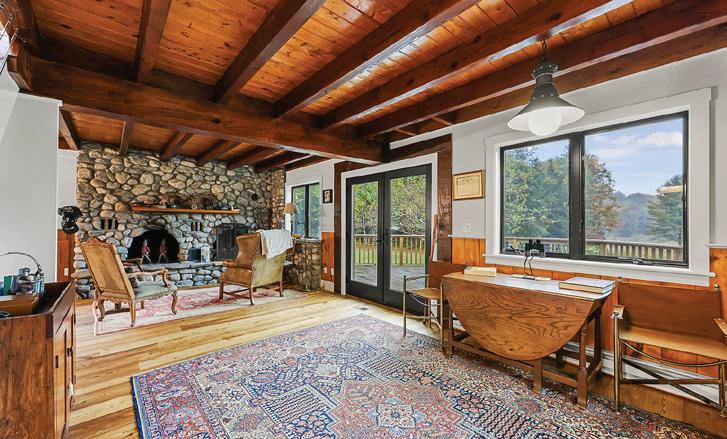
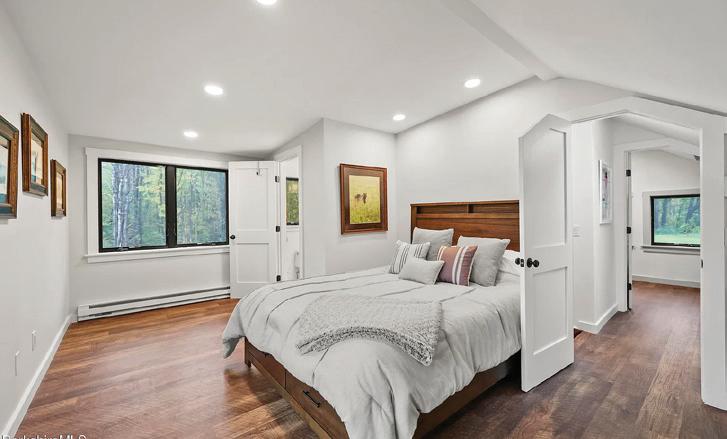

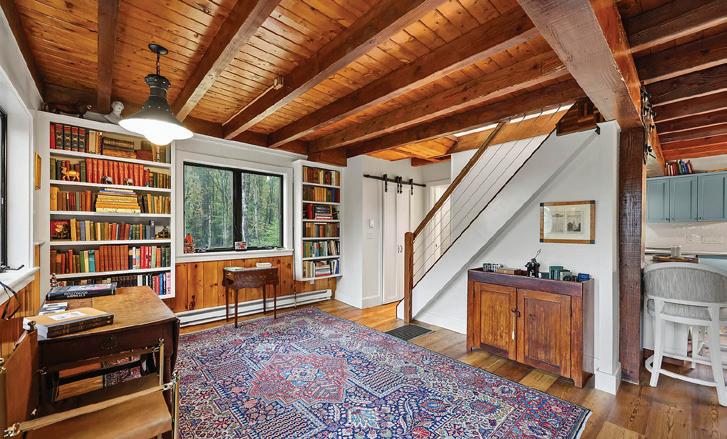
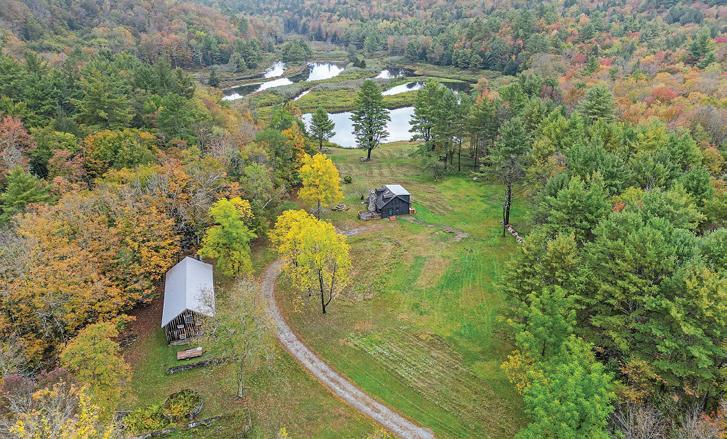
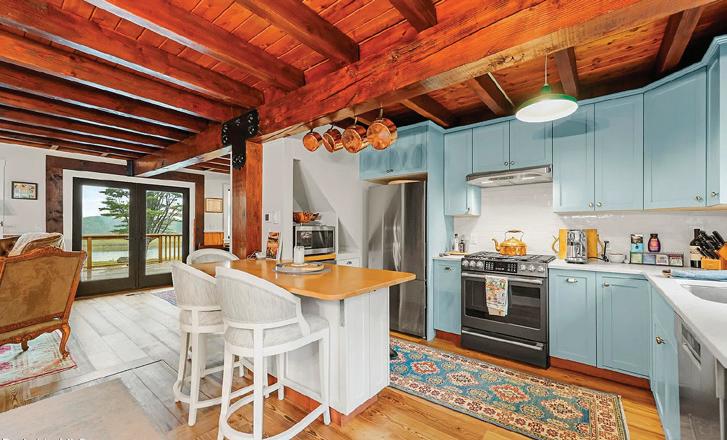

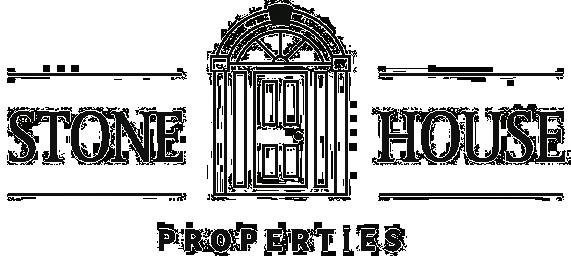
BLACKMUR GROUP REALTORS
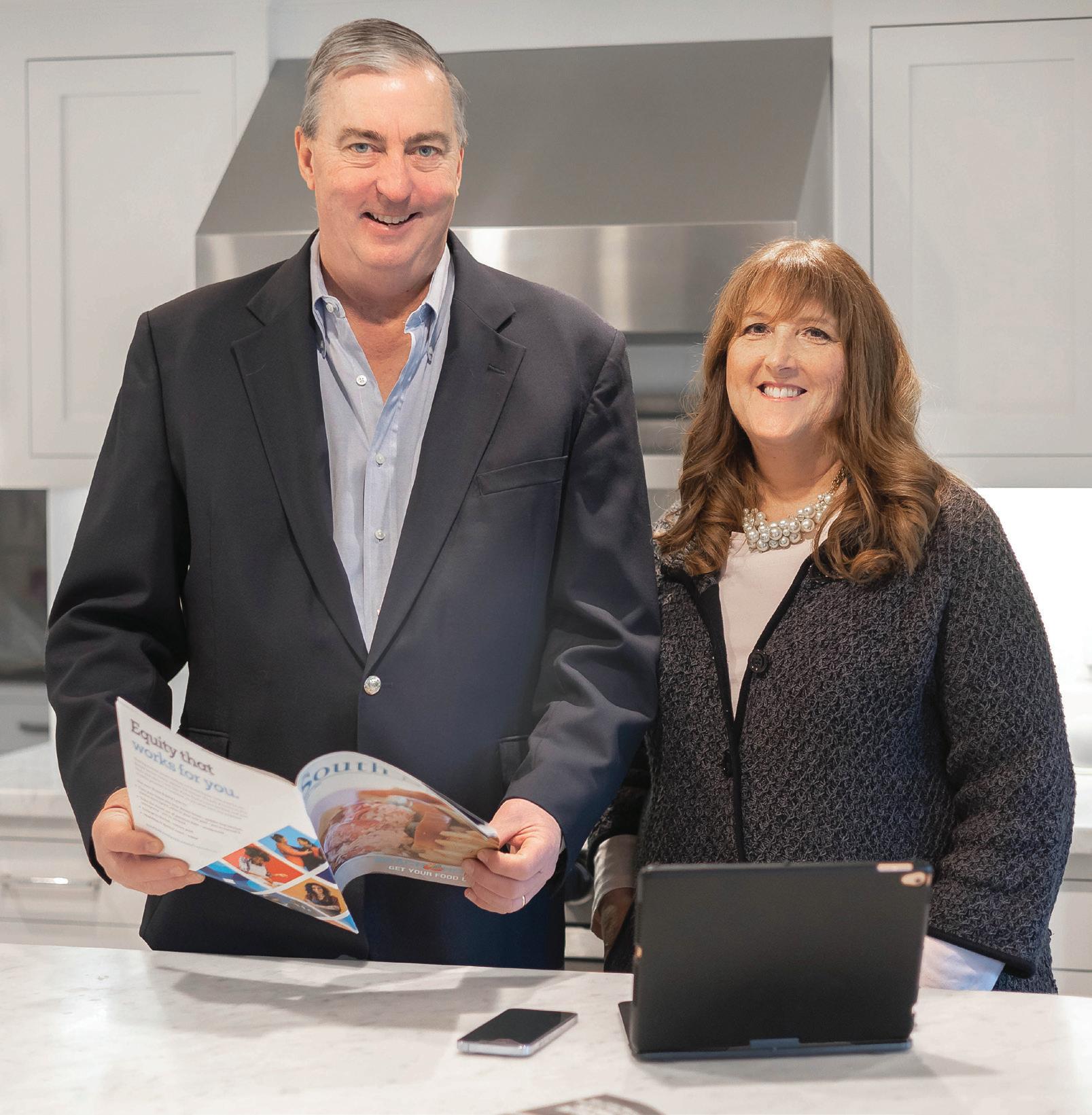
Contact us for a free market analysis of your property. This year’s market has been very active; let’s get that Jack Conway “SOLD” sign in front of your property or the property you wish to purchase soon.
Let us Guide you Home Let us Guide you Home
Stan Blackmur of Blackmur Reality Group is fantastic! I have known Stan and his wife Mary Ann for many years, working with them on South Shore Magazine. I have always known that Stan grew up in Hingham, and has always had an incredible knowledge of the town’s history and development.
Having lived in Hingham myself for over 20 years, I always dreamed about finding a home on the water. When a listing came up, with the encouragement from a close friend, Stan booked a showing for a very unique listing in Crow Point. Stan was beyond patient with me as l decided to make and offer and talked me through the entire process flawlessly.
As we worked on the closing of my dream home, Stan worked diligently with me to sell my existing home. Stan and his wife Mary Ann worked incredibly well as a team to make the real estate transactions as smooth as possible, anticipated any issues and had already put into place solutions necessary to complete the closings.
– Christine Orr
We have known Stan & Mary Ann Blackmur for ten years and have been fortunate enough to have them represent us as Realtors® for our homes in Hull & Scituate.
They were extremely knowledgeable and helpful in preparing our homes for sale. They have always kept us well informed during the process and are courteous to everyone!
They also assisted us in purchasing our new home on the South Shore.
We highly recommend them as Realtors.®
– Brad & Pat Selland
What a wonderful experience! One call, a couple of emails, and a meeting was all it took for Stan to understand what we were looking for. One showing was all it took. Stan found us the perfect new “work” home on the first try. Stan didn’t send us dozens of emails showing us everything and anything available.
Instead, he came to our existing office, interviewed us, then went out and found us the perfect location. Stan listens. It was perfect in price, location, amenities, everything. The whole experience was the most efficient and best use of our time. The only mistake I made was not calling Stan first and wasting three months with another broker. – Ray Riddle
MARY ANN BLACKMUR
REALTOR® Jack Conway
Residential Brokerage office 781.749.1600
cell / text 781.603.7864
mblackmur@jackconway.com
STANLEY BLACKMUR
REALTOR® Jack Conway
Residential & Commercial Brokerage office 781.749.1600
cell / text 781.603.7862
sblackmur@jackconway.com
CONWAY JACK
Transform Your Flex Room Into a Productive Luxury Space: 5 Ways to Maximize Your Home’s Potential
The modern home has evolved beyond traditional room designations, and nowhere is this more evident than in the rise of the flex room. These adaptable spaces offer homeowners the freedom to create environments that suit their lifestyle needs. This year, there is increasing interest in transforming flex rooms into functional, stylish areas that enhance both daily living and overall home value.
Understanding the Flex Room Advantage
A flex room is designed to adapt to changing needs while maintaining a sense of style. Unlike traditional rooms with fixed purposes, these versatile areas can transition between functions, making them a valuable feature in modern homes. Thoughtful planning ensures that a flex room serves both immediate needs and potential future uses.
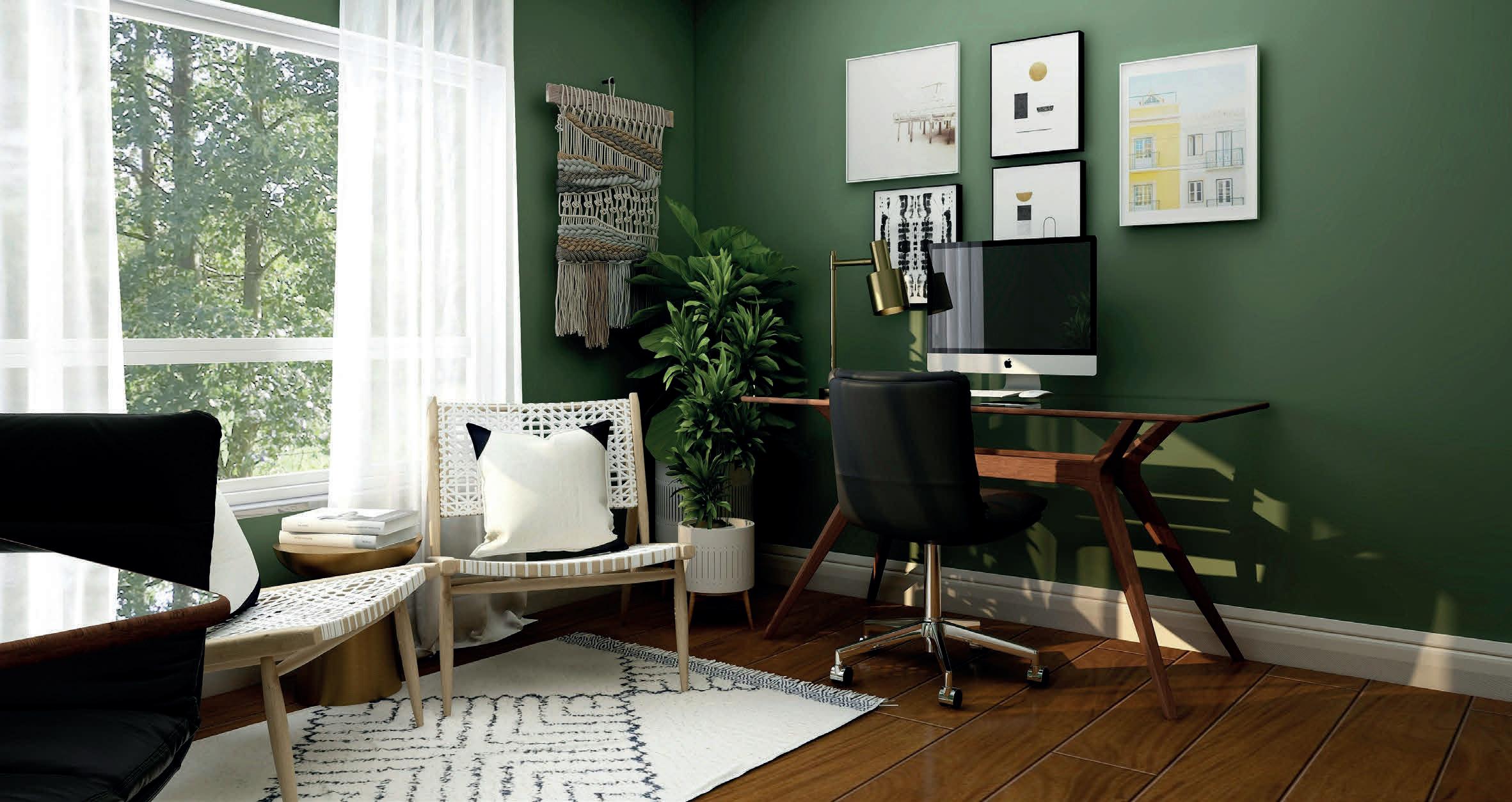
1. Create a Sophisticated Home Office Sanctuary
The home office remains a popular flex room transformation. Consider placing a statement desk made from premium materials, such as walnut or marble, in a location with natural light and privacy for work or virtual meetings. Built-in shelving and concealed storage help maintain clean lines while providing functionality.
Ergonomic furniture—adjustable chairs and desks with cable management—can balance comfort with style. Layered lighting, including table lamps and dimmable overhead fixtures, supports productivity while complementing the room’s design.
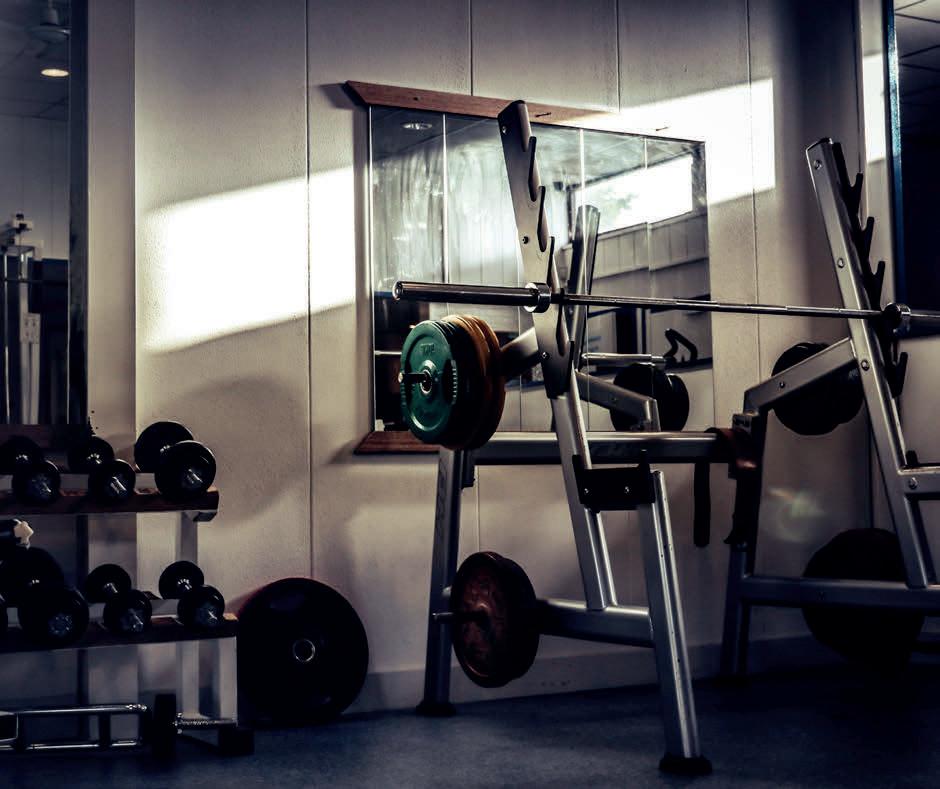
3. Establish an Entertainment and Social Hub
2. Design a Multi-Functional Wellness Studio
Flex rooms can serve as personal wellness spaces for both fitness and relaxation. Durable flooring, such as luxury vinyl planks or premium rubber options, supports various activities from yoga to strength training.
Create distinct zones for meditation, stretching, or exercise using rugs and furniture placement. Wall-mounted storage keeps equipment organized, and integrated audio systems can provide both energizing and calming soundscapes. Visual separation of active and restorative areas helps maintain balance and cohesion.
Transform a flex room into a comfortable space for socializing and media enjoyment. A sectional sofa can anchor the room, while a wallmounted display serves as a focal point. Acoustic panels discreetly integrated into the design can improve sound quality.
Built-in bar areas or beverage refrigeration enhance convenience, and dimmable lighting allows customization of ambiance. The aim is to create a welcoming space for gatherings without compromising aesthetic appeal.

5. Develop a Luxury Guest Suite Experience
Flex rooms can also serve as high-quality guest accommodations. Murphy beds or daybeds allow the room to function in multiple ways while preserving a refined aesthetic.
Include seating areas for reading or relaxing and blackout window treatments to support restful sleep. Thoughtful amenities such as charging stations, luggage storage, and convenient lighting can make the space feel comfortable and functional without overstating luxury.
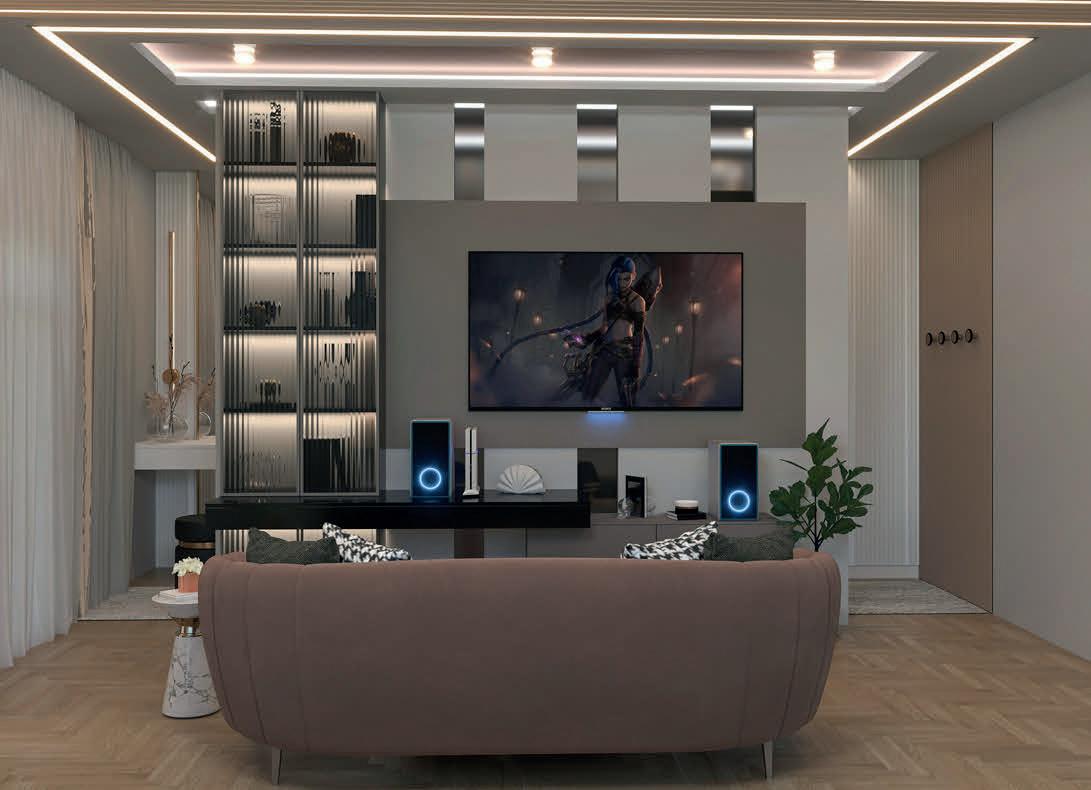
4. Craft a Creative Studio with Professional Appeal
For creative pursuits, a flex room can function as a dedicated studio. Storage solutions, such as custom cabinetry, help maintain organization while task lighting ensures proper illumination for detailed work.
Consider ventilation needs if using paints or other materials that require airflow. A spacious work surface and display areas for completed projects support productivity and inspiration, while maintaining a clean, visually appealing environment.
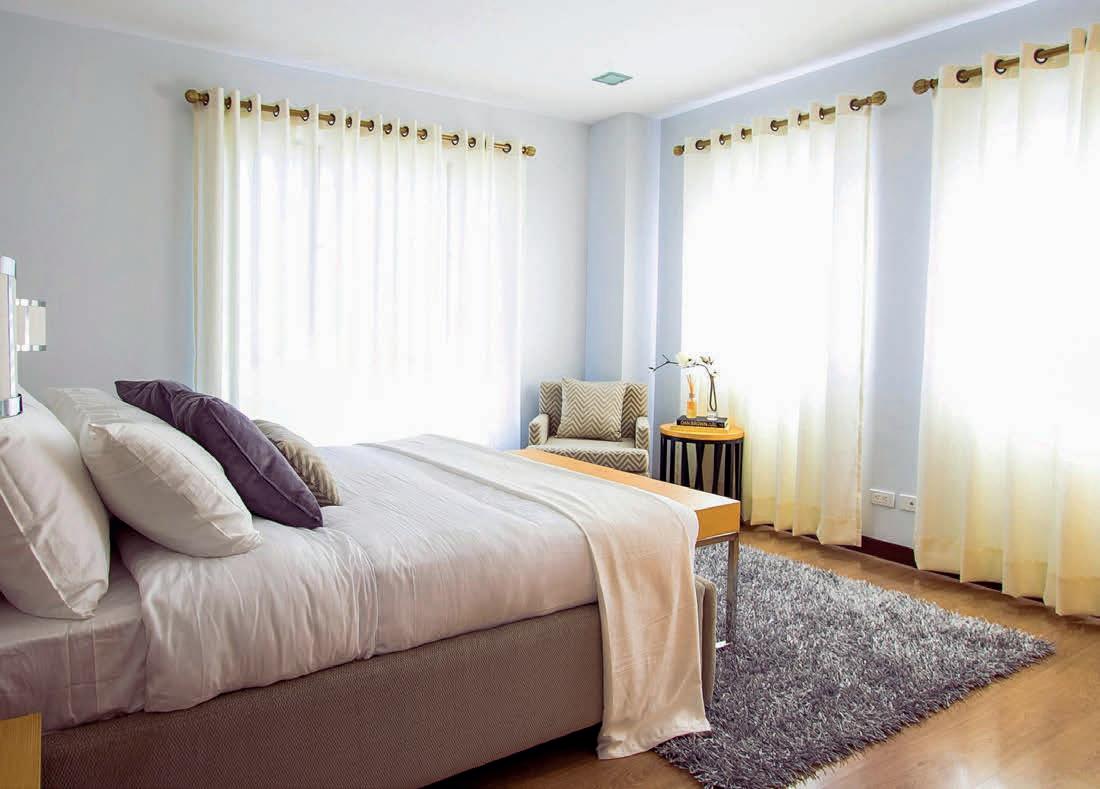
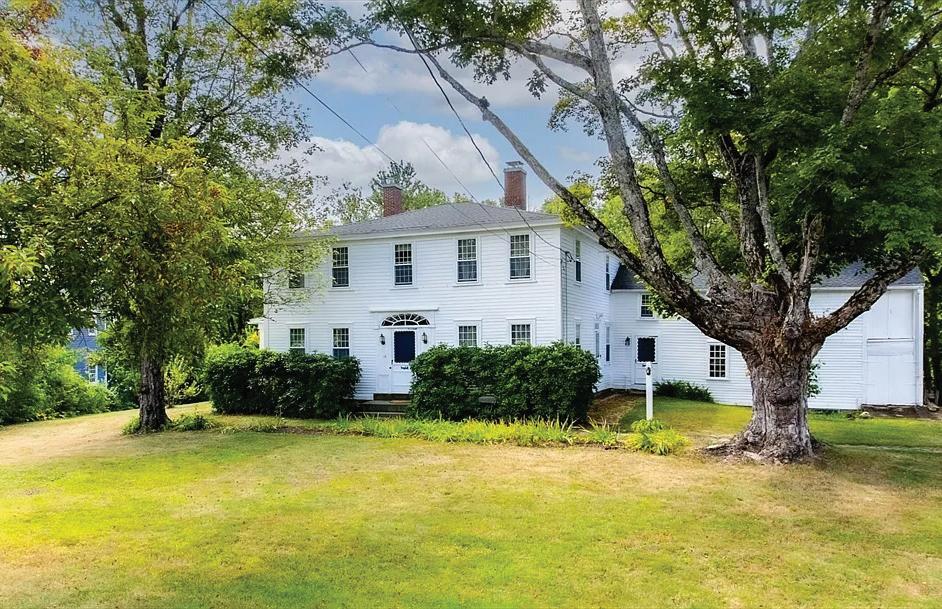
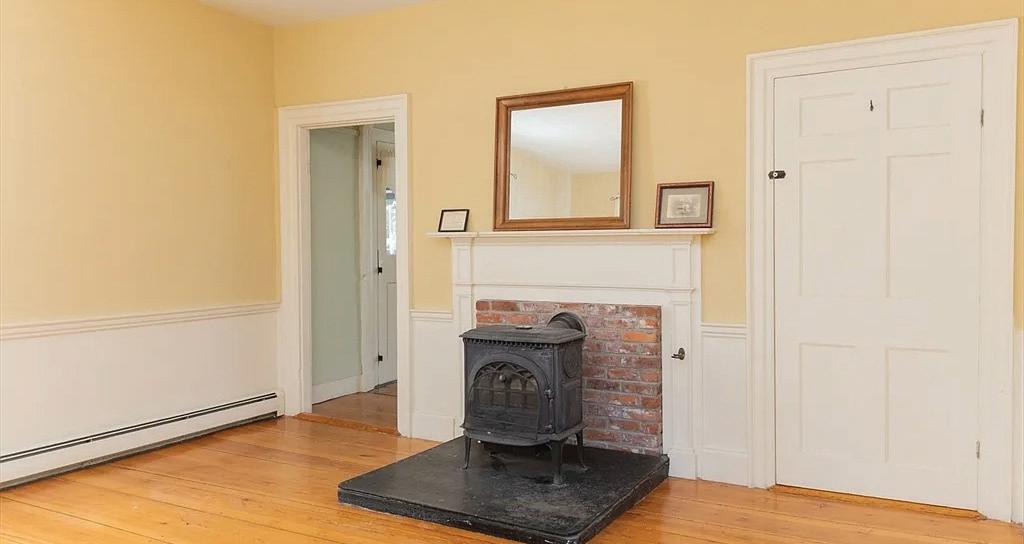
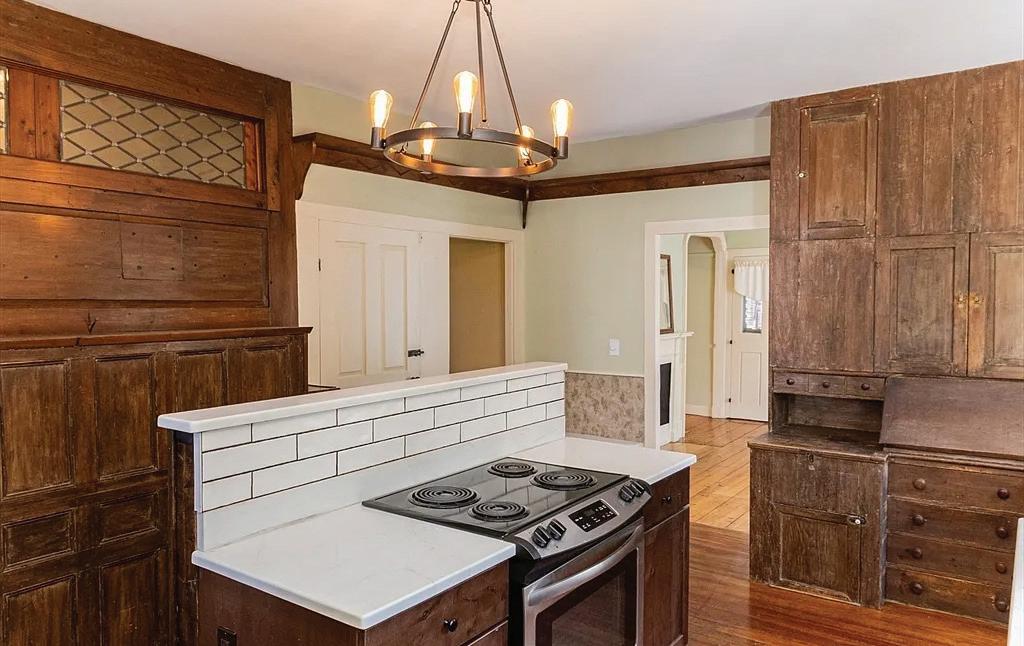
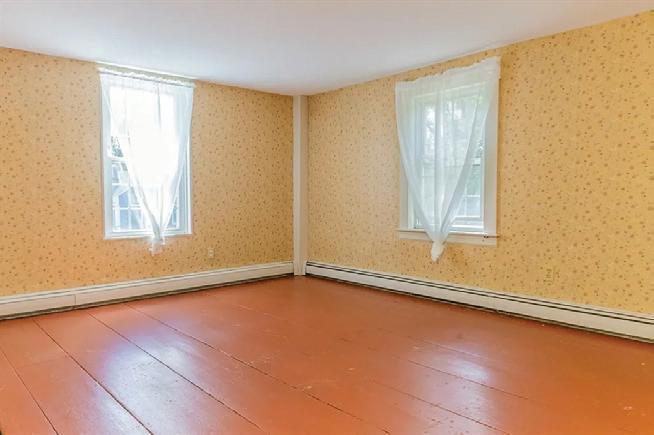

Prominently situated on the Town Common, this classic Federal-style home was constructed in 1803 by a Templeton Minuteman who marched to Cambridge to join General Washington in 1775. With four spacious bedrooms and two full bathrooms this charming home features original wide plank flooring, a fanlight entry, a 3-season screened porch, and antique hardware displaying a patina that boasts of loving use by many generations of family and friends! Recent updates include a tiled bath and updated kitchen with new appliances. A 200 amp. electrical service, Buderus boiler & new water heater compliment the comfortable livability that this home exudes. An attached carriage house with a separate entrance accessible from the front of the building offers potential to accommodate a home-based business or a spacious in-law suite. With Route 2 just around the corner you’ll find easy access to shopping, restaurants and rail transportation.

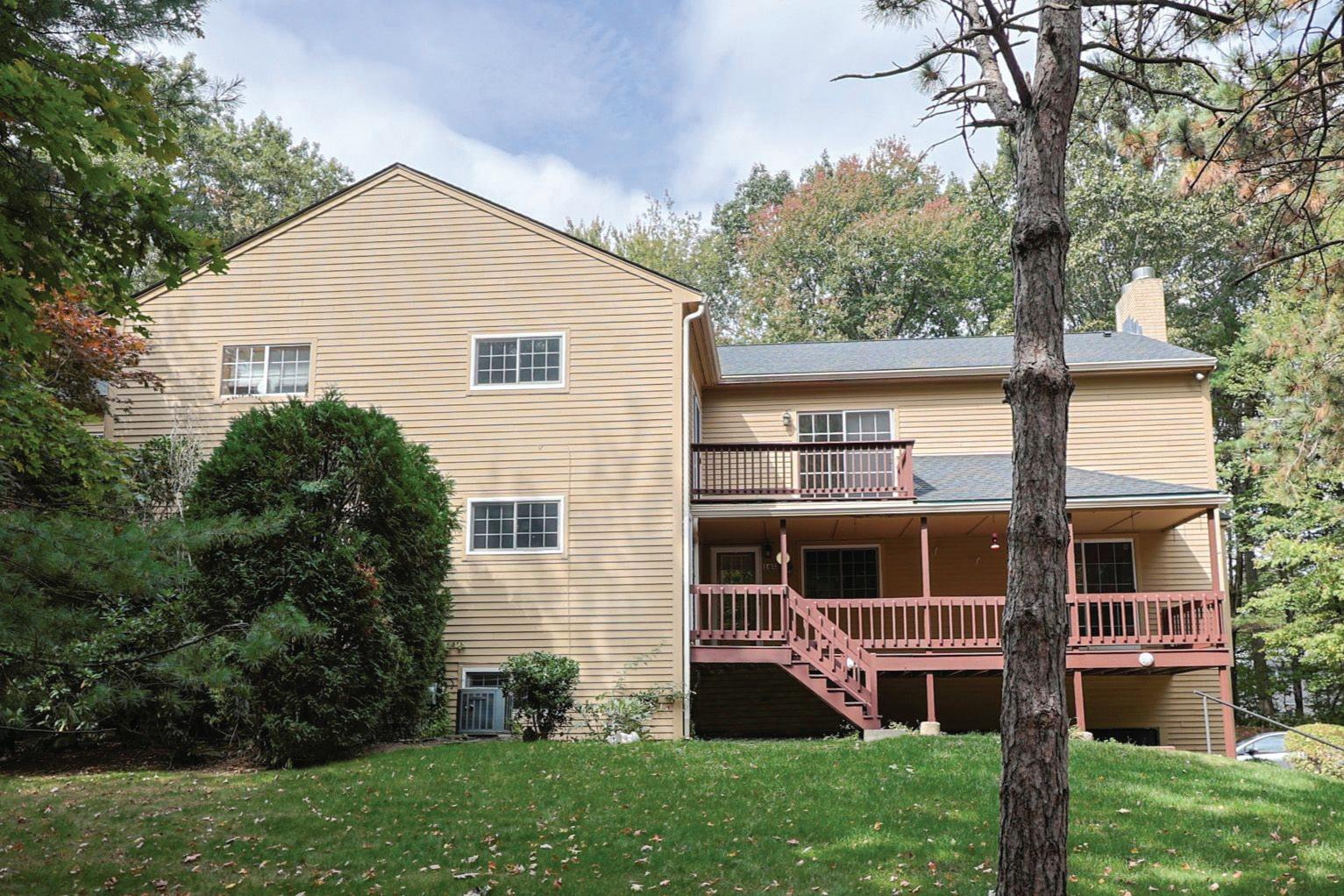
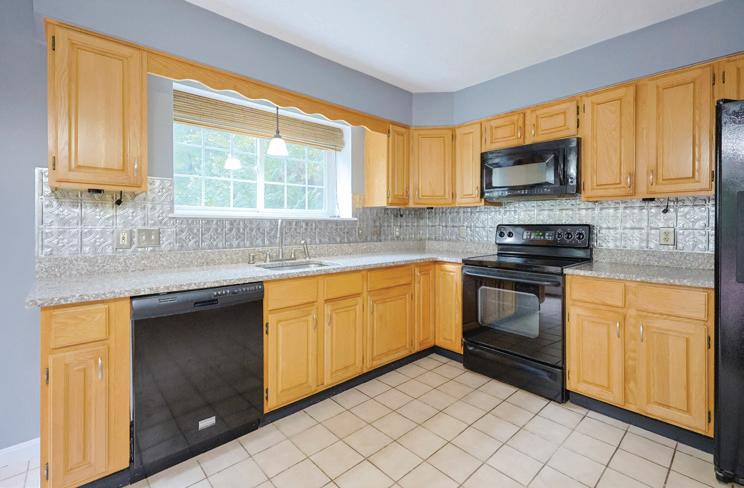
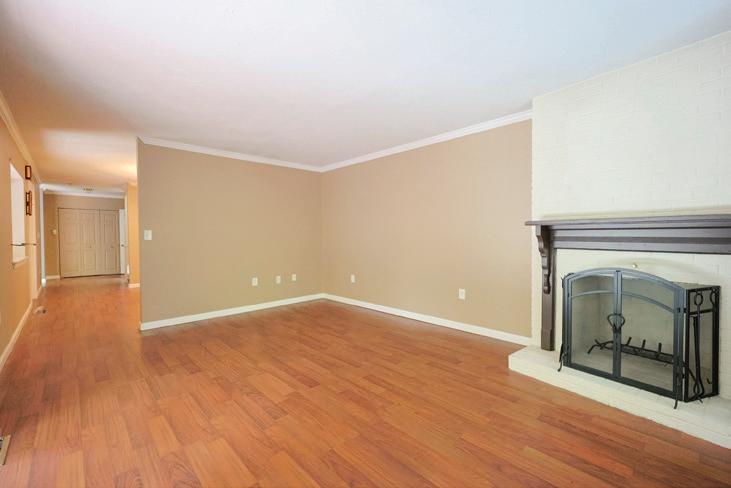
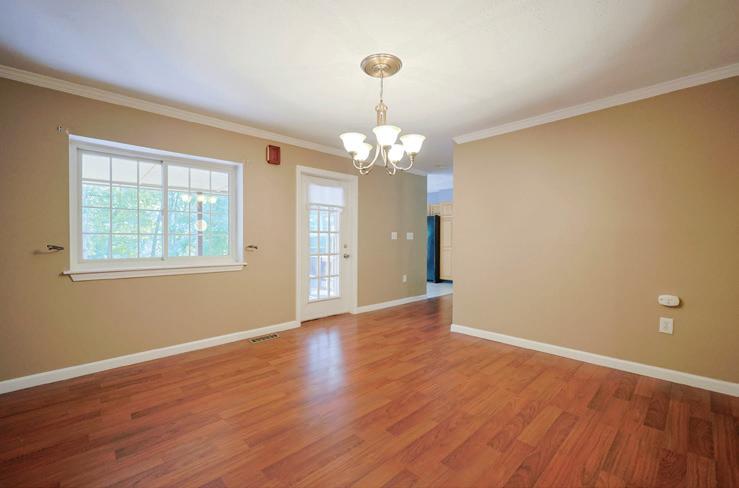

Nestled in a serene and private setting this townhouse features a cabinet packed kitchen with room for dining or an island, large pantry closet for extra storage, Living room with fireplace and window seat, bright spacious Dining Room, first floor half bath, two bedrooms upstairs each with cathedral ceilings and their own private baths as well as sliders to a private balcony. The two-car tandem garage under provides storage and access to the lower-level BONUS room which could possibly be used as an office, game room, exercise room. The large, covered deck on the first floor is a wonderful place to enjoy some outdoor dining or just sit and do some bird watching. Residents of this community enjoy an in-ground pool, tennis/pickleball courts and golf course. Some updates include new roof, freshly painted decks and new carpeting on stairs. Close to Route 16, 140, minutes to 495, Mass Pike and Franklin train station.
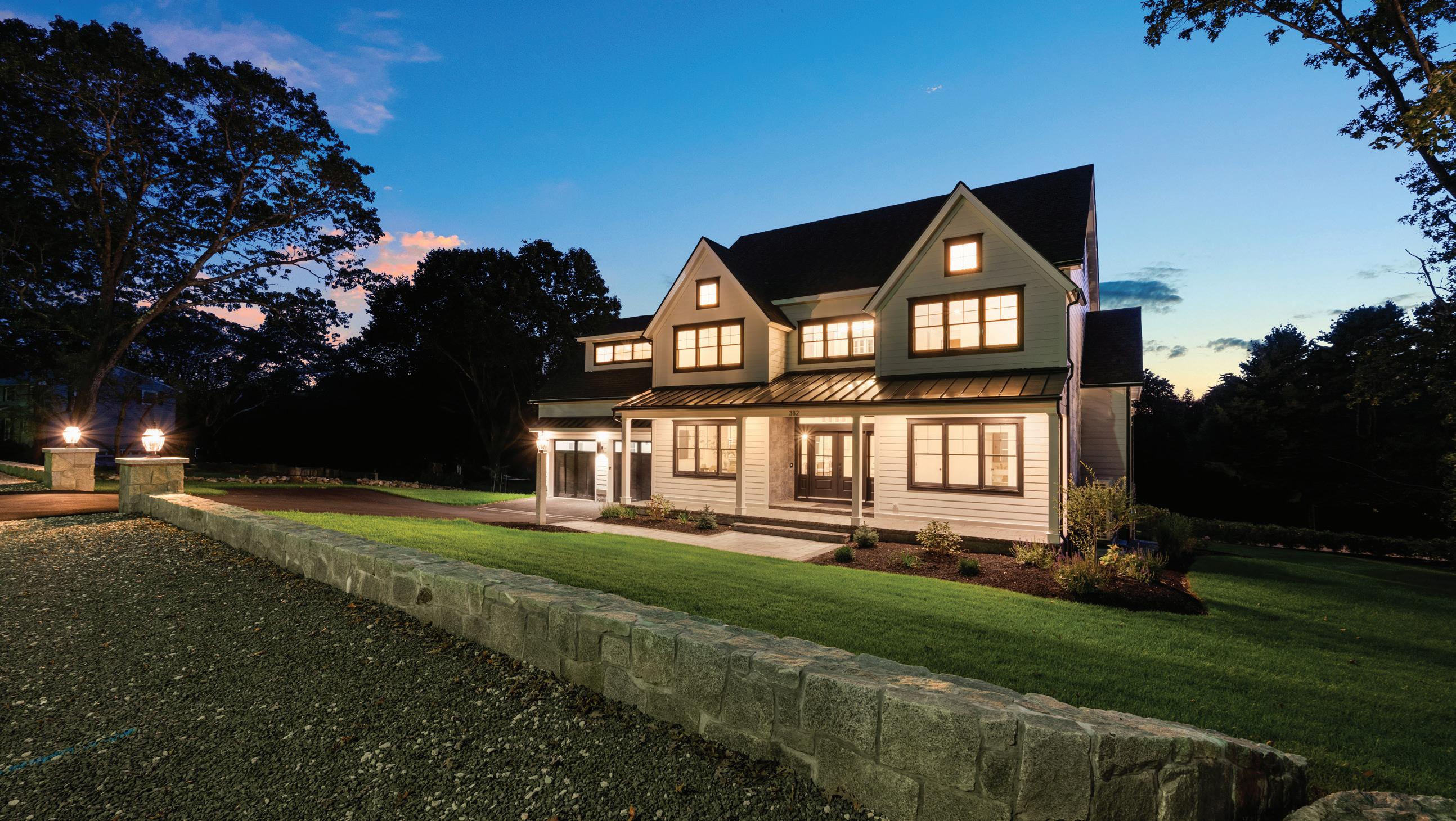
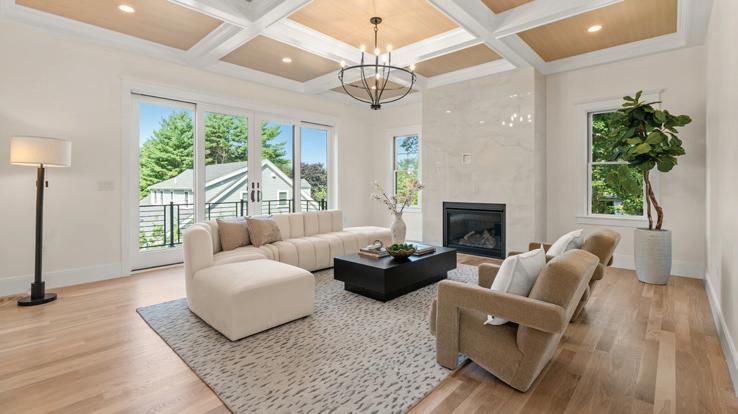
382
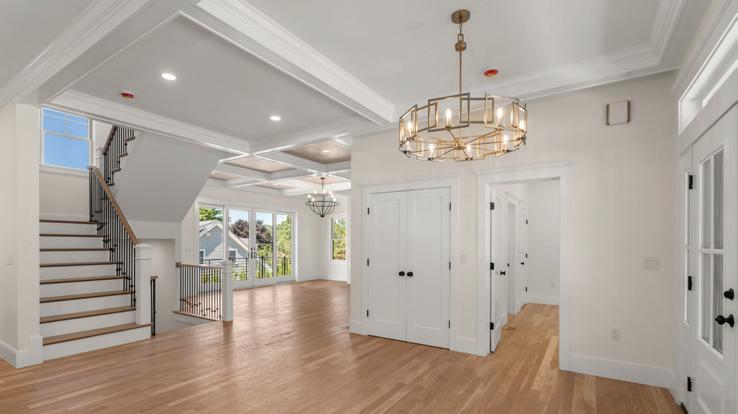
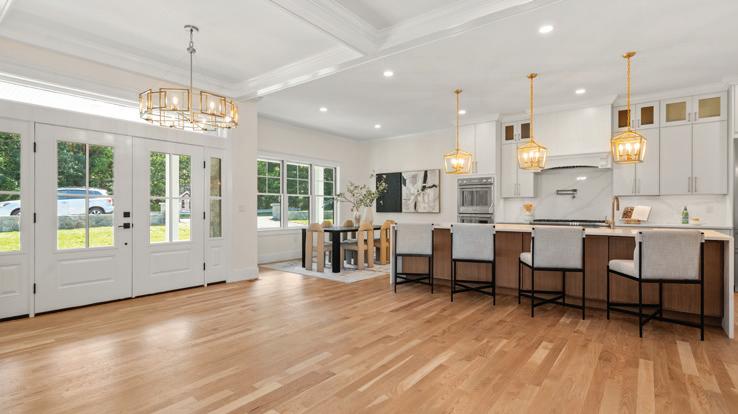
S BORDER ROAD, WINCHESTER, MA 01890
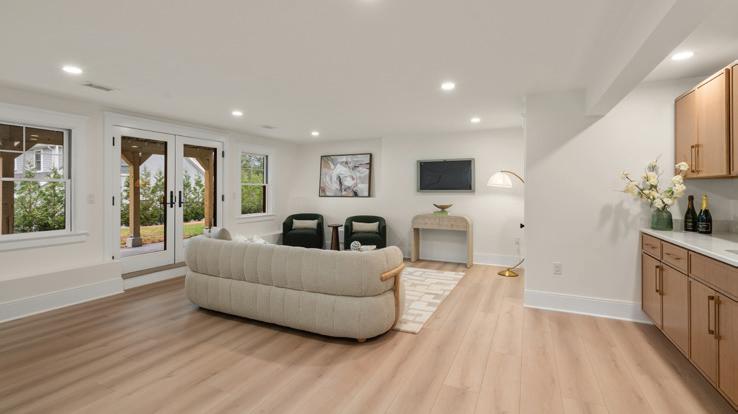

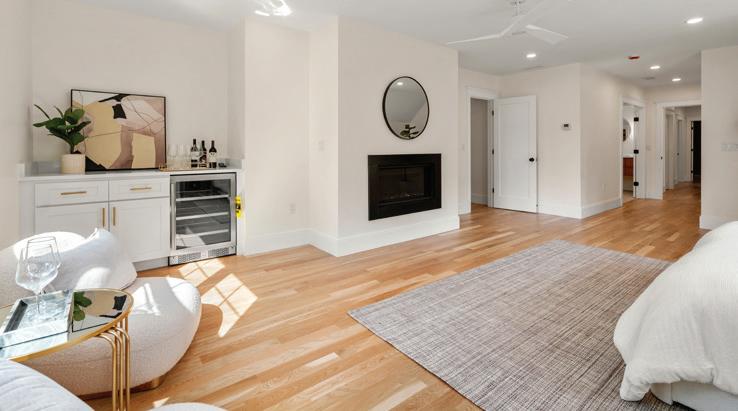
This stunning home offers 12 spacious rooms with exquisite details and a flawless layout. You will be captivated by the grand entrance and high coffered ceilings. The heart of the home is a magnificent custom kitchen featuring Thermador appliances, custom cabinets, and an oversized center island. Main level includes a living room/great room with fireplace, dining room, butler’s pantry, mud room, laundry, powder room, and a guest bedroom with a bath. Upstairs, enjoy 4 additional bedrooms with en-suite baths, including a luxurious primary suite with a spa bath, fireplace, custom walk-in closet, and laundry. Finished lower level has a spacious family/game room, custom cabinets and wet bar, bedroom/office, bath, and laundry - perfect for nanny/inlaw suite or home office. Professionally landscaped yard, patio, deck, and oversized 2-car garage. Enjoy all Winchester amenities, minutes to town center, top-rated schools, Fells Reservation, parks, restaurants, shopping, and commuter rail and major routes - just 8 miles from Boston!


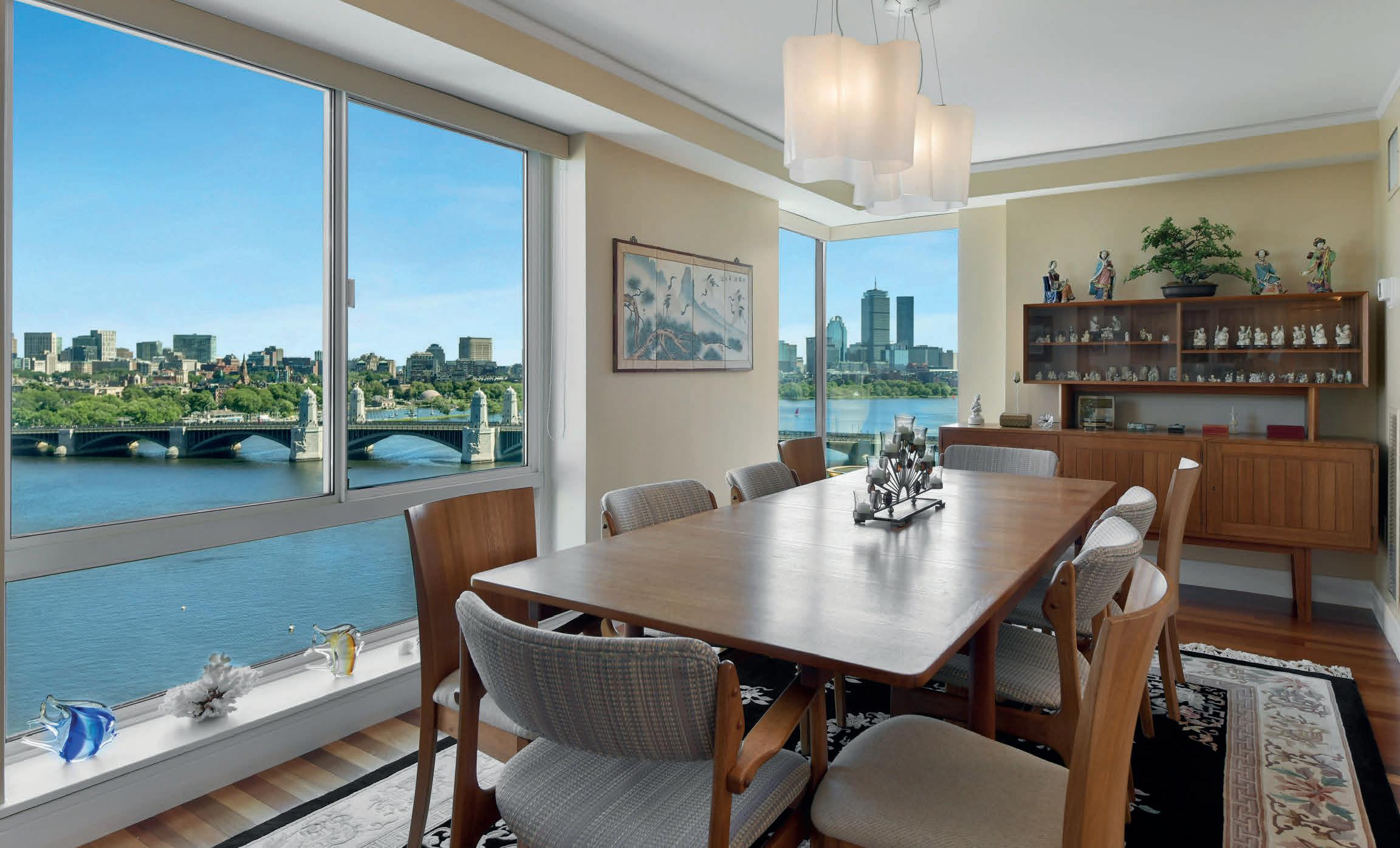
2 BEDS | 2 BATHS | 2,150 SQ FT | OFFERED AT $5,200,000
THE CROWN JEWEL OF THE ESPLANADE 75-83 CAMBRIDGE PKWY. PH12, CAMBRIDGE, MA 02142
You can’t recreate this— the location, the views, and an outdoor terrace like this simply don’t exist anywhere else.
For the first time in nearly two decades, the most coveted unit at The Esplanade— Cambridge’s premier address for full-service, luxury waterfront living—is available. Commanding sweeping, front-row views of the Charles River and the Boston skyline, this private corner penthouse offers a lifestyle defined by sophistication, serenity, and effortless connection to the city’s most dynamic neighborhood.
Step outside onto your expansive, landscaped private deck—seemingly suspended above the Charles—where mornings begin with coffee over the river and evenings unfold with wine beneath the glow of the city.
Inside, walls of glass dissolve the boundaries between indoors and out, flooding the open living and dining areas with natural light. The chef’s kitchen, newly appointed with Thermador appliances, opens to elegant entertaining spaces featuring cherry floors, granite finishes, custom built-ins, and a fireplace that anchors the home’s warm sophistication. The spacious study and primary suite create a peaceful retreat—a sanctuary complete with a walk-in cedar closet, marble bath, and cinematic skyline views that transform from sunrise to starlight.
Life at The Esplanade means unparalleled convenience and service: 24/7 concierge, indoor pool, sauna, and fitness center—all just steps from Kendall Square’s acclaimed Innovation Hub, MIT, Mass General Hospital, restaurants & cafés, Charles Street, and the Charlesgate Yacht Club.
This is more than a home. It’s a front-row seat to the best of Boston-Cambridge living—an experience of elegance, privacy, and possibility.
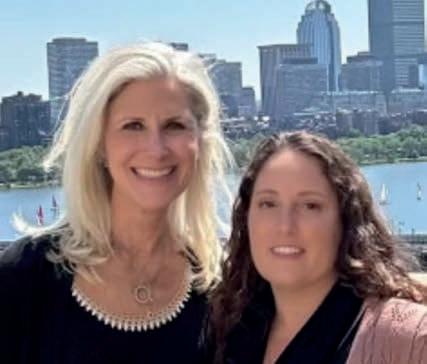
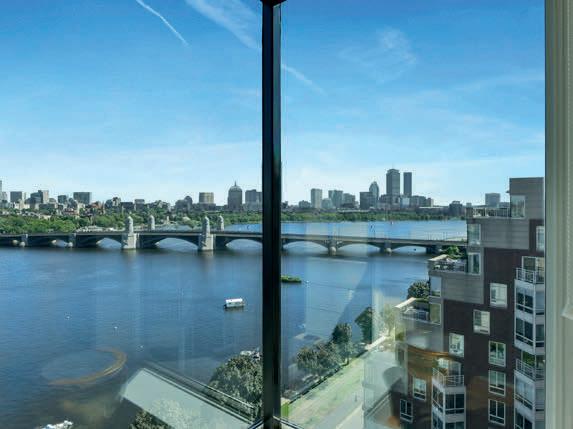
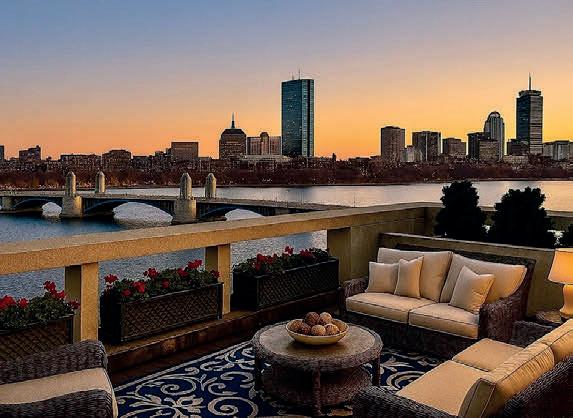
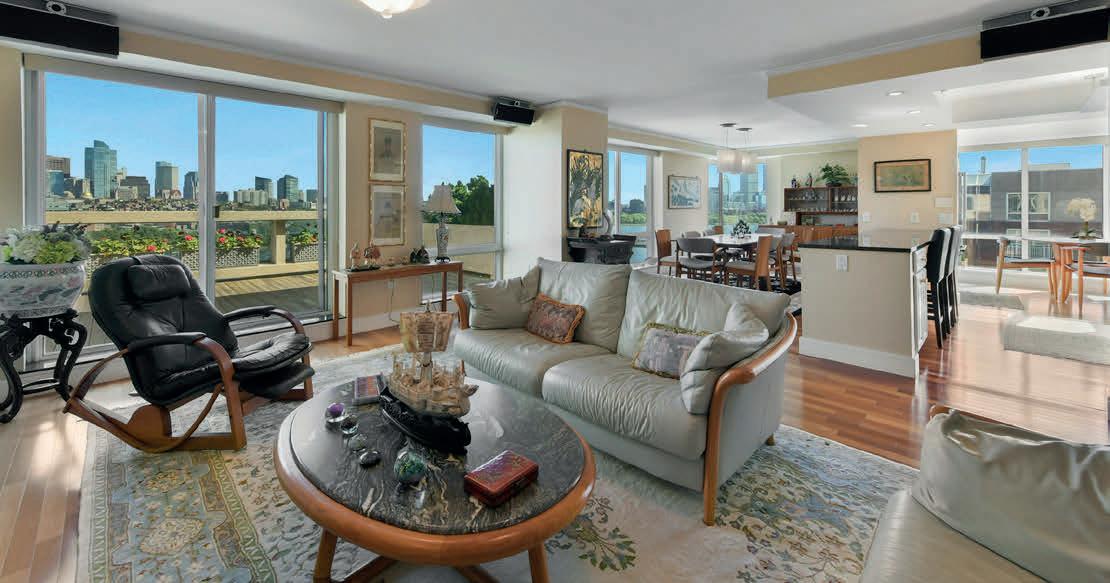
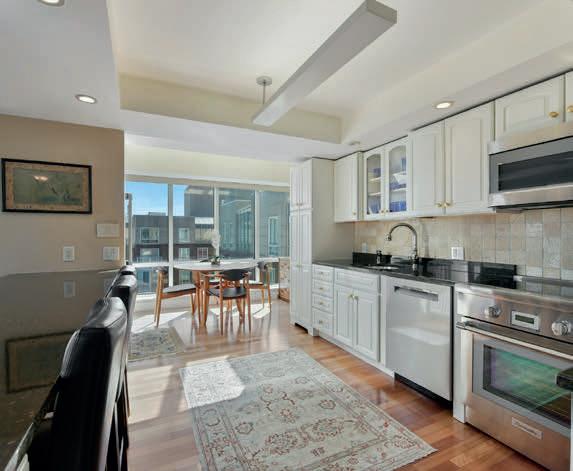
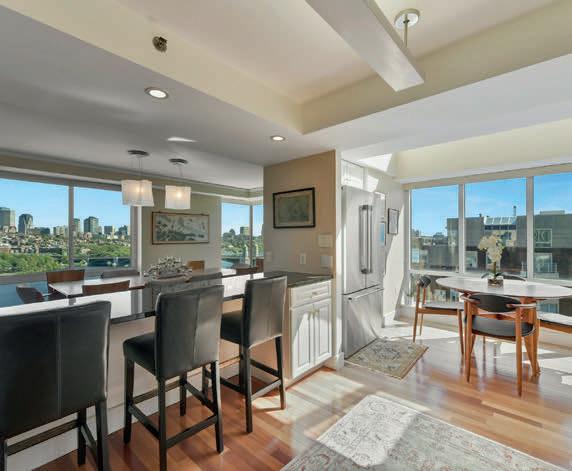
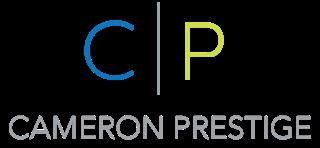

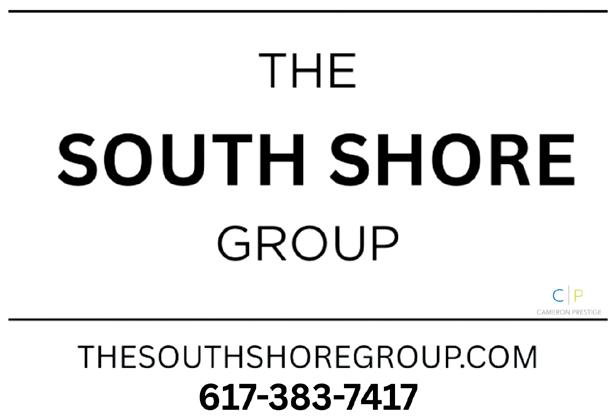
SERVING CAMBRIDGE, BOSTON, SOUTH SHORE, CAPE COD & THE ISLANDS
HEIDI DIETRICH & CARLA NEE
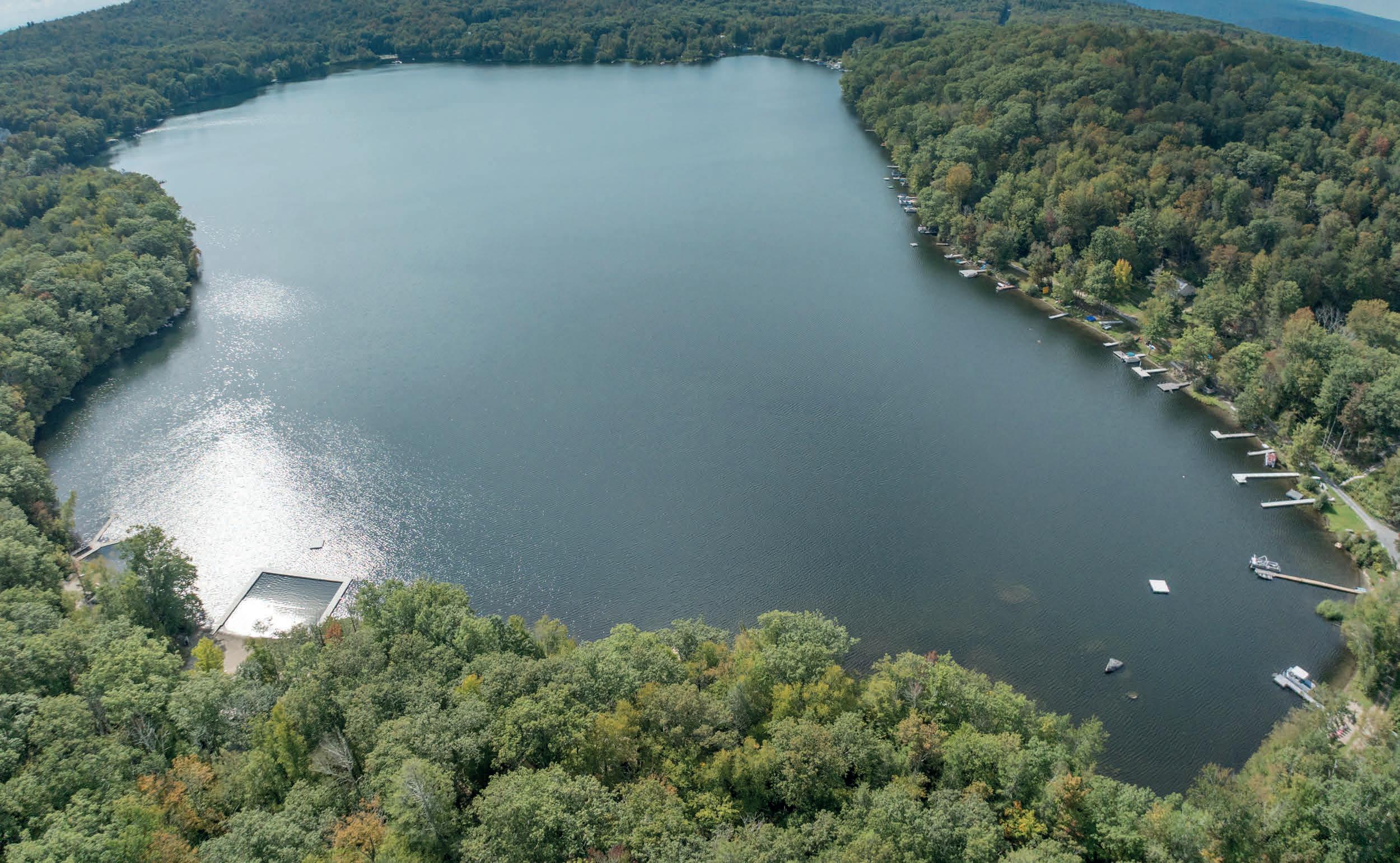
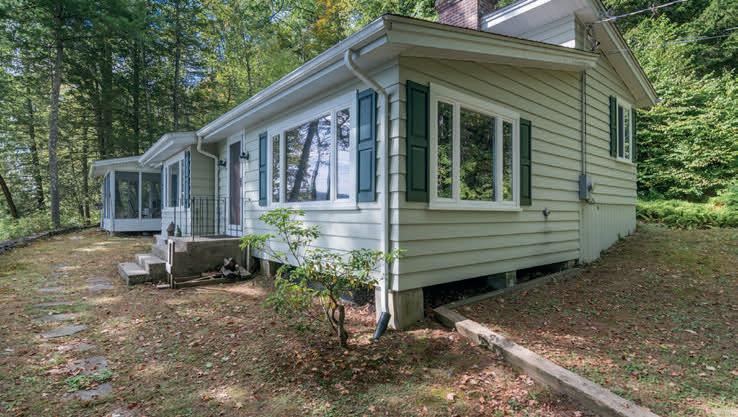
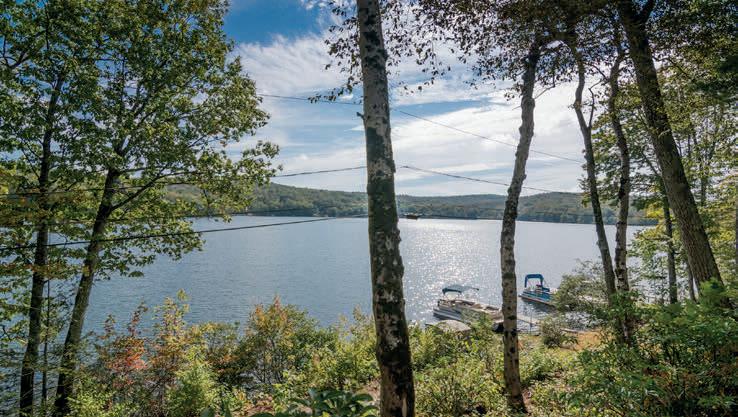
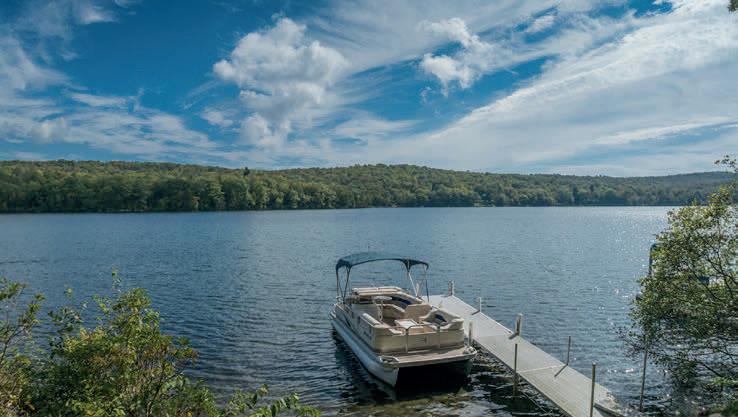
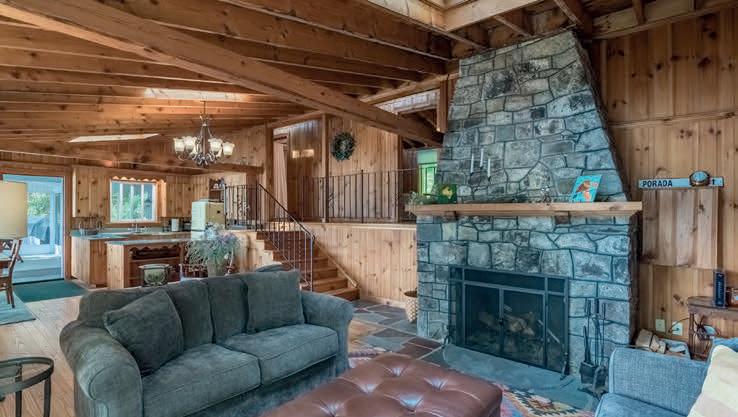
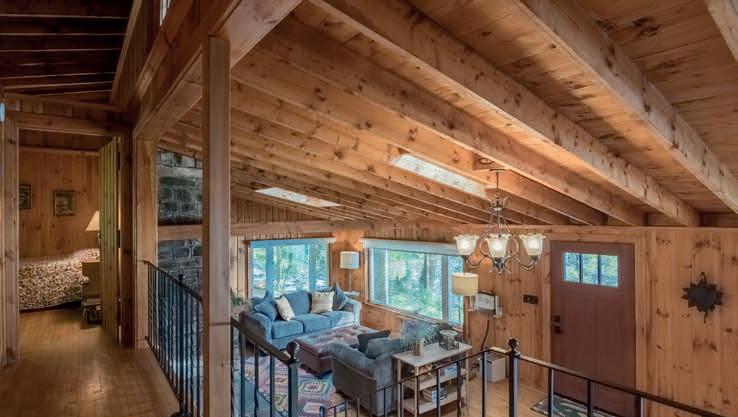
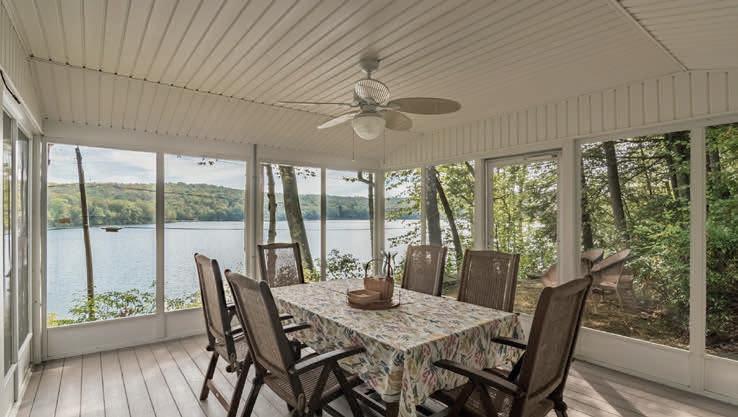
Welcome to your dream lake house! A charming seasonal cottage with knotty pine walls and lofted ceilings, recently added skylights and all new Pella windows and doors, creating a light-filled living space with epic lake views. The main room includes a nostalgic original kitchen with built-in stovetop, ample storage and new retro refrigerator. The the living area includes a large original stone fireplace - a beautiful centerpiece for the room. A Rinnai propane heater provides back up heat for chilly nights. The split level second floor includes three spacious bedrooms and 1 full bath. Off of kitchen you will find a large screen porch with both Trex and flagstone flooring. Each room in the house is oriented towards the beautiful, 122 acre Norwich Lake - with pristine waters for fishing, boating and swimming! House includes 100 FT OF LAKE FRONTAGE providing the opportunity to build a private deck directly at the shoreline. The home conveys with 2 private docks. This is the first lakefront home for sale at Norwich Lake since 2024. 30 mins to the Berkshires or Northampton. The home is seasonal and the HOA provides water from mid-May though mid-October, annually.

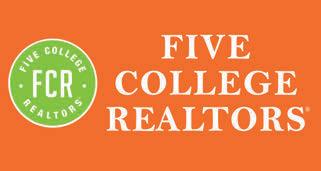

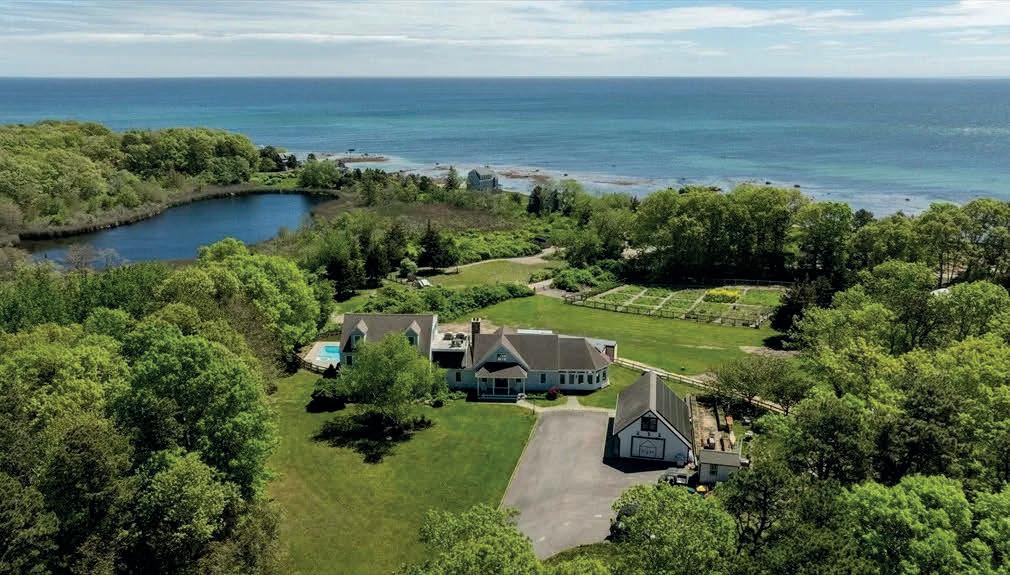
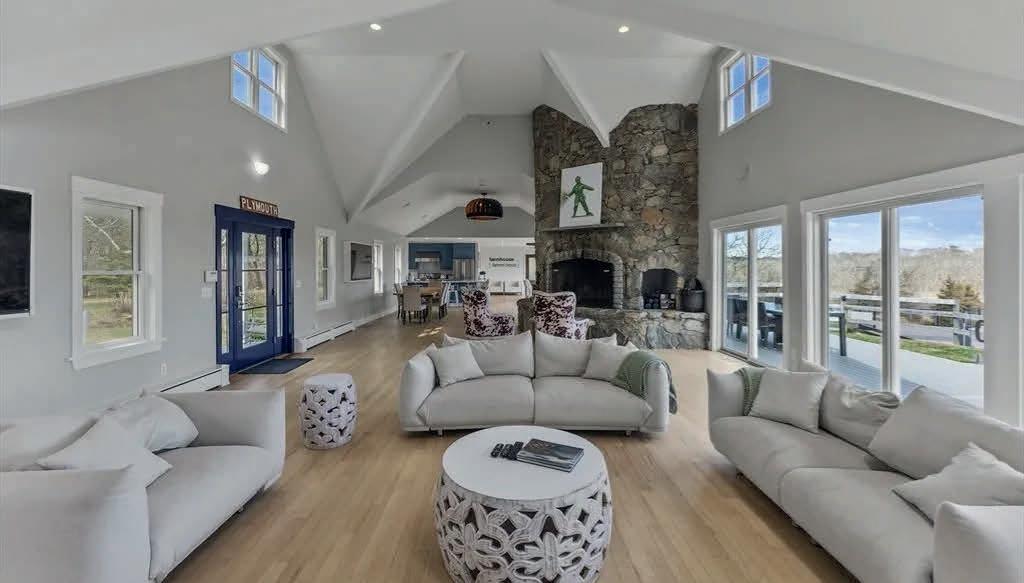
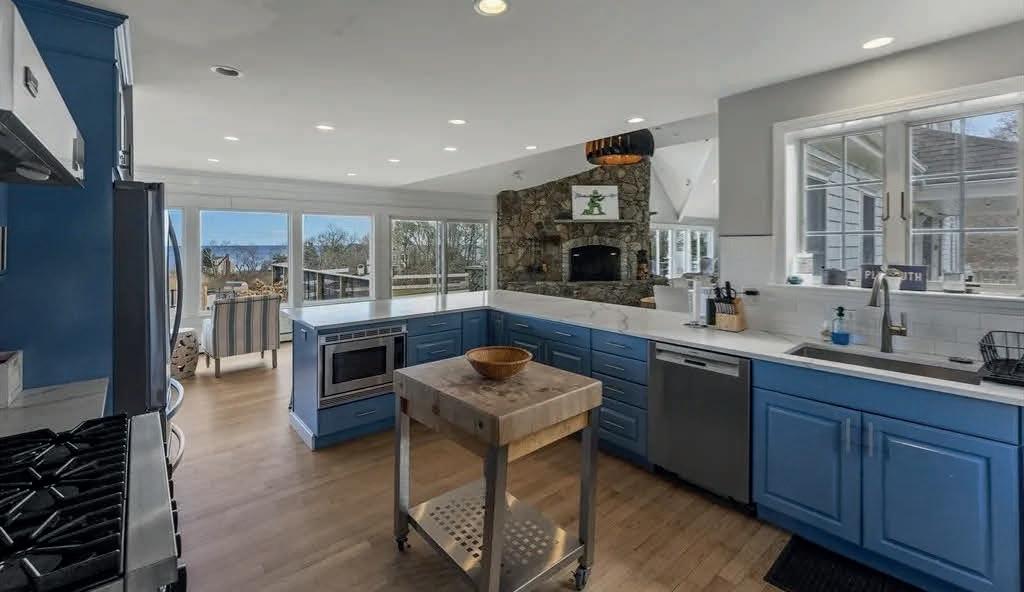
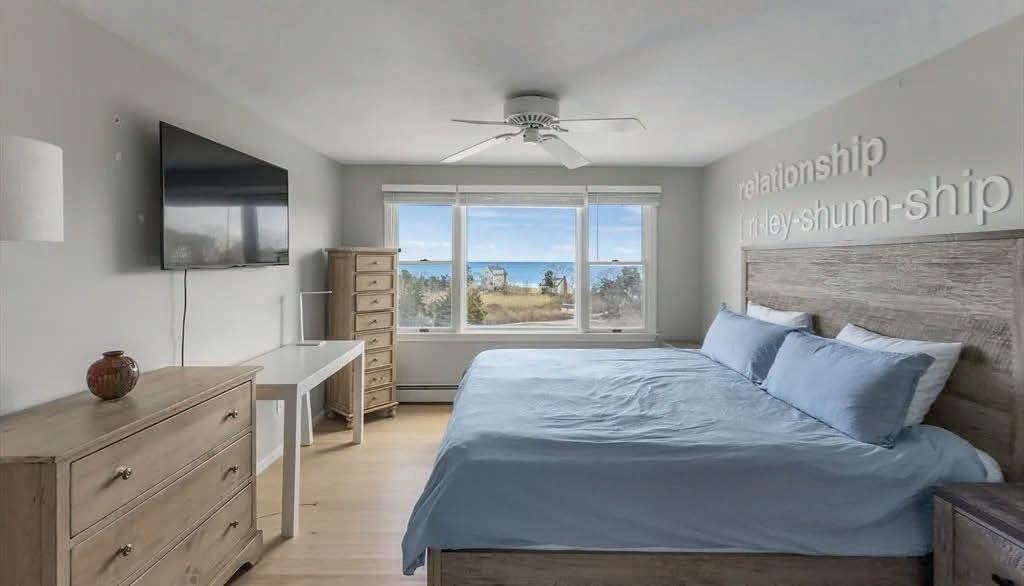
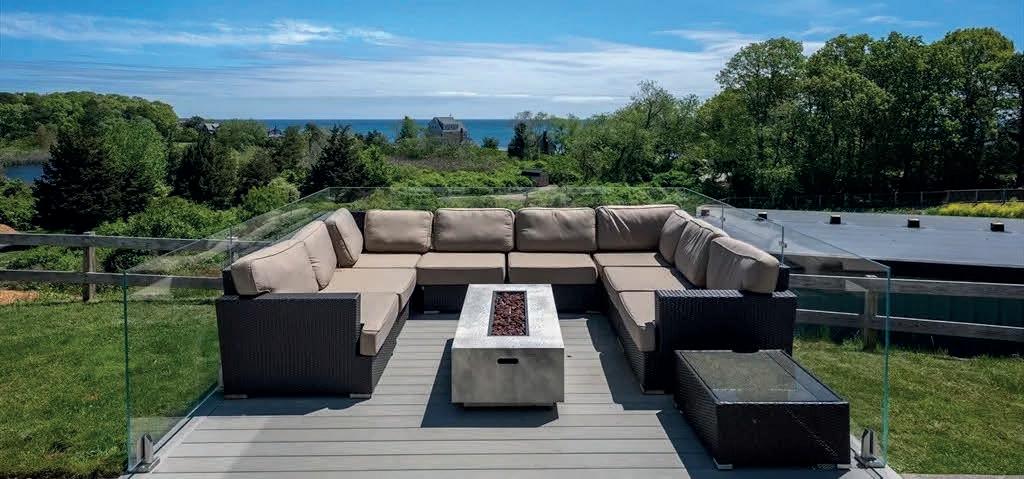
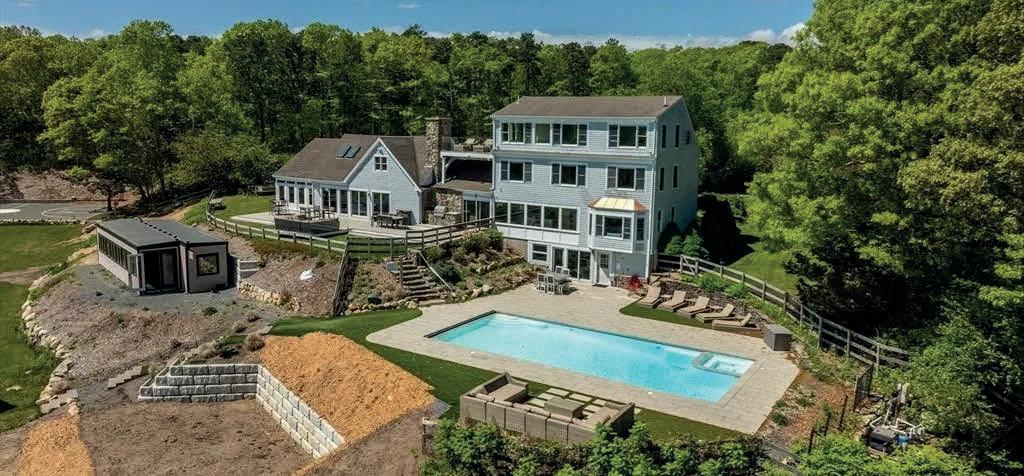
This extraordinary 9.7-acre oceanfront estate defines elevated coastal luxury, offering an unrivaled blend of natural splendor and supreme privacy. Commandingly sited above Cape Cod Bay, the Main Residence is a masterclass in design—perfectly suited for refined living and grand entertaining. Soaring cathedral ceilings, sun-drenched open-concept living spaces, and a magnificent fieldstone fireplace anchor the 5,000+ sq ft interior. Each of the 5+ spacious bedrooms—most notably the exquisite first-floor primary suite—features sweeping ocean views and ensuite baths. The lowerlevel guest retreat boasts its own kitchen, bedroom, and bath with direct access to the serene outdoor oasis: a heated saltwater gunite pool with integrated spa. The estate includes four distinct outbuildings dedicated to wellness, fitness, creativity, and executive work. Enjoy deeded beach access, a private 3-acre kayaking pond, a fully operational organic farm with greenhouse, a charming barnyard, and a custom sport court for basketball and pickleball. Easy and quick access to Ellisville State Park, this is a rare and timeless legacy property.

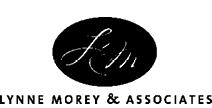
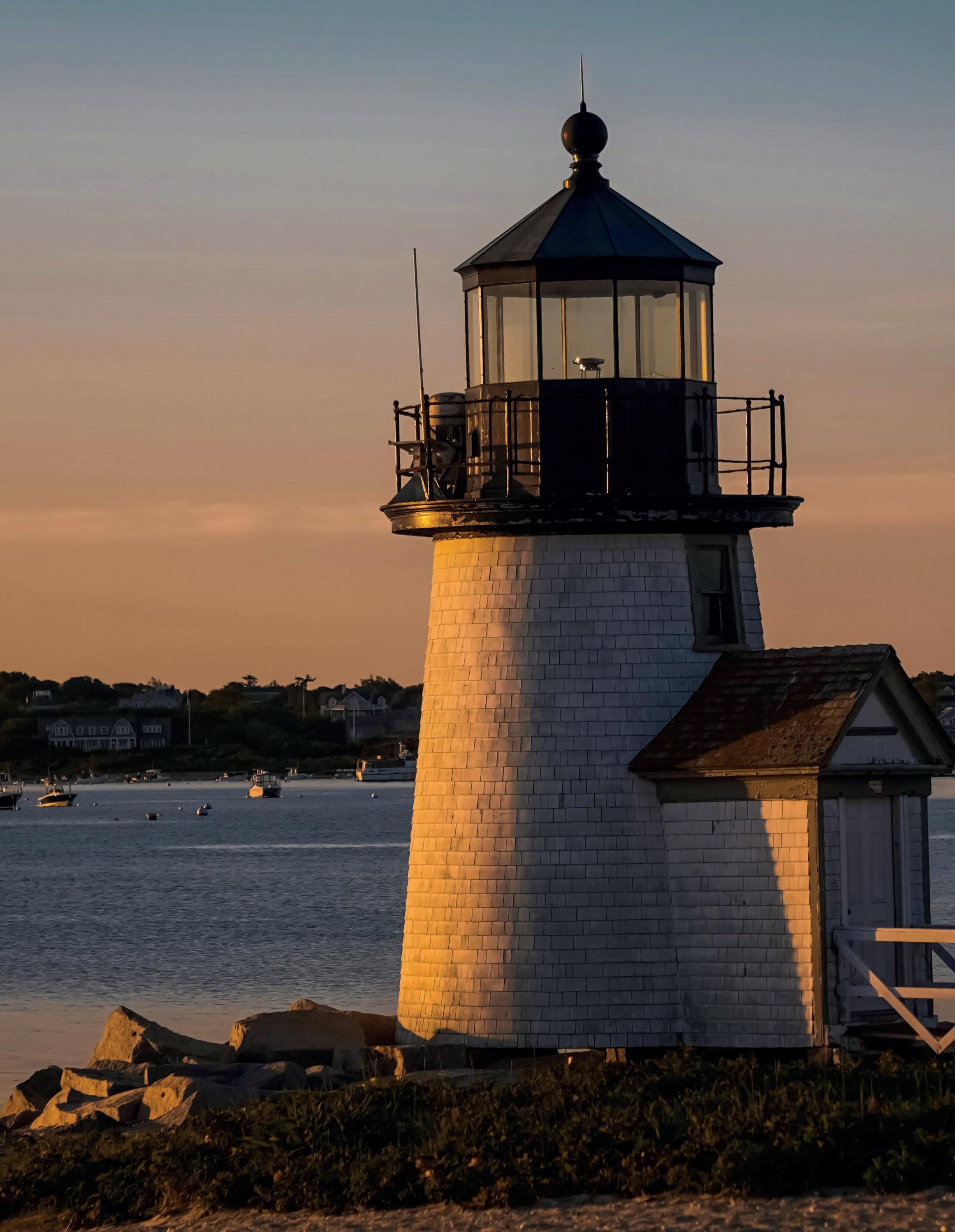
Nantucket
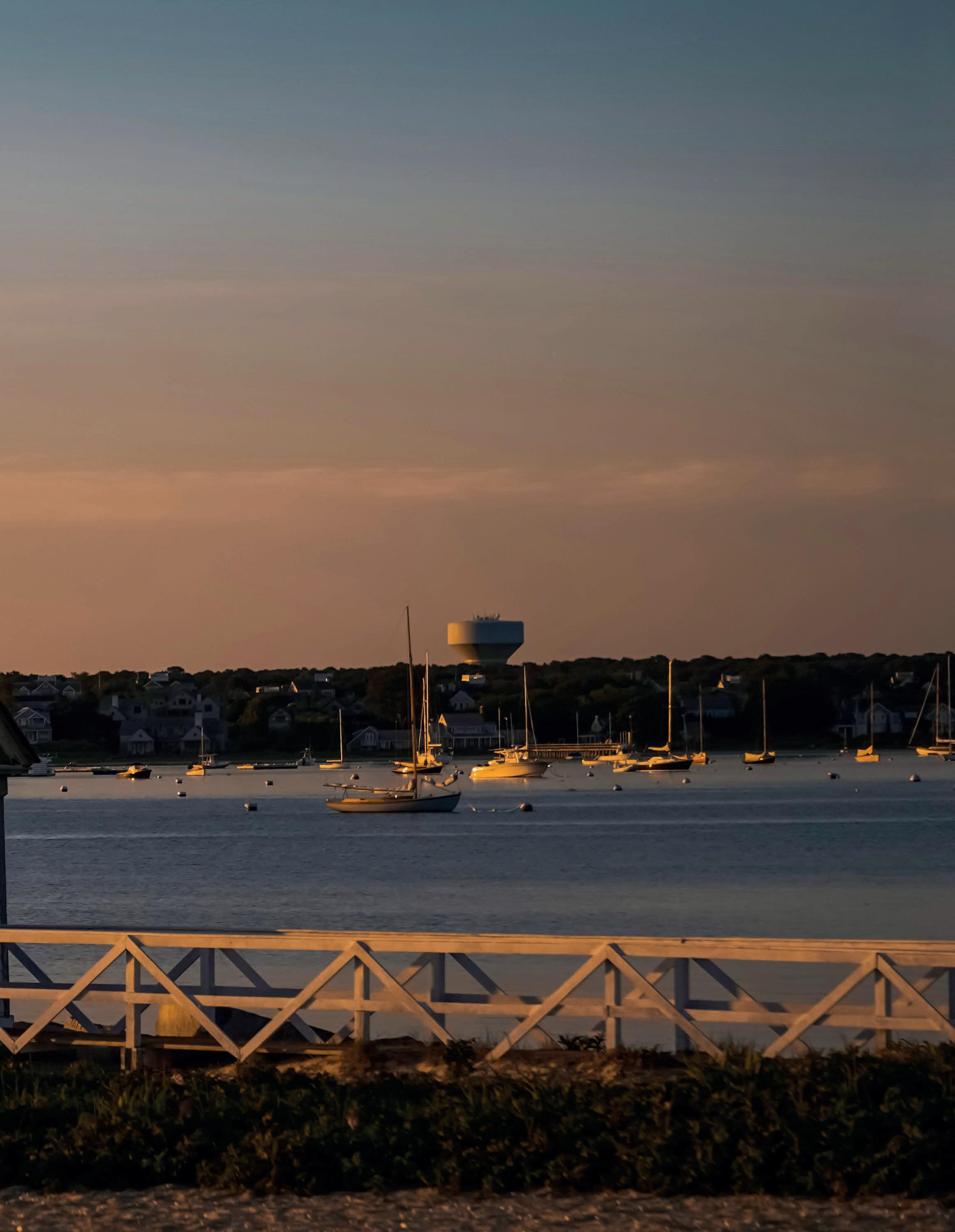
Four New England Communities Blend Charm and Prestige
As leaves turn and the air crisps, certain towns across Massachusetts and Rhode Island take on a particular charm. From coastal enclaves to hilltop villages, these places combine scenery, historic character, and a prestigious atmosphere—qualities that continue to attract residents.
1. Newport, RI
Newport remains synonymous with coastal elegance. Its Gilded Age mansions, waterfront views, and historic architecture attract many buyers. Waterfront homes and properties near the historic district remain in demand, with prices reflecting Newport’s enduring appeal. Specifically, Realtor.com reports that the median listing home price in Newport was $1.4 million in September.
2. Nantucket, MA
Nantucket offers understated coastal charm, with cobblestone streets and weathered shingle cottages. The island’s small size and strict zoning laws limit inventory, keeping median home prices high— Realtor.com September data shows a median listing home price of $5.2 million. Fall brings a peaceful atmosphere, drawing those who value both a waterfront lifestyle and a close-knit community.
3. Lenox, MA
In the Berkshires, home to Tanglewood and a year-round arts scene, Lenox draws buyers seeking scenic landscapes alongside access to music, galleries, and dining. Real estate here ranges from historic estates to contemporary homes, with steady demand from both second-home buyers and those relocating from urban areas.
4. Concord, MA
Concord’s draw comes from its historical and literary legacy, as well as its New England charm. Landscapes that inspired figures like Thoreau and Emerson are especially picturesque during fall. Homes here range from colonial-era houses to modern builds, and strong local schools and proximity to Boston make it a desirable market for families and professionals alike.
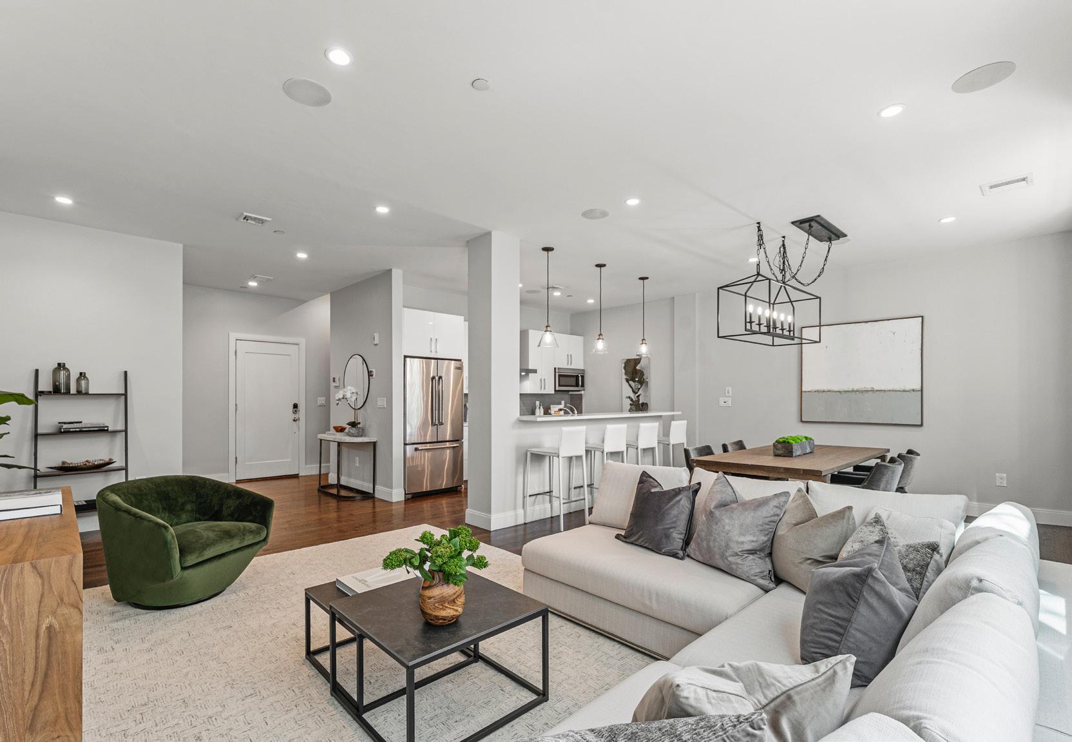
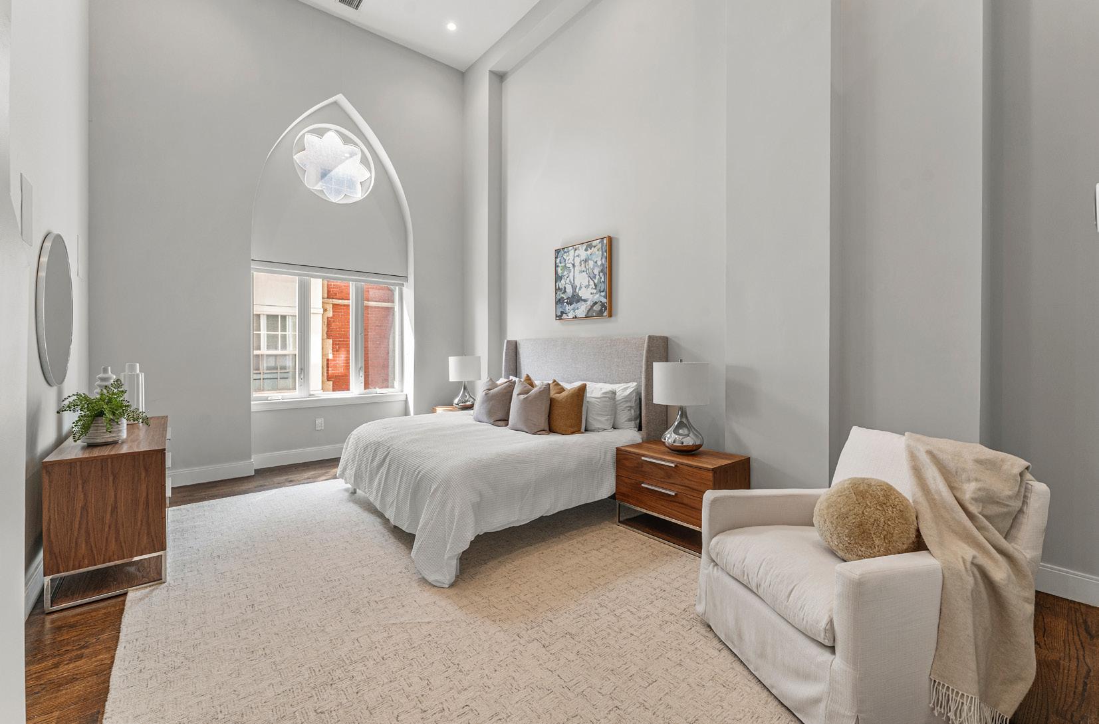
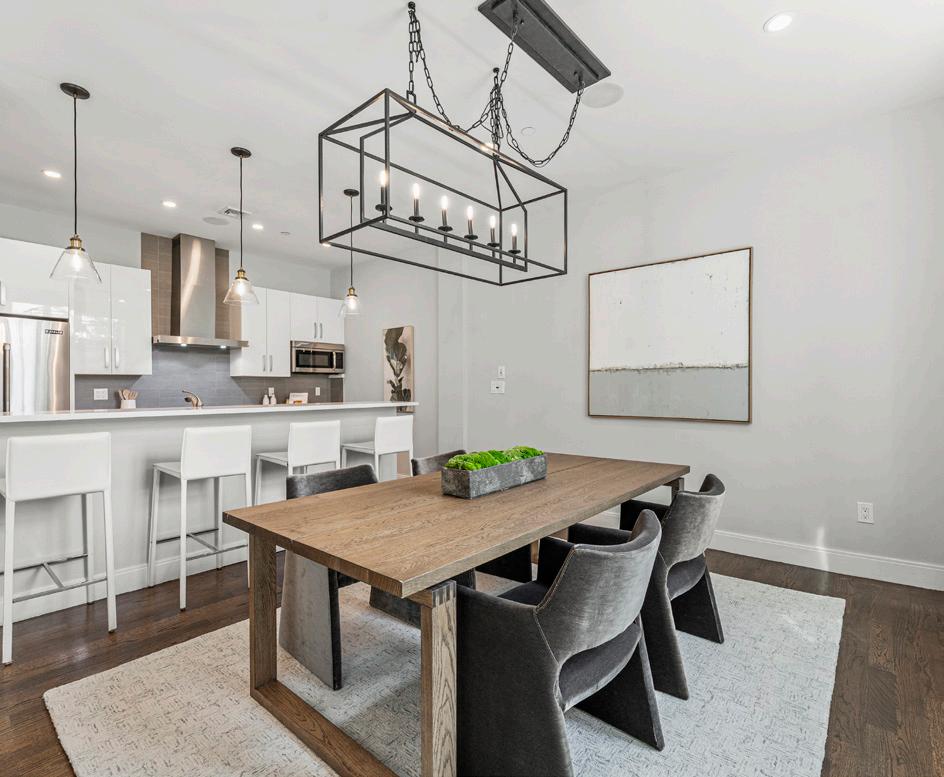
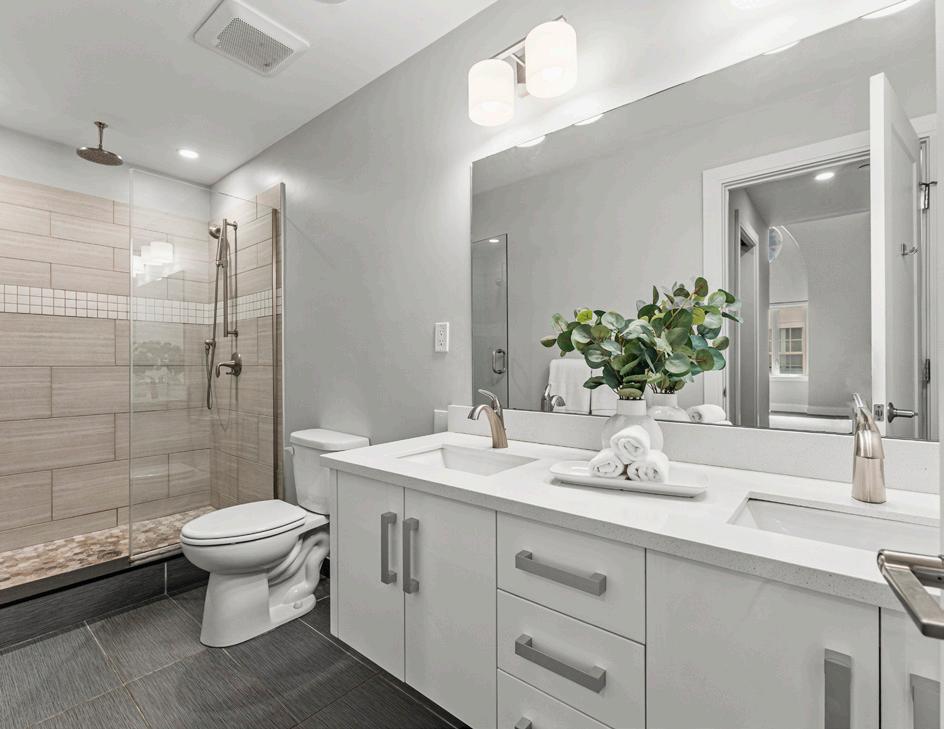
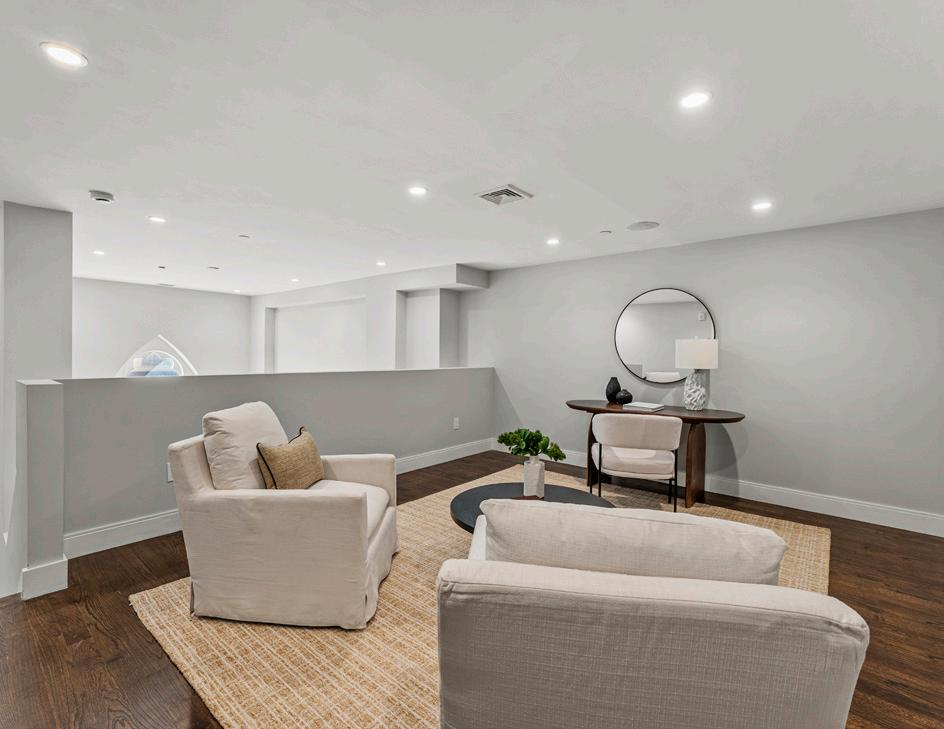
225 Dorchester Street #10, South Boston, MA 02127
2 BEDROOMS | 2.5 BATHROOMS | 1,875 SQ FT | OFFERED AT $1,250,000
The Residences at St. Augustine’s offer a rare blend of historic architecture and refined modern living. This 1,875 sq ft condo features 2 bedrooms, a spacious loft, 2.5 baths, and GARAGE parking for two cars with a lift system. Soaring 17-foot ceilings, arched windows, and a versatile floor plan create dramatic living spaces, while the primary suite boasts a large walk-in closet and a lofted third-floor bonus room. Additional highlights include in-ceiling speakers, custom window treatments, central HVAC, laundry, and an abundance of storage. This boutique, pet-friendly community of 29 residences offers elevator access and a resident lounge. Ideally located in South Boston, enjoy proximity to top dining, the Red Line, and easy access to highways and Logan Airport.

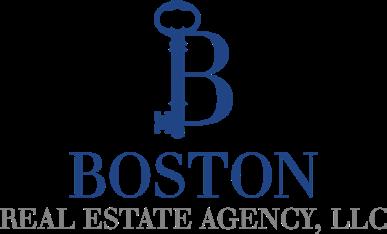
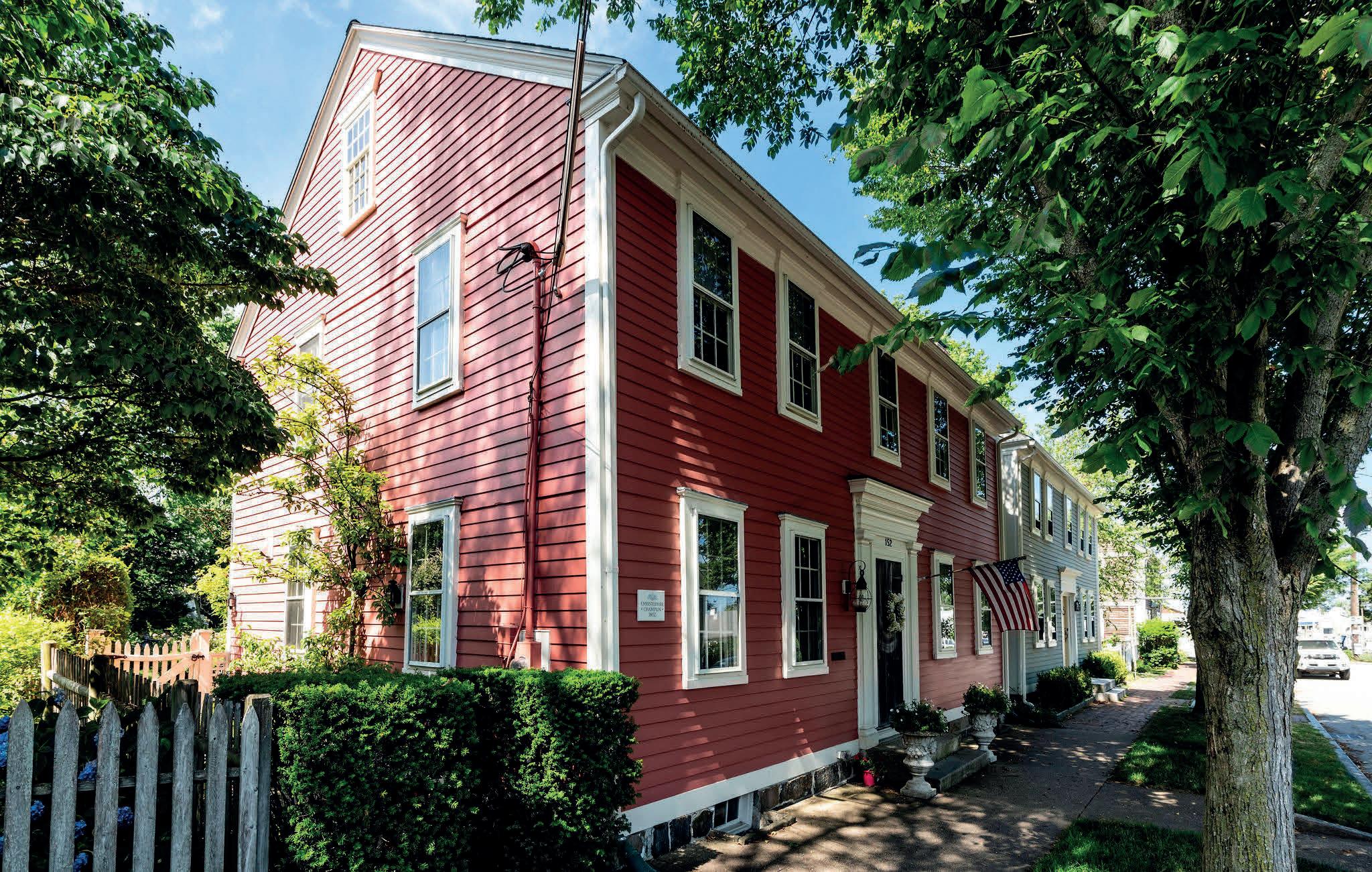
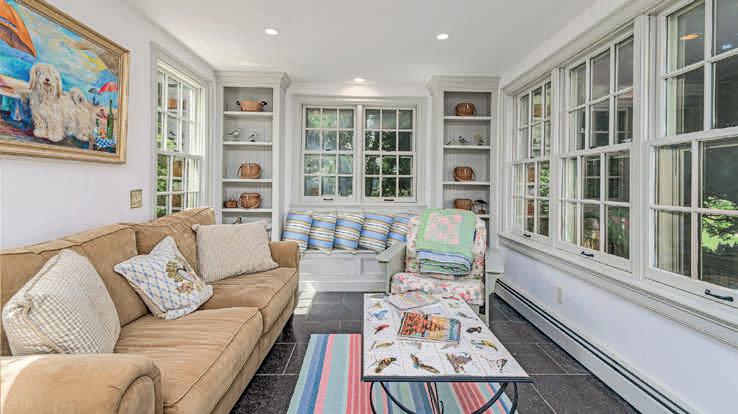
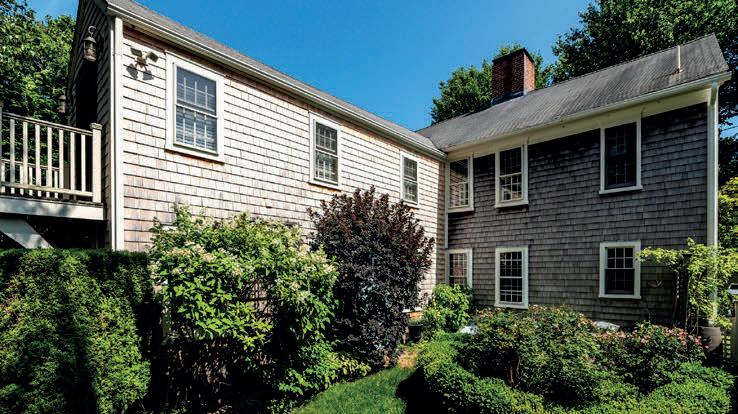
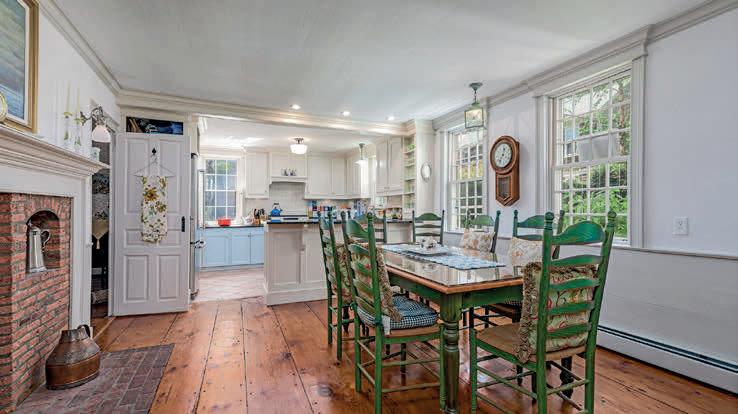
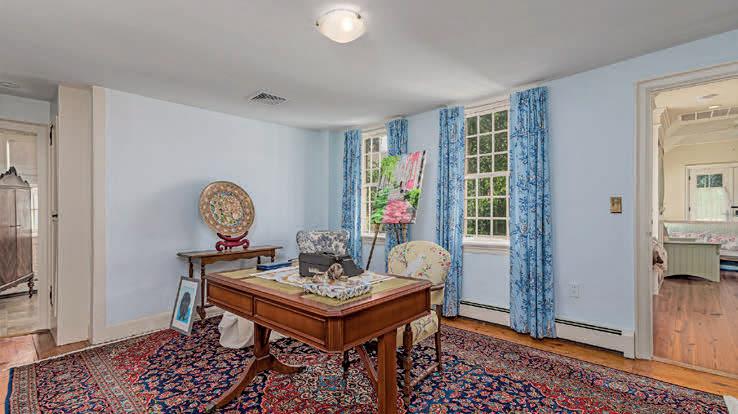
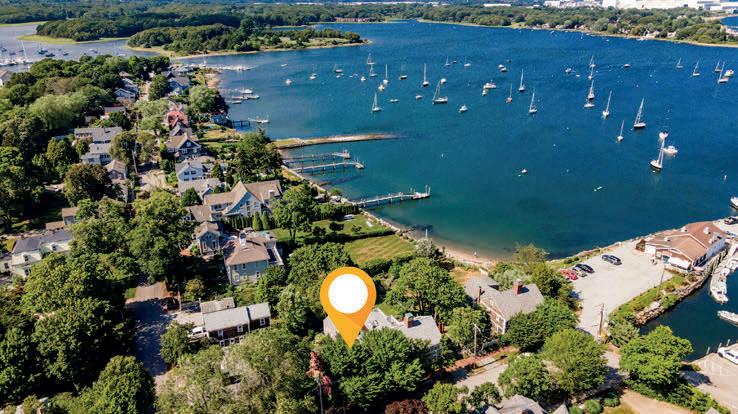

Come see the Christopher Champlin House, c 1802, located in the heart of Historic Wickford Village! It is a beautifully restored and updated center chimney colonial with lots of authentic detail and all the conveniences of modern living. There are 3 bedrooms and 3.1 baths, an updated kitchen with lots of cabinet space and spacious counters. 6 fireplaces, wide-board pine floors, moldings, mantles, a huge attic and more, all of which create a feeling of warmth and historic charm. Many rooms have waterviews including the master suite which has a balcony overlooking Wickford Harbor. Walk to the water, marinas, shops, library, schools and parks from this outstanding home!!
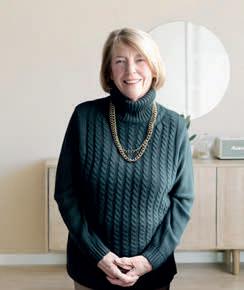

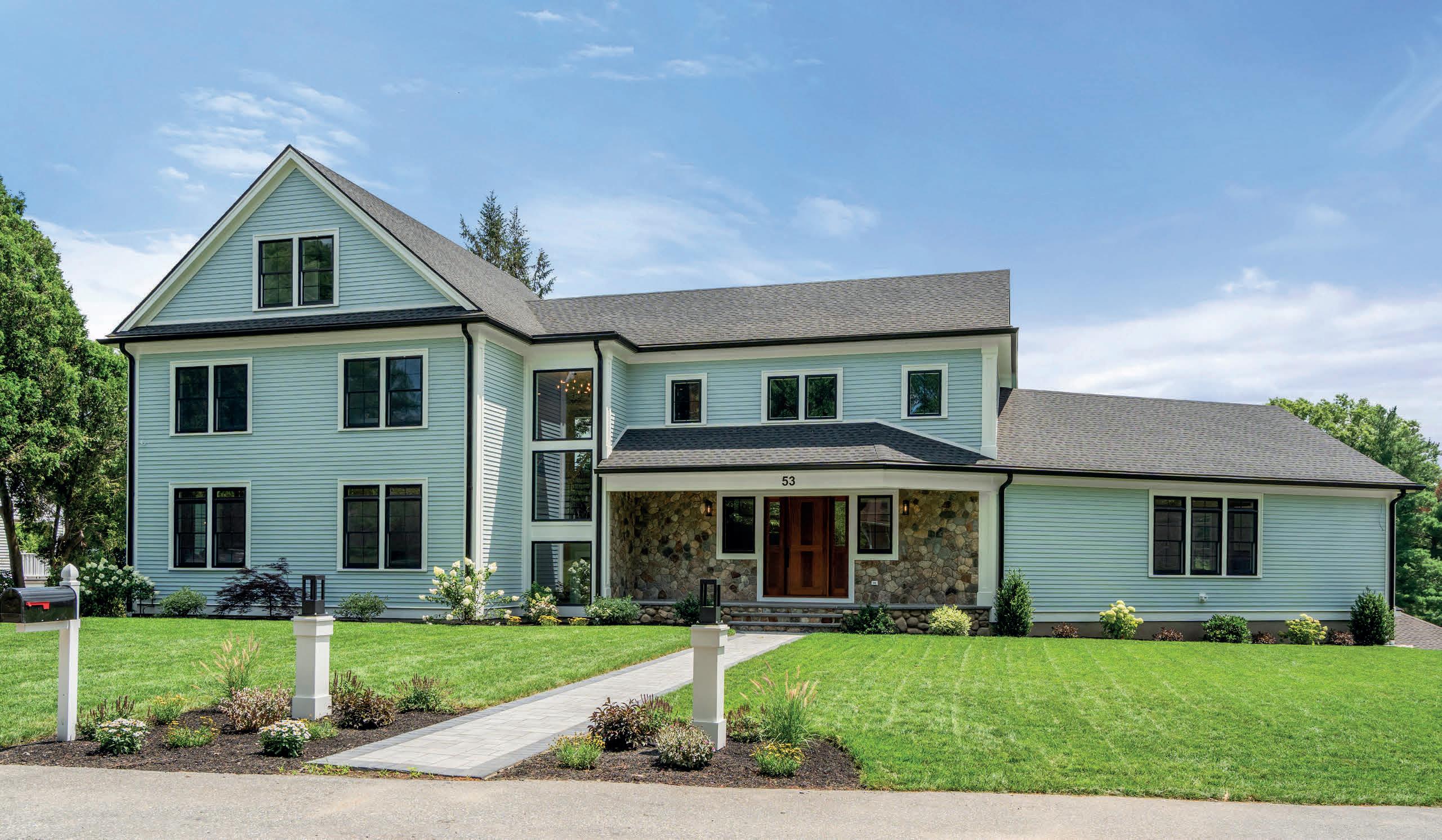
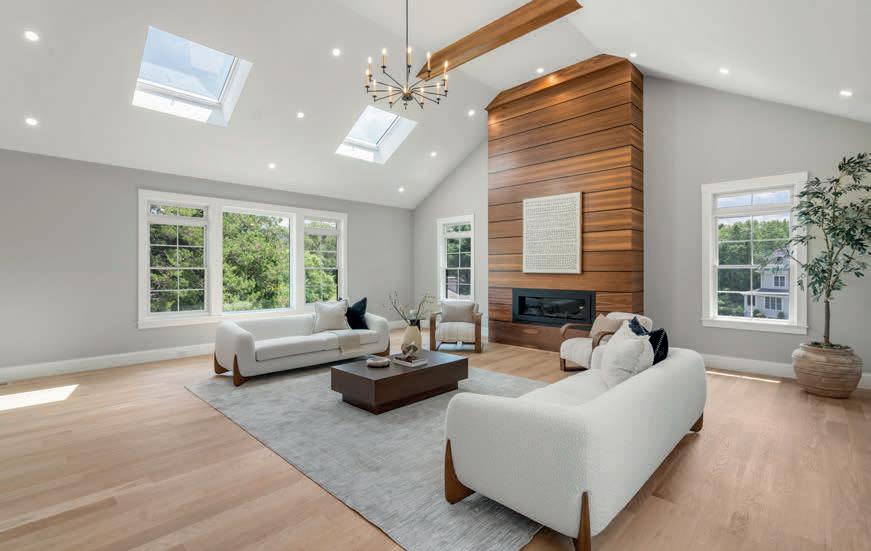
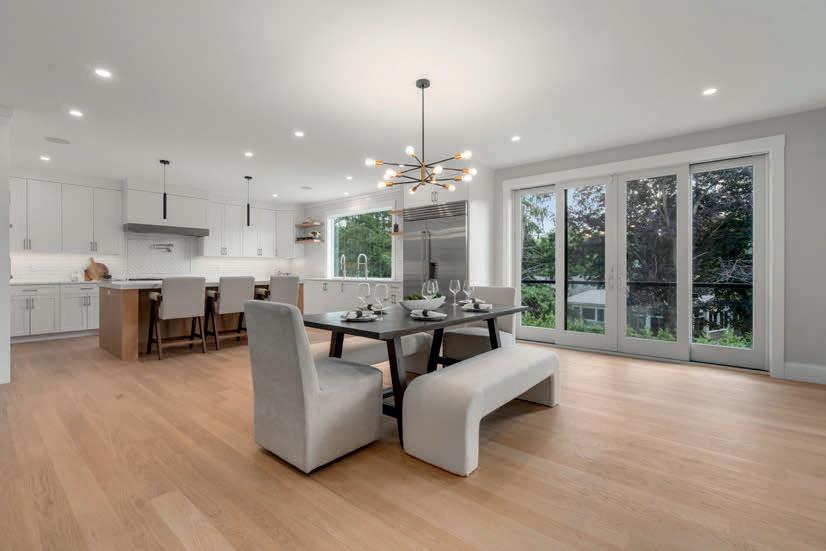
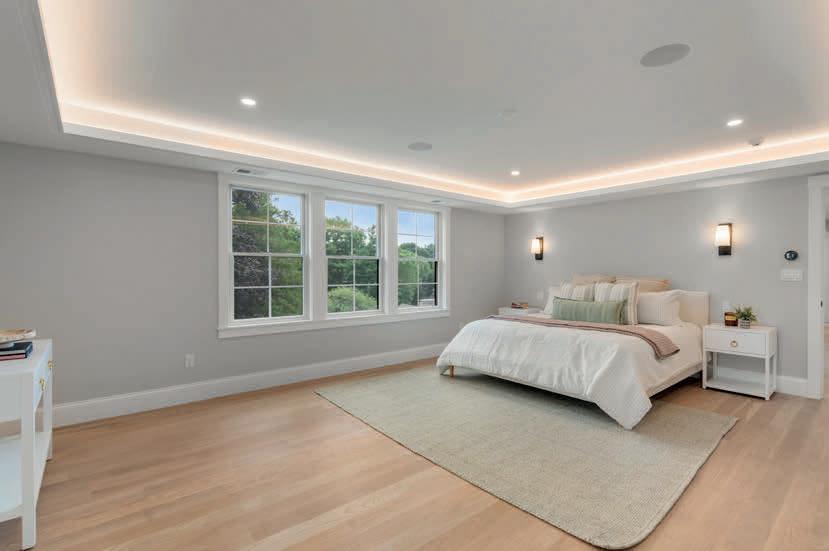
Brand New Construction Home with inground pool on almost 1/2 acre prime lot in desirable Belmont Hill location! This home was built for entertaining by Elite builder! The main entrance welcomes you into a foyer which divides the floor plan into 2 wings. The first features living room, dining room, family room with fireplace, office, and powder room. All with a visual to the open concept Chef’s kitchen w/natural white oak island, custom cabinets, pantry, & Wolf and Subzero appliances. The second wing features a dramatic great room with cathedral ceilings, fireplace, wet bar and caterer’s kitchen. The second level has the primary suite with walk in closets, gorgeous spa like bath, 2 additional bedrooms, family bath, laundry room and covered porch overlooking the pool below. The third level has another bedroom suite with full bath and den. The lower level features a 3 car garage, gym, bedroom, full bath, second laundry, and recreation room with kitchenette and direct access to yard/p.
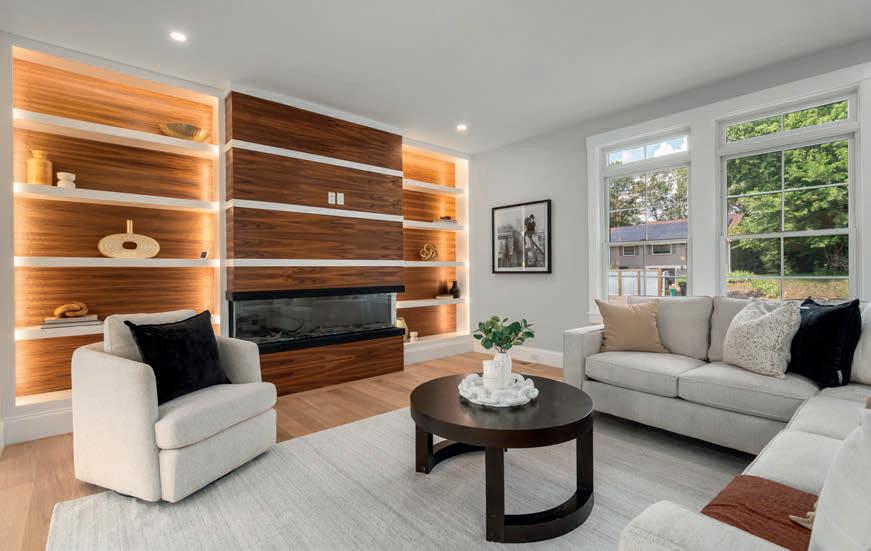

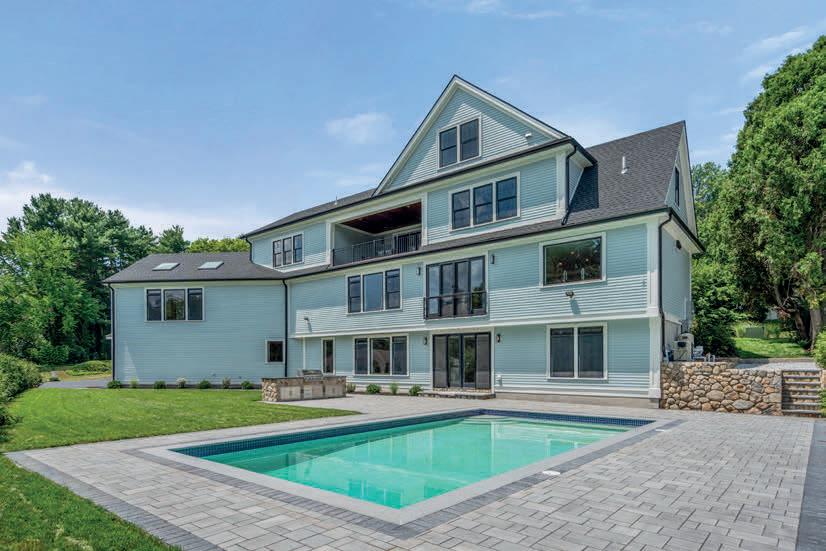
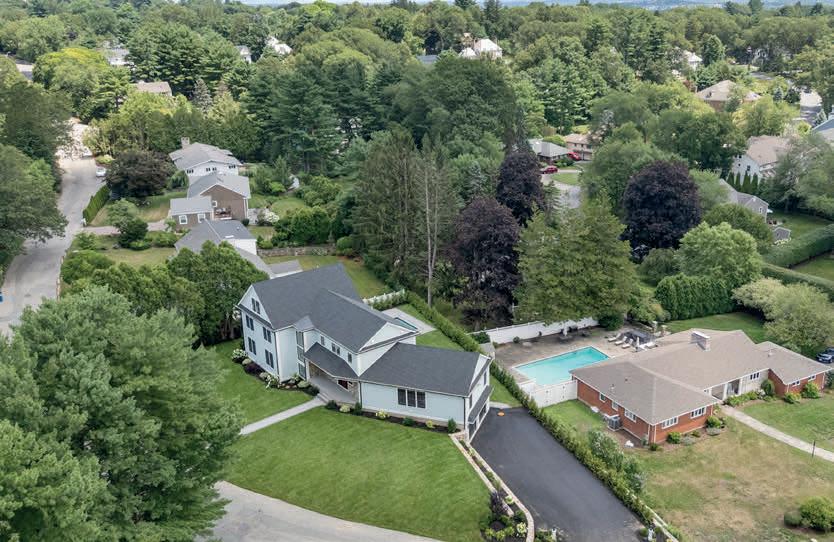

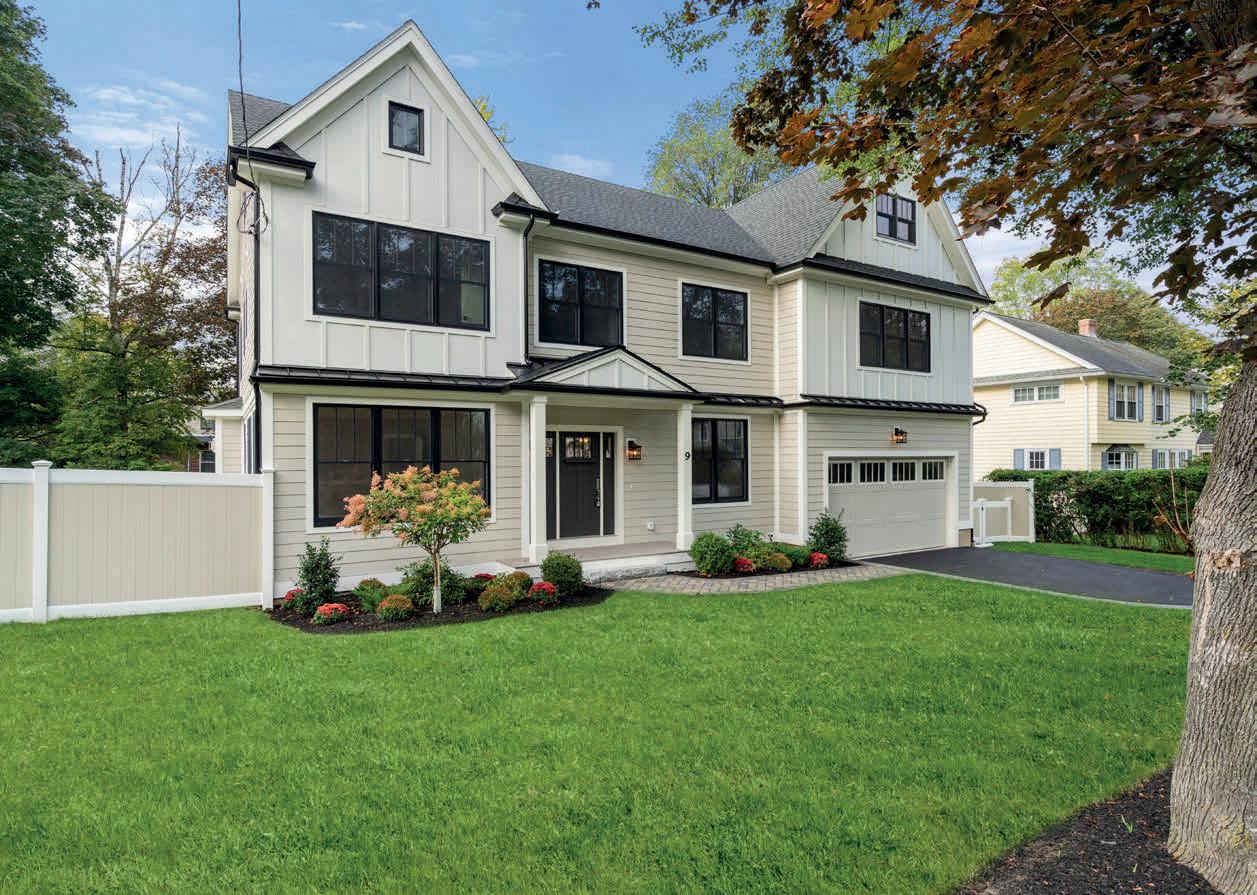

Newly Built Luxury Home
9 STANLEY ROAD, BELMONT, MA 02478
5 BEDS | 5 BATHS | 6,834 SQ FT | OFFERED AT $2,799,000
Newly completed custom built home in desirable Belmont neighborhood with easy access to Route 2, Cambridge & Boston! The perfect harmony of classic charm and modern amenities by top well known builder exudes luxury & comfort. The first floor features a formal living room, separate dining room with wine station, open concept custom island kitchen with dining area, SS appliances and custom cabinets, a fireplaced family room with slider to the patio, a mudroom and full bathroom all with high ceilings and great light. The living room can also be used as a 1st fl bedroom. The 2nd level features 4 bedrooms plus an office and laundry room including a spectacular primary suite with spa like bath w/Italian imported tile and 2 custom closets, 2 more Jack & Jill bedrooms, & another ensuite bedroom. The 3rd level features a 5th bedroom option or bonus room with full bath. The lower level is an open floor plan perfect for a playroom or gym. There is plenty of storage, a 2 car garage & fenced yard.
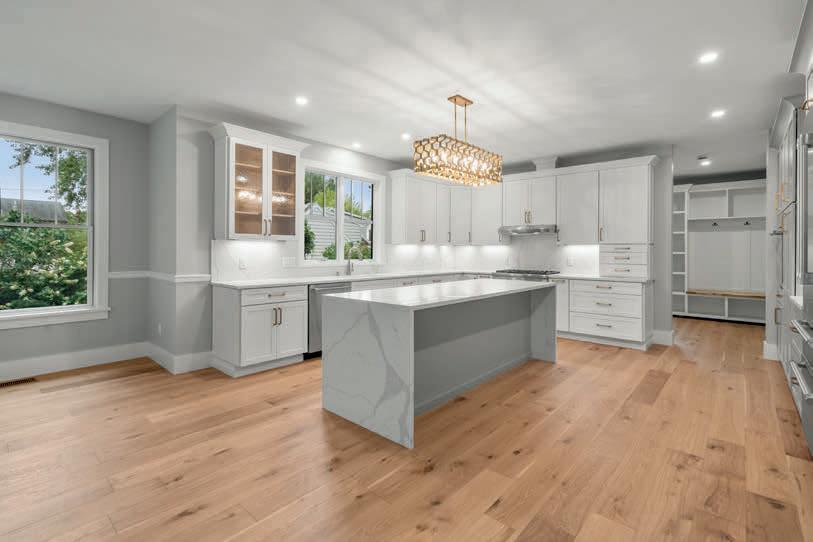
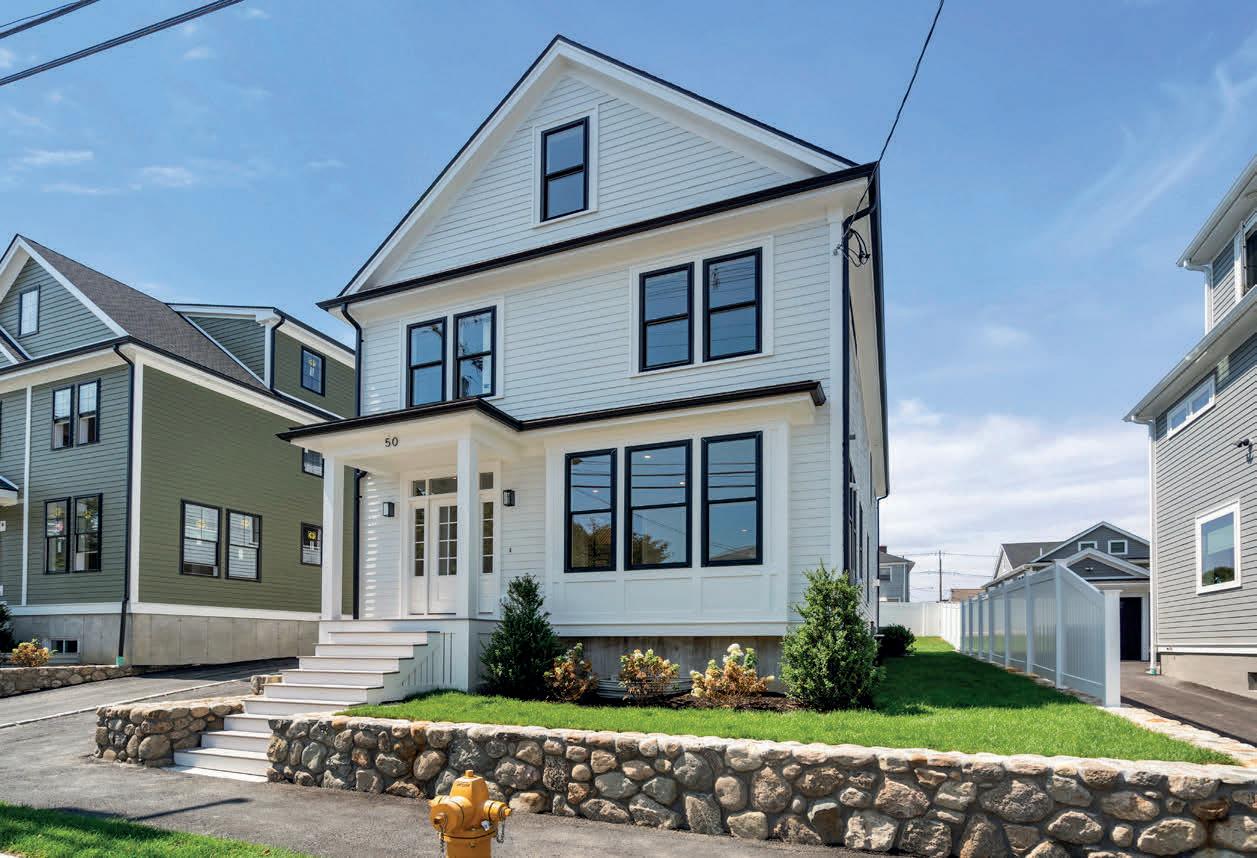
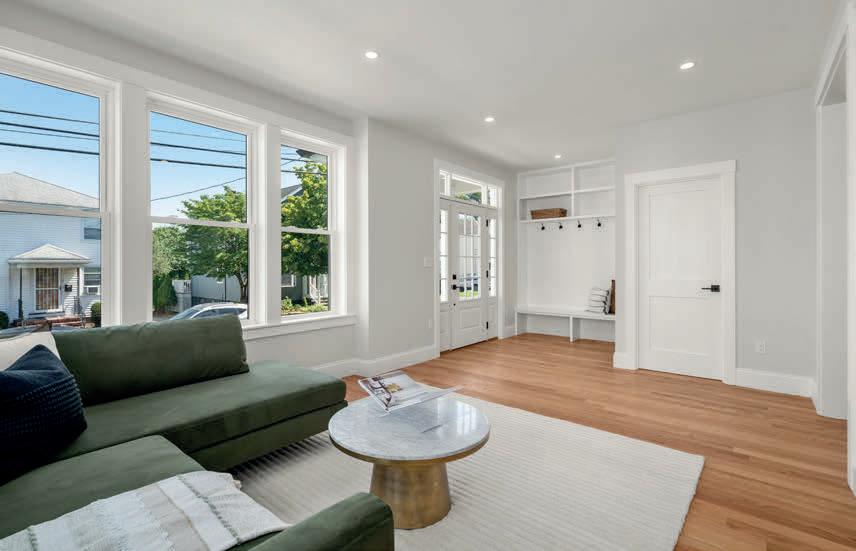

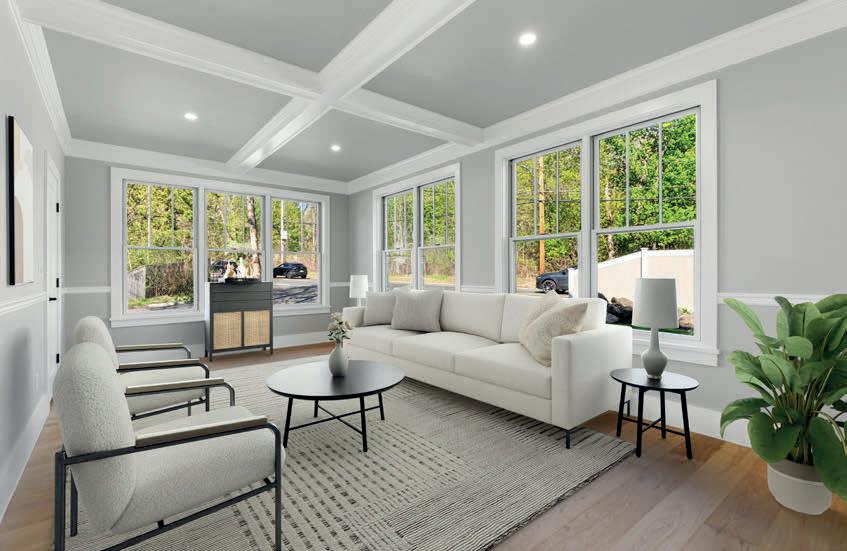
Luxury Home Near Belmont
48 HAMILTON ROAD, BELMONT,
MA 02478
5 BEDS | 5 BATHS | 4,660 SQ FT | OFFERED AT $2,350,000
BRAND NEW CONSTRUCTION Single Family Home Conveniently located close to the Belmont/Cambridge line, High School, Middle School, Town Fields, Library, Hockey Rink, Commuter Train, Belmont Center, Alewife Redline Train, Whole foods, and Fresh Pond Golf Course and Reservoir. This home features 5 bedrooms, 4.5 baths across 4,660 sf of light filled living space. The open concept main level is ideal for entertaining, showcasing a chef’s kitchen with custom walnut and white cabinets with quartz countertops and island. The adjacent family, dining and living areas are anchored by a gas fireplace and flow to a landscaped yard and patio.The primary bedroom on the second level offers a custom closet and beautiful primary bath. Two more bedrooms, bathroom and laundry complete the second floor. The third level offers a bedroom and office/den and full bath. There is also a finished lower level with a bedroom, full bath. and recreation room with a wet bar. Be part of Belmont’s newest subdivision.
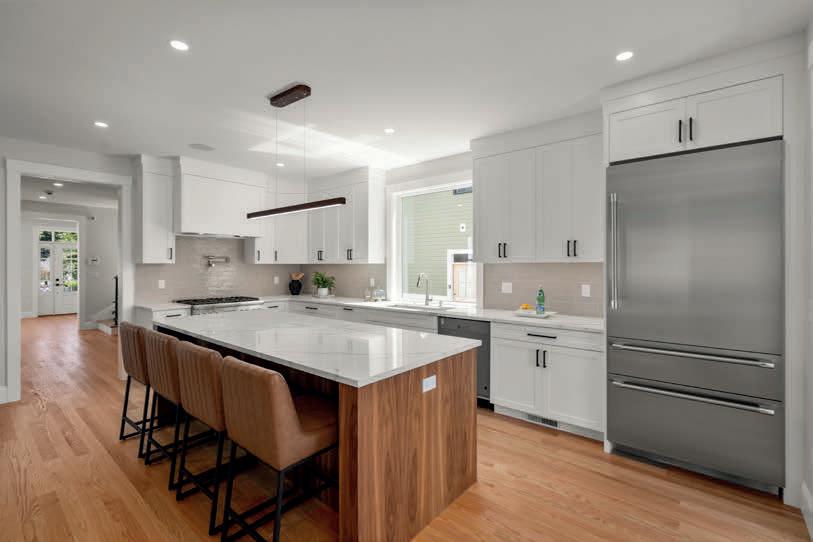
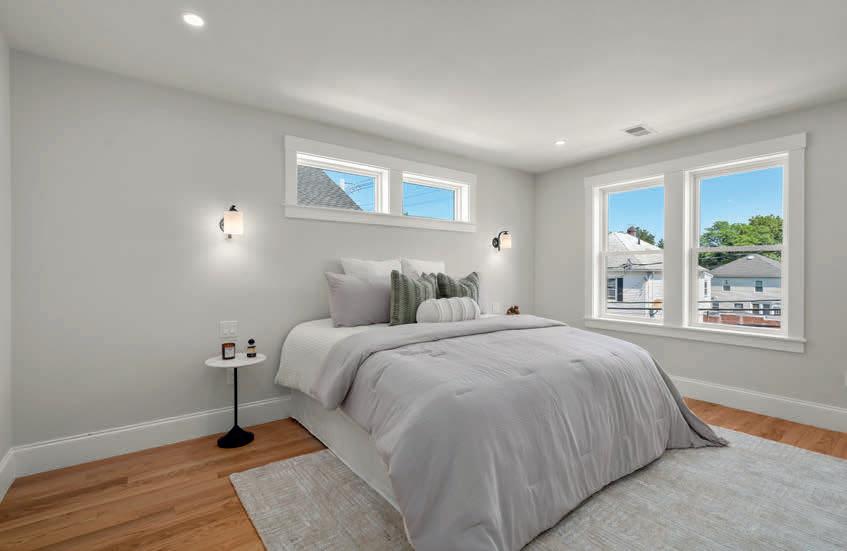

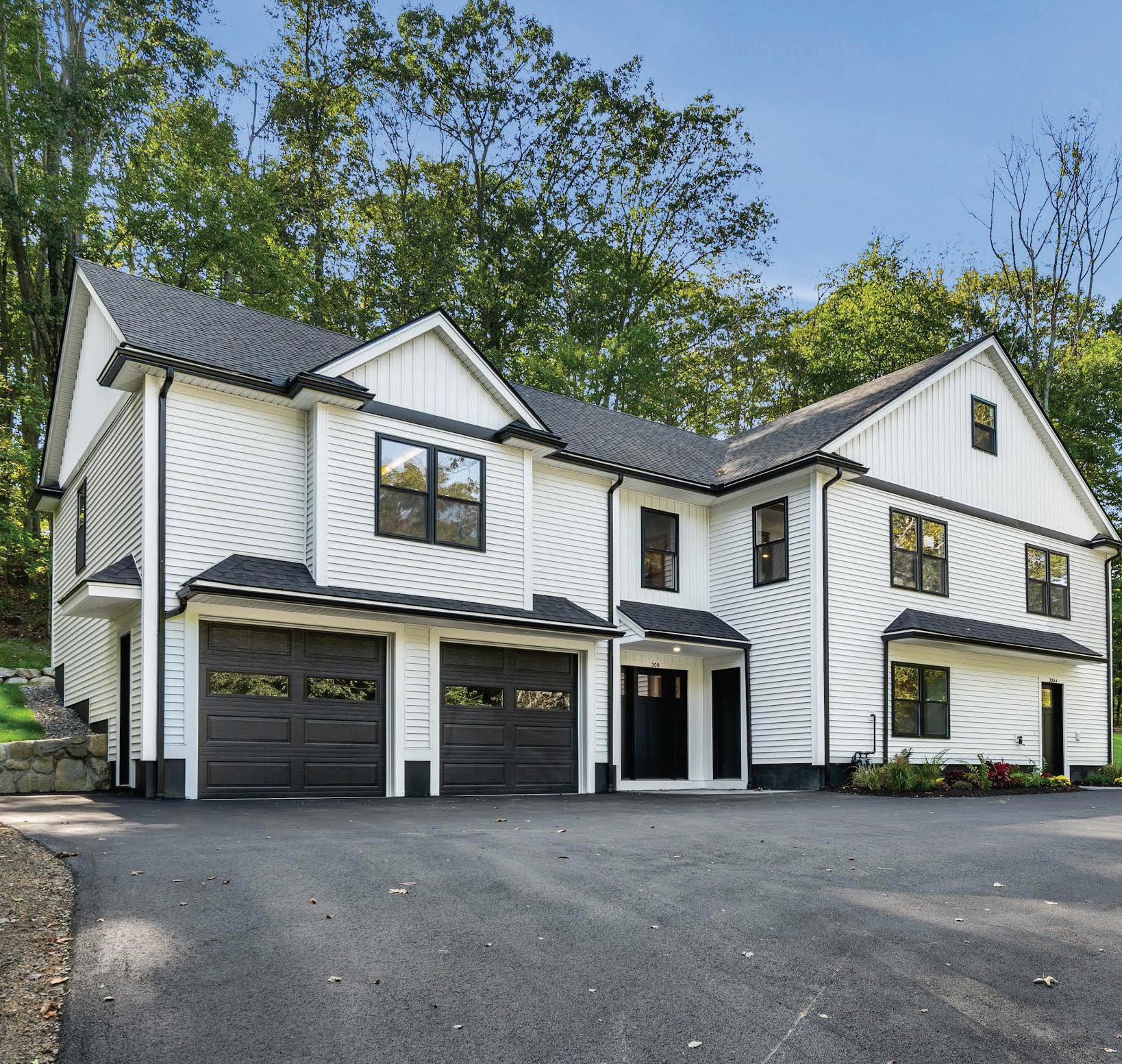
Exceptional Home with ADU
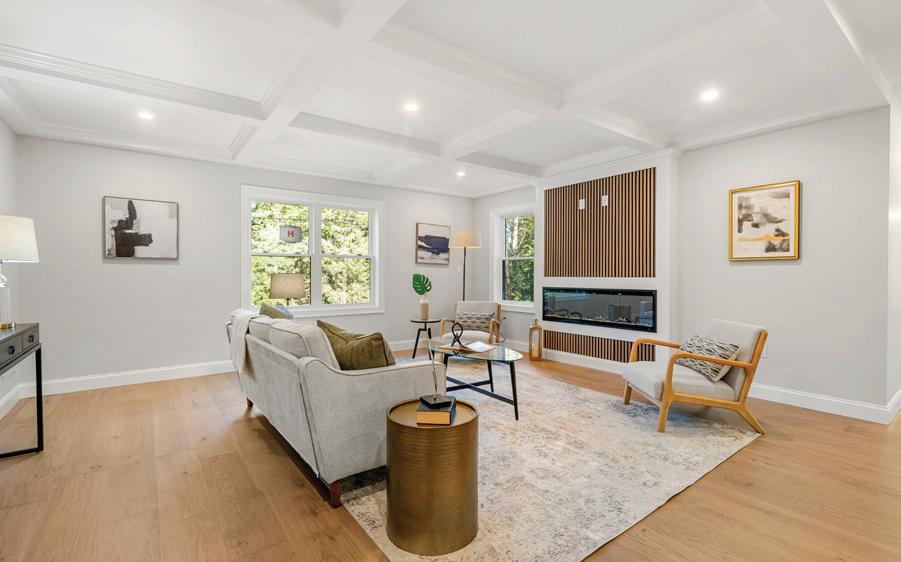
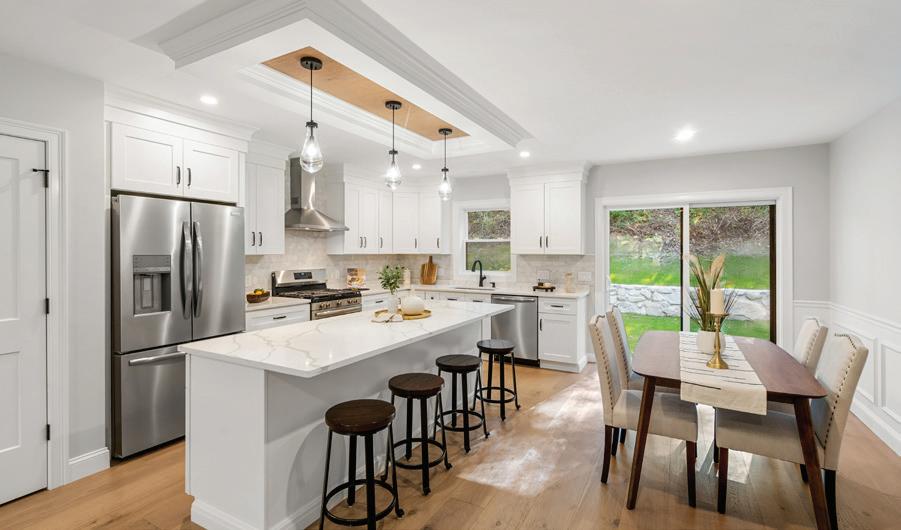
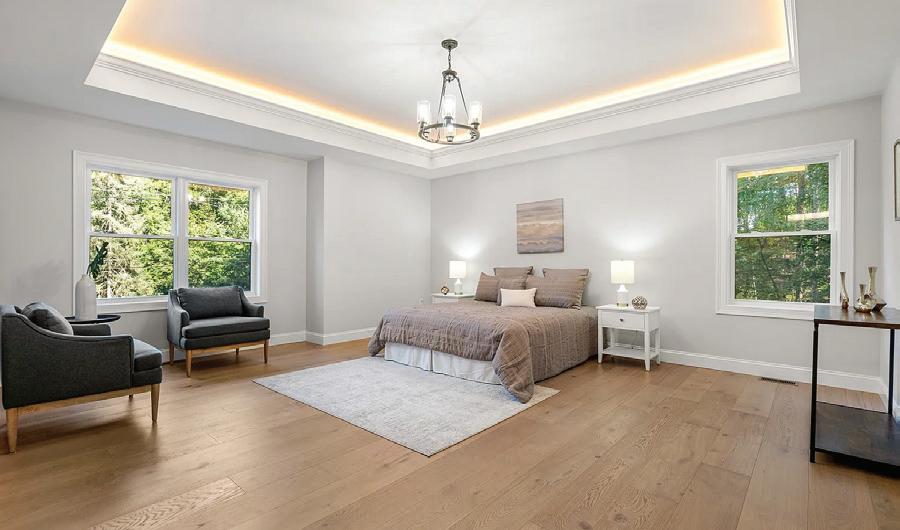
308 WILLOW AVENUE, HAVERHILL, MA 01835 | 4 BEDS | 3 BATHS | 3,100 SQFT | $1,100,000
Bradford’s OH-MY-GOD HOME with ADU (also perfect as an in-law suite)! Perfect setup! Every finish in this showpiece will stop you in your tracks — it’s all about LUXURY, STYLE, and VERSATILITY. The MAIN HOME features 3 BEDROOMS + OFFICE, 2 FULL BATHS, and a CHEF’S KITCHEN with QUARTZ ISLAND, DESIGNER LIGHTING, and BLACK HARDWARE. Enjoy engineered HARDWOOD FLOORS throughout, a PRIVATE BACKYARD, and a 2-CAR GARAGE. The spacious living room boasts an ELECTRIC FIREPLACE with WOOD ACCENTS, creating a warm and modern retreat. The 1st-floor ADU offers its own LUXURY KITCHEN, FULL BATHROOM, BRIGHT BEDROOM, and a LARGE LIVING ROOM with ELECTRIC FIREPLACE and LVP flooring — ideal for MULTI-GEN LIVING, GUESTS, or RENTAL INCOME. With SOPHISTICATED FINISHES inside and out, plus close proximity to SHOPPING, HIGHWAYS, SCHOOLS, CEDARDALE HEALTH & FITNESS, BJ’s, and more. This property is as functional as it is breathtaking. A rare opportunity to own a truly EXCEPTIONAL HOME that makes you exclaim “Oh my GOD!”
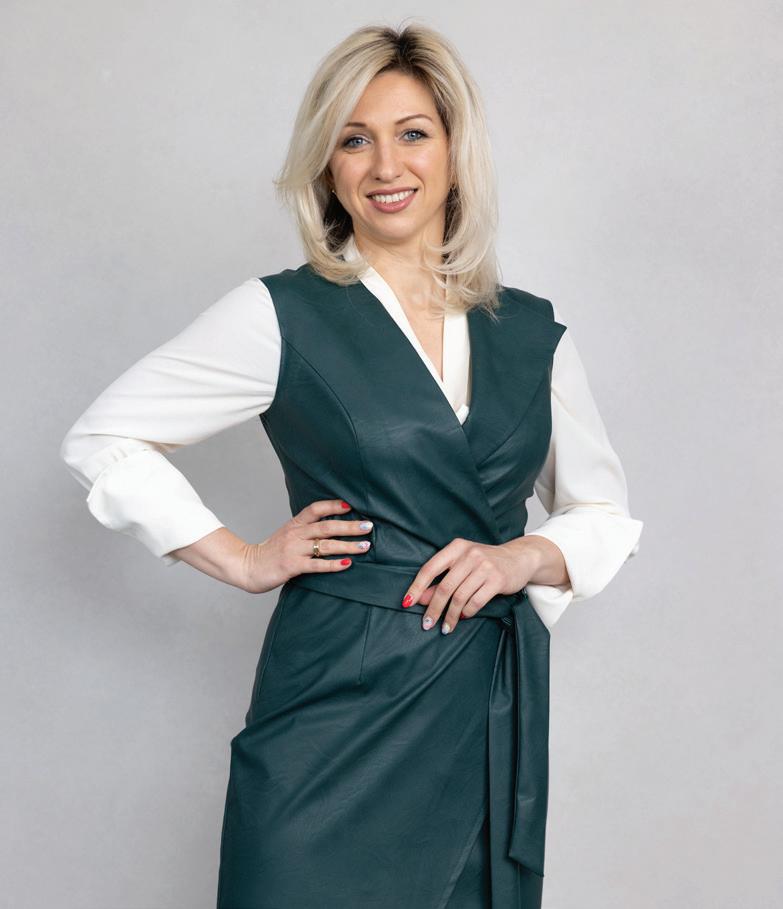
GET TO KNOW KRISTINA
Kristina Listapad and her Golden Circle Group are driven by people and their needs, delivering excellence through collaboration, respect, and integrity. With over a decade of experience, they combine proven systems, modern technology, and timeless practices to provide clients with a fast, transparent, and exceptional real estate experience. Always innovating and improving, Kristina is dedicated to achieving the best results while upholding the highest ethical standards. She loves what she does—and their clients feel it.


171 MARSH STREET
BELMONT, MA 02478
9 BEDS | 6.5 BATHS | 7,676 SQ FT OFFERED AT $27,000/mo
A rare luxury rental in prestigious Belmont Hill — once the residence of the prominent Romney family. Set on approximately 2.5 acres of manicured grounds, this 7,676 sq ft. The estate offers 9 bedrooms, 6.5 bathrooms, a banquetsized chef’s kitchen, formal living and family rooms, a library, gym/ dance studio, and a private loft suite above the 3-car garage. Outdoor amenities include a heated swimming pool, spa, regulation tennis court, and professionally landscaped gardens- the perfect blend of elegance and resort-style living. Located in Belmont’s top-rated school district (Winn Brook Elementary, Chenery Middle, and Belmont High School), the home is also close to the prestigious Belmont Hill School. It offers a prime commuter location with easy driving access to Harvard, MIT, Novartis, other leading biotech firms, MGH, and downtown Boston. An exceptional executive-level residence offering comfort, prestige, and unparalleled convenienceschedule your private tour today!
183-185A MASSACHUSETTS AVENUE #803
BOSTON, MA 02115
2 BEDS | 2 BATHS | 1,220 SQ FT OFFERED AT $1,595,000
Experience vibrant Back Bay living in this sun-splashed 2-bedroom, 2-bath condo perched on the 8th floor of a boutique elevator building. Offering 1,220 sq ft of thoughtfully designed space, this home features an open layout with hardwood floors, central A/C, in-unit laundry, and a private balcony with sweeping city views—perfect for morning coffee or sunset unwinding. The modern kitchen is equipped with gas cooking and ENERGY STAR appliances, while both bedrooms are generously sized, including a serene primary suite with en-suite bath. Professionally managed, the building offers elevator access, extra storage, and a comprehensive HOA covering heat, hot water, gas, master insurance, and more. Located just steps from the Prudential Center, Four Seasons at One Dalton, Whole Foods, Newbury Street, Symphony Hall, the MFA, and top universities. Outstanding pedestrian accessibility (99 Score), this home offers the perfect balance of space, style, and unbeatable city convenience.

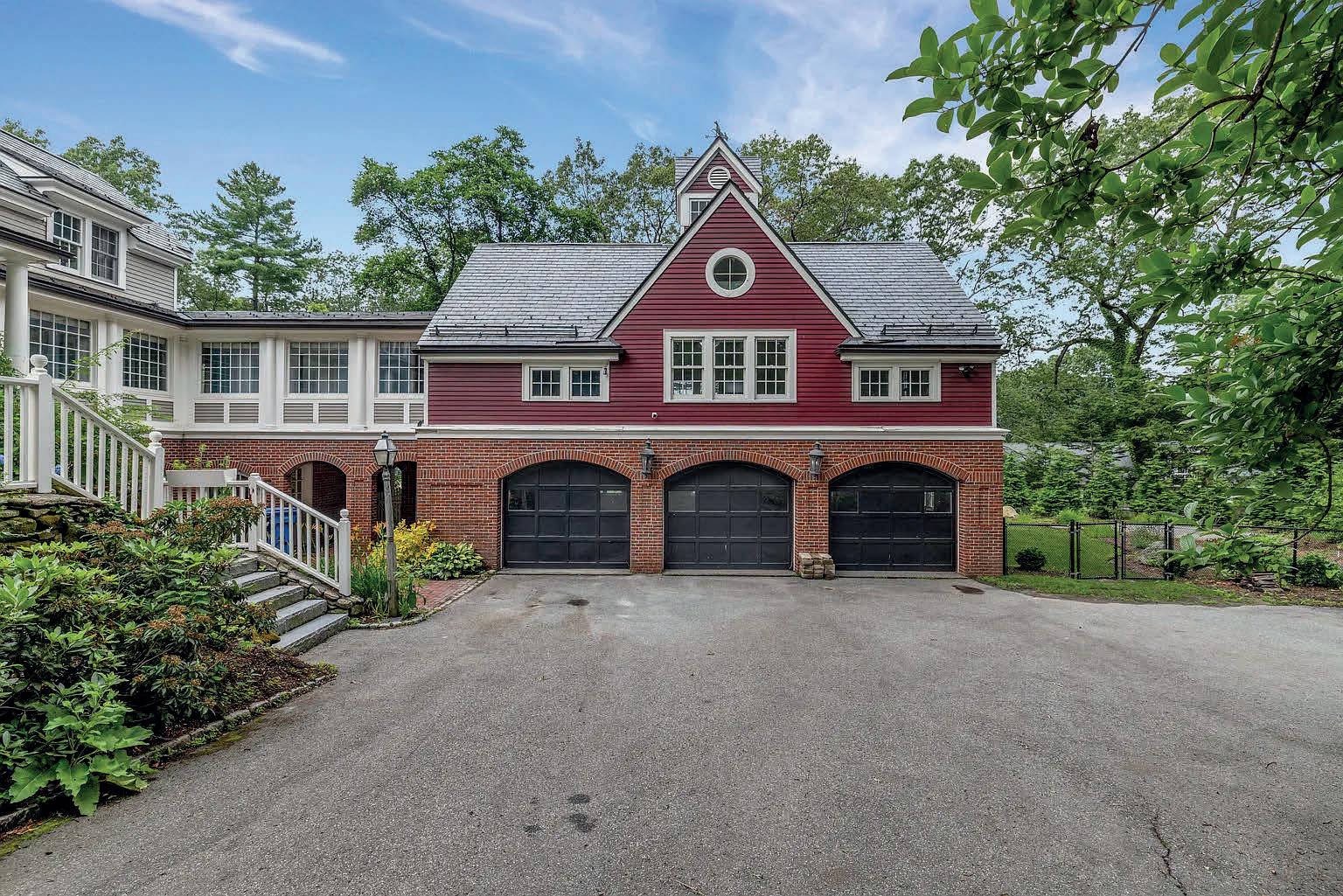
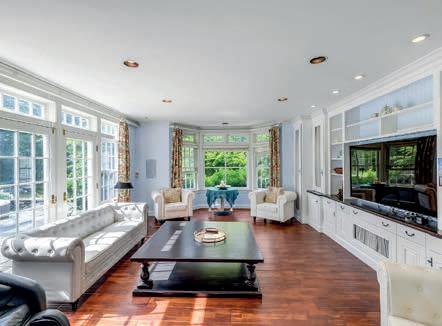
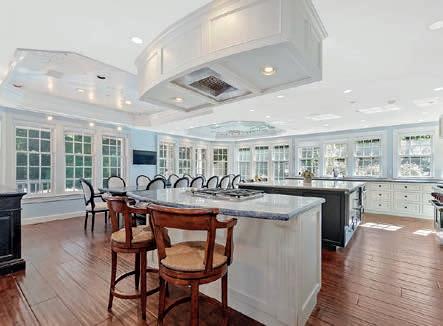
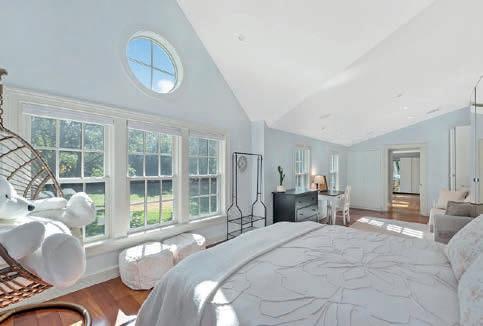
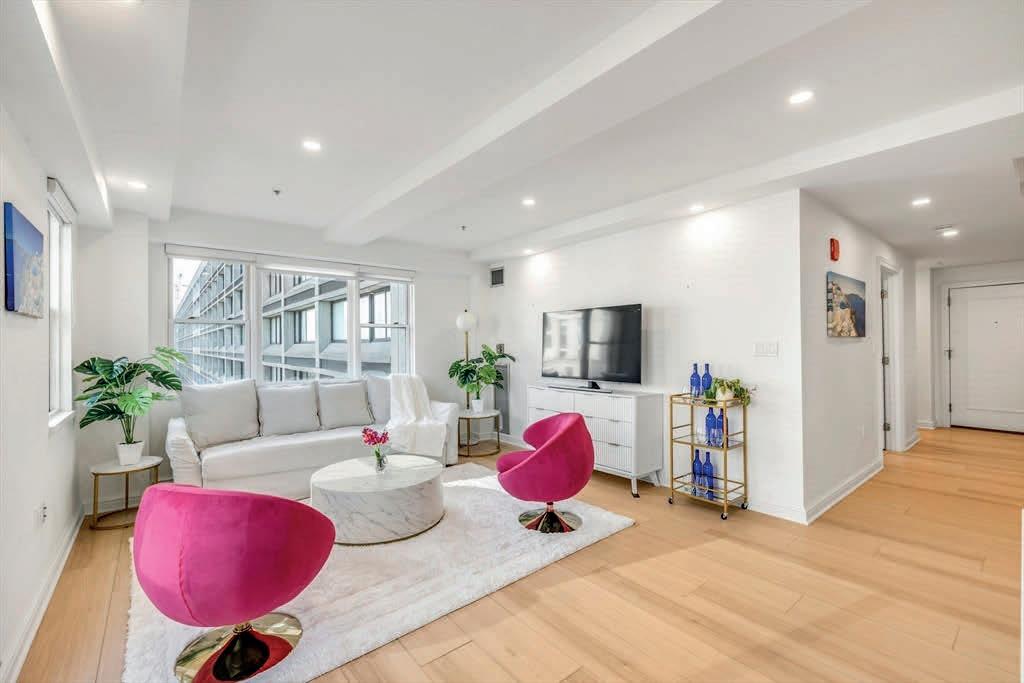
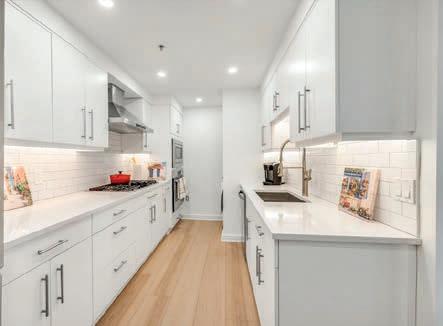
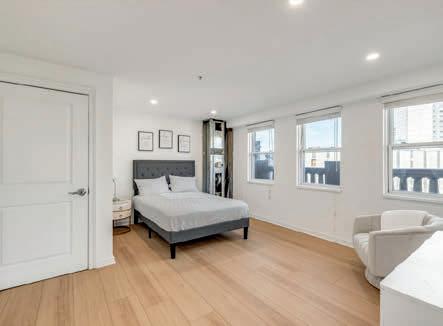
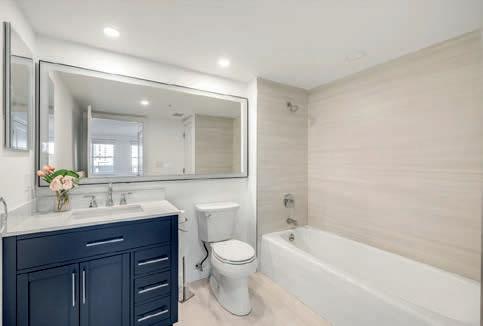
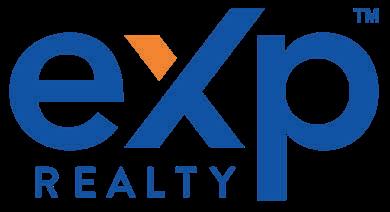
Stunning Dream Home
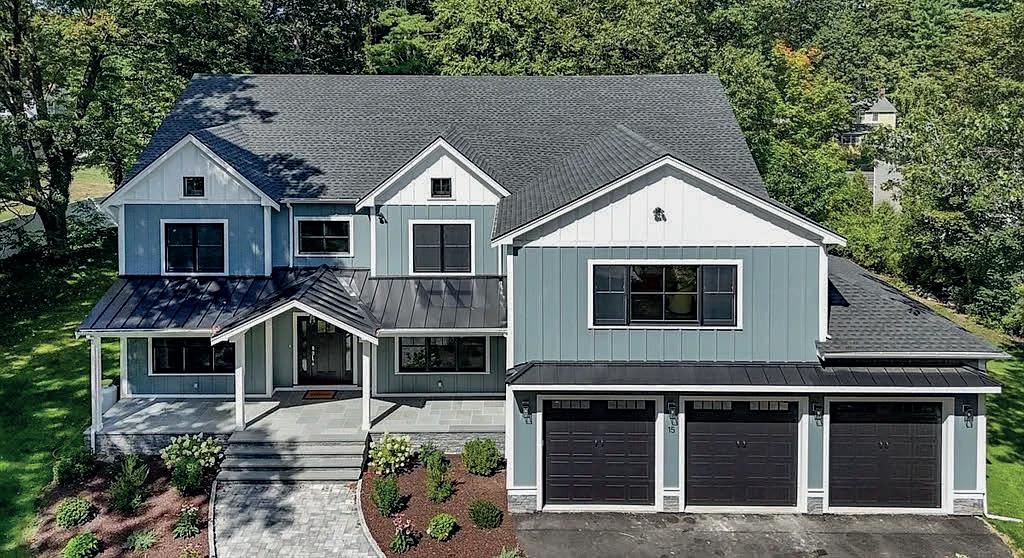
4 BEDS | 5 BATHS | 5,160 SQ FT | $1,525,000
New construction! Amazing craftsmanship shows throughout this one of a kind home. Perfect location, close to all major highways for easy commuting access. Walking distance to a quaint downtown area, schools and parks. Seize the opportunity to own a stunning brand-new construction home on nearly 1 acre of private land, boasting modern design, cutting-edge features and energy-efficient systems! 4 spacious bedrooms, 5 full bathrooms, play room, office, breakfast room, laundry room, fully finished walkout basement and an attached three car garage. Brand-new septic system. Beautiful deck off of the open concept first floor living area overlooks a secluded back yard with plenty of room to put in a pool or expand the yard if desired. This developer left no stone unturned. Thermador appliances, hardwood floors throughout, gas cooking and electric fireplace on the first floor. This home is perfect for entertaining and is ready for occupancy. Details, details, details stand out in every room!
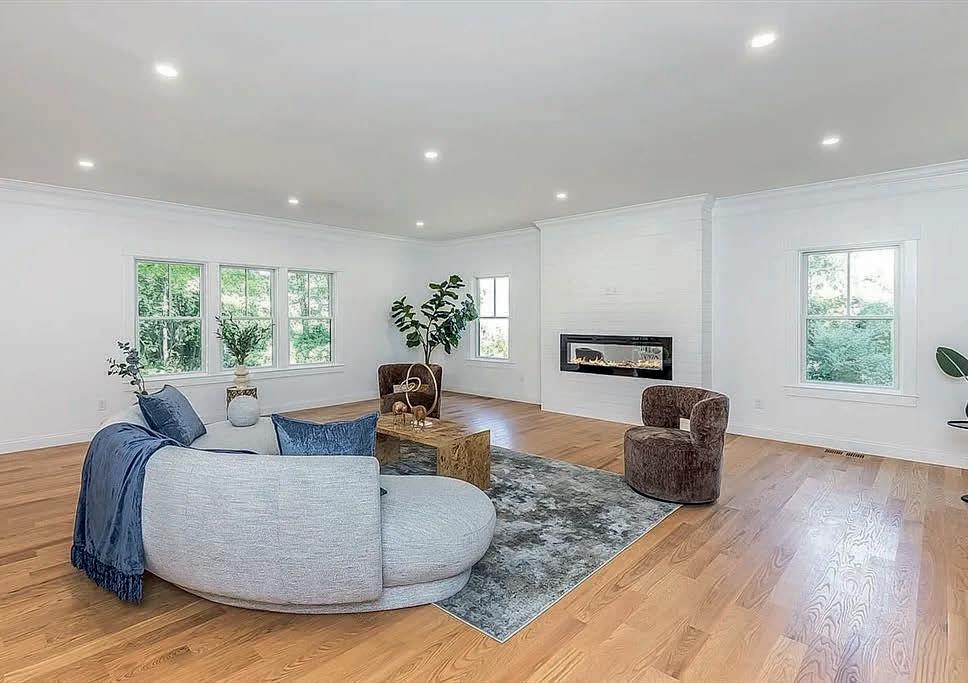

ADVISOR
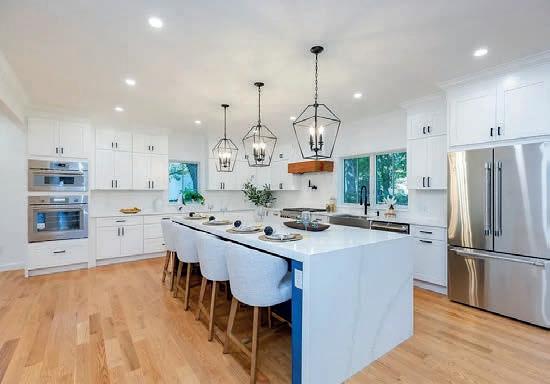
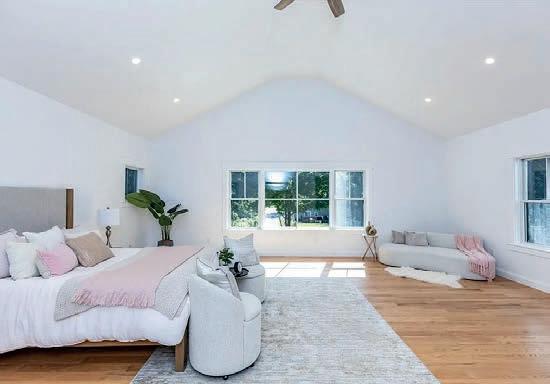
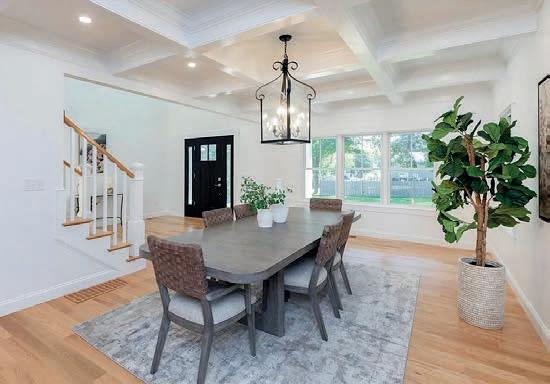
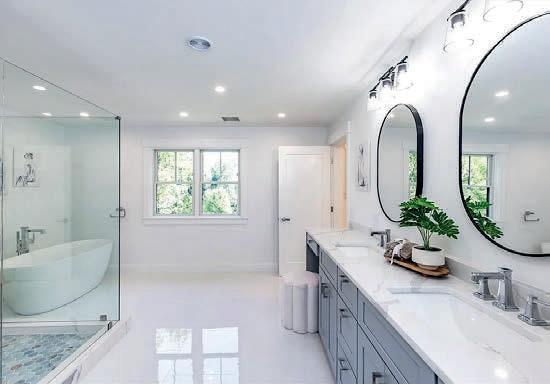
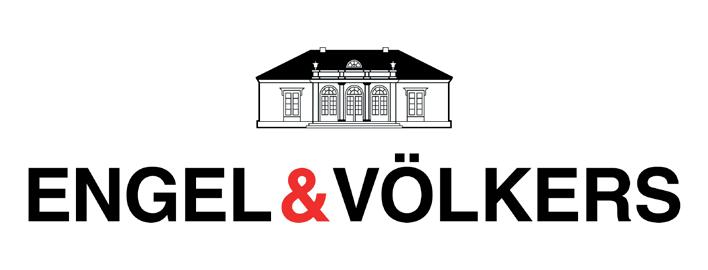


In a real estate market where every detail matters, success requires more than experience, it demands precision, passion, and a relentless commitment to excellence. What began as a powerhouse mother-daughter duo, grounded in heart, hustle, and decades of expertise, has grown into a dynamic team of eight top-tier real estate professionals. From the city lights of Boston, to the dunes of Cape Cod, the Witter & Witter team delivers concierge-level service, strategic insight, and a legacy of trust. To begin your next chapter, kindly reach out to Jessica Witter at jessica.witter@compass.com. THE ONLY TEAM TO TRUST FROM CAPE COD TO BOSTON.
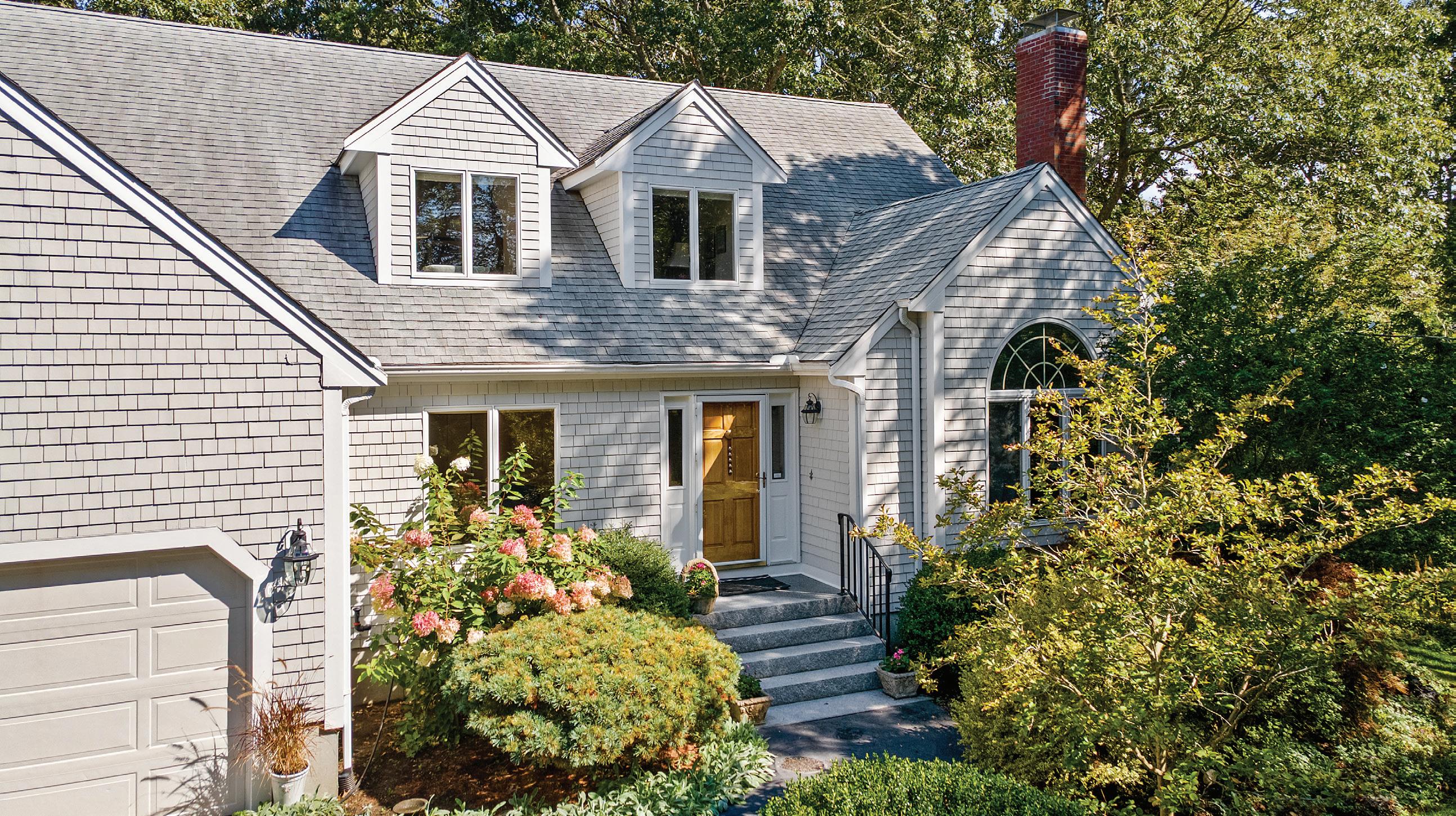
Coastal Living in Town of Mattapoisett
4 BEDS | 3 BATHS | 2,740 SQFT | $1,250,000
Experience the coastal lifestyle of Point Connett in the charming town of Mattapoisett—a community that feels like a step back in time. Long days at the beach, games of tennis or pickleball, bike rides to the lighthouse, and quiet walks through the woods in nearby land trust trails capture the simple pleasures of seaside living. 95 Angelica Ave offers the rare chance to be part of this cherished coastal neighborhood. Set on a private lot, offering a spacious, well kept home with sunlit rooms, an attached two car garage, first floor primary suite, and abundant storage throughout. Mattapoisett’s convenient location makes it ideal as a year-round residence or a seaside retreat, with easy access from both Boston and Providence.
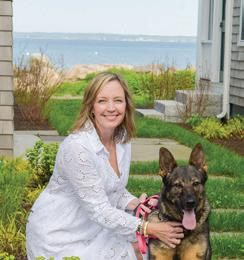
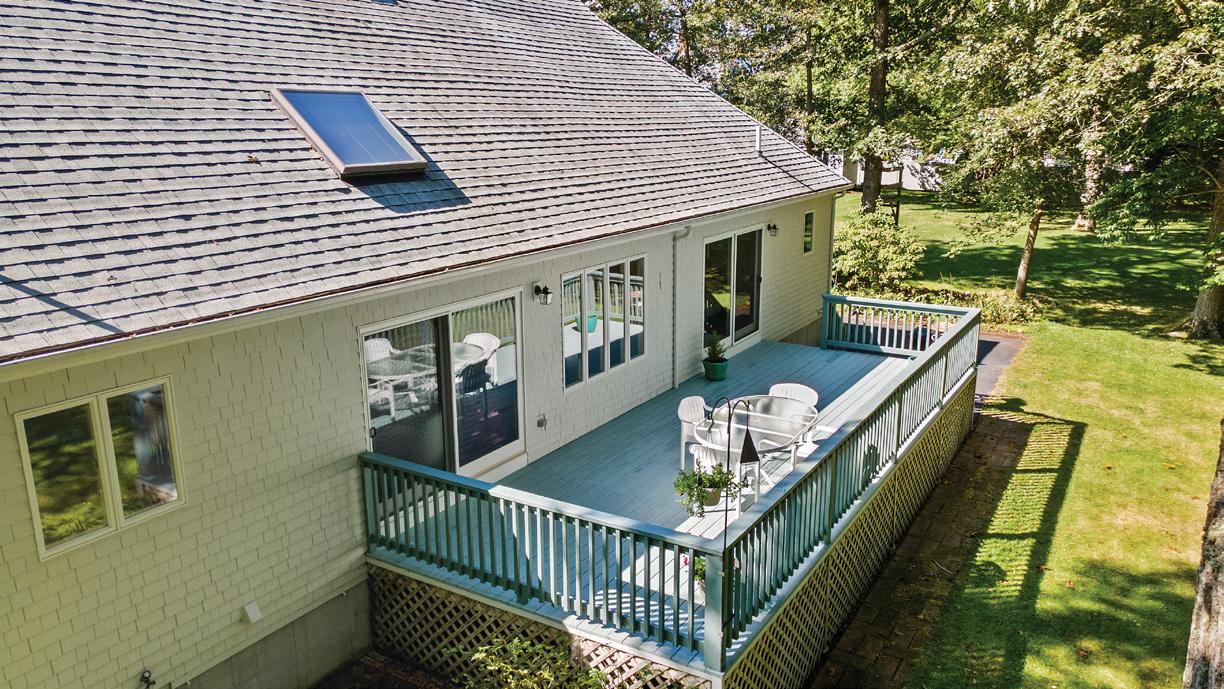
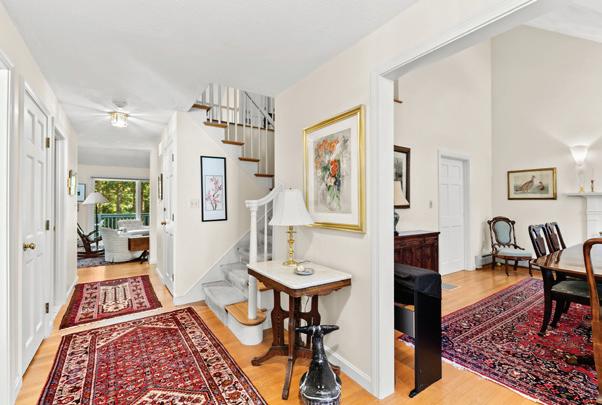
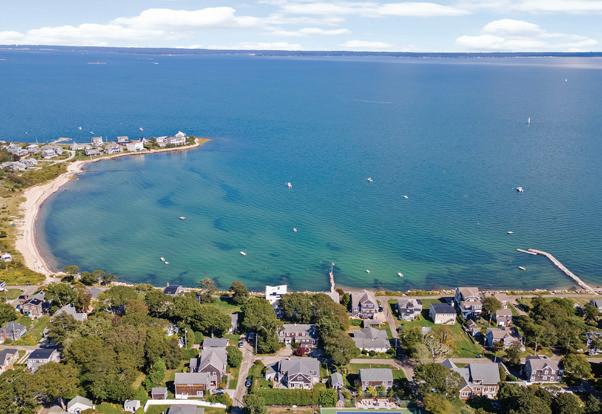
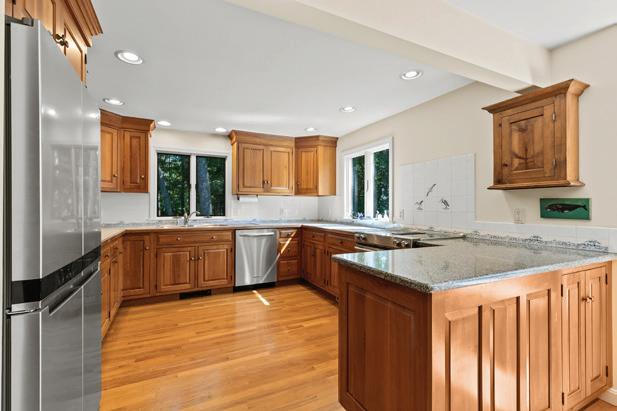
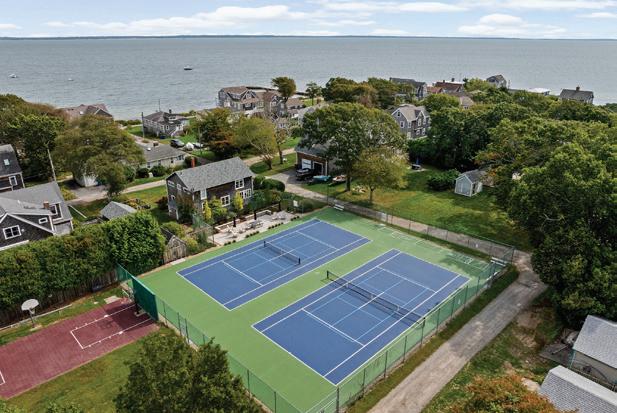

6 LEONARD STREET, LAKEVILLE, MA 02347
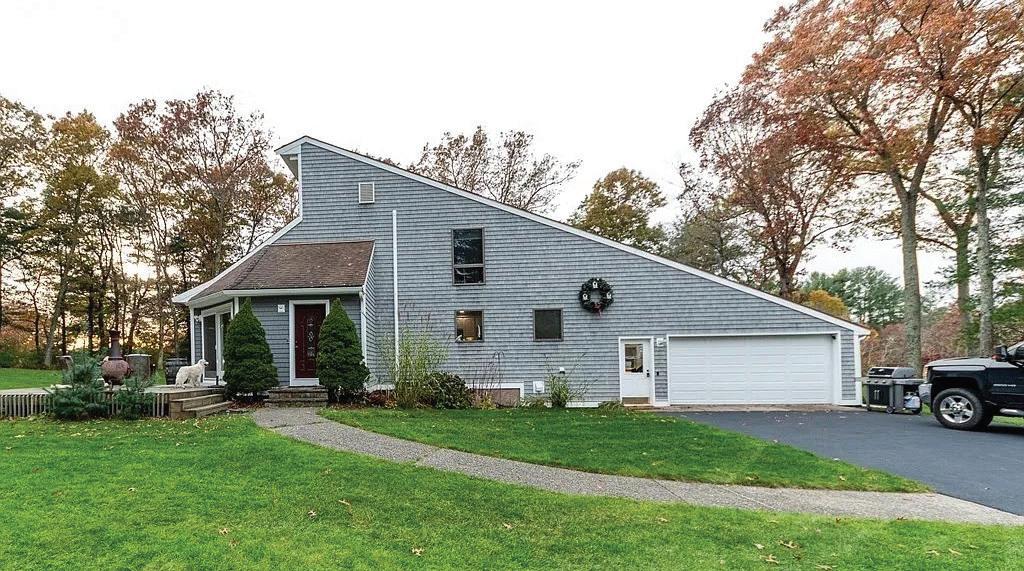
3 BEDS | 2 BATHS | 1,832 SQ FT | $750,000
Introducing a breathtaking gem at 6 Leonard St-a harmonious blend of residential & commercial charm, nestled right on a golf course. First Floor Master. This splendid 3 bedroom, 2 full bath residence boasts elegance at every turn. Step inside & be greeted by the heart of this home, where modern design meets timeless allure. Ascend the exquisite spiral stairs that serve as both an architectural marvel & functional masterpiece. As you ascend, the spiraling glass balustrade provides a striking visual connection between levels, allowing natural light. The living area is a canvas of sophistication, with a view that stretches out onto the golf course. Imagine entertaining guests in this luminous space. The master bedroom suite offers private access to a balcony overlooking the lush fairways. For the creative soul or hobbyist, separate wood stove heated workshop is a haven of possibilities in a commercial zone. Passive Solar.
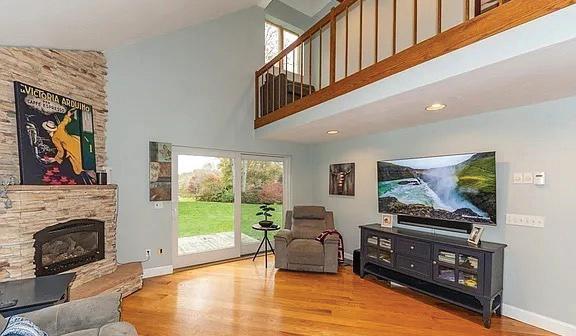
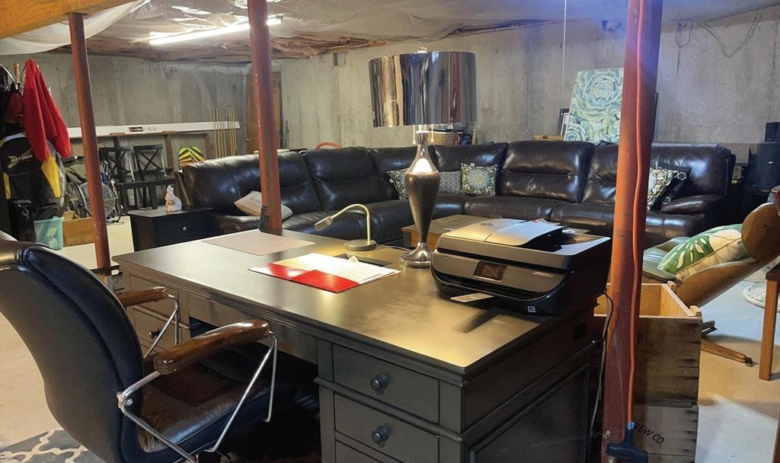

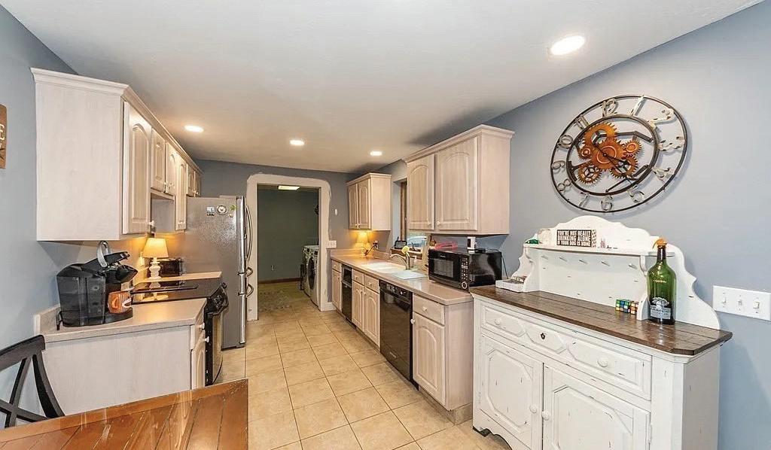
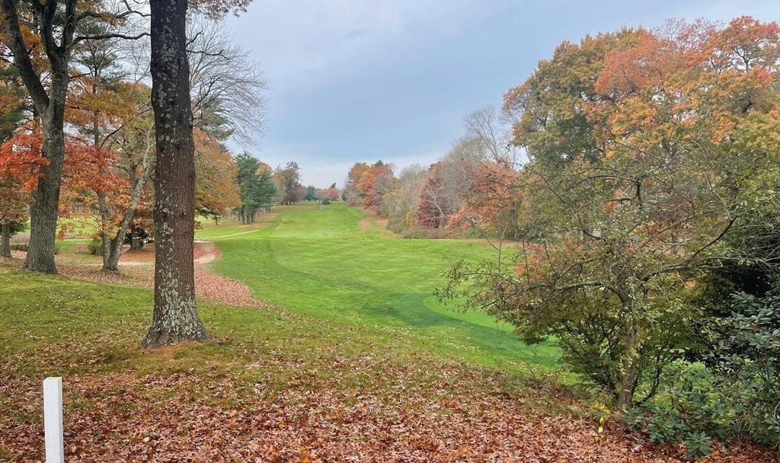
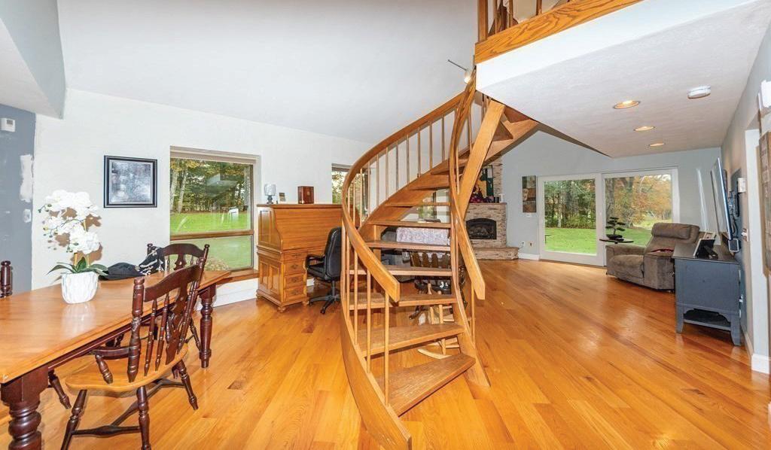
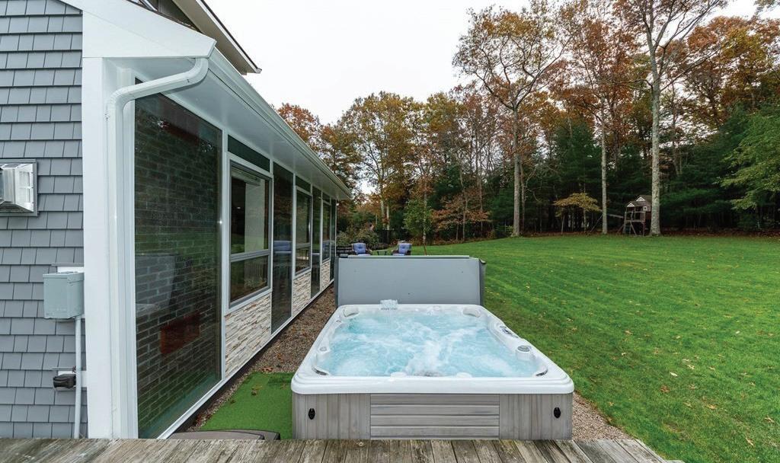
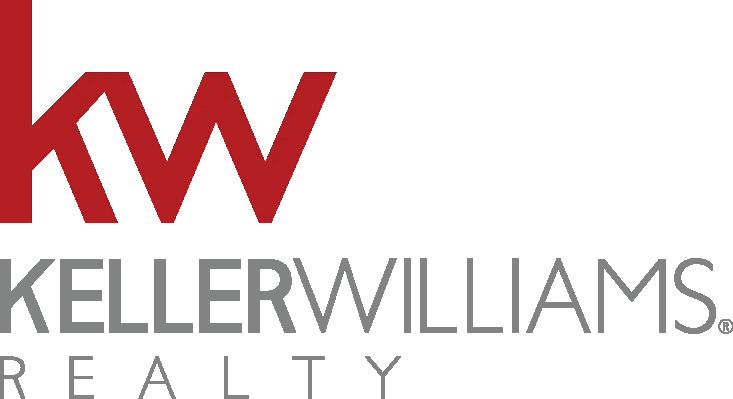

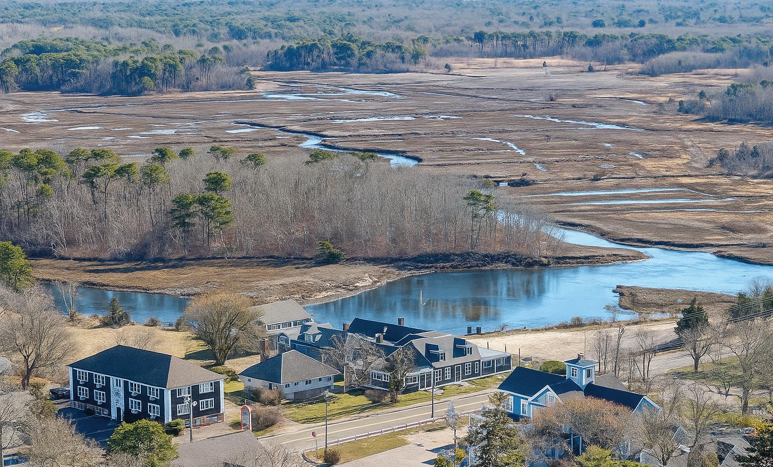
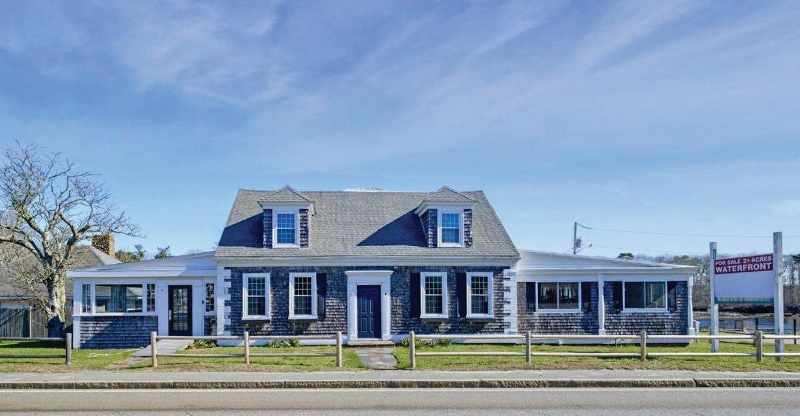
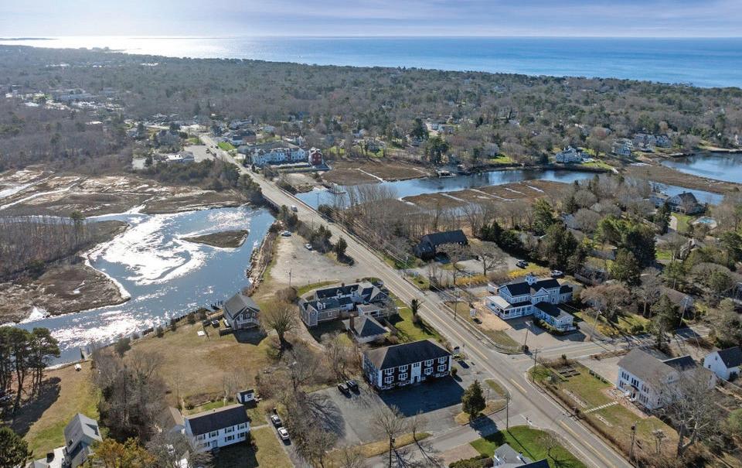
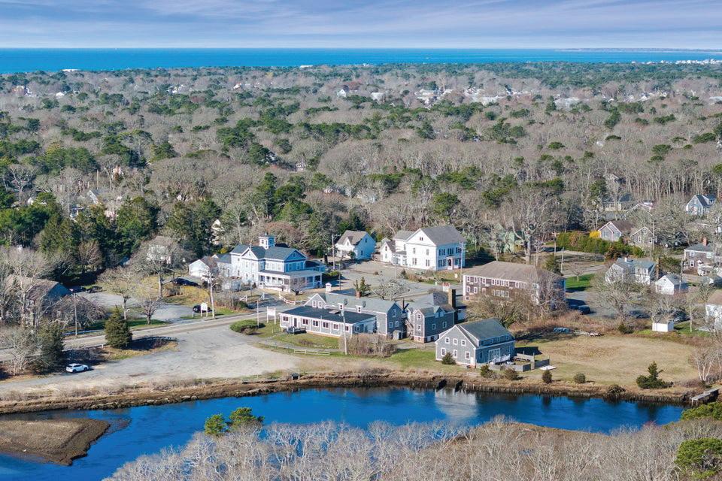

West Harwich MA
The property is situated on over 2.22 acres of waterfront property overlooking The Herring River. The site has two landing areas, with dockage potential, where easy access to Nantucket Sound can be found by traveling south on the river to open waters of The Sound via Kayak, Paddle Board, Canoe or the like. The land is improved by four buildings with 11,900 SF. The main building is 7,922 square feet and has a large restaurant space previously and spacious commercial kitchen area, three/four bedrooms, and five bathrooms. The previous restaurant had a capacity of around 375 persons based on municipal records. The Backhouse, which is located behind the Main Building has seven bedrooms and four bathrooms, living/dining rooms and deck overlooking the Herring River. The Side Cottage, located to the left of the Main House has four bedrooms, and two baths. There are a total 19 bedrooms rooms in total in three buildings. Waterfront location, history, development potential, signage and frontage make this a historical opportunity to invest in Cape Cod! To be sold as is. Perfect for a water use business or a family compound! Buyer to verify all uses.
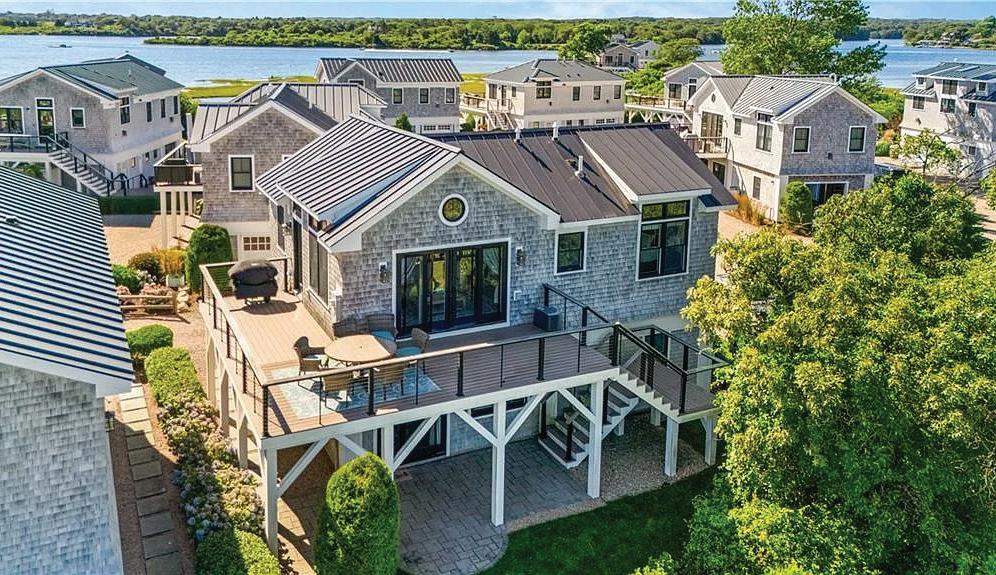
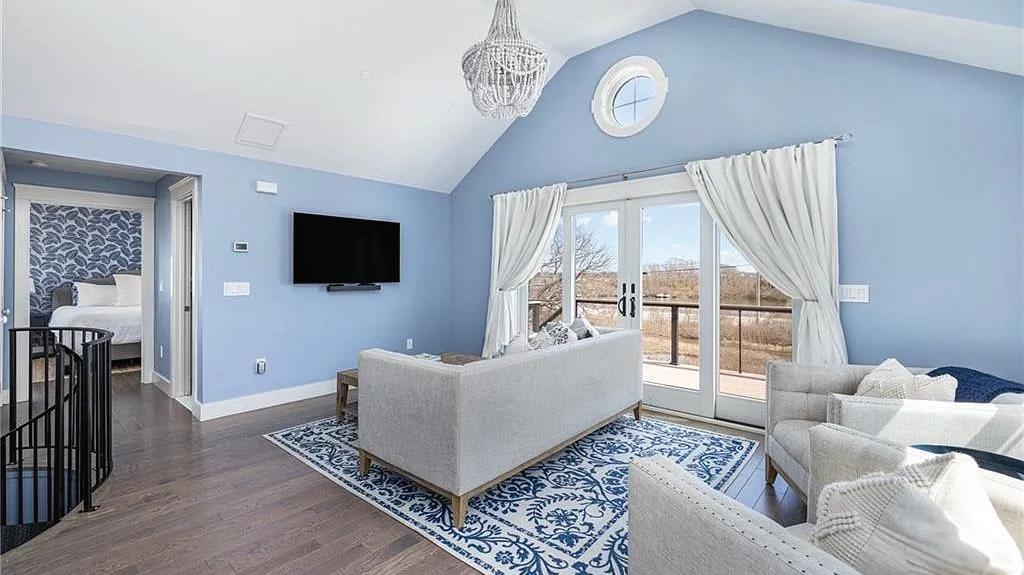
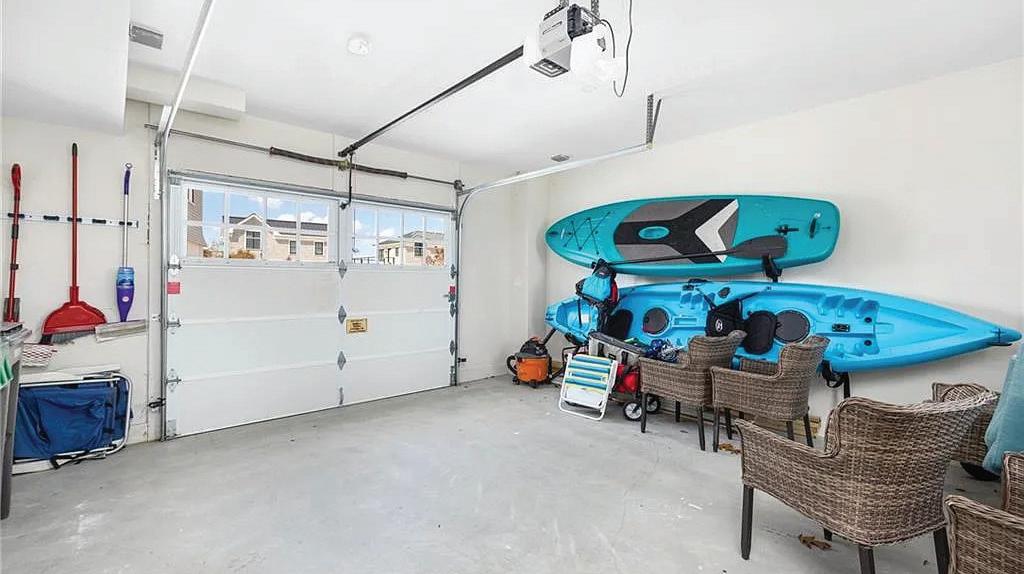
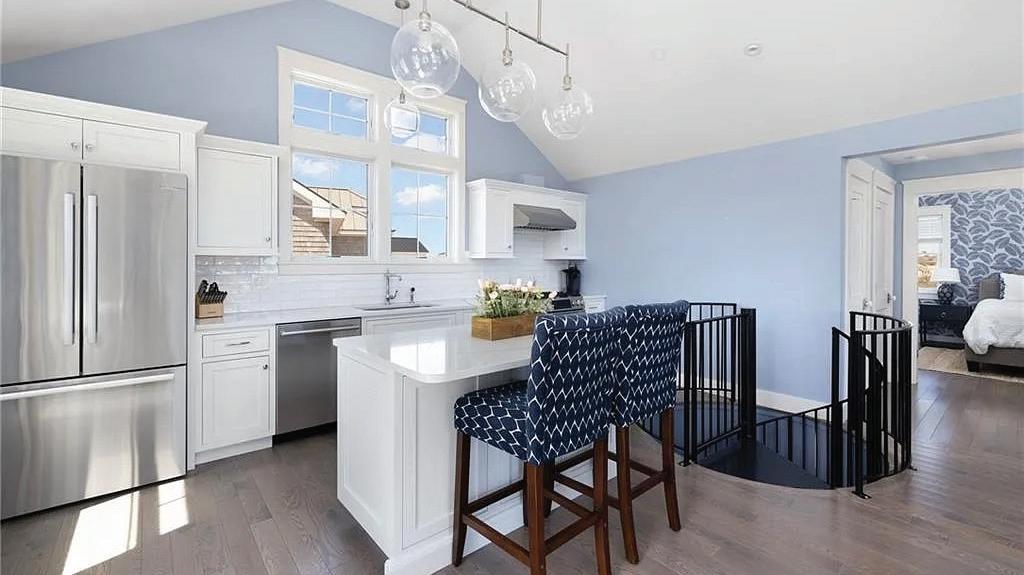
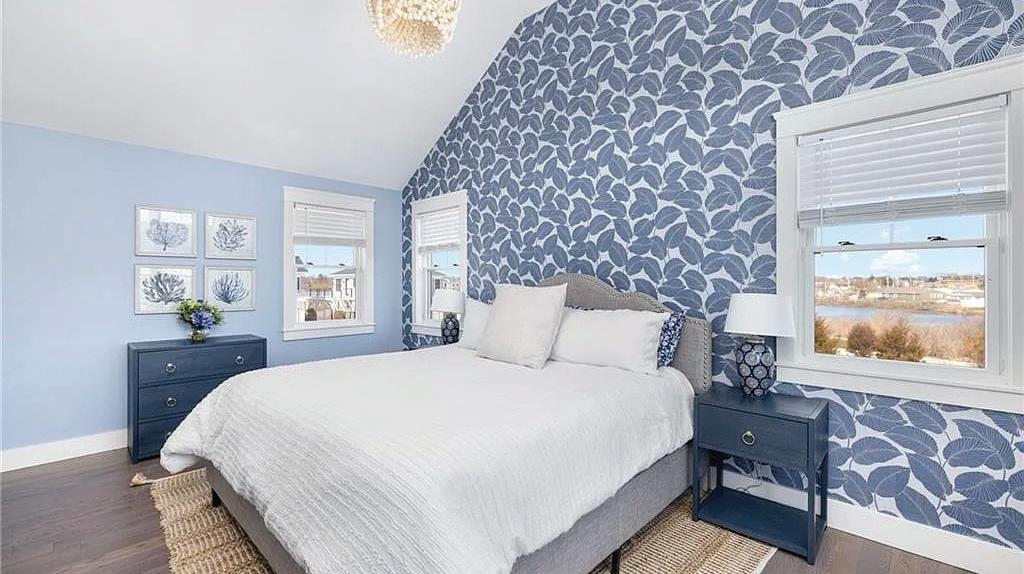

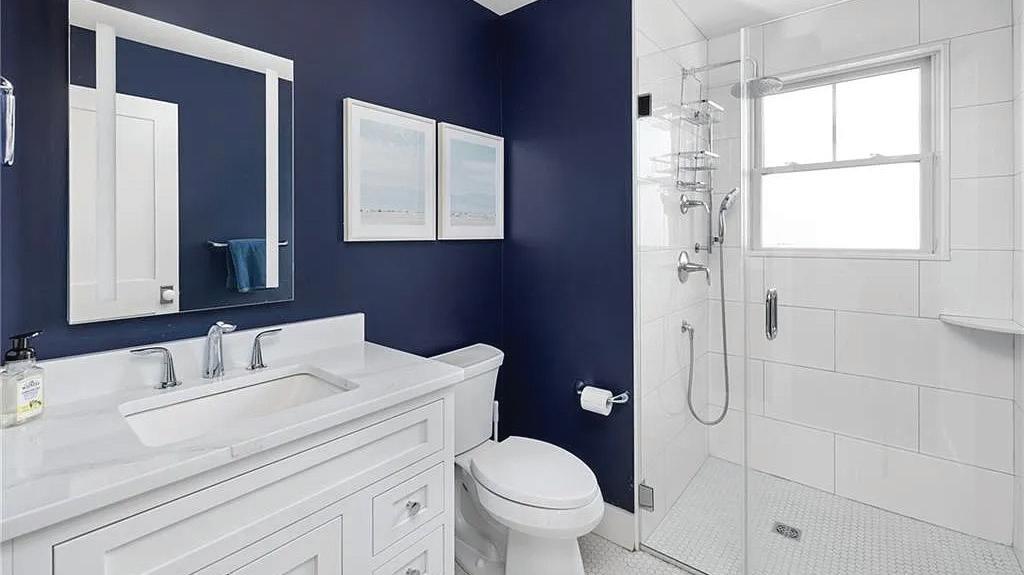
Rare opportunity to own at The Pointe at East Matunuck, a private gated waterfront community surrounded by protected conservation land. This stylish standalone condominium, currently furnished to sleep six, offers water views in every direction and is filled with natural sunlight throughout the open-concept living space. A modern kitchen with cathedral ceilings and a center island flows seamlessly into the dining and living areas. Glass doors lead to a wraparound Trex deck, perfect for outdoor entertaining. The upper level features the primary bedroom, full bath, and laundry. The lower level offers flexible living or recreation space, a half bath, and access to a covered stone patio with a private outdoor shower—an ideal spot after a day at nearby East Matunuck Beach. Additional features include an integral one-car garage for beach and paddle gear, three reserved parking spaces, guest parking, and access to the ocean inlet for paddle boards and kayaks. Minutes to the coastal Village of Jerusalem, local marinas, and coastal dining. Located just 85 miles from Boston and an easy commute from New York City, this is coastal Rhode Island living at its



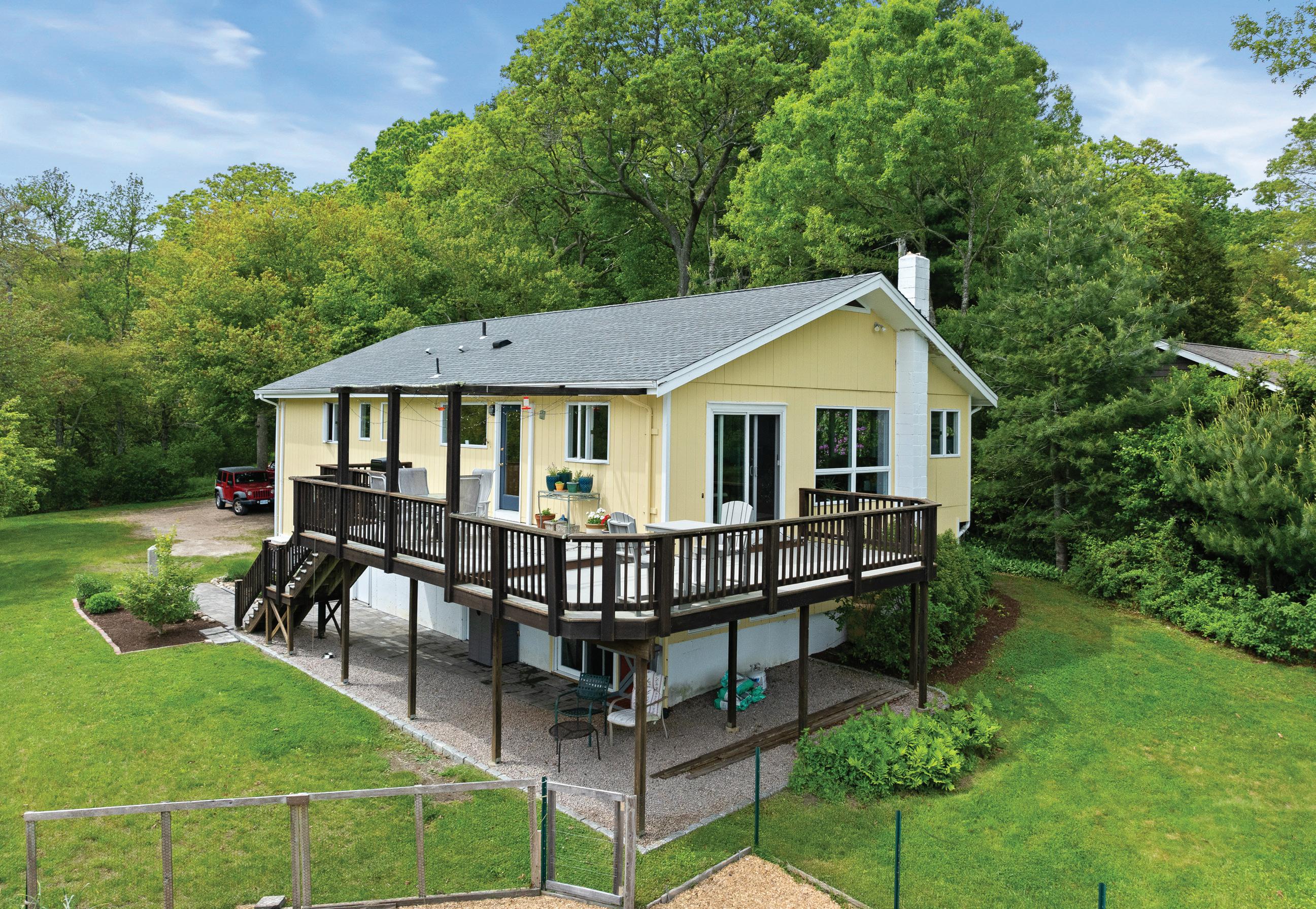
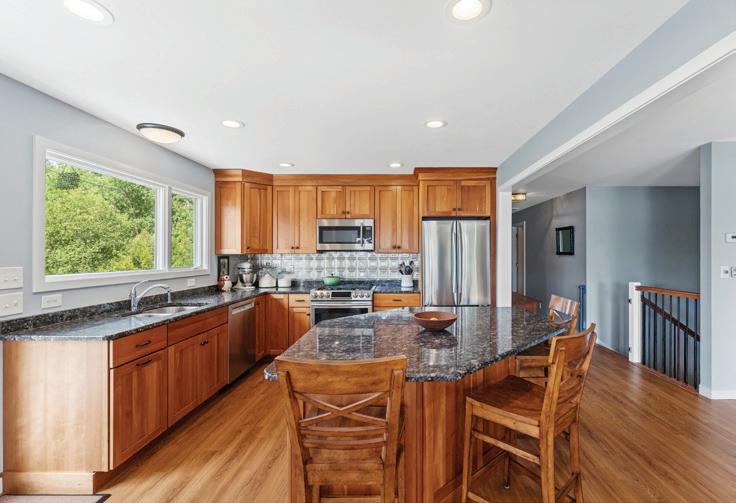
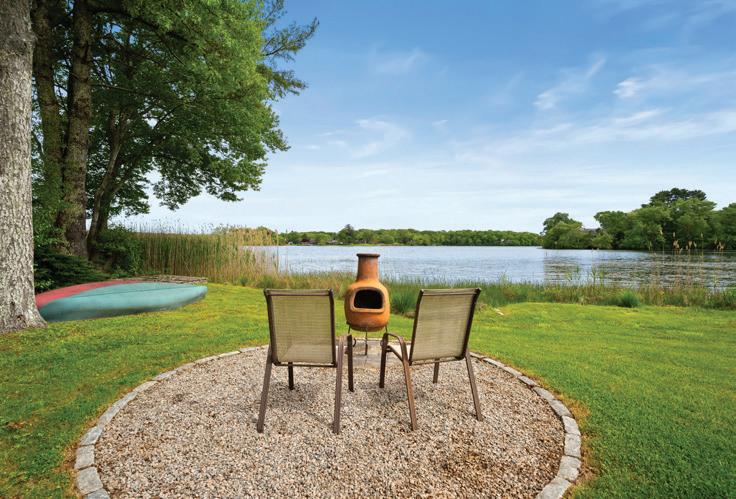
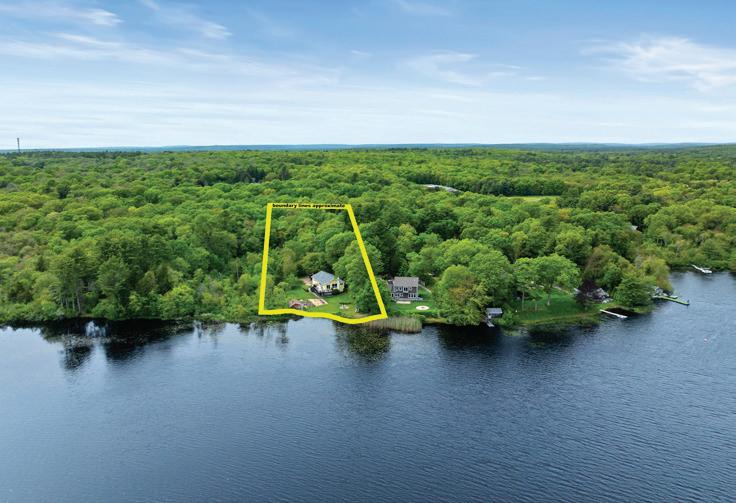
Welcome to your private lakeside retreat on beautiful 77-acre Pasquiset Pond! This lovingly maintained and thoughtfully updated home is tucked away on a private lot with direct lakefront access reserved exclusively for residents. Surrounded by lush flower gardens, vegetable beds, and incredible water views, it offers peace, privacy, and a true connection to nature. The main level features a spacious open floor plan with a remodeled kitchen, dining area, and living room—all oriented to capture breathtaking views of the lake. Enjoy LVP flooring throughout, two full baths, and three bedrooms, including a primary suite with its own updated bath. Step outside to a wrap-around deck overlooking the beautiful grounds and tranquil water. The lower level includes a large recreation room with a walk-out slider, a laundry room, utility area, workshop, and access to the oversized two-car garage. Stay comfortable year-round with ductless AC, and unwind in your own private lakefront sauna. Located just 15 minutes from the sandy shores of Charlestown Beach, you’ll enjoy the best of both freshwater and saltwater living. Whether you’re sipping coffee on the deck or kayaking on the peaceful waters, this is lakeside living at its best. A rare opportunity to own a special piece of waterfront paradise—come see all that this unique property has to offer!


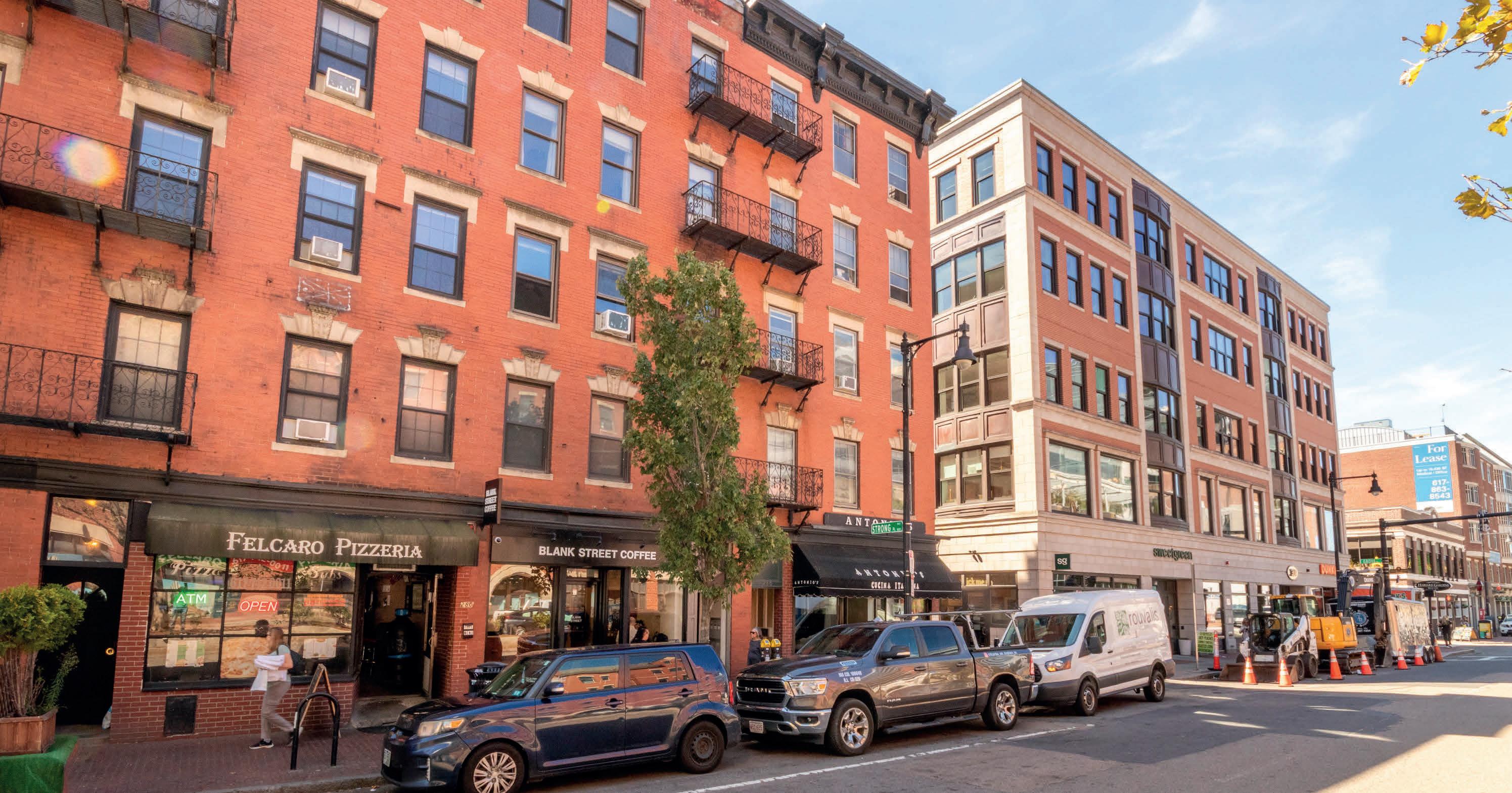
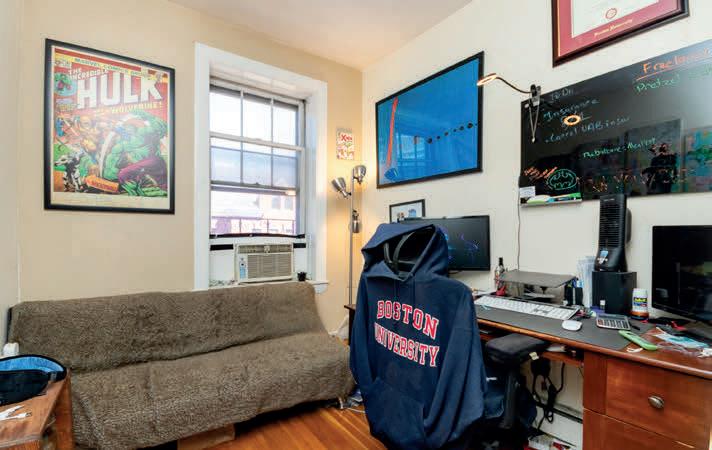
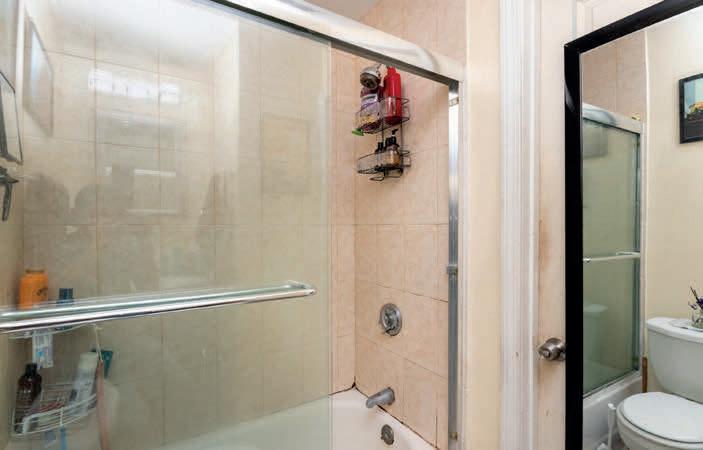
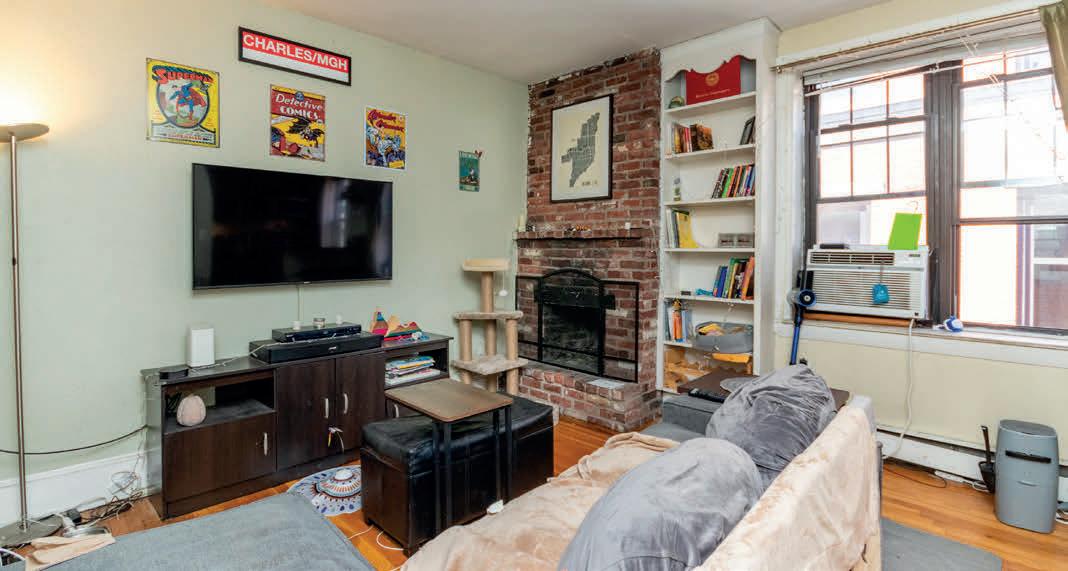
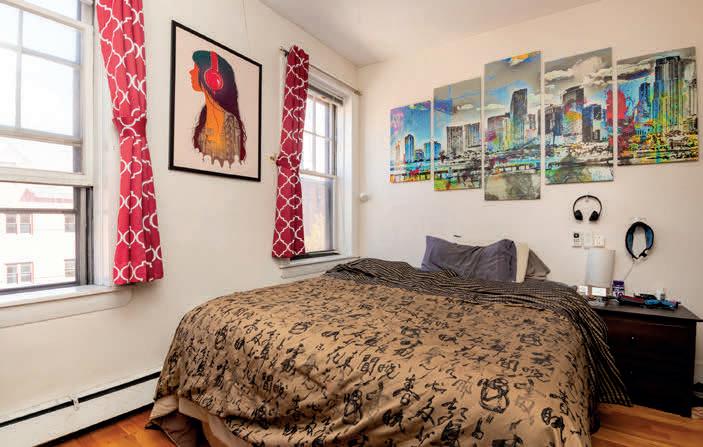
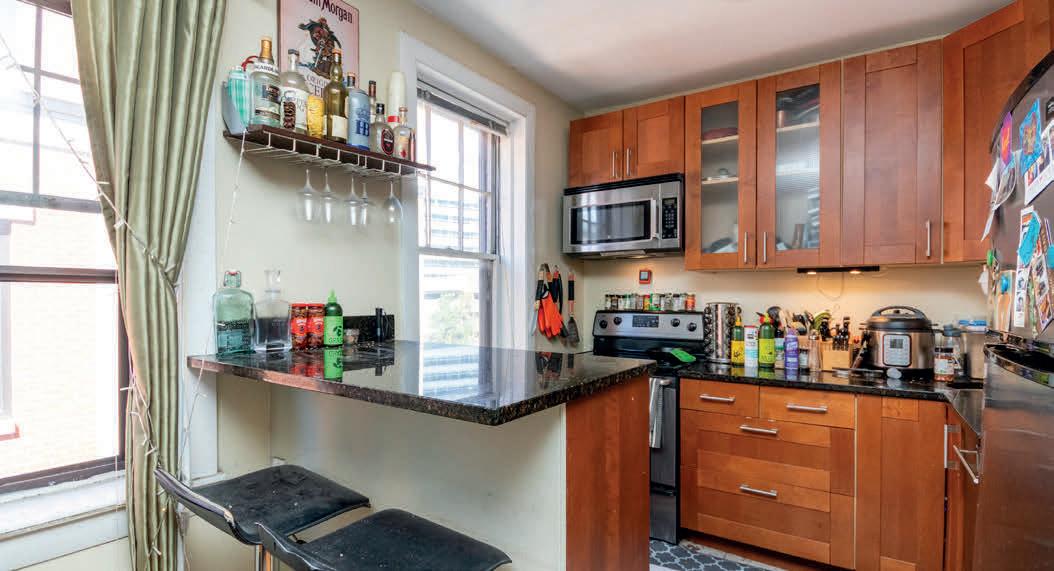
Discover the perfect blend of classic charm and modern convenience with this stunning 2-bedroom, top-floor condo in the heart of historic Beacon Hill. This unique property offers an unbeatable location, situated just seconds away from the Red Line and MGH. Step inside this sundrenched home and be captivated by the excellent natural light and beautiful hardwood floors that flow seamlessly throughout. The full kitchen is a culinary dream, featuring granite countertops, sleek stainless steel appliances, built-in microwave, and a convenient dishwasher. The living area exudes character with exposed brick and a decorative fireplace, creating a warm and inviting atmosphere perfect for relaxing or entertaining. Thoughtful details abound, including built-in bookshelves that add a touch of timeless elegance. Both bedrooms have generously sized closets and are equipped with ceiling fans. Don’t miss this rare chance to own a piece of one of Boston’s most coveted neighborhoods!

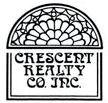
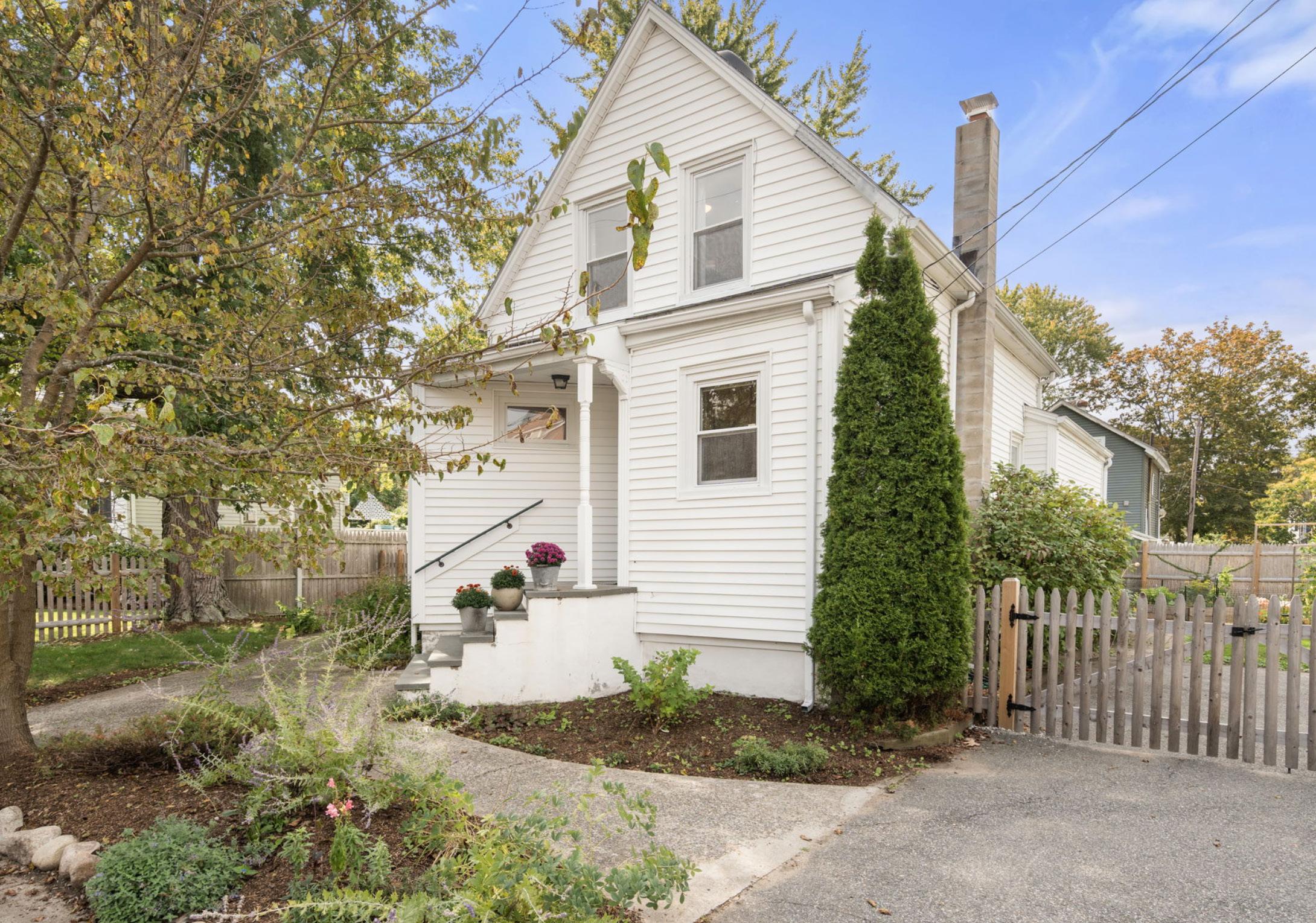

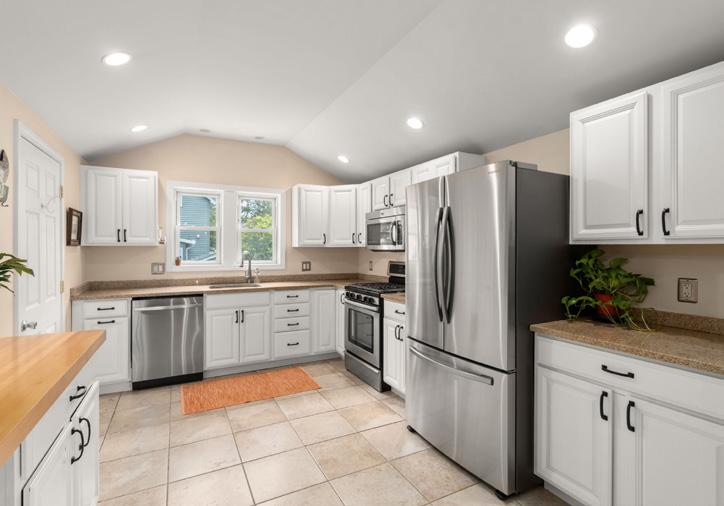
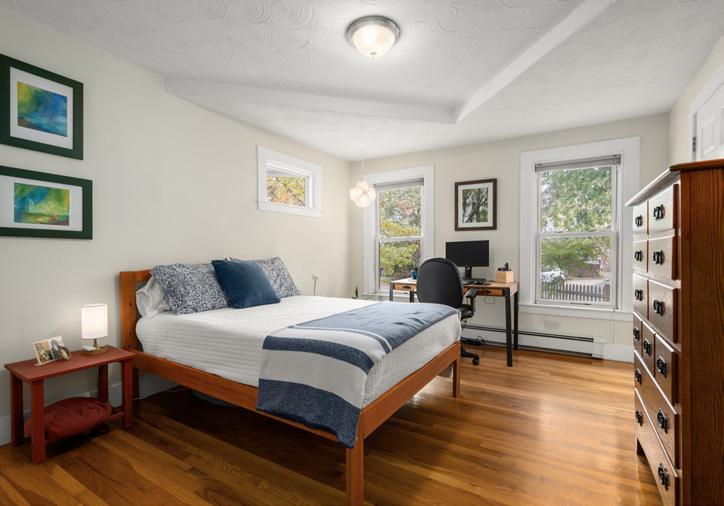
Charming, sunny 3-bedroom, 3-bathroom home with modern flair. This thoughtfully designed property checks all the boxes, including a first floor bedroom with a full bath. The large, open kitchen makes entertaining a breeze with its ample cooking space, cabinets galore, stainless steel appliances, and recessed lighting. Adjacent to the kitchen is a second full bath and laundry room. The livingroom and diningroom feature built-in bookcases. Off the living room are French glass doors which open to a large, freshly stained deck, with stairs to your backyard oasis where you will be greeted with tree views, yard, and raised-bed vegetable gardens, simply lovely! The second floor has two nice-sized bedrooms, one could be the second primary which includes an attached updated bathroom. The third bedroom: office? yoga? playroom? Full basement, parking for 4 cars, vinyl siding for easy care, AMAZING location, close to playgrounds, Whole Foods, commuter rail, Tufts, and 93.
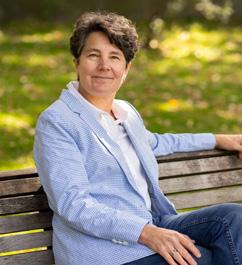

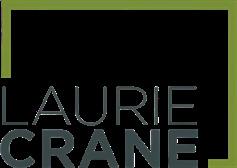
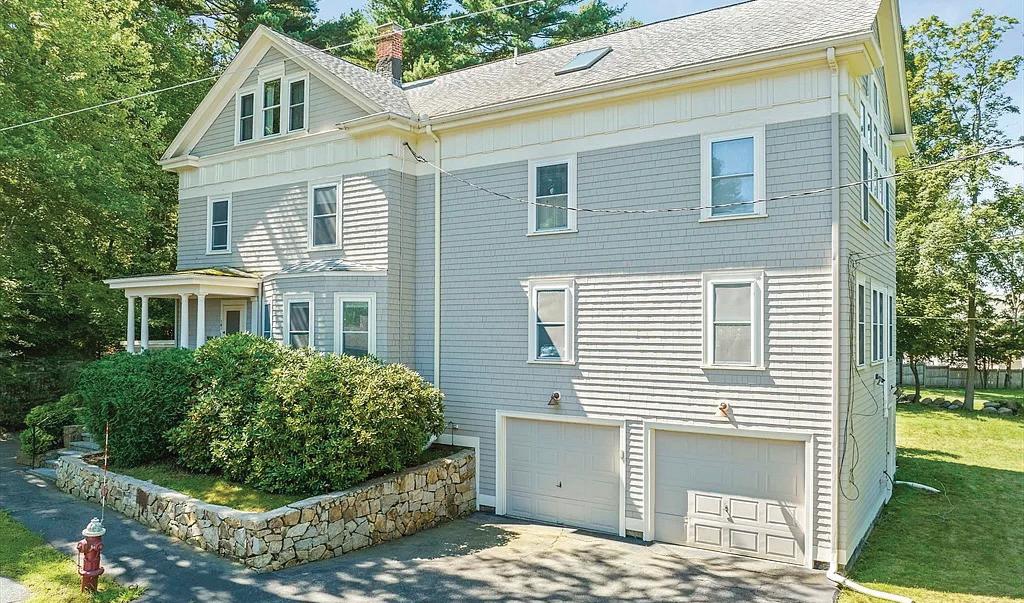
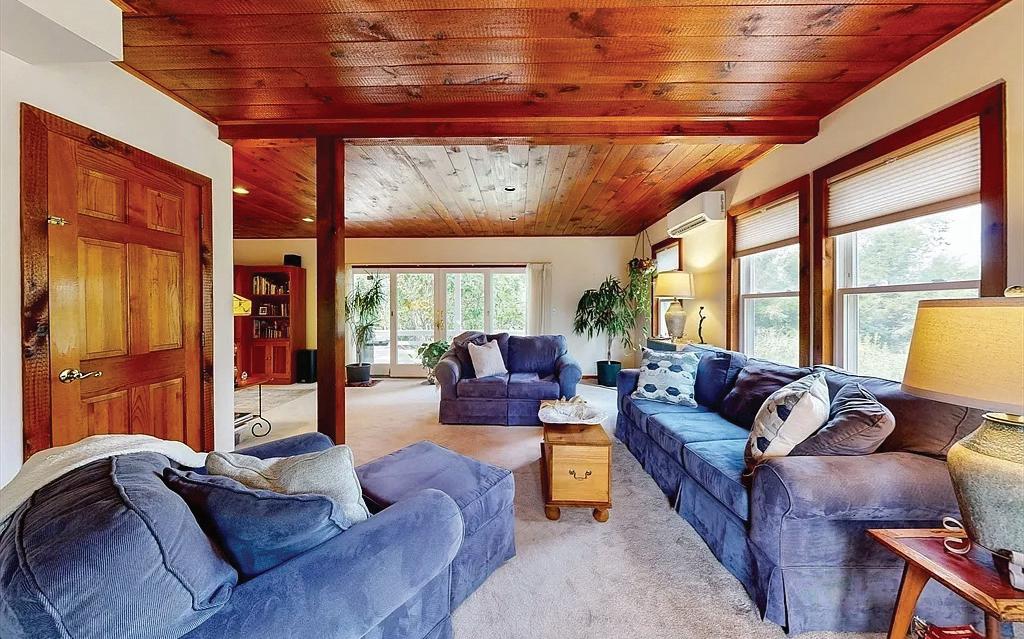
$1,656,900 | 5 BD | 4 BA | 4,048 SQFT
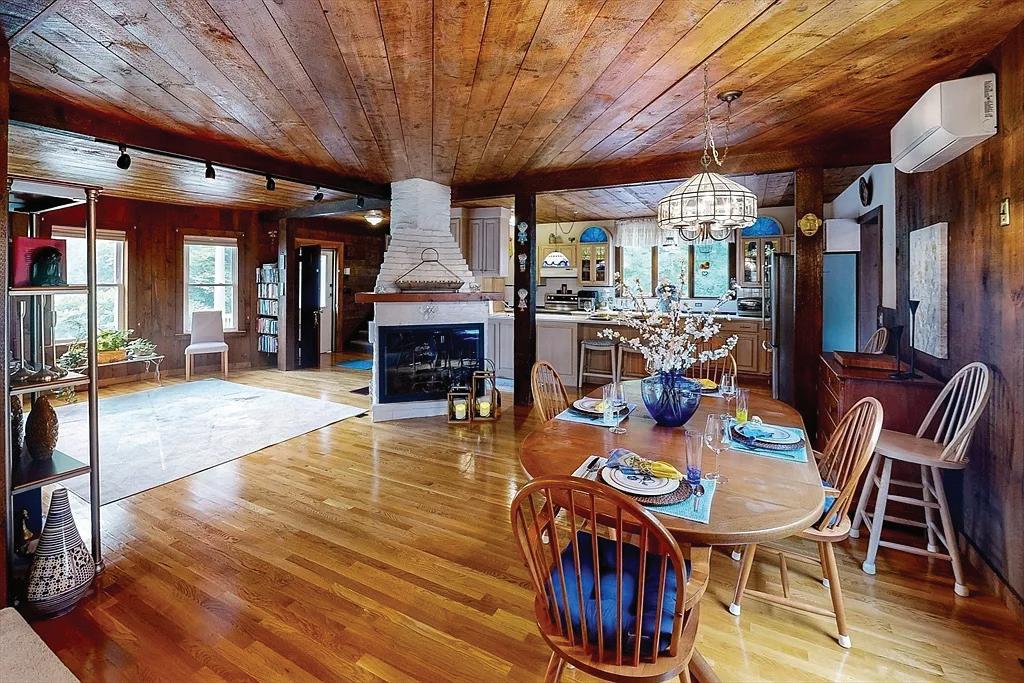
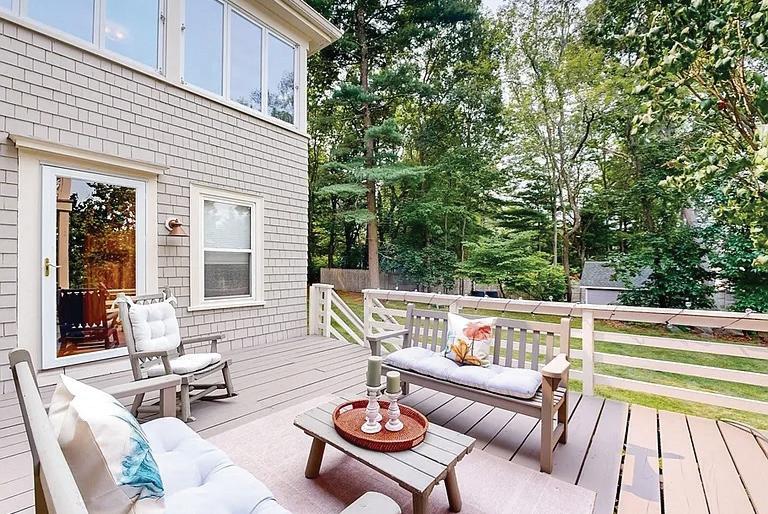
This spacious, historic home was built in 1826. It’s set on an 11,286 sq. ft. lot and contains 4,008 sq.ft. of living space with 5 bedrooms and 3.5 baths. The open 1st floor has 2 living areas, a dining area, a sitting room, an original fireplace and a kitchen with custom cabinetry. There is also a private office and the sliding doors provide access to the large decks. The 2nd floor has a separate, private staircase that gives access to the unique, primary suite with its own private deck, a walk-in closet, and a cathedral ceiling with 13 custom windows. The large primary bath contains a Jacuzzi tub, a skylight and a steam shower. The 3d floor suite with its own bath and kitchenette is ideal for an au pair or guests. There are garages for 3 cars, & an attached barn w. 2 horse stalls. The quiet cul de sac provides direct access to the Blue Hills Reservation and all it has to offer including 125 miles of trails, biking, hiking. skiing and year round enjoyment of the outdoors.

TOM O’NEILL REALTOR/CERTIFIED RESIDENTIAL SPECIALIST (30 YEARS EXPERIENCE)
617.721.5966 tponeill2@gmail.com www.thefirmreg.com
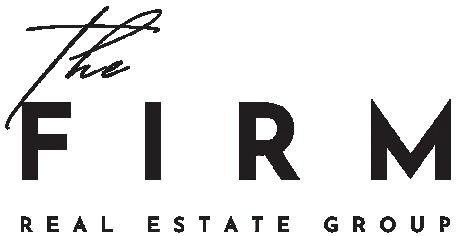
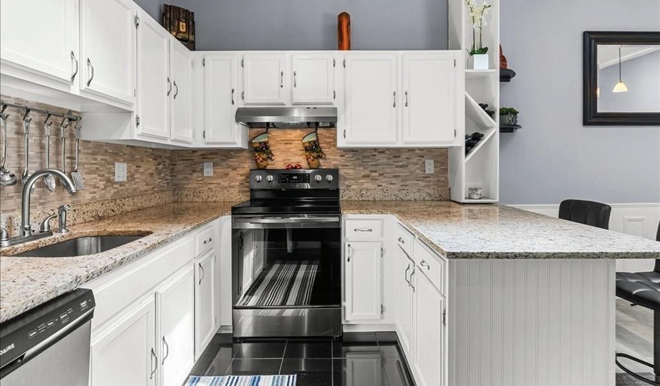
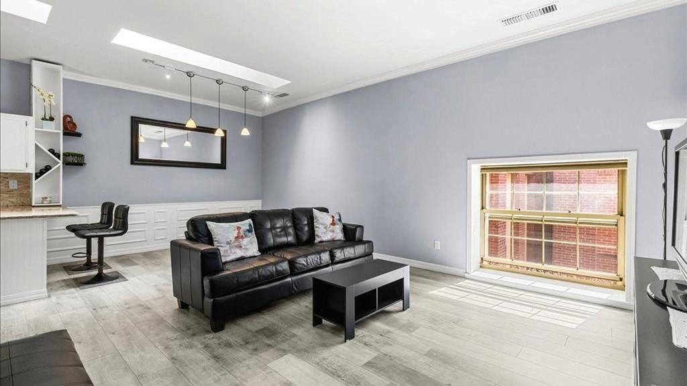
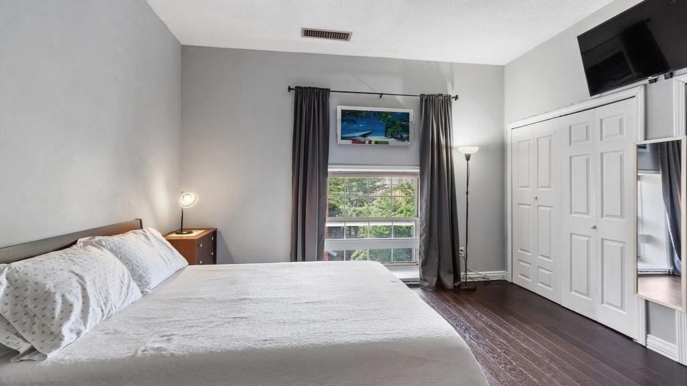

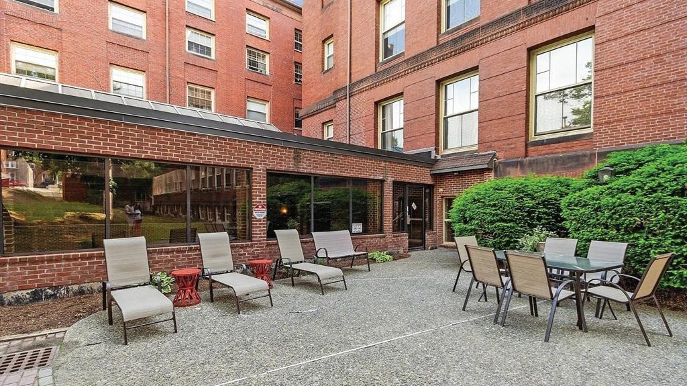
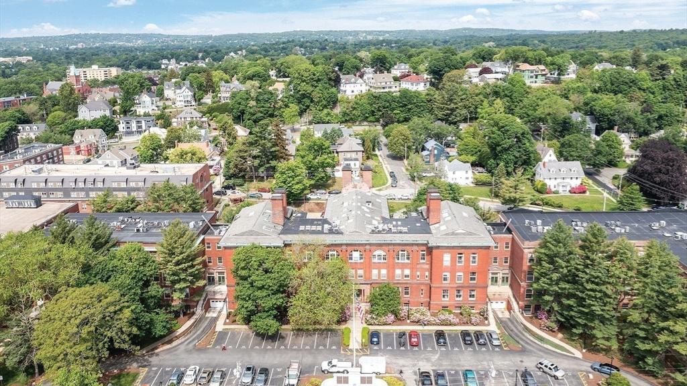
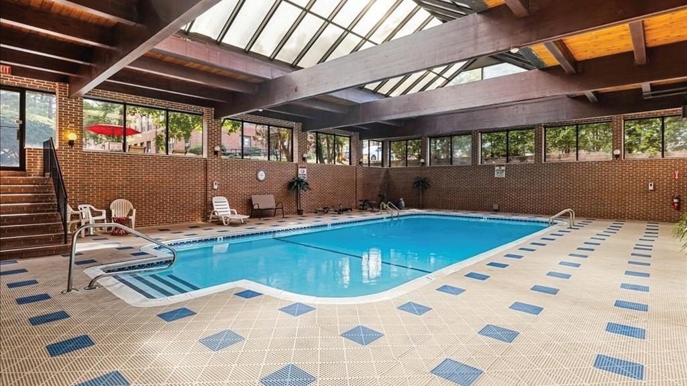

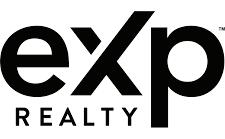
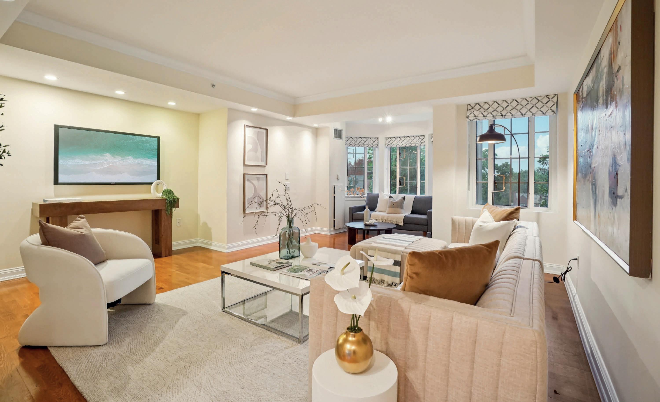
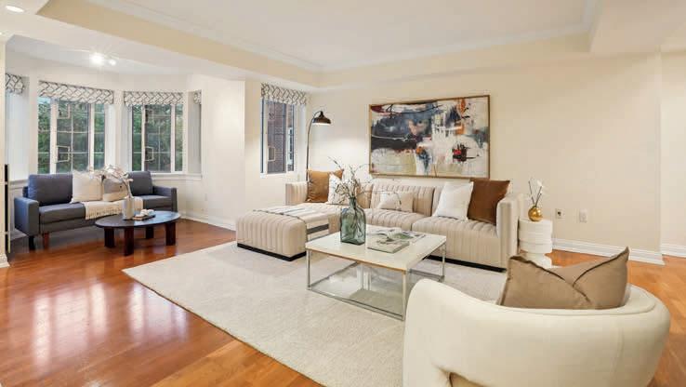
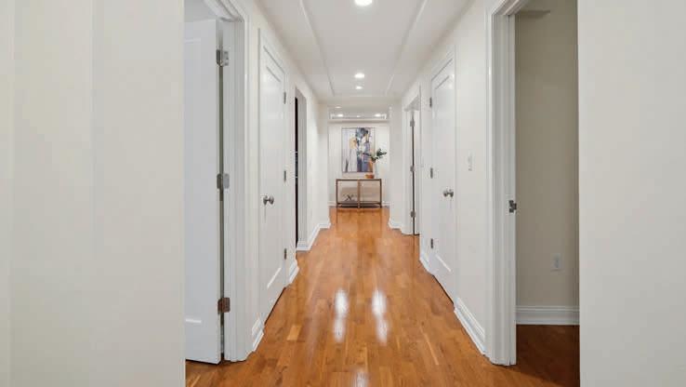
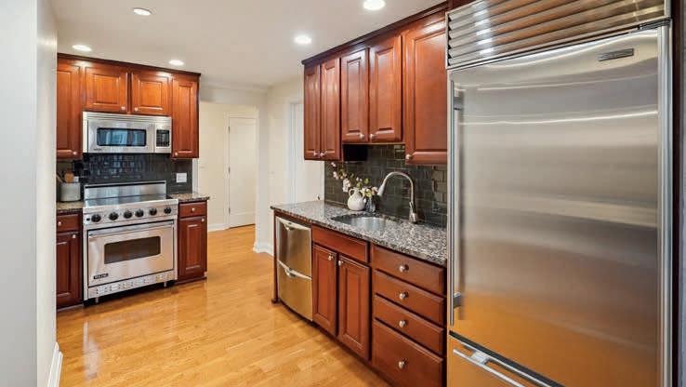
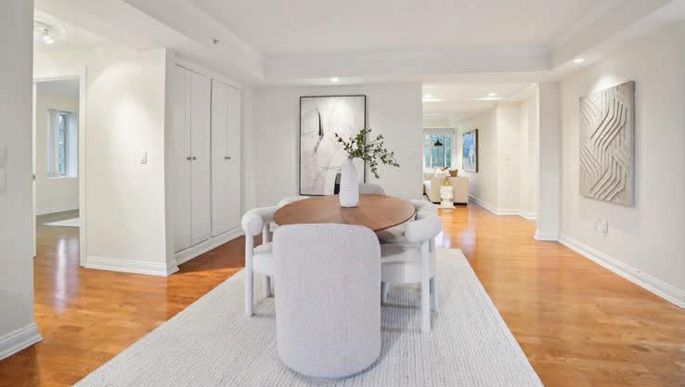
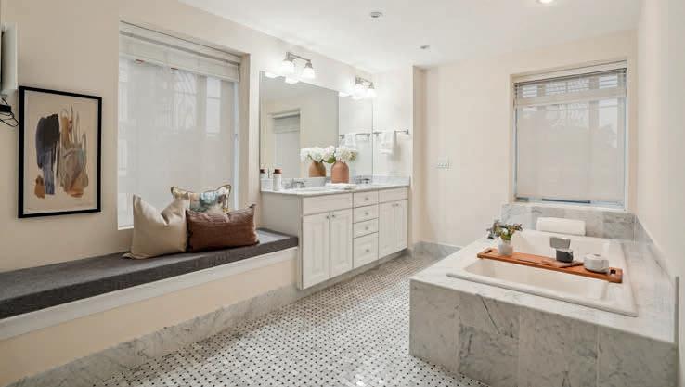
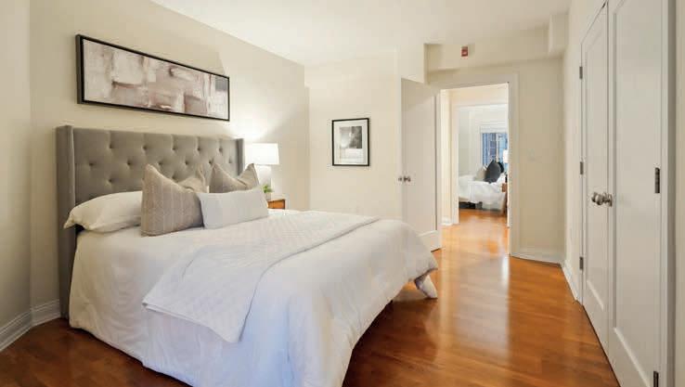
Spacious & Sunlit 4-Bedroom Corner Unit at Longwood Towers Experience 2,463 sq ft of refined single-level living in Brookline’s premier full-service building. This rare corner unit boasts 4 bedrooms, 4 baths, and a sunlit open layout with expansive windows and picturesque views. The chef’s kitchen features Sub-Zero and Viking appliances, granite counters, and a breakfast bar flowing into a generous family room and dining nook. Entertain in style with formal dining and a warm, inviting living room. The luxury primary suite offer oversized walk in closet and ensuite bathroom features heated radiant floors, a spa-like soaking tub and separate water room. Additional highlights include hardwood floors, central air, in-unit laundry, and two valet garage spaces. Enjoy 24-hour concierge, valet, fitness center, and elegant common areas—steps from Longwood Medical Area, MBTA, shops, cafés, and parks. Upsize, rightsize, or retreat—this is Brookline luxury at its finest.

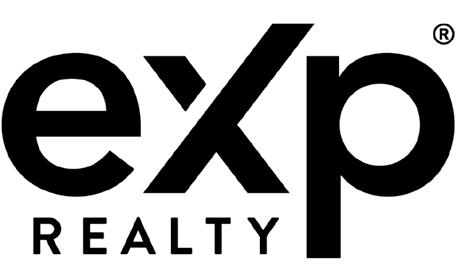

CHAPEL STREET, UNIT B811, BROOKLINE, MA 02446
Your Trusted Real Estate Experts in Cambridge and Greater Boston
With a strong foundation in engineering, development, and deep local roots, the team offers a dynamic and wellrounded approach to real estate. Duncan, a lifelong resident of Cambridge, MA, is a seasoned real estate expert who has been a builder, developer, and designer since 1985. He offers unmatched knowledge of the market, neighborhoods, schools, and community resources. Olinda, a civil engineer with a Master’s in Project Management from Boston University, brings project insight, and a passion for design, marketing and sales. Their determination and client-focused mindset ensures every goal is pursued with care and commitment.
Together, they combine analytical skill, construction expertise, and local insight to help clients navigate every step of the real estate journey with confidence and clarity.
Whether you're moving across town or making your first investment, we’re here to guide you with integrity, insight, and enthusiasm.
Let’s make your next real estate move a success.

MACARTHUR
830 MASS AVE, CAMBRIDGE, MA 02139
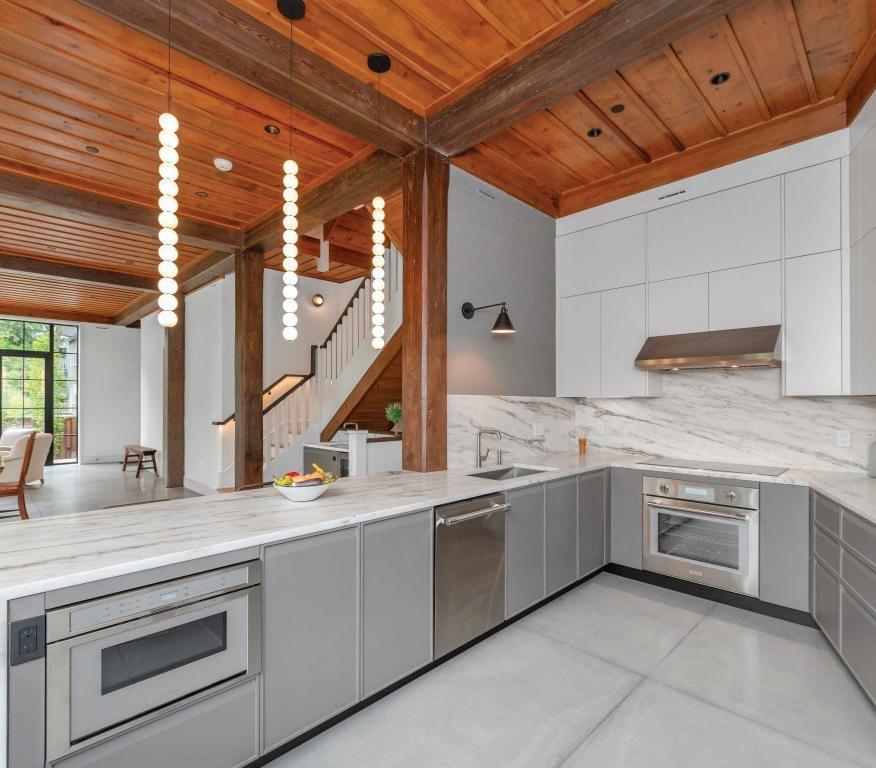
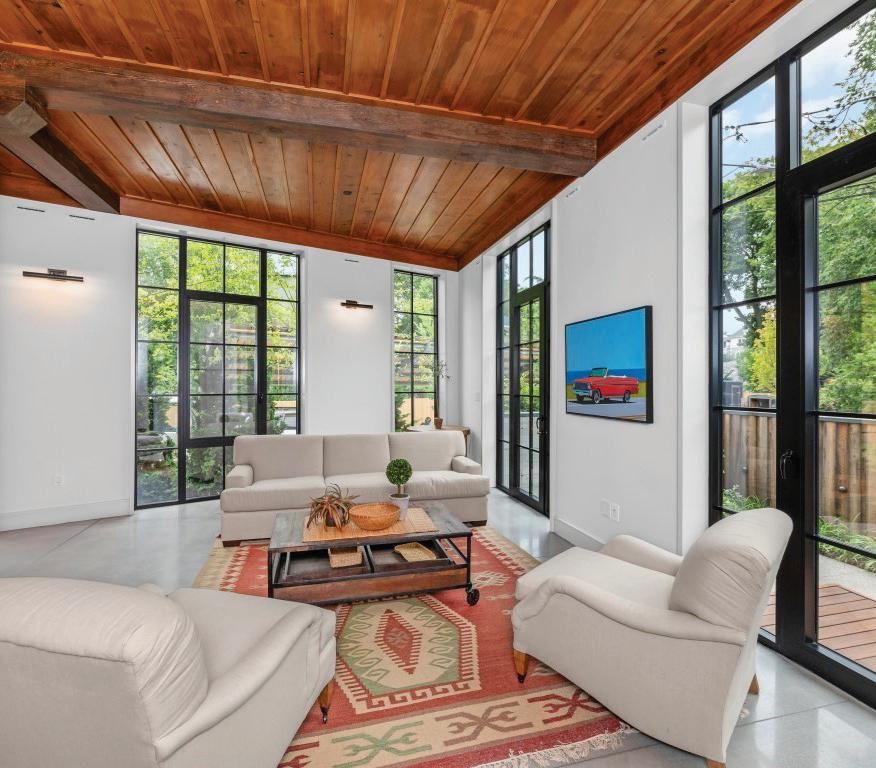

OLINDA CIFUENTES
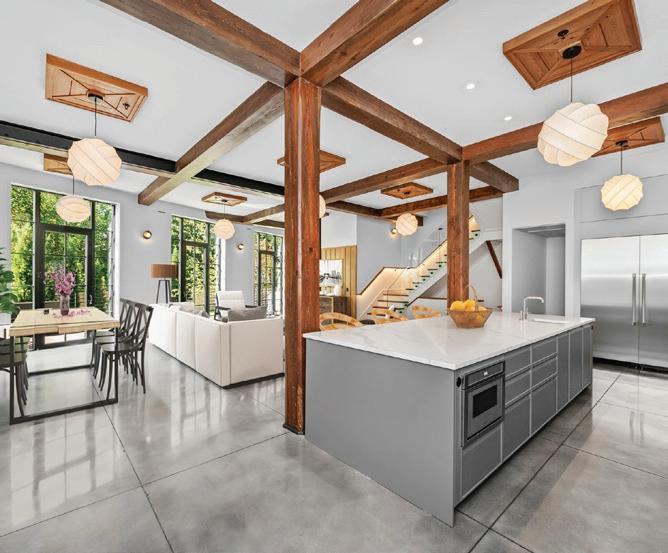
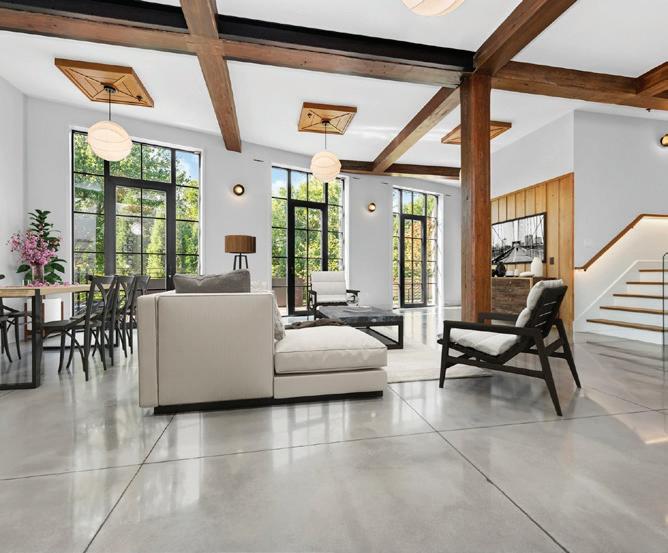
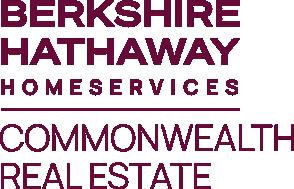
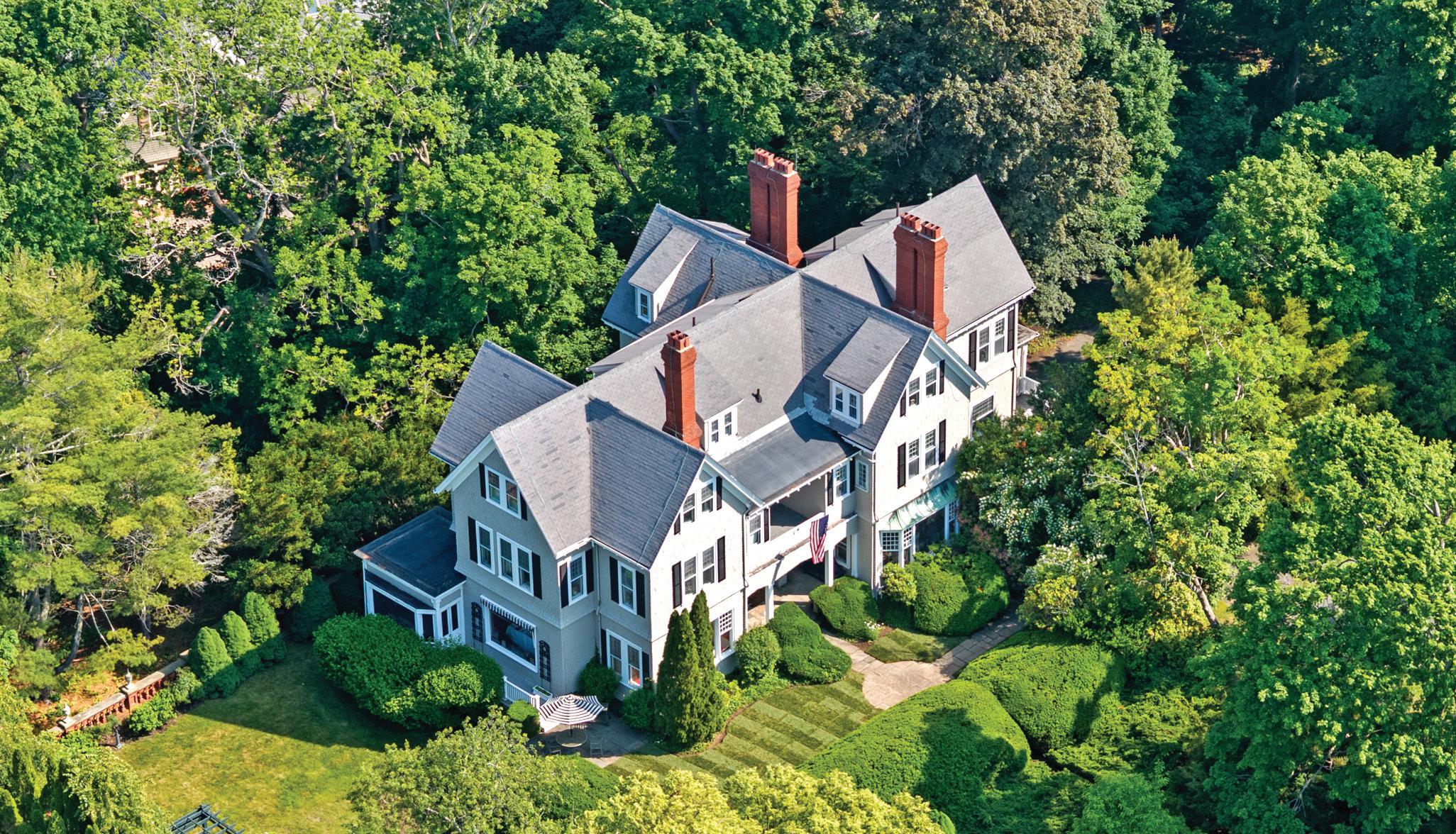
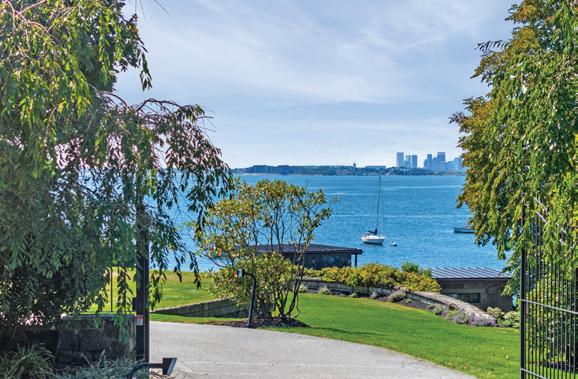
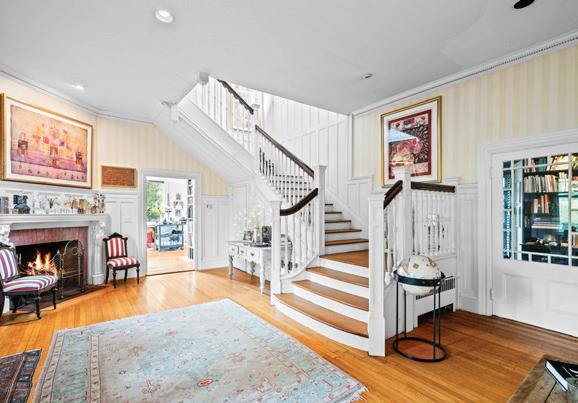
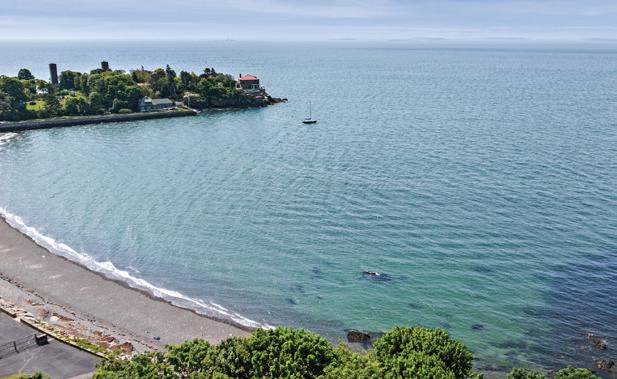
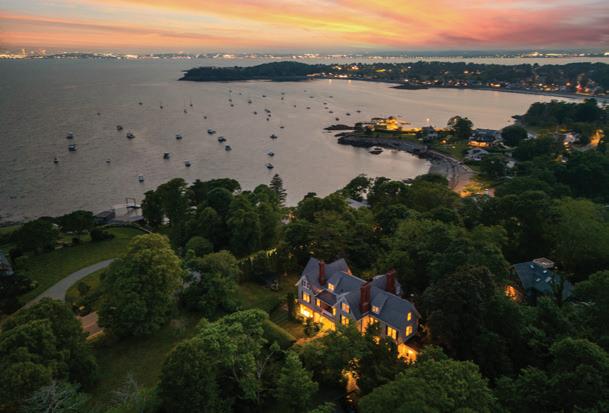
8 BEDS • 8.5 BATHS • 7,792 SQFT • $4,495,000. One of the North Shore’s most significant Queen Anne residences, 51 Cliff Street-also known as the George Duncan House-is a stunning Gilded Age estate with ocean views in two directions. Rebuilt in 1898 by British aristocrat Lord Duncan, the last Earl of Camperdown, the nearly two-acre grounds were designed by Frederick Law Olmsted and feature a pergola, red brick balustrades, and terracotta urns. The grand entry hall leads to soaring ceilings, 11 fireplaces, exquisite period details, oversized living spaces, and multiple en-suites. Two separate apartments offer flexibility for guests. The longtime residence of the renowned artist Norman Lalibert, whose works grace the Smithsonian, this coastal retreat includes shared ownership of Nahant’s most beautiful private beach. A rare blend of history, artistry, and seaside elegance.


51 CLIFF STREET, NAHANT, MA 01908

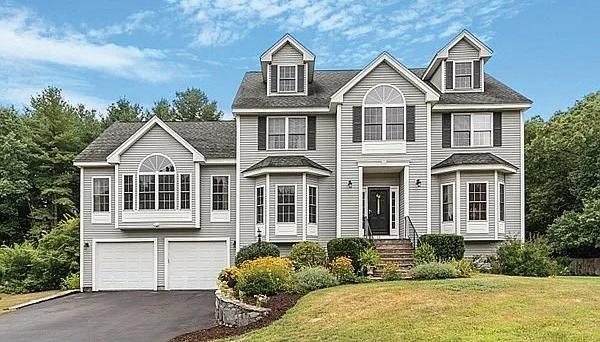
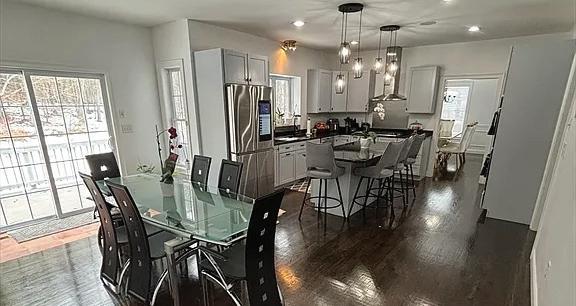

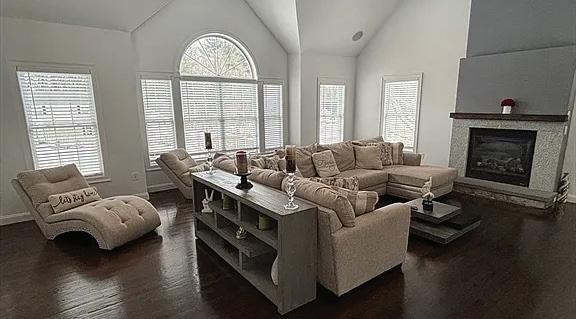
Colonial ready to move in! This stunning house sits on over an acre on a quiet street. The two-story foyer features dual coat closets and leads to a study with built-ins. The living room flows into the formal dining room with elegant wainscoting. The gourmet kitchen offers granite counter tops, an island, stainless steel appliances, a double oven, gas cook top, and a pantry perfect for culinary enthusiasts. A dining area with a slider opens to a large composite deck, large paved backyard.Up a few steps, the great room stuns with vaulted ceilings and a fireplace a perfect space to gather.. The lower level includes a family room a bonus room with a closet, a ¾ bath, and a laundry room with backyard access to paved patio for the perfect summer barbecue,. The private yard along with beautifully maintained flower and vegetable gardens.Double car garage with EV charger. Solar panels already installed will help with the utilities, This home offers both tranquility and convenience.

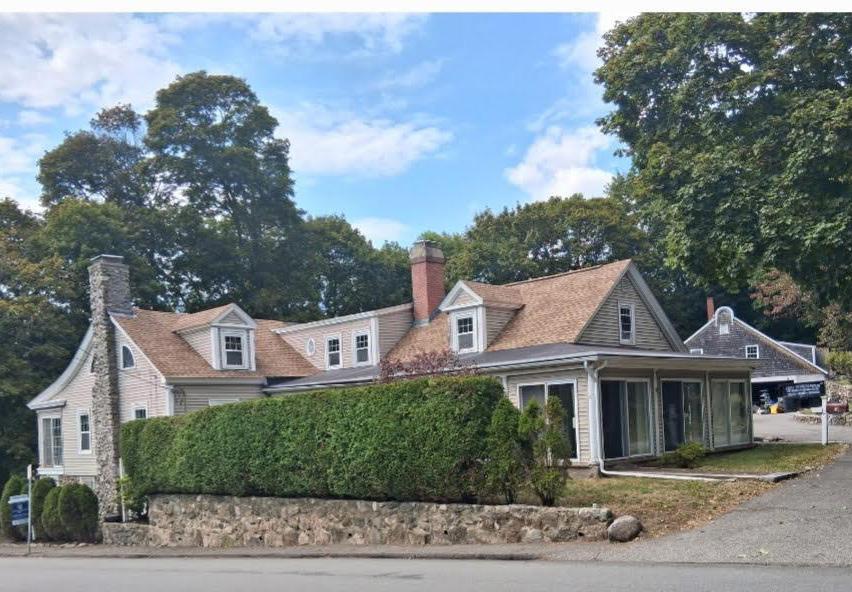
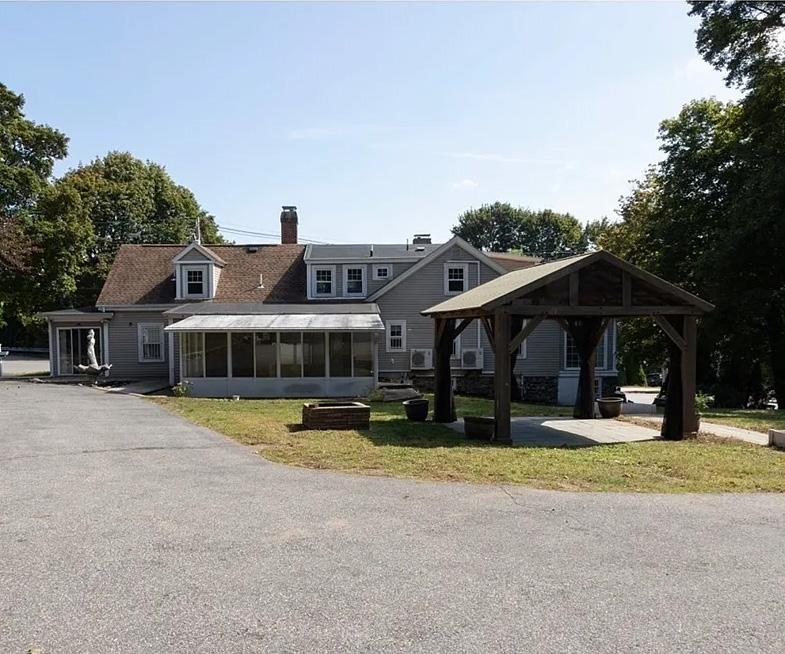
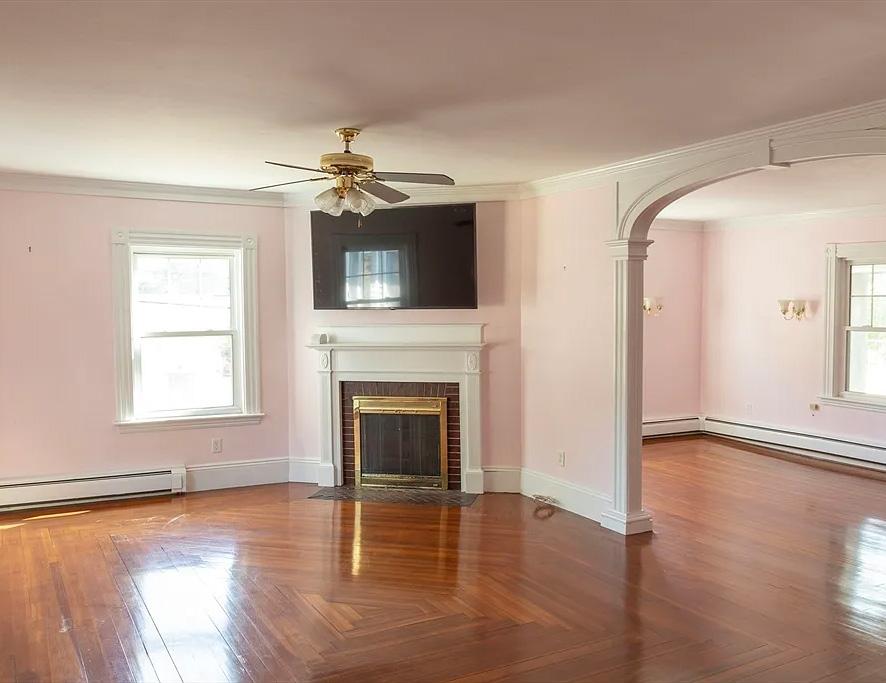
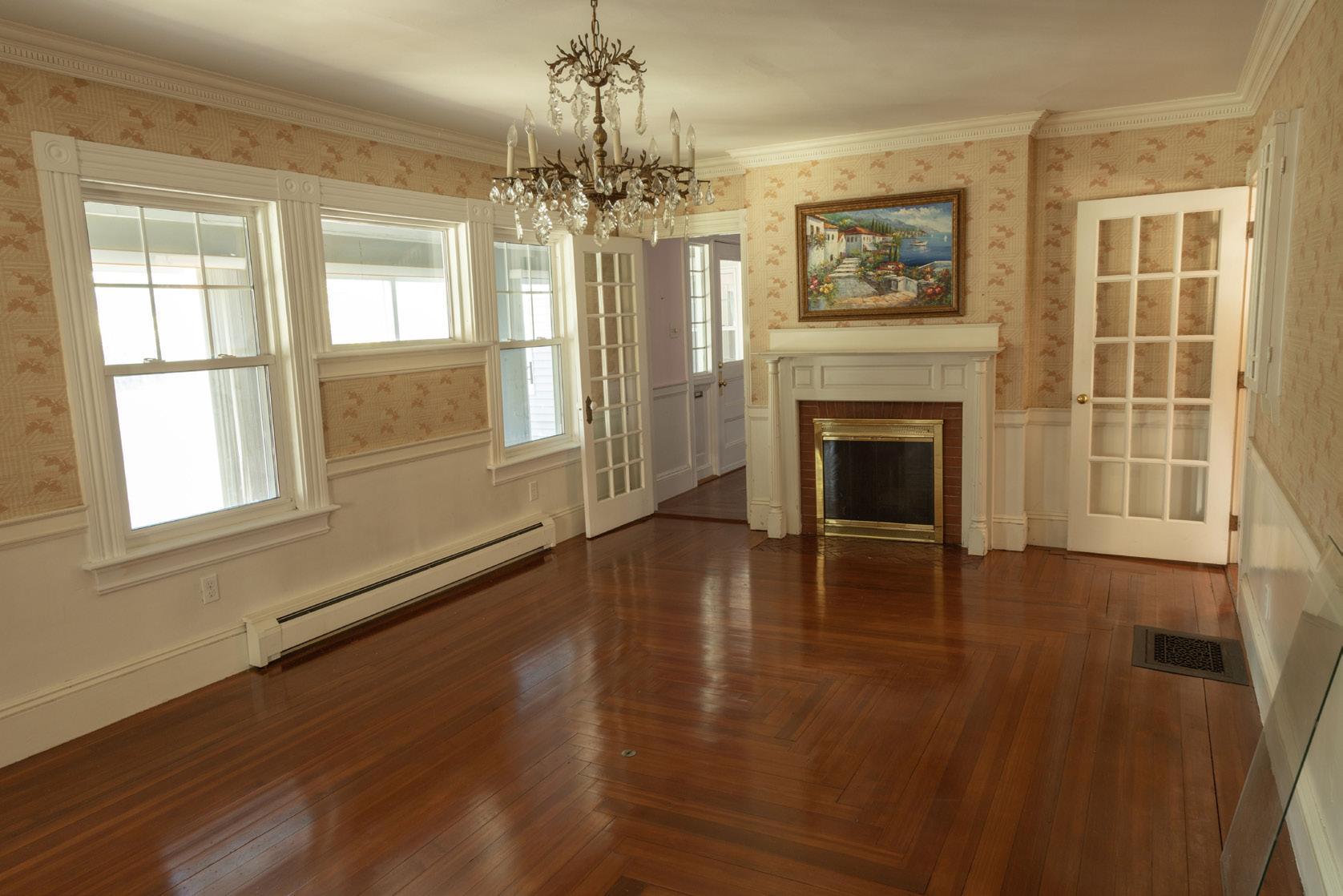
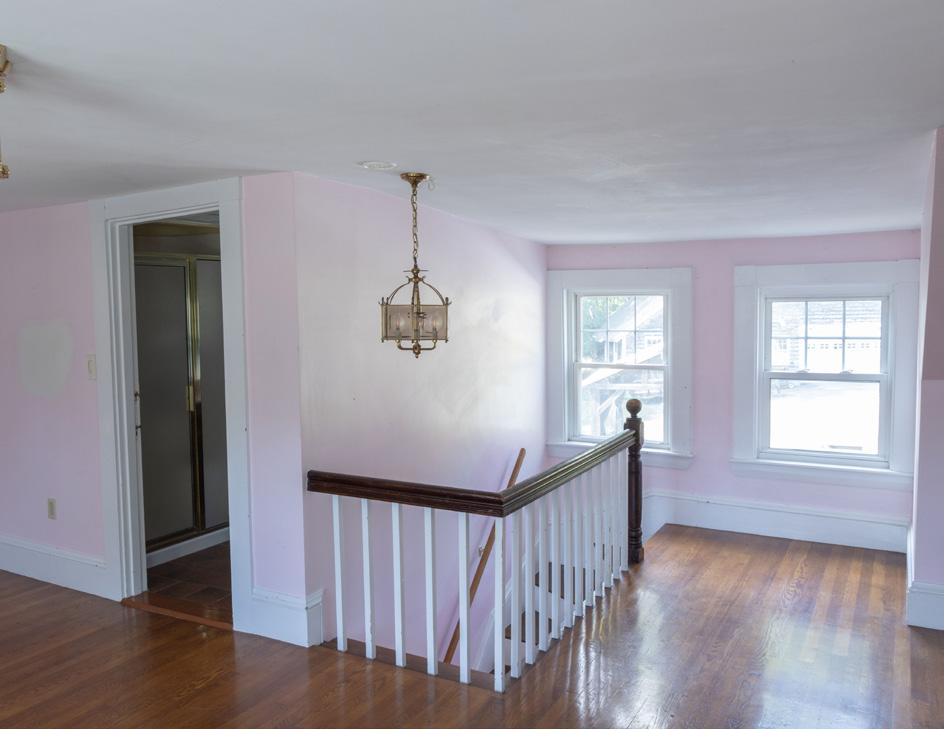
2 & 2R Prospect Street, Peabody, MA 01960
3 BEDROOMS | 3.5 BATHROOMS | 3,237 SQ FT | OFFERED AT $889,000
Rare Offering! Two adjoining parcels totaling 0.65 acres of a private sprawling tree-lined yard and timeless stonework. A home with antique charm, hardwood floors, molded archways, 4 fireplaces, one year-round porch, as well as two 3-season porches. The primary suite includes a sitting area, walk-in closet and full bath with views of the yard. The third floor serves as a private suite with two bedrooms, a large living room area, a study with built-in bookshelves, and a full bath--perfect for extended or multi-generational living. The 30x40 multi-story barn with garage offers endless potential, with possibility of ADU. Prime location with walking/biking trails across the street, and nearby golfing, Brooksby Farm, North Shore Mall, shops, restaurants and major routes.
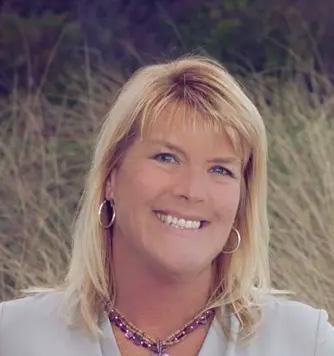


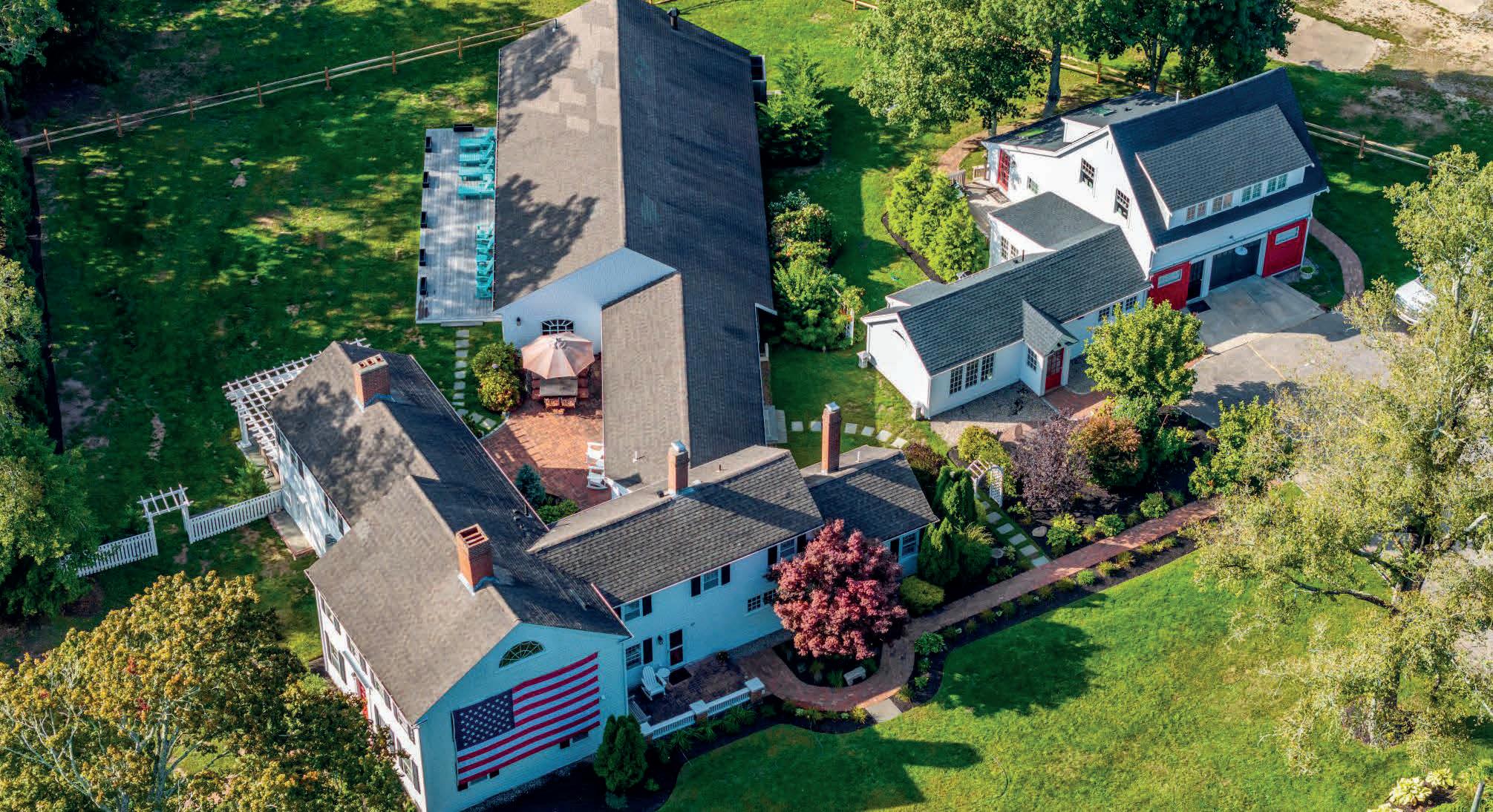
224 WAQUOIT HIGHWAY EAST FALMOUTH, MA 02536
7 BEDS | 7.5 BATHS | 5,634 SQ FT | $2,550,000
Welcome to the Captain Weston Swift House, built circa 1800 and now listed on the National Register of Historic Places, the impeccably renovated Swift House is a rare blend of history and modern comfort. Previously operated as the renowned Coppage Inn and now a private residence, the 4,456 sq ft main house features 5 bedrooms (3 en suites including a primary bath with steam shower), 6 fireplaces, wood floors, custom built-ins, and myriad architectural accents. Modern updates include a renovated kitchen, marble/tile bathrooms, and elegant lighting. Designed for entertaining and everyday living, the layout offers a sun-filled living room, formal dining room, and patios overlooking a private acre of landscaped grounds. A brick courtyard, a bluestone patio with a pergola, and a large cedar wood deck enhance outdoor living. The centerpiece of the home is an indoor, heated, saltwater swimming pool for year-round enjoyment. The pool house holds 2 bathrooms; a laundry; and a hot rocks sauna. The Carriage House includes 1,178 sq ft of finished space with a 2-bedroom,1-bath apartment (dedicated septic); an oversized heated garage/workshop; and renovated studio/office/living space with it’s own full bathroom. Rich in character and updated for today’s lifestyle, this legacy property is truly one of a kind in the heart of Cape Cod. Part of the Waquoit Historic District. 0.5 miles to Waquoit Public Landing.

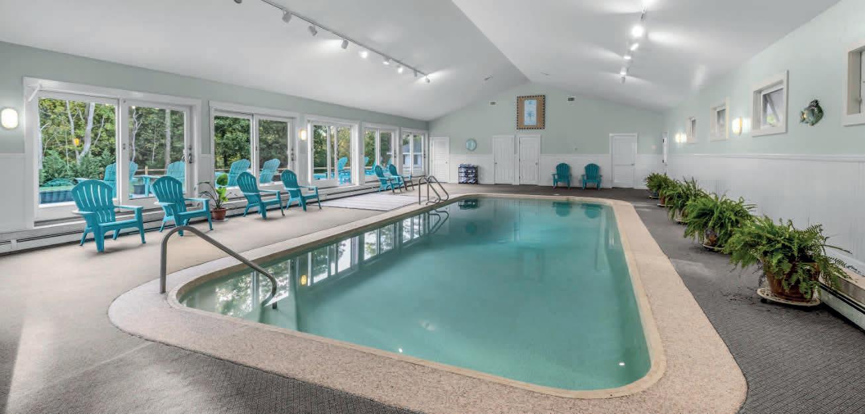
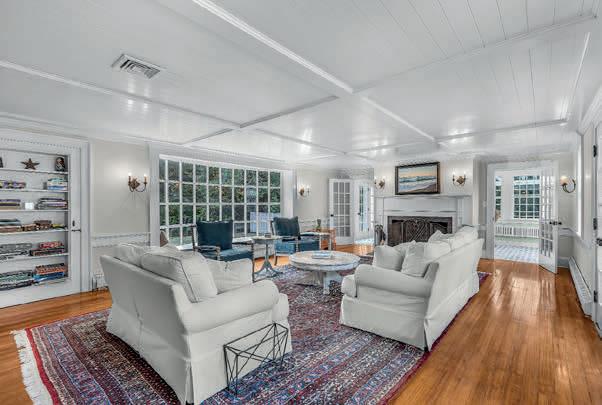
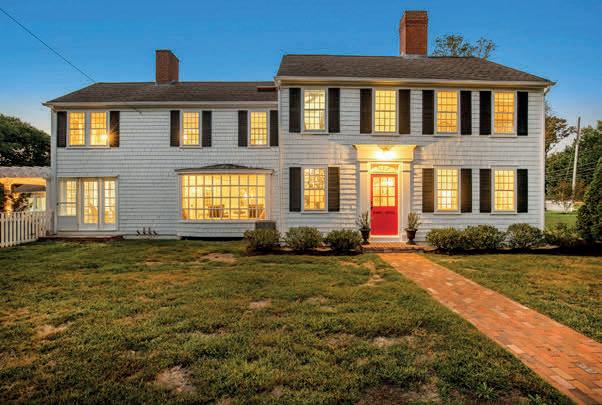
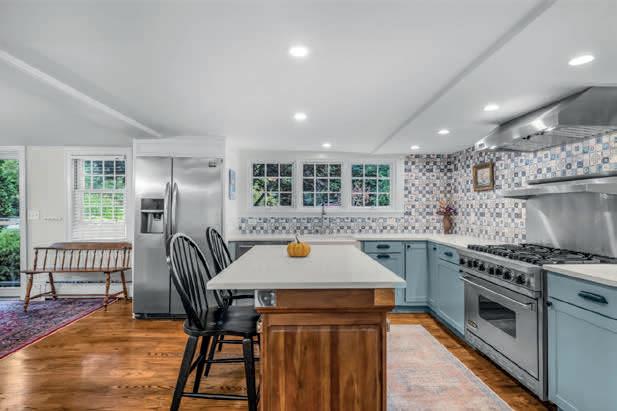
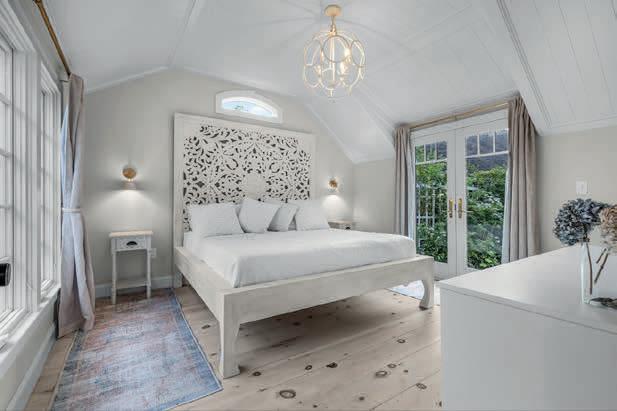
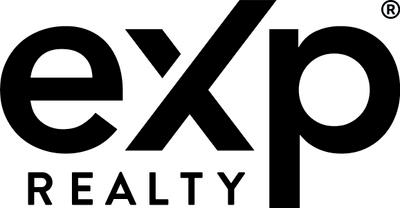
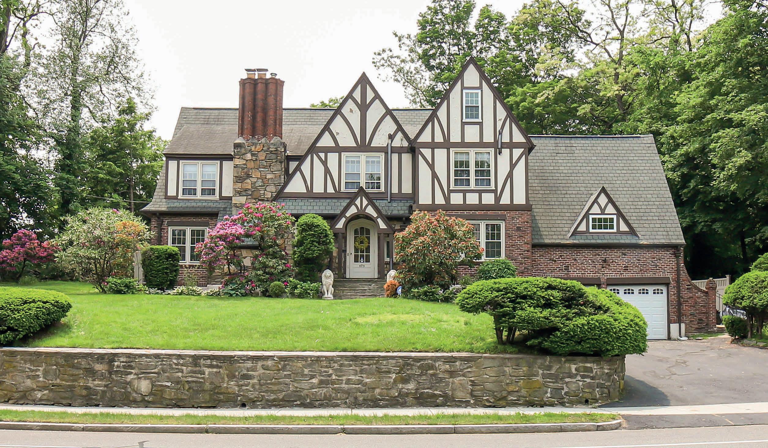
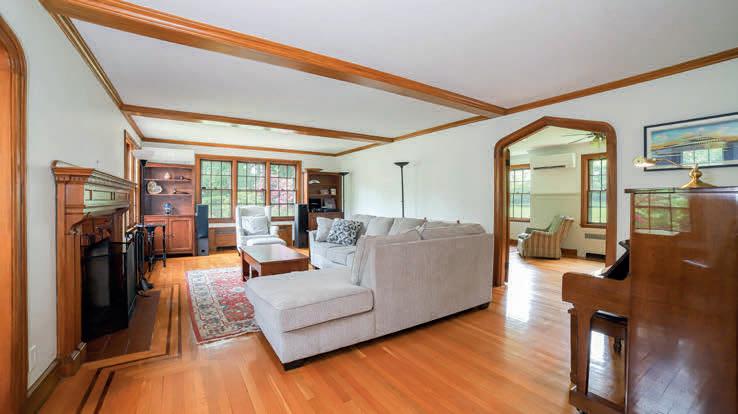
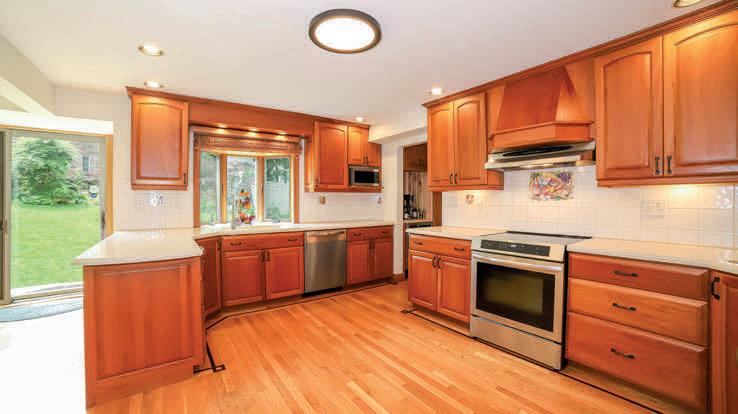
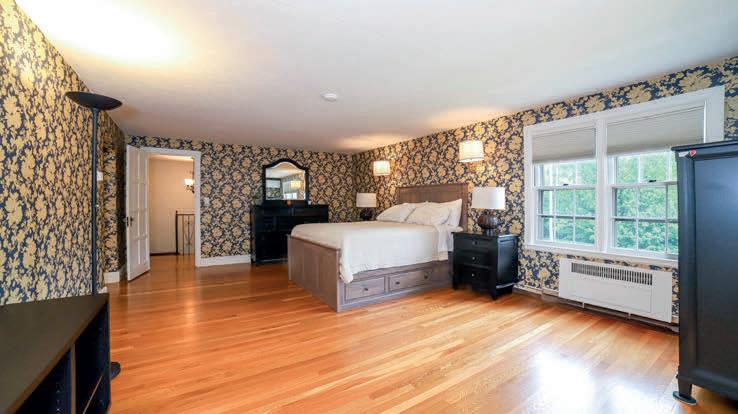
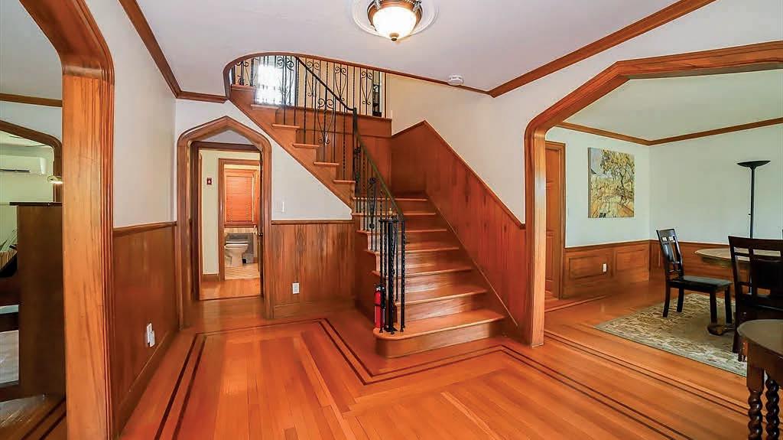
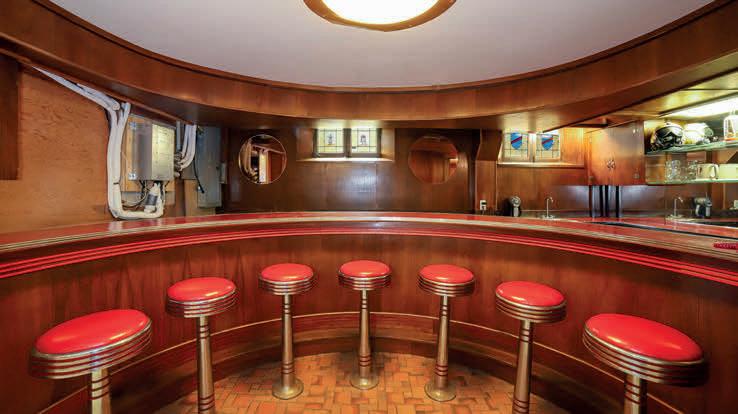
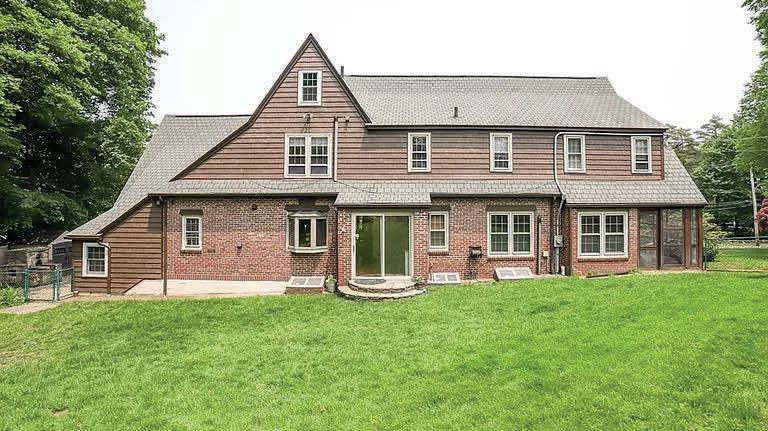
Welcome to this stunning single-family Tudor-style home located in the heart of Worcester’s desirable West Side. Offering 3,478 sq ft of beautifully maintained and thoughtfully updated living space, this 5-bedroom, 3.5-bath residence blends timeless character with modern convenience. Step inside to discover original natural woodwork and gleaming hardwood floors throughout. The spacious fireplaced living room invites cozy gatherings, while the updated kitchen is perfect for today’s home chef. A screened-in porch extends your living space outdoors, ideal for relaxing or entertaining.The home also features in-law potential and a fully finished lower level that boasts a large game room complete with a fireplace and retro wet bar — a unique and inviting space for entertaining family and friends.Don’t miss the opportunity to own this distinctive home in one of Worcester’s most sought-after neighborhoods. Classic charm, modern updates, and ample space make this a must-see property!


A true Sustainable Home
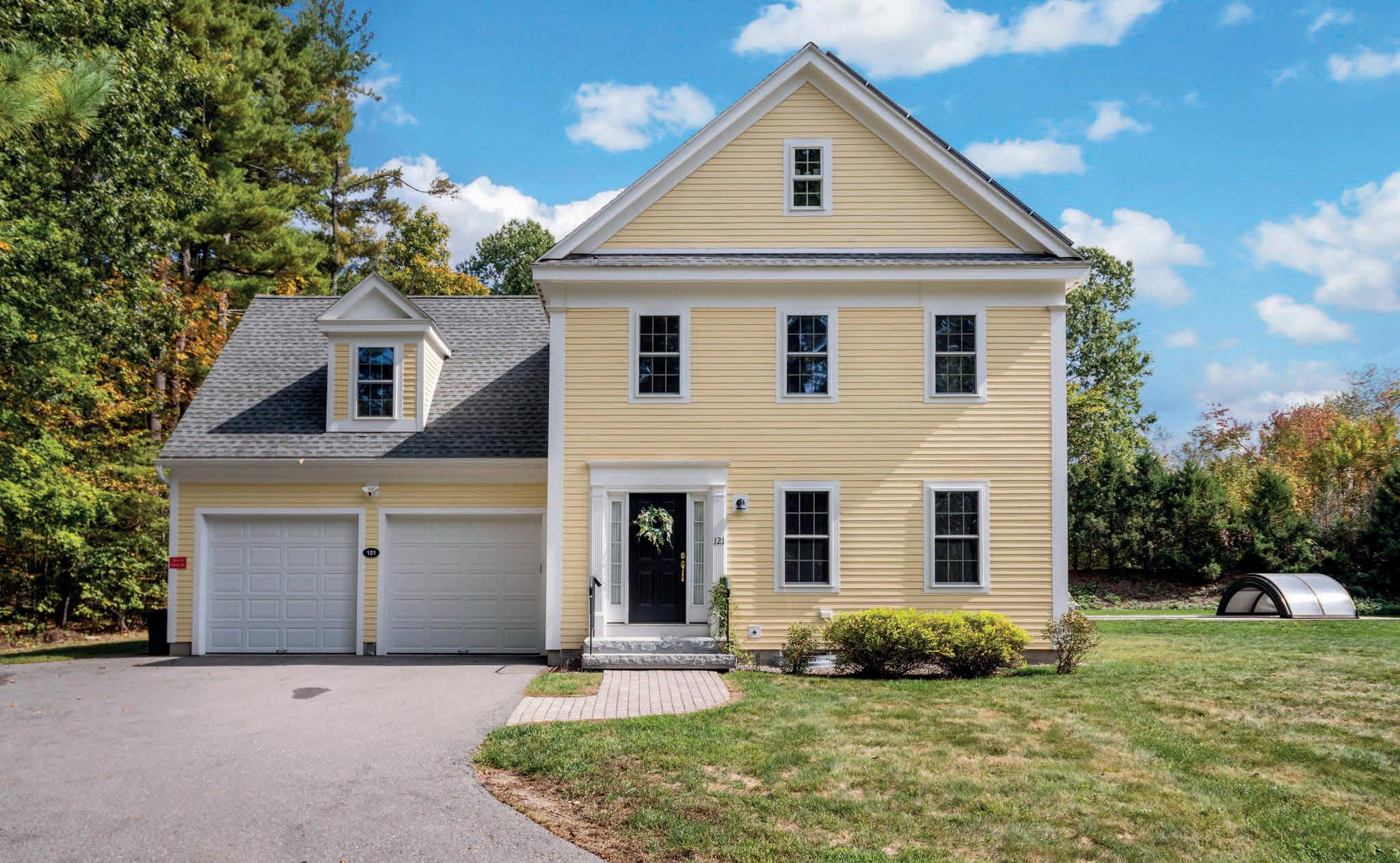
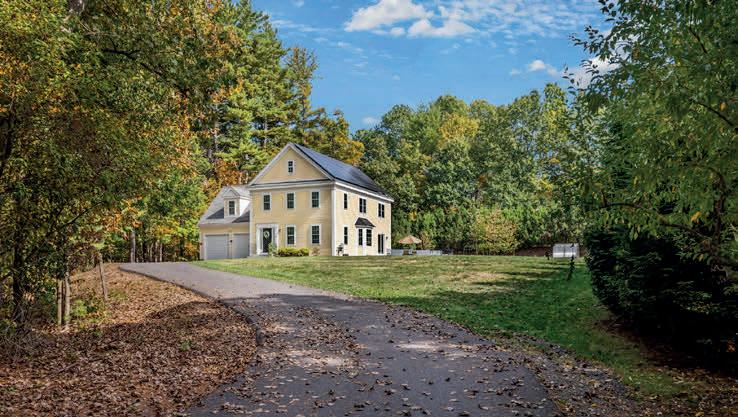
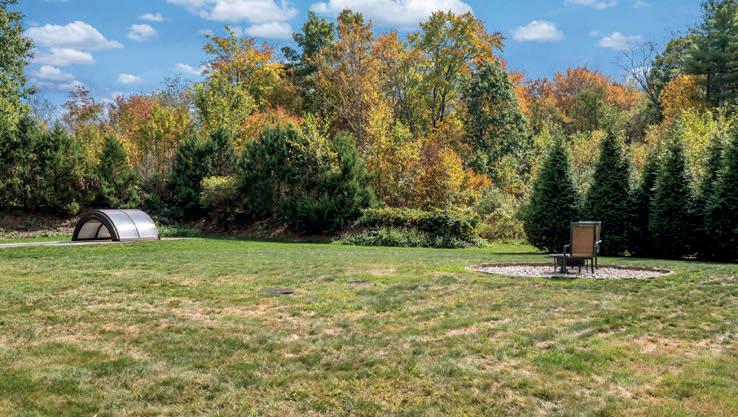
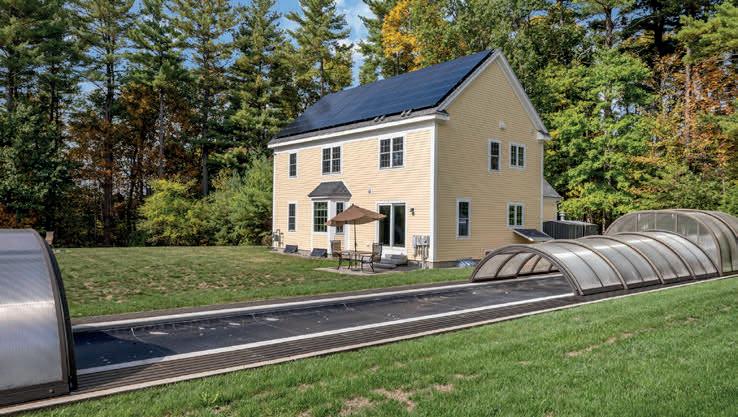
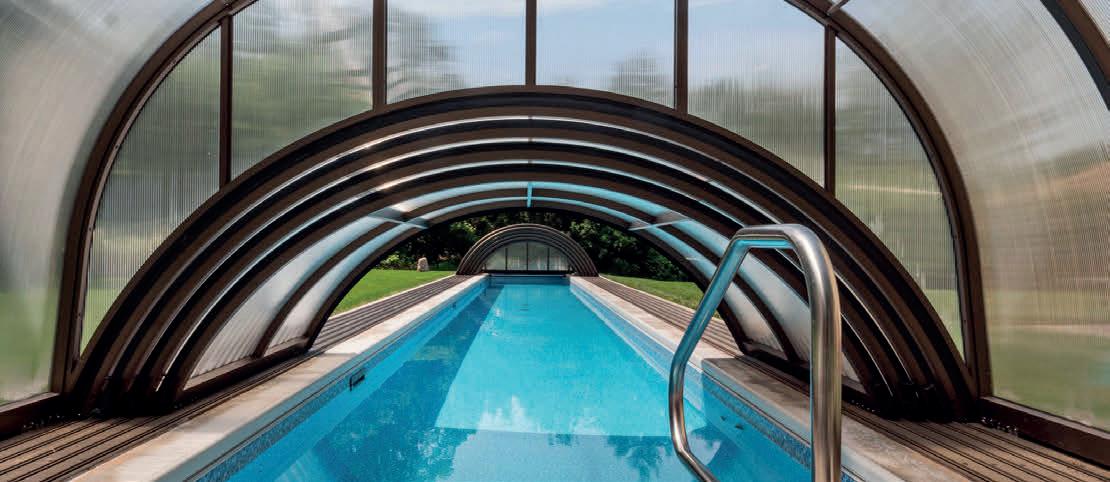
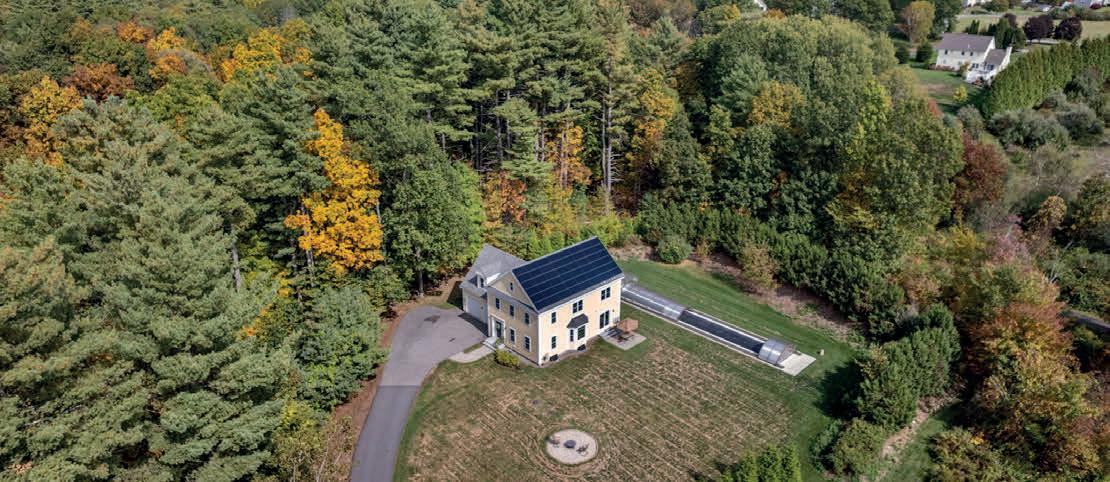
Invest in lower energy costs! Wonderful & energy-smart 4-bdrm home on a dead end road, in a desirable, neighborhood setting. 5.1* private acres w/ direct access to the scenic Nashua River Rail Trail. Designed for year-round comfort & sustainability, the home features a large & owned, solar array, geothermal heating & cooling, ultra-efficient double studded ext walls, 2 EV charging stations, & an exceptional -11 HERS rating! 3 Tesla battery back up system & generator ready to ensure piece of mind. Sustainable bamboo flring thru-out! Open-concept kitchen, dining, & FR perfect for modern living. A 1st flr ofc w/ murphy bed adds flexibility for remote work or overnight guests. The 2nd flr includes the primary suite, bedrooms 2-4, main bathroom, & the laundry room. The showstopper is a 75-foot, 4season, LED-lit lap pool. The bsmnt offers great space for a home gym or rec rm. This home is a rare blend of high-performance design, natural beauty, & convenience! The school system speaks for itself!
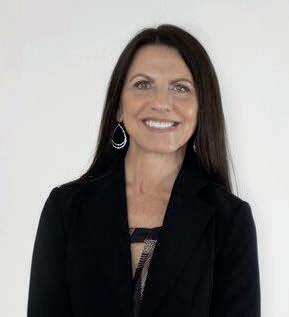
KIM COOK REALTOR®
978.852.5054
kimcooklion@gmail.com
MA Lic #: 9042014
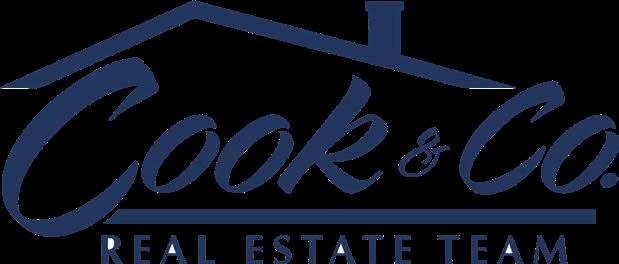
478 Boston Road, Billerica,
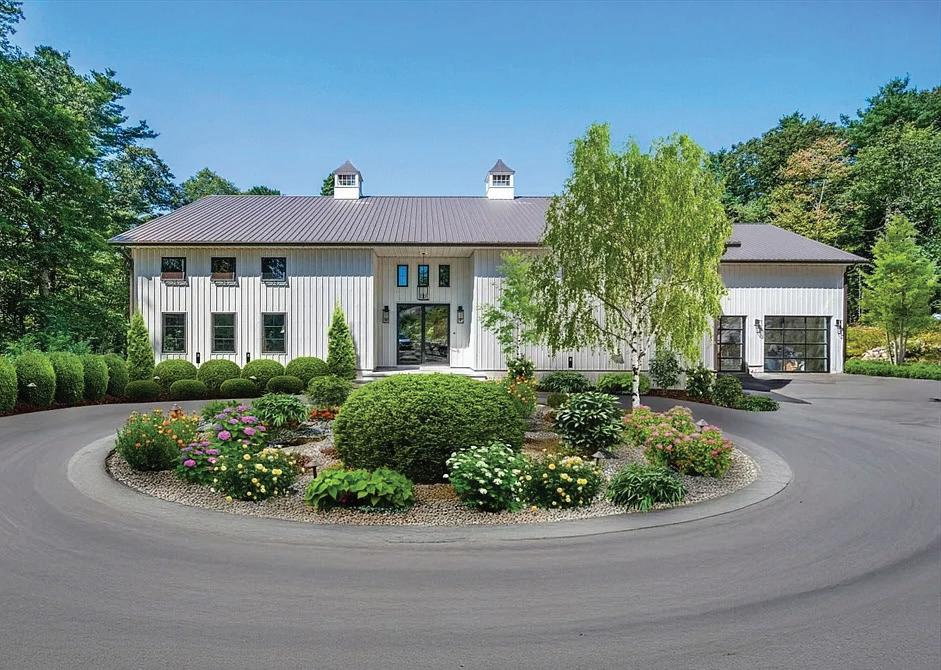
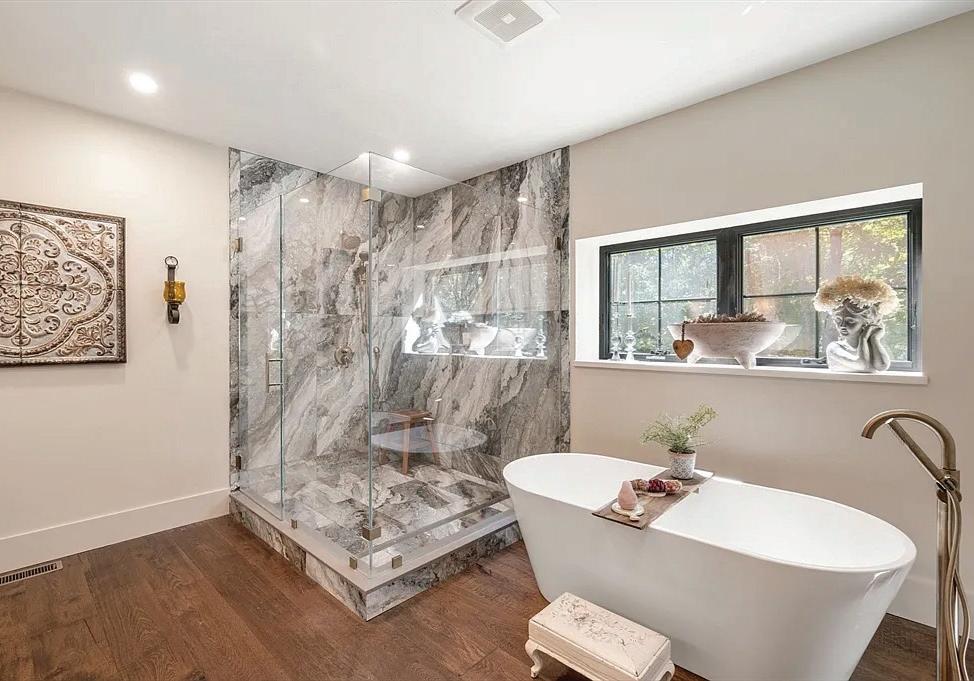
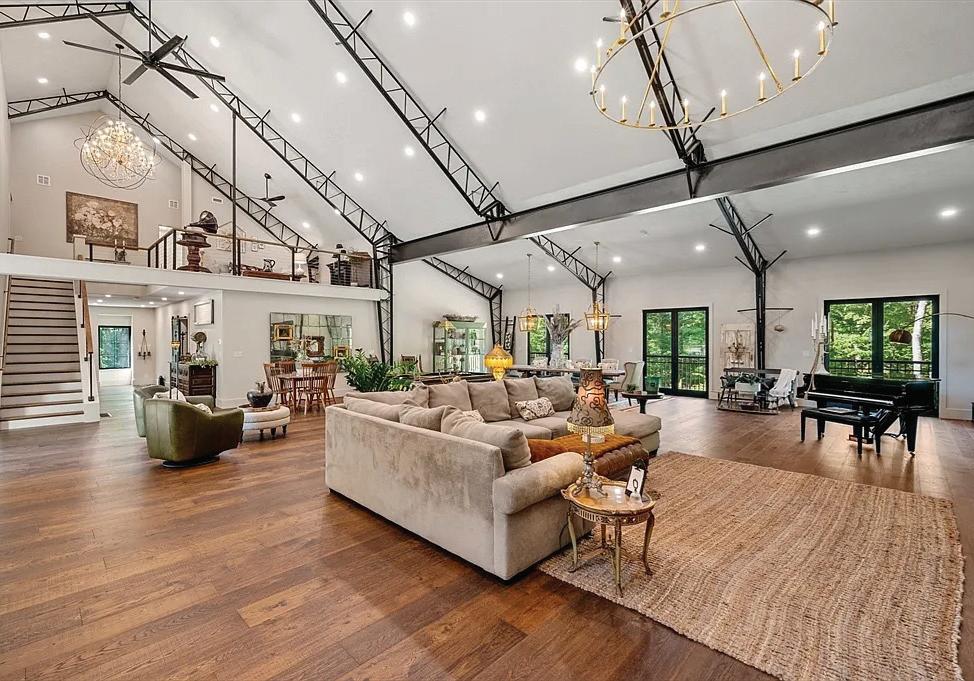
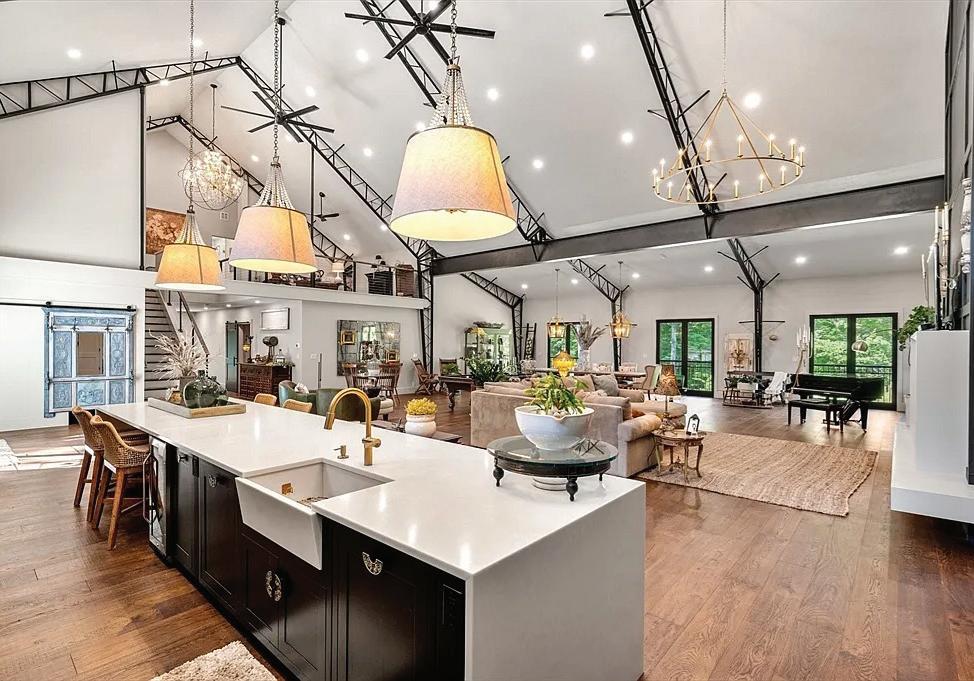
$2,550,000 | 5,122 SQFT | 4 BEDS | 4 BATHS A private 13-acre retreat surrounded by serene nature & abundant wildlife. This newly constructed, custom-designed home stands as a true masterpiece of both architecture & engineering. Step inside to discover a dramatic open floor plan, showcasing exquisite interiors & craftsmanship as well as luxurious finishes throughout. Designed for both intimate evenings & grand celebrations, the home offers versatile living spaces that are sure to impress. The Primary Suite is a private oasis, featuring a spa-inspired ensuite with a breathtaking shower, a deep soaking tub, & dual vanities—creating the ultimate space to relax and rejuvenate. Every detail of this exceptional home reflects sophisticated design, modern luxury & a lifestyle blends comfort, elegance and serenity.

|
Martha’s Vineyard
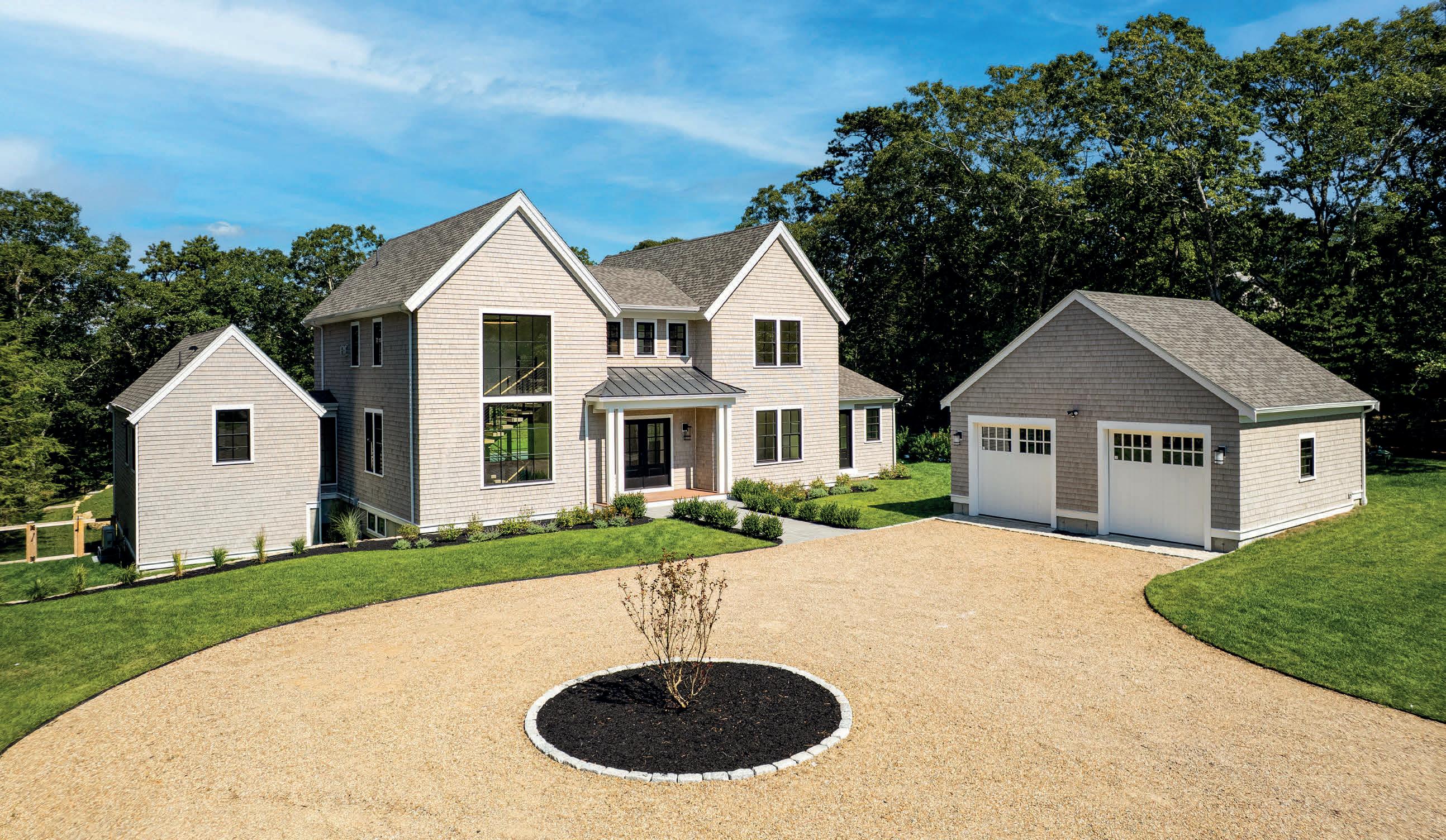

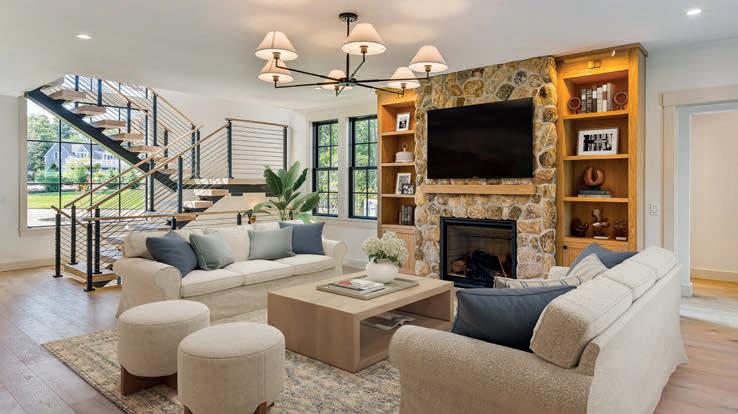
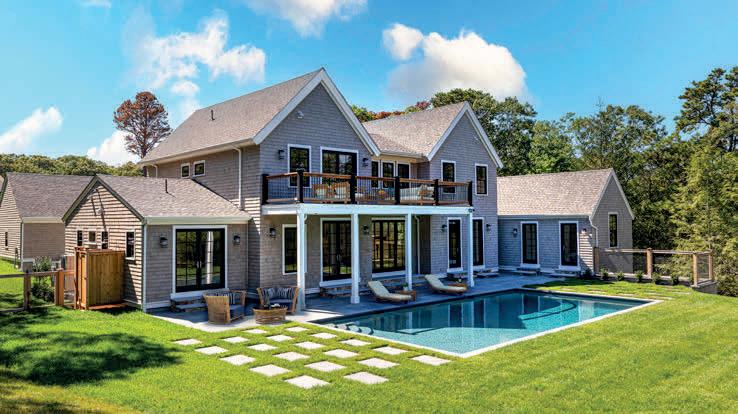
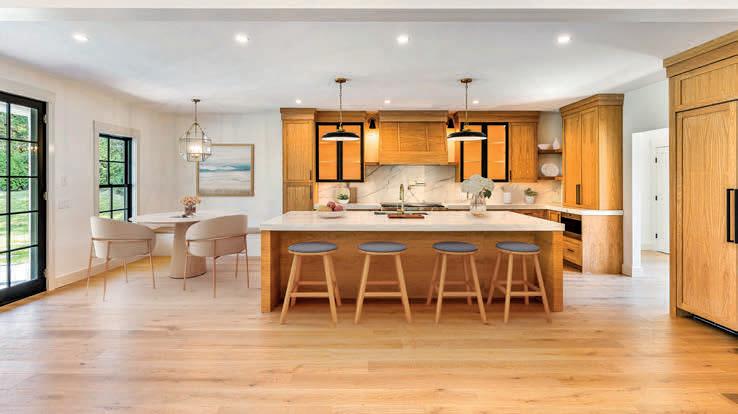
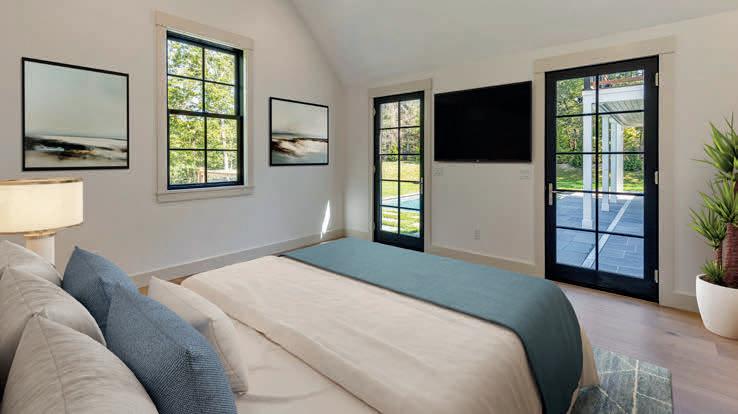
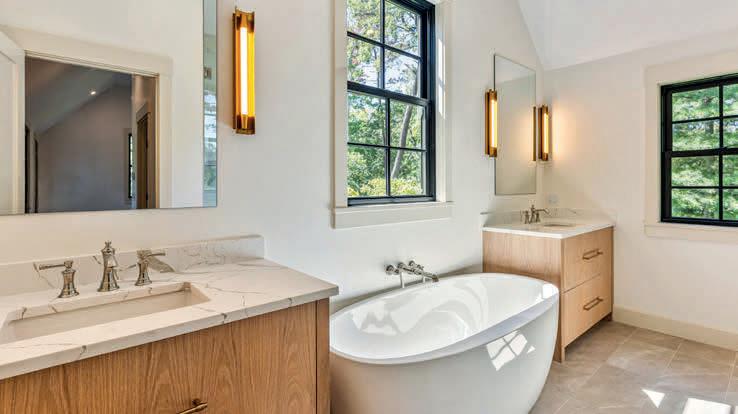
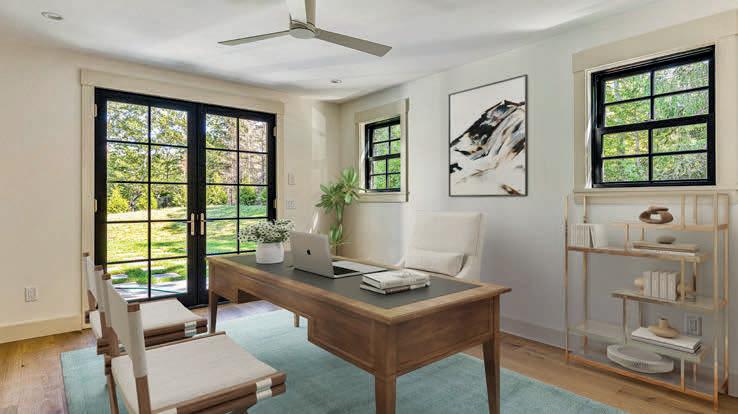
The wait is over—move right into your West Chop dream home! Nestled in the picturesque landscape of West Chop, this luxurious new development by Novo Builds blends modern design with timeless coastal charm. Known for innovative design and exceptional craftsmanship, Novo Builds is redefining island living with this stunning 4,185 sq ft residence—an ideal retreat for families or those who love to entertain in style. Inside, discover a striking open-concept layout with a modern floating staircase and 7” French white oak floors throughout. The home features five bedrooms and five bathrooms, each crafted for comfort and elegance, plus a secluded office ideal for remote work. With a 6-bedroom septic system, there’s room to expand. Outdoors, a private oasis awaits—complete with a 20x36 PebbleTec pool surrounded by a beautifully landscaped backyard and an expansive sunporch accessible from two second-floor bedrooms, perfect for morning coffee or evening relaxation. Perfectly situated near West Chop Club, Vineyard Haven Yacht Club, and Mink Meadows Golf Club, this home offers easy access to beaches, fine dining, and boutique shopping. Experience luxury living in one of Martha’s Vineyard’s most coveted neighborhoods. Some photos are AI-enhanced. Call or text—easy to show!



Photographer: Michael Patrick Lefebvre
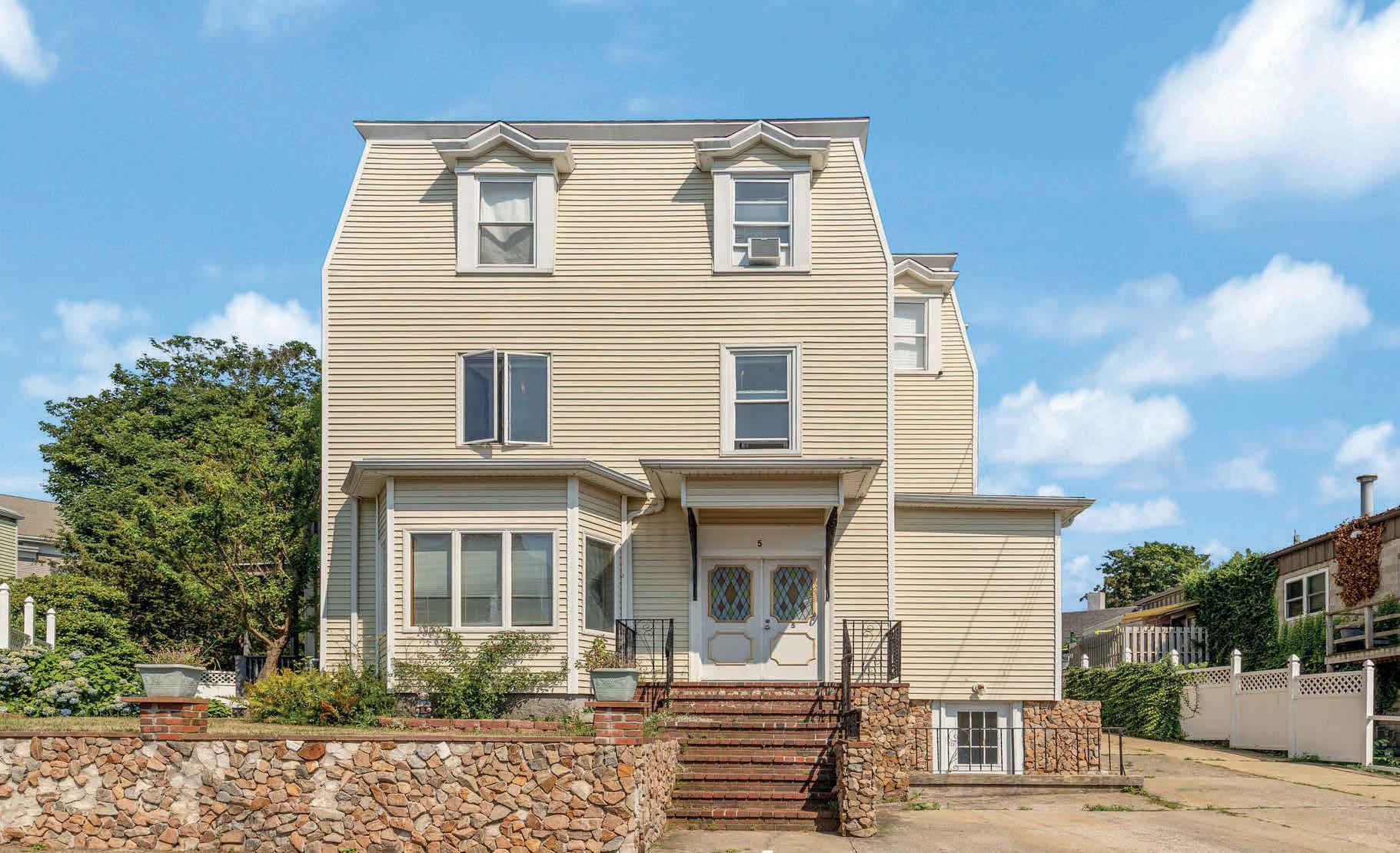
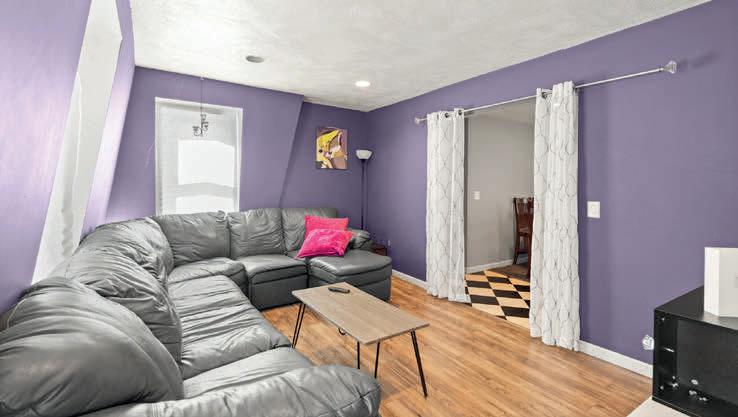
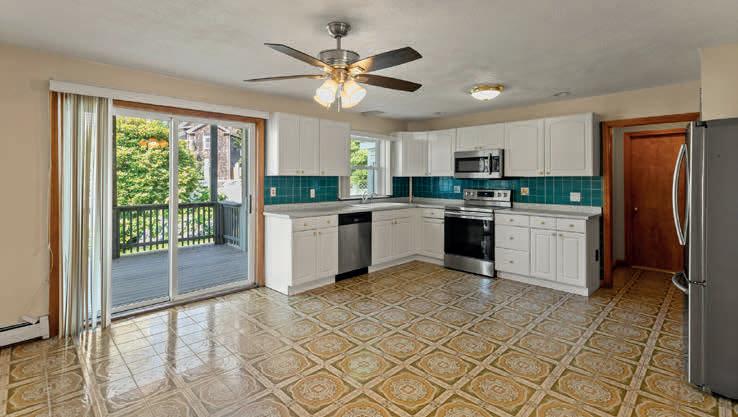
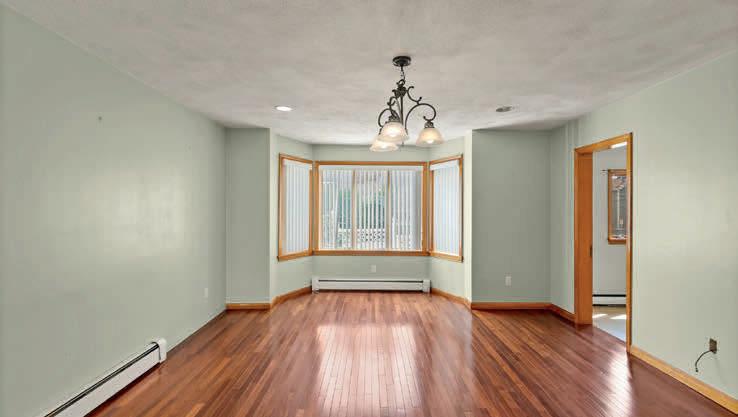
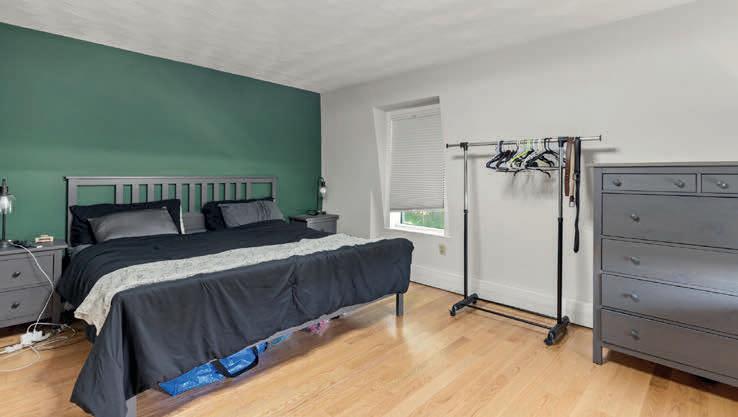
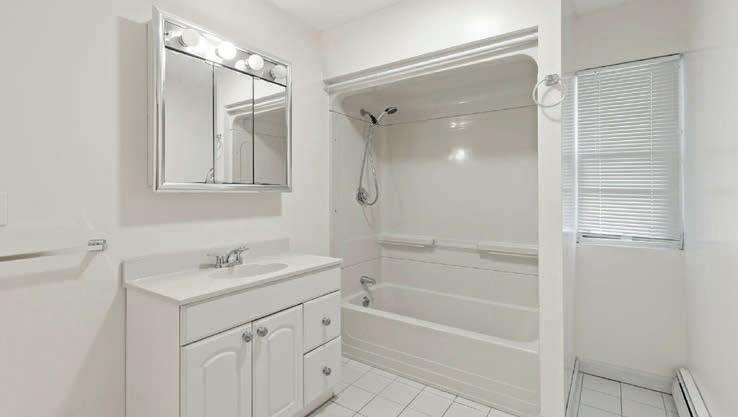
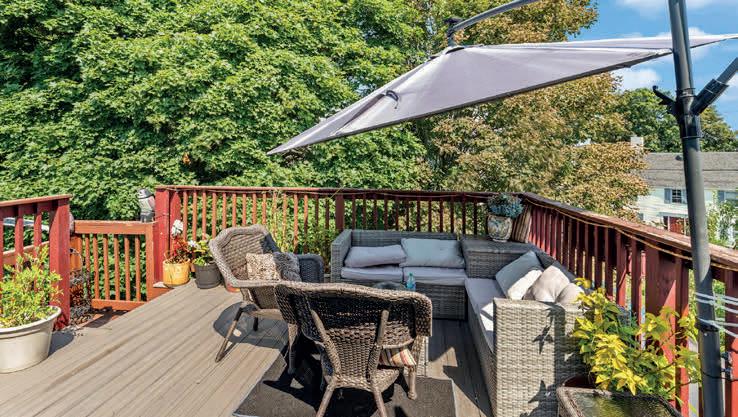
Located at 5 Washington Square, Gloucester, MA, this multi-family residence in Essex County presents itself as an inviting home, ready for its next chapter. The kitchen is a culinary canvas, featuring a backsplash that adds a touch of sophistication to the heart of this home. Imagine creating memorable meals in this space, where functionality meets aesthetic appeal. The property boasts a deck, an outdoor living space and a fenced backyard, offering a private retreat for relaxation and entertainment. Picture enjoying warm summer evenings in your outdoor living space. This residence offers 6 bedrooms and 3 full bathroom within its 3 stories and 3555 square feet of living area, all situated on a 5,840 square foot lot, constructed in 1900. This Gloucester residence offers a unique opportunity to own a substantial property with tremendous potential.

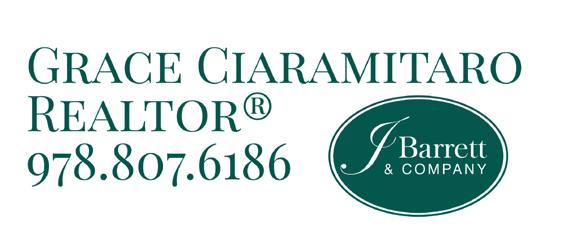
WASHINGTON SQUARE, GLOUCESTER, MA 01930
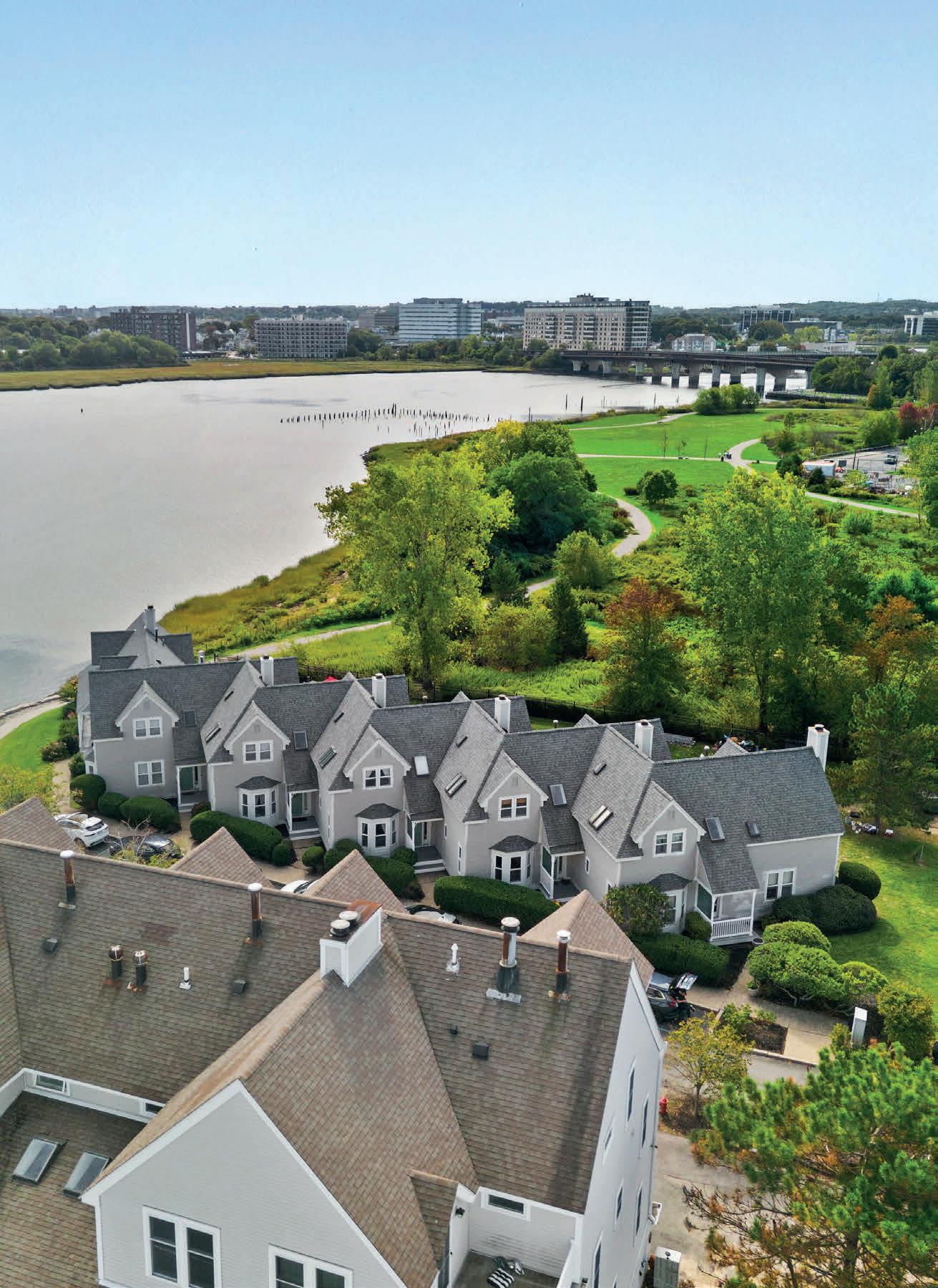
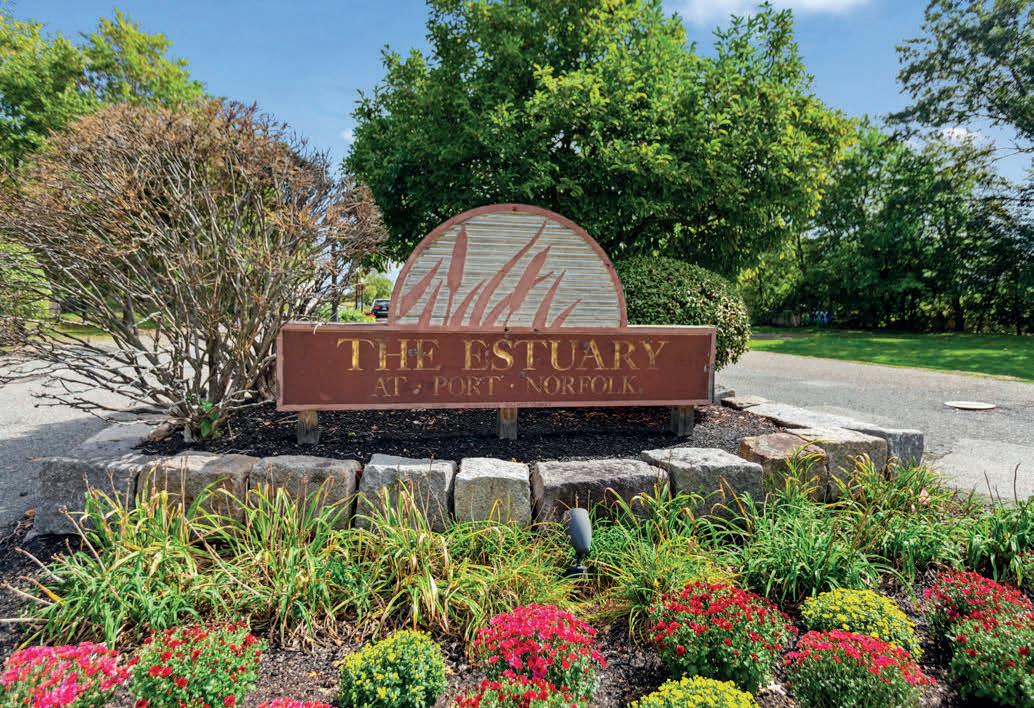

Experience serene waterfront living in this rare 2-bed, 2.5-bath townhouse at The Estuary in Port Norfolk. Set along the Neponset River, this 1,490 sq ft home blends Cape Cod charm with city convenience just minutes from downtown Boston. Enjoy hardwood floors, skylights, and a wood-burning fireplace. The open layout includes a granite island kitchen, stainless steel appliances, and a living area with custom built-ins that opens to a private deck with stunning water views. Upstairs, the primary suite features river views, dual closets, and a skylit en suite bath. Includes central air, in-unit laundry, attic storage, and two deeded parking spaces. Launch your kayak from the backyard or walk to local favorites like Venezia, Boston Winery, and the Neponset River Trail. Quick access to I-93, the Red Line, and Marina Bay. A perfect fit for boaters, nature lovers, and commuters alike.


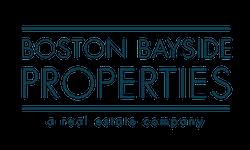
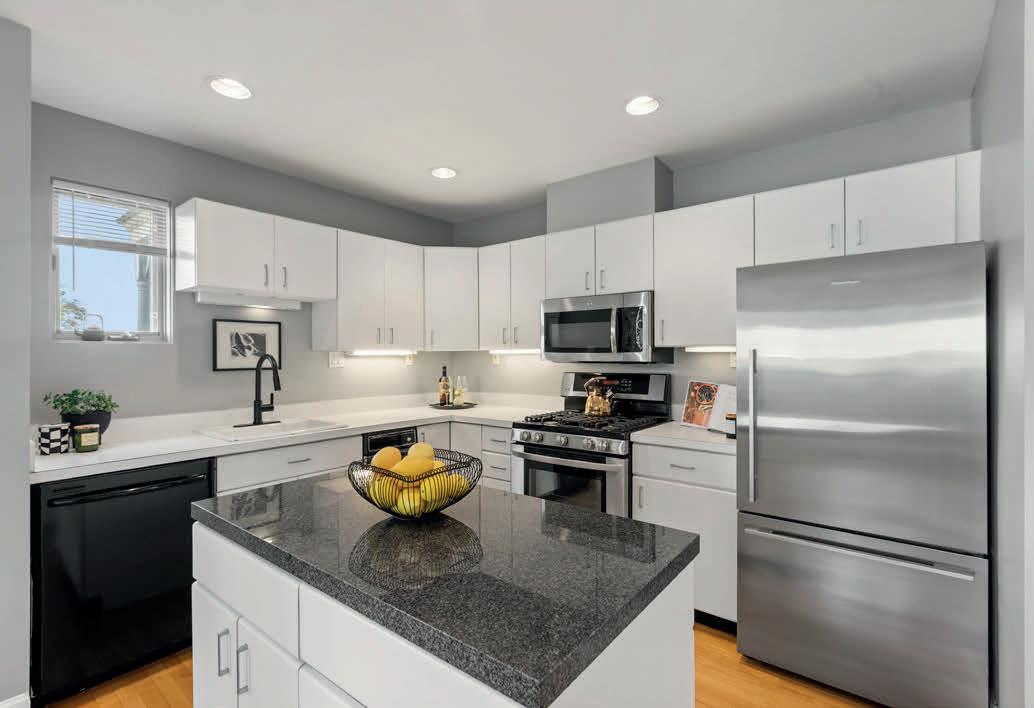
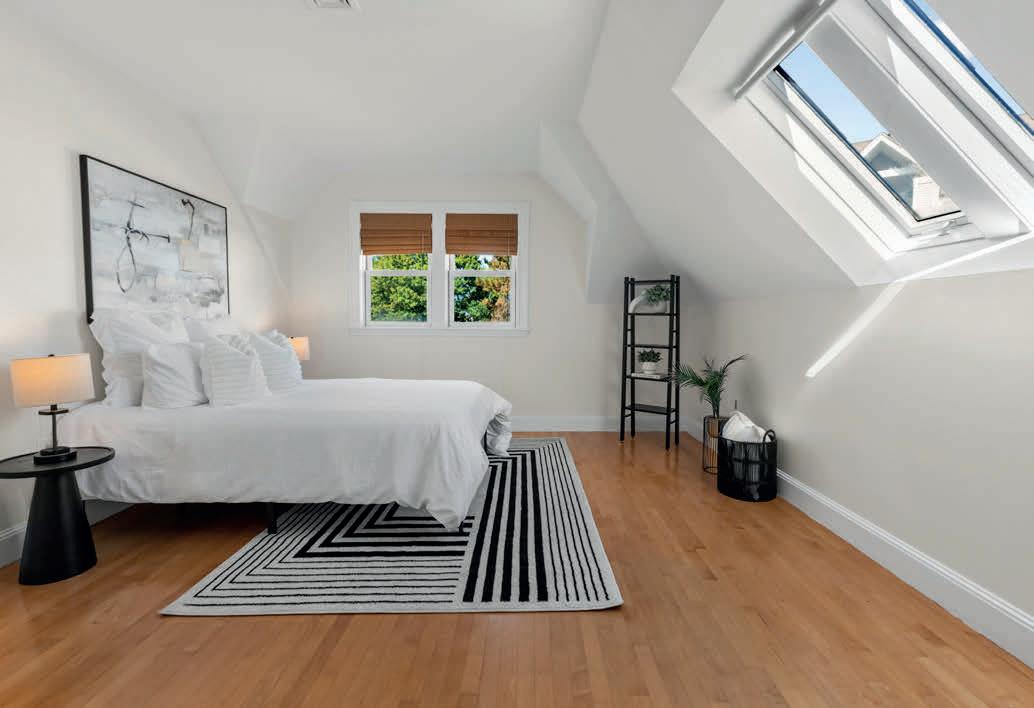
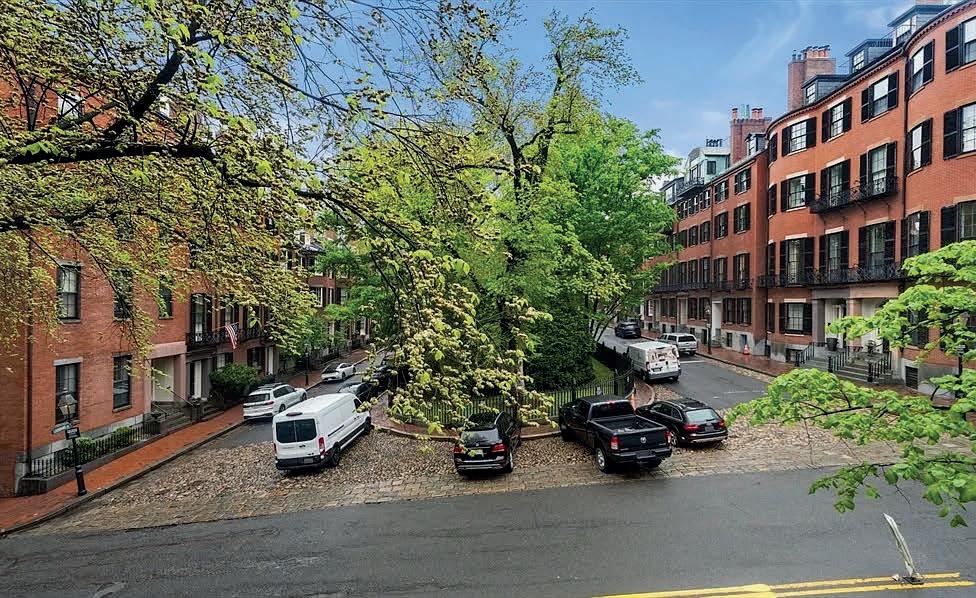
BEACON HILL TOWNHOUSE
On Mount Vernon Street right along Louisburg Square, this quintessential Beacon Hill townhouse admires a sublime wide-open viewpoint centered on the illustrious Square’s picturesque park. Now meticulously restored and renovated, this rare gem is featured in the book “Beacon Hill: A Living Portrait” and also highlights an idyllic private garden which was on the Hidden Gardens of Beacon Hill tour. Beauty and grace infuse this understatedly elegant home spanning the centuries with everlasting appeal. Refined moldings and 7 fireplaces add to the inviting ambiance, and large light-filled windows capture glorious leafy views front-to-back. Ideal entertaining spaces include the exquisite double parlors, bar room accessing the deck, and splendid dining room by the 40±-ft. terrace. Skillfully renovated kitchen. Handsome library, 2 offices. Serene primary suite with wardrobe room and luxe onyx bath. Elevator to all levels including full-height basement. Access to Acorn Street for brief parking.

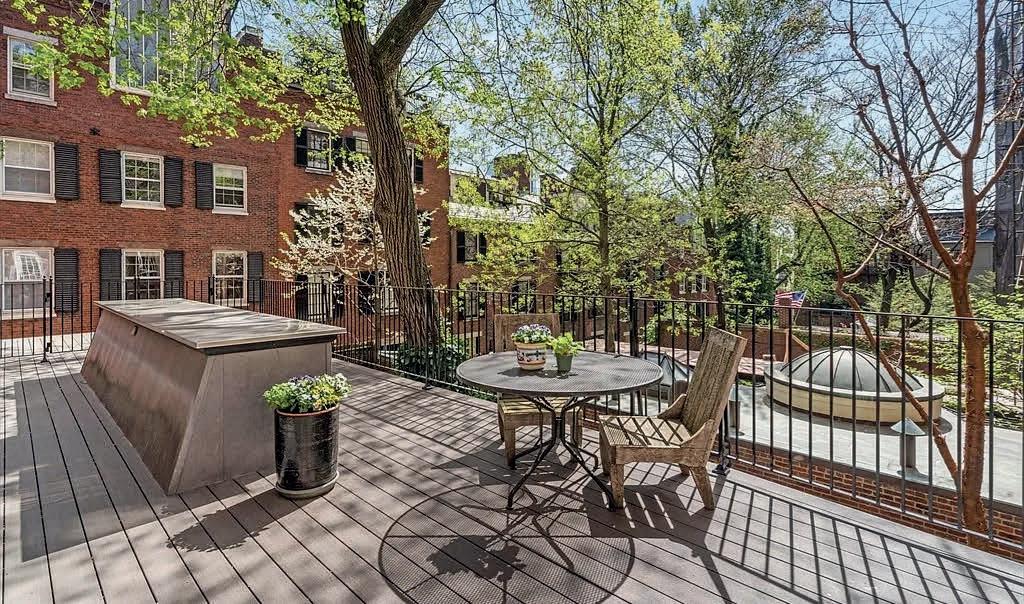
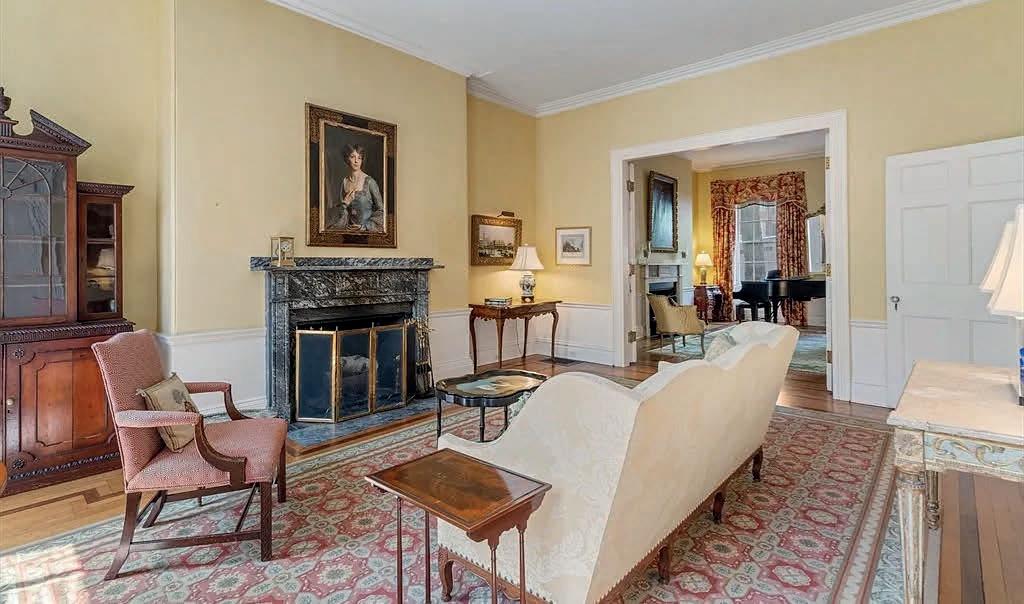
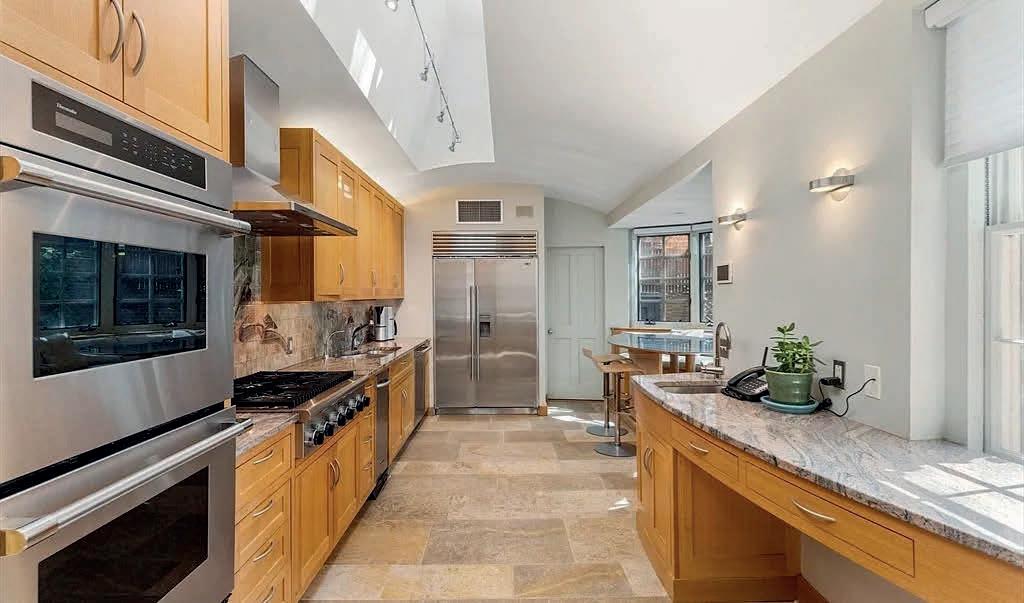
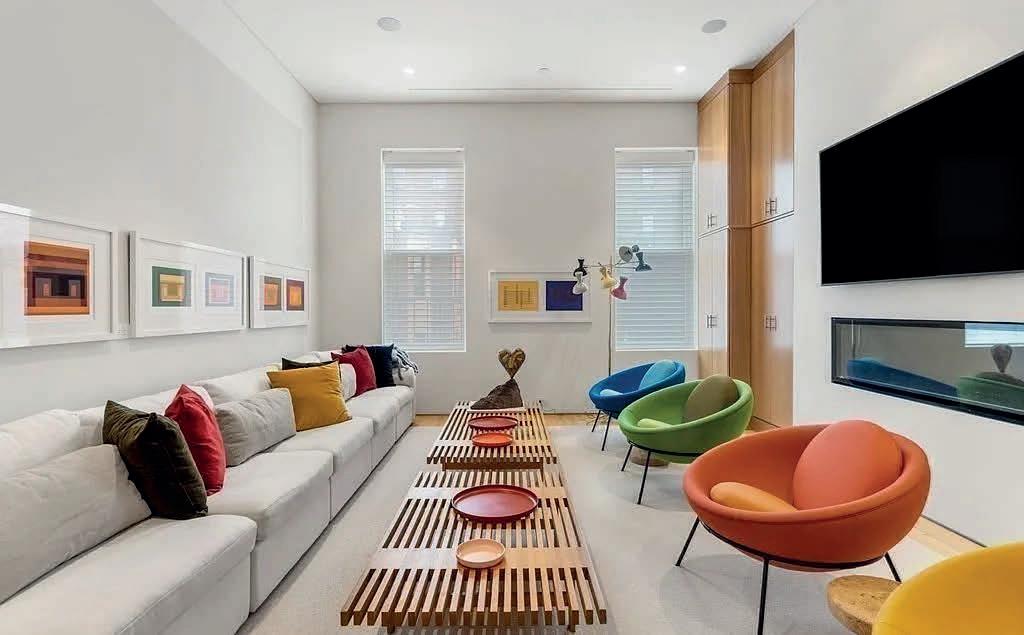
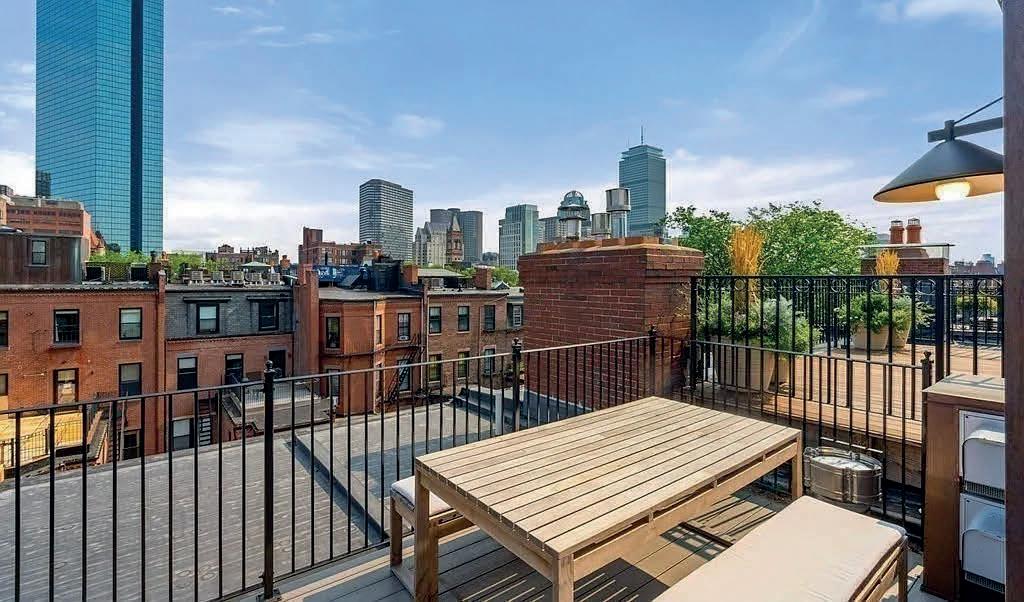
An artful recreation just completed in 2021, this exquisite Back Bay townhouse was totally renovated by Pegasus Luxury Homes and CBT architects featuring new-construction interiors in a classic modern style that transcends time. This exquisite home has a rare attached 2-car garage, 2-car open parking plus a view-filled roof deck with outdoor kitchen. Blending style and comfort, the living/entertaining spaces center on a graceful staircase that spirals around a transparent elevator. Clean lines are set off by hardwood and marble, and striking modern furnishings curated by famed SheltonMindel. Linear fireplaces accent the lofty living room/study – opening to a terrace – and family room. A wet bar serves the dining room. Sleek and airy, the epicurean’s kitchen has a dining bay and Gaggenau appliances. A relaxing oasis, the full-floor primary bedroom suite features a linear fireplace, 2 wardrobe rooms & 2 luxe radiant-heated baths. Seller welcomes offers with requests for buyer concession.
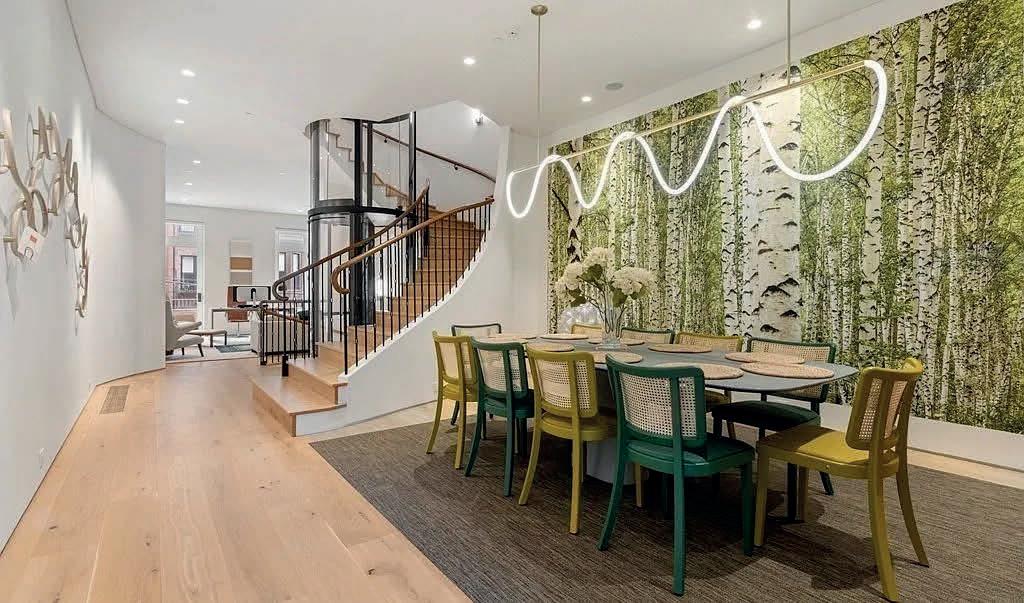

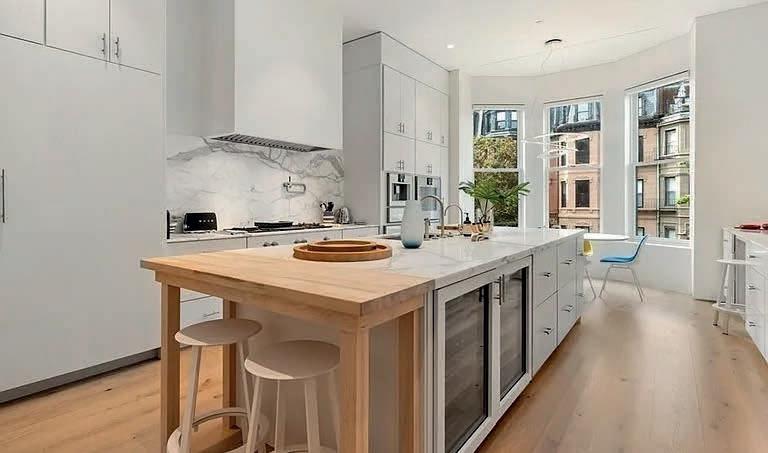

CUSTOM-BUILT GEORGIAN
A rare country compound secluded on 18± lush acres, this custom-built Georgianinspired residence is gracefully striking in a picturesque setting where sweeping lawns encompass a resort-like oasis with pool, pool house, outdoor kitchen and fireplace across from a carriage house with upstairs living quarters. Inside, the welcoming home flows easily from room to room and from inside to the outdoors in a comfortably elegant environment with a fresh refined style that transcends time. In the sizeable floor-plan, the atmosphere is inviting and understated with 3 fireplaces and beautiful millwork in deftly designed rooms for effortless living and entertaining. There is a stunning vaulted entertainment/fitness room plus a voluminous chef’s kitchen with casual dining/sitting areas, bar and butler’s pantry. Upstairs/downstairs family rooms. Luxurious primary bedroom suite featuring 2 dressing rooms and 2 baths. Lower-level recreation areas with kitchenette. Garages for 6 cars.

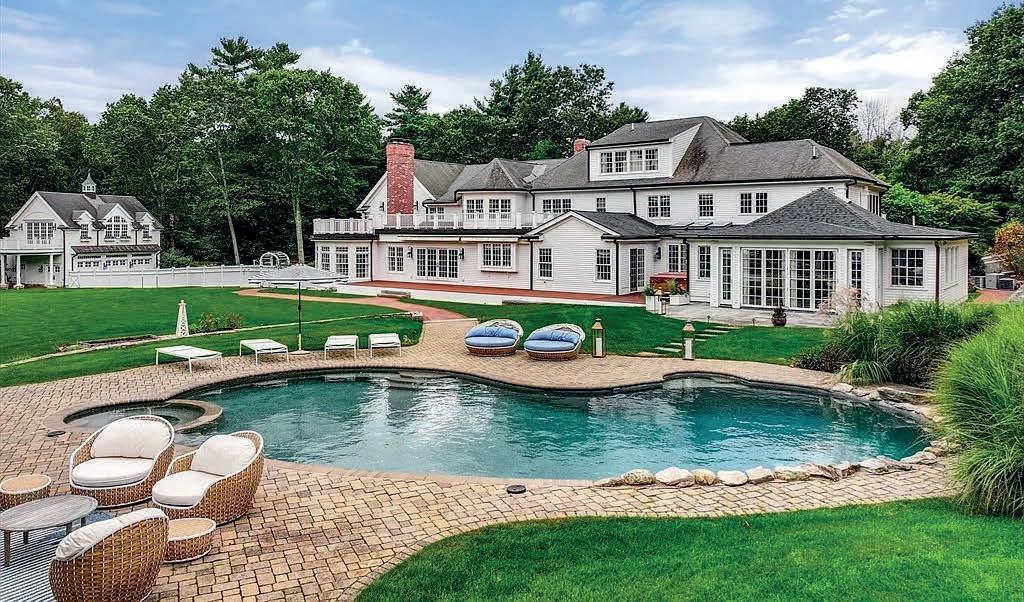
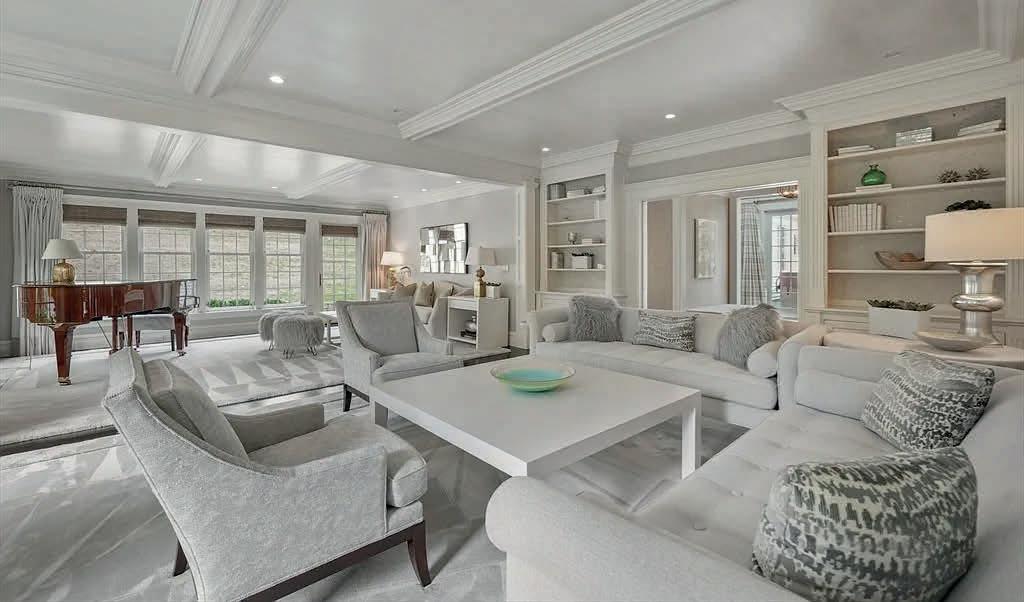
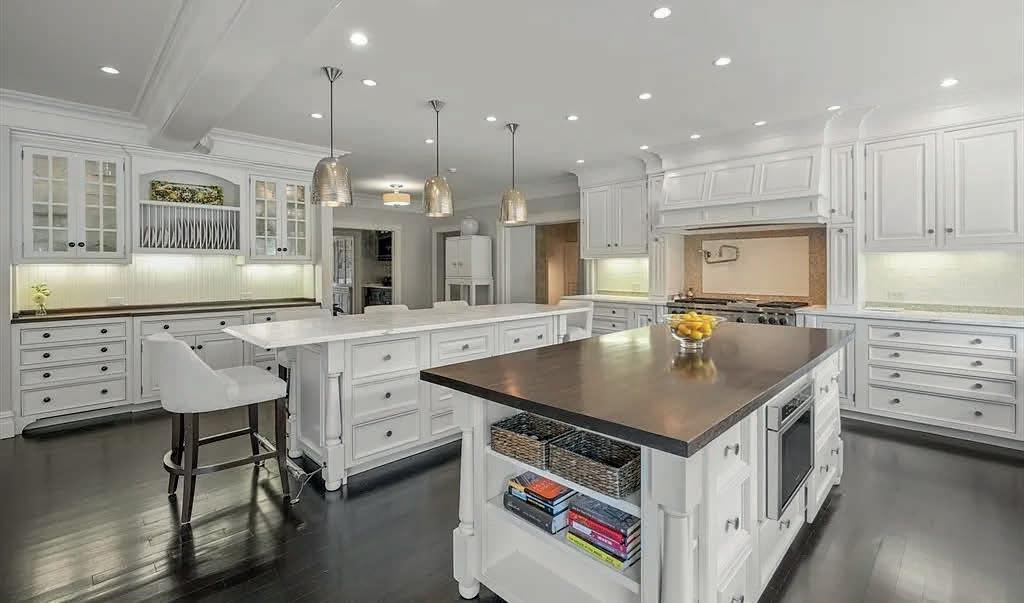
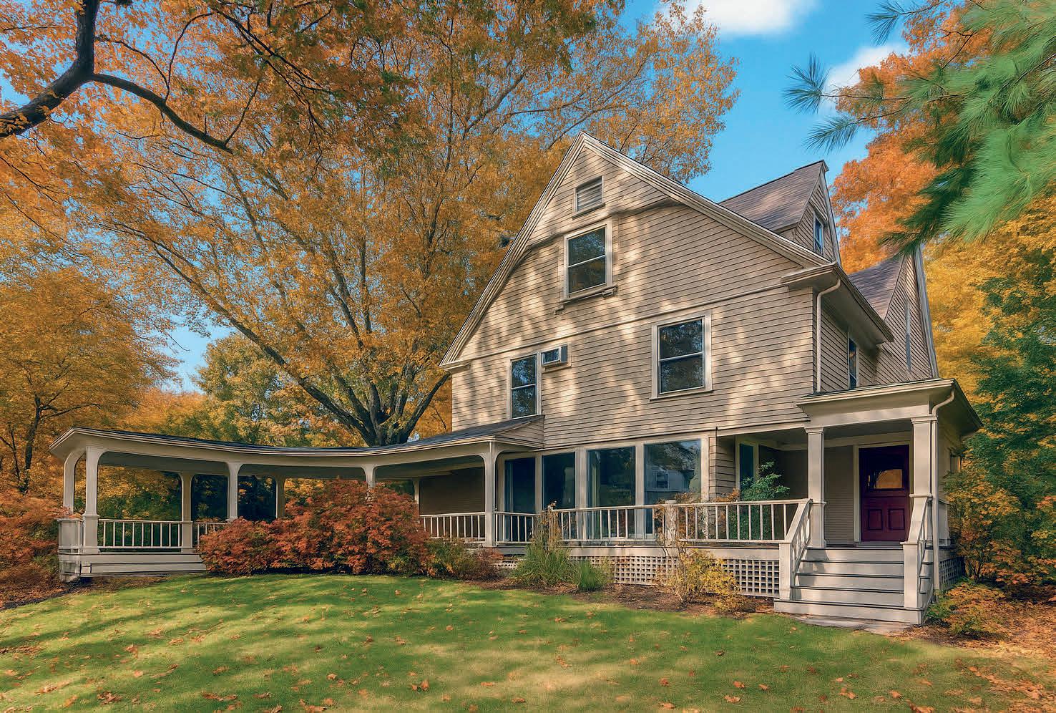
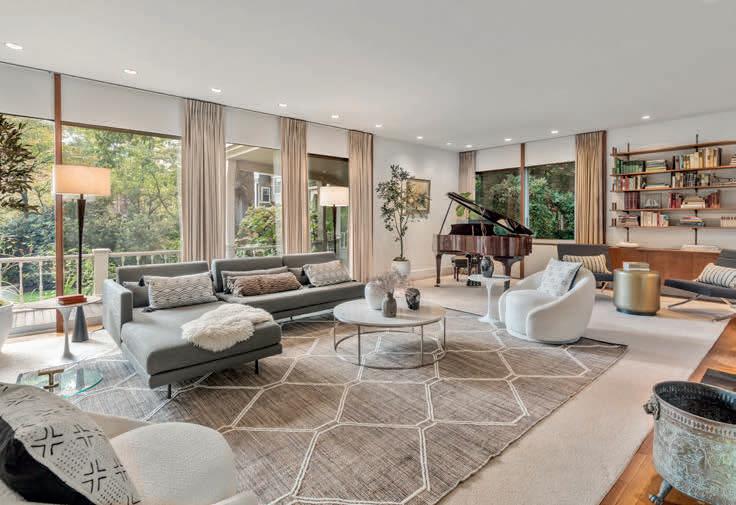
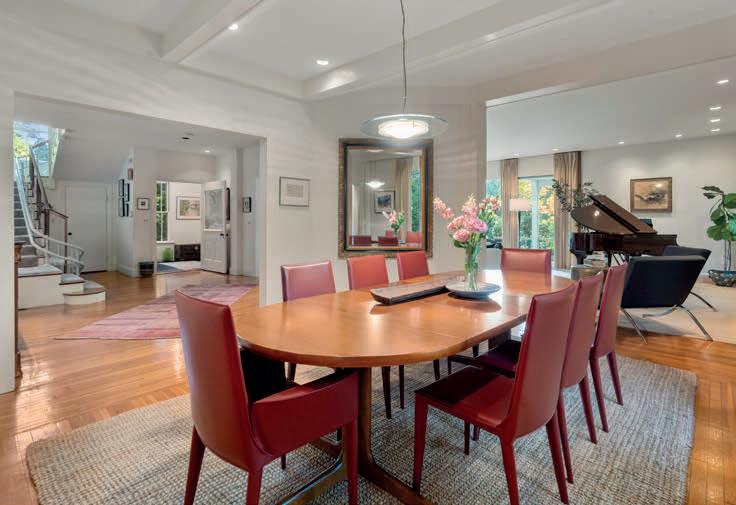
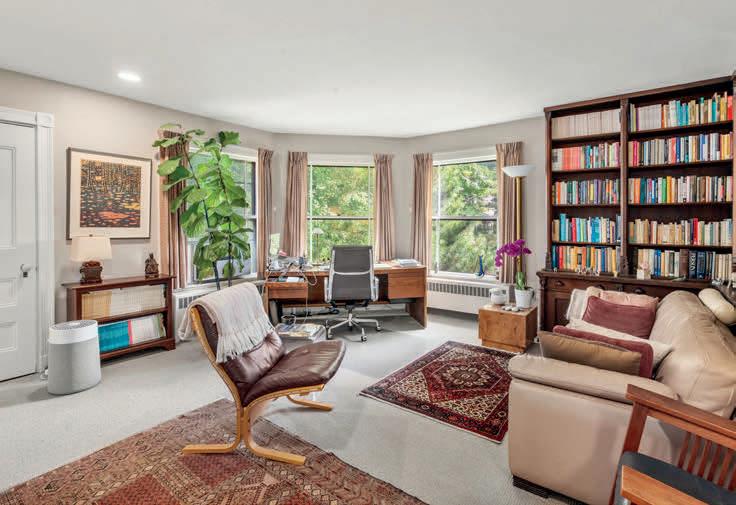
6 Beds | 4 Baths | 5,605 Sq Ft | $7,500,000 Sited far back from Brattle Street on nearly 1/2 an acre of landscaped grounds, this grandly scaled residence was constructed during the Gilded Age and later enhanced in the 1950s by a sharp mid-century modern addition. The expansive first floor is ideal for indoor/outdoor entertaining, enveloped by a curved wraparound porch surveying the back gardens. On the 2nd floor, the tranquil primary suite offers an elegant dressing room with custom closets & cabinetry, and a 4-piece en-suite bath with a double vanity and corner soaking tub. There are 2 additional large bedrooms, an office, study, and enclosed porch on this level. The top floor houses 3 more bedrooms, a hall bathroom, another study, cedar walk-in closet, and generous attic storage. The unfinished lower level has expansion potential with high ceilings, huge storage & utility areas, an exercise room, and bulkhead exterior access. Located less than a mile to Harvard Square, Huron Village, Fresh Pond, and multiple schools.


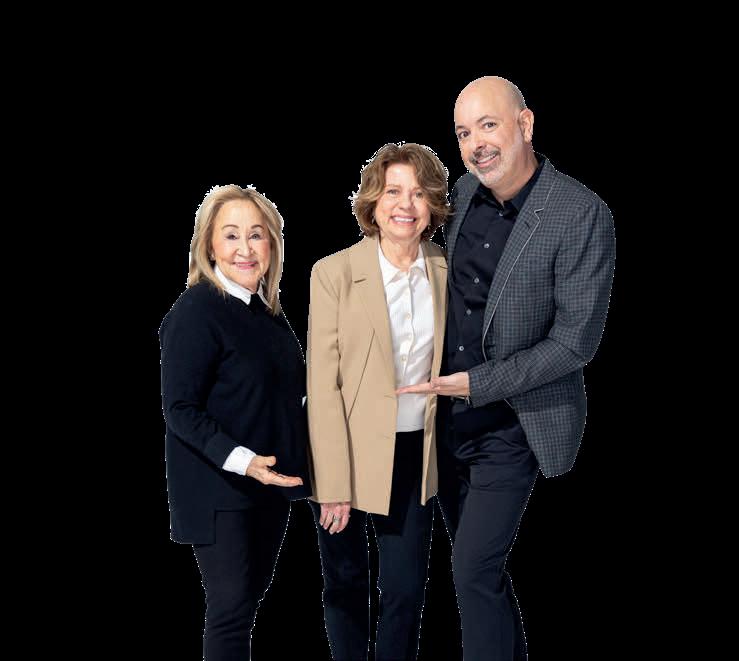
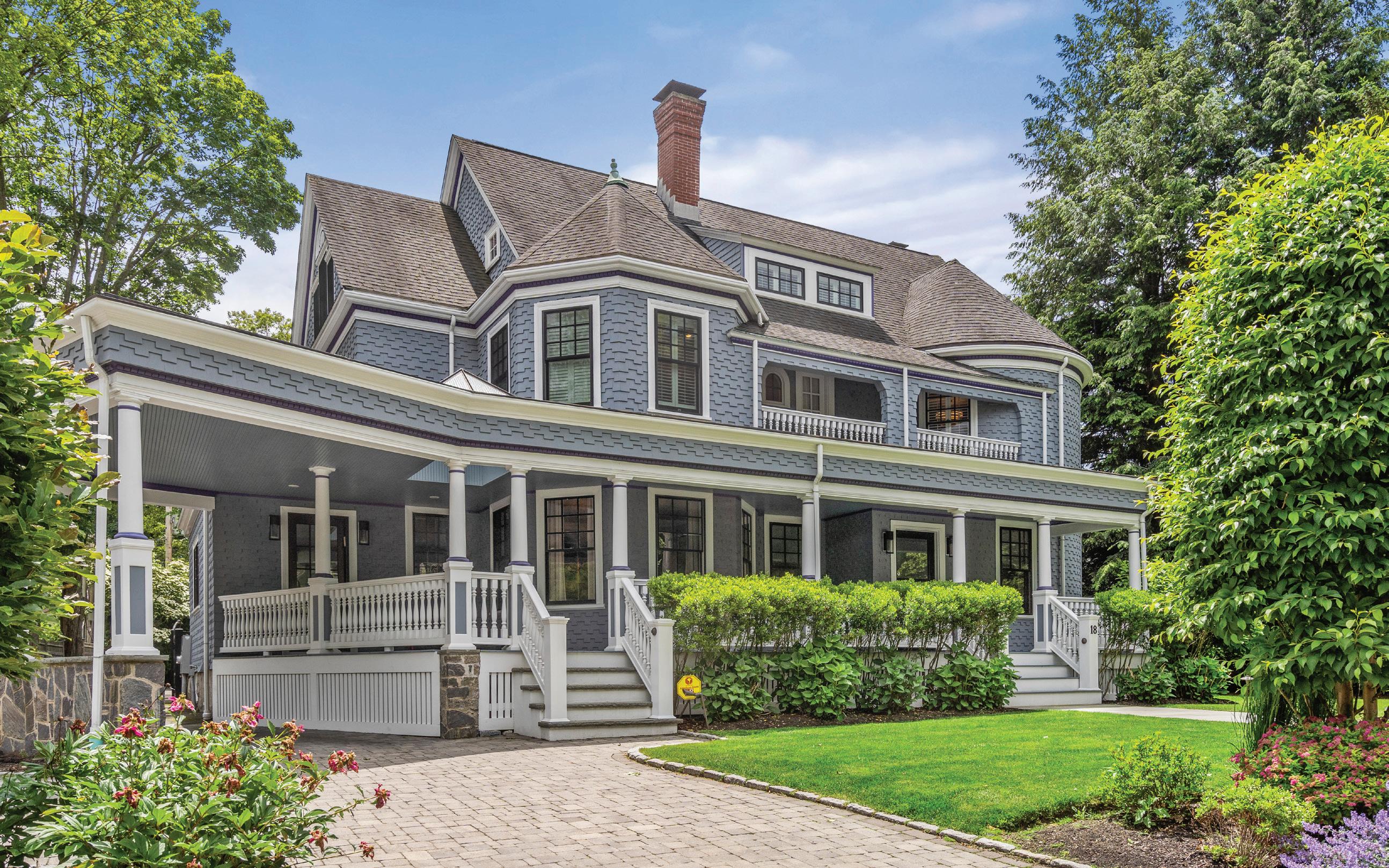
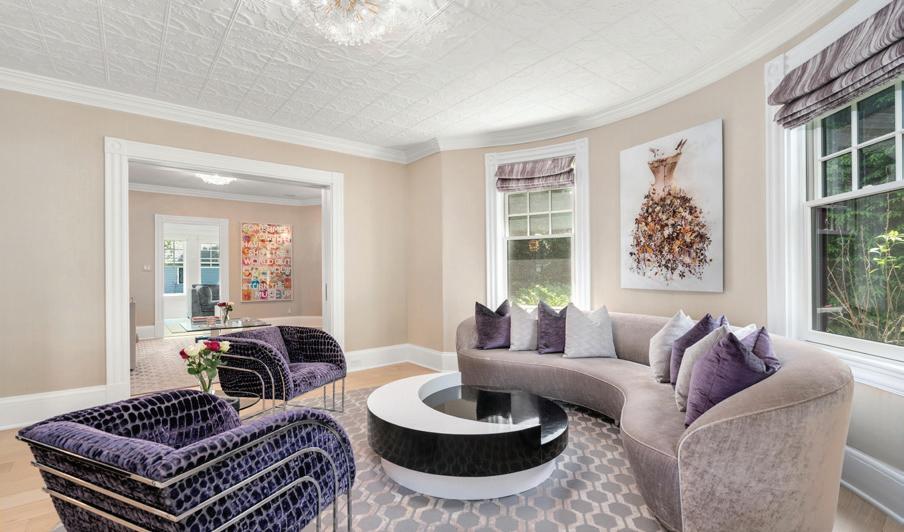
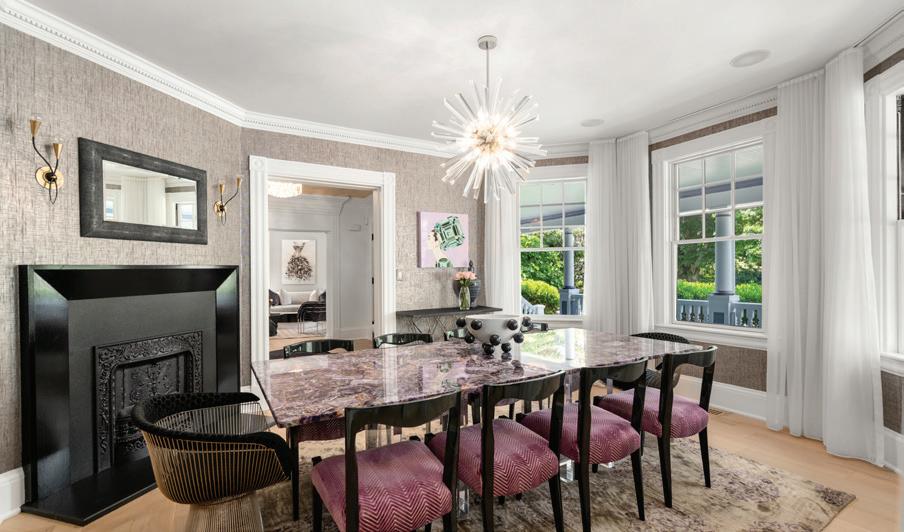
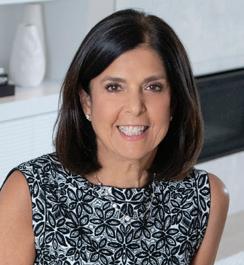
JAYNE BENNETT FRIEDBERG BROKER
617.899.2111
jayne.friedberg@nemoves.com www.jaynefriedbergre.com
Curated by a well-known New York designer, this unique West Newton Hill offering was meticulously renovated and boasts a classic restored exterior with ultra modern interior. A covered porch and Porte-Cochere provide access to the home with spectacular angles of intrigue where new and old are matched brilliantly. Designed for gracious entertaining, the first floor is perfectly suited for today’s buyers with spaces crafted for family living. The upper floors offer a spacious primary suite replete with two generous closets and spa like bathroom, three additional en-suite bedrooms, office/bedroom and bonus study. Entertain on the stone patio overlooking beautiful grounds. Heated driveway and two story Carriage house with gym and second floor lounge complete this perfect oasis.


18 Sewall Street, West Newton, MA 02465
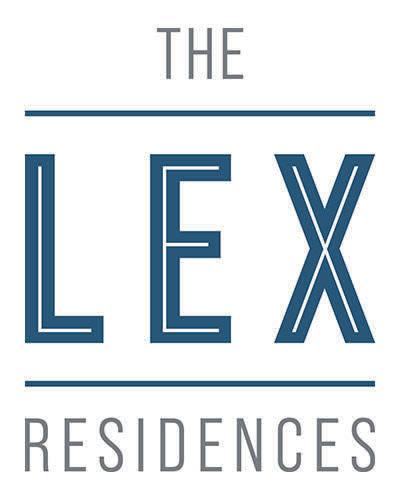
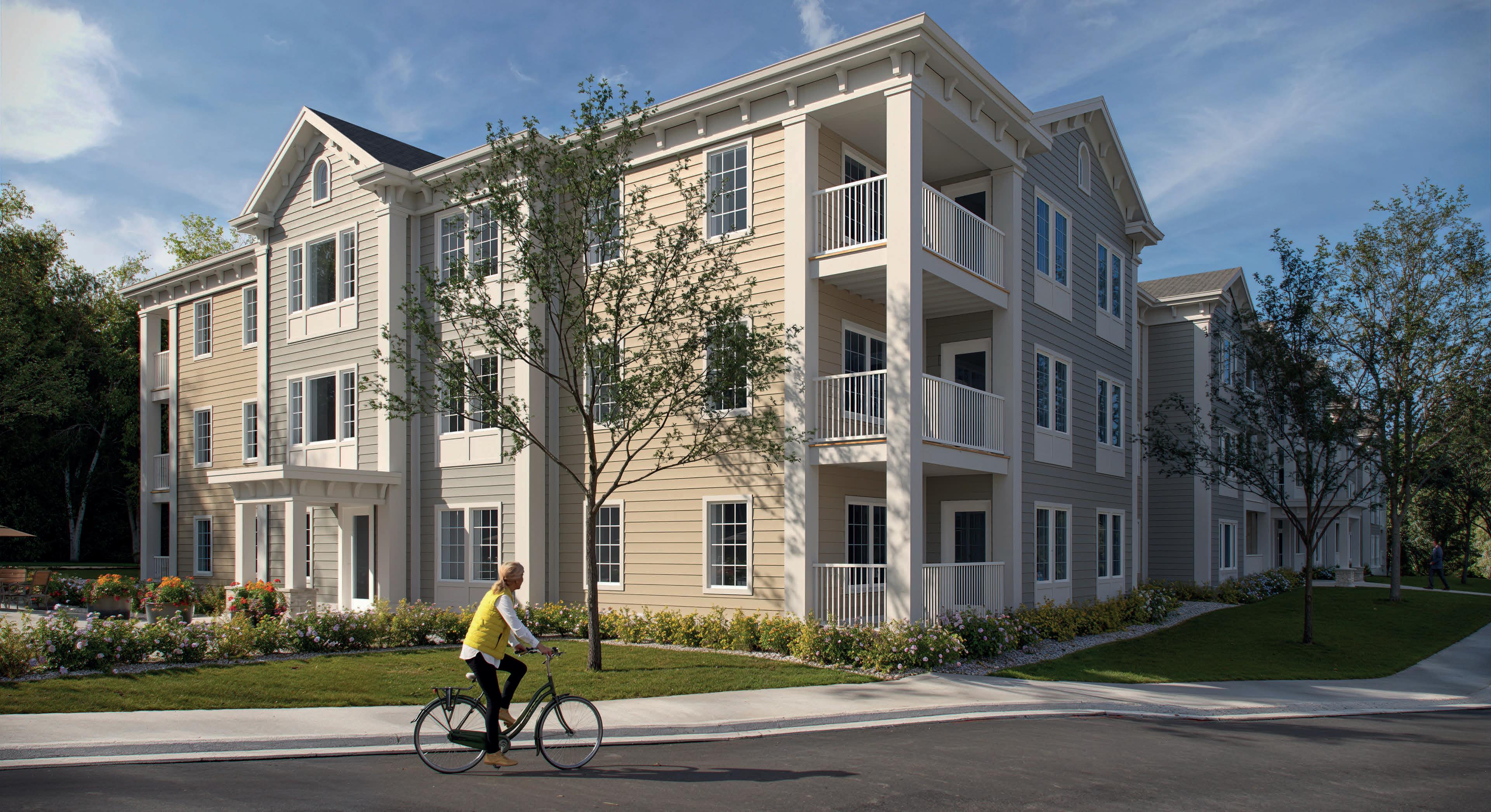
NOW SELLING FROM $1,199,900
Lexington’s newest boutique condominium community where thoughtful design meets modern luxury. Developed by the award-winning team of Katz Development and Finnegan Development, The Lex is located at 93 Bedford Street, at the threshold of vibrant Lexington Center. This distinctive community features 30 impeccably crafted single-level units designed for comfort, style, and ease. Built to Passive House certification standards, The Lex delivers unmatched energy efficiency and environmentally conscious living. With curated open-concept living, and high ceilings, each residence feels expansive and elegant. Enjoy the exercise pavilion, private balconies, elevator access, deeded garage parking with EV chargers and a maintenance-free lifestyle. Ideal for discerning buyers looking to downsize without compromise, The Lex blends sophistication and sustainability in one of Massachusetts’ most historic and desirable towns. Learn more at TheLexResidences.com
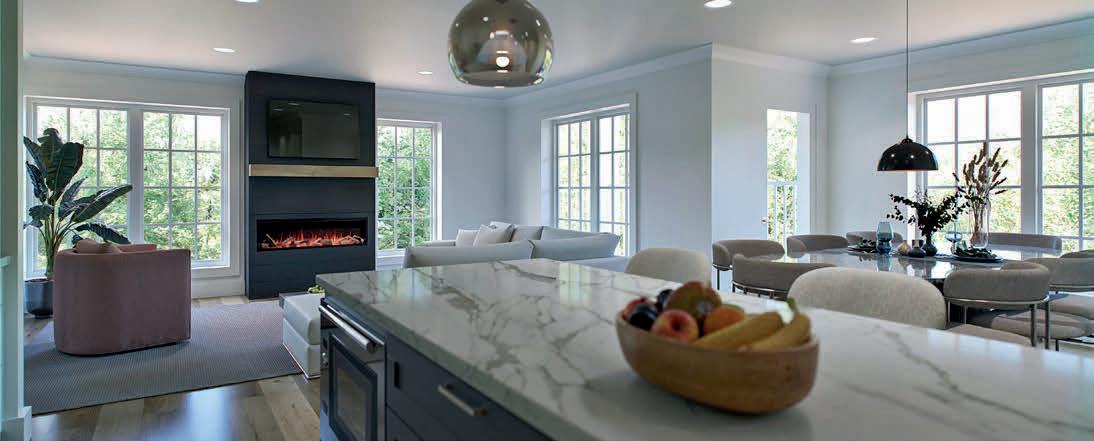
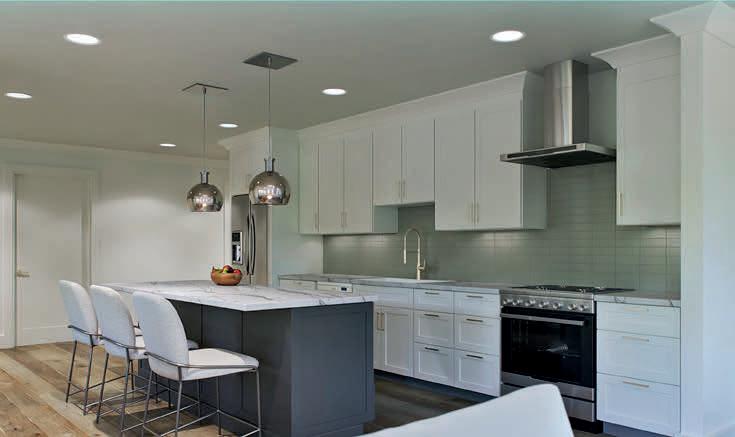


BROKER ASSOCIATE | LIC# 131186
781.504.6856
lester.savage@commonmoves.com lexingtonre.com
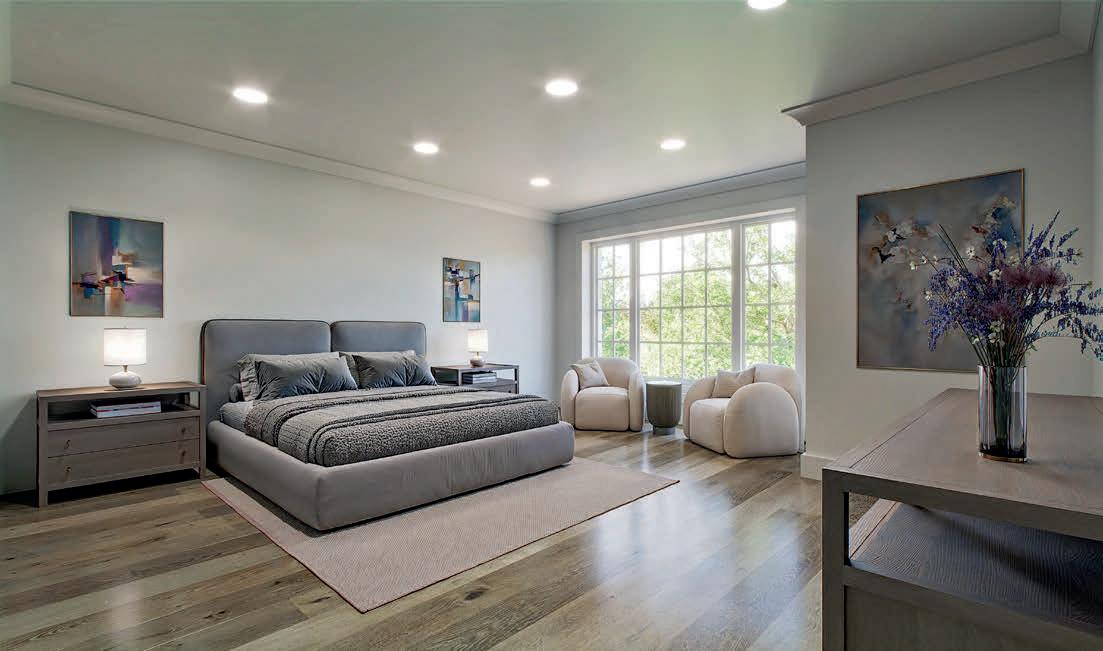
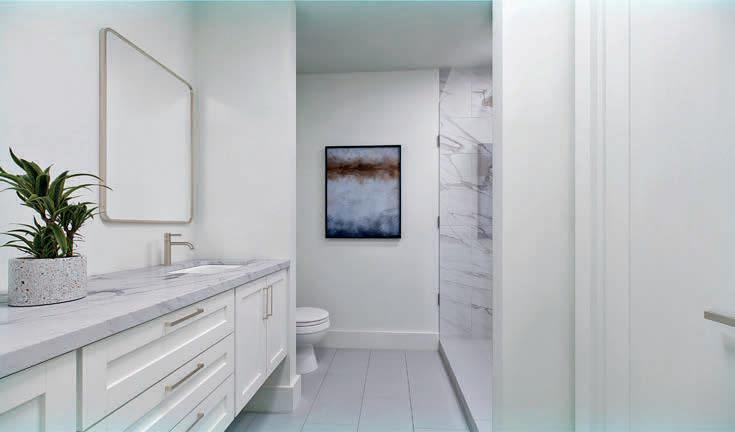


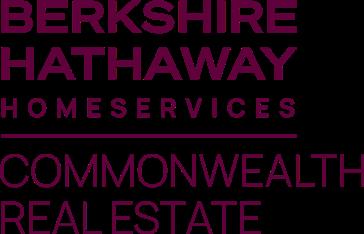
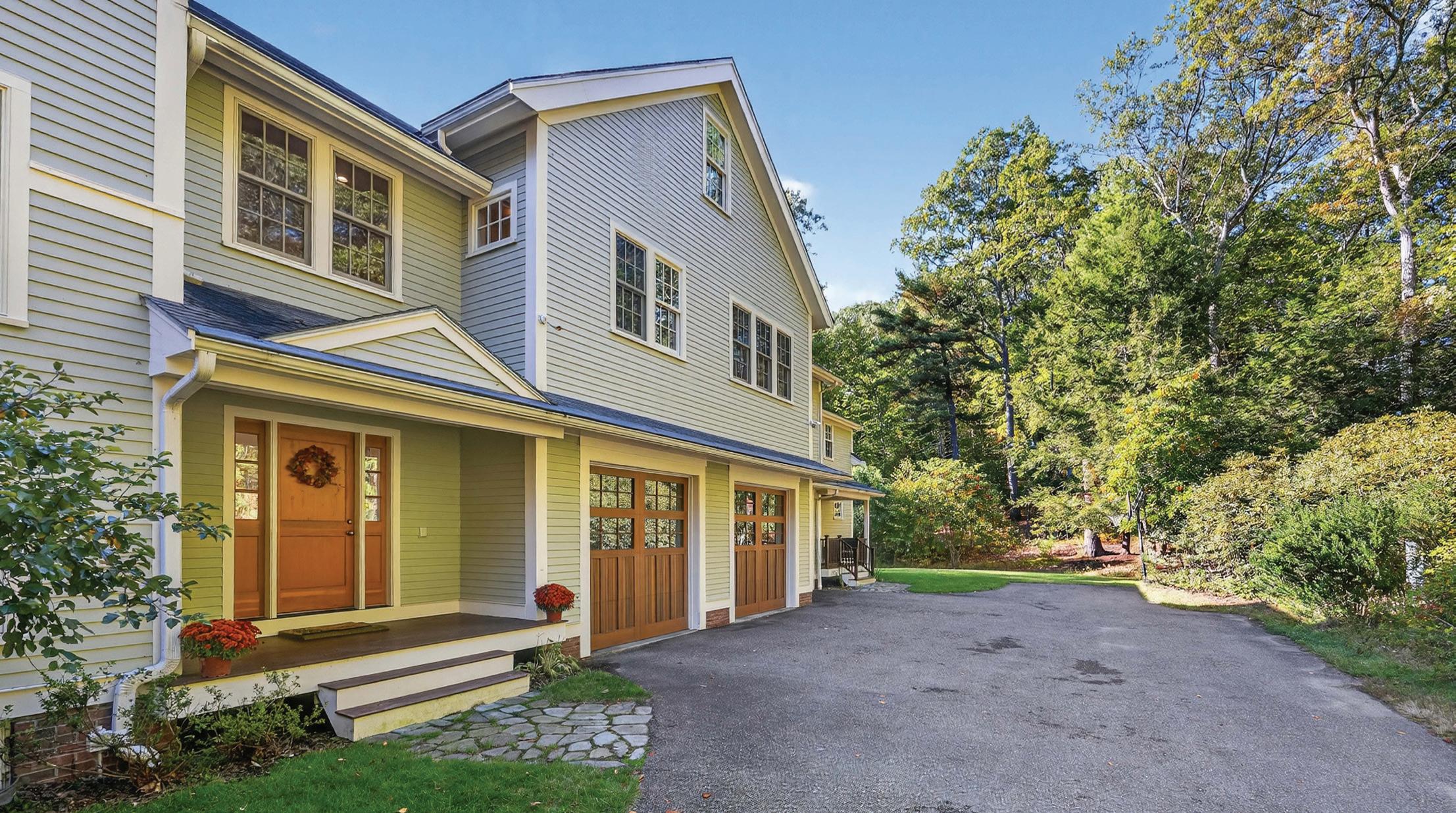
| 6 BA | 7,663 SQ FT | $4,700,000
Nestled on 6 acres with a one-acre lawn and surrounding conservation land, this 7,663 sq ft architect-designed single-family home offers 15 rooms, 5+ bedrooms, and 6 baths. Built in 2008, the property features a 3-car garage, radiant in-floor heating, fresh-air exchange, and energy-efficient 2x6 construction with icynene insulation. Unique highlights include an authentic tearoom, Japanese bath, glass shoji doors, and a sunken-table great room. Indoor and outdoor fireplaces, balconies, and a stone patio enhance the living experience. Quarter-sawn oak and bamboo floors, cherrywood kitchen, and windows on two sides of every room bring warmth and light. The in-law/au pair suite has its own kitchen, living room, bedroom, and two baths. A reserve generator supports the main living areas of the primary residence and the in-law apartment. Convenient to Routes 95, 90, 2, and 3 with a 30-minute commute to Boston/Cambridge. Offered at $4.7M.
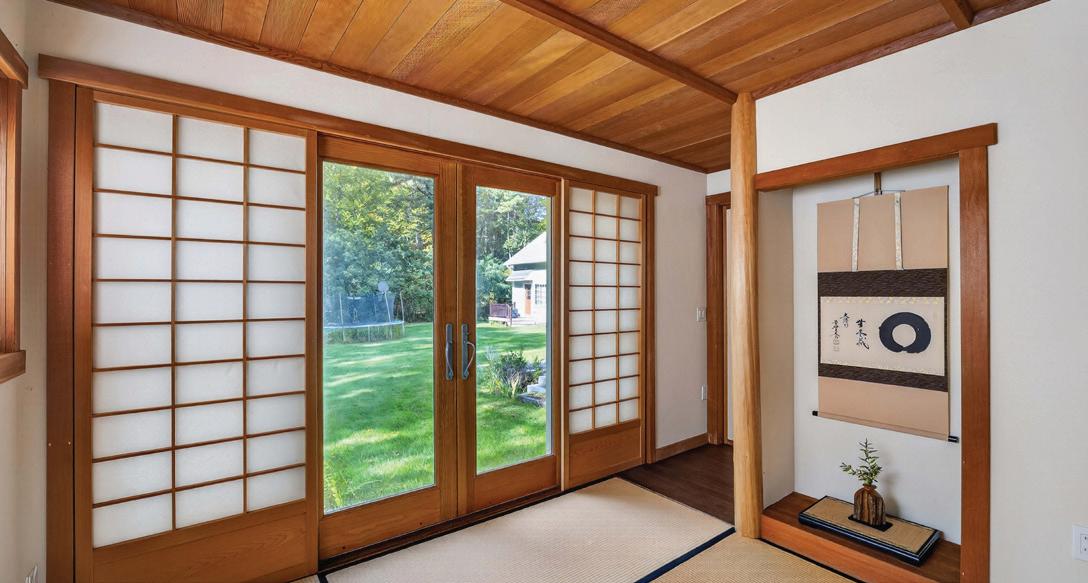
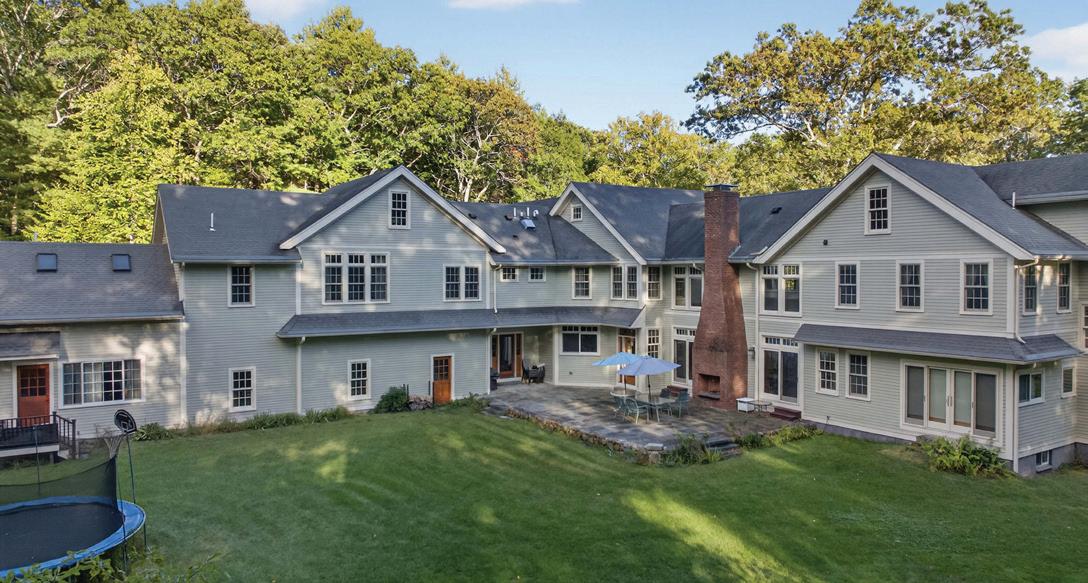
Aurea Living by Oyama celebrates the art of refined living — a life shaped by harmony, elegance, and quiet confidence. Rooted in the timeless philosophy of balance, we curate homes that embody both beauty and serenity. Spaces where light, design, and spirit coexist effortlessly, creating an atmosphere that feels at once personal and eternal. From the heart of Boston to the world, Aurea Living by Oyama connects East and West through an understanding of understated luxury — the kind that speaks softly, yet lingers long after it’s seen. We believe that true luxury is not about excess, but about essence.
YUKIKO OYAMA MORRIS & AKIKO GHOSH REALTOR®
C 857.222.4465 | 0 617.221.8881
yukiko@oyamainvestments.com www.oyamainvestments.com

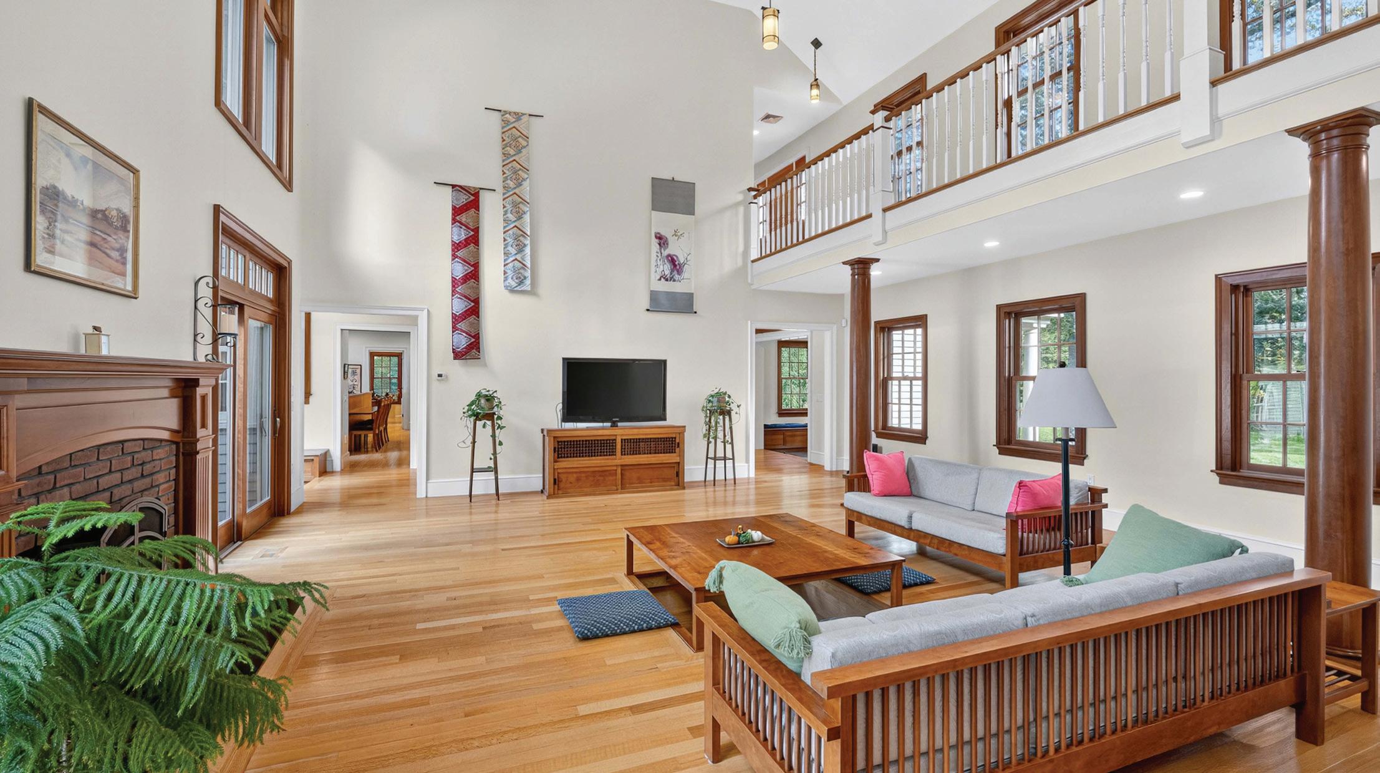
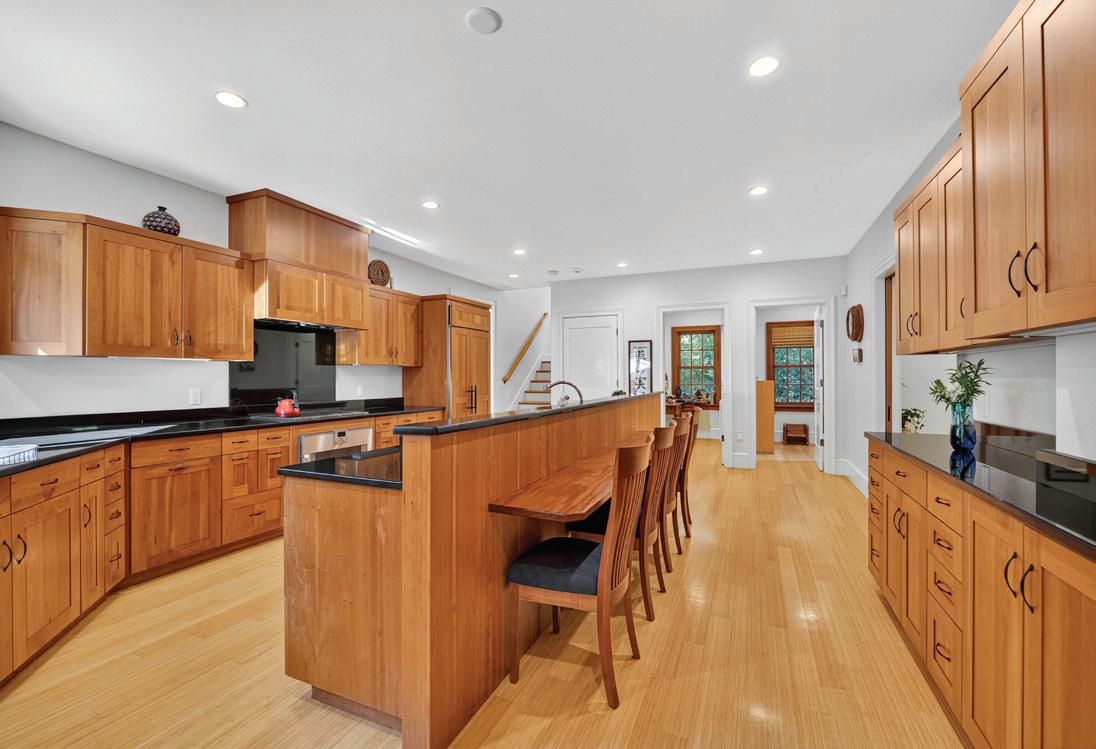
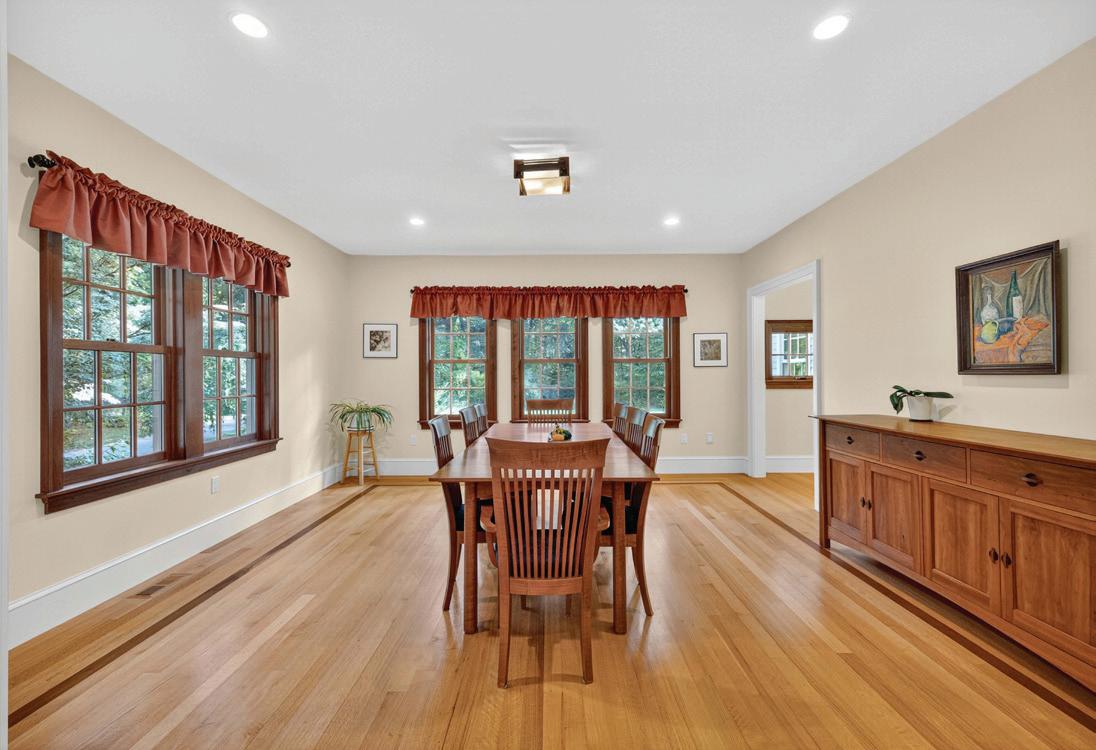
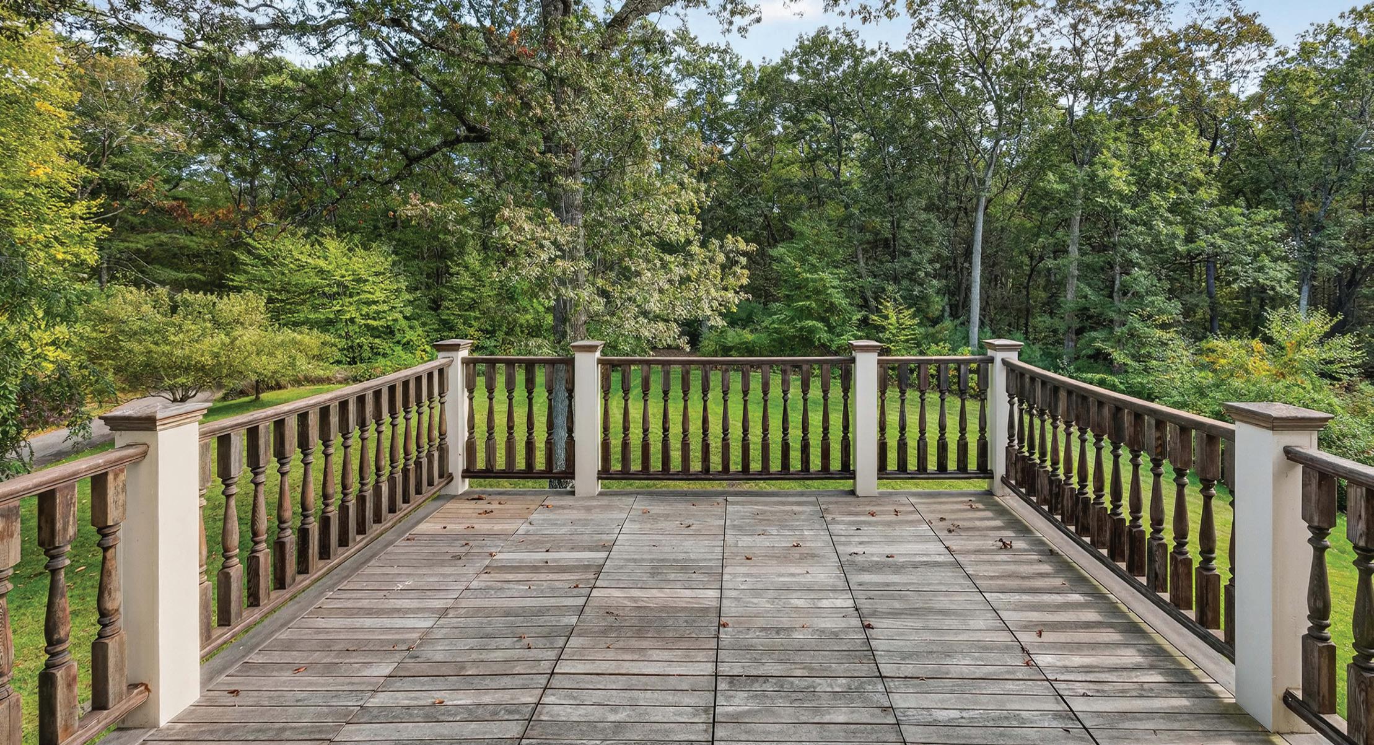

THE DEBORAH M. GORDON TEAM PRESENTS
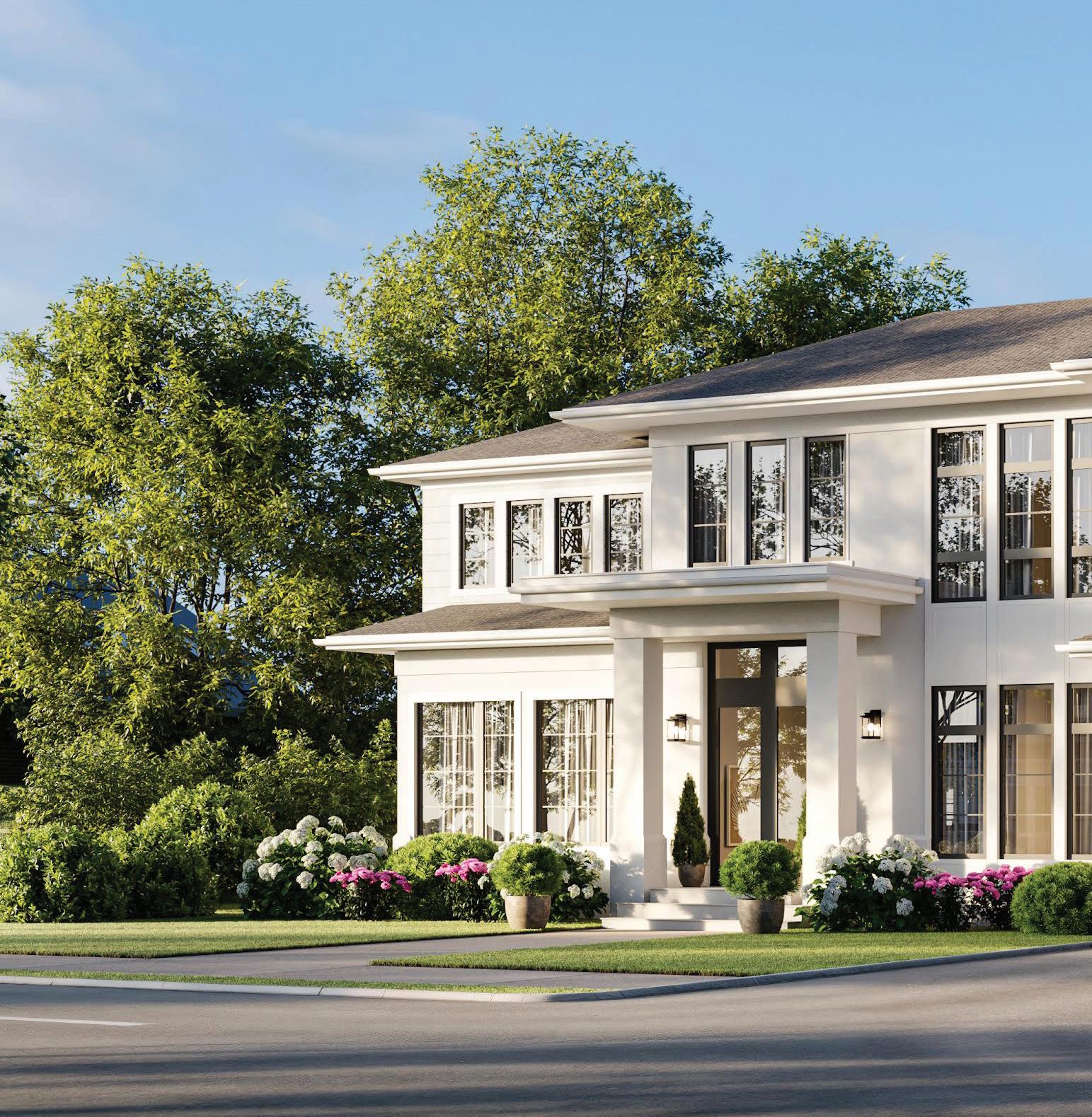
Stunning New Construction in Newton.

Welcome to 28 Dorothy Road Newton, a new construction, 6 bedroom, 6-1/2 bath, 7800 SF home coming this fall by one of the area’s finest developers. This ground-up, bespoke luxury home on a .55 acre lot will incorporate expert design, the finest craftsmanship, and the latest innovations in building. It offers the most discerning buyers a unique, luxury living experience. The one-of-a-kind property is located on a quiet tree-lined cul-de-sac close to public transportation, Chestnut Hill, and Boston.
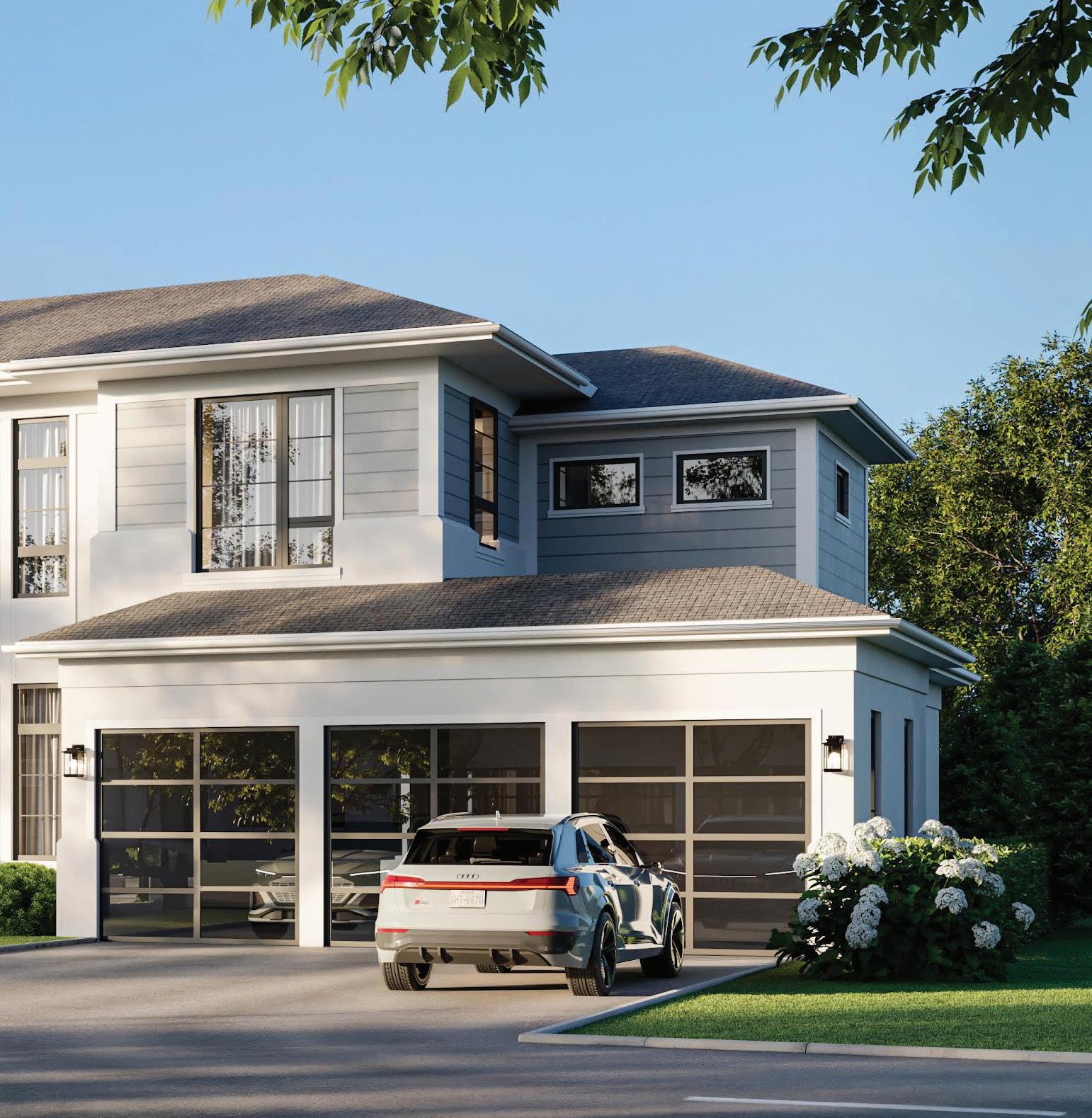
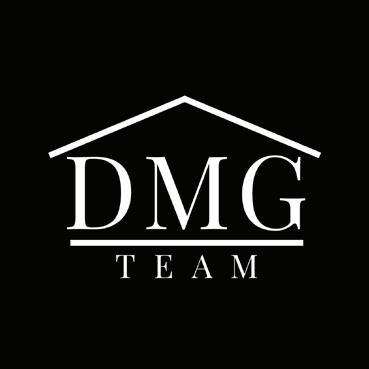

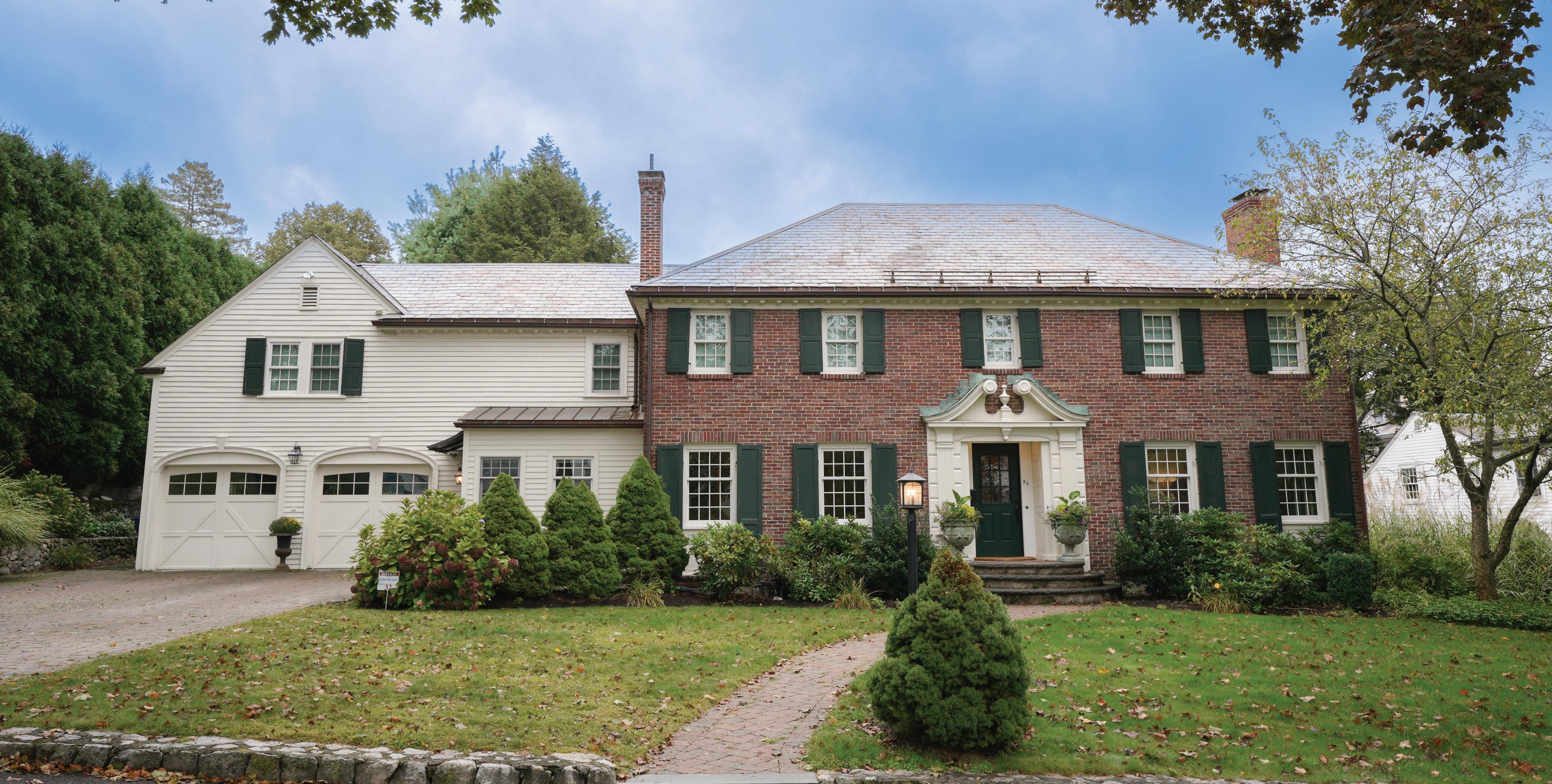
BRAE BURN COUNTRY CLUB HOME
Coveted location abutting Brae Burn Country Club, this stately Colonial retains classic bones with recent updates and minutes to renowned Peirce Elementary School. Gracious 11 room, 5 bedroom and 3.5 bath home with ideal floor plan blending open spaces with formal living. Tastefully renovated throughout. The first floor offers a sun splashed eat in Chef’s kitchen, oversized formal dining room with wainscotting, a fireplaced living room that opens to a solarium overlooking mature private grounds. A custom designed, wood paneled soundproof office with fireplace completes the first floor. The second floor boasts five generous bedrooms, including gorgeous renovated primary suite with two walk-in closets and primary bath. Hardwood floors & ample closet space plus bonus lower-level playroom and home gym. Two car garage. New home systems. A dream location and ideal home.
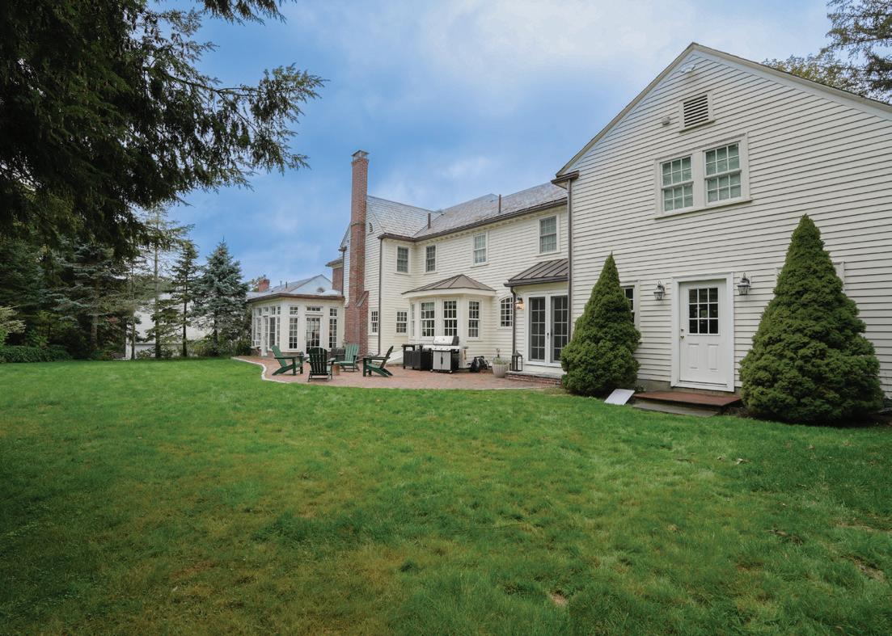


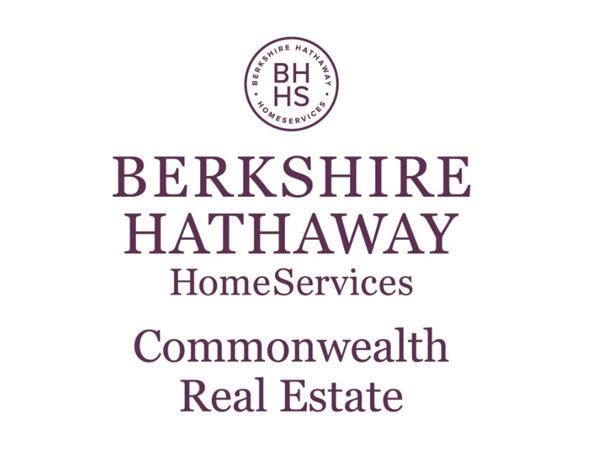
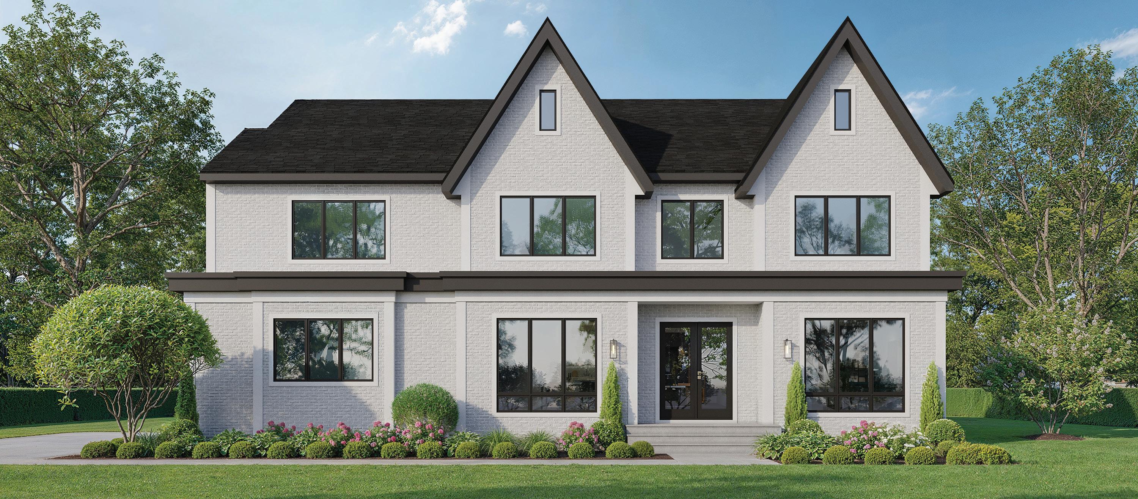
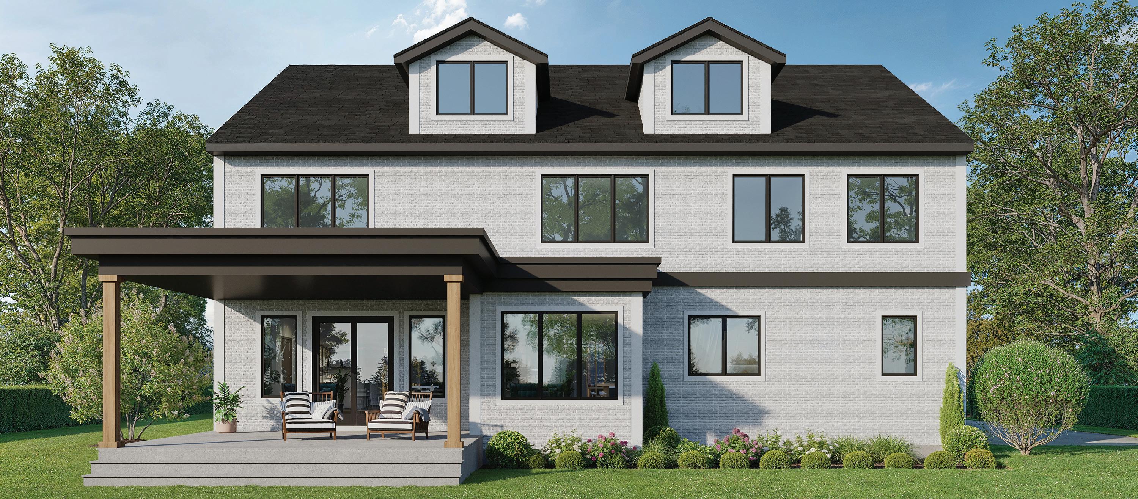
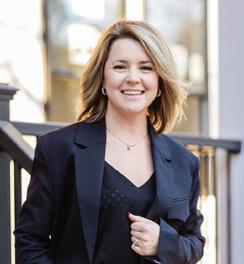

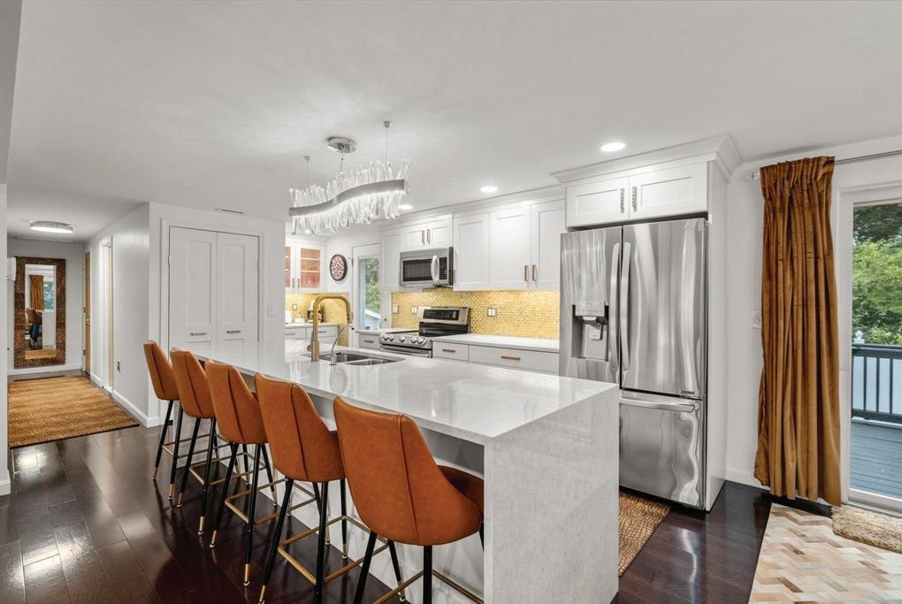
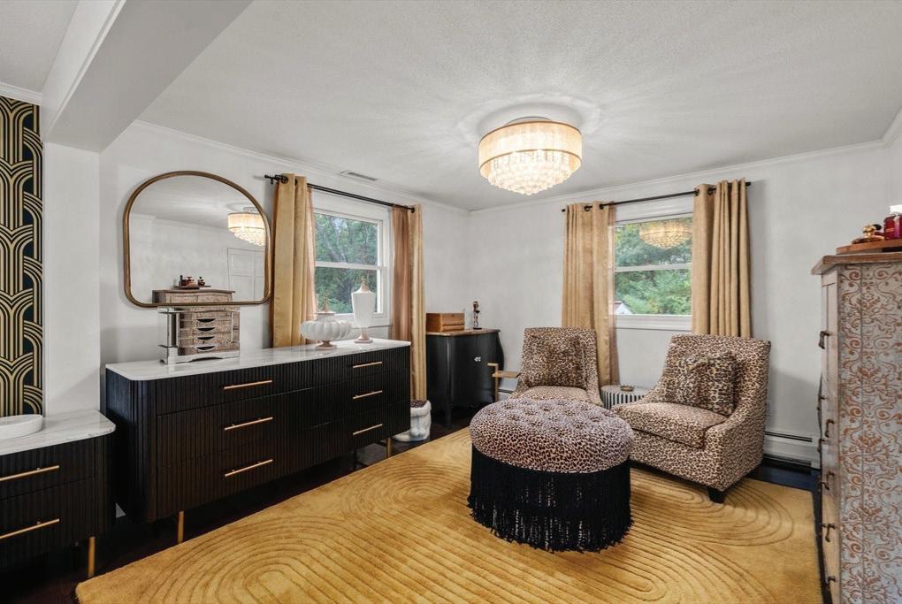
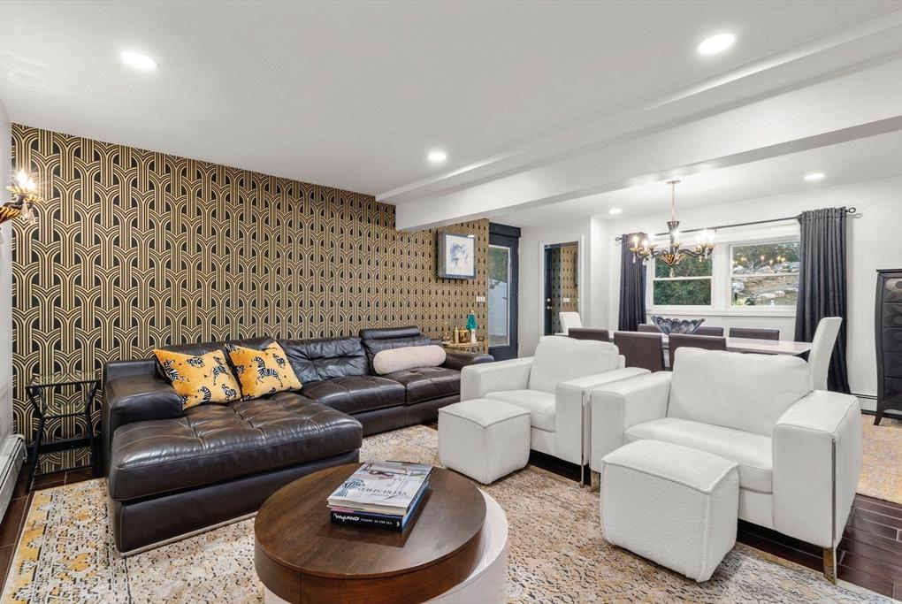
188 ATLANTIC STREET GLOUCESTER, MA 01930
3 BEDS | 2 BATHS | 2,438 SQ FT | $1,199,000
This spectacular split-level home is just steps away from the pristine sands of Wingaersheek Beach, one of the finest beaches on the North Shore. This fully renovated home is graced with chic and contemporary finishes. The attention to detail is evident throughout! The open concept kitchen/living/dining room is well-suited for entertaining, with sliders leading out to a large wrap around deck. The kitchen is outfitted with top-of-the line stainless steel appliances, custom cabinetry, coffee bar, quartz counters and large island with waterfall edges. This is the true heart of the home. The oversized primary bedroom has excellent closet space & sitting/dressing area. The bathroom has lovely tile and double sinks. A second bedroom and laundry complete this level. The lower level expands the home’s versatility with spacious family room, bedroom, deluxe bath, laundry and in-law kitchen. The fenced yard is complete with jacuzzi, shed, seaside gardens and ample parking!
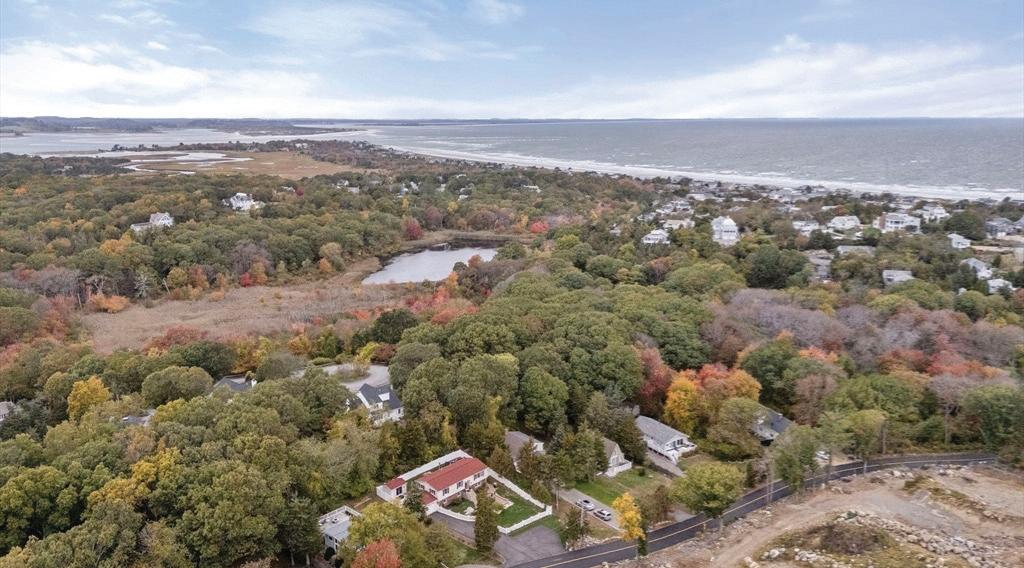

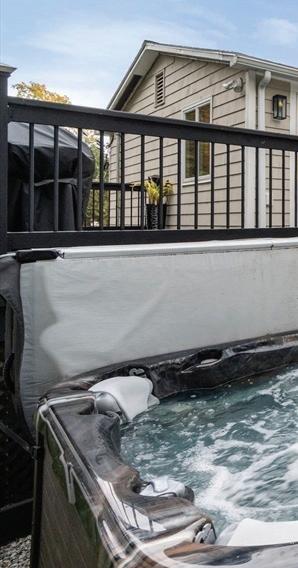
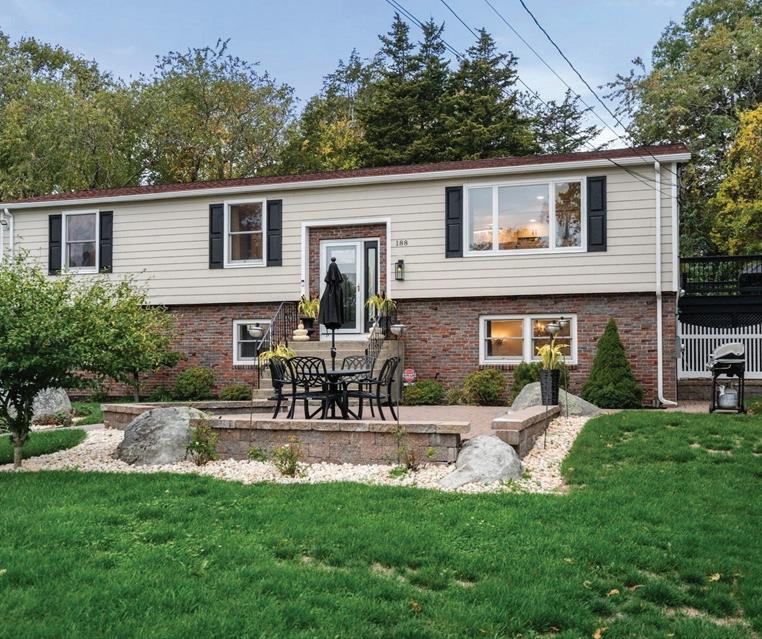
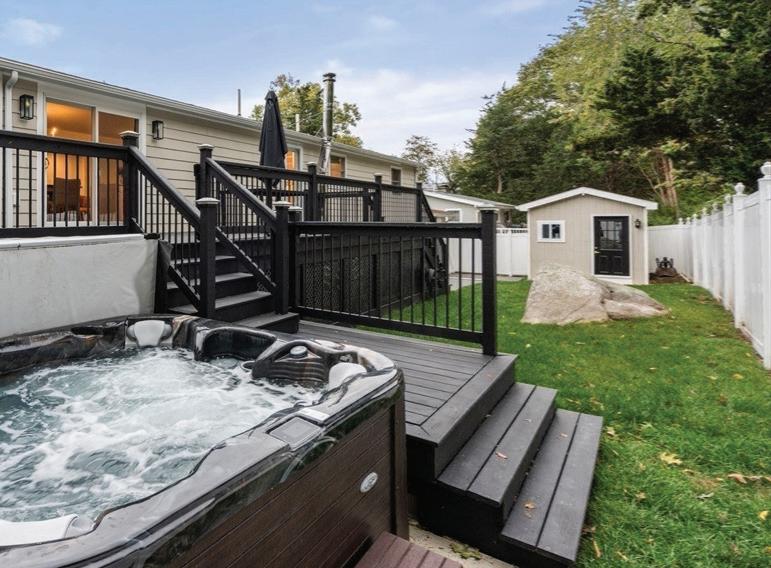



GRETA GOMEZ
REALTOR® | LIC# 9585980
617.599.0760
gretagomez@splicerealty.com
www.splicerealty.com
“From day one, Greta was incredibly professional, patient, and knowledgeable. She took the time to understand our needs and guided us through every step, ensuring we felt confident and informed. If you’re looking for a trustworthy, caring, and experienced realtor, buy with Greta.” - Eric and Nita N.
“I have bought quite a few houses and by far Greta Gomez is undoubtably the best real estate agent I have ever had the pleasure to work with. She went above and beyond my expectations. Highly professional, efficient, and helped with all my needs from beginning to end.” - William B.
I recently closed on my first home and Greta Gomes helped me out tremendously! I was so ignorant to a lot of things. Greta walked me through the whole process and actually listened to what I wanted and what I needed. I am so grateful for her help and all the knowledge she has. - Shemica T 45 Prospect Street, Cambridge, MA 02139



A North Shore native, Greta Gomez has made Boston her home for eight years and counting. Her deep connection to the area gives her invaluable insights into the communities and clients she serves. Working as a Project manager for a decade her experience in the construction field has honed her organizational skills and proactive mindset, making her a thorough and dedicated real estate professional. Leading projects from the grand buildings of Harvard University to estate homes all over Massachusetts, her experience in renovation and construction, brings a unique perspective to the buying and selling process.
Greta stands out for her strong work ethic, meticulous attention to detail, and unwavering integrity. She knows that buying or selling a home is a monumental decision, and she is dedicated to offering clear guidance and unwavering support at every stage.
Whether you’re looking to buy, sell, or invest in real estate in Massachusetts, Greta is ready to put their experience and dedication to work for you. Contact Greta Gomez today to get started on your real estate journey!

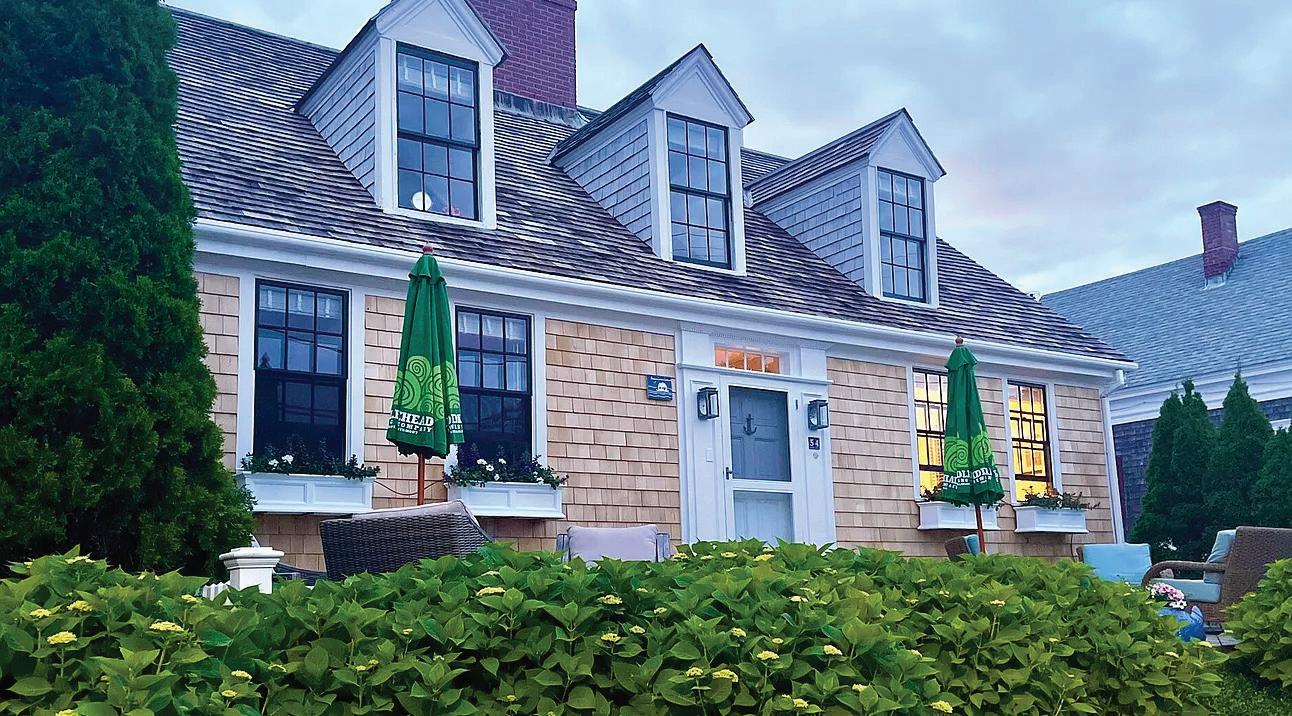
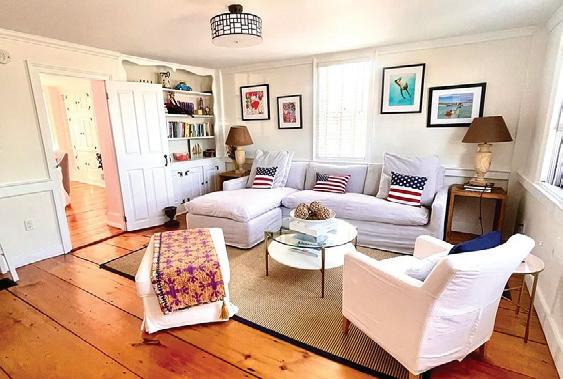

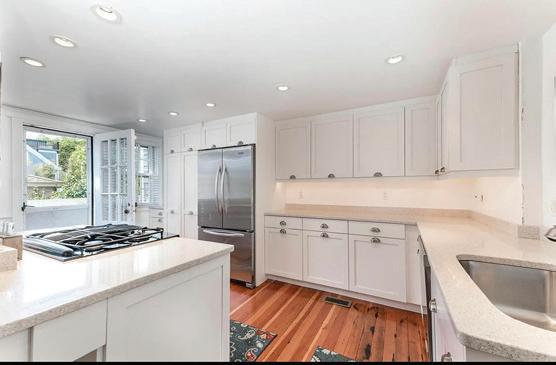
STEPHEN M. BRISCOE BROKER | OWNER | REALTOR®
508.330.8339
stephenmbriscoe@gmail.com www.seascaperealty.com
90 RING ROAD, WELLFLEET, MA 02667
Hilltop Retreat with Sweeping Views of Wellfleet’s Silver Spring Harbor.At the very end of a quiet road, high on a hill overlooking the pines and Silver Spring Harbor, you’ll find a rare Cape Cod retreat that offers both serenity and possibility. This is a home designed for gathering, relaxing, and soaking in the beauty of the bay--while also providing a proven track record as a strong rental investment. A multi-year renovation was completed in 2023, blending warmth with modern comfort. Step into the great room, where wide-plank pine floors and natural light create an inviting, open feel. A spacious dining area easily seats a party, while just a step down, the living room opens through glass sliders to a broad, housewide deck--your front-row seat to ever-changing harbor views. The eat-in kitchen is both stylish and practical: stainless steel appliances, abundant storage, and ample counter space make cooking a joy. A slider leads to yet another deck, seamlessly blending indoor and outdoor living. Here, the scent of pine and the shimmer of the bay are always within reach.
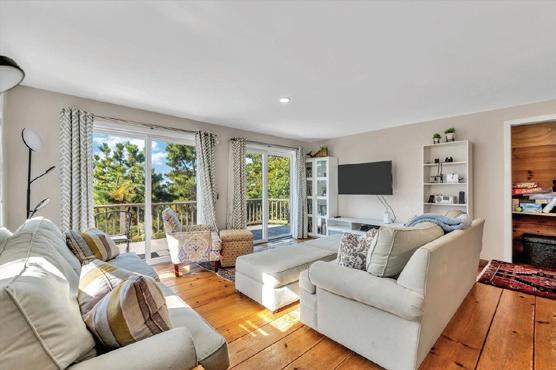
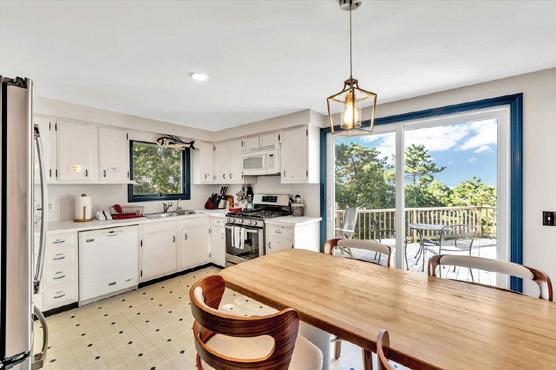

508.468.9338
tim@seascaperealty.com www.seascaperealty.com
The iconic ‘’1807 House,’’ believed to have been built in the late 1700’s, is one of the oldest homes in Provincetown. Throughout its history, from Captain Stephen Nickerson, who built the house, many have called it home and many, during the years it was a guest house, shared its timeless beauty and Cape Cod Bay views. While many original details remain, this home has been thoughtfully brought up to date and styled impeccably. Today, there are four condominium units in the main house, including a grand four bedroom residence that occupies most of the original building. Gorgeous wide pine wood flooring, fireplaces, inviting spacious rooms, a broad, water view front porch and a private patio are just a few of the highlights of this impressive home. Enhancing the flexibility of your enjoyment of the property, there are three additional separate residential condominiums included.
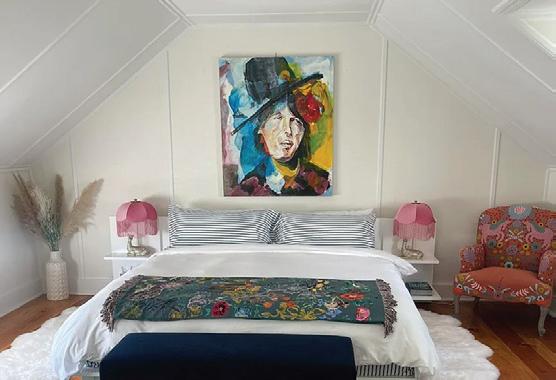
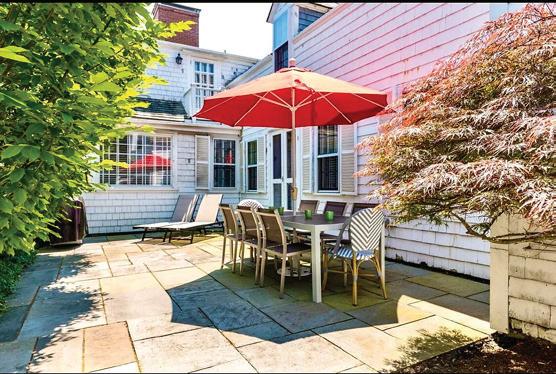
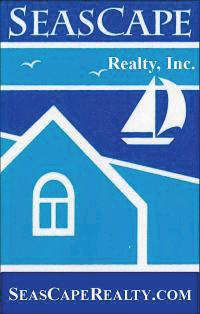
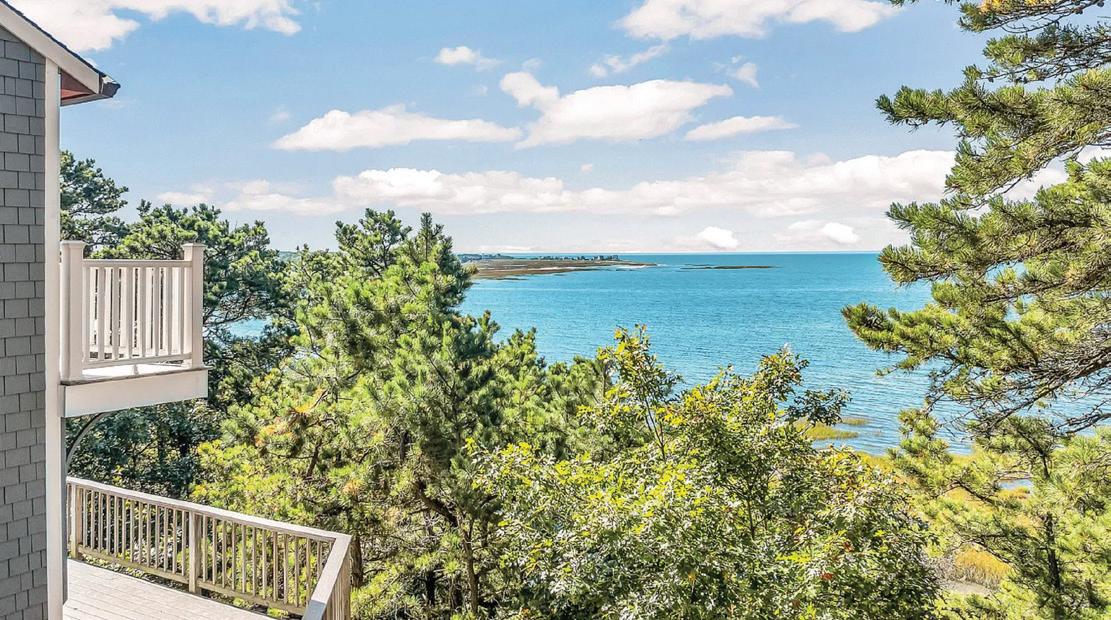
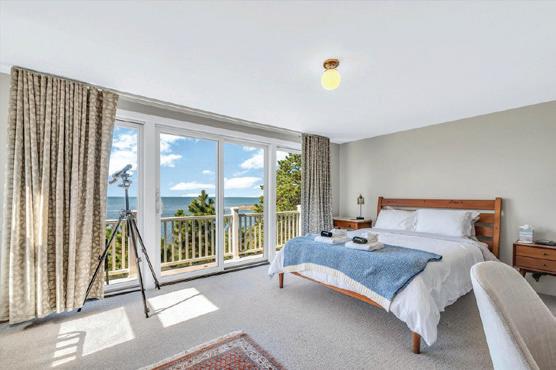
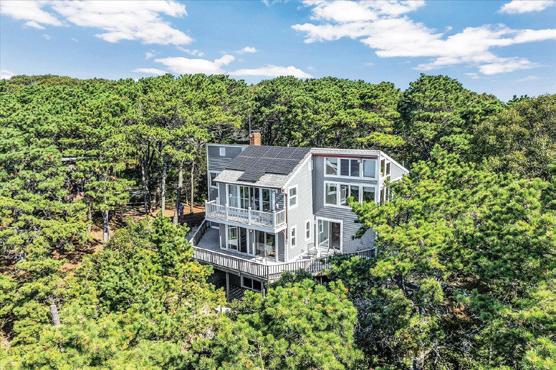

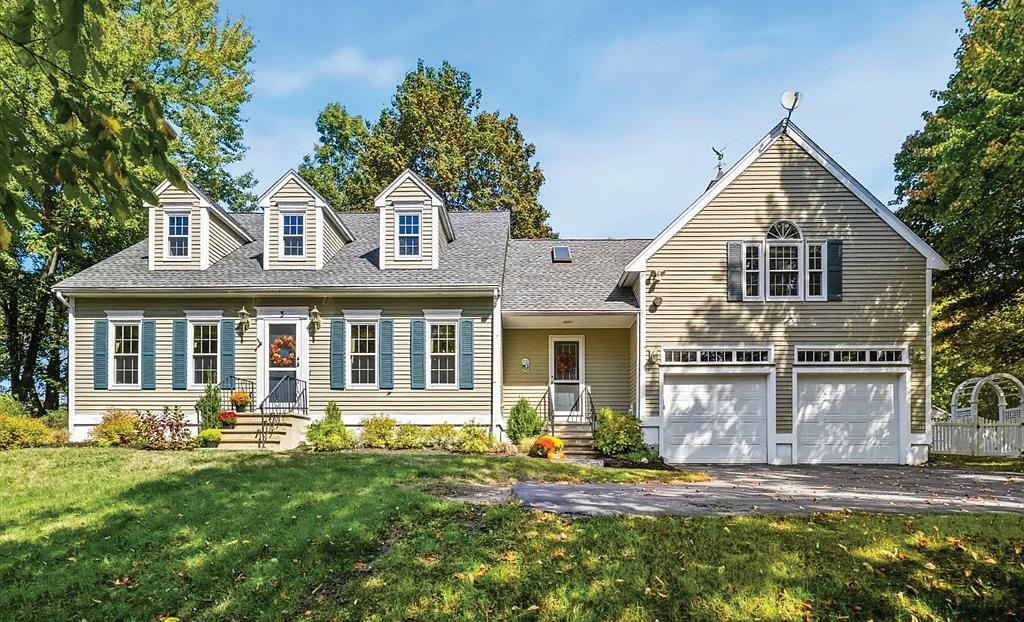
3 MARSHALL DR, WEST NEWBURY, MA 01985 • 4 BEDS / 3 BATHS / 3,096 SQFT / $899,000
Private West Newbury Oasis
Your Private 4 bed/ 2.5 bath Oasis awaits in West Newbury. Unique Central Entrance dormered Cape on a quiet street. Newer stainless steel appliances in kitchen including a double oven with granite counter tops and center Island, a perfect gathering spot. Open concept sunken sitting area off the kitchen expands entertaining possibilities with doorways to the private backyard and Patio. Fenced in level yard with storage shed and fruit trees. Kitchen is just off elegant dining room and spacious living room that boast propane fire place and twin built in bookcases.Hardwood floors thru-out the first floor. The four spacious bedrooms upstairs includes a secluded master suite, master bath, and its own propane fireplace. Radiant heat in Master Bath floor and kitchen.Convenient Upstairs Laundry. Oversized two car garage parking. Back-up Generator.Partially finished basement. Close to town center, schools, tons of trails that West Newbury has to offer and the Merrimack River.
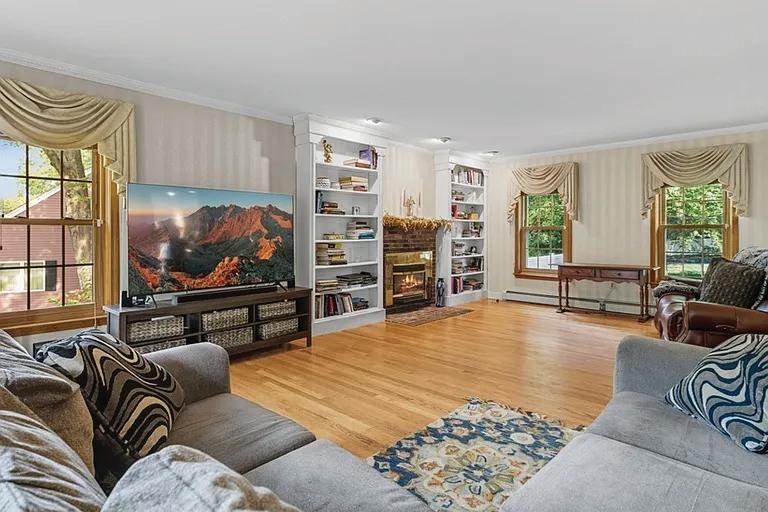

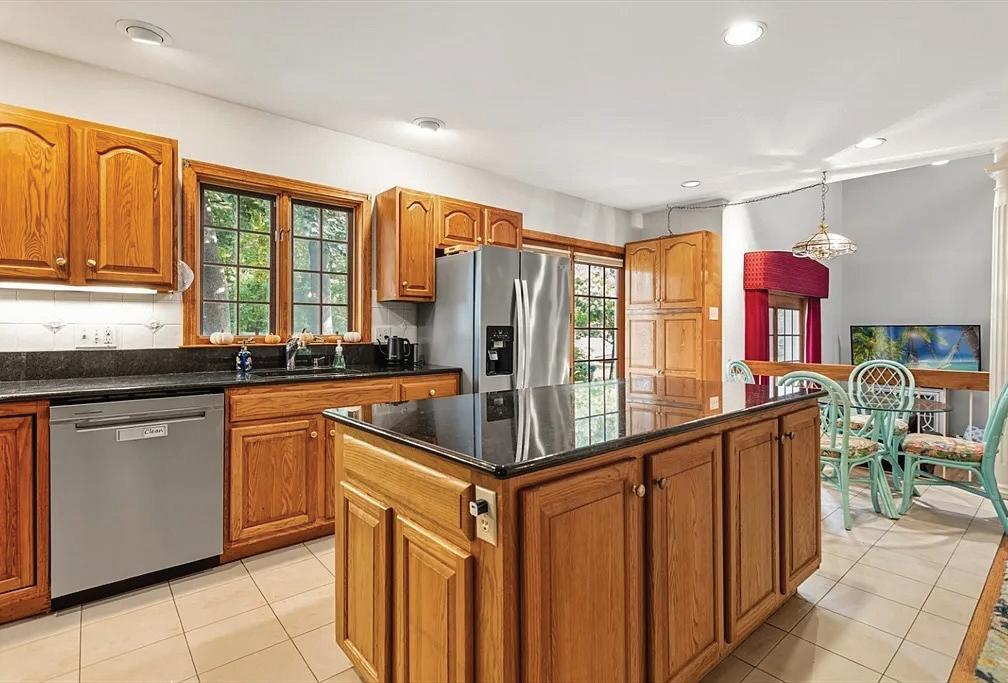
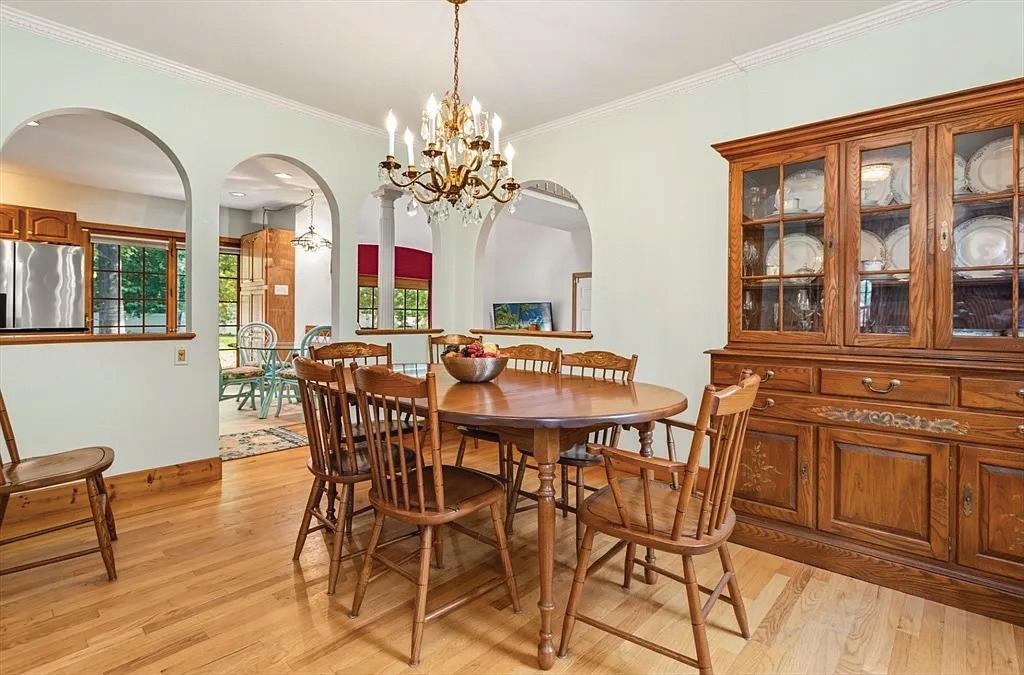


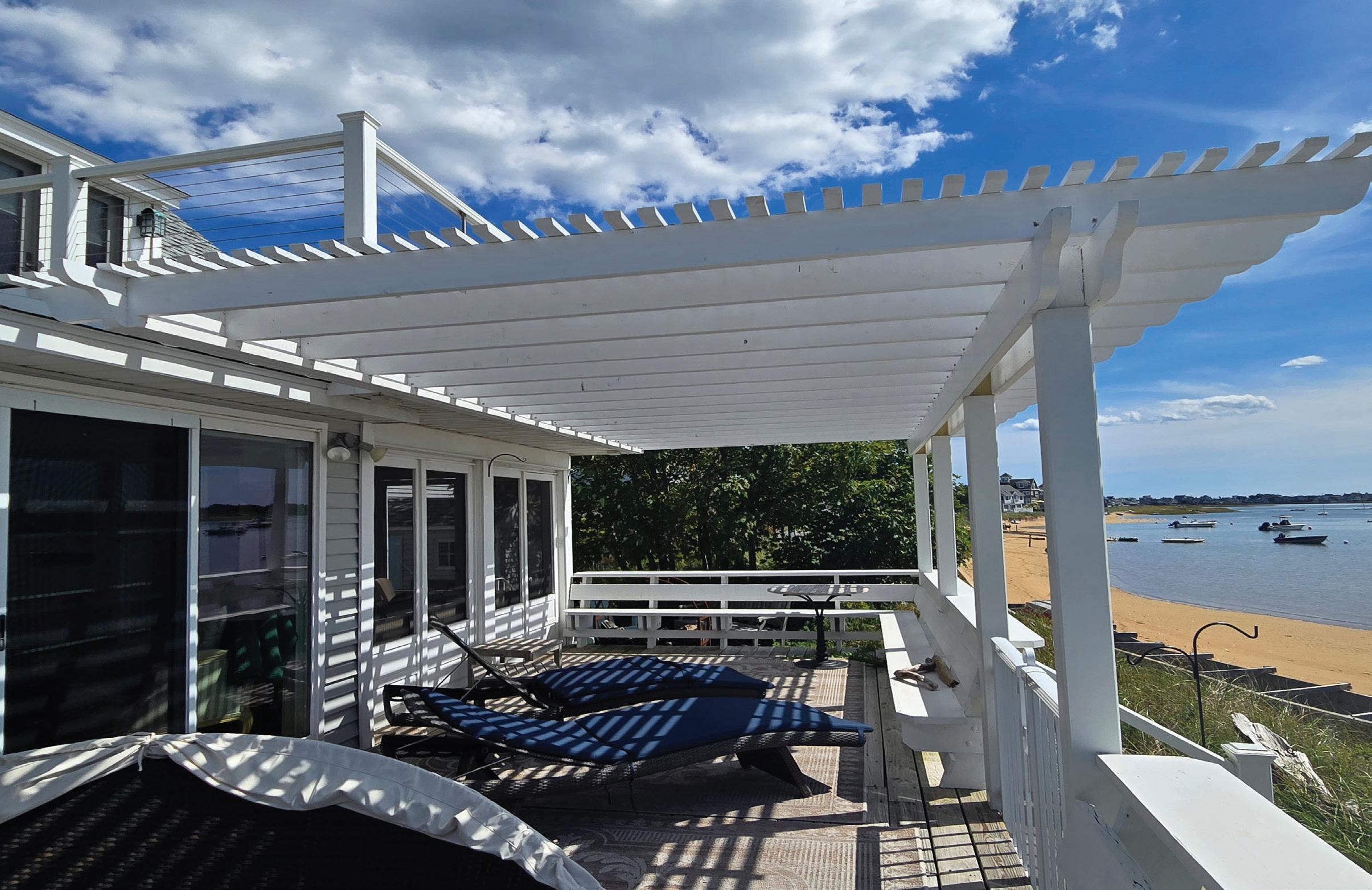
Step from your deck directly onto the beach and experience the ultimate coastal lifestyle. This beautifully remodeled 2-bedroom, 1.5-bath home features a spacious open floor plan designed to maximize natural light and sweeping water views. The inviting living room boasts gleaming hardwood floors, a Harman pellet stove, and an abundance of windows framing the scenery. A serene screened porch and expansive deck with a new pergola offer the perfect spaces for entertaining or simply soaking in the seaside tranquility. The updated kitchen shines with high-end stainless steel appliances, new cabinetry, travertine flooring, a breakfast bar, and a sunlit dining area. Upstairs, the primary bedroom opens to a private balcony deck, the ideal perch to enjoy spectacular sunsets. Additional highlights include central air conditioning, newly added “Reverse osmosis water filtration system”, basement storage with laundry and utility sink, and stylish finishes throughout such as blackout shades and custom white wood shutters. A two-car oversized garage—with potential for an ADU { Acessory dwelling units } features its own private patio. Recent upgrades include a new shingle roof on both house and garage, updated electrical, and exterior lighting.

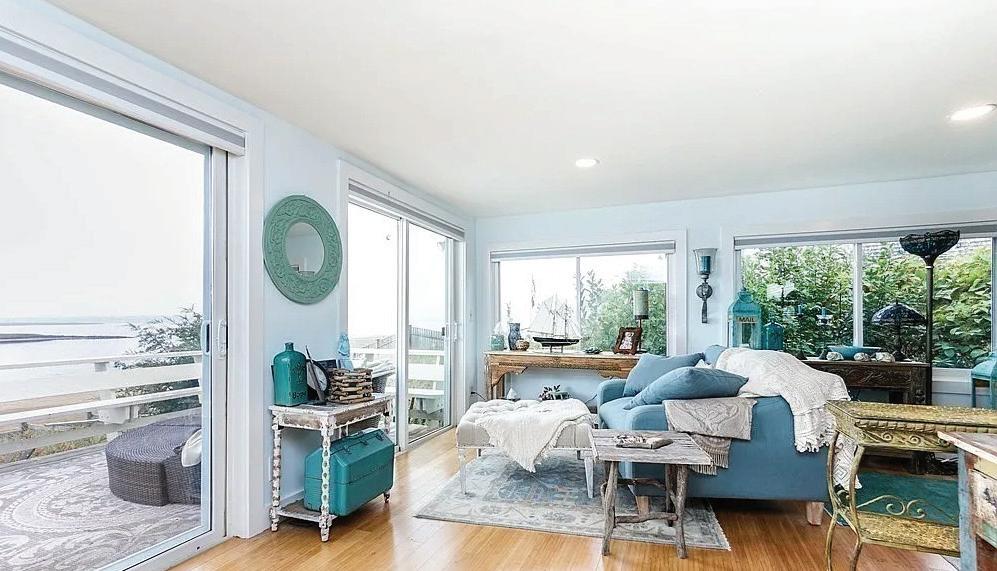
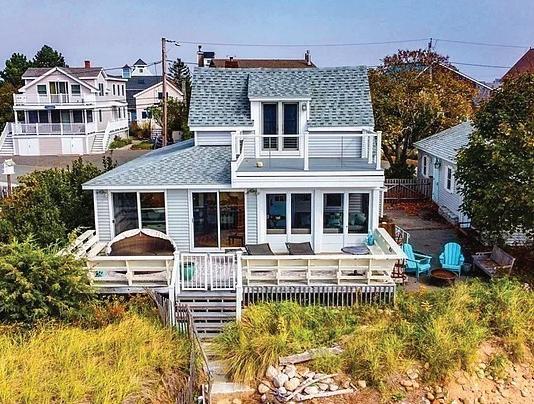
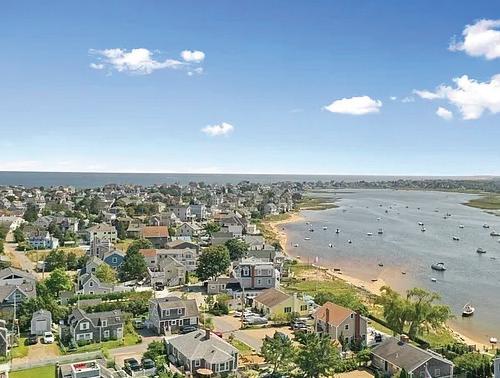
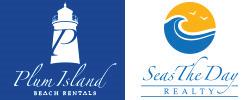
Extensively renovated in 2025 utilizing I-beam steel and other engineered materials to achieve expansive sightlines, abundant natural light, and a modern open concept floorplan. This elevated (1 out of 10 flood risk according to www.firststreet.org) Point Shore treasure pairs historic charm with contemporary design and panoramic Merrimack River views. Perched high above the river, it’s ideally located—just 3 miles from downtown Newburyport, 2 miles from Amesbury Mills, and walking distance to the new marina restaurant opening in 2026. Minutes to Routes 95 and 495. The first-floor primary ensuite overlooks the river, with additional finished space on the lower level offering more views.
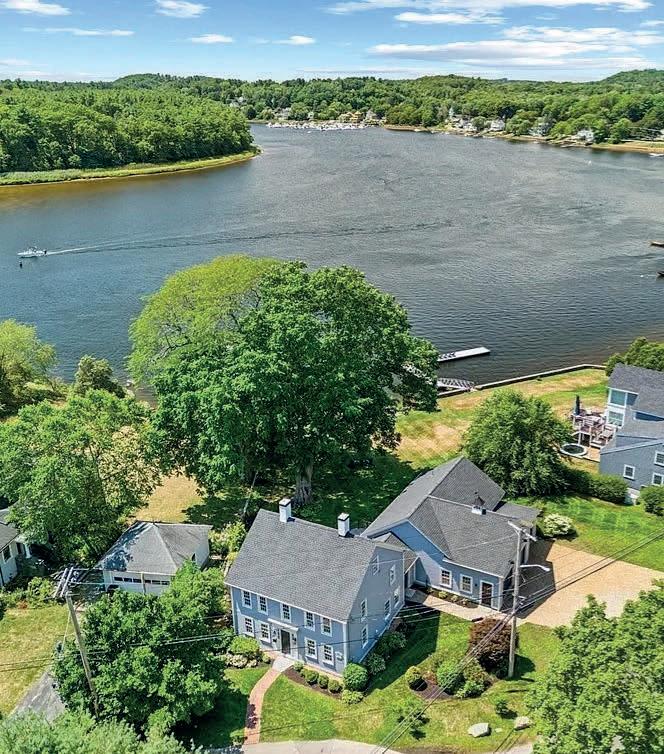


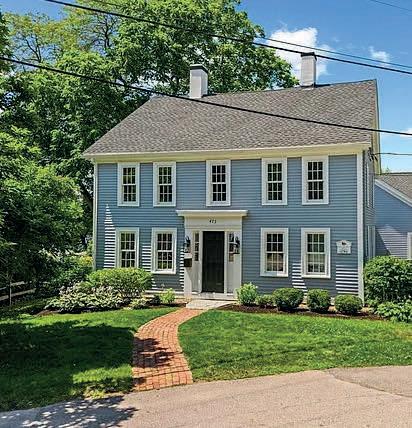
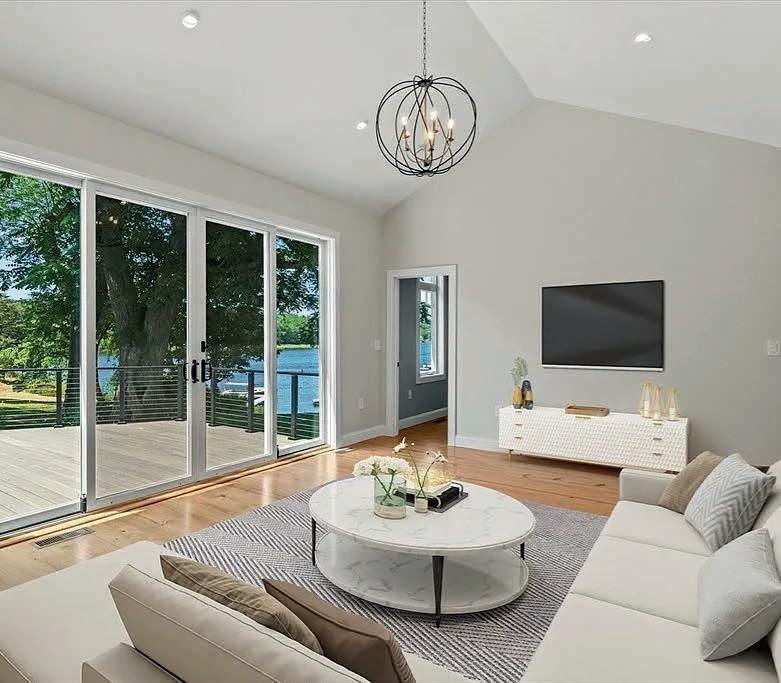
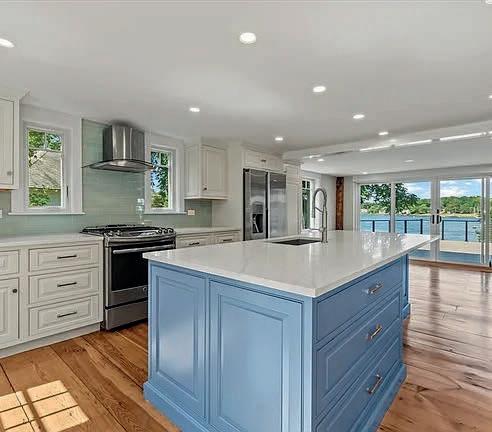
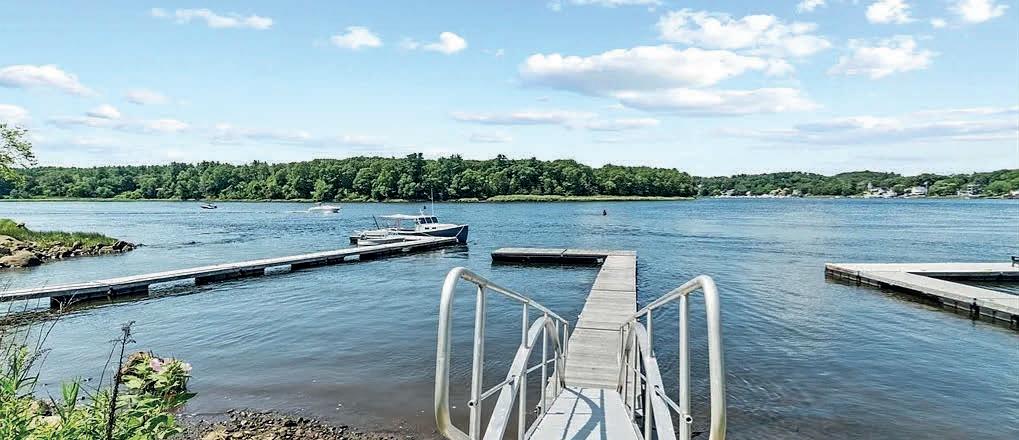
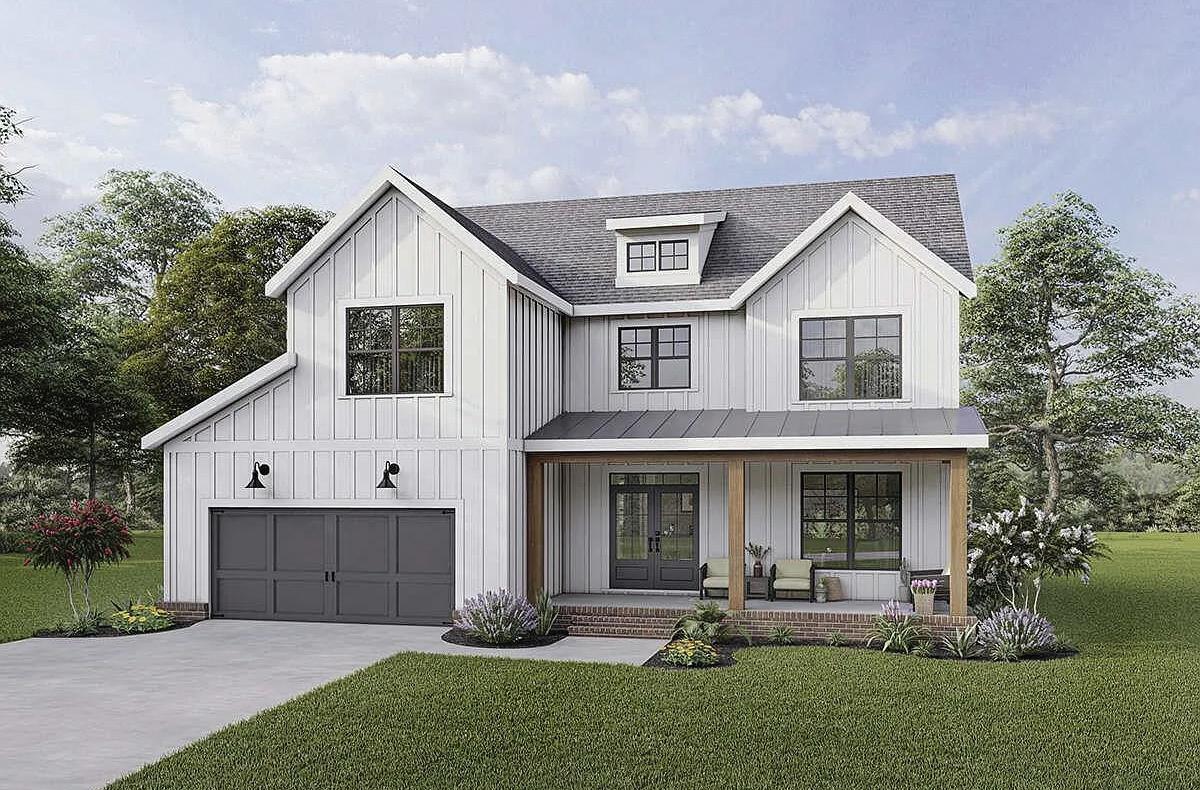
51 Locust Street, South Hampton, NH 03827
4 Beds | 3 Baths | 2,899 Sq Ft | $1,590,000
New Construction Farmhouse on 3 Acres in South Hampton! Welcome to 51 Locust Street, a stunning 4-bed, 3-bath modern farmhouse offering 2,899 sq ft of living space on a private 3-acre lot. Thoughtfully designed by a top local builder, this home features a covered front porch, spacious back porch, and an open-concept main level with a gourmet kitchen, home office, half bath, mudroom and access to a 2-car garage with optional 3rd bay. Upstairs includes a serene primary suite with walk-in closet and en suite bath, plus three additional bedrooms and a full bath. Highend finishes, flexible spaces, and timeless charm throughout. Enjoy peaceful country living just minutes from Amesbury, Newburyport, and the Seacoast. Completion expected Spring 2026.
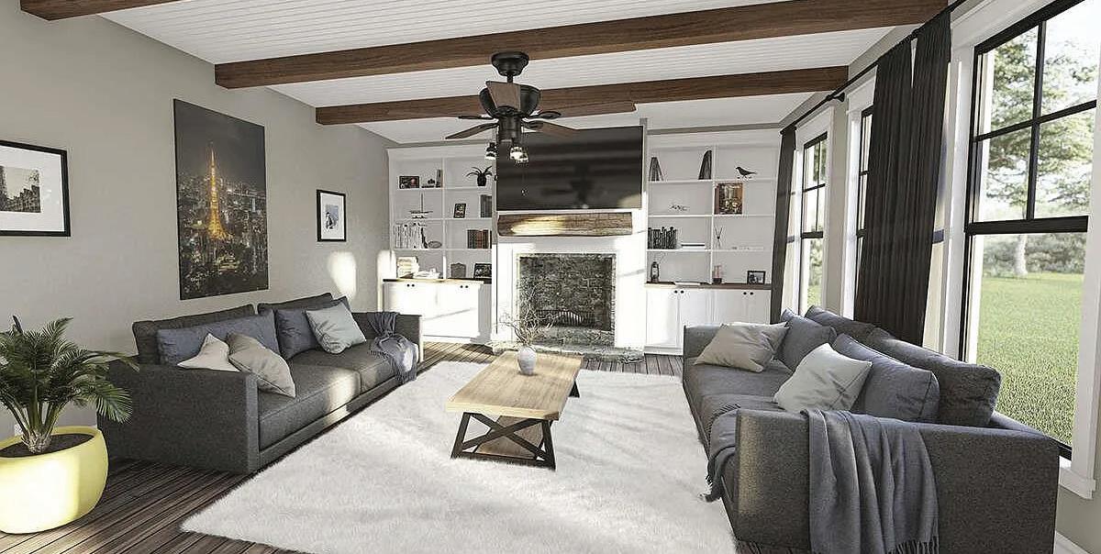
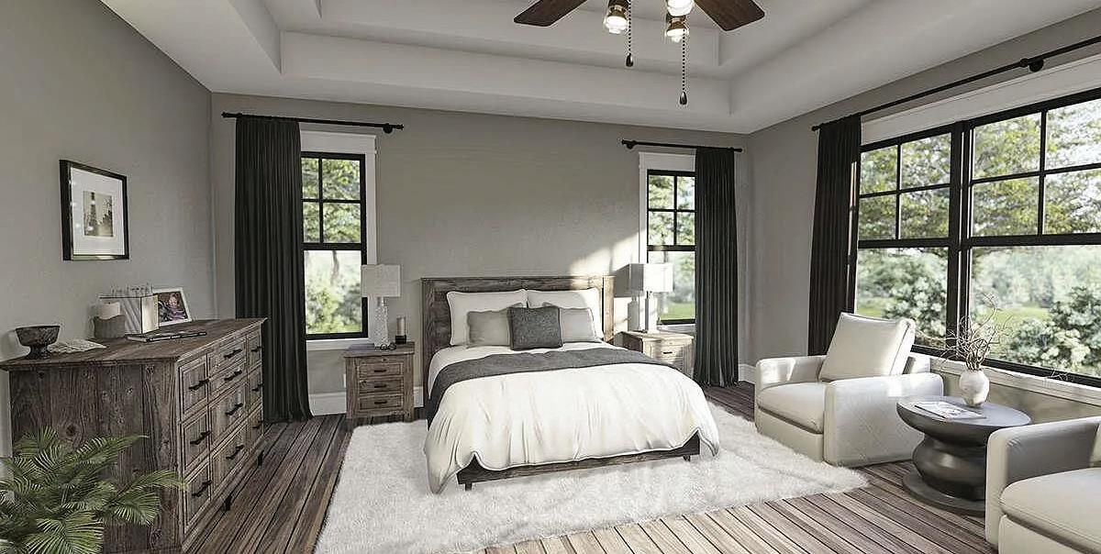

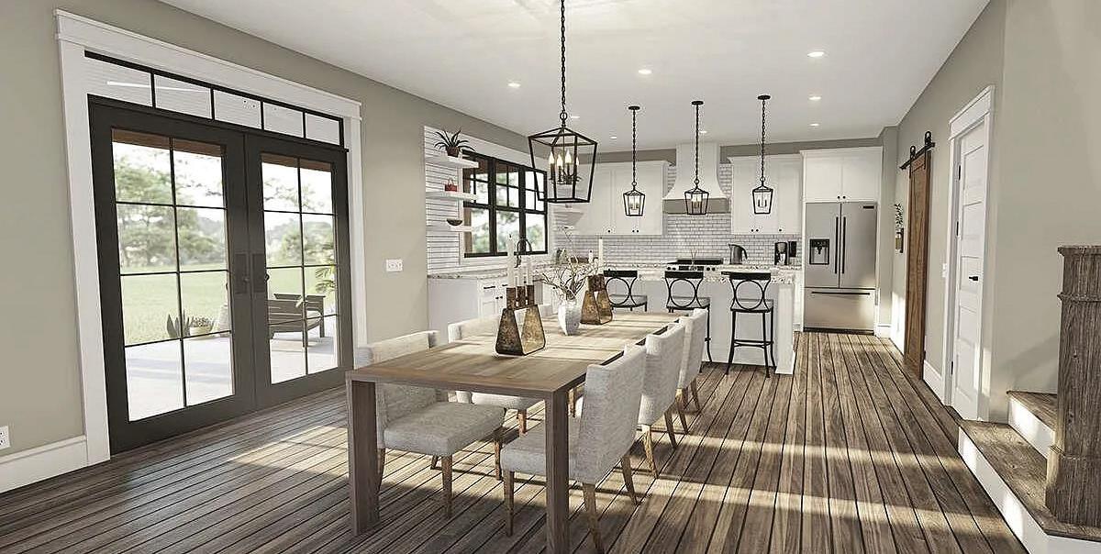
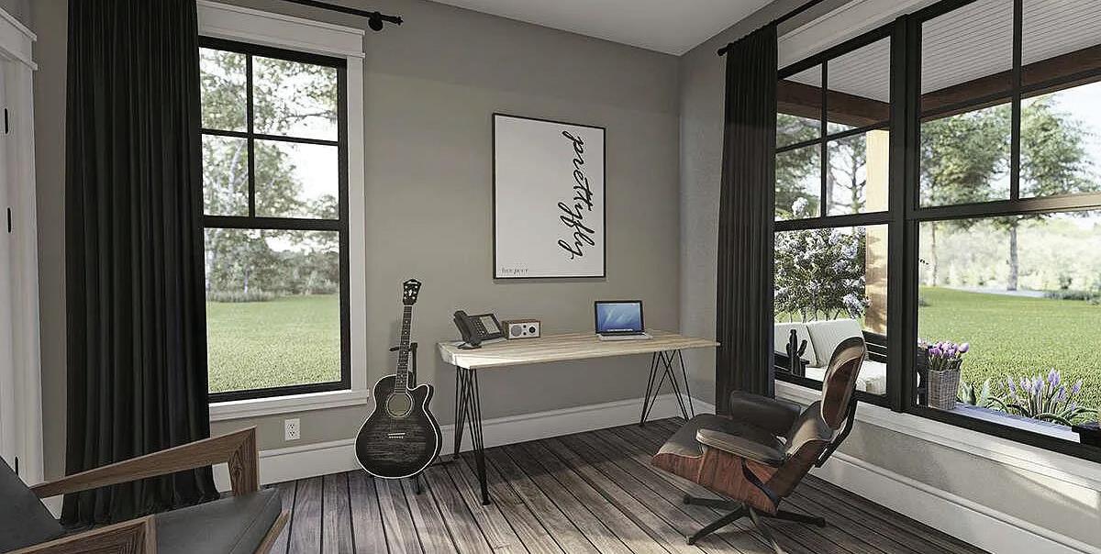

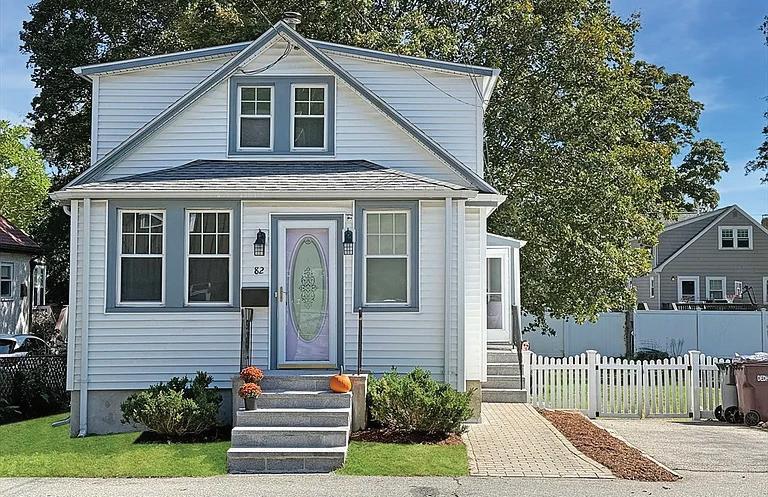
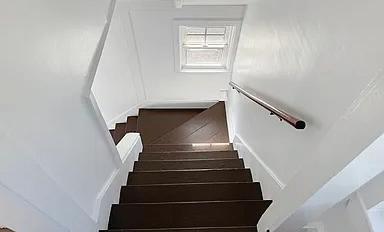
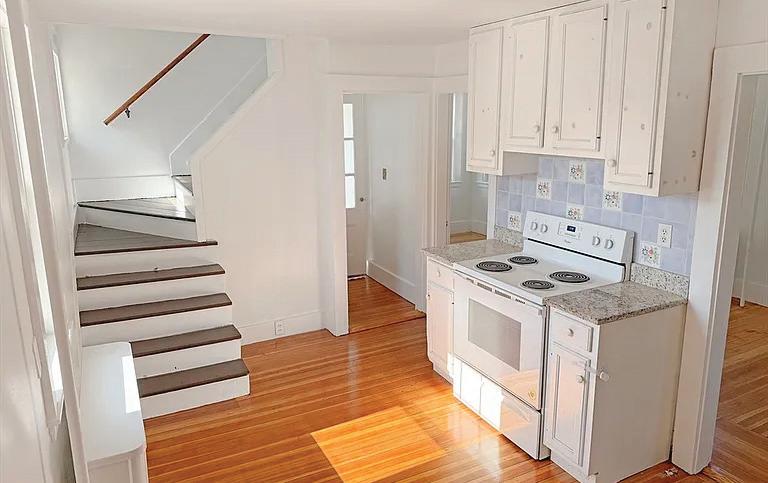
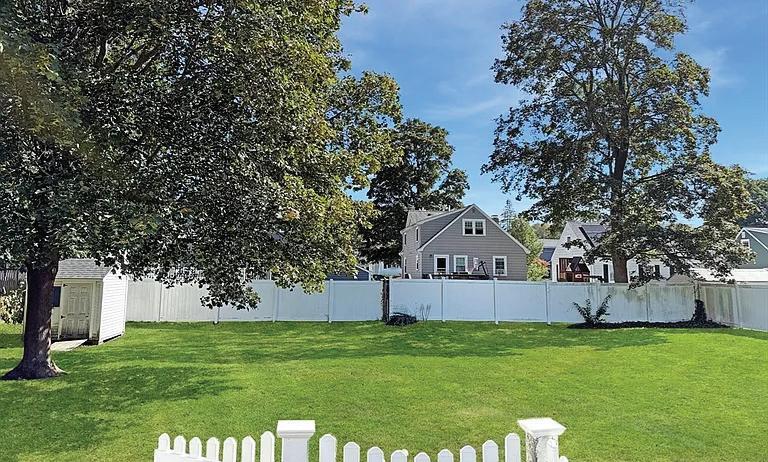
OFFER DEADLINE BELOW. Welcome HOME to 82 Bonham. This single-family residence presents a unique opportunity to feel the history of Dedham while enjoying the modern neighborhood amenities, and LOCATION. Ideally situated between I95 & Readville Station, this 2 bedroom home provides separate sleeping retreats for rest and rejuvenating while the main floor invites calm entertaining with it’s cozy living room, dining room and kitchen layout. The 949 square feet of living area provides an intimate and manageable space for daily life. The generous 10,000 square foot lot presents a opportunity to enjoy outdoor activities like gardening and entertaining or just simply basking in the open air. Built in 1910, this home carries a sense of history and invites you to become its next chapter.
2 BEDS • 1 BATH • 949 SQFT • OFFERED AT $510,000

Eric Whelan

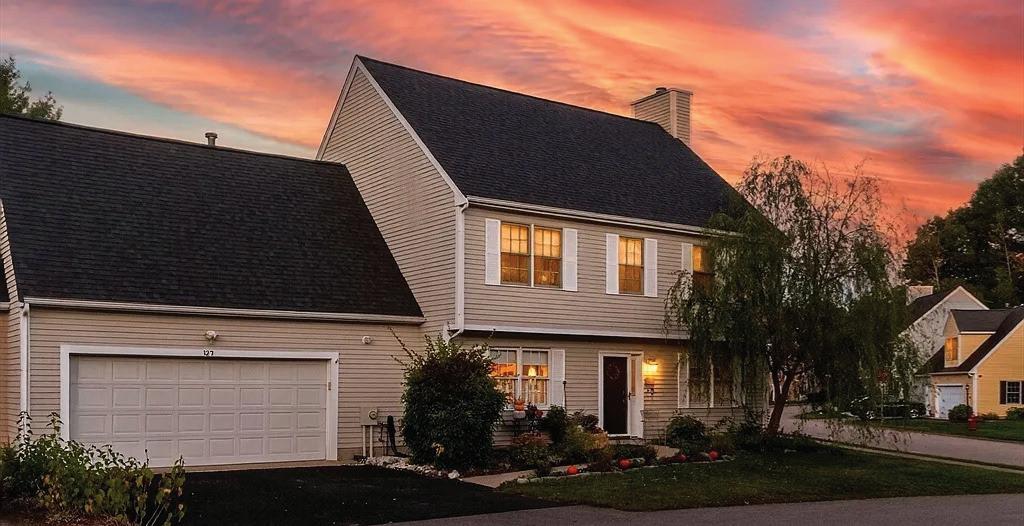
127 Clear Pond Drive UNIT 127, Walpole, MA 02081
$830,000 | 4 BEDS | 3 BATHS | 2,688 SQFT
FANTASTIC! - At the Homes at Swan Pond in Walpole! One owner, in Immaculate Condition. Homes as good as this one don’t come up on the market very often! This huge 4 bed 2.5 bathroom home has everything and more. 2 car garage, huge finished attic space with extra storage areas, family/ multi purpose rooms & much more! A bright & sunny kitchen is undoubtedly the heart of the home, beautifully designed kitchen with glass door upper cabinets that provide a touch of classic elegance while adding a personalized touch to this fantastic kitchen. The living room invites relaxation with its warm fireplace promising cozy evenings & memorable moments. The flow of this house is something to behold & one step inside the door you will feel at home. Also, there is a fenced in backyard for your evening retreat. This meticulously taken care of home is in a superb location close to the commuter rail, highway access, Gillette stadium, patriot place & minutes from all the best downtown Walpole has to offer.
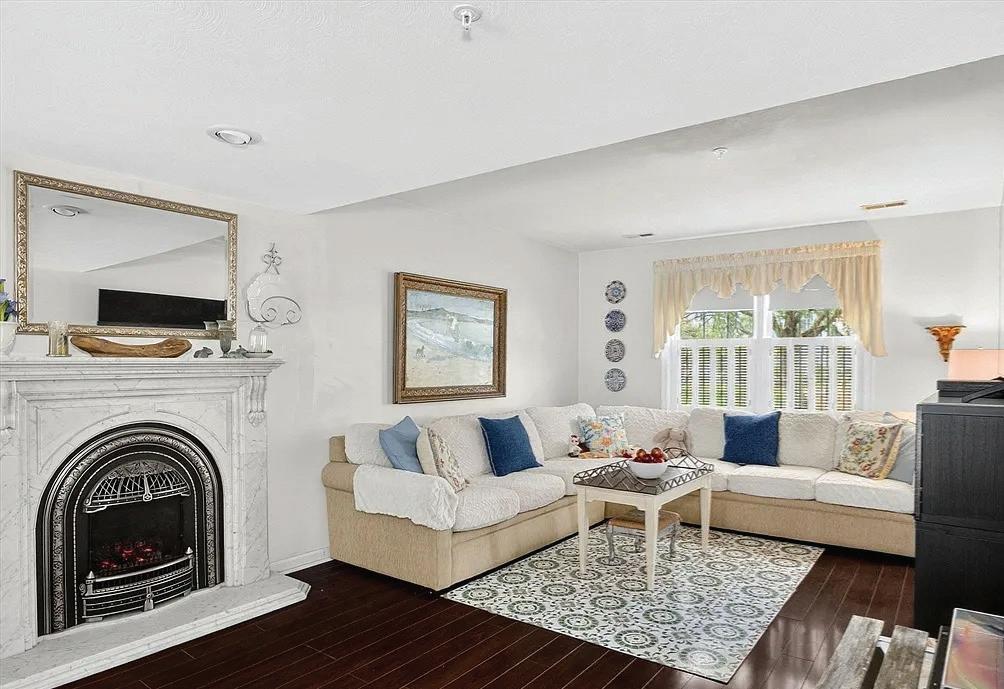
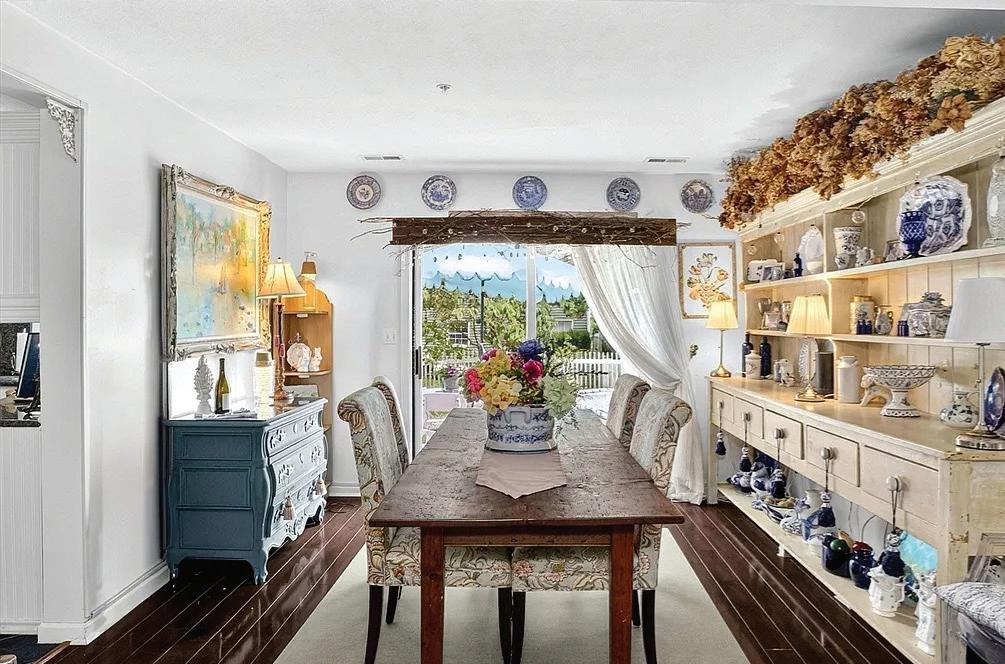

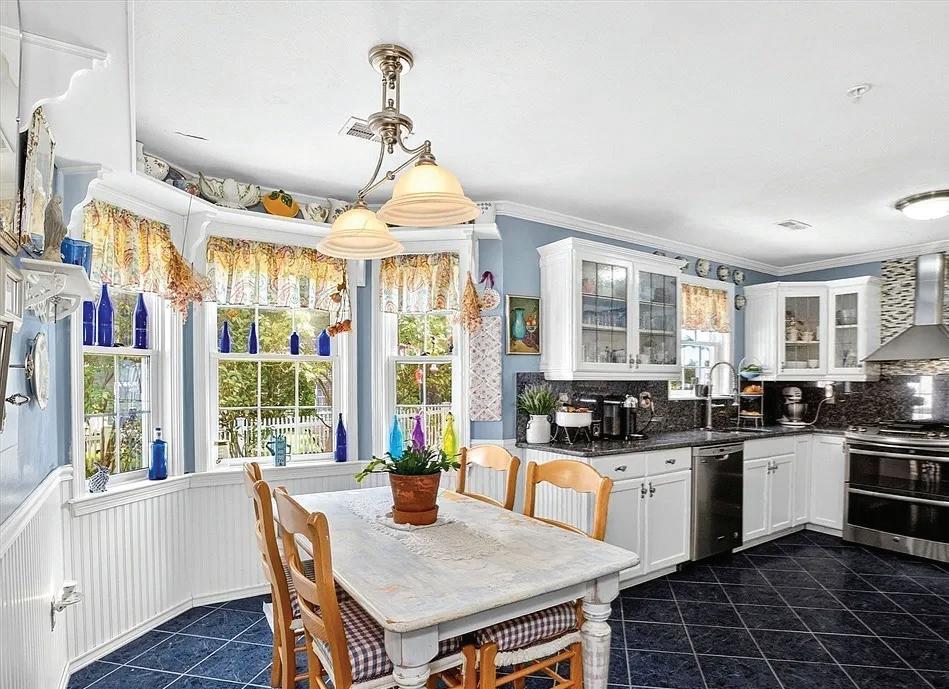
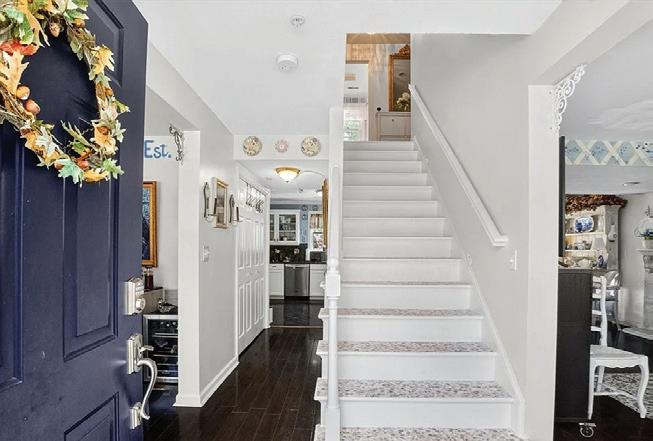
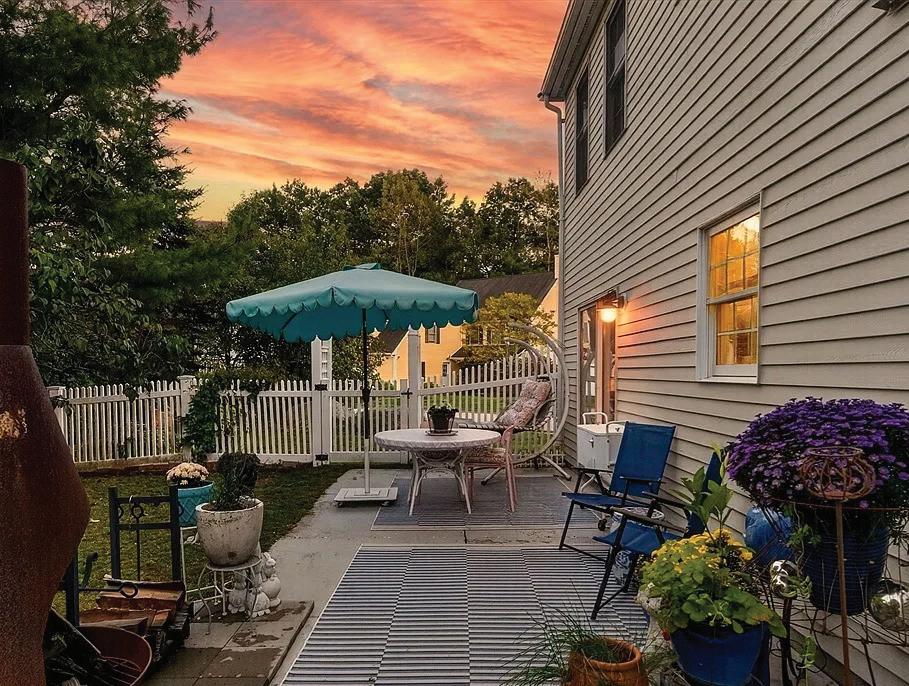


6 Silas Drive
Northborough, MA 01532
5
Outstanding, Mint Condition Colonial with modern look & feel located on a Cul-de-Sac. Welcoming Foyer with Designer Chandelier sets the stage. Incredible renovated White Kitchen with upscale quartz counters, tiled backsplash, center island with corbels, stunning natural stone decorated wall & eating area enjoys sun from skylights, slider & transom windows. Lovely open floor Kitchen transitions to the impressive cathedral ceiling Family Room with fireplace & skylights. Multi-Generational option with Office or 1st floor Bedroom with walk-in closet & private Full Bath. Romantic Primary Suite with vaulted ceiling Sitting area, sumptuous bath with jetted tub & walkin closets. 3 additional Bedrooms & Full Bath located on the upper level. Impressive designer chandeliers, 8ft doors on 1st floor & a plethora of recessed lighting. Extensive landscaping has been completed with walkways, professional landscaping lights, flower beds, 40+ Emerald Green Arborvitaes & storage shed.

MIKE HOWARD REALTOR®
508.797.2293
mike@andrewabu.com www.AndrewAbu.com
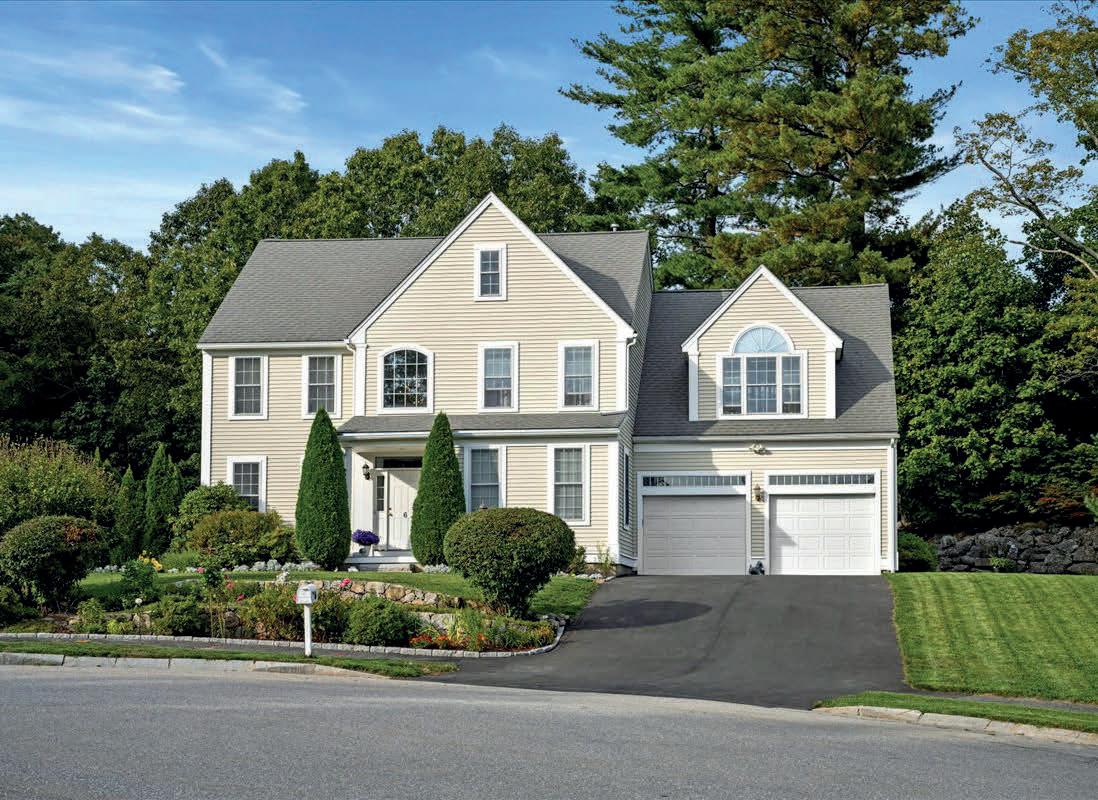
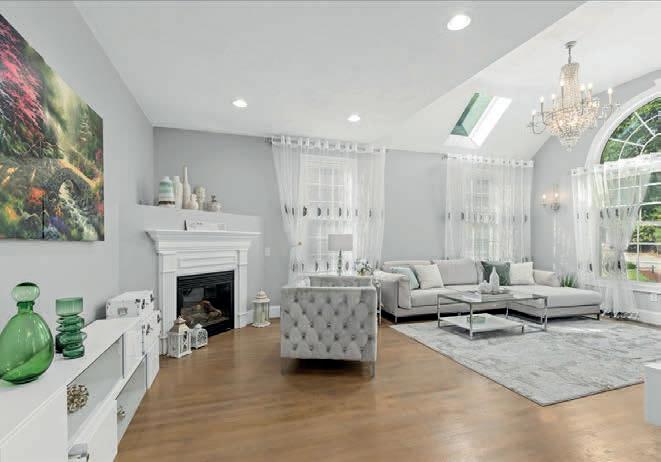
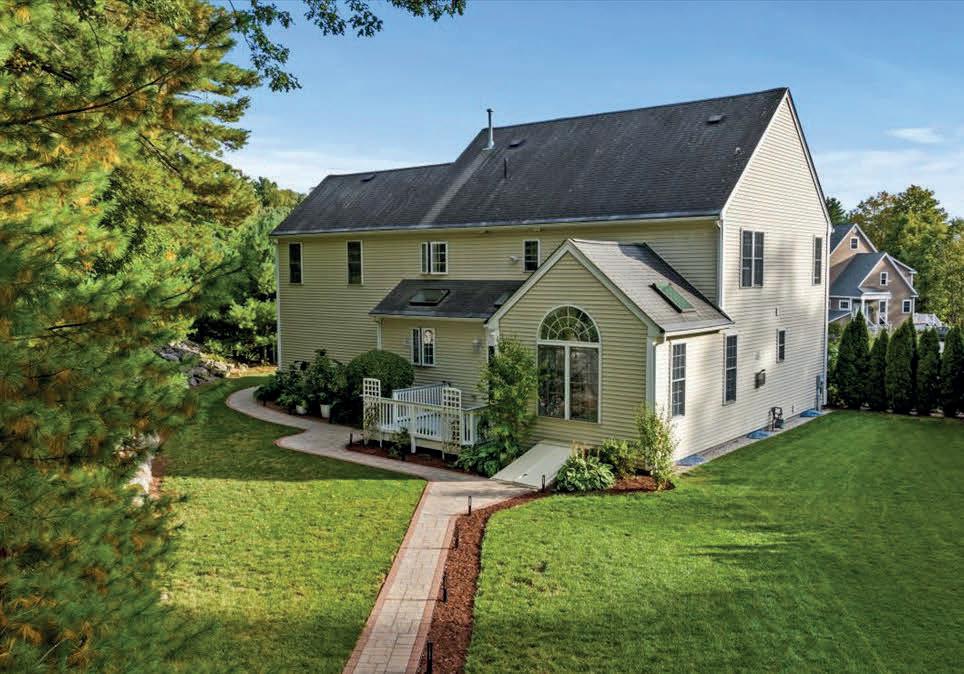
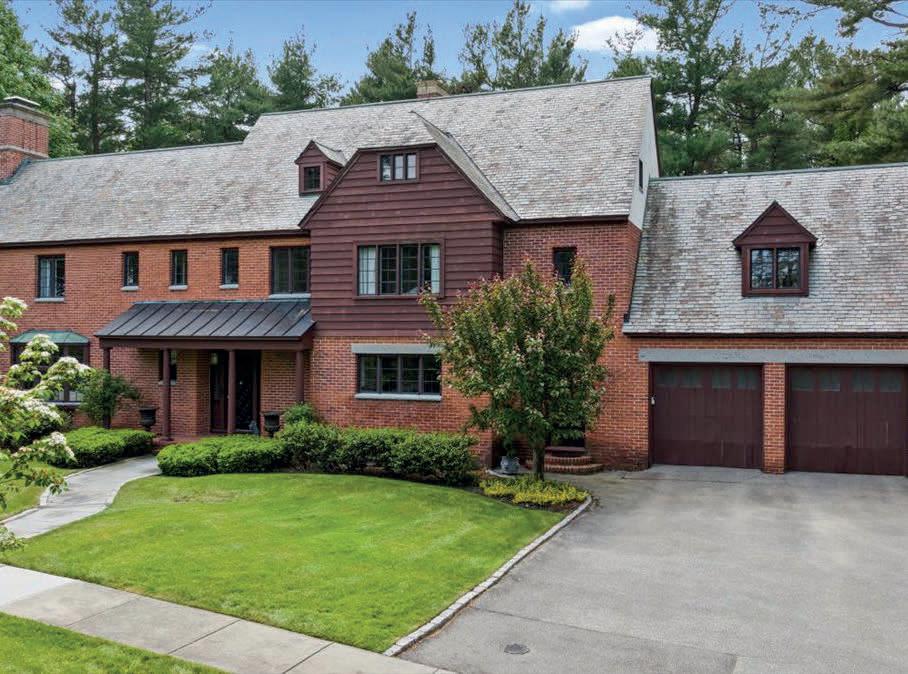
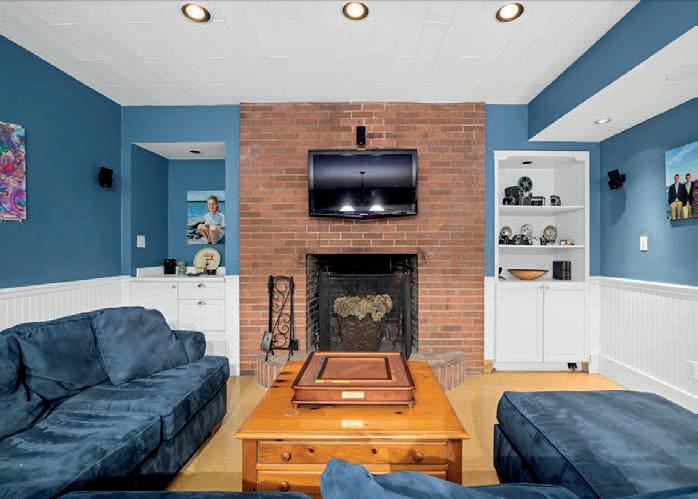
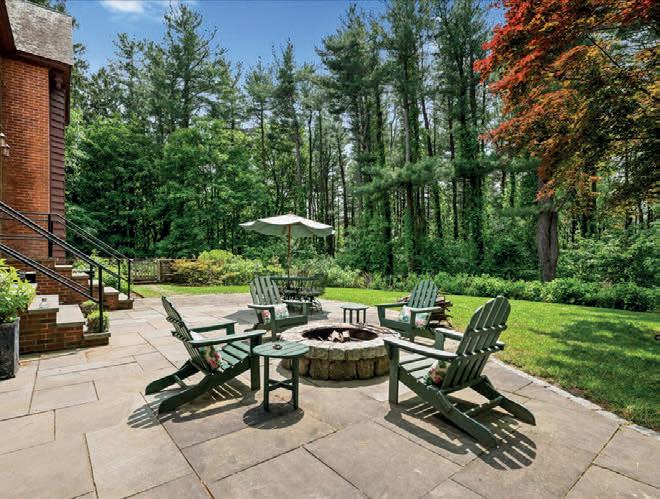
This captivating & much-admired French Tudor with gabled slate roofs, brick, stone, copper, stucco & granite accents blends timeless, classic elegance with on-trend luxe upgrades. Situated on nearly 1 acre of lush, pristine wooded grounds in Worcester’s prestige neighborhood affords the privilege of privacy. A residence with impressive sunlit, fireplaced formal Living Room, handsome woodpaneled Library with fireplace & built-ins. New white Shaker Kitchen with wood counters, upscale appliances is evocative of the time this home was built with stunning glass cabinet-packed Butler’s Pantry with wine chiller. Large stone patio & firepit plus flat yard for outdoor entertaining. 2nd flr offers 5 bedrooms including a luxurious Primary Suite with fireplace & private bath with tiled shower & 2 closets. Generously sized bedrooms with closets & many updated baths. Walk up attic with loads of potential. EV charger, Central vac & Media Room with surround sound.
40 Westwood Drive Worcester, MA 01609 ANDREW ABU BROKER/OWNER

508.561.8004 andrew@andrewabu.com www.AndrewAbu.com

Southborough, MA 01772
3
Introducing the Charles Burnett House. Burnett was the founder of St Marks School, St Marks Church and Deerfoot Farms. It was also the former home to Warner Oland the Swedish Actor who portrayed Charlie Chan in silent movies. This historic home built in 1790 is looking for a lucky new steward for the first time in 50 years. Truly charming with original details, including freshly finished wide pine floors, wood beams and original stenciling mixed with modern upgrades - updated electric, newer oil tank, fresh paint, new carpet and a granite/stainless kitchen. 1st floor Primary Bedroom with private bath leads to new deck overlooking gorgeous grounds featuring updated inground pool and 200k+ incredible two-story garage with second floor bonus room great for hobbies or home office! Wonderful side entry screen porch is the perfect spot to relax. Manicured 1 acre lot with stunning perennials. Convenient location close to commuter rail. Once in a lifetime opportunity!
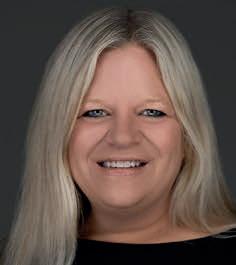
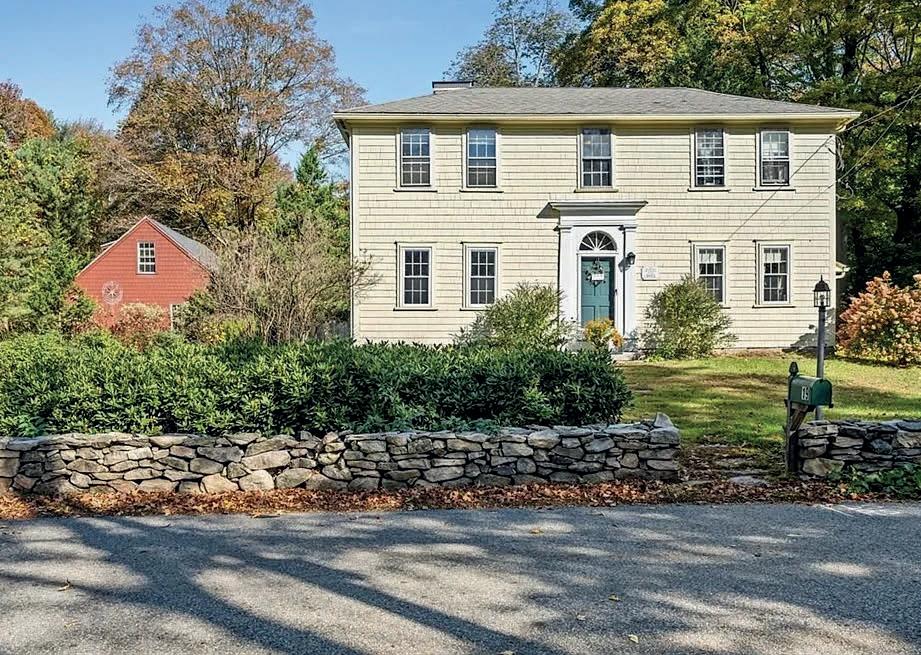
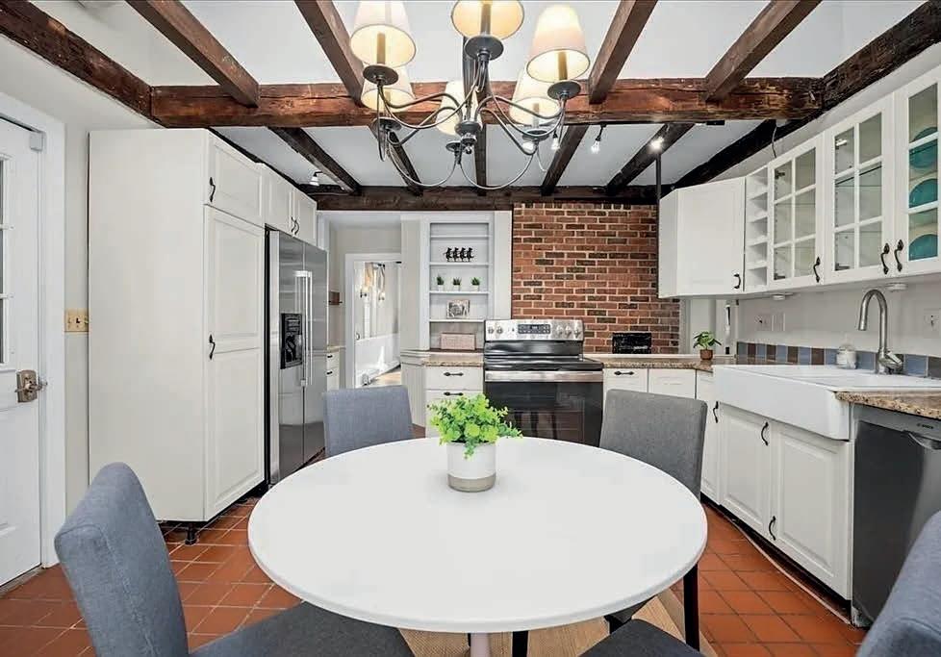
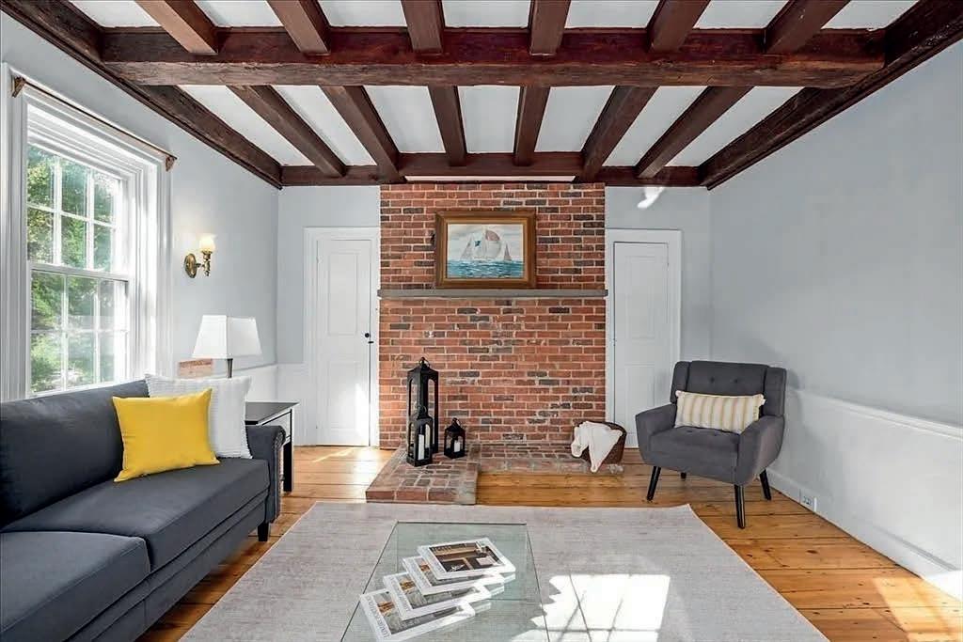
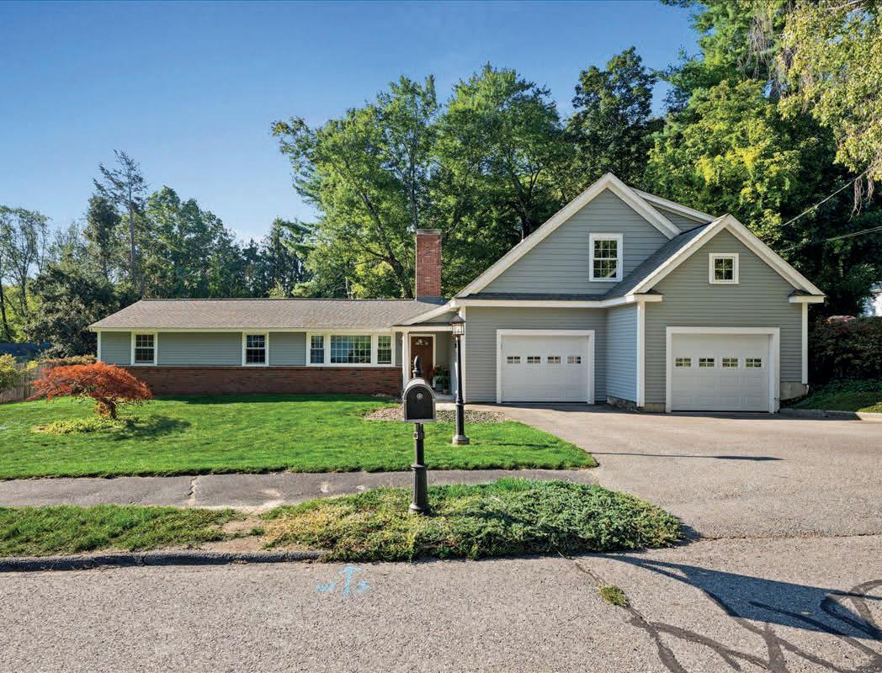
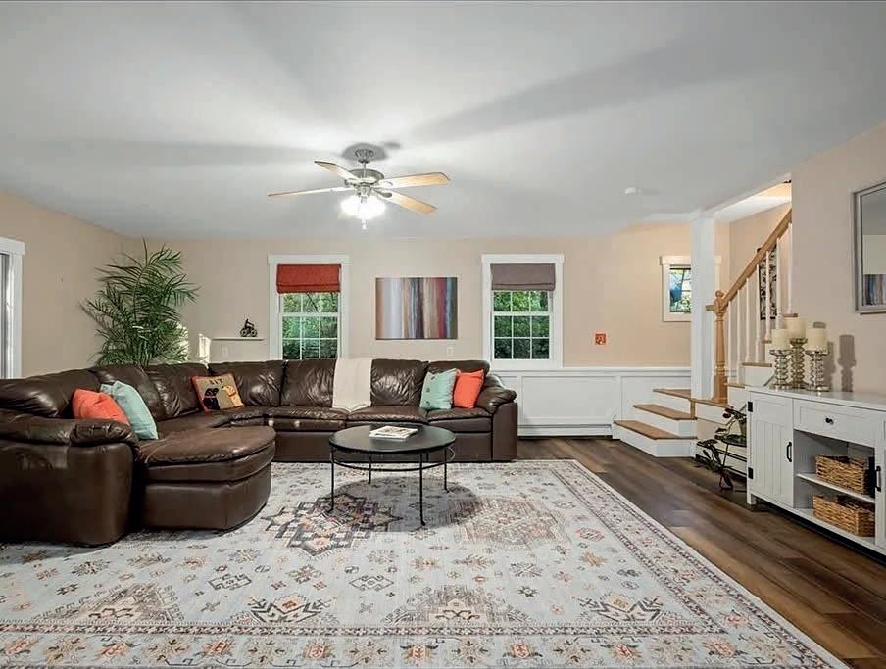
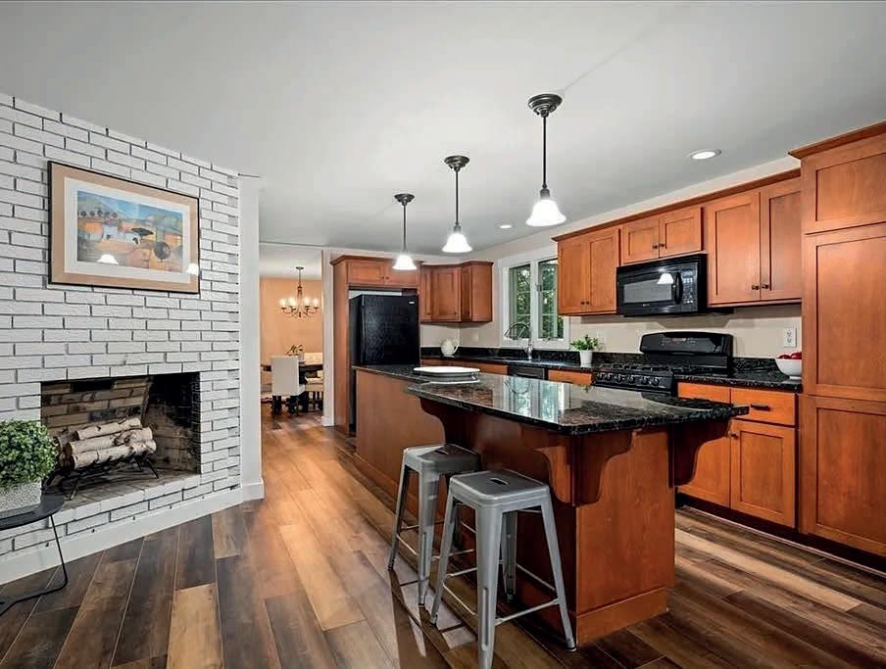
Sprawling ranch has been reimagined with modern, outstanding 2nd floor addition on wonderful flatter yard in very desirable neighborhood tucked away but close to commuter routes & the train station. Cozy fireplaced Living Room open to Dining Room. Updated rich wood, island Kitchen with black appliances including range with warming drawer, gleaming granite & corner fireplace opens to generously sized Family Room with slider showcasing the rear yard, which is a private sanctuary with lovely patio. Incredible 2nd level finished in 2006 offers romantic Primary Suite with loads of closet space & gorgeous Primary Bath with amazing tiled shower. Bonus Room offers a great option for a 2nd Study or Sitting room or Nursery. 1st floor Bedroom wing has 2 bedrooms, one with en-suite bath, plus another hallway bath and Office. Large garage with storage options & electric car charger. This home has something for everyone with 3 full baths & several athome office solutions.

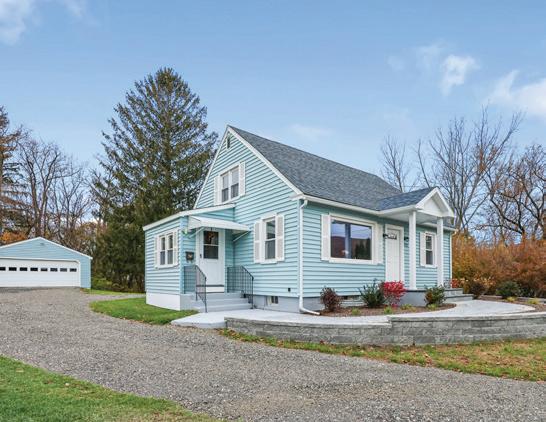

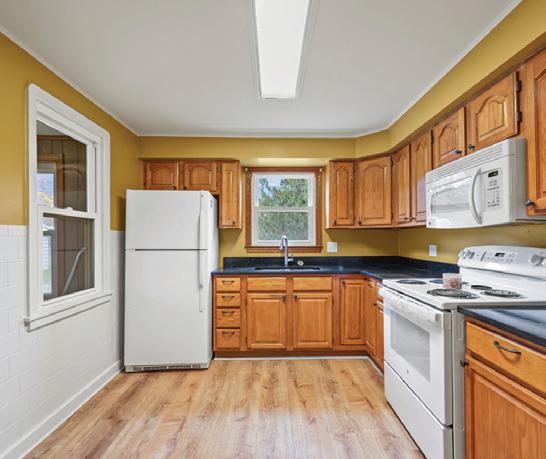
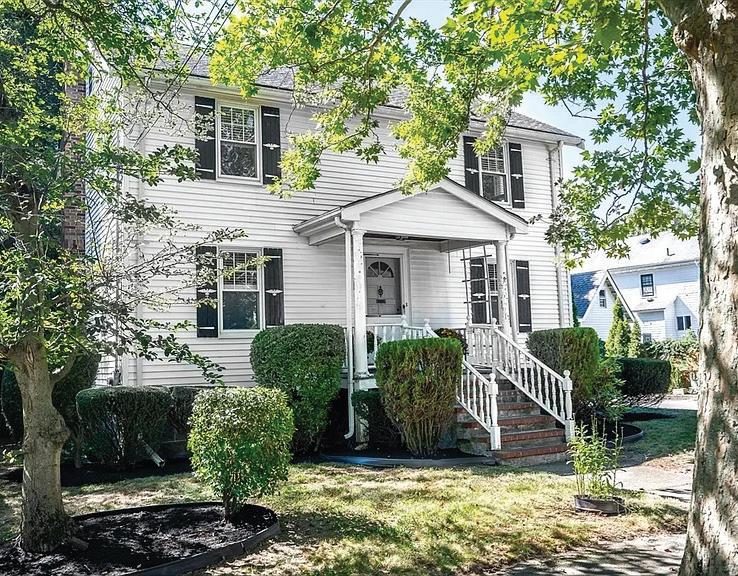

SANDRA SOREL | COLDWELL BANKER REALTY - WESTERN MA
REALTOR® | 413.262.9966 | sandysorel911@gmail.com
Reduced to: $285,900 | Beautiful views and a great location that is convenient to amenities, Williams College, MCLA, The Clark, Mass MoCCA, Ashuwillticook Trail, Appalachian Trail and so much more. First floor living hosts a completely new bathroom with a large walk-in shower.
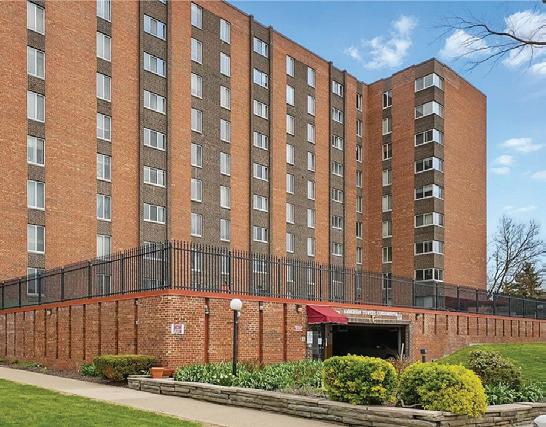

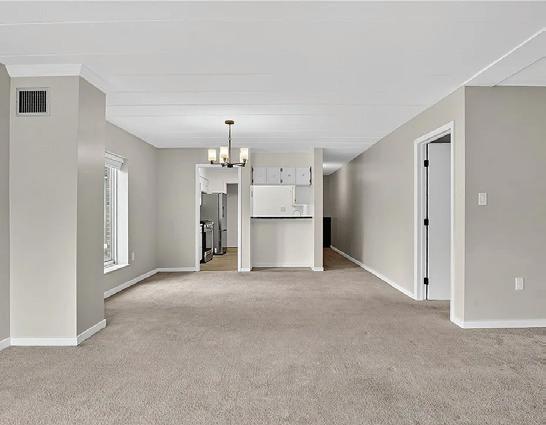
CAROL MCCARTHY | COLDWELL BANKER REALTY
REALTOR® | 412.720.9218 | carol.mccarthy@pittsburghmoves.com
$244,500 | Spacious 2 BR, 2 full baths, corner unit allowing lots of great natural light in the convenient Amberson Towers, with wonderful views of the court yard. Updated and freshly painted throughout with soft gray tones. Beautiful updated baths and kitchen with breakfast bar, all new stainless appliances, and new flooring.
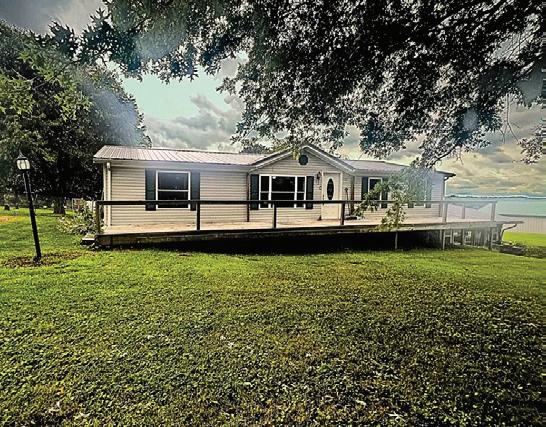

$325,000 |
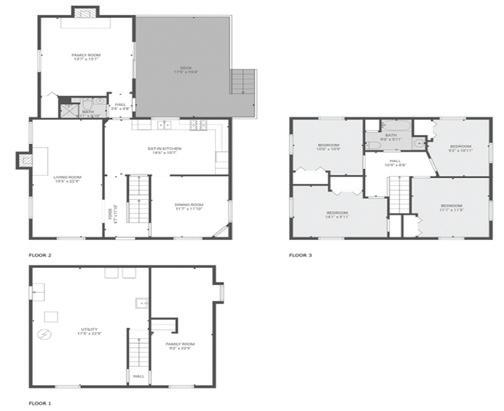
MAUREEN MAZRIMAS | DUHALLOW REAL ESTATE
REALTOR® | 617-257-8295 | squantummaz@gmail.com
$879,000 | Colonial - quiet dead-end street, 4 BRS, 2 full baths; FP Liv. Rm., hdwd floors; eat in kitchen; 1st fl fam. Rm. w/FP & sliders to large deck overlooking private yard, unheated finished room in basement; updated windows, oversized 2 car garage with ample parking, close to school, park, shopping and transportation. For full details go to: squantummaz.com.
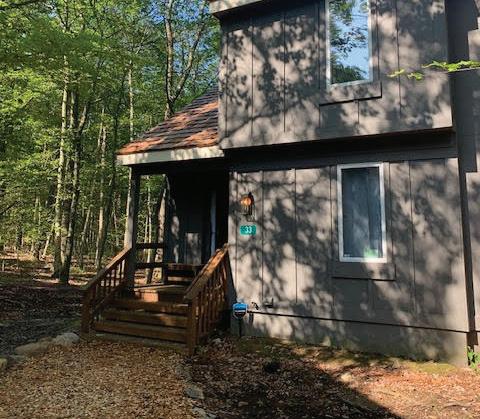

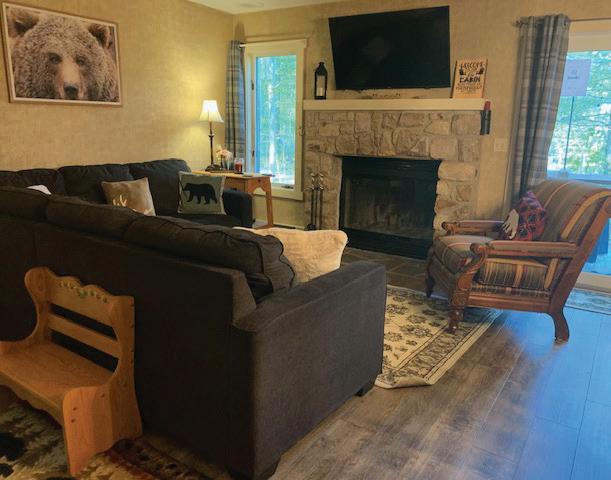
STACY BEARD | GODFREY PROPERTIES REALTOR® | 484.985.0776 | stacybeardtherealtor@gmail.com
$225,000 | Seller purchased this home as a vacation residence but due to some life changes they are offering the home for sale. Many upgrades were done during their ownership which includes a new cedar shake roof. This property comes fully furnished, has a strong rental history and a motivated seller! The home resides on Jack Frost Mountain within walking distance to the ski resort. Call today.
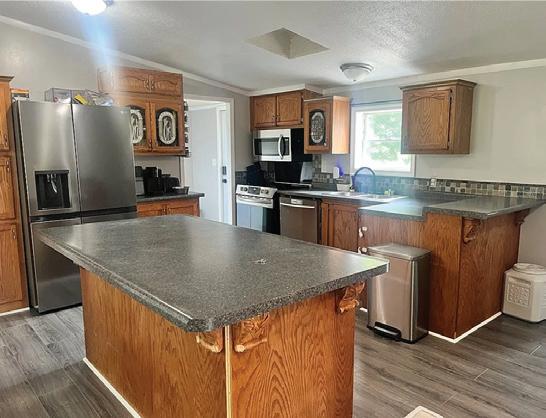
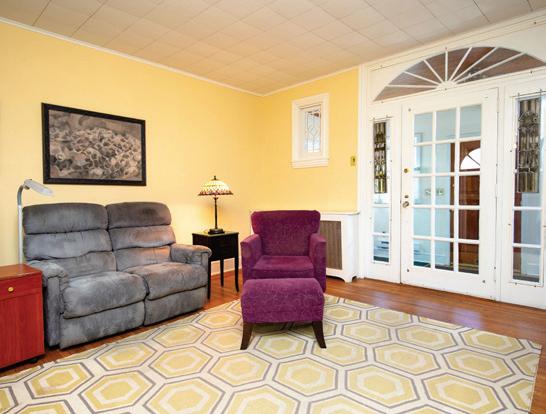
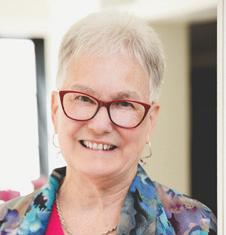
and
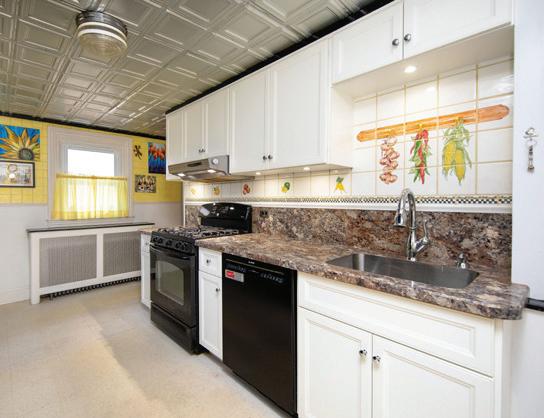
$390,000 | Charming Old-world Detached Home with Off-Street
and
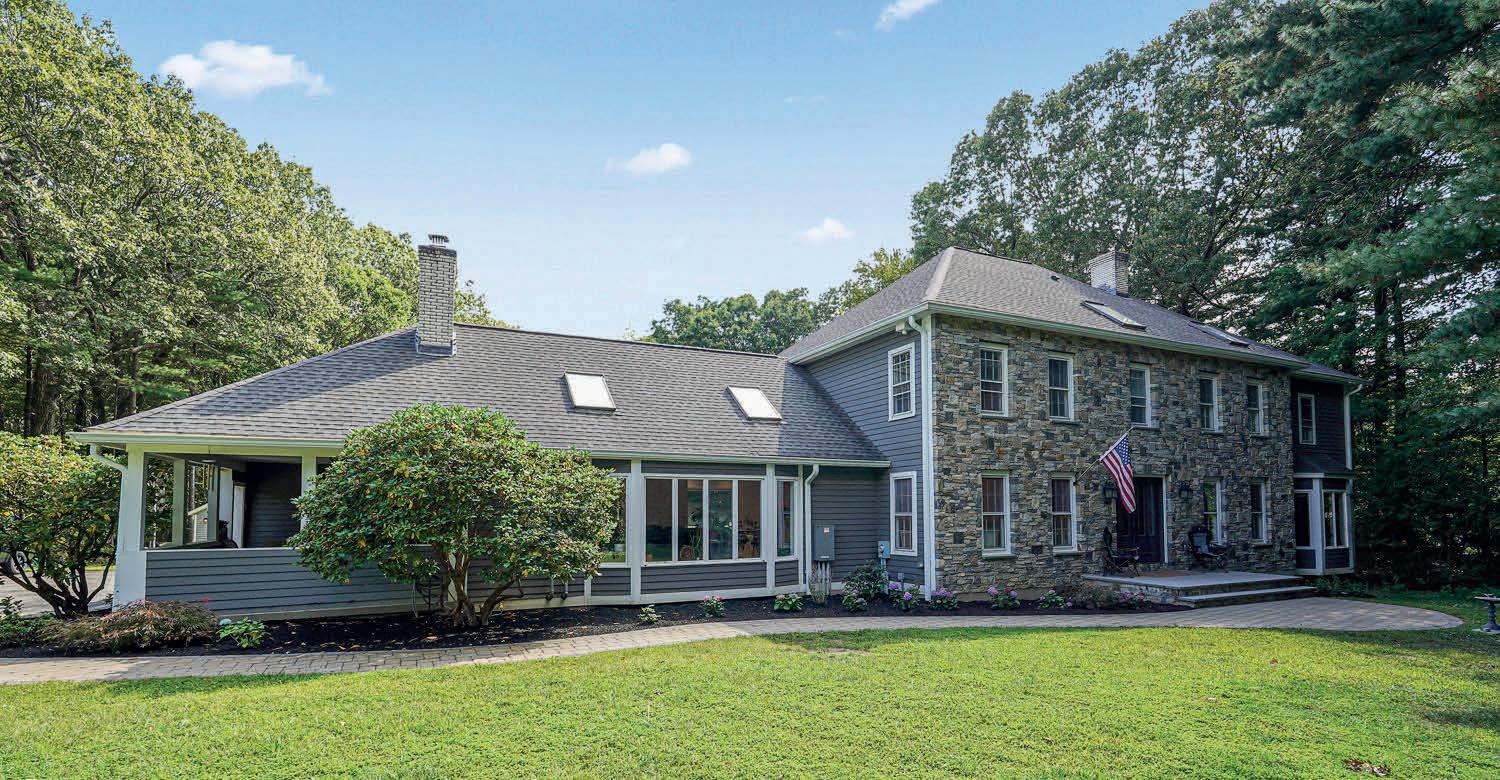
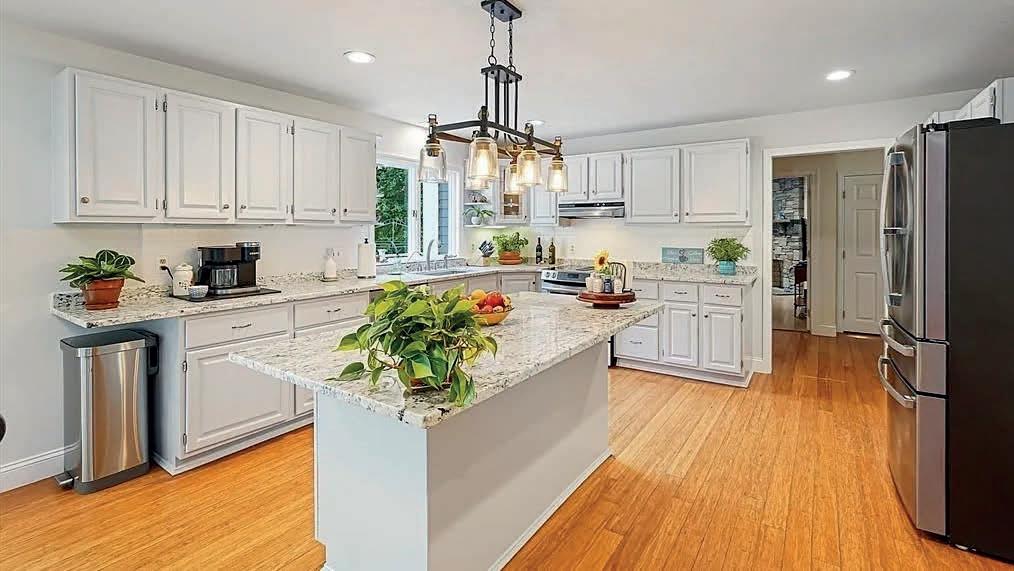
Northborough, MA 01532
5 BEDS | 4 BATHS | 4,272 SQ FT
$1,325,000
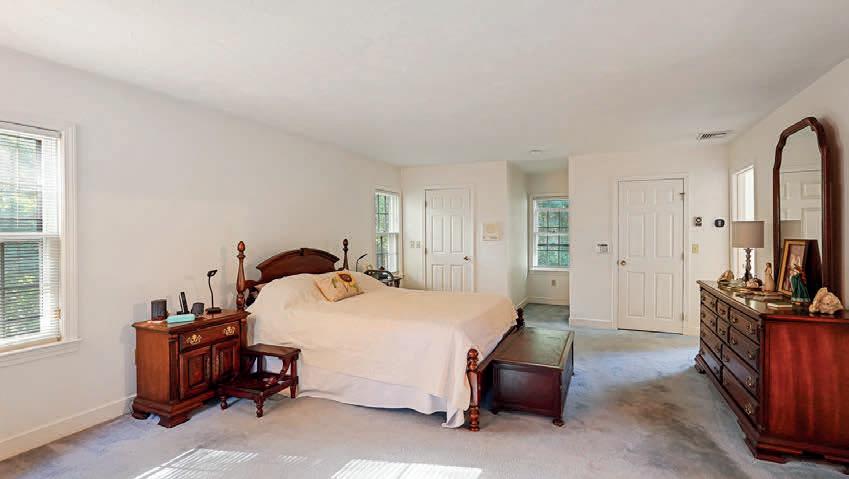
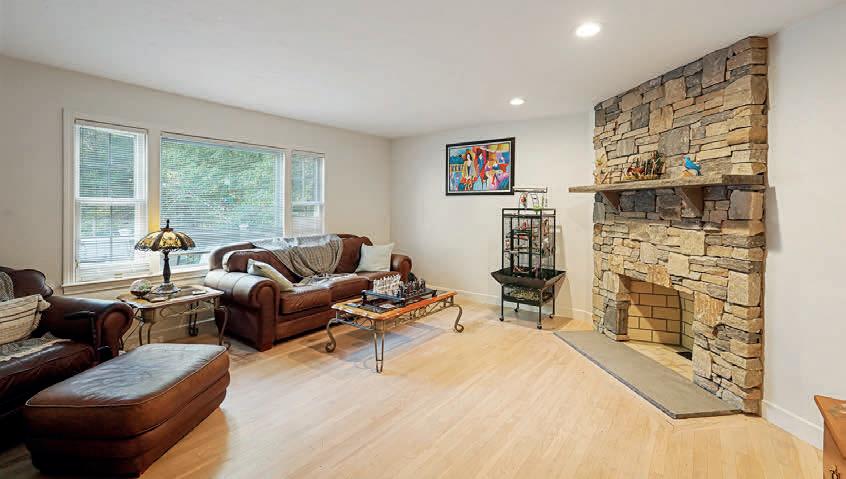
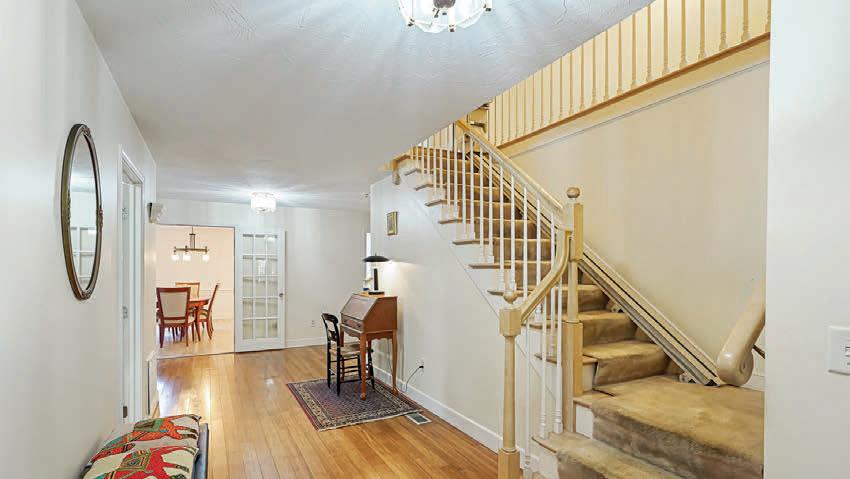
Welcome to Woodstone Estates! This desirable 10 room stone faced colonial features fully applianced kitchen with island, granite countertops & open concept adjacent great room with stone fireplace & gas insert/ sliders to deck overlook inground heated salt water pool/formal dining room/sunken front to back living room with French doors & fireplace/den with 3rd fireplace/2 half baths and laundry room complete the 1st floor/2nd floor consists of 5 bedrooms (one presently used as an office) En suite main bedroom with multiple closets/main bath has vaulted ceiling & oversized whirlpool tub & shower/ double sinks and vanity / 2nd full bath at this level/3 car garage one of which is heated and used as a workshop/”get away” shed with mini split and electric connections for tv/level yard ideal for summer volleyball!/lighted firepit area/many upgrades most of which within in the last 6 years.
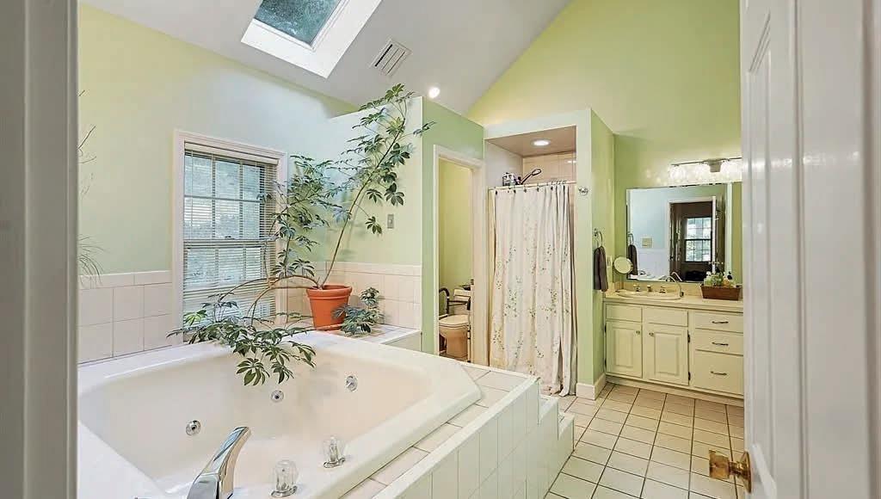
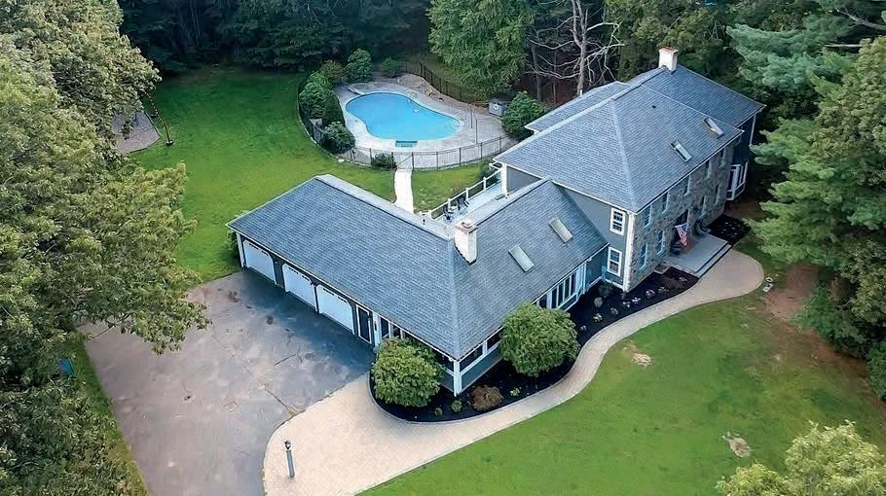
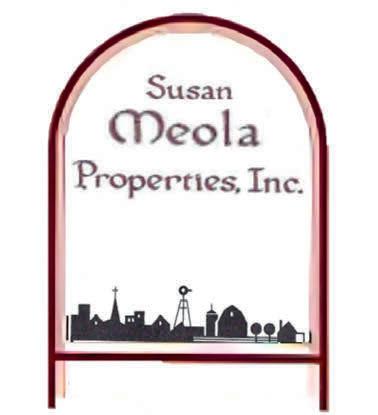
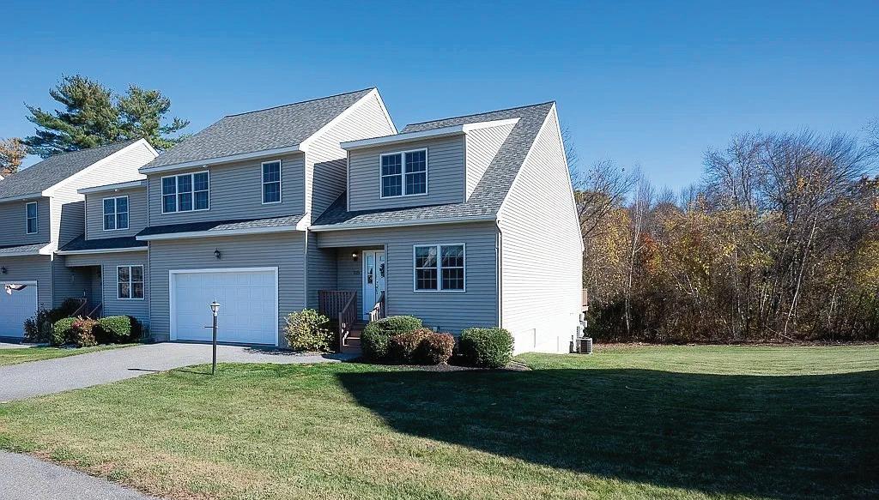
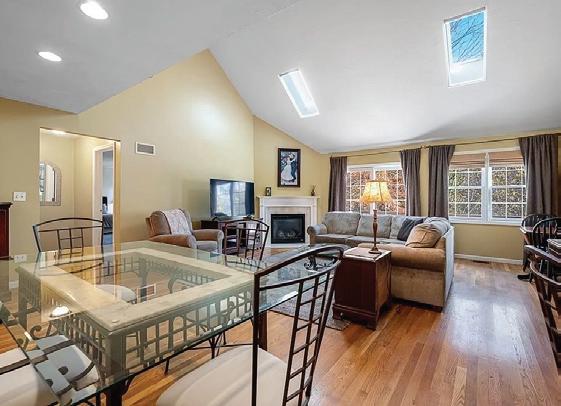
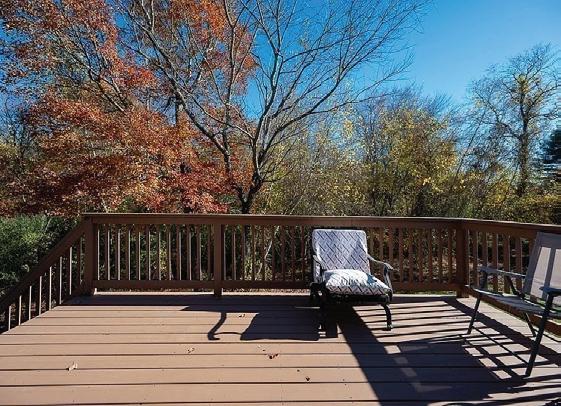
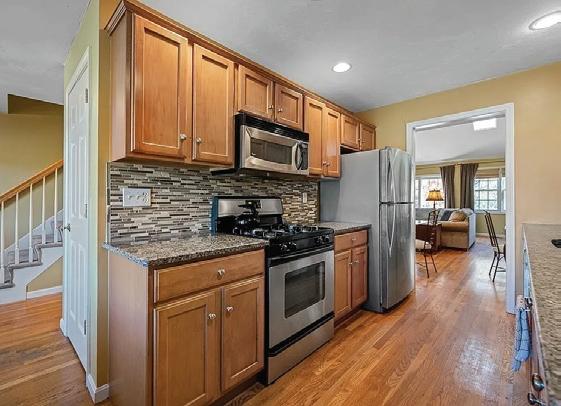
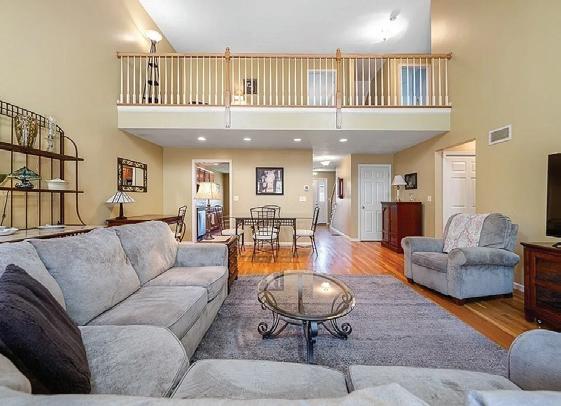
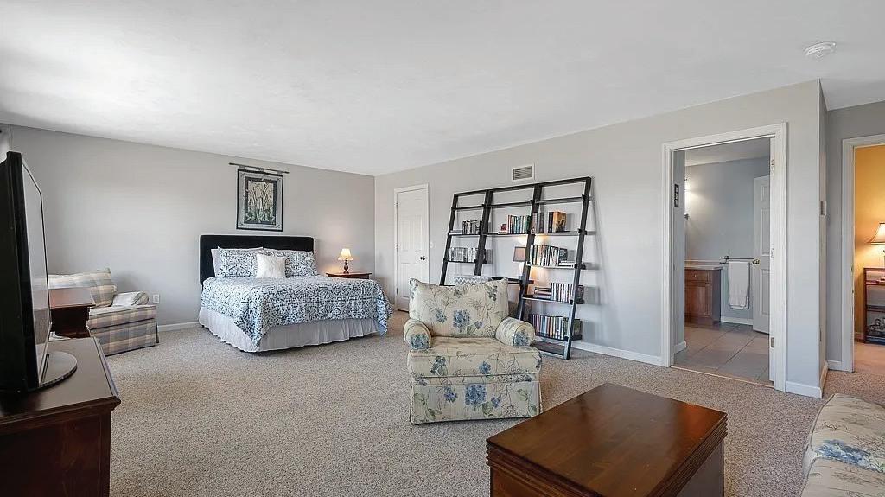
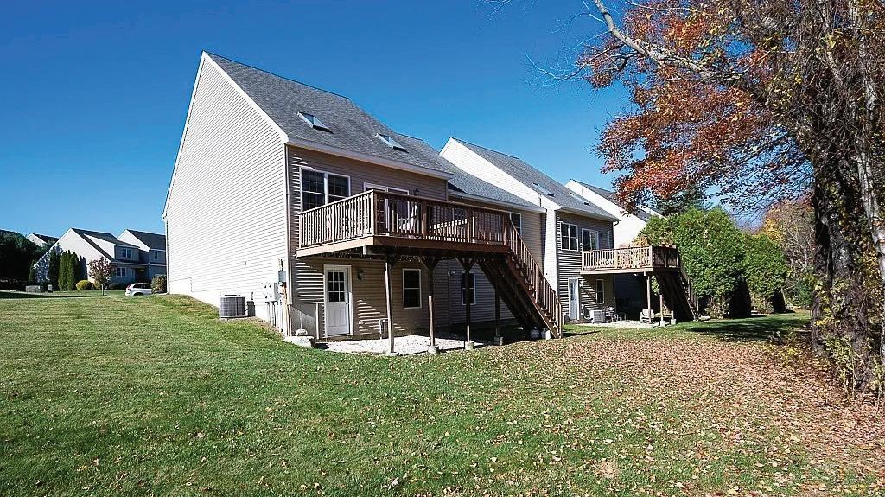
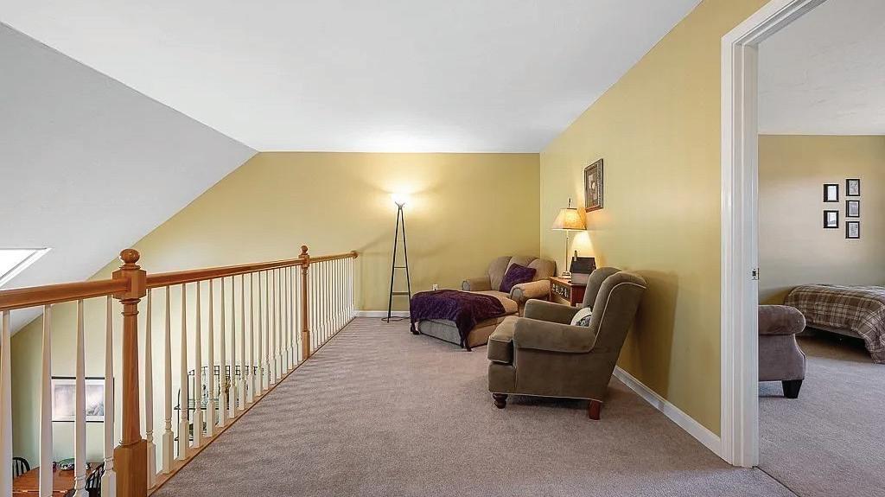
Welcome Home to the Forest Edge community!! You must see this beautifully maintained original owner... end unit... townhouse style condo. The open floor plan offers hardwood floors, soaring ceilings, skylights, gas fireplace, sliders to oversized deck overlooking trees and autumnal beauty. Open formal dining area plus a cook’s delight kitchen with all appliances boasts upgraded granite counters, maple cabinets, recessed lights plus eating area. The first floor bedroom has generous closet space, bath with walk in shower, linen closet, & marble vanity which makes this condo perfect for multi-generational living. The loft area lends itself to a study, office, relaxation or work out area or whatever you imagine. Supersized suite-style bedroom w/ walk in closet, plus an additional bedroom and full bath with double entry. Basement is a blank canvas to finish... offering a walk out & regular size windows plus added entry from the garage.


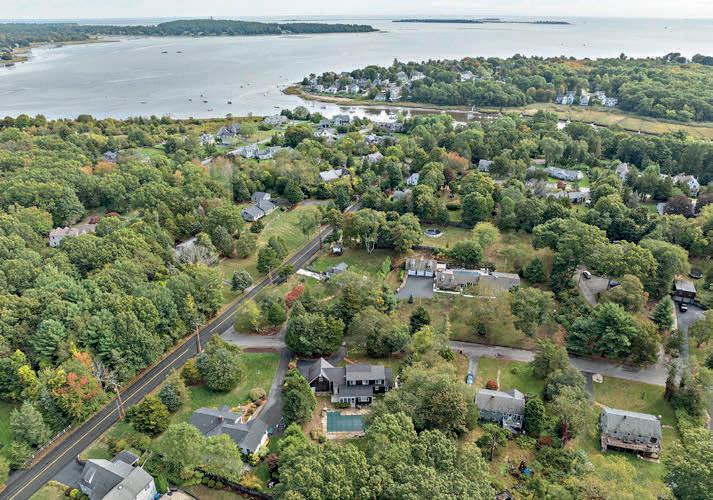
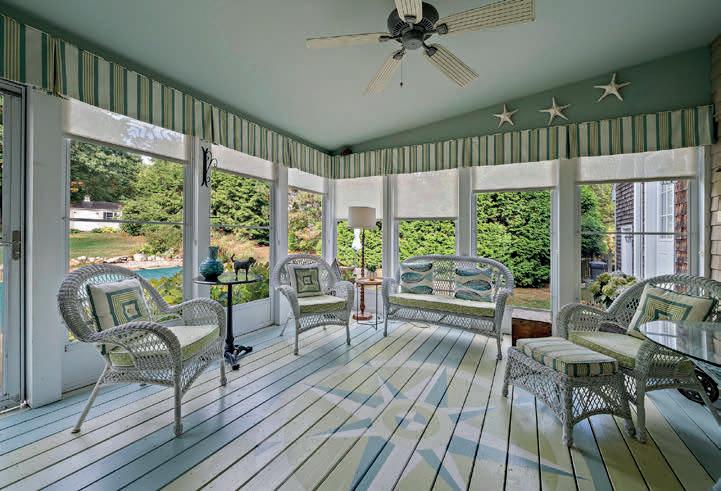
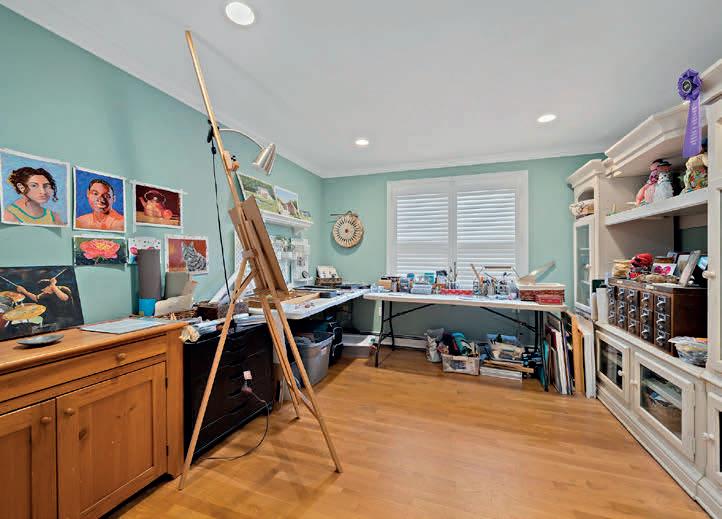
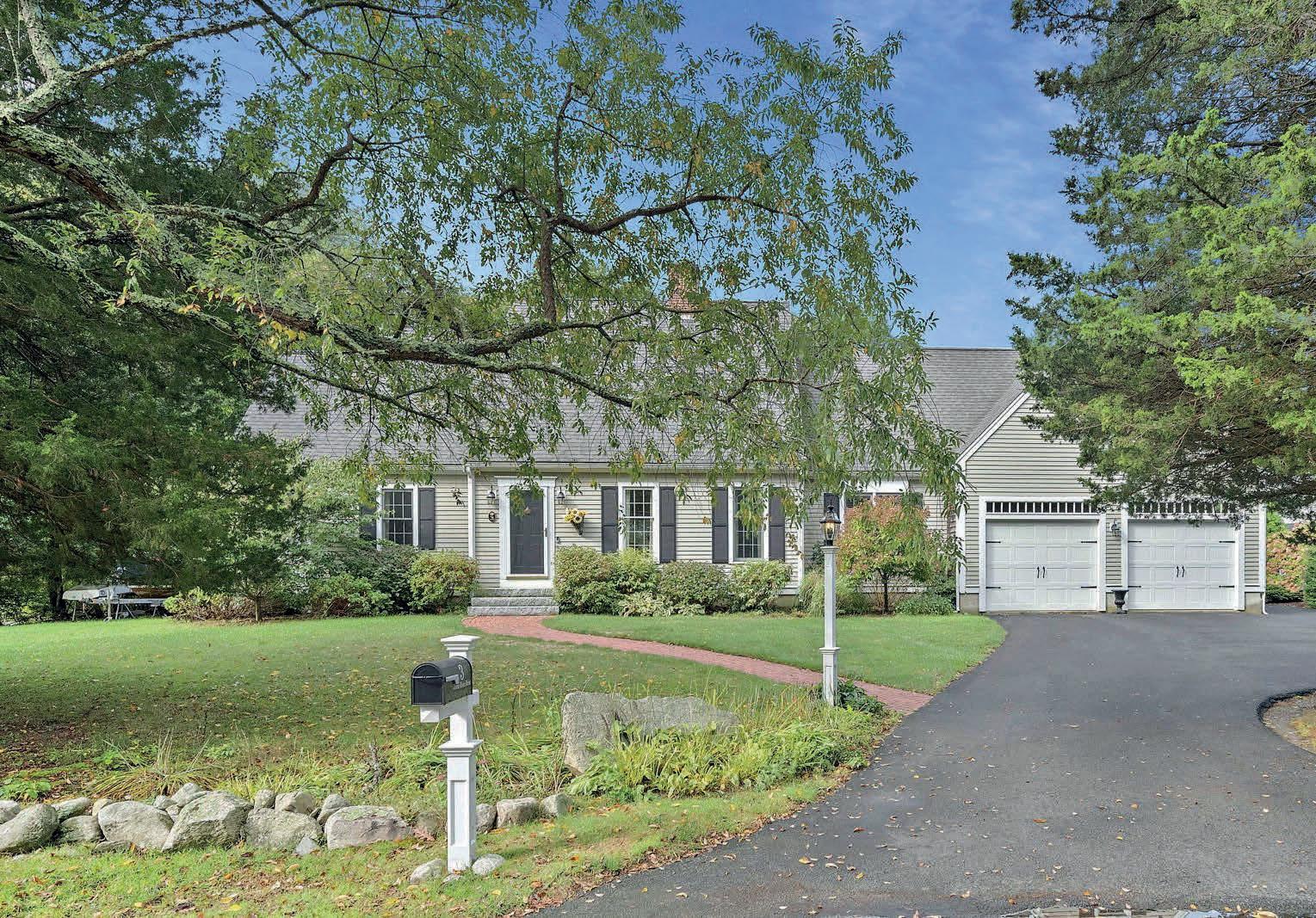
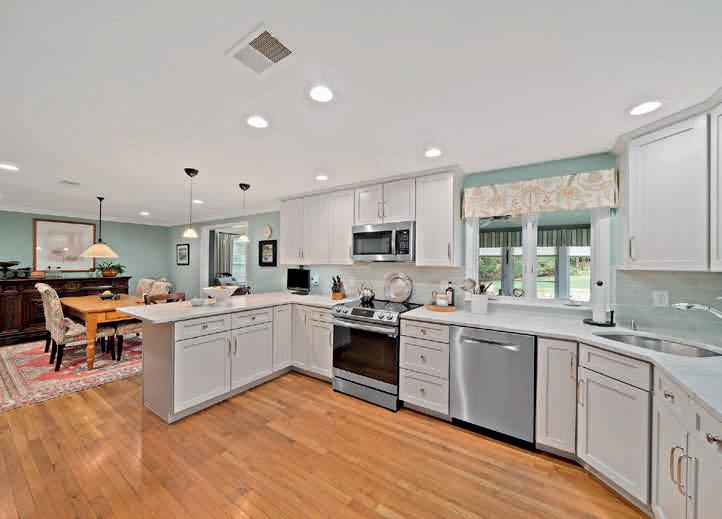
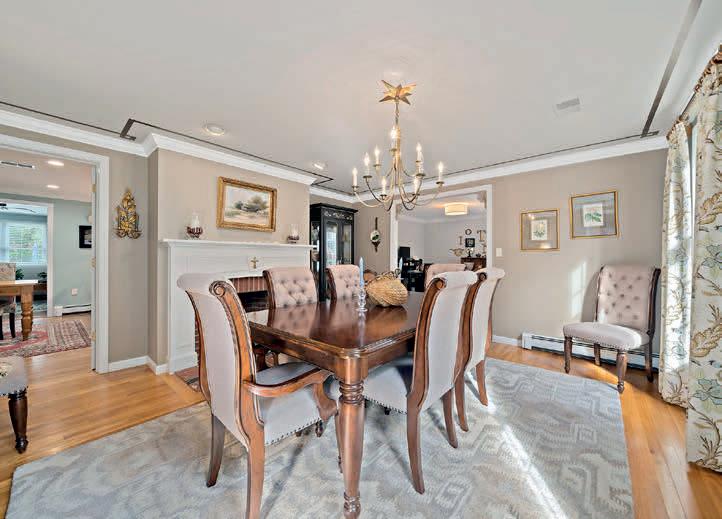
LOCATION LOCATION LOCATION!! Tucked away at the mouth of the Jones River in the AH-DE-NAH, a Wampanoag tribe word for “good resting place”, this charming New England Cape is just a short stroll to the Kingston Town Pier where you can enjoy fishing, launch your boat, and take in the everchanging seasonal beauty of the river. Owned by a professional decorator and artist, this home has been transformed into a showcase!!!! Gracious living features formal Dining and Living Rooms, eat-in Kitchen with peninsula open to Family Room, Screened Porch overlooking 18x36 heated Inground Pool, first floor Main Bedroom and guest Bedroom/Office. Second floor offers two Bedrooms, Loft Studio Space and an unfinished area over the garage which can be finished to add an additional 575 +/- sq ft of living space. Lower Level is waiting for your vision and personal touch! Steeped in history dating back to the Pilgrims, the AH DE NAH is Kingston’s favorite waterfront neighborhood!




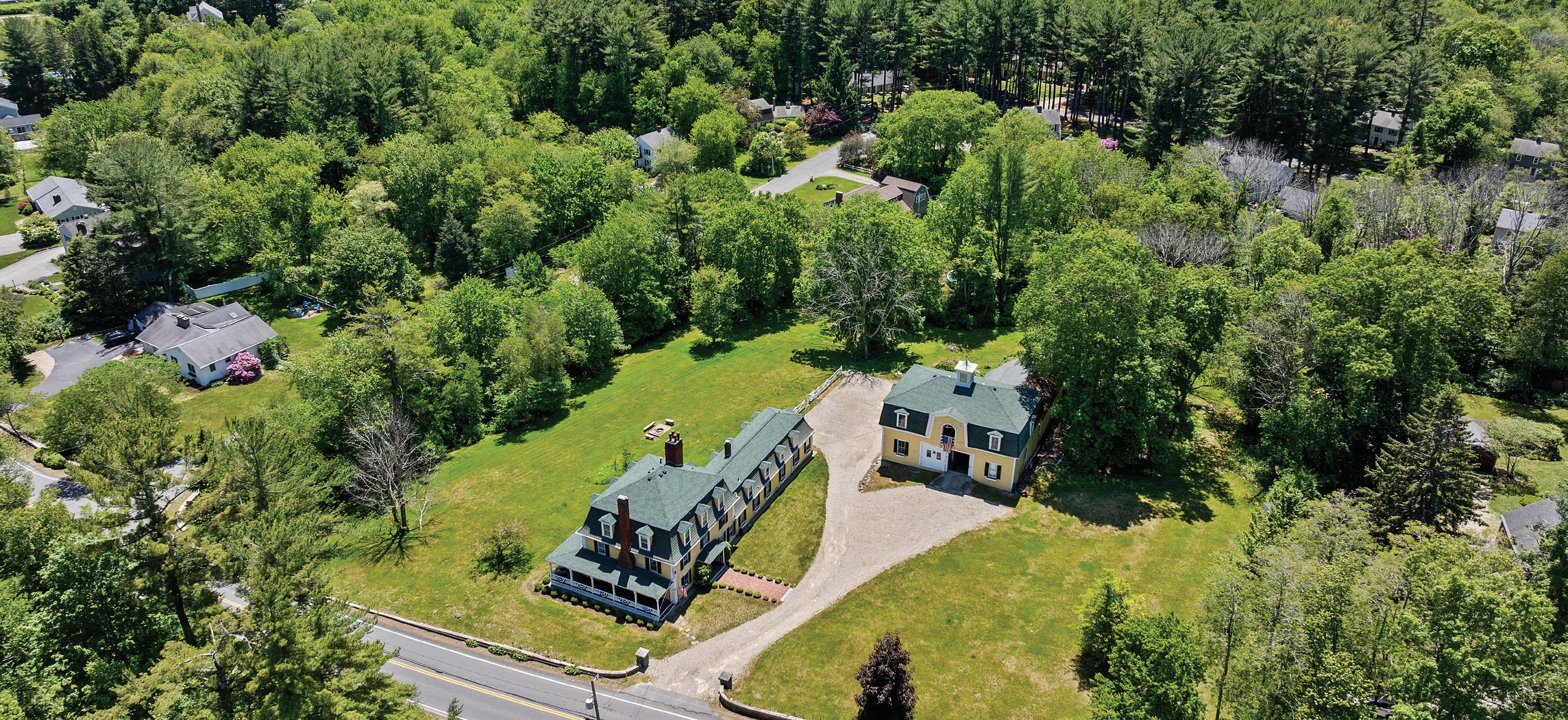
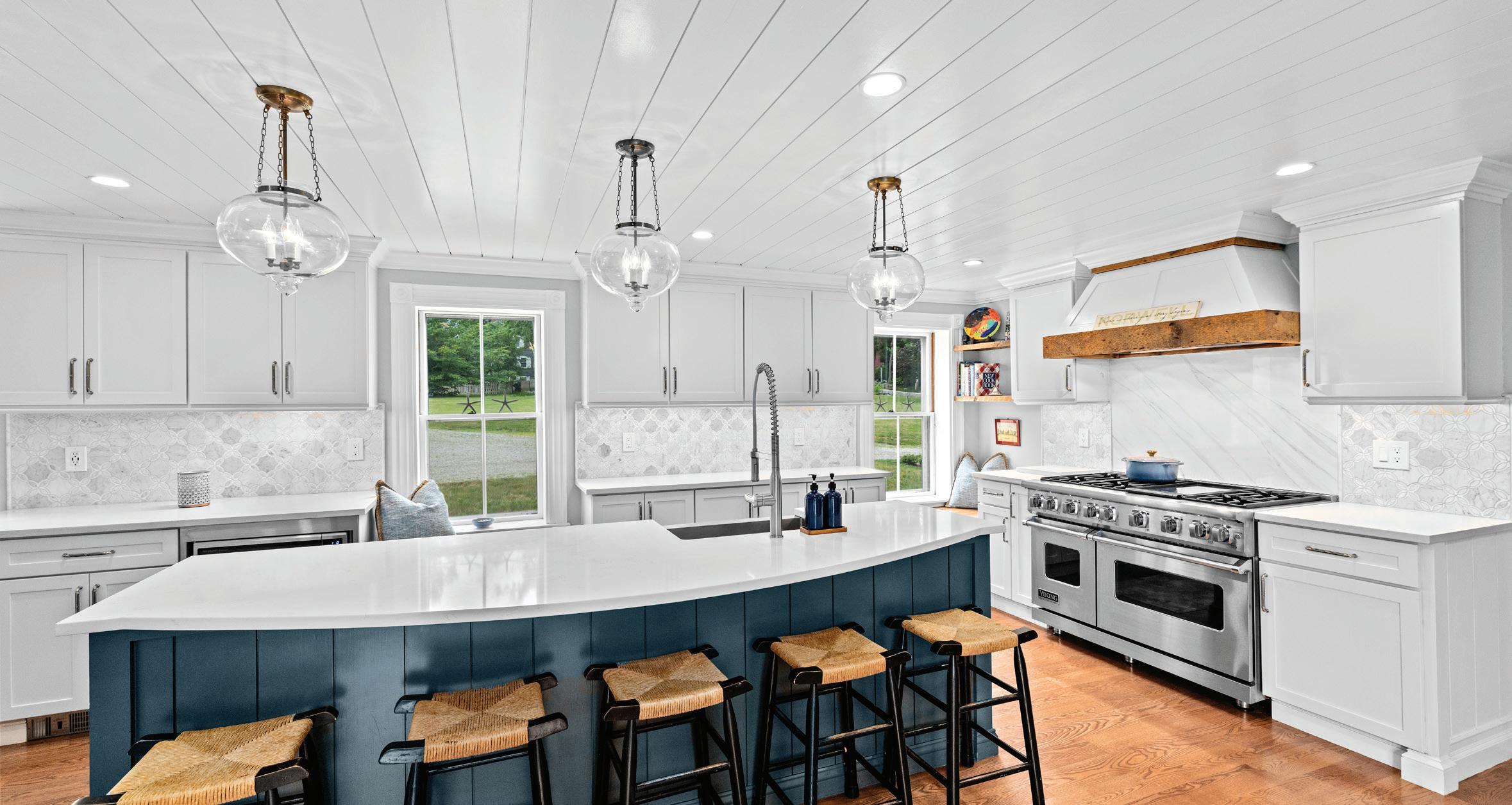
7 BEDS
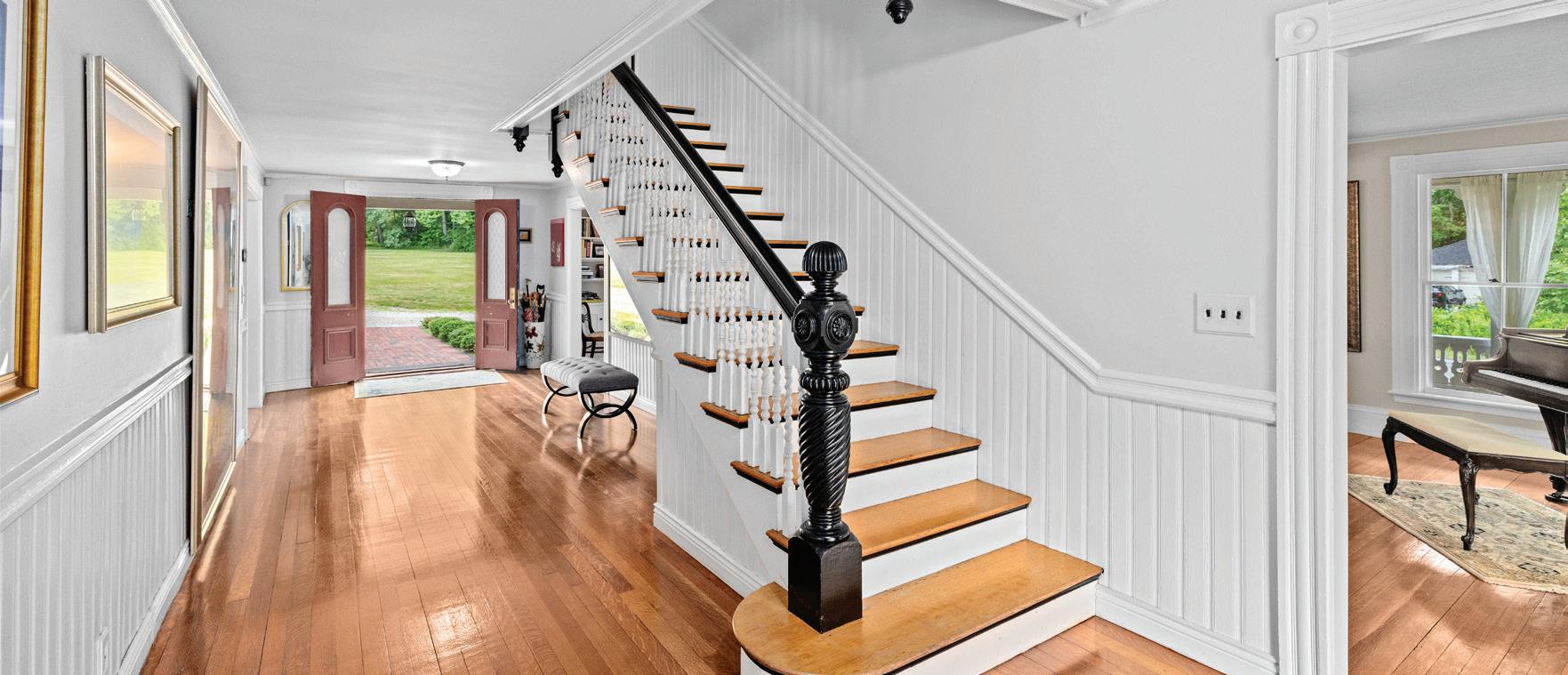
166 NORWELL AVE, NORWELL, MA 02061
The star of the neighborhood! Every space reflects care and quality, from the hardwood floors and abundant natural light to the seamless connection between indoor and outdoor living. The newly renovated kitchen with custom banquette opens to a spacious family and playroom area overlooking a wide private deck, landscaped yard, and beautiful saltwater pool — perfect for large gatherings. Upstairs, two immense primary suites provide flexibility, joined by two additional bedrooms and both front and back stairways. The walk-out lower level includes a gym, movie room, workshop, and excellent storage, supported by well-maintained systems including generator. A heated three-car garage with dual lifts, plumbing, and space for up to five vehicles offers an ideal setup for car enthusiasts or hobbyists. Putting green? Yes! Meticulous condition with a prime Norwell location, 26 miles south of Boston.
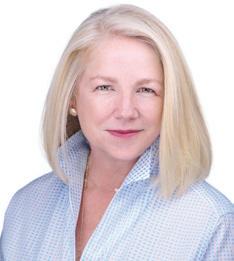

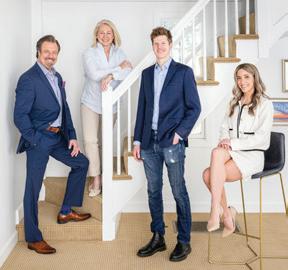
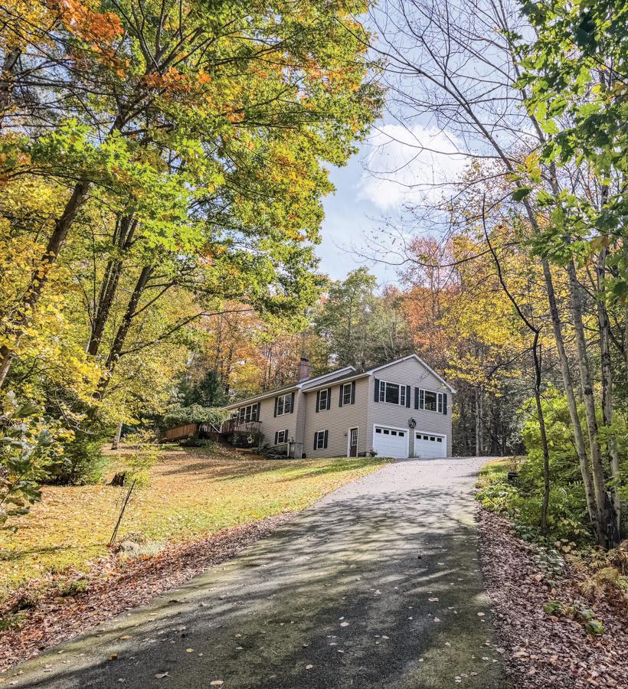
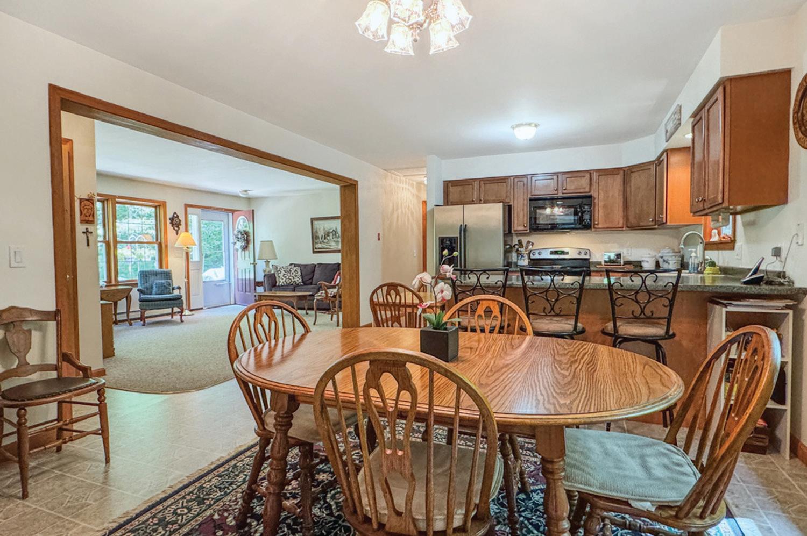
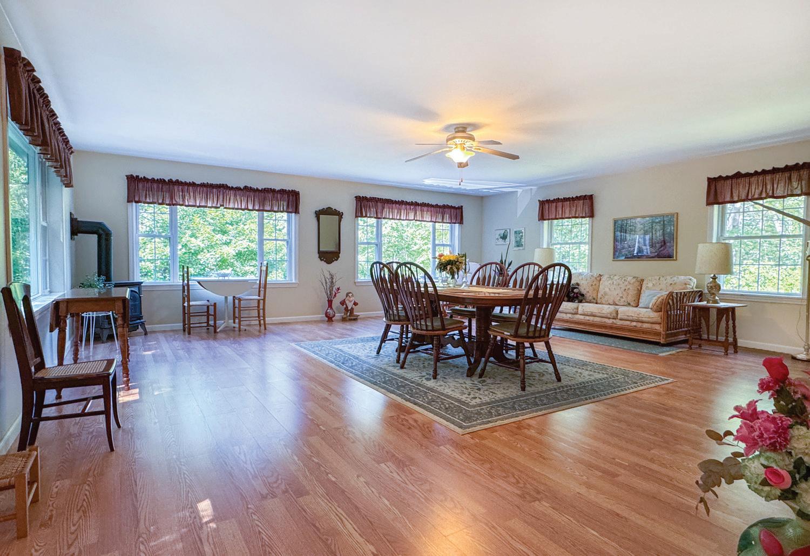
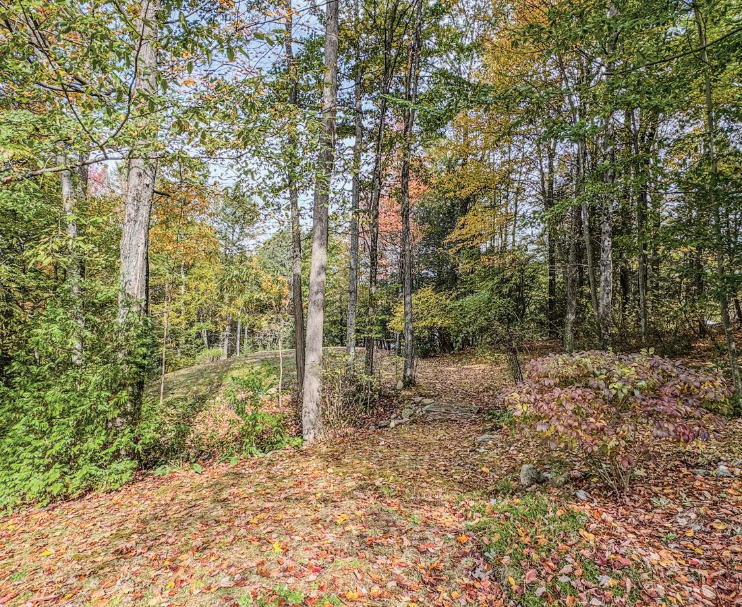
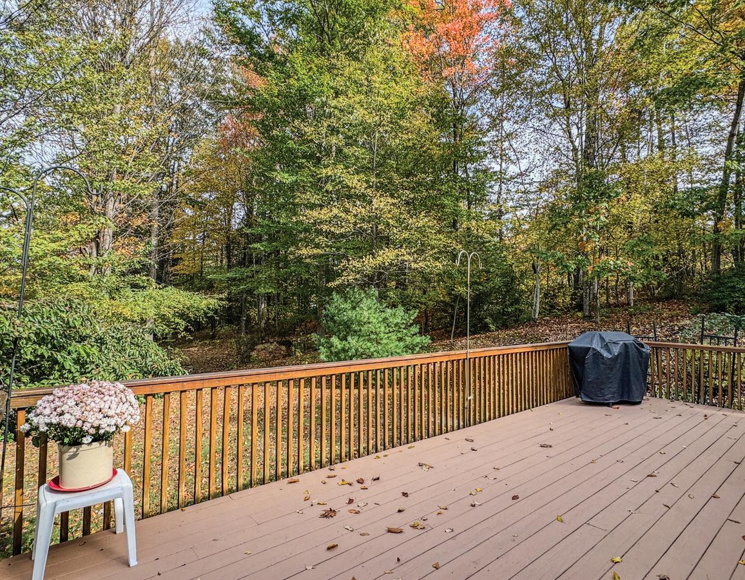
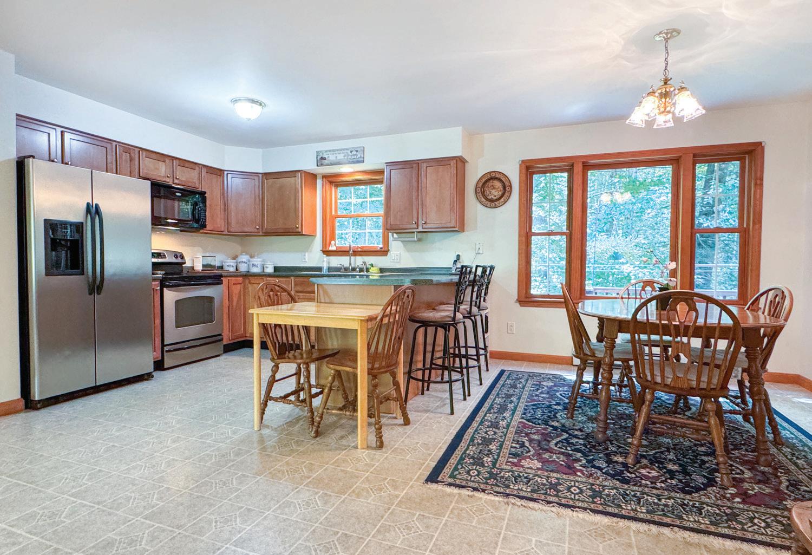
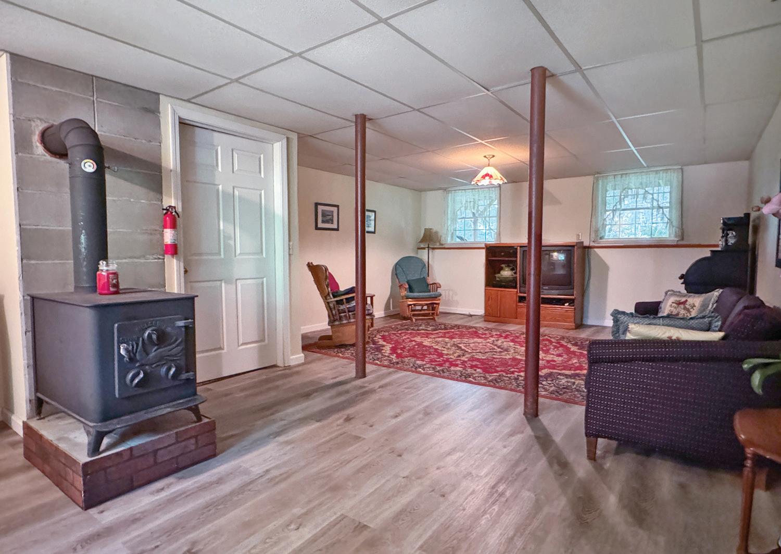
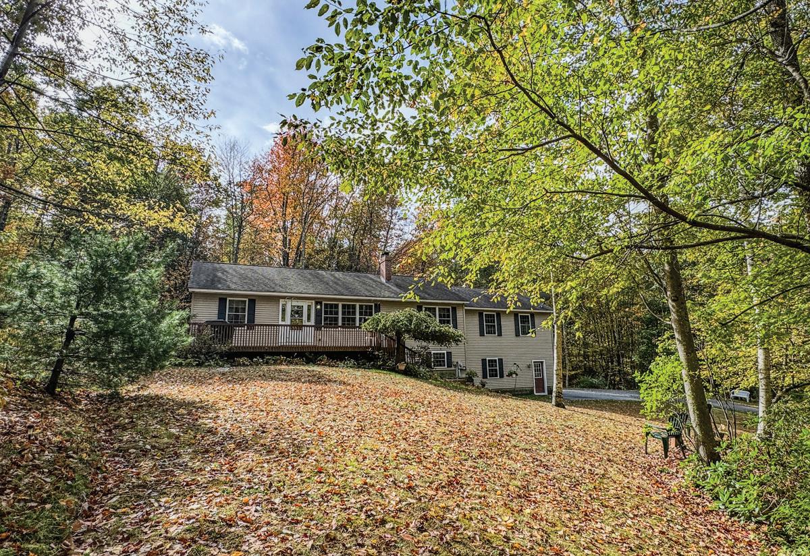
ENJOY A RELAXING RIDE WEST
Set back from the road, just 2.5 miles from Route 63 in the center of Millers Falls with easy access to Rte. 2, this attractive home built in 2007 is very private, surrounded by lovely gardens, and is surprisingly spacious inside, with nicely sized sun-filled rooms. The living area features an inviting open floor plan, comprising the living room, kitchen with a breakfast bar, and dining area. The primary bedroom is on one side and has a walk-in closet and an attached bathroom while the other bedroom is located off the living room. There is a large Great Room and bathroom off the kitchen, boasting three picture windows that would make a fabulous main bedroom, a studio, or office. The lower level has a family room, bathroom, laundry room, utility room, and a two-car garage. Two decks: one on the front and one on the back, giving you sun and shade throughout the day. Just enough yard to maintain with a foot bridge that crosses over a sweet seasonal stream.
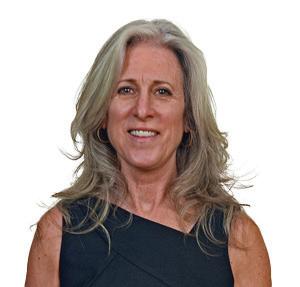
CORINNE FITZGERALD REALTOR®

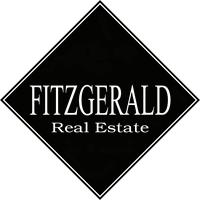
MORMON HOLLOW RD, WENDELL MA 6 ROOMS / 2-3 BEDROOMS / 3 BATHS / 2313 SQ. FT. / 3 ACRES / $525,000
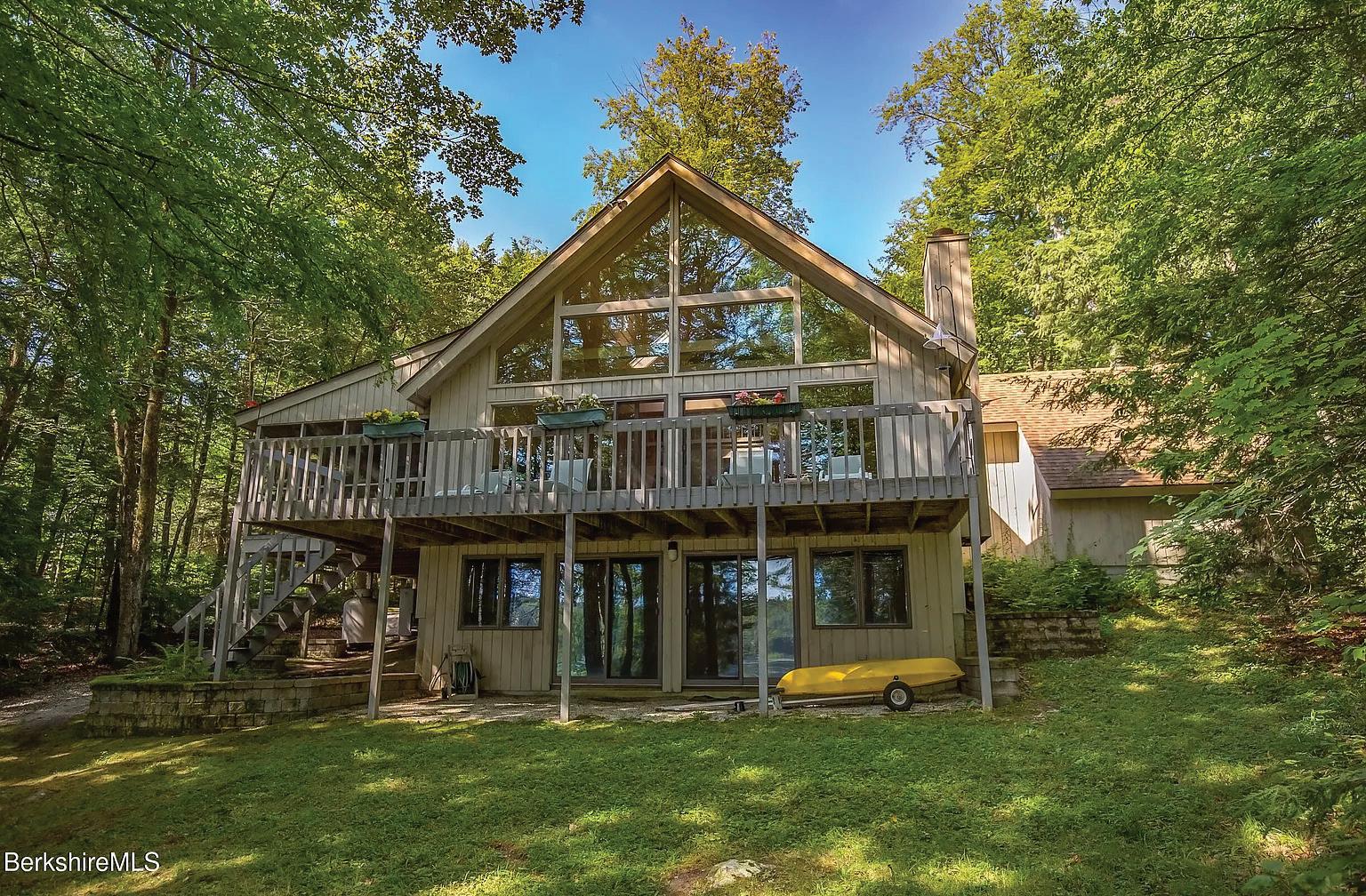
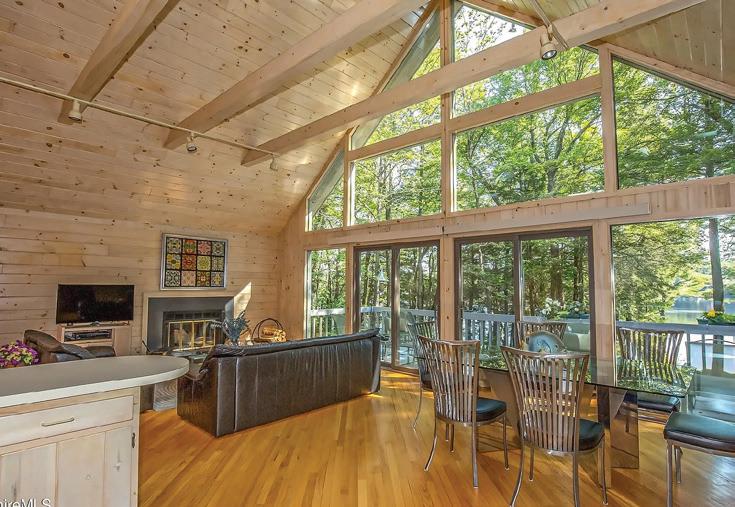
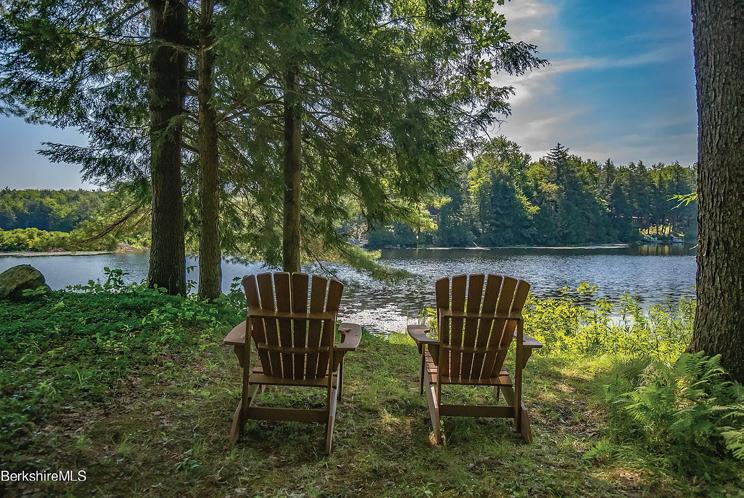
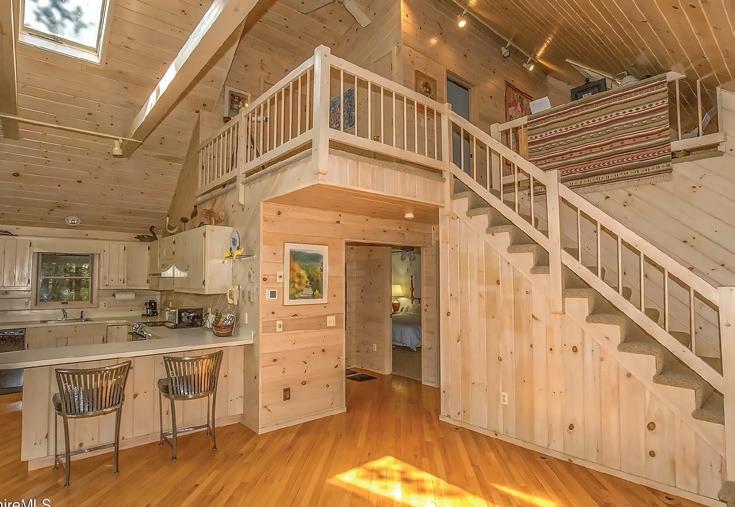

$999,900 | 3 BED | 3 BATH | 1,587 SQFT
Discover tranquility and privacy in this beautifully maintained 3-bedroom, 3-bath contemporary home, nestled on 1.67 acres with an impressive 180 feet of pristine frontage on White Lily Pond. Built in 1987 and thoughtfully cared for over the years, this home offers stunning water views from nearly every room. The open floor plan is perfect for modern living and entertaining, with spacious common areas that flow seamlessly together. The first-floor en suite provides convenience and flexibility, ideal for guests or one-level living. Step outside to immerse yourself in nature whether enjoying your morning coffee overlooking the peaceful water or hosting lakeside gatherings, the setting is simply spectacular. This rare offering combines privacy, natural beauty, and timeless design.

LOCAL EXPERTISE IN MASSACHUSETTS
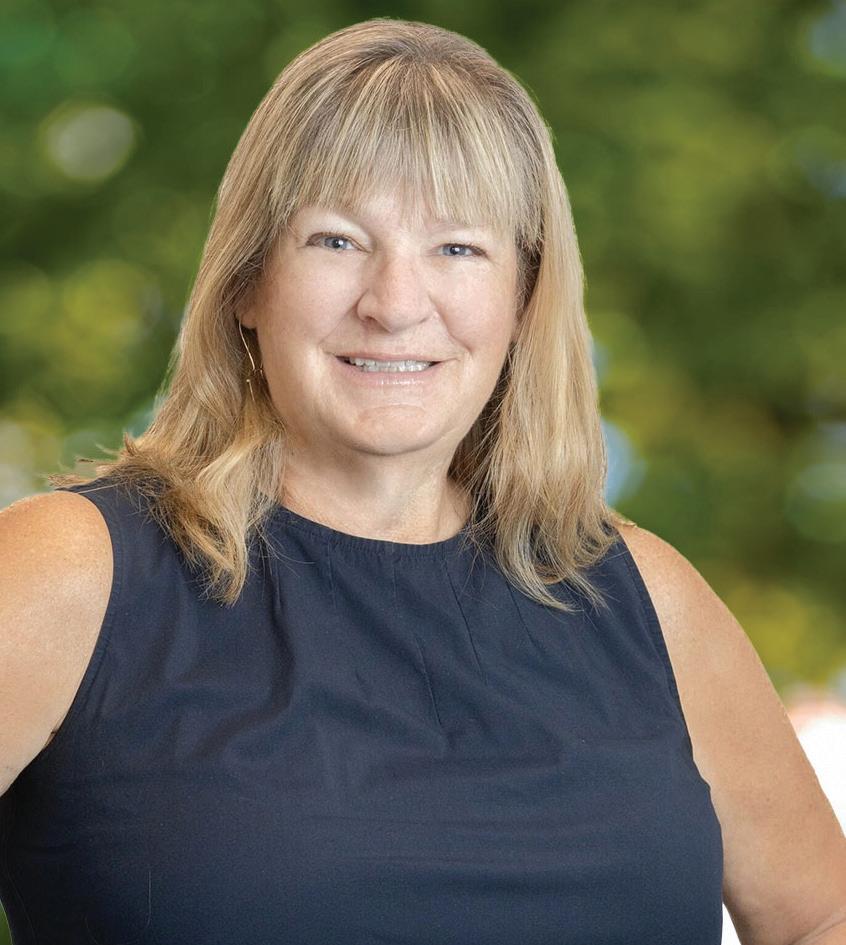
MEET
Kolleen
A proud veteran of the U.S. Coast Guard, I served 22 years and retired as a Chief Warrant Officer (CWO) specializing in communications. In 2009, I transitioned into a new chapter, becoming a licensed real estate professional in Massachusetts. I joined Bishop West Real Estate and earned the Military Relocation Professional (MRP) certification, enabling me to assist more veterans in achieving their dream of homeownership.
An avid skier and passionate ski instructor, I find joy in hitting the slopes and sharing my love for the sport with others. My heart also belongs to horses, and I’m a licensed horseback riding instructor in Massachusetts.

Family is at the center of my life. I’m the proud parent of three incredible adult children, a wonderful daughter-in-law, and the adoring grandparent of two delightful granddaughters. I’ve been married to my soulmate, Carl, since 1989, and together we’ve built a life full of love and adventure.
Kolleen Schmitt
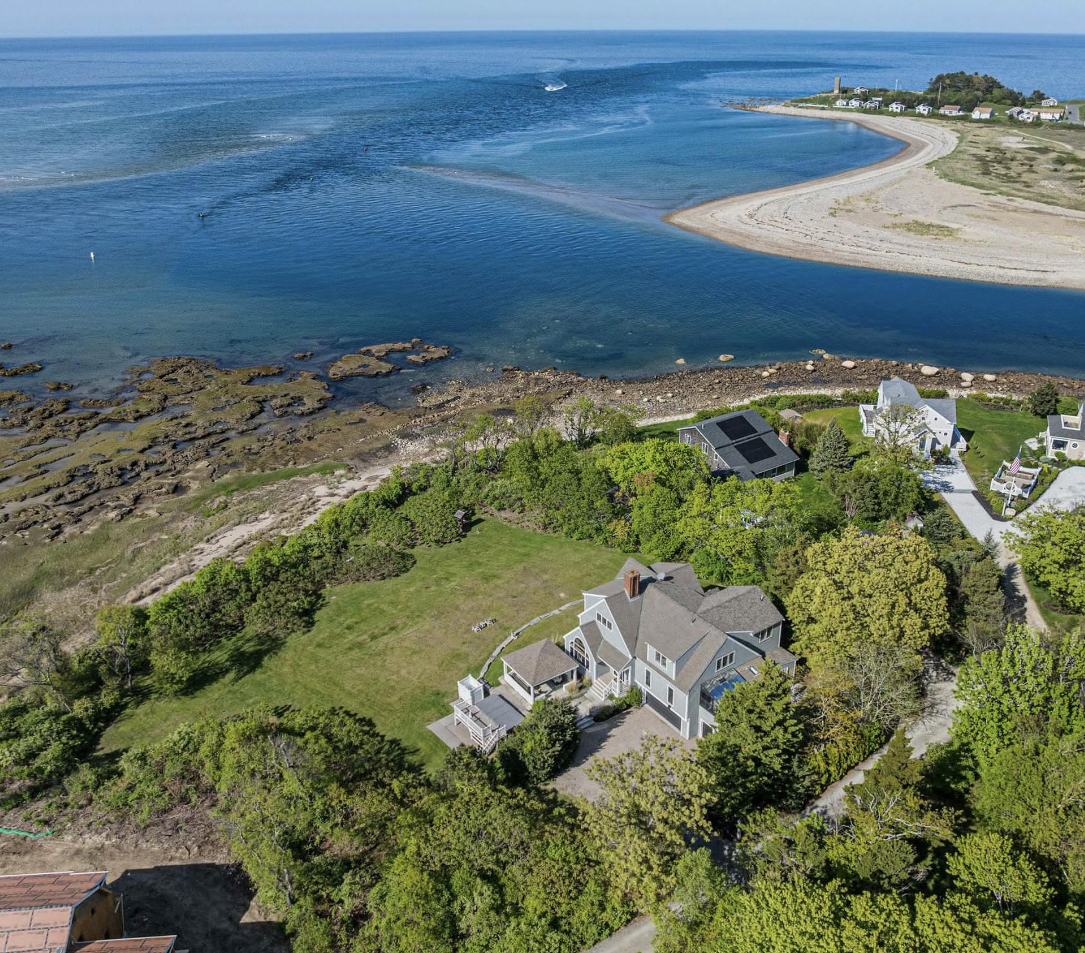
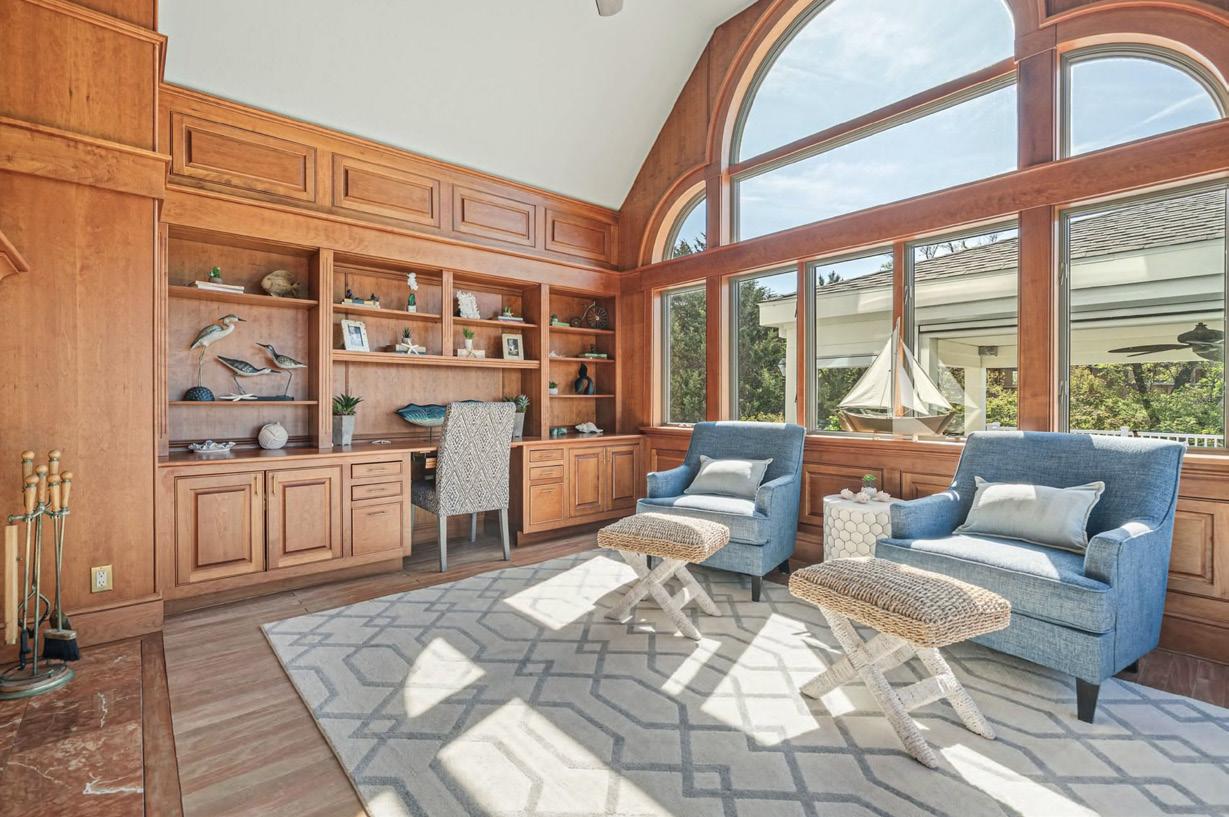
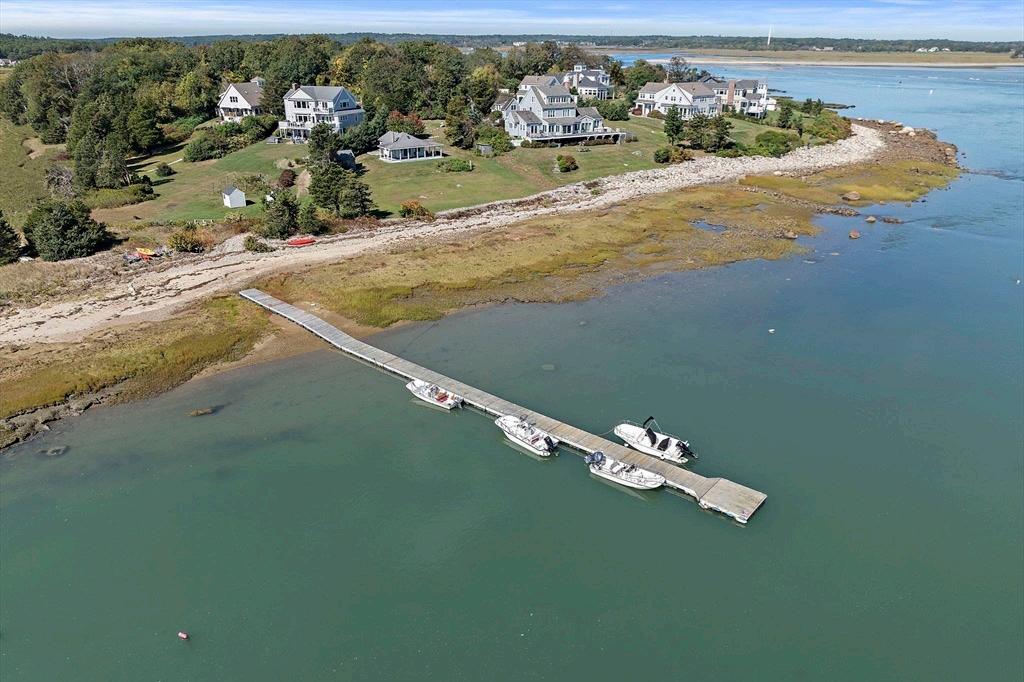
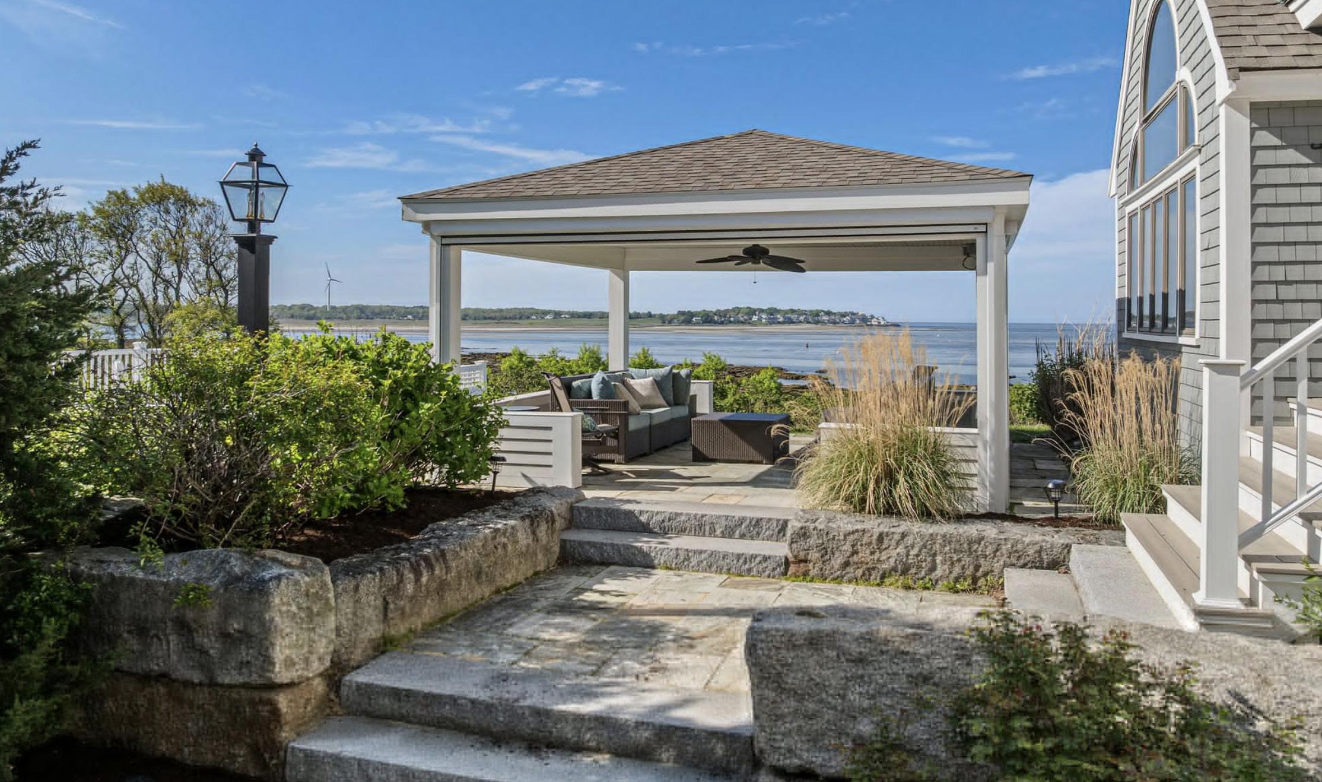
3 ENSUITE BEDROOMS
4 BATHS
5,685 SQFT.
$2.499,000
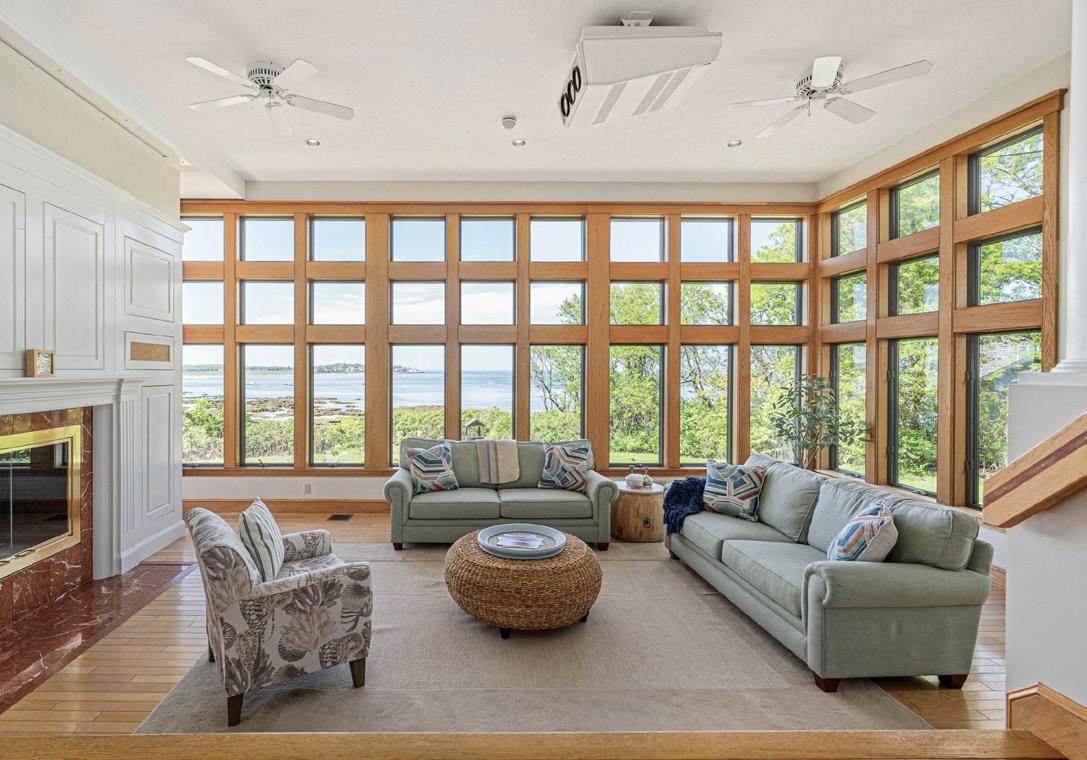
SERENITY AWAITS
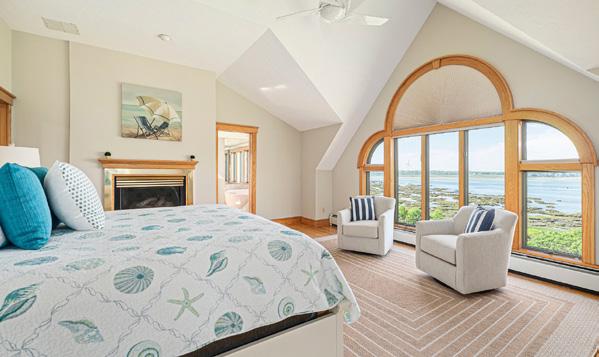
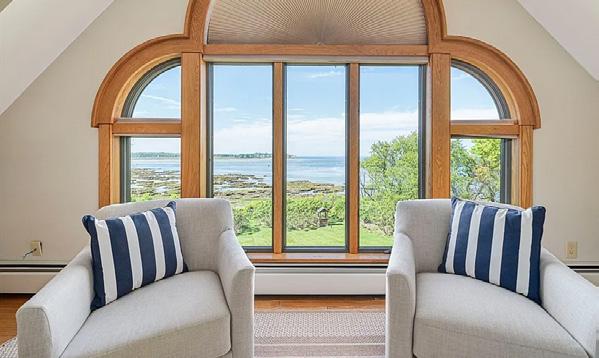
Trouant’s Island in Marshfield offers a unique opportunity to experience the pinnacle of coastal living. This exquisite waterfront estate stands as a testament to luxury and elegance, with panoramic views stretching across the North and South Rivers and beyond to the vast ocean. Custom-designed to cater to both relaxation and entertainment, this home is a sanctuary where every detail has been thoughtfully crafted. The lushly landscaped grounds feature an oversized hot tub and a gazebo perfect for alfresco dining, allowing residents to savor the sea breeze, watch the boat parades, and enjoy breathtaking sunsets. Additionally, island residents benefit from access to a private deep water dock, enhancing the allure of this prestigious location. Embrace the lifestyle that Trouant’s Island promises, where every moment is an invitation to unwind and soak in the beauty of seaside living.


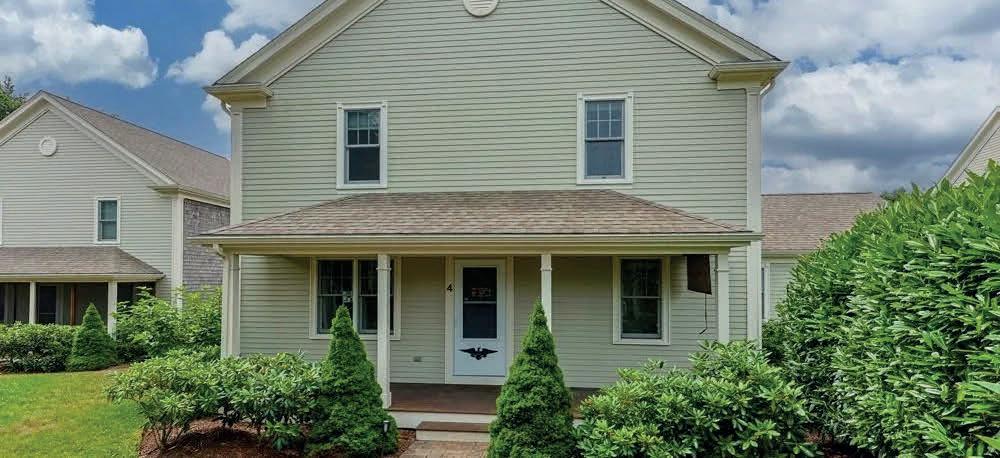
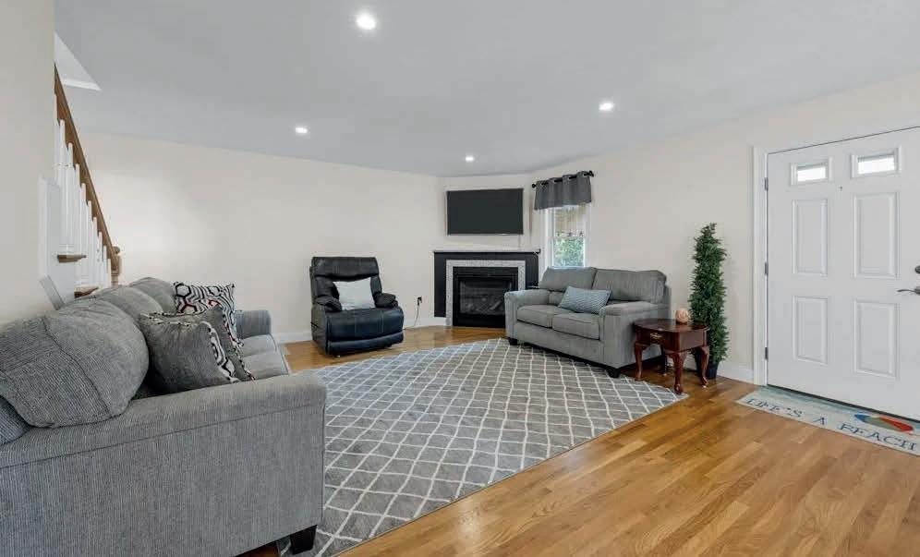
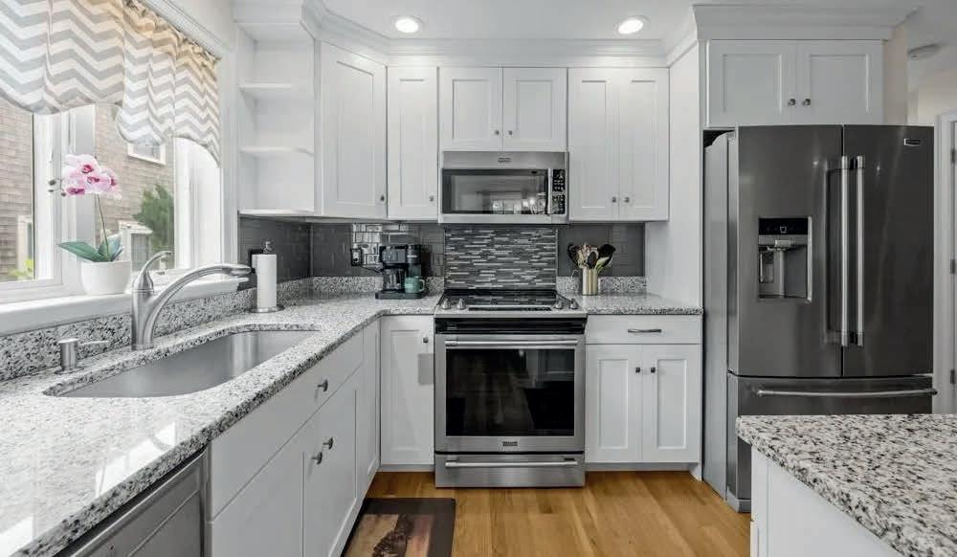
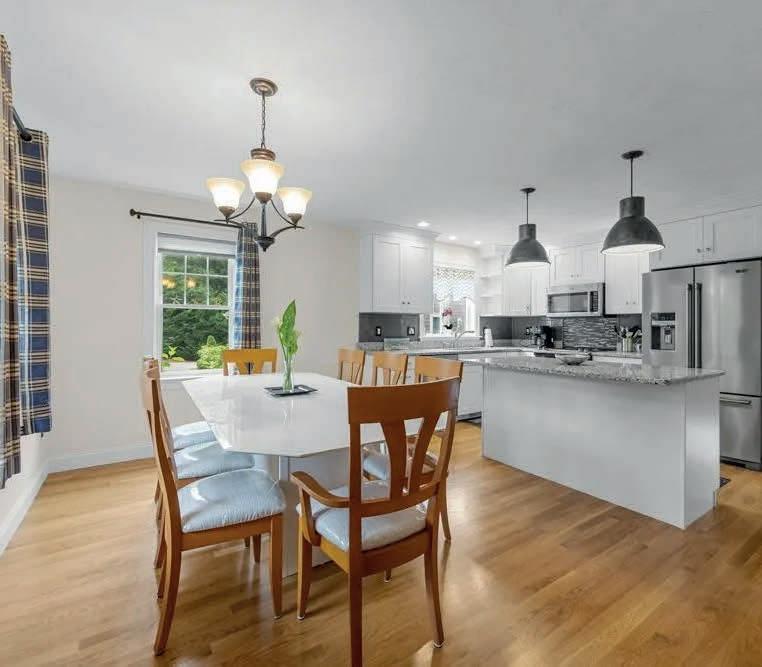
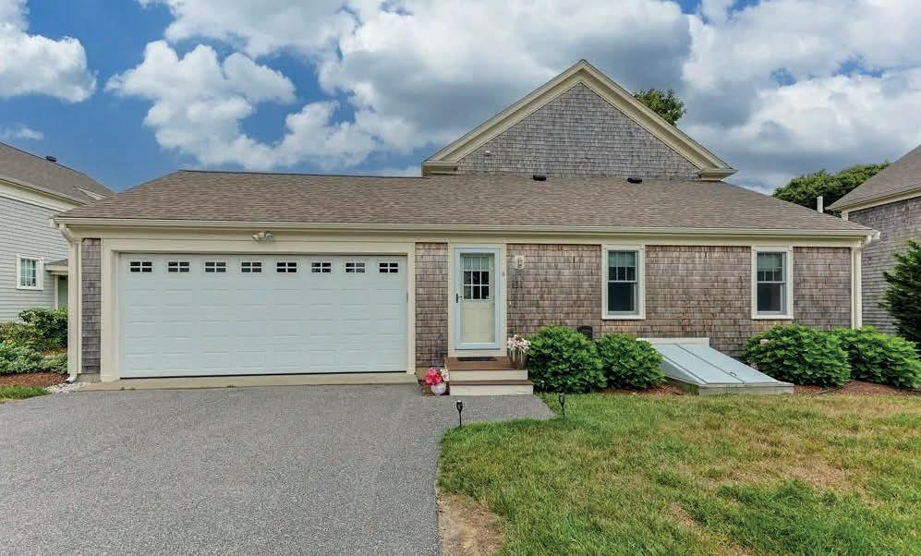
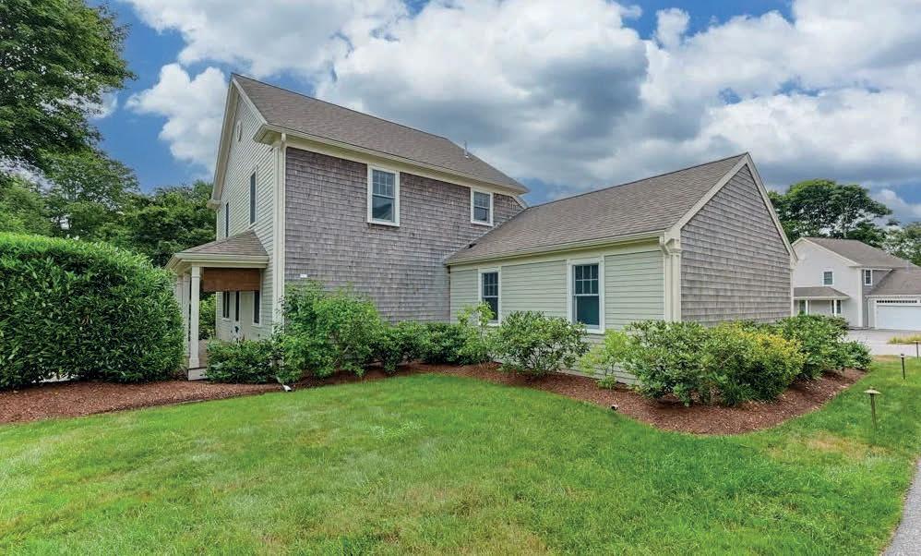
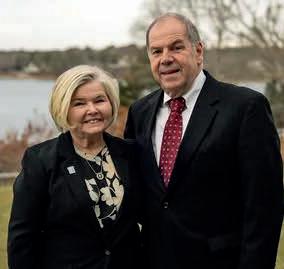
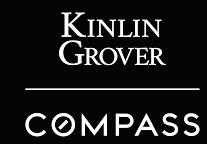
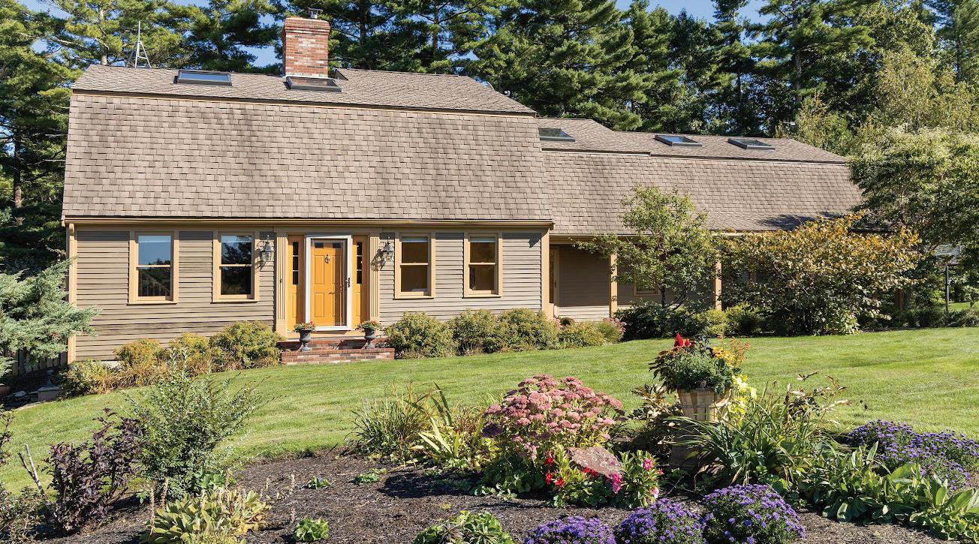
Quiet Cul-de-Sac Dream Home with In-law or income potential
Down at the end of a quiet cul-de-sac neighborhood you will find a hidden gem. The privately situated 5 bed house with stunning views from every window, also has an in-law apartment attached. This home has unique details throughout- exposed brick, pocket French doors, multiple fireplaces, home office with separate entrance, and so much more! Nature lovers will appreciate this unique setting- views and direct access to the pond ~ the gorgeous, secluded, inground, salt water pool ~ walk/riding trails through your own woods, and sweeping views of the neighboring bogs. Serene and peaceful, you’ll feel like you are on vacation, right at home. Float in your pool under the stars, canoe in the pond, or dine outside on the large deck. Additional driveway leads to a 3rd bay garage/storage. If you love the outdoors, privacy with acreage, and watching nature, this property is for you. Located in the bucolic town of Plympton, close to shopping, easy commute to Rte 44 and two train stations.
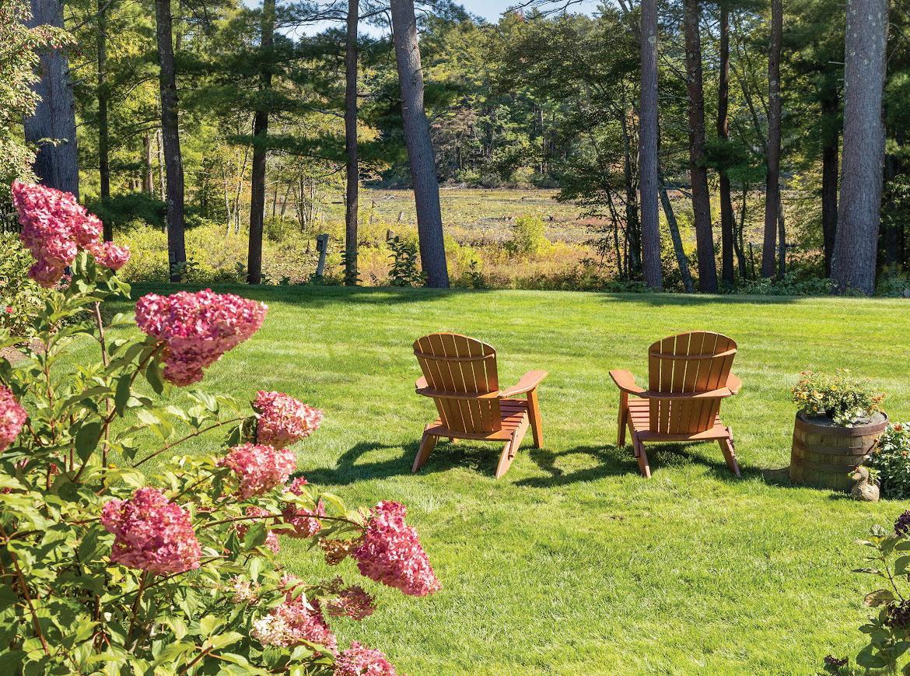
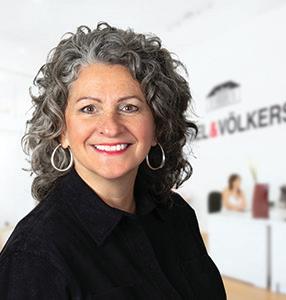
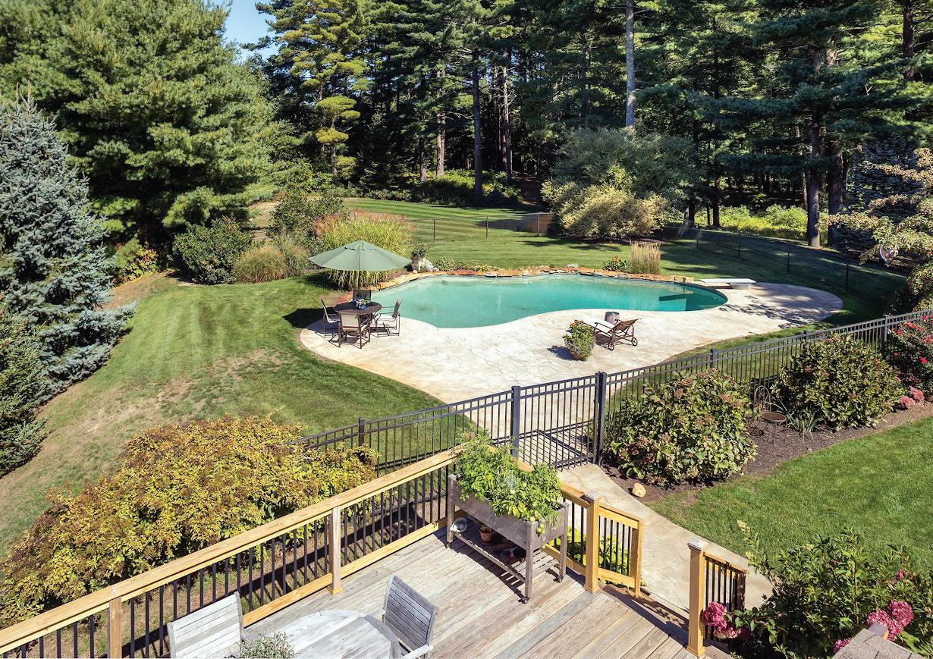
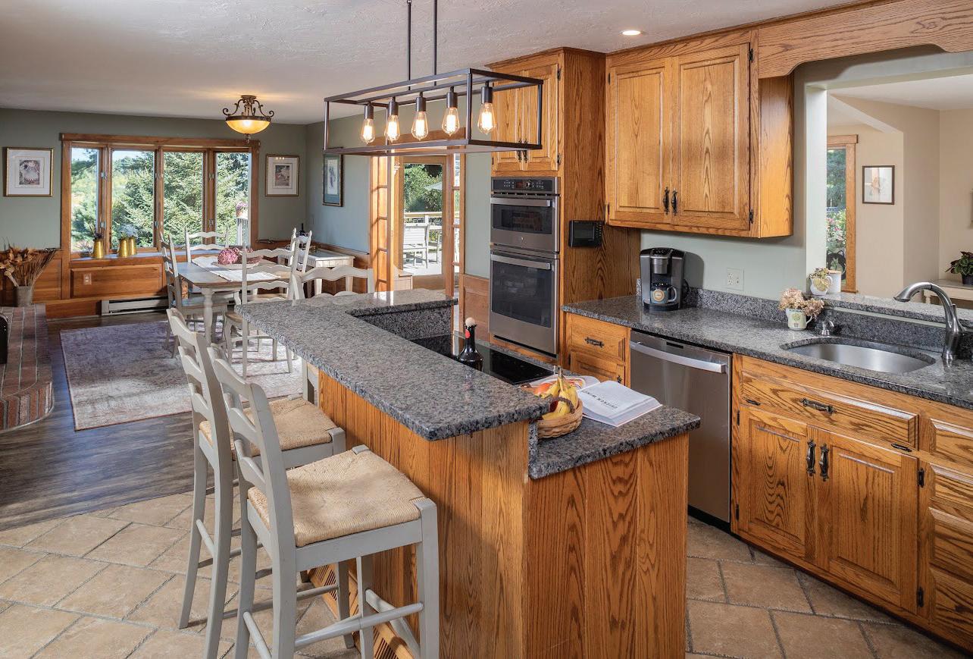
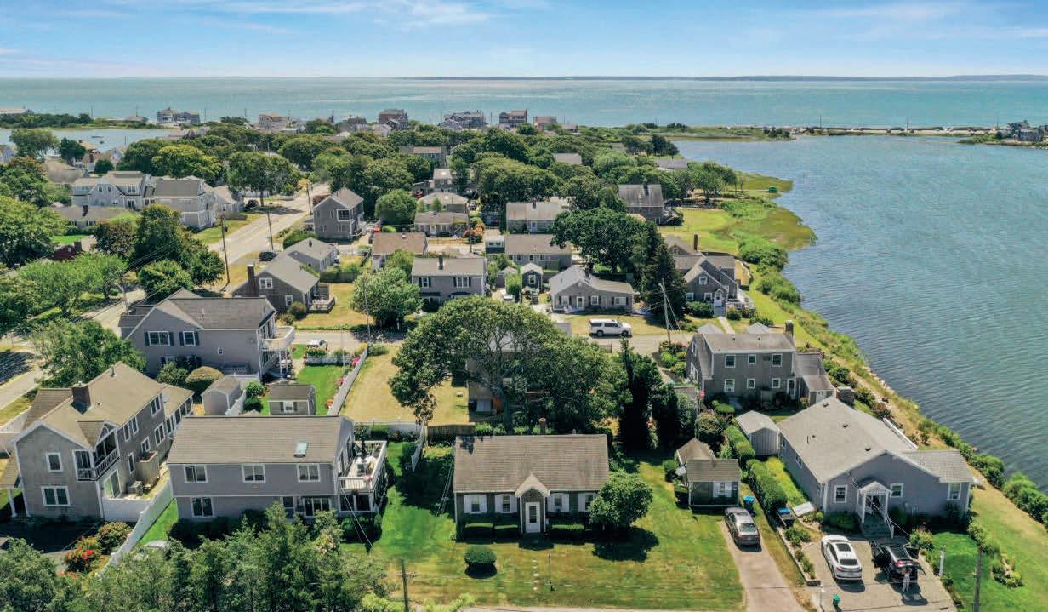
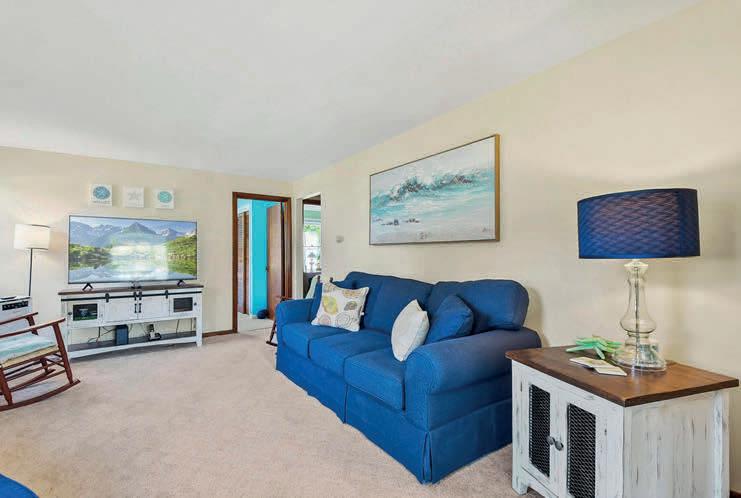
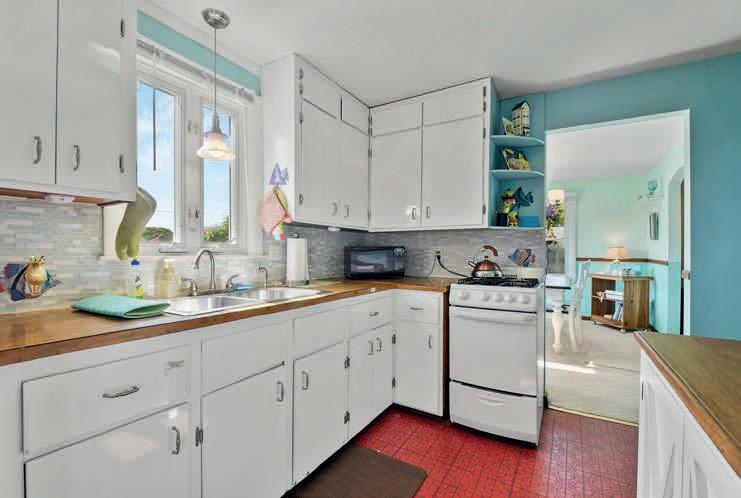
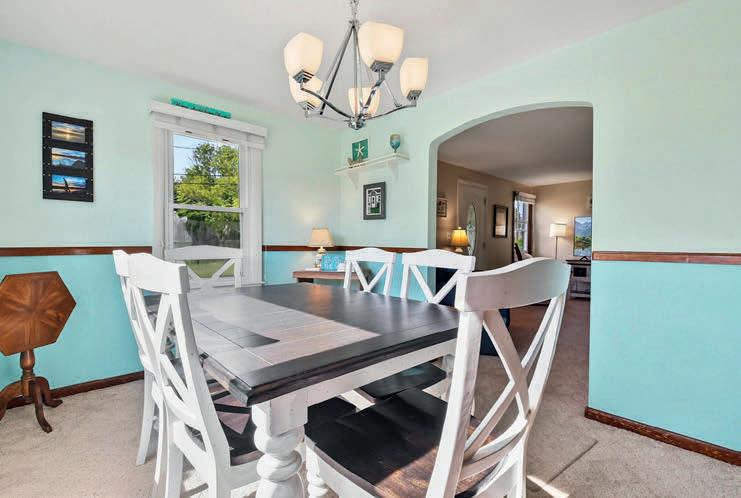
Cute & Cozy in Maravista! Looking for the perfect beach house that is close to the water with waterviews? This is an unbelievable offering that doesn’t come up often. Bright & sunny floor plan w/ a large living room, full dining room, good size summer kitchen. 3 bedrooms & 1 full bath all on 1st level. 1st floor laundry as well. There is a bonus loft area on the second floor w/ views as well! A magical spot for BBQing & backyard gatherings. Concrete decking off the kitchen leading out to a beautiful back yard with mature blooms, plantings & shady trees. Irrigation is in place keeping the lawn lush for those summer lawn games! There is a great outdoor shower too! Launch your kayak just across the street & spend the day on the water without having to drive anywhere & only 1/2 mile to the ocean @ Bristol Beach. Sit in the sand & take in views out to Martha’s Vineyard. The sunsets over Little Pond are amazing & not to be missed! Room for expansion if you want to finish the second floor loft area down the road. Great spot year round! This property is well maintained, but is ready for new owner improvements. Buyer to assume sewer betterment approx $9600 remaining. A Must See! 5 Massasoit Street, East Falmouth, MA 02536
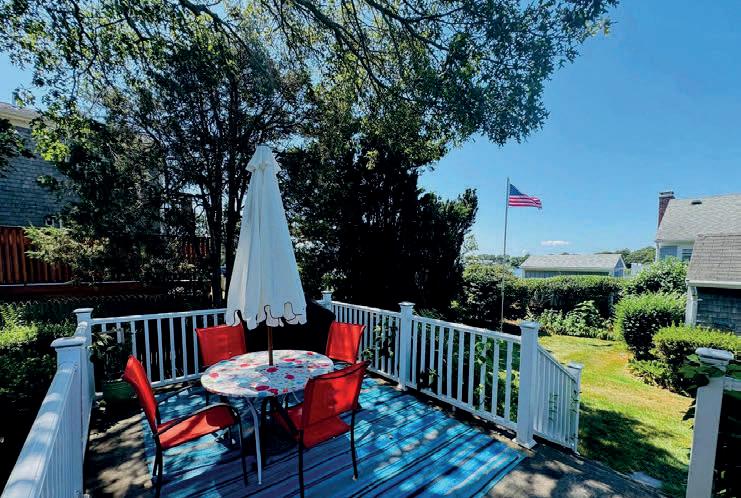

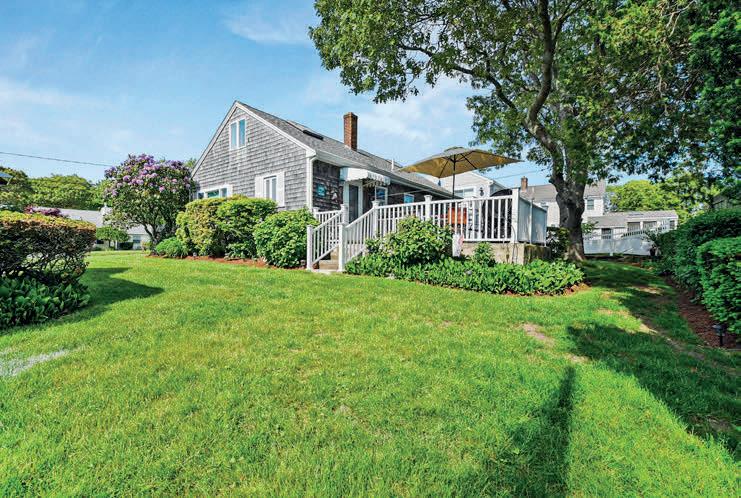

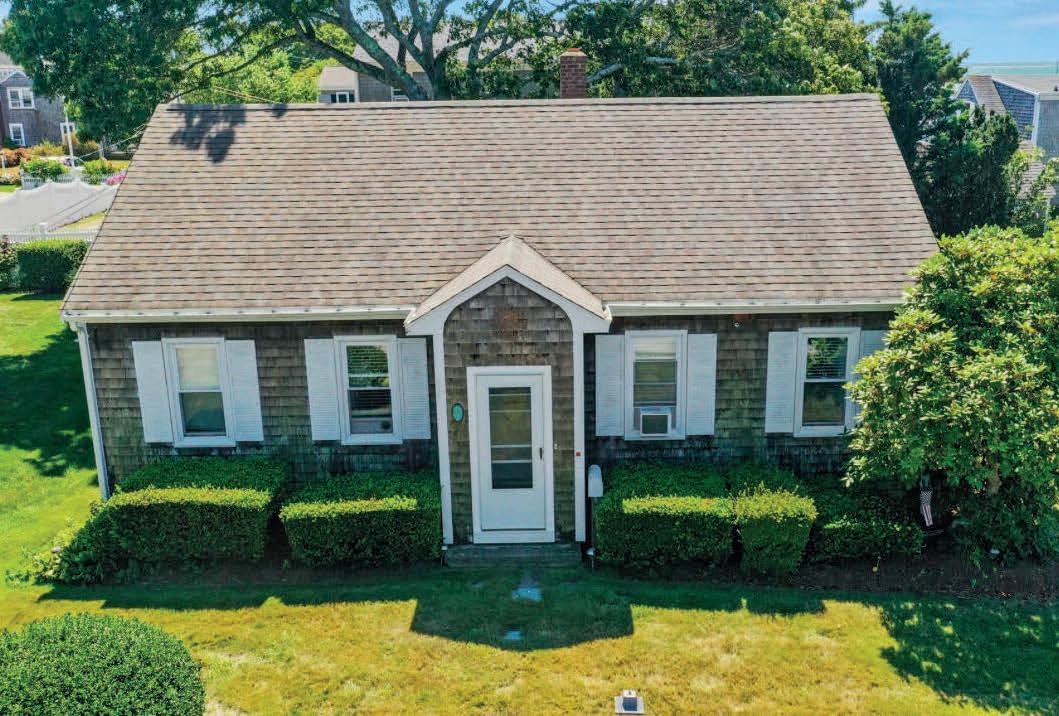
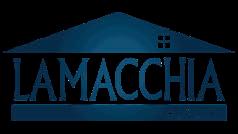

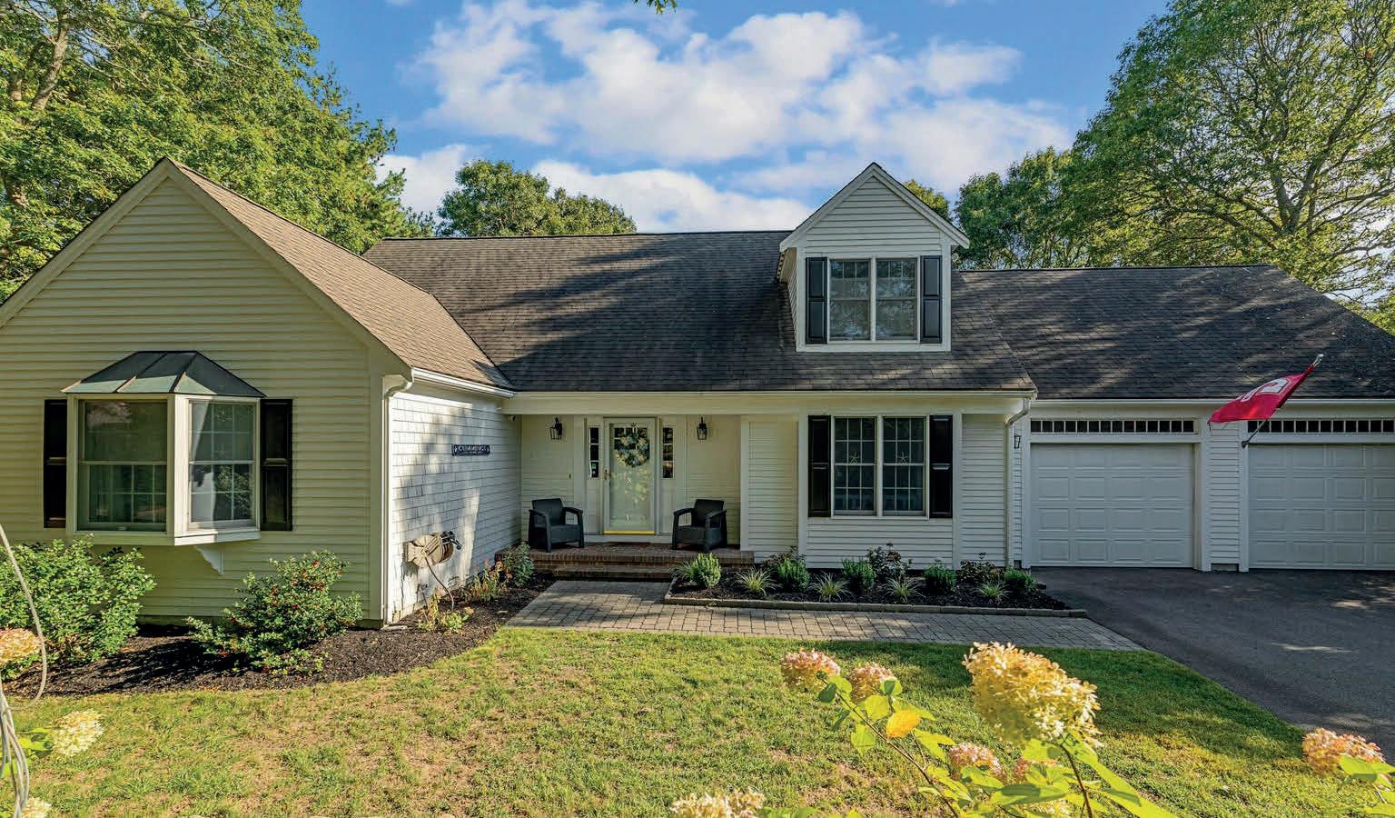
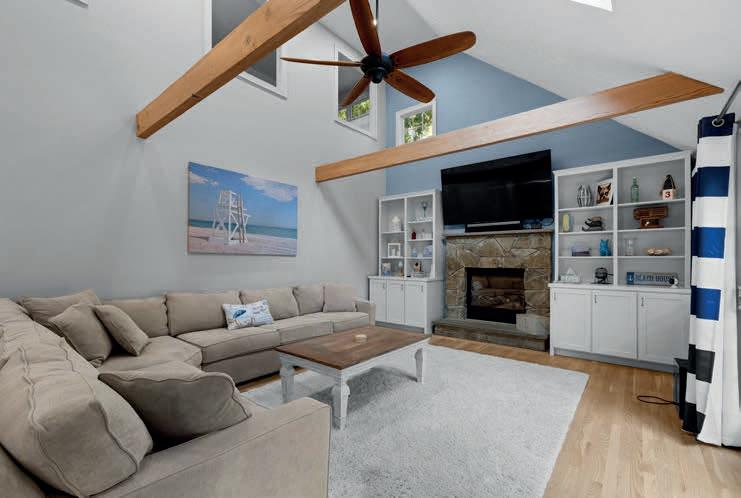
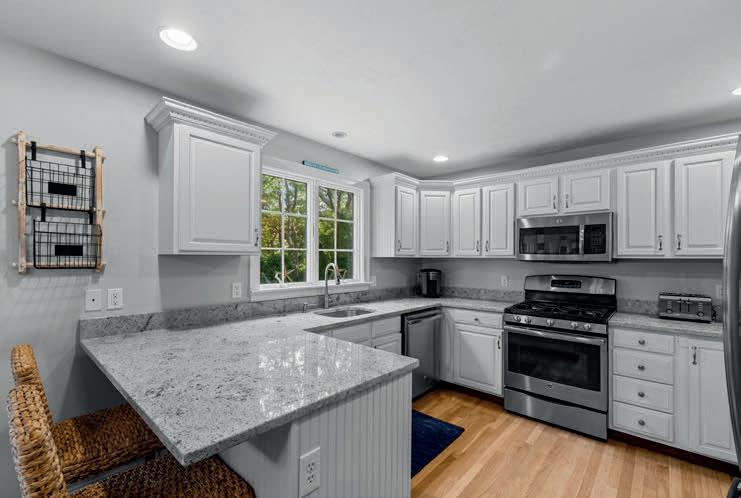
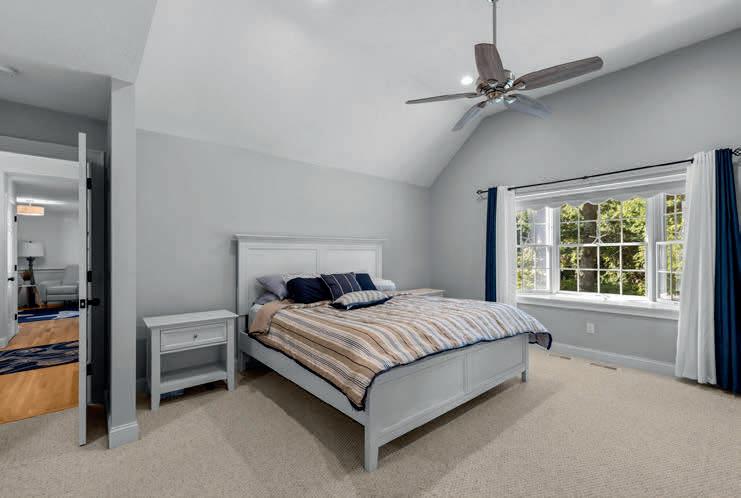
Welcome to 15 Old County Road, a beautifully updated 3-bedroom, 3.5-bath home in one of North Falmouth’s most desirable neighborhoods. The open-concept living area features cathedral ceilings, hardwood floors, and a gas fireplace. The updated kitchen flows seamlessly into the dining and living spaces, while the first-floor primary suite offers a renovated bath and walk-in closet. Upstairs are two spacious bedrooms and a full bath. The finished lower level with full bath provides flexible living space for a media room, gym, or guests. Outdoors, enjoy a landscaped yard, deck, and built-in gas firepit—perfect for entertaining. Additional highlights include new central A/C, a beautifully finished garage with epoxy flooring, and proximity to beaches, bike path, and village amenities.
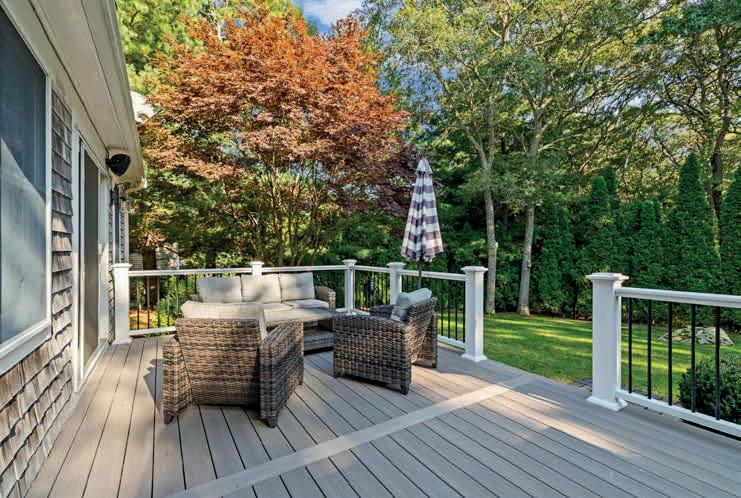

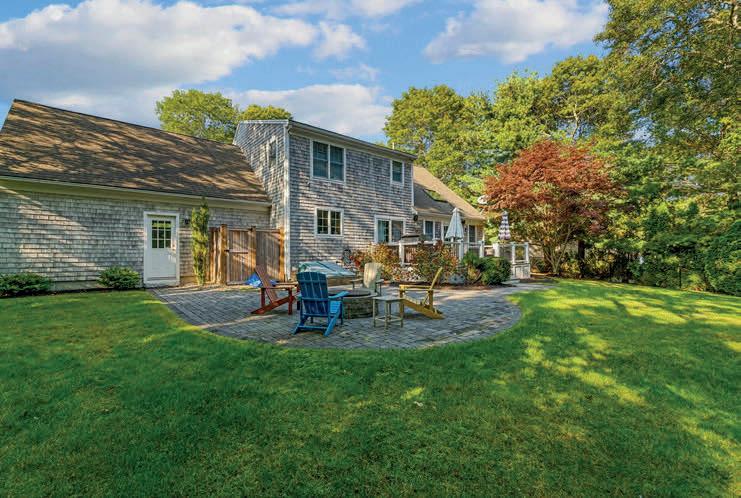

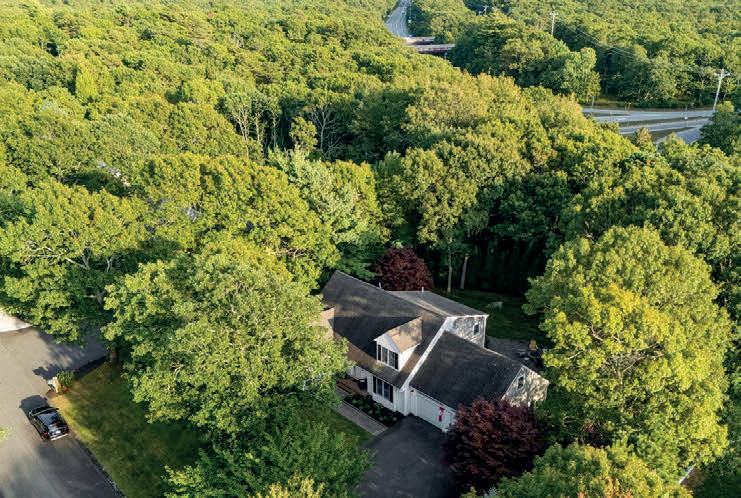


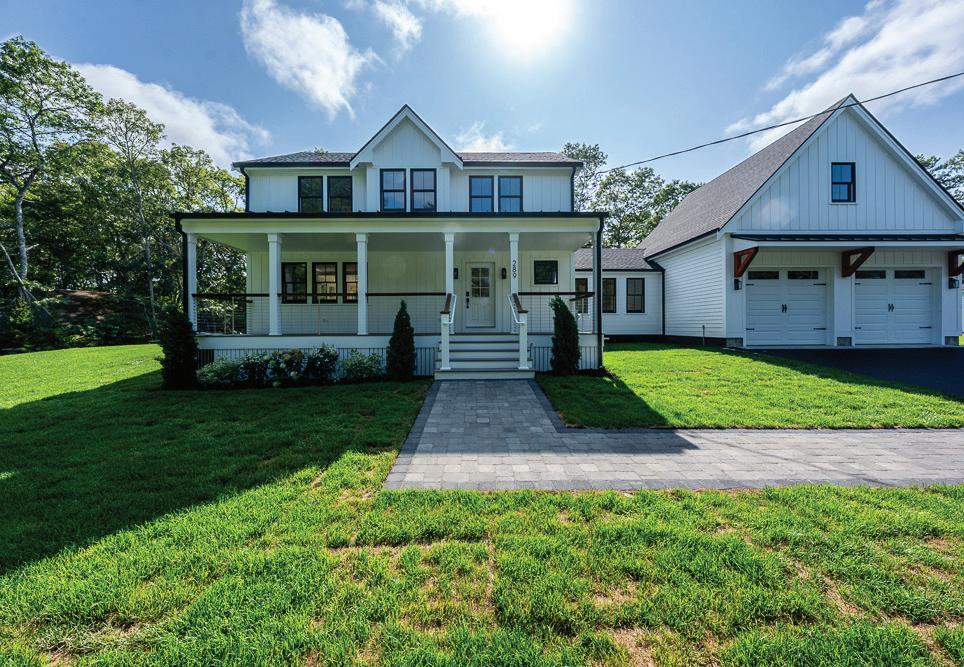
289 Santuit-Newtown Road, Marstons Mills
Stunning and completely renovated farmhouse style home, rebuilt from the studs out with a significant addition, resulting in a spacious and luxurious living space. The open living and kitchen area is perfect for gatherings and ease of living, with white pine floors that add to the open feel. The kitchen is a chef’s dream, with an abundance of natural light and an airy feel. High-end cabinets and a large quartz center island make meal prep and entertaining a breeze. The perfect blend of form and function, this kitchen is sure to impress. Upstairs, 2 gracious size bedrooms, including a spa-like ensuite that’s perfect for unwinding. Laundry is conveniently located on the1st floor, and a large entry mudroom provides ample storage and could easily be converted into an additional living space or play area. 1
Charming and well-maintained 1-bedroom, 1-bath cottage with a classic Cape-style feel. This unique property features a cozy loft space, perfect for storage or a quiet nook. The beautifully landscaped grounds offer privacy and tranquility, complemented by a detached she-shed ideal for a home office, studio, or creative space. Thoughtfully designed with character and functionality in mind, this home provides a peaceful retreat while remaining convenient to local amenities like Loop Beach and charming downtown Cotuit. A rare opportunity to own a distinctive property full of charm and versatility.
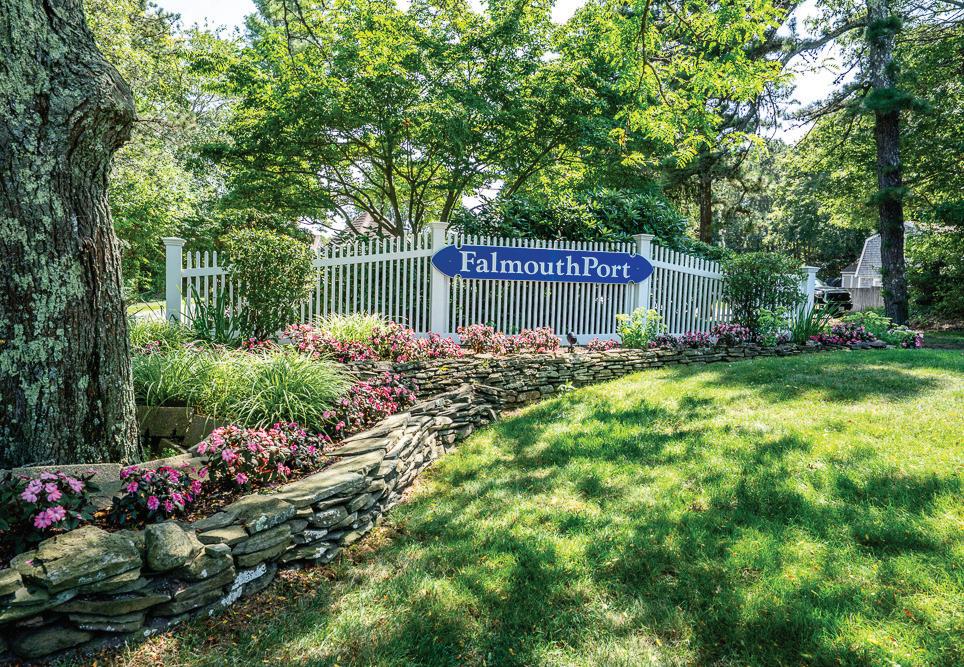
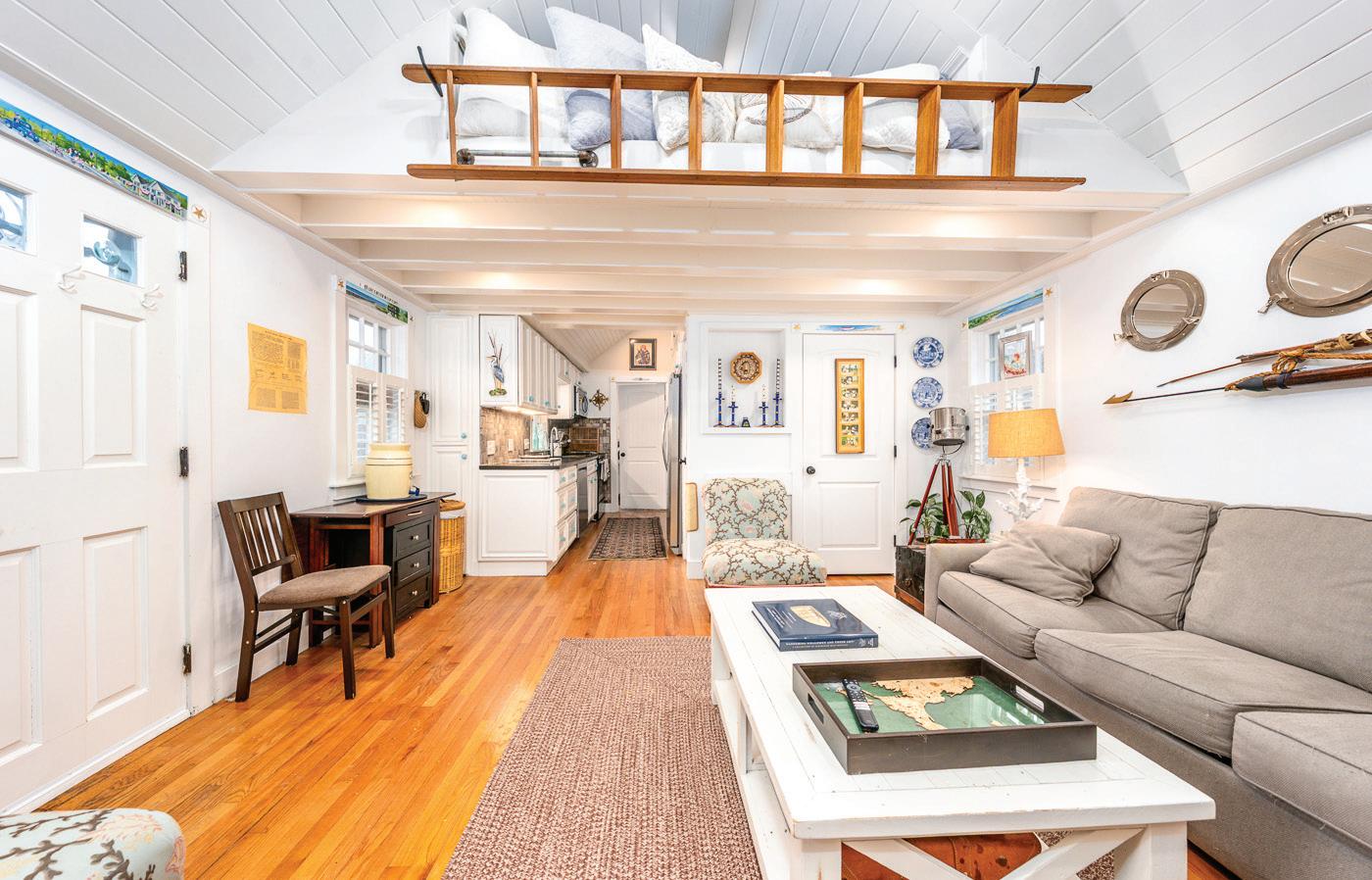
213 Falmouthport Drive, East Falmouth
Welcome to this beautifully maintained condo in the desirable Falmouth location! Stunning unit boasts a bright and airy kitchen, recently renovated w/ modern cabinets, appliances, and flooring that evoke a coastal charm. The expansive bay window floods the space with natural light, creating a warm and inviting atmosphere. The spacious living area features a cozy gas fireplace and a sleek slider that leads out to your private patio, perfect for taking in the fresh air and enjoying the surroundings. The open layout seamlessly integrates the dining and living areas, creating a perfect space for entertaining. The second floor boasts two spacious bedrooms, freshly painted and featuring generous closet space and new flooring. The renovated bathrooms are a highlight, with updated vanities, fresh paint, and a sleek new look. This condo has been meticulously maintained and upgraded over the years, notable improvements including a renovated kitchen, bathrooms, heating system, A/C, flooring, interior paint, windows, and slider over the past 5 years. Enjoy the best of Falmouth Port living with access to amenities, including a tennis court, heated in-ground pool, club house, and much more.


Sweet 2 bedroom across the street from the beach!
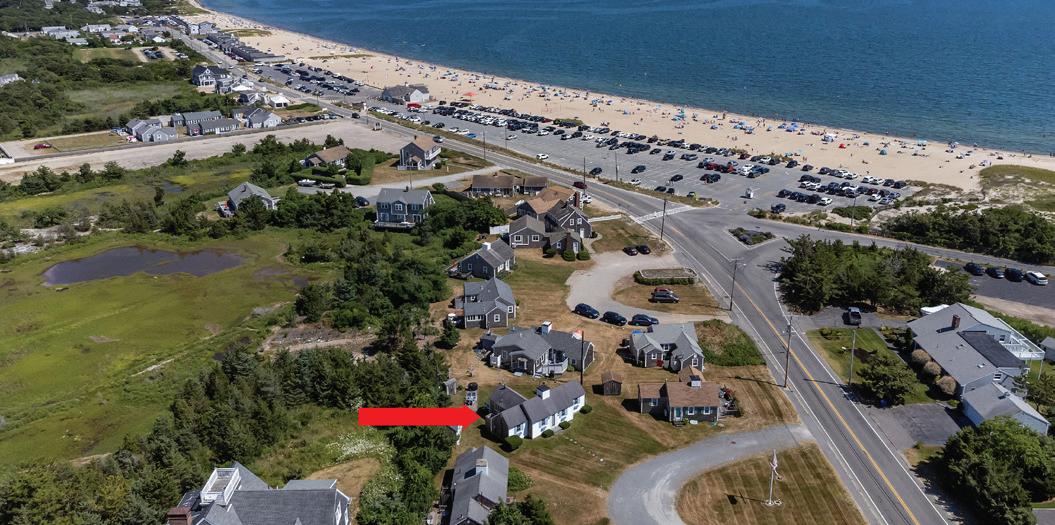
LOVE THE BEACH? Enjoy the perfect vacation Location! Just 4 cottages from Craigville Beach and 2 out door beachy eateries in season. Or 1/4 mile to historic village center of Centerville. Library, historic General Store, Village play ground, and the Centerville Museum. This 2 bedroom cottage is equipped with 3 color Tvs; large open eat in kitchen; and 2 split plan bedrooms ( queen and 2 twins) Sleeps 4. The comfortable living room is filled with sunlight from the Bay window. Kitchen will be updated by move in. 1st floor laundry. The kitchen slider leads to a deck and step down to a patio surround by a grassy lawn. Just relax, breath in the salt air or cross the street to Beach, sand, swim and fun!
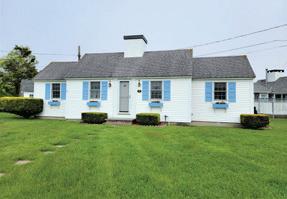
1090 CRAIGVILLE BEACH ROAD, CENTERVILLE, MA 02632
2 BEDS | 1 BATH | 914 SQFT | $3,000/WEEK
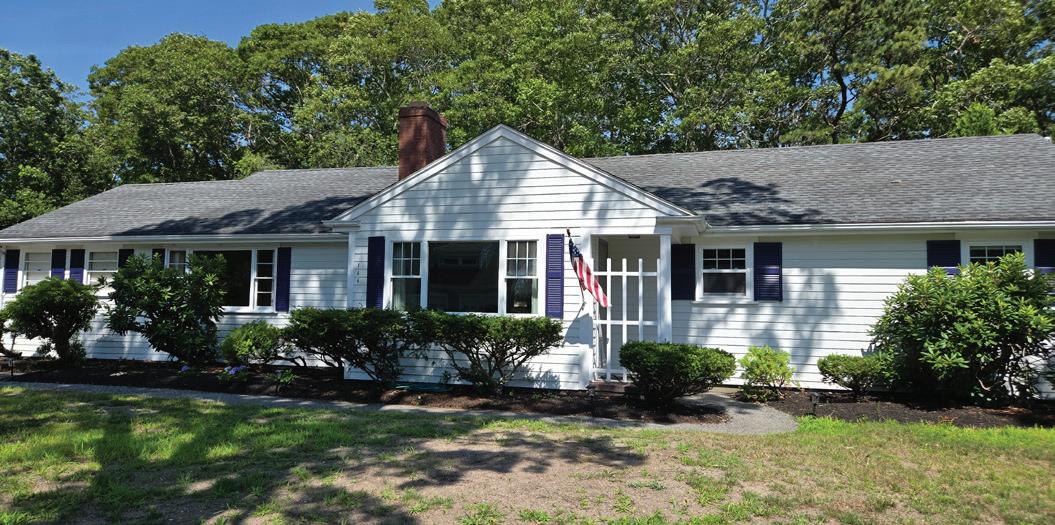
Perfect get-away!Just renovated and in mint condition. Centrally located for all your shopping needs and beach walks on Keyes Beach. 3 bedrooms, 2 baths, beautiful wood floors, all new kitchen, greatroom + separate family room - fenced rear yard, stunning uncluttered home!
Off season rates available - Enjoy Cape Cod for the holidays!
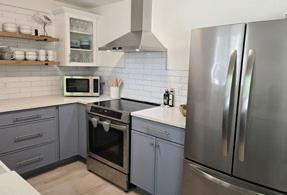
Wellfleet - private wooded setting off Season Love the Cape Cod during the quiet off season?
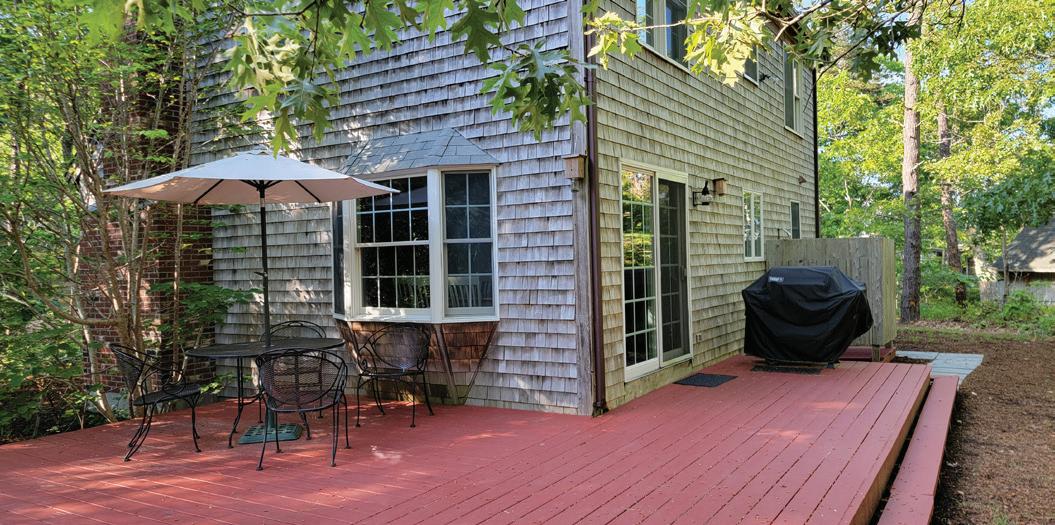
GREENWOOD AVE HYANNIS, MA 02601 RELOCATING? Move in ready Marstons Mills cape Furnished and turn key - just bring suitcases!
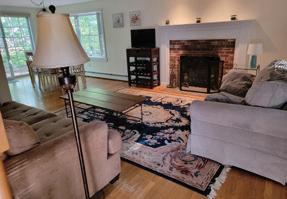
Available now Thru April, maybe May 22--. Nestled in a wooded setting is this charming 3 bedroom, 2 bath Cape. This summer rental is fully equipped for off season enjoyment. Hardwood floors, fireplace for cozy winter nights. Close to fresh pond. Available Sept 16 to May 8. Off season only
AVAILABLE NOW! 240 OLD LONG POND ROAD, WELLFLEET, MA 02667
3 BEDS | 2 BATHS | 1,456 SQFT | $2,200/MO
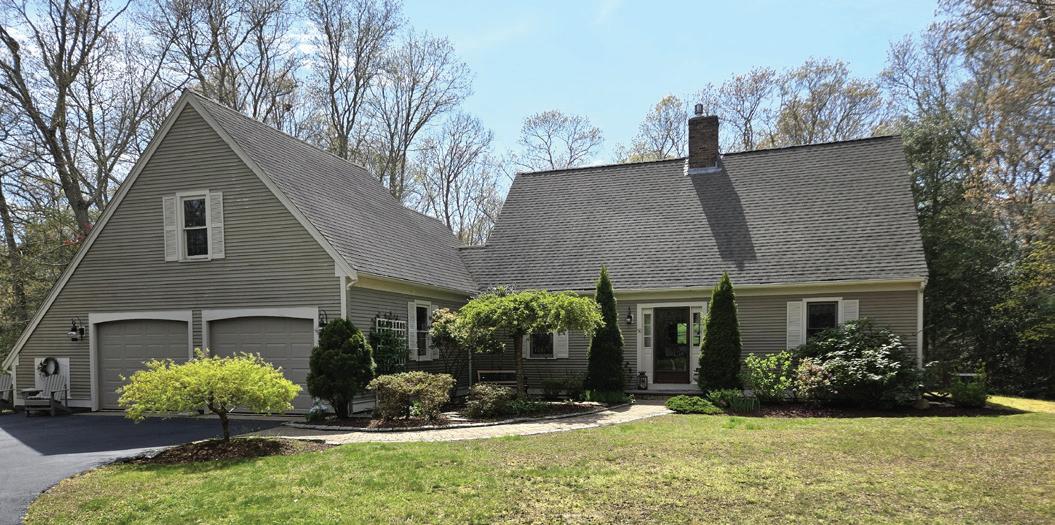
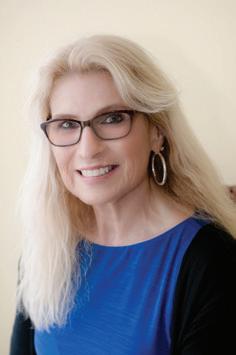
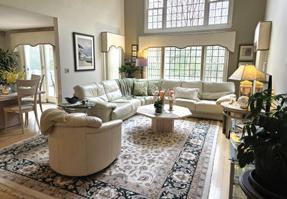
This beautifully furnished 3 bedroom, 3.5 bath Cape has over 2100 sq ft of finished living space! Home sits on .58 acres on a cul de sac! Enjoy the private, wooded setting! Gas heat, central air, finished lower level with full spa bath. 1st floor laundry a plus. This property backs up to open space land additional additional privacy. Available for a 2-3 year lease NOW! .
50 HANE ROAD, MARSTONS MILLS, MA 02648
3 BEDS | 3.5 BATHS | 2,168 SQFT | $4,100 MO/YEAR ROUND

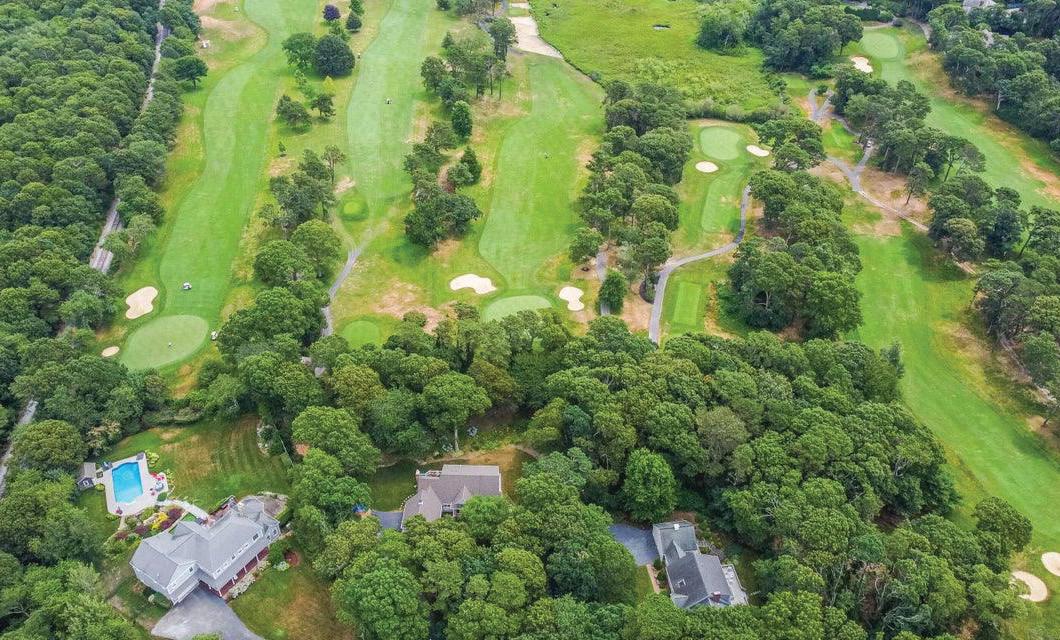
44 Iris Lane Barnstable
This outstanding acre lot on Cummaquid Golf Course sits at the end of a cul-de-sac. The last buildable lot on the 7th hole is waiting for the right buyer to build their dream home. Utilities on the street, Priced at $499,900
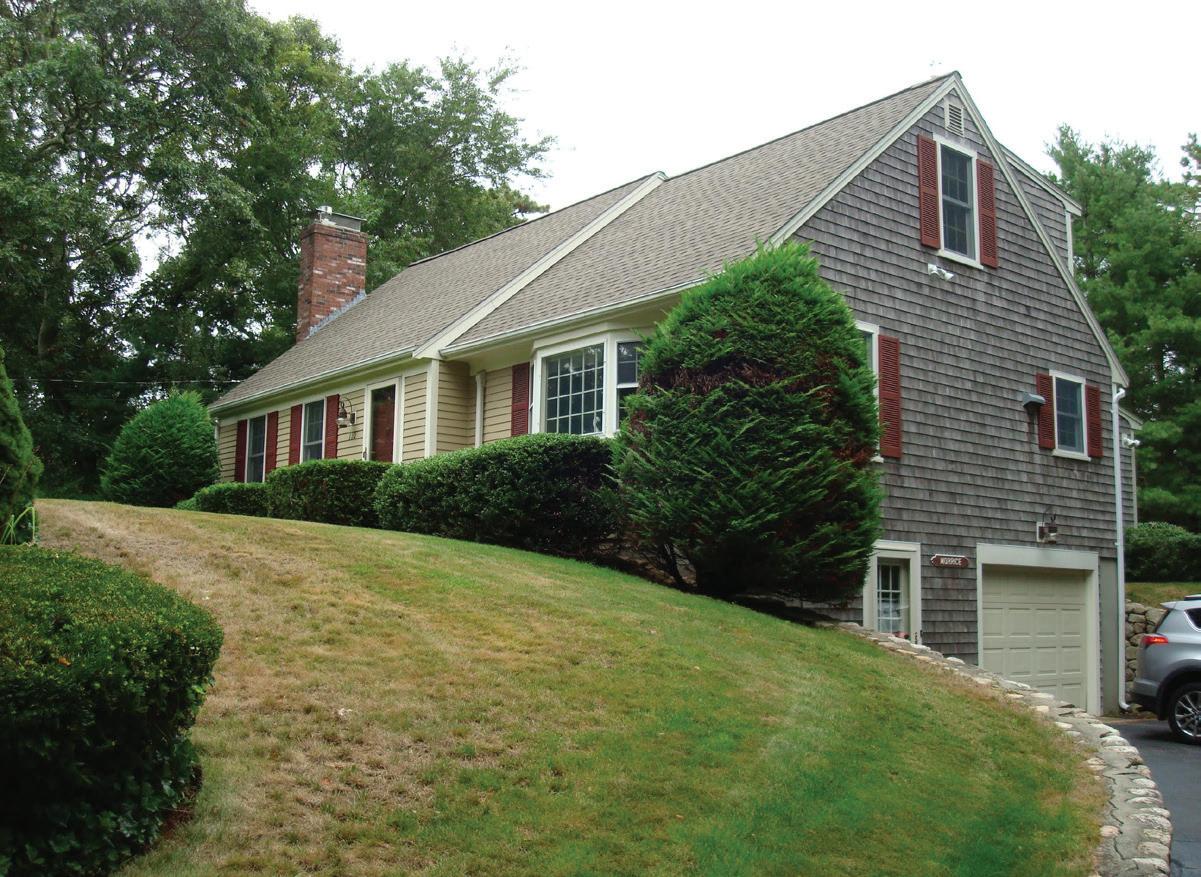
110 Marble Road, Barnstable Under Contract
This cape situated on an acre plus lot in a highly desirable Barnstable village neighborhood, shows pride of ownership being well maintained both inside and out. It is conveniently located just over a mile from local favorites including Nirvana Coffee, Barnstable Market, restaurants and Millway Beach and Marina. The first floor offers gleaming hardwood floors and an easy flow from the living room with a new gas fireplace and built-ins, to a large dining room, a renovated bright and sunny kitchen with all new appliances, bedroom , upgraded full bath and spacious sunroom with access to the large composite deck and tree-lined privacy of the backyard.The second floor has two very large bedrooms with plenty of closets and an upgraded full bath.The lower level has a great space for anyone working from home complete with built-in-desk, cabinets. Exterior of the home has new Andersen windows, Azek trim, a new roof , and a one-car garage. Priced at $859,900

Coughlan

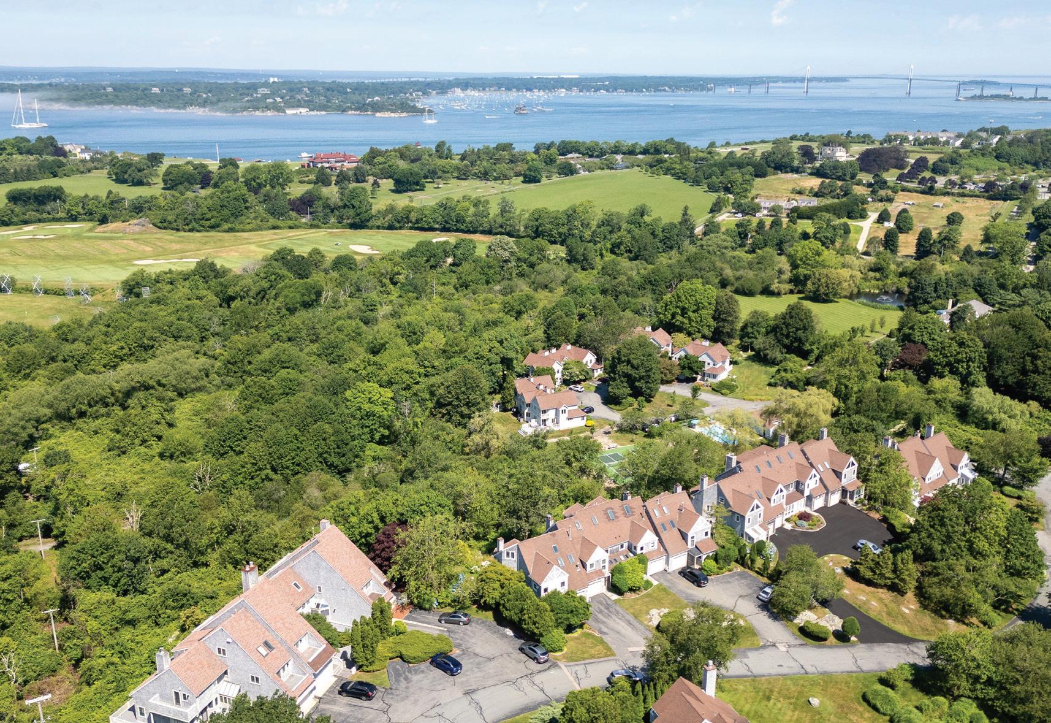
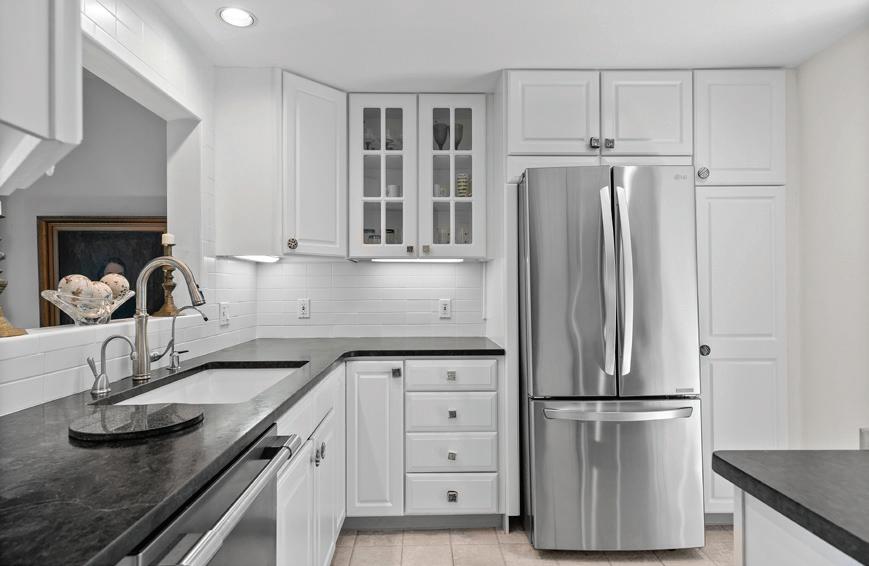
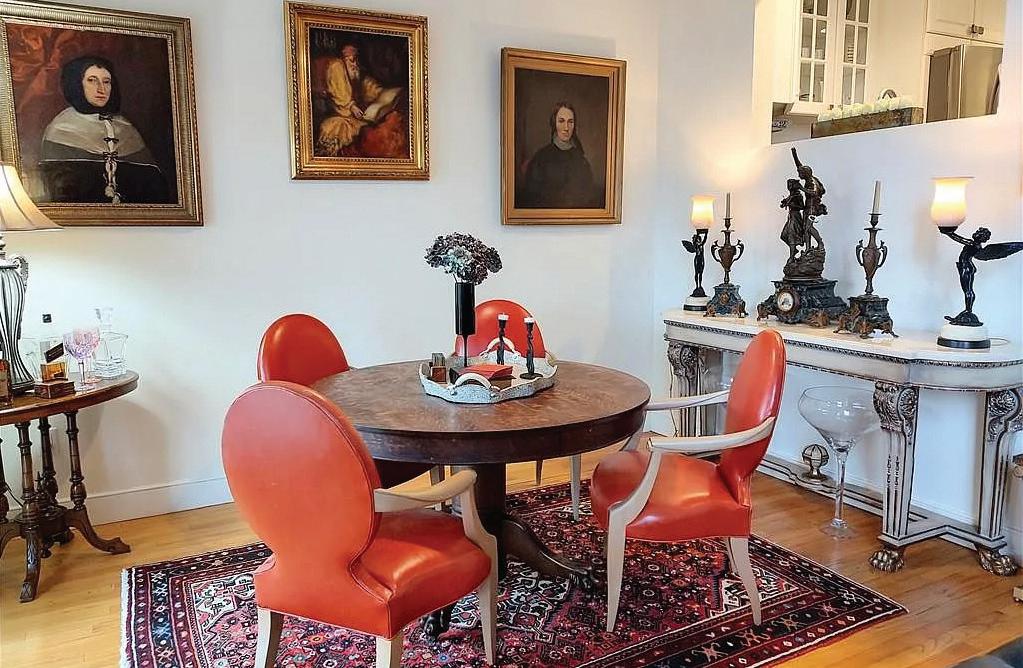
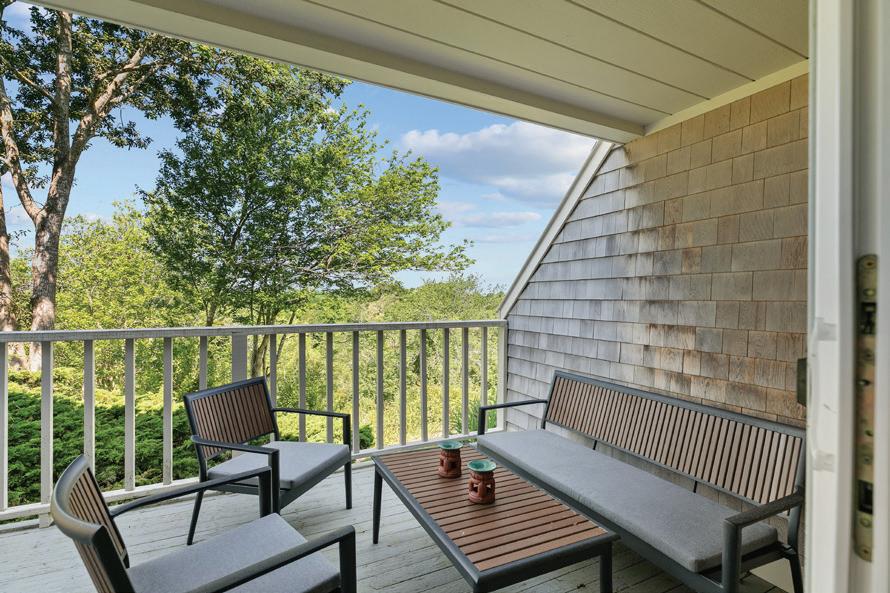
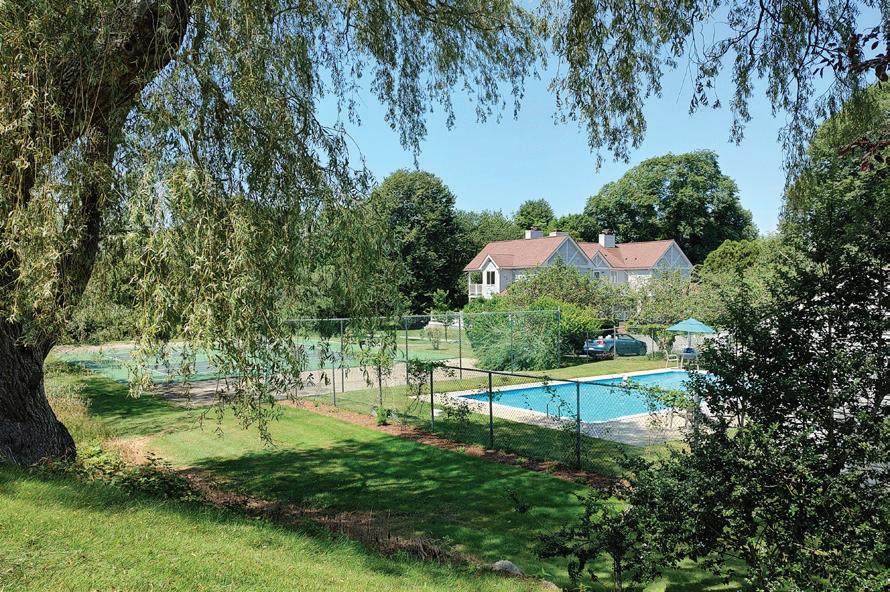
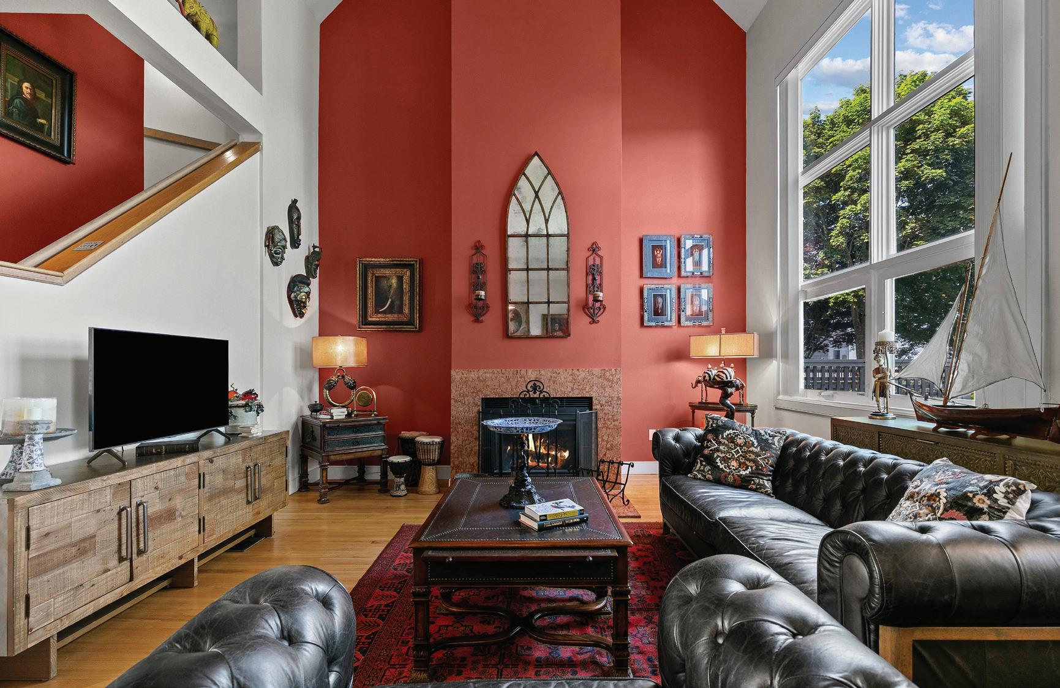
MOORLAND FARMS CONDOMINIUM. Rare and unique offering of elegantly styled Moorland Farm Townhouse Condo set on 17 manicured acres overlooking historic Newport Country Club and Golf Course. Well maintained grounds offer refreshing swimming pool and recently updated pickle ball/tennis courts. Private country setting very near Ocean Drive, Castle Hill, Brenton Point and a short drive to Downtown Newport and Harbor activities. This 3-bedroom, 2.5-bath townhouse has been stylishly painted throughout and adorned with lush new carpeting, newer systems and central AC. Spacious bedrooms on second and third levels with full baths on each. Primary level offers gracious living room with fireplace and dining area opening to private outside deck. Updated kitchen with breakfast solarium/den or office and half bath. A single car garage completes this first level. Come and enjoy all that Newport has to offer—beaches, golfing, tennis, sailing, fine restaurants, historic mansions and much more.


tranquil WATERFRONT
5 POKANOKET TRL, WARREN, RI 02885
2 BD | 2 BA | 2,283 SQFT. | $1,976,000
Pokanoket Trail, in the Touisset neighborhood of Warren, is a private road, in a unique rural neighborhood. 5 Pokanoket fronts on the Kickemuit River basin viewing westerly sunsets over Bristol & Warren. An estuary immediately to the north attracts Osprey, Cormorants, Ducks, Swans, Seagulls, Blue Heron’s and Egrets, as well as an occasional spotting of the American Bald Eagle. With only 4 waterfront homes located along the northern branch of the road, water and sunset views, sandy beachfront and a peace-fullness to die for, this is a lovely and unique location. This property includes a 150’ dock and a mooring to host your boat so you can conveniently explore the Kicky, Mt Hope, and Narragansett Bays!
The house was completely renovated 6 years ago, when the floor plan was reconfigured. Renovation included mechanicals, kitchen, baths, roof, well, three bedroom septic, siding, and a new deck off the primary bedroom overlooking the Kickemuit River. By appointment only, drive bys are prohibited on this private road.
This home is situated in the waterfront community of Touisset including the Touisset Point Community Club (TPCC), where members enjoy club activities such as tennis, pickleball, basketball, classes, summer programs for kids, and a community center.
Call or Text Listing Agent, Pat Gablinske at 401-910-8619 / Pat@eastbayre.biz
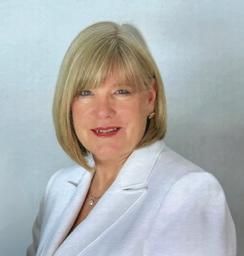
PATRICIA GABLINSKE
REALTOR®, SRES
401.910.8619
Pat@eastbayre.biz
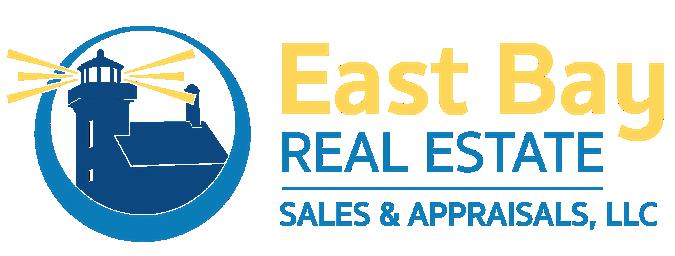
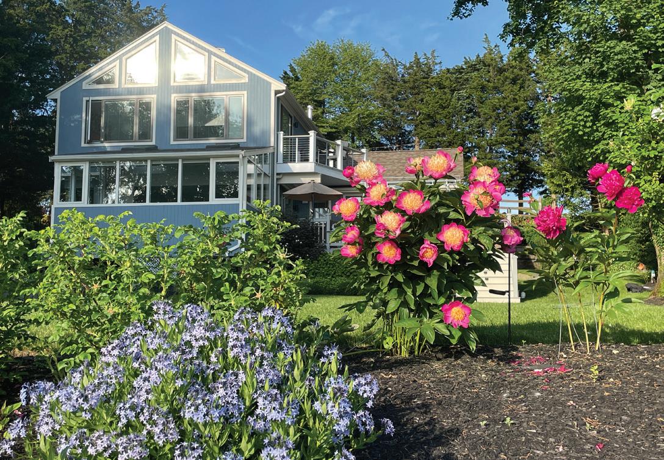
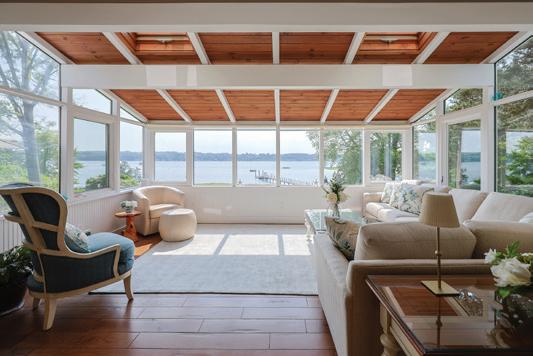
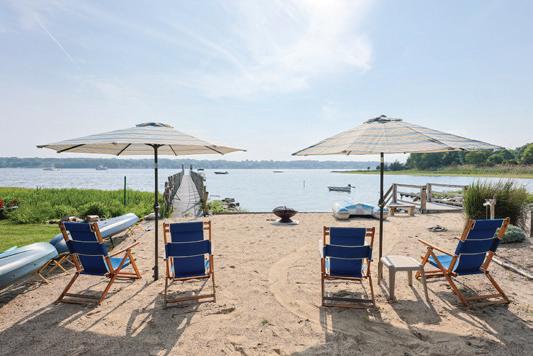
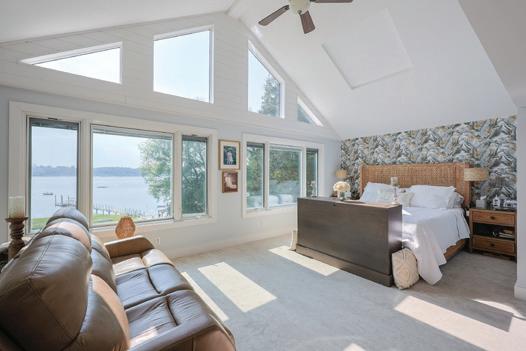
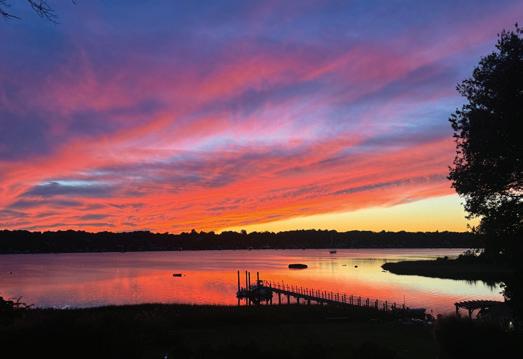
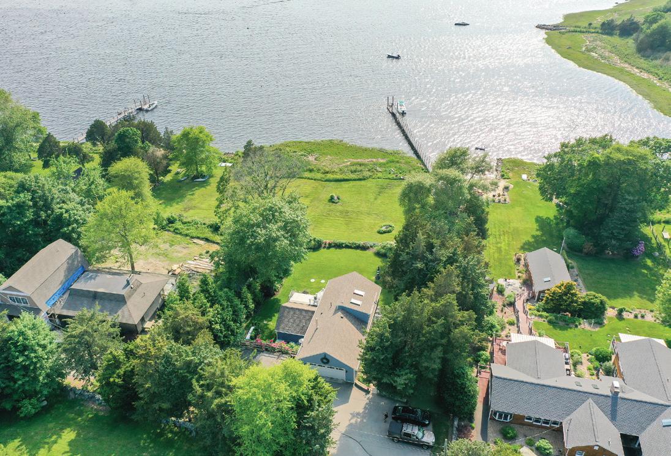
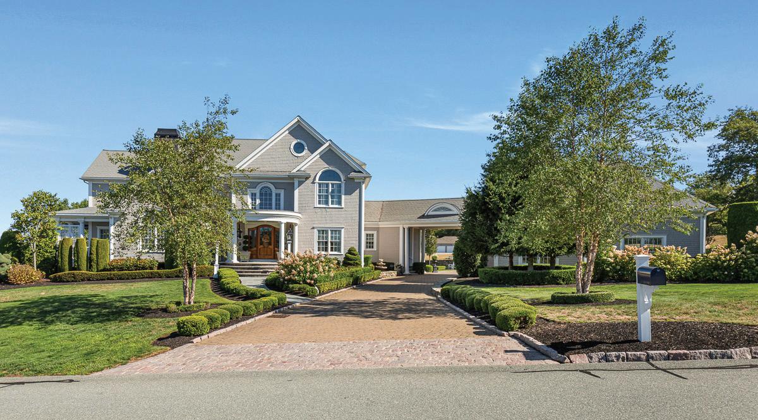
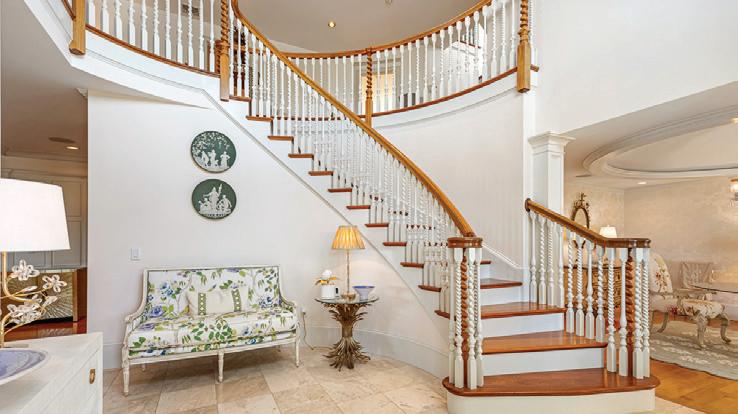
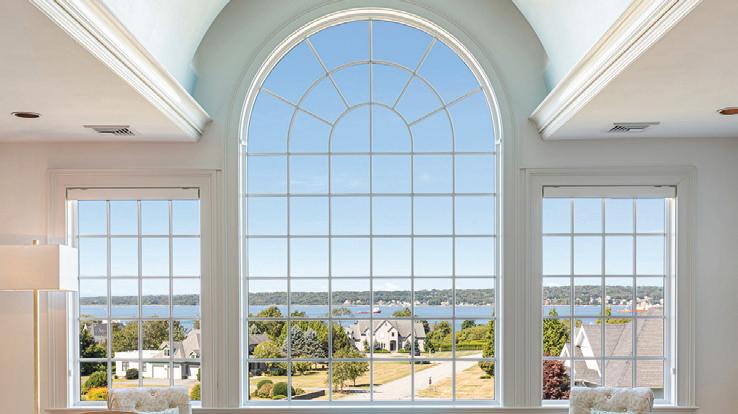
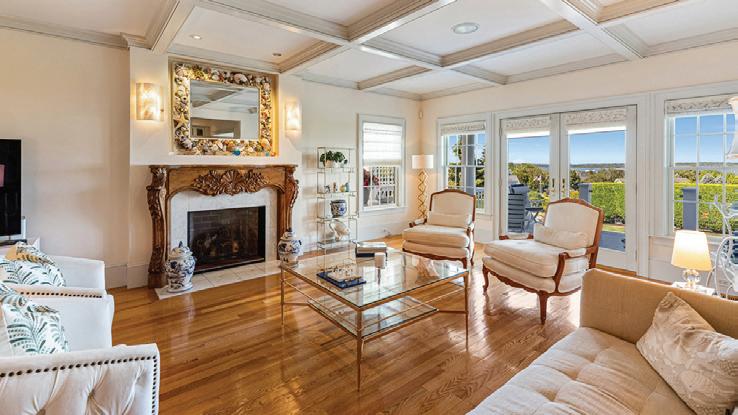
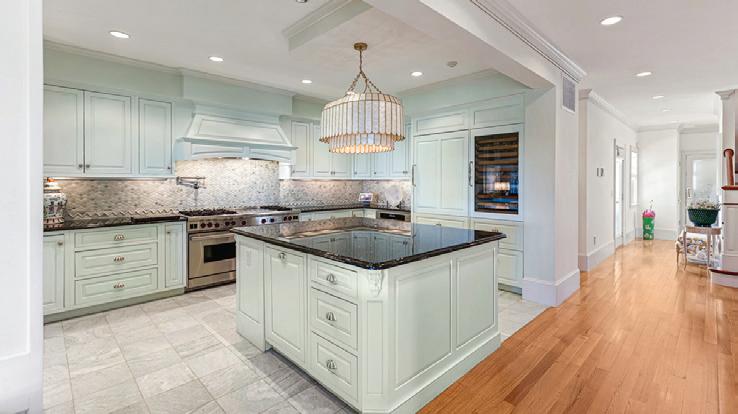
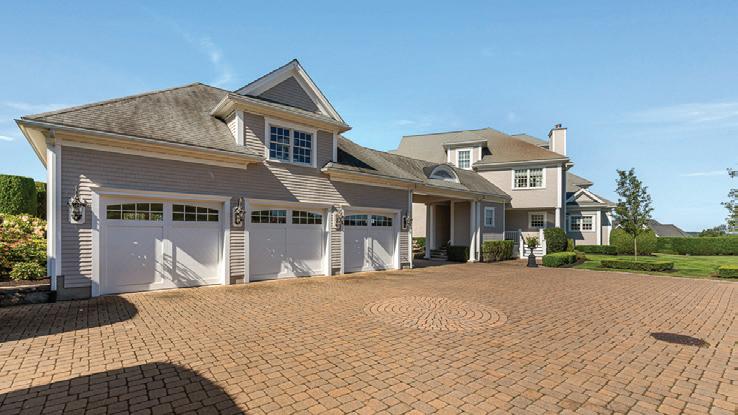
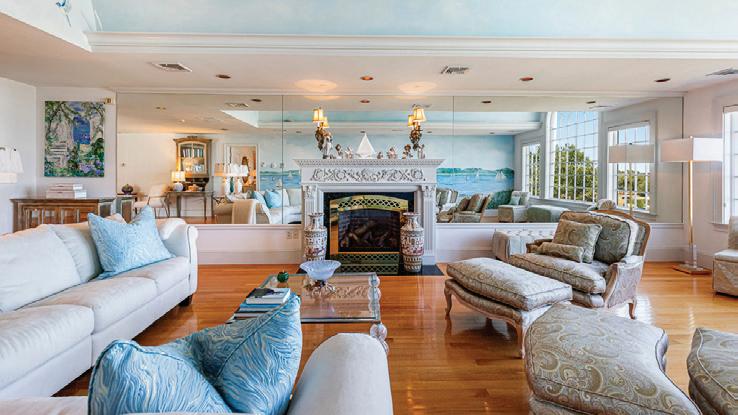
Perched above the waters of Narragansett Bay, this custom-built home in Portsmouth offers refined craftsmanship, timeless design, and gorgeous water views all set on a beautifully landscaped property designed for luxury living. Featuring 4 spacious bedrooms and 3 full bathrooms, plus an additional bonus room. This home has been meticulously maintained inside and out. The first floor has a primary bedroom, office and sunroom. The chef’s kitchen is appointed with premium appliances, custom cabinetry and a large granite countertop. Numerous sun filled living areas with high ceilings and custom finishes all positioned to enjoy the view of the bay. An in home elevator provides access to all three floors making living easy and convenient for entertaining on any floor. A beautiful walkout lower level with loads of potential for the new owners. There is a 3-car garage with unfinished space above ideal for a guest suite, yoga, art studio or private gym. The property has multiple decks and patios thoughtfully positioned around the home to capture water views and the spectacular sunsets. Being located adjacent to the Aquidneck Club this property is just a short golf cart ride away for sporting enthusiasts. A residence that truly has it all and more.
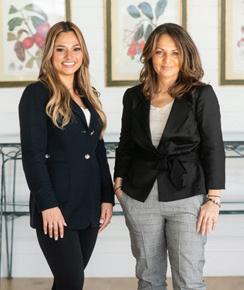
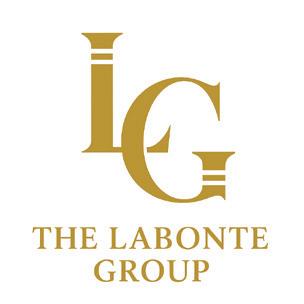
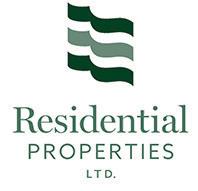

SHEILA PISANI
®
| SheilaP@BetterLivingRE.com www.BetterLivingRE.com
Sheila is customer focused and a great choice to help you find your next home.
I am an Independent Agent working daily to build trust with my clients, many repeat ones, through transparency and fair practices with every transaction. I have been a Realtor for over a decade and have handled sales on Residential, condos, multi-families, Commercial properties as well as land purchases.
My priority is to consistently use ethical dealings and clientfocused needs as well as help build a stronger community.
I am an active member in helping St. Jude’s Children’s Hospital since 1995, toys for tots and many food banks. I am licensed in MA and RI as well as sales at the Cape Cod & Islands.
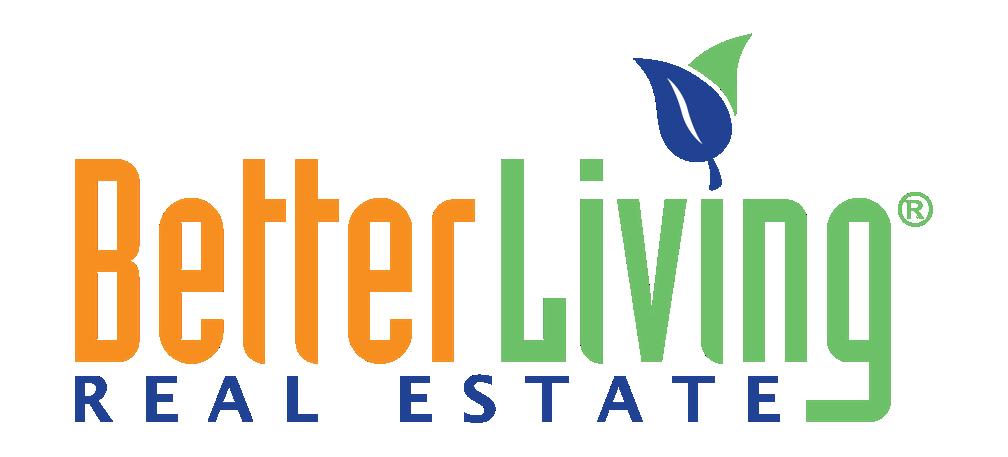
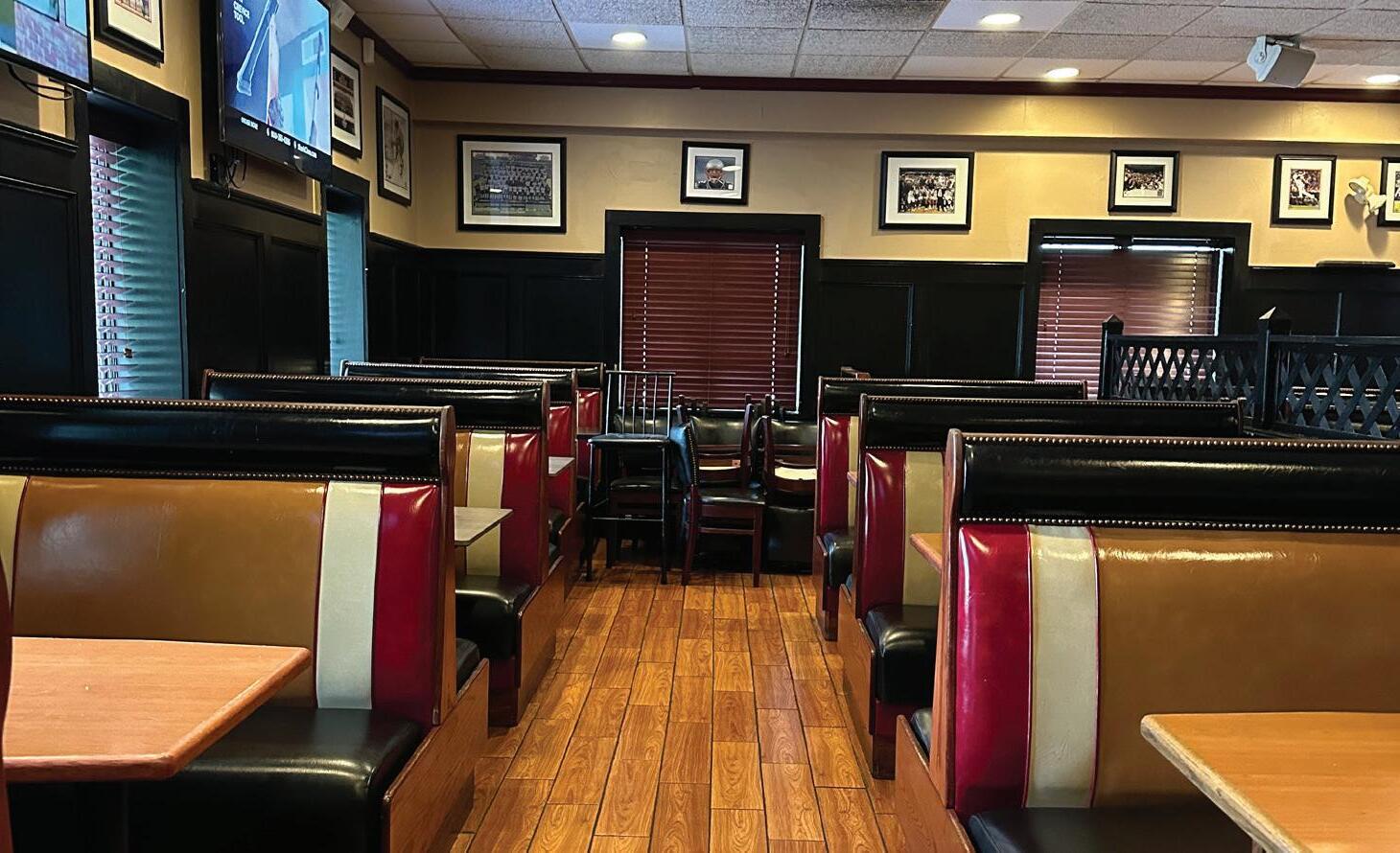
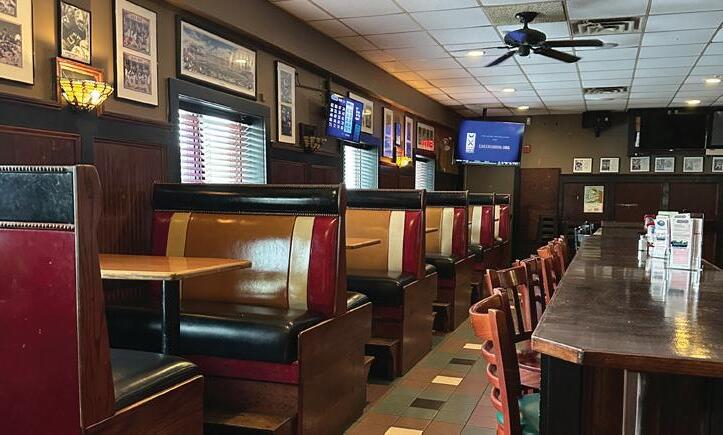
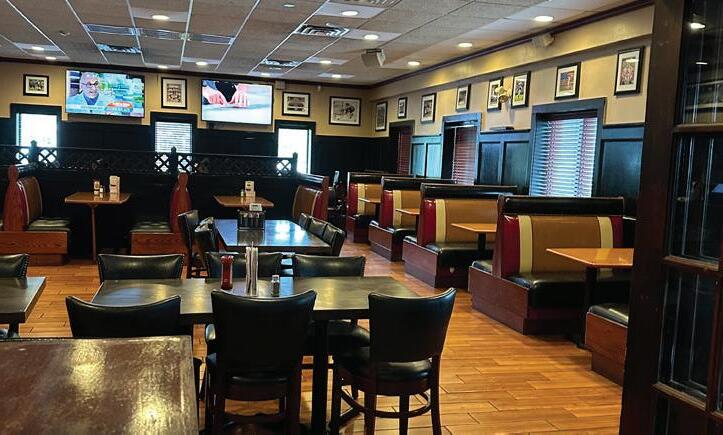
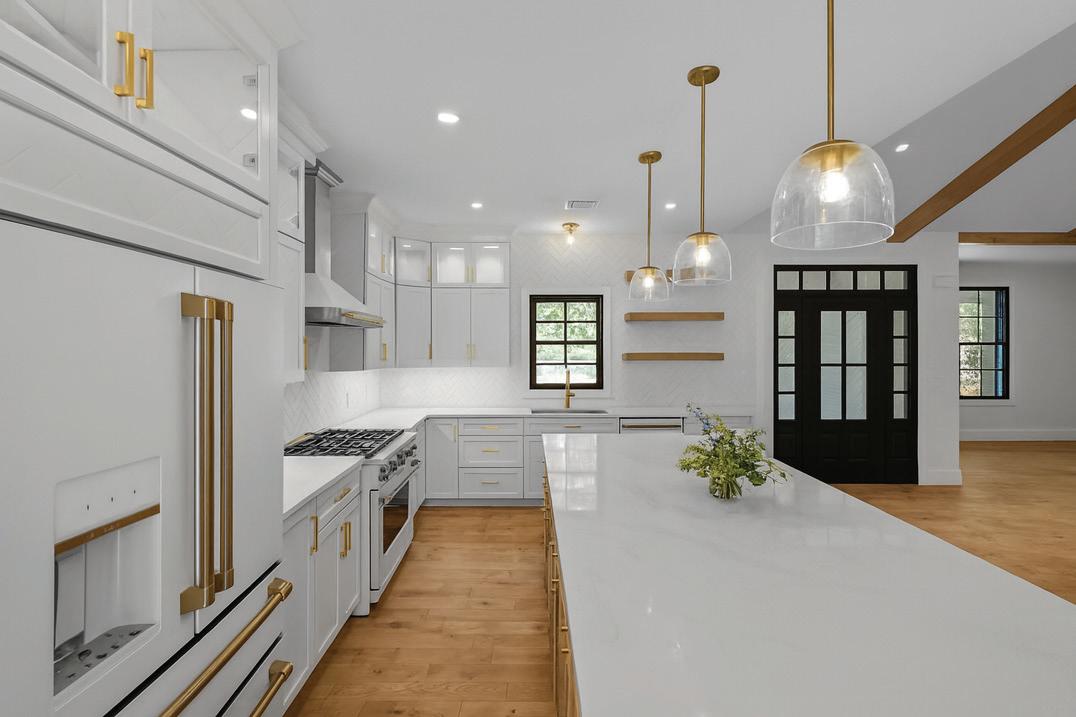
E A D Y F O R O C C U P A N C Y 4 beds --3.5 baths --2 .76 acres --3,434 sq. ft .
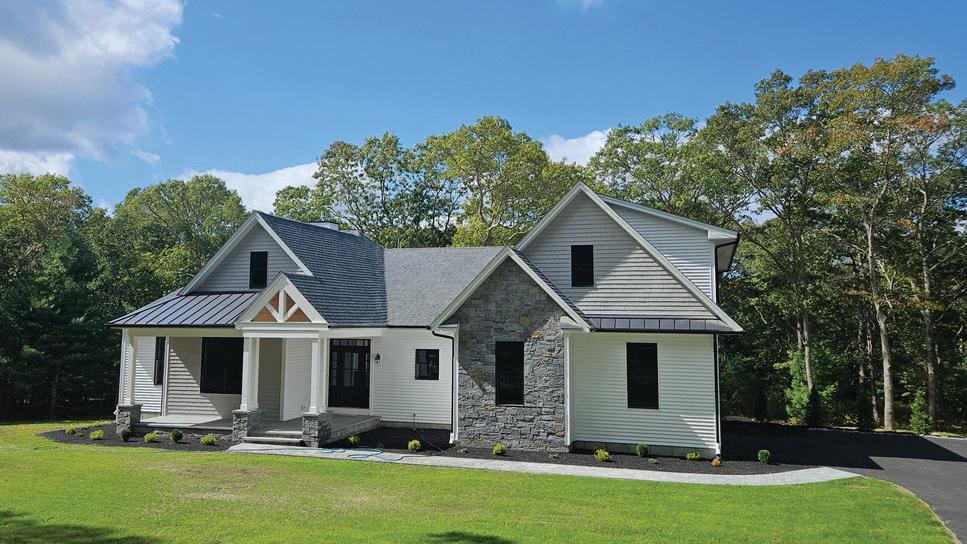
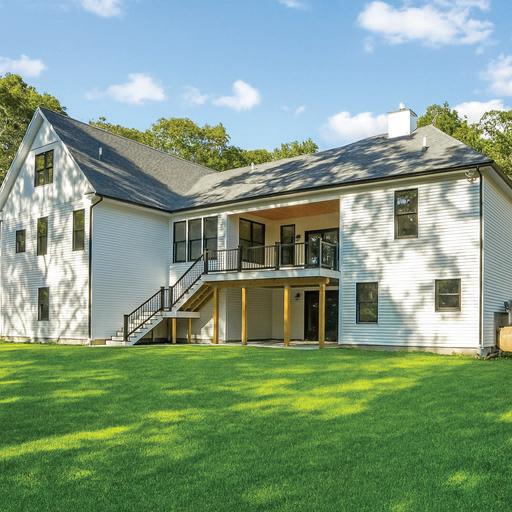
h o s t , e n t e r t a i n , a n d c r e a t e n e w m e m o r i e s , i t ’ s t h e p e r f e c t b a c k d r o p f o r t h e s e a s o n . O f f e r e d a t $ 1 , 5 9 5 , 0 0 0 D e n a D i S a n o 4 0 1 - 7 8 7 - 2 9 4 8 d e n a s e l l s r i . c o m 1708 Ministerial Rd. Wakefield, RI
M o v e i n a n d c e l e b r a t e t h e u p c o m i n g
h o l i d a y s i n s t y l e w i t h t h i s s t u n n i n g o n e
l e v e l m o d e r n f a r m h o u s e . W i t h r o o m t o


Hi! I’m Monica Trust
Brokered by Kadilak Realty Group

Monica Trust, a proud Massachusetts resident for over 26 years, brings a unique mix of professionalism, dedication, and warmth to her role as a Realtor®. Originally from Rhode Island, Monica spent 21 years as a teacher, shaping young minds and building lasting connections. That background, paired with her experience in marketing and sales, has given her a strong foundation in communication, strategy, and trust— qualities that now define her real estate career.
Clients describe Monica as knowledgeable, determined, and compassionate—someone who puts their needs first and makes the journey of buying or selling a home feel seamless. She’s known for her honesty, patience, and personal touch, treating every transaction as if it were her own. Whether guiding first-time buyers, easing frustrations during a tough market, or celebrating closing day, Monica makes the process not only successful but truly enjoyable.
When she’s not working with clients across Massachusetts, Monica enjoys traveling, cooking, and reading—and above all, cherishes time with her family.
If you’re looking for a Realtor® who blends expertise with genuine care, Monica Trust is the one to have by your side. Licensed to practice in NH.

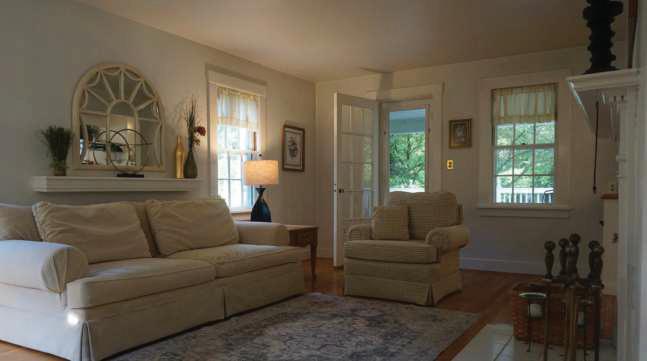
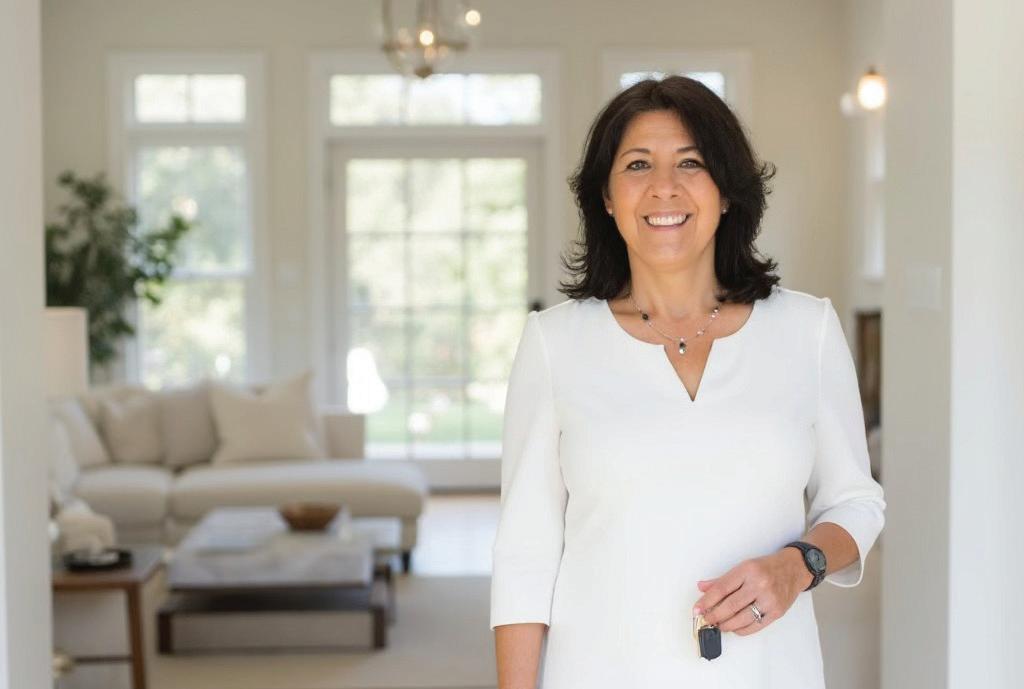
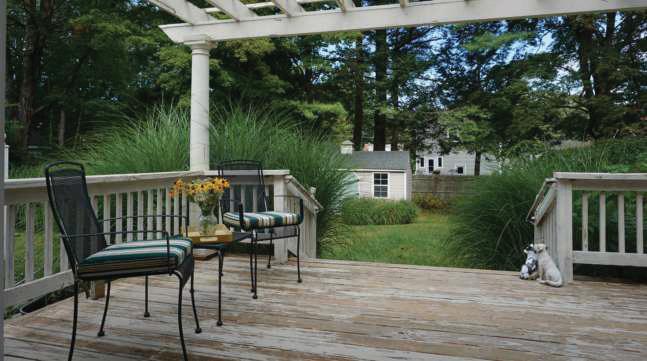


Refined 2018 Colonial Near Town Center
7 C STREET, HOPKINTON, MA 01748
4 BEDS | 4 BATHS | 3,492 SQ FT
SOLD FOR $1,160,000
Bought with: Noor Salami Coldwell Banker Realty - New England Home Office
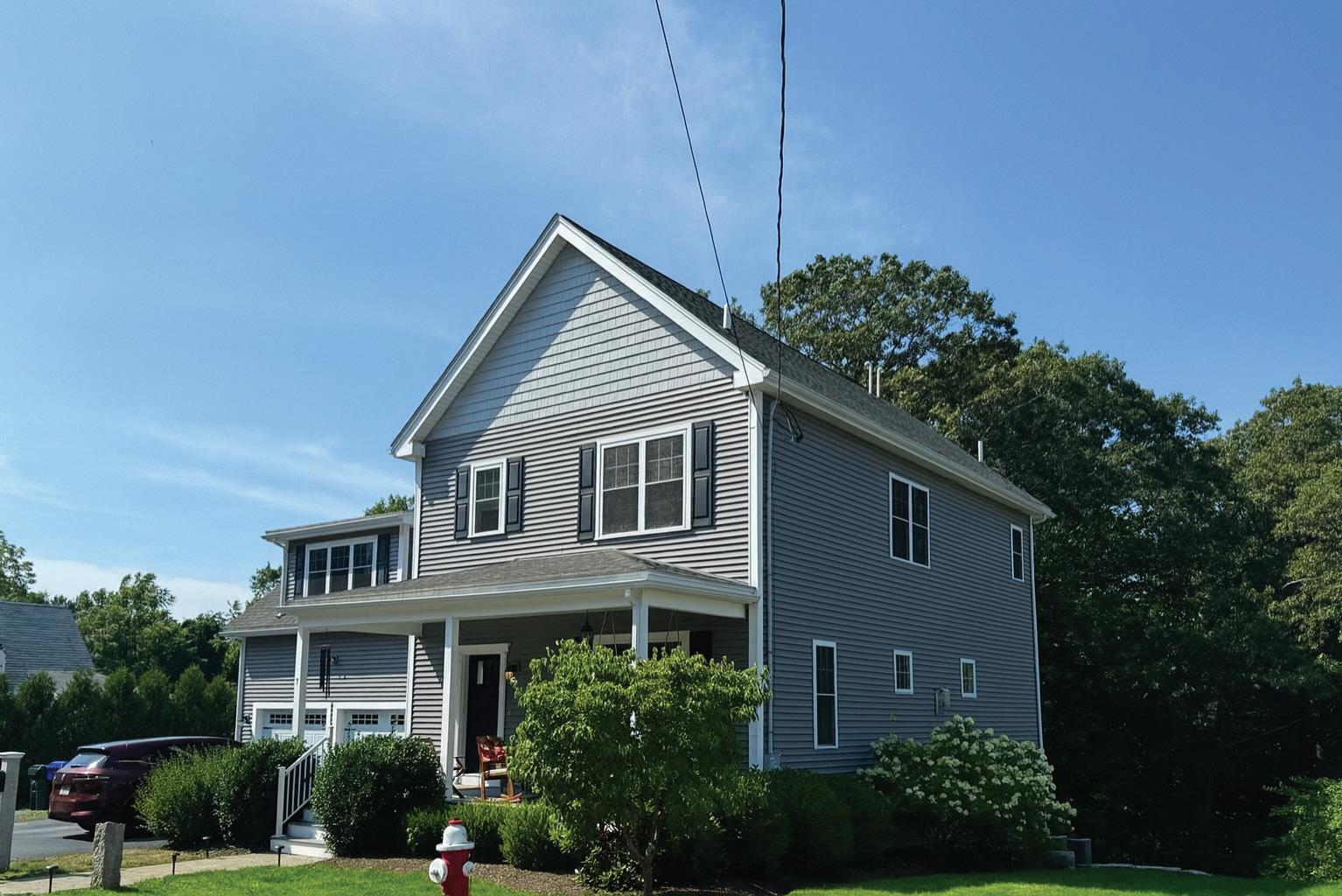
Noor
Noor Salami is a dedicated real estate professional whose unique background has shaped her understanding of diverse client needs and preferences.
Noor’s educational journey has been as dynamic as her upbringing. She completed part of her elementary, middle, and high school years in Queens, New York, developing a strong foundation in education. She graduated with a degree in English Literature and is currently furthering her education in pre-med at Harvard University, showcasing her commitment to lifelong learning and personal growth.
Before embarking on her real estate career, Noor made a significant impact as an English teacher. Her passion for education translated into a successful teaching career, where she was beloved by her students and consistently achieved outstanding results. This experience honed her communication skills and taught her the importance of understanding individual needs—skills that now serve her well in the real estate market.

In her personal life, Noor is happily married and a proud mother to a five-year-old daughter. Her love for art, decoration, and design is evident in her work; she has completed multiple courses in interior design, which further enhances her ability to help clients envision their dream spaces.
As a real estate agent, Noor is driven by the desire to assist others in finding their perfect homes. Her goal is to make the home-buying process seamless and enjoyable, ensuring that every client feels supported and valued. With her unique blend of education, teaching experience, and passion for design, Noor Salami is committed to helping people turn their dreams into reality.
THE ROAD TO SUCCESSFUL HOUSE HUNTING & SELLING!
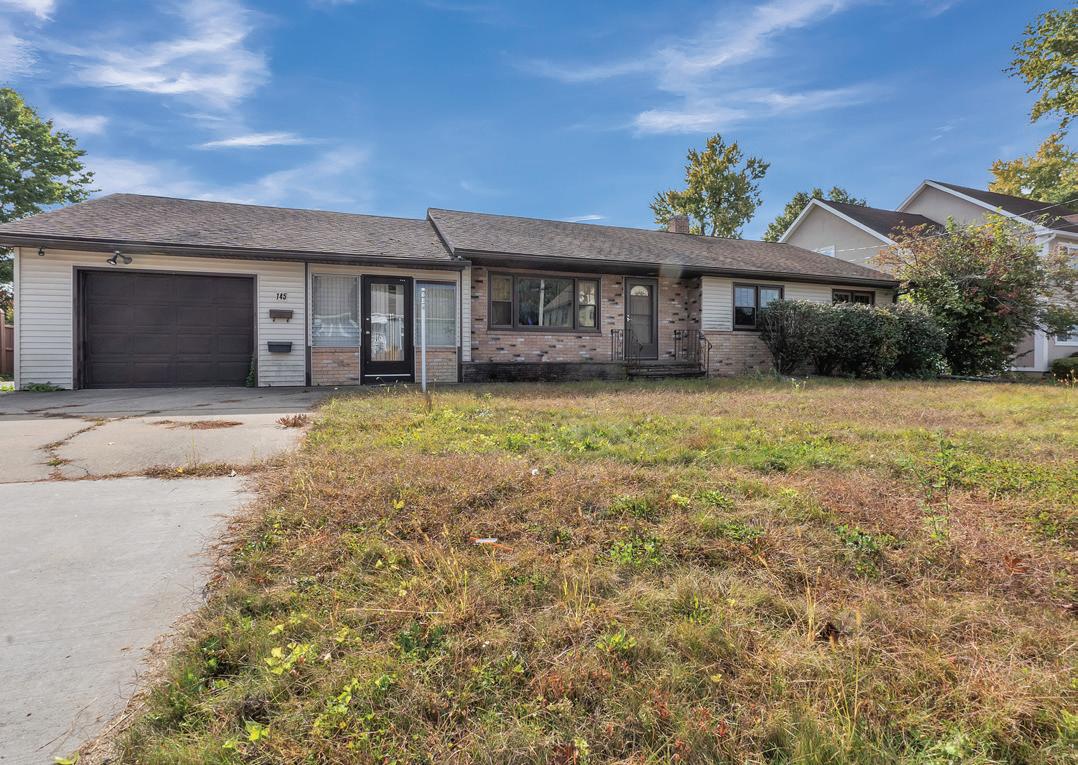
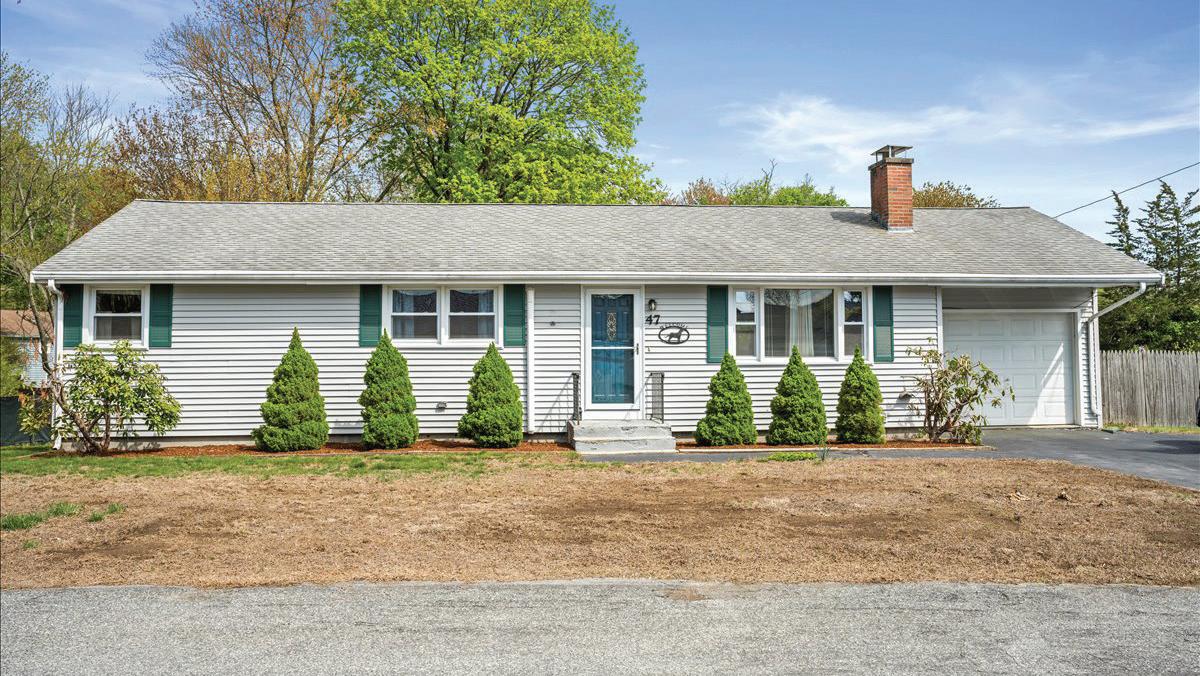
47 DUGGAN WAY, NORTHBRIDGE, MA 01534
SOLD FOR $441,000
Charming 3-Bedroom Ranch in Northbridge. Welcome to 47 Duggan Way — a beautifully maintained 3-bedroom, 1-bath ranch nestled in a peaceful and desirable cul de sac location. The sun-filled living room features a cozy bricked fireplace and flows seamlessly into the open eat in kitchen and dining area, perfect for everyday living and entertaining.
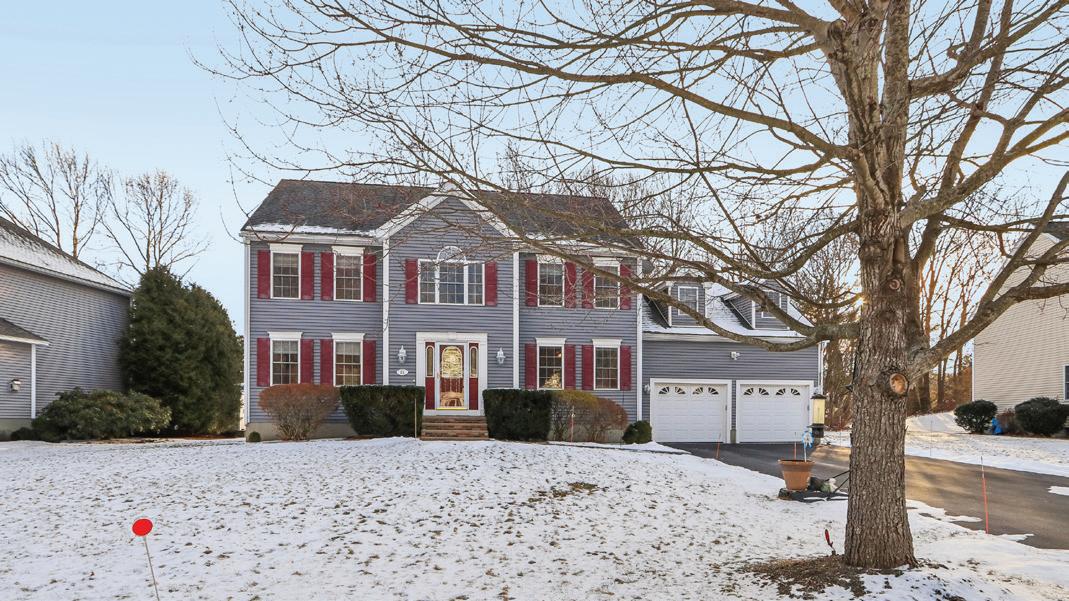
21 COLDBROOK ROAD, MILLBURY, MA 01527 SOLD FOR $785,000
Welcome to 21 Coldbrook Rd, a well-maintained single-family home featuring 4 spacious bedrooms and 2.5 updated bathrooms with hardwoods throughout. Better than new, this home is immaculate! Boasting a modern kitchen with updated stainless appliances, corian countertops, and a beautiful sunroom off of the eat in kitchen.


145 CLARENDON AVENUE, CHICOPEE, MA 01013
SOLD FOR $310,000
Welcome to this roomy, light-filled ranch that’s perfect for family living. With 6 rooms, including 3 spacious bedrooms and 2 baths, this home offers both comfort and convenience all on one floor. Good sized family room between the kitchen and garage has slider to the huge backyard! An attached one-car garage provides easy access, while the large backyard is ideal for outdoor gatherings. Enjoy the many extras, including central air for year-round comfort. The full basement offers potential additional living space, and the large, screened in patio off the back is perfect for relaxing or entertaining. This home features generously sized bedrooms and an extra-large inviting eat-in kitchen, making it a great choice for creating lasting memories.
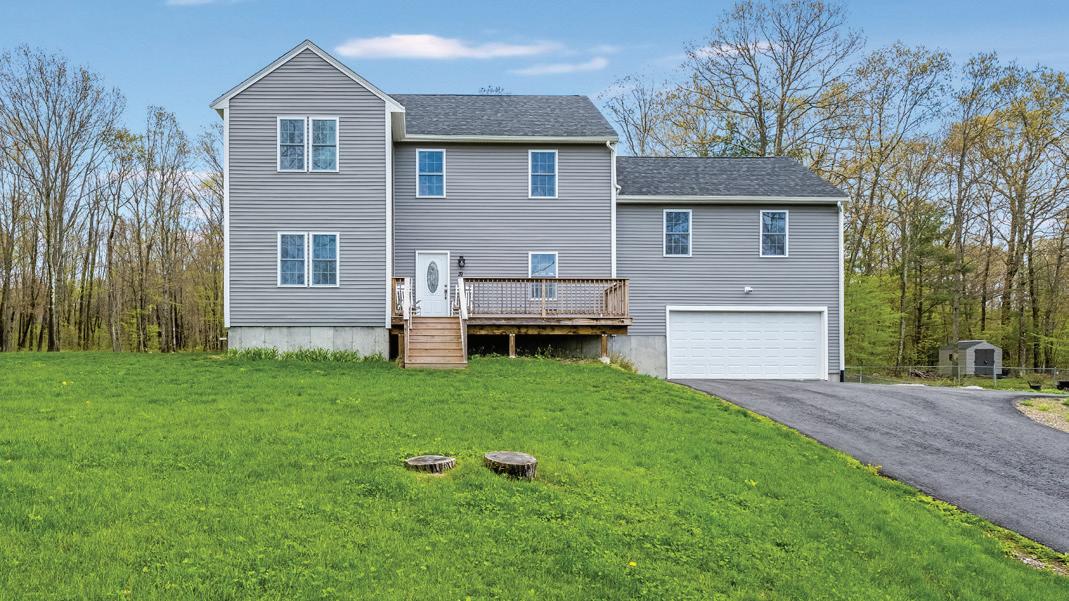
31 JOE JENNY ROAD, OXFORD, MA 01540 SOLD FOR $699,900
Peace and tranquility surround this 4-bedroom, 2.5-bath colonial in historic Oxford! This is a must-see! The open floor plan features pecanstained hardwood floors, a white kitchen with granite countertops, and stainless steel appliances. A first-floor office/den offers extra space, and a slider leads to a deck that steps down to a paved patio.
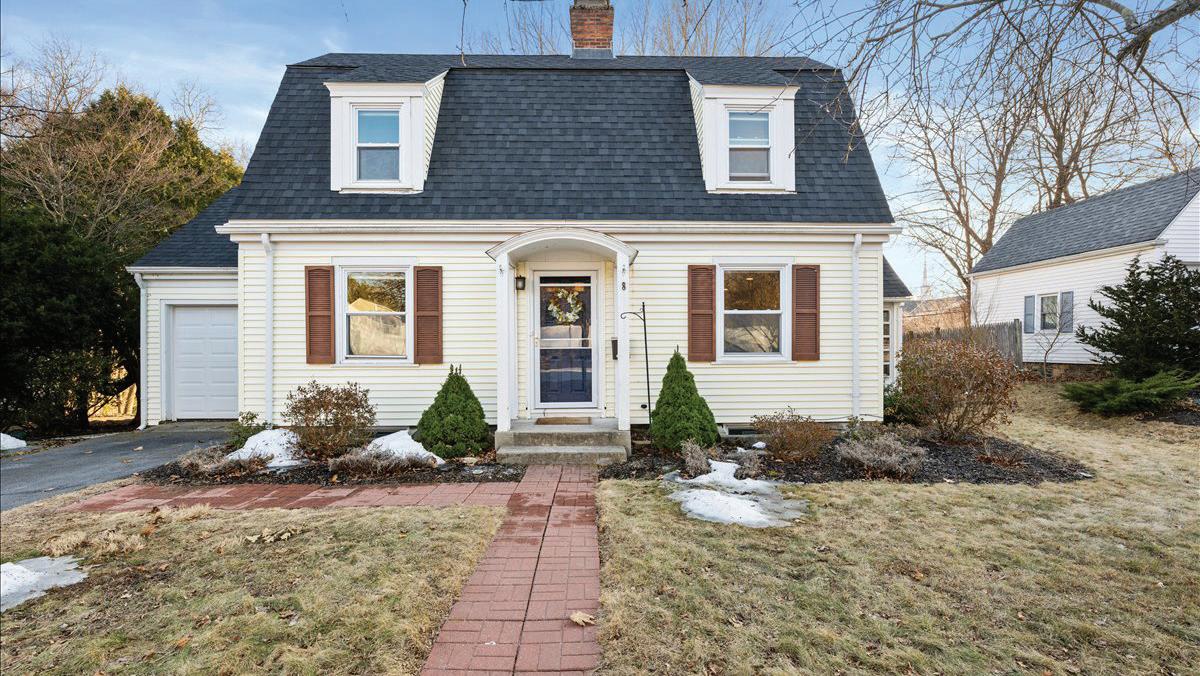
8 STONELEIGH ROAD, WORCESTER, MA 01606
FOR $470,000
Nestled on Stoneleigh Rd, this charming Cape offers a private, backyard that’s fully fenced, featuring a patio area and a convenient storage shed. The outdoor space is perfect for relaxing. Brand new roof & new oil tank! An attached garage adds extra convenience for your storage needs. As you step inside, you’re welcomed into a spacious living room with a cozy fireplace and hardwood floors.

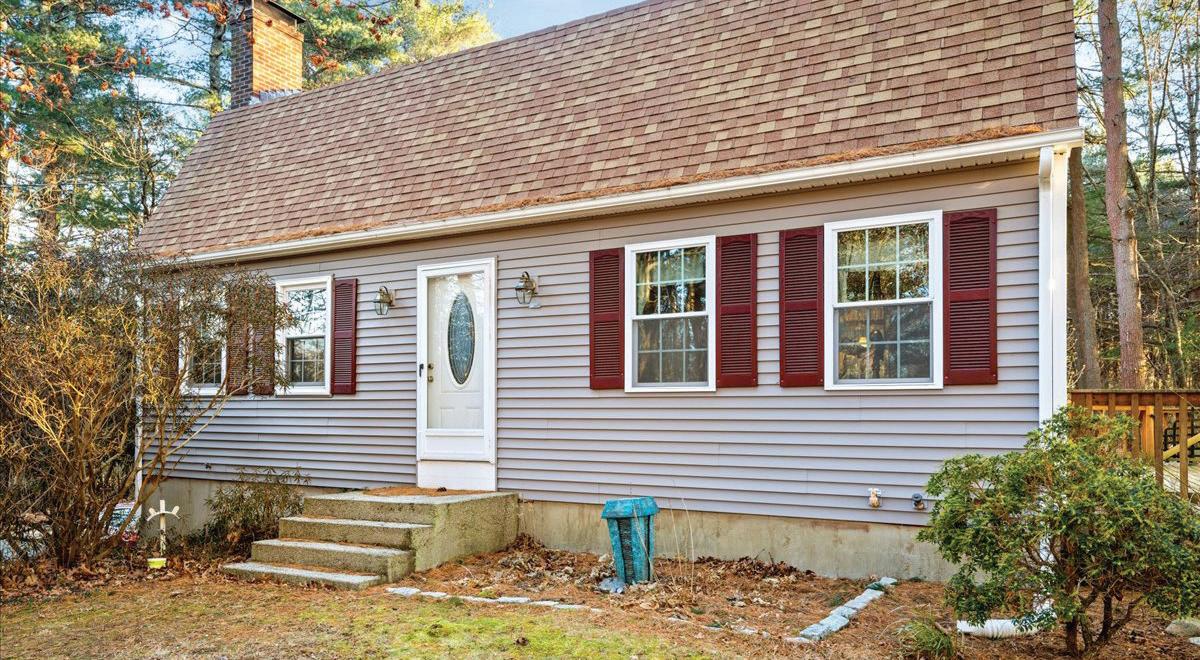
38 SW MAIN STREET, DOUGLAS, MA 01516
SOLD FOR $480,000
This property is 1.5 acres of pure privacy! This classic Gambrel home in Douglas offers 3-4 bedrooms, 1.5 bathrooms, and plenty of character. Inside, you’ll find spacious living areas with tile, wall to wall and laminate floors, large replacement windows that let in plenty of natural light.
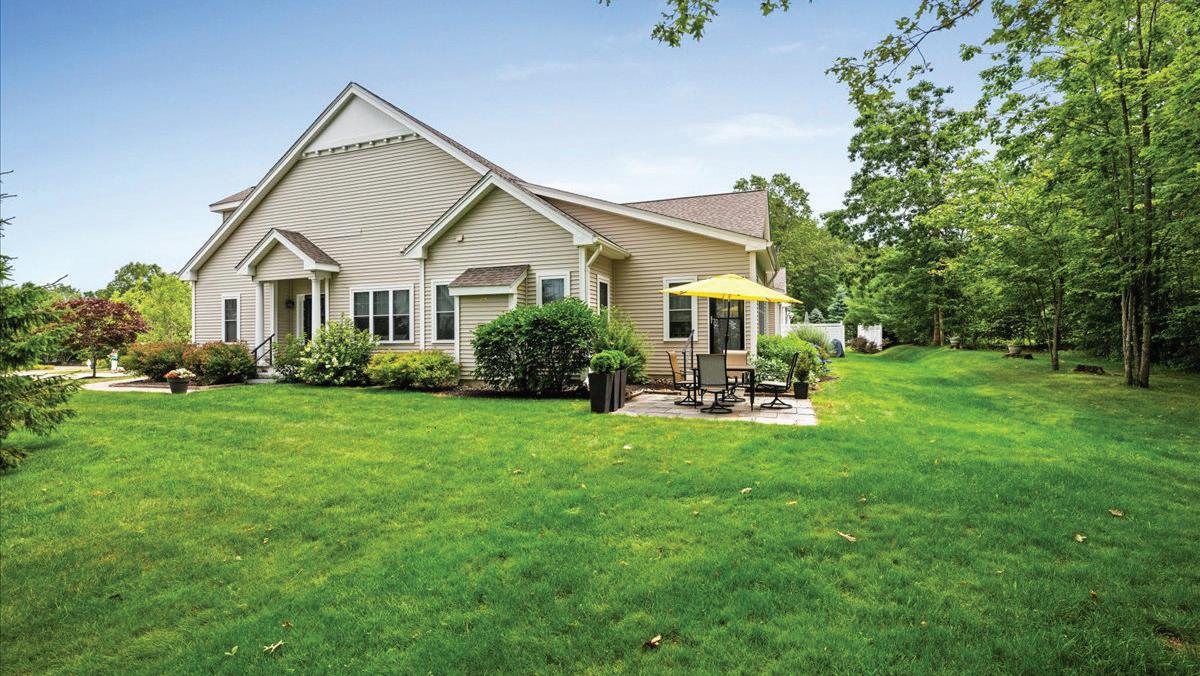
14 PRIMMETT LANE U:14, WORCESTER, MA 01609
SOLD FOR $624,900
Elegant Ranch-Style Condo in 55+ Salisbury Hill Community Welcome to single-level living at its finest! This beautifully designed 2-bedroom, 2-bathroom condo offers 1,772 square feet of thoughtfully crafted space in the sought-after Salisbury Hill neighborhood.
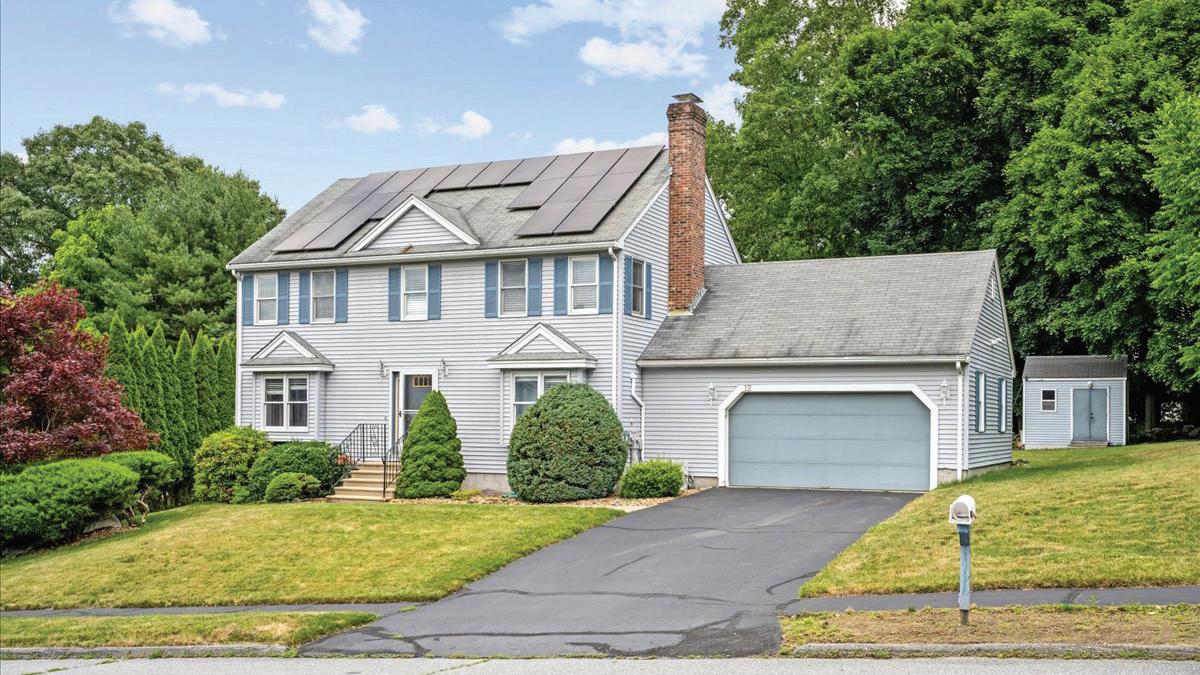
12 BAILIN DRIVE, WORCESTER, MA 01604
SOLD FOR $650,000
Set on a beautiful lot, this Colonial home is a rare find – a move-in ready gem! The first level boasts a spacious kitchen with elegant Quartz counters and sleek stainless-steel appliances, perfect for whipping up your favorite meals. The front entry, dining room and living room all feature gleaming hardwood floors, ideal for entertaining guests in style.
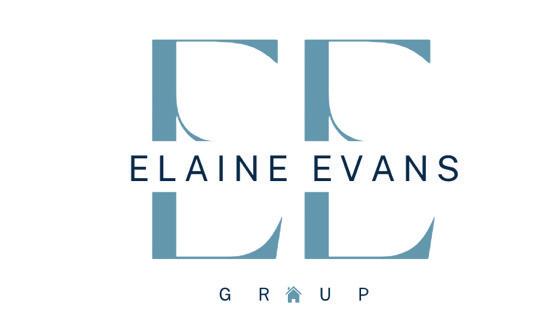
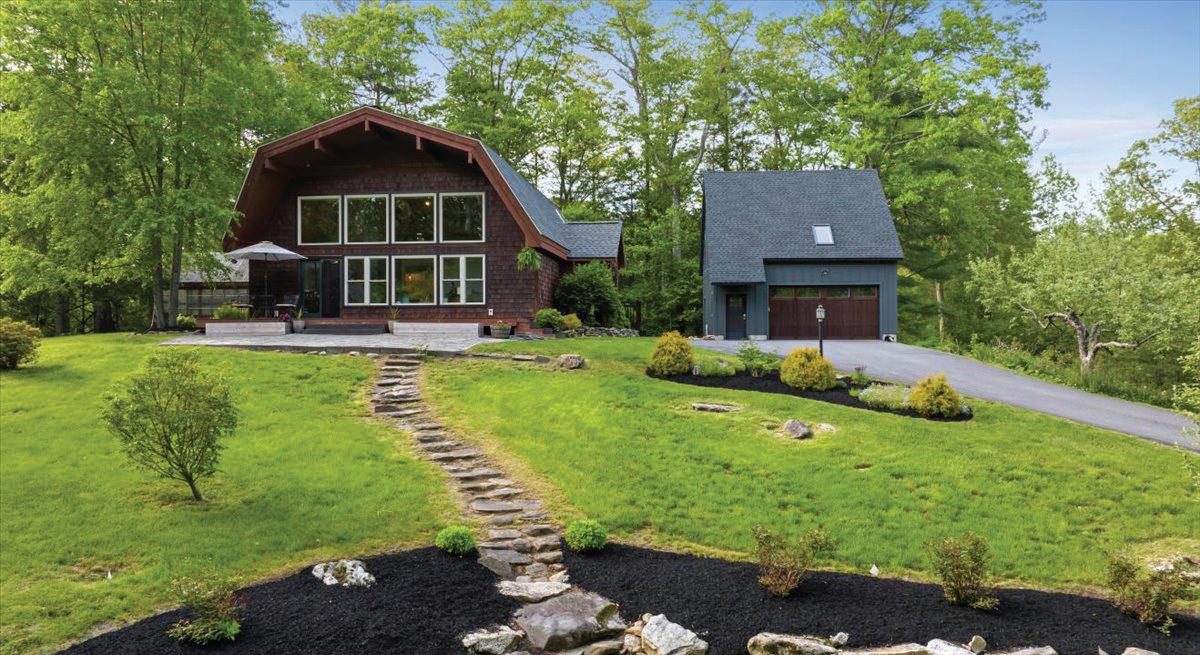
192-B BALL HILL ROAD, PRINCETON, MA 01541
SOLD FOR $1,000,000
Over 18 private acres! You will be amazed at the beauty of this land. Babbling brooks and streams run through the property. Enter into living room that has walls of windows, views of the deck and rolling hills. Interior balcony overlooks livingroom & dining area!
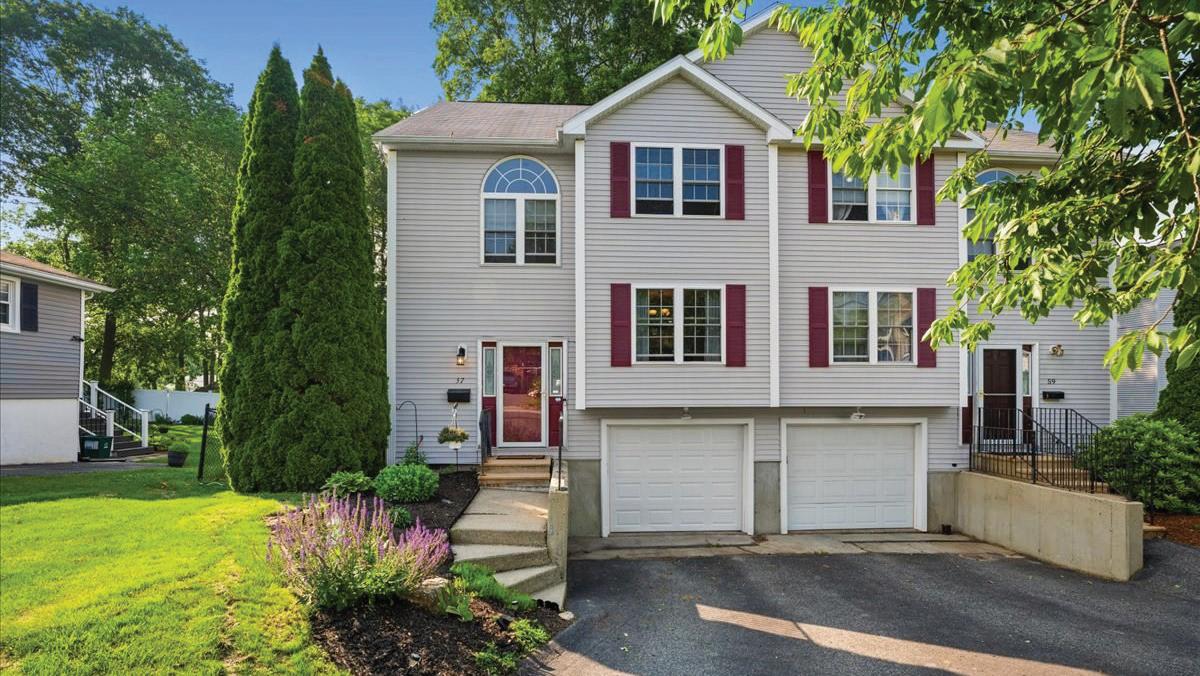
57 GLEZEN STREET, WORCESTER, MA 01604
SOLD FOR $495,000
Welcome to this beautifully maintained 3-bedroom, 2.5 bathroom townhouse located in one of the most desirable locations in Worcester. Close to UMASS Medical School, Trader Joe’s, Whole Foods and within walking distance to Lake Park!
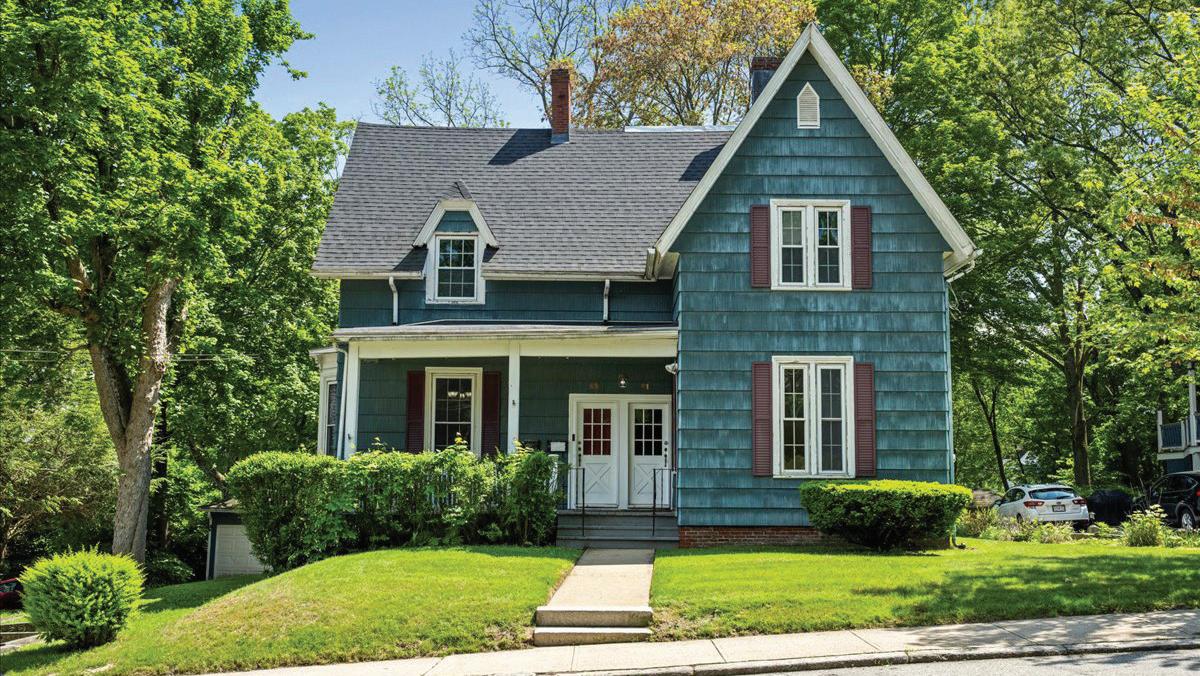
59 SOUTH STREET, SOUTHBRIDGE, MA 01550
SOLD FOR $520,000
A rare gem in Southbridge! This beautifully renovated 2-family home offers space, style, and smart updates on a generous half-acre lot. Each sun-filled unit features 3 spacious bedrooms, a cozy fireplace, and a stunning, modernized kitchen with new cabinetry, countertops, and flooring.
www.BostonBeantownProperties.com elaineevans.realscout.me

Find your dream home with Darlene Campisano today!
Darlene Campisano started her real estate journey in 2020 during the pandemic, fulfilling a lifelong dream to become a Real Estate Agent. Darlene’s primary goal is to bring joy to her clients by ensuring they are delighted with their choice of residence— whether they are selling their home and relocating or purchasing their first. She takes pride in making the home-buying and selling process an exciting and fulfilling experience.
Darlene holds an associate degree in business and has gained 38 years of experience as an Executive Assistant. In her role, she excelled at giving tours to visitors from around the world—a talent she seamlessly translates into conducting open houses for her clients. Her creativity, care, and professionalism shine through in every interaction.
A lifelong resident of Brockton, Darlene remains deeply connected to her community. She shares her life with her husband of 47 years, two daughters, four grandsons, two granddaughters, and one cherished great-granddaughter. Her household also includes two beloved rescue dogs and a rescue cat.
Outside of her professional life, Darlene enjoys dancing, singing, and playing golf. She has also dabbled in background acting for movies and television, adding a unique flair to her multifaceted life. Darlene’s dedication to her clients and her vibrant personality make her an exceptional Realtor.
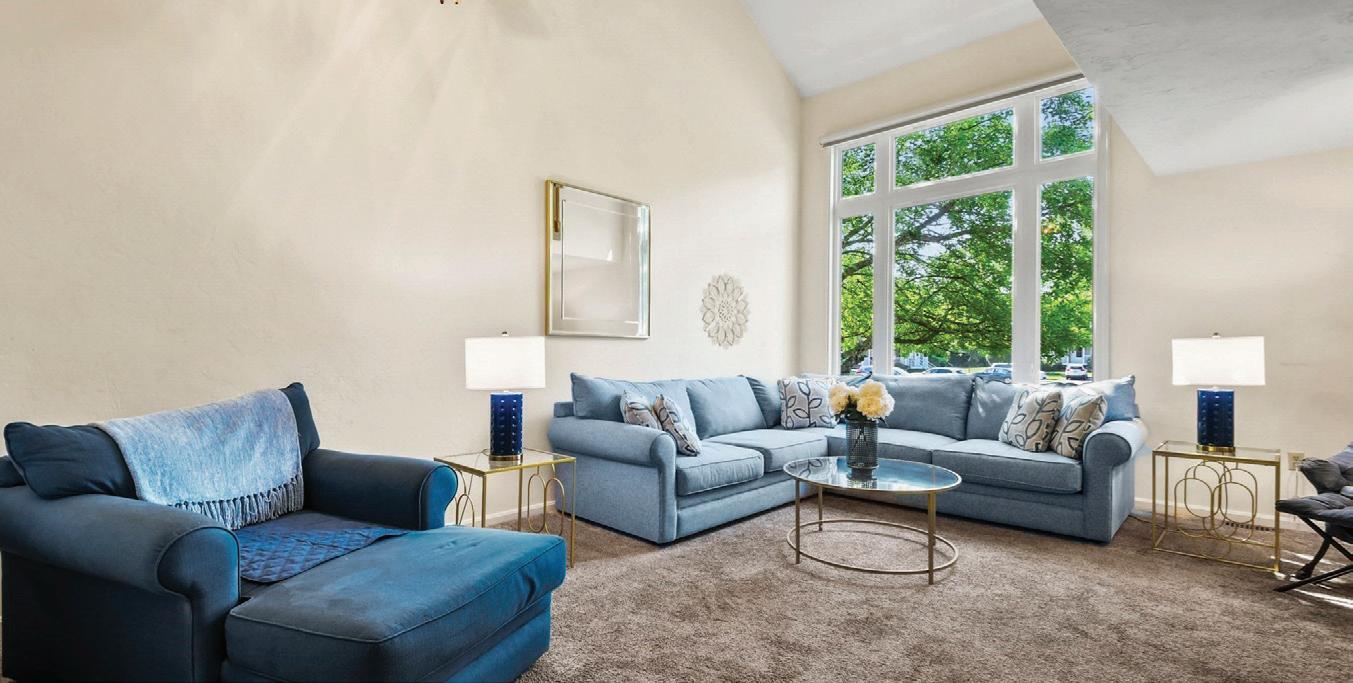
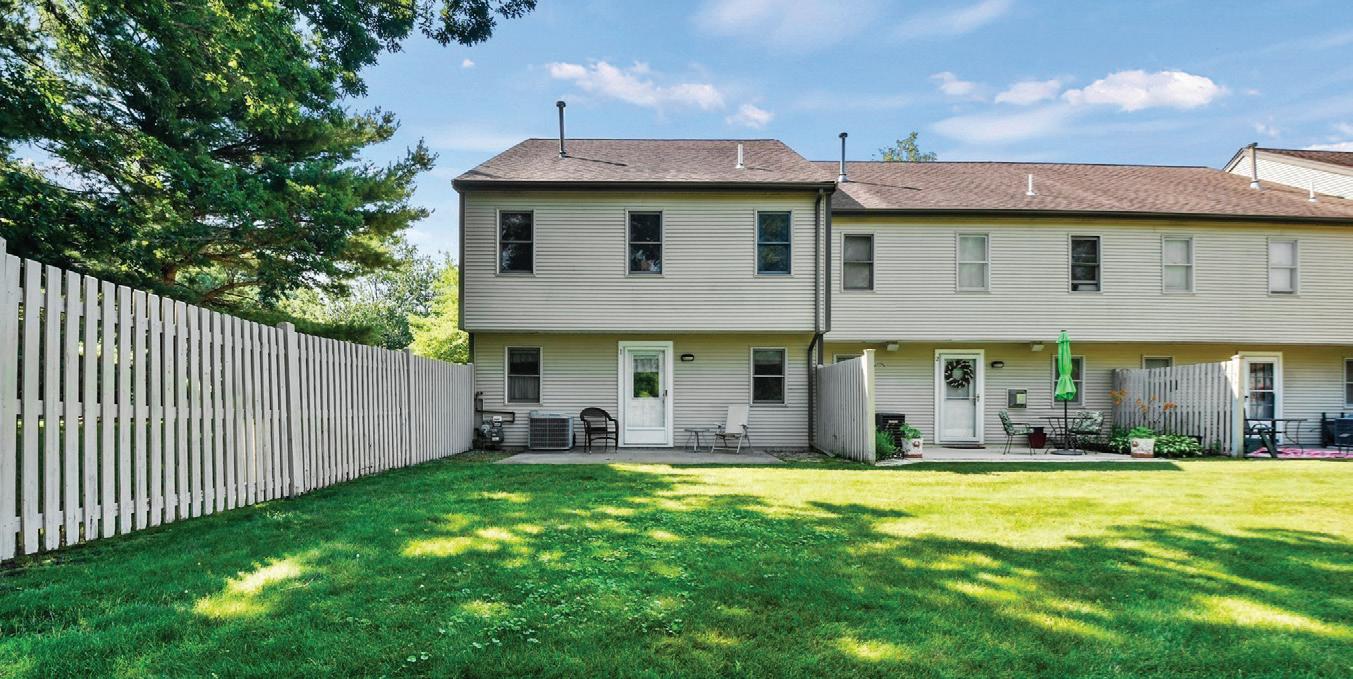
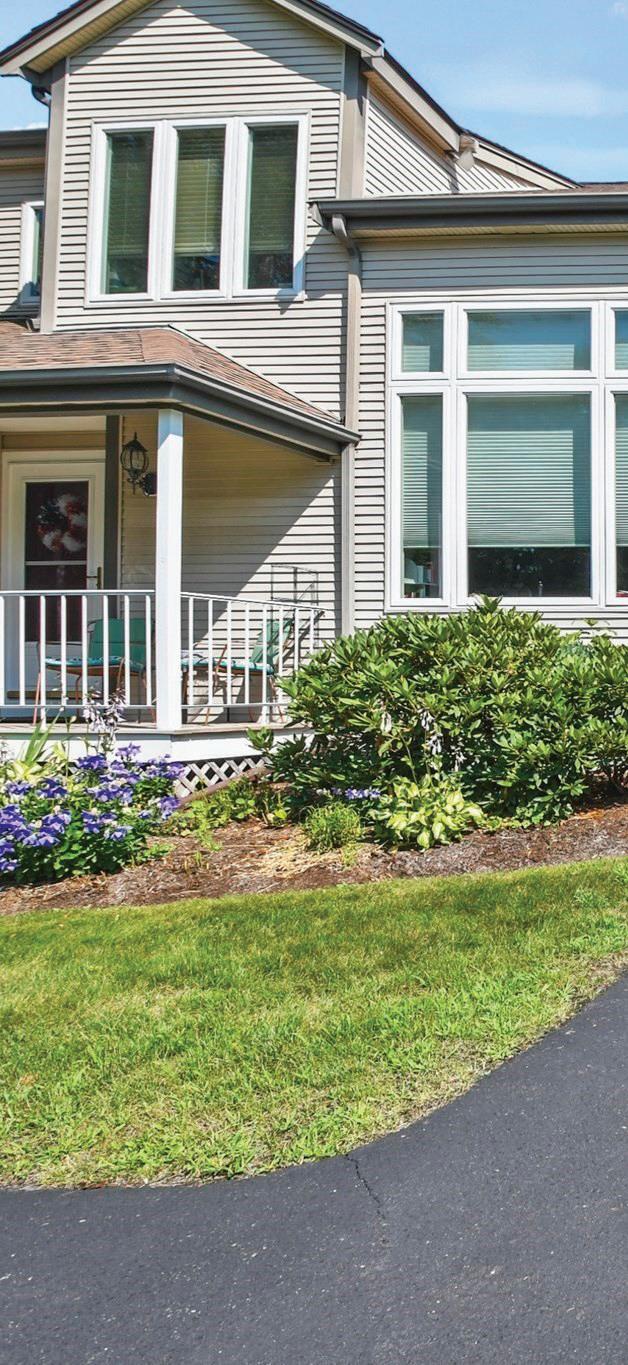
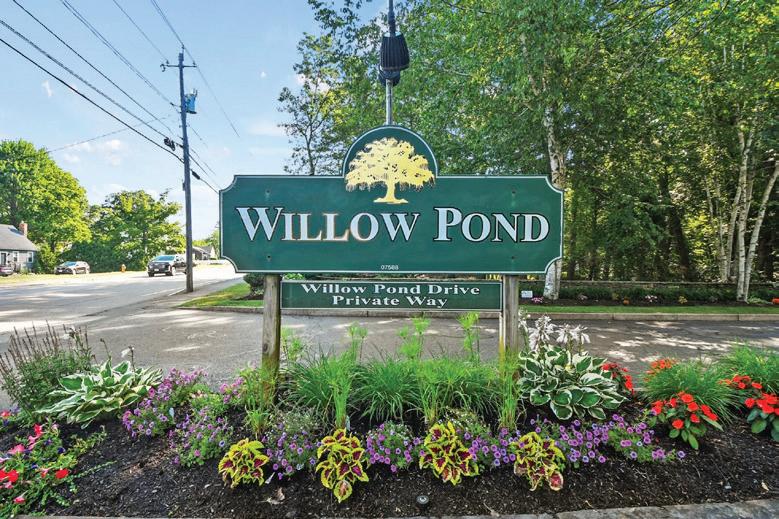
Your dream home is waiting —and Darlene Campisano is here to make the journey joyful, personal, and unforgettable. Schedule a consultation today!
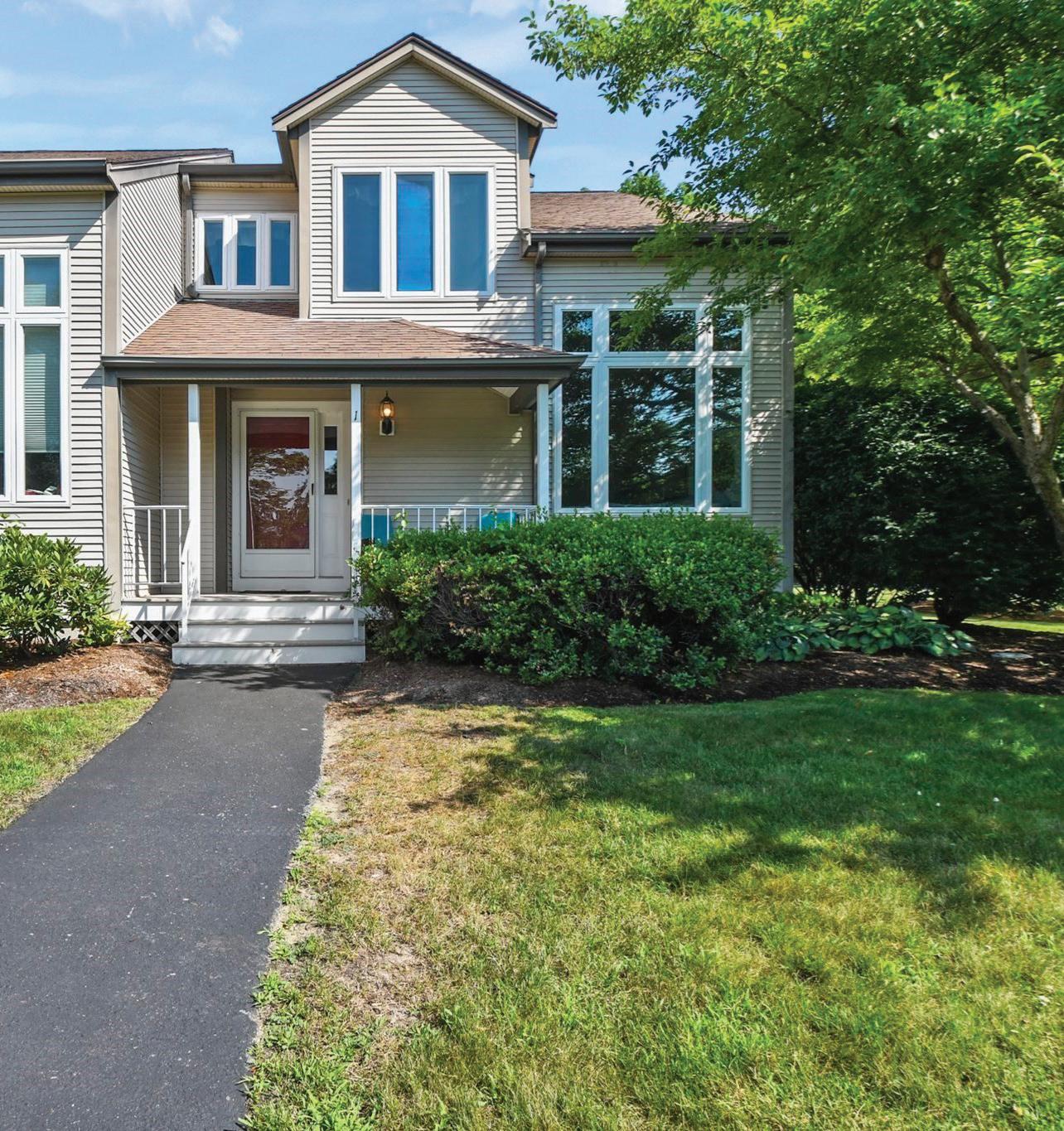

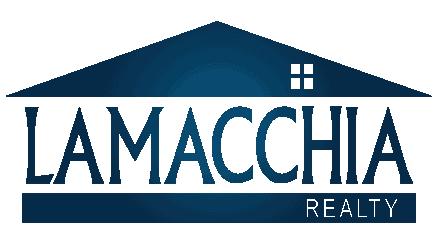

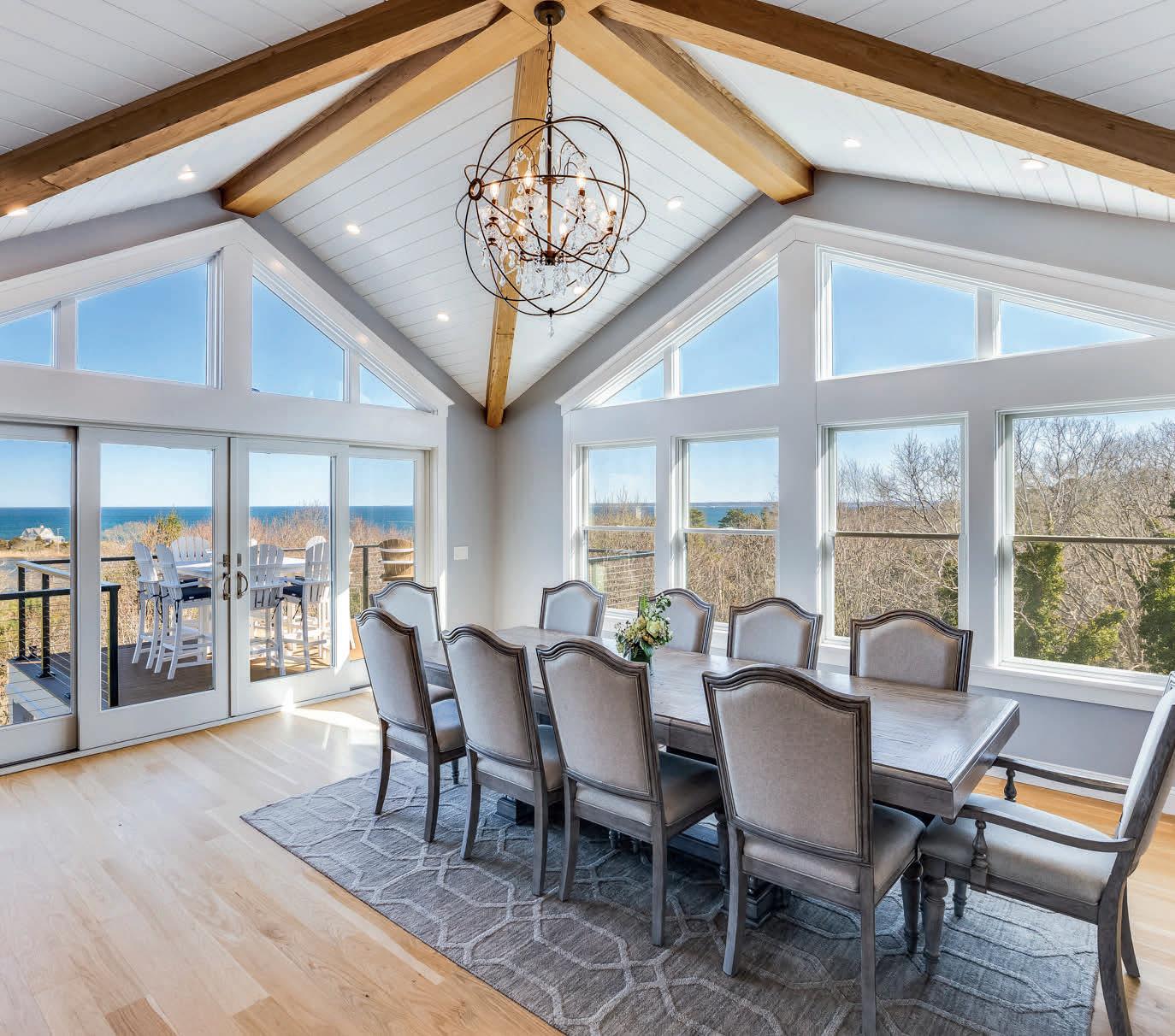
AMY WAS PERFECT!
Amy was always quick to answer all our questions, she advertised our house to the ultimate degree and got us amazing buyers and a perfect timeline for selling the house. I have no complaints I would not change a thing she always worked with us and was patient with our timelines and questions. She helped us buy the house and sell it and I would use her time and time again she is very kind and amazing at her job. She worked magic for us both times and being a military family with certain time and financial restraints she was able to get us exactly what we wanted and kept in touch with us the whole time. I would recommend her to everyone. Thank you thank you again Amy! -J.
Burdain
