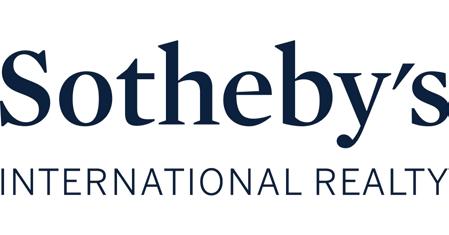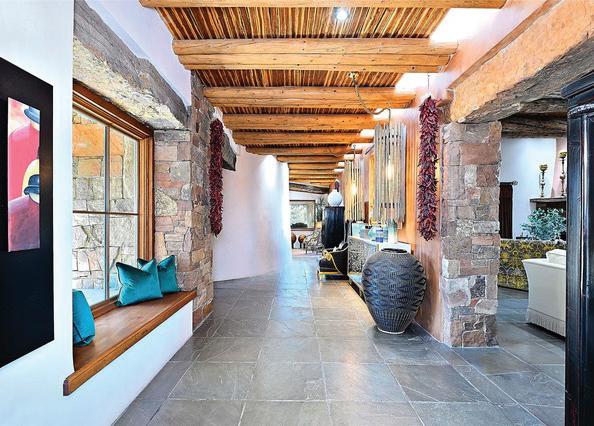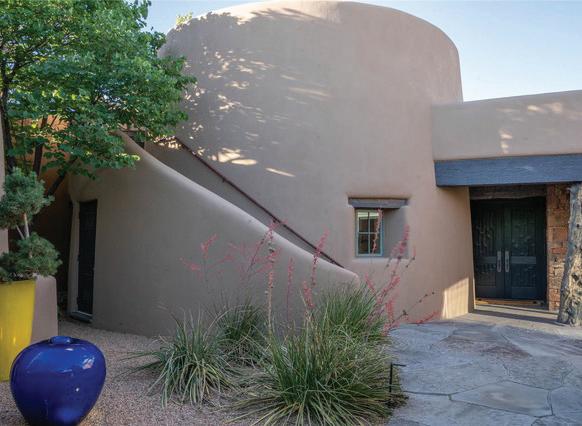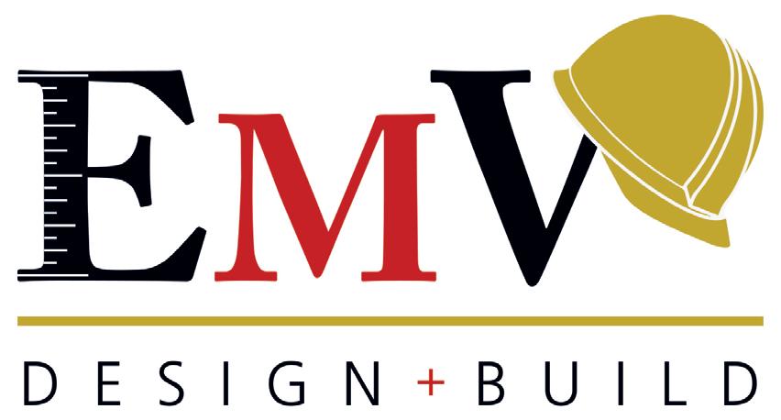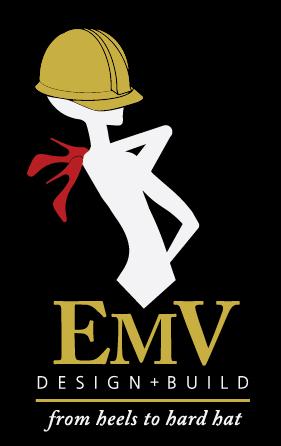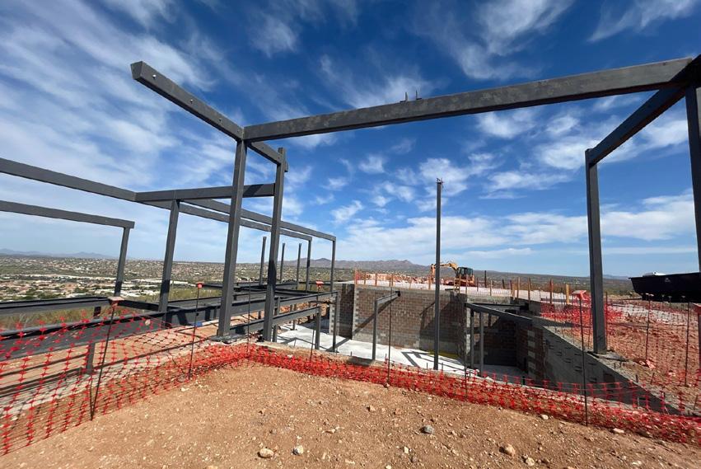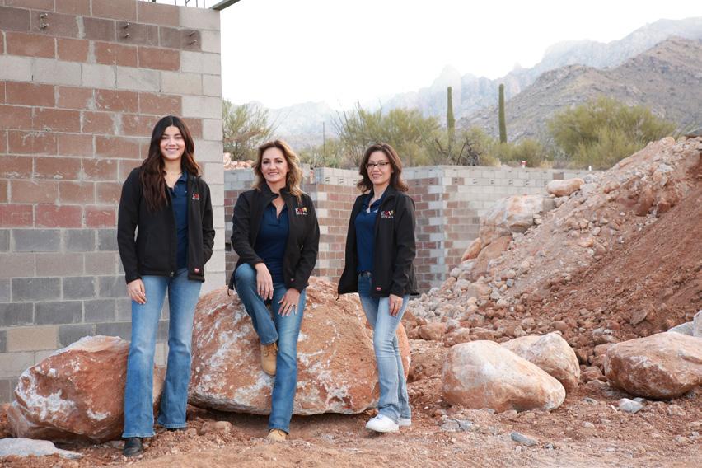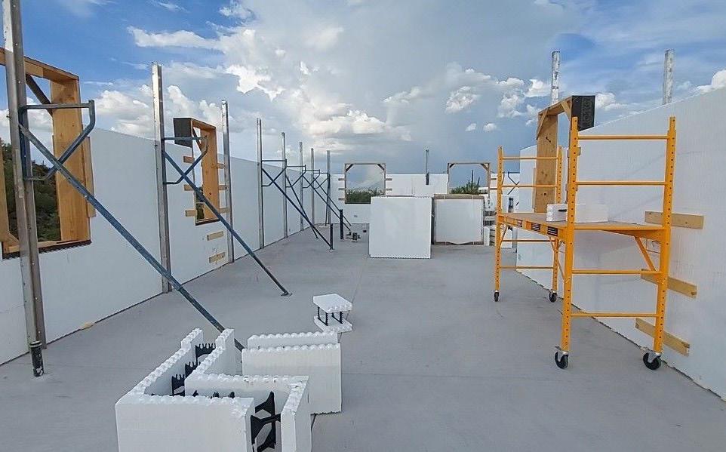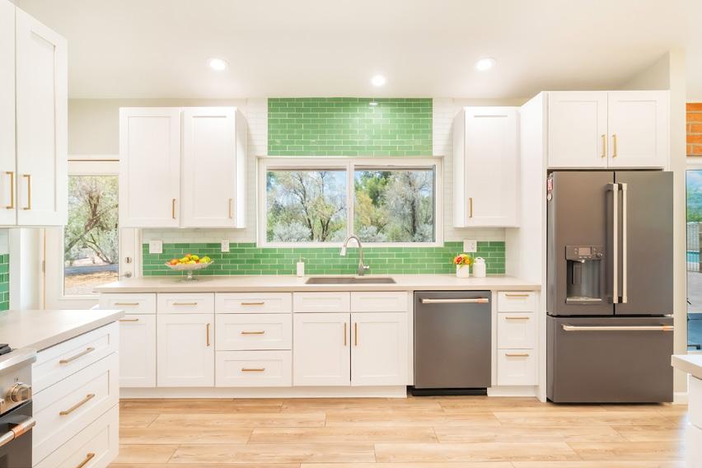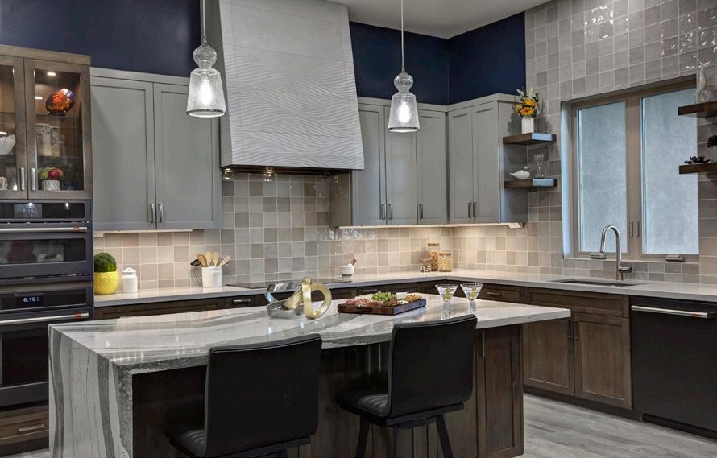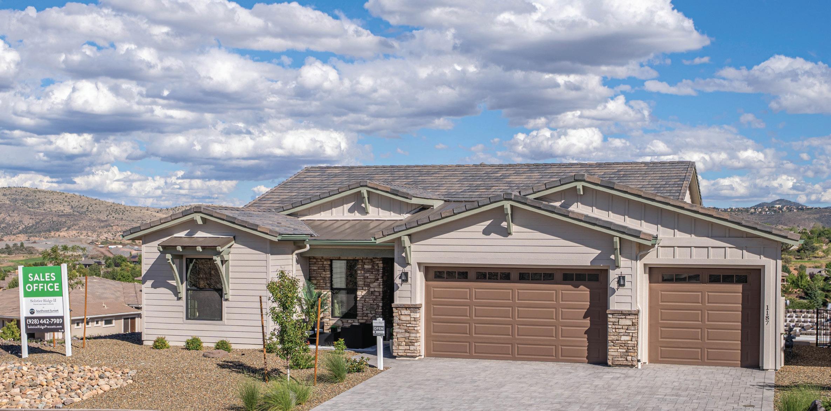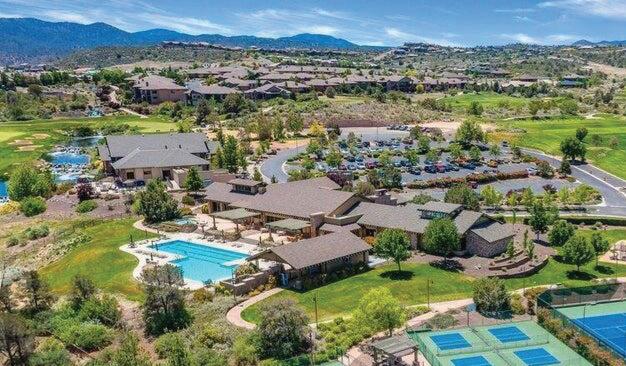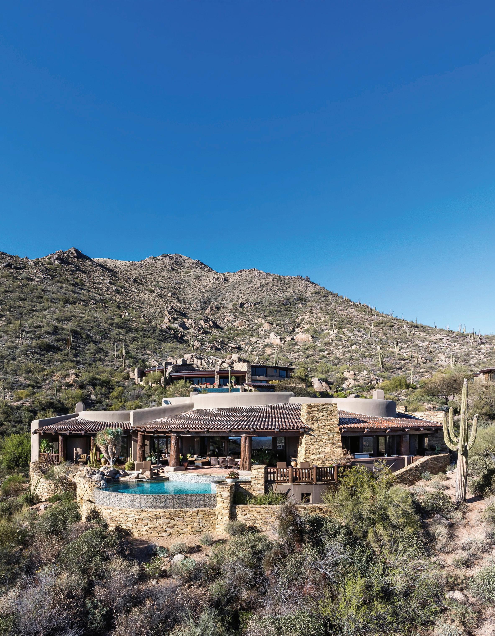

Luxury Desert Living
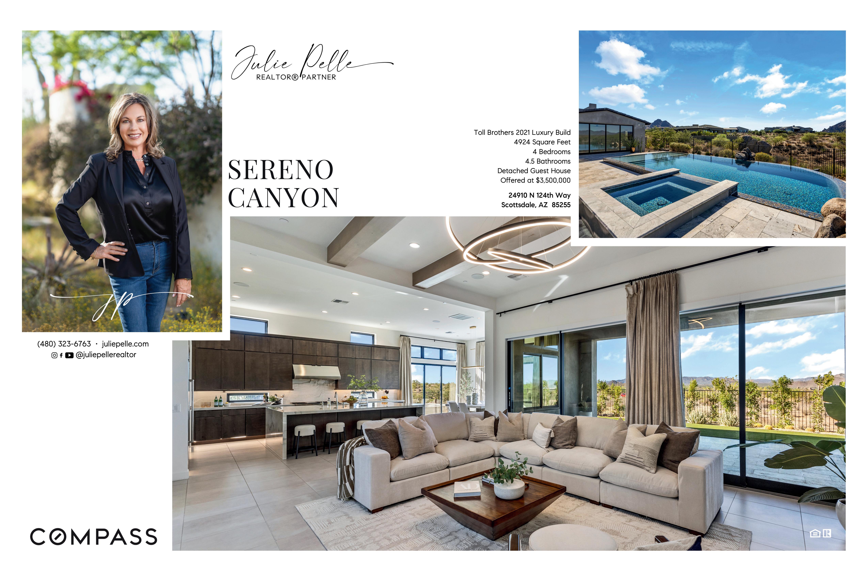

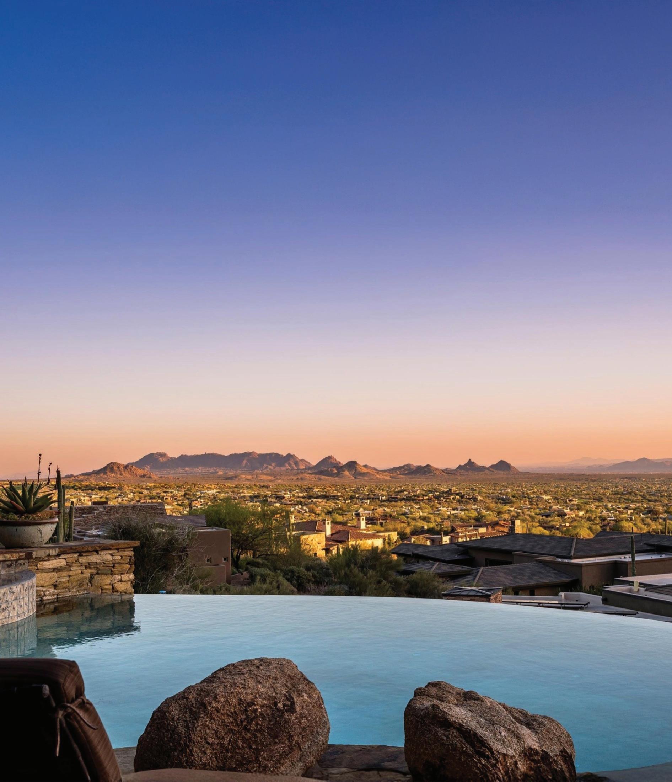
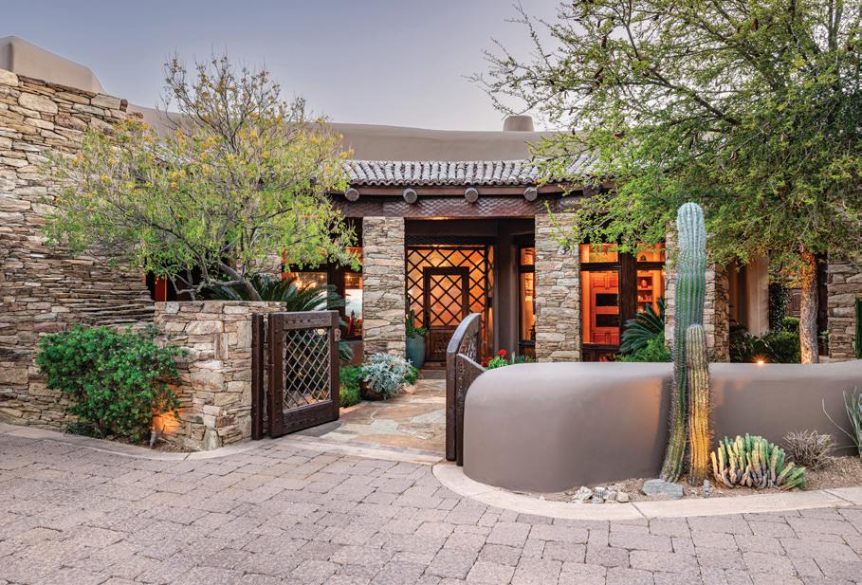

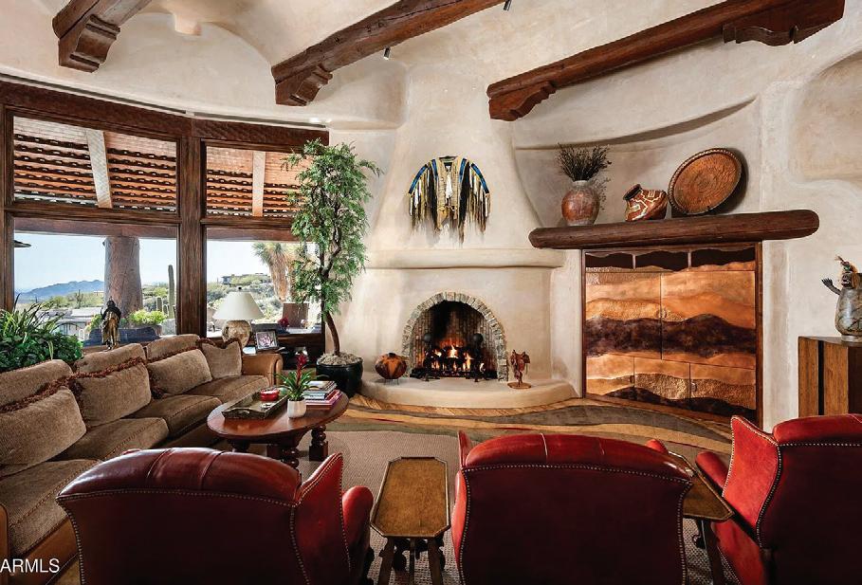
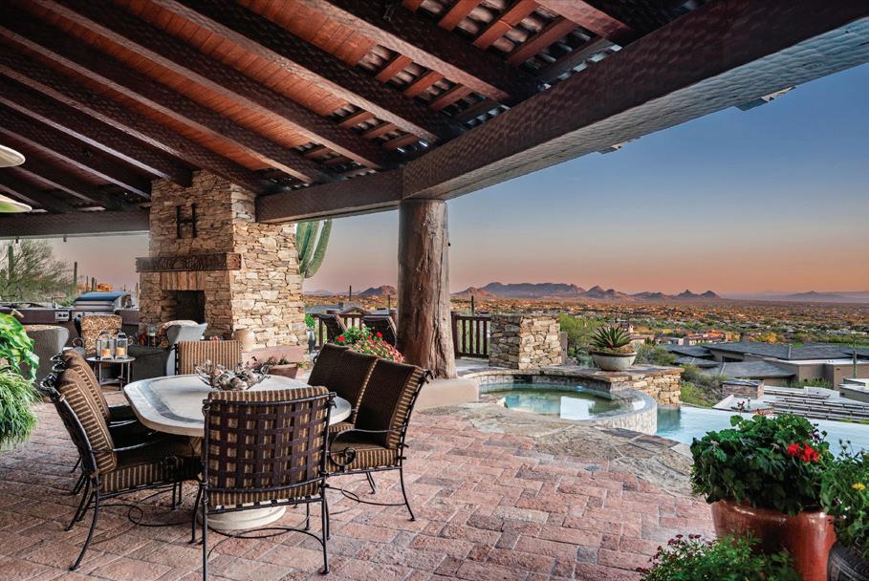
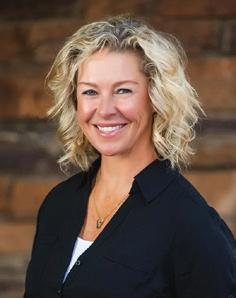
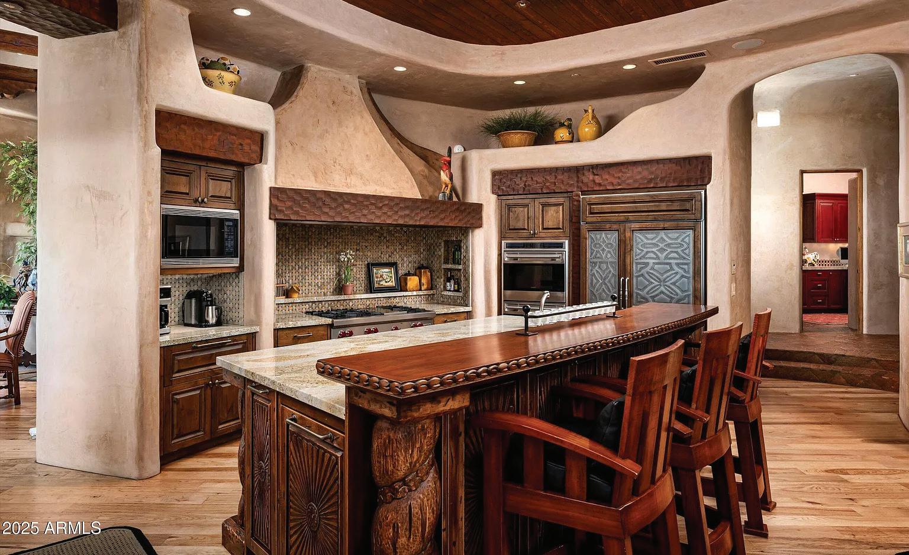
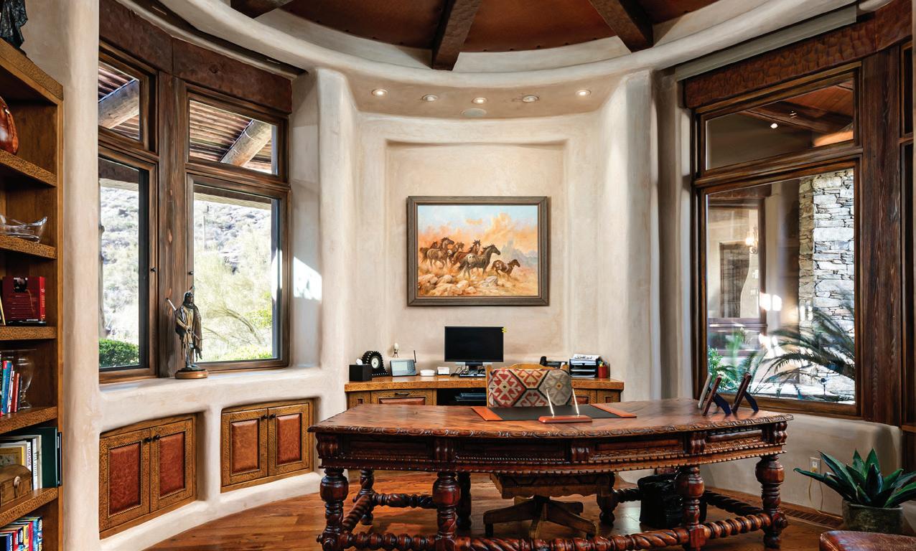
Golf membership available! Experience timeless desert living in this stunning Lee Hutchison-designed masterpiece, perfectly positioned to capture sweeping down-valley views, glowing sunsets, and twinkling city lights. Superior craftsmanship with natural stone and wood beams, this 4-bedroom, 4 bath & 2 1/2 baths estate blends design with elegance and modern comfort. Featuring a chef’s kitchen with premium appliances and custom cabinetry, flowing seamlessly into the great room with exposed beams, artisan details, and expansive glass walls. The home offers two dedicated offices, detached guest casita, and flex room. Designed for Arizona’s iconic indoor-outdoor lifestyle, the home offers 180-degree covered patios, an outdoor fireplace lounge, built-in BBQ, and lush desert landscaping.
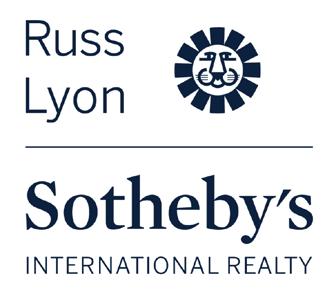

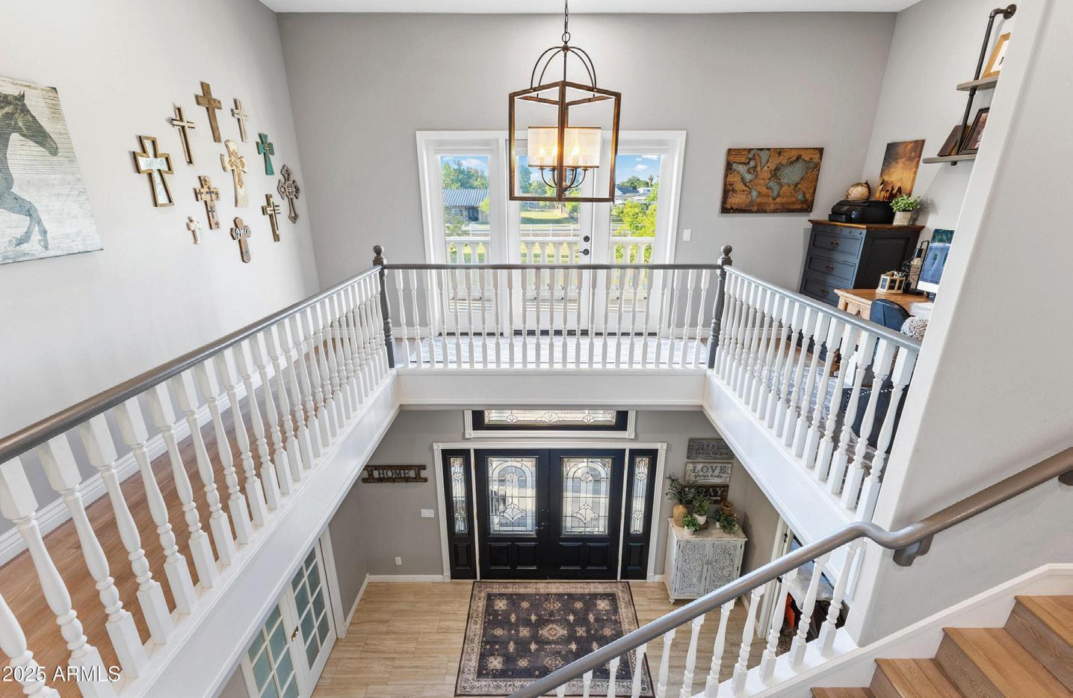
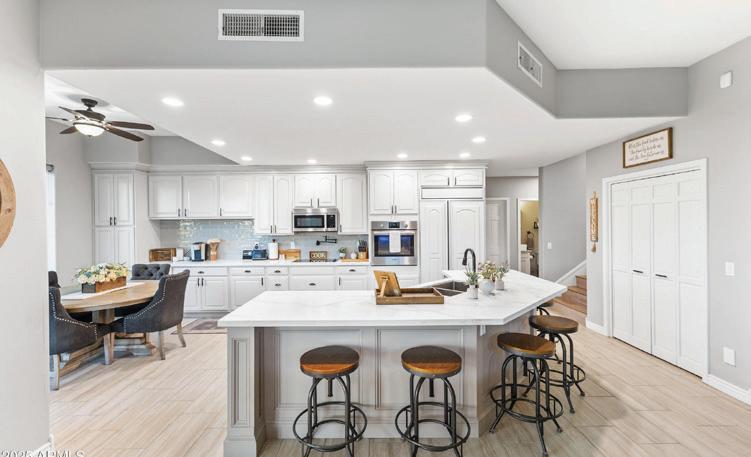
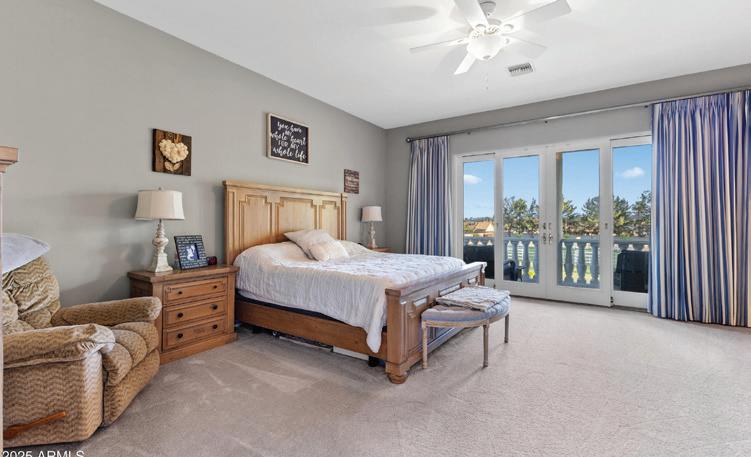
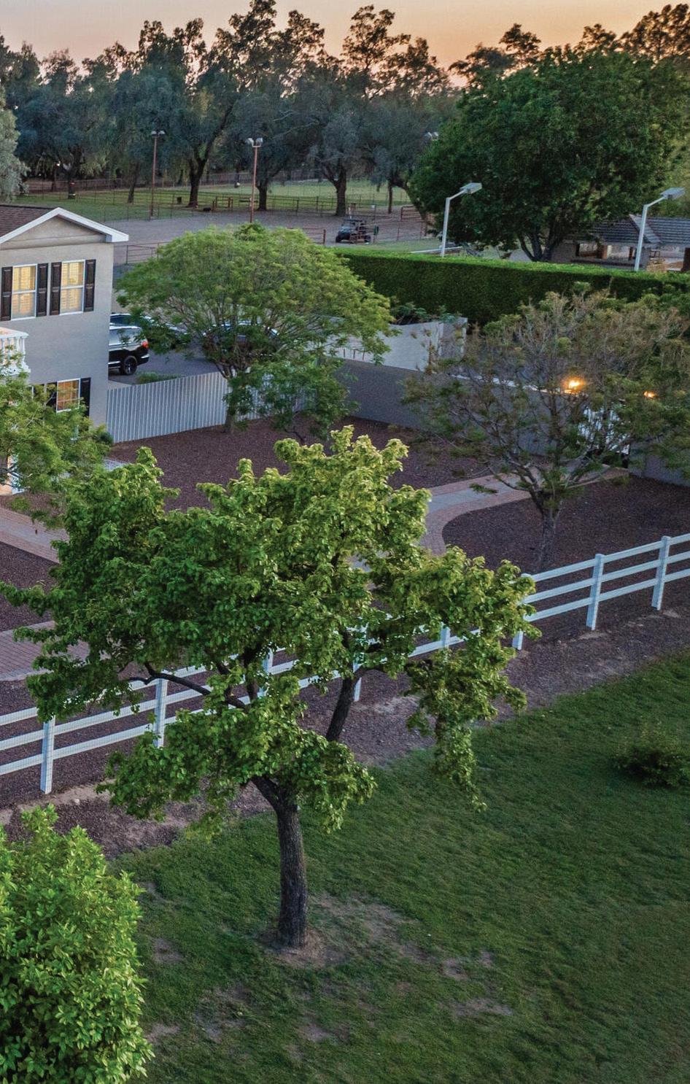

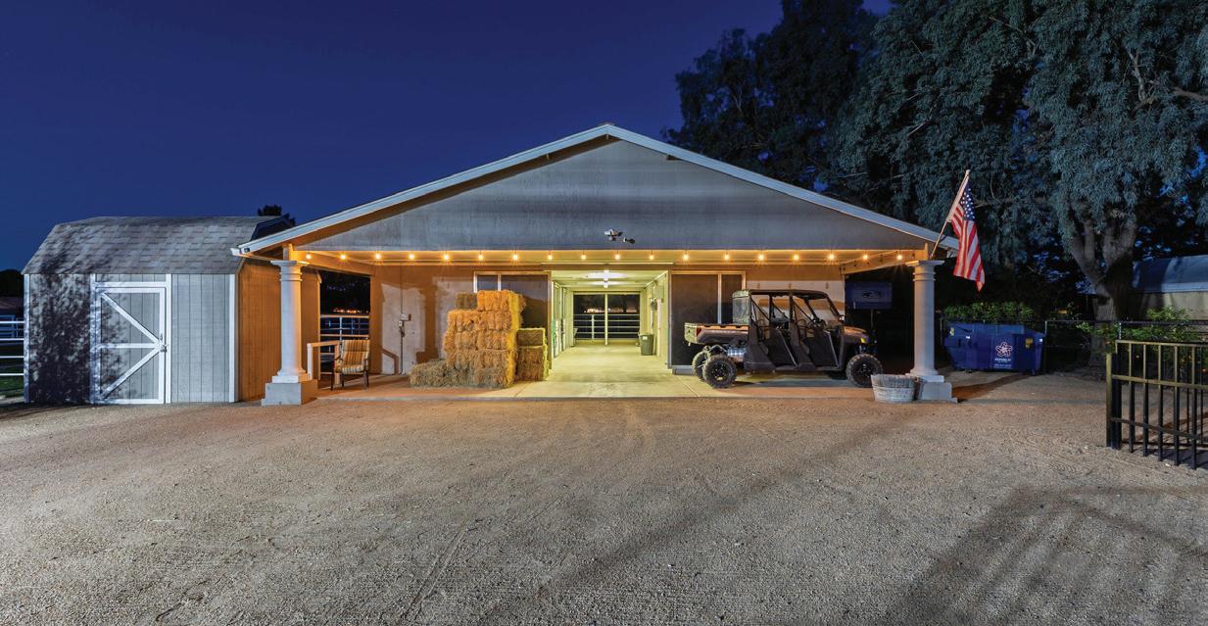
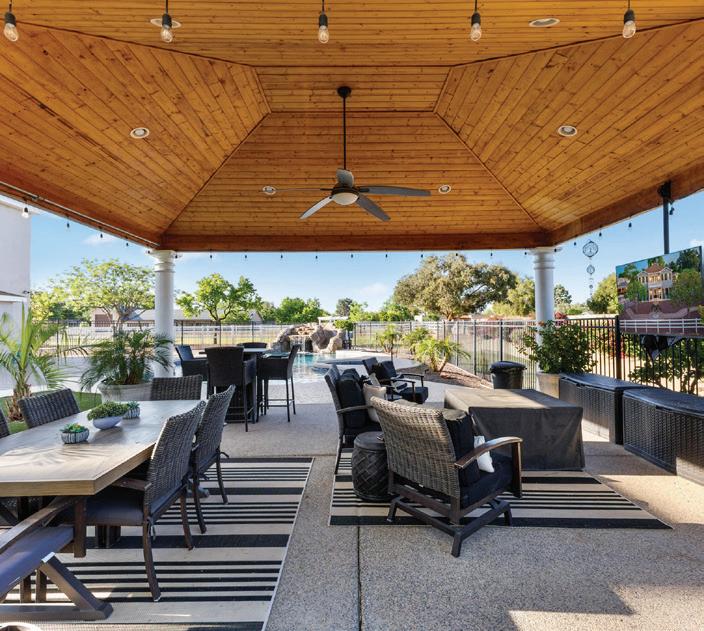

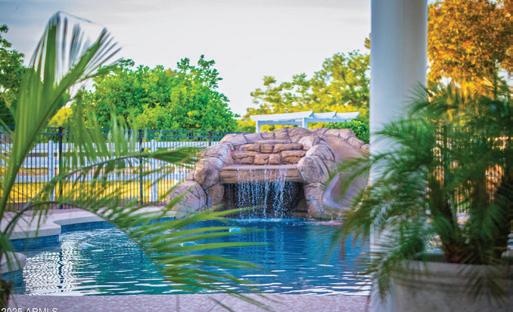
The first thing you see upon approaching this one-of-a-kind property is the pristine white fencing surrounding the almost 3 acres of irrigated, lush pasture. In the distance, a 3 stall barn, tack room & a five stall mare motel, both with auto waterers, a huge lighted riding arena & a round pen. Yes, this is a “horse propery,” but it is so much more—from an imposing, mini “Tara” of a main house, with 4 bedrooms (all w/ balconies) & 6 baths, a gorgeous kitchen/family room that could easily be featured in a home design magazine to a garage “man cave,” a batting cage for a budding MLB star and, last but not least: a huge ramada covering the gas fireplace, BBQ, TV & plenty of seating...next to the enormous heated pool, spa, slide & “hidden cave” waterfall—all surrounded by elegant wrought iron fencing.
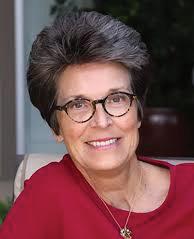

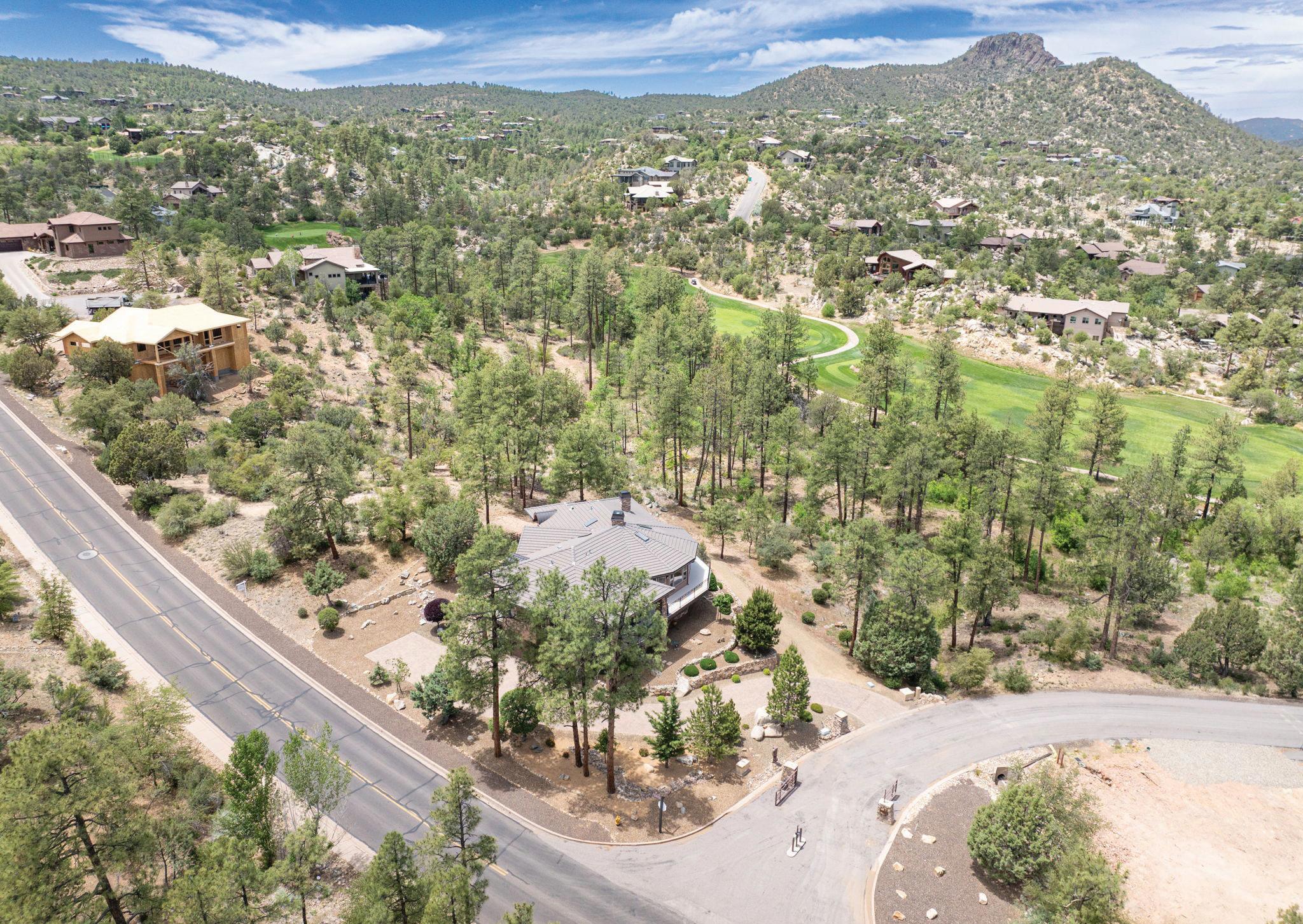

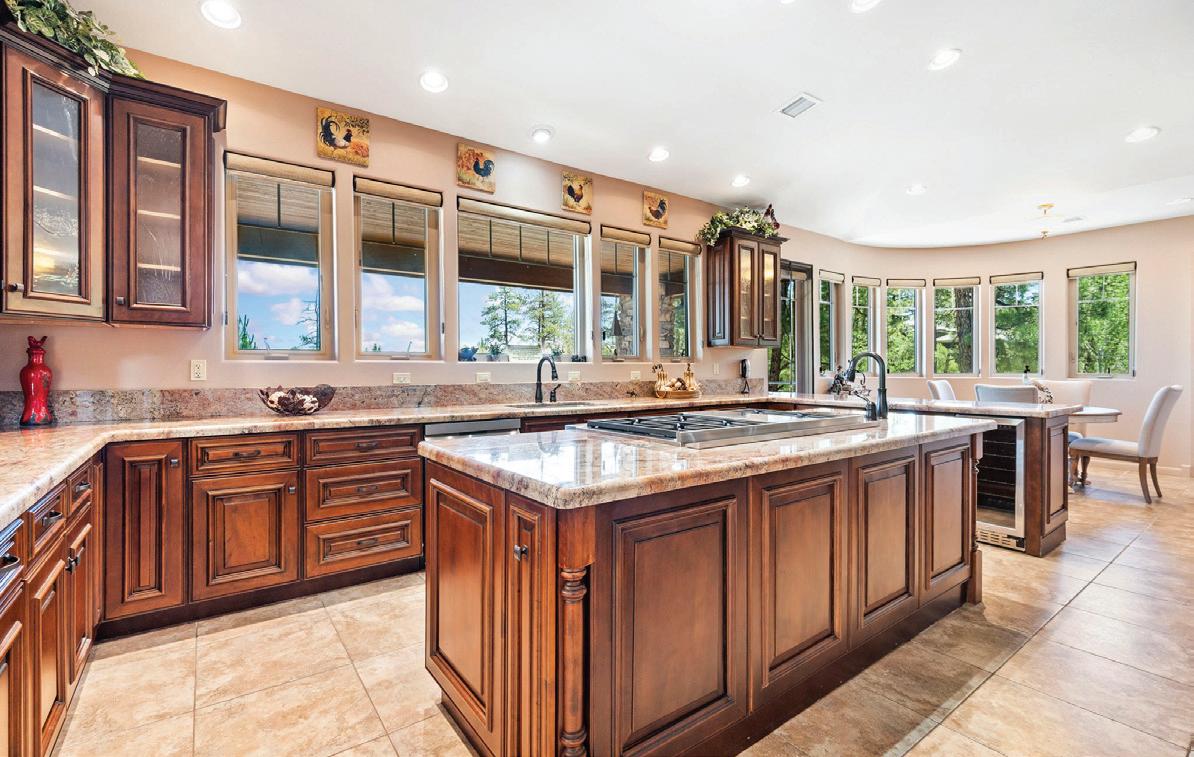
15TH HOLE


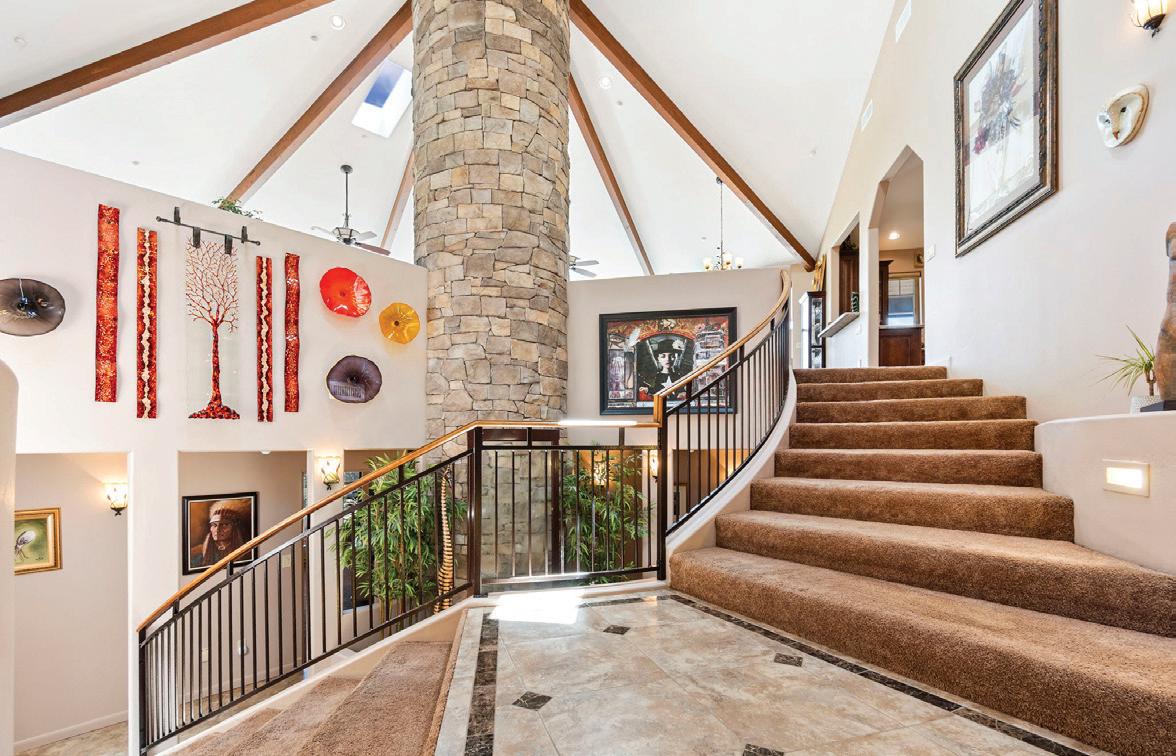

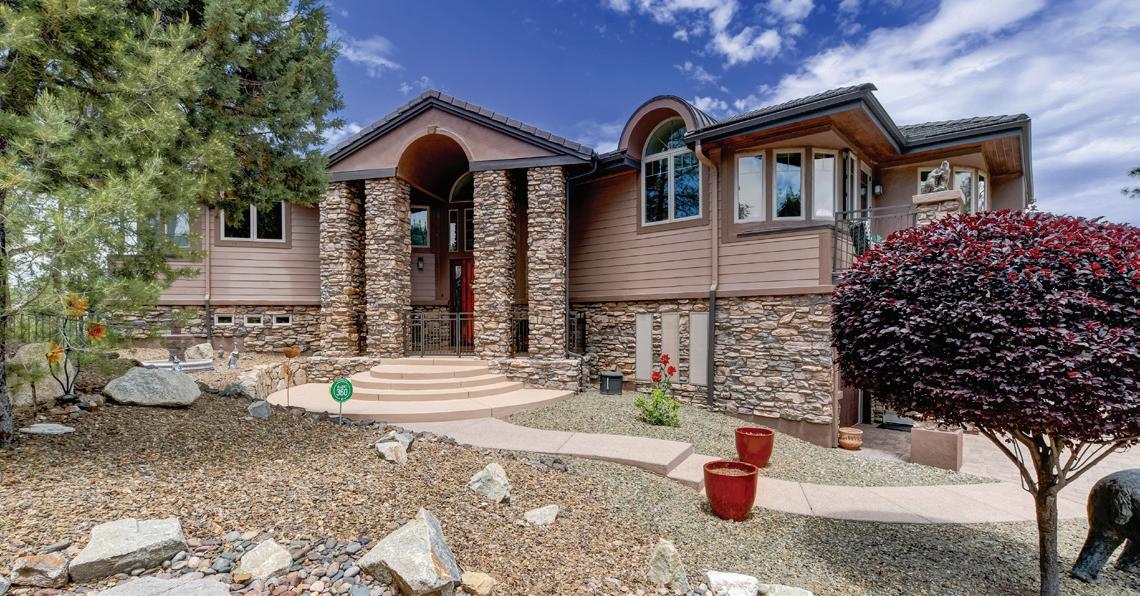

Nestled within the enchanting landscapes of Prescott AZ, this extraordinary residence is a harmonious blend of rustic charm and modern luxury. As you approach this charming home, you'll be greeted by an inviting facade that hints at the stunning experiences awaiting you upon entering the 4 bed, 5 bath, 3 car, 2 story w Elevator, 5161 sf custom residence in the prestigious Hassayampa Village Community. This home has been thoughtfully designed ensuring ample private spaces for family or guests while providing plenty of room to come together. Comfort and versatility at its finest. Step inside and be captivated by soaring ceilings accented with rustic wood beams, high-end finishes, and an awe-inspiring two-story stone wall showcasing a dramatic water feature and a gas fireplace. Your eyes will be drawn to the exquisite custom staircase and all the natural light pouring through the skylights and large windows, illuminating every corner and offering panoramic views of the surrounding pines and mountains. Optional membership to Capital Canyon Club w premium amenities & championship golf.



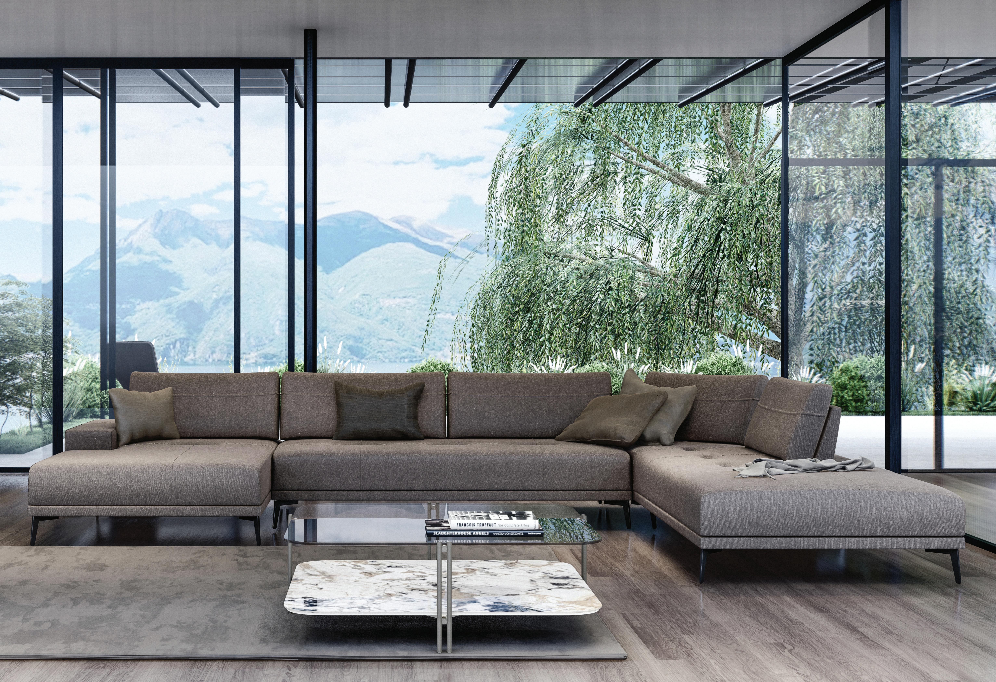


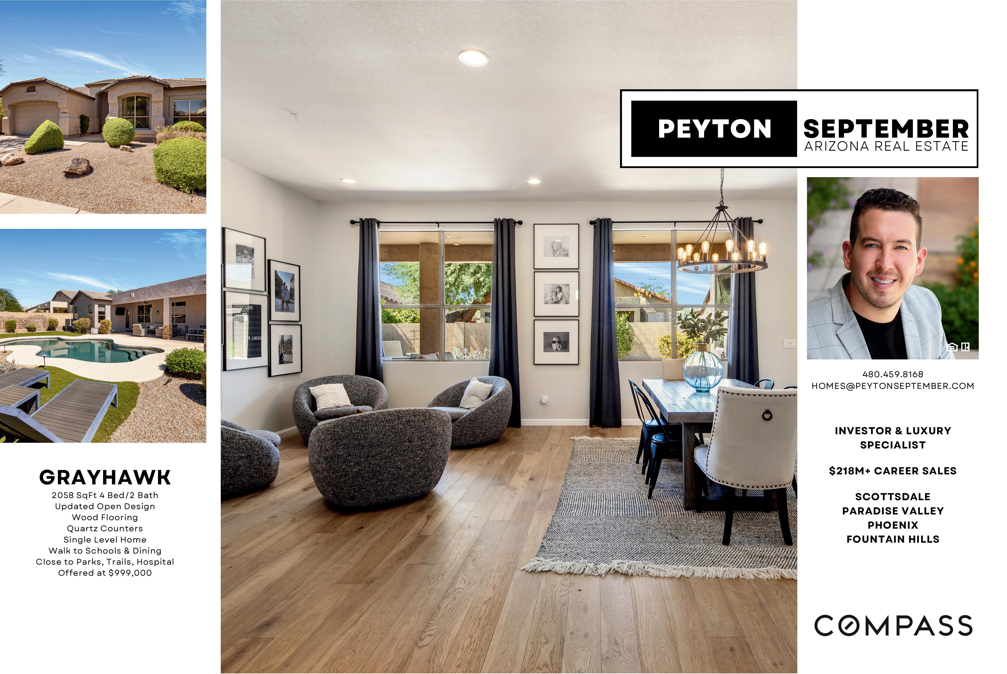

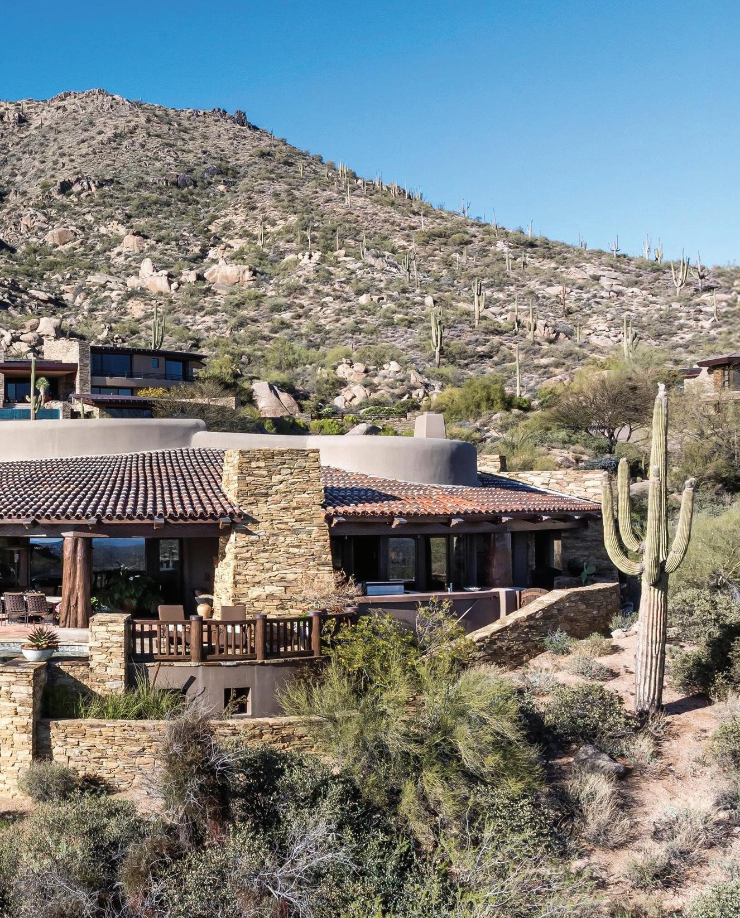
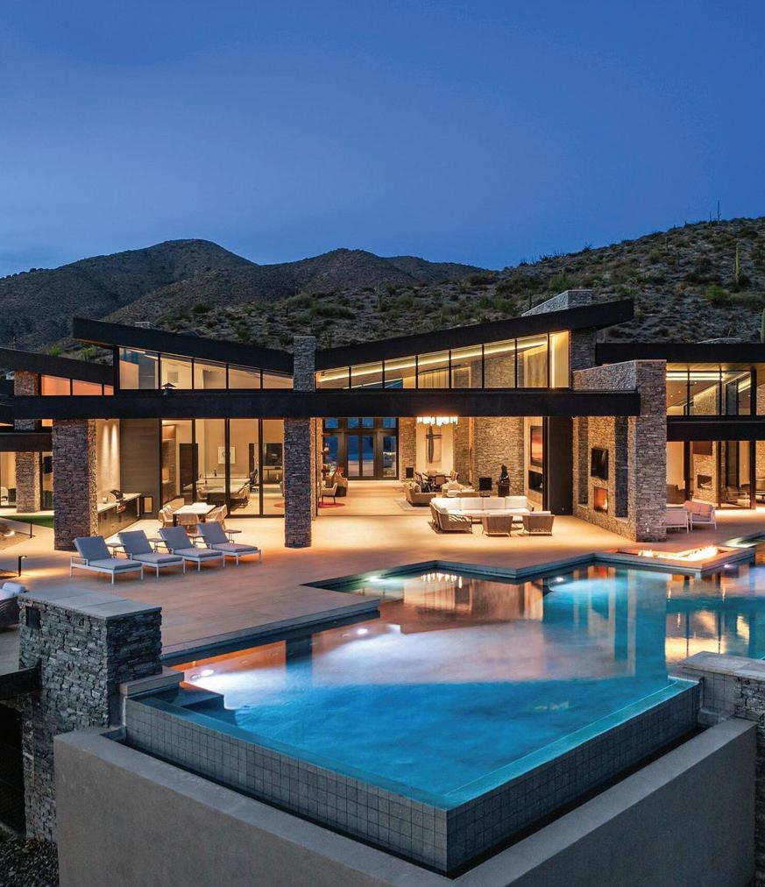
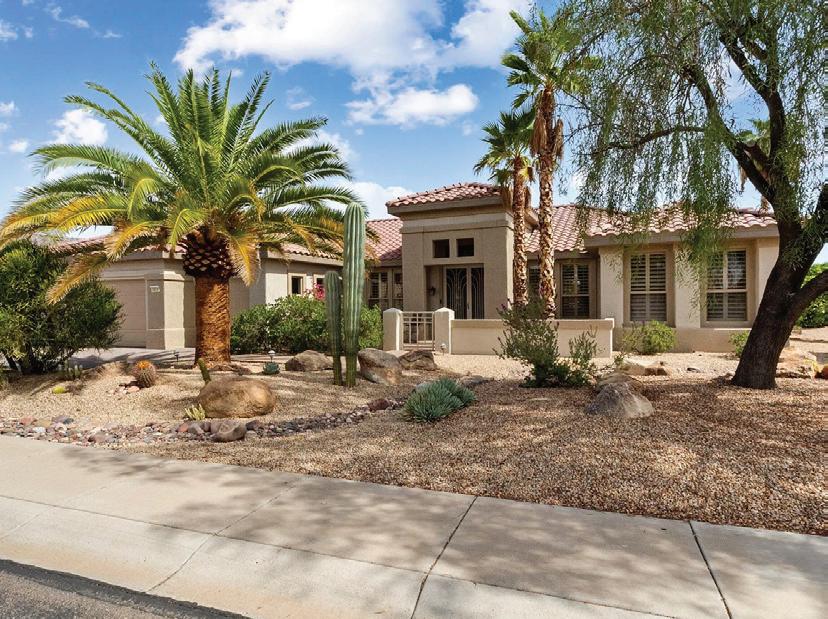
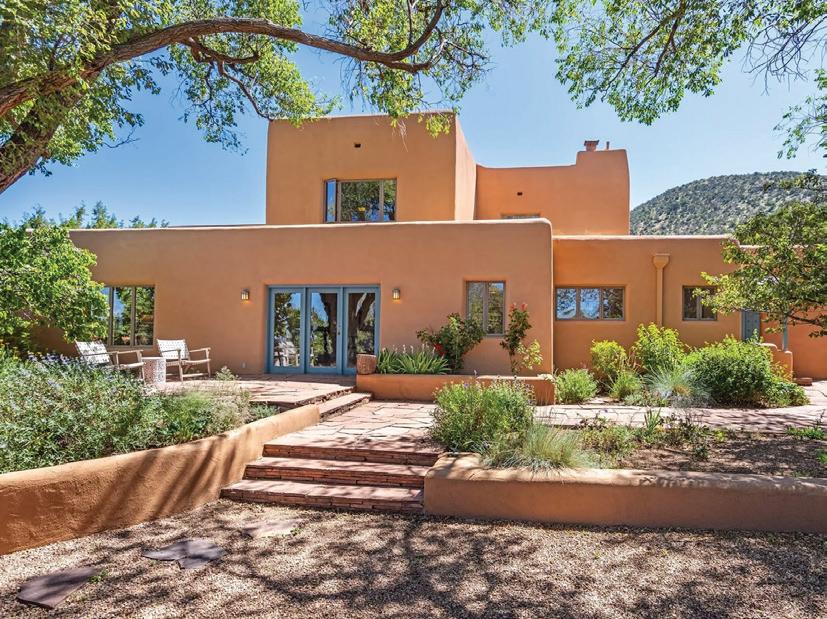
9643 E Cintarosa Pass, Scottsdale, AZ - Keith + Kirk Marshall
15514 W Lantana Way, The Grand, Surprise, AZ Joan Boesen
3869 Old Santa Fe Trail, Santa Fe, NM Beth Caldarello

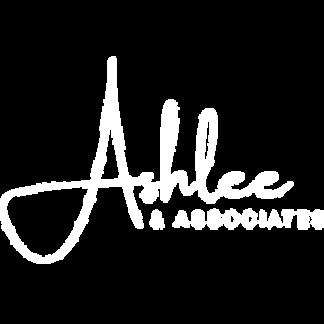






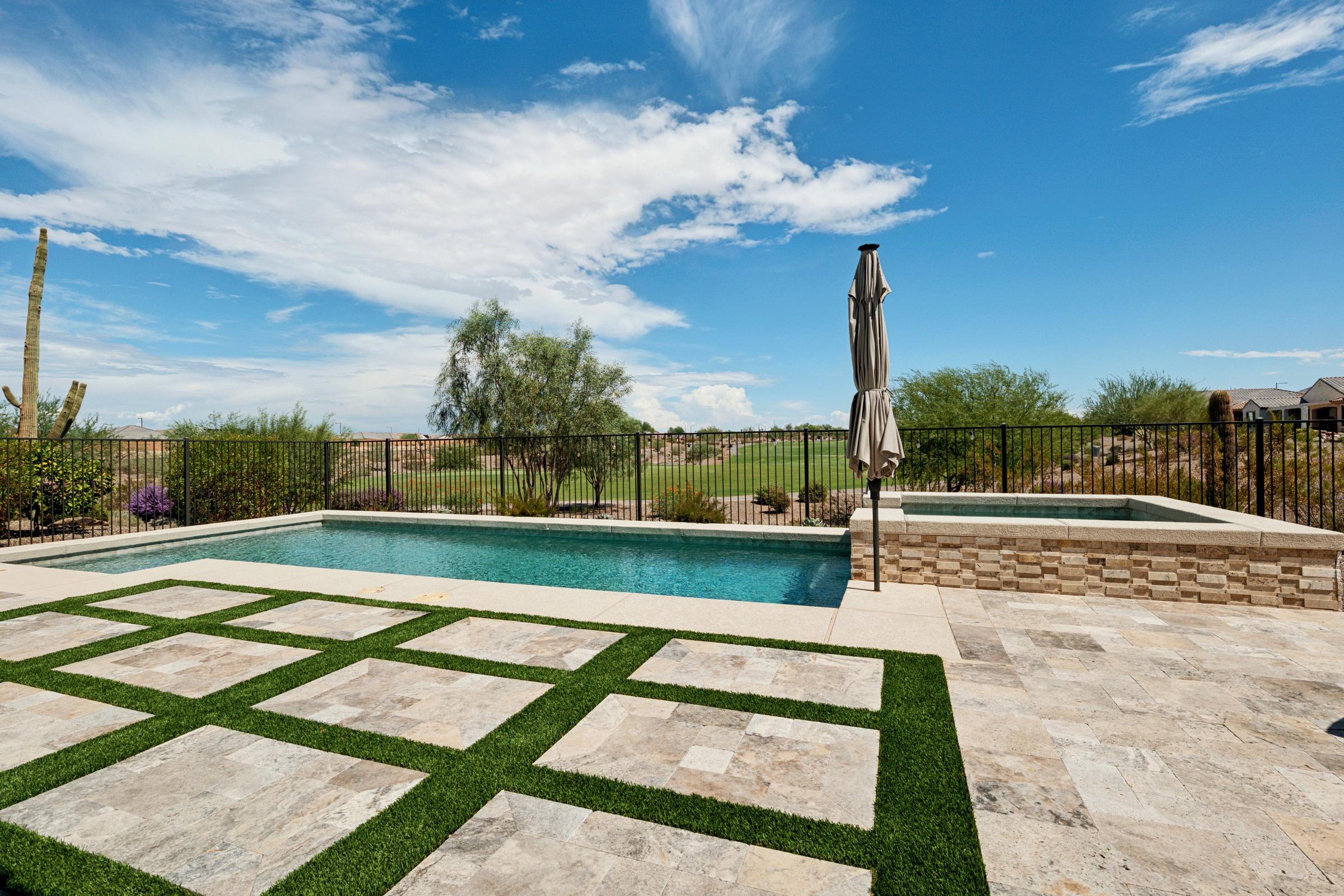
ARIZONA PREMIER TITLE ARIZONA PREMIER TITLE
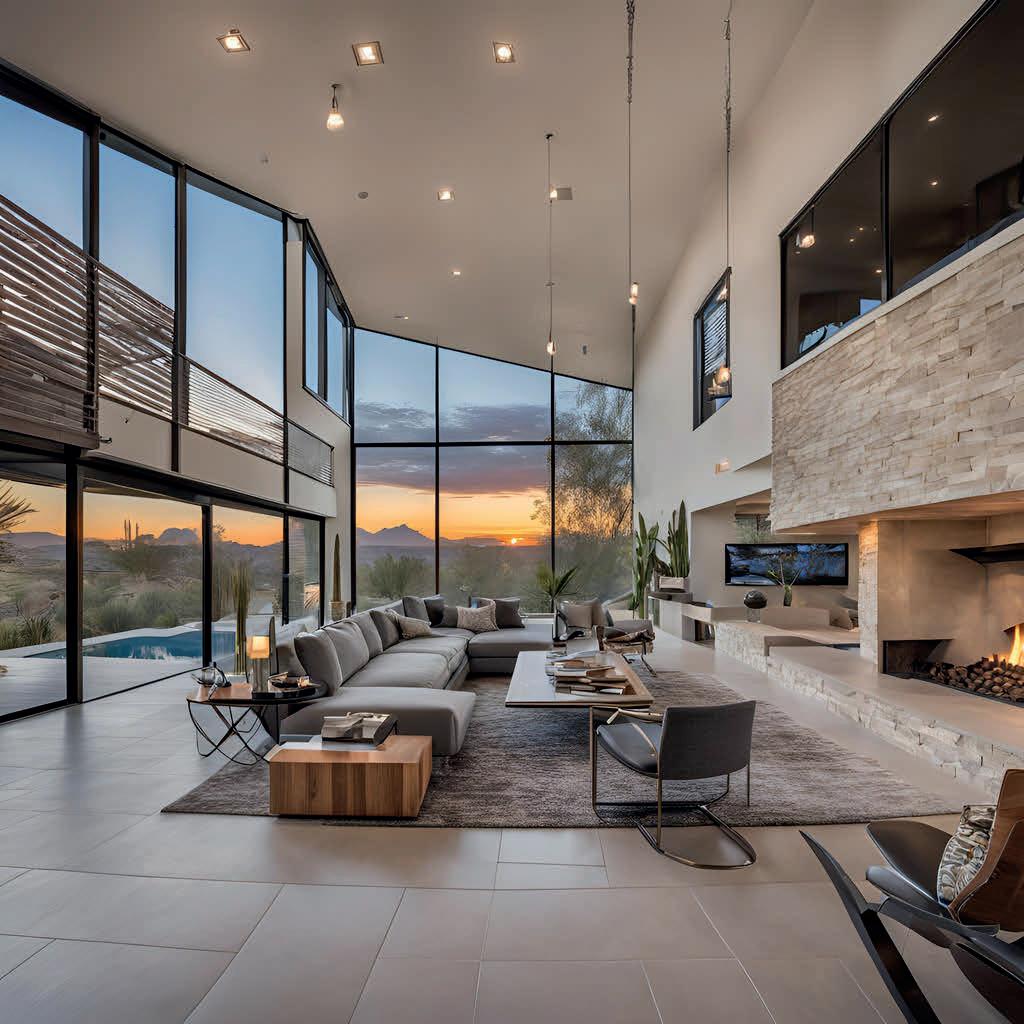
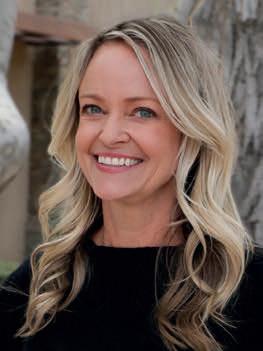

ARIZONA PREMIER TITLE is a locally owned and operated company that prides itself on its deep roots in the Arizona community. Our team is knowledgeable and passionate about providing a smooth experience for home buyers and sellers. When choosing a title company, working with a team that understands the local market and has a proven track record of success is essential.
With Arizona Premier Title, you can rest assured that you are in good hands when closing your next real estate transaction.
@azpremiertitle azpremiertitle.com letschat@azpremiertitle.com
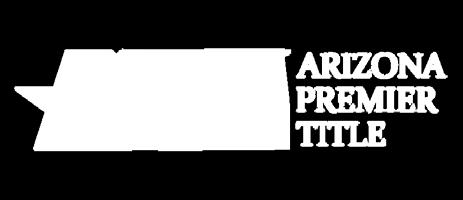

Luxury HIGH-RISE LIVING AT ESPLANADE PLACE
A unit like this updated classically elegant residence at Esplanade Place is rarely available for sale. This is a wonderful opportunity for a buyer to purchase a high floor unit with lovely views and most desirable finishes.
Residence #1101 with 3,350 sq ft has two primary bedroom suits on opposite sides of the unit and a third bedroom/office in addition to a media room. The versatile floor plan offers two fireplaces, two view balconies, hard wood floors throughout and many built-ins. The city and mountain views are exceptional.
Enjoy the finest award-winning services and amenities at Esplanade Place with valet parking, full fitness center, rooftop pool, 24-hr lobby desk service and much more. Located at the coveted Biltmore/Esplanade area of Phoenix with close proximity to fine dining, shops, theater and more for the ultimate high-rise luxury lifestyle.

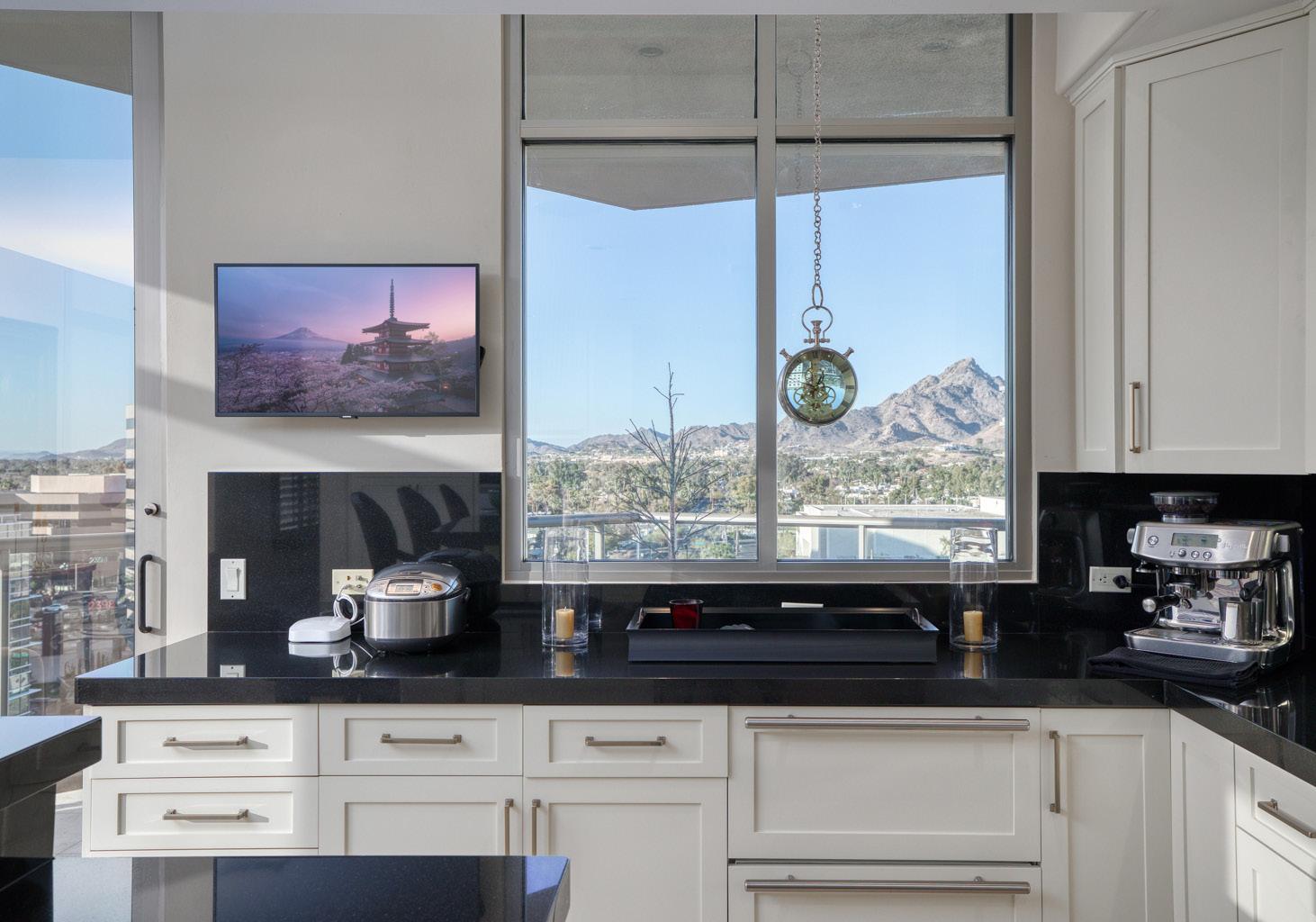
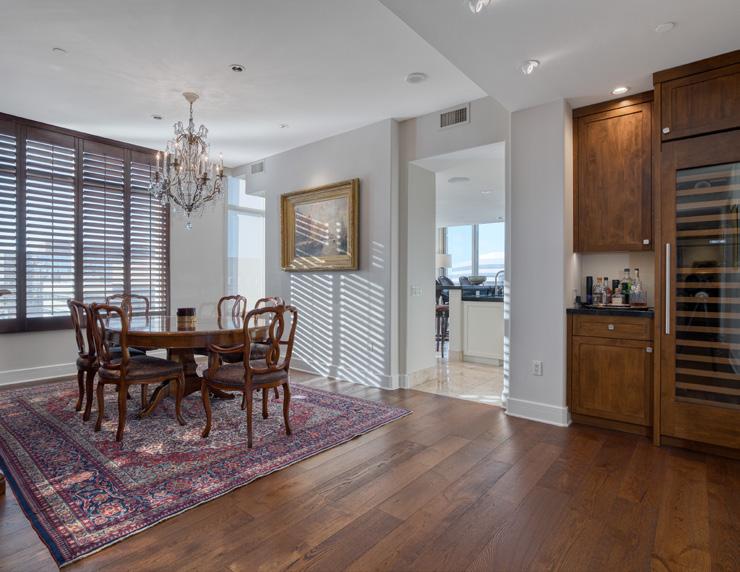

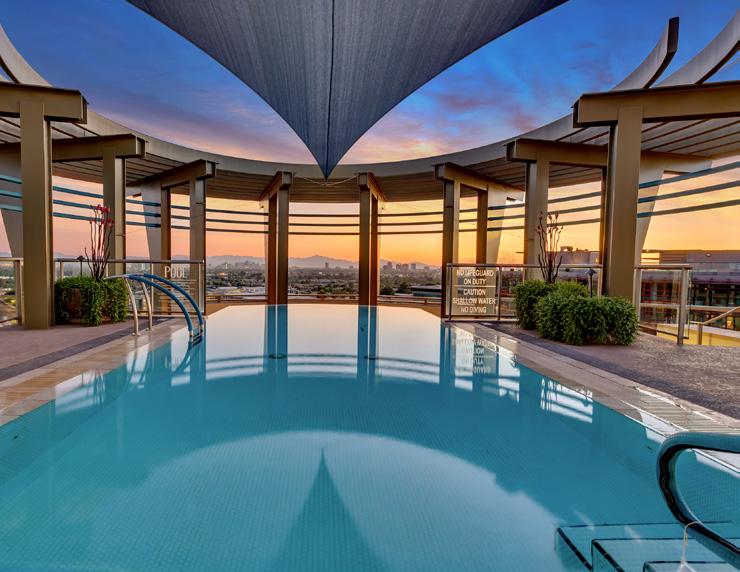
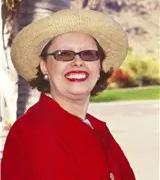
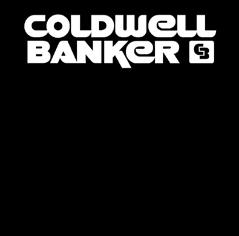

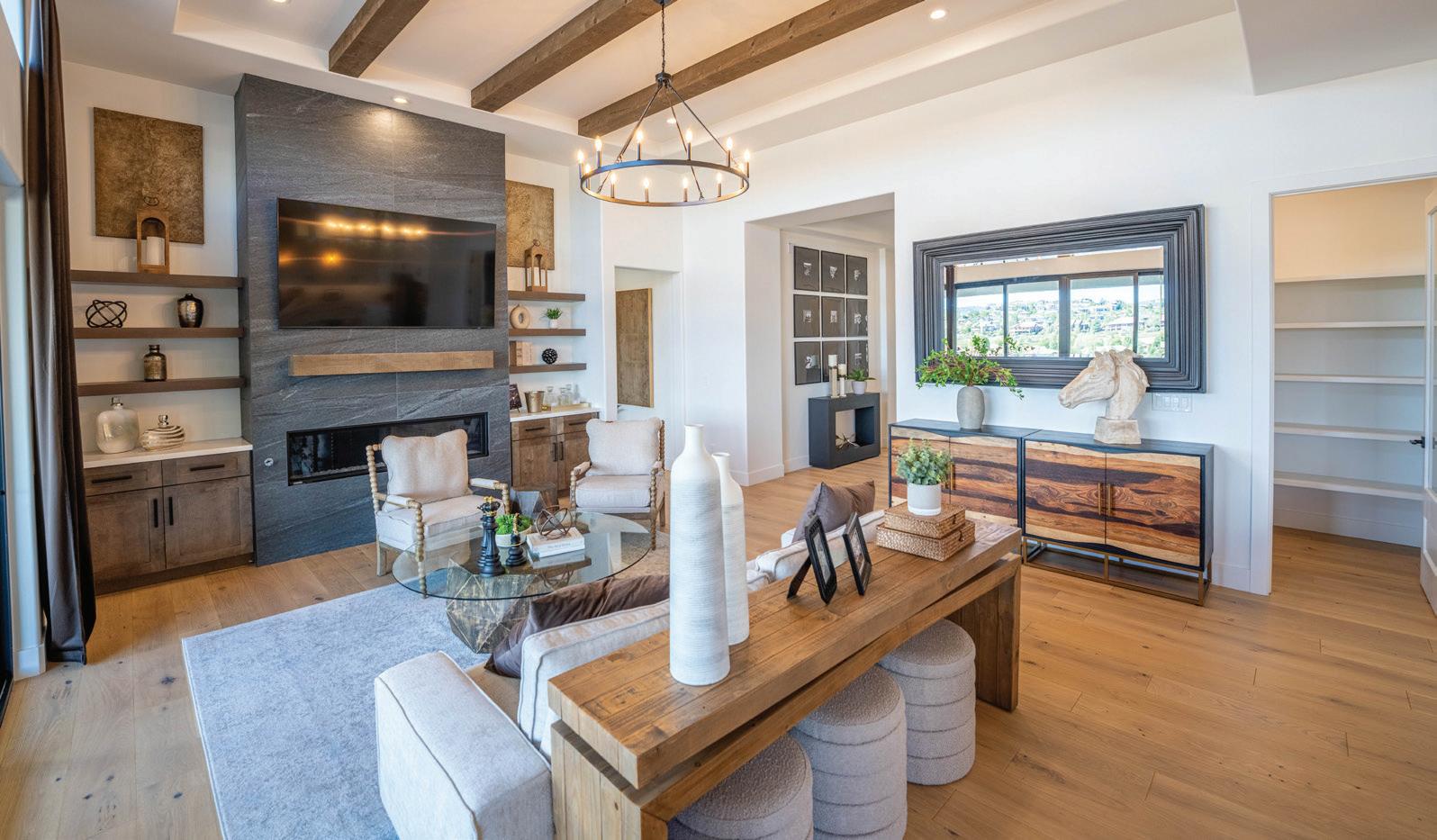

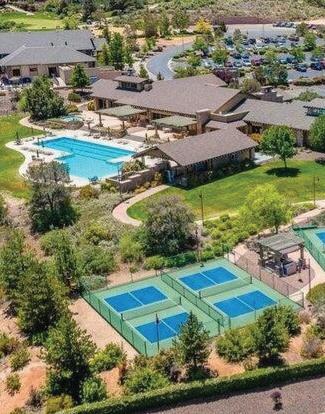
Ridge II
.
52-home gated enclave in Prescott Lakes featuring modern single-story designs, golf-course views, and full access to premier club amenities. Only 6 buildable lots remain plus two movein-ready homes. Your rare chance for upscale living in “Everybody’s Hometown”.




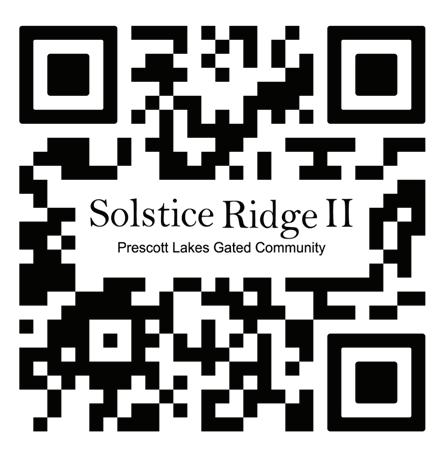

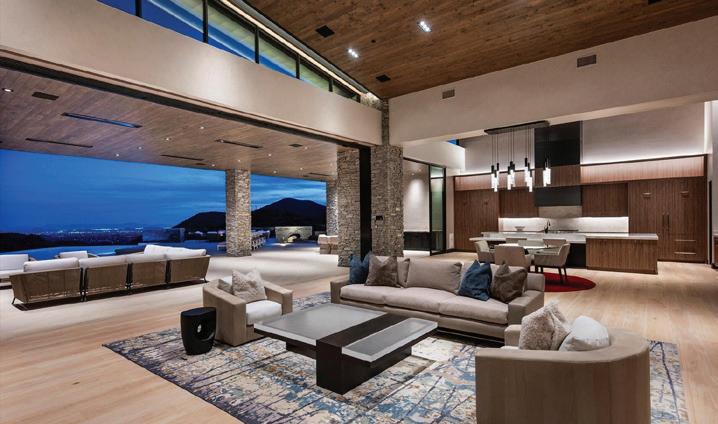
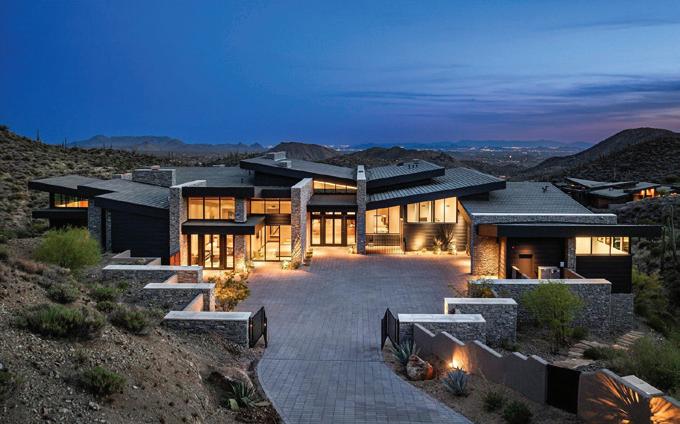





SCOTTSDALE, AZ 85262
One of a kind Contemporary estate located in the world class community of Desert Mountain in North Scottsdale, Arizona. Designed and built by one of the top design build firms-JK Properties-Justin Kilbane. Situated on 4.7 acres at the top of the Desert Mountain community and overlooking the valley of the sun, this setting is arguably one of the best in all of North Scottsdale. With 3,000 acres of open space that parallels the home as well as the Tonto National Forest just to the north, this extremely private setting is unmatched. As you enter the private gated driveway, you will be awed by the striking design of this home. Once inside the one level open great room floor plan leads to an expansive outdoor living area complete with spectacular views in every direction. Enjoy the dual sided fire feature as you take in the panoramic desert and mountain views. The seamless connection between the indoor and outdoor spaces allows for the perfect environment to entertain guests or unwind in solitude. The design incorporates floor-toceiling glass walls that flood the space with natural light, while also offering unparalleled privacy.
10020 E RELIC ROCK ROAD, 18 SCOTTSDALE, AZ 85262
A full GOLF MEMBERSHIP is available. Luxury living at Desert Mountain offering unparalleled views & elegance. For those who demand the absolute best, this to-be-built architectural masterpiece by Black Stone Development and Graffin Design is nestled on one of the most coveted homesites in Desert Mountain-lot 18 in the Village of Cochise Geronimo. This estate offers breathtaking panoramic views of city lights, dramatic Arizona sunsets, pristine golf courses, and majestic mountains. Exquisite design & exceptional craftsmanship define this home. Thoughtfully designed to the highest standards, this approximate two acre estate seamlessly blends sophistication, modern desert luxury and a functional floorpan. Home Highlights: The open-concept layout and expansive indoor-outdoor living spaces are designed to embrace Arizona’s year-round beauty. Approximately 7,200 sq. ft. of open-concept living - perfect for effortless entertaining and everyday comfort.
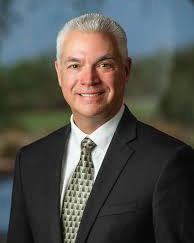
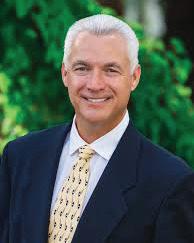
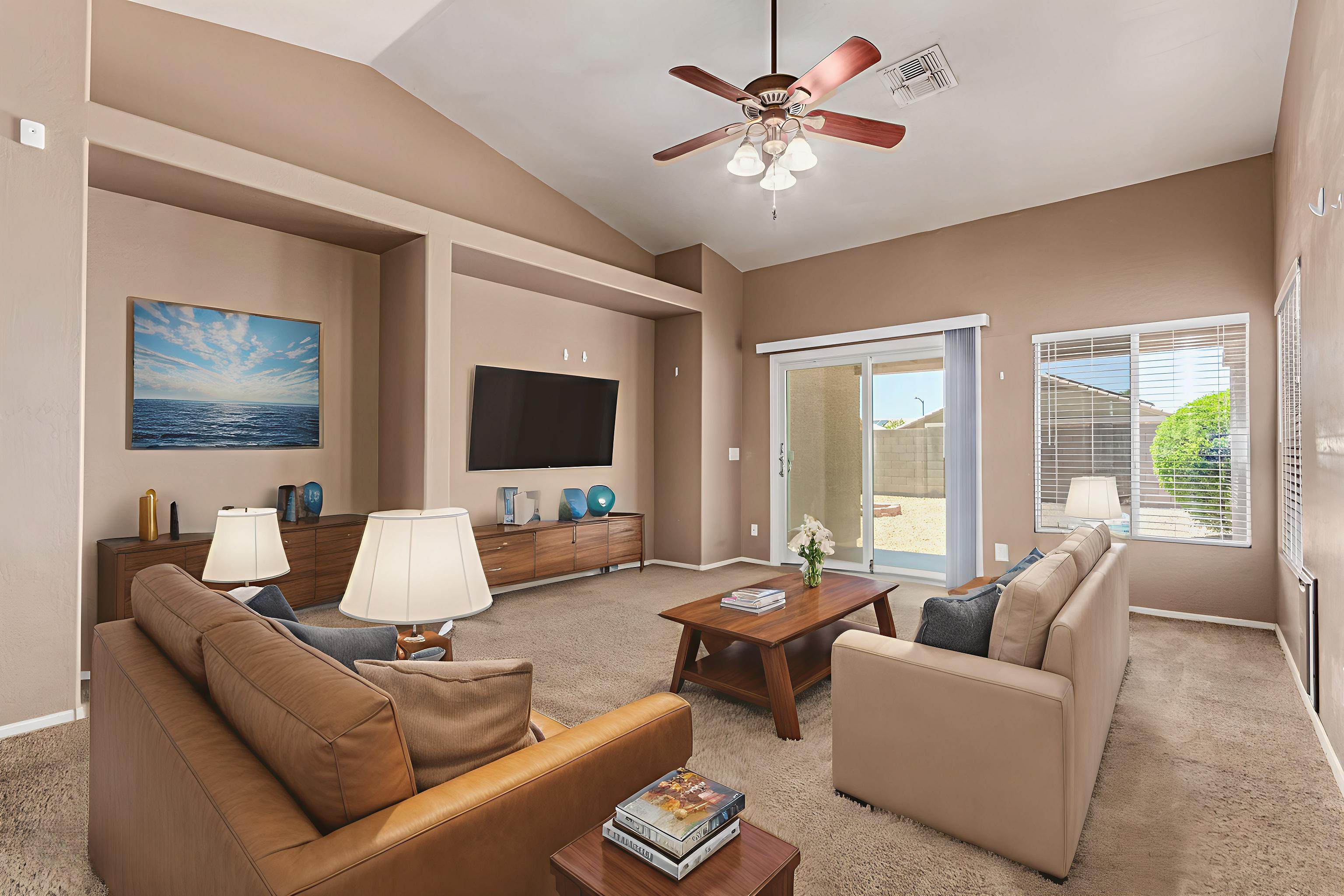

Welcome to 15351 W Port Royale Lane where comfort meets long-term value in the heart of Surprise, AZ. This single-level, 3 bedroom, 2 bathroom home features an open great room with vaulted ceilings, granite countertops, and a spacious kitchen equipped with stainless steel refrigerator, built-in microwave, and electric cooktop
What sets this home apart? A professionally leased Sunrun solar system that has kept electric bills virtually nonexistent less than the cost of dinner for two over three years. That’s real savings you can feel.
The second bathroom includes a Safe Step walk-in tub with hydrotherapy jets, anti-slip floor, and low-step entry an elegant upgrade for safety, wellness, or aging-in-place
Step outside to a covered patio, low-maintenance yard, and double RV gate access ideal for toys, trailers, or extra flexibility. Tile flooring in main living areas, cozy carpeted bedrooms, inside laundry with extra storage, and neutral tones throughout complete the space
Close to shopping, golf, Spring Training, and schools this home blends energy-efficient living with everyday luxury

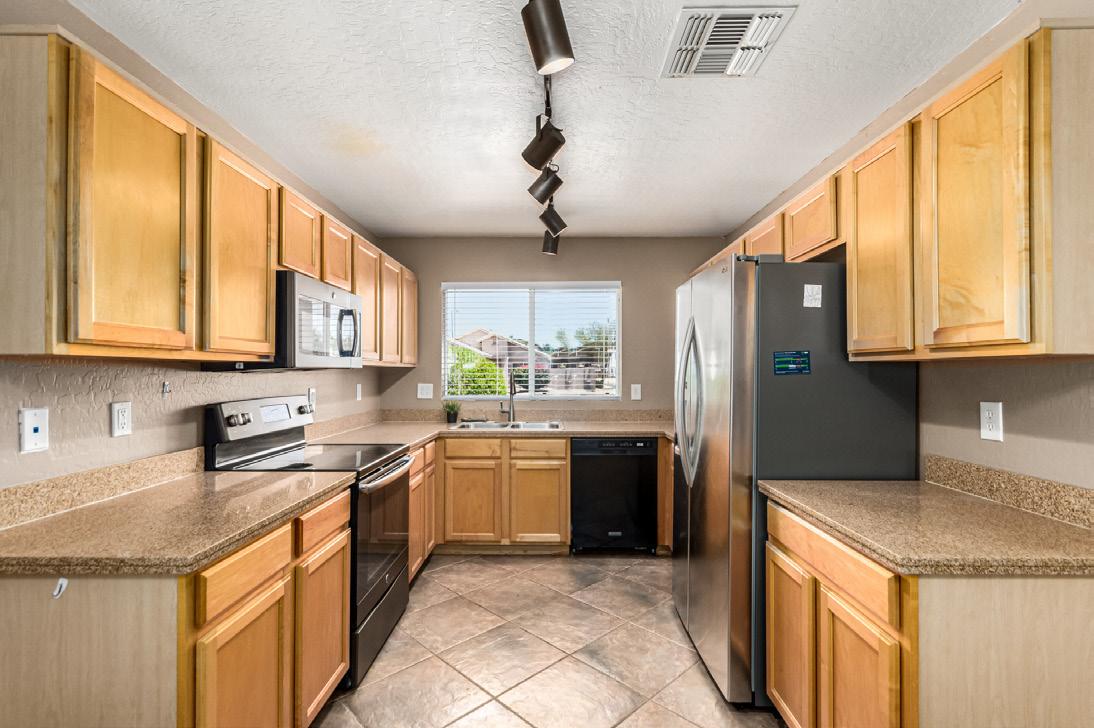
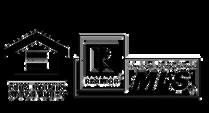




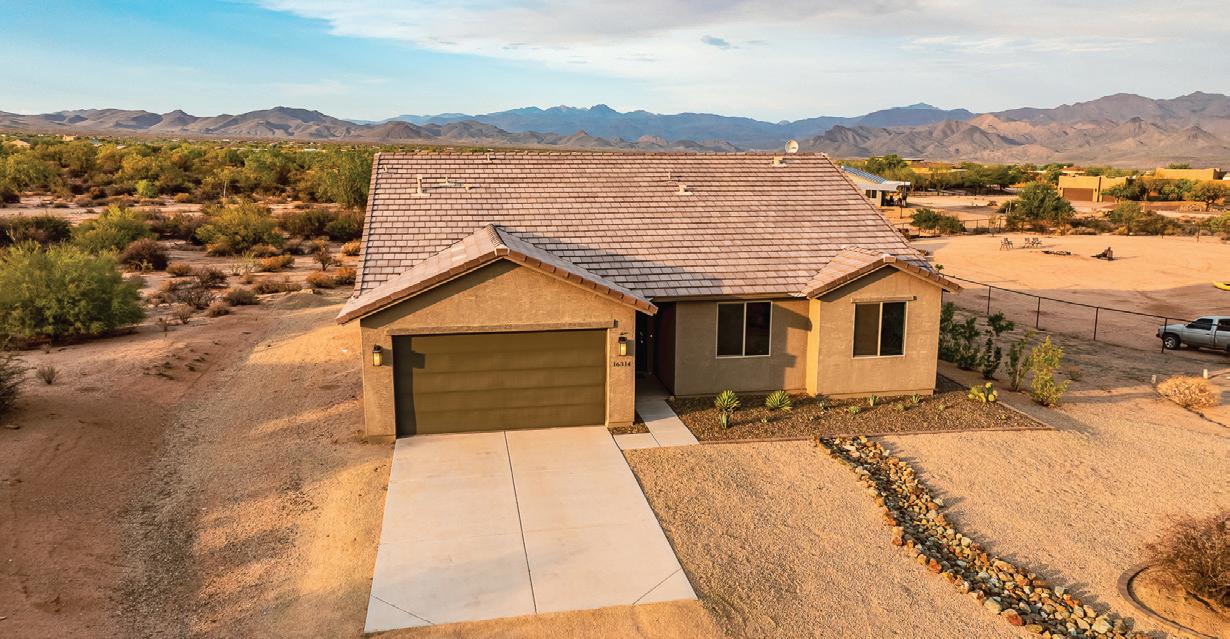
Desert Ranch Retreat
16314 E. BOBWHITE WAY, SCOTTSDALE, AZ 85262
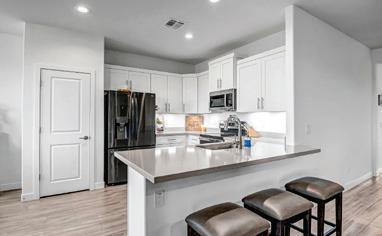
Blend of Luxury & Comfort
5690 E. CANYON CREEK CIRLE, CAREFREE, AZ 85377
VA assumable loan at 3.1%! Built in 2021, this 4 bed/2 bath home sits on 1.3+ acres with no HOA, panoramic Four Peaks views, and horse zoning for arenas, trailers, and toys. Enjoy peace, starry nights, and desert-ranch living just minutes from trails, the Verde River, Tonto National Forest, and McDowell Mountain Park. Includes a 2-car garage and grandfathered EPCOR water contract for long-term confidence—all with Scottsdale conveniences nearby.
4 BEDS | 2 BATHS | 1,832 SQ FT | 2-CAR GARAGE | $575,000
Experience luxury desert living in this 3,887 sq ft, 4-bed, 3.5-bath single-story home at the base of Black Mountain. Featuring 12’ ceilings, new luxury flooring, designer paint, upgraded lighting (2022), and fresh exterior paint (2024). The 36,895 sq ft lot offers a private resortstyle retreat with heated pool, spa, built-in BBQ, and expansive covered patio framed by panoramic mountain views. All just minutes from Carefree & Cave Creek dining, golf, shopping, and recreation.
4 BEDS | 3.5 BATHS | 3,887 SQ FT | 3-CAR GARAGE | $1,795,000
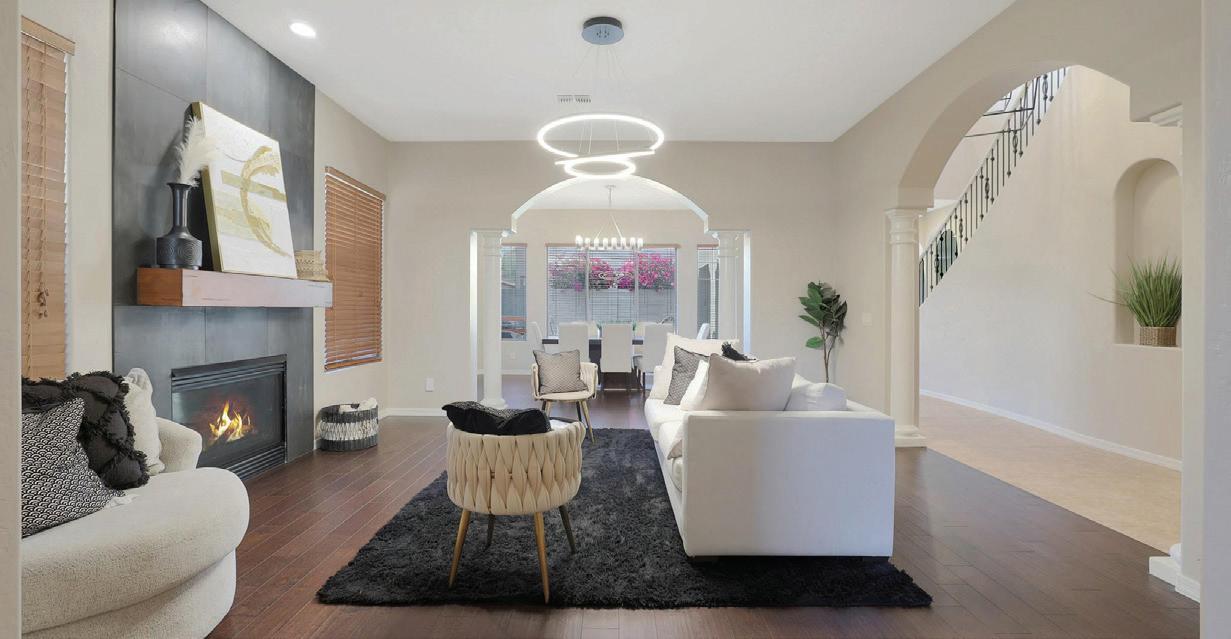

2914 W. CARAVAGGIO LANE, PHOENIX, AZ 85086
Luxury meets comfort in this updated 5-bed, 4.5-bath, 4,251 sq ft home in Tramonto with dual primary suites, a loft, and 3-car tandem garage. Recent upgrades include new roof and windows (2023), a reimagined backyard oasis (2024), and a paid-off 13kW solar system for efficiency and savings. Community perks include pools, spa, tennis, and parks—all near top schools, shopping, dining, and freeways.
5 BEDS | 4.5 BATHS | 4,251 SQ FT | 3-CAR GARAGE | $725,000
Over \$400K in 2021 designer renovations and priced \$300K below its June 2025 appraisal, this 4,485 sq ft Christopher Todd–designed estate blends luxury and function. Features include 4 en suite bedrooms, office, bonus room, limestone flooring, Italian cabinetry, and a chef’s kitchen with Sub-Zero, Wolf, and Cove appliances. The spa-like primary suite and resort backyard with 360° negative-edge pool, spa, and gazebo complete this modern retreat.
4 BEDS | 5 BATHS | 4,485 SQ FT | $1,624,000


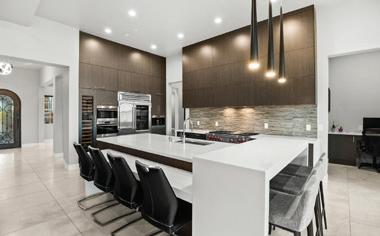

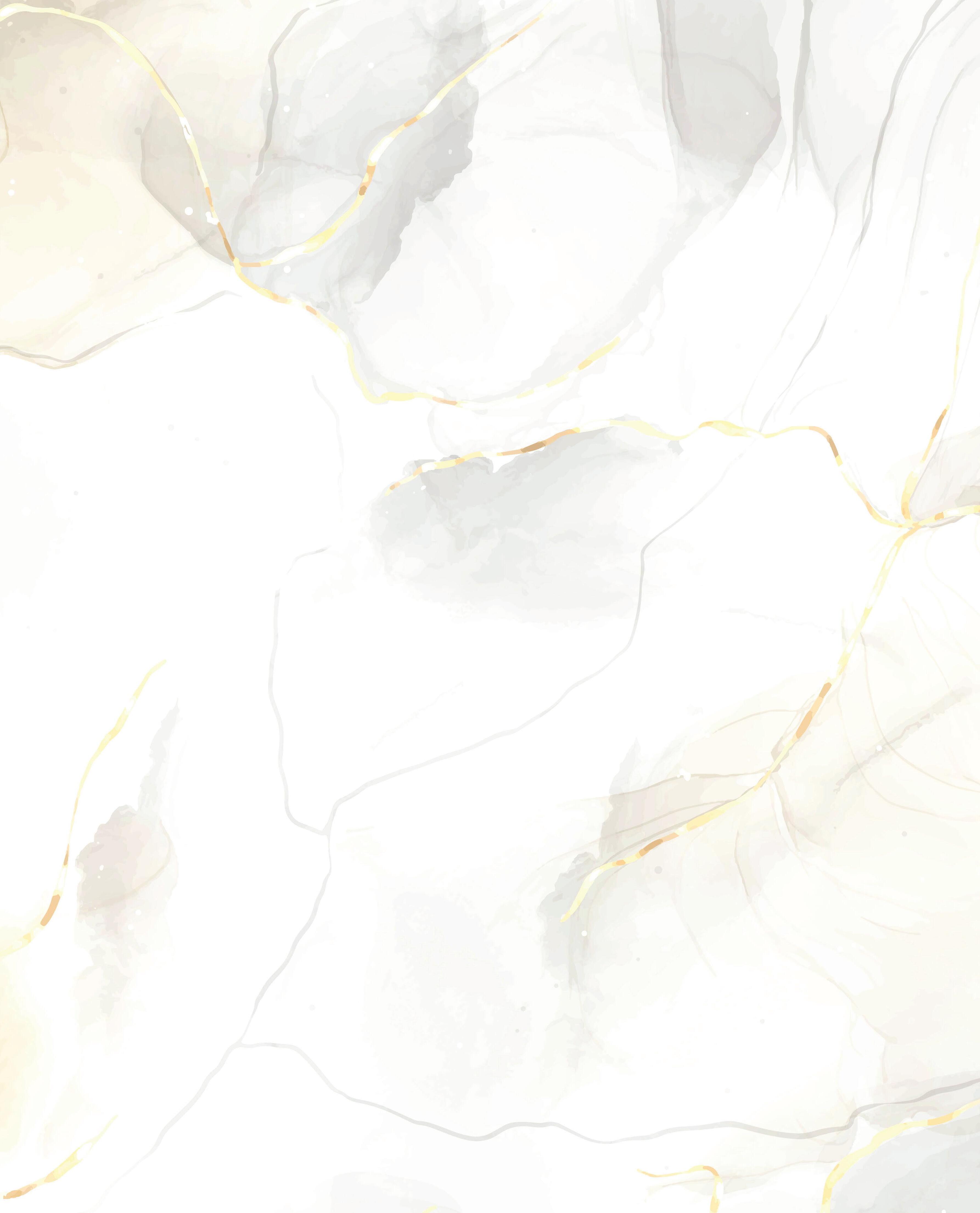
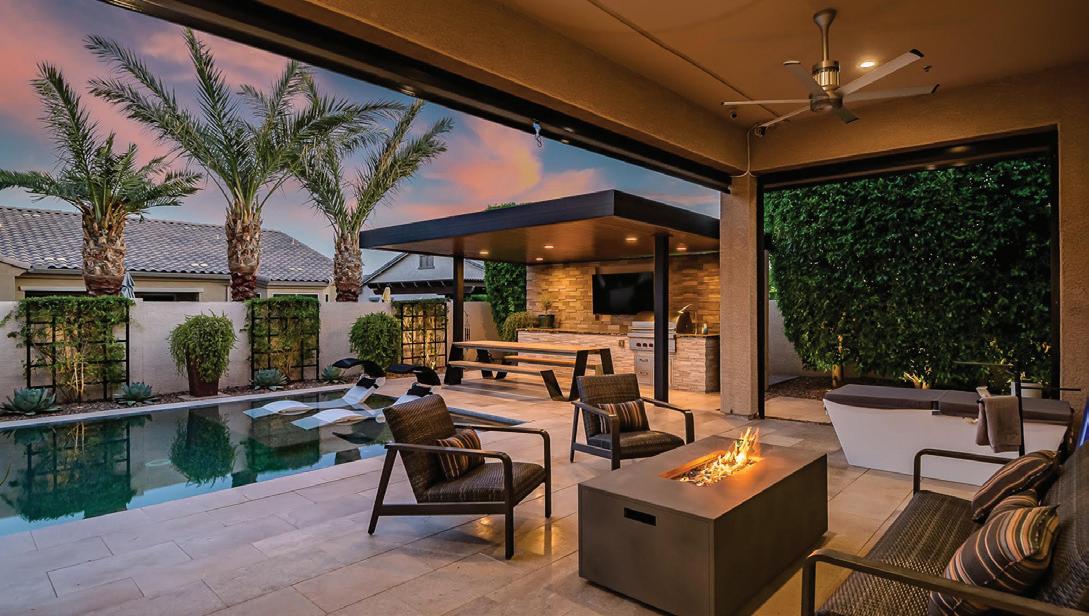
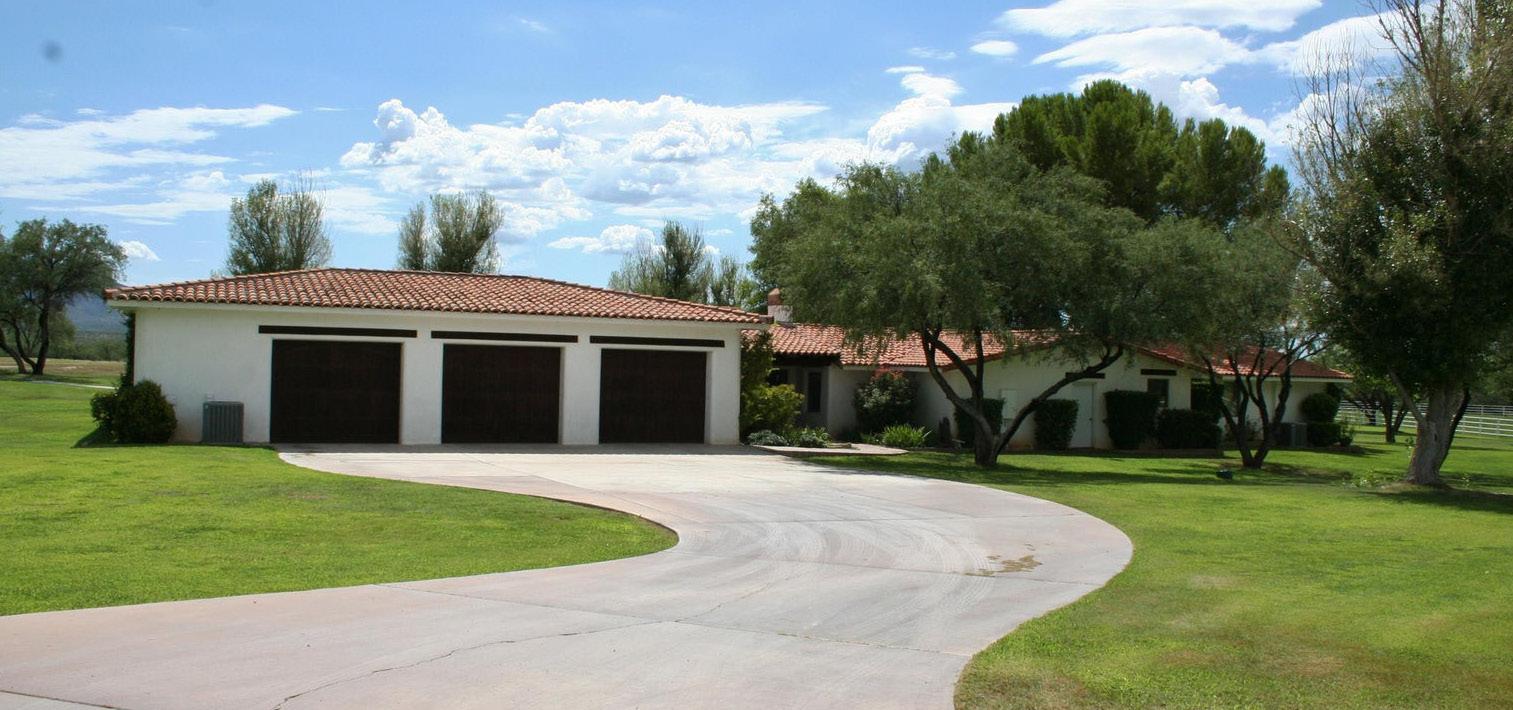
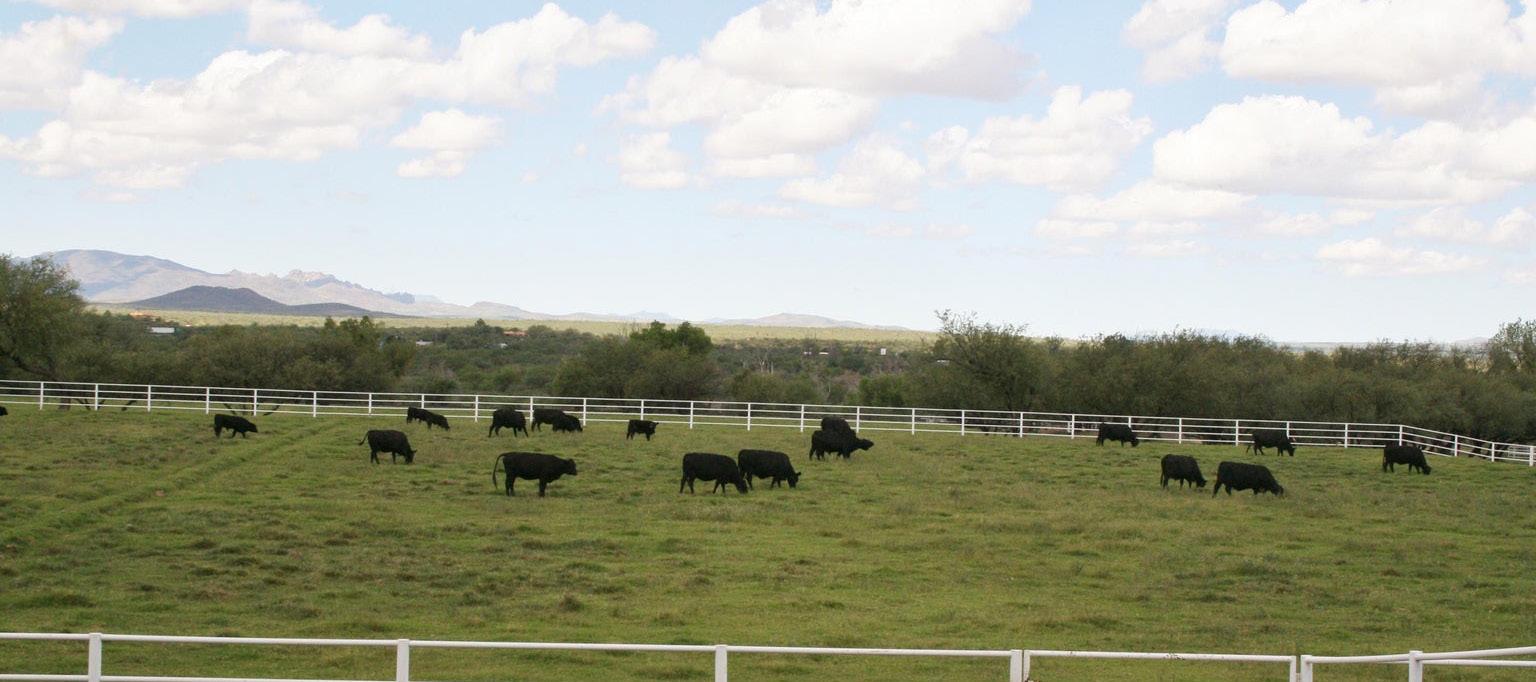
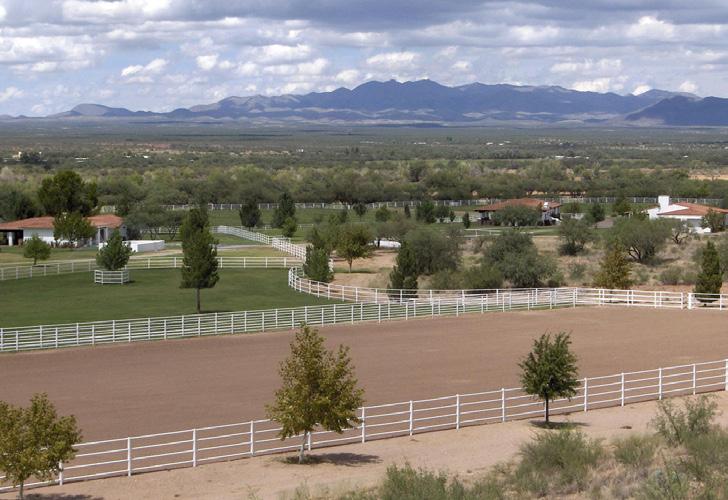
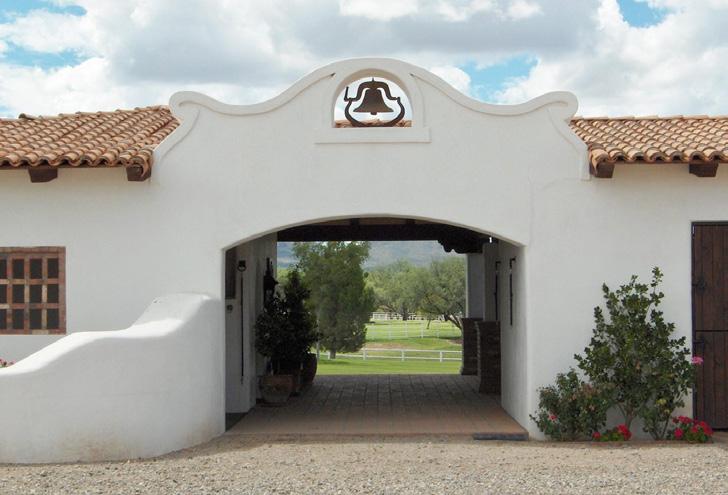

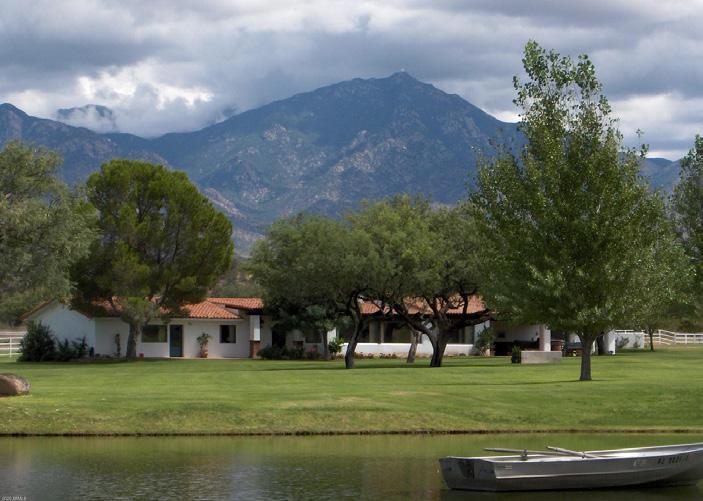
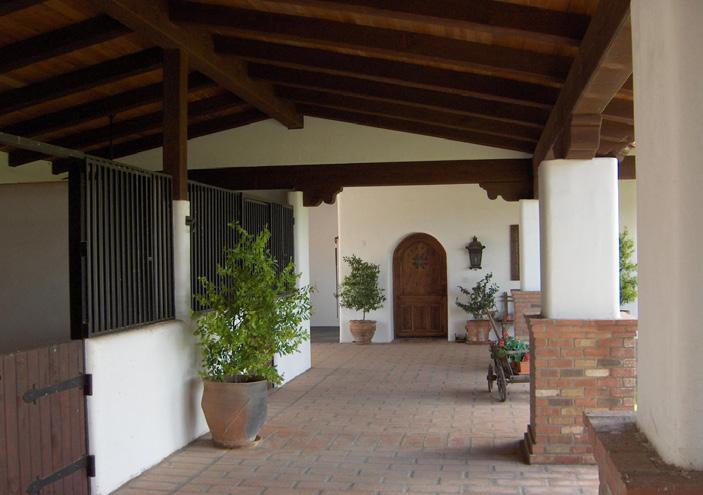
EXCEPTIONAL SPANISH COLONIAL RANCH
131-2 AMADO MONTOSA ROAD, AMADO, AZ 85645
6 BEDS | 8 BATHS | 5,400 SQ FT | $6,500,000
The 3,787-acre Montosa Canyon Ranch is the premier Gentleman’s Ranch in Arizona. It is located 30 minutes south of Tucson in Santa Cruz County spreading out across 627 deeded acres of lush irrigated pastures and rich native grasslands. There are also 3,160 acres of State leased land adjacent to the deeded acreage creating a ranch that is second to none. The ranch is set amid the sweeping landscapes of southern Arizona between Green Valley and Tubac at an ideal 3,100-foot elevation where the days are warm and sunny and the nights cool and clear. With the towering Santa Rita and Tumacacori Mountains as its backdrop, the ranch has been developed to the very highest standards of quality artisan craftsmanship as an exceptional Spanish Colonial equestrian estate.
The main house, guest house and show-barn are all of magnificent Spanish Colonial design. There are also a total of 3 barns, a full-sized arena and a large 3,000 sq ft multi-purpose shop building. Most all of the farm and ranch equipment convey making this one-of-a-kind legacy ranch a legitimate turn-key operation. The water rights are excellent including Irrigation Grandfathered Water Rights that provide flood irrigation for the verdant pastures. There are 2 Irrigation wells that produce approximately 1,500 GPM and 1,000 GPM respectively. There are also 3 other exempt wells that provide water for the residences and the livestock. With all if its majestic beauty, views, location and amenities, Montosa Canyon Ranch is truly the crown jewel of the Santa Cruz River Valley and Arizona.

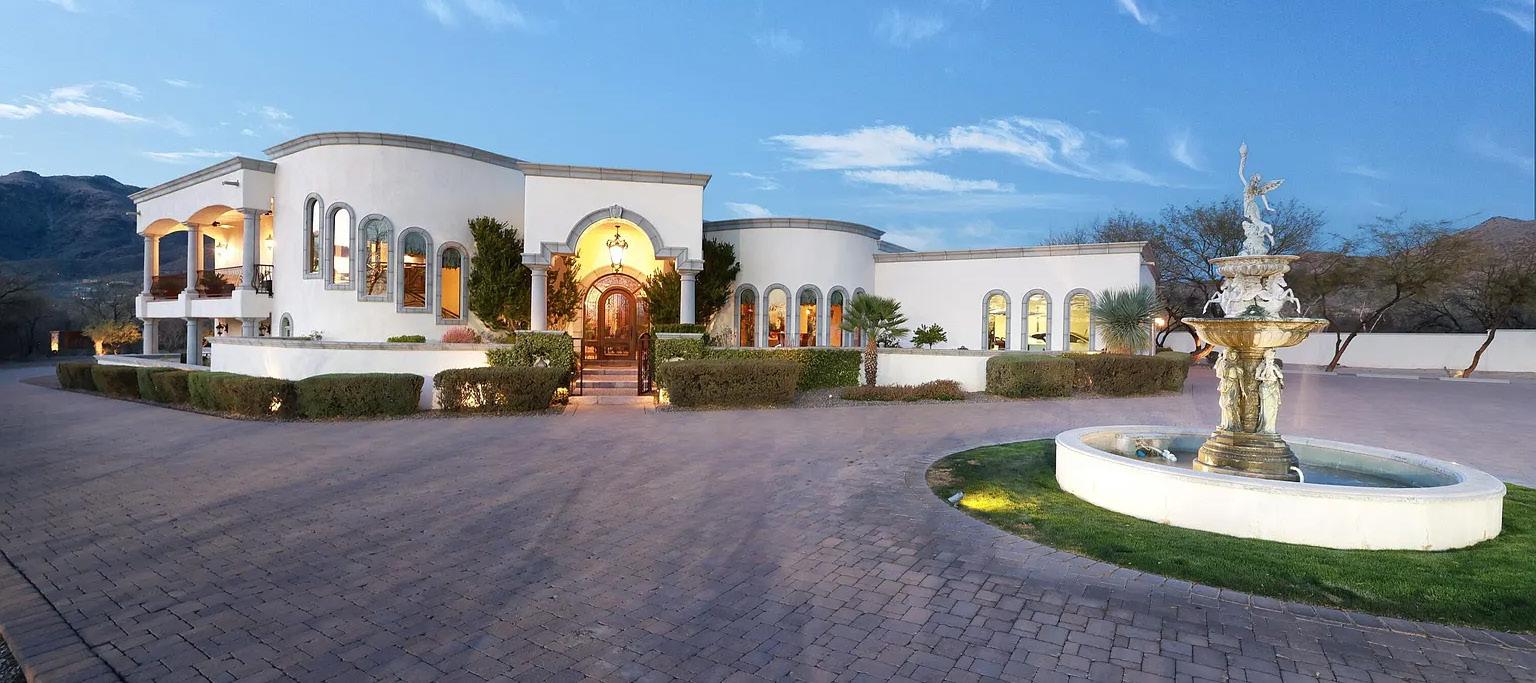
A TRUE RETREAT YOU WILL NEVER WANT
12318 E SUMMER TRAIL, TUCSON, AZ 85749
6 BEDS | 6 BATHS | 6,030 SQ FT | 3.64 ACRES | $3,400,000
Spectacular Mediterranean Tuscan 6,030 sq ft, 6 bedrooms, 6 baths home in Tucson, AZ. Stunning custom entrance and gate, driveway that winds through manicured grounds with an Italian fountain. Inviting foyer and formal living room with gorgeous, lighted coffered ceiling. Gourmet chef’s kitchen, Wolf appliances, custom alder wood cabinetry and granite countertops. Primary suite has sweeping views from east and west balconies and features a sitting area, coffered ceiling, stone fireplace, rich wood flooring, two expansive walk-in closets and its own washer and dryer. Spa-like bath with jetted tub, steam shower and dual water closets and vanities. Recreation/media room with optional pool table, shuffleboard and a fitness center with a dry sauna. There is also a private detached guest house with laundry, garage and storage. Sparkling saltwater pool with slide, spa and three ramadas with outdoor kitchen, dual built-in BBQ grills, refrigerator, sink, fireplace and TV. Children’s play area with turf and a custom playset, plus a lighted pickleball and basketball court.
Horse facilities include a massive ventilated covered barn, four large stalls with auto waterers, large lighted arena, tack room, hay storage, wash rack, bathroom and a fire pit. Unlimited horseback riding right off the property to miles of trails and the Agua Caliente and Tanque Verde washes.
This sensational estate also has a Control4 Smart Home system, energy saving solar panels, two custom wrought iron electric gates, and a spacious three-car garage with a newly coated floor, electric car charging station, built-in storage and TV.
It is not just a home—it is a legacy of comfort, luxury and elegance. Discover this rare ownership opportunity, where every detail is designed to inspire and delight the senses. This one-of-a-kind property is a true retreat you will never want to leave.


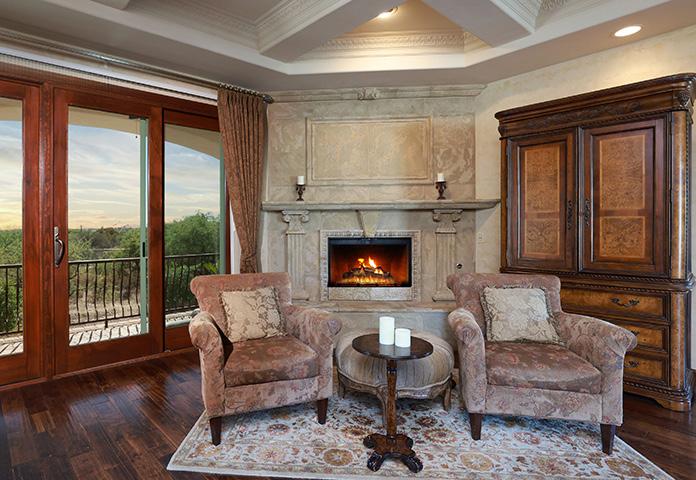

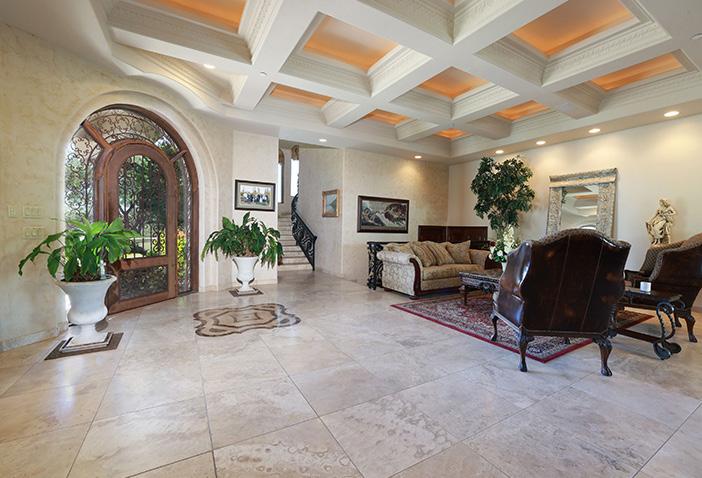
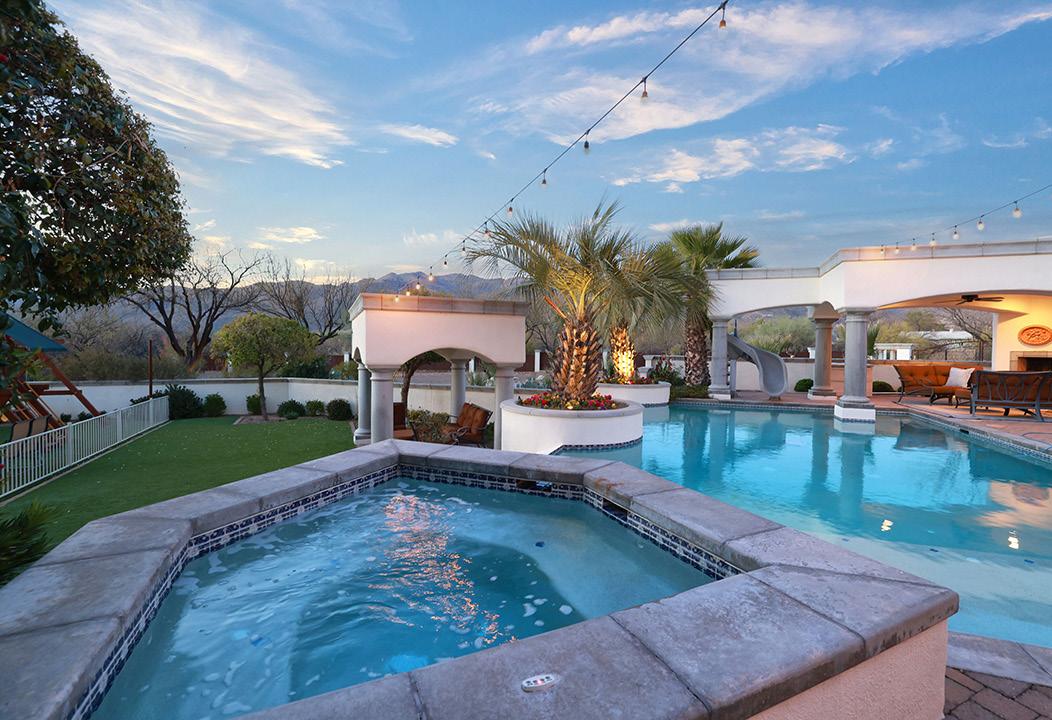


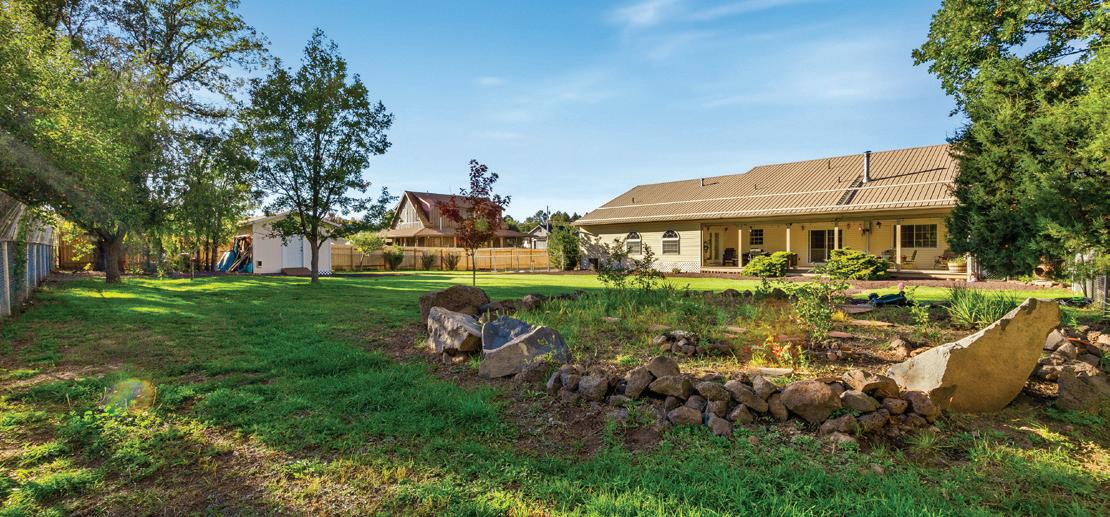

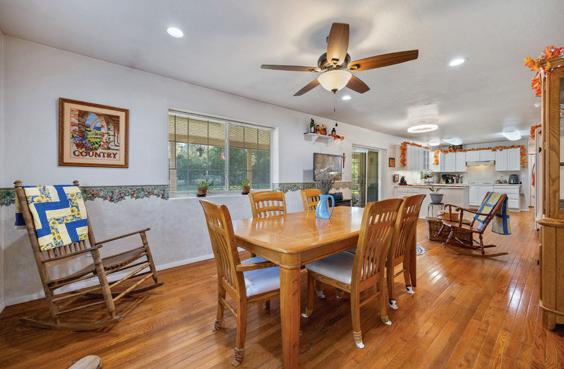
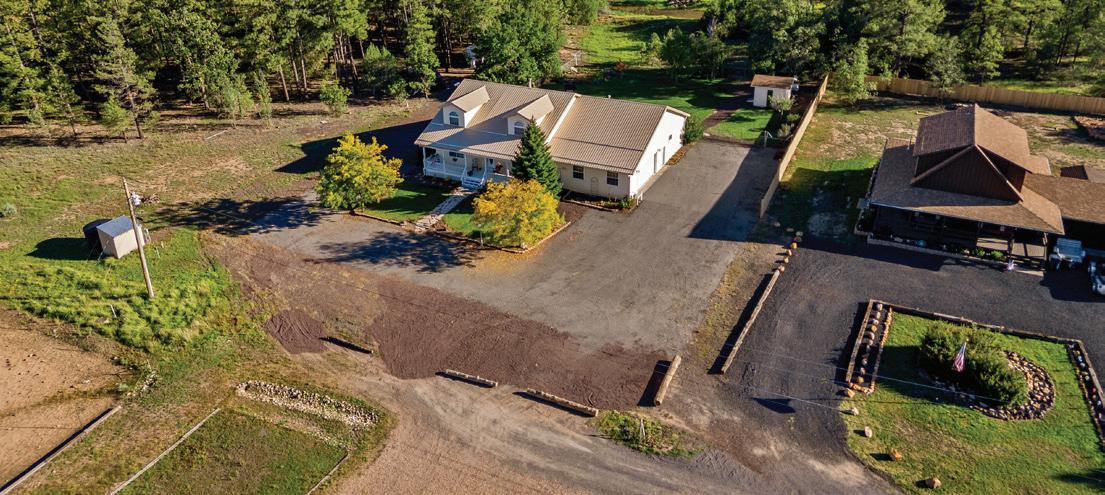


Escape to the mountains and embrace serene country living in this 2002 beautifully maintained 4-bedroom, 3.5-bath home nestled on 3.3 private acres surrounded by towering pine trees. This spacious mountain retreat offers peace, privacy, a dead-end road, and modern comfort, featuring a metal roof, a private well & a metered water source, two climate zones for air conditioning & heating, and an oversized 2-car attached garage. Elk & deer frequent the area. Inside, the floor plan features a main-level master suite, providing convenience and privacy. The landscaped backyard provides a perfect blend of natural beauty and usable space, perfect for entertaining or relaxing. Horses are welcome. Whether you’re looking for a year-round residence or a peaceful getaway, this country home has it all.




4 BEDS | 3 BATHS | 2,500 SQFT. | $1,295,000 SCAN FOR
487 CO ROAD 3144, VERNON, AZ 85940
Discover this beautifully remodeled 2,500 sq ft off-grid paradise in Vernon, AZ, set on 10.03 private, level, and tree & meadow-covered acres. Remodel completed in 2025, the residence offers 4 bedrooms and 3 bathrooms with modern updates throughout, blending comfort and functionality. This horse property is fully equipped with a 4-stall horse barn, making it ideal for equestrian use. Additional improvements include a new charming tiny house, a high-end professional greenhouse with an outdoor garden area, and a rare underground root cellar for storage and preservation. The fullyowned solar system is state-of-the-art. The gated entry ensures security and enhances the sense of privacy, while the peaceful setting among the trees and water feature provides a tranquil retreat. There are 2 wells on the property, but only 1 is being used. The exterior siding covers the vertical log work that makes up the exterior walls - highly insulated and most likely bulletproof. While the solar system maintains the home, it’s also connected to Navopache Electric.

TROY A. BROWN
/ Team Leader / Branch Manager
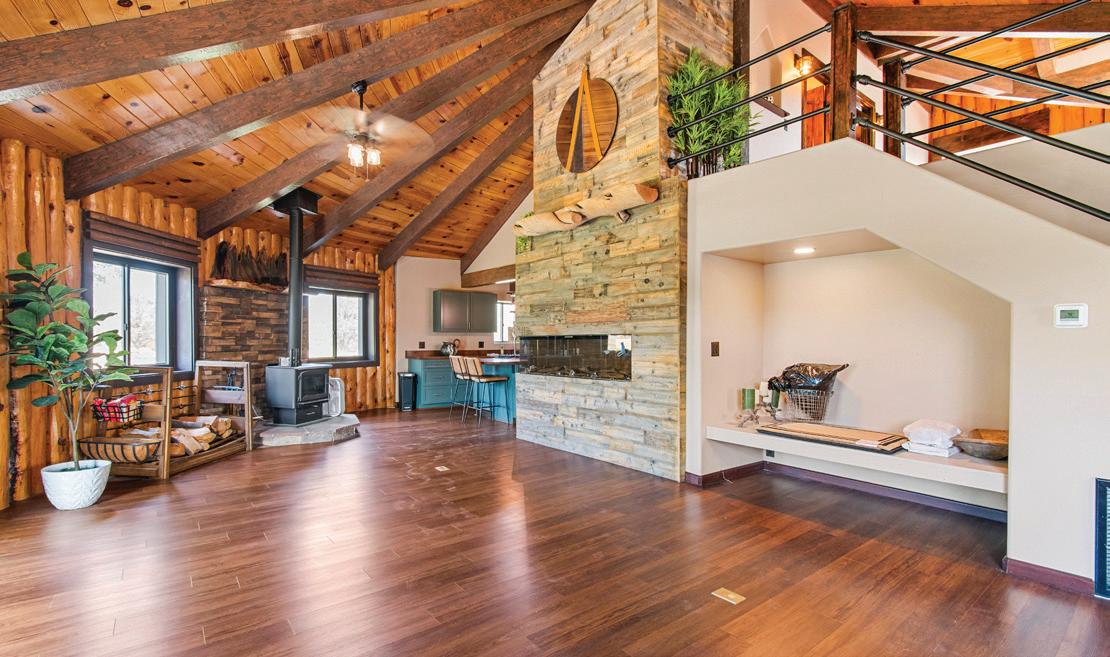
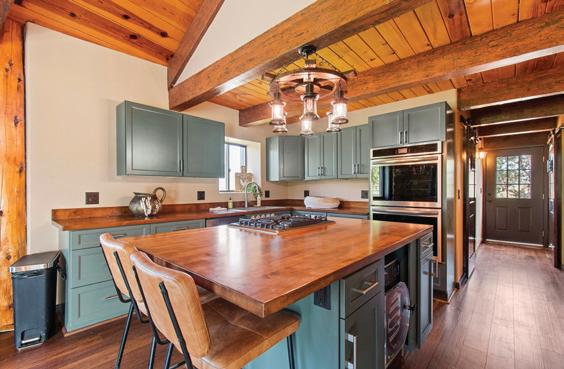
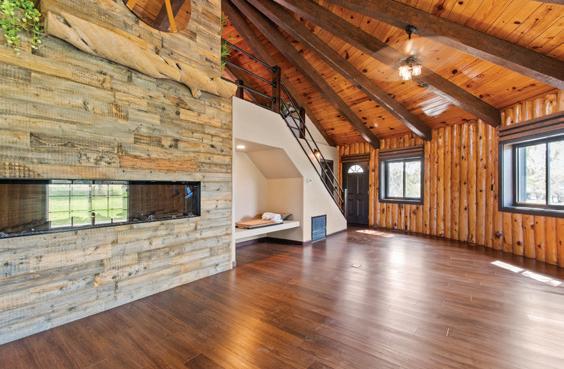

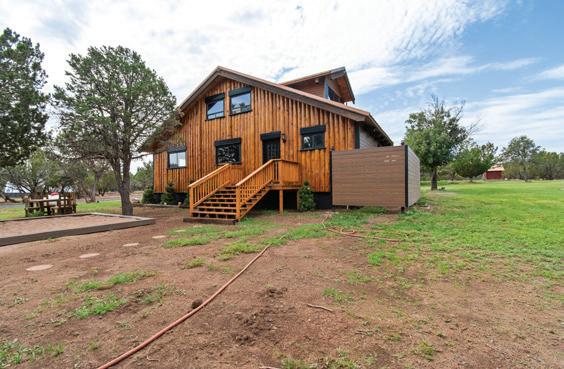


MORE PHOTOS
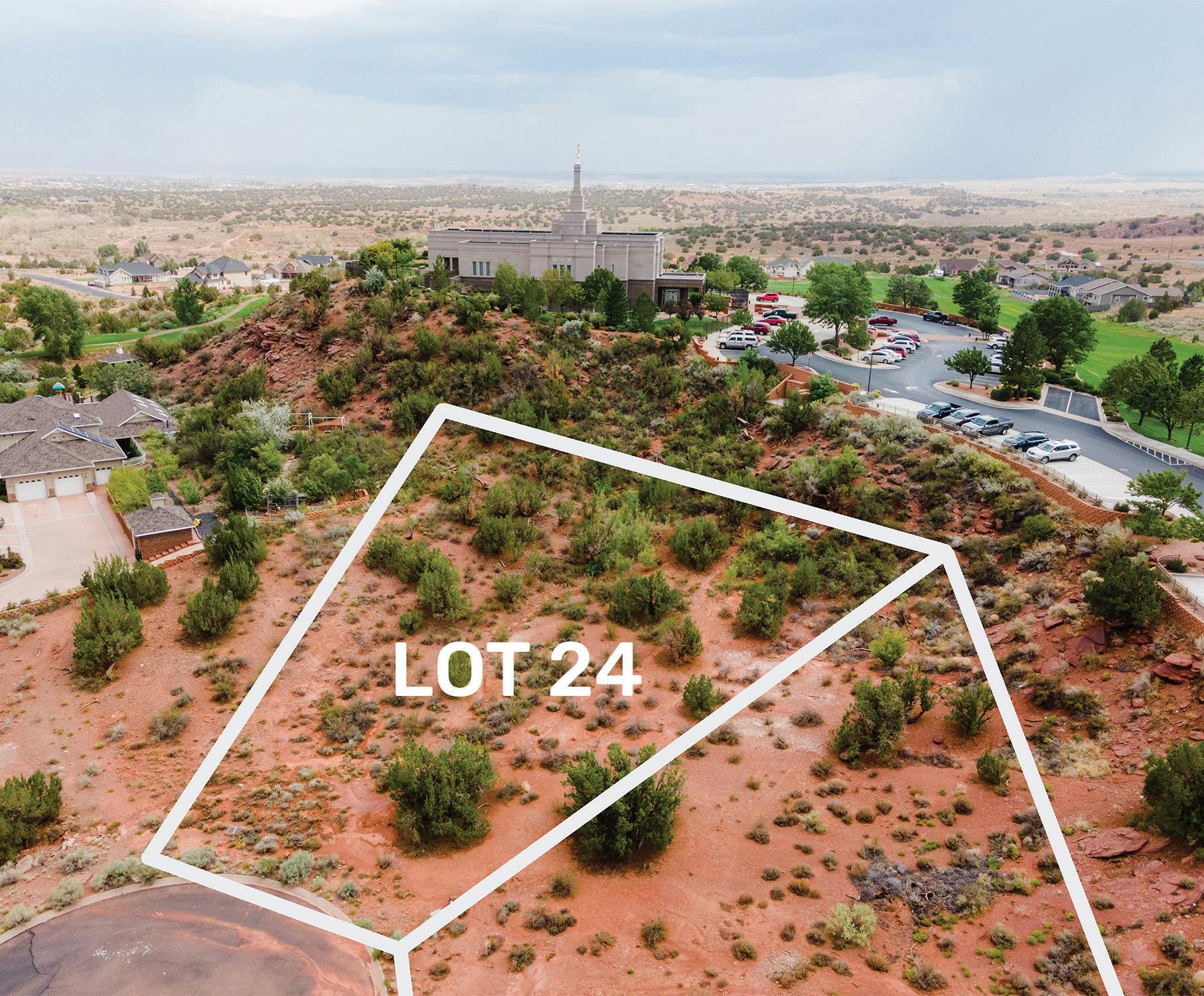
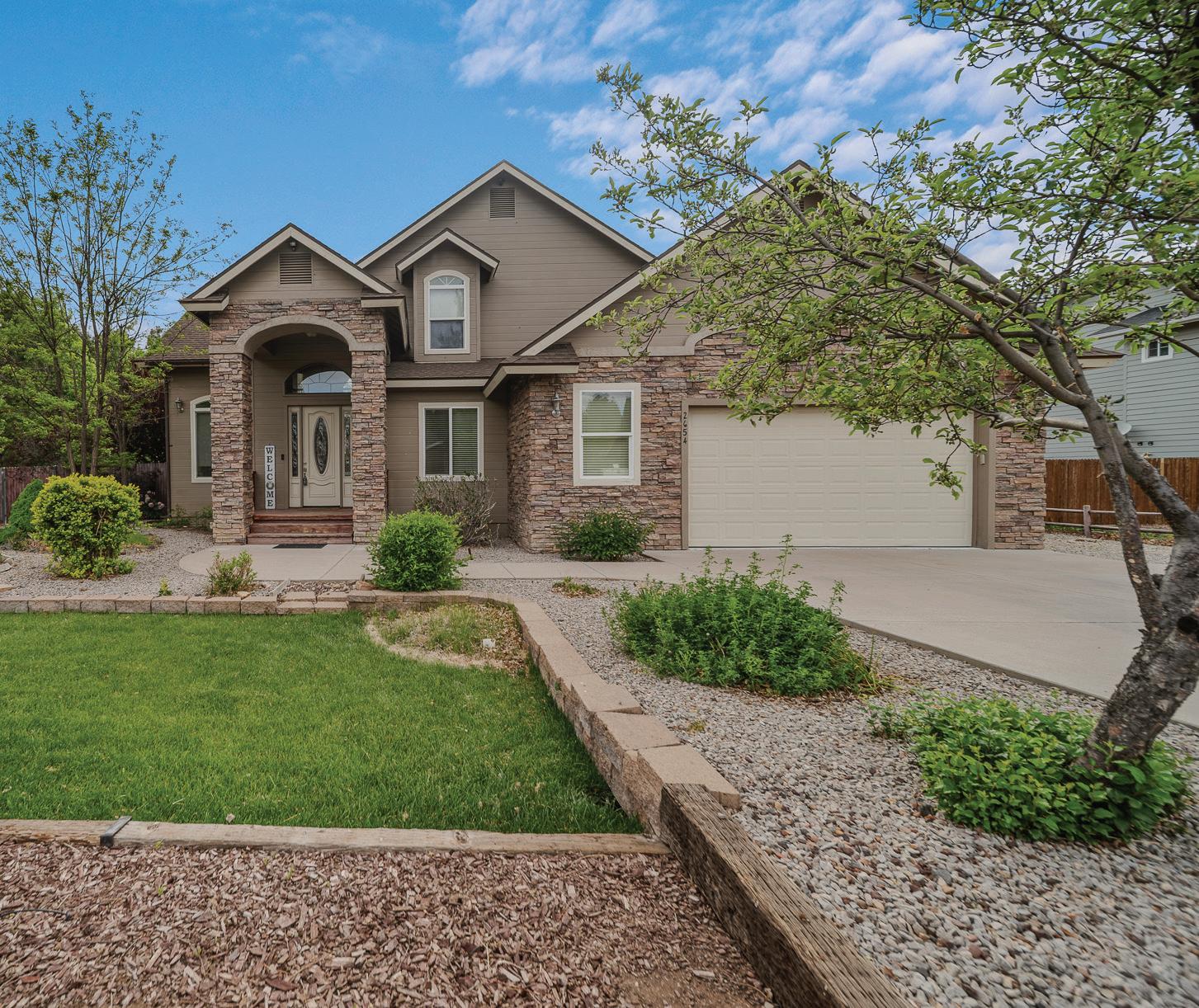
Build Your Dream Home
LOCATION LOCATION LOCATION!!! Idyllic Snowflake setting that touches the Temple grounds! Come build your dream home, on lot #24. Located in Frontier Estates. Power, water, sewer, gas available - cul-de-sac lot with breathtaking panoramic views! NATURAL ARTESIAN SPRING ON THE LOT IS A UNIQUE BONUS! PLEASE
Owner/Seller is a licensed Real Estate Broker in the State of Arizona.
5 BEDS | 2.5 BATHS | 2,746 SQFT +/$799,000
Beautifully furnished mountain retreat with soaring ceilings and forest views. 5 bedrooms, 2.5 baths, plus two living areas and walk-in closets in every upstairs bedroom. Open-concept main floor with great room,dining area, and access to a spacious backyard that backs to forestland. Primary suite features a jetted tub, separate shower, and walk-incloset. Includes a laundry room, 2-car garage, and main-floor guestroom or office. Rustic charm with modern comfort— ideal for outdoor lovers.

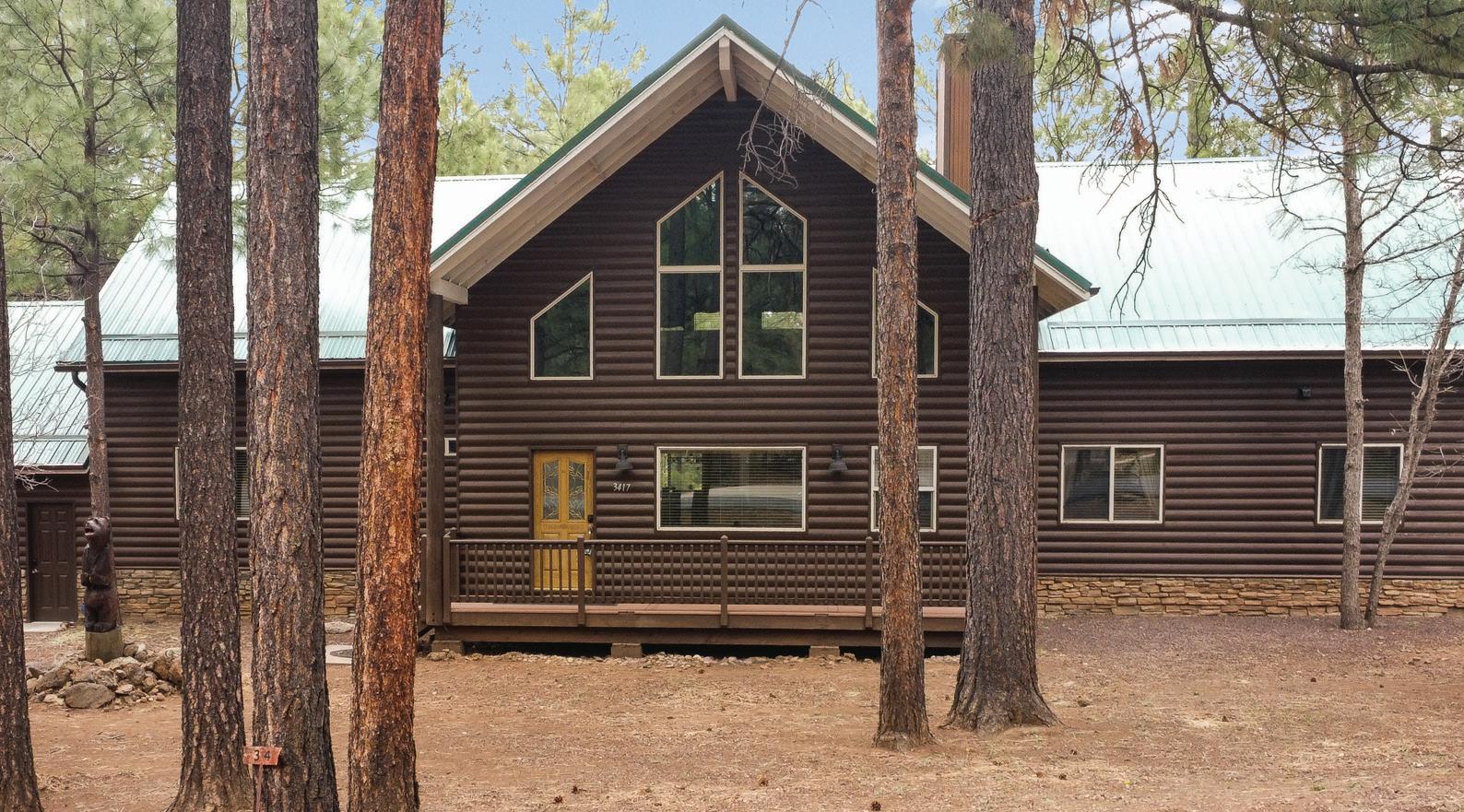
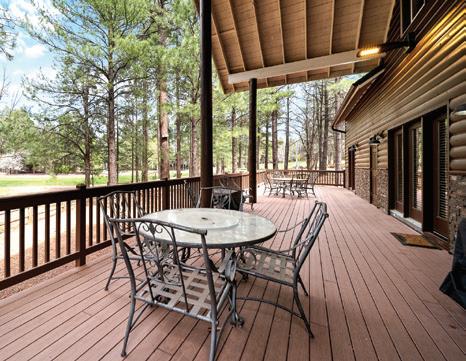
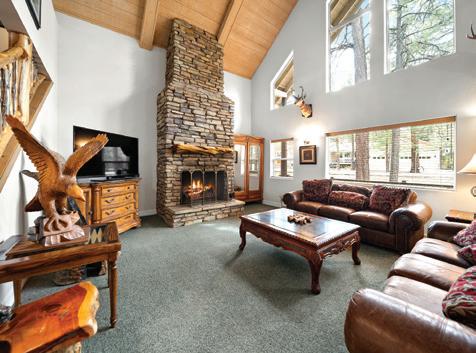

Golf Course Community
Spacious 5 bed, 6 bath home in the quiet golf course community of Pinetop Lakes Golf and Country Club, located on the 18th tee box! Each bedroom includes a private en suite for ultimate comfort and privacy. Grand vaulted ceilings in the main living room with a beautiful fireplace. Two living areas—upstairs and down—perfect for entertaining. Open kitchen with island and adjoining dining space. Large laundry room with bonus space for office or projects, a two car garage. Expansive back patio with two-story roof overlooks the lush golf course—ideal for relaxing and enjoying the peaceful surroundings. Sold fully furnished.
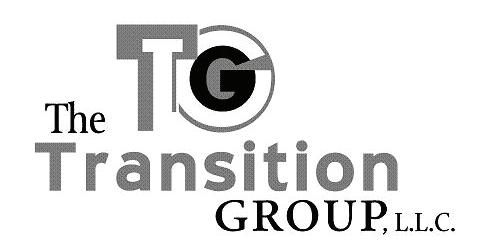

DOUGLAS FRIEDMAN’S MARFA MASTERPIECE
A Desert Sanctuary of Light and Landscape
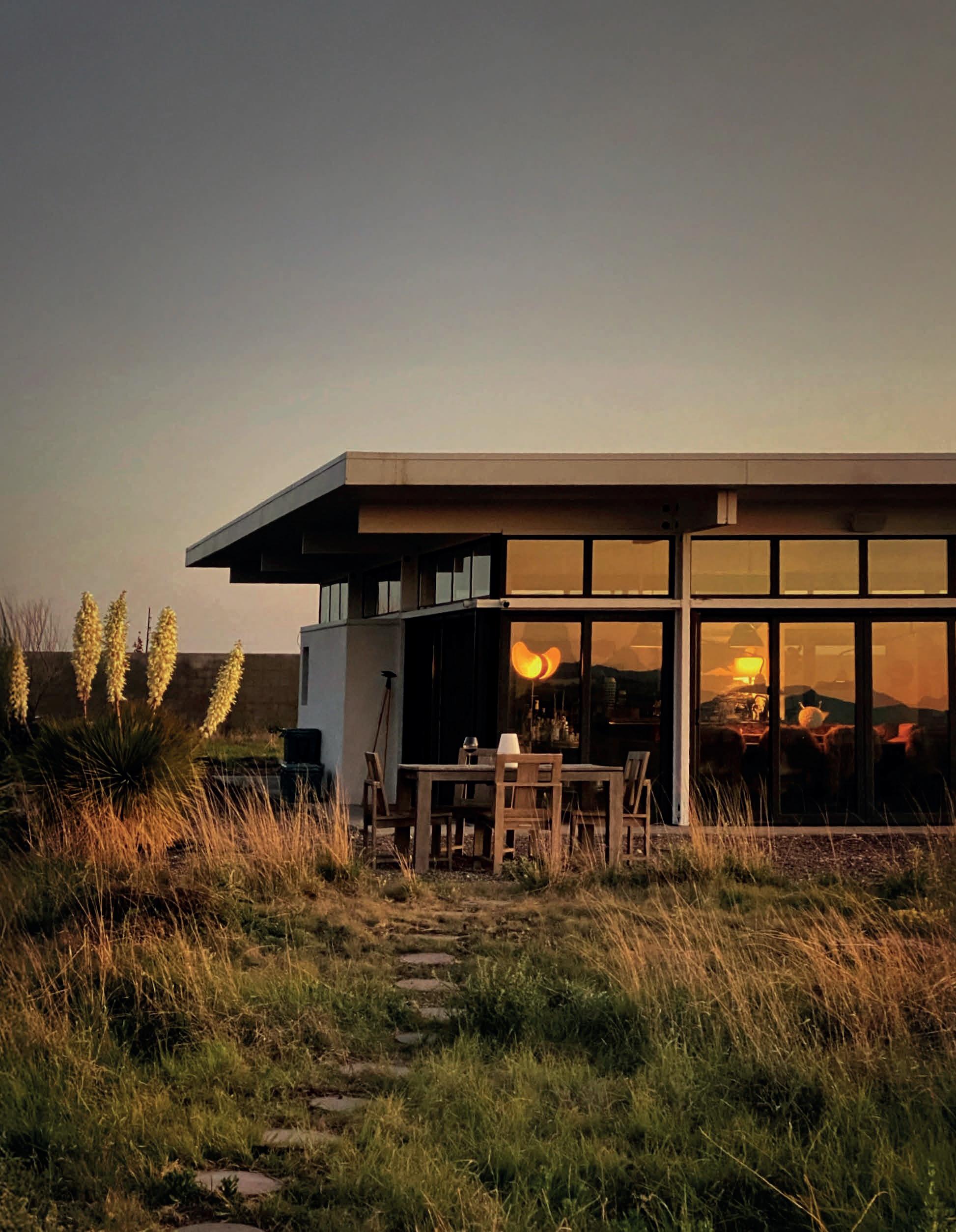
LEARN MORE ABOUT THE PROPERTY

Photos Courtesy of Douglas Friedman
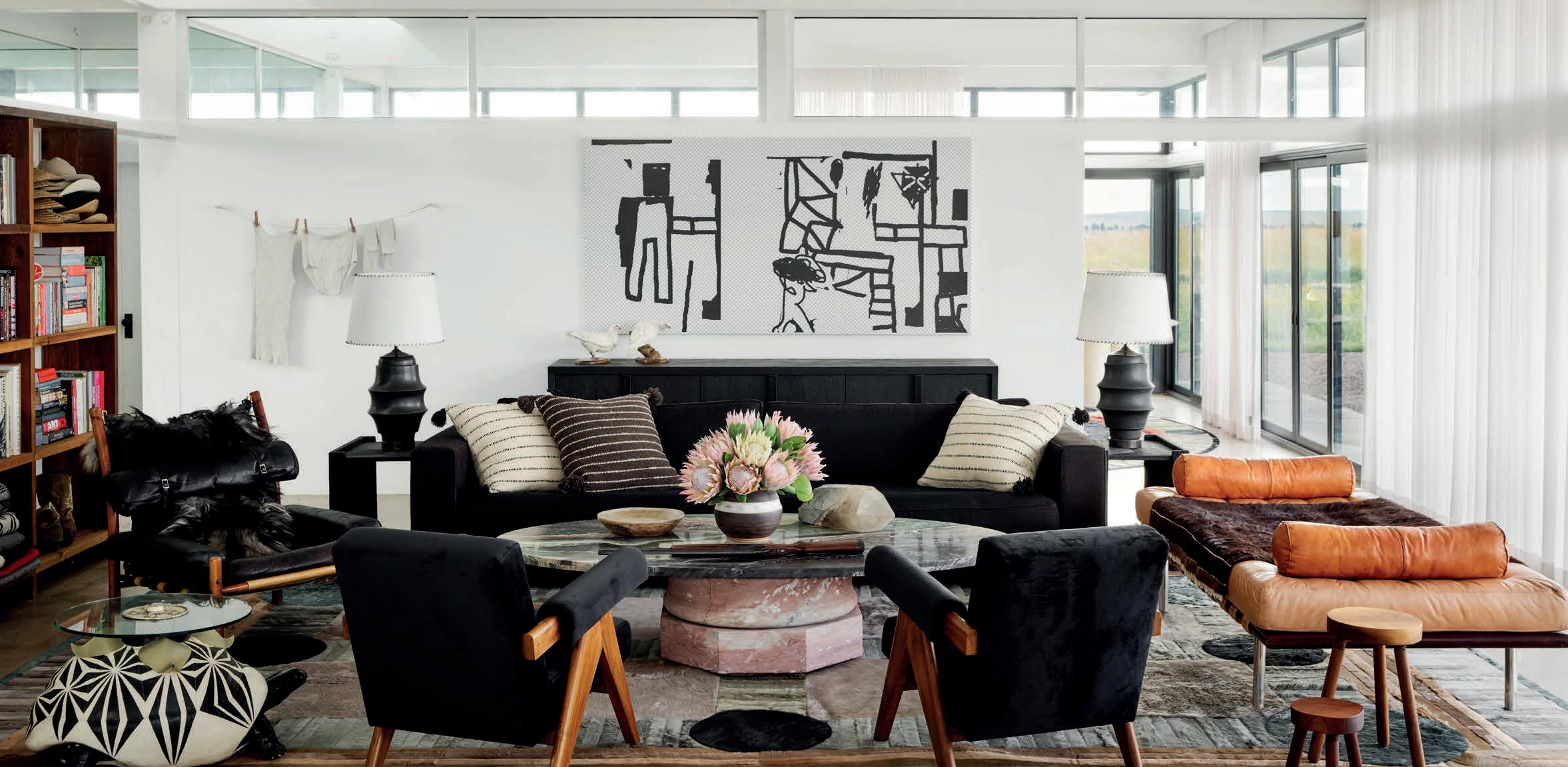

The residence of internationally acclaimed photographer Douglas Friedman, situated on 10 acres, represents a rare convergence of architectural vision and scenery. Listed for $2,995,000, this three-bedroom, twobathroom home has earned its place among the region’s most celebrated architectural landmarks—a distinction reflected in its selection by Architectural Digest as one of its “50 Great Houses.” Situated just two miles from Marfa’s center, the property adjoins thousands of acres of ranch land, offering uninterrupted views of the Davis Mountains to the north and the Haystack Mountains to the east.
The home’s design philosophy centers on a deceptively simple yet profoundly effective concept: a modular system of glulam timbers, steel connectors, and
structural insulated panels that form a taut, geometric composition. A key distinguishing trait of the property is a two-foot clerestory window band that completely encircles the residence.
Inside, the open-plan layout seamlessly connects kitchen, dining, and living spaces in a flowing continuum. The design prioritizes functionality and visual clarity, with concealed storage and mechanicals maintaining a clean, uninterrupted aesthetic. Floor-to-ceiling glass doors open to a fire pit patio, softening the boundary between interior and exterior spaces. Bedrooms positioned at either end of the central hallway create a subtle balance of privacy and openness.
The home’s sprawling property extends this design sensibility outdoors. A desert
palapa with retractable screens offers a shaded retreat while maintaining a sense of openness to the terrain. A container lap pool and integrated hot tub provide a welcome reprieve during the intense West Texas summers, and native landscaping— restored with prairie grasses and desert trees—roots the property in its natural context.
Evenings here deliver what might be the home’s most compelling experience: the spectacle of West Texas light. Fiery sunsets fade into vast, star-filled skies where the Milky Way arcs in full view—a nightly display that reminds visitors why the desert continues to inspire artists and dreamers alike.
The home is presented by Jeff Burke of the Eklund | Gomes Team, Douglas Elliman.
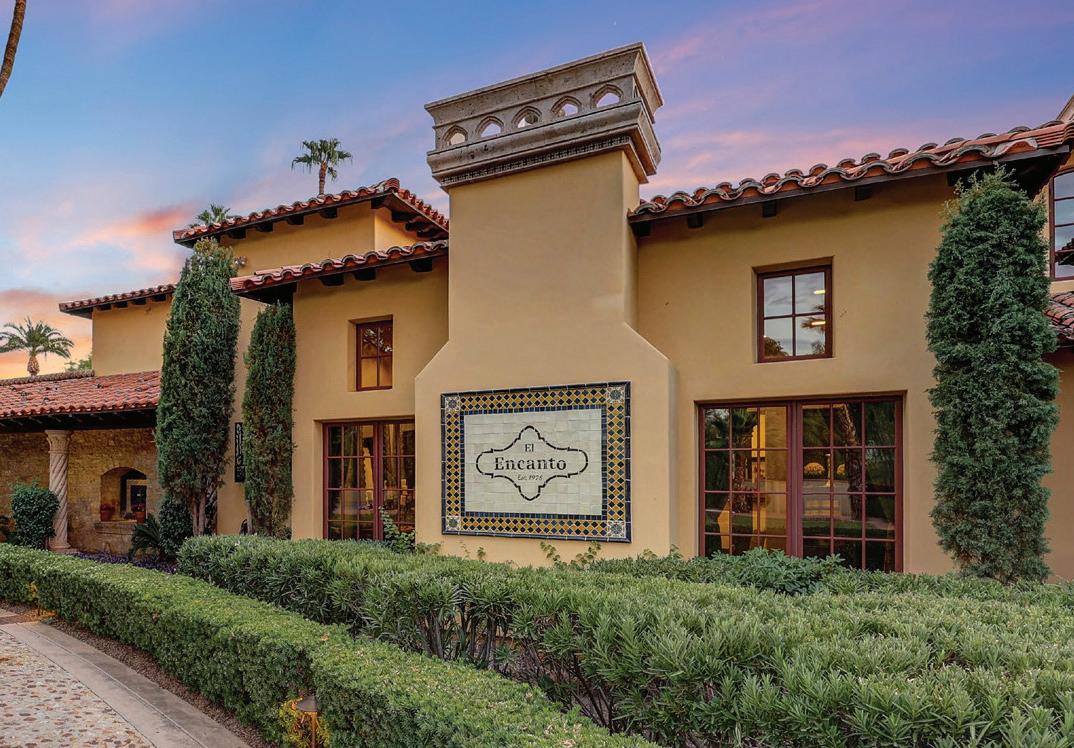
6107 E PARADISE DRIVE, SCOTTSDALE, AZ
7 BEDS • 10 BATHS • 13,689 SQ FT • $6,000,000
Jean-Michel Edery 480.747.4795 • JM@LuxuryLiving.ai Exceptional Estate
6107 E PARADISE DRIVE, SCOTTSDALE, AZ 85254
7 BEDS • 10 BATHS • 13,689 SQ FT • $5,800,000
Jean-Michel Edery 480.747.4795 • JM@LuxuryLiving.ai
Hailey F Gindlesperger 480.861.6930 haileyfrances.gindlesperger@russlyon.com
6107 E PARADISE DRIVE, SCOTTSDALE, AZ 85254
7 BEDS • 10 BATHS • 13,689 SQ FT • $5,800,000
Jean-Michel Edery 480.747.4795 • JM@LuxuryLiving.ai
Hailey F Gindlesperger 480.861.6930 haileyfrances.gindlesperger@russlyon.com
Exceptional Estate Excellence
Jean-Michel Edery 480.747.4795 • JM@LuxuryLiving.ai Excellence in
5935 N ECHO CANYON LANE, PHOENIX, AZ
4 BEDS • 4.5 BATHS • 3,707 SQ FT • $3,950,000
Estate Excellence in Echo Canyon
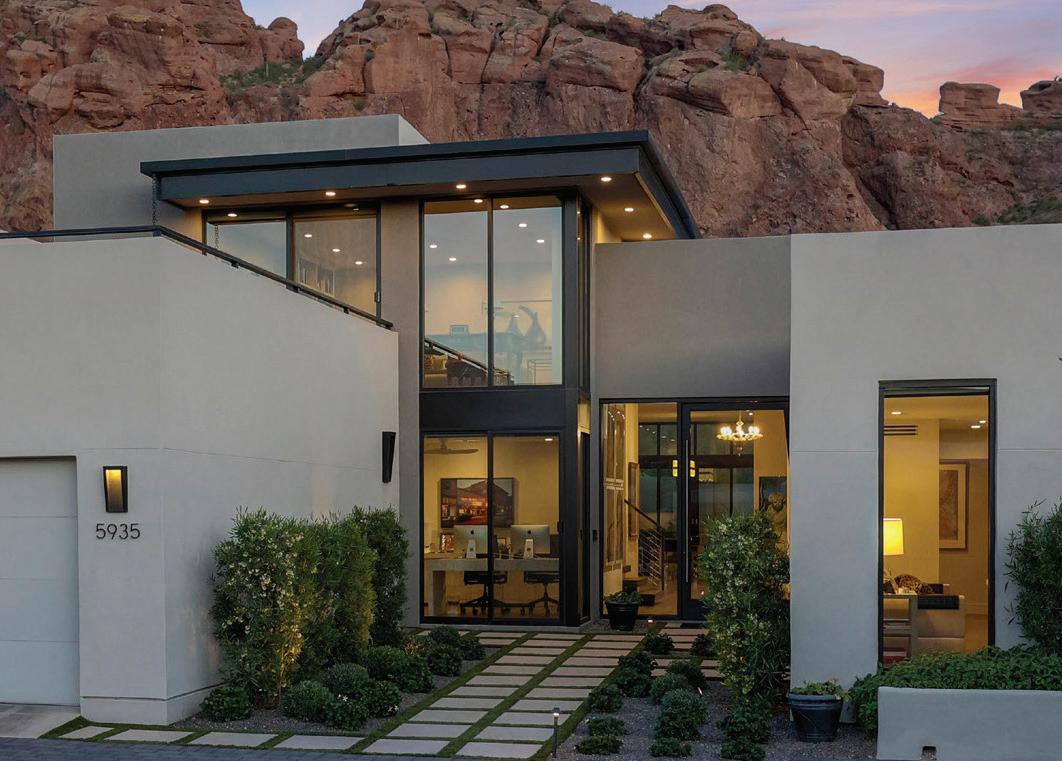

5935 N ECHO CANYON LANE, PHOENIX, AZ 85018
4 BEDS • 4.5 BATHS • 3,707 SQ FT • $4, 3 00,000
Grand View Estates
6520 E EL SENDERO ROAD, CAREFREE, AZ
4 BEDS • 5.5 BATHS • 15,447 SQ FT • $4,500,000
Jean-Michel Edery 480.747.4795 • JM@LuxuryLiving.ai
Jean-Michel Edery 480.747.4795 • JM@LuxuryLiving.ai
in Echo Canyon
5935 N ECHO CANYON LANE, PHOENIX, AZ 85018
4 BEDS • 4.5 BATHS • 3,707 SQ FT • $4, 3 00,000
Jean-Michel Edery 480.747.4795 • JM@LuxuryLiving.ai
Contemporary Masterpiece

40660 N 109TH PLACE, SCOTTSDALE, AZ 85262
DESERT MOUNTAIN COUNTRY CLUB
Immaculate on the Mountain
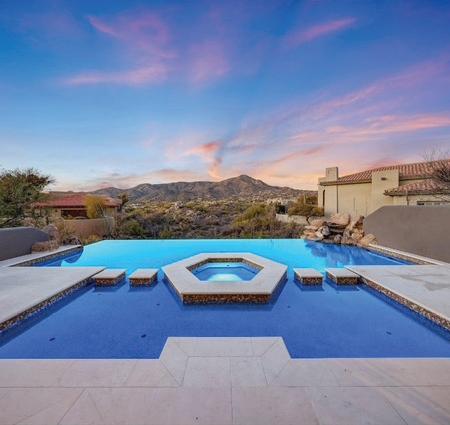
40915 N 107TH PLACE, SCOTTSDALE, AZ 85262
Immaculate on the Mountain
4 BEDS • 5 BATHS • 6,875 SQ FT • $6,000,000
4 BEDS • 4 BATHS • 5,106 SQ FT • $5, 3 00,000
Sonia Edery 480.593.7272 • sonia.edery@russlyon.com
40660 N 109TH PLACE, SCOTTSDALE, AZ 85262
Jean-Michel Edery 480.747.4795 • JM@LuxuryLiving.ai
40915 N 107TH PLACE, SCOTTSDALE, AZ
DESERT MOUNTAIN COUNTRY CLUB
4 BEDS • 4 BATHS • 5,106 SQ FT • $5,300,000
4 BEDS • 5 BATHS • 6,875 SQ FT • $6,000,000
Sonia Edery 480.593.7272 • sonia.edery@russlyon.com
Jean-Michel Edery 480.747.4795 • JM@LuxuryLiving.ai
Jean Michel Edery 480.747.4795 • JM@LuxuryLiving.ai
Jean-Michel Edery 480.747.4795 • JM@LuxuryLiving.ai
4 BEDS • 4 BATHS • 5,106 SQ FT • $5, 3 00,000
Sonia Edery 480.593.7272 • sonia.edery@russlyon.com
Jean-Michel Edery 480.747.4795 • JM@LuxuryLiving.ai
Welcome Home
JEAN MICHEL AND ASSOCIATES
Jean-Michel Edery REALTOR®

Jean-Michel Edery
480.747.4795
JM@LuxuryLiving.ai
Jean-Michel
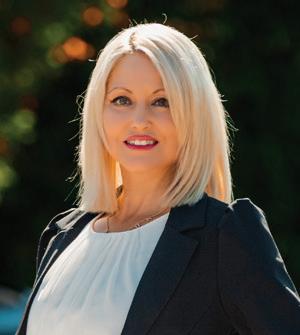
Sonia Edery REALTOR

Hailey Frances Gindlesperger REALTOR®
karine.icher@russlyon.com



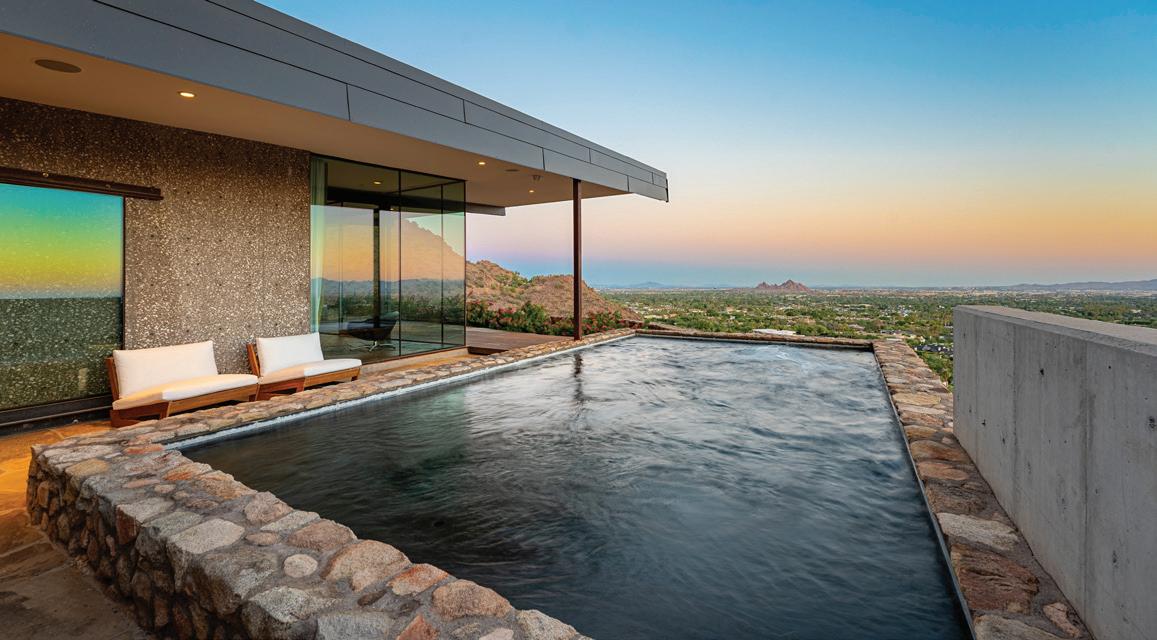
4925 E RED ROCK DRIVE #43, PHOENIX, AZ 85018
5 BEDROOMS | 5 BATHROOMS | 5,800 SQ FT | $8,999,000
Perched high on the cliffs of Camelback Mountain, this breathtaking mid-century modern estate redefines luxury desert living. Built in 2018 and meticulously designed for seamless indoor-outdoor living, this 5,800 sq ft architectural gem captures sweeping mountain and city lights views from every angle—especially the dazzling Arizona sunsets. Floor-to-ceiling glass walls dissolve the boundaries between inside and out, allowing natural light and panoramic vistas to flow into every corner of the open-concept layout. The main living areas open effortlessly to expansive outdoor spaces, creating an entertainer’s dream with multiple lounging and dining zones. The chef’s kitchen is a true showpiece, featuring top-of-the-line appliances, sleek cabinetry, a massive island, and direct access to an outdoor kitchen for al fresco dining under the stars. Outside, the pool appears to float above the city, while a built-in fire pit with surround seating creates the perfect gathering space to soak in the skyline below. Every detail from the architectural lines to the carefully integrated landscape was designed to blend luxury with the mountain’s natural beauty. With 5 spacious bedrooms and 5.5 bathrooms, this home offers both privacy and comfort on a rare 1.036-acre lot. Built high into the mountain, it provides unmatched elevation, exclusivity, and views that few properties in the Valley can rival. This is more than a homeit’s a private retreat in the sky.







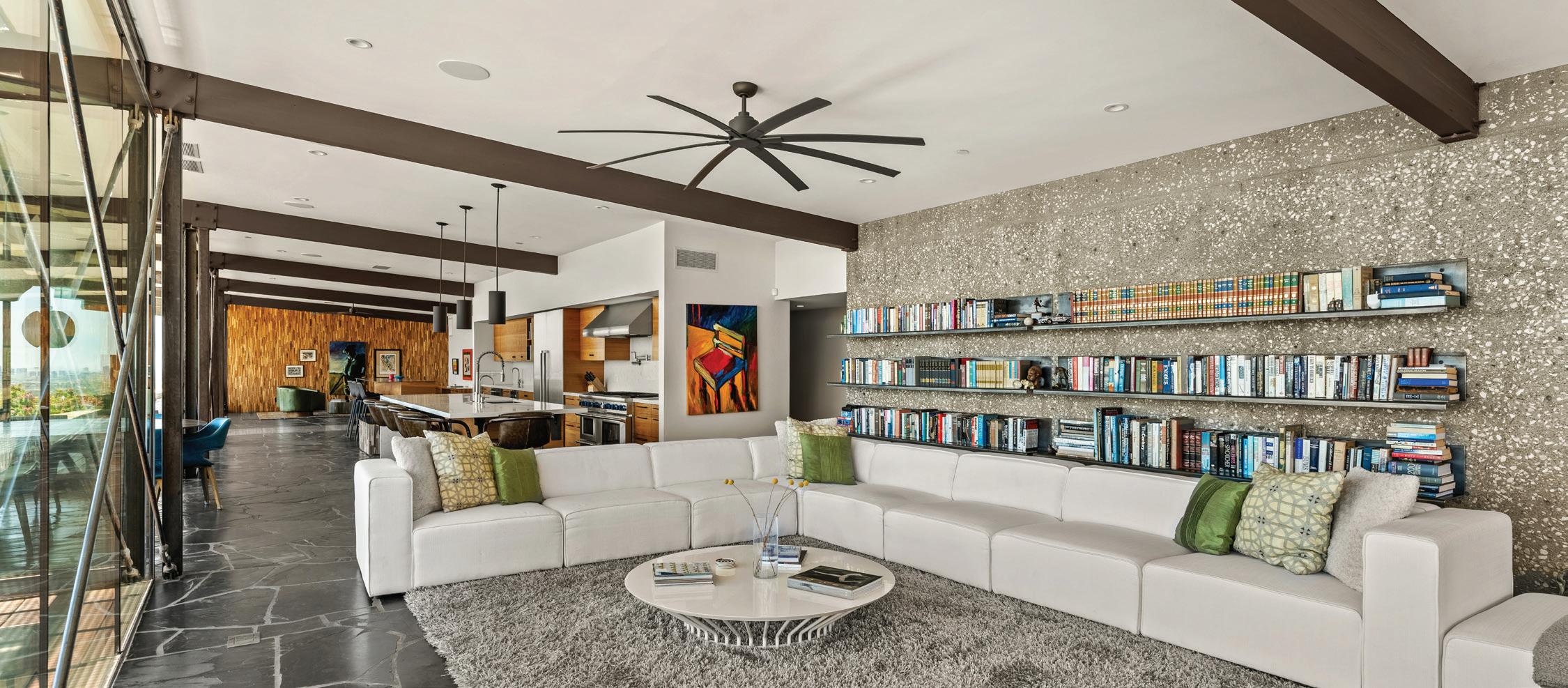

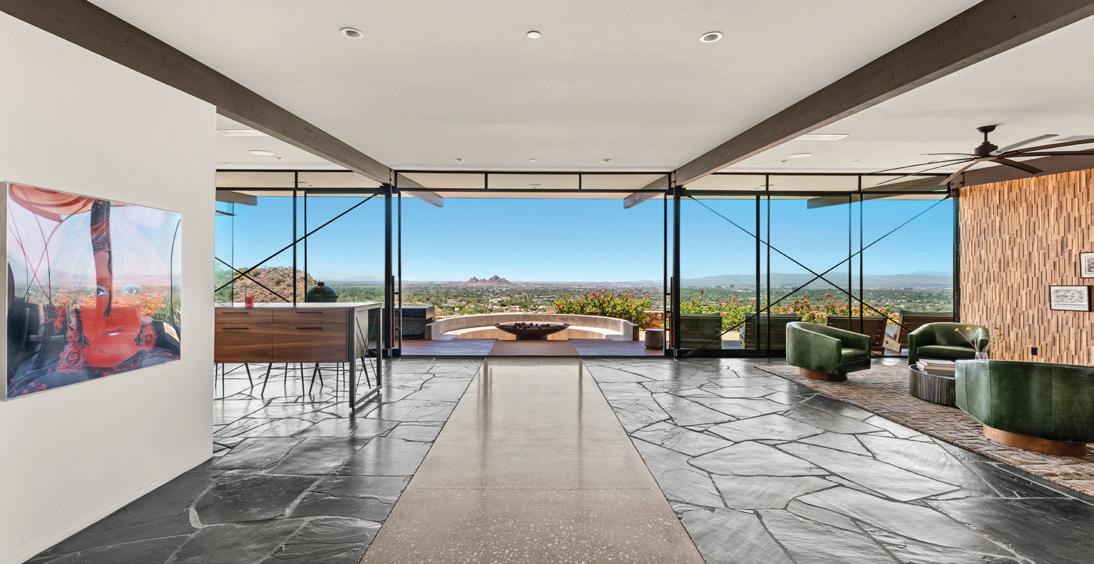


602.535.2301

The Studebaker Group combines deep local expertise with COMPASS’ cutting-edge innovation to deliver the best of both worlds. We prioritize your goals, whether selling for top value or finding your dream home, offering a personalized real estate experience backed by proven success & industry-leading tools. Local Experts. Lasting Results. Trust The Studebaker Group with your Scottsdale journey. Explore your options today.

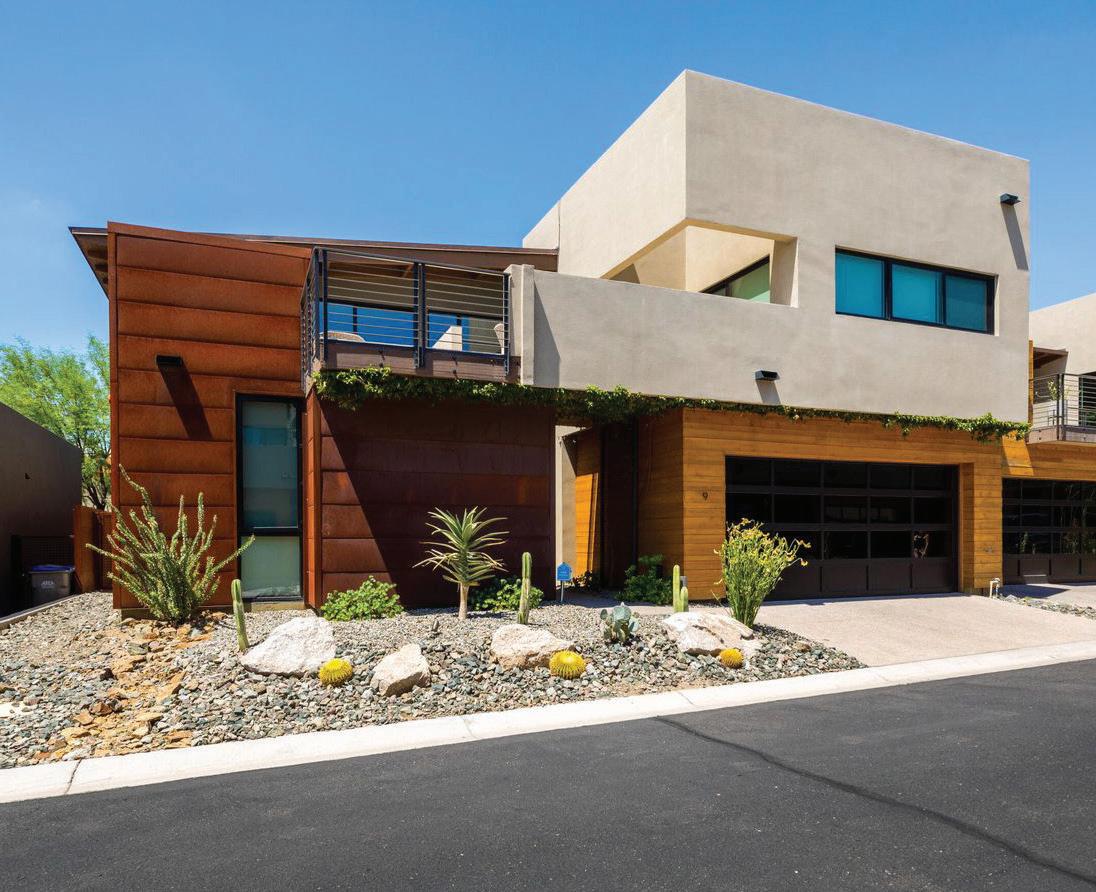

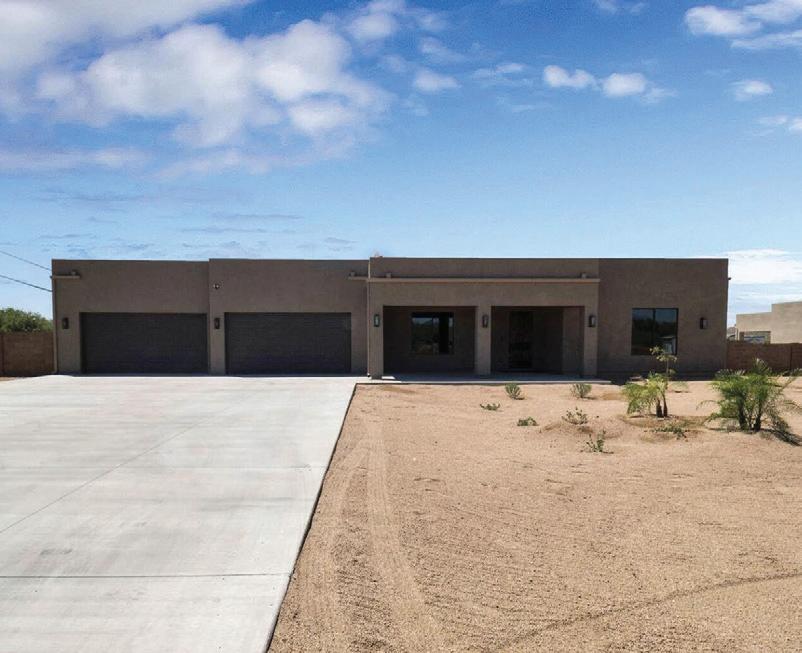
$ 1,665,000
Modern luxury meets endless possibilities. Sleek finishes, quartz counters, and wood-look tile complement a gourmet kitchen and open living spaces. A 4-car plus RV garage handles all your toys, while the secure, private outdoor space invites gardens, pools, or retreats.
*Construction Has Not Started—photos are of a similar home sold nearby. 544 E AMBER SUN
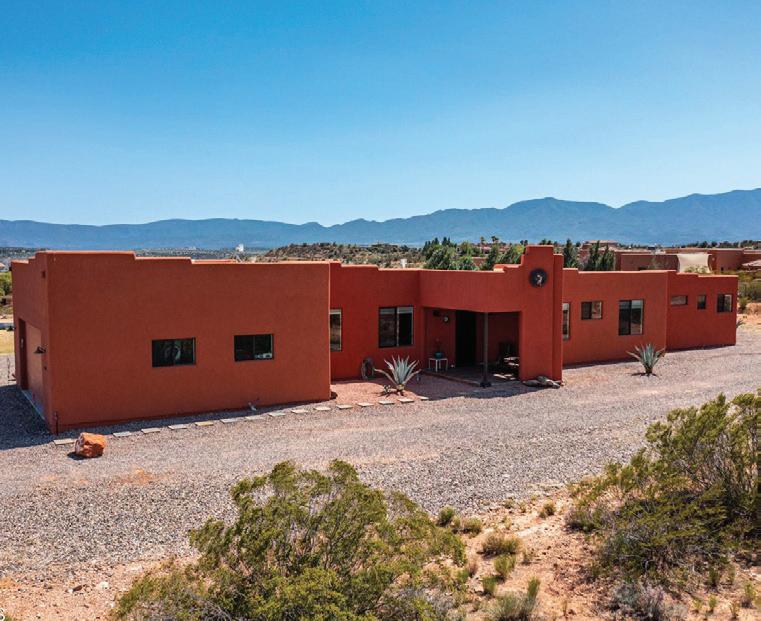
7375 E SLIDING STOP LN, CORNVILLE, AZ 86325
3 Bed | 2 Bath | 2,134 SQFT
$ 995,000
Discover Southwest charm & modern efficiency on 3.74 horse-ready acres just minutes from Sedona & Cottonwood. Enjoy sweeping Red Rock & Mingus views, highperformance SIPS construction, open living spaces, & a primary suite with walk-in closet. Oversized garage & room for horses.
$ 1,625,000
Experience a modern masterpiece at the base of Black Mountain in Hidden Rock. This former model home features dramatic architecture, soaring ceilings, luxury finishes, a chef’s kitchen with high-end appliances, glass wine display, loft workspace, wet bar, private elevator, balconies, & a media room.
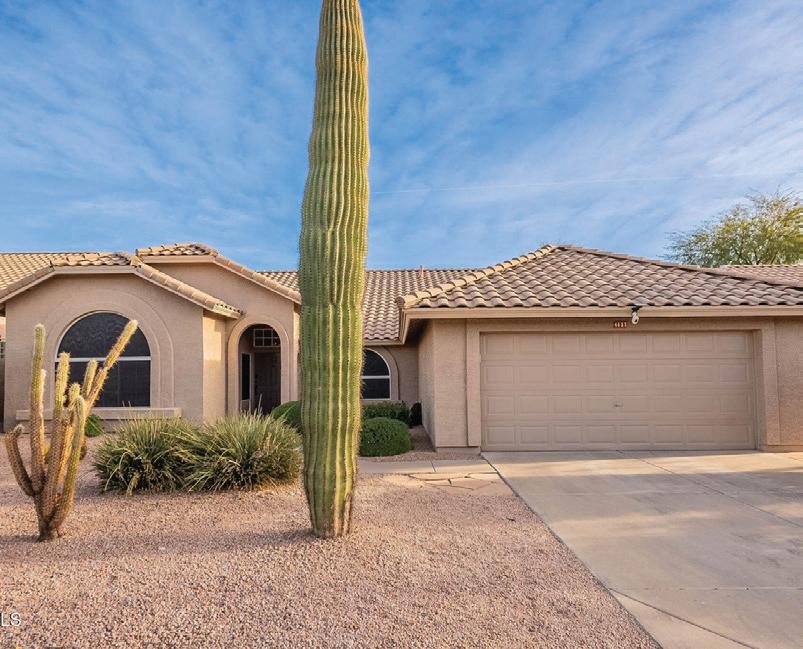
4637 E FERNWOOD CT, CAVE CREEK, AZ 85331
4 Bed | 2 Bath | 2,186 SQFT
$ 784,000
Tucked on a quiet cul-de-sac in Tatum Ranch, this single-story home blends updates and ease with soaring ceilings, modern finishes, and a newer roof. Outdoors, enjoy a heated pool, spa, fire pit, and low-maintenance desert landscaping. Close to golf, trails, dining, and with quick, convenient access to Phoenix.
15215 N KIERLAND BLVD, UNIT 436, SCOTTSDALE, AZ 85254
2 Bed | 2 Bath | 1,378
$ 1,180,000
Experience Scottsdale lifestyle at its finest with stunning golf course, mountain, and city views. Gourmet kitchen, floor-to-ceiling windows, and freshly remodeled interiors. Steps from outdoor kitchens, fire pits, and resort-style amenities including concierge, fitness, lounges, pools, pet park, and VIP shopping and spa privileges.

43814 N ERICSON LN, NEW RIVER, AZ 85087
3 Bed | 2.5 Bath | 2,357 SQFT
$ 599,000
On a premium lot backing to a serene park, this New River home blends comfort, function & style. Open kitchen w/alder cabinetry, gas cooktop, double ovens & pantry flows to dining & great room. Upgrades include shutters, alder doors & 2024 Trane A/C. Backyard oasis w/ travertine, BBQ & covered patio.
Not
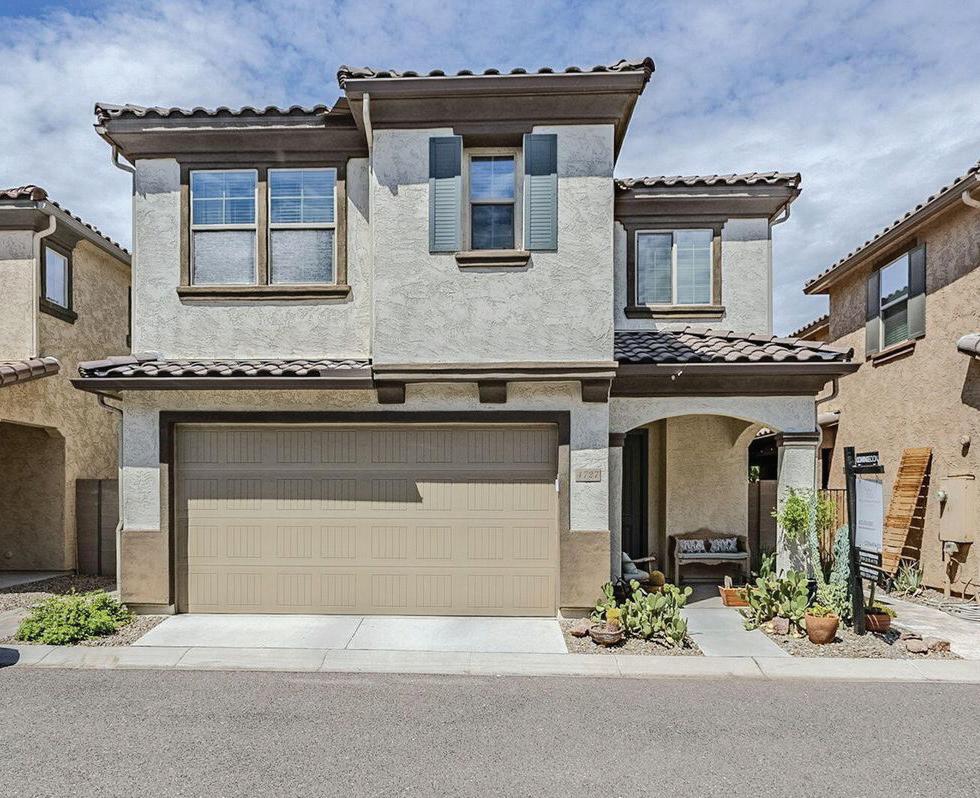
6525 E CAVE CREEK RD, 9, CAVE CREEK, AZ 85331
See More Listings From THE STUDEBAKER GROUP



1841 E LAVITT LN, PHOENIX, AZ 85086
4 Bed | 3.5 Bath | 2,903 SQFT
$ 1,175,000
Blending modern style & comfort with quartz counters, wood-look tile, & chic finishes. A 4-car garage plus RV provides space for toys. The primary suite offers a spa-like bath & oversized closet. Open living outdoors with endless potential & privacy. *Construction Has Not Started—photos are of a similar home sold nearby.


4727 E BETTY ELYSE LN, PHOENIX, AZ 85032
3 Bed | 2.5 Bath | 2,020 SQFT
$ 575,000
Modern North Phoenix retreat built in 2014 with open living, sleek finishes & abundant natural light. Spacious bedrooms, loft & private suite add comfort & flexibility. Low-maintenance yard plus community pool just steps away. Prime location near Kierland, Desert Ridge, PV Mall, Mayo Clinic & major employers.

Featured Listing
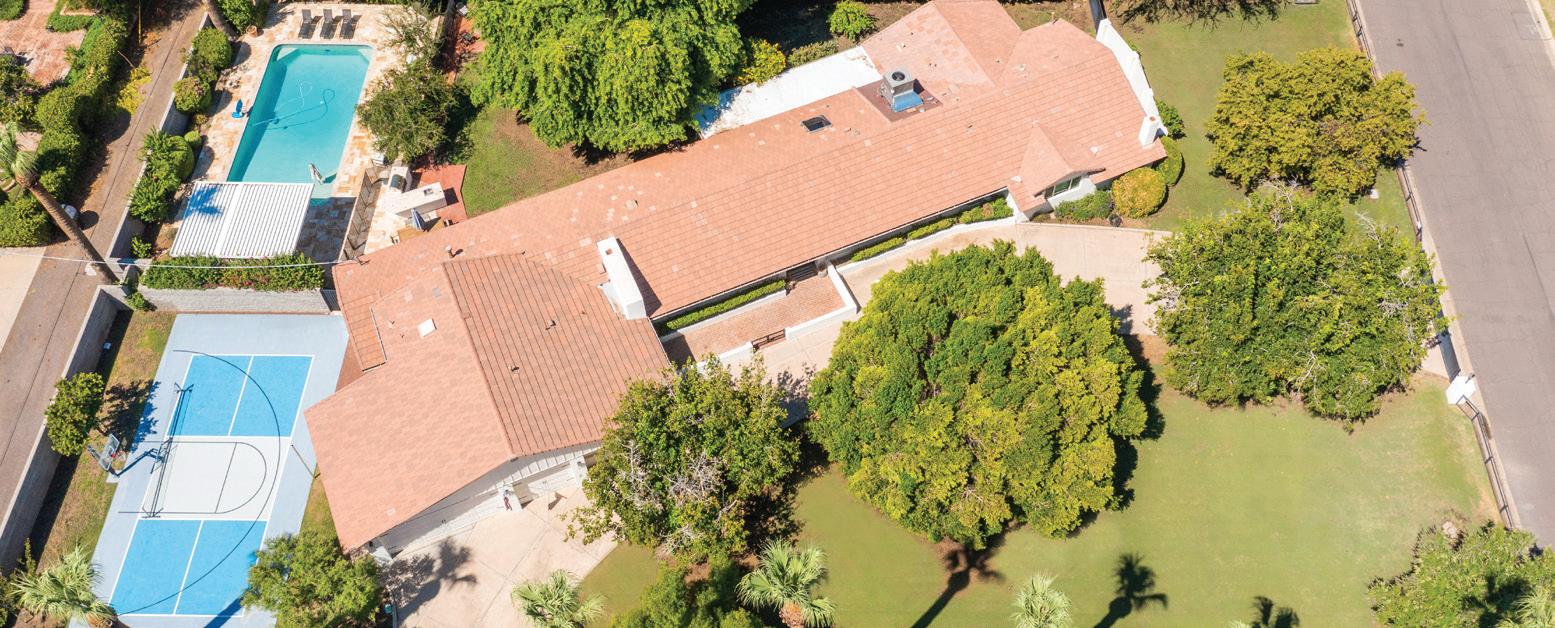
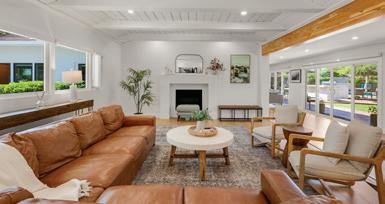
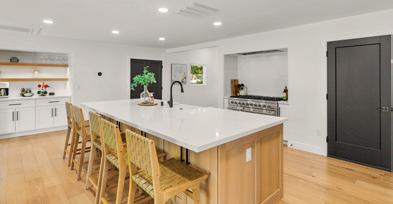

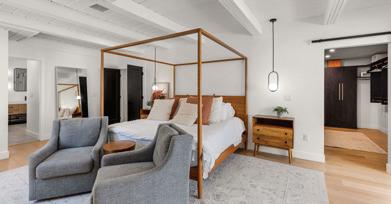
1101 W ROYAL PALM RD, PHOENIX, AZ 85021
6 Bed | 4 Bath | 4,499 SQFT | .67 Acre Lot
$ 2,400,000
This 1950 ranch, taken down to the studs and fully reimagined, blends timeless charm with modern luxury. Set on a rare corner lot behind a custom iron gate, it offers new plumbing, electrical, gas, HVAC, and sleek finishes throughout—truly a one-of-a-kind gem in the Royal Palm neighborhood.
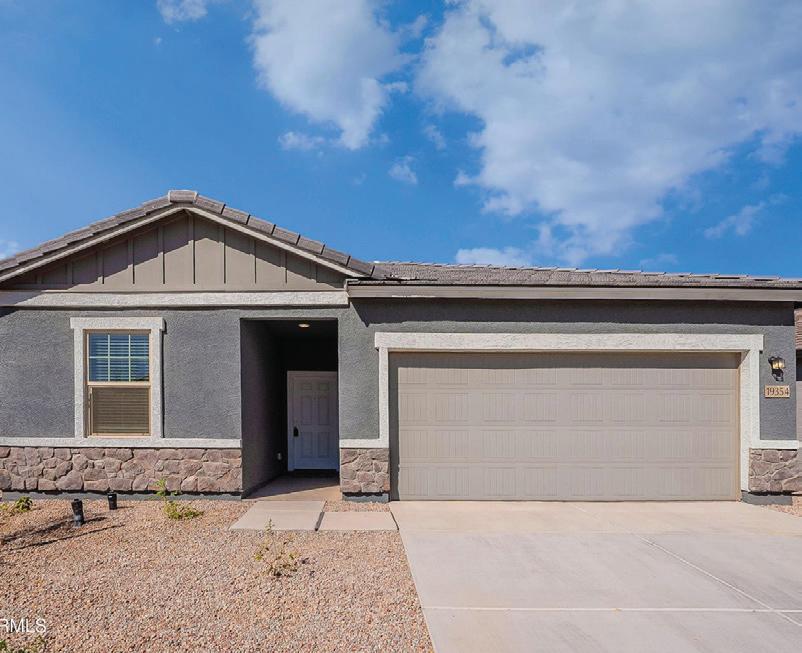
19354 W COOLIDGE ST, LITCHFIELD PARK, AZ 85340 4 Bed | 3 Bath | 1,912 SQFT
$ 428,900
Charming 2022 home freshly painted with new carpet, granite counters, subway tile backsplash & matte black finishes. Split floor plan includes pantry & laundry. Large backyard ready for your touch plus covered patio. Community offers greenspace, playground & trails near White Tank Mountains with easy I-10 access.
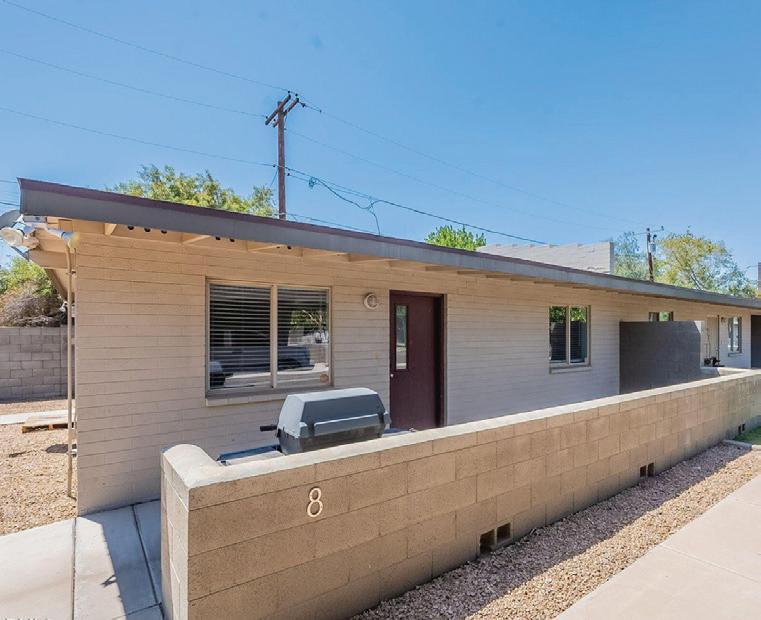
1219 E COLTER ST, UNIT 8, PHOENIX, AZ 85014
2 Bed | 1 Bath | 780 SQFT
$ 263,000
Tucked in gated Colter Place, this updated corner unit offers privacy in a prime Phoenix location. Features a remodeled kitchen, upgraded lighting, refreshed bath, private laundry, covered parking, and side yard with patio. Enjoy a renovated pool, friendly vibe, and walkability to dining and trails.


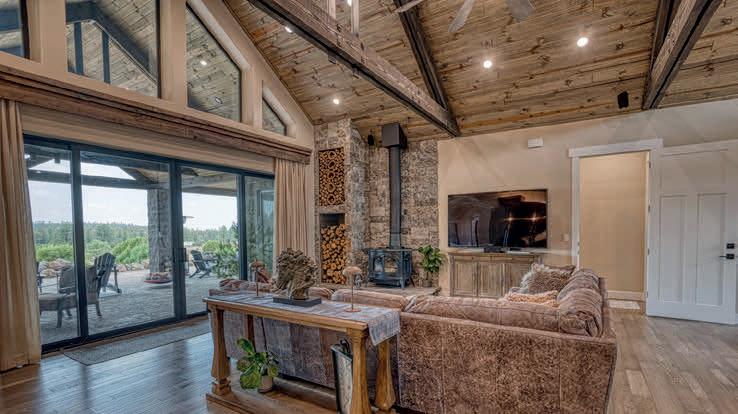
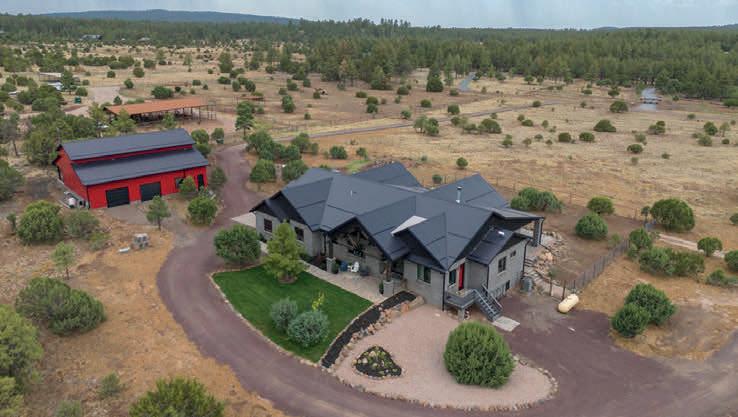
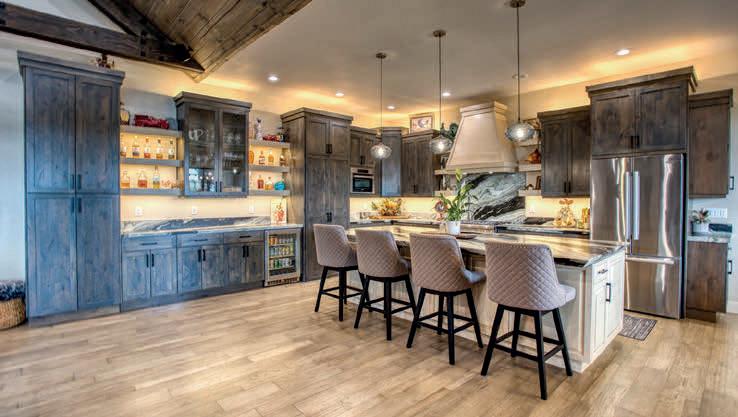
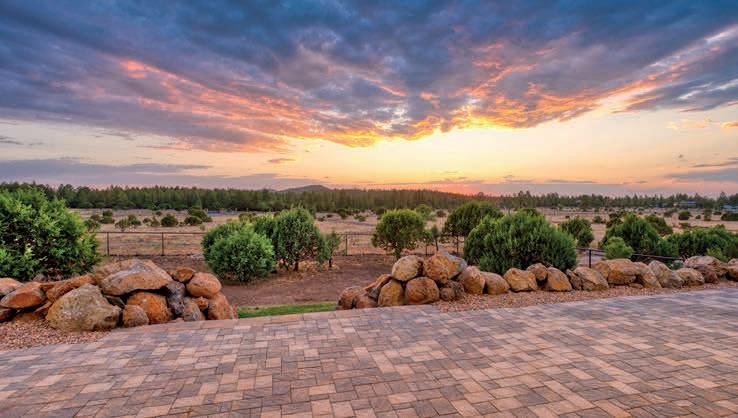
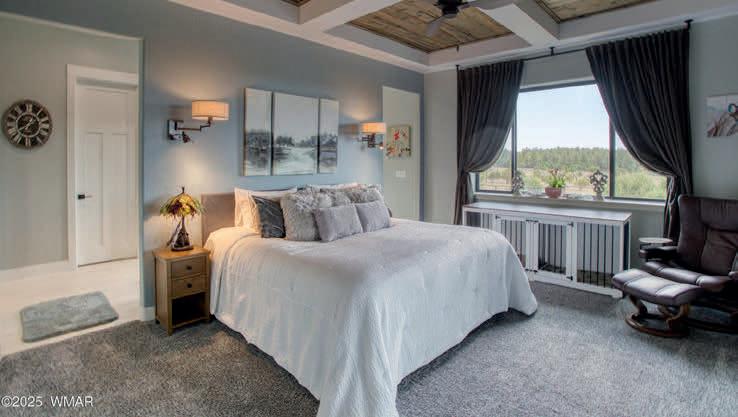
3 BEDS | 2.5 BATHS | 3,026 SQ FT | OFFERED AT $2,100,000 103 LONE HORSEMAN ROAD, PINETOP, AZ 85935
Phenomenal Furnished Estate on Over 5 Private Acres—Backing US Forest Land. Escape to your own secluded sanctuary in the White Mountains. This exceptional furnished property offers unmatched privacy, premium craftsmanship, and timeless mountain charm on over 5 acres—directly bordering thousands of acres of pristine US Forest Land. Step inside to discover artisan-quality features at every turn: handcrafted cabinetry paired with knife-edge marble countertops, a hidden butler’s pantry, and the highest quality fixtures and finishes throughout. Exposed beams, rich wood textures, and tongue-and-groove ceilings bring warmth and authenticity, while the inviting wood stove makes every evening cozy. The thoughtfully designed layout includes private guest quarters with a kitchenette and separate entranceideal for extended family and friends. Constructed with enduring masonry, this home is quiet, low-maintenance, and built to withstand the elements. Take in panoramic mountain views from nearly every window or explore your vast outdoor space, complete with a massive 5-bay barn/shop/garageperfect for all your equipment, hobbies, or equestrian needs. Bring your horses, breathe the fresh mountain air, and enjoy four-season living at its best. This is more than a homeit’s a legacy property where nature, luxury, and craftsmanship converge. Your White Mountain retreat awaits.

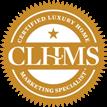


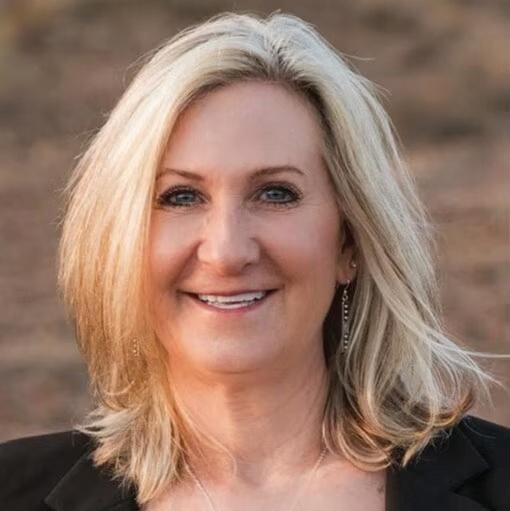

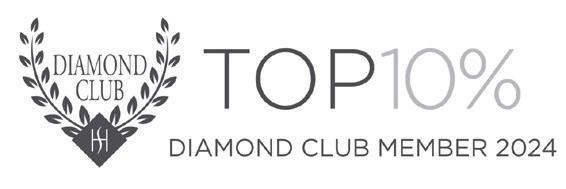

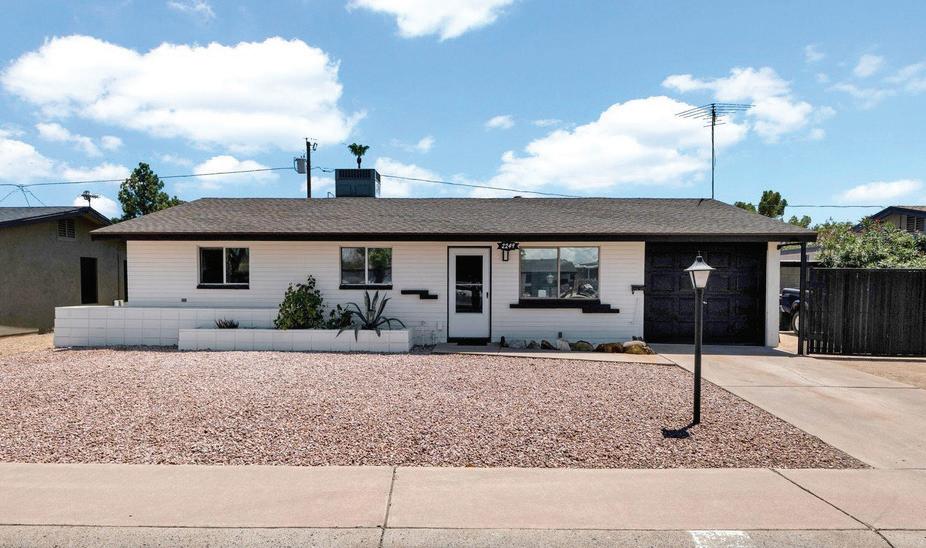


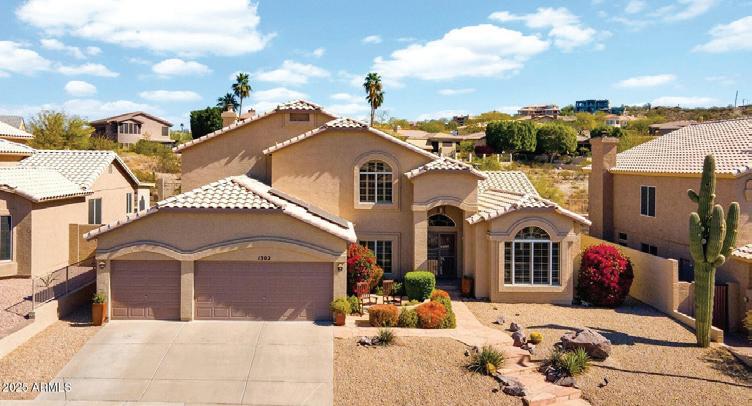
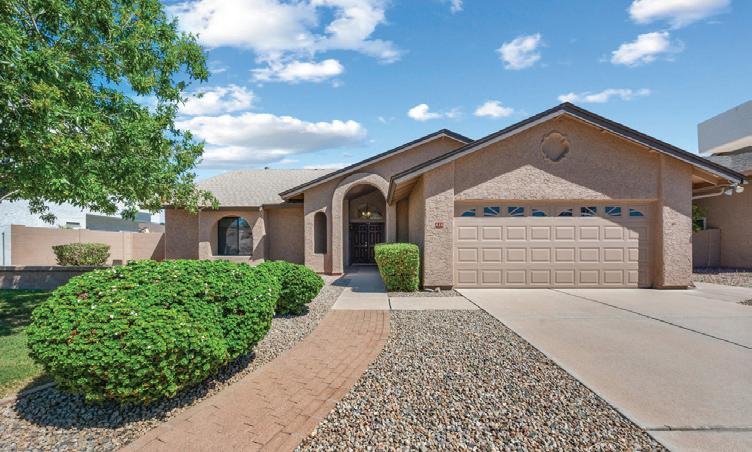
Luxury Guard Gated Custom Subdivision
Spectacular Dove Mountain Homes

6947 W. PATINA DRIVE, MARANA, AZ 85658


$1,398,000 | 4 BD | 4.5 BA | 3,406 SQ FT WOW best describes this stunning, relaxing, luxury-living-in-the-desert exquisite home at Fairfield’s Boulder Bridge Pass. Owner has spared nothing to make this home the most inviting residence in the neighborhood. One of a kind 60ft heated lap pool let’s you swim real laps- real exercise! Plus other casual entertainment: your own putting green & bocce ball court! Elevated spa & modern crushed glass firepit hosts beautiful mountain views. All at your own relaxing resort style home. No homes behind-natural desert buffer then the golf course beyond. Sunrise & sunset skies will mesmerize you at different times of the year. Panoramic mountain views throughout backyard. Deep & spacious under porch area + private (and rare for the subdivision) front courtyard. Great for private relaxation.
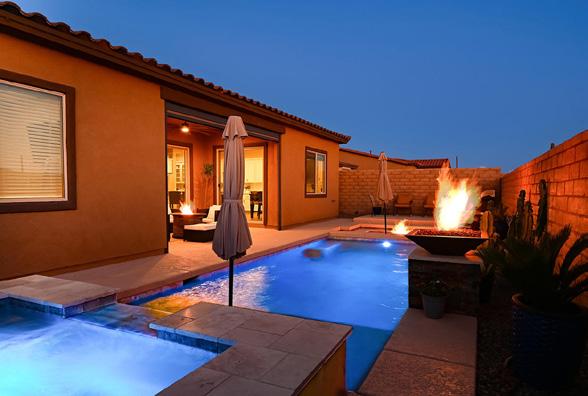
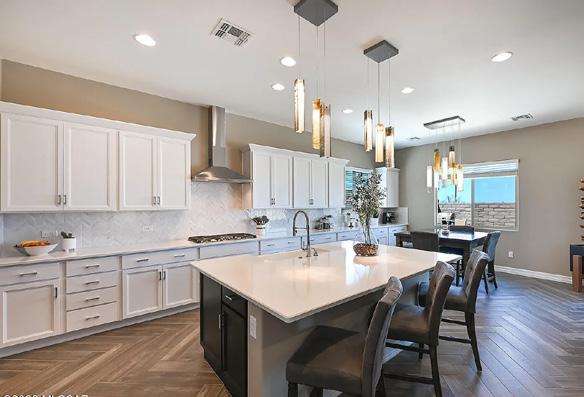
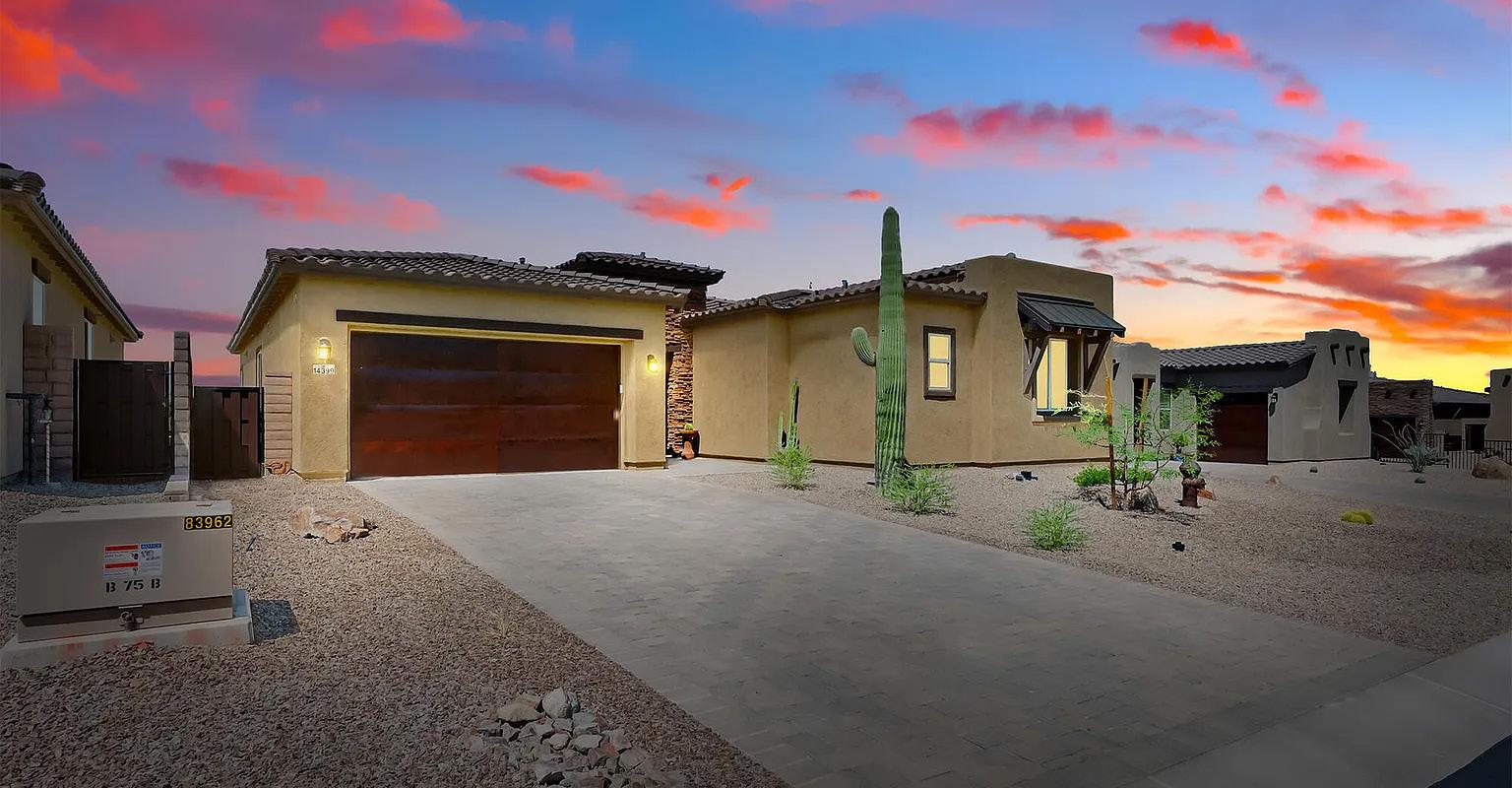
14399 PALO VERDE PLACE, MARANA, AZ 85658
$825,000 | 3 BD | 2.5 BA | 2,782 SQ FT Within this gated community, you can experience a higher level of luxury living w/unrivaled amenities & sophistication -an extraordinary home. Gourmet kitchen features Cafe Series stainless appliances w/copper accents, dual convection ovens, quartz countertops, extended cabinetry, and a stylish butler’s pantry. Interior upgrades include coffered ceilings, herringbone wood plank tile flooring, and multi-panel sliding glass doors for seamless indoor-outdoor flow. 2 primary en-suites offer spa-inspired luxury, while all bedrooms have walk-in closets. Outdoor living shines with a custom heated pool, spa, fire pit seating, and Smart IntelliCenter controls. Additional features include a central vacuum system, split-system dual A/C, epoxy garage flooring, and a stunning glass/metal front door.

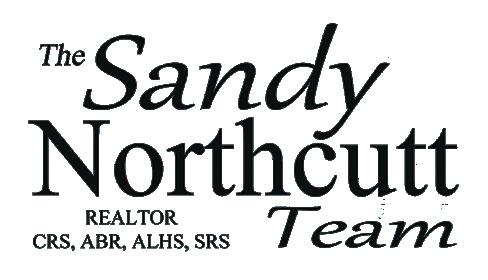
Luxury Guard Gated Custom Subdivision
Guard Gated Luxury Custom Subdivision
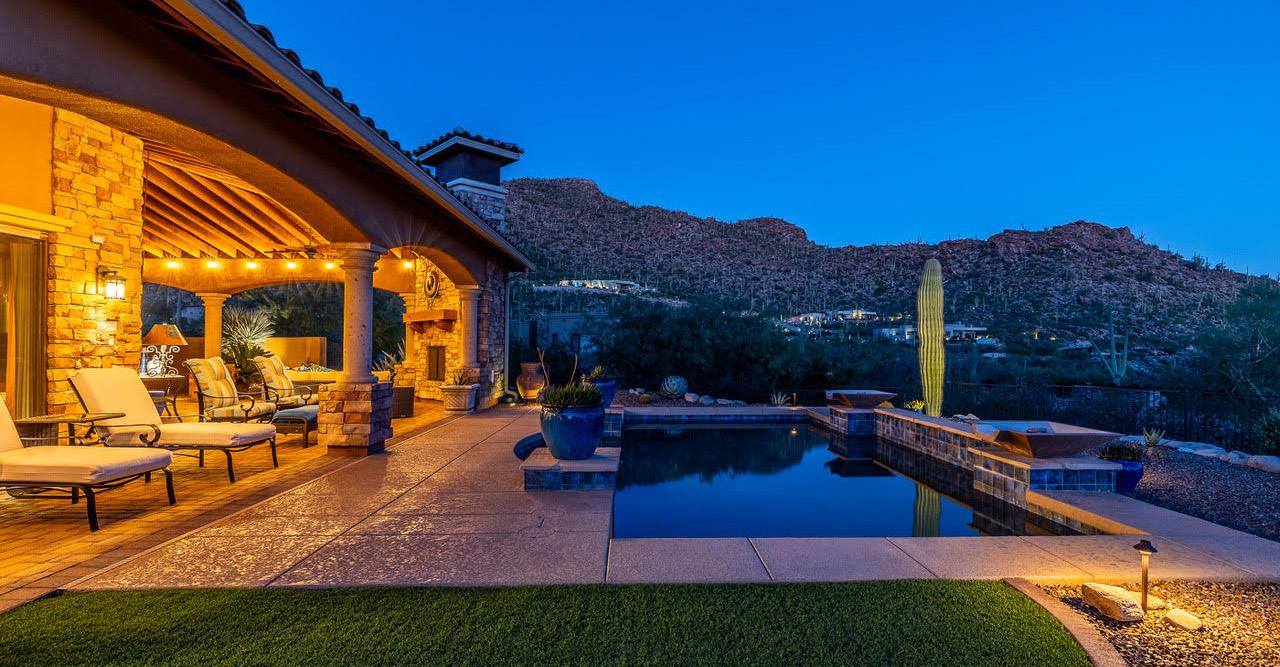
13714 N. NESTING QUAIL PLACE, MARANA, AZ 85658
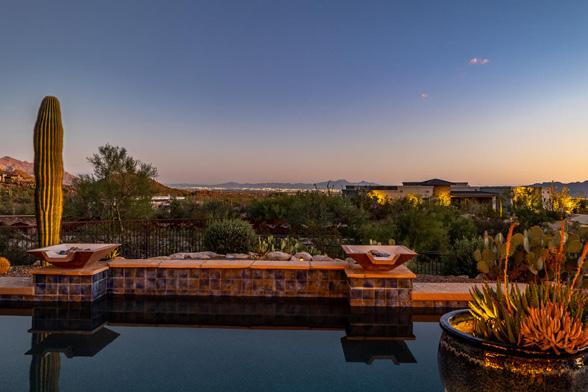

$2,185,000 | 3 BD | 5 BA | 4,041 SQ FT Extraordinary custom Canyon Pass home- exquisite craftsmanship that offers comfortable luxury living. Grand great room concept living - each window highlights a beautiful view. This residence is surrounded by the beauty of the Tortolita & Catalina Mountains, mesmerizing city lights, sunset glows and beautiful morning sunrises. Sprawling porch/patio sitting areas - relax in the glow of the majestic under porch fireplace, enjoy the relaxing pool, host a BBQ, hypnotize yourself in the city lights. Single story - no steps. Fabulous garage - great for car collectors. 3 beautiful fireplaces - great room, primary bedroom, under porch. If you love cooking you’ll love this gourmet kitchen - and the adjoining entertainers bar has old world charm. All bedrooms are oversized w/private baths.
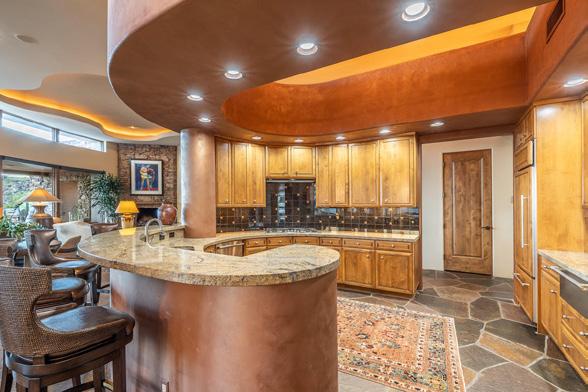
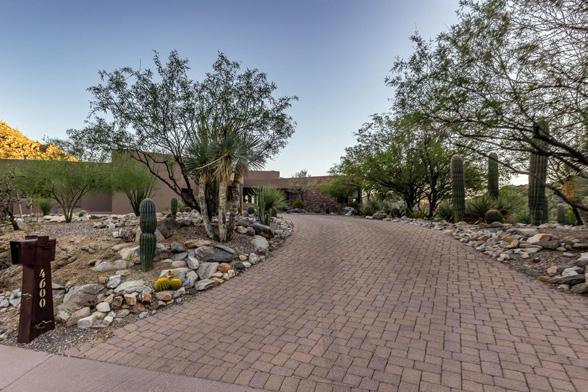
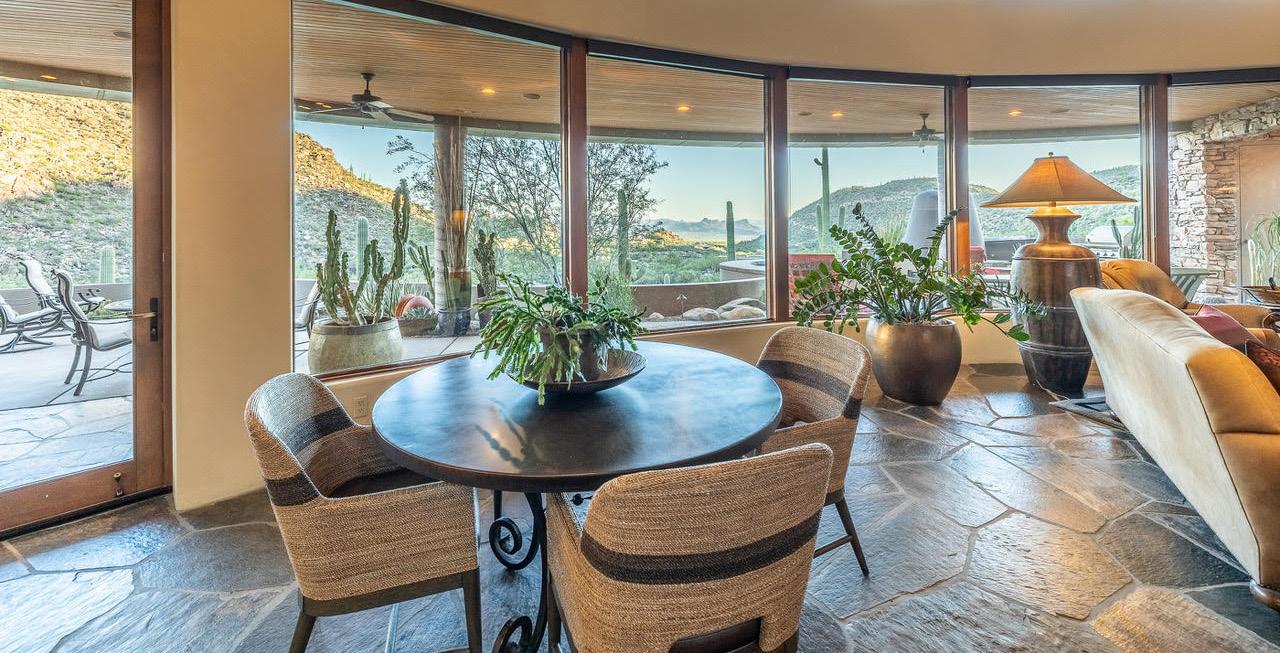
$2,350,000 | 3 BD | 4 BA | 5,045 SQ FT We invite you to view this exquisite custom Robinette Design masterpiece-solid construction. The finest of workmanship/finishes. Elevated corner lot boasts outstanding backyard views to the SW - beautiful Marana city lights, mesmerizing sunsets, late morning sunrises & endless canyon views. Nestled perfectly into the rocks of the Tortolita Mountains - a private balcony of relaxation & endless views. Very well maintained home: roof sealed/coated in May 2024, totally new irrigation landscape lines installed 2022, new washer & dryer in 2024, new gas cooktop, wall-oven, wall microwave, warming drawer in 2022. This residence promises to redefine your concept of comfortable luxury living, offering an exquisite blend of luxury, elegance, sophistication & artistic architectural craftsmanship.


4600 W. CUSH CANYON LOOP, MARANA, AZ 85658
Luxury Guard Gated Custom Subdivision
Fabulous Active Adult Community Homes
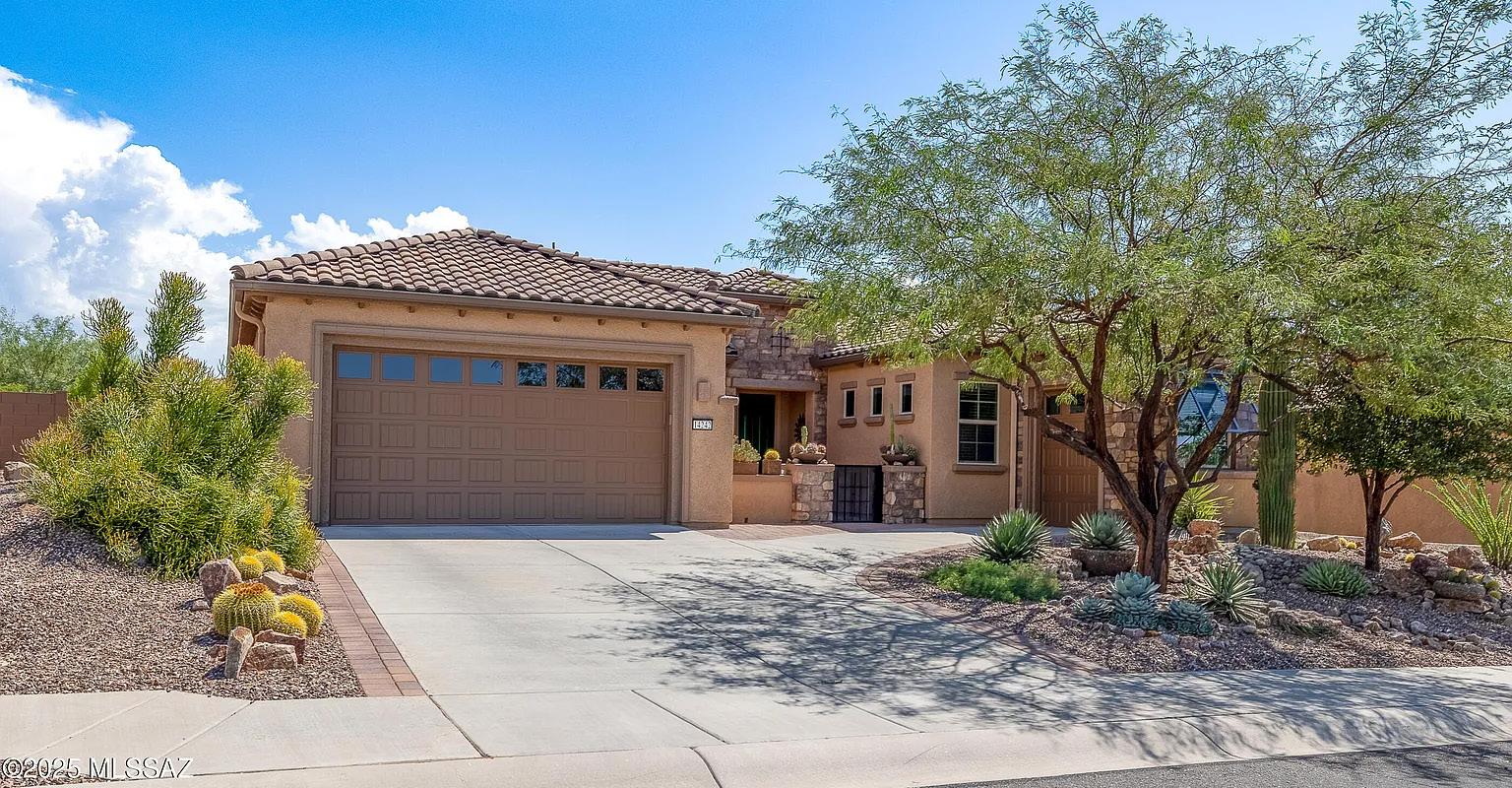
14242 N BRIGHT ANGEL TRAIL, MARANA, AZ 85658

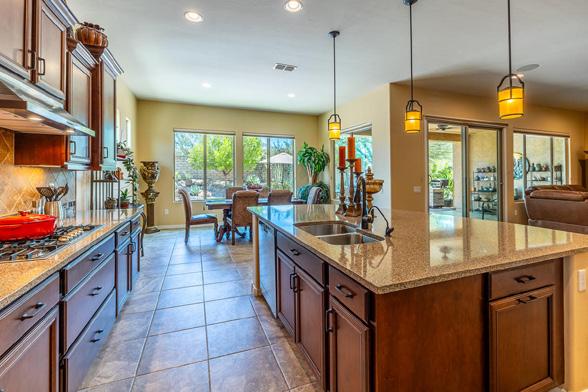
$735,000 | 2 BD | 2.5 BA | 2,474 SQ FT Graciously beautiful, upgraded Endeavor model on a large lot. 2 bedrooms + Den/office, 2.5 bathrooms. True gourmet chef kitchen: upgraded cabinetry w/crown molding , quartz counters including a huge breakfast bar/island -plenty of seating, under cabinet lighting, roll-outs, stainless steel appliances which included a 5 burner gas cooktop, in wall oven & microwave. Add in a Butler’s pantry/craft/desk area w/spacious pantry & additional upper & lower cabinet space. There is also a grand wet bar w/ample bar seating area. Wall of windows take you to an extended brick paved patio/porch areas. Professionally landscaped yard w/mountain views. Primary bathroom boasts a huge floor to ceiling tiled maser shower w/dual shower heads. The 3rd bay golf cart garage has a stylish workshop.
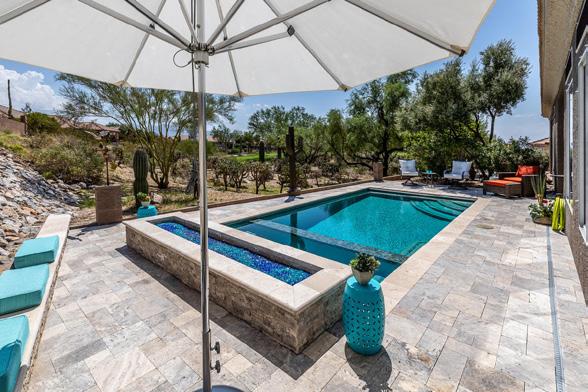
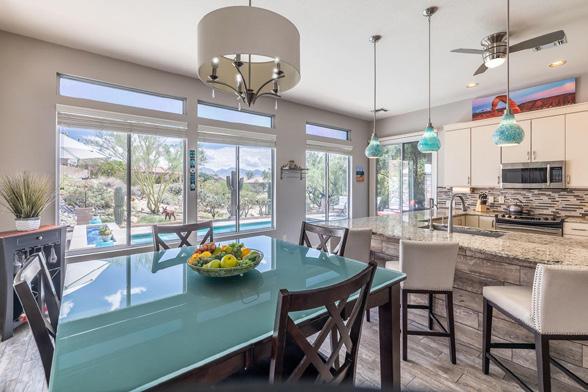
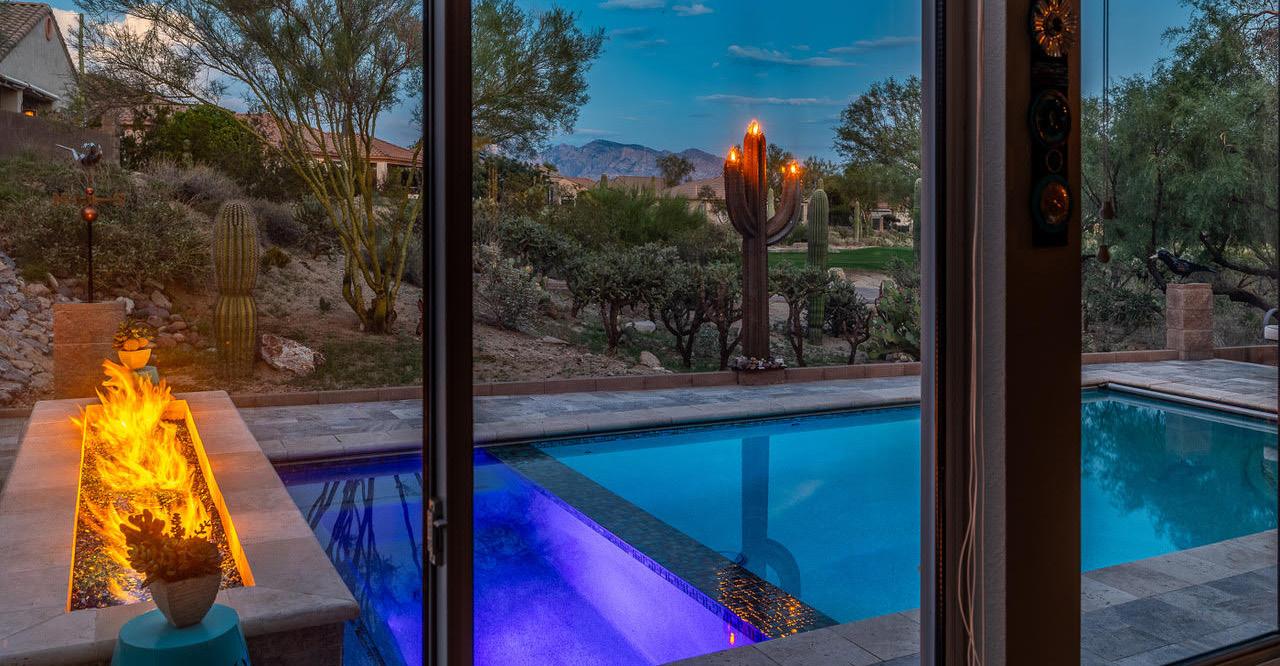
13184 N DESERT FLORA LANE, MARANA, AZ 85658
$550,000 | 2 BD | 2 BA | 1,620 SQ FT Within this gated community, you can experience a higher level of luxury living w/unrivaled amenities & sophistication -an extraordinary home. Gourmet kitchen features Cafe Series stainless appliances w/copper accents, dual convection ovens, quartz countertops, extended cabinetry, and a stylish butler’s pantry. Interior upgrades include coffered ceilings, herringbone wood plank tile flooring, and multi-panel sliding glass doors for seamless indoor-outdoor flow. 2 primary en-suites offer spa-inspired luxury, while all bedrooms have walk-in closets. Outdoor living shines with a custom heated pool, spa, fire pit seating, and Smart IntelliCenter controls. Additional features include a central vacuum system, split-system dual A/C, epoxy garage flooring, and a stunning glass/metal front door.


Luxury Guard Gated Custom Subdivision
Luxury Custom Canyon Pass Lots
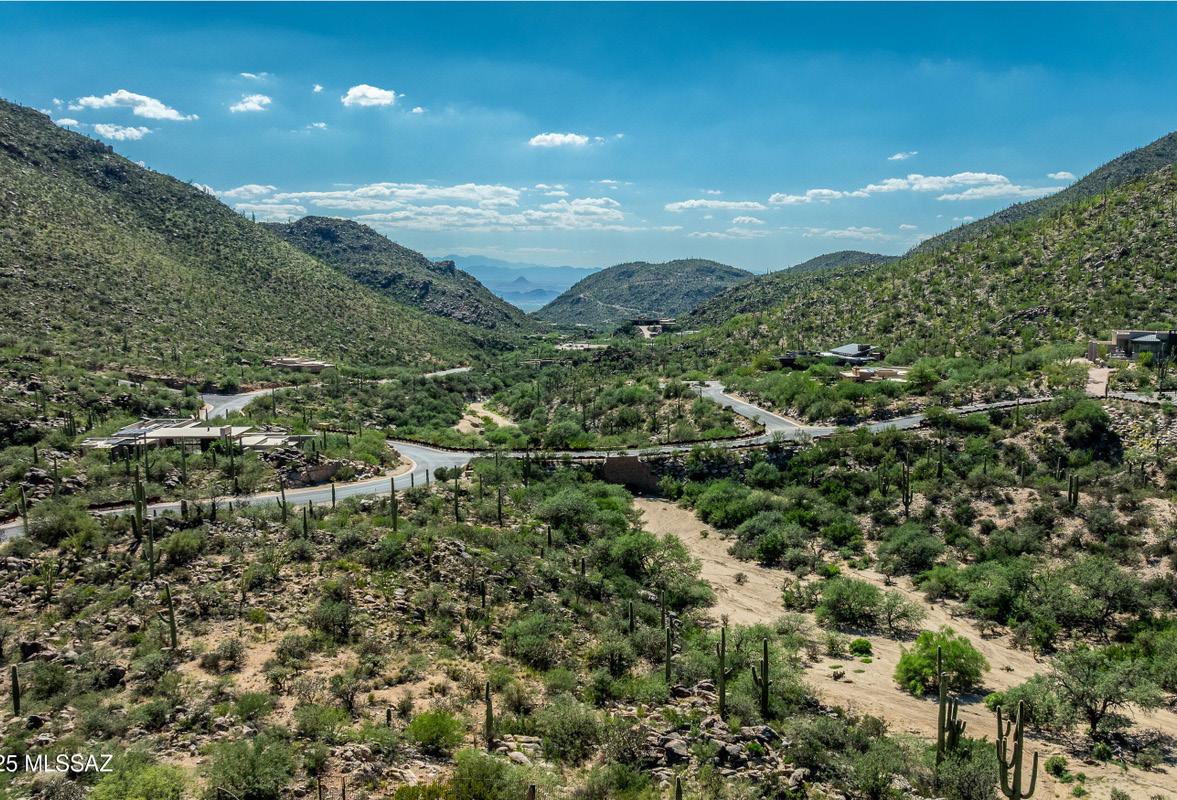
$375,000 | 1.55 ACRES Saguaro studded custom Canyon Pass lot on 1.55 acres. Very spacious, sprawling building envelope of over 23,000sf. Lot is positioned for maximizing deep Canyon Pass views, massive towering Tortolita Mountain views and wonderfully located against a natural wash - really only one other beautiful custom home nearby. Canyon Pass’s private hiking trail nearby. Serenity and peacefulness awaits your custom masterpiece home.
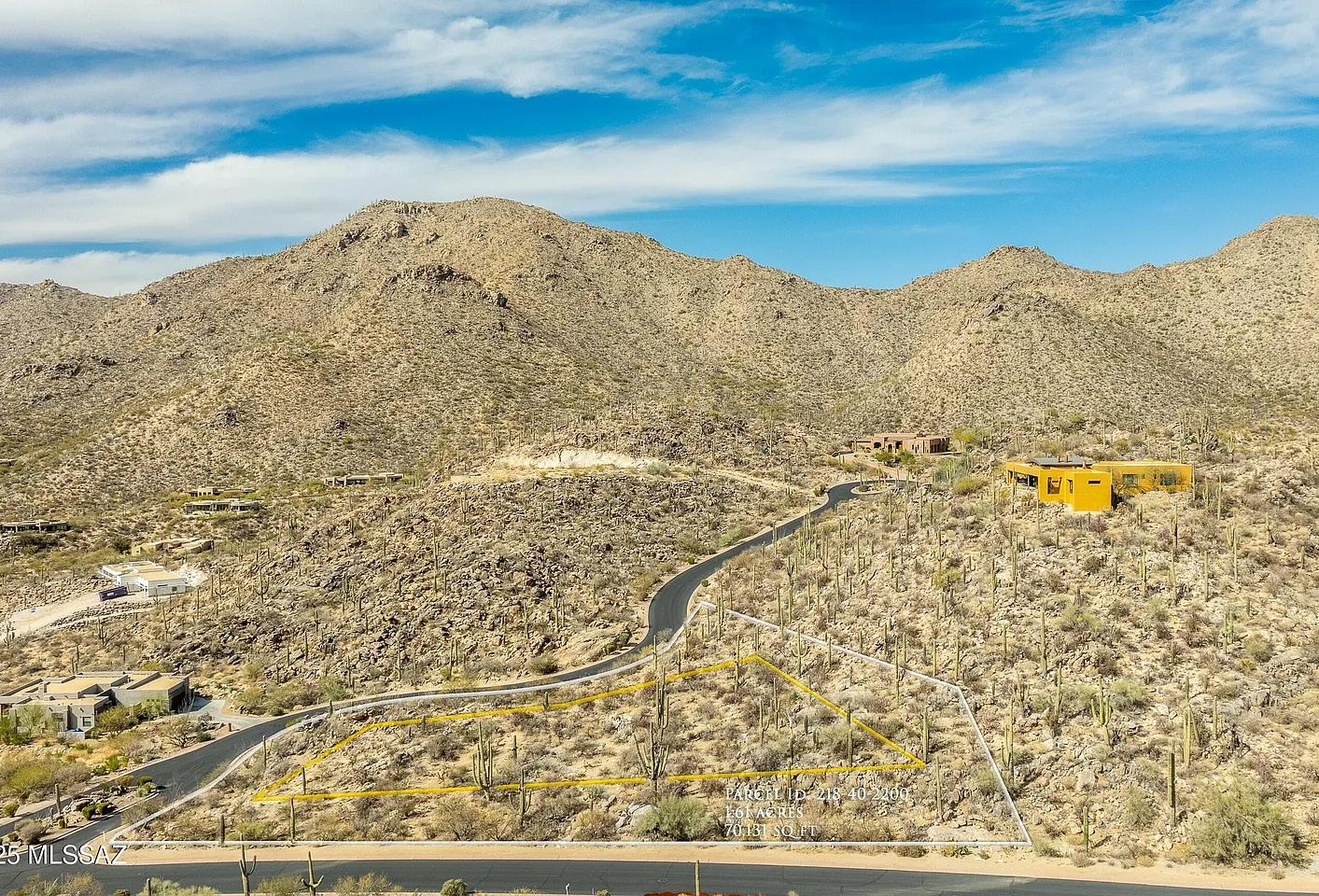
$225,000 | 1.61 ACRES Saguaro studded custom Canyon Pass lot on 1.55 acres. Very spacious, sprawling building envelope of over 23,000sf. Lot is positioned for maximizing deep Canyon Pass views, massive towering Tortolita Mountain views and wonderfully located against a natural wash - really only one other beautiful custom home nearby. Canyon Pass’s private hiking trail nearby. Serenity and peacefulness awaits your custom masterpiece home.
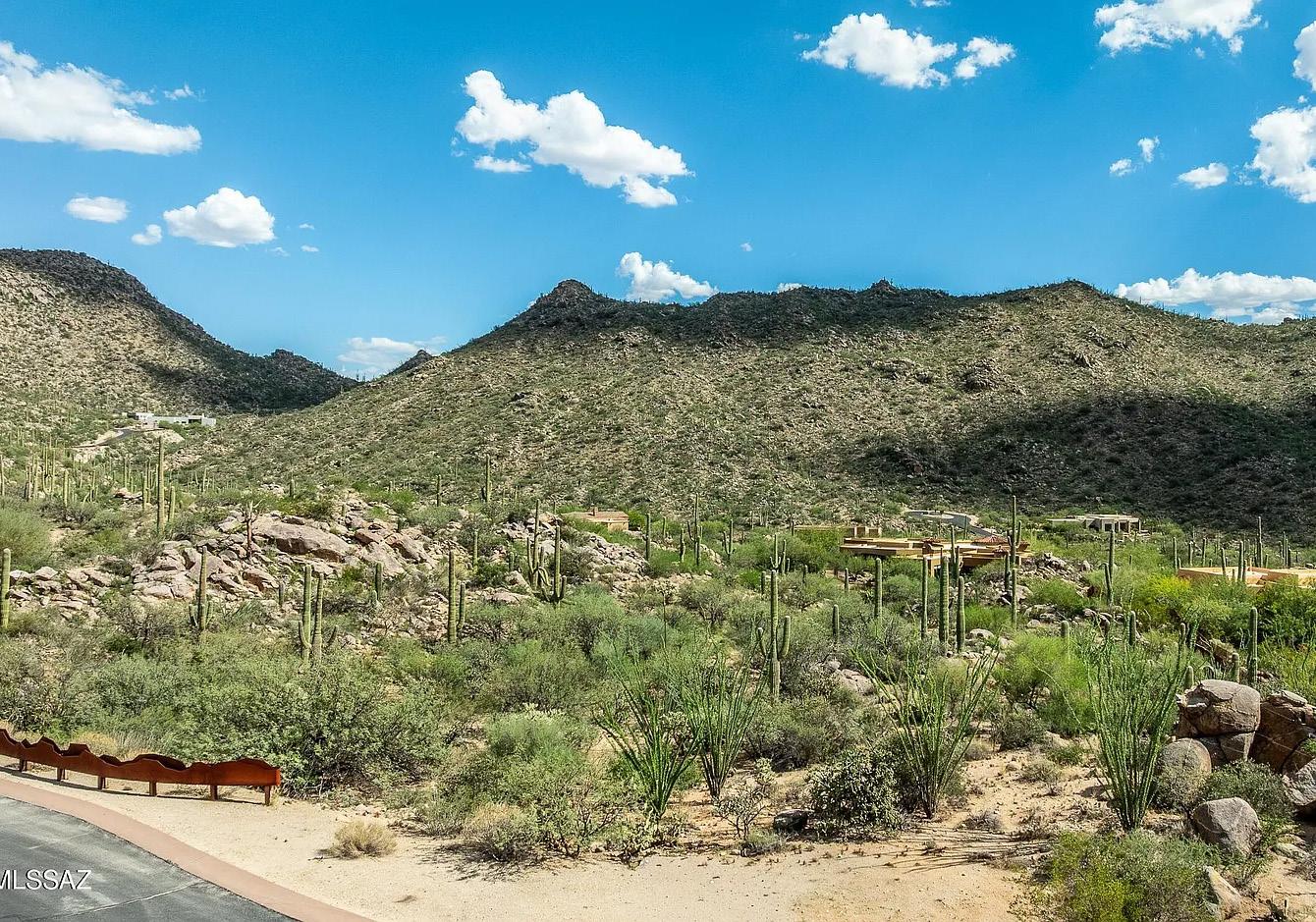
$225,000 | 1.41 ACRES I invite you visit this beautiful custom Canyon Pass lot nested quietly in the Tortolita Mountains surrounded by other stunning custom luxury homes. Seller calls this lot & design ‘’Grasslands’’, named for the plethora of various desert grasses found on the property. This sophisticated & elegant lot is located high within our luxury Canyon Pass at Dove Mtn development on a cul de sac street -privacy, tranquility & beautiful Sonoran Desert is your viewing vistas.
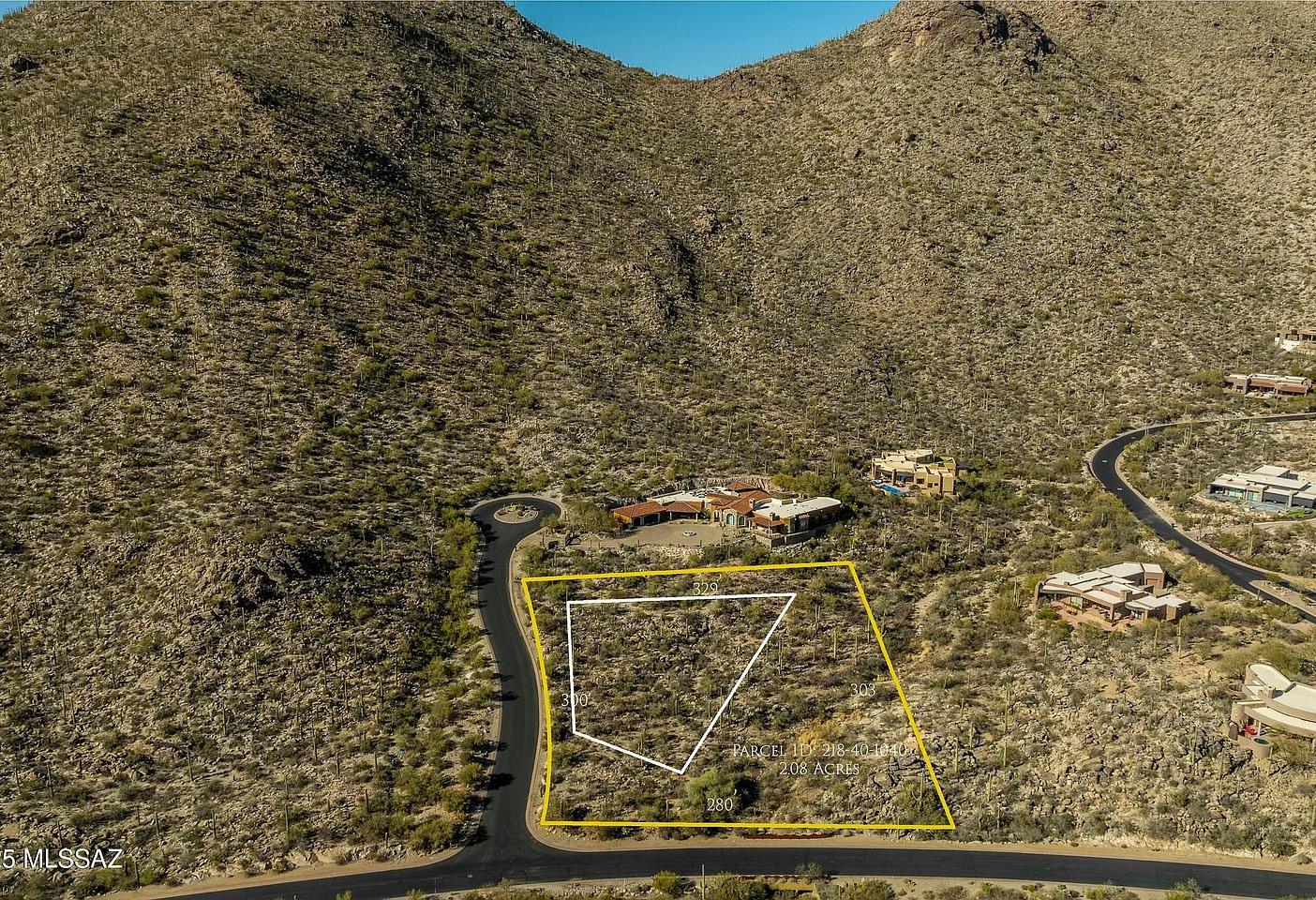
$550,000 | 2.01 ACRES I invite you visit this beautiful custom Canyon Pass lot nested quietly in the Tortolita Mountains surrounded by other stunning custom luxury homes. Seller calls this lot & design ‘’Grasslands’’, named for the plethora of various desert grasses found on the property. This sophisticated & elegant lot is located high within our luxury Canyon Pass at Dove Mtn development on a cul de sac street -privacy, tranquility & beautiful Sonoran Desert is your viewing vistas.


The Evolution of Desert Modernism in the Southwest
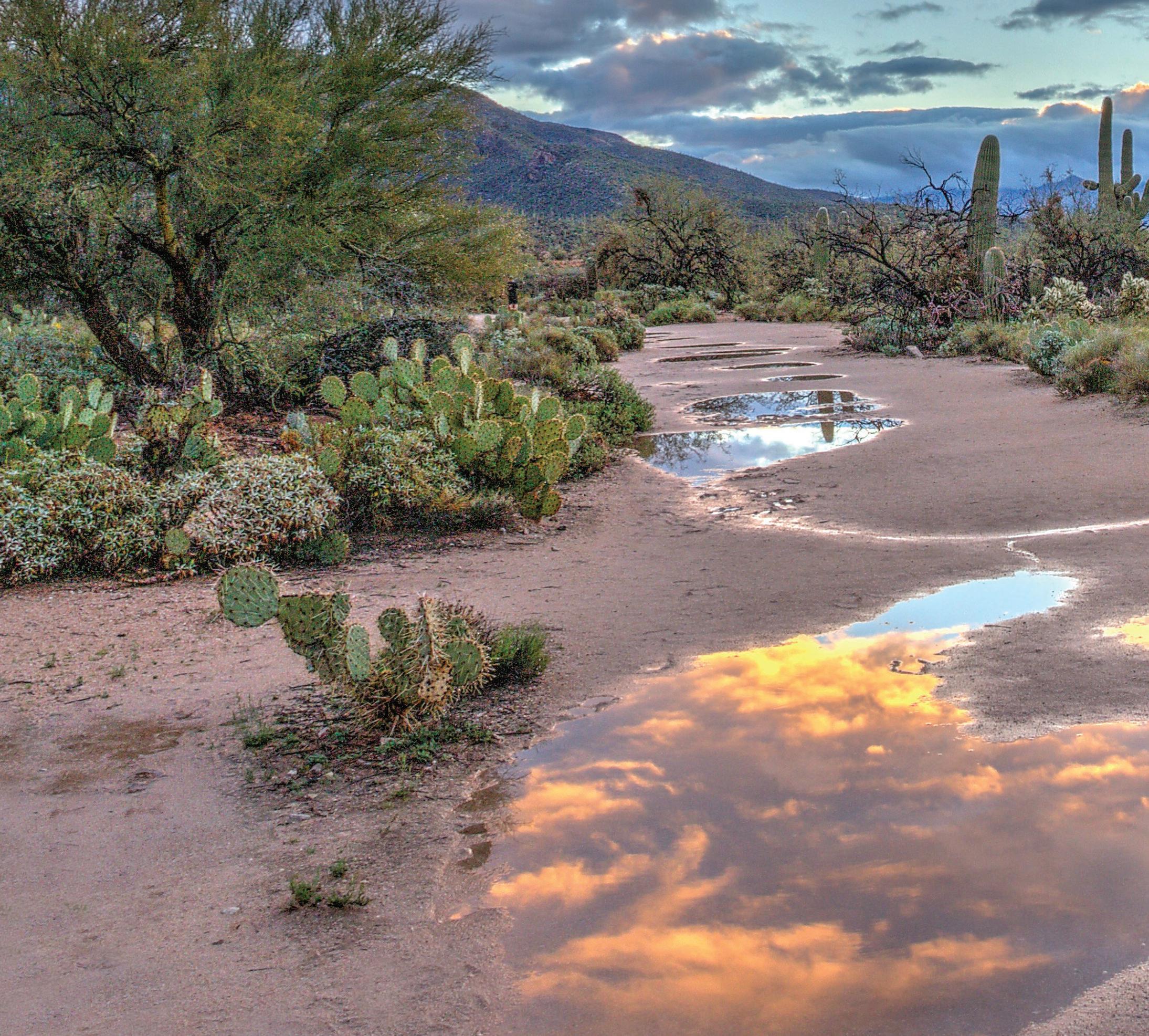

Across the Southwest, desert modern architecture increasingly emphasizes conversing with the landscape: calibrating lines, textures, and massing to reflect—not dominate—the desert.
FROM GEOMETRY TO GENTLE FORMS
Desert modernism once stood defined by sharp angles and dramatic silhouettes. In a wide, open terrain, these forms made powerful statements. But many architects are shifting toward more organic geometry. Walls curve, rooflines flow, and buildings follow contours, creating a softer visual relationship with the land.
These designs are not purely aesthetic: curved walls or recessed volumes help modulate sunlight and thermal gain. Rather than confronting the terrain, structures increasingly integrate with it—nestling into slopes or orienting massing to shield interiors from harsh afternoon sun.
MATERIALS THAT SPEAK THE DESERT
Material choices are central to this evolution. Today’s desert modern homes frequently employ rammed earth, textured stucco in sand tones, and weathered steel accents. These materials echo the region’s palette and stand up to its
extremes.
Rammed earth provides thermal stability, absorbing heat by day and releasing it overnight. Sand-hued stucco blends façades into desert vistas. Steel elements — patinas of rust and iron — mirror the soil’s mineral tones, maturing elegantly over time. Used judiciously, these materials allow homes to feel both composed and resilient.
RESTRAINT, WARMTH & ELEGANCE
Desert modernism is also moving toward restraint. This isn’t about minimalism for its own sake, but about thoughtful reduction. Interiors use warm woods, refined plaster, and carefully framed views. Proportions favor human scale: volumes that feel comfortable, not cavernous.
Indoor-outdoor continuity is key. Covered patios, shaded corridors, and light-washed courtyards allow spaces to flow. Windows are positioned to frame desert vistas like living art. Light and shadow become design tools, not afterthoughts. Together, these shifts mark a quieter, more measured phase in desert modern design—one defined by balance rather than bravado.

Fabulous
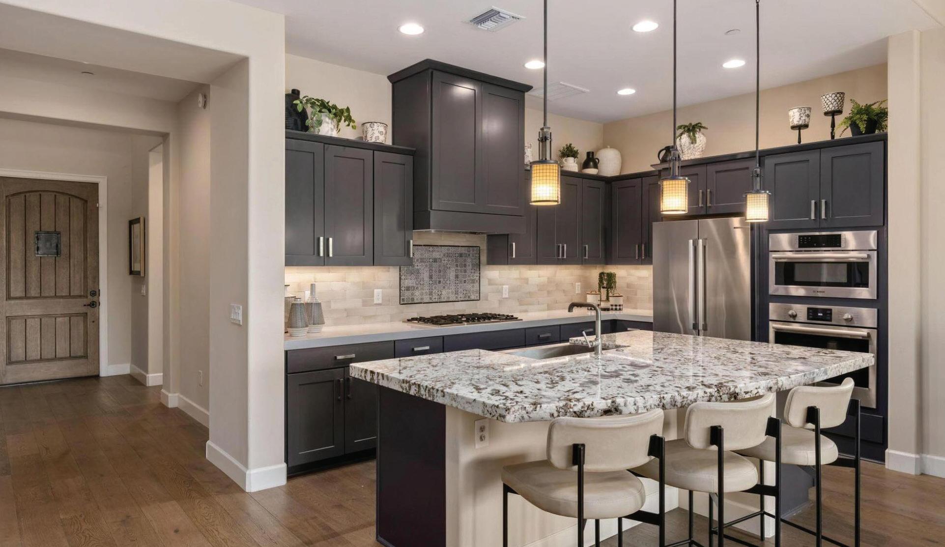

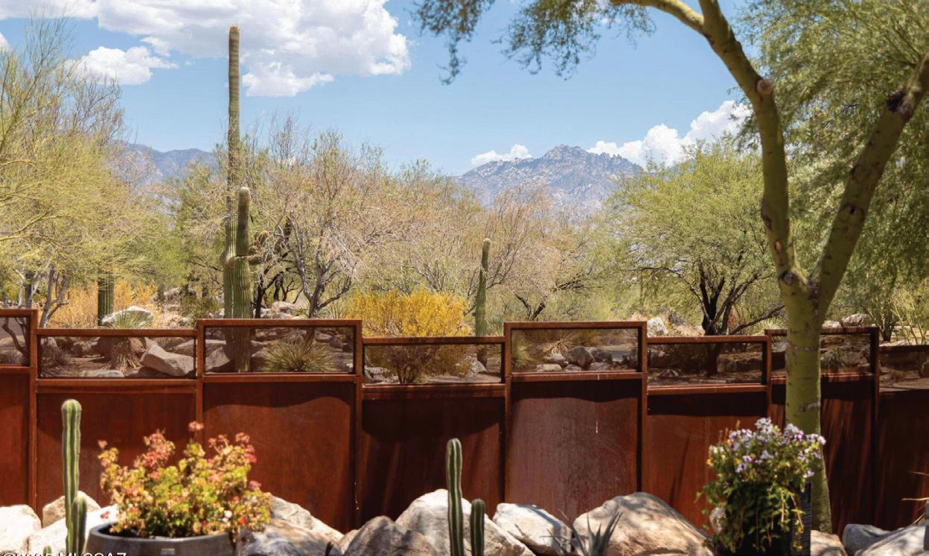


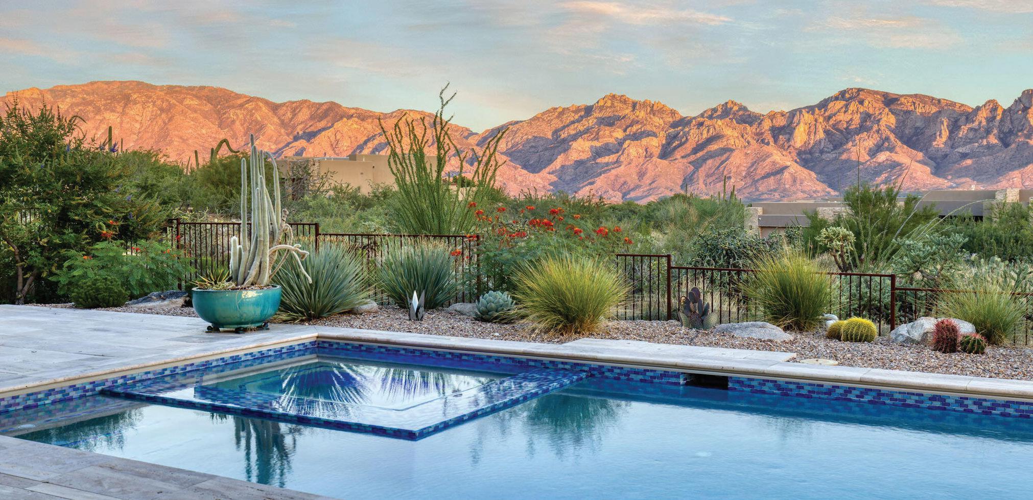
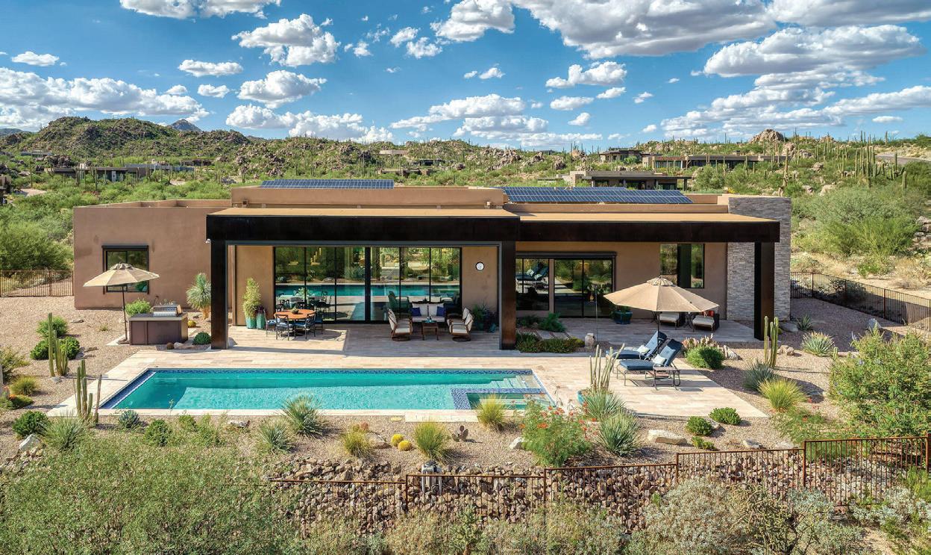
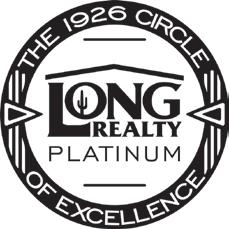
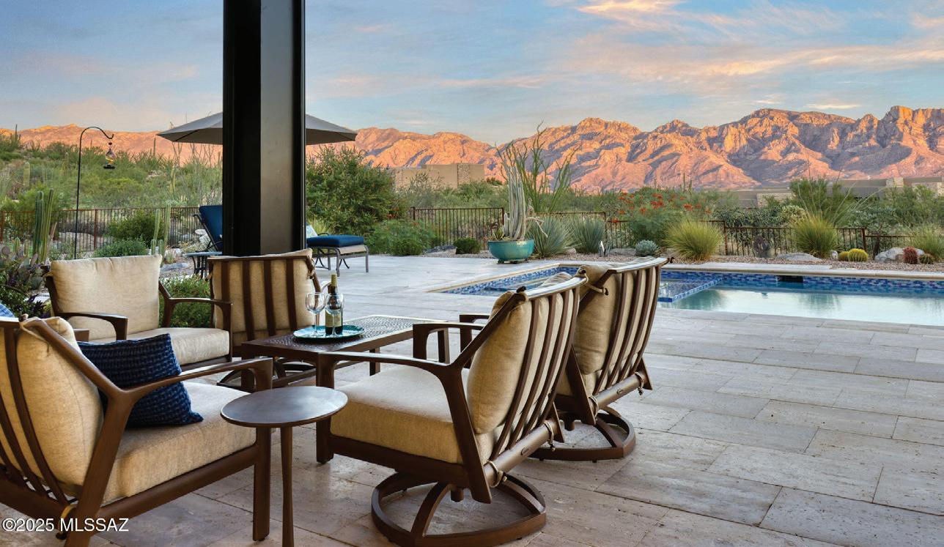


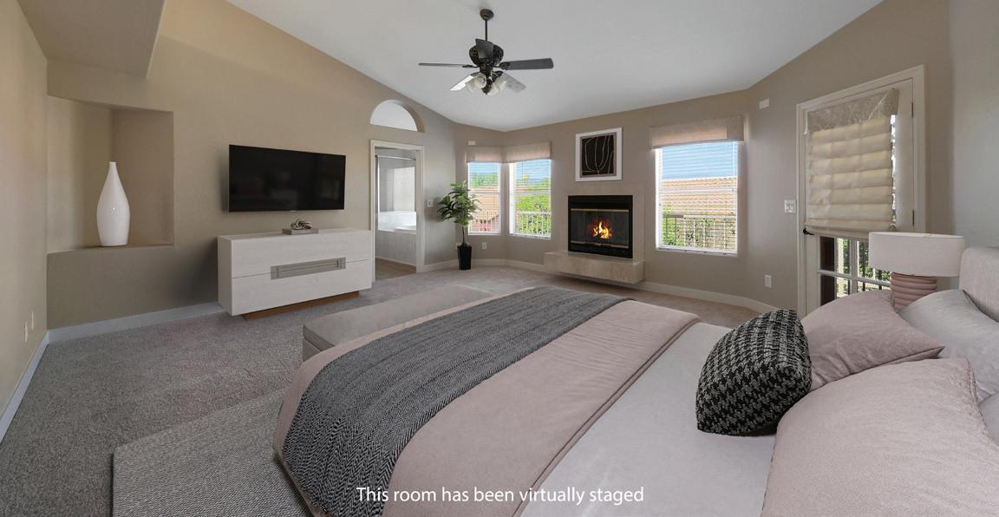

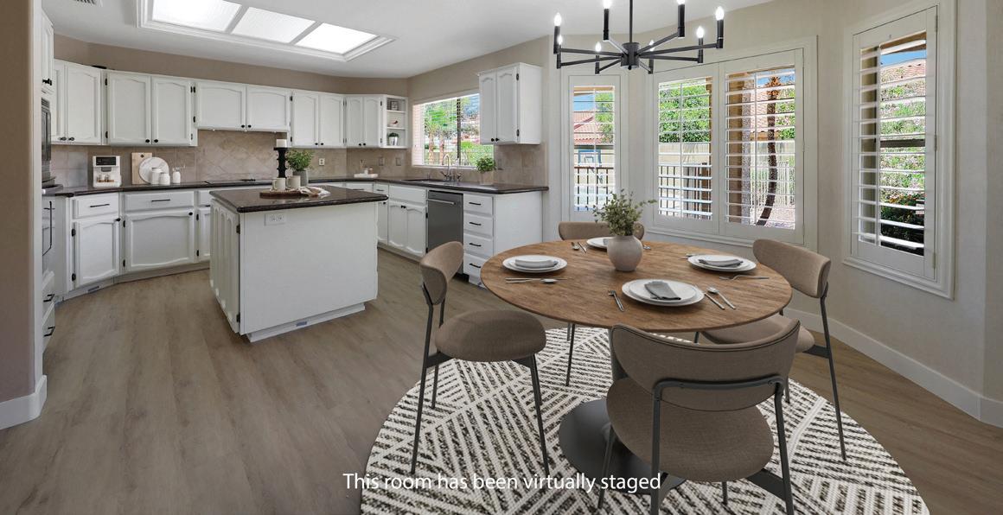
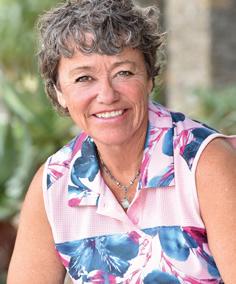
1938 E CALLE DE CABALLOS TEMPE, AZ 85284
4 INTERIOR
3,059 Sq Ft.
Don’t miss this amazing Tempe home! This ‘’living large’’ abode, located on a cul-de-sac boasts a 13,345 sq ft lot w/ multiple entertaining areas, grassy side yards, sparkling pool & potential for a sport court or casita!! With a beautiful presentation from the street & plentiful parking, this home is made to entertain friends & family!! Walking in the front door, your gaze is drawn to the vaulted ceilings & gorgeous stairwell. Formal living & dining rooms are accented by nearly floor to ceiling windows-think 20 ft Christmas Tree!! The adjacent kitchen & breakfast room is made to put on a feast. A huge great room w/cozy fireplace is suited to host movie nights & much more. Upstairs living space includes spacious primary bedroom and bath, as well as a private walk deck for those private evenings of relaxation! 2 additional bedrooms are conveniently located to secondary bath with lots of counter space. This floor also has a loft/study room with shelved closet. Downstairs, enjoy the large 1st floor bedroom w/nearby bath w/ walk-in shower perfect for guests, in-laws or family members. Enter the large laundry room from the oversized 3 car garage, drop your groceries and go back for more!! Garage has workbench & walk door to the large grassy side yard. Here you will also find an RV gate opening to the front drive. There is so much more here, you MUST see this home. Fabulous location set back from busy streets and in the highly sought Tempe school district. Easy access to Loops 101 & 202, I-10 & Hwy 60. Nearby 7.6 acre Estrada Park has Basketball Courts, Grills, Fitness Stations, Picnic Tables, Playground, Soccer Fields Running Trails and much more! The tech corridor, Sky Harbor Airport and downtown Phoenix are a short commute. There is no better place to touch down in the Valley!! PRICE
3 BEDROOMS
BATHROOMS
$899,000

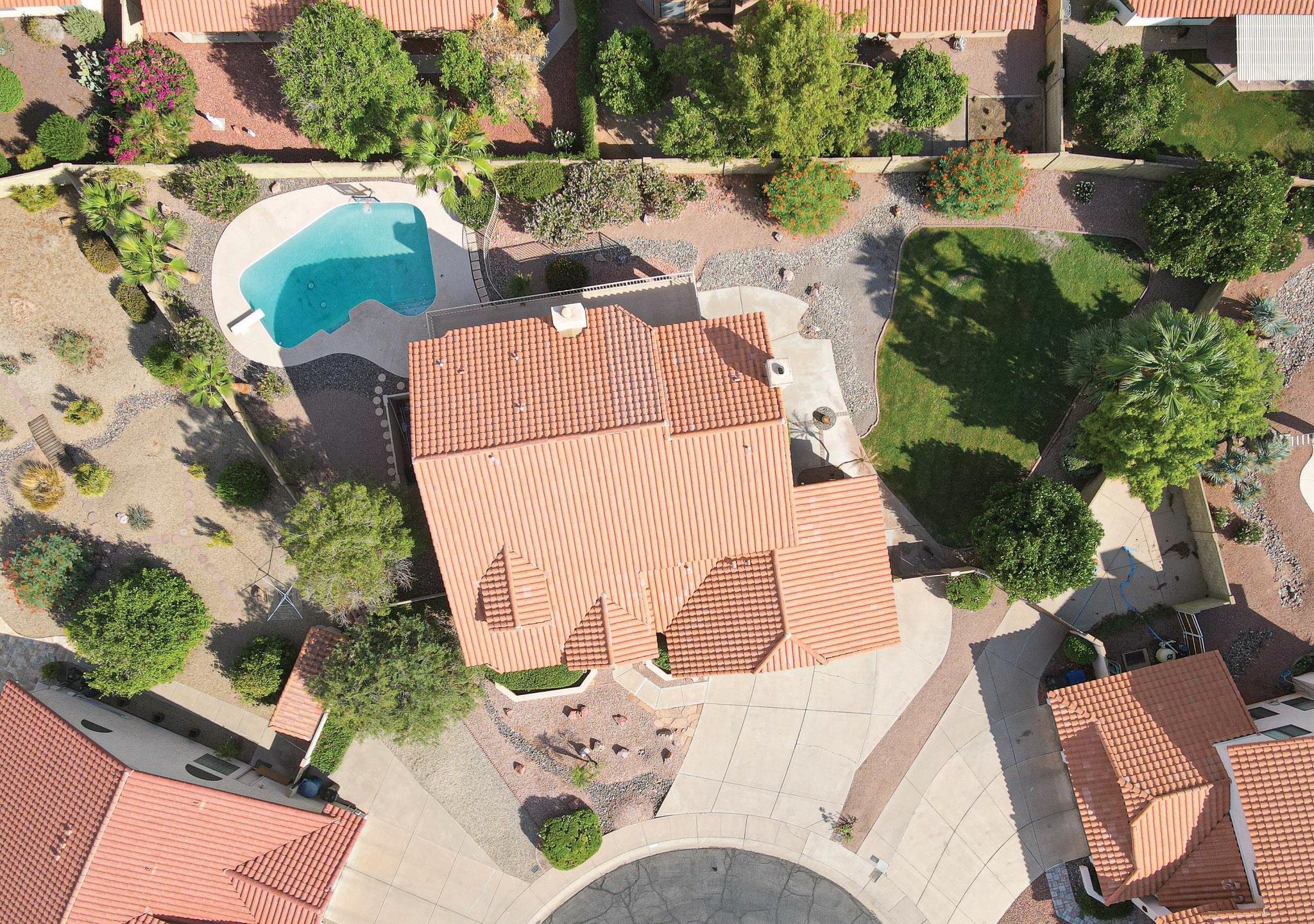
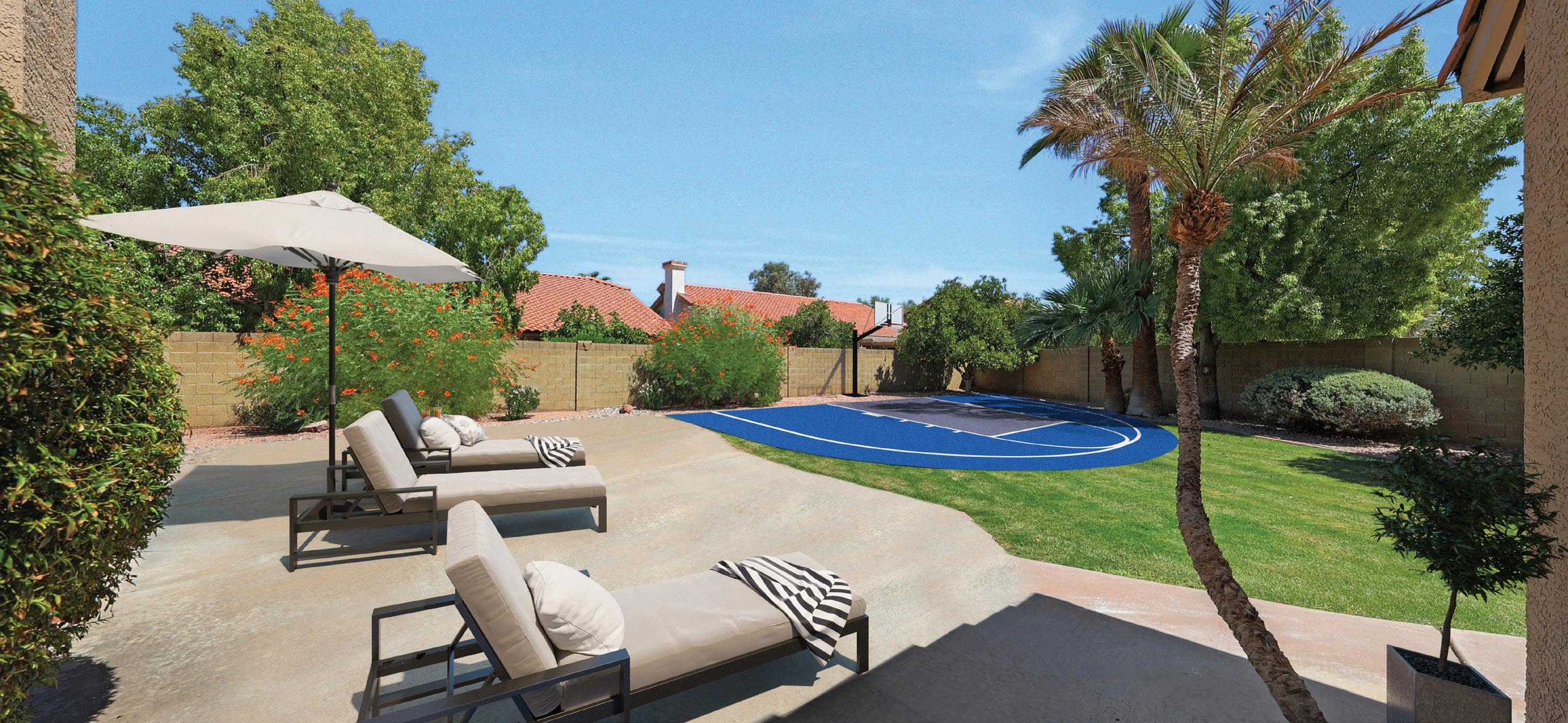
This picture has been virtually modified as a suggestion to how this space may be used.



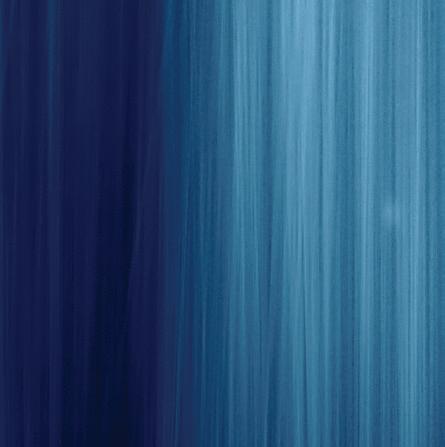
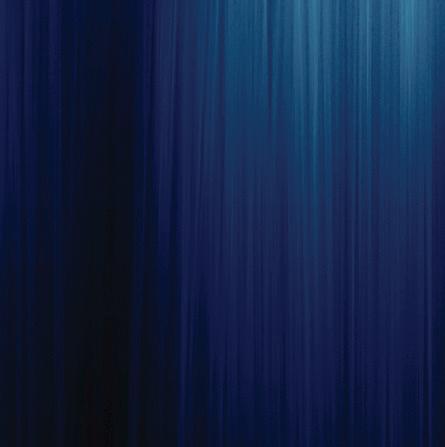
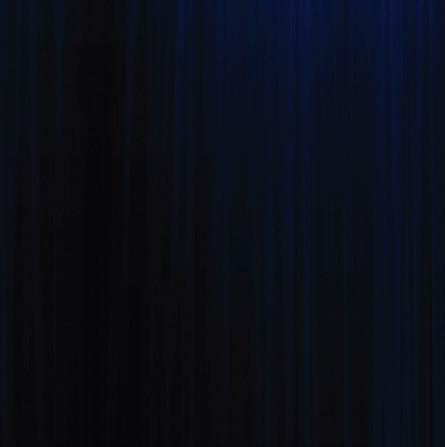

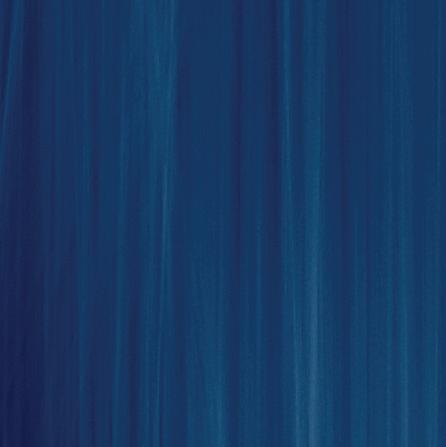

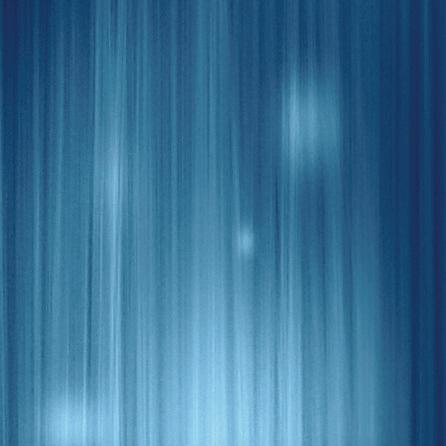



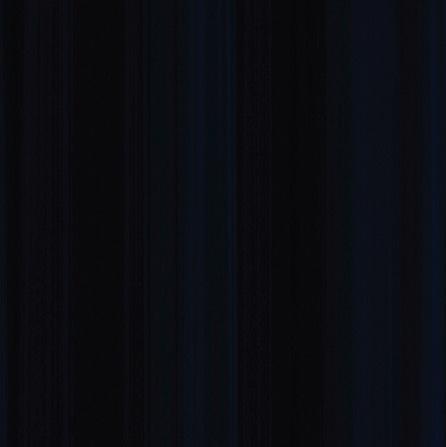


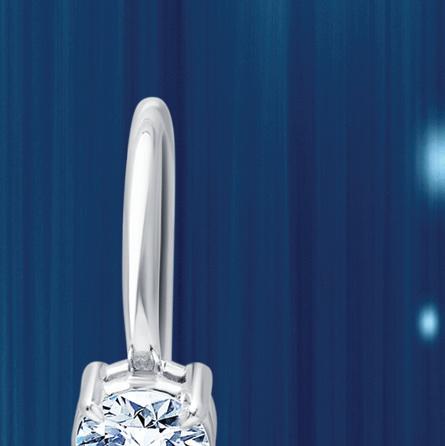





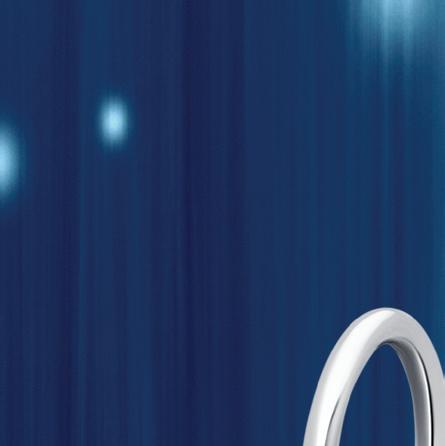


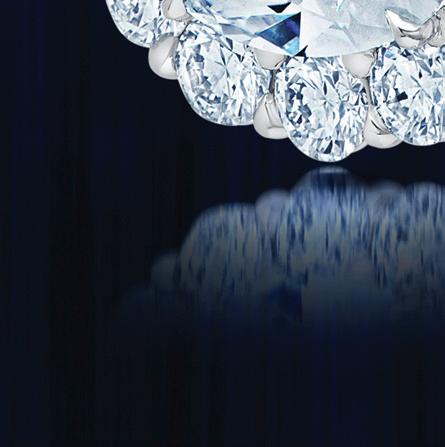

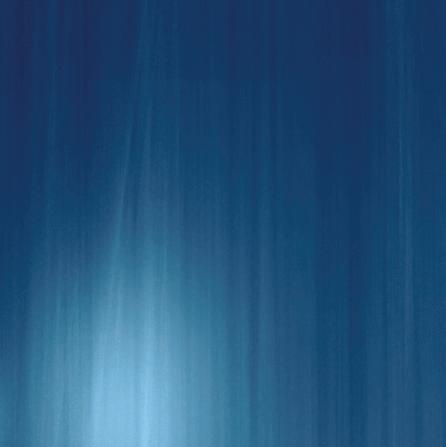







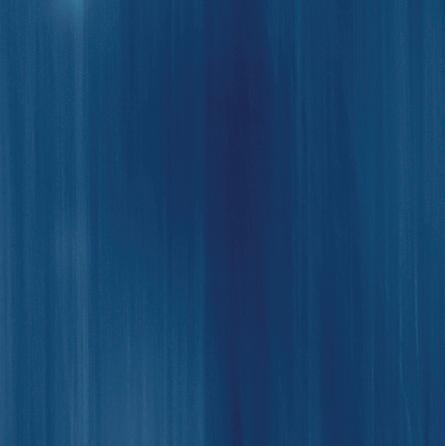
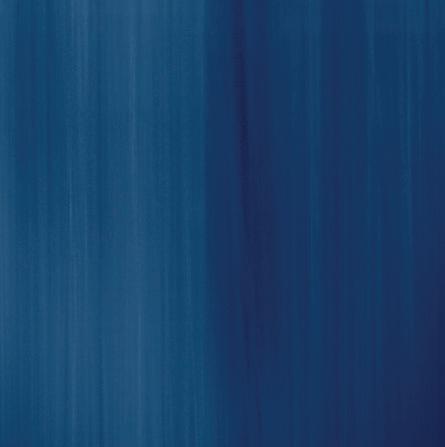

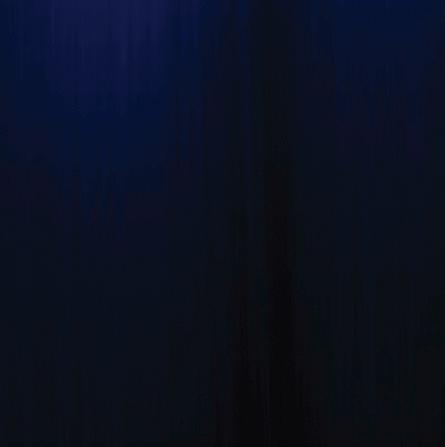


“Start the conversation … I personally welcome your call.” Martin Celebrating 30 Years of Bespoke Jewels and Unparalleled Artistry






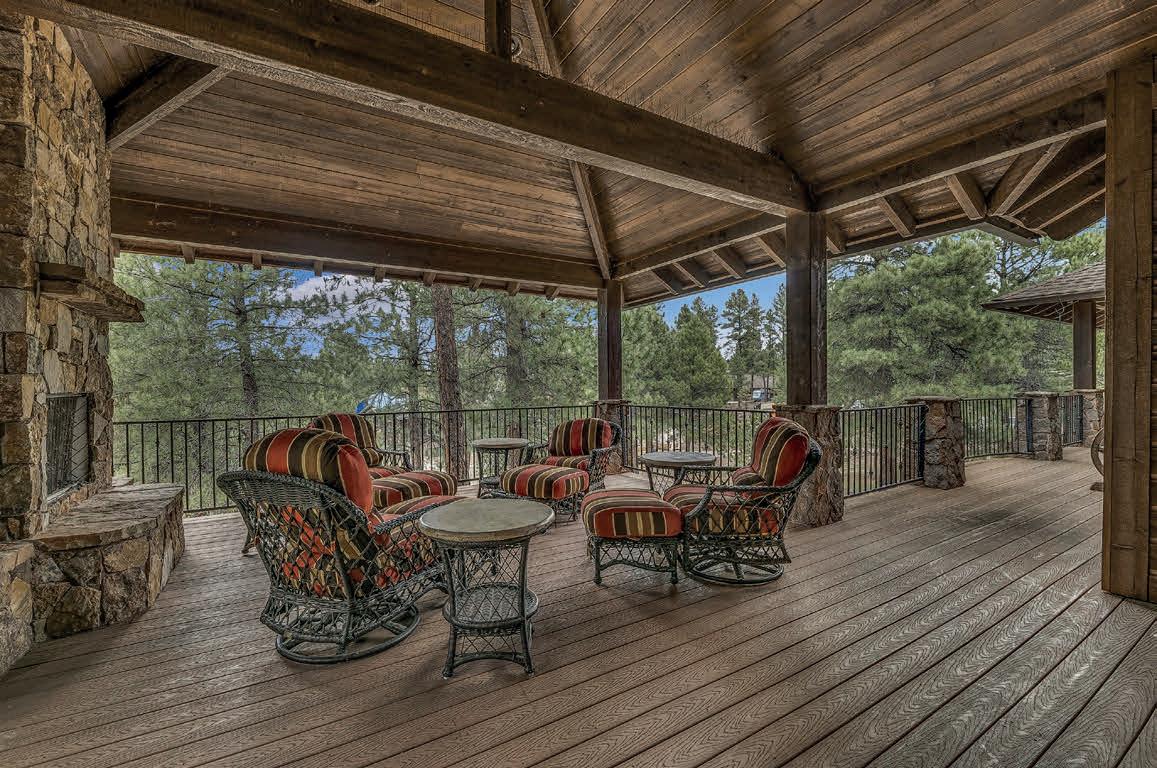


Mountain Masterpiece in Forest Highlands
$5,900,000 | 5 BEDS | 6.5 BATHS | 6,913 SQ FT
A mountain masterpiece majestically perched high above the 16th hole of the Meadow Golf course at Forest Highlands with panoramic views of Ponderosa Pines and views of the San Francisco Peaks. Stunning craftsmanship with top of the line finishes throughout. Spectacular entertaining spaces on both levels with multiple family rooms, multiple decks and seating areas, firepit, full bar plus an additional wet bar downstairs and multiple built-in BBQ grills. In addition to the 5 bedrooms, there is a large office with views, a fitness room and another large bedroom/office combo room with versatility. The chef’s kitchen is centrally located with direct access to the great room and large covered deck. Top it off with central A/C and a 4-car garage!
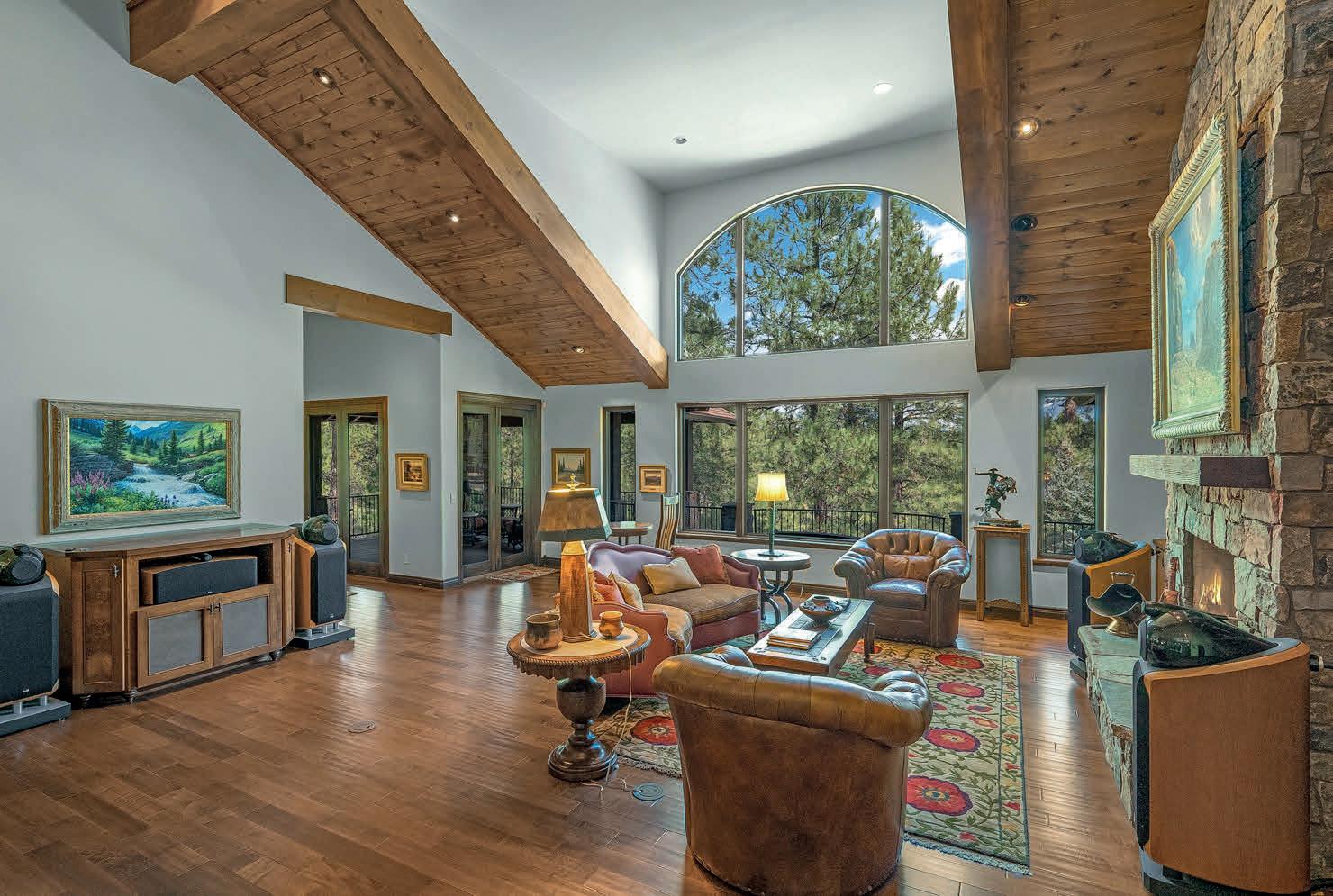


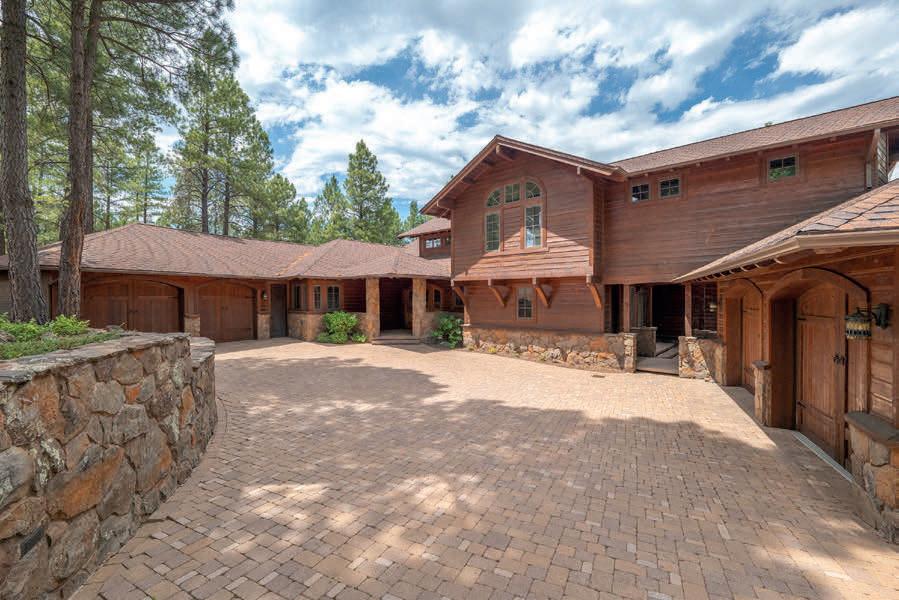
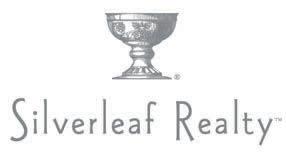
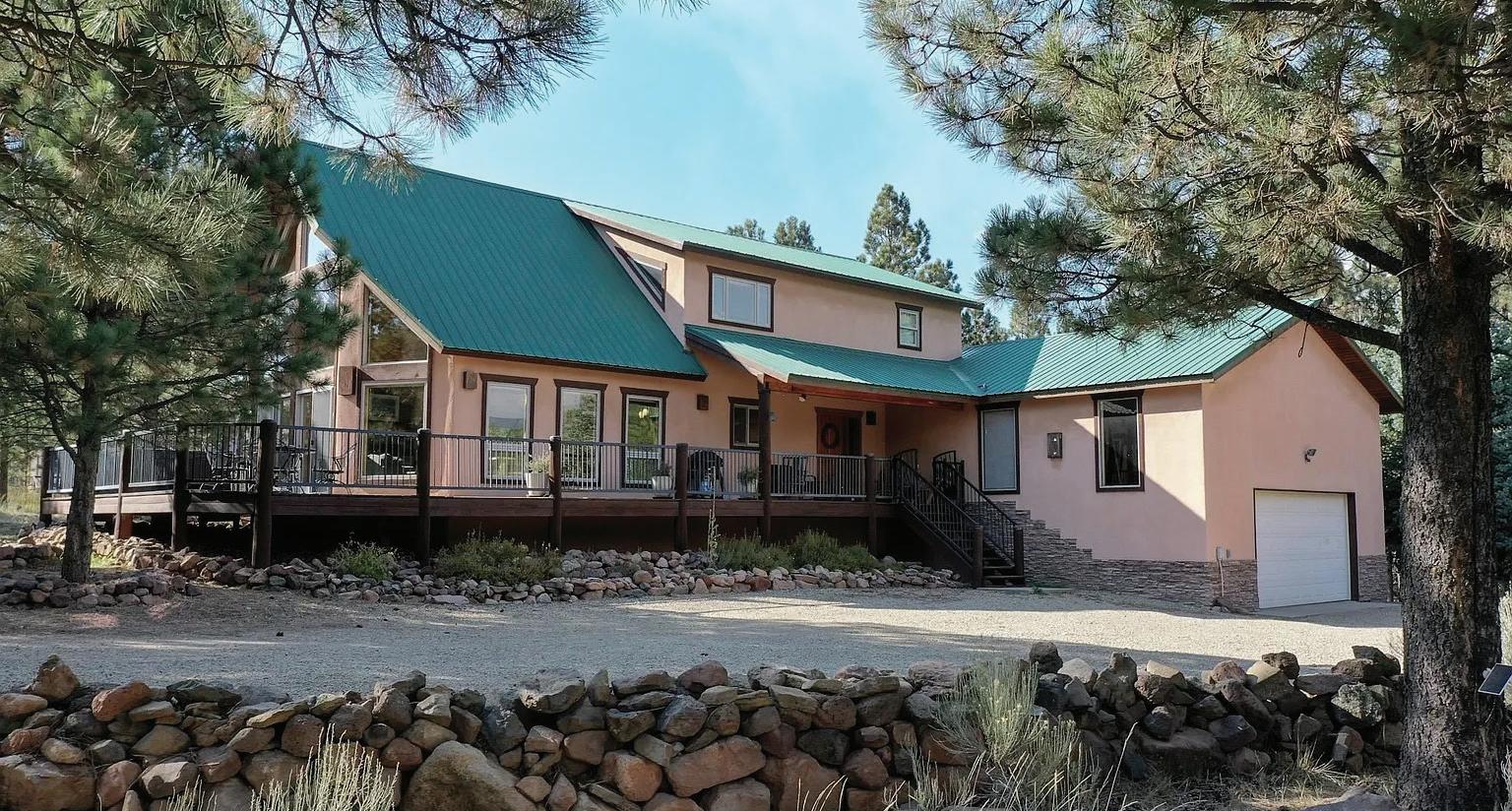
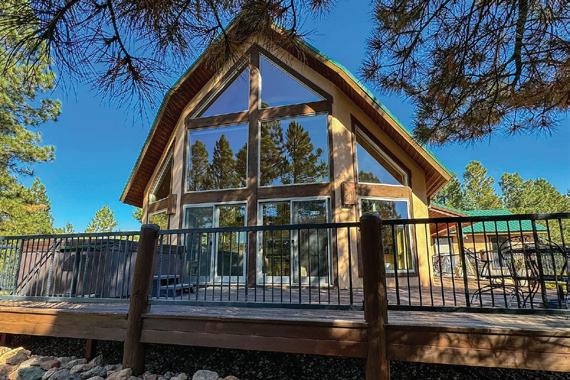
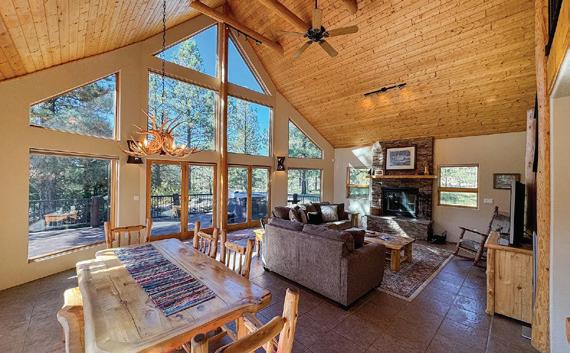

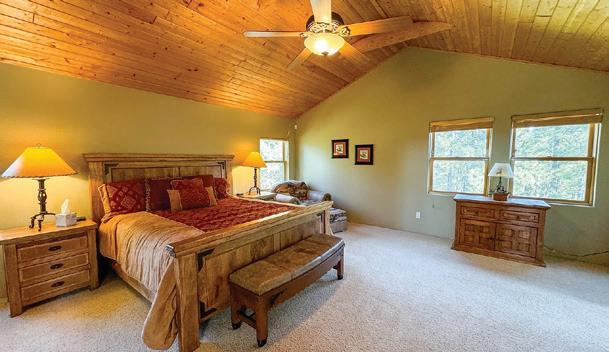
4 BED • 3 BATH • 2,790 SQFT • $995,000 Beautiful chalet style home just one mile to Country Club and two miles to Ski Area, on a corner lot with 2.26 acres. This home, nestled in the mature pines, feels secluded and has great proximity to town and all the Resort amenities. The great room boasts a vaulted tongue & groove ceiling with open floor plan, a wonderful gathering place with friends and family. Floor to ceiling wall of windows in the living room creates a sunny and bright space to watch the wildlife. Also a great view to watch the falling snow by the fireplace on a lazy winter day. Two bedrooms on the main level share a bath and there’s a laundry room with sink and pantry at the end of the hall. Upstairs loft area for games or other possibilities such as a home office with a view. A grand primary suite, that is spacious and relaxing. A large ensuite bath including a custom tile walk in shower, soaking tub, double vanity and large closet. An adorable casita with its own entrance on the ground level next to the two-car garage. This cozy studio has its own kitchen, bath AND fireplace! Complete with a patio for morning coffee. Abundant deck space on the front and back of the home to enjoy the mountain air and views. A hot tub for soaking after a fun day of enjoying Alpine activities. Large driveway with plenty of parking. This is the one you’ve been waiting for!
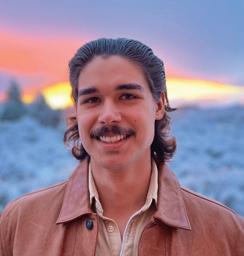
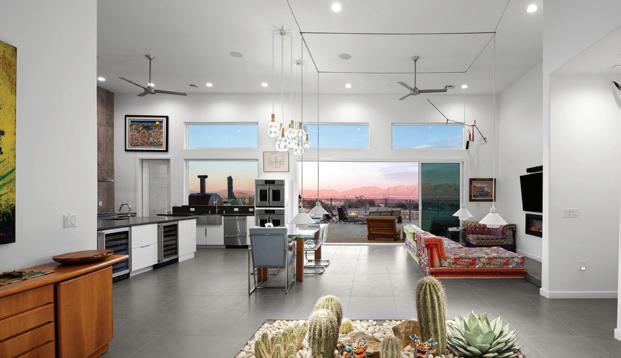

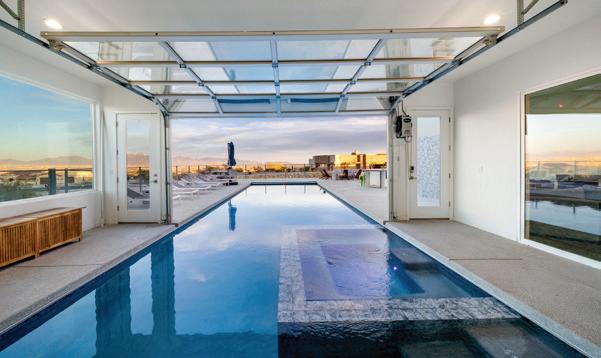
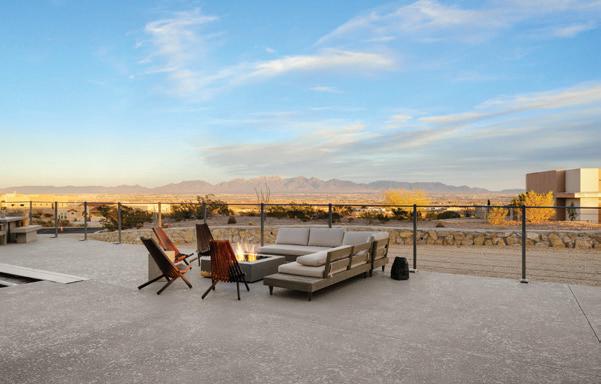
4 BEDS | 5.5 BATHS | 4,437 SQFT | 1,125,000 Exquisite modern luxury home in Picacho Mountain features 4 bedrooms with ensuites, an office, gym, and game room, totaling 4,437 sq ft on over 1 acre. The open floor plan boasts high-end finishes, a gourmet kitchen with top appliances, and sophisticated architectural details. The property includes a unique indoor-outdoor pool with a hot tub, a private outdoor kitchen with a pizza oven, fire pit, expansive sun deck and solar panels. This warm, inviting home perfectly combines luxury and indoor/outdoor living.


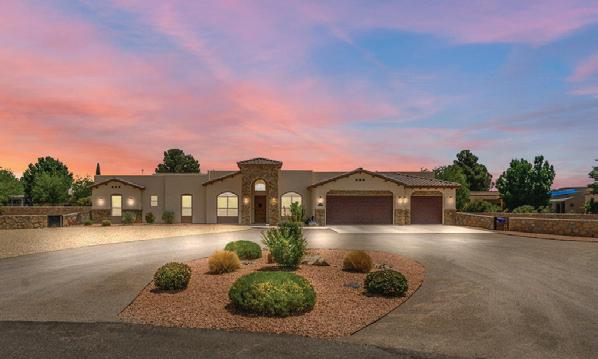
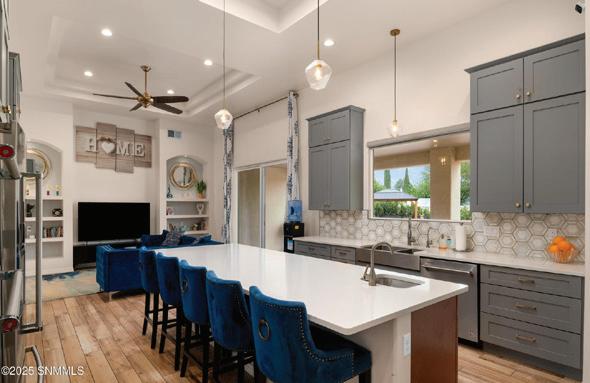
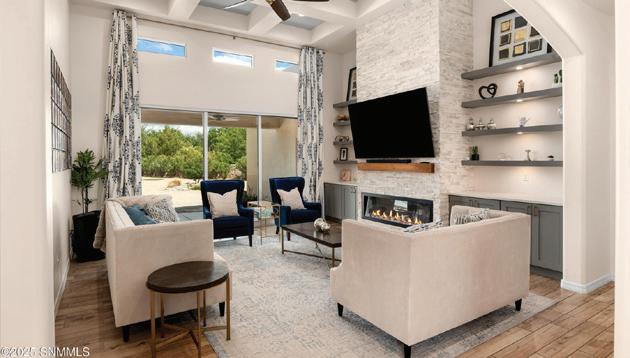
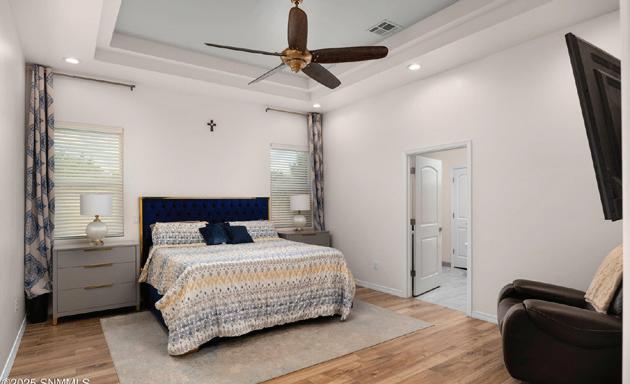
6 BEDS • 4.5 BATHS • 3,494 SQFT • $899,995 Incredible luxury style living in the gated Greyfox. This immaculate 3,494 sq.ft. home features 6 spacious bedrooms & 4.5 baths all on 1.31 acres. The guest wing boasts 2 ensuites & one Jack & Jill bedroom. The Primary suite boosts a cozy electric fireplace, large primary bathroom with two shower heads, & a primary closet with ample room for all the storage you need! Enjoy outdoor living with a basketball court, extensive covered patio, & a charming gazebo for gatherings. With all the backyard has to offer there’s still plenty of space for a pool & spa!

1125 CACTUS WREN COURT, LAS CRUCES, NM 88007

“My wife and I were new to Tucson and had only visited once before; we had neither preconceived notions nor any idea about where to look for a new home. Fortunately, a friend of ours from Colorado (where we moved from) introduced us to Steve via email and I can honestly say that Steve Long is the finest realtor we had ever worked with. Our home is in the foothills not far from Sabino Canyon and if not for Steve, I doubt we would have found this property. We could not be happier. Steve was instrumental during the entire process when dealing with the builder, the builder's realtor and recommending a mortgage broker. But it's been since the move that Steve and his lovely wife have helped us in so many ways - whether recommending restaurants, a bike shop, a computer guru or just getting to know Tucson, his service as a realtor was above and beyond and has evolved into a genuine friendship - we couldn't ask for more.”


LS. Butch Mazzuca / Photographer
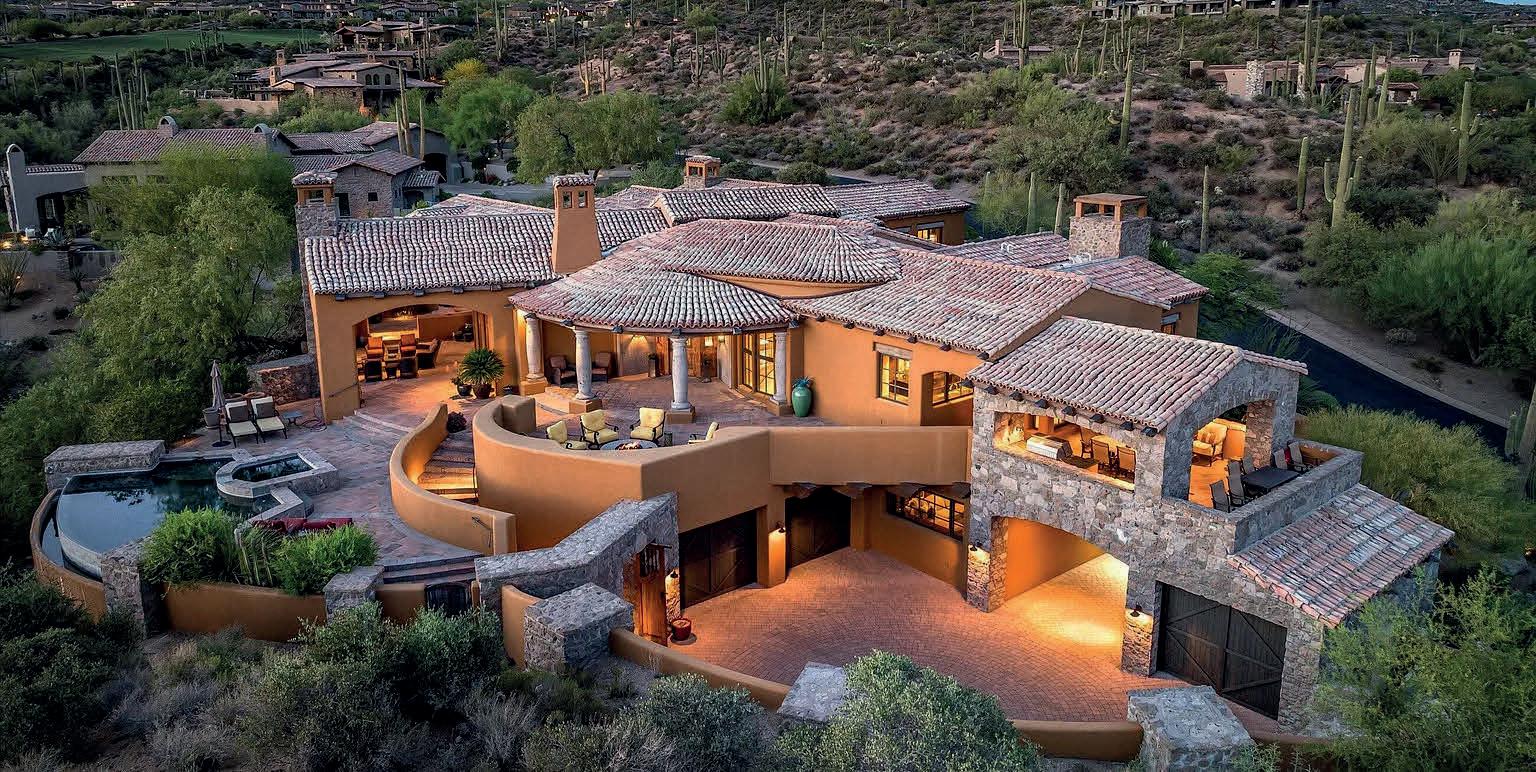
Mediterranean Hillside Home
$4,250,000 | 4 BEDS | 4 BATHS | 5,906 SQFT
DESERT MOUNTAIN GOLF MEMBERSHIP AVAILABLE. Embrace a casual yet elegant resort lifestyle in the stunning Mediterranean hillside home in Village of Saguaro Forest within the prestigious guard-gated Desert Mountain Club in North Scottsdale, AZ. This home sh owcases the Lee Hutchison design with a floor plan that perfectly accommodates entertaining and family living in & out. The great room welcomes you to a gorgeous stone wall & Cantera fireplace, vaulted beamed ceilings and inviting bar. A raised grand dining room overlooks l iving room and valley views beyond. Chef's Kitchen and cozy Hearth room offer panoramic mountain & city views. Primary suite has its own private patio with fireplace. Game/Media Room can be 5th Bedroom w/en-suite bath. Pristine craftsmanship throughout.
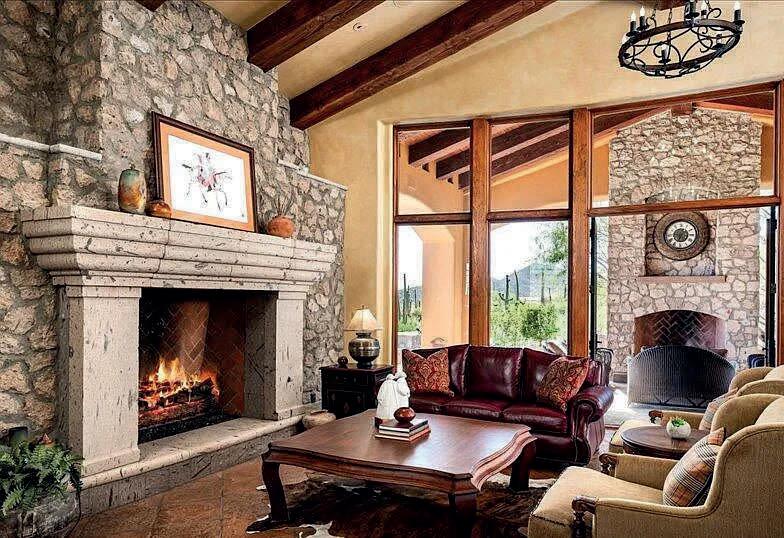
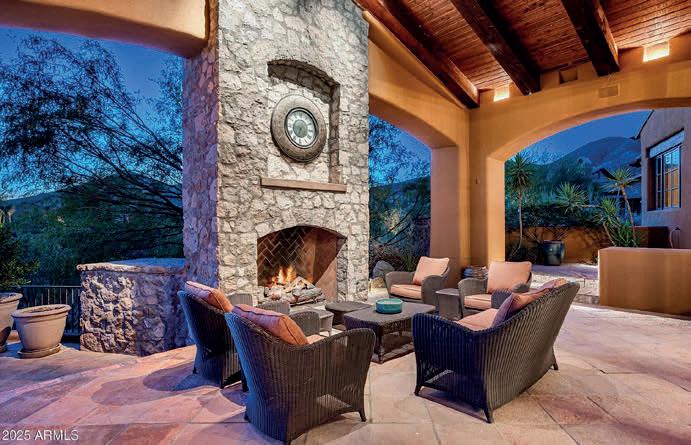

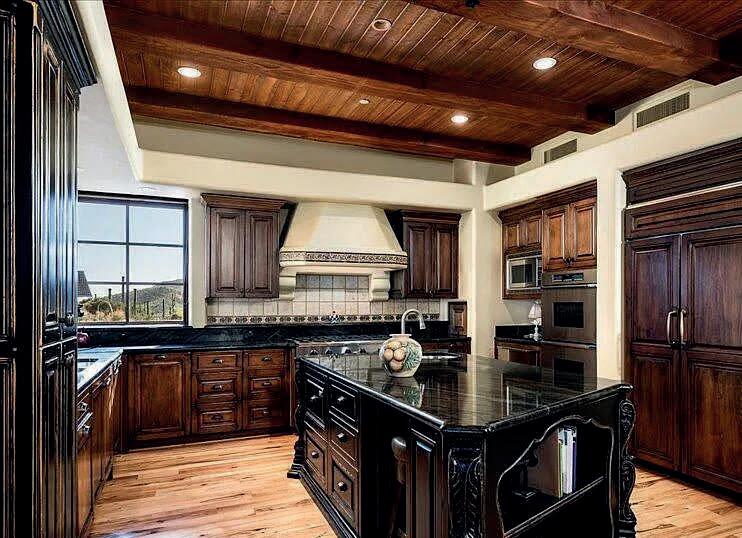


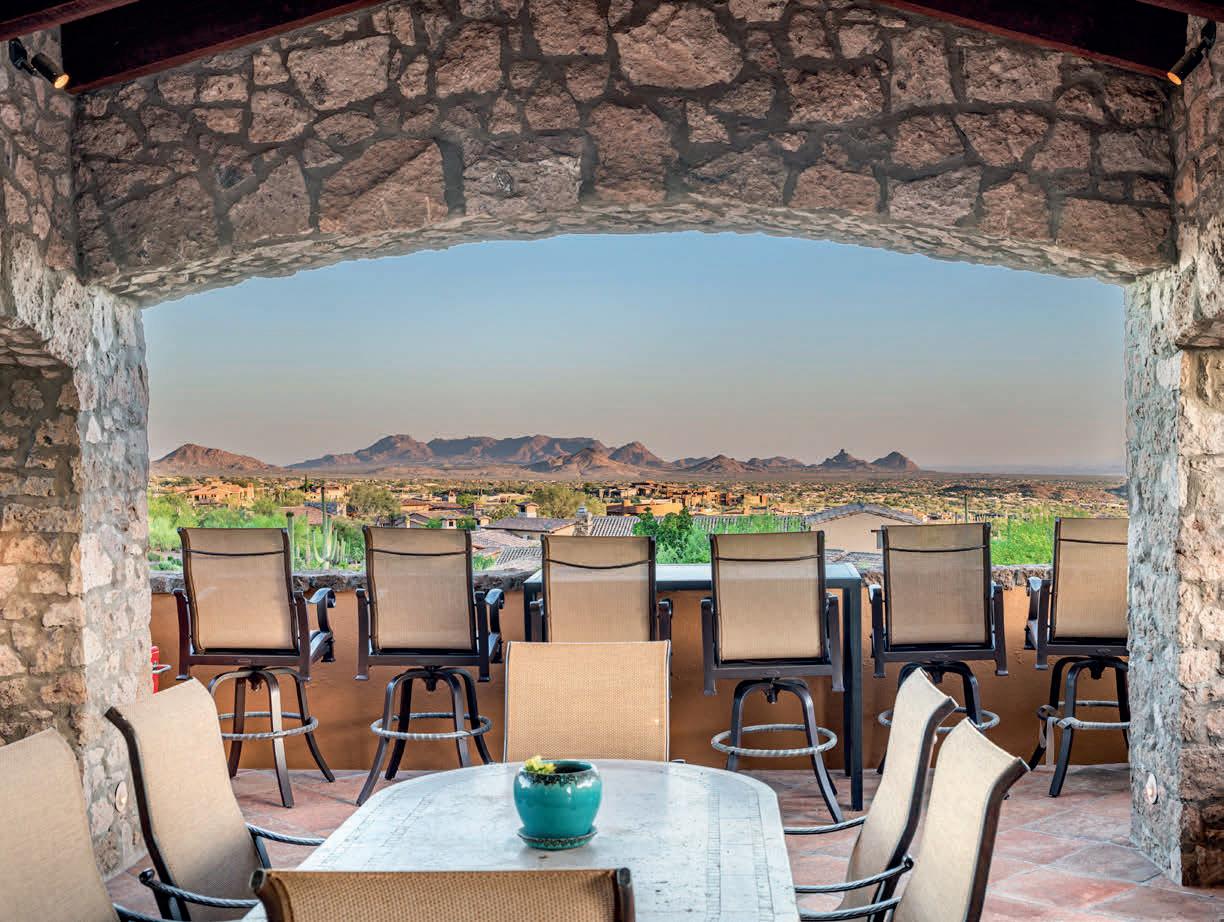


Desert Mountain Contemporary Estate
Desert Mountain Golf Membership available. Own this secluded Desert Ranch Contemporary ~15 Acre Estate which was strategically built on ridge in linear fashion to take full advantage of the southern exposure providing breathtaking Mountain, Valley, & City Light V iews from every room. Magnificent entertaining spaces flow seamlessly throughout main level to exterior spaces showcasing a Piano-shaped designed Pool with Keyboard shelf & Spa as Bench. Unparalleled craftsmanship custom entry doors, stone walls, wood & copper ceilings, copper hearths, indigenous stone, & creative lighting fixtures. Extra Features: Fitness Room w/Sauna, Large Office, Media Room, Wine Wall, Wet Bar & AirConditioned 5-Car Garage. Architect Terry Kilbane/Manship & Re-imagined by Architect & Builder Justin Kilbane.
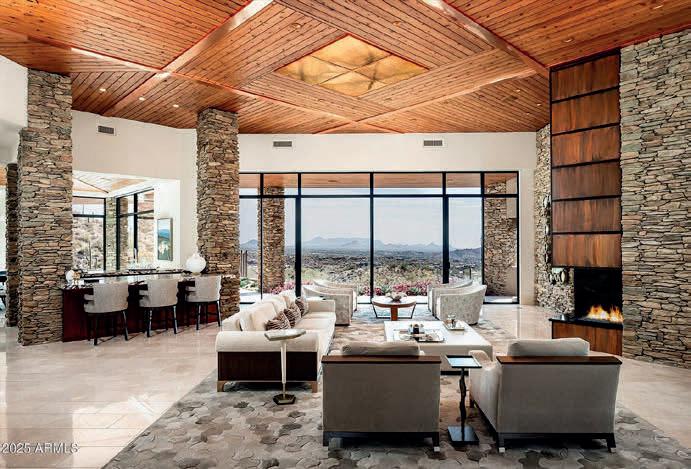



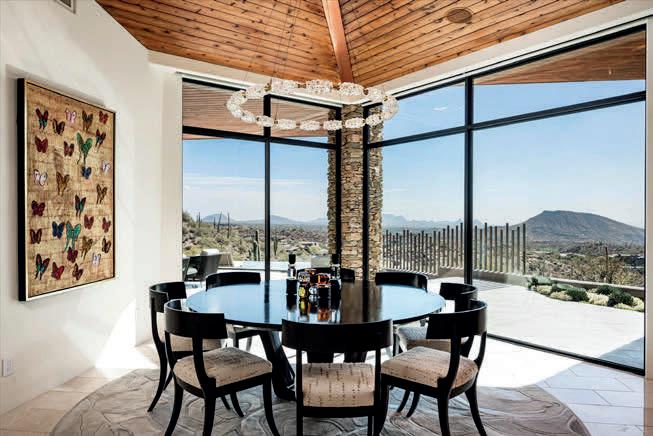

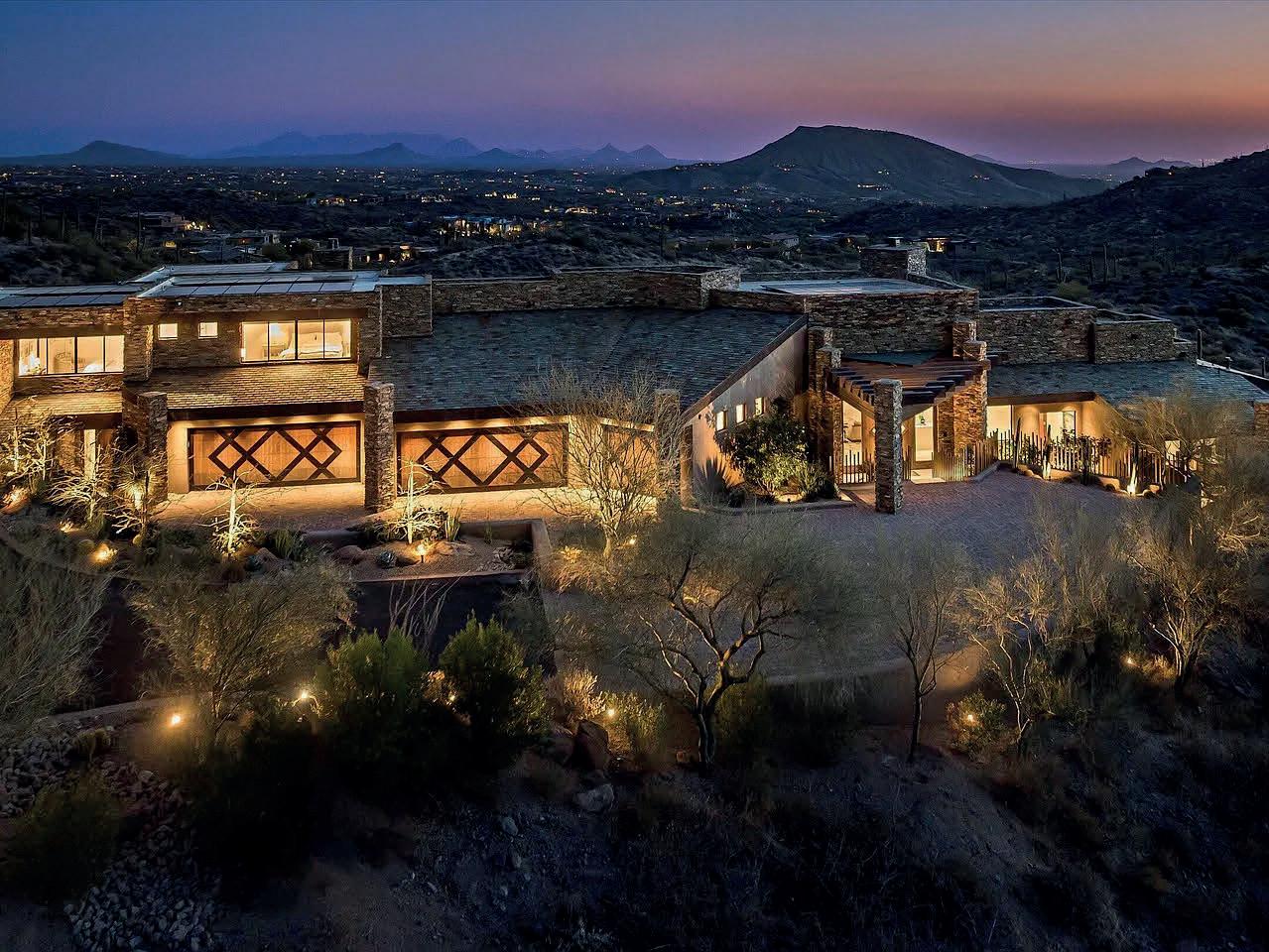


Elegant Desert Retreat
$3,650,000 | 4 BEDS | 4.5 BATHS | 5,600 SQFT
DESERT MOUNTAIN GOLF MEMBERSHIP AVAILABLE. Embrace a casual yet elegant resort lifestyle in the stunning southwestern organic estate in Village of Sunrise within the prestigious guard-gated Desert Mountain Club in North Scottsdale, AZ. This home design with an open flowing floorplan perfectly accommodates entertaining and family living in & out. Living room opens to kitchen, kitchen opens t o family room with wet bar all opens to extensive patio. Spectacular golf course adjacent property with pool, spa, Soutwest sunset orientatio n. Over an acre of land, with secluded entrance and exceptional mature landscaping make coming home a daily adventure.
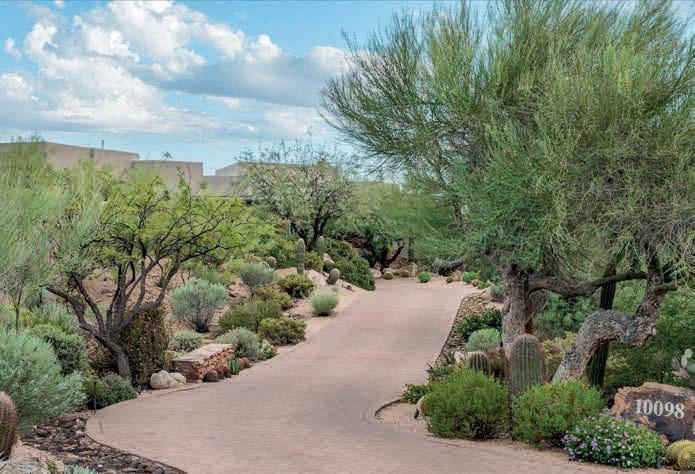
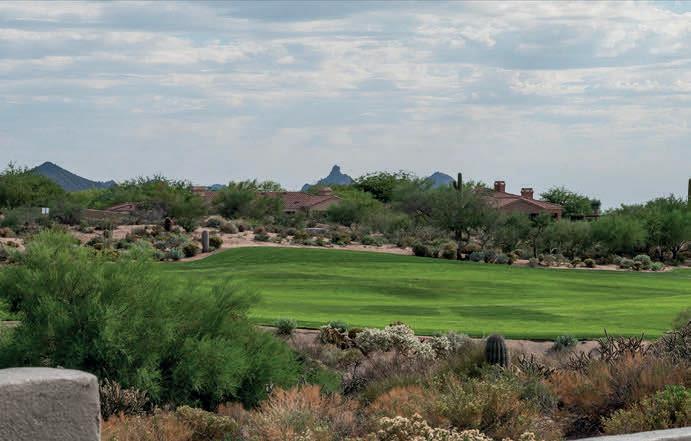

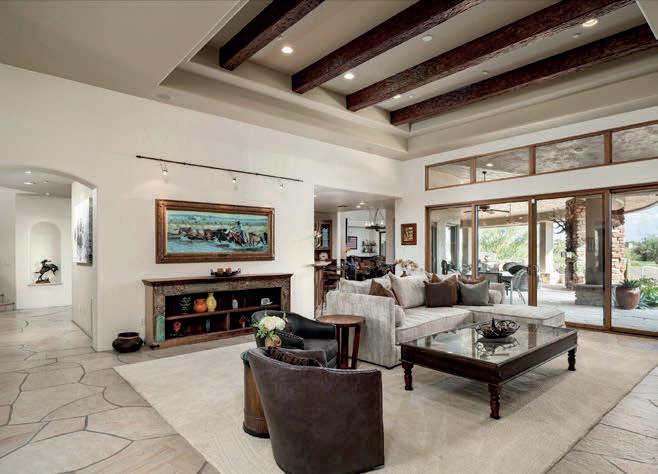
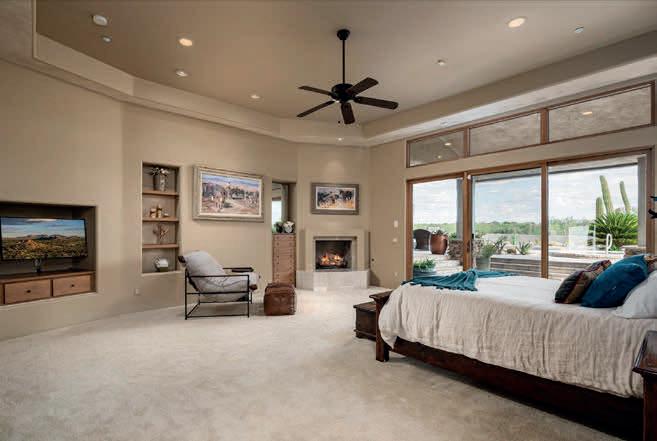

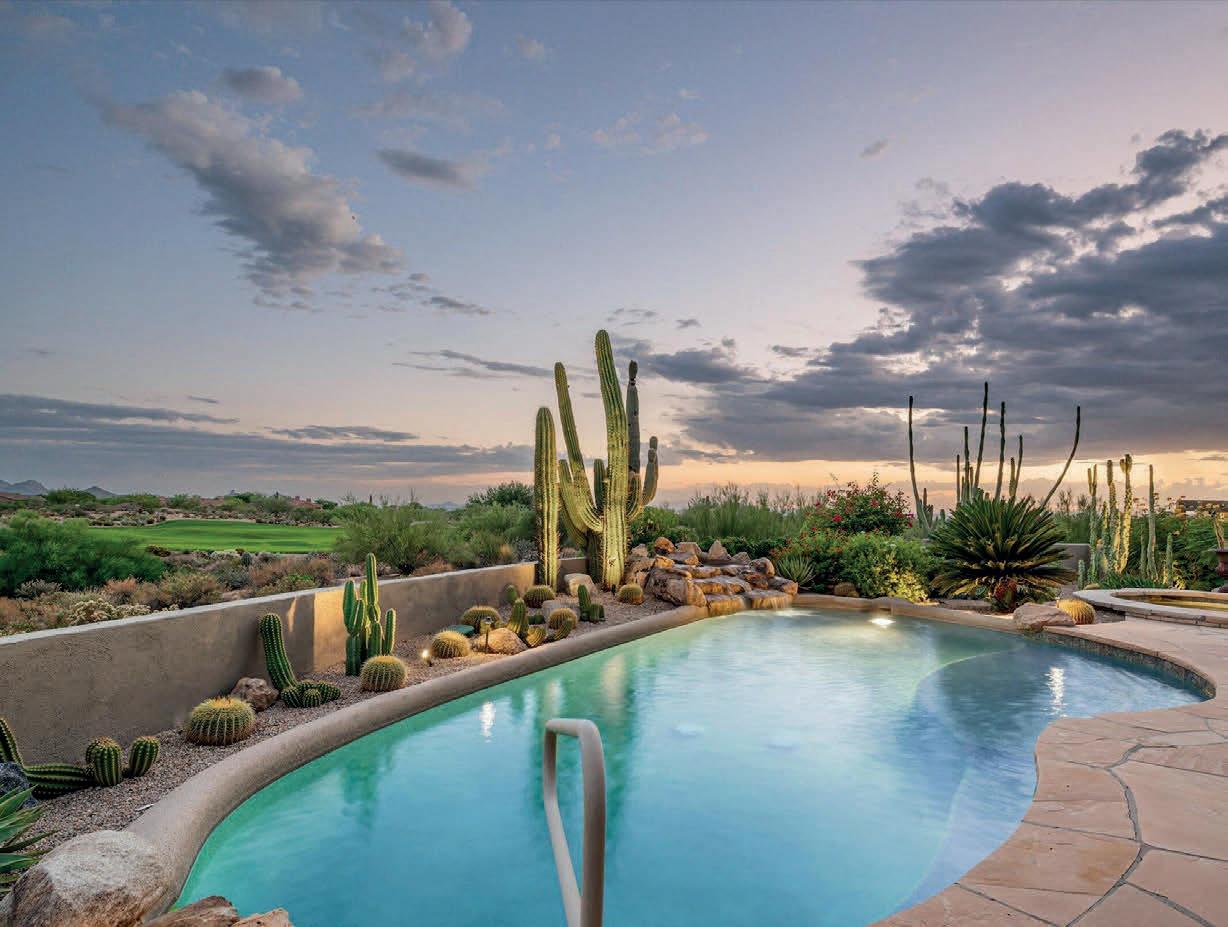

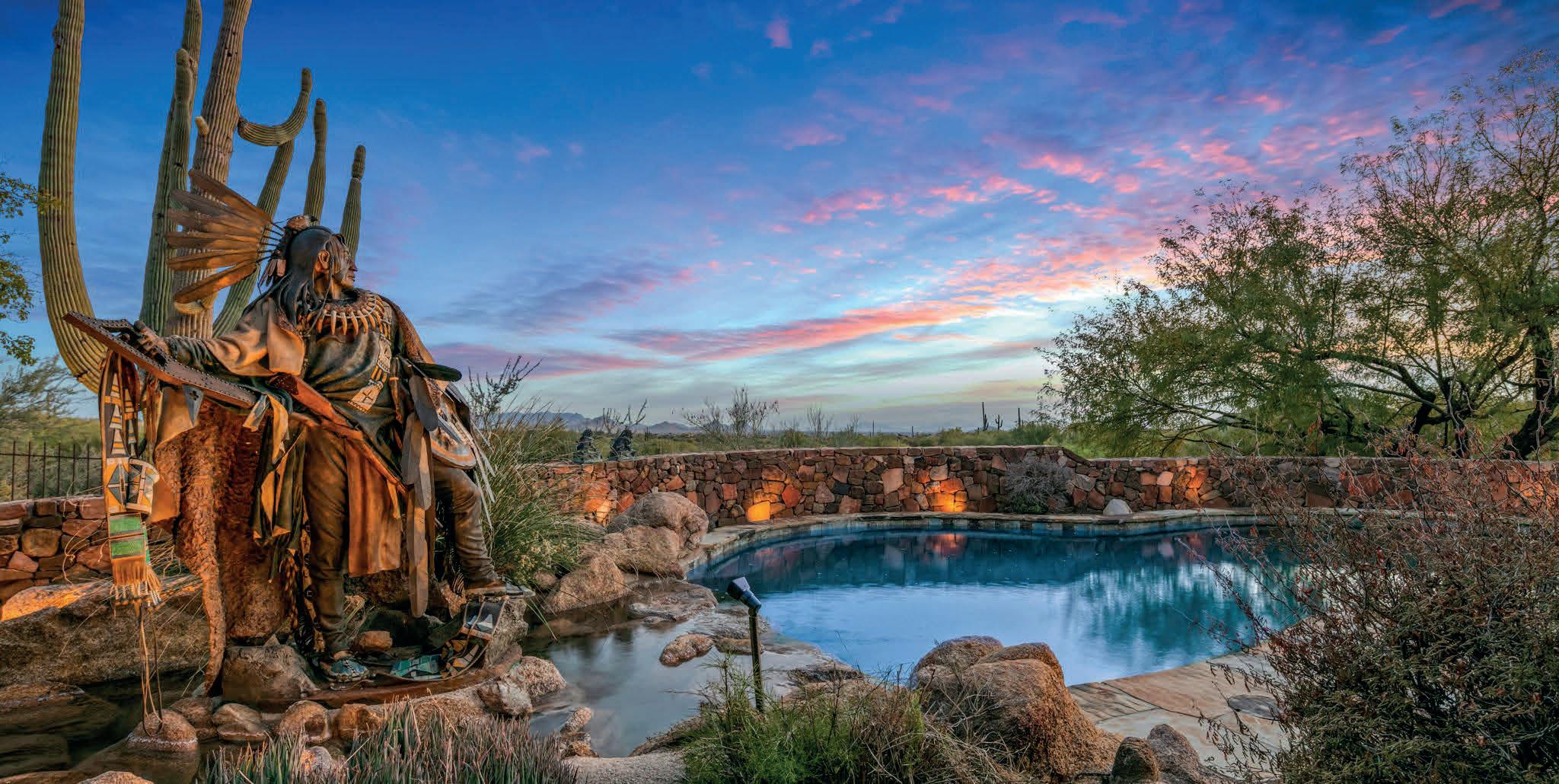
Sonoran Southwest Estate
$5,500,000 | 4 BEDS | 5 BATHS | 7,321 SQFT
Desert Mountain Golf Membership available. Lee Hutchison magnificently designed Sonoran Southwest Estate in Desert Mountain's p restigious Village of Saguaro Forest. Overlooking Fifth Green of Chihuahua Golf Course, offering City Lights, Crimson Sunsets & Valley Vie ws. First time on market & your buyers will not be disappointed. Inviting entry w/cozy Living Room, Grand Gathering Family Room open to Culina ry Kitchen, Dining Room, Primary Retreat w/fireplace & Spa-like bath w/steam shower, 2 En-suite Guest Rooms & handsome combo En-suite Offic e/ Game Room/5th Bedroom w/wet bar, fireplace, & 2 private view decks. Home includes private two-room attached Casita offering Liv ing Room w/Kitchenette & Fireplace & Bedroom. A hallmark of southwestern elegance, with remarkable craftsmanship throughout.
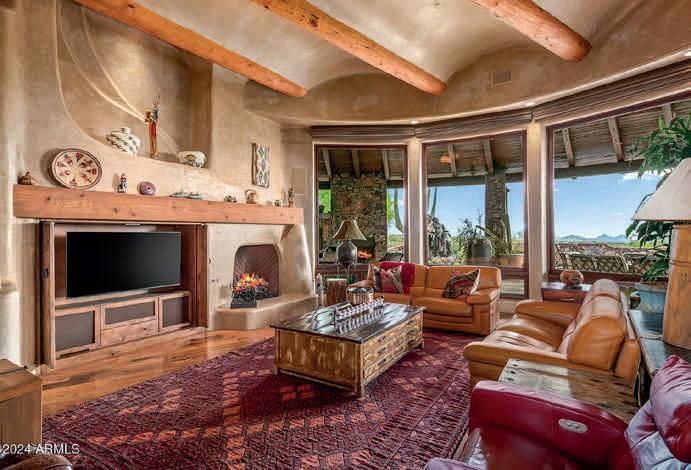
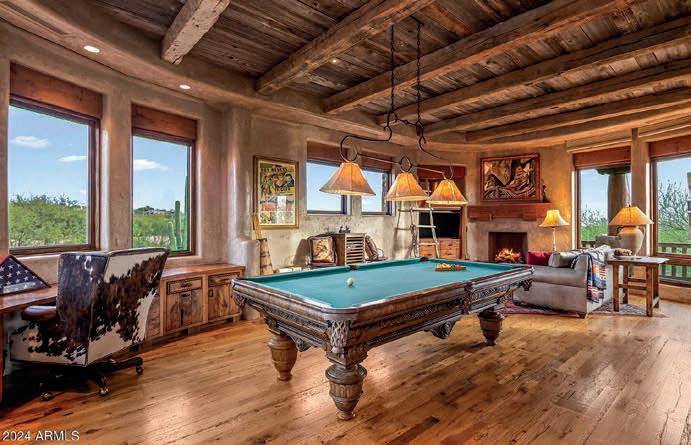

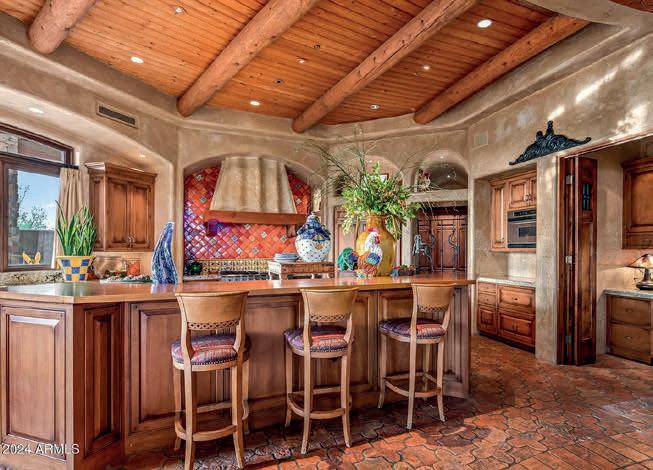


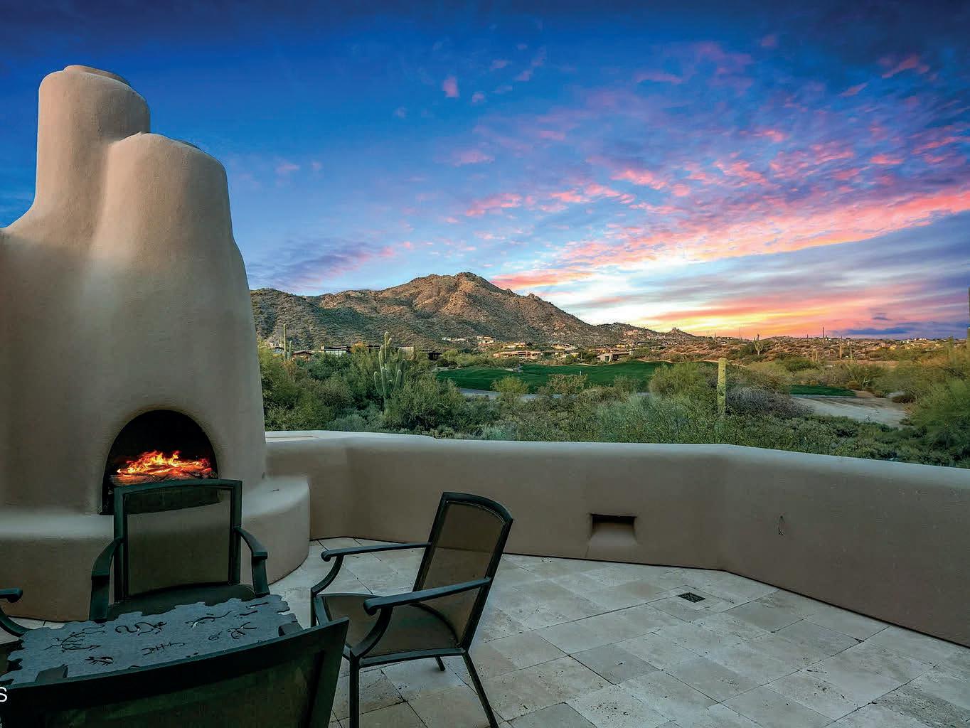


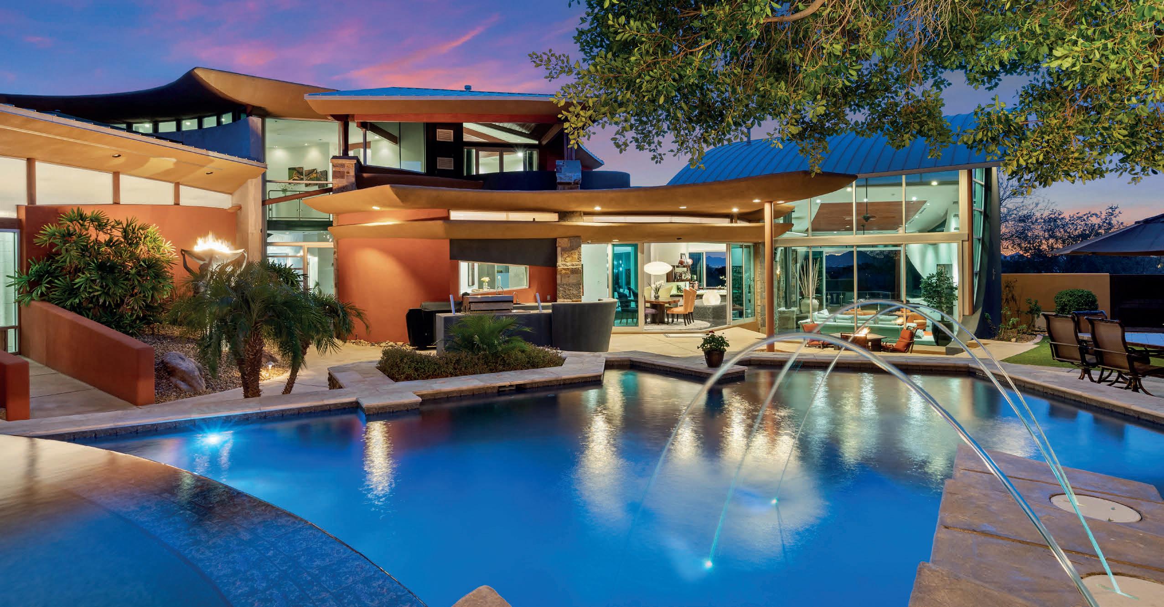
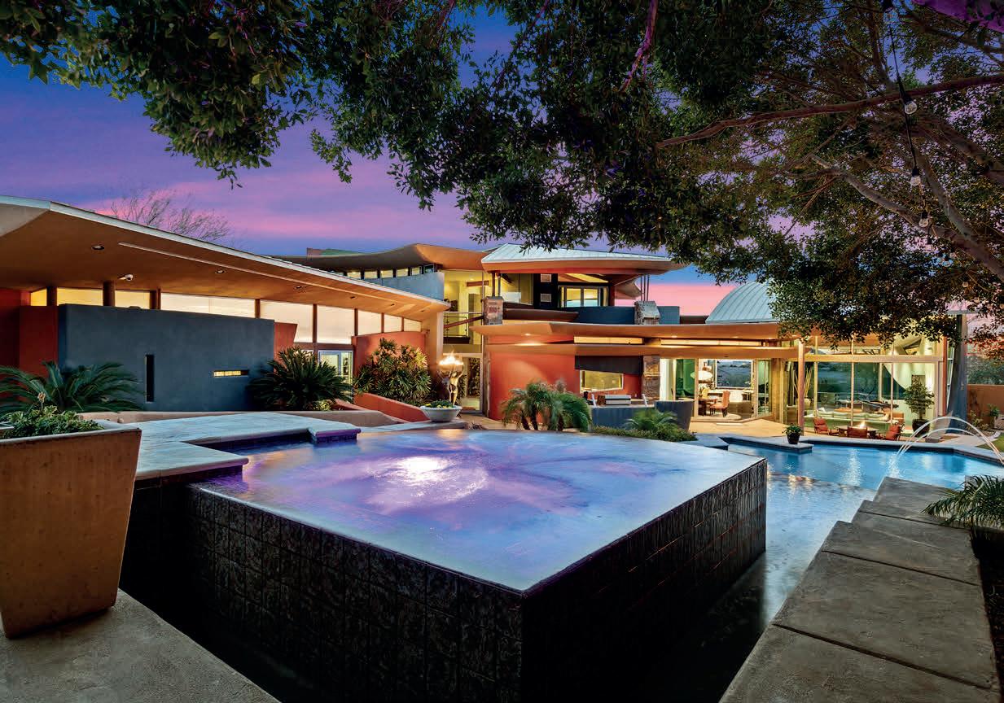
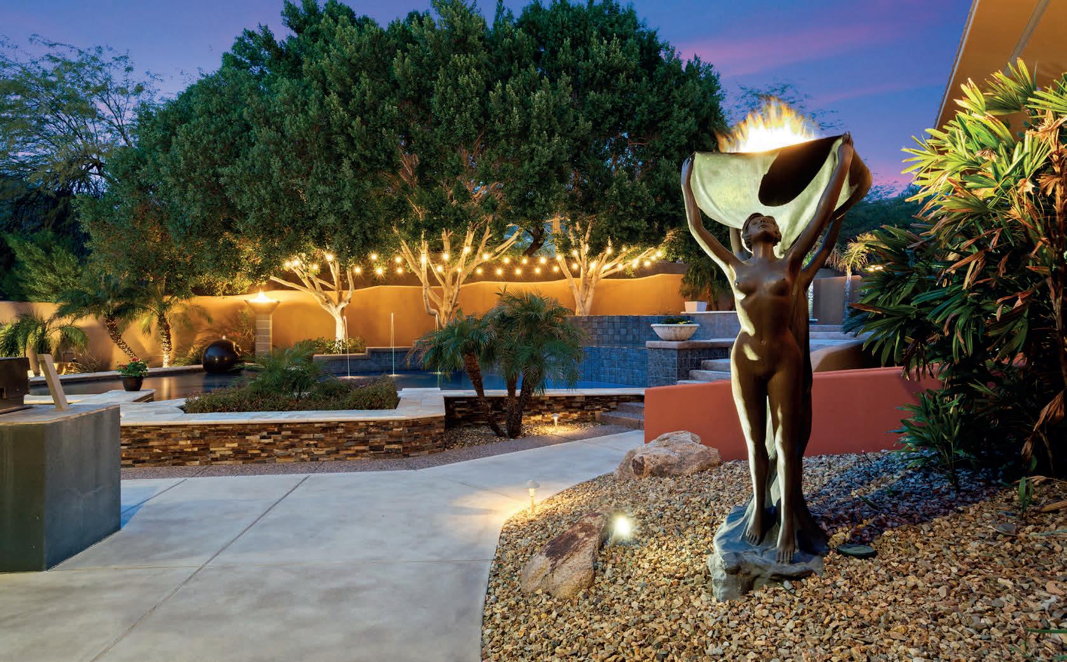
Experience unparalleled modern living in this 6,000-square-foot architectural masterpiece by renowned architect Jeffrey H. Page. Nestled at the base of Scottsdale Mountain, this home features a unique floor plan with a central core leading to a gourmet kitchen, spacious living areas, and three bedrooms, including an upstairs master suite. Energy-efficient design elements, such as super-insulated walls to ensure comfort year-round. Additional highlights include a secluded meditation room, a sculptural desert office, a 1,300-square-foot guest house, a naturally cooled six-car underground garage, and a backyard oasis with a swimming pool and party patio. Don’t miss the opportunity to own this exceptional blend of innovative design and desert living.

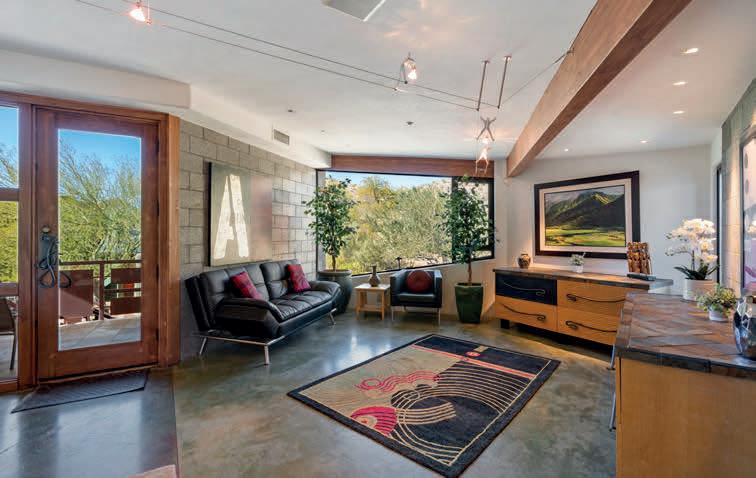

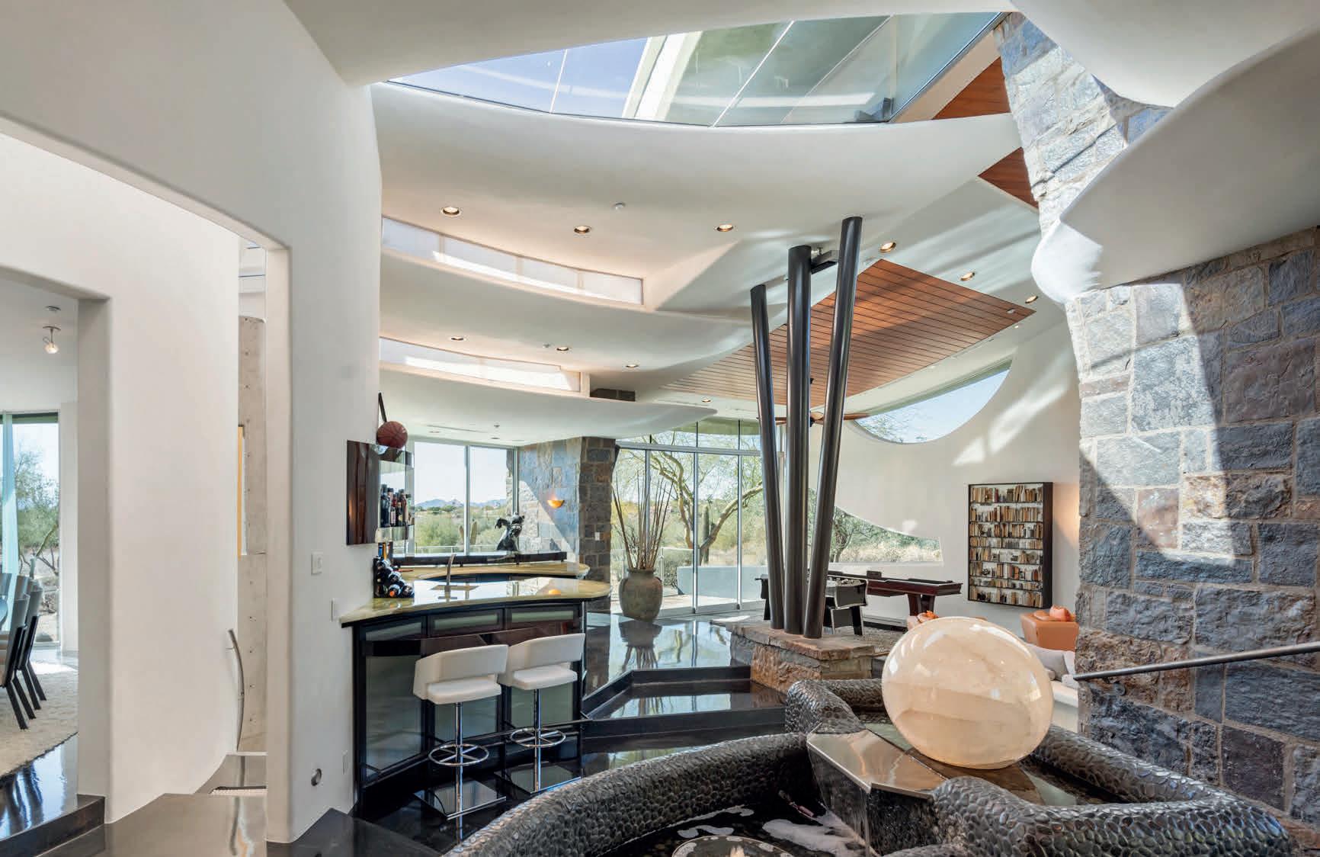



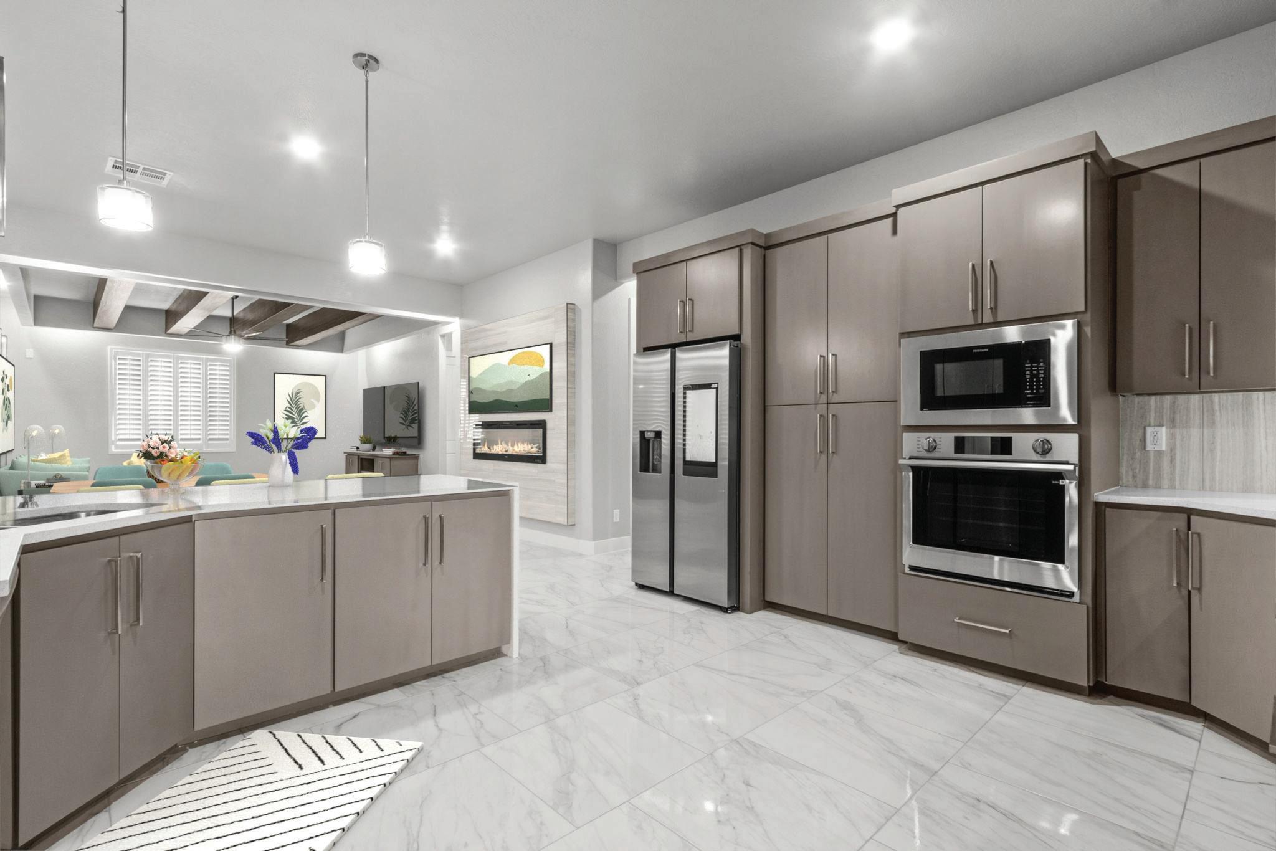

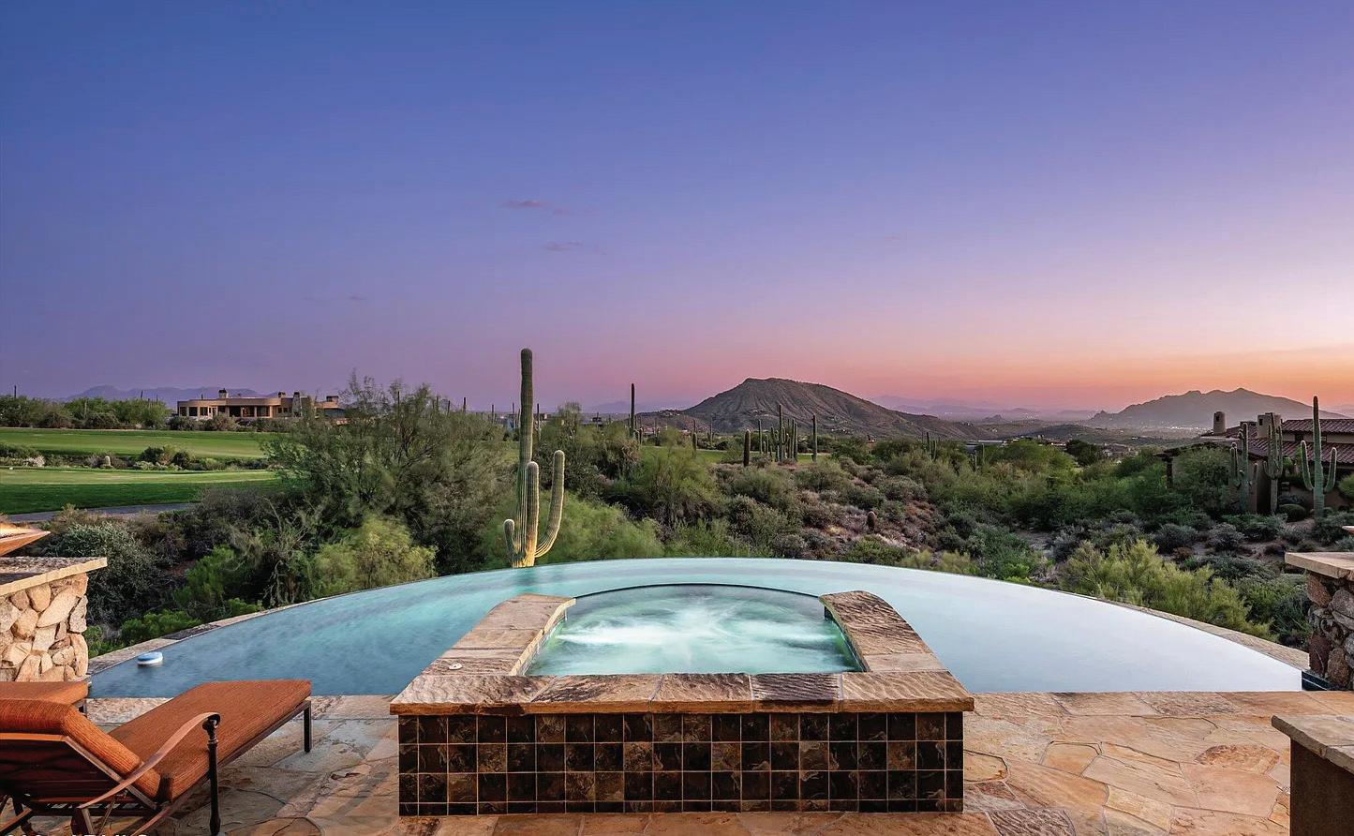
Exceptional Private Mountain Estate
Welcome to this Exceptional Private Desert Mountain Estate - A Masterpiece of Luxury Living Nestled in one of Desert Mountain’s most coveted enclaves, this exceptional estate is a true testament to uncompromising quality, artisan craftsmanship, and refined design. Every inch of this home exudes sophistication, offering an unparalleled lifestyle. As you enter the gated entry, you’re greeted by lush desert landscaping, mature trees, and indigenous plants that provide both beauty and privacy. This home commands attention without shouting—offering an oasis that is both serene and awe-inspiring. Step through the grand entryway into a world of elegance. The expansive open-plan living area features soaring ceilings, where light pours in through the doors perfectly framing panoramic views of the surrounding mountains and desert.
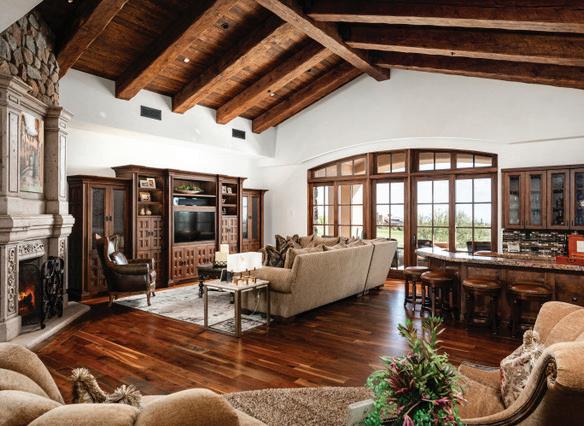
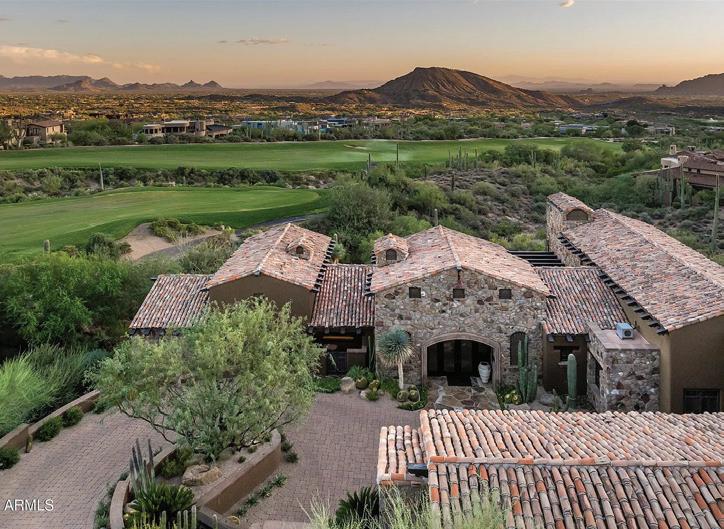




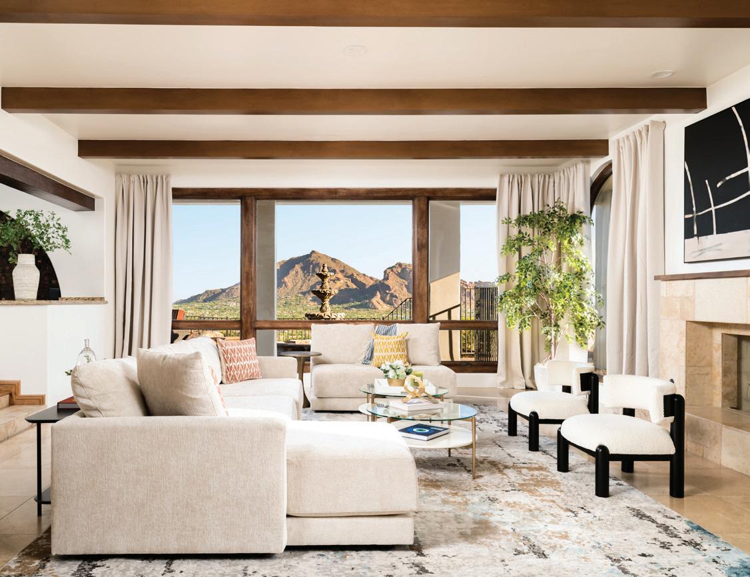
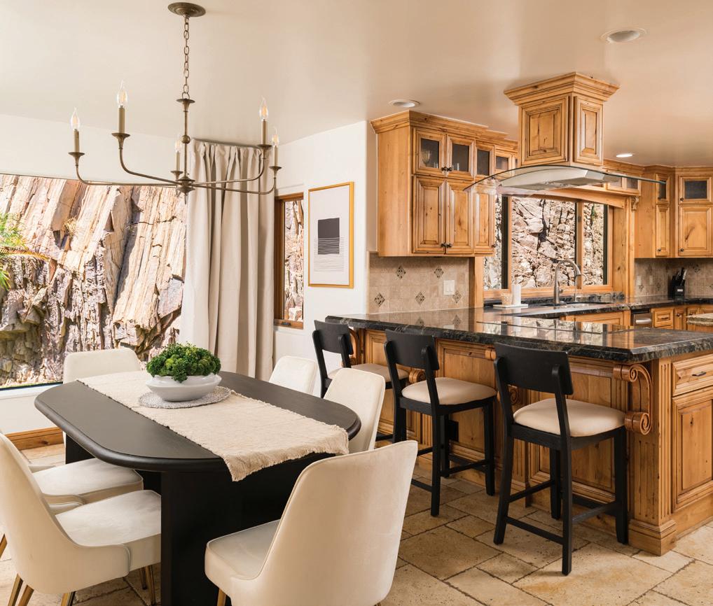
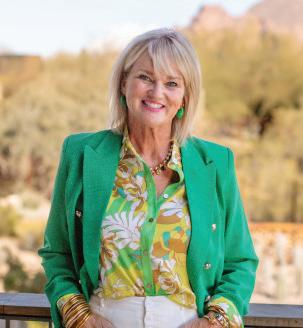



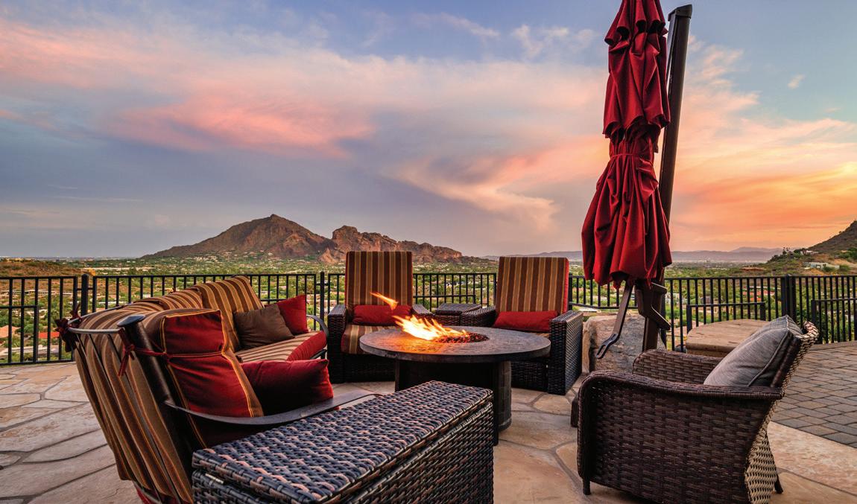

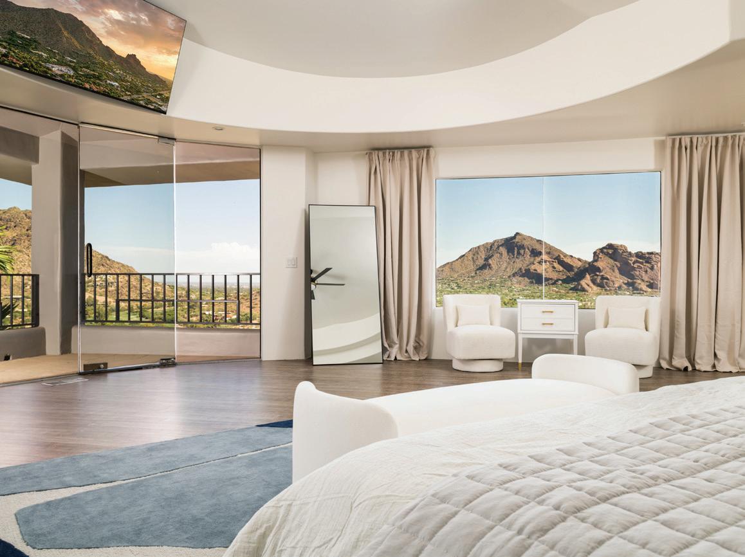
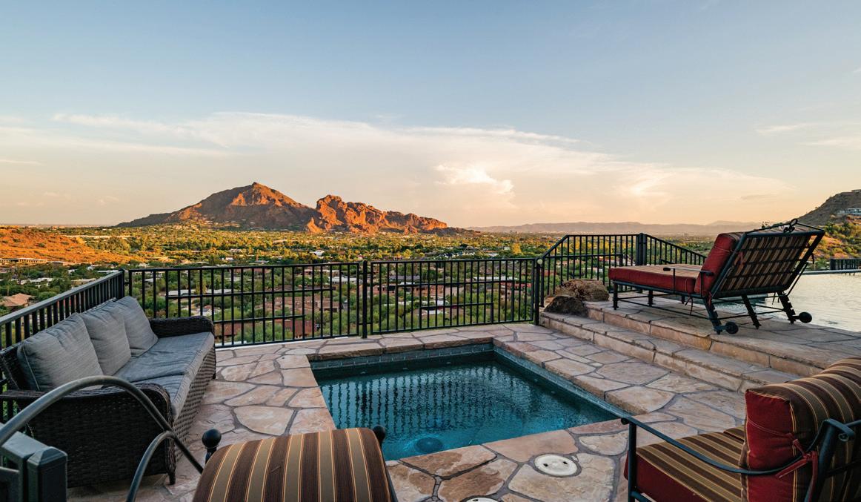
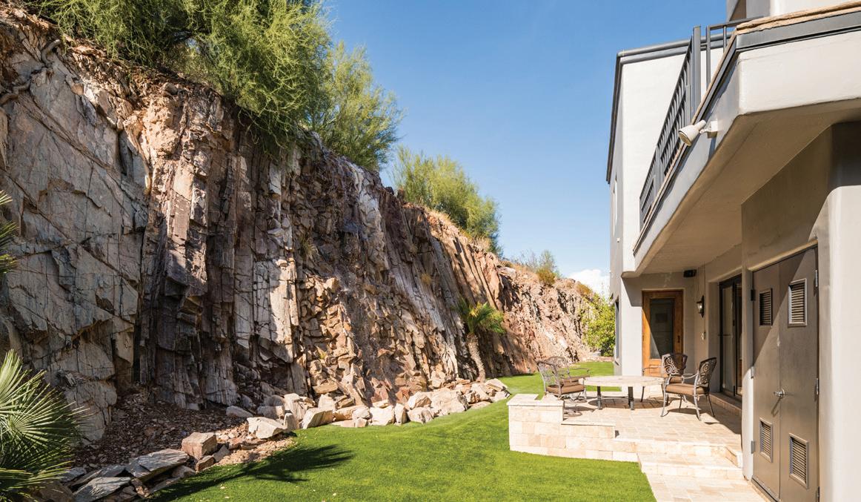
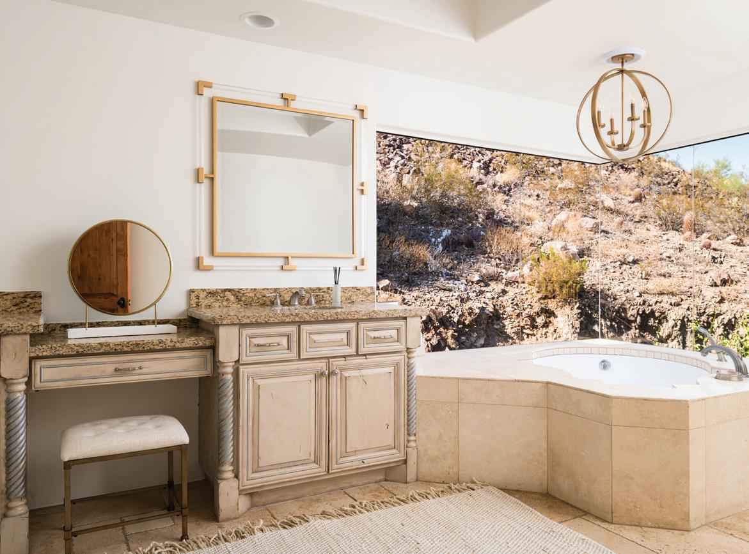
7 BEDS | 7 BATHS | 9,066 SQ FT | $4,995,000
Discover your private hillside estate in the prestigious Phoenix Mountain Preserve, boasting stunning panoramic mountain and city views. With a recent price improvement, this fully furnished home is one of the best deals in Paradise Valley. Enjoy a seamless move-in experience without HOA restrictions, allowing you to personalize your sanctuary. The interior features exquisite Turkish Versailles travertine and hardwood flooring, enhancing the home’s elegant design. The open layout seamlessly connects indoor and outdoor spaces, ideal for entertaining or relaxation. The chef’s kitchen includes stainless steel appliances, custom cabinetry, and alluring views of a nearby waterfall, making it a culinary and serene retreat. The primary suite features a unique rotunda design with breathtaking 360-degree views of the surroundings, perfect for enjoying morning coffee and the stunning vistas. This property is a must-see for those seeking luxury and value in a prime location. Don’t miss this rare opportunity to own a magnificent estate in the heart of the Phoenix Mountain Preserve at an unbeatable price!
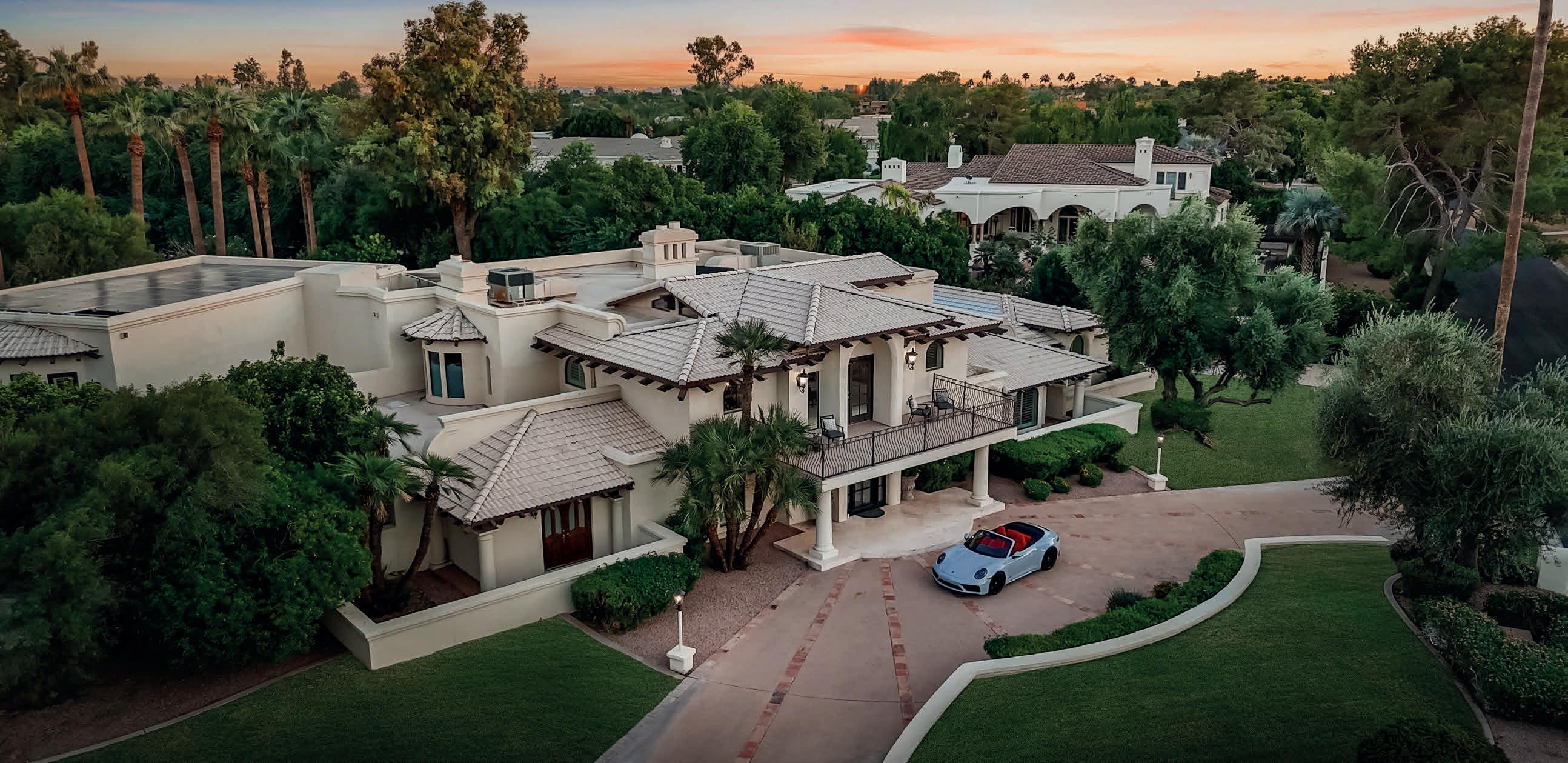
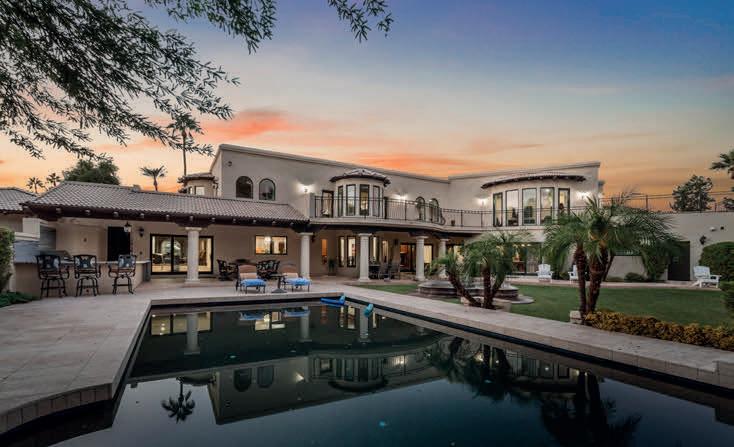
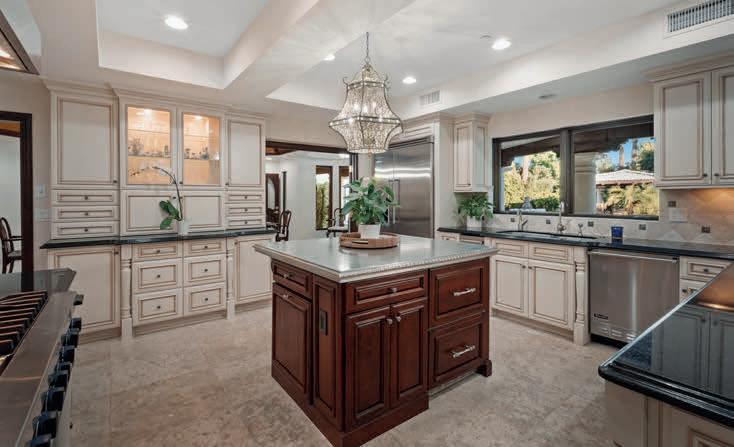
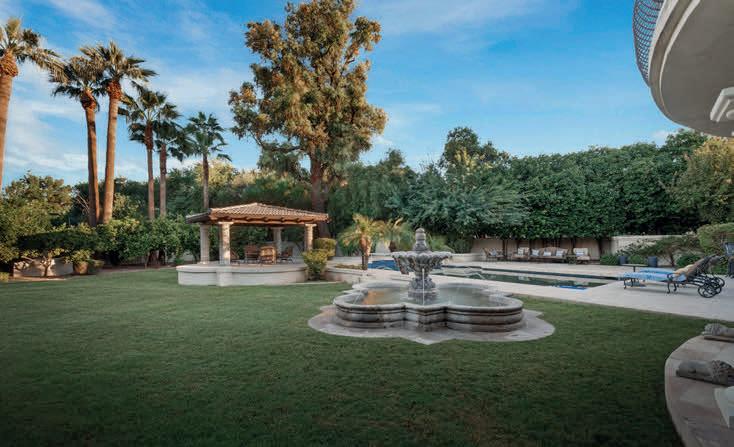
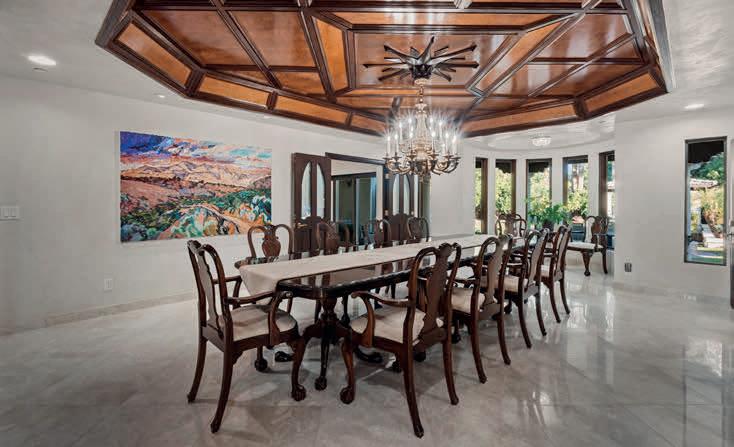

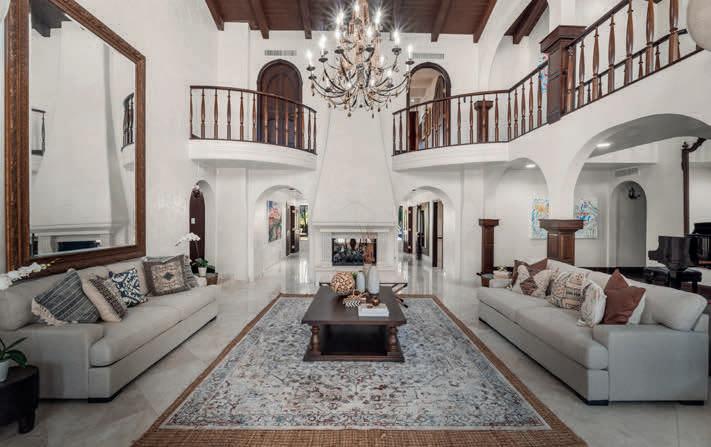
Nestled within the exclusive La Place enclave, this sprawling estate commands 1.04 acres and exudes refined luxury and timeless sophistication. With six ensuite bedrooms, eleven baths, and over 12,000 sq ft of living space, every element has been thoughtfully curated for both grand entertaining and serene private living. A dramatic entry opens to soaring ceilings and an outdoor terrace that frames sweeping views of Camelback and Mummy Mountains. The chef’s kitchen flows seamlessly into a dedicated catering kitchen and opens to resort-style outdoor living anchored by a shimmering pool, spa, fire-pit lounging area and verdant, mature landscaping. Downstairs a fully finished basement features a home theatre, an 800+-bottle wine cellar and recording/podcast studio. An elevator provides access to all levels. The primary wing offers dual spa-inspired baths, oversized walk-in closets, cozy fireplace, gym, sauna and two private outdoor terraces. With a 5 car garage, motorcycle lift with underground storage, exceptional craftsmanship and an address that defines prestige, this Paradise Valley masterpiece offers a rare opportunity to own Arizona luxury at its finest.
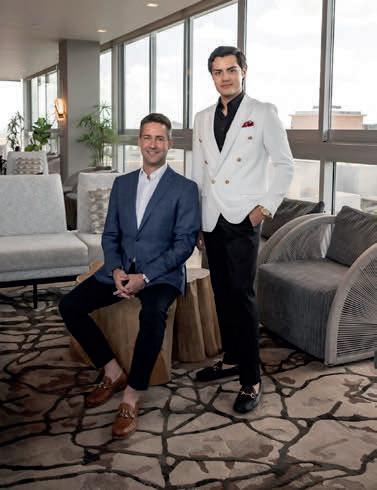
MATTHEW FENICLE
DESIGNATED


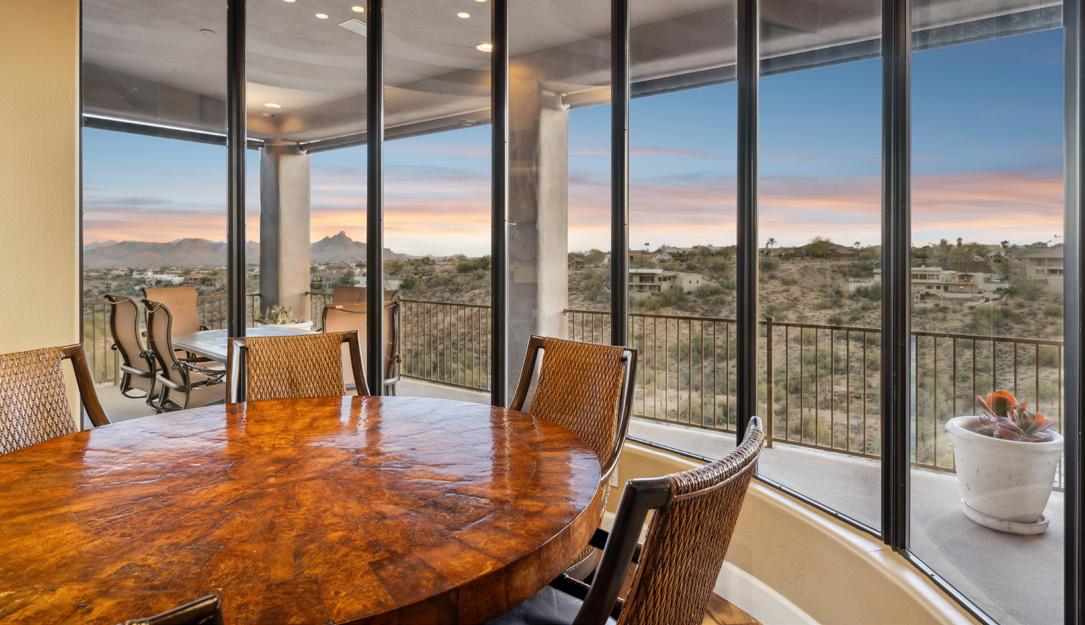
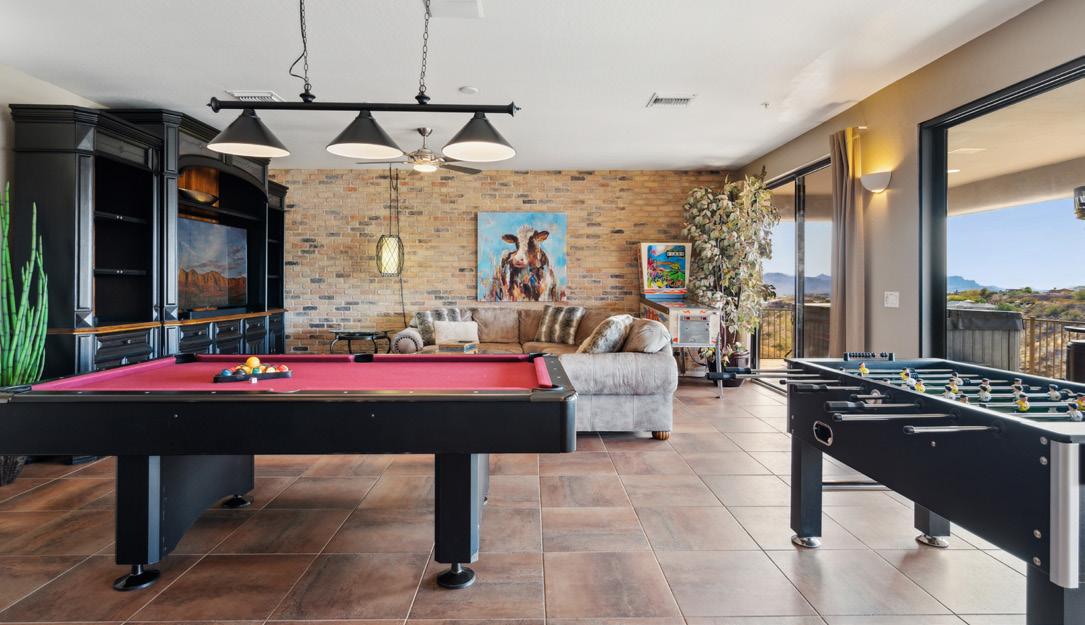
This home SPARKLES with city lights at night and stunning Sycamore Canyon vistas! Add Superstition & Red Rock Mtn views + desert tranquility and wildlife—you’ll never want to leave. On 1.05-acre, the expansive windows showcase the drama and the floorplan perfectly suits a crowd! Main level living seamlessly connects indoor/outdoor living with multiple patios, 2 fireplaces & built-in grill. Lower level is designed for fun, with a Cheers style bar and room for game tables. The heart of the home, a European-style kitchen has highend finishes, top-tier appliances, a breakfast nook and bar seating that allows the chef to be part of the action. Room for the entire family and a truly private sanctuary offering versatility, comfort, and sophistication at every turn.
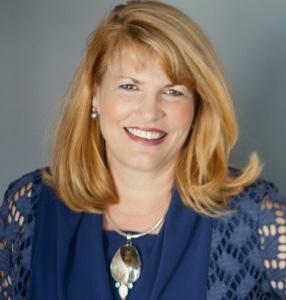

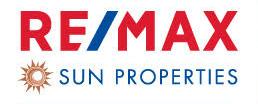
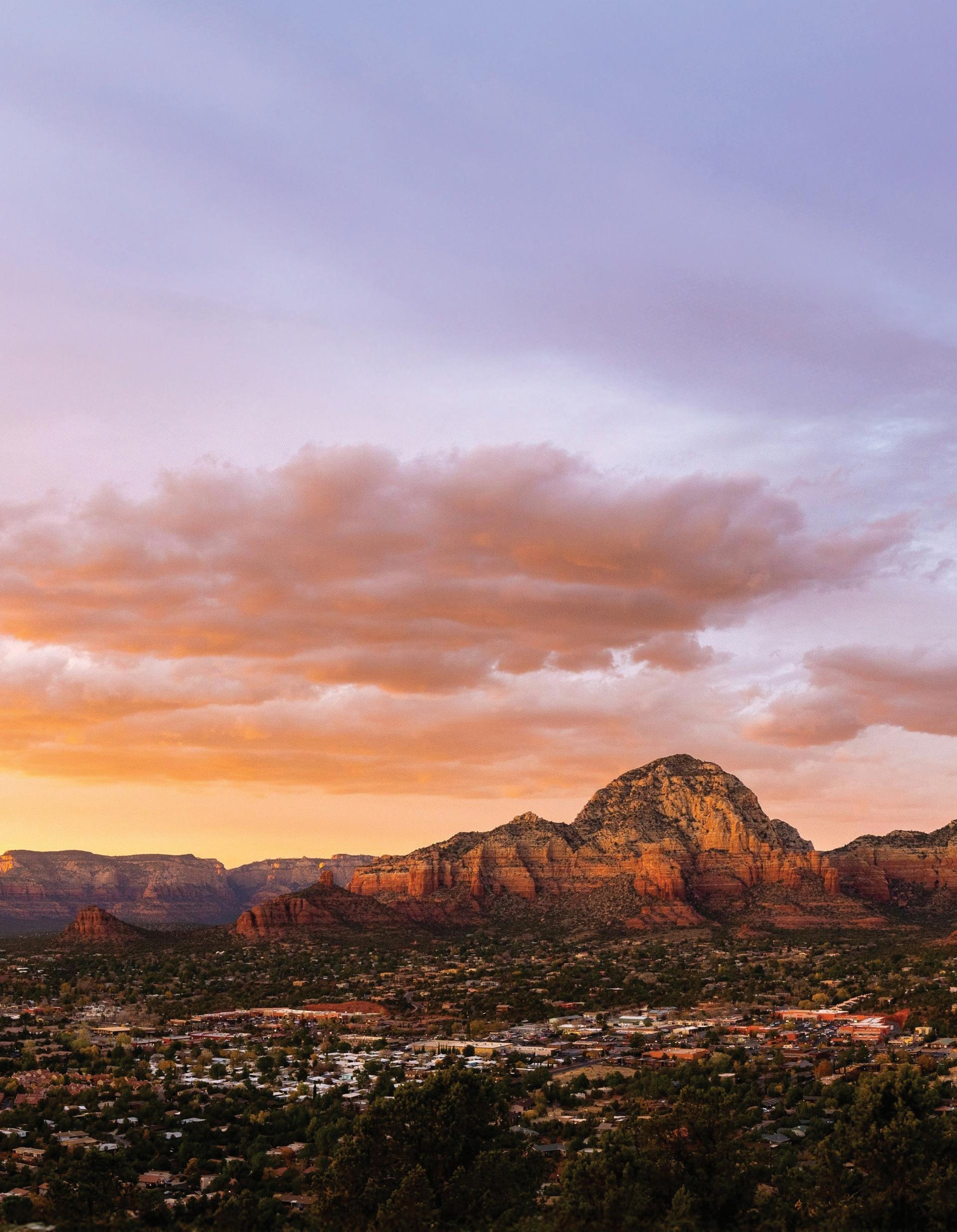
THE MOST SCENIC DESTINATIONS ACROSS THE SOUTHWEST

The American Southwest is defined by its scenery — vast deserts, dramatic canyons, and pine-covered highlands. Across this diverse region, several communities offer a chance to live close to some of the country’s most striking natural settings.
New Mexico
Santa Fe blends classic Southwestern architecture with mountain views and a thriving arts scene. Its streets are lined with galleries, artisan markets, and the celebrated Santa Fe Opera, all framed by high desert landscapes. Albuquerque’s open skies set the stage for events like the International Balloon Fiesta, where hundreds of colorful balloons rise above the desert each fall. In the Sierra Blanca range, Ruidoso offers cooler air, forested slopes, and a quieter pace surrounded by mountain scenery.
Arizona
Sedona’s red rock formations define its skyline, with trails winding through sandstone cliffs and sunlit canyons. Nearby Flagstaff, set at a higher elevation, is surrounded by pine forests and mountain peaks, giving it a distinctly alpine feel. Scottsdale offers a different view of Arizona’s beauty, where the Sonoran Desert provides a backdrop for contemporary homes, resorts, and desert gardens. South in Tucson, the Catalina Mountains and Saguaro National Park create a setting where desert and city life meet seamlessly.
West Texas
At the western edge of Texas, El Paso sits between desert and mountain. The Franklin Mountains rise directly from the city, shaping both its horizon and its outdoor lifestyle.
In terms of properties throughout these areas, stucco and adobe surfaces mirror the earth tones of the desert, terraces extend living spaces into the open air, and native plants blend seamlessly with the terrain. These elements help homes blend with the surrounding landscapes while taking advantage of light, shadow, and views.
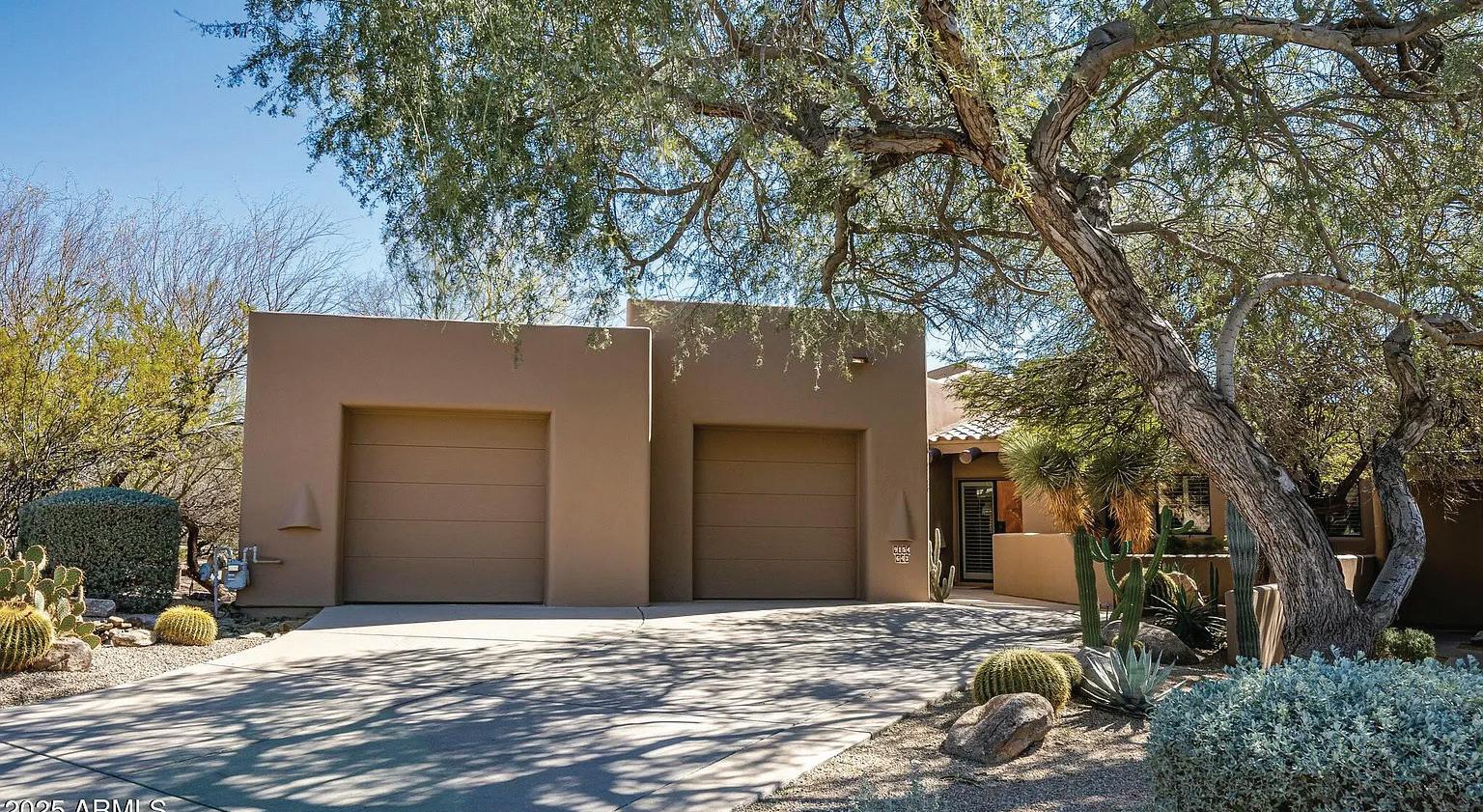
9154 E Sunflower Court,
Scottsdale, AZ 85266
$1,200,000 | 3 BEDS | 3 BATHS | 2,126 SQFT
Beautifully updated 4-bed, 3-bath villa in the exclusive, guard-gated Boulders community. Originally a 3-bed with a 2-car garage, now featuring a versatile 4th bedroom perfect for guests or a home office. Three bedrooms offer private en suite baths. Located on a premium corner lot with a spacious wraparound patio, ideal for outdoor living. Filled with natural light and custom lighting throughout. Just steps from the community pool and spa, and minutes to world-class golf, dining, and resort amenities. A rare opportunity in one of Scottsdale’s most coveted communities! Eligible for Boulders Rental Program.
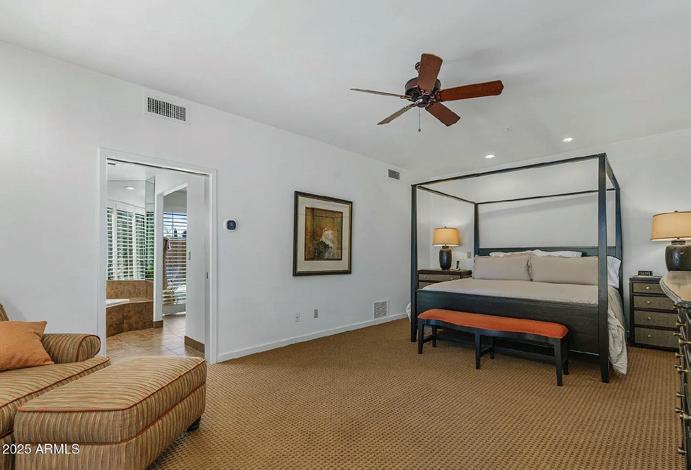
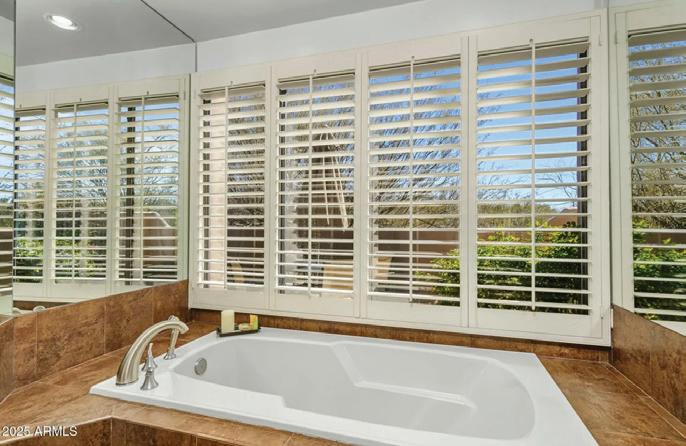
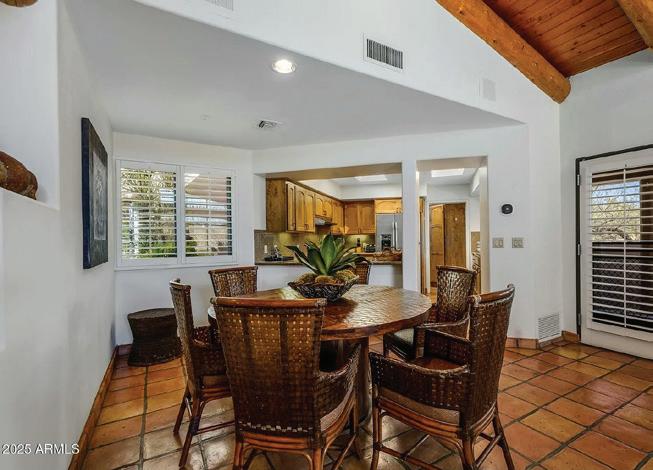

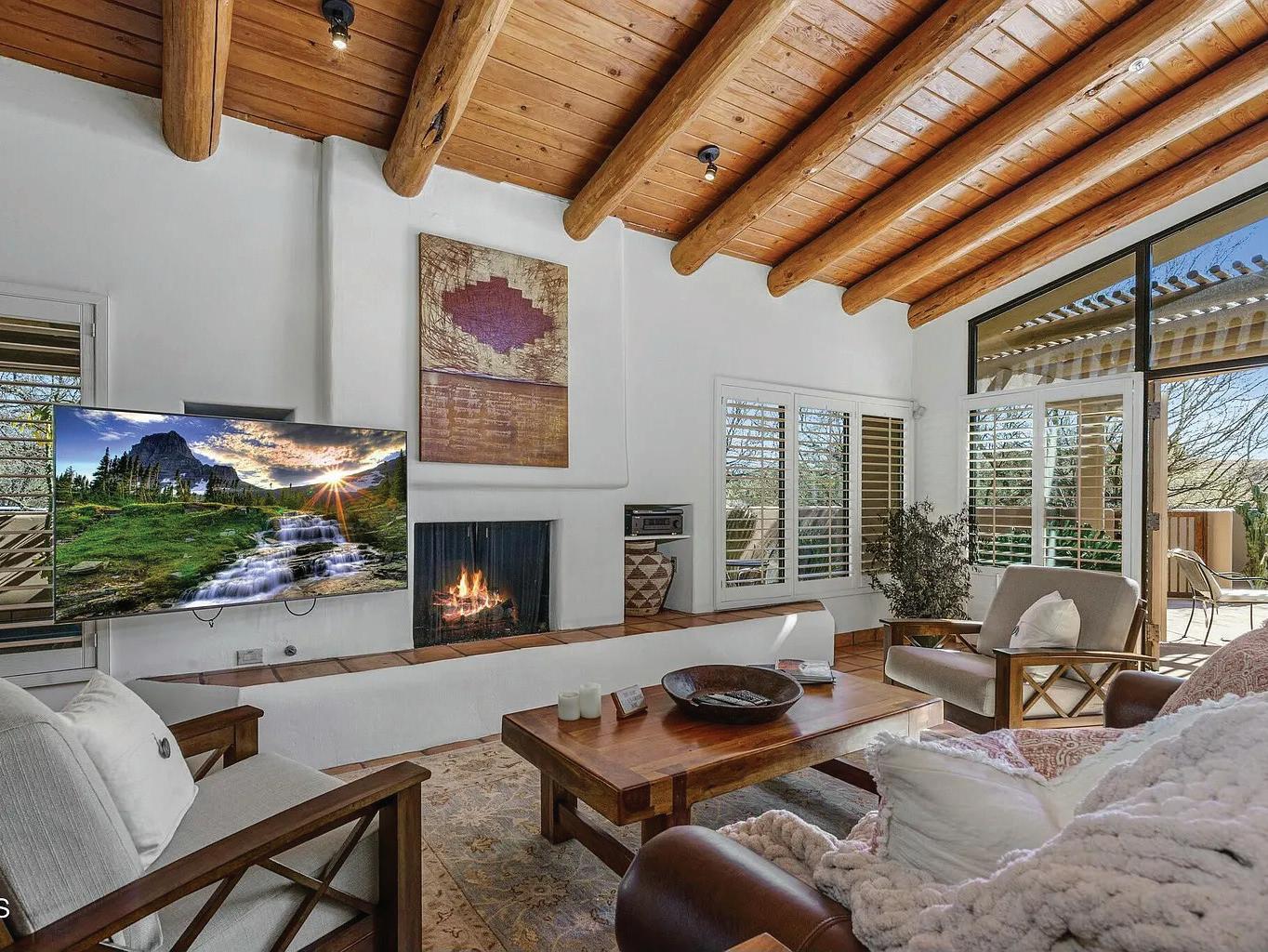

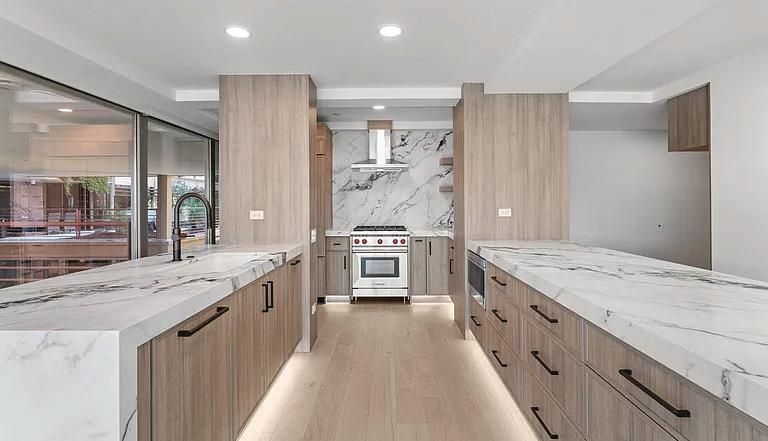


The hidden jewel in the complex, totally renovated (a complete gut) and remodel project. Sprinkler heads converted to concealed heads throughout all rooms. Custom cabinets throughout. California closets and millwork throughout. HVAC has been upgraded with brand new 2.5ton Magic Pack units including Ecobee thermostats. Duct and vent cleaning has been completed post-construction. Sub-Zero & Wolf appliances. LG washer & dryer. Wall-to-wall large format porcelain tiles in the bathrooms. Dolomite & terrazzo blend mosaic tiles installed in the laundry room. Engineered hardwood throughout with soundproof underlayment installed. New automatic drapery shades with remote and white fascia installed throughout. Phillip Jeffries White Fang Rattlesnake wallpaper installed in the master bedroom.
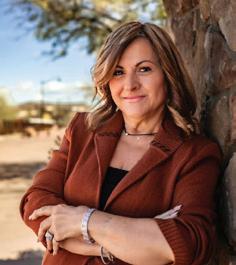
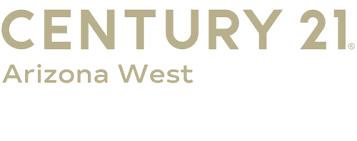
Images Virtually Staged
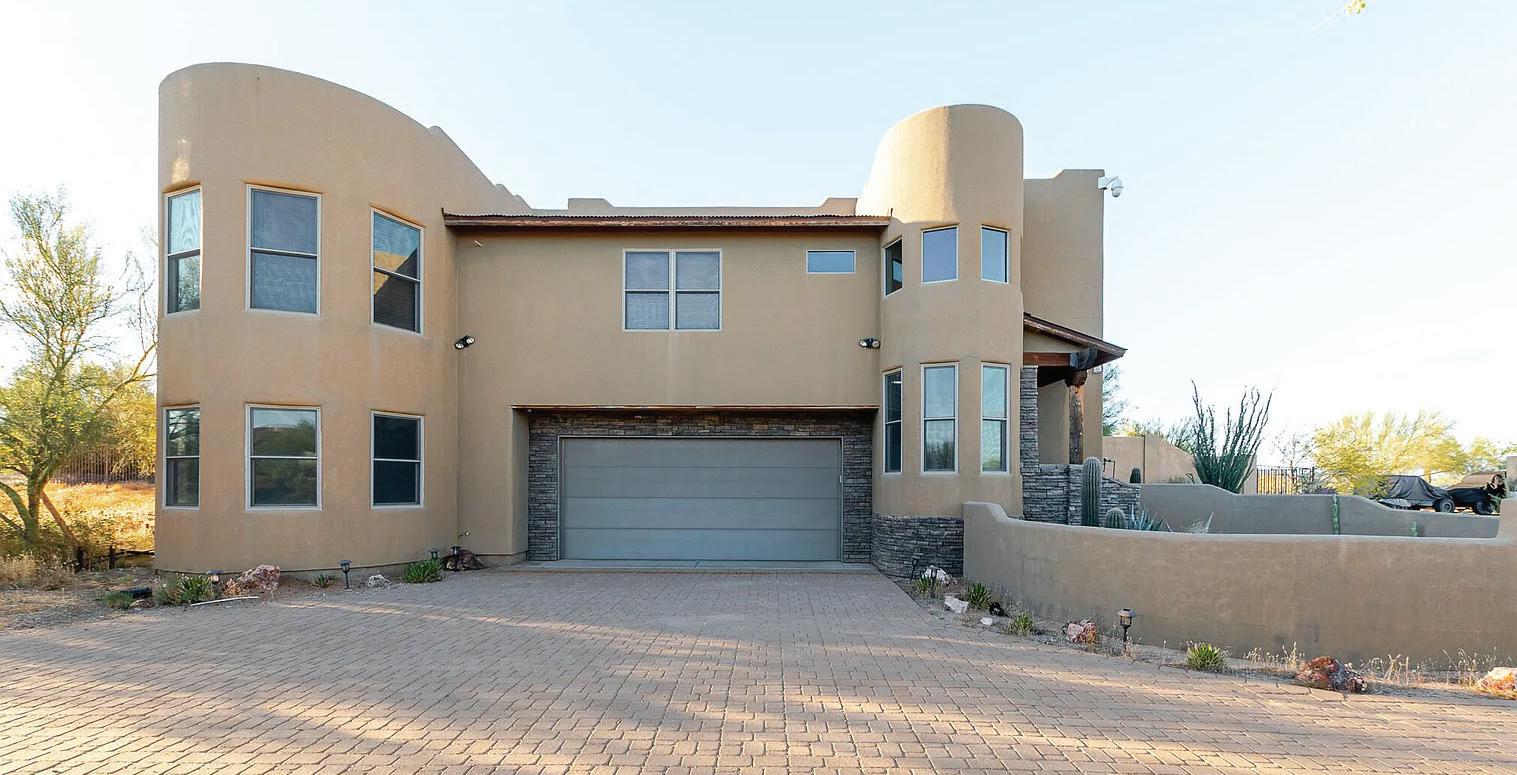
SPACIOUS DESERT OASIS RETREAT
34310 N 139TH PLACE, SCOTTSDALE, AZ 85262
4 BEDS | 5 BATHS | 3,296 SQFT | $769,000
Desert Oasis on 1 Acre-Spacious 4-Bedroom, 5-Bathroom Home with Mother-in-Law Suite or Rental Potential-Priced 80k Under Appraisal$5,000 Paint Allowance offered! Welcome to your private desert oasis, with no HOA. This custom 3,296 sq ft home features 4 bedrooms, 5 bathrooms, and an expansive layout perfect for family living, entertaining, or multigenerational needs. The home’s 1,200 sq ft private mother-in-law suite is a standout feature, ideal for guest accommodations, extended family, or as a rental unit. With its own entrance and full amenities, this suite offers privacy and flexibility. Inside, the home boasts an open-concept design with 12’-foot ceilings and spacious living and dining areas. The gourmet kitchen is a chef’s dream, featuring high-end appliances and a beautiful coffee bar. Large windows throughout the home bring in natural light and showcase stunning views of the surrounding desert landscape. Step outside to your personal desert retreat. The 1-acre lot provides plenty of room for customization, with endless possibilities for gardens, a pool, an entertainment space, or bring your horses! The built-in BBQ and firepit create the perfect setting for outdoor living and relaxing under the stars. Whether you’re grilling up a meal with friends or enjoying a quiet evening around the fire, this backyard is designed for enjoyment. This home is located just minutes from Granite Mountain and Fraesfield Trailheads, Scottsdale Sonoran Preserve and State Trust Land, perfect for hiking and horseback riding! This home offers the perfect combination of luxury, value, and outdoor living. Whether you’re seeking a family home, rental property, or a peaceful desert retreat with ample room to entertain, this property delivers on every front. This home has a 1,500-gallon water tank, allowing the possibility of hauled water if desired and is enrolled in the upcoming EPCOR standpipe water district. Sellers are offering a $5,000 paint allowance. Come see this desert beauty today!


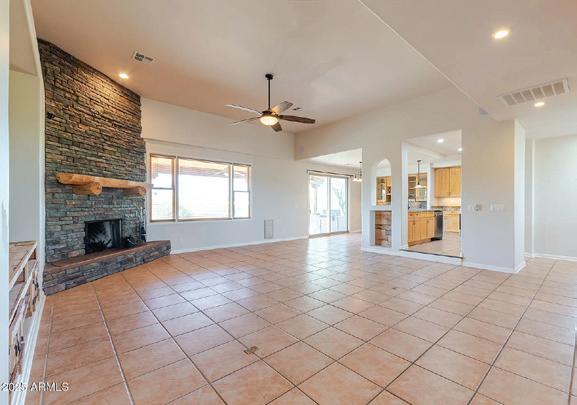
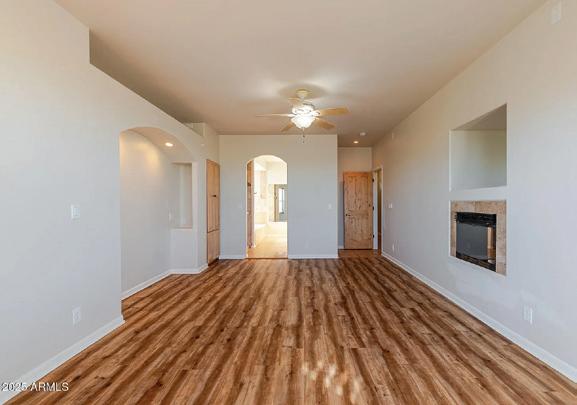
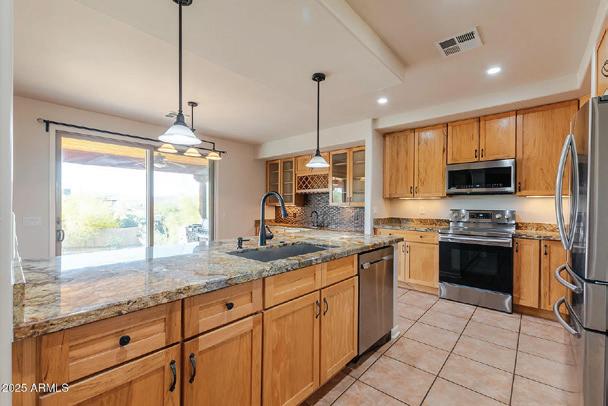

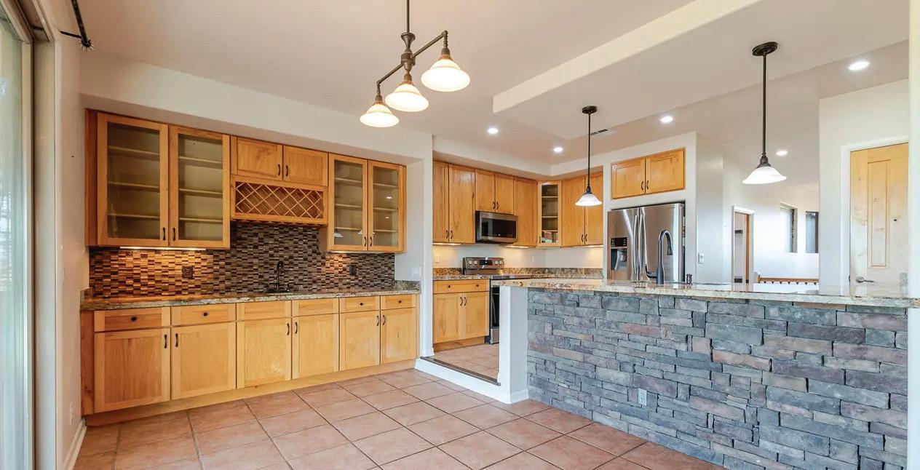
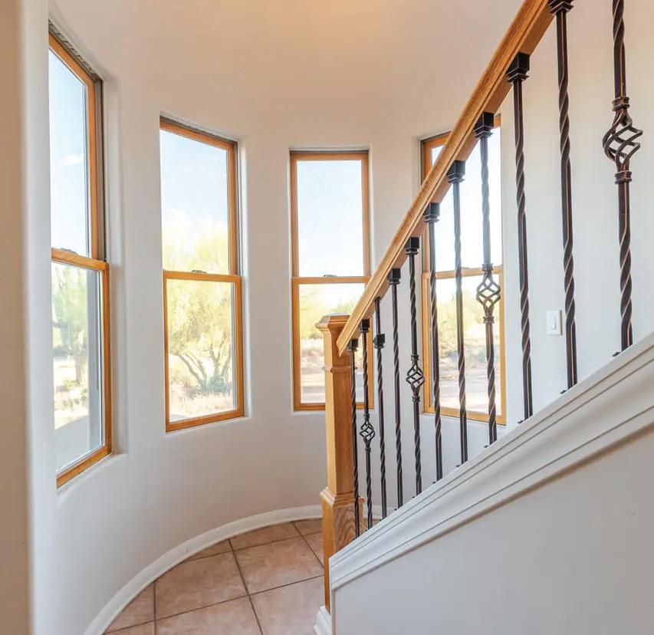
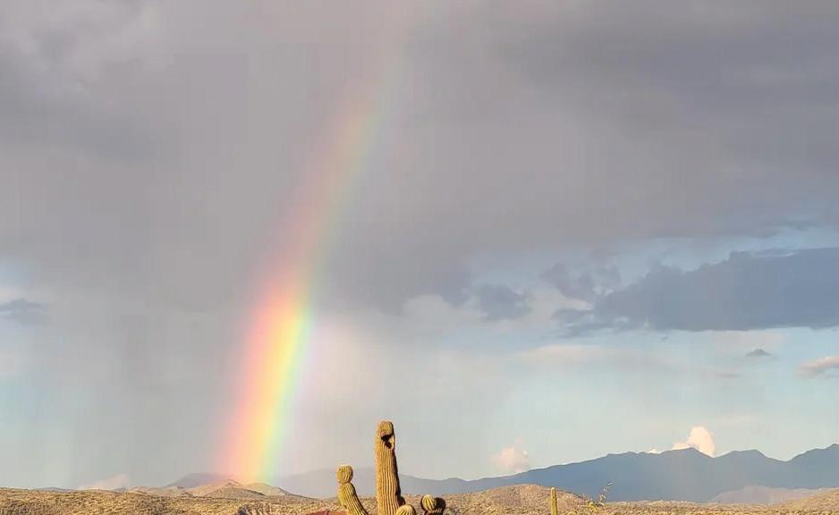
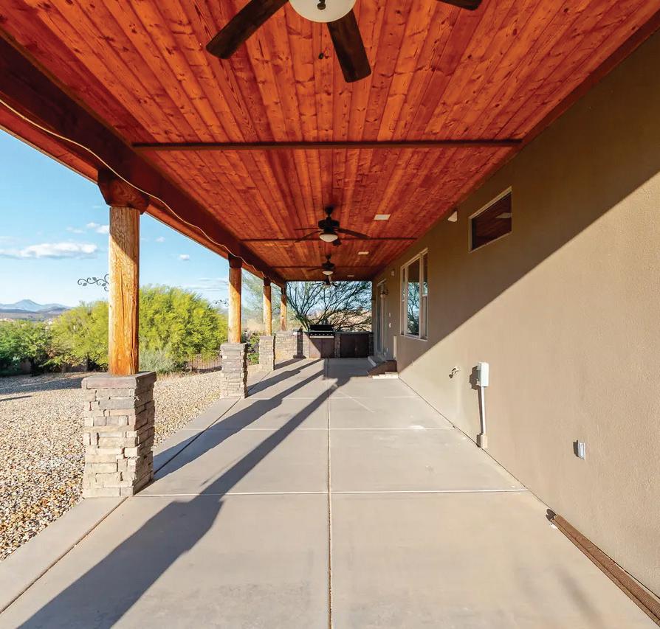
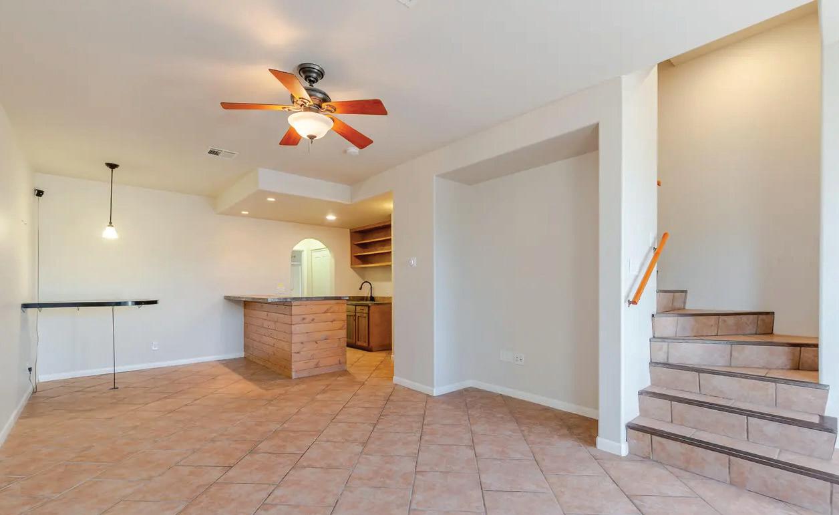




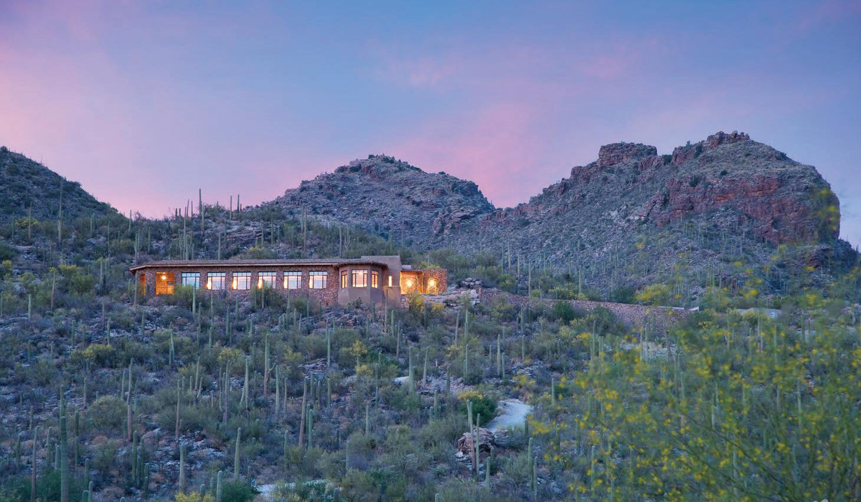
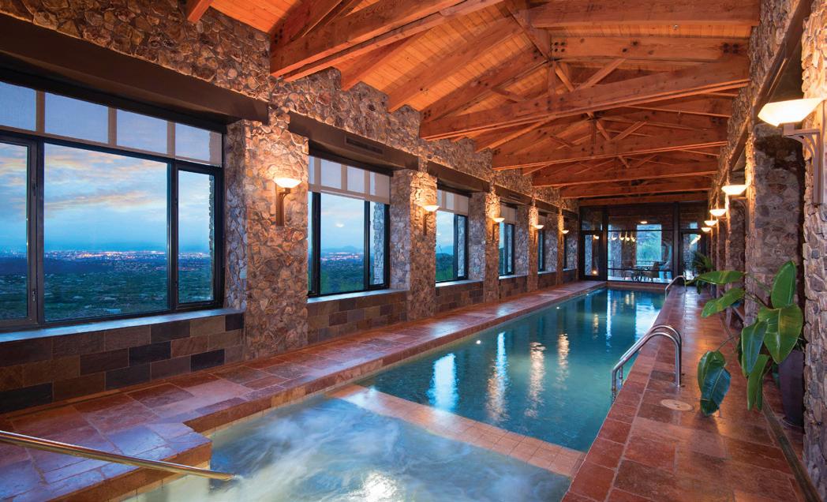

OFFERED AT $2,395,000
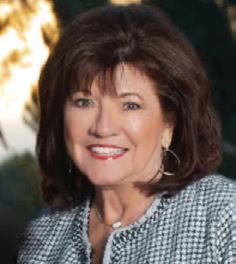
PRIVACY l VIEWS l CONVENIENCE l UNIQUE PROPERTY l A private canyon bordering Sabino Canyon & the Catalina Mountains, which offer unlimited hiking opportunities. The 37-acre property boasts spectacular 270-degree views to the east, south, & west, & is convenient (10 minutes) to nearby shopping & all services.The MAIN HOUSE is constructed to the foundation. Architectural plans exist (byrenowned Tucson architect Ron Robinette) to complete either a two-story (5,800 sf)home, or a 1-story structure. The adjacent completed SPORTS COMPLEX features a 60’ lap pool w/ spa, a full-sized batting cage, a sitting area, kitchenette, exercise space, a dressing room/bath, & an outdoor covered patio. The nearly 4000 sf space can be converted to a Guest House. World class Resorts and Golf. Easy access to shopping and Restaurants while enjoying complete privacy and amazing views.
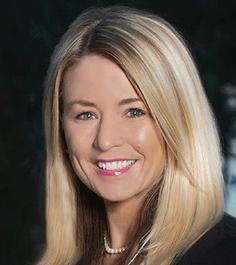

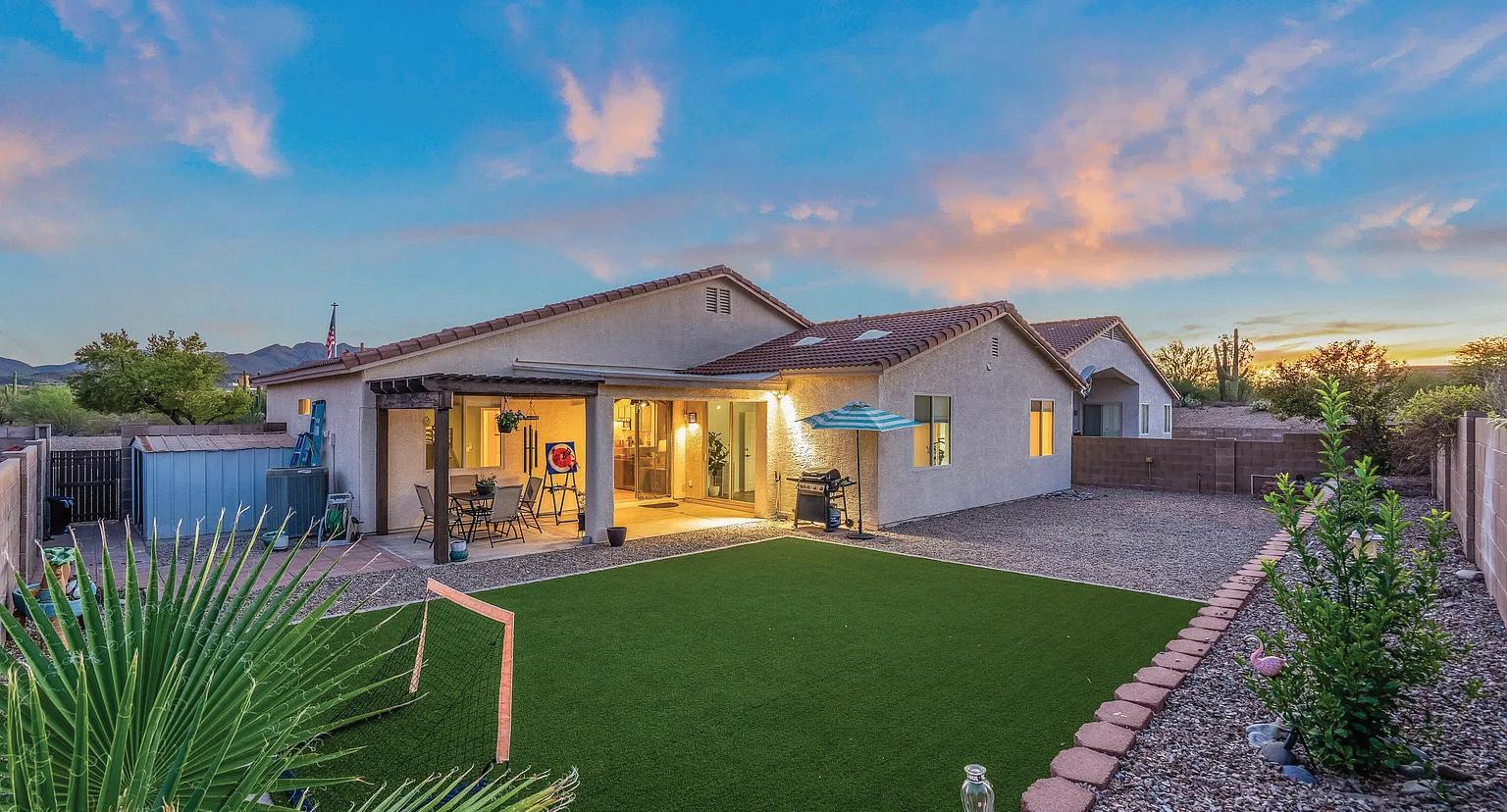

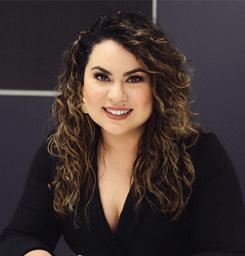

3460 N HARCAN MINE PL, TUCSON, AZ 85745
5 BEDS | 3 BATHS | 2,236 SQFT. | $499,000
VA assumable loan at 5.5%! Seller will contribute to buyer’s closing costs or rate buy-down with acceptable offer. Rare 5BD/3 full BA home offers the perfect blend of comfort; functionality; & style. Located in gated community of Sweetwater in Foothills. Features 9’+ ceilings, fully equipped kitchen w/ quartz countertops, stainless steel appliances, & breakfast nook, ideal for family reunions. Bright, open layout designed for comfort and flexibility, w/plenty of room. Ideal for large families, multi-generational living. Spacious primary suite w/walkin closets & dual-vanity bath. Large yard w/extended patio & pergola offers endless possibilities for, entertaining. Enjoy fully serviced HVAC, professionally cleaned carpets. HOA includes gated access, pool, park & walking trails.


8820 Gypsy Drive NE, Albuquerque, NM 87122 4
Rare Opportunity In Coveted Exclusive PRIMROSE POINTE Subdivision! Property has 4,680 sq.ft. This Custom Constructed KOINONIA Gem Offers High End Finishes, Luxurious Living Spaces, and Unparalleled Craftsmanship. Details Matter. Architectural Elegance Abounds with Soaring Cathedral Ceilings, Tongue & Groove Ceilings, and Carved Woodwork Throughout. Features Included: Travertine Pillars, Posts, and Fireplace Mantels, Custom Knotty Alderwood Cabinetry, Nichos, Added Ledges, Indoor Rotunda Detail, Balconies and Patios off of Bedrooms with VIEWS! Entertainer’s Delight with Outside Living at its FINEST: Heated Pool, Covered Patios, one w/ FIireplace, Herring Bone Brick Exterior Floors, Guest Casita, and Theater Room. Chef’s KIitchen w/Butler’s Pantry, 3+ Living Areas, 4/5 BR’S, 6 Bathrooms.
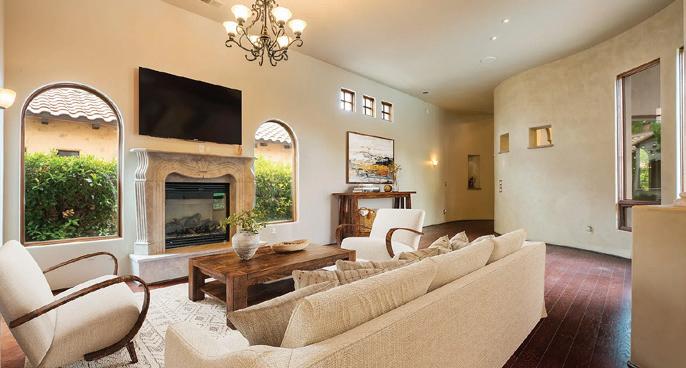
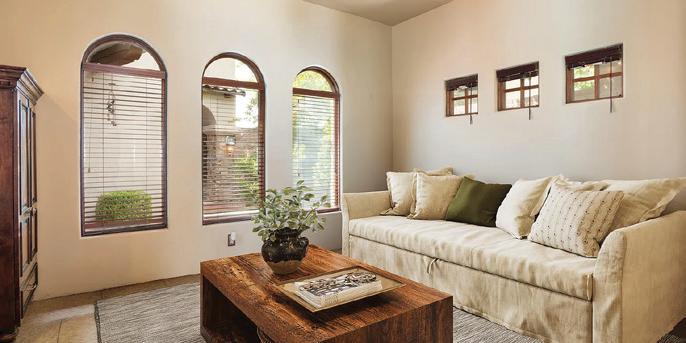



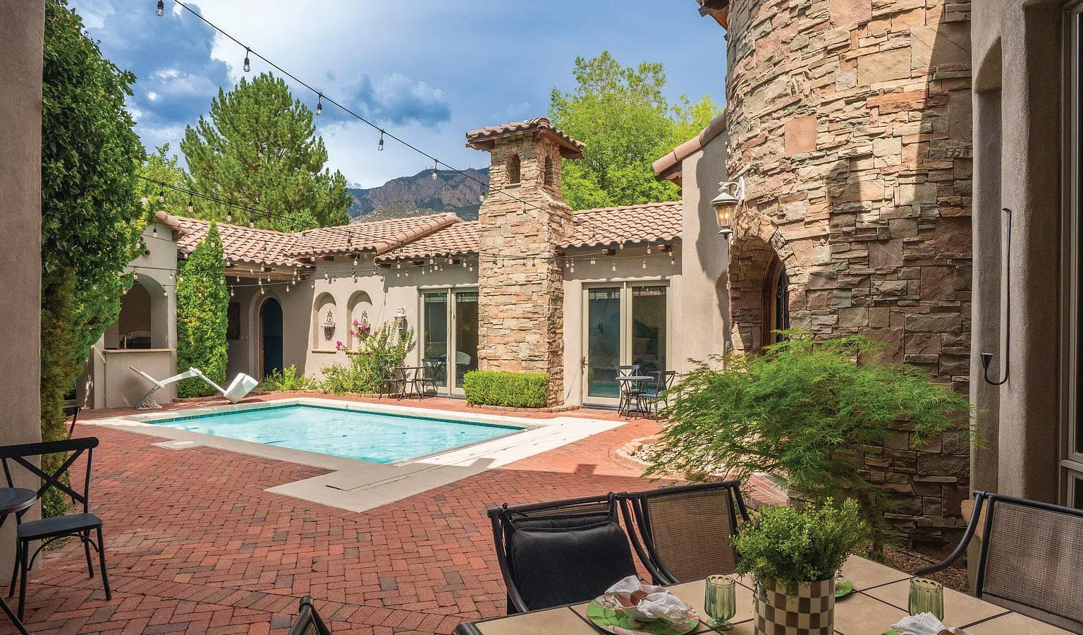
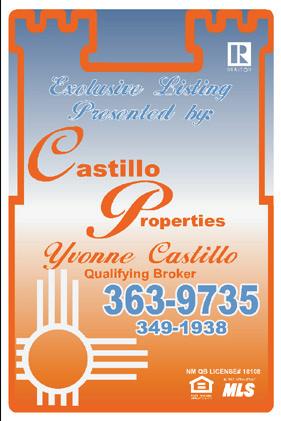

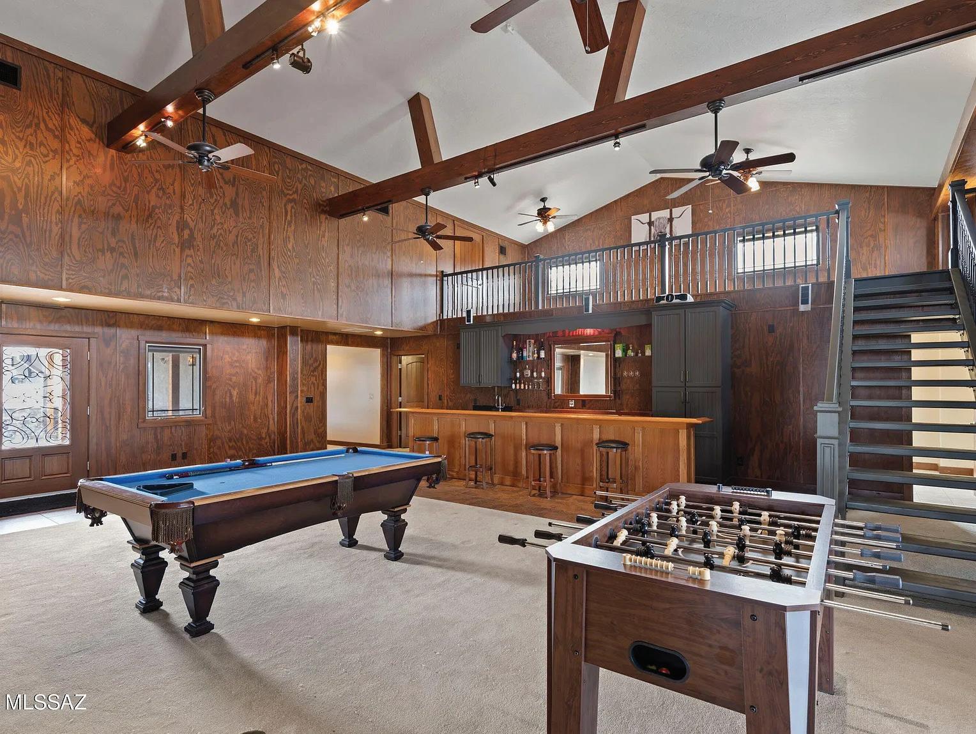
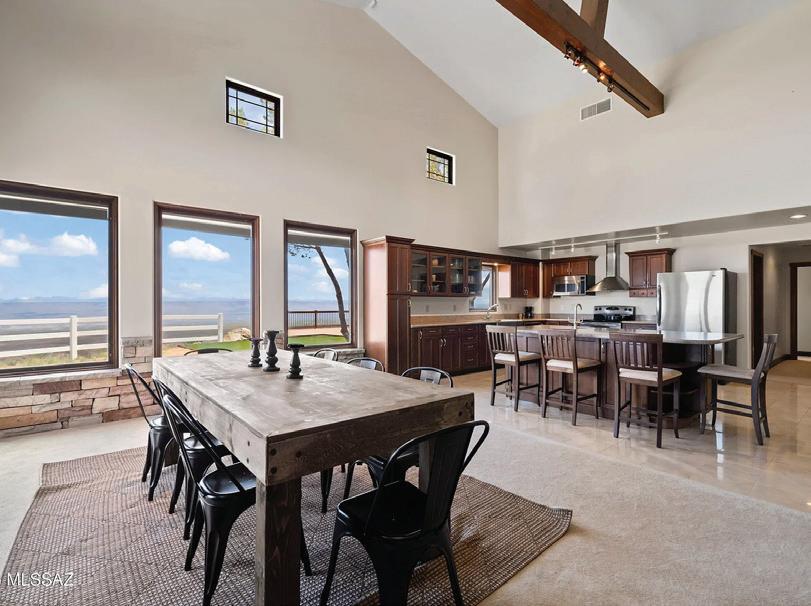
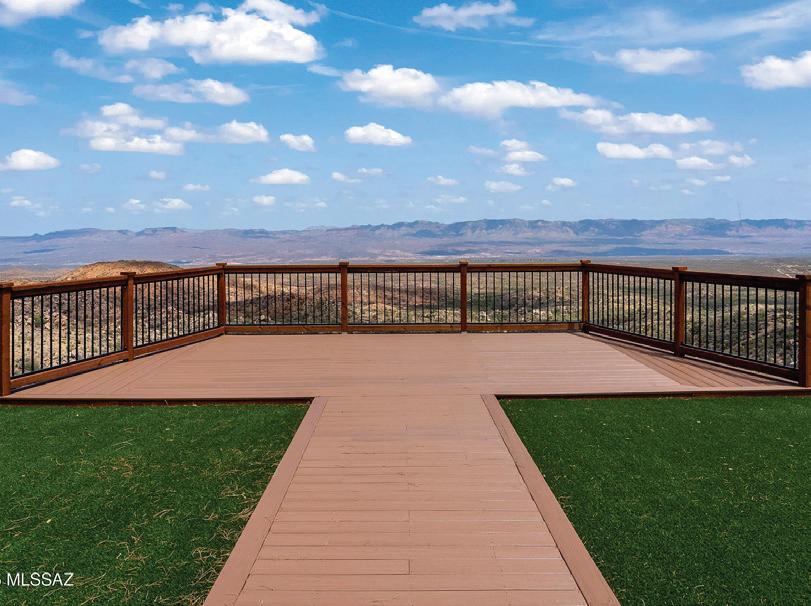
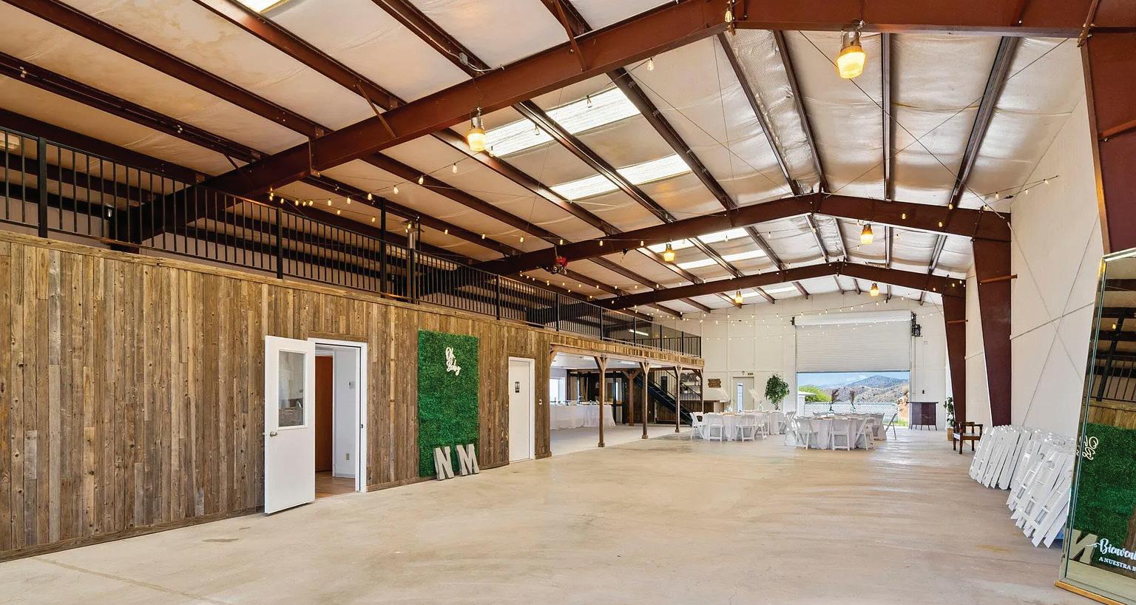
4 BEDS
3 BATHS
4,369 SQFT. $1,250,000

Rare Opportunity - Stunning Hilltop Home with Business Potential. Discover the opportunity of a lifetime with this custom-built hilltop home in Oracle, Arizona. Perfectly positioned on 7 acres and surrounded by National Forest, this unique property offers breathtaking panoramic views and direct access to the Arizona Trail right at the bottom of your driveway. Currently operating as a wedding and celebration venue, the property also features rooms available for rent, making it an excellent candidate for a luxury Airbnb or retreat center. Home Features: Open-concept living space, 4 bedrooms, 2 bonus rooms, and a loft. Expansive primary suite with two bathrooms and two walk-in closets. Drop-down movie screen, bar and pool table an entertainer’s dream! Beautiful Arizona Room with built in BBQ for year-round enjoyment.
Property Amenities:
• 5,000 sq ft air-conditioned garage/workshop with:
• Separate apartment
• Office
• Loft with hoist winch
• Two RV-size roll-up doors for easy access
• 4-stall horse facility with turnouts, tack room, electric, and water
• Two full RV hookups
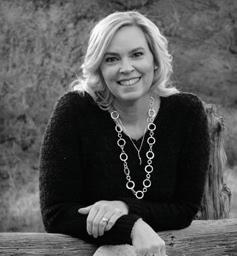
This property is more than just a home, it’s a lifestyle and a business opportunity rolled into one. Whether you continue the current operation or bring your own vision to life, this one-of-a-kind estate is ready to make your dreams a reality.
Schedule a private tour today and see what this extraordinary property has to offer!


Agua Fria Retreat spans 40.95± secluded acres among the tall pines of New Mexico’s Zuni Mountains, along the scenic banks of Agua Fria Creek.
This handcrafted 3,250 sq. ft. home—built by an acclaimed American artist whose work is collected worldwide—combines off-grid independence with upscale comfort. Designed with a Japaneseinspired open floor plan, the residence features meticulous stonework, lumber milled on-site, and artistic touches throughout. A metal building shell ensures durability and fire safety, while solar power, an on-site well, and thoughtful fire mitigation make the property fully self-contained. Enjoy seasonal creek flows (Feb–June), a manmade pond, dramatic rock bluffs, and ridge-top mesas perfect for exploration or entertaining guests under starry skies.
Access is easy via year-round maintained roads, just 18 miles from Grants for shopping, dining, schools, and healthcare. Nearby, explore museums, historic sites, and 1.6 million acres of Cibola National Forest. Whether envisioning a private retreat, family compound, hunting lodge, B\&B, or Airbnb investment, Agua Fria Retreat offers endless possibilities.
Priced over \$68,000 below its previous list, now is the perfect time to claim this one-of-a-kind property where nature, artistry, and adventure meet. Financial verification required for showings— schedule your private tour today.
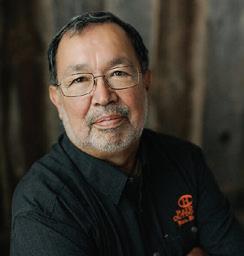
ROBERT ESPINOZA
ASSOCIATE BROKER / LICENSED IN NM
505.486.4921
respinozasr@haydenoutdoors.com HaydenOutdoors.com
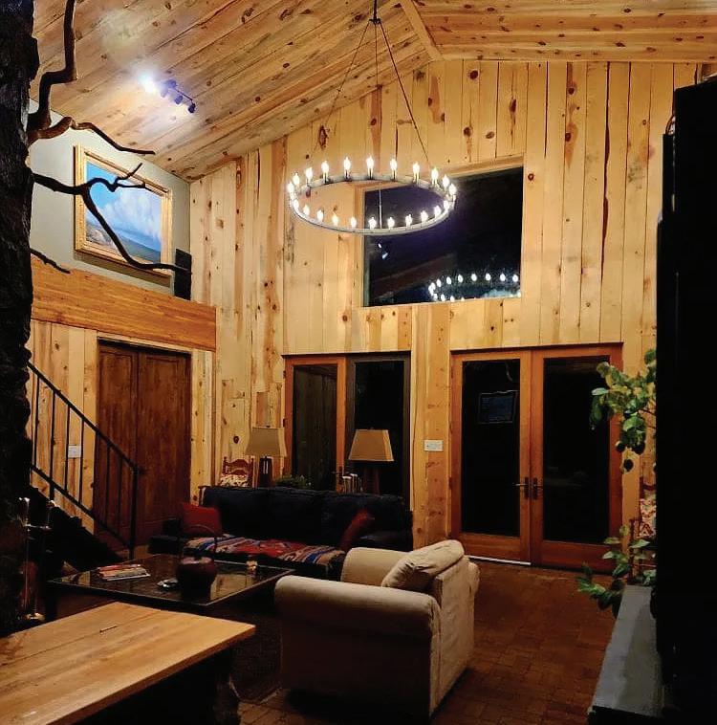
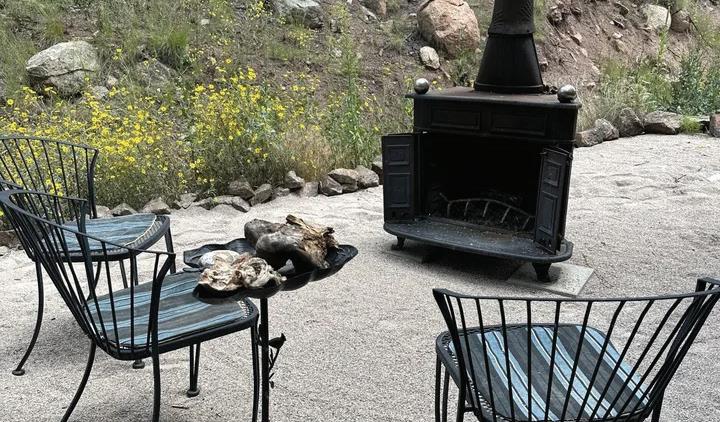
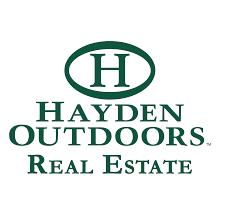
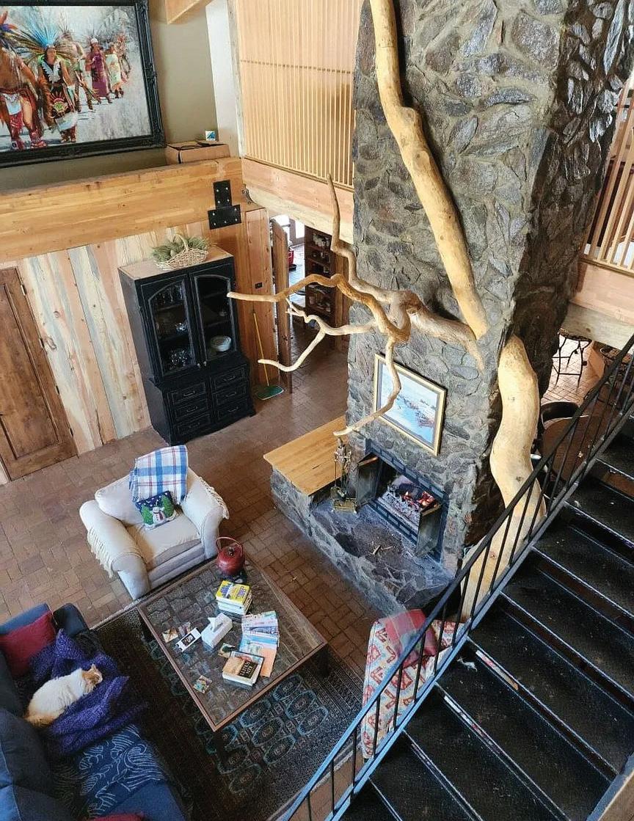
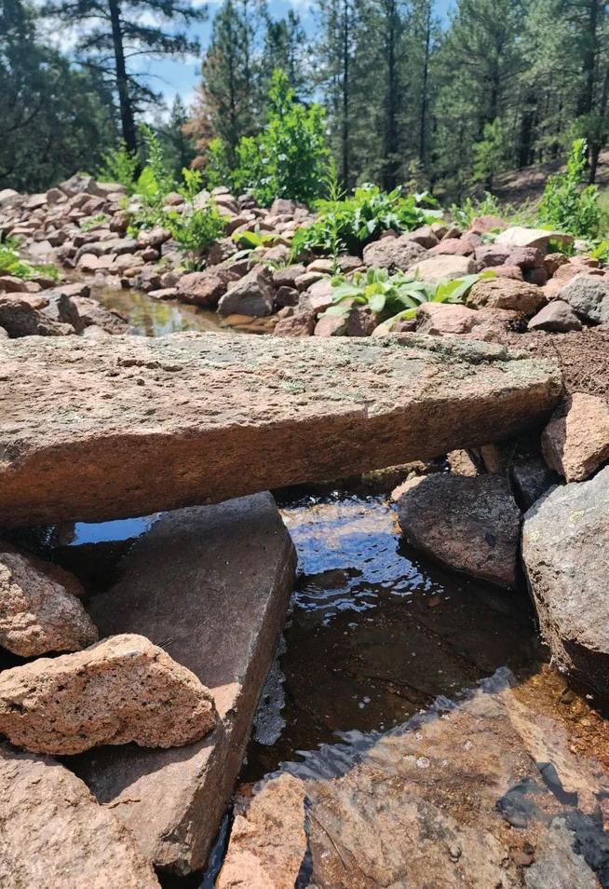
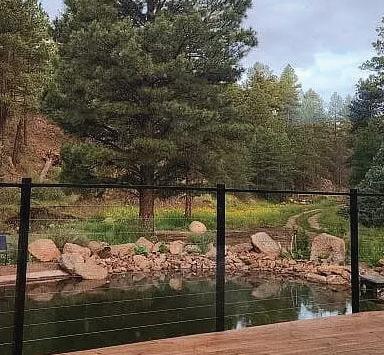
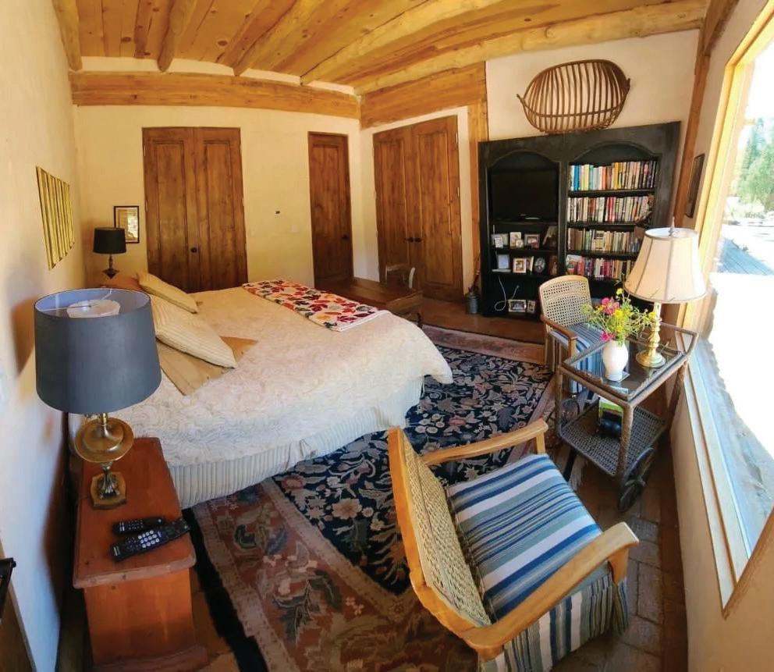
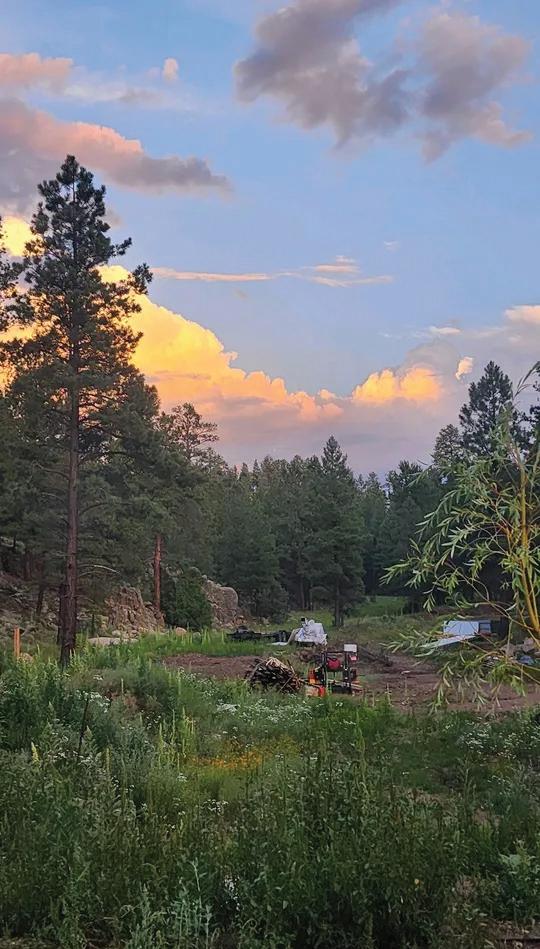

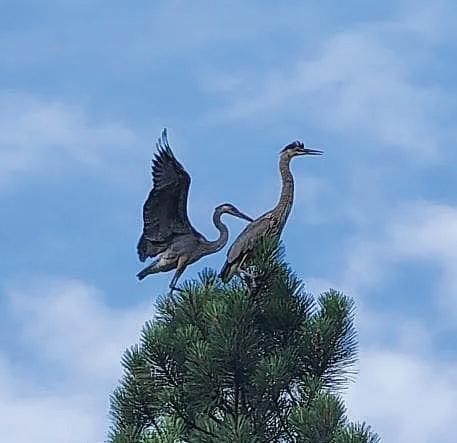
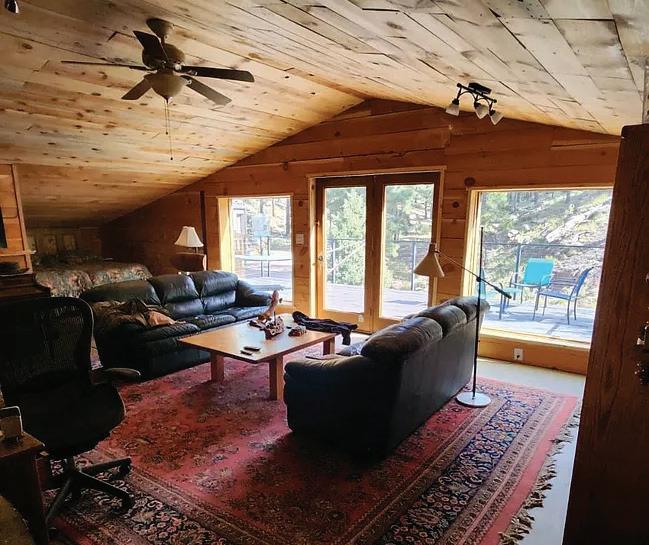

PREMIUM Golf Course Corner Lot!
2 BEDS | 2 BATHS | 1,842 SQFT | $750,000
Your very own backyard paradise ft custom pool w spill over facing gorgeous white tank mountains and championship golf course. 2023 built home boasts 2 bed 2.5 bath with an added den/ home office duo. Discover an open floor plan w/ elegant wood-look flooring and trending palette throughout. The custom kitchen showcases ample cabinetry, quartz counters, tile backsplash, SS appliances, and a prep island w/a breakfast bar.
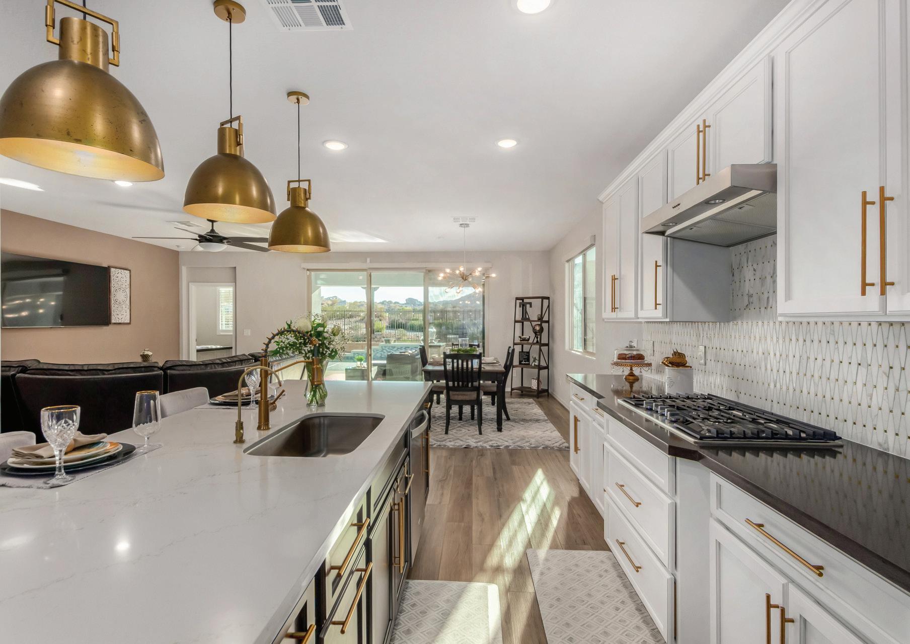
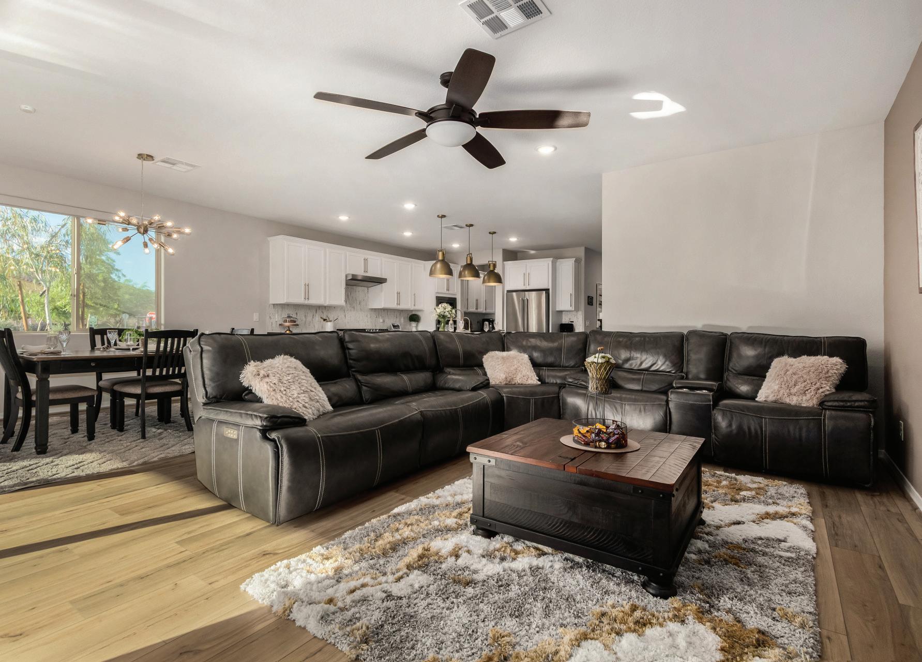
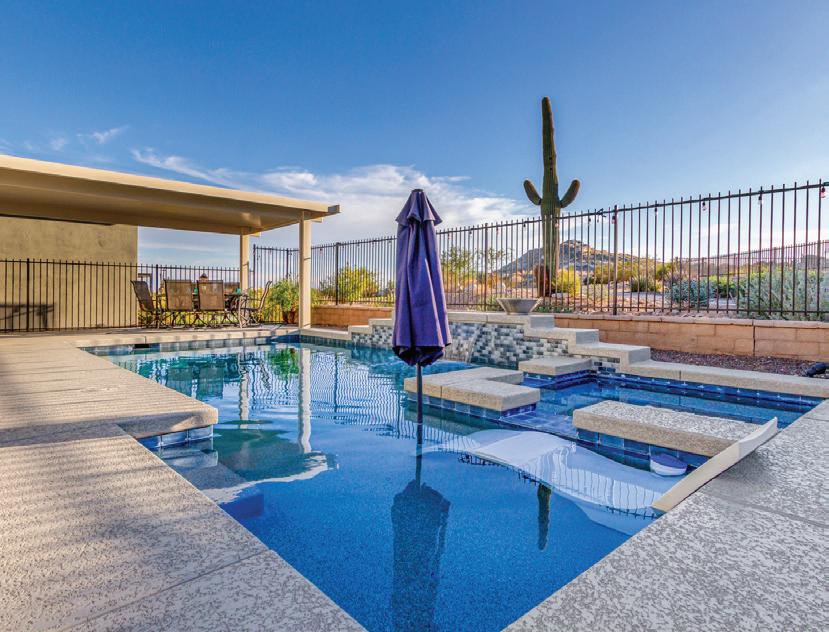
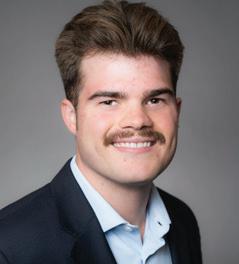
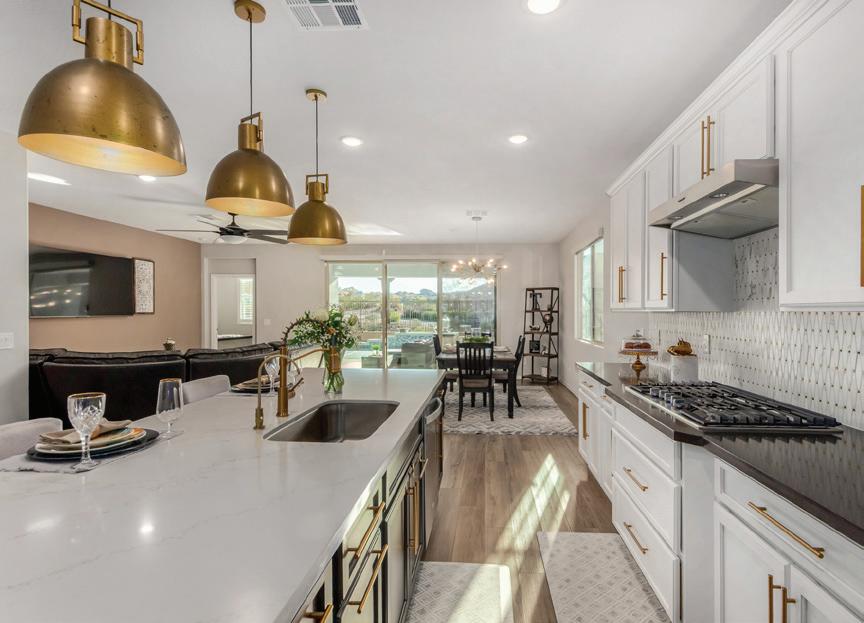



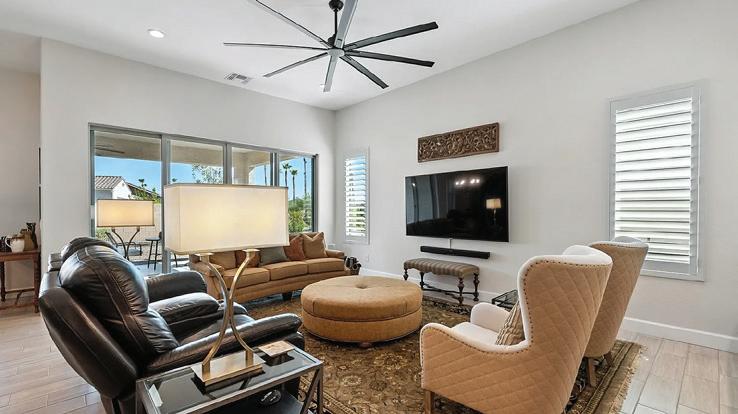

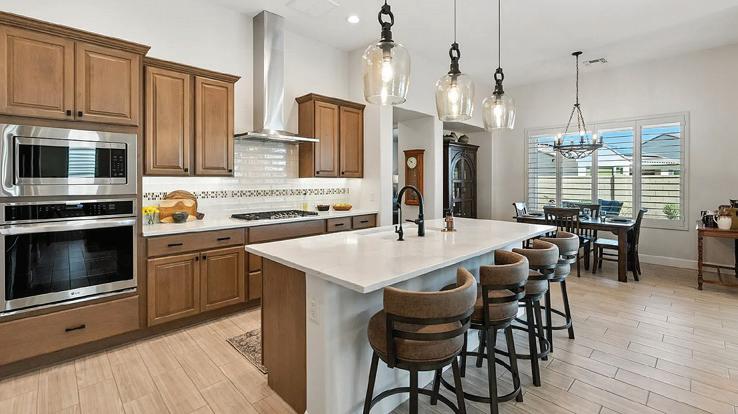
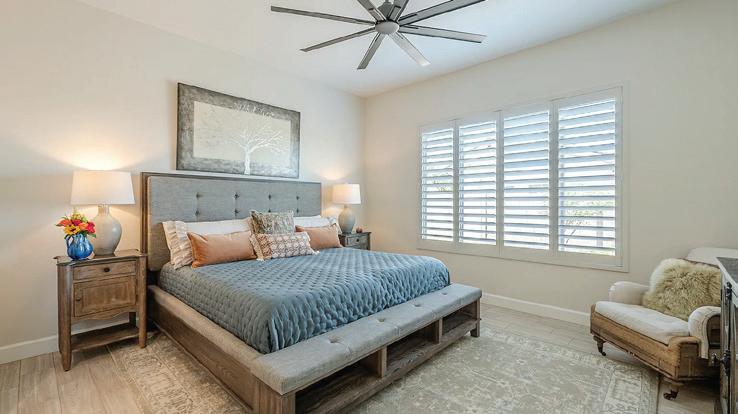
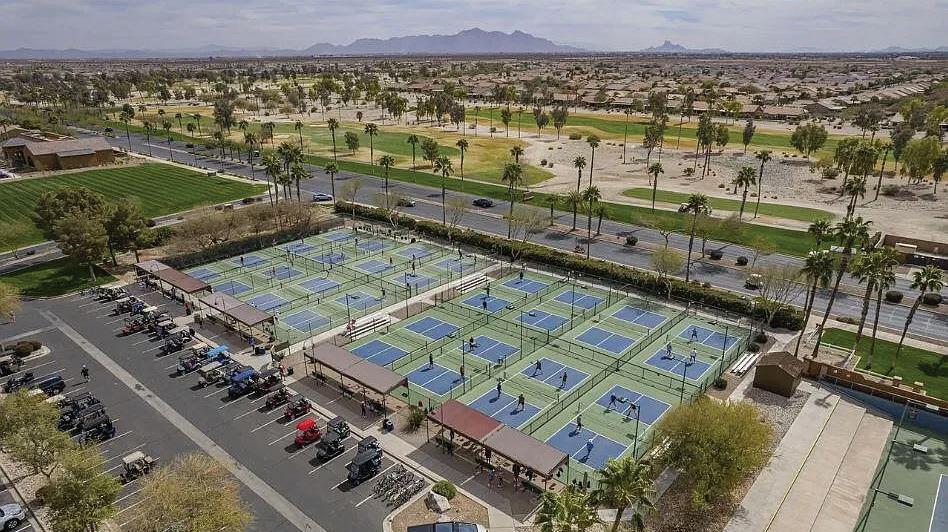

This pristine, less-than-one-year-old Mandera is truly better than new construction—meticulously cared for, move-in ready, and backed by 9 years of builder warranty. Step inside to warm earth tones and a designer-inspired interior that exudes elegance and comfort. The open-concept great room is ideal for entertaining, showcasing a stunning quartz island and built-in bar. Guests will love the private ensuite, while the primary suite offers a spa-like retreat with luxurious finishes. Outdoors, relax on the patio overlooking the serene desert landscape—perfect for reading, watching TV, or enjoying a cocktail. The 2.5-car garage includes a 4’ extension for added storage or a golf cart. Enjoy resort-style living at Robson Ranch with golf, pickleball, tennis, pools, fitness center, restaurant, softball field, and more. Every upgrade has been thoughtfully completed—simply move in and start living the lifestyle you’ve been waiting for!

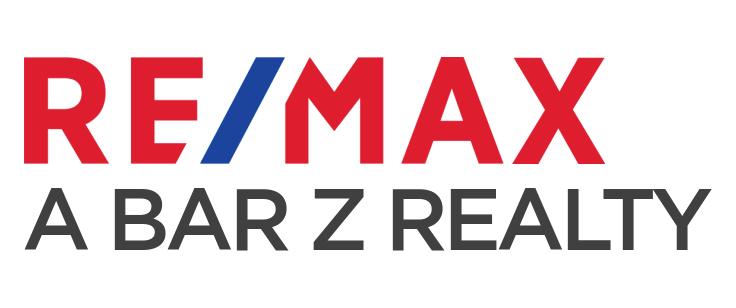

4631 W Stone Crop Lane, Show Low, AZ
$1,498,000 | 3 BEDS | 3 BATHS | 3,612 SQ FT
Looking for the home of your dreams? Well, here it is, nestled in the pines where privacy abounds! You’ll be only one lot away from the majestic Sitgreaves National Forest on one side, and minutes away from Torreon’s Golf Club and amenities on the other. Easy maintenance engineered hardwood floors grace the entrance while carpeting in the bedrooms bring a cozy feel! The home features three remote controlled natural gas fireplaces (in living room, master bedroom, and in master bath). The huge master bedroom includes a bonus room which boasts a sauna for your tired body after a day of golfing, hiking, or a day on the slopes! The bonus room is perfect for crafts, sewing or home gym. Two large guest rooms are located on the opposite side of the home; both have gorgeous views! Each bath accesses the instant hot tankless hot water. Your gourmet kitchen is equipped with under-sink reverse osmosis filtration (includes water to the icemaker in your double-wide refrigerator), main sink garbage disposal (the island has prep sink with garbage disposal), and the double door pantry is a must see! Beautifully finished wood doors and cabinets, built-ins are both elegant and practical. Lovely arched doors lead you to hallway and bedrooms. The office has built in cabinetry and large windows to bring in natural light. Built with easy care in mind, the home has a whole house central vacuum system.

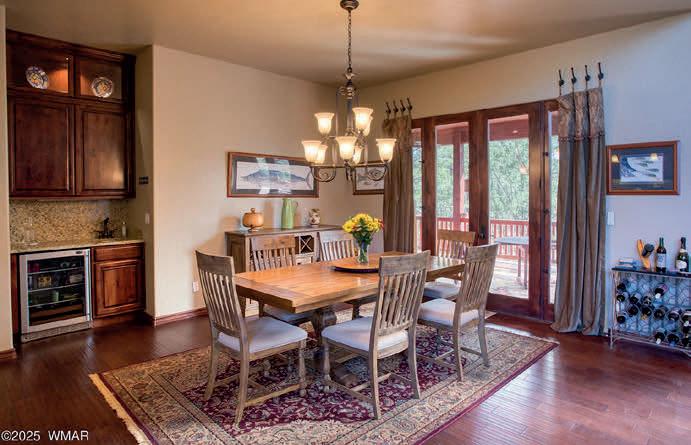

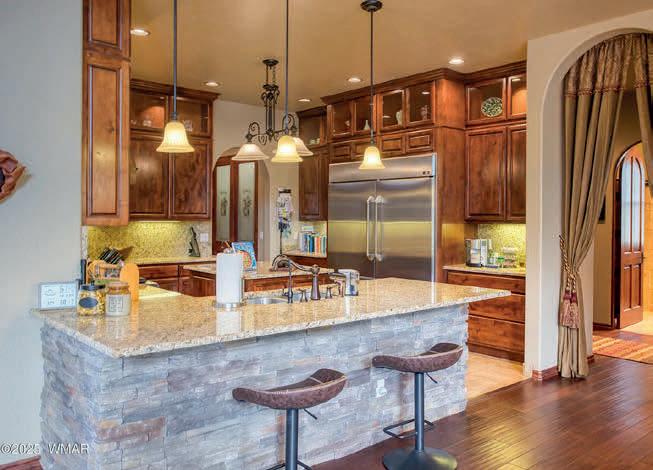
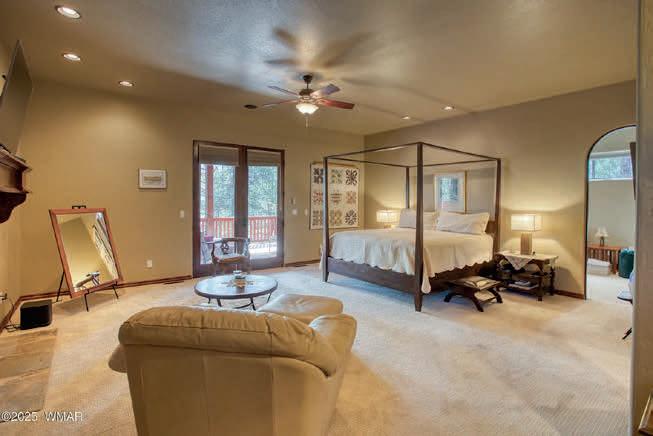



4 BEDS | 4.5 BATHS | 4,052 SQFT | $1,595,000
Stunning Full Log Home with Panoramic Views. Nestled on a scenic 1.15-acre hilltop among towering Ponderosa Pines, this beautifully crafted full log home offers breathtaking views in every direction. The great room features a soaring river rock fireplace and a dramatic wall of windows showcasing the Granite Dells and Mogollon Rim. With 4 bedrooms, 4.5 bathrooms, and lodge-style finishes throughout—including vaulted log-beam ceilings and rustic wagon wheel chandeliers—this home blends comfort and mountain charm.
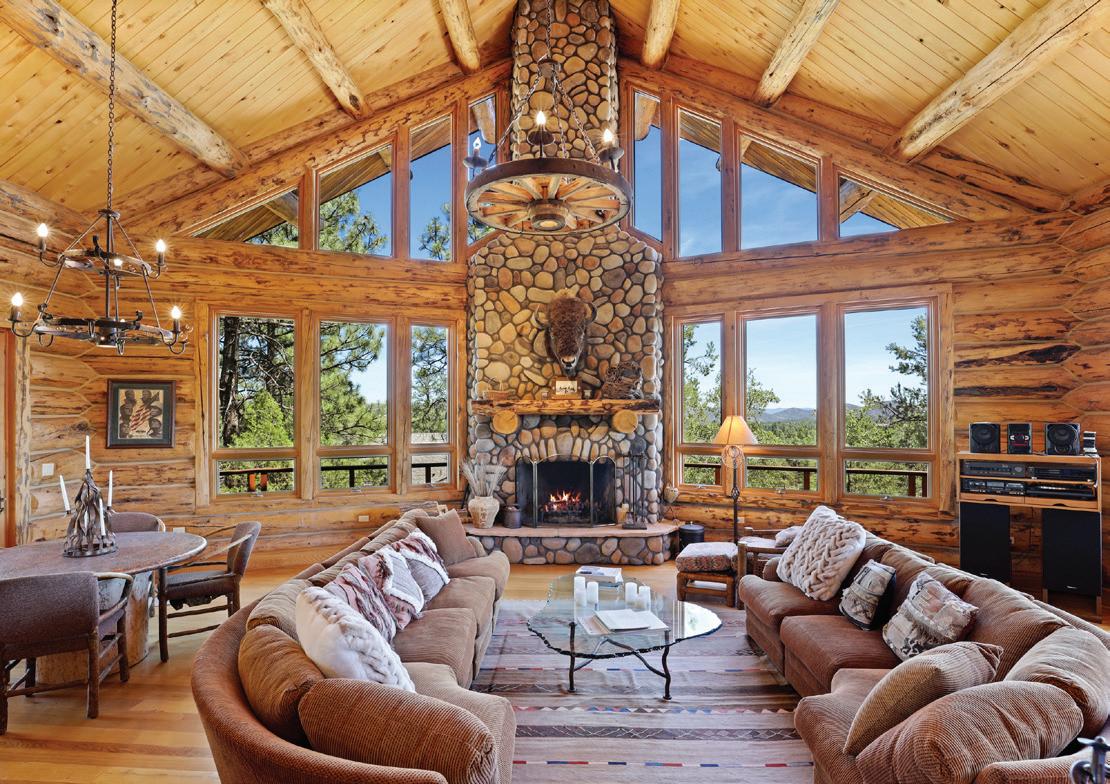
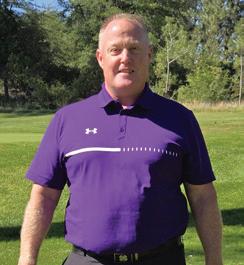
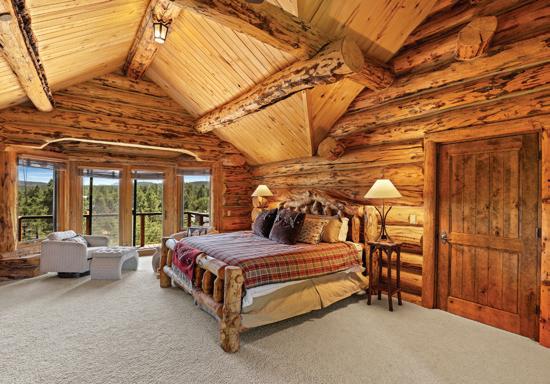
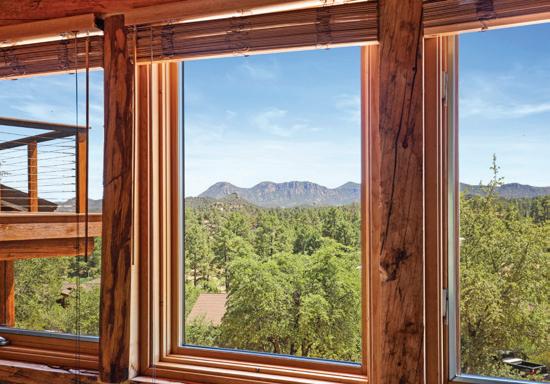
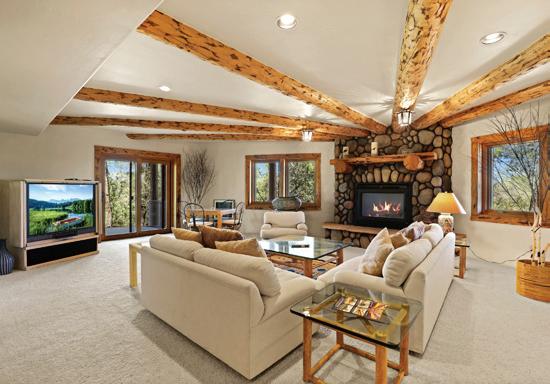

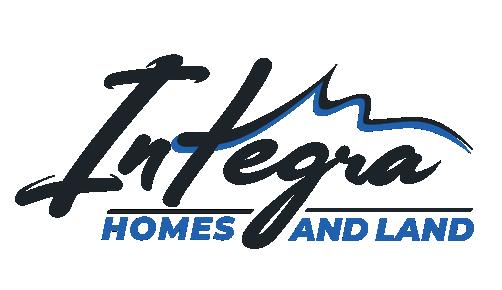
63 DESERT LAKES ROAD, ALAMOGORDO,
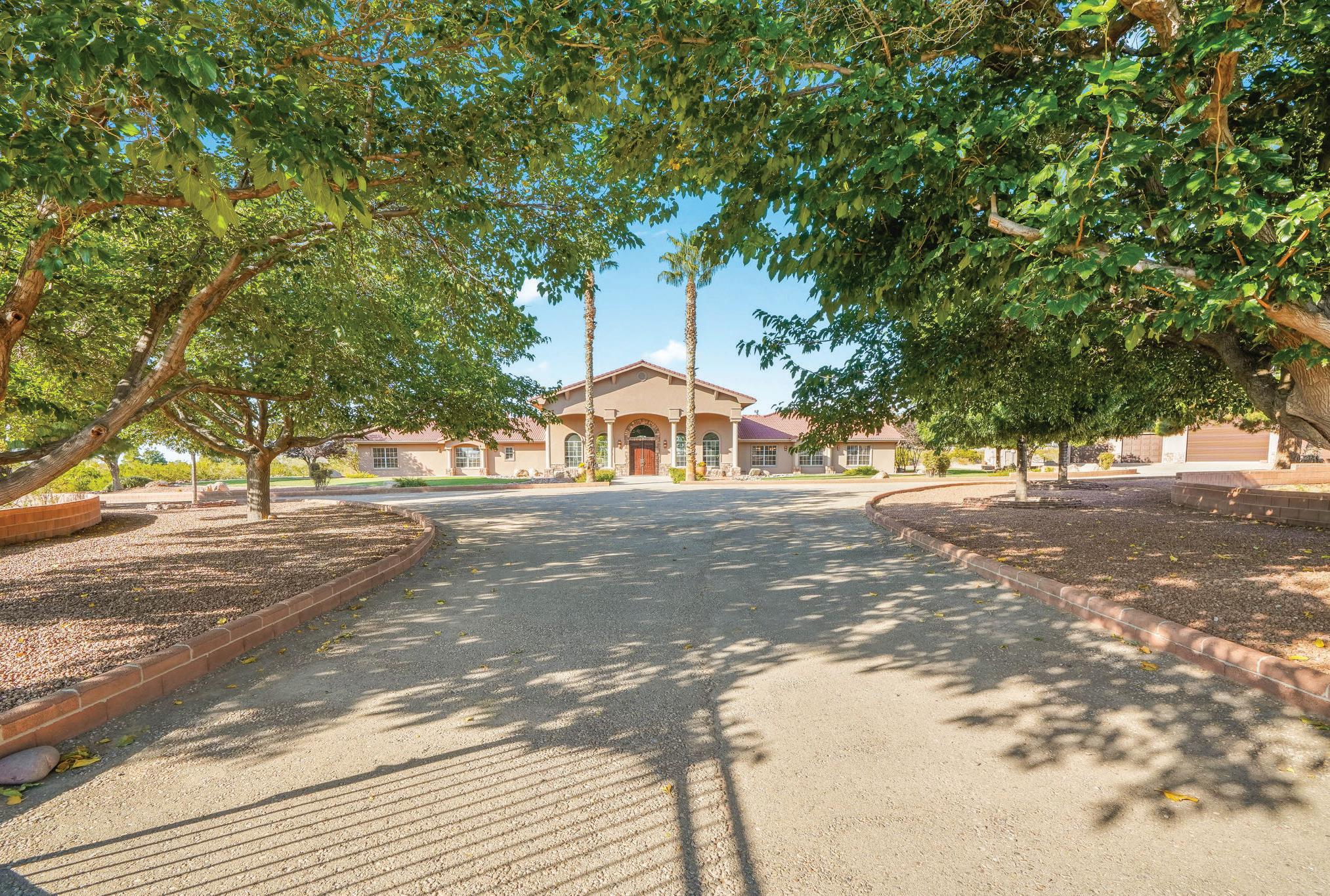
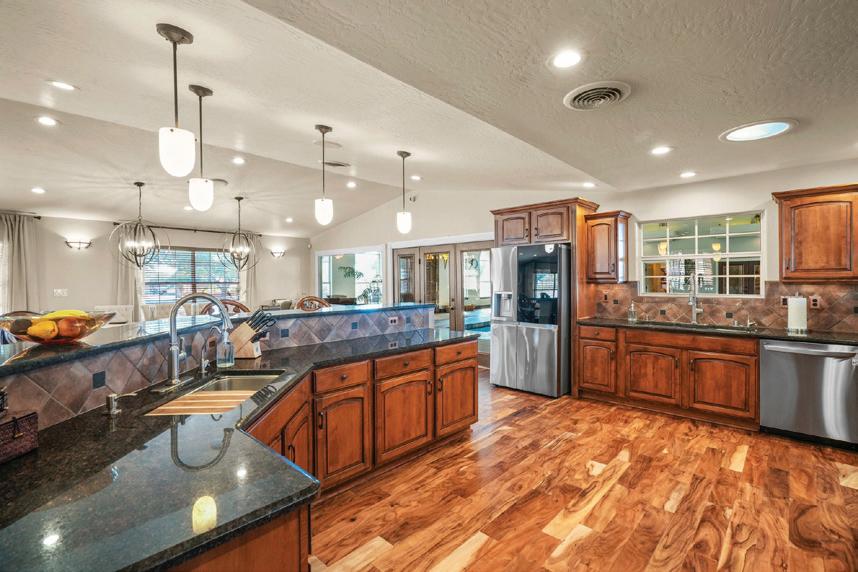

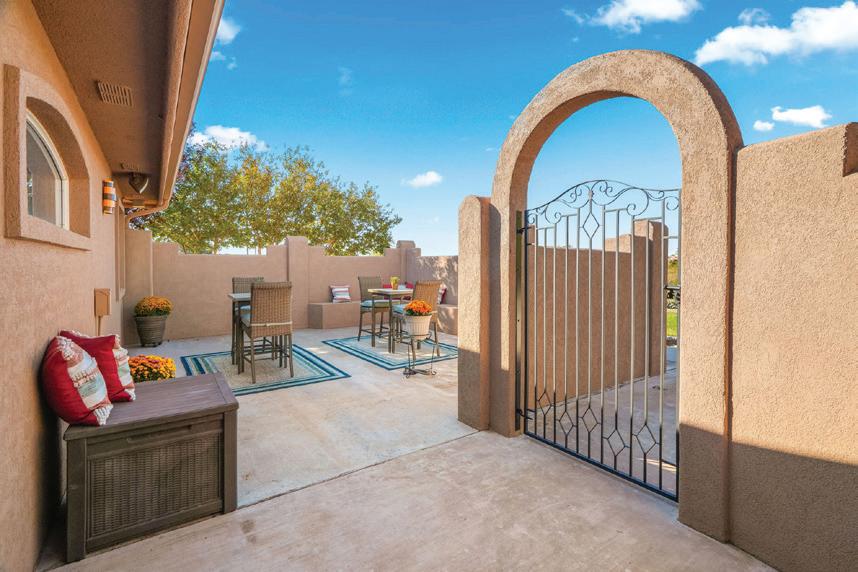

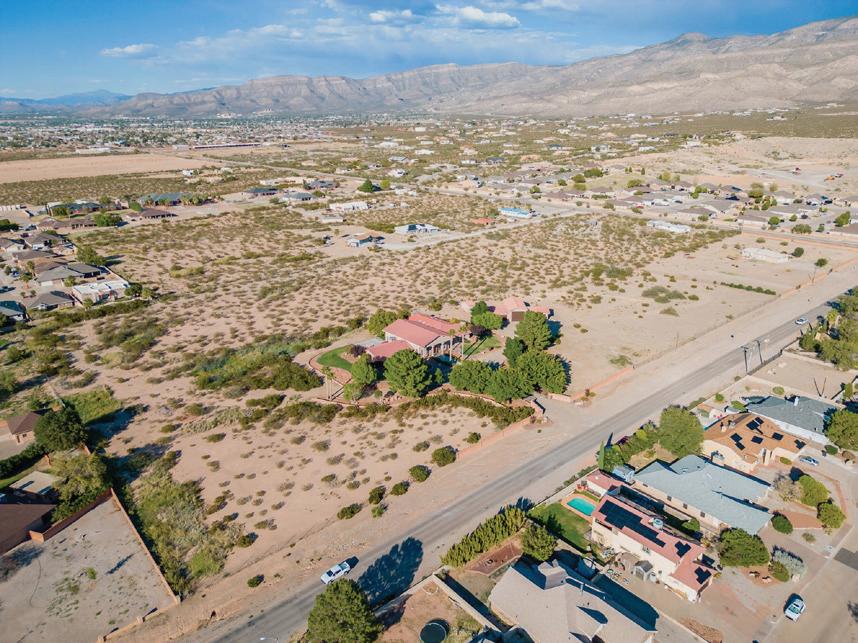
OFFERED AT $1,175,000
Luxury Living on 10.78 acres! This beautifully updated 3 bed, 3 bath home offers 5,482 sq ft of elegance-complete with an indoor pool, RV parking, and beautiful mountain views near Desert Lakes Golf Course. Features include a split floor plan, granite countertops, two kitchens, vaulted ceilings, skylights, hardwood and tile floors and 3 fireplaces (including one on the covered patio!) The spa-like primary suite boasts a fireplace, jet tub, separate shower and double vanity. All appliances plus water softener & reverse osmosis system included. Fully fenced with 2100 sq ft 5 bay garage with one bay large enough for an RV. 1600 sq ft covered patio with an outdoor kitchen, tv, tiled floors, wood ceilings with lights and ceiling fans large enough to entertain large parties.
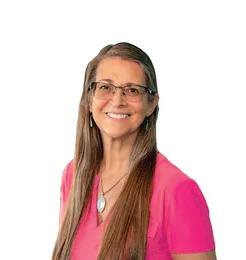



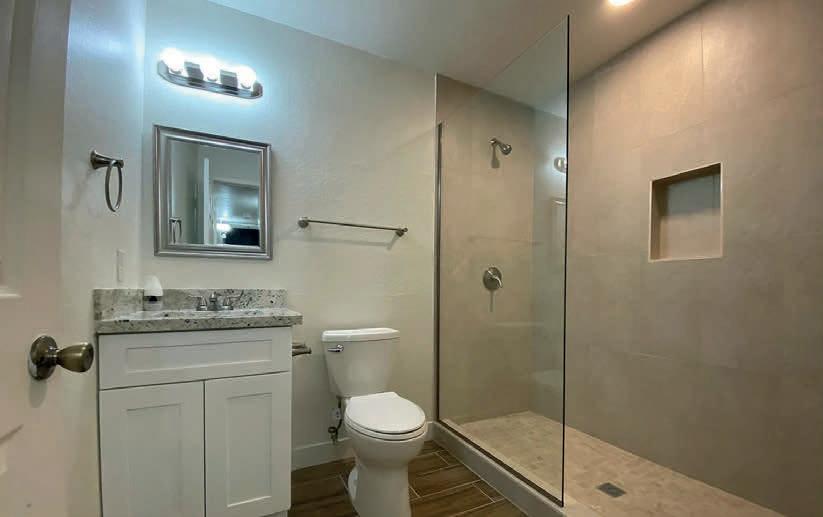
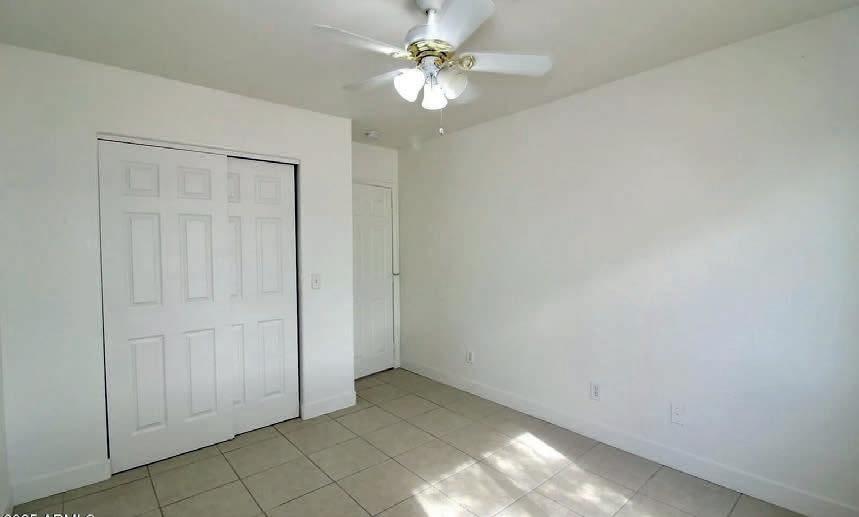
A fantastic investment opportunity! Duplex built in 2006, split-face block construction, concrete driveway & parking pad, 4 vehicle steel carport provides a 2 covered parking spaces for each unit, 6.13% CAP rate providing an attractive return of investment. Each unit feature a 3 bedrooms, 2 bathrooms, separate electric meters. Recent updates in 2023 include new roof, fully remodeled bathrooms with walk-in showers & frameless glass, tile flooring throughout, new kitchen appliances, granite countertops, indoor laundry room-features sure to attract tenants. Additionally, the duplex boasts private front & backyard, which is a huge plus. Its prime location, just minutes to sky harbor airport & downtown phoenix makes it highly desirable for tenants seeking, convenience. Don’t miss this one!!
6 BEDS • 4 BATHS • 2,400 SQ FT • OFFERED AT $625,000

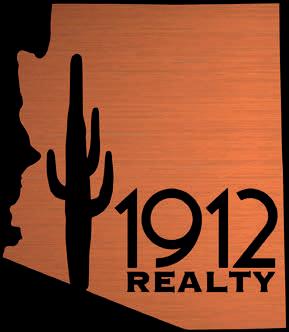
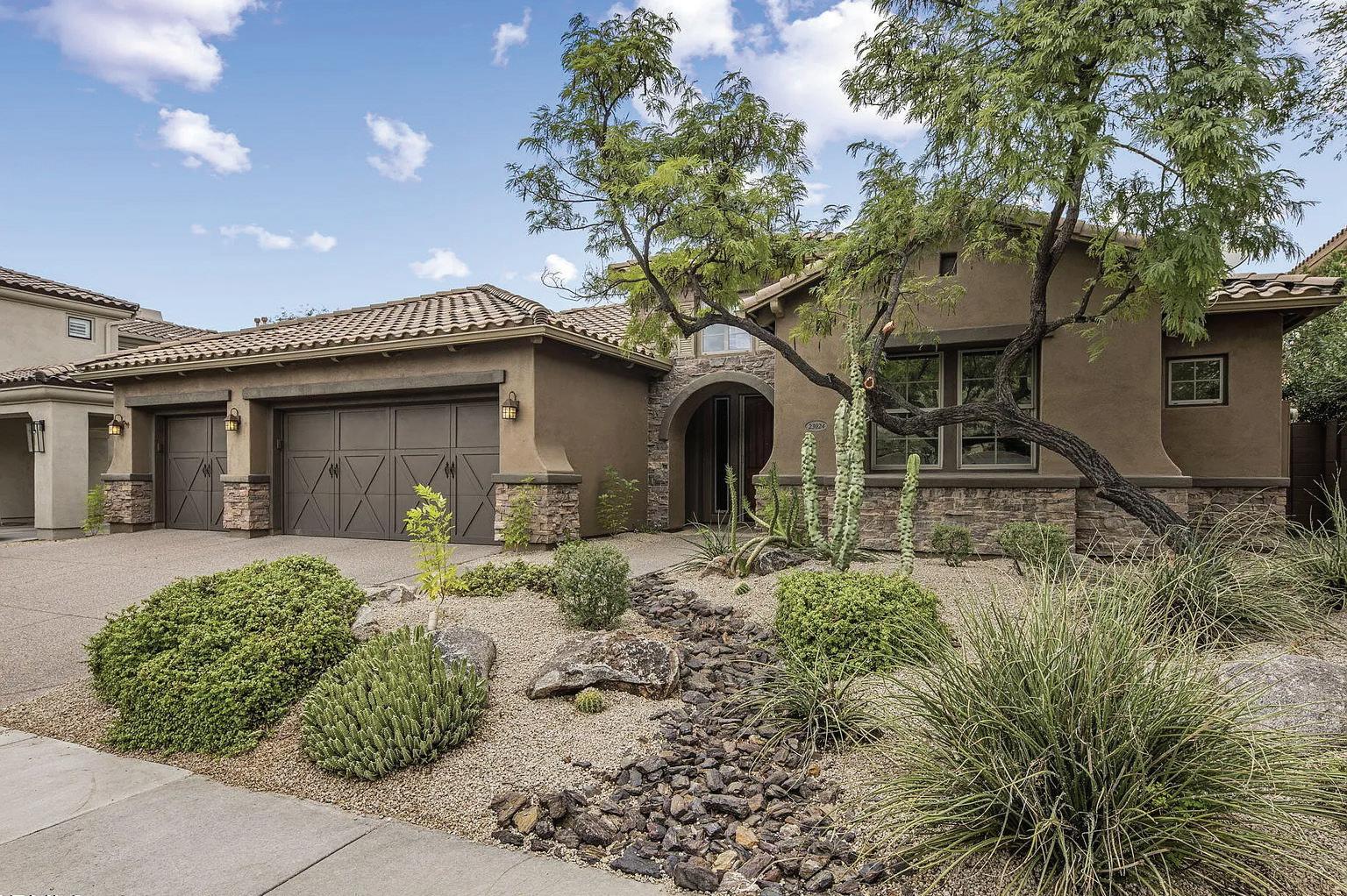


Ifyou’ve been dreaming of a true basement home in Arizona, this original-owner Savino delivers a rare blend of space, flow, and resort living. 6 bedrooms • 4½ baths • 3-car garage • pool & spa. Everyday living is on the main floor, with an 898 sq ft finished lower level for guests, game nights, and movie marathons.
Step through the solid-wood door into a foyer with high ceilings, a neutral palette, and plantation shutters framing views of the interior courtyard with gas fireplace—perfect for cool Arizona evenings. Formal living and dining spaces blend seamlessly with the courtyard and backyard.
The kitchen features a Wolf 48” 6-burner range with griddle, SubZero fridge, Bosch dishwasher, granite island with seating, pantry, and abundant pull-out cabinetry. On the main level are 4 bedrooms and 3.5 baths, including a front ensuite ideal as an office. The primary retreat
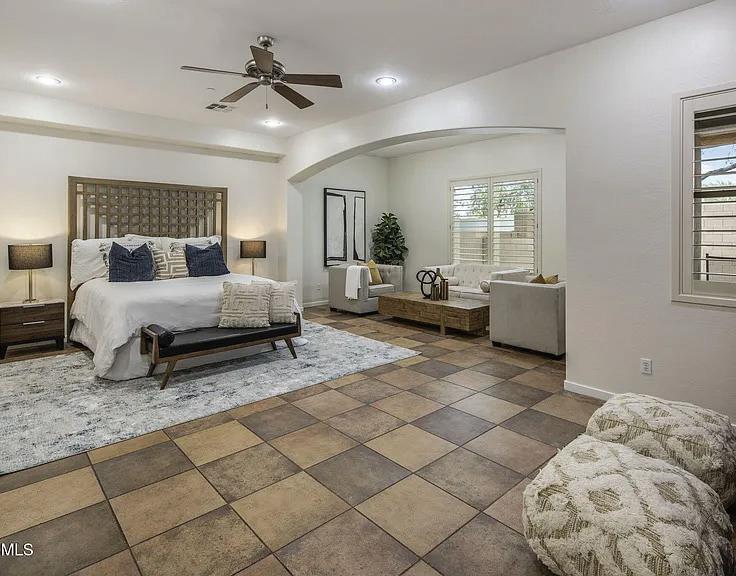

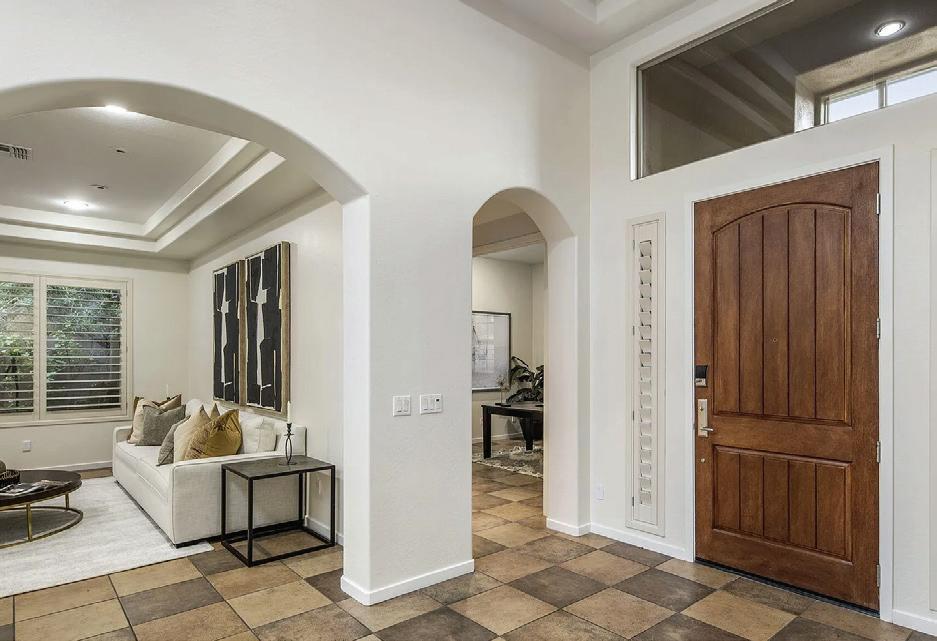
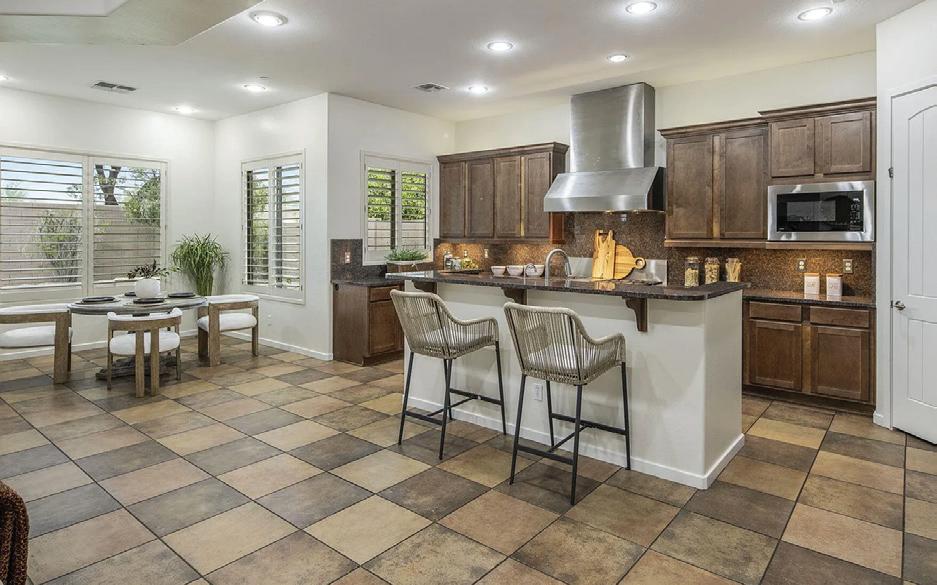
offers a stone fireplace, sitting area, patio access, and a spa bath with dual vanities, two walk-in closets, soaking tub, and walk-in shower.
Downstairs, two additional bedrooms, a full bath, storage, and a flexible living/game room make this ideal for multigenerational living or guests. Thoughtful upgrades include Classy Closets throughout, retractable screens, added insulation, newer HVAC units, tankless water heater, water softener, security system, and intercom.
The 3-car garage features epoxy floors, cabinetry, and overhead racks. Outside, enjoy a covered patio with awning, built-in BBQ, artificial turf, and sparkling pool & spa—your private Arizona oasis. Located in Aviano at Desert Ridge, close to parks, trails, community amenities, shopping, dining, and freeways. This is more than a home; it’s a lifestyle.
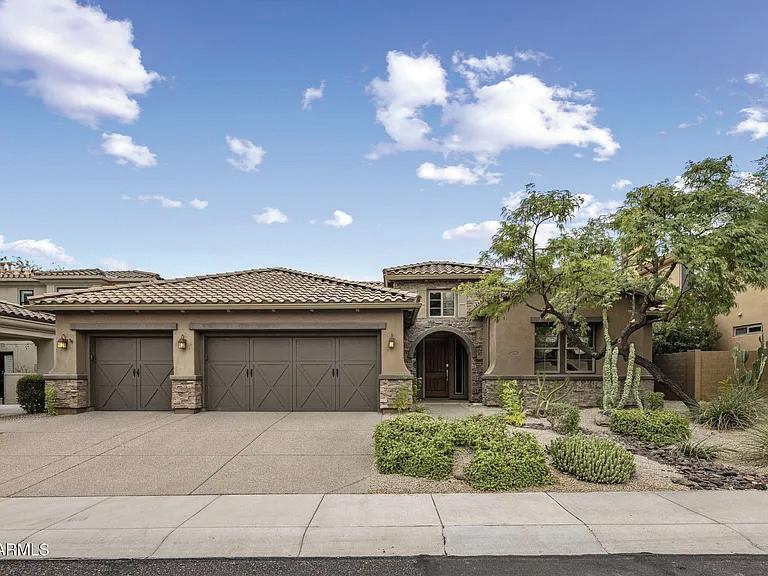
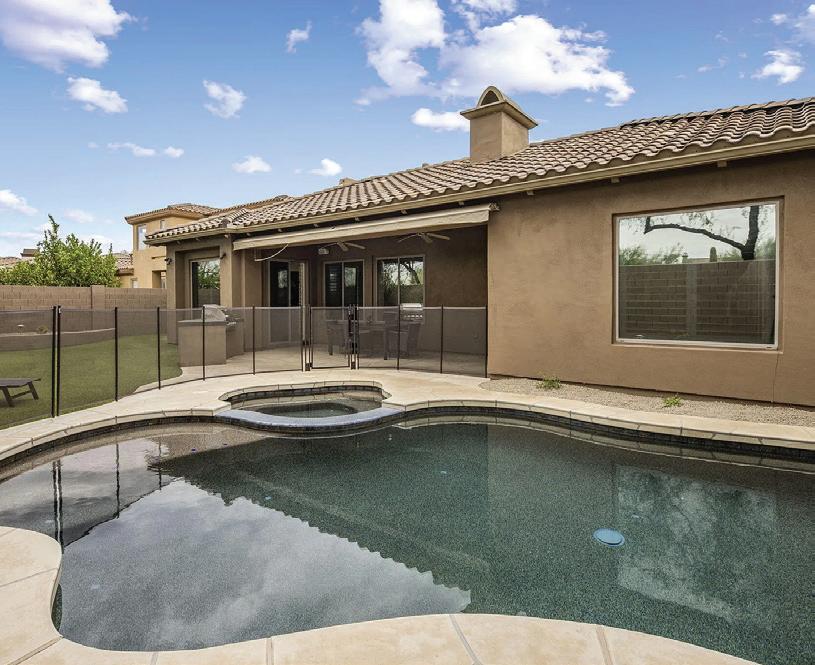

HILLSIDE Luxury LIVING
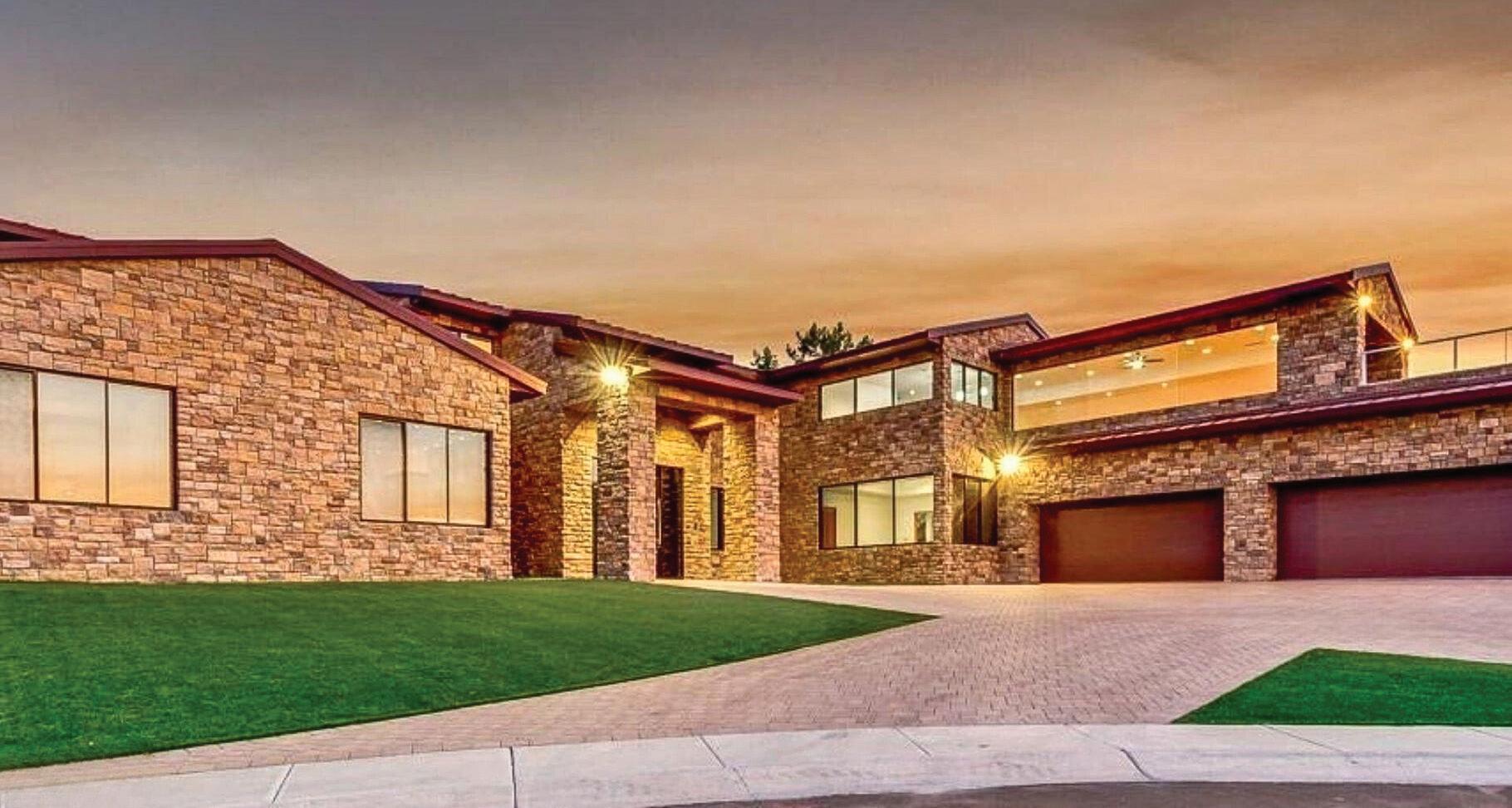
15217 N 15TH DRIVE, PHOENIX, AZ 85023
7 BEDS | 10 BATHS | 9,094 SQFT | $2,999,999 Set high on an elevated hillside within the prestigious 24/7 guard-gated Coral Gables Estates, this extraordinary custom home offers breathtaking panoramic views and a lifestyle of unrivaled sophistication—all just minutes from Phoenix and Scottsdale. Inside, every detail has been curated for comfort and distinction. The fully automated estate boasts seven ensuite bedrooms—including two grand primary suites—along with a 4-car garage, 2 oversized laundry rooms, and chef’s kitchen complemented by a wine room and bar, an upstairs entertainment bar with wine cooler, and a newly designed custom fitness gym. Modern luxuries such as surround sound, automated shades, dimmable lighting, and three fireplaces enhance the atmosphere, while each bedroom enjoys the comfort of its own climate control. The expansive downstairs primary suite provides a private sanctuary with a serene sitting room, dual baths, a newly remodeled shower, and direct access to the backyard. Designed for seamless indoor-outdoor living, the home opens to a heated infinity-edge pool, a fully appointed outdoor kitchen with BBQ, fridge, ice maker, and stovetop, all framed by the sweeping skyline. This residence is more than a home—it is a statement of timeless luxury. For more information or to schedule a private showing, contact Yolana Isham at 480-290-1009.
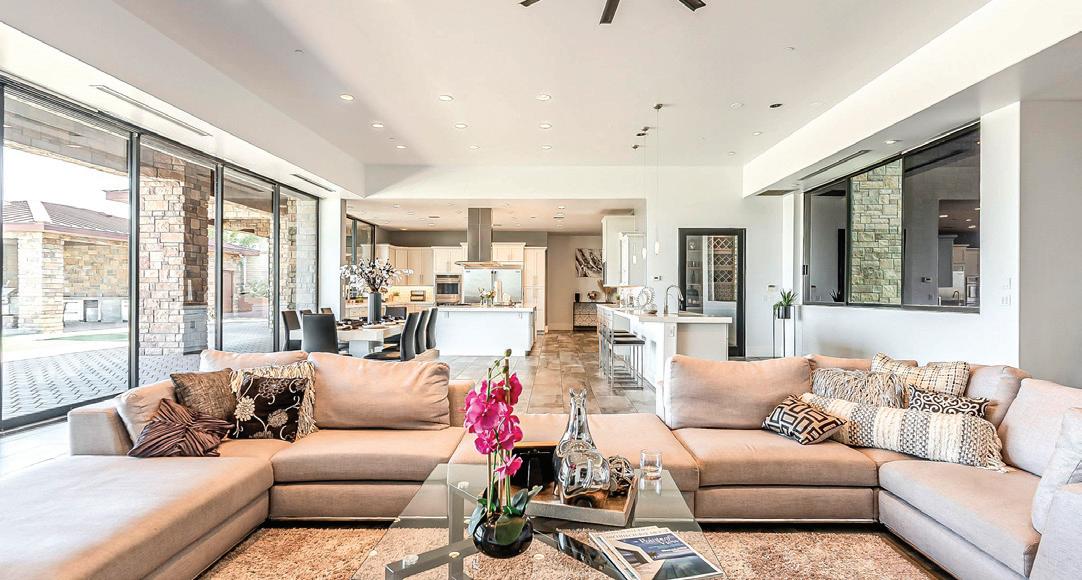

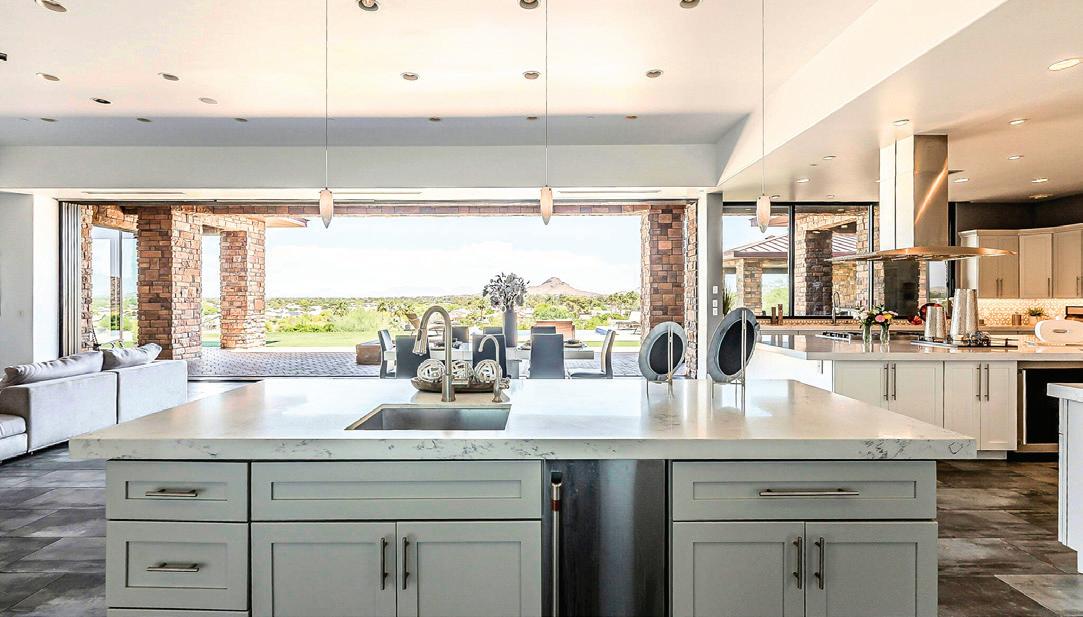

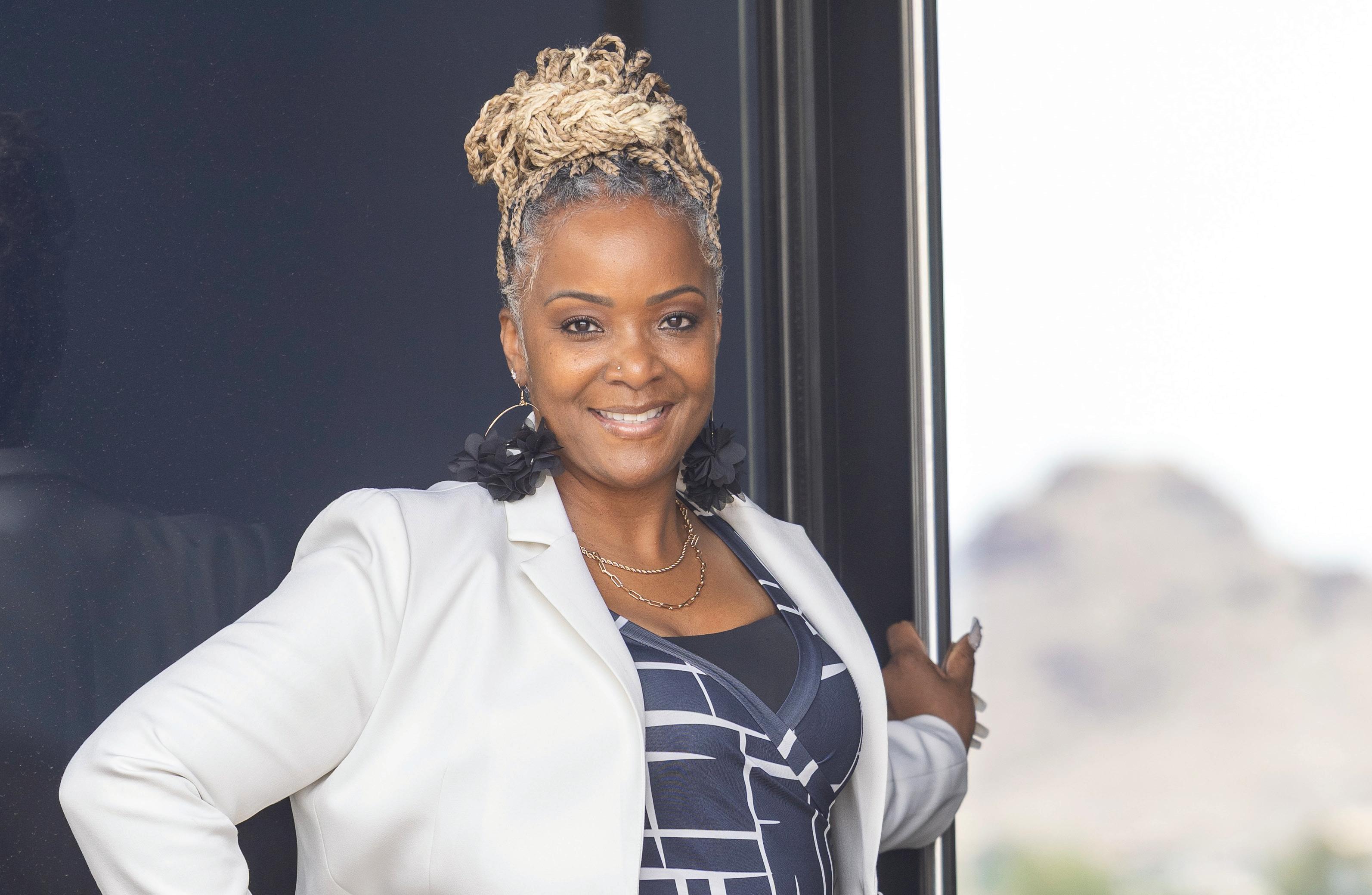

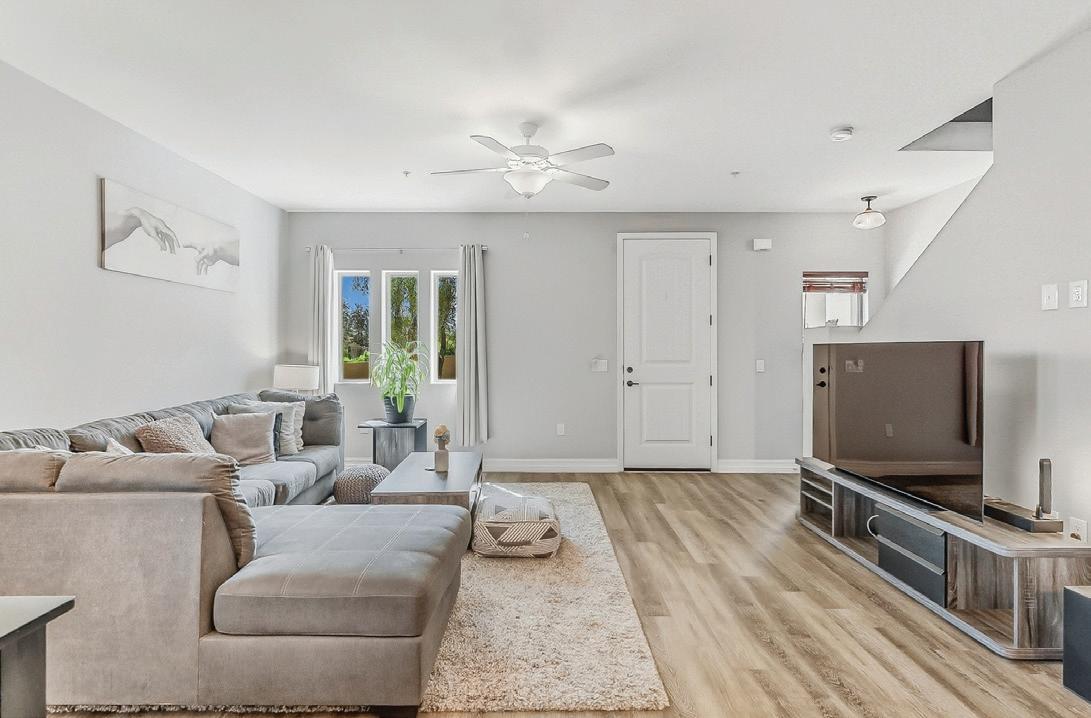
This beautifully upgraded 4-bedroom, 3-bath home with a loft showcases nearly 2,800 sq. ft. of style and sophistication. Soaring ceilings and sun-filled windows frame elegant living spaces, while the chef’s kitchen dazzles with granite counters, stainless appliances, gas cooktop, and double ovens. A downstairs guest suite offers versatility, and the primary retreat upstairs features a private balcony and spa-inspired bath. Enjoy outdoor living with travertine patio, firepit, and open views—plus resort-style community amenities including lakes, pool, spa, golf, parks, and more.
Built in 2017, this elegant townhome combines modern comfort with low-maintenance living. Featuring two spacious primary retreats with private baths, an open great room with wood-look flooring, and a stylish kitchen with quartz counters, stainless steel appliances, and pendant lighting. Enjoy a private balcony, front patio, and community amenities including a heated pool, playground, BBQ ramada, and scenic greenbelt paths. 2821 S Skyline Unit 141, Mesa, AZ

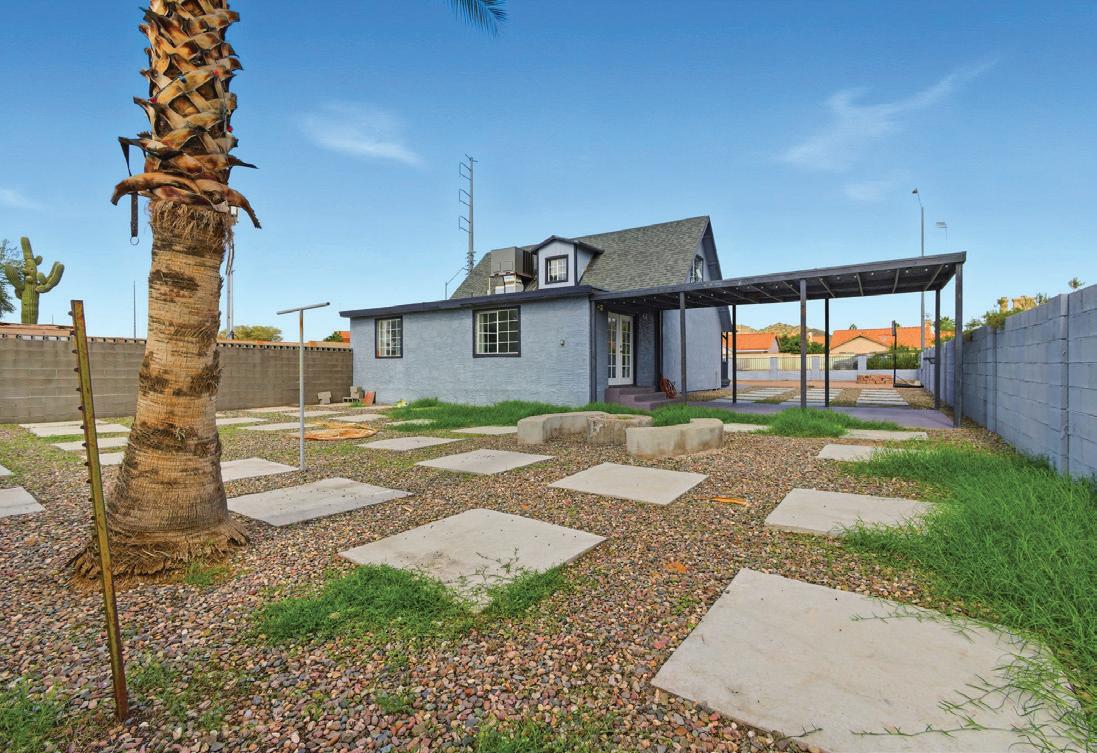


Full of charm and character, this spacious home sits on an oversized lot in a desirable Phoenix location. Thoughtfully designed living areas offer comfort and flexibility, with plenty of room to make the space your own. The large lot provides endless possibilities—create a relaxing retreat, add a pool, or design the perfect spot for gatherings. Conveniently located near shopping, dining, and major freeways, this home combines everyday comfort with classic appeal. Buyers to verify schools.
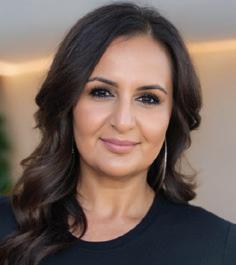
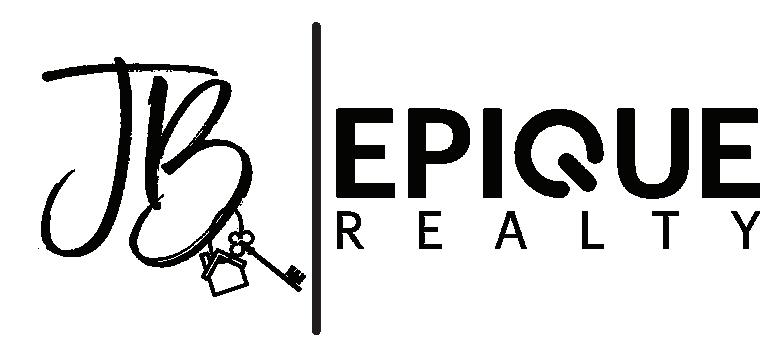
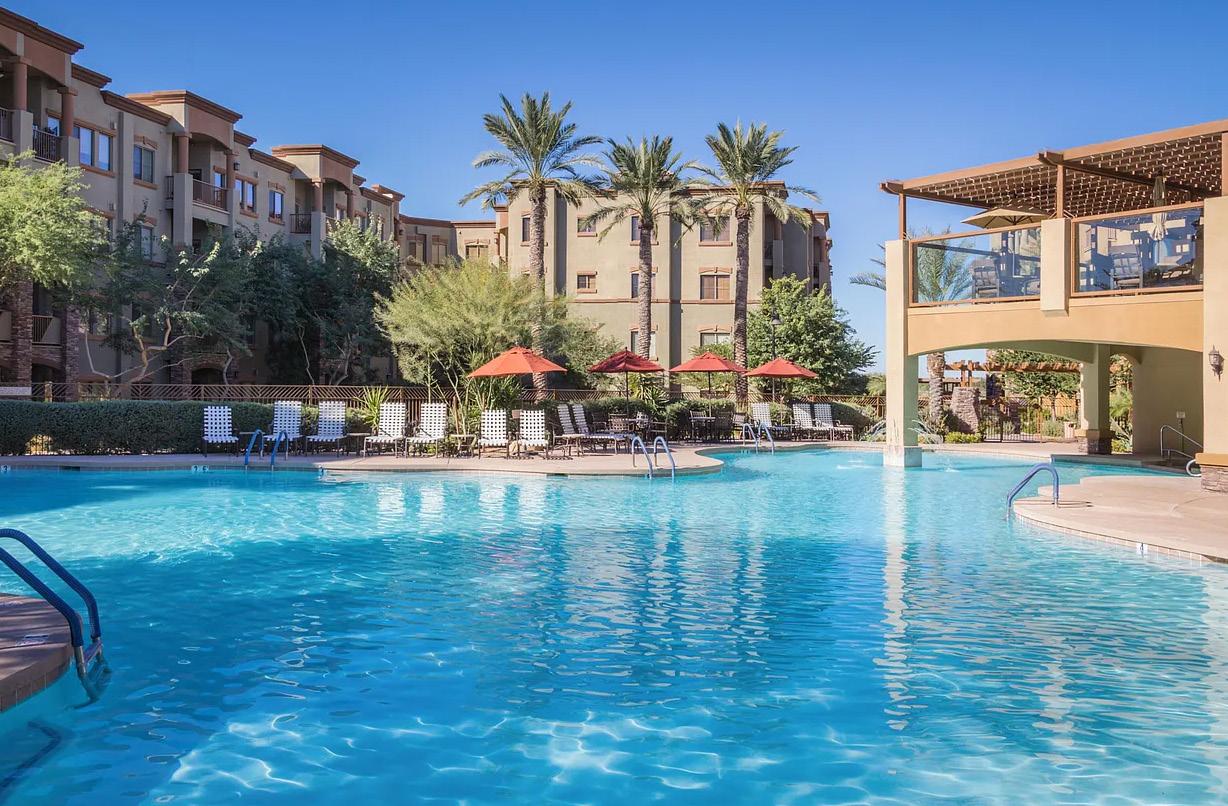
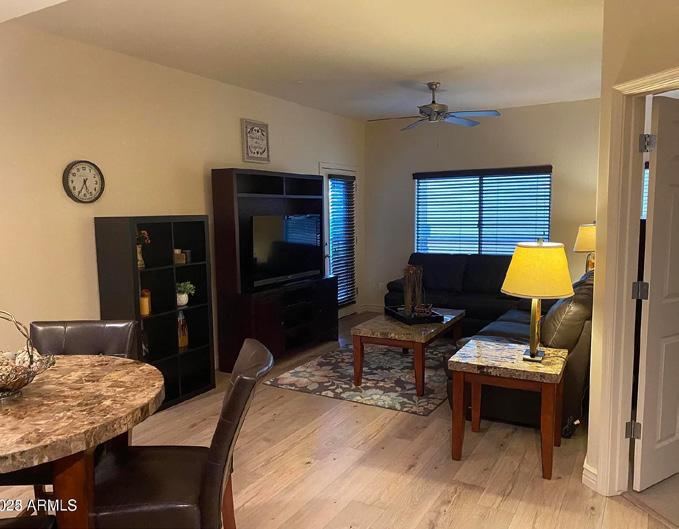
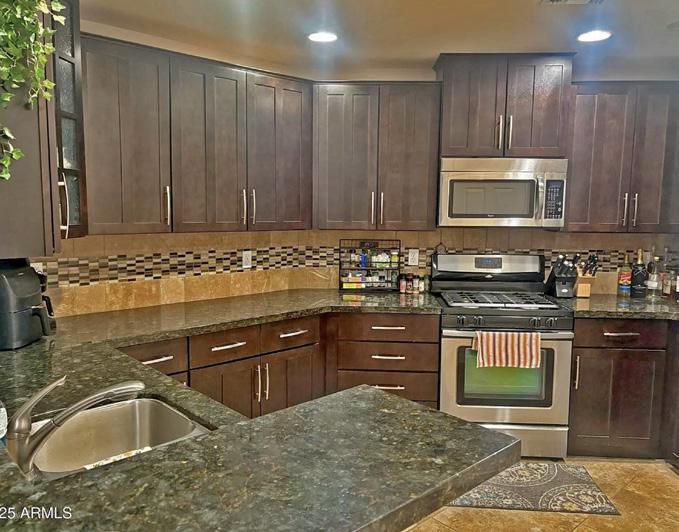
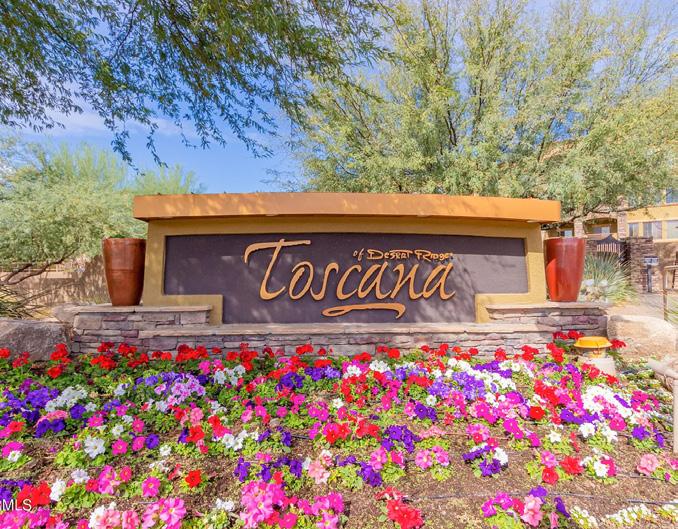
2 BEDROOM / 2 BATH / WITH DEN / 1,338 SQFT
$449,500

Fully furnished 2 Bedroom 2 bath with Den Condo. Located in Toscana at Desert Ridge, a resort community. Enjoy the many amenities at your doorstep. Toscana has an activity director with many planned social events to enjoy. Conveniently located in Desert Ridge and High Street within walking distance. JW Marriot and Golf 5 minutes away. Easy access to 101 & 51 freeway. 3 heated pools, spas, 2 fitness centers, Guard Gate entrance and more. Convenient to Mayo Hospital, American Express campus, Scottsdale Quarter and Kierland Shopping close by. Stainless appliances with Gas Stove, Granite Counters and central water softener, TWO UNDERGROUND assigned parking spaces plus much more!
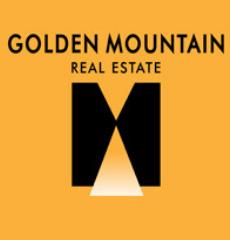

Luxury isn’t sold. It’s crafted.
Selling luxury doesn’t have to feel stiff. With Steve Ness, you get expertise, energy, and results.
From off-market compounds to family homes ready for their next chapter, Steve’s 25-point luxury system and cinematic marketing make every listing stand out. The best part? He makes the process engaging, and even fun !
S eve Ness
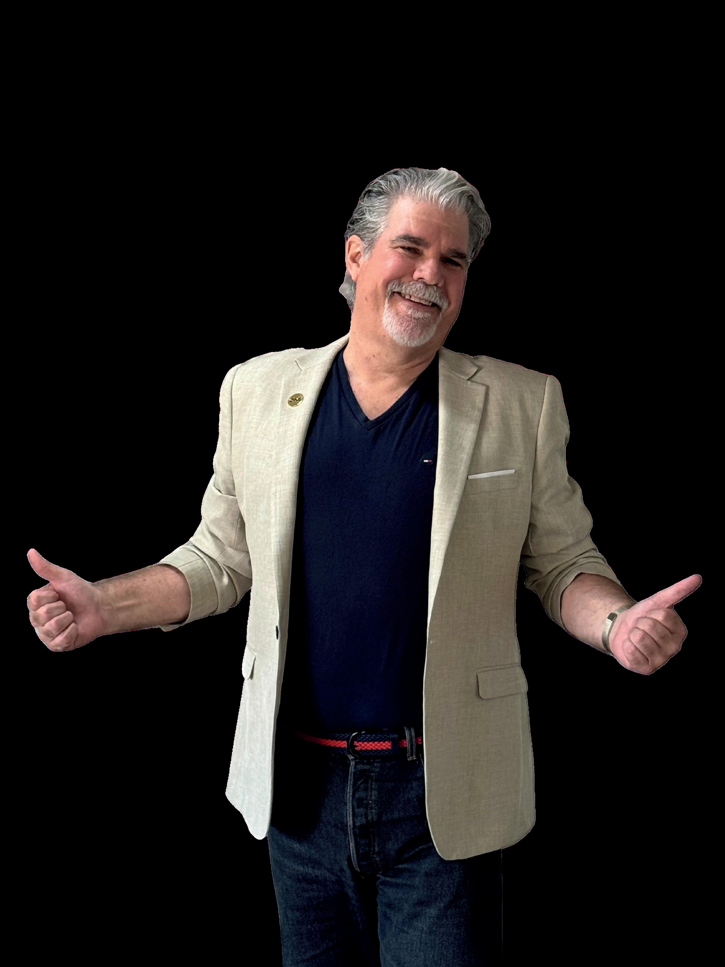




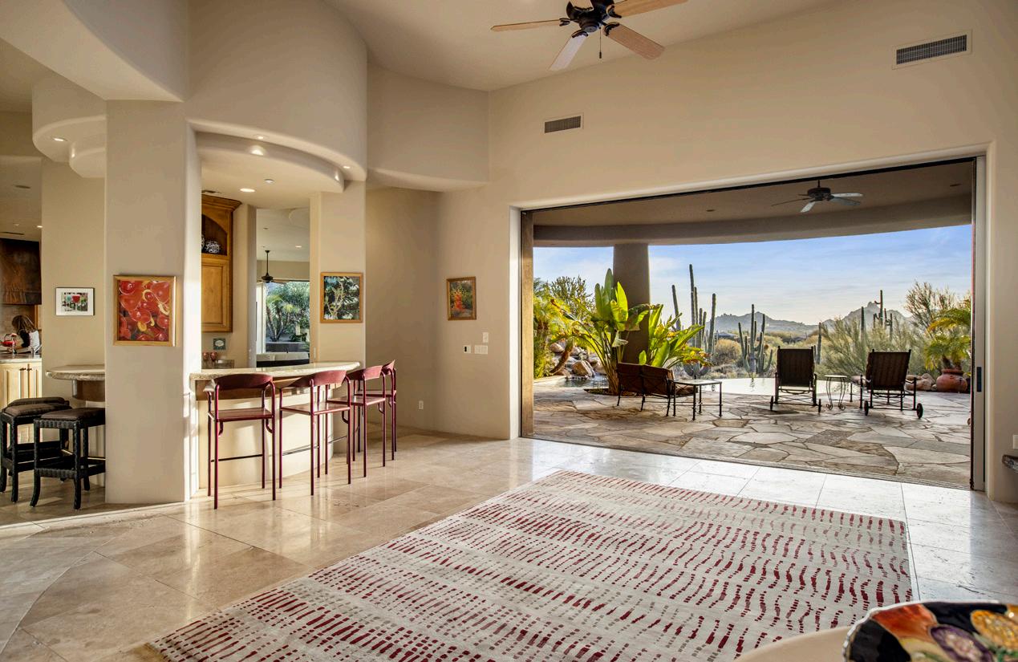
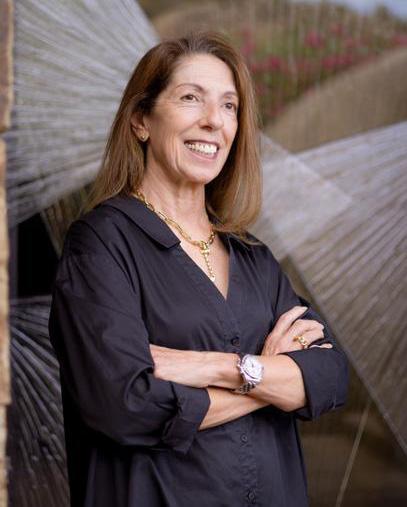
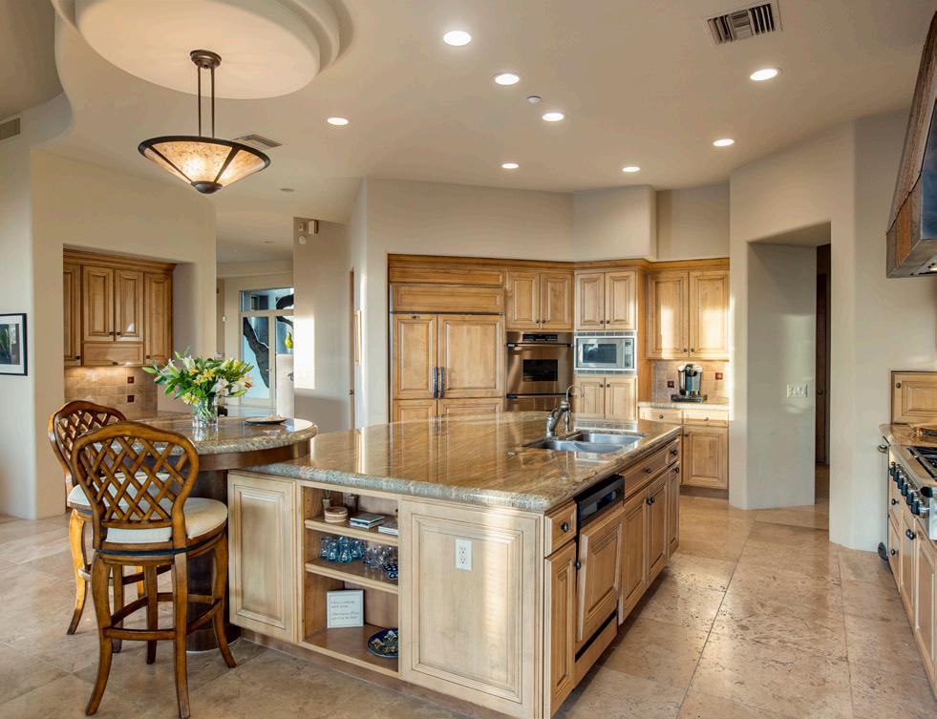
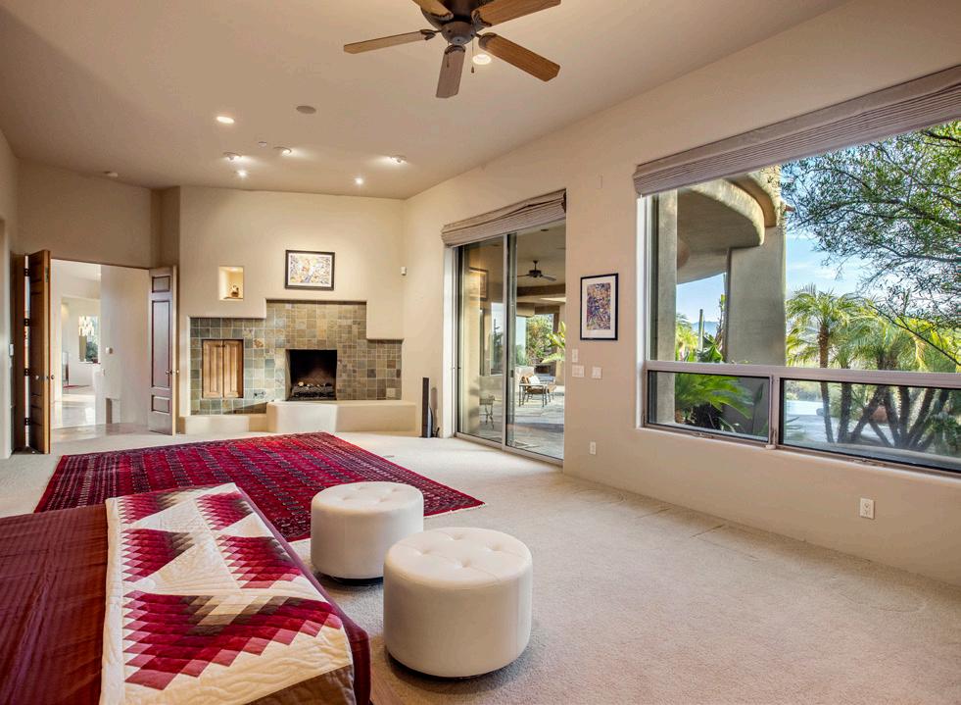
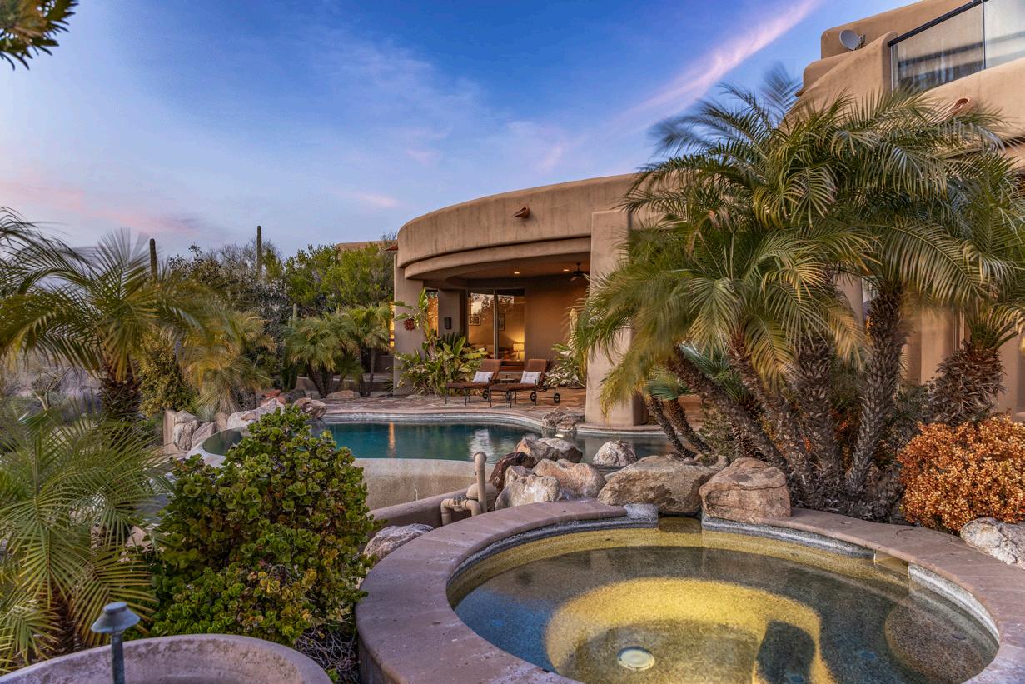
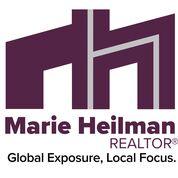


$3,800,000 PRICE
4 BEDS
4 BATHS
6,280 sq ft INTERIOR
Fantastic opportunity in Troon North on over 1,31 acres + adjacent 1.067 acre lot (#56, 216-73562) included with the purchase, within the prestigious Boulder Crest gated community. Custom built by Tierra, a blend of elegance and comfort. Most spectacular city lights and mountain views. Inviting living room with striking stone fireplace, wall of pocket doors for inside-out entertaining, circular wet bar separating from open gourmet kitchen with wide island, ample cabinet space + walk-in pantry & wine room, open to family room and breakfast room, beautiful formal dining room full of natural light. Very spacious primary suite w/ 2 generous walk-in closets & workout room + two guest bedrooms on the main level, all en-suite. Walking upstairs to additional guest bedroom with private bathroom & walk-in closet + loft/game room opening to a beautiful open patio with built-in firepit, perfect to contemplate the panoramic views and enjoy a relaxing evening with city lights and sunset. High quality finishes throughout such as travertine floors, Cantera stone, granite. Step out to your private oasis backyard with lush mature landscaping, negative edge pool, spa, stone firepit and built-in grill, fascinating boulder formations.
Just a few minutes to a number of hiking/biking trails, Troon North two renowned golf courses Monument and Pinnacle, Troon North resident private park with tennis courts and basketball.

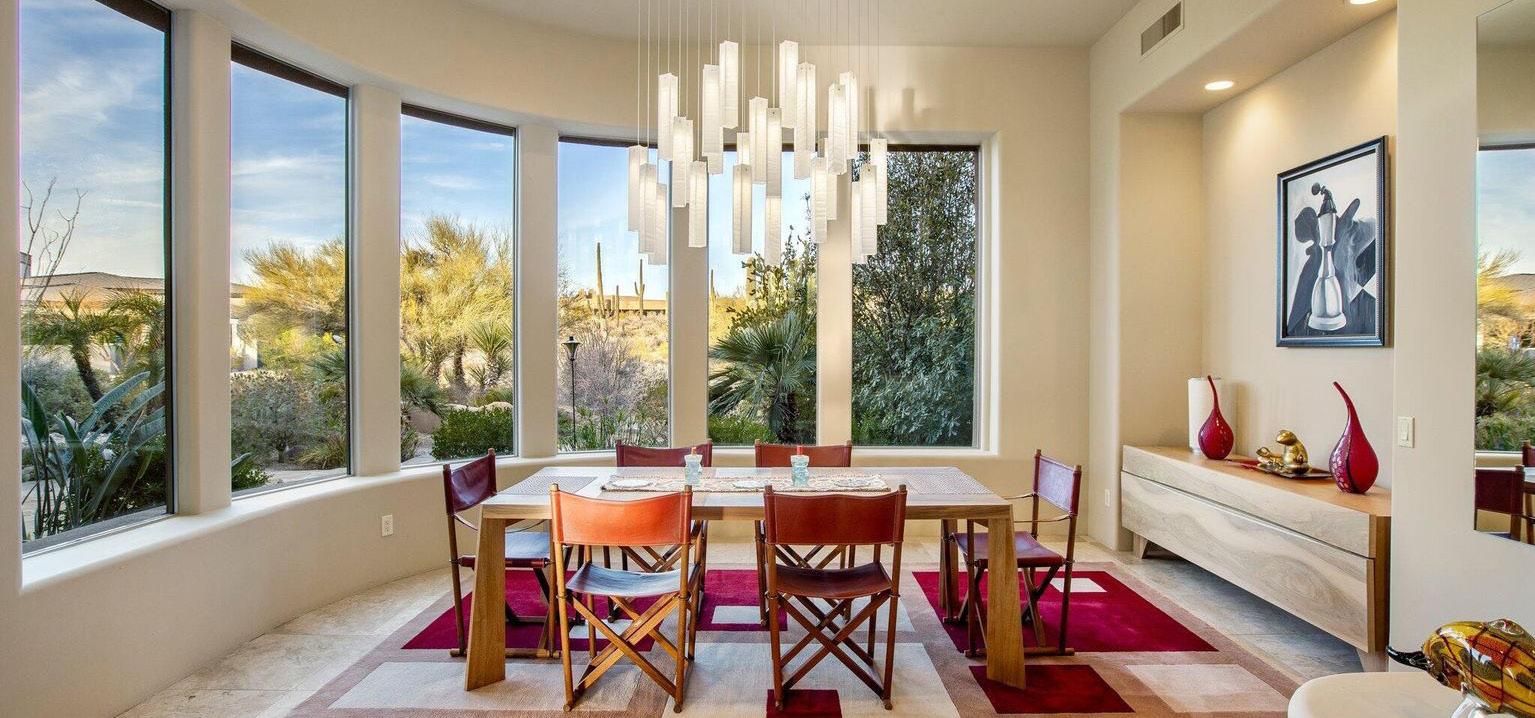




CAPTIVATING VIEWS!
28444 N 101ST PL, SCOTTSDALE, AZ 85262
Offered at $869,000 Situated on a premium golf course lot in the prestigious On The Green at Troon North, this TURN KEY, FULLY FURNISHED townhome offers effortless luxury and UNOBSTRUCTED VIEWS of the 8th hole of the Monument Course, surrounding mountains, and twinkling city lights. Perfectly positioned for privacy and scenery, the residence is designed to maximize the breathtaking vistas from every angle. The home features three spacious primary suites (including one on the main level), each with walk-in closets and private patios that showcase the dramatic views. Expansive windows, soaring ceilings, and an open-concept floor plan fill the light-drenched living spaces with natural beauty—ideal for entertaining or simply unwinding in style.

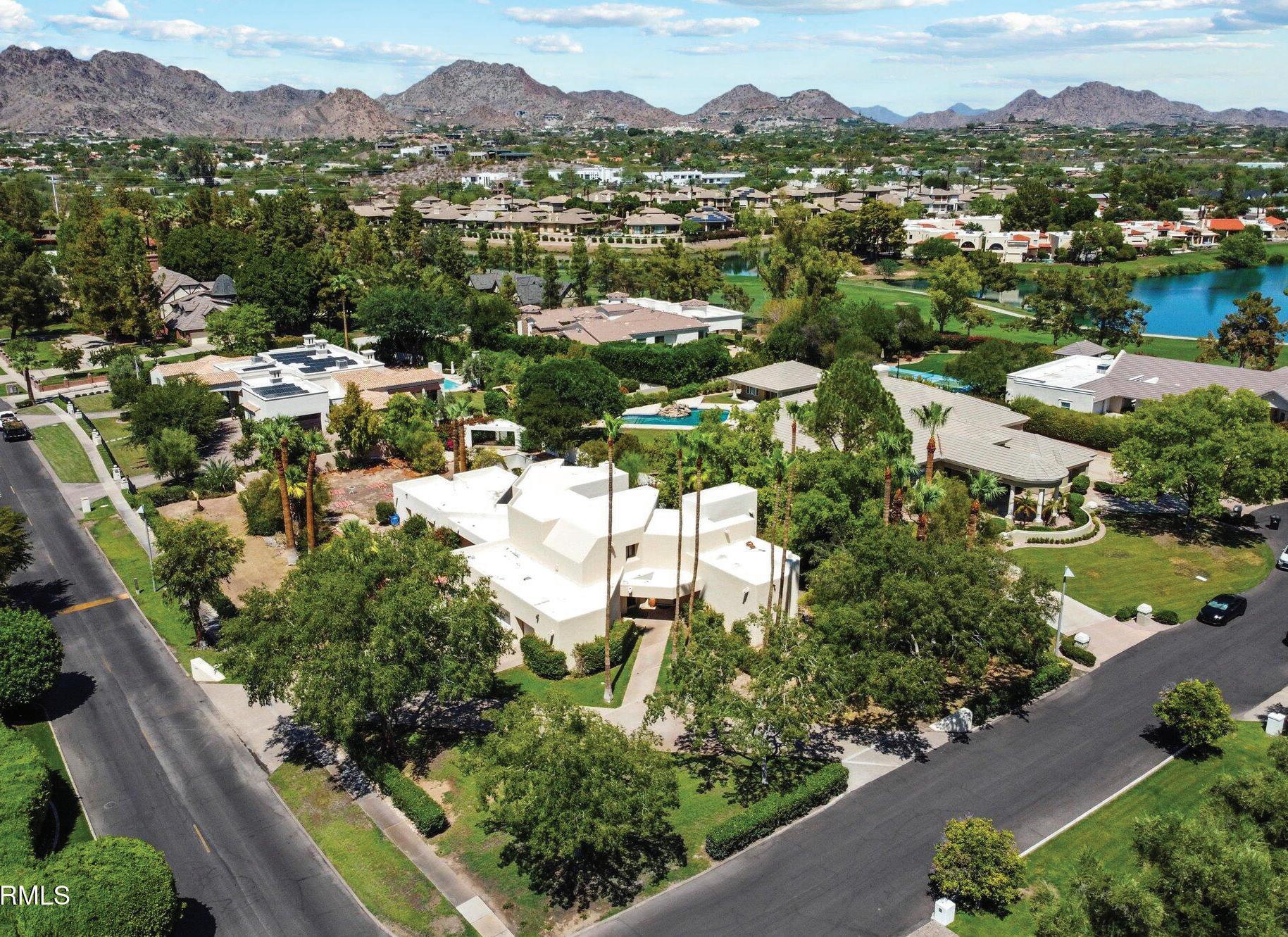



TIMELESS OPPORTUNITY
89 BILTMORE EST, PHOENIX, AZ 85016
Offered at $2,850,000 Discover a truly exceptional offering on the legendary Biltmore Circle, where opportunities at this price are exceedingly rare. Once home to a notable professional athlete, nothing compares to the promise this property holds-an exclusive invitation to create your ideal future on one of Phoenix’s most iconic streets. Surrounded by multi-million dollar estates, this residence could embody the prestige of one of the city’s most celebrated addresses, where the true value lies in its premium lot and remarkable area lifestyle. Whether you envision a refined renovation or a completely reimagined custom masterpiece, this property provides the perfect canvas to create a custom residence tailored to your vision.




Luxury REALTOR® | Compass 602-680-2400 lisaanderson85255@yahoo.com lisa@AndersonAZHomes.com
Clients describe Lisa Anderson as the agent who is always there. The one who answers, who listens, who protects their interests like her own, and who turns what can be stressful into something calm, clear, and even enjoyable. Known for elevated service, thoughtful communication, and a genuine heart for people, Lisa blends luxury-level professionalism with the feeling of working with a trusted friend.
With 25+ years of customer-experience expertise and a deep knowledge of North Scottsdale’s golf and desert communities, Lisa brings strategy, intuition, and strong local insight to every move. She lives the lifestyle she represents, from morning desert hikes and Troon views to golf rounds and sunset dinners, giving her clients an authentic perspective on the market and the way of life here.
Sellers trust her polished marketing approach and hands-on preparation. Buyers appreciate her patience, guidance, and advocacy at every milestone. Many say they never felt more supported or understood in a real estate experience.
Backed by Compass’ industry-leading technology and the mentorship and support of Chris Karas, Arizona’s #1 luxury agent, Lisa delivers the reach, expertise, and elevated standards luxury clients expect, with warmth and humanity they do not forget.
Beyond real estate, Lisa loves traveling and exploring new destinations, cooking with family and friends, enjoying time on the course, and soaking in every moment with her grandson.
If you are looking for a North Scottsdale agent who leads with integrity, prepares like a professional, and cares like family, Lisa would love to guide you home.
4 Beds | 3 Baths | 3,095 SQFT | SOLD FOR $2,000,000
Luxury that lives as beautifully as it looks!
Nestled against the breathtaking McDowell Sonoran Preserve, Storyrock is one of North Scottsdale’s premier luxury communities, offering a rare blend of privacy, panoramic mountain views, and direct access to over 150 miles of scenic trails. With 421 thoughtfully planned homesites across 462 acres— nearly half of which is preserved as natural open space—residents enjoy an elevated desert lifestyle surrounded by nature, yet just minutes from world-class golf, dining, and shopping. Designed for those who value serenity, sophistication, and connection to the land, Storyrock is where modern luxury meets the timeless beauty of the Sonoran Desert.
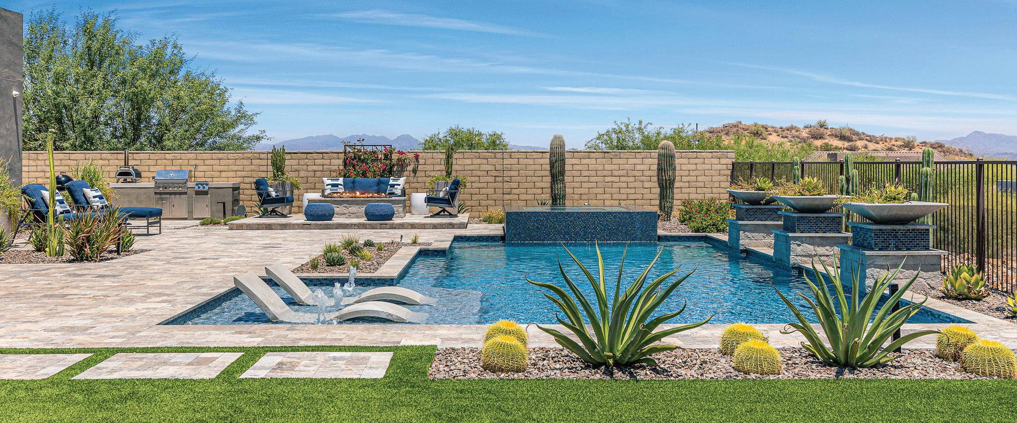
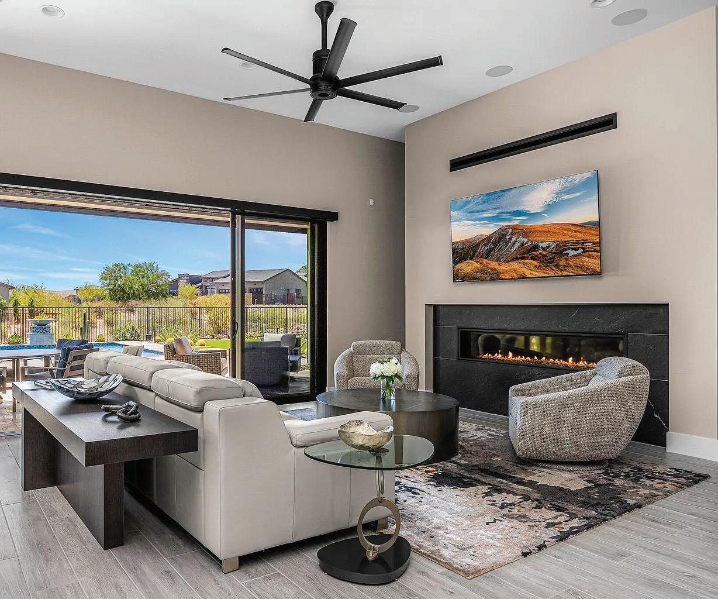

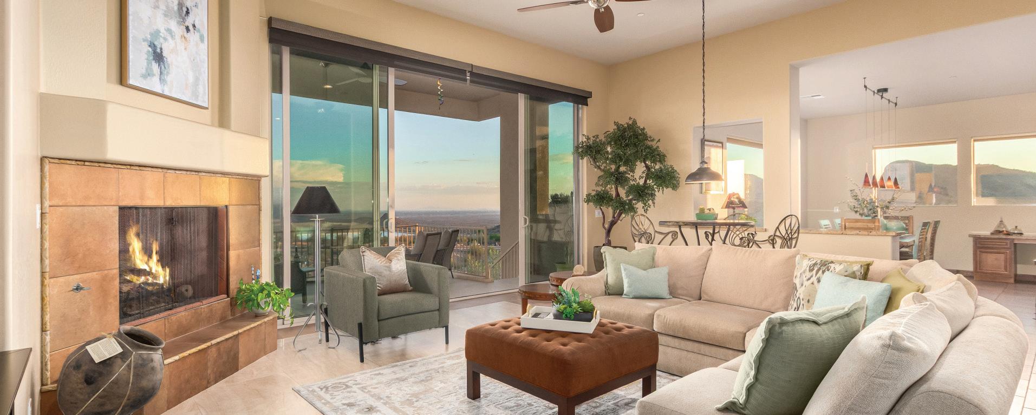
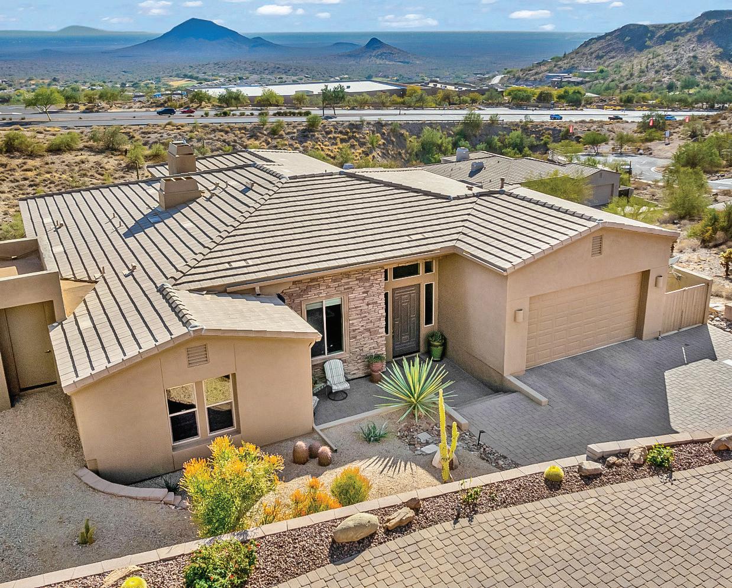











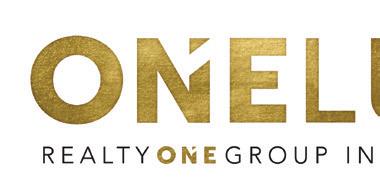






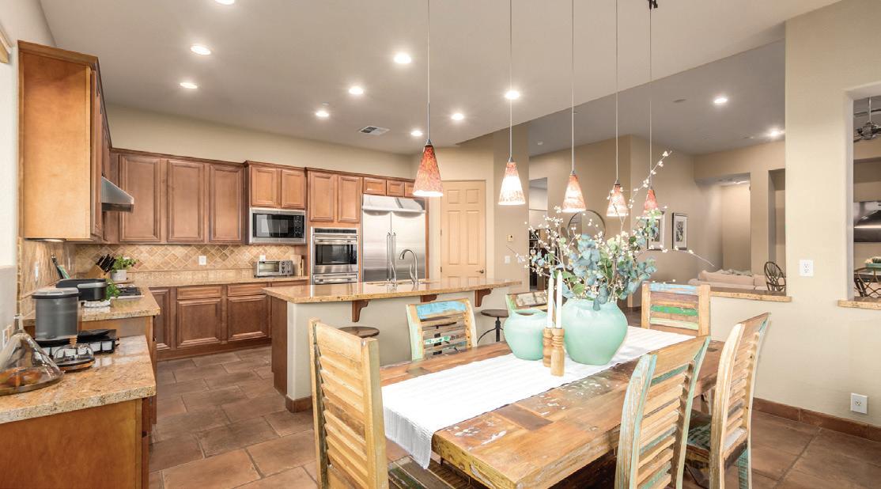



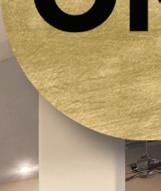


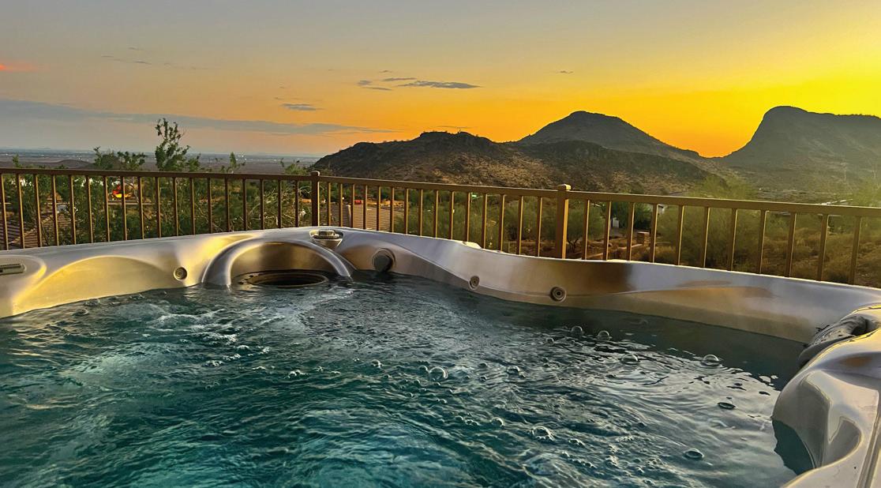
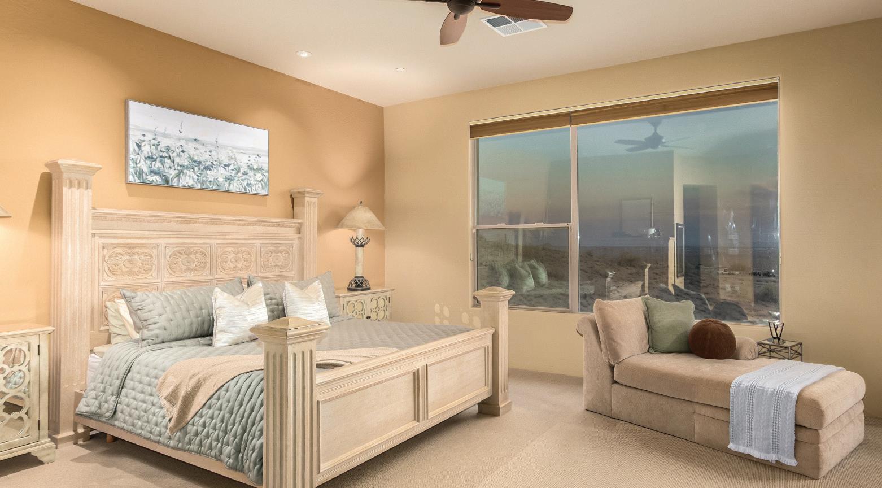

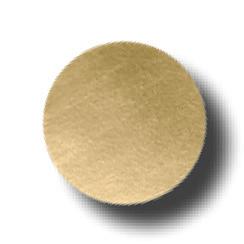
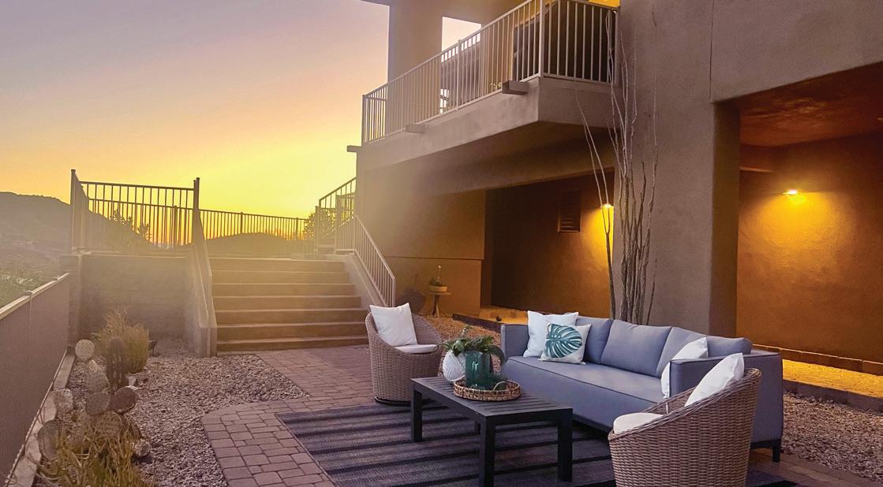




Country Club Dream Home


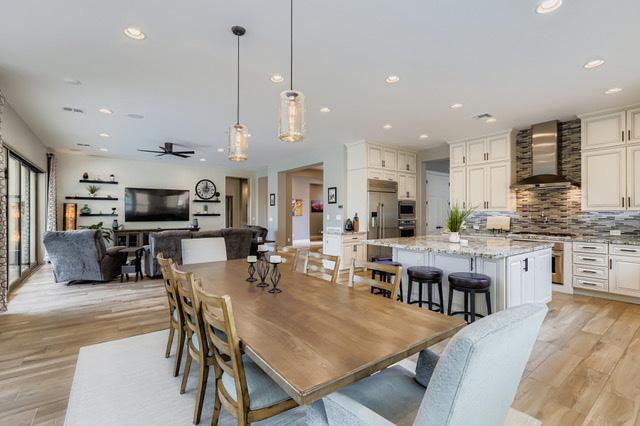
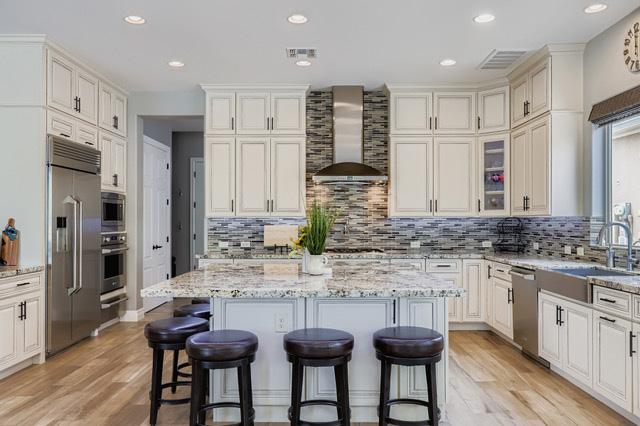
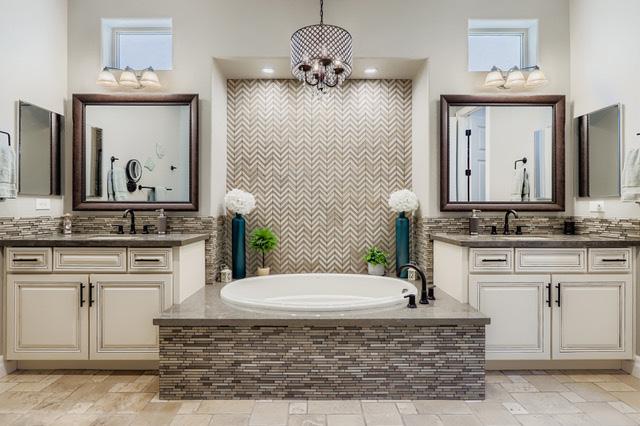




MOUNTAIN VIEWS! SIP’s CONSTRUCTION--’’STRUCTURAL INSULATED PANELS!’’ Innovative, high-performance, unrivaled insulation & air tightness, ahead of its time. Rare LEED Q1 dwelling, for those not just wishing to be ‘Green’ but actually can become such in reality! Just completed construction, this modern home is in the premier Lyle Anderson Superstition Mountain Golf & Country Club—a 24/7 guard gated community—in Arizona’s best kept secret—Gold Canyon! SIP’s building envelope has minimum thermal bridging delivering extraordinary structural air tightness, lending itself ideally to LEED netzero-ready building standards.CUTTING EDGE R-59 INSULATION IN WALLS & CEILINGS ELIMINATING THE NEED FOR STANDARD HVAC SYSTEMS. Photo section has images of this process. Combined with solar power predicted to reduce utility costs to minimal amounts, potentially selling power to grid. Exterior walls w/thermal barrier UV resistance. Exterior paint has an under--’Cool Coat,’ a thermal barrier insulating elastomeric paint, including a high UV resistance and top moisture control. Reflects radiation using advanced ceramic sphere technology. Integrally colored stucco. Recessed LED lighting inside/out. View deck captures wonderful vistas of the Superstition Range.

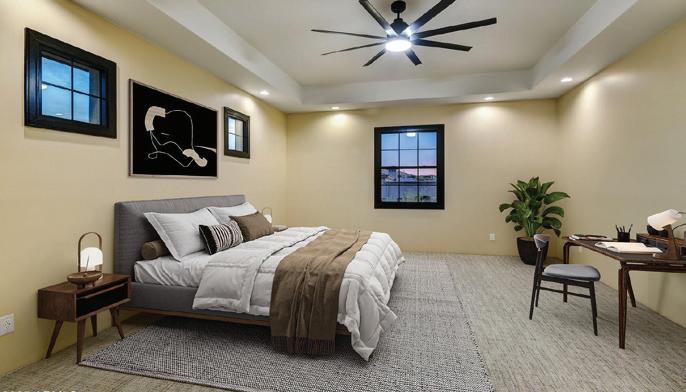



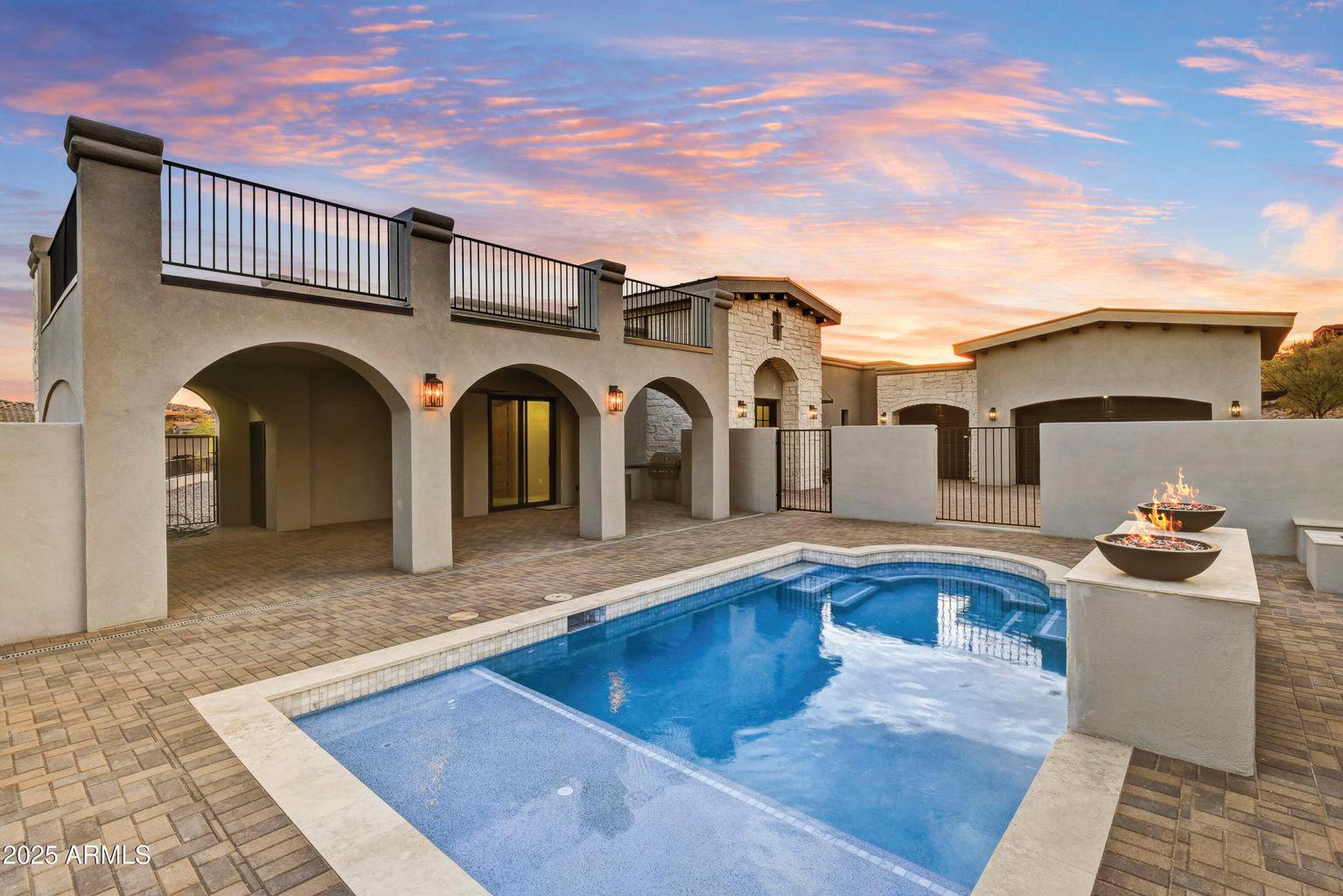
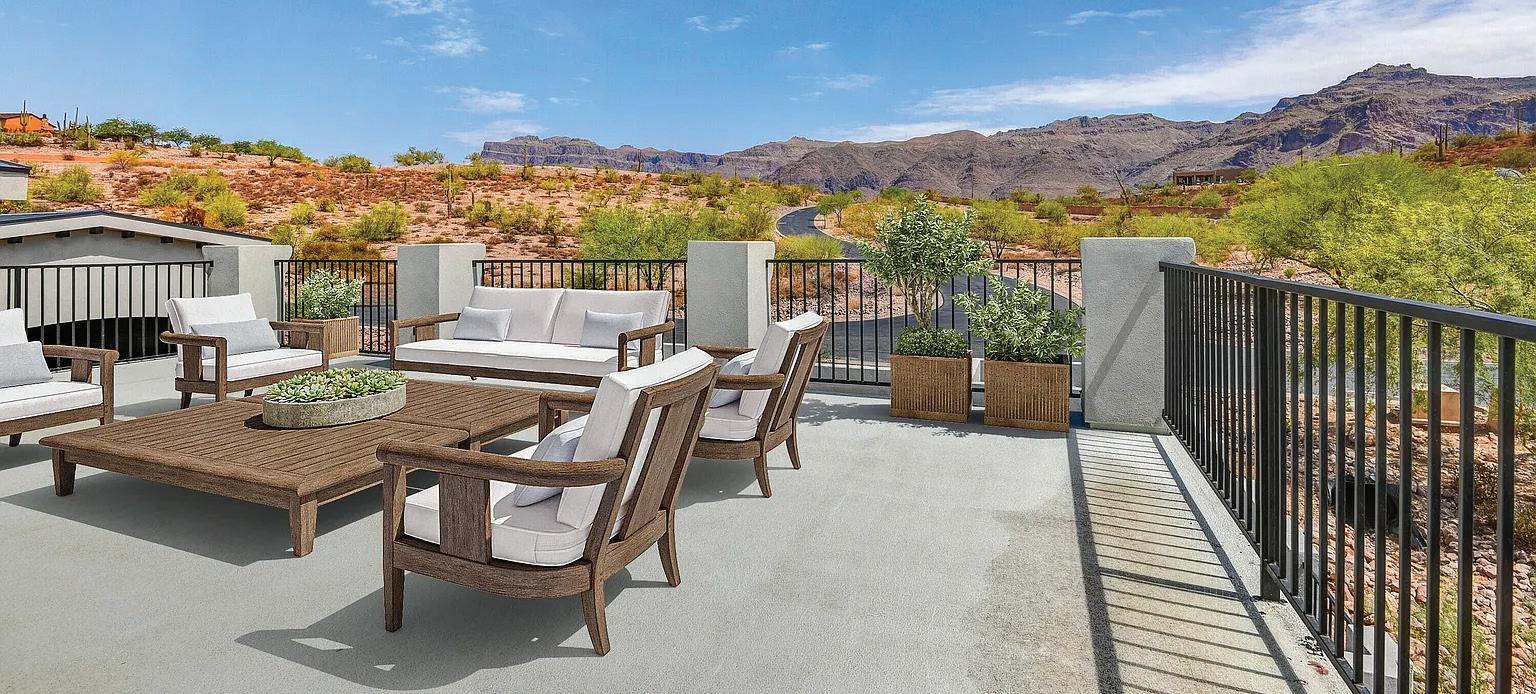
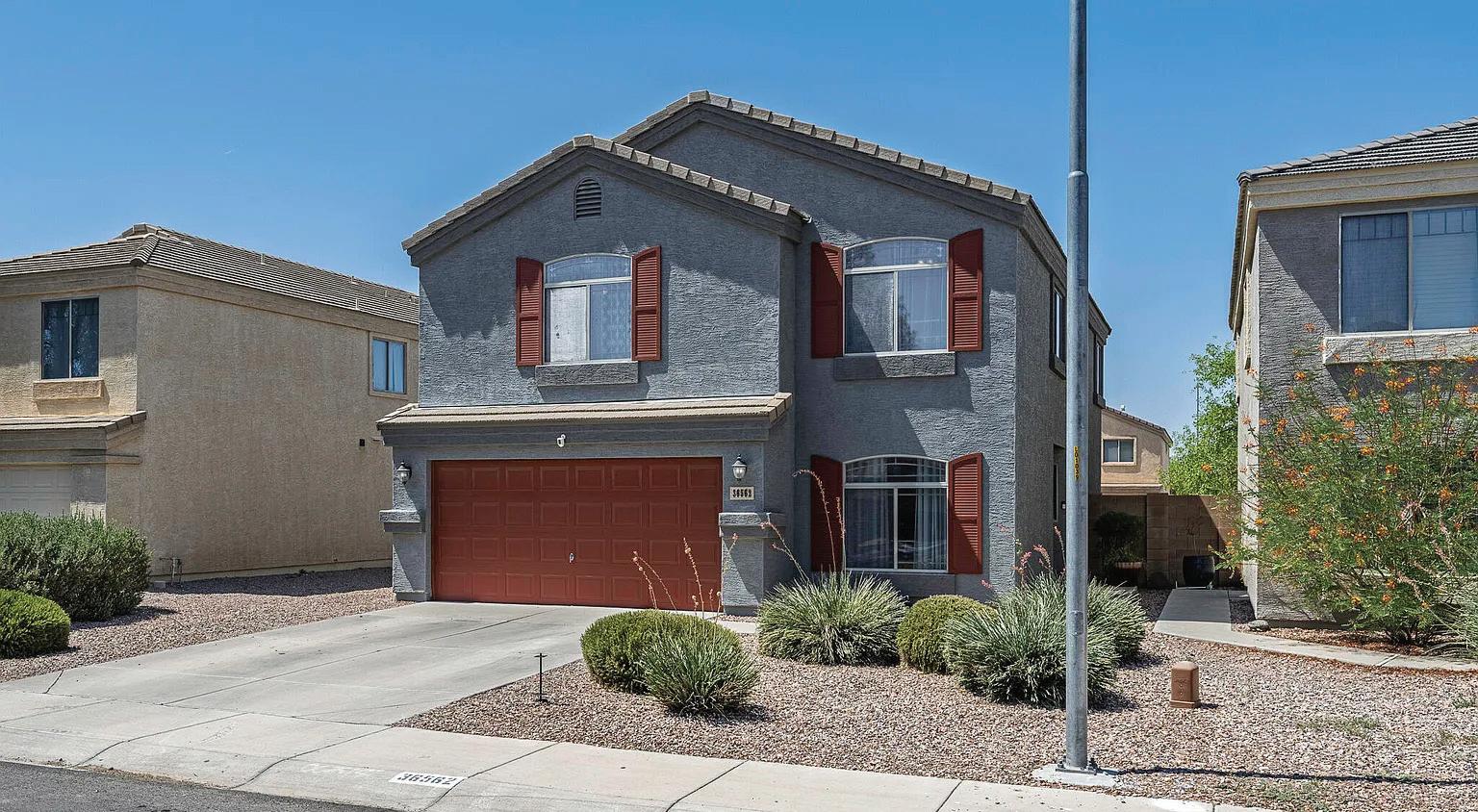
36562 W Nina Street, Maricopa, AZ 85138
$389,900 | 5 BEDS | 3 BATHS | 2,234 SQFT
NEW A/C (2024) + Sparkling Pool! This stylish 5-bed, 3-bath home in Tortosa has it all—fresh updates, spacious design, and the Arizona lifestyle you’ve been dreaming of! Dive into your private fenced pool (solar cover included), relax under the covered patio, or entertain in the bright openconcept layout. Features include new flooring, white shaker cabinets, stainless appliances, reverse osmosis, and a full downstairs bed/bath—perfect for guests or multi-gen living. Upstairs, enjoy a large loft + serene primary suite. Walk to 3 parks , a nearby elementary, Jr. High, and the brand-new high school! Recent upgrades: new water heater, garage opener & pool equipment. Come fall in love!
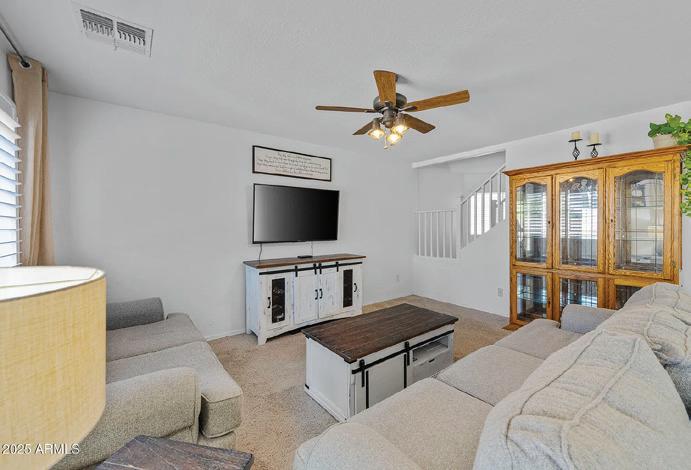
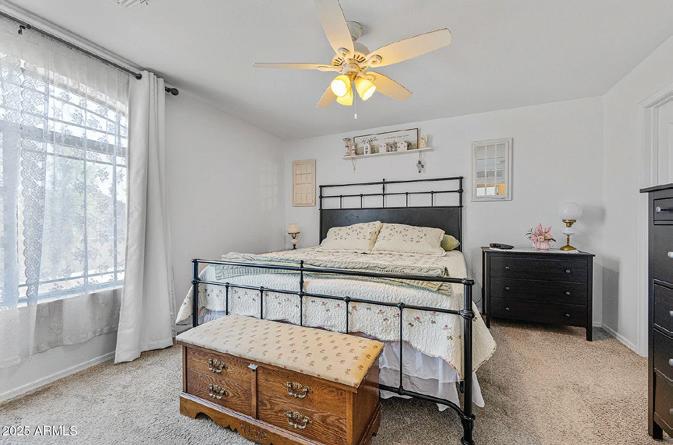
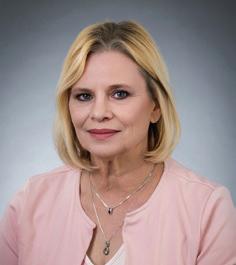
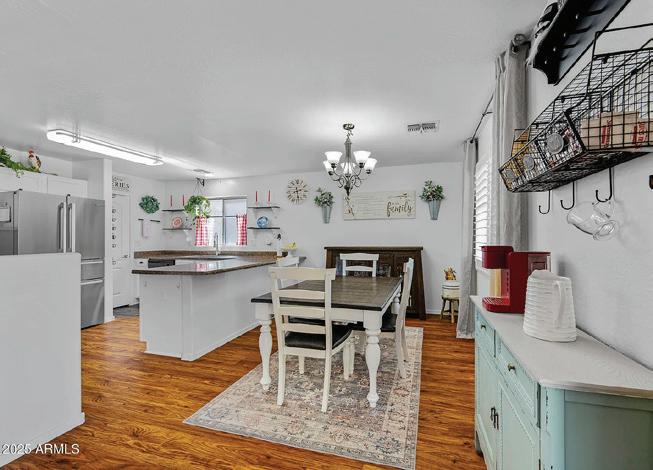


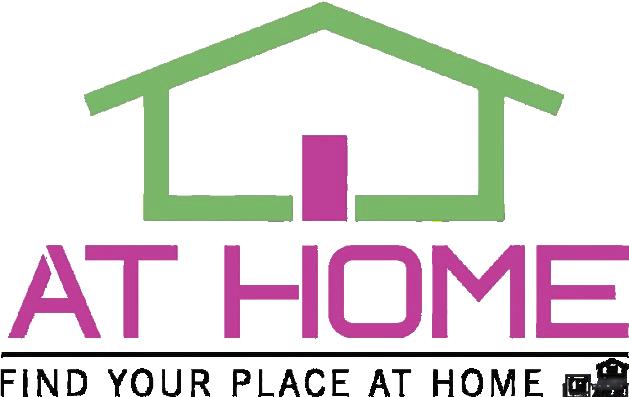
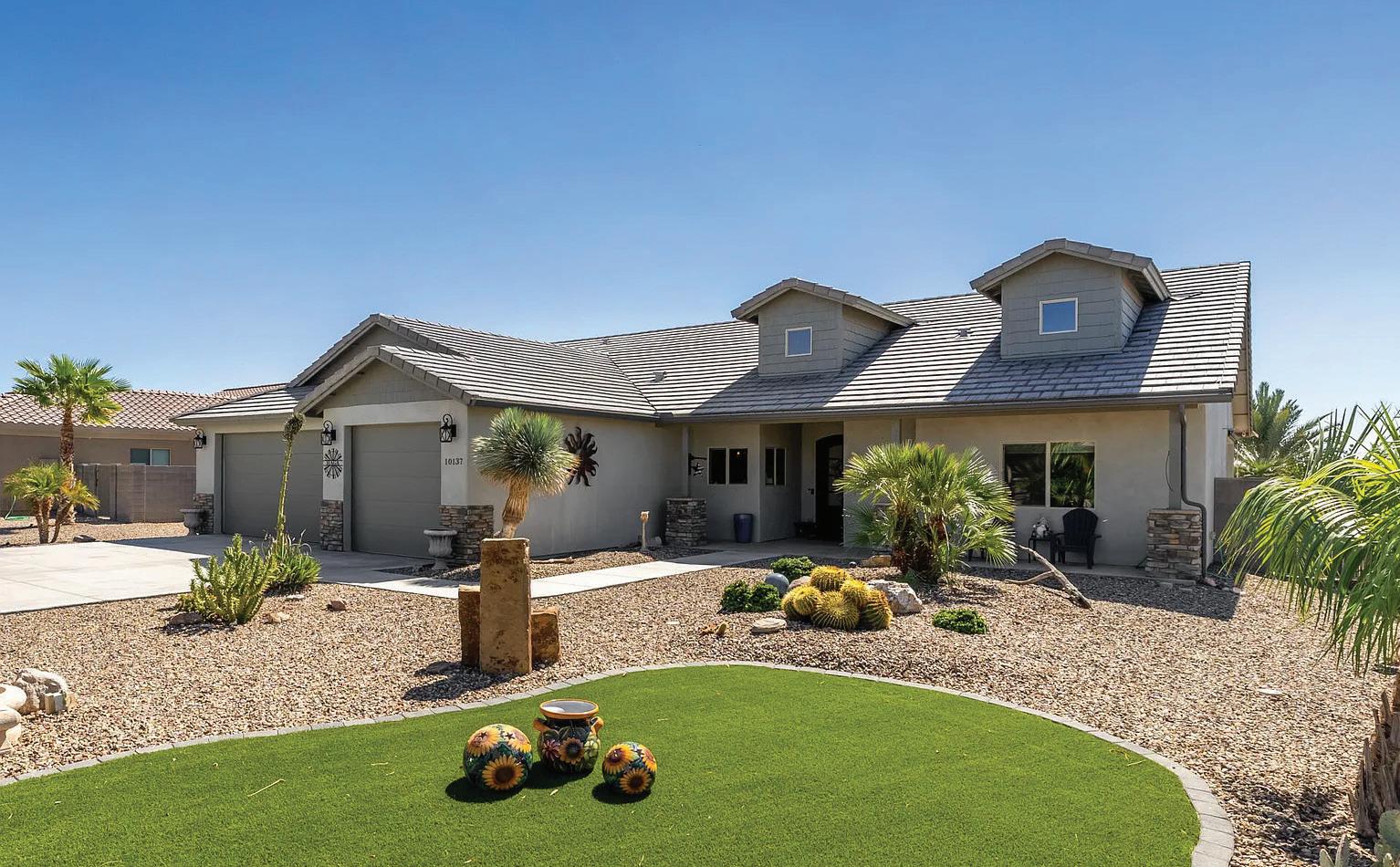
$699,900 | 3 BEDS | 2 BATHS | 2,035 SQFT
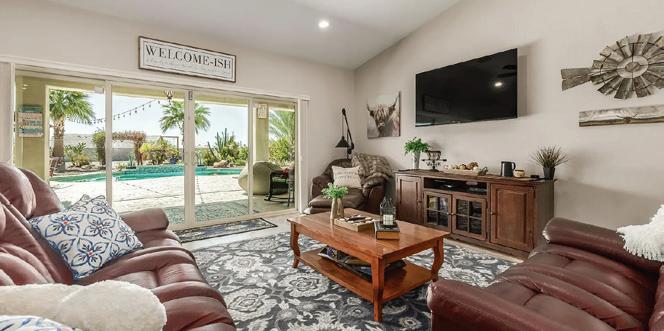

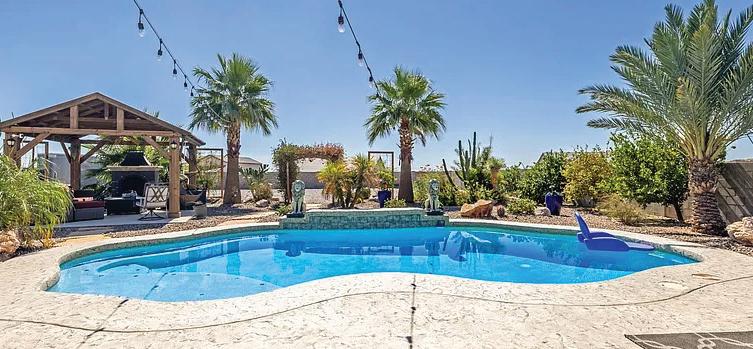
Welcome to this high-quality custom home on an oversized corner lot! Enjoy a designer Pebble Tec pool, heated spa, and an entertainer’s patio with a fireplace and pergola. Inside, you’ll find tile flooring throughout, a gourmet kitchen with quartz counters and custom cabinets, and a spacious master suite with a large walk-in closet. Interior upgrades include a reverse osmosis system, water softener, and all appliances included. The massive, climate-controlled garage features custom cabinetry. Outside offers RV parking with full hookups, sunshades, misters, mature fruit trees, and professional landscaping with mountain views. Better than new — every upgrade has been thoughtfully added!

$550,000 | 2 BEDS | 3 BATHS | 1,969 SQFT

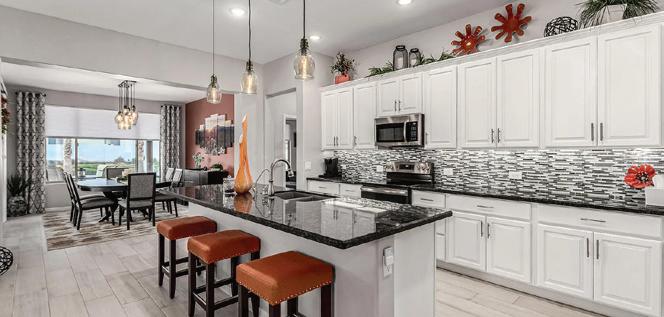
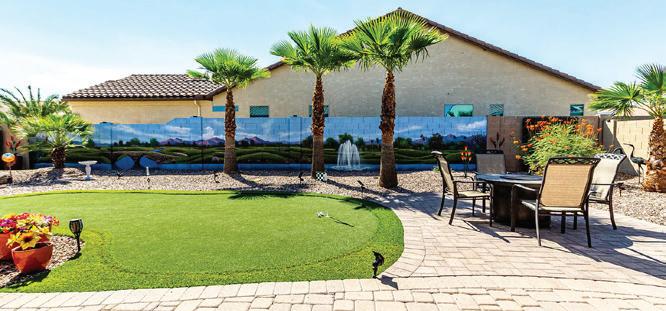
EXCEPTIONAL Altura model in mint condition on desirable corner lot. Fabulous designer kitchen with white cupboards and black granite. All appliances included with new LG refrigerator and Kenmore front loader washer/dryer. PAID SOLAR. Guest suite & spacious den. 2.5 garage with epoxy floor, Trane mini split for heating & cooling, water softener and RO system. Other upgrades include lighting, honeycomb blinds, windows, security door Backyard paradise include an Eco Spa with lounger, grass area, pavers, putting green, patio island bar, and pergola with rope lighting. Beautiful mural. A slice of heaven. Get ready to enjoy Robson Ranch with all amenities and clubs, pickleball, golf, restaurant, coffee shop, entertainment, plays, concerts.

10137 W IRONWOOD DR, CASA GRANDE, AZ 85194
4801 W BUCKSKIN DR, ELOY, AZ 85131




Whether you’re buying, selling, refinancing, you have a lot riding on your loan specialist. Since market conditions and mortgage programs change frequently, you need to make sure you’re dealing with a top professional who can give you quick and accurate financial advice.
I have the expertise and knowledge you need to explore the many financing options available by leveraging my 31 years of Lending Experience.
I lend in multiple states as well, so please reach out to me whenever you have a question or a home financing need.

LUXURY DESERT MOUNTAIN SANCTUARY
SAGUARO RANCH
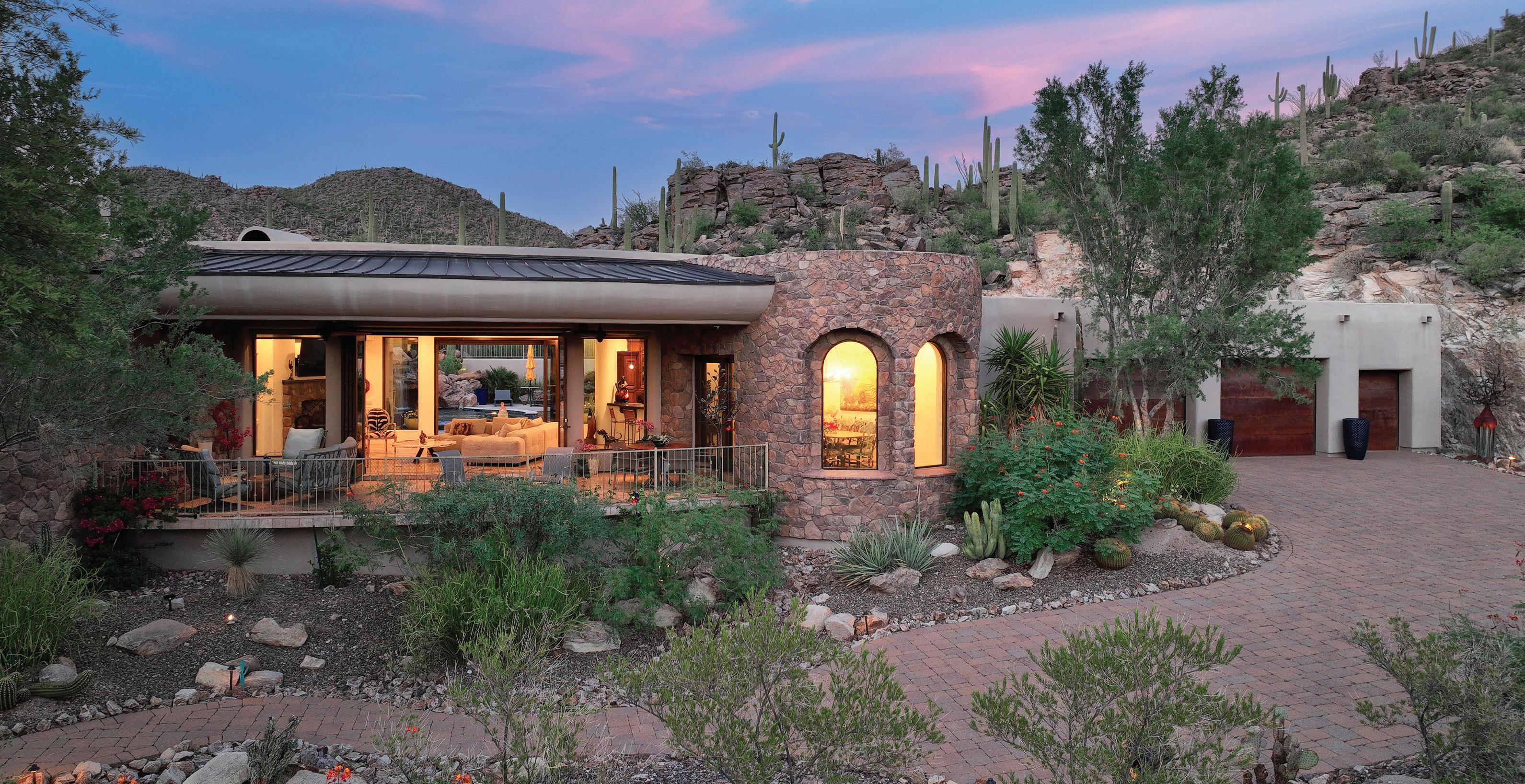
Offered at $3,395,000 | 5 beds | 6 baths | Total 5,717 sq. ft.
Designed by renowned architect Ron Robinette, this contemporary estate is nestled at the end of a cul-de-sac on an elevated 4.75-acre lot in the gated community of Saguaro Ranch. Secluded yet only minutes from shopping, it offers sweeping views of mountains, sunsets, and city lights. Arrival through the dramatic tunnel carved into the mountain sets the stage for this remarkable desert retreat.The 4,594 sq. ft. main house blends soaring ceilings, stone accents, and walls of glass that frame the desert landscape. The expansive great room opens to a remodeled chef’s kitchen with rare imported onyx countertops, contemporary lighting, and custom display niches. Stone and onyx fireplaces in the great room and primary suite add warmth, while additional highlights include a luxurious primary suite with wood flooring, a state-of-the-art media room, and a den with built-ins. An expansive garage with storage completes the residence. The 1,162 sq. ft. guest house offers two bedrooms, two full baths, a living area with kitchenette, and its own patio with spectacular views ideal for guests or extended family. Outdoor living is the centerpiece, featuring a negative-edge pool with cascading waterfall and spa, two covered living areas with fireplaces, an outdoor kitchen with bar seating, and upgraded landscaping that enhances the natural desert setting. Optional membership at the Saguaro Ranch Club provides access to a fitness center, pickleball, a resort-style pool and spa, Bocce ball, and a private clubhouse. A rare offering where architectural design and thoughtful updates come together in a stunning natural setting.

Susanne Grogan GLOBAL

Matt Grogan
GLOBAL

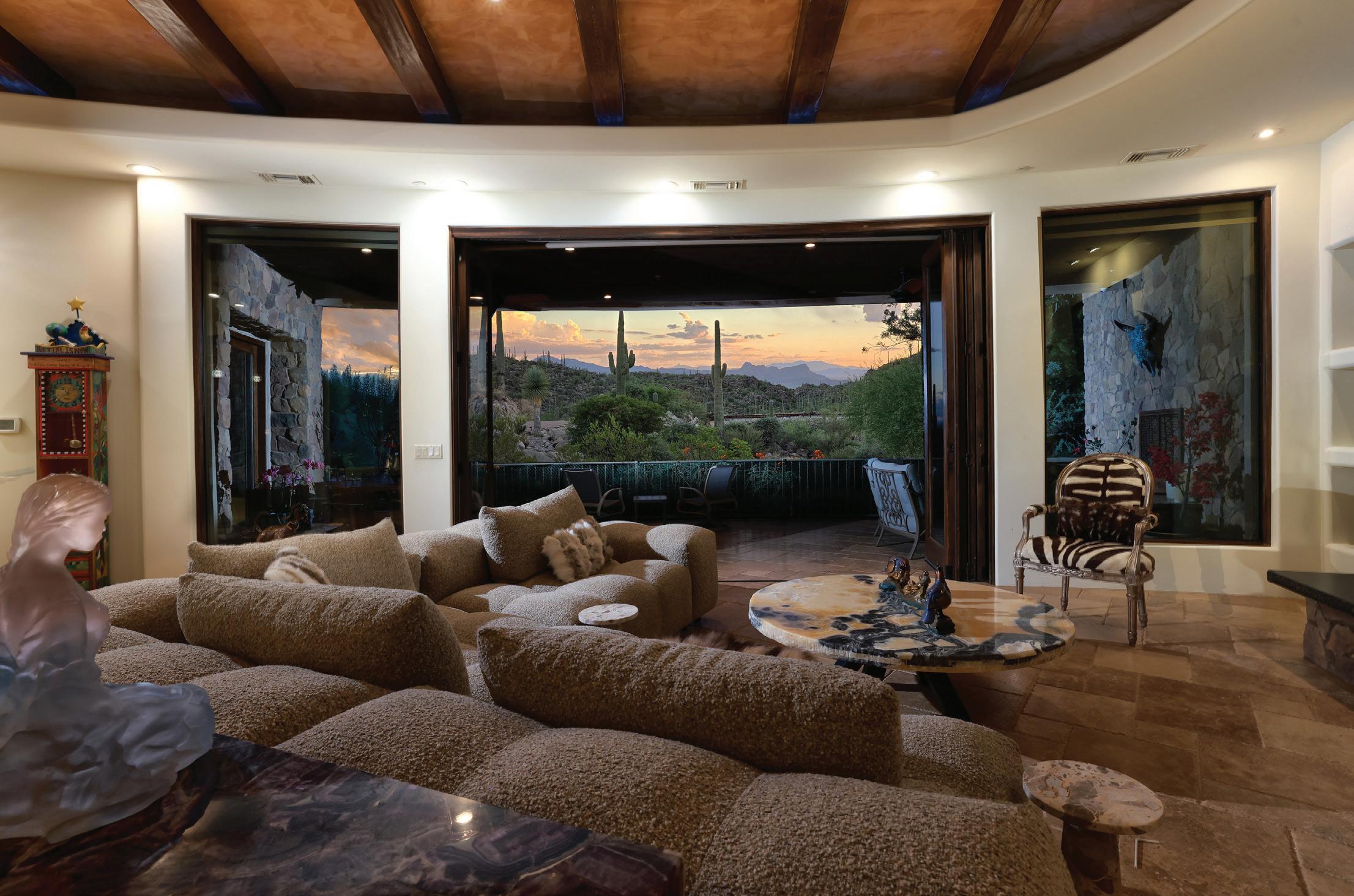

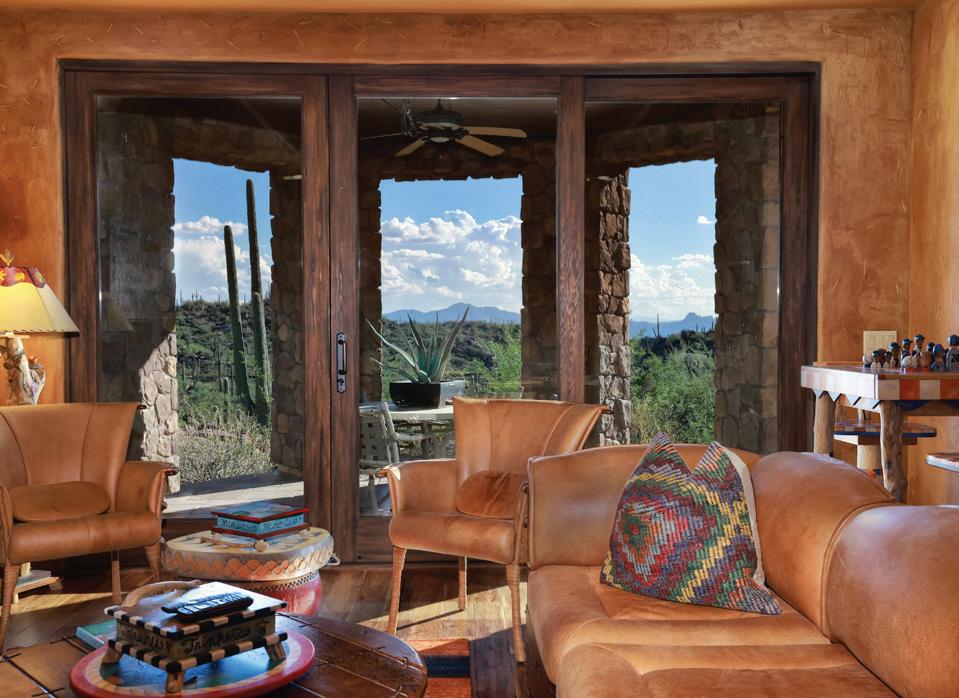
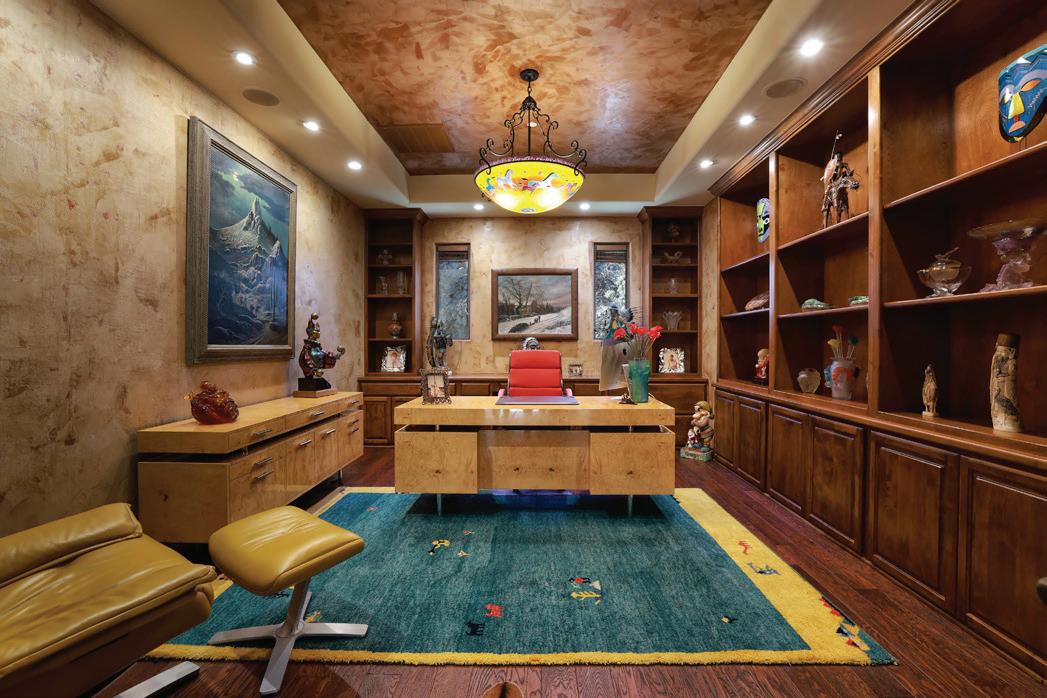
Snowbird Sanctuary in the Heart of Tucson’s Poet’s Corner


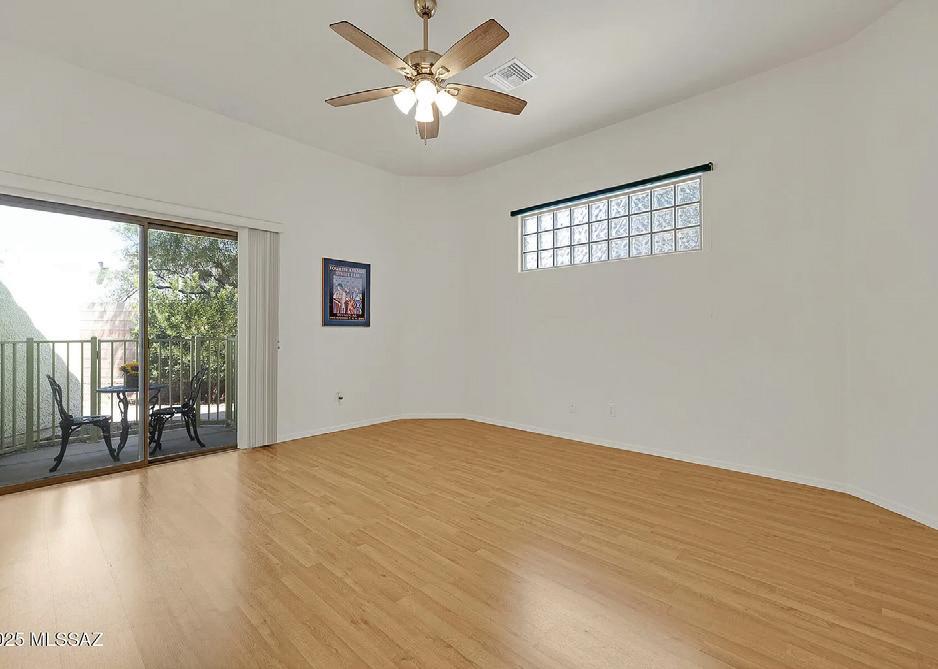


3981 E. Whitman Street, Tucson, AZ 85711
1820 W Eagle Crest Place, Oro Valley, AZ 85737
2 BEDS, 2 BATHS, 1294 SQ FT, $324,900 MLS # 22526826
4 BEDS | 3 BATHS | 2,382 SQ FT | $624,900 | MLS#22420327
Gorgeous central townhome w/ two owner’s suites, each w/ their own bathrooms and covered patios in popular Poet’s Corner at Broadway and Alvernon just 3 miles from U of A! Light & bright, open concept kitchen w/ breakfast bar, 10’ ceilings, 2 x 6 heavily insulated construction, tile & wood laminate floors, fresh paint, cozy gas fireplace plus a brand new HVAC w/ 10 year warranty. Perfect for snowbirds or students w/ this awesome split plan. Walk to restaurants, Reid Park, El Con Mall and Randolf Golf Course!
Absolutely gorgeous 4 br/ 3 ba tile roof home sitting on a very private, end of the cul-de-sac lot bordering common area in Canada Ridge! Home boasts a wonderful split plan with 1 br/1 ba on lower level & 3 br/ 2 ba on second level, soaring ceilings with dramatic staircase, luxury vinyl plank flooring throughout first story, gorgeous custom fireplace with stacked stone, wood & tile surrounds, beautifully remodeled bathrooms & a deluxe kitchen with a gas range, upgraded hickory cabinets, granite counters, striking backsplash & a breakfast bar. The spacious kitchen nook leads to an incredibly private back yard with faux grass, pavers, mature trees & a sparkling pool. A peaceful and beautiful place for entertaining with views of mountains, sunsets & lush common area!
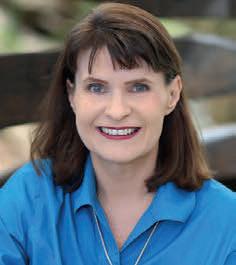
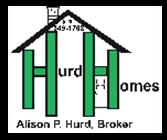
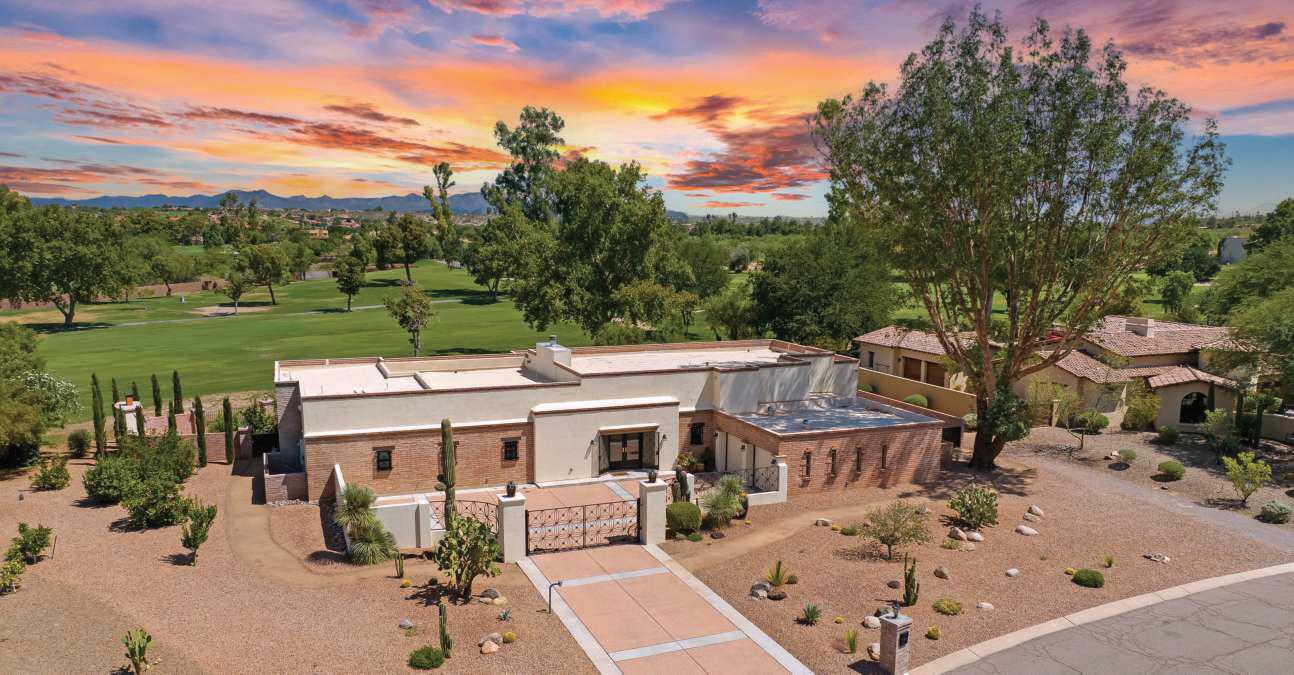
Reimagined Luxury on Tucson National
Every element of this reimagined estate-- from the artful lighting design to the meticulously selected finishes-- reflects an unwavering commitment to luxury and refinement. The expansive open concept living areas are awash in natural light, effortlessly blending indoor comfort with the vibrant outdoor scenery, including the sparkling pool, lush landscaping, and the sweeping vistas of Tucson National’s 16th and 17th fairways. Whether you’re hosting an intimate gathering or a grand celebration, this residence offers an exquisite setting for unforgettable moments. Smart home technology enhances everyday living with seamless comfort and convenience, while the serene surroundings provide a tranquil retreat from the ordinary. Originally built in 1964 and thoughtfully redesigned by renowned architect Marc Soloway, the home retains its timeless charm while embracing modern sophistication. The renovation delivers everything today’s discerning buyer desires: soaring 12-foot ceilings that frame breathtaking views, expansive outdoor living spaces, cutting-edge features, and luxurious details such as 4-foot porcelain tile flooring and motorized draperies. The gourmet kitchen is a true showpiece, featuring a dramatic tile accent wall, striking black vent hood, custom cabinetry in contrasting tones, a hidden walk-in pantry, ice maker, six-burner gas range, and an abundance of quartz surfaces. Floor-to-ceiling glass walls along the rear of the home dissolve the boundary between indoors and out, showcasing the spectacular golf course backdrop. Enjoy chilled drinks on the patio, cozy evenings by the fireplace, refreshing swims after a round of golf, and effortless entertaining in a home designed to delight at every turn. This is a rare opportunity to own a masterfully reimagined estate in one of Tucson’s most coveted golf communities.
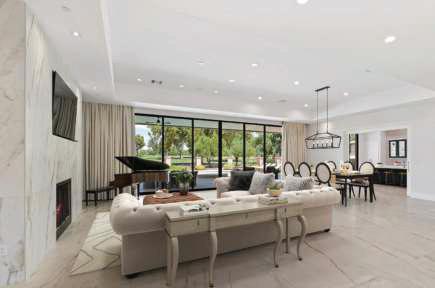


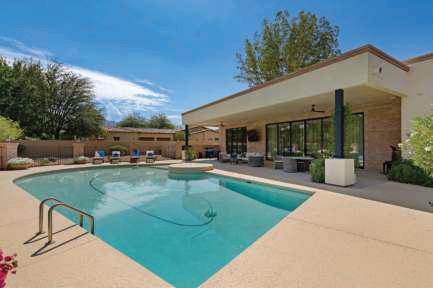


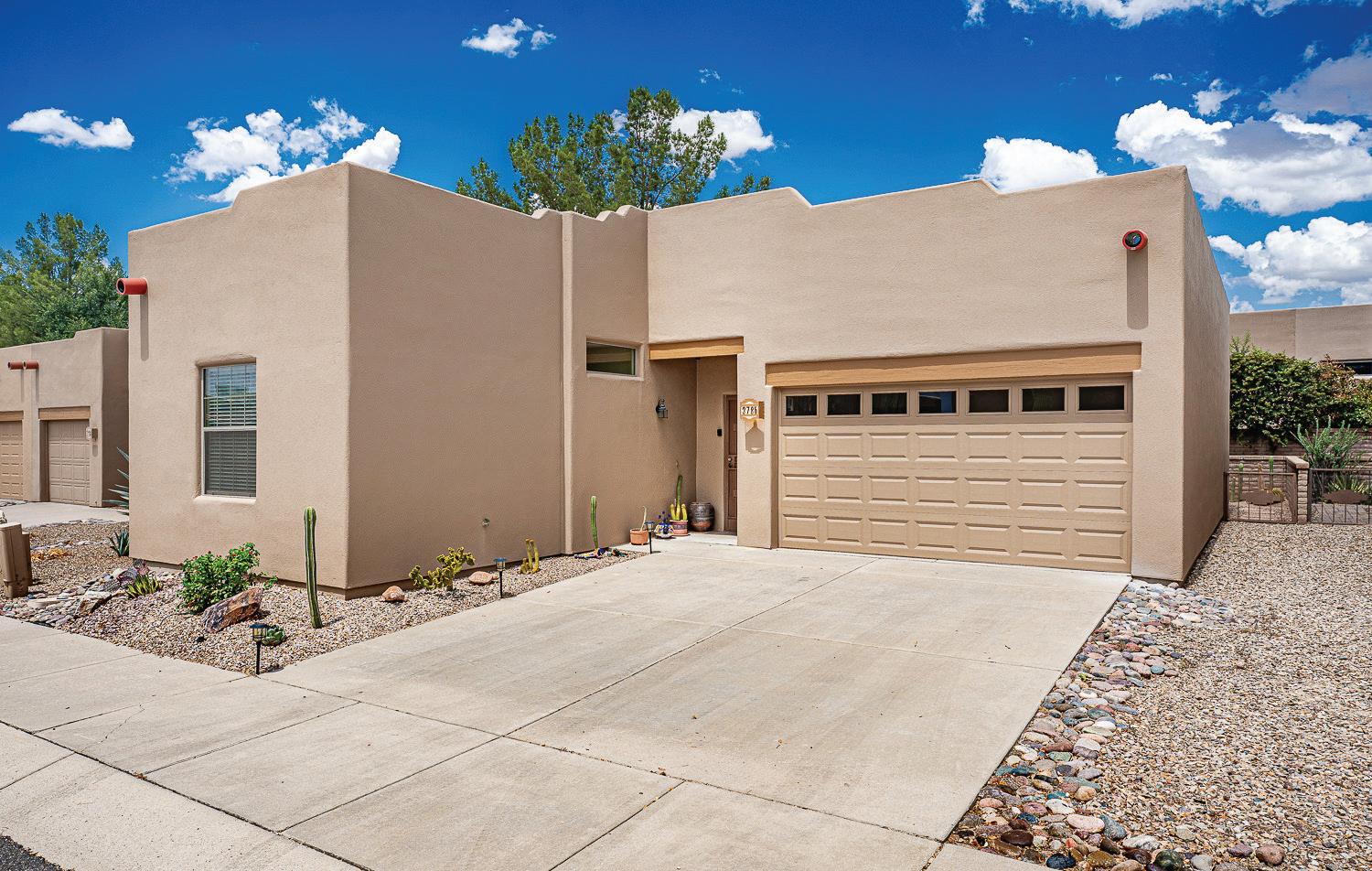

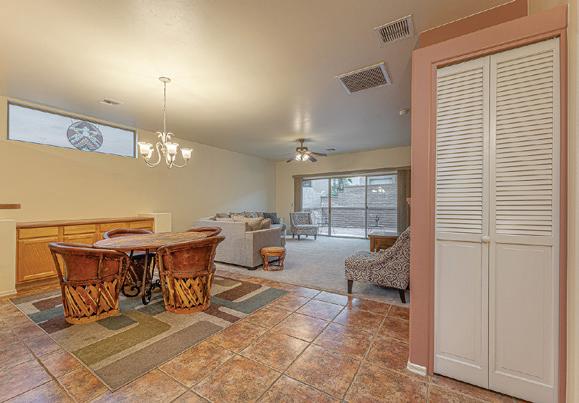
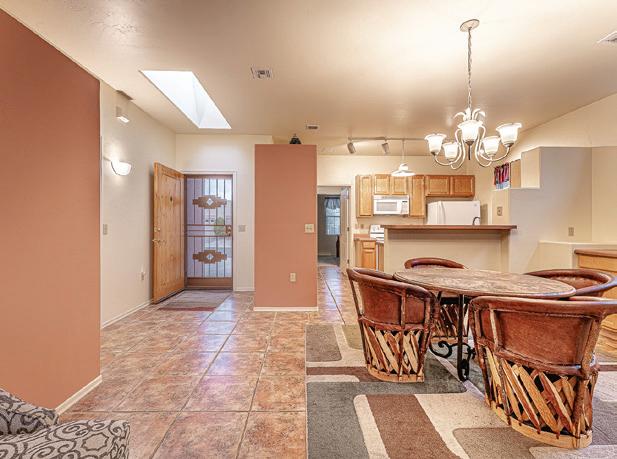
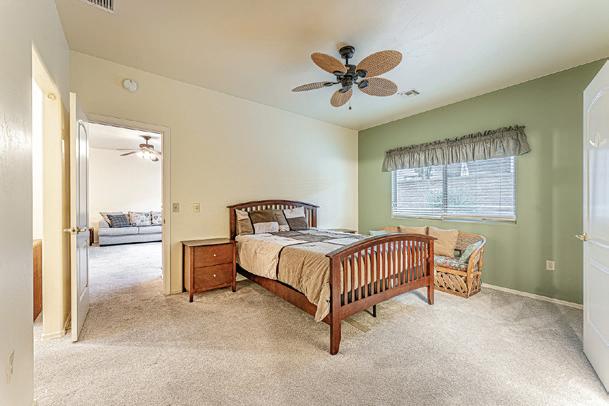
2 BEDS | 2 BATHS | 1,258 SQFT. | $254,000 Darling freestanding townhome in The Springs—light, bright, and full of charm! This well-maintained home offers low-maintenance living, with no shared walls and a cheerful, open interior flooded with natural light. The layout includes a spacious living/dining area, a functional kitchen with a breakfast bar and dining nook, and two comfortable bedrooms—ideal for seasonal visitors or full-time living. Enjoy access to a 25-acre park with a one-mile walking trail that connects directly to the Anza Trail for biking or hiking. The Santa Rita Social Center, a 30,000 sq. ft. rec center, offers a multitude of GVR activities. The center includes a swimming pool, a hot tub, fitness center, computer lab, clay studio, camera club, and more. Torres Blancas Golf Course is just east of the community.
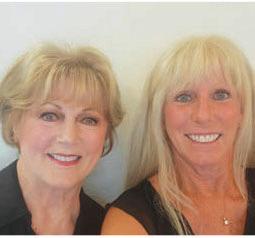
SHAWN SMITH
REALTOR®
520.808.4619
shawnvaughn2100@gmail.com www.1kwsa.com
MADDY PASCHAL
REALTOR®
505.231.7331
maddypaschal@kw.com www.1kwsa.com
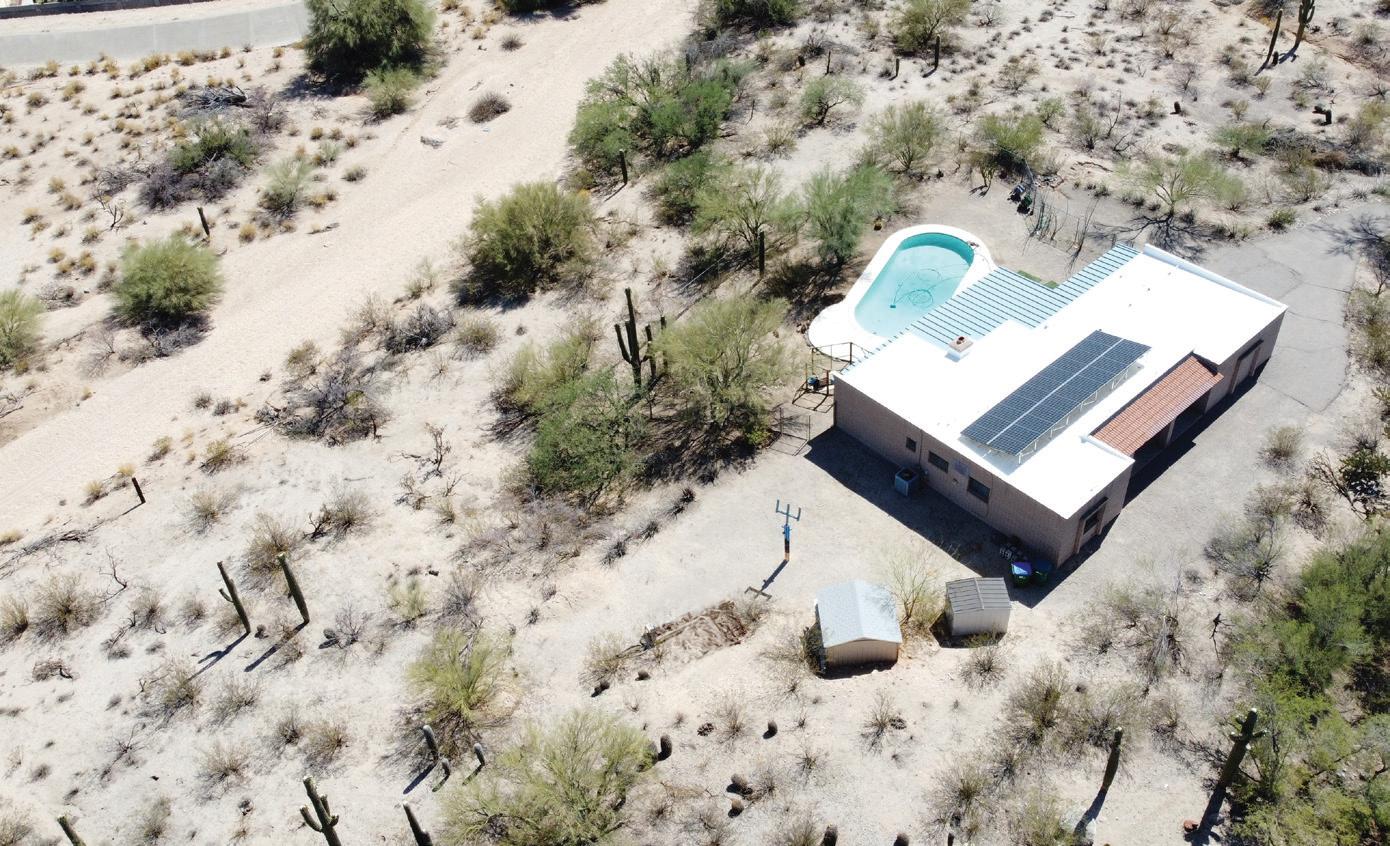



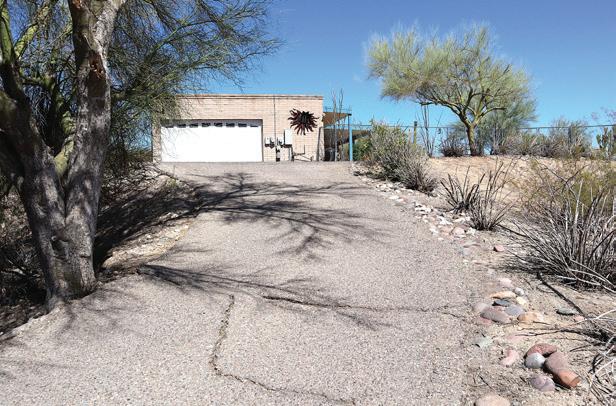
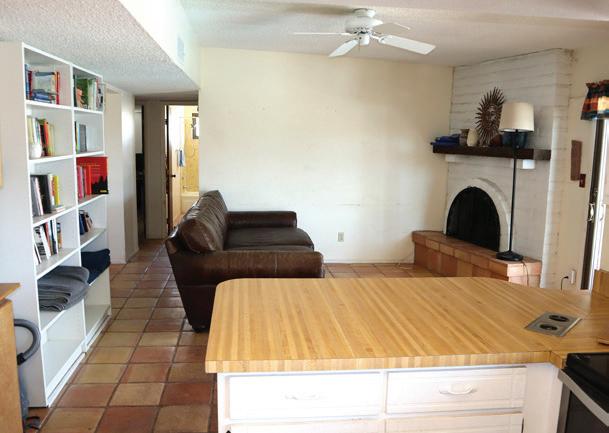
3 BEDS • 2 BATHS • 1,550 SQFT • $450,000 Majestic mountain and sunset views from your backyard pool oasis. Sits on top of a hill with views of the city and mountains. This location makes this residence highly desirable. Located near Orange Grove road which leads to an array of businesses nearby such as restaurants, coffee shops and NW Medical center. It is a 3 bedroom and 2 full baths with a fireplace and 2 car garage. Includes a solar panel system that is free and clear. 2 sheds in the back. Additional space in the yard to potentially build a casita or guest house. Schedule a tour today!


PEDRO ROMERO
REALTOR®
520.390.1479
realtorromero01@gmail.com HomesDeTucson.com

1730 E RIVER RD, SUITE 200, TUCSON, AZ
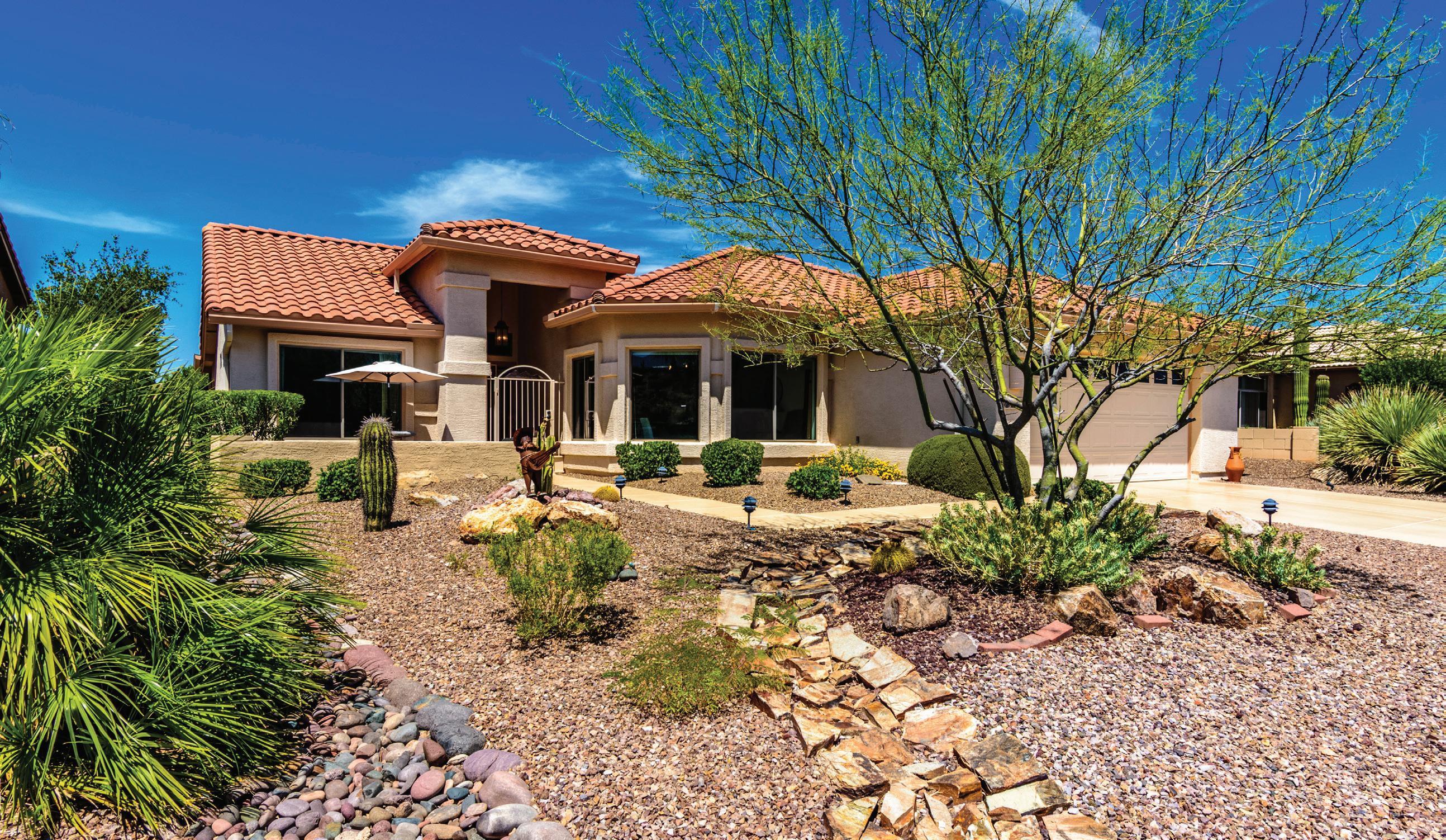

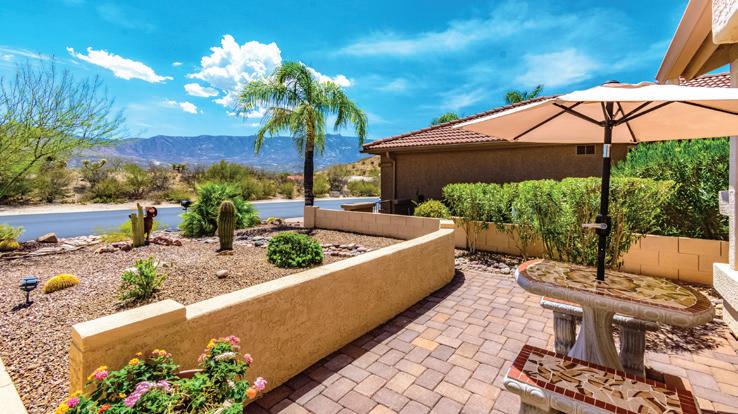

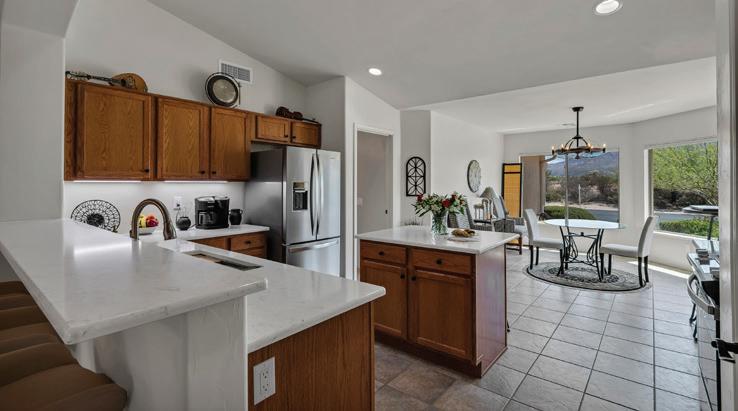

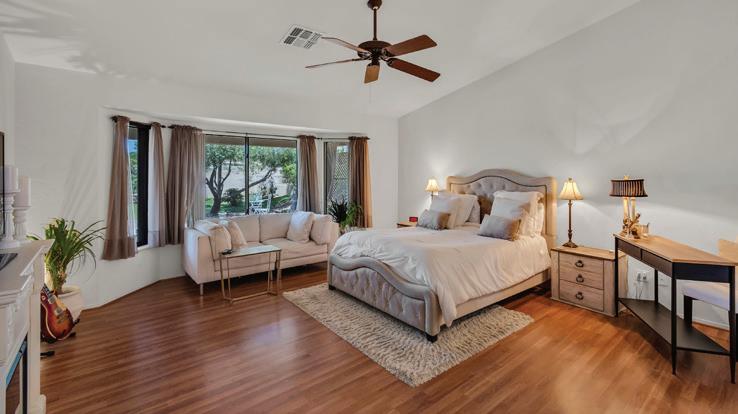
You can have it all—sweeping, unobstructed views of the Catalina Mountains & premium golf course vistas--all adding to the ease & convenience of this unique SaddleBrooke home. This elegantly updated Laredo model offers a spacious, comfortable layout w/split 3BD/2BA or Den —perfect for hobbies, guests, or a quiet reading room. An open living area w/fireplace inspires easy nights in & welcoming occasions. Love to cook or entertain? The kitchen is a dream, w/quartz countertops, SS appliances, a breakfast bar, & a dining area that showcases those stunning mountain views. Relax within your private backyard retreat, situated on the 12th green, where decorative turf & tranquil cascading waterfall create a peaceful space to unwind or host friends. Enjoy morning coffee in the gated courtyard -- located just moments from nearby Golf paths & the village center where there’s a bank, market, gas, dentist, computer store & more. Your new home simplifies the active, connected lifestyle available within this dynamic community. Furniture avbl on separate BOS. Pool-sized backyard.

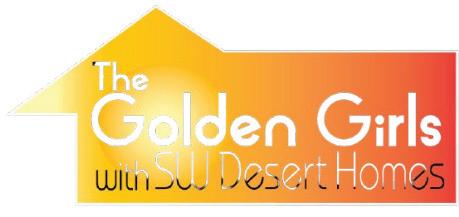
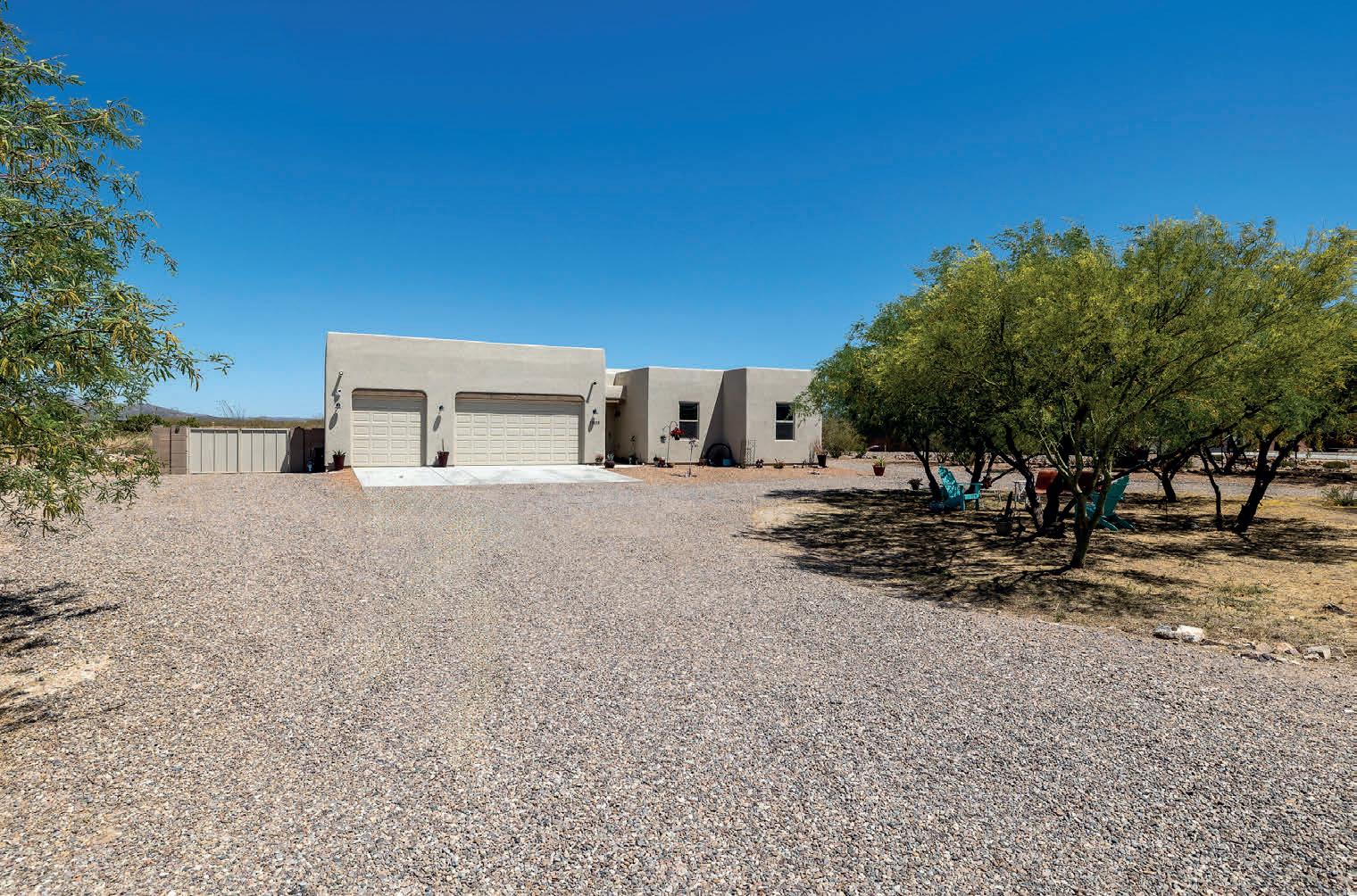
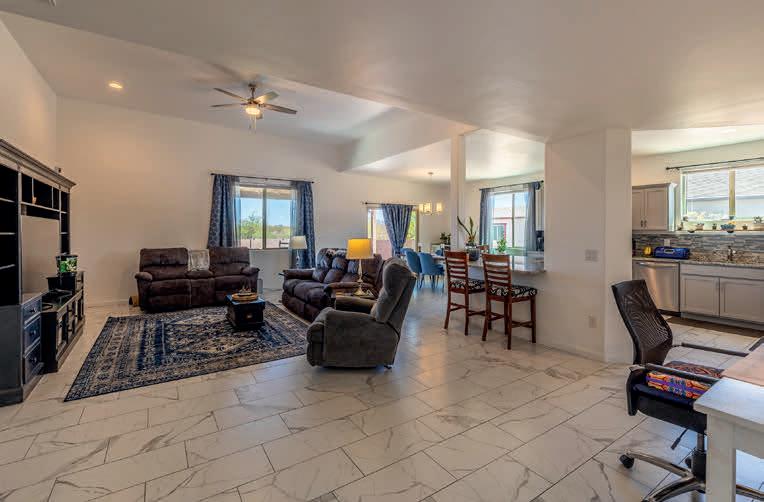
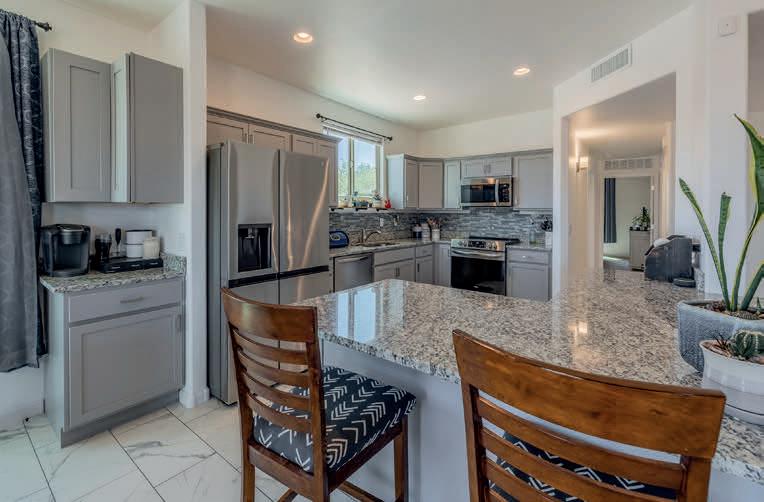

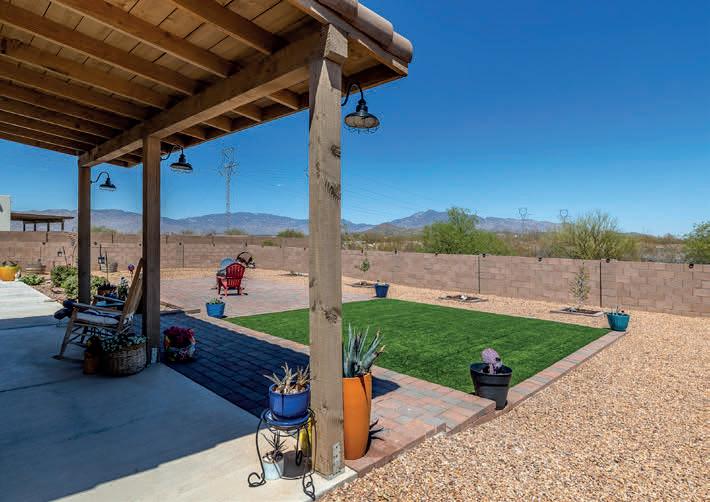



RANCH ESTATE
7989 E HORSE RANCH ROAD
SAINT DAVID, AZ 85630
39 ACRES AND GUEST HOUSE
4 BEDS | 4 BATHS | 3,547 SQ FT | $899,000
Beautiful Dragoon Mountain Ranch estate with classic Western charm designed by Famed architect Bennie Gonzales amid the historical Dragoon Mountains. This property includes a spacious 2,832 sq ft home, a 715 sq ft guesthouse, & an oversized garage with an art studio, situated on 36+ acres. The 4-bedroom, 3-bathroom main home features a split floor plan, heated concrete floors, and fresh interior paint. New granite countertops & gas stove in the kitchen; new washer & dryer. There is a romantic beehive fireplace in the great room with majestic panoramic mountain views from every window! The master closet and casita closet have cedar paneling, new Toto toilets and shower heads in the main house. The courtyard has a 5’ block wall, and the back has a huge patio, fruit trees, raised garden beds, and block fencing with snake-proof gates. New in 2025, dual-zone A/C for the main house. There is a 950’ private well with a new pump, & a 1,600-gal storage tank. RV-hookups (2), a cell booster, & insulated garage art studio with a mini-split system. The charming 1-bedroom, 1-bathroom adobe brick guest house includes a full kitchen. Come experience the privacy and serenity of this gorgeous property on 36+ acres in Dragoon Mountain Ranch Estates.
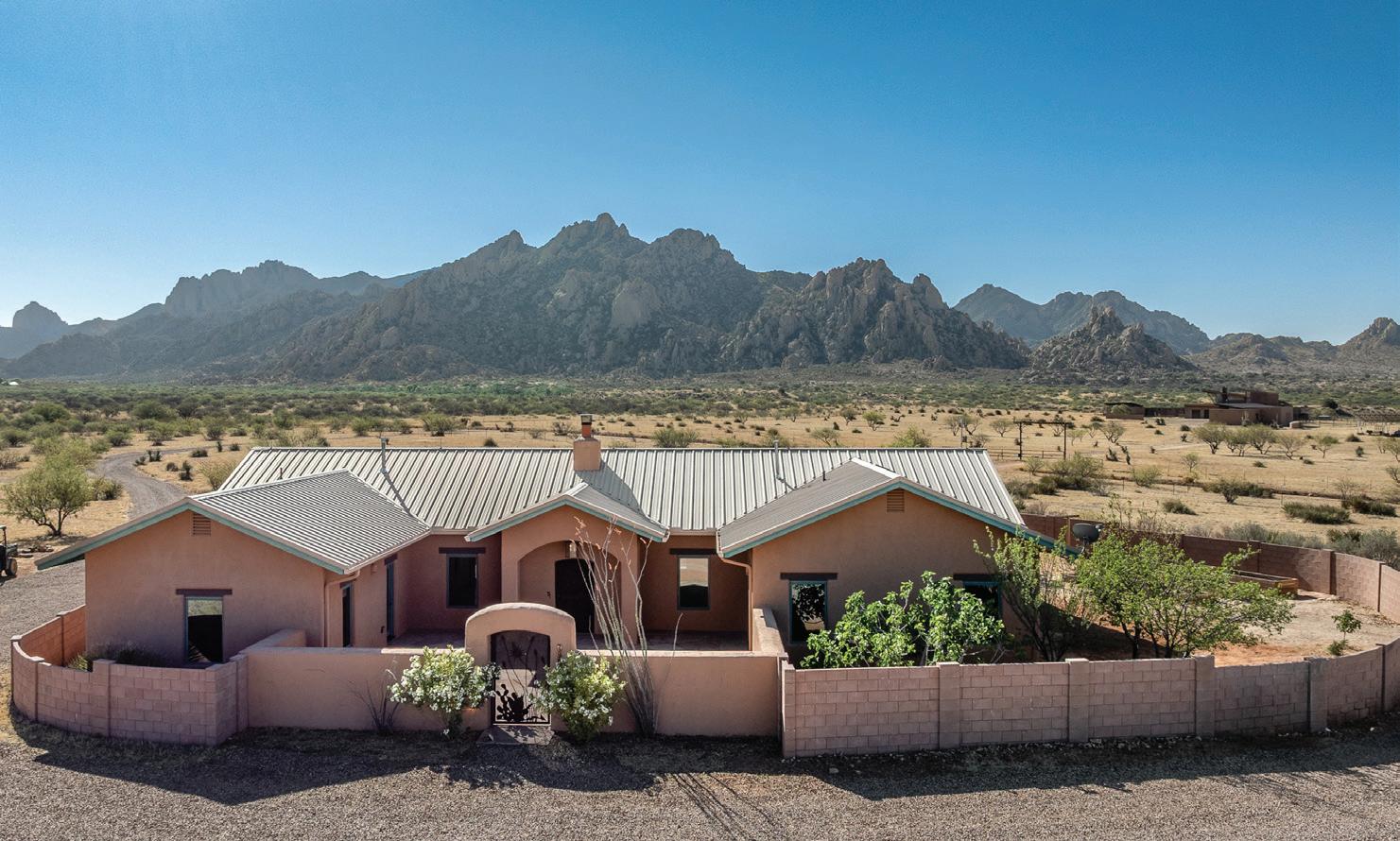
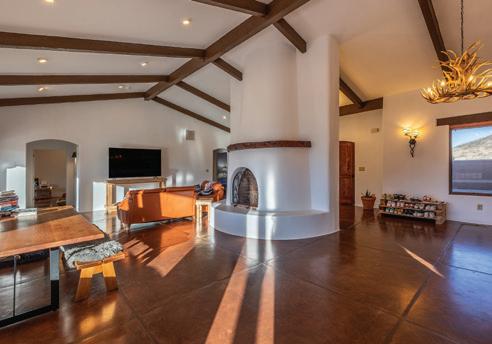
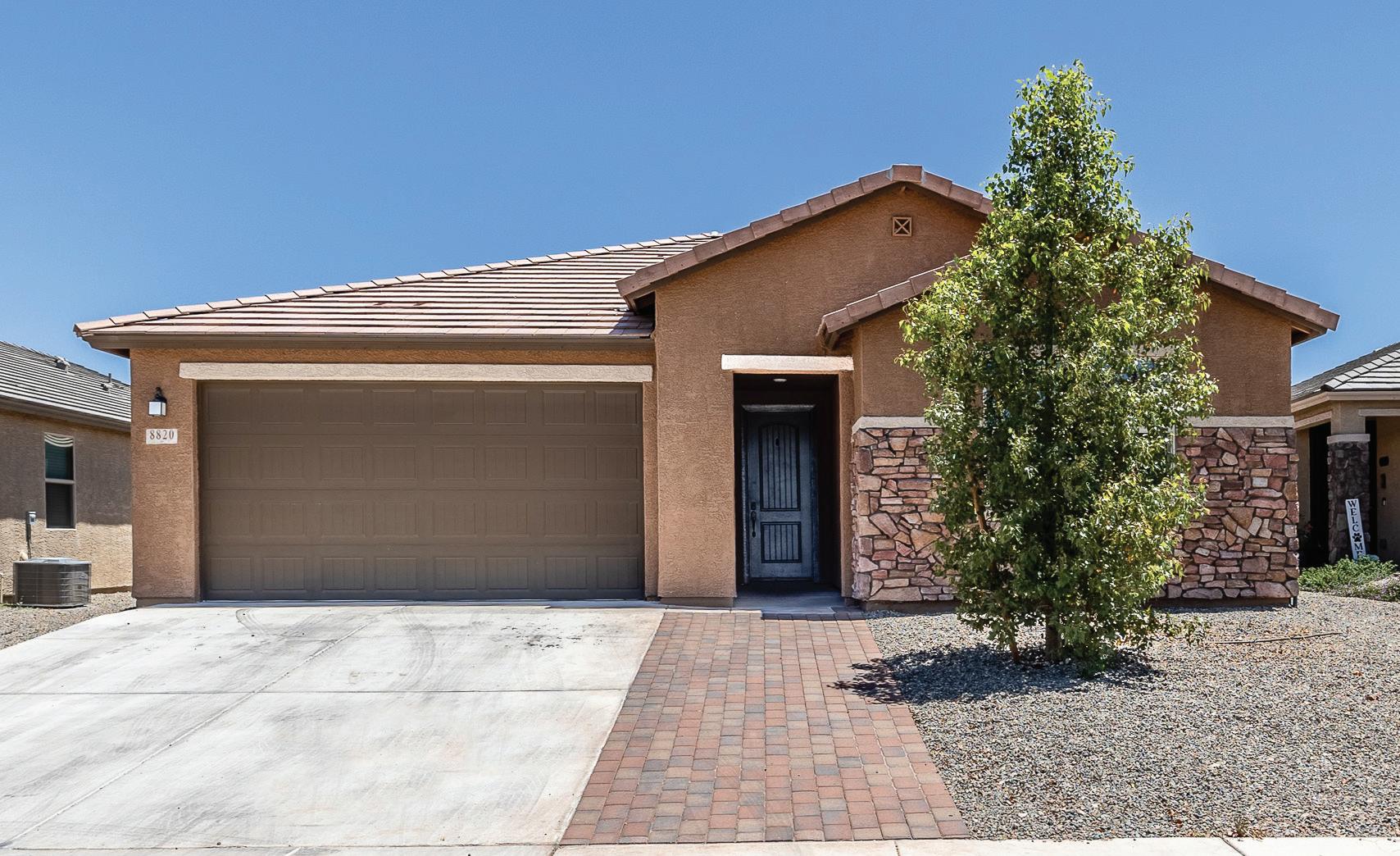
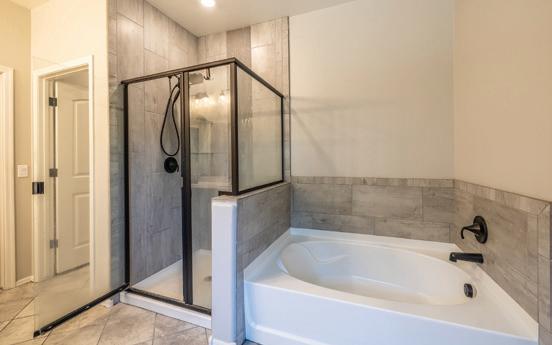

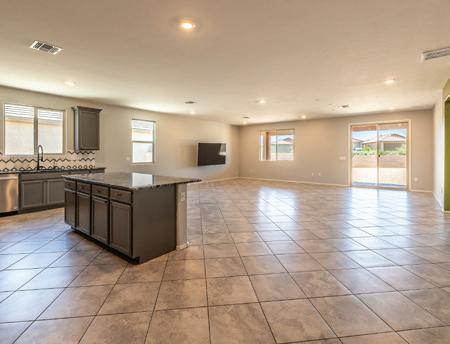

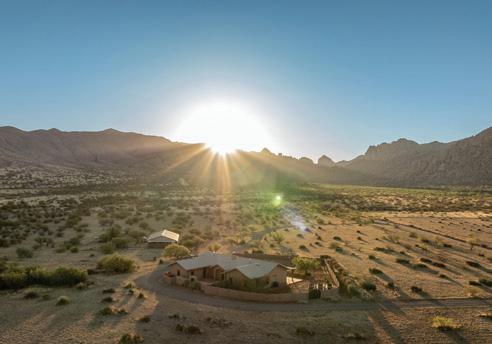

REFINED LIVING
8820 E STONE MEADOW CIRCLE TUCSON, AZ 85730
4 BEDS | 2 BATHS | 2,315 SQ FT | $499,900
Beautiful, upgraded, move-in ready 4-bed, 2-bath home offering 9-foot ceilings and upgraded tile throughout. The elegant chef’s kitchen boasts a stunning backsplash, walk-in pantry, and SS appliances, including a double oven, microwave, and gas cooktop. Enjoy a water softener/purifier, 42” upper cabinets, and granite counters. The primary suite is a sanctuary with wood-like tile, a large walk-in closet, and an ensuite bath featuring an enclosed water closet, dual-sink vanity, granite, soaking tub, spacious walk-in shower, & an additional cabinet. Bedrooms are carpet-free with modern ceiling fans, and the hall bath has an extended vanity. Washer/dryer included. Mountain views from the extended patio. On a large lot in popular Bella Tierra with double gates on both sides.

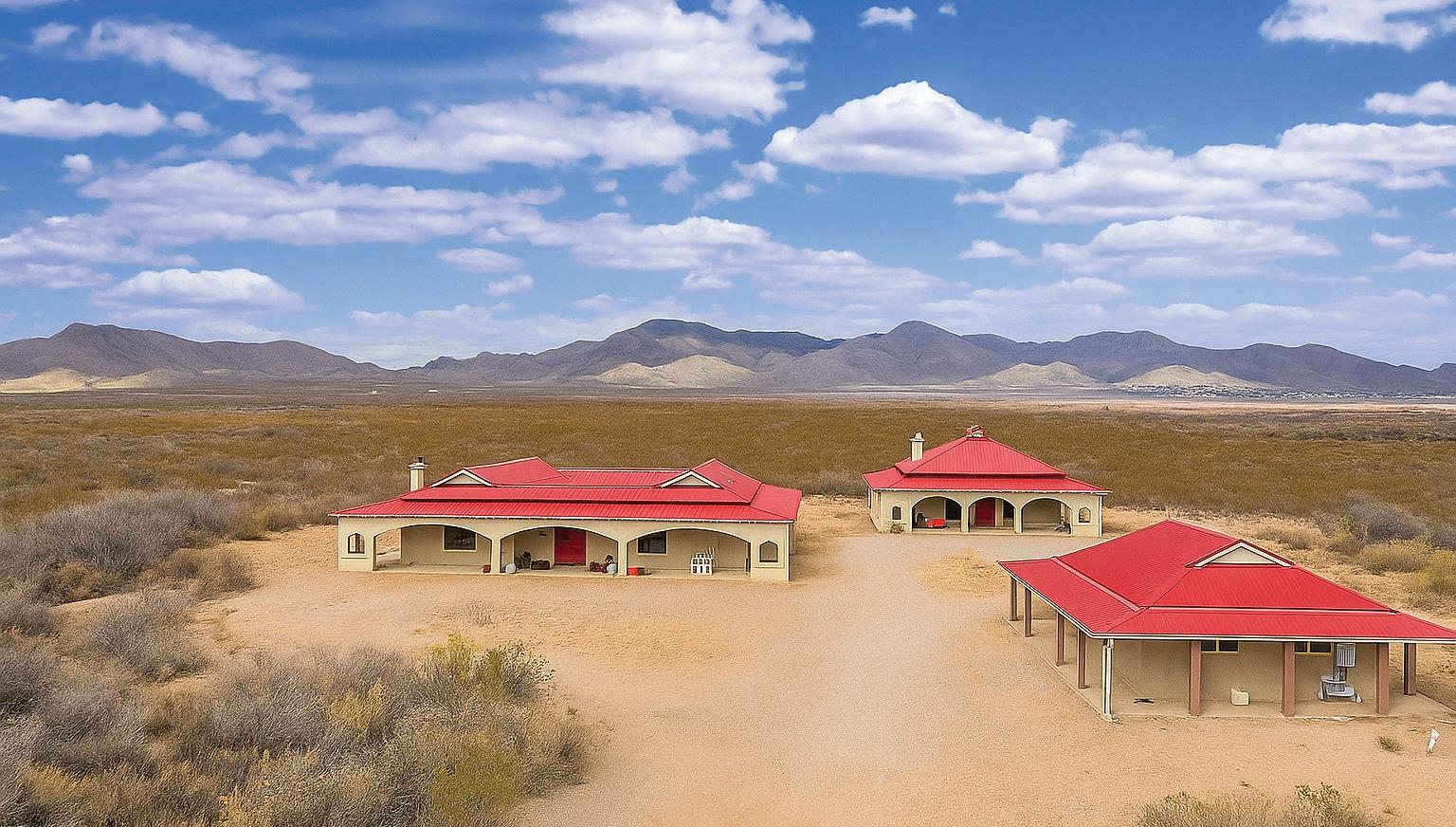
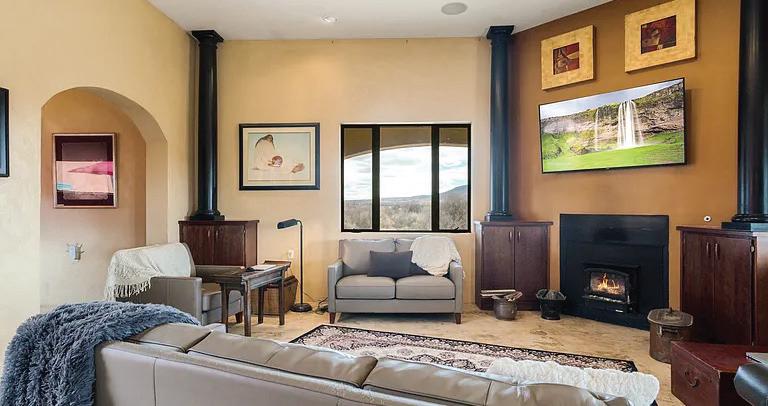
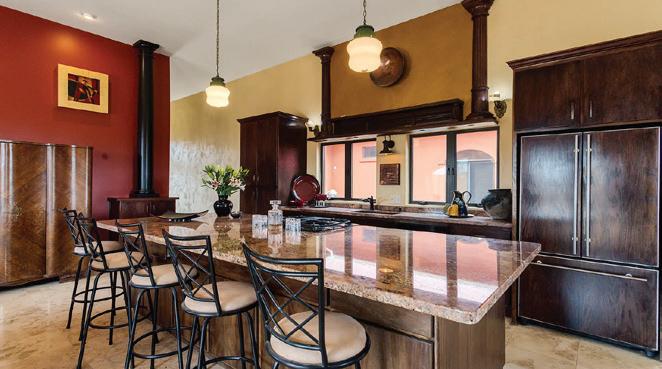
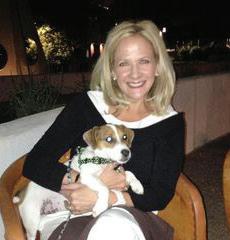
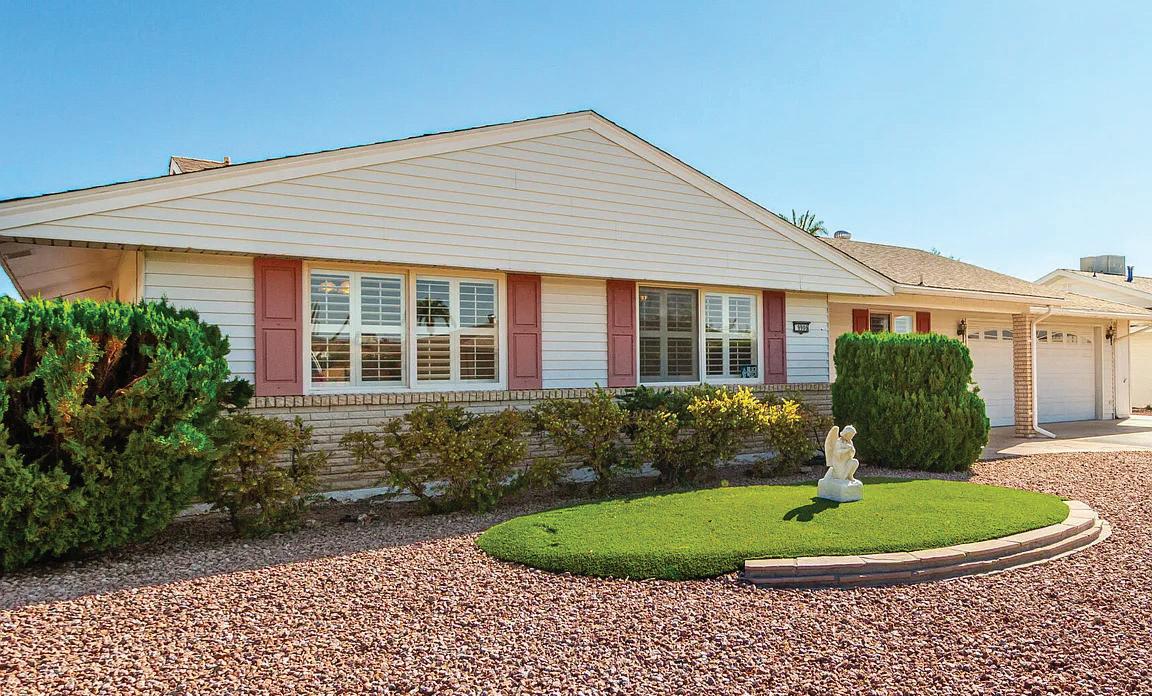
Stunning Custom-Built Home
3 BEDS | 3 BATHS | 3,038 SQ FT | $825,000
Stunning custom-built home on 4.1 acres with sweeping mountain views. The property features over 3,000 SQ FT in the main house, an 800 SQ FT open-air courtyard, 1,225 SQ FT guest house, and an 825 SQ FT garage. Designed by a beloved Bisbee artist and built by renowned contractor Sam Pressley, it showcases thoughtful design and quality craftsmanship. The main home wraps around a serene courtyard with hot tub, ideal for stargazing. Inside, soaring 14’ ceilings, travertine floors, a gas fireplace, and an open kitchen with granite counters, hammered copper sink, and smart cabinetry set the tone. The spacious primary suite includes two en-suite baths, a soaking tub, walk-in shower, laundry, and a 600 SQ FT dressing room. The guest house offers high ceilings, wraparound patio, fireplace, kitchenette, and clawfoot tub. Built with energyefficient RASTRA block, radiant heating, mini-splits, dual-pane windows, and metal roof—this is desert living at its finest.
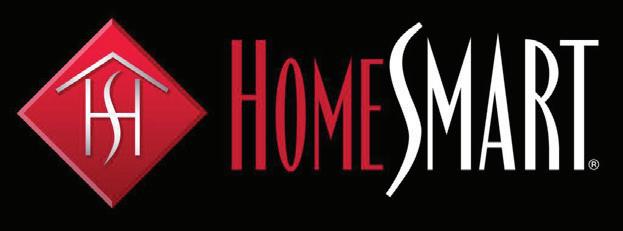
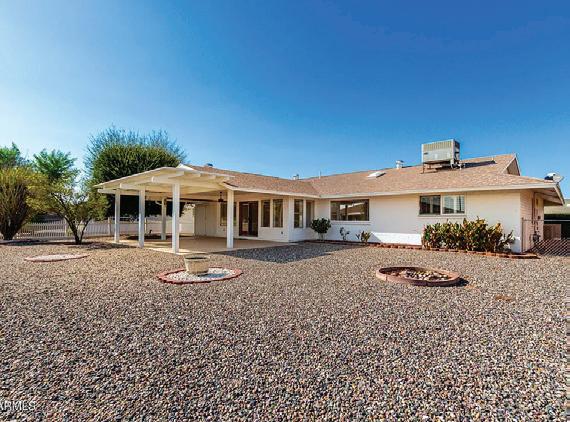

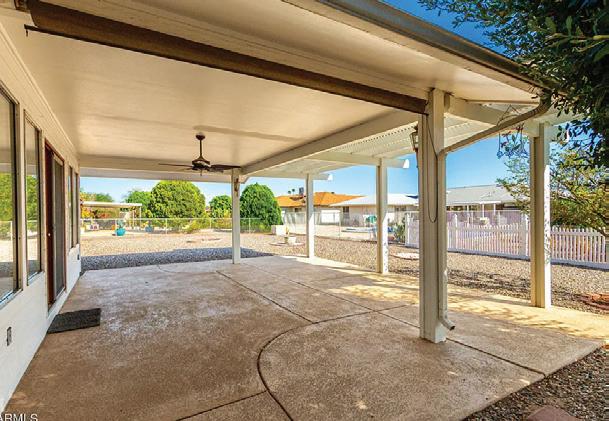

Beautifully maintained 3-bedroom, 2-bath Sun City home with a rare fenced backyard and spacious 300 sq. ft. bonus room. Perfect for active adult living, this home offers a 2-car garage with workshop, granite kitchen countertops, wood shutters, and remodeled main shower. Abundant storage throughout plus laundry with wash basin and cabinets. Washer/Dryer and two refrigerators convey. Enjoy Arizona living on the large covered patio surrounded by shade trees—ideal for relaxing or entertaining friends. Nestled in a quiet, quaint neighborhood, this home combines comfort, convenience, and the sought-after Sun City lifestyle.

DIANE
602.214.3402
dianesellsazhomes@gmail.com www.myhomegroup.com

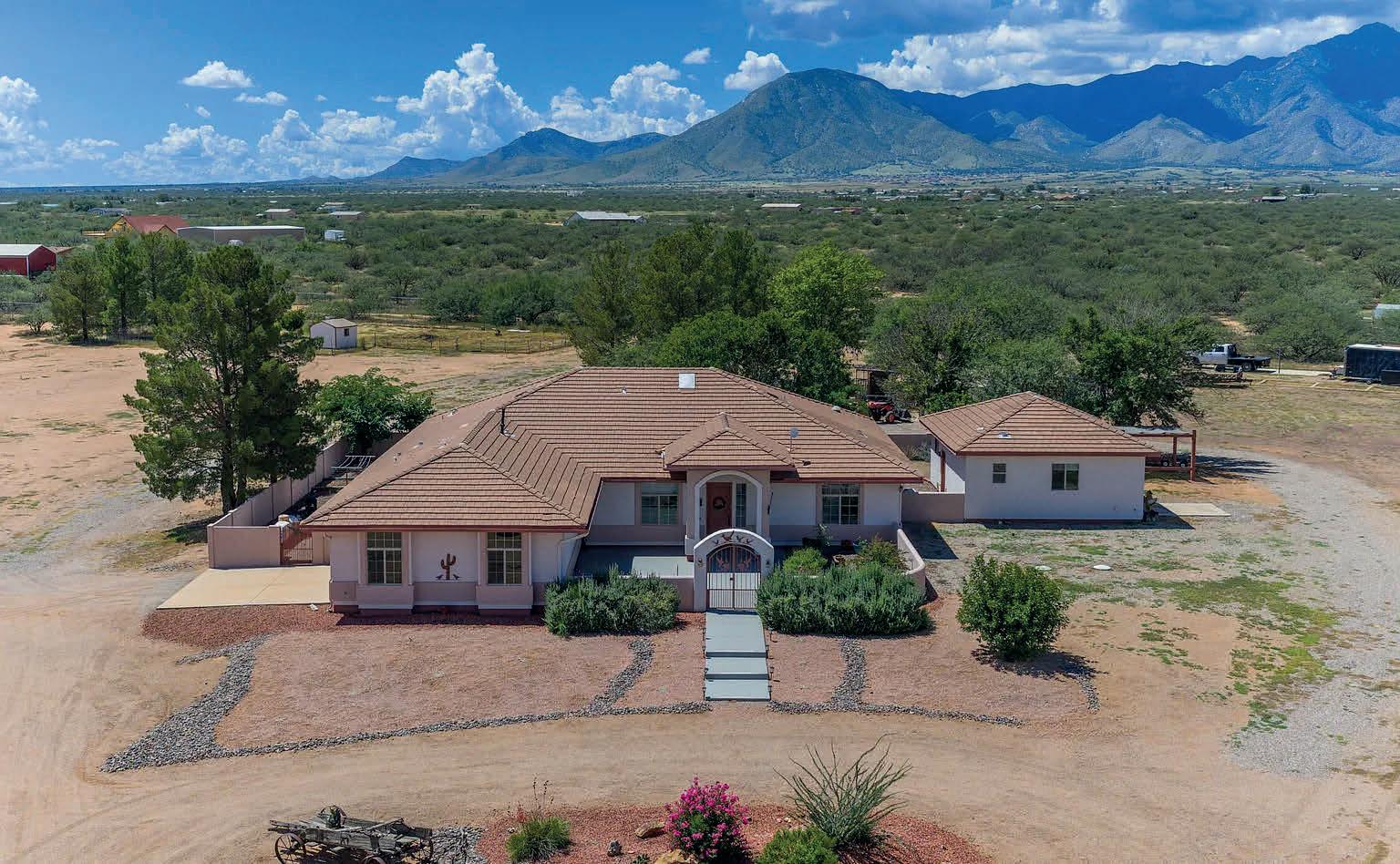
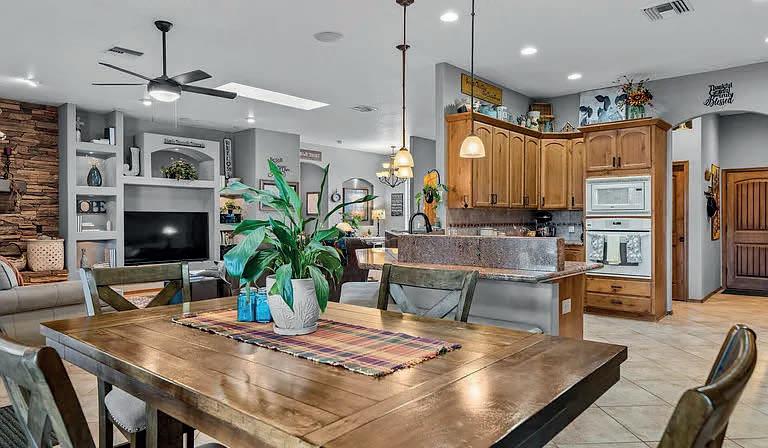
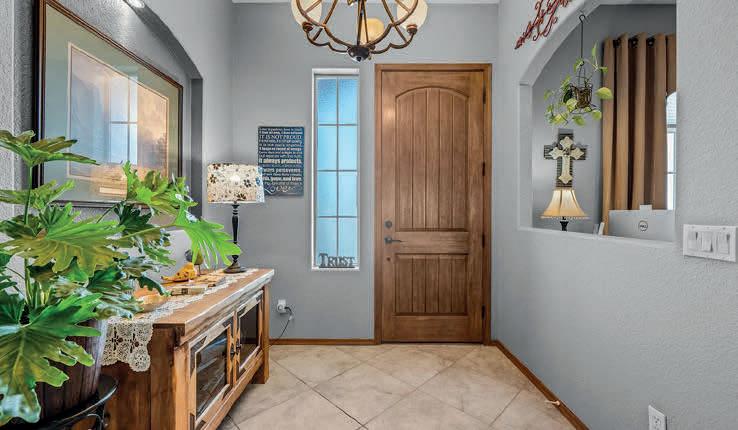

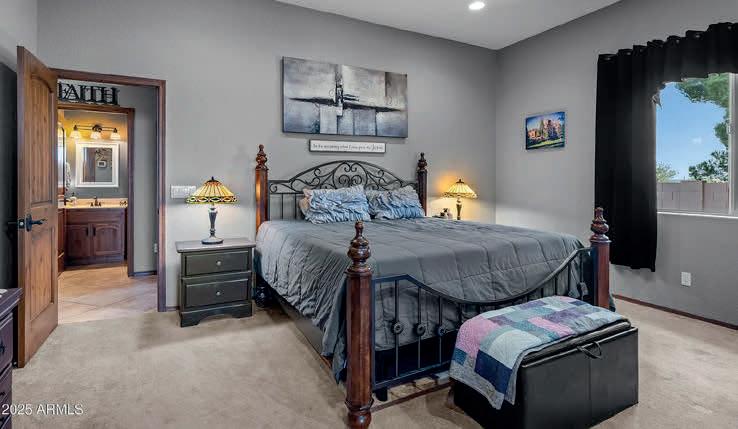

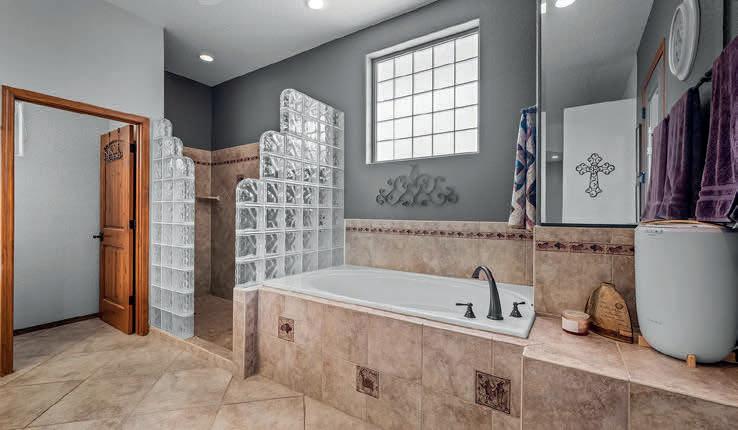
Beautiful custom 3 beds, 3 baths home offering 2,840 sq ft of well-designed living space, plus a separate 775 sq ft additional living quarters—perfect for guests, extended family, or rental income. Built in 2005 and nestled on just over 8 fully fenced acres off Three Canyons Road in Hereford, AZ, this high desert property provides privacy, space, and incredible panoramic views of the Mule and Huachuca Mountains. The main home features a spacious split floor plan with quality finishes, open living areas, and large windows to take in the stunning surroundings. Enjoy sustainable living with your own private well and an assumable solar power system for low utility costs. The acreage offers plenty of room for horses, gardening, or future outbuildings, all in a quiet, fenced setting. (No HOA’s)

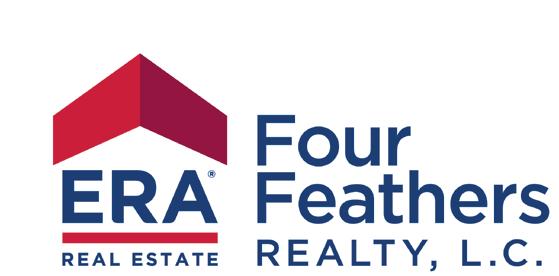
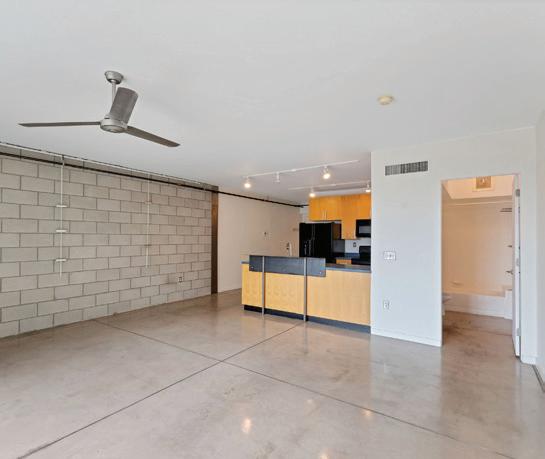
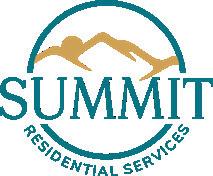
1001 E 17TH ST #105, TUCSON, AZ 85716

1 650
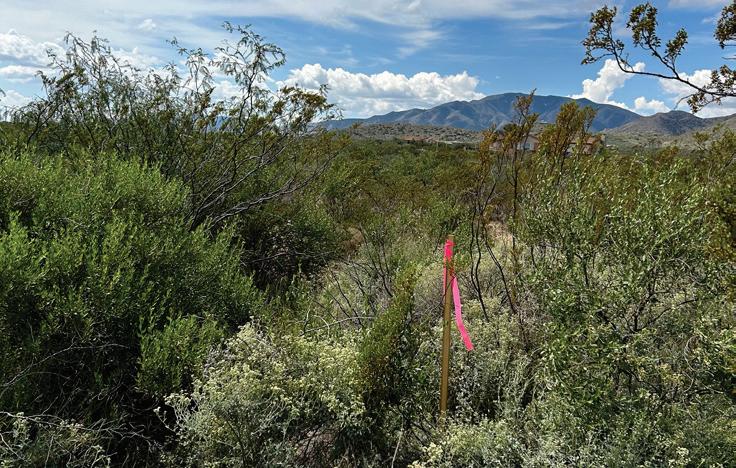
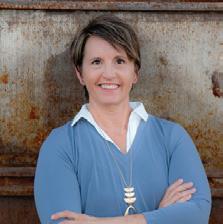

MEGAN K TITCHE | SUMMIT RESIDENTIAL SERVICES LLC
REALTOR® | 520.618.3773 | megan@summitrez.com
$249,900 | Studio unit at ICE HOUSE LOFTS!! Chill out at ‘The Ice House Lofts’ offering an urban & artistic lifestyle in the heart of the city! Studio Loft with 325sq ft. patios, polished cement, appliances incl. stackable washer/dryer, dishwasher & microwave. Amenities include pool, jacuzzi, workout gym and more.
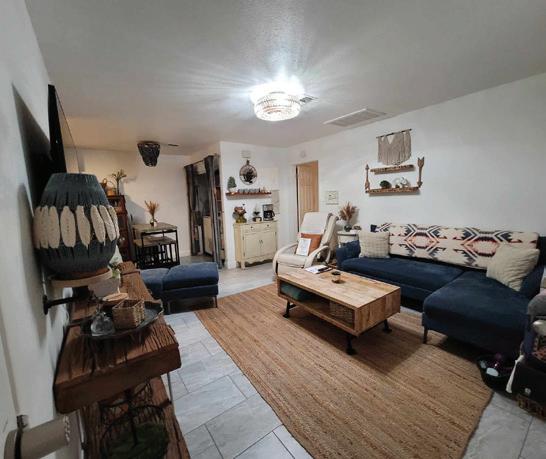

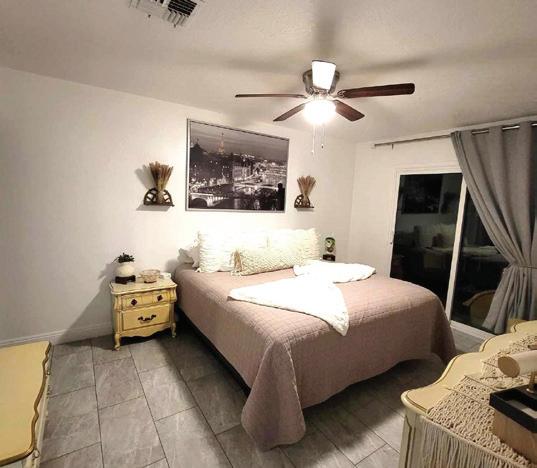
JARA MINTER | EXP REALTY REALTOR® | 623.223.3981 | jaraminterazhomes@gmail.com
$250,000 | Beautifully updated 2 bed, 2 bath condo in Phoenix, just minutes from State Farm Stadium and Westgate Entertainment District! Each bedroom features its own private ensuite—primary has a walk-in shower, and the secondary includes a shower/tub combo.



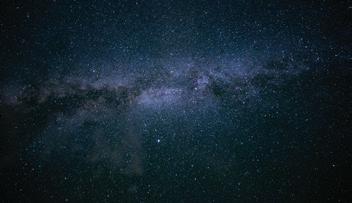
KRISTI COUC H & LYNN RAWLS | REALTY ONE GROUP INTEGRITY - TUCSON
REALTOR® | 509.431.3227 & 520.541.4420 | kristicouch.realtor@gmail.com & trawls8677@gmail.com
$19,400 | Beautiful views of the Dragoon mountains. Access to State Land and Trails near by. Easy access to main roads and the Interstate. Mesquite trees and grass lands abound. Dark skies and breathtaking views of the Milky Way. This parcel is bordering Dragoon Road for easy access entry.
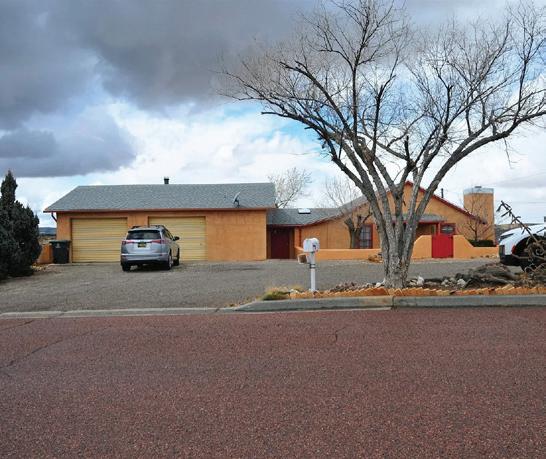


LORI BACA | RE/MAX ELEGANCE REALTOR® | 505.290.2083 | loribaca@aol.com
$241,000 | Discover this charming home nestled in the heart of Gallup NM. This beautiful 3-bedroom, 2-bath home with an additional room that can be used as an office or flex room. This home offers plenty of room for the entire family. The kitchen is the heart of the home with its open concept that is bathed in natural light, thanks to the large windows.

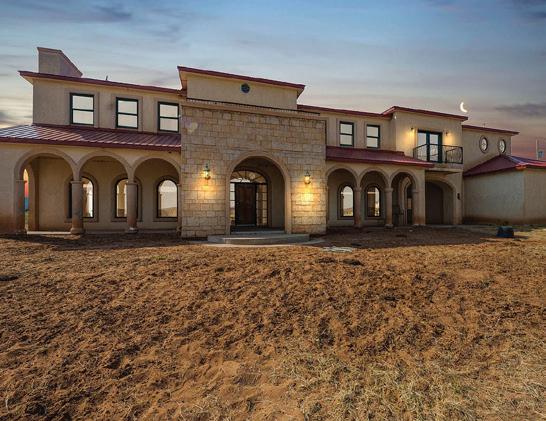

MARTIN ESQUIBEL | HOME SMART REALTY PROS REALTOR® | 505.467.9085 | martinesquibelrealestate@gmail.com
$795,000 | This amazing custom-built home is nestled on a sprawling 7.63acre property, surrounded by lush pine trees and set against the backdrop of picturesque hillsides, offering breathtaking views. The residence is designed to blend seamlessly with its natural surroundings, offering privacy and tranquility. MARTIN ESQUIBEL |

PROS REALTOR® | 505.467.9085 | martinesquibelrealestate@gmail.com
$1,400,000 | Exquisite 4-bedroom, 3.25-bath estate on 77.9 acres near Pecos River and Blue Hole. Features 6,121 sq ft, chef’s kitchen, loft, dining room, two living areas, and three-car garage.
4.63 ACRES
ROAD,
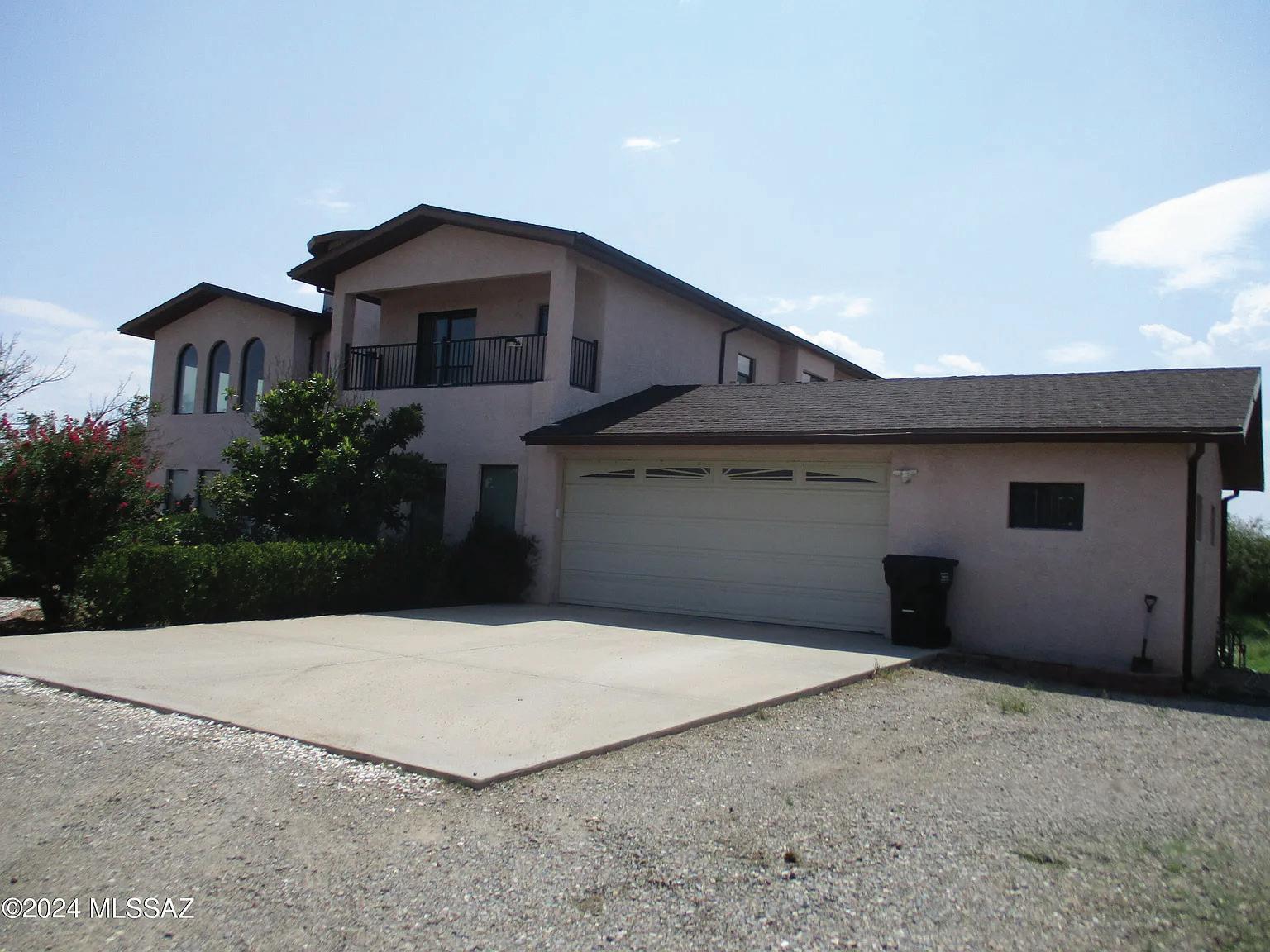

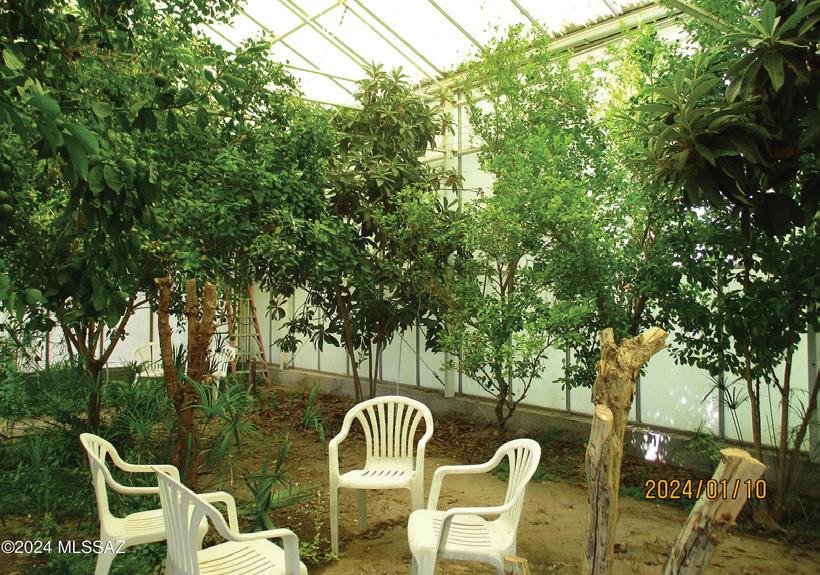
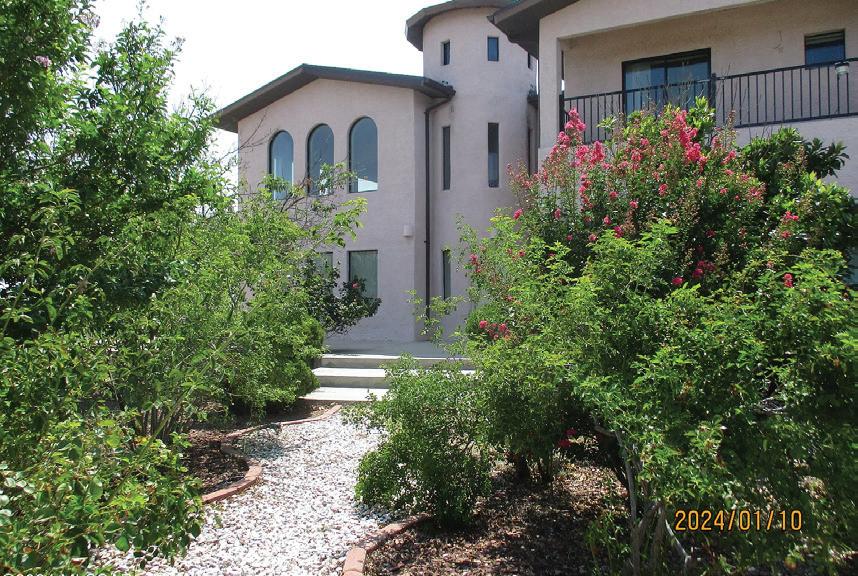


8 BEDS | 6 BATHS | 4,265 SQFT | $769,000
One of a kind, 2 story home on 15 ac of land with basement, steel framed, well insulated with concrete reinforced rastra. 4265 sq ft, 8 br 5 1/2 ba with attached 2 car garage. Hooked up to city utilities. 5 br upstairs, 2br downstairs and 1 br in basement. Lg office upstairs with views to the east. Lots of windows to allow plenty of light. master br has a large balcony facing west to view beautiful Arizona sunsets and the Winchester mountains. Smaller balcony on east end. The large den has a gas fireplace and sunset views. large kitchen with walk-in pantry comes with appliances. property includes a 960 sq ft greenhouse with a variety of mature citrus trees. there is also a 720 sq ft detached work shop.
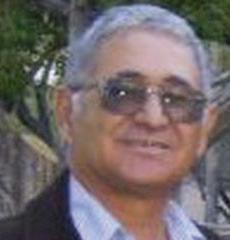
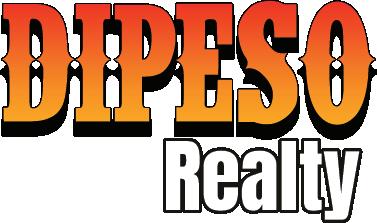




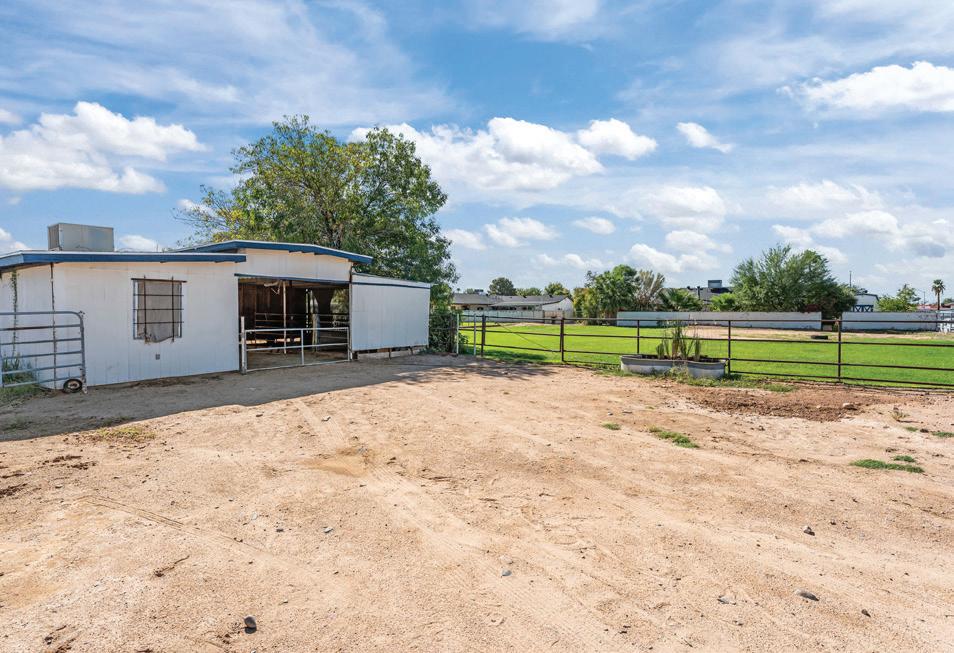
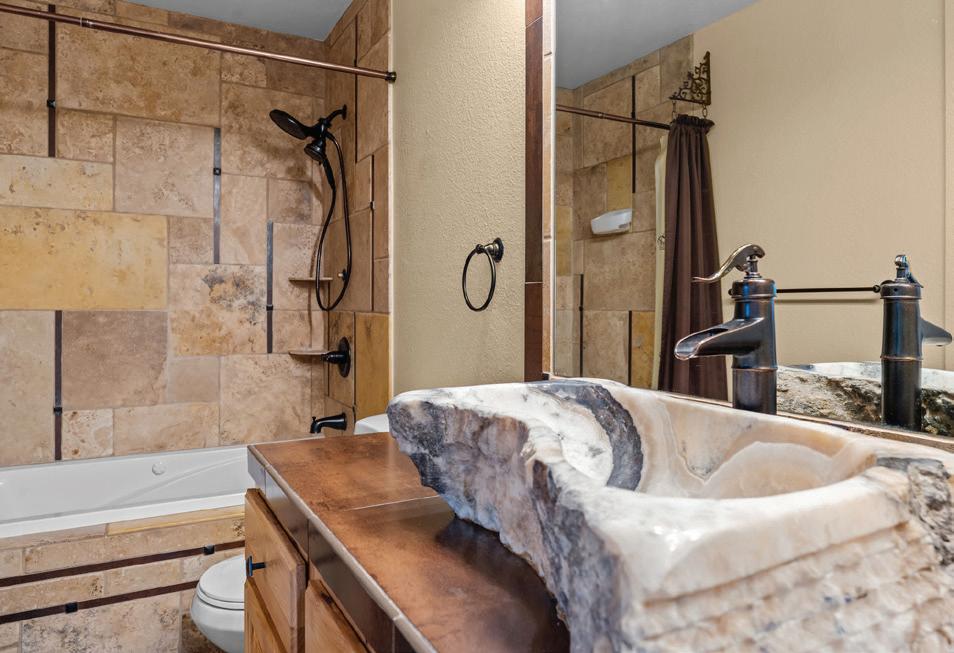
Sitting on 3/4 of an acre. Urban/rural high demand area. Remodeled 4 bedroom, 2 bath, split floorplan. Rock fireplace in livingroom. Separate family room. Beautiful Kitchen highlights Knotty Hickory cabinets*Italian Copper face tile/Granite counters*Stainless Steel appliances. Large Master suite. Master bath w/Onyx sink*tile shower*Hickory cabinets*large walk-in closet. Split floorplan. RV parking.
Grandfathered in 40 acre farm zoning creates an opportunity to establish a mini farm. Flood irrigation. Fully fenced. 2 gated entrances from the back. Easy to unload your horses. Plenty of room to park your truck/horse trailer. Pasture, barn, 2-12x12 matted stalls, tack room, storage room. Backyard oasis with tropical plants. Mature trees. Lots of potential. COME TAKE A LOOK!
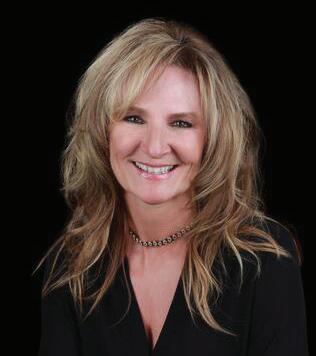


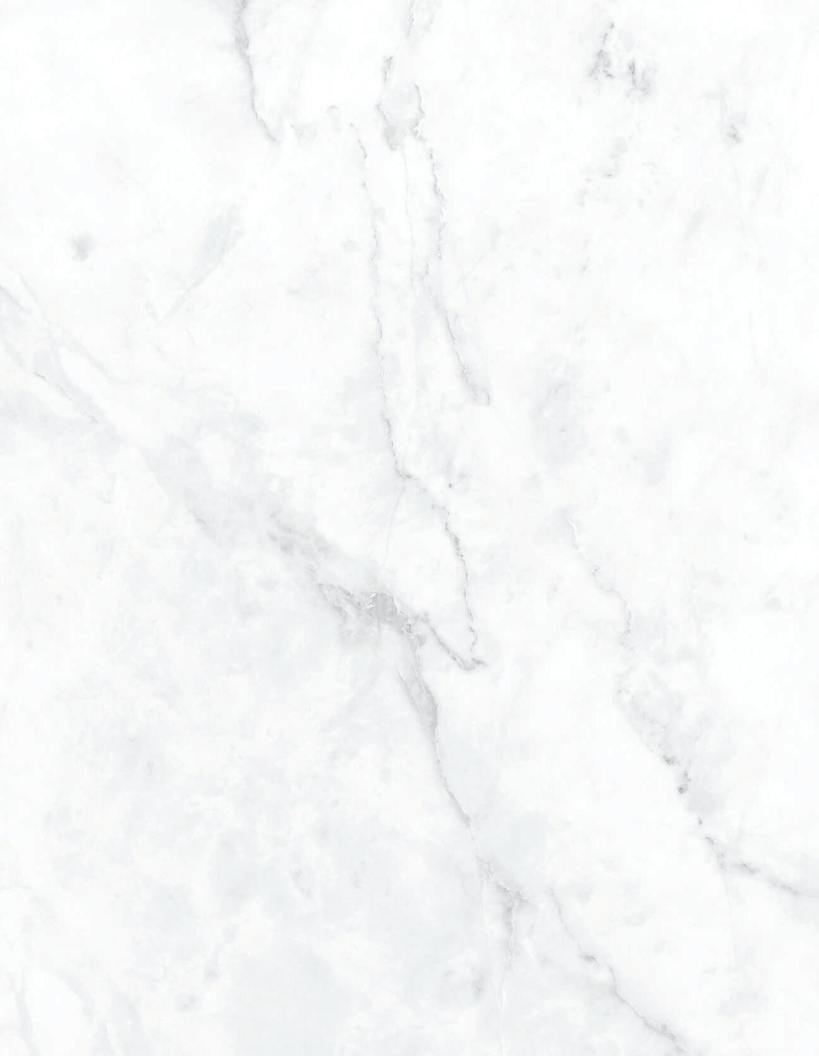
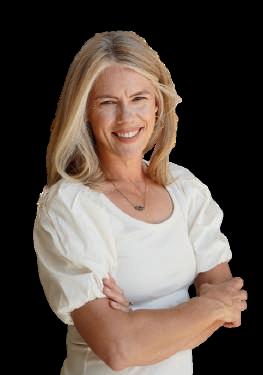


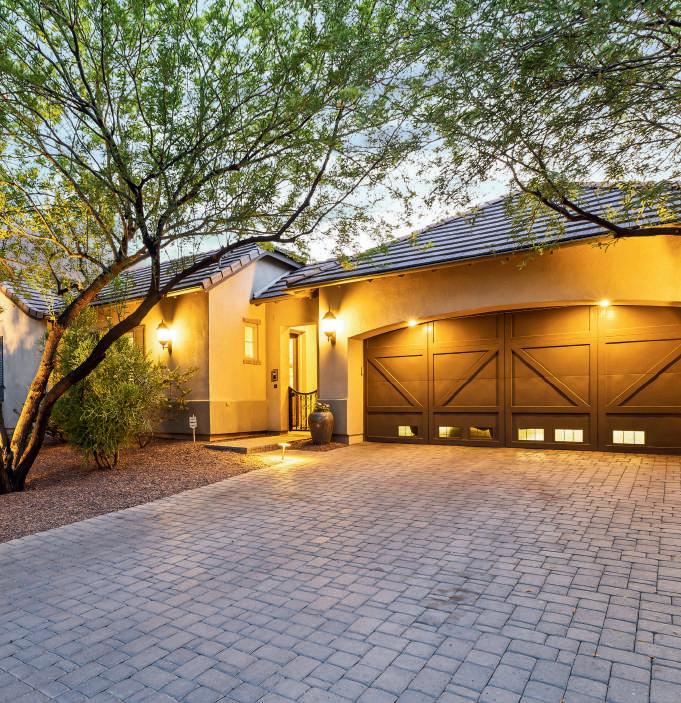

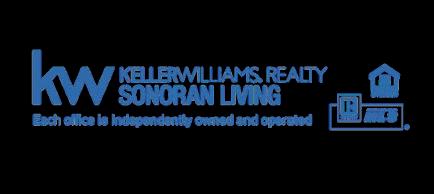

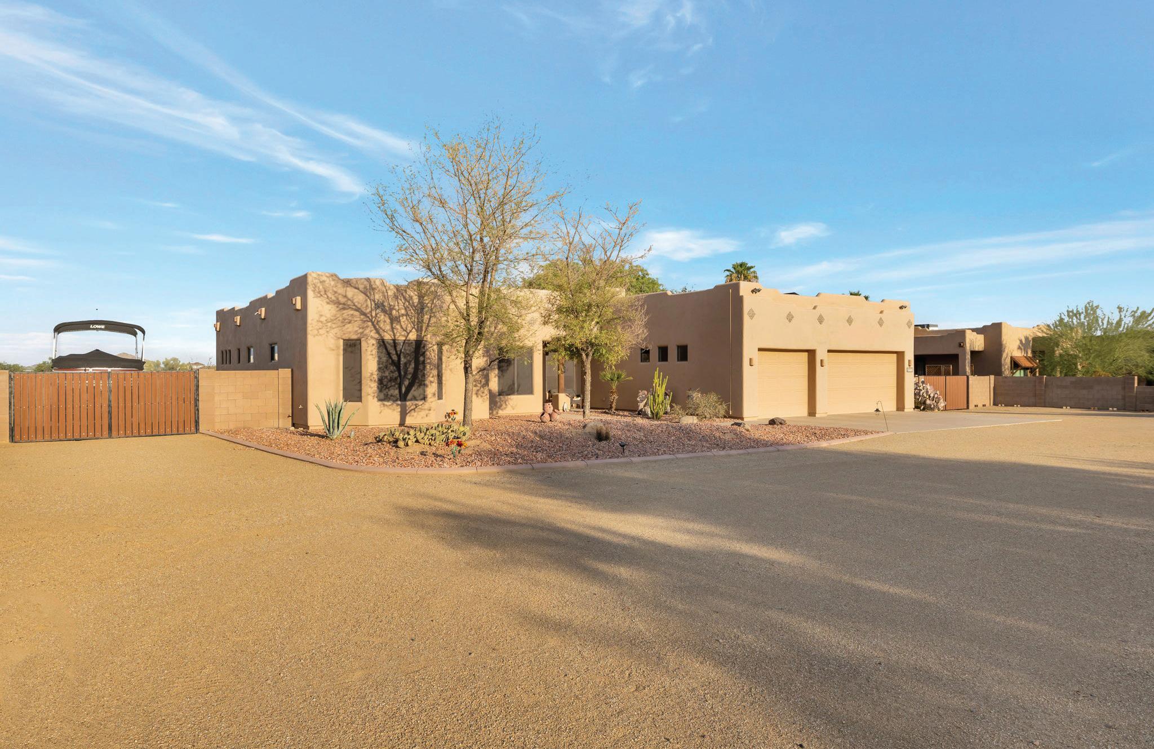


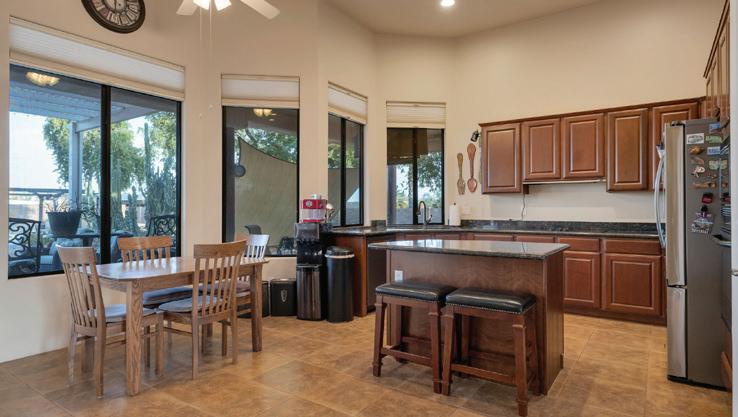
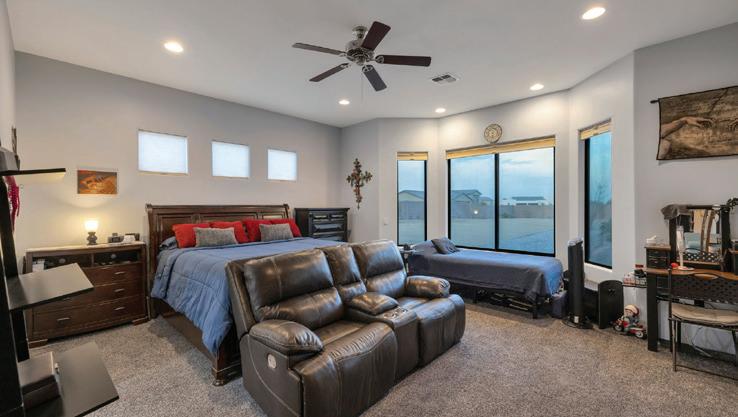
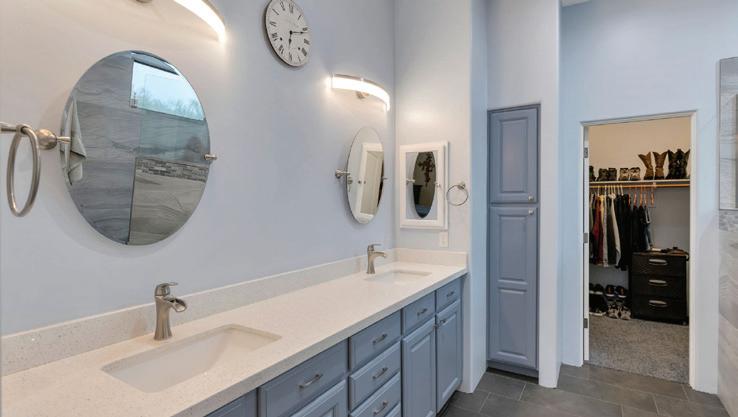
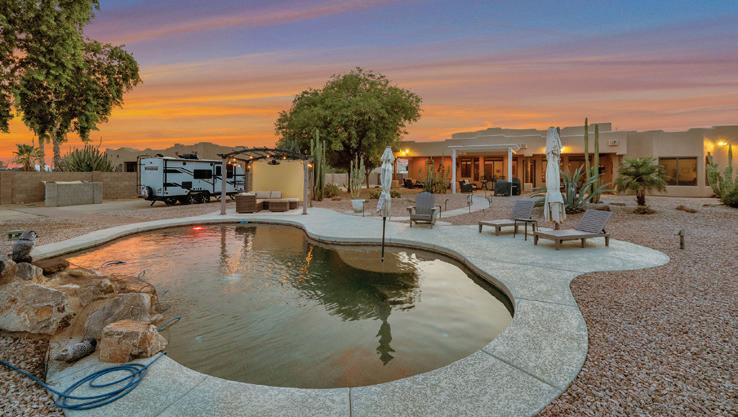
Discover this beautiful custom built Surprise home nestled in a cul-de-sac on an expansive acre+ lot offering privacy and room to spread out. The inviting backyard is a true retreat with a desert landscape and sparkling pool to take in the mountain views, perfect for Arizona summers. Inside, you will find spacious 12’ ceilings and a split floor plan with a secondary suite with is own bathroom, walk in closet and outdoor access, ensures comfort and functionality, with upgrades throughout. This property also features RV gates on both sides of the home for easy access, plus a 3-car garage providing plenty of storage and parking. Whether entertaining by the pool or enjoying the peace and quiet of your private surroundings, this home combines comfort, updates, and space in one ideal package. 4 BEDS | 3 BATHS |
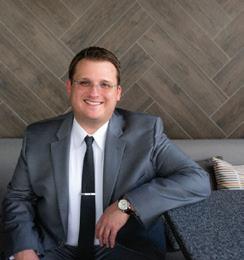
602.327.8559
chad@chadsellsaz.com
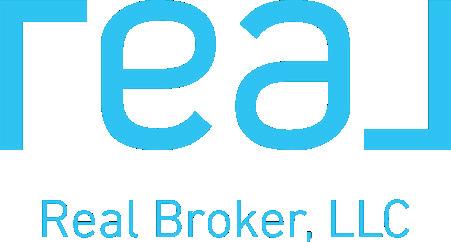

25715 N 150TH DRIVE, SURPRISE, AZ 85387
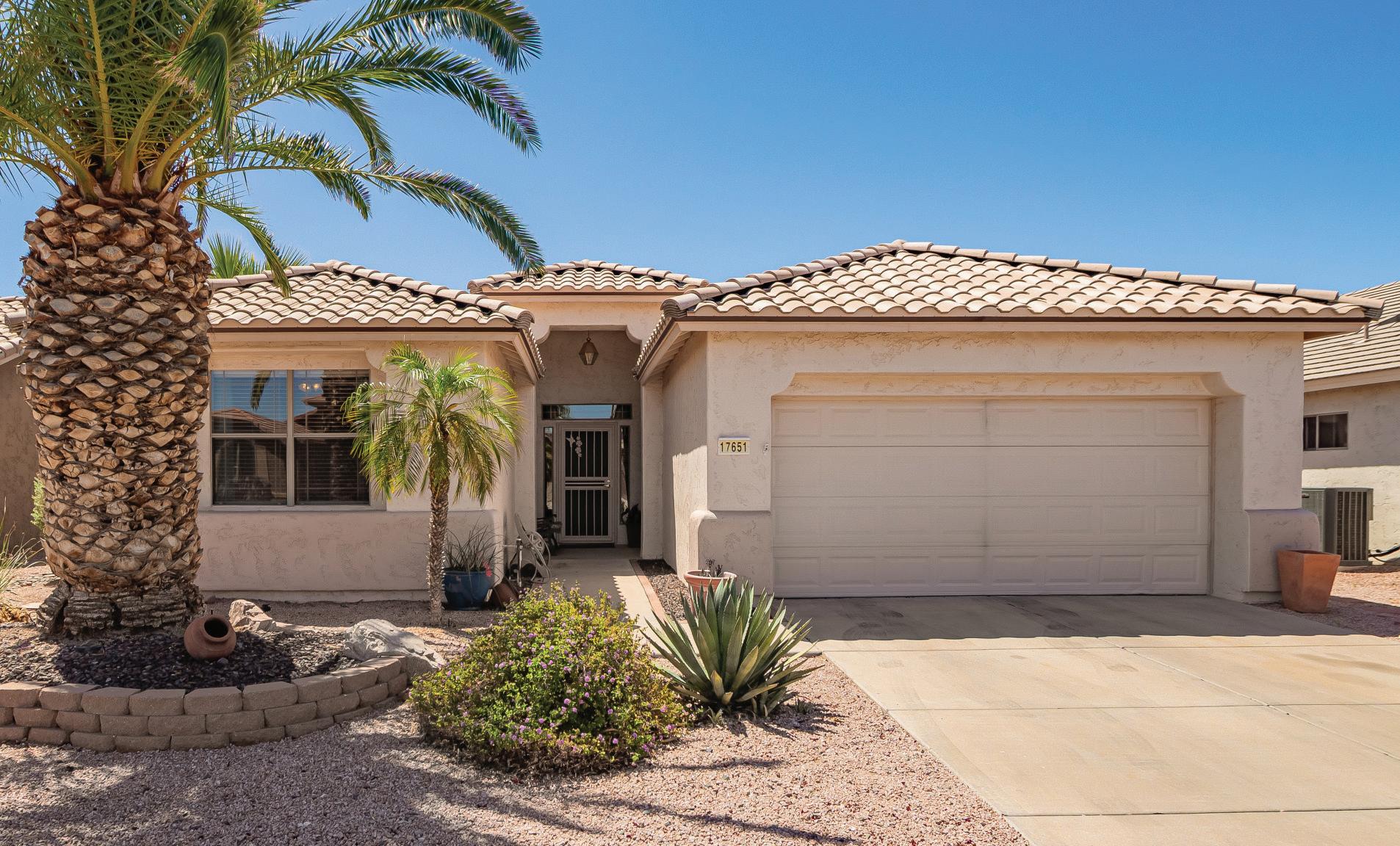
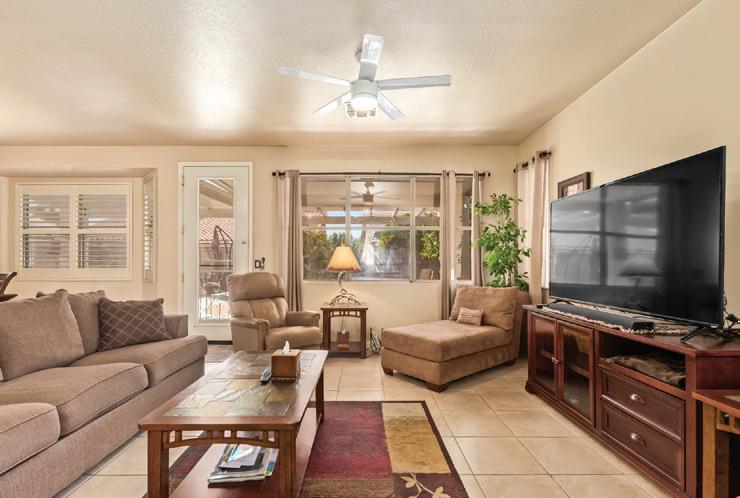



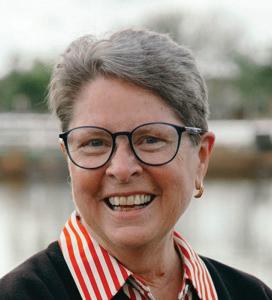
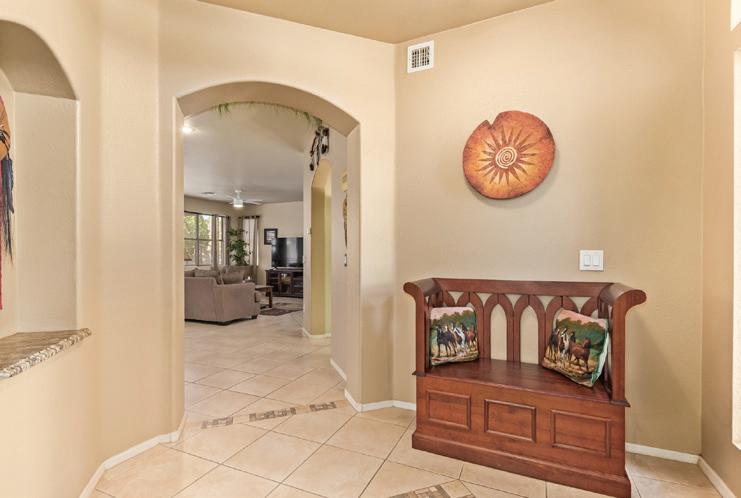
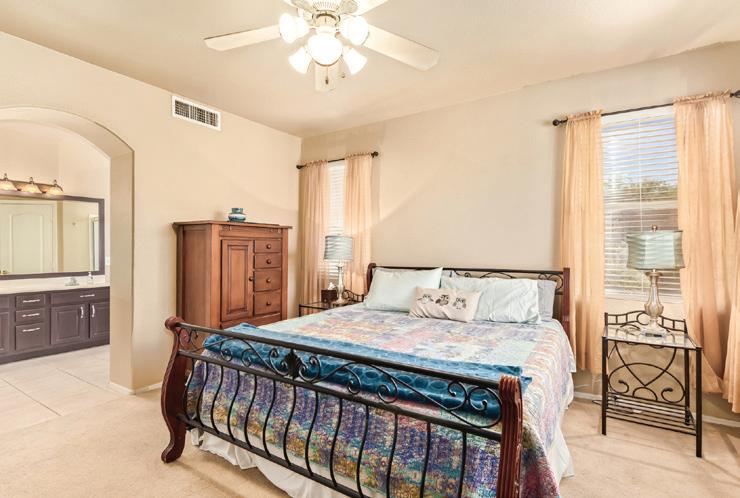

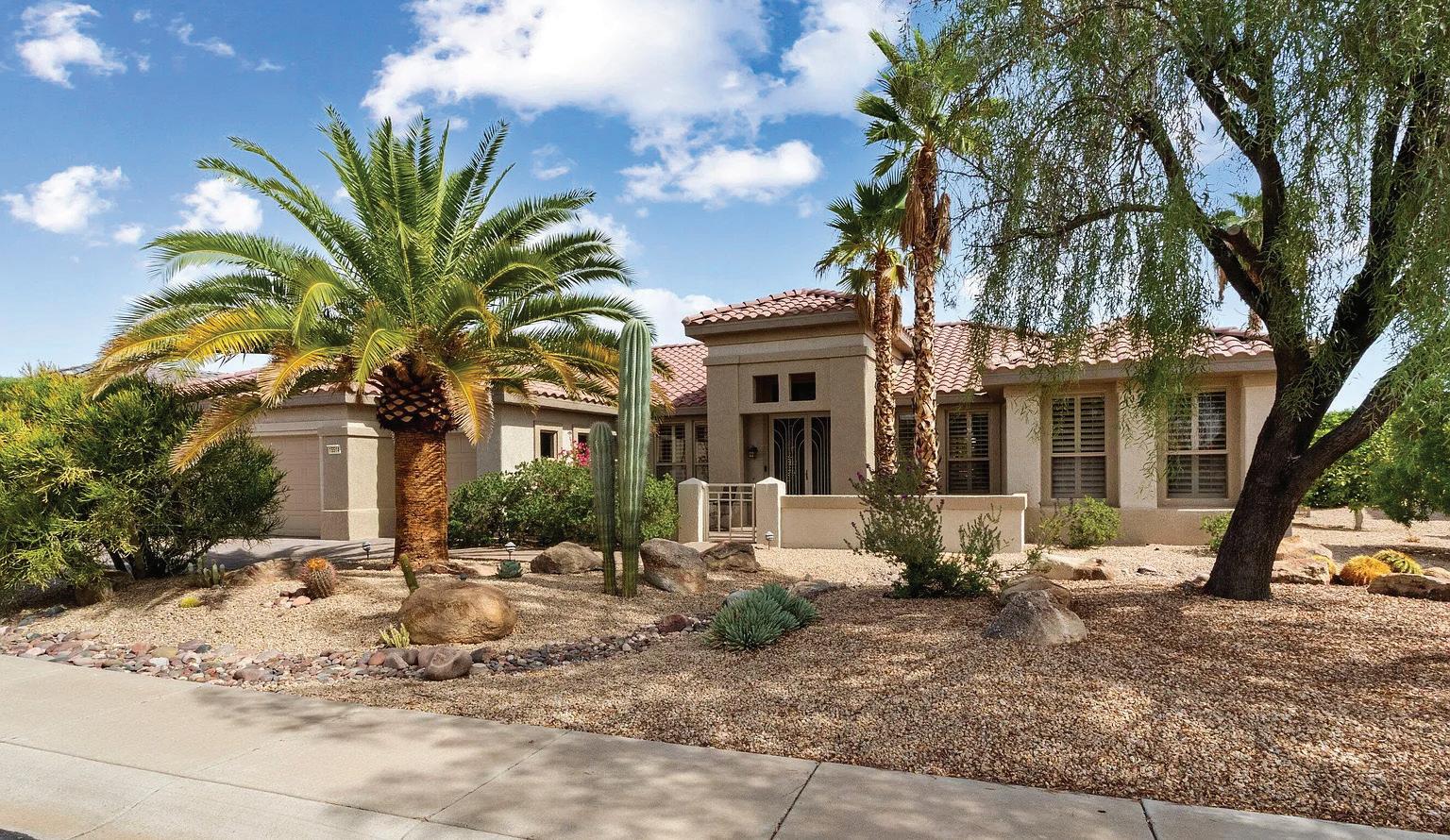
Beyond your expectations! Large fenced lot, 11,325 square feet, landscaped for privacy. Paver driveway, walkway, courtyard, backyard and grill area. Irrigation system replaced 2019 has Smart controller. Owned outright Tesla solar system. Kitchen has Dacor double ovens, microwave in drawer, gas cooktop, touchless faucet (also in laundry room), roll out shelves, wine cooler. 2 ensuites include large primary suite with sliding doors to patio, shutters throughout. Smart garage doors, metal garage storage cabinets. Vacation mailbox, roof, heating/cooling, hotwater heater have been replaced. Remodeled laundry room with sink lots of storage with washer and dryer. Come enjoy The Grand lifestyle the upgrades have been done. Ask to see the feature and upgrade list. You won’t be disappointed. Luxury Living Awaits —
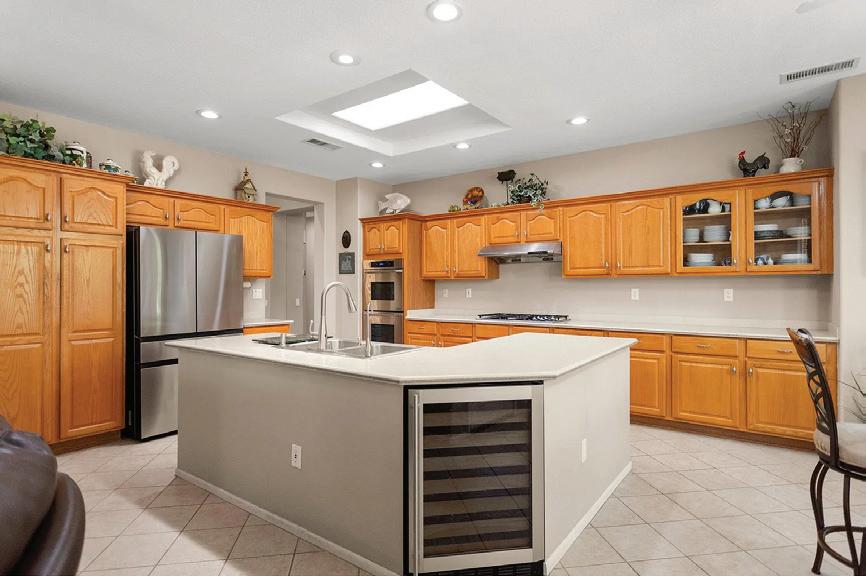
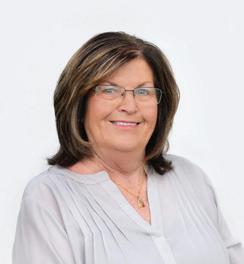
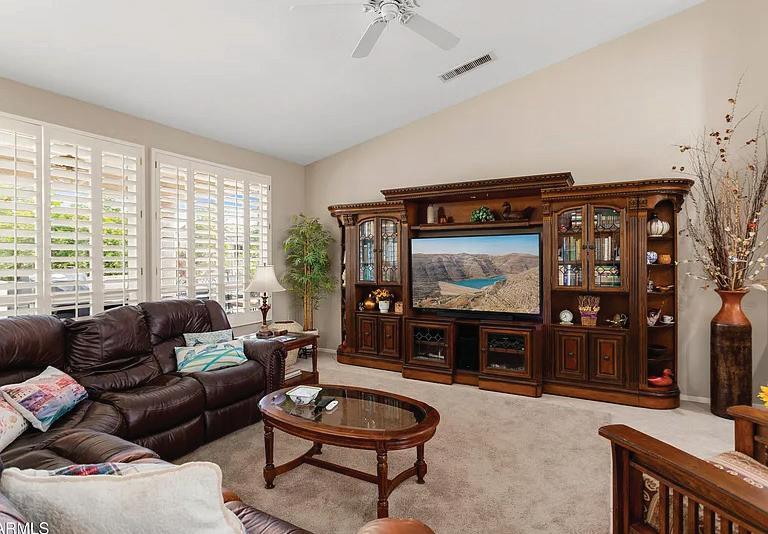
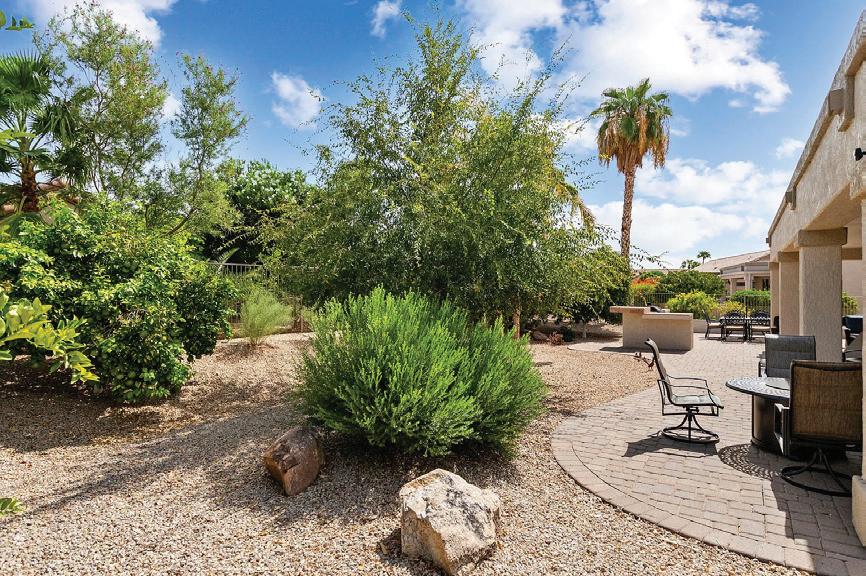


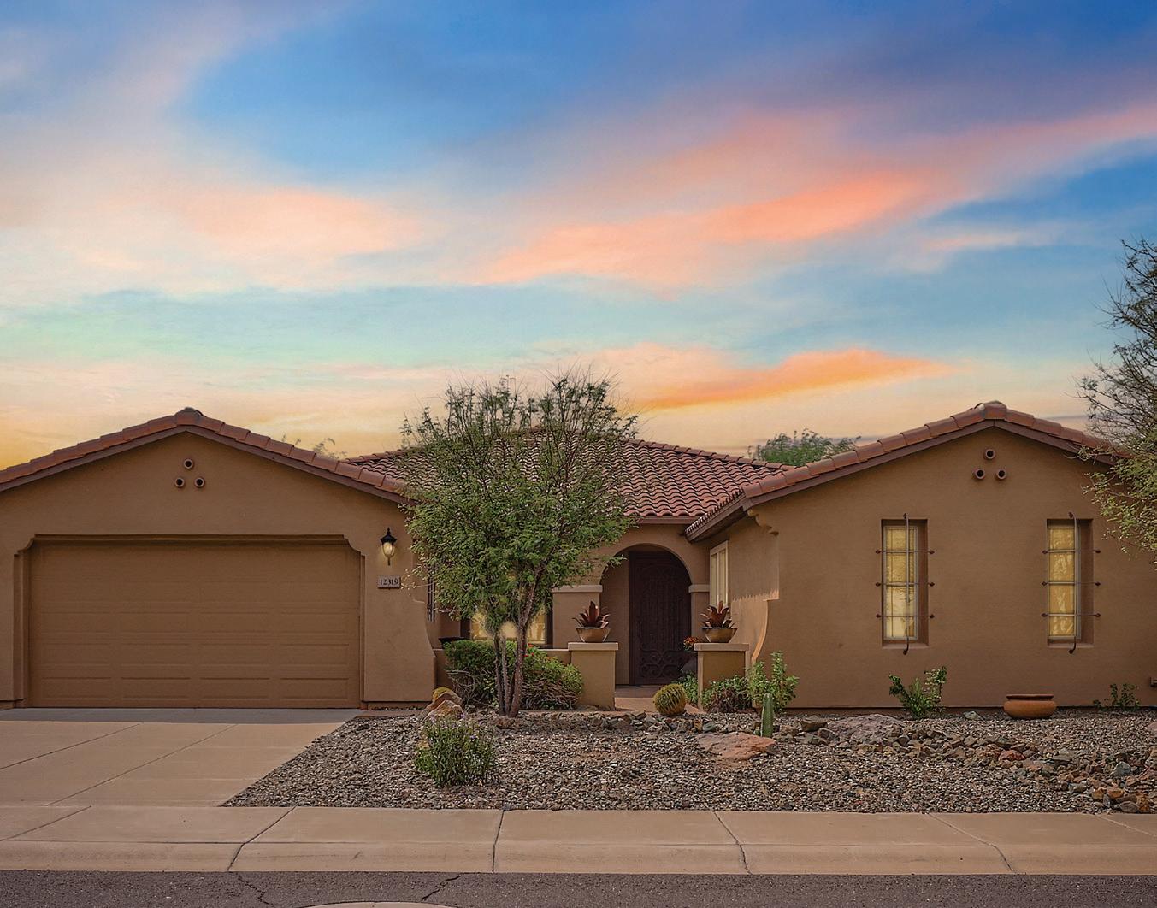
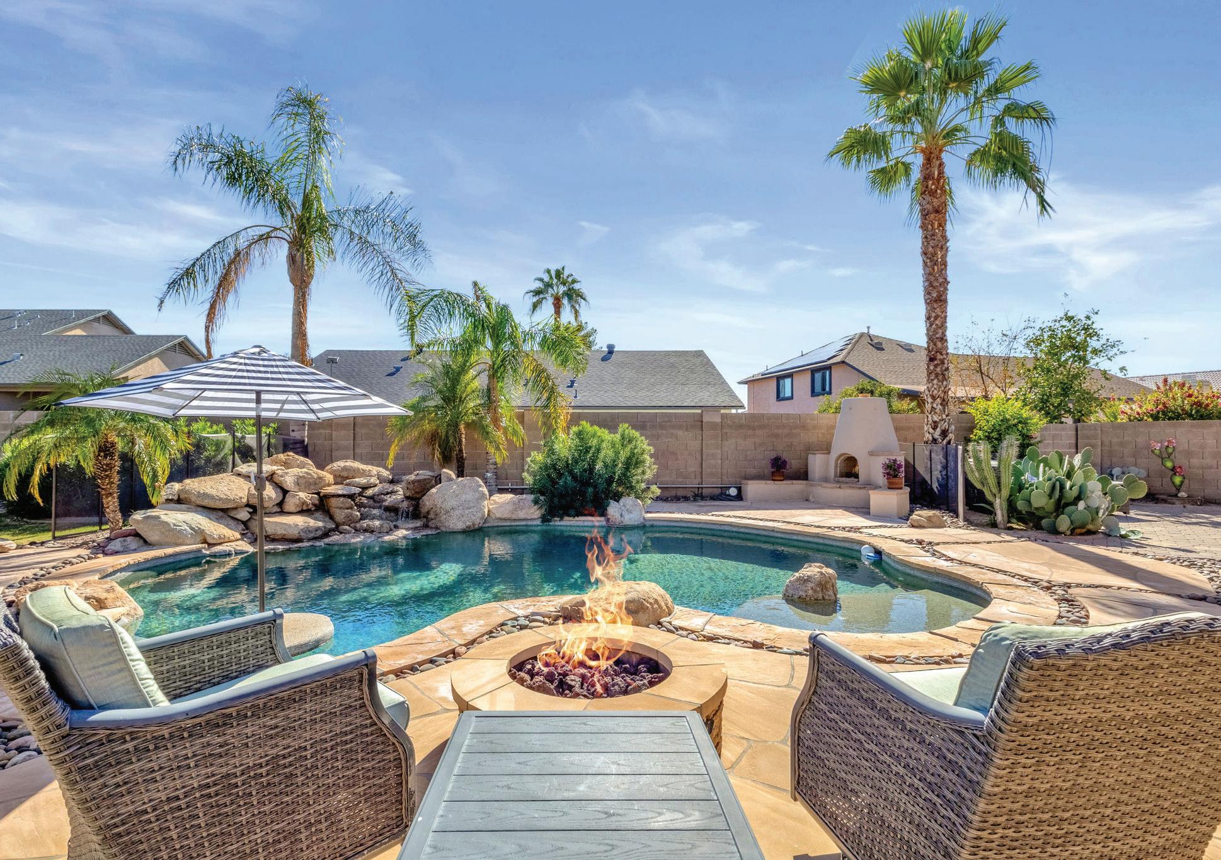
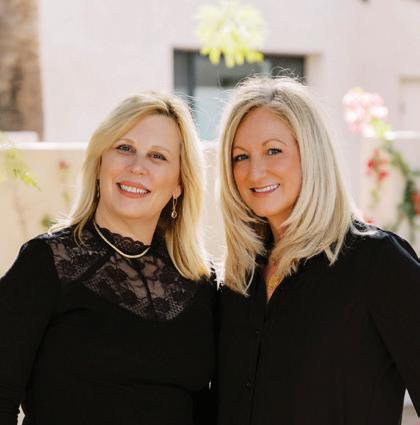

4 Beds | 2.5 Baths | 2,908 Sq Ft | $680,000
Discover the perfect balance of comfort, connection, and natural beauty in this spacious 4-bedroom + den, 2.5-bath single-story home. Enjoy peaceful mornings on your patio and weekends exploring Vistancia’s Discovery Trail or nearby Lake Pleasant.
Highlights:
• Energy-saving Tesla solar + newer AC system
• Lush Corner Lot Location 4-car tandem garage & split floor plan for privacy
• Mature landscaping & inviting fire pit patio
• Enjoy access to swimming, tennis, pickleball, parks & activities at the Mountain Vista Club

3 Beds | 2 Baths | 2,034 Sq Ft | $657,500
Enjoy freedom and outdoor living at its best in this beautiful cul-de-sac home on a 0.31-acre lot with no HOA. Great for entertaining, this home offers you the opportunity to live large, with easy access to sporting and outdoor activities.
Highlights:
• Heated pool with waterfall + fire pit & fireplace
• Outdoor kitchen with built-in grill, fridge & bar seating RV gate with room for toys or boat + workshop
• Oversize lot with beautiful manicured landscaping
• Updated interior plus brand new roof
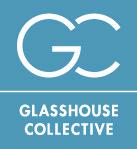
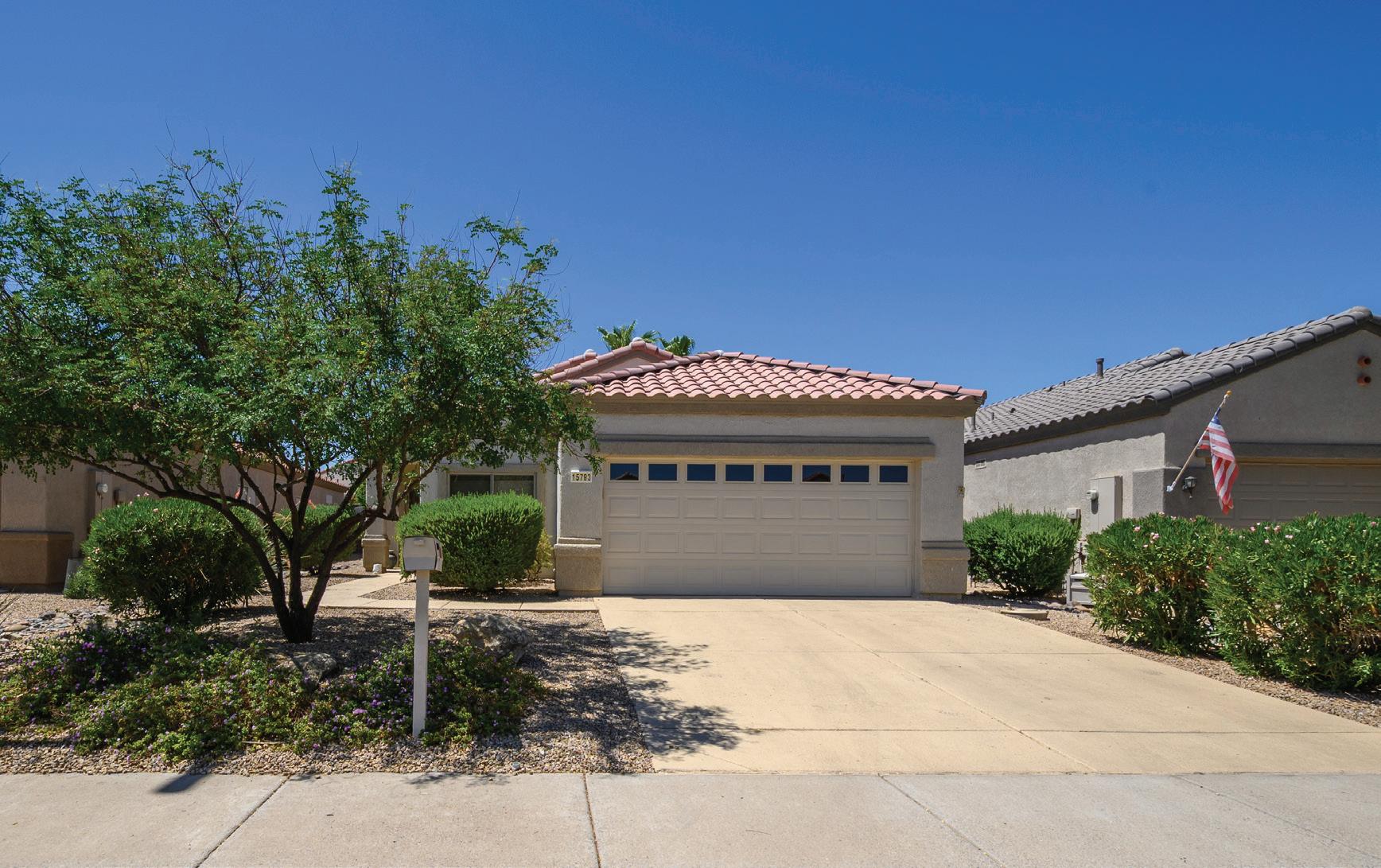
FOR $345,000 | 2 BEDS | 2 BATHS | 1,495 SQFT


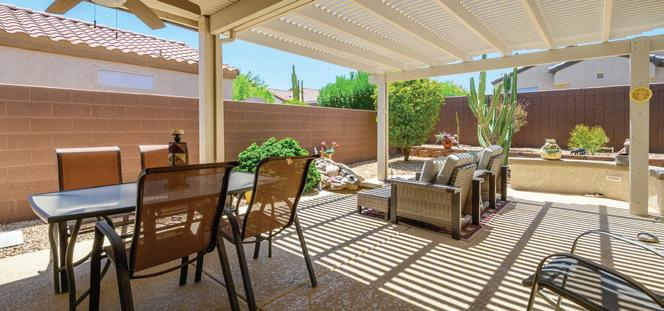
Very Fine Juniper 2 bed 2 bath w/den floorplan. This home is available furnished. Featuring an open floorplan with fireplace at the great room, Built in desk and shelving at the den. The primary bedroom and den have laminate flooring, A door to patio at the primary bedroom and a bay window. Newer HVAC and Roof underlayment replaced 12/2023. Close to The Grand golf courses, Workout facilities, Swimming Pools, clubs and activities. This is a front yard maintained property.
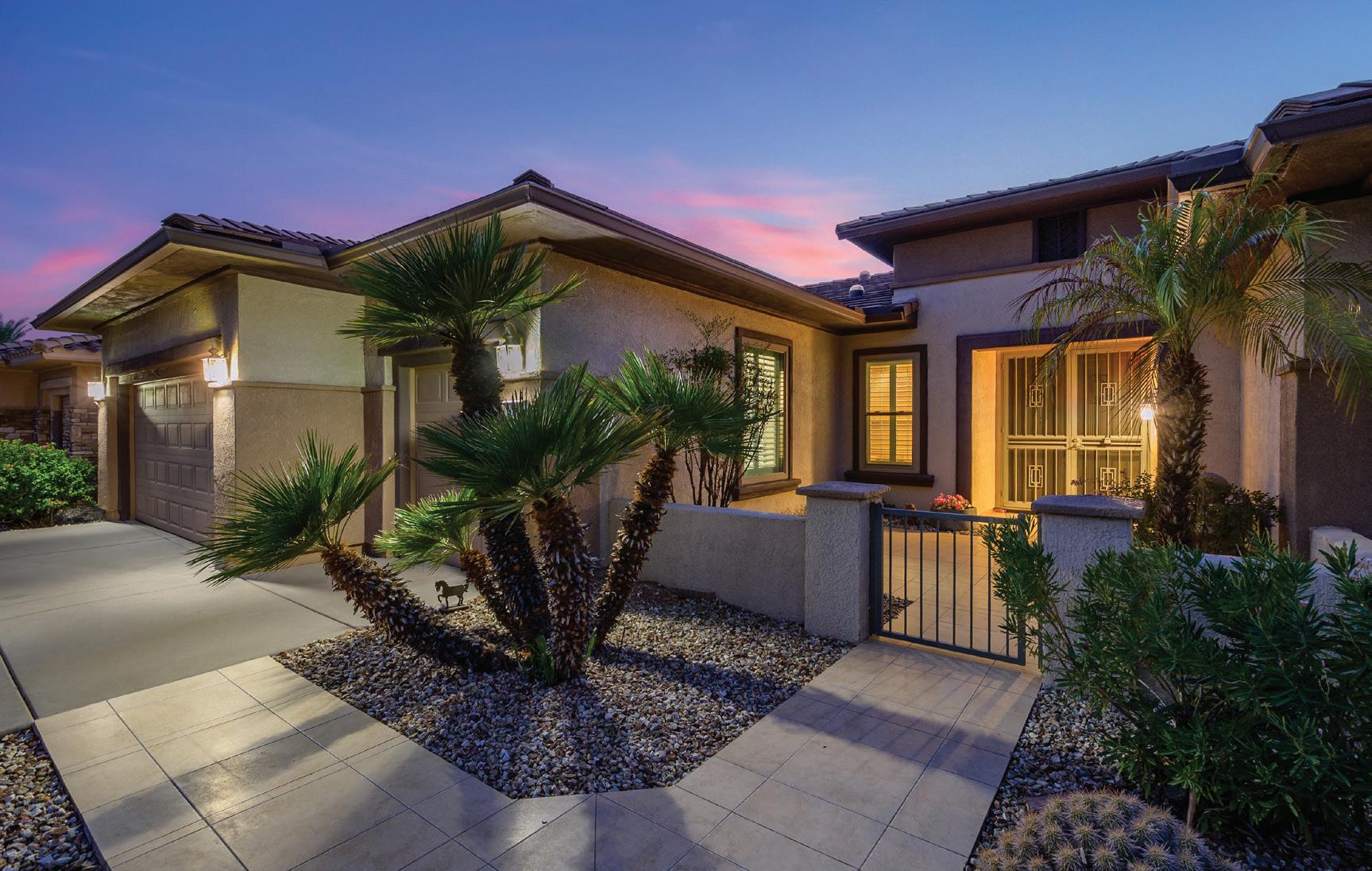
$779,000 | 2 BEDS | 3 BATHS | 2,483 SQFT
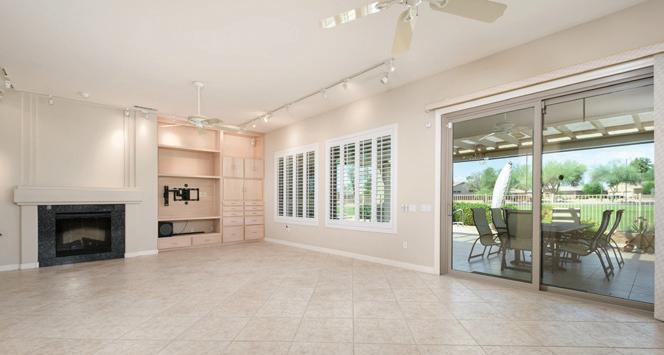

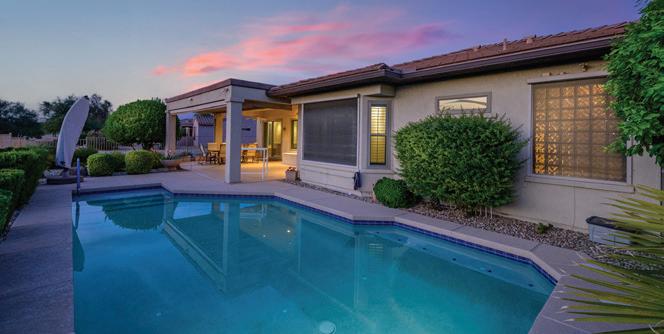
This stunning golf course home in Sun City Grand offers an exceptional blend of luxury and leisure living across 2,483 square feet. The grand double door entry with security screens opens to a spacious great room floor plan featuring soaring high ceilings throughout. The gourmet kitchen showcases granite countertops, slide-out shelving, double pantry, and an overhead pot rack above the center island, while the extended breakfast nook with bay window creates the perfect morning retreat. The primary suite boasts elegant bay windows and sliding glass doors leading to the patio, complemented by an ensuite guest bedroom for ultimate privacy. The thoughtfully designed den provides additional flexible living space. Step outside to your private oasis featuring a sparkling pool, extended covered patio with built-in BBQ, and breathtaking views of the 13th hole at Granite Falls North, including the tee box and fairway.

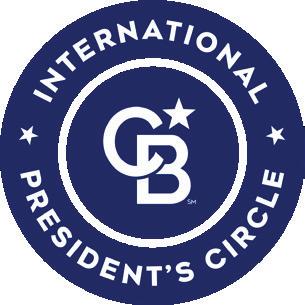
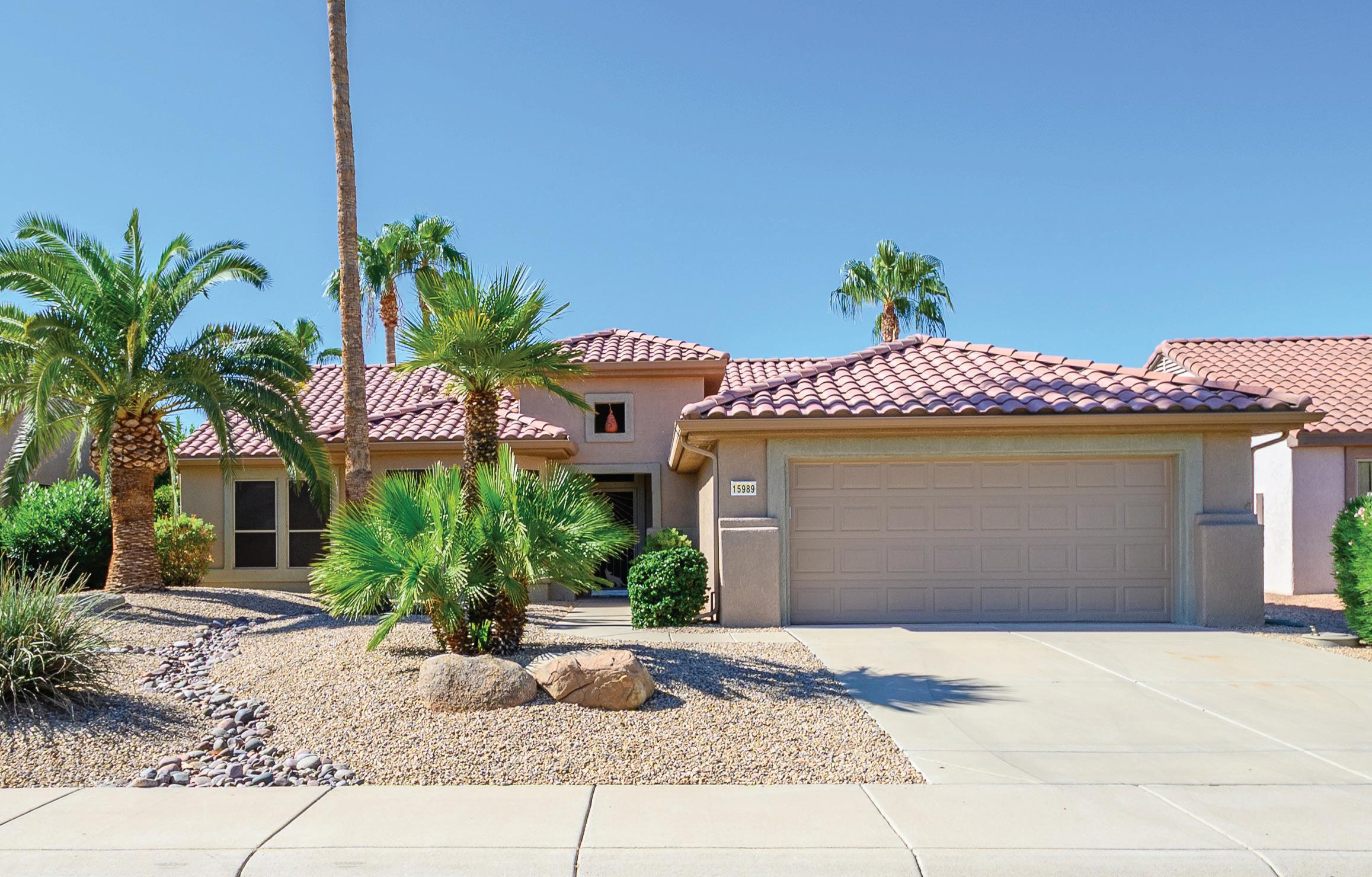
&


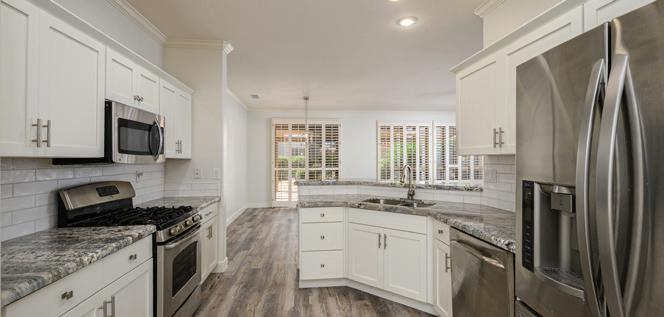
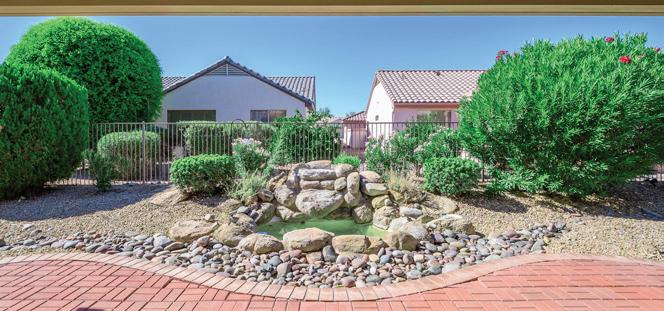


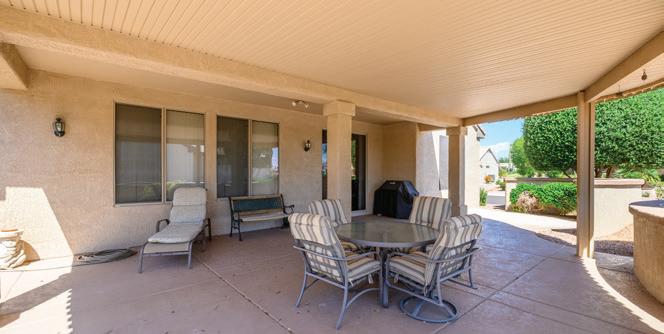


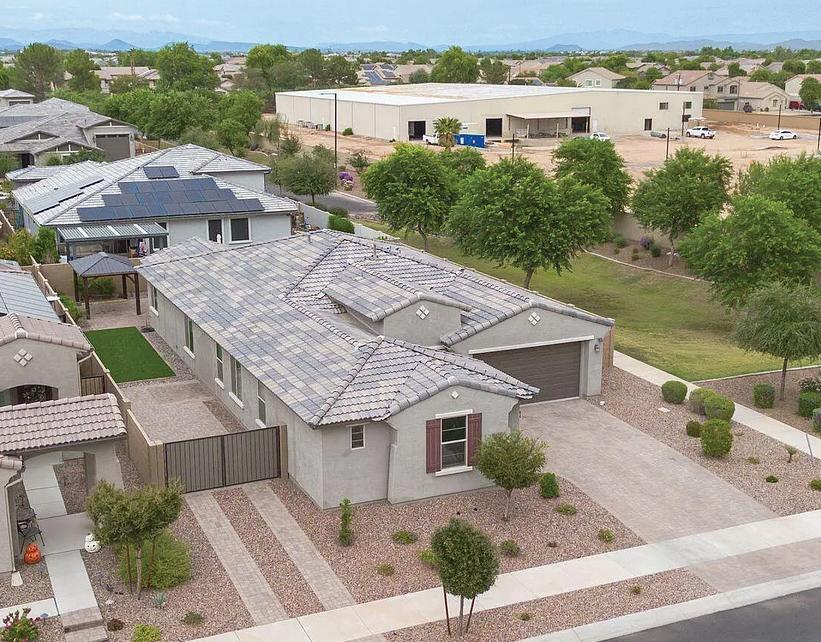
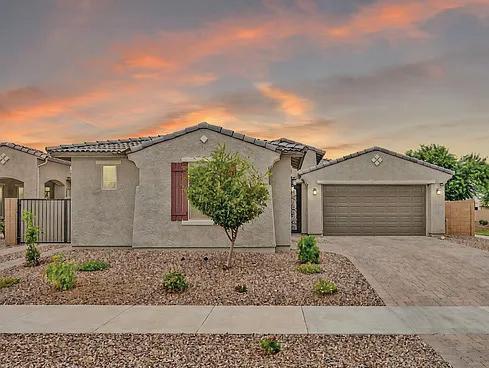
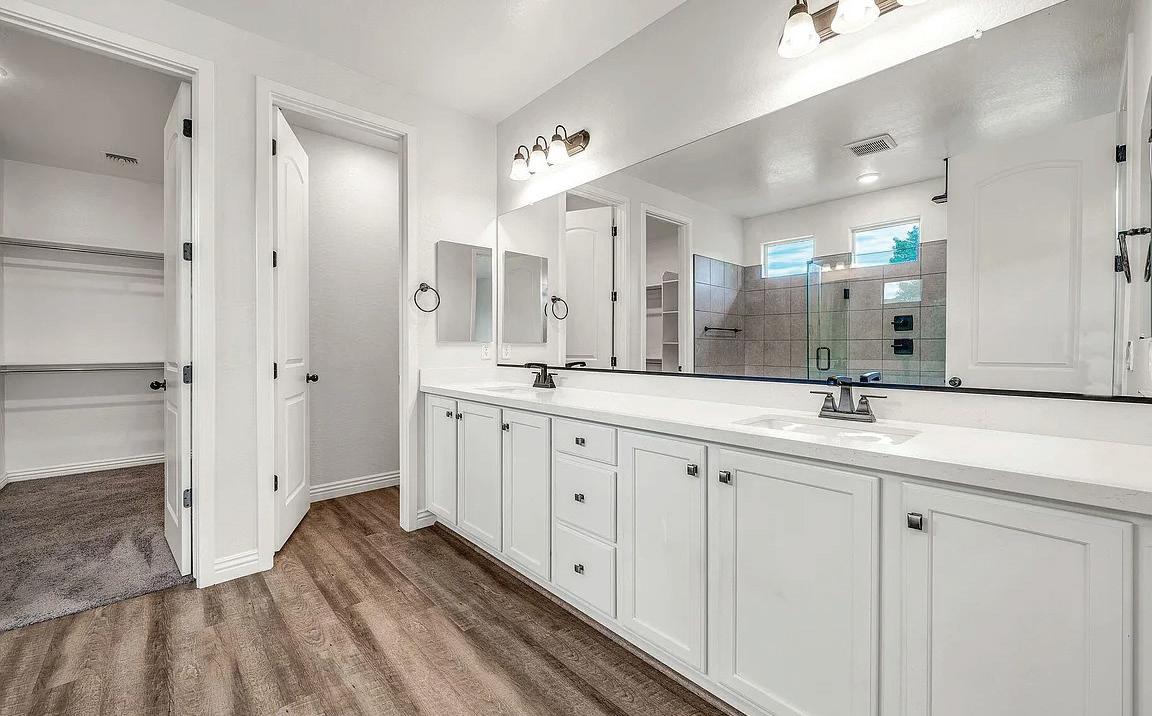
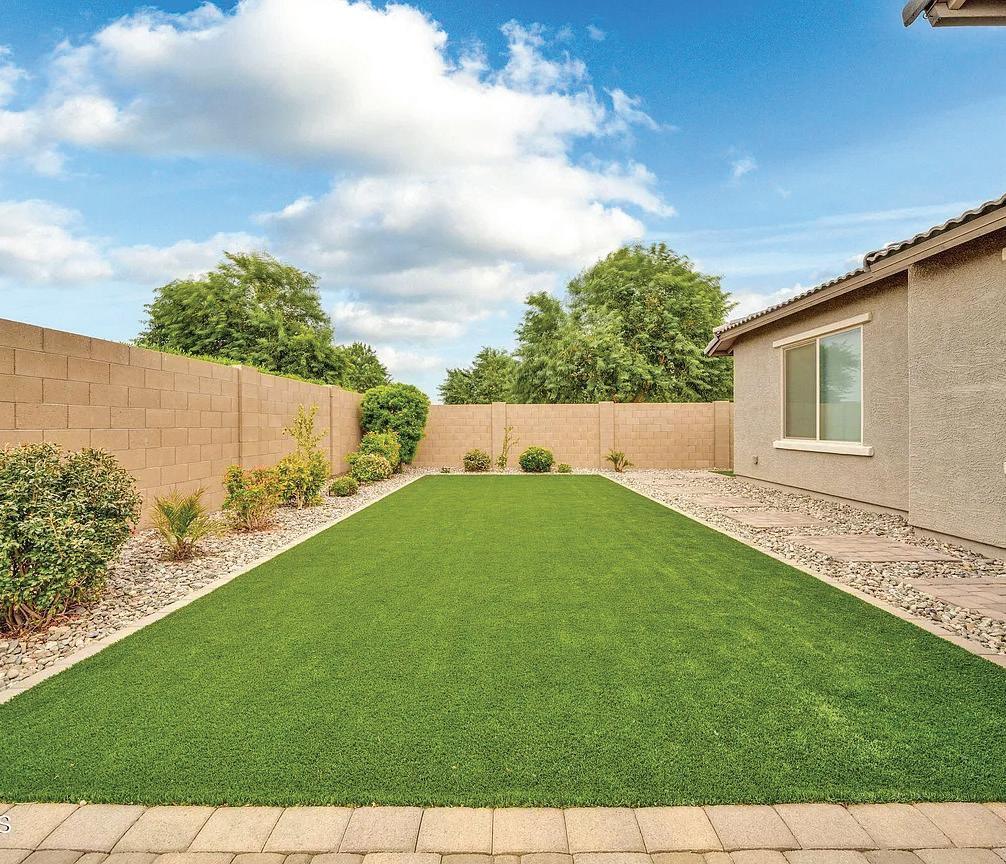
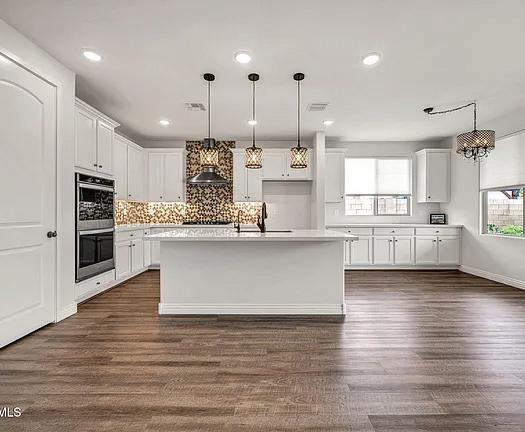
Wow—add this one to your list! In an exclusive community, this nearly 2,400 sq ft stunner with a 3-car garage shines on a charming corner homesite. Sophisticated elevation, rich palette, and an elegant entry porch deliver instant ‘’you’ve arrived’’ vibes. Inside, the open plan is built for living/ entertaining: oversized island, flex room for formal dining, and an upgraded gourmet kitchen with gas cooktop, commercial hood, double ovens, bronze accents, and a statement backsplash. Bonus cabinetry = serious storage. Retreat to a resort-style suite with HUGE super shower, executiveheight dual vanity, and a dream walk-in closet. The backyard steals the show—fully landscaped with expansive pavers, low-maintenance turf, and a pergola for shaded lounging.
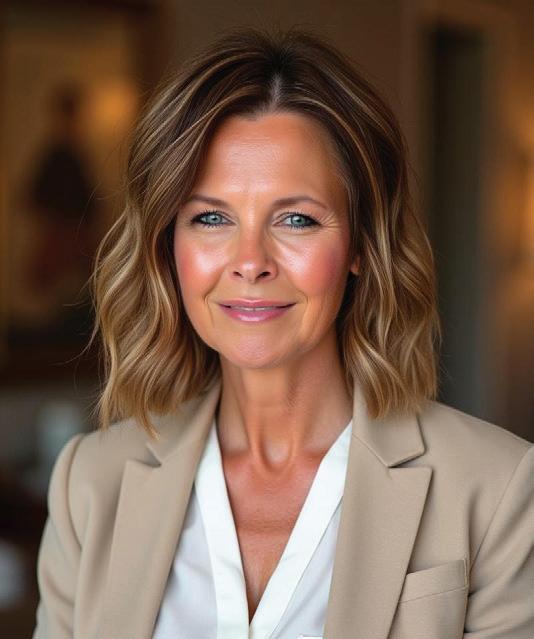

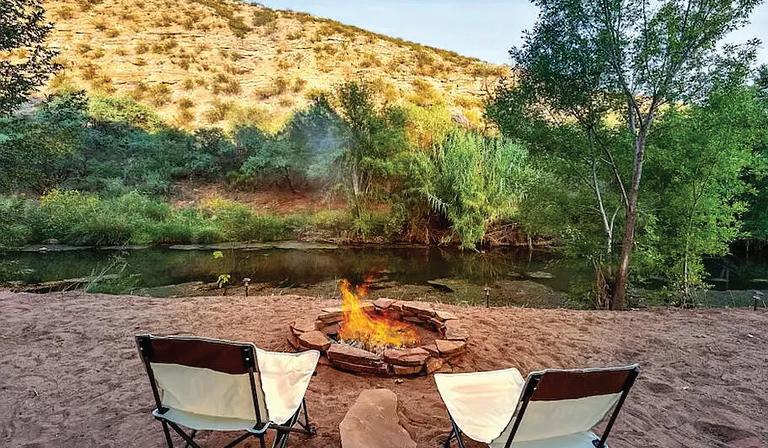
Waterfront Property

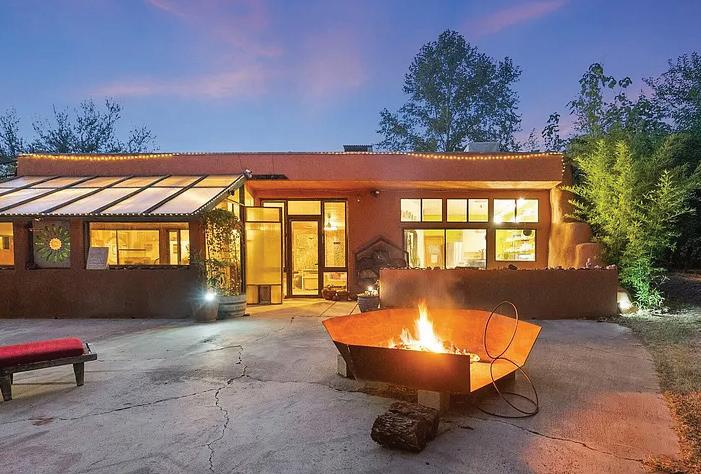
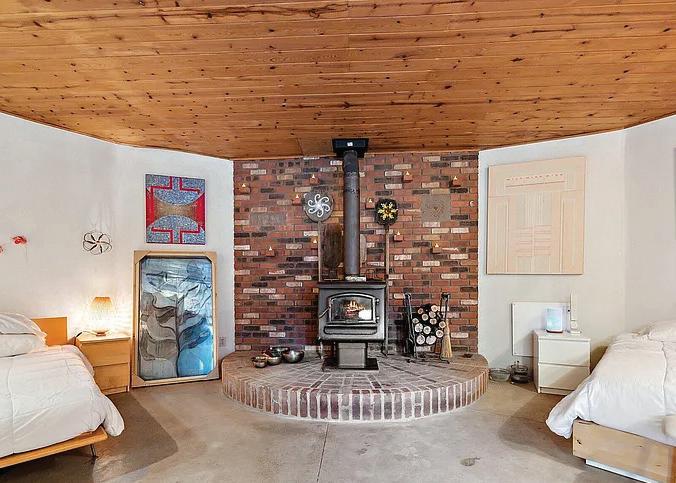
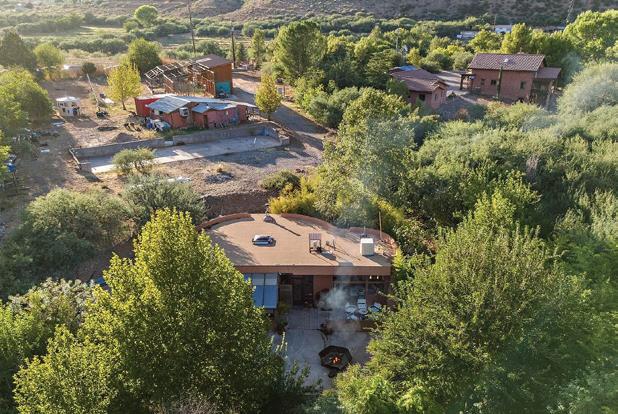
2 BEDS • 2 BATHS • 1,399 SQFT • $1,200,000 An Oak Creek Waterfront Creative Haven. Step into the enchanting world of Beloved Gardens, a cherished Oak Creek frontage sanctuary nestled in the heart of a picturesque landscape with three notable buildings and 2 more ready to complete. Years of love have added the lush gardens that prompted the name of this place. This 3.77-acre oasis is a testament to creativity and passion for nature. Zoned for horses and livestock, this property offers endless possibilities for those seeking a peaceful retreat or a place to connect with nature and water. Immerse yourself in the world of Beloved Gardens, where nature and creativity converge in a harmonious symphony. Experience the transformative power of this unique space and be transported to a realm where beauty and artistry intertwine in perfect harmony, surrounded by the soothing sounds of Oak Creek and the abundance of nature.

D. BROWN


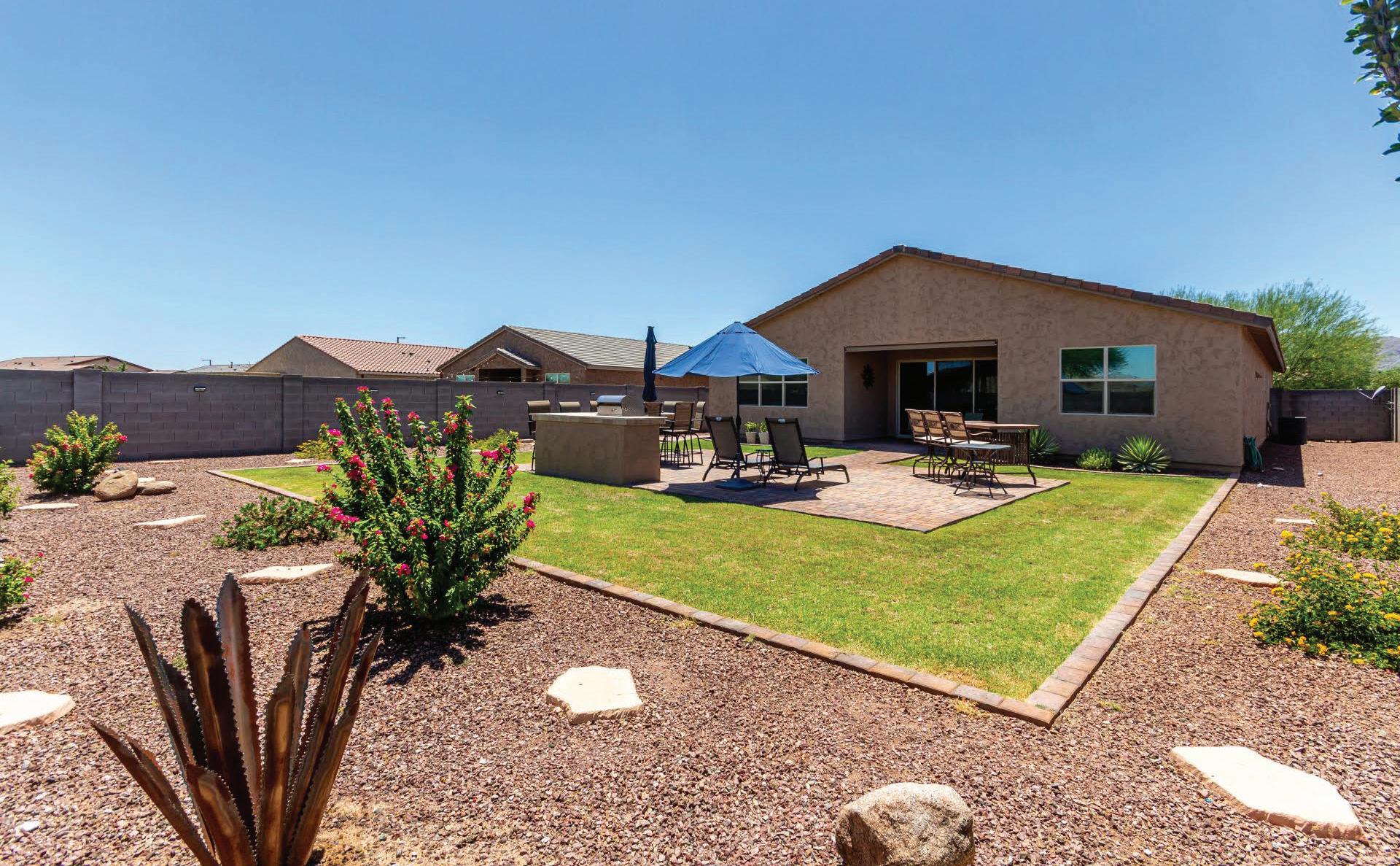
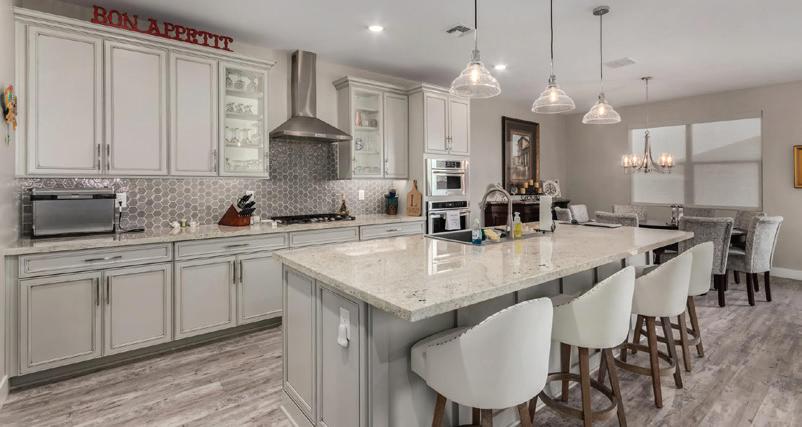
5700 N 202ND LN, LITCHFIELD PARK AZ 85340
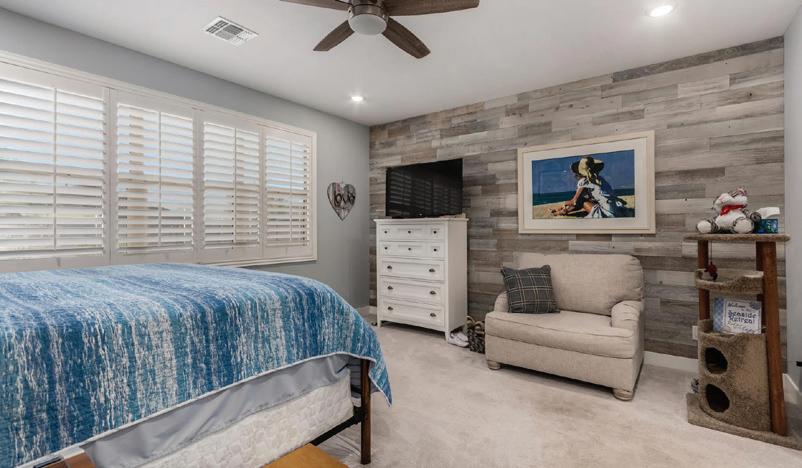
8741 N 185 AVE, WADDELL, AZ 85355
OFFERED AT: $559,900
home with an open floor plan & breathtaking mountain views! Over $100,000 in builder upgrades! The gourmet kitchen boasts high-end finishes, abundant cabinetry for storage, and a walk-in pantry. The spacious master suite features a supershower & dual sinks. Two bedrooms share a convenient Jack & Jill bath, while another has a private attached bath. A 12-ft multislider with electronic shade in the family room seamlessly blends indoor & outdoor living, leading to a heated saltwater pool with a swimming lane & travertine surround on an huge lot. Work from home in the elegant study with French doors. The garage features epoxy flooring & an electric car charging station. So many upgrades, we can’t list them all—this home is a must-see!
Nestled near scenic mountain trails, this location is a dream for outdoor enthusiasts — with hiking and mountain biking right at your doorstep. When you’re ready to unwind, you’re just minutes from the vibrant shopping and dining scene at Prasada where you’ll find everything you need! Spacious 4 bed, 3 bath home with a den on a large lot with RV gate. Beautifully upgraded kitchen features granite counters, KitchenAid stainless appliances, gas cooktop, built-in oven/microwave, and a large walk-in pantry. Open concept layout with great room off the kitchen, ideal for entertaining. The primary suite offers a separate shower and tub. Shutters throughout. 3-car tandem garage. Backyard includes lush grass and a built-in BBQ.
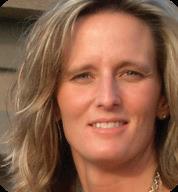

CUSTOM HOME

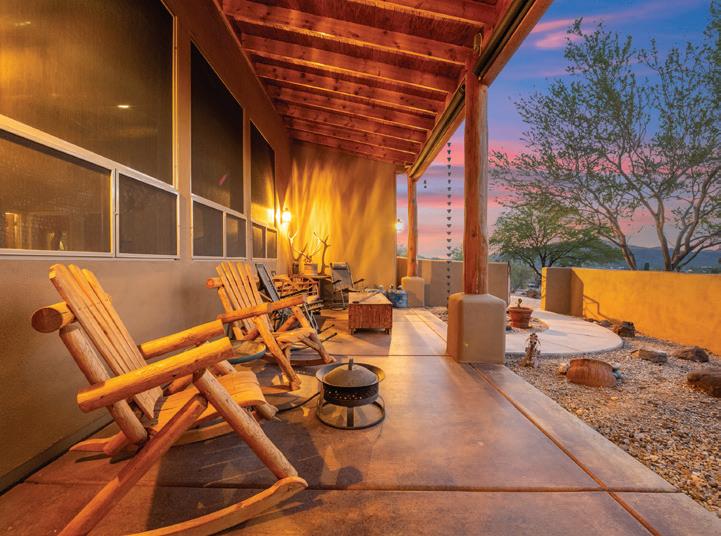
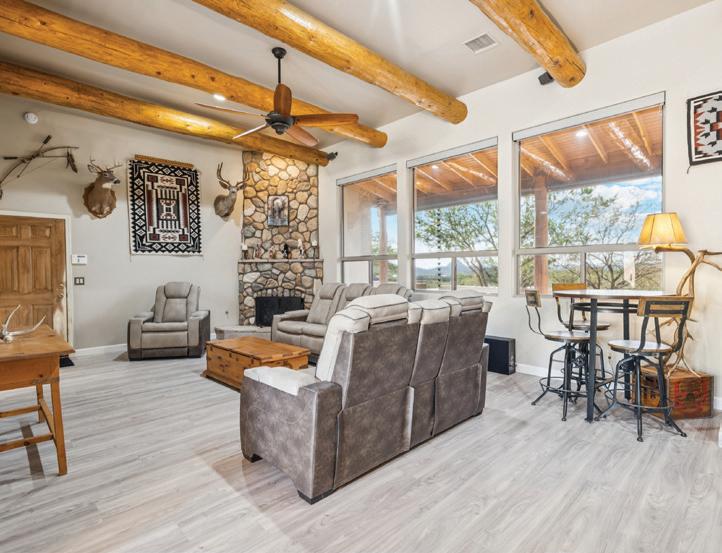
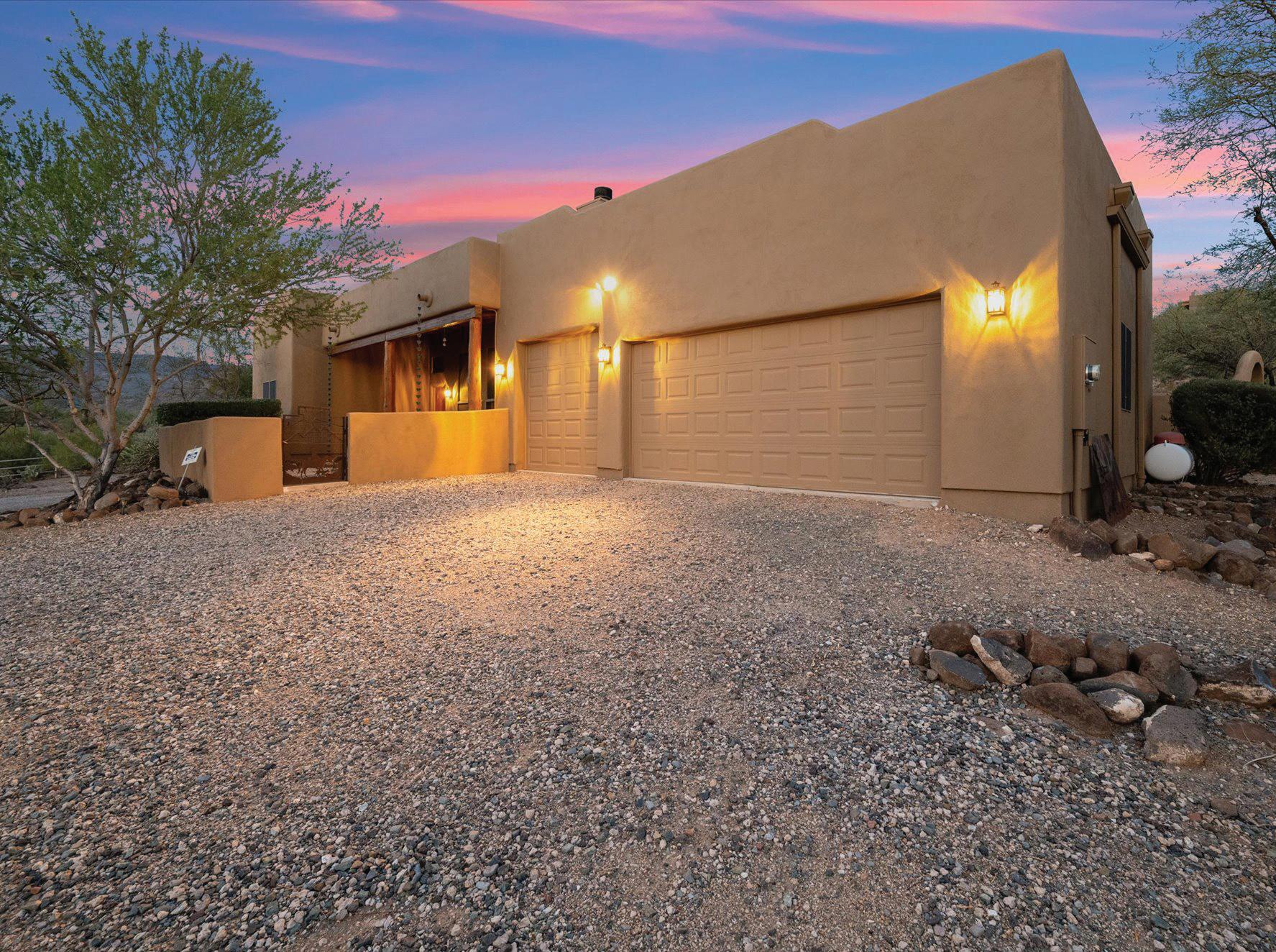
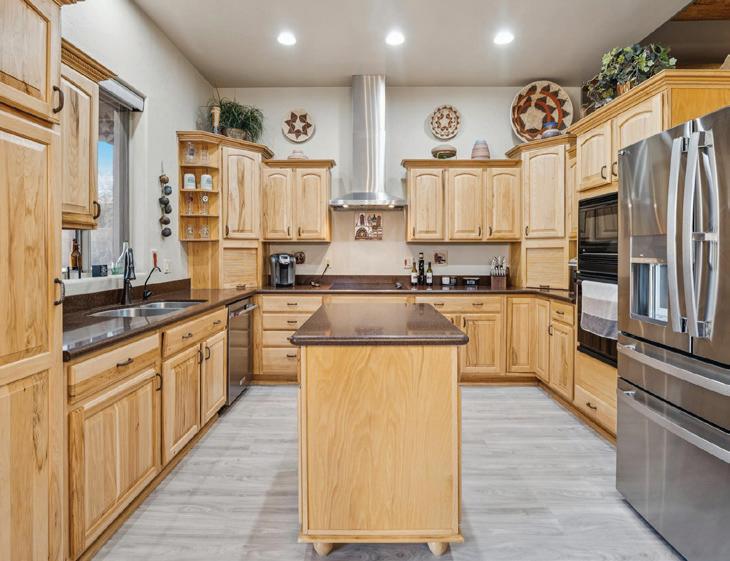
Impeccable Southwest Custom Home with RV Garage & Mountain Views
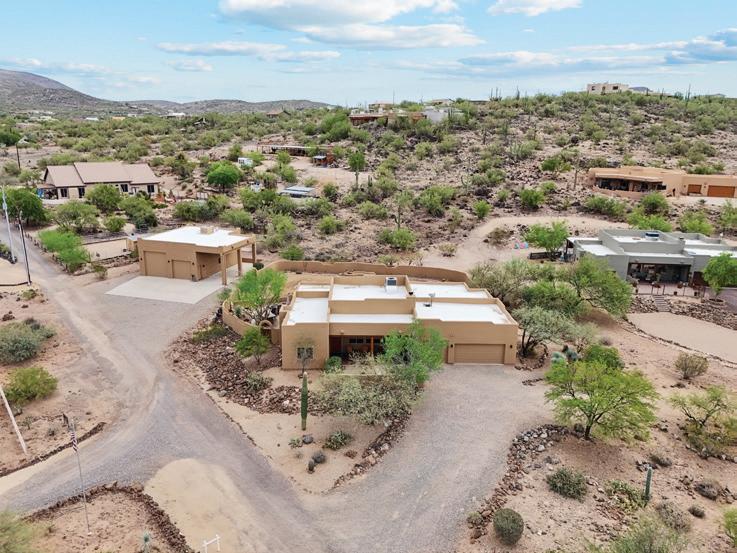
Nestled on 1.17 acres along a private drive, this stunning custom home offers breathtaking mountain views and direct access to Tonto National Forest. Enjoy desert sunsets, saguaros, and low-maintenance landscaping with multiple patios, built-in BBQ/bar, and tranquil outdoor spaces. Inside, the open-concept great room features log beams and a stone fireplace. The split floor plan includes a spacious main suite, remodeled guest bath, and flexible guest/office space. The gourmet kitchen boasts alder cabinets, granite counters, stainless appliances, and art-display niches. Upgrades include new luxury vinyl plank flooring, remote-controlled shades, smart home features, custom sunscreens, new exterior paint (2025), and a resealed roof with transferable 10-year warranty.
A 1,200 sq. ft. detached RV garage/workshop with A/C, 200-amp service, RV hookups, and plumbing offers endless potential—including conversion to a guest casita. Additional RV hookups and epoxy-coated main garage add convenience. Experience true Southwest living—private, scenic, and move-in ready!

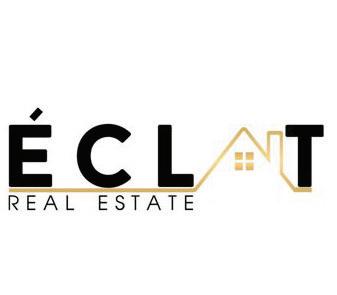
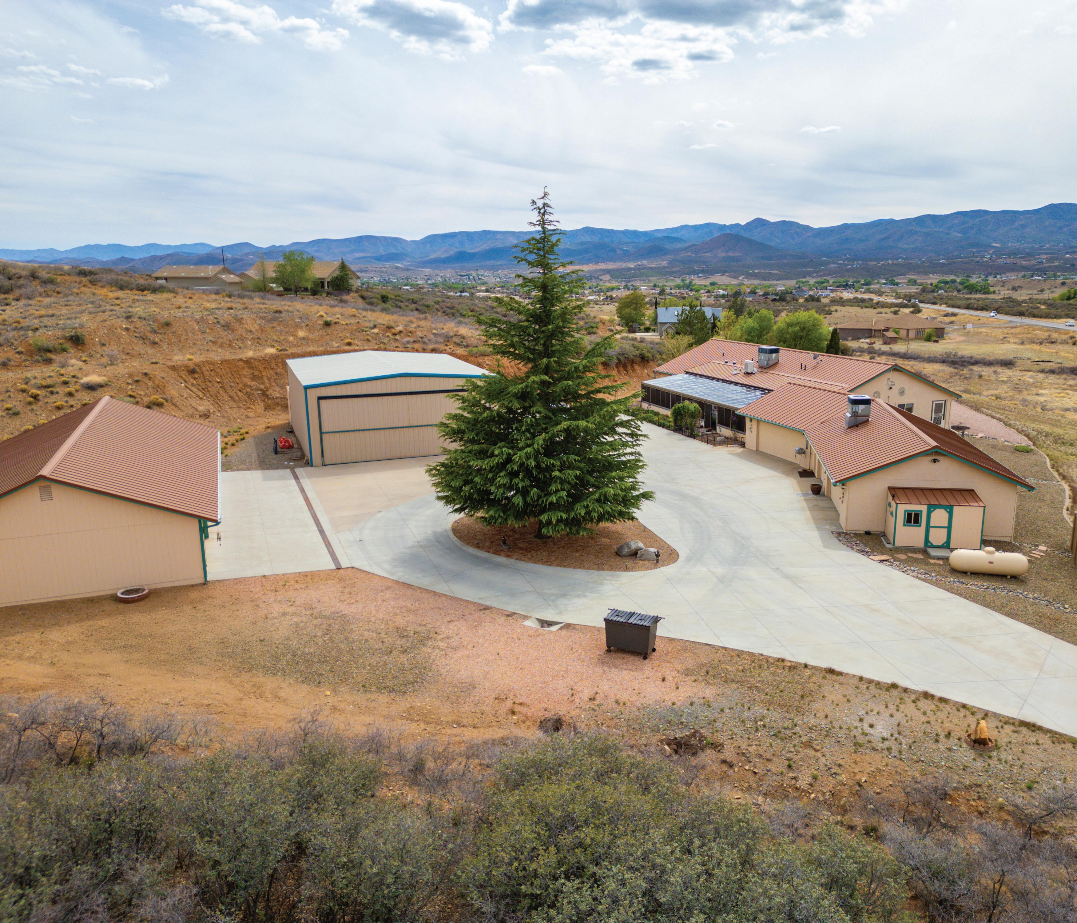
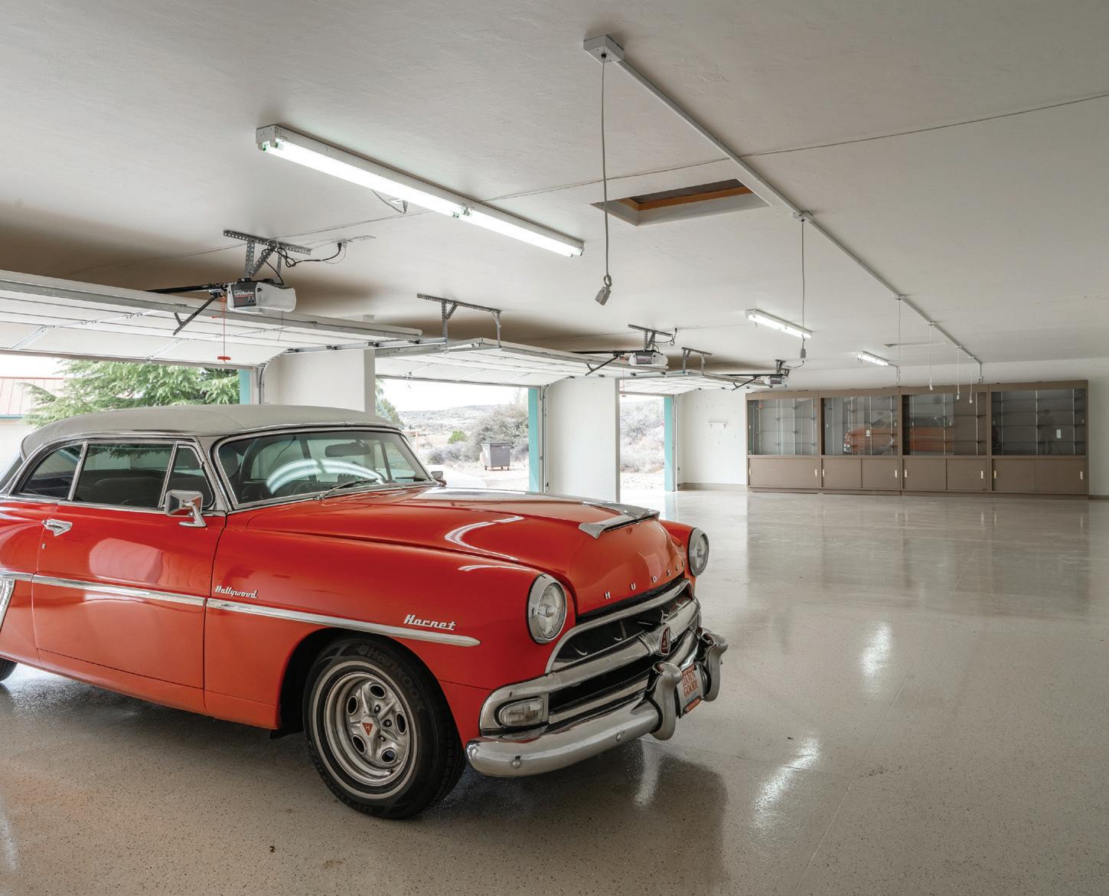
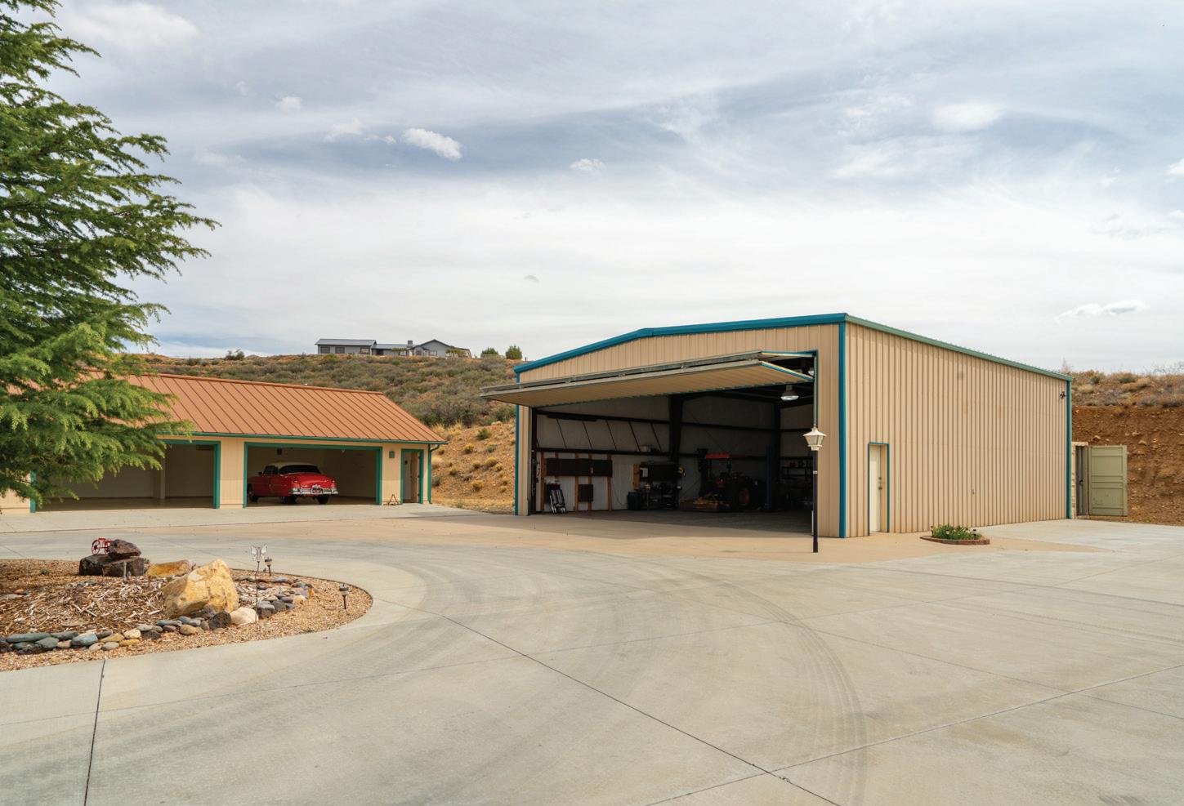


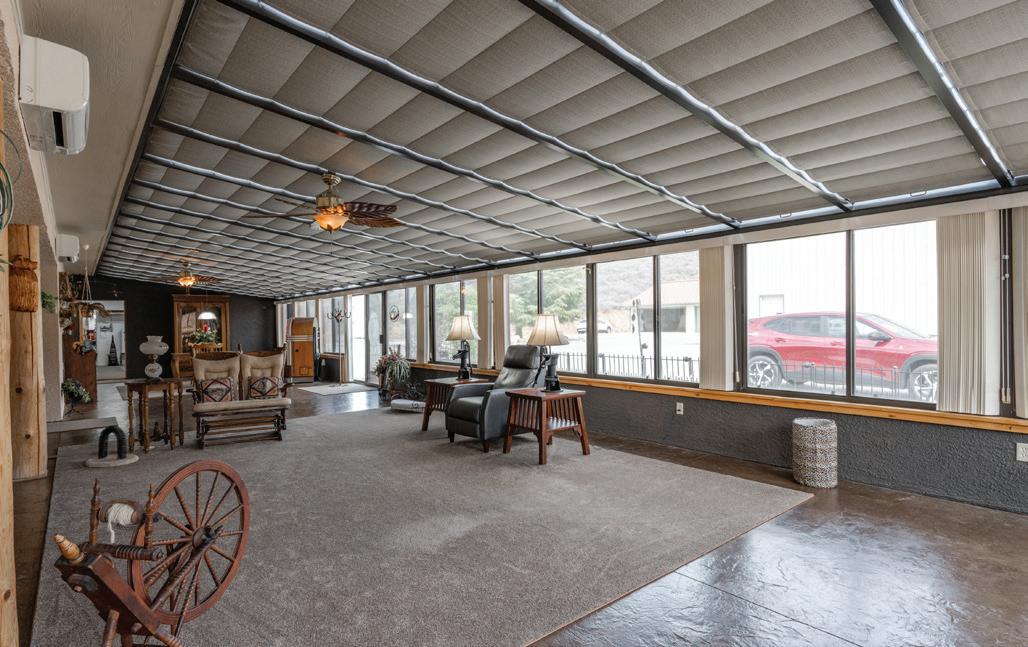
Car lovers dream! This amazing property situated on 15 acres features a 3,469 sq ft home with a 5 car attached garage & a detached 8 car garage, plus another detached garage capable of holding 6-9 vehicles or a large RV. There is also a large connex box on the property great for storage. There is a concrete driveway leading you to the property along with a massive amount of concrete around the main part of the property. Lots of ideal parking. This beautiful property features a wonderful great room with vaulted ceilings, wood, tile, & carpet flooring, automated blinds, & the most warming in floor hot water heat. The split floor plan is an ideal guest set up. The home was originally a Bed & Breakfast so each bedroom is a suite with a 3/4 bathroom. There is a wonderful screened room to sit and enjoy the wonderful Bradshaw Mt. Glassford Hill and area views. The owner has put their whole heart into caring for and maintainting this incredible property. Don’t miss out on this amazing place. You’ll have to see it to appreciate it. Call today for more information.

SHELLY WATNE
DESIGNATED BROKER
928.848.0511
Shelly@shellywatne.com www.shellywatne.com


COTTAGE RETREAT modern elegant
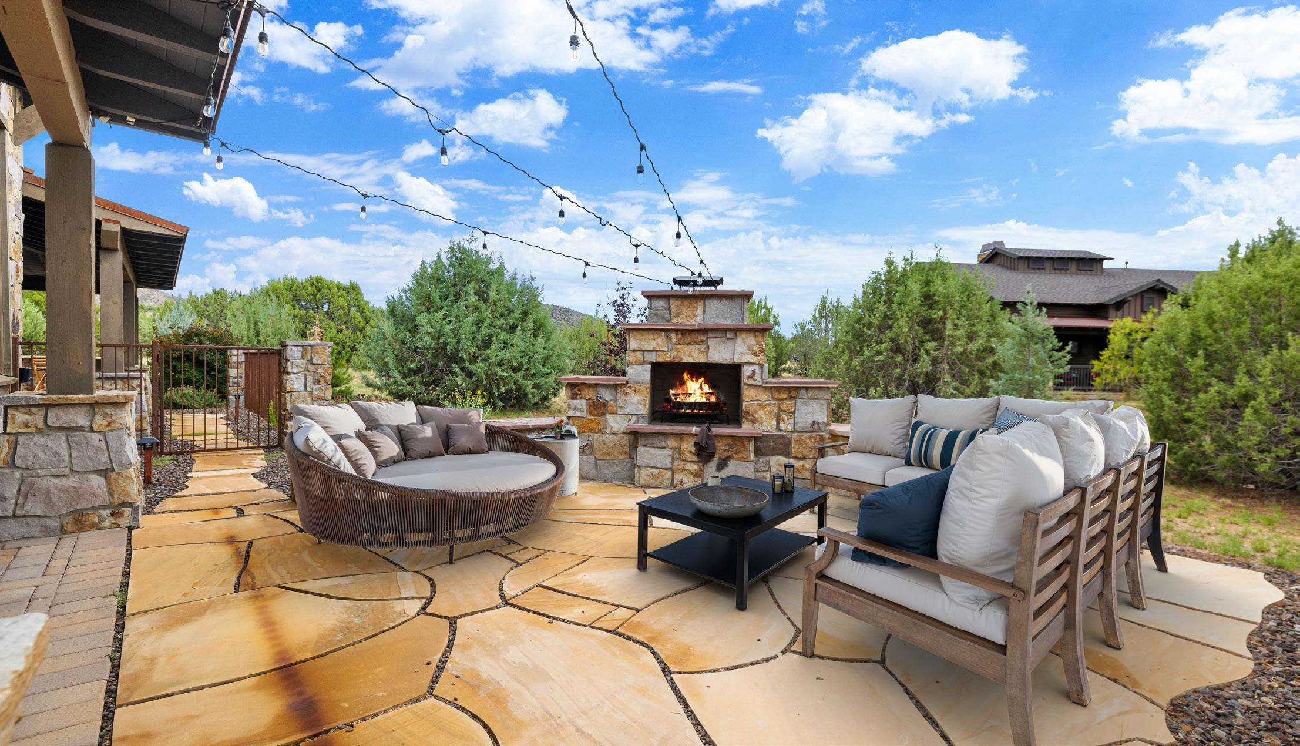
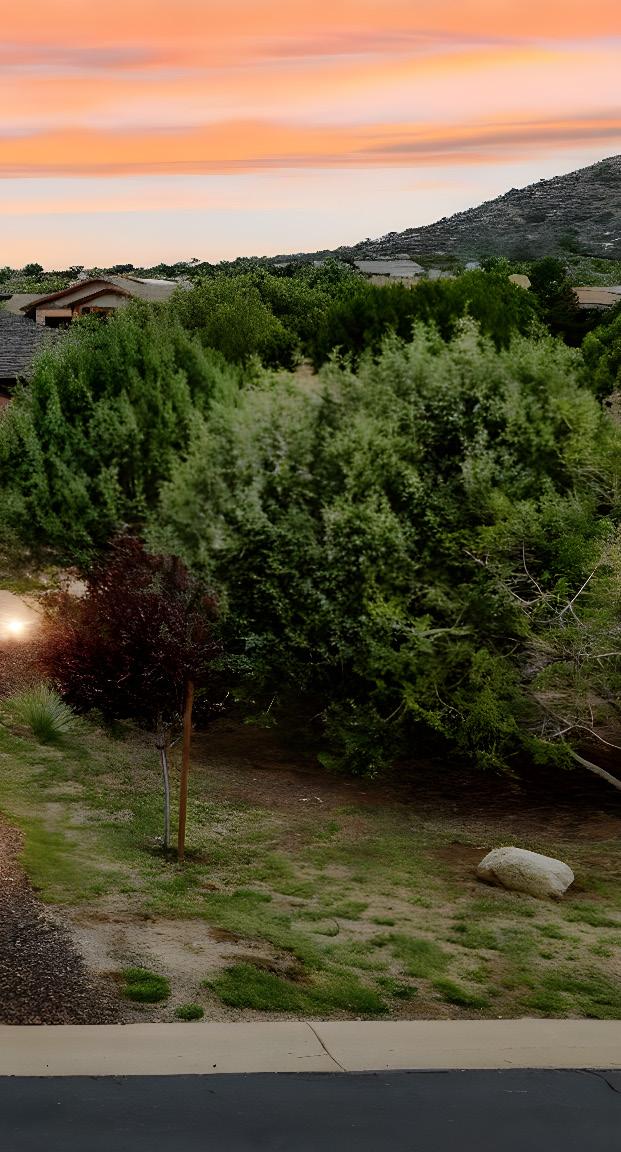
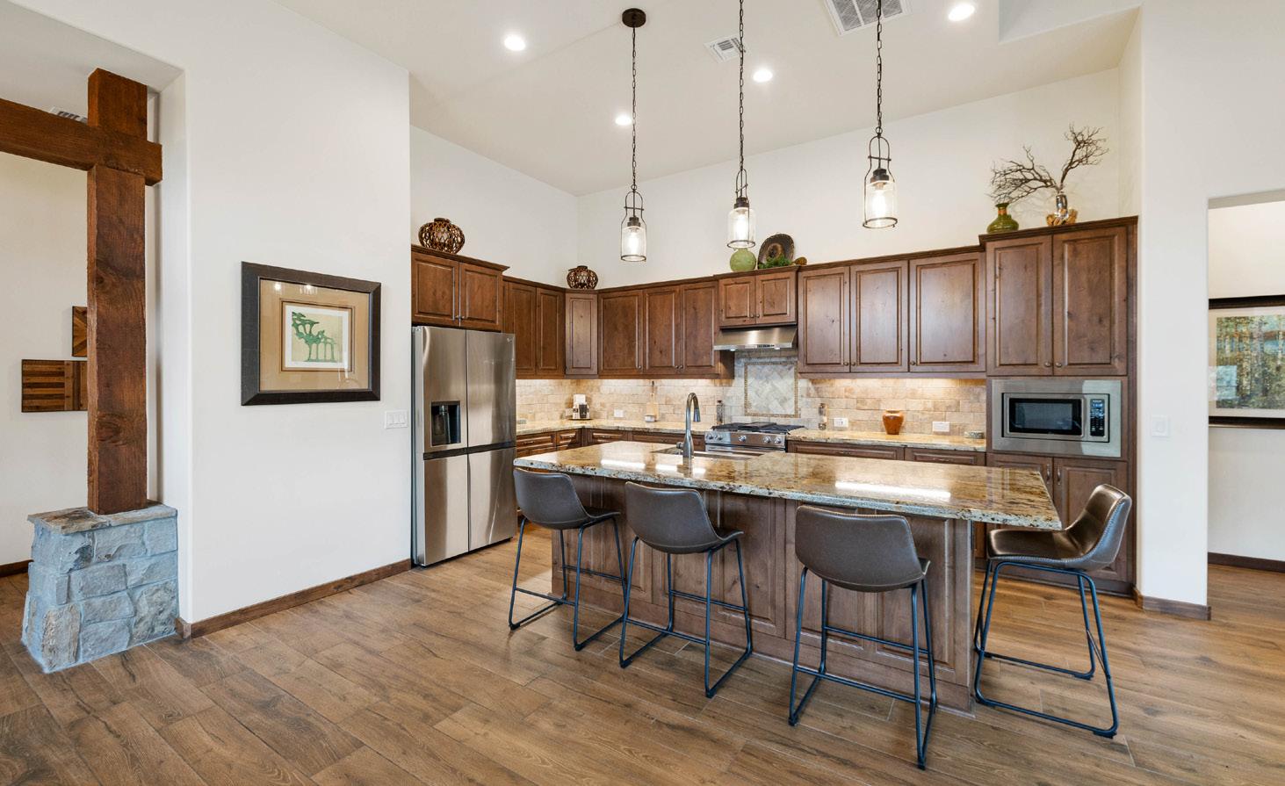
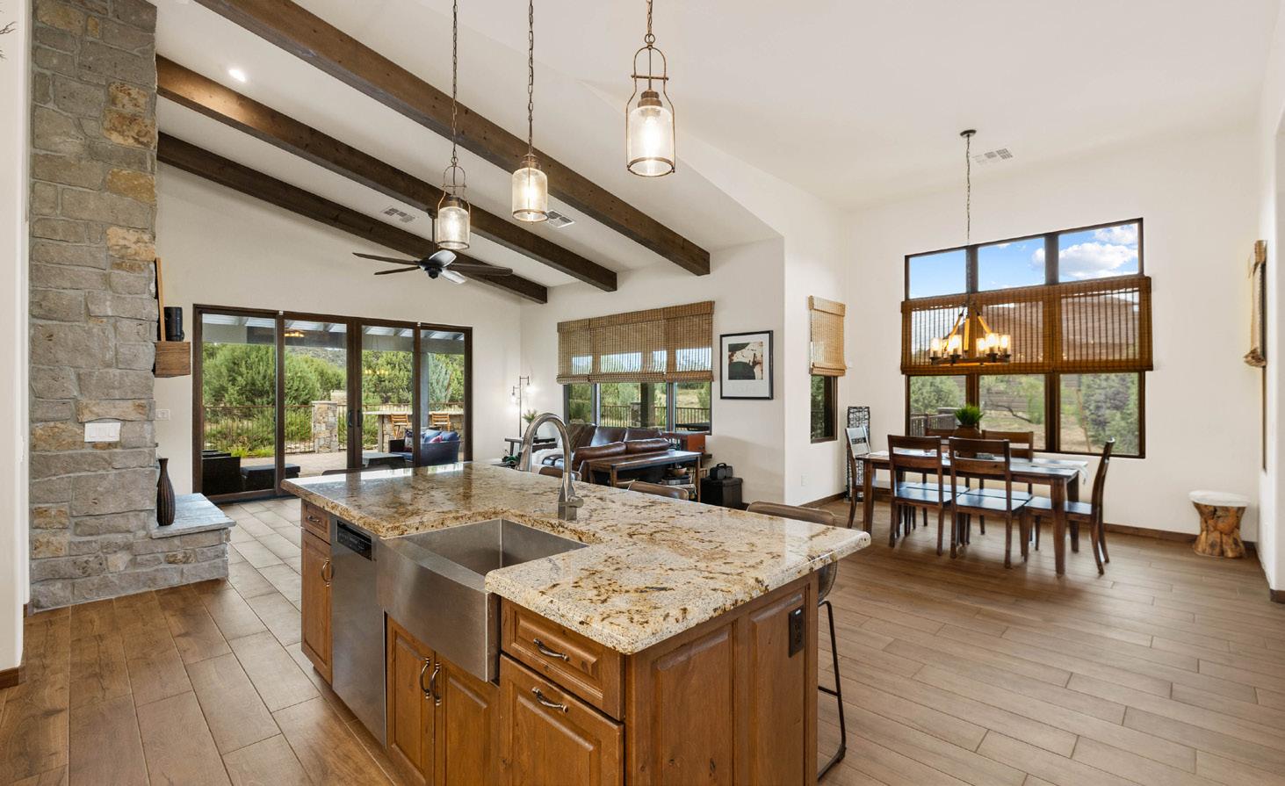
Welcome to your modern cottage retreat in the heart of Talking Rock Ranch, Prescott’s premier guard-gated golf community. This 1,987 sq ft single-level home, built in 2020, sits on a desirable 0.4-acre corner lot and blends elegant design with inviting comfort. Offering 3 bedrooms, 3 bathrooms, and a spacious 3-car garage, it’s the perfect balance of style and functionality. Enjoy a true indoor-outdoor lifestyle with thoughtfully designed spaces. Gather around the cozy front patio fireplace, then step out back to a covered patio featuring a built-in stone bar—ideal for hosting friends or relaxing with a glass of wine at sunset. Inside, the open floor plan creates a warm, light-filled atmosphere, accented by high-quality finishes and timeless design. Living at Talking Rock Ranch means more than just a home—it’s a lifestyle. Residents enjoy an award-winning championship golf course, fitness center, swimming pool, Ranch House restaurant & bar, 1800 Pizza Kitchen, Member’s Lounge, Coop’s Coffee House, tennis and pickleball courts, bocce, two dog parks, and endless community events. Whether you seek outdoor adventure, social connection, or peaceful retreat, this home offers it all.
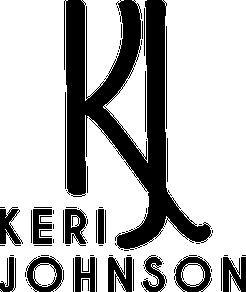
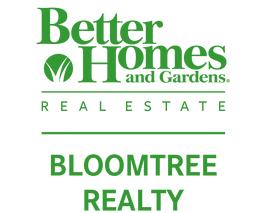
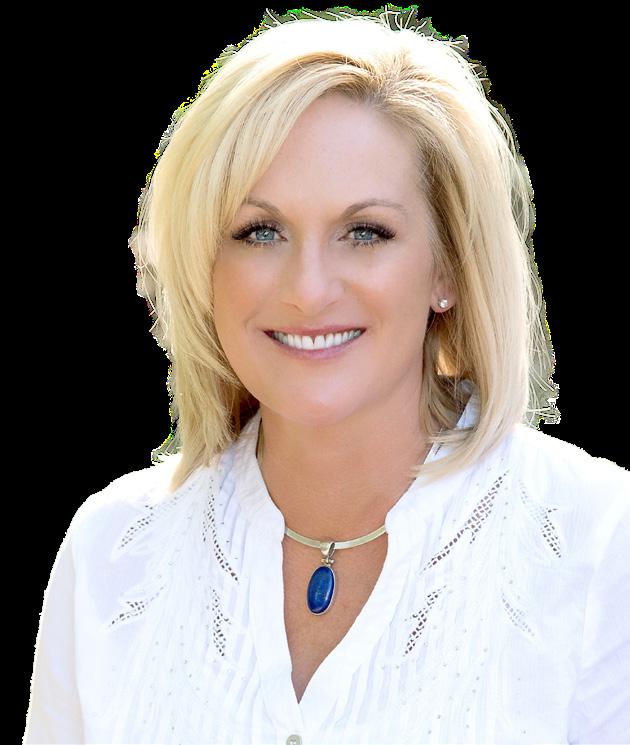

Mediterranean Architecture, Artisan Craftsmanship, and
Breathtaking Natural surroundings
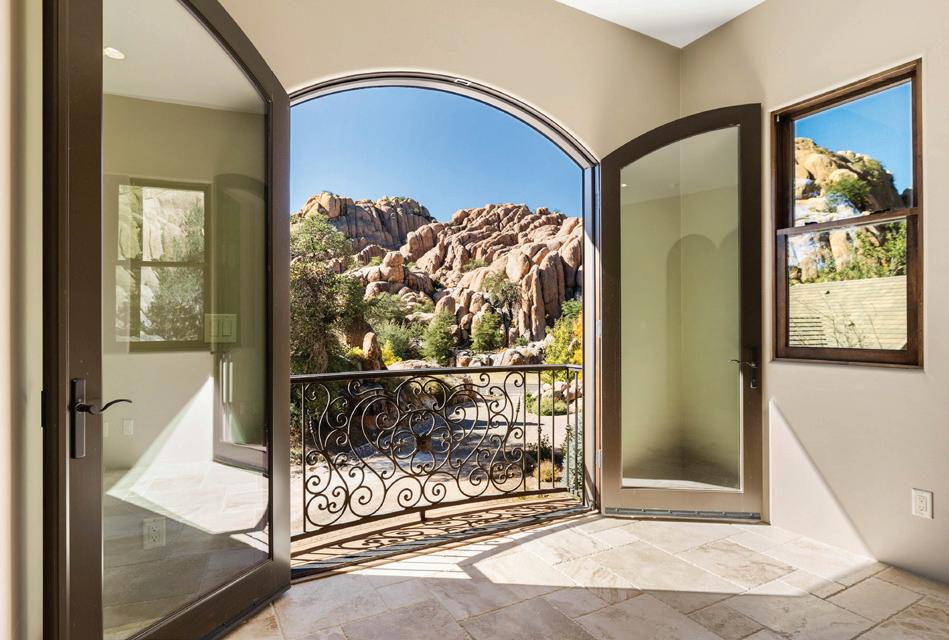

4383 N TWISTED TRAIL PRESCOTT, AZ 86301
3 BED | 5 BATHS | ~2,500 SQ FT | $1,475,000
Privately nestled among the spectacular granite outcroppings of The Canyons of Prescott, this brand-new, never-occupied custom-built residence is situated within the prestigious gated community of Granite Park. This home offers unparalleled serenity and exclusivity—yet is just 10 minutes from the charm of downtown Prescott. Expertly designed and constructed by one of Prescott’s most respected builders, this luxury retreat exemplifies the finest in custom home building where no expense has been spared and every element has been thoughtfully curated. Step inside to discover a chef’s dream kitchen, blending warmth and elegance with handcrafted cabinetry, a Wolf range and microwave, built-in Signature refrigerator, Cove dishwasher, hammered farm sink, and convenient pot filler. A spacious island anchors the space, ideal for gatherings and gourmet entertaining. The beamed ceilings and oversized stone fireplace with wood mantle in the adjacent family room create a rich, inviting ambiance that seamlessly opens through expansive wood sliding doors to a spacious private deck—perfect for enjoying the peace of nature or hosting guests in total privacy. The grand master suite is a private sanctuary featuring a gas fireplace, two balconies overlooking the boulder-studded landscape, and a spa-inspired bath complete with steam shower, soaking tub, sauna, and his-and-hers closets. The expansive deck offers opportunities for an outdoor kitchen, fire pit, or hot tub, allowing for seamless indoor-outdoor living surrounded by the grandeur of Prescott’s natural rock formations. Within the Granite Park community, residents enjoy a private neighborhood sparkling pool, scenic walking trails, and the peace of a private, low-density enclave of fewer than 40 homes—each uniquely positioned among majestic boulders for exceptional privacy. This home embodies the perfect harmony of luxury, craftsmanship, and natural beauty, delivering an unparalleled living experience that honors both design and the landscape it inhabits. An extraordinary opportunity to move immediately into a brand-new, high-end custom home in one of Prescott’s most coveted gated communities—where serenity, sophistication, and scenic splendor meet.

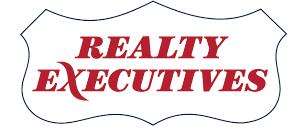

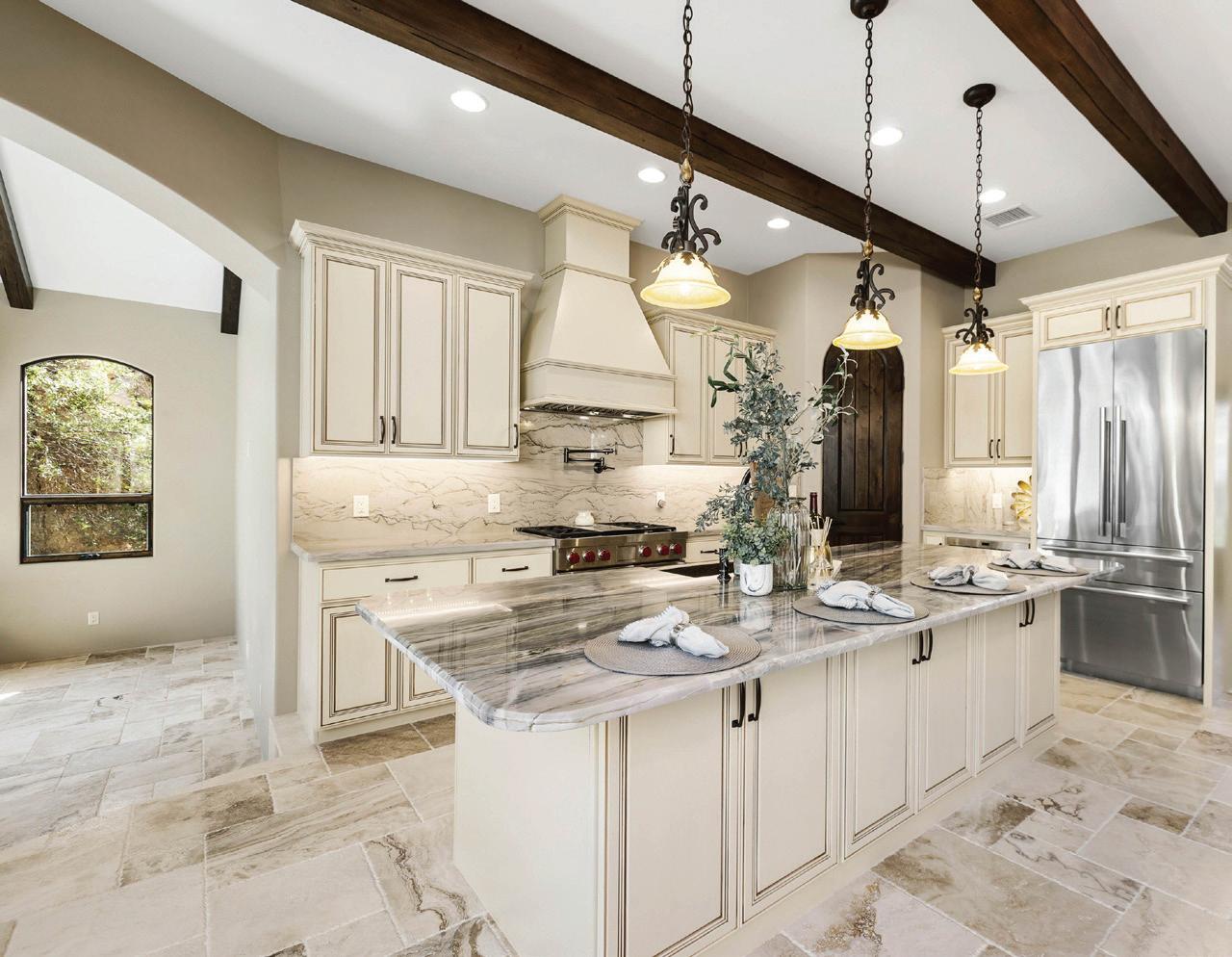

CHERYL FERNANDEZ


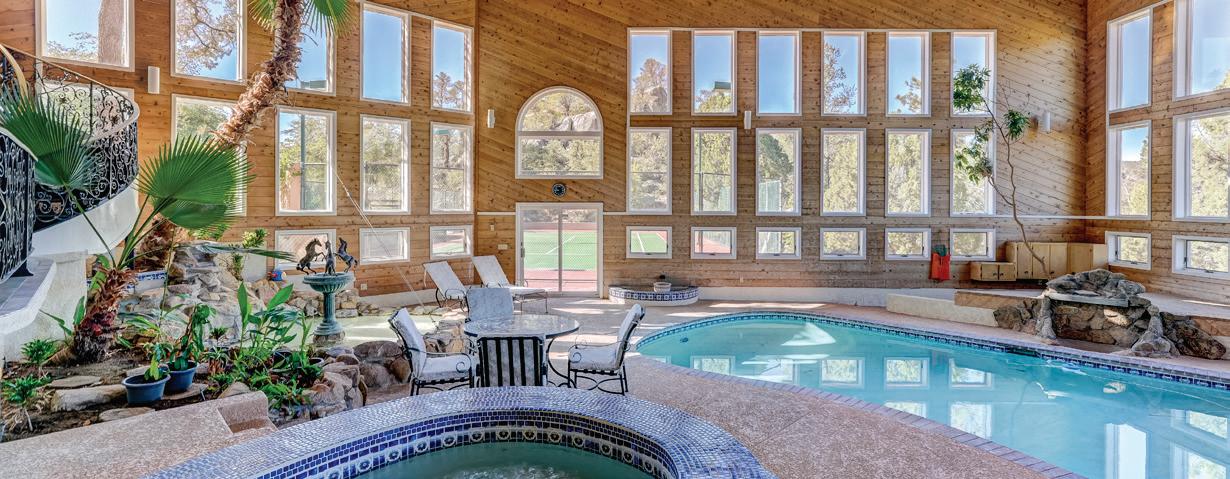
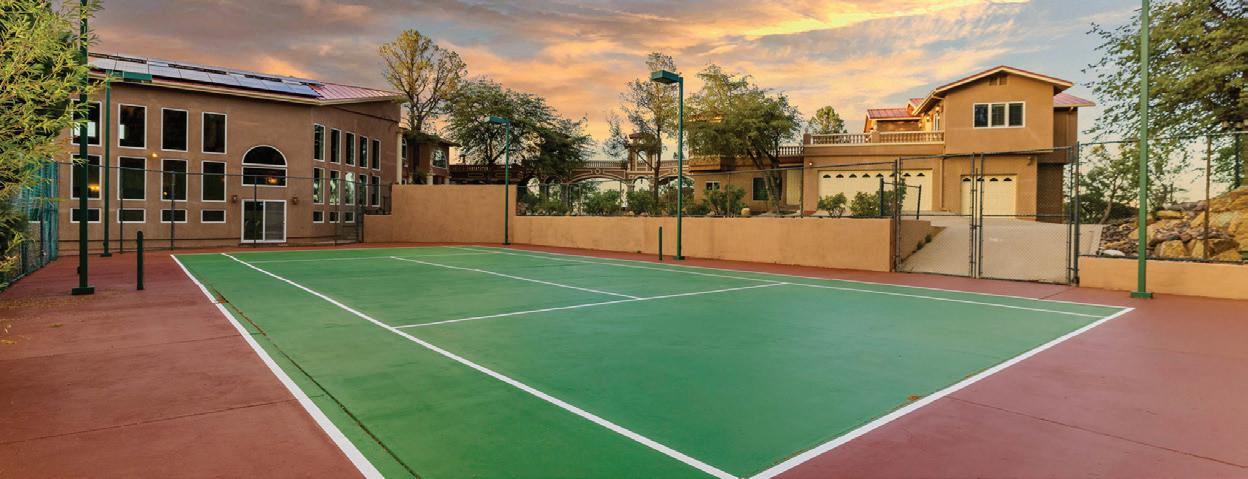
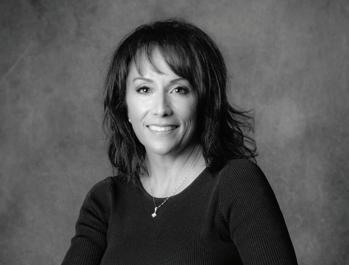
1711 IDYLWILD ROAD
PRESCOTT, AZ 86303
6 BEDS | 7 BATHS | 9,613 SQFT OFFERED AT $2,599,000
Set on 7.47 gated acres just 2 miles from historic downtown Prescott, this Mediterranean estate blends timeless architecture with resort-style amenities and breathtaking views. Built in 1984 and expanded over the years, the property now offers 8,593 sq ft in the main residence and a 1,020 sq ft guest house—perfect for multi-generational living or entertaining on a grand scale.
The home features a total of 7 possible bedrooms, 7 baths, and three kitchens, designed for both intimate living and large gatherings. In 1993, a dramatic indoor pool, spa, and tennis court were added, creating an all-season retreat. In 2002, a striking bridge was built to connect the main home with the guest house, which boasts a spacious living room, kitchen, ¾ bath, and large entertainment deck with unforgettable panoramas. Additional garages were also added, bringing total capacity to 7 bays. Solar panels were installed in 2015, enhancing efficiency.
The estate’s outdoor living is equally compelling. Multiple gazebos, expansive terraces, and lush gathering spaces set the stage for hosting friends. From alfresco dining under Arizona skies to sunset cocktails overlooking Thumb Butte, the mountains, city lights, and the distant San Francisco Peaks, every moment here feels extraordinary. This estate offers unmatched versatility—a true entertainer’s paradise, a serene private retreat, or a multigenerational compound. Surrounded by nature and only minutes from trailheads for biking and hiking, 1711 Idylwild Road is a lifestyle destination where privacy, recreation, and mediterranean design converge. Do not miss this amazing opportunity to transform this Estate into your ideal multigenerational home.

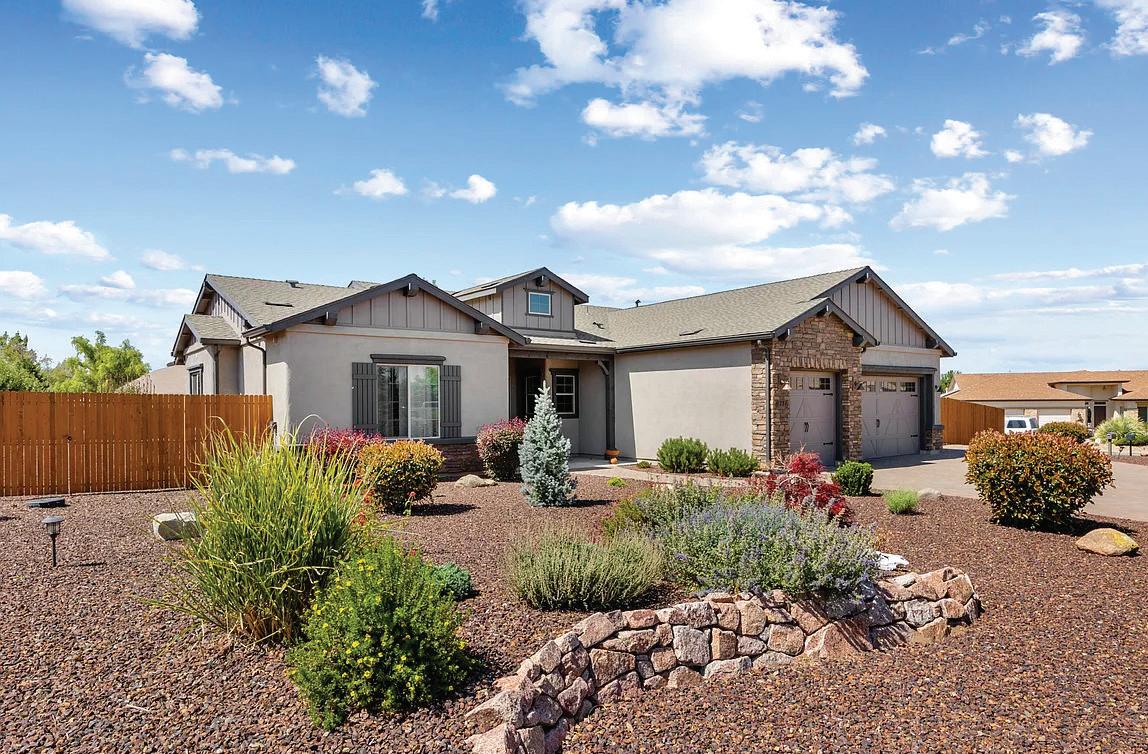
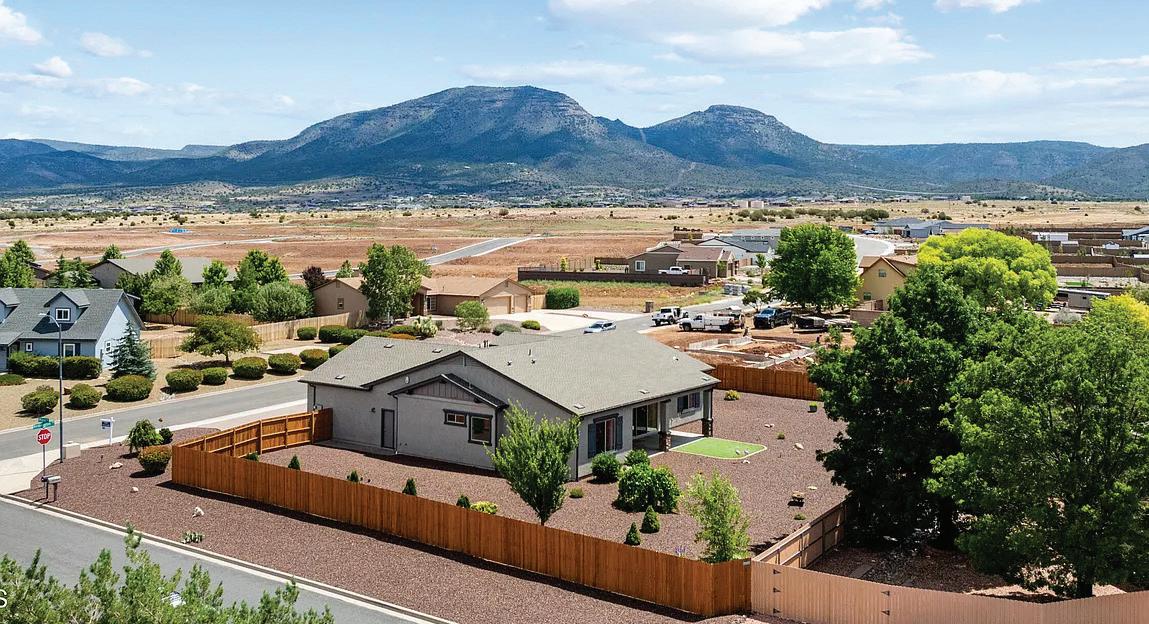

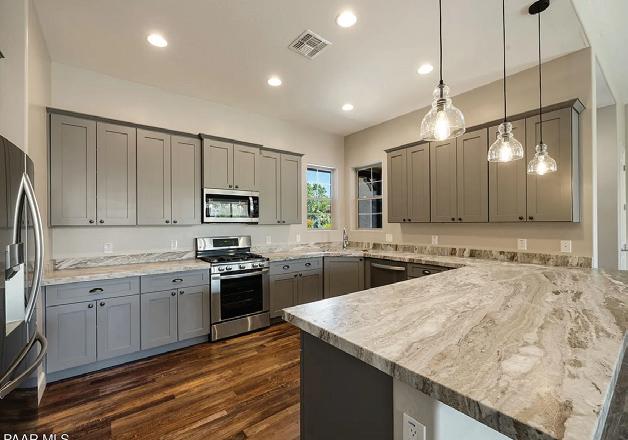
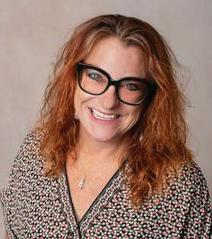
MLS# 1072771 | This stunning 3 bedroom plus Den boasts Mountain Views and almost a 1/2 acre of beautifully landscaped Corner Lot which is perfect for entertaining and hosting summer BBQs. Large Covered Back Patio, Privacy fence, 220 for future Hot tub, RV Parking & RV hookups too! The home offers a spacious open floorpan and modern upgraded amenities throughout. The Gourmet Kitchen is a chef’s dream with leather Granite countertops and Stainless steel appliances. Cozy up to the fireplace on a cool evening. Lots of parking and a level driveway is just an extra bonus. The owners thought of so many extras, including extra insulation, water softener, two swinging gates 11+ feet & the home offers ERV ventilation. Don’t miss this elegant home.

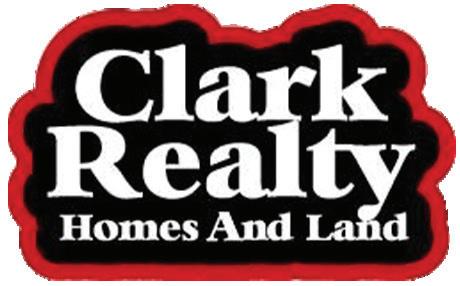


7700 E CROOKED CREEK TRAIL, PRESCOTT VALLEY, AZ 86314
Private one-level home on a corner with great views from the backyard. Split bedrooms, large walk in closet in Primary bedroom. This home offers the option of a flex room in the 3rd bay of the garage, or you can restore it to its original state for a 3rd parking space. Bring your ideas and enjoy living in a subdivision that offers a Golf course, restaurant, clubhouse with indoor/outdoor pools, fitness center, tennis courts, and hiking trails. Easy access to Prescott and Prescott Valley and Phoenix.
virtually staged.

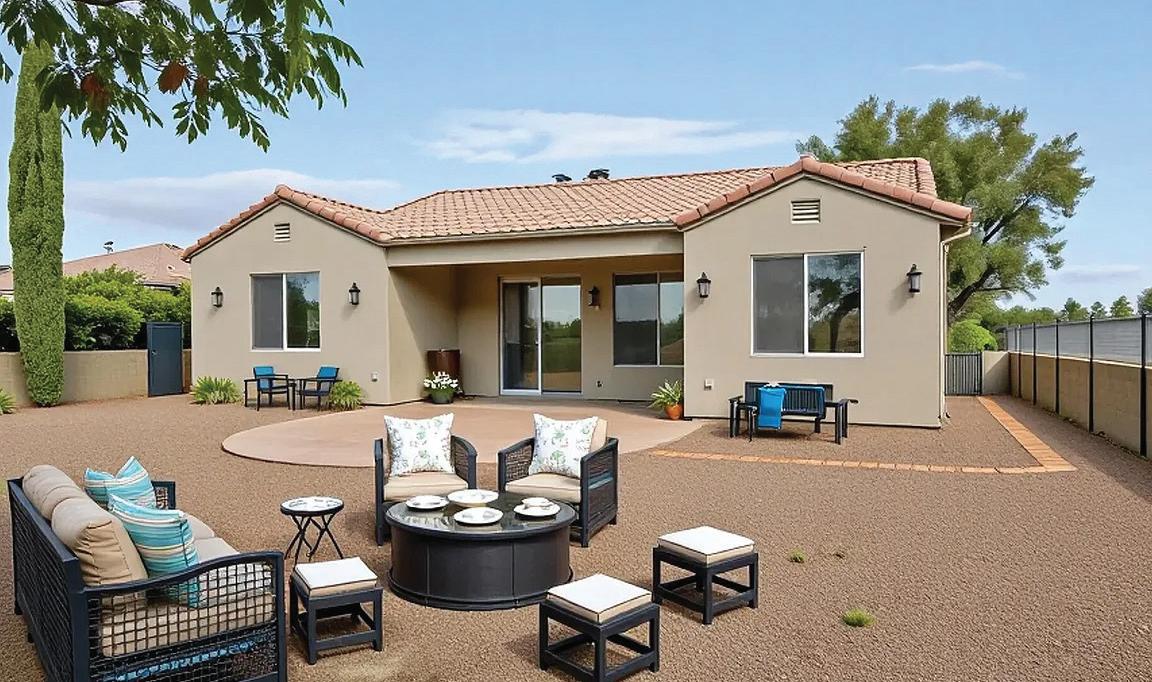
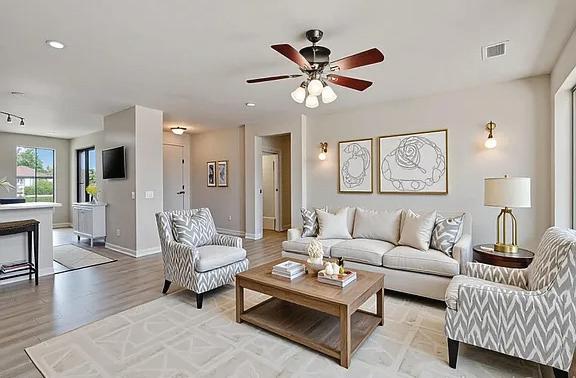
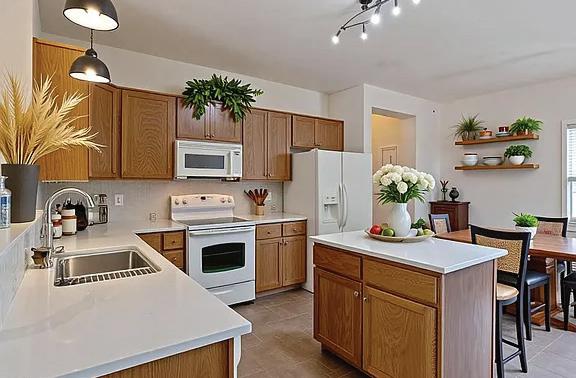

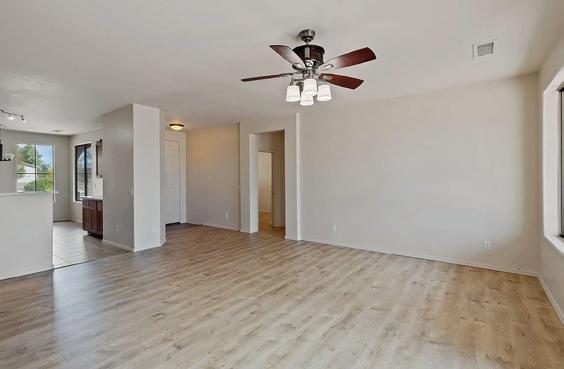

Photos
3 BEDS | 2 BATHS | 1,811 SQFT. | $539,000
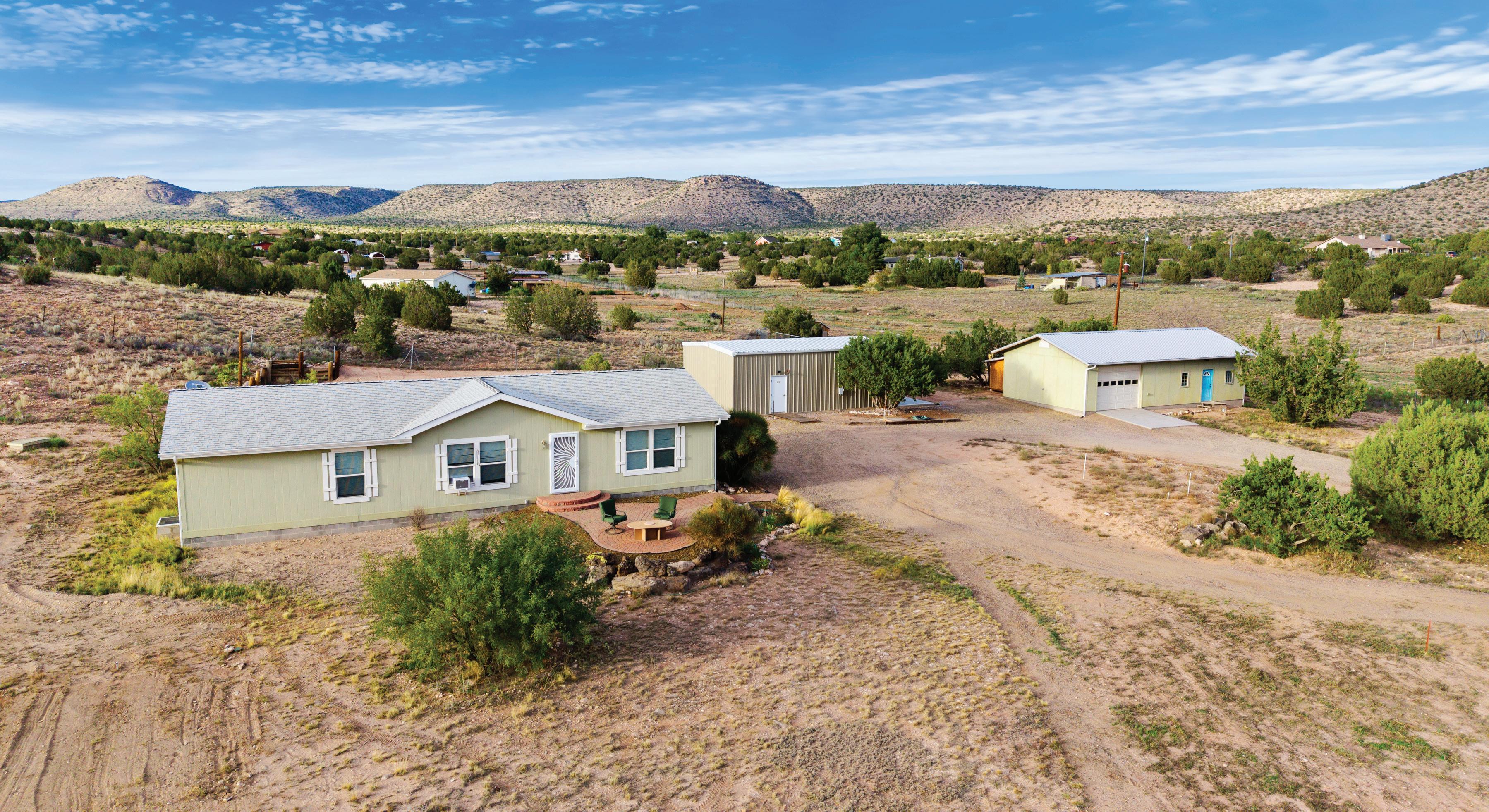

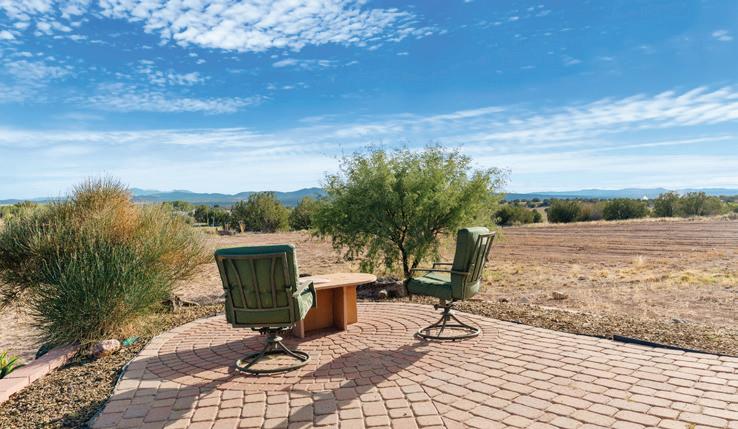

878 W GINA MARIE BLVD, PAULDEN, AZ



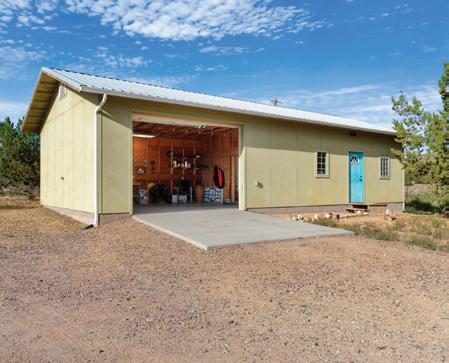
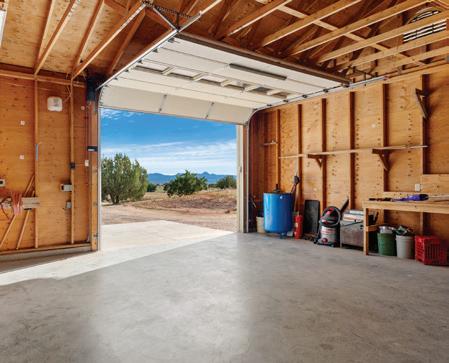
Welcome to your Happy Homestead/Farm Haven. A 5 acre Compound with three buildings on premise, PLUS mare motel, tack house and more.This AMAZING property offers total self sustainable, self sufficient living. The main house features 3 Bedrooms & den, open floor plan from the living room and kitchen, front porch, back deck with pergola shade cover. Property also features an almost 900 SF STEEL insulated building with commercial 3 bay sinks 2 refrigerators and has a light commercial, AG Inndustrial Special Use permit. Property was used as a thriving Vineyard and Winery, & now offers multi purpose use.potential. Third stick built building features a LARGE 2 car garage with air compressor.PLUS a suite for office, man cave, or for guests. Fully installed, 50 unit irrigation system with fertile ground that was once a vineyard and is now cleared to grow food, herbs, or horse arena. Property has fruit trees (apricot, apple, peach and more).Fully fenced, family garden, Room for horses,. This compound offers a TURN KEY Homesteading/farm lifestyle with deep 350’ well, propane tank and more. Home school the kiddos, run a business, catering, vineyard,AG, Farm or any light industrial businees on premise. Take control of your families future and secure your perfect opportunity to live free from outside forces. Come see this ONCE IN A LIFETIME property that is based on Faith, Freedom and Family. Won’t Last. Make Offer before its gone.!



Rare Large Lot (.43 ac) available in Eagle Ridge, Prescott! Nice and buildable with great views. Ready to build your dream home with lots of space for outdoor entertaining ideas. HOA, Paved roads and just minutes from Town. 1715 BIRDSONG,
Nicely maintained, seasonally lived in home in the well established Viewpoint subdivision. Beautiful large corner lot with mature trees and rose bushes. 1,942 square foot home with 4 bedrooms, 2 bathrooms and a 3 car garage on a cul-de-sac. Freshly painted outside and new flooring throughout. New faucets and inside paint touched up. Ready for your design imagination

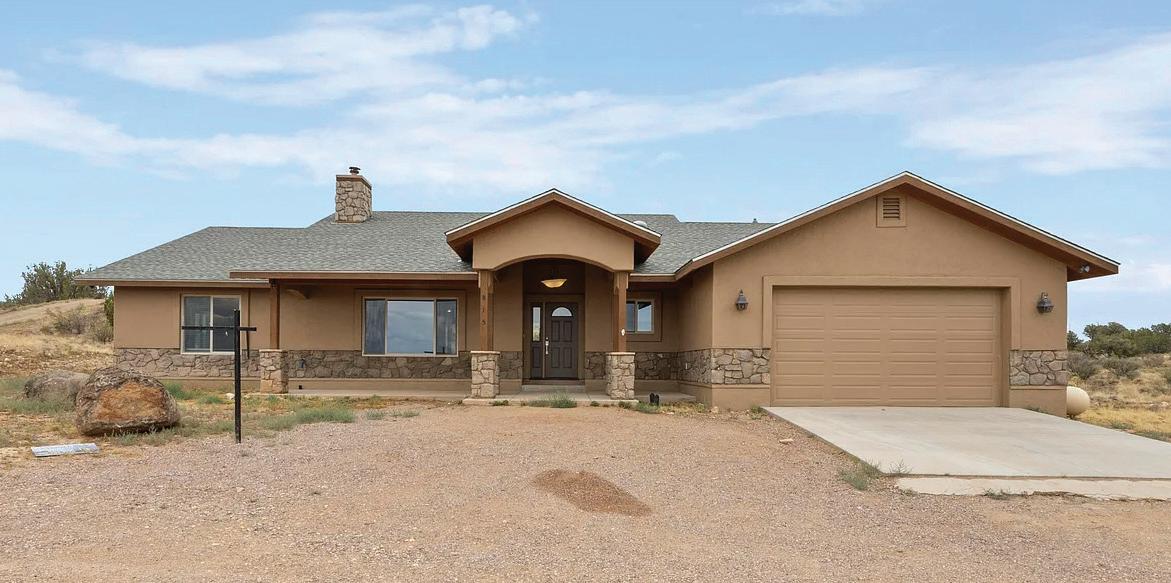
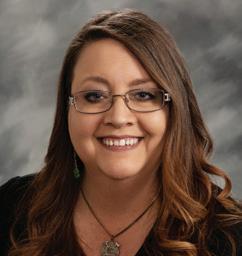
Beautiful energy-efficient custom home offering breathtaking views in a peaceful setting. This 3 bedrooms, 2 baths residence was built on an insulated concrete slab and features a spacious split floorplan, with vaulted ceilings and a see-through fireplace connecting the great room to the primary suite. Enjoy tile flooring throughout the main areas, and brand-new carpet in the bedrooms.


5 BEDS | 3
Affordable Brand New 5 Bedroom Home on Acreage in Paulden! Never lived in Clayton Triumph Doublewide with 5 bedrooms, 3 bathrooms and over 2,000 sq ft! Loads of storage and space. Room for all your toys on a full 2 acre parcel and No HOA! Clean slate, ready for your landscaping vision. Beautiful wood decks out front and back to sit and watch the views for Miles!
Wake up to breathtaking Granite Mountain views from your own horse property! This charming 3 bedroom, 2 bath home offers 1,472 sq. ft. of comfortable living with LVP flooring. The bright updated kitchen features a beautiful copper sink, soft close cabinets, under counter lighting and large kitchen island with updated quartz countertops. Outside, you’ll find a spacious 3-stall barn with 2 ton hay storage, a 2 car detached garage, a storage shed, and even a fenced garden. Perfect for horses, hobbies, and enjoying the country life.
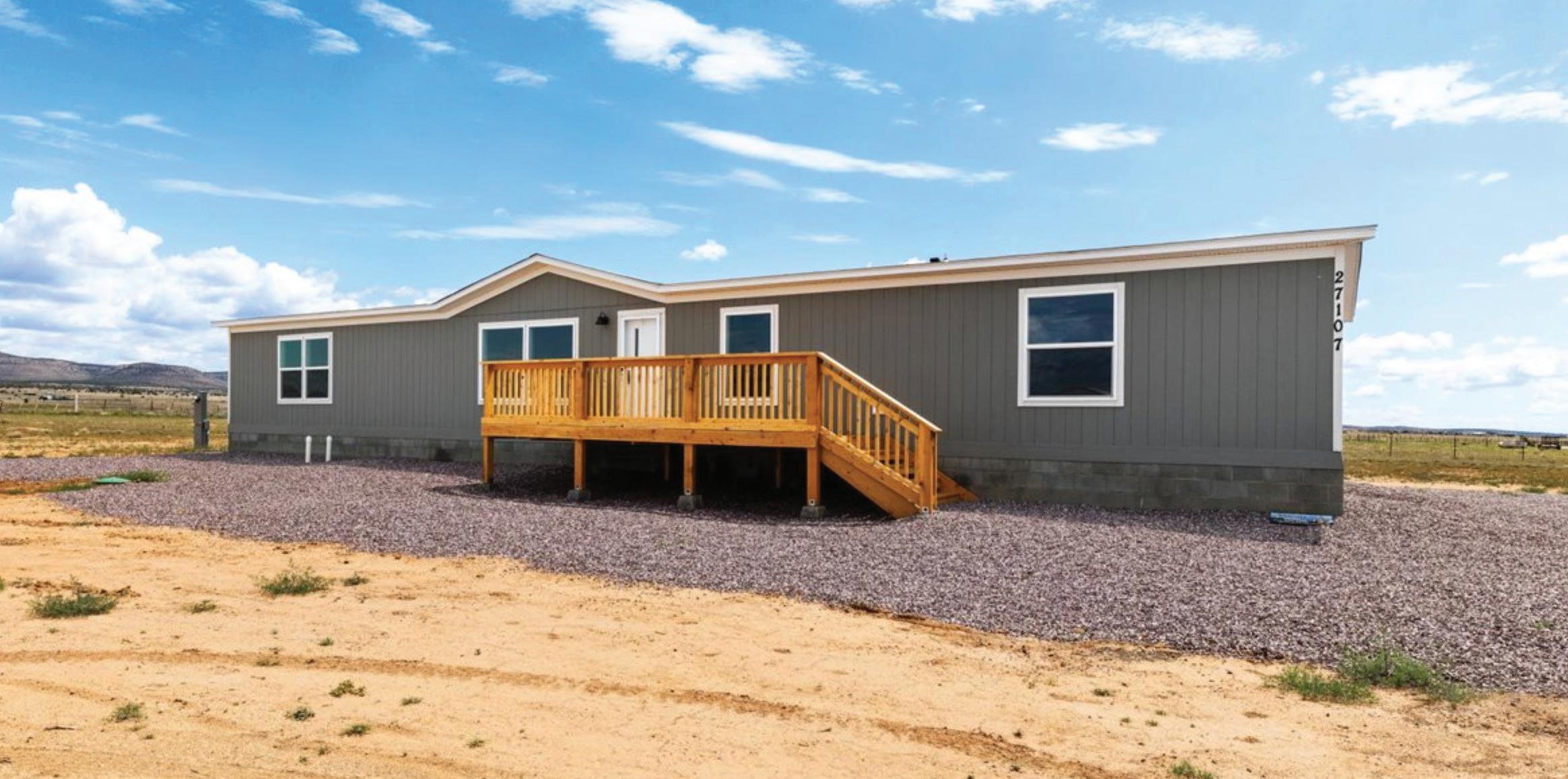


Manufactured Home Only - In a Lot Rent park with no age limitations! Well-maintained home located in a charming Prescott community with affordable Lot Rent. Lightly lived in on a seasonal basis, this residence offers a comfortable and inviting layout with 2 bedrooms and 2 full bathrooms. Features include a spacious kitchen, instant hot water system, and a screened-in porch with built-in seating, perfect for relaxing or entertaining. Mature trees provide generous shade, while a convenient storage shed provides ample space for your extras. The interior has been freshly painted, and the home comes equipped with a refrigerator, stackable washer and dryer, and an additional freestanding antique cabinet.

86326
$735,000
One of a kind with Main Living Area w/3BRs, 3BA, Dining Room and Great Room with wall to wall windows & sliders. Chef Kitchen w/breakfast bar, updated appliances. RV parking above w/ turnaround areas. Storage shed, solar owned & more. Lower level has major entertainment area w/full bath. Lots of options. Primary suite is so welcoming and has a soothing feel after a day hiking or working in garage.



52 W. CORTEZ, SEDONA
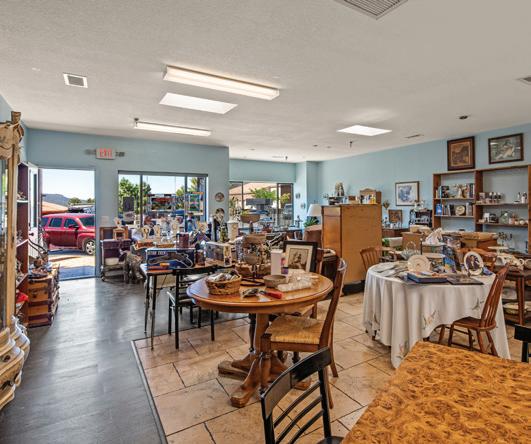
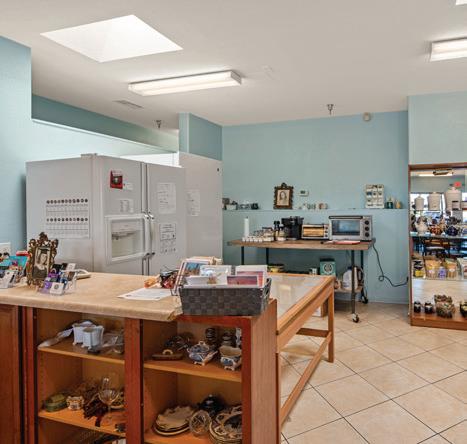
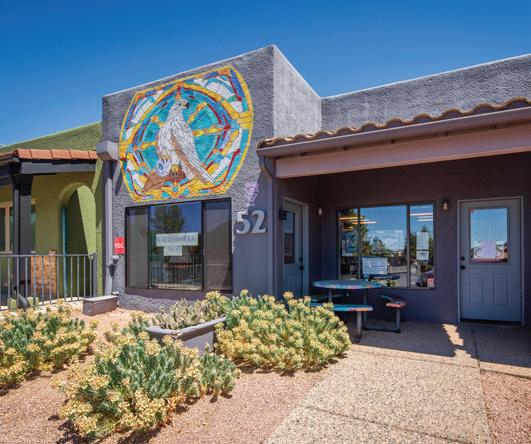
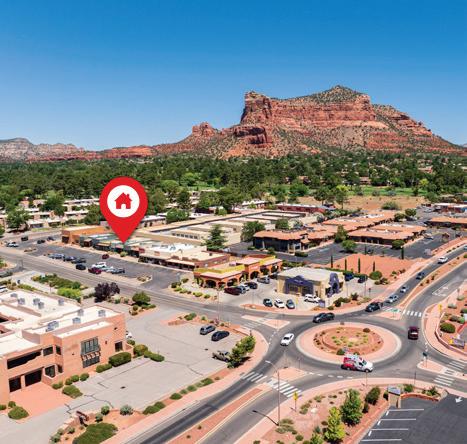
$500,300
Great Opportunity for owner operated business with tenant in separate Commercial condo unit. Presently combined into 1,178 sq ft with separate display windows and entrances, plenty to share. Plumbing available, did function as hair salon prior to retail resale shop currently. Visibility from Highway 179, across from busy post office and adjacent to popular restaurant, esthetician services, chocolate shop and more. Plenty of parking. Zoned C2-2. Call for details.
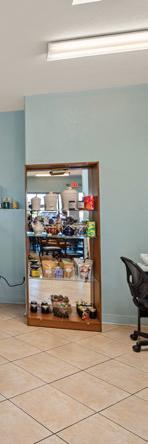
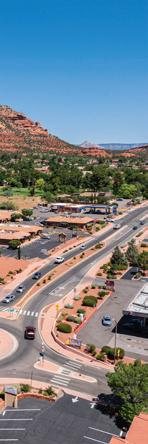
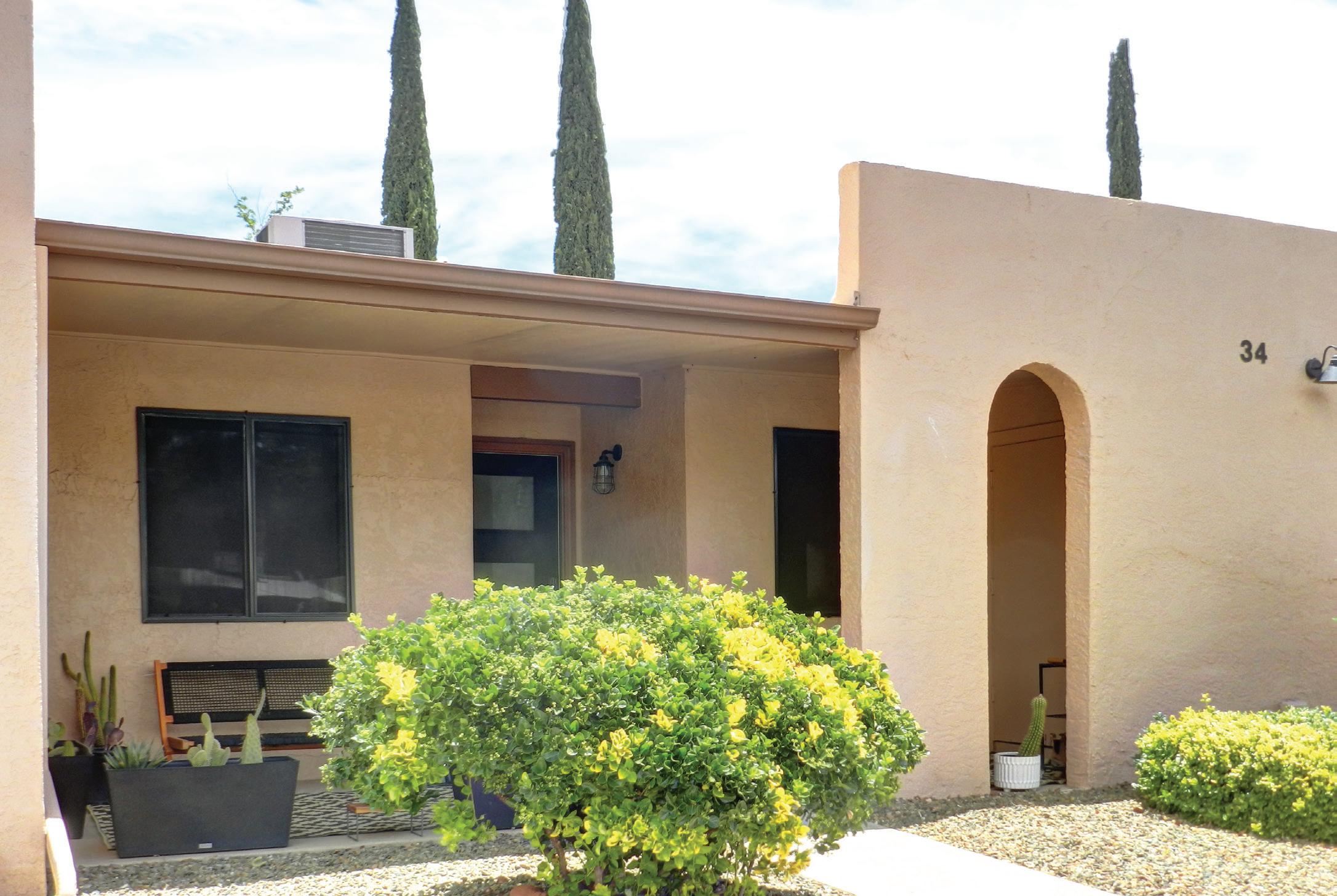
130 CASTLE ROCK ROAD, #34, SEDONA
$408,000
Beautifully updated townhouse offering a fantastic location & is move in ready! Inside, you’ll find wide-plank scraped oak laminate wood flooring throughout, newer HVAC (approx. 3.5 yrs. old), updated kitchen cabinets & countertops, all new interior & exterior lighting, updated bathroom vanities, and a brand new washer—creating a bright, stylish, and comfortable living space. Both the front and rear covered patios include spacious storage closets, ideal for tools or seasonal items, & the pet-friendly lawn adding to the charm of this home. The community is designed for low-maintenance living & located less than half a mile from Clark’s Market, cafes, coffee shops, restaurants, golf courses, and approx. a mile to access some of Sedona’s world-renowned hiking & biking trails! The HOA covers building exterior maintenance, roof care, landscaping, and trash collection giving you peace of mind and more time to enjoy everything Sedona has to offer. Whether you’re looking for a serene vacation escape or a full-time home surrounded by natural beauty, this meticulously upgraded townhouse offers comfort, convenience, and unbeatable location! Ask about furnishings.
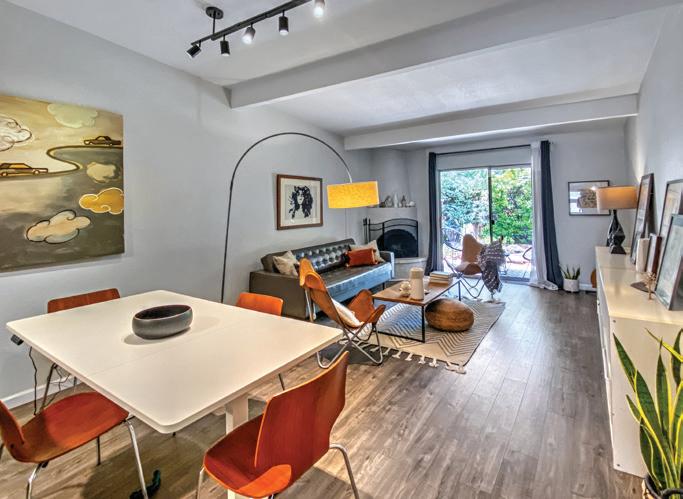
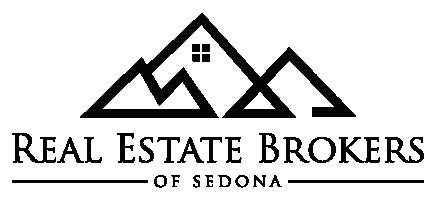
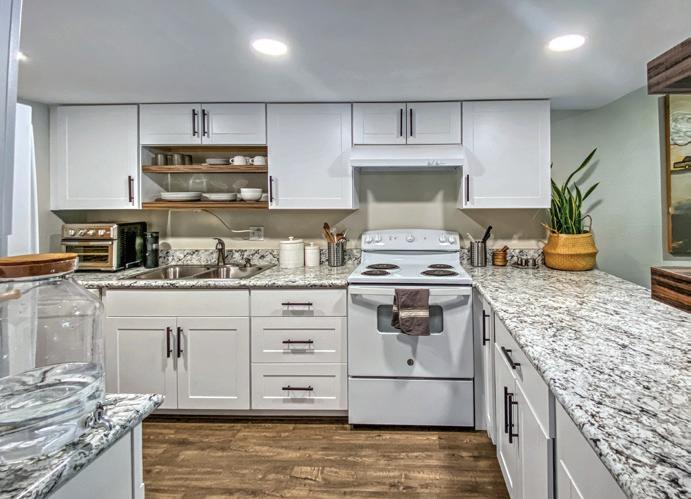


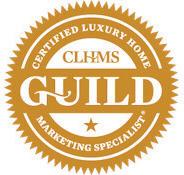
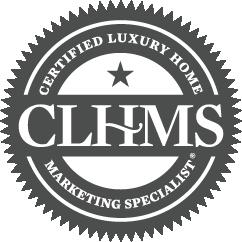
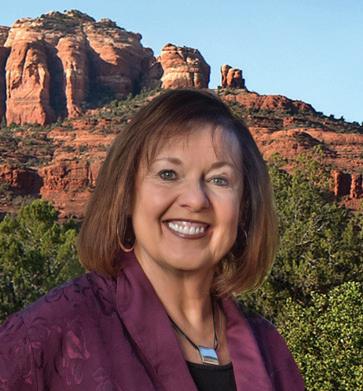
COURTESY OF COLDWELL BANKER REALTY


4249 E VISTA DR, COTTONWOOD
$665,000
Perched at the end of a quiet cul-de-sac, this unique 2,794 sq. ft. north-facing single-level home offers 3BR/3BA & sweeping mountain views stretching to the red rocks of Sedona! It sets on .51 acres & is designed for energy efficiency w/ passive solar features & abundant natural light. The home boasts soaring ceilings, wood beams, expansive windows, plus multiple flexible-use spaces including a great room with a wall of windows opening to a covered patio & pet-friendly fenced in yard w/ a garden area. A versatile in-law suite that features a kitchenette, walk-in closet, sitting area, new vinyl flooring (2025), & private entrance to a screened patio. Updated kitchen has Corian countertops, newer stainless steel appliances, & a reverse osmosis system (2022).
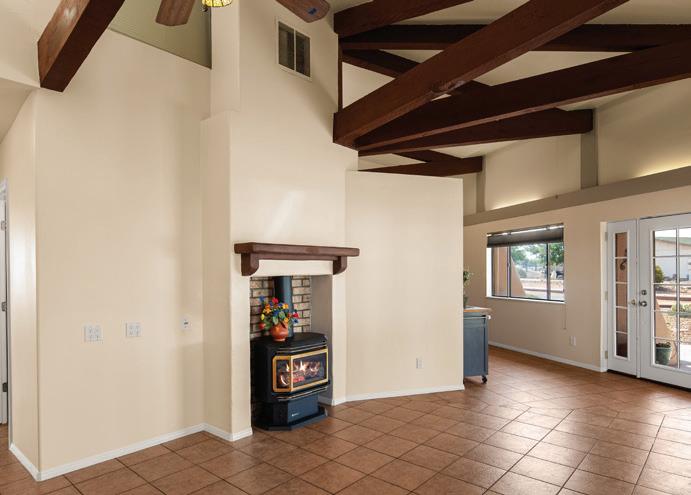

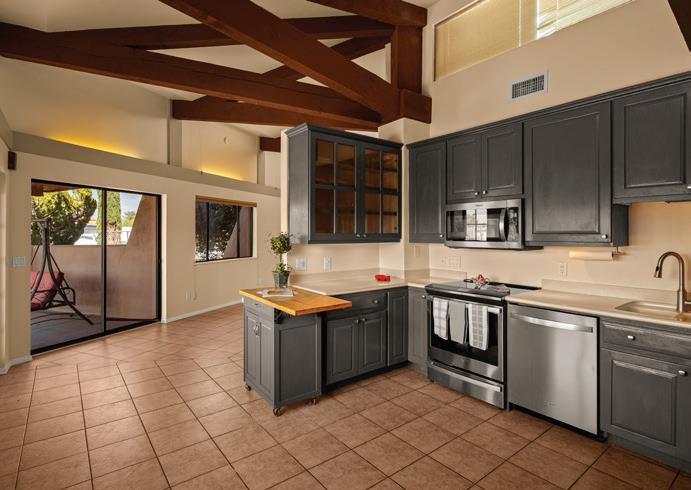
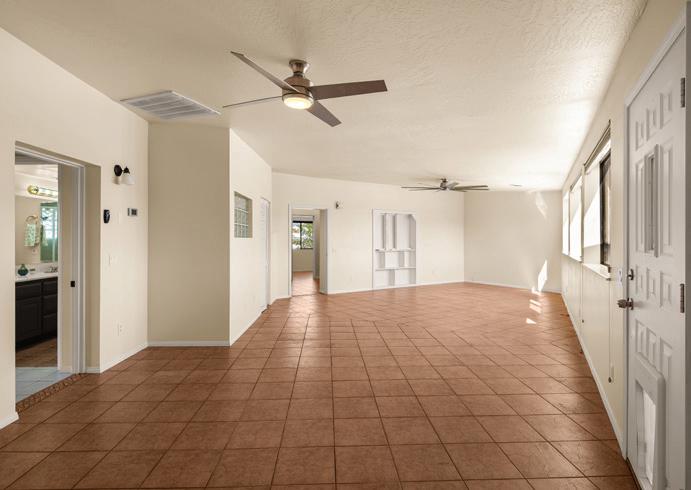




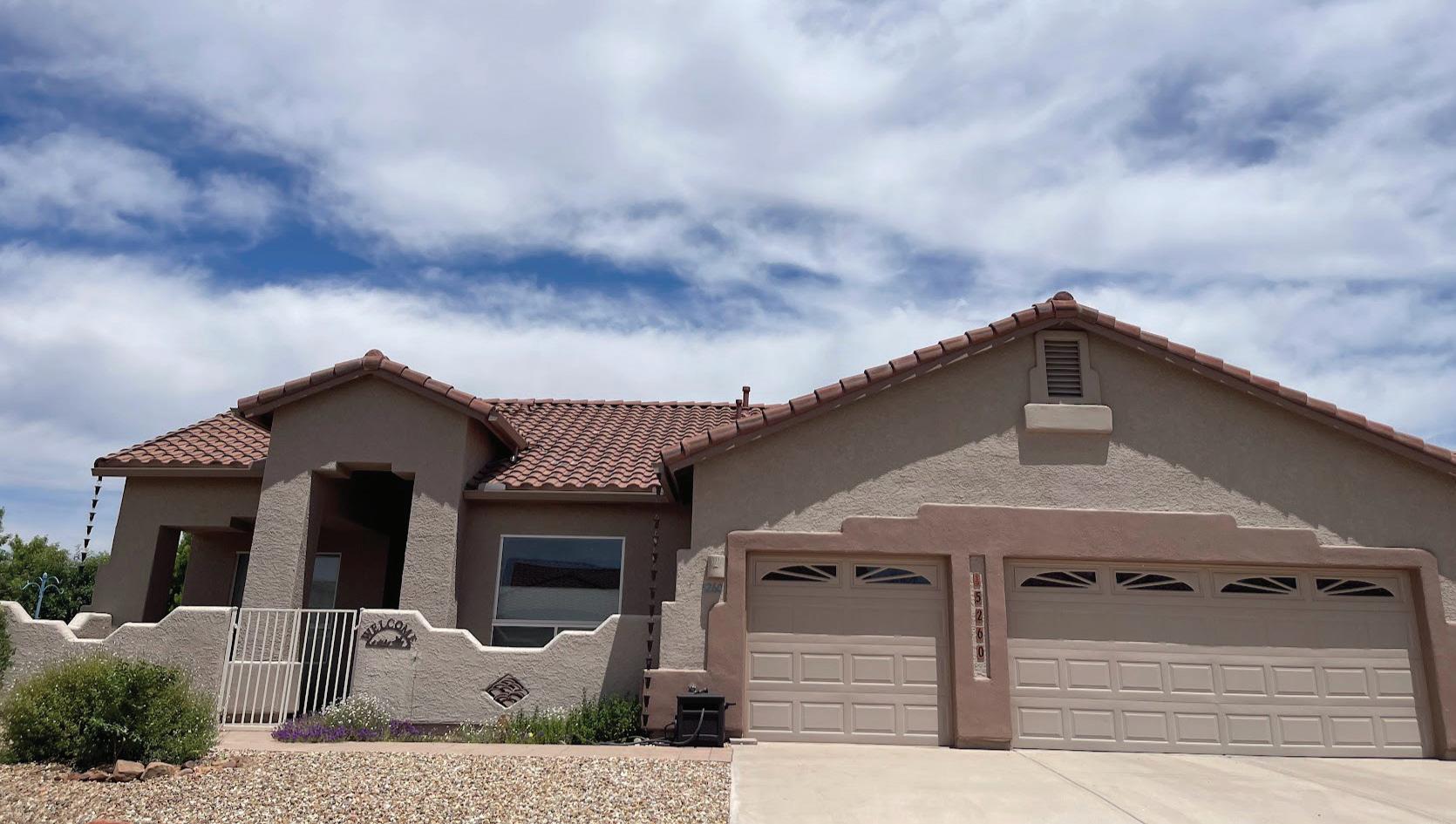


Wonderful private home in 55+ community with clubhouse buy in included. This lovely 2 bedroom, 2 bath home offers an office that could be a 3rd bedroom if a Murphy bed was installed. Clubhouse has swimming pool, hot tub, covered & open patios with furniture. Inside is lovely fireside seating, kitchen & dining area for entertaining, workout facilities, restrooms and more. HOA has 80/20 rule on age restrictions. See HOA rules on website for Verde Santa Fe Subdivision. Conveniently located between Cottonwood & Sedona near the Page Springs vineyards & wineries on Oak Creek. The little NAPA Valley area of Arizona.



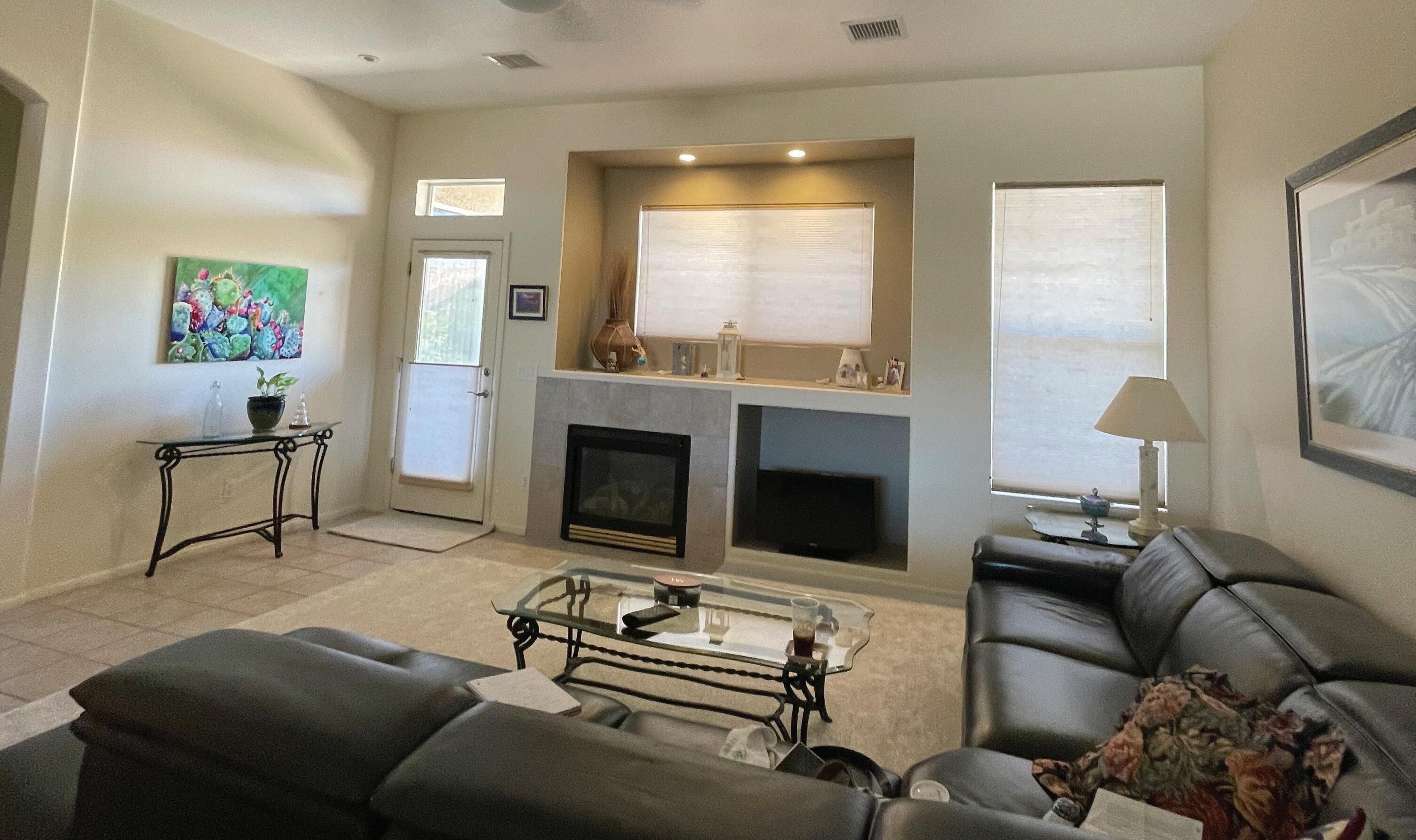


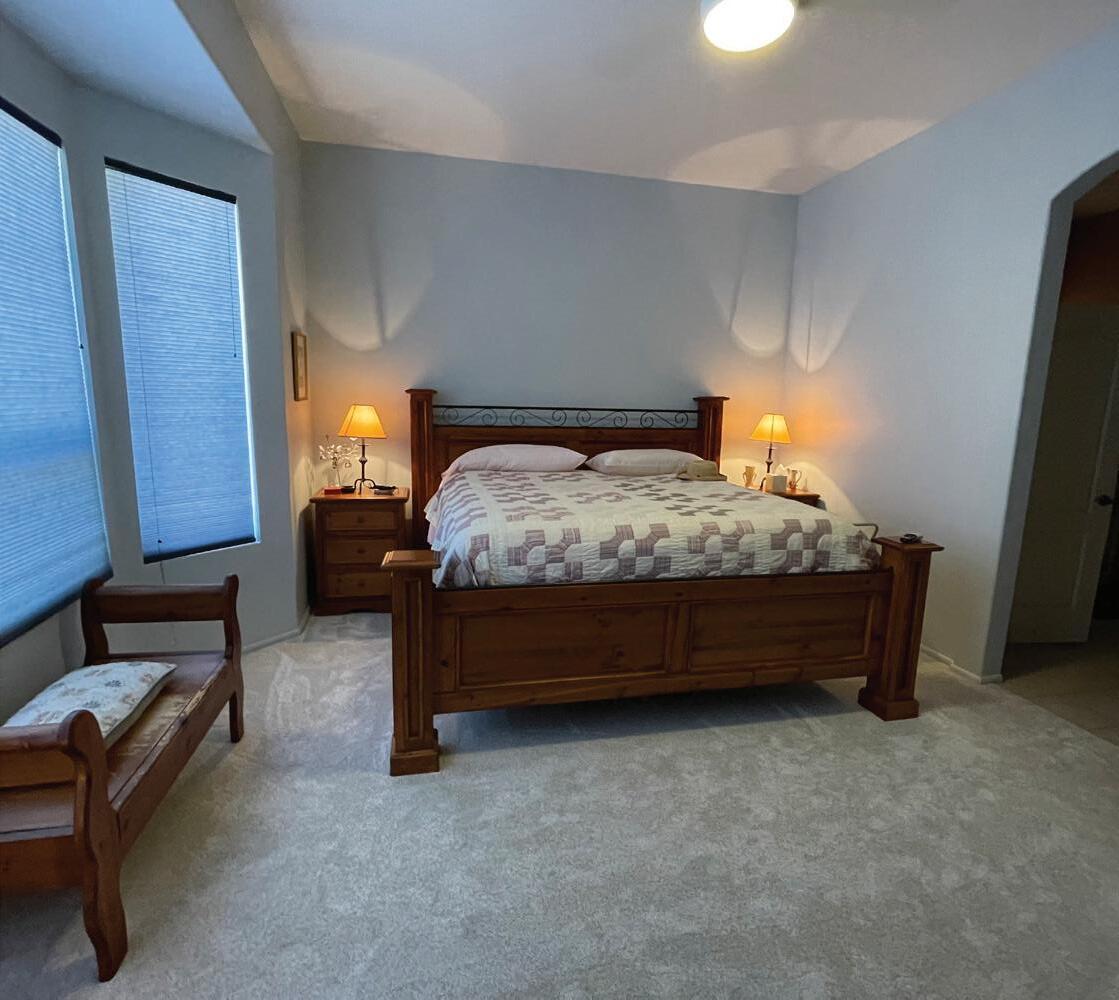
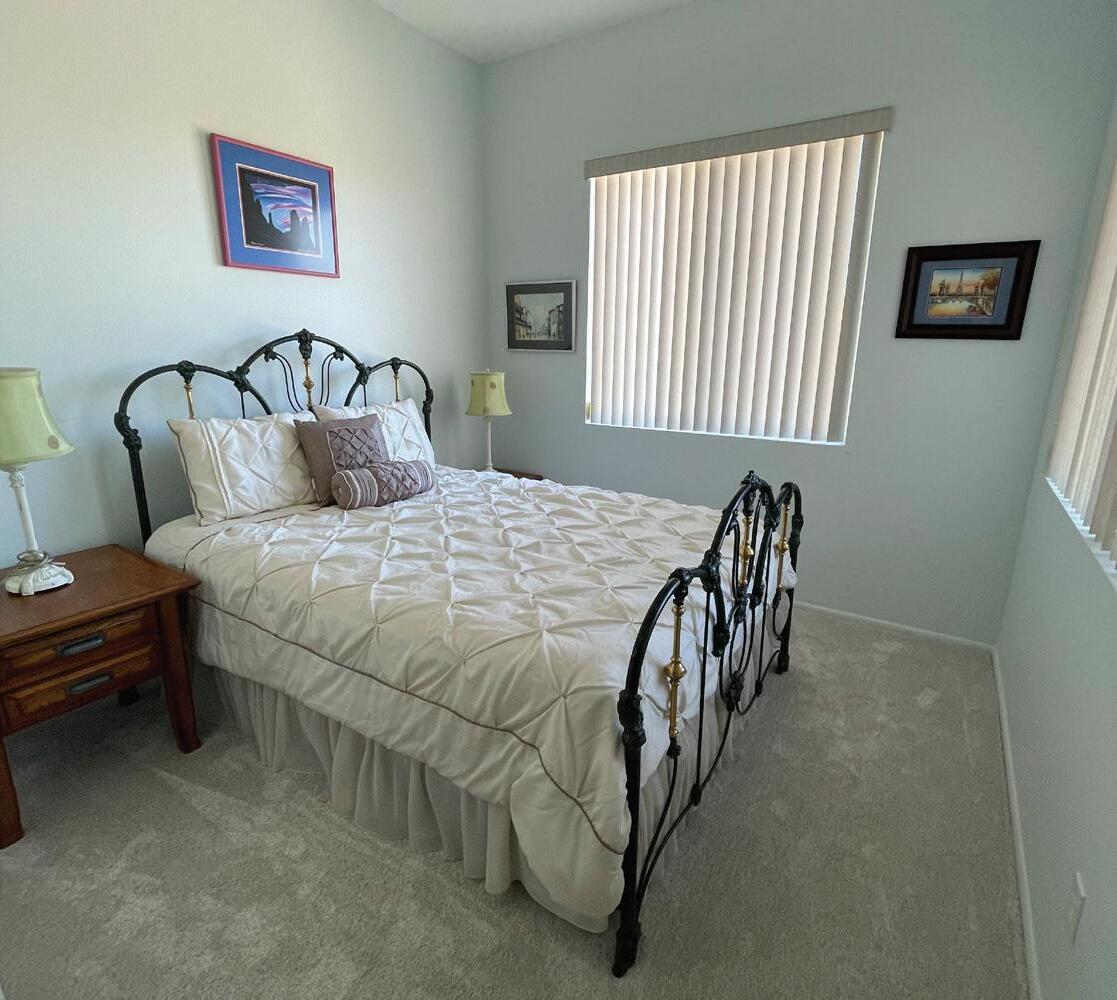
50 BRONCO DRIVE, SEDONA,
4 BEDS | 5 BATHS | 5,208 SQFT | $2,985,000
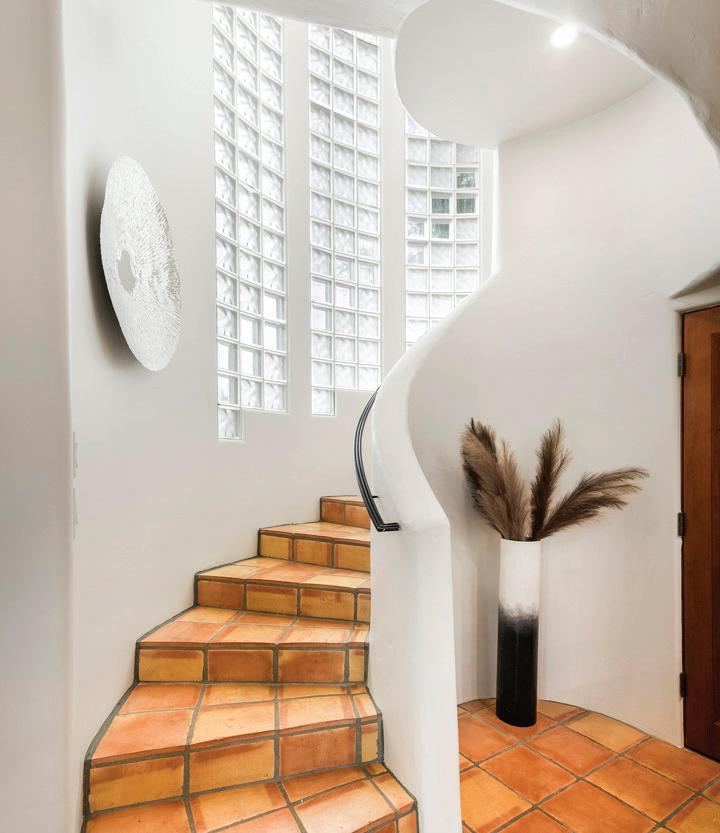

Exclusive property in Sedona’s premier subdivision, Thunder Mountain Ranch. Red Rock views from the perfect kitchen for a home chef that enjoys hosting large groups. Red Rock views from the Living room, den, primary bedroom on the main level, & the Primary bedroom on upper level. Red Rock views from both balconies, the home gym, the guest bedroom, and from the pool, spa & back patio. Home is three levels with an elevator. Classic Sedona touches w/ exposed Southwest Beams(vigas) Saltillo tile, Kiva fireplaces, a new roof under warranty & all the right modern upgrades from new toilets, new HVAC, new Primary bathroom suite, new light fixtures, new pool equipment, & new paint inside & out. Unbelievable storage throughout this home.
Don’t forget the four car garage! Multiple trailheads are less than a mile away, in addition to shopping, grocery, restaurants, theaters and more.
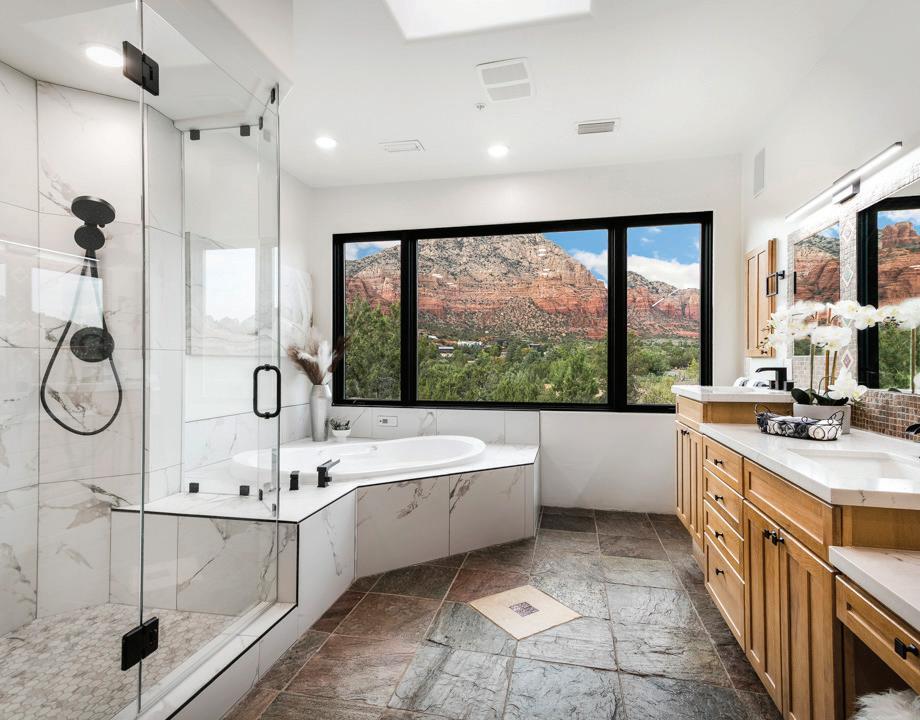
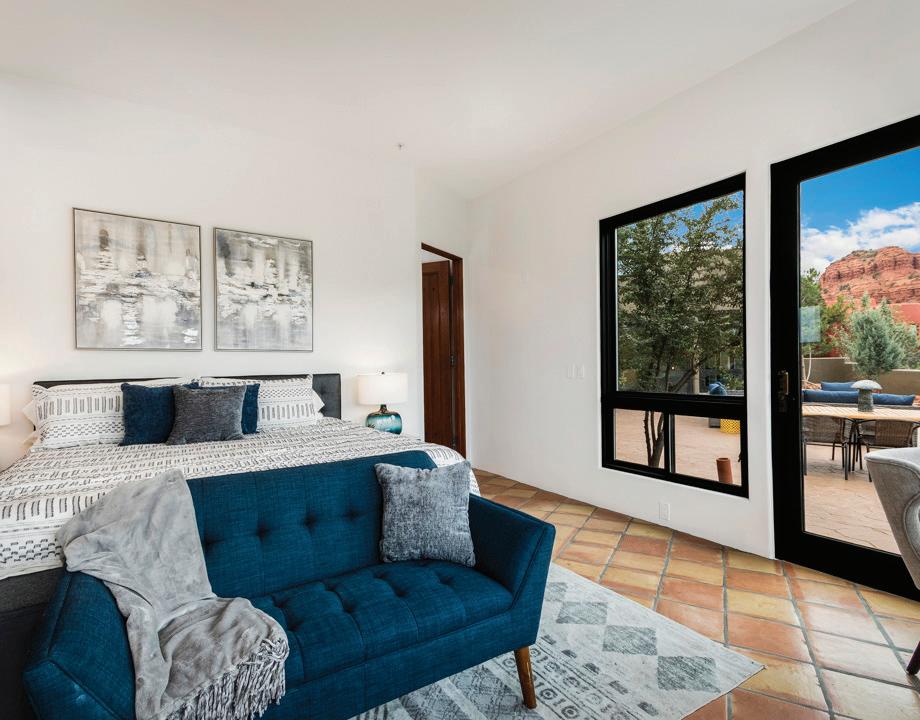

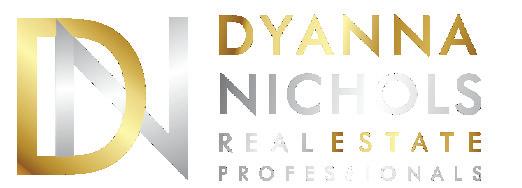




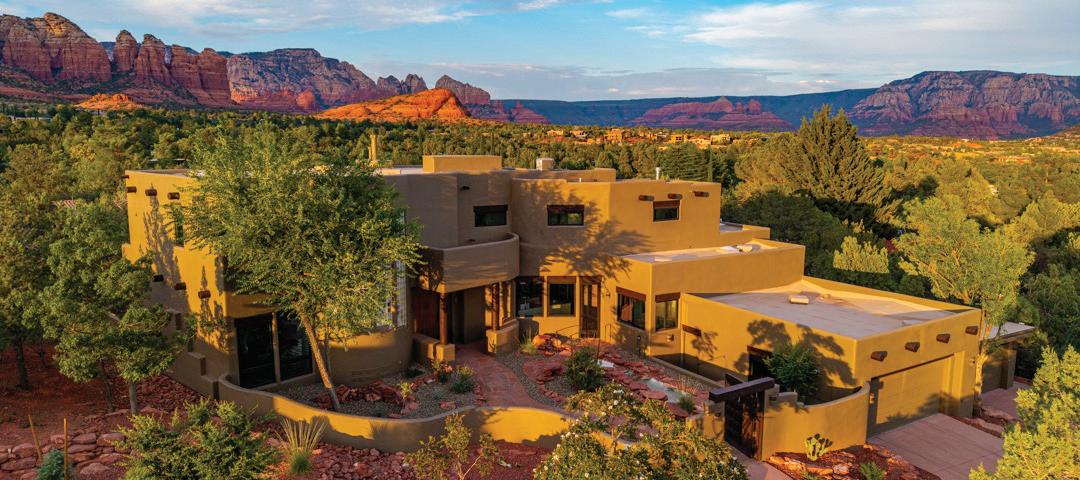
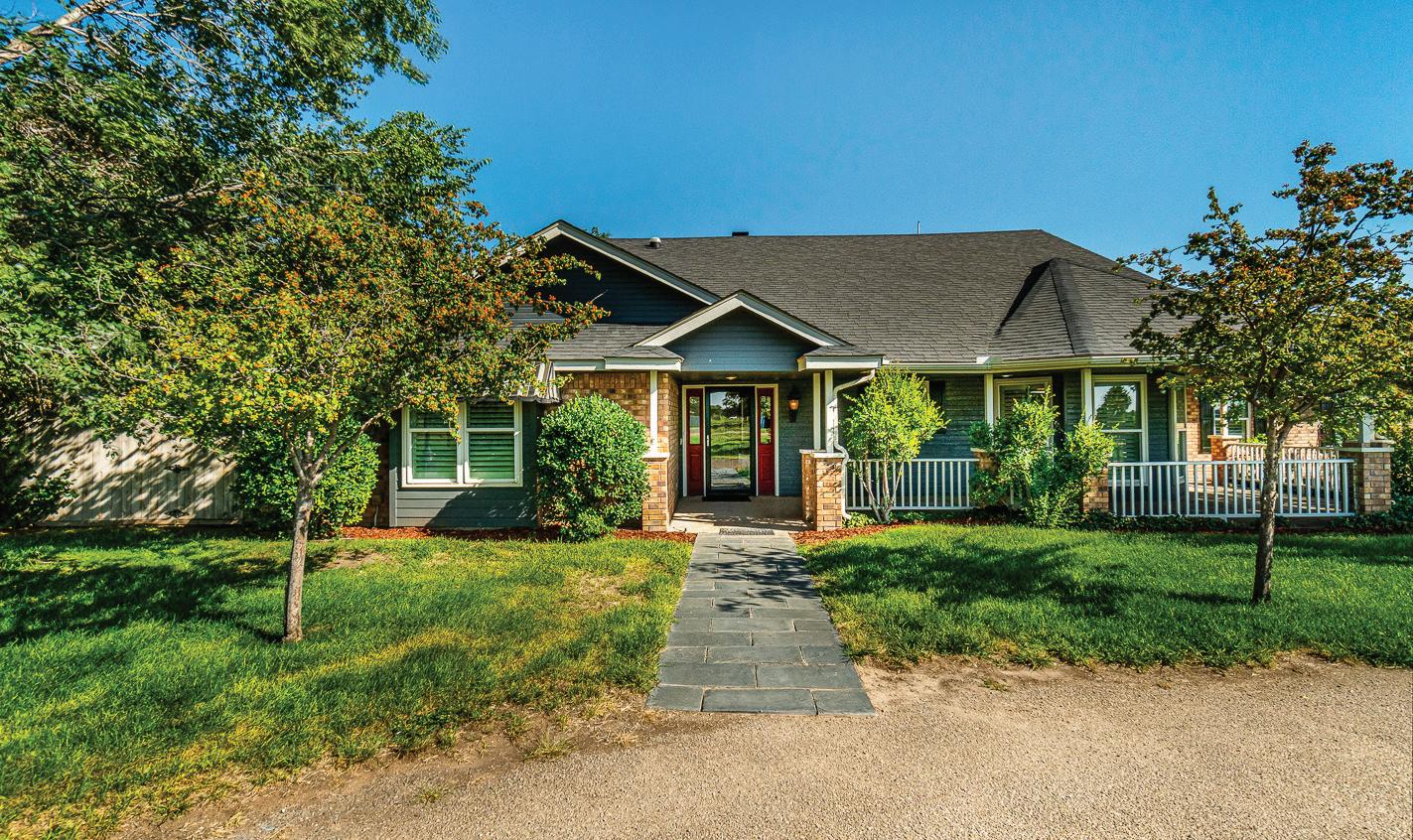



3 BEDS | 2 BATHS | 3,261 SQFT. | $575,000
Luxury Horse Property with Room to Entertain | 5 Acres | Southwest Amarillo Dreaming of wide-open skies, a turnkey horse setup, and a home with room to live and grow? Welcome to 10650 W Sundown Ln — a rare 5-acre equestrian estate located Southwest of Amarillo, complete with a 4-stall barn, tack room, round pen, additional 3 stall storage building and RV parking. Inside you’ll find over 3,200 sq ft of updated charm — fresh paint, Corian countertops, flex space, and a finished basement perfect for a home office, game room, or teen retreat. PLUS: Koi pond, fruit trees, pergola, and space to breathe. ✔ Canyon ISD ✔ Multi-generational potential ✔ Perfect for equestrians, remote professionals, or agri-lifestyle families
Enjoy the tranquil koi pond with a soothing water feature in the backyard or entertain friends under the large pergola. With spacious pastures and thoughtfully designed outdoor spaces, this property seamlessly blends modern comfort with rural living. Multiple fruit trees also growing on the property! Don’t miss out, schedule a tour today to see it all!
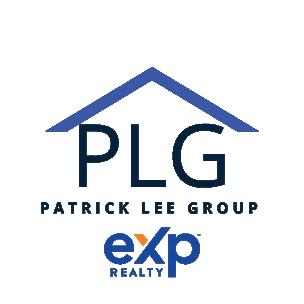

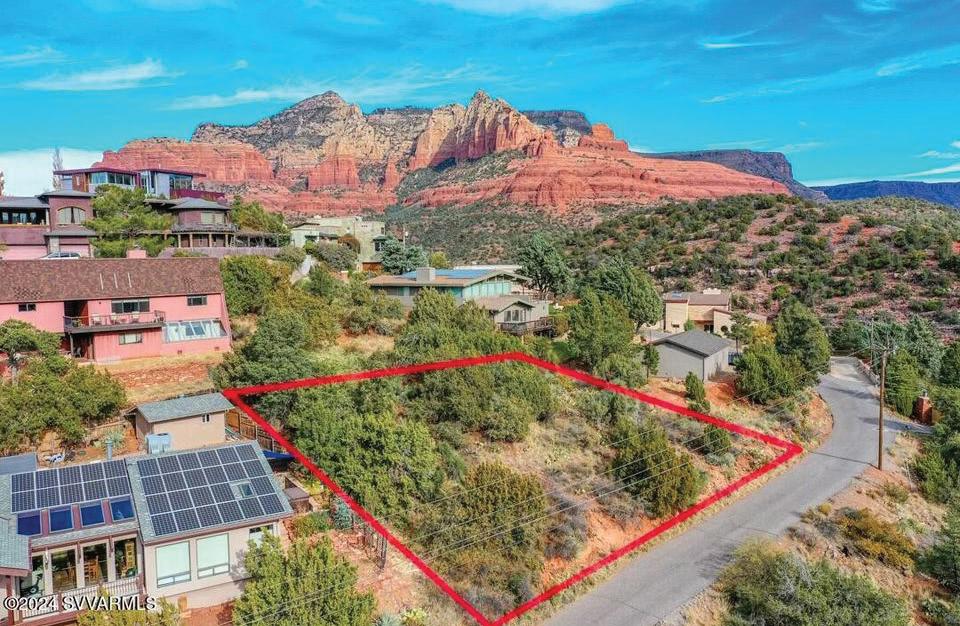
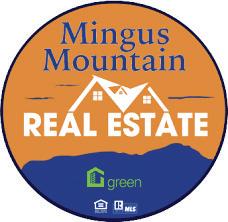


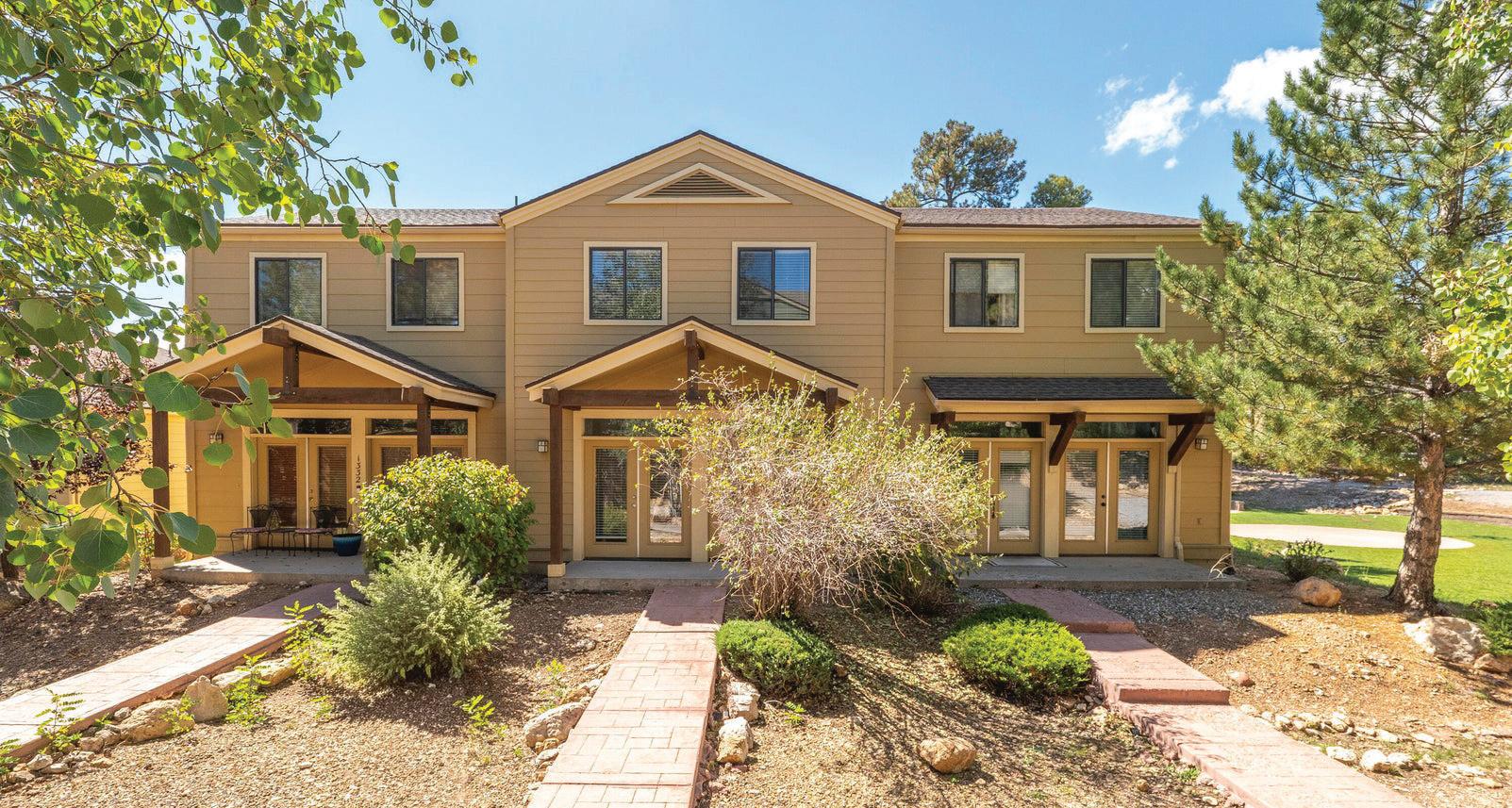
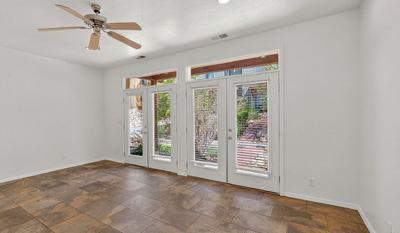
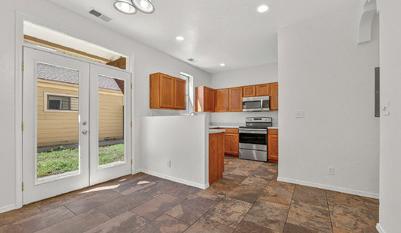
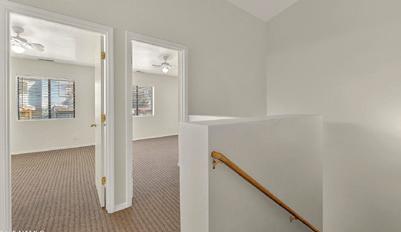
E CHUBS WAY, FLAGSTAFF, AZ 86001
$525,000
3 BEDS / 2.5 BATHS / 1,428 SQ FT
This move-in ready 3 bedroom, 2.5 bathroom townhome in Rio Homes is close to NAU, CCC, Downtown Flagstaff, and hiking/biking trail access. Freshly painted interior, newer carpet in bedrooms and upstairs areas, slate flooring in main living areas, newer stainless steel appliances all make this home a great fit for someone looking for a great place to call home or to get going right away as an investment property.
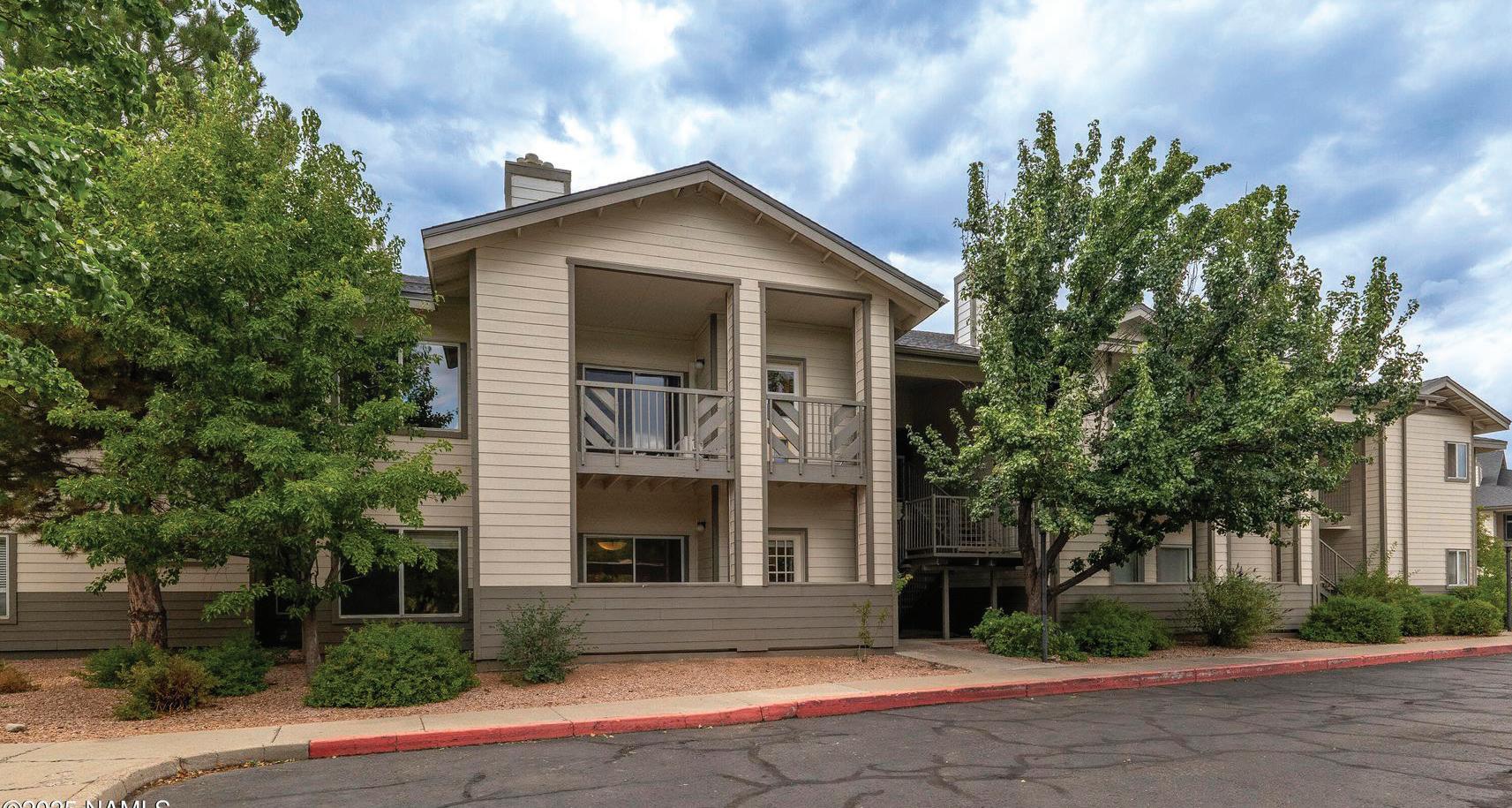
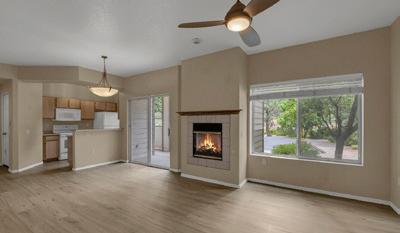
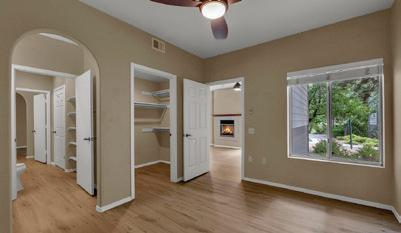
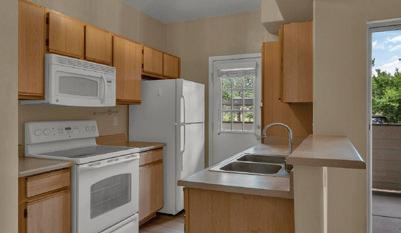
$340,000
2 BEDS / 1 BATHS / 1,011 SQ FT
This first floor unit has one of the best locations within the complex. Check the photos to see why - towards back of complex closest to the retention pond and CCC golf course. Cue the deer, because you will see them from your patio! This floorplan has 2 bedrooms with large walk-in closets and sink vanities in each room. Bathroom connects to both rooms and hallway with laundry.
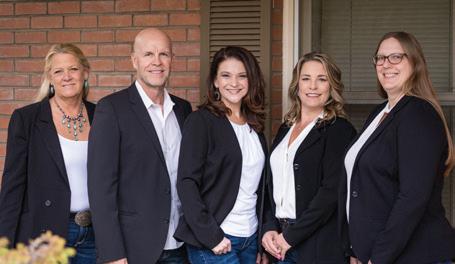
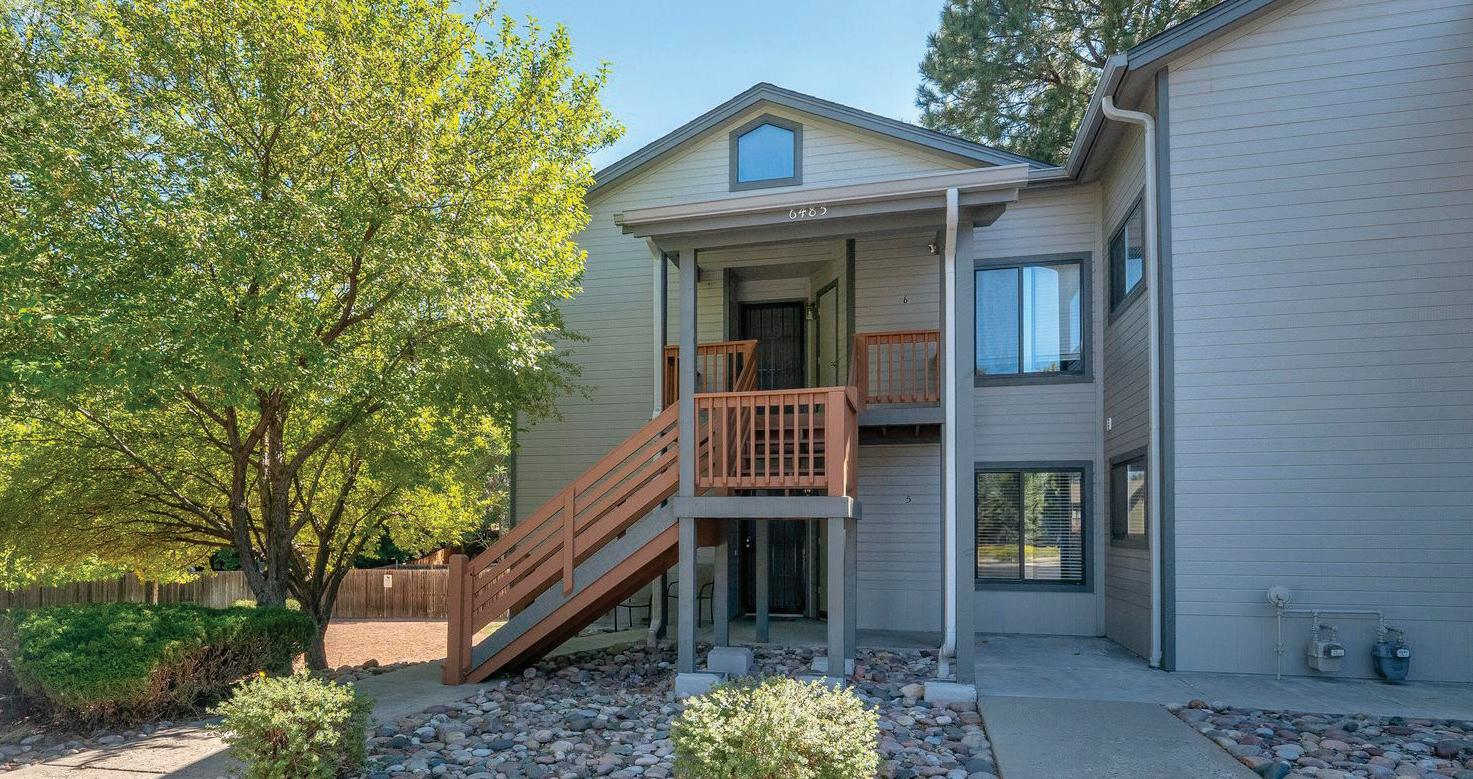
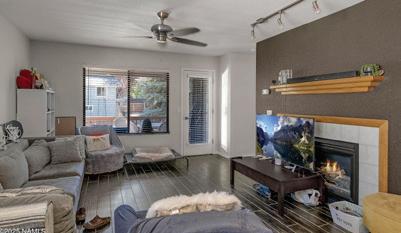
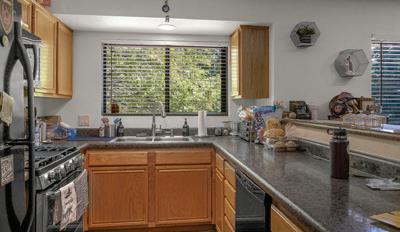
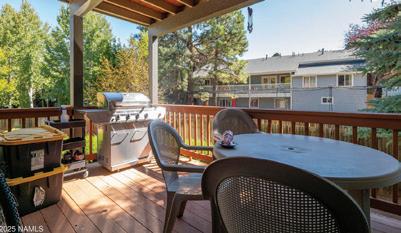
$385,000
2 BEDS / 2 BATHS / 976 SQ FT
Corner ground floor unit in the Country Club area of Flagstaff. This unit has been updated with wood-look tile throughout, stainless steel appliances, paint and updated bathrooms. Also, Central AC and converted oven range to gas. Lots of extras in this cute end unit!

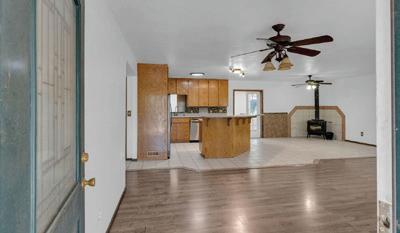
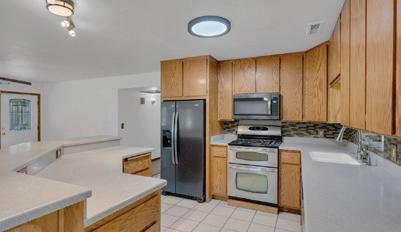
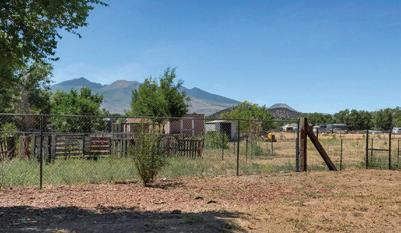
$629,500
4 BEDS / 3 BATHS / 2,238 SQ FT
Enjoy breathtaking mountain views from this 4-bedroom, 3-bath home in the desirable Sunset Crater Estates of Flagstaff. Set on a spacious 1-acre lot, this property offers both privacy and convenience, just minutes from town. Set on a spacious 1-acre lot, this property offers both privacy and convenience, just minutes from town.

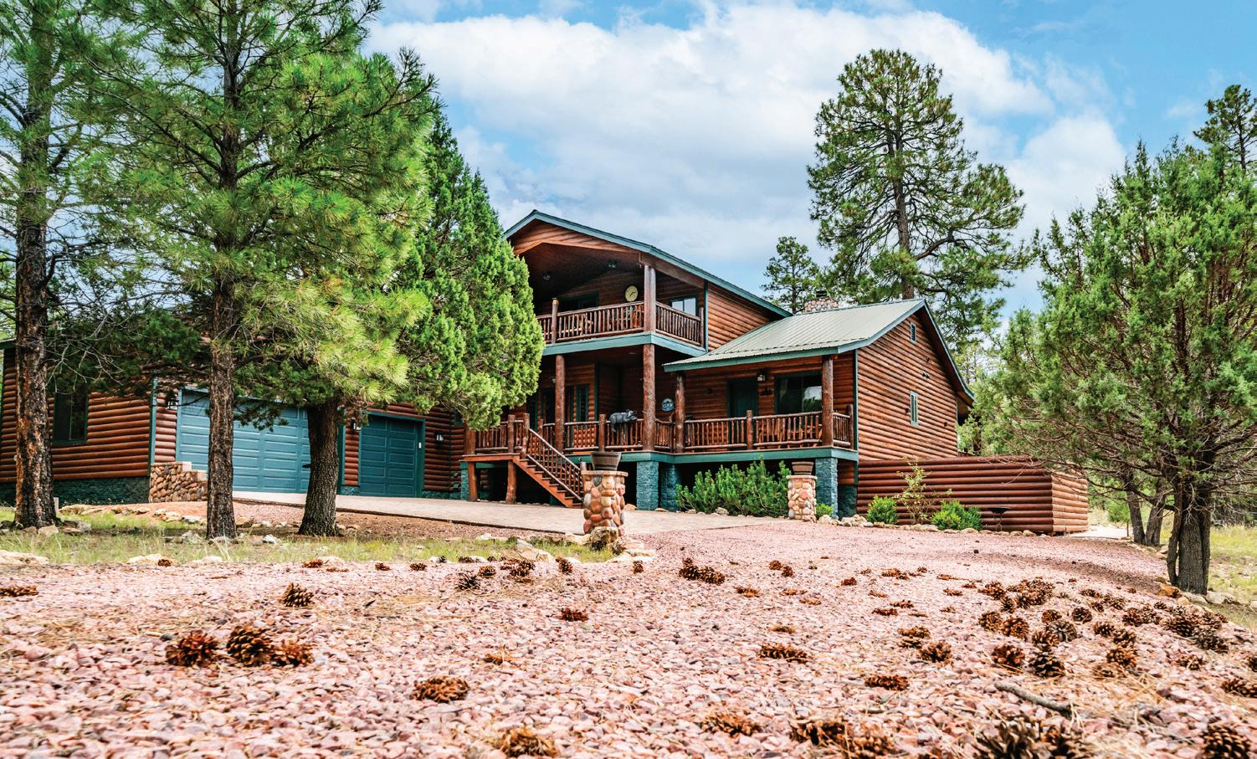
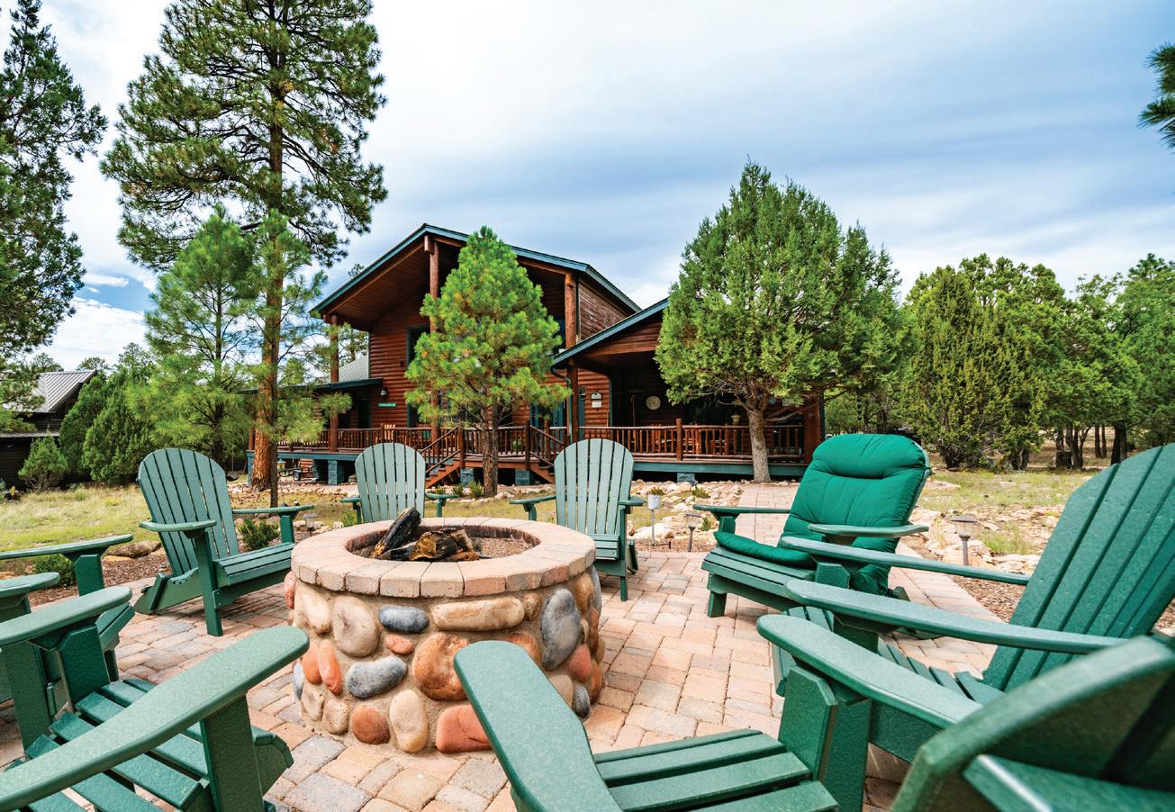
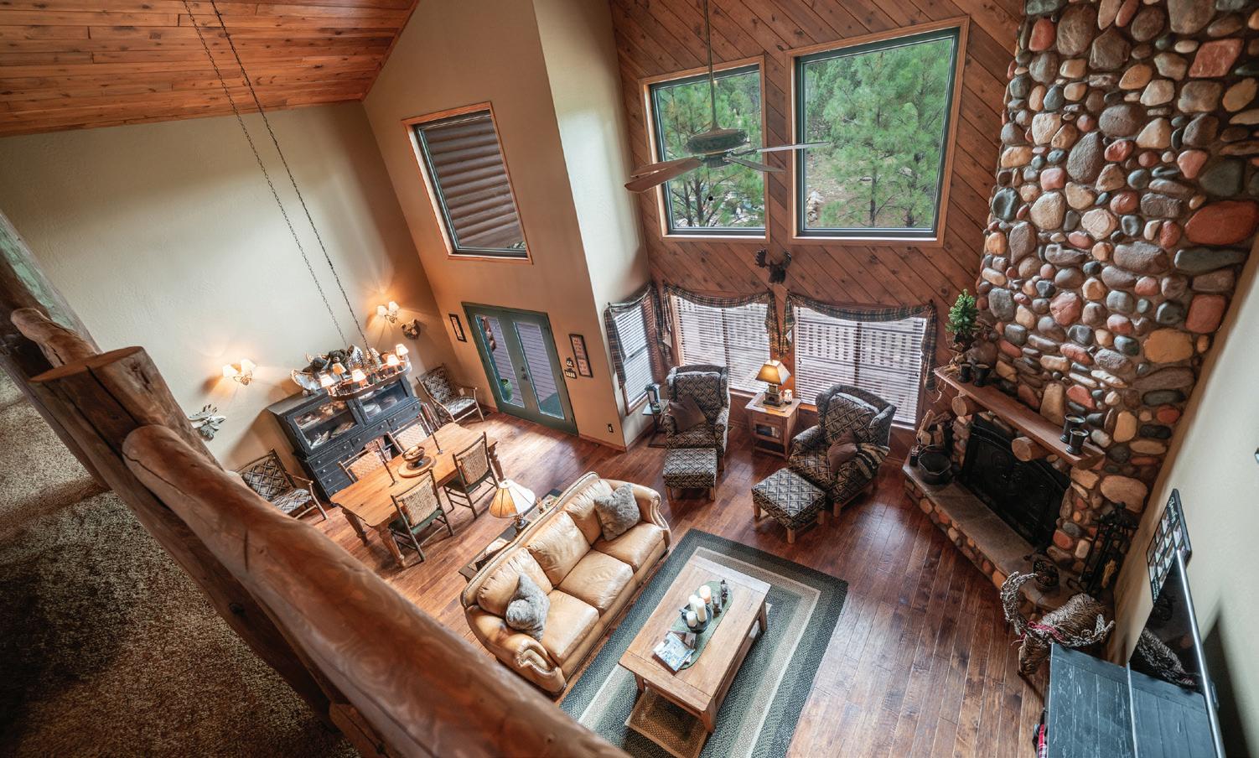
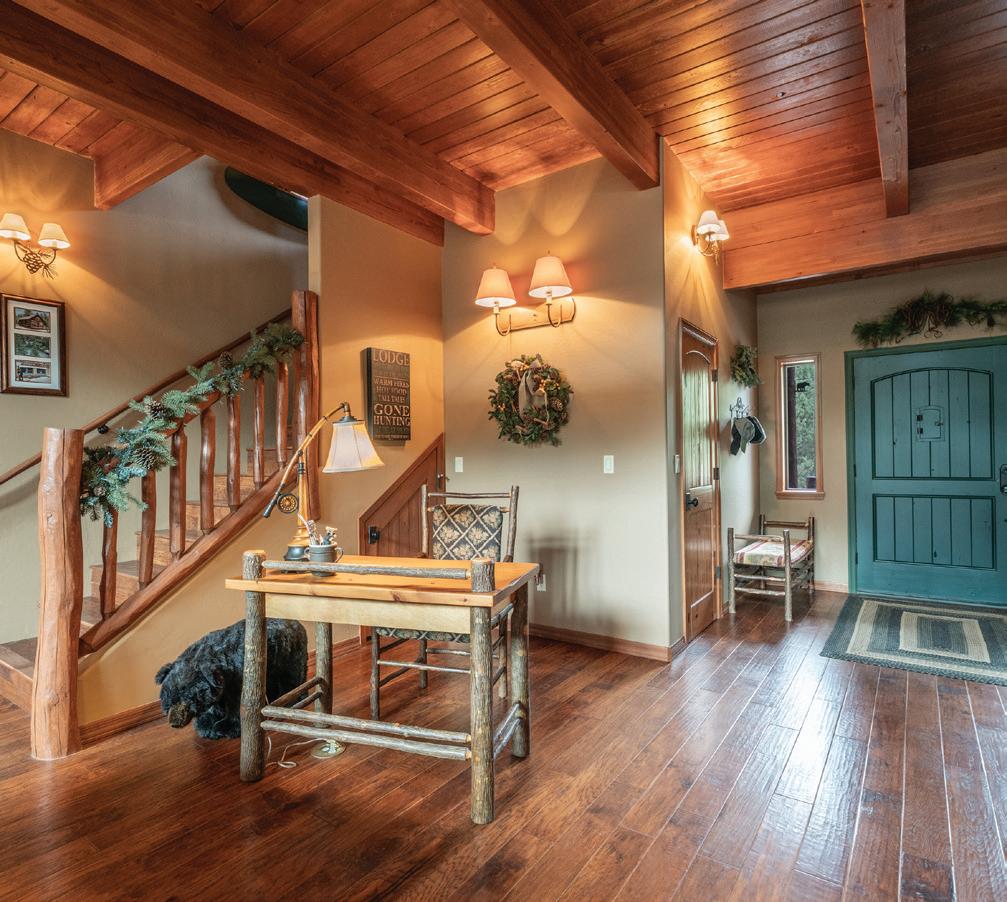





Imagine Your Perfect Dream Cabin in the Heart of the Ponderosa Pine Forest-Perched at 7,000 feet, this thoughtfully designed log cabin blends rustic charm with modern luxury. Nestled in the towering Ponderosa pines, it’s the ideal retreat for those seeking both adventure and serenity. Step inside and be greeted by an expansive Great Room, complete with a stunning full rock-faced fireplace and unobstructed views of the forest. The space flows seamlessly into a gourmet kitchen, featuring a 48’’ gas range with double ovens, pot filler, all-fridge/allfreezer, granite counters and a spacious walk-in pantry. Whether you’re hosting a large gathering or enjoying a quiet night in, this kitchen has everything you need to inspire your inner chef. Perfectly designed for family and guests, the cabin offers 3 private bedroom suites each with its own bath and separate outdoor accesses, leading to the extensive decks. The oversized loft serves as a secondary gathering/game space & sleep loft; complete with custom dual bunk beds with trundles providing sleeping for an additional 4. As expected, the loft allows an additional outdoor balcony for a beautiful heightened scenic view of the towering pines. The split primary bedroom is a sanctuary, offering his-and-her closets, a luxurious snail shower with dual heads, a soaking tub, dual vanities, and a private water closet with bidet features. Every detail in this cabin has been professionally curated with no expense spared. Soaring tongue-and-groove wood ceilings, custom lighting fixtures, and beautiful river rock accents highlight the cabin’s rustic charm. Engineered hardwood flooring runs throughout the main living spaces, with plush carpeting in the bedrooms. Not to be overlooked, the oversized 3-car garage provides ample space for vehicles and gear, while the large utility room with folding space and sink adds convenience. Other notable features include a tankless water heater, central vacuum system, propane-powered fireplaces, and an outdoor fire pit perfect for chilly mountain evenings. The cabin is situated in the gated Pine Canyon Community, which offers year-round street maintenance and exclusive access to a clubhouse. The clubhouse boasts game tables (billiards, table tennis, shuffleboard, and foosball), as well as a library, kitchen, and cozy conversation spaces. This is the ultimate cabin retreat where rustic elegance meets modern convenience in the heart of nature.
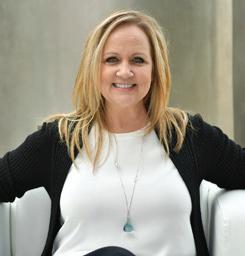
DENISE PIAS REALTOR®
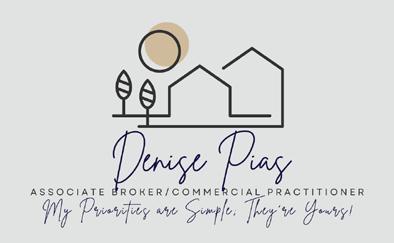


Create your personal sanctuary on this tranquil 0.98-acre flat lot, located just miles outside of the charming town of Snowflake, Arizona. Surrounded by breathtaking natural beauty and wide-open skies, this parcel offers the perfect setting for your high-end, custom-built 2025 Cavco Atmos manufactured home—featuring 3 bedrooms, 2 baths, and 1,560 square feet of thoughtfully designed living space. With 4-6 months expected for delivery, your peaceful desert retreat is well within reach. This property strikes the perfect balance between privacy and convenience, with charming local amenities, outdoor recreation, and even seasonal skiing just a short drive away. Simplified financing: A One-TimeClose option is available, covering both the land and all improvements in a single, streamlined loan. Landowner is a Licensed Real Estate Agent and Mortgage Broker in the State of Arizona.

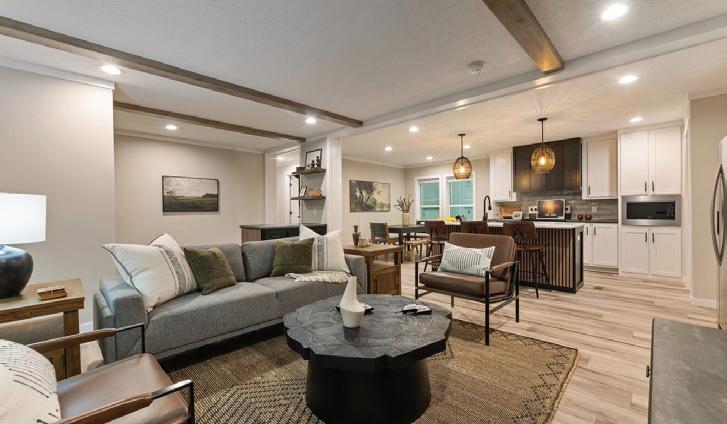
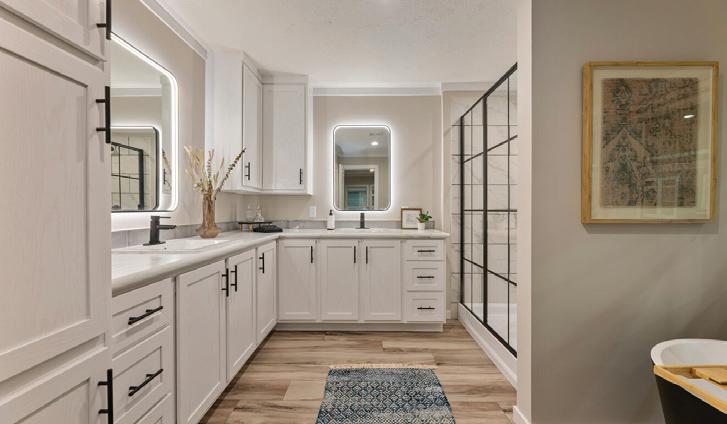
LOOKING TO BUY A HOME IN ARIZONA?
What if one expert could handle the entire process from ‘finding you the Perfect Property’ to ‘closing your Mortgage at the Lowest Rate possible?’ Acting in Dual-Capacity as both your Mortgage Broker and Realtor, We have the ability to adjust our mortgage commission upfront on your loan. This means We can take a smaller commission and use THOSE savings to buy down your interest rate or cover part of your closing costs. All of this is disclosed up front and locked in when we start your loan, so there are no surprises later. At I Get Deals Done LLC, we’re uniquely qualified in Dual-Capacity, as your realtor and your mortgage broker, a rare combination in Arizona. We’ve streamlined everything to help you get pre[1]qualified, find the right property, submit a strong offer, and close with confidence. It’s faster. It’s simpler. And it’s designed to work in your best interest by reducing our Mortgage Commission, freeing up funds to buy down your interest rate to the lowest rate possible! (Without additional cash) When Buying in Arizona, Start with a smarter approach. We don’t just close deals, we make them smarter. For specific transactions, We voluntarily reduce our commission in order to apply those savings directly toward improving your loan terms. This reduction allows us to buy down your interest rate and/or offset closing costs, which means more savings for you over the life of your loan. This adjustment is fully disclosed on your Loan Estimate and Closing Disclosure for full transparency.

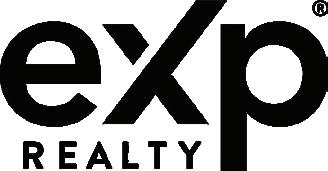
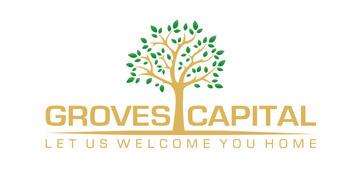

Arizona’s Best Wilderness Property

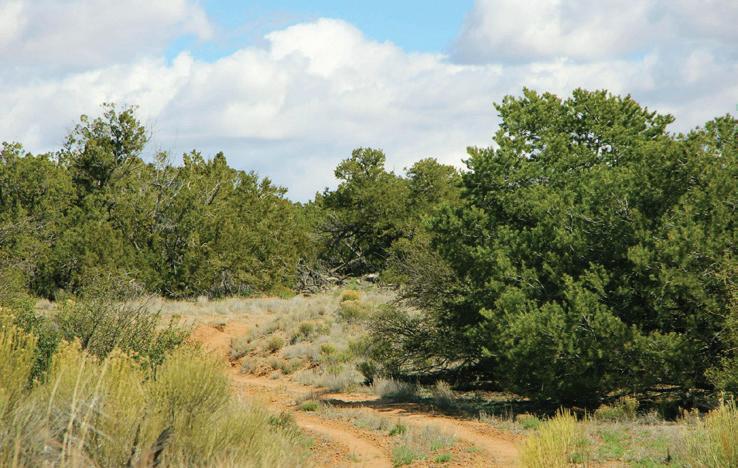
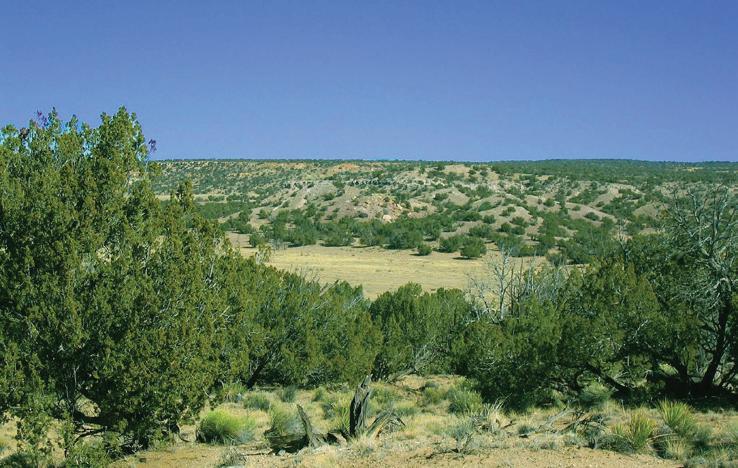
SAINT JOHNS, AZ 85936 - APACHE COUNTY
$29,800 | 36 ACRES
Sierra Highlands Ranch is a majestic wilderness in northern Arizona set amid lush stands of pinon pine and juniper woodlands and broad grassy valleys atop the little Colorado Plateau at a cool clear 6,200 elevation. Once the home of the ancient Anasazi, today it is home to free roaming herds of elk, antelope and mule deer and the fortunate few who are claiming their spacious 37 acre off grid homestead there. Owners can choose from an outstanding variety of terrains and landscapes ranging from heavily wooded throughout, to blends of treed and meadowland to all open pastureland. Many tracts have been contour surveyed to include rugged sandstone ridges with dramatic overlooks of the wilderness below. Every property has uninterrupted long range views of the surrounding wilderness through clear mountain air free of pollution. An exceptional climate is one of the best reasons to own a tract of Sierra Highlands Ranch. Outdoor work is rarely curtailed do to the weather. The winters here are mild, typically producing less than 18 of snow most of which falls at a rate of two to three inches per storm and melts into the soil with a day or two. The average high temperature in the coldest month of January is 50 degrees. Summer temperatures are mild with daytime highs averaging in the upper 80’s. Private wells are allowed. The land has a secure groundwater supply from its positioning over two defined aquifers, the massive Coconino Sandstone Aquifer and the overlying
Bidahochi aquifer. In addition, a free access well is available to ranch owners 24/7 for water hauling. The land surface is blanketed with a fine tillable sandy loam soil, ideal for the raising of vegetables and fruit trees. Apples, cherries plumbs, pears and a host of garden vegetables thrive in this soil. This is a secluded location and best suited for people seeking large acreage ownership well away from neighboring owners and who place a premium on the freedom to use and work their land in a wilderness setting. free of urban noise and pollution. All corner markers have been set by registered surveyors and the recorded map with all property dimensions is provided to the new owners. The maintained road access to the property is built entirely along title insured easements recorded with the county recorders office. The residential, recreational and agricultural zoning allows livestock, RVing and camping use at owners discretion. Prices start at $29,800, with $2,980 down and payments of $257. Monthly payments are account serviced by Pioneer Title, Inc., one of the nations largest title companies. Call First United Realty at 800.966.6690 for a free photo brochure including landscape photos, topographical map, monthly weather chart, and info on nearby lakes and historic town. First United Realty is Arizona’s largest provider of private land and has a wide selection of terrains and wilderness landscapes to select from statewide.

602.510.2948
Lynn Kline Realty
Sold this home in just 2 days!
Whether you are looking to buy or sell, Lynn Kline Realty is here to assist with all your real estate needs. The home at 5295 Sunset Shadows recently sold in just two days on the market. Lynn Kline Realty has been in business since 1984. We pride ourselves on helping clients, whether buying or selling, to achieve the best market value. We are happy to advise you on preparing your home for the market, as well as staging and navigating the various hurdles of buying and selling.
Contact Lynn Kline Realty today at. 520.977.3443 Tunnels to Towers. We donate $300 for every closed transaction.
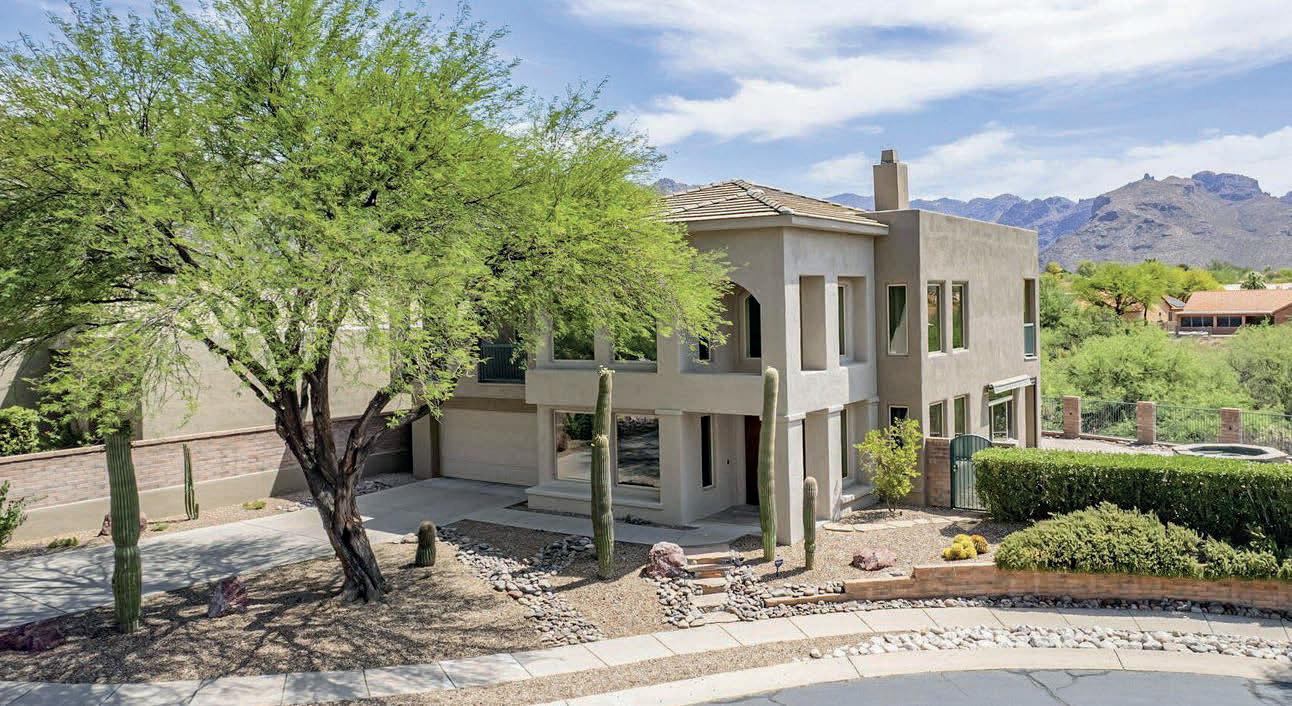
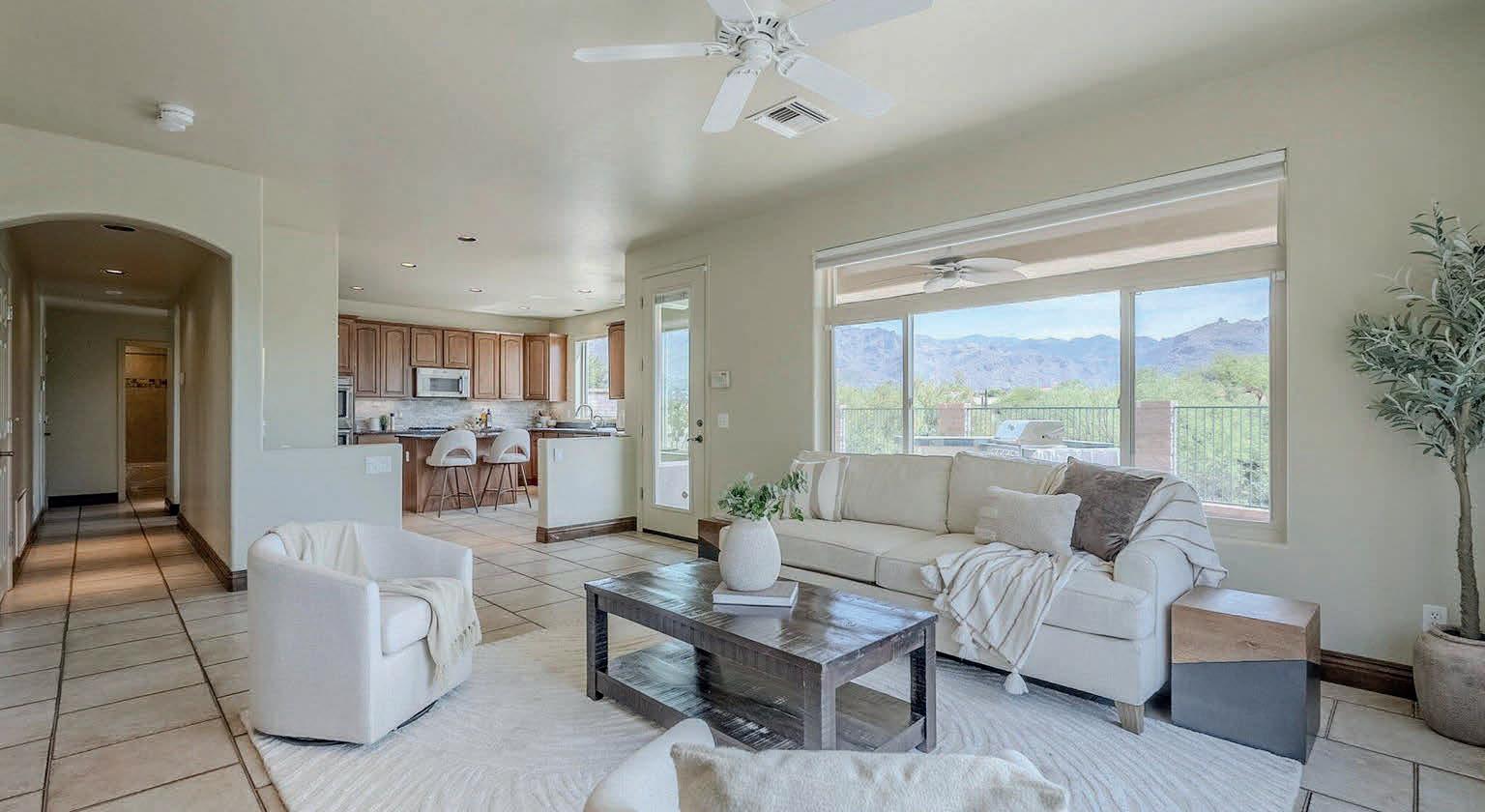
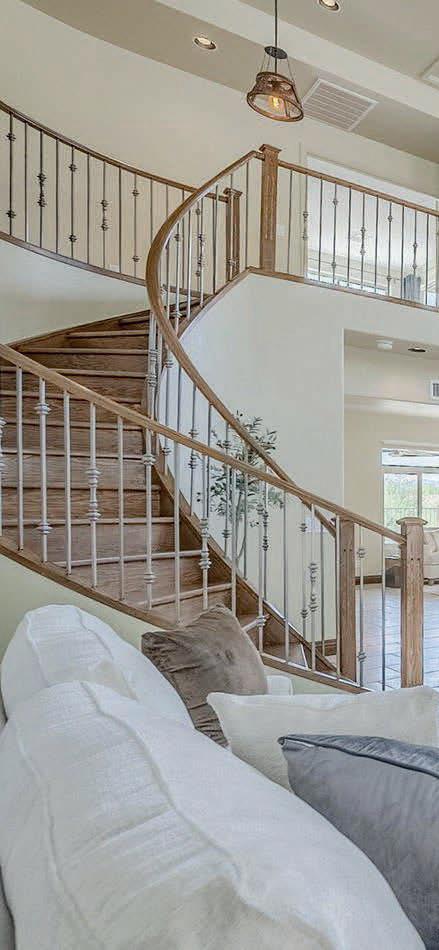
Happy Thanksgiving!
We’re so thankful for our wonderful clients, partners, and friends who make what we do so rewarding. Wishing you a holiday filled with warmth, joy, and gratitude.
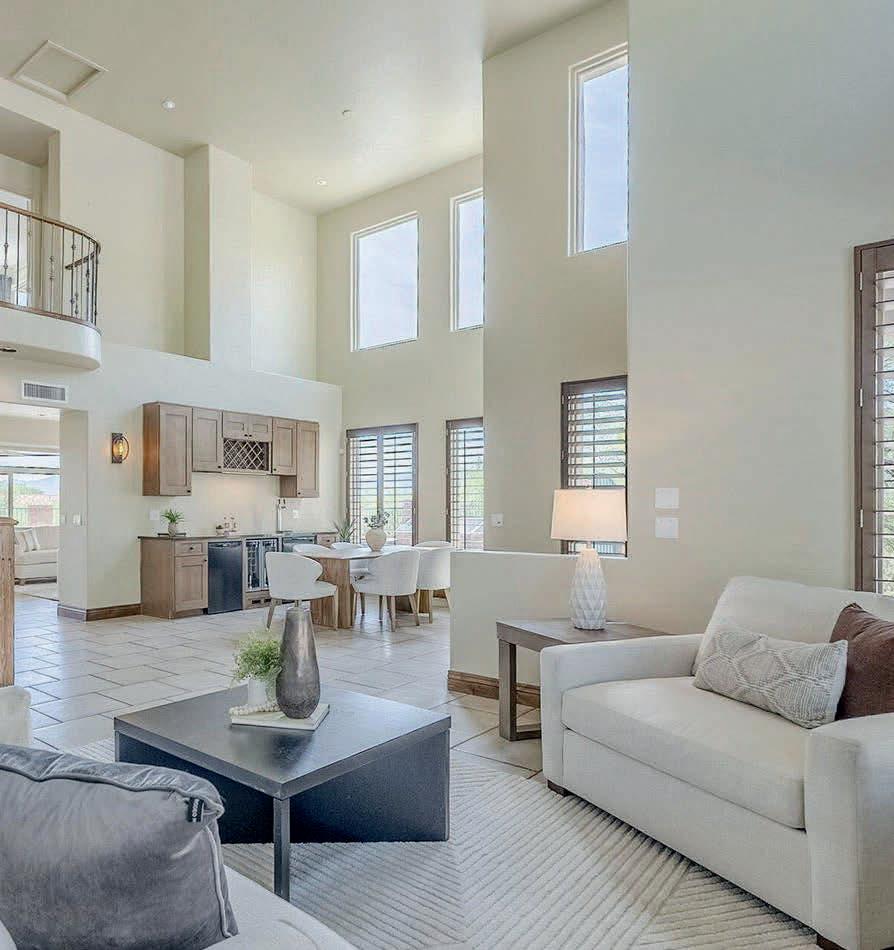
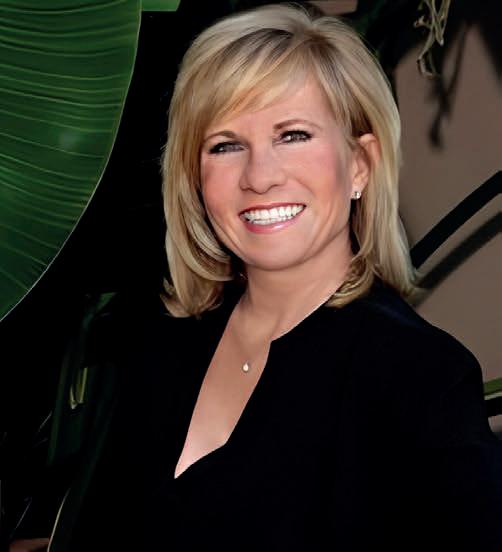
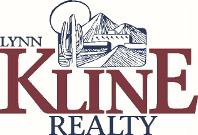

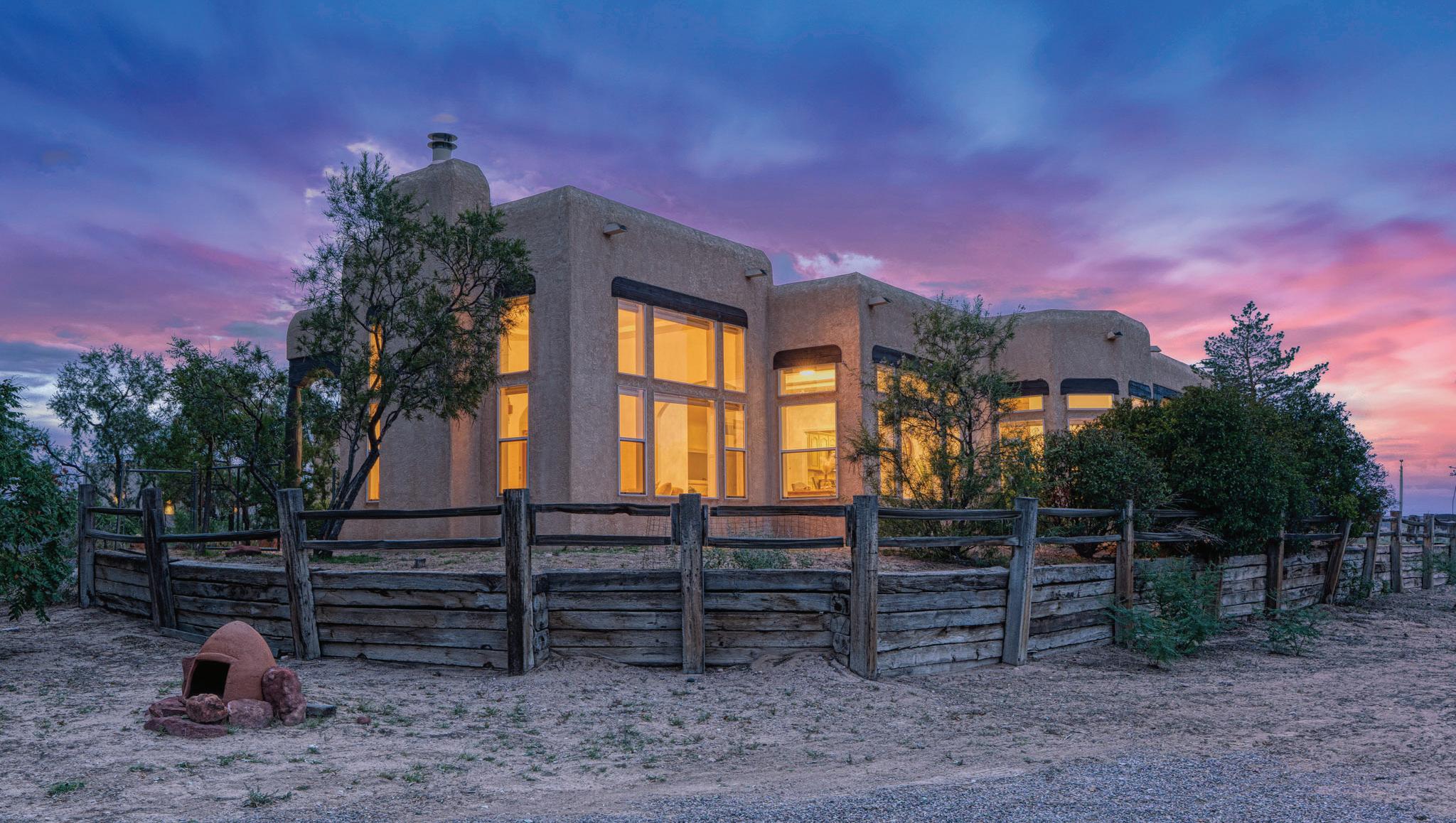
Timeless southwest Classic, built by Hinkle Custom Homes. One of a kind, southwest custom on 1.4 acres, infused with natural light coming from expansive windows in every room that showcase city lights and panoramic views of the Sandia Mountains. This extraordinary home was designed for easy living and relaxed entertainment, offering an open space kitchen/family room with a Kiva fireplace, a formal living and dining room, an atrium, and a 586 sq ft multi-use room...ideal for a studio, gallery, game room, or added living space, plus 666 sq ft garage with work and storage space! The possibilities are endless! Low-cost energy with SunRun Solar panels that will transfer to new owner at closing.
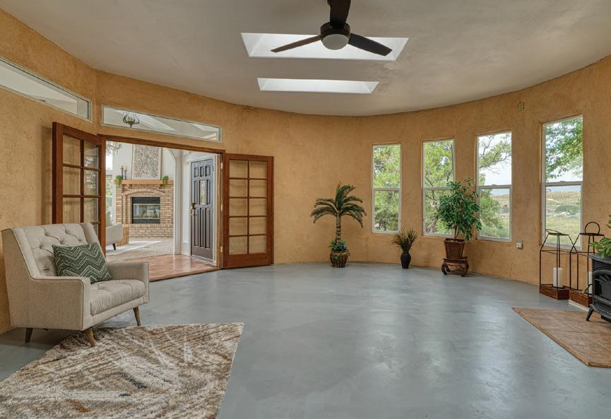

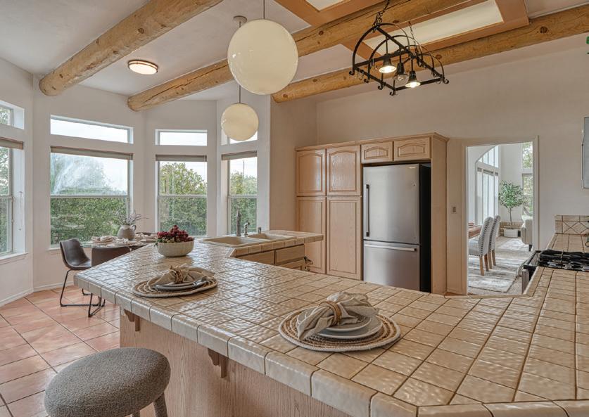
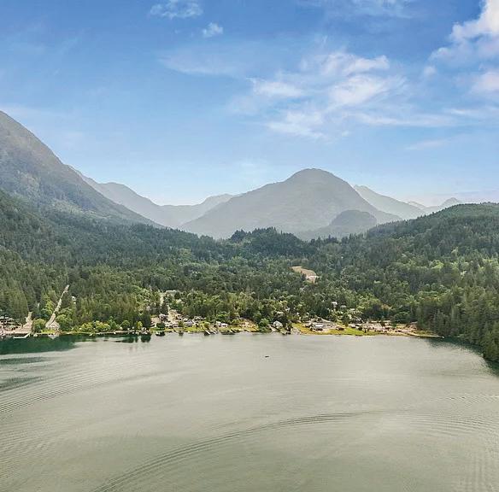
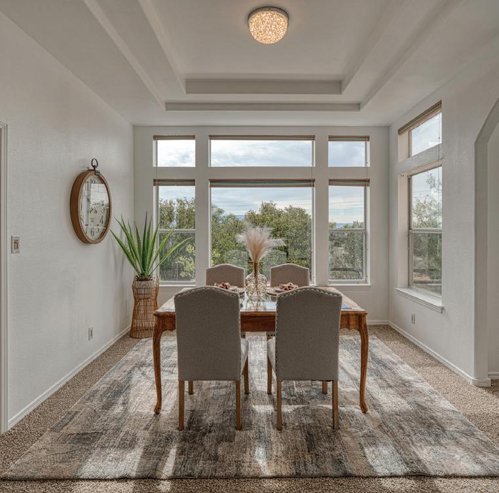
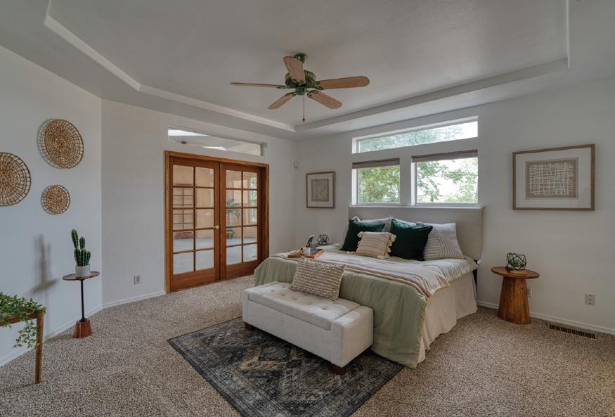
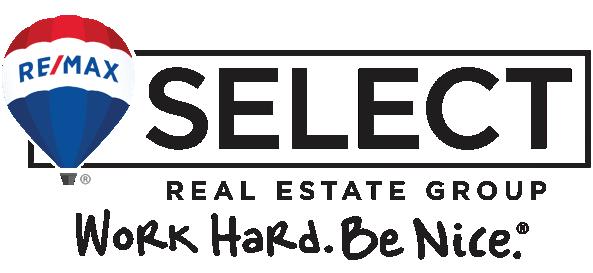

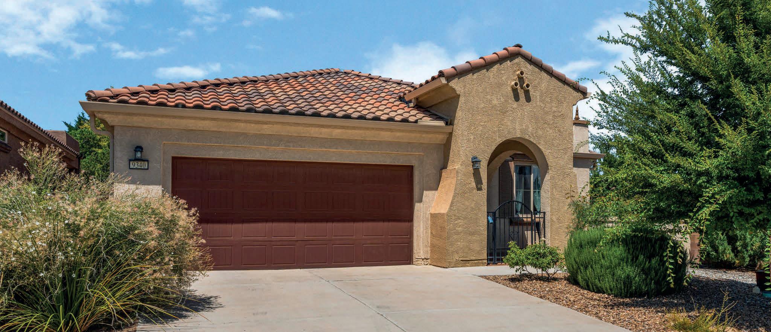
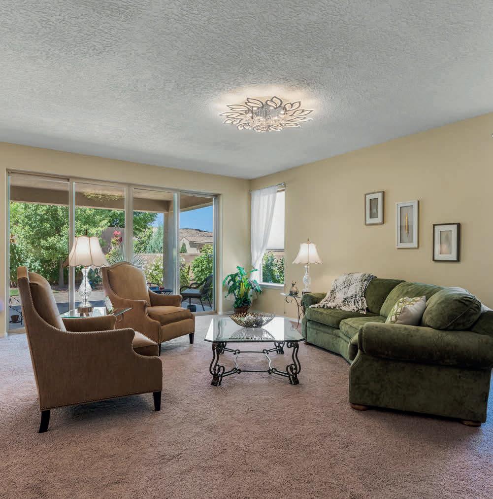
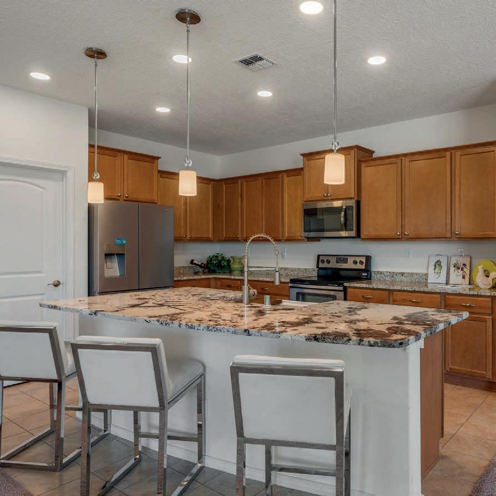
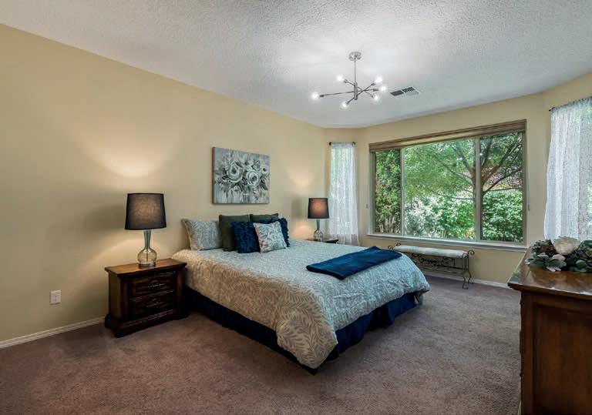



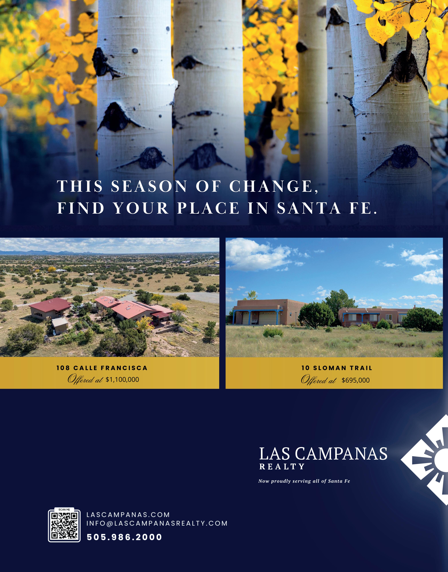
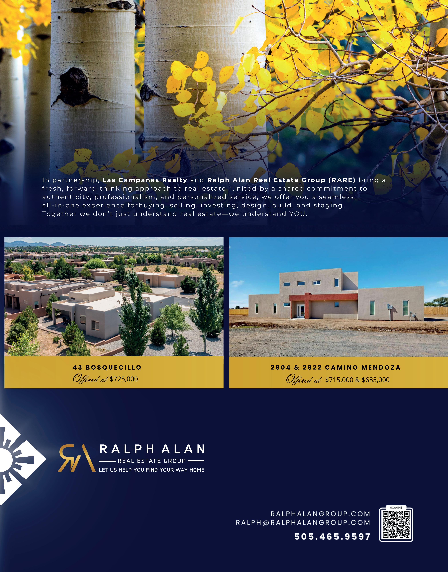


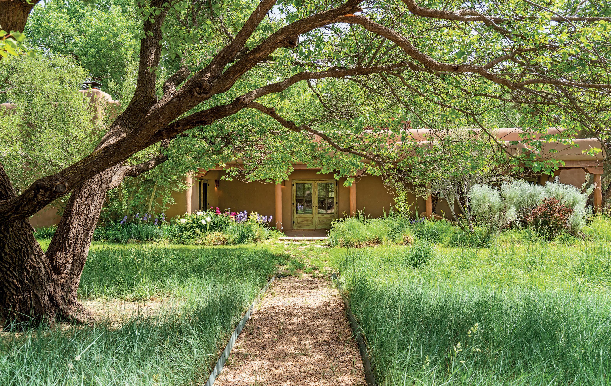

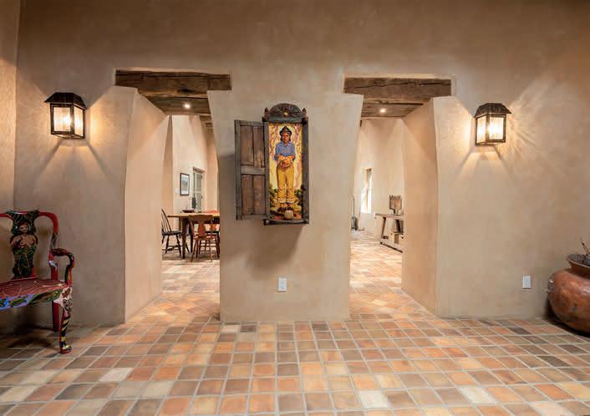

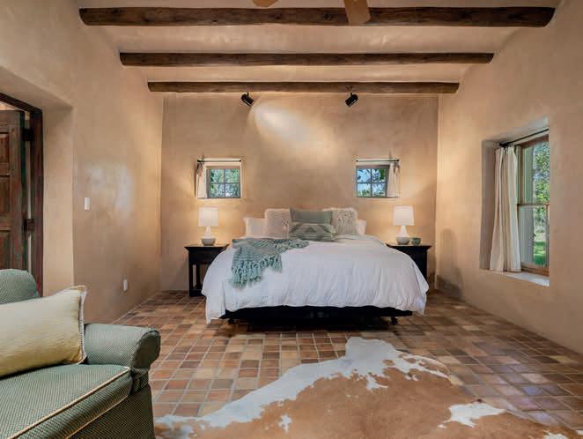


Blending historic charm with modern comfort. It features a renovated 2-bed, 2-bath double adobe main residence and a 1-bed, 1-bath guest house/studio. The main home boasts handplastered walls, vigas, deep adobe, high ceilings, and wood-burning fireplaces, honoring its 1880 heritage. Both bedroom suites have fireplaces and en-suite baths. The large kitchen includes a butler’s pantry. The property’s park-like grounds, shaded by cottonwoods, are lush with fruit trees and gardens, enhancing the connection to the creek. The guest house has a kitchenette, bath, and barn door opening to a porch. This rare, water-adjacent adobe property is in an artistic community rich in heritage and natural beauty.


Craftsmanship Meets Contemporary at Sun Mountain on 3 Acres
3869 OLD SANTA FE TRAIL, SANTA FE, NM 87505 5 BEDS | 5 BATHS | 5,679 SQ FT | $2,695,000
Nestled beside Sun Mountain in the rolling foothills along Santa Fe’s most storied corridor, this picturesque estate seamlessly fuses the romance of historic New Mexico with contemporary luxury and sustainable living. Resting on 3 serene acres just 1.5 miles from Museum Hill and 3 miles from the Plaza, the property showcases a solarpowered 3-bedroom, 3-bath main residence with flexible living space and an oxygenated primary suite designed for ultimate wellness and comfort. A charming 1-bedroom casita with a kiva fireplace and a 968-square-foot studio above the garage—complete with a deck, panoramic views, kitchenette, and ¾ bath—offer inspired spaces for art, retreat, and connection.
Learn more at: 3869OldSantaFeTrail.PlazaGroupSantaFe.com

BETH CALDARELLO
LUXURY PROPERTY SPECIALIST
ASSOCIATE BROKER
C: 213.321.7707
O: 505.988.7285
beth@plazagroupsantafe.com plazagroupsantafe.com
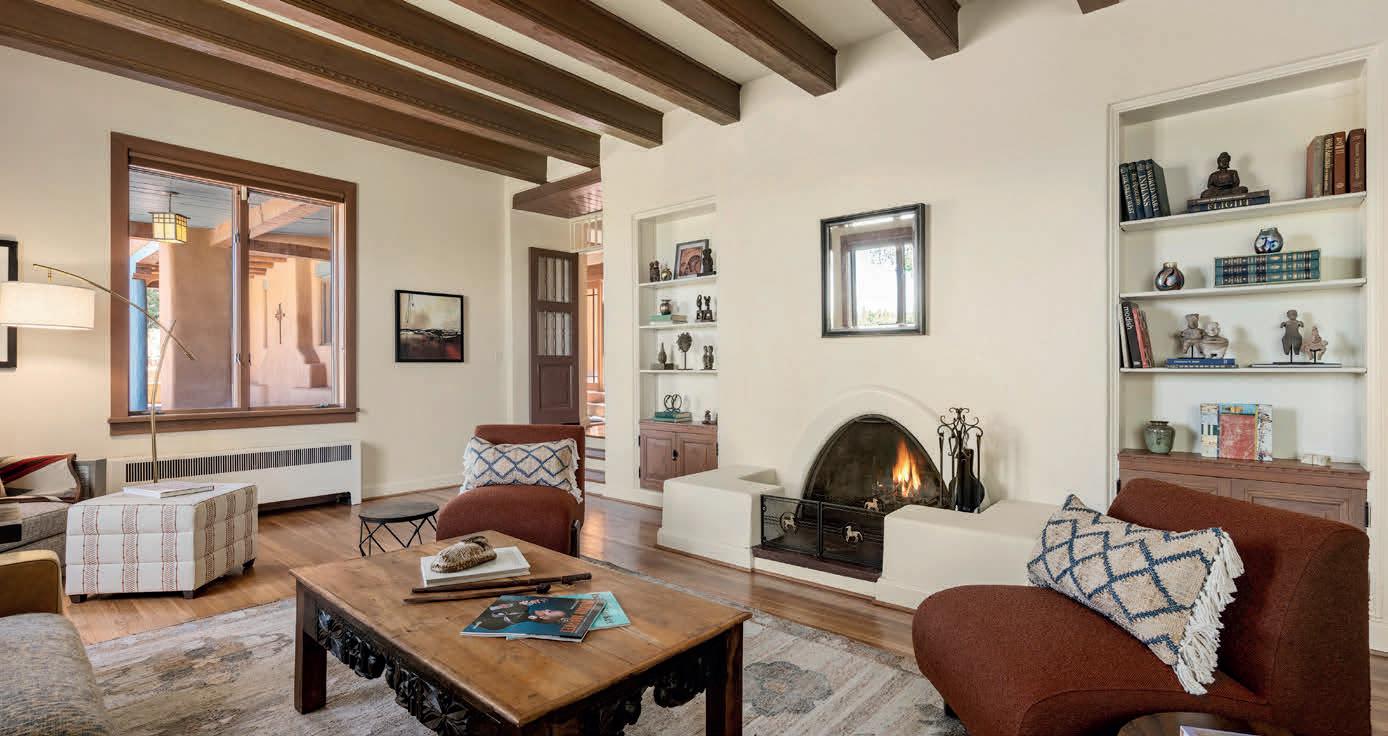



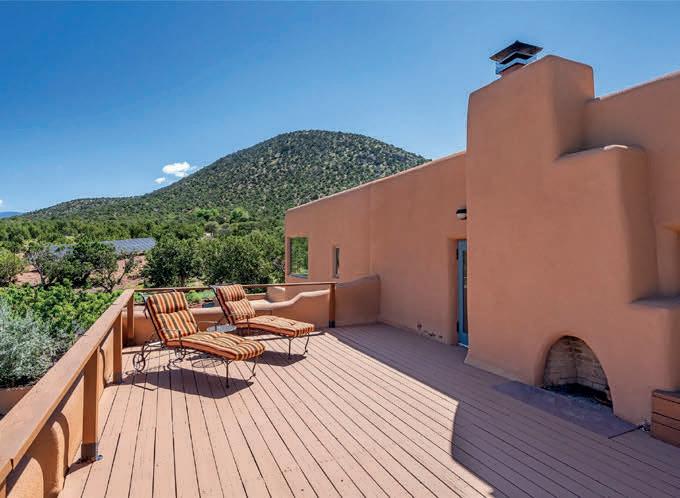

SANTA FE




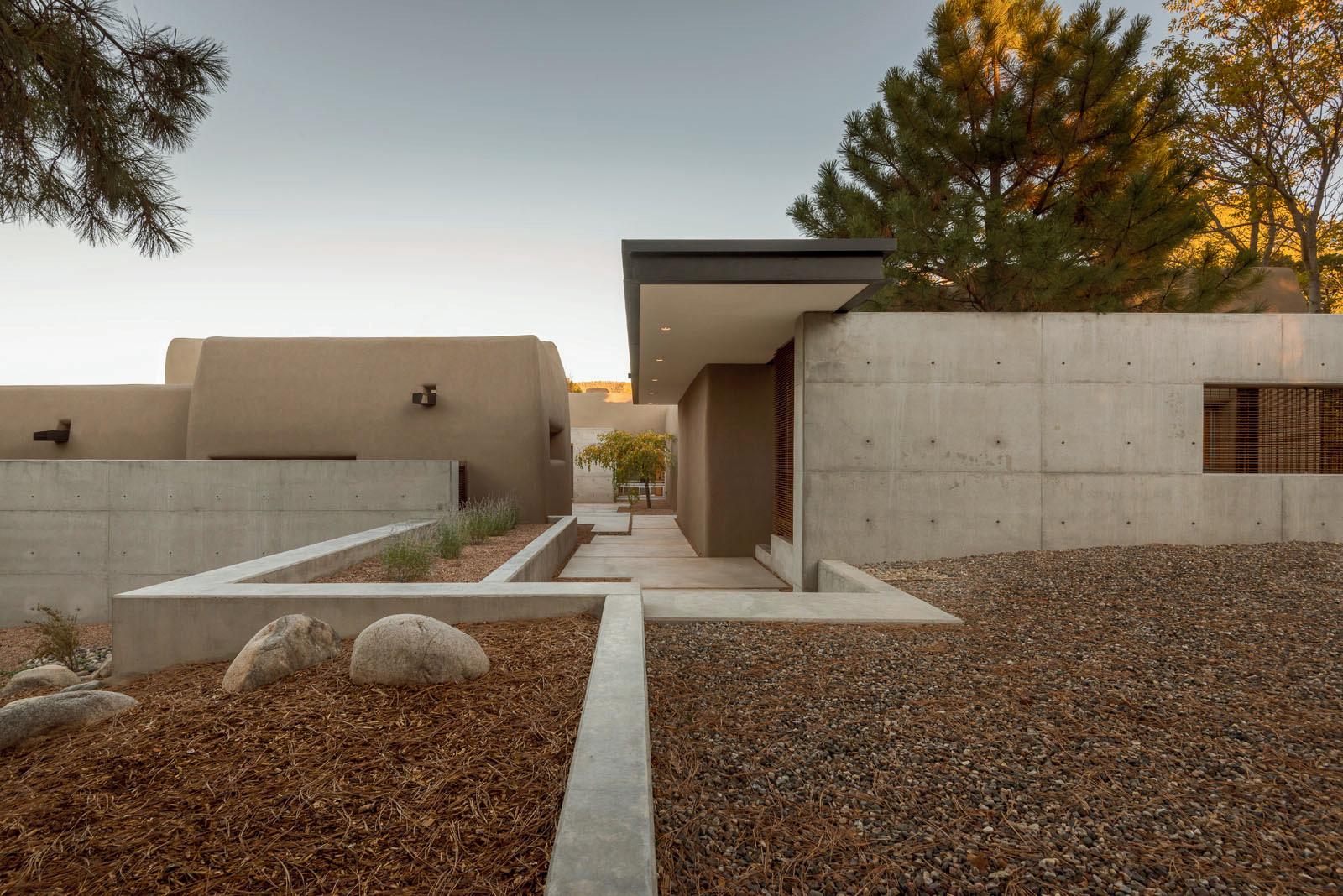

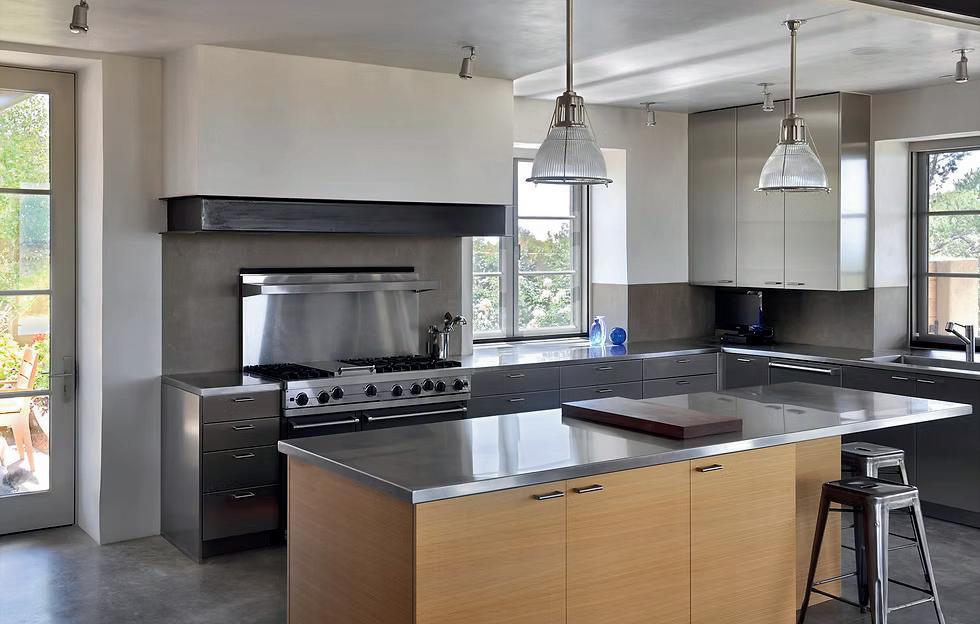


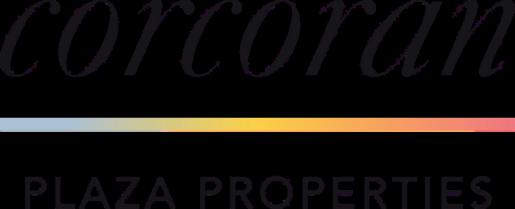
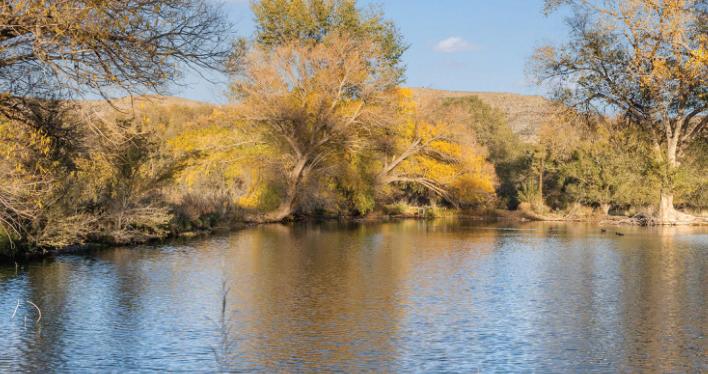
This Picacho Farmland is situated on 11.54 acres with 19.5 acres of Water Rights. Feature 75-year-old apple trees, flanked by the Hondo River from its west bank & its L-curve to all the East part of the property. This farm has always been a sanctuary for deer & elk. Hunting has never been allowed on the farm & for that reason, the wildlife feels safe as they graze at the fallen apples throughout the orchard. It’s been said that 22-inch trout is being caught in several parts of the river & directly behind the farm. This is the ideal location to build your gateway home to enjoy a world away from city life. Nearby attraction, R.O. Anderson Estate, Ruidoso Downs & Ski Apache. Roswell is 30 miles to the East, on the Highway U.S. 70, where American Airlines has daily flight.
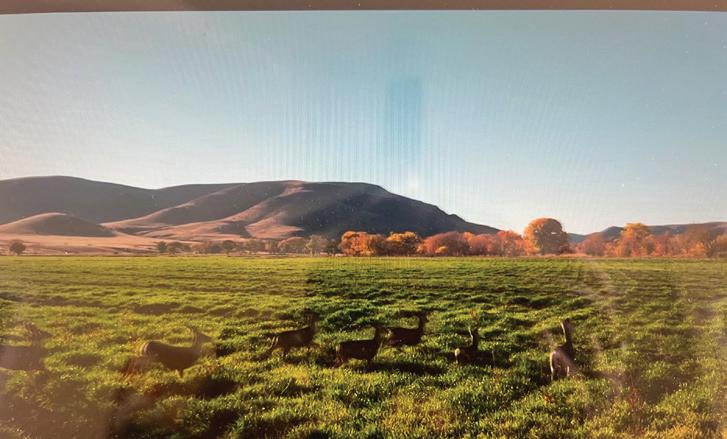
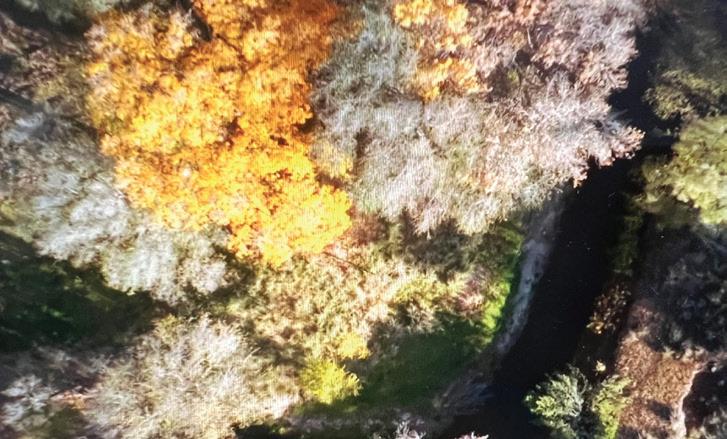

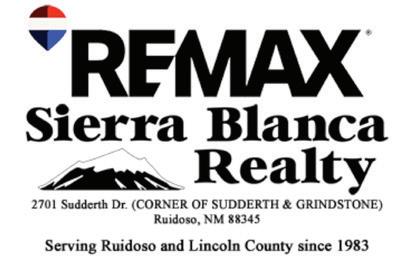
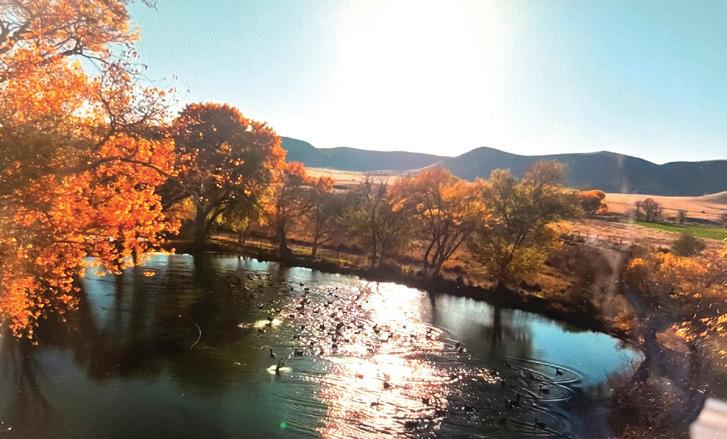
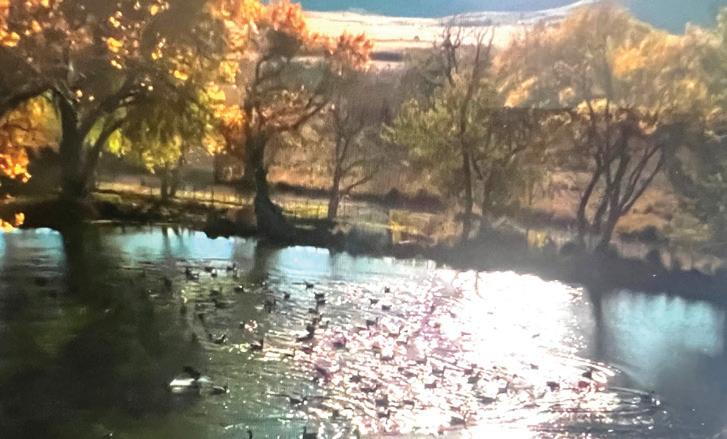
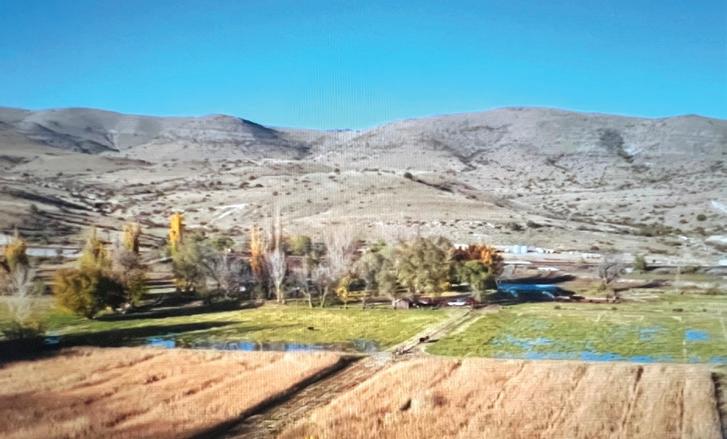
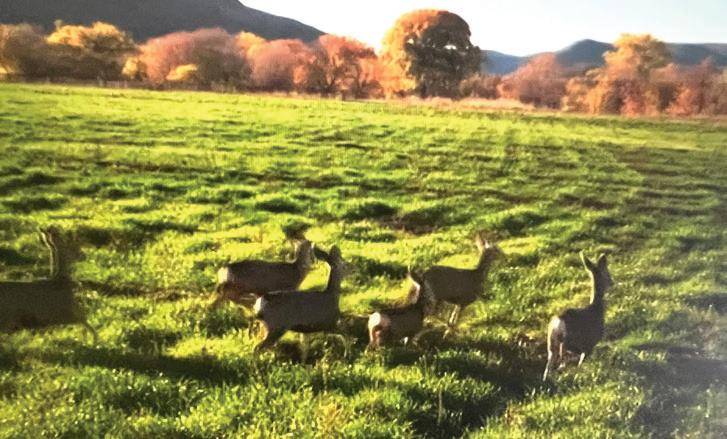


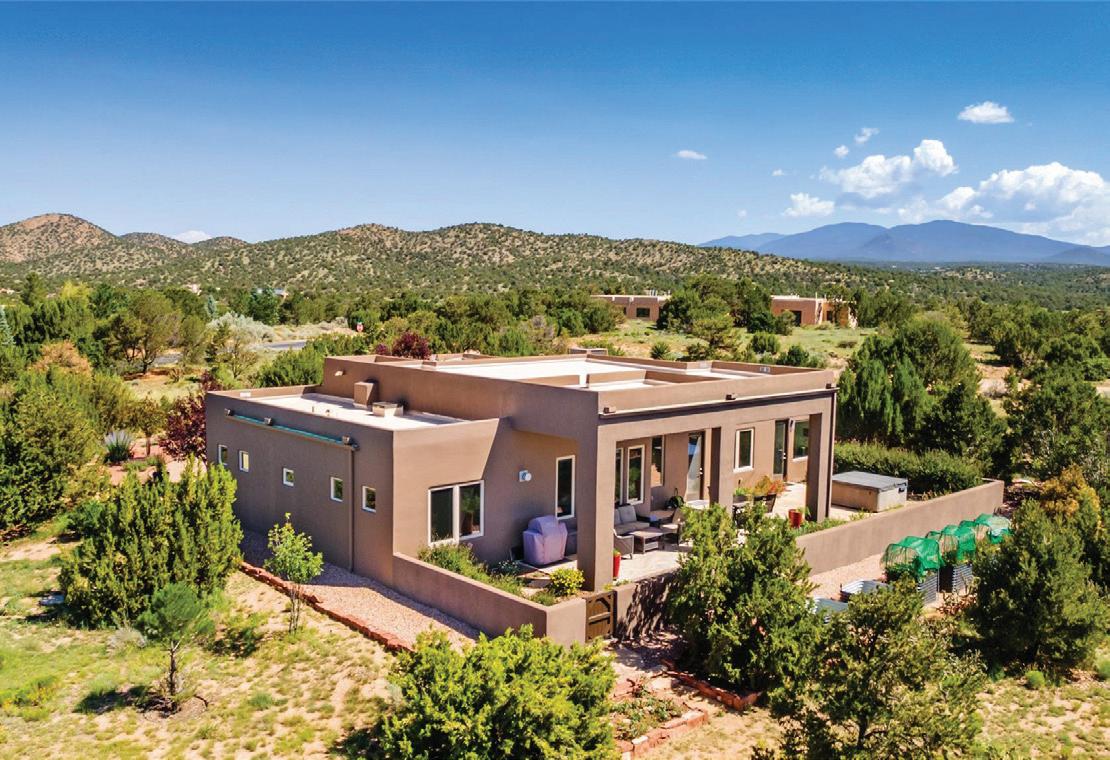


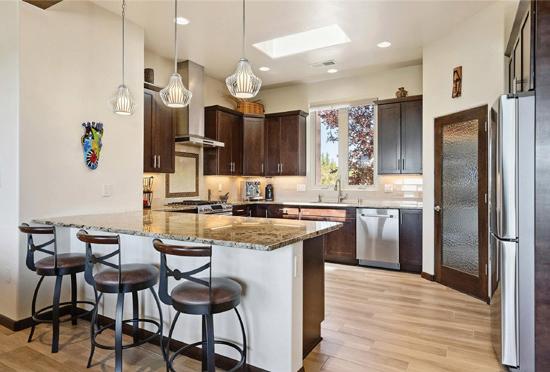

Perched high in The Ridges, a prestigious subdivision bordering Eldorado greenspace and nearby conveniences, this stunning 3-bedroom, 2-bath home blends modern Southwestern design with serene high-desert living. Thoughtfully situated on 4.08 acres, the home features an open-concept layout that seamlessly connects the kitchen, dining, and living areas, ideal for entertaining or quiet enjoyment. The corner gas fireplace and overhead vigas add coziness and warmth and expansive picture windows frame breathtaking panoramic views flooding the interior with natural light. Step outside to a spacious covered portal surrounded by an enclosed courtyard, perfect for morning coffee or evening gatherings under the stars. The mature, xeriscape landscaping is enhanced by a drip irrigation system, and a meandering pathway leads to peaceful secluded areas to take in the fiery sunsets of the Galisteo Basin and the morning sun rising over the Sangre de Cristo Mountains. A dedicated artist’s studio, complete with water and storage space, offers a private haven for creativity or a flexible bonus space. The oversized owner’s suite features a separate tub and shower with walk-in closet, and you will love the finished over size garage with workshop! This is more than a home; it’s a private retreat that captures the essence of Santa Fe living!

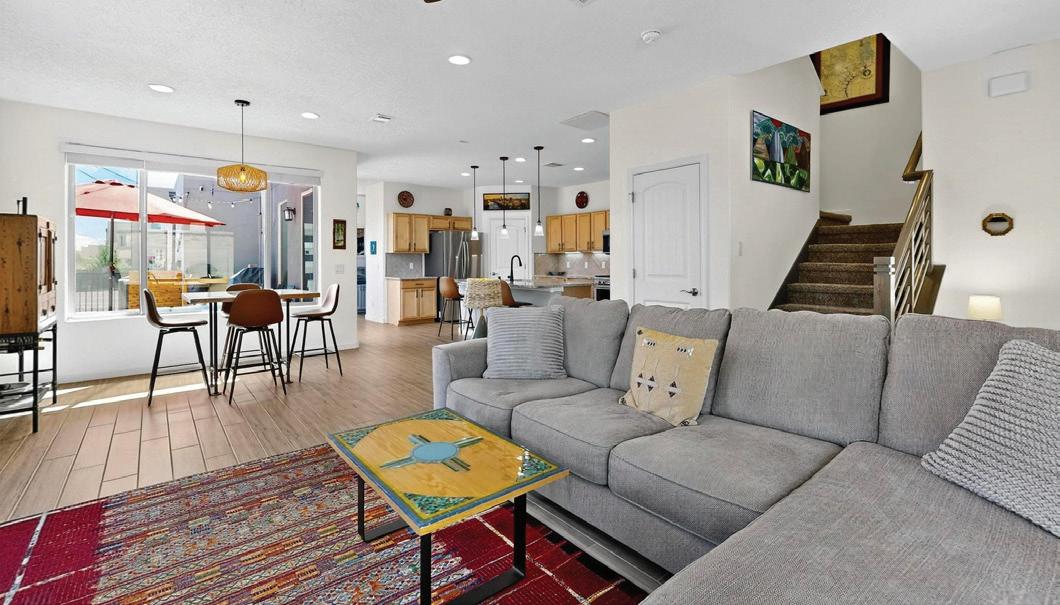
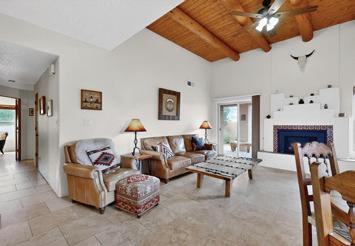
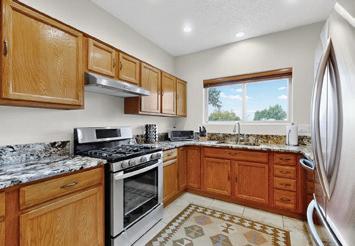
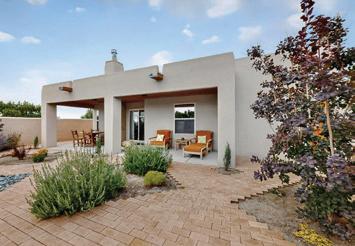
Immaculate and move-in ready, this Eldorado home combines timeless Santa Fe style with modern comfort. Featuring 3 bedrooms and 2 full baths, the home boasts travertine floors throughout, granite countertops, and stainless steel appliances. Classic details include vigas and a gas kiva gas fireplace with blower creating warmth and character. The spacious living areas open to a beautifully landscaped, fully enclosed courtyard with water feature perfect for entertaining or quiet relaxation.
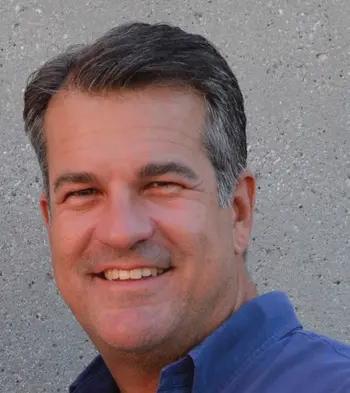

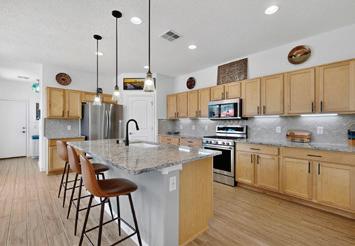
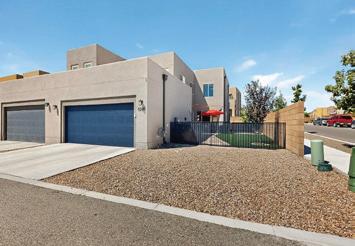
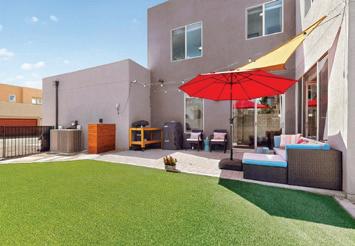
Discover this immaculate Villas de las Soleras townhome, perfectly situated on a rare oversized corner lot for added space and privacy. Enter through a private front courtyard to find thoughtful updates throughout enhancing both style and function. Conveniently located near guest parking, this home blends comfort, modern updates, and low maintenance living in one of Santa Fe’s most desirable communities!

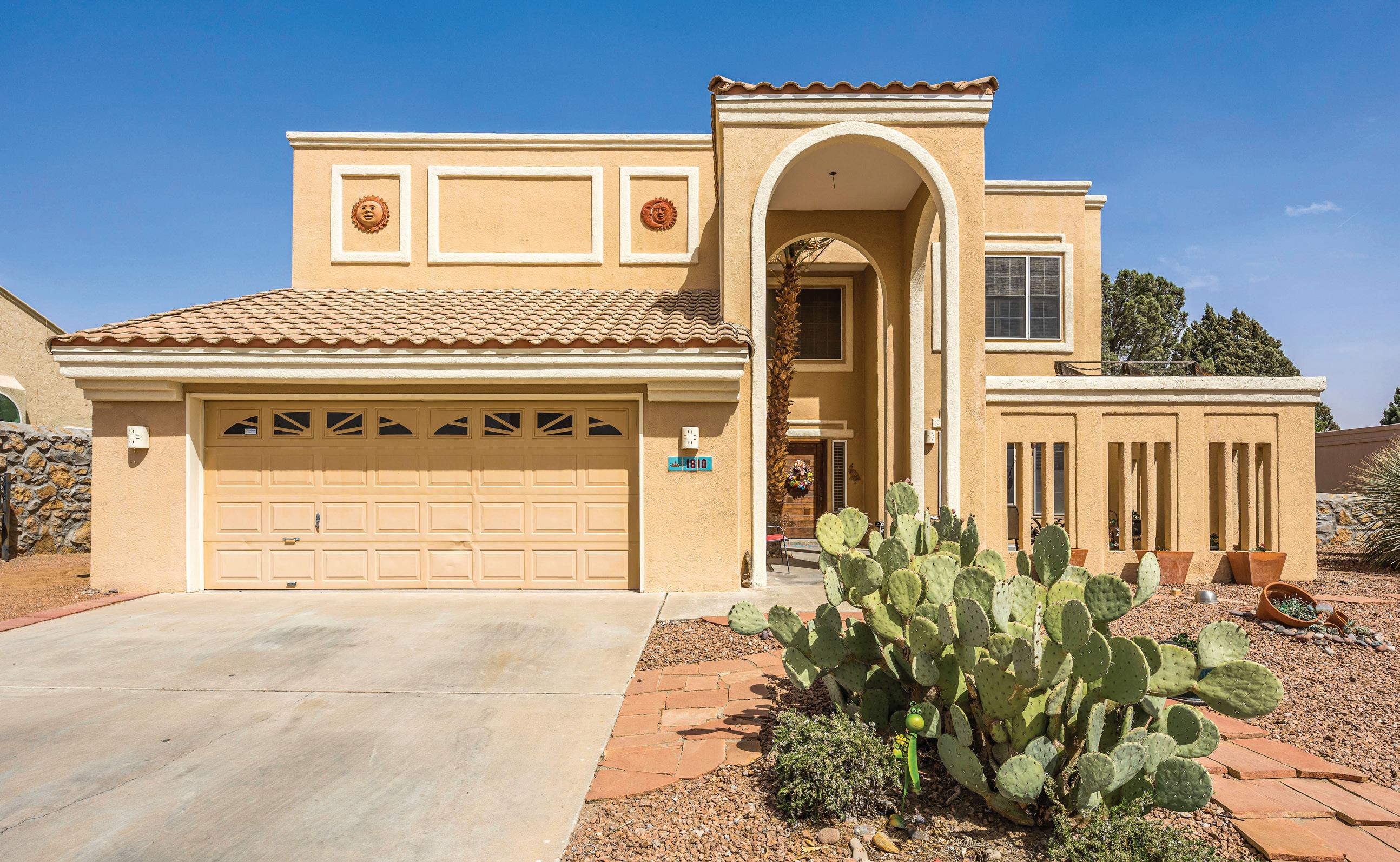
South Telshor Elegance
Well Maintained Home in the South Telshor area Containg 3077 sq.ft., 3 Bedrooms, 3 Baths, 2 Masters one Upstairs & one Downstairs. Beautiful 20 ft Enlay Wood Accents Ceilings, Plantation Shutters, Fireplace & Formal Dinning,The Kitchen offers Plenty of Granite Counter Space, Additional Cabinetry, Eating Area, Refrigerator,Gas Range, & Pantry. The 2nd Master Upstairs contains a Balcony with Mountain Views, Jetted Tub, Shower, Double Sinks, & Large Walk in Closet. Downstairs Laundry Room, 2 Car Garage, Storage & an Oversize Backyard. Come By to See & Appreciate.
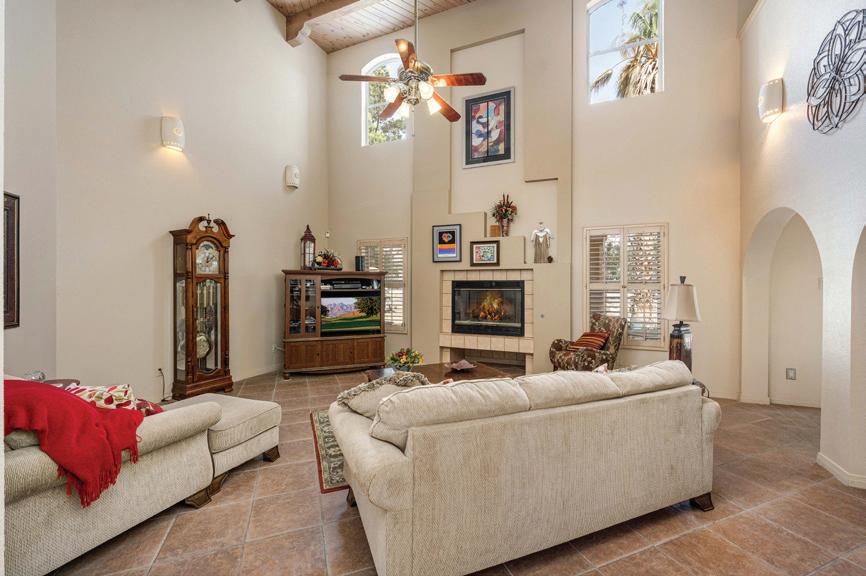


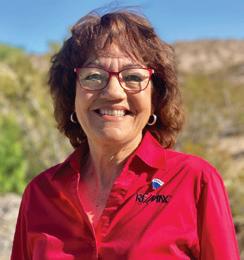

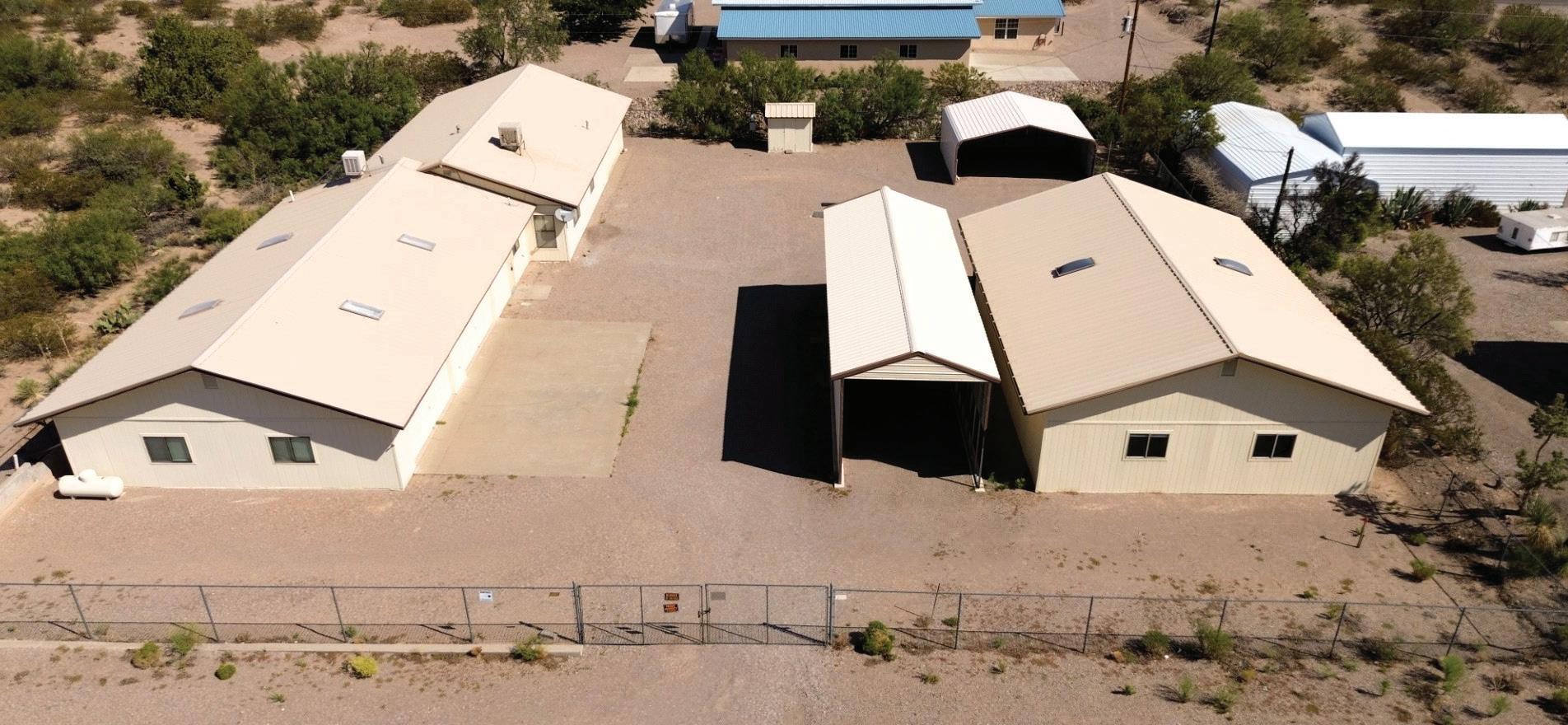
717 ERIE - ELEPHANT BUTTE, NM
$315,000
GREAT LAKE LOCATION W/UNLIMITED POTENTIAL. DISCOVER THIS UNIQUE PROPERTY W/ROOM TO EXPAND & RELAX. COMPLETELY FENCED.49 ACRE LOT WITH ENDLESS GARAGES & WORKSHOP TO MEET ANY & ALL YOUR LAKE NEEDS. ONE LEVEL 2BR, 2BA, RANCH OFFERS 1600 SQ.FT. OF SPACE & PLENTY OF ROOM TO GROW. OVERSIZED “GREAT ROOM” & KIT. W/DINING AREA, SERVING COUNTER & APPLIANCES (NO OVEN). LARGE PRIMARY BR SUITE OFFERS HIS & HER CLOSETS, FULL BA, JETTED TUB & DUAL SINKS. WHAT SETS THIS PROPERTY APART ARE THE INCREDIBLE GARAGES - ATT. 4-CAR GARAGE (1344 SQ.FT.), ALONG WITH 1-CAR GARAGE/WORKSHOP (768 SQ.FT). IDEAL FOR EXPANSION AND CONVERSION OF CURRENT RESIDENCE. BONUS OUTBUILDINGS INCLUDE HUGE GARAGE (1536 SQ.FT), 2-CAR CARPORT, DRIVE-THRU RV CARPORT EASILY ANSWERS ALL YOUR STORAGE & WORKSHOP NEEDS. WHETHER YOU ARE LOOKING FOR A FULL-TIME HOME, WEEKEND LAKE RETREAT, OR INVESTMENT, THIS PROPERTY HAS THE SPACE & FLEXIBILITY TO BECOME EXACTLY WHAT YOU NEED, INCLUDING POTENTIAL FOR AN EXPANSIVE CUSTOM RANCH HOME & GUEST QUARTERS. DON’T MISS THE CHANCE TO OWN THIS RARE LAKE PROPERTY W/UNMATCHED STORAGE, SPACE & POSSIBILITIES.


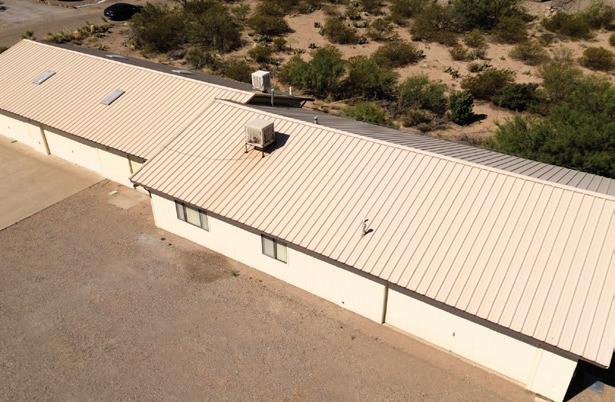
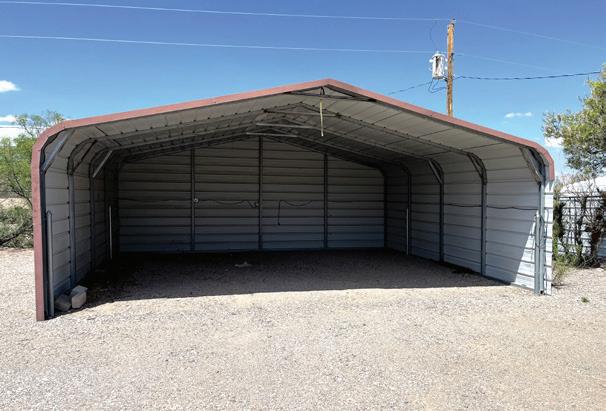
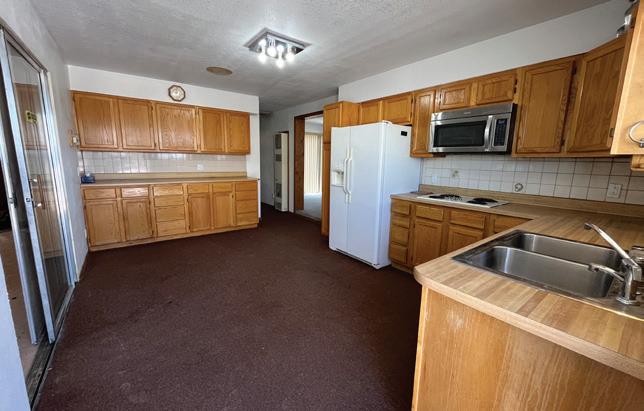

4 BEDS | 2 BATHS | 2,163 SQFT | OFFERED $365,000
FABULOUS Horse or Cattle Property in Shamrock TX! Amazing views from your front porch on this 4/2/2 Brick Home sitting on approx 20 Acres w/30x50 SHOP! Well maintained Home, maintenance free siding on eves & porch! CHA, 2 water heaters! Large Living Room w/woodburning Fireplace! Wonderful Kitchen w/breakfast bar, cooktop, double ovens, new built-in microwave, new dishwasher, side by side refrigerator, pantry & Dining Area! Isolated Large Primary Bedroom w/vanity & bathrm w/walk-in shower! 3 Bedrooms w/walk-in closets! Hall bath w/double sinks! Upstairs game/TV Rm w/Pool Table! Tons of Storage! Updates include new toilets, all new water fixtures, light fixtures & fans! Fully fenced for cattle or horses! 2 Stall Barn w/electric, water, tack rm. 16X12 Shop! City & Well Water! Gorgeous trees! Large utility rm w/storage closet! Shop - 48’L X 29’L Inside, Red Steel, concrete, Insulated, Electricity, 14’ Lean To, 2 walk in doors, 3 windows, 2 OH doors 12’ X 10’, Holds 3 vehicles! Loafing Shed 30’X16’ (w/2’ overhang) & tack room & 8X8 feed room! 16X12 workshop in backyard w/electric & window unit!

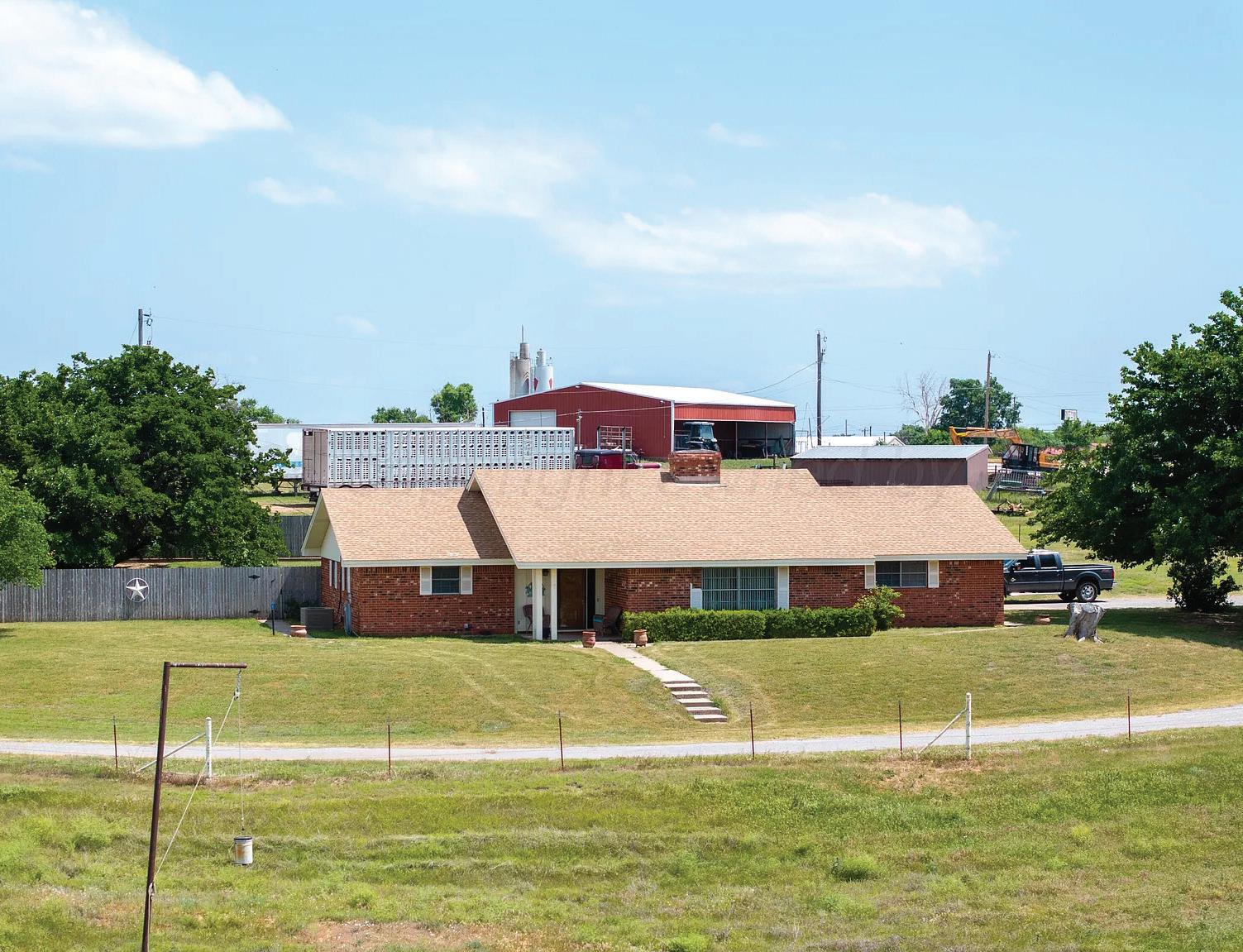

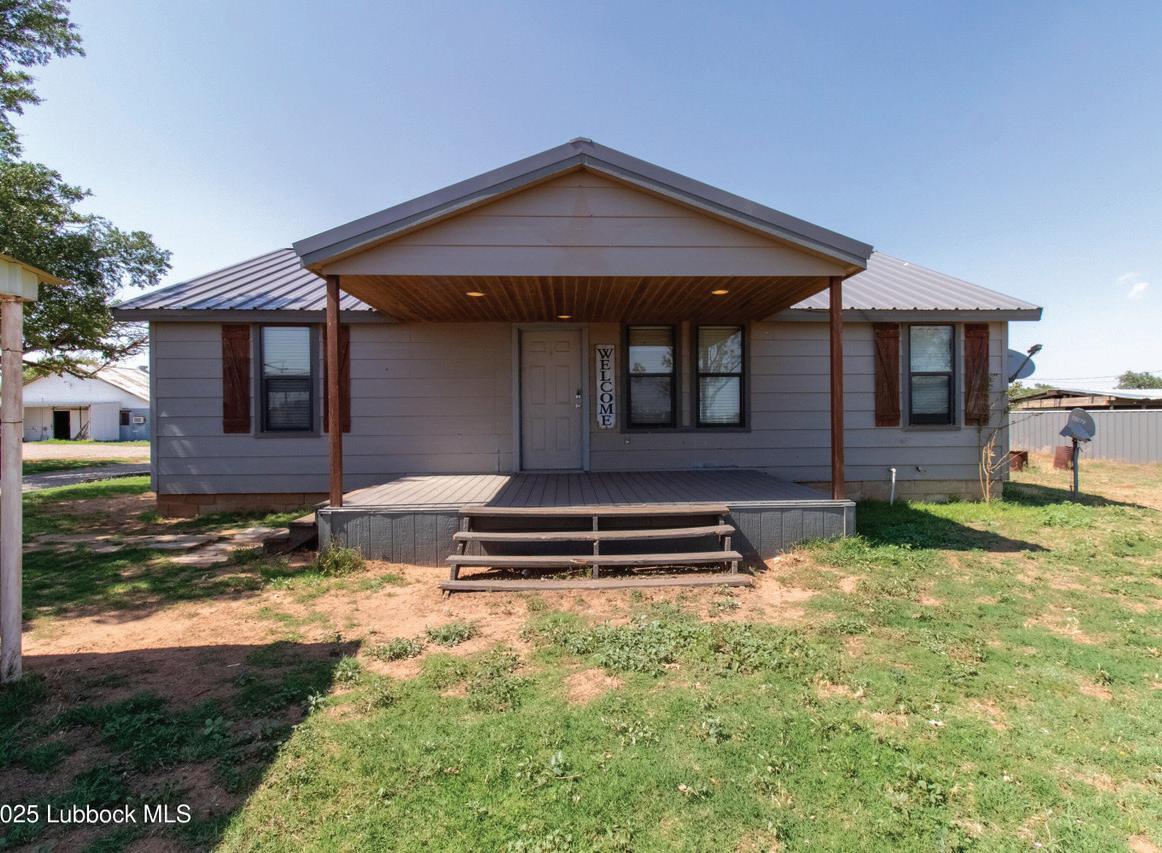
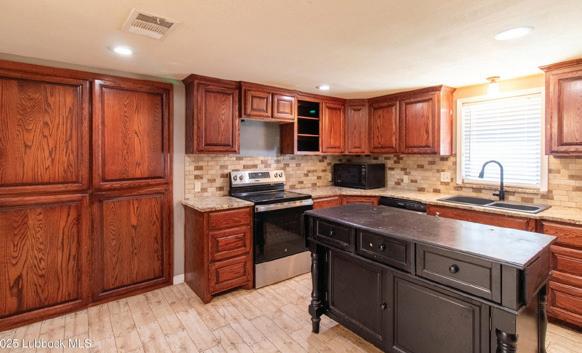



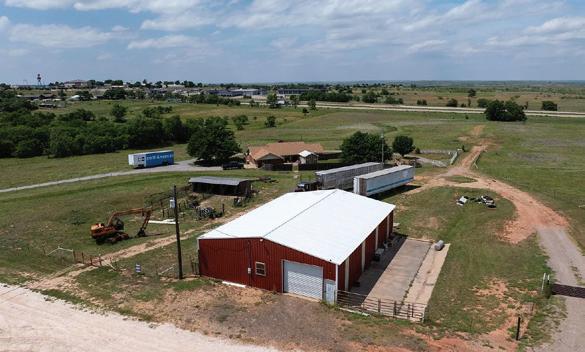
2611 E C R 7130, Lubbock, TX 79404
3 BEDS | 2 BATHS | 1,575 SQFT | OFFERED AT $399,000
Unrestricted Acreage Just 8 Minutes from the City - A Rare Find in Lubbock-Cooper East! Don’t miss this one-of-a-kind opportunity to own a spacious 3 bedroom, 2 bath home sitting on unrestricted land, just 8 minutes from city limits offering the perfect blend of peaceful country living and city convenience. Properties like this, with this much land this close to Lubbock, are becoming a thing of the past! Inside, you’ll find a warm and functional layout featuring a master suite with two walk-in closets, and high quality real wood cabinetry throughout the kitchen and bathrooms. One of the standout features is the massive laundry room, complete with a sink and a private exterior entrance an ideal setup to convert into a mother-in-law suite or private rental unit. The property also boasts:
A barn with horse stables, plus a second stable area A large covered structure with two walls, perfect for machinery, hay, or workshop needs Located in the highly regarded Lubbock-Cooper East school district with a school bus stop right at your front door.
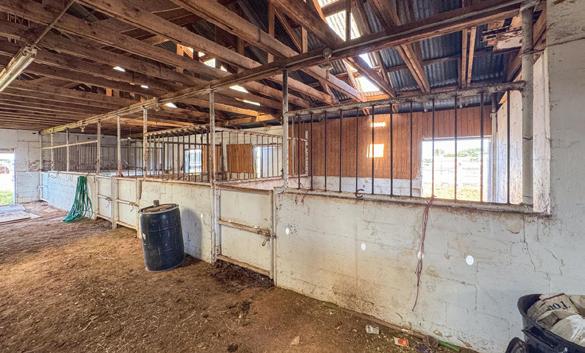


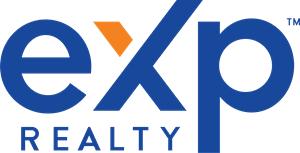

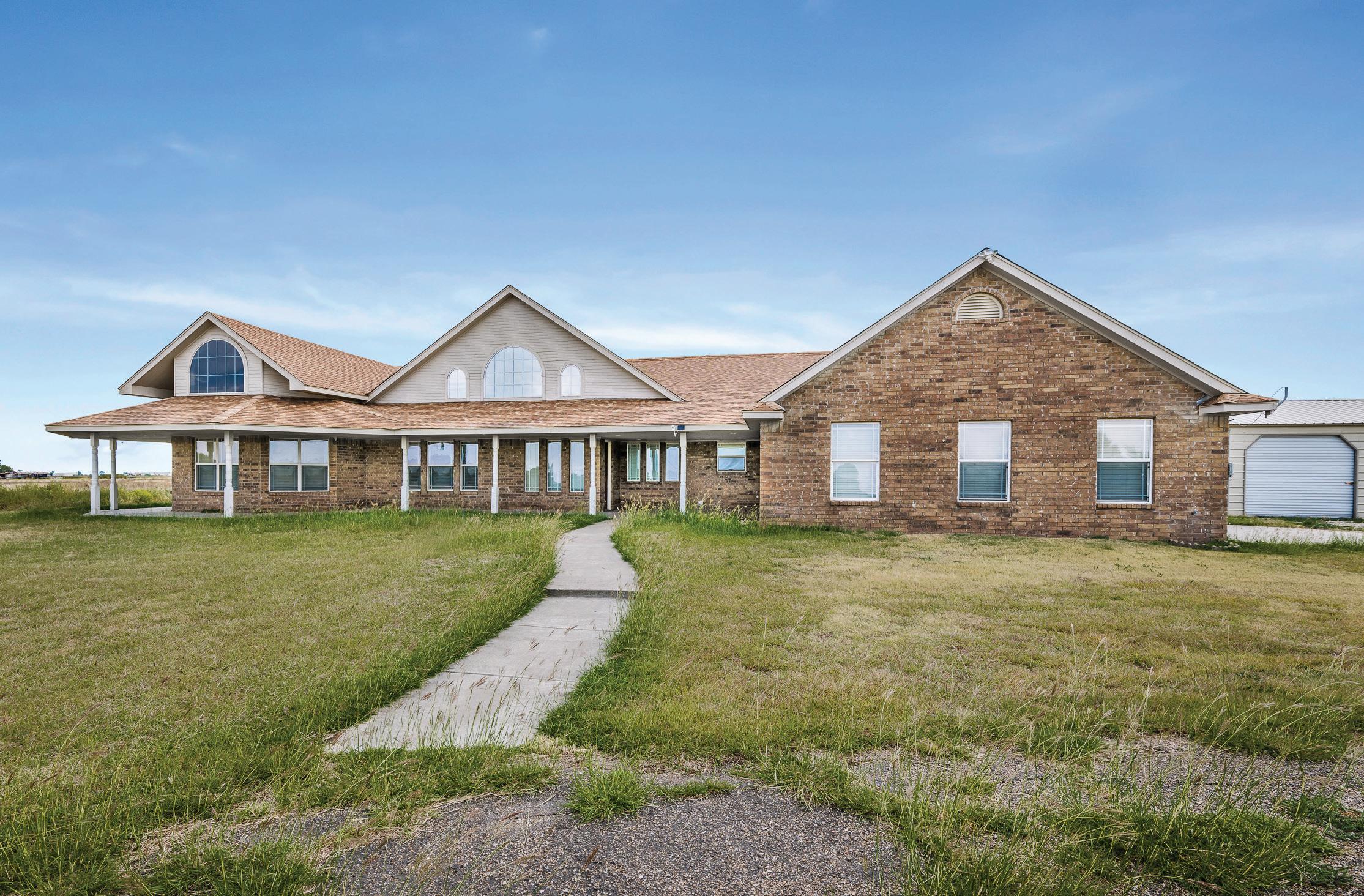

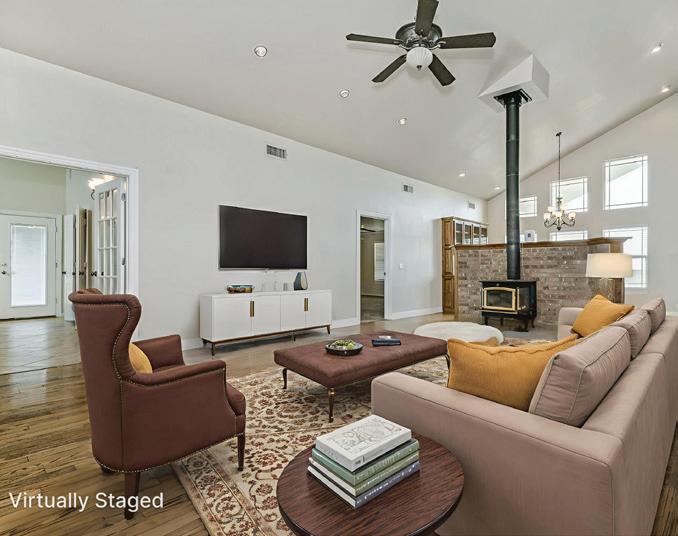

3 BED / 3 BATH / 2,816 SQFT $595,000
Welcome to this stunning 3-bedroom possibility of 4, 3-bath home set on over 36 acres of serene countryside. Featuring a classic wraparound porch, this property combines timeless charm with modern comfort. Inside, you’ll find a spacious openconcept design that seamlessly connects the living, dining, and kitchen areas—perfect for entertaining or family gatherings. The home offers generously sized rooms with plenty of natural light, providing both comfort and versatility for any lifestyle. The wideopen acreage is ideal for outdoor recreation, farming, or simply enjoying the privacy and peaceful surroundings. Whether you’re relaxing on the porch at sunset or hosting indoors, this property is designed to accommodate it all. Each outside room has a Door to the wrap porch. 915 TIGNOR ST, PAMPA, TX 79065
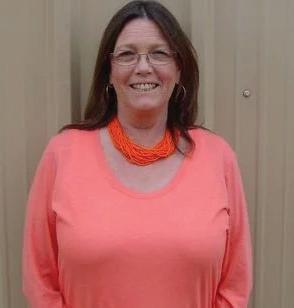
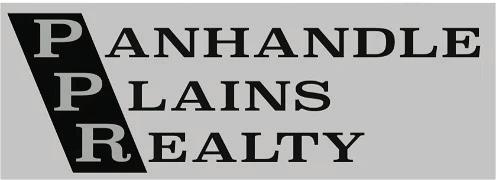

LUXURY LIVING IN THE PALMS
1060 COMANCHE ROAD, NEW HOME, TX 79381
3 BEDS | 3 BATHS | 2,890 SQFT. | $657,000
Perfectly situated at the end of a peaceful cul-de-sac, this stunning home rests on a spacious one-acre lot in The Palms, one of the area’s most desirable neighborhoods within the highly acclaimed New Home School District. Inside, you’ll find an open-concept living and kitchen area designed for both comfort and connection, complete with gorgeous finishes throughout. The thoughtfully planned laundry room includes generous workspace, an extra sink, a built-in office area, and a convenient mudroom. Outdoors, the property truly shines. A fully equipped outdoor kitchen invites effortless entertaining, while the large insulated shop features central heating and air, washer and dryer hookups, and a full bathroom with shower—ideal for hobbies or storage. Uninterrupted views of breathtaking sunrises and sunsets stretch beyond the property line, with a cotton field next door adding to the peaceful setting. The neighborhood’s quiet, friendly atmosphere makes this property a true oasis for all ages, offering space to relax, play, and gather.

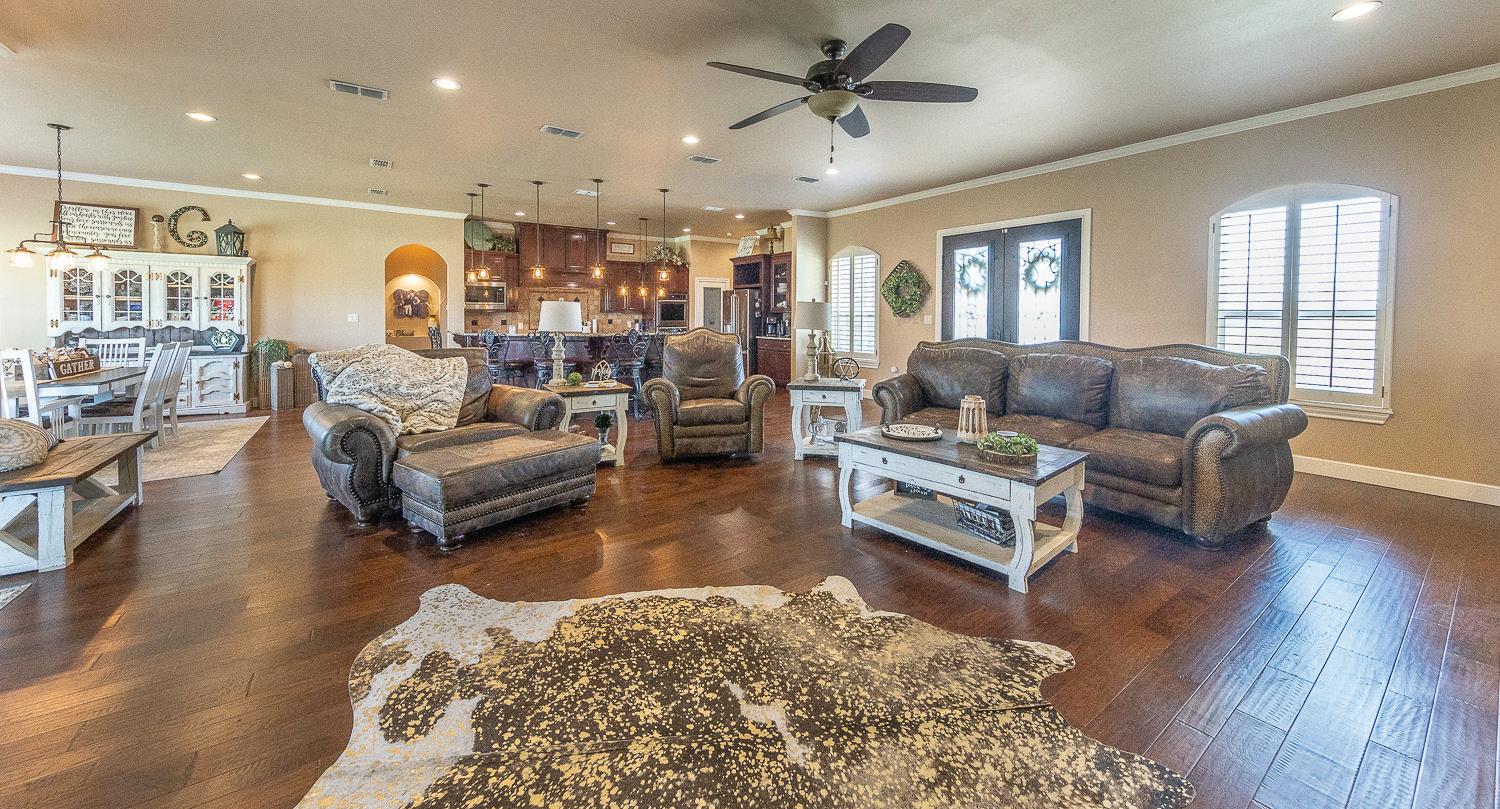

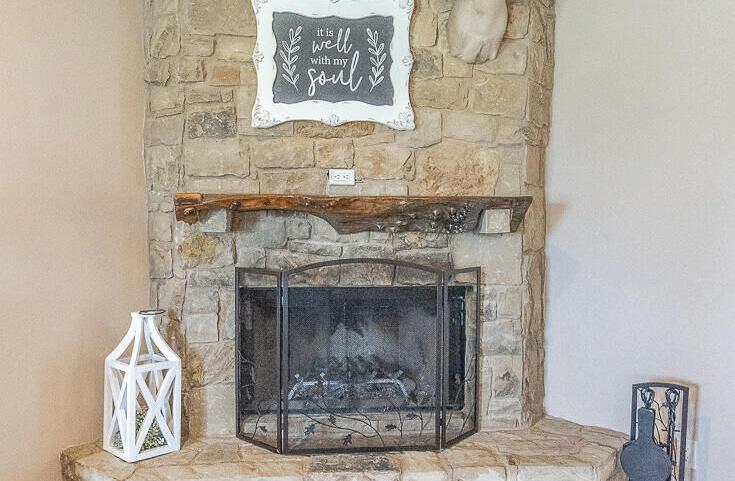

4924 S LOOP 289, LUBBOCK, TX


Hidden Mountain Retreat on 5.84 Acres
Hidden Gem located in the Sacramento Mountains of New Mexico! This well- maintained home is located on 5.84 acres in the Ponderosa Pines Subdivision in a cul de sac that backs the Coleman Ranch. This home was built in 2005. The main level has a great room with a pellet stove, kitchen, 2 bedrooms with walk in closets and 2 baths. The kitchen has recently been completely remodeled with new appliances and granite counter tops. The inside of the home has recently been painted. Brand new hardwood floors. The loft could be a sleeping area, game room or second living area. Bonus room could be a private office or another bedroom. The lower level has a bedroom, laundry room, flex room and a half bath. The heated 2-car attached garage is approximately 1,066 sq ft and has room for a workspace, vehicles and ATVs. Wonderful, covered deck to enjoy the best that Cloudcroft, New Mexico has to enjoy: Peace, Tranquility, Cool Weather and Wildlife!

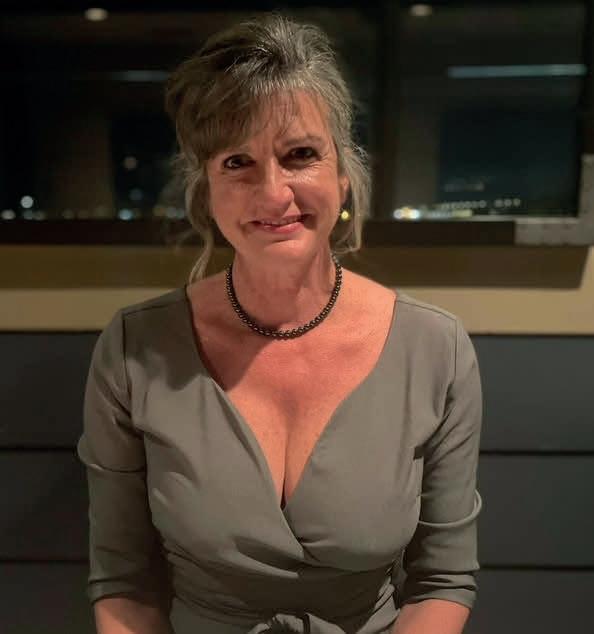
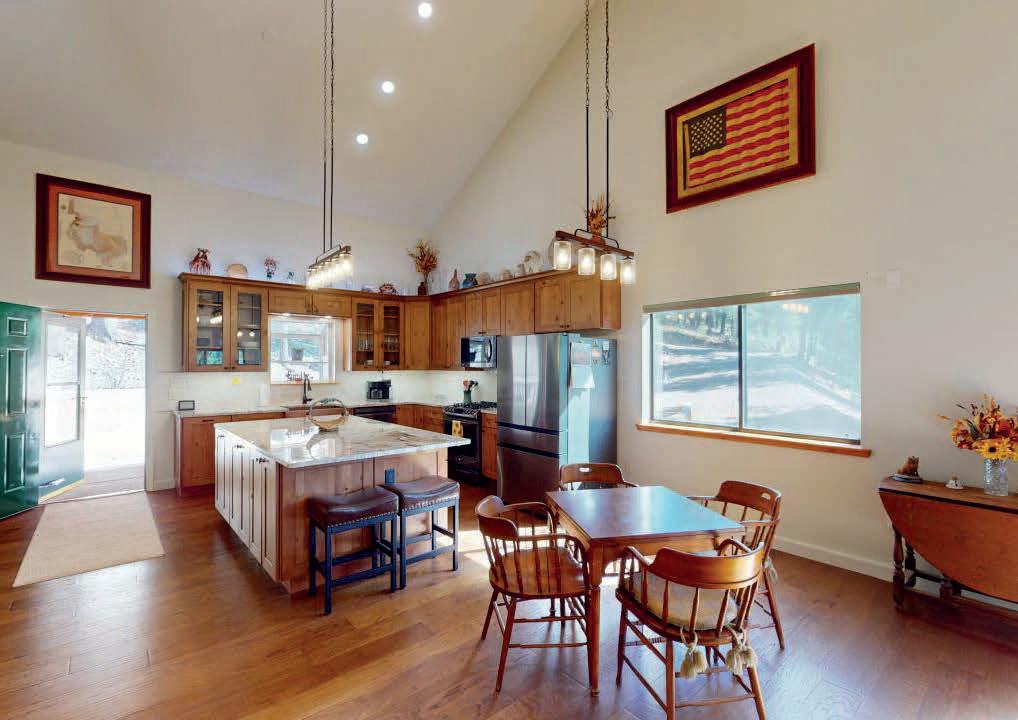
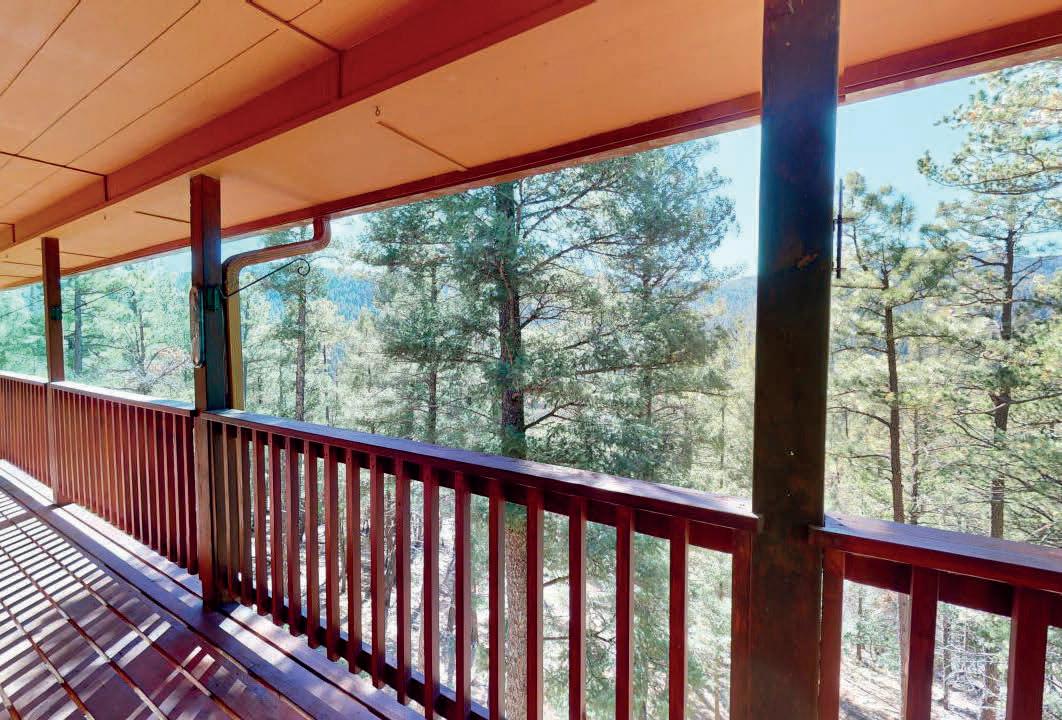
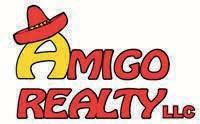

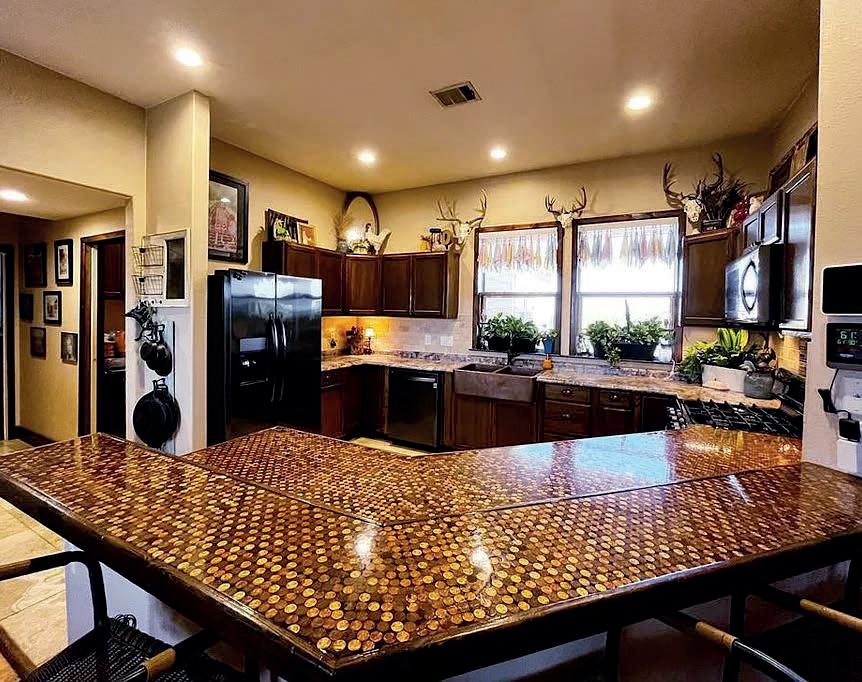


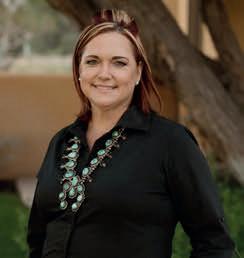

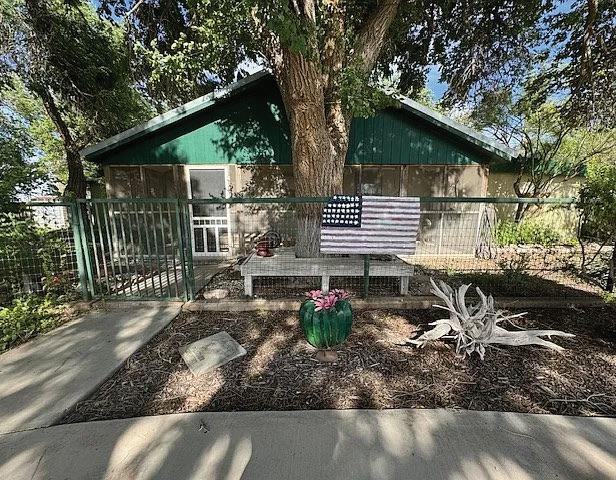
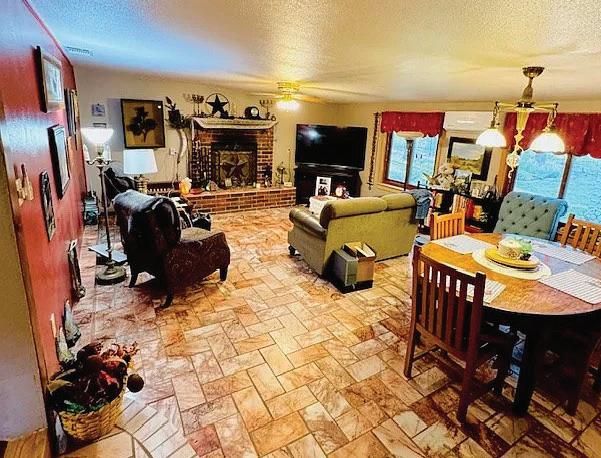


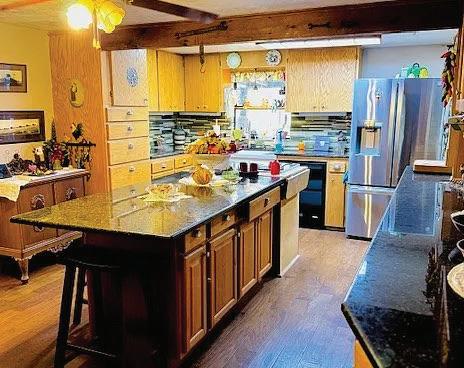
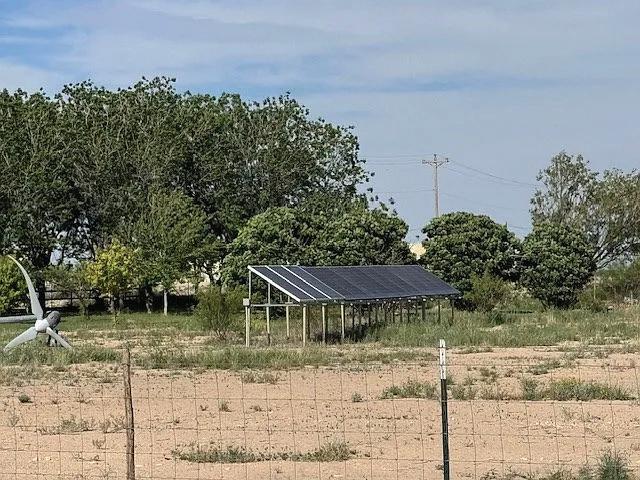
This is the ultimate dream. So much to list... Horse, tool, hay barns + garage. Irrigation wells. 10.5 ACRES +/- fenced, cross fencedsprinkler system-auto & manual. Beautiful home, well maintained. 20 Pecan trees, an abundance of fruit trees. Security gate as you get to the property. Amazing sleeping porch. This is the whole package. Comfortable home, horse pens, tool shed/barns, garage. Historic water use guarantees enough water to raise alfalfa or other crops, in addition to water supply for the two orchards. Perfect for the family that wants to live in the country but yet be close to town!
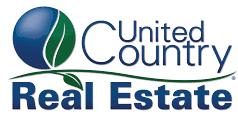


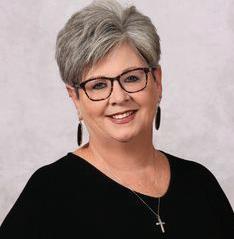
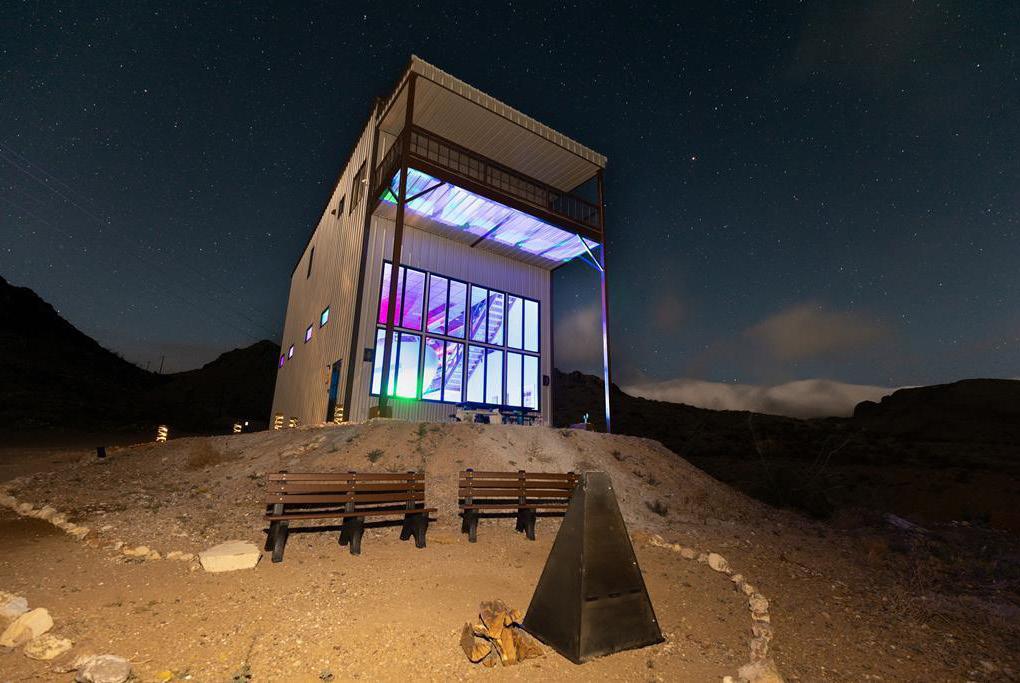
Set on 80 acres of land with improved hiking trails, this unique property offers unforgettable experiences for guests. The home sleeps up to 11 with 4 bedrooms plus a cozy hideaway in the former cargo hold. Located just 20 minutes from Big Bend National Park & 10 minutes from Terlingua. Most furnishings convey, making this an exceptional turnkey investment or private retreat.

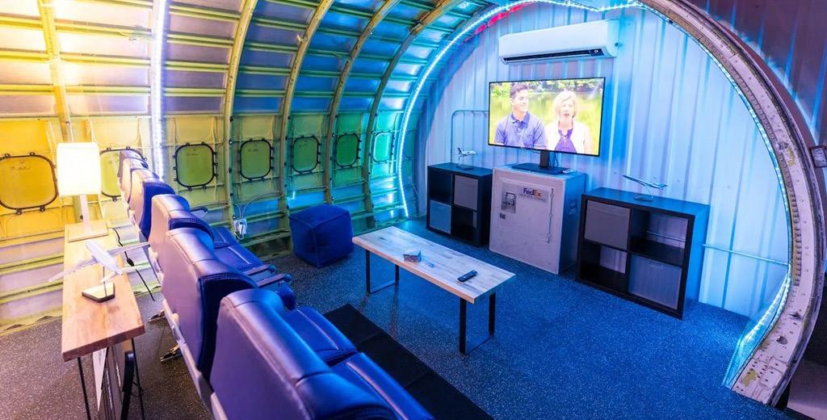
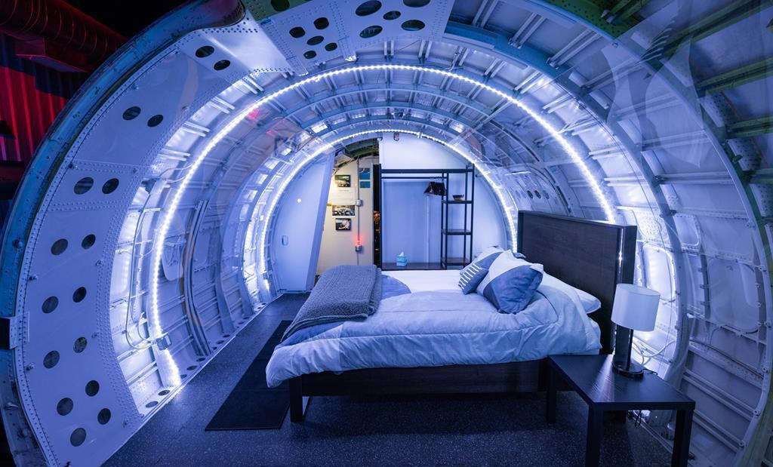
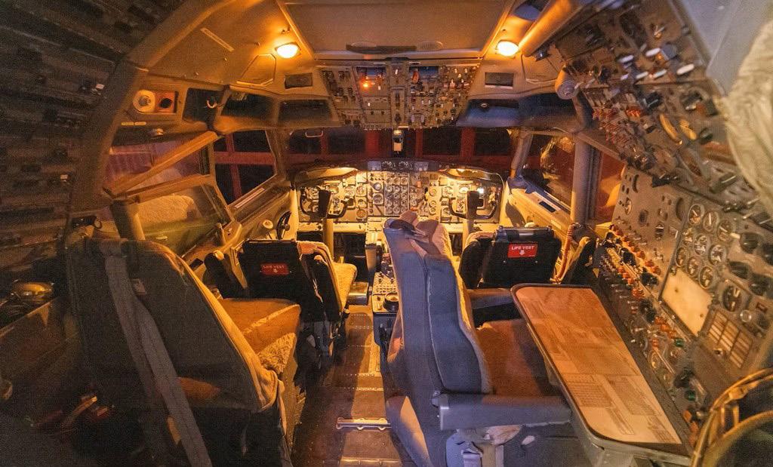

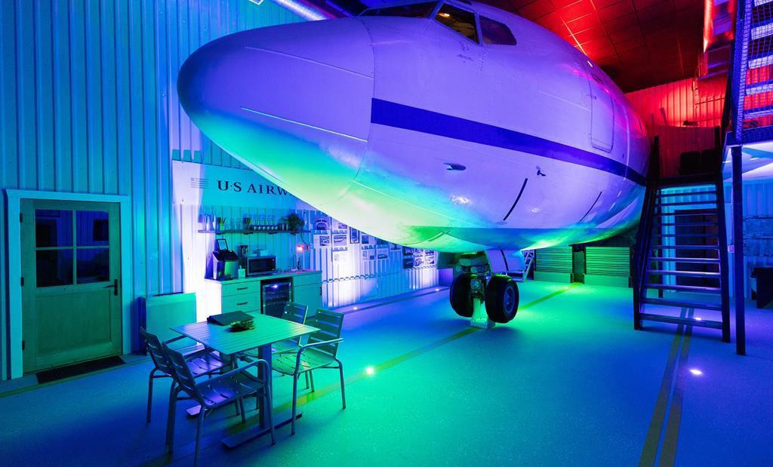
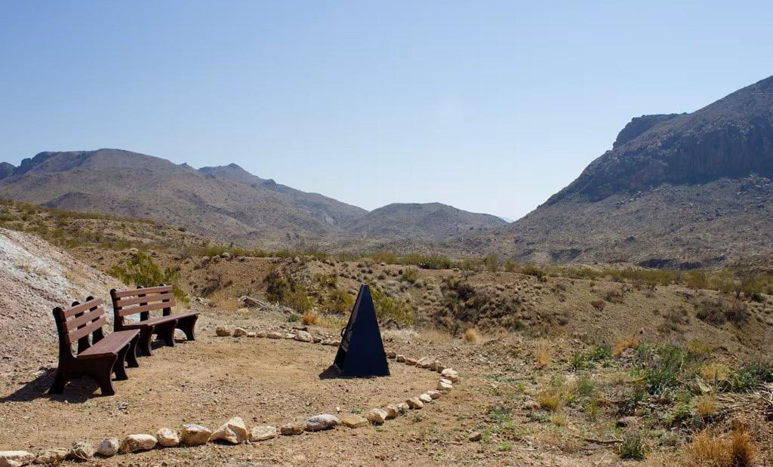

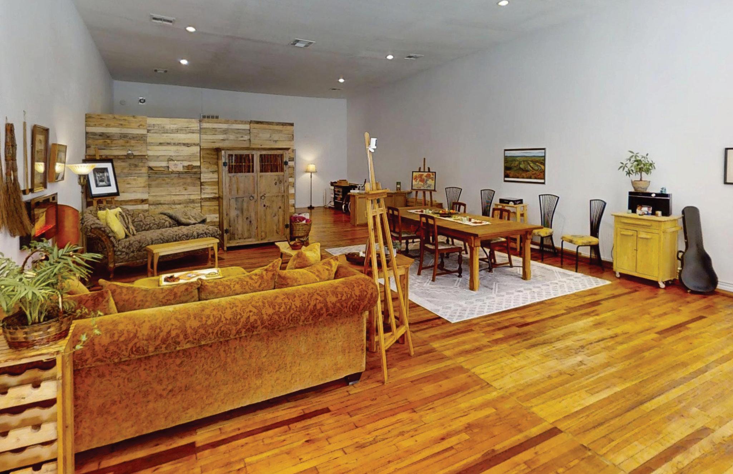

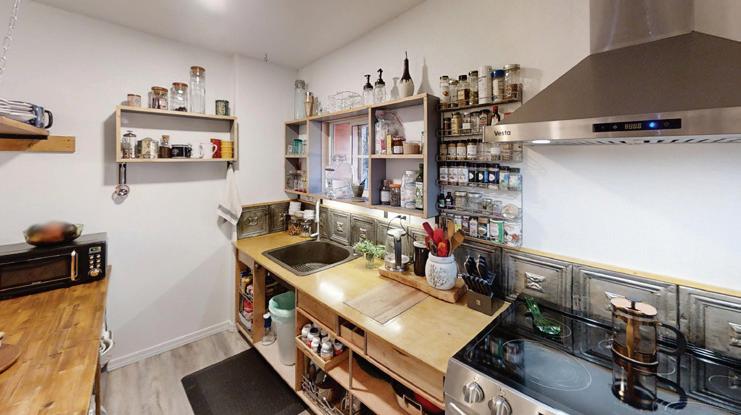
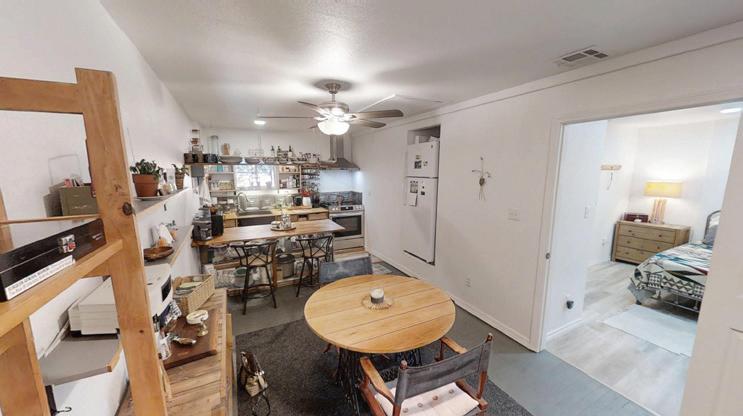
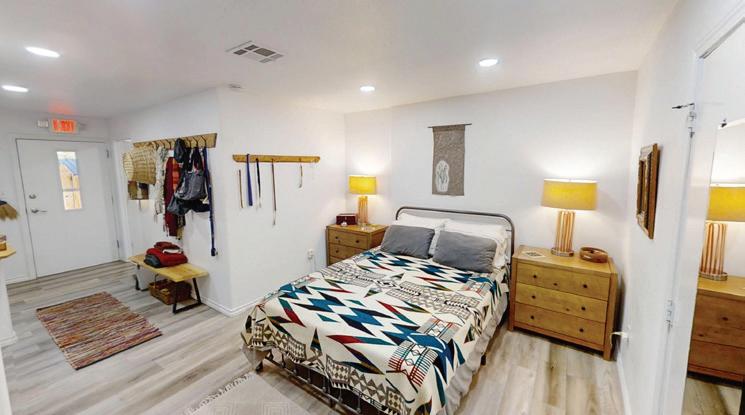
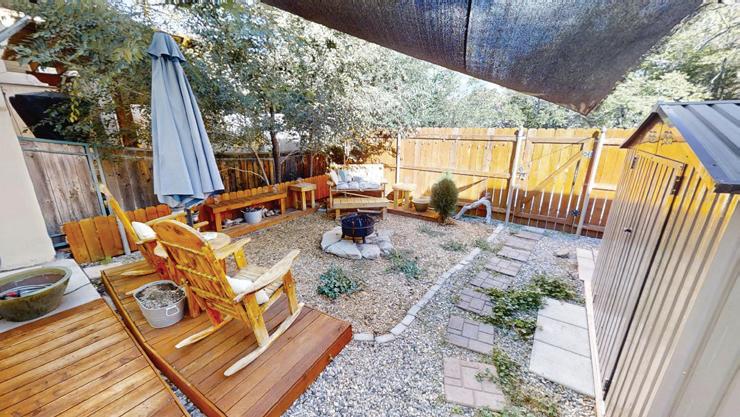
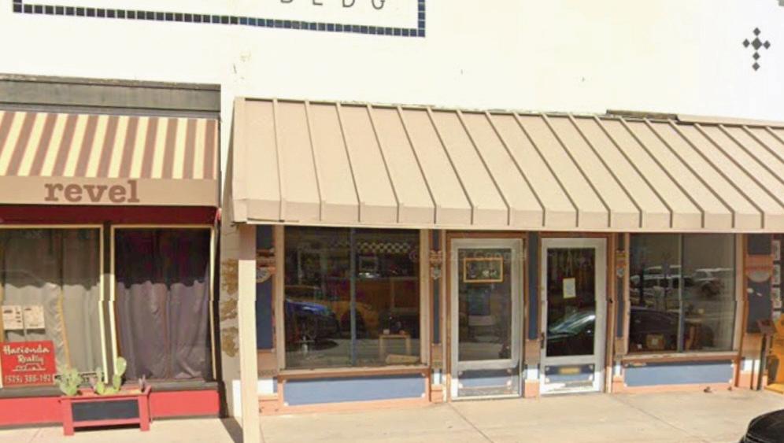
$395,000 Here’s a great chance to live and work in one convenient, stair-free space. This recently updated building offers flexibility for many different uses. It features a new roof, updated electric and plumbing, fresh insulation, exterior paint, and new lighting. Just move in and start enjoying downtown living, with restaurants, shops, and entertainment all within walking distance. The front area has high 13-foot ceilings and tall windows that fill the space with natural light, perfect for displaying art, running a retail shop, or simply relaxing and watching the downtown scene. The original wooden floors add warmth and character. Use the space as an Airbnb. The full kitchen comes with many extras, and the bathroom is handicap accessible with a large, tiled shower. Out back, you’ll find a 25 by 21 foot landscaped yard, fenced for pets, with a firepit, grill, and a spacious shed for storage. You really have to see it to appreciate everything this place offers. https://livefromsilver.com/ Youtube: https://youtu.be/ceKarmww8FI | 3D matterport: 302 N Bullard St
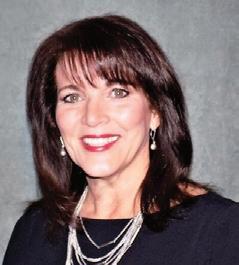
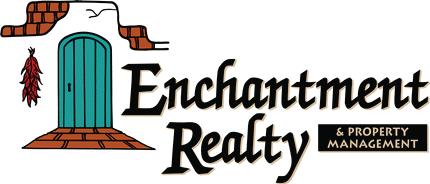
302 N. BULLARD, SILVER CITY, NM 88061
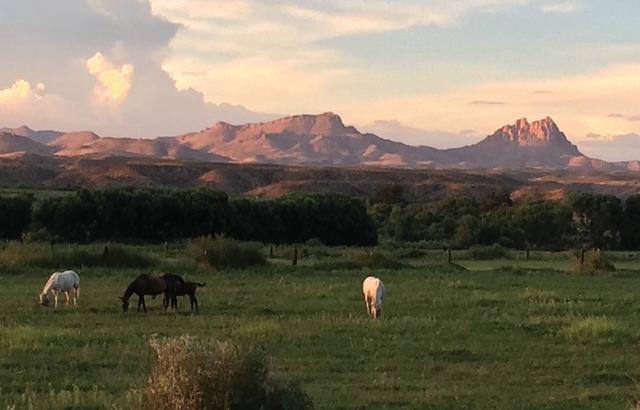
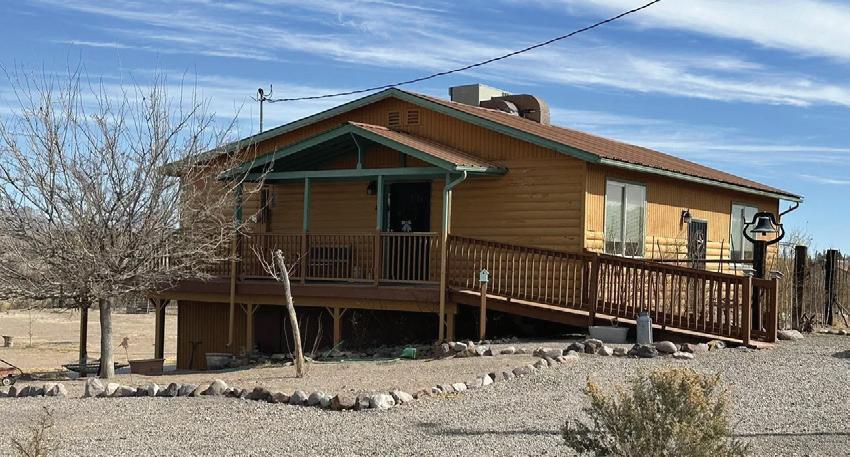
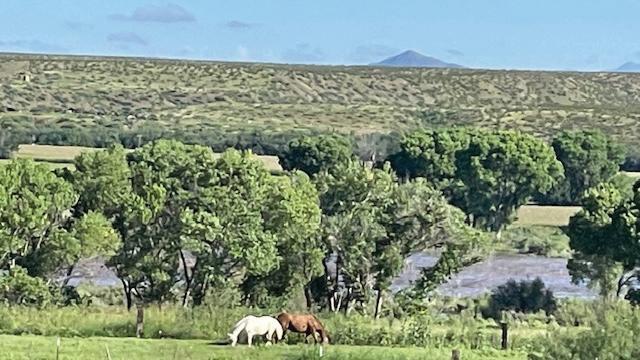
HOME
8 PIONEER RD, SILVER CITY, NM 88061
$472,000 Hand crafted, unique adobe home sits along a tree lined seasonal creek. This 3BD/2BA home was created with craftsman attention to detail transitioning from a former carpentry shop to a home with heart and soul. Custom tile and Saltillo floors, manzanita cabinetry in the kitchen. Numerous live edge wood shelving, desktops and a library. The clerestory windows provide light and warmth. The expansive, living area highlights a Lynyrd Skynyrd kiva fireplace flowing to bancos and access to the back patio. The primary bedroom passes a cozy entertainment/work space including a floating, live edge shelf and tiled Mexican cabinet. The primary bedroom has tin ceiling, cedar -lined walk-in closet, wood stove and a sitting area with French doors opening to the back patio. There is an herb lab/pantry area with stained glass. A stained glass door in the loft opens over the dining area. The attention to detail and care in this home is unparalleled. The love that created this home is palpable. Seller financing available.
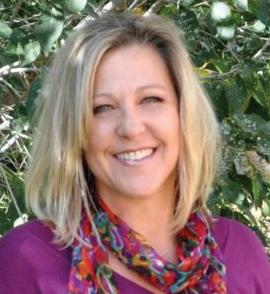
58 FRANKLIN RD, VIRDEN, NM 88045
$635,000 Beautiful farm in Virden. This farm property is a little over 65 acres of land with a small arena area, wooden round pen, and hot walker - perfect for a small horse farm and room for cows. There is an old adobe house that has been converted to storage with a couple of covered stalls and pens. There are some other smaller pens and a dog/goat run throughout the property. This farm also includes 41.5 acres of irrigation water rights, great for maintaining the 8 pastures on the land for hay or any other crops. The possibilities are endless for those looking to create their own small farm or ranch. There is a 2-story, 3b/2ba home on the property with comfortable living spaces, including a large master suite upstairs with office space. Other bedrooms are downstairs with a large family room area that has a second kitchen area. There are breathtaking views in all directions, including Steeple Rock. Relax on the deck taking in the surroundings and overlooking the pastures to the Gila River.

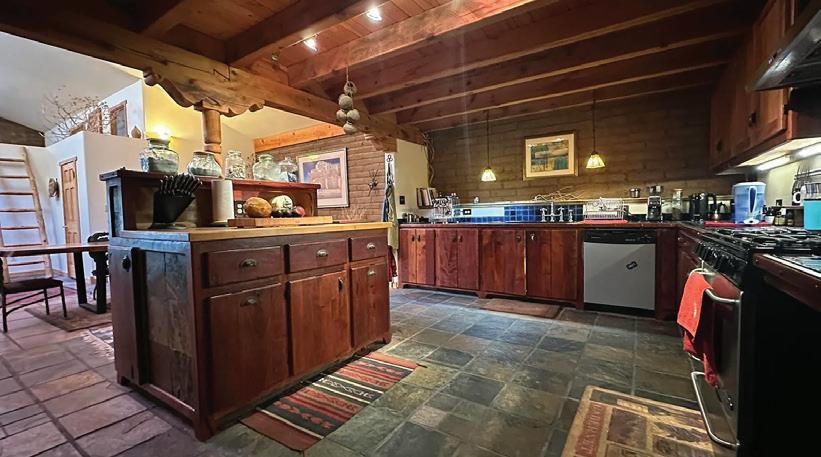
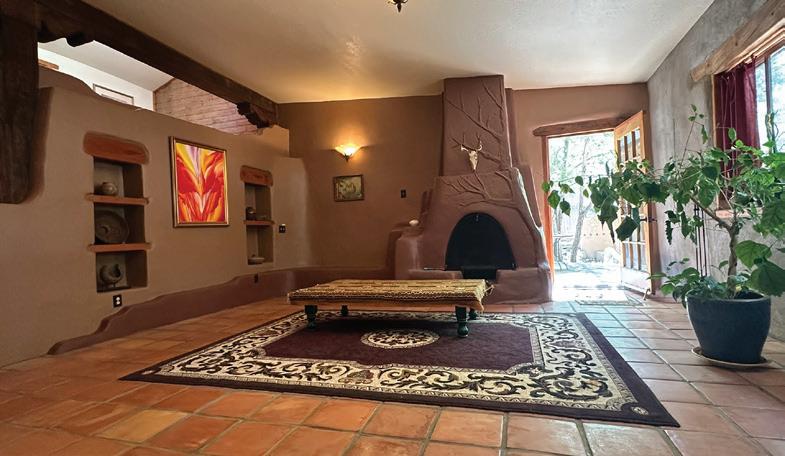
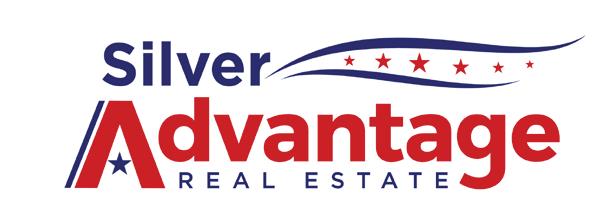


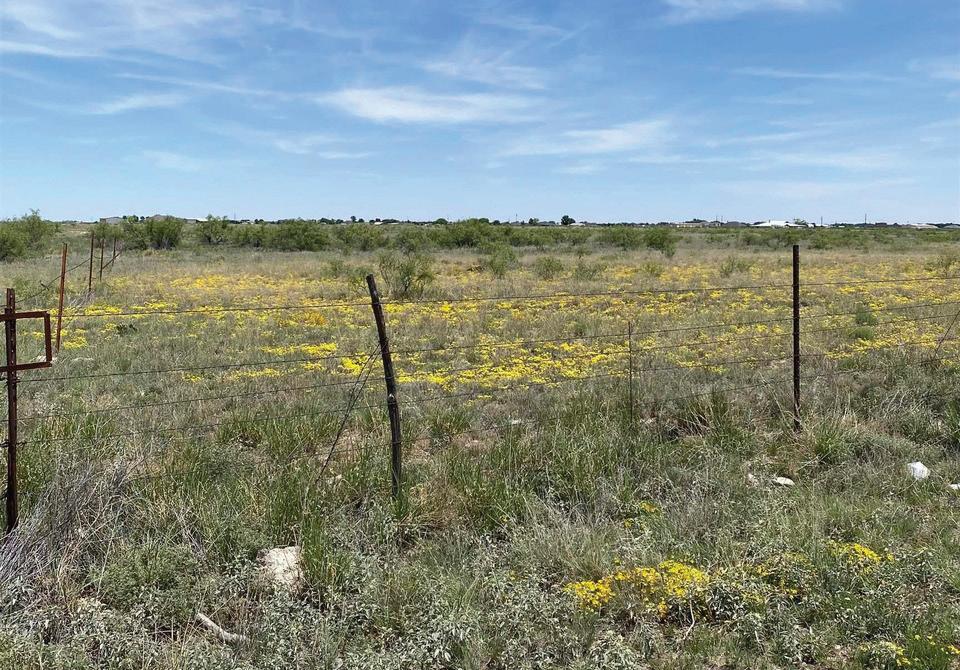
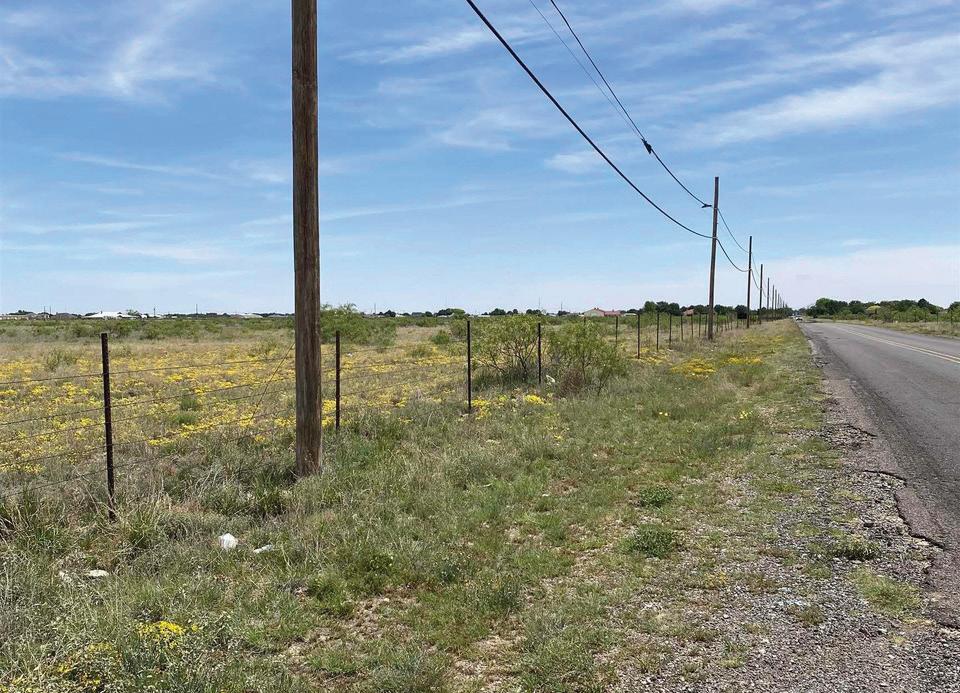
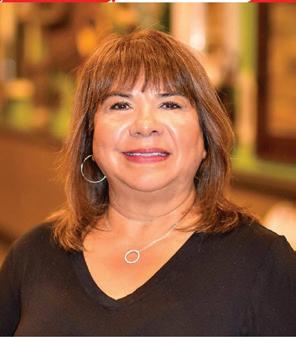
TBD COLLEGE LANE, HOBBS, NM 88242 120 ACRES | $7,500,000
Land Opportunity: 120 Acres with 77 Acres of Water Rights -Develop as Commercial or Residential Development. Unlock the potential of 120 Acres of versatile with 77 acres of water rights primed for commercial or residential development. Strategically located with growth and accessibility in mind, this expansive property is a rare opportunity for investors, developers, or builders looking to create a high-impact project.
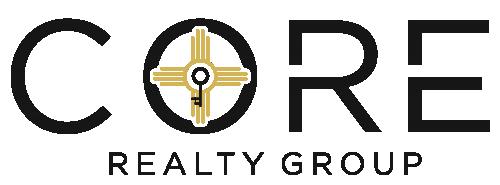



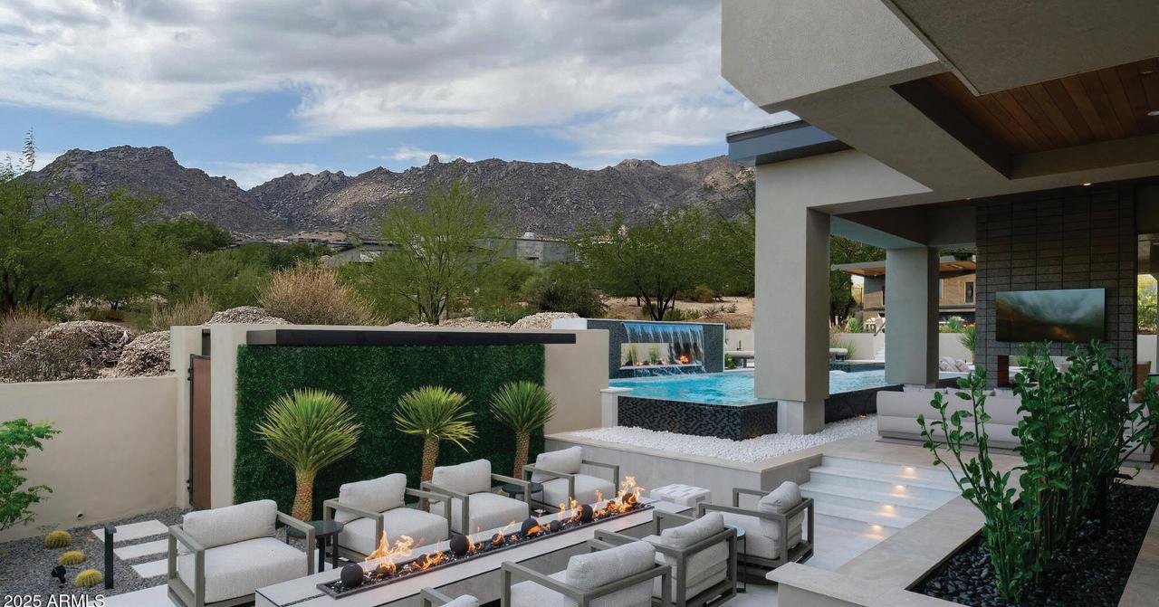

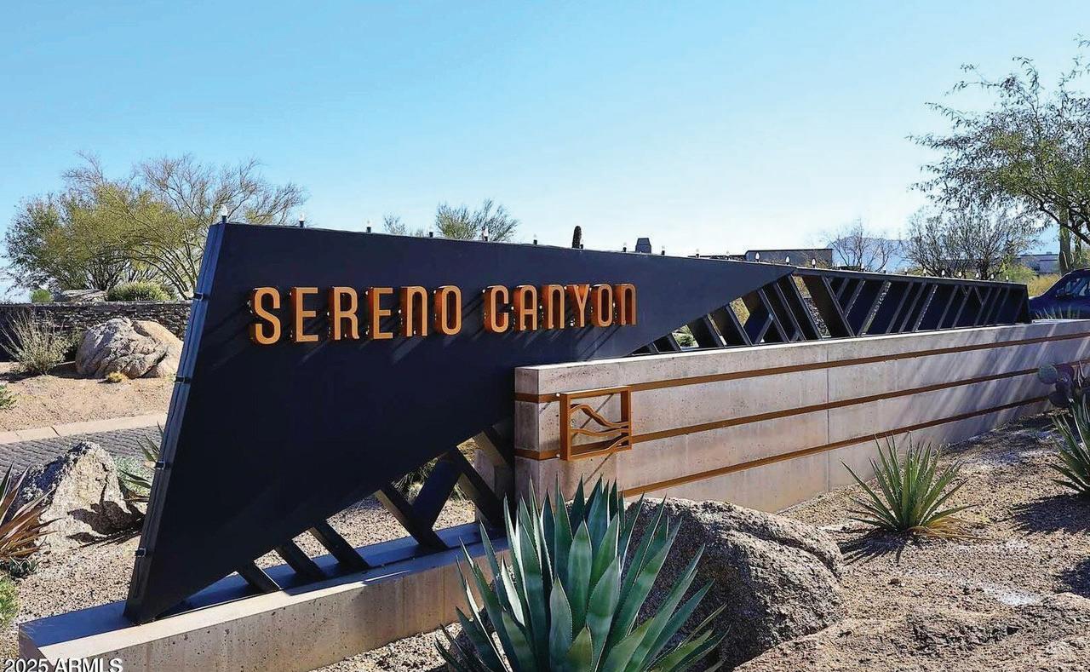
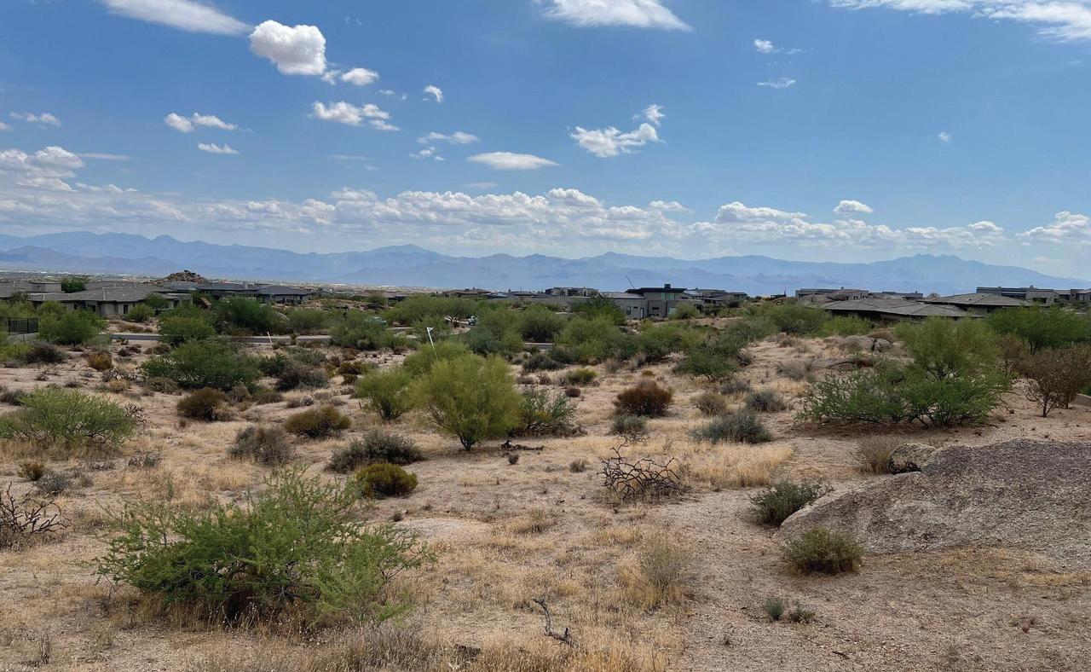
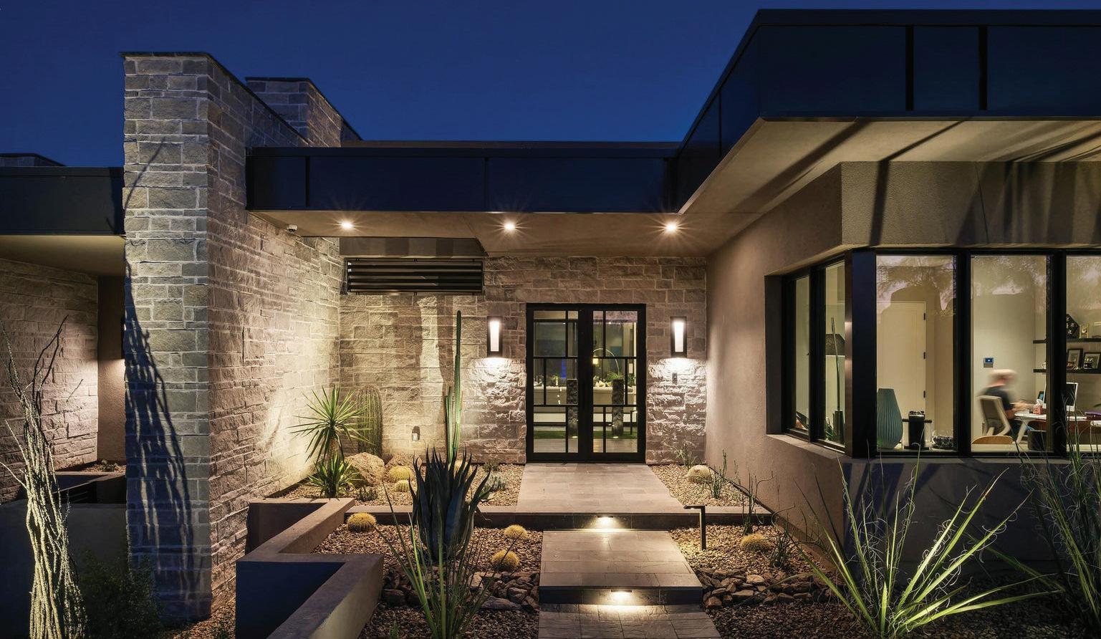
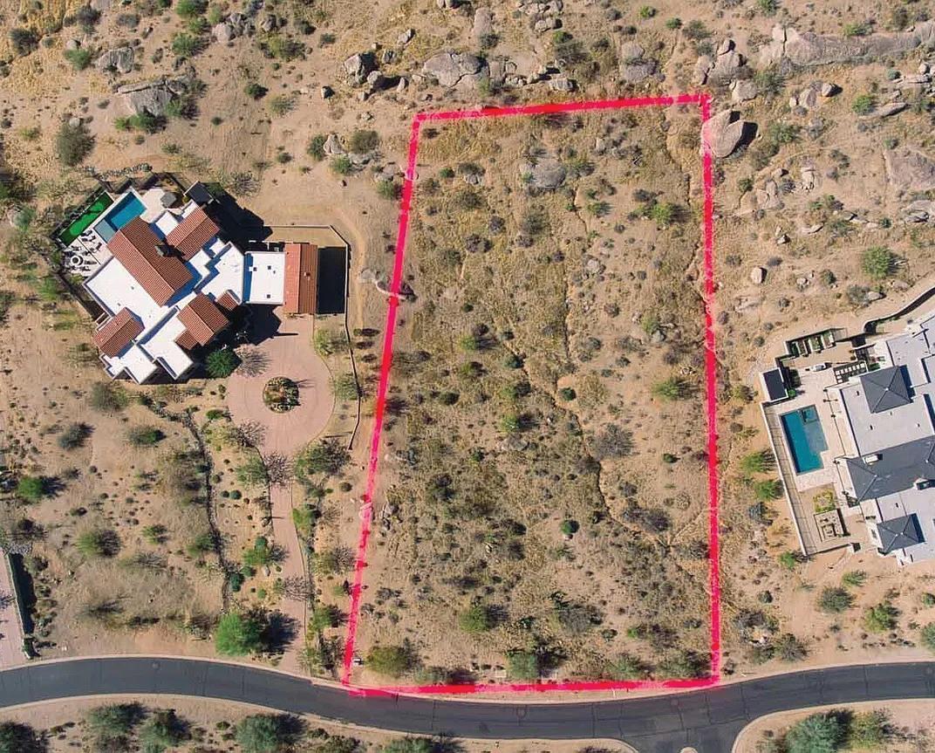
LIVE THE LAS CAMPANAS DREAM
26 ESTATES DRIVE, SANTA FE, NM 87506
4 BD | 6 BA | 8,356 SQFT. | $4,900,000
Set within the private gates of Las Campanas, 26 Estates Drive is more than a home it’s a sanctuary of timeless Santa Fe style and modern refinement, designed for grand entertaining and everyday comfort. Blending timeless Southwest style with modern luxury, the property features a striking main house and detached casita, ideal for guests, along with sweeping views and spaces designed for both entertaining and relaxation.
Interiors showcase handcrafted vigas, smooth plaster walls, and rich wood-beamed ceilings accented by dramatic moss rock details. The gourmet kitchen is equipped with a 2024 Viking stove, steam oven, Quartzite countertops, custom cabinetry, and a 288-bottle temperature-controlled wine storage area. Four spacious bedrooms and six bathrooms provide comfort, including a serene primary suite with fireplace and spa-like bath.
Outdoor living shines with a wrap-around portal, multiple seating areas, a built-in heated spa for eight, and a full outdoor kitchen with dining space. Native landscaping and stone walkways complete the tranquil setting.
Modern upgrades include radiant heating and cooling, solar panels, a foam roof (2022), and new stucco (2024). Residents of Las Campanas enjoy access to world-class amenities and golf, all just minutes from downtown Santa Fe.
Homes of this caliber in Las Campanas are rare. Discover 26 Estates Drive in person and see why it captures the essence of Santa Fe living.
26estatesdr.com


TJ Rieland
ASSOCIATE BROKER
505.699.0223 trieland14@gmail.com therielandgroup.com
Matt Rieland
ASSOCIATE BROKER
505.690.8997 mrieland14@gmail.com therielandgroup.com
