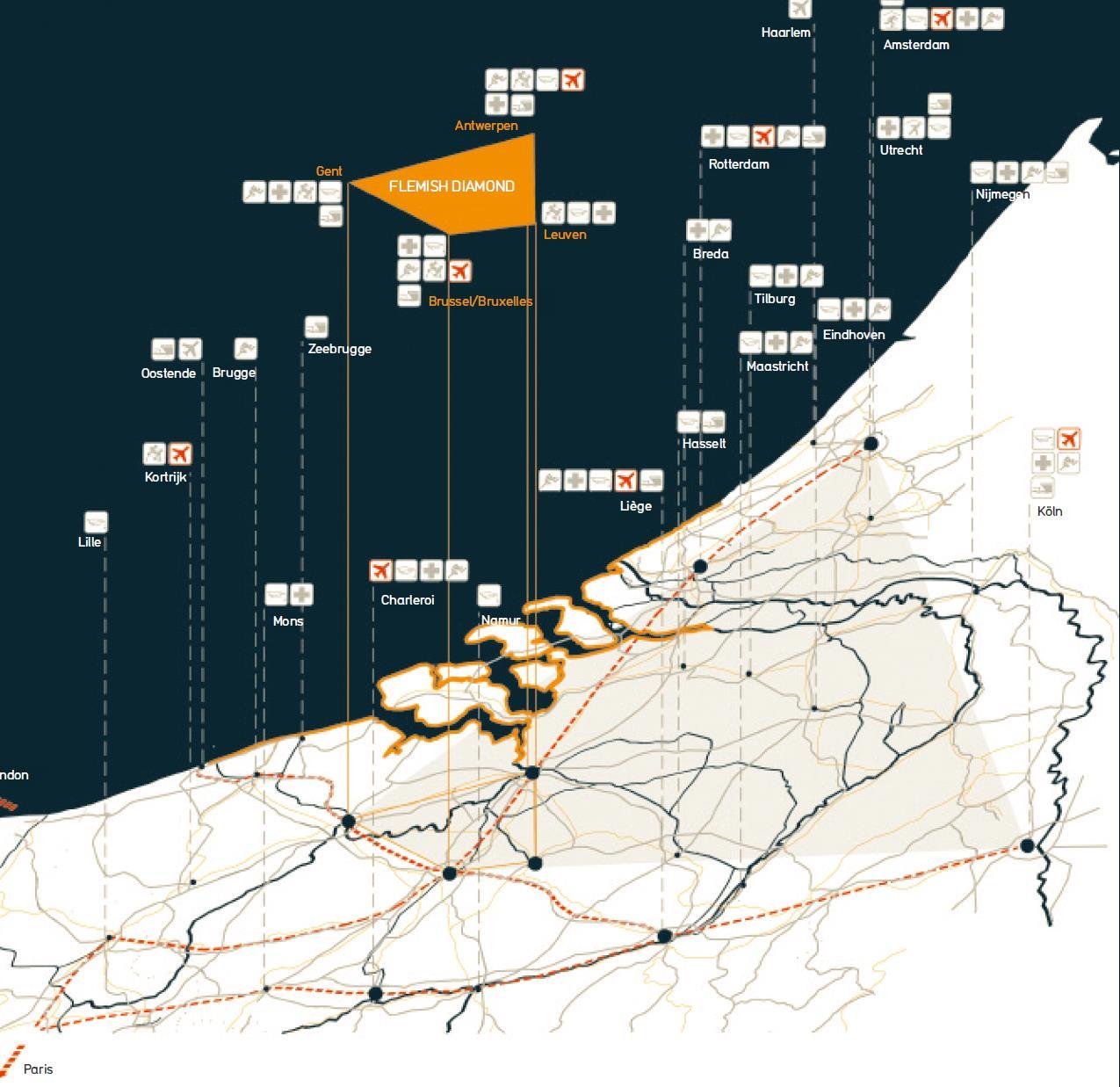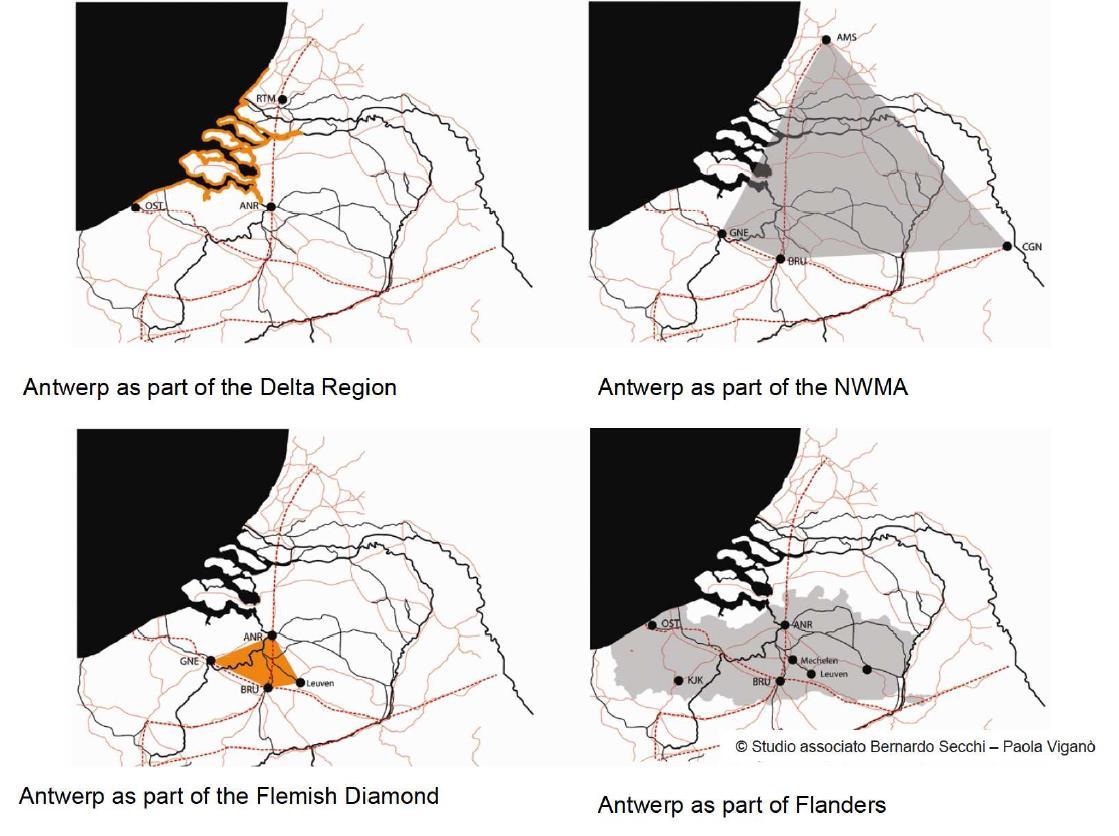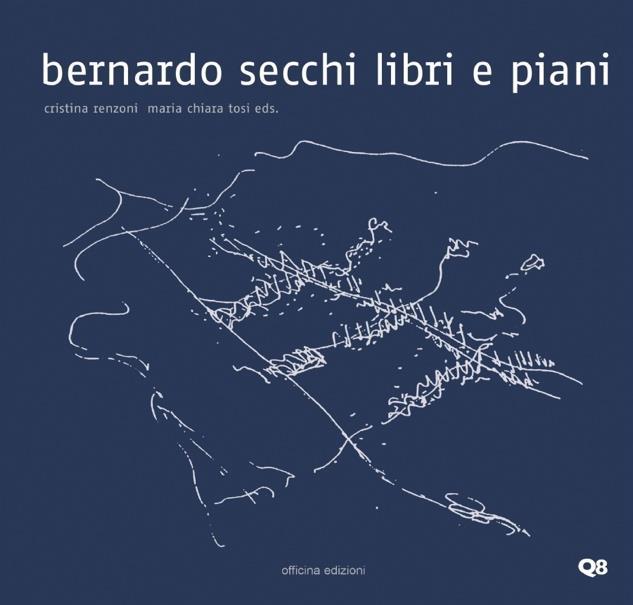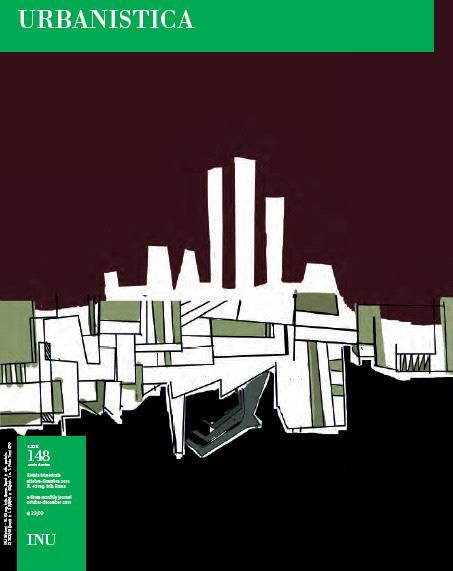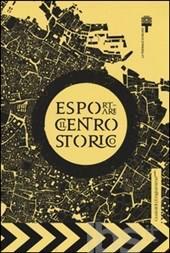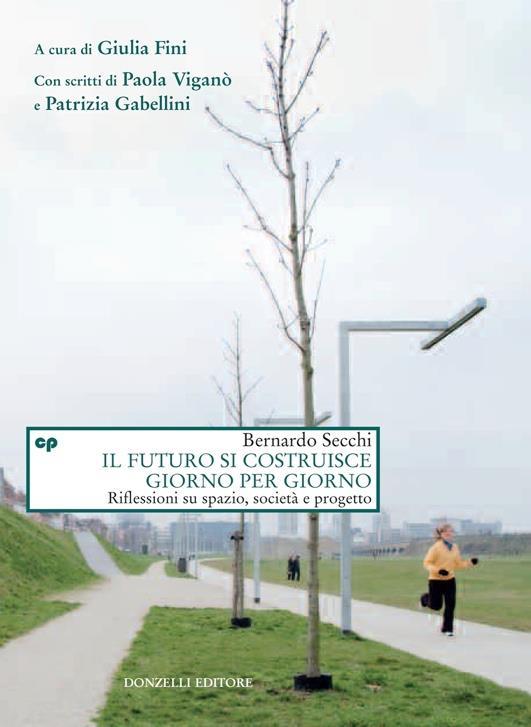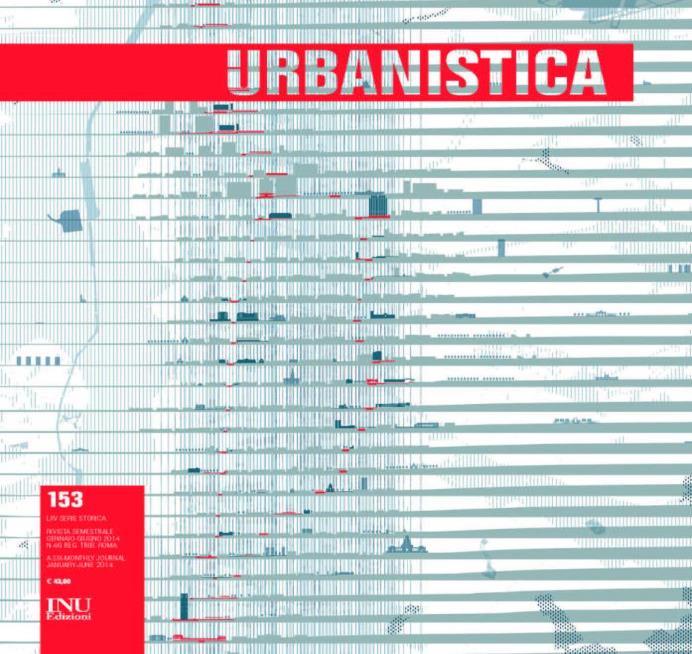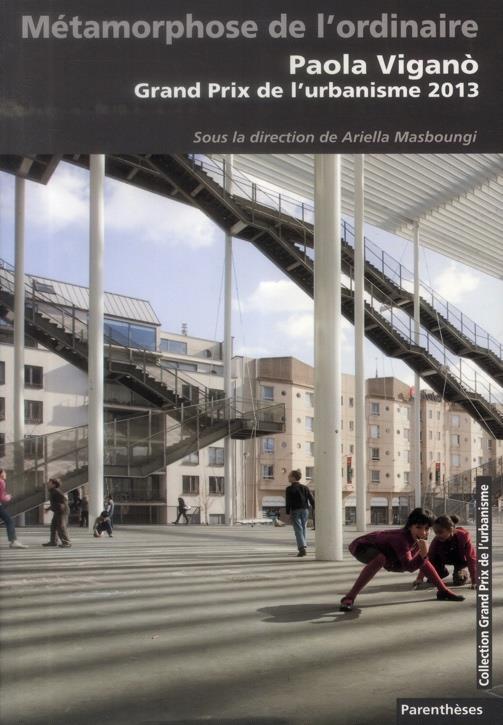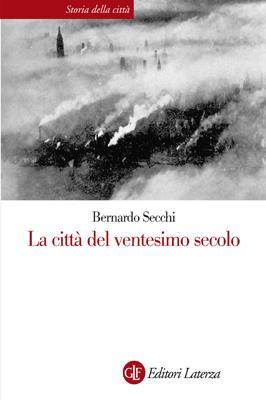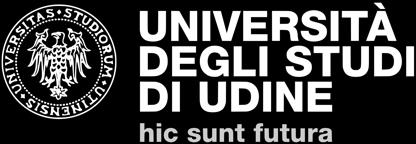

Università degli Studi di Udine
Corso di Laurea magistrale in Architettura
Anno accademico 2024-2025
Laboratorio integrato di Urbanistica
Modulo 1 | Urbanistica e pianificazione territoriale
prof.ssa Giulia Fini
con arch. PhD Caterina Ursella



Università degli Studi di Udine
Corso di Laurea magistrale in Architettura
Anno accademico 2024-2025
Modulo 1 | Urbanistica e pianificazione territoriale
prof.ssa Giulia Fini
con arch. PhD Caterina Ursella
30 aprile 2025
Giulia Fini
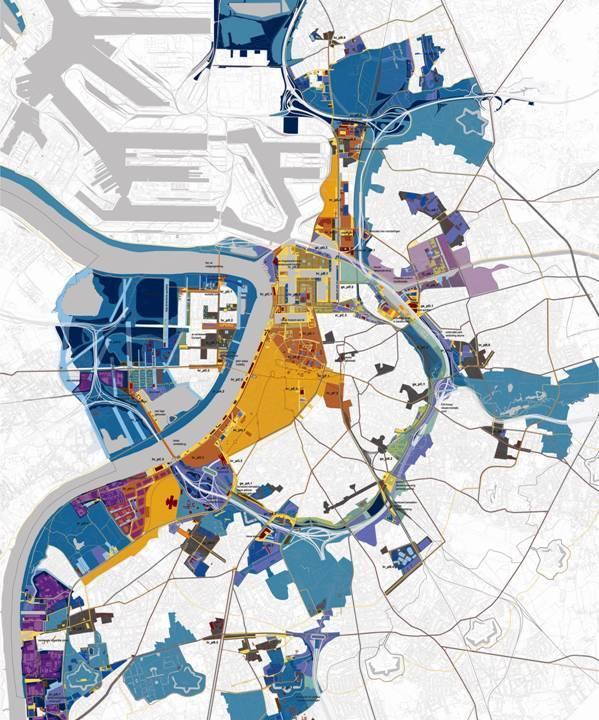
• Since a Plan is a complex set of documents, we will consider the Antwerp Structure Plan following mainly its publication:
→ Bernardo Secchi, Paola Viganò, Antwerp. Territory of a new Modernity, SUN Publishers, Amsterdam, 2009.
• The new Structure Plan of Antwerp will be considered looking at the essential contents, relations among the parts, planning devices and tools used to develop the Plan’s proposal and actions.
• In addition to the specific devices, aim of the lecture is also to focus on the general framework used to face an “urban change scenario”.
• Moreover, we will take in consideration the ways of representation: maps and other drawings.
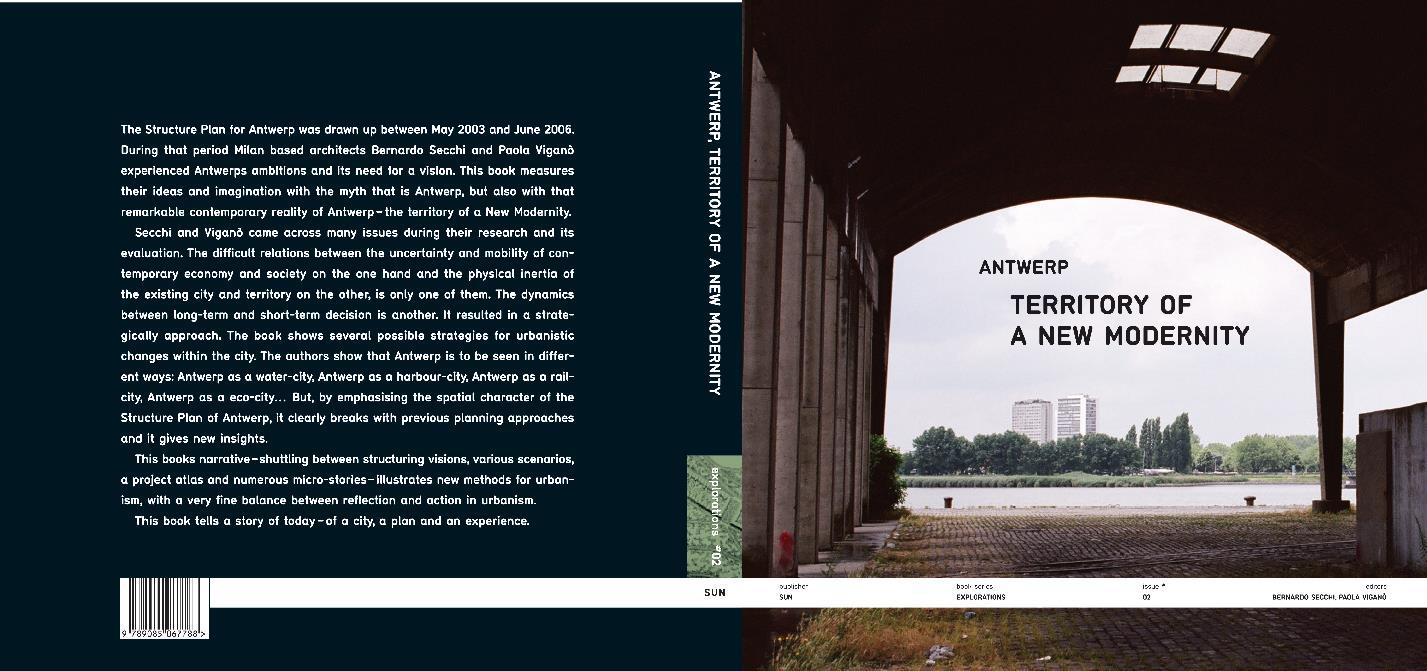
Bernardo Secchi, Paola Viganò
Antwerp, Territory of a new Modernity
Sun Publishers, Amsterdam, 2009.
[The Plan was drawn up between May 2003 and June 2006]
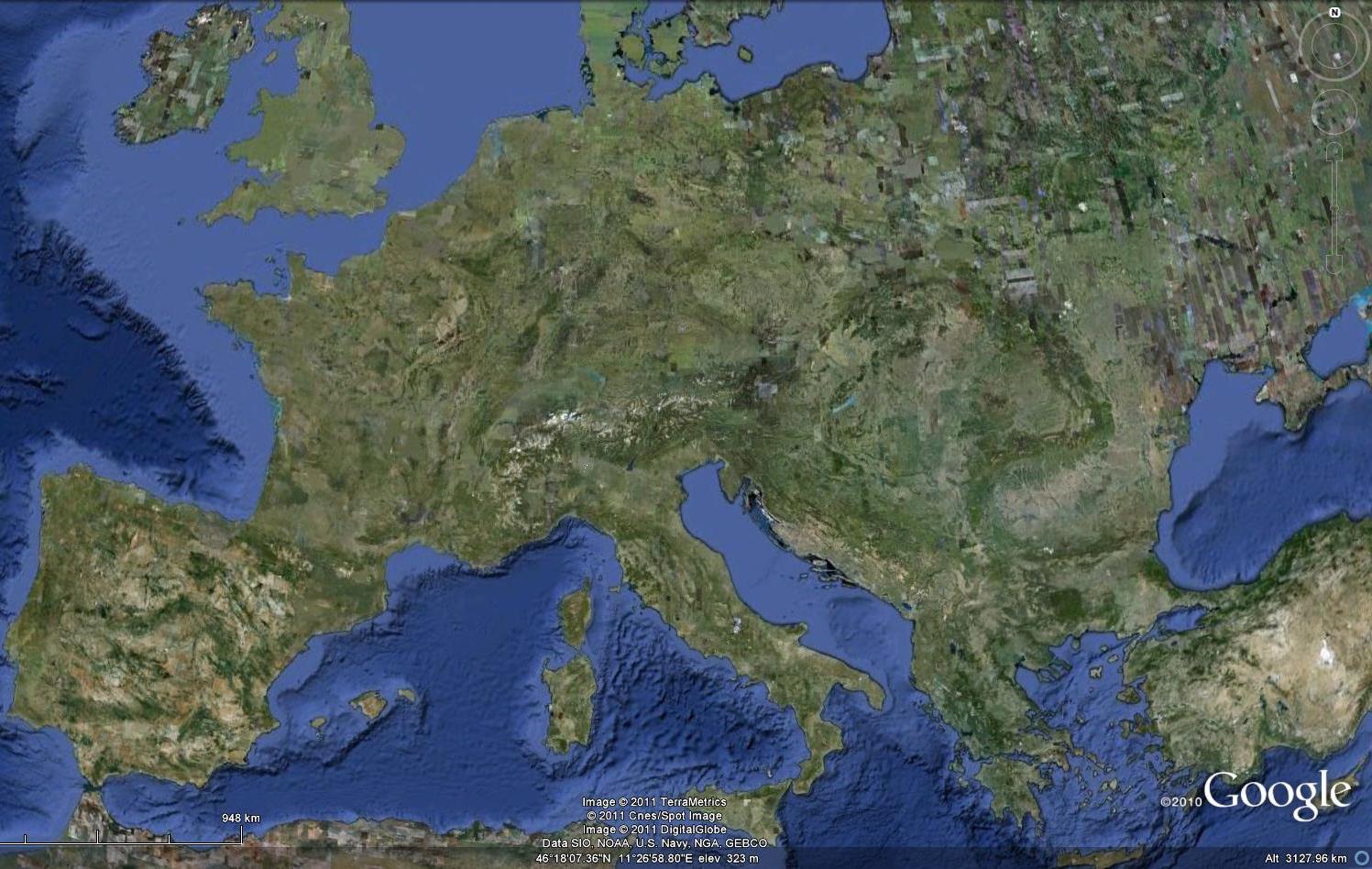
ANTWERP
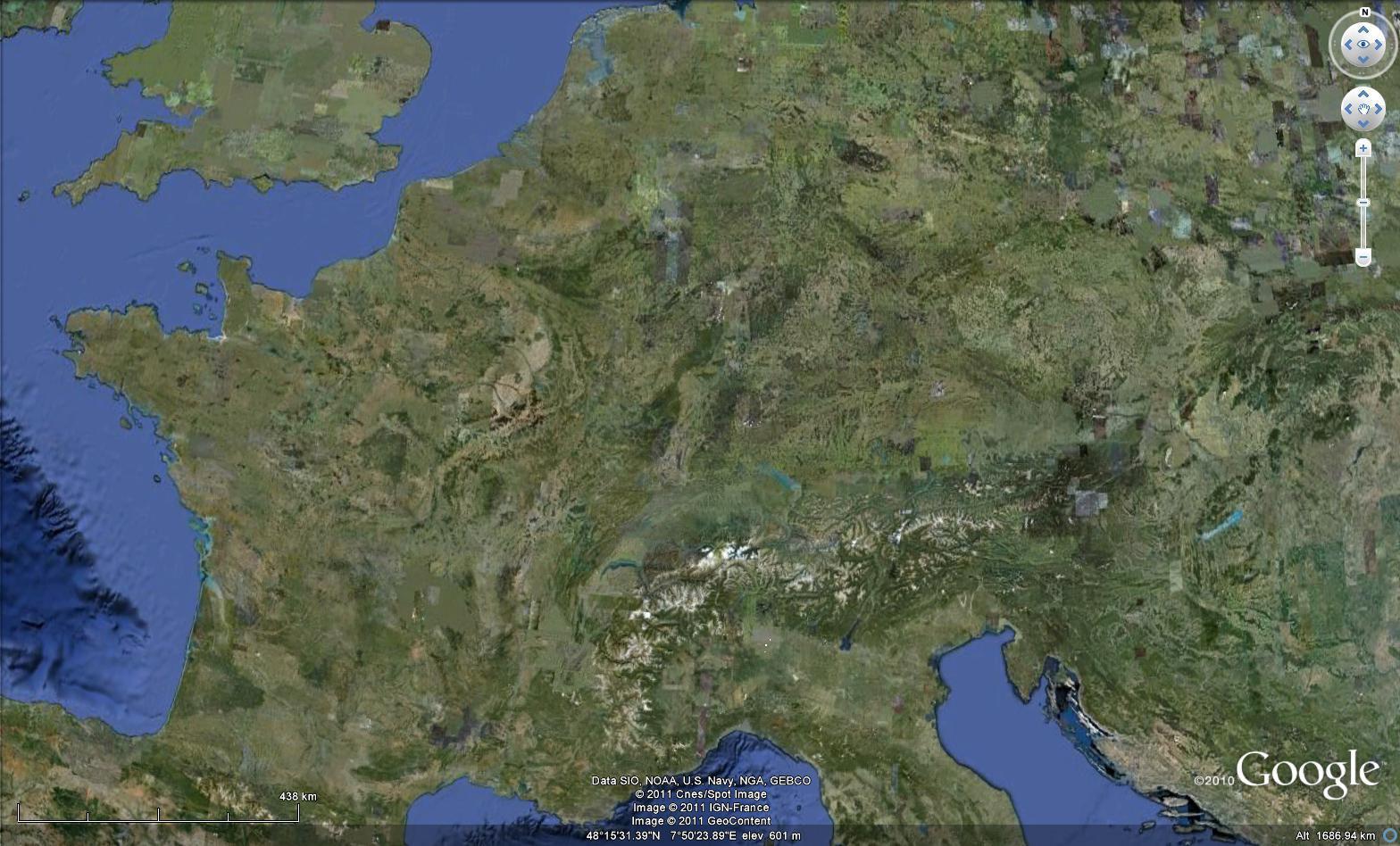
PARIS
AMSTERDAM
BRUXELLES ROTTERDAM UDINE
FRANKFURT
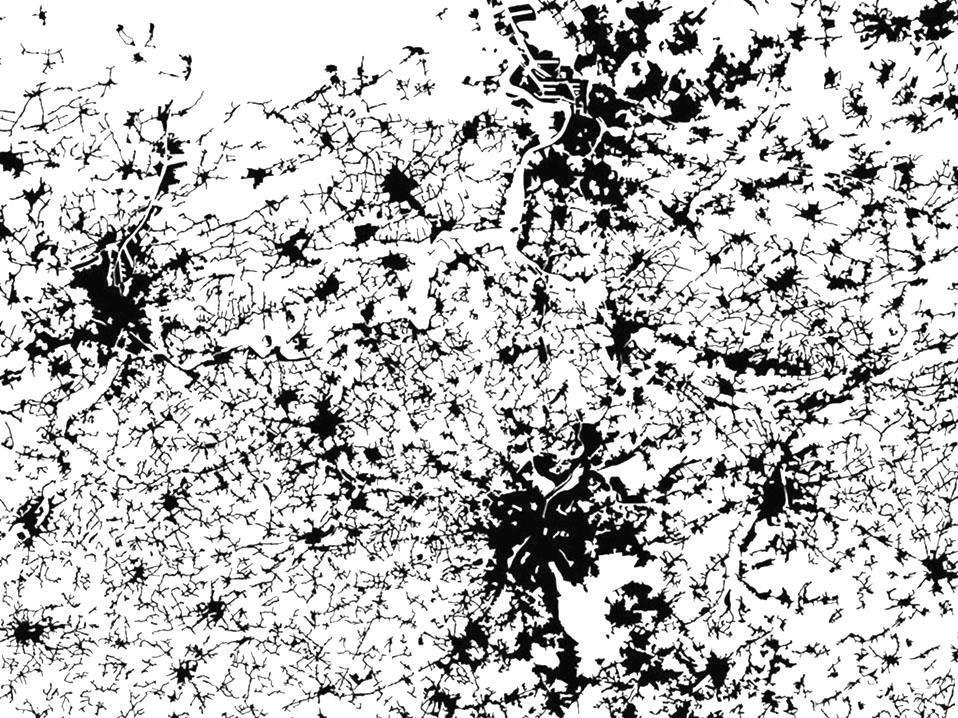
Il network regionale. Un territorio della dispersione

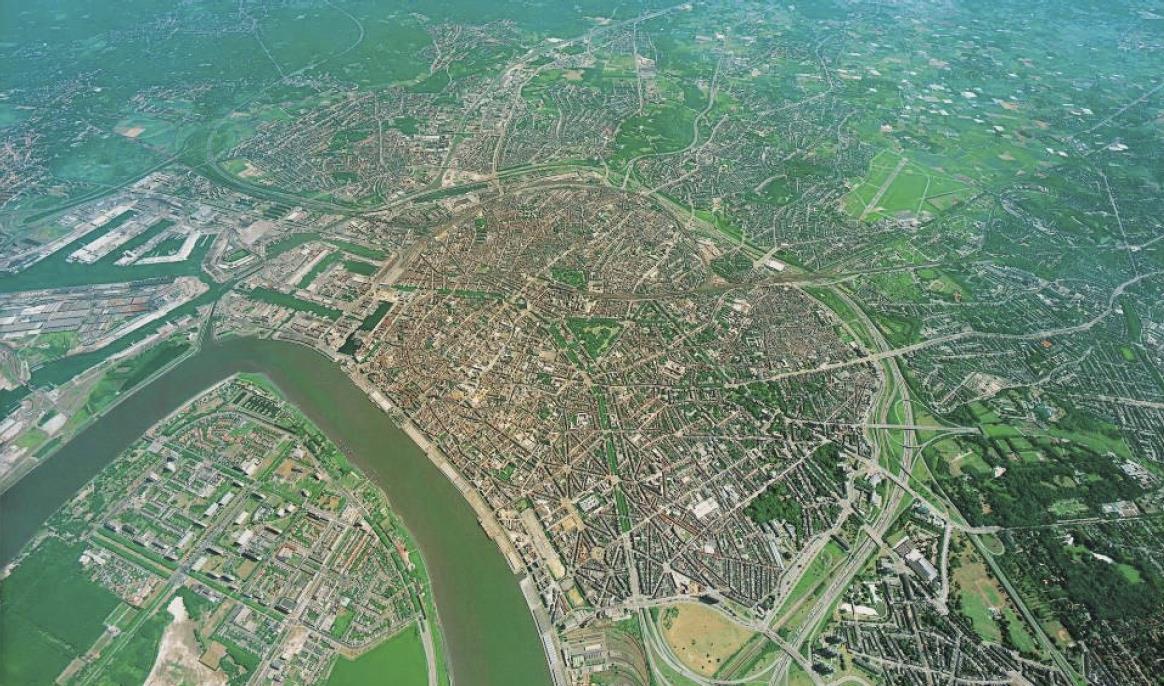

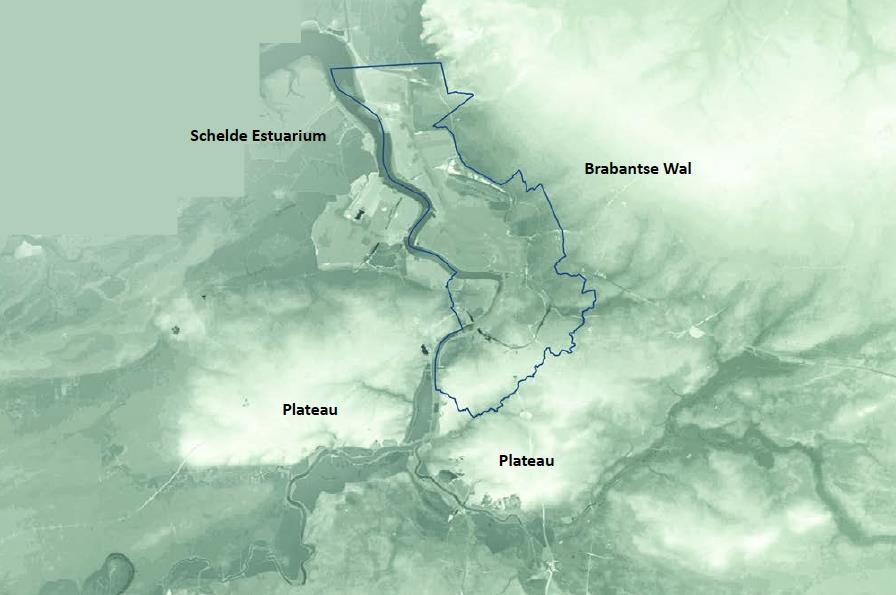

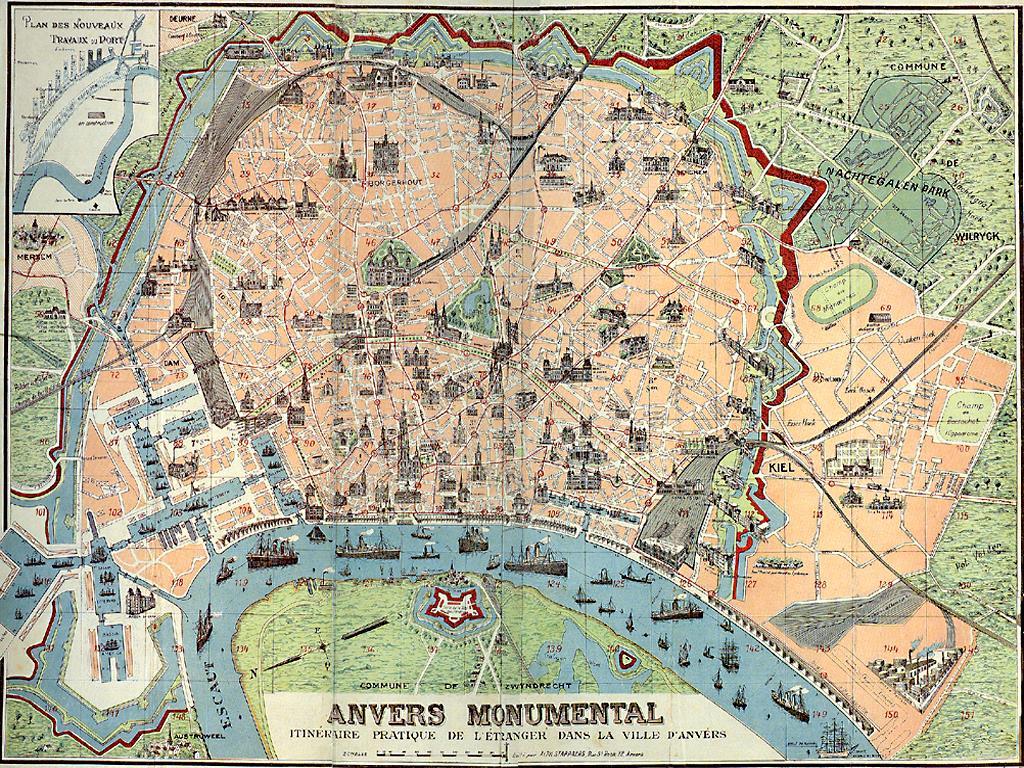
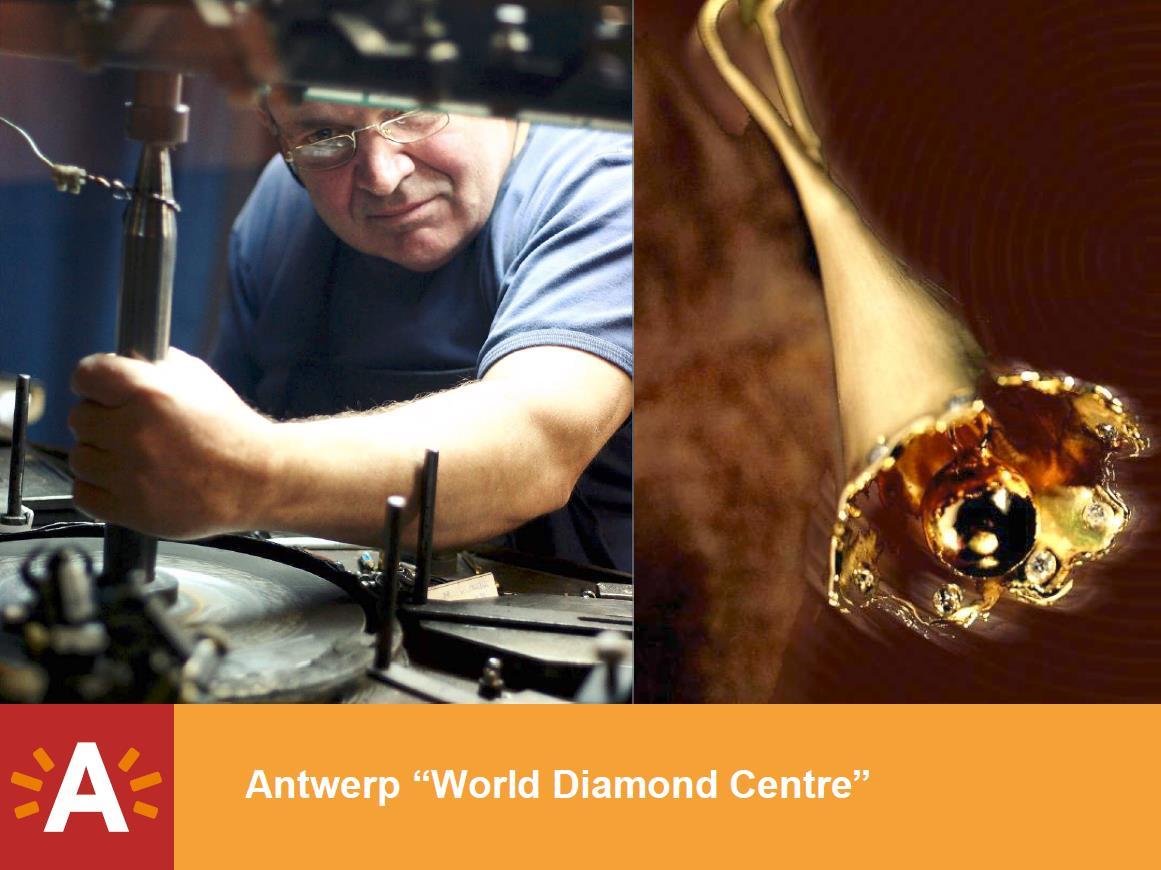
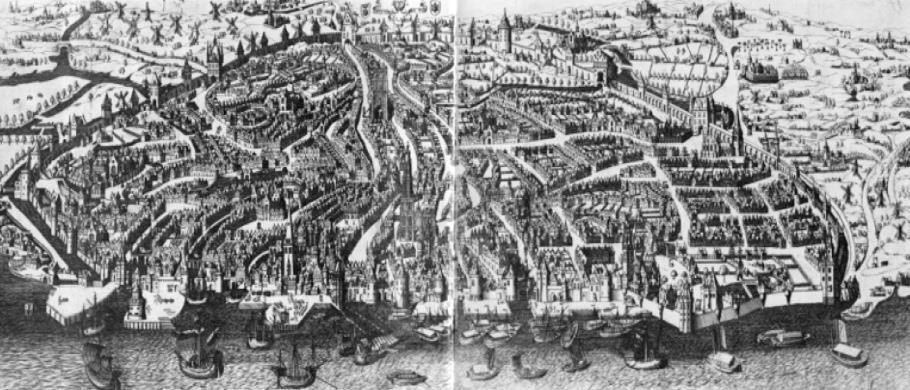
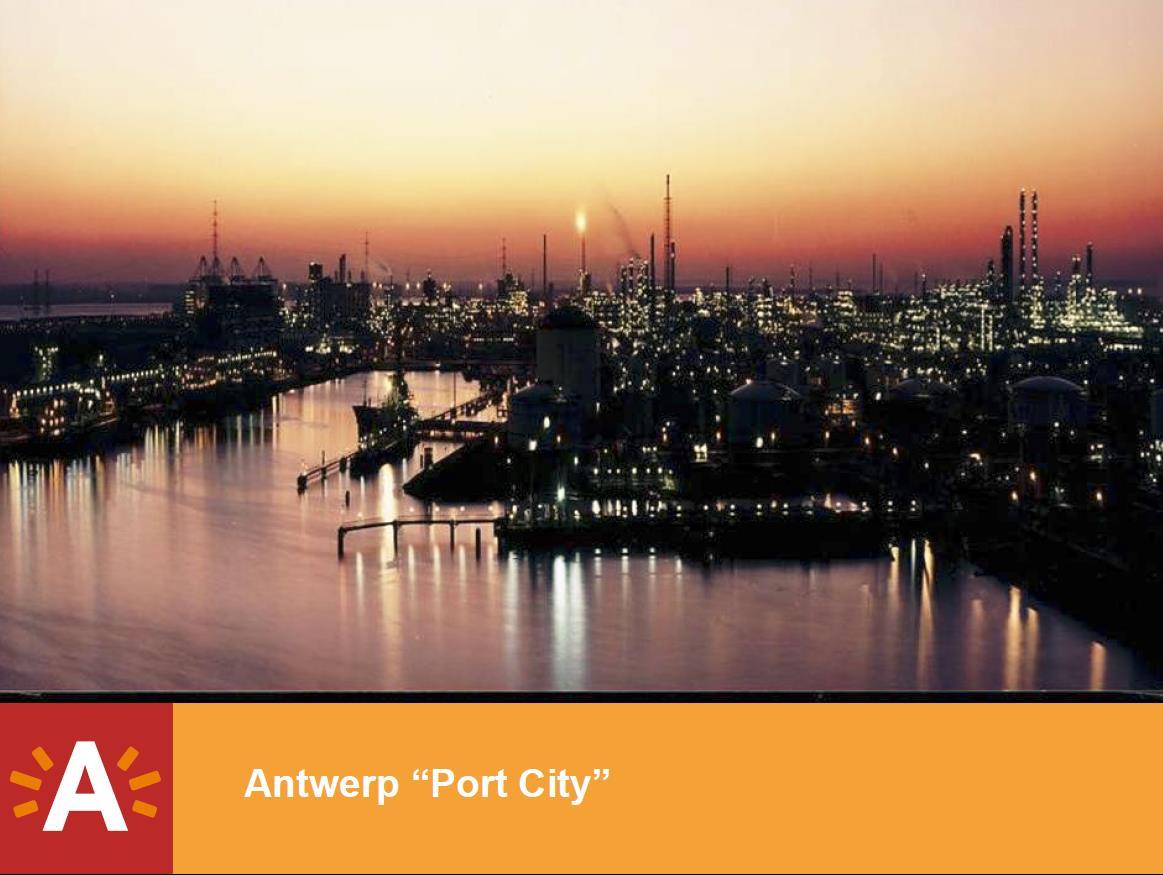
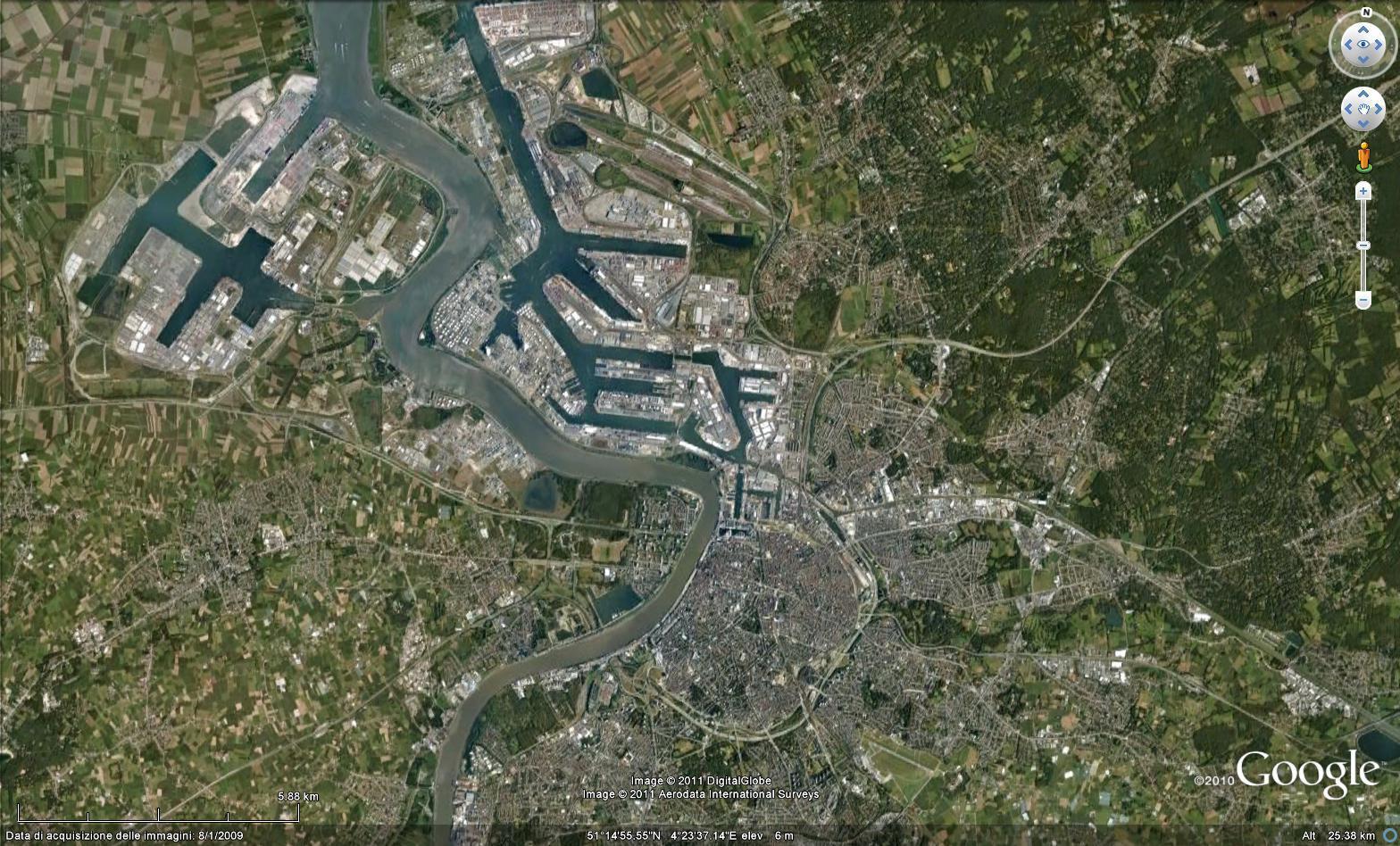
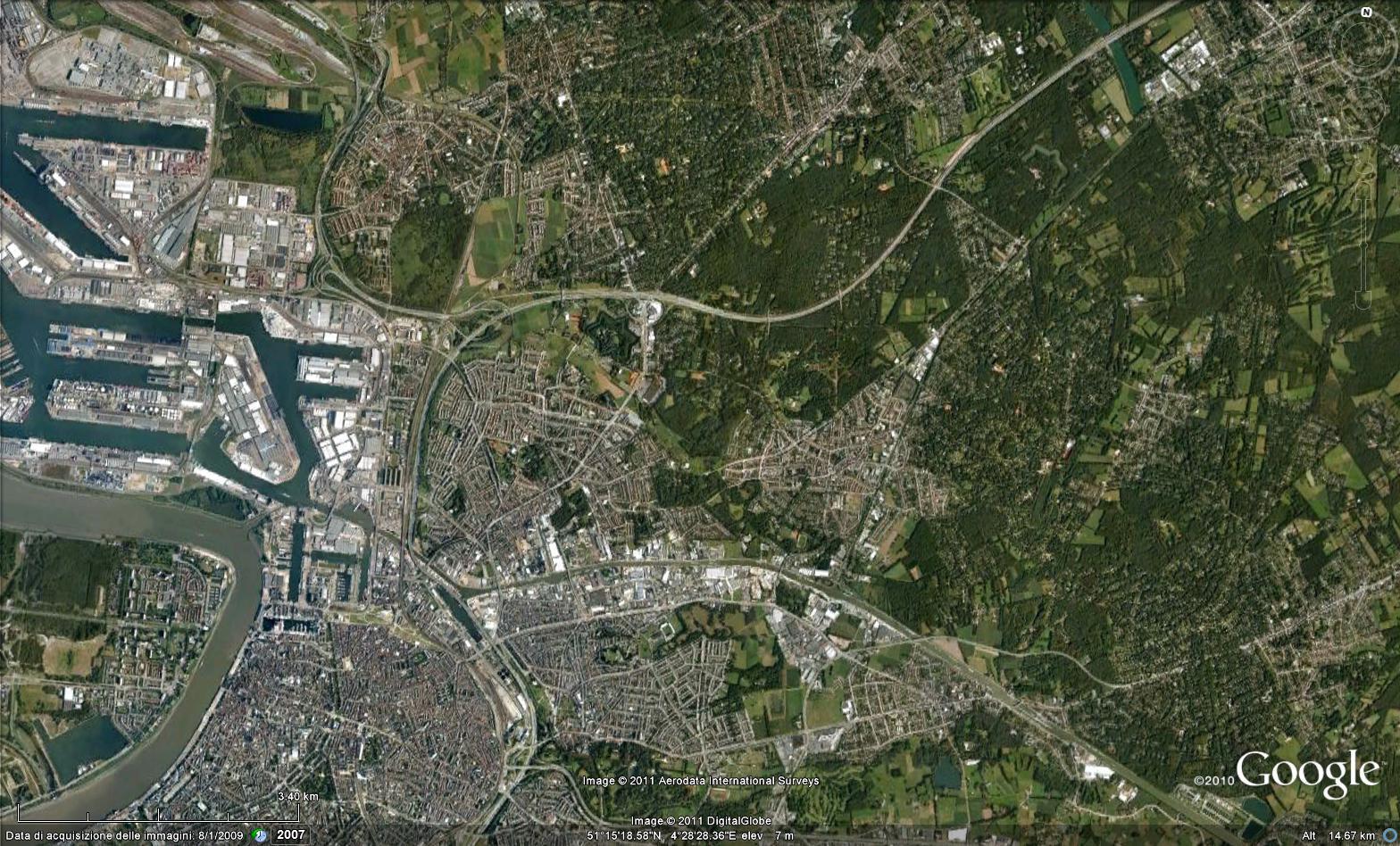
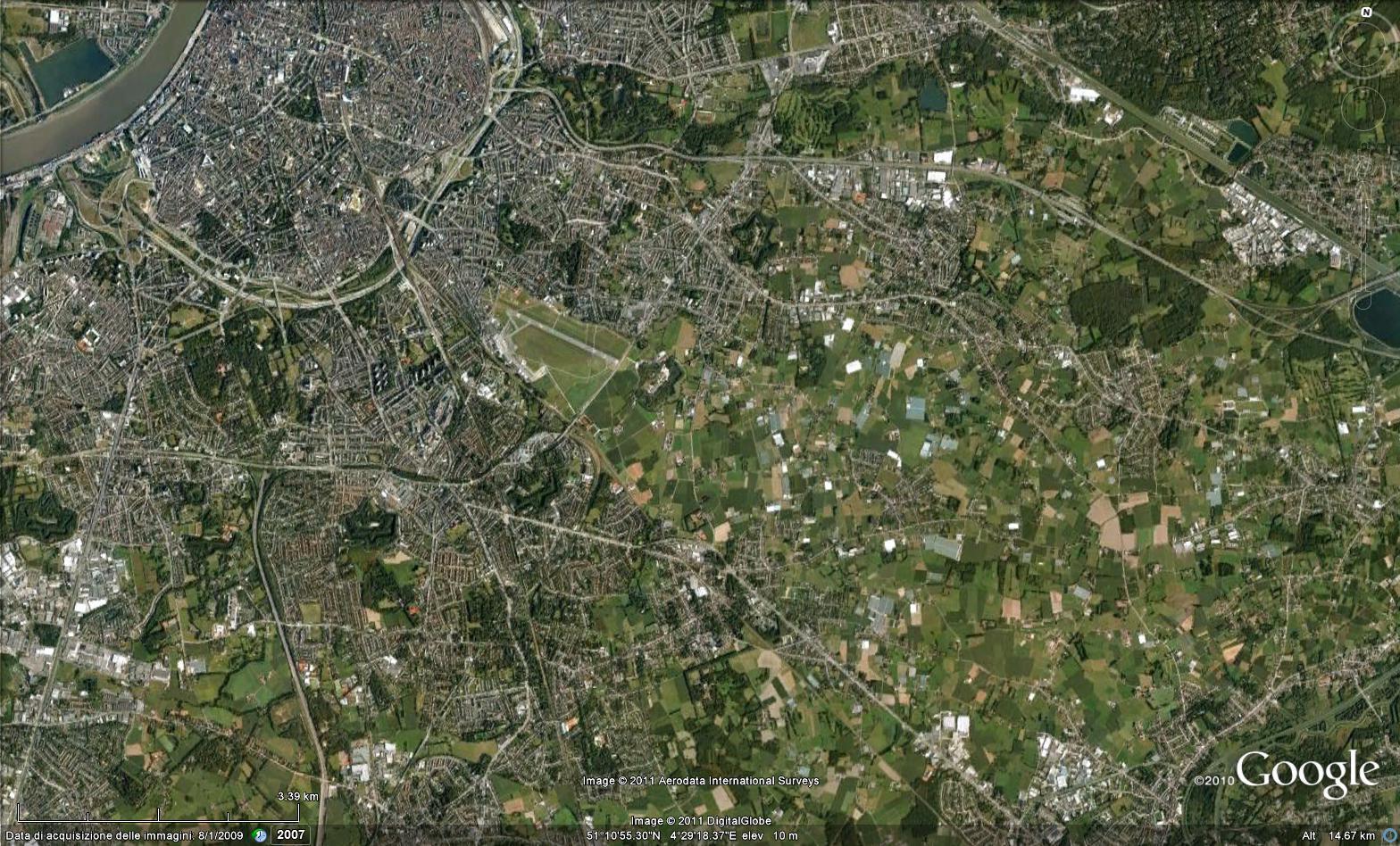
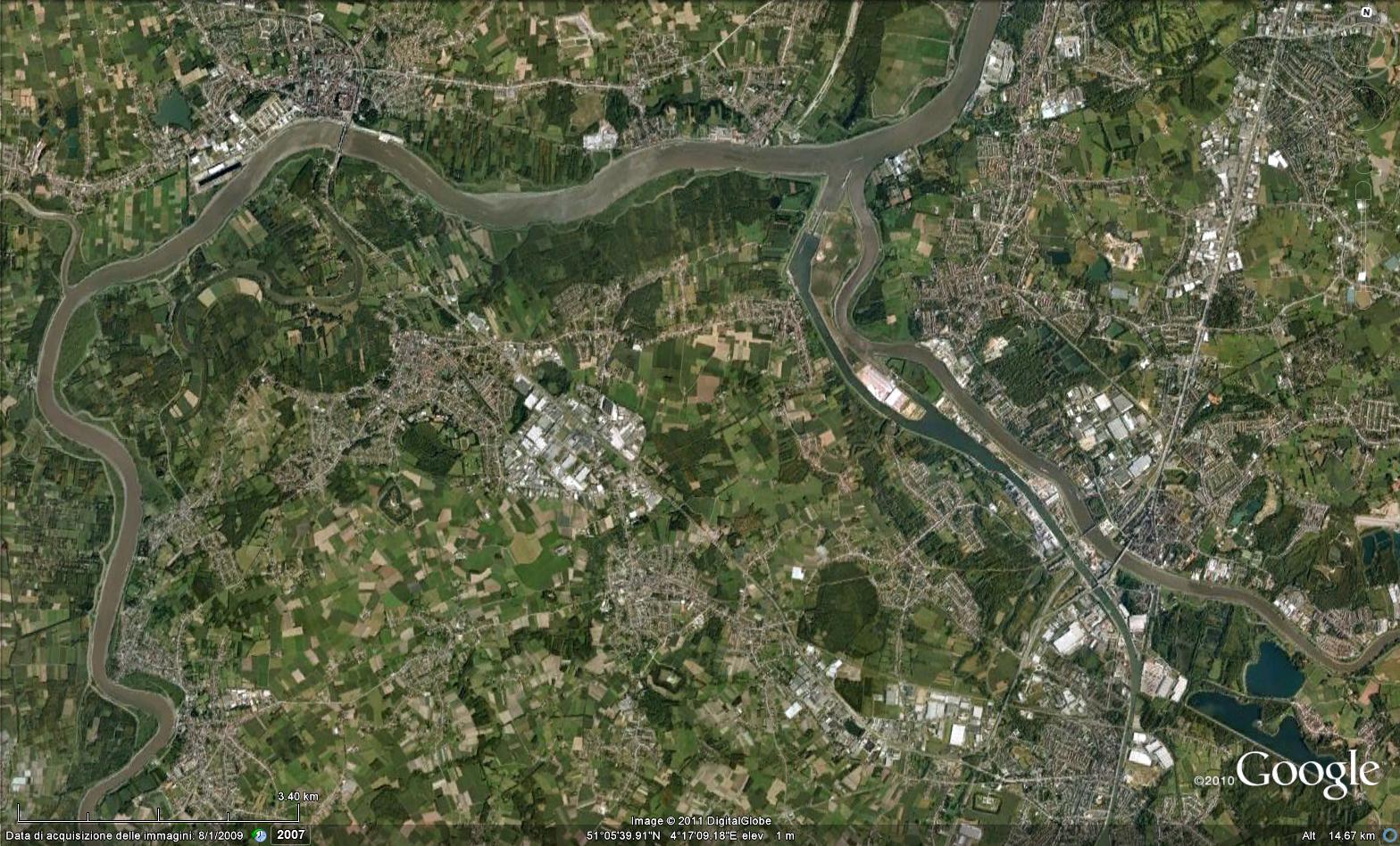
Antwerp urban change: elements for a profile | 1 “Antwerp faced the growing social and economic complexity of the past decades through “separation”.
The conflicting relationship between the port and the city was solved by moving the port; the conflicting relationships between traditional inhabitants of the city and new immigrants were solved by abandoning important parts of the city by Belgian inhabitants.
The result is a fragmented city with empty spaces, or lack of used common spaces, as well as with edges and ghettos (…)
Today, Antwerp is seeking a contemporary way of living together: the Structure Plan placed this issue at its heart.”
→Living together vs separation and division / Vivere insieme vs separazione e divisione [Bernardo Secchi, Paola Viganò, 2009, pp. 11-12]
Antwerp urban change: elements for a profile | 2 Antwerp was, “especially some years ago when we began to study it, an abandoned city, a city in decline, without a vision (…) Antwerp was poorer and less attractive than it had been in the past, although it was still playing a fundamental role in the heart of Europe.
Antwerp’s situation was unusual in Europe. Over the past decades, very few cities did not react, like Antwerp, to the world’s changing society and economy (…)
Many cities in Europe utilized a new urban and architectural image as departure points, or partial devices, to overcome social and economic difficulties”
→ Abandonment, fragmentation, lack of a vision for the future, and inertia / Abbandono, frammentazione, mancanza di una visione per il future e inerzia
[Bernardo Secchi, Paola Viganò, 2009, p. 11]
Antwerp urban change: elements for a profile | 3 “Antwerp is a metropolis within a large megacity [...] with an extraordinary infrastructural density. Some parts of its infrastructure are abandoned, others have been transformed or constructed new […]
The spatial characteristics of this kind of megacity, and the changes it is facing, must be conceived as important opportunities that can give rise to a new project for the city starting from its material constitution”
→ A material (infrastructural) legacy under transformation: towards “a territory of a new modernity” / Un’eredità materiale e infrastrutturale in trasformazione: verso un “territorio di una nuova modernità”
[Bernardo Secchi, Paola Viganò, 2009, p. 10-11]

Struttura e dispositivi del
Livello 1: Immagini
Sette immagini tematiche per la costruzione di una nuova visione per Anversa. Rappresentano la “cornice istituzionale” per lo sviluppo di progetti, politiche e interventi di trasformazione.
→
“Linee guida e politiche generiche”
Politiche, progetti e azioni applicabili su tutto il territorio, quindi generiche.
Struttura e dispositivi del Piano
Livello 1: Immagini
Sette immagini tematiche per la costruzione di una nuova visione per Anversa. Rappresentano la “cornice istituzionale” per lo sviluppo di progetti, politiche e interventi di trasformazione.
→“Linee guida e politiche generiche”
Politiche, progetti e azioni applicabili su tutto il territorio, quindi generiche.
Livello 2: Spazi strategici
Sequenze di spazi strutturanti legati alle priorità delle trasformazioni architettoniche e urbane e ai principali obiettivi del Piano.
→ Progetti Strategici
Azioni e progetti specifici di trasformazione: quindi strategici.
“A Structural Plan is essentially a spatial plan. It does not outlines economic or social policies. Its goal is to create the spatial conditions for the improvement of the city’s ecological quality, its social cohesion, economic growth and, more in general, the sustainable development of its region.
Obviously, the impact of a spatial plan upon Antwerp’s society and economy is important [...] but the course taken by the plan starts off the city’s and region’s spatial structure and is extended to its economy and society rather than the other way around”
[Bernardo Secchi, Paola Viganò, 2009, p. 5]


Cinque spazi strategici
• Hard Spine
• Soft Spine
• Green Singel
• Living Canal
• Lower network and Civic centers

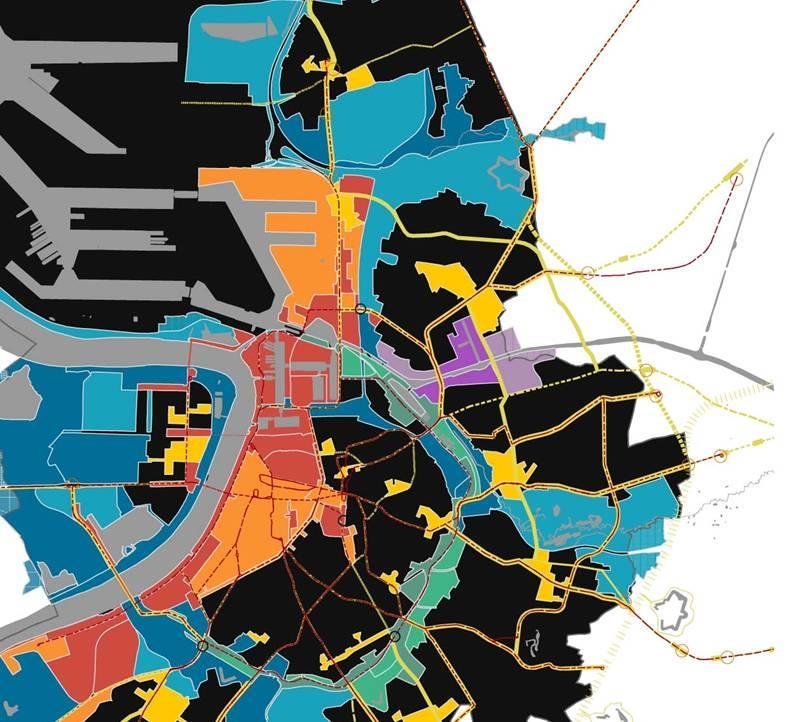
...The strategy for achieving the vision is represented in space [...] The plan does not consider the city in a homogenous way and it does not cover with the same tools its entire territory. It selects certain places strategic for Antwerp’s future because of their specific characteristics (p. 15)
This strategy is articulated by the selection of: Strategic spaces and Strategic projects.
Strategic projects have the ambition to create a “new space for living together” in the city:
• new important public spaces and facilities used by different populations; that should create a contemporary common ground and a palimpsest for the city;
• spaces often used by foreign and young populations, characterizing the spaces with various practices and uses, that need a stronger role and better spatial quality.
i.e. the project for Theaterplein: the redevelopment of the main municipal theater’s square;
i.e. the project for Spoor Nord Park: a new public park in an old vacant railway site.
The five Strategic Spaces provide the city not only with its spatial structure, also with“criteria” to choose and select economically and socially relevant actions and their degree of priority. Within these spaces, all actions and projects must be considered “strategic”: high priority actions.
→ It is an example of a Renovatio Urbis approach: always calls for explicit multidimensional and integrated vision and strategies as in the XVI century Venetian policies, different from a policy based on “acupuncture”.
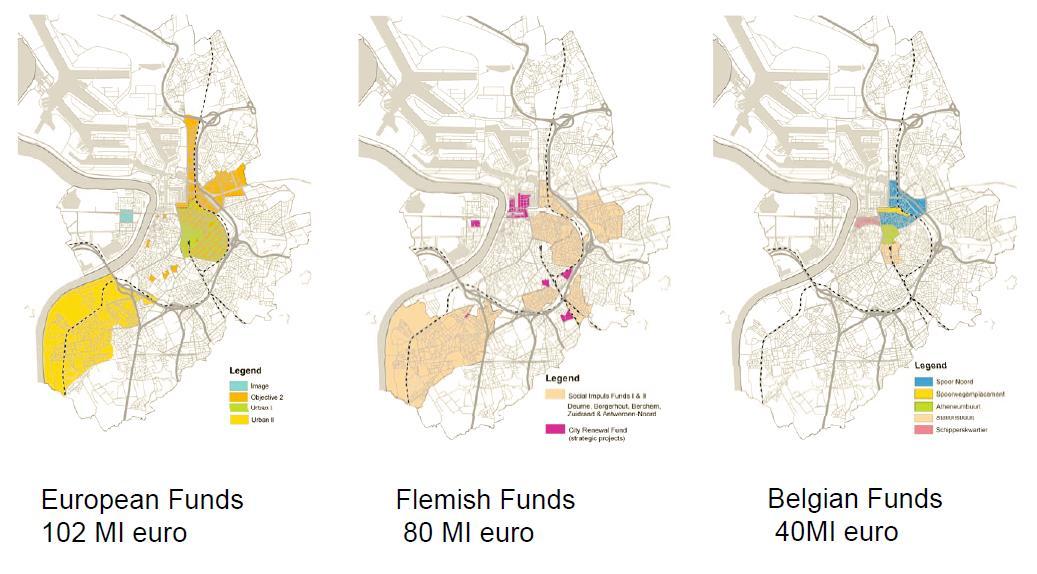
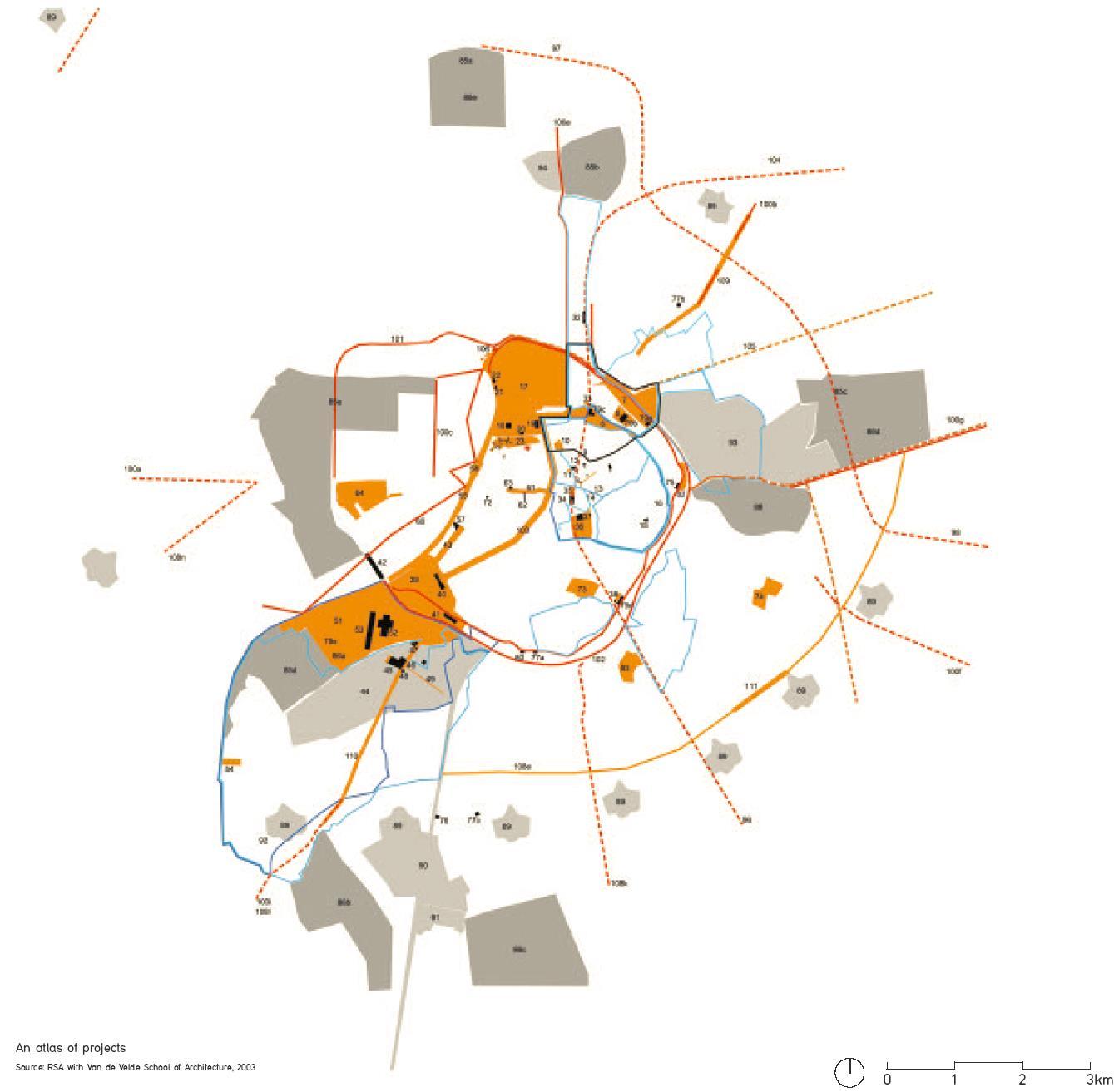
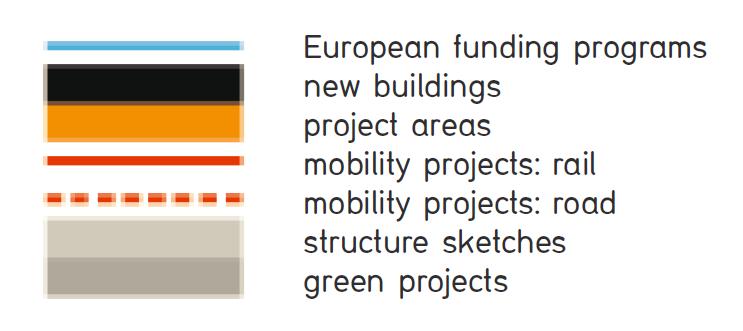


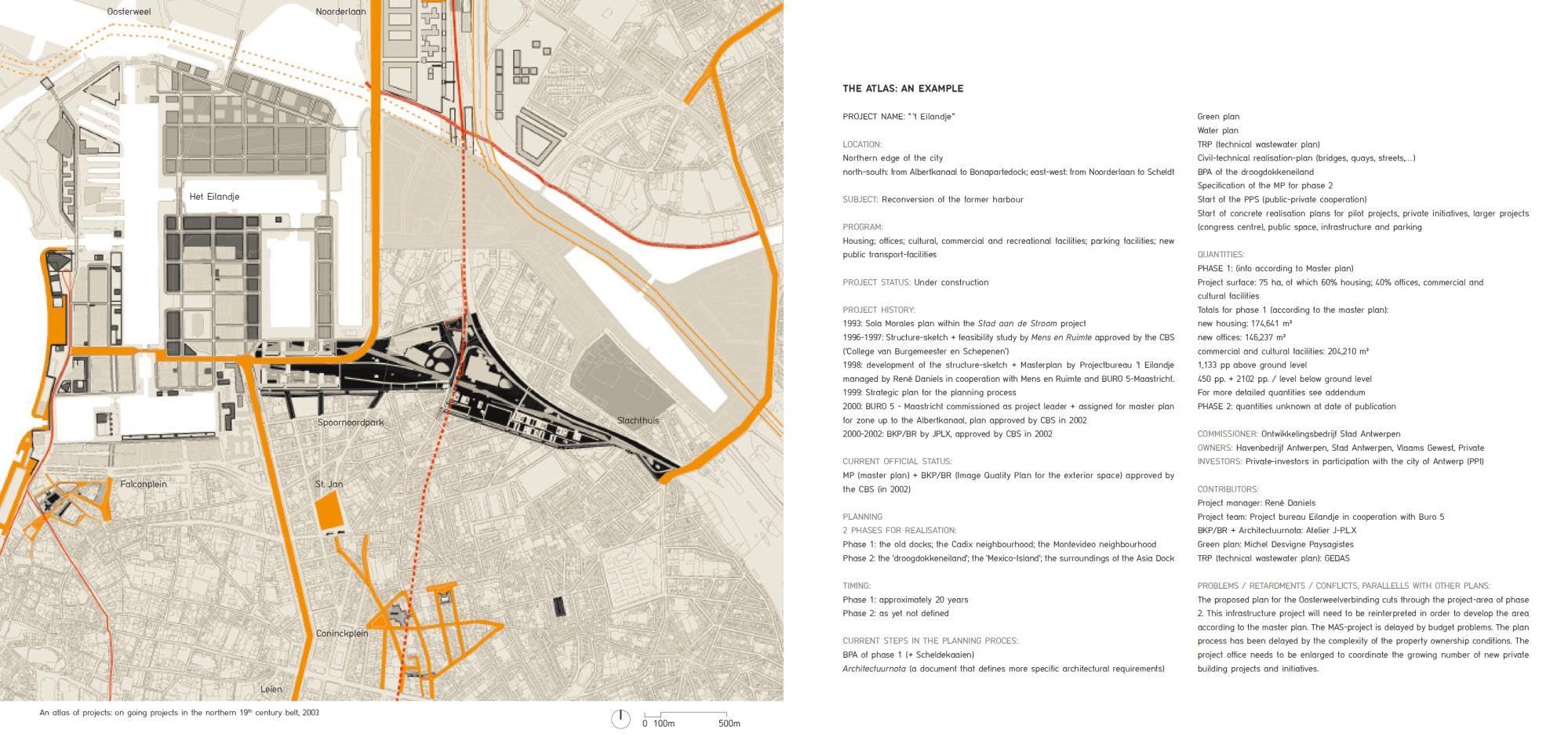


Strategic Space 1 | La Hard Spine
It is a linear figure and a chain of spaces located along the river.
The hard spine is the place of centrality and intense urbanity in terms of density of activities, populations, and services.
Antwerp, in fact, had its identity primarily thanks to its location along the Scheldt river. But the water, as an urban theme, was more recently hardly present in the city and its spaces.
! The city needs to discover a new and contemporary relationship with the river and water, through important strategic programs and projects seeking to redefine new centralities and urban spaces along the river.

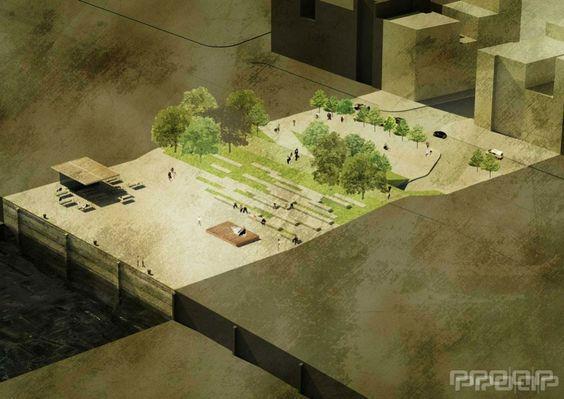

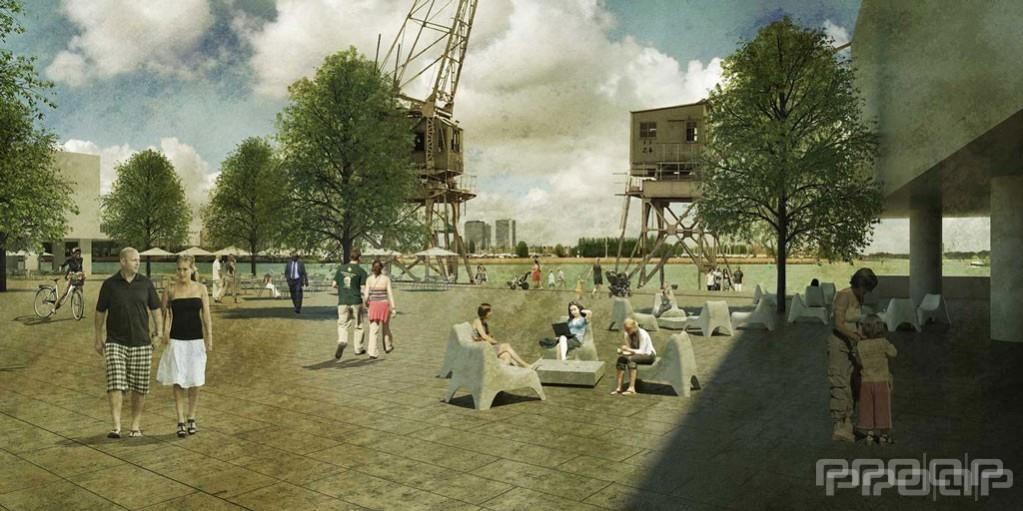
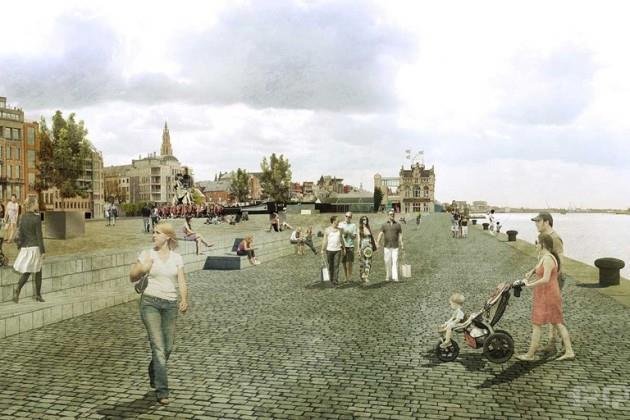
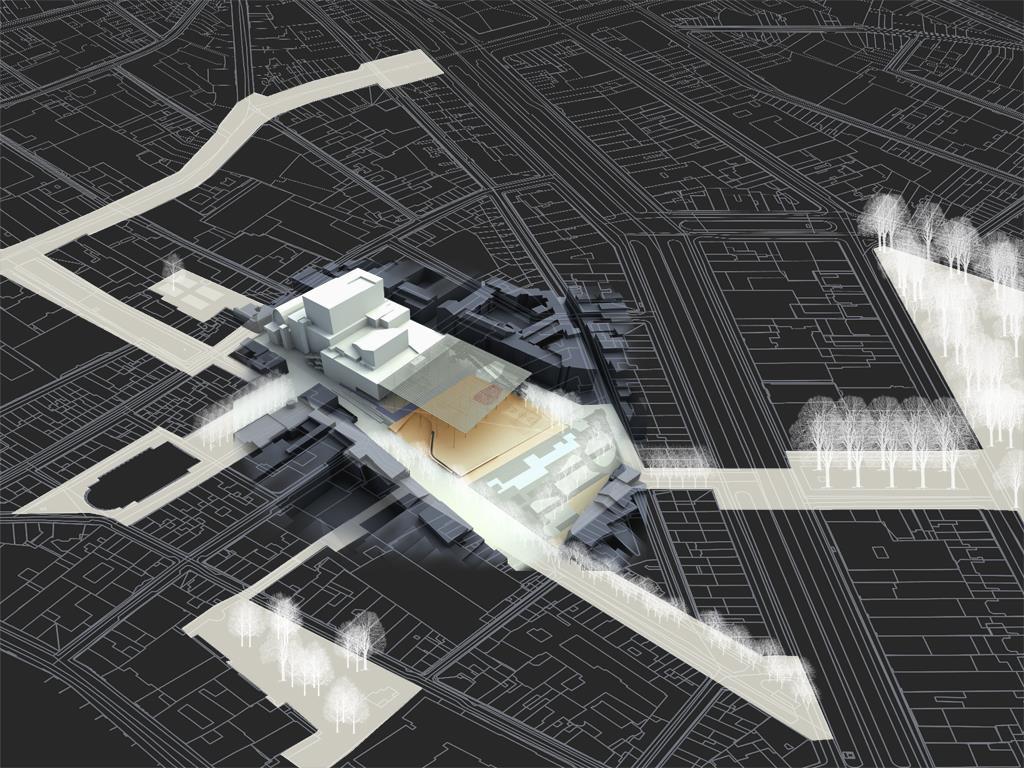
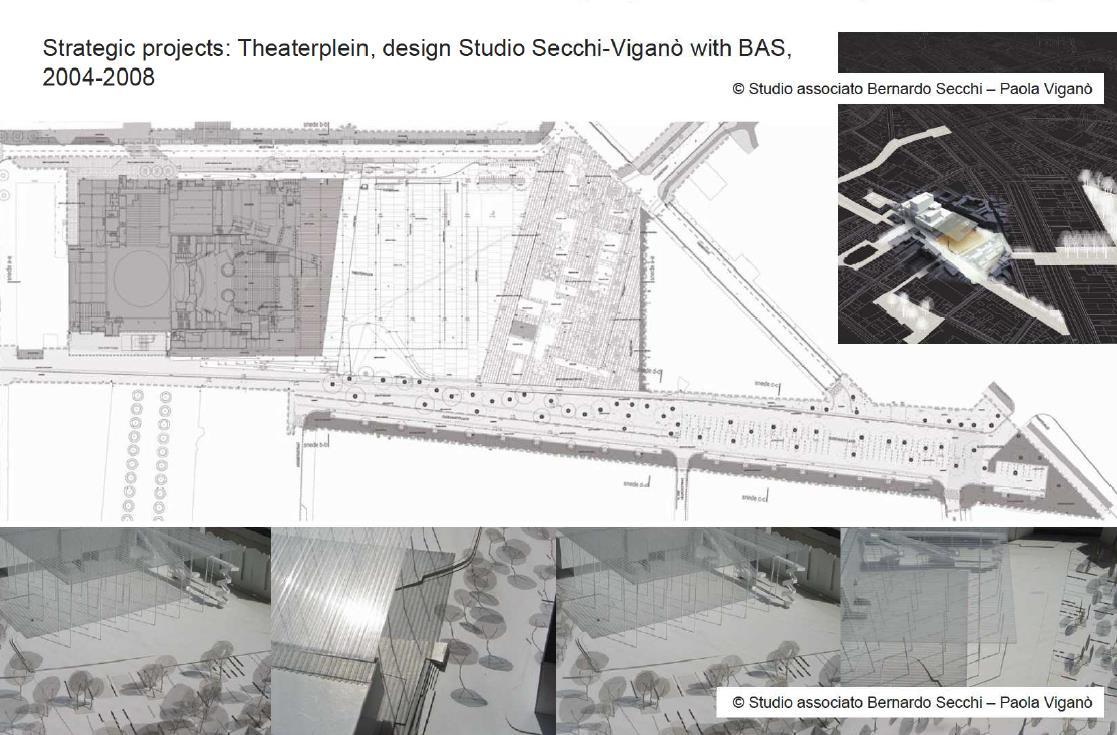
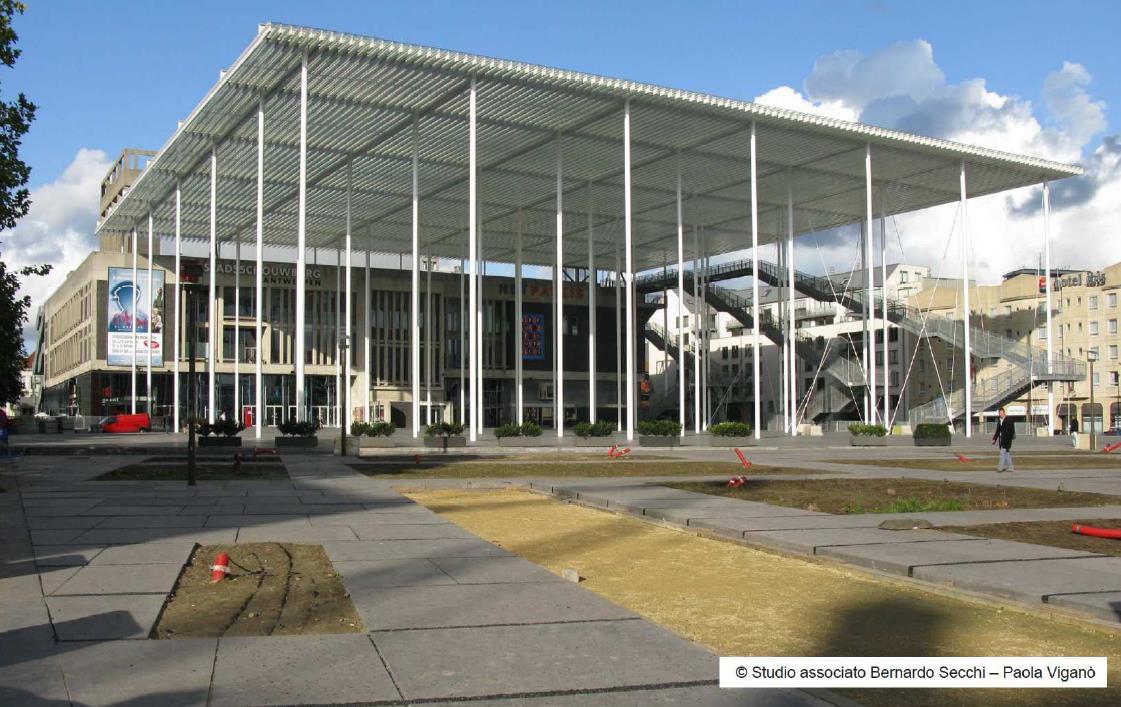

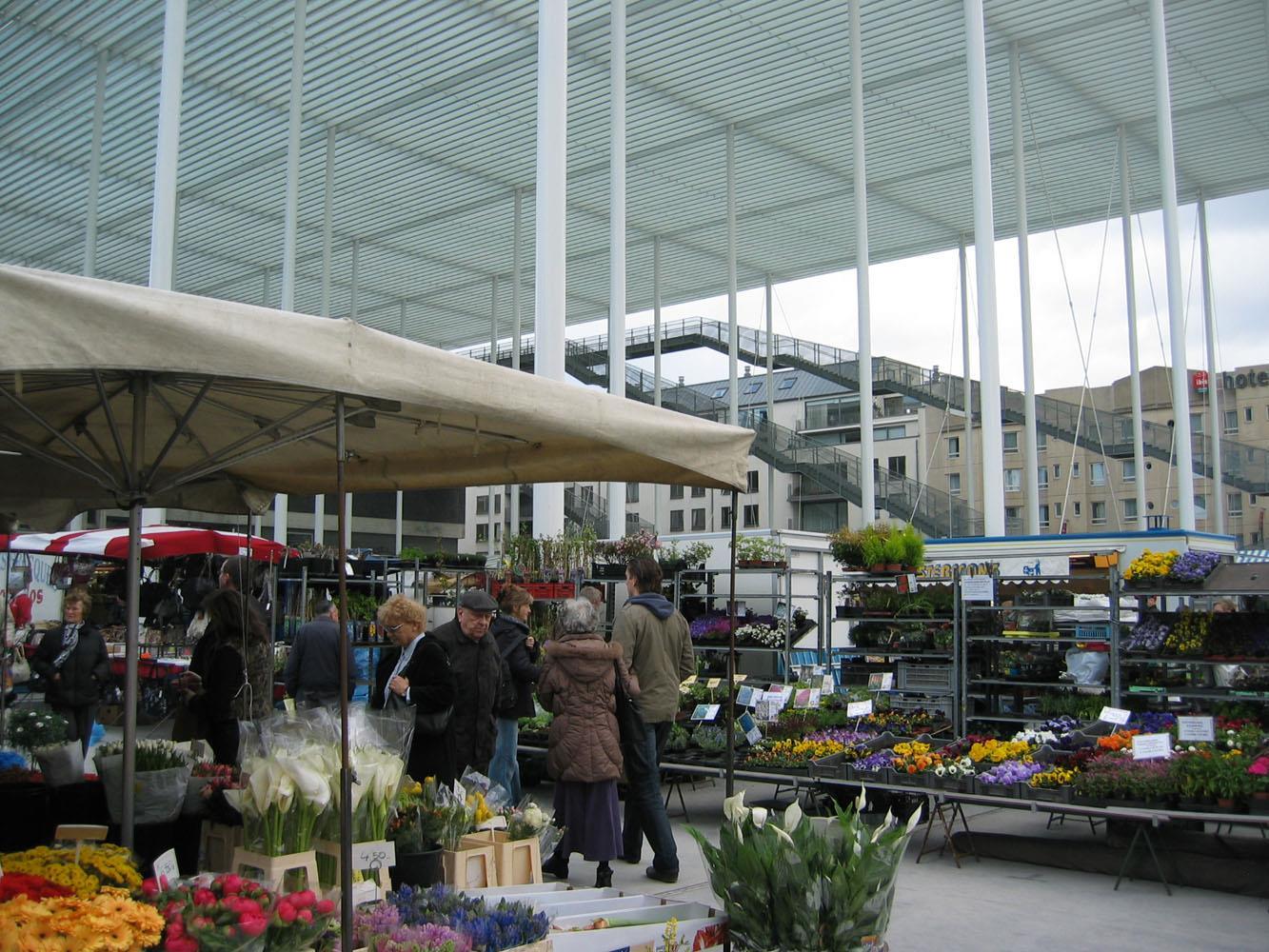

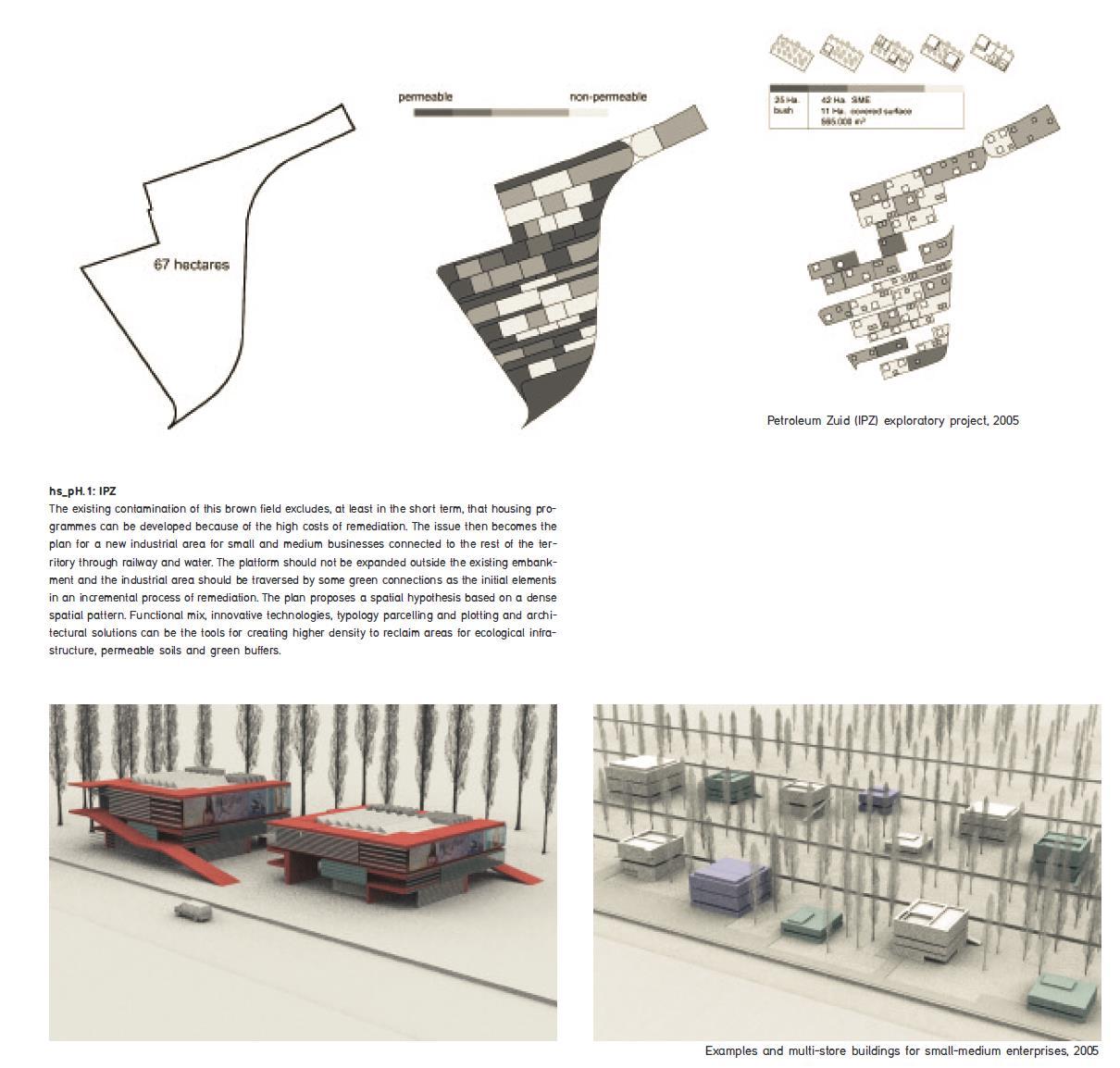
Hard Spine: Abaco progettuale delle soluzioni / Framework per i progetti futuri
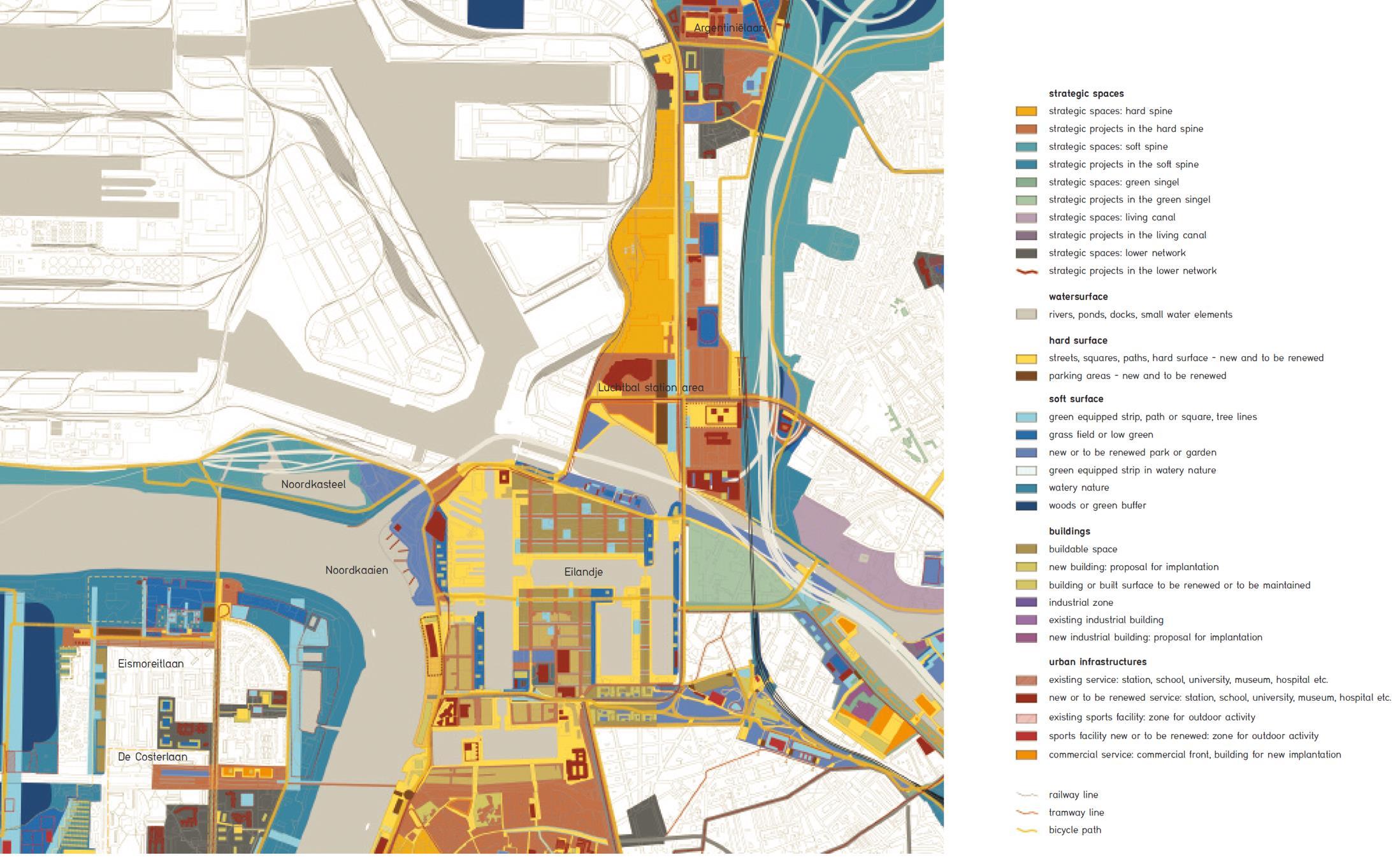
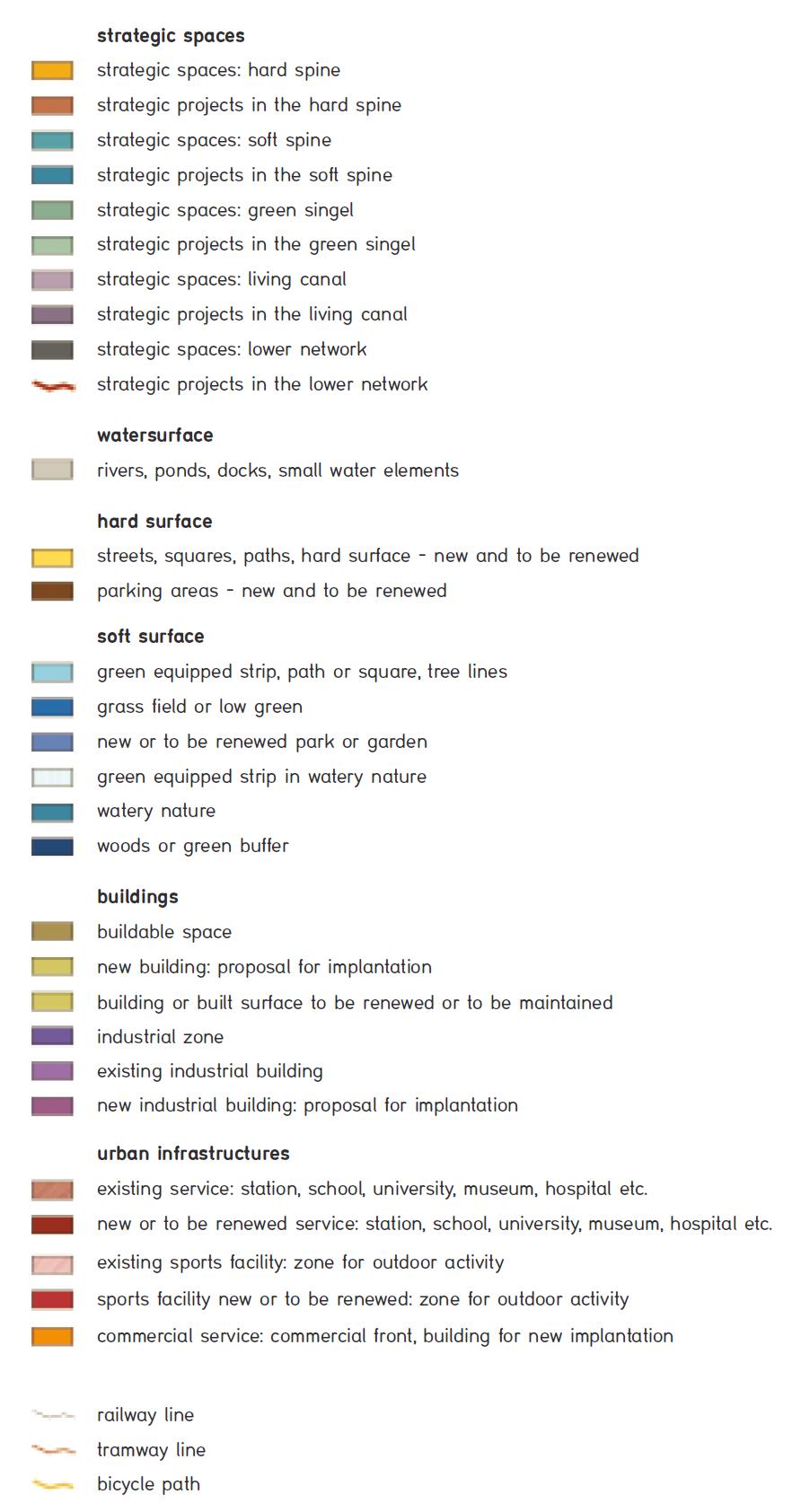
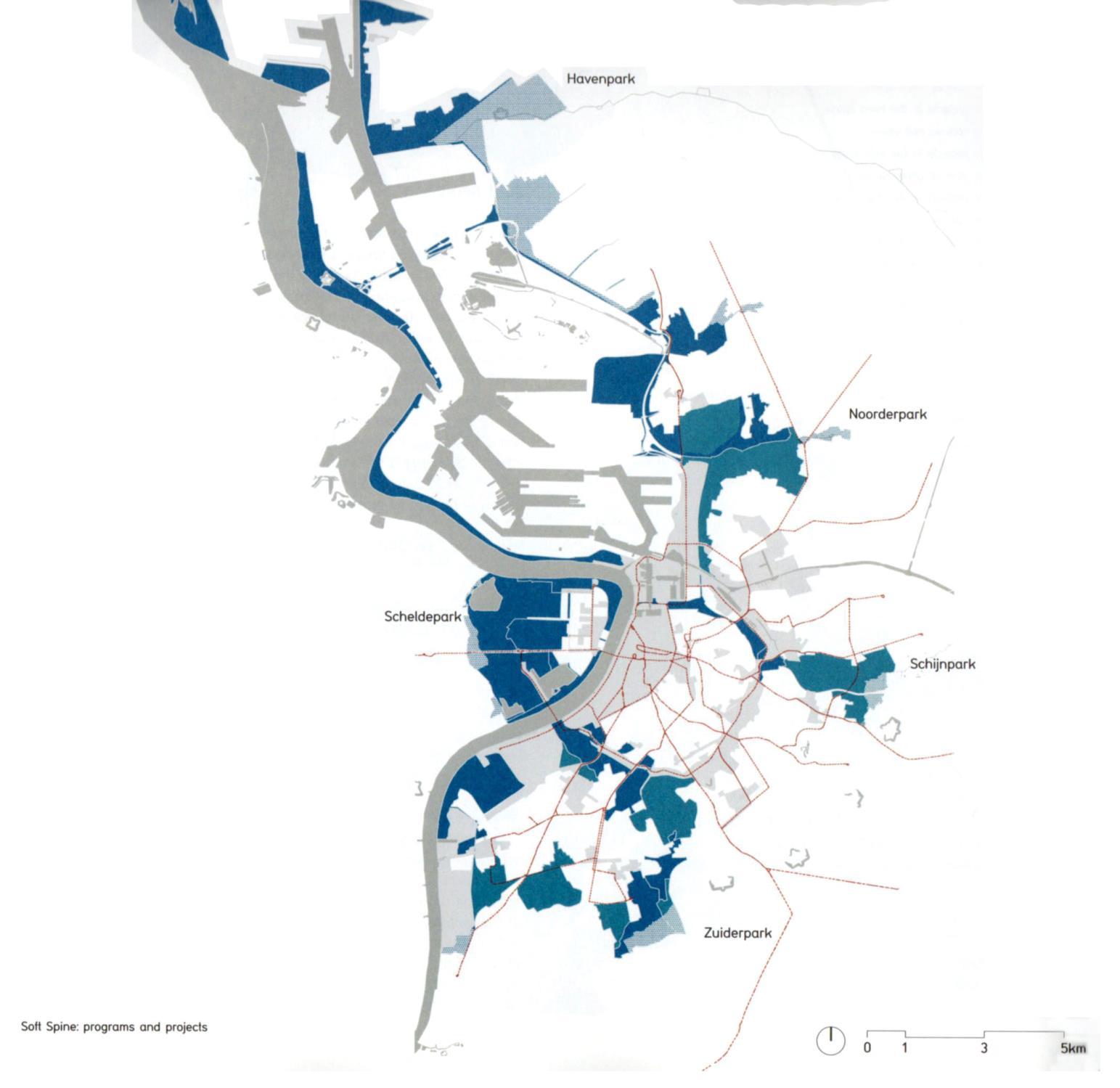
Scheldepark Zuiderpark
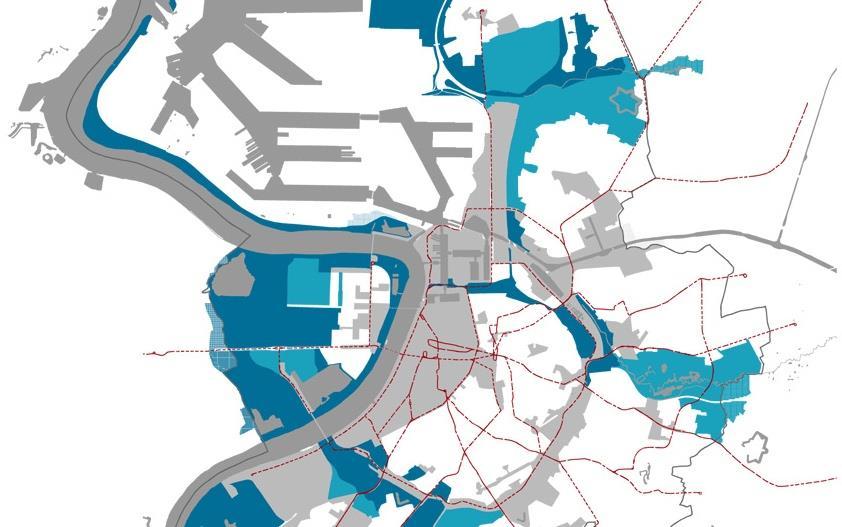
The soft spine can be described: “as a sequence of interconnected spaces designed by water”:
A place for natural dynamics relating to water and to the vegetation that infiltrates the different parts of the urban fabric, connecting them each other and with the principal natural elements of the Antwerp region (see also the next image of Antwerp as a “water-city”).
• The Plan seeks to reinforce the open space system in order to render it more legible, as well as to create better living conditions in all neighborhoods.
• The areas along the widespread and complex water network delineate a new structure that can become the basis for a system of five parks.


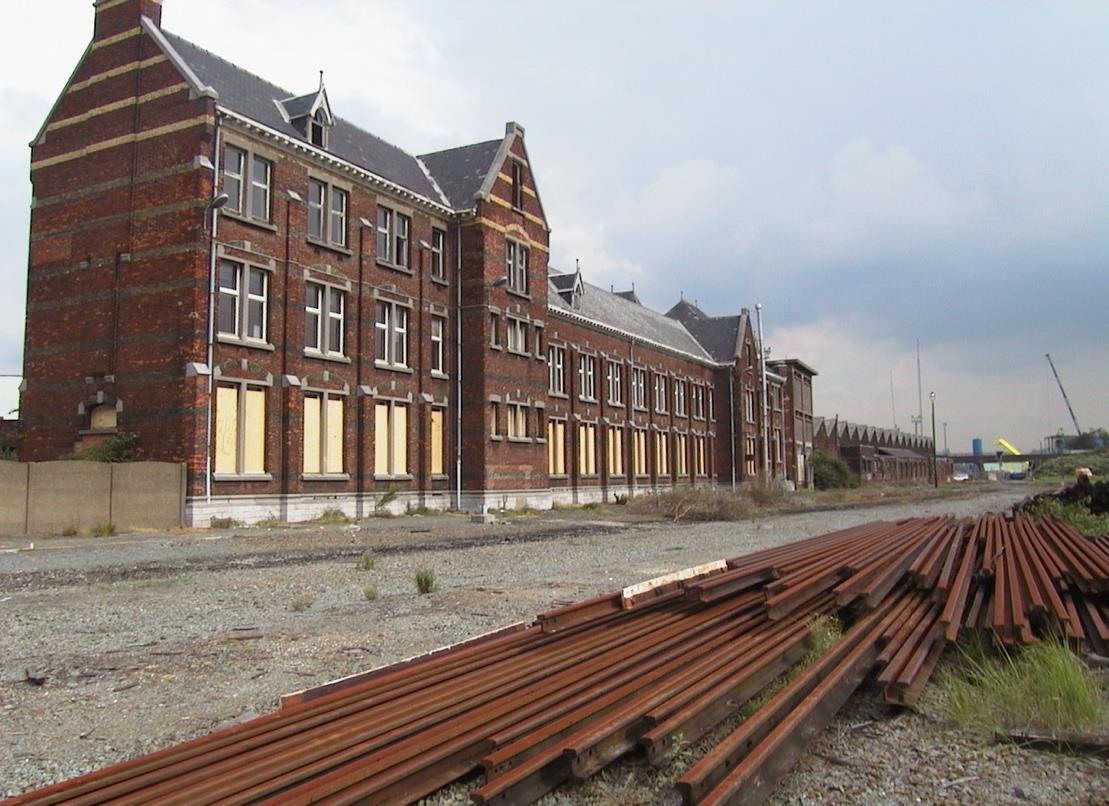
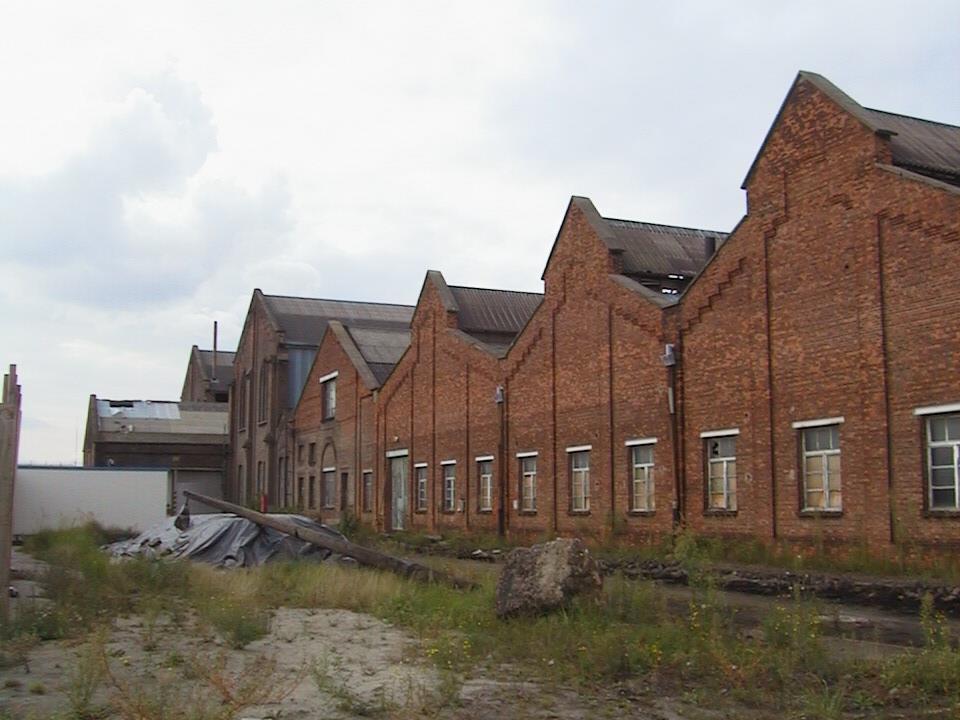
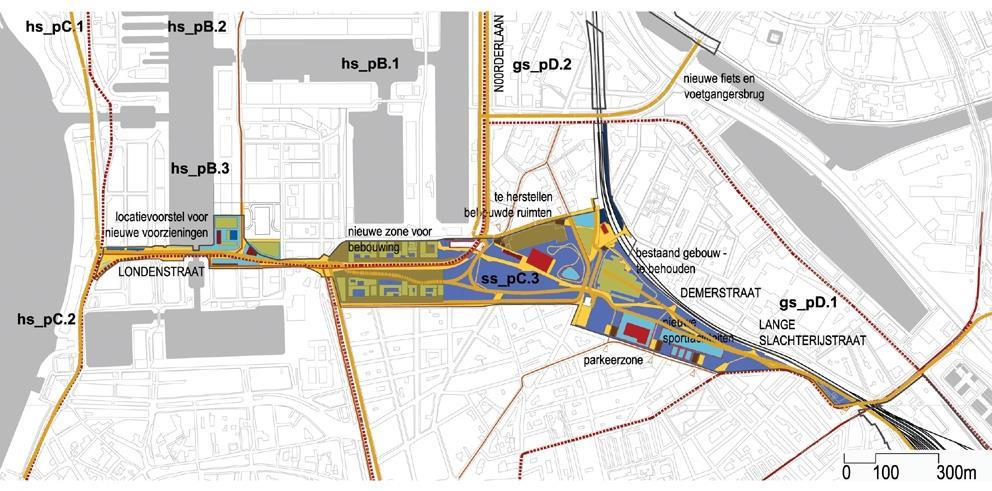
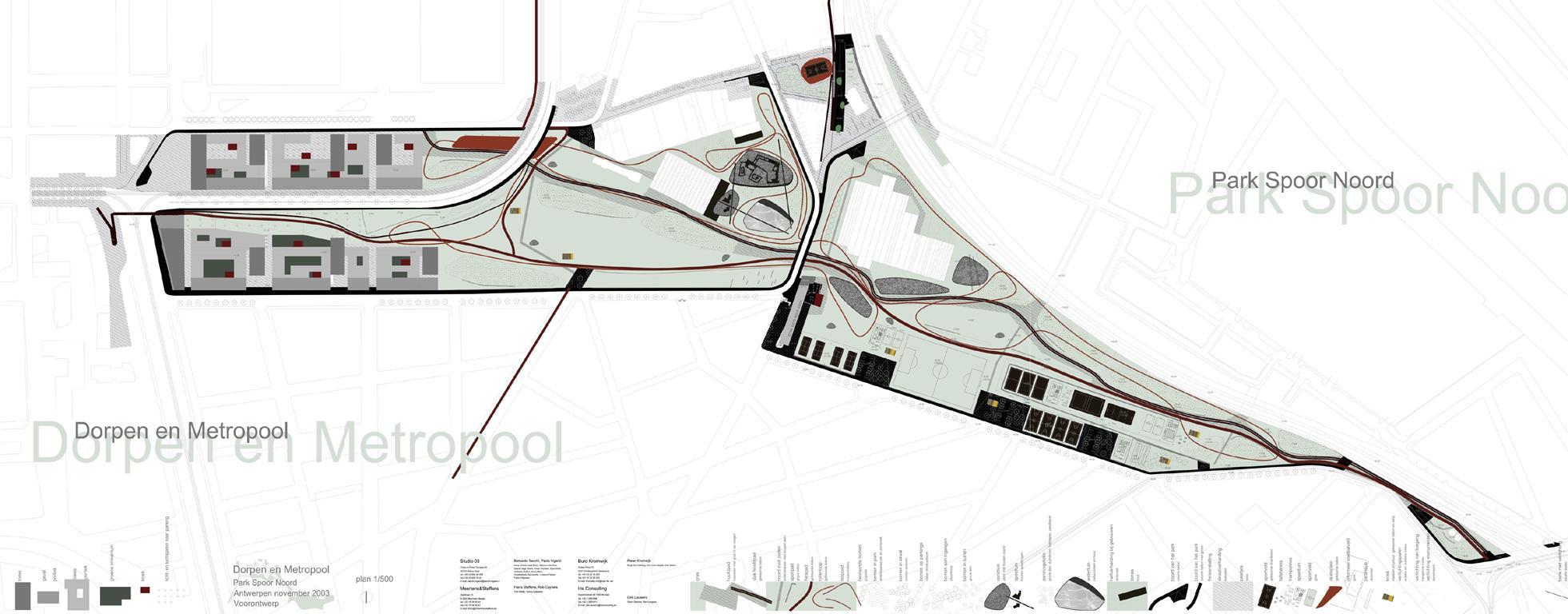

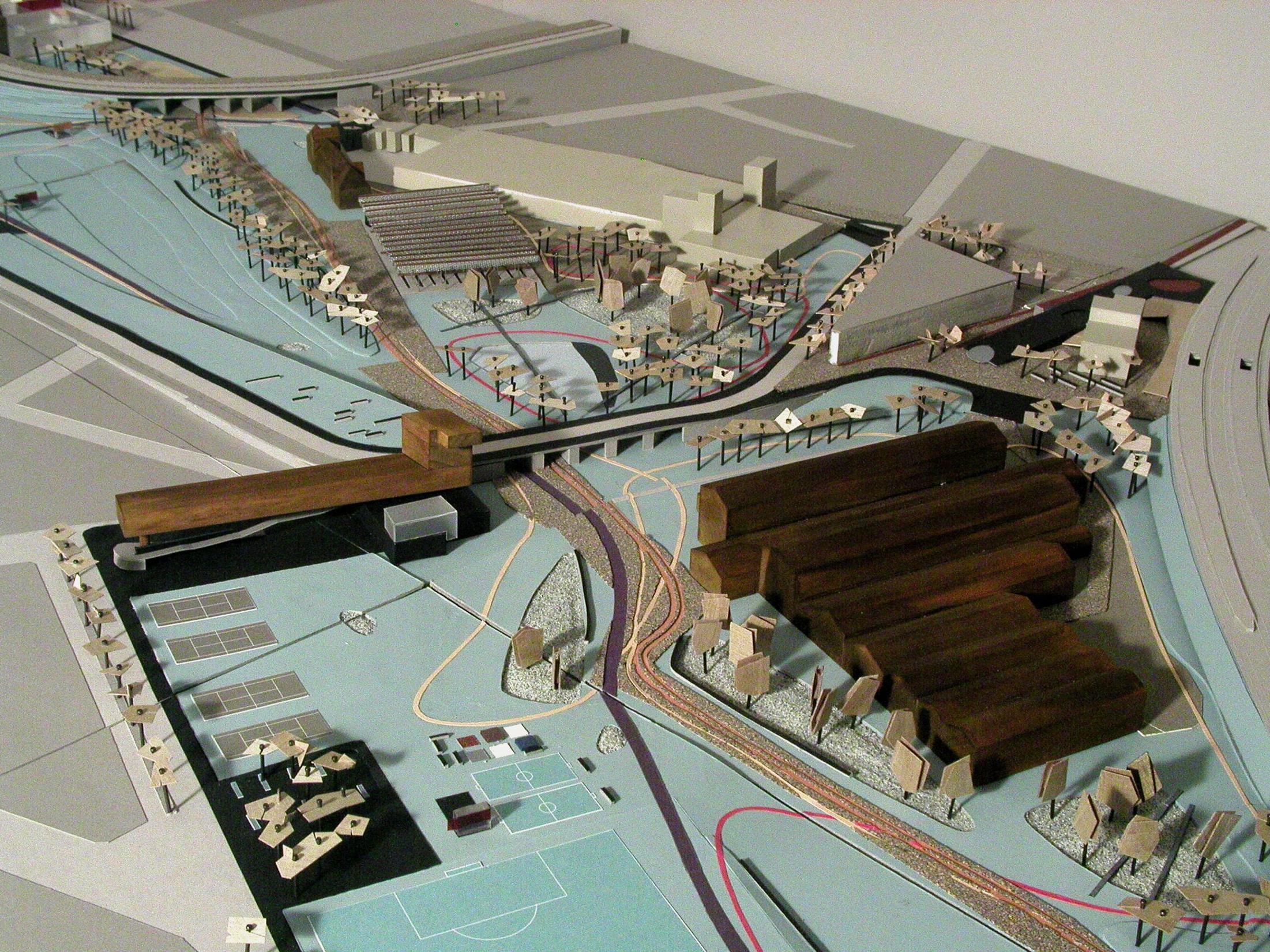

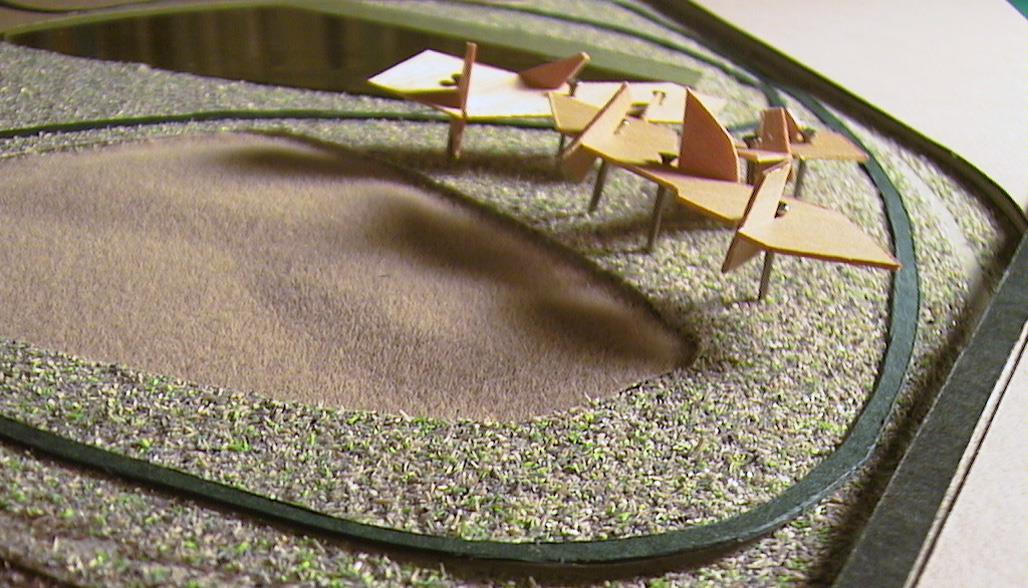



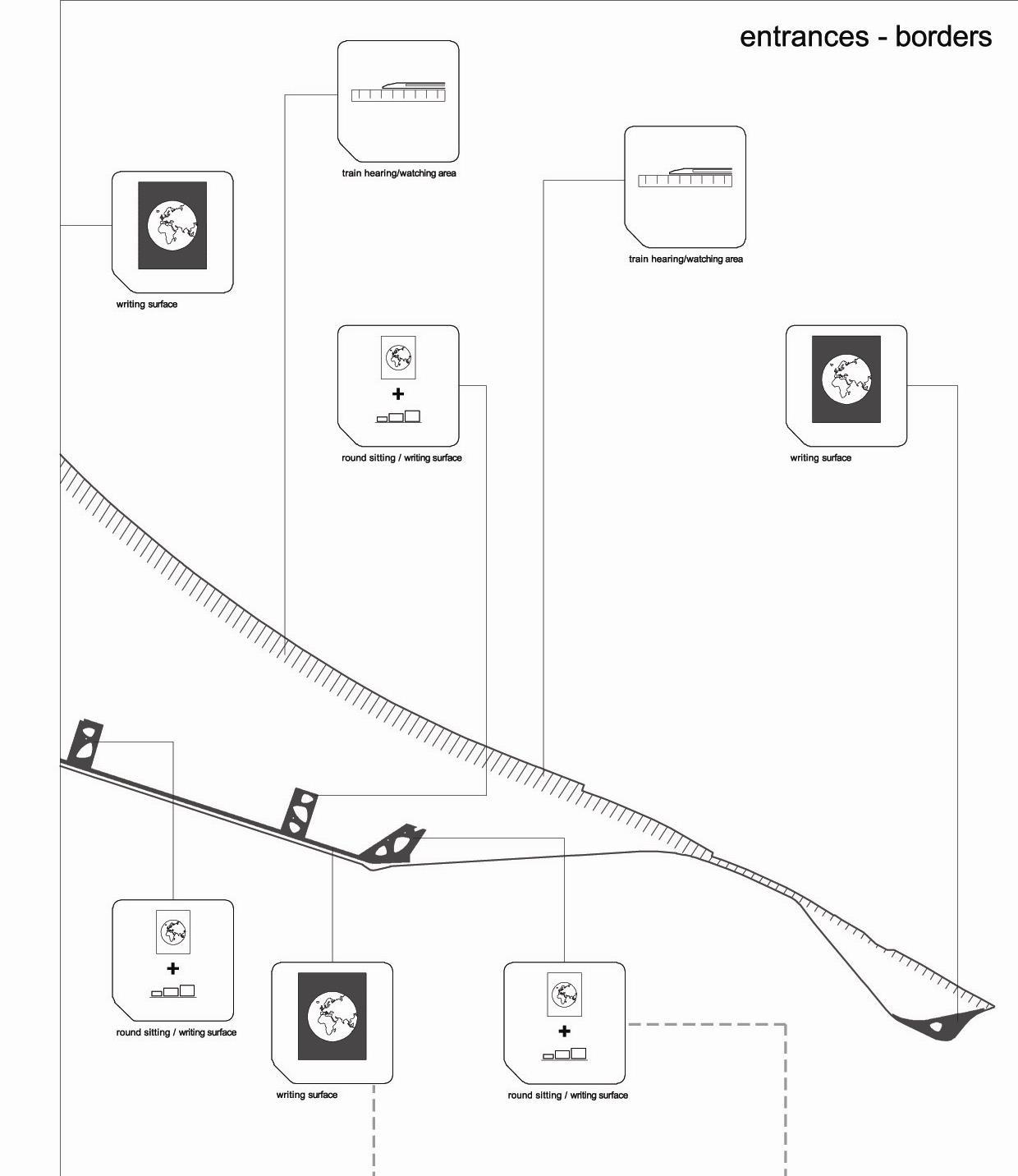
Studio dei bordi del parco e soluzioni di progetto

Due principi di sviluppo, integrabili, per la parte edificata del parco: il campus e il tessuto.
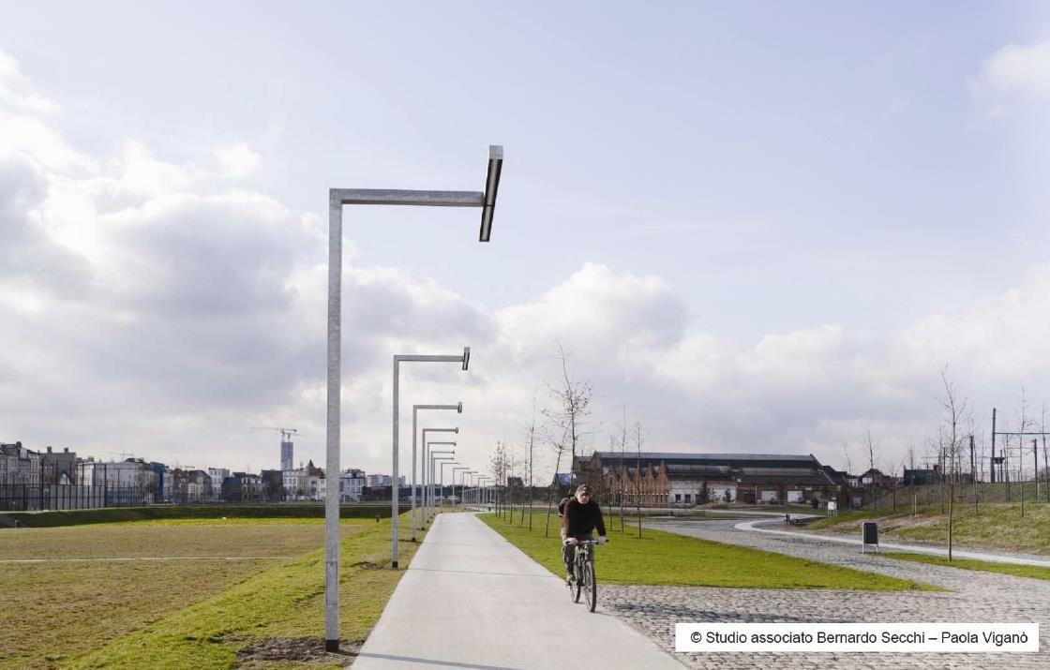

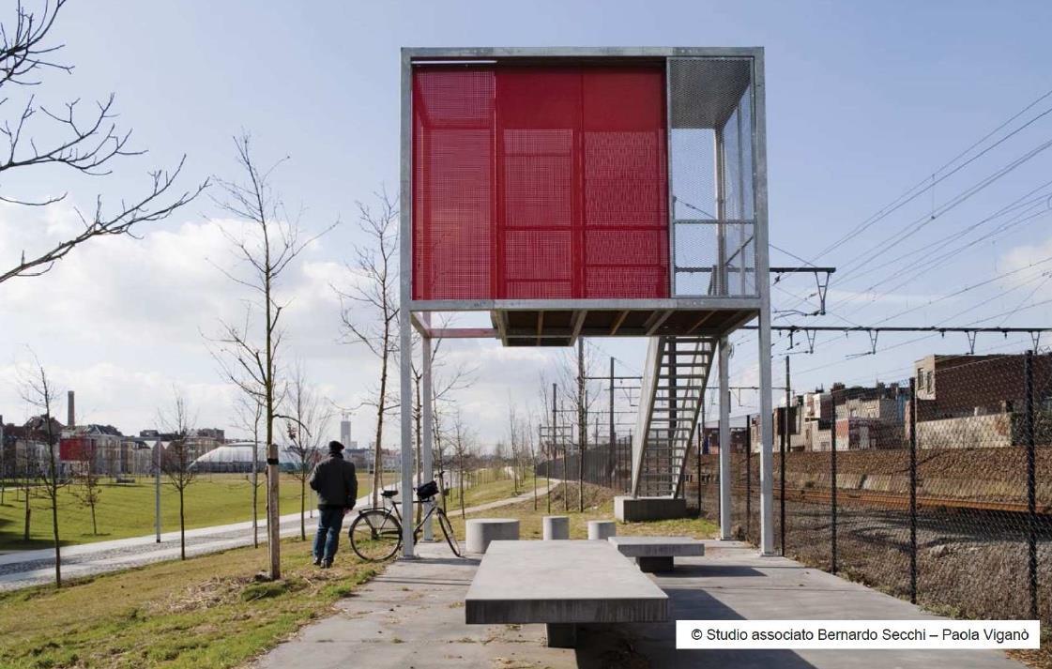
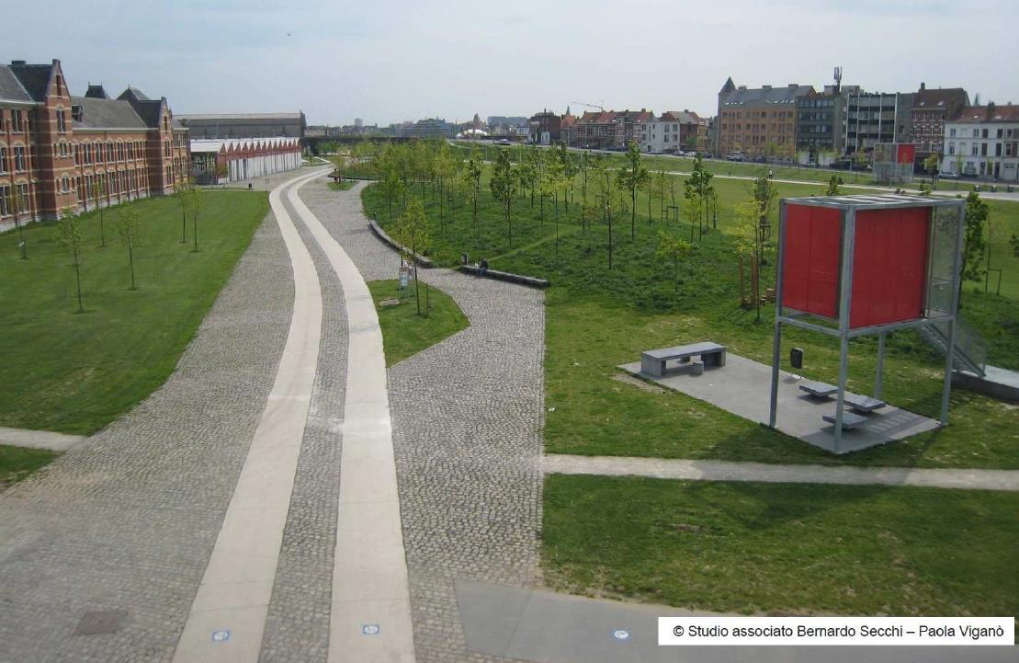
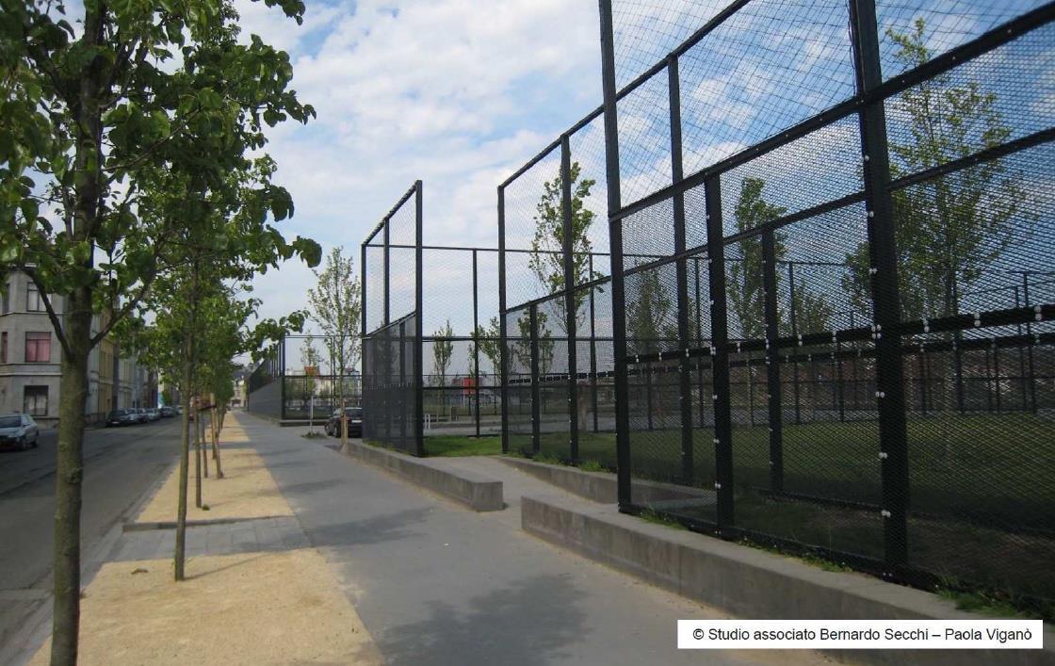
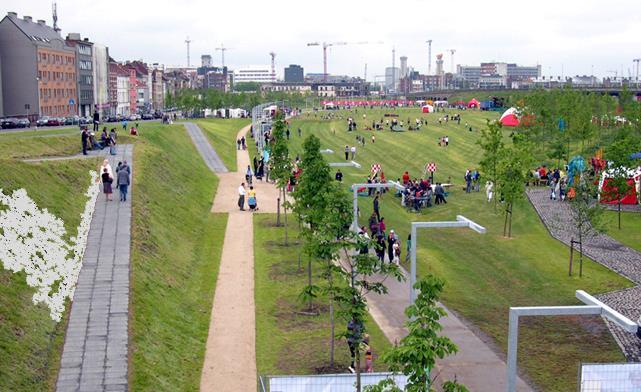
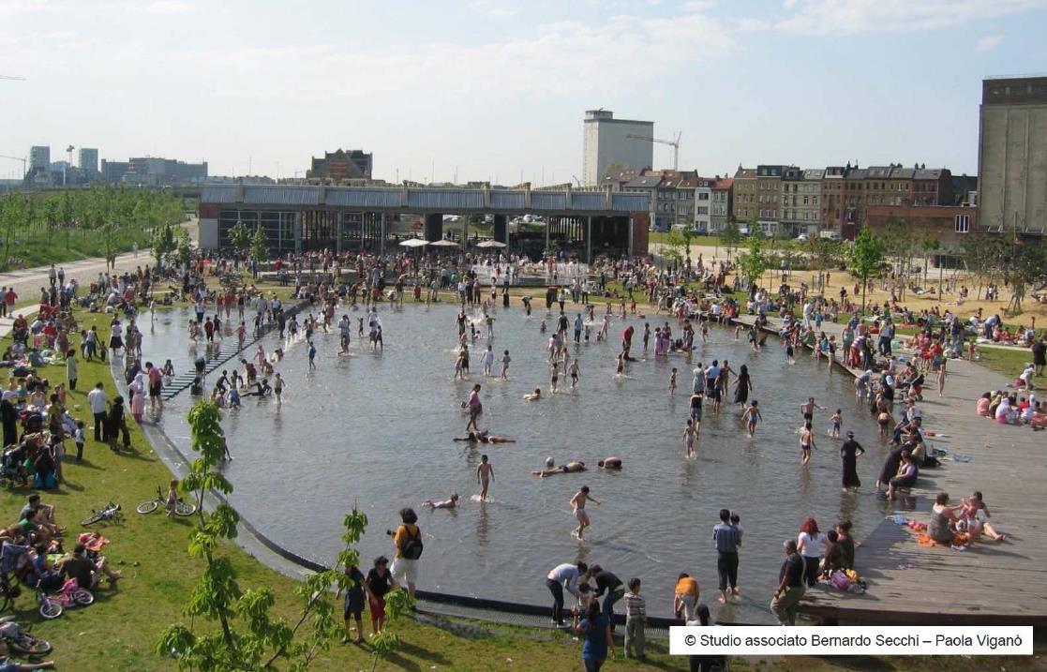
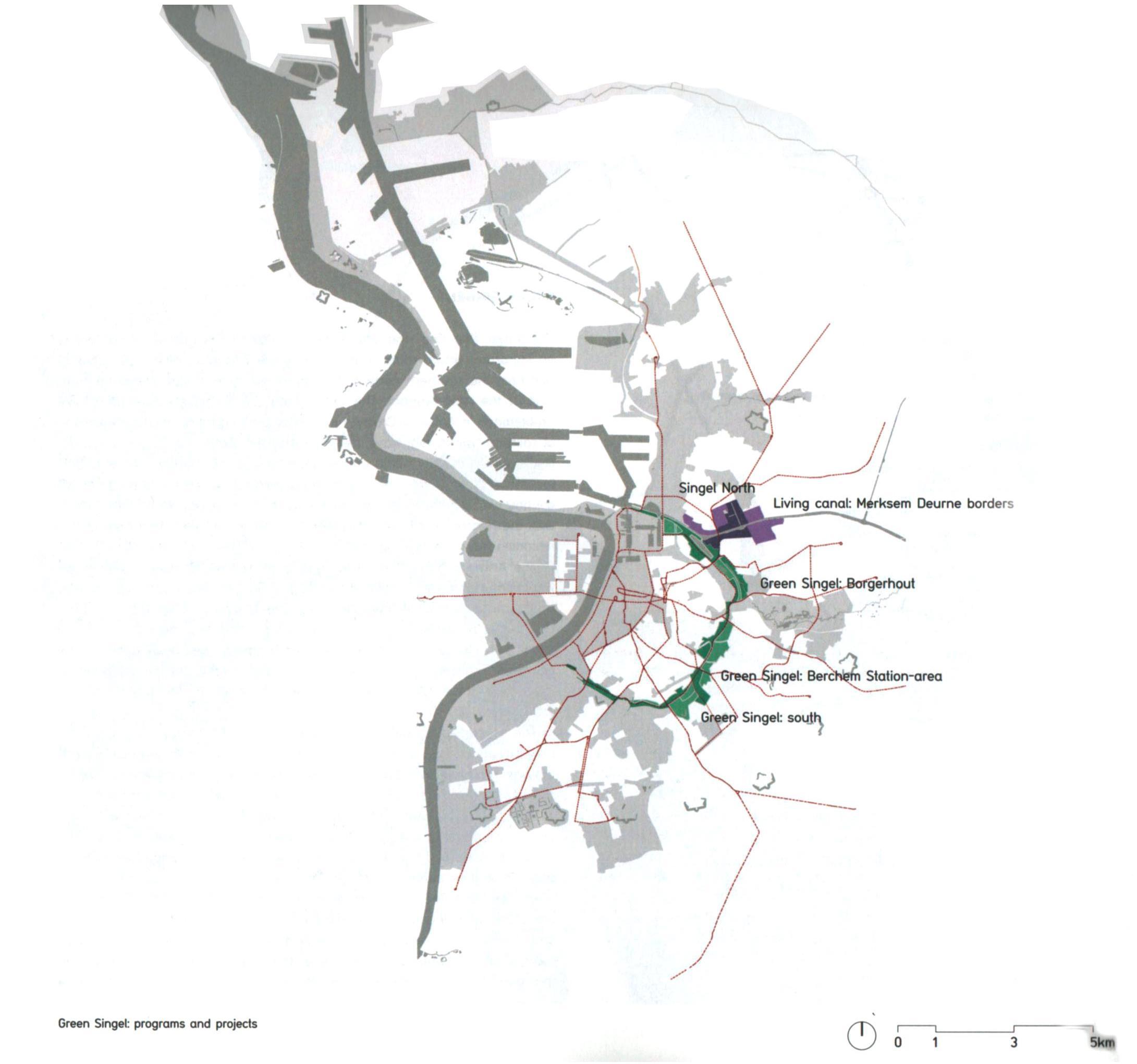
The transformation of the Ring system is seen as an opportunity to transform the Singel urban road into an urban boulevard:
• where new relations between districts inside and outside the walls can be developed
• where the remaining green areas along the old fortifications can be integrated within a solid ecological structure.
The proposal for separating an internationaI highway - with few contact points with the local mobility network - from a parallel urban highway for more local traffic was the initial condition for regenerating this important part of the city.
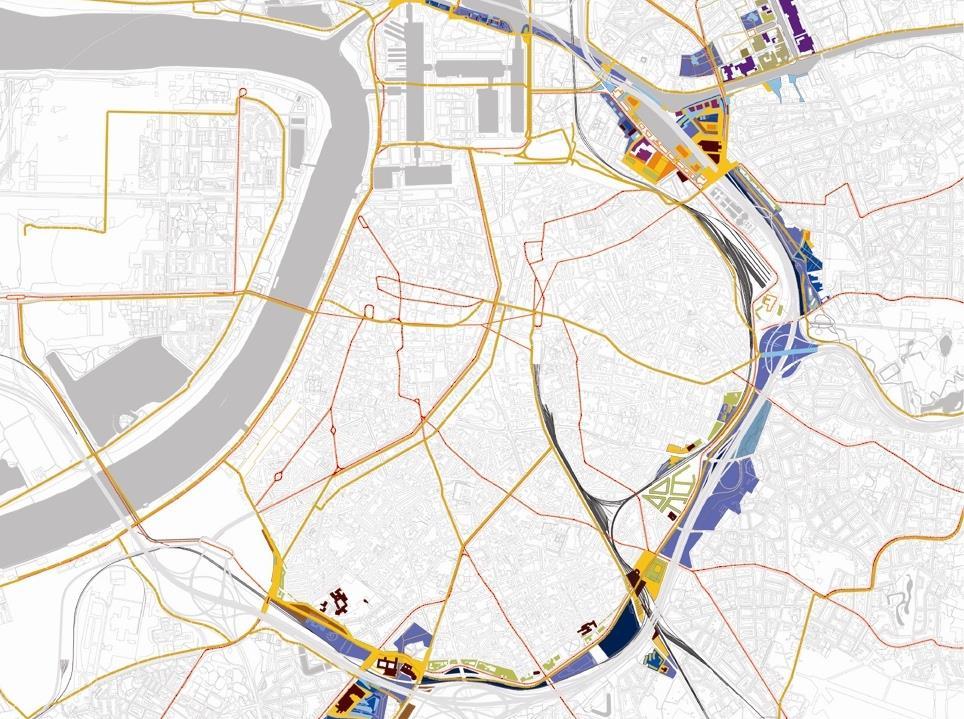



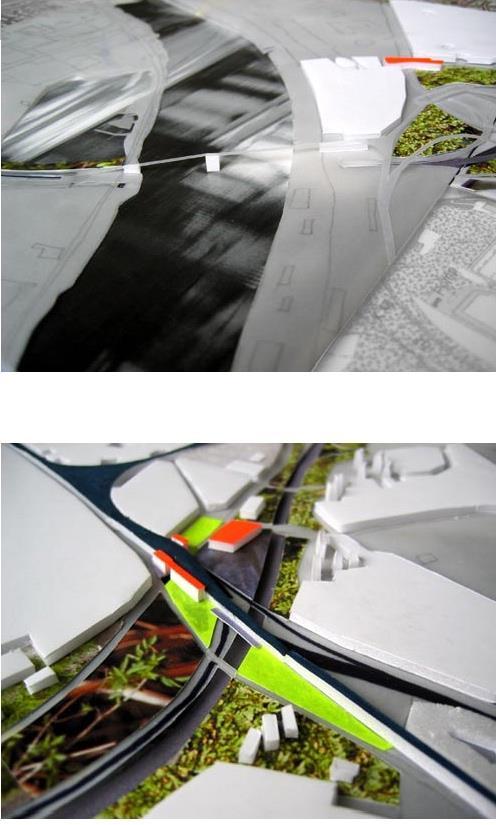

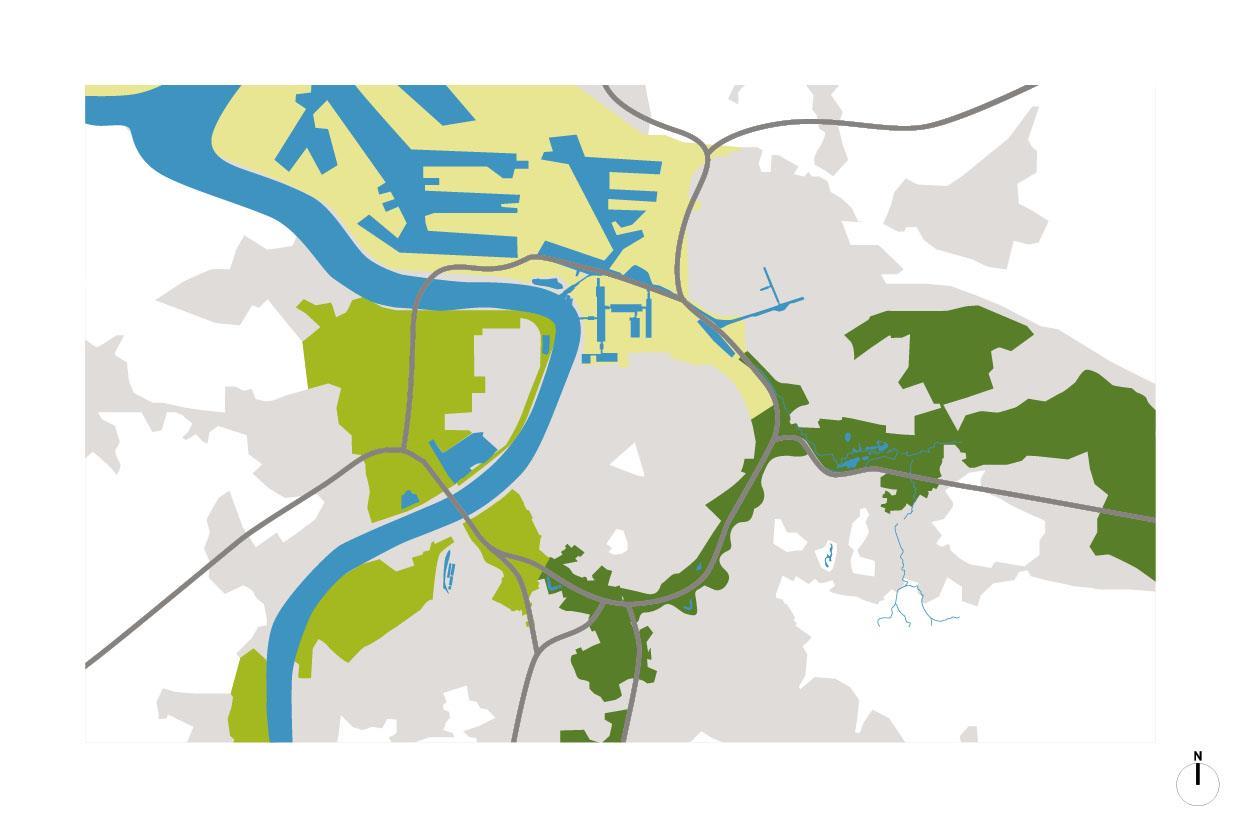



Dearing to dream of a Green River
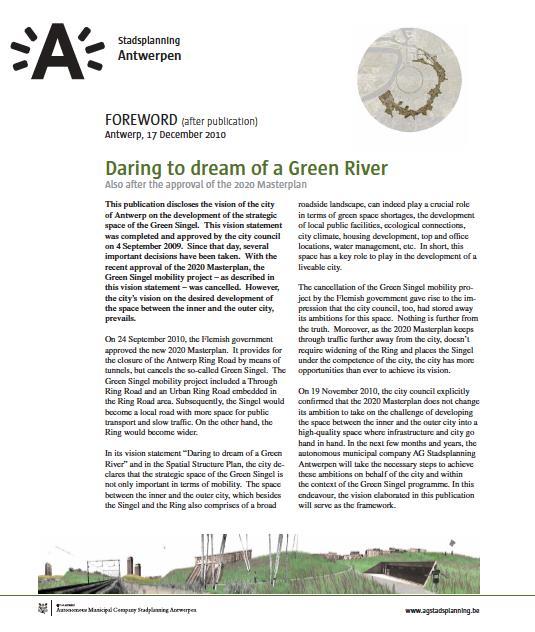

Dearing to dream of a Green River
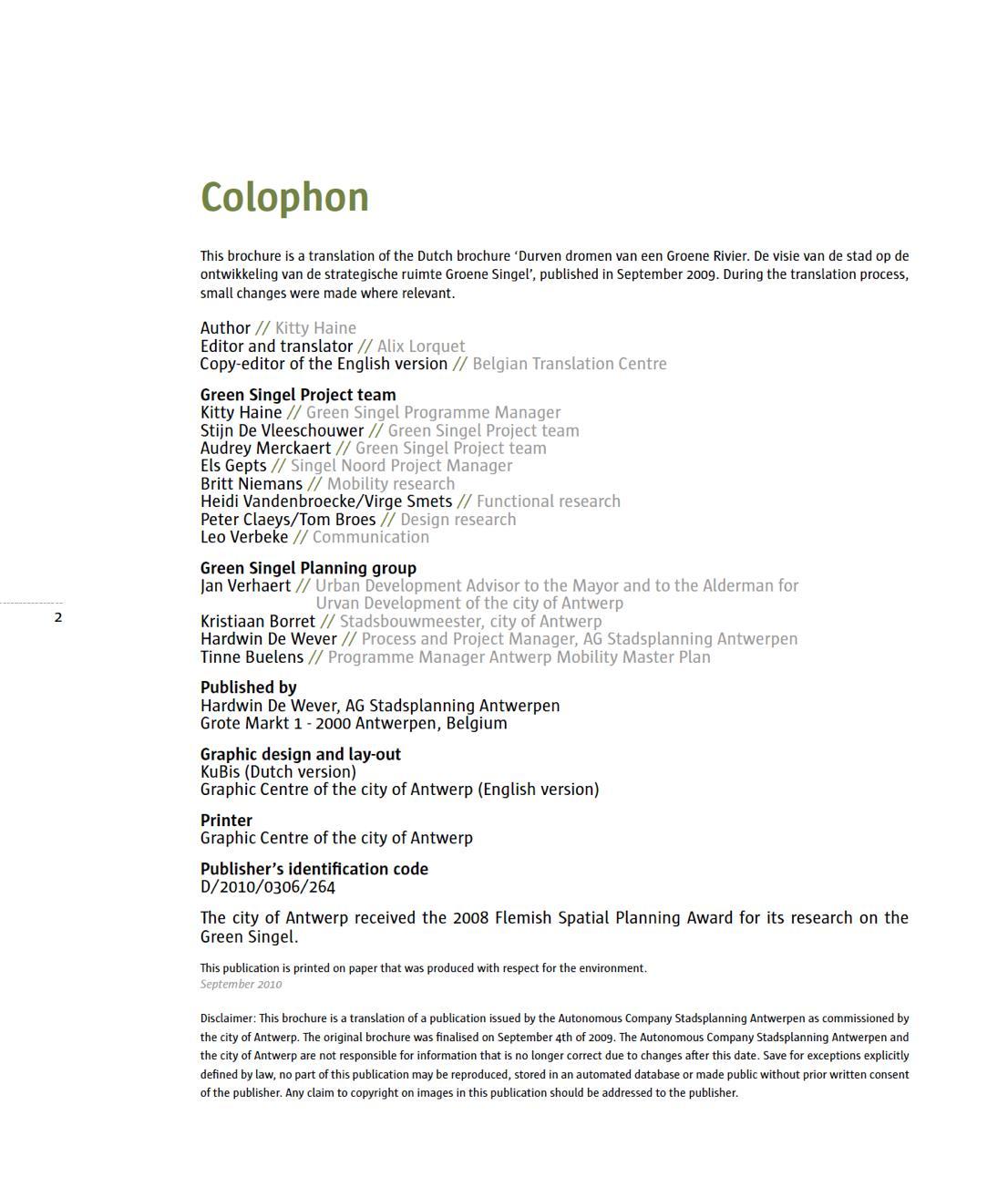
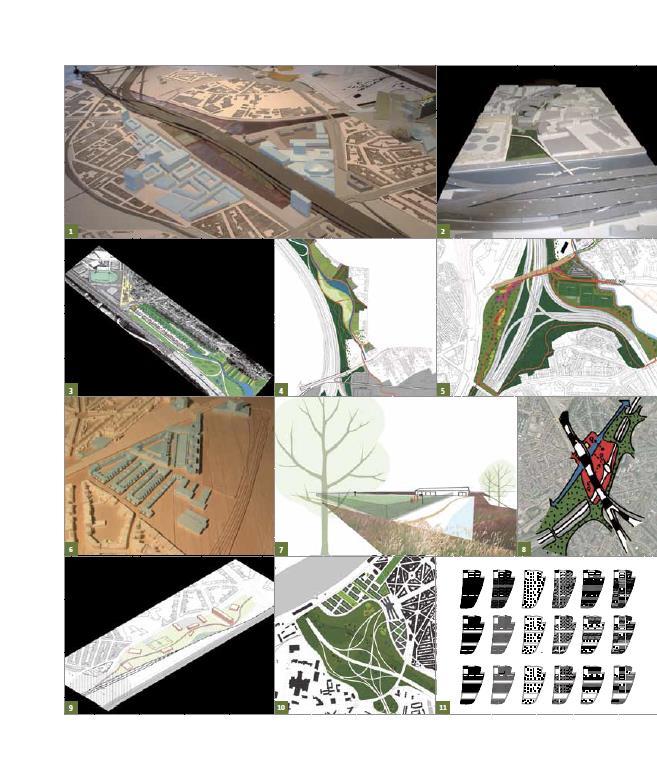
Dearing to dream of a Green River
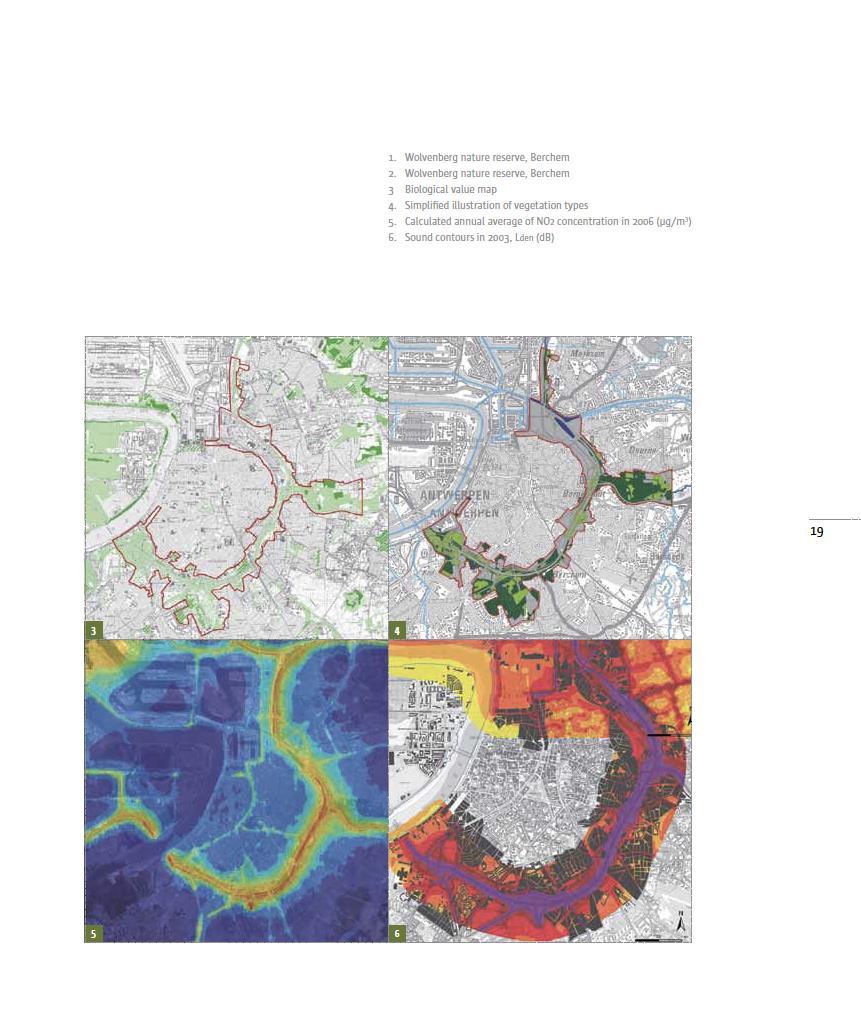

Dearing to dream of a Green River

Dearing to dream of a Green River
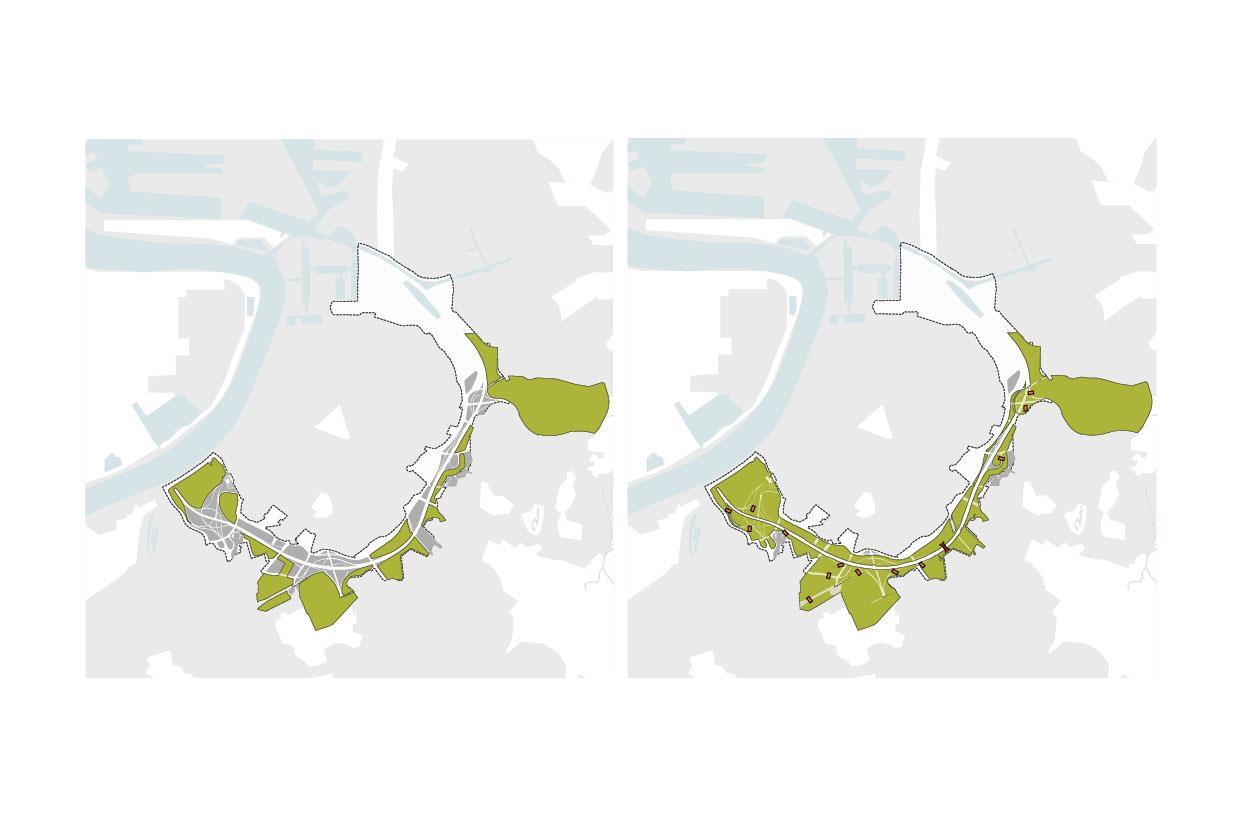
Dearing to dream of a Green River
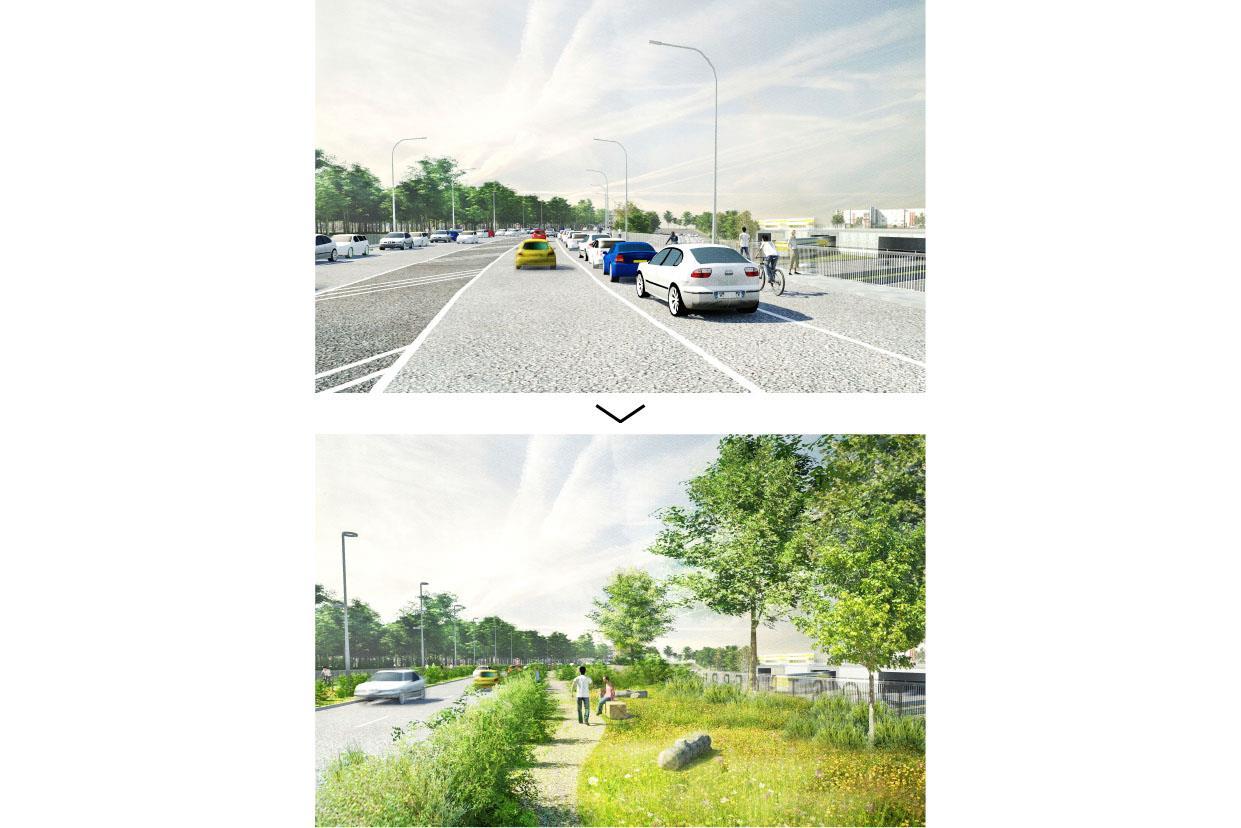
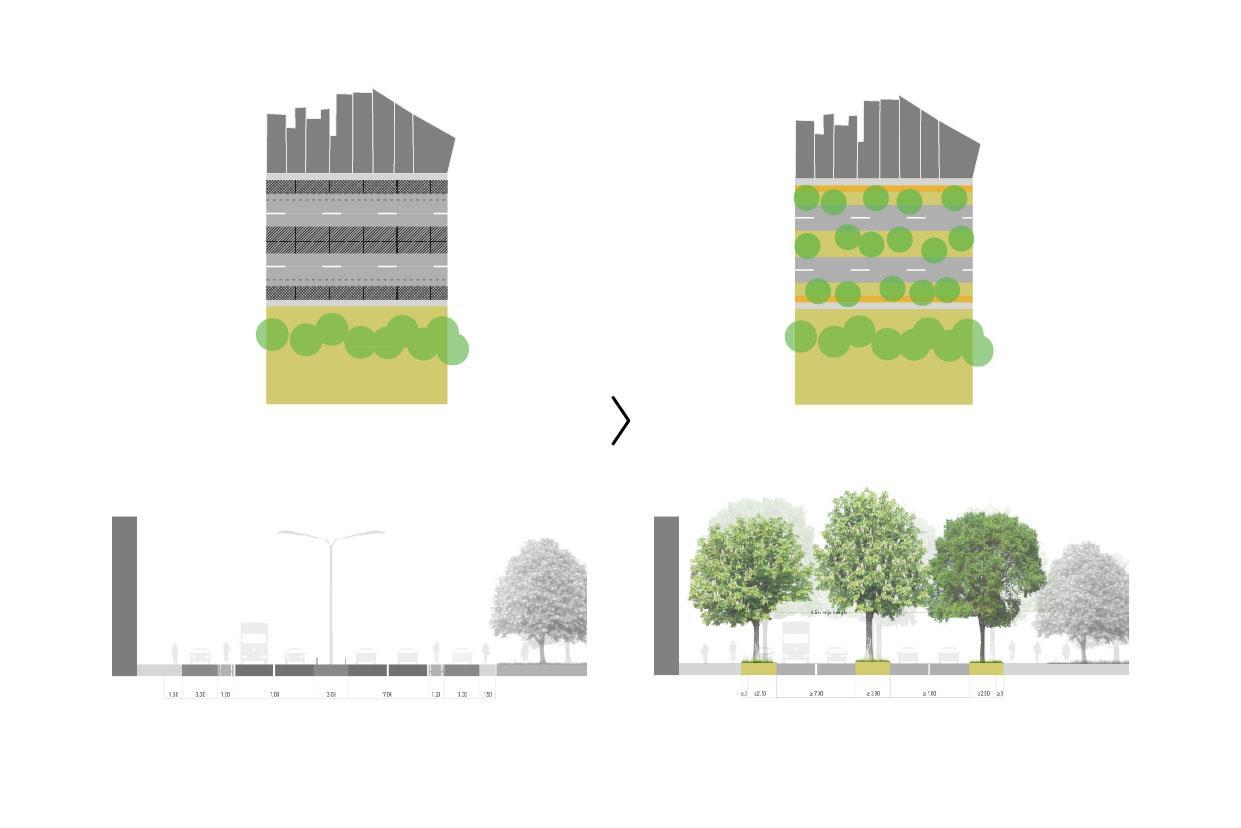


LN. Lower network and civic centers
Lower network + Civic centers
• The lower network is a mesh of boulevards, streets, tramways and paths which absorbs the movements of the city like a sponge.
No less important than the principal road infrastructure, it is, on the contrary, the main connecting structure for the city-territory.
• Made up of radial urban and territorial boulevards and linear connections (Leien, Singel, Mennesroute, Krijgsbaan) is the fundamental support system for the public transportation system, essentially a dense tram network.
• The civic centres located along it are contained of densities and services with important value for the city’s population.
It is a strategic space structuring both the urban and metropolitan region.
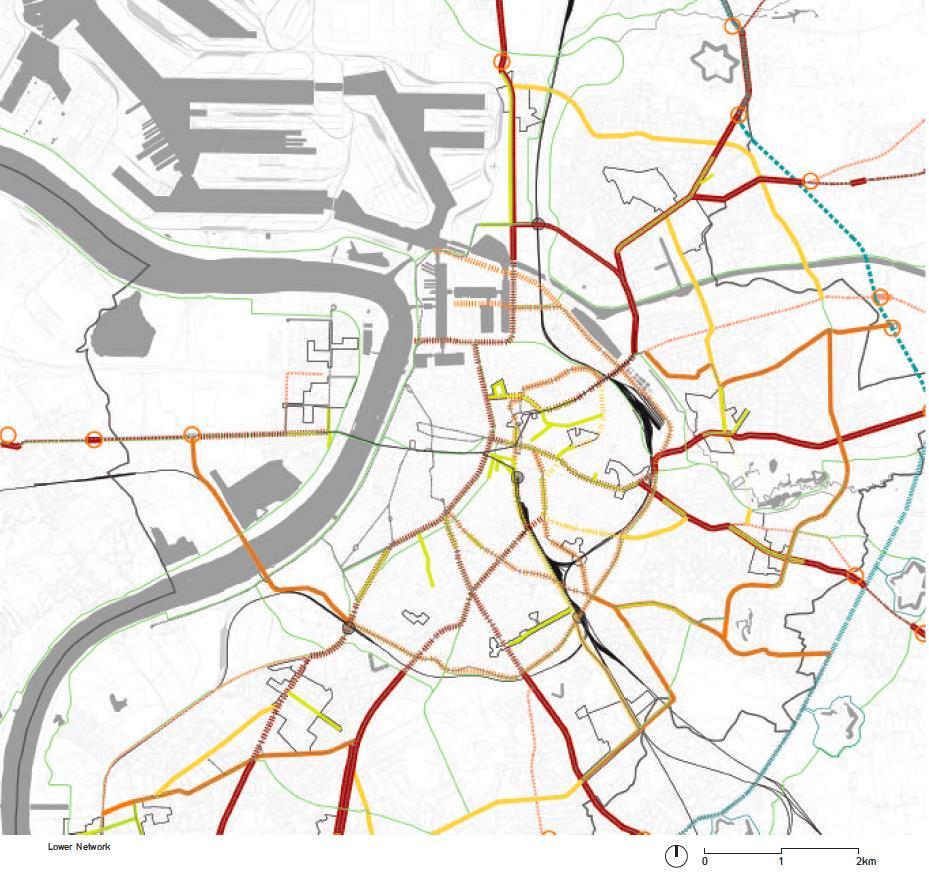
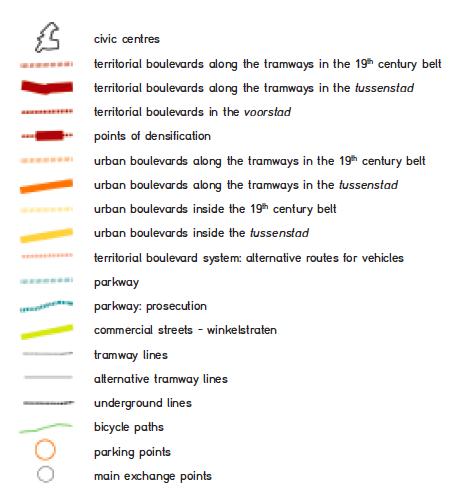


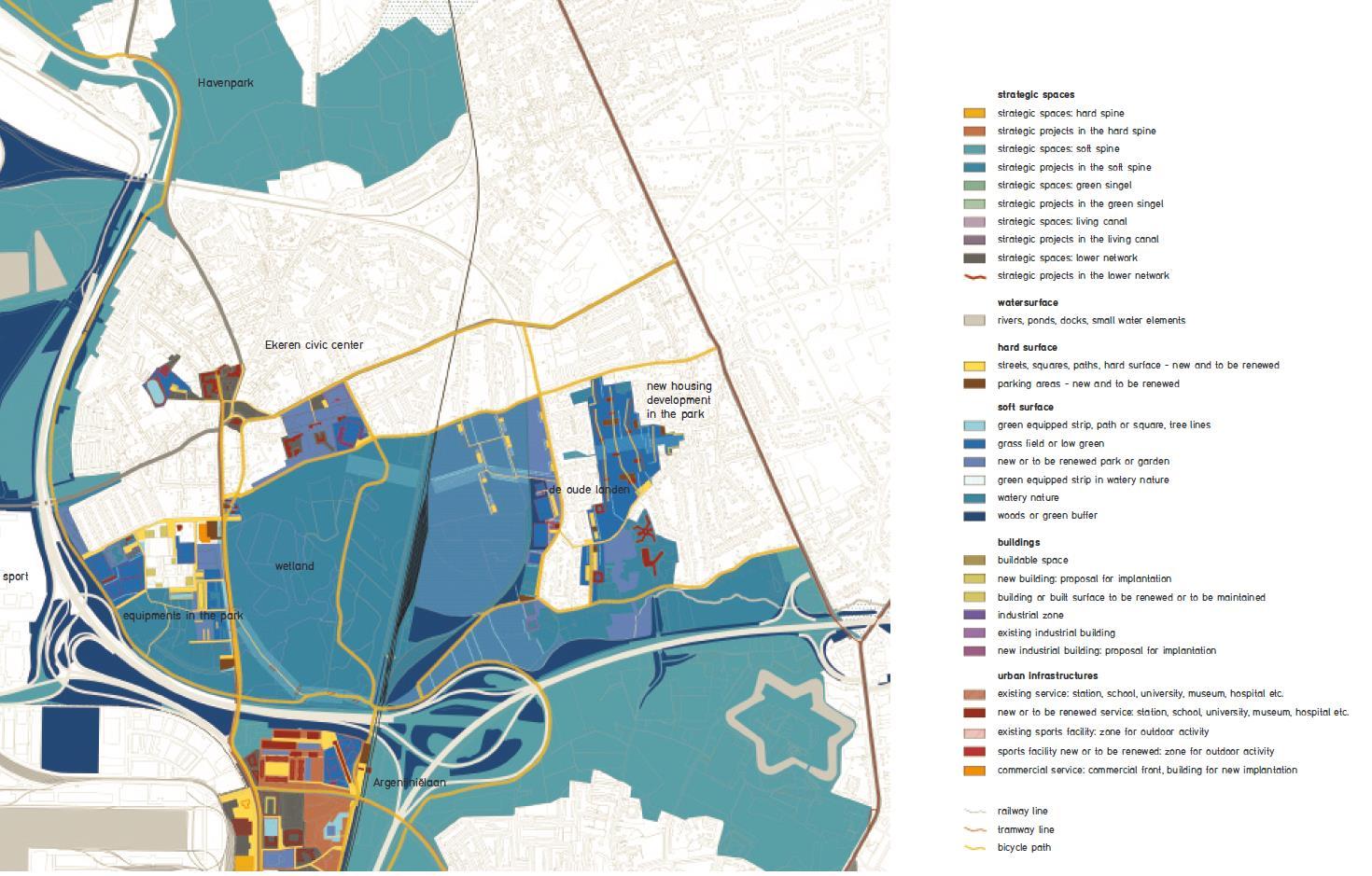
Five strategic spaces
• Hard Spine
• Soft Spine
• Green Singel
• Living Canal
• Lower Network and Civic Centers

prof. Giulia Fini | giulia.fini@uniud.it
Dipartimento Politecnico di Ingegneria e Architettura DPIA
Università degli Studi di Udine
Gruppo di ricerca Ust Urbanistica e Sistemi territoriali
Perchè Anversa e il suo Piano Strutturale?
• Important transformations and changes of its territory, paradigmatic of others European cities;
• The space and its physical elements are at the core of the Plan: with a strong spatial approach;
• Join relation between planning practice and design practice: an across the scales and project-oriented dimension on various levels;
• Way to read and investigate the city and its context;
• Original framework and used devices;
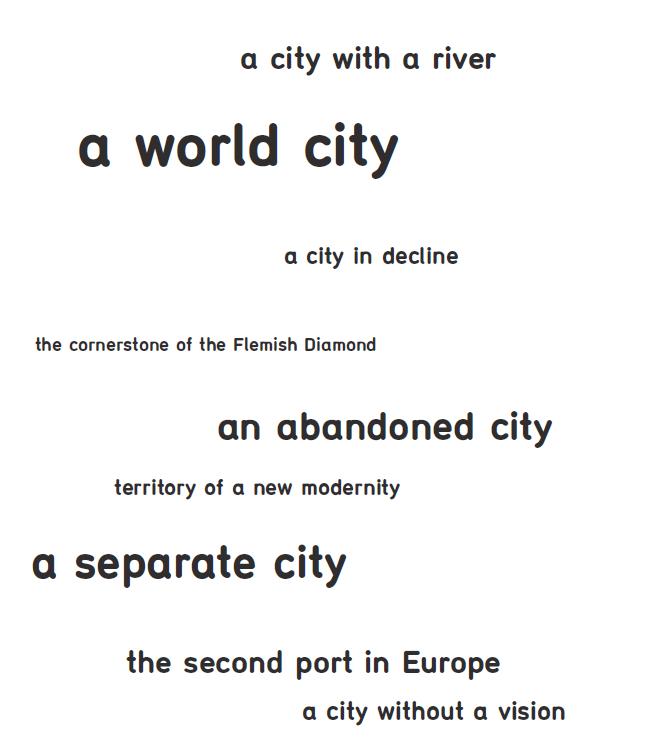

Antwerp Structure plan: seven images for a vision
Antwerp as Water city [Città dell’acqua]
Antwerp as Eco city [Città verde, ecologica]
Antwerp as Harbour city [Città porto]
Antwerp as Rail city [Città della ferrovia]
Antwerp as Porous city [Città porosa]
Antwerp: Villages and Metropolis - a metropolis made up of villages [Una città composta di villaggi, in una metropoli]
Antwerp in a Mega city [Parte di una città regione] Le sette immagini
From the meaning of Latin imago, an image is a mental picture, an idea, a concept. It is not only what we perceive visually [it is aready a design tool!]
So, they can be:
→ A device to select important themes and issues;
→ A cognitive and design tools: defined during the planning processes, are not just representation of its results. So, they cannot be banal repeated during the project process.
→ A way to take into account a collective imagination: present projects, future developments and latent ideas, in a search for shared goals regarding the city’s transformation.
[Bernardo Secchi, Paola Viganò, 2009, p. 26]
How do the planners consider and use images?
From the meaning of Latin imago, an image is a mental picture, an idea, a concept. It is not only what we perceive visually [it is aready a design tool!]
So, they can be:
→ A device to select important themes and issues;
→ A cognitive and design tools: defined during the planning processes, are not just representation of its results. So, they cannot be banal repeated during the project process.
→ A way to take into account a collective imagination: present projects, future developments and latent ideas, in a search for shared goals regarding the city’s transformation.
[Bernardo Secchi, Paola Viganò, 2009, p. 26]
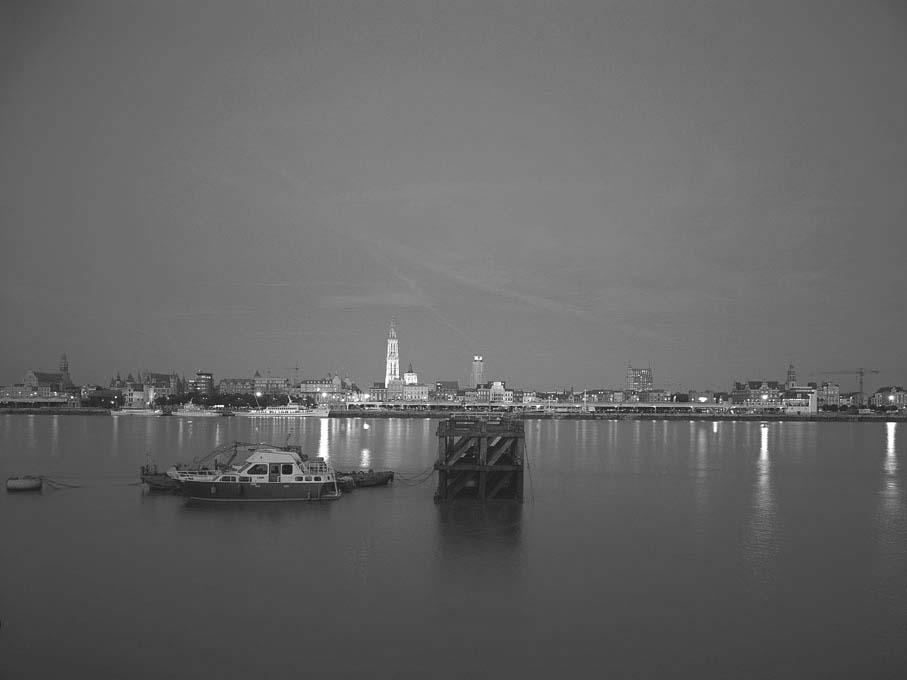
1. Waterstad / Water city
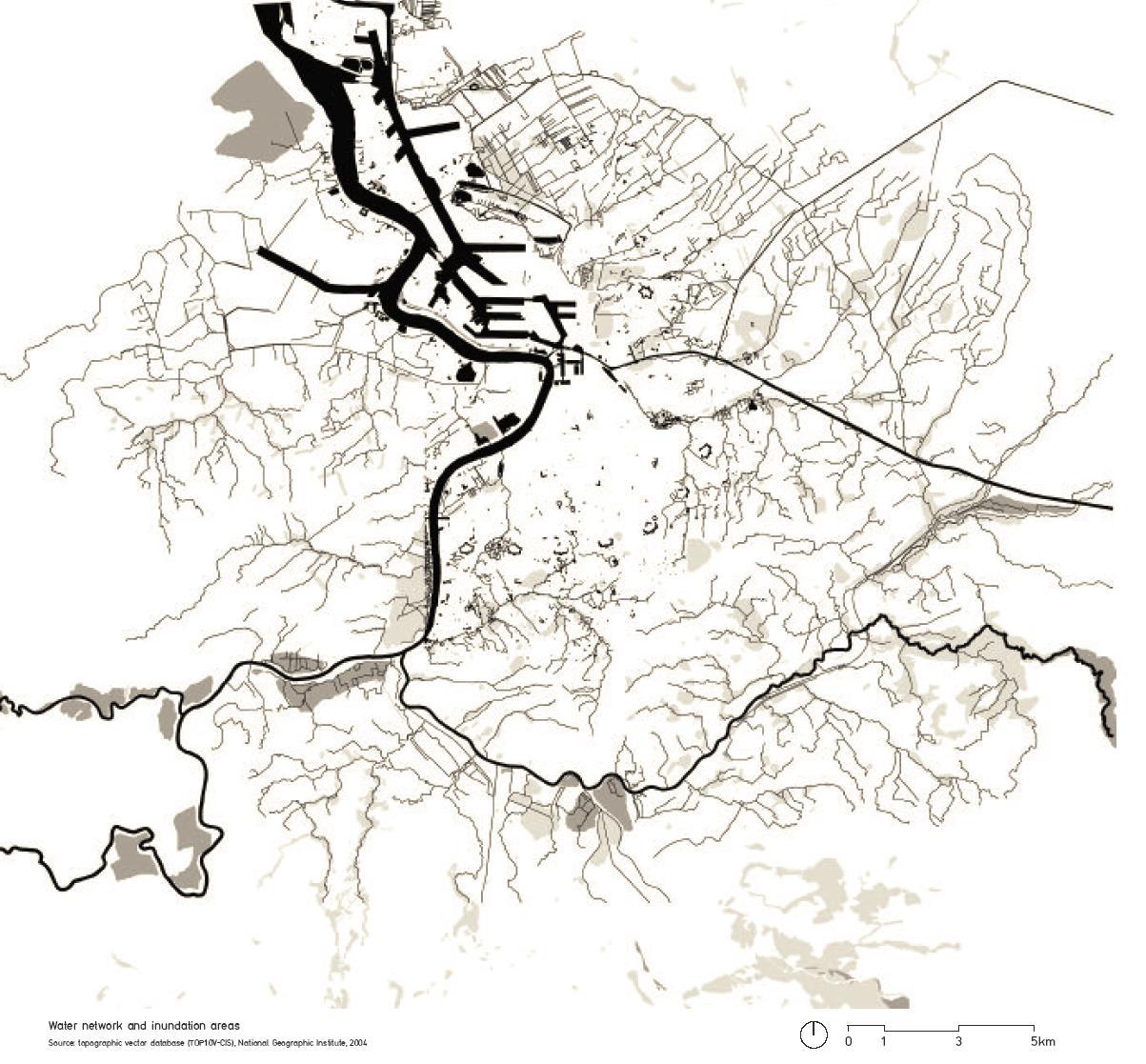


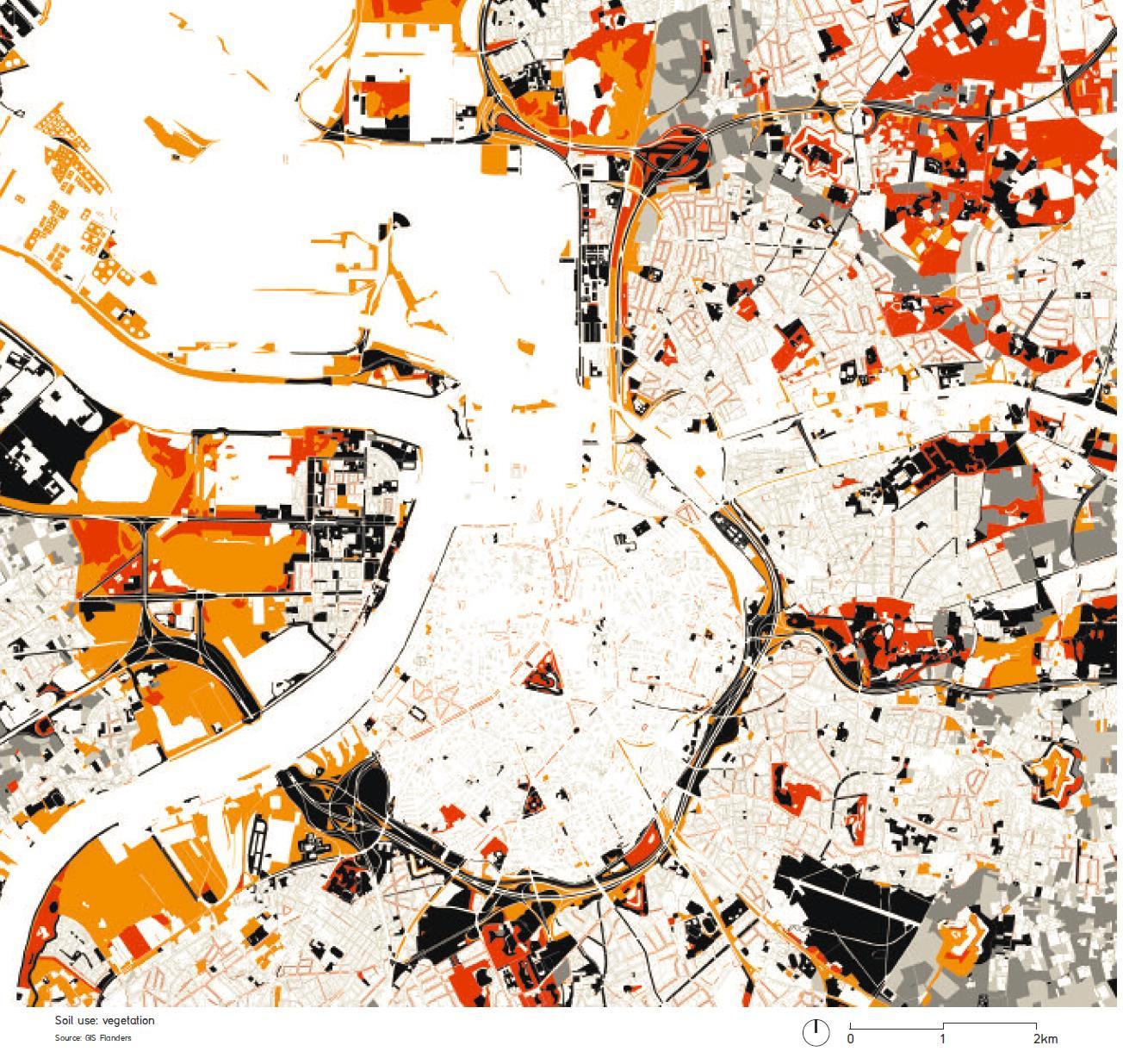
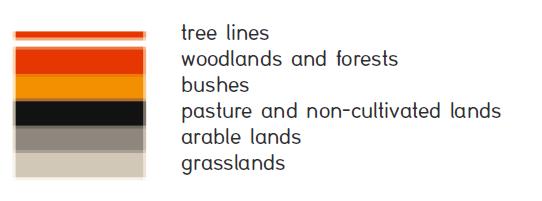
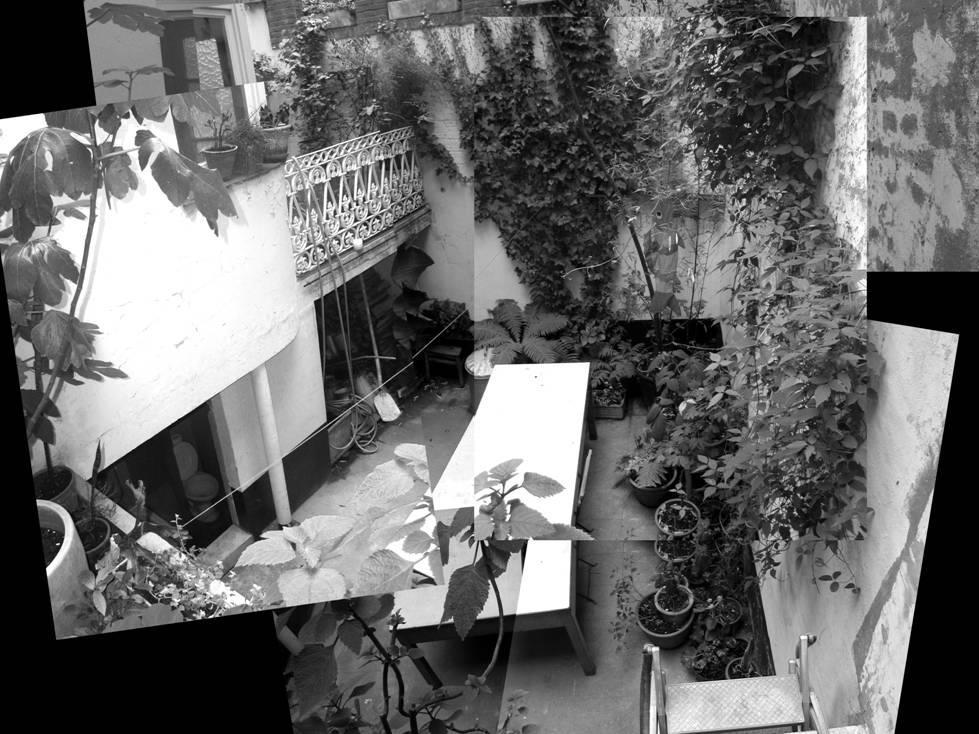
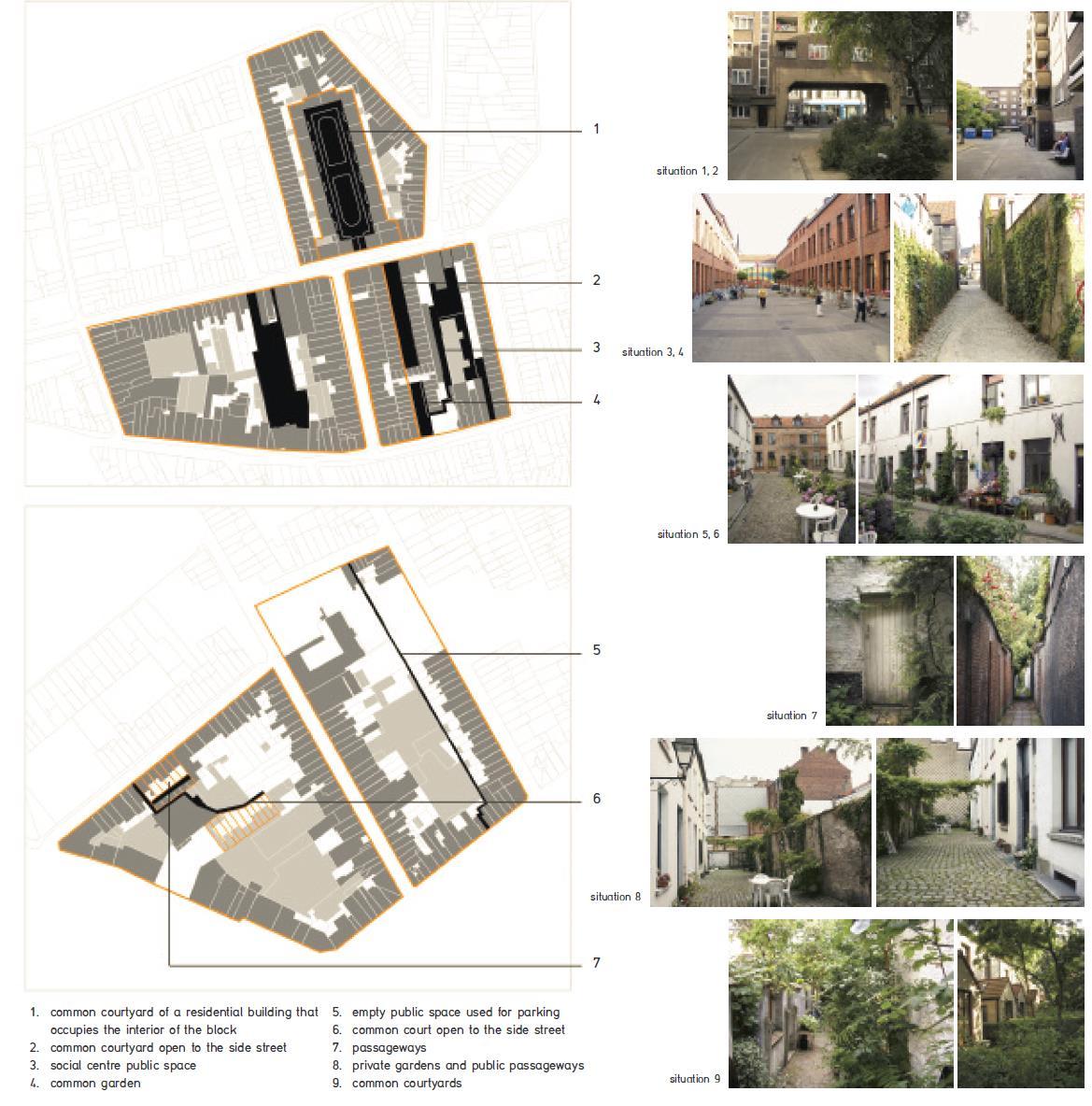

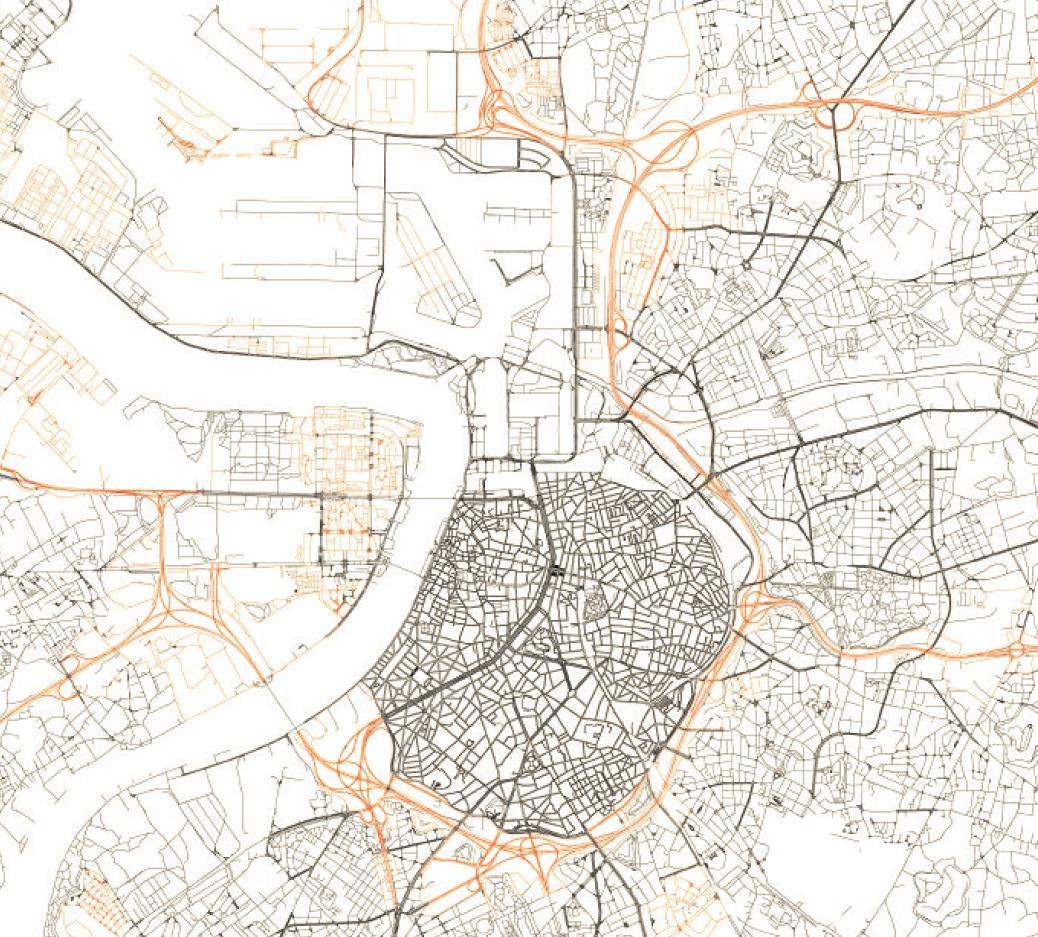
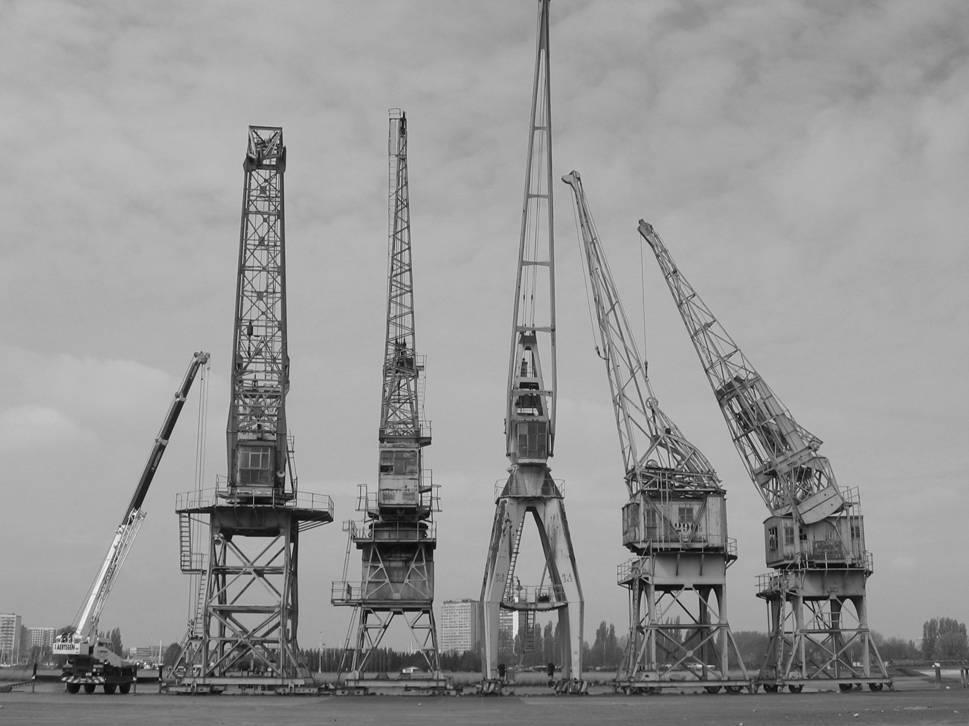

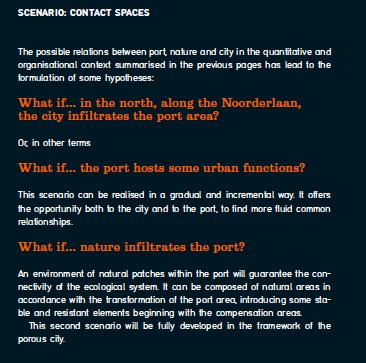
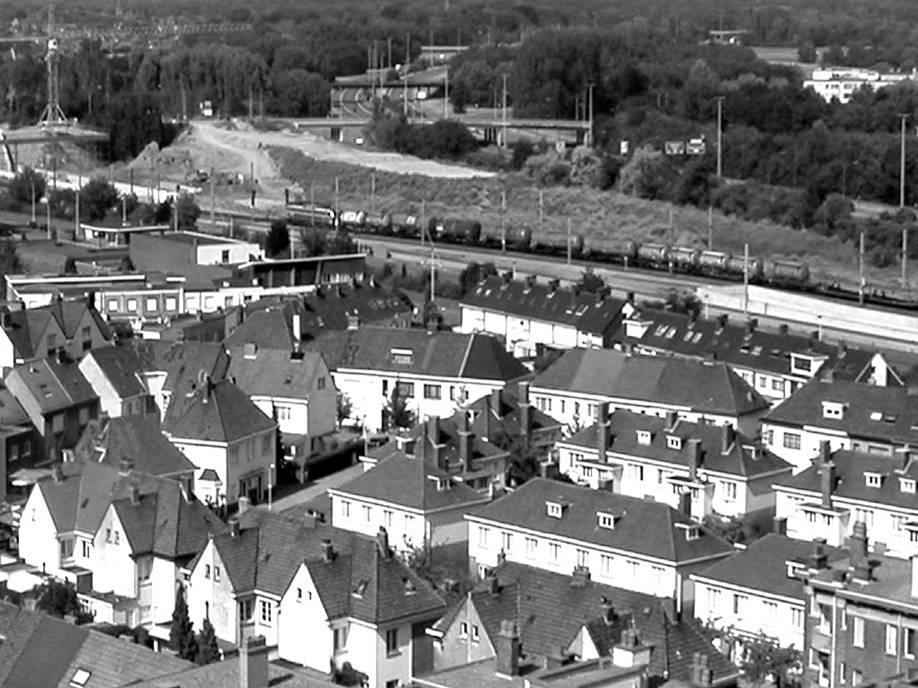
6. Villages and metropolis

