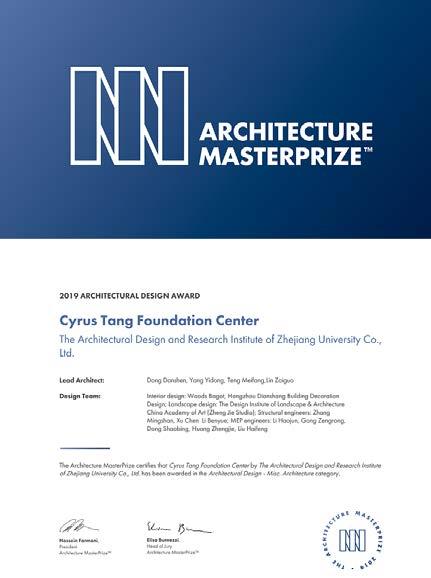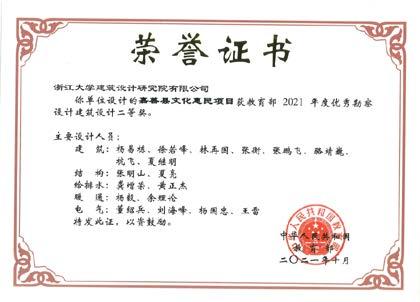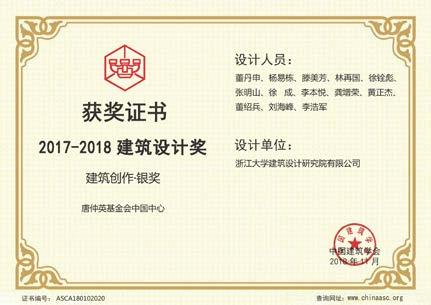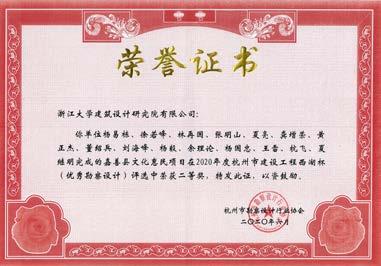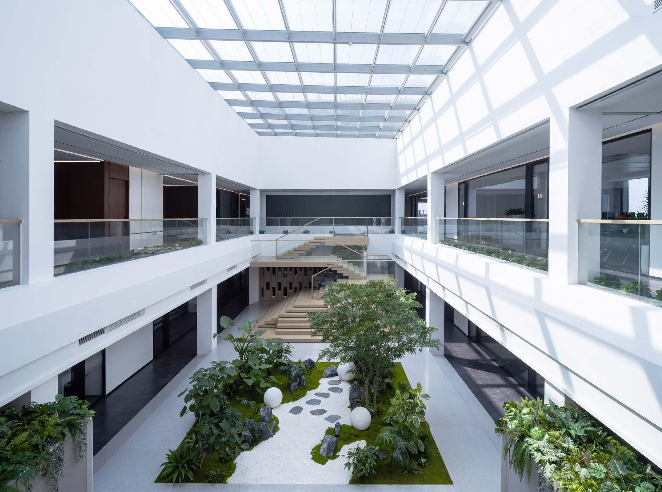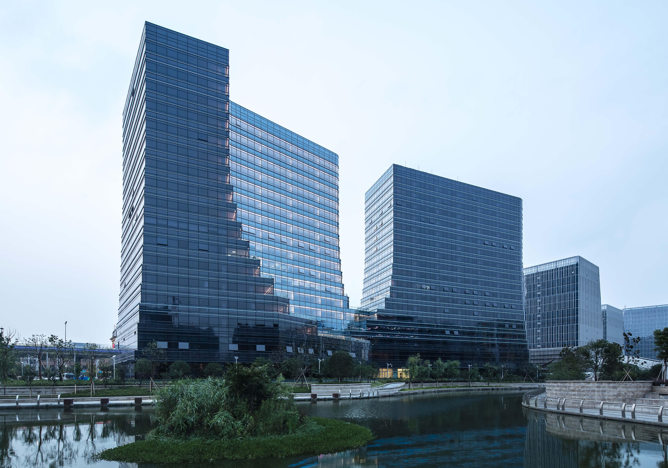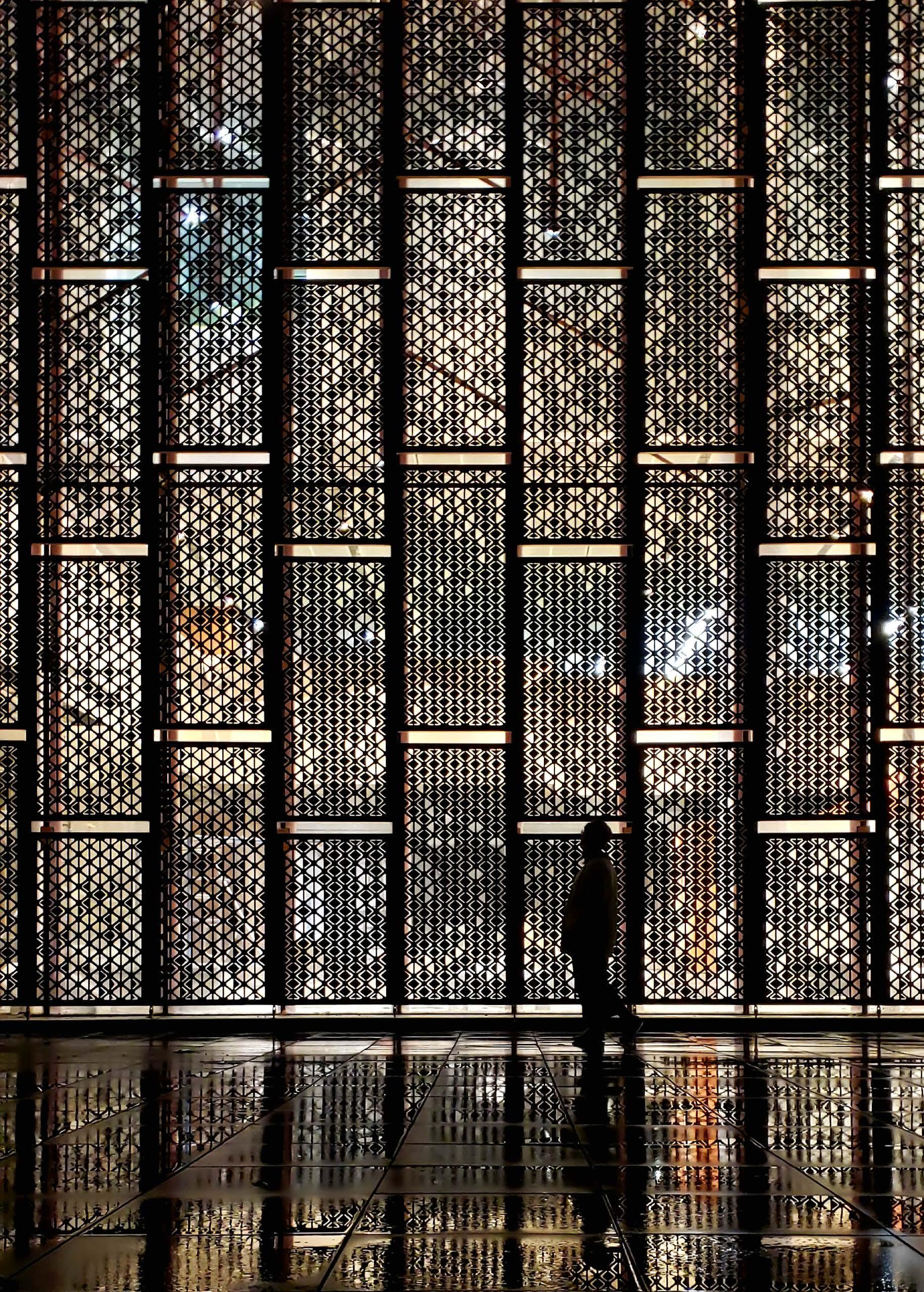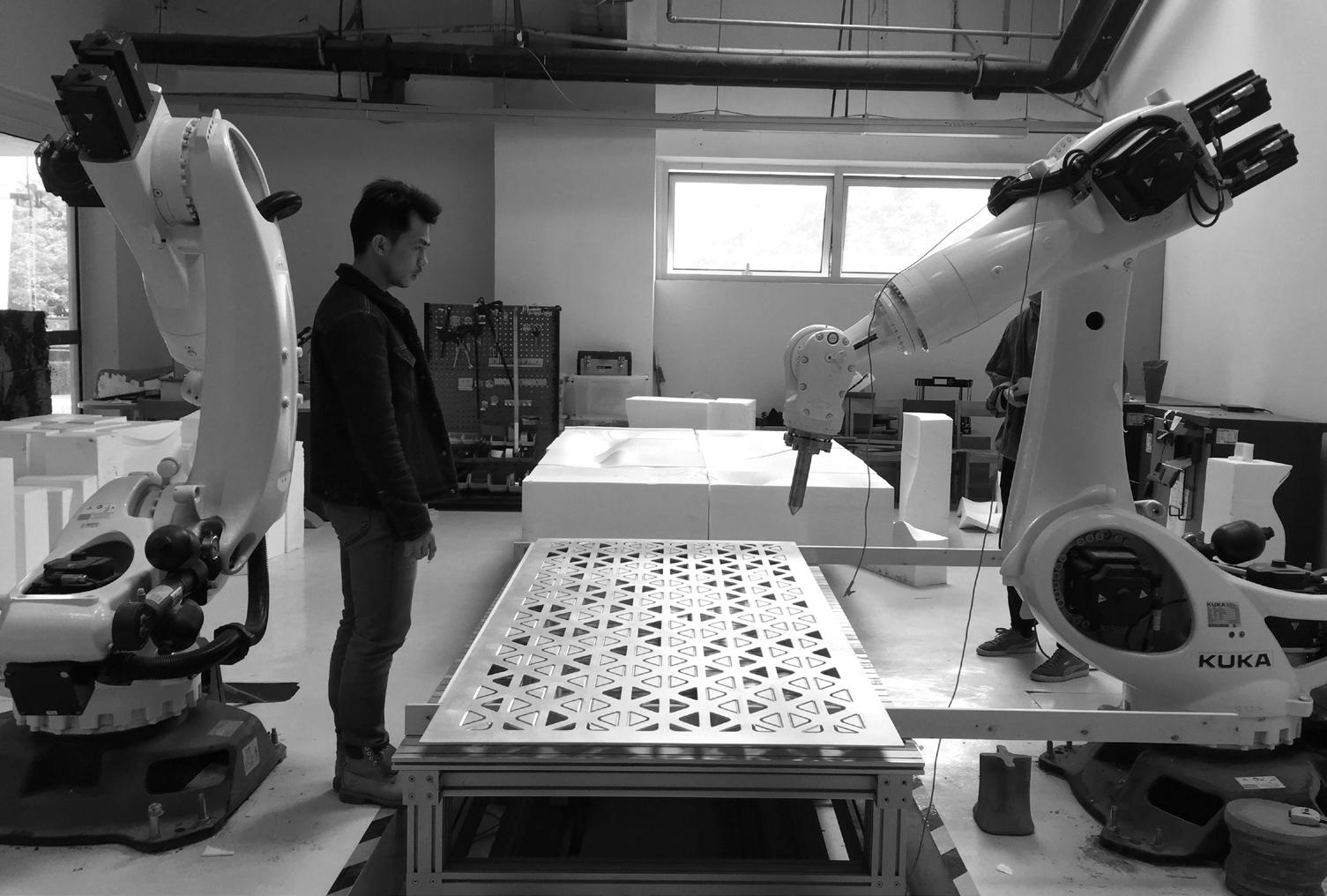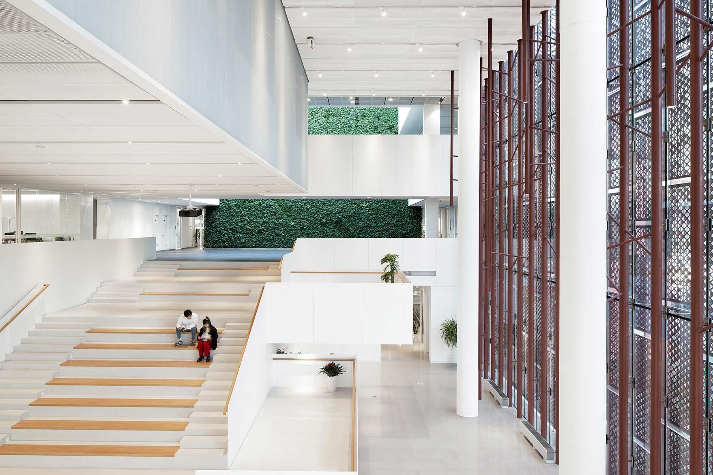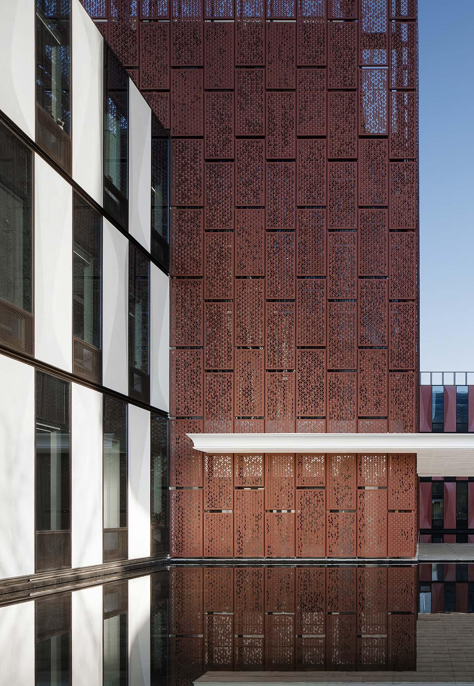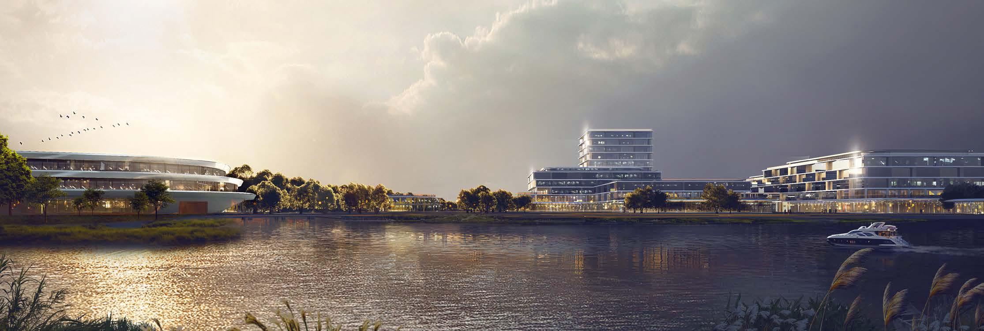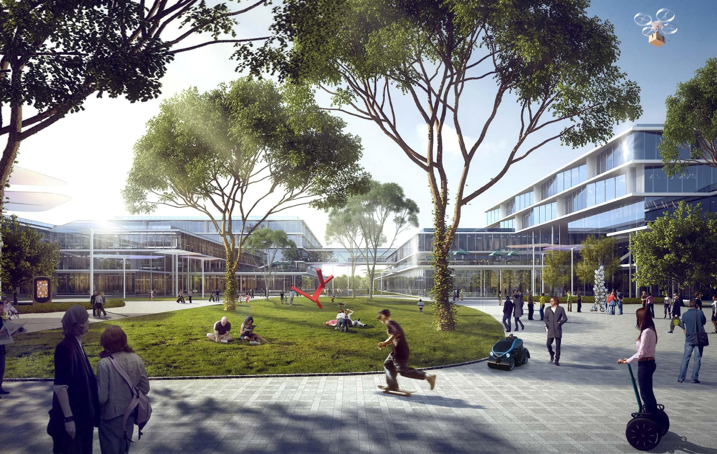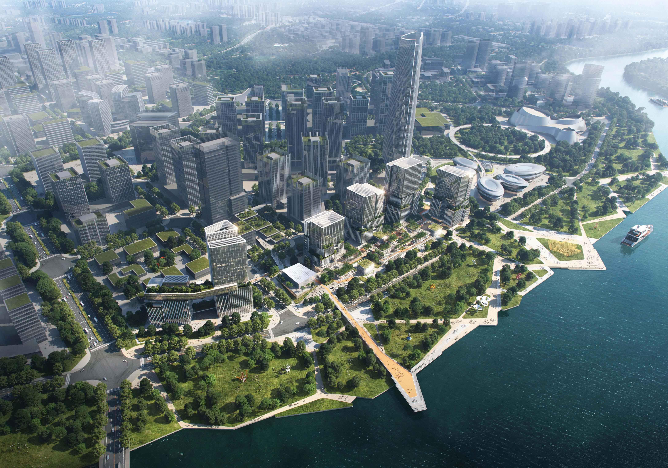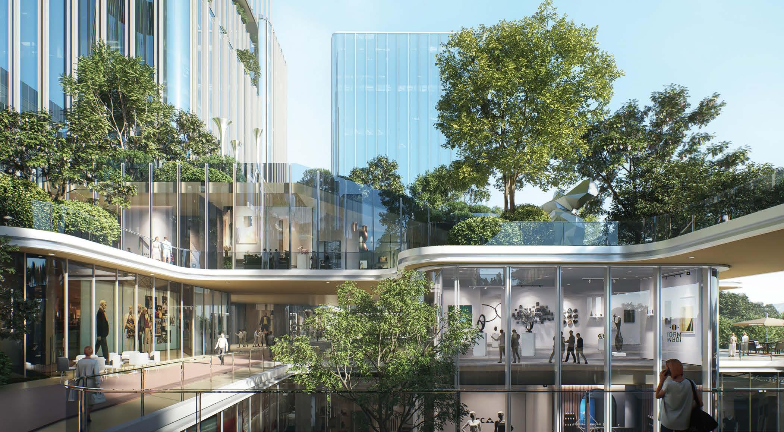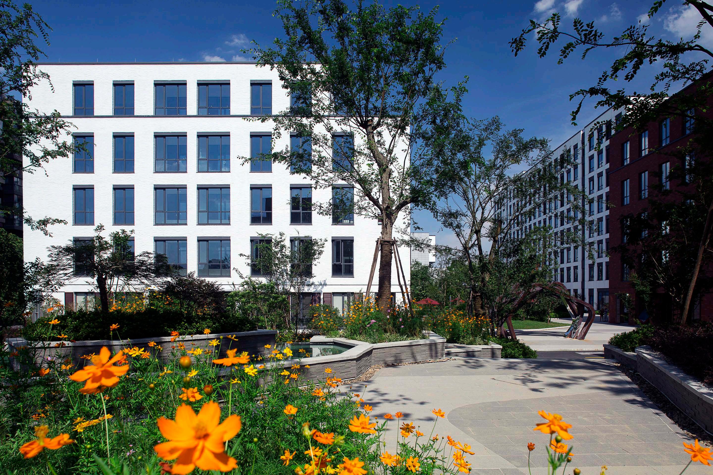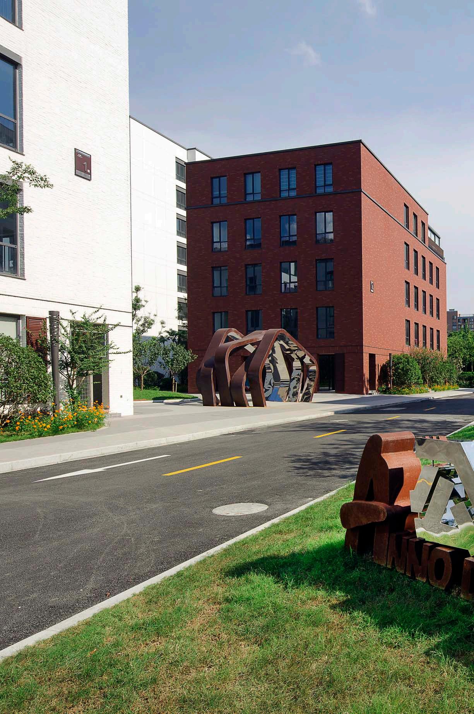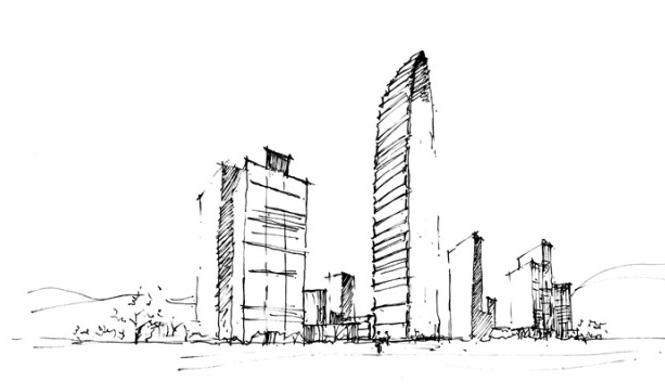Lin Zaiguo (Mansing)
Director of AIR-Co LAB sutdio
Chinese Class 1 Registered Architect(PRC) / Senior Engineer
Expert of China Construction Industry Association
Digital Artist
Design Instructor, Department of Architecture, Zhejiang University
Judges of "Innovation Cup" National Building Information Modeling
(BIM) Application Competition
2019 Florence Biennale
2018 FA Emerging Architect award Top 12
2017 B-pro Show, London
The Cofounder of Life Center For Creative Studies ( LCCS )
MArch Architectural Design-The Bartlett School of Architecture,UCL
Bachelor’s Degree in Architecture,Zhejiang University
HONORS AND AWARDS
2022 International Architecture Awards Winners-CULTURE AND MUSEUMS
The 2nd Prize of Excellent Reconnaissance and Design of the Ministry of Education in 2021
The Second Prize of West Lake Cup (Excellent Reconnaissance and Design) of Construction Project in HangzhouCity in 2020
Special Prize for the German Design Award in 2020
The First Prize of Construction Engineering of National Excellent Engineering Reconnaissance and Design Industry Award in 2019
The First Prize of Excellent Reconnaissance and Design of the Ministry of Education in 2019
The 3rd Prize of Construction Engineering of National Excellent Engineering Reconnaissance and Design Industry Award in 2019
American Master of Architecture Award for Best Mixed Architecture
Professional Award in 2019
LEED Platinum Award in 2019
Nomination of FA Emerging Architect Award (TOP 12) in 2018
The Silver Award of Architectural Creation Award of the Architectural Society of China between 2017 and 2018
Second Prize of Hangzhou West Lake Cup (Excellent Survey and Design) in 2017
Winning Prize(15/350 Projects) of 2008 WA-VANKE Young Architects Design Competition
A north-south orientation and maximized interior space form the framework we custom-designed for internet companies.
HIKVision Phase IV Headquarter
Status: Under Construction
Location: Hangzhou, Zhejiang Province
Time of Design: October 2017 to April 2018
Project Source: Winning Bid in Design Competition
Floor Area: 169,000 m2
Land Area: 37,000 m2
The project is located in Hangzhou's Binjiang District, a hub of technological innovation and one of the most dynamic areas for economic growth. Once completed, it will serve as a comprehensive space for production and testing. Designed for Hikvision Digital Technology Co., Ltd., a high-tech modern enterprise, the building acts as the company's largest “physical advertisement.” The design not only fulfills functional requirements but also embodies the cultural essence of the company, aligning the architectural concept closely with corporate values.
The site is structured along two key axes. The north-south axis shapes the symmetrical layout of the main buildings, enhancing the sense of ceremony at the entrances. The open entrance plaza on the south side serves as both a landscape feature within the campus and a grand, formal front area. The east-west axis is a landscape corridor, connecting the central plaza with the riverside greenery.
Terraced landscape balconies gracefully connect the building from north to south, allowing each interior space to enjoy pleasant, multi-dimensional views.
Status: Under Construction
Location: Hangzhou, Zhejiang Province
Time of Design: April 2019 to November 2019
Project Source: Winning Bid in Design Competition
Floor Area: 114,000 m2
Land Area: 20,000 m2
This project serves as the custom-designed headquarters for Zhejiang Cultural Digital Group, consisting of two towers. The self-use slab tower is located on the north side of the site, enjoying the full landscape views. The layout adopts a core-tube edge strategy, creating open-plan office spaces that cater to the needs of modern, innovative enterprises. The south-side point tower is designed for external leasing, with flexible units that can be divided into various sizes to meet the needs of potential future tenants.
Through spatial evolution, the two towers feature stepped terraces, evoking the natural imagery of a “valley.” These towers merge into a unified podium, creating a vibrant hub that integrates work, life, and entertainment. This space fosters collaboration, where creative professionals from diverse backgrounds come together, sparking new ideas and innovation.
Headquarter of Zhejiang Daily Digital Culture Group
Where Architecture Meets Nature: Elevating Business in Harmony with the Skyline.
Status: Completed and In Use
Location: Hangzhou, Zhejiang Province
Time of Design: September 2011
Project Source: Winning Bid in Design Competition
Floor Area: 69,000 m2
Land Area: 1 hectare
Hangzhou Xintiandi Plot E is located in the northern part of the Xintiandi project, on the south side of Shixiang Road, a major urban thoroughfare in the northern part of Hangzhou. The design strategically responds to the high-rise building line with two “L"-shaped layouts at the northwest and southeast corners. These “L"-shapes extend outward with terraced gardens, merging at the fifth floor, creating a form reminiscent of mountains and valleys—enclosed but not fully connected.
This enclosed but open facade shields the site from the negative impact of Shixiang Road's elevated highway while allowing clear, open views from the core block to the north, reducing environmental pressure. From the highway, the distinctive design breaks the monotony of the northern skyline, leaving a lasting impression.
The high-rise section consists of two independent “L"-shaped layouts, designated for office rental and sales. The two branches gradually merge from top to bottom, with shared functional spaces on the first and second floors. The ground floor features a central, double-height lobby with a north-south orientation, connected to elevator halls on both sides. The second floor houses office amenities, while floors above the third are dedicated to business offices, most of which face water views and feature landscape terraces, creating an elegant and upscale business environment.
Hangzhou Xintiandi
Dappled light and shadows, as if standing in a bamboo grove.
Status: Completed
Location: Hangzhou, Zhejiang Province Time of Design: 2018 to 2019
Project Source: Directly Commissioned by Client Area: 600 m2
Design Team: Lin Zaiguo, Li Zhihao
At the double-height entrance hall, the initial vision was to evoke the feeling of being immersed in a bamboo forest. The design focused on translating this sensory goal into a specific approach: crafting dynamic light and shadow. Time was introduced as a key variable, giving the architecture a sense of life and movement.
The strategy of using folded aluminum panels proved effective, as different fold directions, angles, and sizes created varying light and shadow effects. As the design resolution increased, the complexity of the space was elevated to a new level. This near-natural effect could only be achieved through digital design and smart construction techniques, bringing the dynamic interplay of light and shadow to life.
The B1 building of Zijin Zhunqian
A complete ecological system encompassing architecture, parks, water features, and landscapes. It is not only designed to harmonize the relationship between people and nature but also serves as an ideal habitat for all living beings residing within it.
Status: In Design
Location: Hangzhou Bay, Zhejiang Province
Time of Design: 2019 to Present
Project Source: Winning Bid in Design Competition
Floor Area: 1,247,000 m2
Land Area: 920,000 m2
Design Team: Shen Jihuang, Yang Yidong, Lin Zaiguo, Teng Meifang, Yu Jinwang
In our initial vision, we sought to create an idyllic lifestyle for Geely's people, reminiscent of the pastoral paradise described in The Peach Blossom Spring. The fragmented plots of land were to be transformed into a large, scenic park, with small clusters of buildings seamlessly integrated into the environment at a human scale. This return to nature is not primitive but rather a forward-looking model of living, supported by cutting-edge technology and offering the conveniences of modern life—a true "village of the future."
Our design is rooted in the value of respecting and promoting natural evolution, striving to unify social and ecological value to achieve true sustainability. The structure of Dream Park is based on a multicenter layout, with several "settlement"-type functional zones forming the core. These clusters are strategically arranged within a continuous open natural landscape, connected by an internal loop road system. The design emphasizes that urban diversity and the creativity of its inhabitants are closely linked..
Geely Dream Park-Global Headquarters Design
A super three-dimensional park connected by multiple green corridors.
Status: In Design
Location: Mianyang, Sichuan Province
Time of Design: 2022 to Present
Project Source: Design Development
Floor Area: 229,925 m2
Land Area: 46,299 m2
This project is located in a key area at the heart of the Science and Technology City New District in Mianyang, which is the only Science and Technology City in China. The site is directly adjacent to the city's superior scenic open area — the Anchang River landscape corridor on the southwest side. Leveraging such a favorable natural environment, the design interweaves traditional financial functions with the dynamic ecological interface of a park, creating multi-dimensional intersections and linkages. The staggered architectural volumes cascade in layers, not only providing more open urban spaces but also forming a terraced garden-style office park that offers financial workers more outdoor rest areas. This place aims to break through traditional spatial constraints and become the urban living room of Mianyang.
Mianyang Science and Technology City New Area Financial Block
The clean and rational architecture offers users a pure and efficient workspace.
Status: Completed and In Use
Location: Hangzhou, Zhejiang Province
Time of Design: December 2010 to March 2014
Project Source: Directly Commissioned by Client Floor Area: 77,597 m2
This is a multifunctional complex that includes office buildings, restaurants, serviced apartments, and a community shopping center catering to local residents. The various functions are unified through a clean and rational architectural facade. The addition of a coating layer over the brick facade enhances the textural detail of the building. This project was one of the earliest standalone office products in Hangzhou, designed to meet the needs of startups, featuring dedicated parking and an exclusive entrance. Upon entering the market, it received widespread acclaim and recognition.
Anno Domini Park
“Flow, Connection, Sharing, Inspiration" — Creating an optimal environment and opportunities for entrepreneurs.
Science and Technology Incubation Center
Status: Unbuilt
Location: Hangzhou, Zhejiang Province
Time of Design: December 2018
Project Source: Unsuccessful Bid in Design Competition
Floor Area: 70,630 m2
Land Area: 21,567 m2
The site is located adjacent to the beautiful Xixi National Wetland Park in Hangzhou and is part of a national innovation and entrepreneurship base for high-level overseas talent. The core focus of this project was to create an ideal environment and opportunities for entrepreneurs. The design centers around four key themes: “Flow, Connection, Sharing, Inspiration" .
First, we provided flexible, adaptable office spaces, catering to the fast-paced growth typical of tech companies. Second, the campus includes a wide range of professional services, such as business registration, legal advisory, and financial consulting, offering valuable support to startups and enabling resource sharing. Third, we intentionally designed spaces where people can meet and exchange ideas, allowing entrepreneurs from different backgrounds to gain fresh inspiration through collaboration. Lastly, we prioritized creating a comfortable and relaxing work environment to promote employee wellbeing, making this a hub for continuous innovation.
Zhejiang
A dynamic workplace that transcends traditional floor boundaries.
Hangzhou Freely Communication Headquarter
Status: Unbuilt
Location: Hangzhou, Zhejiang Province
Time of Design: October 2018
Project Source: Unsuccessful Bid in Design Competition
Floor Area: 45,000 m2
Land Area: 10,044 m2
Founded in 2006, Hangzhou Zongheng Communication Co., Ltd. is a telecommunications network service provider. For the company's new headquarters, the exterior was designed to serve as a "business card" that reflects the company's unique identity. The facade design incorporates elements from the company's logo, while also introducing outdoor green terrace spaces on each floor. Internally, the design focuses on creating a vibrant, next-generation workspace. A key feature is the tall atrium space at the heart of the tower, which functions as an open "living room" for free communication. This allows employees to transcend floor boundaries and experience the company’s open and dynamic spirit.
An abstract expression of Chinese traditional culture and corporate identity symbolism.
Headquarter of Qishang Bank
Status: Unbuilt
Location: Zibo, Shandong Province
Time of Design: December 2017
Project Source: Unsuccessful Bid in Design Competition
Floor Area: 259,000 m2
Land Area: 20,750 m2
Building Height: 250 m
As the new headquarters for a bank, the building integrates functions such as office spaces, a business hotel, rental offices, and supporting commercial areas. It is designed to be the tallest landmark in the city's skyline, representing both the corporate identity and serving as a symbol for the entire region.
The design draws inspiration from the imagery of ancient local currency, with variations in the basic form creating a unique architectural texture. This concept was further refined through an interactive response to local climate data, ultimately shaping the final form of the building.
Collaborate Laboratory
Hangzhou, China
Email: zaiguolin@gmail.com
Website: www.xlinlab.com

























