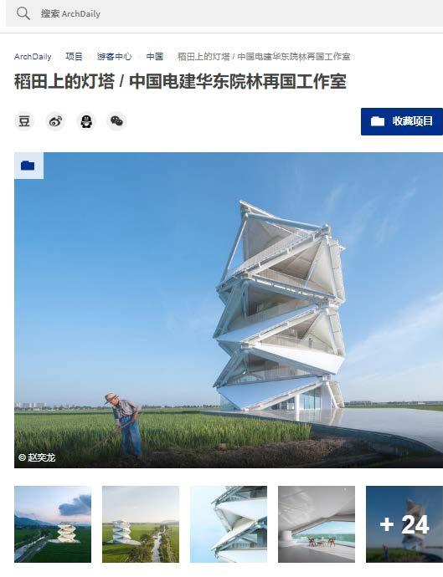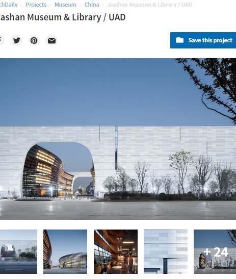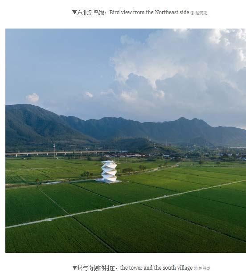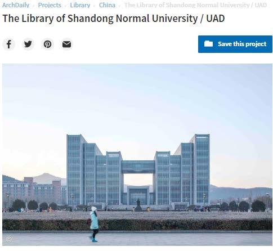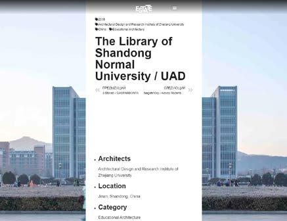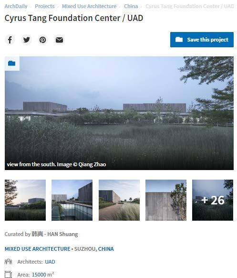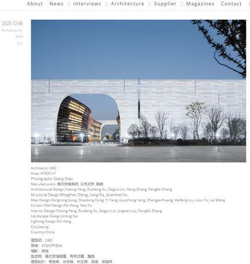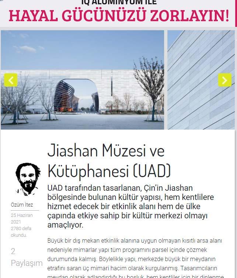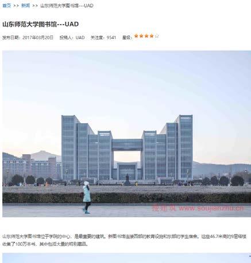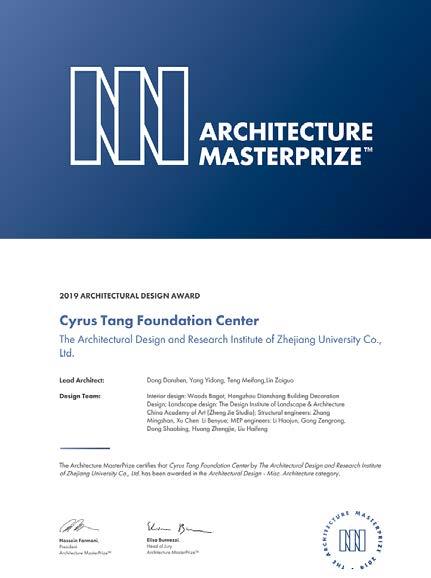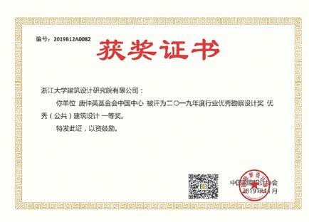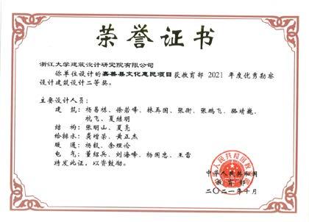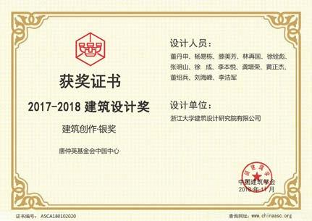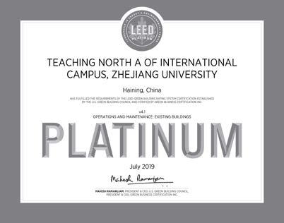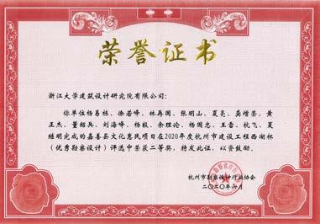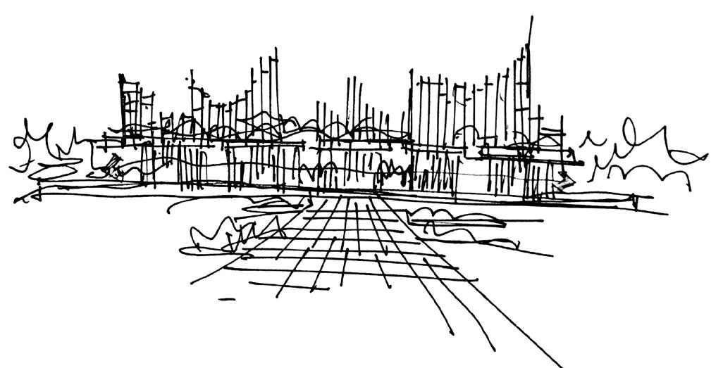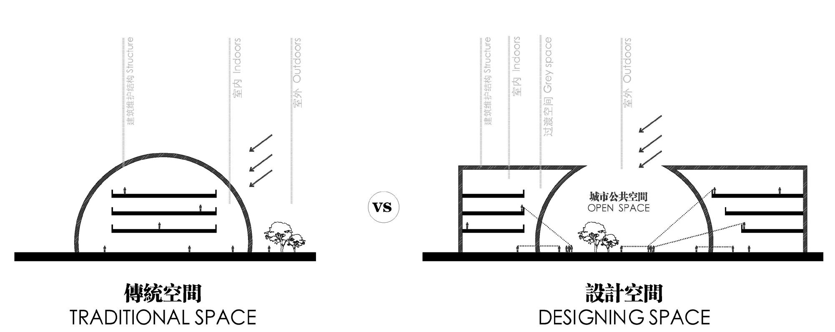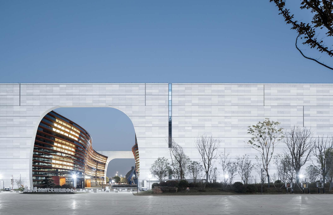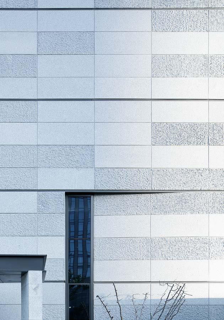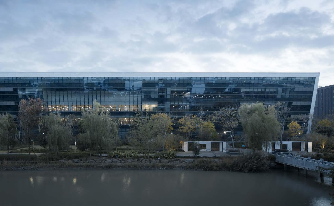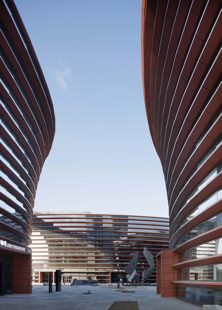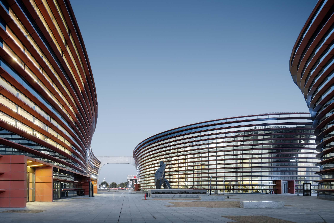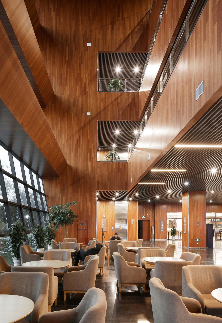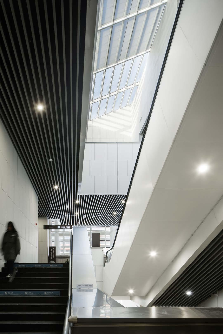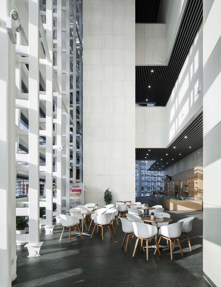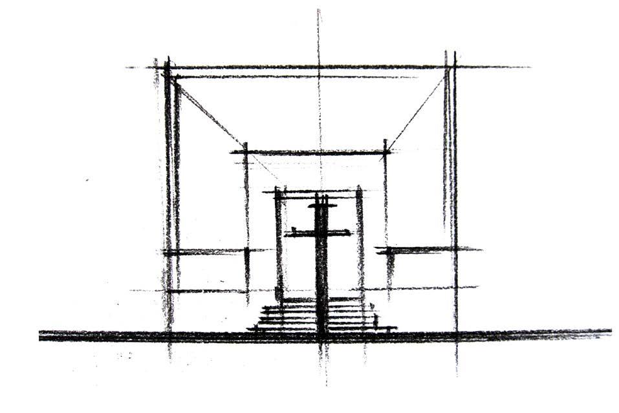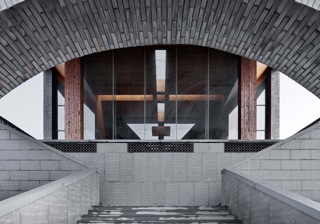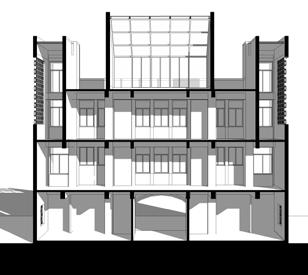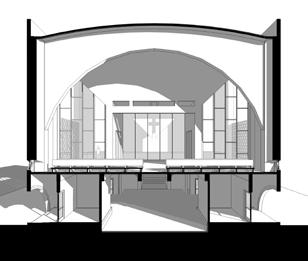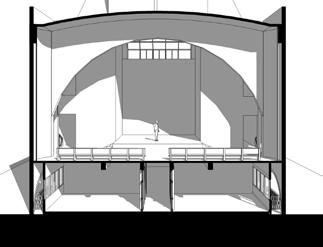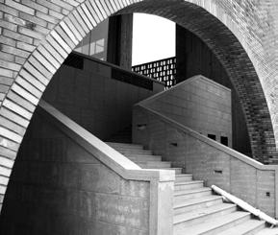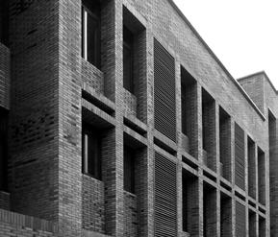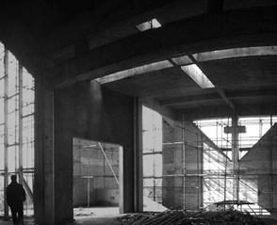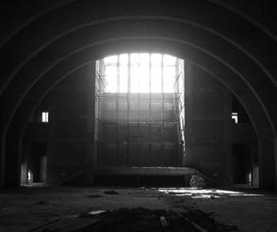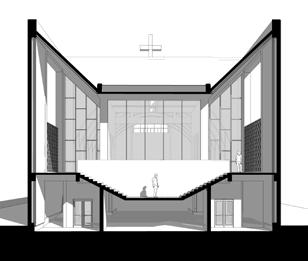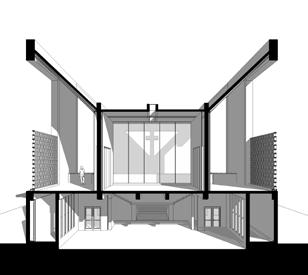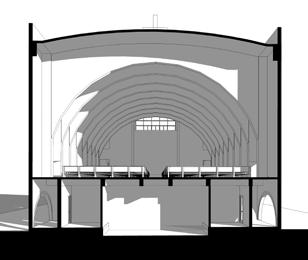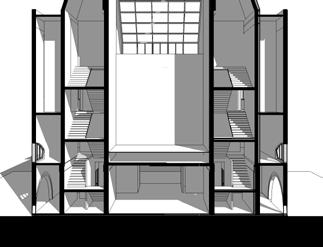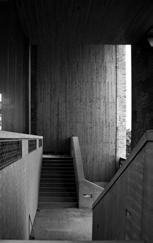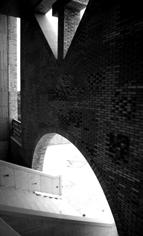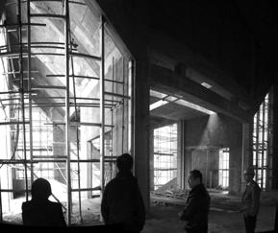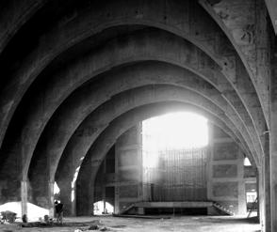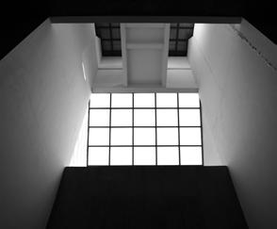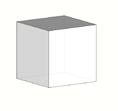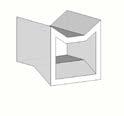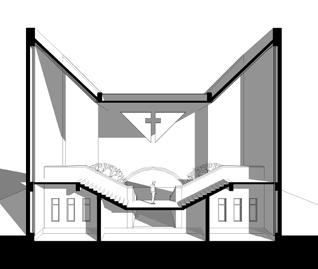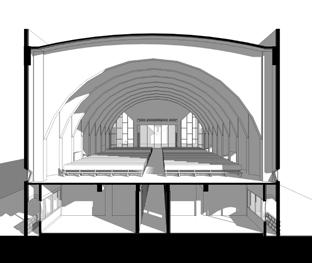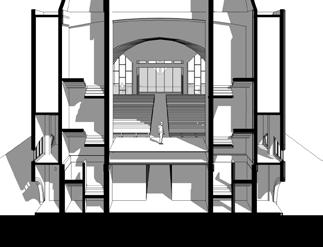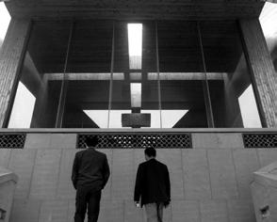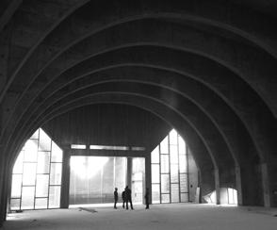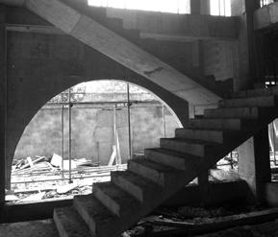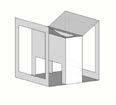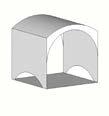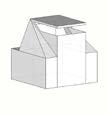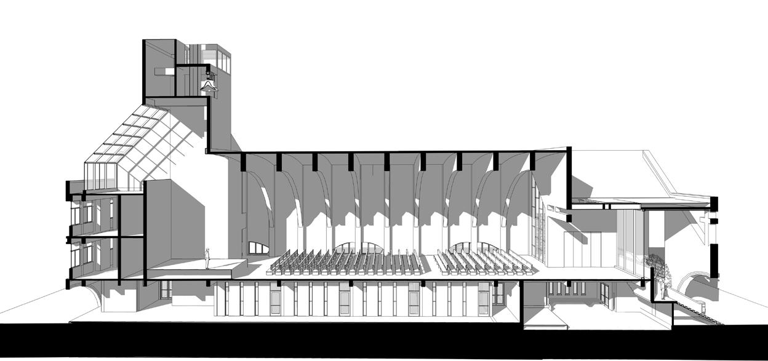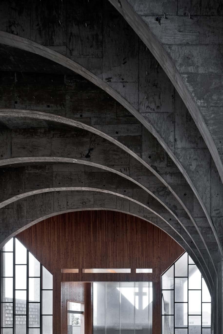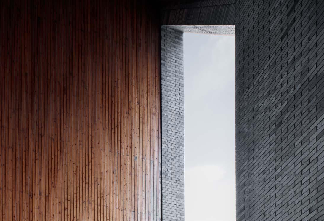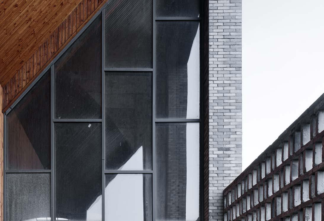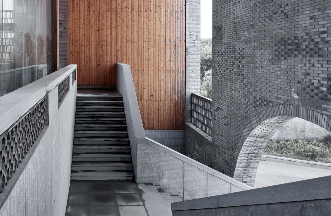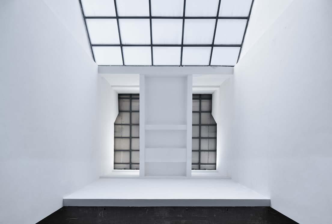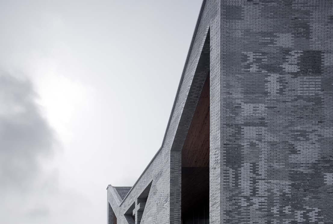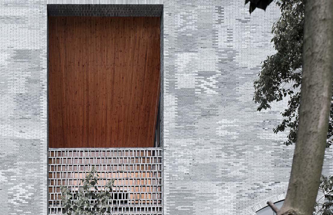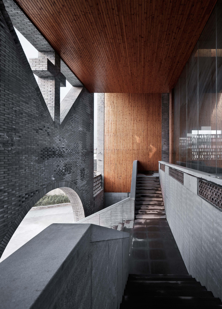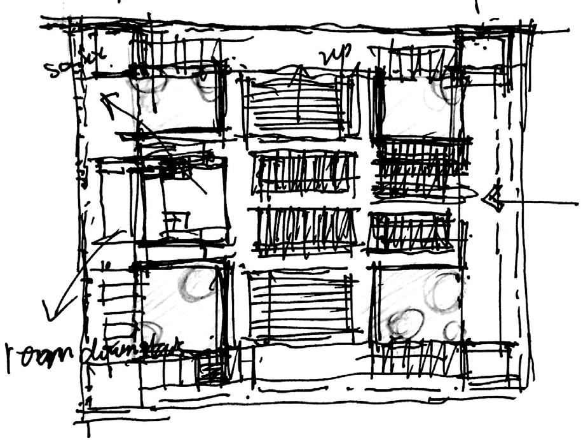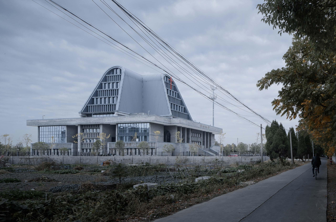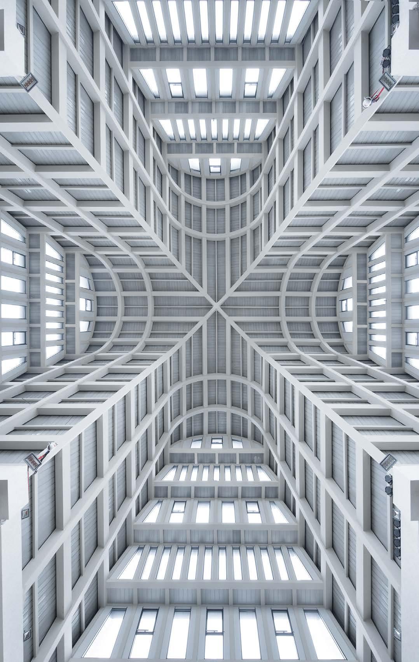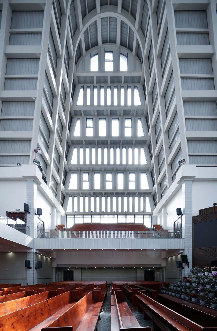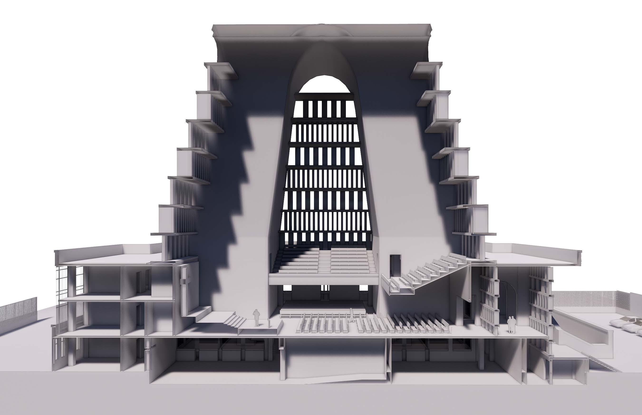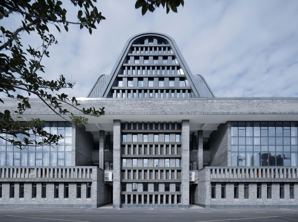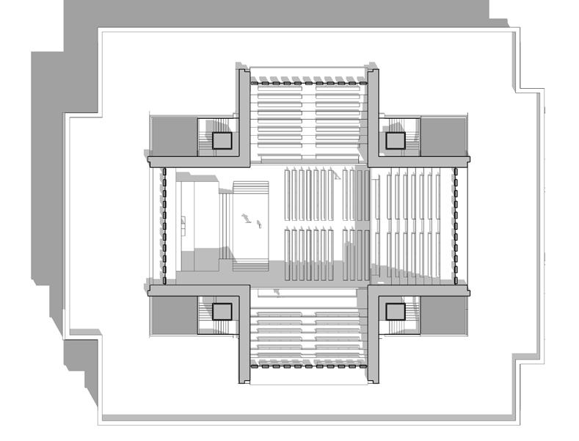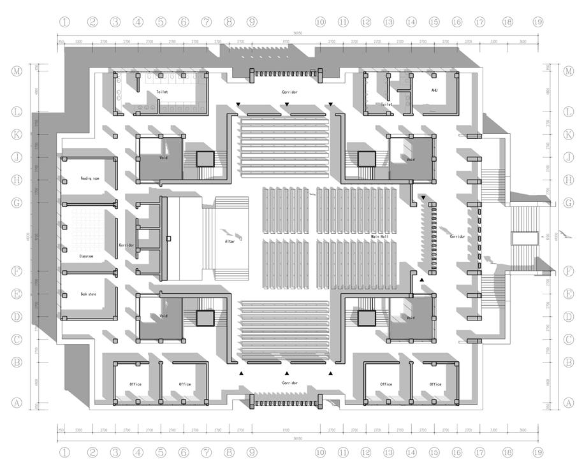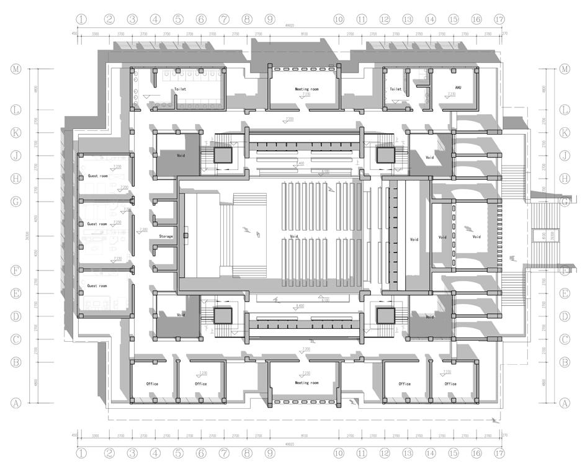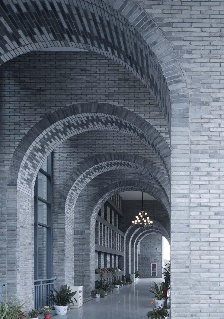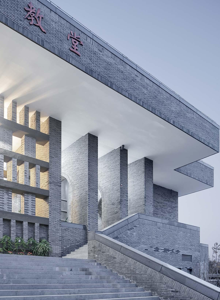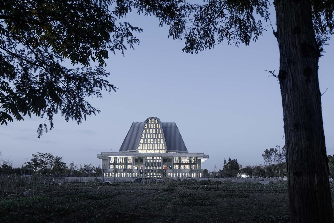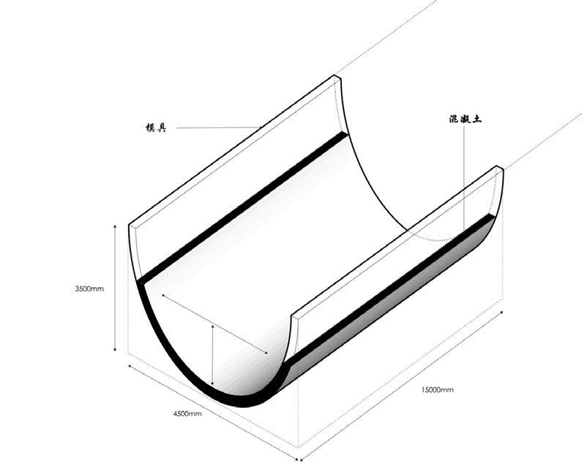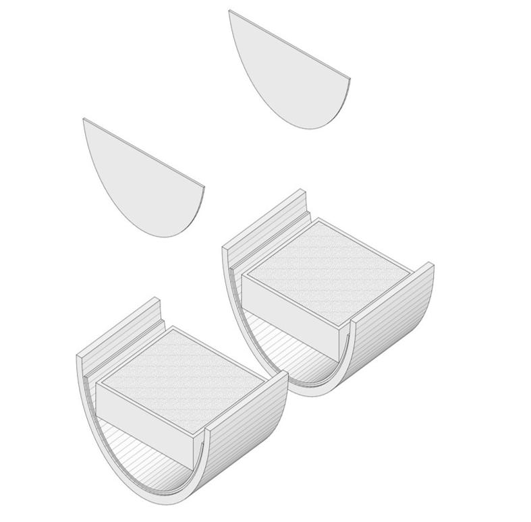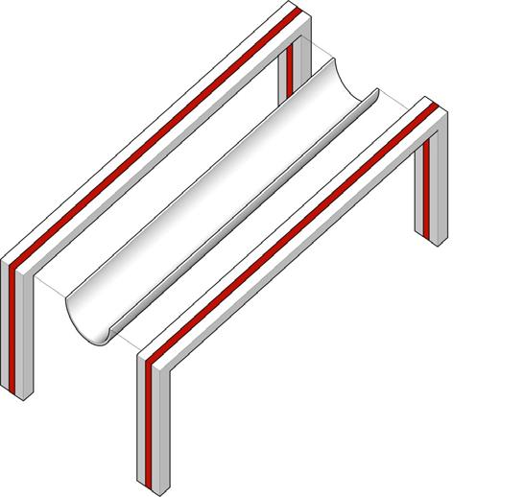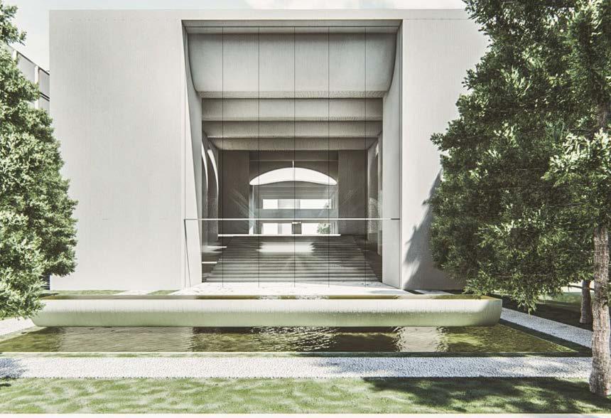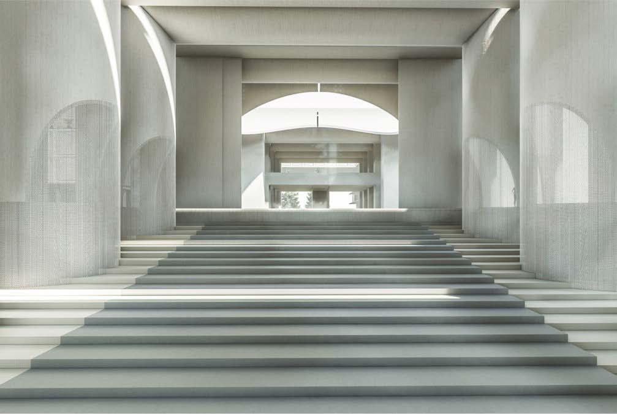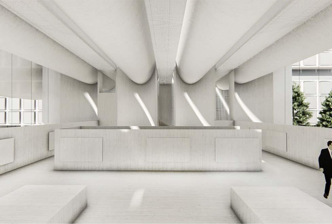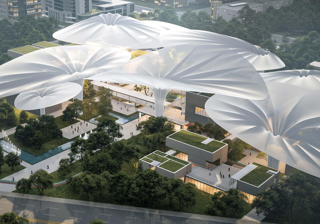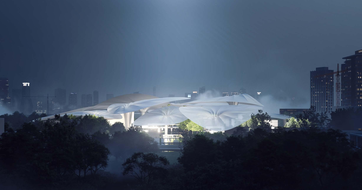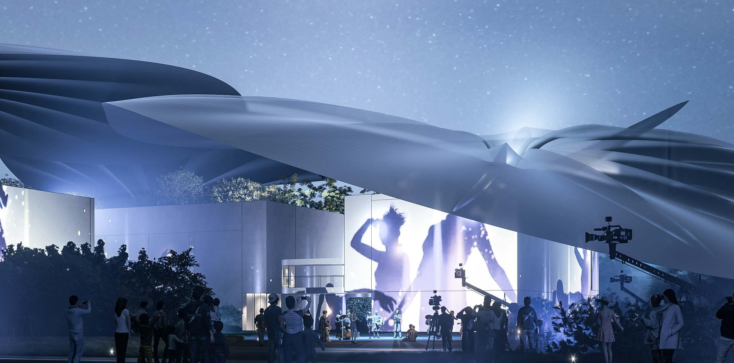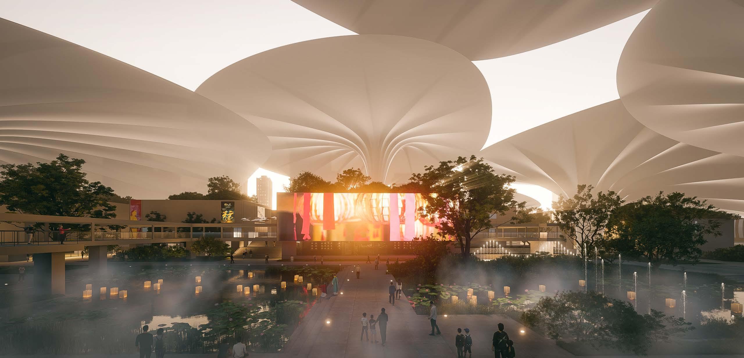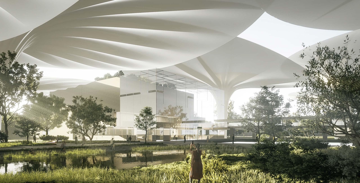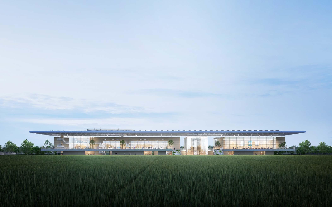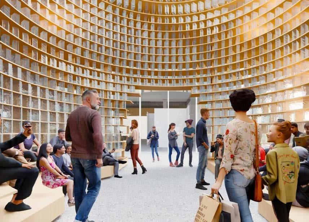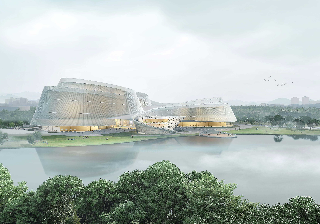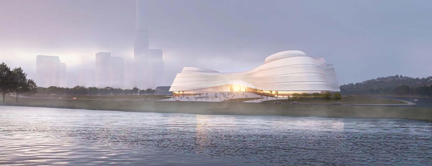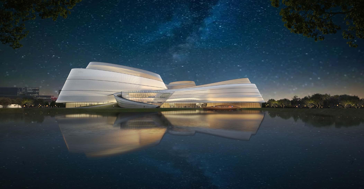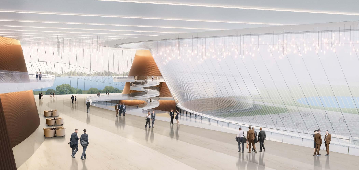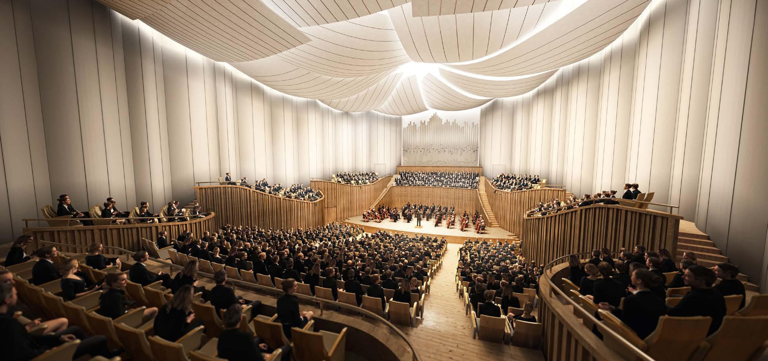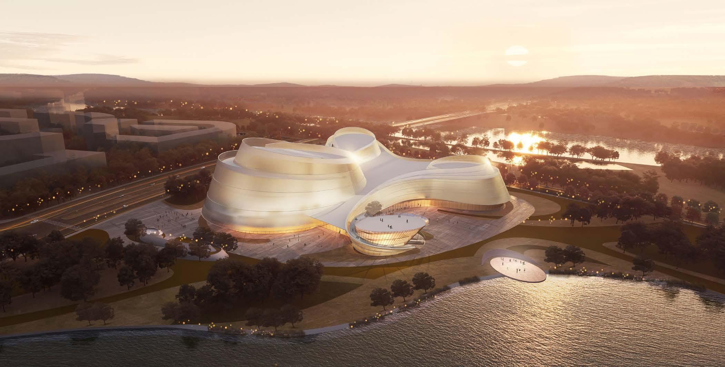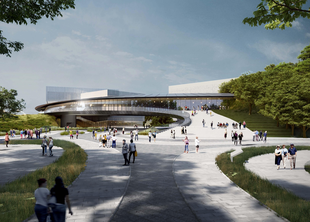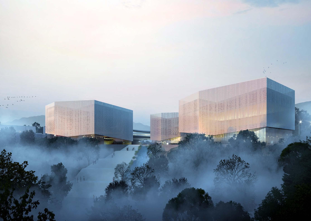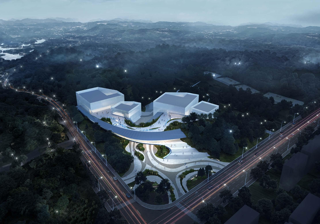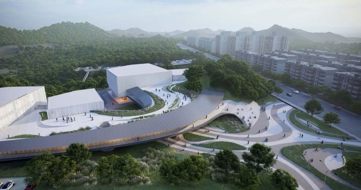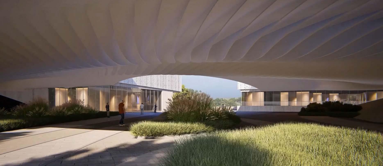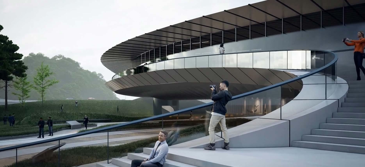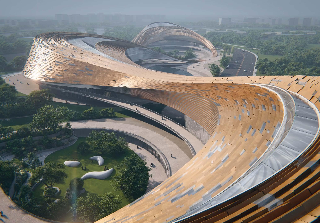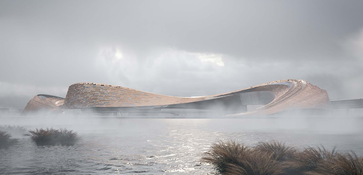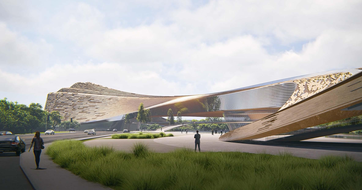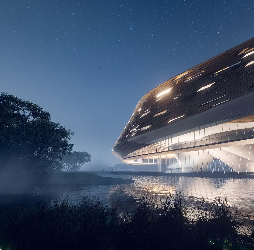PROJECTS
CULTURE
Architecture should blend into nature.
Cyrus Tang Foundation Center
Status: Completed
Location: Wujiang, Suzhou, Jiangsu Province
Time of Design: October 2010 to September 2012
Time of Construction: October 2012 to February 2015
Floor Area: 15,627 m2
Land Area: 33,051 m2
Cyrus Tang Foundation Center is a very meaningful attempt to extend building boundaries. We try to eliminate restrictions by blurring the boundaries between public and private, indoor and outdoor as well as artificial and natural. As a result, buildings are no longer viewed in isolation but integrated into the urban environment. From the perspective of the relationship between the building and the park, our original intention is to eliminate and conceal the building volume and plan the park green space. The roof garden acts as the elevated landscape vegetation. On the floor plan, the areas for conference, exhibition, museum, office, etc. are integrated through the central hall, which can be divided and combined in use. The interface of each function is also blurred, enhancing the spatial experience of walking. The outline of the building is flexible; these zigzag and artificially added skins make internal space and external space of the building connected, and the functions of space penetrate into each other; and it is also an organism that can grow and expand over time. In terms of appearance treatment of the building, the metaphor of glass curtain wall on the intention of silk and bamboo complements the outdoor bamboo forest, and the elevated building volumes scattered around the site are like boulders that stand still after wind and frost, wholly and finally presenting a hidden volume.


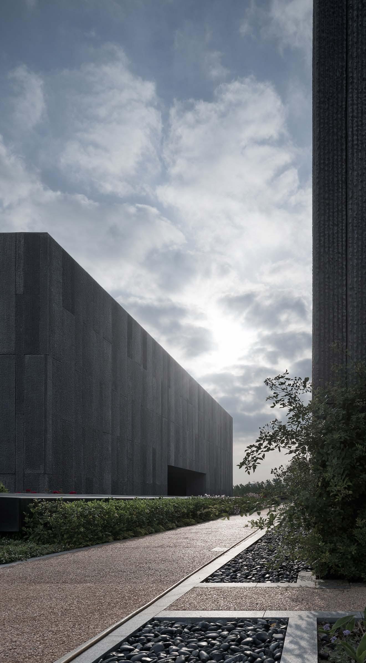
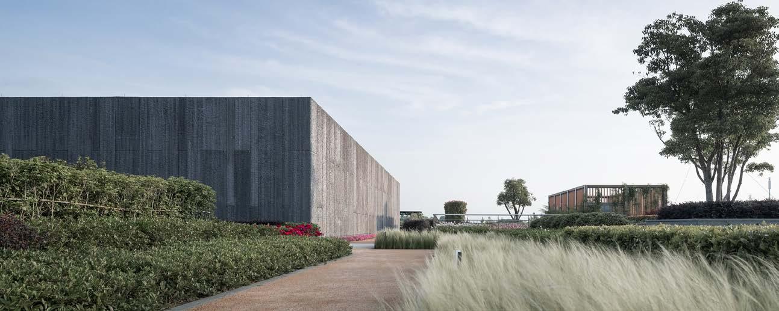
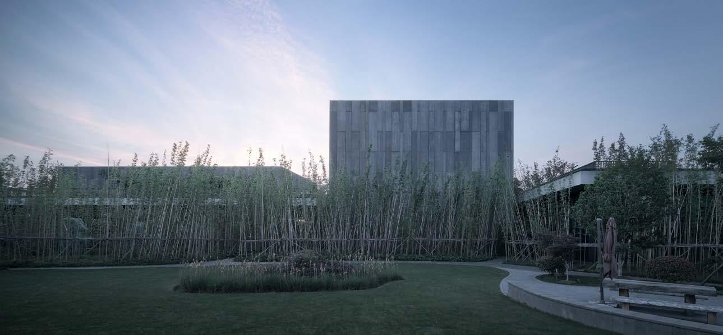
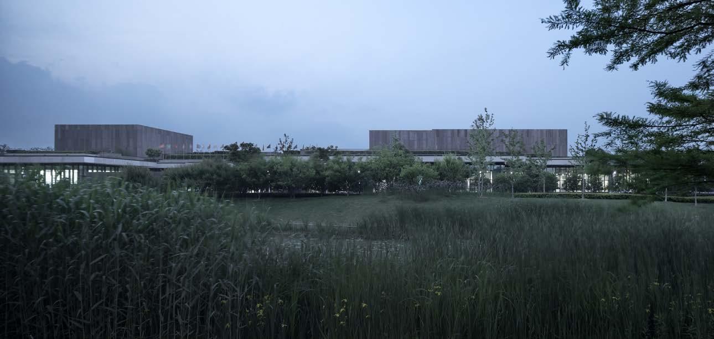
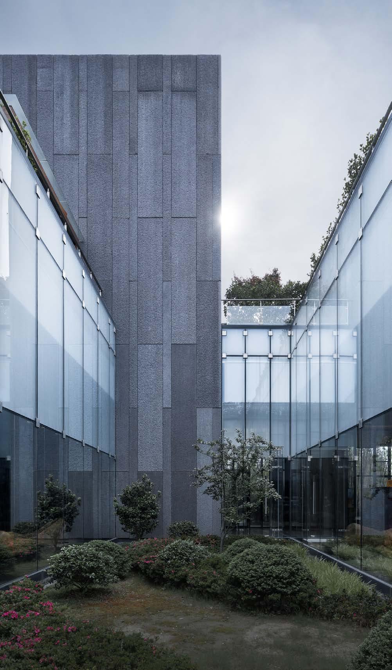
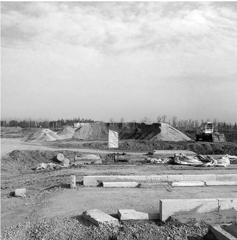
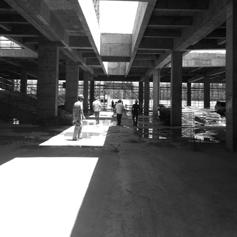
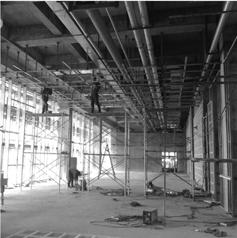
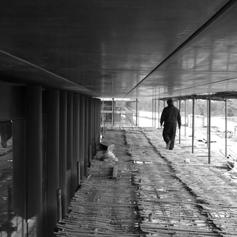
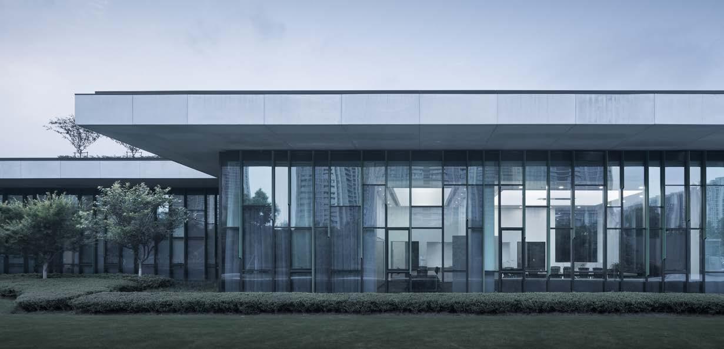
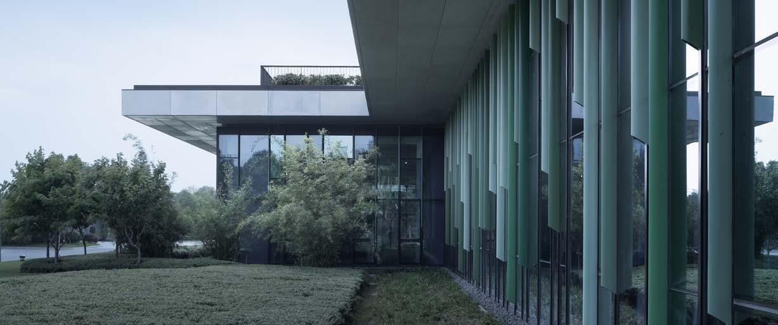
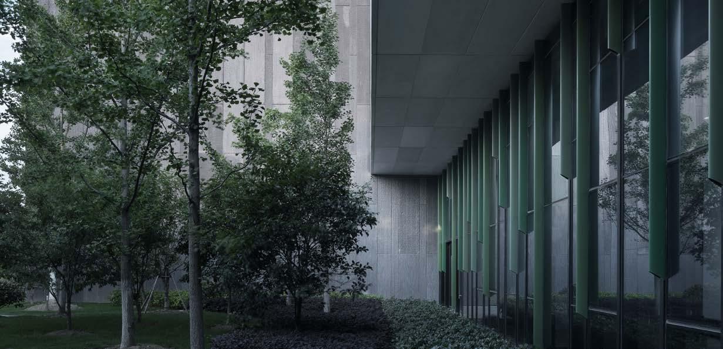
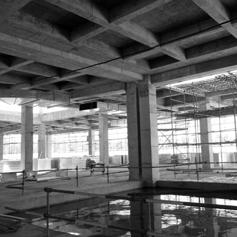
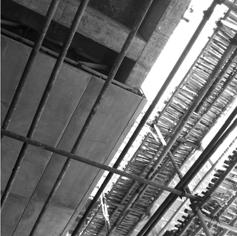
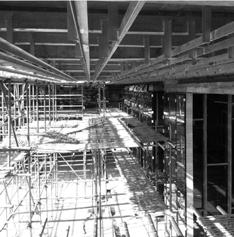
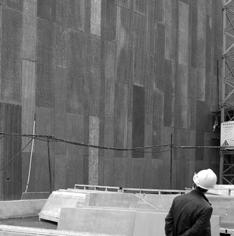
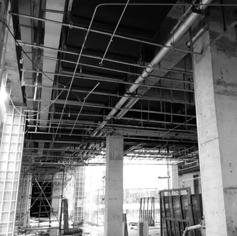
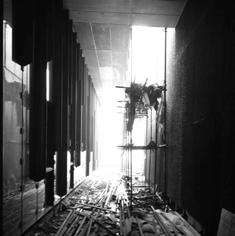
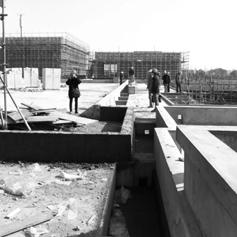
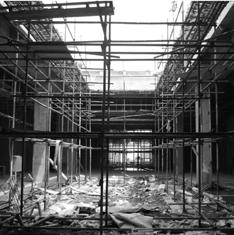
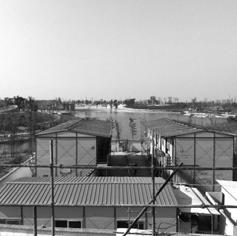
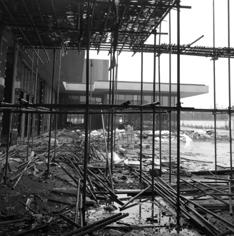
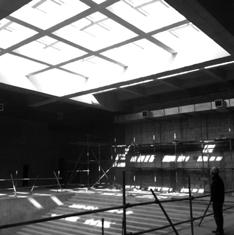
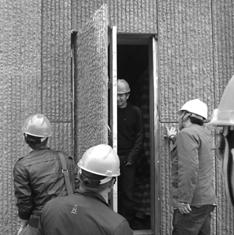
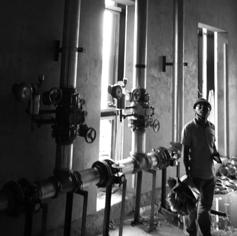
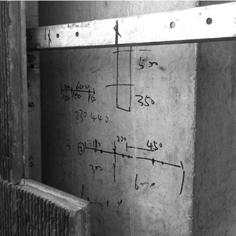
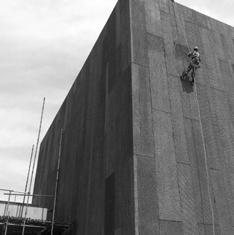
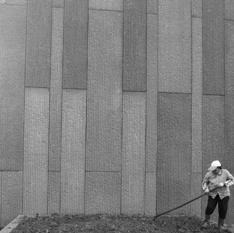
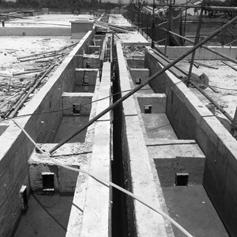
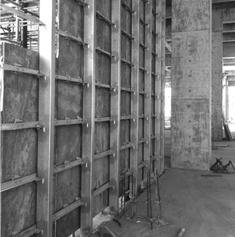
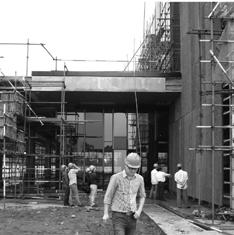
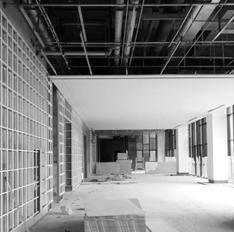
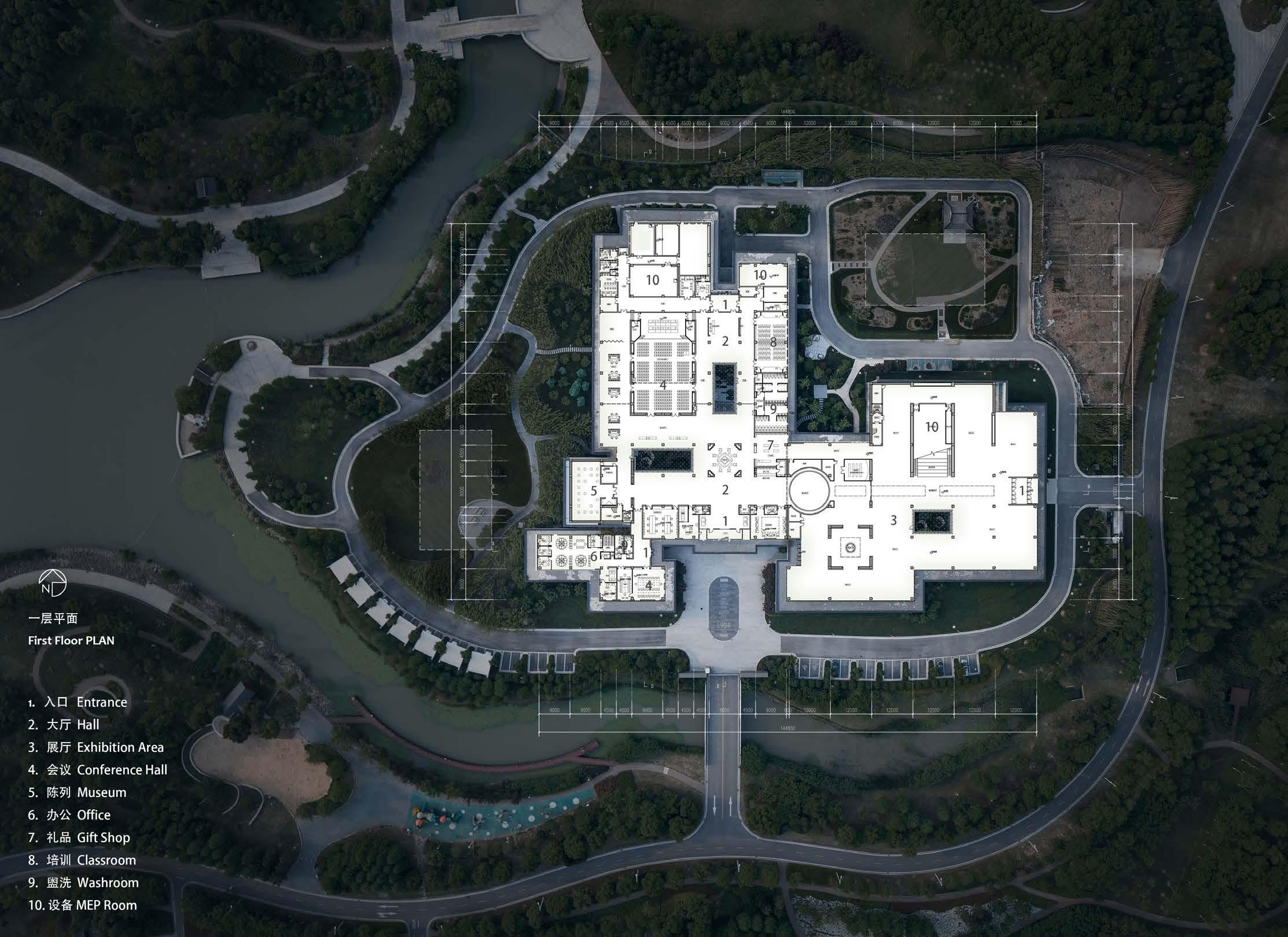
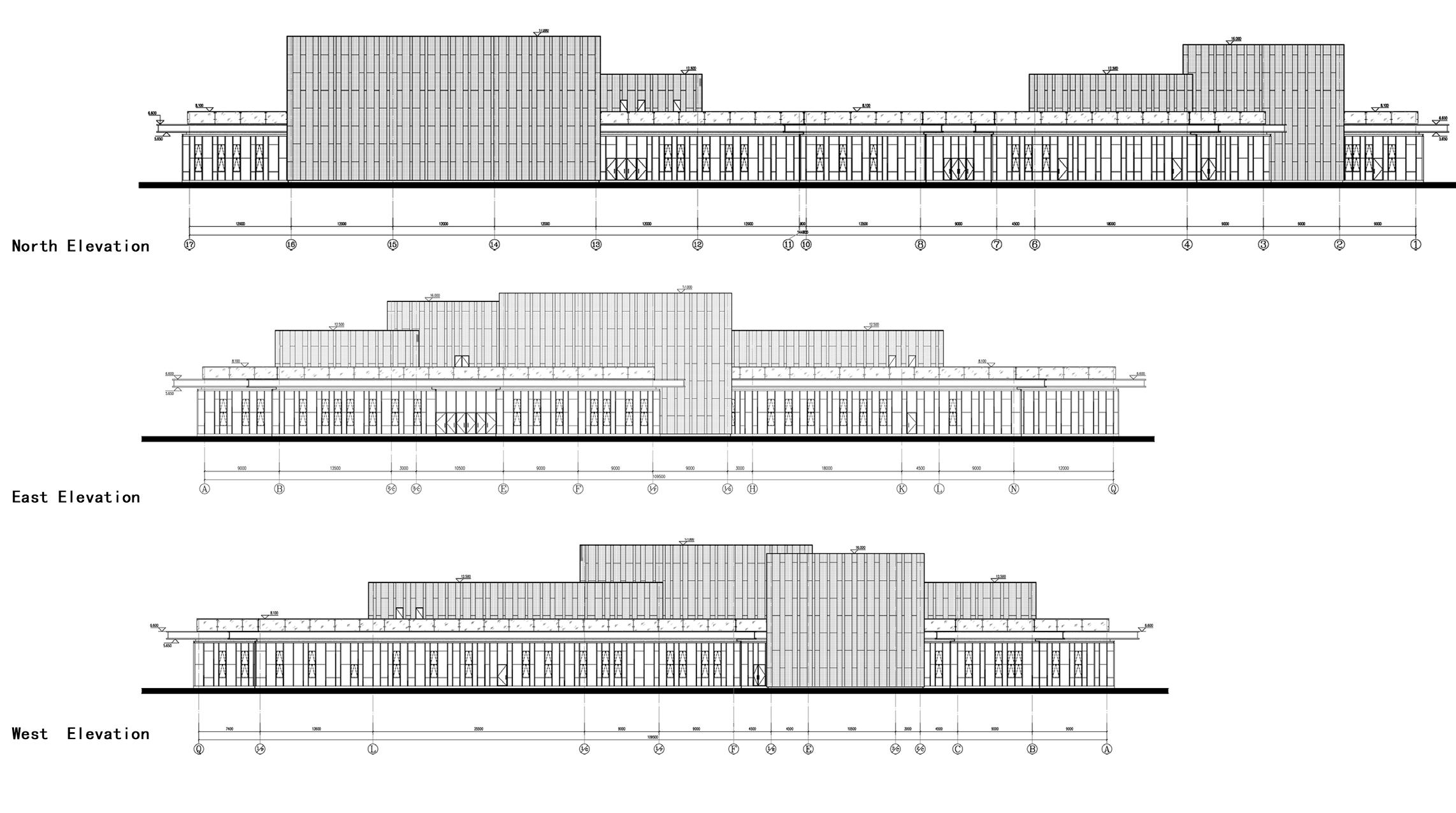
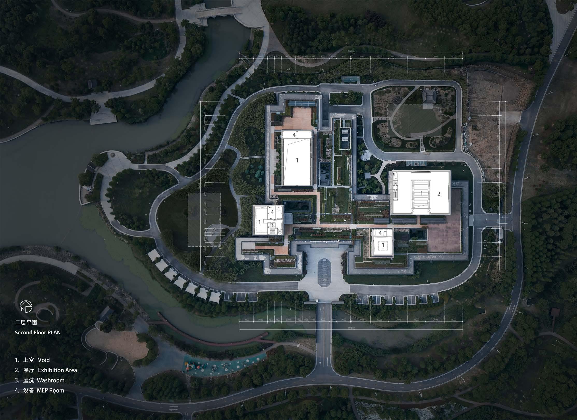
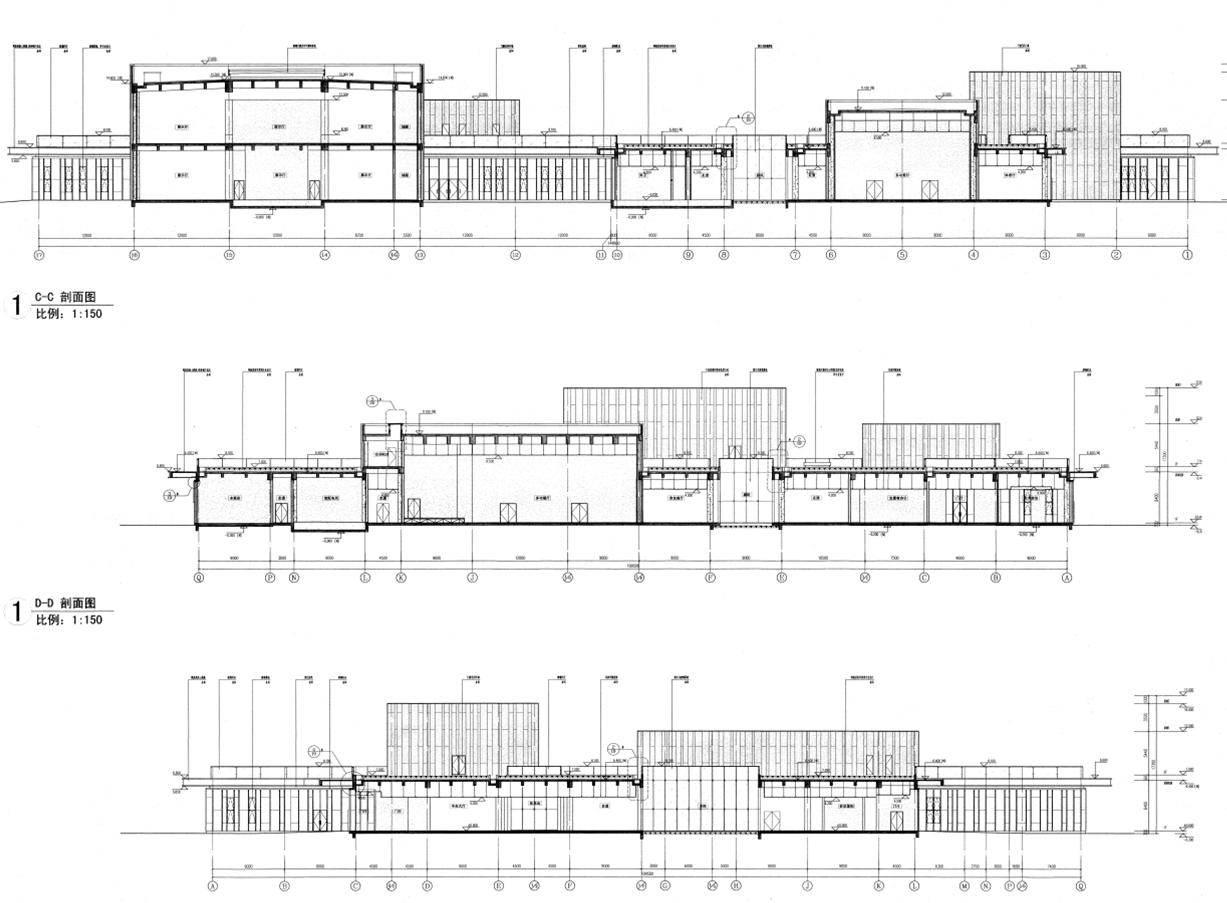
The dramatic interplay between interior and exterior, solidity and transparency, formality and fluidity further accentuates the abstracted interpretation of the “brick kiln.” This outdoor plaza not only serves as the core of the architectural composition but also functions as the central hub for civic activities.
The Library and Museum of Jiashan
Status: Completed
Location: Jiashan, Zhejiang
Time of Design: 2013 to 2018
Project Source: Awarded through Architectural Competition
Site Area:45,100 m2
Floor Area:47,800 m2
Design Team: Yang Yidong, Xu Ruofeng, Lin Zaiguo, Zhang Heng, Luo Jingwei, Zhang Pengfei
The project encompasses a museum and a library, two distinct functions, on a constrained site. Centered around a core open plaza, it brings together three building volumes to form an expansive public gathering space. The design of the open plaza is inspired by the local tradition of “brick kilns.” This modern, abstract interpretation of the “brick kiln” represents a meaningful exploration of extending architectural boundaries. It blurs the lines between indoor and outdoor, openness and tranquility, public and private spaces, serving as an outdoor extension of both the library and museum lobbies while enhancing the intersection of sightlines and activities. This space not only acts as a conduit between the two institutions and a resting place for visitors but also functions as a venue for outdoor exhibitions, holiday book markets, and other community events, transforming it into the city's “cultural living room.”
The path from the secular to the sacred.
Status: Completed
Location: Jiashan, Zhejiang Time of Design: 2010 to 2018
Project Source: Directly Commissioned by Client Site Area:2030 m2
Floor Area:2127 m2
Design Team: Yang Yidong, Lin Zaiguo
This church, situated in a modern urban context, holds a spiritual significance in the hearts of believers that transcends its physical location on a city street. The door leading to the church’s interior serves as an interface, a threshold symbolizing the separation between two modes of existence—secular and sacred. The entrance stands as a marker and boundary between these two worlds, yet also acts as a space of dialogue, making the transition from the secular to the sacred possible
We meticulously designed the entire approach to the main hall, utilizing the play of light and shadow along the path, along with intentional shifts in sightlines, to subtly guide emotions and set the tone for the eventual encounter with the sacred space. The sense of sanctity gradually unfolds from the very beginning. Architecturally, we employed locally sourced materials—exposed brick—while experimenting with various stacking and tiling techniques to enliven the building’s facade. Additionally, symbolic elements with religious connotations were integrated into the design.
The Christ Church of Tianning
The classical Greek cross-shaped nave is reinterpreted through a traditional regional lens.
Jiaxing Weitang Christian Church
Status: Completed
Location: Jiashan, Zhejiang Time of Design: 2012 to 2020
Project Source: Directly Commissioned by Client
Site Area:6285.3 m2
Floor Area:5128.4 m2
Design Team: Yang Yidong, Lin Zaiguo, Xu Ruofeng, Luo Jingwei
Compared to the Tianning Christian Church project, the Weitang Church required a larger main hall. All spaces are organized around the classical Greek cross-shaped nave, with the second-floor gallery seating enclosing three sides of the main hall to ensure the closest proximity to the altar and optimal visual experience. This naturally forms a centripetal space, with the highest point located directly above the visual center. The four brick lattice sides of the elevated tower allow sunlight to filter through, casting shifting light and shadows upon the worshippers inside, cultivating a sacred and serene atmosphere.
The ancillary spaces develop organically from this cross-shaped floor plan, with peripheral corridors naturally creating four interior courtyards. Staircases are positioned along the courtyard edges, improving ventilation and lighting conditions throughout the building, while also enriching the spatial experience of moving through the church.
Integrating design aesthetics, structure, and mechanical systems with the most basic components.
Status: Under Construction
Location: Wuhan, Hubei Province Time of Design: 2019-2029
Project Source: Directly Commissioned by Client
Site Area:3000 m2
Floor Area:5000 m2
Design Team: Yang Yidong, Lin Zaiguo, Xu Ruofeng, Luo Jingwei
This project explores the integration of art from the perspective of prefabricated architectural technology. The fundamental characteristic of industrialization is the modular assembly of units, with integrated components forming a seamless indoor and outdoor architectural experience. The development of building industrialization focuses heavily on structure, components, assembly, and construction technologies, often with minimal involvement from architects, reflecting a technologycentered approach that downplays design. Prefabricated industrialized architecture should start from the essence of design, exploring the fusion of design and technology, and employing an integrated design mindset to achieve this harmony.
Exhibition Hall of Hubei Industrial Zone
Art Fair in the Forest.
Status: Unbuilt
Location: Jinhua, Zhejiang Province
Time of Design: July 2022 to August 2022
Project Source: Unsuccessful Bid in Design Competition
Floor Area: 50,840 m2
Land Area: 32,490 m2
Unlike the traditional spatial logic of art galleries and concert halls, which typically pursue clarity and efficiency, we created a new model for experiencing art. To offer an immersive viewing experience within a natural setting, the site eliminates clear boundaries, allowing various social activities to blend with the environment. People can freely move between forests, rivers, plazas, and the exhibition halls.
The “grey spaces” integrate technology, interactive installations (projections, digital screens), music, and cinema, offering an informal exhibition experience that bridges the gap between high art and popular culture. The site design resembles windmills, with building volumes scattered flexibly throughout the forest. Exhibition hall heights are set at 4.5 meters, 9 meters, and 12 meters, accommodating large-scale modern artworks. A music hall, multifunctional hall, and educational spaces are connected to the gallery via corridors. While the interior spaces are rational, the organic roof shapes rising from the earth towards the sky evoke a sense of mystery, with clear yet ambiguous lines that draw people in.
The Art Gallery and Concert Hall of Jinhua
Floating Over the Fields.
Status: Under Construction
Location: Conghua, Guangzhou, Guangdong Province
Time of Design: 2022 to 2023
Floor Area: 7,500 m2
Land Area: 6,245 m2
The Conghua Industrial Integration and Digital Intelligence Center is situated in the northern ecological highland of the core area of the Guangdong-Hong Kong-Macao Greater Bay Area, known as the Pearl on the Tropic of Cancer. Seizing the opportunity provided by the national pilot demonstration, the project is committed to creating a model for rural revitalization that integrates agricultural display, research and study, and cultural tourism.
We aim to create a space that floats between the sky and the rice fields, minimally intervening in the existing environment while also significantly shortening the distance between humans and nature to enhance the emotional connection between people and the earth. The building’s façade utilizes the distinctive laterite soil of Conghua, forming a unique landscape closely connected to the earth and providing an optimal place for people to communicate with nature. The architectural form resonates with the traditional large house structures of Guangzhou, utilizing a sequential layout, courtyards, and patios to partition space, thus ensuring a comfortable environment that is warm in winter and cool in summer. The transparent floor-to-ceiling windows blur the boundaries between indoors and outdoors, extending the living space into the outdoors. The entire building exists in harmony with nature, awakening the vitality and vigor of the land.
The Digital Intelligence Center of Conghua
The Fu River flows gracefully, embracing the mountains, while light mist drifts through tall trees—this is the essence of Mianzhou.
Status: In Design
Location: Mianyang, Sichuan Province
Time of Design: September 2022 to May 2023
Project Source: Design Competition
Building Area: 88,742 m2
Land Area: 37,875 m2
Collaborative Design: China Southwest Architectural Design and Research Institute Co., Ltd.
“The Fu River flows gracefully, embracing the mountains, while light mist drifts through tall trees— this is the essence of Mianzhou." The architectural inspiration comes from the artistic conception of “Mianshan, Fushui". To make a city, in addition to the light of science and technology, it also needs the blooming of the beauty of humanity. The shape of the building is a composite of the above images, using symbolic techniques to rotate and combine the figures, like a smooth, open and dynamic threedimensional scroll, presenting a sculpture-like curved shape, enclosing a sinuous, flowing, and vibrant architectural form. This shape guides people to carry out rich and colourful technological, cultural and artistic activities here. At night, the building shines like a shining luminous body under the starry sky, attracting people to enter the building and explore the world full of technology, culture and art.
Mianyang Grand Theater
Embedded in the landscape, with mountains and water on one side and the city on the other, it forms a living “painting of stone and water."
Both visitors and local residents can find themselves at ease and content.
Status: Unbuilt
Location: Wencheng, Zhejiang Province
Time of Design: 2021
Project Source: Design Competition
Building Area: 16,716 m2
Land Area: 23,885 m2
Design Team: Lin Zaiguo, Qian Jie, Xu Zhuoran, Huang Yurong
The project is designed to serve both tourists visiting the Tianhu Resort and the local residents, catering to their cultural needs. The interaction between these two distinct groups sparked the fusion of contrasting architectural elements.
The design draws inspiration from the mountainous gorges of Wencheng County and the captivating coastline of Ruian, with each facing different orientations of the site and serving as distinct entry points for different user groups. The building's form adapts to the natural terrain, with the “mountain" pavilion growing from the valleys, utilizing the varied topography to create layers of elevation. The exhibition hall extends horizontally, connecting to a pedestrian plaza at the intersection of roads, evoking the vastness of the sea and sky.
This architectural form reflects the harmonious interplay between mountains and water, embodying cultural depth. The flowing, expansive design aligns with the natural landscape, bringing modernity, monumentality, and ecological sensitivity to the project.
Wenrui Shanhai Cooperation Complex
A cultural mega-venue that showcases the spirit of ordinary citizens and seamlessly integrates into everyday life.
Status: Unbuilt
Location: Dongyang, Zhejiang Province
Time of Design: August 2022 - September 2022
Project Source: 1st Place in Design Competition
Building Area: 150,000 m2
Land Area: 106,000 m2
We envision the Dongyang Cultural and Arts Center as a representation of the city's cultural spirit, with its core rooted in the lives of the many people of Dongyang. Along the banks of the Dongyang River, countless individual forces converge to create a space where culture, art, and nature interweave in a horizontally expansive, landscape-like form. From a distance or from within, the cultural center is a park in itself, sheltering both natural habitats and people.
The design forms three distinct plazas through the deformation of architectural volumes. The east and west plazas correspond to the scenic viewpoints of Yingbin Avenue Bridge and Xueshi Bridge, establishing the building as a city landmark. The main plaza to the south aligns with the urban interface, creating a ceremonial entrance to the site. Visitors will continually be inspired by the humanistic spirit of Dongyang, driving innovation and new futures.
The building's facade resembles the craftsmanship of brick and tile, with each unit layered and interlocked, symbolizing the many forces and energies emerging under the guidance of Dongyang’s cultural heritage.
The Cultural center of Donyang
A modern “Waterside Stage" blending traditional cultural life.
Arts Performing Center of Hangzhou Normal University
Status: 1st Place in International Competition
Location: Hangzhou, Zhejiang Province
Time of Design: May 2011
Floor Area: 37,800 m2
Land Area: 27,700 m2
An “The stage at the water’s edge” concept generates the unique geometry of the Performing Arts Center, which contains a 1200 seat opera house, a 750 seat concert hall, a 600 seat television studio, a 200 seat auditorium and a 120 seat auditorium. The site of the Performing Arts Center is adjacent to the Yuhangtang River that runs through the entire campus, which provides a unique soil for this concept. In Canal Towns in the South of the Yangtze, the local people utilized the terrain by the water to build a stage for performing arts. The square in front of the stage, the bridge next to it, and the boats by the river are full of people watching. Such a venue often becomes a Local traditional entertainment and cultural centre. We introduced river water into the site and divided it into two areas, forming a place for watching and performing outdoors. Our tribute to the traditional local life and adoption of a modern expression make the whole site and surrounding area a centre of vitality.


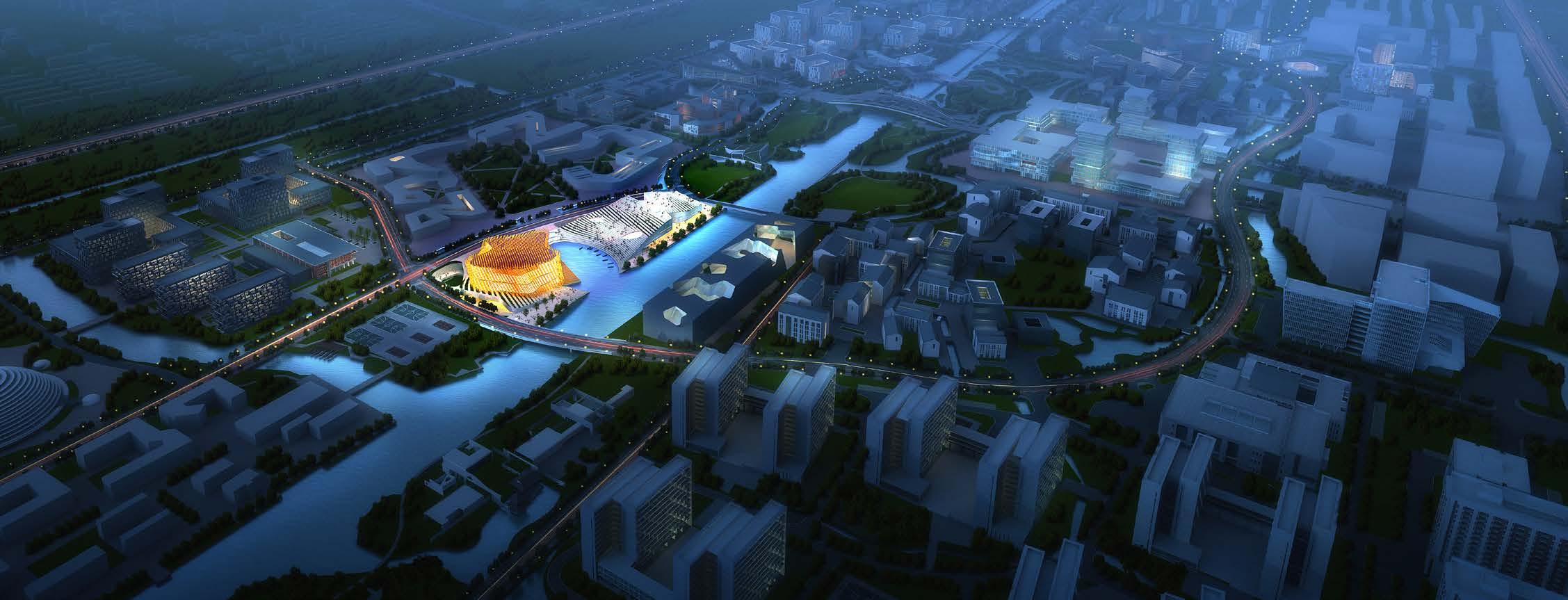

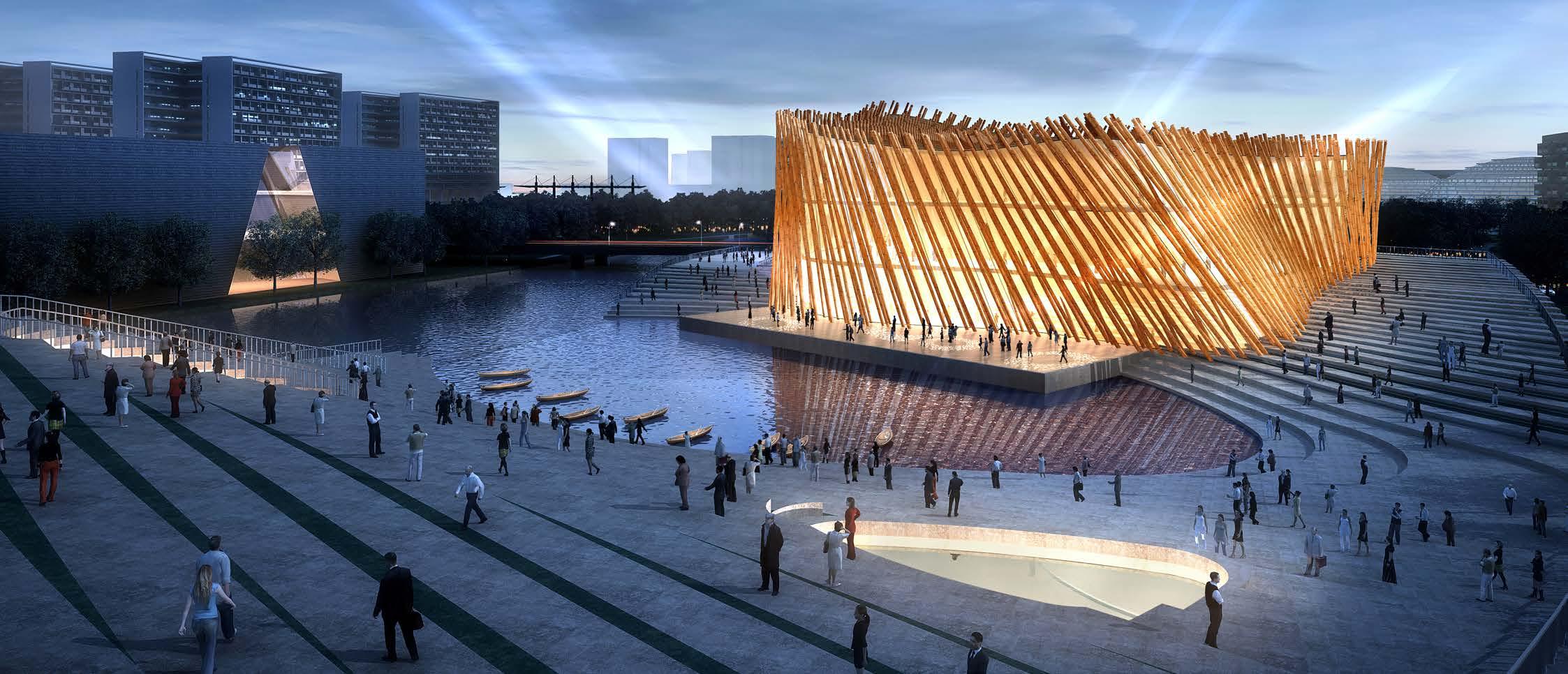
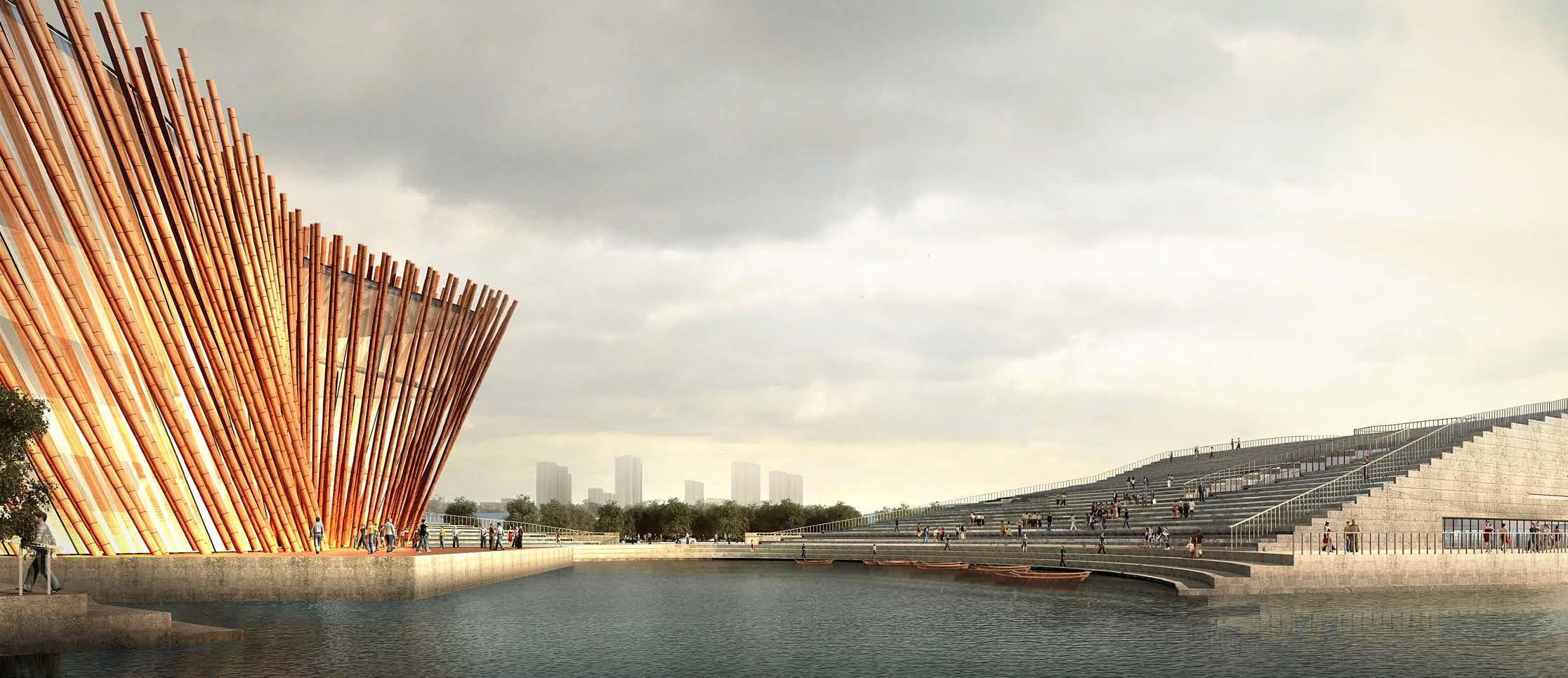
Collaborate Laboratory
Hangzhou, China
Email: zaiguolin@gmail.com
Website: www.xlinlab.com



