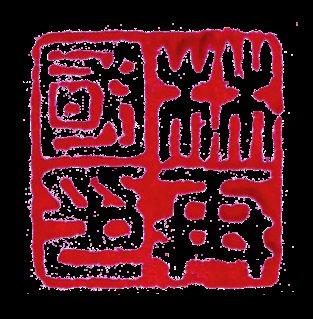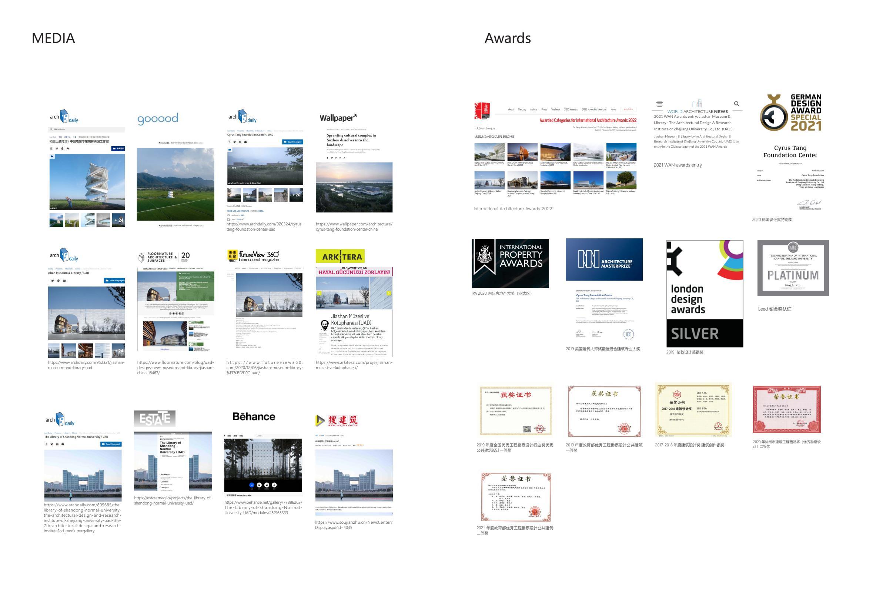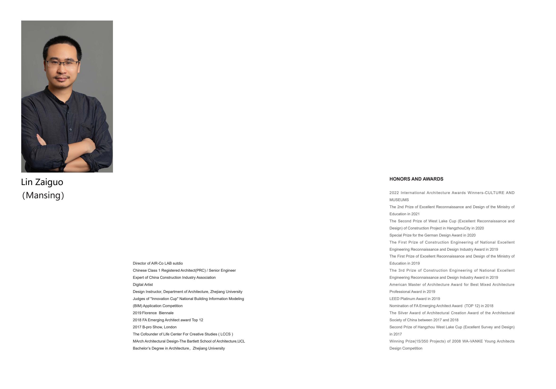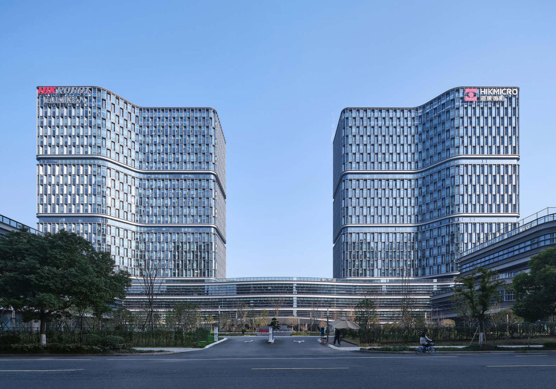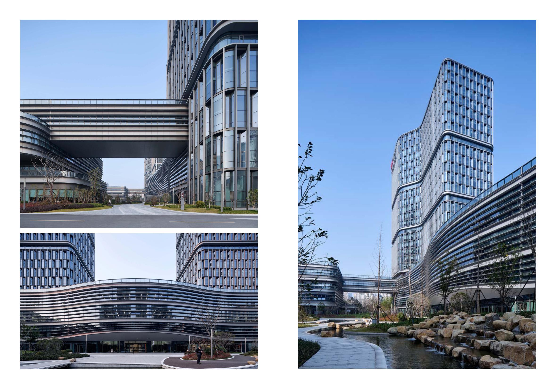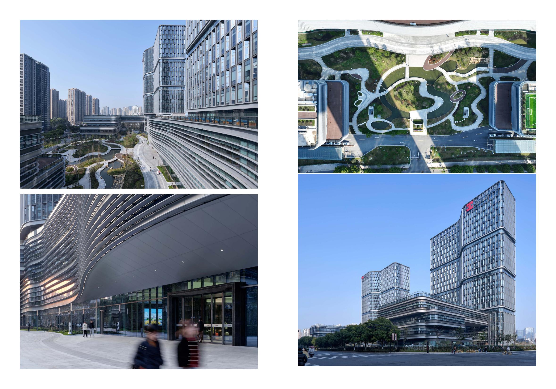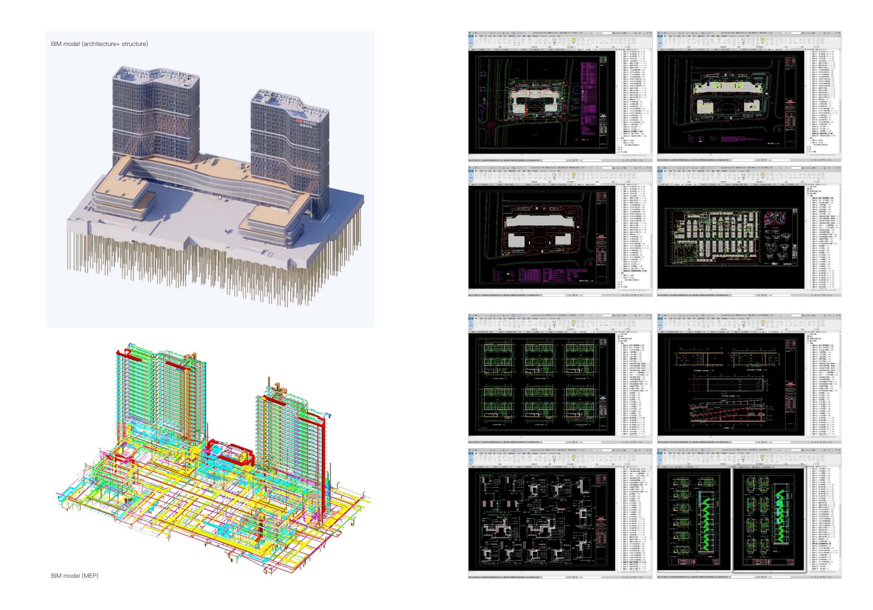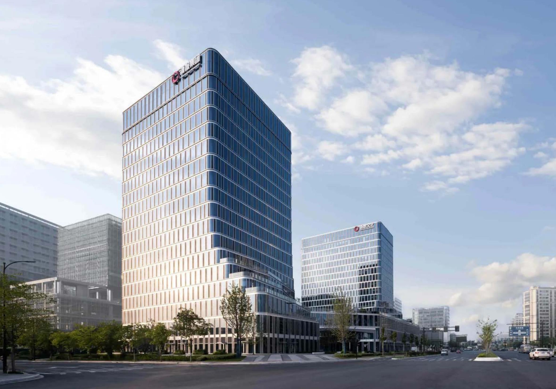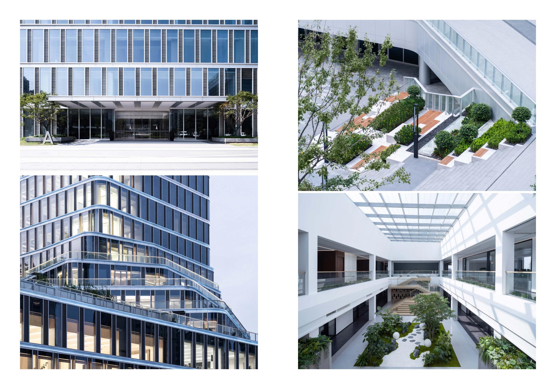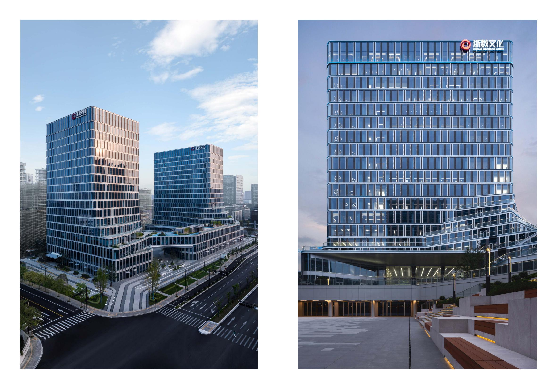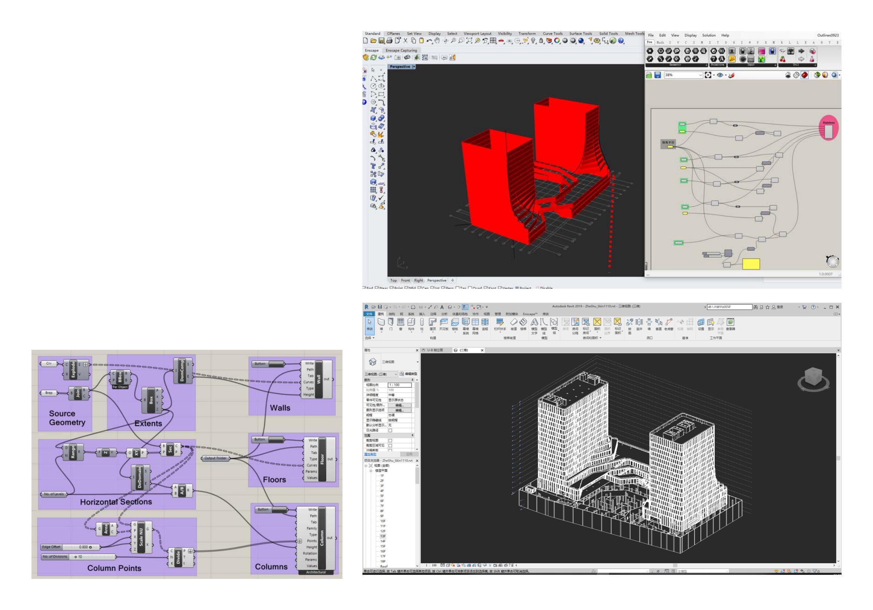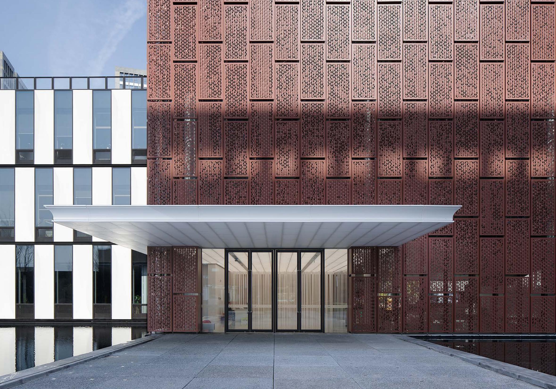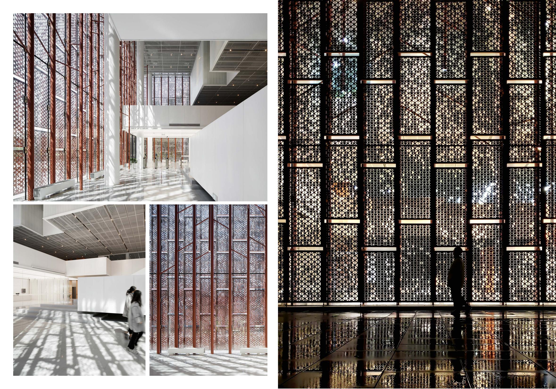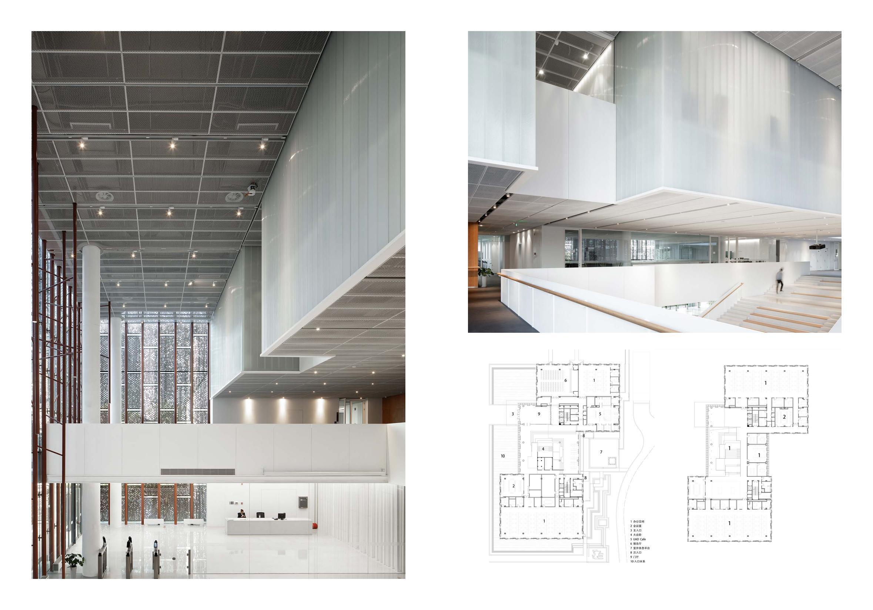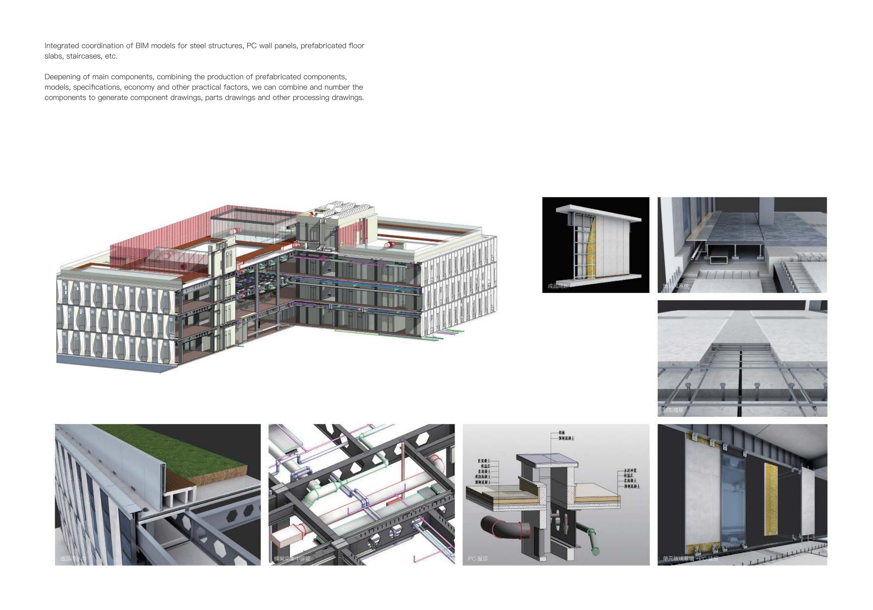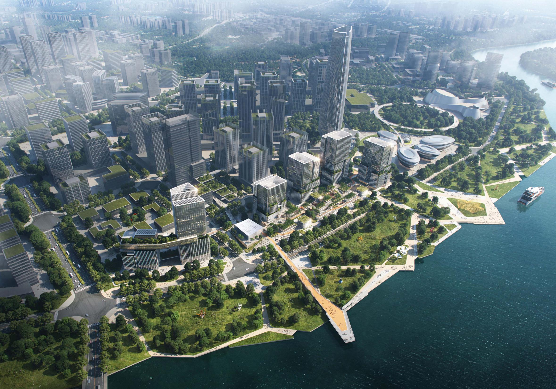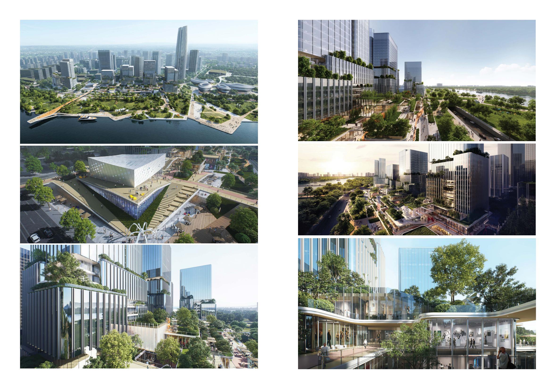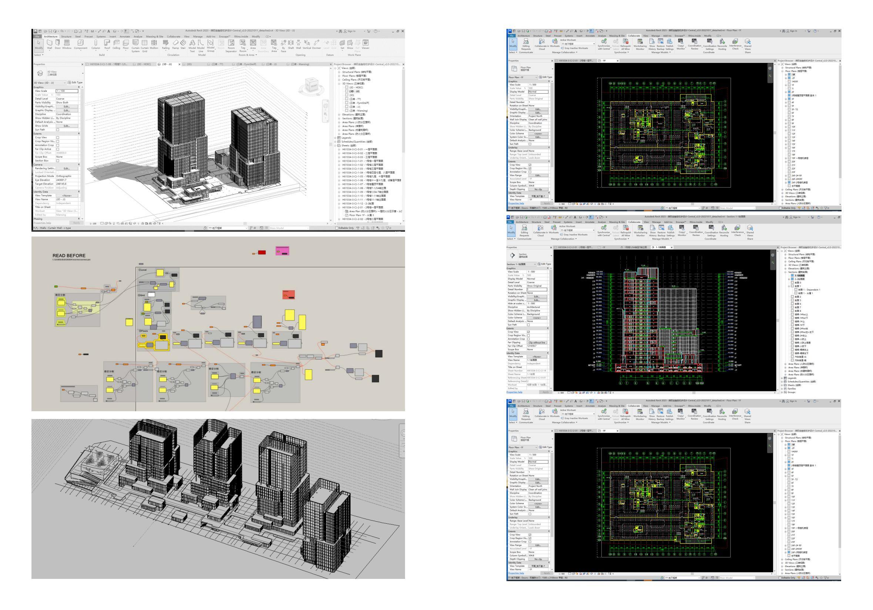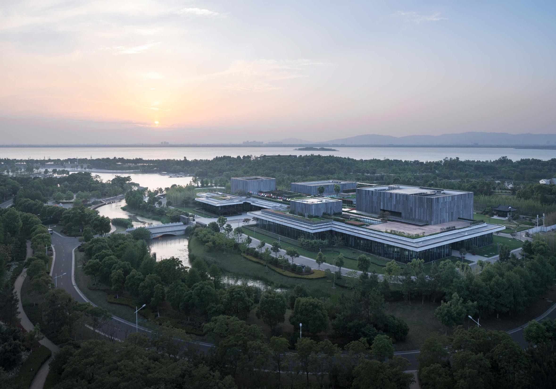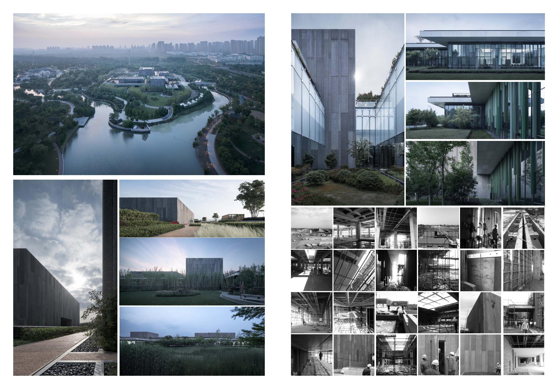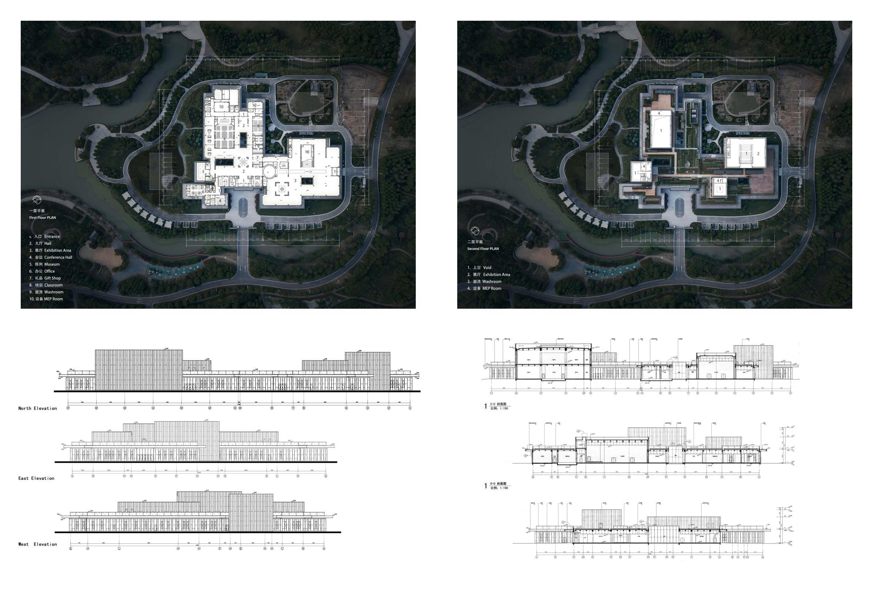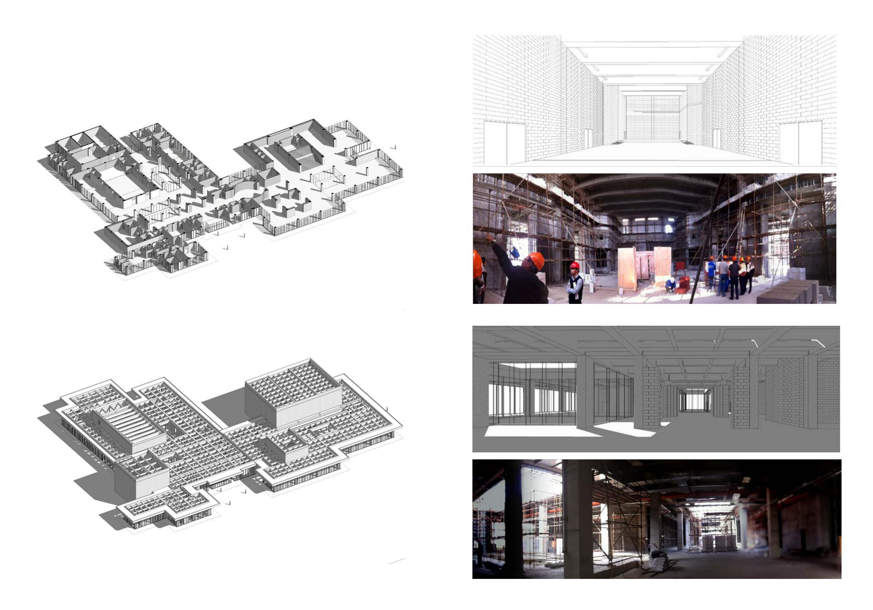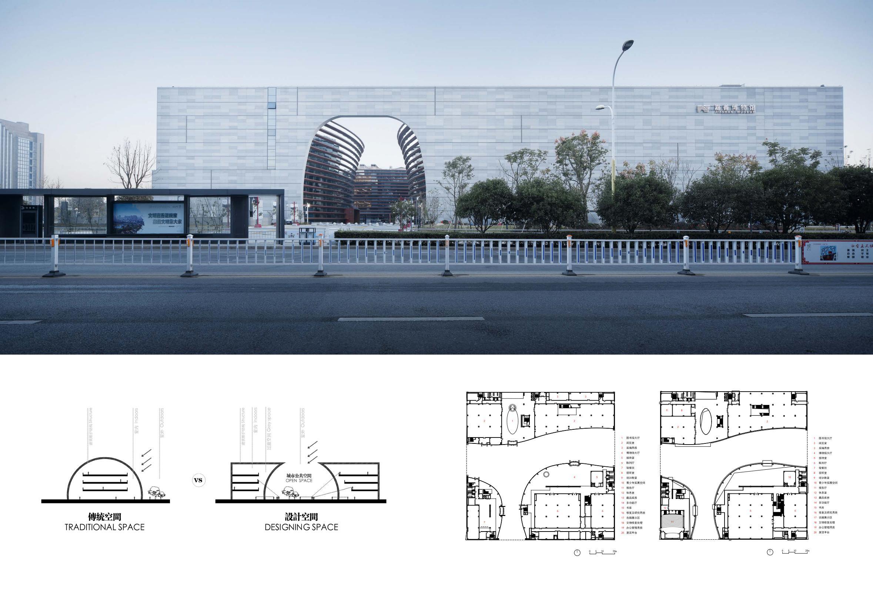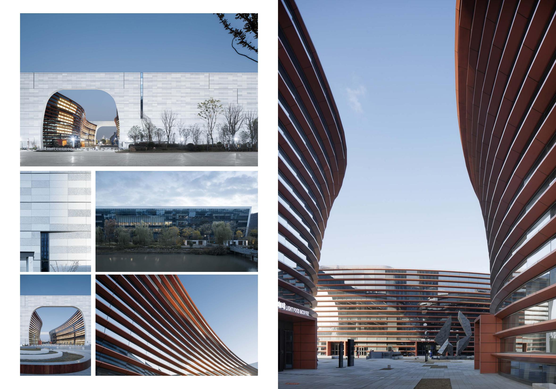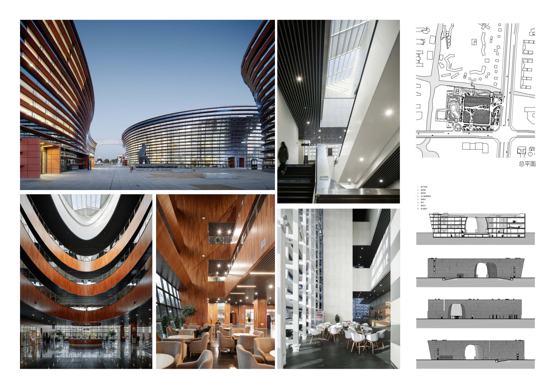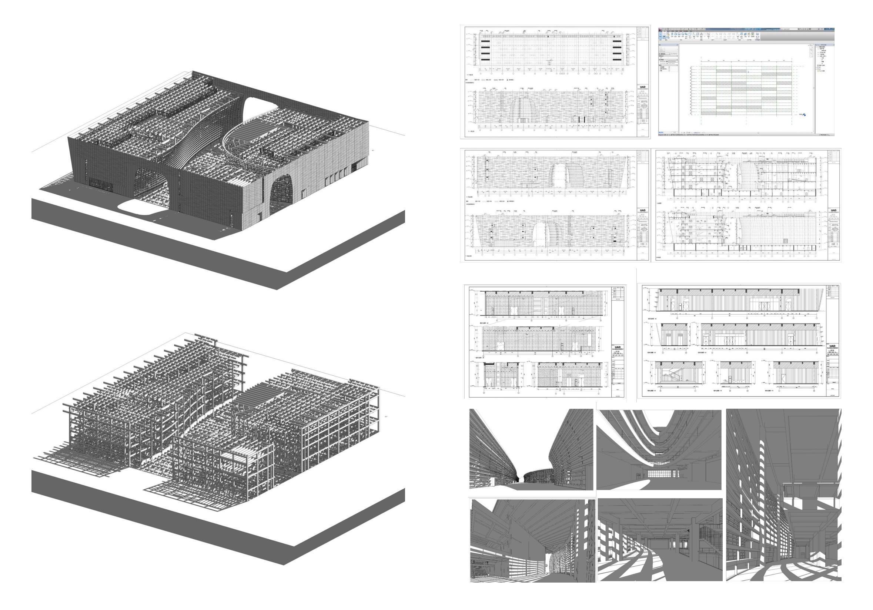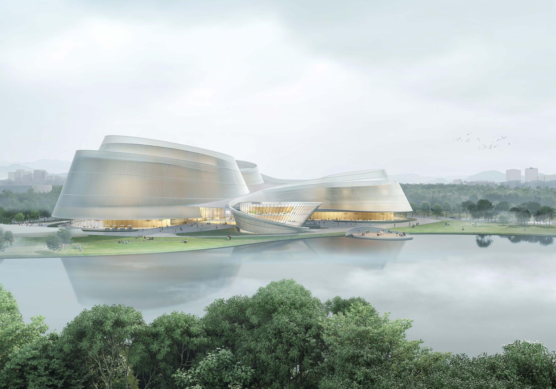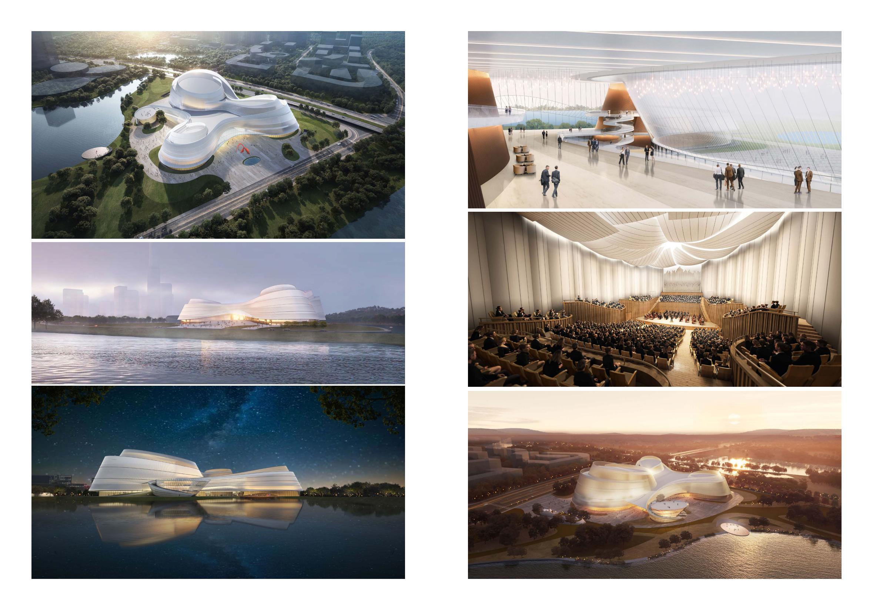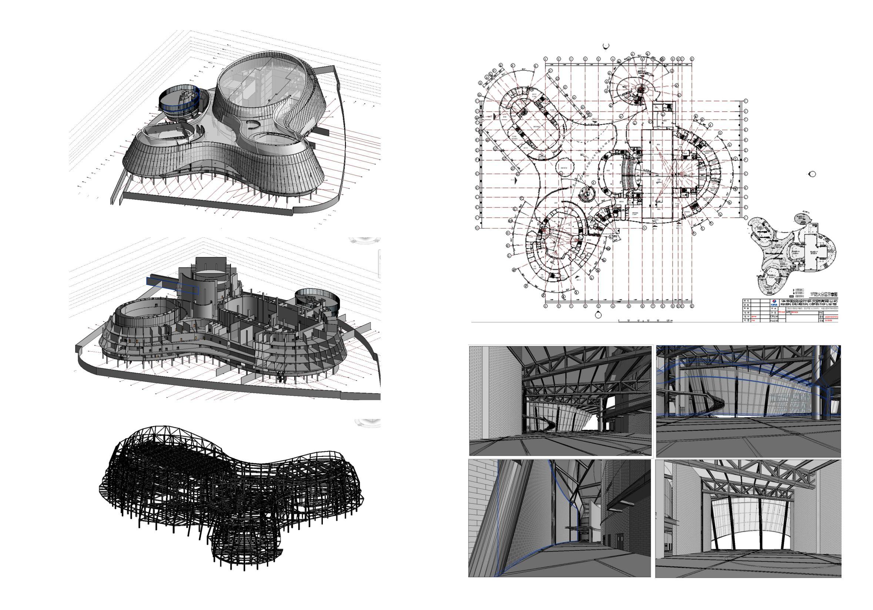BIM SERVICE
Based on Autodesk Revit
3D Modeling and Visualization
Providing detailed and accurate 3D models of building projects, which help in visualizing the end product before construction begins.
Clash Detection
Identifying and resolving conflicts between different building systems (e.g., plumbing, electrical) before construction.
Construction Management
Overseeing the entire construction process using BIM models to track progress, manage schedules, and optimize resource allocation.
BIM Lightweight Model
Technology that allows bim to be used in various web browsers and mobile apps by compressing the bim model.
Facility Management Platform
After construction, BIM models are used for the operation and maintenance of buildings, improving long-term asset management.
IV Headquarter
Location: Hangzhou, Zhejiang, China
Time of Design: Oct.2017-Apr.2018
Site Area (m2):36668 m2
Floor Area (m2):168956 m2
Tower Height:100m
Two axes control the master plan. The central north-south axis forms a symmetrical layout of the main building and defines the sense of ritual at the entrance and exit. The open entrance plaza on the south side is not only a landscaped plaza inside the park, but also creates a solemn and magnificent front area environment. The east-west axis is the landscape axis, closely connecting the central square with the green landscape along the river. HIKVision Phase
The project is located in the most influential technological innovation base and the most dynamic economic growth area in Binjiang District, Hangzhou. It will become a vast space integrating production and testing after construction. Hangzhou Hikvision Digital Technology Co., Ltd. is a modern high-tech enterprise. As the enterprise's most prominent "physical advertisement", the design of the enterprise building not only carries the function of use but also has cultural connotations. The design concept should be closely integrated with the enterprise culture.
Headquarter of Zhejiang Daily Digital Culture Group
Location: Hangzhou, Zhejiang, China
Time of Design: April. 2019-Nov.2019
Site Area (m2):20000m2
Floor Area (m2):114000 m2
This project is a tailor-made office headquarters for Zhejiang Digital Culture. It consists of two towers. The high-rise building for self-use is located on the north side of the site, enjoying the landscape interface of the entire site. We put the core cube system aside to meet innovative enterprises' large space needs. The tower on the south side is used for external rental, and the space can be flexibly divided into modular units of different sizes to meet the needs of future potential client teams. After the evolution of form, the two towers form a setback layer by layer, forming a natural intention of "valley", and finally merge into a whole podium. The headquarter will become an innovative and dynamic area integrating work, life and entertainment. Creative people gather here to collide with new sparks of inspiration.
Status:Completed
Location:Hangzhou,Zhejiang,China
Design time:2018-2019
Area: 14,934 m2
The project adopts assembly design and construction, design→construction→management, BIM technology is involved in the whole process, and the prefabrication rate and assembly rate are at the leading level in China. The prefabrication rate of the project reaches more than 85% and the assembly rate reaches more than 96%, which is AAA grade assembly building. The project adopts alldiscipline, all-process BIM collaborative design, and plays a key role in the construction-management process.
The project adopts all-discipline, all-process BIM collaborative design and plays a key role in the construction-management process.
The B1 building of Zijin Zhunqian
Mianyang Science and Technology City New Area
Financial Block
Status:Under construction
Location: Si chuan, China
Design time:2022-now
Area:229925 m2
Site Area:46299 m2
The project is located in an important area in the heart of science and technology in Mianyang Science and Technology City New District (Mianyang as the only science and technology city in China). The southwest side of the site is directly facing the Anchang River landscape corridor, a superior landscape open area in the city. Based on this superior natural environment, the design interpenetrates and connects the traditional financial function interface with the park's energetic ecological interface in multiple dimensions, and the building volumes fall down in layers with each other, not only providing more urban open space, but also a three-dimensional garden-style office park, which provides more outdoor resting space for financial workers. It will break through the traditional spatial limitations and become the urban living room of Mianyang.
Location: East Taihu Ecological Park, Wujiang District, Suzhou, Jiangsu Province
Time of Design: October 2010 to September 2012
Time of Construction: October 2012 to February 2015
Site Area (m2):33051 m2
Floor Area (m2):15627 m2
Cyrus Tang Foundation Center is a very meaningful attempt to extend building boundaries. We try to eliminate restrictions by blurring the boundaries between public and private, indoor and outdoor as well as artificial and natural. As a result, buildings are no longer viewed in isolation but integrated into the urban environment. From the perspective of the relationship between the building and the park, our original intention is to eliminate and conceal the building volume and plan the park green space. The roof garden acts as the elevated landscape vegetation. On the floor plan, the areas for conference, exhibition, museum, office, etc. are integrated through the central hall, which can be divided and combined in use. The interface of each function is also blurred, enhancing the spatial experience of walking. The outline of the building is flexible; these zigzag and artificially added skins make internal space and external space of the building connected, and the functions of space penetrate into each other; and it is also an organism that can grow and expand over time. In terms of appearance treatment of the building, the metaphor of glass curtain wall on the intention of silk and bamboo complements the outdoor bamboo forest, and the elevated building volumes scattered around the site are like boulders that stand still after wind and frost, wholly and finally presenting a hidden volume.
Cyrus Tang Foundation Center
Location: Jiashan County, Zhejiang, China
Time of Design: Dec. 2013- Oct.2014
Time of Construction: 2015- 2018
Site Area (m2):22480m2
Floor Area (m2):47800 m2
Jiashan is an eco-friendly and green development demonstration area in the Yangtze River Delta, a Top 100 Chinese county, as well as the only county-level scientific development demonstration area in China. Jiashan Museum & Library is a cultural complex, which is intended to offer local citizens a public cultural activity venue and to greatly enhance the cultural vitality of the county.
The three building volumes are arranged at appropriate positions according to their respective functions. The museum is set at the southeast corner and near an intersection. It has a closed facade, which shows a clean, neat and iconic image. The library sits on the north side and faces the river. It boasts ample daylighting on north and sides, and the museum isolates it from the noisy urban road. The building volume at southwest corner and close to the open urban landscape area accommodates shared ancillary facilities for the museum and library, including lecture hall, casual dining area, etc.
The Library and Museum of Jiashan
Location: Mianyang, Sicuan, China
Time of Design: Sep. 2022- Apr. 2023
Site Area (m2):37875
Floor Area (m2):88742
Sate: Under construciton
"The water of the Fujiang River embraces the mountains and flows, and the light smoke trees are Mianzhou." The architectural inspiration comes from the artistic conception of "Mianshan, Fushui". To make a city, in addition to the light of science and technology, it also needs the blooming of the beauty of humanity. The shape of the building is a composite of the above images, using symbolic techniques to rotate and combine the figures, like a smooth, open and dynamic three-dimensional scroll, presenting a sculpturelike curved shape, enclosing a sinuous, flowing, and vibrant architectural form. This shape guides people to carry out rich and colourful technological, cultural and artistic activities here. At night, the building shines like a shining luminous body under the starry sky, attracting people to enter the building and explore the world full of technology, culture and art.
Mianyang Grand Theater
Collaborate Laboratory
Hangzhou, China
Email: zaiguolin@gmail.com
Website: www.xlinlab.com
