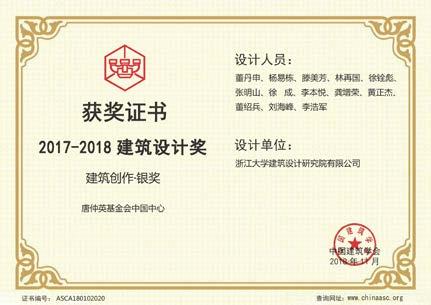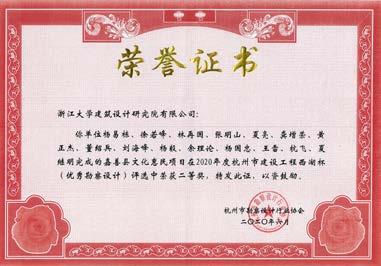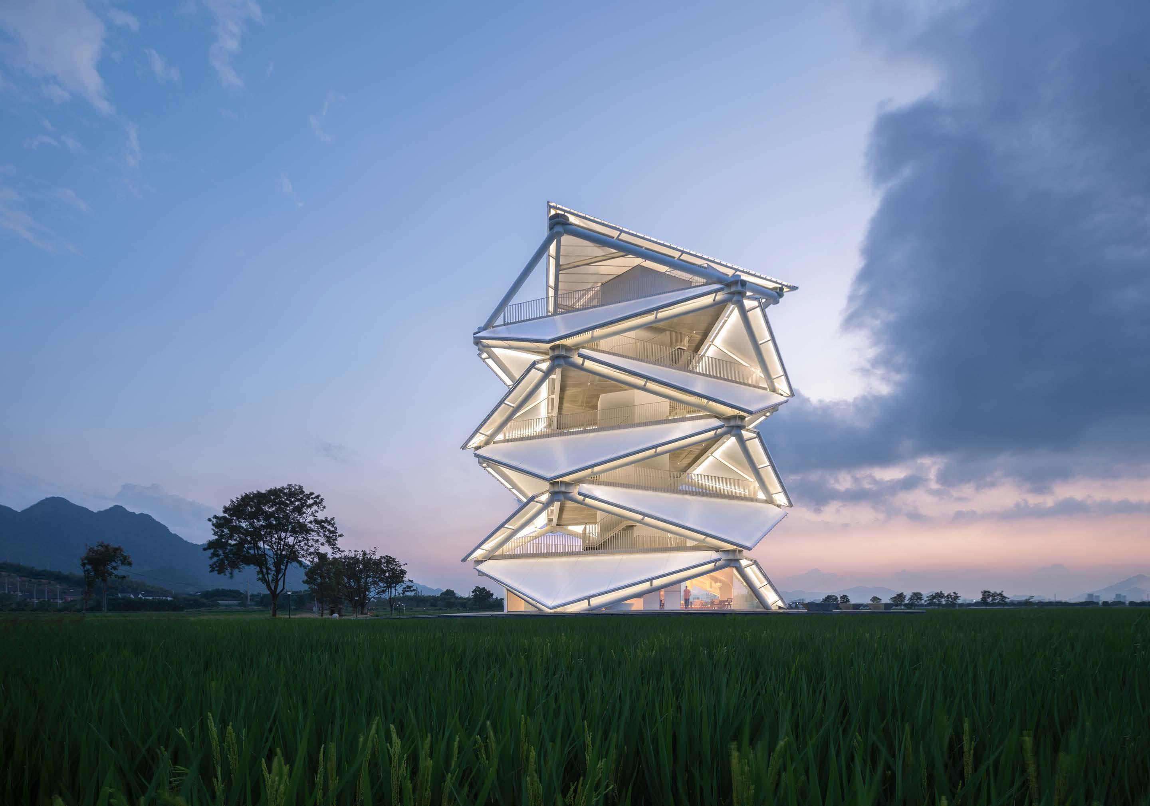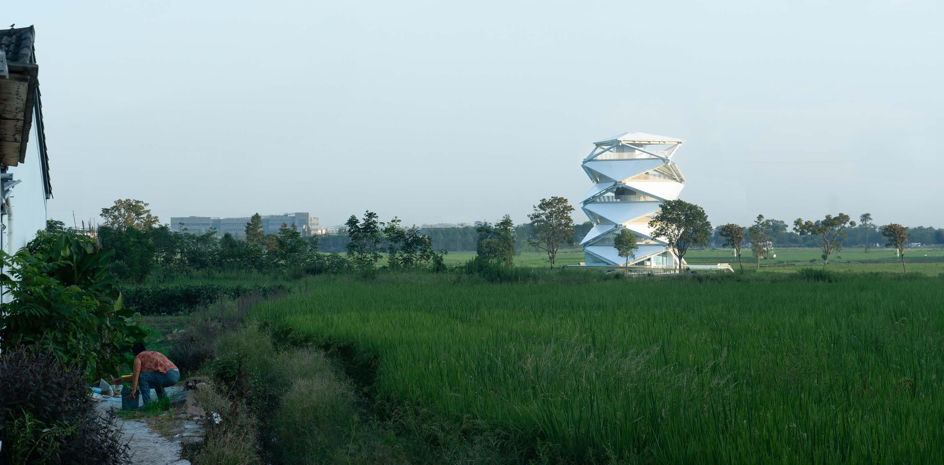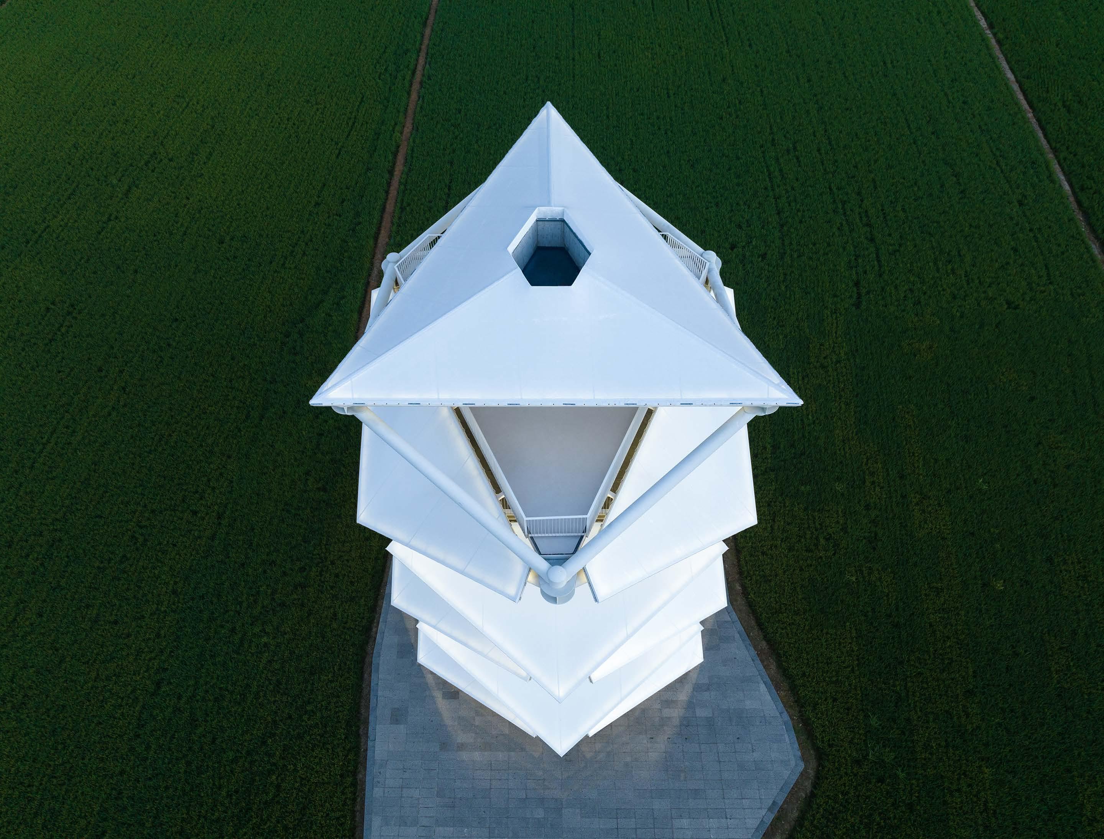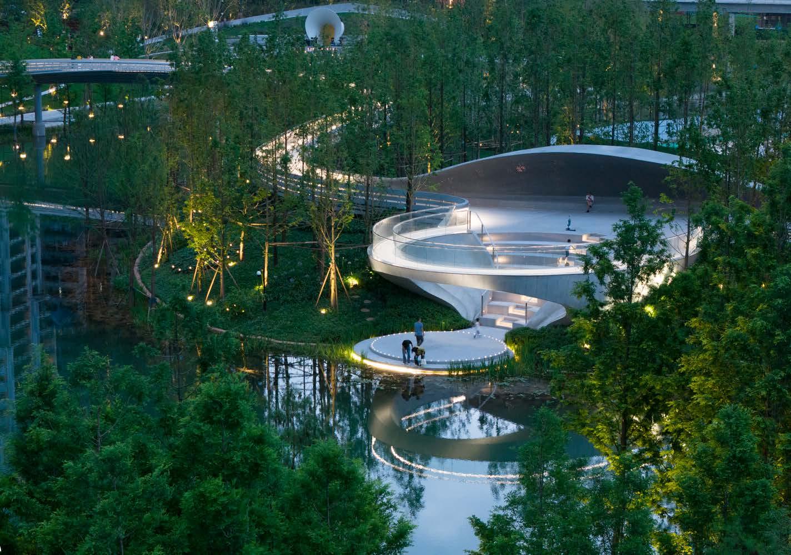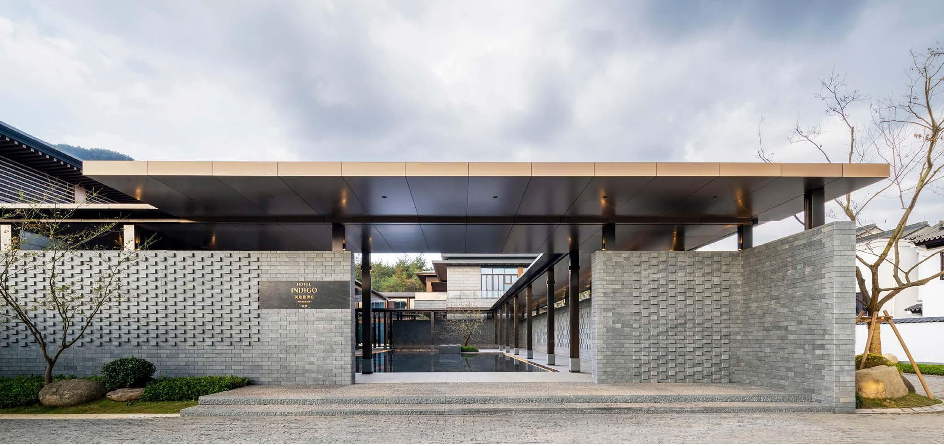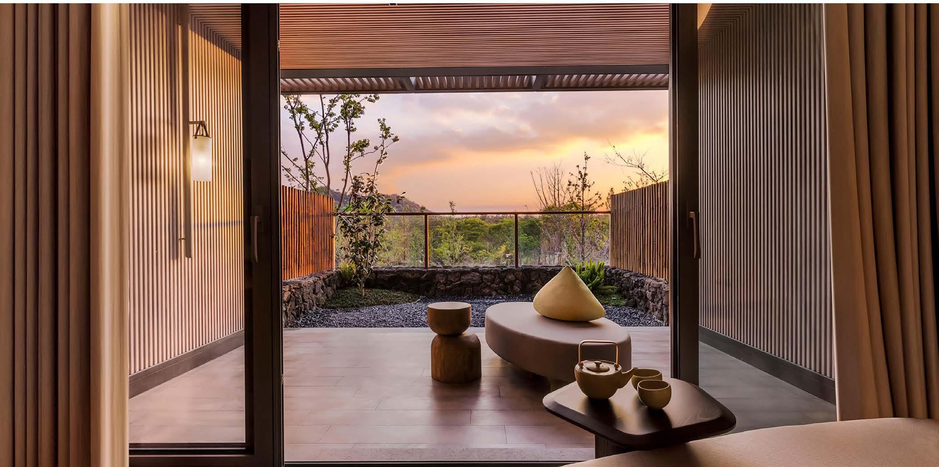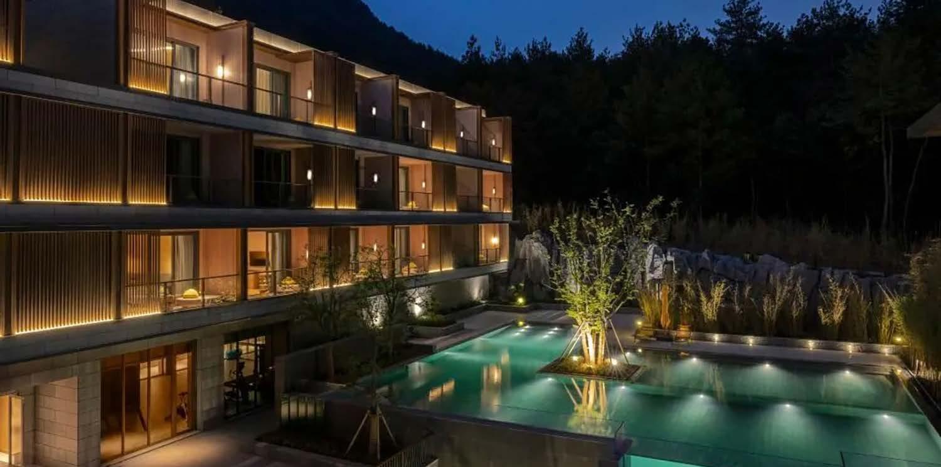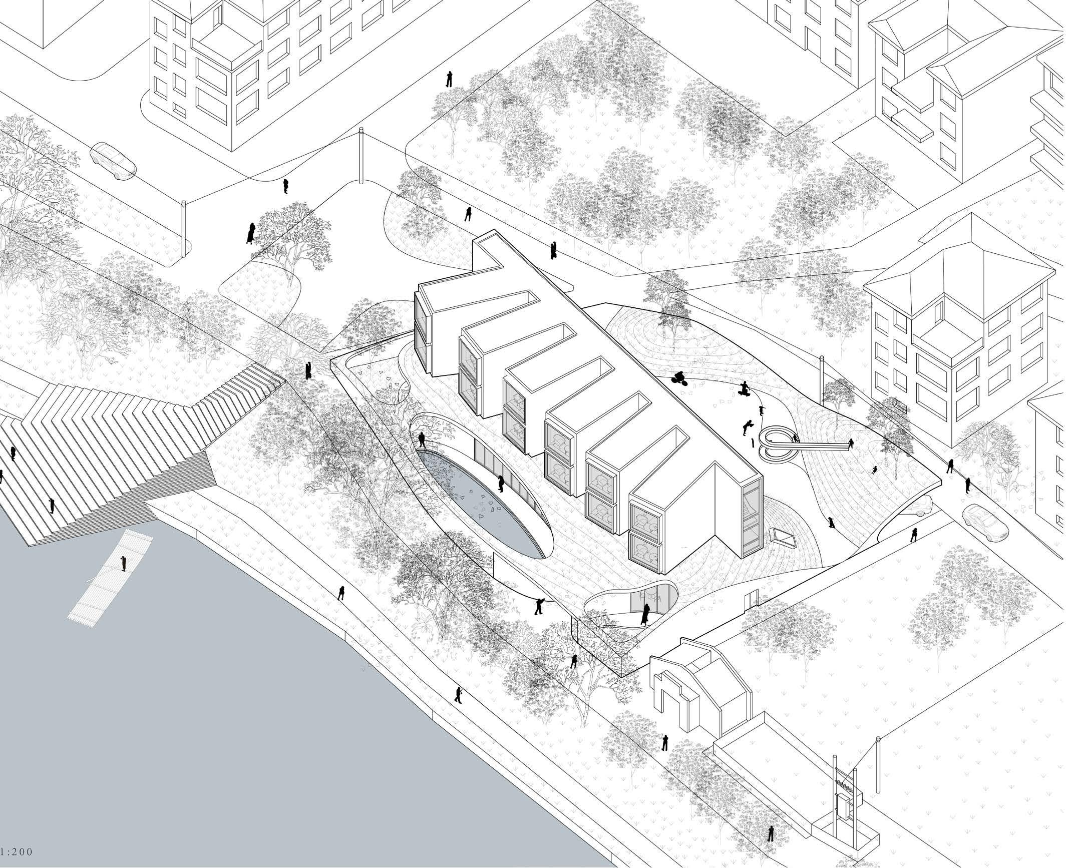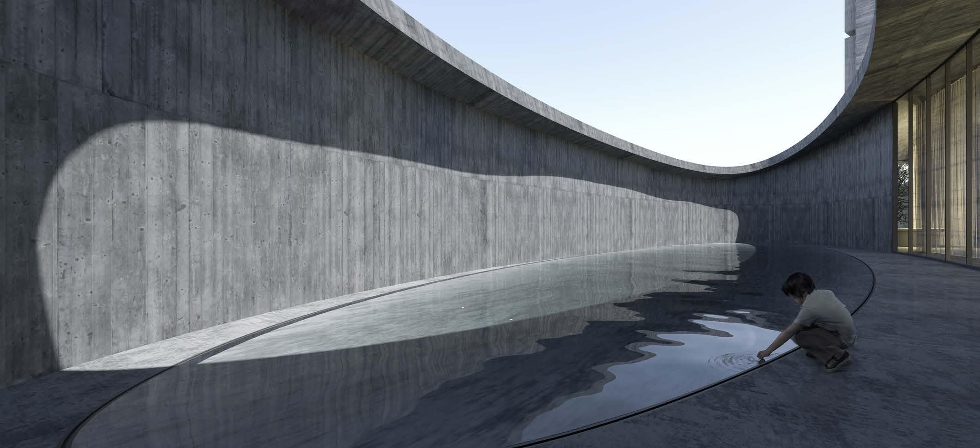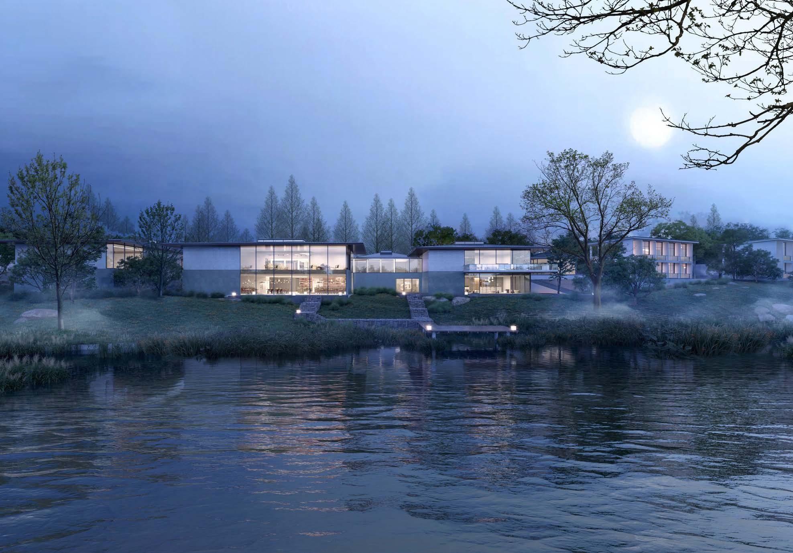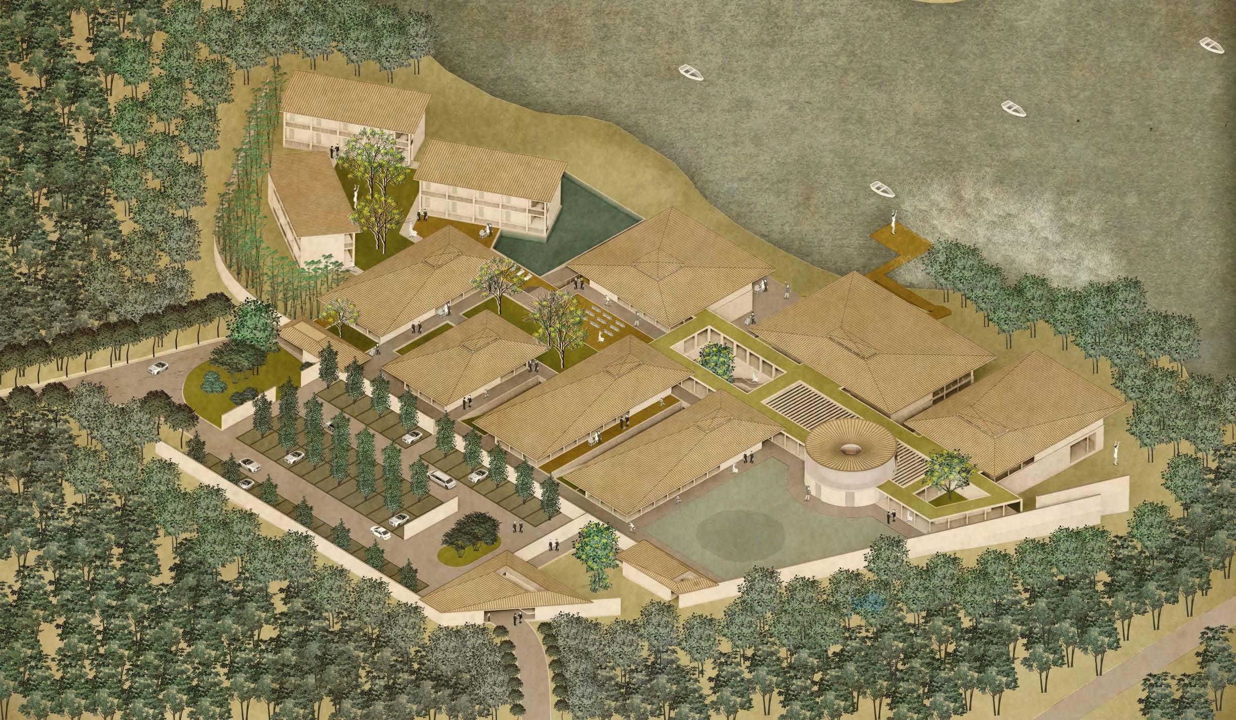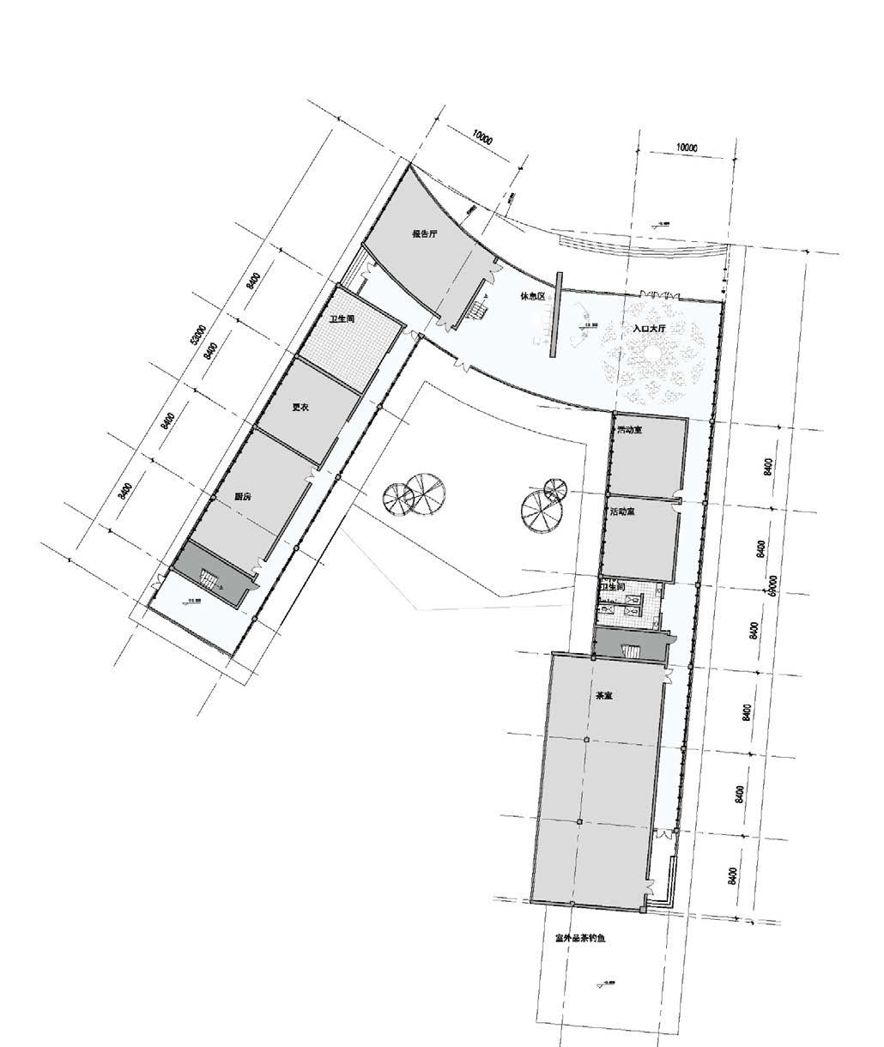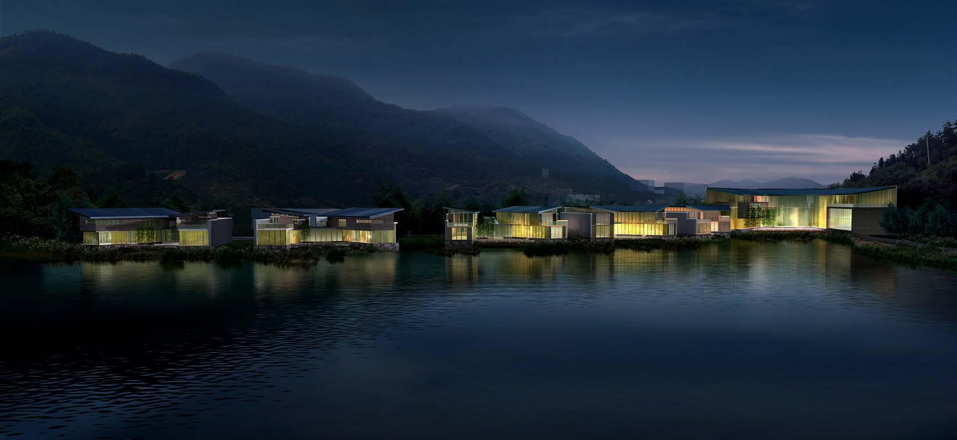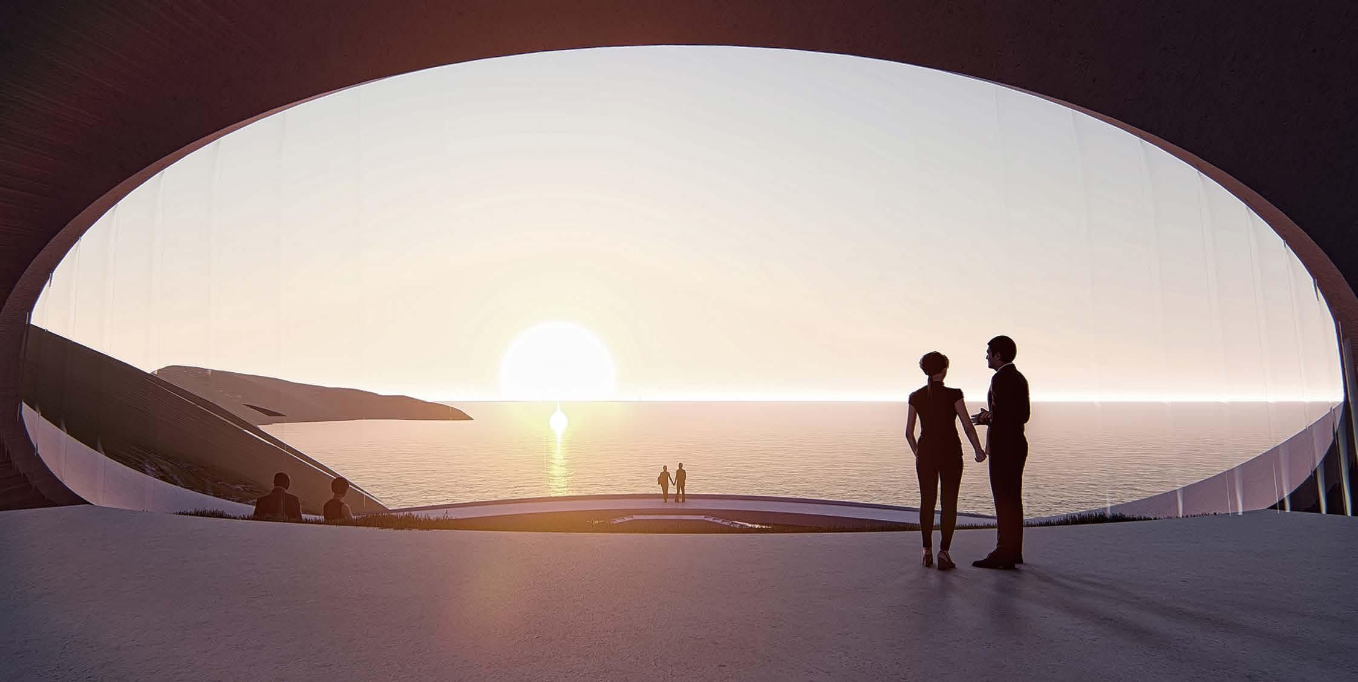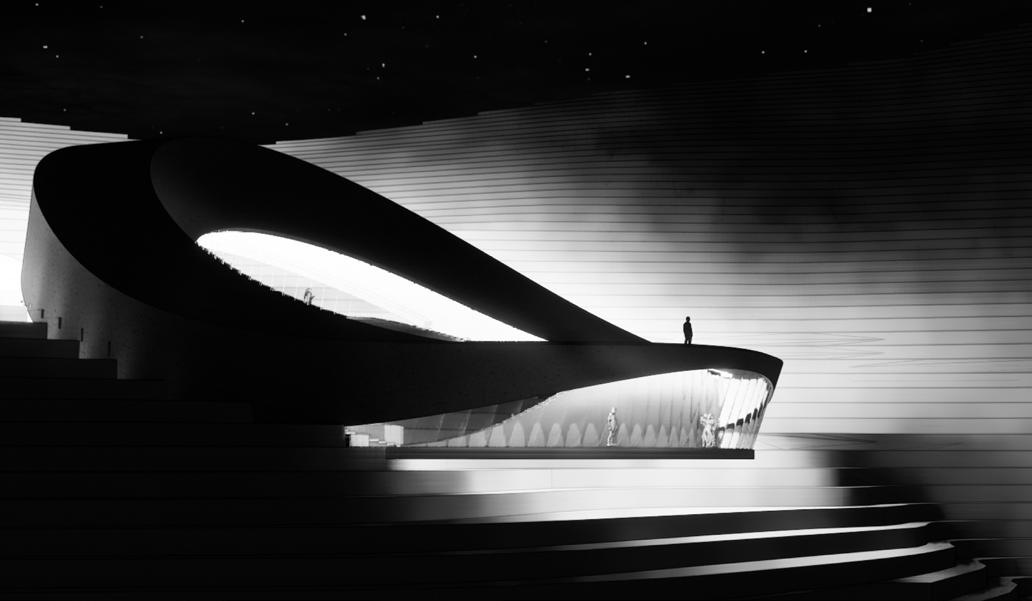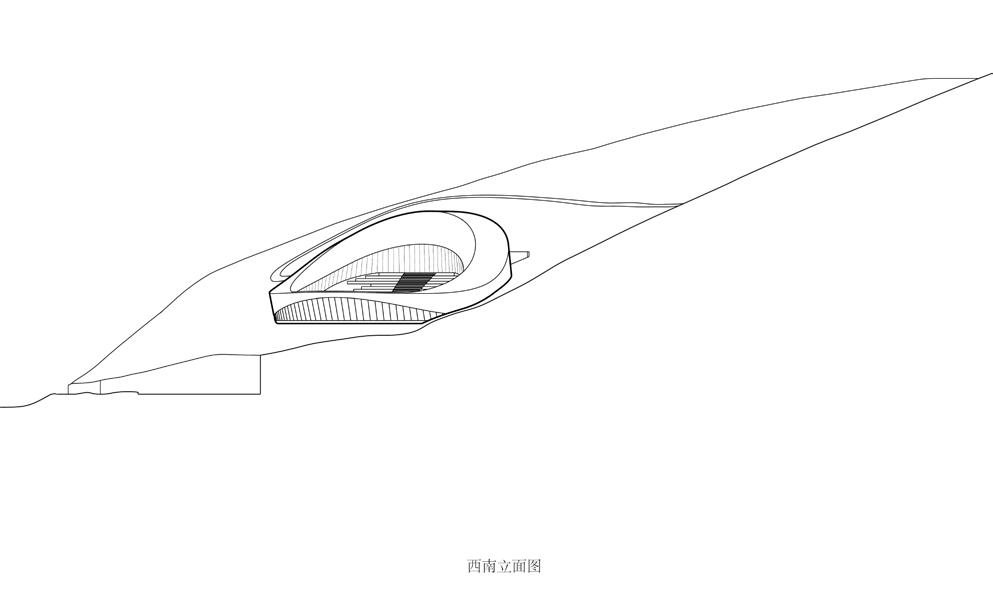Lin Zaiguo (Mansing)
Director of AIR-Co LAB sutdio
Chinese Class 1 Registered Architect(PRC) / Senior Engineer
Expert of China Construction Industry Association
Digital Artist
Design Instructor, Department of Architecture, Zhejiang University
Judges of "Innovation Cup" National Building Information Modeling
(BIM) Application Competition
2019 Florence Biennale
2018 FA Emerging Architect award Top 12
2017 B-pro Show, London
The Cofounder of Life Center For Creative Studies ( LCCS )
MArch Architectural Design-The Bartlett School of Architecture,UCL
Bachelor’s Degree in Architecture,Zhejiang University
HONORS AND AWARDS
2022 International Architecture Awards Winners-CULTURE AND MUSEUMS
The 2nd Prize of Excellent Reconnaissance and Design of the Ministry of Education in 2021
The Second Prize of West Lake Cup (Excellent Reconnaissance and Design) of Construction Project in HangzhouCity in 2020
Special Prize for the German Design Award in 2020
The First Prize of Construction Engineering of National Excellent Engineering Reconnaissance and Design Industry Award in 2019
The First Prize of Excellent Reconnaissance and Design of the Ministry of Education in 2019
The 3rd Prize of Construction Engineering of National Excellent Engineering Reconnaissance and Design Industry Award in 2019
American Master of Architecture Award for Best Mixed Architecture
Professional Award in 2019
LEED Platinum Award in 2019
Nomination of FA Emerging Architect Award (TOP 12) in 2018
The Silver Award of Architectural Creation Award of the Architectural Society of China between 2017 and 2018
Second Prize of Hangzhou West Lake Cup (Excellent Survey and Design) in 2017
Winning Prize(15/350 Projects) of 2008 WA-VANKE Young Architects Design Competition
HOSPITALITY
Using the language of architecture to reconnect the people of the city with rural landscape, bringing them back to the earth.
The Lantern in the Paddy Field
Status: Completed
Location: Ningbo, Zhejiang Province
Time of Design: 2022 to 2023
Project Status: Design Competition
Floor Area: 1,000 m2
Design Team: Lin Zaiguo, Jiang Zhelin, Hu Qing, Huang Yurong
The Rice Sheaf Observation Tower stands as the most iconic structure in the "Ten Thousand Mu of Square Fields" project in Xibu Street, Fenghua District, Ningbo. Its completion provides the local countryside with a new viewpoint and social gathering spot. Rising 23 meters high, the tower is centrally located within the nationally designated Modern Agricultural Demonstration Zone. Like a sculpture, it spirals upward from the rice fields. The triangular elements and white membrane define its minimalist design language, giving it a strong presence within the rural landscape.
This project enhances the connection between visitors and the natural world through its architectural form. Its unique shape draws people from the city, gradually revealing itself from different angles as they approach along the field paths. Upon reaching the tower, visitors' attention is captured by the vast expanse of rice fields surrounding them. In this moment, the observation tower fades into the background of nature, allowing visitors to sit on the stone benches at the field's edge or ascend the steps to view the expansive fields from above. They can witness the wind gently brushing through the rice, creating waves that ripple like a dance across the landscape. The scent of the earth lingers in the air, offering a sense of tranquility that makes one forget the passage of time.
As night falls, the light from within the tower softly filters through the thin membrane, creating a gentle glow like a delicate brushstroke on a canvas. In the darkness, the tower becomes a dreamlike beacon on the land, radiating a soft, mysterious charm.
A Stage for One: She is a living, breathing building, expressing different moods at different times of the day.
The core of Landscape in the third phase of LuxeLake
Status: Completed
Location: Chengdu, Sichuan Province Time of Design: 2020 to 2024
Project Status: Direct Commission by Client Floor Area: 724 m2
Land Area: 362 m2
Design Team: Lin Zaiguo, Li Zhihao, Huang Chuni, Huang Yurong, Xu Zhuoran
Situated at the heart of the scenic lake system in the third phase of Luhu, this project serves as the visual focal point for the entire area. However, reaching the site from any direction requires a walk of several hundred meters, contributing to its uniquely tranquil atmosphere. We took full advantage of the site's characteristics by expanding the design scope, emphasizing the sequence and rhythm of the overall space. Much like classical music, film, literature, or theater, the design follows a narrative structure—introduction, climax, suspense, and lingering aftertaste. As visitors move through the space, each step reveals a new perspective, a new scene.
Throughout different times of the day, seasons, and viewpoints, the building expresses a variety of moods, allowing visitors to experience a continuous dialogue with the natural environment—listening to the wind, watching the clouds, and reflecting inward.
A mountain resort seamlessly integrated with the natural terrain, creating a hillside garden sanctuary.
Status: Under Construction
Location: Anji, Zhejiang Province
Time of Design: 2020 to Present
Project Source: Directly Commissioned by Client Floor Area: 40,000 m2
The project is located within the Lingfeng Mountain Scenic Area, where the terrain features a significant elevation difference between the north and south. The design capitalizes on the site's natural slope, using the terrain to create a unique hillside garden concept. The varying heights and interlocking forms of the buildings help to divide external spaces, while terraced structures create multiple courtyards and rooftop platforms. The design transitions from primary to secondary spaces, public to private, open to enclosed, creating layers of spatial permeability. The multi-level, multioriented outdoor spaces offer changing views with every step inside, evoking a sense of depth and tranquility, while the exterior seamlessly integrates with the surrounding mountain landscape.
Anji Indigo Resort
Bringing the magical world of Sanxingdui into everyone's pocket.
Location: Guanghan, Sichuan Province
Time of Design: October 2022 - January 2023
Floor Area: 1,380,000 m2
Land Area: 167.5 hectares
The project site is adjacent to the east side of Sanxingdui Ruins Park. Based on the world-class cultural IP of Sanxingdui, our design hopes to absorb the essence of Sanxingdui culture, continue the rich historical context of Sanxingdui, and build a fantasy world of ancient Shu culture, making Guanghan not only a world-class tourist destination, but also an innovation of Sanxingdui cultural industry An incubator, and a place to live in harmony with nature. The core conceptual design of the design deeply integrates the real world of Sanxingdui with the virtual world, and puts the fantasy world of Sanxingdui in your pocket so that everyone in the world can enter this virtual space and communicate and interact with each other without barriers. As a projection of virtual space, real space is the engine and enhancer of the entire Sanxingdui world, where visitors will have the most extreme experience of Sanxingdui culture. Art entrepreneurs will use this place as a starting point to spread the cultural connotation of Sanxingdui to the world. Not only that, but it also provides a new model of urban future life for the whole of Sichuan.
Folding Sanxingdui
A house within the garden, a courtyard within the house, a tree within the courtyard, the sky above the tree, and the moon above the sky.
Status: Unbuilt
Location: Kaihua, Zhejiang Province
Time of Design: 2020
Project Source: Design Competition
Floor Area: 1,258 m2
Land Area: 670 m2
Design Team: Lin Zaiguo, Xuan Wanli
The form of the house is derived from its natural and social environment. The key challenge we faced in this design was how to create a high-quality guesthouse in a modernized village with mediocre landscape and cultural resources.
In such a setting, adopting the approach used for sites with outstanding natural resources would inevitably require extensive landscape improvements, driving up costs. In the end, the need for privacy and quality would likely turn the building into an isolated “island.” As for the cultural aspect, there is no foundation here for a culturally rich approach beyond artificial imitation of ancient styles, which we sought to avoid.
River Mountain B&B
A house within the garden, a courtyard within the house, a tree within the courtyard, the sky above the tree, and the moon above the sky.
Status: In Design
Location: Wuhan, Hubei Province
Time of Design: April 2022 to June 2022
Project Source: Design Competition
Floor Area: 6,068 m2
Land Area: 7,939 m2
Design Team: Xuan Wanli, Lin Zaiguo, Hu Qing, Zhou Qi, Jiang Zhelin
Jiangnan Osmanthus Valley envisions a future centered around the fragrant osmanthus wellness industry, adopting a Jiangnan pastoral aesthetic. It is a multi-functional complex combining osmanthus cultivation, cultural tourism, and wellness living. The core of the design is the courtyard space, where functions are broken down into small, scattered buildings across the site. The spaces between these buildings naturally form courtyards, each with its own theme, allowing for a seamless blend of internal and external views.
Vertical walls are used to screen less desirable views toward the natural forest, while the site opens toward the more scenic areas, with building openings guiding the landscape into the space. A spiritual center is established at the end point, while guest rooms are positioned on the western side, oriented toward the optimal view and arranged around internal courtyards. The four-sloped roofs pay homage to the rich cultural heritage of Jingchu, with sightlines carefully guided to ideal viewing heights.
Jiangnan Guigu
A spatial system blending North and South elements.
Status: Under Construction
Location: Lin'an, Zhejiang Province Time of Design: April 2018
Project Source: Directly Commissioned by Client Floor Area: 60,000 m2
Our design is deeply rooted in China’s rich historical heritage, with the intent of creating a serene and comfortable vacation experience that harmonizes with the site’s exceptional natural environment.
Drawing on the fusion of northern and southern regional traditions, the spatial system is organized using principles from traditional Chinese garden architecture. The main building follows the formal, axial spatial layout of northern imperial architecture, gradually transitioning into more relaxed, Jiangnan-style private garden courtyards, ideal for leisure and reflection.
By combining these two traditional spatial concepts, the design creates multi-layered views throughout the complex, while making full use of the surrounding natural landscape. The hotel itself will become a prominent feature within this “natural painting."
Renaissance Hotel of Qingshan Lake
Mountains and water flow seamlessly through, creating a sense of tranquility and depth, with a clear distinction between the interior and exterior.
Status: Unbuilt
Location: Moganshan, Zhejiang Province Time of Design: 2010
Project Source: Directly Commissioned by Client
The inspiration for this project comes from the spirit of Moganshan, embodying a sense of tranquility and depth. The master plan features a large family leisure clubhouse, intended for operation rather than external sale. Smaller, individual buildings are arranged in a way that provides each guest with a completely private courtyard. We aimed to creatively use the texture of bamboo, so that when viewed from across the lake, the facade resembles a traditional Chinese painting with an elegant, tiered composition. The architecture blends seamlessly into the natural environment.
The half-moon house of Mount Mogan
"Under the sea rises the bright moon, across the distance we share this moment."
A poetic seaside life.
Wedding Hall of Dachen Island
Status: Unbuilt
Location: Dachen Island, Zhejiang Province Time of Design: 2019
Project Source: Design Competition
Floor Area: 950 m2
Land Area: 2,209 m2
Design Team: Lin Zaiguo, Xuan Wanli, Teng Meifang, Zhao Yicheng
Inspired by the Tang dynasty poet Zhang Jiuling's “Thinking of a Distant Friend on a Moonlit Night," the design concept centers around the connection between the sea, the moon, and the theme of flowers, brought together in the form of the Crescent Chapel. This chapel creates a romantic and poetic atmosphere, drawing from the beauty and serenity of the sea and moon, much like the imagery in the poem Spring River in the Flower Moon Night: “The tide of the spring river meets the sea level, the bright moon rises together with the tide.”
The Crescent Chapel is envisioned as an ethereal space where couples can celebrate one of the most cherished moments of their lives—hosting their wedding in this dreamy island setting. The adjacent hotel on Plot 7 will handle the wedding’s ancillary functions, allowing the chapel to remain pure and focused on its symbolic essence of “flowers."
The chapel, crafted from pure white concrete, blends seamlessly with the natural environment, not only in form but also as a response to the island's coastal climate. The design uses a narrative approach similar to film storytelling, integrating the building's path and form to create a meandering, immersive experience for visitors. Most importantly, the chapel is envisioned as a living entity, radiating different qualities and atmospheres throughout the seasons and at various times of the day.
Collaborate Laboratory
Hangzhou, China
Email: zaiguolin@gmail.com
Website: www.xlinlab.com
































