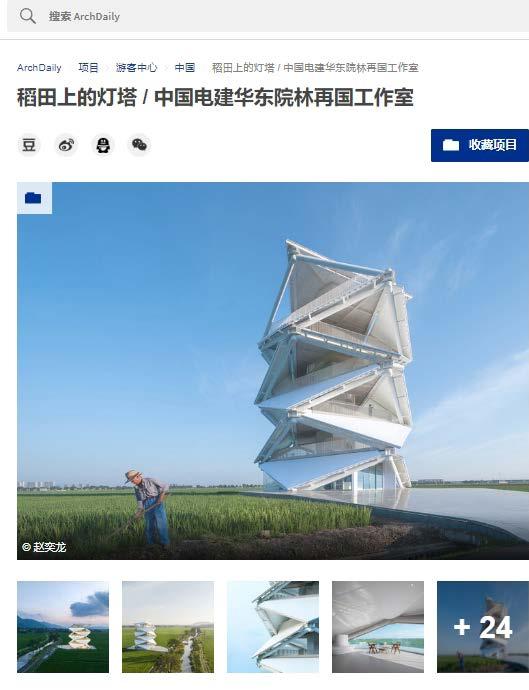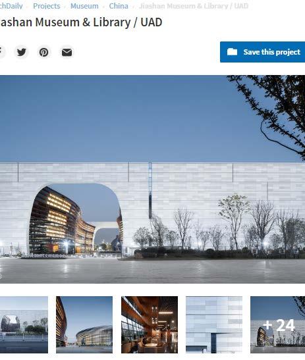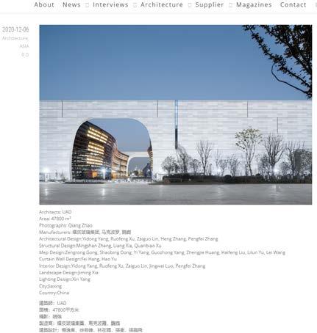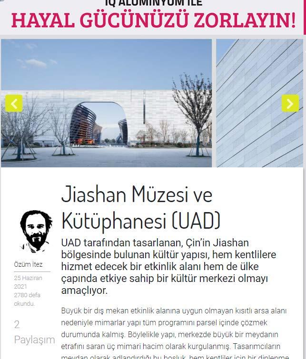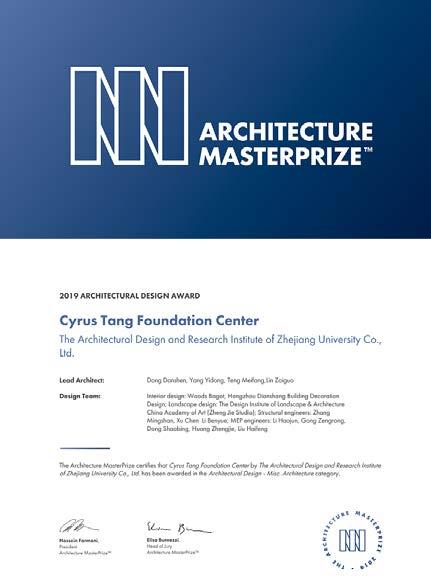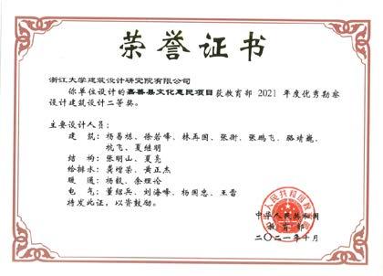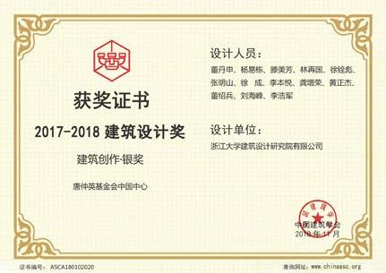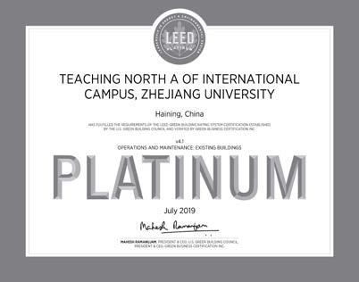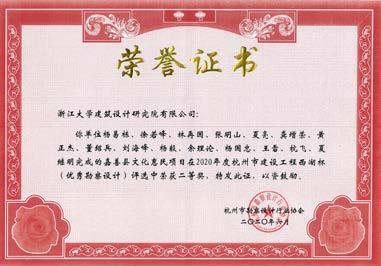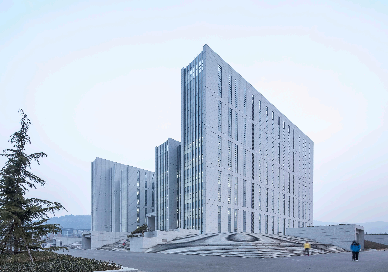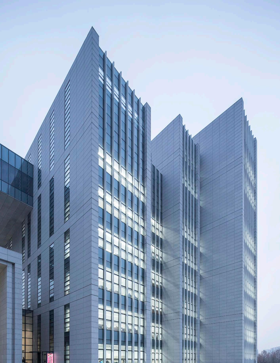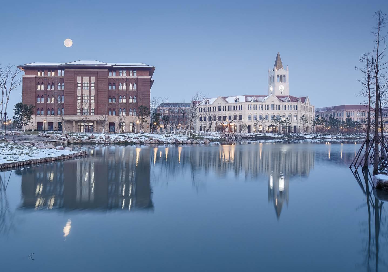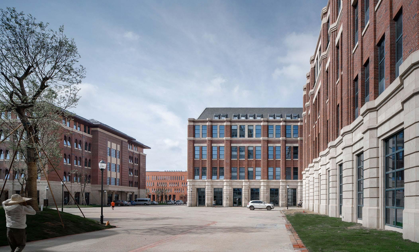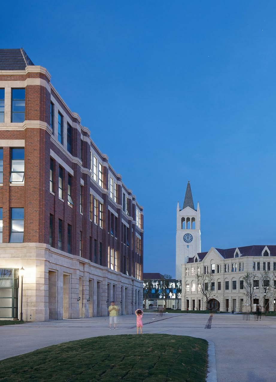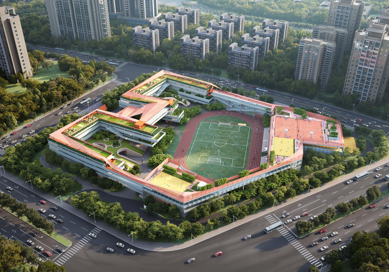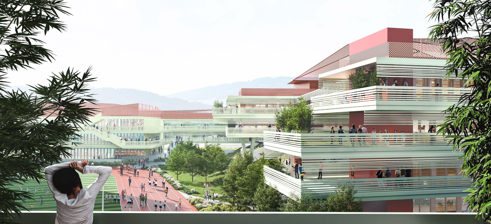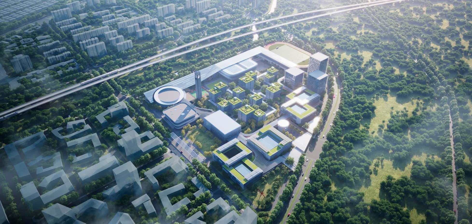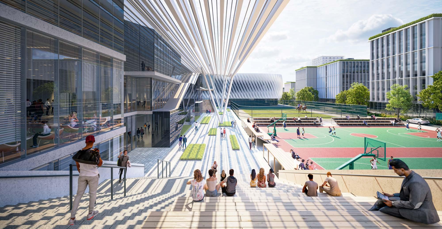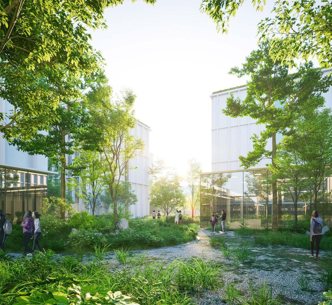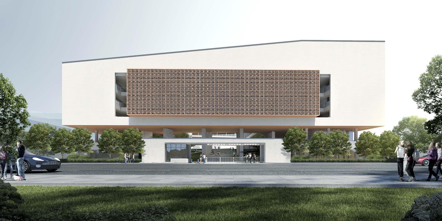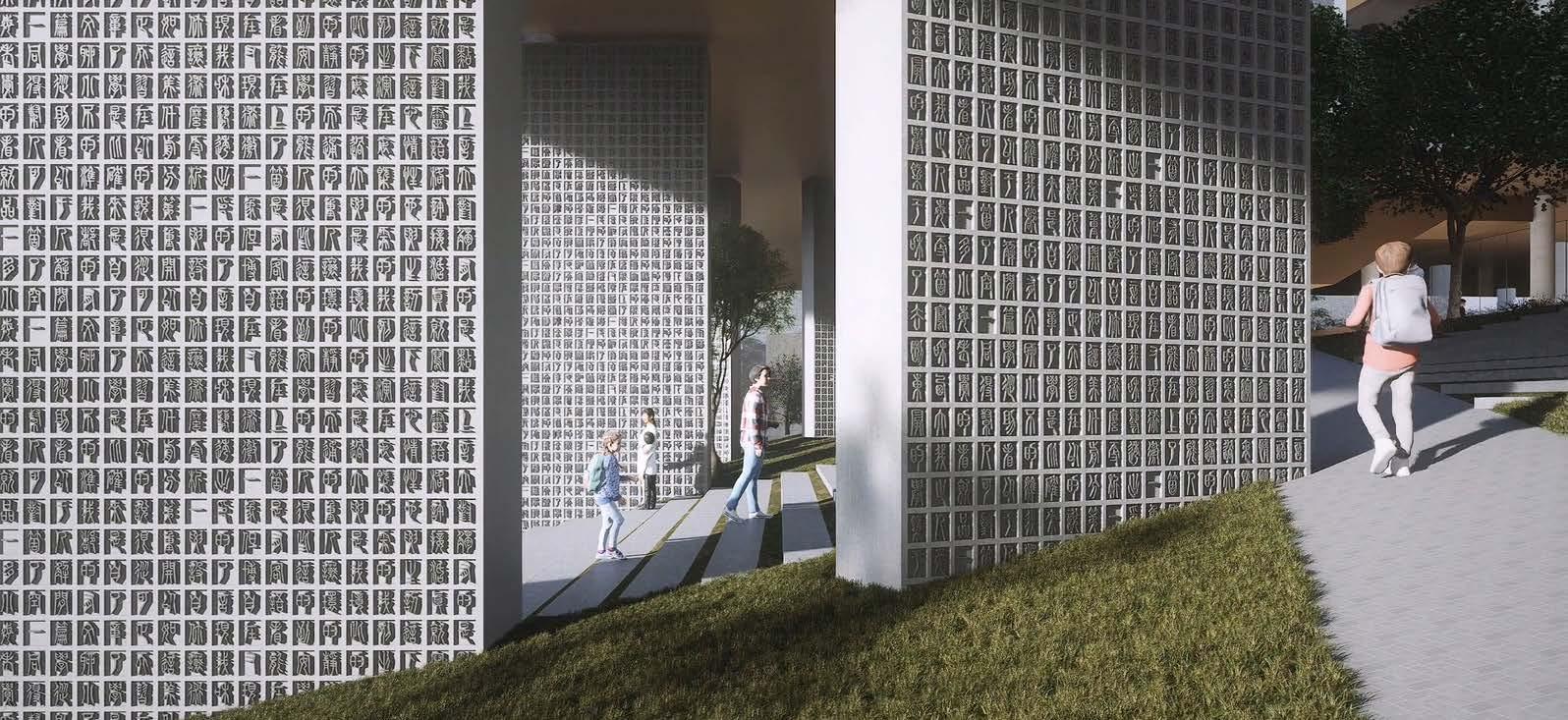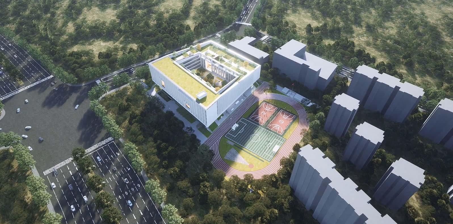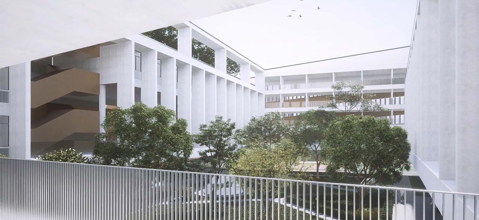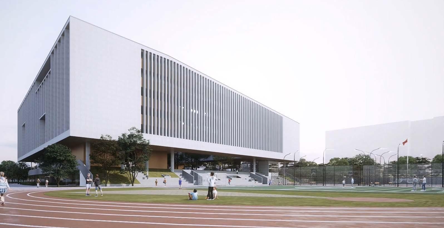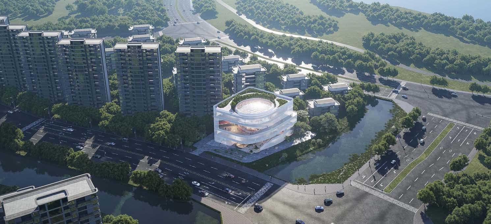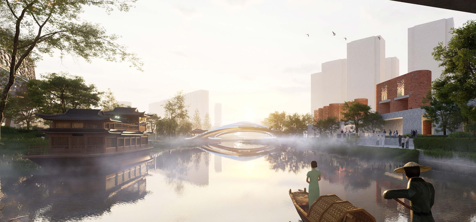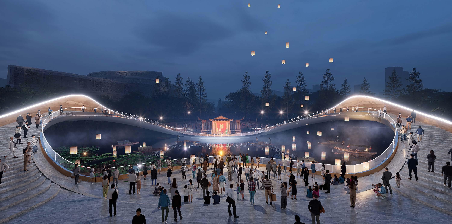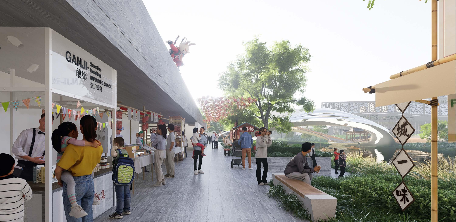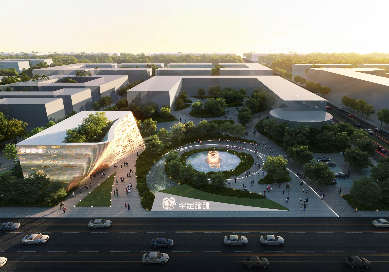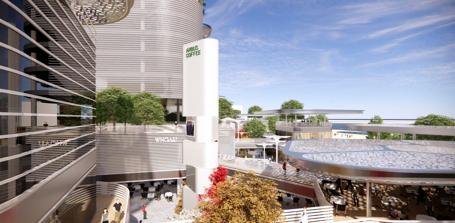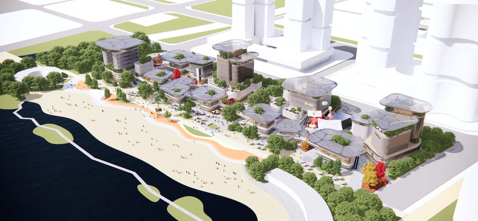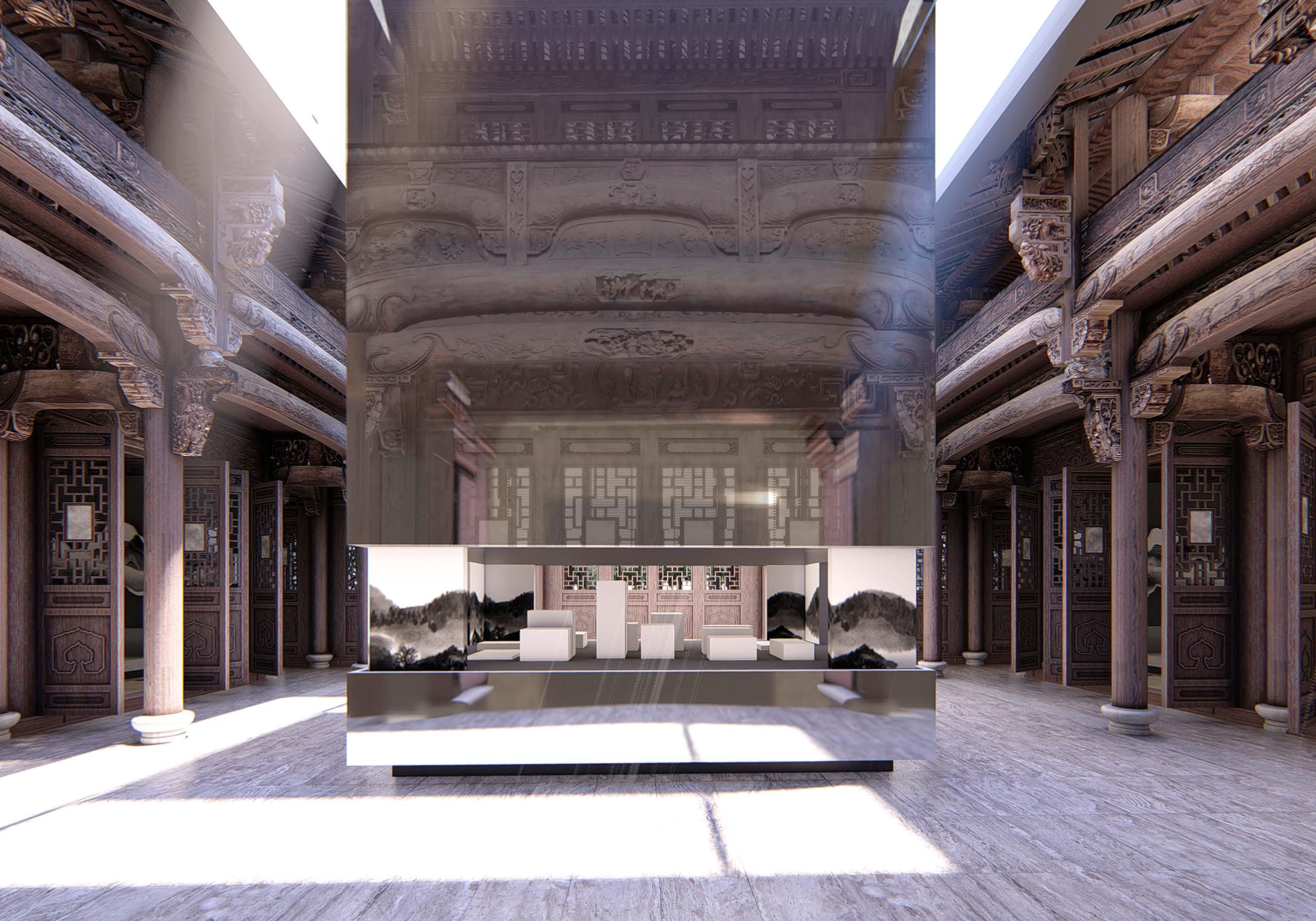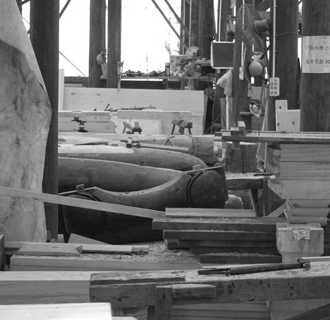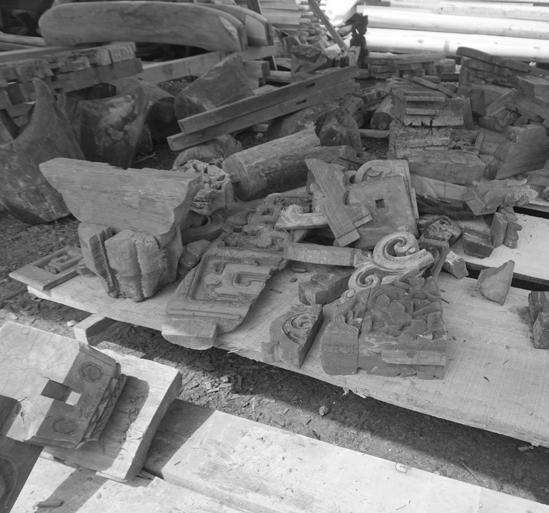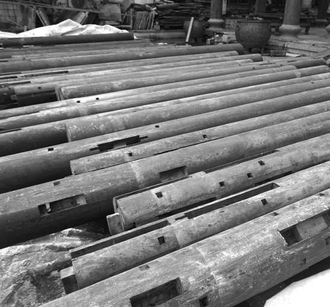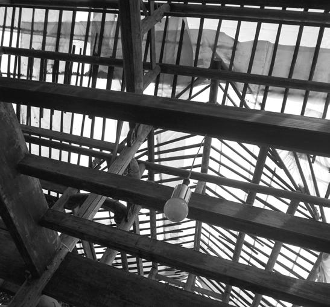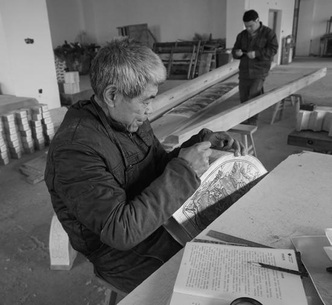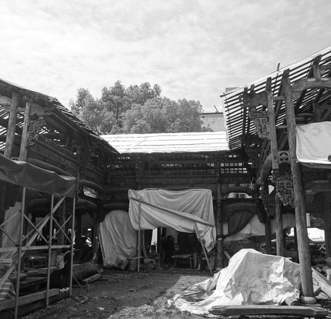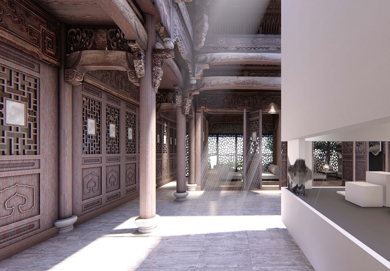Lin Zaiguo (Mansing)
Director of AIR-Co LAB sutdio
Chinese Class 1 Registered Architect(PRC) / Senior Engineer
Expert of China Construction Industry Association
Digital Artist
Design Instructor, Department of Architecture, Zhejiang University
Judges of "Innovation Cup" National Building Information Modeling
(BIM) Application Competition
2019 Florence Biennale
2018 FA Emerging Architect award Top 12
2017 B-pro Show, London
The Cofounder of Life Center For Creative Studies ( LCCS )
MArch Architectural Design-The Bartlett School of Architecture,UCL
Bachelor’s Degree in Architecture,Zhejiang University
HONORS AND AWARDS
2022 International Architecture Awards Winners-CULTURE AND MUSEUMS
The 2nd Prize of Excellent Reconnaissance and Design of the Ministry of Education in 2021
The Second Prize of West Lake Cup (Excellent Reconnaissance and Design) of Construction Project in HangzhouCity in 2020
Special Prize for the German Design Award in 2020
The First Prize of Construction Engineering of National Excellent Engineering Reconnaissance and Design Industry Award in 2019
The First Prize of Excellent Reconnaissance and Design of the Ministry of Education in 2019
The 3rd Prize of Construction Engineering of National Excellent Engineering Reconnaissance and Design Industry Award in 2019
American Master of Architecture Award for Best Mixed Architecture
Professional Award in 2019
LEED Platinum Award in 2019
Nomination of FA Emerging Architect Award (TOP 12) in 2018
The Silver Award of Architectural Creation Award of the Architectural Society of China between 2017 and 2018
Second Prize of Hangzhou West Lake Cup (Excellent Survey and Design) in 2017
Winning Prize(15/350 Projects) of 2008 WA-VANKE Young Architects Design Competition
With views of the distant mountains.
The Library of Shandong Normal University
Status: Completed
Location: Jinan, Shandong Province Time of Design: 2012 to 2016
Project Source: Directly Commissioned by Client Floor Area: 51,098 m2
Land Area: 39,761 m2
Design Team: Yang Yidong, Teng Meifang, Luo Jingwei, Lin Zaiguo
Located at the heart of the campus, the Changqing Campus Library of Shandong Normal University naturally stands as the most important building in the school. The design and structure were required by the university to be dignified and formal. We divided the building into two sections, allowing the magnificent view of the mountains behind the campus to extend through the sightlines. Since its completion, students have been eager to use the space for reading and self-study.
Zhejiang University Haining International Campus East Lake Complex
A
24-Hour Learning Complex.
Status: Completed
Location: Jiashan, Zhejiang Province Time of Design: 2012-2020
Project Source: Directly Commissioned by Client Design Team: Yang Yidong, Lin Zaiguo, Luo Jingwei
This project represents a meaningful exploration in extending architectural boundaries. It wasn’t meticulously planned, but rather emerged from the interaction and collision of various elements. We aimed to dissolve limitations by blurring the boundaries—between public and private, indoor and outdoor, and artificial and natural spaces. As a result, the building is no longer viewed in isolation but is seamlessly integrated into the urban environment.
Mutual Learning and Growth
Status: Unbuilt
Location: Huzhou, Zhejiang Province
Time of Design: June 2023 to July 2023
Project Source: Competition Proposal
Floor Area: 29,396 m2
Land Area: 37,405 m2
La Shan Elementary School, although set in a bustling urban area, is designed with the aim of integrating nature with contemporary learning concepts, creating an interactive ecological educational space. More than just imparting knowledge, it serves as a playground for children's growth, striving for a symbiotic relationship between teaching and learning, and fostering an environment rich with creativity and possibilities. The open campus spaces blend with the adjacent Renhuang Mountain scenery, forming a green artery within the city and promoting harmonious coexistence with the urban setting.
La Shan Elementary School
A Future International School Model with Local Cultural Essence.
Status: Unbuilt
Location: Jinan, Shandong Province
Time of Design: July 2022 to September 2022
Project Source: Directly Commissioned by Client
Floor Area: 135,000 m2
Land Area: 140,000 m2
Through this project, we hope to create a brand-new future inter-national school paradigm that is truly student-centred, based in Shan-dong, and going global. The design breaks through the traditional triangular partition model of school functions distribution, draws on the space prototype of traditional Chinese academies, and places students and classroom apartments in the site's core area. We create a living field where students communicate, read, and exercise daily. The whole campus is more like a miniature city. The functions of various groups are mixed with stimulating students to collide with each other and promote new learning inspiration. Furthermore, public spaces such as stadiums, cultural and art centres, libraries, etc., can be opened to society, allowing students to integrate into social life.
Boya Public School
Weaving Academy, An Open and Symbiotic Educational Complex.
Status: Unbuilt
Location: Hangzhou, Zhejiang Province
Time of Design: April 2022
Floor Area: 20,000 m2
Land Area: 42,000 m2
We propose a concept adapted to future education 3.0: Weaving Academy. It is a junior high school with 36 classes. We hope to weave the isolated urban environment through architecture. Our design is positioned to create an innovative learning space that leads educational change, full of vitality, outstanding characteristics and attractive personality. Fuzzy students' formal learning and informal learning space by connecting classrooms, libraries, sports spaces, and other spaces to form a continuous free form, and finally create an open and symbiotic educational complex, inheriting the past Future-oriented academy space. At the same time, combined with the natural ecological environment of the region, good greening is used to create a beautiful, comfortable environmental landscape environment so that the building and the environment complement each other.
Dinglan Changmu Middle School
Stepping into the scene.
Neighborhood Center in the Southern Area of Yangzhou
Status: Unbuilt
Location: Yangzhou, Jiangsu Province
Time of Design: April 2024
Floor Area: 5,221 m2
Land Area: 3,308 m2
With this project in Yangzhou, we aim to create a new model for neighborhood centers, designed as a multifunctional social hub. The focus is on community engagement, feedback, and a sustainable longterm operational system. We introduced the "LE SPACE" concept, crafting diverse indoor and outdoor social platforms that blur the boundaries between inside and outside, with 24-ho ur public access
In terms of locality, the design uses a continuous spatial flow to mimic the unfolding of a traditional Chinese scroll, seamlessly integrating the unique characteristics of Yangzhou into the site.
Looking to the past, returning to the future.
Huafeng Plot Canal Grand Theater Cross Xitang River Pedestrian Bridge Project
Status: Unbuilt
Location: Hangzhou, Zhejiang Province
Time of Design: October 2023
Floor Area: 5,372 m2
Land Area: 12,000 m2
The project engages in an ongoing dialogue with the historical context, skillfully bridging the gap between the past and the present. It serves as a new medium for connecting communities and enhancing urban vitality, with a pedestrian bridge linking the old and new riverside living spaces in the west of the city. The design brings together culture, lifestyle, and art by employing three key strategies: “gathering the crowd” through cultural events, “refreshing lifestyles” with continuous updates, and “leading trends” through groundbreaking artistic exhibitions. This approach respects the industrial heritage while integrating modern design, creating a multifunctional space where culture, life, and art intersect.
By preserving and extending key site elements—red brick silos, timber-framed factory buildings, and the linear riverside—the design strengthens the memory of the industrial past with landmark spaces. It reinterprets these elements in a contemporary way to meet modern living needs. The circular pedestrian bridge acts as both a container and generator for waterfront activities, providing venues for public art and community events. The use of natural light and shadows creates a harmonious environment, offering a new model for urban living in the future.
Flagship of PurePean
Bringing Chinese pearl brands to the world.
Status: Under Construction
Location: Zhuji, Zhejiang Province Time of Design: 2024
Project Source: Directly Commissioned by Client Floor Area: 2,400 m2
The flagship store design aims to perfectly showcase the unique allure of Chinese pearl brands, drawing inspiration from the pearl formation process. The entrance is designed to resemble a pearl's mother shell—smooth, inviting, and welcoming every guest. Inside, elegant curves and flowing light effects echo the transformation of pearls within the ocean, with every detail paying homage to the natural luster of pearls. The entire space is designed with an open, welcoming concept, allowing customers to appreciate the beauty of pearls in a relaxed atmosphere while experiencing the brand’s refined elegance.
Yueqing Ganhai Commercial Street
A relaxed commercial market.
Status: Unbuilt
Location: Yueqing, Zhejiang Province Time of Design: 2022
Project Source: Directly Commissioned by Client Floor Area: 41,500 m2
The design concept for Ganhai Commercial Street draws inspiration from the phrase "Ganhai," which means chasing the tides. The architectural form translating the undulating waves into a "Voronoilike" pattern, representing the transition from the sea to the beach, and to the commercial street, to creat the impression of waves flowing into the city’s boundaries. The layout adopts a streetand-alley configuration, with soft architectural edges that welcome visitors from all directions, whether from the beach or the city, creating a friendly connection with the surrounding environment.
Ganhai Commercial Street is not a traditional marketplace, but a mixed-use space blending commerce, art, and fashionable living. We aim to achieve this through a vibrant array of internal art galleries, installations, and event spaces. The landscape design includes a multidimensional ecological system, extending from the ground level all the way to the rooftop gardens.
Reviving the old house, giving it a new stage to tell its stories.
Wanzhongda- Renovation of ancient buildings
Status: Unbuilt
Location: Dongyang, Zhejiang Province Time of Design: 2019
Project Source: Directly Commissioned by Client
Floor Area: 500 m2
Land Area: 362 m2
Design Team: Lin Zaiguo, , Li Zhihao
A collection of wooden houses has been carefully preserved by individuals with a deep appreciation for their historical value. The intricate wood carvings on the architectural components narrate stories from long ago, transforming these buildings into artifacts. The key challenge of this design was figuring out how to adapt these houses to meet the demands of modern living without compromising their heritage.
After several explorations, the design ultimately opted for a light intervention approach to highlight the value of traditional architectural art. Modern structural elements were added on both sides to incorporate staircases, bathrooms, equipment rooms, and other service spaces. The original outdoor courtyard was transformed into a cozy indoor space, supported by mirrored "crystals." The design creates dramatic contrasts between simplicity and complexity, tradition and modernity, strength and flexibility, infusing the space with dynamic tension.
Ground
Second floor plan after renovation
Collaborate Laboratory
Hangzhou, China
Email: zaiguolin@gmail.com
Website: www.xlinlab.com



