
International Research Journal of Engineering and Technology (IRJET) e-ISSN: 2395-0056
Volume: 12 Issue: 04 | Apr 2025 www.irjet.net p-ISSN: 2395-0072


International Research Journal of Engineering and Technology (IRJET) e-ISSN: 2395-0056
Volume: 12 Issue: 04 | Apr 2025 www.irjet.net p-ISSN: 2395-0072
Akanksha More1 , Manali Sawant1 , Rutuja Khot1, Prof. Shekhar Sorate2
1Student, Dept. of civil Engineering, Vishwaniketan’s Institute of Management Entrepreneurship And Engineering Technology, Khalapur, Raigad, Maharashtra, India
2Professor, Dept. of civil Engineering, Vishwaniketan’s Institute of Management Entrepreneurship And Engineering Technology, Khalapur, Raigad, Maharashtra, India
Abstract - The design for the G+1 bungalow at the Pali Jambhulpada. to develop a sustainable bungalow by using various construction materials, systems, and techniques. Particularly, the 4R principle method used for waste management. The terracotta pot technique used for thermal insulation to reduce the need for artificial cooling. Solar panels install to generate renewable energy and lower electricity consumption. The terrace had terrazzo flooring, which helps to maintain a cooler indoor environment. A rainwater harvesting system design and implemented to optimize water usage. For landscaping, design a droughtresistant tree system that requires a minimum quantity of waterandprovidesshade.Finally,tocalculateenvironmental impact and construction cost, which lower than that of a conventional bungalow.
Key Words: Sustainablebungalow,Terracottapottechnique, Solar panels Landscaping,
1.INTRODUCTION
The proposed sustainable bungalow is located at the Pali Jambhulpada in the Raigad district of Maharashtra. This placeisconnectedtotheroad&spreadover more than 2 acres.Theaimofthisisacreateamodernanddurableliving space, including an effective plan, sustainable structural design, and organic features. The residential bungalow is plannedwithanareaof82.04sq.m.astheG+1structureand a total heightof 6 m.Design secures enoughnatural light, properventilation,residential dimension,andstock space for the inhabitants to be comfortable and functional. For architecturalmodelling,Revitarchitecturesoftwareisused formodelling,accuratelyactivatedfor3Dvisualizationand effective integration of design components. Structural analysis and design are done using the Staad Pro, which ensuresthestability,strength,andsafetyofthebungalow. TheworkisdesignedIncreasethenaturalbeautyofthesite by incorporating native plants, shaking areas to improve biodiversity, and trees and air quality. This includes a harvest of rainwater. The system, which helps with water conservation, charging groundwater, and reducing dependenceonexternalwatersources.Thisinitiativetostop theearthensuresastableandpermanentwatersupply.In order to further promote energy efficiency, the project
integrates solar panel energy solutions by installing solar energywithhigh-efficiencypanels.Ithelpstoreducecostsof power, reduce carbon emissions, and provide a reliable sourceofrenewableenergy.Withsolarenergy,thepurpose of the project is to achieve energy self-supply while contributing to environmental stability. The choice of Anotherimportantfeatureofsustainablebuildingmaterialis Project.Itusesterracotta,recycledwood,aluminium,cork, andterrazzo,allofwhichareenvironmentallyfriendlyand contribute to energy efficiency, resource security, and environmental impacts. This material not only improves durabilityandaestheticsinthebungalowbutalsoreduces waste and promotes a small carbon footprint in the construction.Overall,theprojectisdesignedasamodern, durable, and environmentally responsible housing development.Byintegratingadvanceddesigntechnologies, renewable energysolutions, andenvironmentallyfriendly materials, projects provide a comfortable, durable, and energy living space. It acts as a model for future housing projects that prefer stability, functionality, and long-term flexibility.
2.1TOPOGRAPHY:-
2.1.1.SiteSelection:-
ThesiteislocatedatPalijambhulpadaintheRaigaddistrict. Thesiteiswellconnectedtoroadway.



500mawayjambhulpadabusstop
25 km away khopoli railway station
51 km away from Mumbai airport

International Research Journal of Engineering and Technology (IRJET) e-ISSN: 2395-0056
Volume: 12 Issue: 04 | Apr 2025 www.irjet.net p-ISSN: 2395-0072
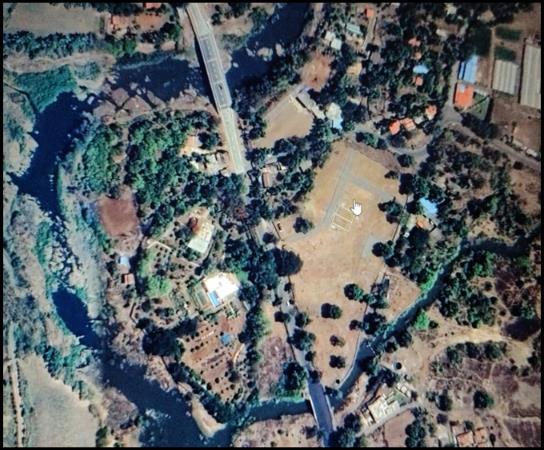

2.2. PLANNING: -
TheG+1bungalowiscreatedbyusingBIMsoftware.
2.2.1. Details of the structure
1.Sizeofbeam=0.23x0.3m.
2.Sizeoffooting=2.4x2.4x1.2m.
3.Sizeofcolumn=0.23x0.3m.
2.2.2. Plan Of the Bungalow
AutodeskRevitisa3DBuildingInformationModelling(BIM) software by Autodesk, designed for architects, engineers, designers, and contractors. It allows users to create and design3D models with defaultfurniture and components, annotatewith2Delements,andaccessbuildingdata.With 4D BIM capabilities, it helps plan and track a building’s lifecyclefromconceptiontodemolition.
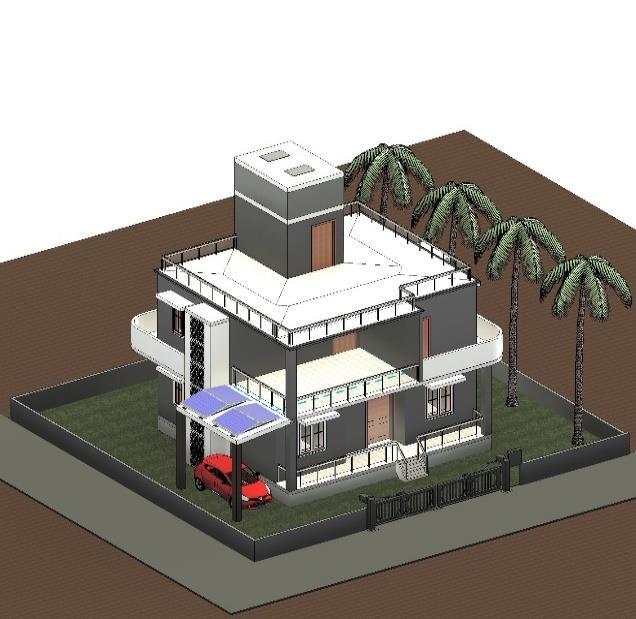
2.2.3. Energy Analysis: -
TheenergyanalysisisdonebyusingRevitsoftware.

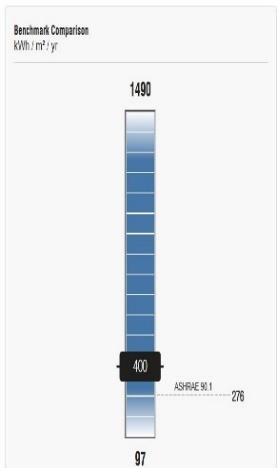
Fig.03:-Benchmarkofconventionalbungalowand sustainablebungalow
TheInsight360programofferstheintensityofpureannual energyconsumptionandannualcostsfortheunitperunit EUI.Itcreditstheuseofenergytothemainparametersthat can significantly affect it. Insight 360 provides the energy consumption price for the BIM model and other options provided by the program. In addition, for reference in all additionalcomparativedata,theBIMmodelEUIshouldbe takenaszero,asitisconsideredabaseline.Thefactorsused by Insight 360 are construction orientation, window wall condition, Window shadow, window glass materials used, Wall construction, Roof, Daylight and coating control, Air infiltration, Light and plug load efficiency, HVAC system, Operatingplan,PVanalysis.

International Research Journal of Engineering and Technology (IRJET) e-ISSN: 2395-0056


Fig.04:-Rangeofenergyuseintensityandenergycostof conventionalandsustainablebungalow

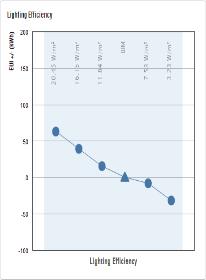
Volume: 12 Issue: 04 | Apr 2025 www.irjet.net p-ISSN: 2395-0072 © 2025, IRJET | Impact Factor value: 8.315 | ISO 9001:2008 Certified Journal | Page806


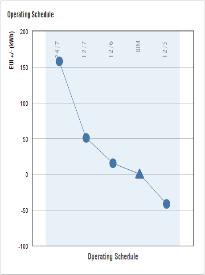

Fig.05:-Conventionalbungalowenergycostoffactorin autodeskinsight
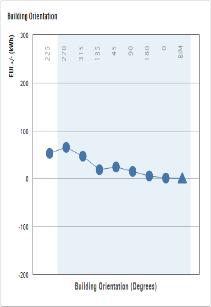
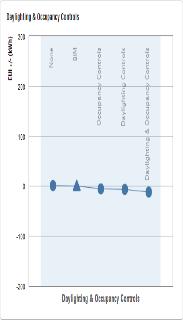
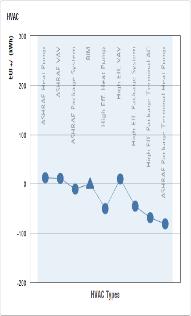

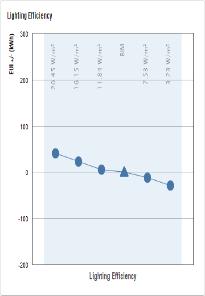

Fig.06:-Sustainablebungalowenergycostoffactorin autodeskinsight
2.3. ANALYSIS

Fig.07:-Plan
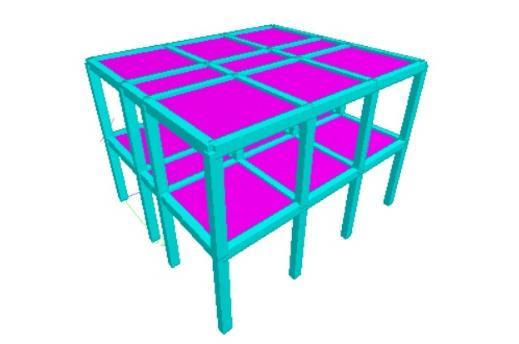
Fig.08:-Renderingview
2.3.1. Load Calculations
1. Slabthickness=0.12m.
2.Deadload
Self-Weight=Y-1kN/m.
MemberLoad=UniformForces=-5kN/m.
3.Liveload
MemberLoad=UniformForces=-5kN/m.

International Research Journal of Engineering and Technology (IRJET) e-ISSN: 2395-0056
Volume: 12 Issue: 04 | Apr 2025 www.irjet.net p-ISSN: 2395-0072
4.Loadcombination=1.5(DL+LL)
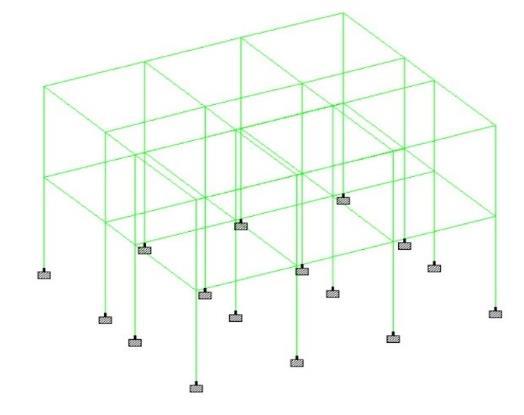
Fig.09:-Displacementdiagram
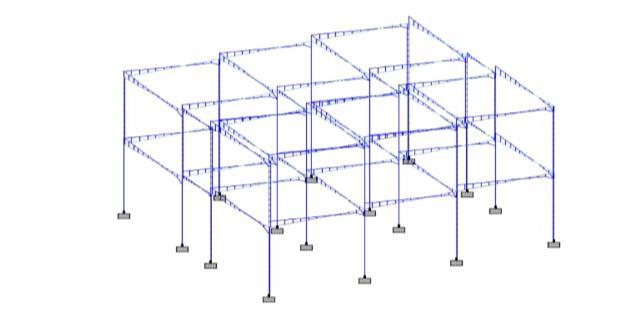
Fig10:-Shearforcediagram
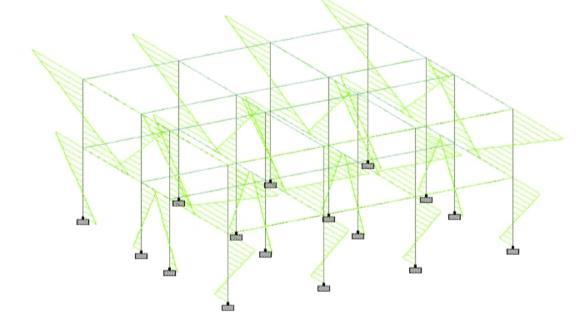
Fig11:-Bendingmomentdiagram
2.3.2. Manual calculation of design of continuous beam:

Sizeofbeamis230X300mm
Thicknessofslab=120mm
DeadLoad=5KN/m2
LiveLoad=5KN/m2
M25,fck=25Mpa
Fe415,fy=415Mpa
Thicknessoffloorfinish=40mm
DensityofConcrete=25KN/m3
Step 1 - Load calculations:
A)DeadLoad=
self-weight=bxDxρ =1x0.12xy25 =3KN/m
FloorFinishLoad=1KN/m2 =1x1=1KN/m
DeadLoad=3+1=4KN/m
B)LiveLoad=5KN/m2 =5x1=5KN/m
Totalslabload=4+5=9KN/m
Factoredloadslab=1.5γg13.5KN/m
a)loadonB1,duetoslabρ(2.9x3)
Triangle △=WLx/3 =13.5x2.9/3 =13.05KN/m
b)self-weightofbeam=bxdxρ =0.23x0.3x25 =1.73KN/m
c)requiredwallloadonB1=bxDxρ =0.23x(3–0.12)x12 =7.95KN/m
FactoredloadonB1
=(a)+(1.5xb)+(1.5xc) =13.05+(1.5xb)+(1.5xc) =27.57KN/mxlength =27.57x2.9 =79.53KN

International Research Journal of Engineering and Technology (IRJET) e-ISSN: 2395-0056
Volume: 12 Issue: 04 | Apr 2025 www.irjet.net p-ISSN: 2395-0072

Mu =wl2/8=27.57x2.92 /8=28.98KN-m
Mulim=0.138fckbd2
=0.138x25x230x3002
=71.42x106 N.mm =71.42KN-m
Mu<Mulim
= 28.98 KN-m < 71.42 KN-m ……………... (Hence sectionisUnderReinforced)
Design is safe
Step 2: - Area Of Steel
Mulim=0.87fyxAstxdx(1–Astxfy/bxdfck)
71.42x106 =0.87x415xAstx300x(1–Astx415/1000x 300x25)
Ast=685.36mm2
No. of bars = Ast/ast = 685.36 / π/4 x 202 = 2.18 = 4
Numbers
Provide4Numbersof20mmdiameter
Ast=685.36mm2
Step 3:- Reinforcement diagram
13.5x3.11x3.11/2–RBx3.11=0
RB=20.99KN
Weknowthat,
RA+RB=TotalLoad
RA+20.99=13.5x3.11
RA=20.995KN
Step 5: - To calculate shear force diagram

Fig.14:-Shearforcediagram
AL=0KN
AR=20.995KN
BL=20.995–(13.5X3.11)
=-20.99KN
BR=-20.99+20.99=0KN
20.995/3.11–X=20.99/X
20.995X=65.28-20.99X
41.985X=65.28
X=1.5548mfromB


Fig.12:-Reinforcementofbeam
Step 4: - To calculate support reactions

Fig.13:-Calculatesupportreactions
TakeamomentaboutApoint
ThemanualcalculationandSTAADProcalculationarethe same,sothedesignissafeandcorrect
2.3.3. Manual calculation of design of column: -
columnsize=230mmx300mm.
Gradeofconcrete=fck =25Mpa.
Gradeofsteel=fe=415Mpa.
Heightofcolumn=3mperfloor.
Totalheight=6m.
Effectivelengthfactor(k)=1forcolumnwith fixedend.
Axialload:-assumeP=500KN(Basedongeneral residentialloadconsiderations)
© 2025, IRJET | Impact Factor value: 8.315 | ISO 9001:2008 Certified Journal | Page808

International Research Journal of Engineering and Technology (IRJET) e-ISSN: 2395-0056
Volume: 12 Issue: 04 | Apr 2025 www.irjet.net p-ISSN: 2395-0072
Step 1: - Slenderness ratio check:
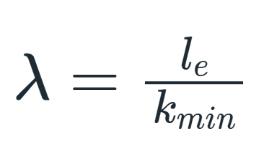
Leff=kxl=1x6=6000mm
γmin=minimumradiusofgyration
γmin=LeastLateralDimension/√12
γmin=230/√12=66.4min
λ=6000/66.4=90.36
since,λ>12Thecolumnisclassifiedasalongcolumn
Step 2: - Axial load carrying capacity (Euler’s Buckling Load)
Euler’sformulaforalongcolumnis:
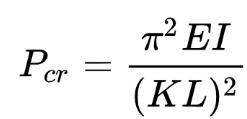
Ec=5000√fck=5000x√25=25000Mpa
I=bd3 /12=230x3003 /12=517500000mm4
Now,
Pcr=π2 x25000x517500000/(6000)2
Pcr=685KN
SinceP=500KN<Pcr=685KN
Thecolumnissafeagainstbuckling
Step 3: - Design of axial load (Pu = 500 KN)
Pn=0.4xfckxAg+0.67xfyxAs
Assuming1%ofsteelandreinforcementof230x300mm
As=0.01x(230x300)=690mm2
GrossArea(Ag)=230x300=69000mm2
Pn=0.4x25x69000+0.67x415x690
Pn=881.85KN
Since,Pn=881.85KN>P=500KN
Thecolumnissafe
Step 4 :- Reinforcement details
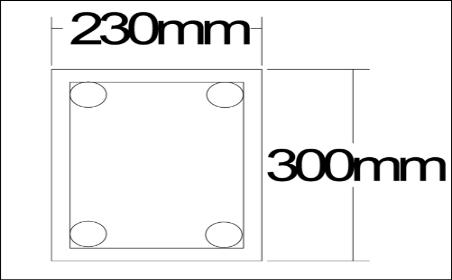
No.ofbars=Asc/AΦ
=690/π/4x202 =2.196=4Numbers
LateralTie:
Diameter=8mm
Spacingminimumof(16x20mm,48mmor300mm) =300mmc/c
2.4.1. Landscape: -
Itimprovestheaestheticsandstabilityofaregion.Through elementssuchasgardens,seating,flowers,androutes.G+1 bungalow has the facility for environmentally friendly landscape work. Household facilities, shaded sitting, and strategically Planted trees for shade and air quality. This design is supplemented Architecture that promotes biodiversityandstability.
Basicprinciplesoflandscapedesign:
1.Unitindesign
2.Focuspoints
3.Balanceandsymmetry
4.Rhythmandrepetition
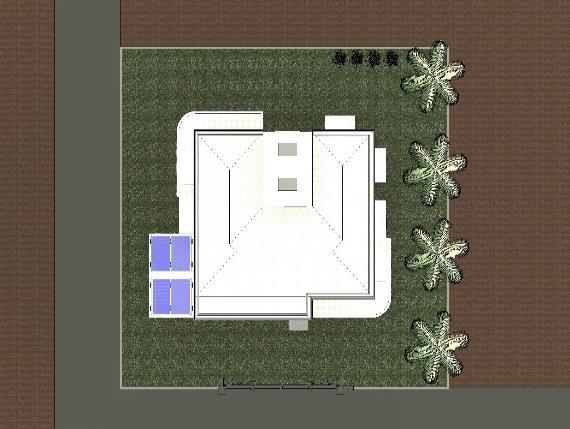
Fig.15:-LandscapeRevitdesign

International Research Journal of Engineering and Technology (IRJET) e-ISSN: 2395-0056
Volume: 12 Issue: 04 | Apr 2025 www.irjet.net p-ISSN: 2395-0072
WehaveusedthePVCpipeforG+1structureofrainwater harvestingbecausethesmoothinnersurfaceofPVCpipes allowswatertoflowefficientlywithminimalfriction.They are lightweight, installation and maintenance are easier compared to metal pipes. moreover, they are more affordablethanothermaterials,suchasmetalorconcrete pipes.ThePVCpipehasalengthof6meters,adiameterof 80mm,andcostis250perpiece.

16:
2.4.2.1. Design of Rainwater Harvesting: -
RoofArea=73.4921m2
Annual Rainfall= 3422.2mm (As per Indian metrological Department2022)
Runoff=0.85(AssumingMinimumLosses)
1)MaximumRWHCapacity=RoofAreaXAnnualRainfall =73.4921X3.4222 =251,360litres
2)MonthlyRainCapture=R/2 =3.422/2 =0.2852m
3)MonthlyRainwaterCapacity=RoofAreaXMonthlyRain CaptureXRunoff
=73.4921X0.2852X0.85 =17,810litres
4)AnnualRainfall=RoofAreaXRainfallXRunoff =73.4921X3.4222X0.85 =213,650litres
5)AreaOfTankRequired=AnnualRainfall/D (Assuming1.2mDepthofTank) =213.65/1.2 =178.02m2
6)PercentageofWaterStored
= Storage Capacity/total rainwater available X 100 =213,650/251360X100 =85%
2.4.3. Solar Panel: -
ForourG+1bungalow,wehaveinstalled4solarpanelsthat generate 3 kW of energy. Solar panels help reduce greenhouse gas emissions, making bungalows more environmentally friendly. the cost of the solar panels is 78000,resultingina13.98%savingsinenergy.
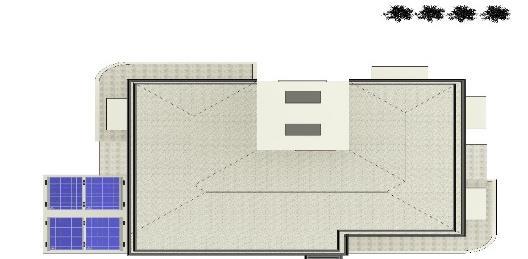

Fig.17:-SolarpowersystemRevitdesign
2.4.4. Materials: -
Materialplaysanimportantroleinsustainabilitybyaffecting energy efficiency, resource protection, and environmental impact.Durablematerialssuchascork,terracotta,recycled wood,aluminumandterrazzocontributetoenvironmentally friendlyconstructionanddesign.Materialsarefundamental to development when they directly affect environmental protection, energy efficiency, and long-term feasibility in architectureandProduction.choosingtherightmaterialcan be important to reduce waste, reduce footprints with low carbon,andpromoteenergycapacity.
FollowingMaterialsweusedinourproject:-
Terracotta
RecycledWood

International Research Journal of Engineering and Technology (IRJET) e-ISSN: 2395-0056
Volume: 12 Issue: 04 | Apr 2025 www.irjet.net p-ISSN: 2395-0072
Terracottaisanaturalsoil-basedmaterial,iswidelyusedin architectureduetothermalinsulation,lowmaintenanceand long-termproperties,makingitanenvironmentallyfriendly alternativeforfacades,ceilingsandfloors.
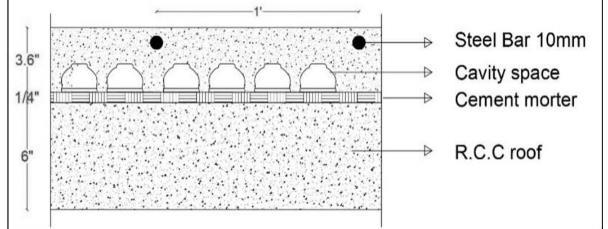
18:
2.4.4.2. Recycled Wood: -
We are using recycled wood for doors in G+1 bungalow becauseismoreaffordablethanthenewwood.Itprovidesa unique,rustic,andnaturallooktothedoors.Usingrecycled wood repurposes old materials, preventing waste. By choosing recycled wood, we contribute to sustainability whilemaintaining qualityandaestheticsinourbungalow. Thecostoftherecycledwooddooris₹8,000.

Aluminumisusedfor windowsinourG+1bungalow.Itis widely used in sustainable bungalow because it is lightweight, durable, and highly recyclable. With excellent corrosion resistance, aluminum is ideal for long-term use withminimalmaintenance.Aluminumalsoenhancesenergy efficiencyinbungalowbyprovidingeffectiveinsulationand reflectingheat,whichhelpsregulateindoortemperatures. Its versatility in construction, along with its sustainability benefits, makes aluminum a preferred material for sustainablebungalow.Thecostofthewindowis₹2,500.

2.4.4.4. Cork
CorkisusedforflooringinourG+1bungalowbecauseitis aneco-friendlyandsustainablematerial.Itiscutfromthe bark of cork oak allows trees, without damaging them continue to revive and absorb carbon dioxide. Cork is naturally durable, resistant to moisture, and provides excellentthermalandsoundinsulation,makingitanenergyefficientchoiceforflooring. Itisalsosoftandcomfortable underfoot,reducingstrainwhilewalking.Itsuniquetexture andwarmappearanceaddaestheticvaluetothebungalow whilepromotingsustainability.Thecostofcorkflooringis ₹850persquaremeter.
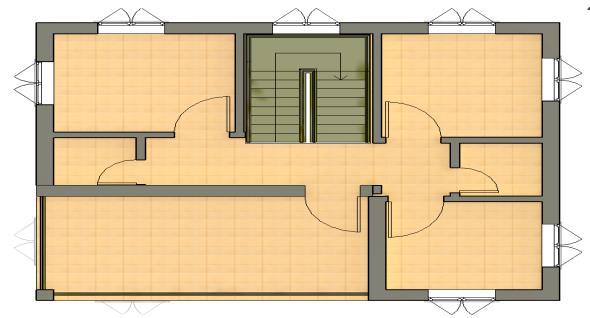

International Research Journal of Engineering and Technology (IRJET) e-ISSN: 2395-0056
Volume: 12 Issue: 04 | Apr 2025 www.irjet.net p-ISSN: 2395-0072
2.4.4.5.
We haveused terrazzoflooringfor the terrace in our G+1 bungalow.Terrazzoisusedforterraceflooringbecauseitis durable,weather-resistant,andlowmaintenance.Itismade from a mix of marble, quartz, granite, and other recycled materials,makingitaneco-friendlyandsustainablechoice. Its long lifespan and minimal maintenance requirements make it a cost-effective flooring option for sustainable bungalow.Ourterraceareais67.35squaremeters,andthe costofterrazzoflooringis₹475persquaremeter.
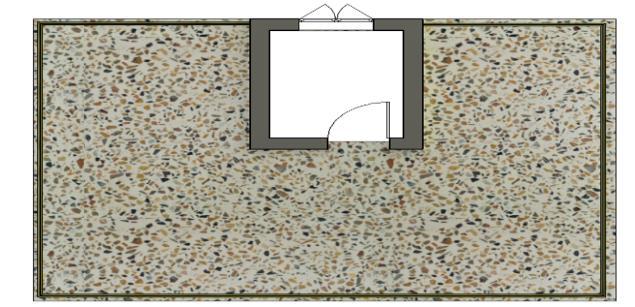
TheBuildingInformationModellingsoftwareslike AutodeskRevitarchitectureandAutodeskInsightis found to be very effective for in developing and creatingenergyefficientbungalow.
FromtheBungalowPerformanceAnalysesthereis about 13.98 % Energy Cost savings for the conventionalbungalowcomparedtothesustainable Bungalow.
We reduced cost of sustainable bungalow approximately1Lakhs.
Theestimationandcomparisonbetweenconventionaland sustainable bungalows highlight the advantages of sustainability in construction. sustainable bungalows not onlyreducecostsbutalsominimizeenvironmentalimpact throughefficientresourceutilization.Theincorporationof construction debris for plinth filling helps in waste reduction, while well-designed windows enhance natural lighting and ventilation, reducing energy consumption. Additionally,water-efficientplumbingfixturescontributeto water conservation. overall, sustainable bungalows demonstratesuperiorenergyefficiencyandeco-friendliness comparedtoconventionaldesigns,makingthemapractical andresponsiblechoiceformodernconstruction.
[1]P.G.Palafox-Alcantar,TheoryandCircularEconomy: WasteManagementinCivilEngineering,ScienceDirect, Elsevier,2019.
[2] Patrizia Pire, Enhancing the circular economy with nature-basedsolutionsinthebuilturbanenvironment, Blue-GreenSystems,2019.
[3] PraveenaSanjay, Steps toward a resilient circular economyinIndia,Springer-VerlagGmbHGermany,part ofSpringerNature,2020.
[4] MayaraReginaMunaroa,Towardscircularandmore sustainable buildings, Journal of Cleaner Production, 2020.
[5]WaelAlnahhal, ElsadigMahdiandNuriC.Onat,Green Concrete for a Circular Economy, MDPI, Abathar AlHamrani,MuratKucukvar,2021.
[6] HamardE,FabbriA,BeckettC,BuiQ-B,Overcoming Barriers: Using Earth In Circular Construction, The RoyalSociety,MorelJ-C,CharefR,2021.
[7] RitaDhodapkar, PlasticWasteManagementinIndia, The Ministry of Housing and Urban Affairs (MoHUA), 2021.
[8] Rajon Das, Clay Pots as Thermal Insulators since Ages,DepartmentofArchitectureEngineering,Leading University,Sylhet,Bangladesh,2021.
[9] Masoud Norouzi, Circular economy in the building andconstructionsector:Ascientificevolutionanalysis, JournalofBuildingEngineering, 2022.
[10]SethOwusu,Rainwaterharvestingandprimaryuses among rural communities in Ghana, Koforidua TechnicalUniversity,Ghana,2022
[11] Srikanth Venkatesan, Circular-Economy-Based ApproachtoUtilizingCardboardinSustainableBuilding Construction,MDPI,Buildings,Volume13,2023.
[12] PurvaMhatre, Vidyadhar V.Gedam, Barriers to Circular Economy in Emerging Built Environments, JournalofCleanerProduction,2023.
[13]Shashi,PieraCentobelli,RobertoCerchione,Whatwe learn is what we earn from sustainable and circular construction,JournalofCleaner,Production,2023.
[14] Vandana Bhavsar, BarrierstoCircularEconomyin Construction Waste Management, Science Direct, AssociateProfessor,NICMARBusinessSchoolNICMAR, 2023.

International Research Journal of Engineering and Technology (IRJET) e-ISSN: 2395-0056
Volume: 12 Issue: 04 | Apr 2025 www.irjet.net p-ISSN: 2395-0072
[15] AnupGaikwad,Terracottaproductsformaintaining sustainability in architectural and construction Methodologies, Deccan College of Interior Design, Kolhapur,Maharashtra,India,2023.
[16] Morten Birkved, Potential of circular economy in sustainablebuildings,IOPConferenceSeriesMaterials& ScienceEngineering,2024.
[17] Saravan Krishnamurthy, Circular Economy for SustainableDevelopmentinIndia,IBEF, 2024
[18] BishnuKantShukla, Pushpendra Kumar Sharma, Sumit Rawat, Sustainable Construction with Recycled MaterialsforaCircularEconomy,SpringerScienceand BusinessMediaLLC,2024.
[19]IreshaGamage,SepaniSenaratne,SrinathPereraand XiaohuaJin,CircularEconomyinConstruction:Practices and Lifecycle Integration, Journal of Building Engineering, 2024
[20] Sunita Kumari, A Comprehensive Paper on Solar Power Generation for Home, SET, Mody University, Lakshmangarh(Sikar),Rajasthan,2024.