Sustainable Urban Landscape 2022



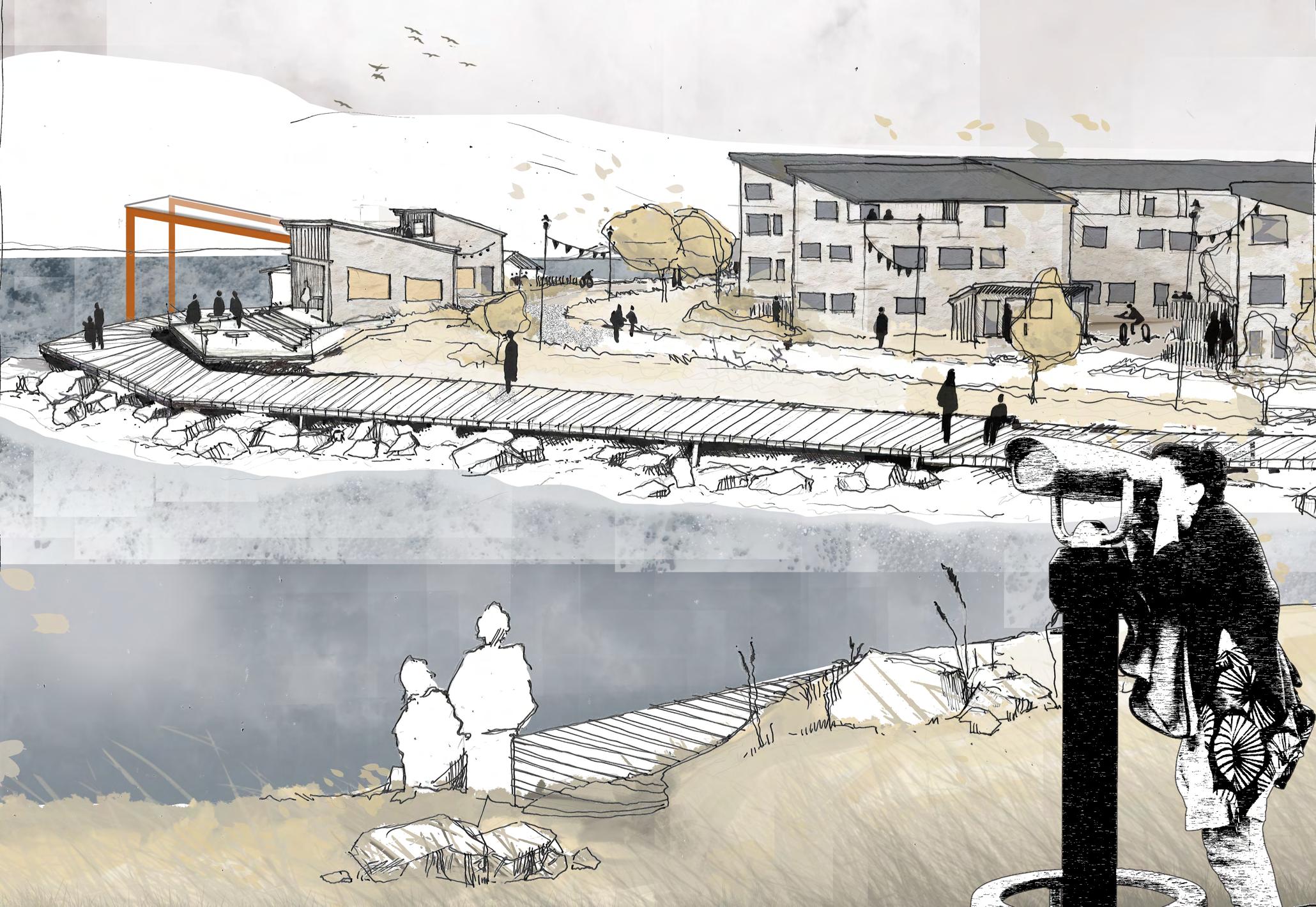





Ártúnshöfði GOES GREEN by Alina Mitronina
pu Blic Related Transformation by Annika Enzinger
Symbiosis by Antonia Jacob
Living in harmony in nature by Antonia Zoe Freudenberger
Take Back Ártúnshöfði by Bruna Oliveira Macedo Pessôa
Synergy by Carla Cousteau
Re-Taking Ártúnshöfði by Diego de la Maza
Ártúnshöfði Amalgama by Elena Tamiolaki
Artúnshöfði | The Urban Village by Elin Bengtsson
Ártúnshöfði - For a Helathier Lifestyle by Elise Estunger
Living on the Edge by Floris Meeuwse
Urban Komorebi— share the away by Gizem Caliskan
A Resilient Ártúnshöfði by Hannes Gärdenfors
Rewild Reykjavík by Holley Stringham
Deila Artúnshöfði by Hugo Bennhage
Think Ártúnshöfði by Javier Ignacio Navarro Puig
Seigur Höfði - Towards Resiliency by Joakim Andén
Artúnshöfði Integrated by Kritika Singh
The In-Between Journey by Lamiaa Chnayti
Connections in Ártúnshöfði by Lucie Reháková
LET IT GO through by Mariia Khalimon
The Nest by Martine Mahu
Caring Landscape by Martyna Idasiak
FOOD+ by Matheus Simon dos Santos
Dynamic Landscapes by Maya Kranner
Ártúnshöfði Reknitted by My Harrfors
i ECO by Ralph Frühwirth
Bláhöfði by Salóme Thorkelsdóttir
New Ártúnshöfði by Simon Alejandro Cortes Luna
Shaped by the coastline, regrowing the site by Ulrica Flemström
Merging Artúnshöfði by Valeria Rabelo
Nature and community overlapping - in Artúnshöfði by Veronica Larsson
SUDes Team:
Andreas Olsson
Architect SAR/MSA
Lecturer, SUDes School of Architecture, LTH
Lund University
Lars-Henrik Ståhl
PhD, Professor
Director of SUDes Master’s Program School of Architecture, LTH Lund University
Louise Lövenstierne
Architect MSA
Senior Lecturer, SUDes School of Architecture, LTH Lund University
Peter Siöström
Associate Professor, Chairman of Ax: son Johnson Institute for Sustainable Urban Design Lund University
Teresa Arana Aristi
Architect SAR/MSA - Urban Designer Course Leader, SUDes School of Architecture, LTH
Lund University
Guest Lecturers:
Allan Gunnarsson, SLU Alnarp
Birkir Ingibjartsson, City Planning Office Reykjavik
Björn Guðbrandsson, ARKÍS Arkitektar
Cyril Pavlu, Mandaworks
Drífa Árnadóttir, ALTA Consulting
Emeline Lex, Mandaworks
Johanna Sörensen, Water Resources Engineering, LTH
Marie-Claude Dubois, LTH, Lund University
Misagh Mottaghi, LTH, Lund University
Nils Björling, CTH
Páll Gunnlaugsson, ASK Arkitektar
Peter Siöström, LTH, Lund University
Rebekka Guðmundsdóttir, City Planning Office Reykjavik
Simon J. Flender, ARKÍS Arkitektar
Teresa Arana Aristi, LTH, Lund University
Tom Nielsen, Aarhus School of Architecture
Tomas Tägil, LTH, Lund University
Vera Wetzsels, Amsterdam University of Applied Sciences
Guest Critics:
Jenny B. Osuldsen, Snøhetta
Rebekka Guðmundsdóttir, City Planning Office Reykjavik
Peter Siöström, LTH, Lund University
Alina Mitronina, Russia
Annika Enzinger, Germany
Antonia Jacob, Germany
Antonia Zoe Freudenberger, Germany
Bruna Oliveira Macedo Pessôa, Brazil
Carla Cousteau Roman, Spain
Diego de la Maza Cascón, Spain
Elena Tamiolaki, Greece
Elin Bengtsson, Sweden
Elise Estunger, Sweden
Floris Meeuwse, The Netherlands
Gizem Caliskan, Turkey
Hannes Gärdenfors, Sweden
Holley Stringham, USA
Hugo Bennhage, Sweden
Javier Ignacio Navarro Puig, Argentina
Joakim Andén, Sweden
John Edmonds, Ireland
Kritika Singh, India
Lamiaa Chnayti, Morocco
Lucie Reháková, Czech Republic
Mariia Khalimon, Ukraine
Martine Mahu, The Netherlands
Martyna Idasiak, Poland
Matheus Simon dos Santos, Brazil
Maya Kranner, Austria
My Harrfors, Sweden
Ralph Frühwirth, Austria
Salóme Thorkelsdóttir, Iceland
Simon Alejandro Cortes Luna, Sweden
Ulrica Flemström, Sweden
Valeria Rabelo, Mexico
Veronica Larsson, Sweden

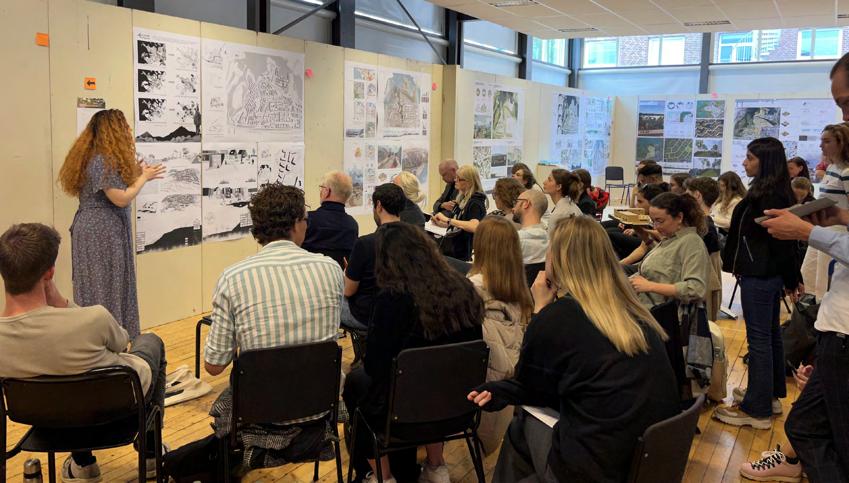
For the second semester of the Sustainable Urban Design master’s program a diverse group of students at Lund University’s School of Architecture continued their educational journey in the advanced course ‘Sustainable Urban Landscape’ (ASBN16) and its complementary theory course ‘Urban Landscape - Theory and Methods’ (ASBN11).
The course of Sustainable Urban Landscape deals with urban design through a greater perspective – the urban landscape. The spring design project begins with the students understanding of cities as a part of the larger landscapes. They are no longer approached as isolated urbanities but are analyzed and approached from a regional perspective and put into a greater contextual setting.
The course focuses on design adhering to the cultural landscape contexts. The aim is to create a balance between the human and ecological systems. How can cities develop in relation to their setting with the landscape? Can that landscape become a driver for sustainability strategies, and generate new ideas for living in synergy with the natural environment?
The design studio resulted in 33 unique projects in which students challenged conventional notions of sustainability and proposed new structures preparing for and supporting the process of urban transformation currently underway in Reykjavik, specifically in the area of Ártúnshöfði.
Due to the on-going COVID-19 pandemic, it was not possible to organize a study trip to visit the site – instead a Focus Iceland week was prepared, in which the students got more in dept knowledge about the country andÁrtúnshöfð, with presentations from local guest lecturers and other experts. We encouraged the students to challenge the notion of what a region is and how their design projects can be influenced by their site’s context, like the built form, ecology and local landscape elements.
For further information on the course and master’s program please visit our website at http://www.stadsbyggnad.lth.se.

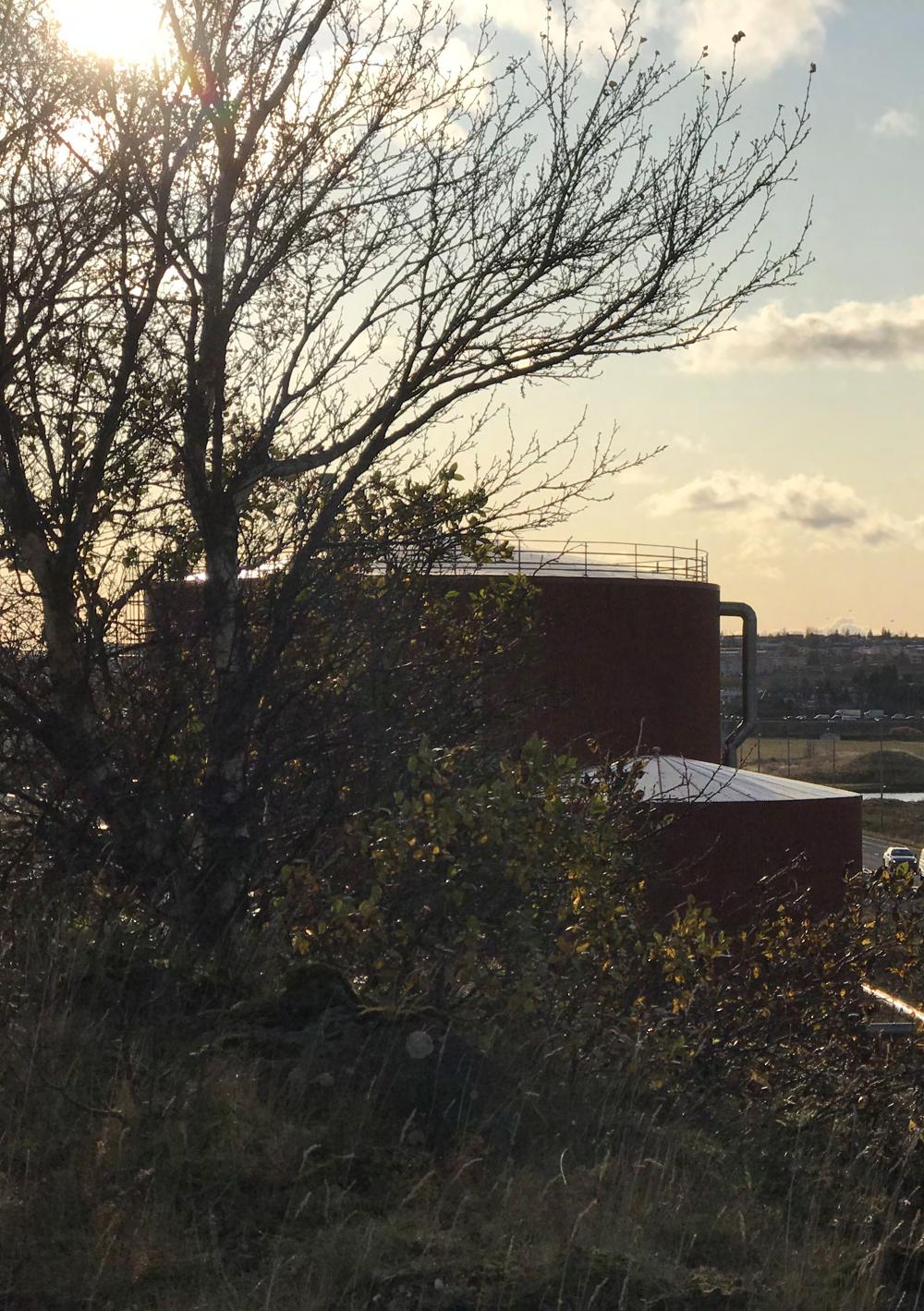

Iceland and Reykjavik were the focus of this course for a second time during the Spring semester of 2022. We challenged the students to design a proposal for the future development of Ártúnshöfði.
The City of Reykjavik has been working to reach the goal of developing a more sustainable built environment within the city limits for many years now, focusing especially on moving away from the car-oriented planning that was implemented in the 1960’s. This masterplan led to a spread-out development, planned for cars as the main means of transportation and with very low density; Nowadays, there are more cars than people in the country and the only public transportation option is the bus, which doesn’t run too frequently.
After a framework and vision plan competition held in 2015, the area of Ártúnshöfði was designated as a key area of densification and development in the city. The location of the area is very unique: it’s closeness to the coastline and Elliðaárvogur recreational area, with the Elliðaár river passing by the site on its way to the sea, make it an ideal place for a new district with people and ecology as the main drivers. It is also very centrally located and will be very easily accessible thanks to the Borgarlínan, a high-quality public transport system (Bus rapid transit) planned for the entire capital area.
Even though Ártúnshöfði is very centrally located, it’s also very disconnected from its surroundings. One of the busiest roads in Reykjavík – which splits the city from east to west- runs all along the south. To the north, it is bordered by Reykavik’s big vessel harbor and the bay, which allows the area to be sheltered from the north wind. Big neighborhoods with single family houses and large scale industrial and business areas encompass the rest of the context.
In this area, the coast underwent significant man-made modifications over the last 50 years, particularly for the creation of space for the extraction of minerals, gravel storage for the building industry, car related purposes like workshops and garages, warehouses, all of which nowadays continue to be the main functions of Ártúnshöfði. Because of this, within the site limits the amount of asphalt and non-permeable surfaces is way higher, especially in comparison to its surroundings, and creates a very hostile environment for pedestrians.

MAGNIFICENT VIEW TO AKRAFJALL, SKARÐSHEIÐI AND ESJA
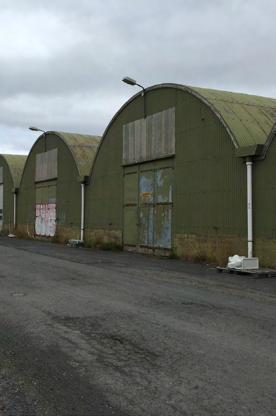
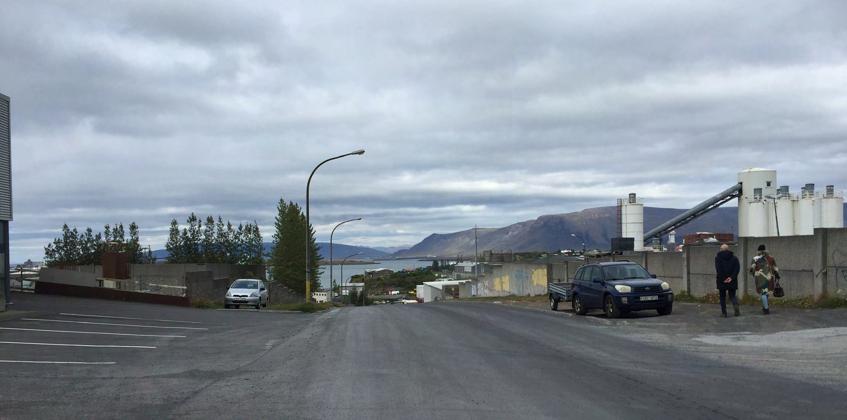
CONTRASTS BETWEEN INDUSTRIAL AND NATURAL LANDSCAPES
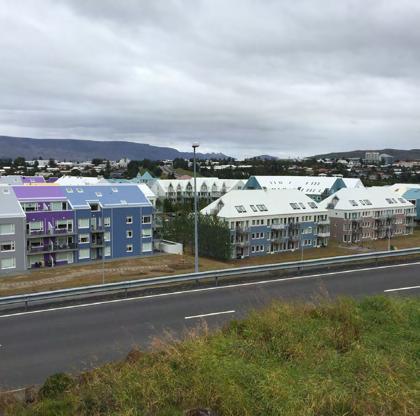
VIEW TOWARDS BRYGGJUHVERFIÐ
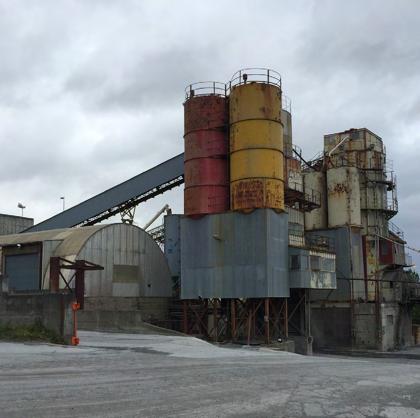
THE SITE CONSISTS OF MAINLY INDUSTRY AND CAR RELATED FUNCTIONS


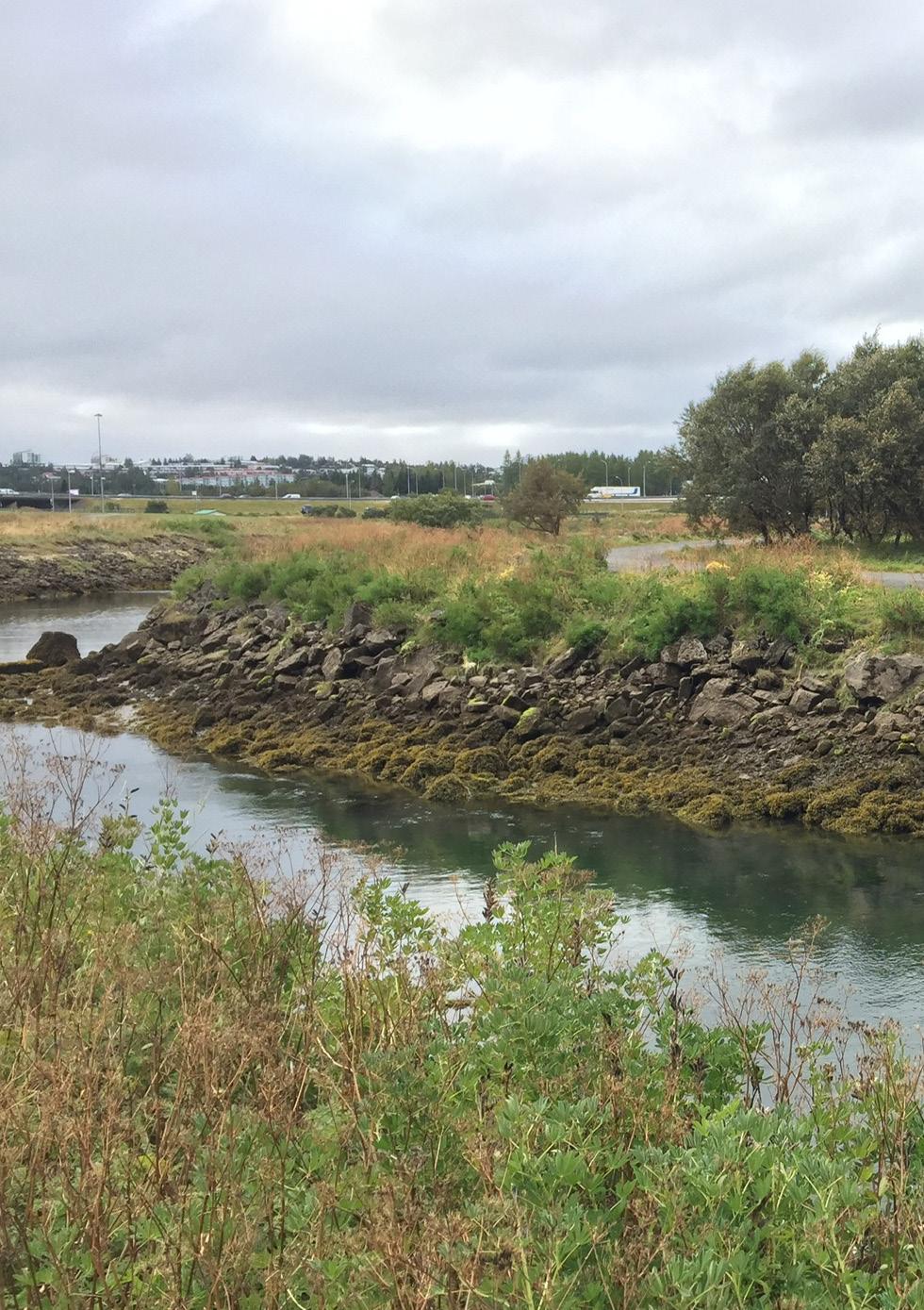
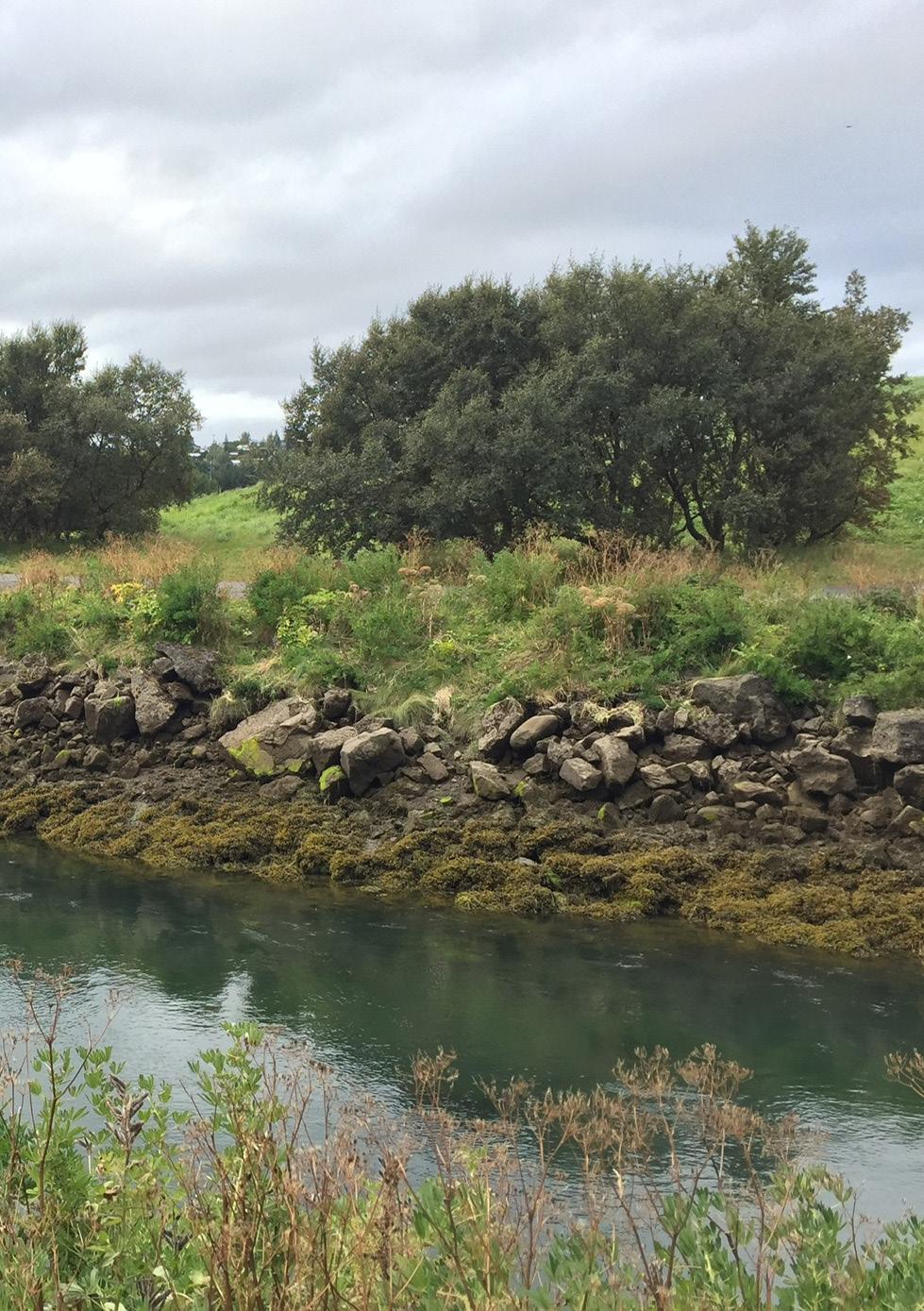
The initial design task this year was to analyze Iceland, focusing on both the natural and cultural landscapes and develop a strategy for where and how can Iceland and the Reykjavik region grow. Critical questions asked were: How can a region better manage its resources through site specific urban development? How can a local place and its landscape characteristics play a critical role in sustainable regional development?
The first two phases focused on understanding the country, it’s landscape and its history. After working in groups to form strategies for the region’s future development, the students zoomed in to Reykjavik and Ártúnshöfði, which nowadays is the site for one of the largest developments in the city. It is estimated that around 8,000 new households and up to 20,000 new residents could live in this area, with the BRT line (Borgarlínan) as the backbone of the development.
The aim of the individual phase of the Design Projects is to tell a holistic story and design a sensitive, detailed plan for development of the design site. We asked the students to translate their vision into a site-specific and holistic plan that pays attention to the unique landscape characteristics, local community, existing ecological systems and to other aspects of sustainability on the area.
The constraints and potentials that were identified in the previous stages of analysis and strategy are now to be turned into physical spaces, bound by real dimensions and sitespecific performances. Thus, the students’ visions for Ártúnshöfði’s urban transformation naturally came to be concrete proposals as a result of the extensive research base from which they could be pulled up.
The reader of this booklet is invited to indulge into the following pages in order to witness a brief collection of the final projects. It is our hope that all of the students’ tireless efforts and energy can inspire one as much as it has inspired us throughout the semester.

Alina Mitronina, Russia
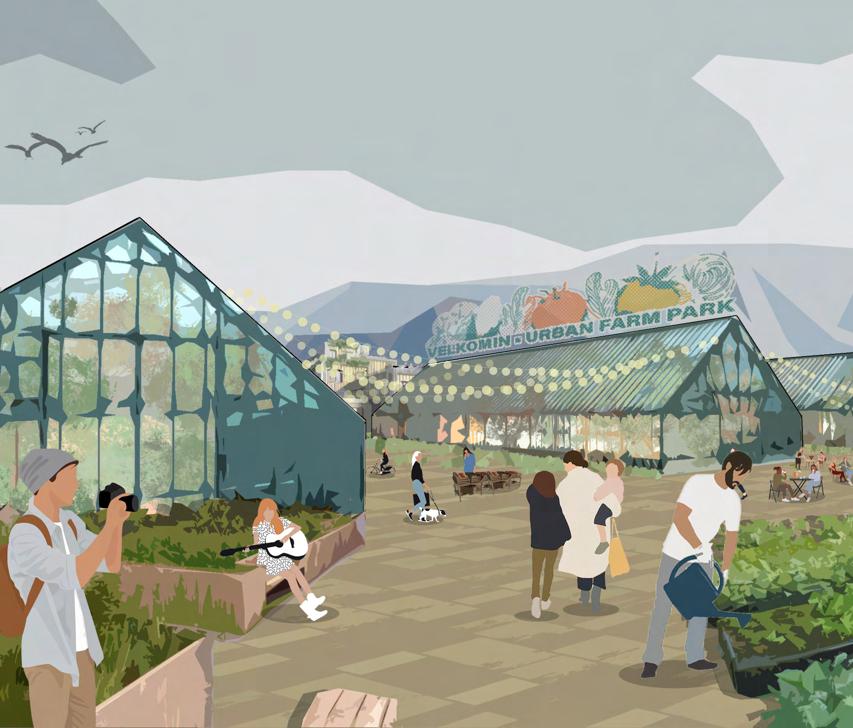
“Turning the tacitly obvious aspects of sustainability - green mobility, green infrastructure, and green lifestyle - into visible and self-promotional ones.”



TYPOLOGIES
Ártúnshöfði is a unique place due to its topography (the cliff), its proximity to the ocean (coastline) and to the Elliðaárdalur (a river-valley). Unfortunately, over the course of history, the site has been given over to industrial development, serving mostly cars and not reacting to its advantages.
The location of the site is ideal for becoming one of Reykjavík’s denser centers, demonstrating the sustainable lifestyle and coexistence of residents, tourists, and nature. Alternative ecological means of transportation must be incorporated into the new design, and built-up structures must be responsive to existing topographic relations and potential green structures.
Ártúnshöfði GOES GREEN metaphorically reflects the three main development goals of the site:
• the introduction and convenient use of green mobility opportunities such as BRT, as well as encouraging people to give up their cars and switch to cycling and walking;
• creation of accessible green spaces with different types of vegetation, extending Reykjavík’s green infrastructure;
• promoting a green (sustainable) lifestyle and culture among the inhabitants of Ártúnshöfði.
This pilot project can then serve as an example for the further development and transformation of Reykjavík, adapting it to the demands of a healthy, inclusive, and diverse future under the conditions of climate change.
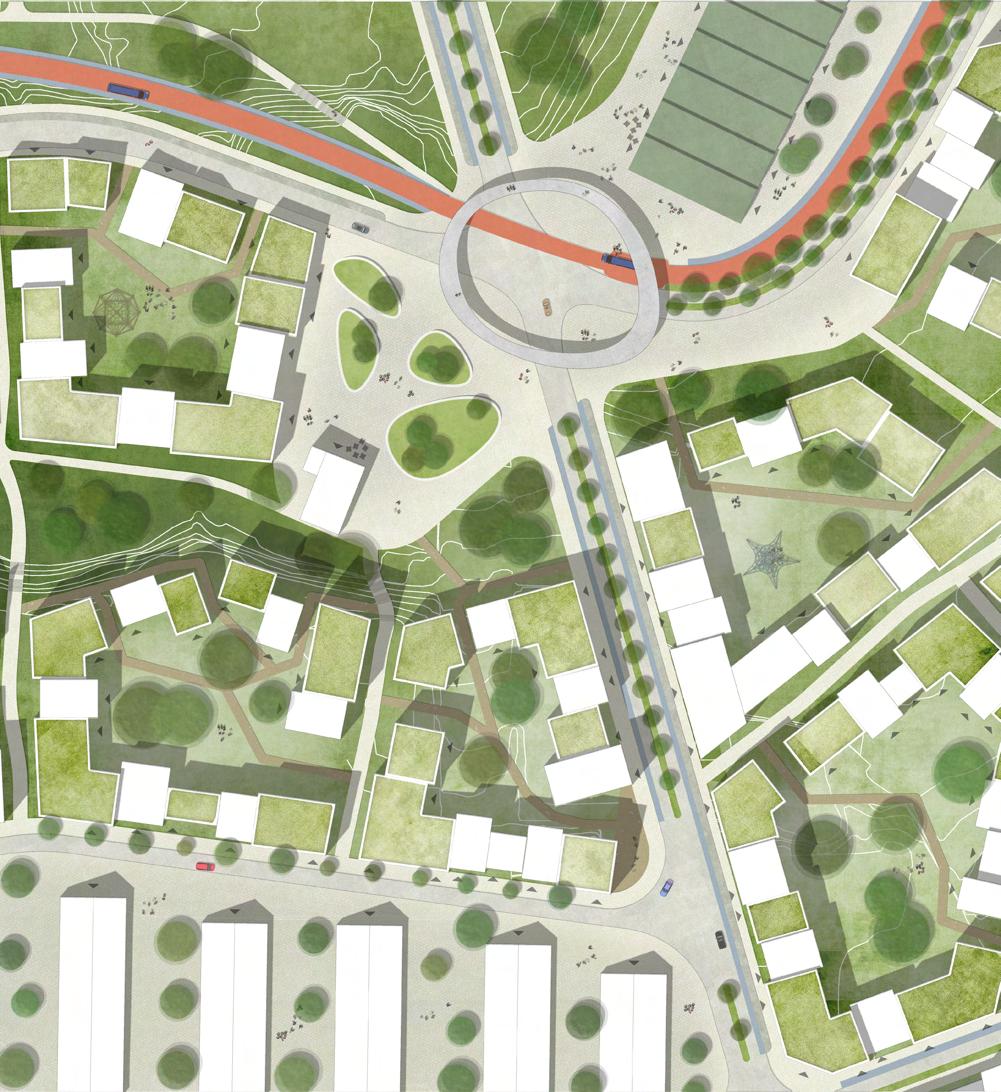

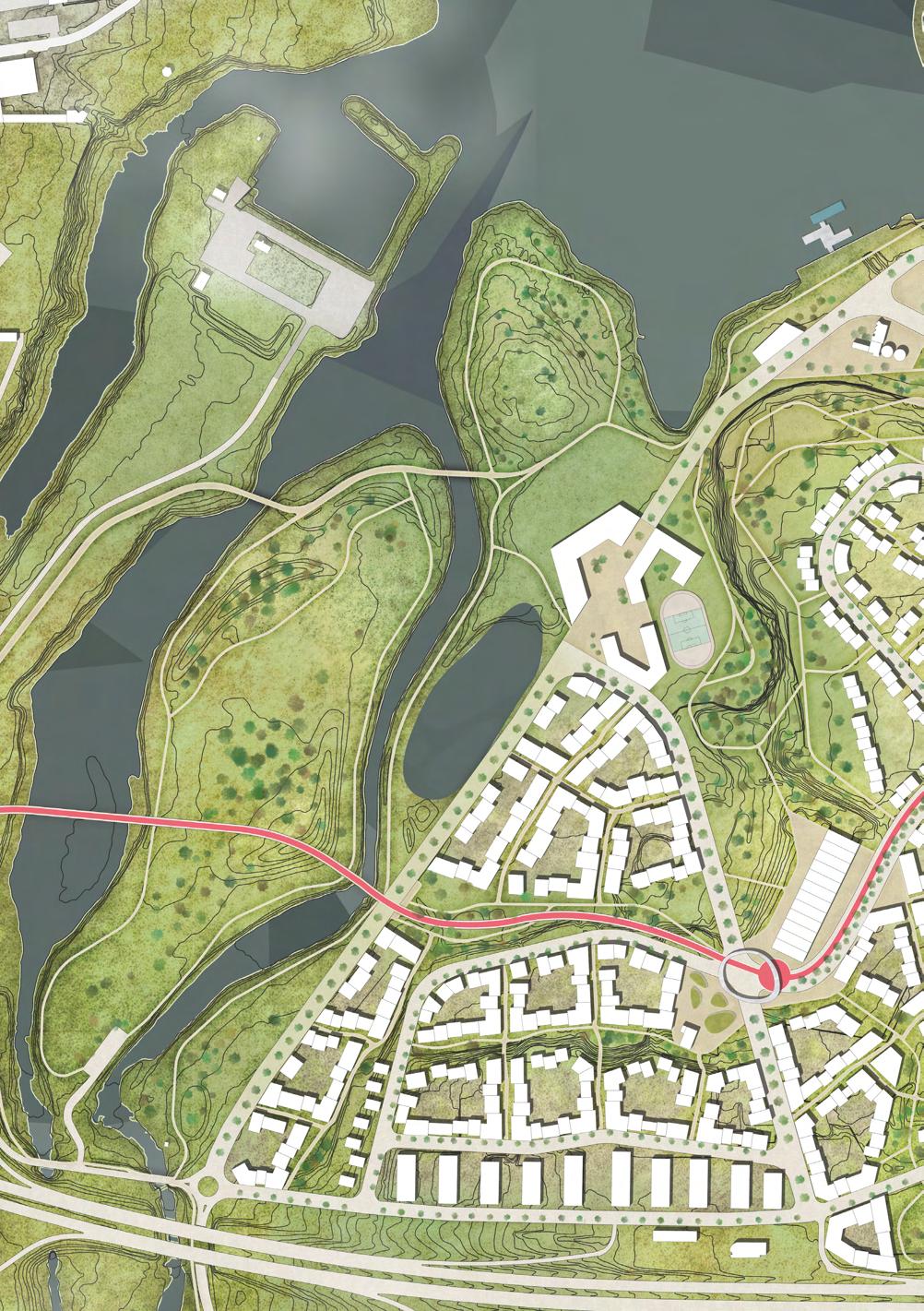
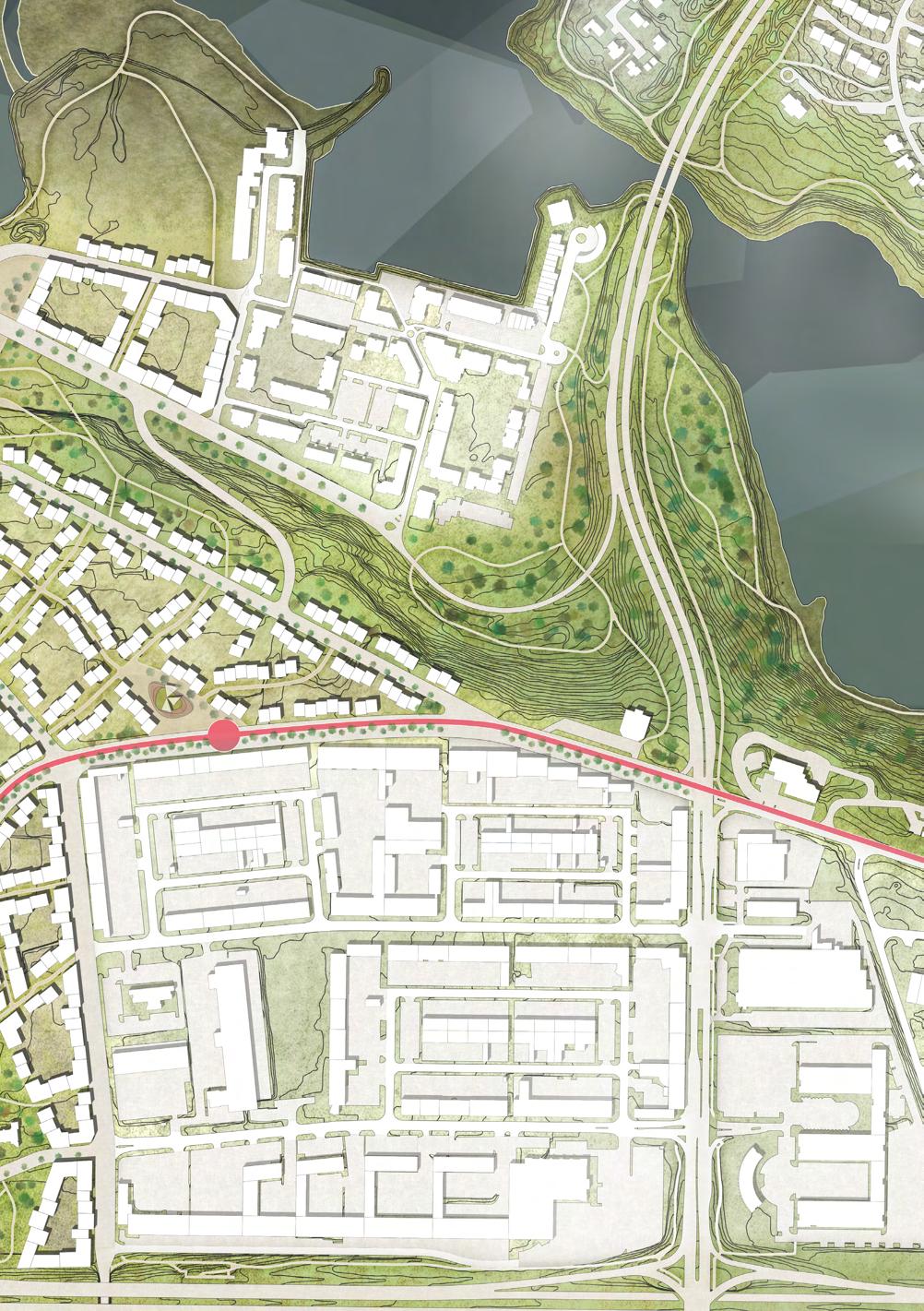
Annika Enzinger, Germany
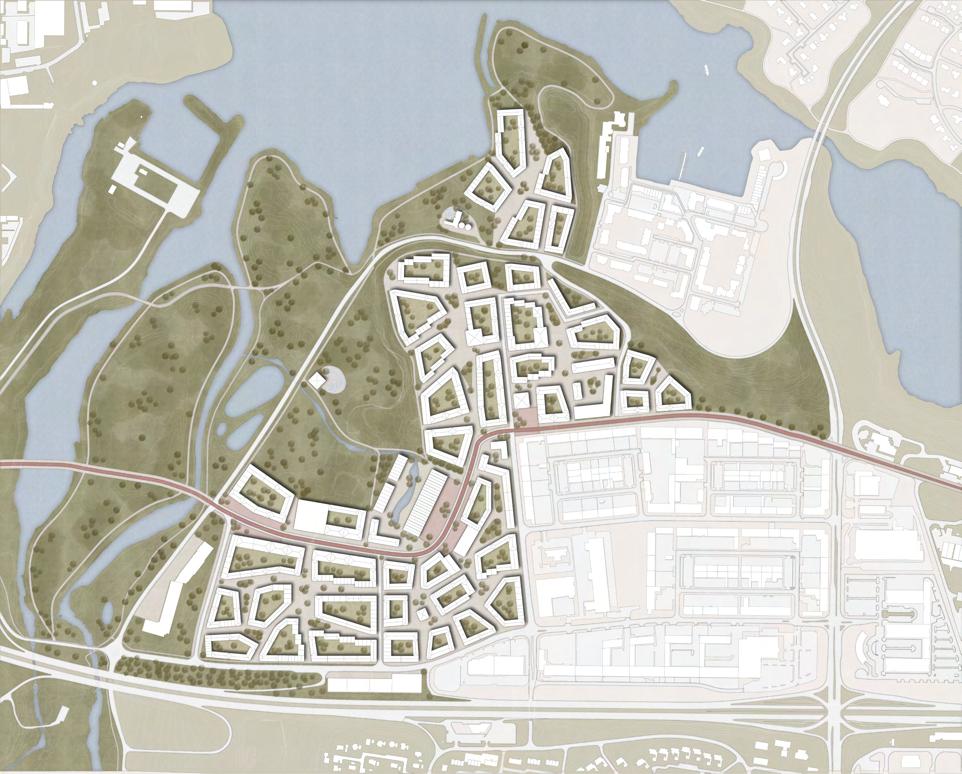
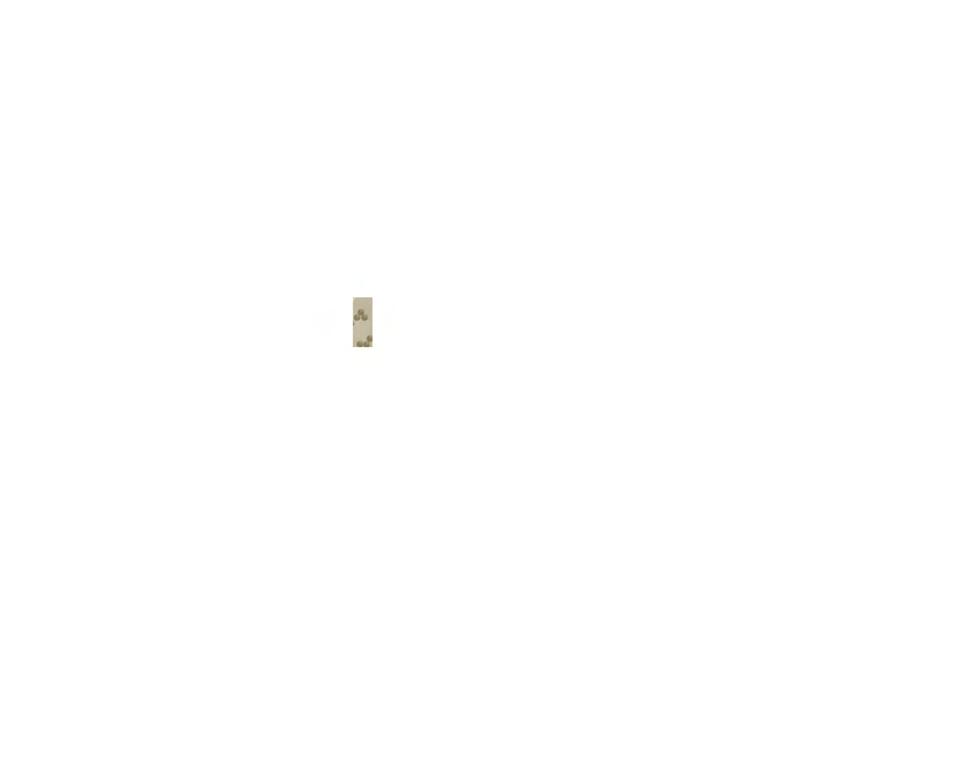
“Strenghten
the icelandic community through a public network!” Masterplan
Icelandic people have a strong identity and community as their population is small. To support their community, Artúnshöfði is going to be developed as network of public spaces, indoor and outdoor, to give them space to meet each other.
The transformation from a nonattractive industrial area to an attractive mixed area with a network of public spaces needs time. Therefore the area is going to be developed in three phases to improve the quality of live of the citizens and increase the attractiveness of the district.
In the first phase, when there’s only the first city line of the BRT, the areas around the stops are going to be developed with plazas and activities. After, in the second phase, as soon as live is happening along the line, there’s a need for residential buildings and work opportunities. The Plazas along the BRT line are going to be extend through a network of public spaces in the mixed area with different usage.
And in the last phase when the BRT line is finished, and the frequency is higher because of three lines going through the area. The residential area is going to be extended on the landfill in the north.
So hopp on the BRT and enjoy Artúnshöfði!

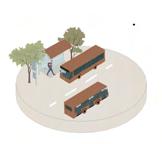
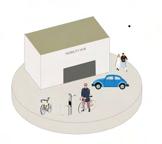
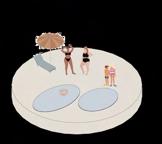
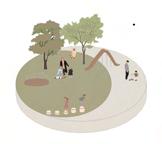
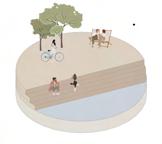
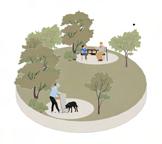

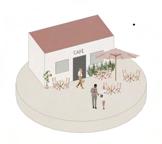

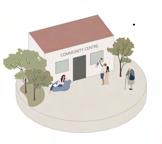
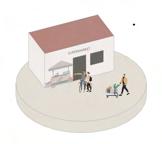




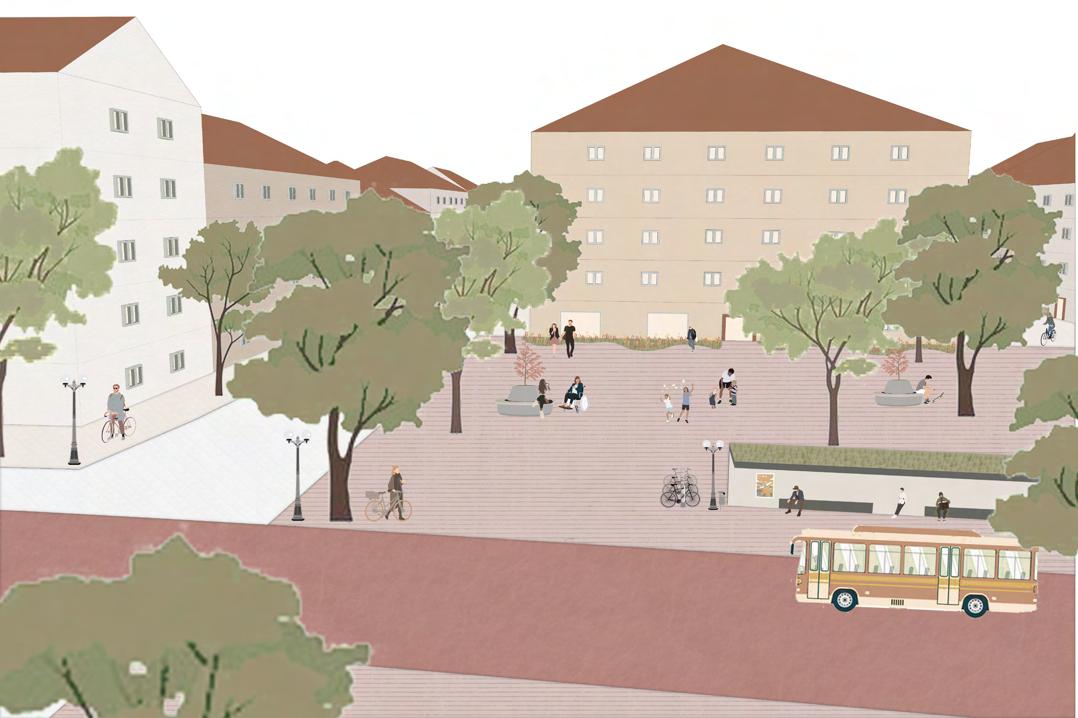
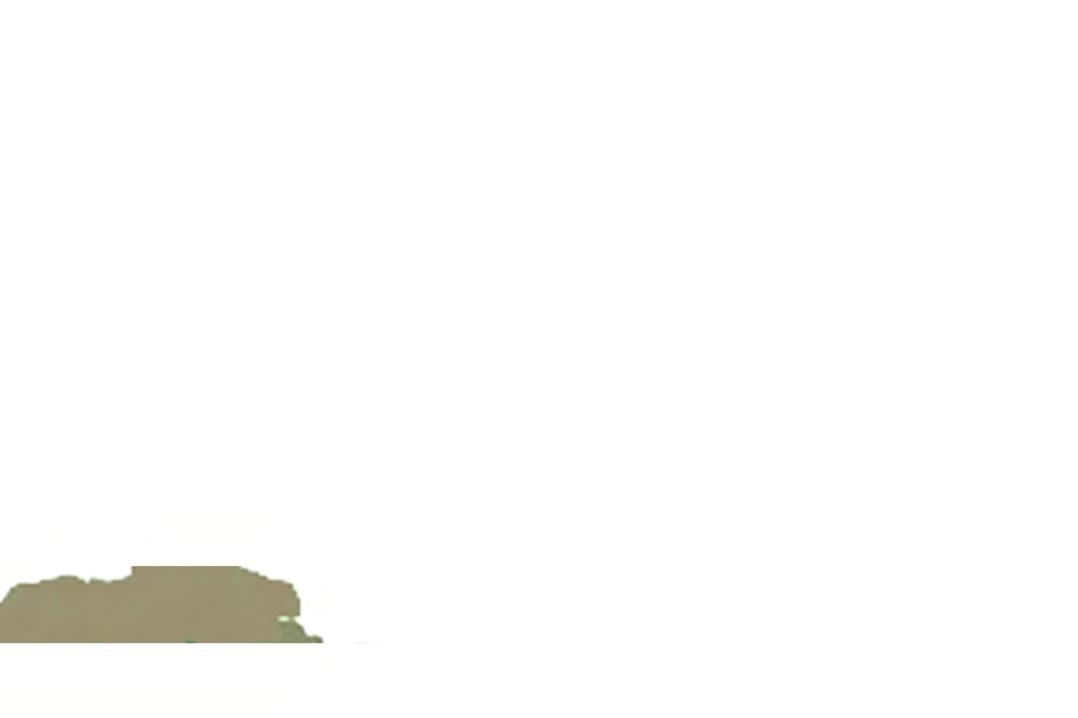
Antonia Jacob, Germany
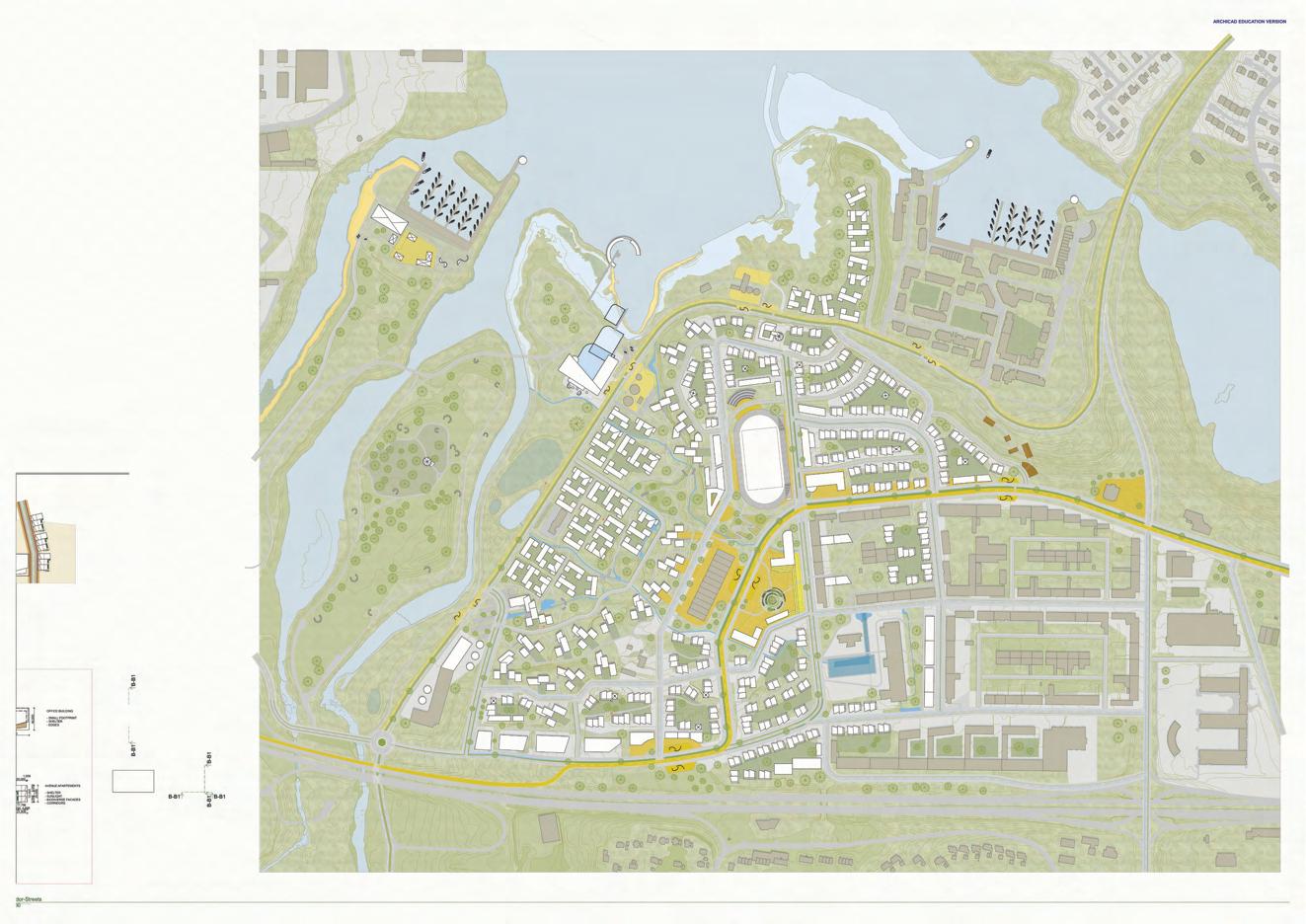

A symbiotic relationship is the interaction between two different organisms living in close physical association.

The vision of my design proposal for Artúnshöfði is to restore the balance between the urban and natural environment resulting in a sustainable and naturally balanced relationship that withstands future challenges and responds to the needs of all users.
The concept of symbiotic relationships works as a driver for my strategy and aims for a beneficial interaction between different living organisms on site based on adaptability, good connections, and a sense for high-quality space for each of the actor’s needs.
Guiding questions for building my strategies are: what is the role of
the original character of a place in the search for a well‐functioning urban environment, and can we use the understanding of this once well functioning natural landscape and connect it with human interests in an urban environment? Can we learn from the symbiotic relationships in nature and adapt an urban environment according to this idea?
The following tools build the foundation for the master plan and further design questions:
1.) Overlapping functions, which allow coexistence and promotes symbiotic relationships between all actors in the urban environment
2.) Corridors for movement which work as connections between the organisms (humans & nature)
3.) Circularity which adds sustainable technical aspects in detailed processplanning o the design proposal.
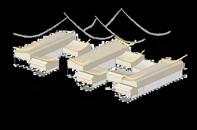

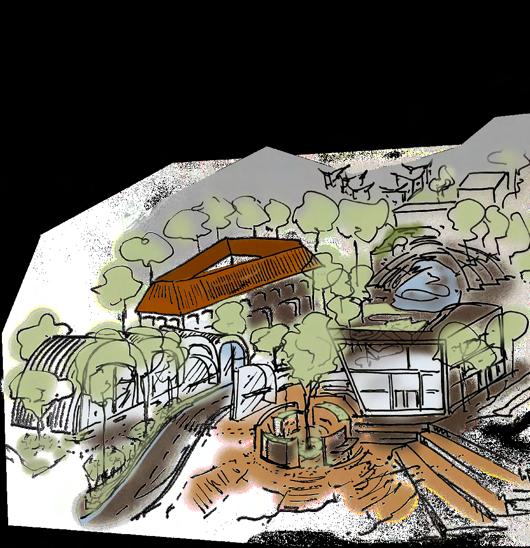
Symbiosis in an physical example - the new center of Artúnshöfði combines existing and new architecture, public realm and uses nature as a connecting element.


BUS/CAR LANE (RAISED) < NATURE RESERVE
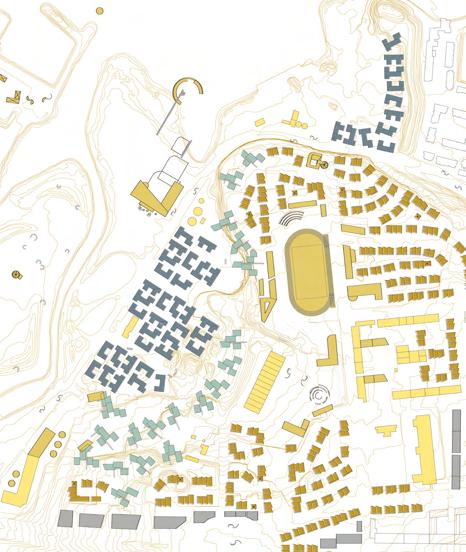
Building Typologies are placed with respect to the site specific topography and natural connections to enhance flows and mobility of flora, fauna and human life.
Natural connections through courtyards, bioswells and an open urban build structure towards nature promote symbiotic relationships in a semi-urban environment.
Section A-A shows the building typology “Nature Bungalow” (a study for minimal footprint of buildings in space and ground covering area).




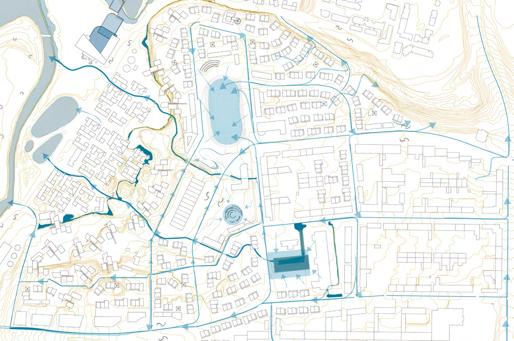



Antonia Zoe Freudenberger, Germany
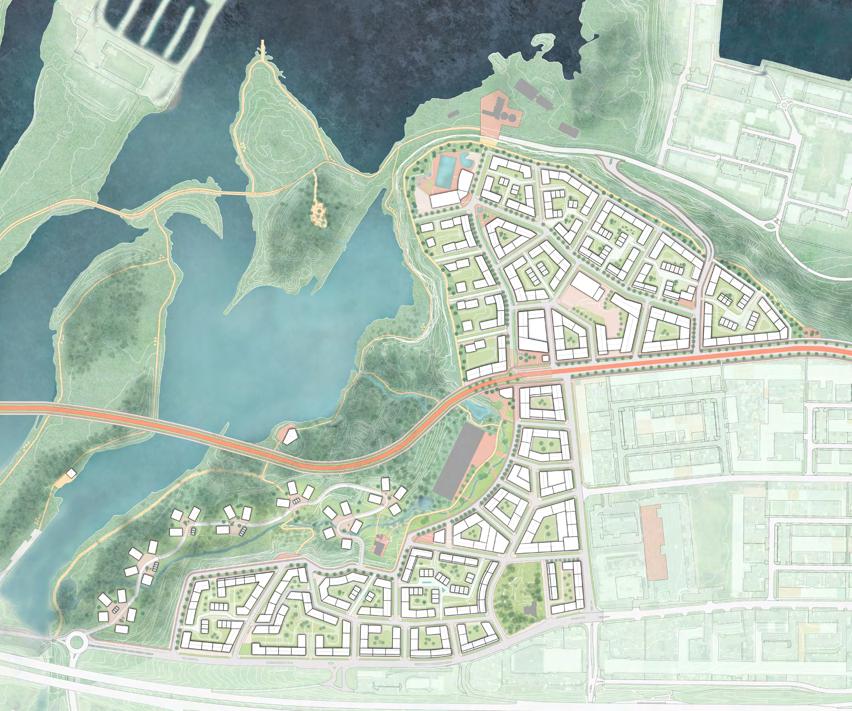
“To bring this beautiful landscape closer again, I aim to let nature come back in, to create comfortable living conditions in-and outdoors to connect people and nature again!”
NATURE -LET NATURE BACK IN
In the first phase, nature will be let in again. The area underneath the cliff will be taken over by nature, and flooding won’t be a problem that needs to be solved. Furthermore, the soil will be fertilized, and afterward, different types of trees and vegetation that can stand the rough climate conditions will be planted. Over time nature will overtake this planting process, and the area will evolve itself.
HUMANS- CREATE SUSTAINABLE AND COMFORTABLE LIVING CONDITIONS
Secondly, the building process on top of the cliff starts. Building a new BRT line and an integrated stormwater management system will create sustainable living conditions. Streets will be placed to block the wind and different typology accounting to the landscape and the weather conditions will be implemented. Superblocks with smaller housing on the inside will create wind protected zone and will let
1. BRT-Stop
School
Swimming pool
View point
Foodproduction
Forest playground
Nature house
the maximum sunshine in. Urban dense blocks will be placed around the BRT, and a free-standing building in clusters will be placed in the new plant forest.
NATURE AND HUMANS- CONNECT NATURE AND HUMANS AGAIN
Furthermore, walking paths in the nature with viewpoints and activities (swimming pool/sauna, sports field) will attract people from Ártúnshöfði, the surrounding neighbourhoods, so as tourists. Additionally, Ártúnshöfði will grow and sell their food on different scales to complete the process of connecting humans and nature.

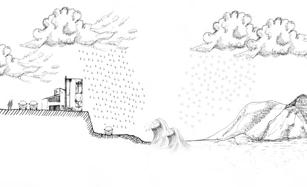
SITE

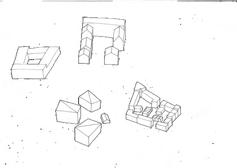


TYPOLOGIES




Bruna Oliveira Macedo Pessôa, Brazil
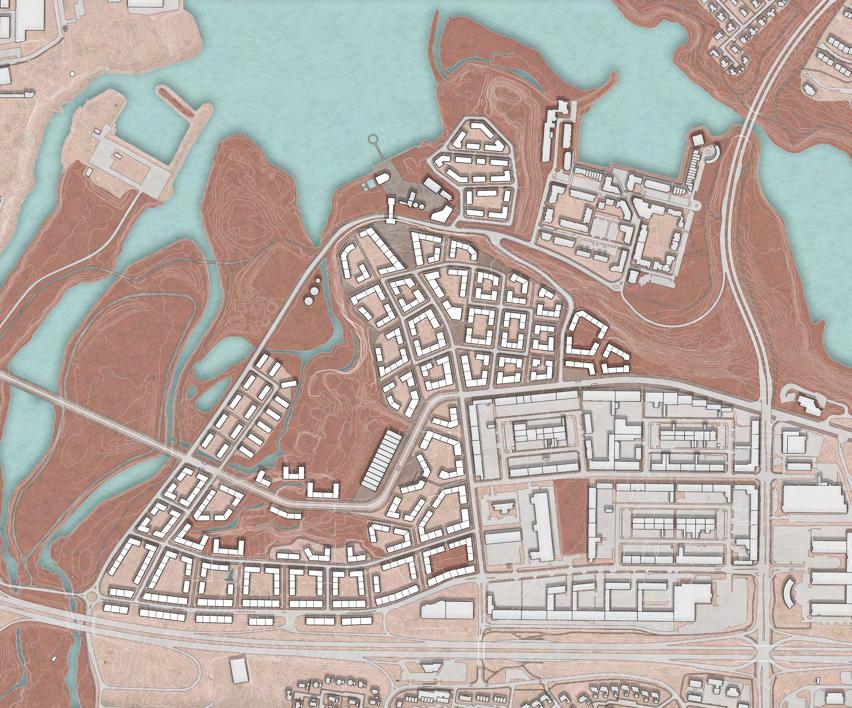
MASTERPLAN
“Taking back the neighborhood from the cars to the people by creating human-scale public spaces ”
Among the Ártúnshöfði challenges, the ones that this urban design is going to focus on solving are the ones regarding public spaces: car-oriented streets, insufficient public transport, and functions monotony. The aim is to change the perspective that it is an area to come by, using a private vehicle, just when you need something specific. With the new design, it is going to be easy to move through the neighborhood and the population would feel more invited to use the public facilities.
The first design step is defining the existing non-pavement areas. The aim is to preserve as much as possible and create a green belt from them. The park in Artúnshöfði not only works as a green corridor that connects the biodiversity of the surroundings but also has plenty of public space that the population can enjoy.
The streets were redesigned to support pedestrian and bicycle transit safely
and comfortably. Reducing the car lanes made space for the sidewalks and bike lanes. The Borgalina crosses a considerable part of Artúnshöfði, which means that the public transport is going to be more accessible and efficient in most parts of the area. Furthermore, as the BRT line is going to be implemented in the first phase, it is an important driver for the whole project.
The buildings and public spaces are another strategy to bring more diversity to the area. There are going to be implemented residential, commercial, mixed-use and leisure functions to break the monotony. Also, public spaces like squares, parks, shorelines, sports, and cultural features have the important mission to transform this area into a more extrovert city.
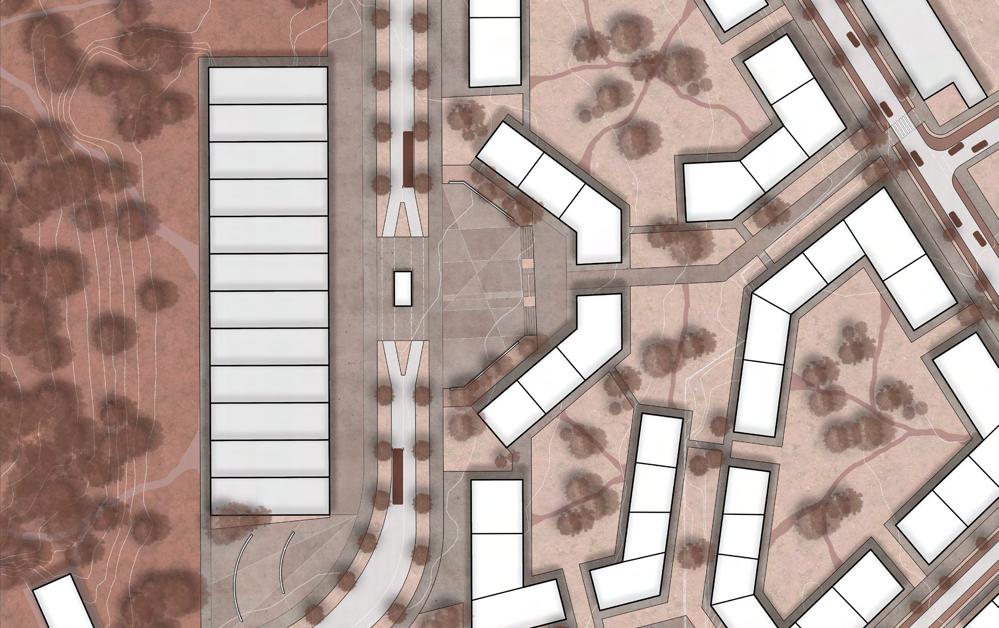


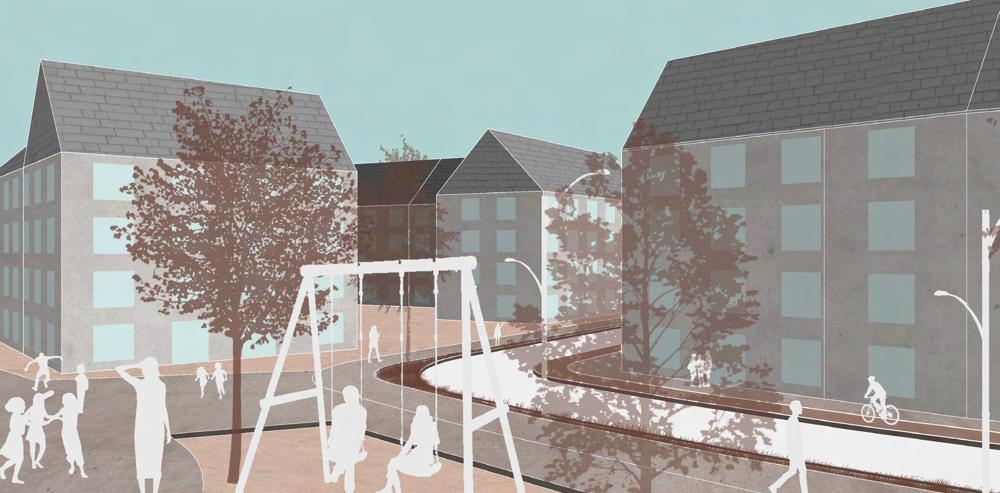
Carla Cousteau, Spain
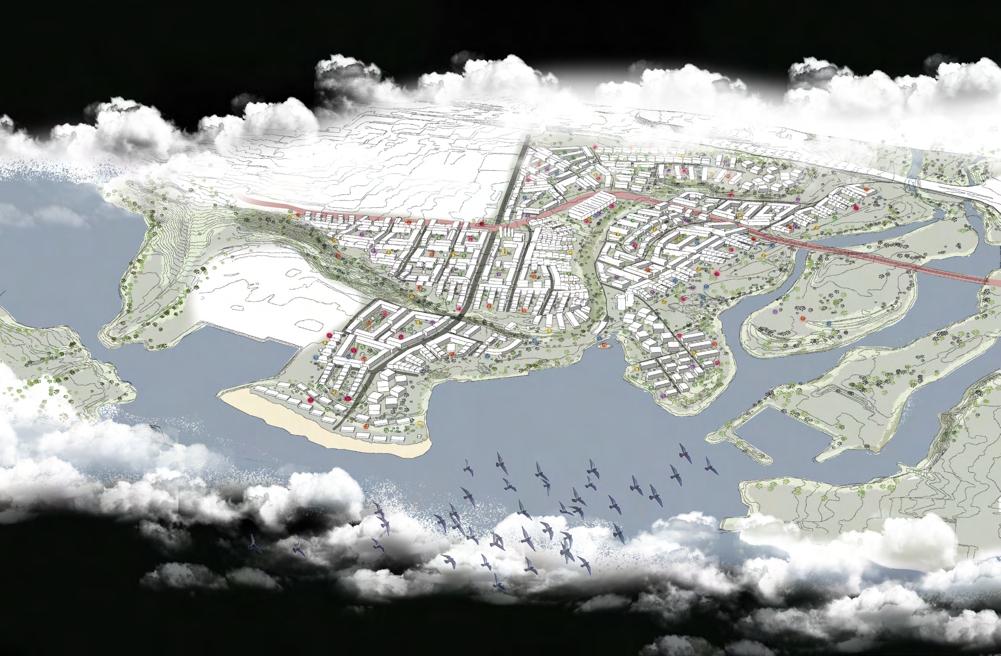

“The interaction of elements that when combined produce a greater sum of the individual elements ”

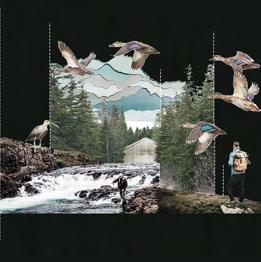
This is refered as the purpose of joining natural and human systems in an urban scale.
The project aims to combine all the needs of the city of Artúnshöfdi by creating a new neighbothood with the new BRT Borgalina line as a main focus point.
Enhancing the human need of returning bac to nature with the new knowledges that the technology adn sustainability provides today
The base of the proyect, this modular intersections between the two systems, aslo called synersy cells, are heated my geothermal energy and are inspired by the cultural colored housing in Iceland. Dimentioned 6x6x3,5, they are all arround the neighborhood depending on its need. THese can be used as:
· Green houses
· Aquaponic gardens
· Plant storage
· Shelter for the harsh weather
· Seasonal garden
· Botanical garden
For the connections of the urban to the natural ecosystem, we allowed the fauna and flora to flow from the forest to the new synergy area making a green corridor and a eco-duct close to the BRT station.
Keeping the main factories to be reused is a sustainable strategy. They are considered ancor points for culture, parking lots and urban art
The site merges both systems by the greenery and the connections between publiv and private spaces to create intimacy but cooperation between them.
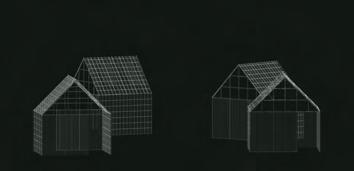
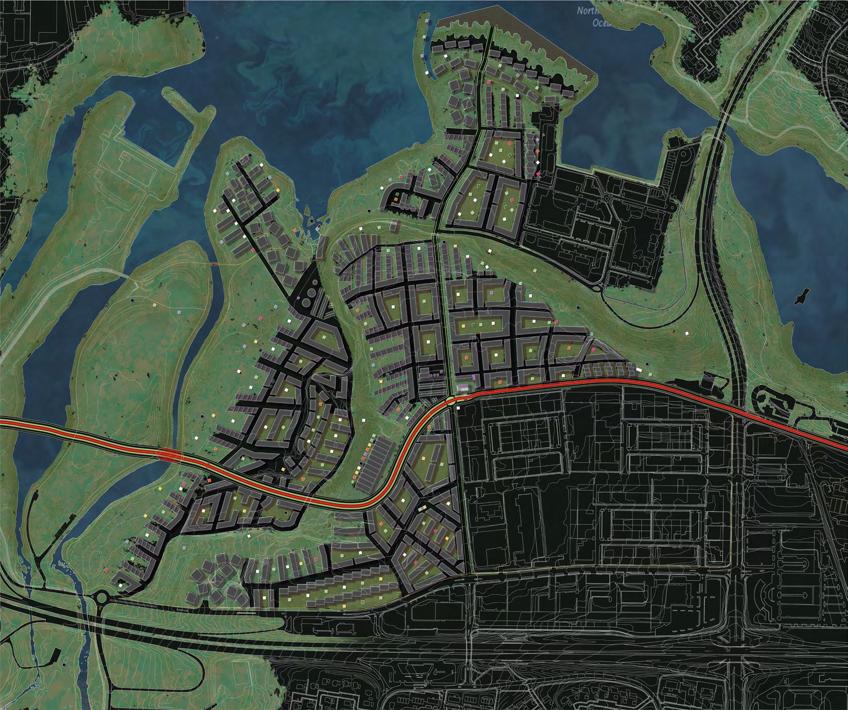
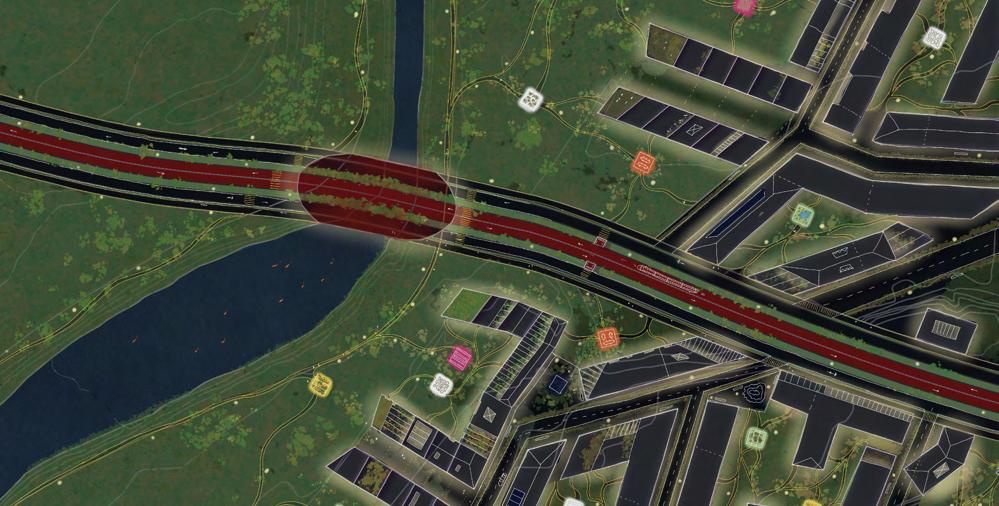
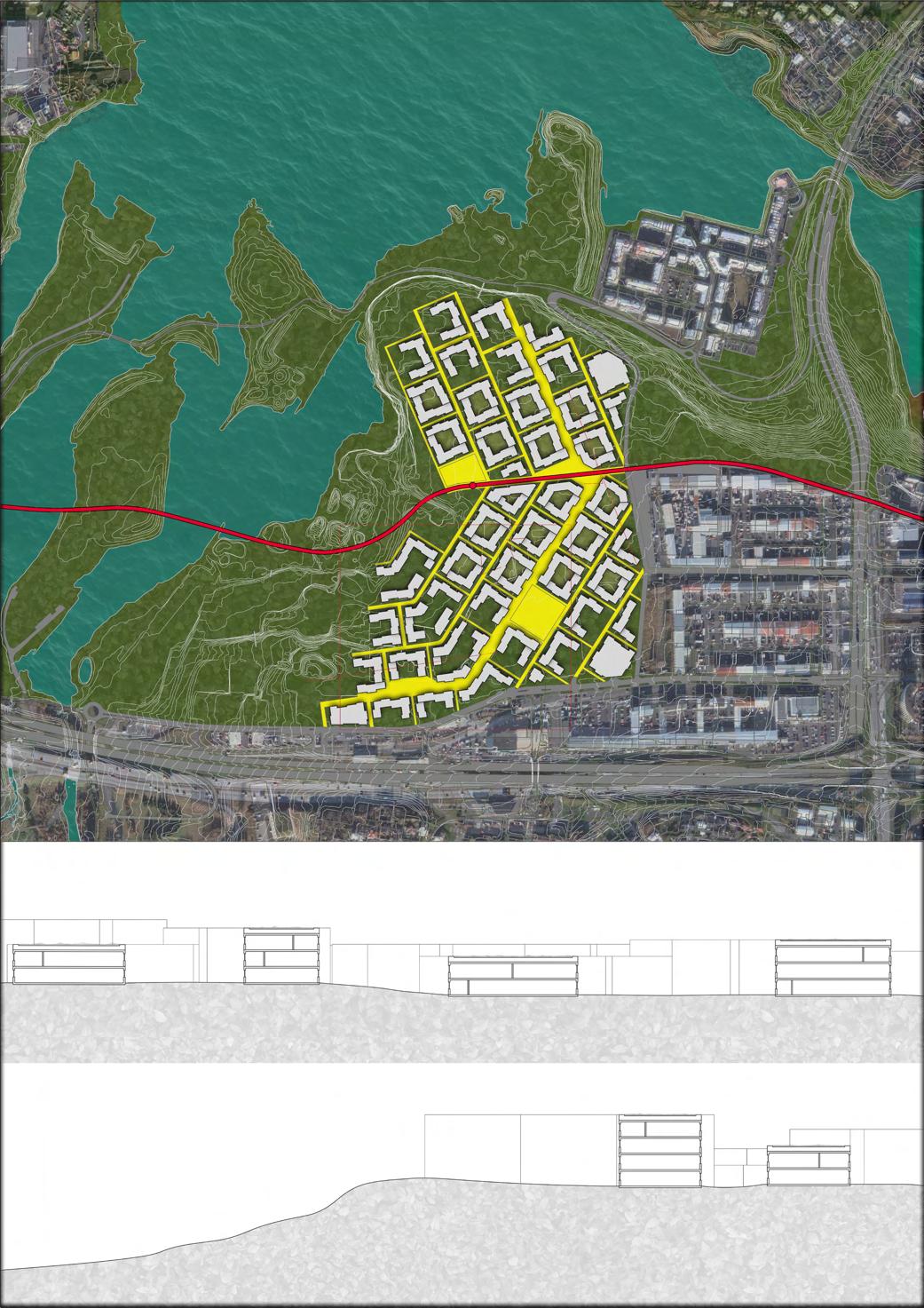
MASTERPLAN
“Taking from the car, and giving to the People”
I believe that the key for humans to live a more fulfilling life is nature. Thus, I have redesigned Ártúnshöfði, a region located about 6 kilometers East of Reykjavik, by exploiting the extreme weather conditions and, hopefully, reconnecting humans with nature.
My design of Ártúnshöfði focuses on three main aspects: the BRT line, the roads, and the buildings. The BRT line is at the core of my design. It splits Ártúnshöfði in half, connects the highdensity zones, and determines the density of the buildings in the whole area: the closer a building is to it, the higher its density.
The roads are now oriented perpendicularly to the strong winds (from the North and the East); they are steep to reduce water overflow; and they have bio-sweils for water to fall down hill on the surface. Most importantly, the roads of Ártúnshöfði are now pedestrian only. They are wide enough
to be accessible by emergency and waste disposal services, but ordinary traffic is forbidden. People must walk!
The buildings in my design are opened to nature. They all have green roofs and let nature inside. The high-density buildings have different heights to facilitate sun exposure, while the low-density buildings are connected directly with the wildlife of the area. The new Ártúnshöfði does not have any buildings in the zones with the best views. They can be enjoyed by everyone.

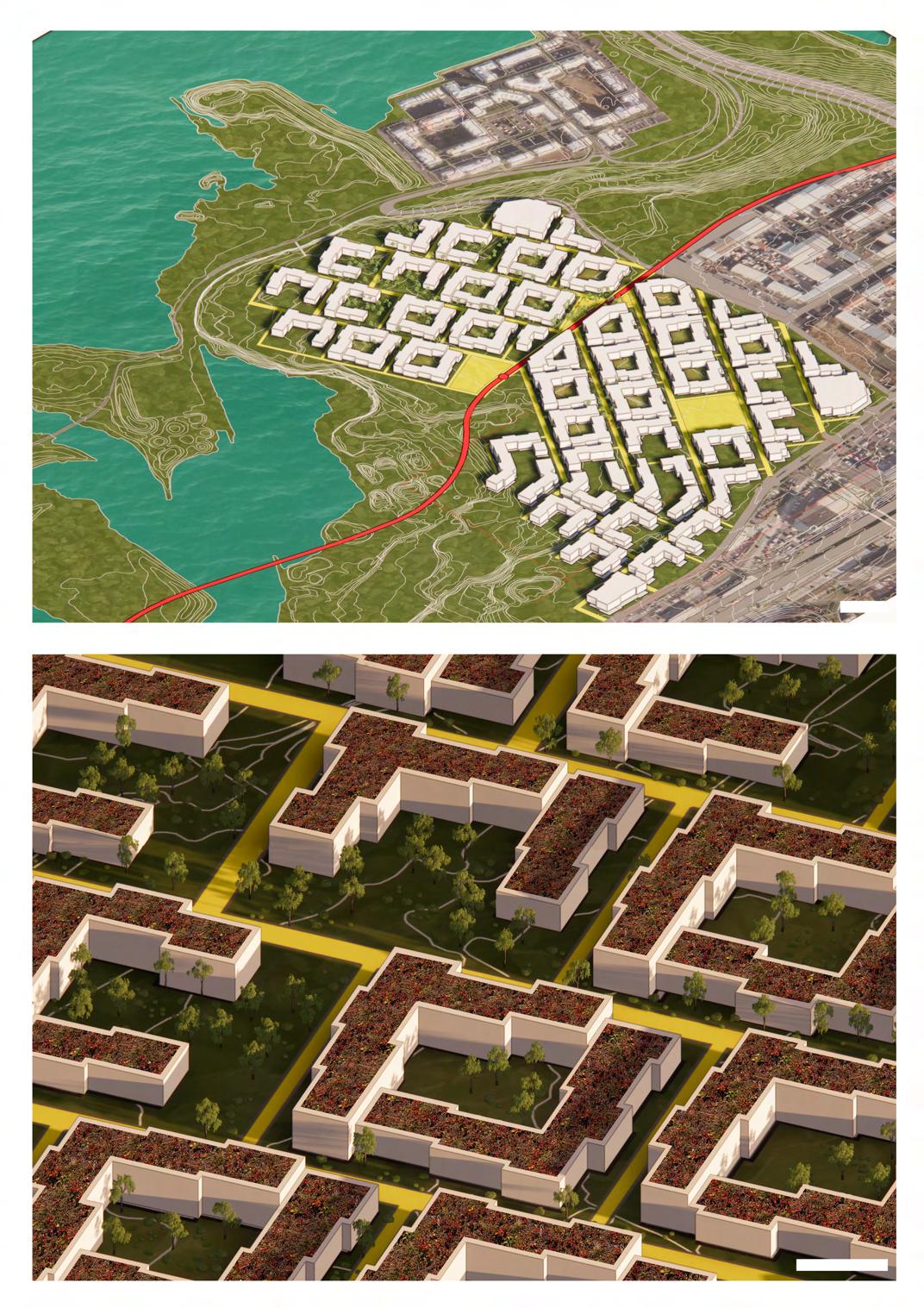

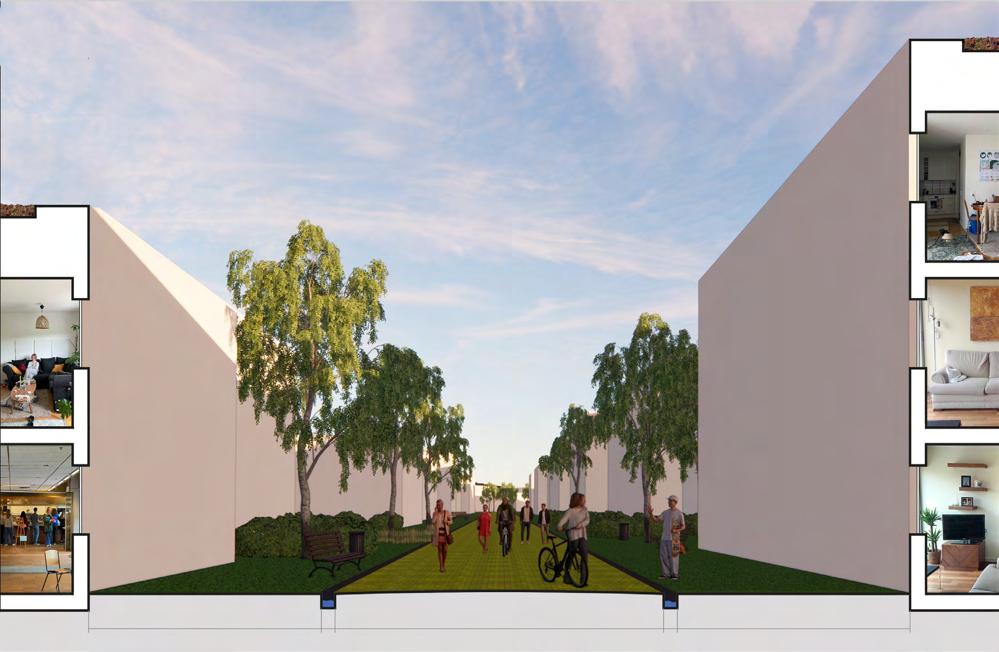

Elena Tamiolaki, Greece
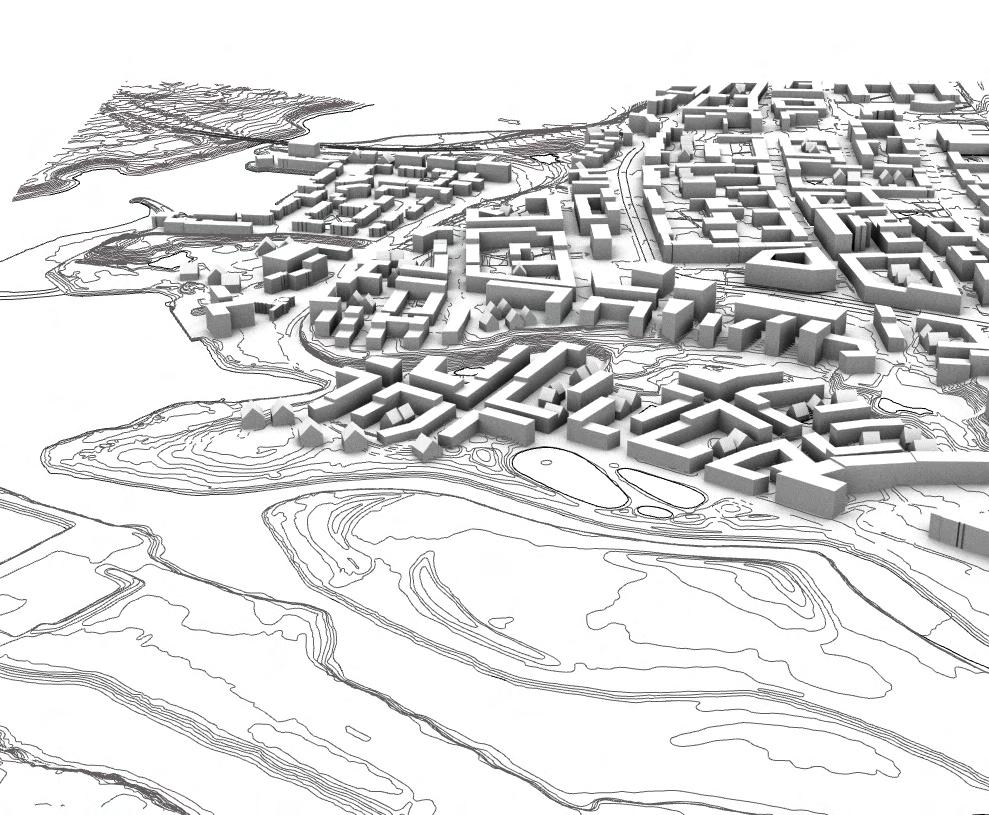
AXONOMETRIC VIEW
“Amalgama, metaphorically, is the blending of different things: a homogeneous union of diverse elements.”
This idea was based on Icelanders’ phrase “Landscape in Motion”, and, through my personal journey to ask and reconsider what this phrase means, I discovered that there are a lot of different elements that shape its meaning: the ever-changing climate, the various natural landscapes of Iceland that a visitor explores through interesting routes, but also, time, seasons and possibilities of interaction. Unfortunately, the visitors and residents of Ártúnshöfði feel trapped in the hazy industrial landscape of the site and in order to interact with nature, they have to drive many kilometers away, since the coast of Ártúnshöfði does not encourage interaction, nor public transport. At the same time, there are no possibilities for safe walking, nor residences or public activities. For these reasons, I attempt to shape a positive mixture of different qualities, all blended together. Houses, working places, public spaces, commercial and enclosed parking spots, are now found in the built environment.
Almost every single structure hosts a mix of the aforementioned functions and, an apartment, for example, could be now found next to a public function, on the same floor. There aren’t any places of higher or lower importance; since every 800 meters, people can find everything they need. The existing buildings and functions are also integrated to the new plan of the site. Furthermore, the new BRT line (tram line) encourages public transport and provides connection to the north-east and north-south neighborhoods, while for the construction, no more landfill or bridges are needed. Moreover, the slopes of the ground are used for underground parking places, entrances, alternative activities, staircases, but also for water canals/collectors, small ponds, and courtyards with natural elements. The green and blue strategies are used to collect water and enhance biodiversity, hence preserving the local nature and preventing the sea level rise.
Come and join Ártúnshöfði!
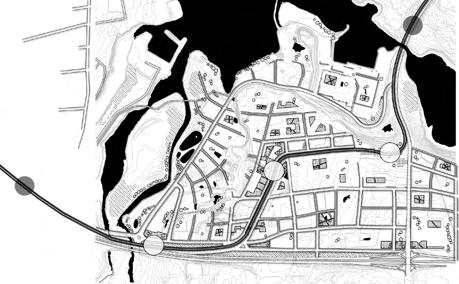
& BLUE NETWORKS, ALTERNATIVE BRT PLAN (original scale 1:5,000)
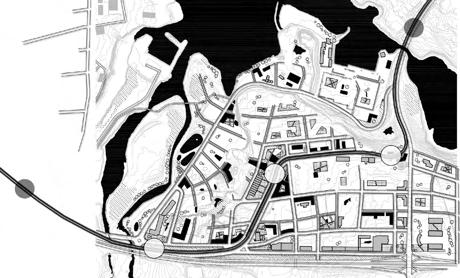
CONNECTING PUBLIC FUNCTIONS WITH BRT, GREEN & BLUE (original scale 1:5,000)
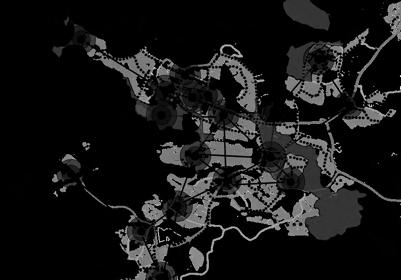
STRATEGIES FOR MULTI-NEURON HOTSPOTS IN REGIONAL SCALE (1:10,000)
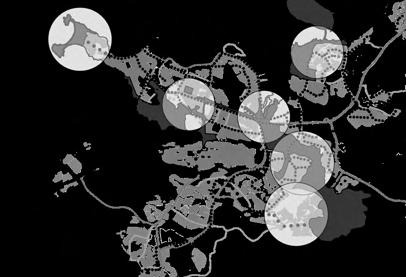
STRATEGIES FOR GREEN & BLUE CONNECTIONS, AND BRT EXPANSION (1:10,000)
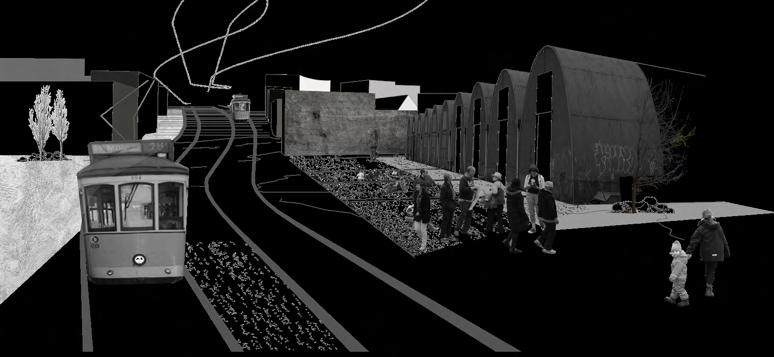
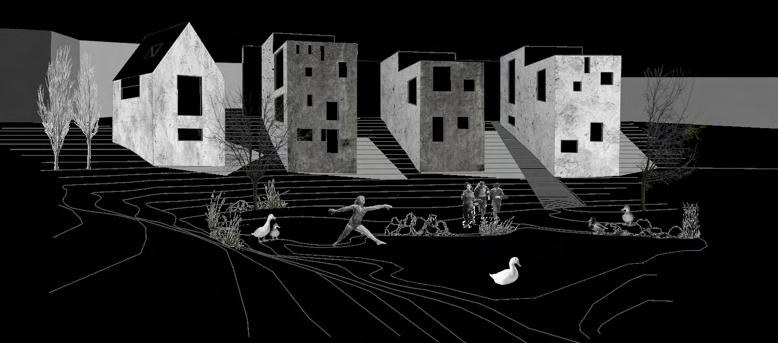


Elin Bengtsson, Sweden
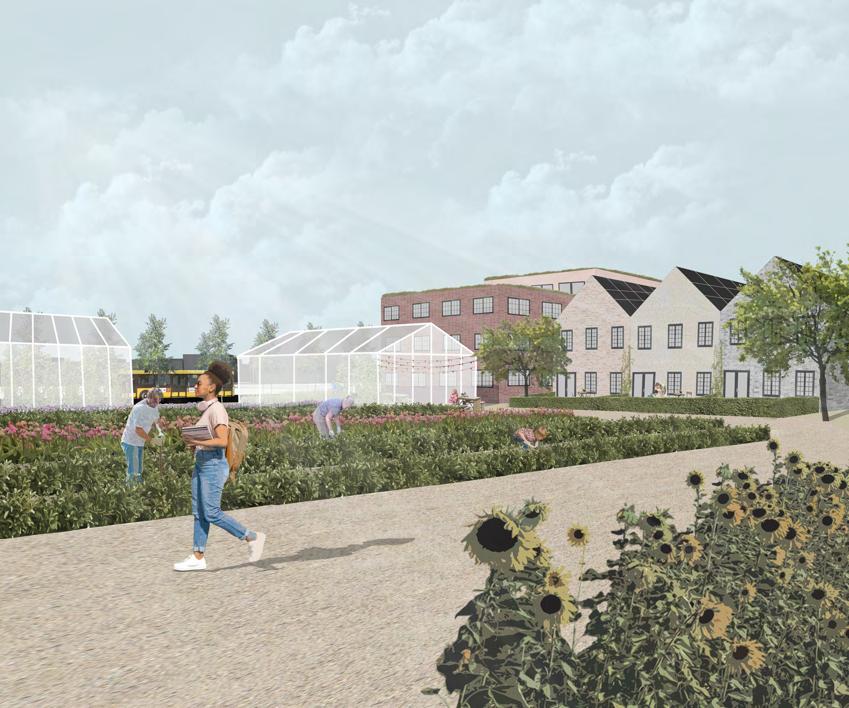
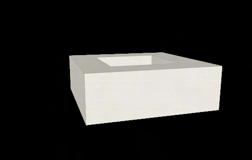


PERSPECTIVE | COMMUNITY GARDEN
“Imagine a place where you can comfortably attend your daily needs within walking distance, where people greet you as they pass by, where the air seems fresh and the streets are sprinkled with shades of green.
Did you think of Artúnshöfði? In the future you will!”
To bring back both nature and citizens of Reykjavik to the site both the use and identity of Artúnshöfði needs to change. We need to see human and nature development as one system instead of two. For this I suggest going to our past. The village, a place where nature has a natural role in the everyday life. Combining this with the beneficial aspects of the more modern urban high rise and dense development, the idea is to create a new and improved way of life.
In the Urban Village, the human and nature system both have its place. Some of the aspects from the village that is implemented in Artúnshöfði is the sustainable mindset of living with nature and a more resilient approach with local production. This also contributes to strengthen the local community and the feeling of belonging.
Combining this with the dense neighbourhoods of the urban lifestyle creates shorter distances and more opportunities for a public transportation system. The density also creates opportunities for services, functions and jobs.
Keeping the local identity of industry but shifting the focus to a more small scale production to fill the needs for the locals in the village and the surrounding areas both the resilience and the feeling of community will grow.
By implementing these strategies, all rooted in the concept Urban Village, Artúnshöfði will serve as an additional core of community for the citizens of eastern Reykjavik. It will also be a place for conscious sustainable living.
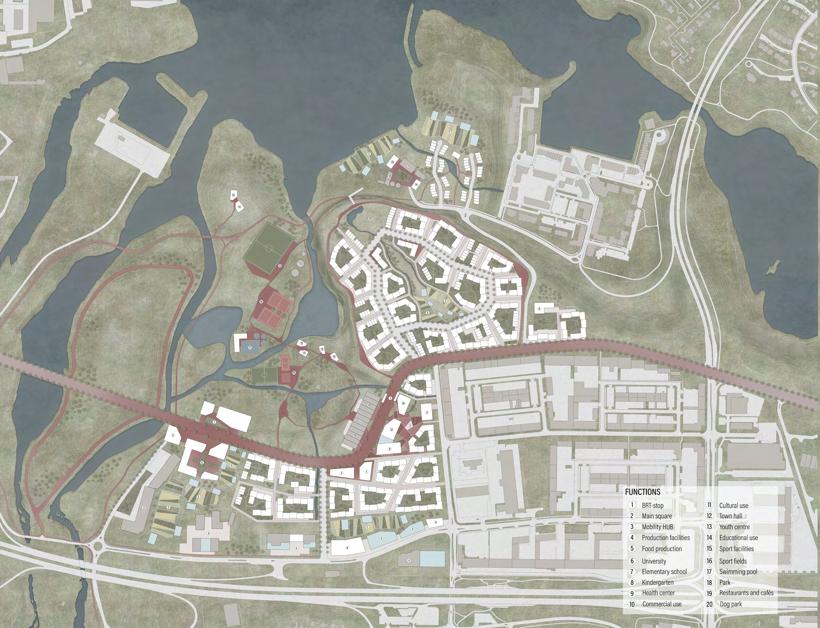
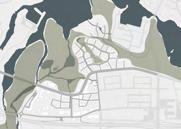
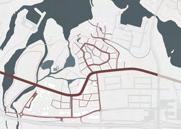
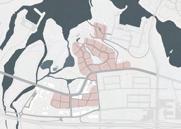

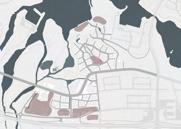
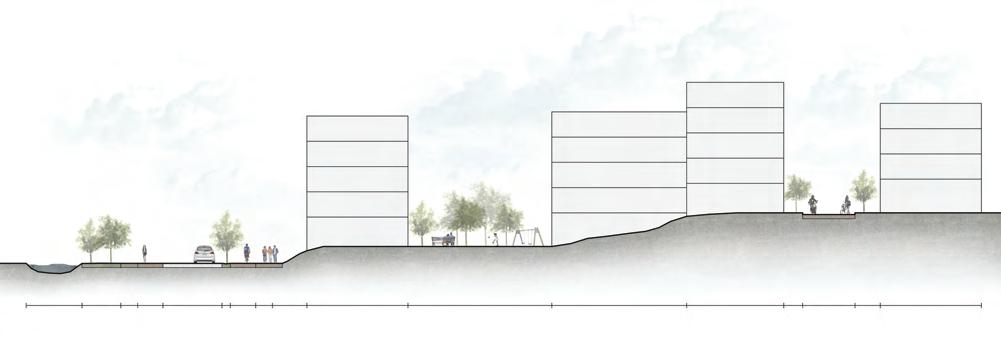
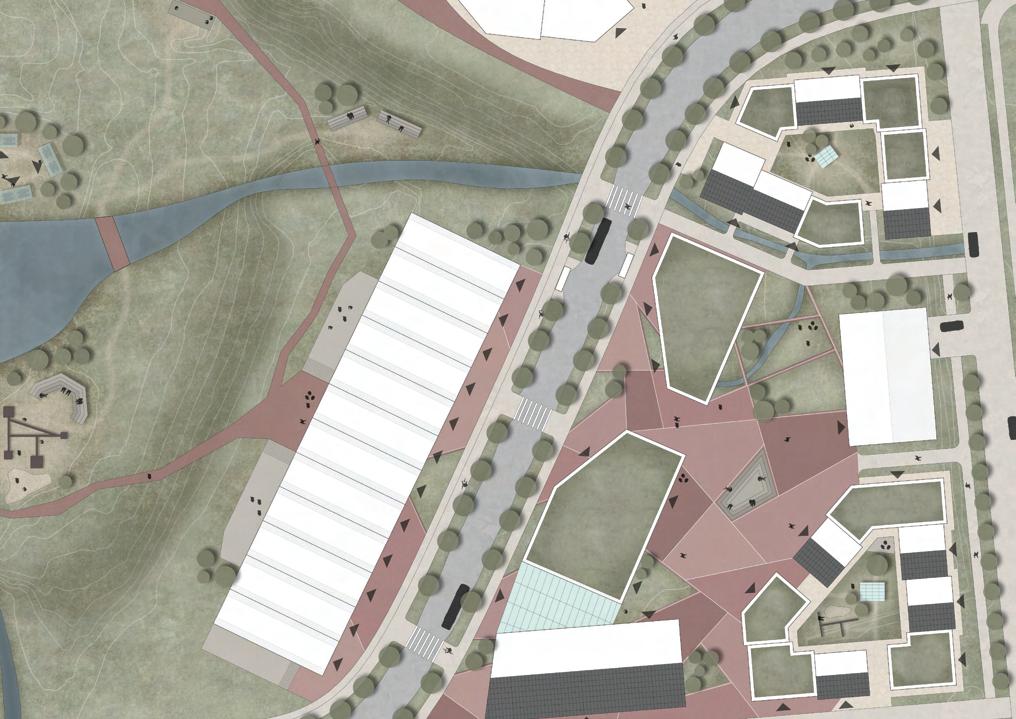
Elise Estunger, Sweden

“Make a lively and walkable area with healthy residents”
The projects aims to create a walkable and green site with alot of activities for all residents. The project is called “Ártúnshöfði - for a healthier lifestyle”. The Icelandic people are very active, the vision is to create an active site with a lot of activities. The site today lacks vegetation and by creating green paths and placing activities around these the site becomes more walkable. The site has a difference in height and the topography is far from flat. The ones who enjoy steep (bike)paths are going to enjoy this site. Even if the bike is not used all year round, the possibility to do so should still be there.
Today, the car is very popular among the Icelandic people. It can be hard to change that behavior, but placing parking garages instead of individual parking close to the apartments/houses can be a step in the right direction, which gives more space to greenery.
Around the site there is activites such as canoe rental, places to play boule, a football field, beach volleyboll, a sports center with tennis, padel, a multiarena and an indoor arena.
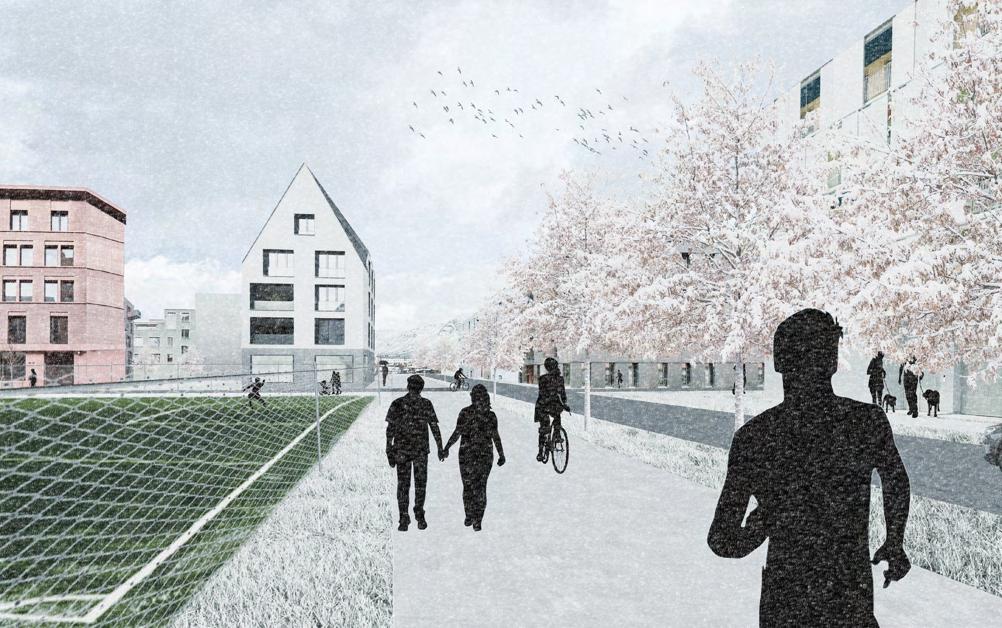
PERSPECTIVE - Snowy day at the football field

COURTYARD EXAMPLES
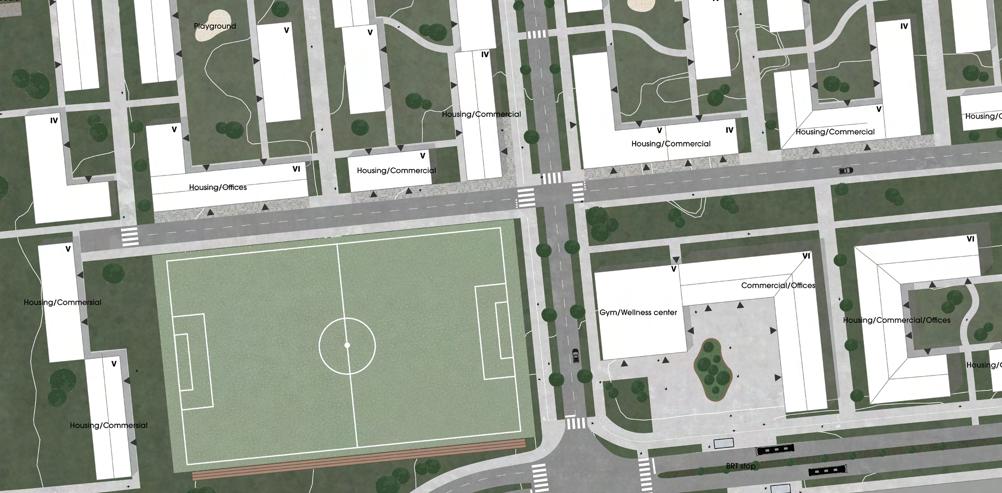
Floris Meeuwse, The Netherlands
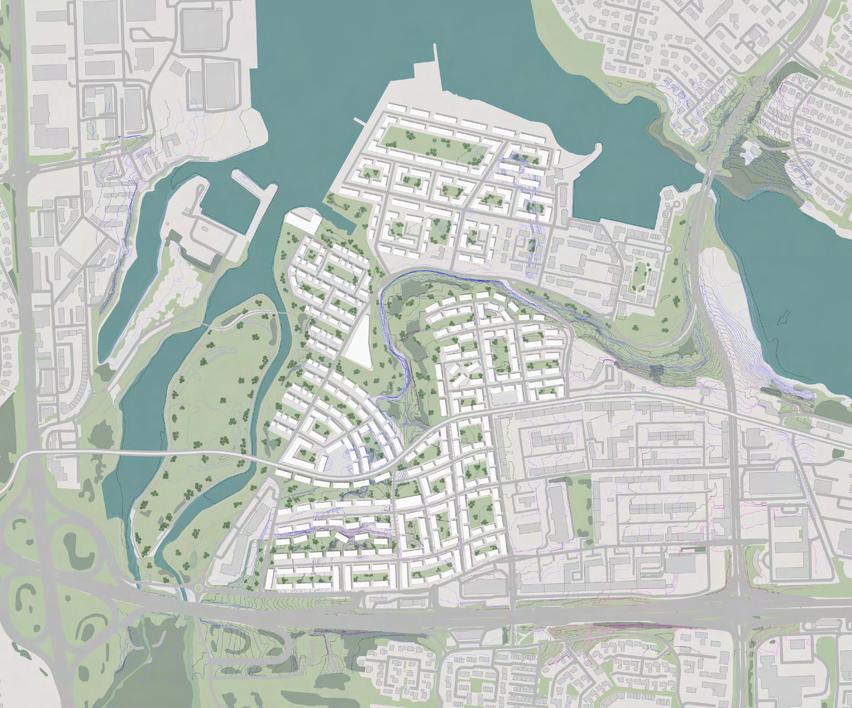
Masterplan
Creating a pleasant living environment around the different edges that Ártúnshöfði offers.
Living in Iceland can in general be seen as living on the edge. The environment and climate are hostile, and it is located on the edge between Europa and America. For the redevelopment of Artúnshöfði in Reykjavík I followed the concept of Living on the Edge. This is because the site is filled with different barriers that make living there more challenging.
The Borgarlínan is the driver of development and therefore the development of the site will start around the BRT. Around the BRT stops there will be higher density than further away from the stop. Around the stops, there will also be a higher mix of functions as the stops will be able to sustain these different functions. The area will house different functions such as a school, a swimming pool, offices, shops, restaurants and housing. Housing will take up the largest part of the site as this is the main focus of the design.
The design will be filled with green spaces where people can enjoy outdoor life when the weather allows for it. Most of the green is located between the housing blocks as semi-private courtyards, sheltered from the strong winds. Large green structures run through the site that are interconnected. These parks are located along edges such as the cliffs. This allows residents to enjoy these edges instead of dreading them for their ‘obstruction’ of the site. This way people can truly experience living on the edge.
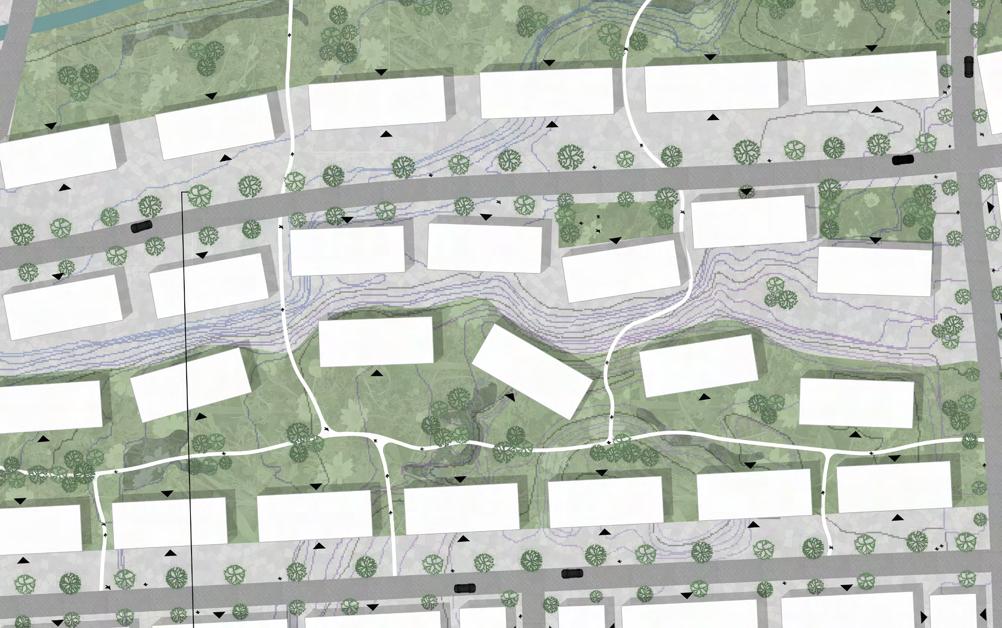






























































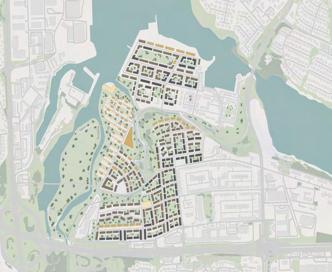

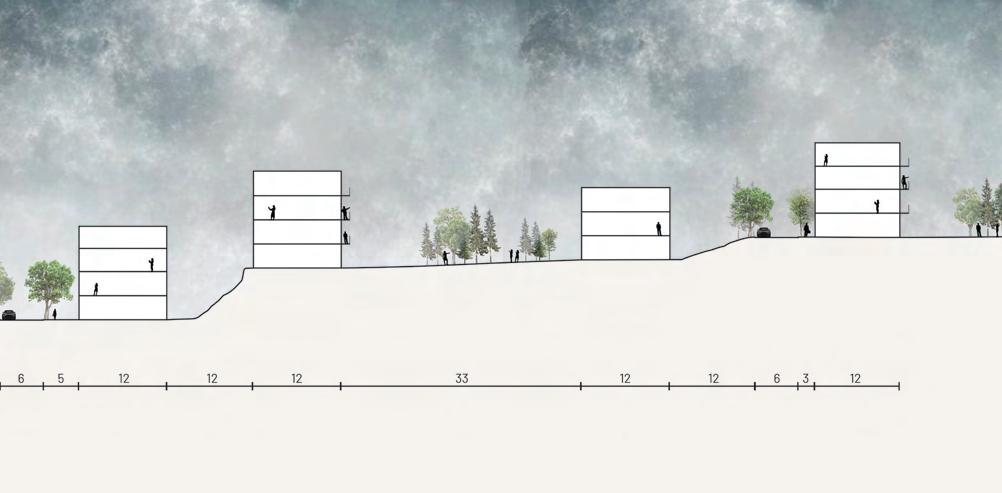
Gizem Caliskan, Turkey
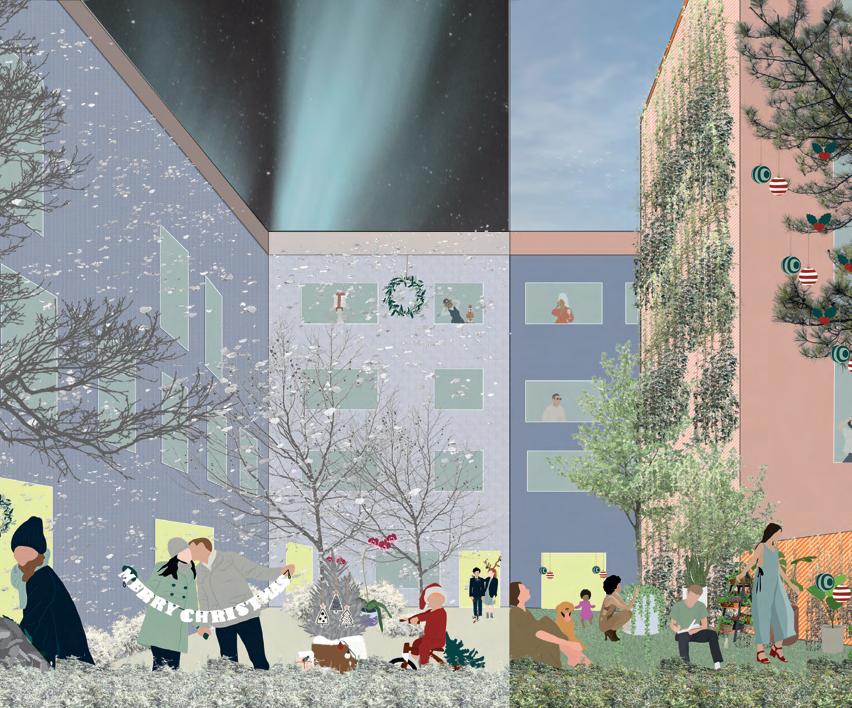
LIFE IN-BETWEEN
““First life, then spaces, then buildings – the other way around never works.”
— Jan Gehl”
Artúnshöfði is a transition zone that has been in the middle of contrasts and dualities since history. The character of this region in urban planning has changed over the years.
Artúnshöfði was planned as an extension of the proposed industrial activities along the coastal line, in later years it was asked to turn into a residential character, and then it was planned for industry again.
The site is to be lost-ghost area.In addition to these effects, the region is located quite close to potential corridors including ecological diversity that can create a strong relationship between green and blue connections.
So what does this potential mean? Artúnshöfði, decisively, is neither the part of these corridors nor acting like a supporting wealth, and therefore this site creates a high intense tension line between the urban fabric and the
natural landscape. The zone should be redesigned, and this time it should be including all the layers in an orderly, but in a mixed way.
Since it is known that habits that have become a part of life completely will not change in an instant, the project works on triggering and activating connections, rather than making aggressive interventions in the field.
It categorizes the focus areas for development depending on the time and priorities and works in a certain sequence.




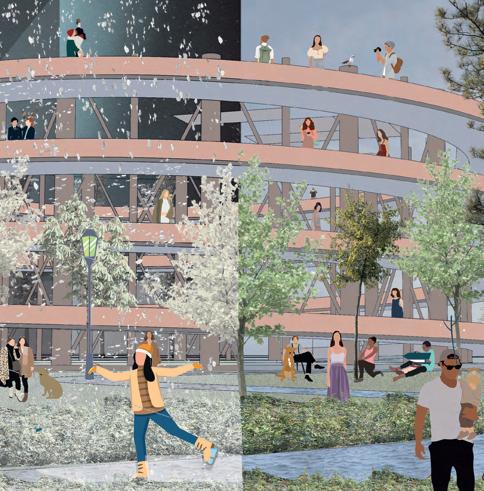

Masterplan
“Resilience is a combination of being independent and being able to withstand and adapt to the surrounding context and its changes.”
In my proposal for Ártúnshöfði I have worked with three different guiding terms. First one is preservation, which is the approach of design and development. Secondly is regeneration, the process of the redevelopment and transition of the site. And lastly is resilience which is the goal of the project, how to create a resilient neighbourhood that acts and interact on both the smaller and the bigger scale.
With the term Preservation I want to take into consideration what is already there, existing buildings, infrastructure, and surroundings, but also the landscape, topography, and views. I aim to try and use theses aspects as qualities that gives the area a character and something that guides the design.
Regeneration describes the processes which gives the area is character. Not necessary a defined by time, it is rather a concept of transformation, adaptation, and activation. It is about regenerating
the site, about making the dead alive, the empty busy, and the Ártúnshöfði a place to be.
Resilience is a combination of being independent and being able to withstand and adapt to the surrounding context and its changes. With resilience I want to work with and create solutions on many different scales, from Iceland to Reykjavik and the site itself. Similarly, is it important to create a design that can adapt to both changes in climate as in community and density. With resilience you create something that is sustainable over time, it is a design that allows, or rather adapts, to change.



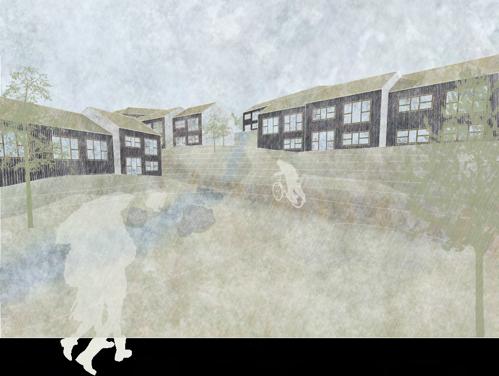
Rowhouses and topography View towards
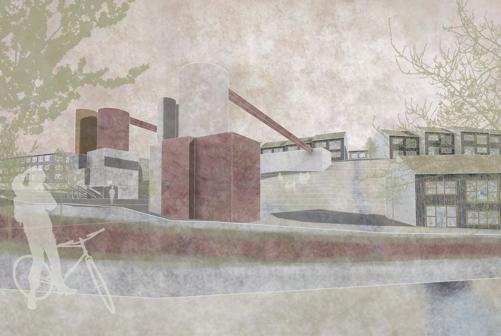

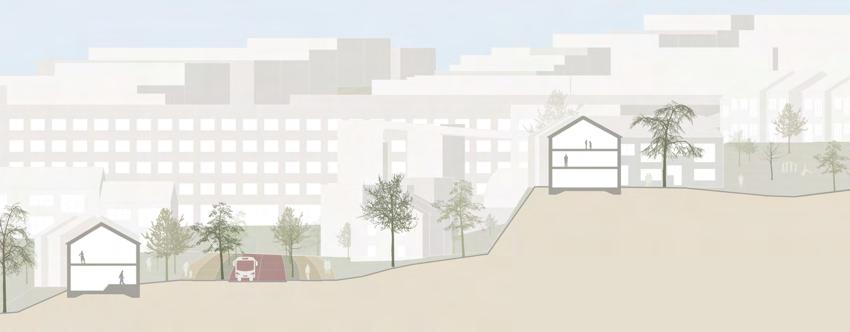
Section - Buildings in relation to topography

Section - Main BRT-stop
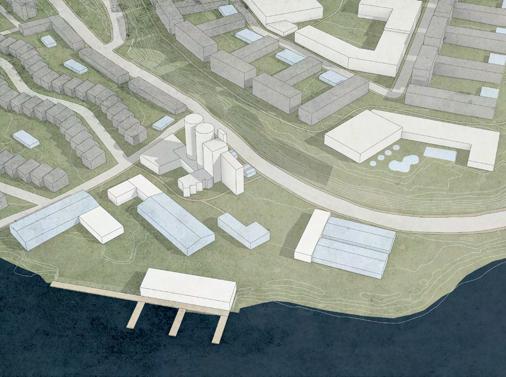
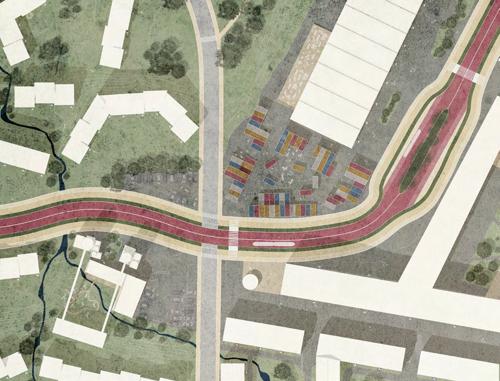
Holley Stringham, United State of America
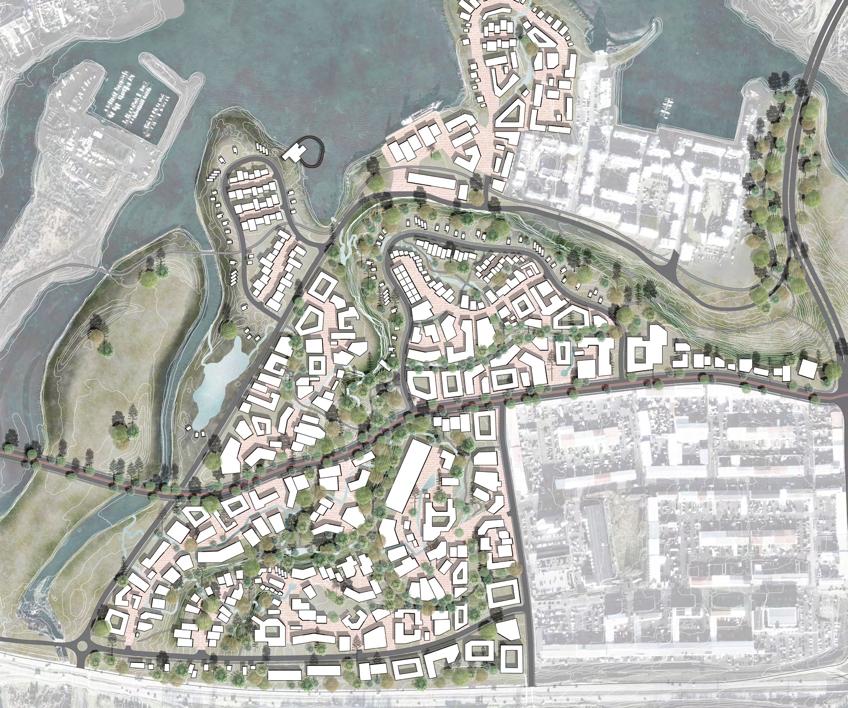
Rewilding will reintroduce Reykjavik and its residents to the wild land, sea, and sky of Iceland in an urban context.
The wild, unspoilt Icelandic landscape is a source of pride for Icelanders, who work hard to preserve and protect it. This nature even brings people from all over the world to see these breathtaking views of the sky, land, and sea that are rarely found anywhere else on earth. However, the harsh living conditions of this breathtaking land have brought settlers to seek shelter in order to live here, which has eventually lead the city and land to be culturally and ecologically divided. In a time where environmental sustainability and ecological preservation are a focus in global conversations, is there a way to bring Rekyjavik and its people back into the ecological system rather than separated from it?
This visual and ecologic divide between the city and the wilderness brinds a new oppotunity to Rekjavik as it seeks to further its environmentally sustainable practices. This project explores how to rewild Reykjavik and specifically
the redevelopment site Ártúnshöfði by strengthening the to the ancient genus loci connected to the land, sea, and sky through various treatments such as
By identifying key species to introduce to the site, Ártúnshöfði will become a new neighborhood that is not only inviting to a wide variety of people, but also flora and fauna. By defining habitat zones, this new neighborhood will not only expand the habitats of existing nonhuman residents, but also bring meadows and forests into this hybrid urban-wild context.
Rewilding can manifest itself in many ways. This neighborhood as a whole is a system that infuses wild elements in every park, plaza, and pathway. Becoming a gradient from urban core to a quiet cabin fringe community, the new neighborhood defines how urban rewilding can look and feel like in these different typologies.

‘ALL’ LIFE BETWEEN BUIlDINGS
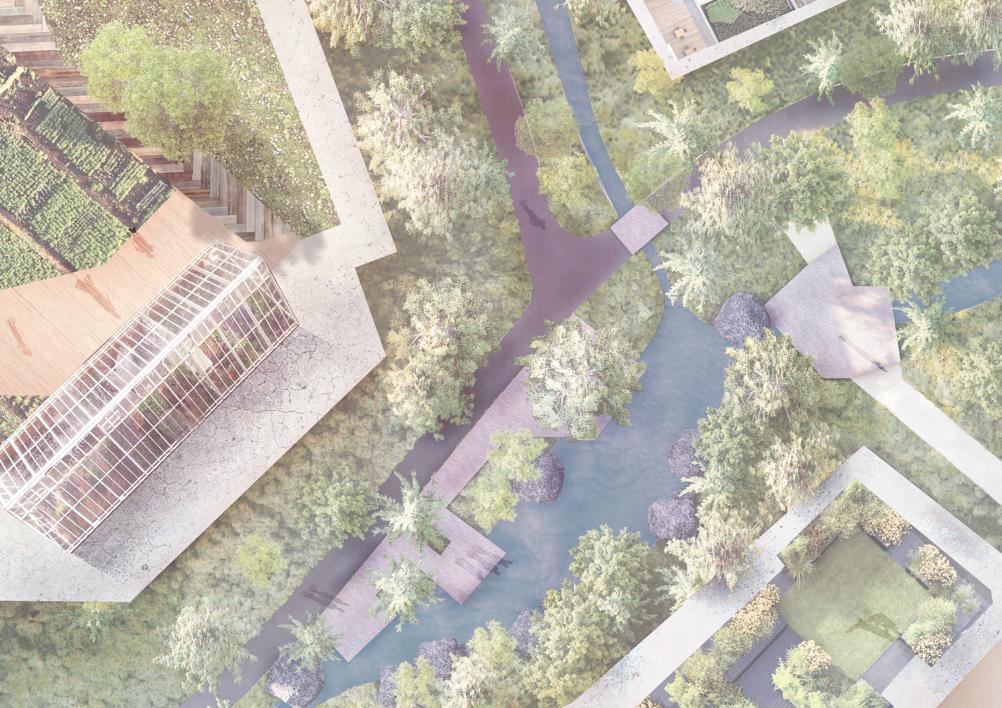
CONNECTING TO THE SKY, THE SEA, AND THE LAND
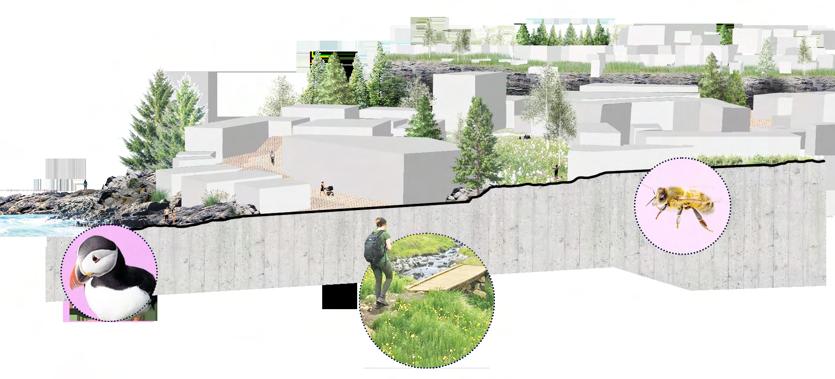

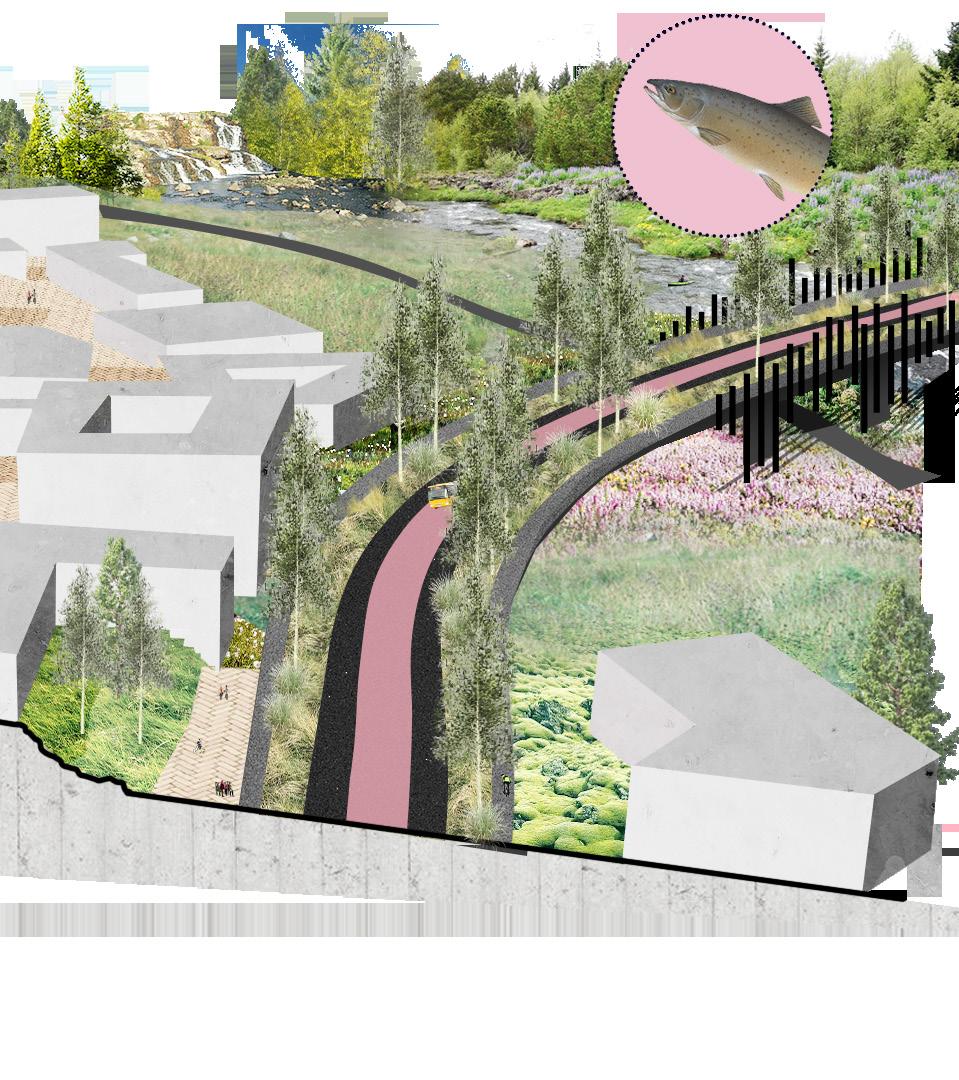
Hugo Bennhage, Sweden
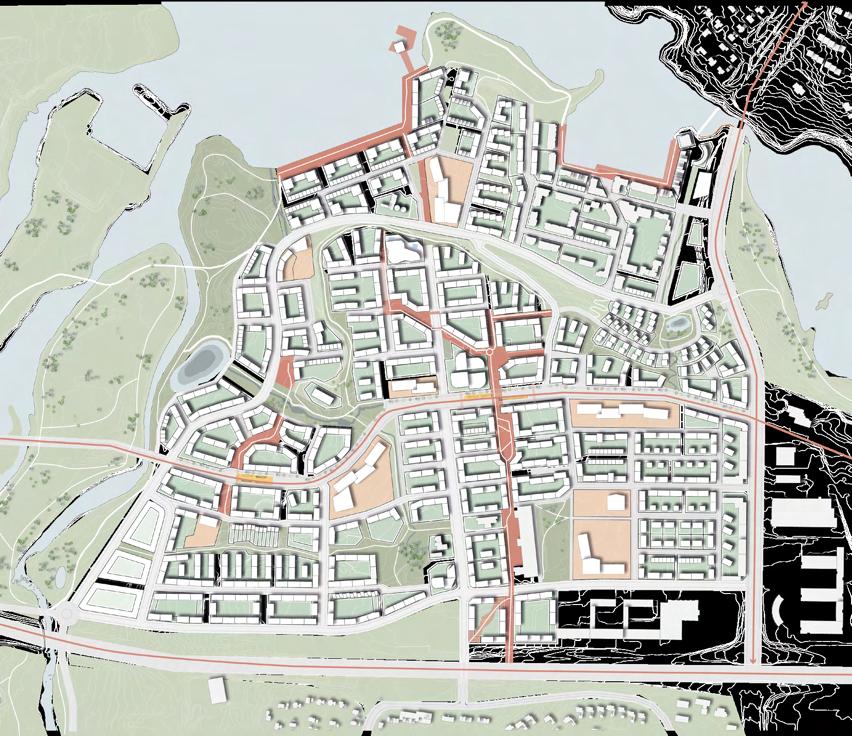
MASTERPLAN
“Artúnshöfði is a place to be shared, with it’s busy city life and cosy close-knit neighborhoods.”
Ártúnshöfði could be a place where distances become smaller and truly embodies the Icelandic culture and social life, while also progressing sustainable solutions that ultimately could improve life in the city on many different scales. Not the least also tackling the harsh reality of the weather in Iceland.
Artunshöfdi is a gateway to and from the city when going east and north of the city. The plan creates a dense urban core in this part of the city without compromising the greenbelt of Elliðaárdalur, and using the height differences to an advantage for density as well as views for the beautiful waterfront and Esja Mountain.
The core design principle is to start from shared functions and develop from there. Shared spaces that provide the eastern part of the city quality commercial, social and green values and interactions.
The project adds new and diverse public spaces in different scales, influenced by the amount of users, climate design and the uniqueness of the Icelandic landscape.
The project aims to both integrate small scale, more family oriented functions within housing-blocks to create community, while also adding public functions on a larger scale to the eastern and northern part of Reykjavik. This creates close-knit housing blocks and also buzzling spaces close to accessible parts of the area, close to the Borgarlina stations.
In short, Artunshöfdi is a place to be shared - Deilad - in different scales between different people of Reykjavik, through quality functions, closeness, accessibility.
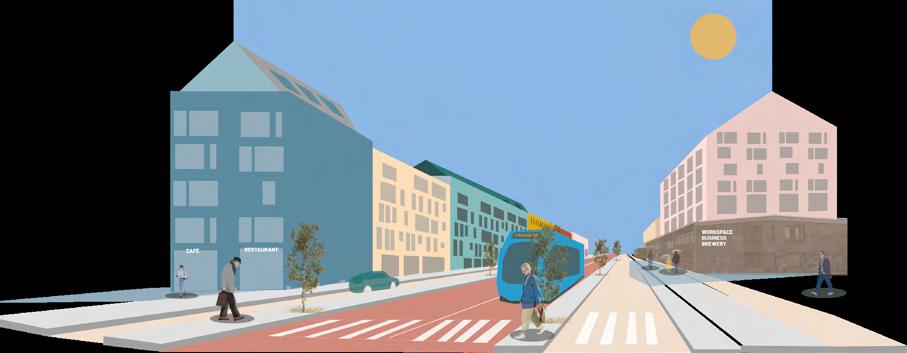
BORGARLINA PERSPECTIVE
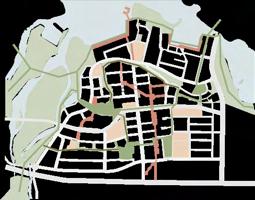
SHARED SPACE AND MOVEMENT
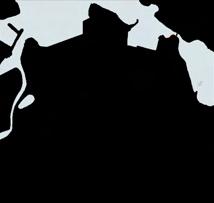
NOLLIPLAN

PUBLIC TRANSPORT IN REALTION TO NEIGHBORHOOD

NEIGHBORHOOD SQUARE
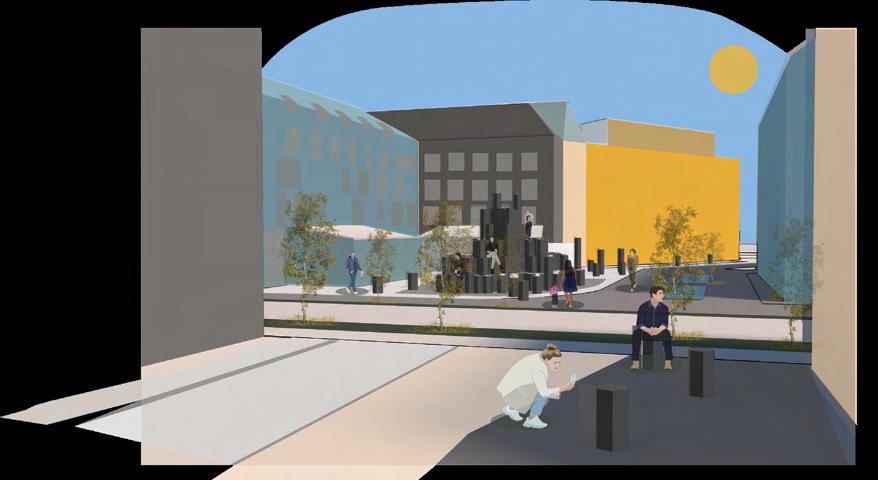
NEIGHBORHOOD SQUARE PERSPECTIVE
Javier Ignacio Navarro Puig, Argentina
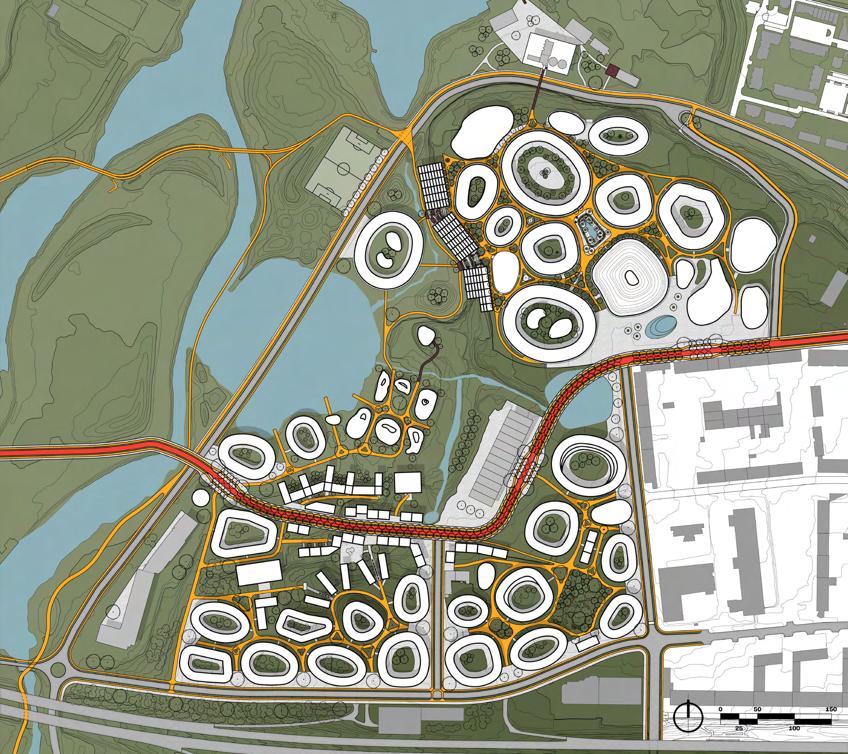
THINK ÁRTÚNSHÖFÐI MASTERPLAN
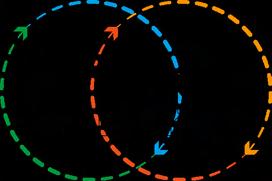
“The mothership of principles that mix historical processes with visionary ideas planted on organic forms, following nature”
Iceland is a resilient land of contrasts. On one hand an enchanting rich landscape, filled with a palimpsest from Scandinavian Vikings. On the other, a rurban isolated architecture, where vehicles are omnipresent.
The climate is dramatic. Even though temperatures are mild, the weather can change drastically in 15 minutes. Wind has a piercing power, and daylight varies considerably.
Water has a godlike presence, and the volcanic and internal power has allowed icelanders to exploit these sustainable energies to their advantage.
However, Ártúnshöfði, a residual industrial area eight kilometres away from Reykjavík’s centre, is imbalanced both human and ecologically.
Therefore, how can we look into the future and propose visionary solutions?
How can we rethink architecture and urban form?
Using the interrelationship of diverse strategies, such as: Green and Blue, Climate Smart Architecture, Building of Communities, Sustainable and Affordable Public Transport, as well as Democratic and Inclusive spaces.
Following landshættir (landscape in motion). Integrating architecture with the landscape, urban spaces with the climatic conditions, and humans to their neighbours and the place where they live.
Based on biomimicry and integrated thinking approaches we can create collaborative bubbles of life that develop Ártúnshöfði’s Ecosystem. Focusing on the many aspects that partake in the long-term design and planning, in order to promote a High Quality of Life.
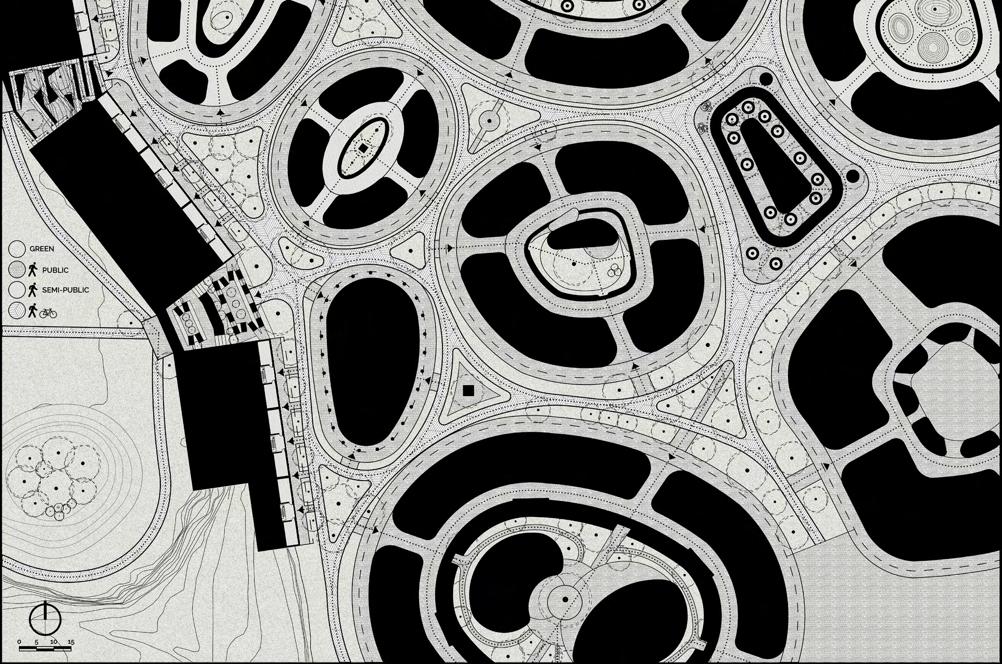
THINK ÁRTÚNSHÖFÐI - DETAIL PLAN

STONE SHAPED BY NATURE

STONE SHAPE BLUEPRINT

BUILDING BLOCK

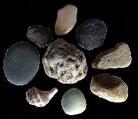
BIOMIMETIC TYPOLOGY WIND PROTECTION

SOLAR ACCESSIBILITY

SECTION THROUGH THE CLIFF - RAINING TIME

Joakim Andén, Sweden
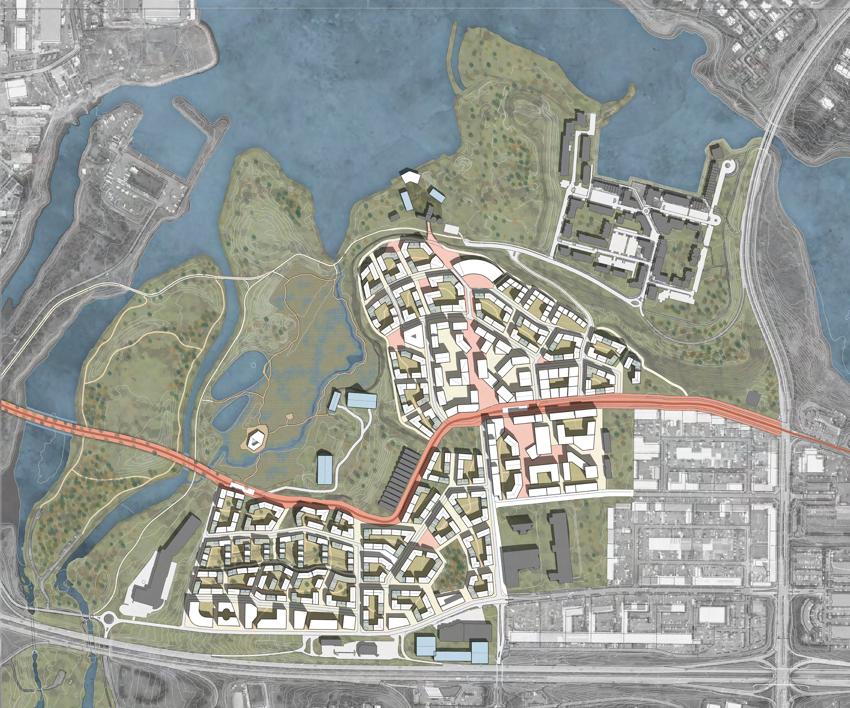
MASTERPLAN
“Resilient community, regenerative landscape”
With the ongoing climate crisis follows, as we’ve witnessed, more frequent extreme events. Events that hit both locally and globally which often hinders global trades and trade routes. An isolated country as Iceland becomes particularly fragile in these situations.
The aim with the proposal is to decrease Iceland’s contribution to the climate crisis by decreasing the country’s outlets of carbon emissions. The aim is also to increase the domestic food production to be more self-sufficient and resilient towards extreme events and global trade isolation.
With a new BRT line and subcenter as drivers the project aims to decrease the overall need for transportation as well as the car dependency. This is the case for the project area itself but as mush for the big network of external districts that are well-connected to the area.
Looking beyond the urban development an integral focus has also been to cherish the landscape of the site. The lower landfill area, that is both inaccessible in relation to the BRT line and risks being flooded is given back to nature. By regenerating and remediating the coastal lowland it will become a natural extension of Elliðaárdalur, with habitats for a diverse variety of flora and fauna. It will work as an extension as well as a link to other surrounding green corridors. The green and blue is given space for interactive processes determined only by nature itself.
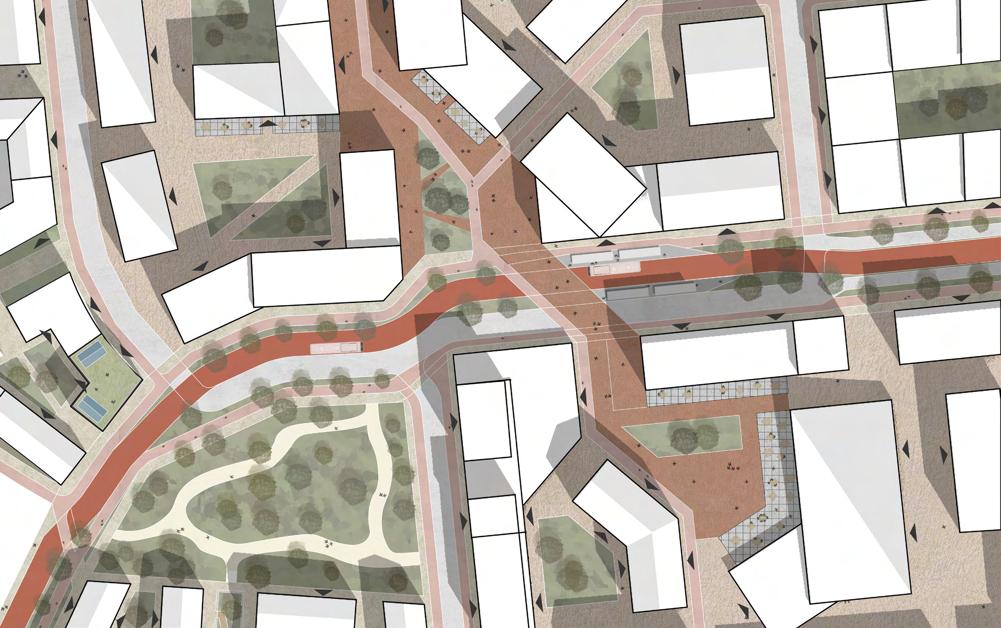


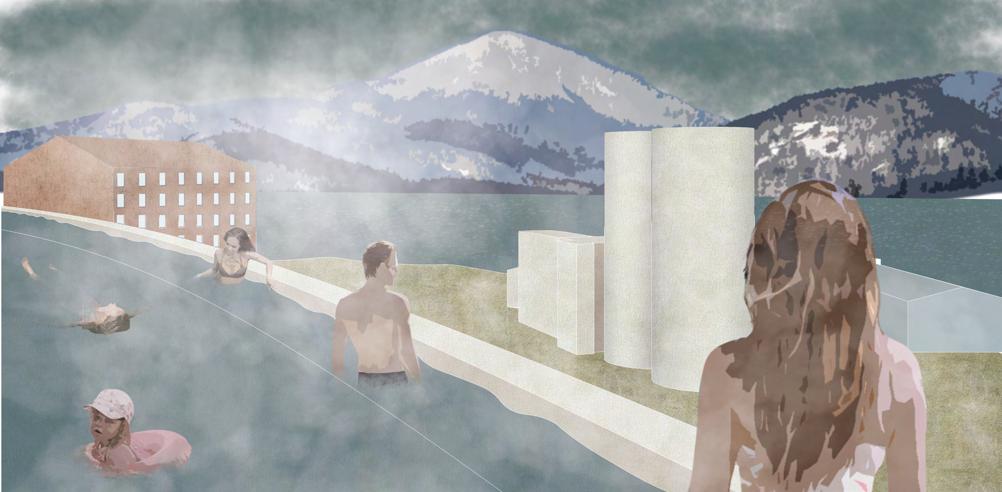
John Edmonds, Ireland
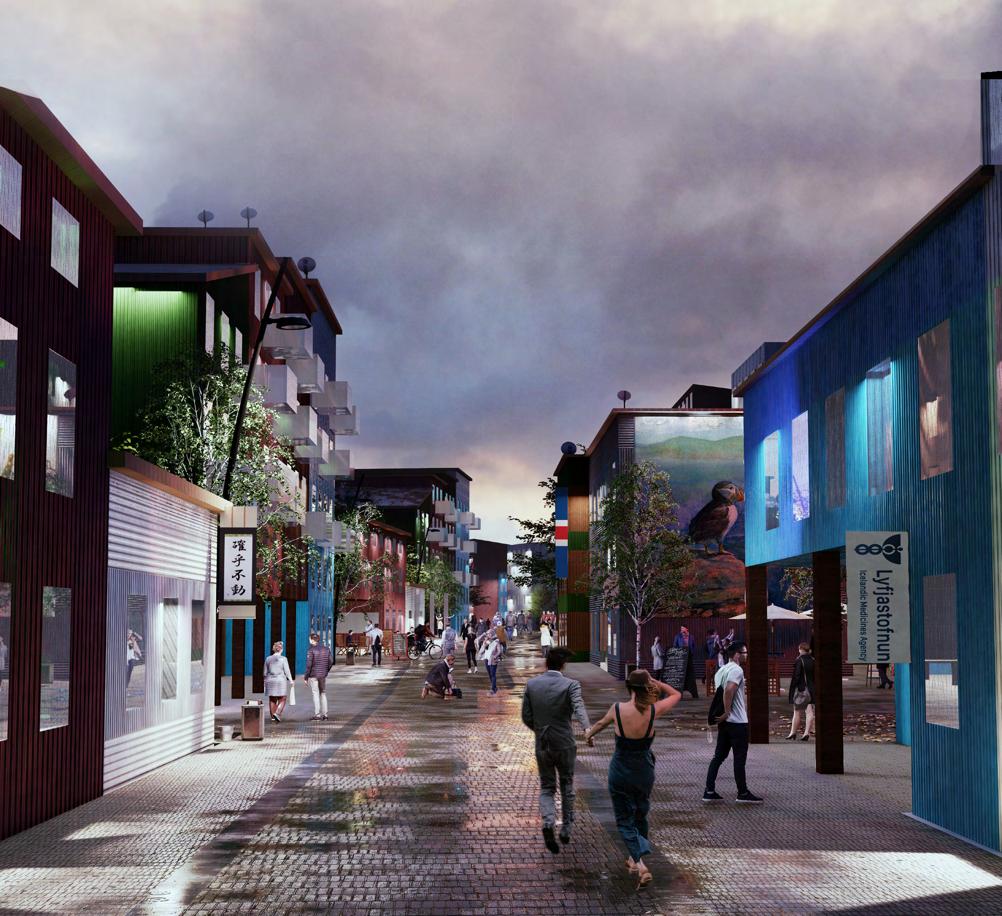
Designing a neighbourhood that is:
Modular in landscape and in Urban architecture.
Adaptive in design, time, and climate.
Distinctive community building, unique urban fabric, and building to landscape relationship.
Artúnshöfði is a sleeping giant that is ready to breathe fresh air into Reykjavik. The newly proposed BRT line will be the key to waking up this neighbourhood and joining it with the rest of Reykjavik. Reykjavik as the capital is made up of smaller town and villages that joins together to create this unique urban system. The urban design challenge then now is how do we ensure the proper integration of Artúnshöfði to the rest of Reykjavík?
Creating an adaptive neighbourhood is not an easy task. However, if we analyse this urban system as singular modules that will allow us to deal with the site in a more manageable way.
If we treat each challenge and opportunity like their own modules within this system, we can find and input our modules to resolve and enhance these different aspects. So that is the idea behind creating this neighbourhood.
To create its system that will fit into the system of Reykjavik. Creating urban blocks that are modular and are adaptive over time, designed in such a way that the residents would have a say on how their block expands over time. Allowing the residents to imprint their unique identity onto where they live to create a distinctive neighbourhood.
And that, is M.A.D.
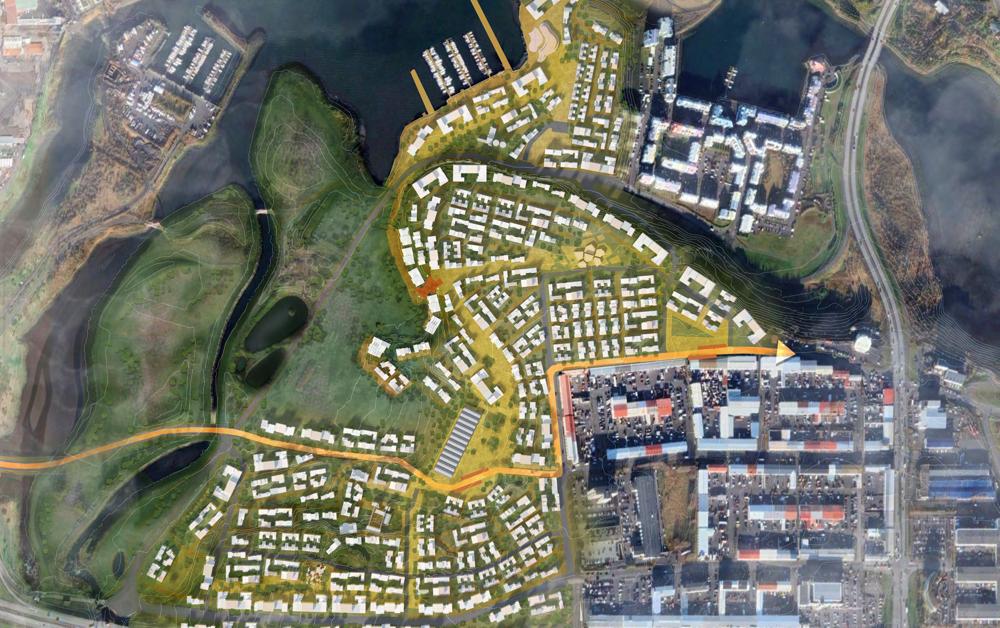
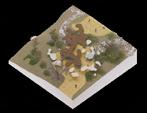
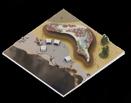

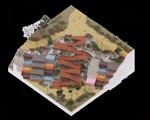
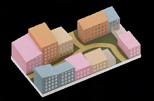
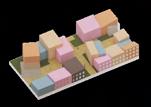




Kritika Singh, India
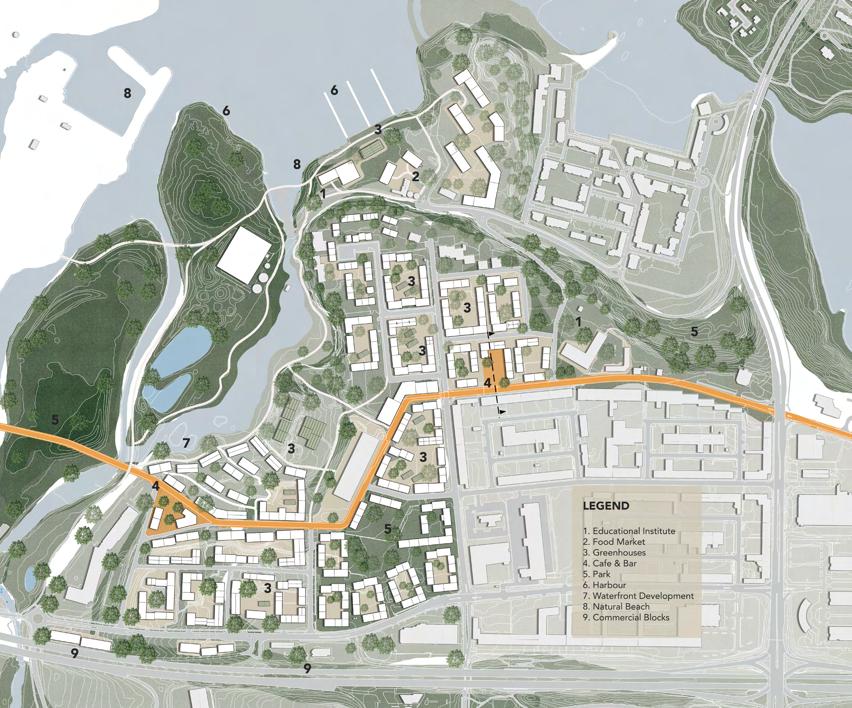
PLAN
“Look Back to Move Forward” A sustainable approach towards sustainable living.
Inspired by the ideologies of circular living, my vision for the ever-growing Artúnshöfði is to transform it into a resilient and thriving part of Reykjavik. For a sustainable future, we need to look back with humility and learn form the past. The fundamental needs of a growing neighbourhood are foremost adequate shelter and sustenance.
To meet these demands without significantly impacting the local communities and the natural ecosystem becomes a challenge. Therefore, a meticulous approach has been adopted which was streamlined to the following trifecta of strategies –
• Local food production.
• Preservation and expansion of wildlife.
• Density and development
Locally produced and distributed food contributes to a stronger economy, reducing dependency on importing and the carbon footprint associated with it.
Artúnshöfði is a site that interacts with its surroundings. If its connection with the nearby high-quality green area –Elliðaárdalur and further up with the shoreline is improved, it will break away from the norm of an isolated neighbourhood. It will eventually put us one step closer to preserving its pristine flora and fauna while enriching the experiences they offer to the community.
The planned B.R.T. Line that connects the Artúnshöfði with Reykjavik provides an interesting opportunity to densify and develop along the transit line. This will effectively guide the development of public spaces along the highland region while allowing nature to flourish along the coast.
In conclusion, the three strategies combined foster sustainable growth, encourage climate-friendly practices and ultimately help in realising the vision of a ‘Resilient Iceland’.
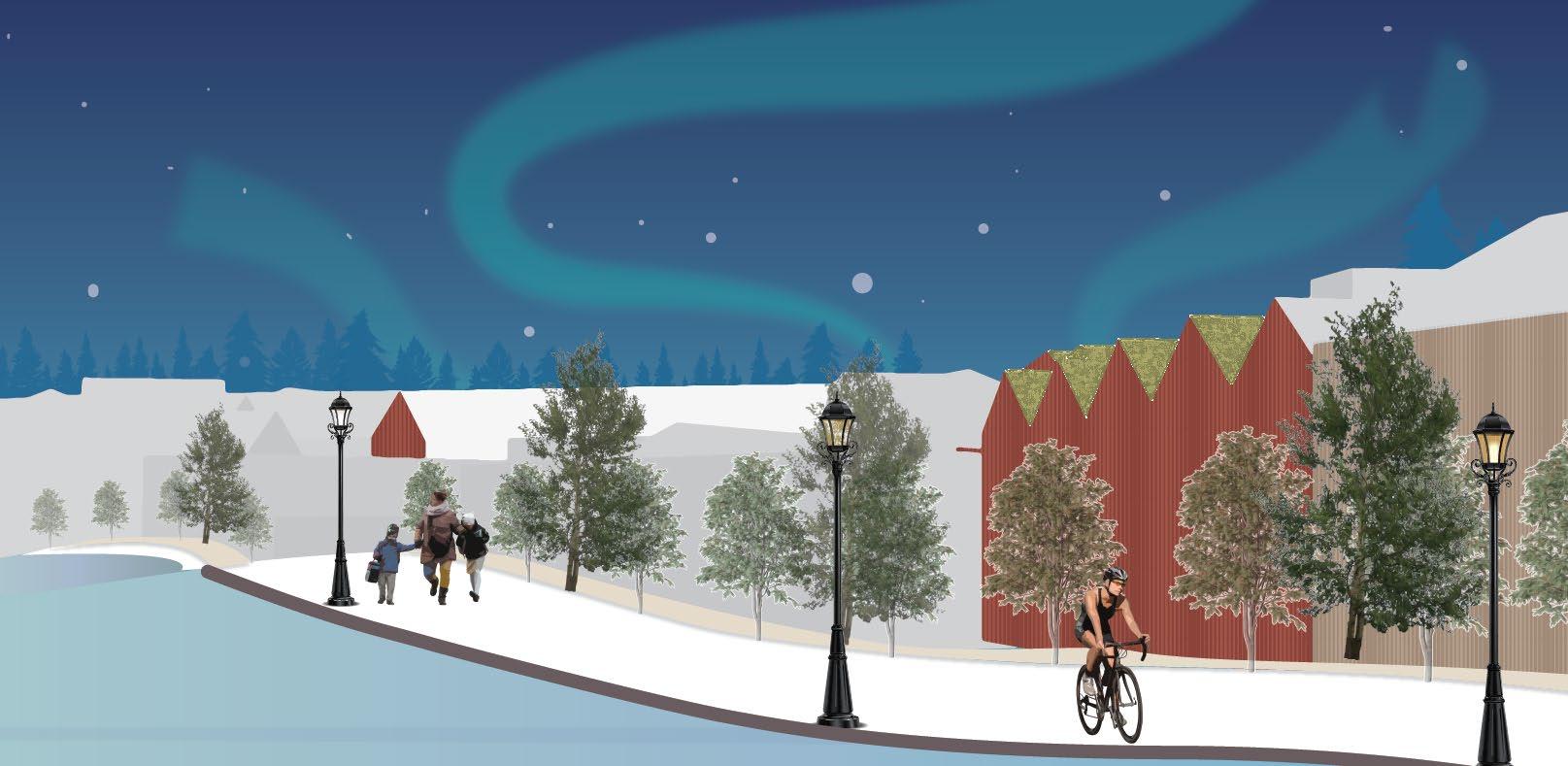
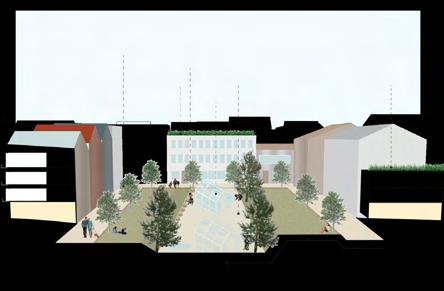









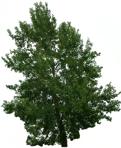








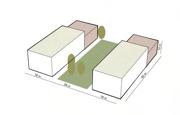










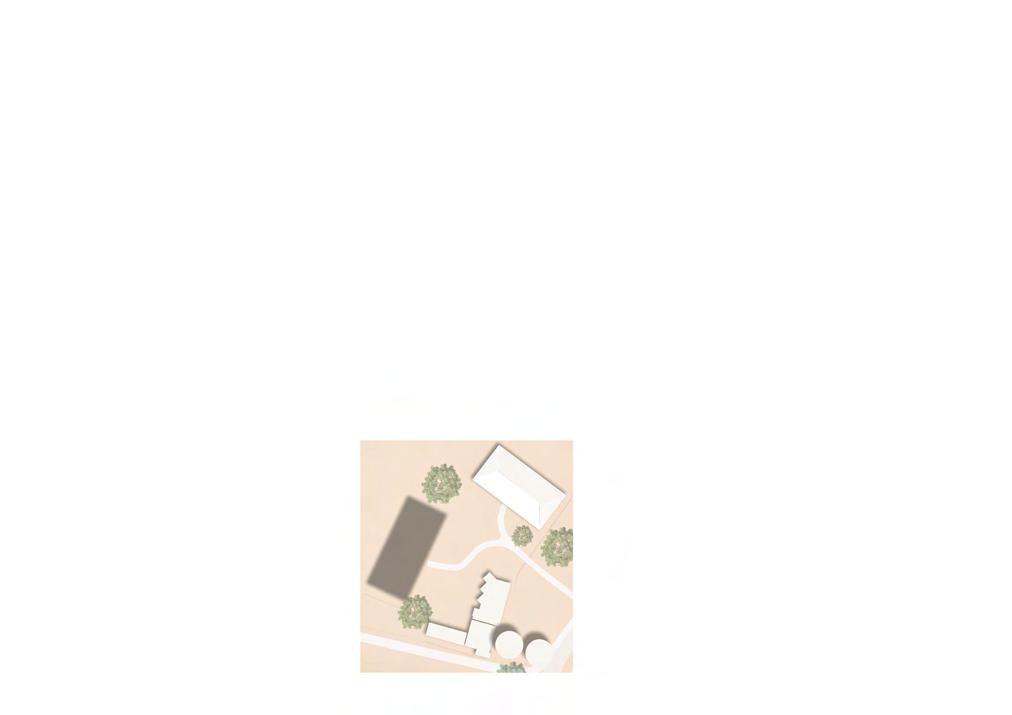

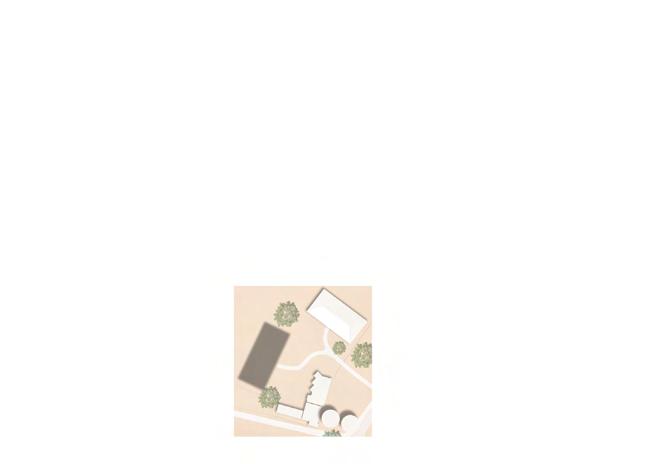

















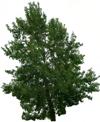























Lamiaa Chnayti, Morocco
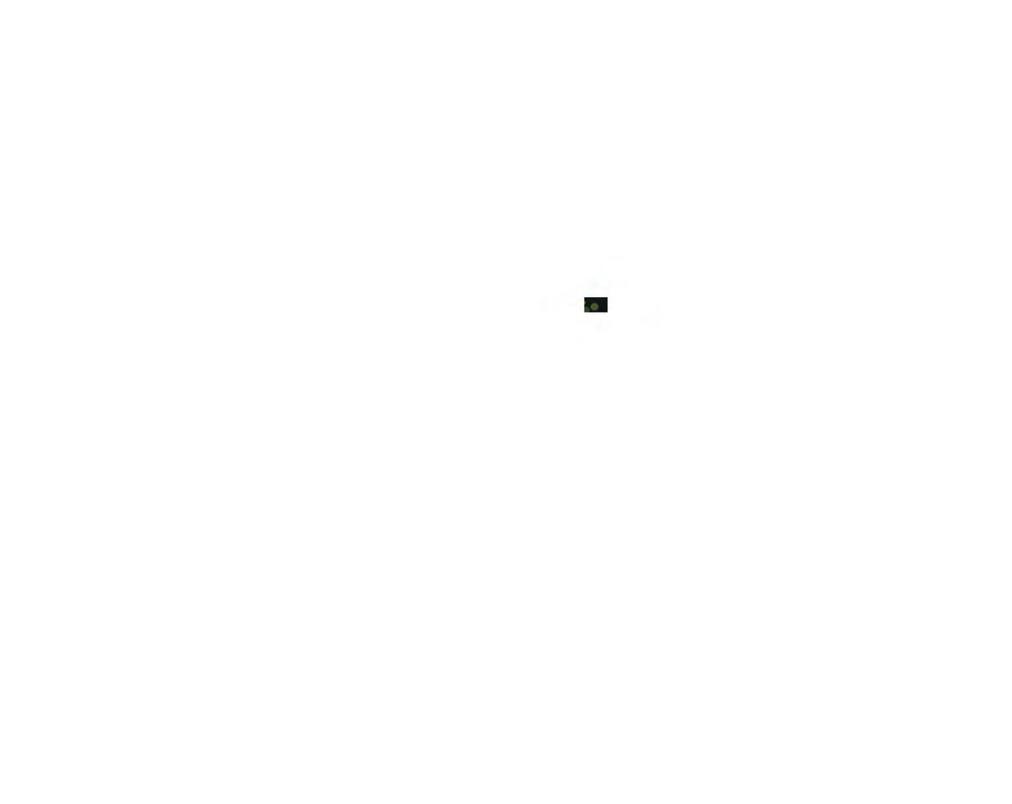
“ARTÚNSHÖFÐI,THE NEXT SUSTAINABLE JOURNEY TO EMBARK ON.”
TheIn-Between:
The word “in-between”, is a state between two things. A given space may achieve an in-between condition if it mediates between two different environments,forinstance.
-EmilOsorio
One cannot look up Iceland without stumbling upon the Golden Circle or “Gullni hringurinn” in Icelandic, which is a famous touristic route from Reykjavik to Thingvellir, Geysir and Gullfoss which are the highlights of the route and back to Reykjavik. The popularity is largely down to the easy accessibility of the route from the capital, and the fact that many of Iceland’s top attractions can be found along the way, which makes it the go-to itinerary for people wanting to explore the country.
The interesting aspect that this project takes from the Golden Circle is the
route concept itself, and how the notion of defining hotspots or destinations is an opportunity to activate the inbetween spaces and allow a continuity of movement.
Artunshöfdi needs to break its barriers by making people want to explore what it has to offer of urbanity and landscape. With Iceland’s car dominance problem, Icelandics have to reconnect with their spaces and feel the urge to move along with them outside of their vehicles. The BRT line comes as a perfect opportunity to create that connection and activate the in-between spaces inside the site.
From natural to man-made, this project defines hotspots based on the BRT line and stops, and the site’s landscape and topography. What was once a barrier can now contribute to making a sustainable and connected area that not only has what to offer but takes you into an inbetween journey along the way.
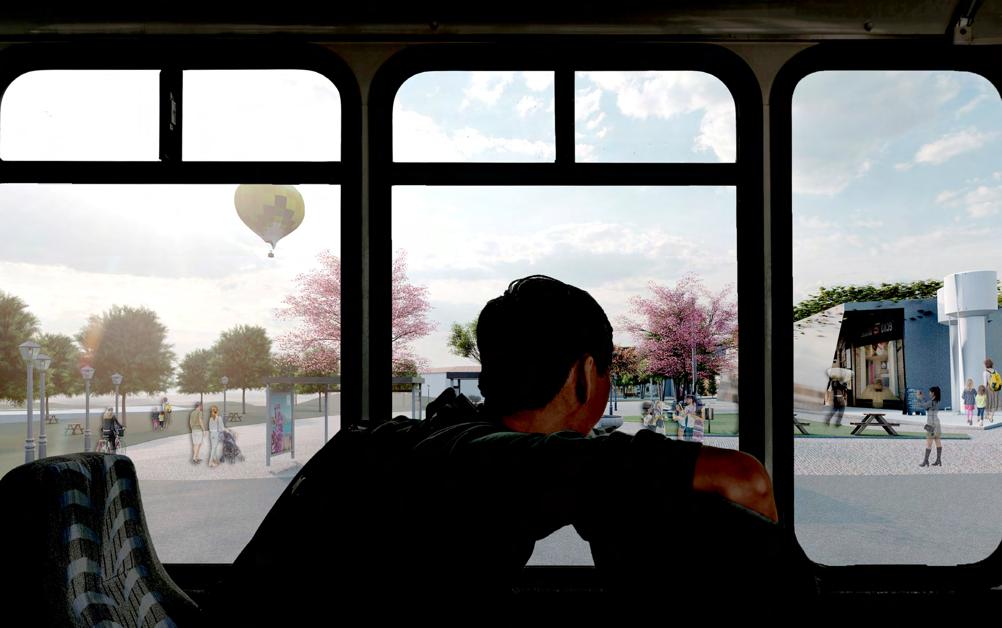
















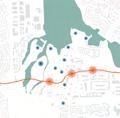
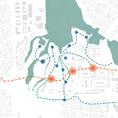



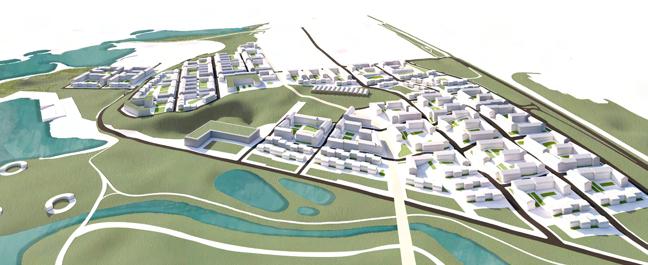
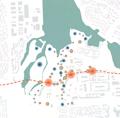

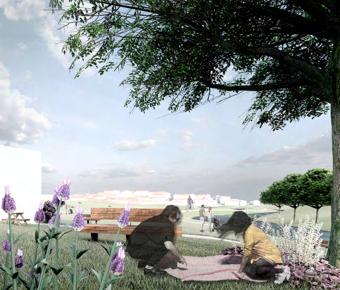

Lucie Řeháková, Czech republic
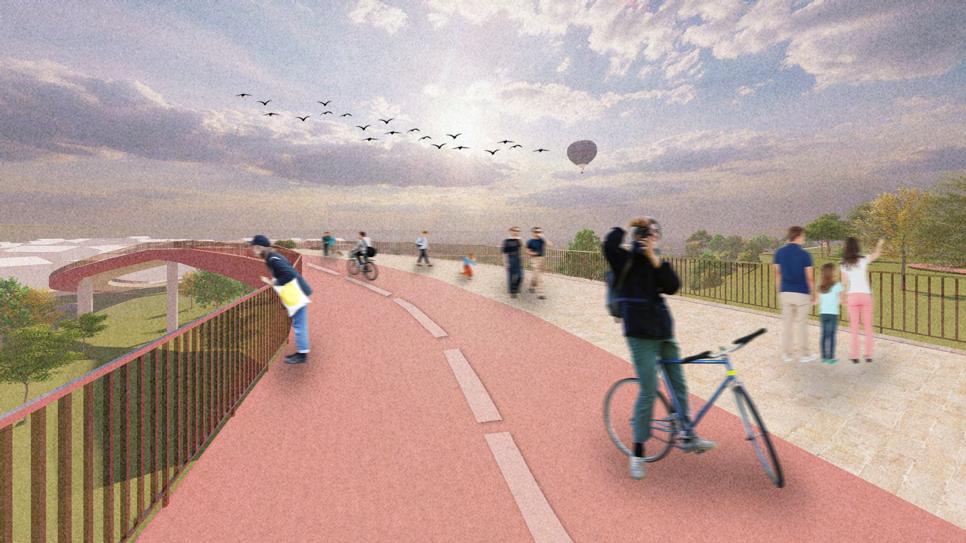
“It’s all about connections, both physical and mental “
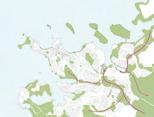
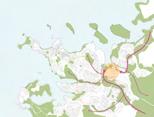
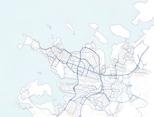

Name of the project is Connections in Ártúnshöfði. It describes all connections, both physical and mental, and thus creates a unique space for an exemplary district for a sustainable future. The project focuses on these opportunities:
1. Adding the missing green connection to the cliff perimeter will allow existing biodiversity to easily travel between Elliðaárdalur (and the river-valley) and other green areas.
2. Stepping away from fossive fuels and creating car-free Ártúnshöfði, while adopting walking roads that will be wide enough to be accessible in case of emergency.
3. BTR connections, walking and cycling paths create the perfect synergy for the shortest possible time and distance, so that these paths intersect with each other, but also with green
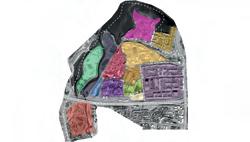
and blue connections and benefit from them, such as “walking shortcut through a public park“.
4. By preserving historic buildings, finding a new feature for them are connections to the past with an overlap into the future that can prevent an identity crisis.
With areas that are not built up we can see a connection to the future, when future sea level rise will not endanger development.
Completing and resolving the missing connections and making the district accessible in all directions, the project can become a perfect and unique example that car-free is possible for Reykjavik and can thus inspire other areas.
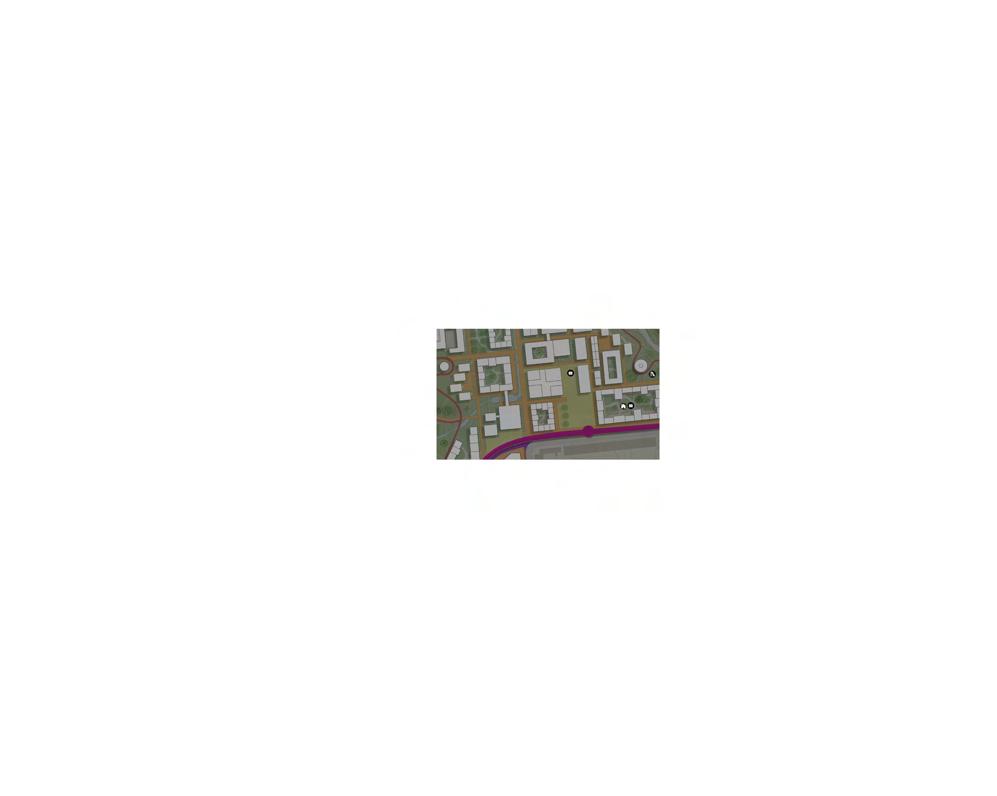
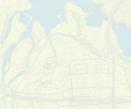
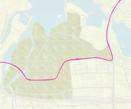
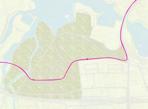


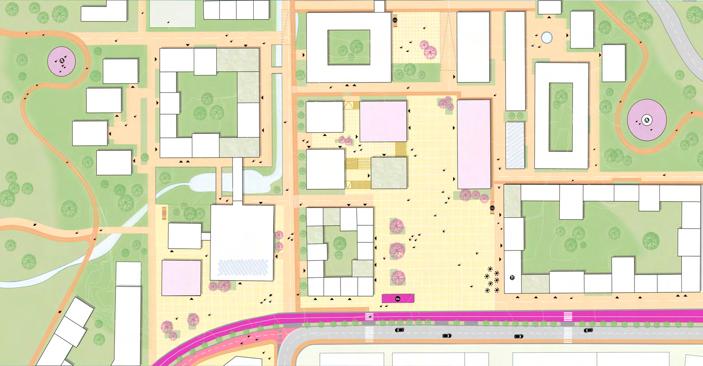


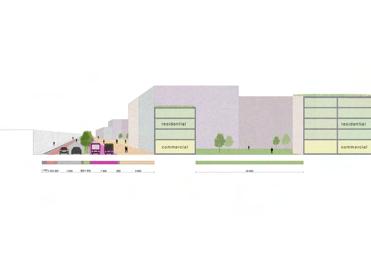

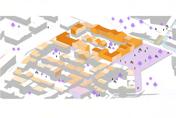

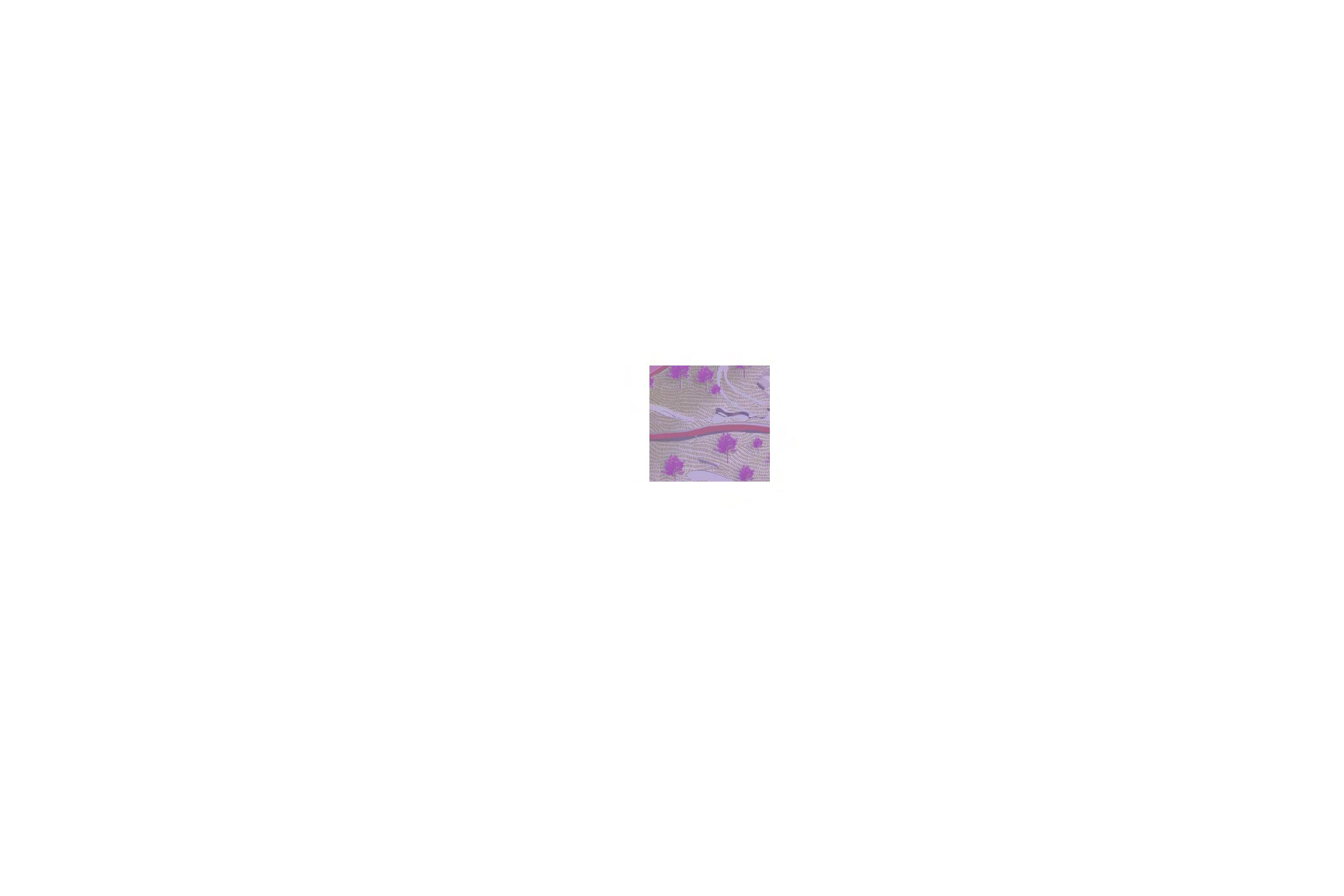




Mariia Khalimon, Ukraine

VIEW TO THE UPPER LEVEL
“Creating rooms for the nature to walk into the urban life!”
The project addresses the challenge of Artunshöfdi, Rejkyavik to be an inviting, alive, and comfortable area with its unique landscape.
Taking into the consideration Iceland’s weather conditions, indeed beautiful nature and unique culture, the dream about an area which allows to intersect this appears. The strategy proposes spaces buildings arranged and designed in order to approach comfort spaces for people, “room” for the landscape along with green corridor, which provides profit.
People:
• connects various levels not only the site, but also the city;
• creates sustainable conditions for outdoor and indoor comfort by irregular shapes and interlinked internal courtyards;
• strengthens local culture and new spaces for workers.
Nature:
• green corridor for biodiversity and intersection of flora and fauna;
• reforestation giving the space for vegetation to be “walked in” to the area;
• stormwater management - safe longlasting design on the lower levels.
Profit:
• mixed-use for opportunities for urban contact with nature;
• as a part of the mixed-use development - new work places;
• variety of activities and highlighted local feature - tourists and visitors inviting.
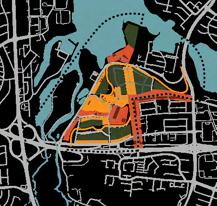
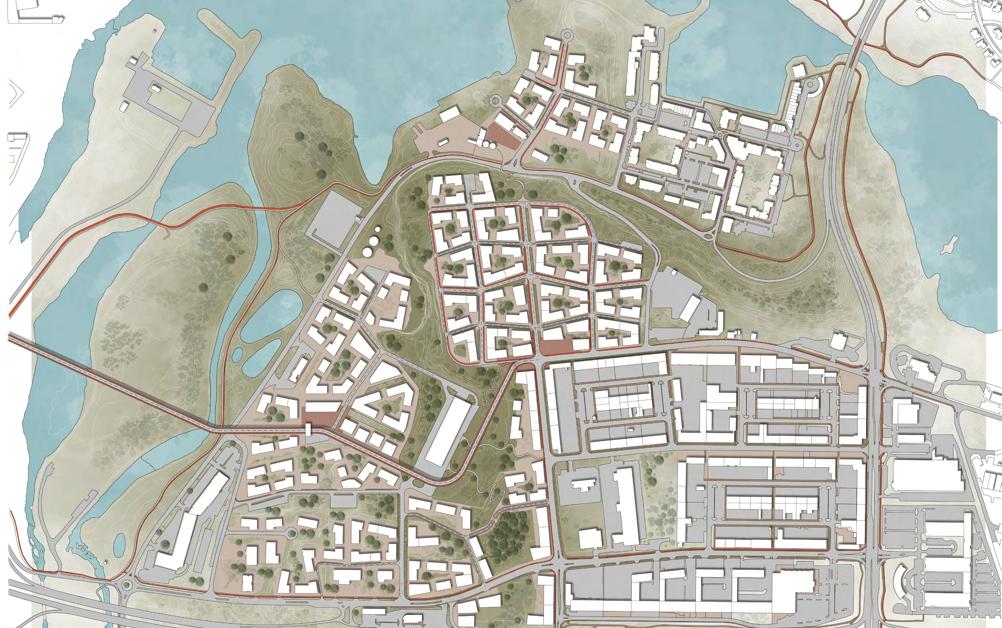
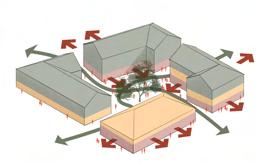
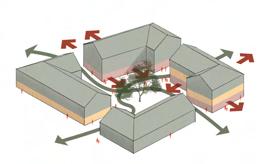

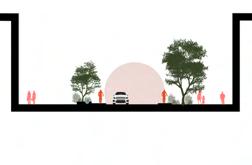
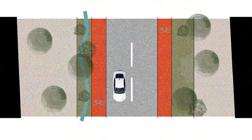
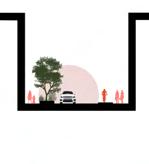




Martine Mahu, The Netherlands
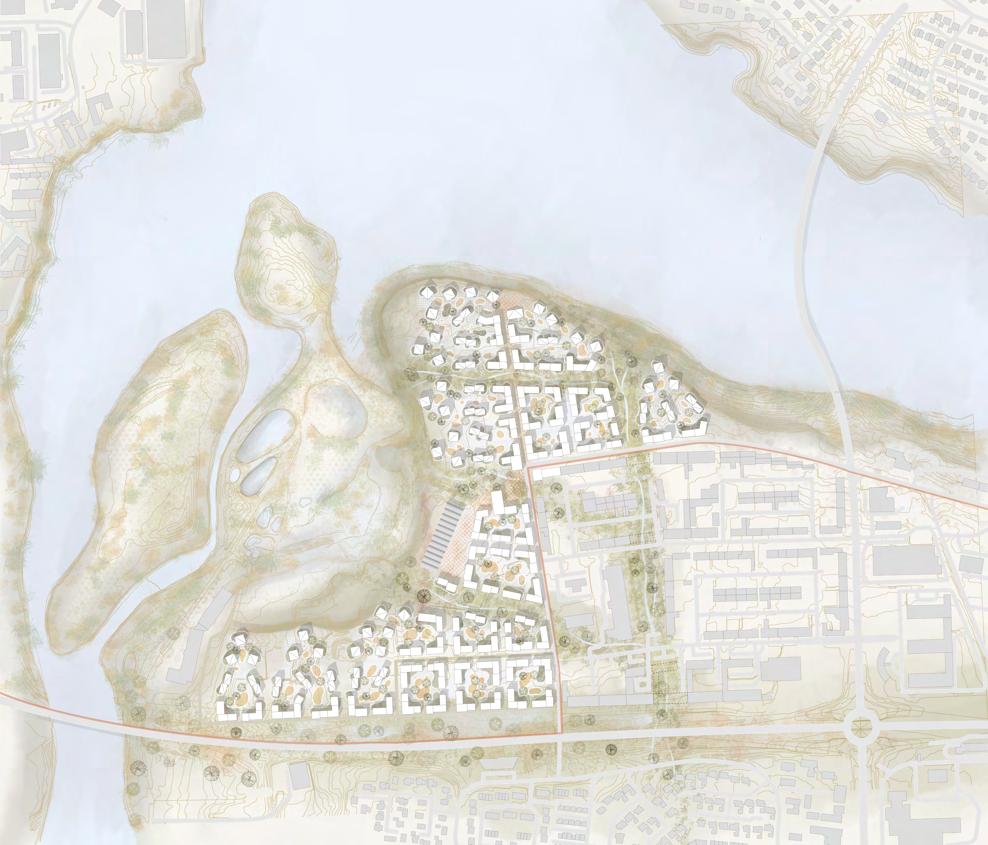
Masterplan ‘The Nest’
“The rich birdlife of Iceland plays an important part in this masterplan”
Reykjavik once had 25 kilometres of beautiful, natural coastline, where flora and fauna could flourish. Nowadays, there is only 3.5 kilometres left. Industry, harbour activities and the use of landfills along the coastline, destroyed it’s original appearance. This did not only cause a barrier between the ocean and the city, but also an enormous loss of biodiversity and habitats, habitats of birds for example.
Iceland has a lot of different bird species, a big part of which flourishes in the habitat types along the coastline. One of these places where you can spot this rich birdlife is Grafarvogur Bay, located next to Ártúnshöfði. This bay is one of the few parts of the historical coastline that are left.
‘The Nest’ is a masterplan where birdlife and urban life go hand in hand, where people and birds can find a warm nest to live in. The historical coastline is restored and space is created for a nature reserve where birds can live peacefully.
The urban life takes place on top of the cliff, where higher density blocks along the BRT line give the feeling of being in the middle of the city. When moving towards the cliff, the urban life merges with the nature of the nature reserve. People living more towards the edge of the cliff, experience amazing views of the nature along the coast.
‘The Nest’ is all about blending the rich birdlife with the urban life of Reykjavik. The barrier between the ocean and the city is lifted and more focus is on giving back the coast to flora and fauna.

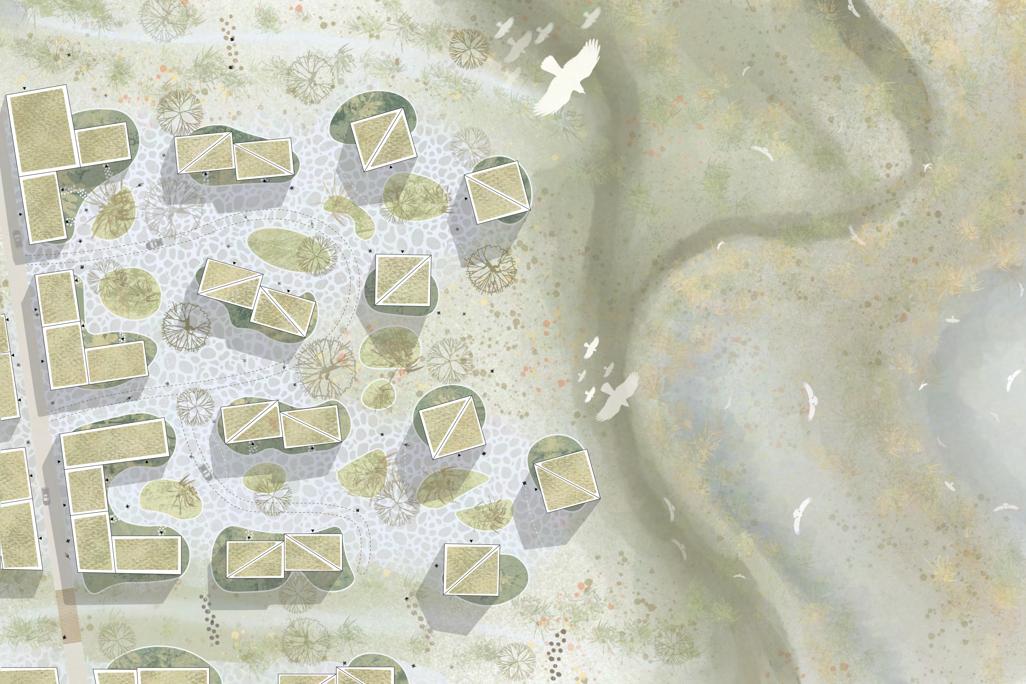
Opportunities
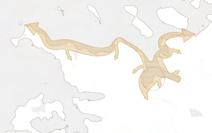
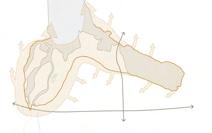










Challenges

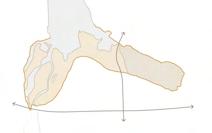









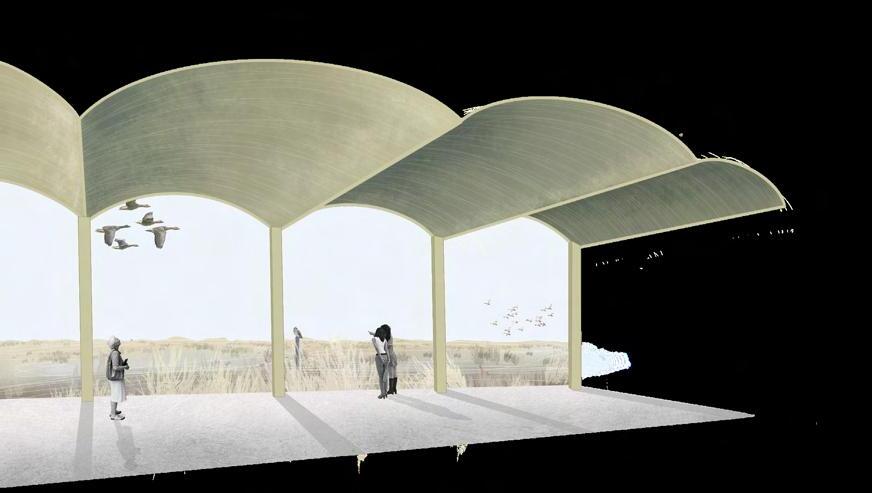


Martyna Idasiak, Poland
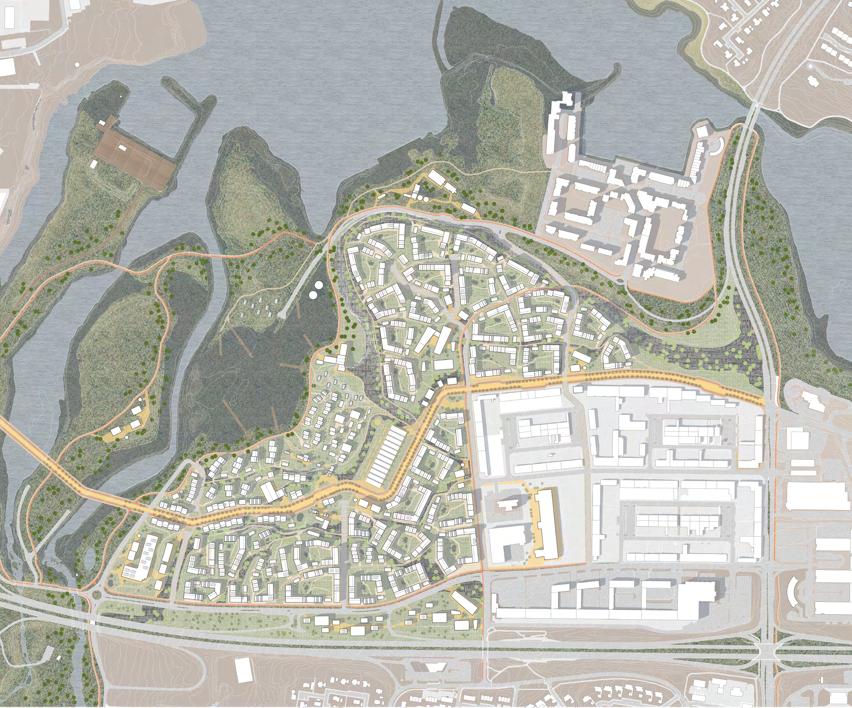
MASTERPLAN | PROCESS PLAN
“By
looking at the landscape with care, Artunshofdi will become the place where the human and nature are in symbiosis for the more sustainable future.”
Ártúnshöfði can be described as a configuration of a variety of layers of natural and built landscapes, of which the latter were mostly implemented with little correlation to the existing context. It almost seems as it has always been the natural landscape that has been adjusted for the man-made purposes, which can be explained by the twentieth century’s urban planning that imposed the car highway network on the city’s topography.
Ártúnshöfði hosts the cement plant that was producing the base construction material for the streets and buildings surrounding them. Hence, it can be stated that it was the indirect catalyst for the city’s unsustainable development. The cement and concrete plant has had the tremendous impact on the city, but also influenced the Ártúnshöfði itself. The intricate network of the factory’s functions reflected in the measured layout of buildings has led to creation of its own, unique landscape that dictated
the current outlook of the site, which is somewhat detached from the other natural elements of the context – the ocean, the river delta, the mountains and serves more to mechanic vehicles than people. How can nature be reintroduced to the site again? And how can people find themselves be a part of this landscape as well?
All that is needed is care. A caring landscape, which takes into consideration all the natural processes and factors on site and is designed accordingly in a way that enhances the supportive community and fosters its unique identity. Slowing down and carefully listening to the surrounding will result in a more adequate and sustainable environment that is welcome for everyone and sets an example on how the future could look like not only in Ártúnshöfði, but also in Reykjavík.
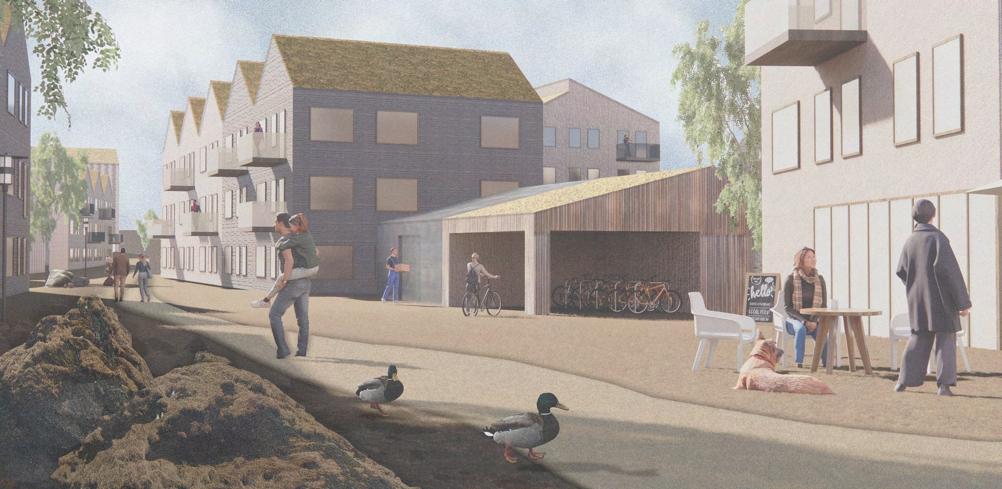
PERSPECTIVE |
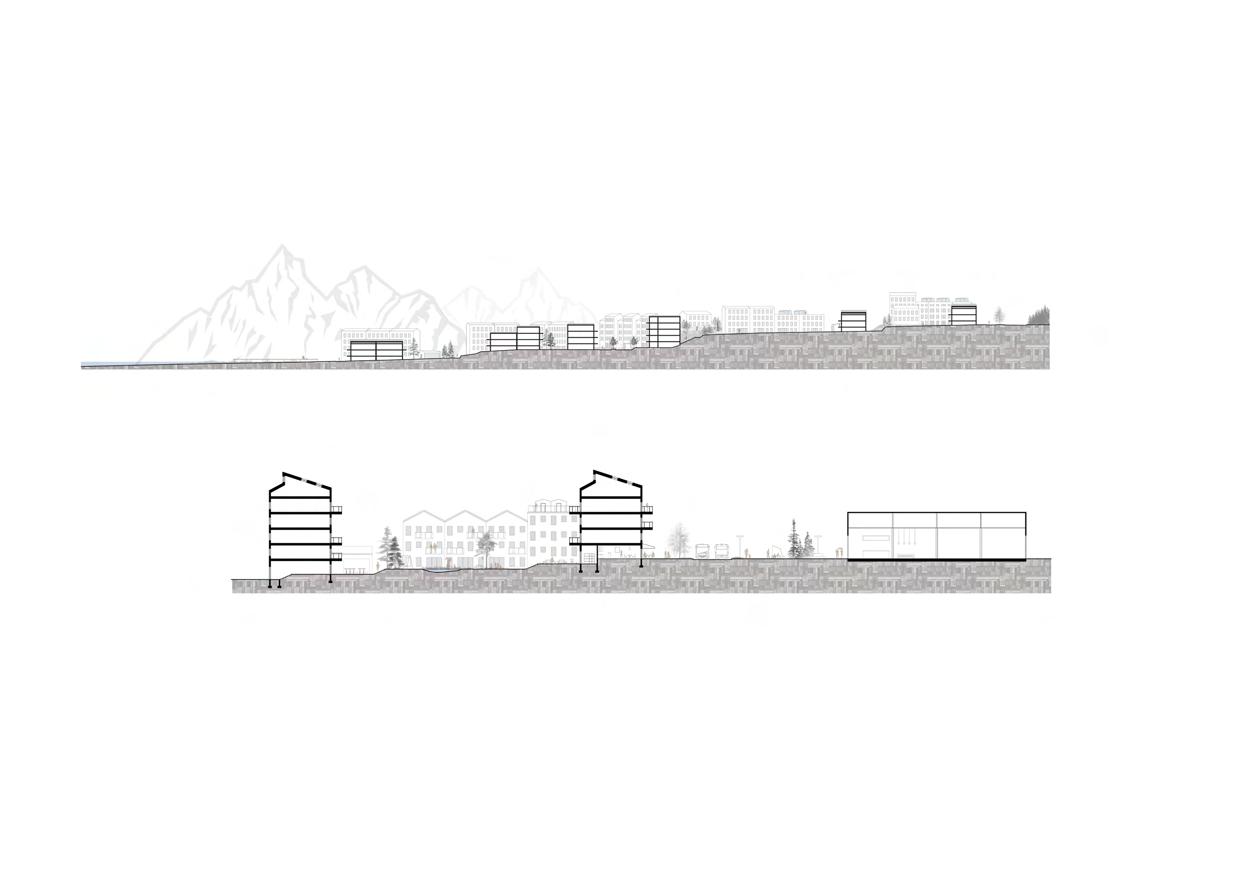
SECTION
AXONOMETRY | RELATION BETWEEN THE UPPER AND BOTTOM PLATEAU


“Food+ aims to develop a lifestyle, through the combination of housing and food production”
Iceland is a small country with extreme climate conditions presenting powerful winds, snow and a lack of sun during the whole year, creating a challenging scenario to produce food locally. It is possible to conclude why Iceland imports half of the consumed food in its country.
Food+ aims to create a unique community where people will be part of the food production system, exploring the public spaces with food-related activities (food university, food markets, food hall, fish markets, fish production, among others) and using the private buildings to combine the food production with living. Another essential concept is to create a sustainable and productive neighbourhood to serve as an example to transform Iceland into a food production country.
The design aims to work with urban farming, using the highest technology to increase food production even in extreme conditions. Through a simple
process that combines the use of the LED lights that imitate the solar radiation to feed the plants and the use of sustainable energy from the geothermal sources, it is possible to heat the greenhouses in the region, even without the direct sunlight.
The main idea is to create an integration on the daily basis of the Greenhouses technology with the living, producing food in unexpected places. Another aspect is to use the topography and the landscape to create a new usage of the underground floors, creating productive underground storeys where it is possible to grow food and level the ground floor entrances, creating an innovative way of living.

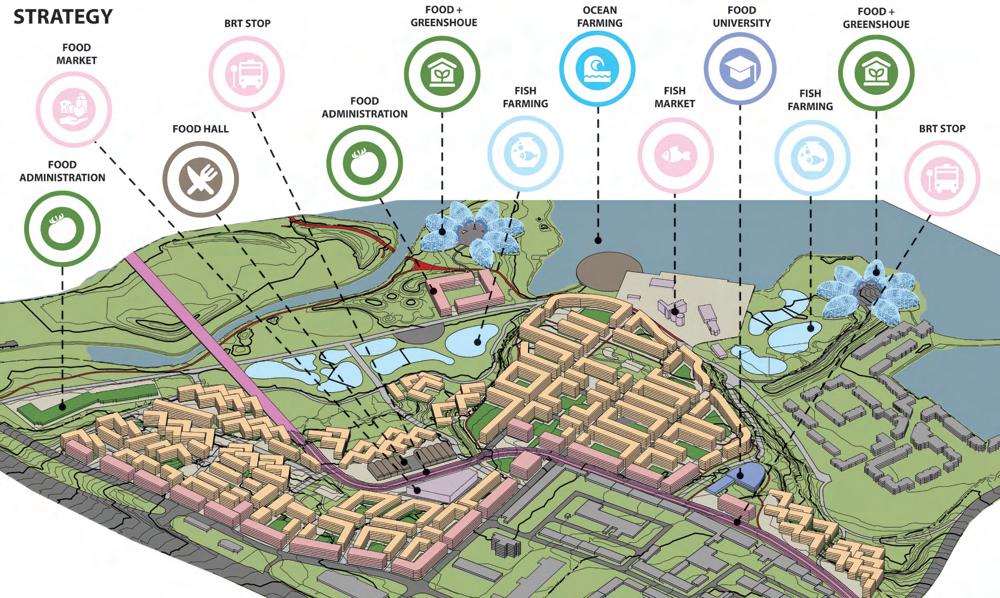
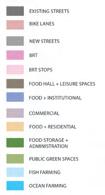

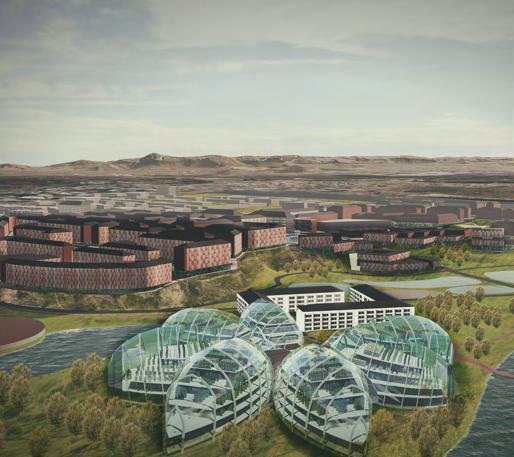
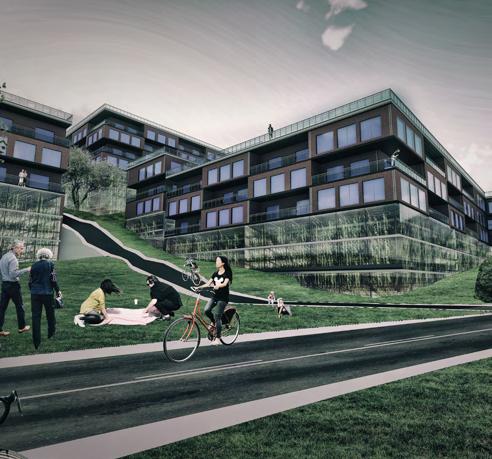
Maya Amei Kranner, Austria

masterplan
“Blurring the borders until they eventually become invisible”
Ártúnshöfdi resembles a variety of the whole country’s landscape structures on a small perimeter and with its location in-between the city centre and the suburbs, the area has a great potential of becoming the missing link in a continuous and balanced network between natural and social structures.
For the design I propose widening the approach of „space syntax“ to a „landscape syntax“, a new holistic way of planning. The aim of working with a landscape syntax is to transform rigid and one-sided structures into a site specific and nature sensitive design. The strategy is to embrace already given landscape elements, such as widening the riverbed, renaturalizing the coastline and creating a corridor from south to west, then embedding vital structures for a sustainable life (cultural activities, mixing uses, public transportation, etc.) to finally enable quality living spaces for all participants of this and surrounding ecosystems.
The border between natural and human landscape will transform from rigidity to a dynamic interplay and blur the borders until they eventually become invisible. The potentials that will be embraced within Artunshöfdi will not only serve the site, but also echo out to the surrounding neighborhoods as well as the city centre - both considering the natural as well as the social environment. With this will come a new thinking of an environment that we share, a new ecology.


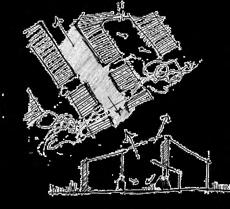

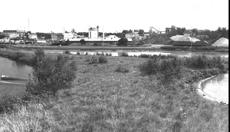

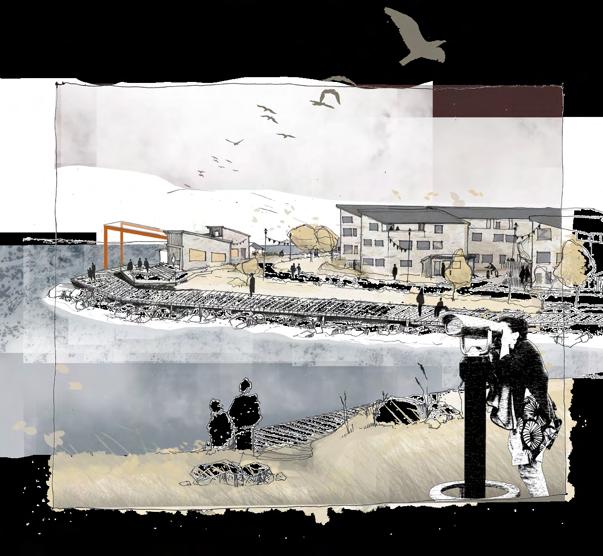




DETAIL PLAN

“The next chapter will tell the story of when public transportation takes over!”
Ártúnshöfði is a cut off area surrounded by barriers with great potential of sewing Reykjavik back together with surrounding districts and the city center. By restoring the urban tissue that ones were destroyed by carorientated planning approach and single-family housing, which led to a sprawl region. Ártúnshöfði could be the start of something new, where different communication methods are the beginning to change of mindset.
How is it reknitted?
It´s reknitted through new green spaces that enhance biodiversity. By using the existing infrastructure for the BRT line to create faster and more sustainable connections. A street network that supports public transportation, cyclists and pedestrians. And by new connections between existing areas and the site.

With a shift of emphasis from a caroriented region with hard surfaces, car parking island and contaminated soil, the next chapter will tell the story of when public transportation takes over. Therefor Borgarlinan will establish the spine of Ártúnshöfði, in addition to housing you will find activities such as parks, public- and commercial buildings and active ground floors here.
Ártúnshöfði will be a vibrant and open place with different characters, to let everyone find their own place to thrive and to shelter.
It all begins with a transformed infrastructure, and it reach its goal when birds, bees and people feel at home and keep on coming back.

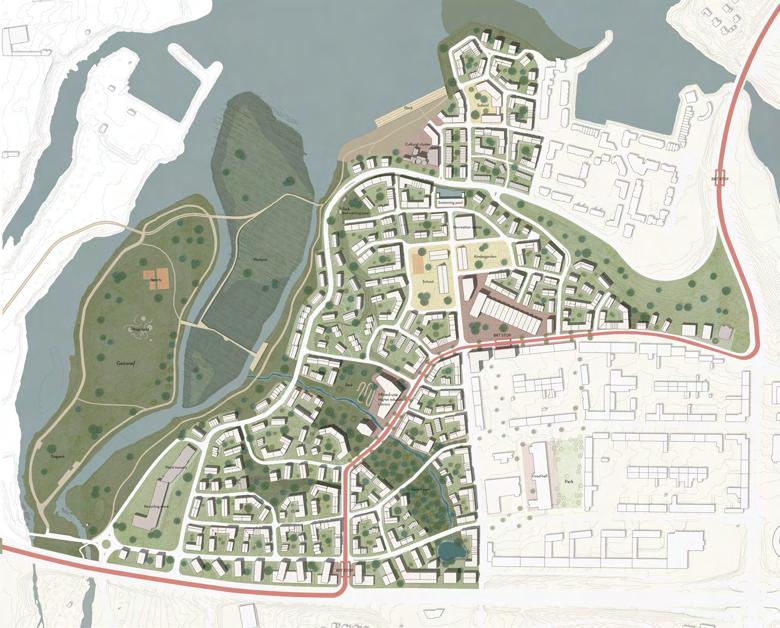

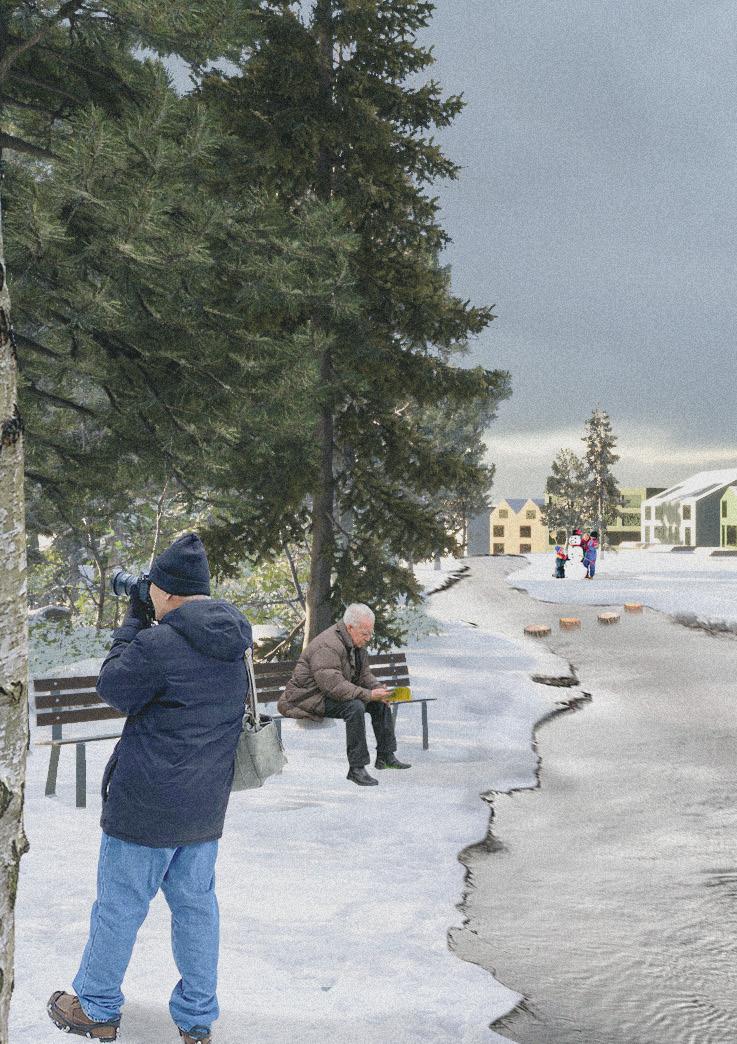









“If we now try to imagine nature, all of us will most likely not have any human infrastructures in mind. But why is this the case - aren’t humans part of nature and the overall ecosystem?”
It is now time to rethink the planning process and shift the design emphasis to change our narrative. We need to use nature as our design driver and not as a decorative feature. This is how we can create an intelligent ecosystem. The place is Ártúnshöfði. It has the potential to re-focus our narrative towards a more natural system and re-connect our human system to it.
The unique landscape of Ártúnshöfði serves as a starting point for the development. To complement the existing green and blue infrastructure and create a unified natural system, we first need to understand the topography, environmental factors, and related processes to implement them. Subsequently we can then start to look at the human-based structures i.e. roads or buildings. These must stand out from the conventional forms to adapt to the natural system in the best possible way and can therefore also be a tool or addon for a holistic connection strategy.

This first phase will be accompanied by a low-density design as the creation of a whole unified natural system is priority. Once this stage of transition is completed, ’reversed urban sprawl’ can be initiated. All additional human consideration must be naturetuned. This means that no existing connections will be interrupted, but rather they will complement each other and further strengthen the intelligent Ecosystem.
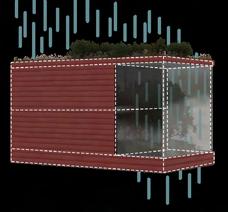
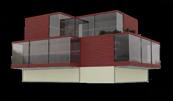
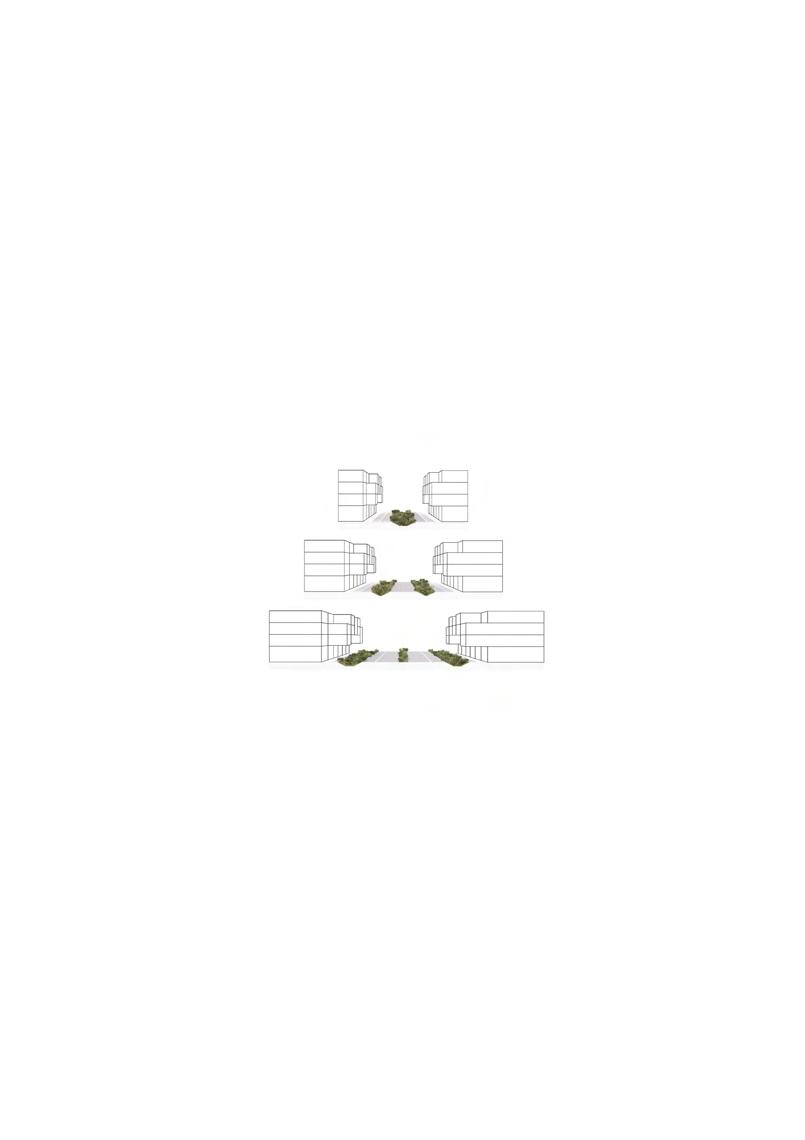
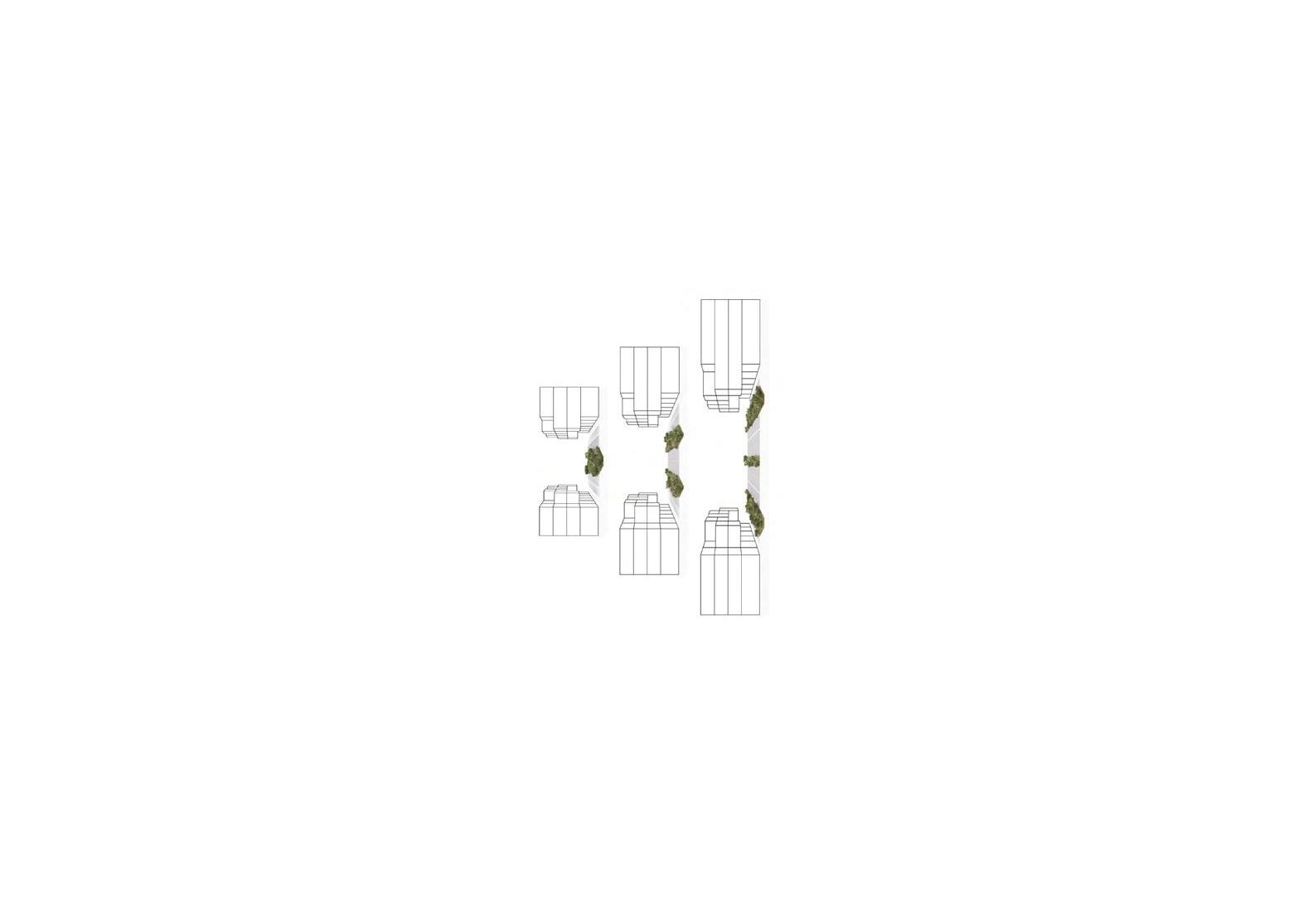

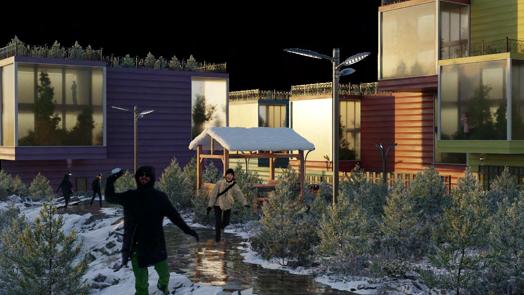






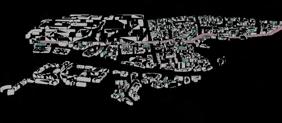

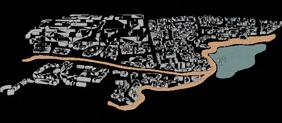

Salóme Rósa Þorkelsdóttir, Iceland

“What if we can use the heavy rain in Iceland to our advantage and turn it from something negative to something positive?”
The population of Iceland has a complicated relationship with water. On the one hand, we have a rich historical, emotional, and visual connection to the sea, we love going swimming and bathing in hot tubs all year round and we have countless lagoons and hot springs all around the country. On the other, we are plagued by a lot of precipitation. We deal with constant snow and rain all year round, which affects our daily lives and routines.
What if we can use the heavy rain in Iceland to our advantage and turn it from something negative to something positive? By adding bluegreen infrastructure we can clean the rainwater as well as add some much needed greenery and vegetation to the city and our site specifically. This will allow access to more water on the site as well. Research has shown that simply seeing, feeling, or listening to water triggers a response in our brain that causes a flood of neurochemicals,
which induces relaxation, and we could all use a little more relaxation in today’s busy cities.
The topography on the site varies greatly, with the highest points in the southeast, slanting down towards the sea to the north and the rivers to the west. These topography lines can and should be used to implement the bluegreen infrastructure. Once the bluegreen infrastructure is in place new buildings can be organized around it, and lastly, new roads.
More physical access to water can be added as well by using the lost natural shoreline as an opening for another river, removing parts of the landfill that are at the risk of flooding, adding a public swimming pool and a geothermal beach as well as access to the river for hobby fishing.
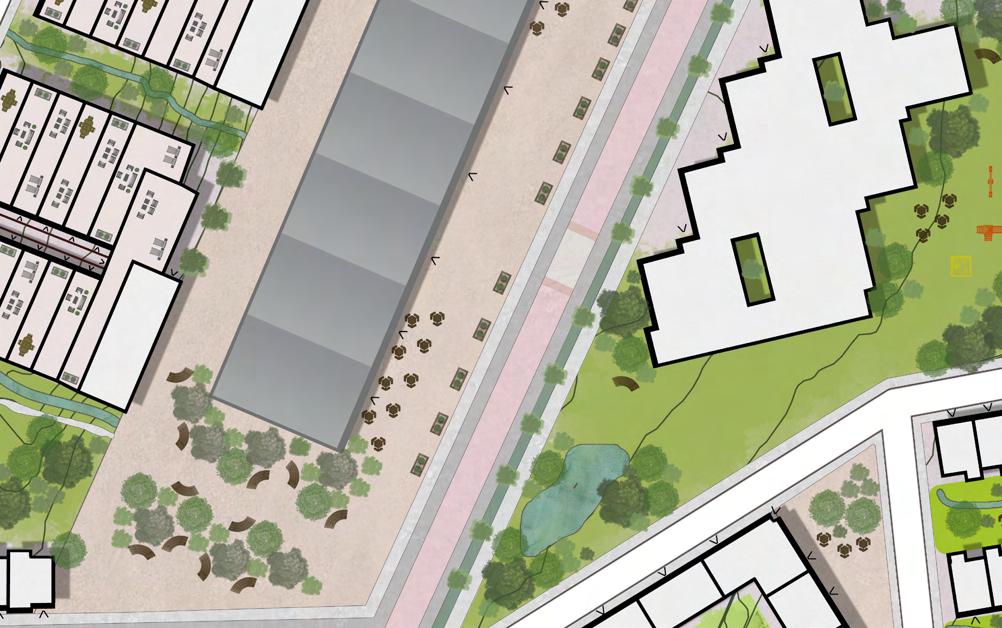
DETAIL - RELATION BETWEEN THE PUBLIC AND PRIVATE

SECTION OF THE STREETSCAPE AND COURTYARD


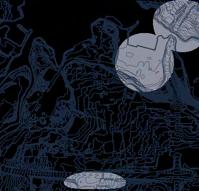
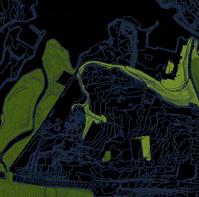
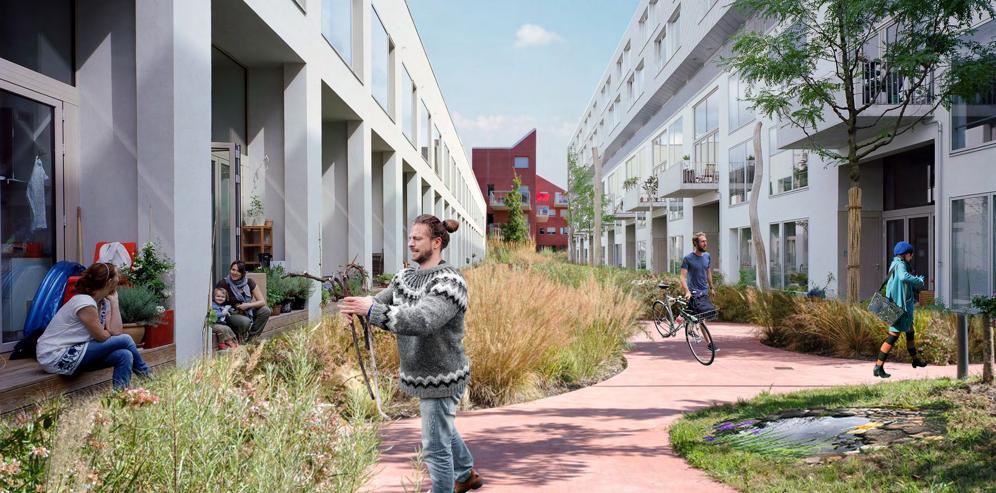
Simon Cortes, Sweden

BIRD’S EYEVIEW
New Ártúnshöfði aims at finding a balance between nature and human activity in a sustainable way
Ártúnshöfði is not an easy site to work with due to its uneven topography and eroded soil. The large amount of pavement on the land is not helping either to gain a natural land recovery.
I have worked actively with the topography as a key factor in the design, playing with the different highs to create a secure area for a predictable seawater rise that leads the river in allowing it to take back the land. Having a flowing water source close by would help leading torrential rainwater out while bringing harmony and biodiversity to the urban center. There is also a lot of emphasis in reforesting the land and the closeness to water can also be of great help for a successful grown towards this purpose.
My proposal presents a grid that takes into consideration parks, points of interest, BRT stops, shops, educational, sport related, outdoor activities and public buildings. I try to encourage a
change of habits by introducing bicycle lines, walking paths and two BRT stops. Depending on the importance of the street or area the buildings are higher or lower in density towards the street. There are also different typologies depending on the area, although what all of them have in common is the consideration to the elements. Iceland is known to be windy and have a low sunlight in winter. Therefore, creating cover from highspeed winds and exposure for the sunlight feels essential in this environment. All the placed buildings are shaped and placed according to these principals which also create microclimates suitable for public spaces like plazas or parks.
TYPOLOGIES
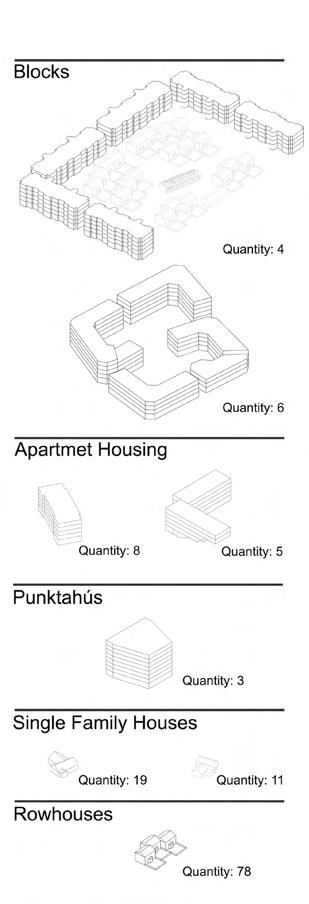
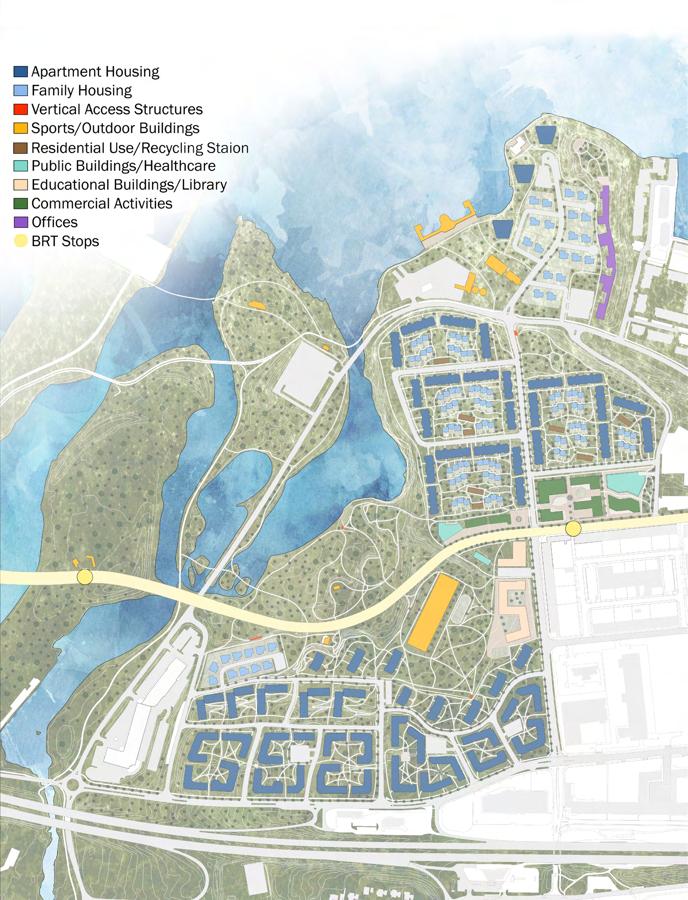
MASTERPLAN & FUNCTIONS

Ulrica Flemström, Sweden
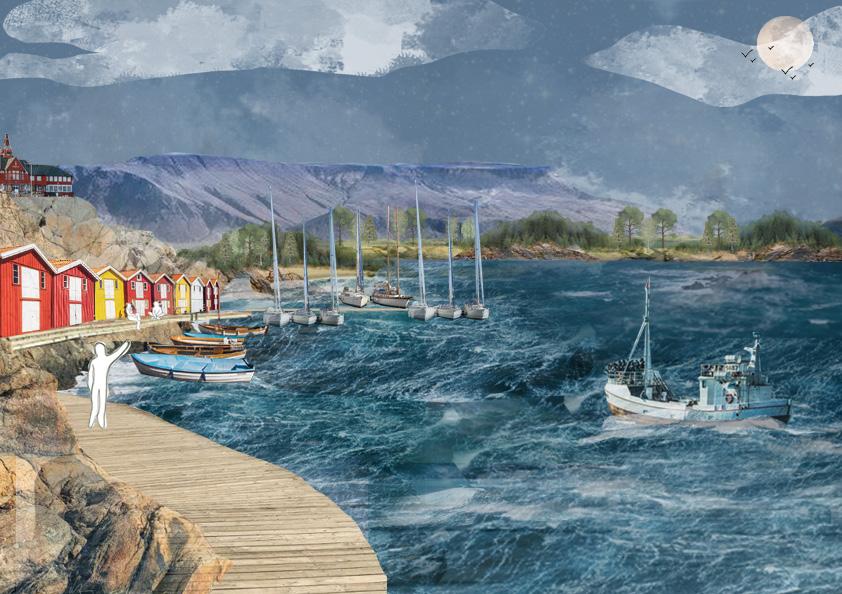
“A re-introduction of the coast and nature as the identity of the Icelandic landscape.”

This project’s vision is called “Shaped by the coastline, regrowing the site”, with the purpose to enable nature and the ocean to meet as they characterize and shape the identity of the Icelandic landscape. Blue (ocean) and green (nature) areas can reconnect to create an accessible coastline, cohesive greenery, and additional hotspots for public use. Topography will be preserved to help deal with water runoffs, and protect future buildings from flooding, and a sea-level rise of up to four meters. The vision also includes the concept of a walkable city where car infrastructure is turned into pedestrian areas, and public transport facilities get further built out.
This vision can be fulfilled through rebuilding existing infrastructure for cars and moving current industries elsewhere. By this, we free up space so that blue and green areas can intertwine through a blue and green network consisting of eco corridors
with streams and courtyards or parks with stormwater ponds for example. A new BRT line (Bus Rapid Transit) will be built as a complement to present bus lines, and the new street network is not adapted to car traffic. This opens up for surrounding residential areas to be physically better connected through the site, and for more public functions for the inhabitants.
The main goal is to turn Artunshöfdi into an area with a focus on pedestrians, within which it is possible to reach anywhere through a 15-minute walk. On top of this, we want to enable inhabitants to easily reach nature and the ocean for a more recreational and healthy lifestyle.
Last but not least, with this suggestion we reintroduce the traditional Icelandic identity into the area.

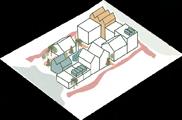
Process plan.

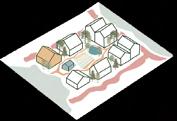

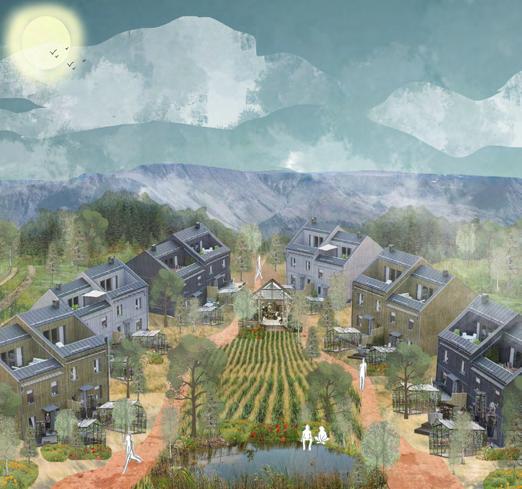

Valeria Rabelo Cabal, México
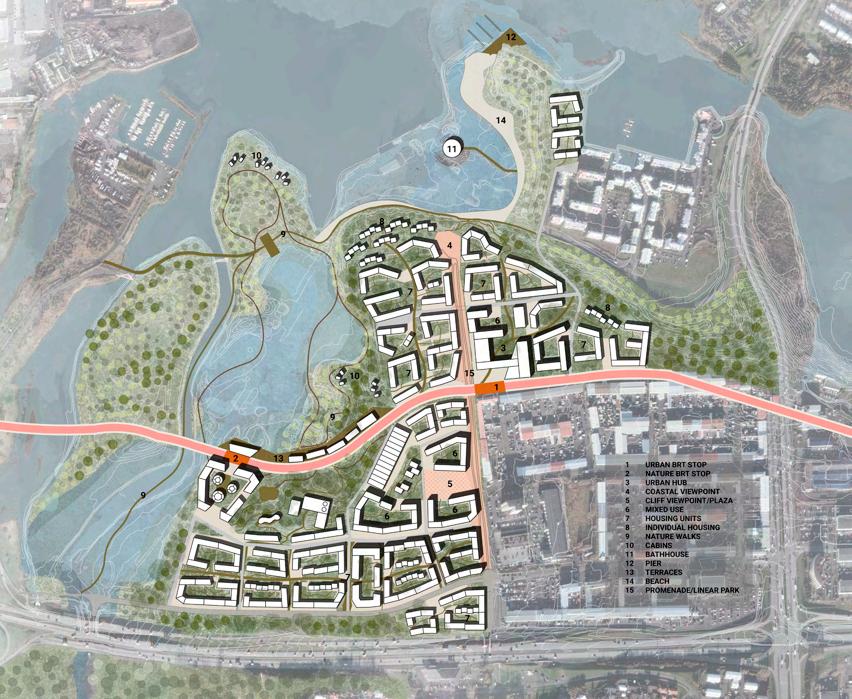
MASTERPLAN
“Reconnecting the way of living by merging human and nature”

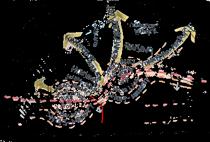
To create a new way of living in Reykjavik, we have to align our lifestyle with the environment, take the landscape and connect the area of Artúnshöfði with the existing green and blue corridor with the use of wetlands and floodable areas, and blend it all with the same unique sense of community that Iceland has, by enhancing and promoting the use of public transport, such as the BRT line and re-pedestrializing some areas.
By creating new connecting areas and nodes around the stops of the BRT line, we create diverse environments that enhance this way of living, bringing people to the area and not just by transport means, but by living means.
With the use of passive methods and climate-oriented architecture, these areas would be a safe and “dry” area either while waiting for your
transport or on your everyday life. These nodes end up also connecting the park and green corridor with the new housing units and public life that with the natural topography gives us the perfect landscape for a mixed-use area, balancing the nature and urban life, creating an ecosystem that gives and takes both ways, us regenerating the landscape and “renting” the land where we live, in a more respectful and balanced way, because one cannot exist without the another.

MERGING SOCIAL LIFE AND CLIFFSIDE VIEWPOINT
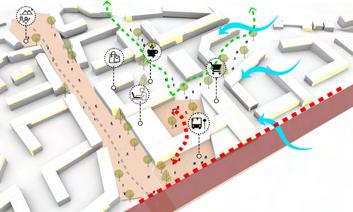

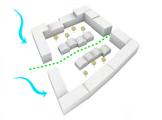
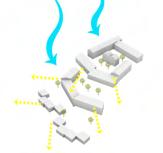


Veronica Larsson, Sweden
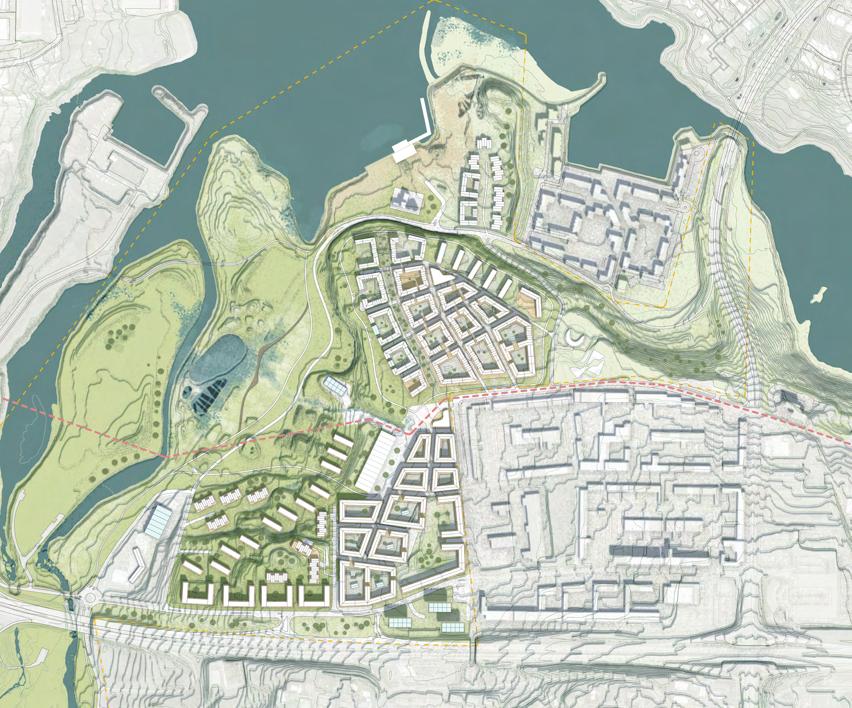
Processplan
“Now I feel the presence of nature even in my home”
During our research phase we talked a lot about what the site should give to its residents and also what the surroundings have to offer. Im my proposal: I am working with community and nature and where those two can overlap. Focusing on the polluted soil, the opportunity for greenhouses and creating plenty of places of good quality where people can meet and socialize.
All of the typologies are having some sort of shared space. Either with the recidens of the complex or with other inhabitants or visitors in the site. I have tried to make the places of high quality public and with a low density. The public space is also where the effort of rewilding and naturalizing the site will be large in an attempt to have the green and the social areas overlapping.
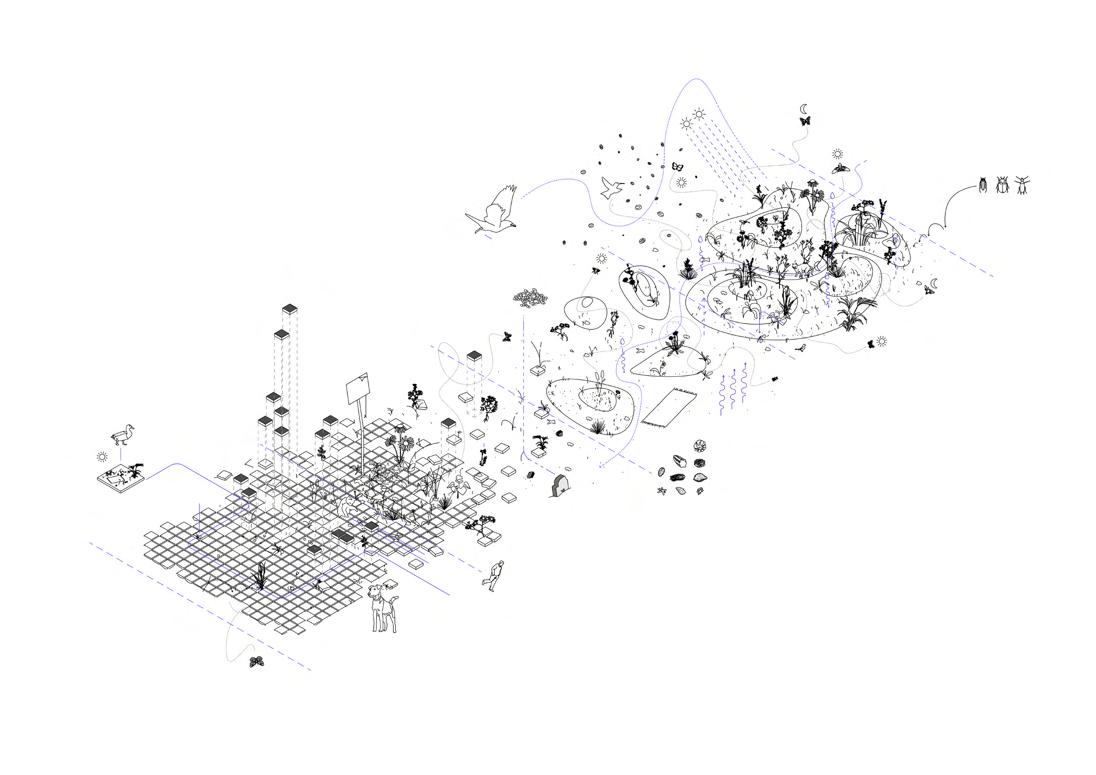
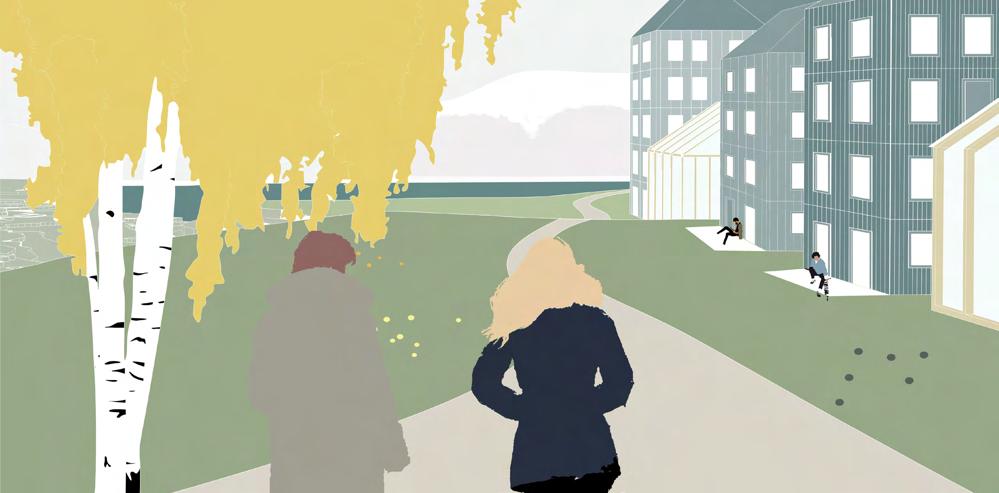

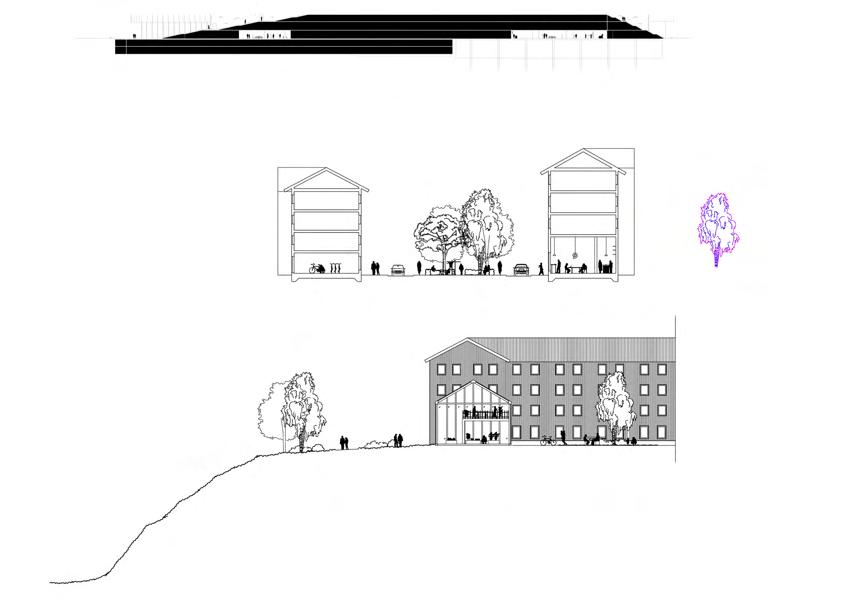
Exchanging the hard surfaces to natural ones





Ax:son Johnson Institute for Sustainable Urban Design
Lund University
Sustainable Urban Design Master’s Program
School of Architecture
Lunds Tekniska Högskola
P.O. Box 124, 221 00
Lund, Sweden
+46 46 222 00 00
www.stadsbyggnad.lth.se
Lund University
P.O. Box 117, 221 00
Lund, Sweden
+46 46 222 00 00
www.lunduniversity.lu.se
Published August 2022