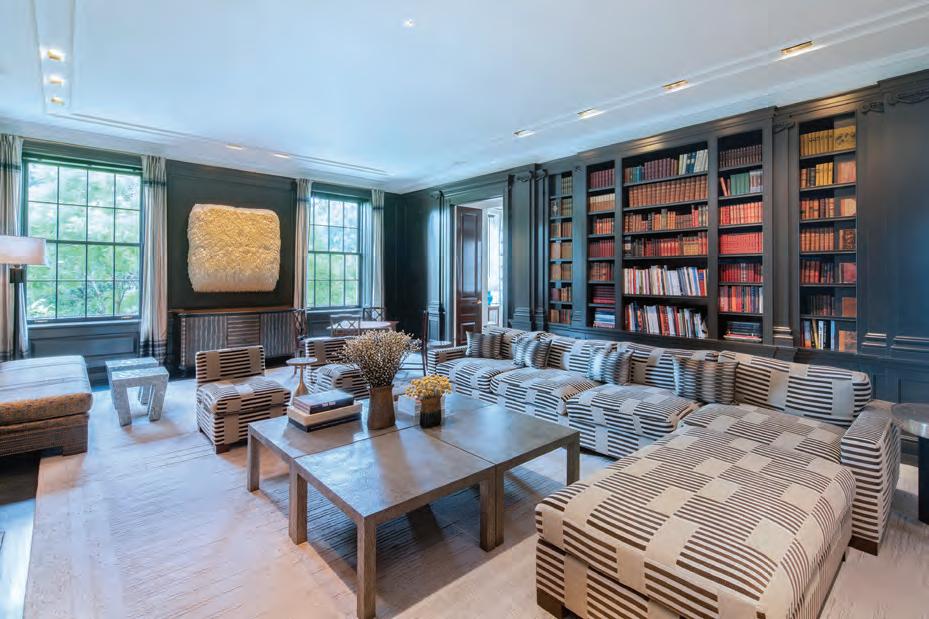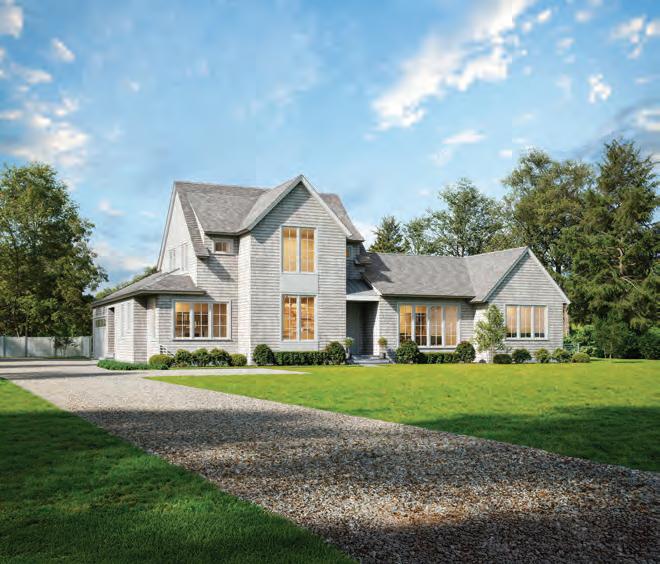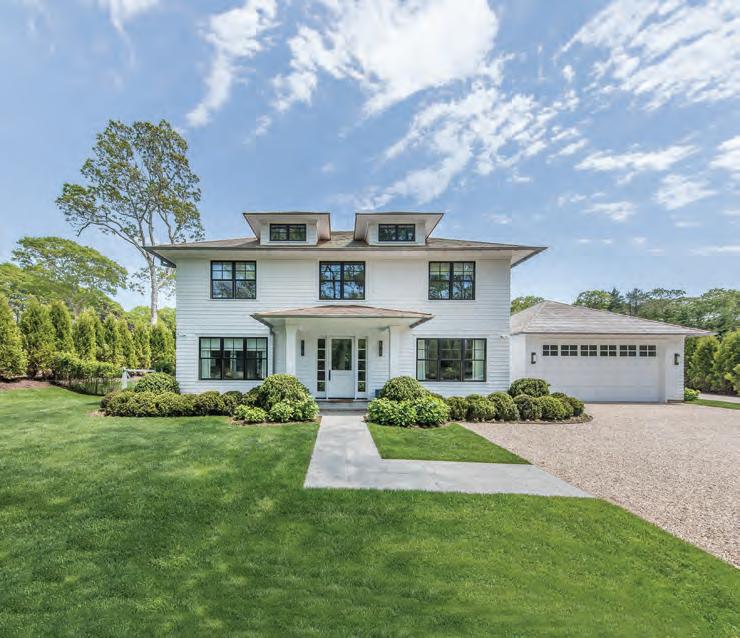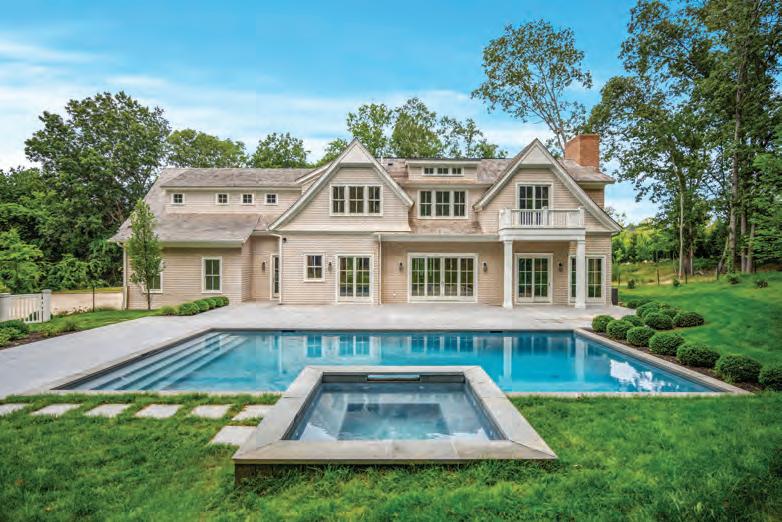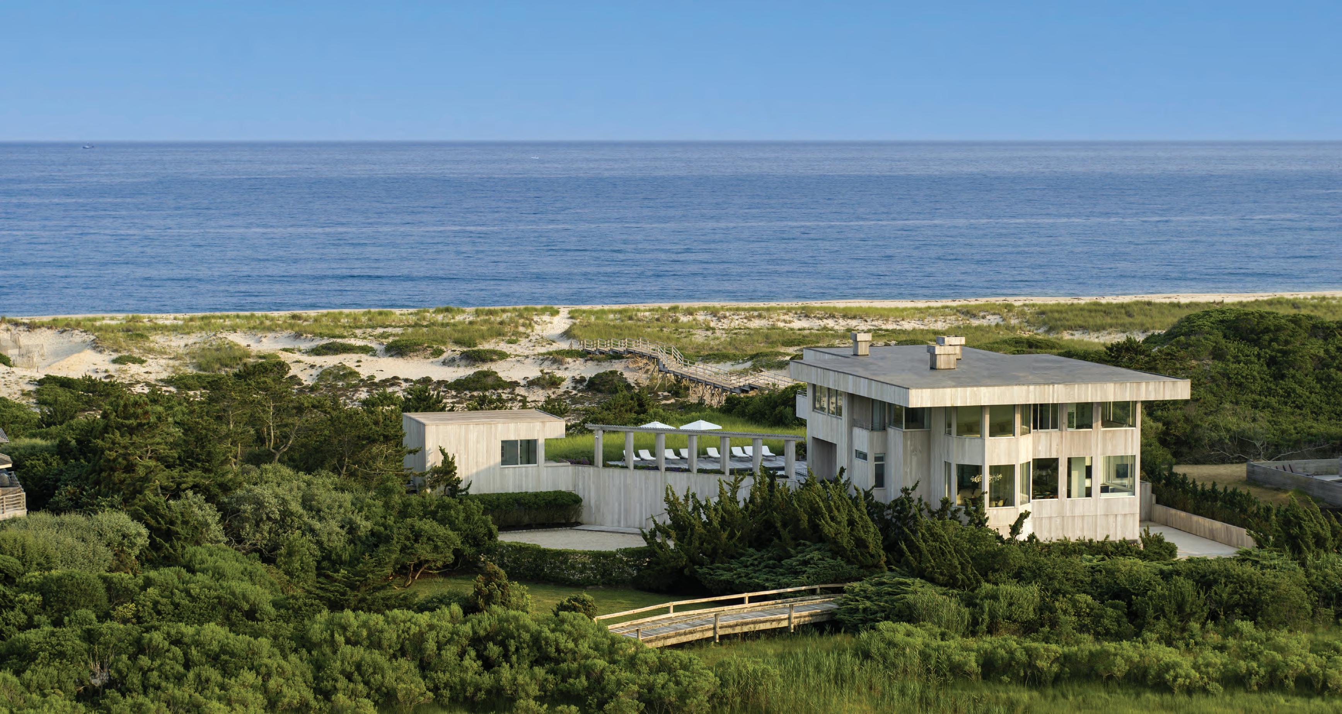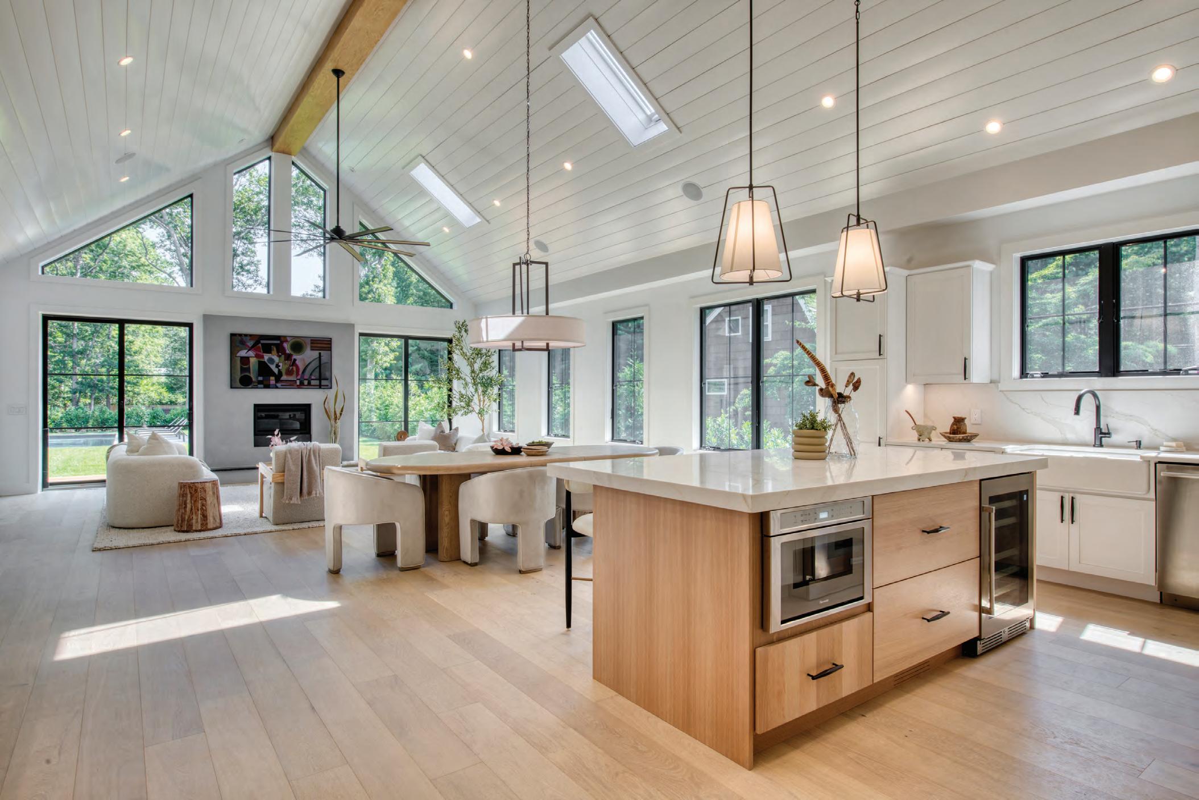

A NEW MODERN GEM
East Hampton
PRESENTED BY LINDA S. BATIANCELA OF WILLIAM RAVEIS
Partnerships that celebrate home.
Hampton Classic Horse Show
BRIDGEHAMPTON | 8/24 - 8/31
Join ing world-class equestrians in true Hamptons spirit.
A Walk on Water
MONTAUK | 9/5 & 9/6
Bringing families together with the healing power of the ocean.
Insider’s View
SOUTHAMPTON | 9/6
Showcasing the heritage that shapes our identify.

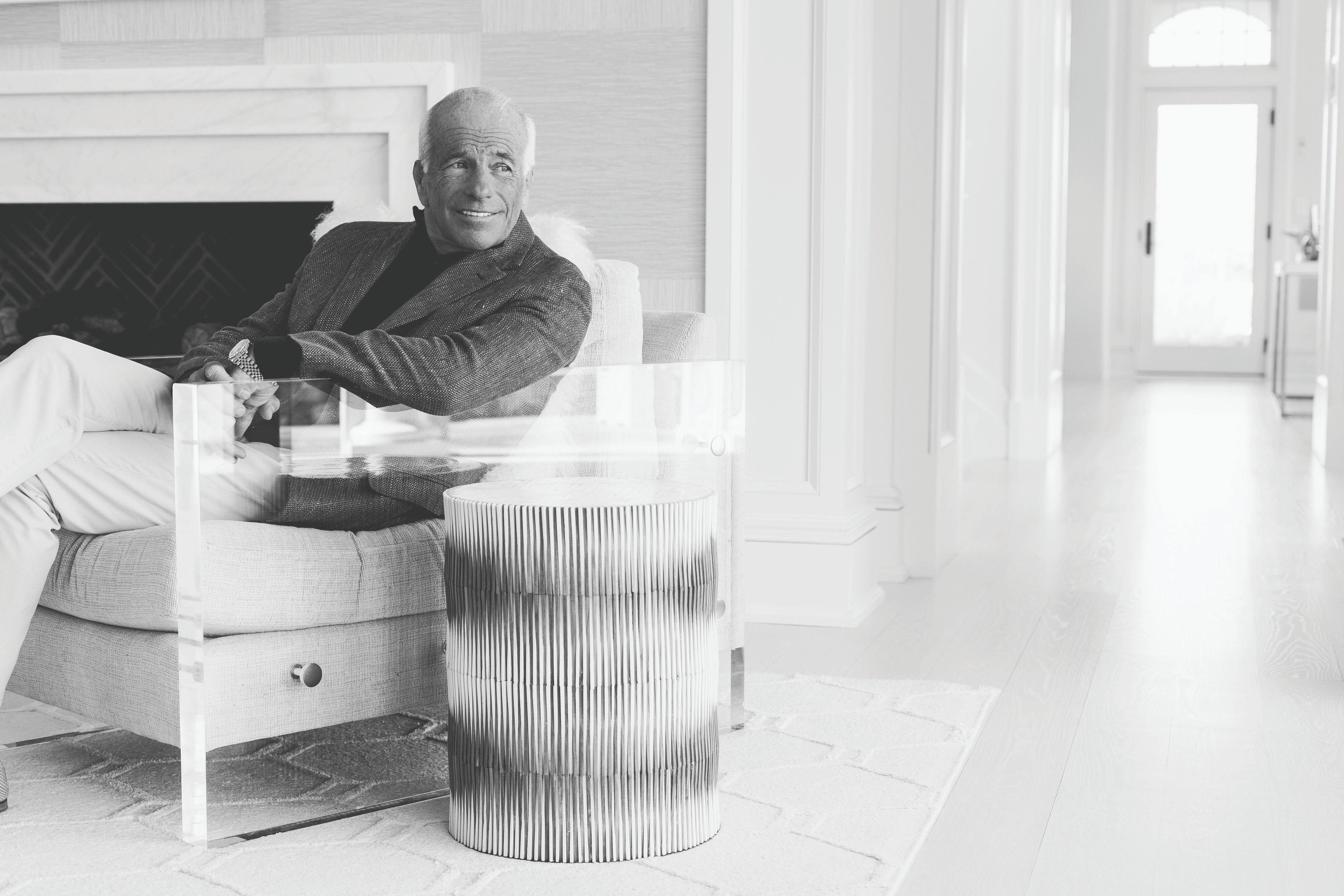
Southampton to Montauk, Sagaponack to Shelter Island
2024 Top Salesperson on the East End 2024 Top Rental Deal on the East End Corcoran President’s Council 2025
For 2024, I was honored as Corcoran’s Top Producer, generating the highest revenue in the Hamptons for my company. In 2025, let me do the same for your listings— maximizing value, driving results, and delivering unparalleled success.

Gary R. DePersia
Licensed Associate Real Estate Broker 516.380.0538 | gdp@corcoran.com myhamptonhomes.com
The Hamptons for Buyers, Sellers, Renters & Investors
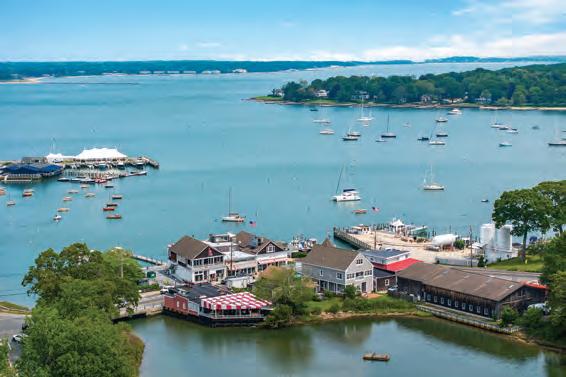
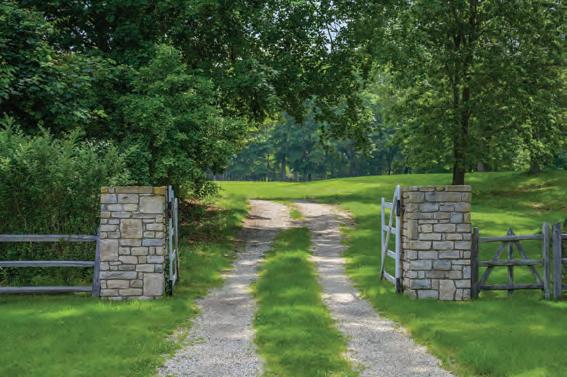

Gary R. DePersia
Licensed Associate Real Estate Broker
m 516.380.0538 | gdp@corcoran.com
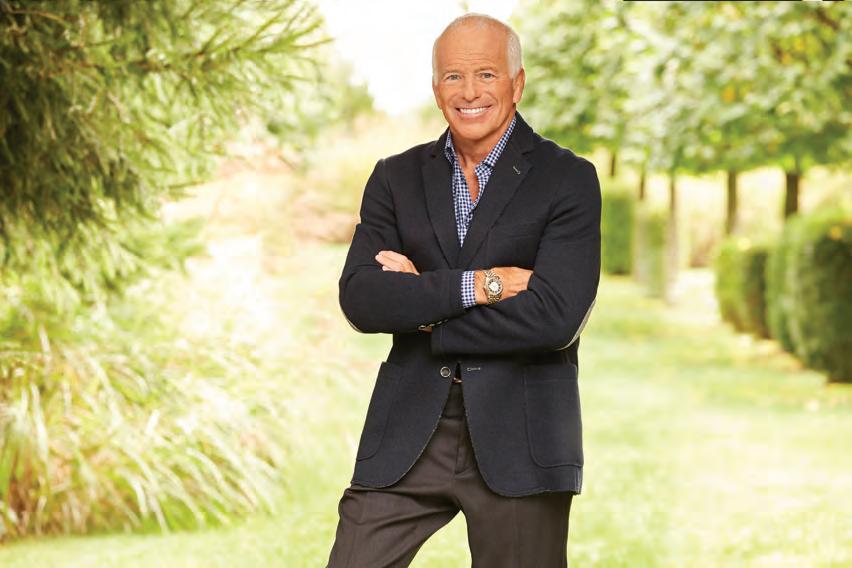
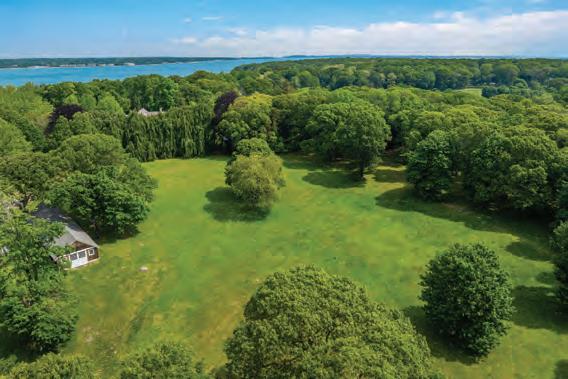
Rare 8 Acre Estate Size Vacant Parcel Waiting For You In Coveted Dering Harbor
Shelter Island | Dearing Harbor. Tucked within the storybook charm of Dering Harbor-New York’s smallest and arguably most exclusive village-lies a majestic 8.2-acre estate parcel waiting to be reimagined. With only 35 homes dotting this picturesque 200-acre seaside haven, the opportunity to claim such a vast and pristine canvas is nothing short of extraordinary. Once part of the legendary “Oriole Farm,” the private arboretum and cultivated gardens of famed horticulturist Alice Fisk, this land is steeped in heritage and beauty. Now, for the first time in generations, this treasured property emerges from its quiet slumber to invite a visionary buyer to shape their own legacy in an unmatched setting. Surrounded by whispers of nature and the tranquility of the sea, the gently cleared land offers a rare combination of serenity and scale-with ample room to design a grand manor, shimmering pool, elegant pool house, tennis court, and even a bespoke carriage house with legal living quarters above. A discreet service entrance on the west side adds both convenience and privacy, and shortens your stroll to the village center. Unlike other areas on Shelter Island, Dering Harbor benefits from its own municipal water supply-ensuring both crystal-clear drinking water and a thriving landscape nourished year-round. Directly across from the verdant fairways of Gardiner’s Bay Country Club, with views of the iconic 4th hole, the estate is perfectly positioned for those who appreciate refined leisure. Within a leisurely walk, you’ll discover sandy beaches, charming shops, and fine dining tucked along the waterfront-each moment here infused with the idyllic pace of island life. With easy access to both the North and South Forks and the freedom to shape your vision while finalizing architectural plans, this singular offering invites you to craft something timeless-a sanctuary where nature, history, and elegance converge. Come walk the land, breathe in the salt air, and imagine the extraordinary life that awaits.
Exclusive. $2.895M WEB# 915097

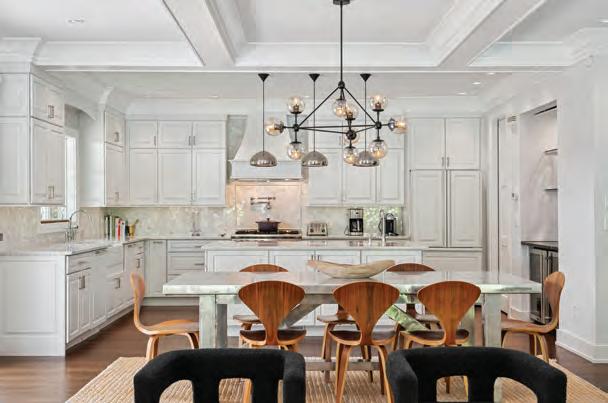

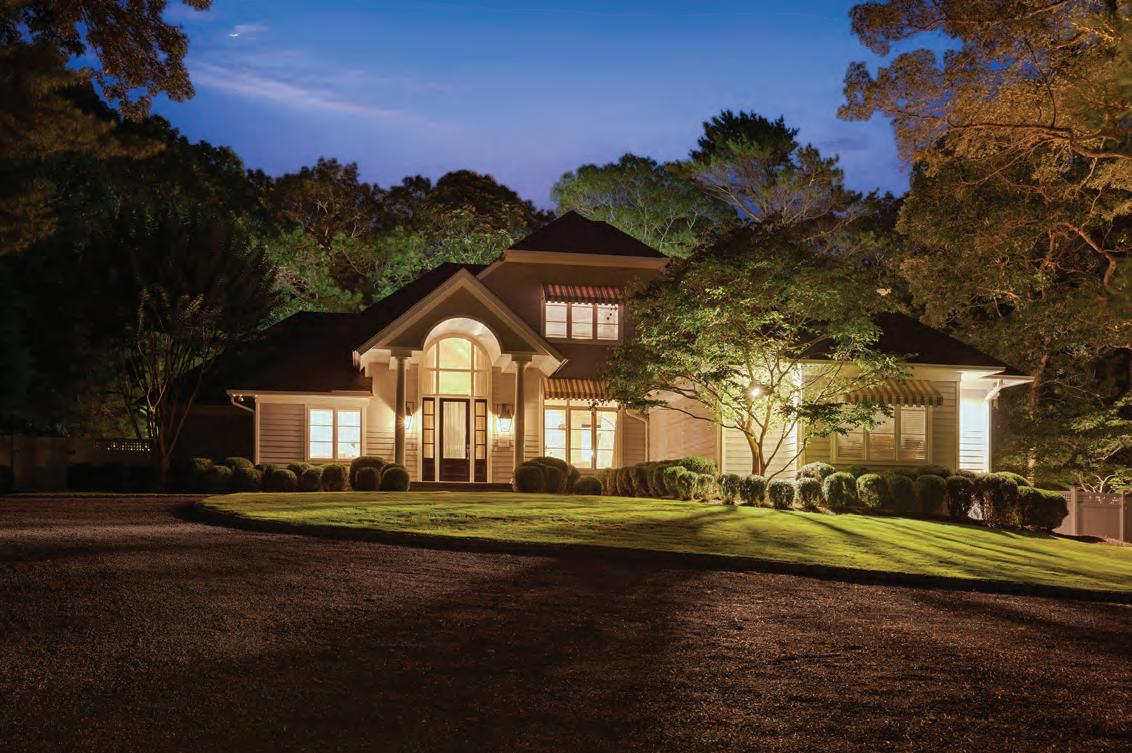

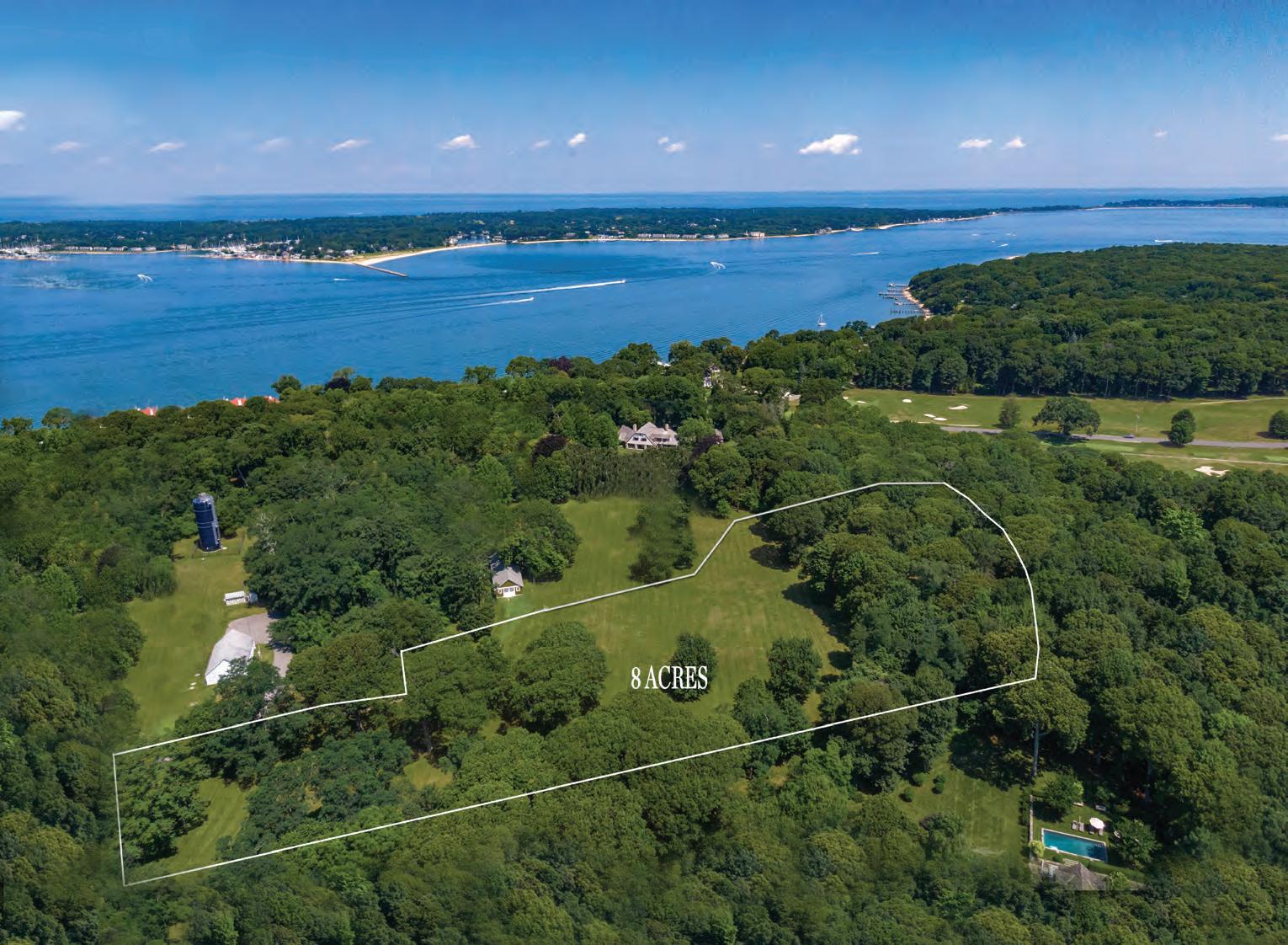





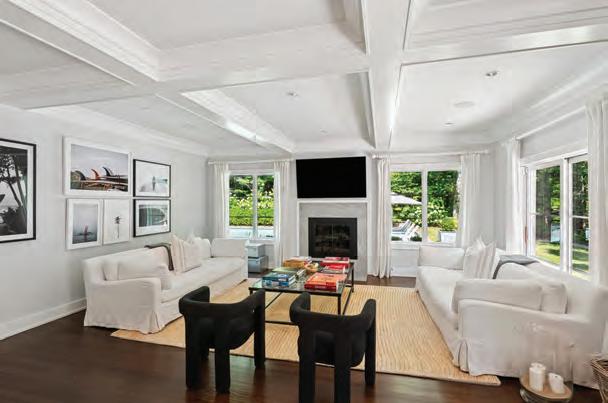
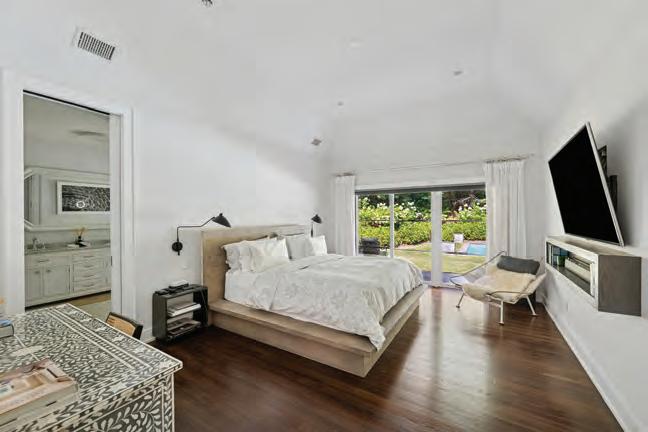



A 5 Bedroom 5,500 SF Retreat Of Elevated Ease and Timeless Design
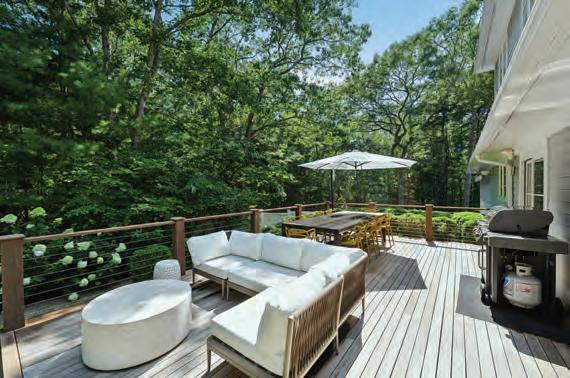
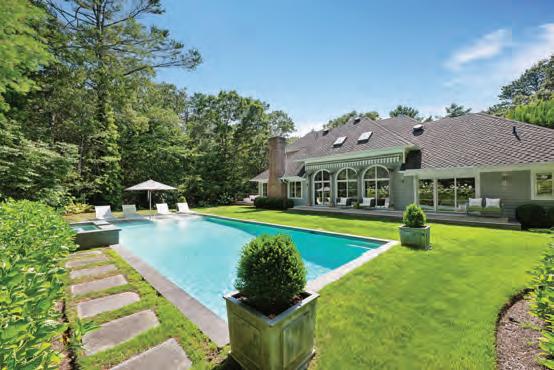
East Hampton. Welcome to a true expression of Hamptons luxury-an artful blend of classic elegance and cutting-edge comfort set on 2 manicured acres almost equidistant between the chic boutiques of East Hampton and the harbor front charm of Sag Harbor. This 5,500+/- square foot estate, spread gracefully across three finished levels, is a sanctuary of refined living, where every room, view, and feature has been thoughtfully composed to celebrate indoor-outdoor harmony and effortless summer living. Arrival is through a Tuscan-inspired gated driveway, setting a graceful tone amid beautifully landscaped grounds. Inside, the home opens with an intimate parlor before unfolding into a sun-drenched great room with soaring 20-foot ceilings and walls of glass, where the inside is in constant communication with the outside. Designed for both retreat and celebration, the residence features five bedrooms and five full bathrooms, including a luxurious first-floor primary suite with a Euro-style walk-in closet, spa-quality marble bath, and serene garden views. For those blending business with pleasure, a private first-floor office-complete with its own full bath-offers a quiet workspace or an additional guest suite when needed. The heart of the home is its chef’s kitchen: an entertainer’s dream anchored by an oversized center island beneath Tom Dixon custom lighting. Outfitted with top-tier appliances including a Wolf 6-burner stove with double ovens, GE refrigerator and dishwasher, Marvel wine cooler, and Perrin & Rowe brass fixtures, it opens seamlessly to a dining area and fireside family room-creating a fluid space for hosting everything from casual clambakes to elegant Hamptons soirées. Every bedroom has been curated with hospitality in mind-each a restful haven with ensuite marble baths, flat-screen TVs, and smart climate controls. Upstairs, two guest suites welcome favored visitors, while the finished lower level offers yet another guest suite, a spacious media room for movie nights, gaming marathons, or rainy-day escapes, and an oversized laundry area designed for ease of use. Tech-savvy and turnkey, the home features a smart-home-enabled five-zone central air and heating system, with individual thermostats in every bedroom for personalized comfort. A 1,000-gallon propane tank powers both cooking and heating, while a smart water shut-off valve adds peace of mind. Music fills every corner thanks to a whole-home SONOS sound system, featuring over 40 wired indoor speakers plus 10 more outdoors-ideal for setting the mood, whether you’re hosting friends or unwinding solo by the pool. Outdoors, the lifestyle only expands as the 50-foot heated, saltwater Gunite pool with raised spa and submerged sun deck invites full days of lounging and laughter. The expansive mahogany deck, perfect for sunset cocktails or alfresco dinners, is enhanced by the custom sound system and lush landscaping-designed for both beauty and privacy.From early morning dips to twilight gatherings under the stars, this is a home that speaks to the soul of the Hamptons. Minutes from white sand beaches, famed farm stands, art galleries, and vineyards, it offers not just a place to live, but a life to savor. This rare offering won’t last long-your quintessential Hamptons escape awaits.
SCAN FOR FULL LISTING
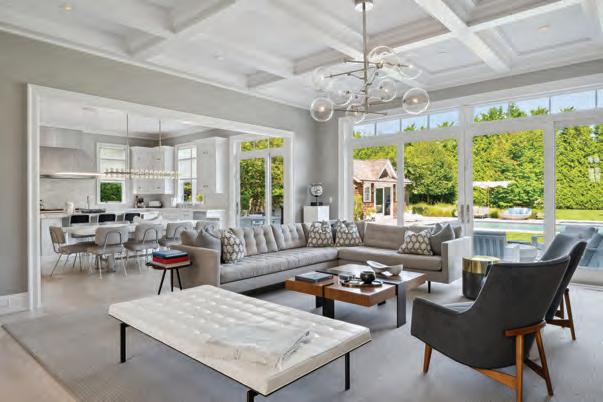
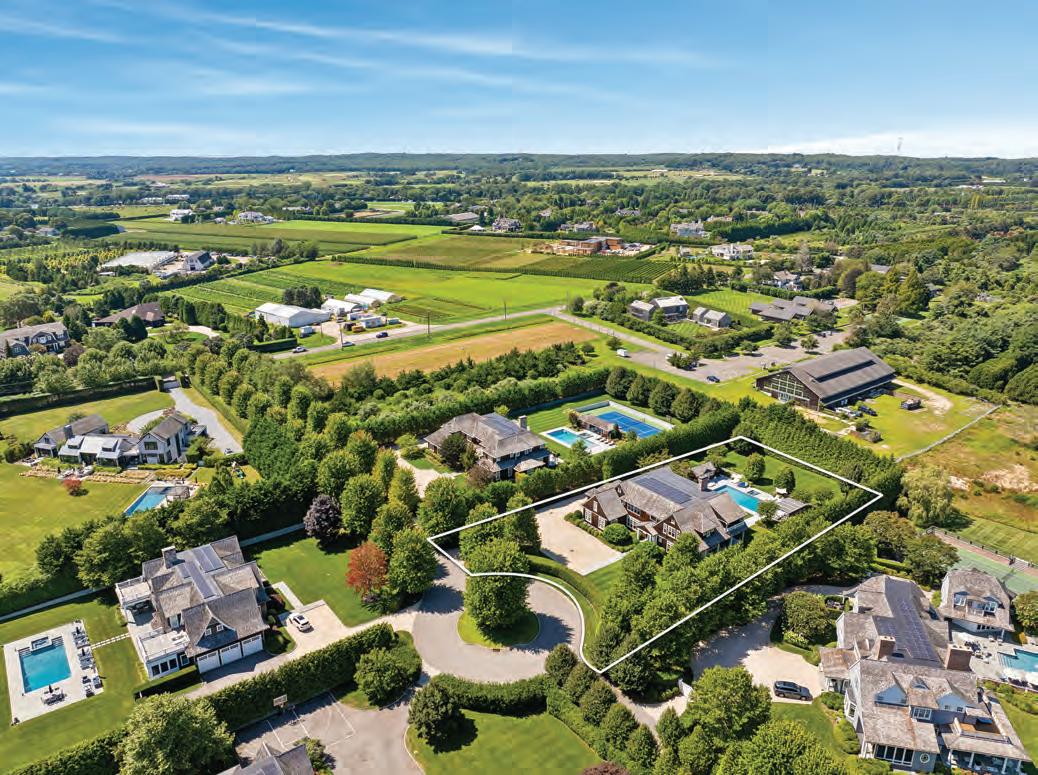

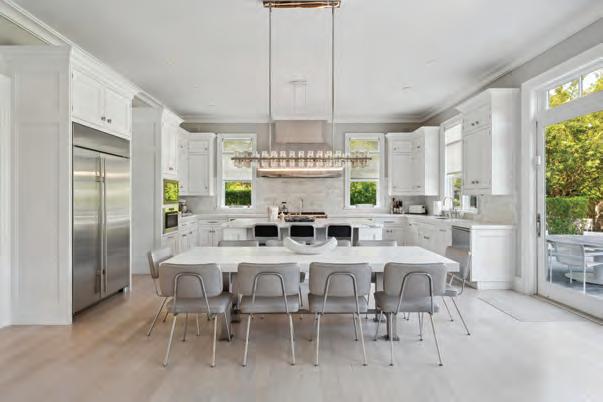

Gary R. DePersia
Licensed Associate Real Estate Broker
m 516.380.0538 | gdp@corcoran.com

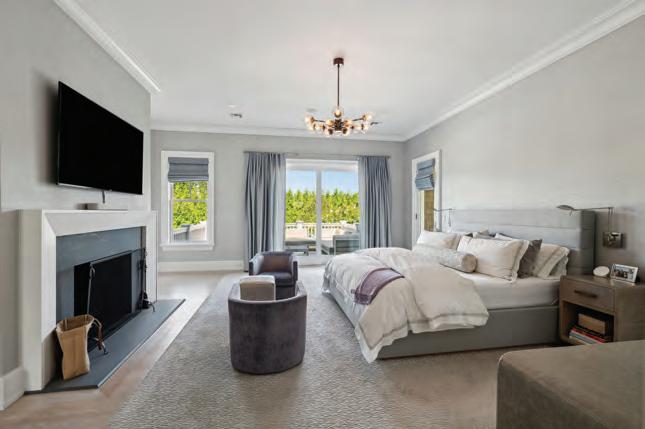

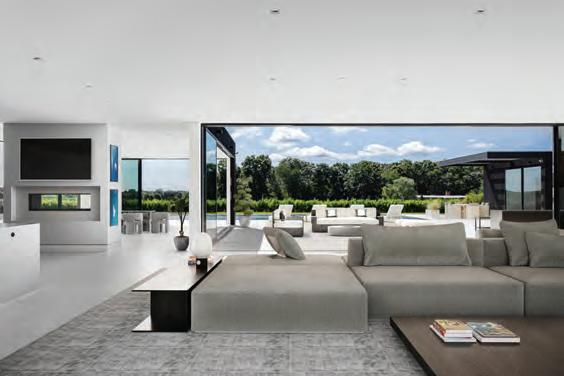
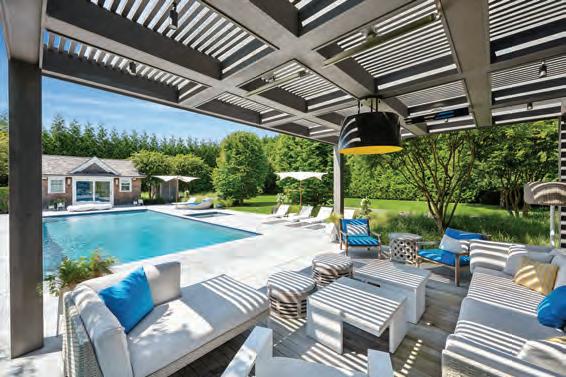

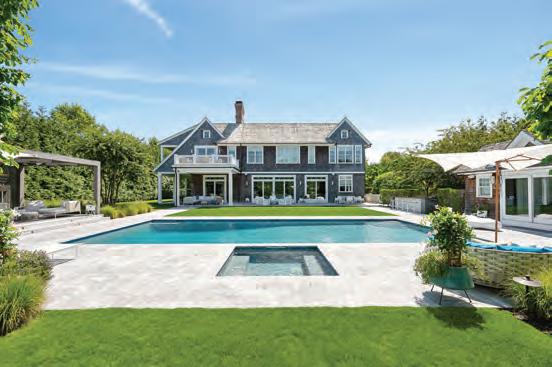

Iconic 9,500 SF, 8 Bedroom Retreat In Bridgehampton Horse Country
Bridgehampton. Set on an acre of exquisitely landscaped grounds in the heart of Bridgehampton’s equestrian countryside, this 8-bedroom estate is a masterclass in refined Hamptons living. Custom built in 2015 by The Farrell Companies for the most decerning owners, with landscaping by LaGuardia Design, the home offers 9,500 square feet of beautifully composed space across three levels. A soaring double-height foyer sets a tone of understated elegance. To either side, welcoming gathering spaces unfold: a formal living room with coffered ceilings and fireplace, and a richly appointed den with its own hearth, oversized screen, and access to two covered porches. A chef’s kitchen blends form and function around an 8-foot marble island and includes a 48” Sub-Zero fridge, Wolf six-burner range with dual ovens, two Miele dishwashers, cooling drawers, and two sinks. A sunlit breakfast area opens to both covered and open-air porches. The generous formal dining room easily hosts the whole family. A main-floor guest suite features a marble bath, soaking tub, glass shower, and dual walk-in closets. A stylish powder room, mudroom with laundry, and oversized three-car garage round out the first level. Upstairs, a sun-drenched landing leads to the serene primary suite with fireplace, two walk-in closets, and dual balconies. The marble-clad bath features heated floors, double vanities with makeup desk, soaking tub, and shower room. Five additional ensuite bedrooms and a second laundry room complete the upper floor. The lower level offers a theater, gym, 600+ bottle wine cellar, billiards lounge, media room, guest suite and outdoor access. LaGuardia Design transformed the grounds into a private resort. Stone patios overlook a 45-foot saltwater pool and 8’ x 8’ spa, served by a cabana, with adjacent outdoor shower and changing room. A heated pergola-covered aerie offers the perfect setting for sunny afternoons or starlit evenings. The outdoor Lynx kitchen is ideal for unforgettable summer entertainment. A SONOS system enhances the ambiance throughout the grounds. This is more than a home, it’s a lifestyle shaped by comfort and elegance. Exclusive. $9.95M WEB #924410



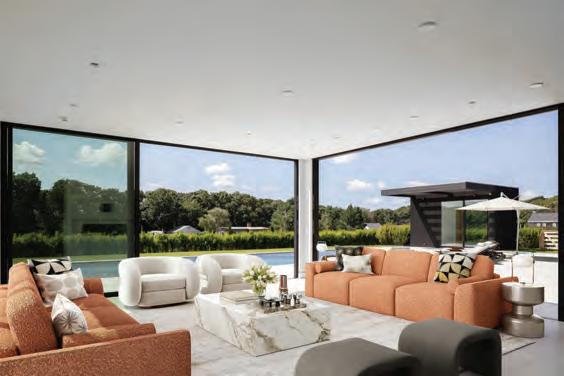
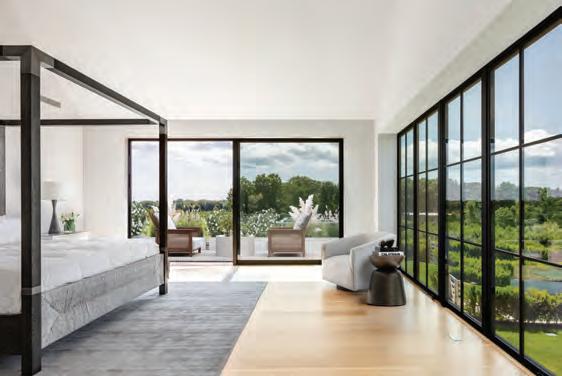


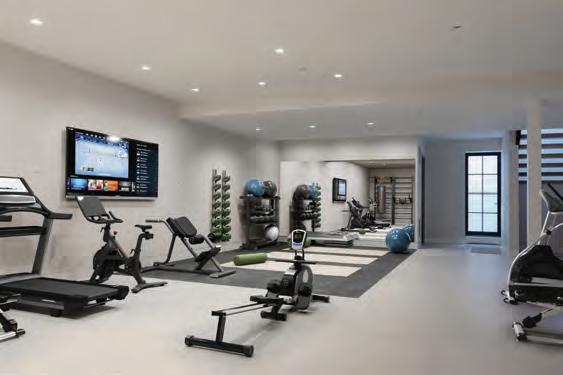


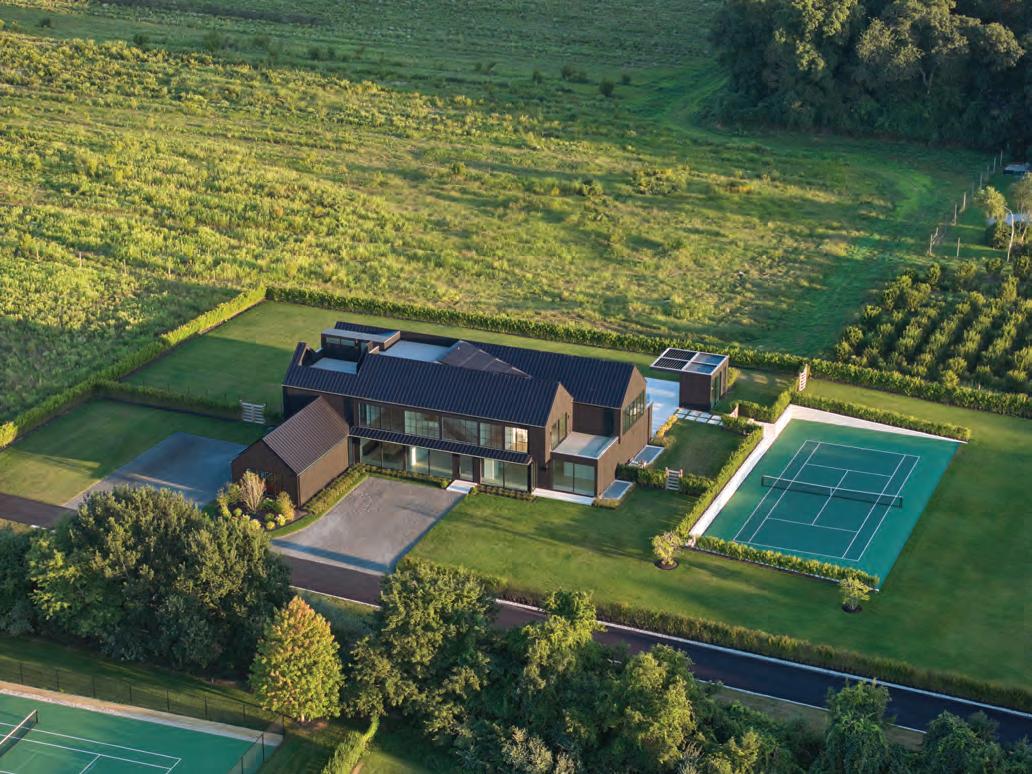

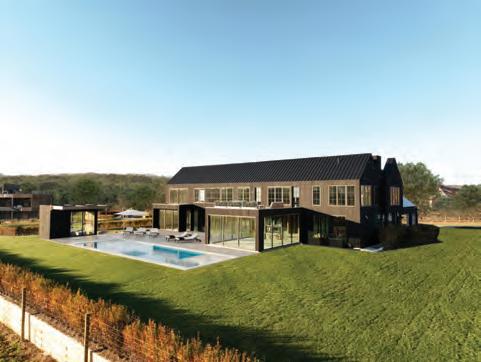
Just Completed 12,600+ SF, 8 Bedroom Estate With Tennis Looking South Over 50 Acres Of Farm Land
Water Mill.. A triumph of modern farmhouse design, this stunning, newly completed estate by East End Building Company sprawls across 1.5 acres, offering breathtaking southern views over a 50-acre reserve. Encompassing over 12,600 square feet across three levels of finely articulated space, this home is an architectural marvel, designed with luxury, comfort, and functionality in mind. A dramatic 11-foot custom pivot door welcomes you into a two-story foyer, where a floating steel staircase with white oak treads and concealed lighting sets the tone for the exquisite detailing throughout. Expansive Fleetwood floor-to-ceiling windows flood the home with natural light, while two fireplaces add warmth and sophistication. The main level fans out over large format, heated porcelain tiles hitting all the right notes with a grand great room with fireplace, a family room with a see-through linear fireplace, a formal dining room, a study, and a junior primary suite with spa-like amenities. The heart of the home, a bespoke Gary Ciuffo-designed kitchen, boasts dual Gaggenau refrigerators, a Wolf 60-inch range, Miele induction cooktop, a coffee station, a chef’s prep kitchen and separate pantry ensuring both beauty and practicality. A powder room, mud room and a heated, 3 car garage complete the first floor. The second floor, covered in rift and quarter sawn white oak, features a luxurious primary suite with its own sitting room, spa bath with radiant-heated floors, and access to expansive decks overlooking the reserve. Four additional en-suite bedrooms, each with walk-in closets and seamless shower designs, offer unparalleled comfort.An office and laundry room adds convenience while 1140 SF of sustainable Timbertrek decking servicing multiple suites completes the second floor. A short staircase ascends to the 800+ SF rooftop deck, perfect for that postprandial cigar while surveying your domain. A separate staircase descends to the finished lower level, a retreat of its own, boasting a 1,500-bottle wine cellar, a screening room, a game/billiard room and a wellness center with steam room, gym, and a massage/yoga studio. Two additional bedroom suites, a powder room and ample space for a golf simulator, bowling alley, or sauna complete this impressive space. Outdoor living is redefined with an 18’ x 56’ heated saltwater pool and spa, a 240-square-foot pool house, a trellis-covered lounge, and an outdoor kitchen equipped with a Lynx professional grill and a Marvel stainless-steel beverage center. A Century-built, all-weather north/south tennis court is framed by cedar fencing, while manicured lawns provide space for backyard activities. Every detail of this home has been meticulously considered, from the Abodo fine-sawn wood cladding and black standing-seam aluminum roof to the concealed HVAC vents and Lutron lighting system. With radiant heat throughout the first floor, a whole-house Sonos sound system, 400-amp electrical service, and Control4 automation, this residence is as technologically advanced as it is beautifully crafted. Designed by the award-winning team at The Up Studio, with landscape design by local experts, this home is a rare fusion of innovative design and timeless Hamptons elegance. Perfectly positioned between Southampton and Water Mill, this one-of-a-kind estate offers the ultimate Hamptons experience. CoExclusive. $13.95M WEB #898435
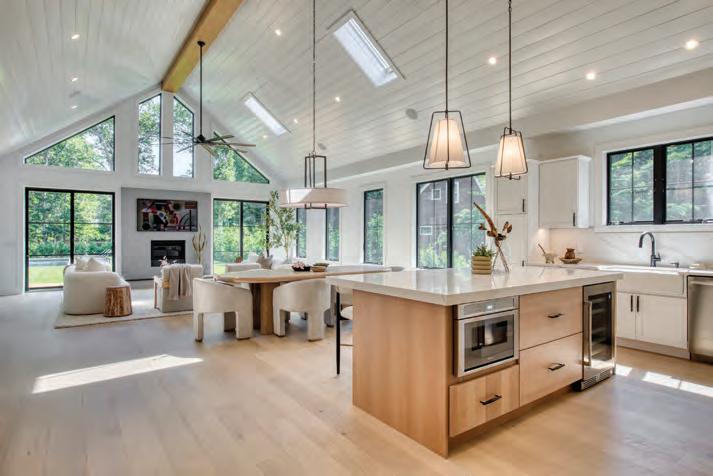
Hot
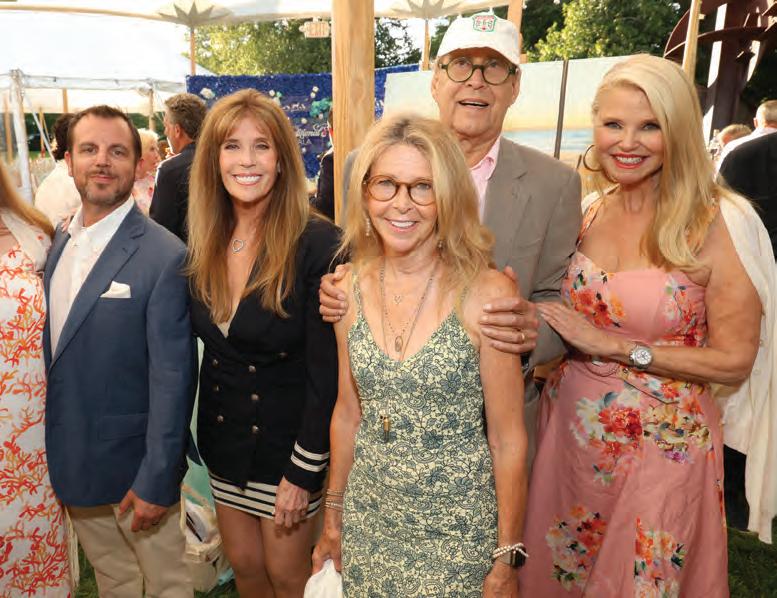
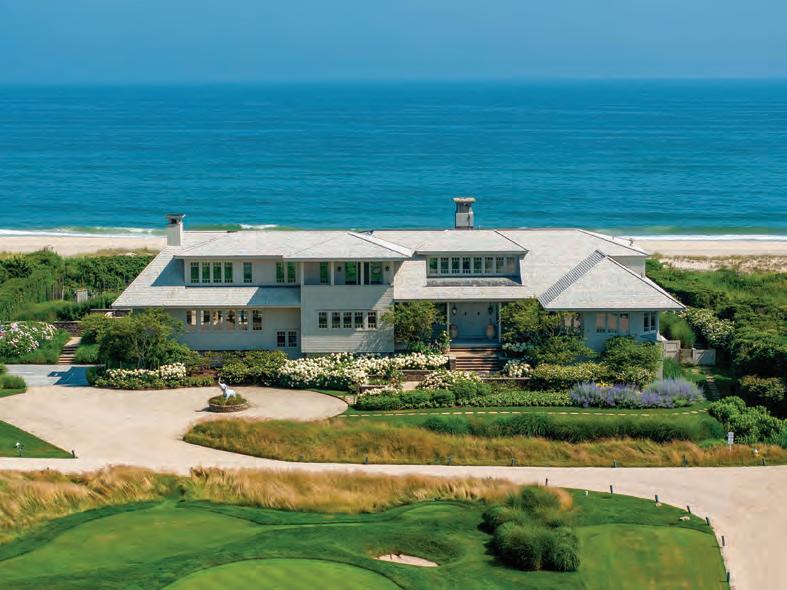
The Hamptons Real Estate Market Surged in the Second Quarter of 2025
The Hampton Classic Turns 50—A Summer Tradition Where Precision, Prestige, and Style Reign Supreme
Dining
Season Grand Finale—Where to Eat After the Classic
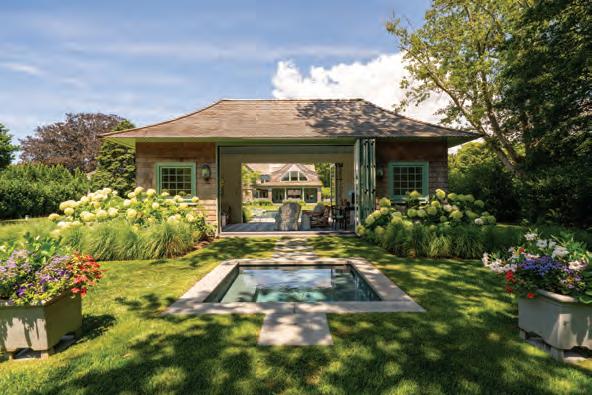
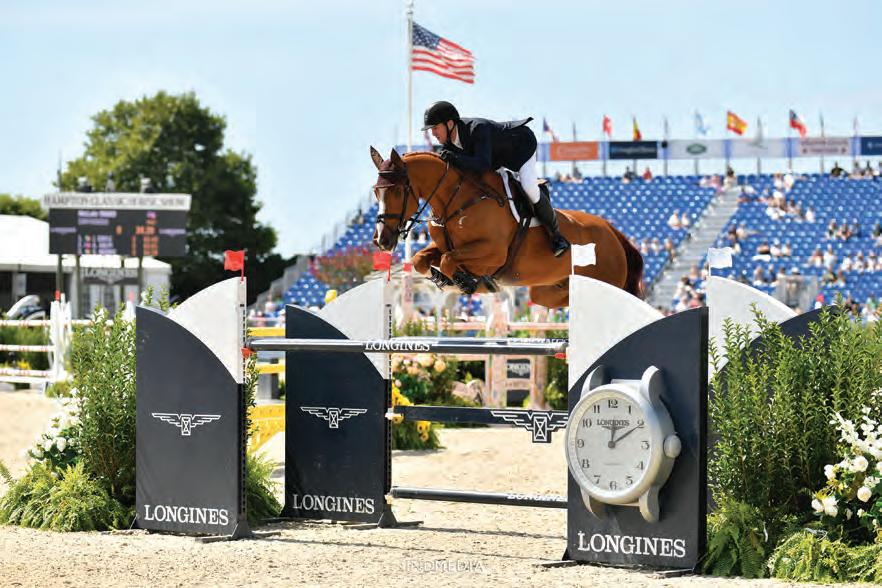
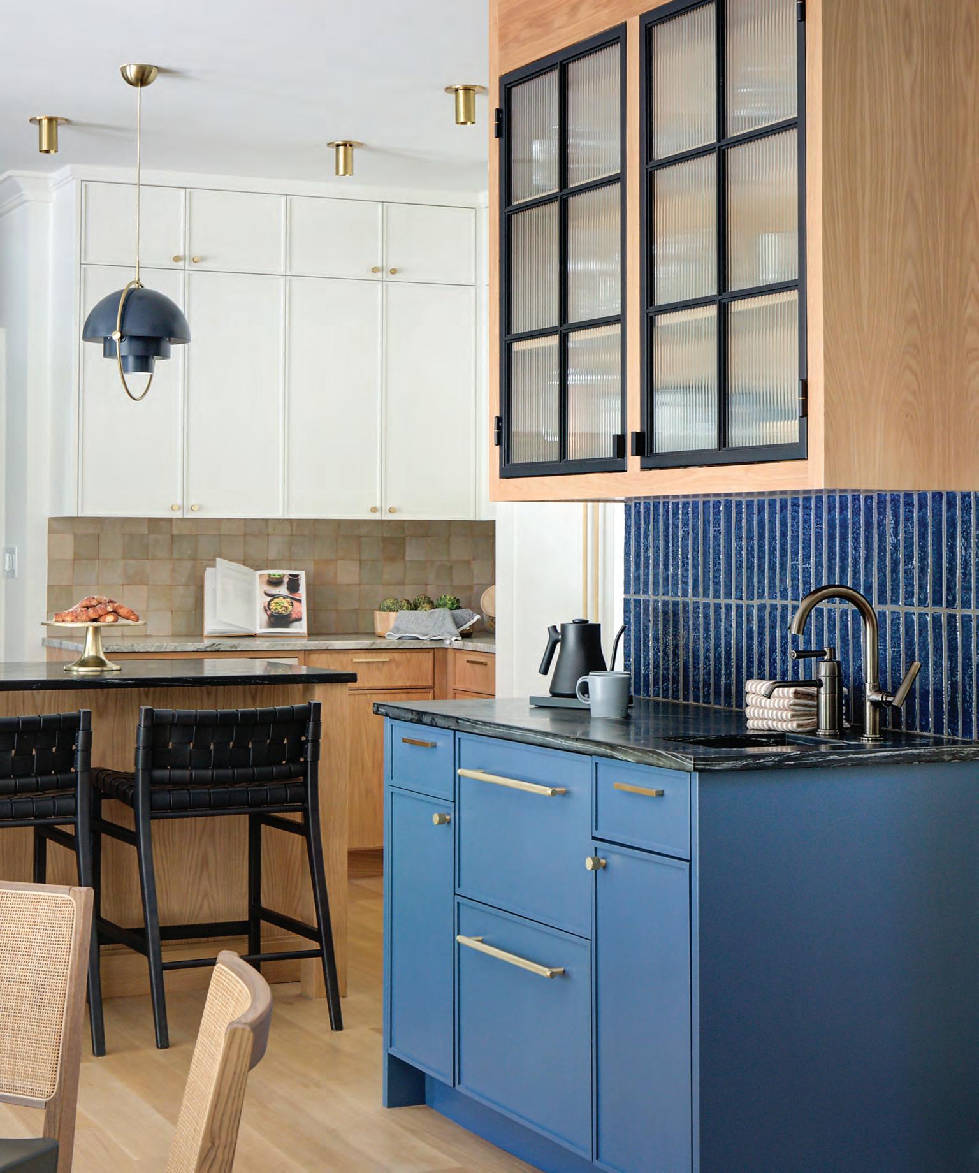
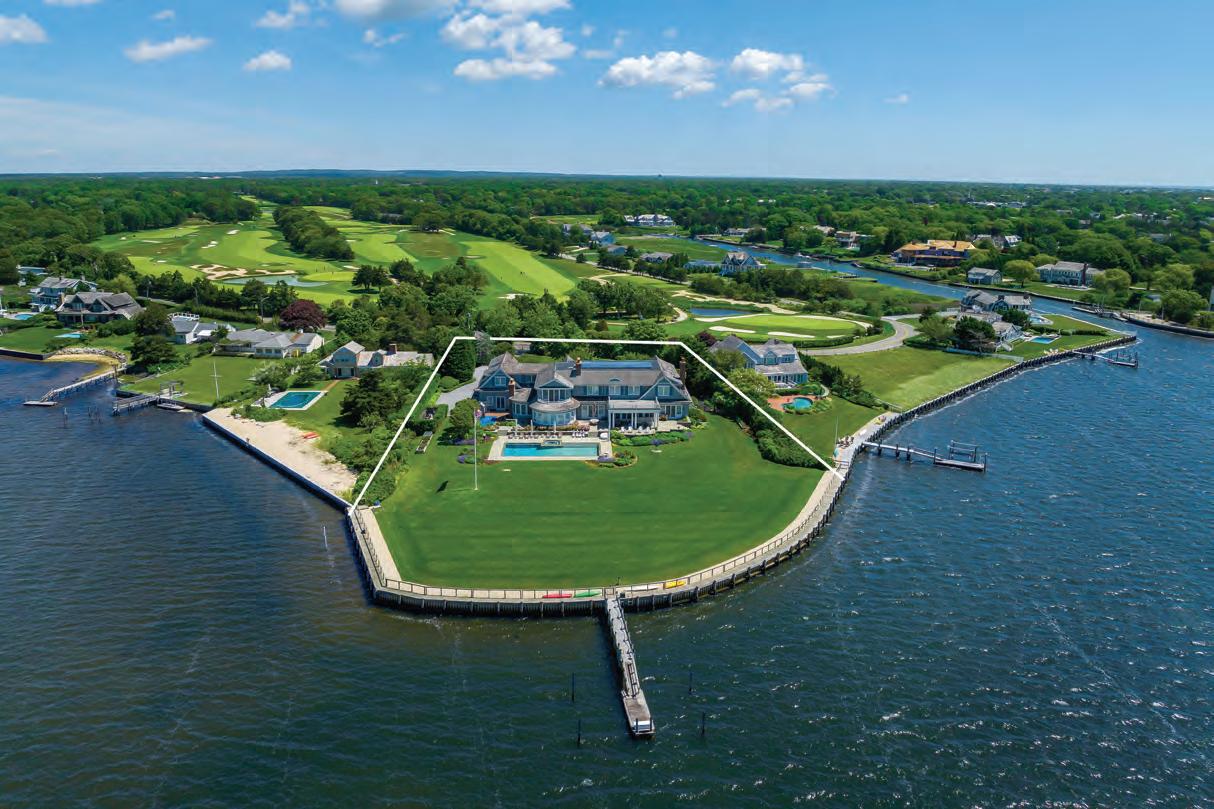
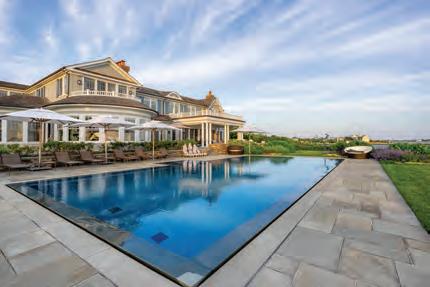
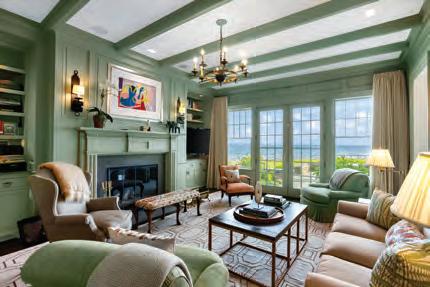
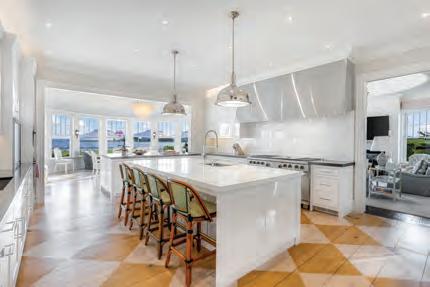
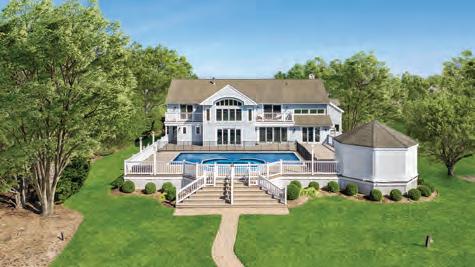

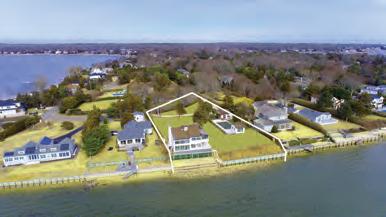
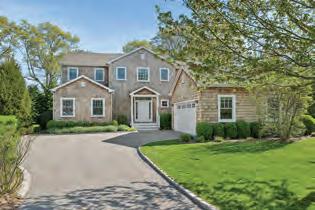
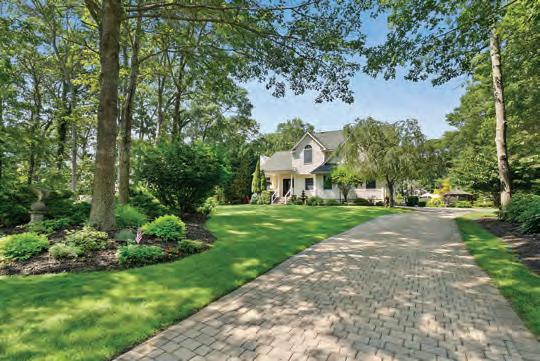

List With Enzo!
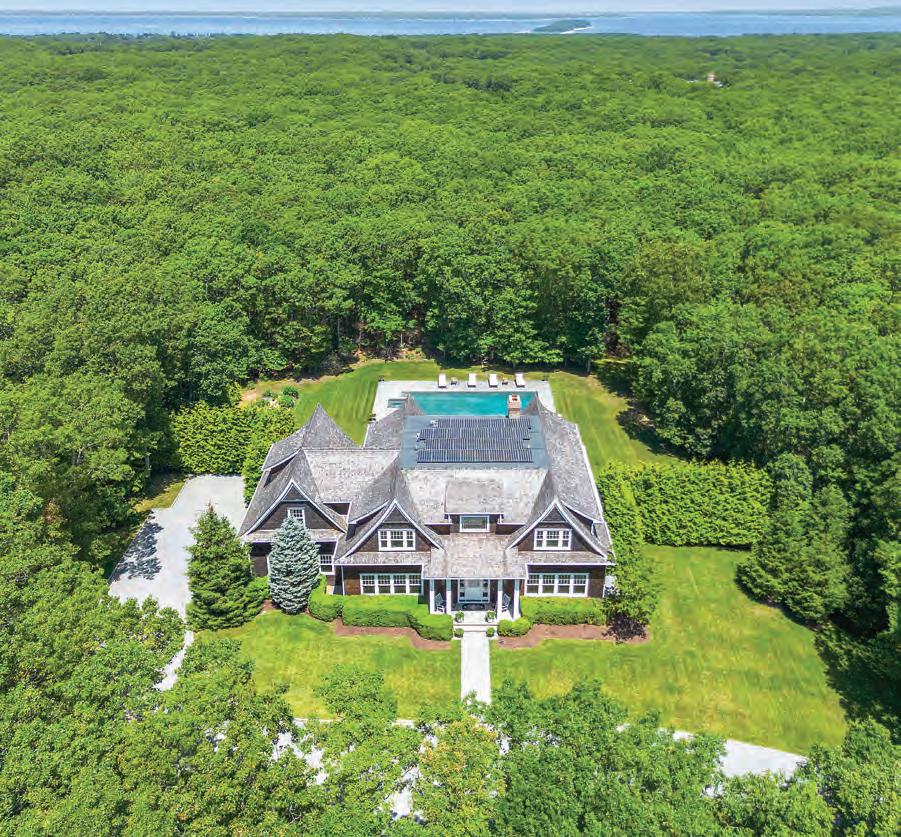
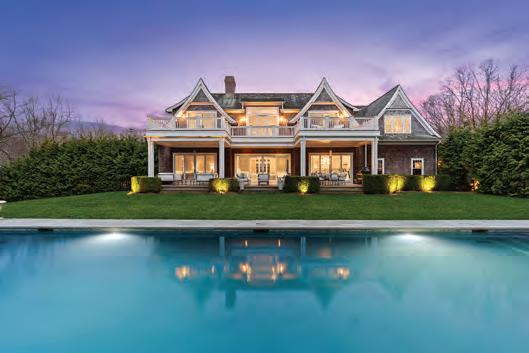
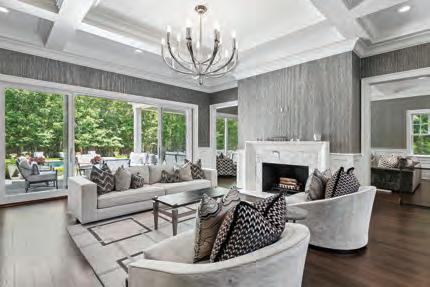
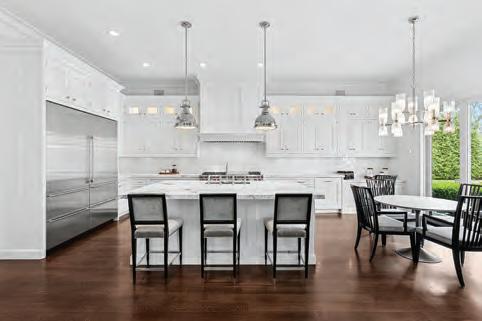
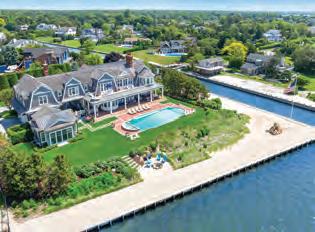
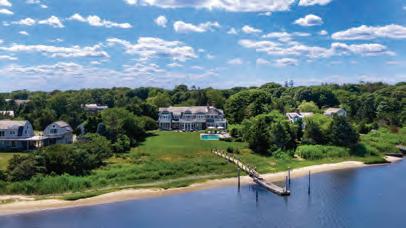
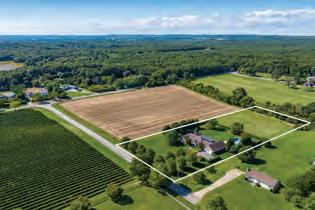
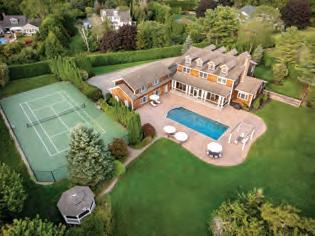
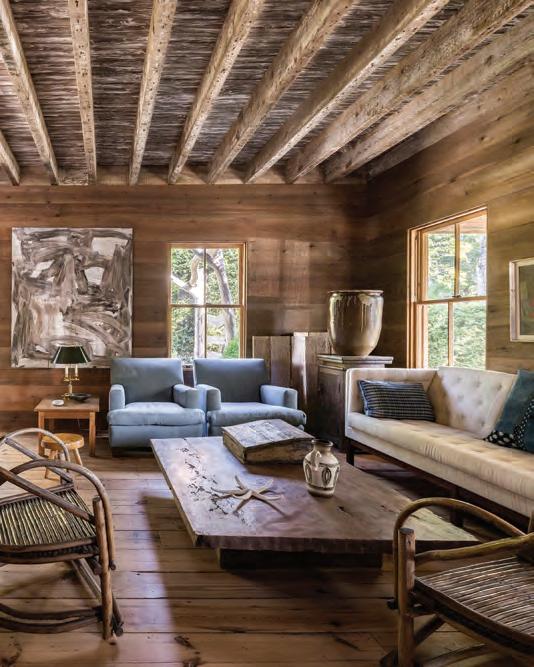

An Esteemed Designer Offers an Object Lesson in Slow Design 80 Arts
Beyond the Present— Christine Mack Shares Her Vision for the Present and Future of the Art World 84
Shopping Picnic Checklist—Grab these Essentials and Head Outdoors
86 Design
Style Meets Stability— Balance Matters in Every Room 88 Spotlight
The Salt Heir—The Unorthodox Business Model We Didn’t Know We Needed 92
Garden
Seaside Gardening, Refined—Designing Gardens That Flourish by the Sea
93 – 131
Florida Living Premier Homes and Lifestyle from Miami to Palm Beach and Beyond
136
Luxe Looks Curated finds for the sophisticated Hamptons home
LOOK FOR OUR NEXT ISSUE: Columbus Day 2025
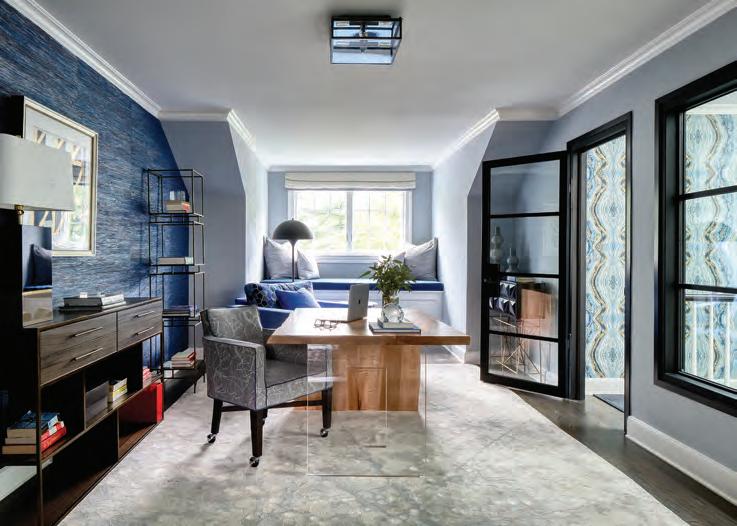

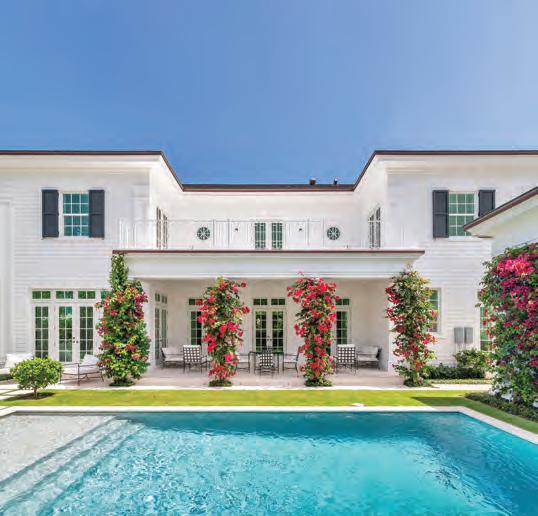
WINNER
TOP LUXURY BROKERAGE
William Raveis is proud to be selected as one of the national Finalists for Top Luxury Brokerage, Golden I Club 2025 by Inman, the voice of
Top Luxury Brokerage Award Finalists
The Agency
Amherst Madison
Brown Harris Stevens
Christie’s International Real Estate (acquired by Compass)
Corcoran Group
Engel & Völkers
Sotheby’s International Realty
William Raveis
We are honored to announce we are #1 in the United States thanks to our extraordinary sales associates, managers, marketing, technology and support teams.
RaveisMortgage.com | Raveis.com | RaveisInsurance.com











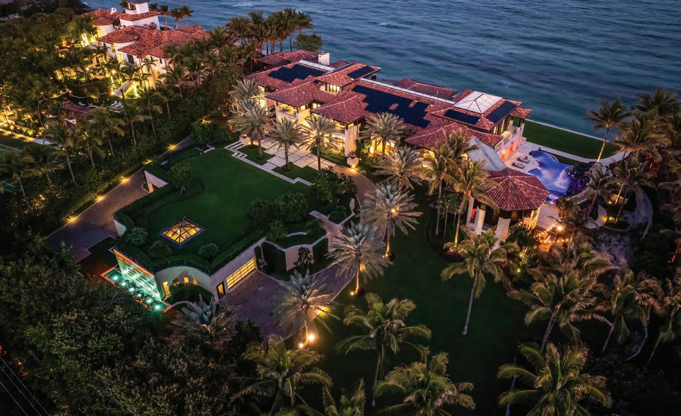
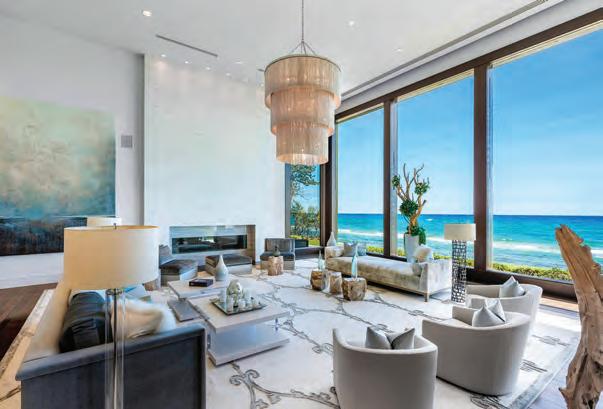
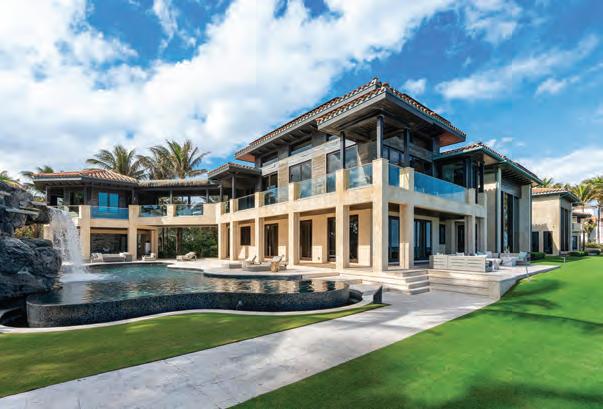

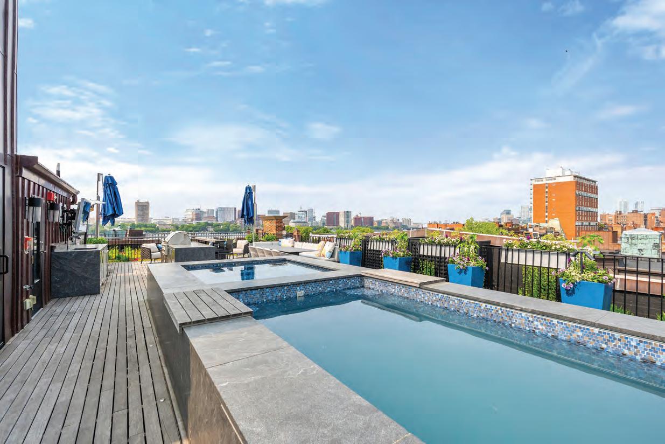
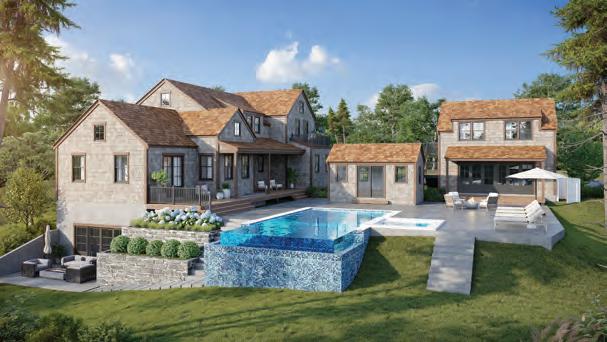
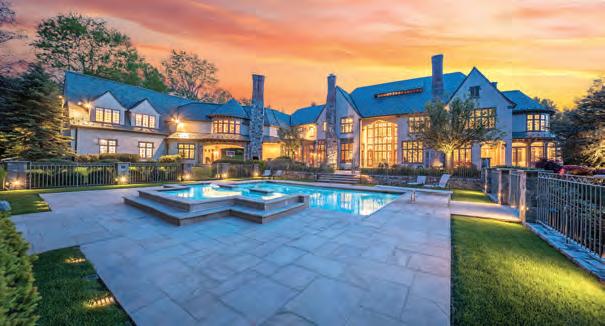
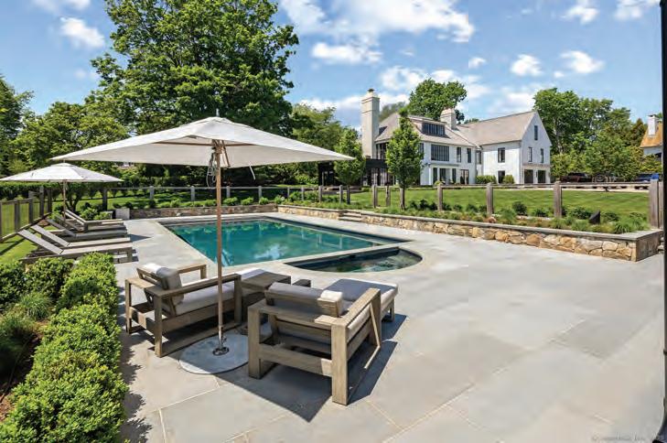
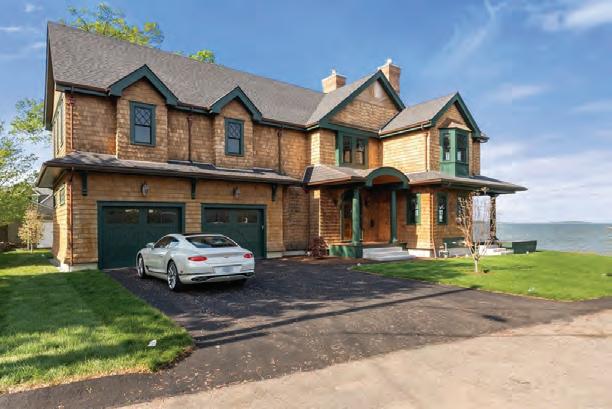

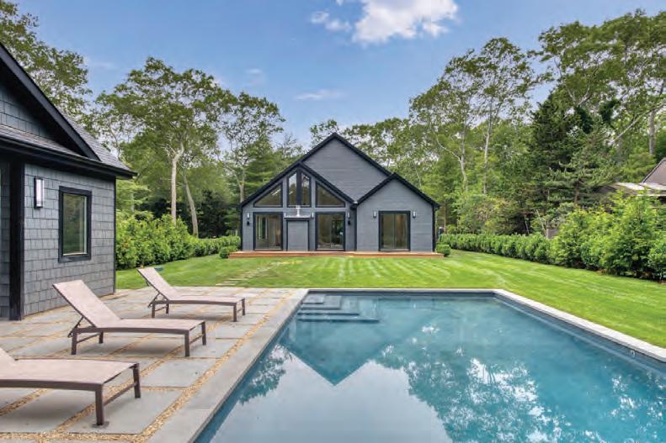
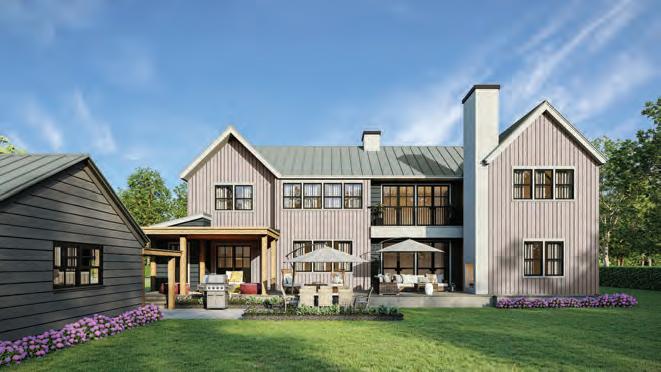
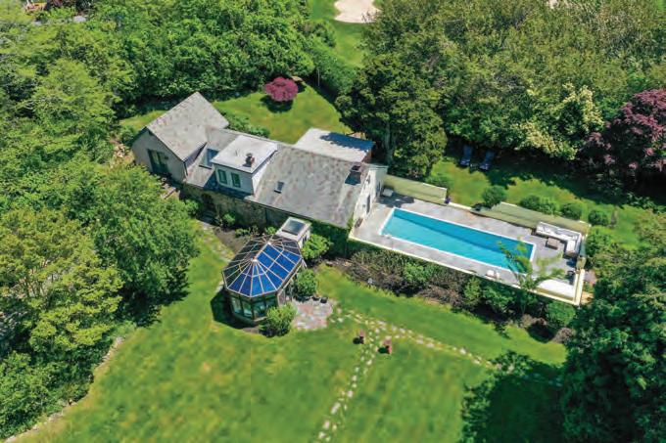
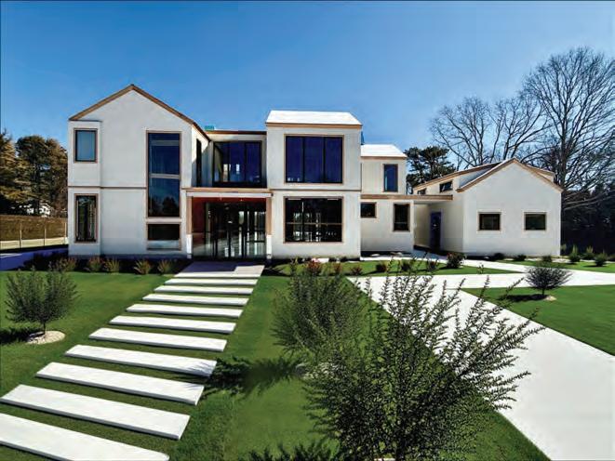
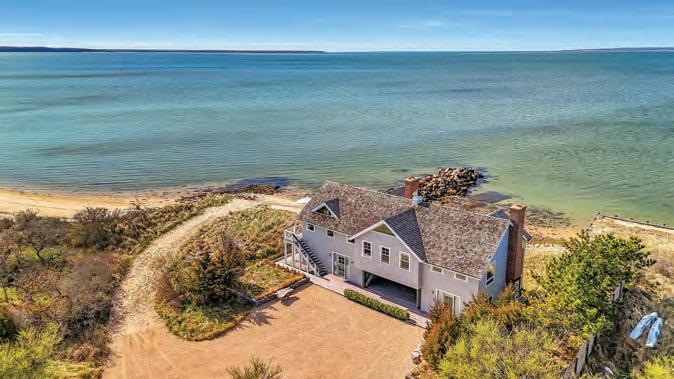
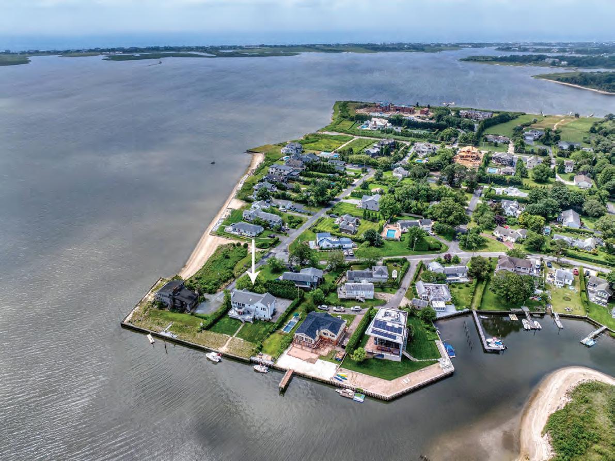

Rendering
Rendering
PRESIDENT &
Jim Miller
PUBLISHER
Claudette Greenstein
DESIGN
Fontsy Design, Inc.
CONTRIBUTING EDITORS
Heather Buchanan | Alexandra Croft
Karen Dash | Mila Everhart
Isla Hartley | Isabella Jenkins
Kelsey Ogletree | Hannah Selinger
Heather Senison | Skye Sherman
Annie Sisk | Beverly Stephen
Nina Thomson | Dawn Watson
Jaxon Wilde | Mariette Williams
CONTRIBUTING PHOTOGRAPHERS
Kristin L. Gray | Eric Striffler
Richard Taverna SOCIAL

Claudette Greenstein

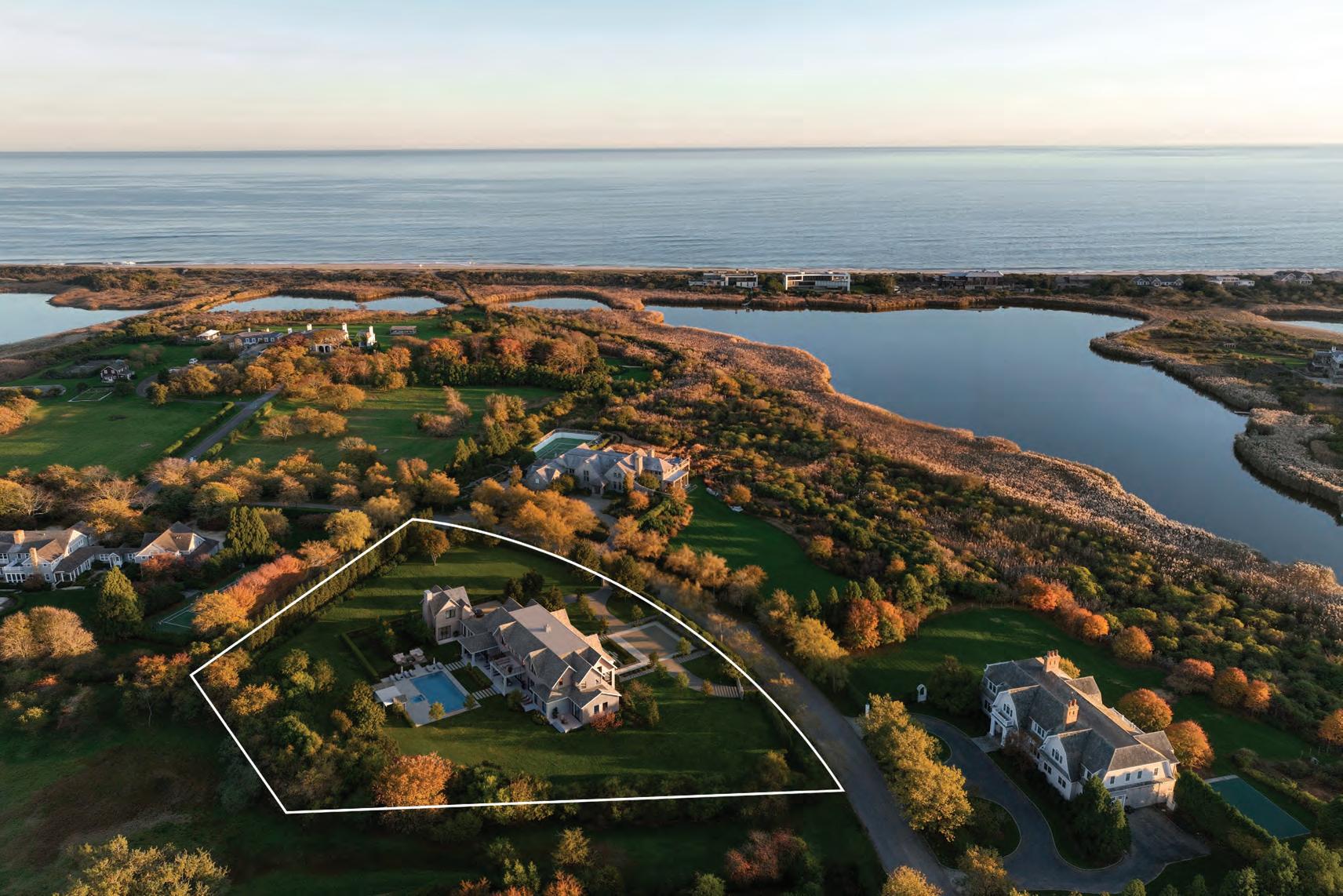
New Fordune Estate by Jack Curto
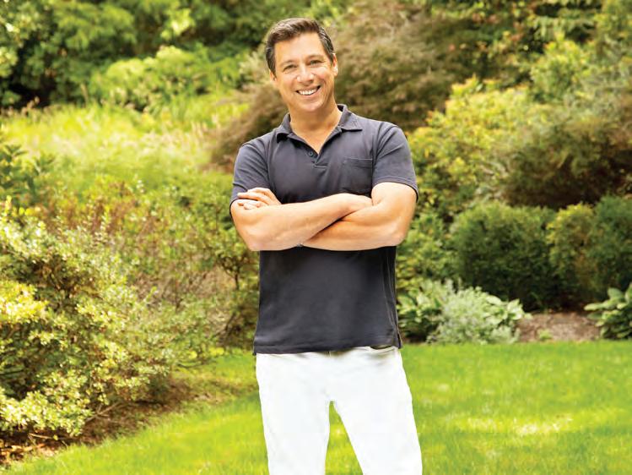


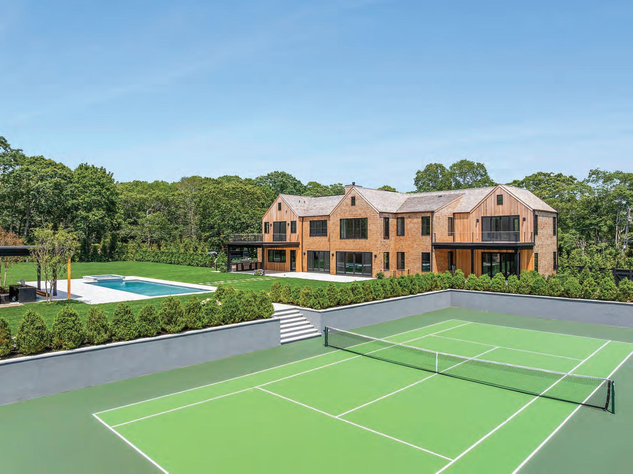

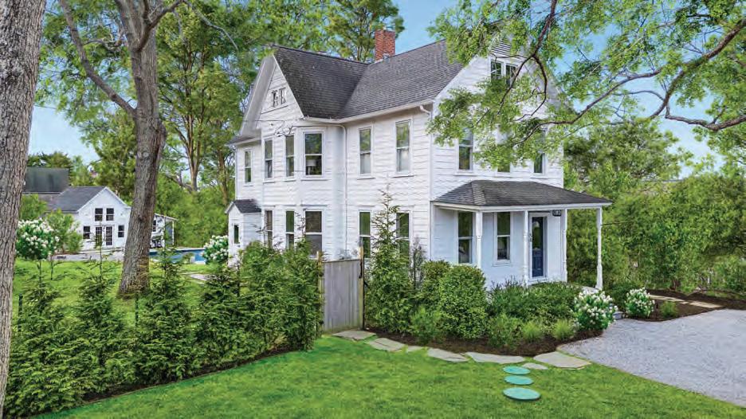
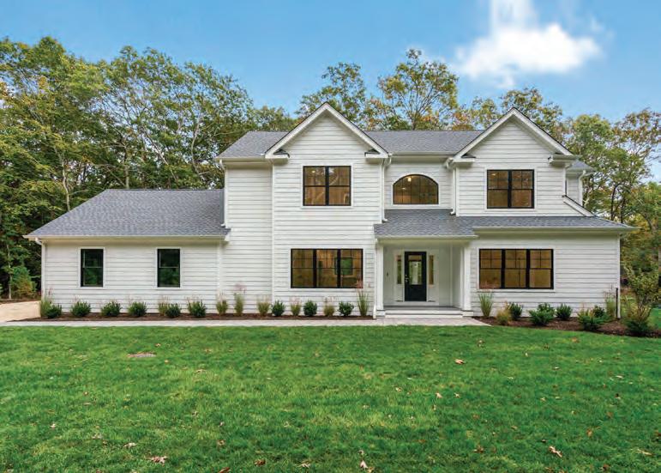

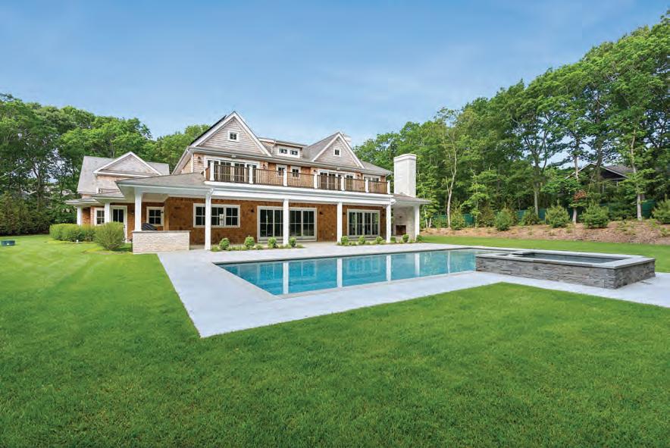



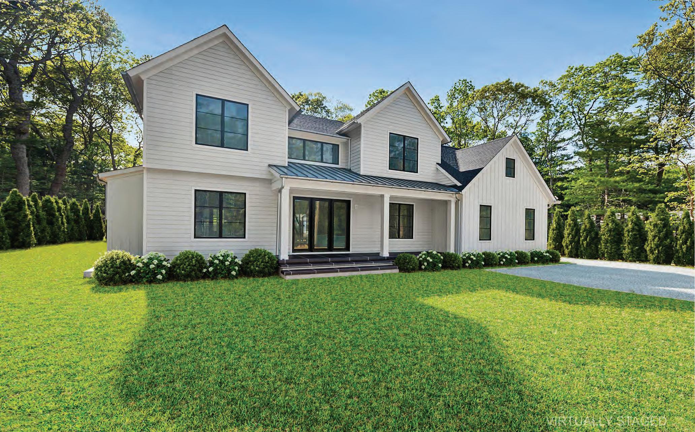


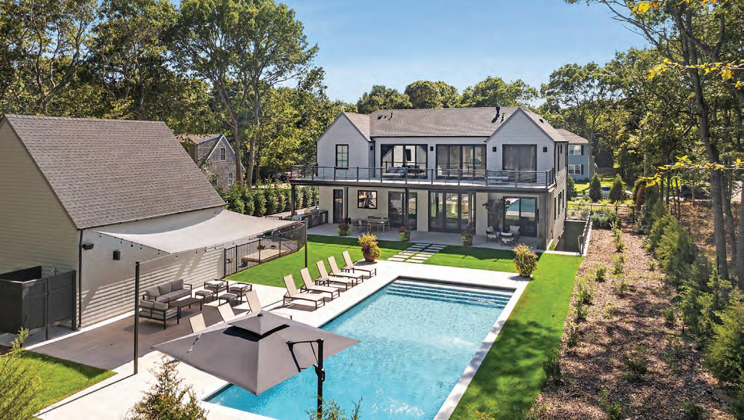


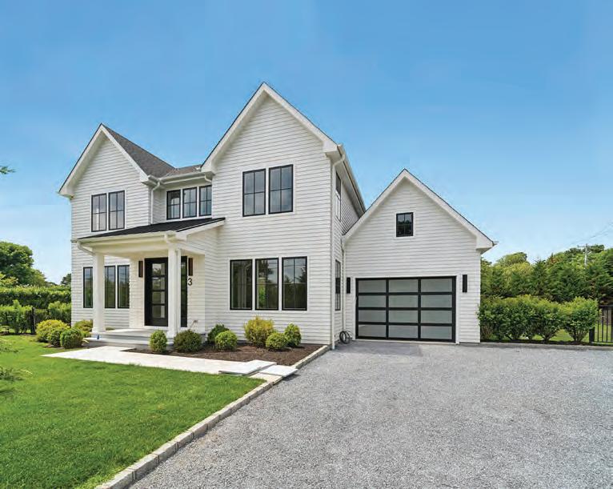

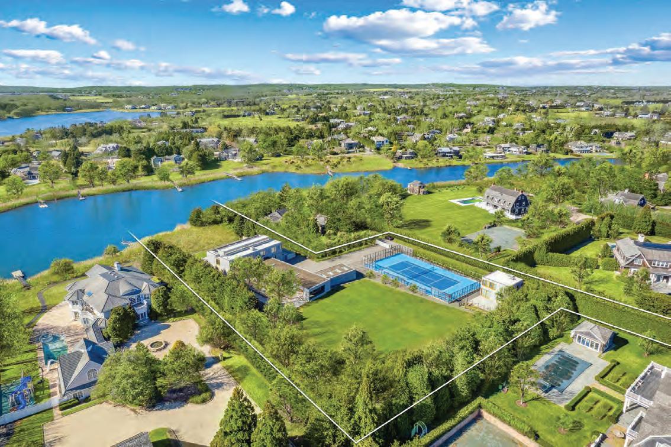
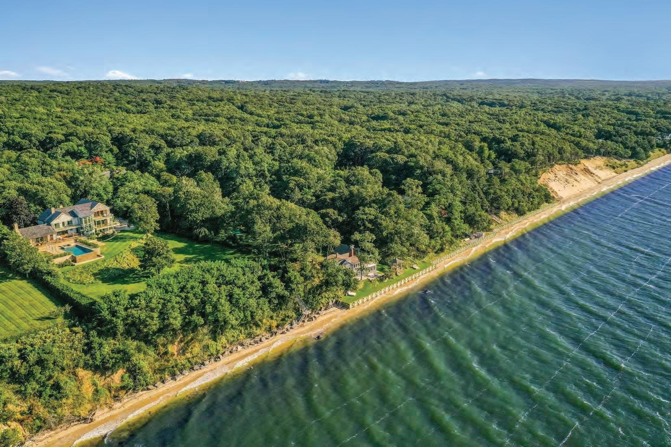
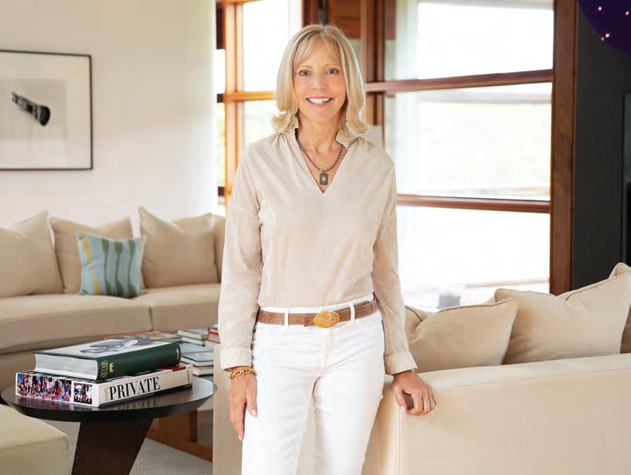
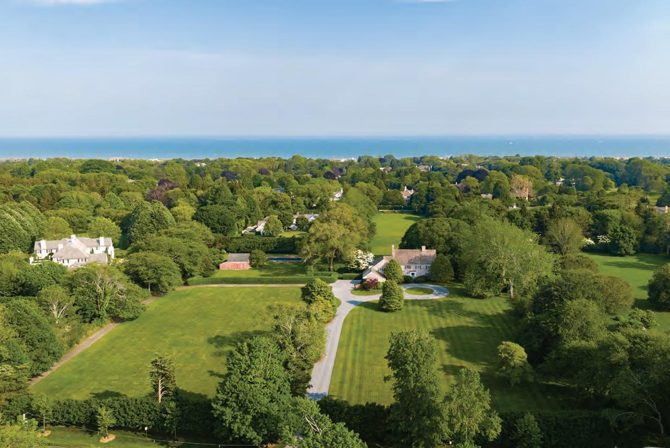


#1 Individual by Volume in the Hamptons by RealTrends Verified – Top New York Agents 2024
$6 Billion Total Sales Volume
Corcoran’s #1 Hamptons Agent – 2023, 2021, 2020, 2018, 2017, 2015, 2014, 2012, 2011, 2010 & 2009
Susan M. Breitenbach
Licensed Associate Real Estate Broker
m 631.875.6000 | smb@corcoran.com
Cutter Koster
Licensed
m 631.655.8576 | cutter@corcoran.com
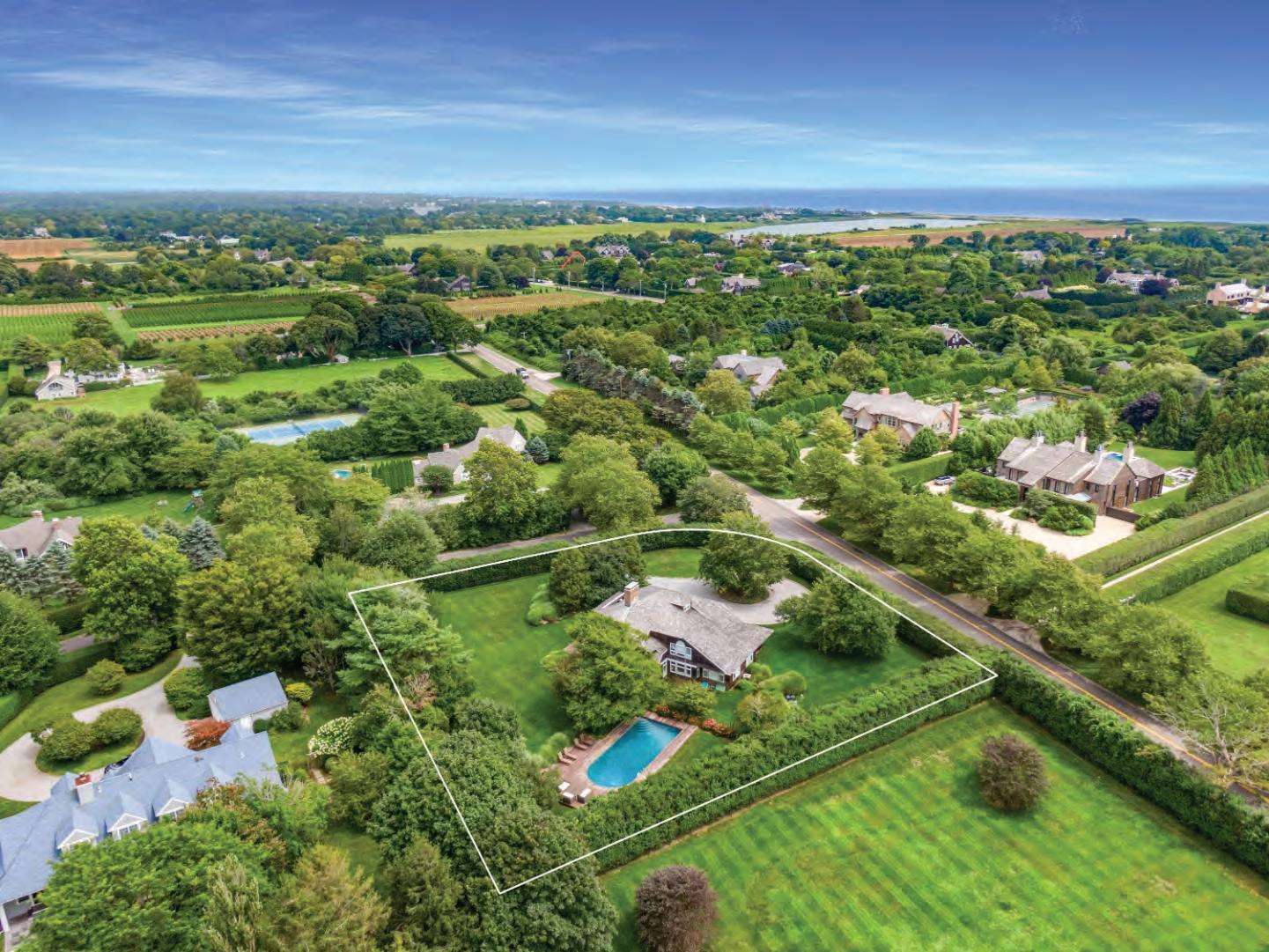
Only Hamptons Broker Ranked Top 5 in the US Multiple Years by The Wall Street Journal
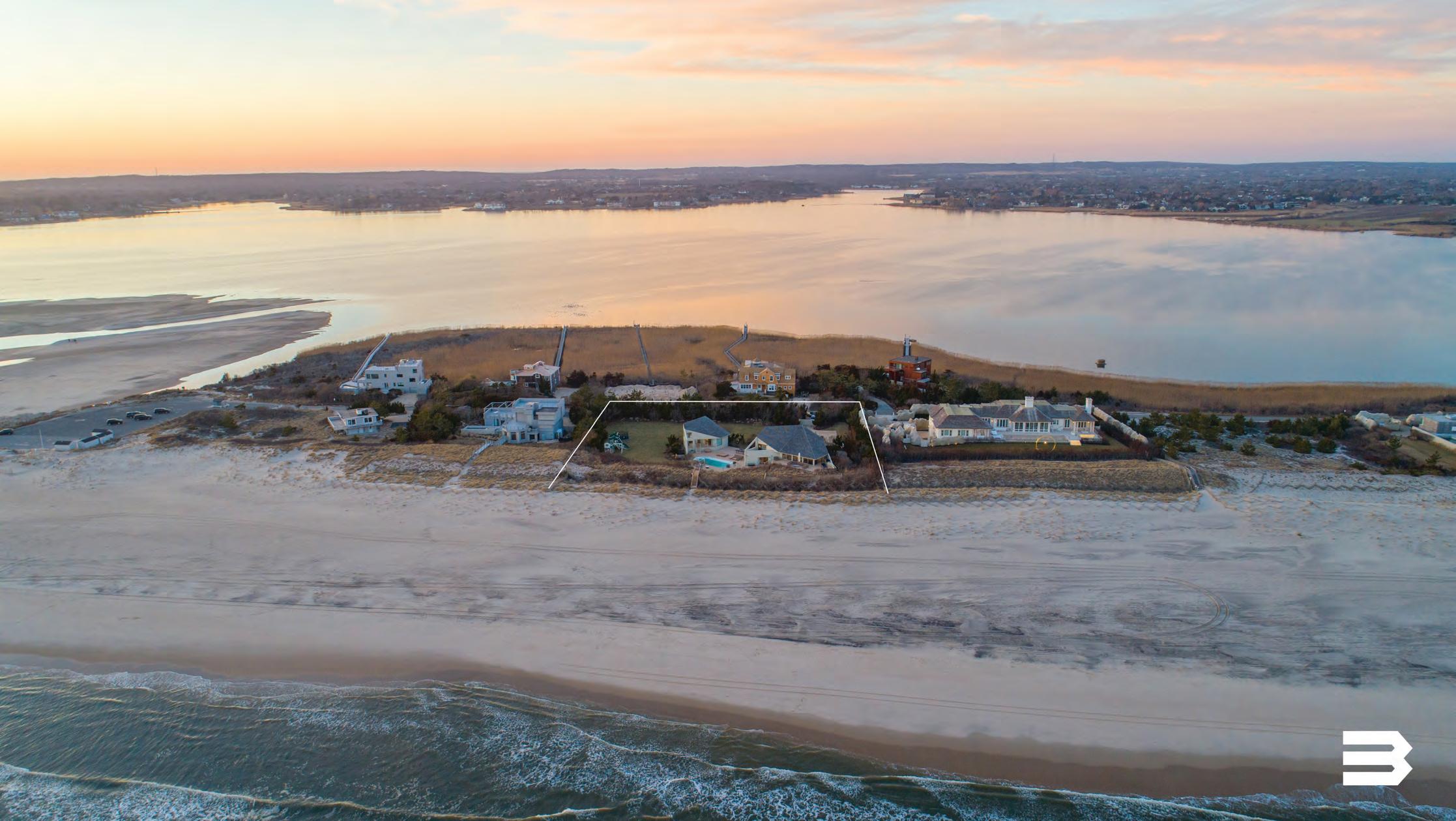
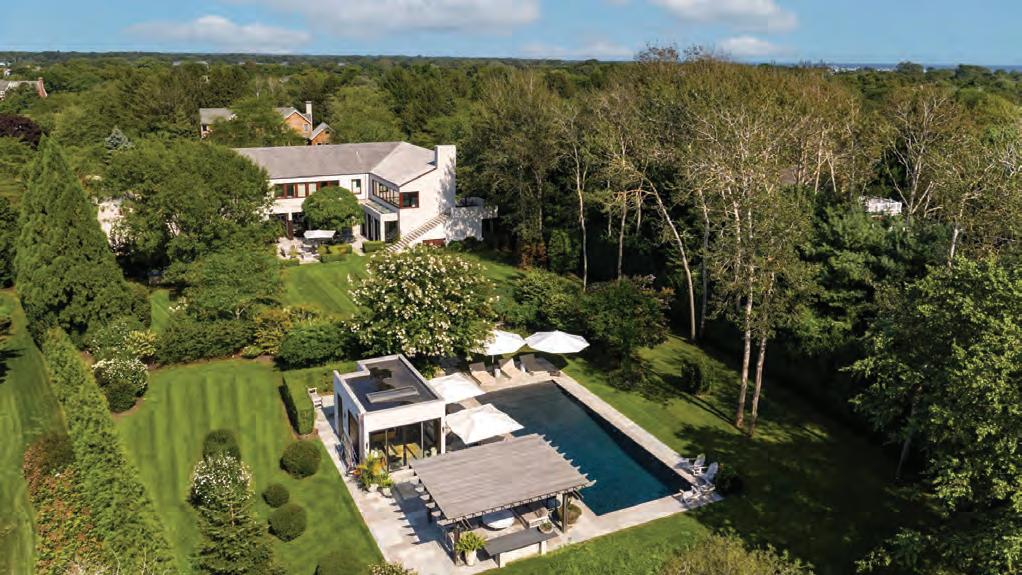









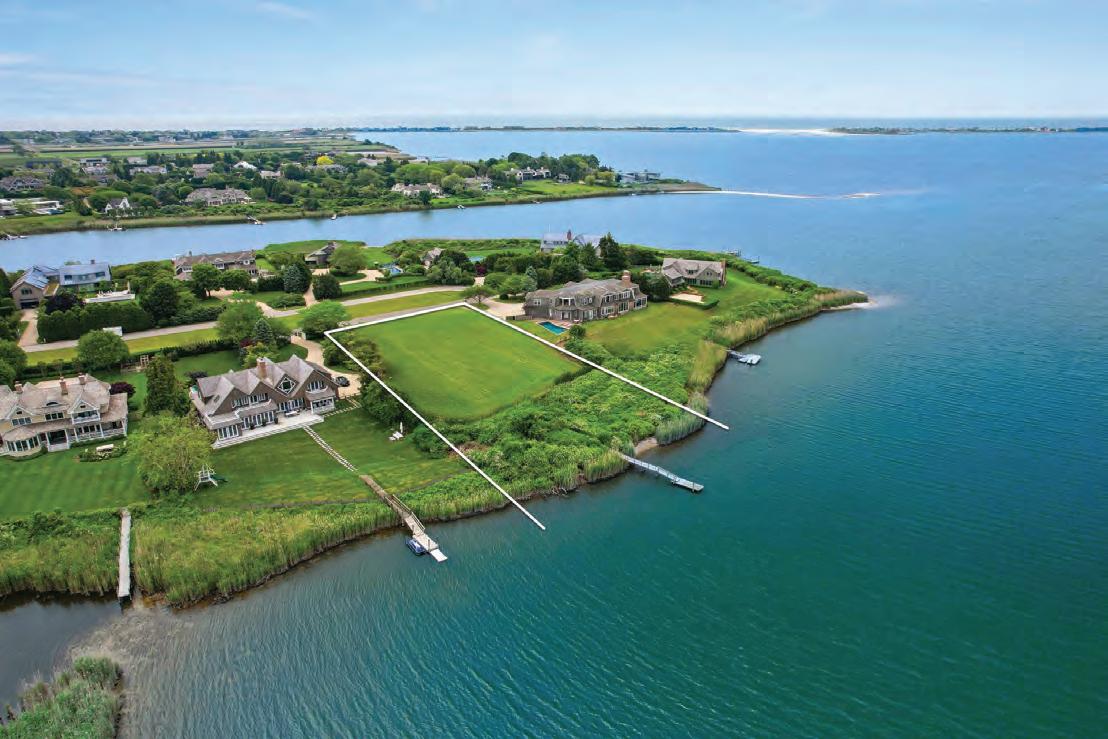
STUNNING WATERFRONT OPPORTUNITY WITH

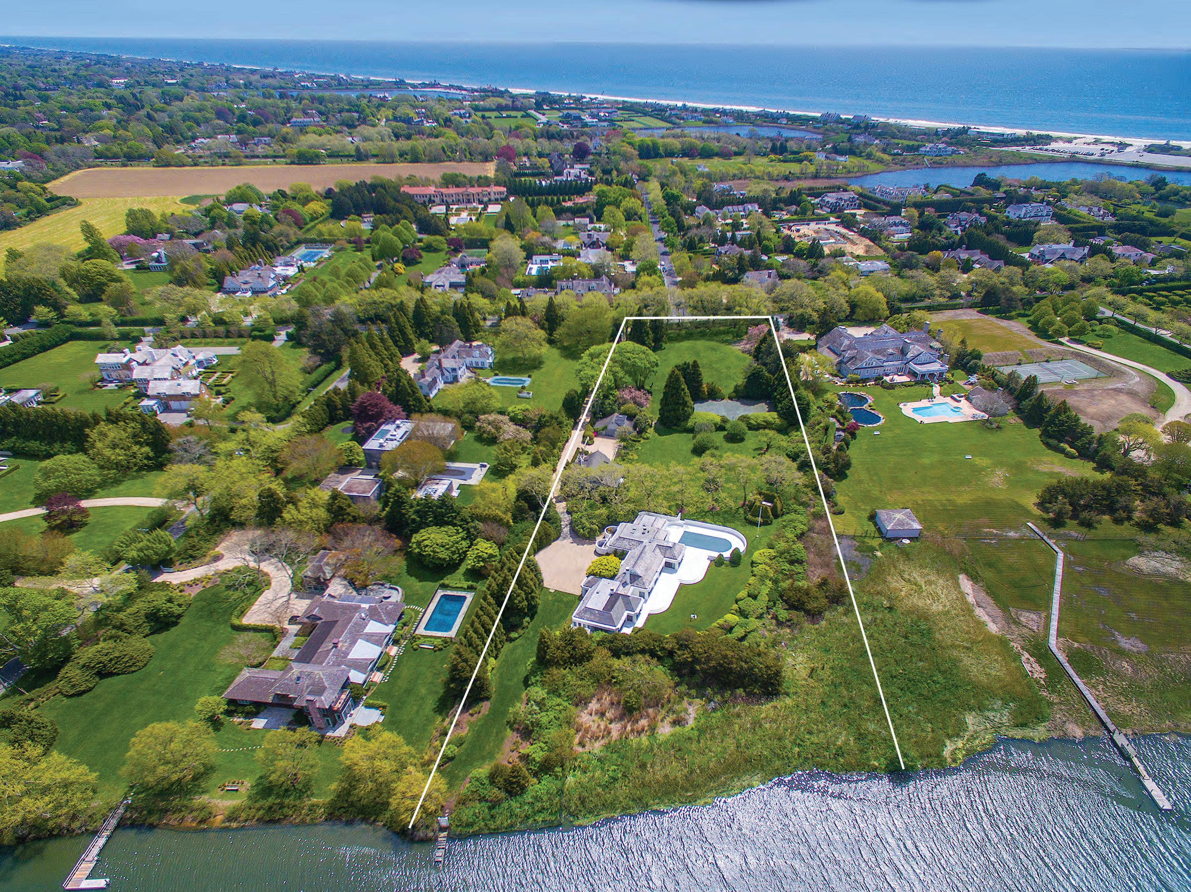



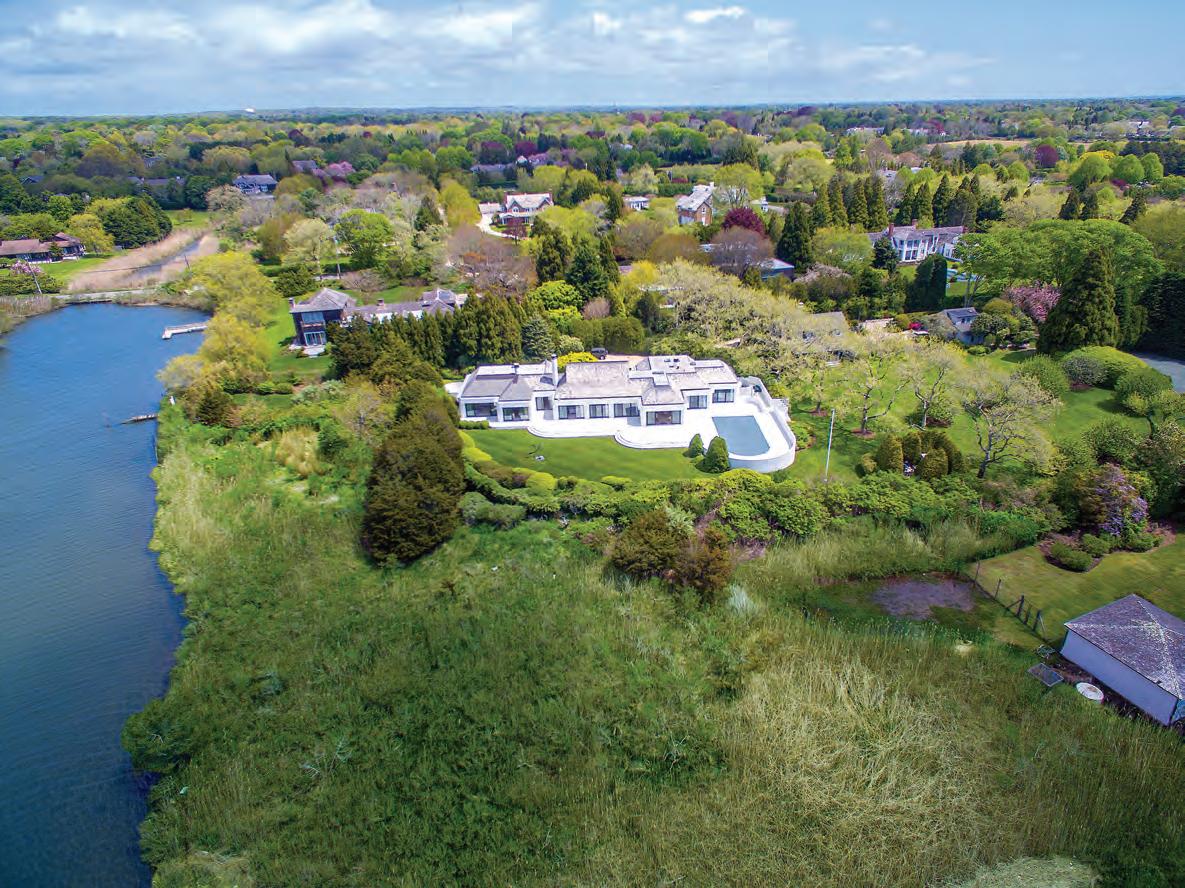
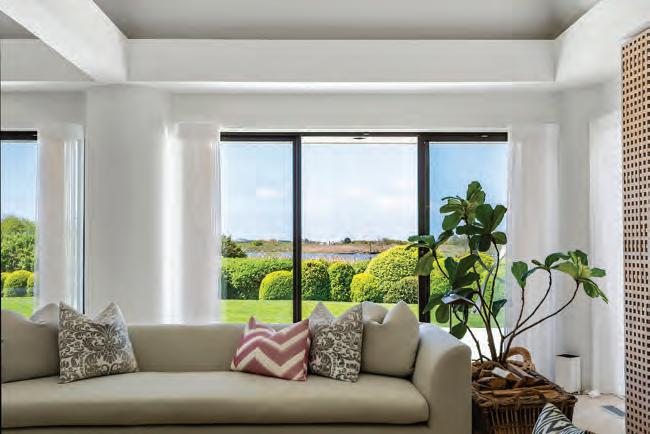
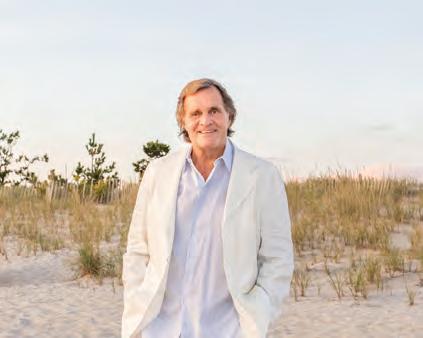
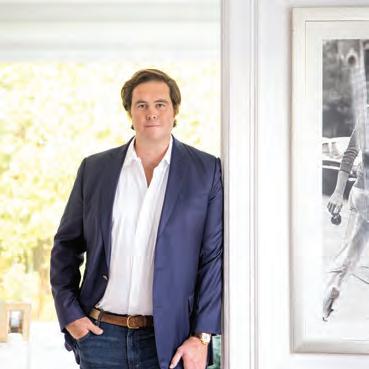
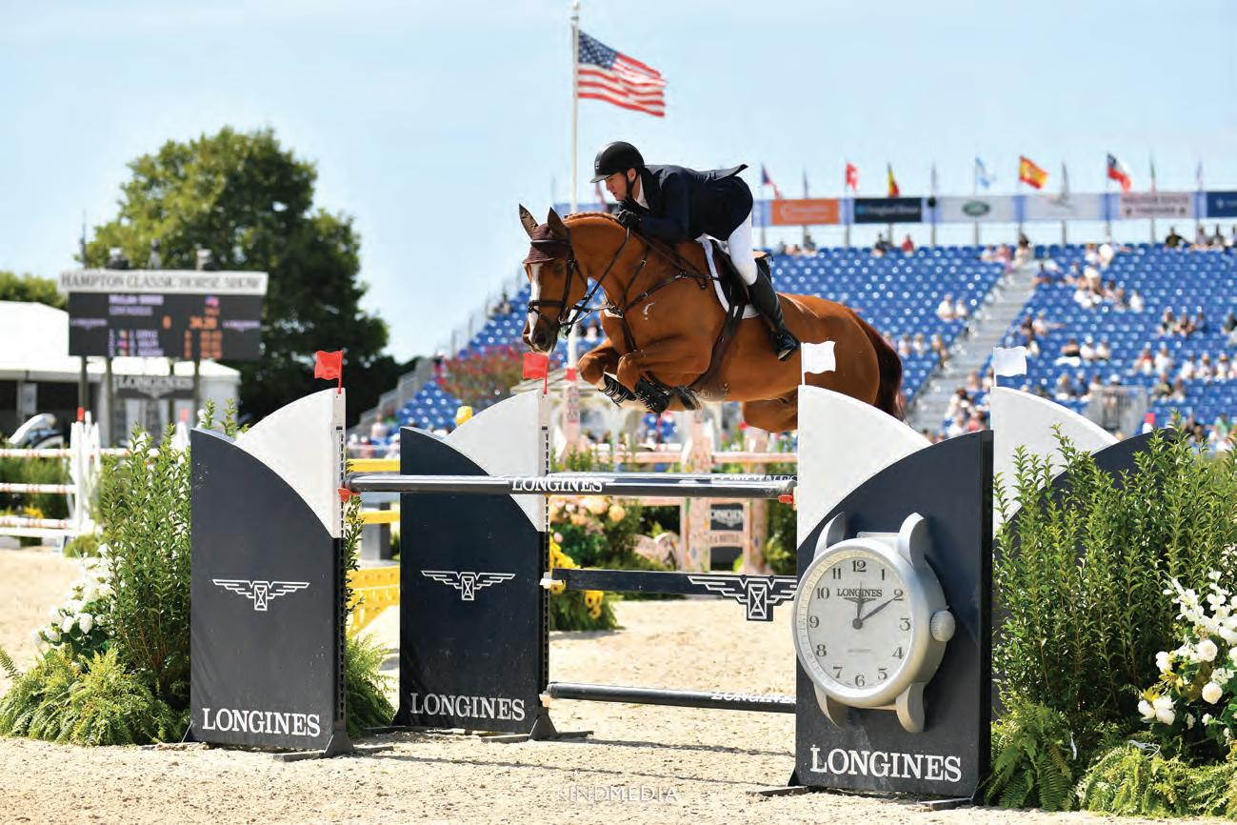
As summer’s golden days give way to September’s gentle light, our Labor Day and Hampton Classic issue arrives with a spirit of celebration.
We begin with The Hampton Classic Horse Show, now in its 50th year, where editor Alexandra Croft explores why this world-class event remains a defining East End tradition. In our dining feature,
ON THE COVER
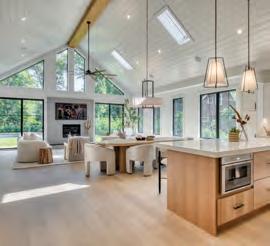
Beverly Stephen curates a guide to exceptional meals within reach of the Classic—ranging from smoky barbecue to fine dining—ensuring every palate is pleased. Our Luxe for the home bring the equestrian spirit indoors, with designer finds from statement chairs to equine-inspired art.
Marketwatch, Heather Senison speaks with top brokers who report a season of strength, with luxury sales and buyer activity on the rise. The upcoming fall sales season is looking very promising.
We also present the third edition South Florida Real Estate , spotlighting luxury living from Miami to Palm Beach; Skye Sherman’s “Fresh Catch” guide to exceptional seafood and sushi on PBI; Mariette Williams’ look at the revitalized Palm House hotel; and Jaxon Wilde’s profile of Stephen Ross’ visionary West Palm Beach developments. This issue also presents an exceptional selection of luxury condominium projects, spanning the coastline from vibrant Miami to serene Jupiter Island.
This month’s Designer Showcase spotlights AD100 designer Neal Beckstedt’s stunning Sag Harbor Village cottage, currently listed with Douglas Elliman. The cottage was originally the 19th-century dormitory for the Bulova Watchcase
factory. Neal waited six years before renovating allowing the home’s history and character to guide his vision. The result is a warm, layered blend of original details, curated antiques, and inviting outdoor spaces. It’s a beautiful reminder that the best designs, like the best stories, take time to unfold.
Finally, Karen Dash’s Realty Check returns with the latest sales, exciting new listings, and a dash of Hamptons intrigue.
Enjoy the issue!

Claudette Greenstein, Publisher @hamptonsrealestateshowcase

Linda Batiancela of William Raveis presents a striking modern retreat set on a half-acre in the heart of East Hampton. Awash in natural light, its soaring ceilings and floor-to-ceiling windows frame the surrounding landscape, while a sleek, custom-designed kitchen with Thermador appliances serves as the home’s culinary centerpiece. The serene primary suite, complete with a spa-like ensuite bath, opens through sliding doors to a private back deck.
The expansive finished lower level, with its impressive nine-foot ceilings, offers generous space for recreation, entertaining, or additional living areas. Outdoors, a mahogany deck leads to a heated gunite pool and a stylish pool house, creating a private, resort-like escape. Just minutes from Gerard Drive beaches and East Hampton Village, this residence combines modern elegance with the ease of coastal living.
Photo:
Kristin L. Gray Photography
PHOTO: KIND MEDIA
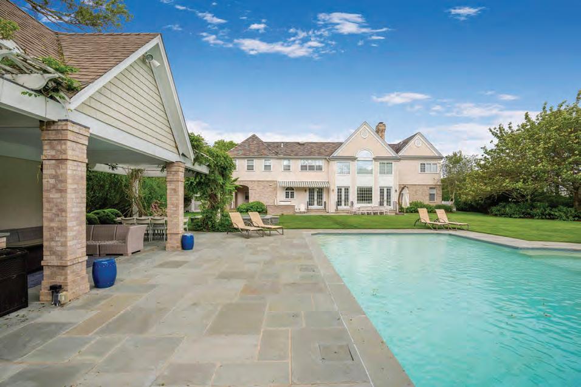
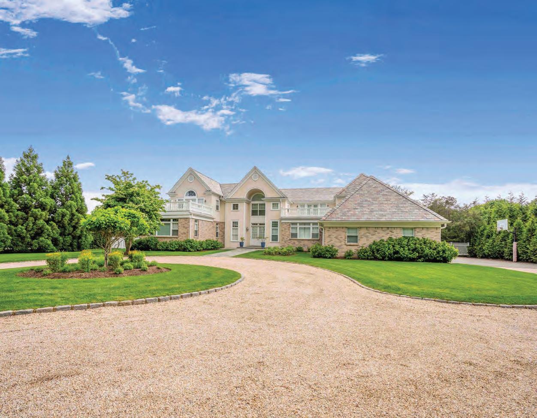
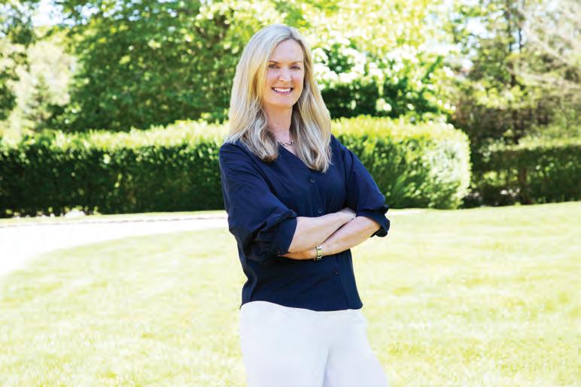
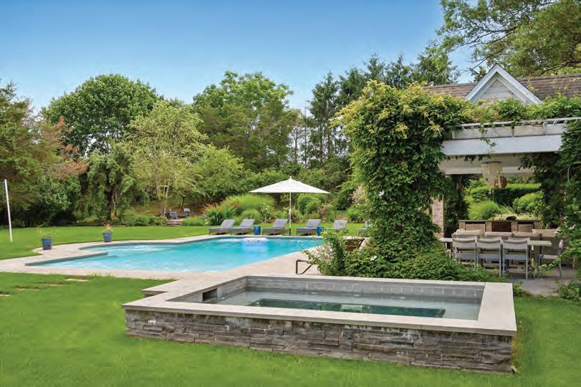
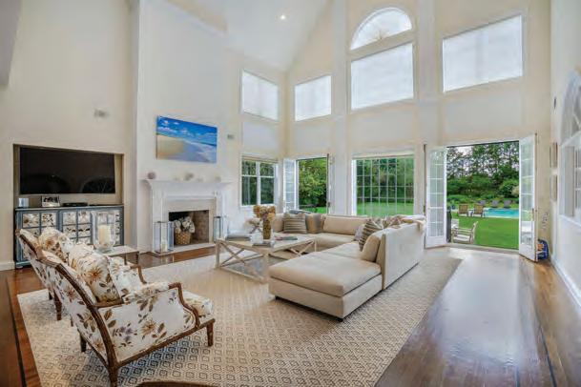
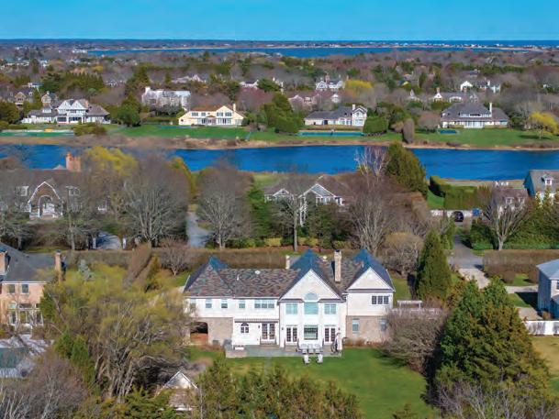

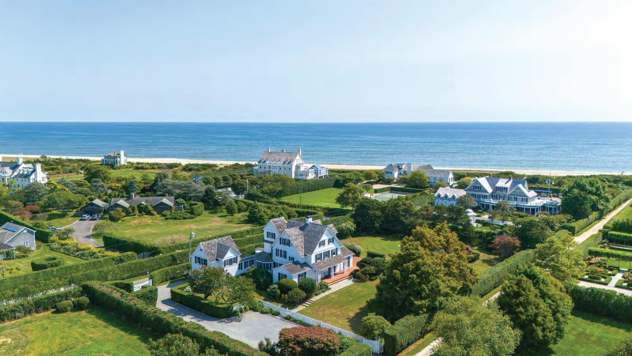




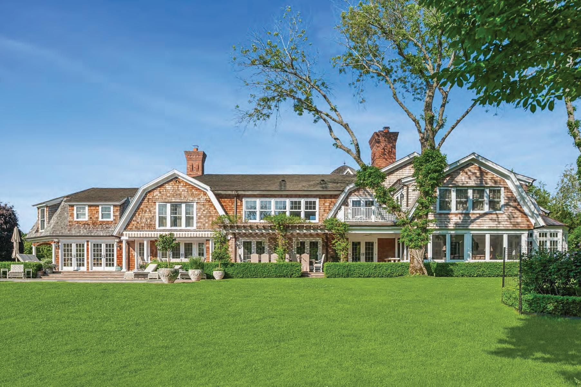
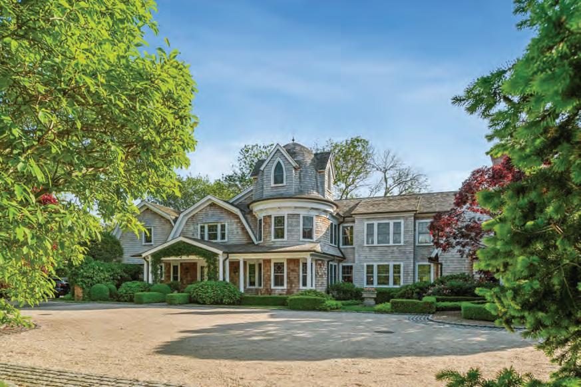
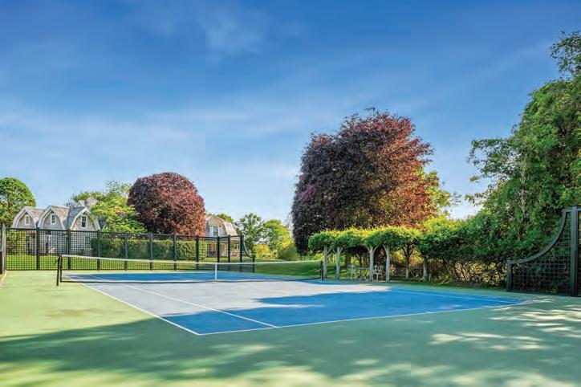
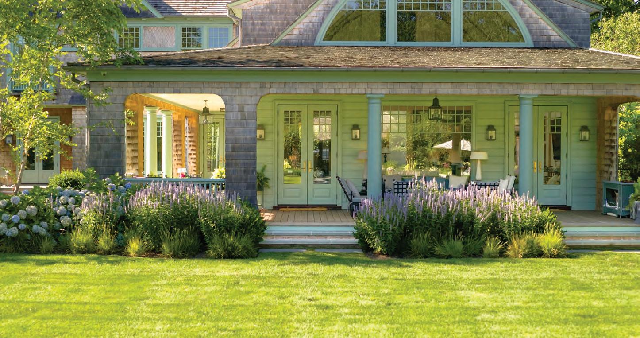
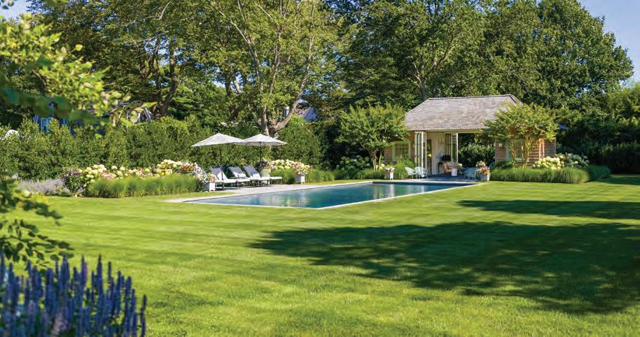
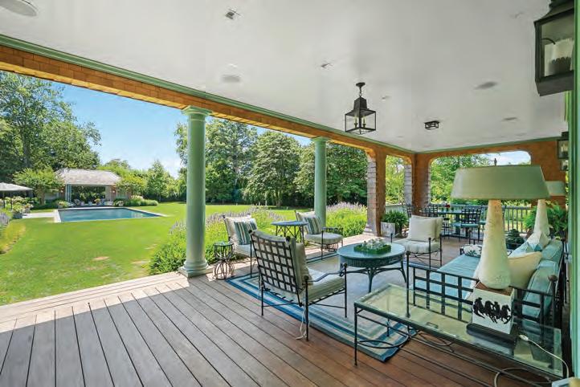

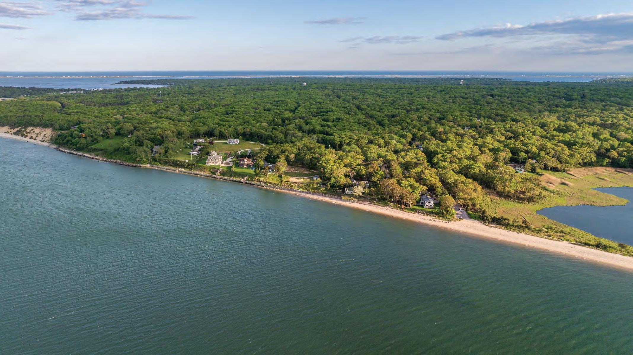
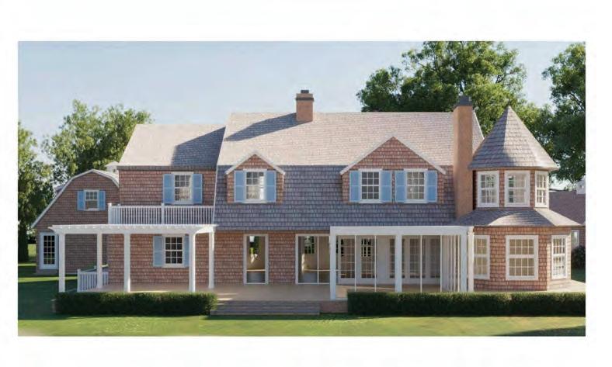
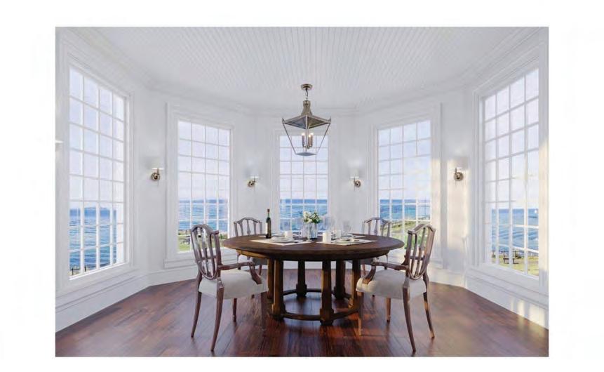



HAMPTON HABITUÉS
Good News Gossip About Our Notable Friends And Neighbors
BY DAWN WATSON
What a gloriously star-studded time we’ve had in the Hamptons this summer! This year, we got to see some of our perennial favorite East Enders, returning visitors (perhaps it’s finally time to buy an East End crash pad?), and lots of new faces who managed to get away to our lovely little slice of heaven. Let’s take a look at who popped in and checked us out.
MOVIE MAGIC
Speaking of returning visitors, we were happy to welcome Academy Award-winning American director, producer, screenwriter, actor, and film historian Martin Scorsese and his daughter, Francesca, out east for a slightly more permanent stay.
EGOTS TO GO
Barbra Streisand didn’t come but she did drop some serious funds off at the Hampton Synagogue in Westhampton Beach this year. The generous surprise donation from the Emmy, Grammy. Oscar, and Tony winner was given as a tribute to her longtime publicist Ken Sunshine, who has a home in the village and is a member of the famous temple.

The movie legend, who has filmed countless features out east, teamed up with his youngest to debut a new year-long film series at the Southampton Playhouse this summer. Scorsese Presents: Family Films showcases some of their favorite kid fare, including Bicycle Thieves and The Wizard of Oz, which some might know was produced by the grandfather of our pal, Bridget LeRoy.
is loosely based on the life of British comedian John Bishop. Written by Arnett, who also cohosts the wildly popular Smartless podcast, it’s set to premiere as the closer at the 2025 New York Film Festival in October.
WELL-READ RESIDENTS
This year’s Authors Night did not disappoint. No surprise there. Always a highlight of the season, some of our favorites this year were Sean Avery, Griffin Dunne, James Frey (a fraternity brother of this writer’s husband), Maureen Dowd, Jessica Seinfeld and Marshall Watson

COMING SOON
Cheers to Hamptons habitués Will Arnett and Bradley Cooper, who are awaiting the release of their newest project, Is This Thing On? The comedy, directed by Cooper (who we are predicting will join the EGOT club soon enough) and starring Cooper and Arnett, plus Laura Dern, Andra Day, Amy Sedaris, Sean Hayes and Peyton Manning,
WHEREVER THEY MAY ROAM
Even the guys in Metallica love it out east. Who knew? The heavy metal band, founded by drummer Lars Ulrich and vocalist/guitarist James Hetfield, headed east last month to the Stephen Talkhouse in Amagansett to celebrate the launch of their new SiriusXM channel, Maximum Metallica. The music streamer will feature all the hits, plus deep cuts, interviews, and more.
AHOY MATES
Even Captain Kerry Titheradge of fame managed to sail into the East End this season. The super yacht helmer, who hails from Brisbane, Australia was spotted at the Southampton Hospital fundraiser. He’s a big mental health advocate, kids’ cancer and animal rescue supporter. Good on him.
Streisand is a semi-regular visitor out east. Her recently released album, The Secret Life: Partners, Volume Two features collaborations with Amagansett’s Paul McCartney, Bob Dylan, James Taylor, Sting, Sam Smith, Mariah Carey and Ariana Grande.
FUNNY LADY
Sarah Silverman absolutely slayed at Jessica Seinfeld’s annual Good+ Foundation Summer Dinner in East Hampton. The very funny comic has a decade’s old history here. Her first film, Who’s the Caboose?” was showcased at the Hamptons Comedy Film Festival back in 2000 and she’s been spotted at select gatherings numerous times over the past few years. Coming up, she’s set to star in Viral, a thriller directed by and co-starring Blair Underwood. Can’t wait to see that!
SERIOUS VACATION
Funnyman Chevy Chase made way to Bridgehampton last month, just in time to be feted by former co-star, Christie Brinkley, and honored with the Compassion to Action Aware, along with his wife, Jayni, by the Southampton Animal Shelter Foundation. Chase is set to star in a new comedy, The Ogilvy Fortune, with Keith David, Nick Cassavetes, Dennis Miller, and the late Richard Lewis. From what we’ve learned, it’s a boomer version of Ocean’s 11. Fun!
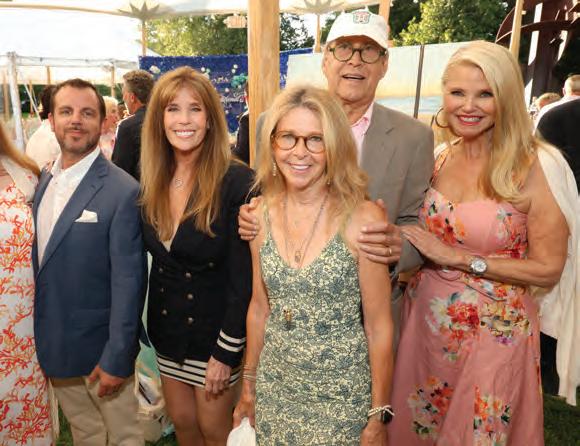
Sean Avery
Jill Rappaport, Jayni Chase, Chevy Chase, Christie Brinkley
Photo: Rob Rich / Society Allure
Martin and Francesca Scorsese
Photo: Southampton Playhouse








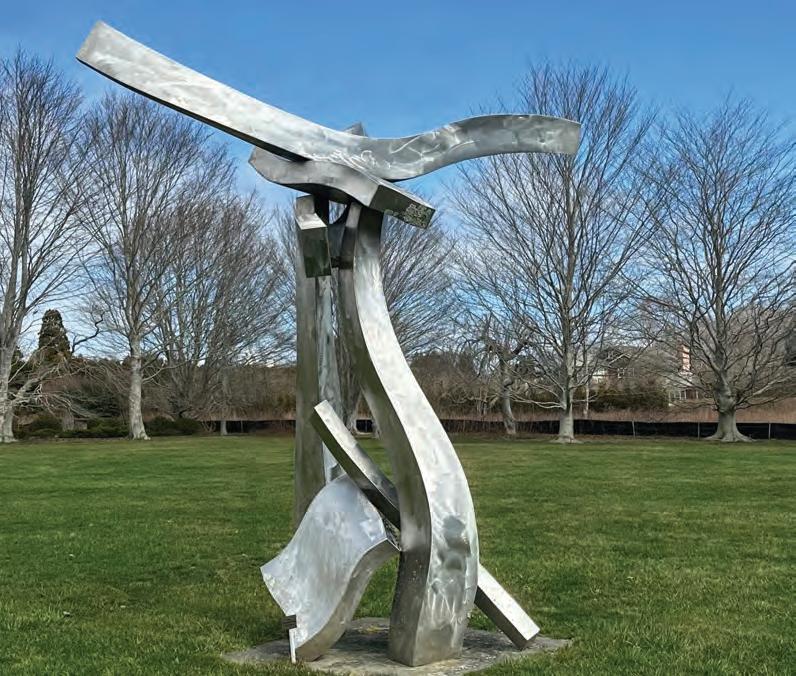
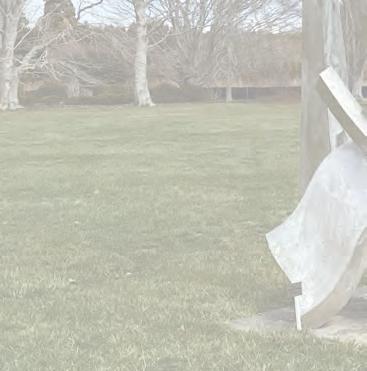
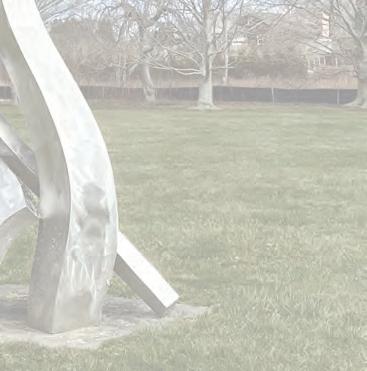


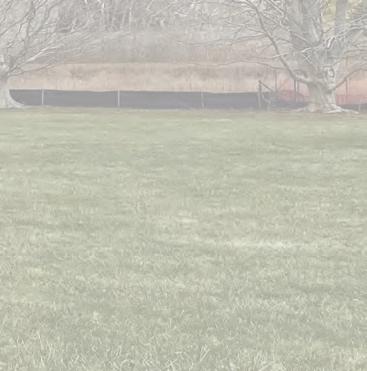

At Amaden Gay, we provide the right guidance to protect what you love. From fine art and classic auto to homeowner and watercraft, we customize solutions to cover what you value most. Invest in your passion. We’re here to support you.
Sculpture: Hans Van de Bovenkamp
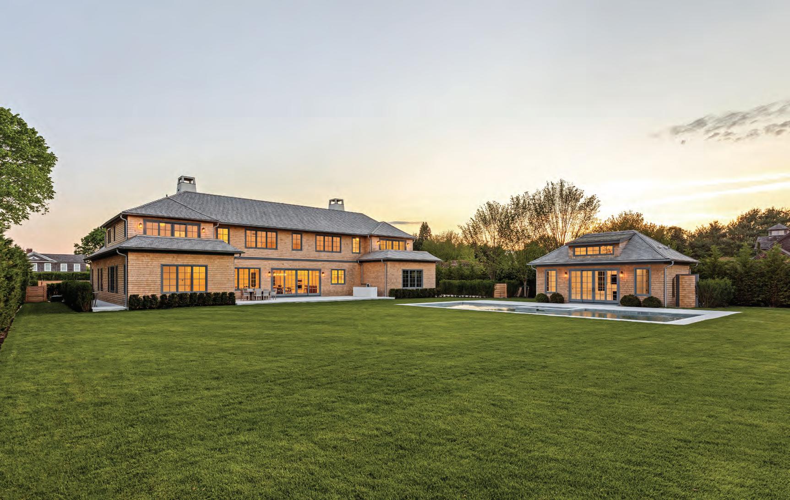
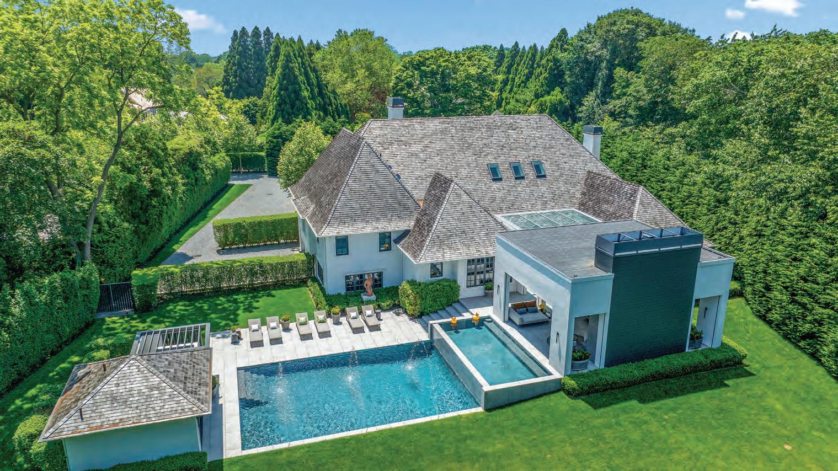
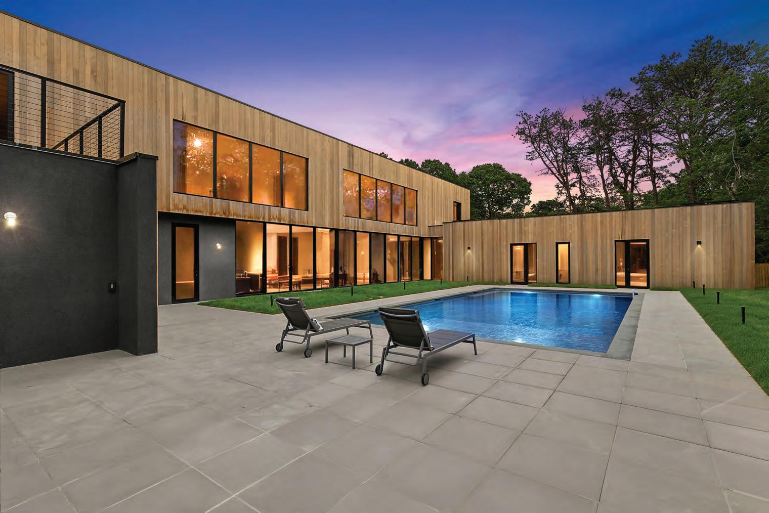
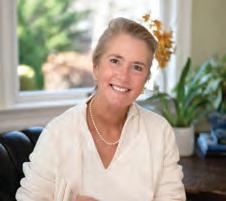

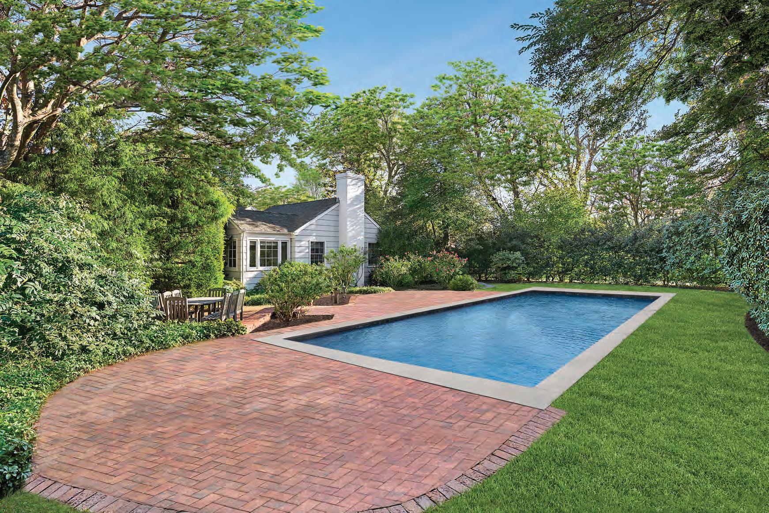


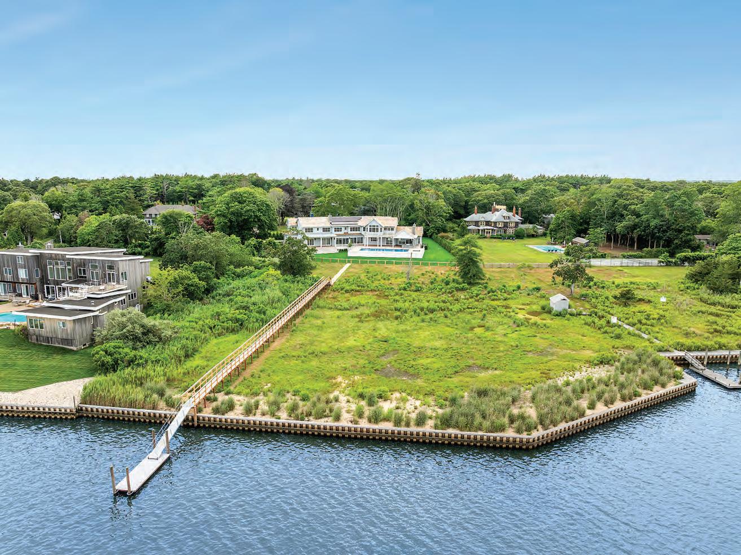
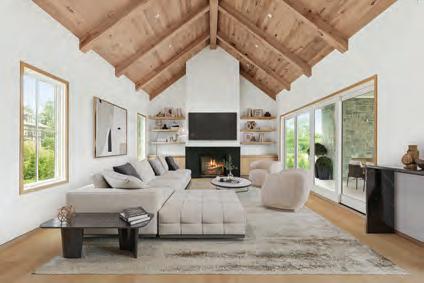
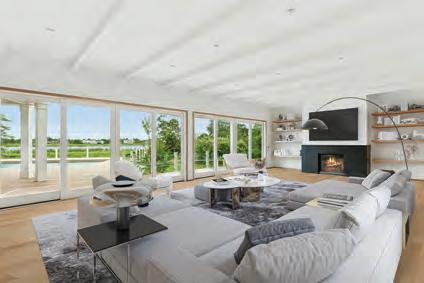
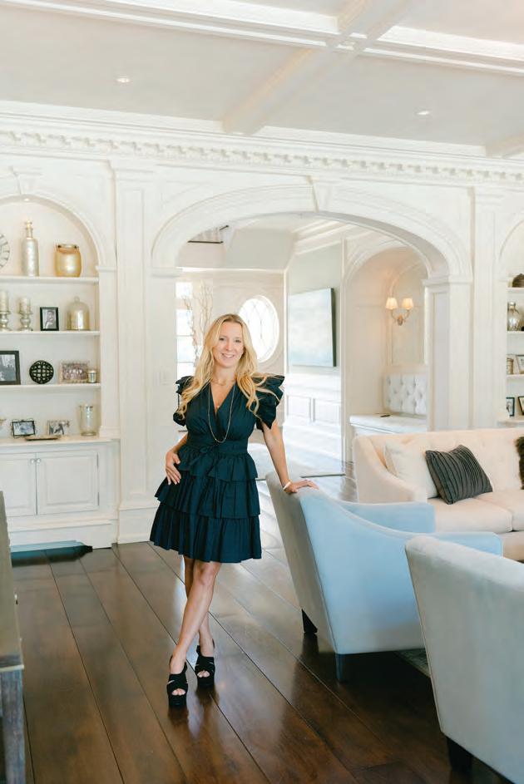

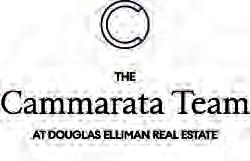
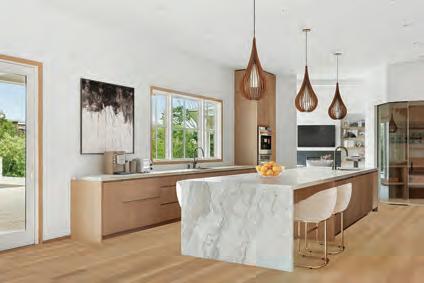
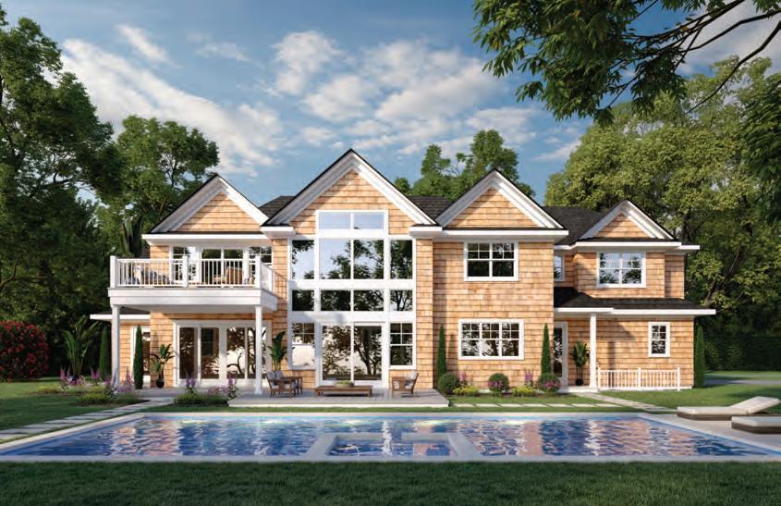
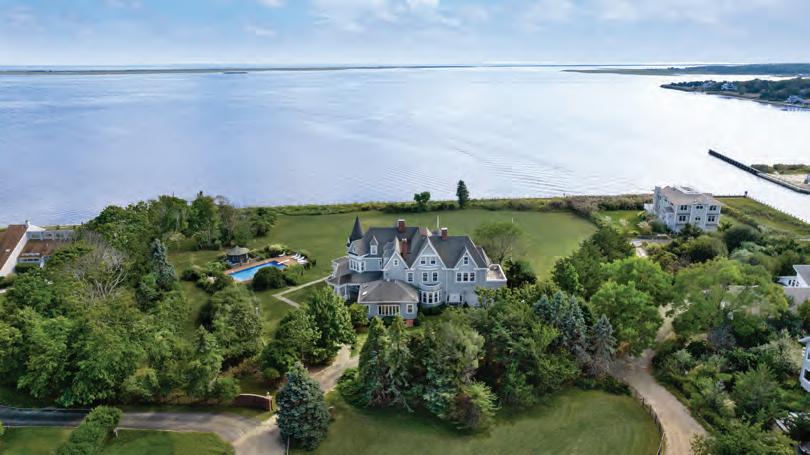
Moriches | $2,999,999
8 BR, 4.5 BA | On 3+ acres of rolling waterfront, this majestic, three story, approx. 9,000sf Victorian, built in 1896, is nothing short of divine. Flanked by 383ft of bayfront. Features a 40ft pool with patio. Web# 396923
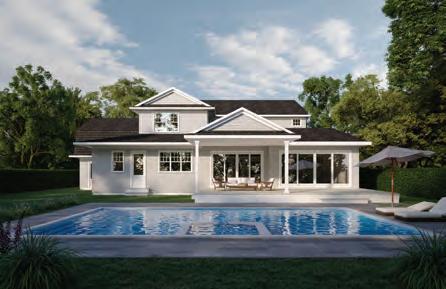
CAMMARATA TEAM’S IN CONTRACT LISTINGS
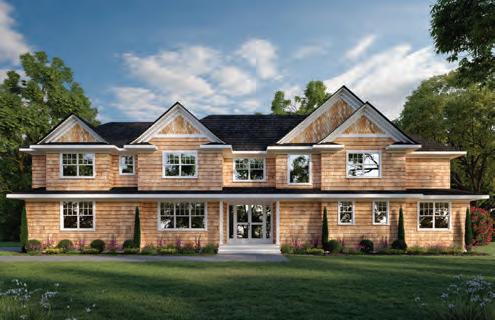
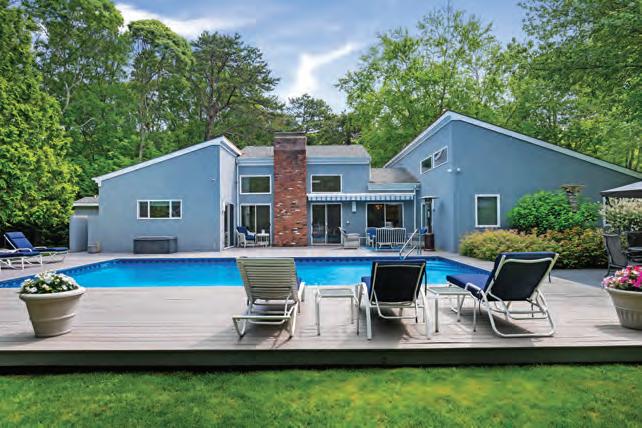
| $2,150,000
5 BR, 4 BA | Elevated modern Hamptons living at this impeccably designed residence nestled within the coveted Ice Pond Lane enclave. Showcasing an open-concept floor plan and heated gunite pool. Web# 417101
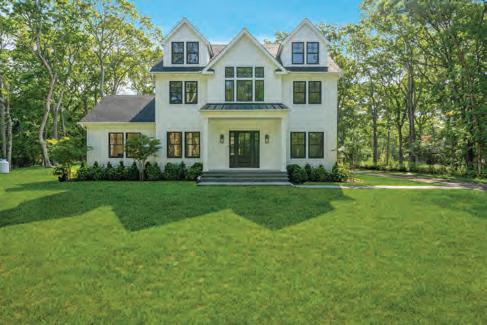
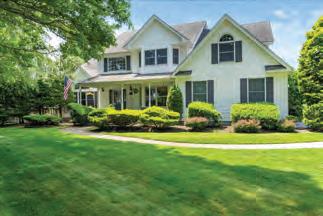
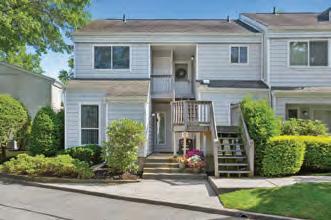
6 BR, 7.5 BA | An expansive .69-acre property moments from beaches and Main Street, this exceptional estate redefines modern luxury. Boasting approx. 7,262sf.
Westhampton Beach Village | $4,399,999
Artist Rendering
Artist Rendering
Artist Rendering
REALTY CHECK
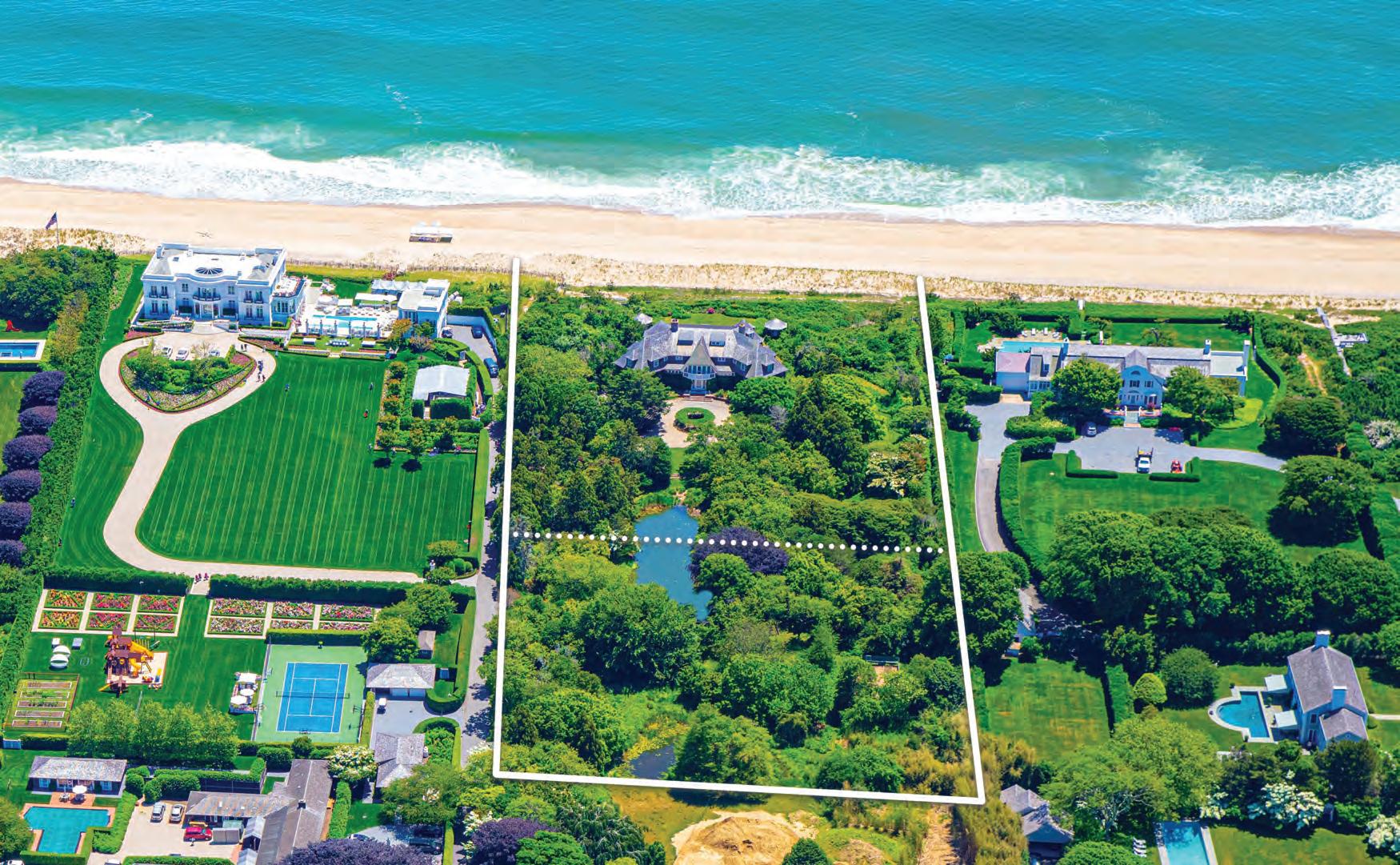
Hot Sales and Listings...Along with the Latest Real Estate News in the Hamptons and Beyond
BY KAREN DASH
Another Labor Day? Hasn’t it been five minutes since the last one? We hope you enjoyed your summer. Here in the Hamptons, it was fairly cool and cloudy a lot of the time, which didn’t help our tomato crop much. On the other hand, that weather sure beats the scorchers much of the rest of the US (and Europe) endured.
Hamptons real estate, by the way, is having quite a moment. In the first quarter, the median price surpassed the $2 million threshold for the first time, a milestone that affirms even the most modest beach cabana has become a coveted asset of exceptional value.
$80
MILLION STUNNER IN CONTRACT
Let’s be honest: nothing says, “we’re in late-stage capitalism, baby!” quite like dropping $79.5 million
on a summer house. But that’s what someone just did on Lily Pond Lane. Or near enough: the sale hasn’t closed yet, so we don’t know the price The Petrie Team at Compass represented the listing.
The 110-year-old shingled mansion sold in under 90 days. Thankfully, this wasn’t another teardown in the name of building something “sleek and sustainable” with 12 HVAC zones and zero charm. The mystery buyer plans to restore the historic pile rather than flatten it. Restoring is the new flex.
At a sprawling 8,400 square feet, “Dune House” is perched above the dunes like it’s supervising the Atlantic. The property, at nearly five acres, offers two separate lots—because why just buy a house when you can also buy the option to build an entirely new one next door? The main 2.85-
acre spread at 105 Lily Pond Lane comes with an adjacent 1.8-acre vacant lot, perfect for when the guest wing starts to feel a little cramped.
Lily Pond Lane, for the uninitiated, is part of the Hamptons’ Monopoly board of prestige— alongside Meadow Lane, Gin Lane, and Further Lane—where “neighbors” have historically included Martha Stewart and Jon Bon Jovi (because nothing says “coastal elite” like artisanal pies and power ballads).
$89 MILLION ASK IN SAGAPONACK
Vitamin Shoppe founder Jeffrey Horowitz is trying to offload his oceanfront compound for a very healthy sounding $89 million. That’s down from a previously whispered $125 million, so technically a steal. Welcome to 21 and 407
$80 MILLION STUNNER IN CONTRACT 105 Lily Pond, Represented by Compass

Fairfield Pond Lane — two single and separate parcels on one of Sagaponack’s most vaunted lanes. The $89 million package deal gets you both properties: a two-acre slice with a 9,000-squarefoot main house, waterside pool, and checks notes a nine-hole, European-style links golf course. The property is listed with Kieran Brew and Ryan Serhant at Serhant.
The $89 million package deal gets you both properties. Hate much golf? Don’t worry — you can tear it up and replace it with a tennis court, pickleball court, or, frankly, a small airport. For the commitment-phobic, you can also buy just the main house parcel for $75 million, or the golf course for $15 million, if you’re the kind of person who likes their lawn really manicured.
The compound is blissfully secluded, with only three neighbors — one of whom dropped $50 million in 2022 and is now busy tearing the place apart for renovations. The main house itself is a modern beach fortress with eight bedrooms, seven full baths, and three half-baths, because no one should have to walk more than 20 steps to find a toilet.
Best of all, though, it is a pre-existing pavilion with private stairs to one of the widest, softest stretches of Hamptons beach your money can buy. Bonus points: a grandfathered rock revetment to keep the waves at bay, plus a grandfathered boardwalk so you can stroll to the shore without getting sand in your sandals.
QUIET LUXURY IN SAG HARBOR
If your tastes skew less Gatsby and more Architectural Digest, AD100 designer Neal Beckstedt has quietly
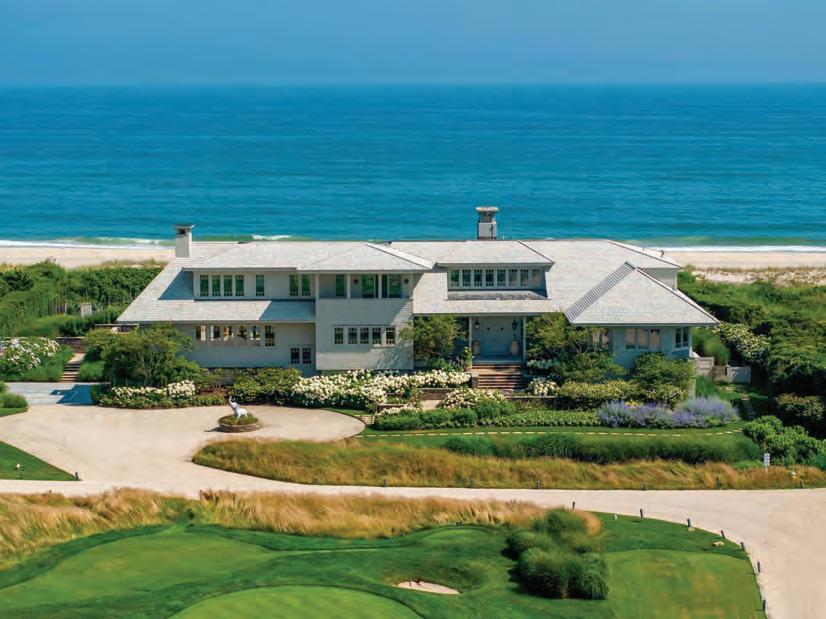
in “quiet luxury,” with cedar shakes, acid-washed marble, and a bathtub that looks like it was hammered by Norse gods.
In the heart of Sag Harbor Village, you too can live like a design-world tastemaker. The house at 311 Division Street has been meticulously restored. Built in the 1890s, the place has been expanded and art-directed within an inch of its life.
“This is a rare chance to own a designer’s personal Hamptons retreat,” says listing agent Noble Black of Douglas Elliman. Noble is repping the listing alongside Averitt Buttry, also of Douglas Elliman. Beckstedt calls the house his vision of “how to live well: surrounded by soulful materials that feel warm, unique, and timeless.” Translation: every inch is Instagram-ready, and if you scratch the marble, your soul will hurt more than the
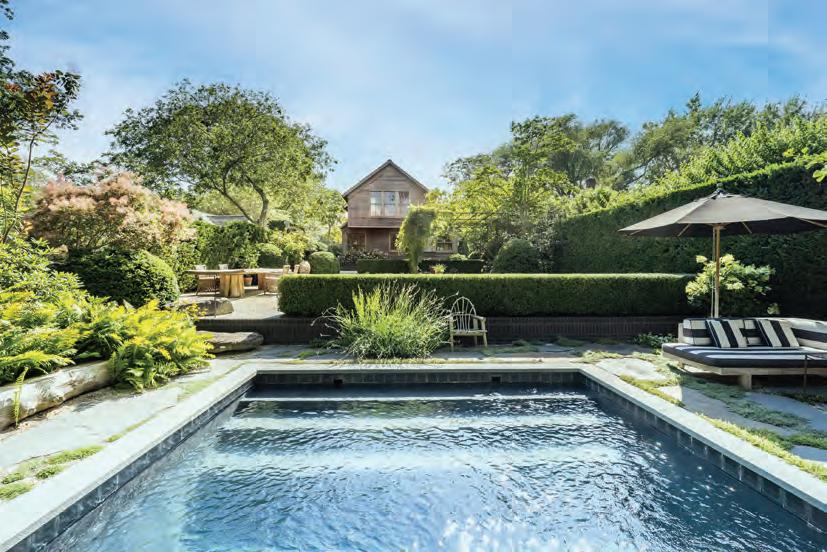
countertop. FYI - for a closer look, check out this issue’s Designer Showcase on pages 72-75 featuring this one-of-a-kind home.
OG EAST HAMPTON
And rounding out this month’s picks is a little Main Street, East Hampton, gem clocking in at a more “humble” $4.75 million. Built in 1889 as a wedding gift (take notes, parents), this one comes with village-approved pool plans, original architectural details, and even a widow’s walk— because who doesn’t want to stare moodily at the sea and contemplate old money?
Step aside, new money. The house at 195 Main Street comes with more pedigree than a Westminster dog show. Built in 1889 by William Hedges for his son, William Huntting Hedges and his bride Julia Parsons Sherrill, this grand Main Street home is practically dripping in East Hampton lore.
If your ancestors didn’t help write East Hampton’s original zoning code, are you even really local? The Hedges settled in East Hampton in 1650, just two years after its founding. That’s right: while your great-great-grandfather was probably still trying to afford steerage to New York, the Hedges were already running the place.
Local historian Jeannette Edwards Rattray, who knew a thing or two about East Hampton’s social fabric (and wasn’t afraid to name-drop), wrote about the house and the family in both East Hampton History and Up and Down Main Street
Let’s just say if you’re looking for a home with character, legacy, and possibly a few ghosts who voted for the original zoning code, 195 Main
$89 MILLION ASK IN SAGAPONACK Fairfield Pond Lane, Represented by Serhant
QUIET LUXURY IN SAG HARBOR
311 Division Street, Sag Harbor, Represented by Noble Black of Douglas Elliman
Street delivers. Get on the horn to listing agents Dawn Neway, Diana Neway, Amelia Nash at Douglas Elliman; and Compass’ Laura Eisman and Heather Saskas. This isn’t just a house. It’s a history flex.
WILLIAM RAVEIS NAMED TOP LUXURY BROKERAGE BY INMAN GOLDEN I CLUB 2025
William Raveis, the number one family-owned independent real estate company in the Northeast, Florida, and South Carolina, has been named Top Luxury Brokerage by the prestigious Inman Golden I Club 2025, recognized by Inman News as the “highest honor in luxury real estate.”
This year’s national Finalists included Sotheby’s International Realty, The Agency, Corcoran Group, Brown Harris Stevens, and others.

Winning top honors underscores William Raveis’ five decades of commitment to personalized service, world-class marketing, and visionary innovation in the luxury space.
“As a privately held company, we are not beholden to shareholders,” says Founder and CEO William Raveis. “We are not afraid to innovate and invest in building an exceptional Luxury Properties Division with the best marketing, most advanced technology tools, and finest agents in the world.”
With over 4,500 sales associates from Maine to Florida and a portfolio exceeding $1B, Raveis continues to represent the East Coast’s most desirable addresses— from Nantucket and Greenwich to Naples and Palm Beach—through its exclusive partnership with Luxury Portfolio International®
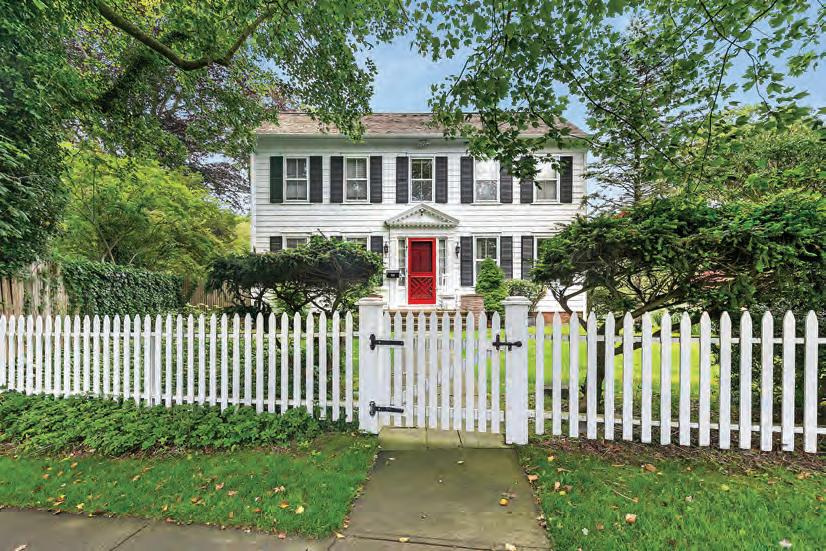
“Early on, we decided the franchises are not like us,” Raveis adds. “We’ve honed a worldclass Luxury Properties Division, providing individually tailored marketing programs for Fortune 500 CEOs, politicians, authors, and notable figures from the worlds of sports, entertainment, and television.”
“We’ve built a global brand together with our extraordinary team of entrepreneurial agents,” Raveis says. The firm also earned a Finalist nod for ‘Most Innovative Marketing or Branding Campaign’ for its Elite Concierge Services— offering mortgage, insurance, and moving support all under one roof.
CH CH CHANGES
of Serhant has joined forces with fellow agents Lisa Oehler and Catherine Smyth to form The Hamptons Home Team, a powerhouse collective redefining client service on the East End.
Watson, an Eastport resident and former magazine editor, ranks among the top 1% of licensed real estate professionals nationwide, according to RealTrends.com. In 2024, she was the Number One Agent in the Hamptons for her brokerage. A pre-Instagram influencer, she also created the popular site Hamptons Party Girl.
Oehler, of Remsenburg, is a successful serial entrepreneur, known for Hampton’s Consignment Shoppe and Bohemian Bay Bungalow. Smyth, based in Sag Harbor and Long Beach, is a marketing and advertising veteran with three decades of sales experience and a background in celebrity media.
Supported by assistants Vanessa Lee and Lillian Dempsey, the team operates with a spirit of collaboration and deep client commitment. “Cathy, Lisa and I share the belief that our roles as agents should be about the highest degree of fiduciary care and responsibility,” says Watson. “Real estate is often one of the most important and largest financial decisions you can make—it can also be extremely emotional. That’s why we are here for our people every day and every step of the way.”
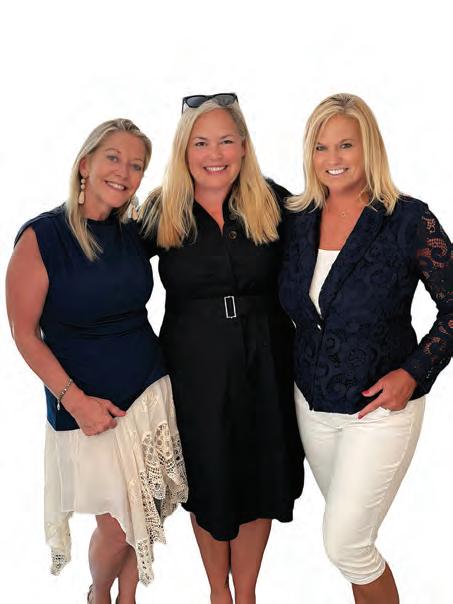
OG EAST HAMPTON
195 Main Street, East Hampton, Represented by Elliman and Compass
William Raveis
The Hamptons Home Team
Luxury New Development
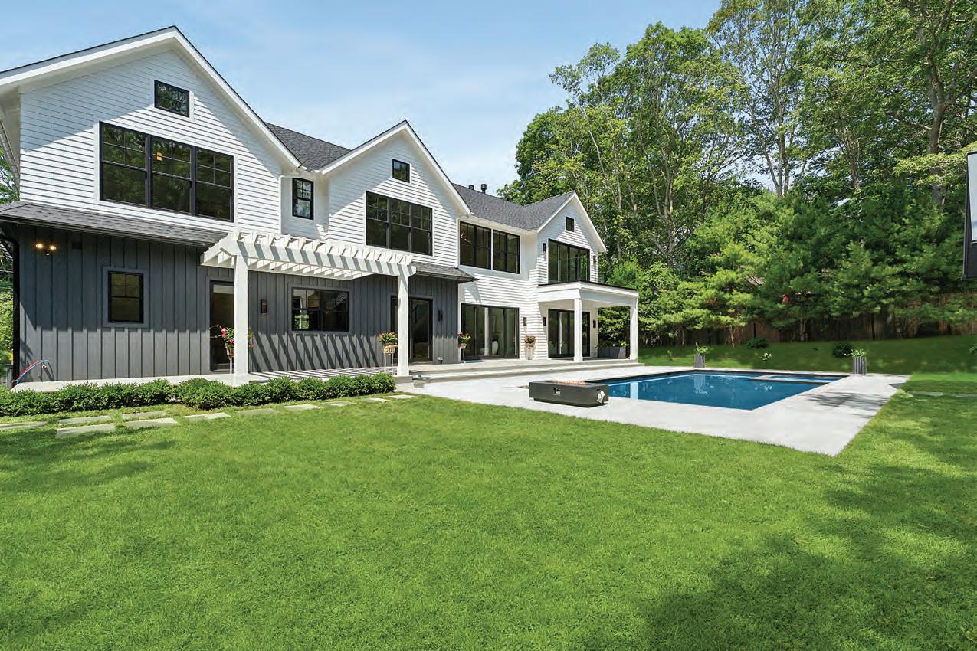
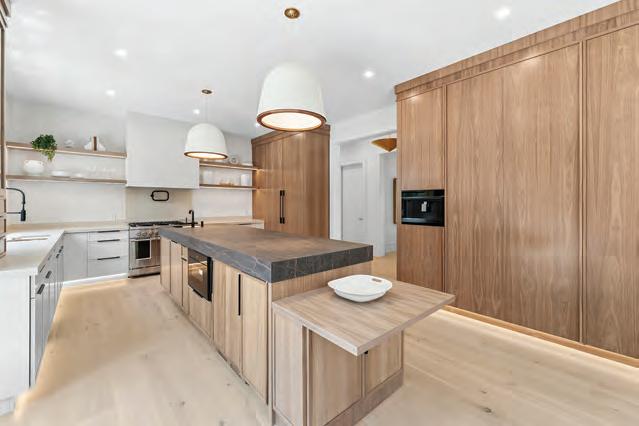
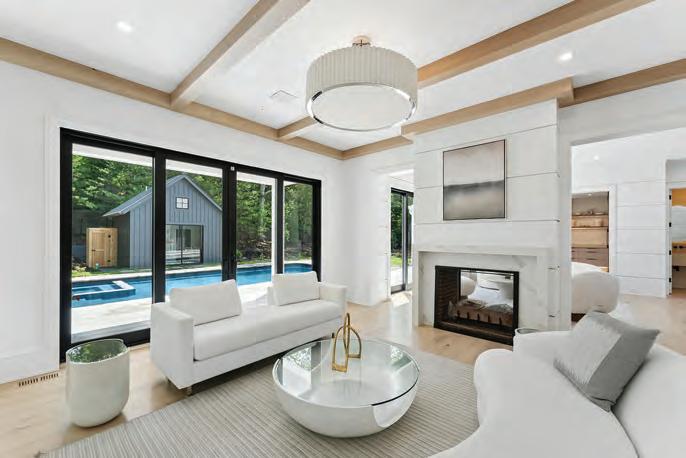
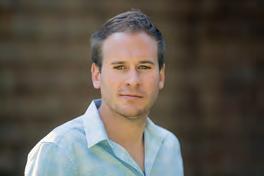
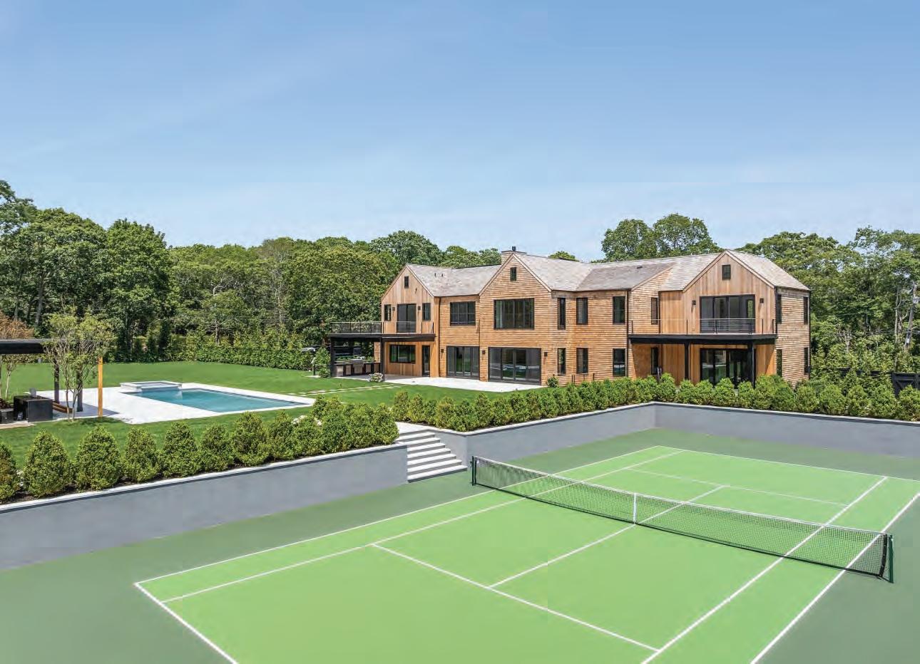
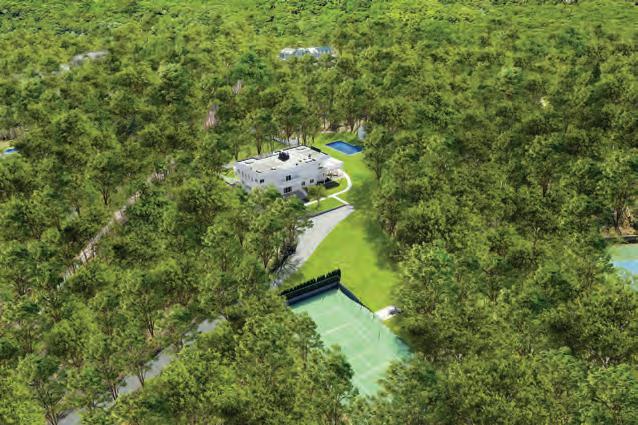

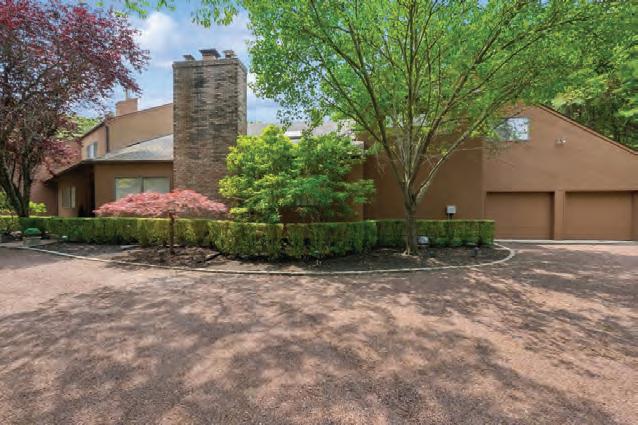
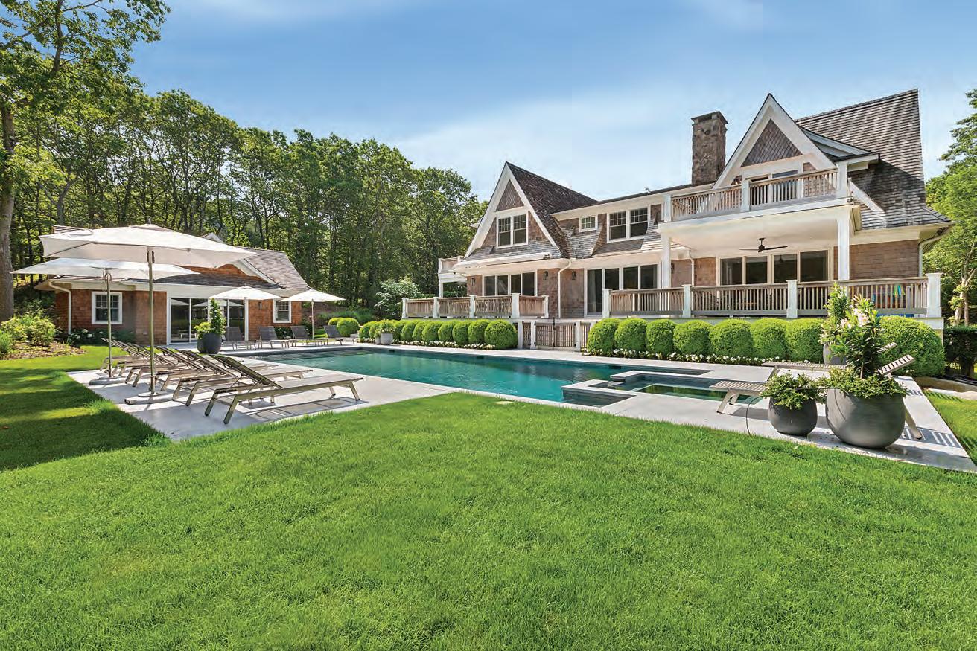
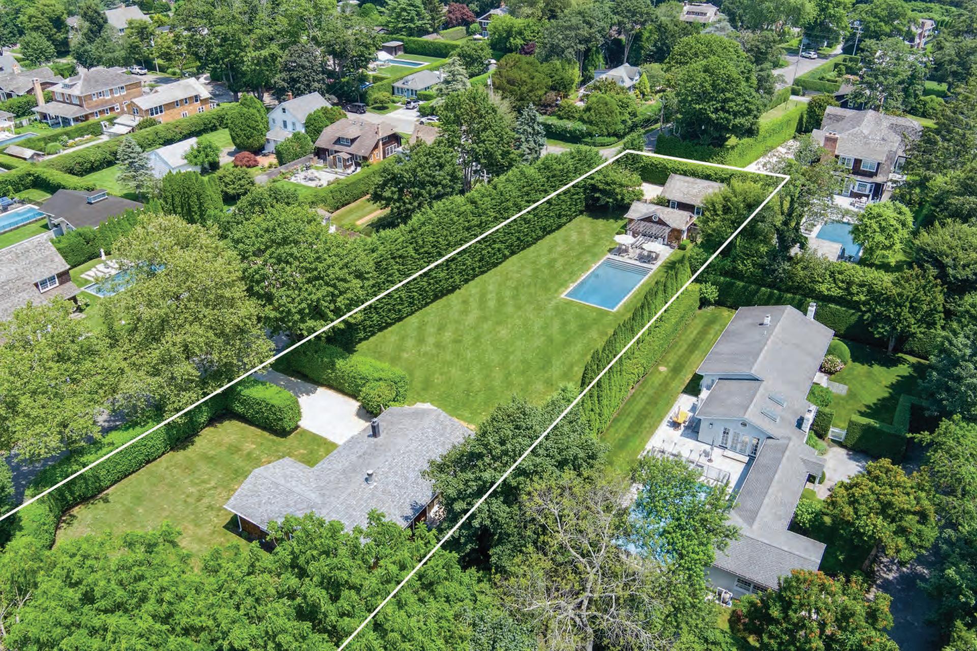
A Modern Marvel with Sweeping Water Vistas
6 BR | 7 BA | 1 HALF BA $18,495,000
This extraordinary residence, nestled south of the highway in Bridgehampton, epitomizes uncompromising luxury. Designed collaboratively by McDonough & Conroy, built by Hampton Builders, Inc., and Fineo Development Group, with interior design curated by Leslie Norton Fineo of LNF Interiors and landscape design by renowned architect Dean Gomolka. Staging by Chris Mead of English Country Home.
elliman.com | Web# 387740
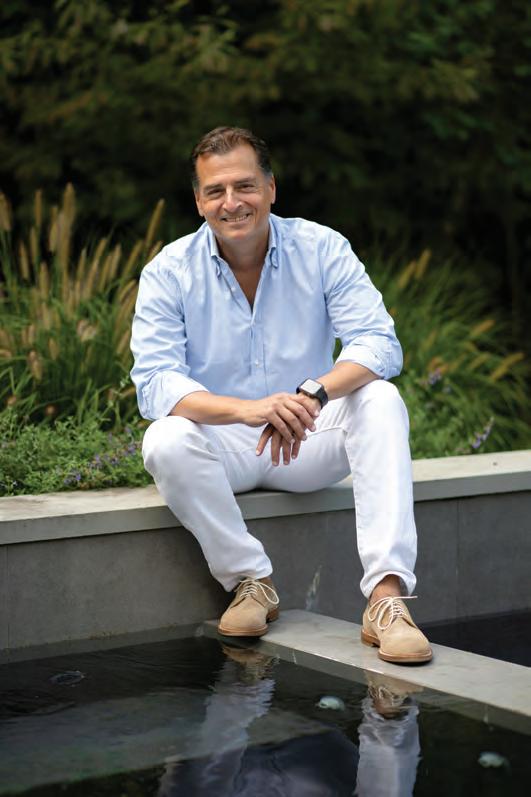
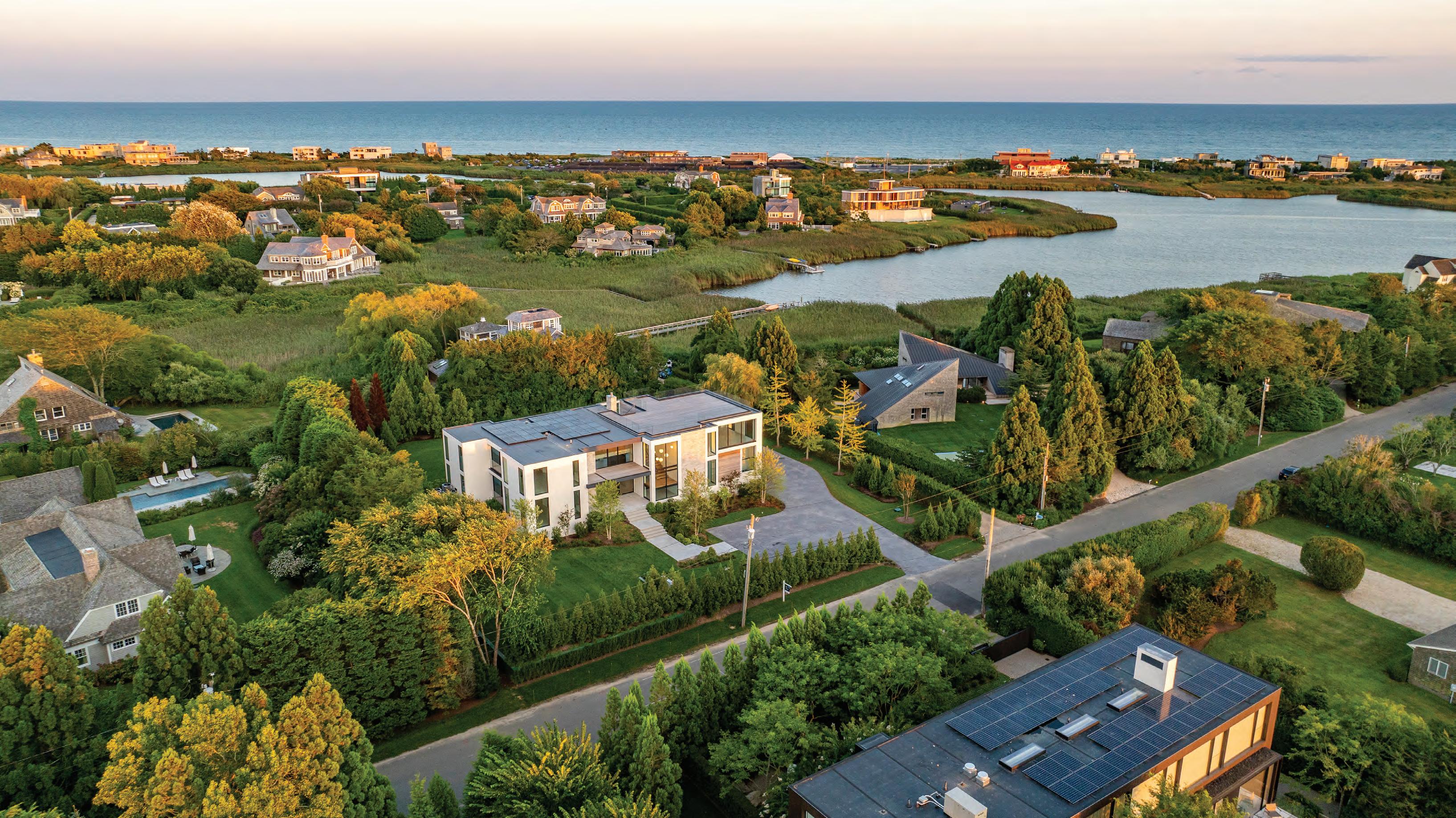



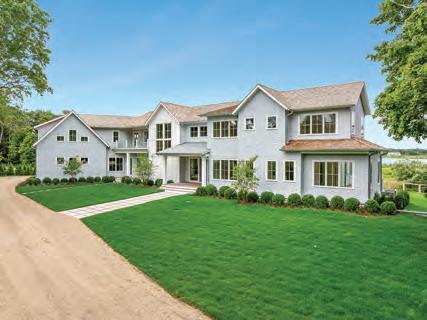
$16,400,000
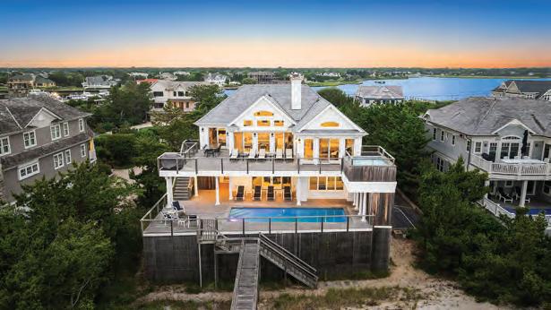
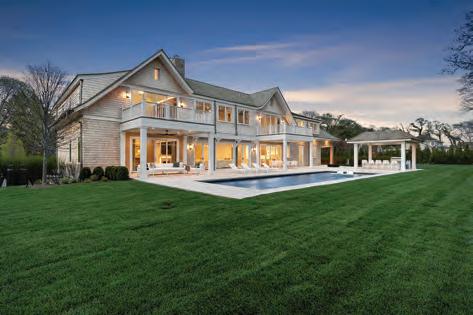
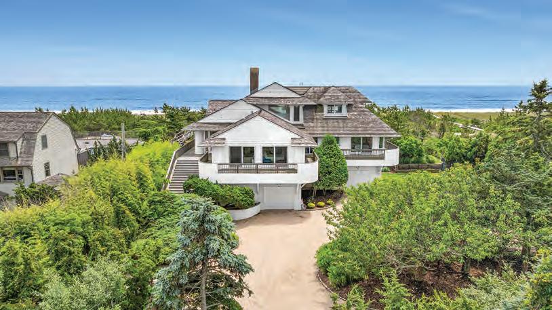
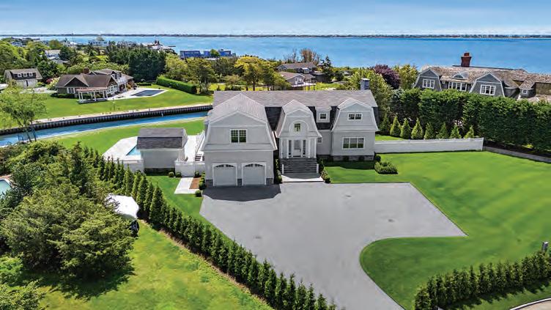
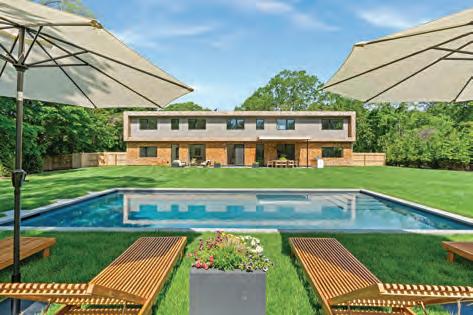
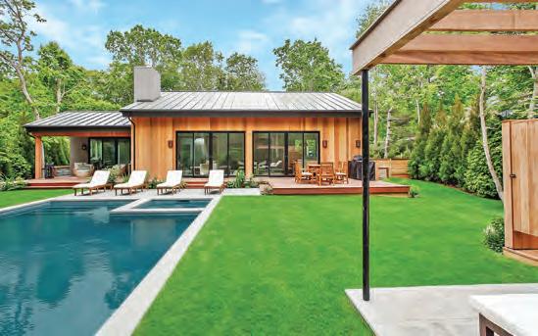
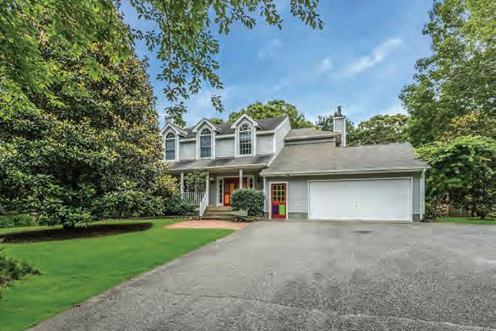
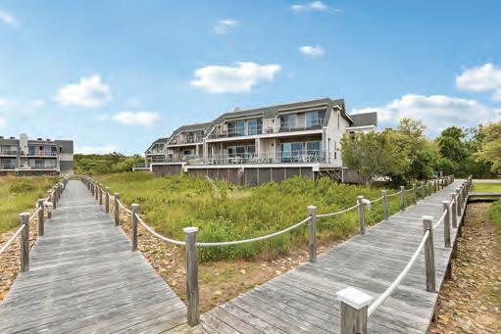
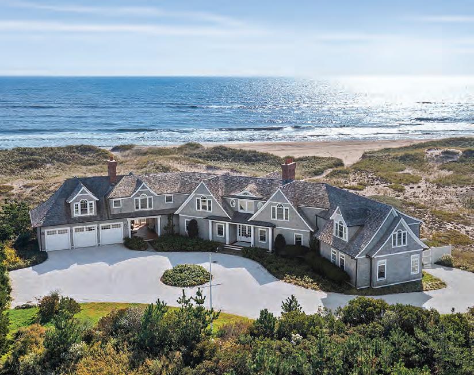
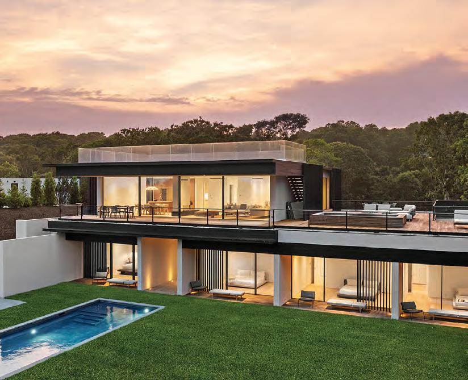
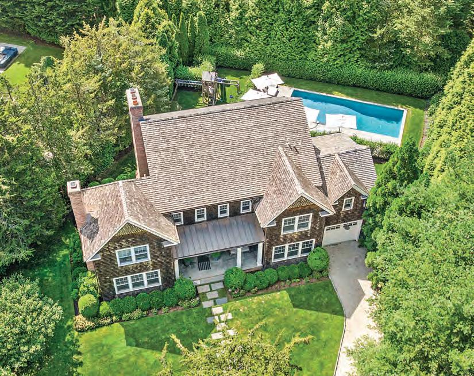
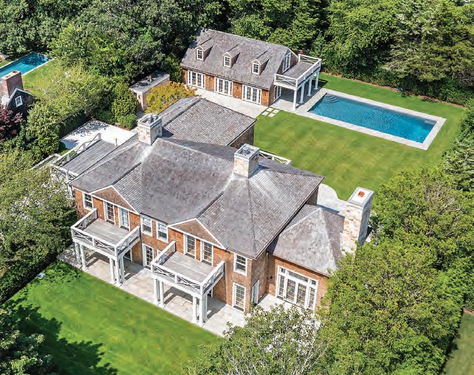
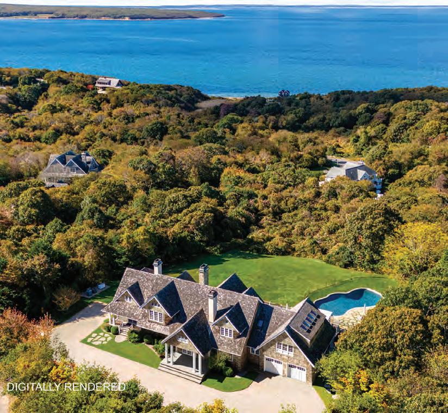
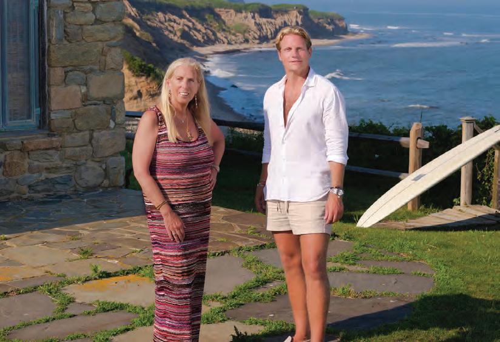


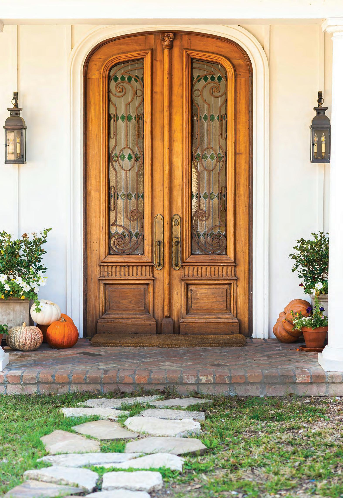
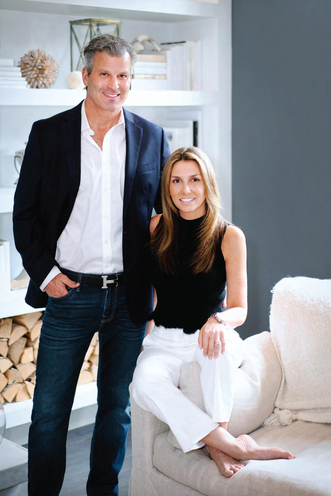
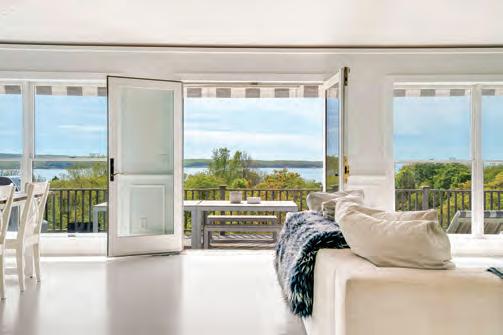
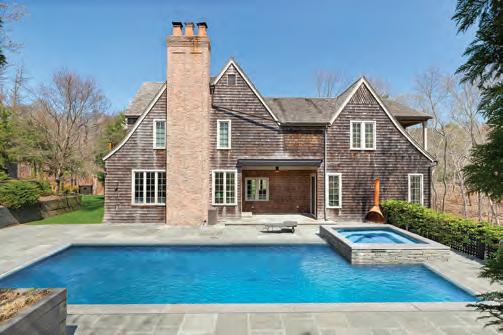
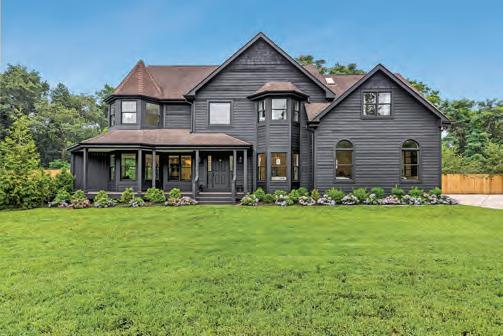
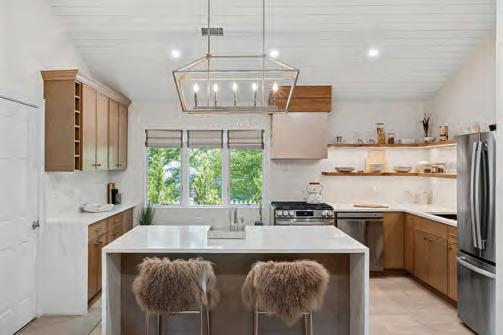
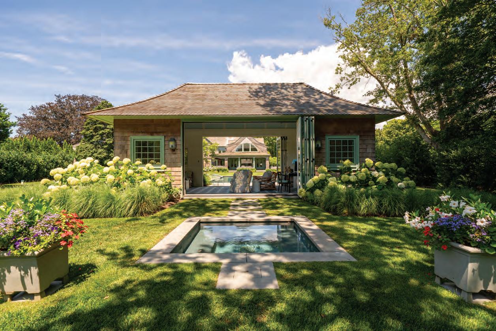
The Hamptons Real
Estate
Market Surged in the Second Quarter of 2025,
Buoyed by Sustained Demand and a Marked
Increase in High-End Sales.
BY HEATHER SENISON
For Douglas Elliman, the number of transactions above $5 million was the second-highest on record. The firm also reported that the average sales price rose 4.8% quarter-over-quarter to $3.33 million, underscoring the strength of the luxury segment.
Sales for the Corcoran Group were up 16% yearover-year, marking the first time since 2021 that the market has posted three consecutive quarters of growth. One standout area was East Hampton
Village, where median prices soared 43%, driven by four sales over $10 million out of just seven total transactions in the area.
“We’ve seen meaningful sales this year across nearly every price point and location,” said Gary DePersia, an associate broker at the Corcoran
Group. Amagansett’s Lanes continue to set the bar, he said, while Sag Harbor and Shelter Island continue to be places to watch.
A SUMMER ‘WHIRLWIND’
DePersia noted that while summer activity is always expected, this year’s July was unusually

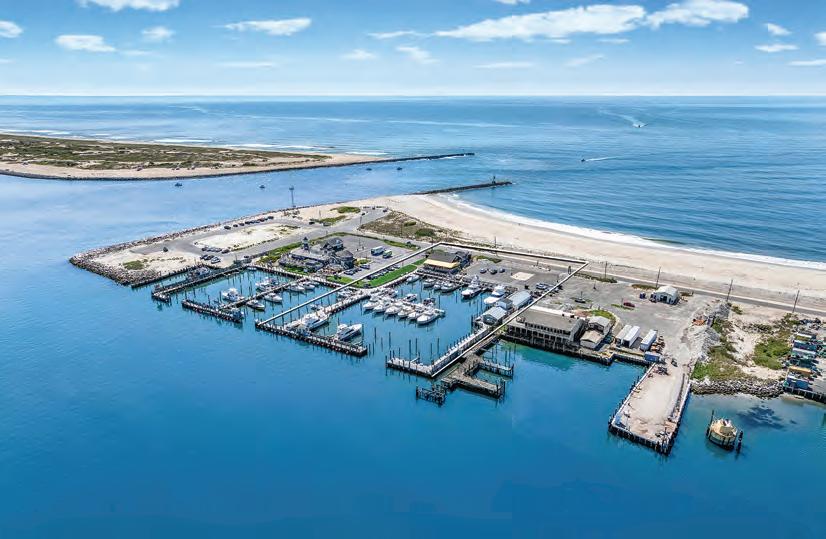

134 Herrick Road, Southampton Represented By Michaela Keszler of Sotheby’s International Realty
369 Dune Road, Hampton Bays Represented By Tony Cerio of Brown Harris Stevens
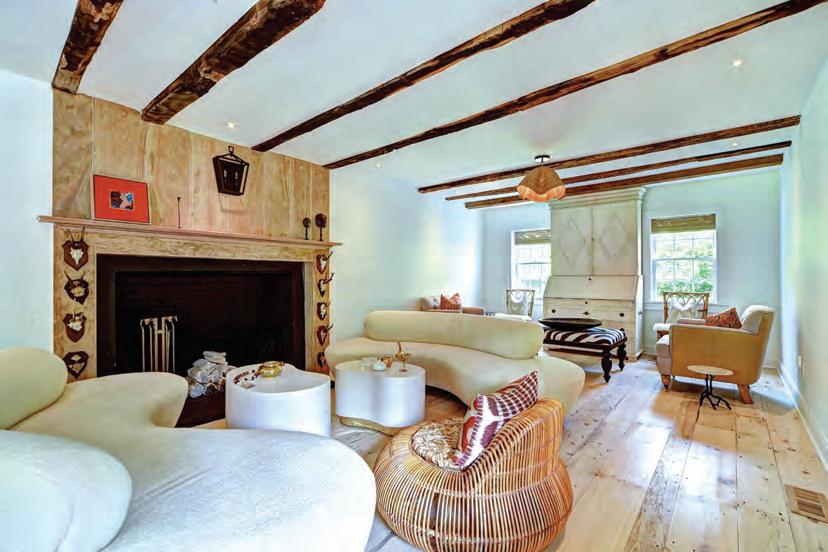
active for showings and August is shaping up to be “a whirlwind of showings and decision-making.” Buyers are also coming from a broader range of places, DePersia added. Many are no longer based in New York City but instead in South Florida and other areas. “They’re not making weekend trips out East in the fall, so they’re feeling the pressure to find the right property while they’re here now,” he said.
favorite sale this year was a nearly $30 million modern waterfront home on Flying Point Road, sold off-market — a testament to both buyer appetite and market discretion at the top end.
“There’s nothing more rewarding than showing a home and immediately recognizing that your buyers are in love with it the moment they walk through the door,” Keszler said.
Even in quieter areas, momentum is building. The waterfront in Moriches has been very active this summer, Cammarata said, as “buyers are discovering its open bay views, dock potential, and relative value compared to points farther east.”
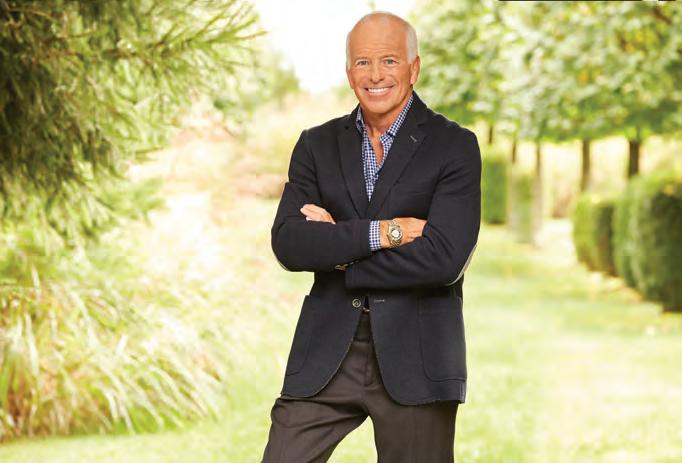
Associate broker Kimberly Cammarata of Douglas Elliman confirmed that summer brought a decisive shift after a quiet spring.
“High-end homes, especially waterfront and new construction, go under contract quickly,” she said. Cammarata highlighted increased interest in niche markets like Quiogue and Moriches, where privacy, scale, and water access offer compelling value.
One of her current listings, a 10,000-square-foot estate at 551 Main St. on Quantuck Creek in Quiogue, is priced at $16.4 million and reflects buyers’ growing desire for luxury homes outside the traditional hotspots, Cammarata said.
SEEKING VALUE AND LIFESTYLE
While established towns like Sag Harbor and East Hampton continue to draw buyers, agents report that growing demand is shifting focus to emerging areas.
Sag Harbor is always a favorite, but Hampton Bays is coming in strong as a second option thanks to its natural beauty and well-priced homes, noted
sales, added Michaela Keszler, an associate broker with Sotheby’s International Realty. She reported robust interest across both rentals and off-market transactions.
New construction homes are selling quickly,
LISTEN TO THE MARKET
This fall, Hamptons buyers should act decisively, agents say. If a property checks most of your boxes,
“Hesitation can mean losing out to another motivated buyer,” Cerio said. Prepare in advance, Keszler advised, since new listings can spark bidding wars. Fall also brings less competition and more flexibility, Cammarata noted.
Sellers, meanwhile, should price realistically and treat serious offers with respect. “It’s tough to detach from the emotional ties of a home, but at the end of the day, it’s also a commodity,” DePersia said. “Let the market guide you.”
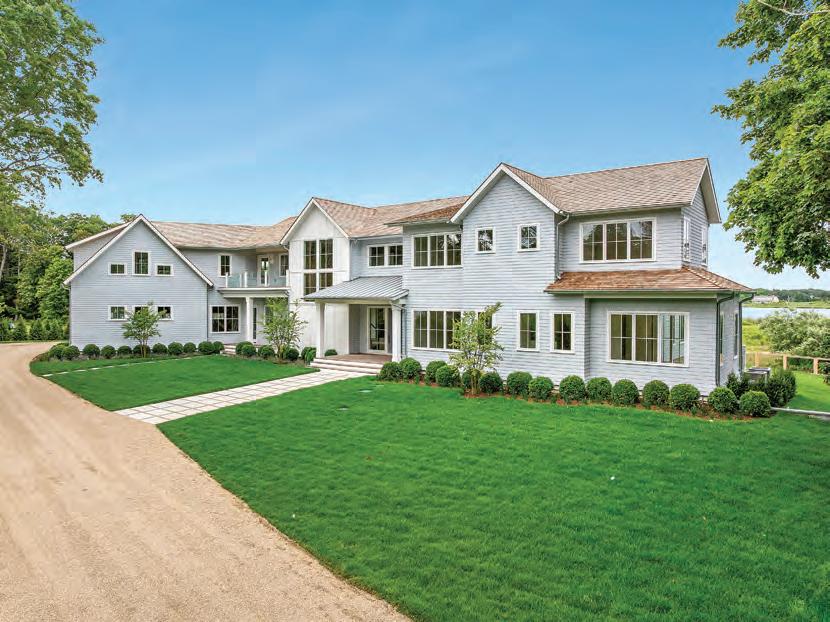
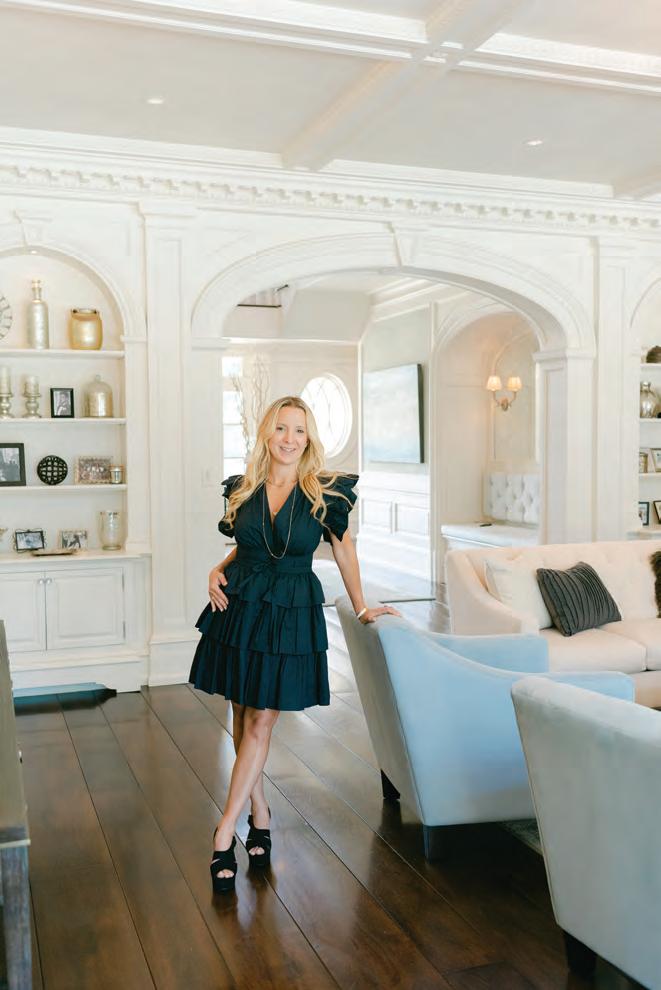
551 Main Street, Quiogue Represented By Kimberly Cammarata of Douglas Elliman
9 Cross Highway, East Hampton Represented By Gary DePersia of Corcoran
Make Your Next Move Exceptional
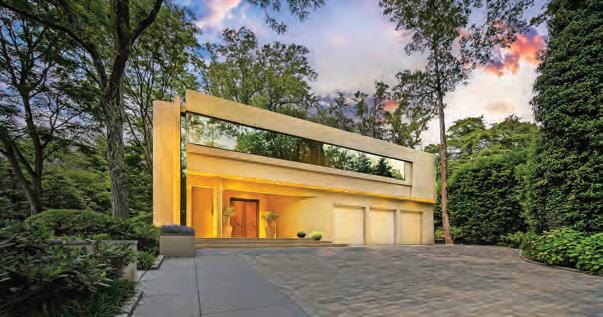
Manhasset | A Santcuary in North Hills
$9,200,000 | 4 BR, 7 BA | Web# 882338
Irene (Renee) Rallis: O 516.627.2800 | M 516.241.9848
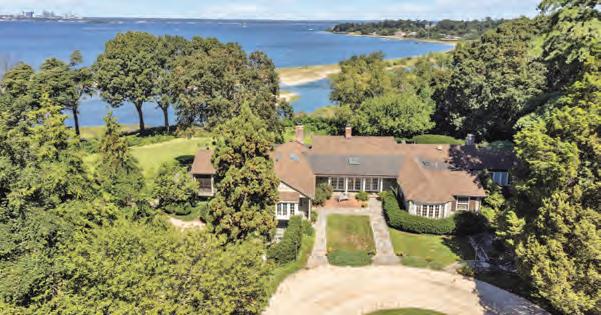
Sands Point | 120 West Creek Farms Road
$7,900,000 | 4 BR, 3 BA, 1 HALF BA | Web# 854240
Maggie Keats: O 516.883.5200 | M 516.449.7598
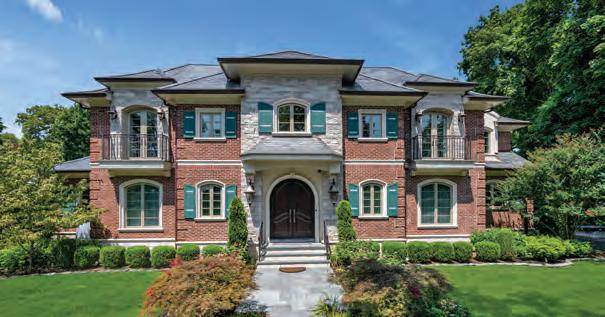
Great Neck | 7 Beverly Road
$4,780,000 | 5 BR, 6 BA, 1 HALF BA | Web# 897492
Jun (Louise) Luo: O 516.627.2800 | M 516.241.9848
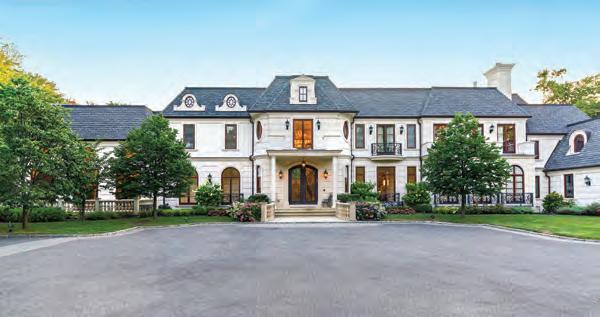
Sands Point | 5 Longwood Road)
$9,100,000 | 6 BR, 8 BA, 4 HALF BA | Web# L3541438
Maggie Keats: O 516.883.5200 | M 516.449.7598
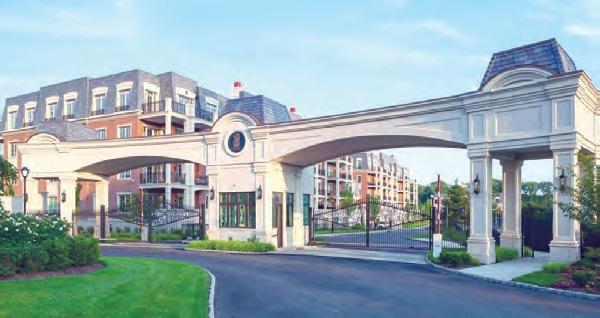
North Hills | 6000 Royal Court Unit #6312
$7,850,000 | 4 BR, 3 BA, 2 HALF BA | Web# 879642
Joseph Scavo: O 516.629.2212 | M 516.359.2672
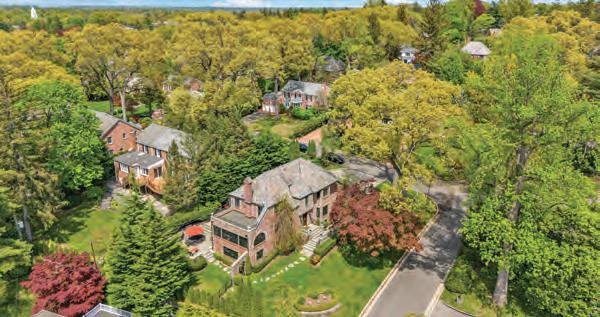
Manhasset | 183 Mill Spring Road
$4,599,000 | 5 BR, 4 BA, 1 HALF BA | Web# 819528
Mary Theresa Marolda: O 516.629.2247 | M 516.680.7693
Madison Marolda: O 516.921.2262 | M 516.581.0649
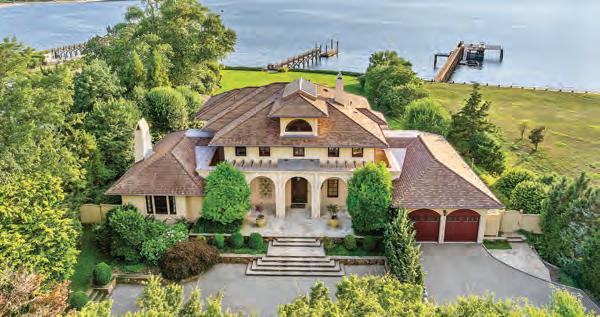
Sands Point | 5 Half Moon Lane
$8,900,000 | 5 BR, 4 BA, 1 HALF BA | Web# 892646
Maggie Keats: O 516.883.5200 | M 516.449.7598
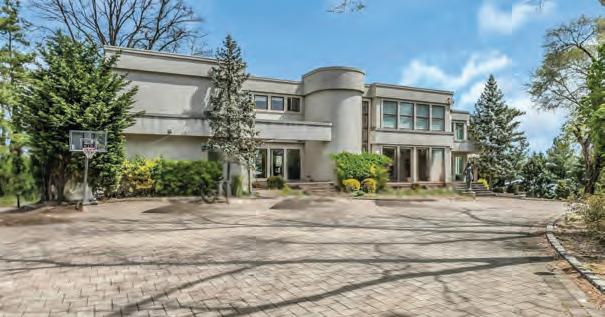
Kings Point | 9 Dock Lane
$6,500,000 | 7 BR, 6 BA, 1 HALF BA | Web# 853549
Dalia Elison: O 516.629.2287 | M 516.707.9022
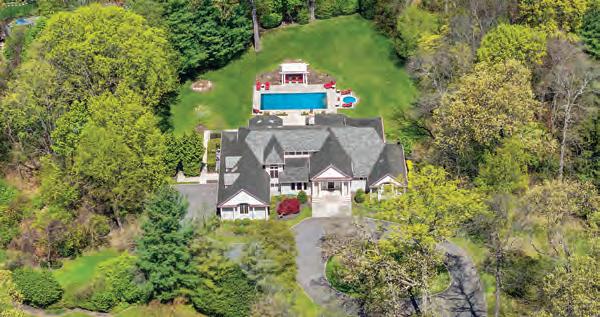
Brookville | 10 Evans Drive
$4,288,000 | 7 BR, 6 BA, 2 HALF BA | Web# 854125
Patricia Santella: O 516.759.0400 | M 516.659.8497
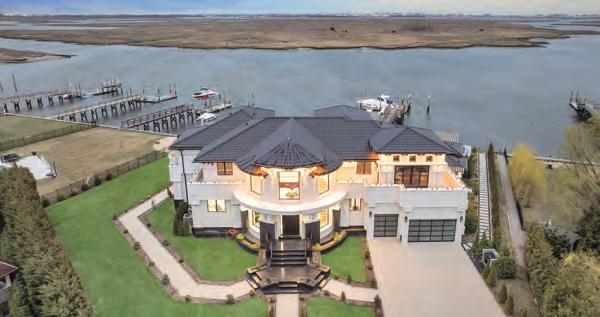
Woodmere | 190 Curtis Road
$7,995,000 | 7 BR, 7 BA, 1 HALF BA | Web# 855593
Julia Krispeal: O 516.629.2267 | M 516.314.3966

$5,000,000 | Web# L3503024
Annette Alicanti: O 516.629.2299 | M 347.386.6932
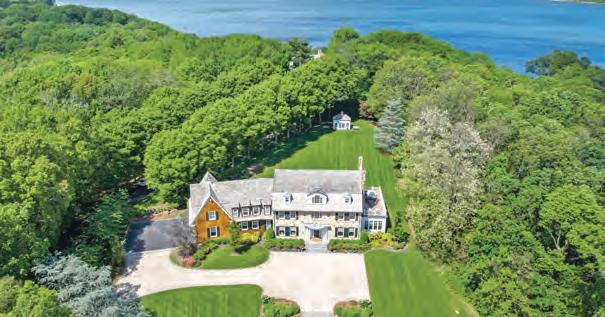
Laurel Hollow | 18 North Road
$4,195,000 | 6 BR, 5 BA, 1 HALF BA | Web# 867204
Maria Babaev: O 516.629.2239 | M 516.287.7716
Make Your Next Move Exceptional
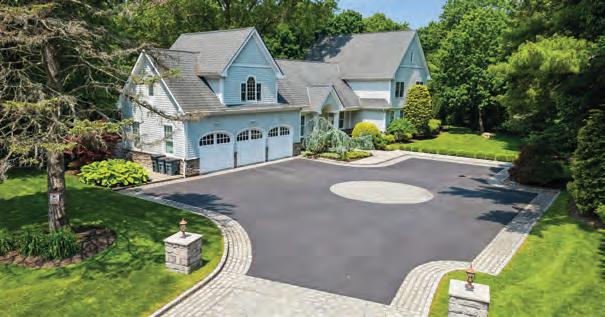
Woodbury | 3 The Brae
$3,699,999 | 6 BR, 6 BA, 2 HALF BA | Web# 872528
MaryAnn Clara: O 516.921.2262 | M 516.314.4322
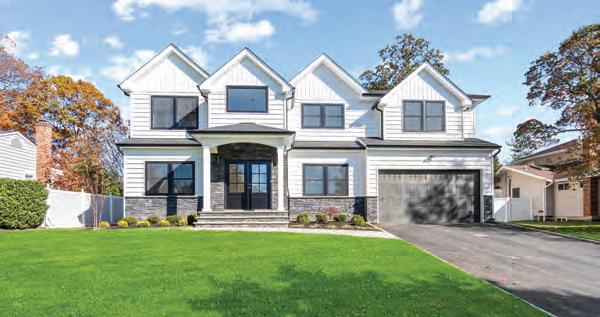
Syosset | 96 Calvin Avenue
$2,998,000 | 5 BR, 4 BA, 1 HALF BA | Web# 877869
Patricia Salegna: O 516.921.2262 | M 516.241.2280
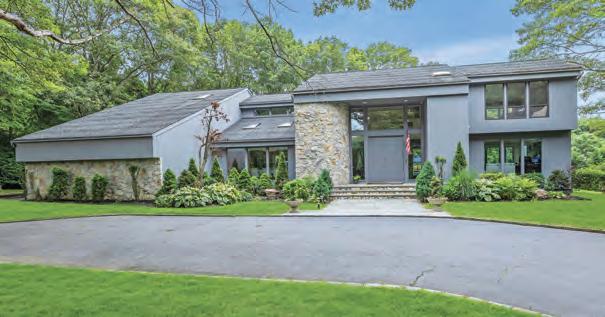
Huntington | 6 Fox Hunt Court
$2,777,777 | 5 BR, 3 BA, 1 HALF BA | Web# 885223
Diana Garden: O 516.621.3555 | M 631.742.0049
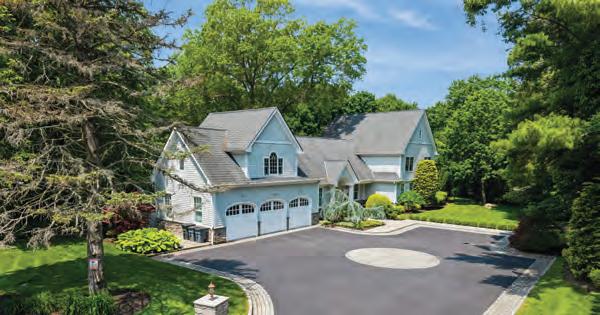
Dix Hills | 17 Chelsea Place
$3,699,999 | 6 BR, 6 BA, 1 HALF BA | Web# 880579
Shabrina Gurayah: O 631.499.9191 | M 516.241.6344
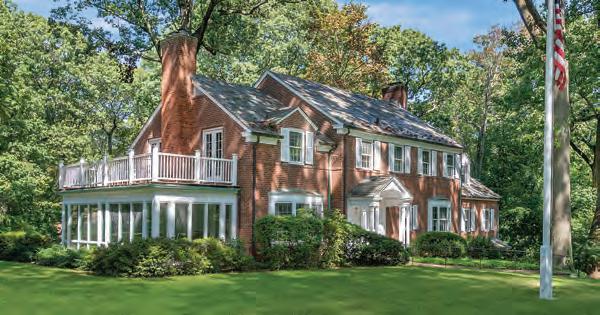
Sands Point | 3 Barkers Point Road
$2,900,000 | 5 BR, 4 BA, 2 HALF BA | Web# 859386
Maggie Keats: O 516.883.5200 | M 516.449.7598
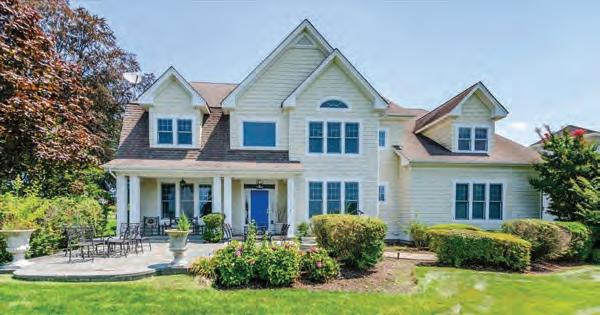
Glen Cove | 53 Pembroke Drive
$2,599,000 | 4 BR, 4 BA, 1 HALF BA | Web# 894125
Vivian Zhang: O 516.621.3555 | M 516.376.7295
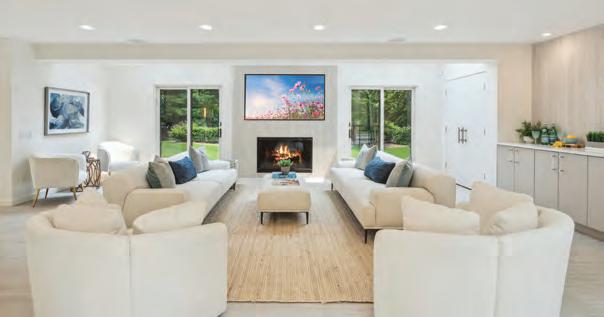
Oyster Bay Cove | 295 Foxhunt Crescent
$3,388,000 | 6 BR, 5 BA, 1 HALF BA | Web# 873058
Patricia Pascullo: O 516.364.2534 | M 516.287.4871
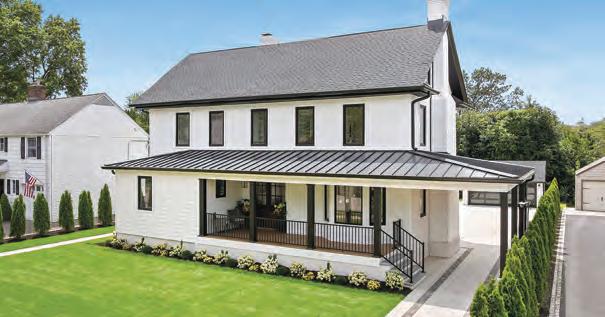
Garden City | 132 Arthur Street
$2,799,000 | 6 BR, 4 BA | Web# 892323
Andréa Sorrentino: O 516.629.2616 | M 516.639.2596
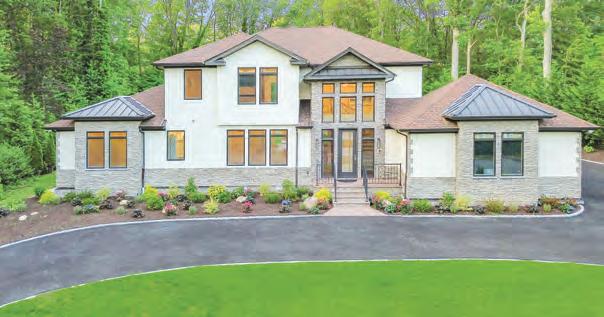
Dix Hills | 21 Arista Drive
$2,598,000 | 4 BR, 4 BA | Web# 872122
Parissa Eliassian: O 516.921.2262 | M 516.808.5030
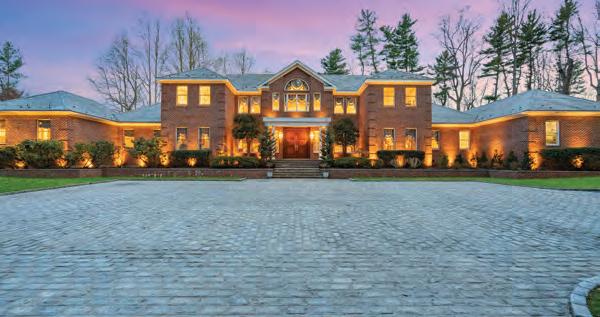
Lattingtown | 2 Factory Pond Road
$3,285,000 | 5 BR, 5 BA, 2 HALF BA | Web# 844458
Regina Rogers: O 516.759.0400 | M 516.314.0953
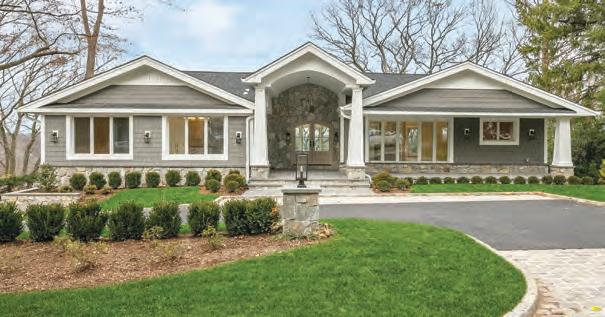
East Hills | 190 Mimosa Drive
$2,799,000 | 5 BR, 4 BA, 1 HALF BA | Web# L3520330
Saharnaz (Sarah) Italian: O 516.629.226 | M 516.322.0829
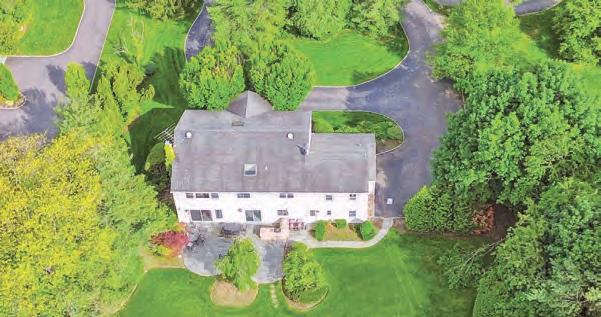
Roslyn Harbor | 2 Harbor Court W.
$2,499,000 | 5 BR, 3 BA, 2 HALF BA | Web# 863625
Katrin (Tammy) Babadzhanov: O 516.629.2606 | M 347.296.5723
Yelena Borukhov: O 516.629.2252 | M 718.614.4033
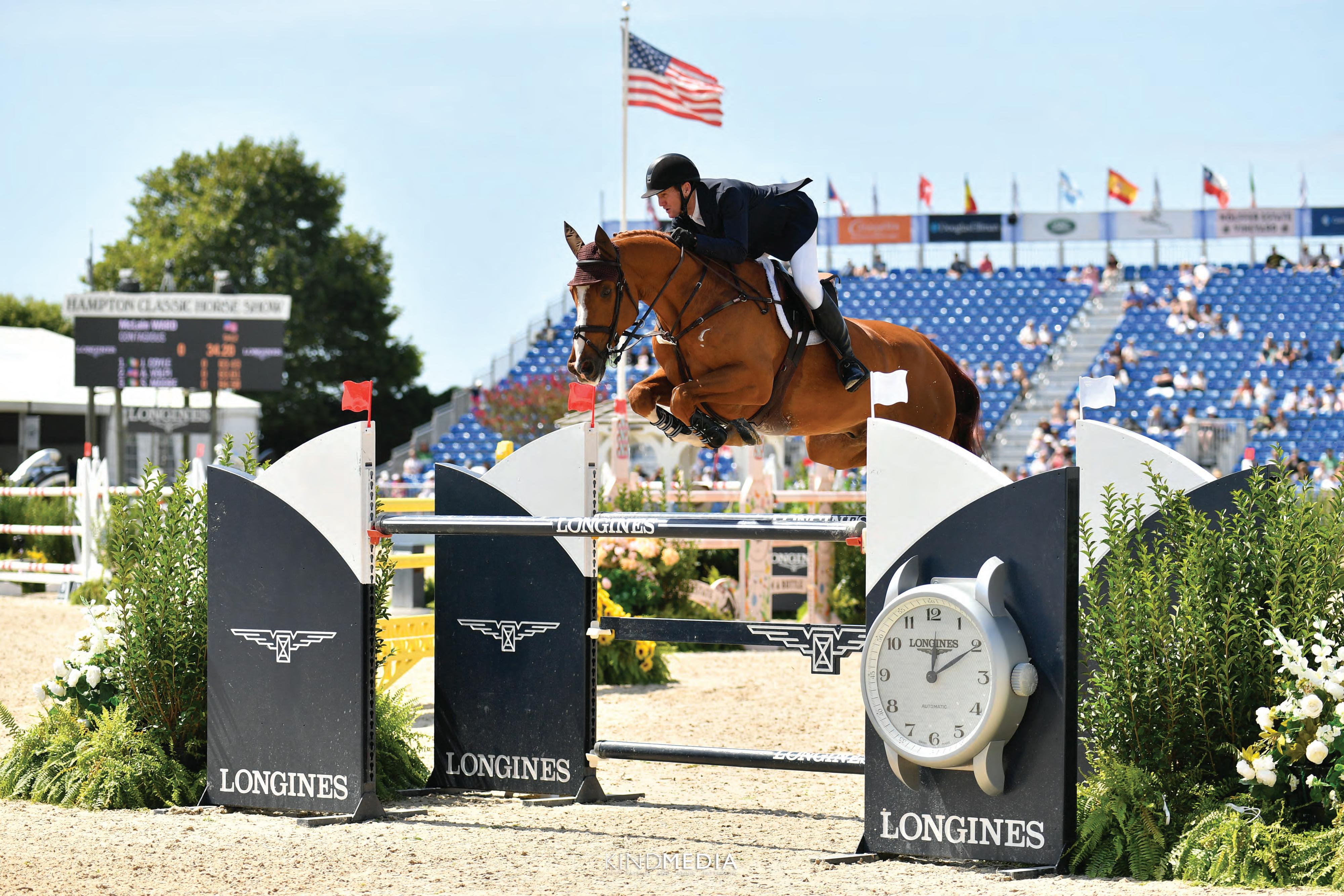
The Hampton Classic Turns 50

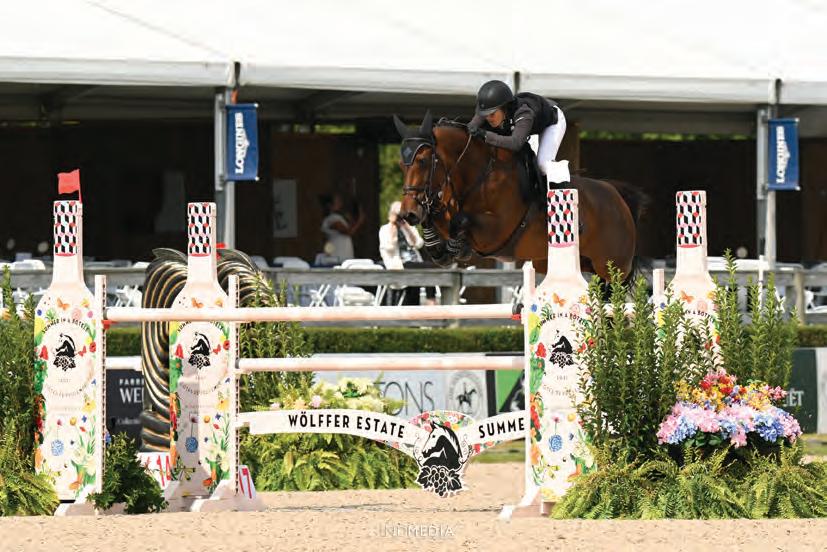
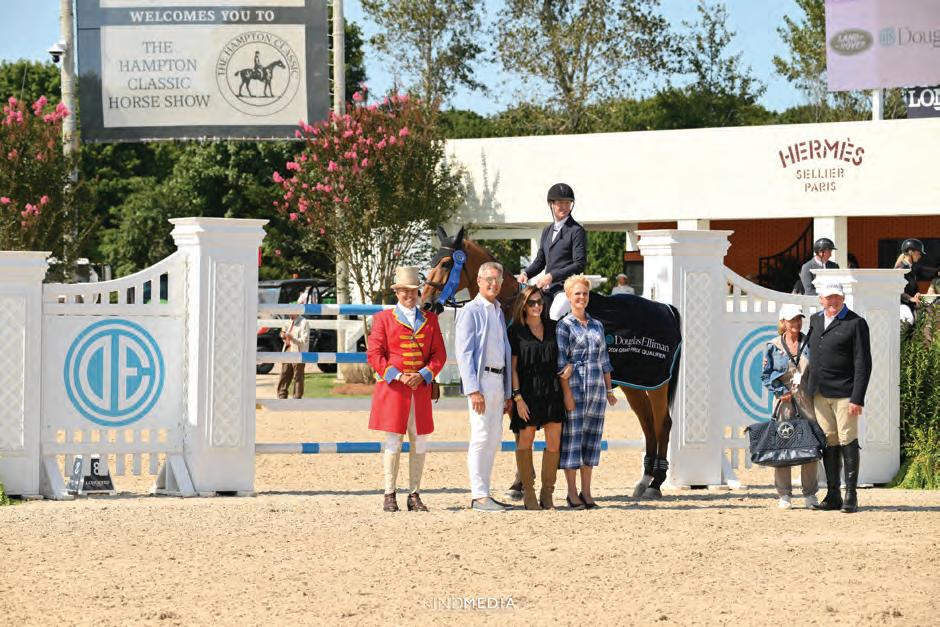
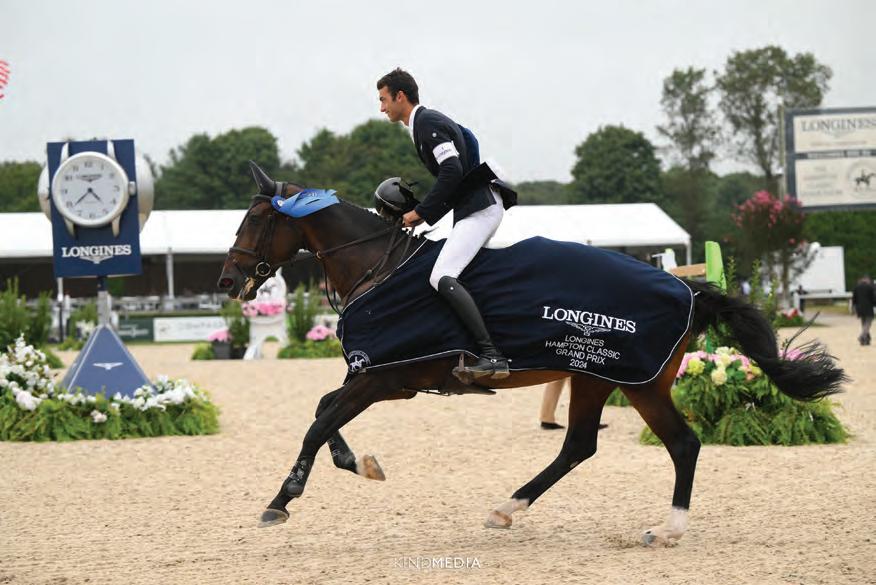
hand. Spotted in recent years have been Robert Downey, Jr., Jimmy Fallon, Mariska Hargitay, Bobby Flay, Sofia Vergara, Ashley and MaryKate Olsen, Julianne Moore, Jane Seymour, Billy Joel, Brooke Shields, and Bruce Springsteen. The VIP tents host conversations that slip effortlessly from bloodlines and course design to art world whispers and finance forecasts.
The showgrounds themselves become a curated village. Vendors set up luxe pop-up boutiques— equestrian-chic apparel, handcrafted boots, fine jewelry, contemporary art, and gourmet fare— creating a world within a world. Silk dresses flutter beneath linen jackets; shade is sought beneath monogrammed umbrellas. It’s a place where the hum of conversation is underscored by the quiet rhythm of hooves in sand.
“Sport and society come together in The Classic,” notes one seasoned guest. “You attend for the horses, but you stay for the atmosphere—it’s highbrow and remarkably personal.”
Indeed, behind the glamour lies a foundation of discipline and devotion. Riders rise before dawn to walk their courses, to school their horses, to feel the footing. Grooms move silently through barns, polishing tack, plaiting manes, preparing their charges for the ring. Each quiet gesture, each soft shuffle of hooves, reveals the true soul of the Classic: a reverence for the animal, a passion for the craft. For young riders, the Classic is a proving ground. For seasoned competitors, it’s a career benchmark. And while it draws global talent, the Hampton Classic remains rooted in local purpose. Since its founding in 1976, the event has supported Stony Brook Southampton Hospital and
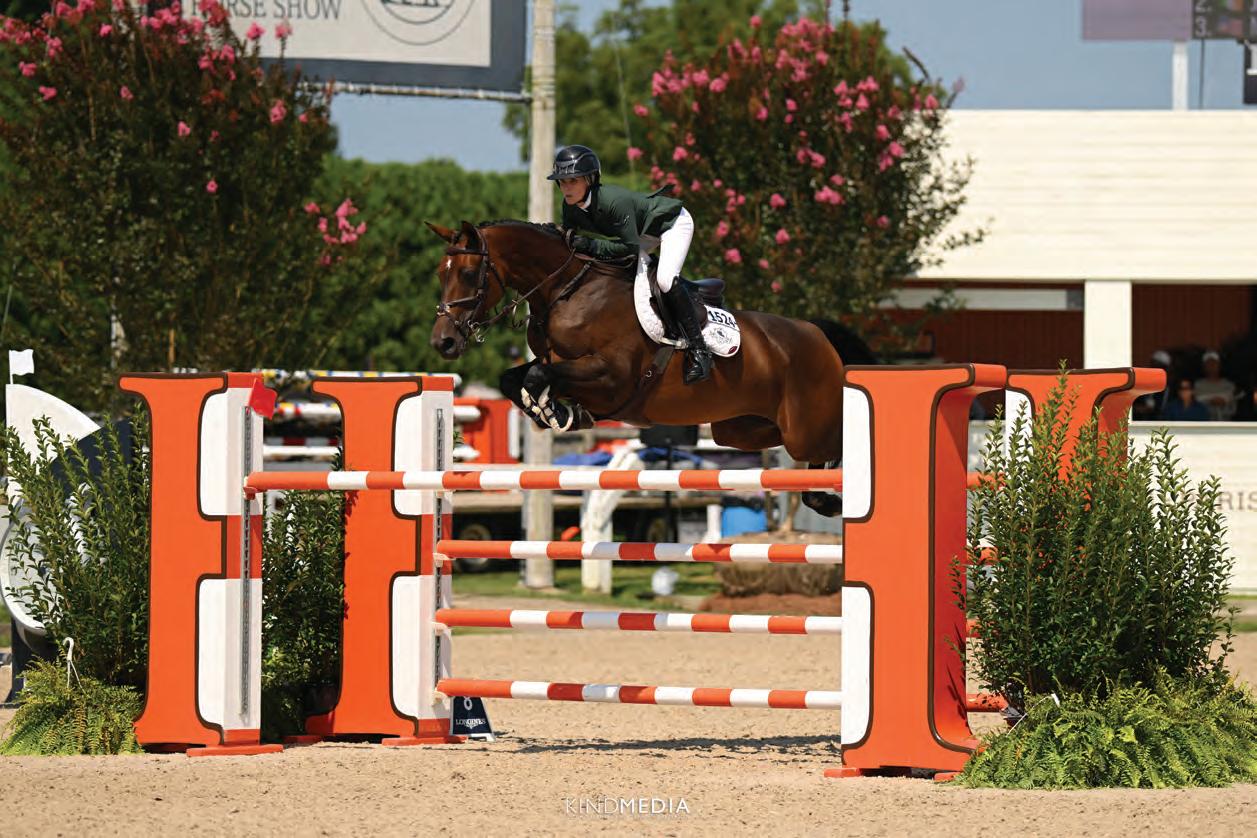
family events, and philanthropic activations are seamlessly woven into the week, a reminder that community and culture go hand in hand.
“As we celebrate our 50th anniversary, we are incredibly proud of the Hampton Classic’s history as one of the world’s premier equestrian
continue our tradition of presenting worldclass show jumping competition with Olympic veterans and star riders from around the world, along with great shopping, entertainment attractions, family and kids activities, and support for local charities. We invite everyone
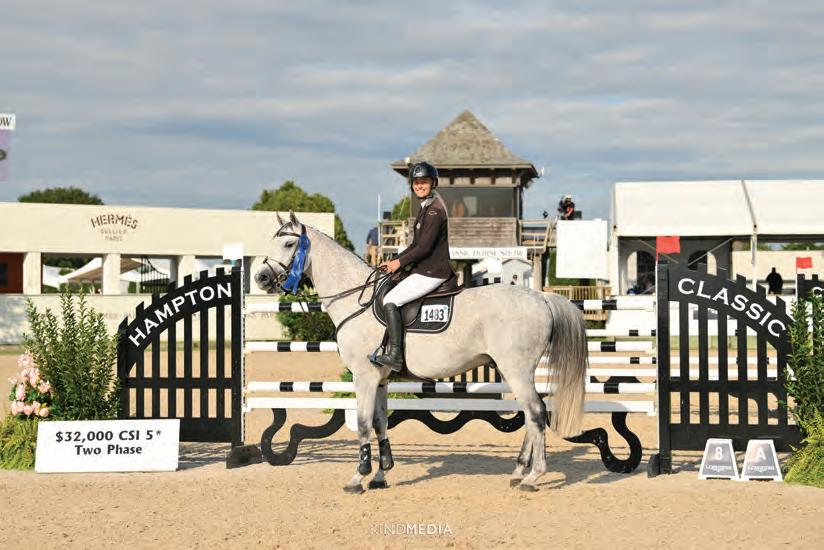

This season promises a roster of returning champions and emerging talents, competing on newly resurfaced footing under the latesummer sun. But for many, the enduring magic of the Hampton Classic is found in its quiet moments: the hush before a round, the shimmer of bridles at daybreak, the balance between elegance and athleticism that makes this show not only a hallmark of the Hamptons season—but a world unto itself.
Photography by Kind Media
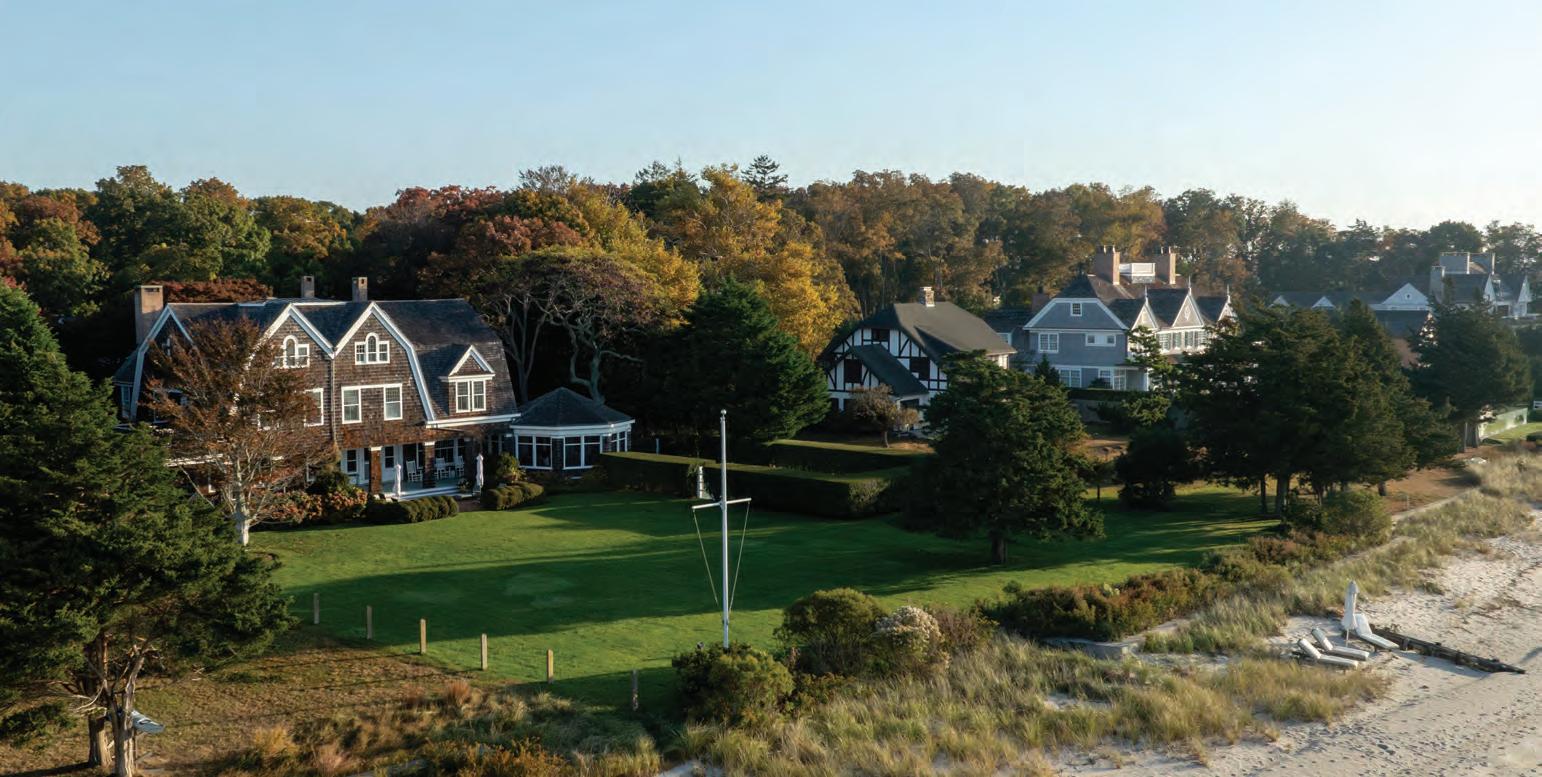
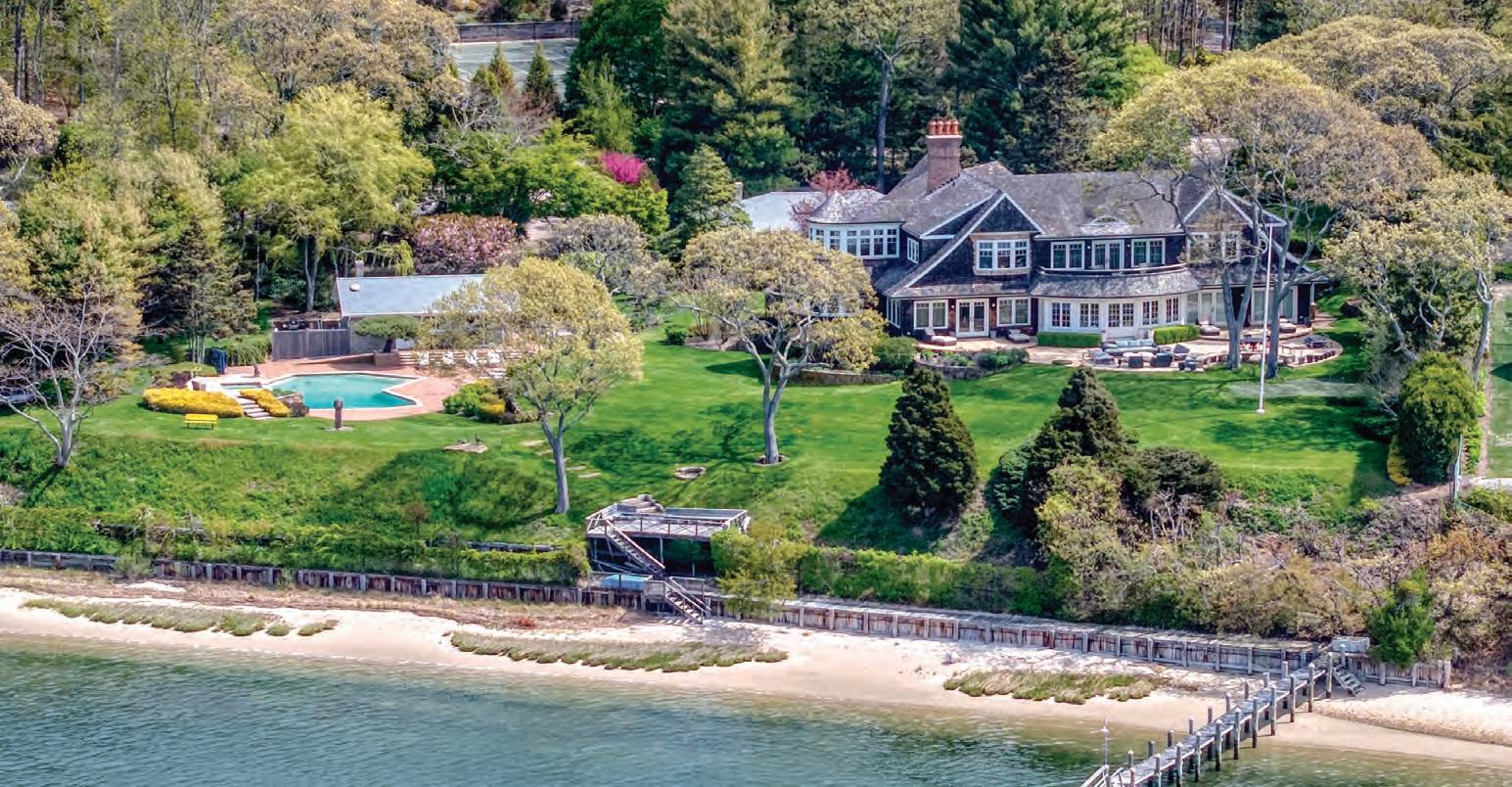

35 Sunset Drive, Sag Harbor
$5,495,000

MODERN BY THE SEA
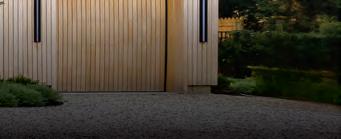
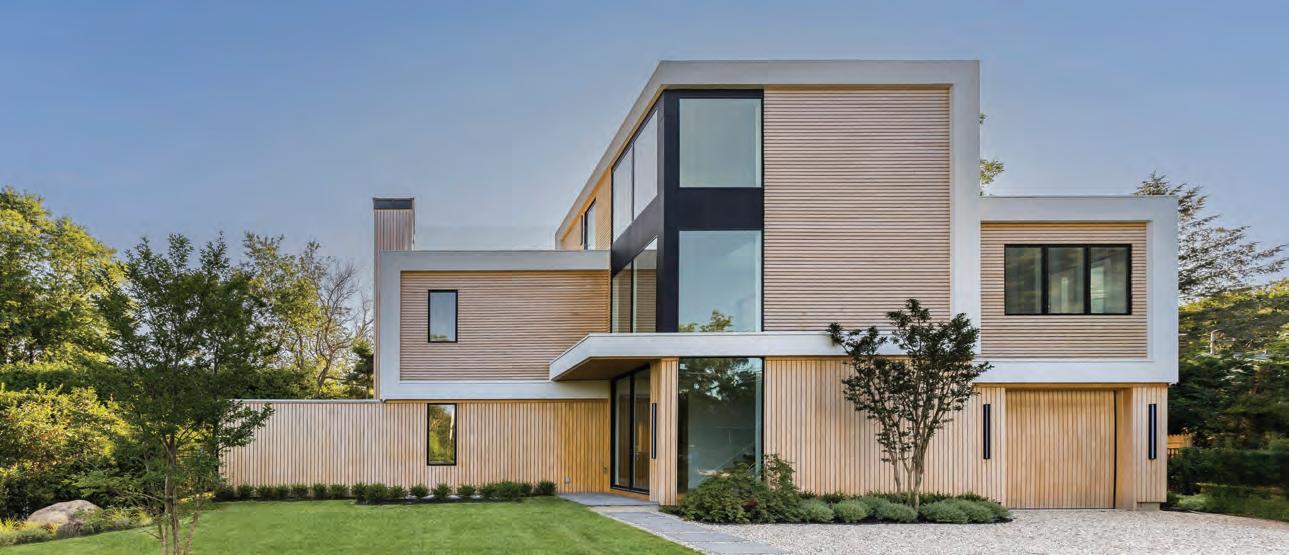
Located in beautiful Bay Point, Sag Harbor this Brian Glasser designed Modern Beach House is an architectural gem. Offering 5200sf of living space with 5 bedrooms and 5 baths with 2 half baths, gourmet kitchen, oversized heated Gunite pool, multiple outdoor living areas and a rooftop lounge with fireplace, wine closet, one car garage. This new construction property is the complete package! By appointment only. Exclusive.
Scott Strough
Licensed Associate Real Estate Broker
516.680.4943 | scott@compass.com
Christian Lipp
Licensed Associate Real Estate Salesperson 631.484.8731 | clipp@compass.com
8 Widow Coopers Path, Sag Harbor
$6,800,000
6


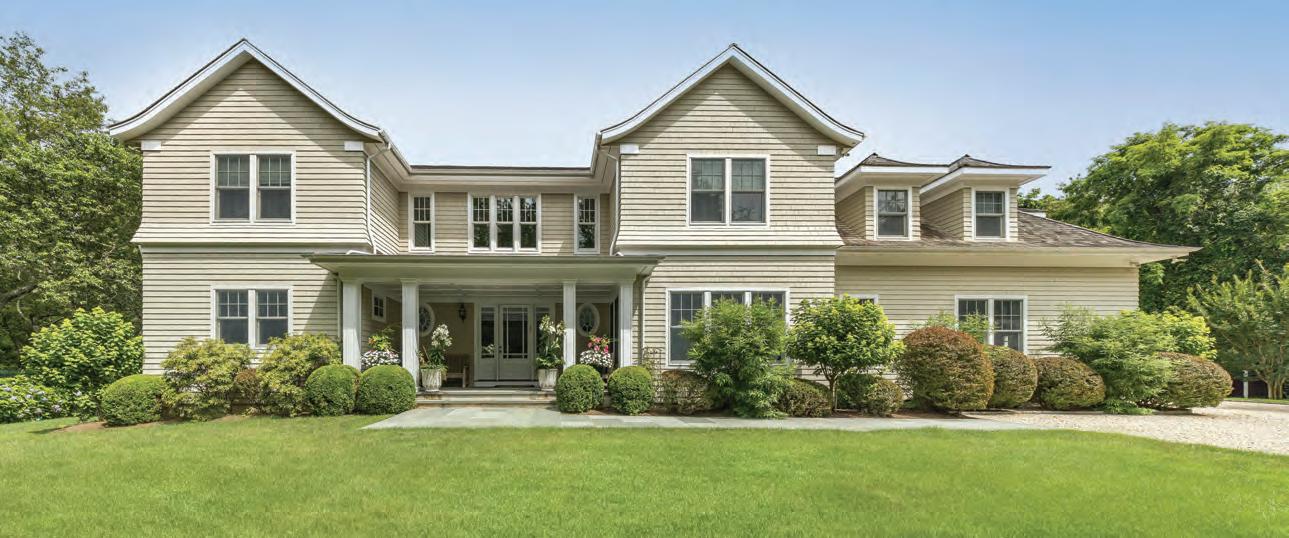
Welcome to 8 Widow Coopers Path, a custom-designed 6-bedroom estate in North Haven Point offering nearly 10,000 square feet of luxury living. Set within a private waterfront community with beach and tennis access, this Hamptons retreat features multiple fireplaces, a chef’s kitchen, two primary suites, a home theater, and a stunning outdoor entertaining area with a heated Gunite pool.
Kathleen Zappola
Licensed Associate Real Estate Broker
516.729.5595 | kz@compass.com
Scott Strough
Licensed Associate Real Estate Broker 516.680.4943 | scott@compass.com
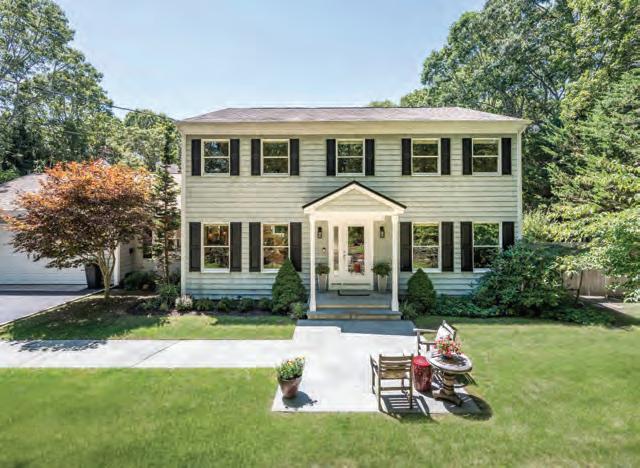
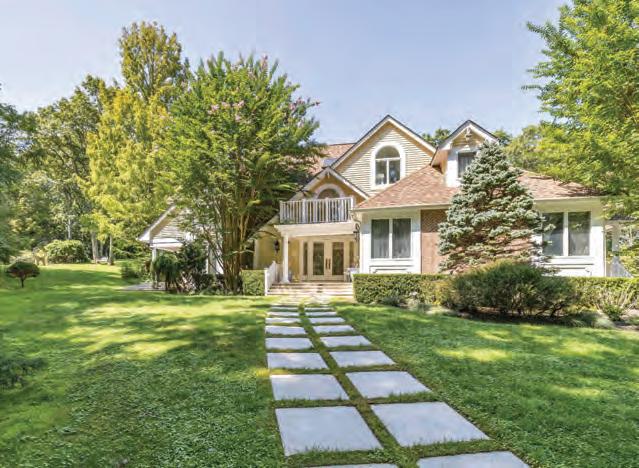
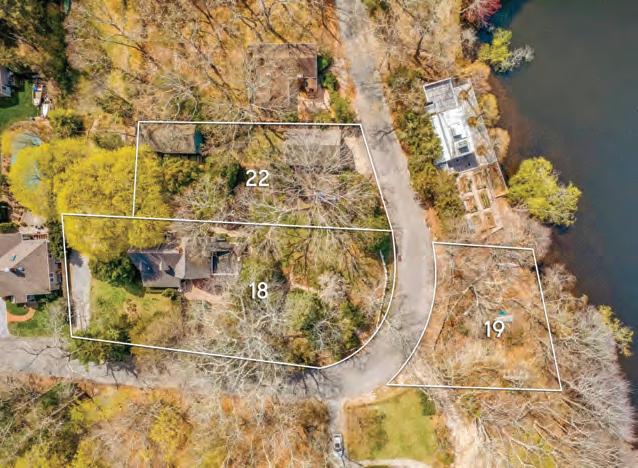
35 Bridies Path, Southampton
$2,245,000
4 Bed • 2 Bath • 1 Half Bath • 2,700 SF • 0.48 AC
Discover the epitome of comfort and style in this immaculate, move-in-ready Southampton home, featuring a separate home office, fully finished lower level, and energy-efficient solar panels. Enjoy a luxurious saltwater heated pool with custom Roman steps, a bluestone patio perfect for entertaining, and a serene private yard surrounded by mature landscaping.
Scott Strough
Licensed Associate Real Estate Broker
516.680.4943 | scott@compass.com
Kathleen Zappola
Licensed Associate Real Estate Broker
516.729.5595 | kz@compass.com
31 Rolling Hill Court West, Sag Harbor
$3,750,000
4 Bed • 4 Bath • 3,795 SF • 2.33 AC
Tucked away in the prestigious Northside Hills, this elegant country home features a vaulted great room, chef’s kitchen, and a beautifully finished lower level. The resort-like grounds offer a Gunite pool and spa, marble patio, and a private Har-Tru tennis court surrounded by lush landscaping and mature trees.
Scott Strough
Licensed Associate Real Estate Broker
516.680.4943 | scott@compass.com
Christian Lipp
Licensed Associate Real Estate Salesperson
631.484.8731 | clipp@compass.com
18-19-22 Lake Side Drive, Southampton
$2,495,000
Big Fresh Pond waterfront family compound. Never before offered for sale to the public! Unique opportunity to acquire three separate parcels including three legal houses—a main house and two cottages—along with a single and separate waterfront parcel. This assemblage is the perfect family compound or an investor’s income producing Hampton’s play.
Scott Strough
Licensed Associate Real Estate Broker
516.680.4943 | scott@compass.com
Christian Lipp
Licensed Associate Real Estate Salesperson
631.484.8731 | clipp@compass.com
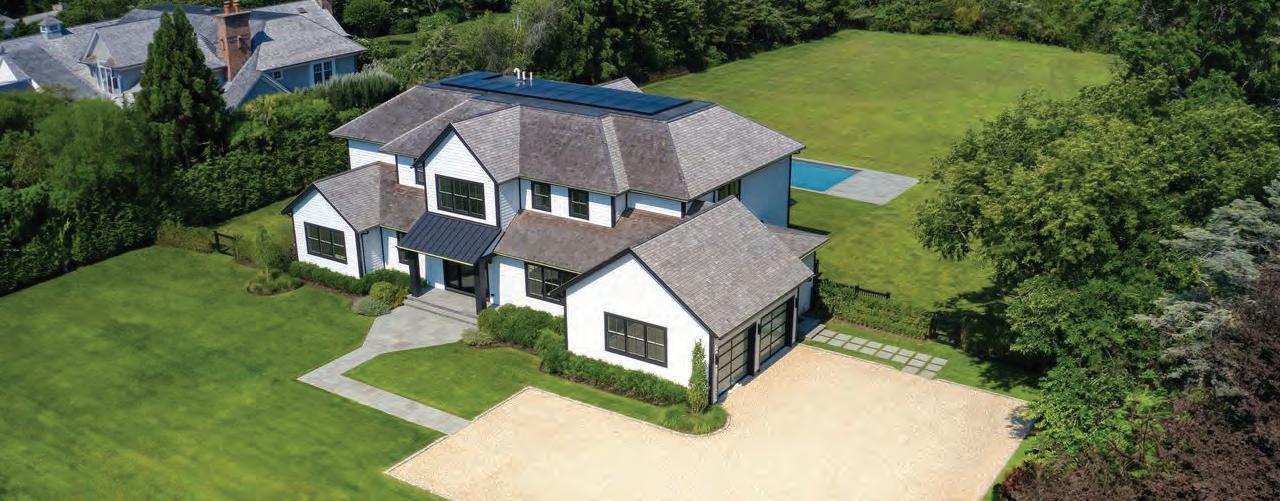
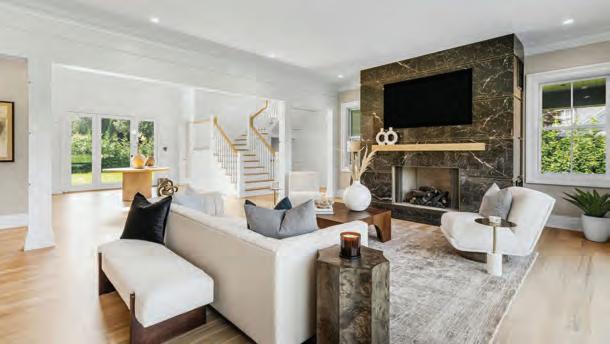
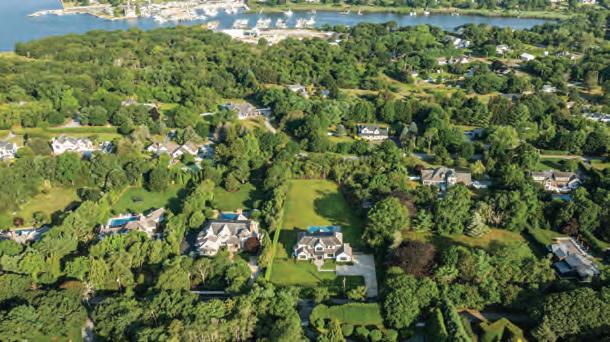

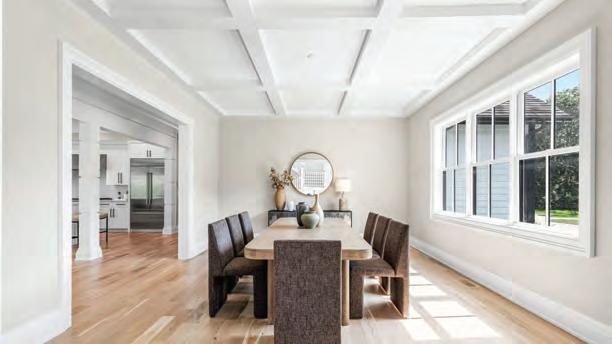
NEW CONSTRUCTION | $4,799,000
Newest Luxury Estate in the Heart of Remsenburg by Paramount Development Group: Sited on 1.35 beautifully landscaped acres moments from the water, this newly built residence blends modern elegance with coastal charm, delivering over 6,500+ square feet of refined living space across three finished levels. With 7 bedrooms, 6 full and 2 half baths, a 20'x40' heated pool, covered patio with fireplace, and ample room for a pool house and a pickle-ball court, this is resort-style living at its finest.



Quality Homes Built With Integrity
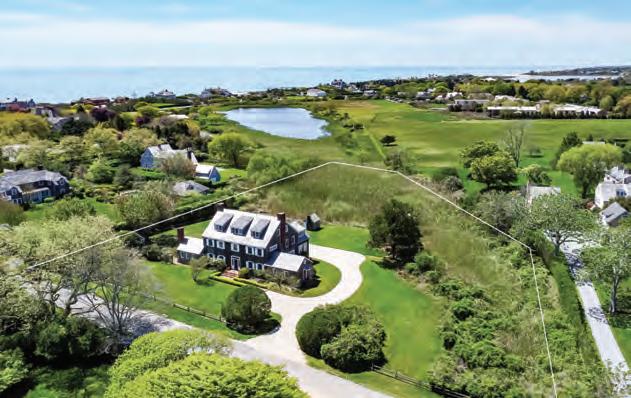
EAST HAMPTON • NY
67 Hither Lane
$17,000,000 • 6 BD • 7.5 BA • 8,000 SF • 1 AC
This magnificent estate offers an exceptional blend of luxury, privacy, and modern design, located on one of the most coveted streets in The Hamptons. With seamless indoor-outdoor living, high-tech innovations, and impeccable craftsmanship, it provides a truly unique and unparalleled experience.
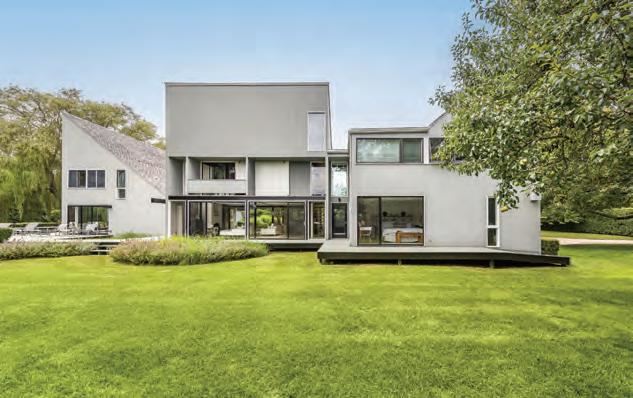
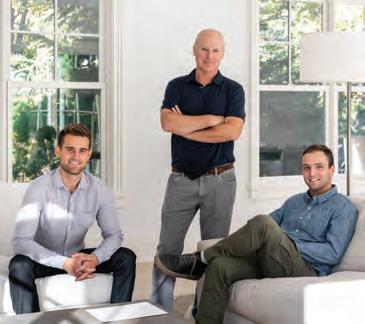
EAST HAMPTON • NY
15 Jones Rd
$14,700,000 • 6 BD • 6 BA • 5,500 SF • 2.14 AC
Located in East Hampton’s Estate Section, 15 Jones Road is a historic gem designed and built in 1912 by Mary B. Talmage. Set on two acres near Georgica Beach, the home offers sweeping western views over Lily Pond, ocean glimpses, and open fields.
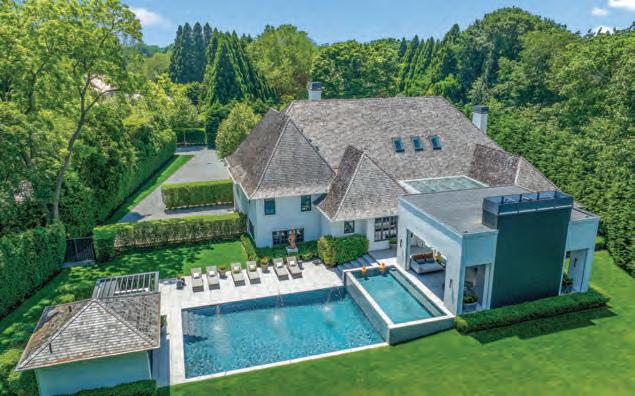
EAST HAMPTON • NY
28 Terbell Lane
$11,995,000 • 5 BD • 5 BA • 3,200 SF • 1.03 AC
Mature landscaping provides a private, resort-like setting with a heated gunite pool and ocean sounds from the nearby Main Beach. Just moments from Hook Pond and East Hampton Village, with easy access to kayaking, dining, and shopping.
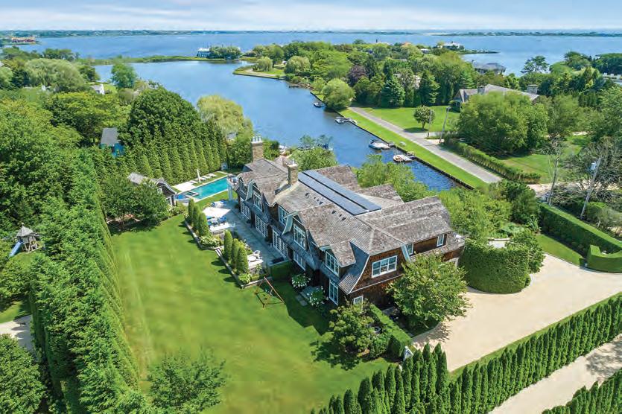
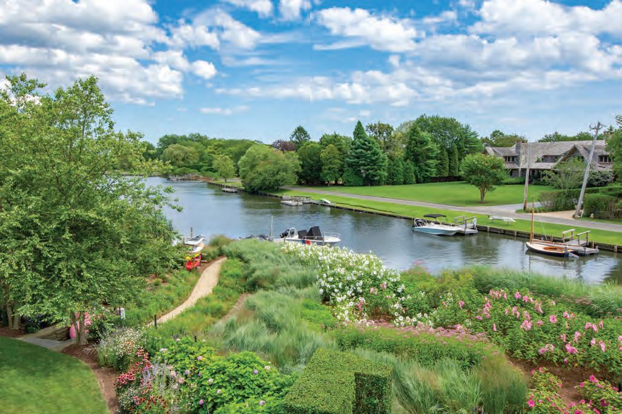
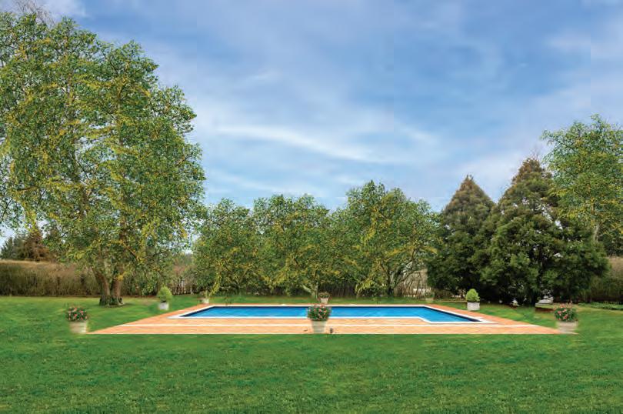
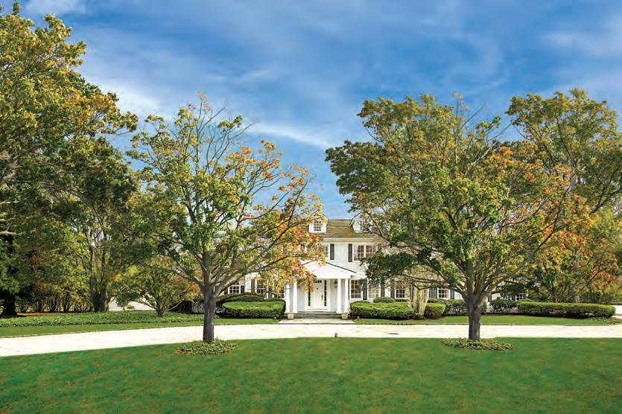
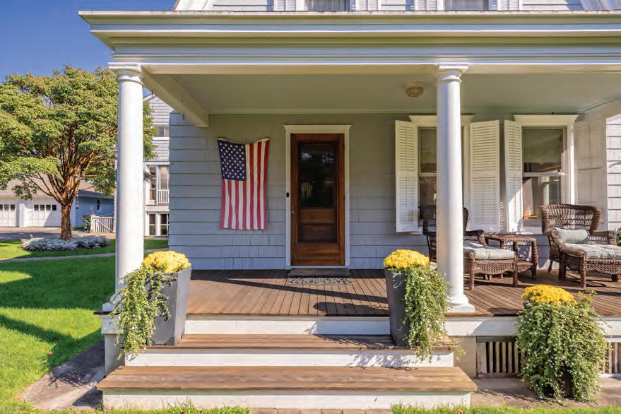

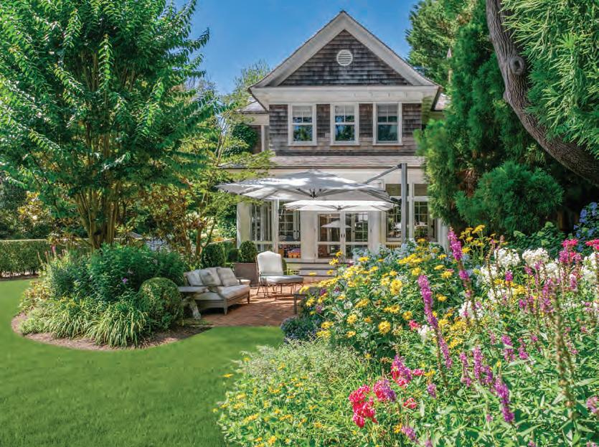



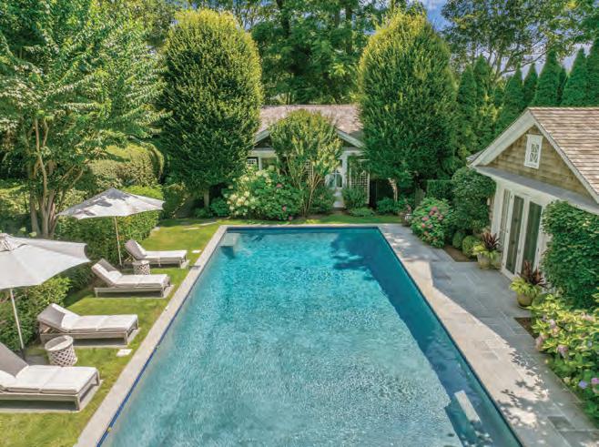
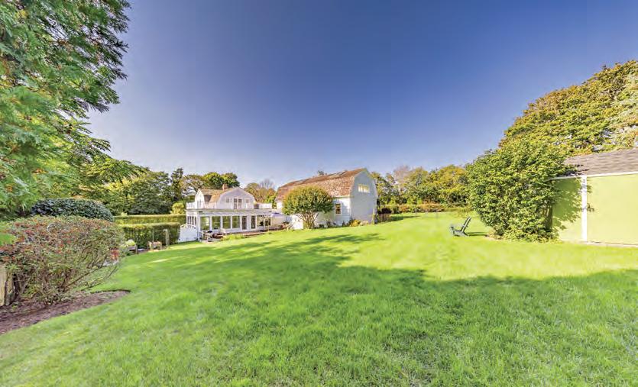

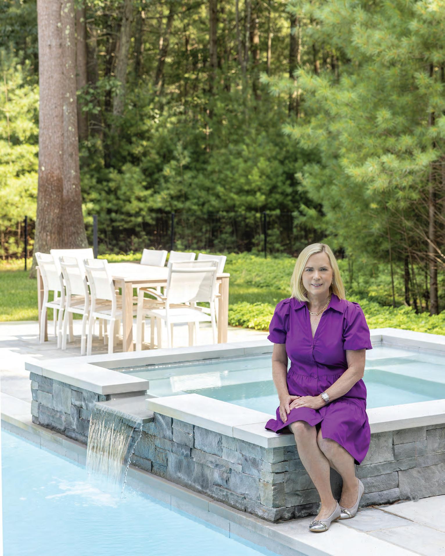


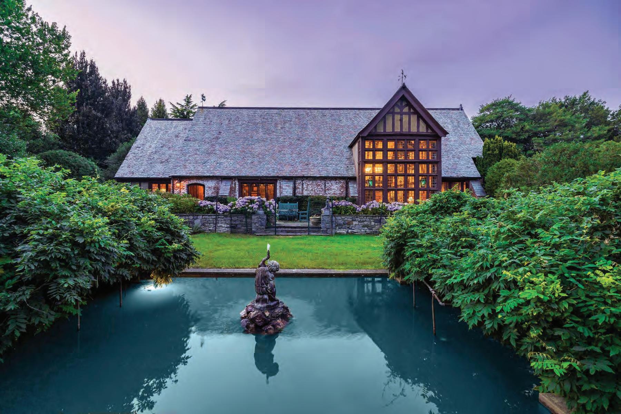
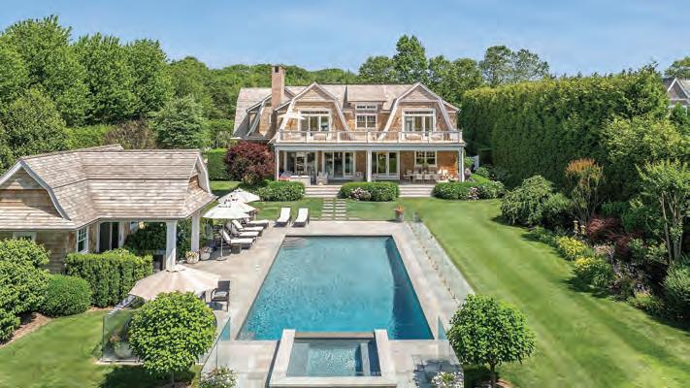
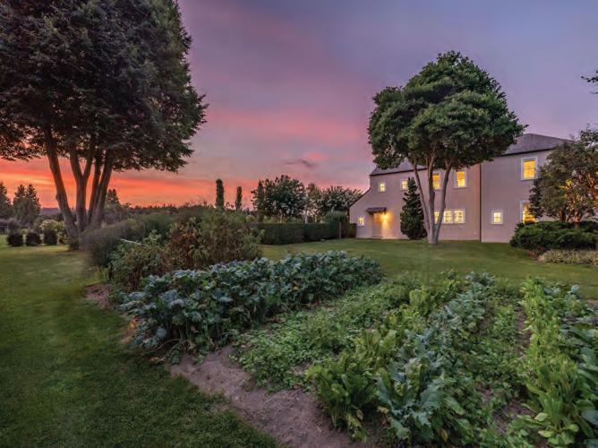
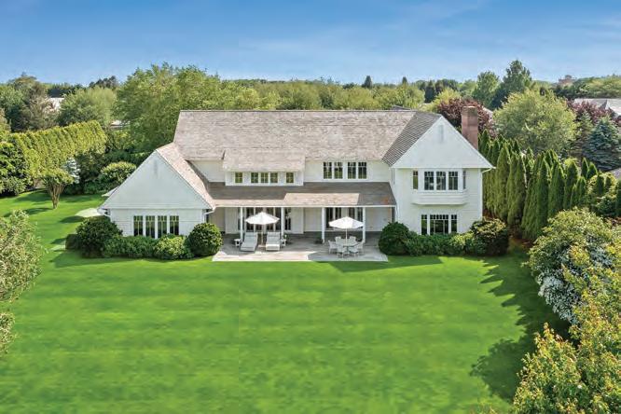
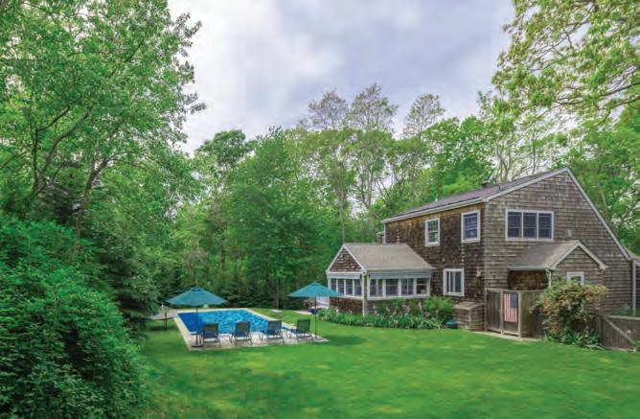
Season Grand Finale
BY BEVERLY STEPHEN
The Hampton Classic Horse Show, one of the largest show jumping contests in the U.S., is celebrating its 50th anniversary. You can bet plenty of A-list celebrities will be among the 50,000 spectators expected to attend the week-long event August 24 to 31 in Bridgehampton. So where are you going to eat before or after the events?
Just up the Montauk highway where Sagaponack meets Wainscott is Townline BBQ where you can choose between St. Louis ribs, brisket, or pulled pork; collards or slaw; German chocolate cake or banana pudding. But don’t forget cornbread with everything. And the prices won’t break the bank. The rustic décor with reclaimed barn wood is casual and convivial. The bar is welcoming too with its 70 plus whiskey selections and plenty of local craft beer.
Old world elegance meets modern sophistication at Jean-Georges at Topping Rose House, Bridgehampton’s luxury boutique hotel. Breakfast, lunch and dinner is served in the light and airy

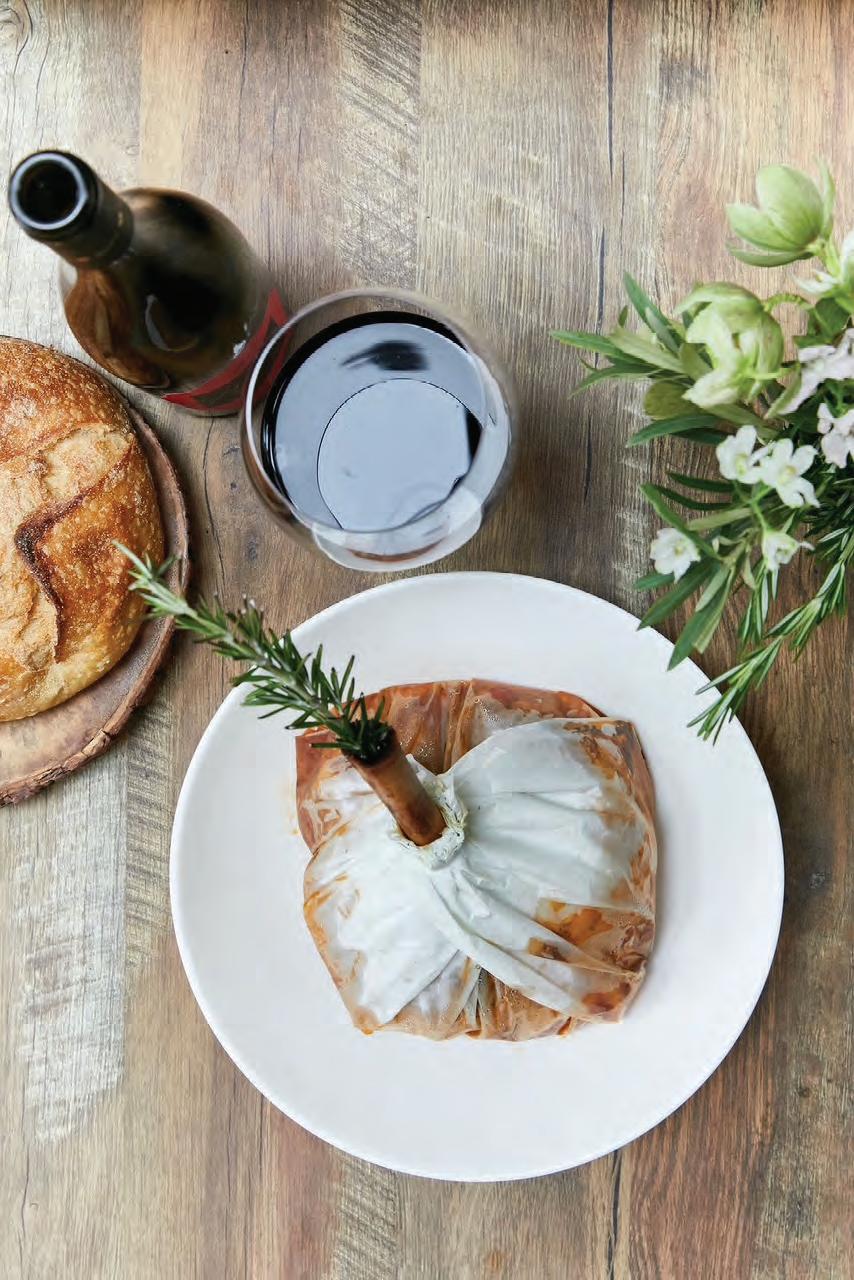

dining room. Though the restaurant bills itself as casually chic, the dishes are as refined as you would expect. The emphasis is on seasonal produce and local fish and seafood. A refreshing dinner could start with sweet pea soup with Parmesan foam or tuna tartare with avocado, spicy radish and ginger marinade. Appealing mains include crispy Montauk fluke with saffron aioli and peas, seared black sea bass with ginger scallions, and grilled lamb chops with passion fruit BBQ sauce and summer beans. The $10 happy hour is back from 3 p.m. to 5 p.m. Monday to Friday.
If you’re in the mood for red-sauce Italian, Arthur & Sons is right on the Bridgehampton-Sag Harbor Turnpike. Reliable appetizers include fried calamari and baked clams oreganato. There’s pasta every which way including Old School Sunday gravy. The Parms include chicken, eggplant, and
veal. Chicken and veal are both offered Milanese, Marsala, and Francese. The Isidori family has operated restaurants in New York City since 1954. This is their first outpost in the Hamptons now in its second season. The decor illuminated by Tiffany style lamps is warm and friendly and is intended to pay homage to the New York ItalianAmerican scene.
Just off Bridgehampton’s main drag on School Street, you’ll find yourself in a Greek island fantasy. Elaia (pronounced alayah) Estiatorio is a modern Greek restaurant seamlessly blending tradition and invention. There’s no shortage of traditional spreads, Greek salad, moussaka, octopus, and ouzo. But there are also delicious interpretations of local fish and seafood all artfully plated. And then there’s the show stopping lamb shank encased in parchment paper with potatoes, onions, carrots, tomato and Kefalograviera cheese. Owners Sofia Crokas and Chris Boudouris say they want diners to feel like they’re having a Sunday dinner with family. Sofia’s background in fashion and design shows in the restaurant’s charming candlelight aesthetic. Chris, also the owner of Bridgehampton Wine Cellars, uses his expertise to curate an impressive wine list with a focus on Greek wines. A generous happy hour at the bar extends to 6:30 p.m. Opa!
Elaia
Arthur & Sons
Townline BBQ
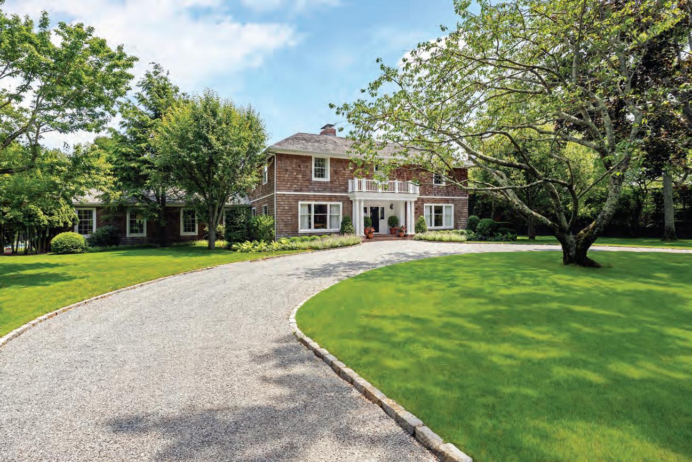
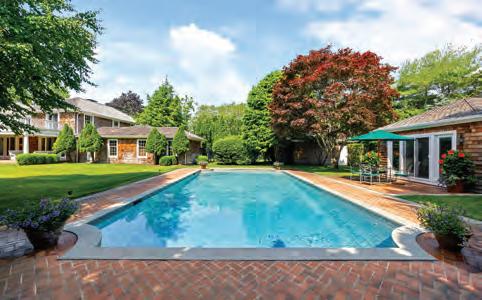
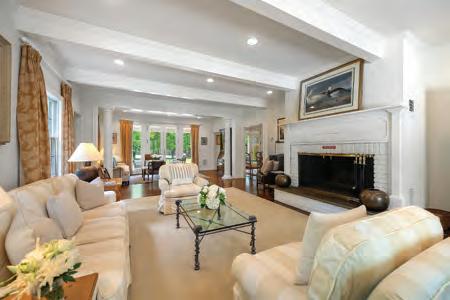
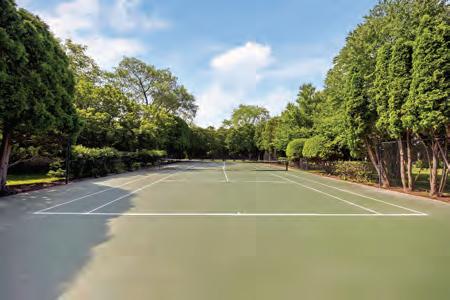



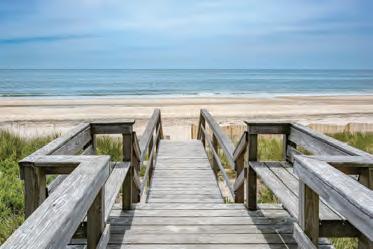
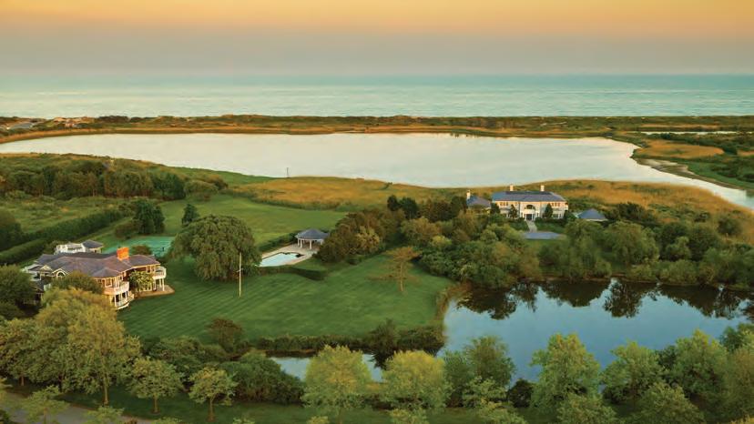
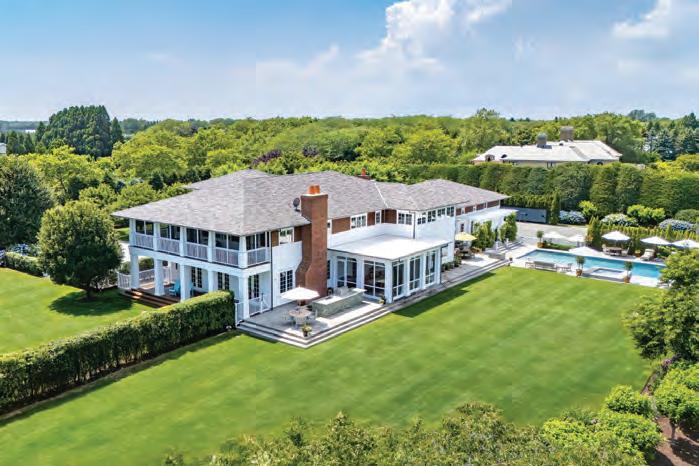

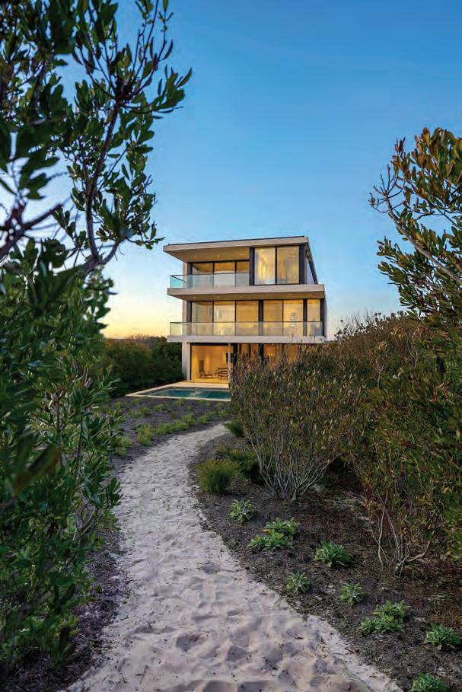
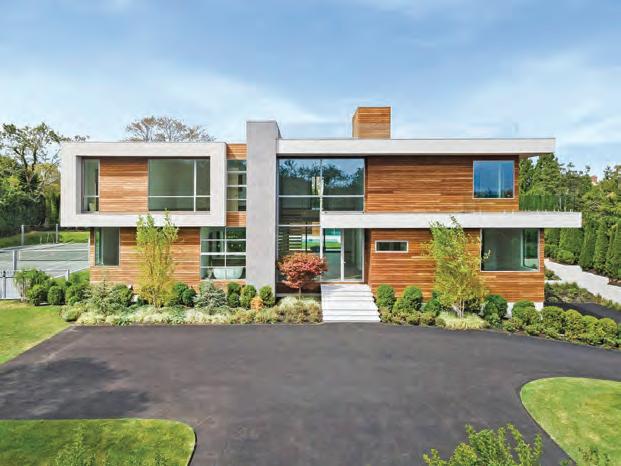


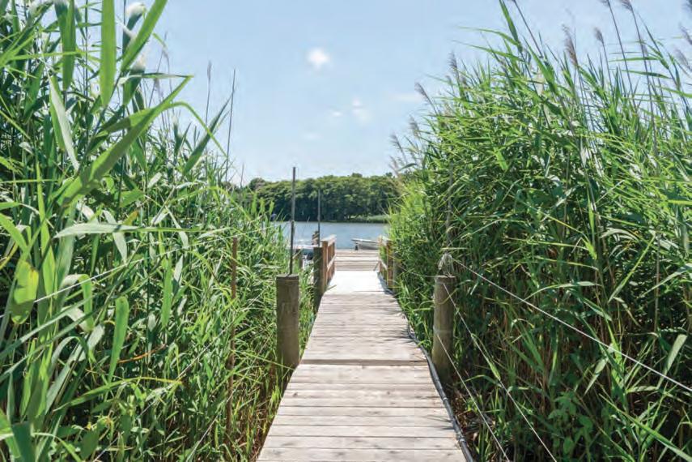
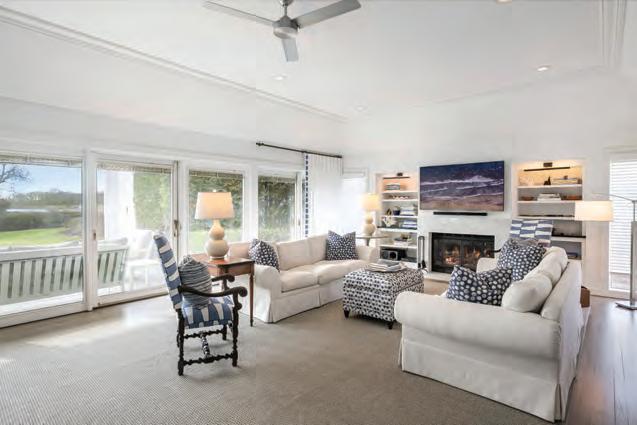
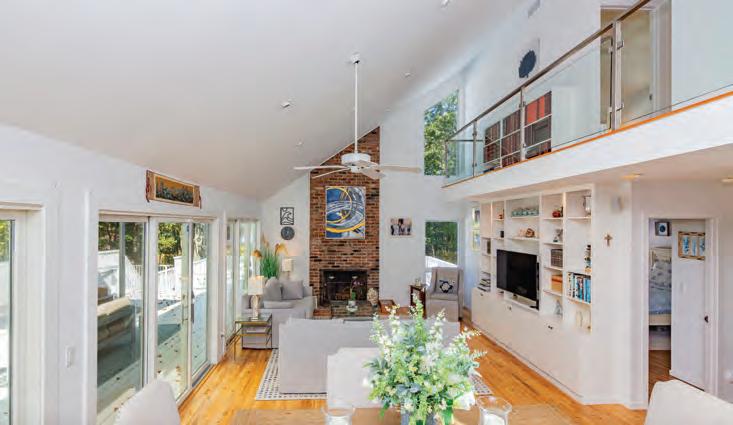
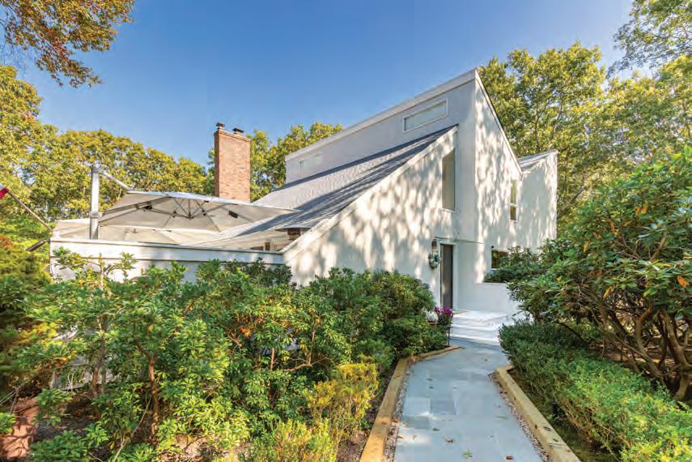

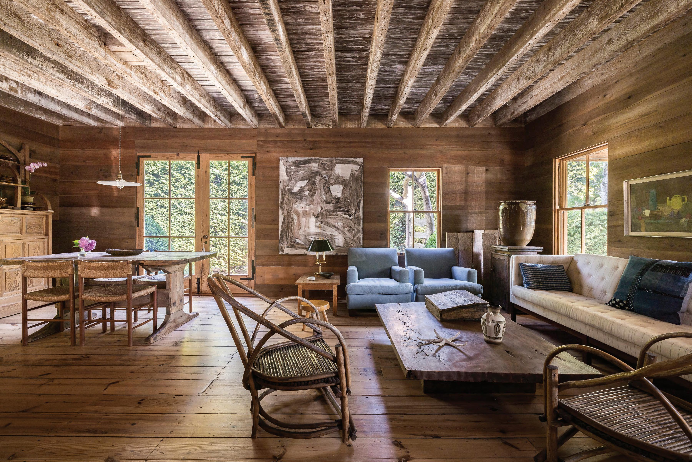
The design scheme of the Sag Harbor home evokes the past with a light touch . Original features of the house were retained or restored whenever possible.

An esteemed designer offers an object lesson in slow design
TEXT BY NINA THOMSON PHOTOGRAPHY BY LENA YAREMENKO
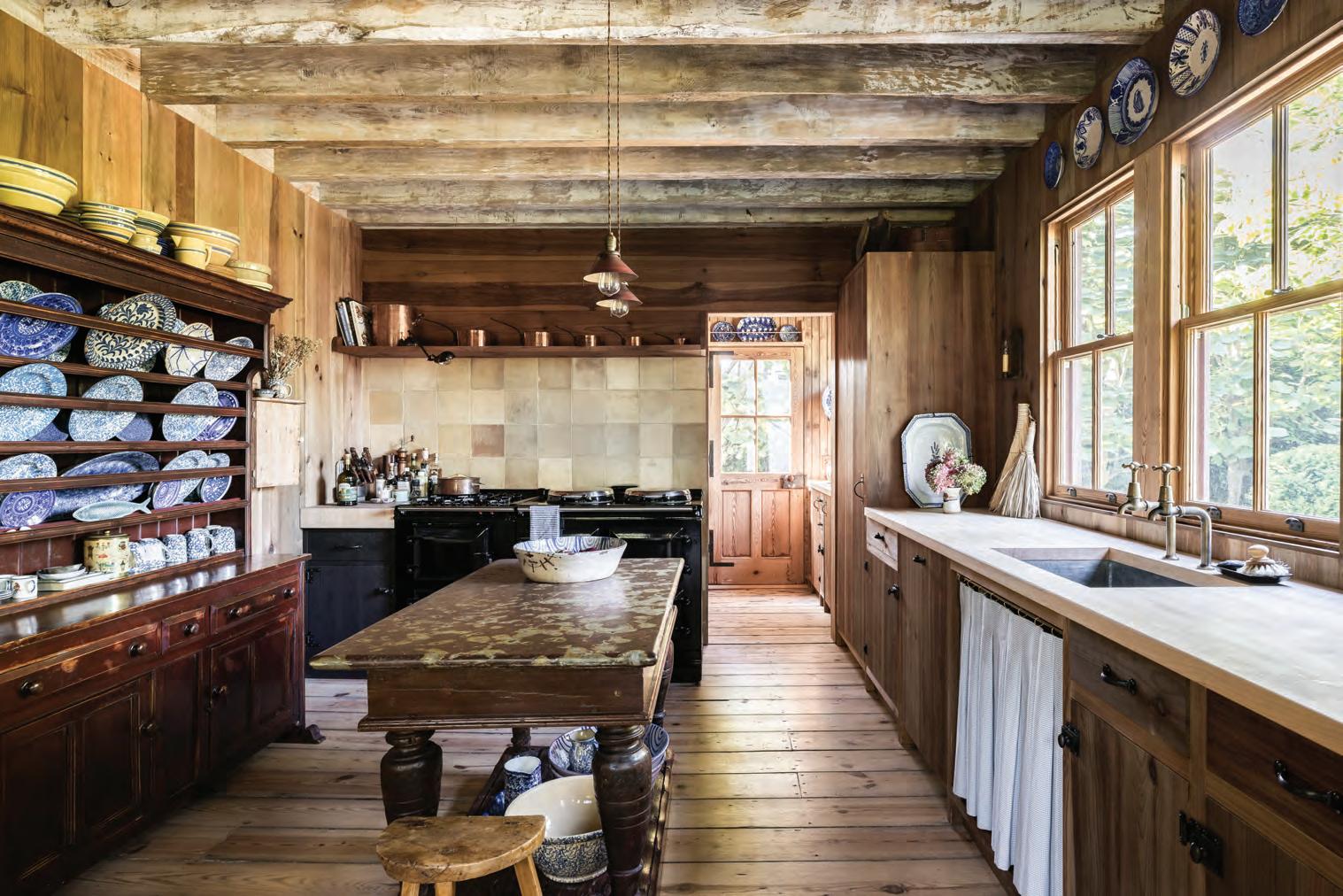
The first time AD100 designer Neal Beckstedt set eyes on a nineteenthcentury cottage in Sag Harbor Village in 2014 (currently listed with Douglas Elliman at $4,950,000) he knew in an instant that it was “the one.”
Well before he’d taken possession of the three bedroom, three bathroom property – originally a workers’ dormitory for the Bulova Watchcase Factory – Beckstedt reconfigured the house in imagination as a soon-to-be homeowner will. But while it’s human nature to set about changing things right away, Beckstedt had the discipline and self-restraint to wait six long years before renovating what became his second home.
In doing so, he says, he gained a more nuanced understanding of the house and how he wished to use it. He compares the process to that of making a slowcooked stew: as the ingredients simmer, flavors begin to meld in compatible yet unexpected ways.
Refraining from immediate action conferred a second benefit on the project: it allowed Beckstedt’s creative vision to come into focus in a natural, unhurried way. The result is that many of his design choices seem inevitable. While acknowledging that it goes against every instinct to do nothing – and that he’s accustomed to making excellent snap decisions under pressure of deadline – Beckstedt insists that time invested in groundwork will be returned to you in the grand scheme.
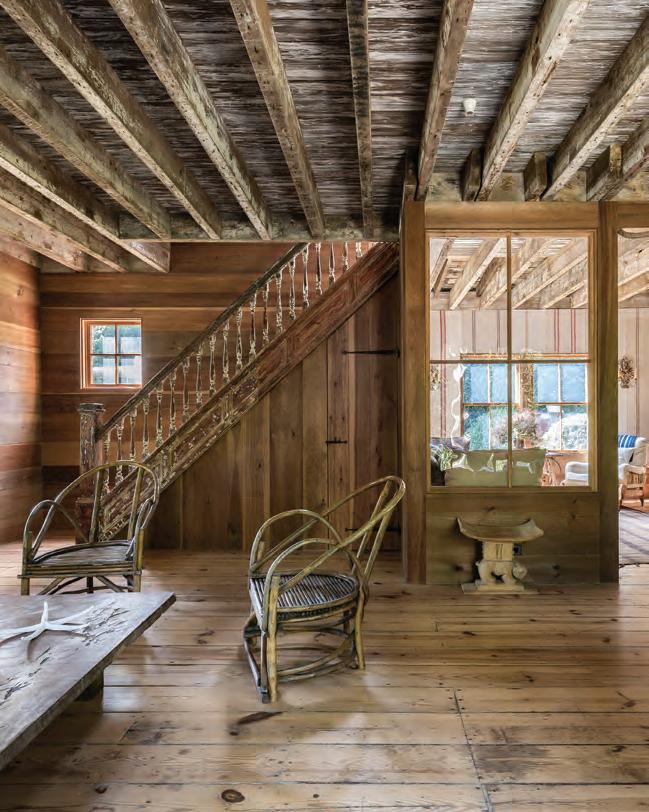
For example, he considered expanding the interiors more than he ultimately did. But then he realized that what he really wanted were a series of outdoor spaces that functioned as rooms. And so he defined the contours of the garden, pool and lounge areas, creating shade where there was previously open space by planting trees and building pergolas.
He also went back and forth over whether to take the internal refurbishment in a modern direction or one that was more of a piece with the history and feel of the house. Ultimately, he chose the latter course, bringing to bear all his talents on a design scheme that evokes the past with a light touch. “It had to be comfortable and usable and contemporary – but my own idea of contemporary,” he says.
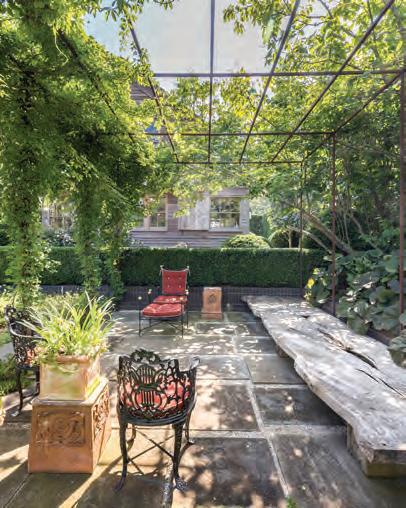
To help achieve that look, he retained or restored original features whenever possible; and when that wasn’t possible he made new elements look old. Take the original doors, for instance. “I thought, “They are amazing. Why buy new ones?” And so he stripped and sanded them to reveal wood that had been hidden for decades and then he hung them right back up. Beneath an expanse of grotty linoleum he discovered wide pine floorboards and exposed beams, circa 1890, under a ceiling made ugly with sheetrock. And then there’s the vaulted ceiling on the second floor – another piece of found beauty, which he uncovered simply by taking out the attic overhead. “It’s those small details that make the house unique. There’s a rich history here,” he says.
By the time construction got underway, Beckstedt had a plan even though “the material palette wasn’t nailed
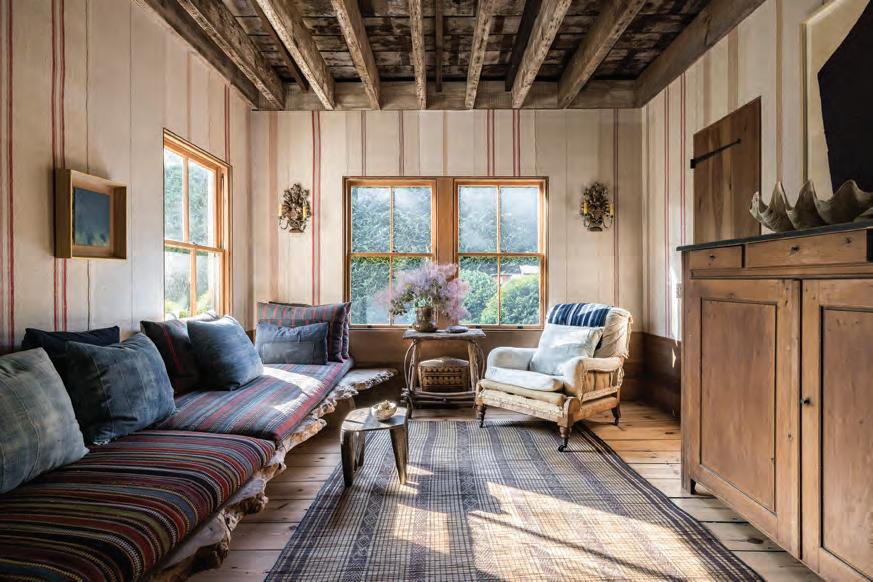
down.” This was by design. He worked on the house like an artist building up a canvas with layer upon layer of paint. Each time he introduced a new element he’d pause to see how it worked in combination with what came before it after which he would consider how to proceed. “The interior wasn’t something I schemed together, by any means,” says Beckstedt.
The linen-clad walls of the sunny den off the paneled living room typify his approach. “For visual relief, I knew I needed to cover them in something other than wood,” says Beckstedt, “Wallpapers seemed too, modern potato-stamped paper too rustic. “ Then, at a
flea market he spotted a stack of French grain sacks, each with its characteristic stripe down the center. “I thought, Oh my! This is just right!” He bought them all on the spot.
And so it went for years, with Beckstedt designing custom furniture for each room and acquiring unusual textiles and antiques from shops and private dealers and flea markets until the place was furnished to perfection. Reflecting on the process, he says: “When I look at each piece, I can remember exactly where I was and what I was doing – as if the whole house were a memory book.”
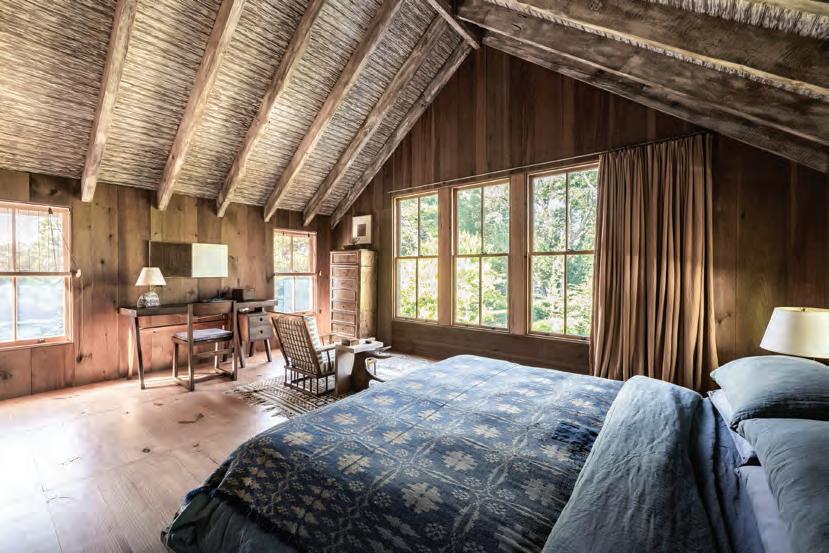
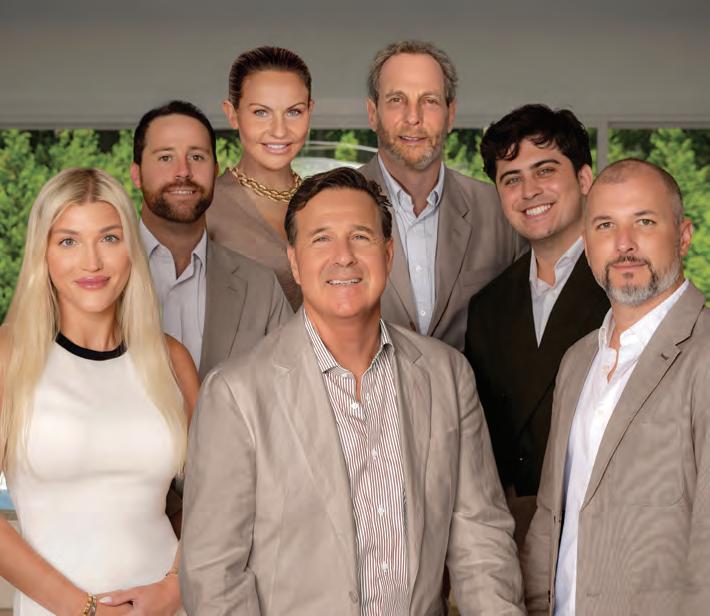
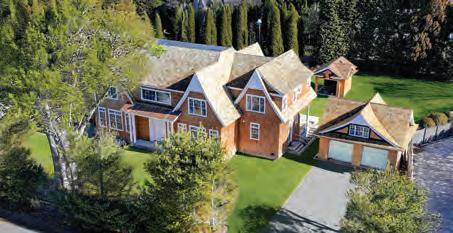
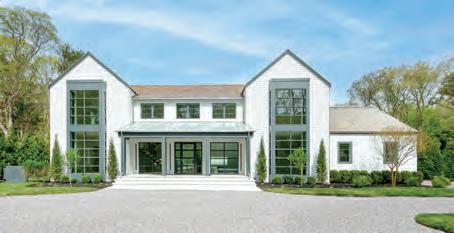
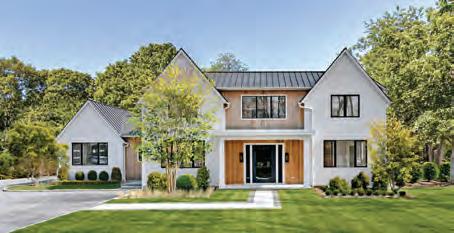
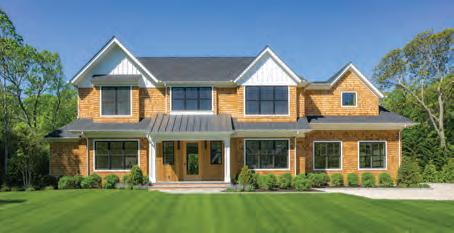
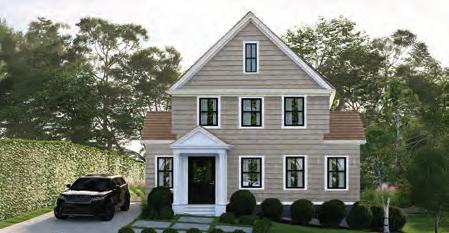
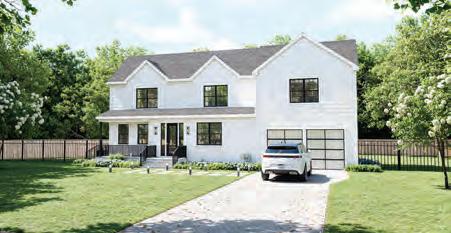

VINCENT
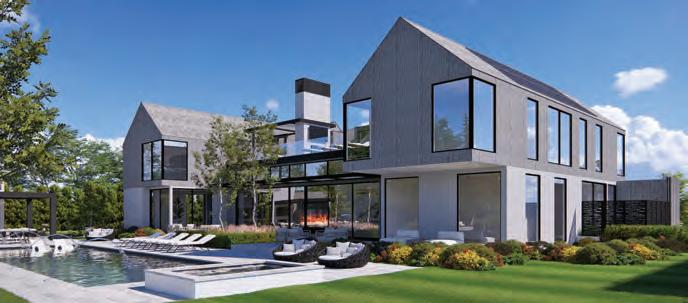

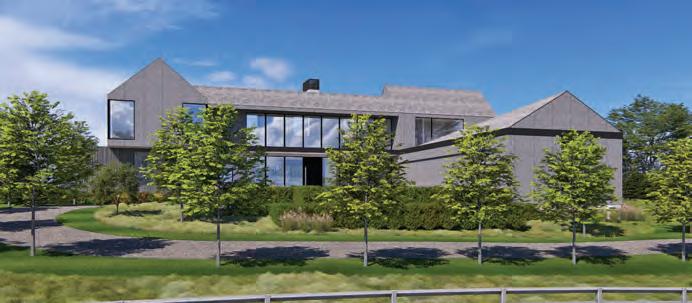


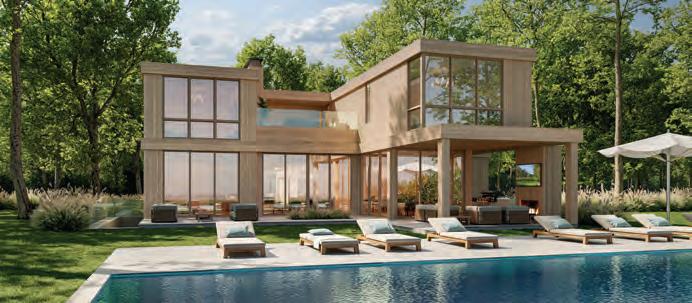
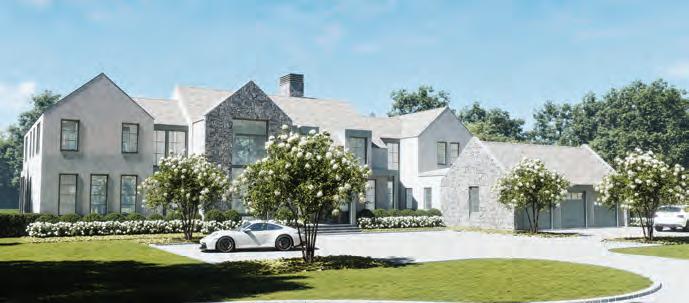

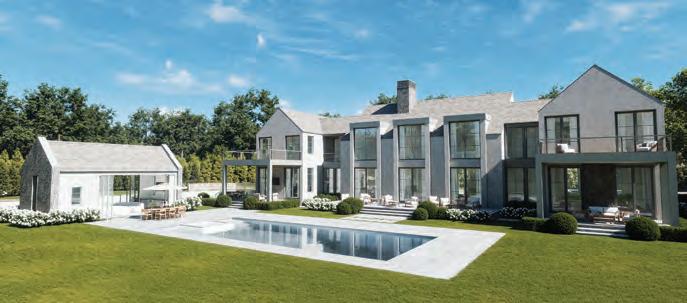


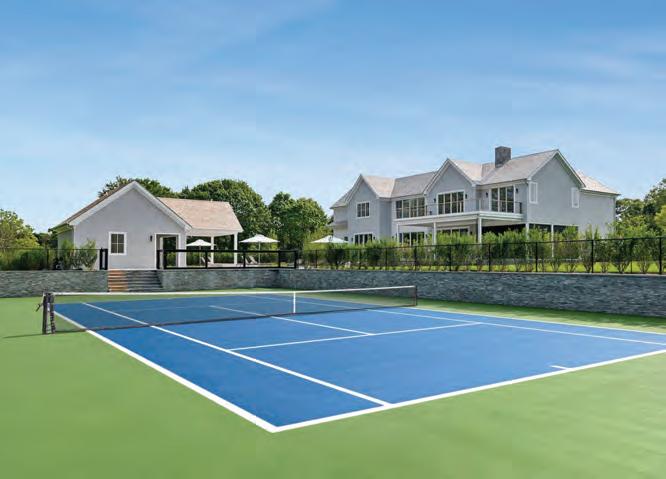
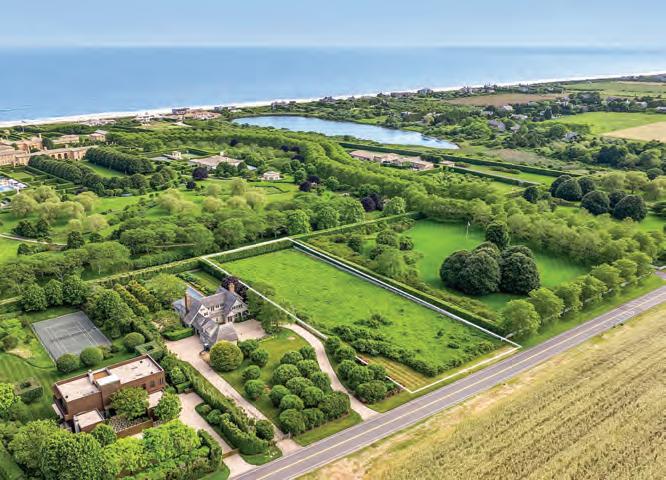

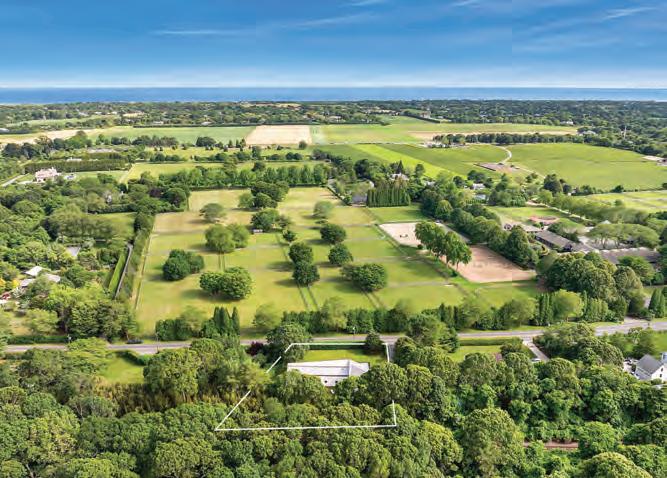


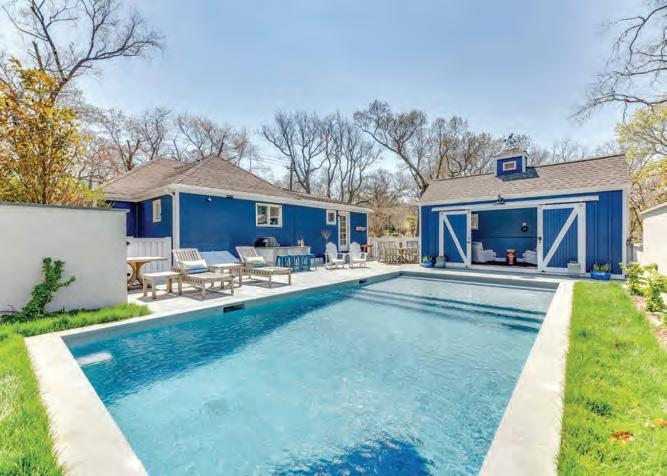

NEW CONSTRUCTION
VACANT LAND
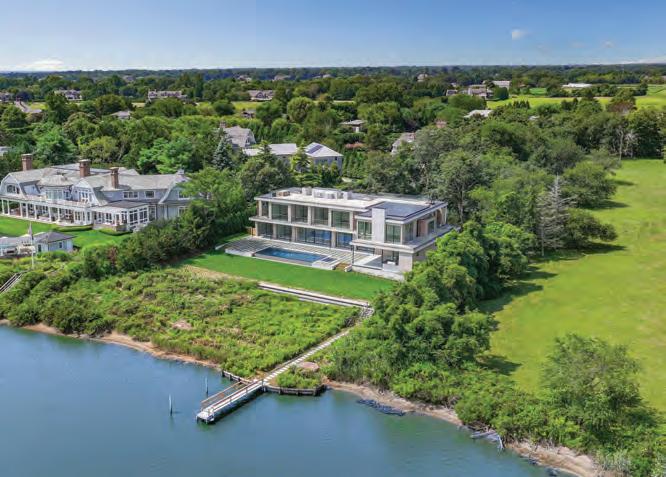

8 Bedrooms | 9 Baths, 2 Half | 9,000 +/- sq. ft. | Private Dock Exclusive $22,995,000 | 199GeorgianLane.com
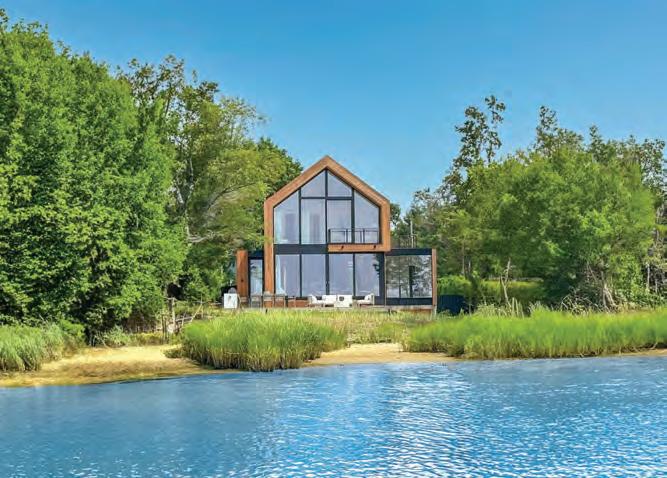

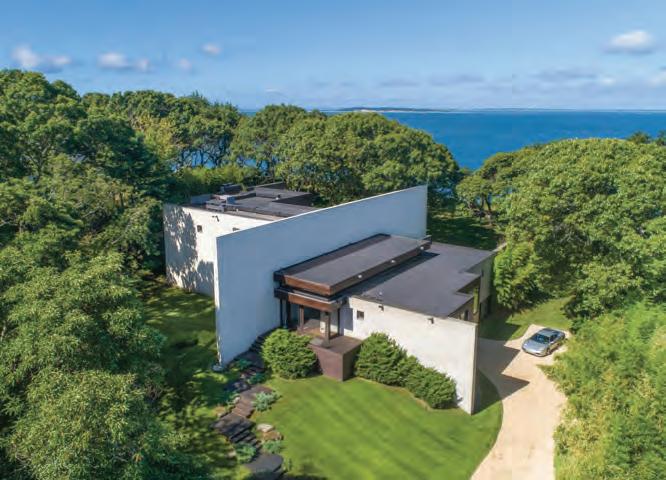

$3,495,000 | 40EastBeachDrive.com modern waterfront with sunsets 24 On The Bluff, Sag Harbor 5 Bedrooms | 5 Baths, 2 Half | 5,800 +/- sq. ft. | 1.92 Acres Co-Exclusive $18,995,000 | 24OnTheBluff.com furnished modern waterfront 199 Georgian Lane, Water Mill
East Beach Drive, Southampton

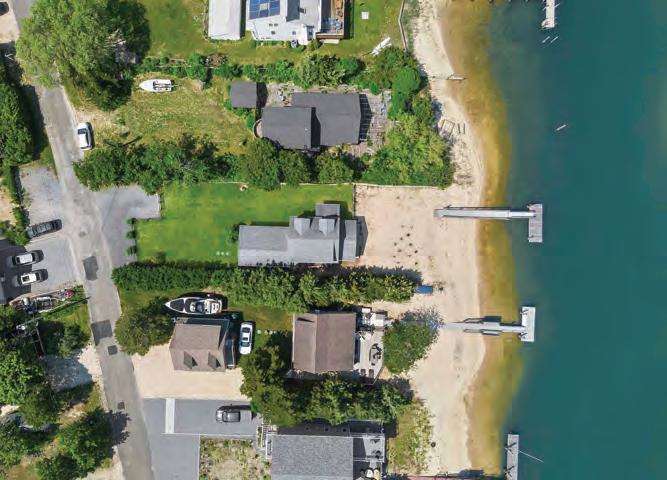
Bedrooms | 2 Bath | 1,660 +/- sq. ft. | Private Dock

BEYOND THE PRESENT: Collecting for the Future
Christine Mack Shares Her Vision for the Present and Future of the Art World
BY HEATHER BUCHANAN
Art collector and foundation director Christine Mack shares part of her stunning collection at the Southampton Arts Center. "Beyond the Present: Collecting for the Future,’ is curated by award-winning art historian and founder of ArtMuse, Natasha Schlesinger and Executive Director of Southampton Arts Center, Christina Mossaides Strassfield, and runs to September 27. The exhibition is a testament to Christine Mack’s collection of contemporary art with a keen eye to the future. Her mission is to collect and holistically nurture these talents through the Mack Art Foundation.

“The Southampton Arts Center is an amazing place, and I really enjoyed working with them for the past few months,” says Mack, “It’s like my little babies leaving the house.” The show is an ambitious exhibition of 75 works. Mack says it has been a pleasure collaborating with Strassfield and Schlesinger. Audiences will get to see both established and up and coming artists with some works being on public display for the first time.
“We are delighted to showcase works from Christine Mack’s personal collection and the Mack Art Foundation residency program,” Says Christina Strassfield, “Her passion and vision for collecting and supporting artists are truly inspiring. Each time Christine talks about an artist and their work, you gain a deeper understanding of the strong relationship between collector and artist and see her total support for them and their individual vision.”
Mack has a home in Bridgehampton which also is an incredible showcase for some of her collection and has been photographed for international magazines, “For real estate the art can elevate everything. If I didn’t have the art here, it wouldn’t look like this.”
Caught by the “art bug” 25 years ago, Mack grew up in Sweden and studied at the Parsons School of Design, honing her creative eye. She also has great admiration for her in laws who are ardent art collectors. Mack trusts her gut and intuition when choosing pieces for her collection, “I don’t have advisors. I collect what I like. I enjoy collecting artists early in their careers. Buying their art helps them financially and also to be able to say they are in a good collection.”
Mack along with her Foundation created a residency for emerging artists. “I spend two to three months with each artist, and it’s a privilege to be part of their life and process. They are reflecting what’s going on in the world today, and they have a voice. It’s really exciting. We keep in touch. It’s like a growing family, and I’m so proud of them.”

While her taste is diverse, Mack does collect in themes, “It may be black artists or female surreal artists. I also collect a lot of female figurative artists who paint themselves and other women, the women’s gaze as opposed to the male gaze.” Mack enjoys the discovery process, “I love art and travel and the people I meet. I can find an artist anywhere in the world on social media and do studio visits either through artists or galleries. I also reach out on Instagram to introduce my residency program to artists and invite them to apply.”
What is her advice to people interested in starting their own art collection, “The art market goes up and down but I believe you should collect what you love, and it should be personal. There is something in every single work I collect that speaks to me.”

Tara Lewis The Swimmer
Danielle Orchard Peches Plates
Christine Mack Painting by Rashid Johnson Photo: Pontus Hook

Five decades of legal experience, with unparalleled clarity and focus
Five decades of legal experience, with unparalleled clarity and focus
With a deep understanding of the local landscape, Twomey, Latham, Shea, Kelley, Dubin & Quartararo, LLP provides comprehensive and cost-effective legal services to a broad range of corporate and individual clients.
Five decades of
With
Five
with unparalleled clarity and
With a deep understanding of the local landscape, Twomey, Latham, Shea, Kelley, Dubin & Quartararo, LLP provides comprehensive and cost-effective legal services to a broad range of corporate and individual clients.
Committed to our clients, we shape strategic solutions for every business, individual, and family we represent.
With
Committed
Committed to our clients, we shape strategic solutions for every business, individual, and family we represent.
Fifty years of innovative and forward-thinking legal counsel.
Five decades of legal experience, with unparalleled clarity and focus
With
Fifty
Over fifty years of innovative and forward-thinking legal counsel.
Founded on a commitment to community service.
With
Founded on a commitment to community service.
Committed
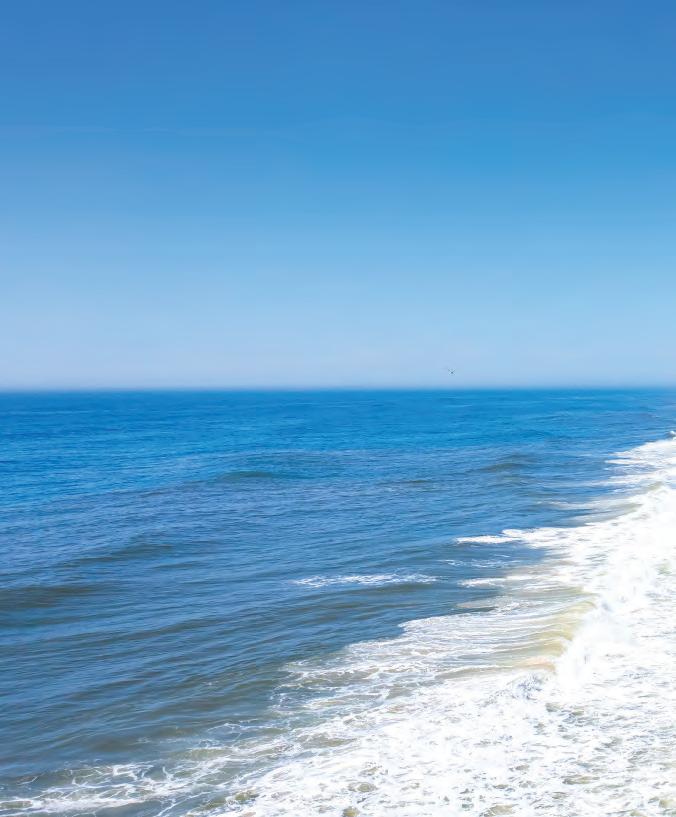


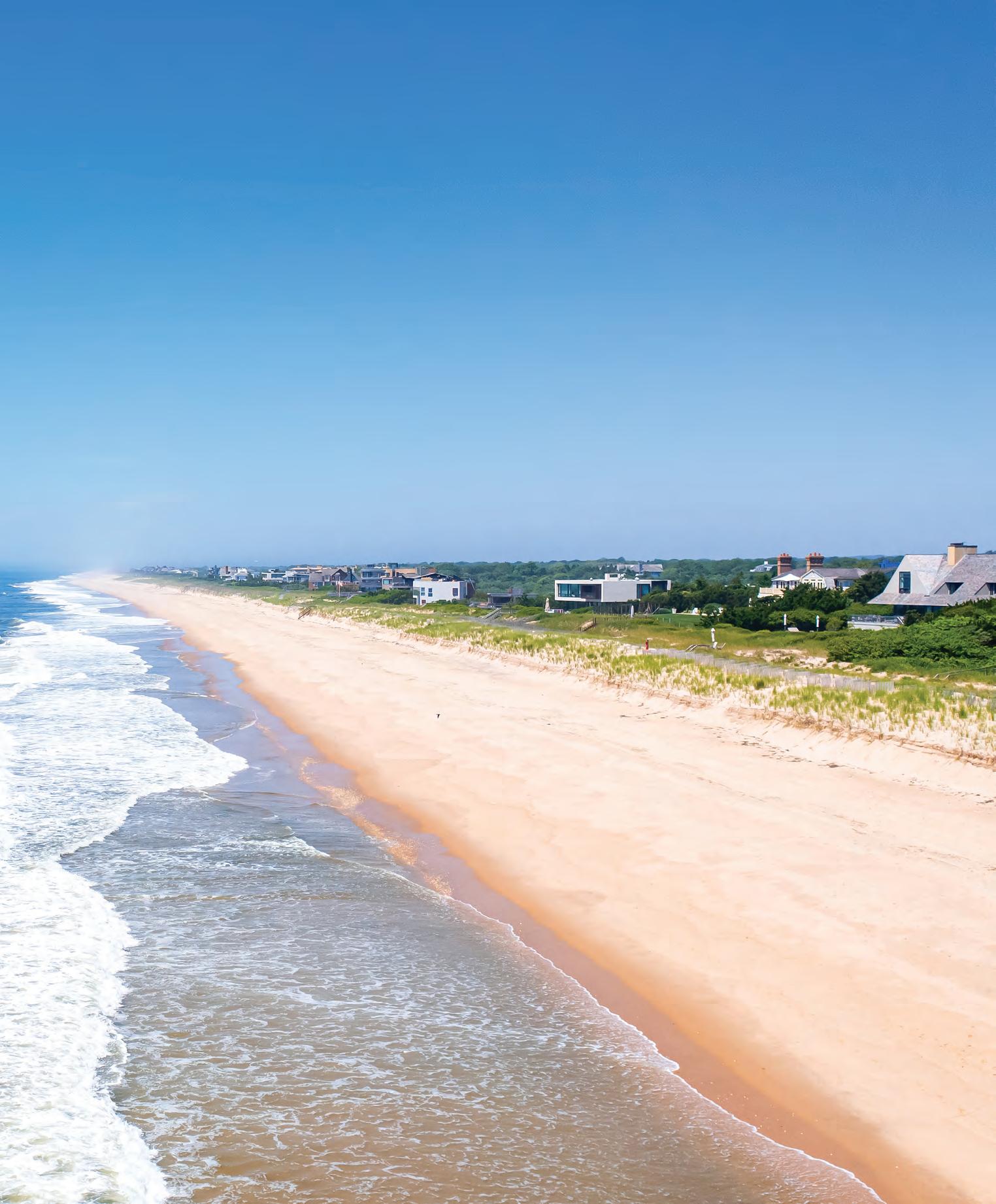
Picnic Checklist
“A jug of wine, a loaf of bread and thou” could describe an idyllic picnic. But it wouldn’t hurt to have a cooler for the wine and a basket for the bread and other goodies as well as a blanket to sit on. So grab these essentials and head outdoors.
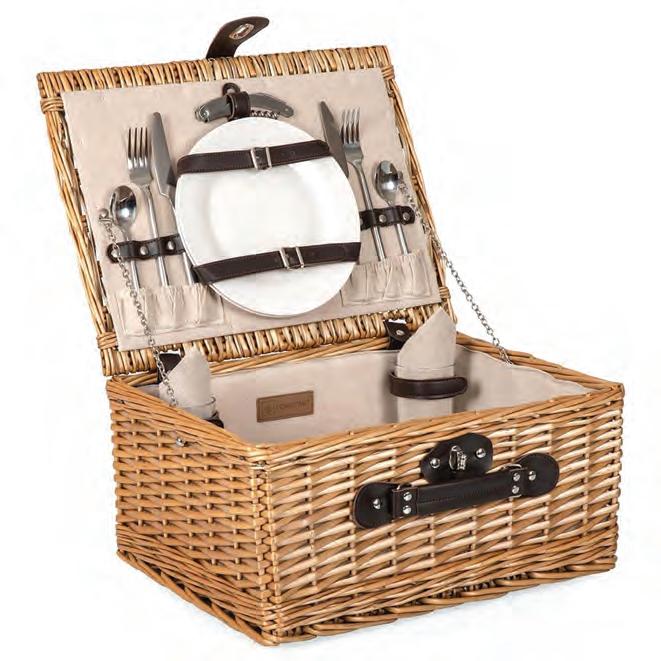
STYLISH PICNIC
Clince French Brown Willow picnic basket with serve ware for 2. $80, kathykuohome.com
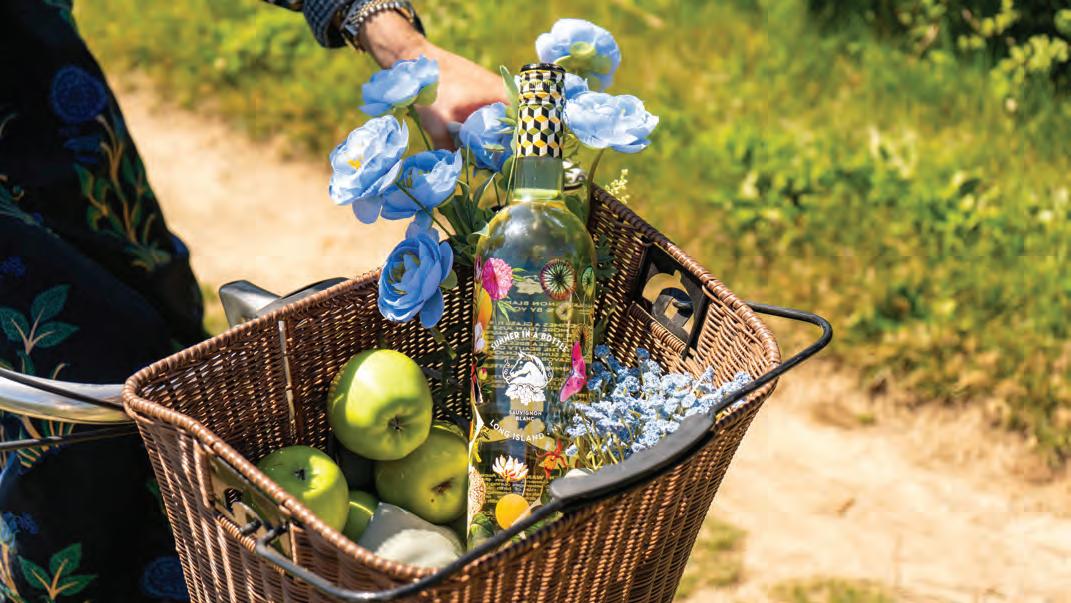
The bottle keeps hot drinks hot and cool drinks cool for up to 12 hours. $40, store.moma.org

SET THE TABLE


EASY
TO CARRY
Montecito white and brown outdoor picnic blanket with carrying handles. Topside is cotton. Underside is water resistant polyester. $98.95, crateandbarrel.com
CARRY EVERYTHING
Lightweight teak portable picnic table. Weather resistant surface measures 18” by 30”. $179.99, capecodbeachchair.com

Yeti Camino 35 Carryall 2.0. Interior dividers deploy to store beverage containers. Waterproof shell keeps things dry. $150, crateandbarrel.com
CRISP WHITES
Wolffer Estate Summer in a Bottle Sauvignon Blanc. $27, wolffer.com
Produced by Beverly Stephen
DUSEN DUSEN PATTERN THERMAL BOTTLE
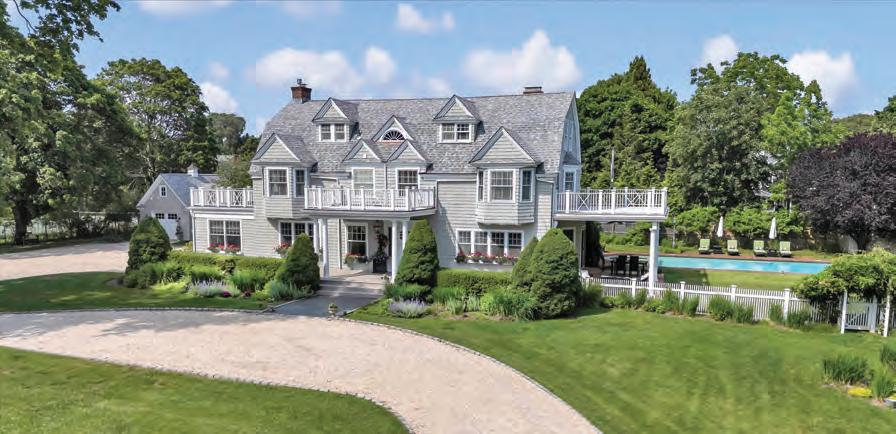
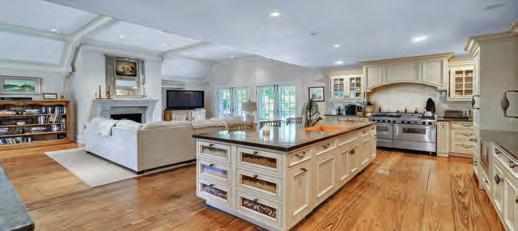
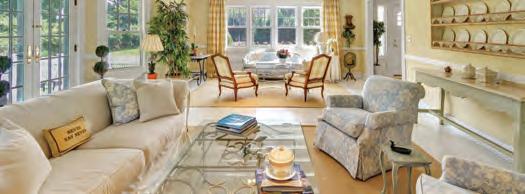
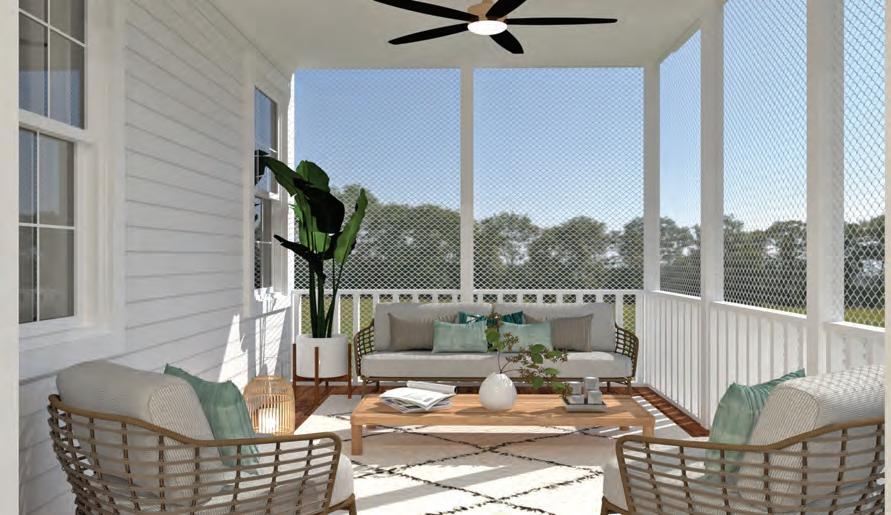





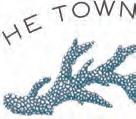









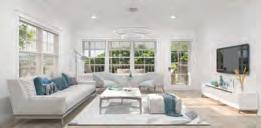

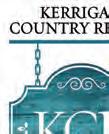



Balance Matters in Every Room
BY HEATHER SENISON
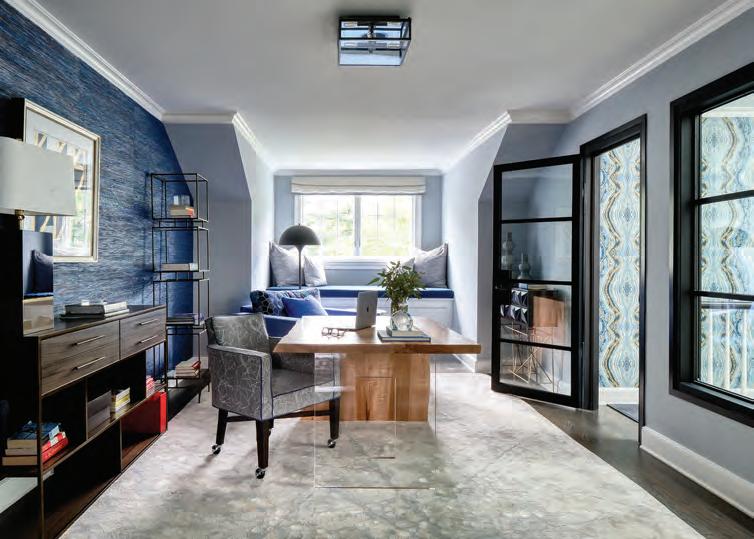
If you’re looking around your home and wondering why it doesn’t feel quite right, one foundational design principle may offer a solution: balance. The concept not only contributes to the overall visual appeal of a space, but it also influences how we feel within it, designers say.
“Balance in your home offers a feeling of calm and order,” says Libby Langdon, founder of Libby Langdon Interiors. “This is a place where you need to feel peace, comfort and serenity, and balance helps you achieve that.”
From relaxing bedrooms to productive home offices and layered living rooms, proper use of balance can transform a home into a harmonious haven.
CREATE CALM SPACES
In interior design, balance is used to produce equilibrium. There are several key factors involved in achieving this, explains Jennifer Weisberg Cohen, owner and principal designer at JLW Interiors, starting with contrast, which is often achieved through color.
“A light hue that is set against something dark creates a more striking visual impression,” Weisberg Cohen says. “The greater the difference between the lighter and darker colors, the stronger the contrast.” Proportion, defined as how different pieces relate to each other in terms of scale, matters too.
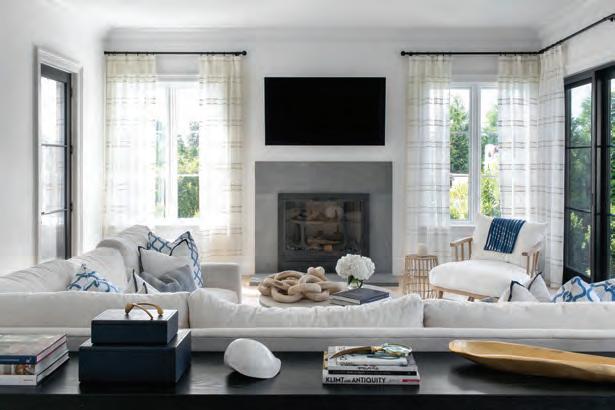
“Oftentimes, when you walk into a space and it feels ‘off’ but you are unable to articulate why, it’s because the proportions are incorrect,” she says. Balance is also achieved through symmetry, adds Langdon — for example, with matching nightstands and lamps on either side of your bed. “This is the easiest way to achieve symmetry,” she says. “You want the heights of items of these pieces to be the same.”
‘BALANCE’ WORK AND STYLE
In a home office, balance becomes both practical and aesthetic. Langdon suggests incorporating custom millwork or built-in cabinetry to fit the room’s size while fostering productivity. “Organization and order are key to staying productive,” she says. These subtle choices can have a big impact, helping the space feel structured and supportive.
Over in your living area, two identical chairs flanking a sofa, or matching end tables on either side, create a sense of order and visual calm. “I’m not recommending you buy furniture in ‘sets’ but it’s more the thinking of repeating a few select pieces,” Langdon says.
A coffee table should be no higher than the adjacent upholstery seat height, Weisberg Cohen adds, and side tables no higher than the corresponding arm height. “An oversized sofa will always overwhelm a petite cocktail table in the same way that a king-sized bed will crowd a small room,” she explains.
DO WHAT ‘FEELS GOOD’
After a day or two away from your home, try to enter with fresh eyes and ask yourself, “Does this space drain me or make me tired? Does this space overexcite me and make me feel like I can’t ground or relax?,” designer Gala Magriñá suggests.
Her team recently used contrast to create balance at a new ColorPop Workshop for kids in Southampton. Being an active playspace, it needed bright, colorful accents, which they balanced with a clean white backdrop.
“A maximalist space can still feel balanced even if it’s highly contrasted,” Magriñá says. “Balance to me means the perfect things, in the perfect scale, in the perfect quantity, put in the perfect place. When all of these align, it just feels good.”
Photo: JLW Interiors
Photo: Libby Langdon

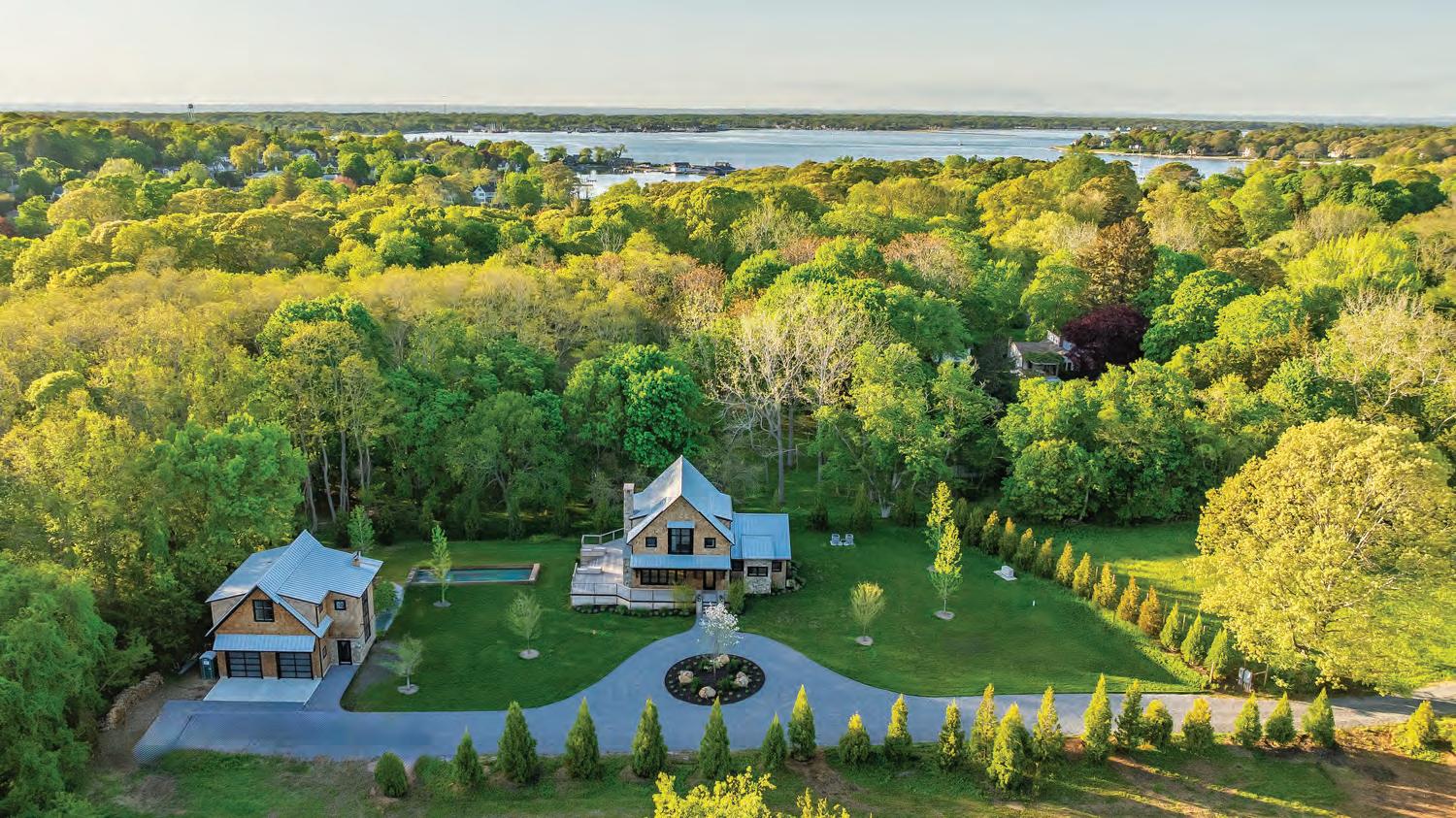
The North Ferry Road Compound
Set on 1.1 private acres, this custom home features 4 bedrooms, 4.5 baths, radiant heated floors, and a first-floor primary suite with a private deck and spa bath. The great room opens to a chef’s kitchen and wraparound mahogany deck with an indoor/outdoor fireplace. A barn-style four-car garage includes a workspace, and a guest apartment. Outside there is a beautiful gunite pool. Step s away from Bridge Street shops, dining, and North Ferry.
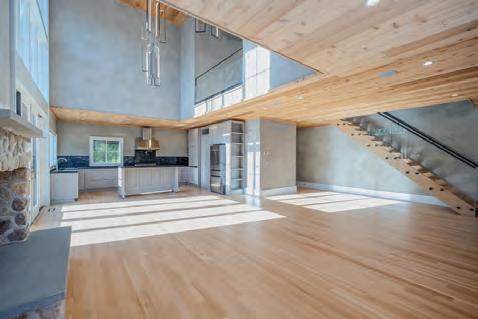

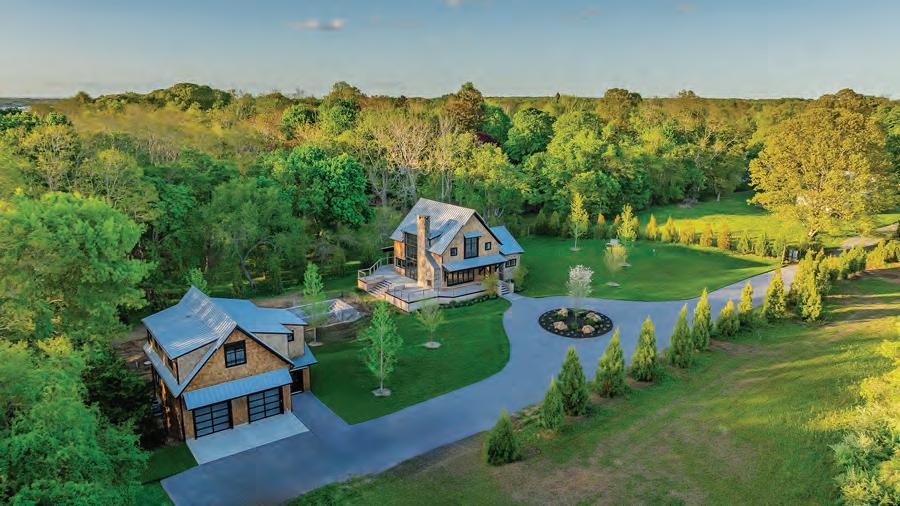
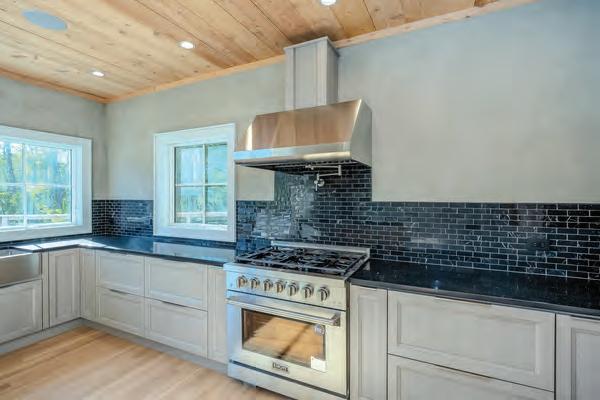
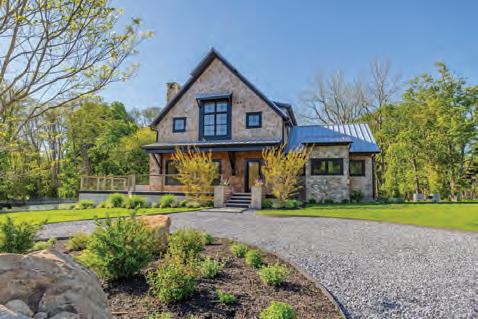
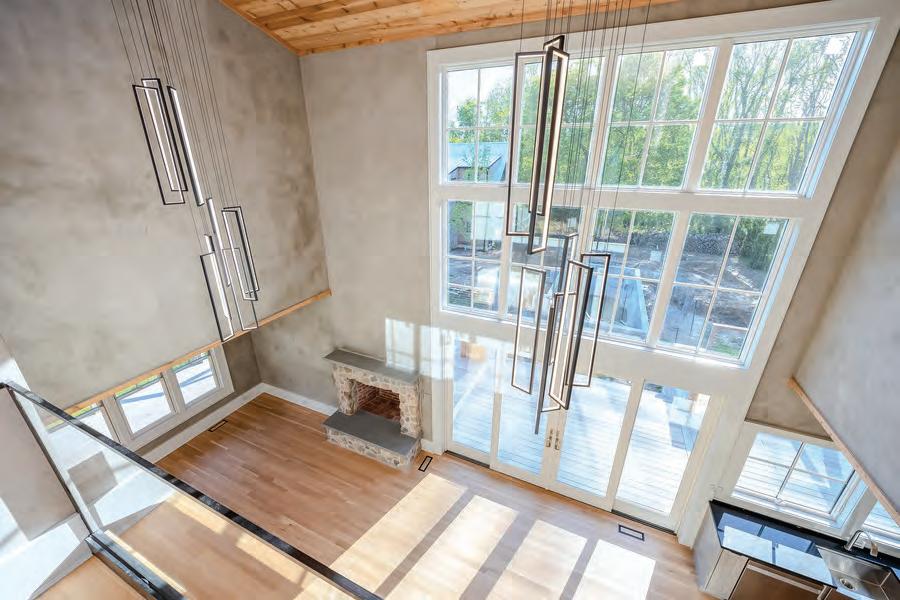

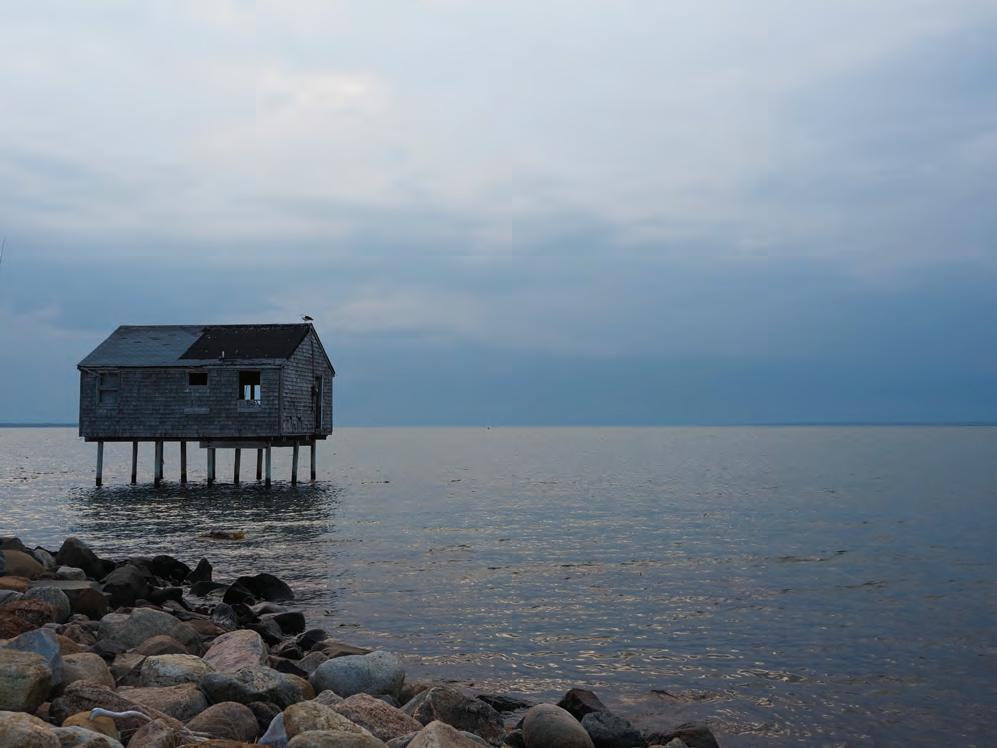
You may have seen her Instagram account full of East End beaches and prose, or her sweatshirts and photo prints around town, but she doesn't really consider The Salt Heir to be a clothing company or a photography project, so what's this business all about?
HRES sat down with Hannah Lasurdo to find out more about who she is and why she's exploring a business concept that celebrates the beauty of being an heir to nothing but salt air and memories.
Tell us about your connection to the Hamptons. This place is a lot of conflicting things all happening simultaneously, isn't it? I've had such an indescribable love-hate relationship with it for decades and have experienced tremendous loss and struggle here. But no matter how many times I try to leave, I always come back. Artists say it's the light, and they're not wrong — the way it bounces off the ocean and

refracts around in layers. But for me, it's more about the healing quality of the diverse, quiet places where the water meets the land, grassy marshes undulating and cliffs dropping off dramatically into the sea. These are the places where I feel most connected to myself and the world around me. I'm a descendant of baymen and lighthouse keepers, so this connection to salty places could be inherited, but I've met so
"We need to share memories, bridge gaps, be creative, connect with nature, and admire our differences. That's what this is about.
many people who aren't from here who feel the same way. There's just a magic to it that transcends our backgrounds, and that’s a significant thing out here where the class conflict is palpable.
What inspired you to start the salt heir?
I’m not starting this business as an entrepreneur — I’m doing it as an artist and an observer. It’s a response to how we’re so manipulated lately — AI, social media, even "The Hamptons" is a marketing term. I first wanted to build something that feels more analog and authentic.
My photos are blank slates of places that incite subjective memories from viewers. Memories construct who we are, and there's something powerful about how nostalgia evokes healing. The sweatshirts symbolize comfort and a settling into our authentic selves, those days when feeling good matters more than impressing anyone.
I'm not trying to sell anyone something they don't need. Don't buy my products unless they speak to something real in you and you’re ready to put them to use. We overconsume low-quality things, and it’s killing the planet and our happiness. We’re meant to live with thoughtful intent and to work hard for the few things we require. Determination and resilience give life meaning — that's how we grow.
What does the future hold for the salt heir?
I'm letting it unfold organically — I think that's the most honest way to build a slightly esoteric business. I’m working on adding more products and getting prices down for accessibility, though that's tricky since I'm producing everything responsibly and sustainably. Maybe I'll collaborate with local artists, work with the town and non-profits on preservation efforts (we already work with Peconic Baykeeper), sell my own original artworks, or bring this model to other salty places where history and nature get drowned out by tourism. I love to hear what the community thinks, so I can respond.
Who is the salt heir? Is it you?
Sort of, yeah. As someone who isn't inheriting anything tangible, even though 15 generations of my family lived on this land before me, with compounds, farmhouses, and businesses, it's all gone now. But there's a beauty in that kind of loss, in being an heir to nothing but salt air and memories — these are intangible heirlooms, ghost-like, and beautiful. But on a grander scale, I think everyone who was given the gift of connection with these salty places, no matter who we are or what we've inherited otherwise, we're all Salt Heirs.
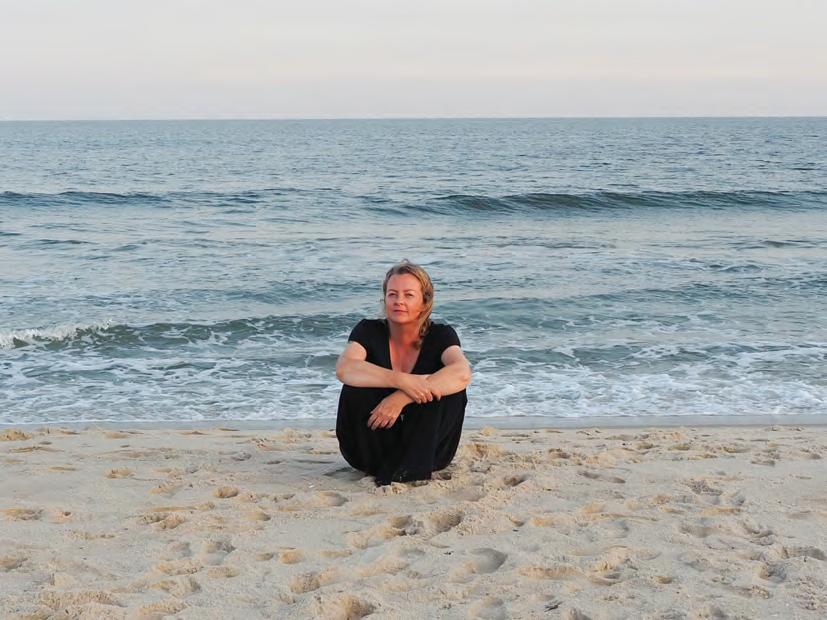
Photo: Hannah Lasurdo
Photo: Madison Fender
Hannah Lasurdo
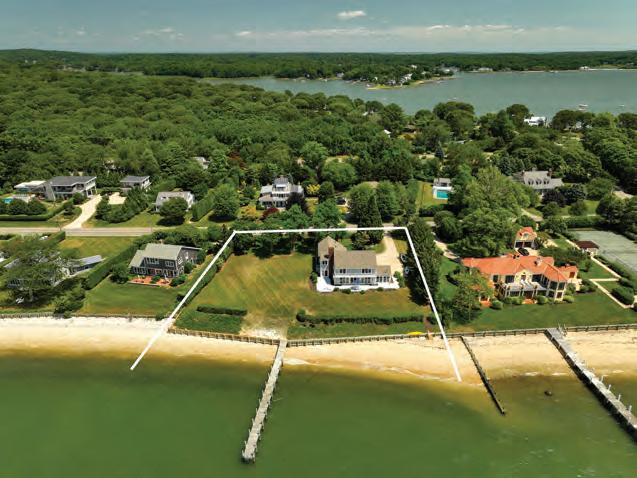
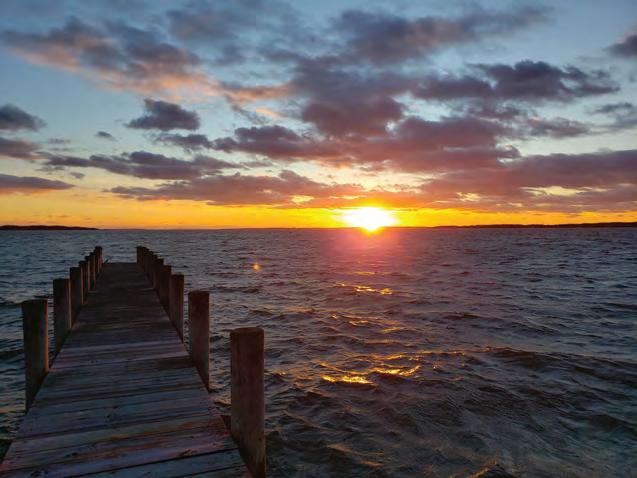
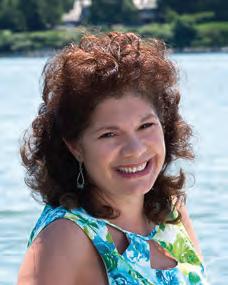
Why Quality Visuals and Storytelling
Win in the Hamptons
HRES Sits Down with James Calandrino: His Boutique Approach to Real Estate Media and Content Creation — and Why the Hamptons’ Top Performers Trust His Team to Tell Their Story
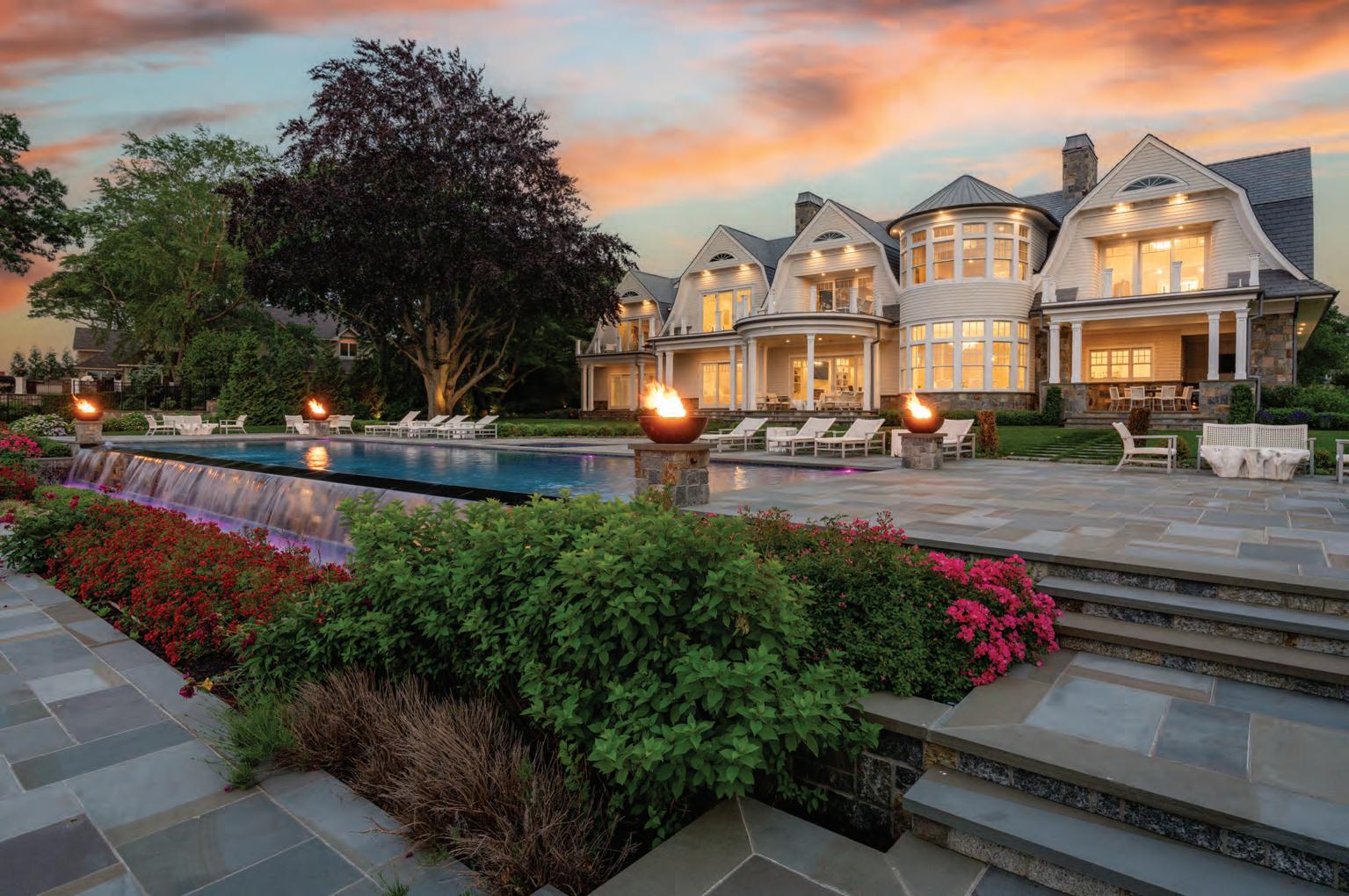
felt rushed, formulaic, and cookie cutter — like checking a box rather than telling the story of the home. For me, it’s always been about more than just taking pictures or shooting a quick video. It’s about creating something that captures the feeling of a property and tells the story of the warmth, the elegance, and the lifestyle it offers. That’s what moves buyers.
HRES: Your work is known for its consistency and attention to detail. How do you maintain that in such a fast-paced market?
JC: We made an intentional choice early on: we’re not chasing volume. We work with agents, builders and designers who care deeply about their brand and understand the value of exceptional visuals. That allows us to focus on quality over quantity You know who’s showing up at your listing, you know the style you’re getting, and you know it’s going to be consistent every time. That trust and reliability are a big part of why clients come back again and again.
HRES: Photografik Studios handles property marketing, but you also own LI Creator Studios. How do the two businesses complement each other?
JC: Photografik tells the story of the property while Creator Studios tells the story of the person behind it. Creator Studios is a professional content and podcast space in the center of Long Island where agents, builders, and business owners of all kinds can create brand content, batch social media content, and grow their network and build trust with potential clients — all without having to figure out the equipment or production themselves. We designed it with two fully customizable sets, multi-camera production,
We’re not chasing volume — we work with agents who deeply care about their brand.
HRES: A lot of agents are looking for ways to stand out. How do you help them do that?
JC: We work with agents who understand that in the luxury market, your brand is just as important as the property you’re representing. Our visuals aren’t just about showing four walls — they’re about creating an emotional connection. On the branding side, we help our clients grow their network by giving them the tools to show up consistently, whether that’s through high-end
every project like it matters, it pays off — for the listing, for your brand, and for your network.
HRES: What’s next for you and your clients?
JC: We’re always looking for ways to help our clients create meaningful, memorable content. The market changes, technology evolves, but quality storytelling will always matter. Whether it’s a $20 million waterfront estate, a podcast that introduces an agent to a new audience or creating short form videos, our job is the same — to make sure our clients’ work and reputation stand out.
Photografik Studios – Luxury Real Estate Media www.PhotografikStudios.com
Creator Studios – Content & Podcast Studio www.LICreatorStudios.com
If you’re ready to elevate your listings and your


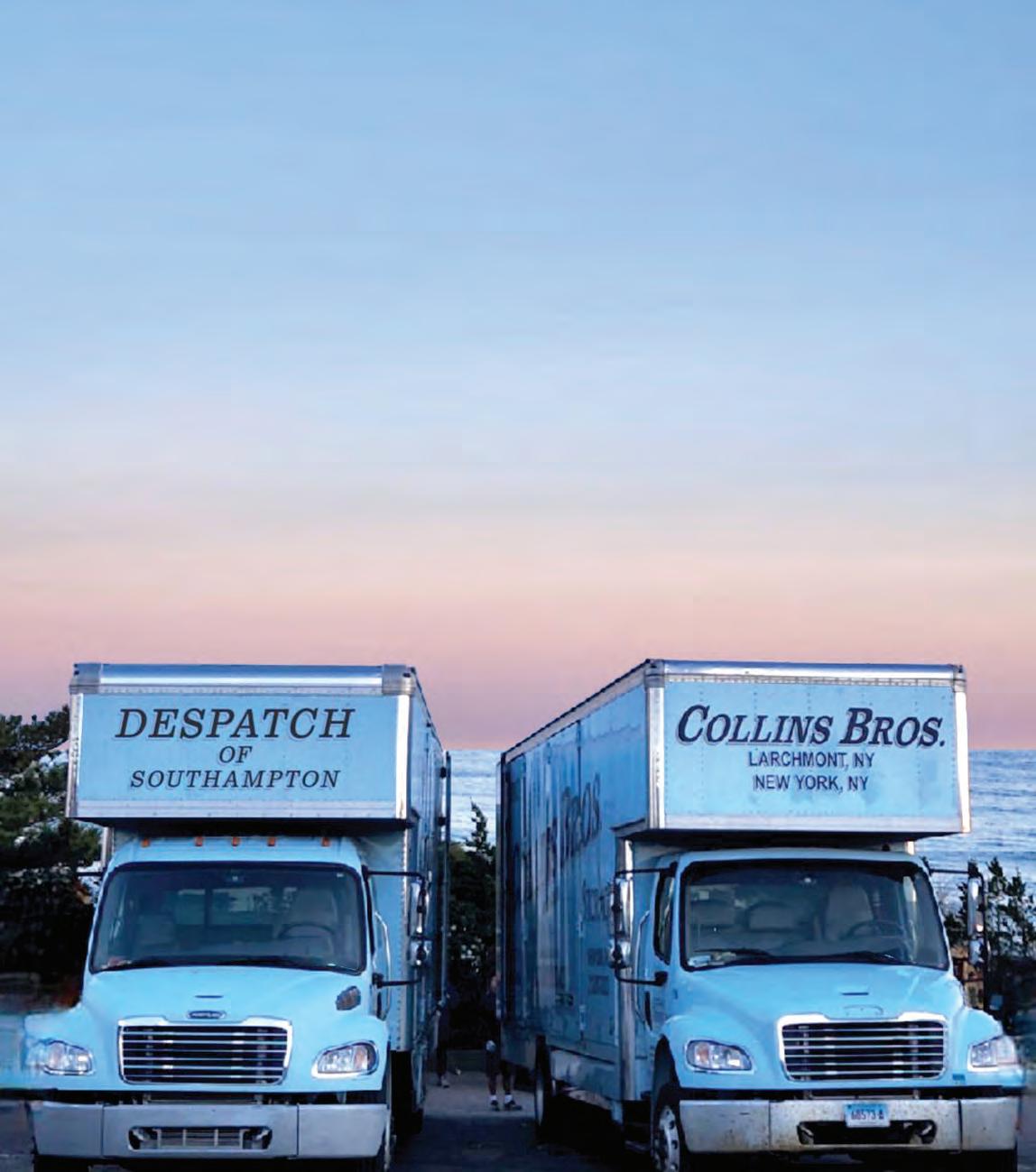
Seaside Gardening, Refined
Rooted by the Shore: Designing Gardens That Flourish by the Sea
BY MILA EVERHART
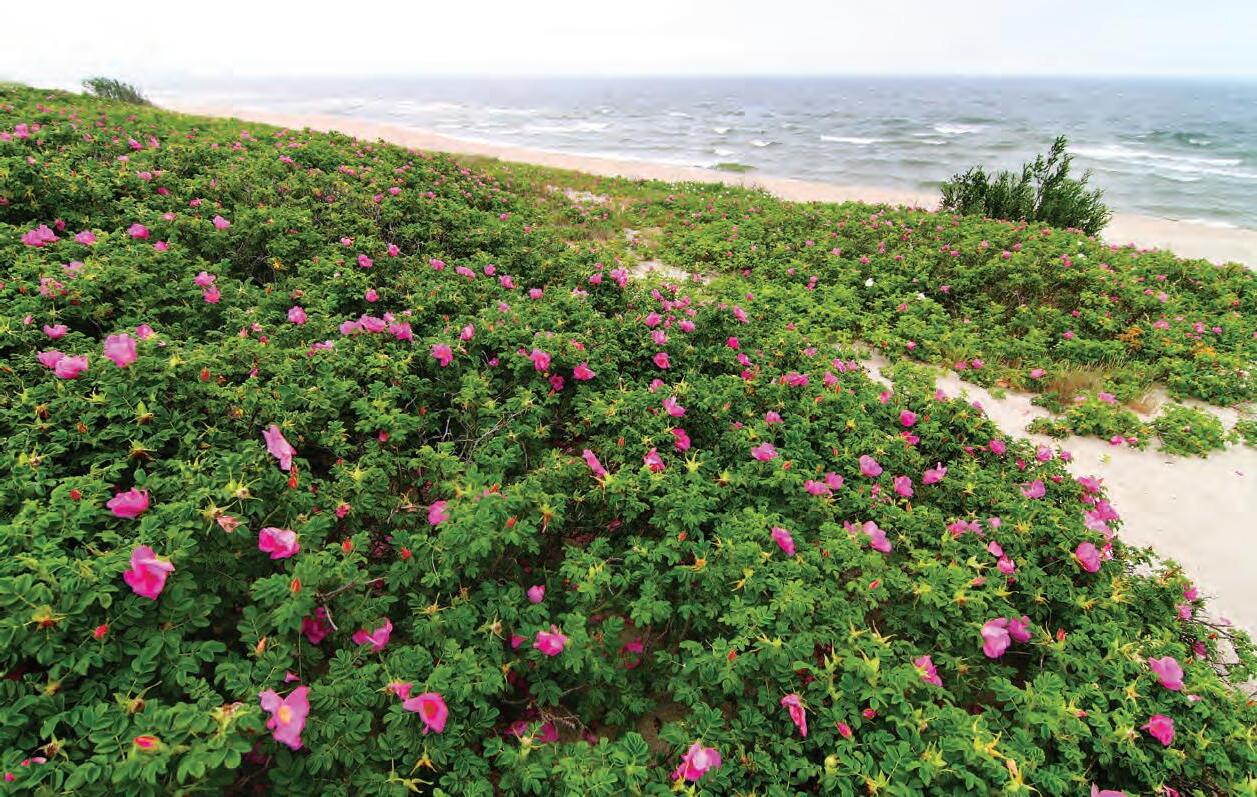
Being near the water—whether it’s the Atlantic along the South Fork or the quiet waters of the Sound on the North Fork—shapes nearly every aspect of life on the East End. Nowhere is that more apparent than in our gardens. The closer you are to the shoreline, the more the water influences your landscape. Salt, sand, sun, and wind become both challenge and opportunity— forces to be understood rather than resisted.
Wind is the most persistent element in a coastal garden. Sometimes it arrives as a soft breeze, other times as a punishing gust, but it’s always present. On properties exposed to the southwest or northeast, it can quite literally sculpt the landscape—bending trees, flagging shrubs, and damaging unprotected blooms. Salt and fine sand ride the wind, etching foliage and weakening stems. The smartest design response is one of structure: windbreaks in the form of dense, layered plantings. Privet, viburnum, and holly aren’t just privacy hedges— they’re living walls that protect the garden’s interior, creating microclimates where more sensitive species can thrive.
Salt spray leaves a quieter mark but no less destructive. Borne on ocean breezes or left behind by storms, it settles on leaves and soil, drawing out moisture and causing browning or defoliation. Strategic shielding—either with evergreen screens or thoughtfully placed fencing—can minimize its reach. Even better is choosing plants that don’t flinch at salt. Rugosa roses flourish with leathery foliage and heavily scented blooms. Bayberry and juniper bring resilience and texture. Agave and Leyland cypress add bold structure. These plants do more than tolerate tough conditions—they define coastal gardens with grace and permanence.
Sandy soil, while excellent for drainage and early warming in spring, poses its own hurdles. It lacks the organic matter and water retention needed for sustained plant health. Without intervention, even native species can struggle. The remedy is time-tested: enrich the soil with compost, mulch generously, and water deeply and deliberately. Drip irrigation systems are ideal—they conserve water, hydrate roots, and help flush excess salt. Over time, these efforts transform thin, dry soil into something more forgiving and fertile.
Sunlight by the sea is also unique—brighter, sharper, and more intense due to reflection off both water and sand. Surfaces in open gardens can heat to levels that stress even full-sun species. Mulch, once again, becomes a multitasking tool, insulating soil while reducing evaporation. Design elements like pergolas, shade sails, or strategically placed trees help diffuse light and lower temperatures, making gardens more livable—for both plants and people.
Despite these challenges, coastal gardening offers a rare kind of beauty. With the right choices, the elements that complicate planting also elevate it. A stone path softened by swaying grasses. Blooms that glow against a backdrop of weathered fencing. Beds that shift with the wind, shimmer in the light, and root themselves confidently in the sand.
The key is intention. Thoughtful plant selection, soil preparation, and protective architecture turn adversity into aesthetic. A well-designed coastal garden doesn’t fight its setting—it becomes an expression of it. Here on the East End, our landscapes can be as resilient and refined as the communities they surround.
Gardening by the shore requires patience, observation, and flexibility—but the payoff is profound. When a garden leans into its environment instead of away from it, it doesn’t just survive. It flourishes—season after season, salt or shine.
SOUTH FLORIDA
THE PREMIER LUXURY HOME AND LIFESTYLE MAGAZINE
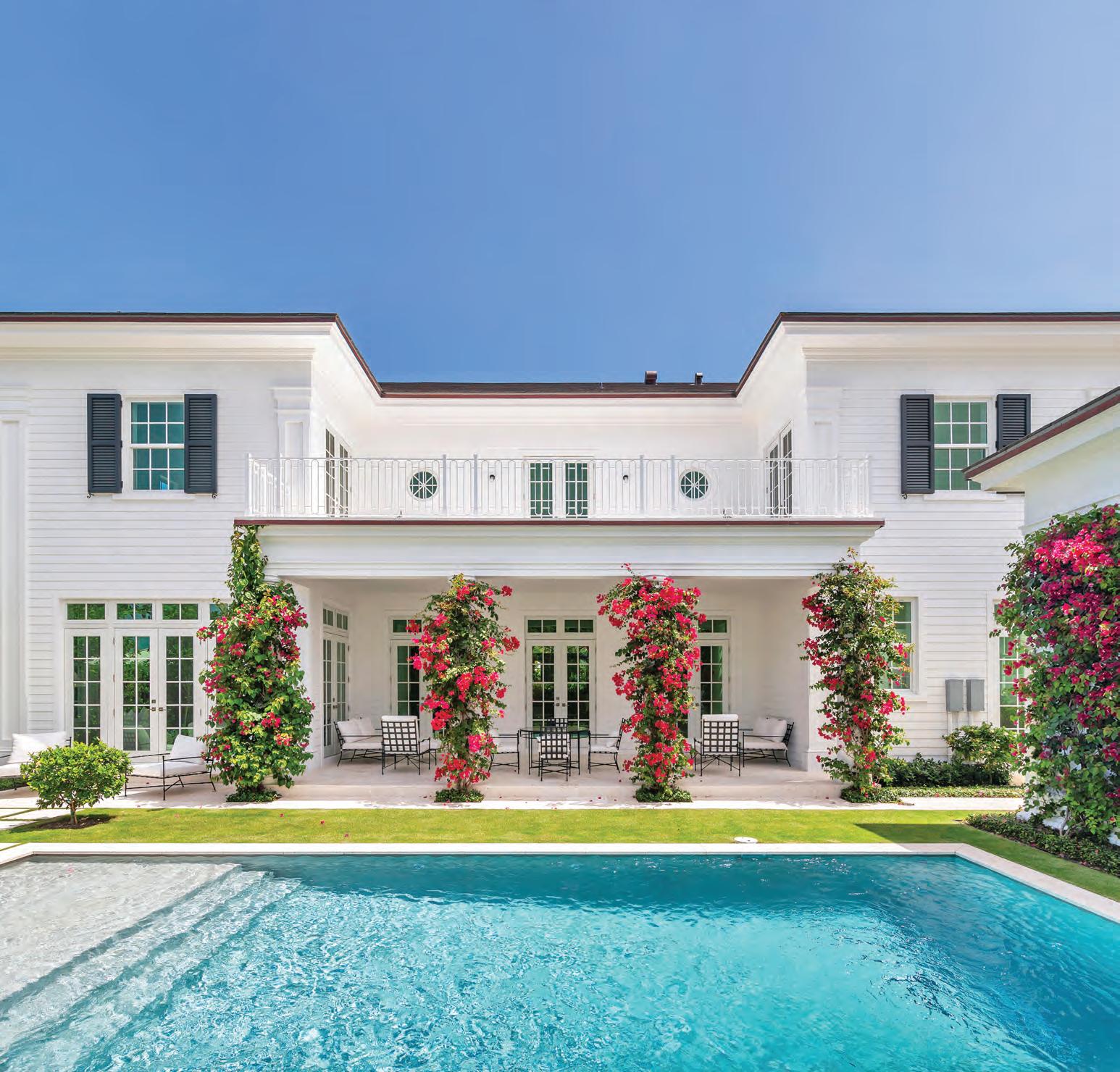
NEWLY BUILT MASTERPIECE
West Palm Beach
PRESENTED BY FRANCES AND TODD PETER SOTHEBY’S INTERNATIONAL REALTY SEE PAGE 121
CIPRIANI RESIDENCES MIAMI:
WHERE LEGACY MEETS MODERN GRANDEUR
A first-of-its-kind residential experience where impeccable service, Venetian-inspired design, and curated amenities converge.
THE ART OF ELEVATED LIVING
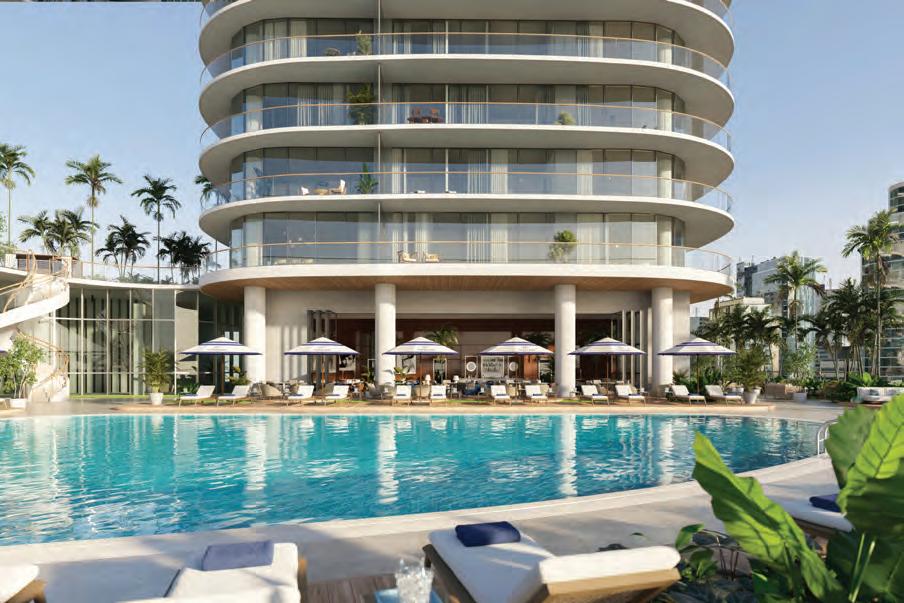
Rising 80 stories above the heart of Brickell at 1420 South Miami Avenue, Cipriani Residences Miami marks the iconic Italian hospitality brand’s first ground-up residential tower in the Americas. With 397 one- to four-bedroom homes and an impressive 50,000 square feet of hotel-inspired amenities, this landmark development by Mast Capital is poised to become one of Brickell’s most distinguished addresses, continuing Cipriani’s celebrated legacy of service, style, and timeless sophistication.
A VISION TAKING SHAPE
Designed by the world-renowned firm Arquitectonica, the tower is advancing rapidly, with construction expected to reach the amenity level on the 37th floor by September and full completion anticipated in 2028. Innovative construction techniques are driving this swift pace, ensuring a safer and more efficient process while delivering the exceptional craftsmanship expected of the Cipriani name.
THE CANALETTO COLLECTION | ELEVATED ELEGANCE
The top 18 floors feature The Canaletto Collection, a limited selection of 74 ultra-luxury residences and six penthouses with panoramic 360-degree views of Biscayne Bay, the Miami skyline, and Miami Beach. The interiors, curated by 1508 London, embody Cipriani’s refined aesthetic—warm, authentic, and effortlessly sophisticated.
Residents of The Canaletto Collection enjoy priority access to the tower’s private dining and speakeasy, personalized global concierge services by the Global Concierge, and exclusive, for-purchase furniture packages crafted in Italy. These curated designs—‘Tradizionale’ and ‘Contemporaneo’—are tailored to reflect Cipriani’s signature elegance. Select penthouses feature private infinity-edge pools and expansive terraces, perfect for al fresco dining and embracing Miami’s year-round indoor-outdoor lifestyle.
AN AMENITY-RICH WORLD OF PRIVILEGES
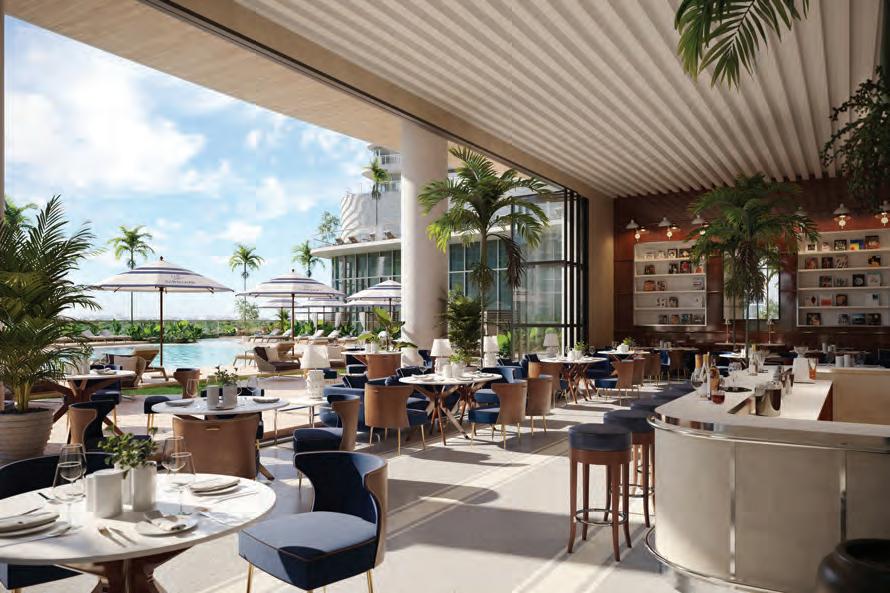
At Cipriani Residences Miami, every detail is designed to offer a seamless, elevated living experience. The private residents-only Cipriani speakeasy provides an intimate retreat with signature cocktails and light bites, while an exclusive Cipriani restaurant and 24/7 in-home dining ensure the convenience of world-class service at any hour. Around-the-clock catering makes entertaining effortless, from quiet family gatherings to elegant soirées.
The resort-style amenities include two swimming pools, private cabanas, and full food and beverage service from Cipriani. Wellness is at the forefront, with a state-of-the-art fitness center, yoga studio, spin room, and holistic spa offering restorative treatments, sauna, and ice plunge. Additional amenities include a private screening room, library, beauty salon, dog park, pickleball court, golf simulators, and children’s playroom, complemented by bespoke services such as luxury house limousine transport, away-from-home maintenance, and plant care.
Cipriani Residences Miami captures the essence of a lifestyle defined by service, elegance, and the enduring spirit of Italian hospitality—setting a new standard for luxury living in Brickell.
Sales and marketing efforts for the project are handled exclusively by Fortune Development Sales, with prices beginning at $1.7M. For more information, visit ciprianiresidencesmiami.com or contact 786-453-9616 and info@ciprianiresidencesmiami.com.
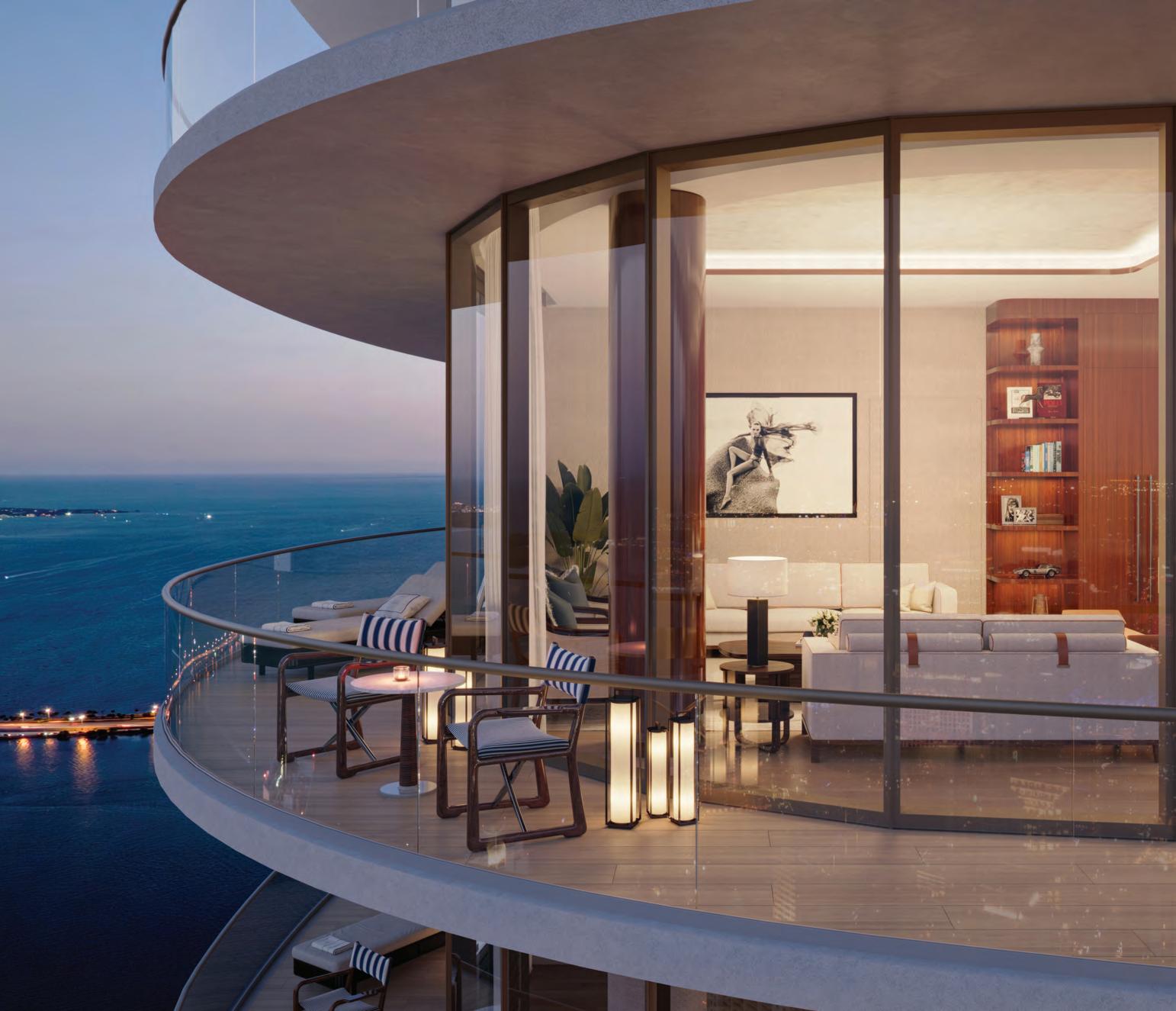
THE CANALETTO COLLECTION
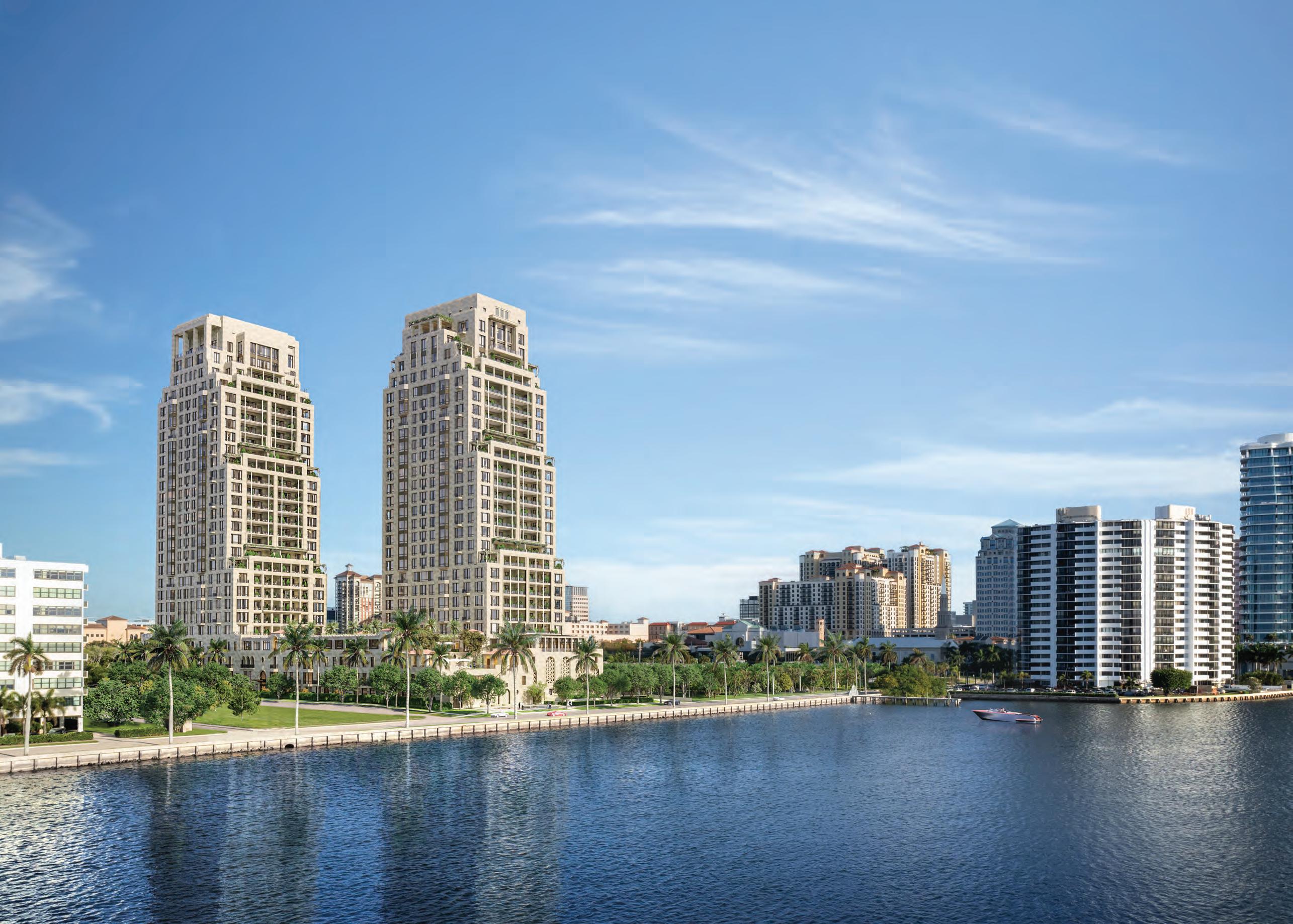
West Palm Renaissance
Stephen Ross is Reshaping West Palm Beach with Landmark Design, Refined Living, and Nearly $10 Billion in Visionary Investment
BY JAXON WILDE
South Flagler

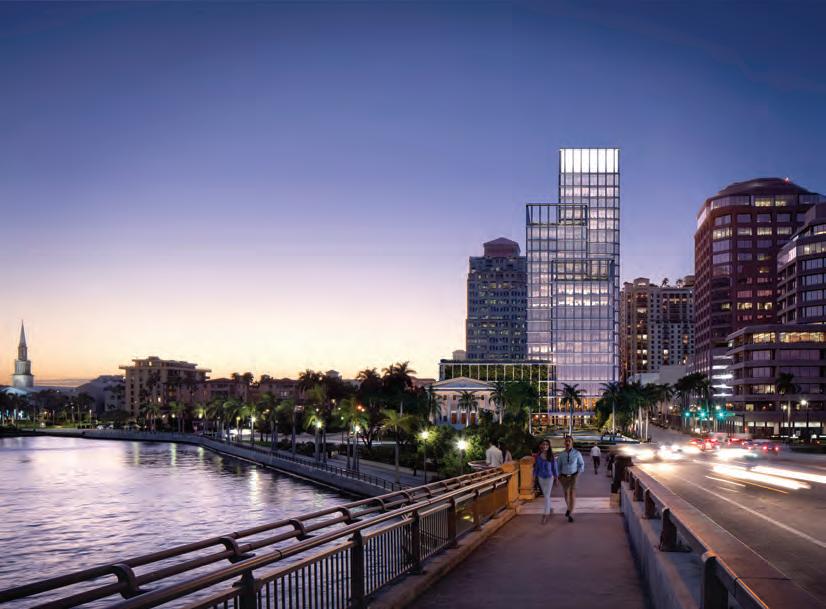
amenity offerings are unsurpassed. Individual residence sizes, along with their exceptional fit and finish details will distinguish it for years to come. The enthusiasm and caliber of the buyers being drawn to South Flagler House is quite impressive to say the least”, says exclusive listing broker Suzanne Frisbie of Corcoran.
Across the city, Ross’s residential and mixeduse projects continue to unfold. The Laurel, a newly opened luxury rental tower, is elevating downtown living with panoramic vistas and fivestar amenities. Meanwhile, 10 and 15 CityPlace— two towers currently under construction—aim
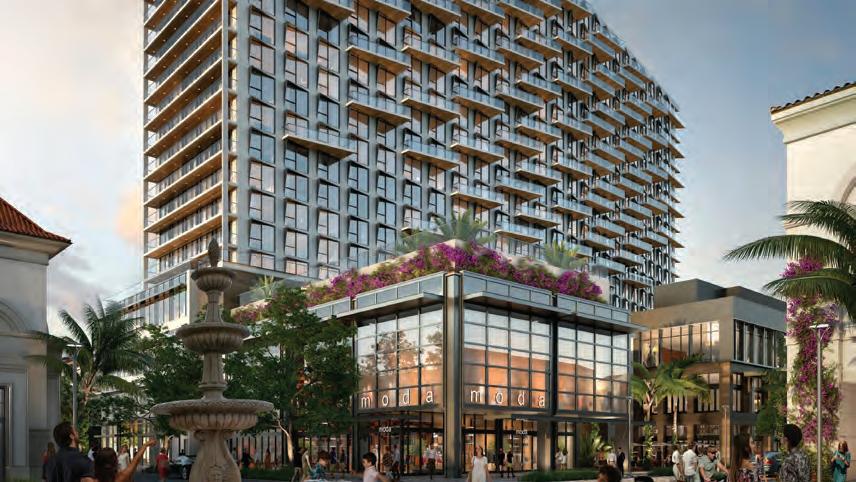
for LEED Gold certification, underscoring Ross’s commitment to sustainability and design integrity. But Ross’s ambitions are not confined to brick and mortar. His $50 million donation to Vanderbilt University to support a new West Palm Beach campus exemplifies his commitment to creating not just a beautiful city, but a thriving intellectual and business ecosystem. By attracting tech firms, financial services, and forward-thinking entrepreneurs, Ross is positioning West Palm Beach as a magnet for innovation and next-generation leadership.
With nearly $10 billion invested, Related Ross’s presence is not simply reshaping the skyline— it’s redefining the city’s cultural and economic identity. “There’s a scarcity of oceanfront property and a tremendous appetite for quality,” one developer noted. “West Palm is having a moment—and the best is still ahead.”
What’s unfolding on these palm-lined streets is not a fleeting boom, but the deliberate crafting of a legacy. Through architecture, public space, and philanthropic investment, Stephen Ross is reimagining what an American coastal city can be: timeless, connected, and alive with possibility. West Palm Beach, once considered Palm Beach’s quiet neighbor, is now stepping confidently into its own.
One Flagler
The Laurel
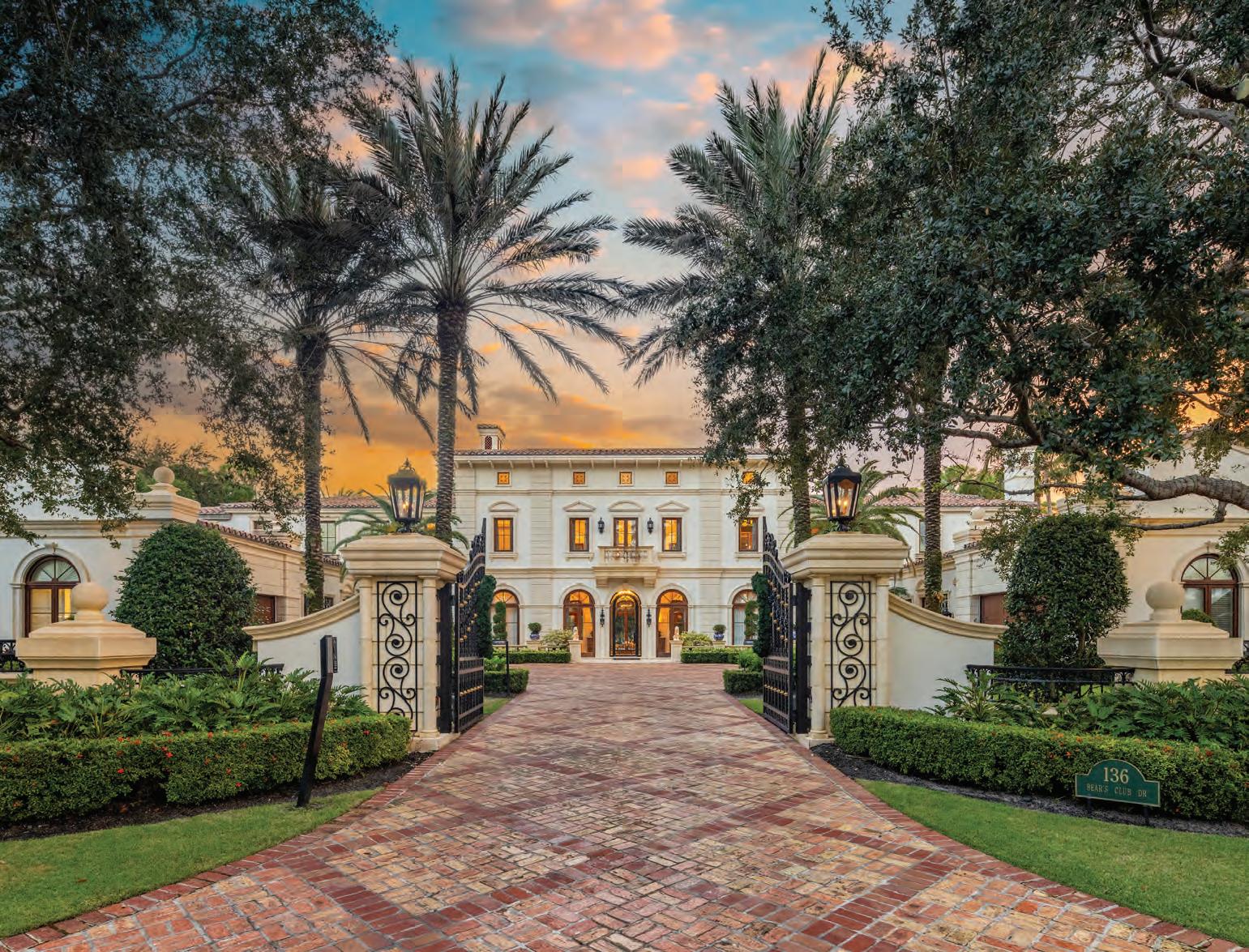
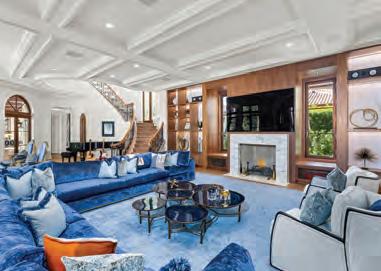
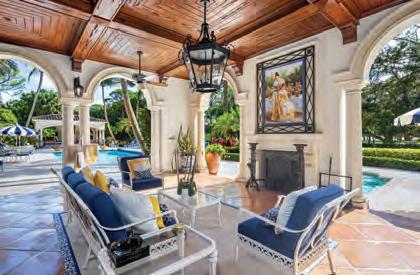
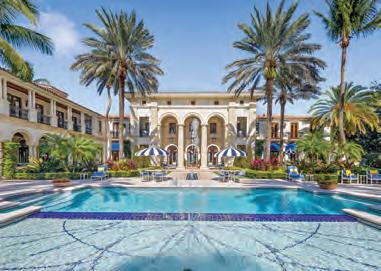
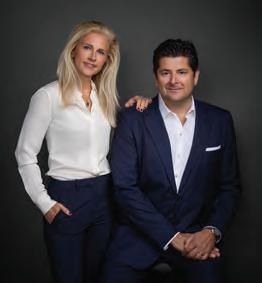


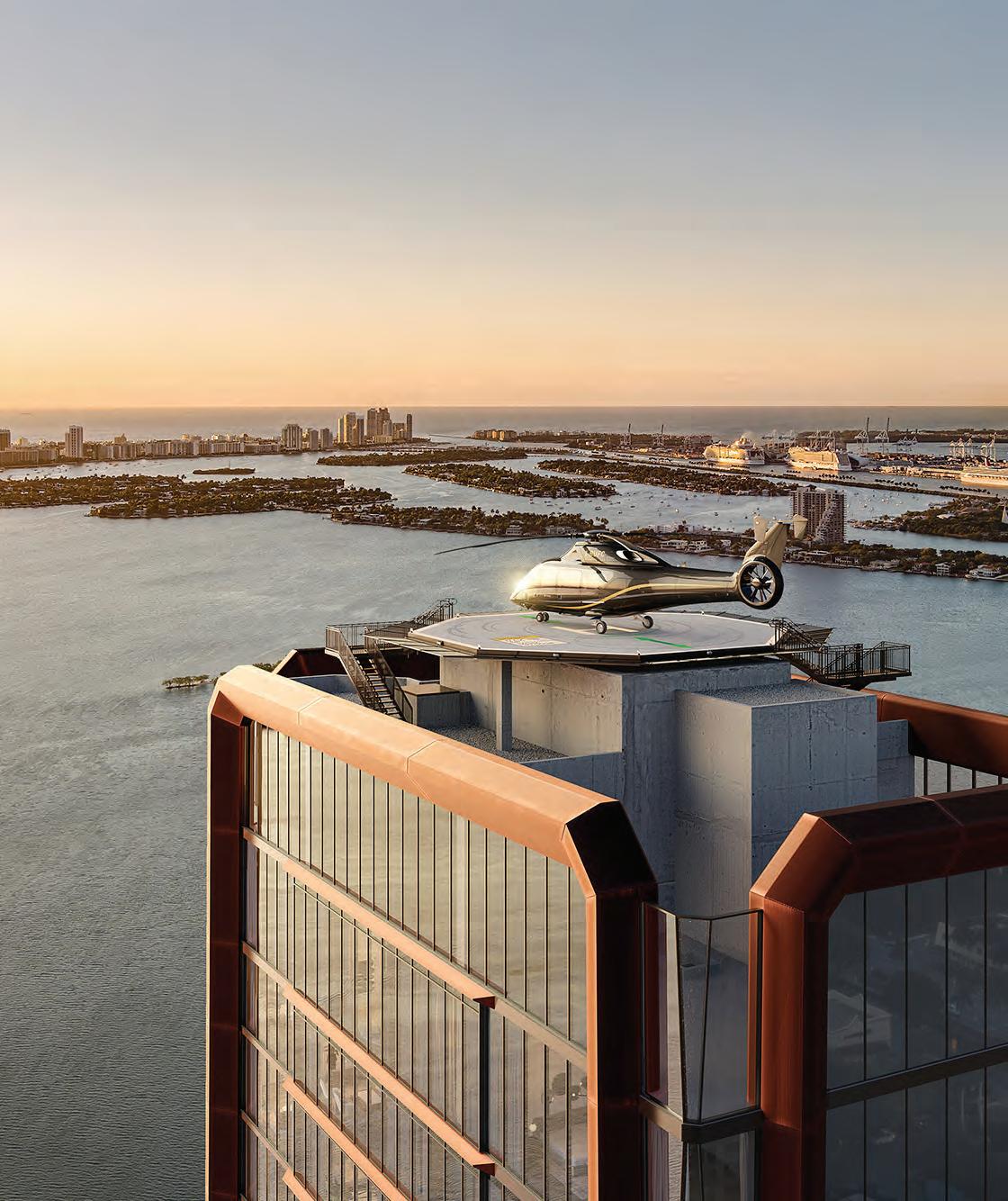
From everyday needs to extraordinary moments, Major Domo at Villa Miami doesn’t follow—it leads. Delivering a lifestyle defined by precision, where even the smallest details are managed with quiet intention—seamlessly, behind the scenes.
Half- and Full-Floor Bayfront Residences Starting at $6M.
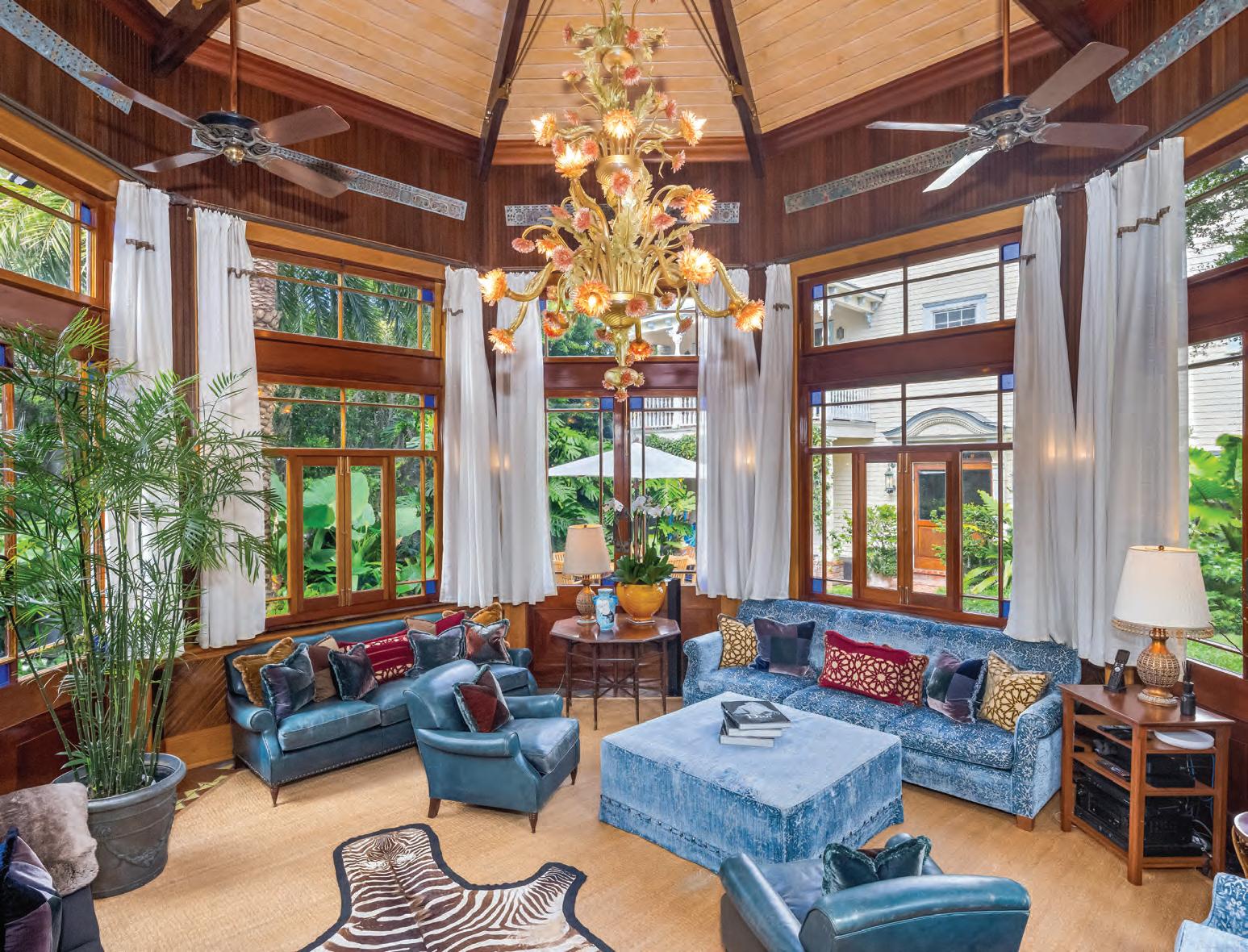
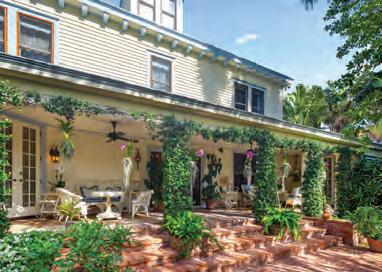
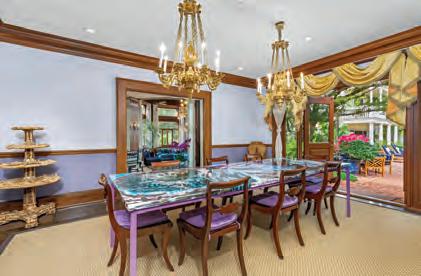
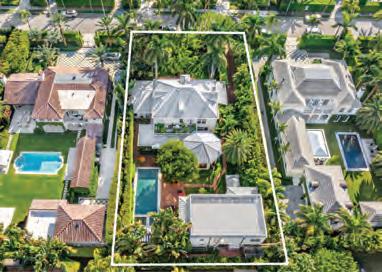
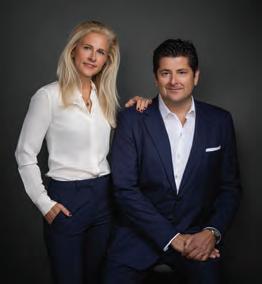


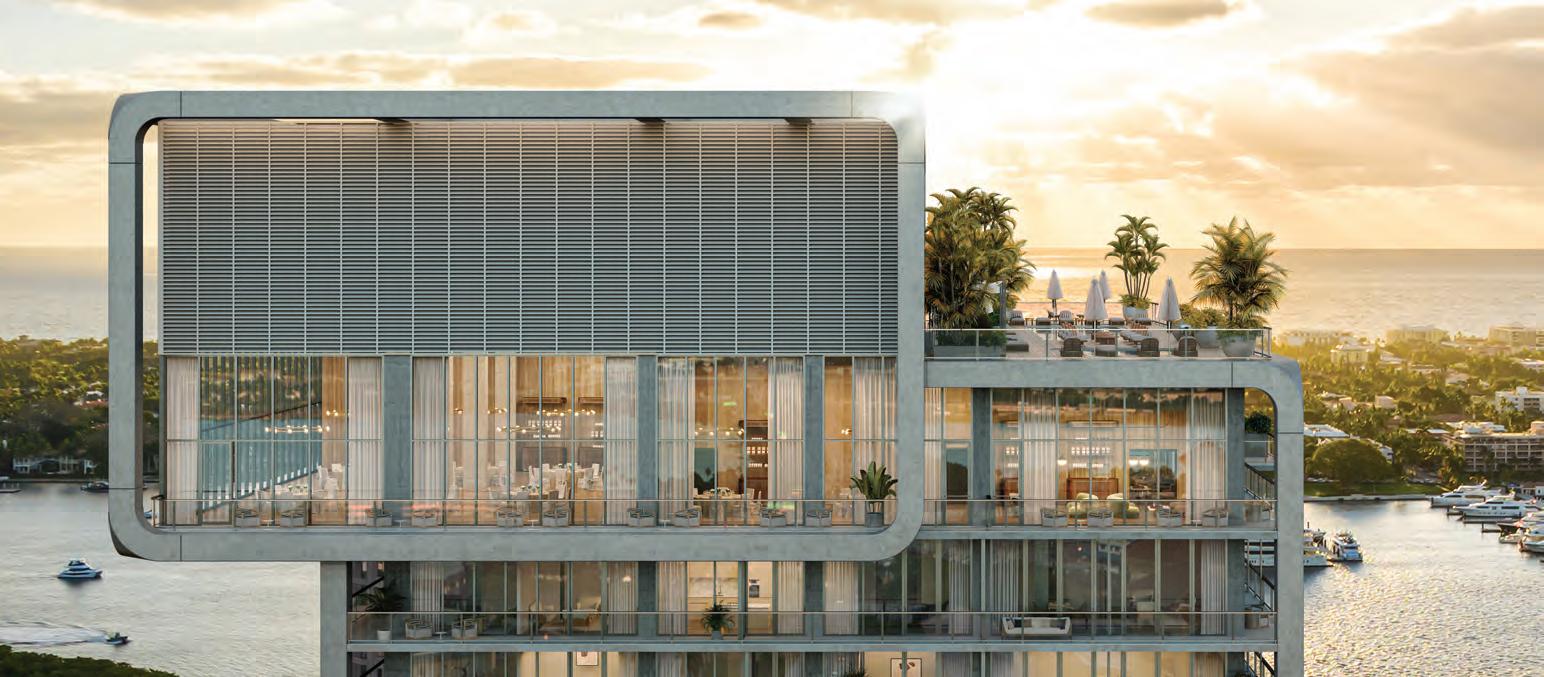
MODERN EUROPEAN ELEGANCE FINDS ITS HOME IN WEST PALM BEACH
Located in the heart of Downtown West Palm Beach, this timelessly chic residential tower will offer the ultimate South Florida lifestyle. Beaches and boating, Italian-style dining and social spaces are just steps from home.
Residential interiors and amenity spaces reflect the global culture and oceanside energy that gives West Palm Beach its unique character and soul. Rich, natural materials, open, light-filled layouts, ocean-inspired elements and masterful craftsmanship touch every detail of design.
Residences starting from $1.6M
MrCResidencesWPB.com info@mrcresidenceswpb.com 561.516.3165
Mr. C Sales Gallery 401 S. Olive Street West Palm Beach, FL 33401
A MODERN LANDMARK IN THE MAKING:
THE RITZ-CARLTON RESIDENCES, SOUTH BEACH
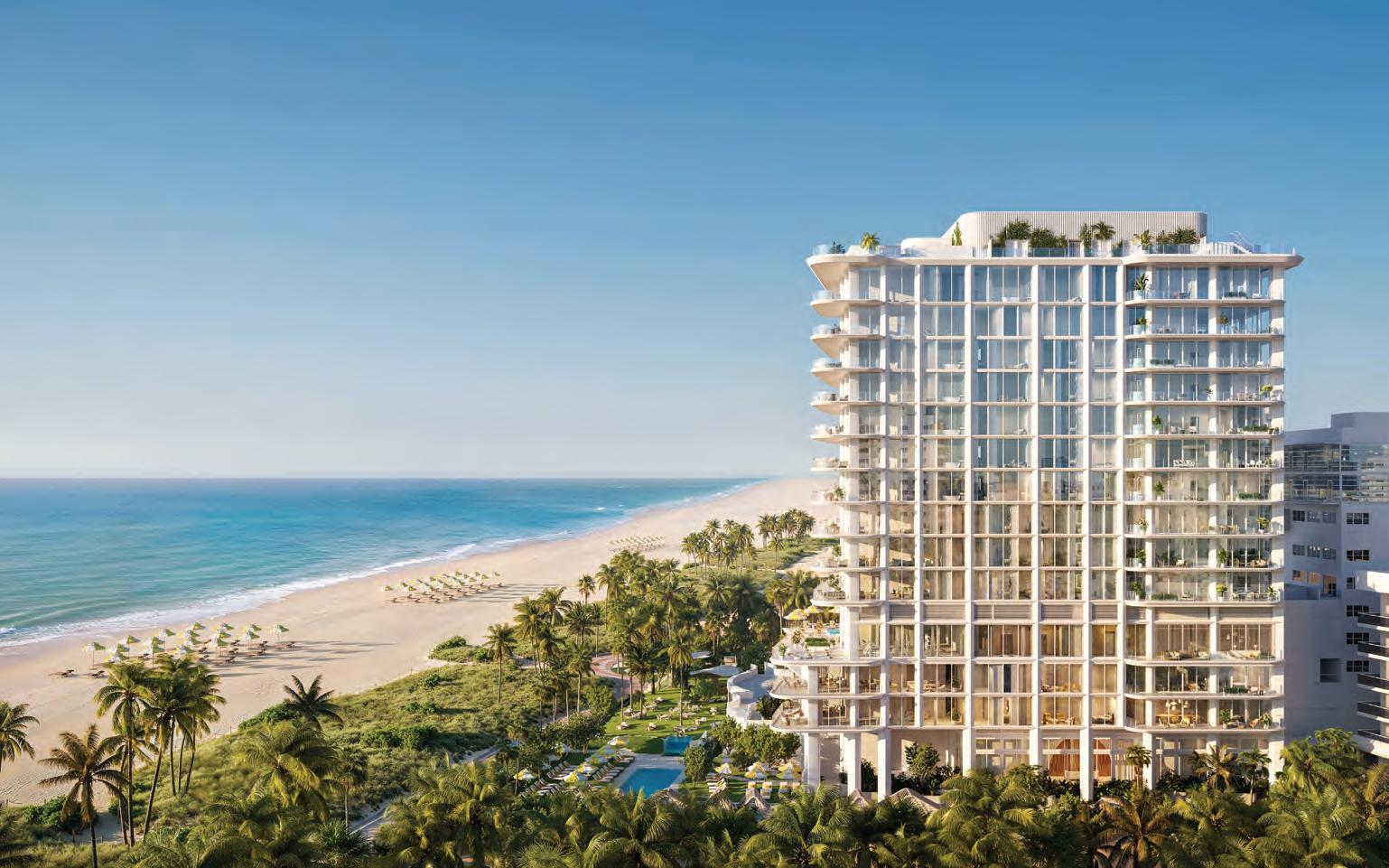
South Beach has always been synonymous with bold design, cultural vibrancy, and an unmistakable energy. Now, Sobe Sky Development, a partnership between the Ben-Josef, Lowenstein, and Kanavos families, is introducing a new landmark residential development, The RitzCarlton Residences, South Beach. Comprising 30 custom-designed beach houses in the sky with panoramic ocean and city views, The Residences offer an unparalleled lifestyle with contemporary design, resort-inspired amenities, and exclusive access to ownership’s neighboring hotels, The Ritz-Carlton, South Beach, and the soon-to-be-renovated Sagamore.
Designed by architectural visionary Kobi Karp Architecture and Interior Design Inc. with interiors by renowned designer Alessandro Munge of Studio
Munge, the 15-story tower presents one- to fivebedroom residences that span up to 9,586 square feet of seamless indoor-outdoor living. Floorto-ceiling windows frame sweeping views of the Atlantic and the Miami Beach skyline. Select homes offer private elevators, wraparound balconies, and for those seeking the pinnacle of privacy, there are two showstopping duplex penthouses with rooftop pools, summer kitchens, and panoramic views.
More than just The Residences, the development is a fully realized lifestyle. Owners will enjoy access to over 50,000 square feet of curated amenities and à la carte services, including beach concierge and pet care. Wellness is central, with a private Technogym-powered fitness center, personal training and treatment rooms, and a tranquil sculpture garden by Naturalficial. A rooftop pool with cabanas offers a private oasis above the city, while an entertainment lounge and rotating collection of contemporary art provide spaces for both community and inspiration. In addition, the new luxury residences will feature culinary programming by Michelin-starred chef José Andrés, offering elevated dining right at residents’ doorsteps. While exclusive, the building maintains a sense of approachability and service is intuitive and personalized, in line with the legendary name of The Ritz-Carlton.
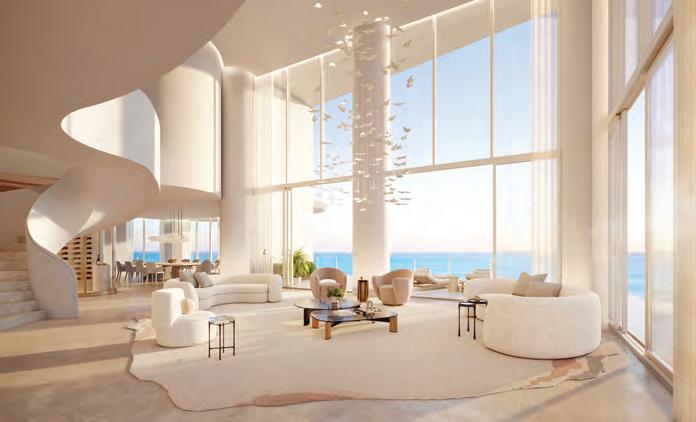
The location further cements the development’s stature. The stretch of Collins Avenue between 17th and 21st Street is rapidly emerging as South Beach’s
new epicenter of luxury, fueled by nearly $2 billion in transformative hotel and residential investment from some of the world’s finest hospitality brands. In collaboration with the City of Miami Beach and the State of Florida, Sobe Sky is also leading a $12 million redevelopment of the 100 block of Lincoln Road, including an enhanced Beachwalk entrance. The project, recently approved by the Miami Beach City Commission, is in the design and permitting phase and will deliver a dramatic new gateway to the area’s vibrant cultural core, enhancing both walkability and livability in one of the nation's most renowned destinations.
“While crafting a new standard of luxury living, we’ve also made a significant investment in elevating Lincoln Road,” says Dayssi Olarte de Kanavos, coowner of The Ritz-Carlton, South Beach and cofounder of Flag Luxury Group. “Our vision with The Ritz-Carlton Residences is to honor the area’s rich history while ushering in a new era of modern luxury. Through meticulous design and thoughtful collaboration, we are redefining what it means to call one of the world’s most iconic destinations home.”
As South Beach continues to change, The RitzCarlton Residences will serve as both a reflection of its current moment and a lasting tribute to its timeless appeal. With move-ins expected in 2028, ownership opportunities are now available. For details, visit rcbeachhouses.com or contact the sales gallery at sales@rcbeachhouses.com.
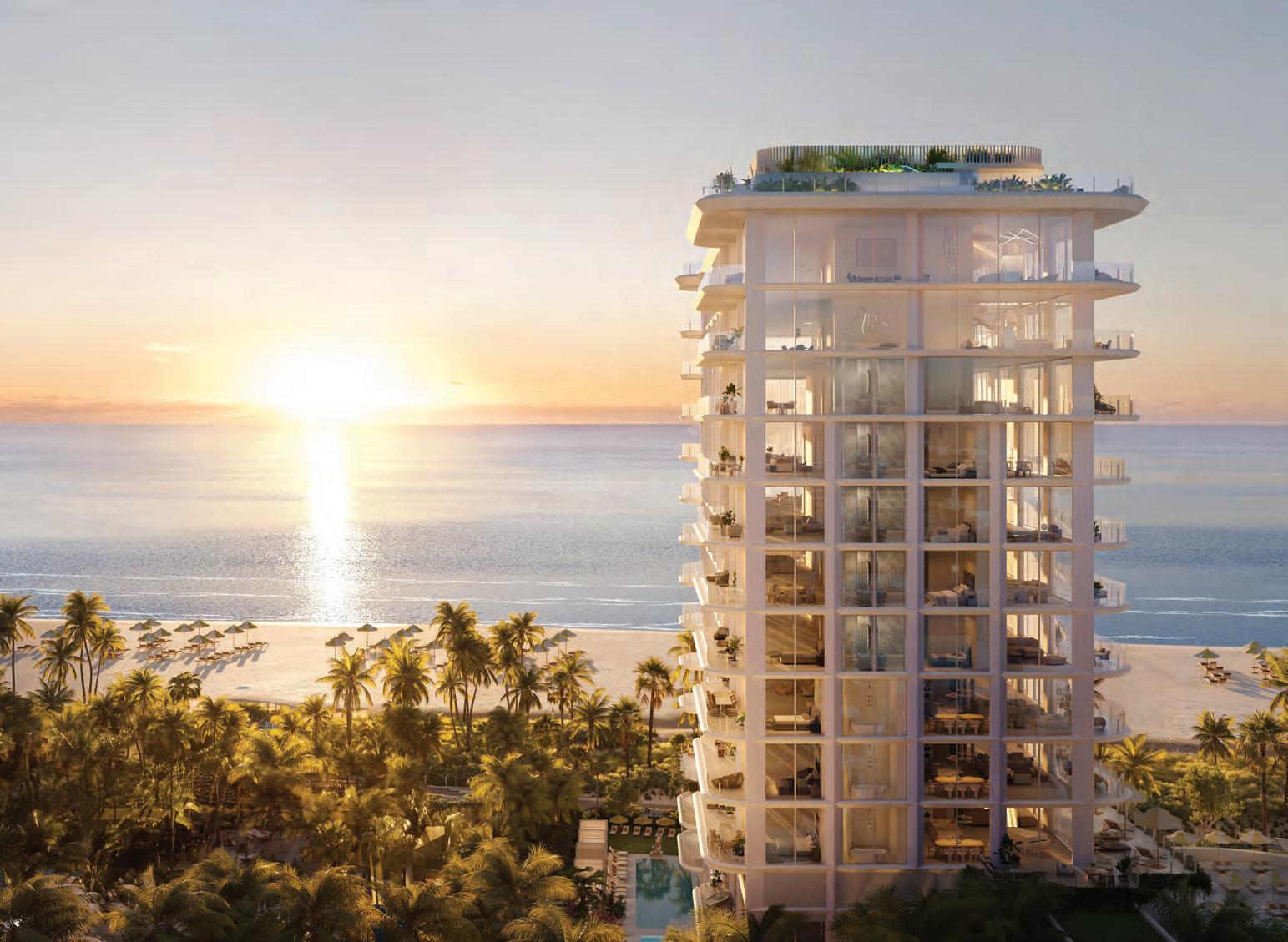
A boutique-sized and exquisitely located collection of just 30 oceanfront beach houses with over 50,000 square feet of amenities, architecture by Kobi Karp Architecture and Interior Design, refined interiors by Alessandro Munge of Studio Munge, lush landscaping by Naturalficial, and dining by Michelin-starred Chef José Andrés.
THE ART OF CREATING Palm Beach Chic
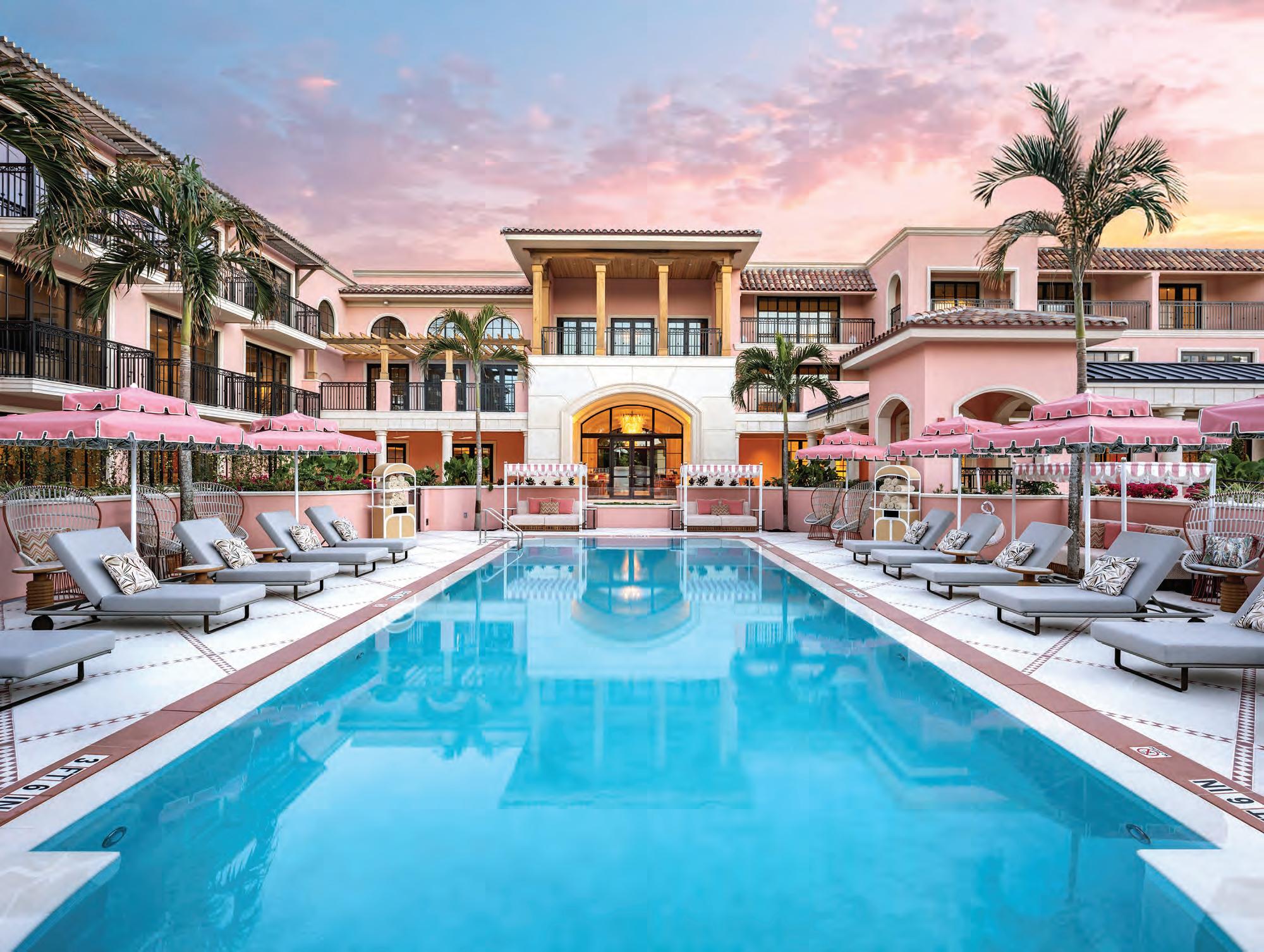
BY MARIETTE WILLIAMS
Step into almost any Florida hotel, and you’ll find a familiar design playbook: wicker furniture, whitewashed walls, and pops of blue and green. While many South Florida properties embrace this beachy aesthetic, the recently opened Palm House in Palm Beach makes a bold departure with its exuberant maximalism. I recently visited the hotel, eager to explore the new property, and I left my stay impressed by the unique take on Palm Beach chic. If you’re looking for a luxury stay in a vibrant tropical setting, here’s what you need to know about Palm House, Palm Beach’s newest design darling.
PALM HOUSE HISTORY
Opened in November 2024, Palm House is the first new hotel in Palm Beach in four years. Additionally, Palm House marks the first hotel in Palm Beach under the London-based L+R Hotel’s Iconic Luxury Hotels brand collection. The property also holds a significant place in the
reopened following a complete revitalization that blends its rich past with a vibrant, modern design.
Located on Royal Palm Way, just two blocks from the beach, the three-story structure has a punchy, coral façade. The boutique hotel is
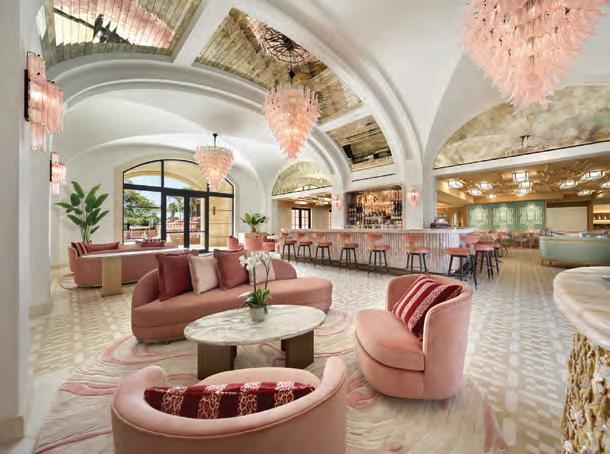
Photo: Palm House
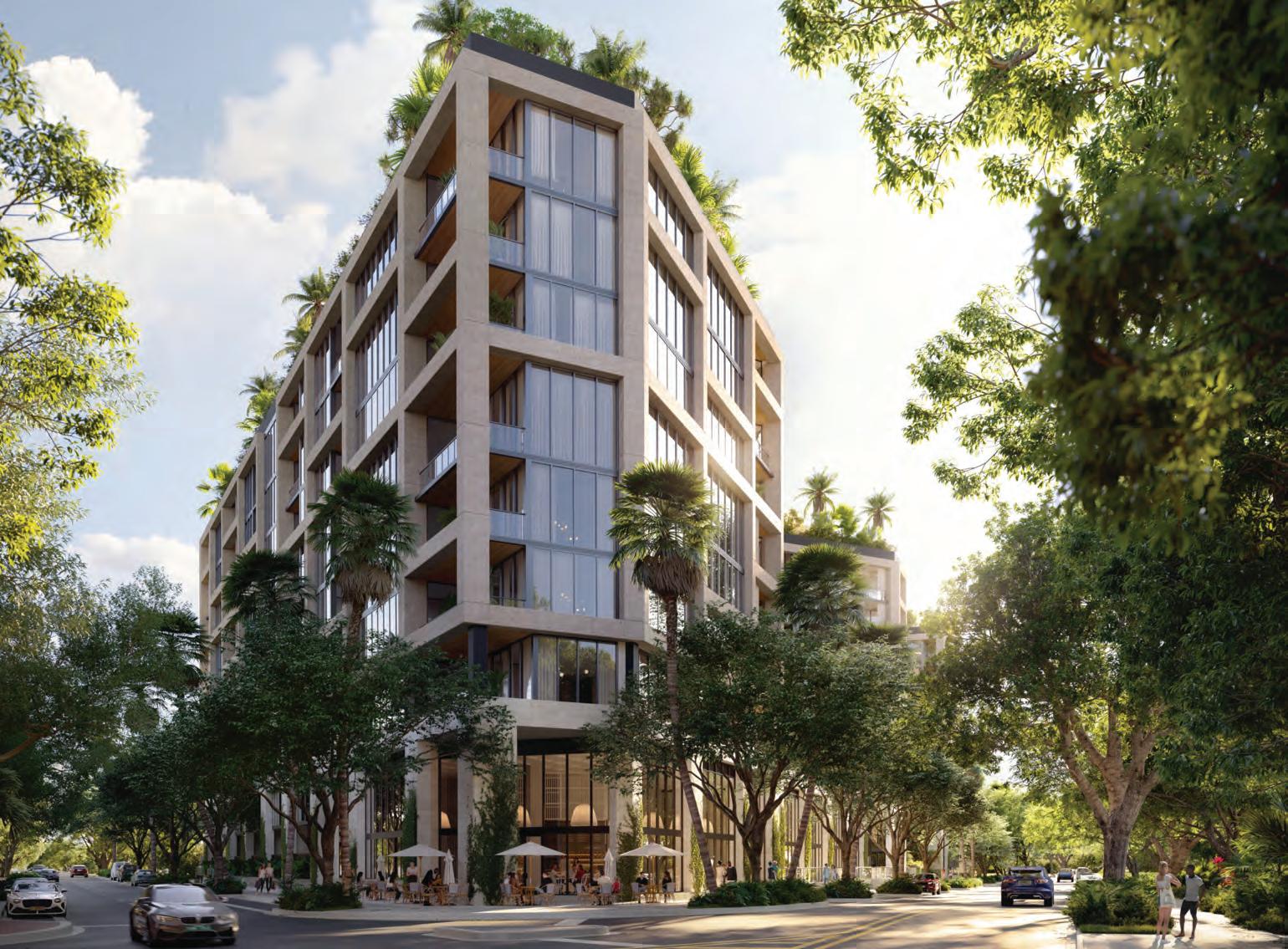
DESTINATION
...CONTINUED
a bit unassuming at first, but once I stepped into the lobby, I was swept into a stunning, whimsical pink wonderland. The redesign is a collaborative effort from Atlanta-based architecture firm Cooper Carry, Londonbased interior design company Muza Lab, and Art Consultant Minda Dowling, who have reimagined the preppy pinks and greens of vintage Palm Beach into something fresh and bold.
PROPERTY WIDE PREPPY REVIVAL
The lobby feels like stepping into a posh living room: jewel-toned couches and armchairs are positioned around marble coffee tables, and there are two show-stopping floor-to-ceiling seashell murals, hand-designed by local artist Christa Wilm. A few steps from the seashelladorned check-in desk is the Palm House Dining Room and Palm Bar, both filled with (big and little) design surprises. The Dining Room’s curved, teal leather booths feature gold inlaid trim, accented with plump, pink pillows. Custom-designed, hand-blown Murano glass chandeliers hang from the ceiling, and the opulent theme is carried over to the bar, which features a pink marble countertop and pink and gold barstools.
The rest of the property also reveals a few nostalgic surprises. In the hallways, large-scale prints by the iconic American photographer Slim Aarons decorate the walls, paying homage
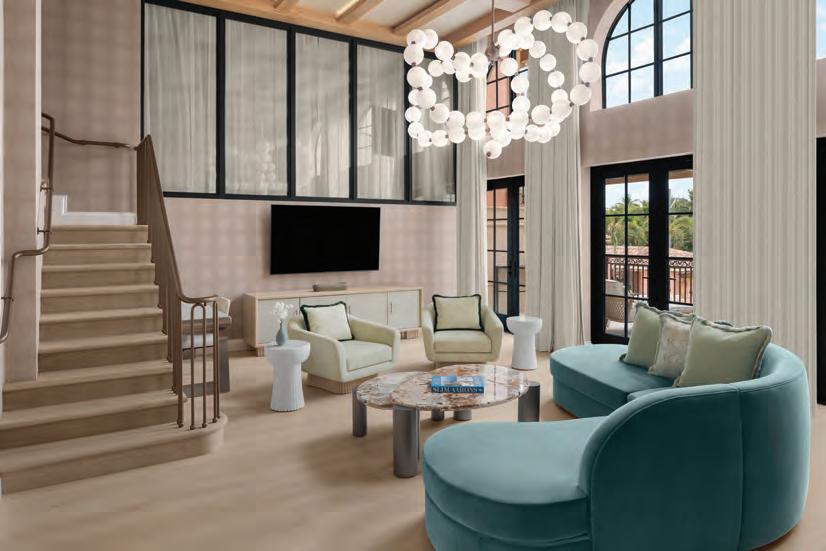
to Palm Beach in the 1950s and 1960s. The guest rooms feel light and airy with vintage-inspired coral-colored tufted headboards, antique mirrors, and curved archways that lead to marble bathrooms. Outside, the retro Sunset Pool Deck feels like a tropical sanctuary, complete with striped awnings and rosy-hued cabana beds, lining an expansive heated pool.
PRESIDENTIAL SUITE PERKS
The hotel features 79 luxurious suites, but the pièce de résistance is the Presidential Suite, a colossal two-story suite spanning 1,982 sq. ft. The moment you step inside, it’s hard to know where to look first: the Art Deco glass ball chandelier, the oversized art about the dining
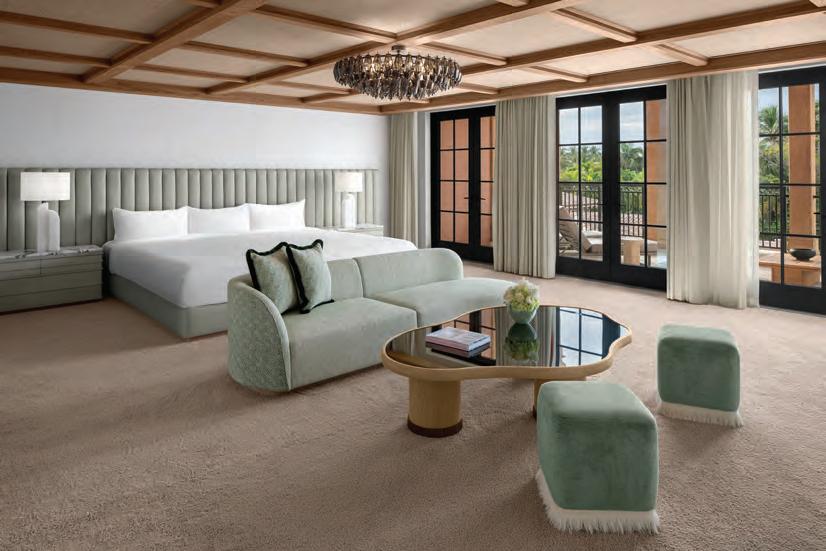
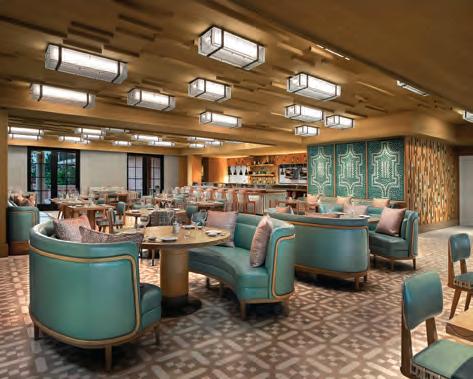
table, or the seductive, emerald coach that’s curved towards the floor-to-ceiling windows. On the second floor, the sleeping area features an Alaskan King-sized bed (the largest hotel bed in Palm Beach) and a wall-to-wall headboard. The one-bedroom, 1.5-bathroom suite also features a kitchen, full-size living room, dining room, and two private balconies overlooking the pool.
It’s easy to see why locals already love Palm House. Ideally situated in the heart of Palm Beach, the property offers up preppy charm complemented by high-end service and amenities. From the luxurious Presidential Suite to the expansive heated pool, every aspect of Palm House is designed to pamper and indulge. It’s a historic revitalization that seems to hit all the right (stylistic) notes.
Presidential Living Room
Presidential Bedroom
Palm House Dining Room




Your health has a new address
THE WELL Bay Harbor Islands is more than a high-end home. It’s 400,000 square feet of spaces and services surrounded by tranquil beauty to help you live a healthier, balanced everyday —It’s fresh-pressed juice at your doorstep, a weekly massage in your living room, yoga on the terrace, workouts in your private gym, a breakthrough session with your nutritionist, restored sleep, new meditation practices, fitness in body, mind and spirit—your home for personal wellness.

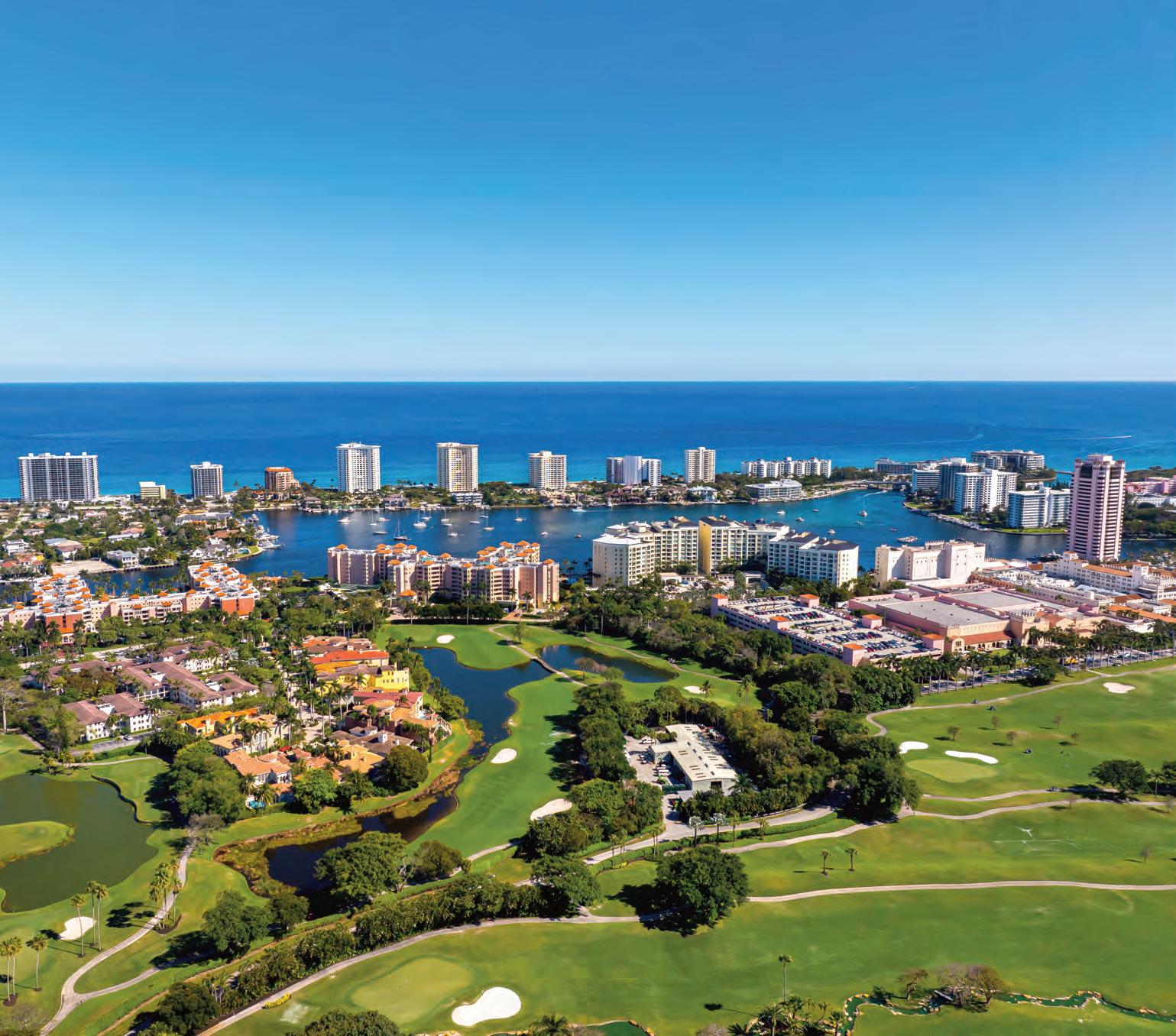





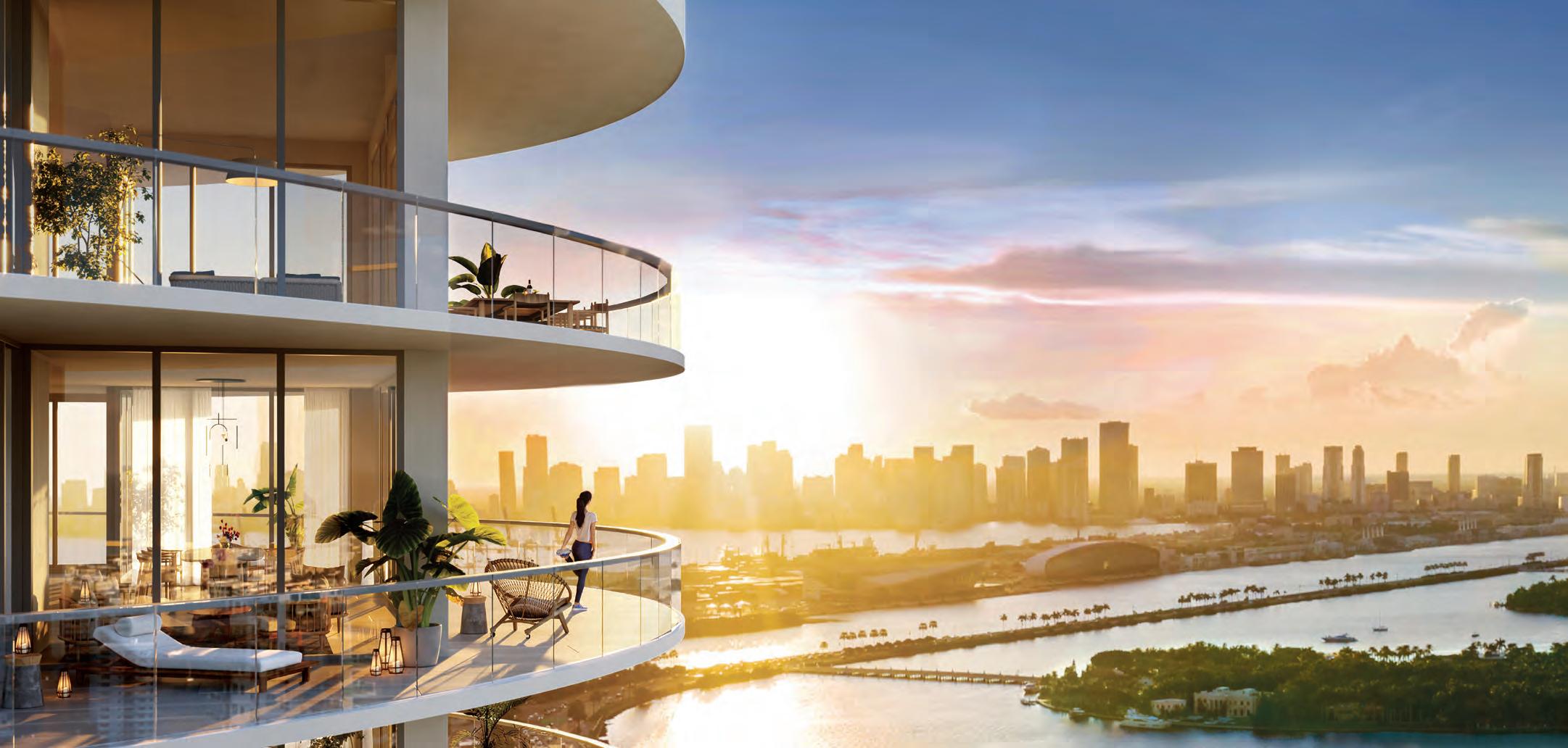
ing completely redef ine d
o f ou r- bed r oom r eside nc es Start ing a t $ 1 .25 M i ll ion
MOVE IN TODAY. LIMITED INVENTORY REMAINING.









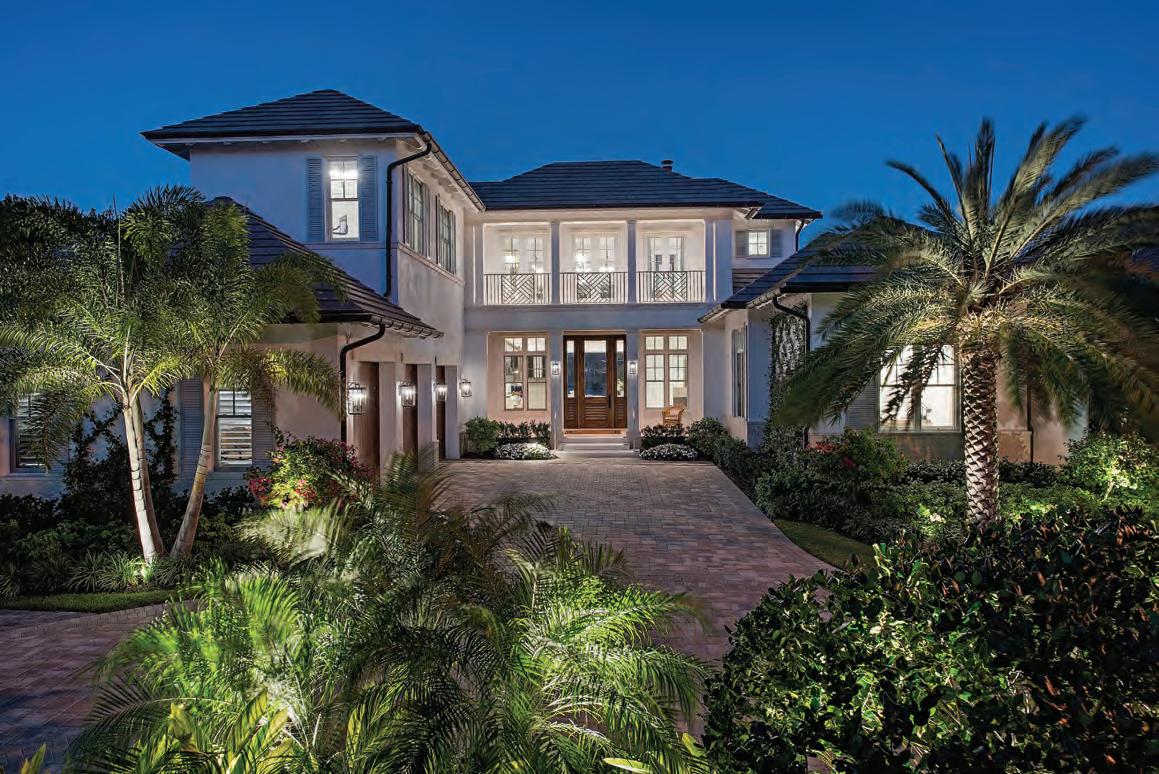
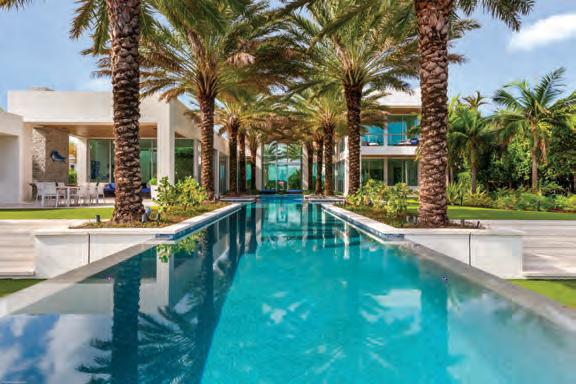
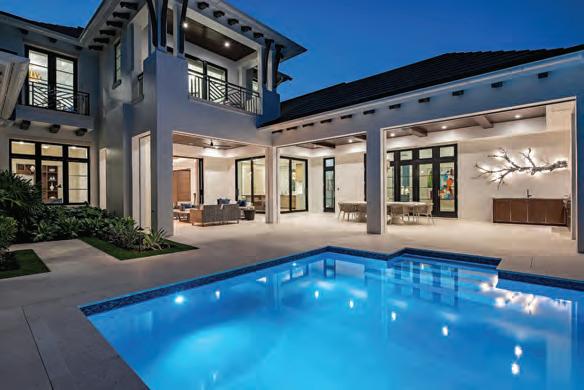
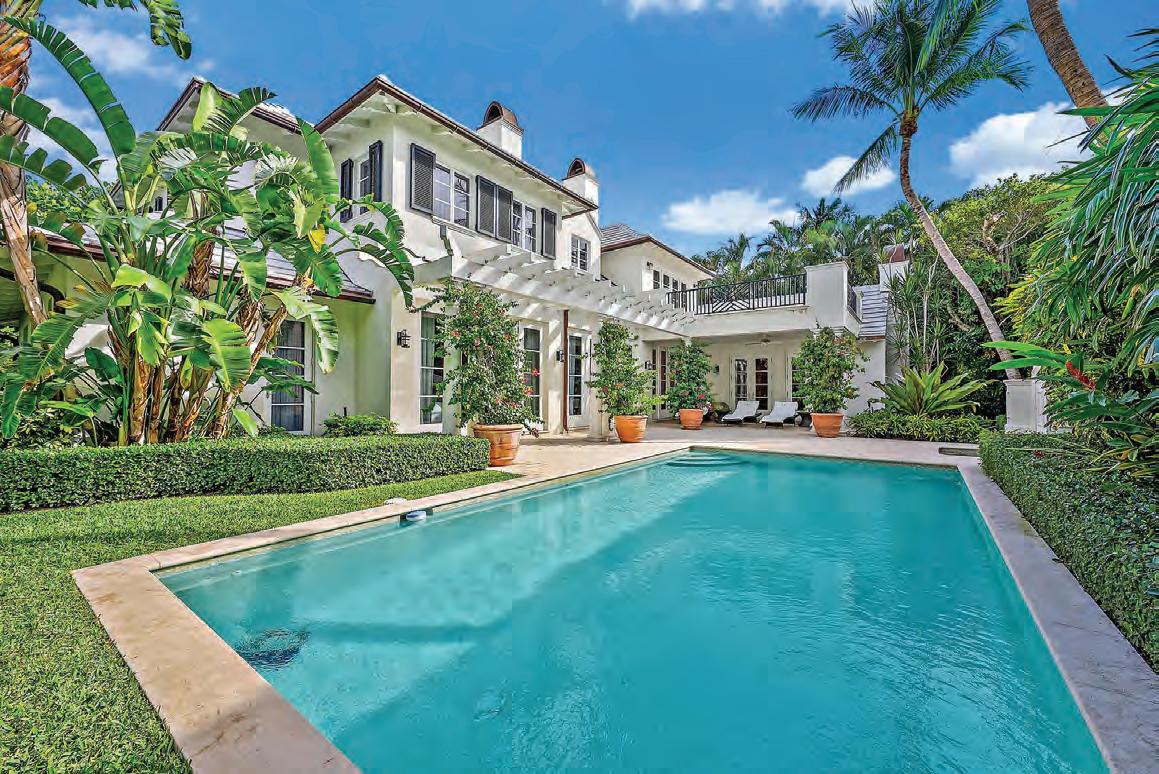
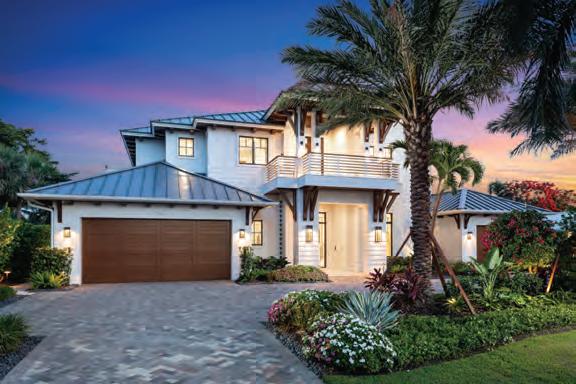
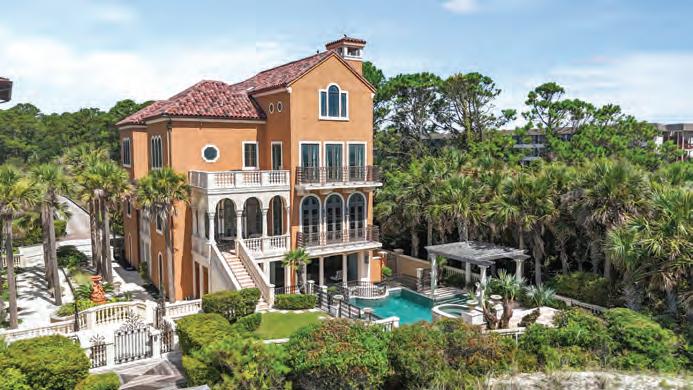
MIAMI TROPIC RESIDENCES
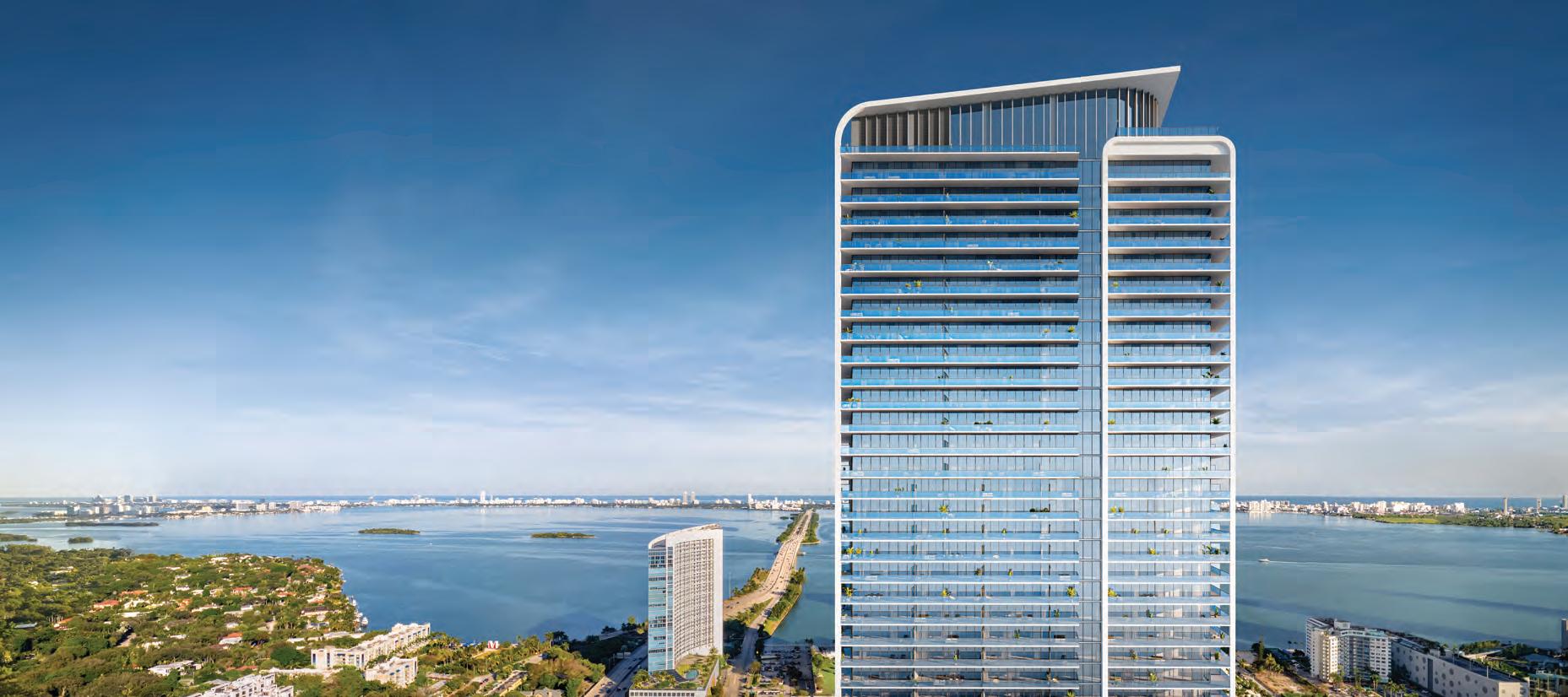
glass façade and lush landscaping at street level integrate seamlessly with the Design District’s pedestrian-friendly atmosphere.
More than just a place to live, Jean-Georges Miami Tropic Residences is a lifestyle destination where the chef’s culinary vision is seamlessly integrated into daily life. Residents will enjoy a full-service, hotel-like experience featuring a poolside restaurant and rooftop bar lounges curated by Jean-Georges, as well as private catering, a lobby cafe, and even in-home refrigerator stocking upon request. On the ground floor, Miami will receive its first abc kitchens – a restaurant that merges the chef’s acclaimed abcV, abc
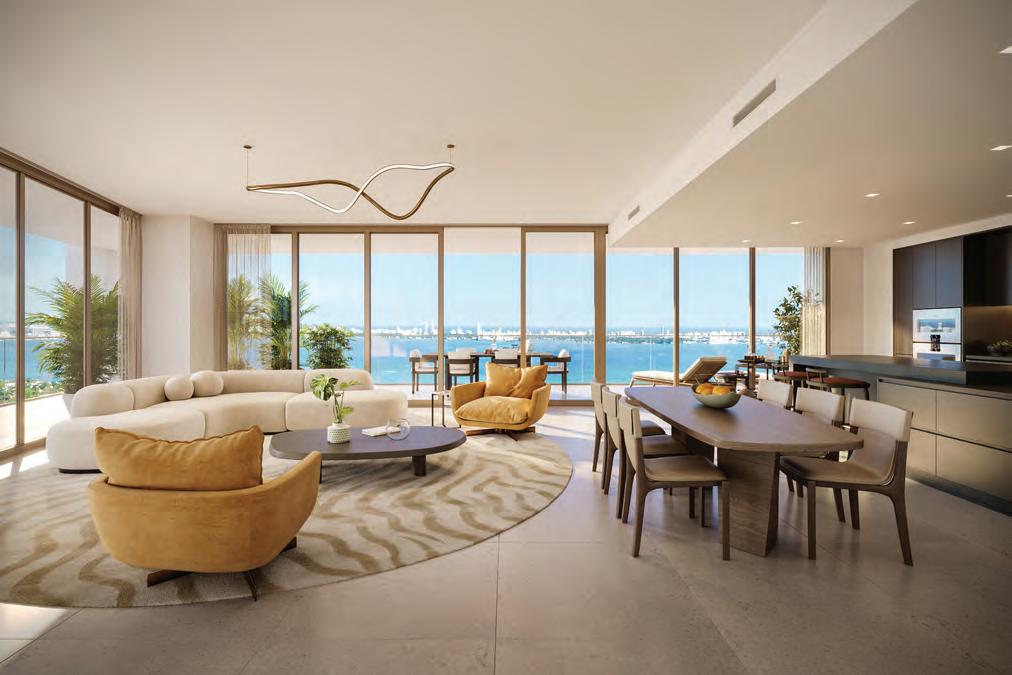
Spanning over 41,000 square feet across four full floors, the amenities are thoughtfully designed to inspire wellness, creativity, connection, and relaxation. Every corner of the building offers an opportunity for restoration or social engagement. To name just a few amenities: residents are greeted by a sophisticated lobby offering concierge services and a mini-market. The fifth floor features a co-working lounge, art gallery, and kitchen; the seventh floor offers a full-service spa, juice bar, and fitness center; the eighth floor boasts a resort-style pool deck, open-air amphitheater, and private restaurant. The top floor stands out with a rooftop lap pool, an archival library, a stylish bar, and a private dining room.
The residences offer a diverse selection of layouts that cater to various lifestyle needs, each thoughtfully crafted to maximize light and views with expansive floor-to-ceiling windows. Panoramic views stretch across the city skyline and overlook Biscayne Bay, offering a constant connection to Miami’s natural beauty. Interiors are provided in two distinct color palettes: Dawn, inspired by delicate hues of early morning light, and Dusk, evoking tranquility and sophistication through evening-inspired hues. The kitchens are a focal point of each home, seamlessly fusing form and function. Designed in collaboration between Yabu Pushelberg and Jean-Georges, the kitchens serve as everyday gathering spaces, anchored by a generous island that invites both culinary creativity and social connection.
Jean-Georges Miami Tropic Residences' location on the cusp of the Miami Design District and Midtown places residents at the intersection of art, fashion, and dining. It's the neighborhood's first residential development of its caliber, offering proximity to top-tier retail, contemporary art galleries, new cultural institutions, and iconic architectural works. With the entrance of Jean-Georges' abc kitchens, the neighborhood is becoming a culinary destination, and just this year, five restaurants within walking distance of the future tower were named to the Michelin Guide.

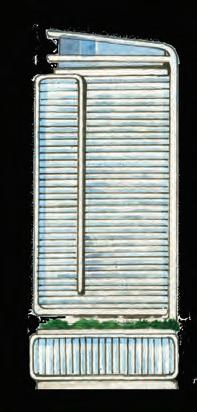












Miami Meets Here
At Miami Tropic, a new standard of living takes root, where Jean-Georges expands his culinary mastery into the realm of residential lifestyle.
Overlooking the vibrant Design District, Miami Tropic debuts the city’s first abc kitchens by Jean-Georges, with curated programming throughout. The renowned Yabu Pushelberg designed striking, lush interiors for homes unlike any other in Miami.






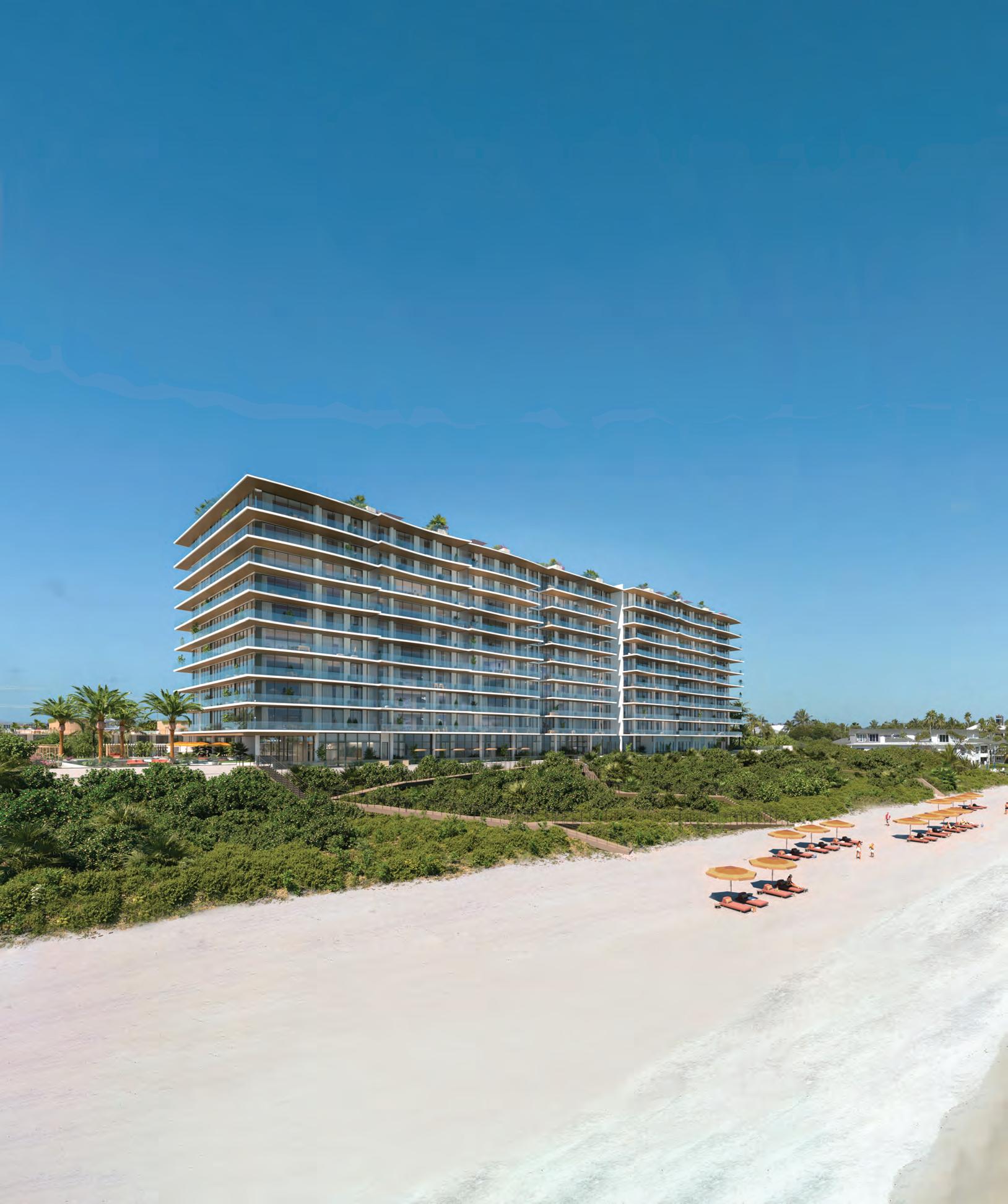
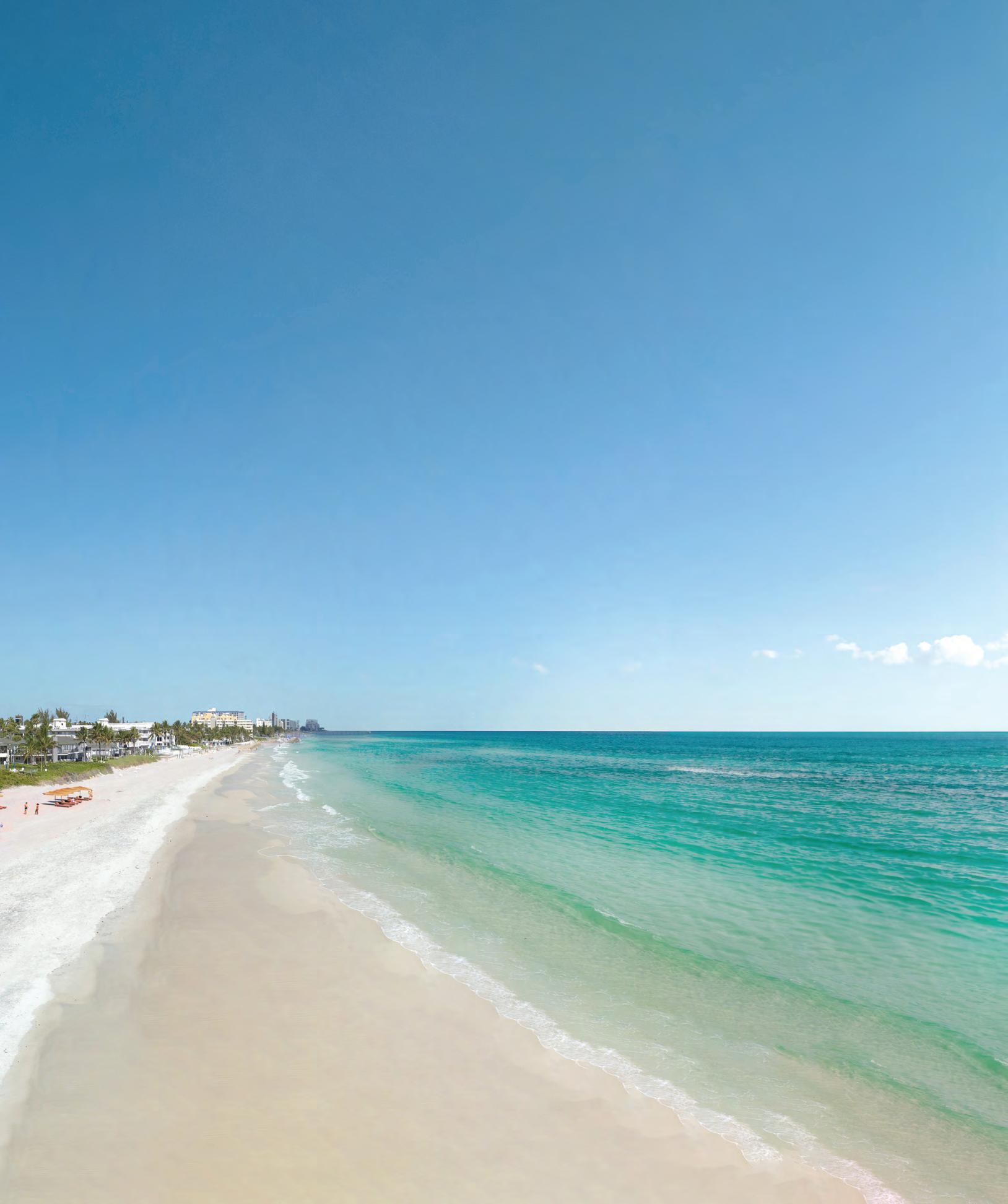


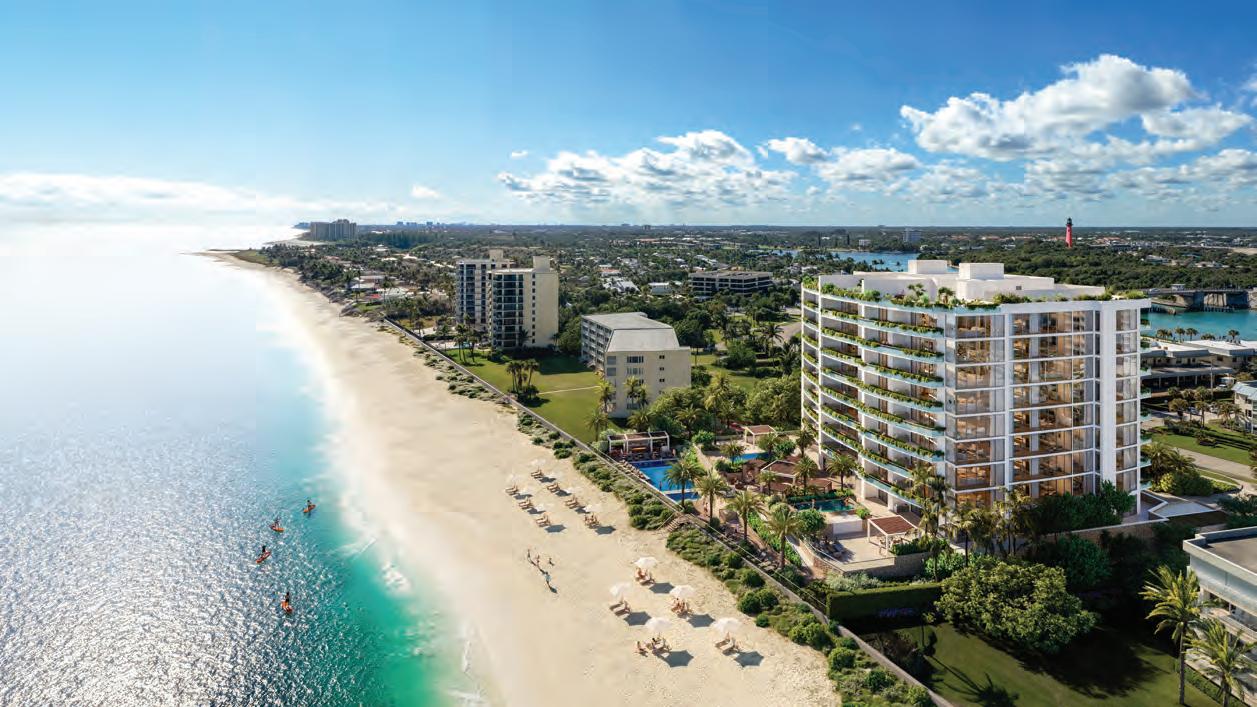
1 HOMES JUPITER ISLAND REDEFINING LUXURY OCEANFRONT LIVING IN SOUTH FLORIDA
On the pristine shores of Jupiter Island, a new boutique residential development is redefining oceanfront luxury living in South Florida.
1 Homes Jupiter Island is an exclusive collection of just 26 oceanfront estate residences, born from a landmark collaboration between Starwood Capital Group and Fontainebleau Development. This project brings together two icons in real estate: Barry Sternlicht, Chairman and CEO of Starwood Capital Group, and Jeffrey Soffer, Chairman and CEO of Fontainebleau Development, uniting decades of industry leadership on one of the most coveted stretches of coastline in the region.
As the first residential-only expression of the 1 Hotels brand, 1 Homes Jupiter Island brings its globally recognized standard of mindful hospitality into the home, setting a new benchmark for branded living and offering a unique, boutique opportunity on Jupiter Island.
Designed by Swedroe Architecture and interiors by Fanny Haim & Associates, the three- to fourbedroom residences span 4,000 to 6,000 square feet and feature flow-through residences with direct ocean and Intracoastal waterway views, views only amplified from each resident’s private terrace.
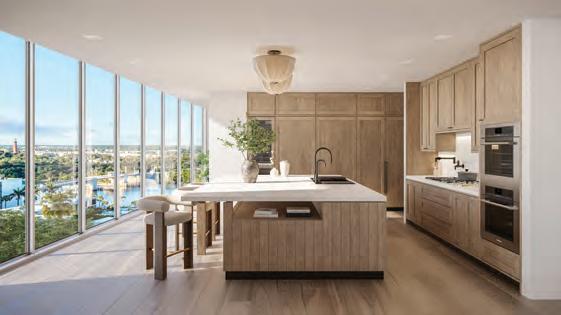
1 Homes Jupiter Island residences feature custom kitchens with a rich palette of sophisticated materials and lustrous finishes, including handselected European and American stones and wood finishes, complemented by modern luxuries such as energy-efficient premium appliances and state-of-the-art home automation. Finishes such as natural stone reflect the raw beauty of Jupiter Island’s oceanfront setting and embody 1 Hotels’ commitment to sustainable design and celebrating nature in its purest form. Prices range from $11 million to more than $27 million.
Signature offerings include three penthouses with private rooftop terraces equipped with summer kitchens and hydrotherapy spas, and two Beach Houses with oversized lanai terraces, private pools, and summer kitchens. These homes are ideal for entertaining and embracing Florida’s signature indoor-outdoor lifestyle.
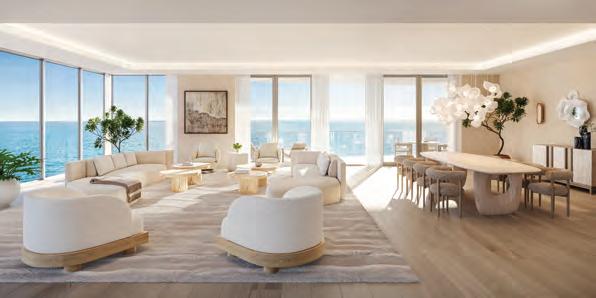
1 Homes Jupiter Island’s amenities include a beachside swimming pool and hydrotherapy spa, a summer kitchen with shaded pergola, grill, firepit, and lounge area, and secure access to a private stretch of beach with private beach
amenities including chaise lounges and umbrellas. Indoors, residents enjoy a fitness center with toptier cardio and strength equipment and private salon and spa rooms for on-demand wellness services in the comfort of home.
Jupiter Island’s location offers unmatched access to the best of the Palm Beaches. The town of Jupiter is renowned for its world-class golf, catering to both seasoned PGA pros and new players alike. Thanks to the nearby Gulf Stream, the area also offers warm, clear waters for beachgoing, surfing, boating, and fishing year-round.
Blending brand prestige, design excellence, and beachfront privacy, 1 Homes Jupiter Island presents a one-of-a-kind opportunity to own in one of Florida’s most idyllic and exclusive communities.
For more information about 1 Homes Jupiter Island, visit 1homesjupiterisland.com, call (561) 935-9010, or e-mail info@1homesjupiterisland.com.
Artist's conceptual renderings Courtesy of Fontainebleau Development
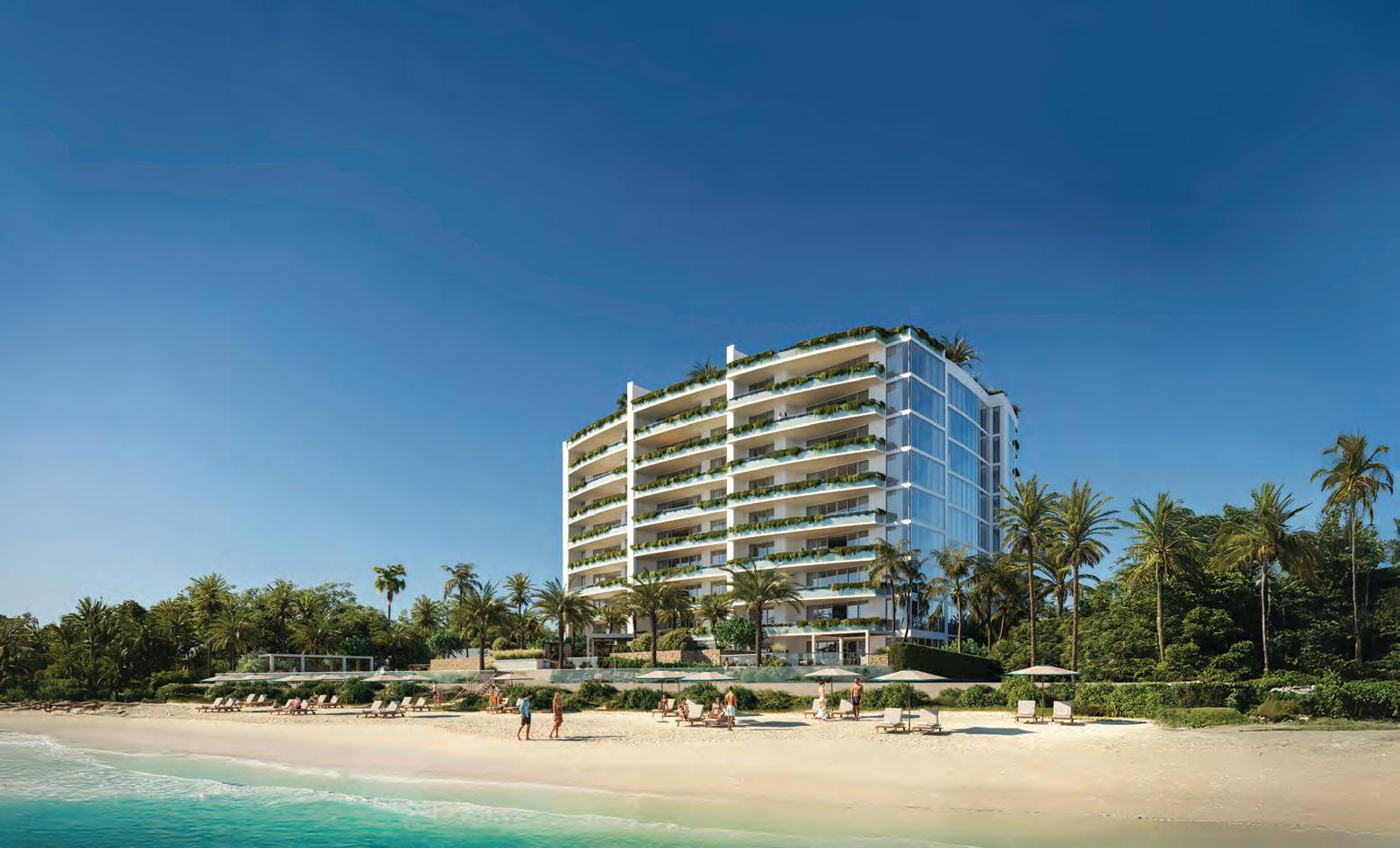
A Boutique Collection of Twenty Six Oceanfront Homes

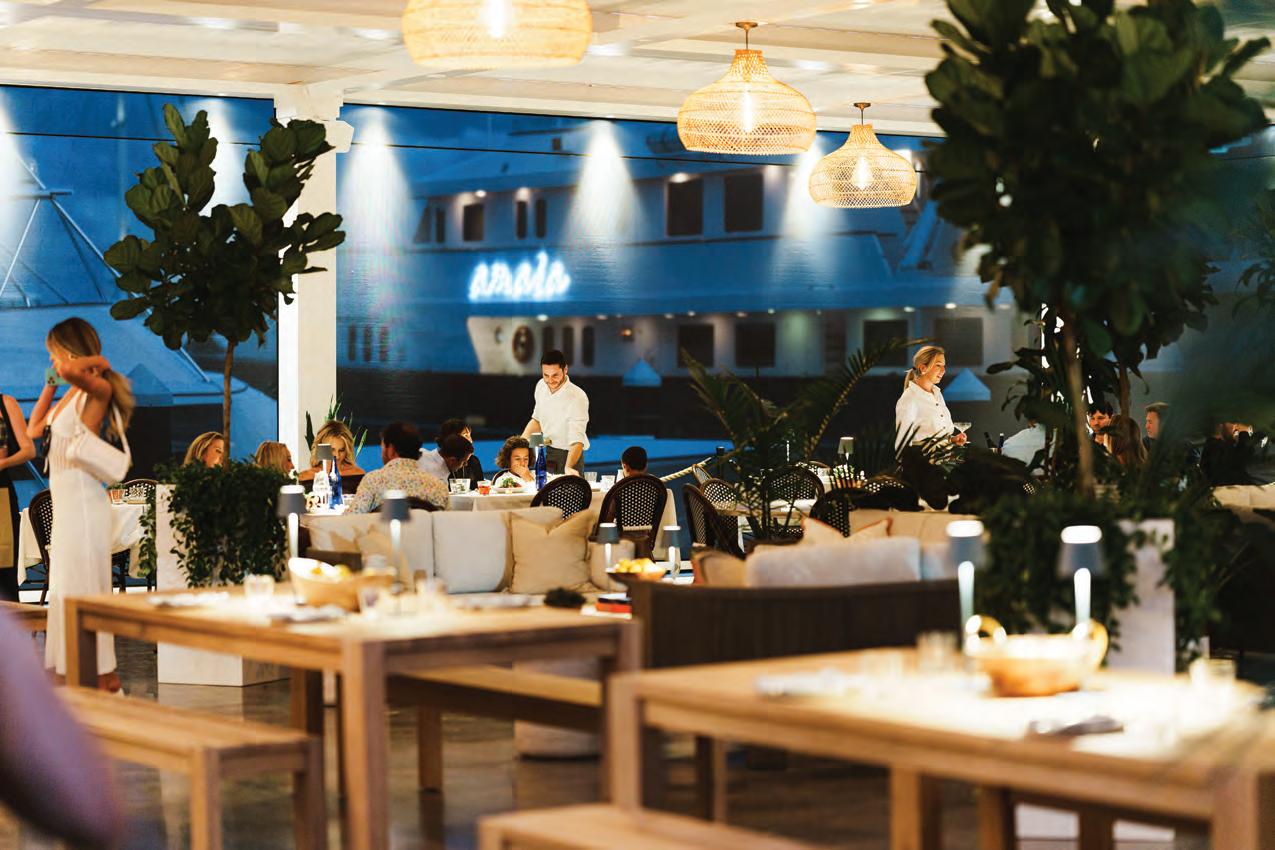
Fresh Catch
Our Guide to the Freshest Seafood and Sushi in and Around the Island
BY SKYE SHERMAN
The ocean’s never far in Palm Beach, so take advantage by feasting on the sea’s succulent bounty. Head to these local hotspots for the freshest seafood and sushi in and around the island.
LAMARINA
The Palm Beach food scene’s most recent darling, Lamarina (lamarinawestpalm. com) is every local’s favorite recent gift from North End Hospitality. Located on the water in northern West Palm Beach (one of the few!), the marina-side vibes are almost as good as the spicy hamachi washed down with a must-have pearl drop martini.
LOLA 41
Located in the White Elephant Palm Beach, the swanky interiors and elegant outdoor courtyard vibes of globally inspired LoLa 41 (lola41.com)—named for the 41st parallel, which passes through Nantucket, home of the original
restaurant—are the ideal setting for dishes like sushi, Korean bulgogi, or Peking duck. Sit on the patio for a picture-perfect experience.
IMOTO
Chef Clay Conley can do no culinary wrong, so of course Buccan’s little sister Imoto (imotopalmbeach.com) makes the list. The small-plate menu is a twist on Japanese favorites like fresh sushi and sashimi, unique dumplings
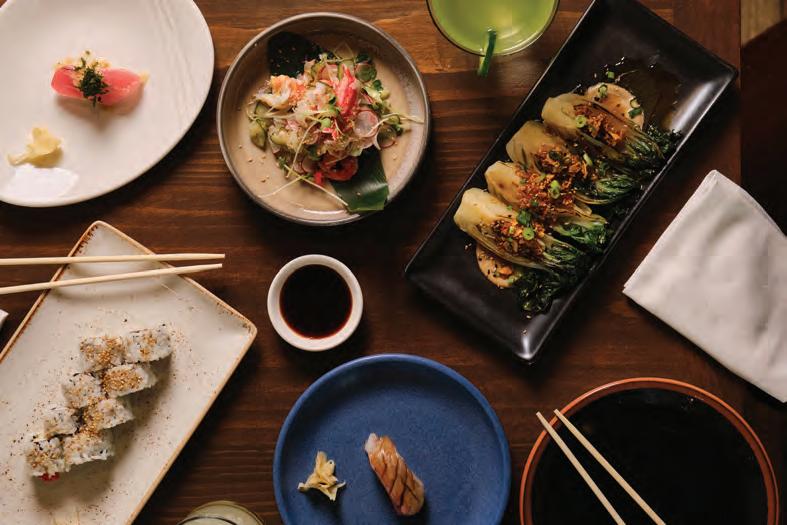
Lamarina
Photo: Spencer Ramirez, Elevated Media
Imoto


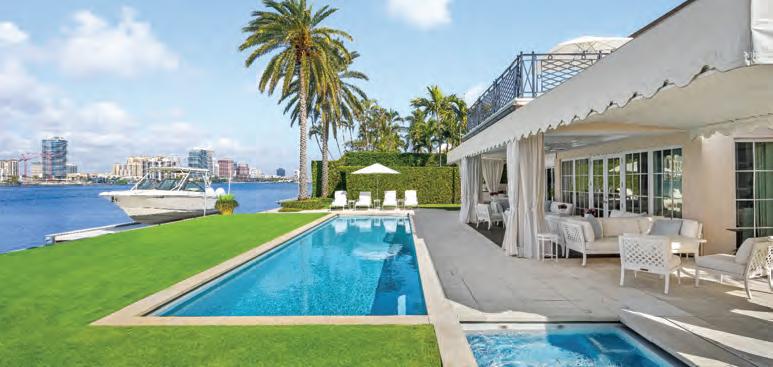
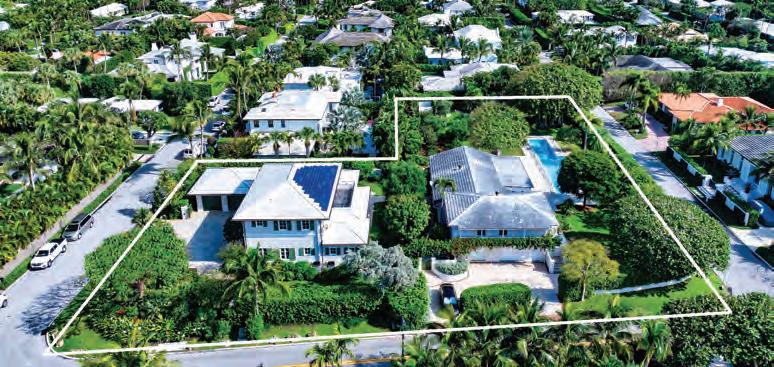
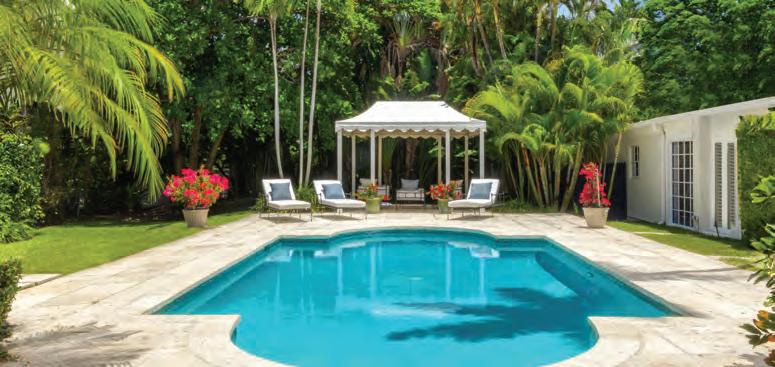


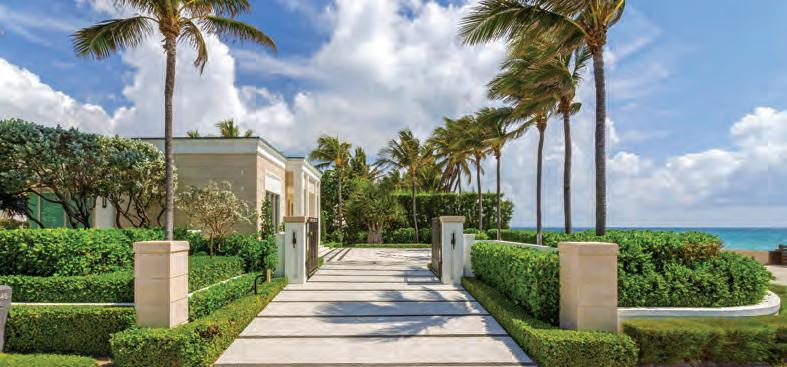
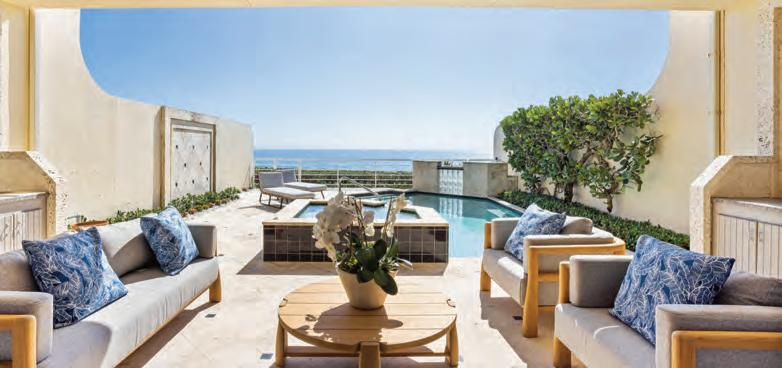

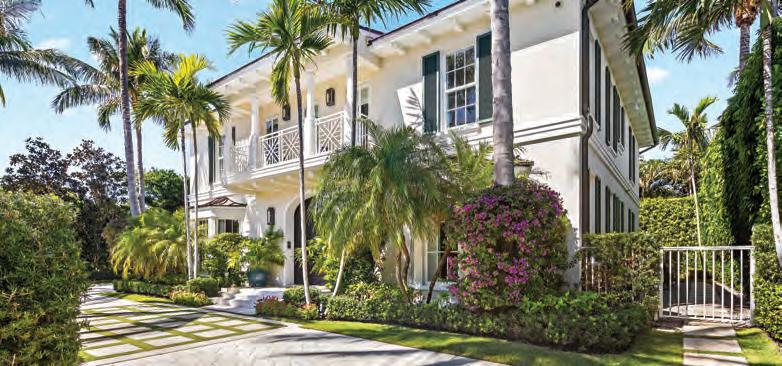


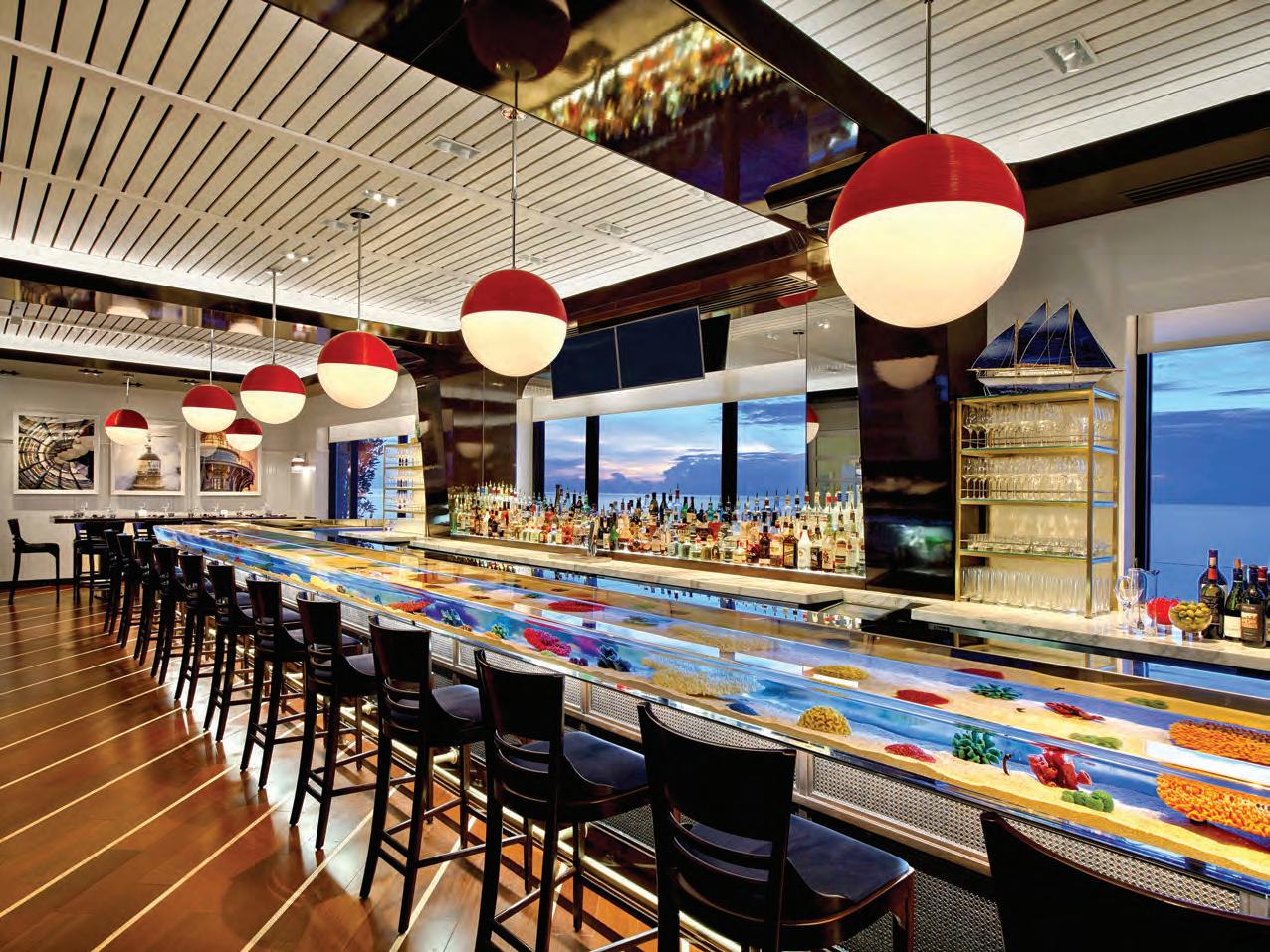
...CONTINUED
and tempura, and inventive wood-fired selections, all made from the highestquality ingredients from around the corner and around the world.
SEAFOOD BAR AT THE BREAKERS
Fresh catch with a view of the deep blue Atlantic? How about a bar made out of an aquarium, too? Have it all and then some at the Seafood Bar at The

Photo: (photo Michael Marquand)Breakers (thebreakers.com), one of the freshest menus on the island. Have whatever’s on special that day, of course, but don’t leave without trying the blue crab nachos. For an equally delicious but totally different ambiance and cuisine, go for Asian fare at off-property Echo, another ultra-fresh menu by The Breakers.
PB CATCH
Known for sourcing the highest-quality oysters, clams, shrimp and fish, PB Catch (pbcatch.com) lets you order from the freestanding raw bar, where the staff stays busy shucking fresh oysters, or select a whole-fish entrée with creative sides. The restaurant has a focus on sustainability and freshness, so it’s one of the best feel-good seafood spots around.
MOODY TONGUE
An intimate Michelin-starred eatery, Moody Tongue Sushi (moodytongue. com) at the Hilton West Palm Beach presents a 13-course omakase experience highlighting a hyper-seasonal sushi menu from Executive Sushi Chef Hiromi alongside a curated beer pairing from Michelin-starred Moody Tongue Brewery’s acclaimed brewmaster Jared Rouben. If beer and sushi are your ideal pairing, you’re going to want to book a seat.
The Breakers
Moody Tongue
Photo: Michael Marquand


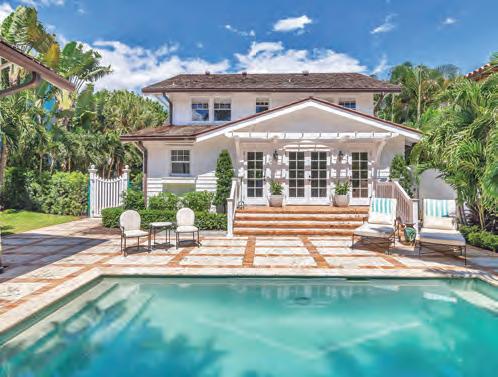
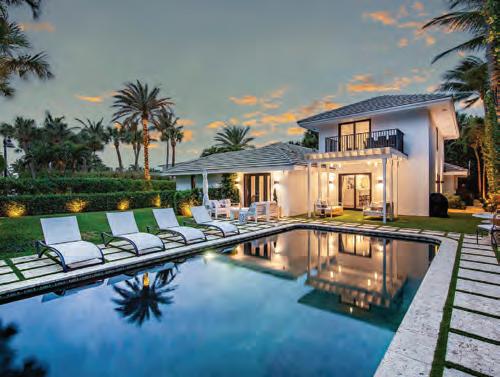
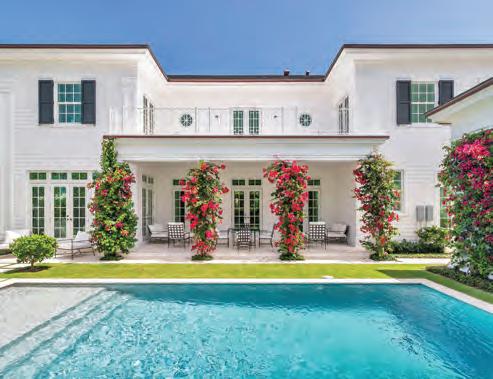
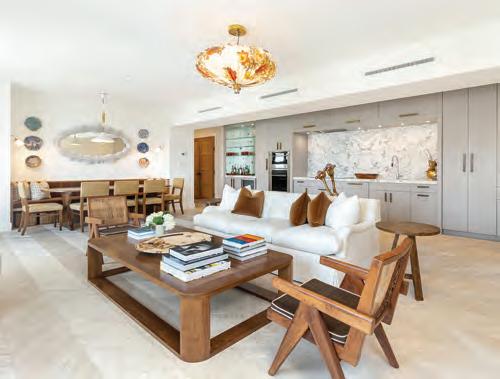


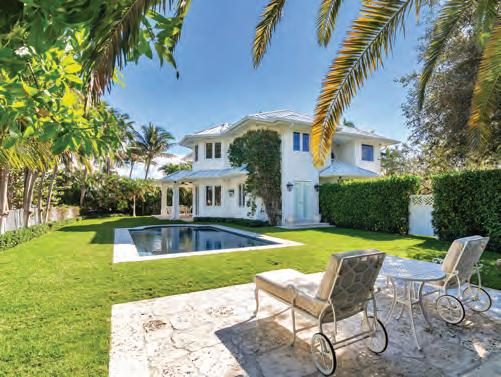
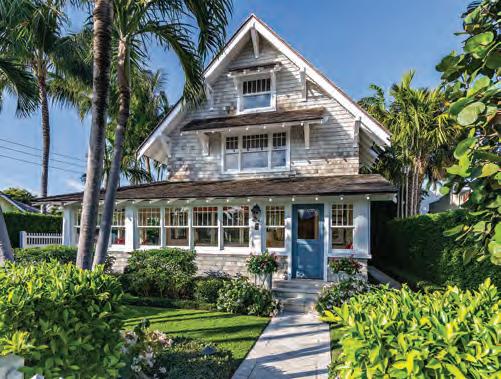


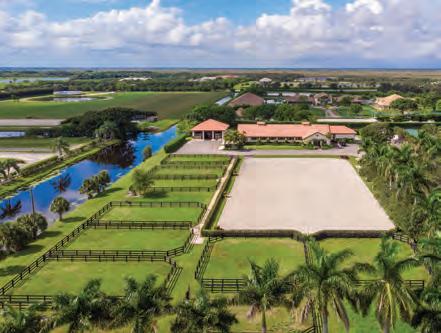
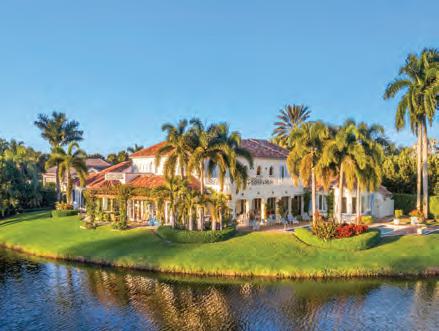
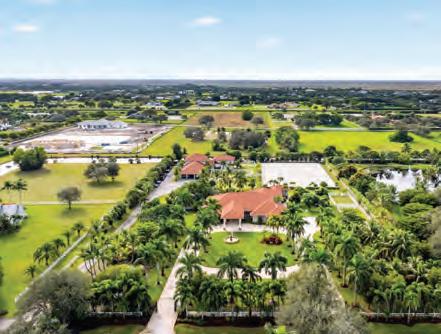
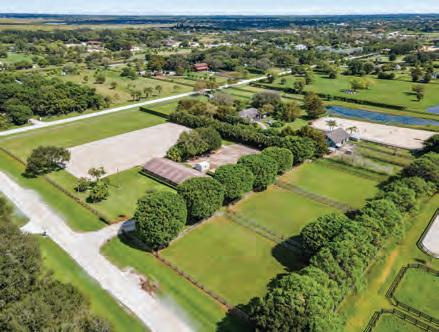
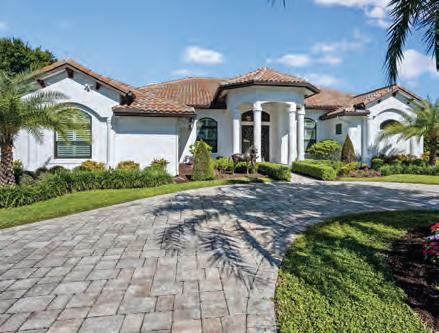
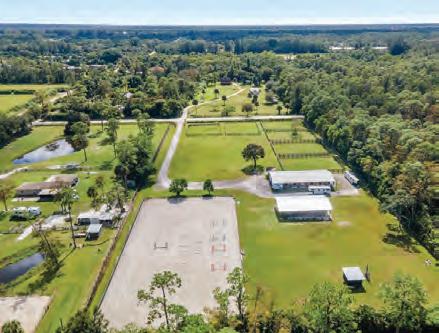

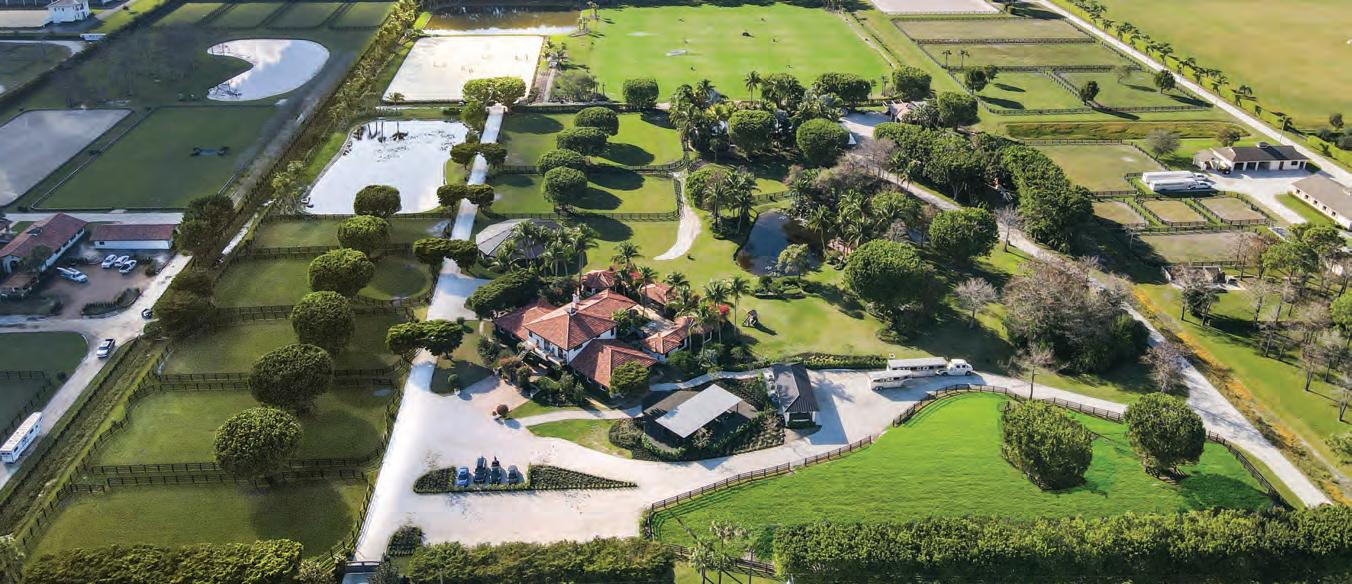
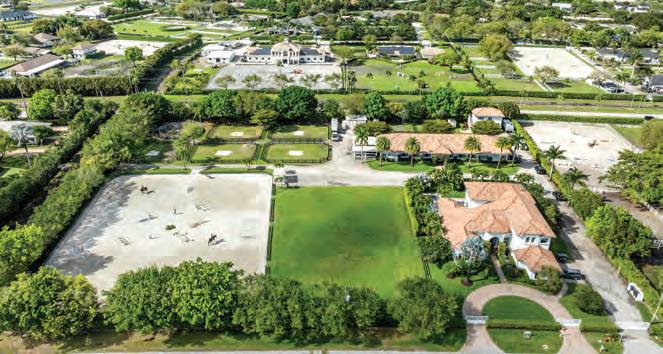
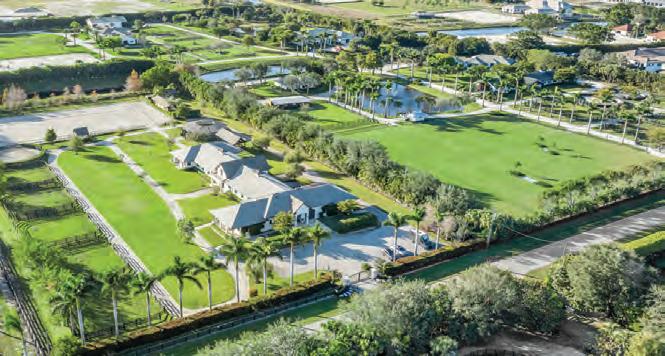
Wellington, FL Wellington, FL
Offered at $7,950,000 Offered at $7,250,000


DIRECT OCEANFRONT NEW CONSTRUCTION
Jupiter Inlet Colony
20 Ocean Drive | Jupiter, Florida
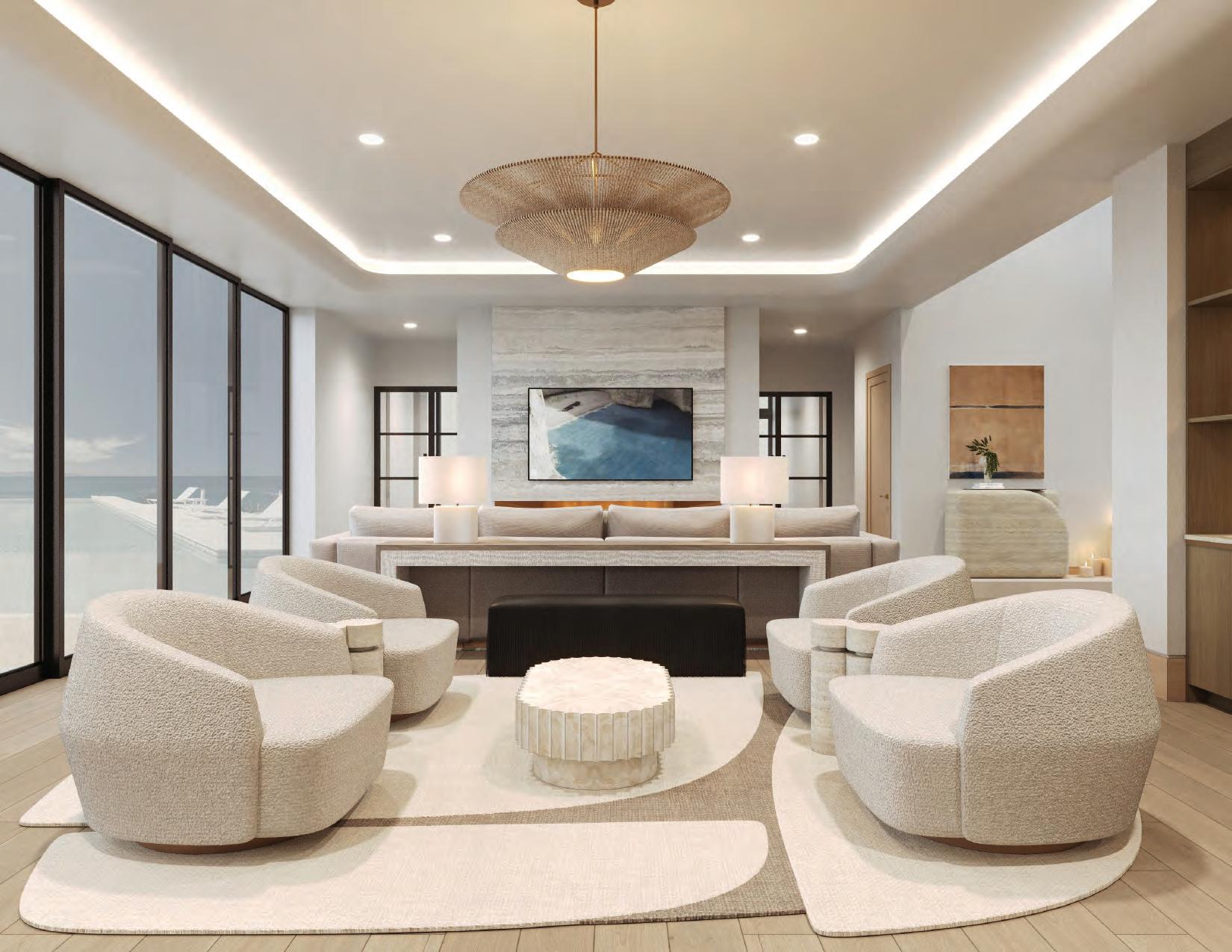
Experience the pinnacle of coastal luxury with this brand-new estate offering 100 feet of direct ocean frontage and breathtaking Atlantic views. Encompassing 11,075± SqFt, this 5-bedroom + office, 6.1-bath home by Village Architects & Willoughby Construction features wide-plank European oak floors, floor-to-ceiling windows, a chef’s kitchen with Wolf & Sub-Zero appliances, and whole-house solar with Tesla Powerwalls. Enjoy seamless indoor-outdoor living with a summer kitchen, outdoor fireplace, Euroedge infinity pool/spa, and private beach access. The first-floor primary suite offers ocean views, a loggia, and direct pool access. Estimated completion: Feb. 2026, and with time to personalize. A rare opportunity in Jupiter Inlet Colony, nestled between Jupiter Island and Palm Beach, with 24/7 dedicated police security. Minutes to worldclass golf courses. Close to top golf courses and Palm Beach International Airport.
Offered at $26,499,000
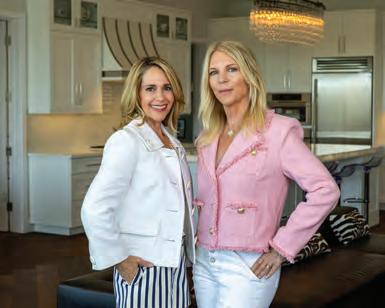
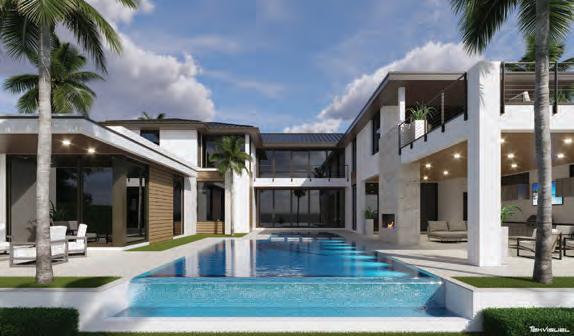
DISCOVER THE DIFFERENCE WITH THE HUTCHINS HUIZENGA TEAM
Your Experts in Luxury and Country Club Living | Experience concierge-level service, tailored to your lifestyle. From the first showing to the final signature, we will make your next move seamless, stress-free, and truly exceptional. Visit donnahutchinshomes.com.
TOP PREFORMING AGENTS NATIONWIDE
Donna Hutchins, Senior Director of Luxury Sales 732.241.7002 | donna.hutchins@elliman.com
Greta Huizenga, Sales Associate 312.282.9860 | greta.huizenga@elliman.com

Discover Distinction with Chris Leavitt
UNCOVER A WORLD OF ELEGANT LIVING AND INVESTMENT IN PALM BEACH
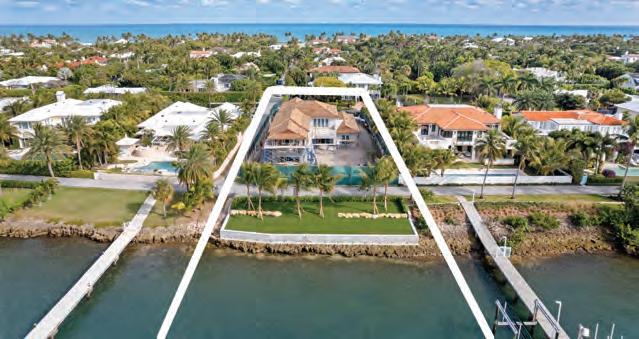
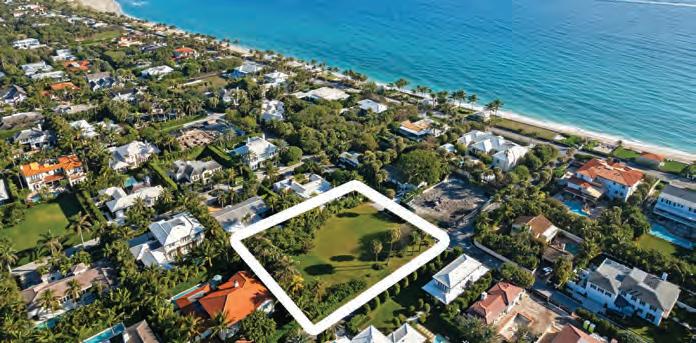
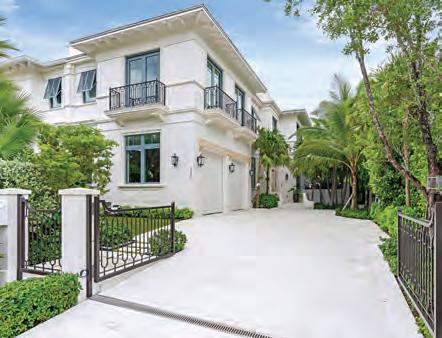
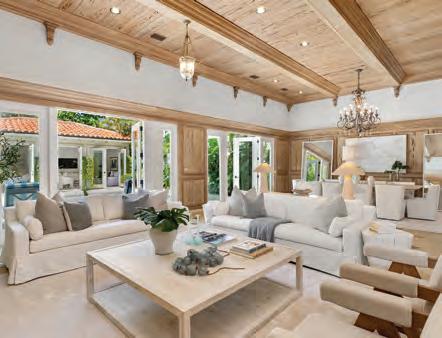
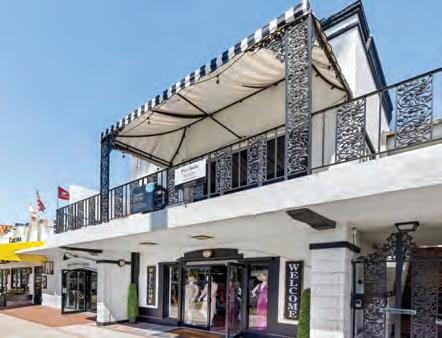
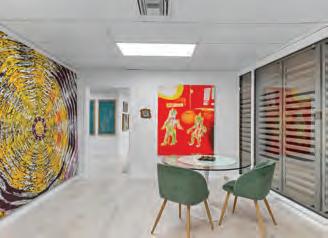
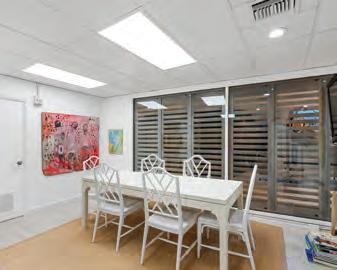
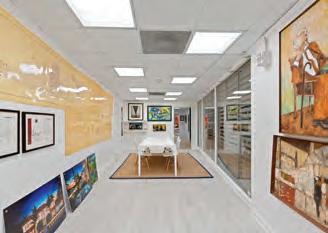

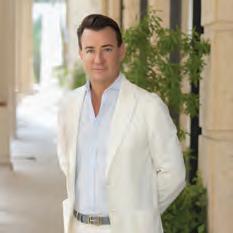
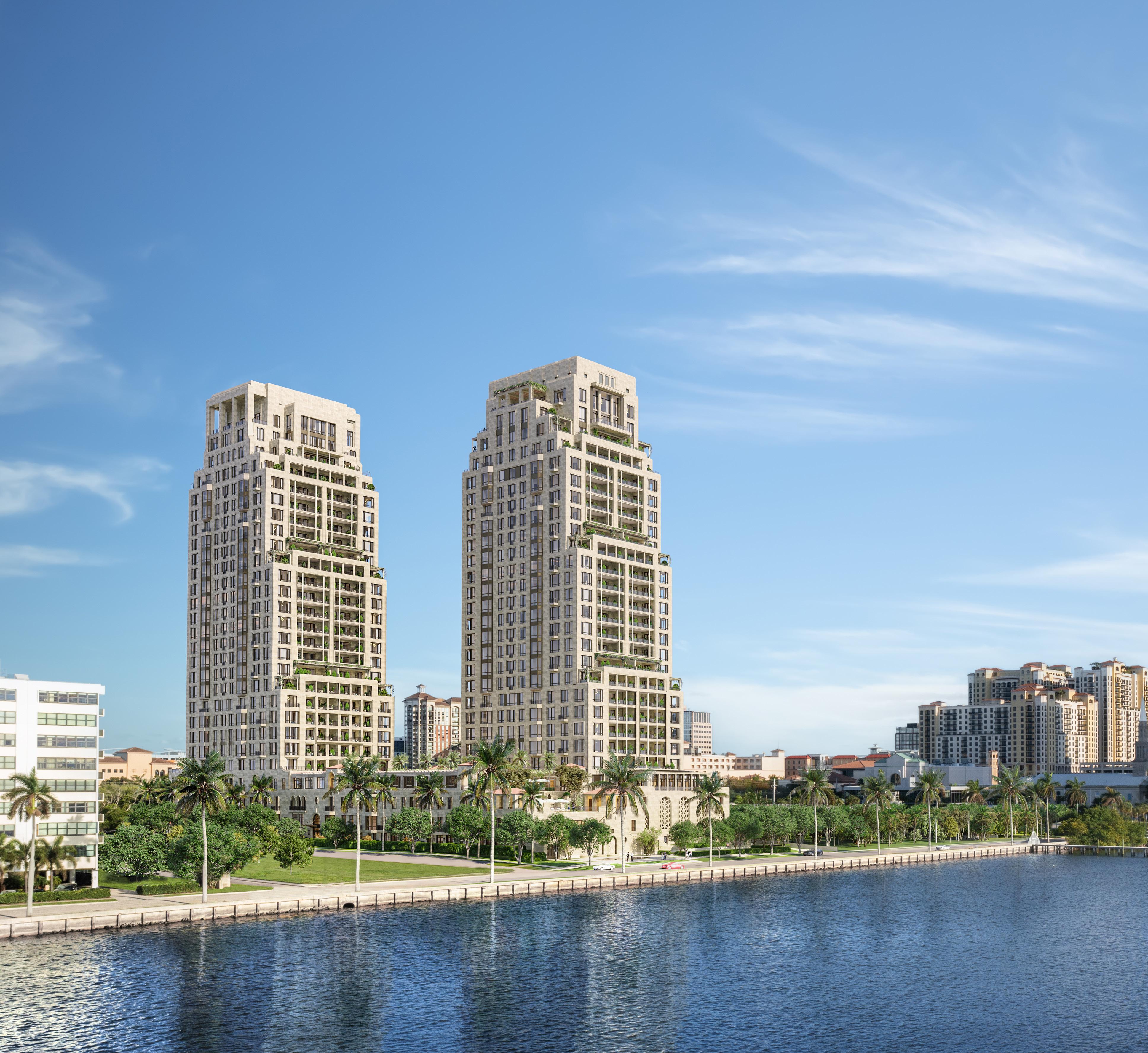
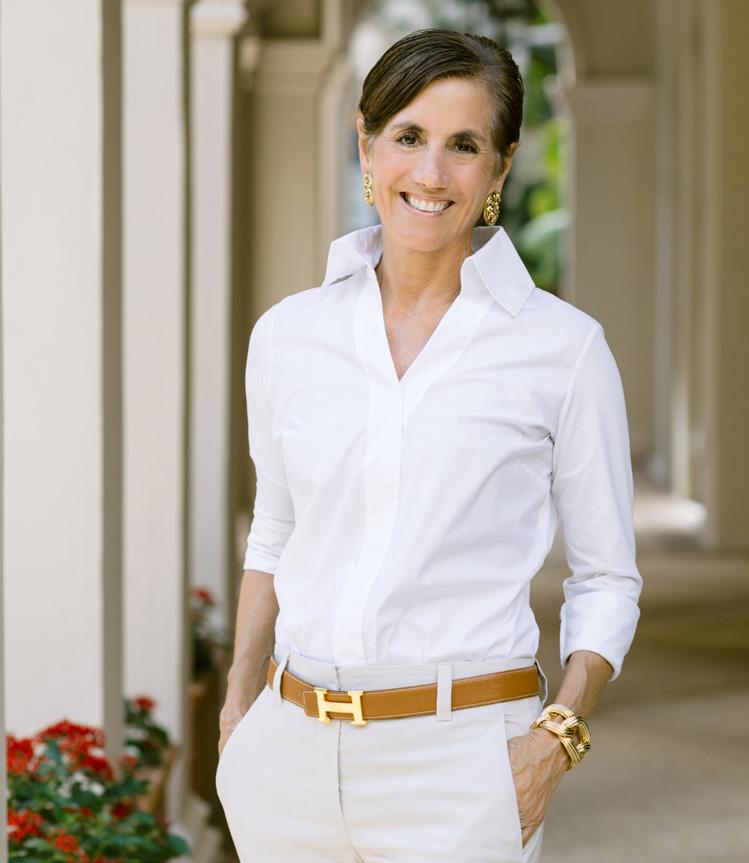

Suzanne Frisbie Broker-Associate
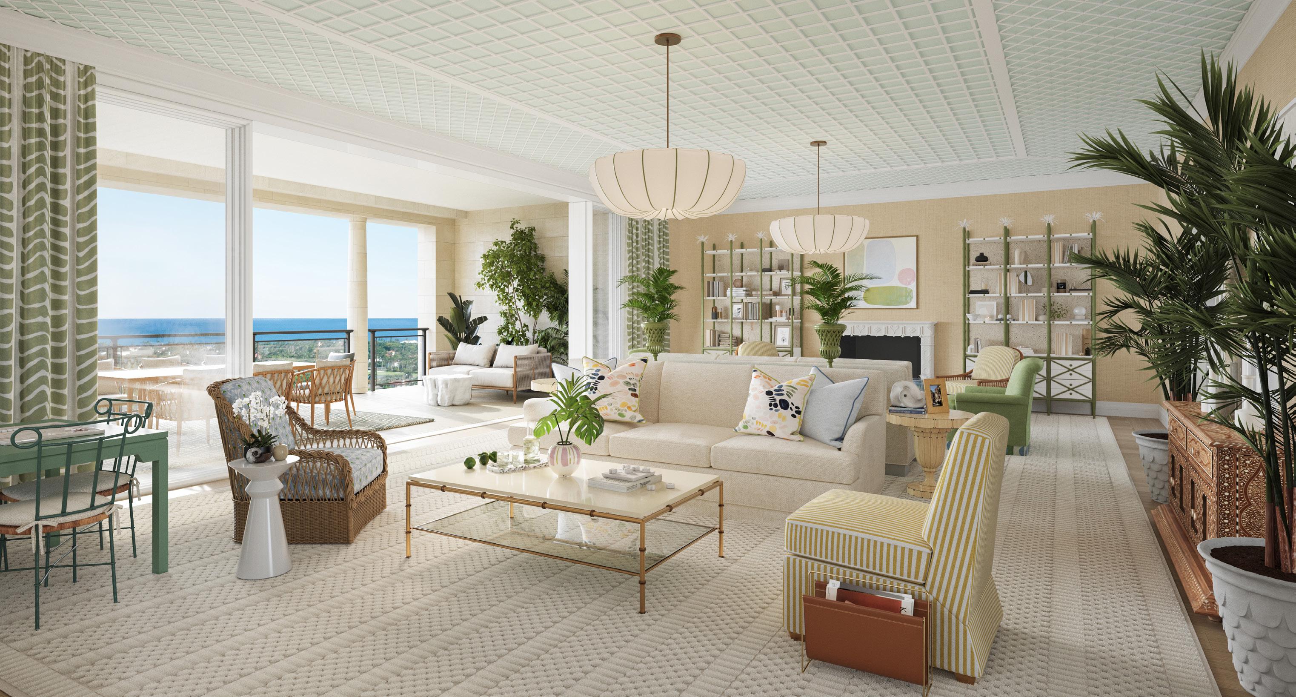
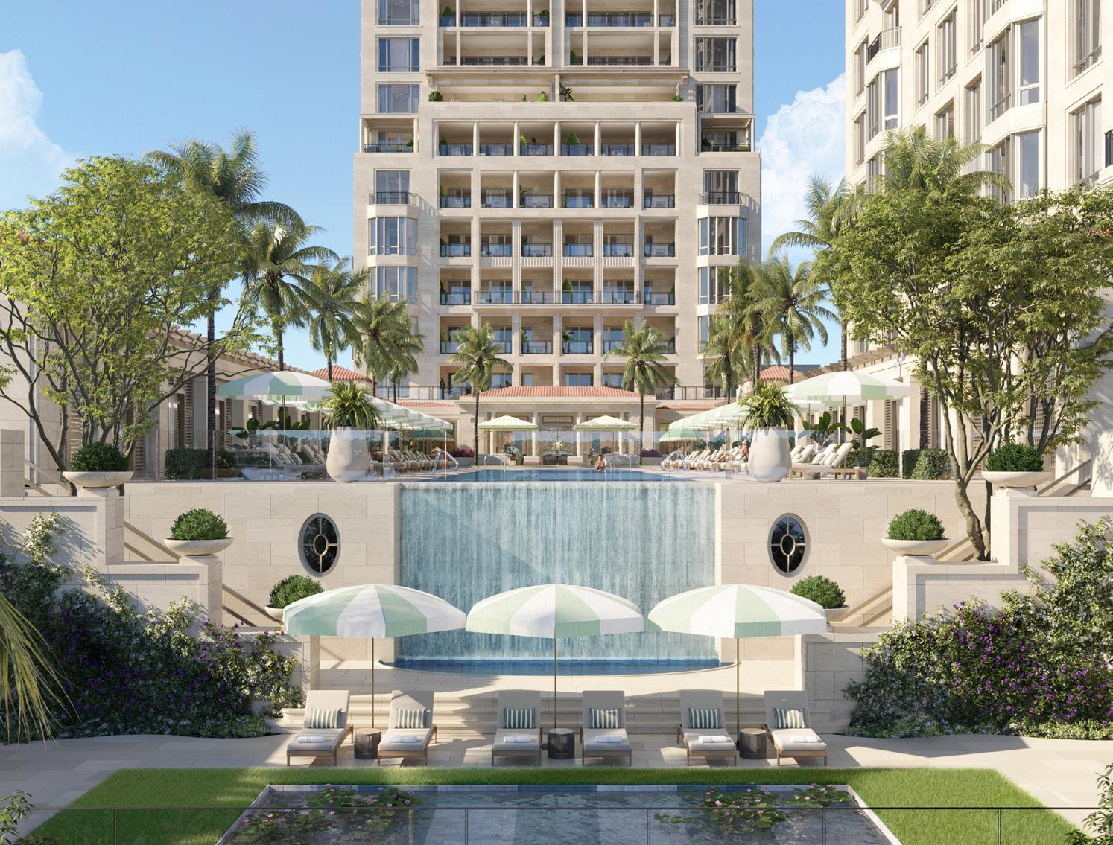
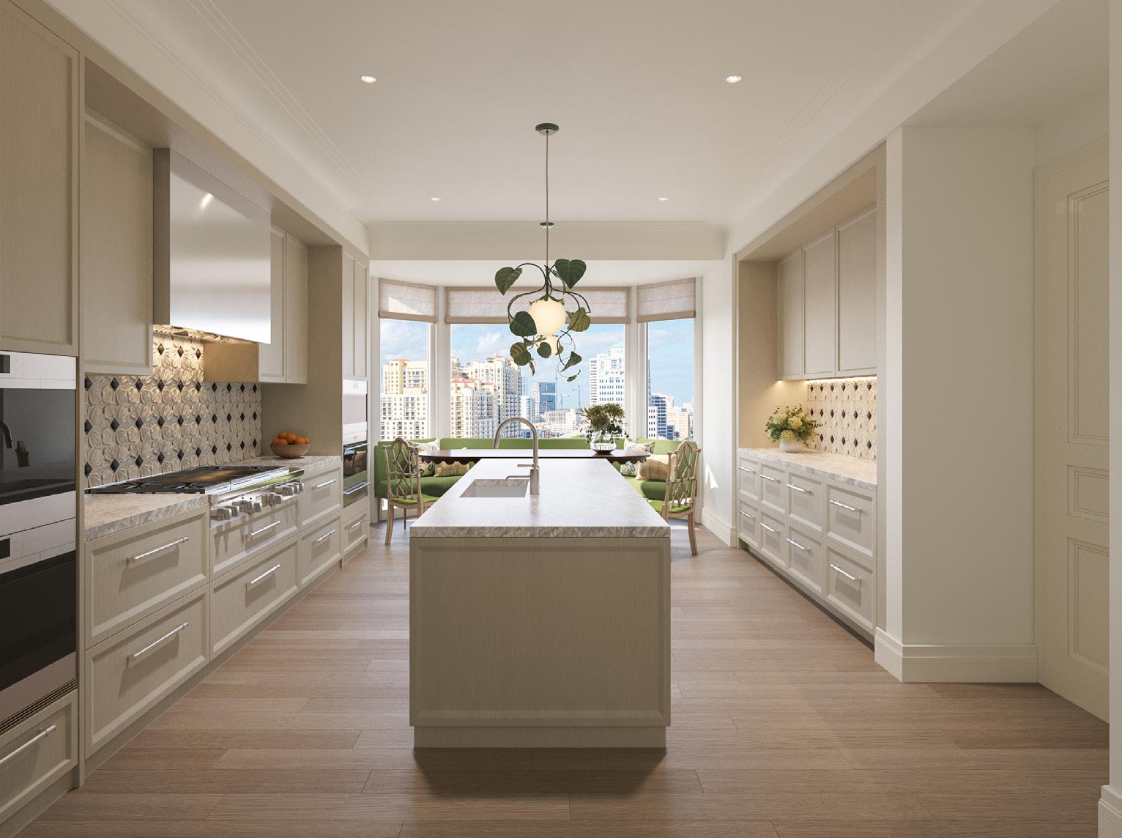

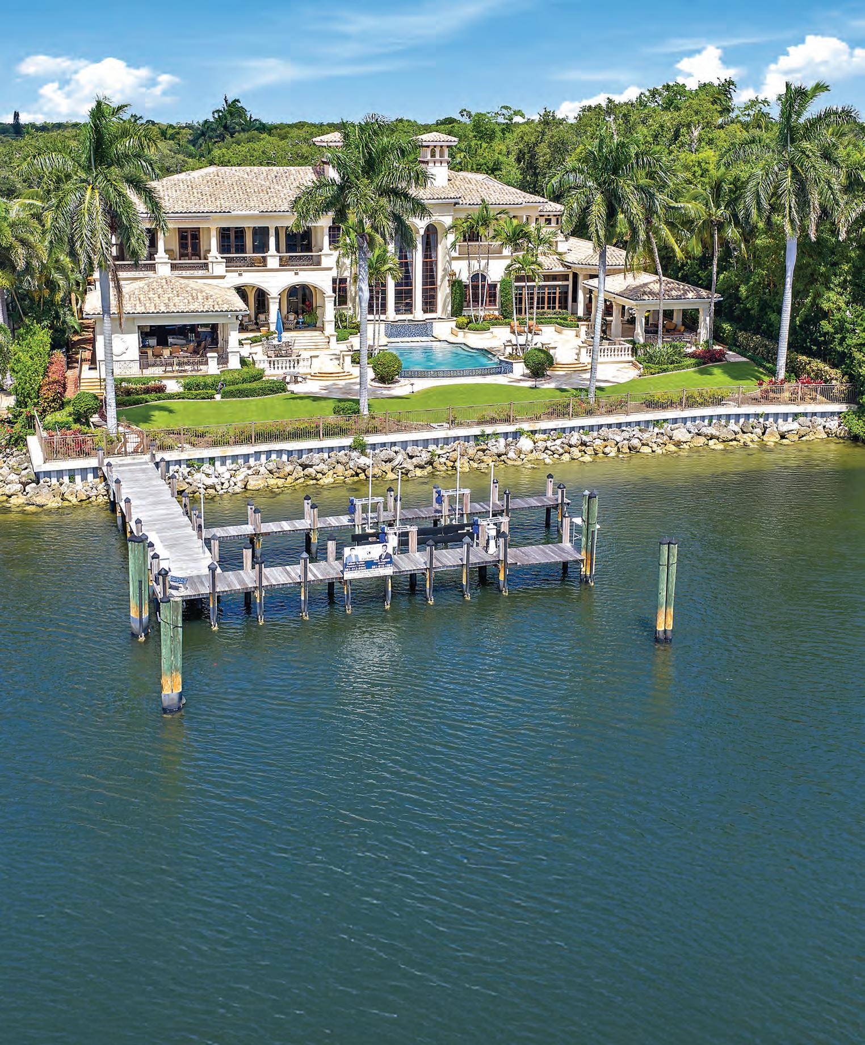
Experience the ultimate in luxury living at this exceptional Palm Beach Gardens, Florida, waterfront estate. An area locally renowned for its worldclass golf courses & boating lifestyle. Set on 2.63 acres of manicured gardens along the Intracoastal Waterway with direct ocean access, this gated residence offers 150 feet of Intracoastal frontage & a deep-water dock. The tree-lined drive creates a private entry to the main residence, guest house, resort-style infinity pool, outdoor kitchen, & a 7-car capacity. Inside, the home features a family kitchen, a separate chef’s kitchen, a beautiful media room, an elevator, & full Crestron home automation. Additional features include a 75KW generator, impact windows/doors, & meticulous attention to detail throughout. Just minutes from fine dining & luxury shopping. The Palm Beach International Airport is conveniently located within 30 minutes of the home. This estate offers the perfect blend of privacy, elegance, & access to the best of South Florida’s coastal lifestyle. This is a rare opportunity to

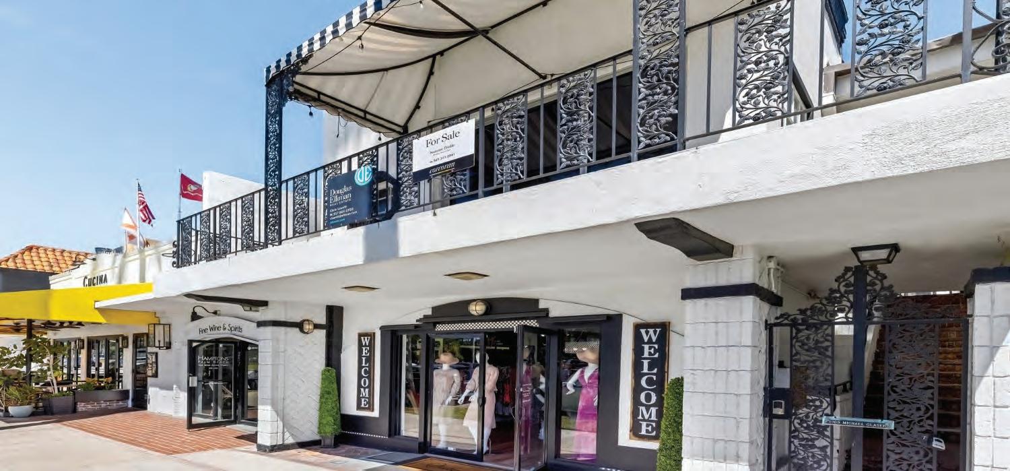
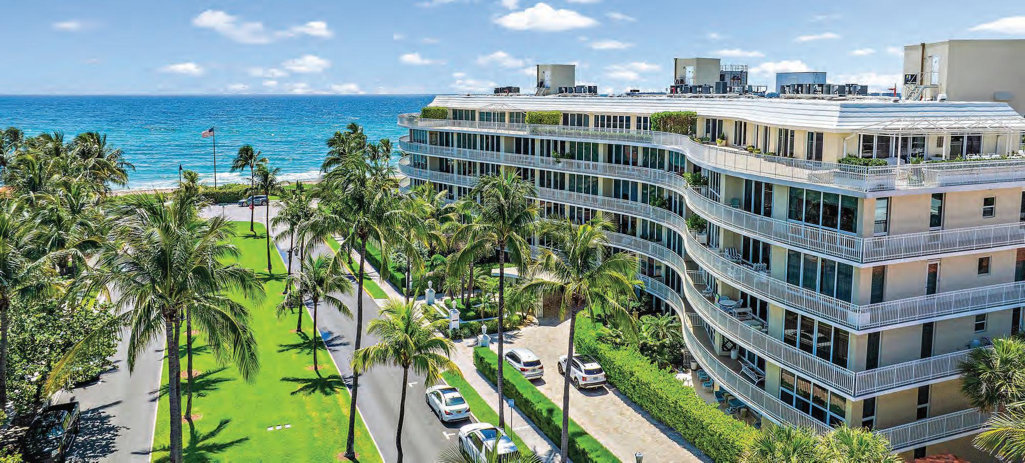
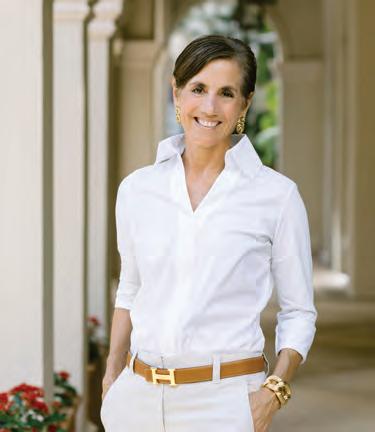
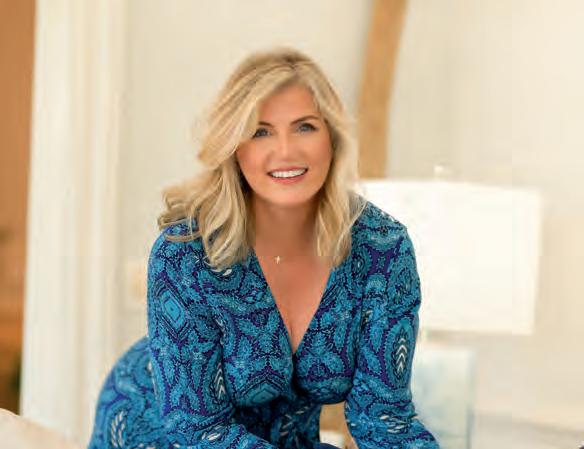
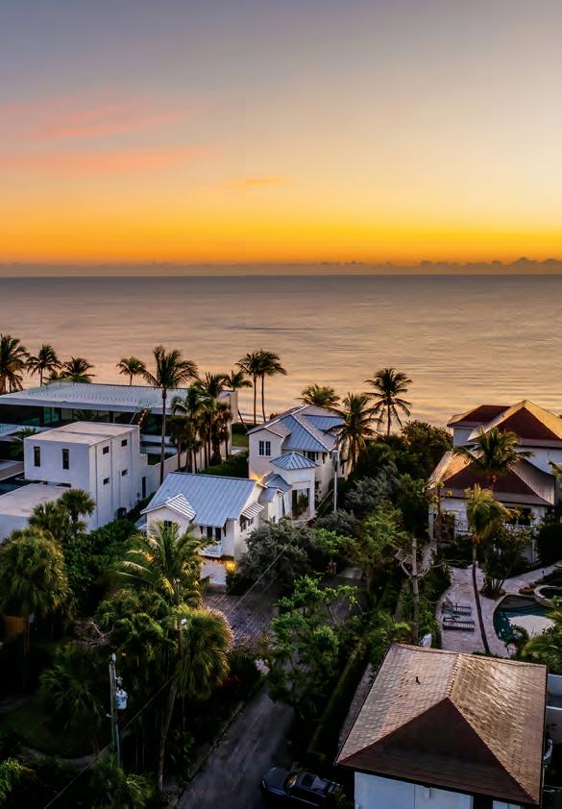
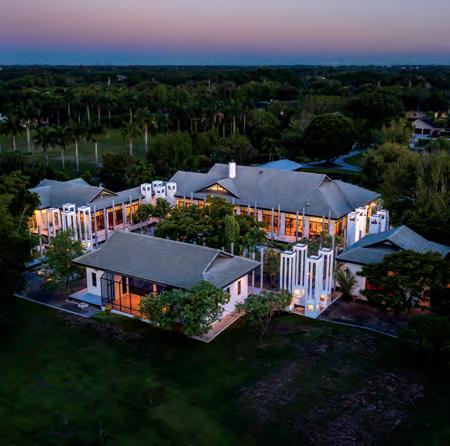
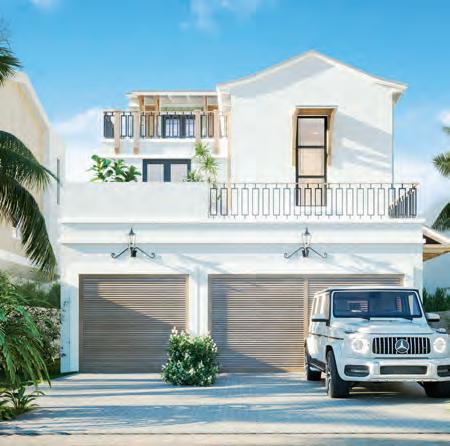
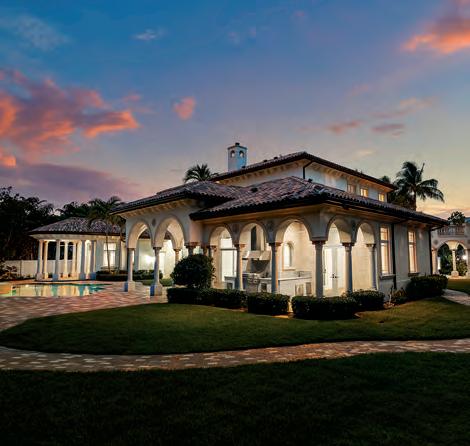
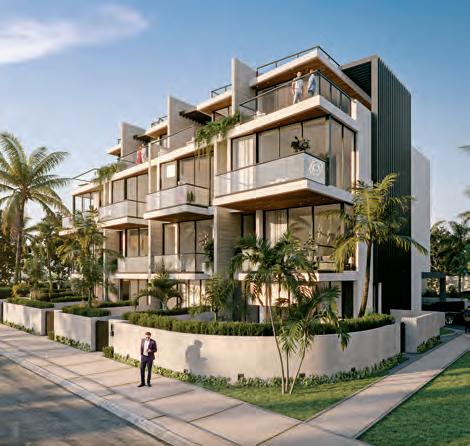

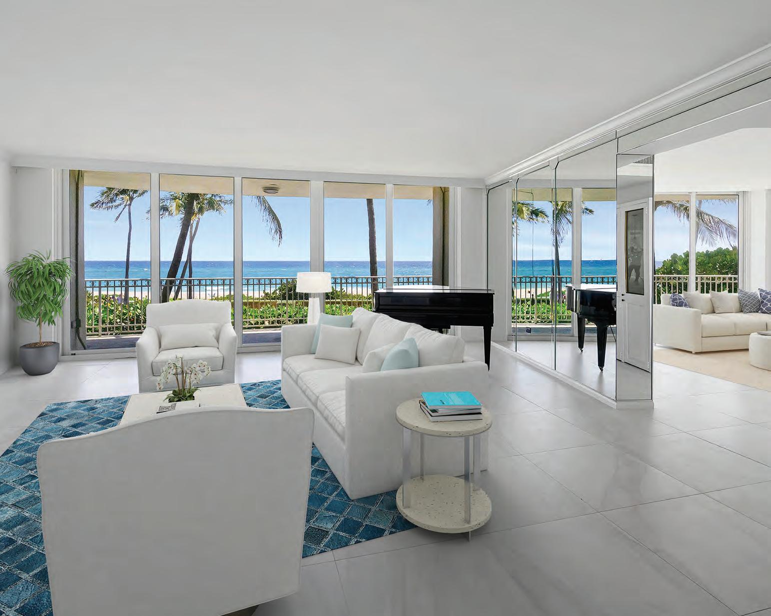
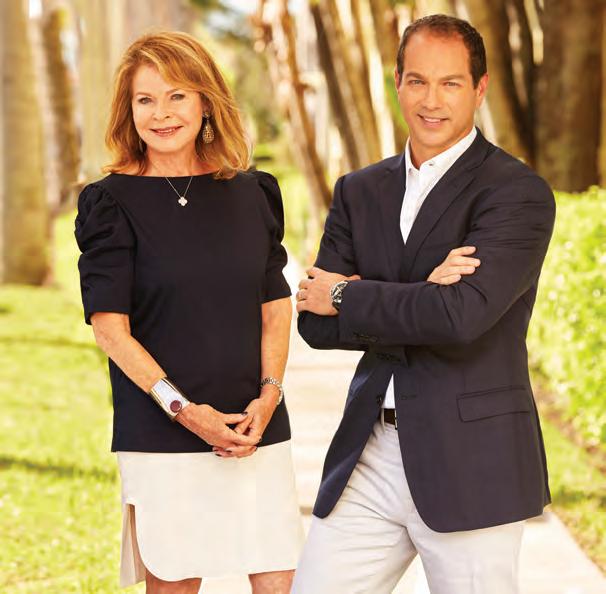
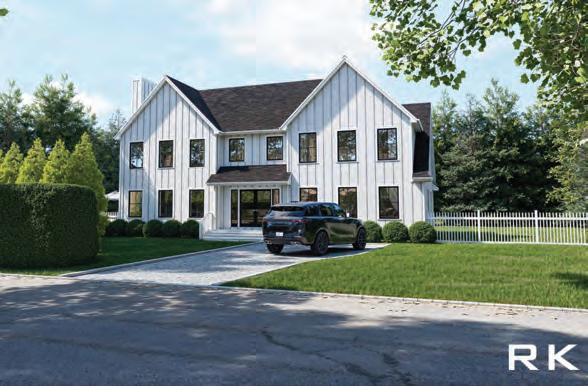
8 FARMSTEAD LN, WATER MILL
4 BEDS | 4+ BATHS | 0.53 ACRES | 4,400 SQ FT | $4,275,000
TARA CAPRI 631-741-1756
JAMES GIUGLIANO 631-456-3567
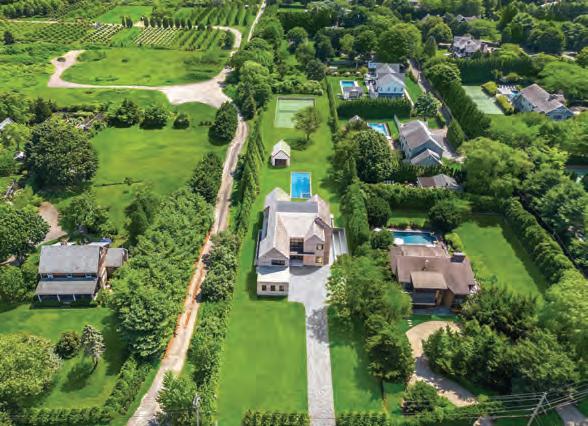
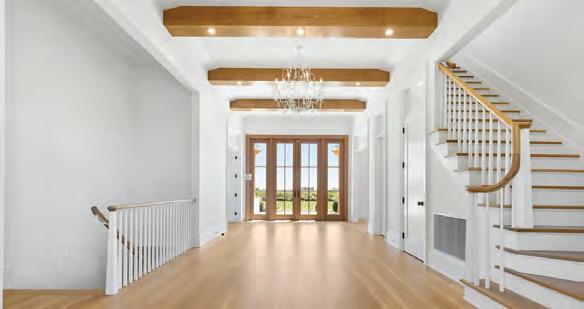
522 WICKAPOGUE RD, SOUTHAMPTON
Nestled on one of Water Mill’s most scenic lanes, this brand-new 4-bedroom, 4 full and 2 half-bath modern farmhouse is tucked just moments from 100 acres protected farmland, offering a peaceful and picturesque setting in the heart of the Hamptons. Set off of prestigious Blank Lane, this thoughtfully designed home combines timeless design with modern luxury across 3,725 +/- sq. ft. above grade, plus 643 +/- sq. ft. of finished lower level. The main level features an open-concept living area with a sunlit great room, an expansive chef’s kitchen with Calacatta gold marble countertops and backsplash, and a generous center island. Oversized sliding glass doors open to a spacious deck, bluestone patio, and heated pool-perfect for effortless indoor-outdoor living. A stylish bar/entertainment lounge, powder room, laundry room, and an en-suite junior primary complete the first floor. Upstairs, you will find 3 bedrooms and a bonus office space, including a private primary suite with serene treetop views. Two bedrooms offer en-suite baths, while a third is serviced by a full hall bathroom. The finished lower level includes a large recreation area, and powder room, providing flexible space for fitness, media, or guests. Privately hedged and professionally landscaped, the half-acre property includes mature plantings, a new outdoor shower, and a tranquil backyard anchored by a sleek bluestone surround. This turnkey home offers refined living in an area celebrated for its iconic Hamptons charm, where scenic farmland, quiet roads, and natural beauty meet convenience to Water Mill village and ocean beaches. 120 HALSEY LN, BRIDGEHAMPTON 9 BEDS |
Warmth and refinement radiate through the 8- and 10-inch white oak flooring, and each bedroom features custom-built closets, ensuring functionality meets luxury. Two true primary suites offer the ultimate in comfort and privacy. The main-level suite boasts its own office or den, spa-like bath with a soaking tub and separate shower, and serene views of the backyard and farmland. Upstairs, the second primary suite becomes a sanctuary unto itself, with a disappearing ceiling TV, private ocean-view deck, two-person, double-sided shower, and custom closets that rival a boutique showroom. The heart of the home is the breathtaking kitchen (as seen in the images above), featuring exposed wood beams, a grand central island, and high-end appliances—perfect for entertaining or intimate family meals. The open floor plan continues into the lower level, which offers a full gym, sauna, steam shower, egress windows, and a large storage room beneath the oversized two-car garage with lifts. There are three laundry stations throughout the home, including in the basement and second floor, for ultimate convenience. The home’s 10-zone climate system ensures comfort throughout, with forced air and central AC strategically placed across all levels. Step outside and experience a sanctuary of leisure: the 20x42 heated gunite pool with spa, pool house with half bath, and outdoor shower are complemented by three Douglas fir pergolas, two off the main home and one shading the pool patio. Custom planters seamlessly tie into the home’s aesthetic, while solar panels underscore its energy efficiency. 522 Wickapogue Road is more than just a home—it’s a vision realized. A rare blend of smart design, coastal beauty, and refined craftsmanship in one of the most coveted locations in the Hamptons.
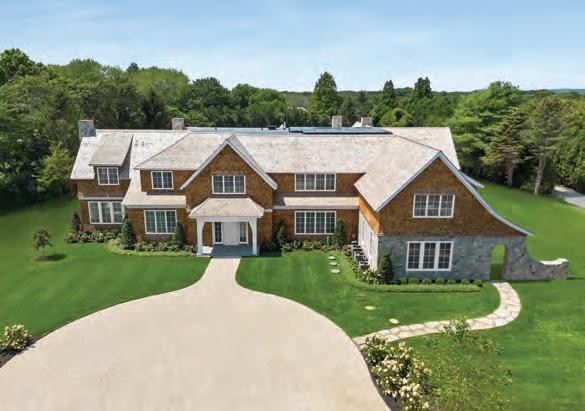
JAMES GIUGLIANO 631-456-3567
PATRICK GIUGLIANO 631-312-7933
Tucked behind a curtain of privacy hedges and located south of the highway in Southampton Village, 50 Tuckahoe Lane is a stunning brand-new

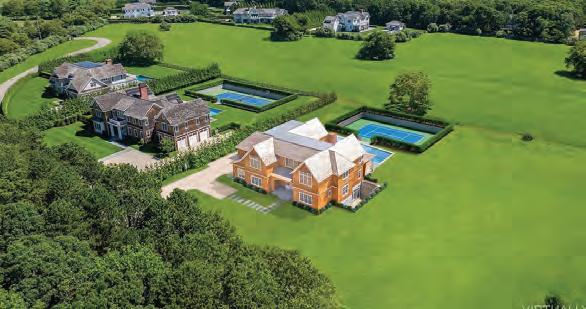
8
PATRICK GIUGLIANO 631-312-7933
JAMES GIUGLIANO 631-456-3567
WEBID 4764987
Dare to dream across nearly 19 acres in Water Mill North, where architecture, nature, and lifestyle align to create a truly rare estate. Set along a private access road, the new construction residence provides resort-style living masterfully crafted by a premier Hamptons builder and refined by
for your
Whether you
fields, orchards, open terrain for horses, or a private vineyard, the expansive land offers an extraordinary canvas for your aspirations. Bespoke finishes and thoughtful design offer gracious and balanced spaces for gathering and serenity over 10,000 square feet across three finished levels, connected by a private elevator. A double-height foyer with expert millwork welcomes guests into the eight bedroom, ten full and two half bathroom home. The first floor offers a powder room with floating marble vanity, a formal dining room, great room with architectural oak ceiling beams, double-sided gas fireplace, den, and luxurious bedroom ensuite with soaking tub, dual vanities, a walk-in closet, and radiant heat floors. The custom white oak kitchen features elevated details, including a spacious center island, curated natural stone countertops, integrated Sub-Zero refrigerator and freezer with center glass wine column, Wolf range, beverage drawers, breakfast bar, and an elegant butler’s pantry with tailored inset metal accents. A mudroom, full cabana bathroom, laundry room and secure package room for seamless deliveries round out the first floor with grace and function. Relax in the second-floor primary bedroom suite with a soaring cathedral ceiling, linear fireplace, dual walk-in closets, and a spa bath wrapped in striking Arabescato marble. Radiant heat floors, a soaking tub, double vanities, and a glass-enclosed shower create a sense of everyday escape. This floor offers four additional guest bedrooms, all with ensuite baths, walk-in closets, and a shared terrace with outdoor fireplace, offering enchanting views over the reserve and perfect for cozy evenings beneath the stars. The fully finished lower level, with eleven-foot-high ceilings, reflects the elegance woven throughout the home and offers space for your favorite rejuvenation and entertainment activities. This retreat includes a golf simulator, state-of-the-art theater, a cedar-lined dry sauna and steam shower. A large recreation area, two ensuite guest bedrooms, and a sleek wet bar with lounge offer ample space for hosting or relaxing in privacy. A glass-walled gym opens to a peaceful outdoor wellness retreat complete with cold plunge, tranquil water feature, and a dedicated yoga or meditation terrace with walkout egress to the private backyard oasis. Outdoors, lounge in the sunny backyard by the 20-by-50-foot heated saltwater gunite pool and spa or take refuge in the shade under the pergola or one of the covered bluestone patios. The outdoor fireplace and built-in barbecue make for easy indoor/outdoor entertaining, as well as the convenient outdoor shower. Steps beyond the pool, enjoy spirited matches on the north/south-facing all-weather tennis court. As the recreation area extends to the reserve, the dreamscape to pursue new interests or lifelong passions adds a whole new dimension to this

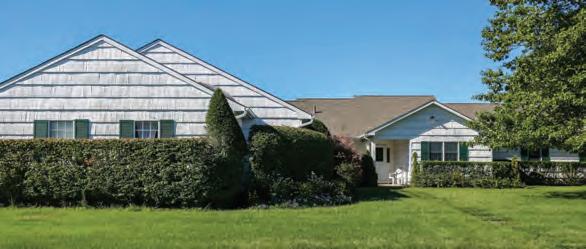
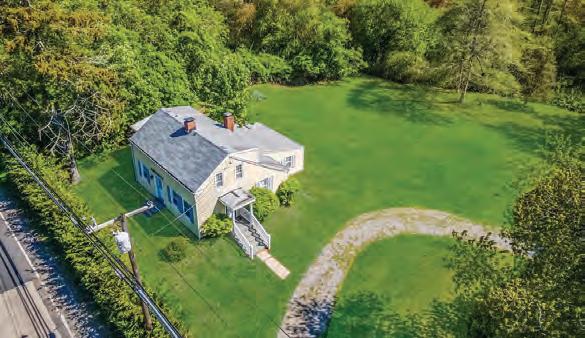
3

a nearby town marina; ideal for boating enthusiasts. Whether you’re seeking a full-time residence, a weekend getaway, or a distinctive investment with strong rental income, in one of the Hamptons’ most storied and natural settings, 1680 North Sea Road offers a truly special lifestyle.
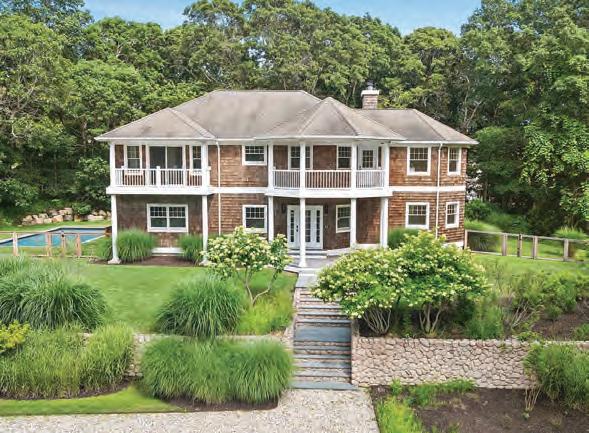
26 DAVIS DR, MONTAUK
EXCLUSIVE PROPERTIES
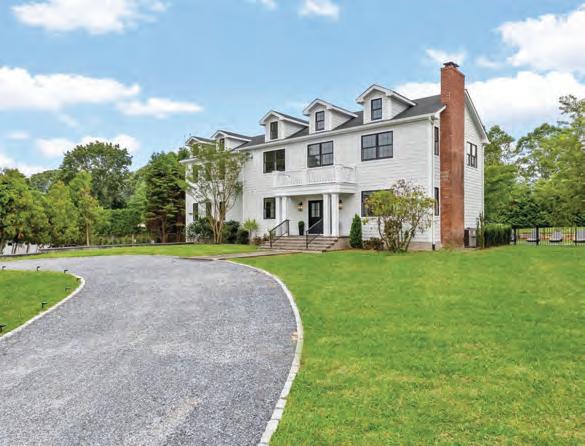
22 CHEVIOT RD, SOUTHAMPTON
4 BEDS | 5.5 BATHS | 0.65 ACRES | 4,600 SQ FT | $3,750,000
ROBERT WHELAN 857-272-8585
WEBID 4774051
Step into refined Hamptons living with this stunning, down-to-the-studs renovation, offering 4,600 square feet of thoughtfully designed interior space. Perfectly situated just minutes from the heart of Southampton Village, this 4-bedroom, 6-bathroom furnished estate blends timeless elegance with high-end modern finishes. From the moment you enter, you’re greeted by soaring ceilings, wide-plank hardwood floors, and glass that fill the home with natural light. The open-concept main level is ideal for entertaining, with each room flowing into the next. The designer kitchen features top-of-the-line appliances and quartz countertops. The main level also features an office and a large primary suite. On the second floor you’ll find three additional bedrooms including the second primary bedroom. Each room is a private retreat, with ensuite baths, generous closets, and serene views. The finished lower level offers plenty of room to add additional bedrooms as well as a playroom or gym. Outside you’ll find the expansive backyard ready for hosting, including a brand new gunite pool with a spa. All just minutes from world-class beaches, restaurants, and shops. Whether as a year-round residence or summer retreat, this rare offering combines sophistication, space, and a coveted location.
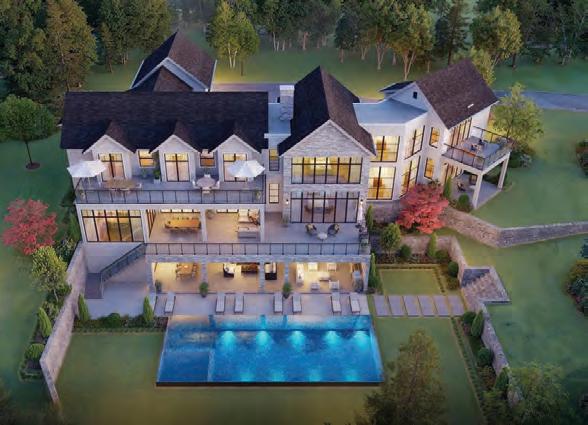
148 MIDDLE LINE HWY, SOUTHAMPTON
8 BEDS | 8+
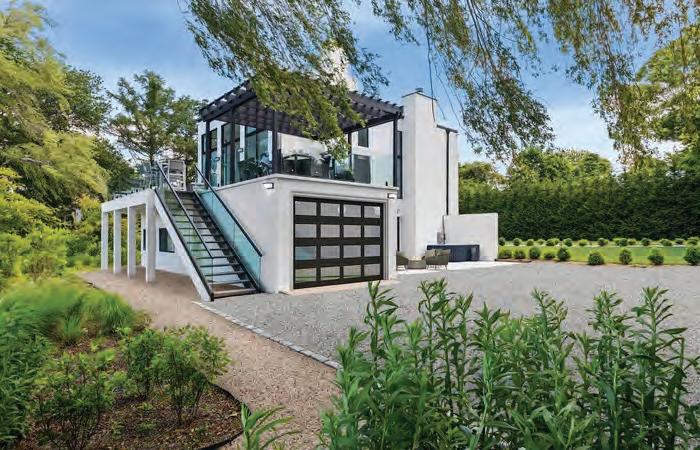
over 3,500 sq. ft. and boasts four generous bedrooms and four and a half luxurious baths. As you enter, you’ll be captivated by the grand living space featuring soaring 11-foot ceilings and an open-concept layout that perfectly aligns with today’s lifestyle, allowing for seamless interaction and effortless entertaining. A magnificent wall of glass stretches across the rear of the home, flooding the interiors with natural light and framing the spectacular water views that make this property truly unique. The custom chef’s kitchen and elegant dining area, adorned with exquisite finishes, are a dream come true for culinary enthusiasts and socialites alike. Ascend to the second floor, where 10-foot ceilings enhance the airy ambiance. The master suite is a personal oasis with unobstructed water views, while three additional guest suites provide luxurious accommodations for guests and friends. Step outside to discover your own outdoor paradise, thoughtfully designed for both relaxation and entertainment. Whether you’re hosting intimate gatherings or grand celebrations, the serene backdrop of nature sets the stage for unforgettable moments. Plus, the potential to add a pool offers even more opportunities to create your dream outdoor retreat. Experience the perfect blend of modern luxury and nature’s beauty at the remarkable Mill Pond property. This is your chance to embrace a lifestyle of unparalleled elegance-don’t miss the opportunity to own your own slice of paradise!
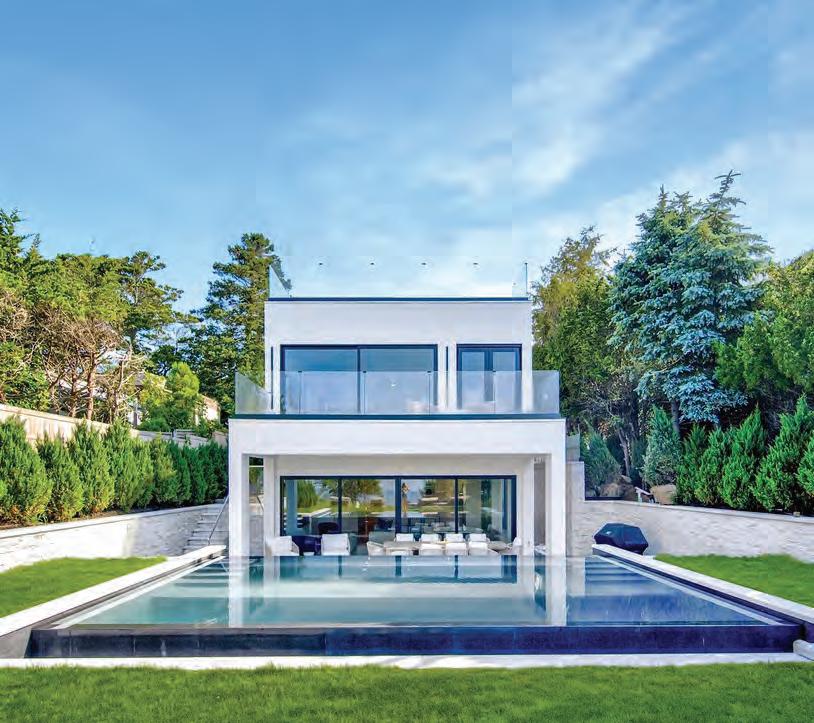

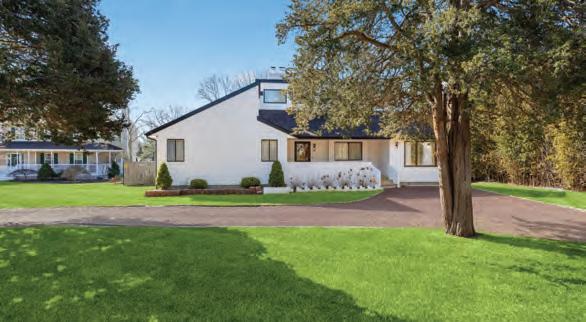
8 SCHOOL ST, HAMPTON BAYS
3 BEDS | 2
ACRES | 1,381 SQ FT | $1,595,000
HIRAL GANDHI 973-563-0080
WEBID 4301884
Nestled on a private street, this exquisite 3-bedroom, 2-bathroom Hamptons retreat offers the perfect blend of luxury and comfort. The spacious master suite with a skylight that fills the room with natural light, features an en-suite, a large walk-in closet and an additional separate closet, with huge windows overlooking the serene backyard. The 2 additional bedrooms are generous size with big closets. The open-concept great room boasts soaring cathedral ceilings, while the formal dining room overlooks the expansive deck, providing an ideal setting for entertaining. The well-appointed kitchen, complete with a cozy breakfast nook, leads to the family room through beautiful white French doors. The spacious family room provides a comfortable area to relax and unwind, offering seamless flow from the indoor spaces to the outdoor retreat. Step outside to enjoy the serene outdoor oasis, where an expansive deck features a massive lounge seating area and a separate dining space. The lush lawn stretches beyond, offering plenty of room for play and outlined by beautifully maintained hedges. The concrete path off the deck separates the lawn area from a pebbled section of the backyard, leading towards a stunning heated pool, surrounded by tall evergreen trees and a charming cherry blossom tree, ensuring privacy and a tranquil ambiance. A well-maintained grassy lawn in the back provides additional space to build a pool house, adding even more potential to this remarkable property. The home also features a basement that is framed and ready to be completed, offering potential for an additional bedroom, bathroom, wet bar, and lounge area – ideal for creating your own private retreat. With a perfect combination of elegance, comfort, and ample outdoor space, this Hamptons home is a true sanctuary.
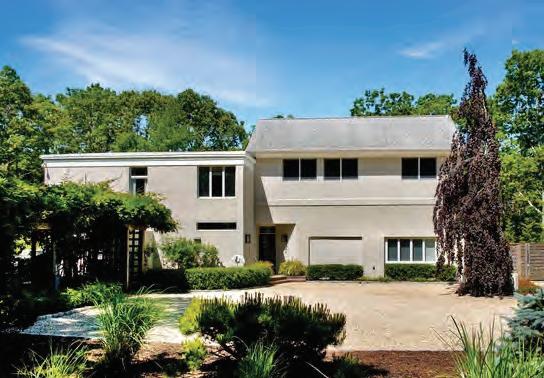

a completed accessory apartment (2011) offers its own kitchen and living area, along with a separate private yard. This additional dwelling shares the front entry, presenting a versatile option for generating income or hosting guests in unparalleled style. Nestled in the heart of Southampton’s hillside, this home enjoys a coveted location. Equidistant to the charming villages of Sag Harbor, Bridgehampton, and Southampton, a rich tapestry of restaurants, shops, and pristine ocean or bay beaches are just moments away. This one-of-a-kind property, where modern sophistication meets
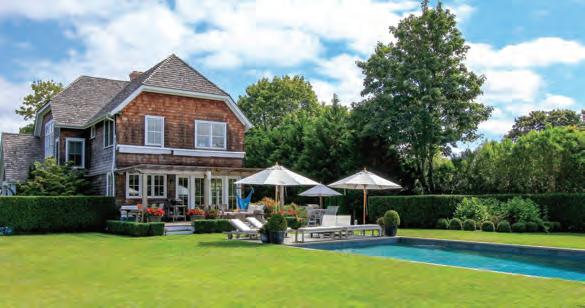

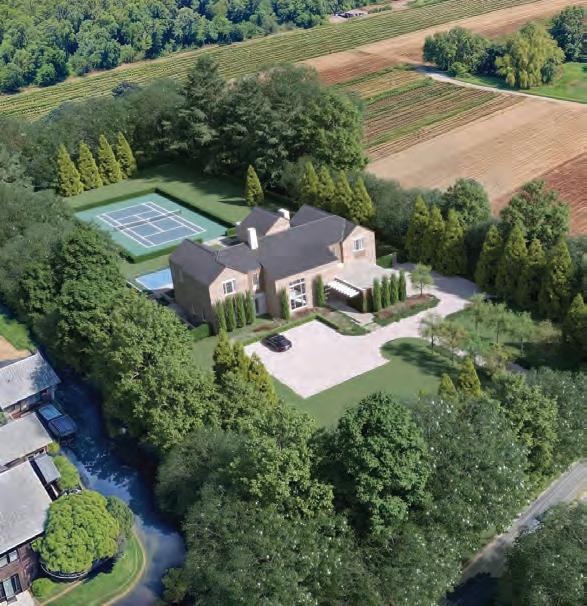
MAIN ST, SAGAPONACK
All material presented herein is intended for informational purposes only and has been compiles from sources deemed reliable. Though information is believed to be correct, it is presented subject to errors, omissions, changes or withdrawal without notice.
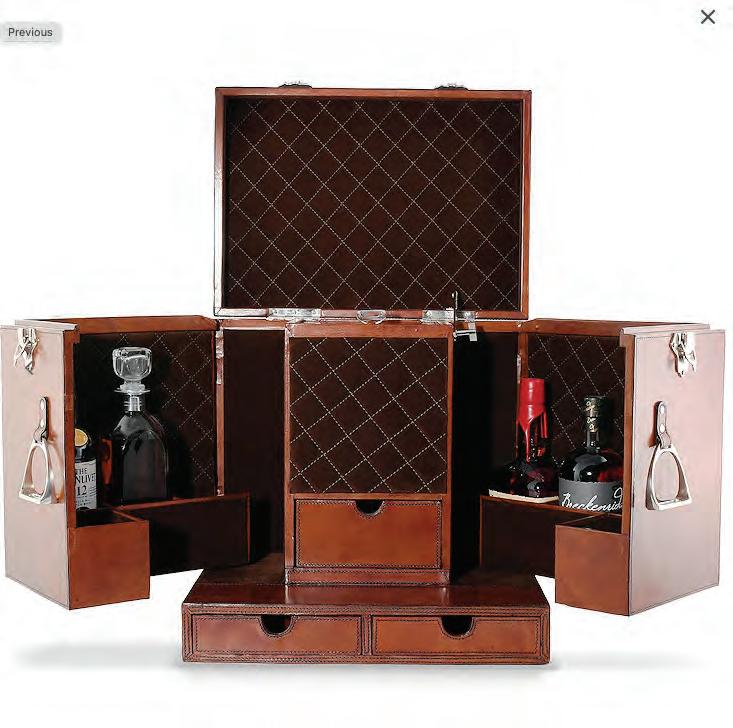





By
Curated
Isla Hartley






BrownHarrisStevens.com
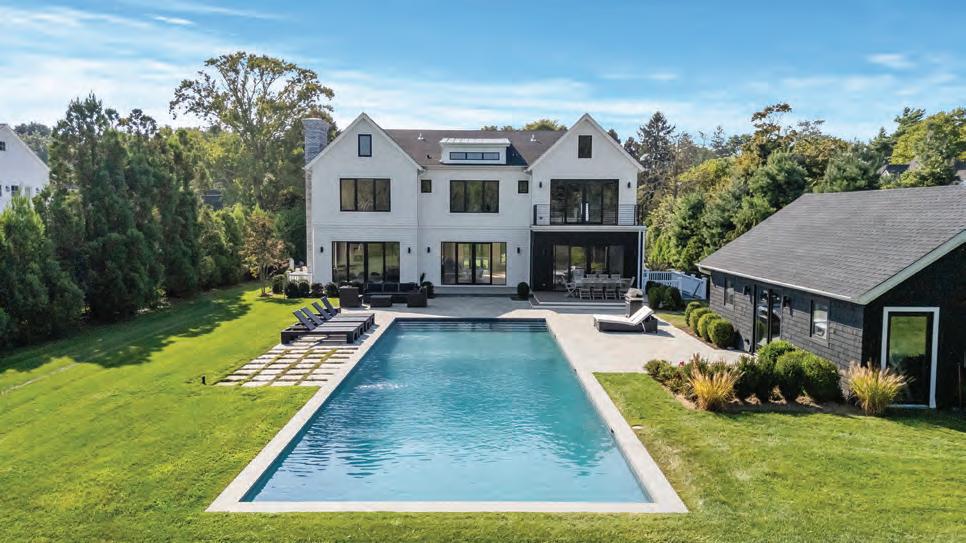
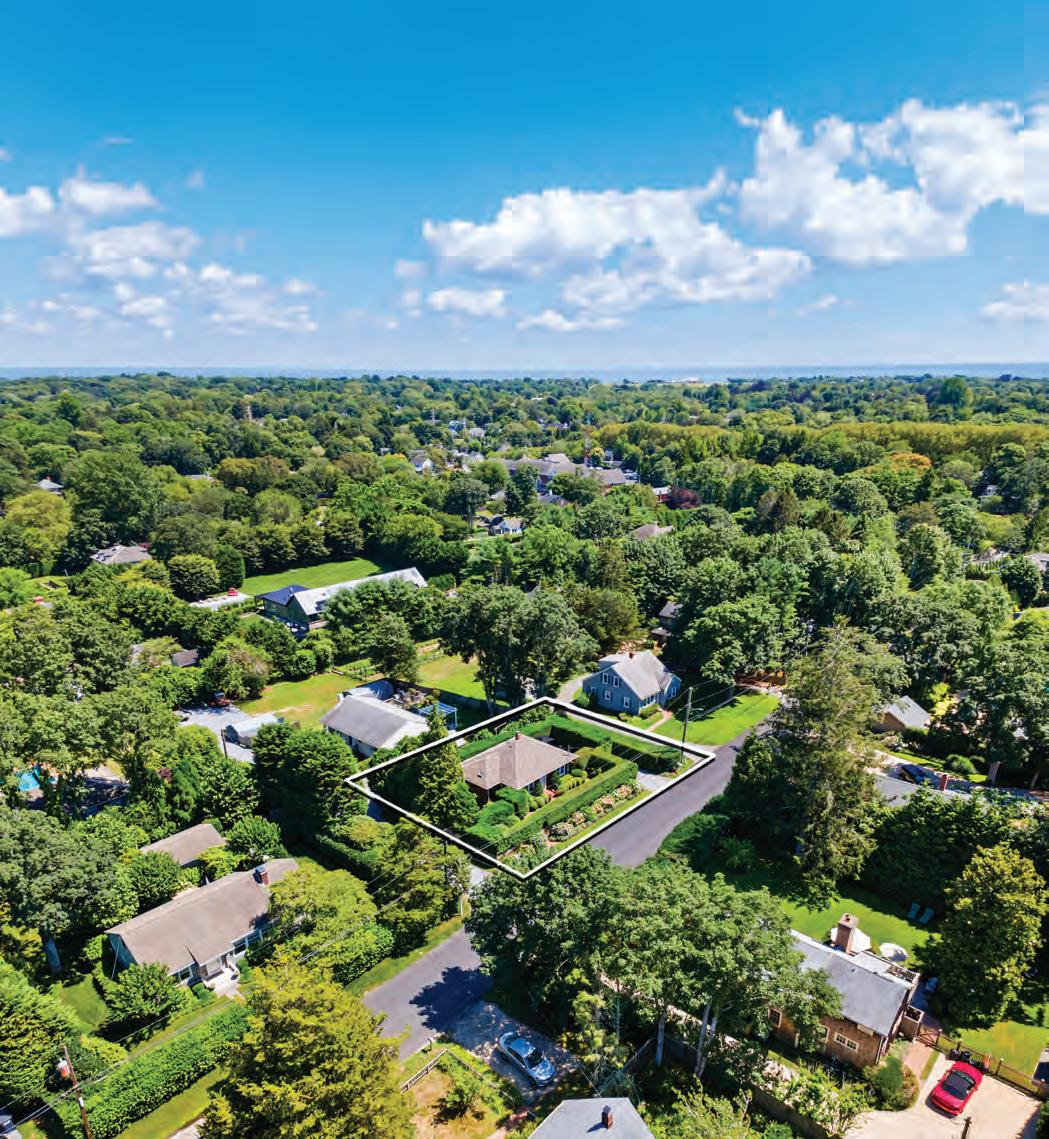
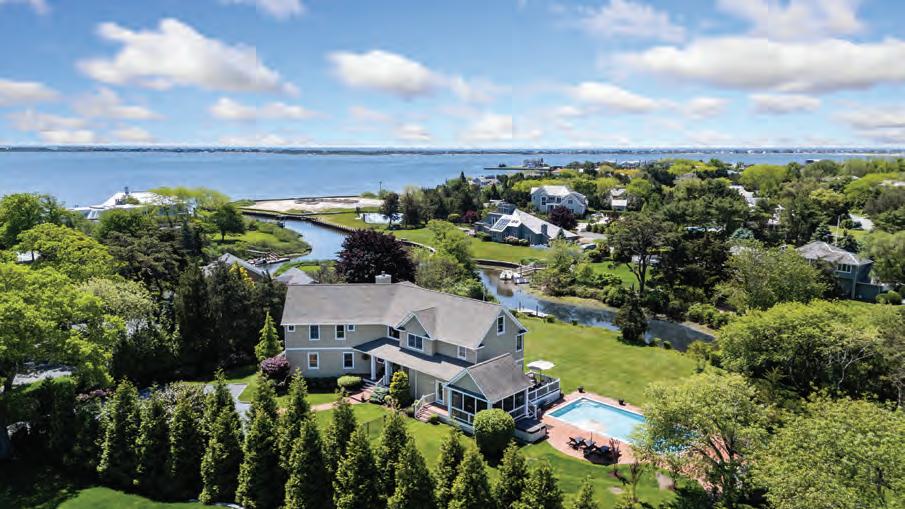
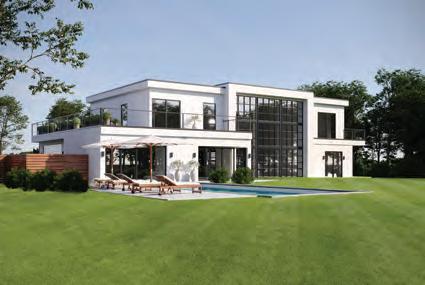
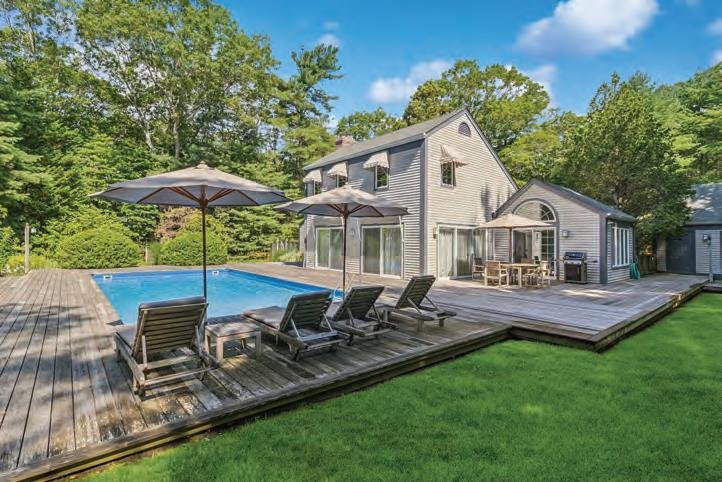
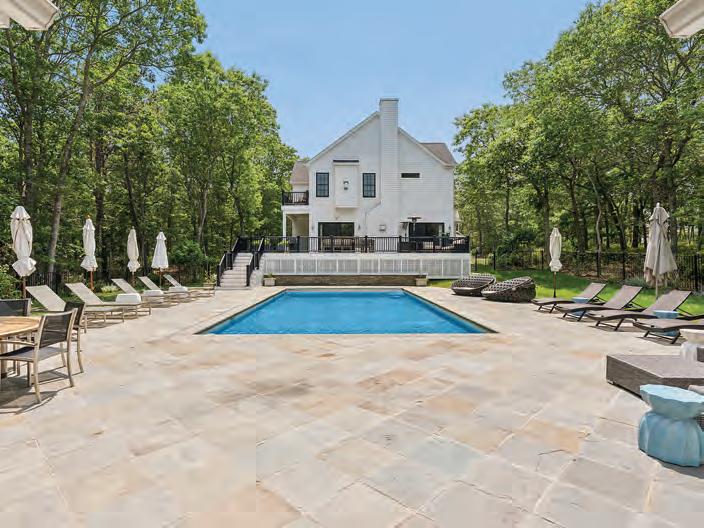
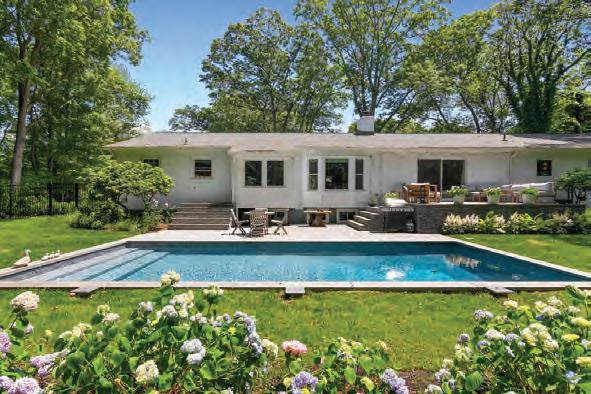
5. Ultimate Privacy in Water Mill
$5.995M | 2.5± Acre Flag Lot 8,650± sf | 5 BR | 8.5 BA | Turnkey Heated Gunite
MacMillan 516.702.5674 | jmacmillan@bhsusa.com
