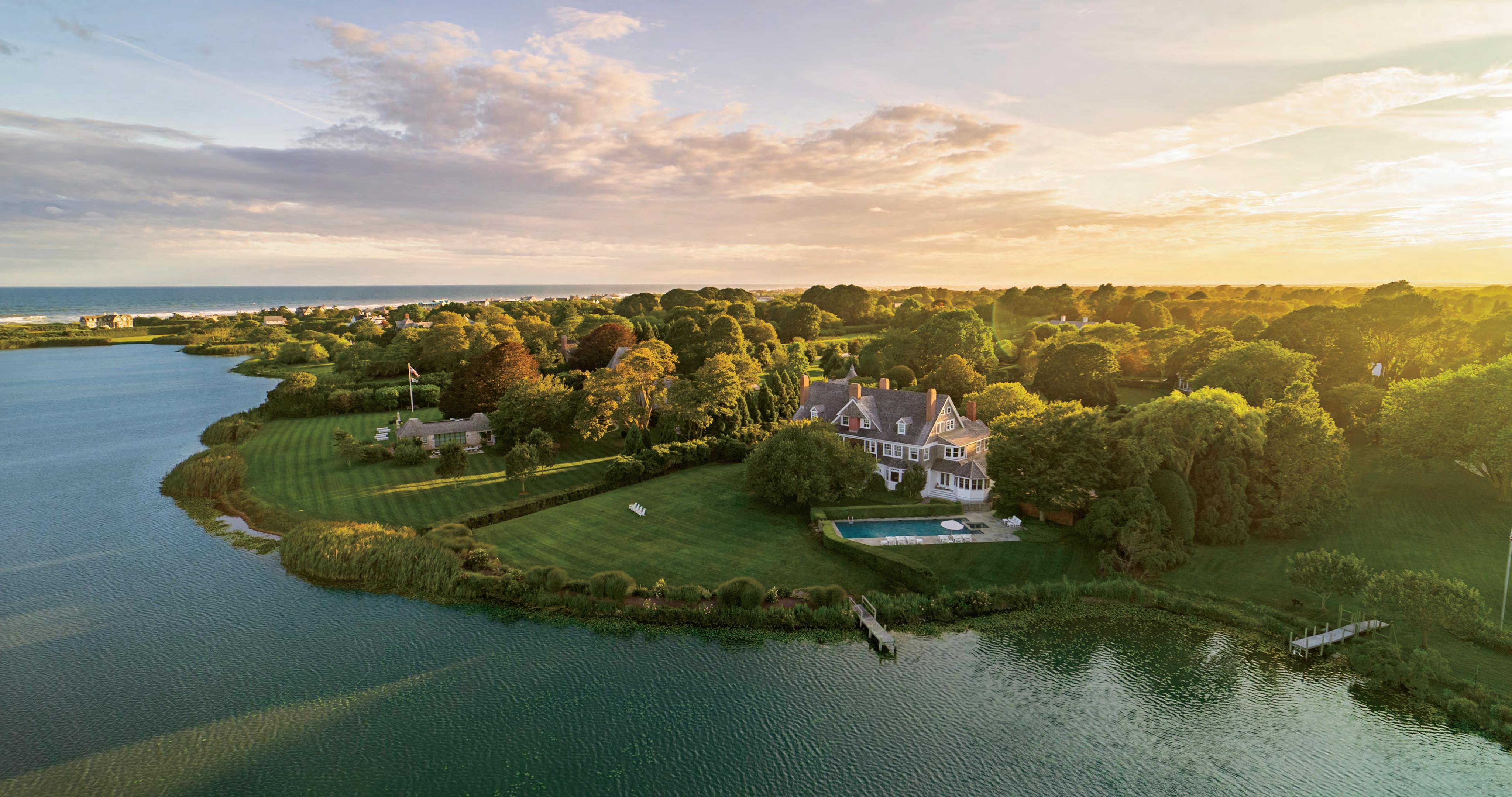THE PREMIER LUXURY HOME AND LIFESTYLE MAGAZINE
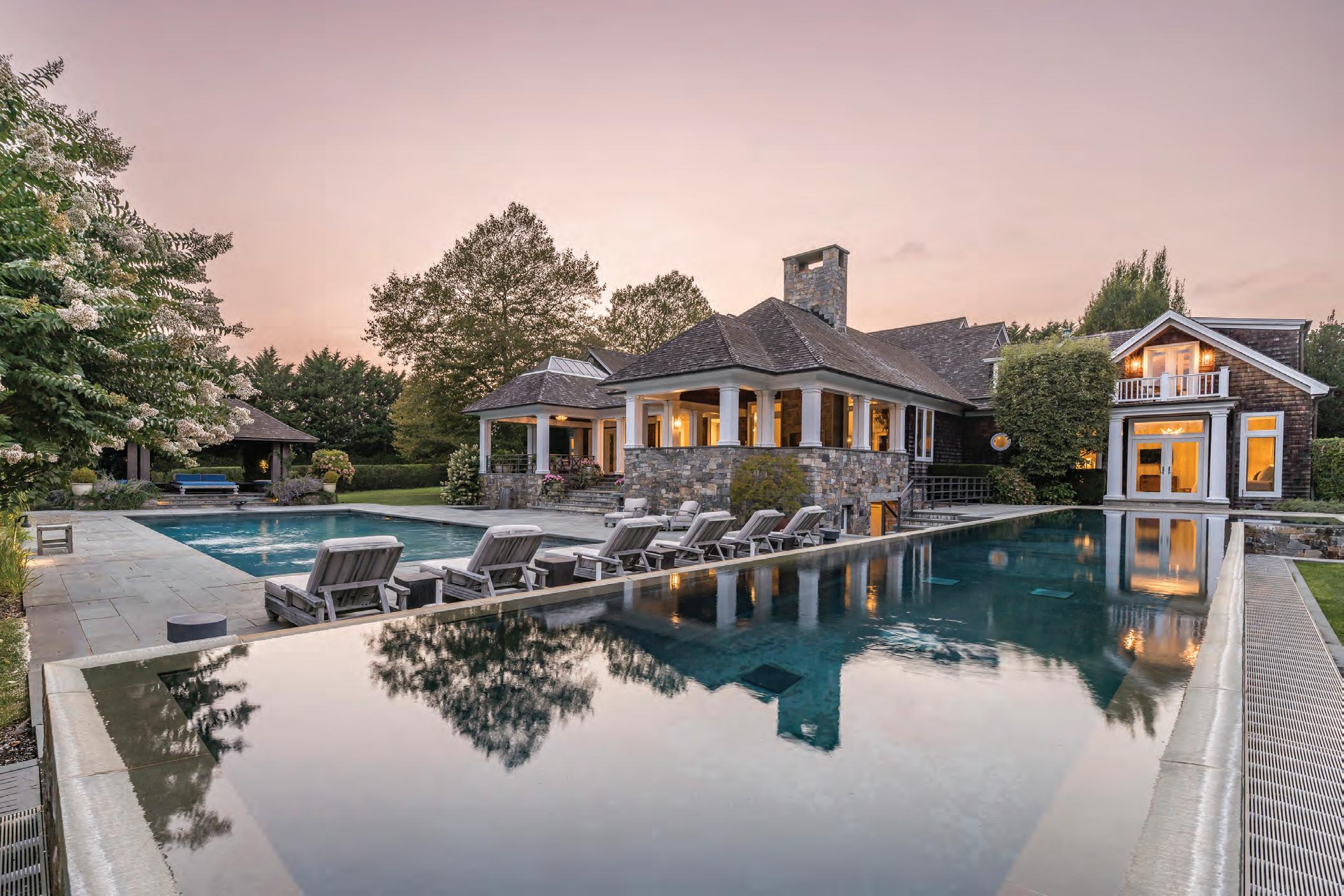

THE PREMIER LUXURY HOME AND LIFESTYLE MAGAZINE

Water Mill
PRESENTED BY SUSAN BREITENBACH AND CUTTER KOSTER OF CORCORAN SEE PAGE 23

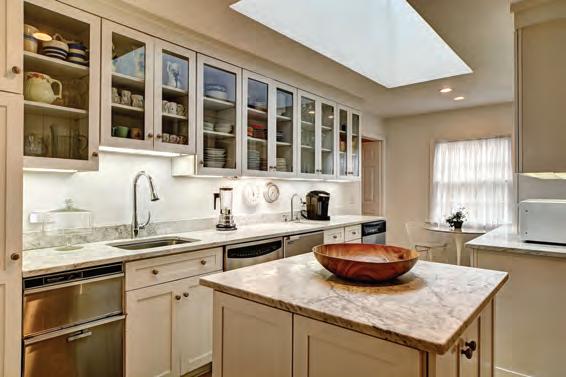
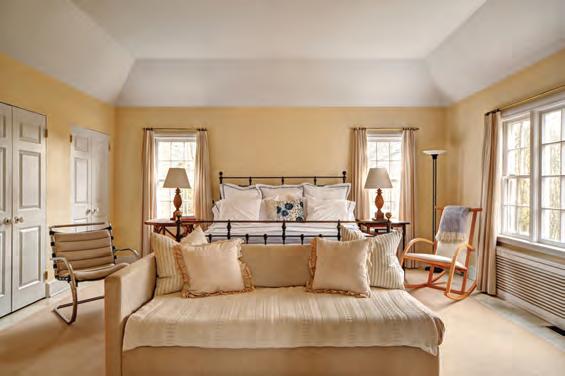
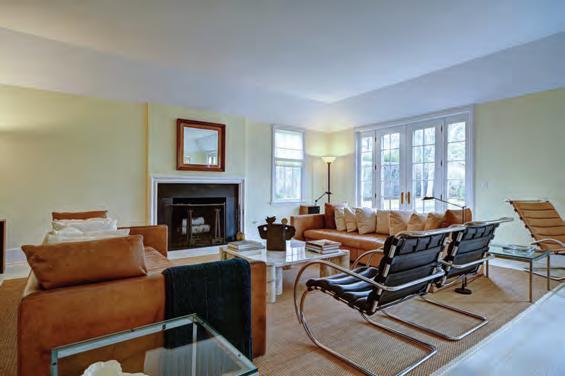
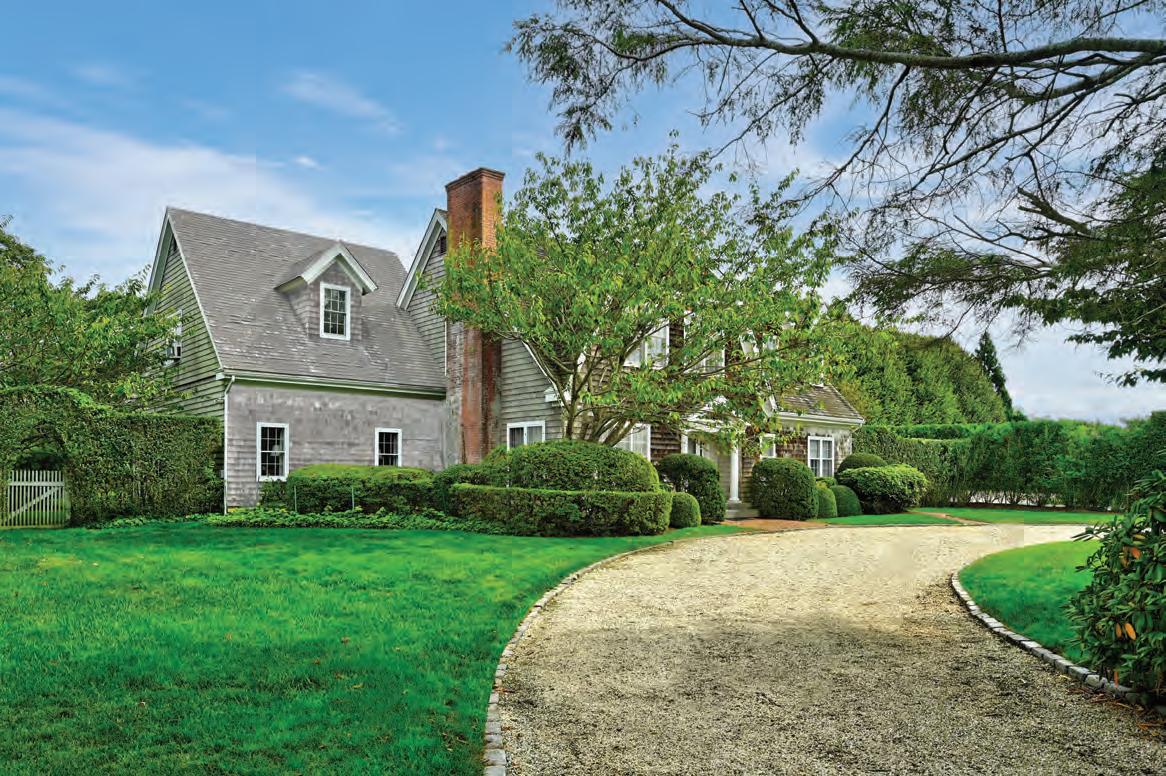

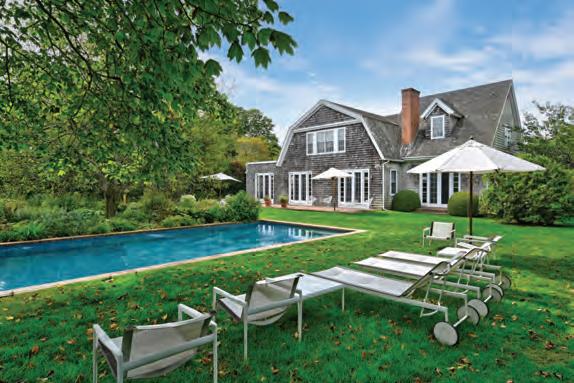
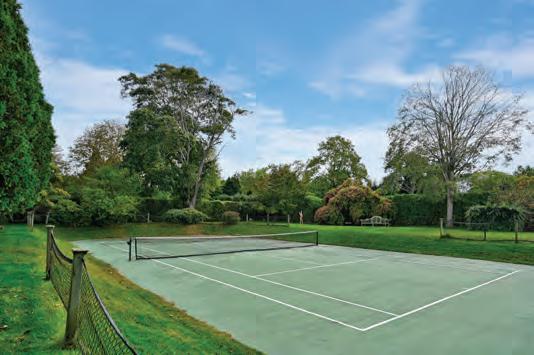

Gary R. DePersia
Licensed Associate Real Estate Broker
m 516.380.0538 | gdp@corcoran.com
Southampton. Set gracefully upon a pristine, manicured acre, this remarkable estate stands as a rare gem among Southampton’s most exclusive offerings. A masterful embodiment of the storied Hamptons lifestyle, the property boasts a sun-drenched heated Gunite pool and the elusive luxury of an all-weather tennis court-a true rarity on a parcel of this size. Lovingly held and meticulously maintained by one family for generations, this timeless 6-bedroom shingled gambrel traditional radiates warmth, grace, and understated elegance. Step inside to discover a home that invites both refined entertaining and intimate retreat. A stately living room with a wood-burning fireplace, a richly appointed library, and a formal dining room provide a palette of spaces where memories are made and soirées unfold. The first-floor primary suite serves as a serene sanctuary, offering privacy and comfort, while an adjacent staff bedroom adds thoughtful convenience. The heart of the home-the gourmet kitchen-is a culinary dream, featuring top-tier appliances including a Sub-Zero refrigerator, Viking gas cooktop, double GE Profile wall ovens and dishwashers, and a Marvel beverage cooler, all poised to inspire any chef’s imagination. Upstairs, three beautifully proportioned guest bedrooms offer comfort and charm, while a sprawling flex spacecurrently a private gym-holds limitless potential. Envision a grand primary suite with sweeping views, a creative studio, or an indulgent lounge-the choice is yours. Outdoors, stone patios extend into a verdant paradise where mature trees, lush lawns, and curated gardens create an enchanting backdrop for alfresco living. Whether poolside in summer sun or enjoying twilight matches on your private court, the ambiance is pure Hamptons magic. Ideally situated mere moments from the charming village, acclaimed restaurants, and the iconic beaches that have defined Southampton’s allure for over a century, this is more than a home-it is a legacy. Rare, refined, and undeniably distinguished, this estate is Southampton living at its most exceptional. Exclusive. $12.5M WEB #920226

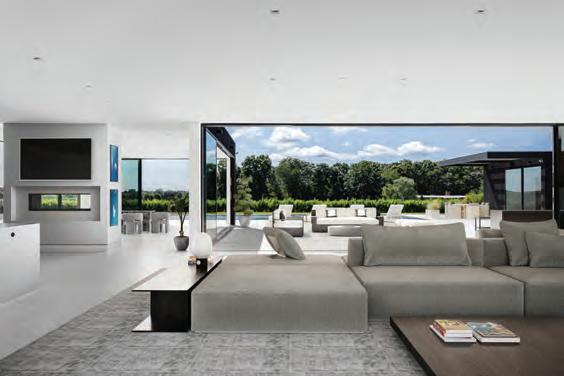
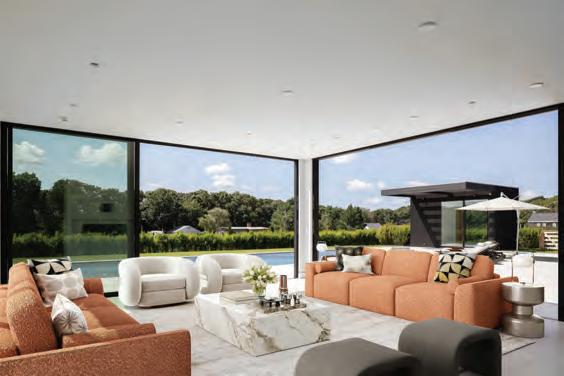

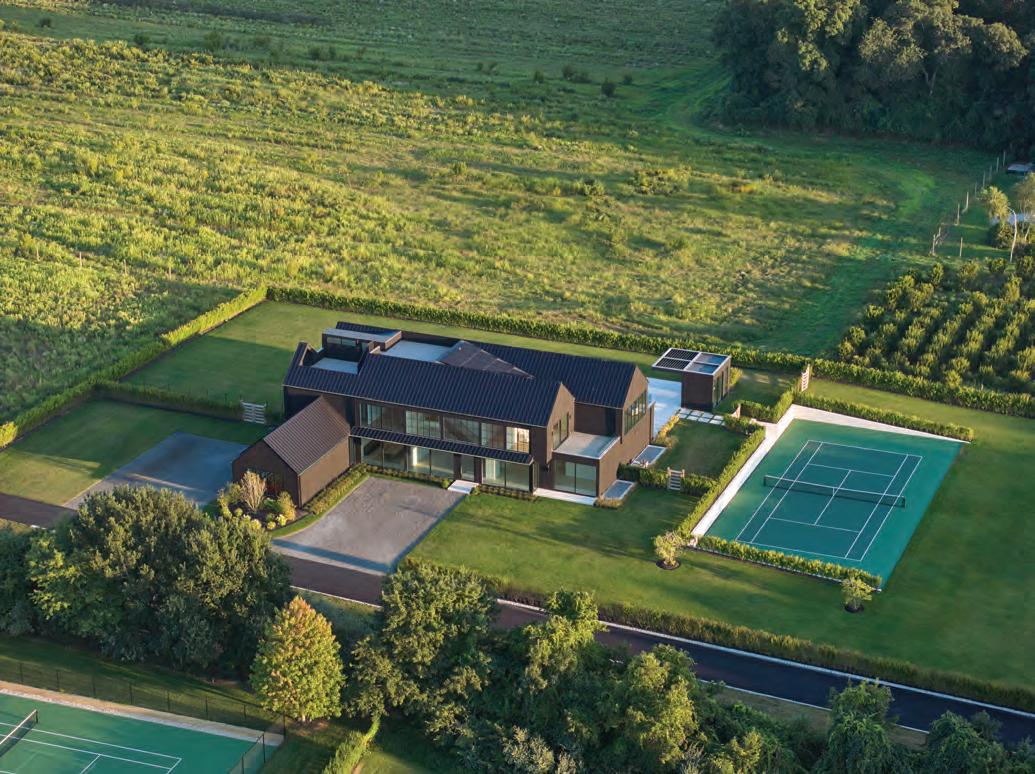

Gary R. DePersia
Licensed Associate Real Estate Broker
m 516.380.0538 | gdp@corcoran.com

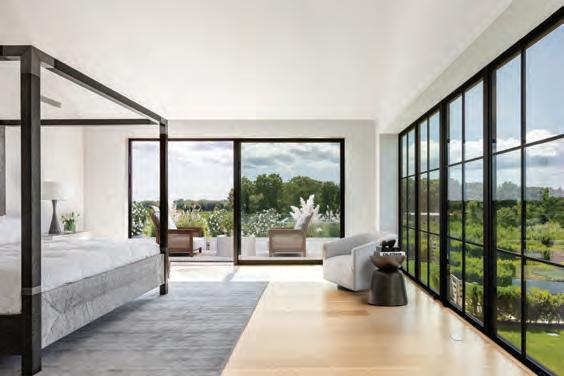
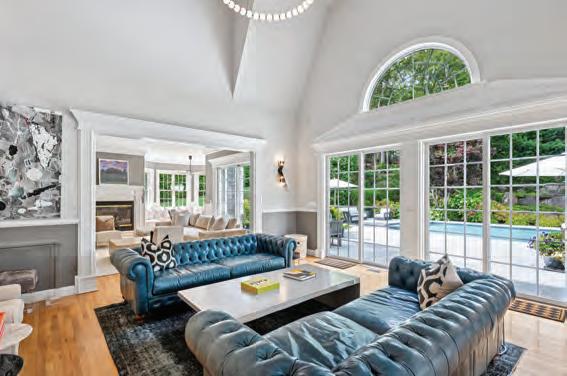
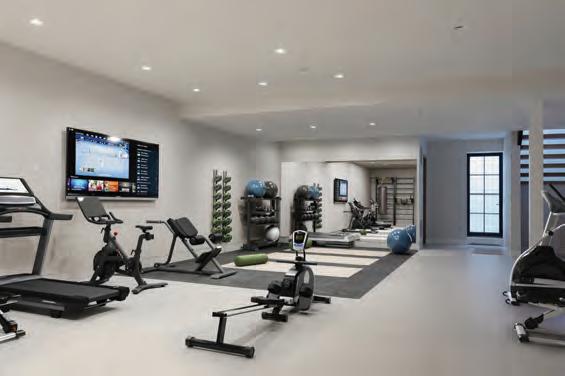
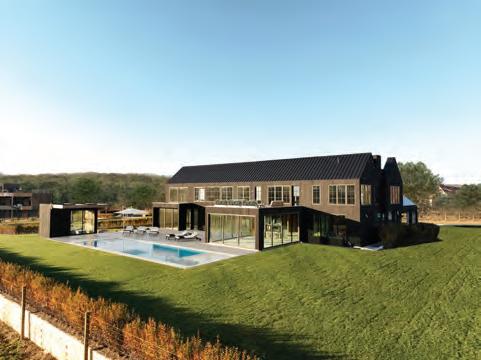
Water Mill. A triumph of modern farmhouse design, this stunning, newly completed estate by East End Building Company sprawls across 1.5 acres, offering breathtaking southern views over a 50-acre reserve. Encompassing over 12,600 square feet across three levels of finely articulated space, this home is an architectural marvel, designed with luxury, comfort, and functionality in mind. A dramatic 11-foot custom pivot door welcomes you into a two-story foyer, where a floating steel staircase with white oak treads and concealed lighting sets the tone for the exquisite detailing throughout. Expansive Fleetwood floor-to-ceiling windows flood the home with natural light, while two fireplaces add warmth and sophistication. The main level fans out over large format, heated porcelain tiles hitting all the right notes with a grand great room with fireplace, a family room with a see-through linear fireplace, a formal dining room, a study, and a junior primary suite with spa-like amenities. The heart of the home, a bespoke Gary Ciuffo-designed kitchen, boasts dual Gaggenau refrigerators, a Wolf 60-inch range, Miele induction cooktop, a coffee station, a chef’s prep kitchen and separate pantry ensuring both beauty and practicality. A powder room, mud room and a heated, 3 car garage complete the first floor. The second floor, covered in rift and quarter sawn white oak, features a luxurious primary suite with its own sitting room, spa bath with radiantheated floors, and access to expansive decks overlooking the reserve. Four additional en-suite bedrooms, each with walk-in closets and seamless shower designs, offer unparalleled comfort.An office and laundry room adds convenience while 1140 SF of sustainable Timbertrek decking servicing multiple suites completes the second floor. A short staircase ascends to the 800+ SF rooftop deck, perfect for that postprandial cigar while surveying your domain. A separate staircase descends to the finished lower level, a retreat of its own, boasting a 1,500-bottle wine cellar, a screening room, a game/billiard room and a wellness center with steam room, gym, and a massage/yoga studio. Two additional bedroom suites, a powder room and ample space for a golf simulator, bowling alley, or sauna complete this impressive space. Outdoor living is redefined with an 18’ x 56’ heated saltwater pool and spa, a 240-square-foot pool house, a trellis-covered lounge, and an outdoor kitchen equipped with a Lynx professional grill and a Marvel stainless-steel beverage center. A Century-built, all-weather north/ south tennis court is framed by cedar fencing, while manicured lawns provide space for backyard activities. Every detail of this home has been meticulously considered, from the Abodo fine-sawn wood cladding and black standing-seam aluminum roof to the concealed HVAC vents and Lutron lighting system. With radiant heat throughout the first floor, a whole-house Sonos sound system, 400-amp electrical service, and Control4 automation, this residence is as technologically advanced as it is beautifully crafted. Designed by the award-winning team at The Up Studio, with landscape design by local experts, this home is a rare fusion of innovative design and timeless Hamptons elegance. Perfectly positioned between Southampton and Water Mill, this one-of-a-kind estate offers the ultimate Hamptons experience. Co-Exclusive. $13.95M WEB #898434
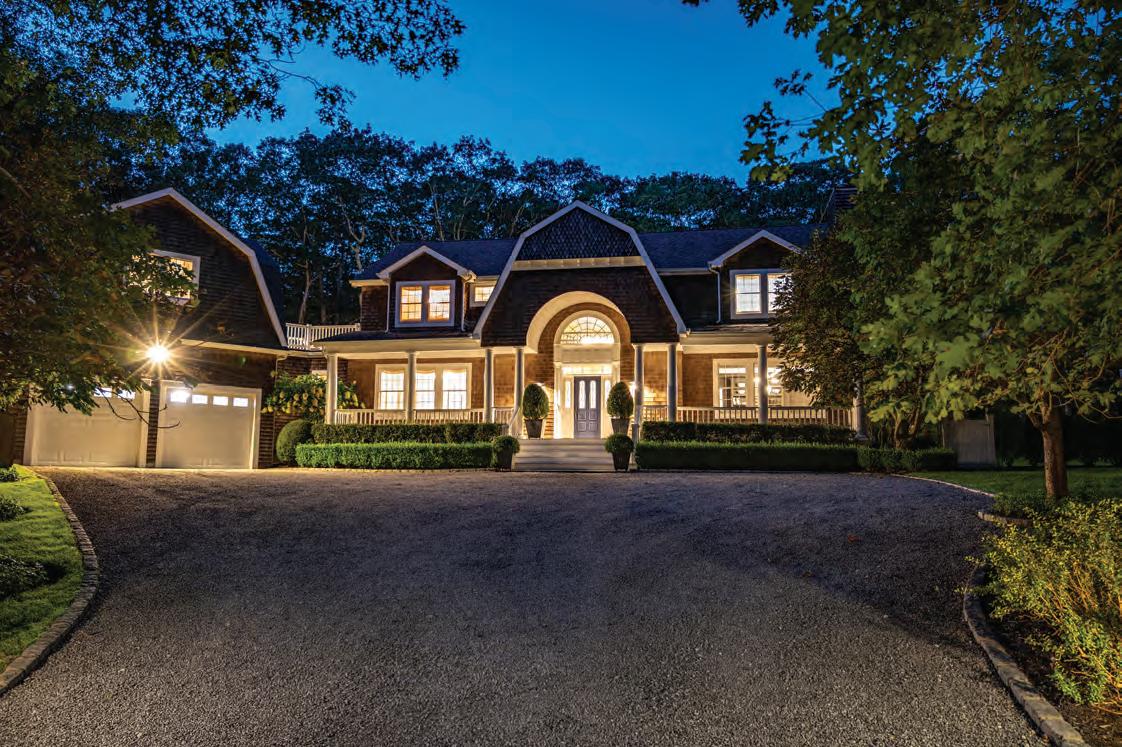

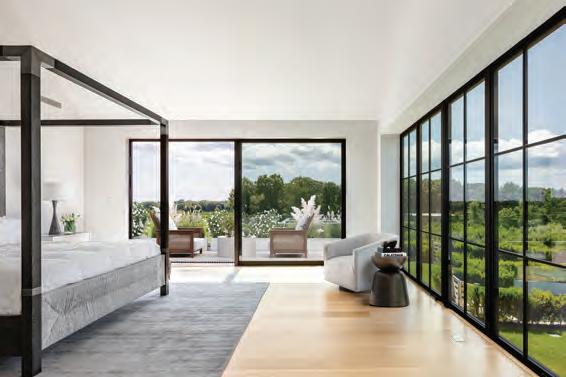
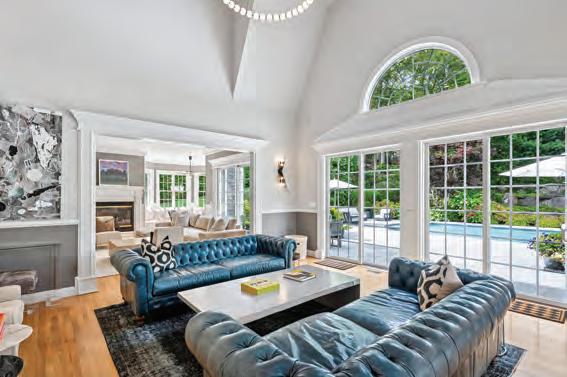
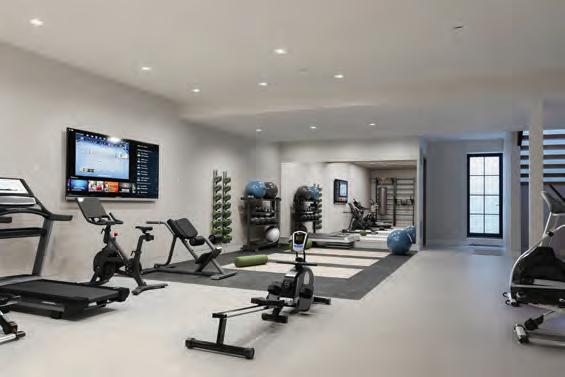

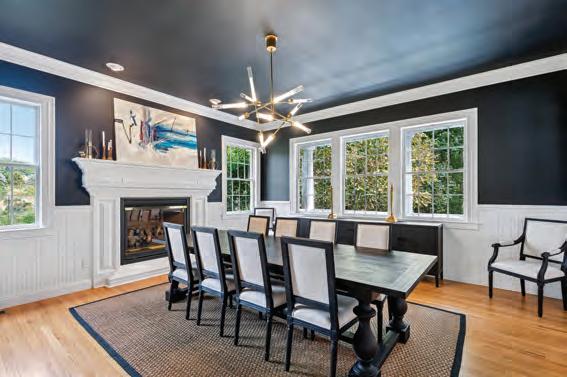
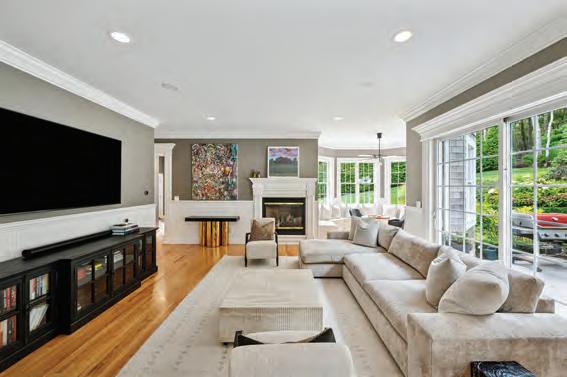

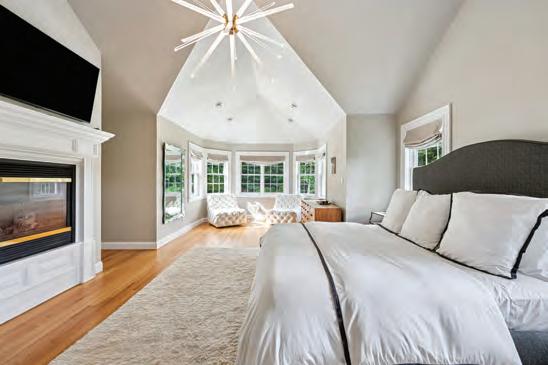
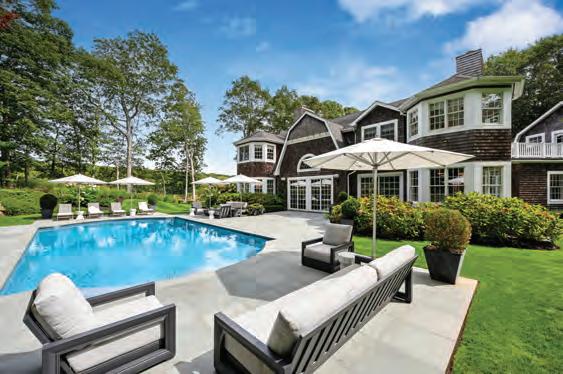
Bridgehampton. Where the sun slips golden through swaying cedars and mornings begin with the stillness of a private pond, this exquisite Bridgehampton estate offers not just a home, but a graceful retreat of light, space, and soul. Set on 2.5 lush and landscaped acres in the heart of Bridgehampton’s storied horse country, this 6,500 square foot± cedarshingled traditional embodies classic Hamptons architecture with a warm, modern sensibility. Built in 2004 and thoughtfully refined in recent years, it was designed with both privacy and hospitality in mind-five generously sized bedrooms, six full and one-half bathrooms, and three levels of finished living space, offering elegant comfort at every turn. A winding stone driveway leads you to the home, where a two-story entry foyer welcomes you with volume and light. From here, the layout unfolds into a cathedral-ceiling great room drenched in sunlight and perfect for everyday gathering. The formal dining room, anchored by one of the home’s four fireplaces, sets the scene for cozy winter dinners or celebratory holiday feasts. Throughout the first floor, high ceilings, oversized windows, and white oak floors create a sense of calm and openness. At the heart of the home lies a chef’s kitchen, rich in character and utility. Outfitted with stone countertops, a massive 8-foot island with seating, extensive white cabinetry, and top-of-the-line appliancesincluding a 48” Sub-Zero refrigerator, Wolf 6-burner stove with double ovens, two Bosch dishwashers, and an undercounter wine cabinet-this space invites culinary creativity and connection. A charming breakfast nook overlooks the backyard, where the beauty of the outdoors elevates even the simplest mornings. On the main floor, a private guest suite offers a generous sleeping chamber, walk-in closet, and full bath-ideal for in-laws, weekend visitors, or au pair accommodations. A dedicated mudroom offers laundry just before the 2 car garage. Upstairs, the primary suite is a romantic sanctuary unto itself, with a fireplace, sitting room, two walk-in closets, and a spa-style bathroom featuring dual vanities, a soaking tub, shower room, and private water closet. Three additional en-suite bedrooms-one with its own fireplace-ensure everyone has their own private retreat. Guests will adore the private apartment above the garage, a quiet and self-contained hideaway with flexible potential as an artist studio, remote office, or serene guest quarters. On the finished lower level, life continues with a sense of ease and indulgence. With 9-foot ceilings, this space includes a media lounge, billiards/game room, home gym, office, bar/kitchen, a full bath, and a cozy napping room with closet-perfect for multi-generational living or weekend guests. Step outside, and the romance of the Hamptons takes full form. A heated 20’ x 40’ Gunite pool sits beside a tranquil private pond, embraced by expansive stone patios and lush, mature landscaping. Custom lighting and a Sonos sound system enhance the atmosphere from morning lattes to moonlit cocktails. Whether you’re hosting a summer gathering or enjoying a quiet evening under the stars, the covered and open-air outdoor spaces provide the perfect backdrop. Modern mechanicals support the home’s elegant living: a 5-zone gas forced-air heating and central air system, public water, 1000-gallon propane tank for heating, cooking, and pool, 400-amp electrical service, and Sonos speakers throughout ensure the home is as functional as it is beautiful. Set amid large, lightly developed parcels, this estate offers extraordinary privacy-no neighbors in sight-yet is just minutes from Bridgehampton village, world-class ocean beaches, farm stands, and local vineyards. The property is the epitome of a private Hamptons resort: romantic, vibrant, and ready to welcome you home. This is more than a house. It’s a lifestyle-thoughtfully curated for connection, comfort, and quiet joy. Exclusive. $5.495M WEB #925954
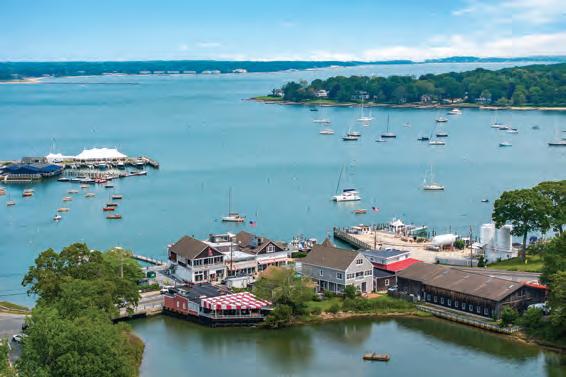

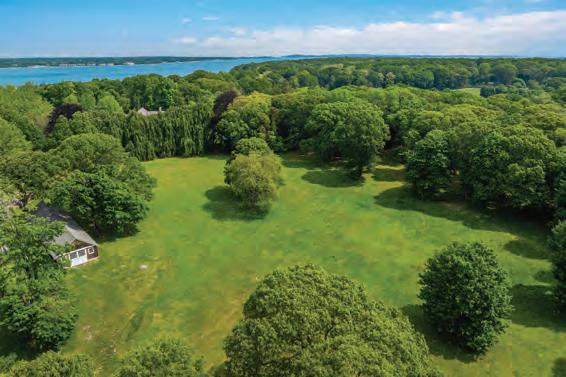



Gary R. DePersia
Licensed Associate Real Estate Broker m 516.380.0538 | gdp@corcoran.com
Shelter Island | Dearing Harbor. Tucked within the storybook charm of Dering Harbor-New York’s smallest and arguably most exclusive village-lies a majestic 8.2-acre estate parcel waiting to be reimagined. With only 35 homes dotting this picturesque 200-acre seaside haven, the opportunity to claim such a vast and pristine canvas is nothing short of extraordinary. Once part of the legendary “Oriole Farm,” the private arboretum and cultivated gardens of famed horticulturist Alice Fisk, this land is steeped in heritage and beauty. Now, for the first time in generations, this treasured property emerges from its quiet slumber to invite a visionary buyer to shape their own legacy in an unmatched setting. Surrounded by whispers of nature and the tranquility of the sea, the gently cleared land offers a rare combination of serenity and scale-with ample room to design a grand manor, shimmering pool, elegant pool house, tennis court, and even a bespoke carriage house with legal living quarters above. A discreet service entrance on the west side adds both convenience and privacy, and shortens your stroll to the village center. Unlike other areas on Shelter Island, Dering Harbor benefits from its own municipal water supply-ensuring both crystal-clear drinking water and a thriving landscape nourished year-round. Directly across from the verdant fairways of Gardiner’s Bay Country Club, with views of the iconic 4th hole, the estate is perfectly positioned for those who appreciate refined leisure. Within a leisurely walk, you’ll discover sandy beaches, charming shops, and fine dining tucked along the waterfront-each moment here infused with the idyllic pace of island life. With easy access to both the North and South Forks and the freedom to shape your vision while finalizing architectural plans, this singular offering invites you to craft something timeless-a sanctuary where nature, history, and elegance converge. Come walk the land, breathe in the salt air, and imagine the extraordinary life that awaits. Exclusive. $2.895M WEB# 915097




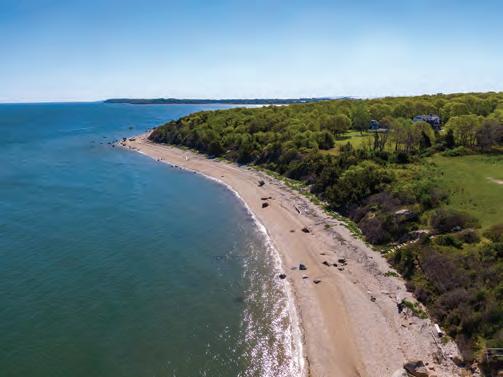
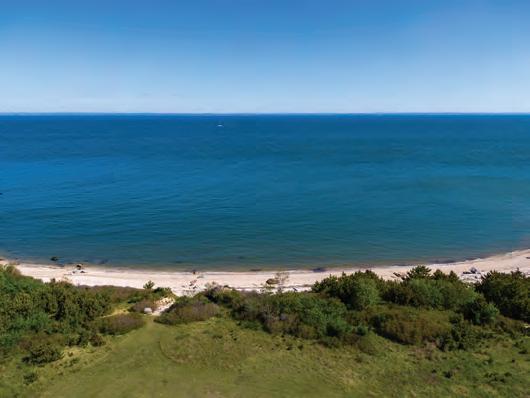

1 LOT 2

North Fork | East Marion. You remember the feeling. You’re on holiday on the coast of some Caribbean isle or on the cliff of a European town overlooking the Mediterranean. Each morning when your head leaves the pillow you know you are on vacation with broad expanses of water dotted with boats and vistas of other shores. Much closer to home, only 100 miles from Manhattan, you can recreate that feeling each and every day when you develop this very private, nearly 12 acre waterfront, meadow-like parcel composed of two 5.7 acres lots spanning 350’ along the North Fork’s Long Island Sound. With all permitting work done on each lot, a savvy buyer would save hundreds of thousands of dollars and months of waiting to begin construction of a significant house, waterside pool, tennis court and even a guest house for those who would undoubtedly flock to help you enjoy your grand, new estate. The low, but stable bluff, provides easy access down a gentle pebbled path to the beach from where you’ll enjoy an abundance of aquatic activities while conversation and laughter will resound around the inevitable nighttime beach fires. The property affords ample opportunity to create your own vineyard, apple orchard or a field of wildflowers through which your driveway will meander right to your front door. Only a few miles from both the ferries of Greenport and Orient Point, this well positioned property provides easy access to everything that has made the North Fork the new sought after destination. At night, go into town for dinner at one of the waterfront restaurants overlooking Shelter Island or head to one of the many vineyards for a wine tasting. But on clear evenings, eat early as you might want to get back for some of the most beautiful sunsets anywhere, as the sun seems to disappear somewhere into the Sound leaving the horizon a purplish haze. Best of all, you won’t need a passport, a pat down or a plane ticket. Just get in your car and head East. When you get there, you’ll know...and remember. Exclusive. $7.495M WEB# 888798 | Lot 1 $3.75M WEB# 888799 | Lot 2 $3.75M WEB# 888847
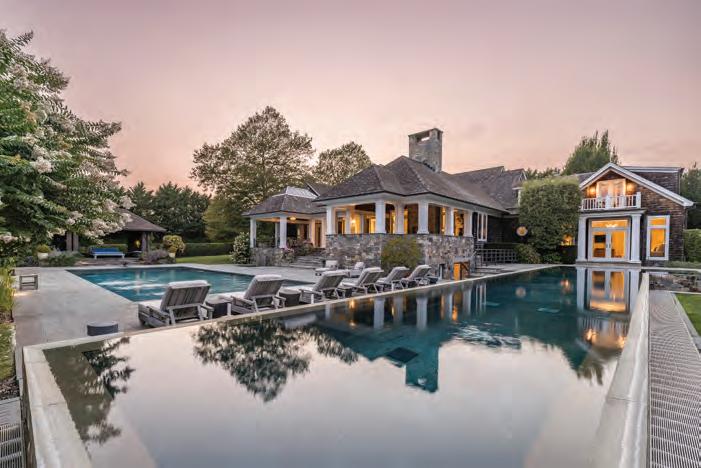
Hot Sales and Listings...Along with the latest real estate news in the
The Heart of the Home, Reimagined —The modern kitchen shapes how we live 42 Modern Organic by the Sea Inside LTA Interiors’ latest
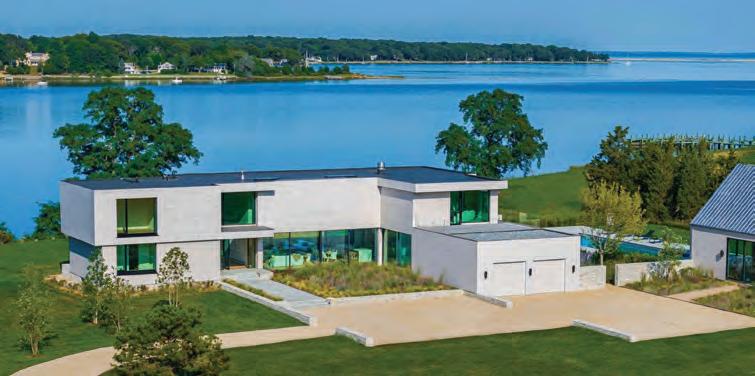
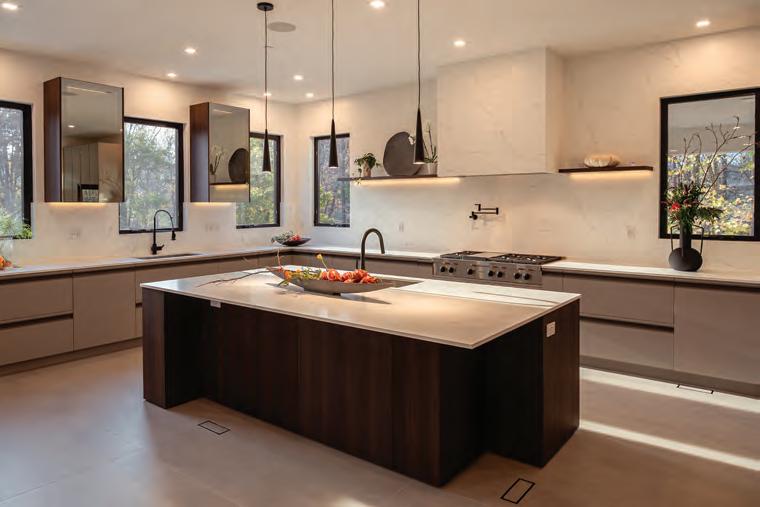
A Taste of Fall—There’s still a wealth of selections open year round
Celebrating—A writer rediscovers New York as both hometown and getaway
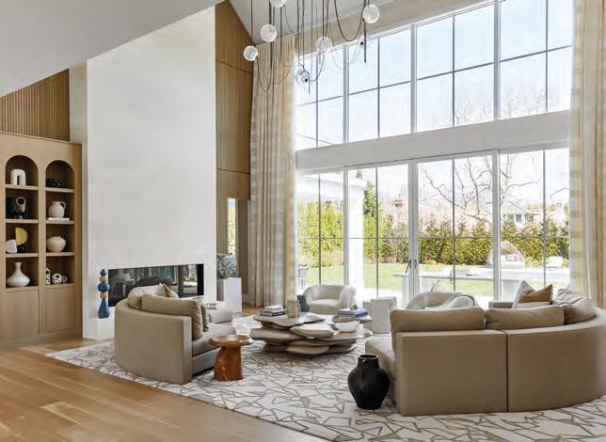
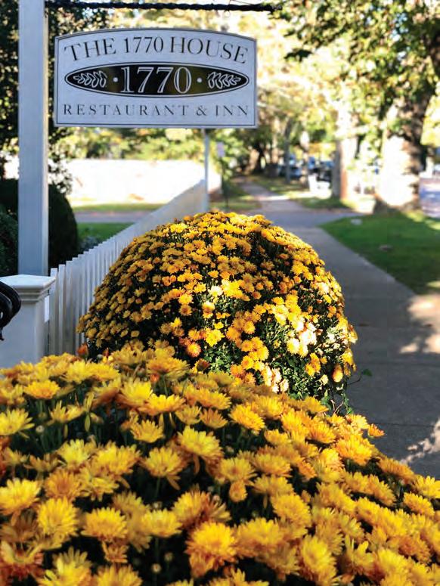
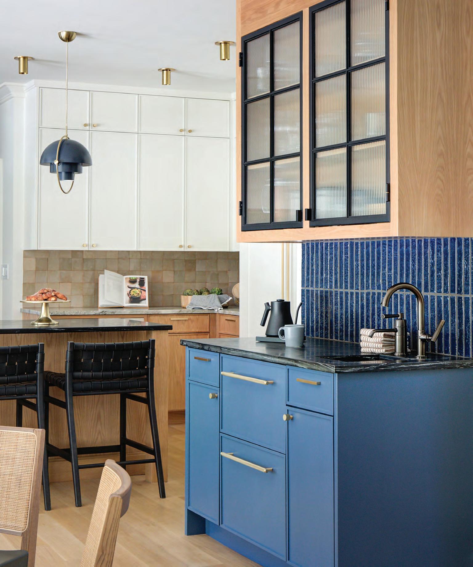
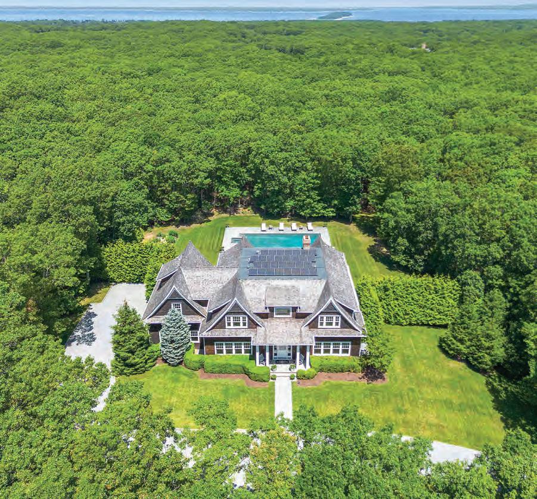
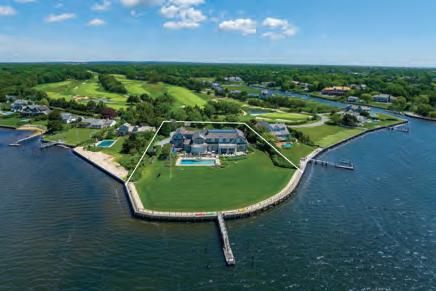

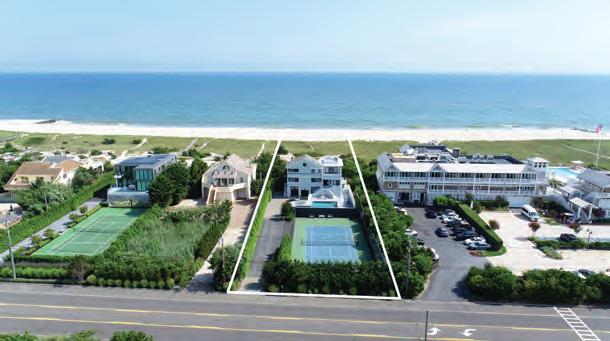
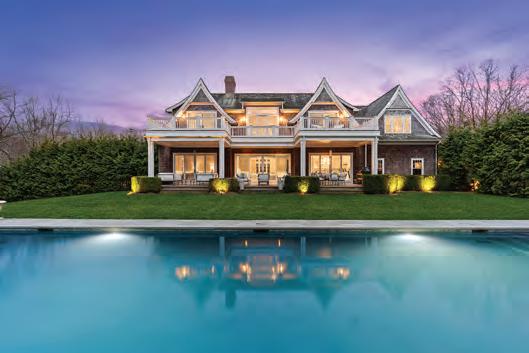
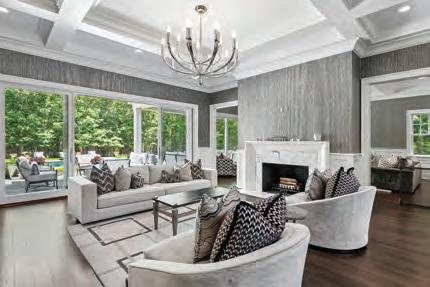
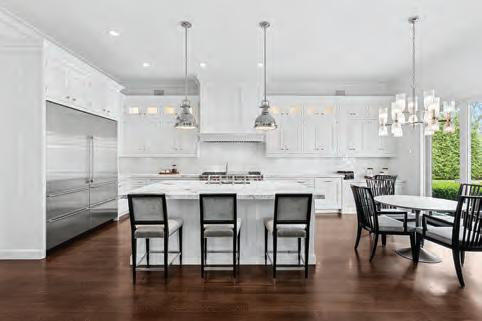
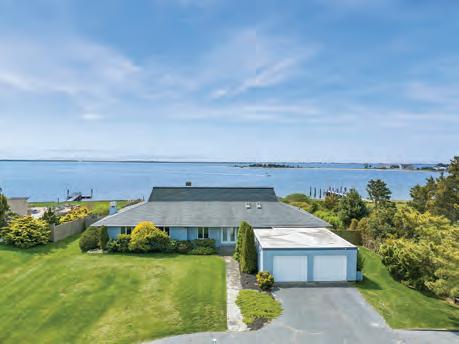
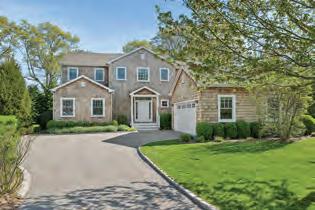

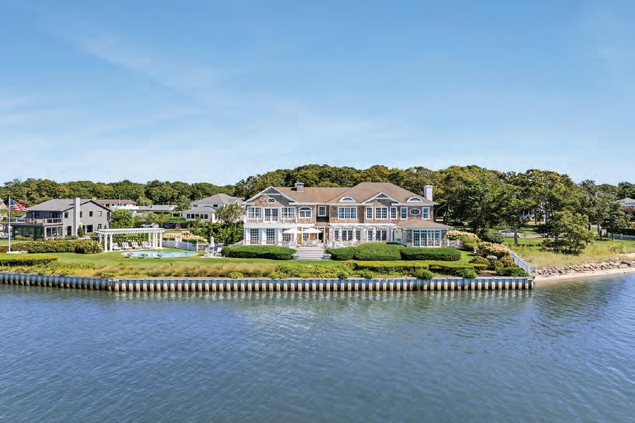
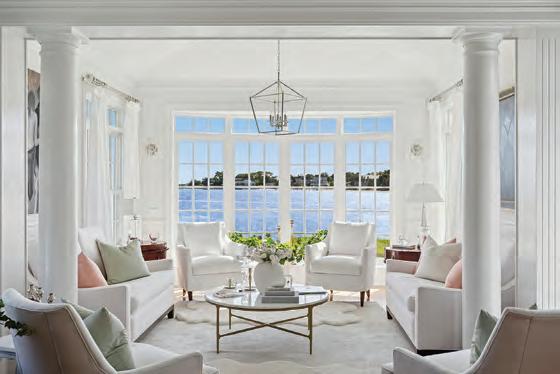
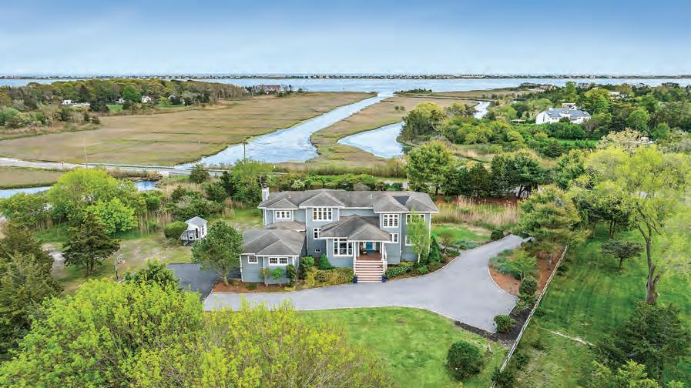
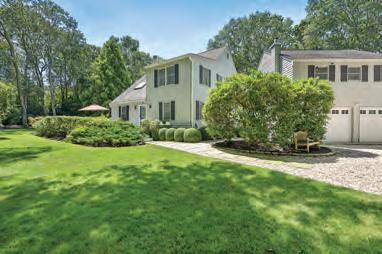
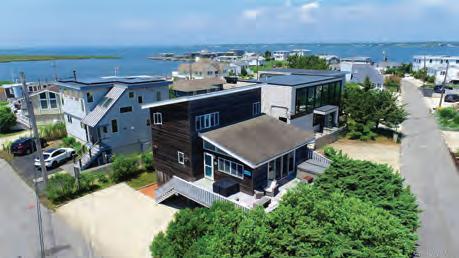
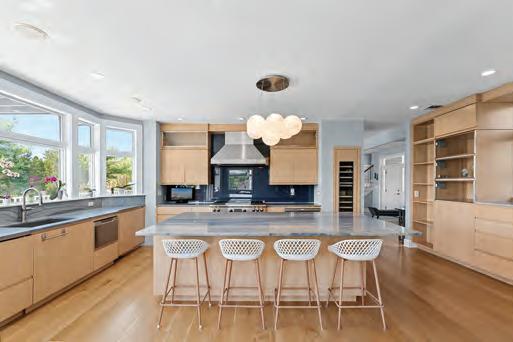

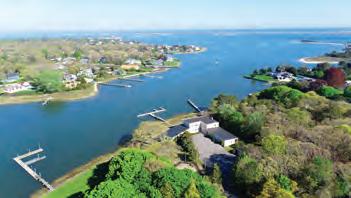
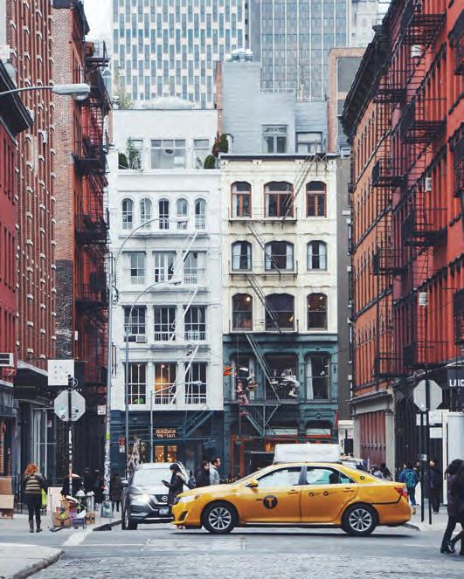
52
Spotlight
The Curtain Rises Again—Southampton’s beloved 1932 movie house has reopened as the Southampton Playhouse
54
Inspired Eclecticism Holly Waterfield redesigns a New York City loft to reflect a lifestyle influencer’s distinctive sensibility
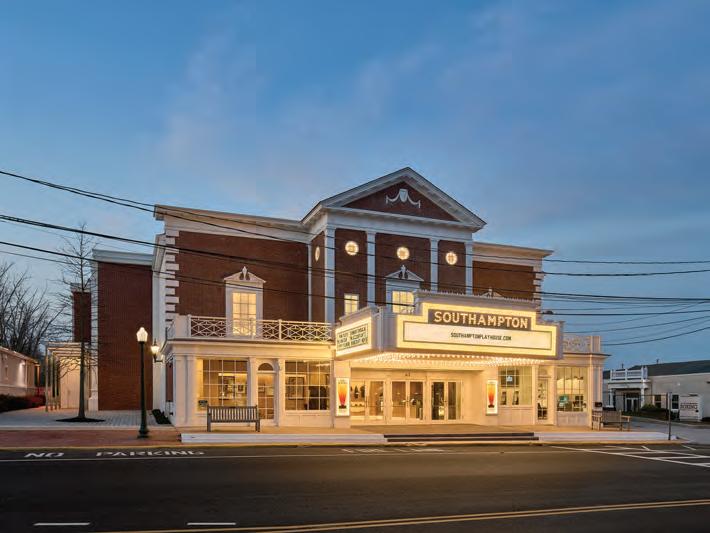
58
Arts
The Albee Barn—Sean Scully’s Montauk Inspiration
60
Shopping On Display—Some cookware and kitchen tools are as beautiful as works of art
62
Luxe Looks Curated finds for the sophisticated Hamptons home
LOOK FOR OUR NEXT ISSUE: Thanksgiving 2025
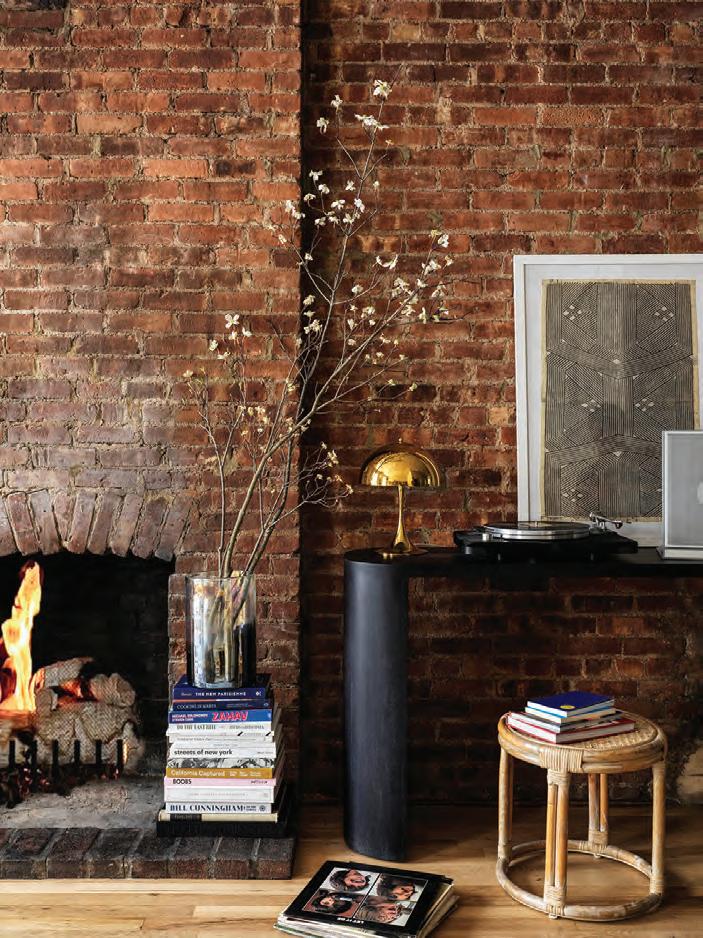
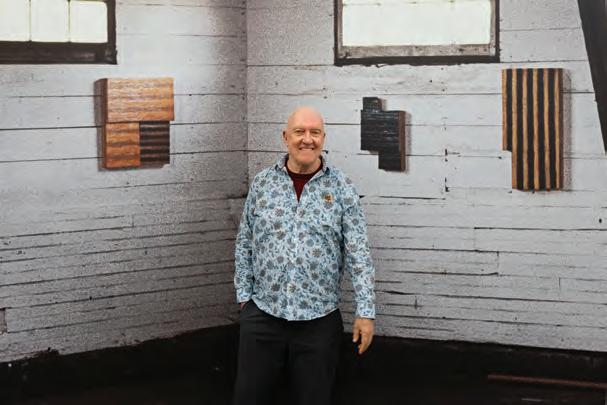

With

Committed to our clients, we shape strategic solutions for every
With
With
With a deep understanding of the local landscape, Twomey, Latham, Shea, Kelley, Dubin & Quartararo, LLP provides comprehensive and cost-effective legal services to a broad range of corporate and individual clients. Committed to our clients, we shape strategic solutions for every business, individual, and family we represent.
With
Committed
The
Fifty
Fifty years of innovative and forward-thinking legal counsel.
With a deep understanding of the local landscape, Twomey, Latham, Shea, Kelley, Dubin & Quartararo, LLP provides comprehensive and cost-effective legal services to a broad range of corporate and individual clients.
With
Committed
Founded
Founded on a commitment to community service.
Committed to our clients, we shape strategic solutions for every business, individual, and family we represent.
With
Committed to our clients, we shape strategic solutions for every business, individual, and family we represent.
Fifty years of innovative and forward-thinking legal counsel.
Fifty years of innovative and forward-thinking legal counsel.
Counseling
Fifty years of innovative and forward-thinking legal counsel. Founded on a commitment
Founded on a commitment to community service.
Founded on a commitment to community service.
Fifty
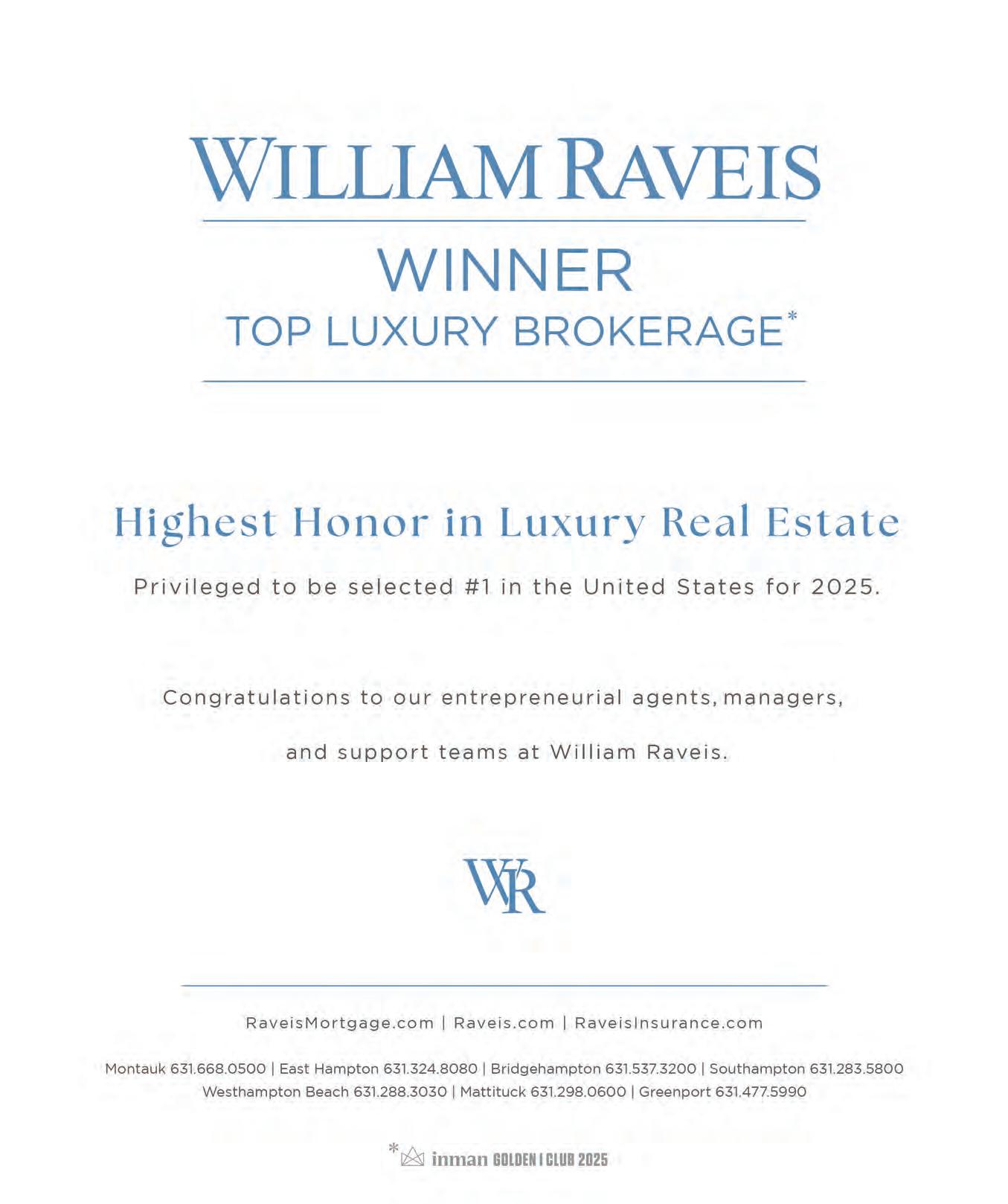


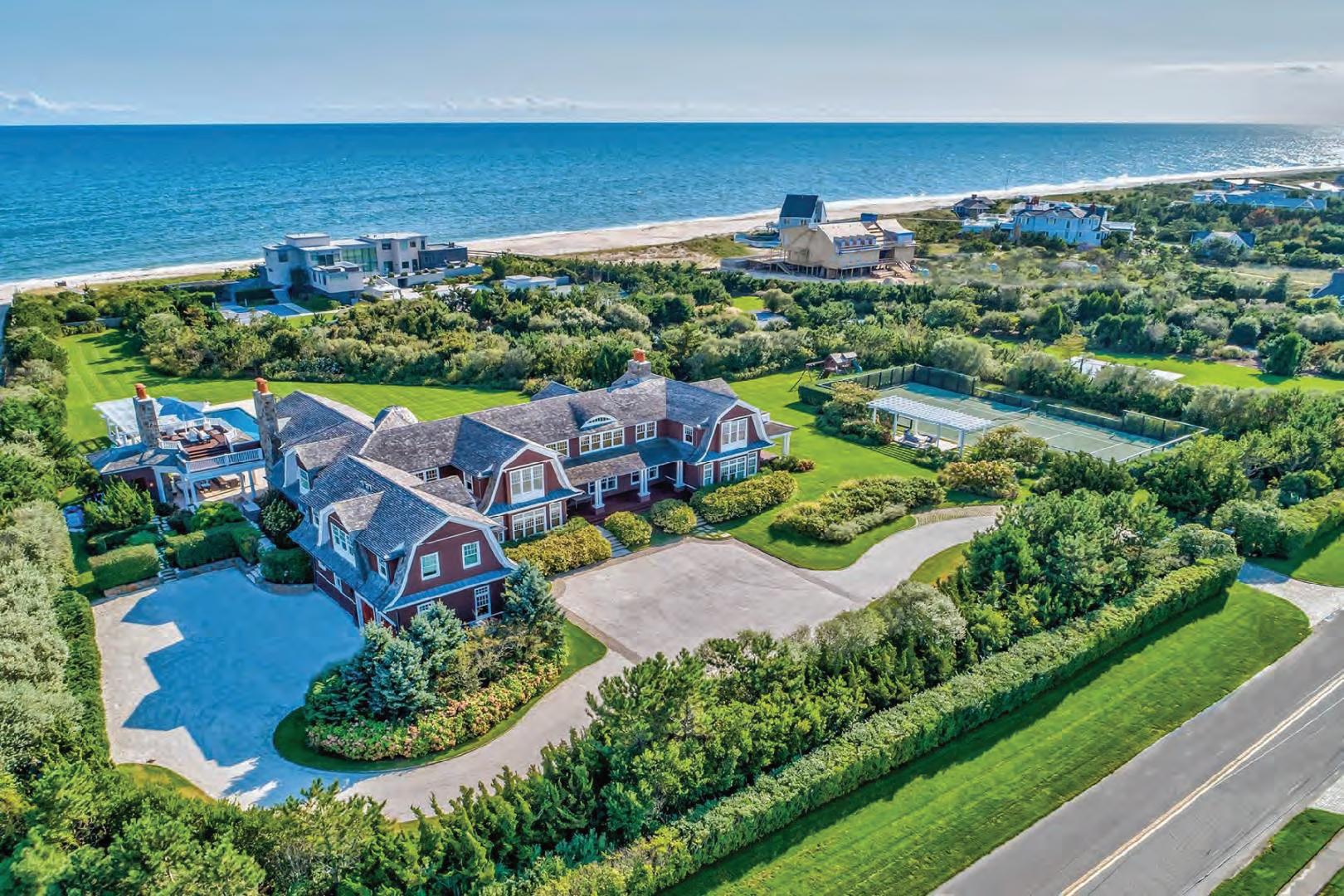

Thinking of buying or selling in The Hamptons?
As an innovative, top-producing agent and longtime Quogue resident, April offers insider access to exclusive listings and opportunities you won’t find elsewhere. With personalized, concierge-style service, local expertise, and the William Raveis global network, you’ll have the advantage in achieving your real estate goals.
Proudly Representing the Following Recent Sales in Quogue:
Assups Neck Lane
$7,600,000
Assups Neck Lane
$3,850,000
Dune Road
$14,500,000
Dune Road $12,000,000
Dune Road
$10,500,000
Dune Road $2,000,000
Lamb Avenue
$4,100,000
Ocean Avenue
$4,000,000
Seascape Lane
$16,250,000
Shinnecock Road
$10,896,000
Shinnecock Road $6,000,000
Shinnecock Road $3,494,000
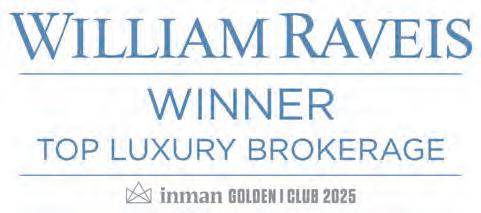
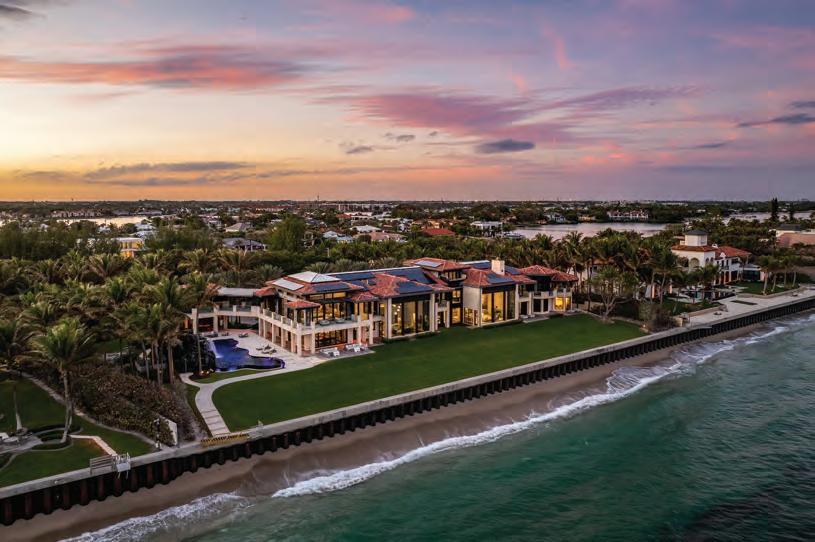
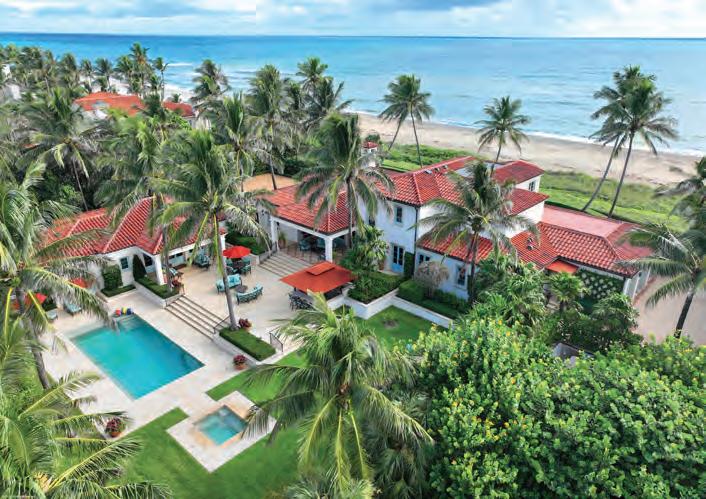

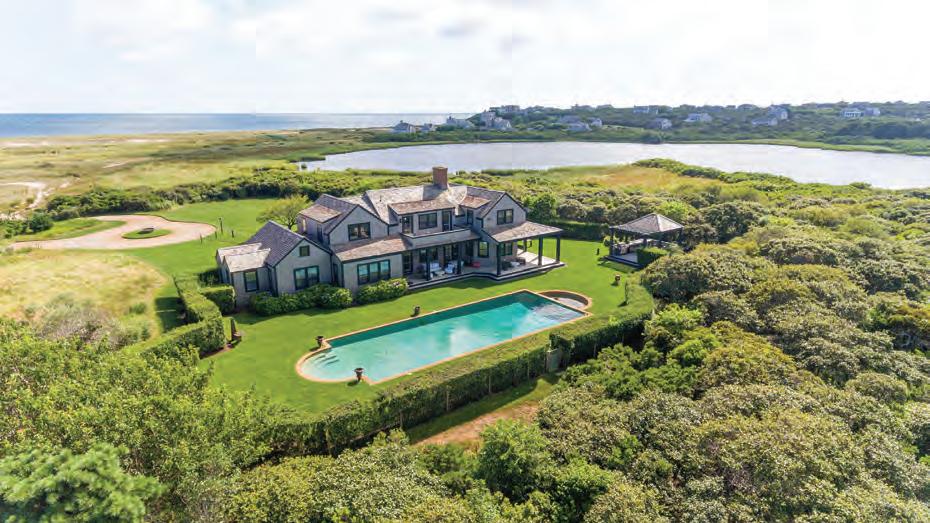

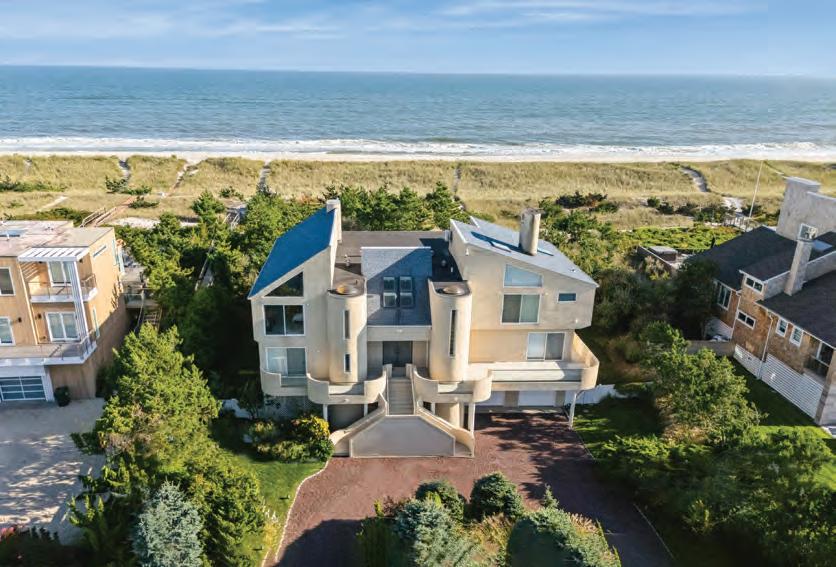
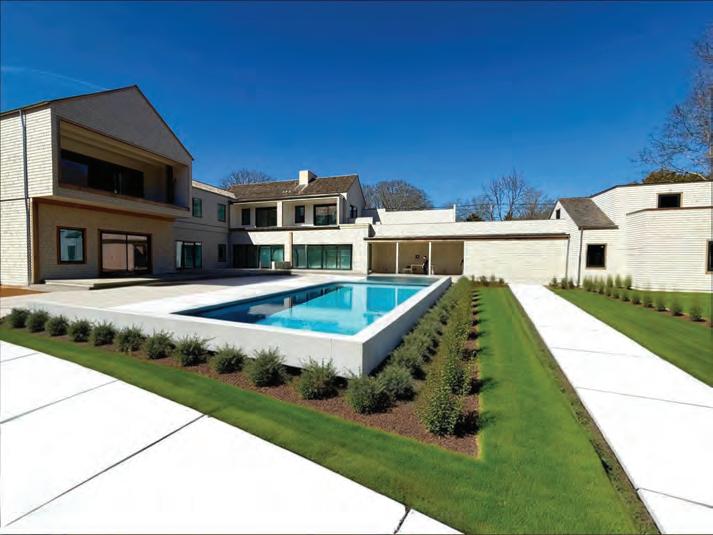
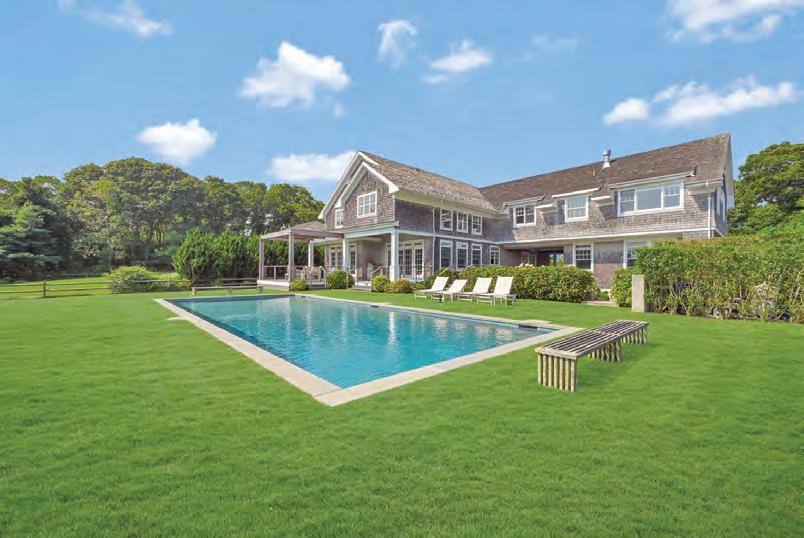
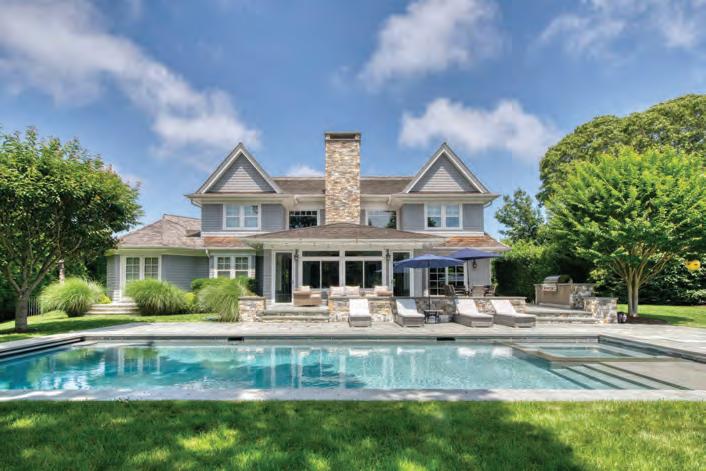


PRESIDENT & CEO
Jim Miller
PUBLISHER
Claudette Greenstein
DESIGN
Fontsy Design, Inc.
CONTRIBUTING EDITORS
Heather Buchanan | Alexandra Croft
Karen Dash | Mila Everhart
Isla Hartley | Isabella Jenkins
Kelsey Ogletree | Hannah Selinger
Heather Senison | Skye Sherman
Annie Sisk | Beverly Stephen
Nina Thomson | Dawn Watson
Jaxon Wilde | Mariette Williams
CONTRIBUTING PHOTOGRAPHERS
Kristin L. Gray | Eric Striffler
Richard Taverna
SOCIAL MEDIA
East End Social
FINANCE
Ellen Miller
ADVERTISING DIRECTOR
Claudette Greenstein M3 Media Group cgreenstein@m3-mediagroup.com 631.353.3350

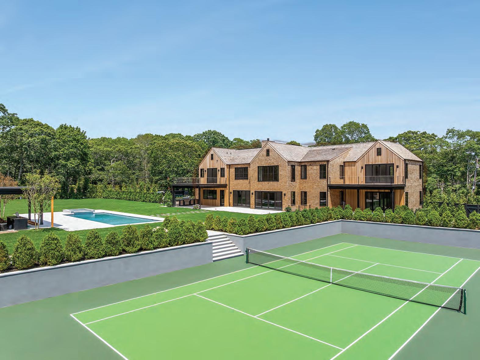
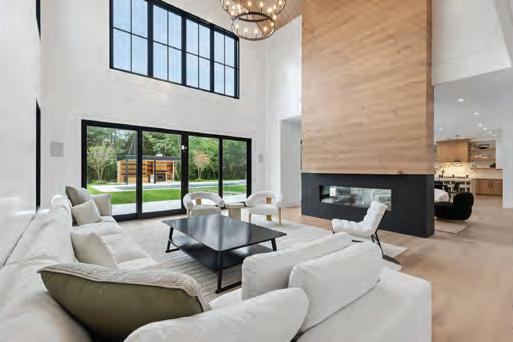
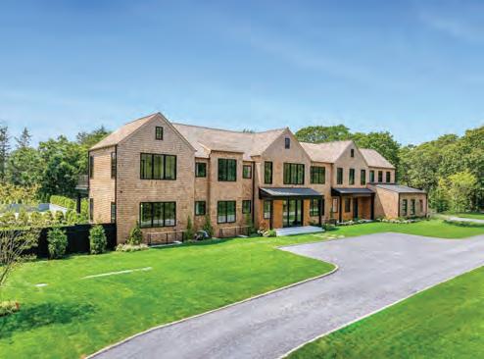
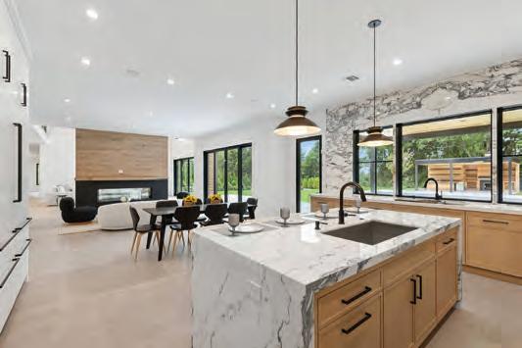
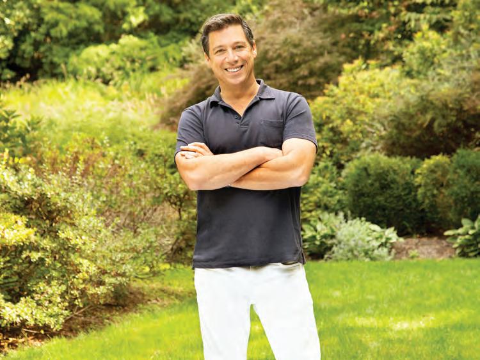



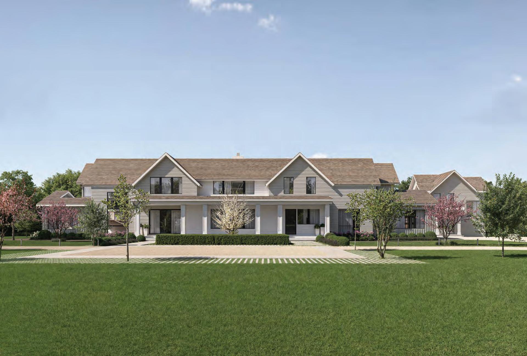
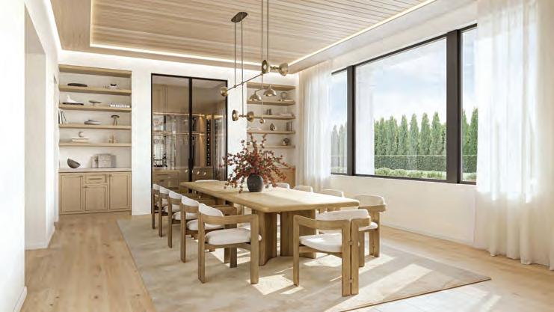
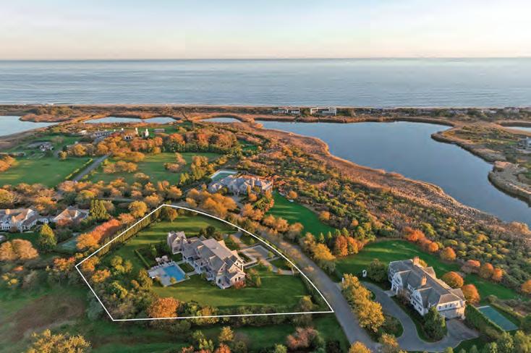
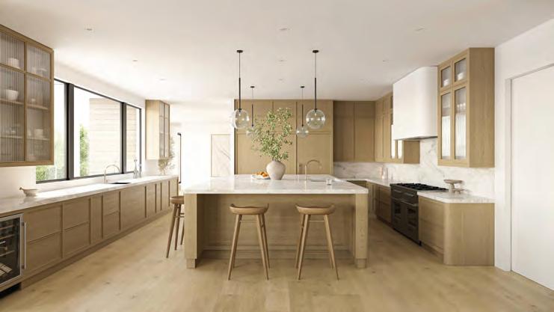
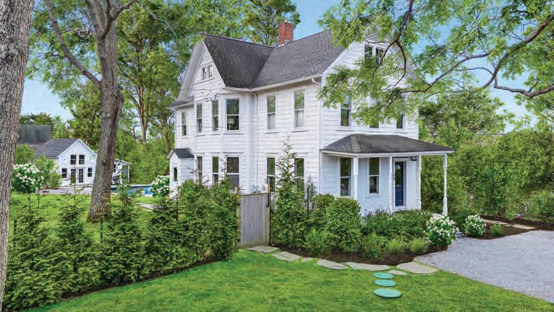
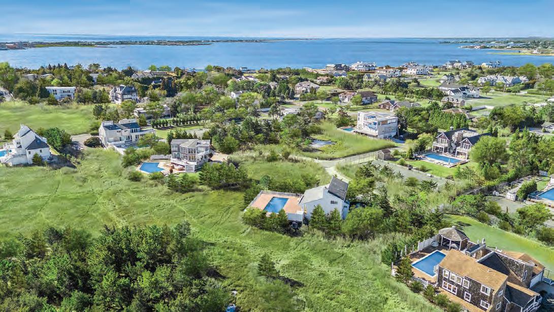

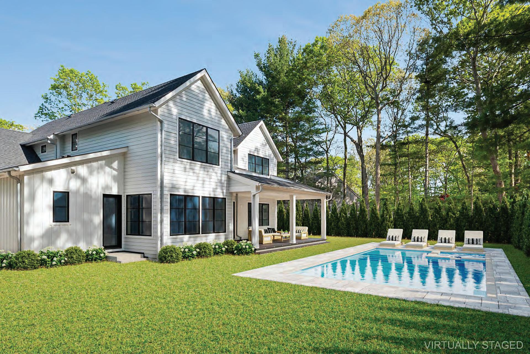
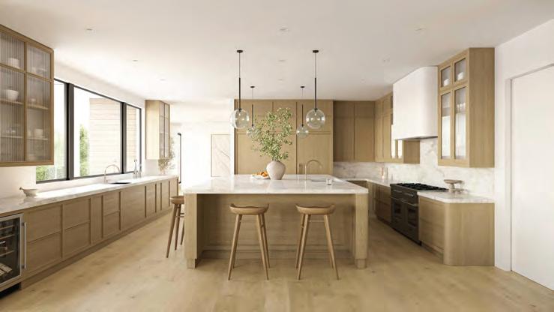
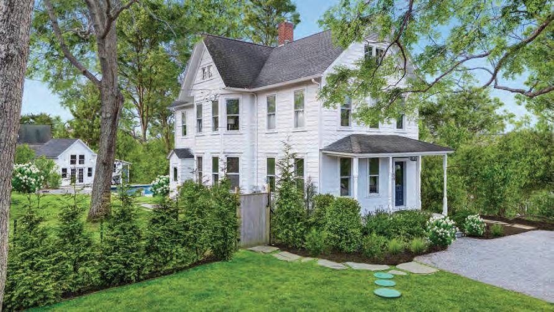
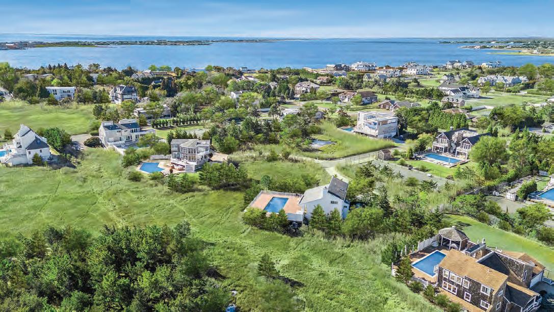
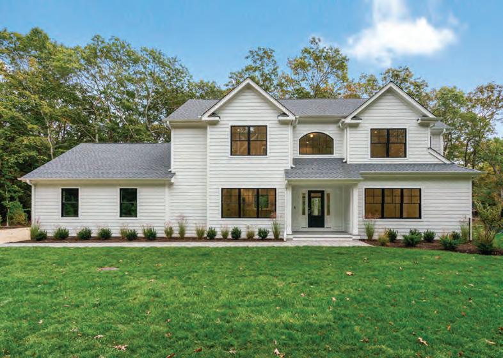
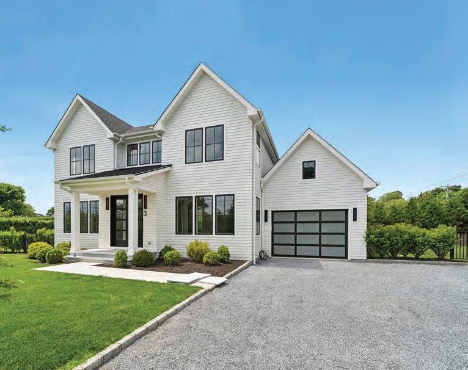


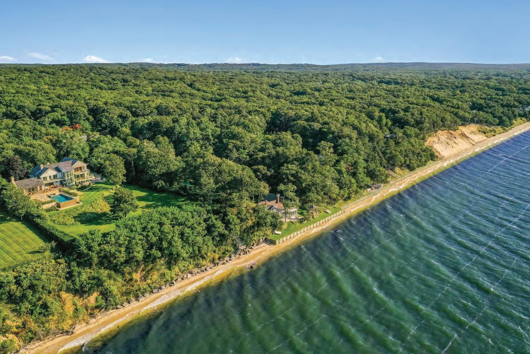
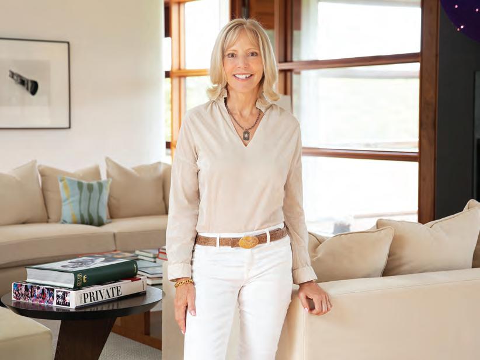
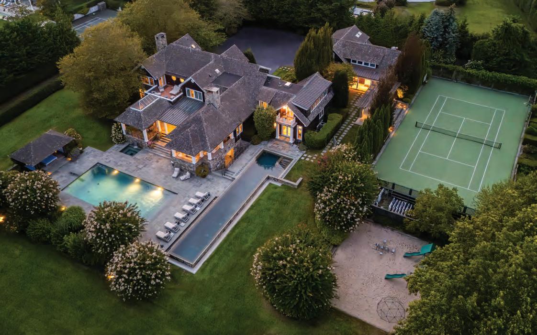


#1 Individual by Volume in the Hamptons by RealTrends Verified – Top New York Agents 2024
$6 Billion Total Sales Volume
Corcoran’s #1 Hamptons Agent – 2023, 2021, 2020, 2018, 2017, 2015, 2014, 2012, 2011, 2010 & 2009
Only Hamptons Broker Ranked Top 5 in the US Multiple Years by The Wall Street Journal
Licensed
Licensed
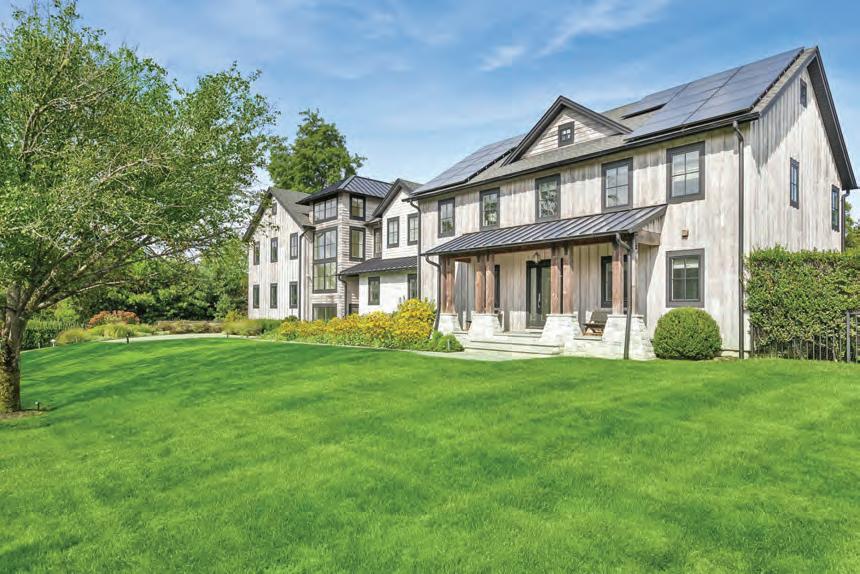



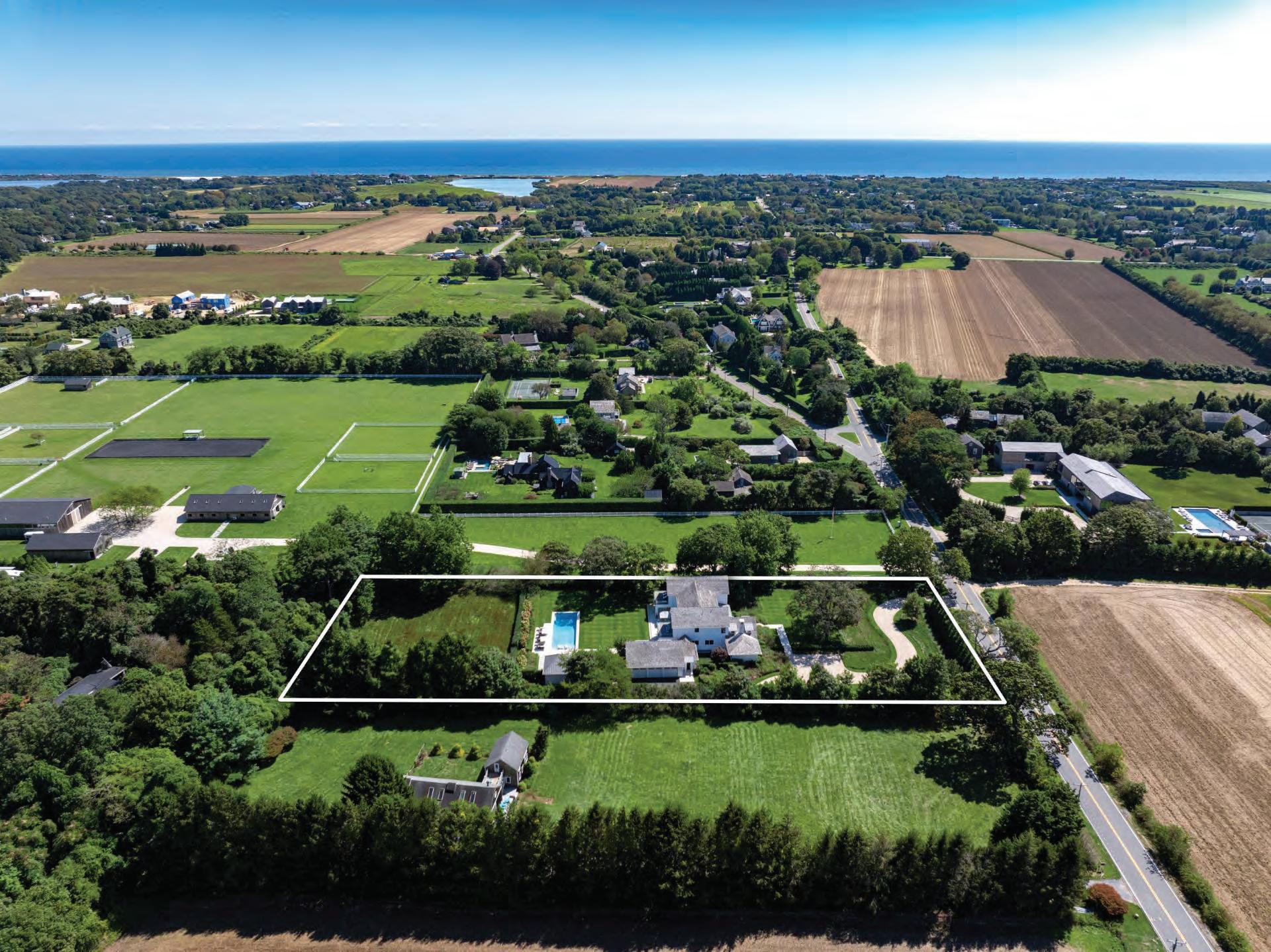
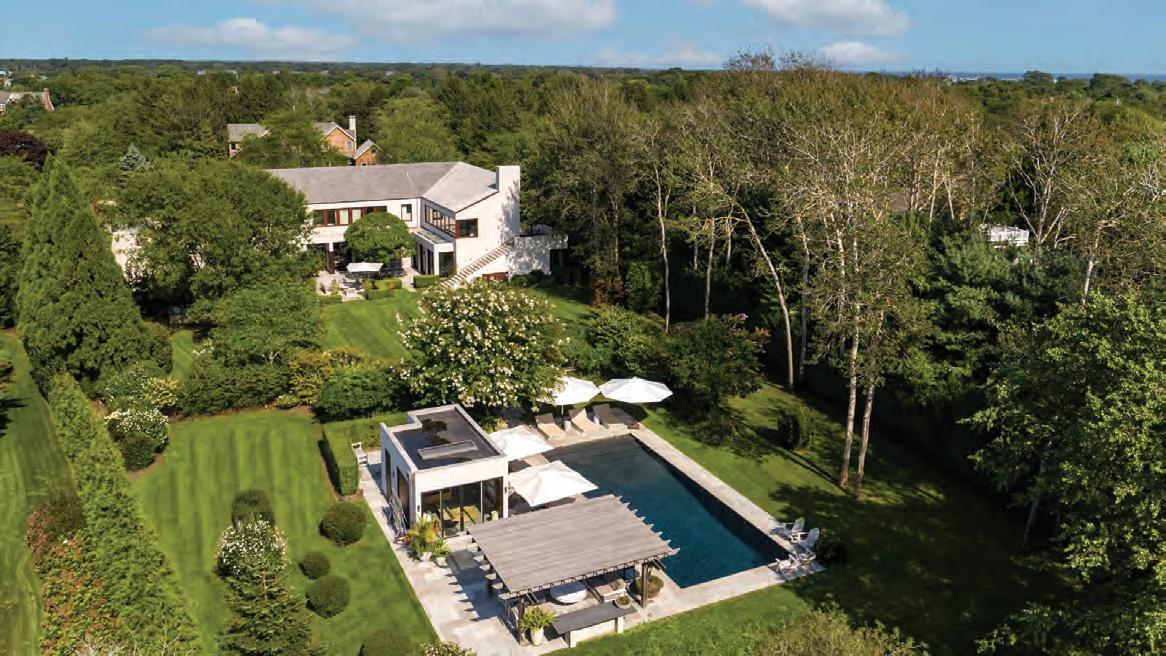
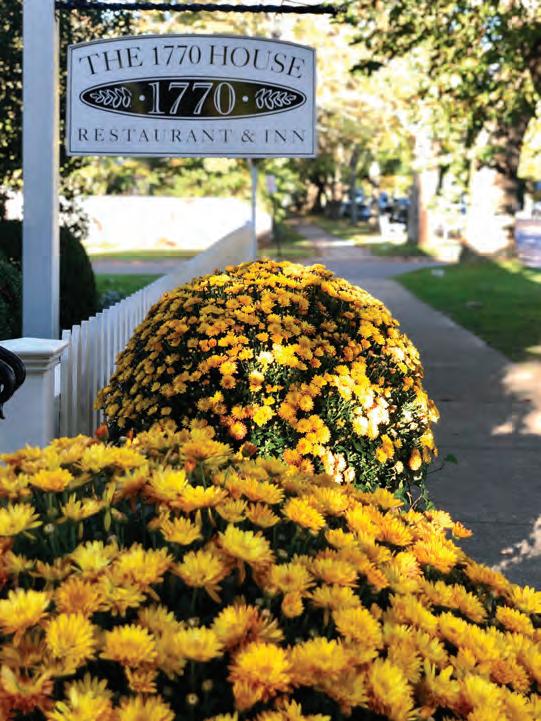
Fall has a way of reminding us of what home feels like — cozy, connected, and alive with new ideas. Here at HRES, that same spirit runs through every story in our Columbus Day issue.
Our feature story this issue, “The Heart of the Home, Reimagined,” by Lana Bortolot, takes us into today’s most thoughtfully designed kitchens — spaces where beauty and function blend effortlessly, and where family and friends naturally gather. Inspired by the latest trends from the National Kitchen and Bath Association, the story explores how design decisions made
in the kitchen now ripple through the rest of the home, shaping an entire way of living. Pair that with Beverly Stephen’s “On Display,” a look at kitchen tools so sculptural they could live on the counter as art, and you have a portrait of modern Hamptons style at its best: organic, elegant, and deeply personal.
Our Designer Showcase features two standout projects this issue. The first — “Modern Organic by the Sea” by LTA Interiors — brings us a Southampton home that feels both refined and serene. Led by Tracy Gould, Alexa Evans, and Lynn Berney, this femaleled team continues to define coastal sophistication with their signature “modern organic” approach: textured, timeless, and effortlessly connected to the natural landscape. The second, a New York City loft designed by Holly Waterfield of Brooklyn Home, proves that even a rental can feel truly bespoke, thanks to clever design moves and an eye for personality. We’re also celebrating one of our own this month — HRES editor Hannah Selinger, whose debut book Cellar Rat has just been released. In “A Staycation Worth Celebrating,” Hannah returns to her hometown of New York City, rediscovering its magic through the lens of luxury hotels, great meals, and meaningful moments — a love letter to the city that never sleeps.
And as the season changes, Beverly Stephen’s dining feature offers a perfect guide to the Hamptons’
off-season pleasures — where the reservations are easier, but the food and hospitality remain world-class. Meanwhile, Karen Dash’s Realty Check keeps us up to speed on the latest market moves, standout listings and sales, and the ever-evolving world of Hamptons real estate.
So, as the leaves change and the air turns crisp, we invite you to settle in with this issue — to gather inspiration, savor the season, and celebrate all the ways design, food, and community bring warmth to life here at home.
Enjoy the issue!

Claudette Greenstein, Publisher @hamptonsrealestateshowcase

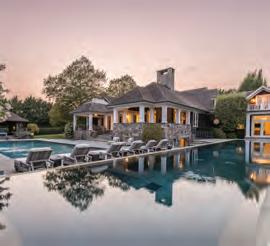
Presented by Susan Breitenbach of Corcoran, this extraordinary Water Mill estate unfolds across 2.25± gated acres south of the highway, offering more than 10,000 square feet of exquisitely refined living space. Originally envisioned by architect Val Florio with landscape design by Edmund Hollander, the residence was thoughtfully reimagined in 2019 and further elevated in 2022, achieving a seamless harmony between timeless architecture and modern sophistication.
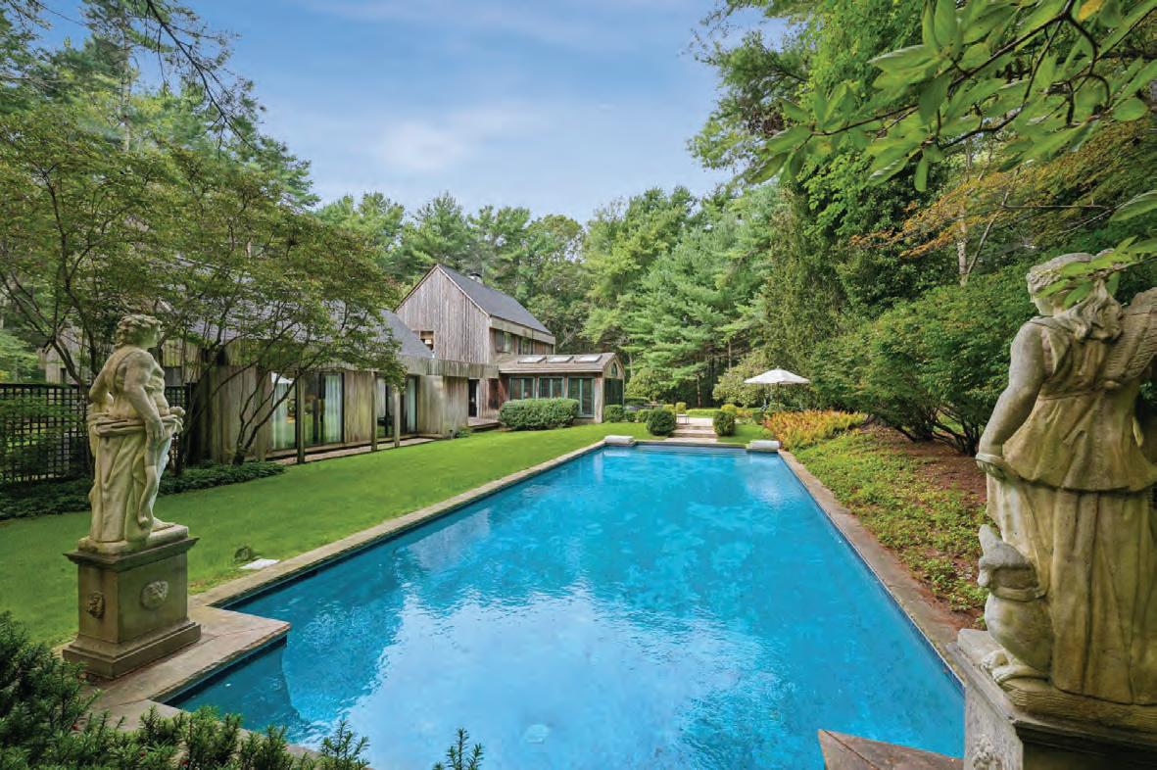
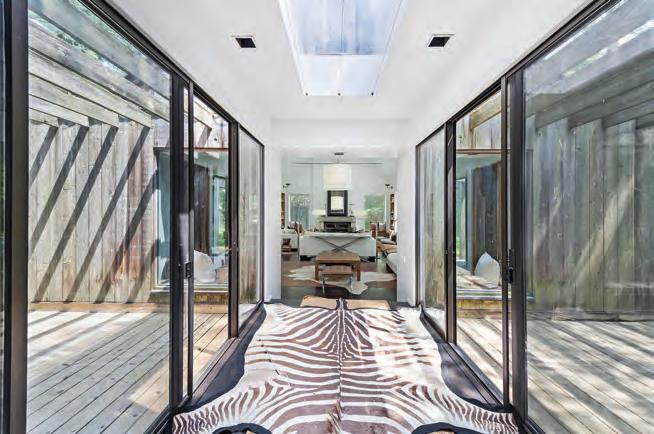
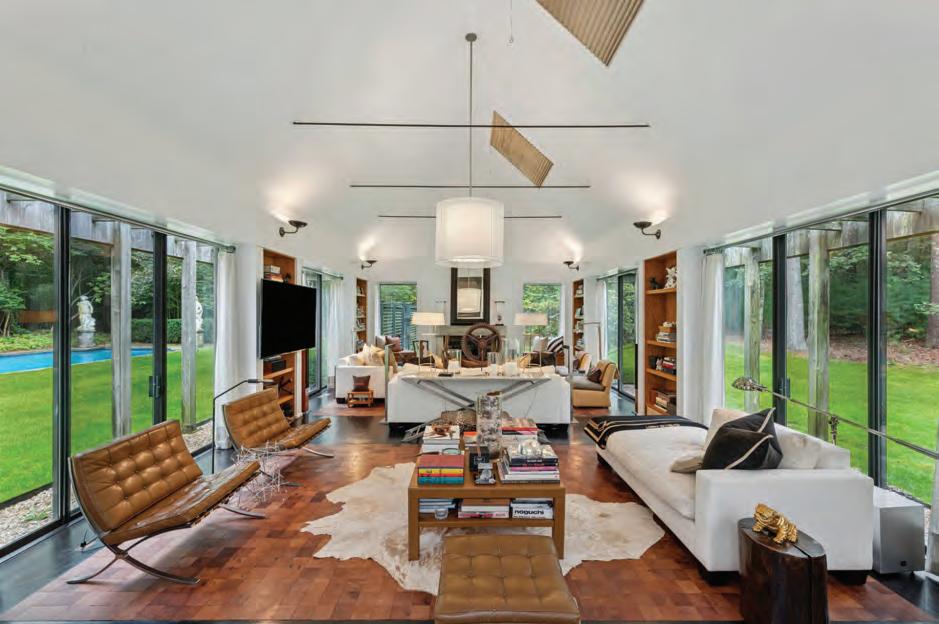
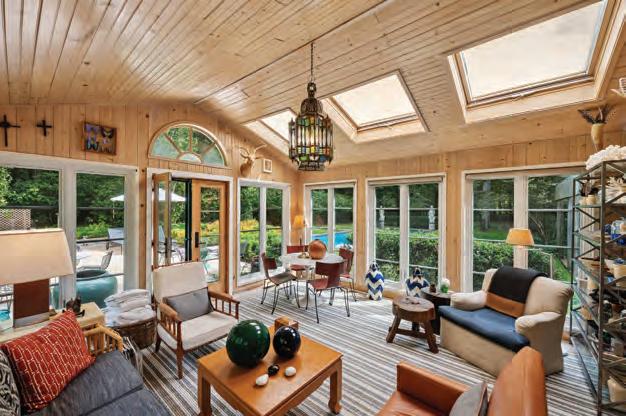
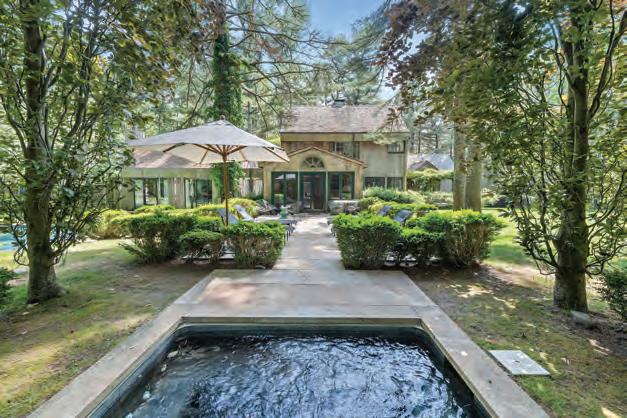
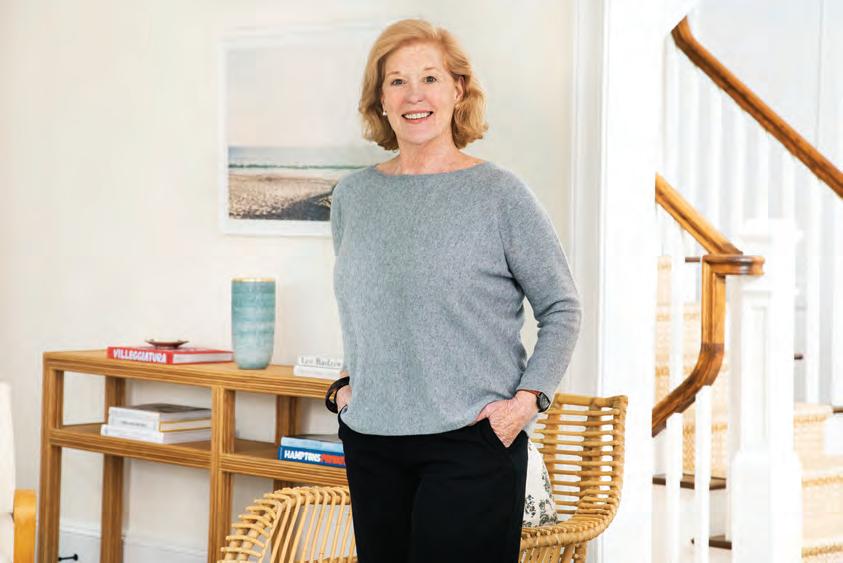



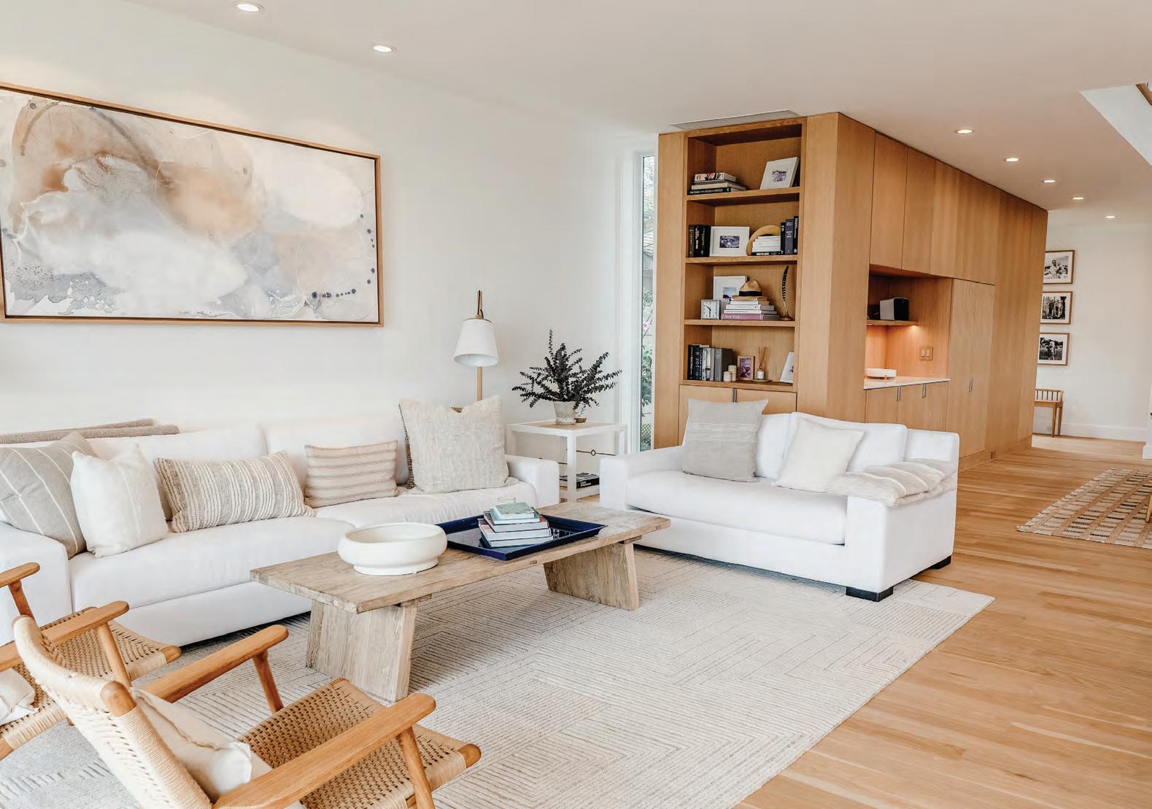
What impressed us most was the quality of the craftsmanship. The materials used were top-notch, and every part of the project was built with precision and care. We also appreciated the transparency and the team’s willingness to make adjustments as needed..Their attention to detail and dedication to excellence truly sets them apart from other contractors we’ve worked with in the past. Overall, we couldn’t be happier and highly recommend NFWW to anyone looking for a reliable, skilled, and trustworthy home builder.”
-Mike & Kathy T., East Marion
T houghtfully Cr a Thoughtfully f ted, Honestly Made SM



Winter Parker

Behind a lush privet hedge, this expansive 102+ waterside acre property offers idyllic privacy, boundless potential, and exceptional versatility across three separate parcels. The spacious 4-bedroom, 4.5-bath main residence awaits your finishing touch—customize and craft your dream home exactly as you envision. Ample natural light, flexible open spaces, and generous proportions provide a canvas ready for refinement inside and out. A single and separate buildable ¾ acre parcel offers a charming, 2-bedroom, 1-bath cottage offers ideal accommodations for guests, caretaker quarters, rental opportunity, investment, or expansion. This unique estate is agricultural-zoned and currently operates as a thriving privet farm, featuring 16,500 mature California Privet shrubs and an additional 8,000 seedlings—yielding opportunities for wholesale, landscaping, and horticultural expansion. Embrace the outdoors with tranquil features including a picturesque pond, a greenhouse for yearround cultivation, and extensive grounds perfect for farming, equestrian pursuits, or simply a peaceful sanctuary away from the hustle and bustle. The layout and multiple outbuildings offer versatility for hobby farming, horses, or creative pursuits. Whether you seek a working agricultural venture, a retreat, or an extraordinary setting for your next chapter, this exceedingly rare North Fork treasure presents an unparalleled opportunity in a coveted location. Could Be You! ® $15M
Licensed Associate RE Broker
m 631.848.7730
swp@corcoran.com
Behind a lush privet hedge, this expansive 102+ acre waterside property offers idyllic privacy, boundless potential, and exceptional versatility across three separate parcels. The spacious 4-bedroom, 4.5-bath main residence awaits your finishing touch - customize and craft your dream home exactly as you envision. A single and separate buildable 3/4 acre parcel offers a charming, 2-bedroom, 1-bath cottage offers ideal accommodations for guests, caretaker quarters, rental opportunity, investment, workforce housing, or expansion. This unique estate is agricultural-zoned and currently operates as a thriving privet farm, yielding opportunities for wholesale, landscaping, and horticultural expansion. Embrace the outdoors with tranquil features including a pond, greenhouse for year-round cultivation, and extensive grounds for farming or equestrian. The layout and multiple outbuildings offer versatility for hobby farming, horses, or creative pursuits. Whether you seek a working agricultural venture, a retreat, or an extraordinary setting for your next chapter, this exceedingly rare North Fork treasure presents an unparalleled opportunity in a coveted location. Could Be You! ®



Behind a lush privet hedge, this expansive 102+ waterside acre property offers idyllic privacy, boundless potential, and exceptional versatility across three separate parcels. The spacious 4-bedroom, 4.5-bath main residence awaits your finishing touch—customize and craft your dream home exactly as you envision. Ample natural light, flexible open spaces, and generous proportions provide a canvas ready for refinement inside and out. A single and separate buildable ¾ acre parcel offers a charming, 2-bedroom, 1-bath cottage offers ideal accommodations for guests, caretaker quarters, rental opportunity, investment, or expansion. This unique estate is agricultural-zoned and currently operates as a thriving privet farm, featuring 16,500 mature California Privet shrubs and an additional 8,000 seedlings—yielding opportunities for wholesale, landscaping, and horticultural expansion. Embrace the outdoors with tranquil features including a picturesque pond, a greenhouse for yearround cultivation, and extensive grounds perfect for farming, equestrian pursuits, or simply a peaceful sanctuary away from the hustle and bustle. The layout and multiple outbuildings offer versatility for hobby farming, horses, or creative pursuits. Whether you seek a working agricultural venture, a retreat, or an extraordinary setting for your next chapter, this exceedingly rare North Fork treasure presents an unparalleled opportunity in a coveted location. Could Be You! ® $15M



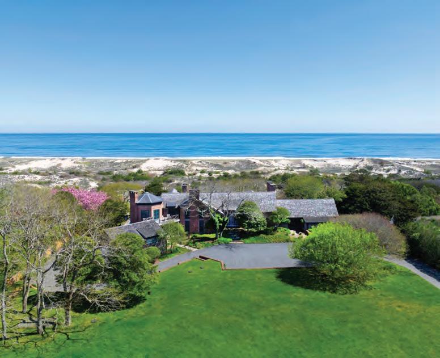


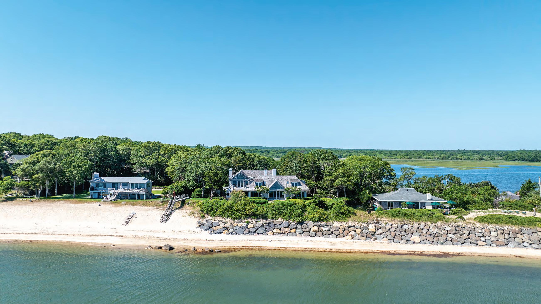
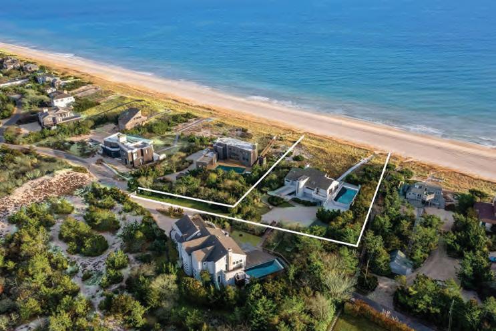
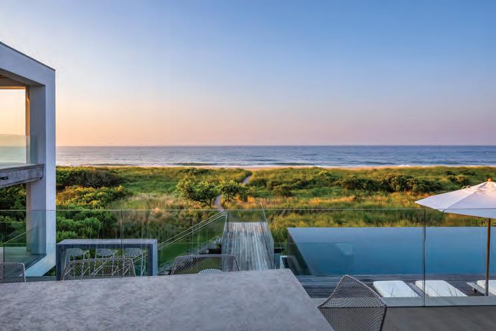


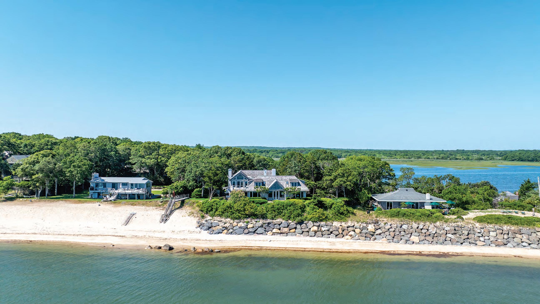
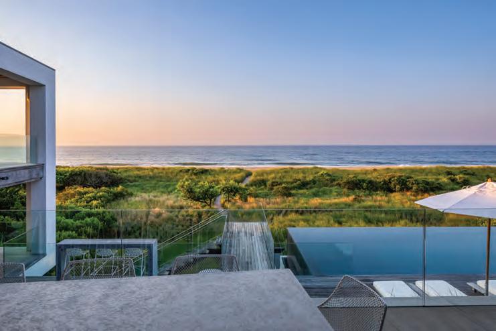
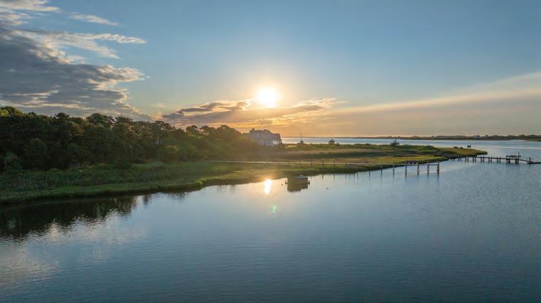
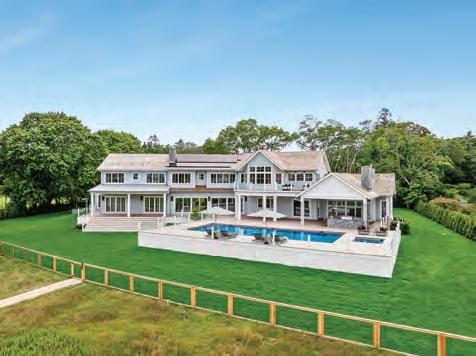
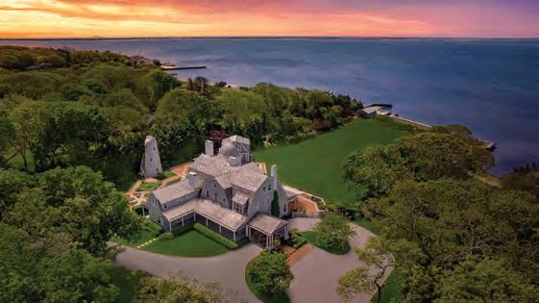
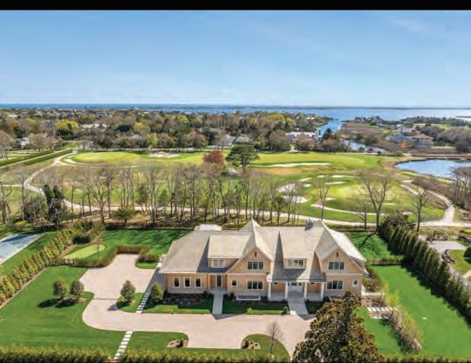
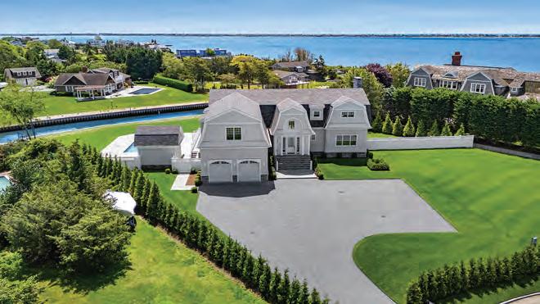
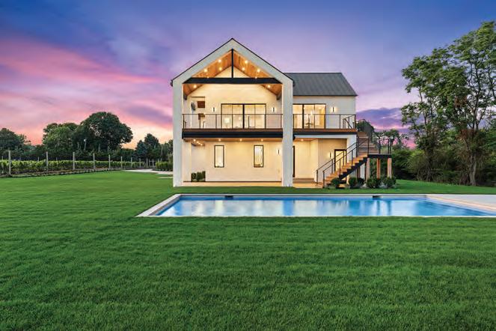
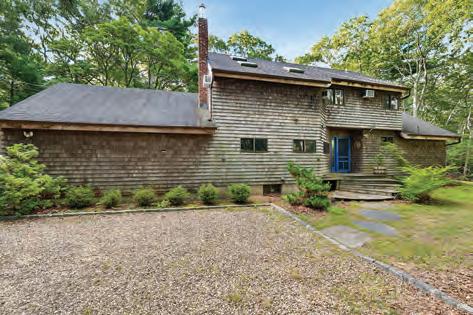
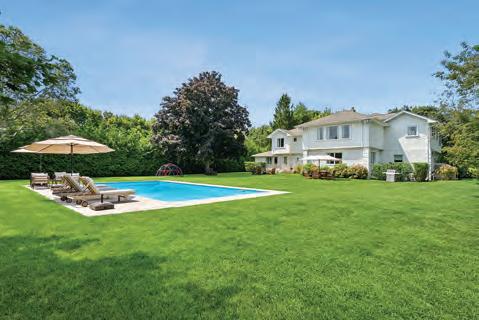
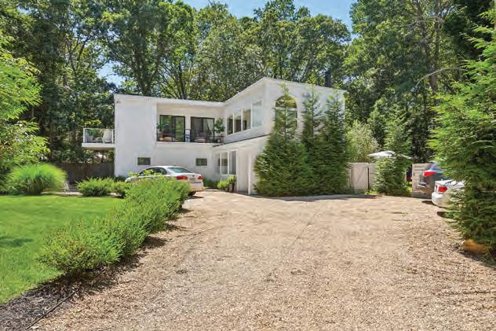
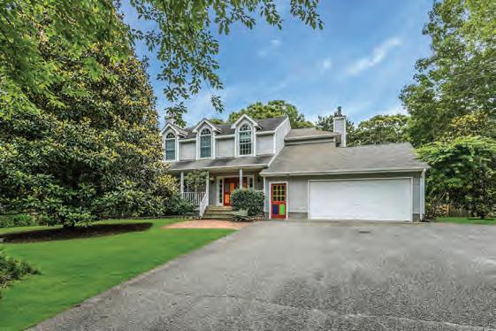
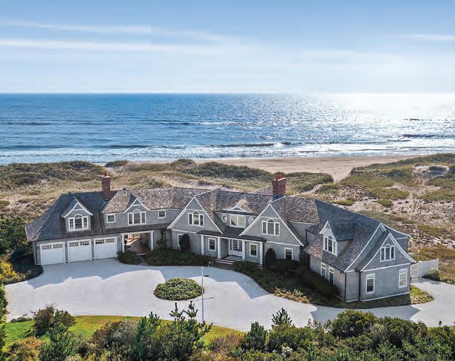
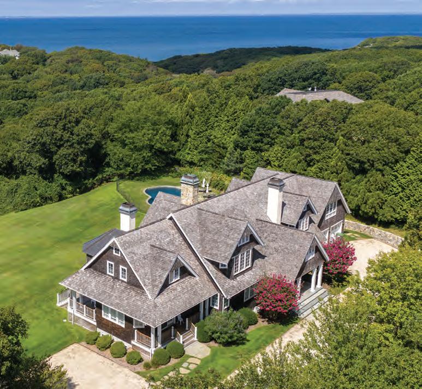
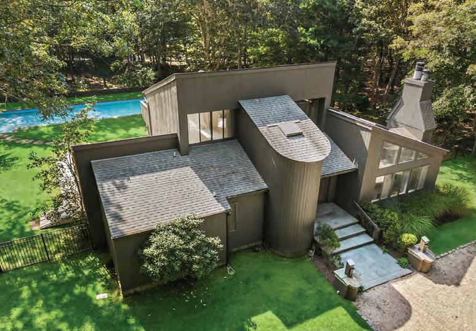
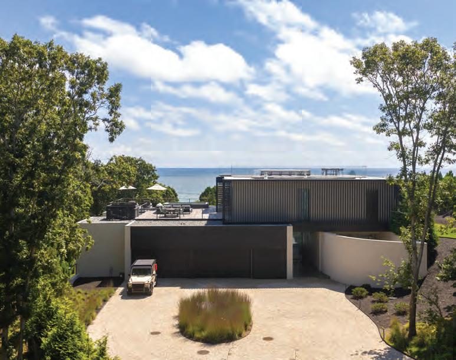

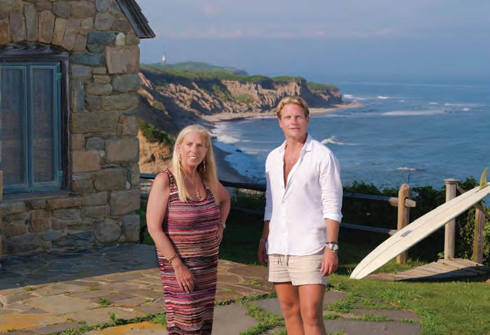


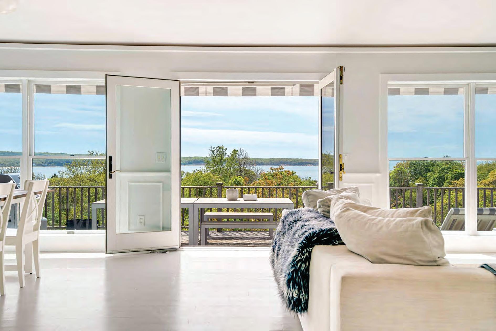
BY KAREN DASH
Welcome to Fall! It’s the season in the Hamptons when the whole place goes from “endless summer glamour” to “Instagram influencers in cozy sweaters.” The drink du jour is a pumpkin spice latte from charming farm stands charging $40 for a decorative gourd. Restaurants suddenly rebrand their menus as “farm-to-table autumnal harvest experiences,” which is fancy talk for adding truffle oil to butternut squash soup.
Those of us who can remember East Hampton before it became Rodeo Drive have been hard hit by what is almost certainly the soon closure of Sam’s on Newtown Lane. The building recently sold for $6.45 million, with Hal Zwick and Jeffrey Sztorc at Compass representing the buyer and seller.
Sam’s has two years left on the lease, but let’s face it: ain’t no amount of pizza sales is going to be enough for the new rent. Too bad.
Wonder what will move in? Dior Pizza? Cartier Bagels? Stay tuned.
If you’ve ever dreamed of rustic charm without the actual rustic part, 645 North Sea Mecox Road in Southampton might be your scene. The so-called farmhouse-style home sits on more than two acres of manicured countryside (read: not a weed in sight) and comes with a 1,500-square-foot barn, original to the property but now transformed into a “versatile studio” — code for “whatever the new owner’s Instagram aesthetic requires.”
Listed with Pat Garrity of The Corcoran Group for a shade under $5 million, the 3,327-square-foot house is bordered on three sides by a 38-acre reserve, offering that elusive “privacy but make it Hamptons” vibe.
The four-bedroom, three-bath home welcomes guests with a 110-square-foot wraparound porch and a living room big enough (17 by 28 feet) to make even the largest Restoration Hardware sectional feel petite. The chef’s kitchen has the usual suspects — Viking, Asko, Sub-Zero — plus two farmhouse sinks. There’s a shiplap-lined dining room, a study, a mudroom, and more rooms than anyone with a cleaning crew should admit to.

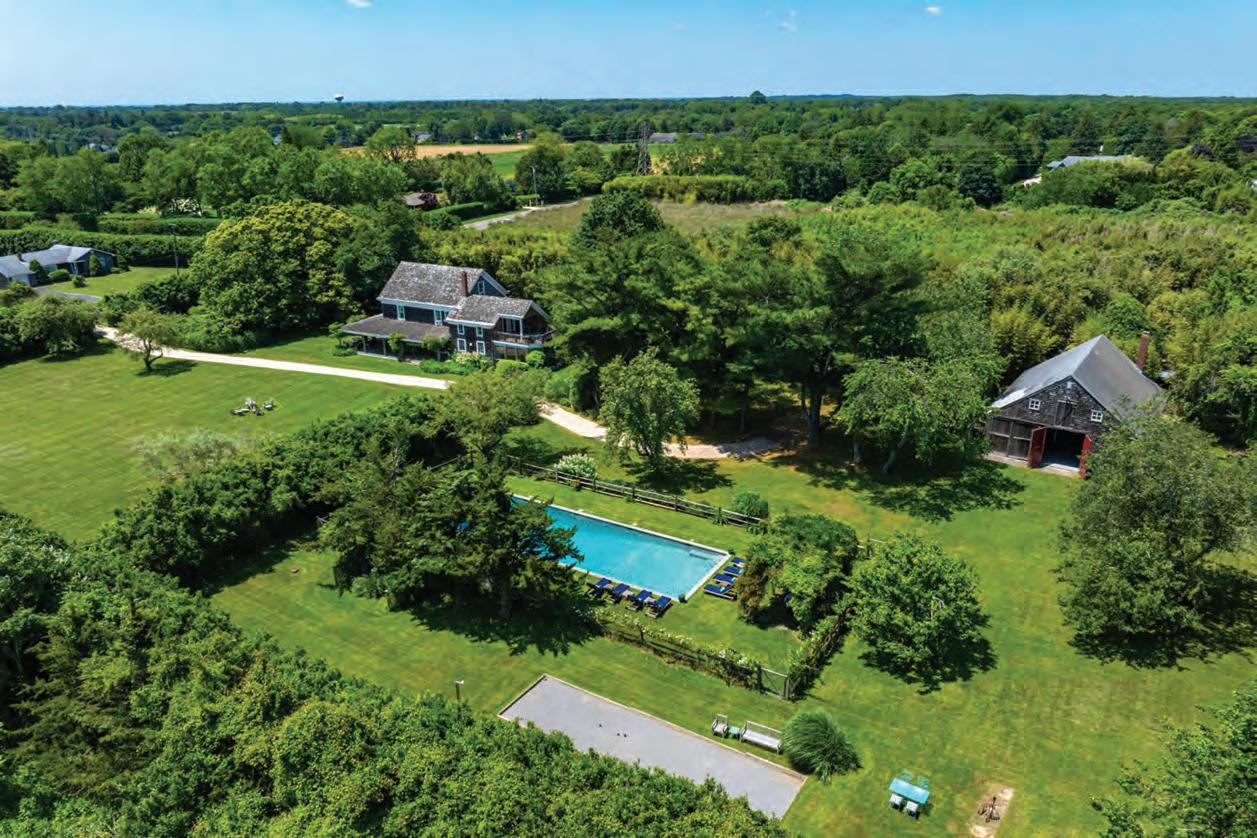
vegetable garden, bonfire setup, and even a tree house for the kids or the adults who need to escape from weekend guests.
Designer Esha Soni’s handbags are known for their sculptural simplicity — and her Montauk home, now on the market for $4.35 million, carries the same DNA. Think: serene, sun-drenched, and effortlessly minimalist — the kind of place where even the air feels curated.
bathroom home features cathedral ceilings, walls of glass, and design choices so tasteful they might make you rethink your own furniture.
The kitchen — with its Wolf range, wine cooler, and oversized pantry — flows into a living space built for entertaining. Downstairs, a walkout level holds two more bedrooms and a lounge that practically demands a linen throw and a moody playlist.
Perched high above Fort Pond Bay, the home offers 180-degree water views and a massive deck with a retractable canopy. Privacy comes built in and it’s within Uber distance of the Montauket. Fab.
A Shelter Island home just missed breaking the island’s real estate record, closing at a mere $12.85 million. Tragic, really. Still, it’s one of the top sales in Shelter Island history and the biggest of 2025 so far.
The waterfront property at 1 Pandion Road, represented by Terry Cohen (formerly of Hedgerow, now Compass) and Joshua Greenwald of High Line Properties, came in just shy of the $12.95 million record set in 2023. The buyer’s agent, of Douglas Elliman, diplomatically called the sale “a testament to Shelter Island’s growing recognition,” which is broker-speak for “people are finally realizing how pretty it is over
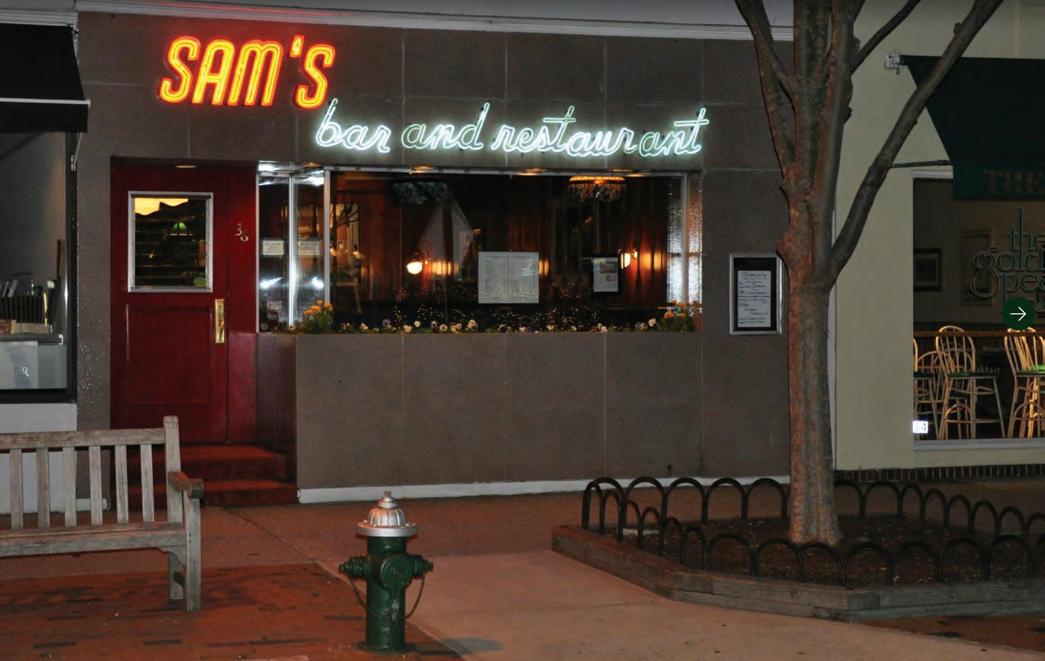
Set on 3.4 acres overlooking Coecles Harbor, Gardiners Bay, and even the distant Atlantic, the modern 6,000-square-foot home was designed by CTLA Design and David Neff Architecture — with enough glass walls to make curtains feel obsolete. There’s also a saltwater pool, outdoor kitchen, and private deepwater dock perfect for guests to arrive in style.
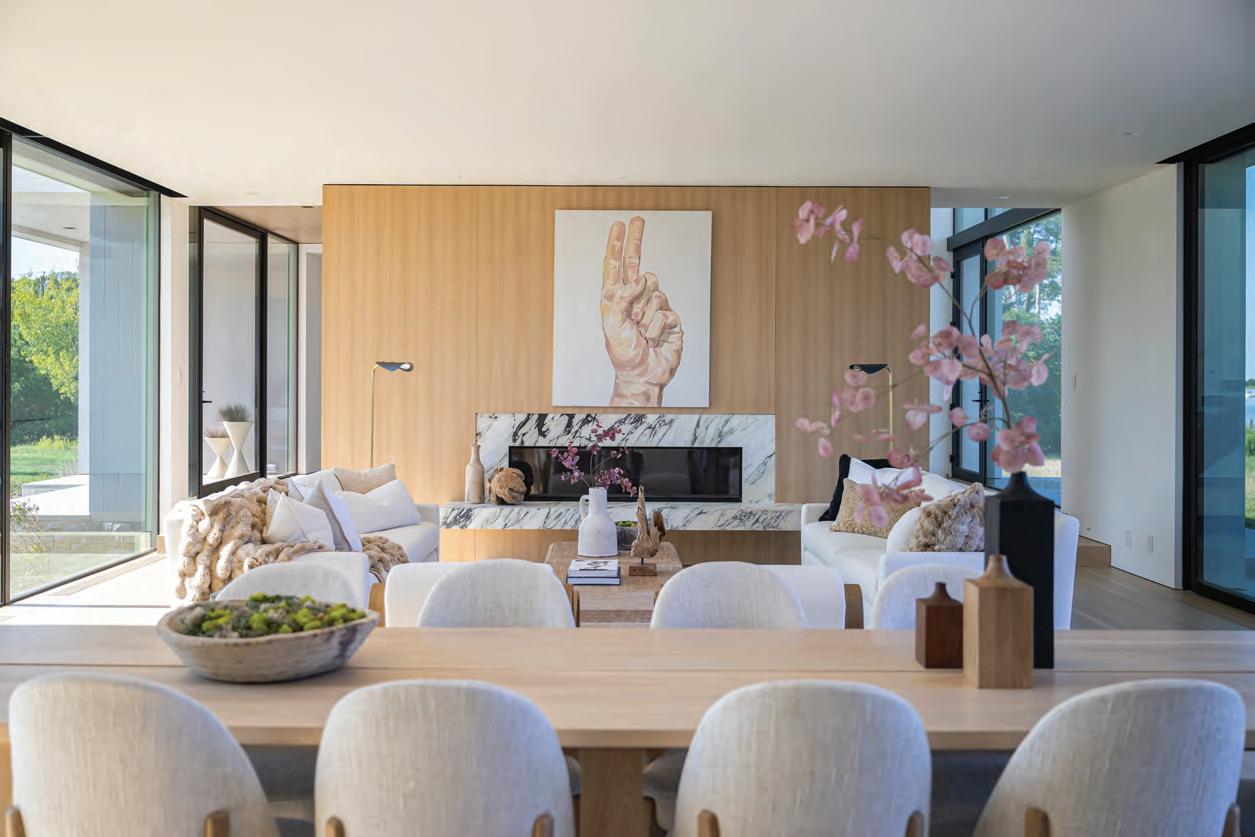
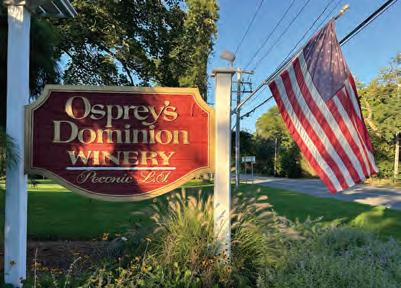
..CONTINUED
Osprey’s Dominion, one of the North Fork’s most recognizable wineries, is back on the market — now listed for $6.299 million with Engel & Völkers advisors James and Susan Orioli. The Peconic property spans 50 acres along Route 25 and comes with the whole package: tasting room, production facilities, and even the Osprey’s Dominion brand itself.
Buyers not only get the land and equipment but a loyal wine club base and “certified sustainable harvest” — perfect for anyone hoping to go from sipping rosé to owning the vineyard that makes it. The listing waxes poetic about “rustic charm and refined elegance,” which is shorthand for “yes, it’s pretty enough for weddings.”
The tasting room seats 60, holds 100 for cocktails, and overlooks rolling vines and a pergola bar that practically begs for influencer content. In short,
The Sag Harbor home of legendary documentarian D.A. Pennebaker — the man who brought us Don’t Look Back and The War Room — sold within a week for $1.7 million. The charming 1860s house, owned by Pennebaker and his wife, filmmaker Chris Hegedus, for five decades, was listed by Linley Hagen and Kim Kakerbeck of Brown Harris Stevens.
At just 888 square feet, the home is proof that you don’t need size to have soul. Nestled in the heart of Sag Harbor’s historic district, it features period windows, a cross-gabled roof, and a story that practically hums with the ghosts of brilliant dinner conversations.
Now it’s ready for its next act — hopefully starring someone who appreciates character, history, and the miracle of off-street parking. And we’re going on record: if the new buyer changes that charming kitchen, they’ll have to answer to us.
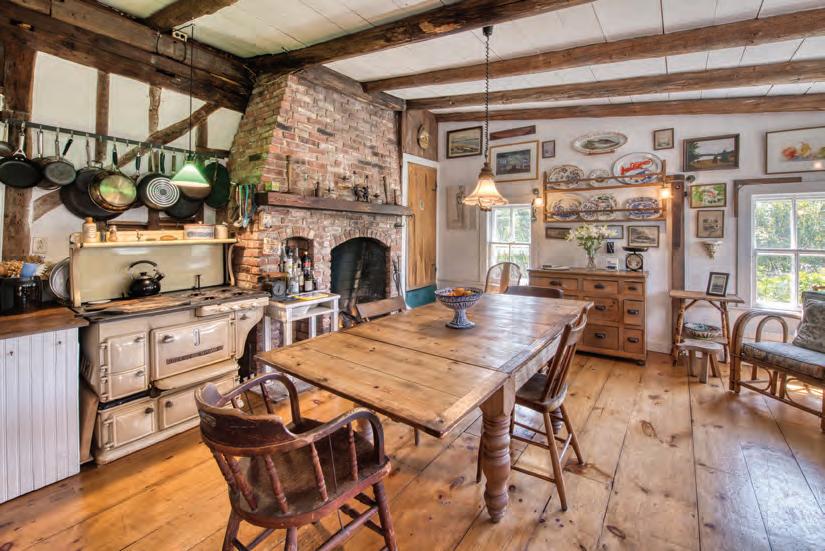
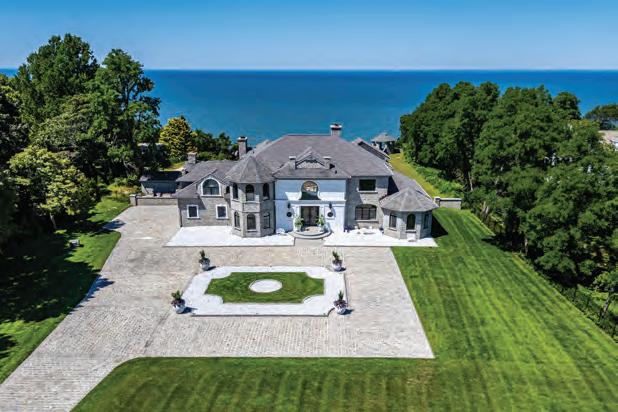
Front Estate on 3.3 acres
5 BR, 7.5 BA | Web# 907439
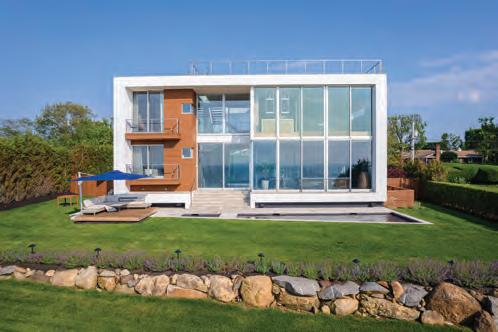
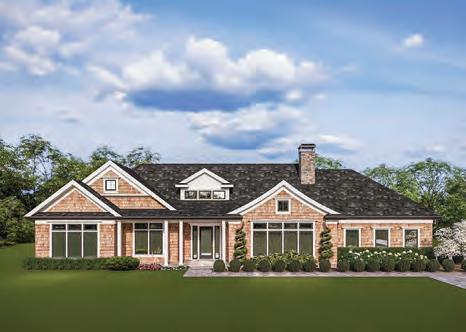
3 BR, 3.5 BA | Web# 907628 Co-lister, Constantino Marra M: 516.946.2355
BR, 4.5 BA | Web# 881901
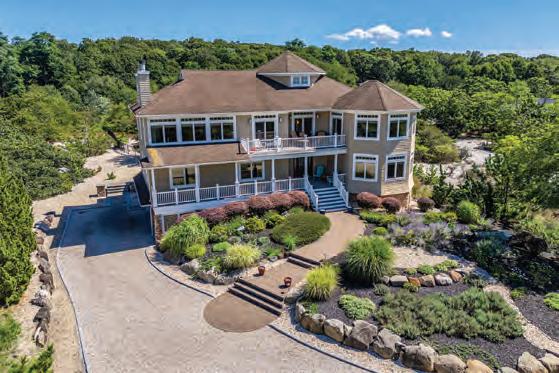
BR, 3.5 BA | Web# 902028
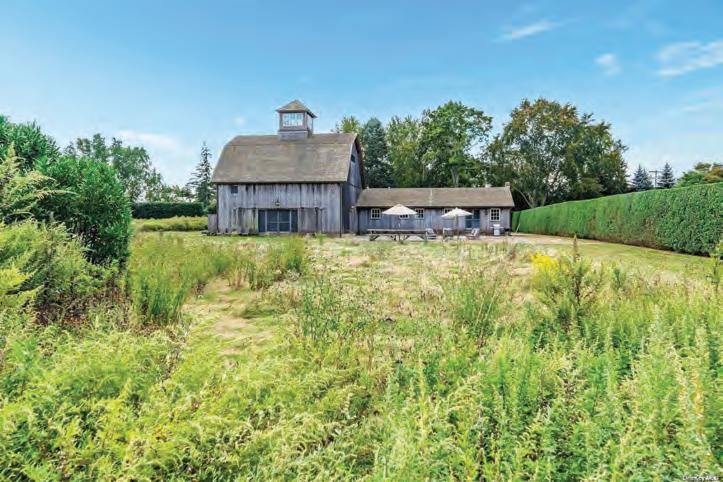


BR, 1 BA | 2.42 Acres | Web# L3584002 Co-lister, Thomas Uhlinger M: 516.319.0323
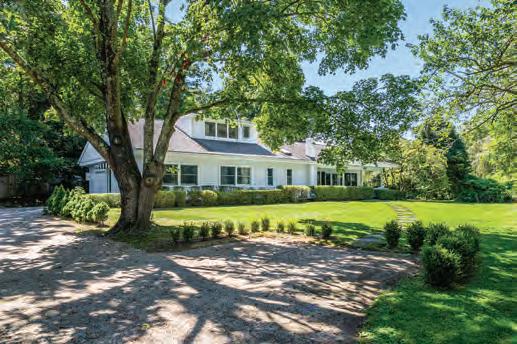
BR, 3 BA | Web# 901615


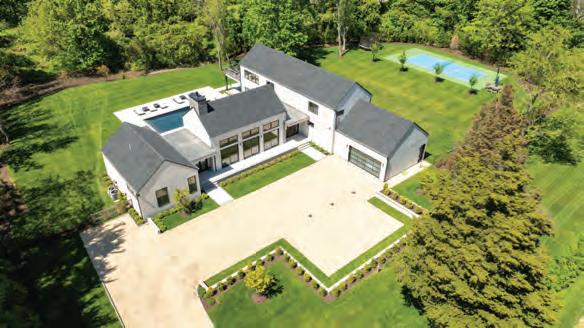


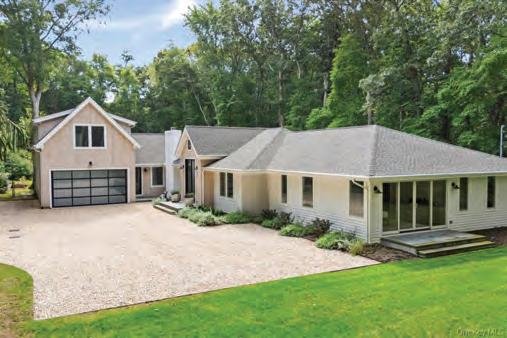
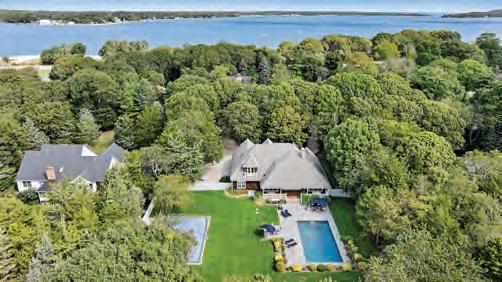
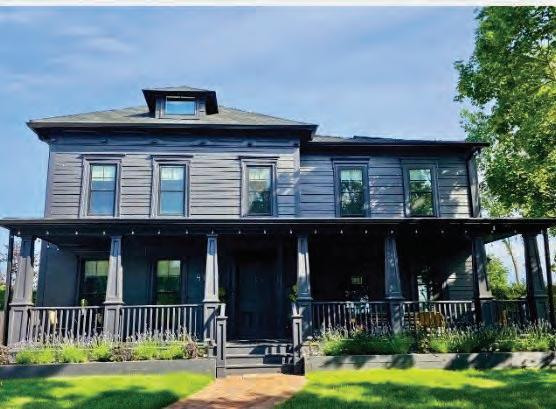
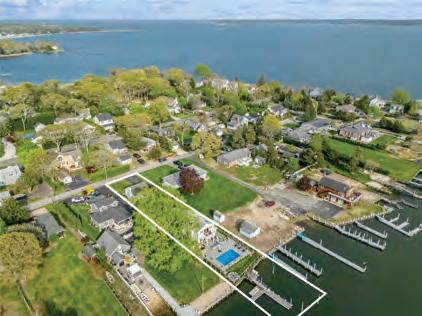
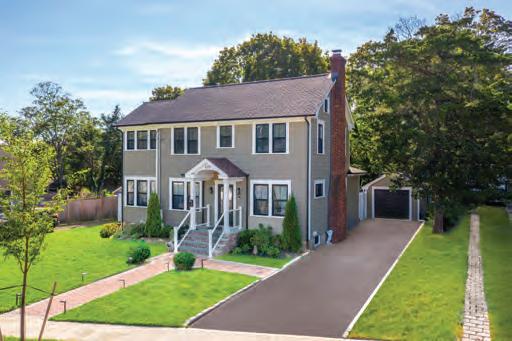
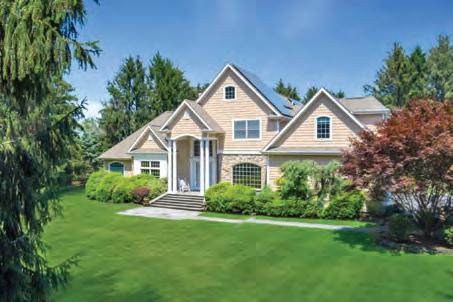

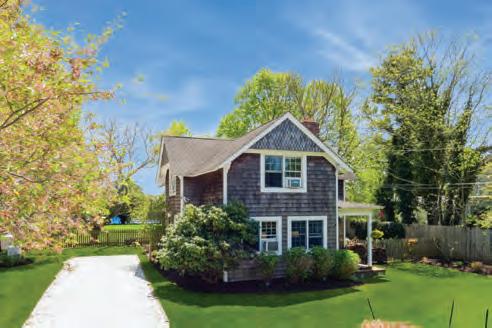
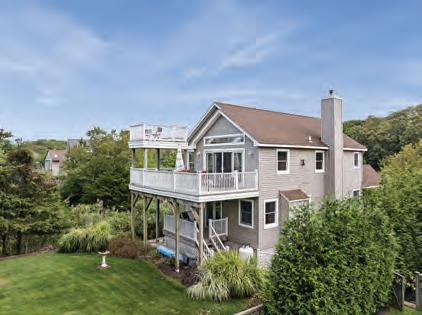
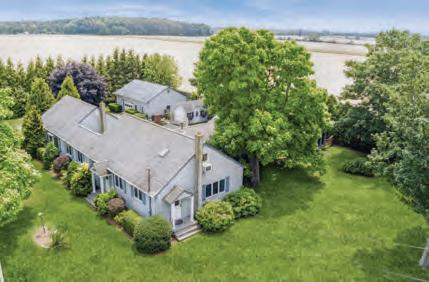
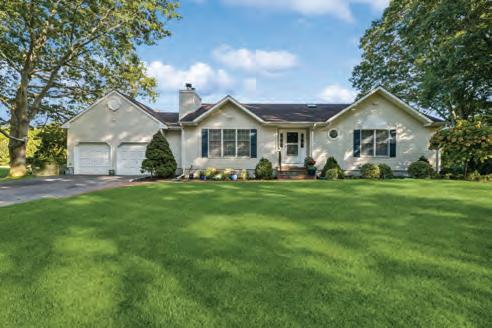
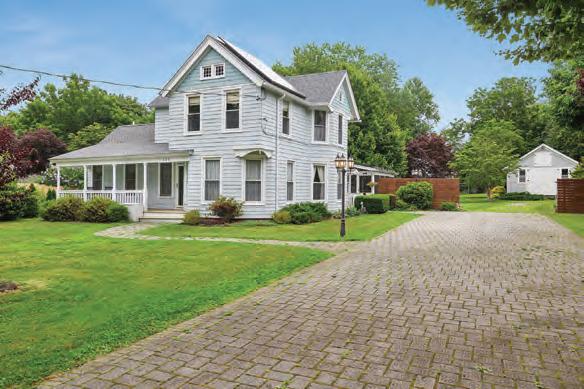
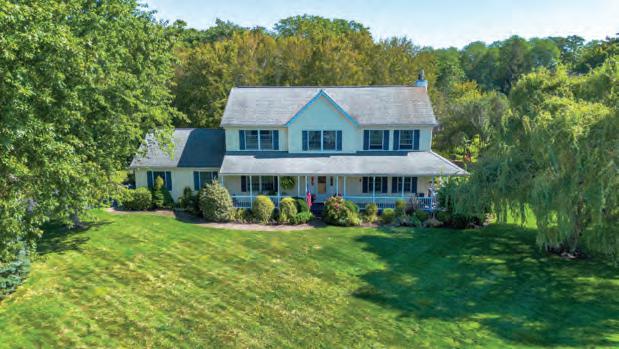
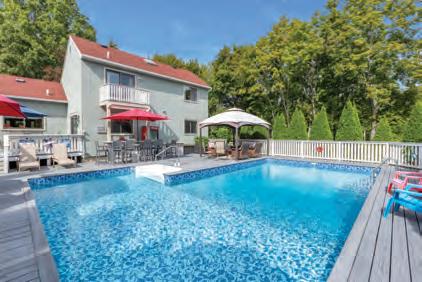
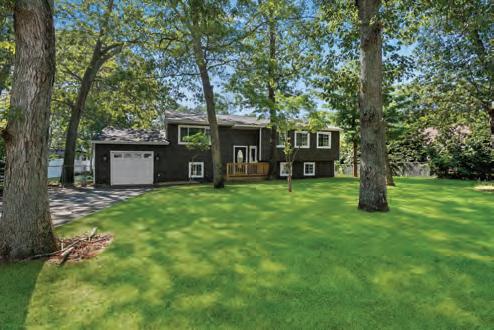
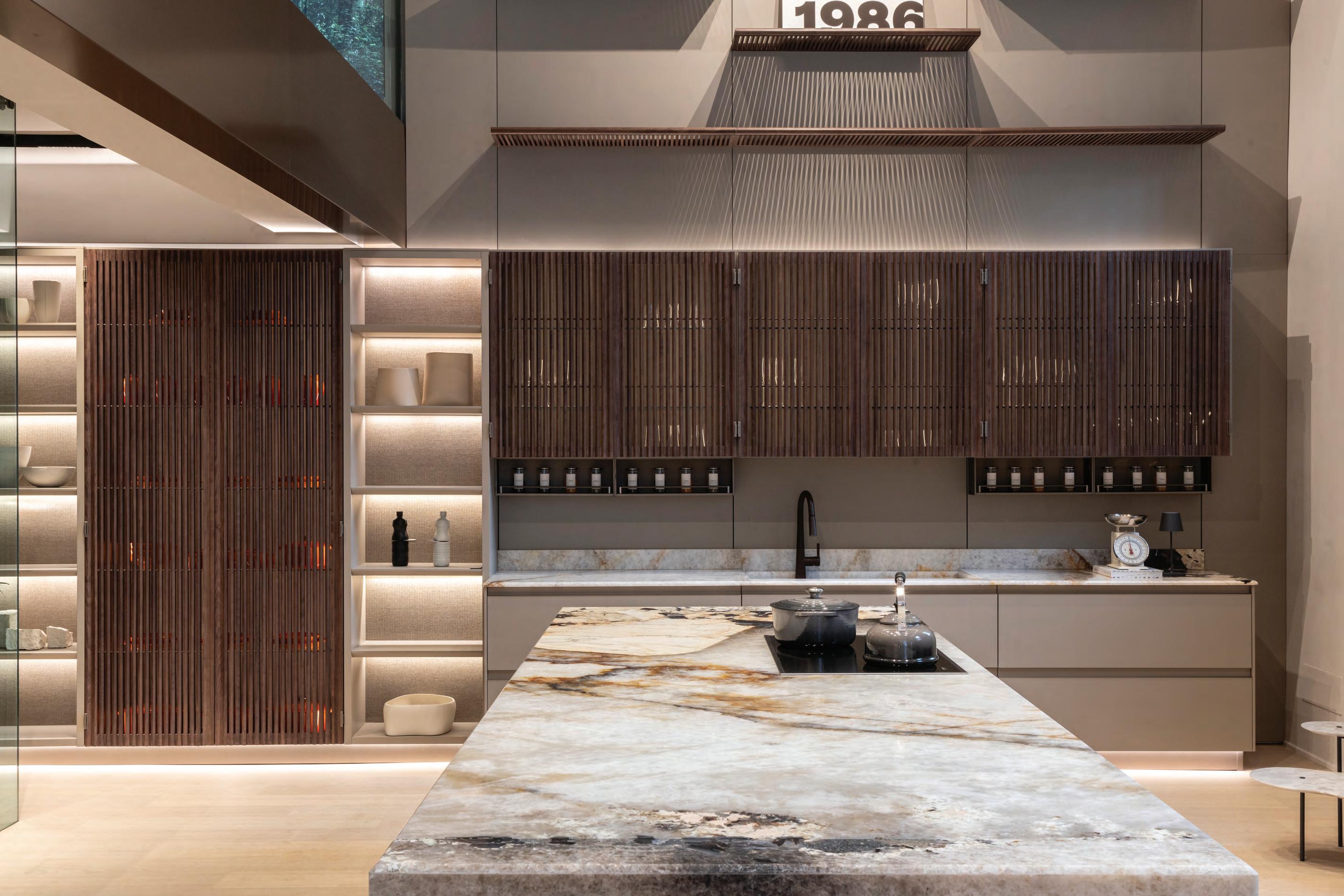
The modern kitchen shapes not just how we cook, but how we live — emphasizing connection, continuity, and a return to natural beauty.
BY LANA BORTOLOT

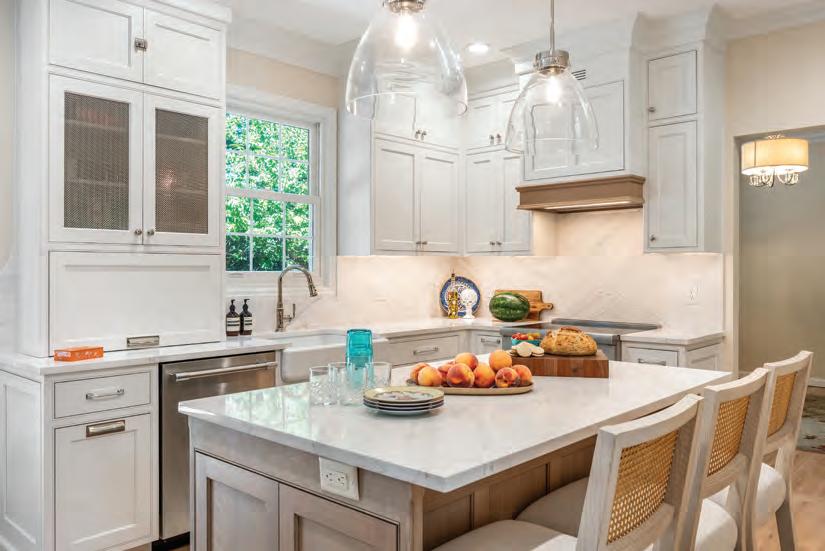
“I don’t think there is a rule of what you should or should not do, especially if you are a chef or like to cook,” says Fabiola Bacelar Lwow, director/owner of Ornare Southampton, a Brazilian design company with a showroom in Southampton. Lwow notes she sees lots of design choices that are less about kitchen protocols and more about lifestyles such as wood finishes and natural fibers like raffia. That ties in with a growing preference among young clients who are seeking

products that are more sustainable and in sync with their philosophies.
She says wood of all colors is showing up in kitchens to add texture, warmth and to tie elements together. But increasingly, clients are seeking cabinetry in neutral or earth tones that offer the ability to integrate appliances for a contemporary, sleek look.
“Ninety-nine percent of what I do is panel ready,” she says. “But clients still want a sense of classic style.”
NKBA reports a shift toward “rich, grounding colors” and Price agrees.
“We will see warmer earthy tones—burgundies, mushroom and a lot of terra cotta and clay colors,” she says. Complementing that, she says, is a return to layering: textures, objects and mixing up old and new, for example, an unusual vintage piece finding new life as an anchor piece. That includes appliances that create a visual layer—a stove such as elite French brands La Cornue or Lacanche (more modestly priced options include retro-designed appliances by SMEG, Big Chill or Northstar). Such additions do double duty as functioning appliances while adding a pop of color and interest to the kitchen.
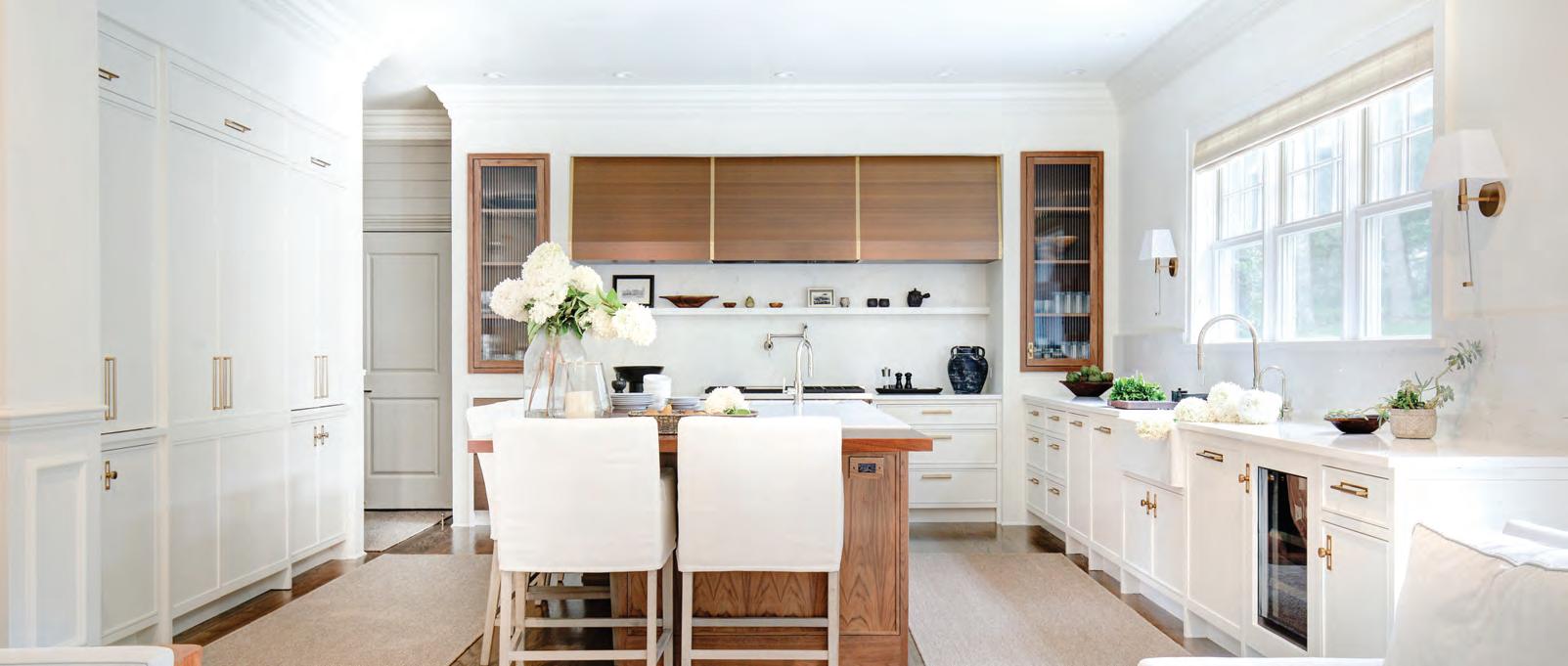
Acknowledging the trend toward color, Bob Bakes, co-founder and head designer of Bakes & Kropp, with a showroom in Sag Harbor, says the microdevelopment or tiny house movement helped shift some of the design aesthetic to match the novelty of those homes.
“I think people felt a little more expressive, so some of the designs became more vibrant,” he said. “There is a trend toward color, but color needs to be controlled.”
He notes his firm’s specialty leans toward the classic, elegant and understated.
“I think there’s a longevity to the designs we present,” he says. “There’s nothing more long lasting than a subtle combination of muted colors that give a warm feeling about the kitchen.”
However, he recognizes that kitchens, like the families who use them are “living organisms within the house: As life develops and family dynamics change, the environment people are living in should, too.”
Whereas a kitchen design was once based on the triangle layout, now, he says, “there are additional activities incorporated into the kitchen environment.” He also called out the increased popularity of the “dirty kitchen” an insider term for the scullery or secondary kitchen hat serves as the out-of-sight workhorse while the primary kitchen remains an attractive place to entertain.
But no matter how many rooms or what color palette, Bakes says a trend with staying power is a kitchen with function and flow.
“It’s an important piece and a lot goes into having comfort within your kitchen environment.”
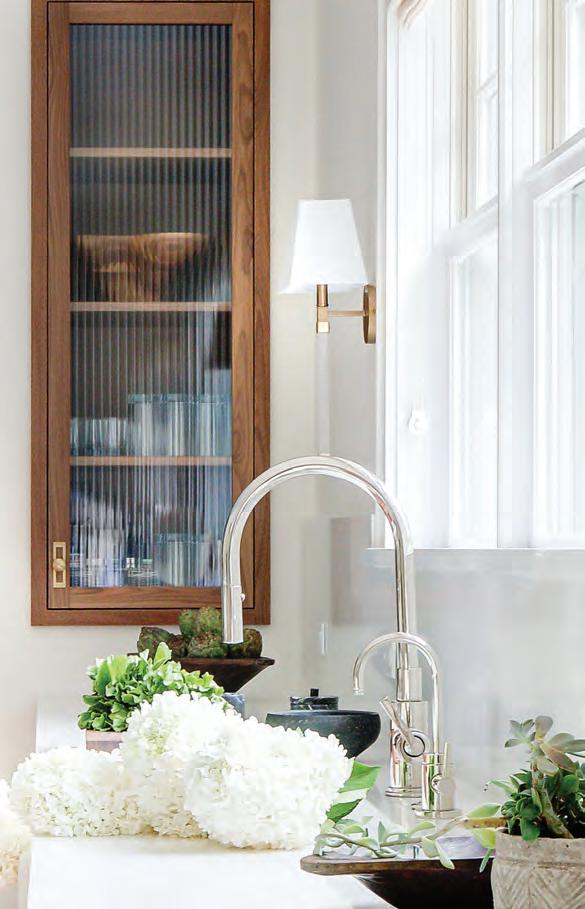

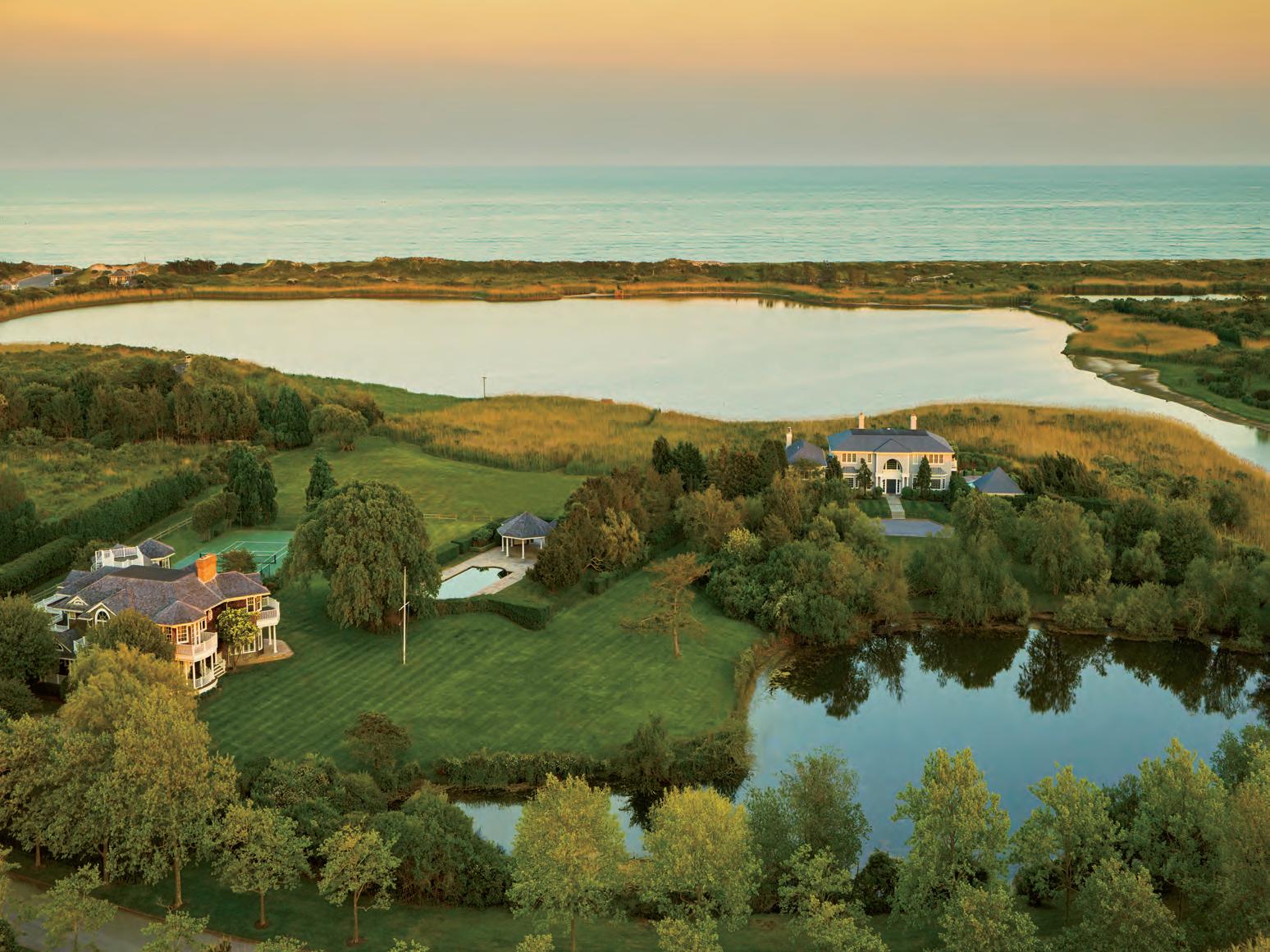



Inside LTA Interiors’ latest Southampton creation.
PHOTOGRAPHY BY
RIKKI SNYDER
For one Southampton couple, the dream of a beach house wasn’t about seashell motifs or nautical stripes. They wanted serenity. They wanted individuality. Most of all, they wanted a home that felt like an extension of the natural world outside their windows.
To bring that vision to life, they returned to LTA Interiors, a femaleled, luxury design firm founded by Tracy Gould, Alexa Evans, and Lynn Berney. Based in South Florida and New York, the designers focus on everything from new construction to custom renovations and topto-bottom furnishings.
“This was the second home we designed for this client, so we already had a strong understanding of their taste and expectations,” Berney said. “They wanted something unique, high-end, and luxurious, but completely different from the style of their other house.” The result was a 10,000-square-foot home that redefined coastal elegance through the lens of modern organic design.
Completed in June 2024 after a two-year renovation, the residence is equal parts refined and relaxed, Berney said, offering a soothing environment for both everyday living and a canvas to showcase the clients’ growing art collection.
Being new construction, the house initially lacked personality, resembling countless other Hamptons builds. “The goal was to strip away that ‘cookie-cutter’ feeling and make the home stand out with a sense of individuality and character,” Berney said. This meant removing elements like shiplap, introducing textured wall treatments, and rethinking finishes to add depth and customization to the spaces.
The design team worked in two phases, tackling architectural changes before moving on to furnishings. In the kitchen, standard cabinetry gave way to natural, bespoke elements, instantly elevating the space.
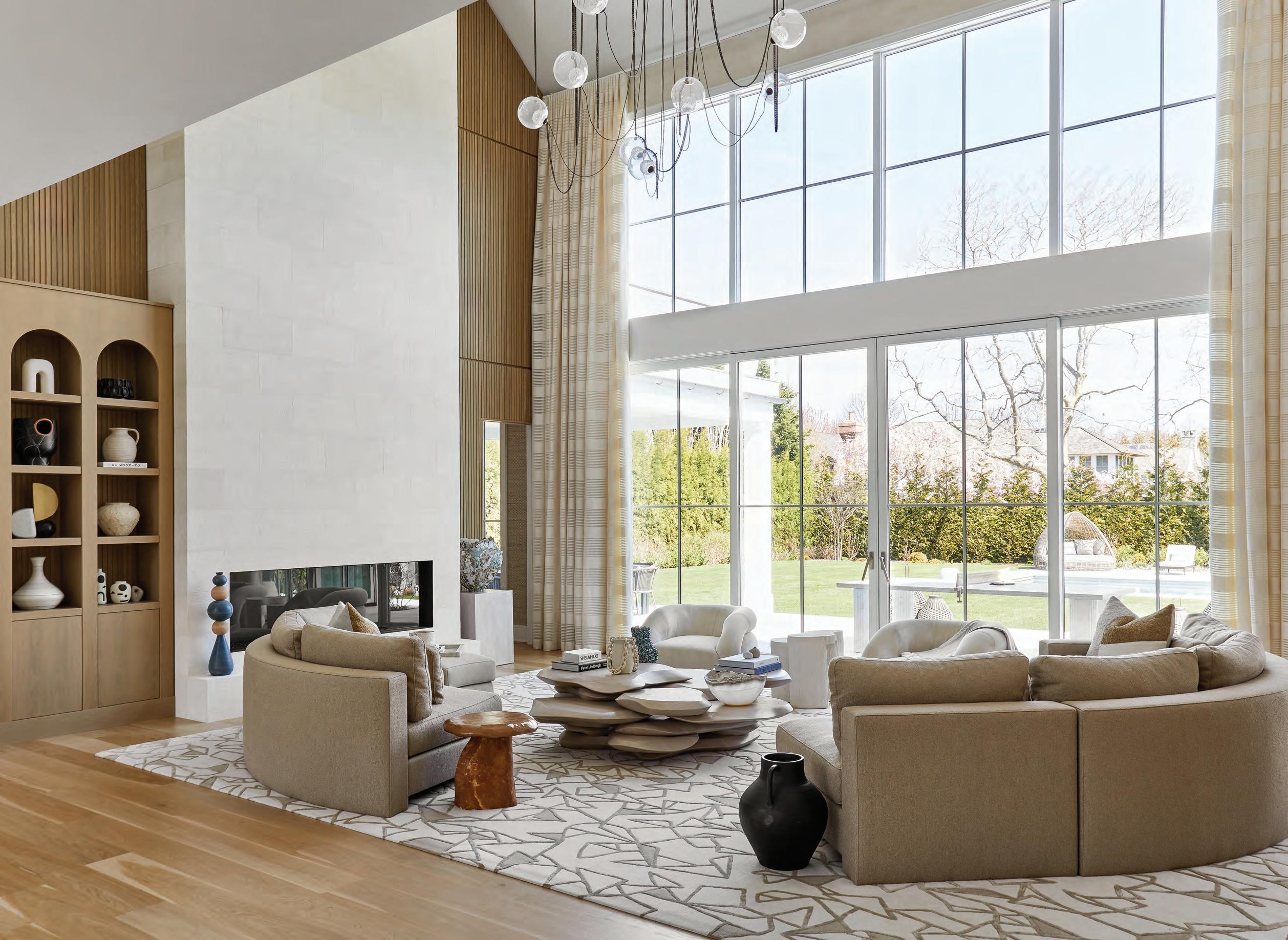

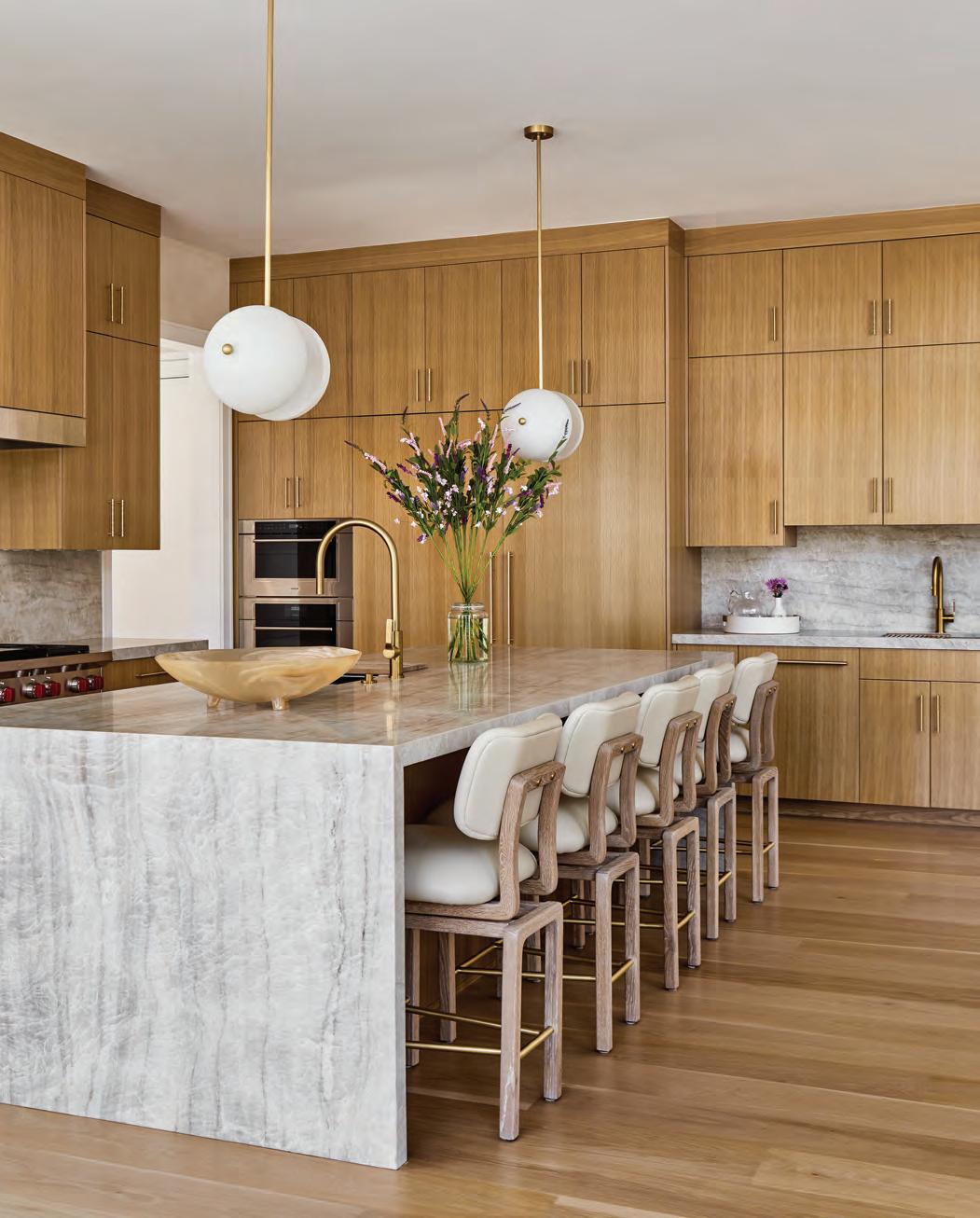
the home expressed the client’s style rather than blending in with other new builds,” Berney said. Even the art collection was curated with the architecture and finishes in mind. “That sourcing process took time, but it ensured that every detail felt intentional and elevated,” she noted.
At the heart of the design is LTA’s interpretation of “modern organic” — a style that pairs clean, contemporary lines with raw, natural elements. The concept of‘organic’ refers to shapes, materials and textures that are inspired by nature, Berney said. “It emphasizes soft curves, raw or natural materials like stone, wood, and linen, and a sense of flow that feels connected to the outdoors.”
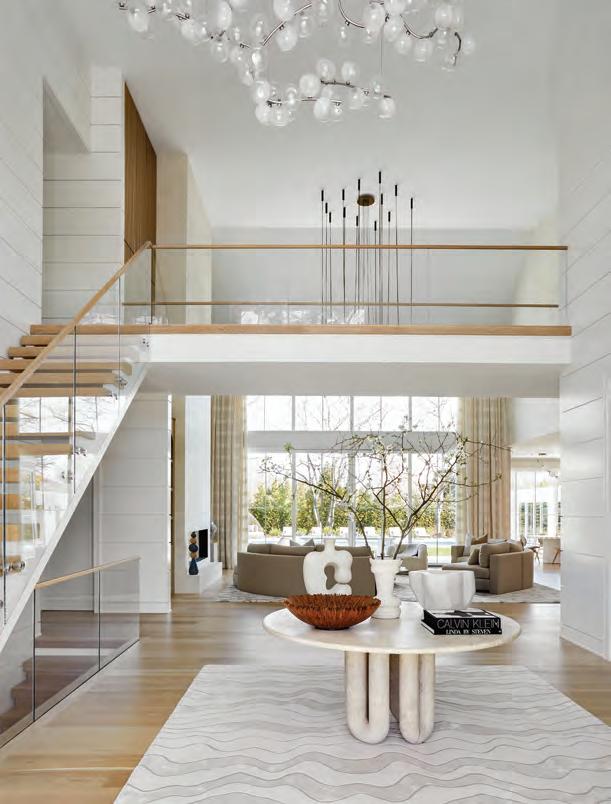
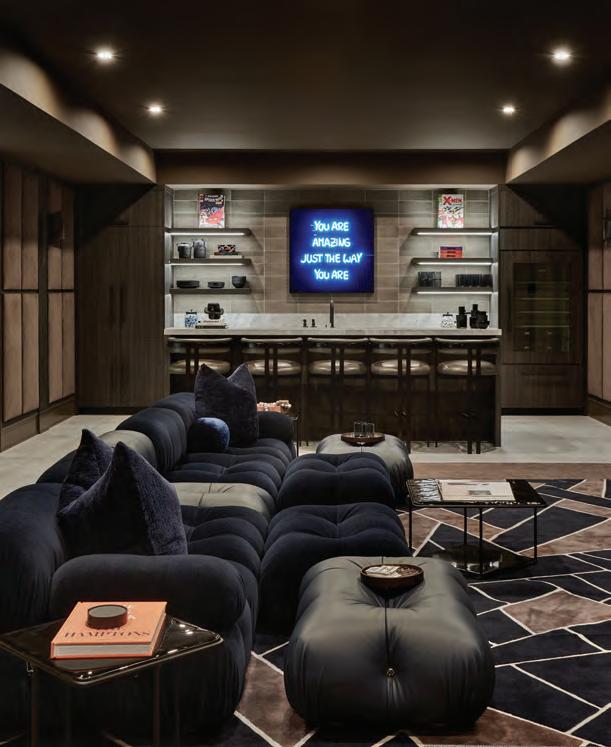
Modern organic takes it a step further by blending natural elements with clean, contemporary lines. “Our goal is to make the space feel current and sophisticated but with warmth and character,” she explained. The living room embodies this philosophy most dramatically.
Anchored by a soaring two-story stone fireplace, the space features a serpentine sofa, a sculptural coffee table that mimics stacked rocks, and a custom rug echoing organic curves.
Layers of wood, glass, and upholstery harmonize, while clusters of simple globe lights add warmth and drama, Berney explained. “Altogether, the room feels both natural and refined, and it embodies the balance of comfort and elegance we wanted for the entire home,” she said.
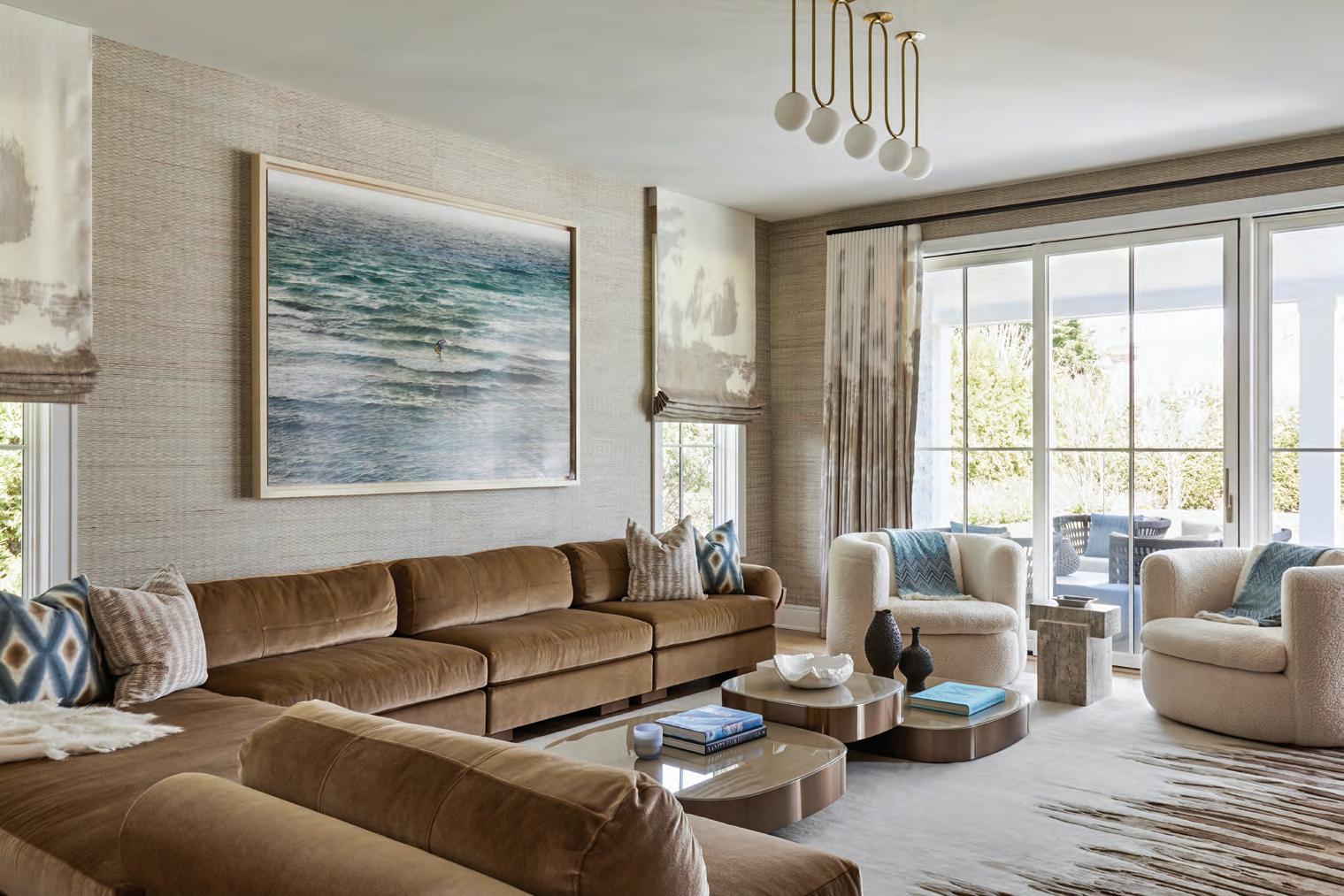

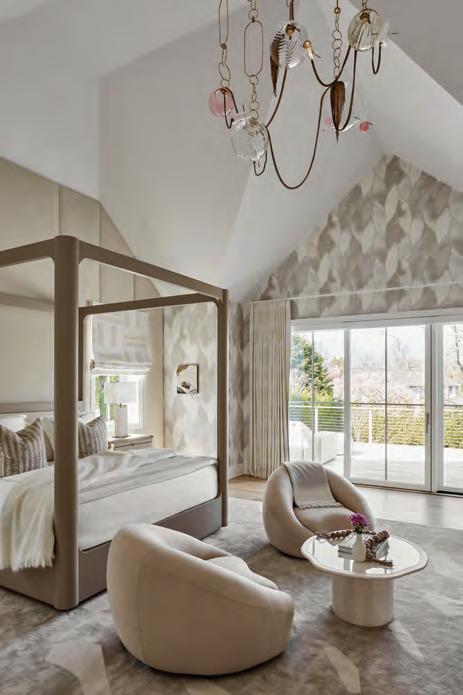
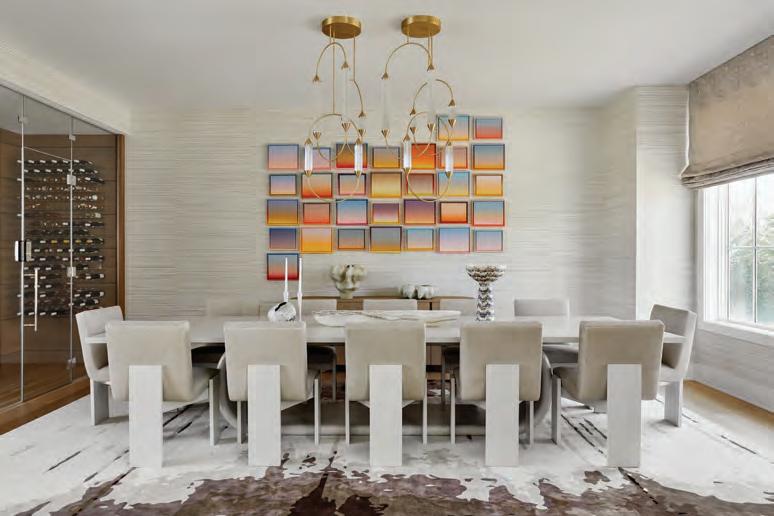
For LTA Interiors, the project was unusually smooth, Berney said, thanks to an aligned vision, a trusting client, and the freedom to source globally. “The only real hurdle was the time it took to source and secure the right high-end, global pieces,” she said. “That process required patience and flexibility, but in the end, it was worth it.”
The home conveys coastal elegance through a serene, light-filled design with a palette that feels fresh and calming, reminiscent of the seaside, Berney added.
Soft textures, airy spaces and subtle natural tones evoke a relaxed sophistication without being overly nautical or thematic.
The couple moved into their new home in June 2024 and has stayed in touch. “She often sends us photos from different rooms, sharing how much she loves spending time in the spaces,” Berney said of the wife in the duo. “She’s told us the house makes her feel happy, comfortable and proud.”
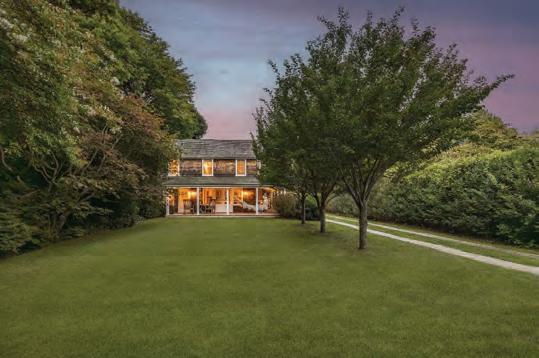
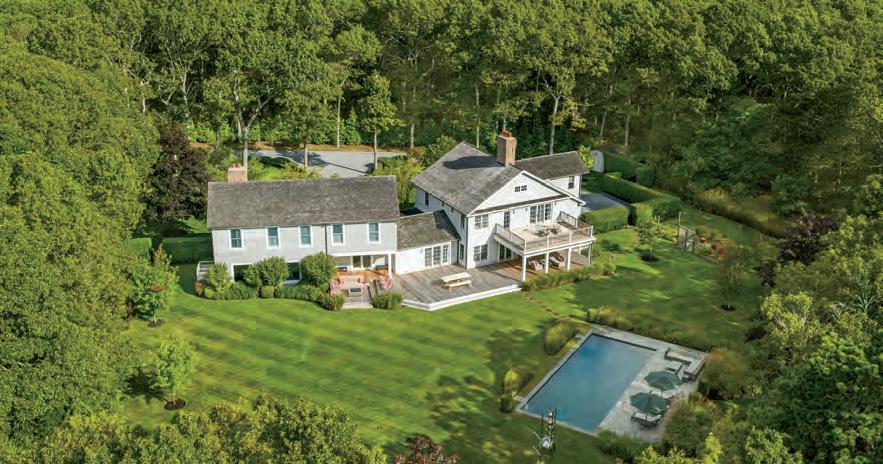

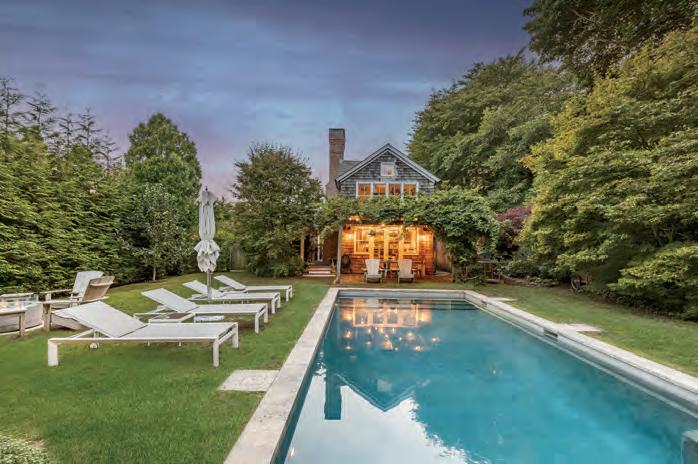
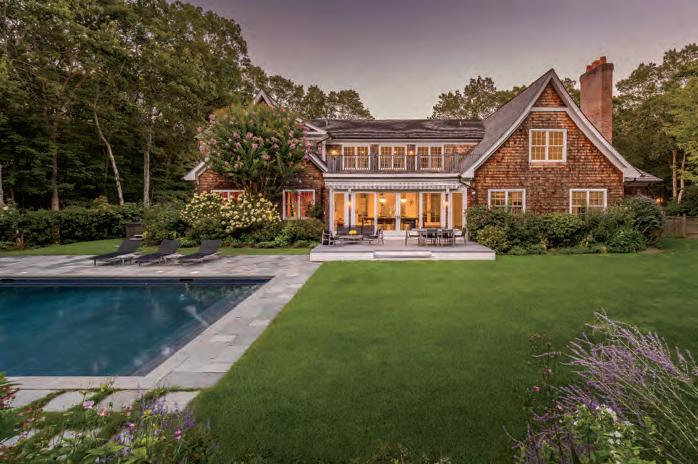



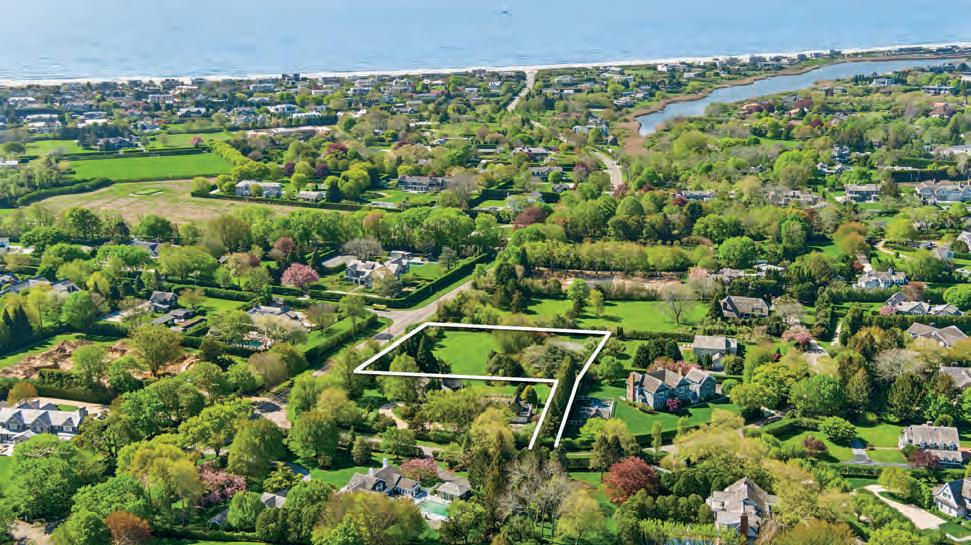
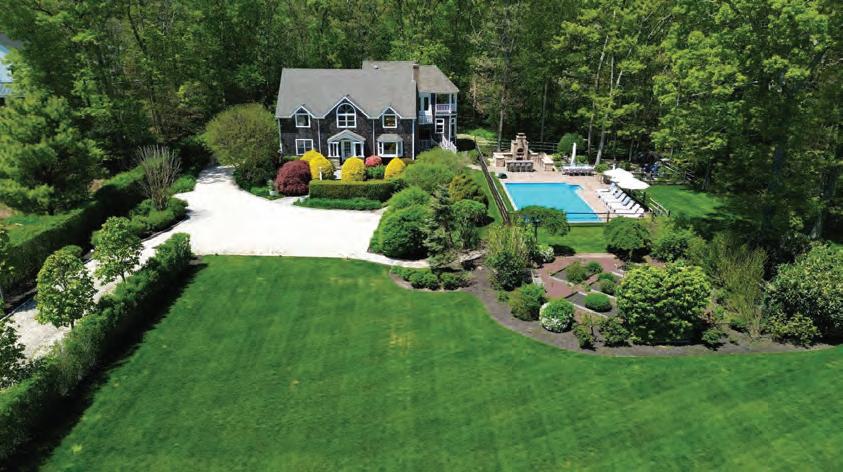

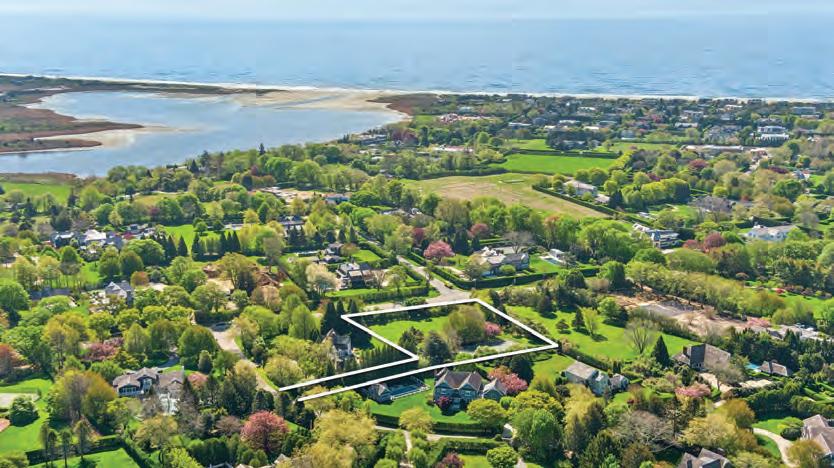
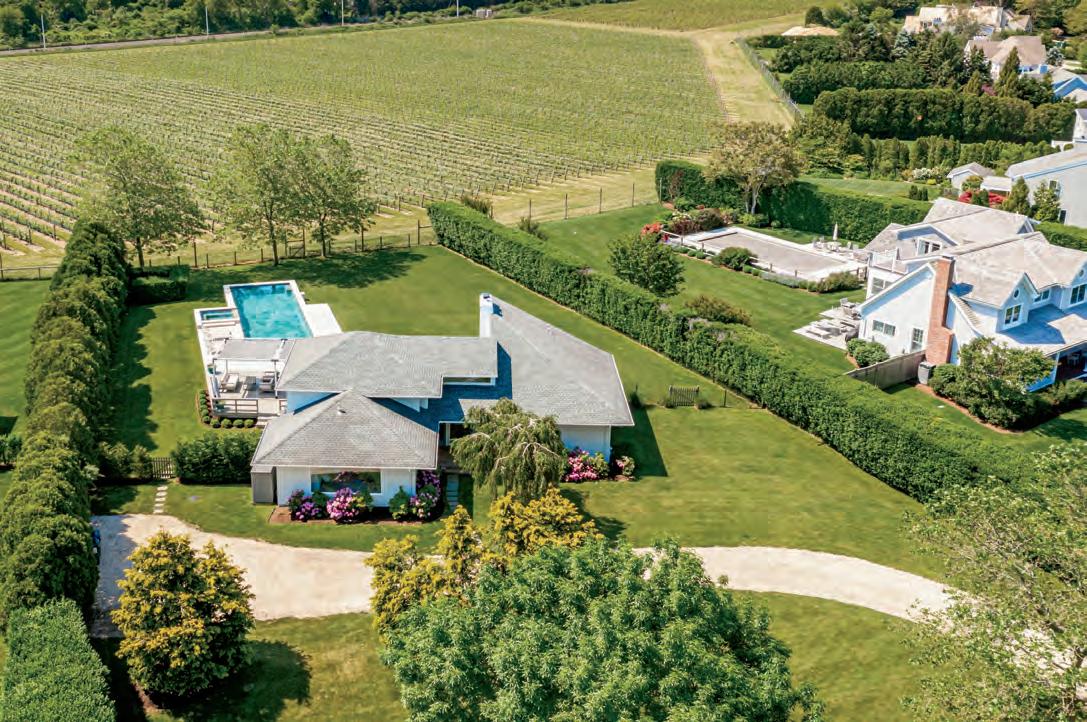

Though some restaurants close off season, there’s still a wealth of selections open year round.
BY BEVERLY STEPHEN
As the air cools and the golden leaves start to fall, appetites turn toward seasonal autumnal dishes and hearty fare.
There’s nothing like colonial charm and an antique fireplace to make fall dining fantasies come true. East Hampton’s 1770 House Restaurant and Inn was originally built as a home in 1663 and converted to an inn in 1770. Over the years, it has retained much of its original ambiance and today provides a fine dining oasis helmed by chef Michael Rozzi. Dishes with an autumnal appeal include red wine braised Wagyu oxtail risotto with Tuscan-style kale, carrots and black truffle and maple-soy cured pork chop with quince and ginger compote on faro stir fry with pumpkin, currants and bok choy. For desert there is a Halsey Farms apple crisp with Sicilian pistachio gelato and cranberry sauce. If you just want a burger in a more casual setting, there’s a tavern downstairs.
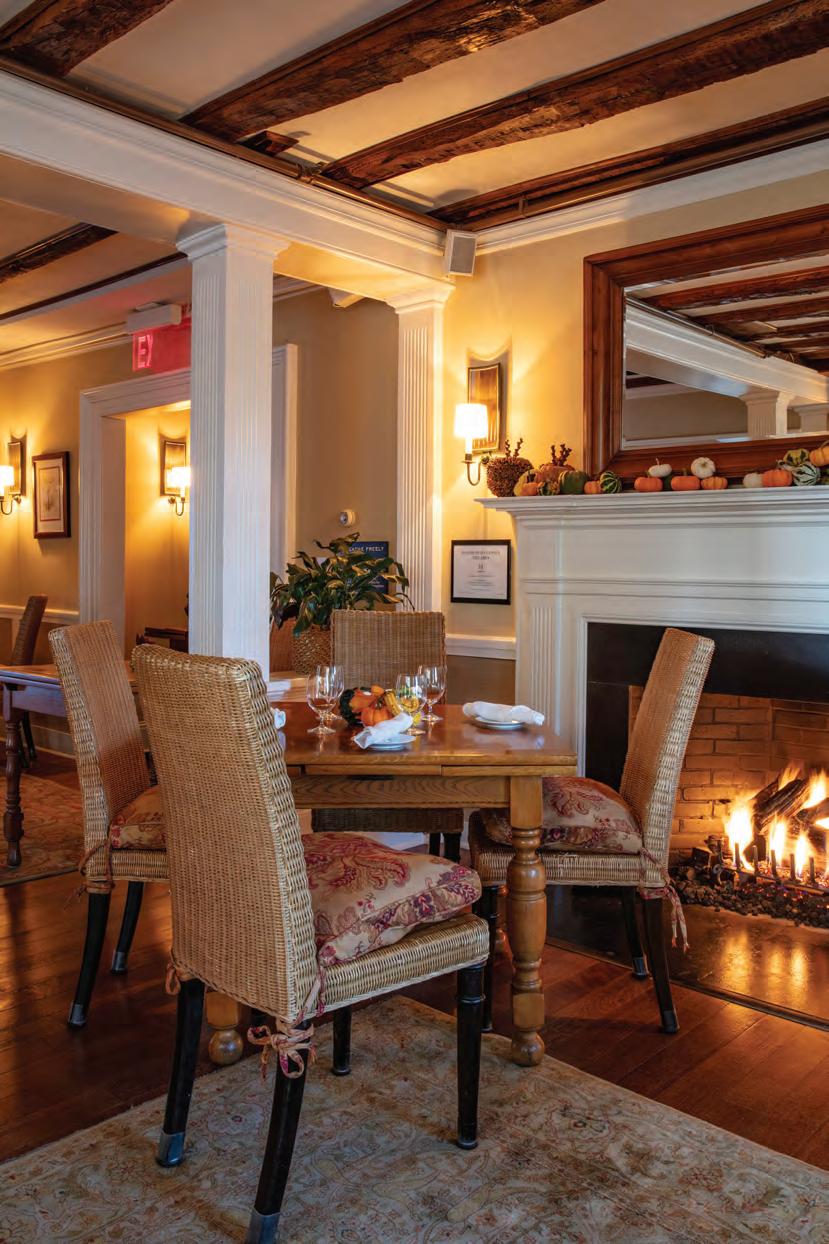
include bacon, onion, jalapeno, tomato, and mozzarella as well as a more classic oven roasted tomato and mozzarella. Pastas range from a meaty veal Bolognese to linguine with littleneck clams. Satisfying mains include pork tenderloin with apricot/apply chutney, swordfish piccata with sauteed spinach and porterhouse steak with green peppercorns. Save room for the tiramisu.

If you’re looking for a burger and a beer or even a more substantial entrée like steak frites, Rowdy offers a lively pub atmosphere. It’s known for a strong beer program. It was originally opened in East Hampton in 1996 and has recently relocated to the main street of Amagansett where its black exterior caused something of an uproar. The name came from a turn of the century boarding house frequented by artists considered by church going locals a ”rowdy hall.”
is a bright and cheerful spot in the middle of Amagansett that offers a “fresh take on everyday
dining” and an extensive weekend brunch. The restaurant makes a point of sourcing as many ingredient’s as possible from local farmers. Brunch could be a signature Irish soda bread scone, avocado toast, a hearty breakfast burrito or a creative spin on cacio & pepe oatmeal. Dinner items range from burgers and tacos to a leek gratin, chicken Milanese, and swordfish au poivre. The mocktail menu vies for as much attention as the cocktail menu. There’s also a wine by the glass list. The bar is open late and there are live jazz Mondays. A take-out window offers coffee and
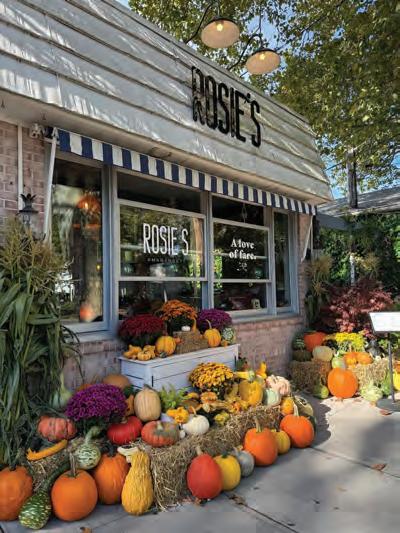
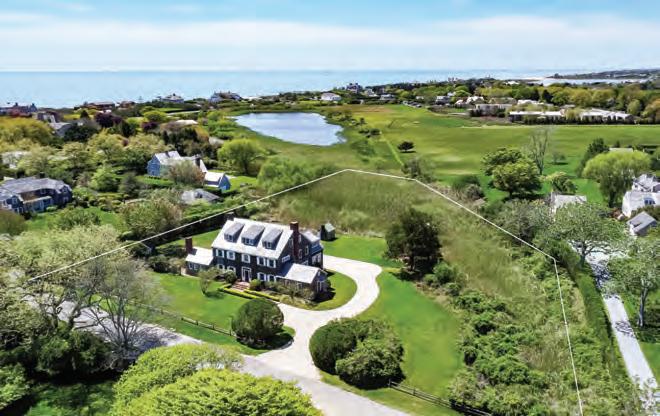
EAST HAMPTON • NY
$17,000,000
This magnificent estate offers an exceptional blend of luxury, privacy, and modern design, located on one of the most coveted streets in The Hamptons. With seamless indoor-outdoor living, high-tech innovations, and impeccable craftsmanship, it provides a truly unique and unparalleled experience.

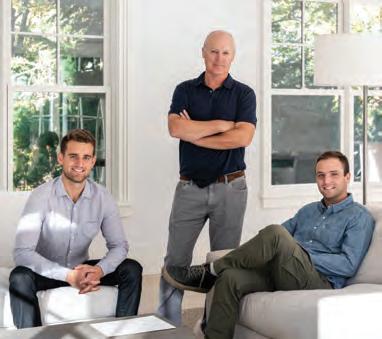
EAST HAMPTON • NY
$14,700,000 • 6
Located in East Hampton’s Estate Section, 15 Jones Road is a historic gem designed and built in 1912 by Mary B. Talmage. Set on two acres near Georgica Beach, the home offers sweeping western views over Lily Pond, ocean glimpses, and open fields.
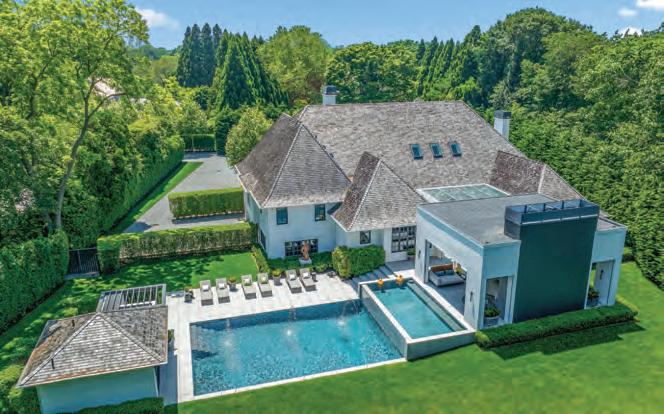
EAST HAMPTON • NY
$11,495,000 • 5 BD • 5 BA • 3,200 SF • 1.03 AC
Mature landscaping provides a private, resort-like setting with a heated gunite pool and ocean sounds from the nearby Main Beach. Just moments from Hook Pond and East Hampton Village, with easy access to kayaking, dining, and shopping.

Amid the whirlwind of a book launch, one writer rediscovers New York as both hometown and getaway—checking into chic hotels, savoring indulgent meals, and embracing the city with fresh eyes.
BY HANNAH SELINGER
Hints of fall in the air reliably ignite a desire for big city dining. New York supplies a dazzling array of delicious options recently opened and more promised.
In the two years that led up to the launch of my first book, Cellar Rat, which came out in March, I had spent very little time thinking about the stresses that would accompany the actual debut. But what happens, when you give birth to an actual book, is that your entire world folds in on itself. My inbox could not have been more complicated. My Google alerts? I started to wish I hadn’t set them up in the first place. The thing I needed most—a miniature vacation, most acutely from myself—was the one thing that I was not permitted to take, because everyone expected me to be out and about, showing face and promoting this thing, this brainchild, this baby of mine.
There was, I reasoned, one small solution. My official launch, on March 25, was to take place in New York, the city where I was born, where I had spent 28 years of my life, and where my book is largely anchored. What if I built a trip back to the city around the launch of my tour, traveling like a visitor, soaking in museums, hotels, and restaurants? Not much longer after I hatched the plan, I found myself in the cozy, French-inflected lobby of Fouquet’s New York, the 97-room TriBeCa hotel that opened in 2022. My spacious Prestige King room, outfitted in muted pinks and earth tones, was full of lush texture: velvet, marble, and light wood.
Downstairs, I met a friend for lunch at Élysée’s, the property’s all-day venue that features botanicals (like olive trees sprouting from pots in the center, aided by a solarium ceiling) and comforting dishes like a burrata panzanella (yes, please).
Uptown, I met a family member at the Museum of Modern Art in the rain, where we visited familiar artists, old friends.
Afterwards, I walked back downtown, even in the light drizzle, remembering all the things I loved about New York— how it was always evolving, neighborhoods changing, stores getting bigger and smaller and bigger again, restaurants reinventing themselves. In the evening, I went down to the Brasserie to meet a friend for dinner.
In the dim light of the dining room, I was transported back in time, to the late 90s, when I was a college student
visiting Paris for the first time. Shrimp cocktail arrived, fat and cold. I ordered the seasonally available Beef Filet Rossini, a classic dish I never see on restaurant menus anymore. It’s a filet mignon, seared and served over a tiny piece of crostini and served beneath a puck of foie gras and shavings of truffle, all sheathed in a decadent sauce. A dessert arrived, decorated with a tiny candle, and boasting the words Congratulations. It did, in fact, feel like a celebration.

The next morning, I had given myself plenty of time to relax, to sink into the hotel itself. Yes, it was the day of my launch, but I had given myself the express goal of decompressing. In the sub-cellar level, the Spa
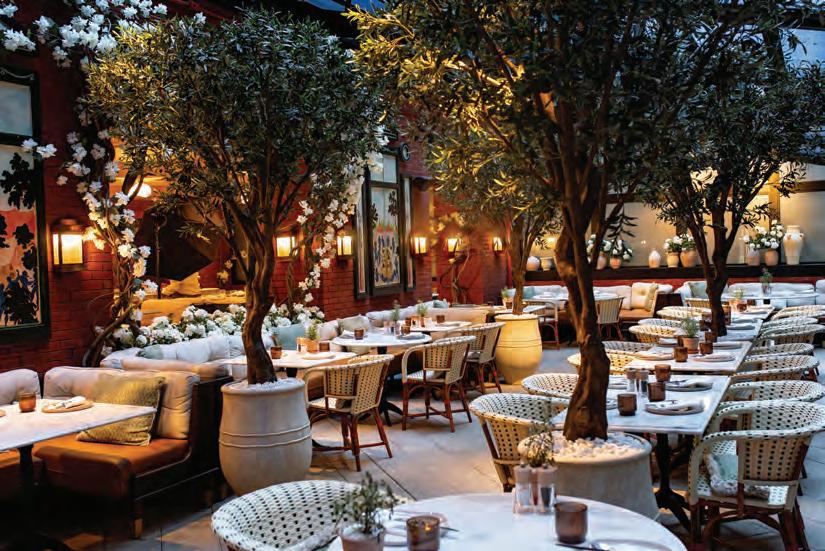
Diane Barrière offers massages and body treatment rooms (I enjoyed a delightful massage to calm my pre-launch jitters), as well as a full hydrotherapy circuit: wide lounge areas, hot and cold pools, and steam rooms for getting the toxins out. I walked down to SoHo and perused things I could not quite afford. Wishful thinking: a mint-colored sweater, at Prada, on Broadway. More wishful thinking: jewelry in store windows, gems in every shape and color. But I kept walking until I found a trench coat at Sézane, on Elizabeth Street, which cinched at the waist, and which felt like the perfect gift to myself on the day that my book was arriving into the world after so many years of work.
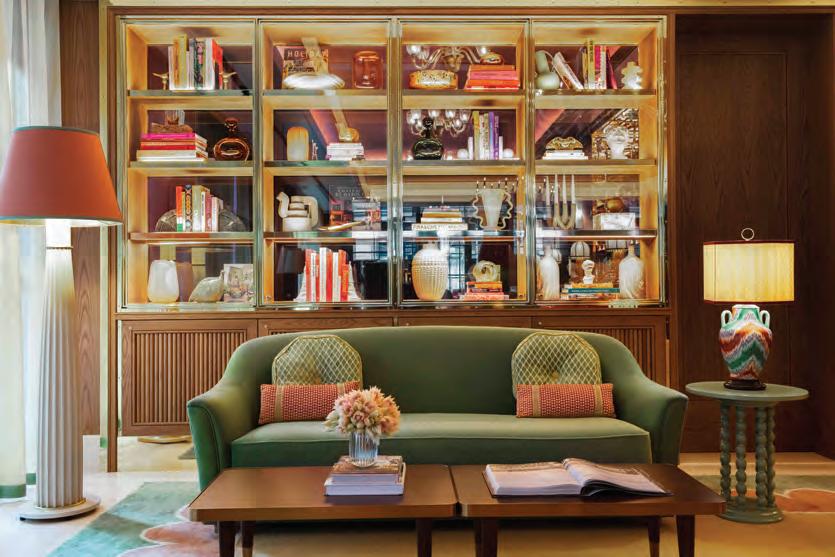
Later, it was time for the main attraction. I was due to appear at Greenlight Bookstore, in Brooklyn, just before seven, to read from my book before friends and strangers. The room was full. There was cake—butterscotch-flavored, from Red Gate Bakery. There was wine. Afterwards, I left with a magnum of Champagne and just enough cake to
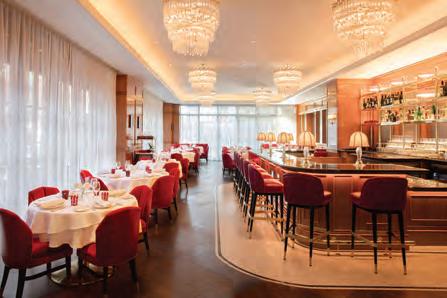
enjoy in bed. In my room—my perfect staycation, it turned out—I opened a book and made a toast: to my book, to the City That Never Sleeps, to bubbles, to cake, to all of the things that make life and travel worth it.
It was hard to leave the next day. The bed: so soft and inviting. I ordered breakfast in bed, runny eggs and toast, a plate of bacon, a side of fruit, coffee, a mimosa. I took a last fleeting glimpse at my favorite city from the window, packed my spare belongings, and hailed a cab, watched New York clip by, all the while knowing that it would not be long before I would return, and hoping that Fouquet’s would have a room available when I did.
BY MILA EVERHART
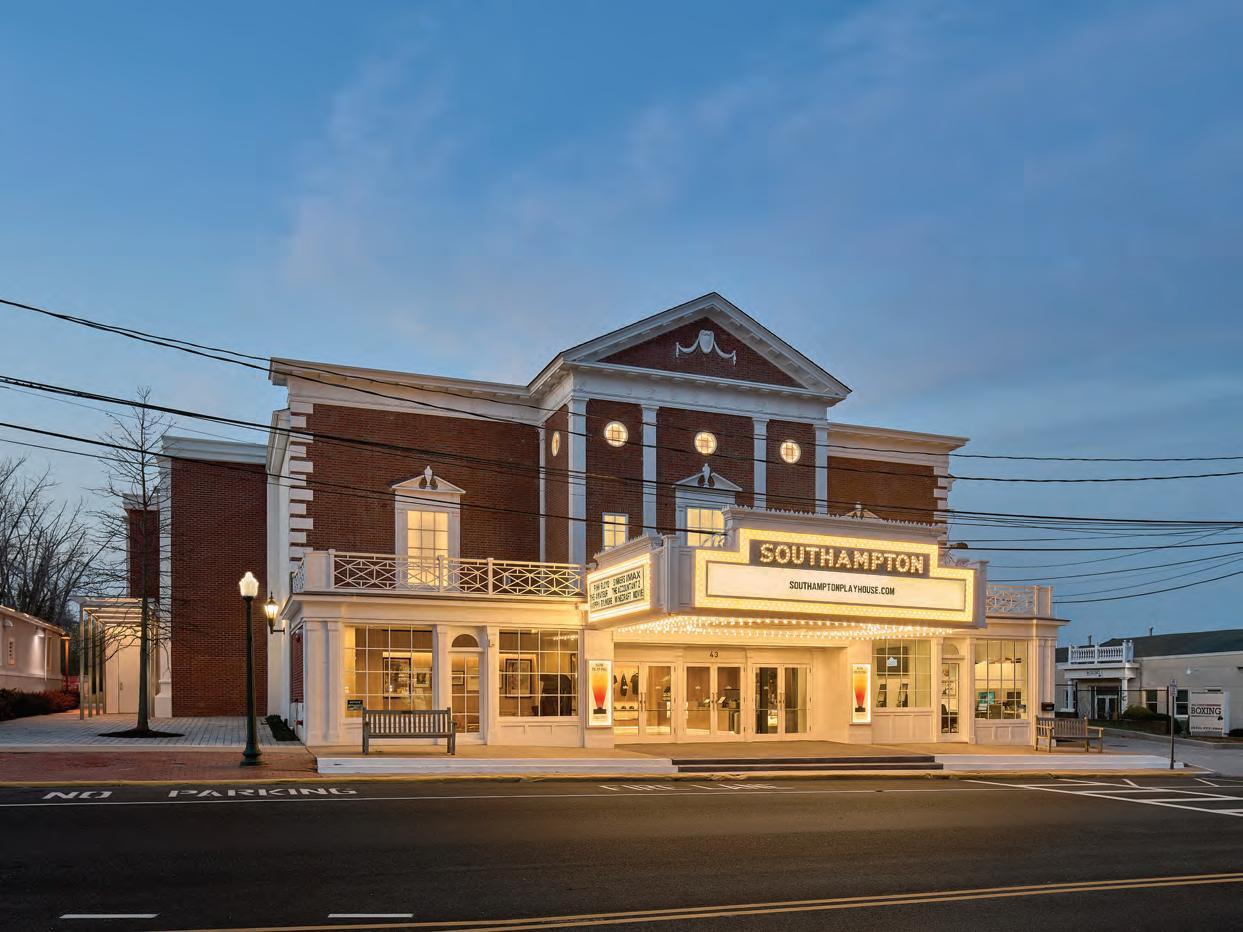
Southampton’s beloved 1932 movie house has reopened as the Southampton Playhouse, honoring its art-deco past while welcoming a new generation of film lovers.
It’s the hush just before a reel begins — anticipation rippling through a seated audience — that captures the magic of cinema. For Southampton, that thrill returned this spring as the village’s beloved landmark, the old Southampton Theatre, emerged from a five-year slumber in dazzling new form.
Originally opened in 1932, the art-deco façade and iconic marquee of the Southampton Theatre witnessed generations of filmgoers — from Gary Cooper’s summer matinees to weekend escapes from reality. And now, under the name Southampton Playhouse, its legacy steps boldly into the present.
The rebirth began in 2022, when real estate patrons Aby Rosen, his son Charlie, and Lyrical Media’s Alex Black took ownership of the shuttered Hill Street site. Their vision was clear: to reweave this cultural fixture into the fabric of the community as a nonprofit beacon for cinema and connection.
With the careful craftsmanship of 1100 Architects and lead developer Jay Bialsky, the Playhouse shed its 1,000-seat single auditorium in favor of four intimate screening rooms, accommodating nearly 500 patrons. One of those rooms now houses the only IMAX theater
on the East End, alongside Dolby Atmos sound and even a theater with 35mm projection capability — a nod to the tactile warmth of classic cinema.
But it’s the people behind the Playhouse who give it heart. Executive Director Maria A. Ruiz Botsacos, brought on board from Film at Lincoln Center, returned to the Playhouse the sense of goodwill and event-driven momentum she fostered on the city stage. “It’s about creating a space where everyone feels they belong,” she says.
Partnering with her is Artistic Director Eric Kohn, a former IndieWire executive whose weekly newsletter, The Playhouse Post, weaves cultural criticism, cinematic history, and local insight into each program. Kohn’s touch made that opening weekend feel like a homecoming — when screenings
"The Playhouse is more than a theatre; it is a gathering place where memory and innovation share the same stage.
ranged from “Captain America: Brave New World” and the documentary Blue Angels in IMAX, to a repertory revival of Ernst Lubitsch’s 1932 classic Trouble in Paradise, perfect homage to the year the theater first welcomed audiences.
Indeed, the Playhouse is more than a theatre; it’s a gathering place. Its lobby recalls the old charm but blooms anew with a well-curated bookstore, an arcade console, and a thoughtful concessions lounge where candy mingles with cocktails and local treats. These additions blur the line between film, community, and experience.
Since its opening earlier this year, the Southampton Playhouse has housed not just Hollywood premieres, but also celebrations of community: Juneteenth events, repertory showcases, and even a Gary Cooper tribute born of local memory.
This restored cinema stands now both as a testament to memory and a promise of innovation — where architecture, technology, and programming converge in a gentle invitation: come, rediscover the thrill of the screen, and let a revitalized jewel of Southampton carry you into a new cinematic chapter.
has been
reborn as a nonprofit dedicated to cinema, performance, and community. Its four distinct screens include a state-of-the-art IMAX auditorium, a rare 35mm projection theater, and a flexible performance space designed for events both intimate and grand. Beyond film, the Playhouse offers a curated lounge and bookstore that encourage conversation and discovery. Programming spans from Hollywood premieres to global discoveries and repertory classics, enriched by Q&As, workshops, and lectures. At its heart is The Playhouse Post, Artistic Director Eric Kohn’as weekly newsletter, which frames each program within a larger cultural and historical context. The Playhouse stands as both a tribute to cinema’s past and a beacon for its future.
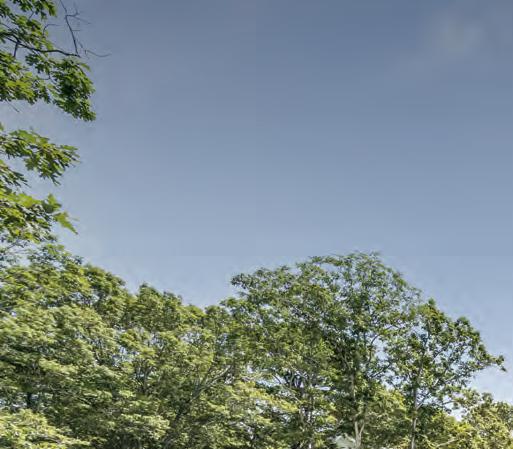
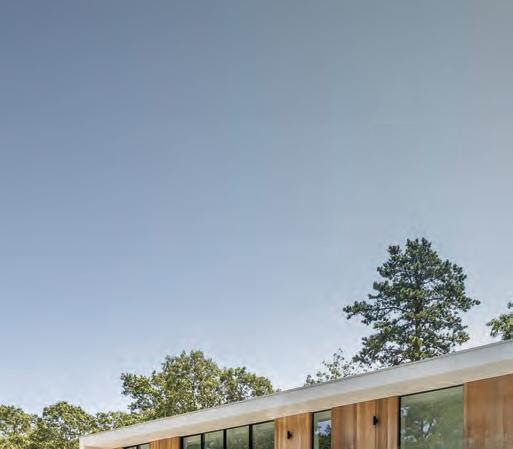
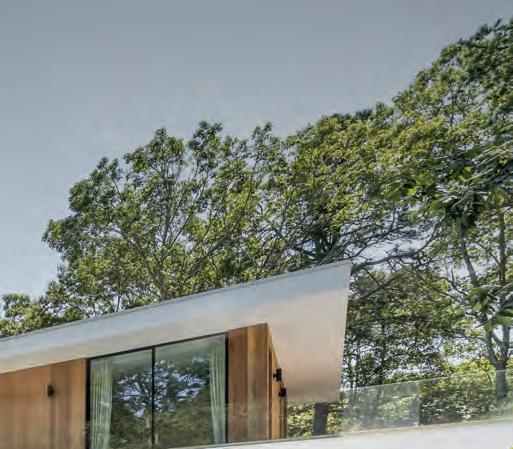
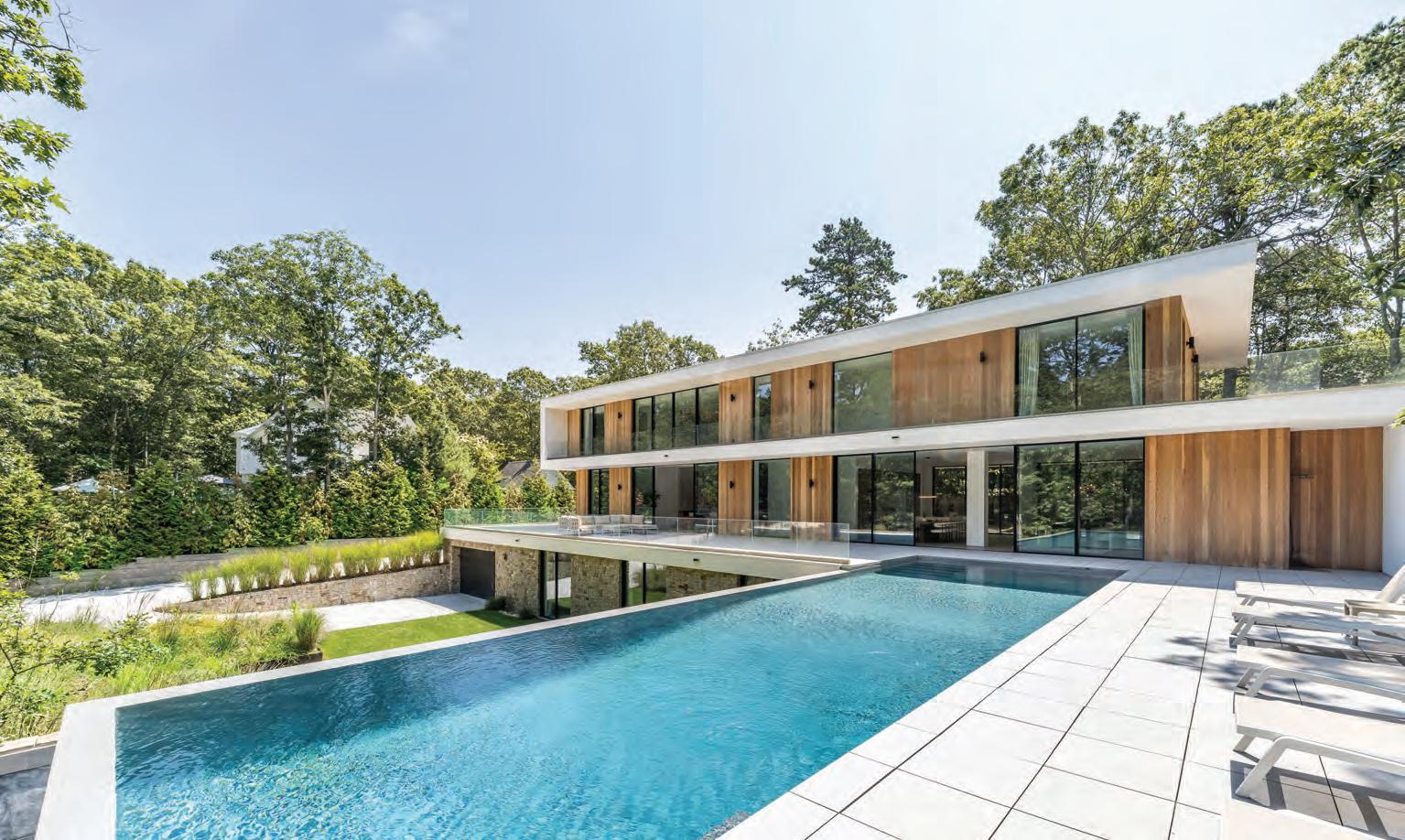
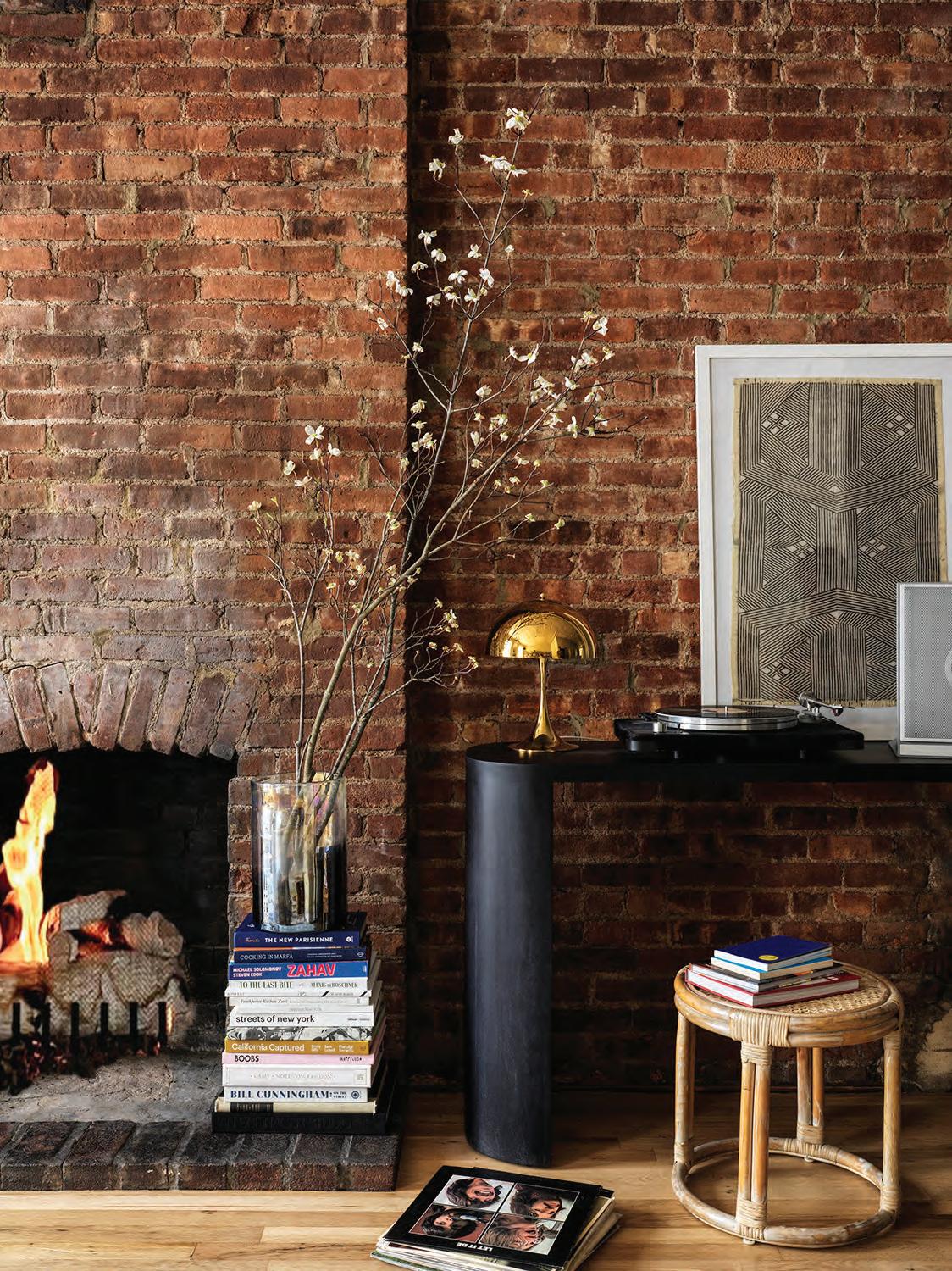
HOLLY WATERFIELD REDESIGNS A NEW YORK CITY LOFT TO REFLECT A LIFESTYLE INFLUENCER’S DISTINCTIVE SENSIBILITY.
Rental apartments are seldom subjected to major re-dos by their tenants. Patrick Janelle’s New York City loft in the Flatiron district is a stylish exception. Before he’d even moved in, he’d secured the landlord’s permission to refurbish the place and arranged to have a wall taken down. Given that Janelle is a so-called lifestyle influencer, it was understood from the beginning that his new loft, which had, by all accounts, seen better days, would be the object of nothing less than a full-on transformation.
Shrewdly, he didn’t attempt to do so all on his own. It turns out that even influencers can benefit from the skilled eye of a pro. Enter Holly Waterfield, the principal interior designer at the Brooklyn Home Company and the founder of her own eponymous design studio. “Patrick wanted to make big changes, but since he didn’t own the place, he didn’t want to
spend tons of money on the project,” says Waterfield, who worked closely with Janelle to put his distinctive stamp on the place. “The original floor plan was choppy and the kitchen was horribly dated, but you could see that the loft had incredible bones.”
After taking thorough stock of the space, the two set about creating a more open floor plan. Janelle entertains a great deal, so it was all-important that the relatively small loft was conducive to hosting and could accommodate guests in high style. To fulfill that brief, Waterfield placed special emphasis on the compact kitchen, which had floors that were some four inches higher than those in the rest of the loft. Rather than expand the cooking space — which would have consumed a precious chunk of floor space — she dispensed with the island, tidily increasing storage space in an aesthetically pleasing way.
“At first, Patrick was like, Whoa! That’s crazy!” Waterfield recalls. “But he really wanted a Europeanstyle apartment and that meant no island.” Waterfield and Janelle replaced the existing tile with hardwood floors to match those in the central living space so that one flowed into the other, aligning the formerly raised kitchen with the rest of the loft into the bargain. But the real gain was organizational. They built floor-to-ceiling cupboards in the found space and replaced the island with a small café table (positioning a larger farmhouse table paired with Breuer chairs nearby).
“For me, as a designer, it was exciting to say, Let’s not cram a big suburban kitchen into a space that was never meant to have one and have really efficient cabinets and a hidden coffee station, all on one wall.” As Waterfield notes, it wouldn’t have worked for a family with children, but it’s the perfect
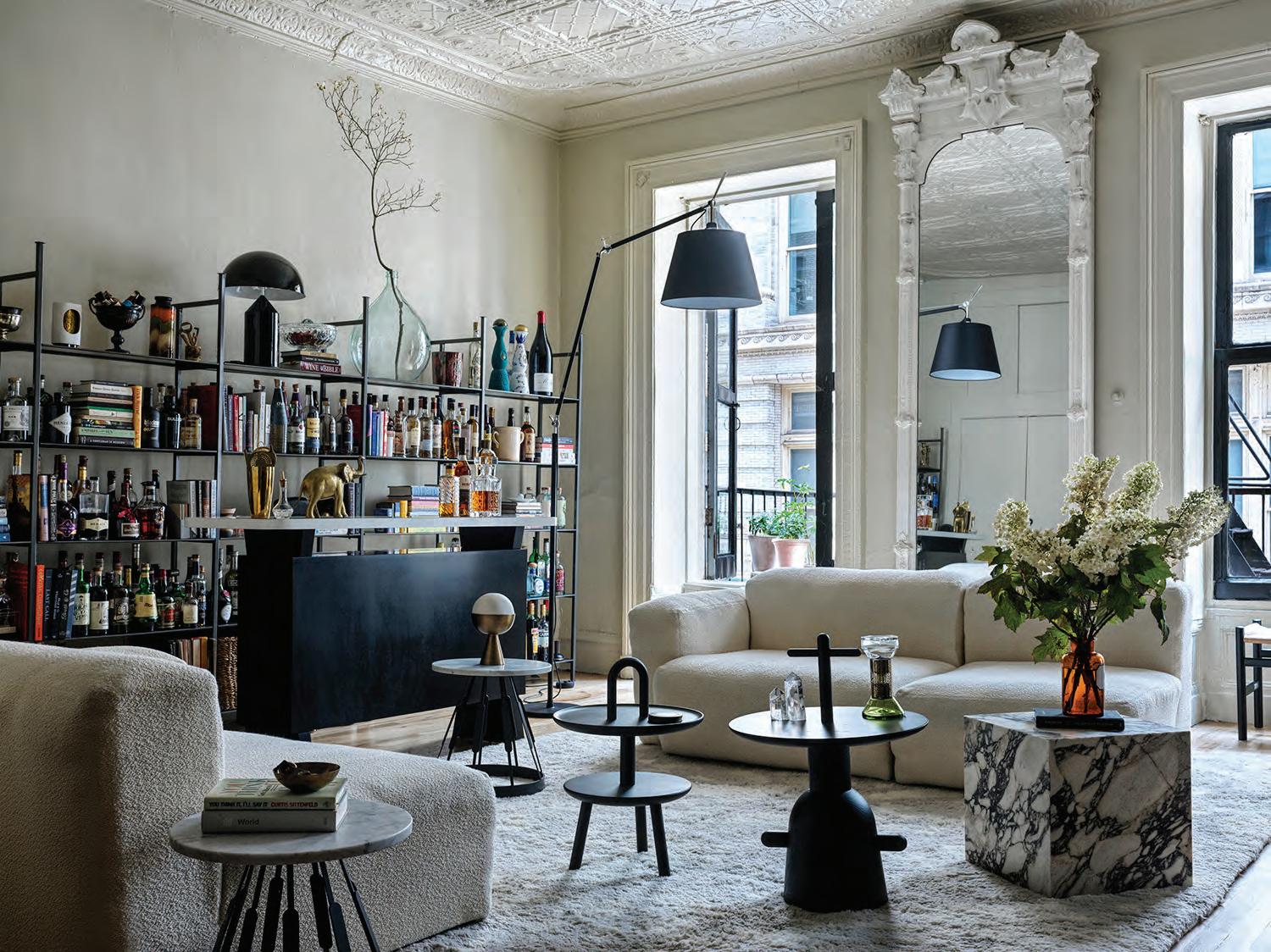
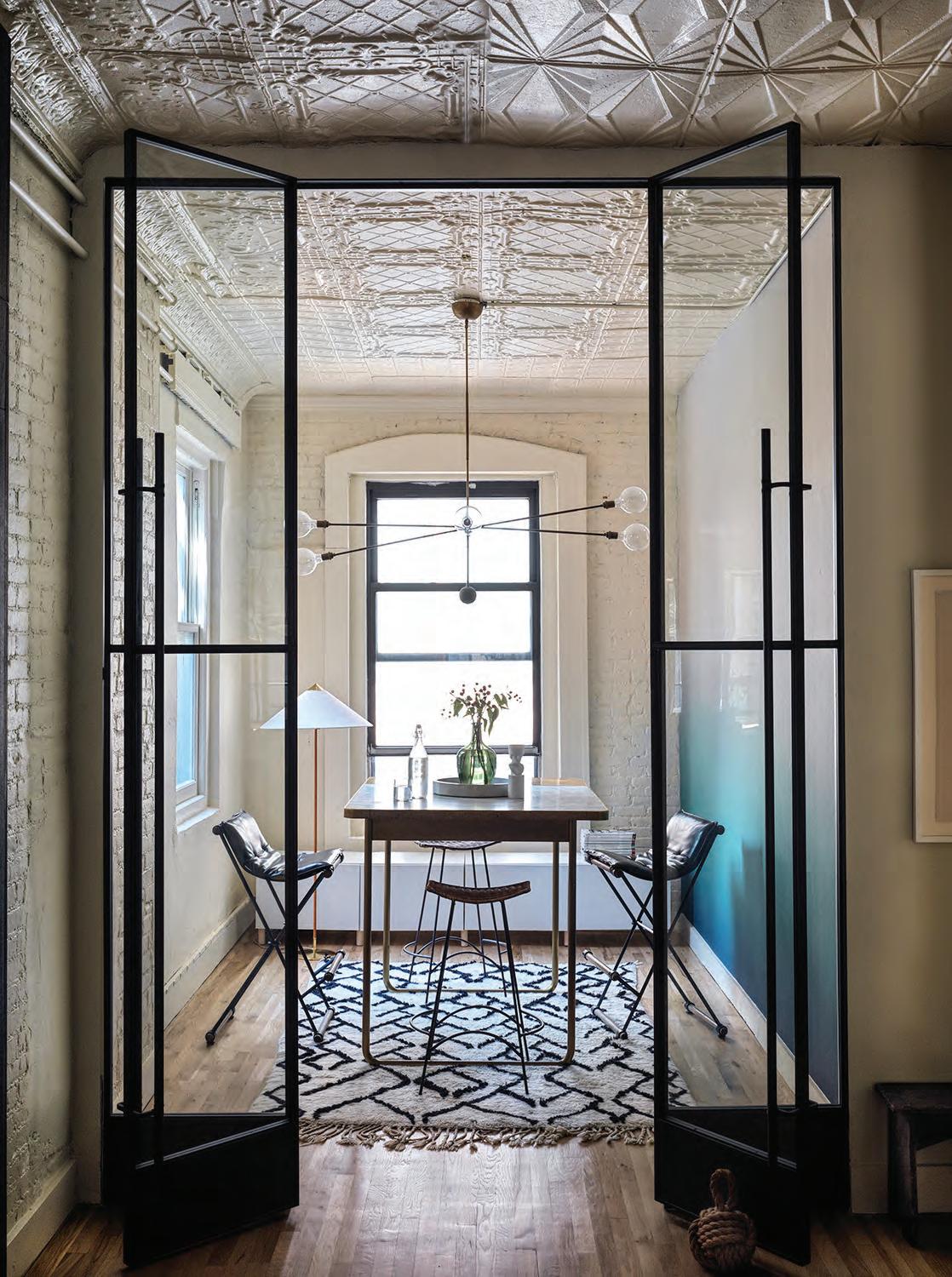
As a fashion person, he has his own look that’s part classic and part hip-hop and the loft reflects that sensibility. It’s all him.
arrangement for a single person or a couple. “It was small moves like those that made a big difference.”
Waterfield’s other bold moves were aesthetic. She combined ultra-modern smoked oak cabinets by the Danish company Reform with an aged brass pot rail and a dramatic backsplash of purple-veined Arabascato marble — a stylistic gamble that paid off and then some. To further equip the loft for entertaining, she and Janelle built a bar area and created extra storage for dishwater and cocktail paraphernalia (note the bookshelf cum wine rack in the central livingdining space).
Once the structural pieces of the puzzle were in place, she and Janelle refined the overall feel of the loft with a view to evoking a Parisian apartment. To this end, they preserved its high tin ceilings, moldings, and non-working yet atmospheric fireplace — and painted the grungy white window frames black, thereby bringing the central living space into sharp focus. “Not a lot of renters would have had the nerve to do that,” says Waterfield, referring to the decision to paint the window frames black. It was a kind of ‘I-could-lose-my-depositover-this’ moment. But Patrick went for it!”
They also created an un-office-y office (think vintage stools and an ombré mural in hues of blue and green by Calico) in a corner of the loft: a pair of folding glass and steel-framed doors, fabricated by Kent Steel Co., mark off the work space while allowing light to filter through to the rest of the loft. The office alcove is anchored by an Apparatus chandelier that’s a bit of a wow.
Lighting splurges notwithstanding, they sourced budget-minded pieces that ran the gamut from traditional to mid-century to countrified. The resulting interiors, which feature items from shops in Europe and flea market finds, exhibit a kind of unified eclecticism. “Patrick is such an individual,” says Waterfield, “that there was no way we were going to take the interiors in just one direction. As a fashion person, he has his own look that’s part classic and part hip-hop and the loft reflects that sensibility. It’s all him.”
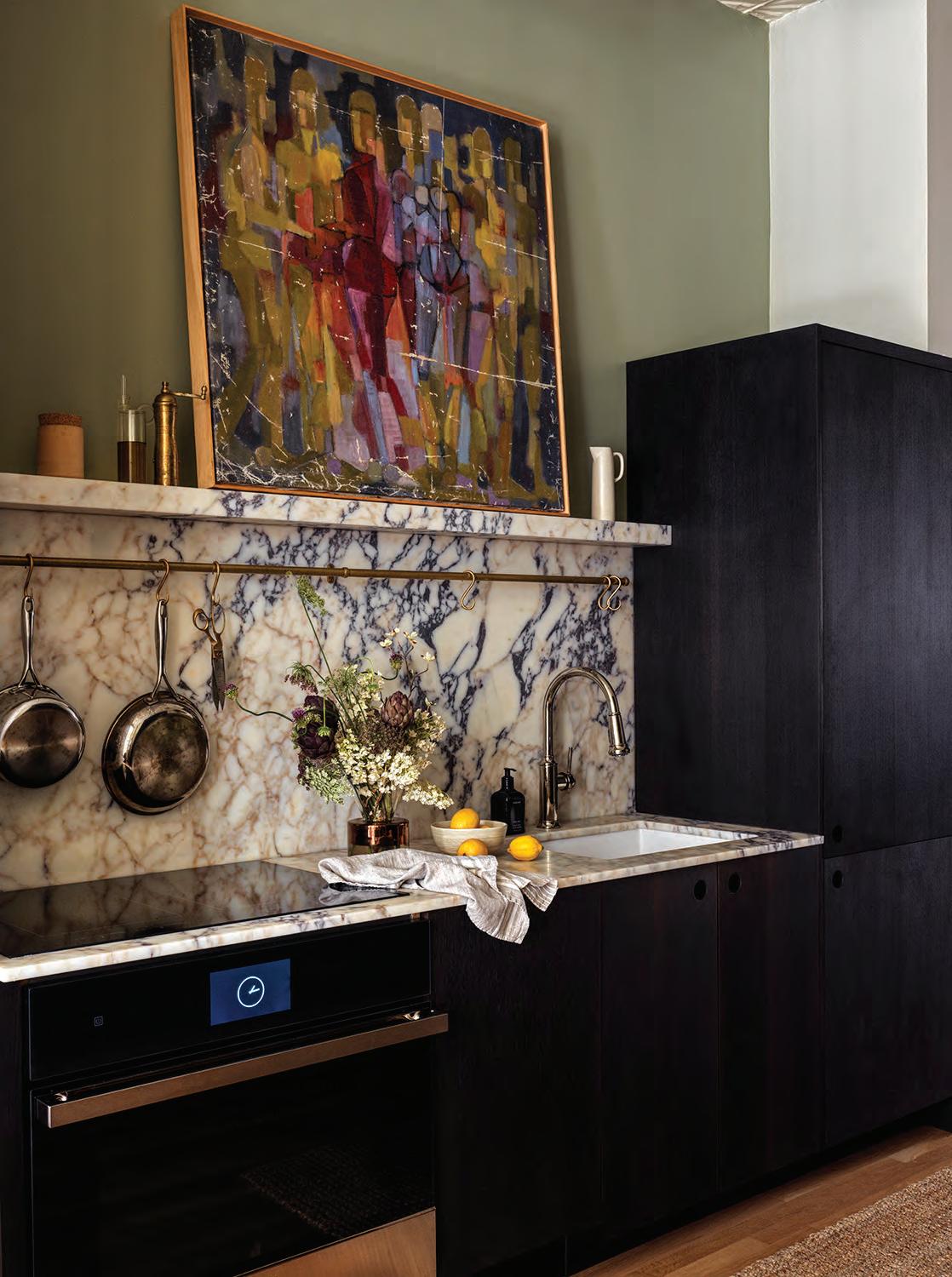
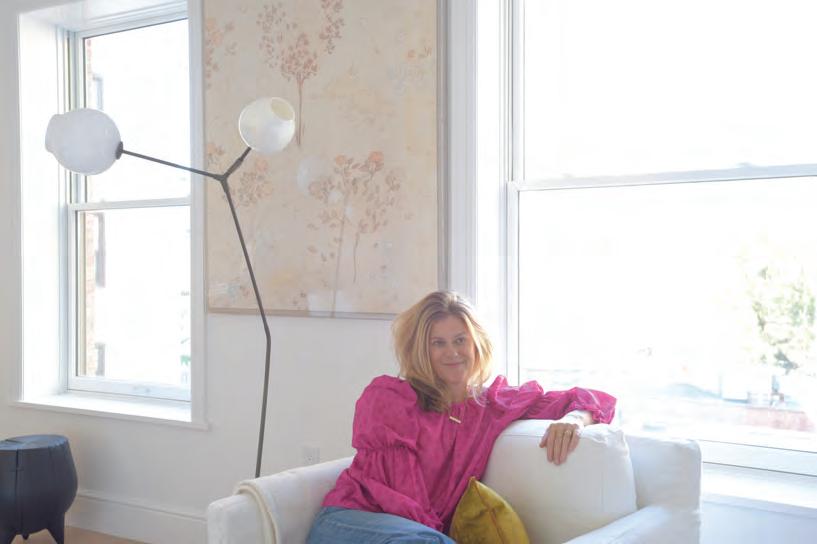

BY HEATHER BUCHANAN
In any artist’s life there are pivotal moments, when a new perspective or creative idea takes shape and emerges into physical form. For Sean Scully, that epiphany came during the summer of 1982 when he was at a residency at The Edward F. Albee Foundation in Montauk. The requirement was that one had to be “talented and in poverty,” and Scully fit the bill. Working in “The Barn” presented an opportunity to have a month of uninterrupted time to focus on art, something in our present digital age which seems an unusual blessing. And for Scully, who had spent most of his life in Dublin, London and New York, a rare immersion in natural surroundings.
“Coming from crowded Manhattan, it was almost a religious experience to be on the beach. I took my bike there every day and brought all those colors

He states, “My experience on Long Island and the other islands around it brought me to think about the relationship between paintings and objects and the air around them. It is the same as with an island and a huge body of water. I saw paintings as islands, as they were isolated and surrounded by air instead of water.” In his recent exhibition at the Parrish Art Museum these large-scale geometric works with horizontal and vertical bands of color seem to emerge in three dimensions, floating above the walls’ surface as if rafts on the ocean.
The artist has a gleam in his eye and a wit which comes from appreciating a long and colorful life across different continents. Scully says, “I tell it like it is,” adding with a laugh, “In America, they don’t like it but they forgive me. In England they don’t like it AND they don’t forgive me.” Born in Dublin in 1945, Scully was the first child of parents who were homeless and on the run following his father’s desertion from the British army. They were given shelter by Travelers, often referred to as gypsies, and indeed Scully’s life is one of a traveler both on physical and artistic journeys. At an early age he knew he wanted to be an artist and attended art school as a teen, focusing on figurative art. Needing to support himself, he held numerous jobs from a plasterer’s assistant to baling and stacking cardboard boxes at Woolworths, something he later said influenced his abstract sculptures.
goal, he says, was to “put back emotion, narrative, relationship and metaphor which was stripped out.” Scully concentrates on the material weight of the paint and the energy which runs off the painting. “I paint rhythm with the stripes which are thin or
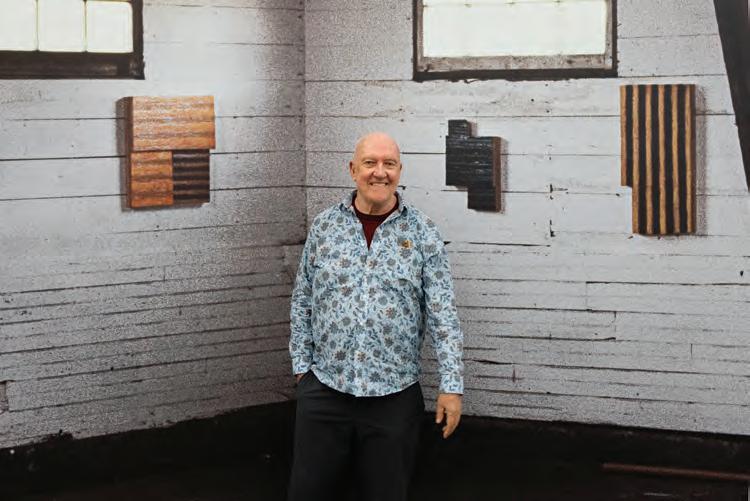
Scully is philosophical about painting, “Art is primitive, it’s not like technology. It’s exactly the same as it was in Lascaux [cave paintings from 17,000 BC], a brush on the wall.” Indeed, his work has a grounded, tactile and enduring quality which has stood the test of time. So, what does he see as the best bet for the future of painting?
Scully came to the States with an art fellowship to Harvard in 1972 and moved through the New York art scene, concluding that abstract expressionism was “pretentious” and minimalism “a puritanical cleansing.” Scully considers himself an outsider, “My work is not based on me adoring the art world. It’s based on me adoring people, humanity.” His
“I attribute its unprecedented revival to inclusionism,” Scully states, “It’s when you let everyone into the party.” Which no doubt would be a blast if he was throwing it.
$6,299,000 | 50+ Acres | 19,500 SF
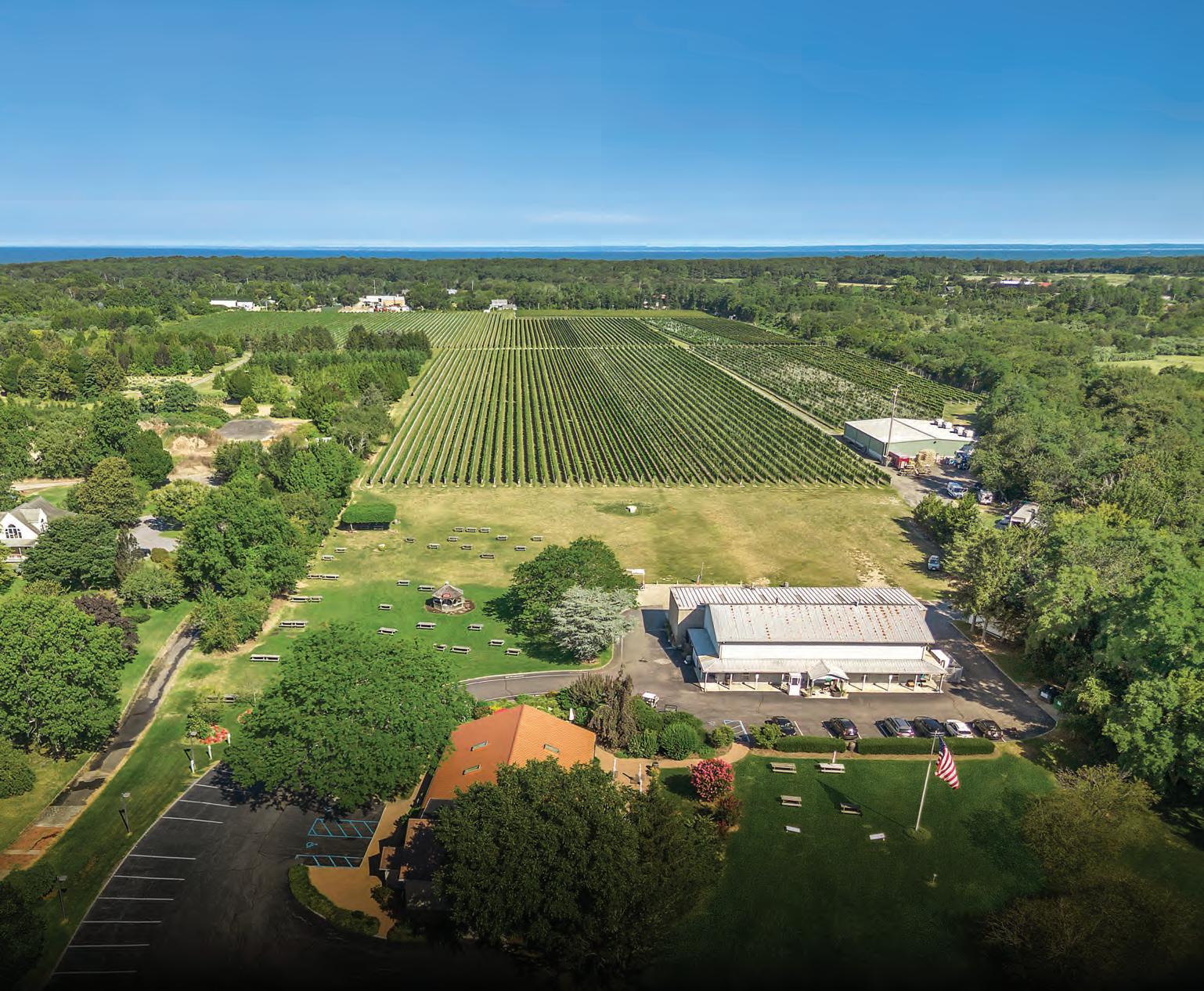
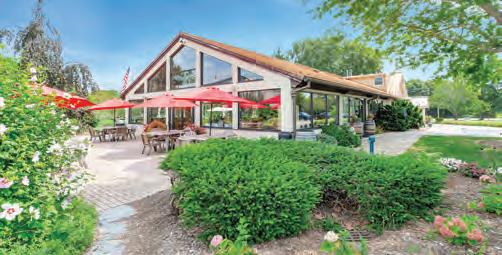



Some cookware and kitchen tools are as beautiful as works of art. There’s no reason to hide them away in cabinets or drawers. Leave them out for everyone to admire on stove tops or countertops.

Orange Epiv Rere ceramic ripple pitcher by Yinka Ilori $250, store.moma.org


What if your sister got your grandmother’s cast iron skillet and you didn’t? Isaac Morton comes to the rescue with the line of contemporary cast iron cookware, like this 12 inch skillet, he developed at Smithey Ironware in Charleston. $220, smithey.com
TEA REX
For the 30th anniversary of the classic tea kettle Michael Graves updated the little bird whistle to a fascinating mythological creature between a dragon and a flying dinosaur. Magnetic steel bottom suitable for induction cooking. $320, Alessi.com
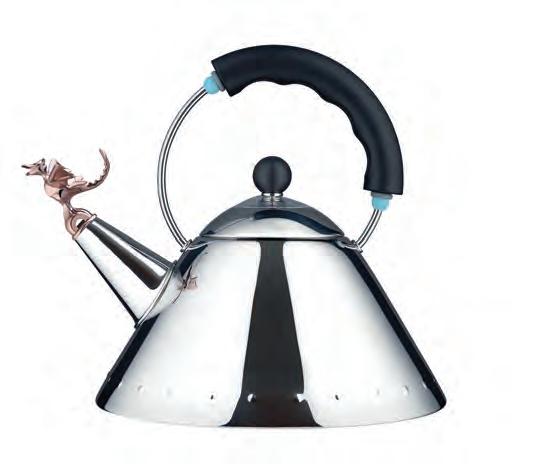
SQUEEZE PLEASE
Sculptural citrus squeezer. Juicy Salif design by Philippe Starck 1990. $130, alessi.com
Enameled cast iron Dutch Oven 5.5 quart made in France $269, madein.com

DRY DESIGN
A Tempo dish drainer by Pauline Deltour $230, alessi.com





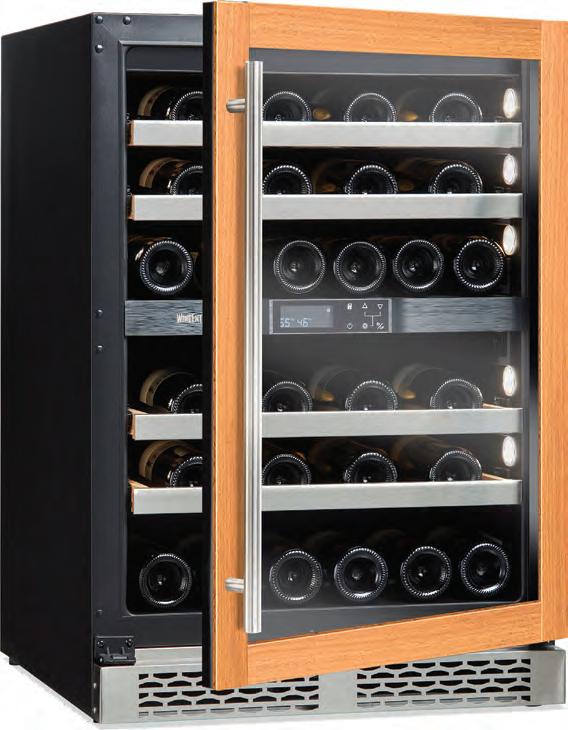






“It
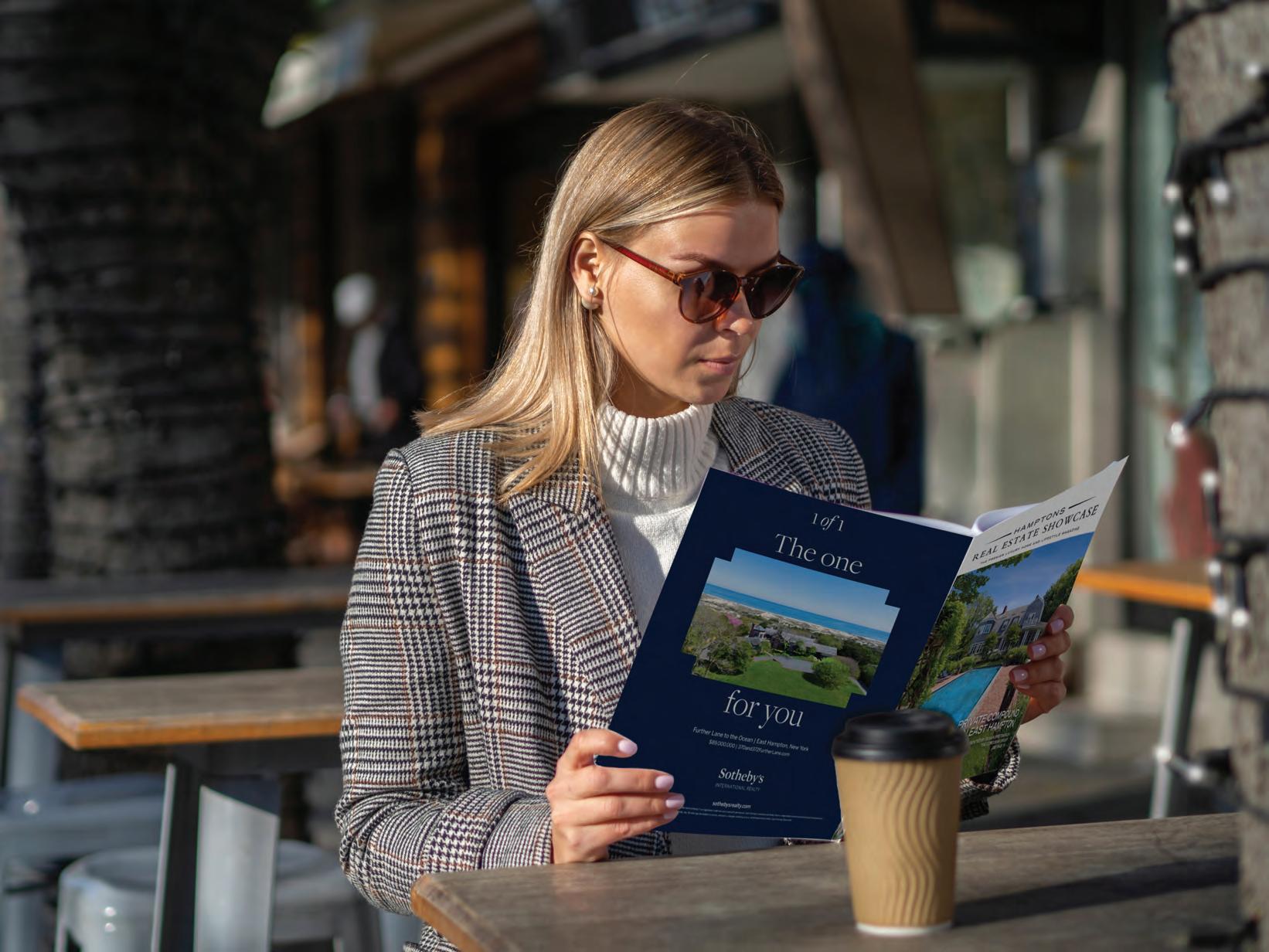
- Kitty Finstad, Co-Founder and Content Director The Good Vikings
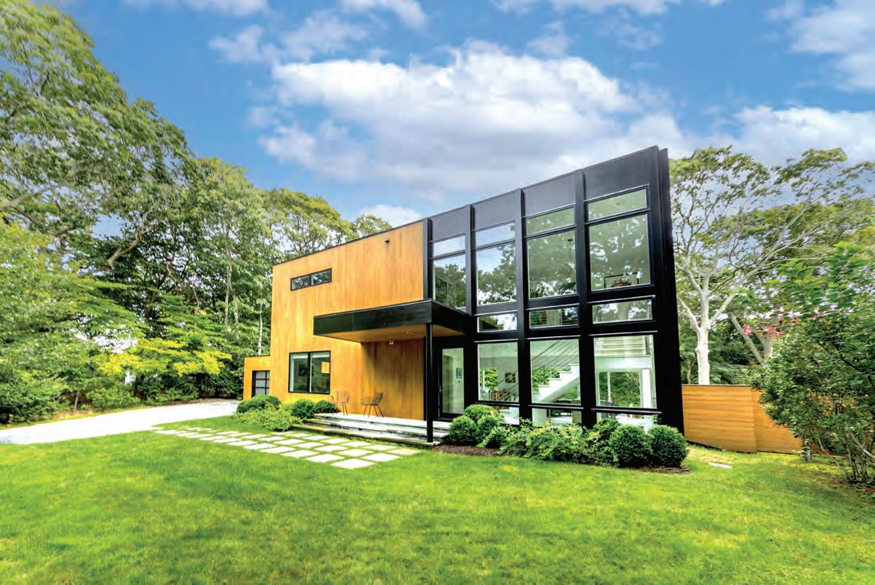
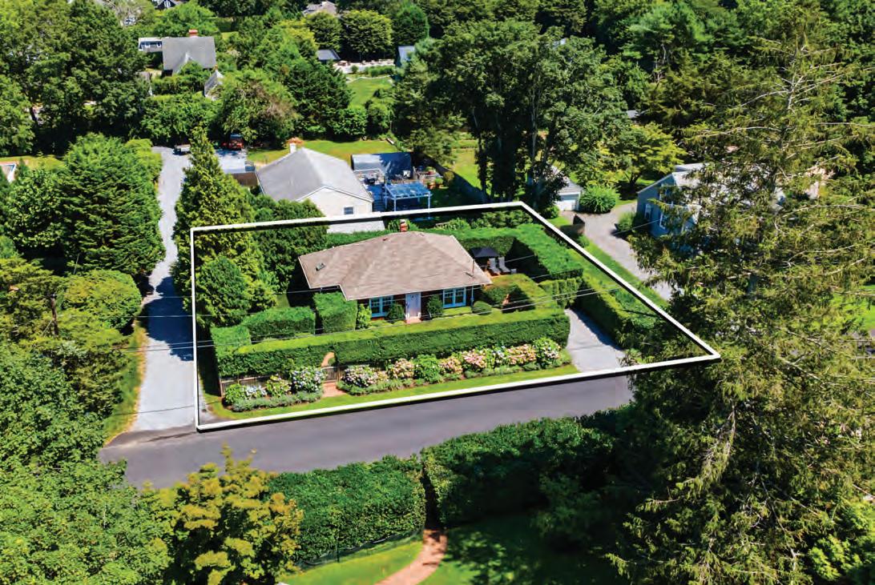
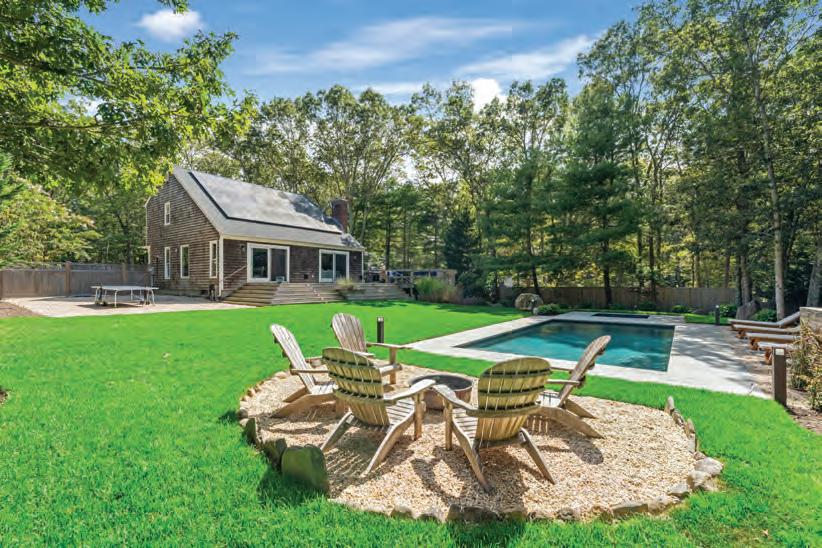
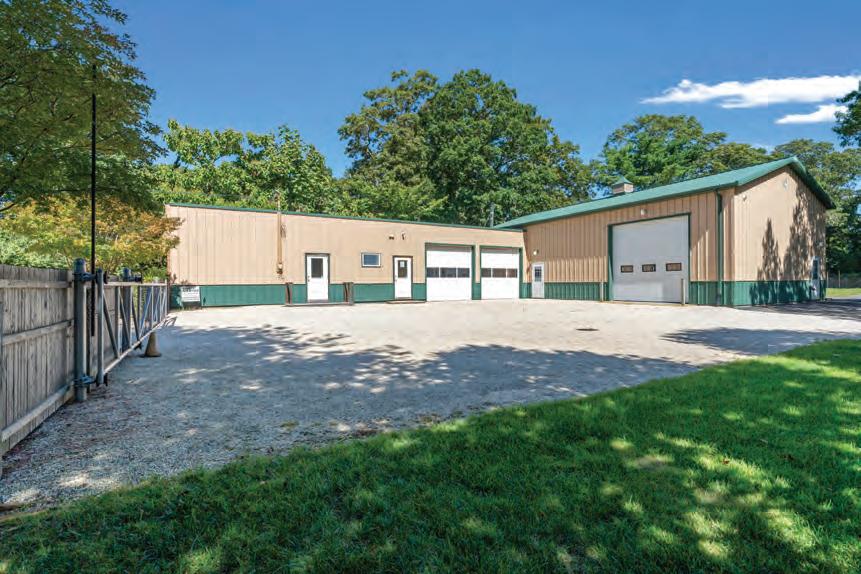
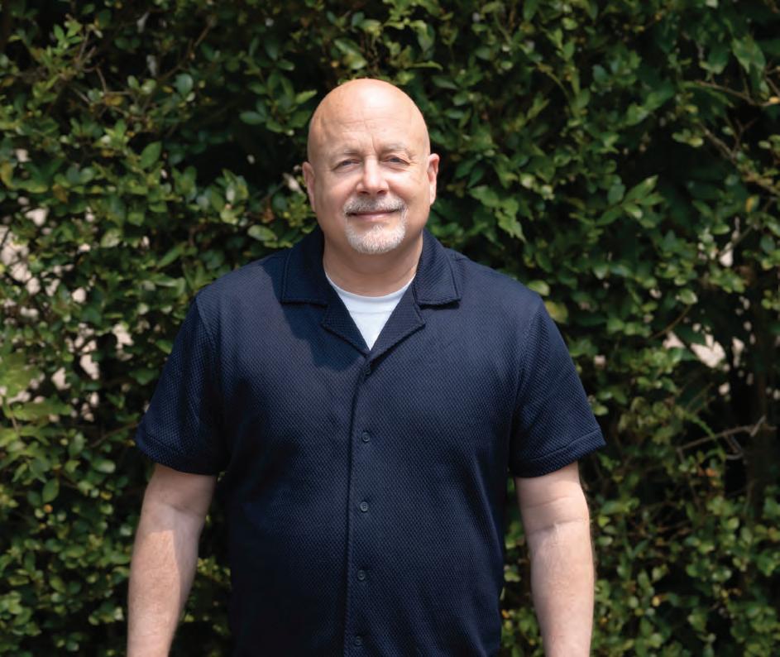
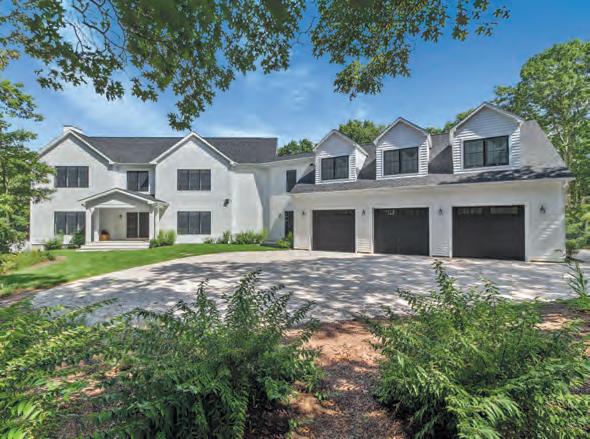
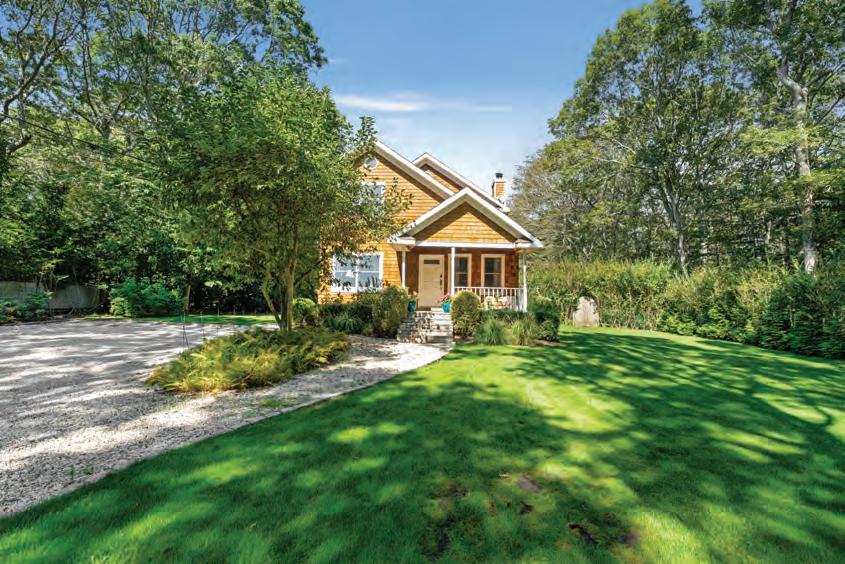
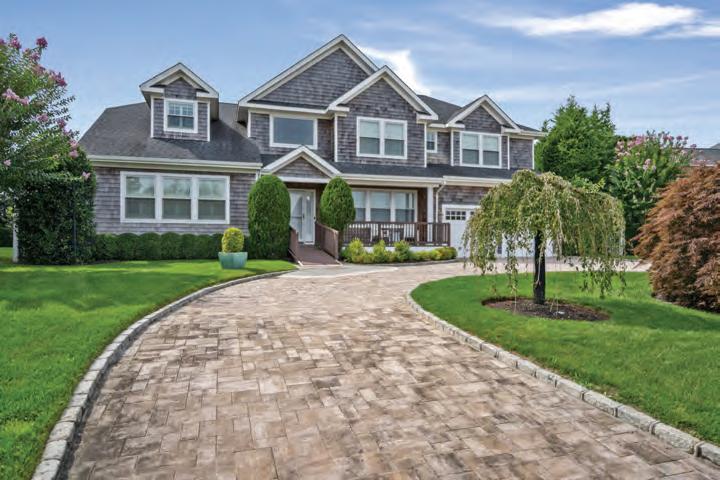
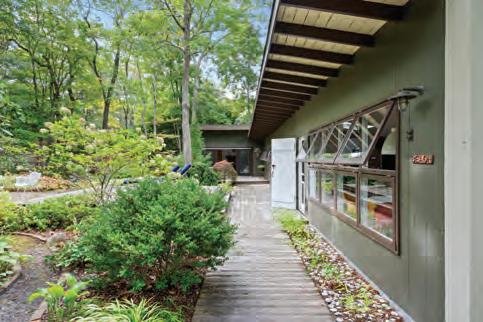

$5.850M
| tcerio@bhsusa.com
Mitchel L. Natter 516.318.5858 | mnatter@bhsusa.com
4. Bohemian Bay Retreat East Hampton
$1.695M | 1,400± sf | 2 BR | 1 BA Prime Location Moments from the Beach Just Over Half Acre with Gardens Amazing Outdoor Lounging Areas
Separate Studio | 46FlaggyHoleRd.com Jeanne Hutson 631.259.1668 | jhutson@bhsusa.com
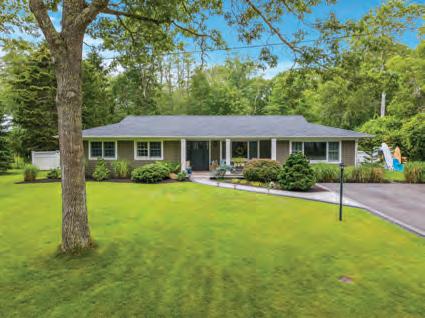
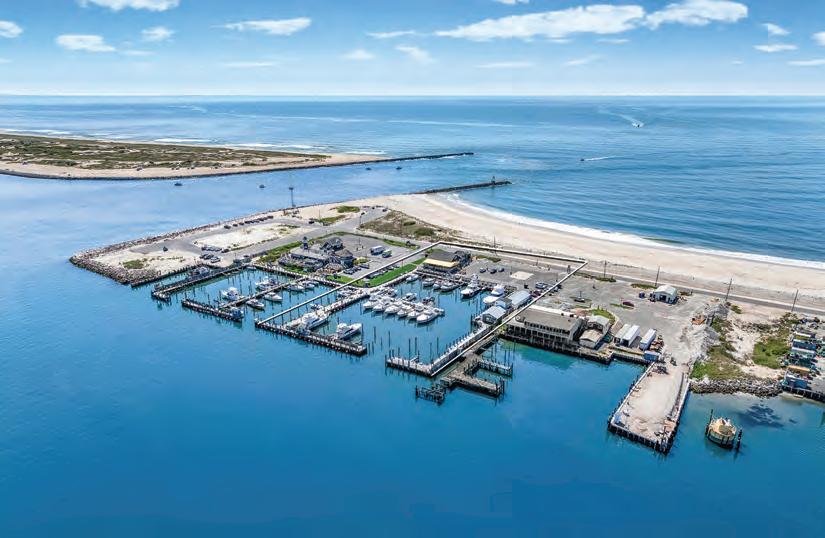
5. Pine Neck Landing | East Quogue
$1,399,900 | 0.40± Acre | 3 BR | 2 BA 1,670± sf | Open Layout Borders Nature Conservancy All New Plumbing and Electrical Systems 24CanvasbackLn.com
Aimee Barone White 631.774.4636 | abaronewhite@bhsusa.com
6. Modern Retreat in Sag Harbor
$3.495M | 0.30+ Acre Bay Point Community 2,500± sf | 4 BR | 3 BA Moments from Long Beach 28WindermereDr.com
Craig Beem 917.445.1189 | cbeem@bhsusa.com
7. Iconic Restaurant and Marina in Hampton Bays
$24.999M | 118-Seat Indoor Restaurant
Two Full-Service Bars + Outdoor Deck 30 Deepwater Slips | Fuel Dock 369DuneRoad.com
Anthony C. Cerio 516.456.2031 | tcerio@bhsusa.com
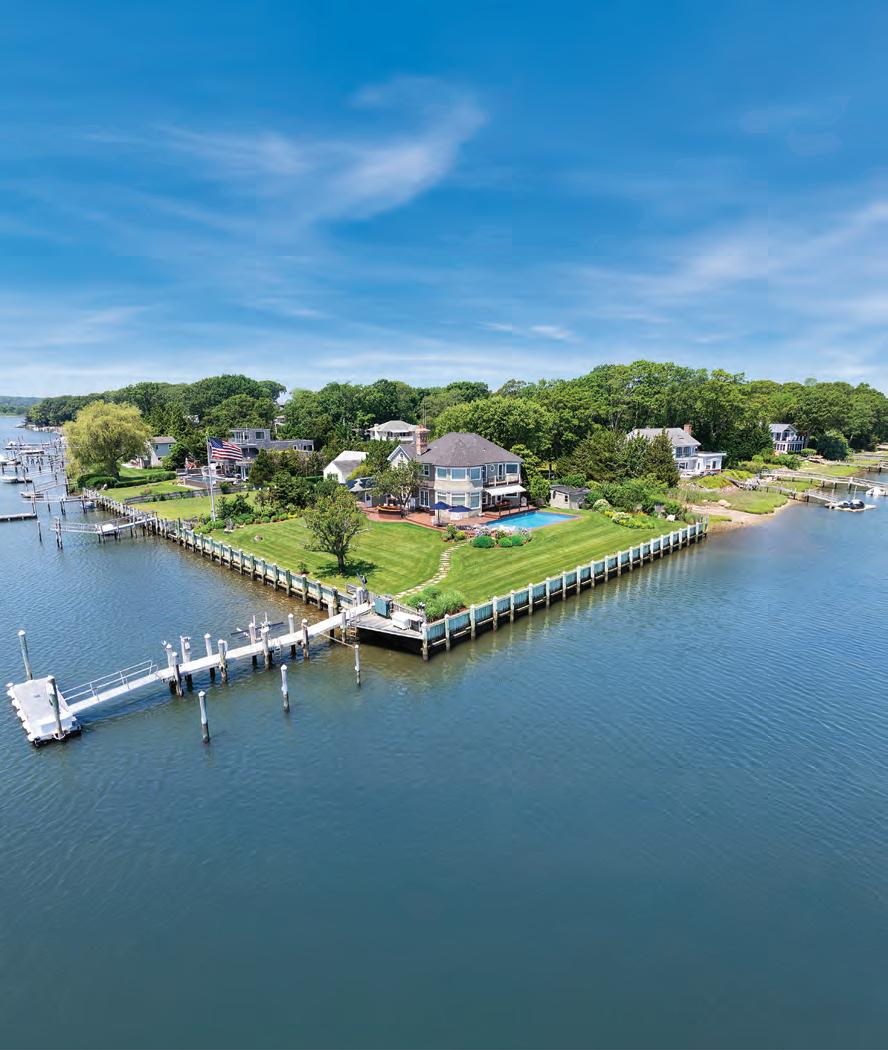
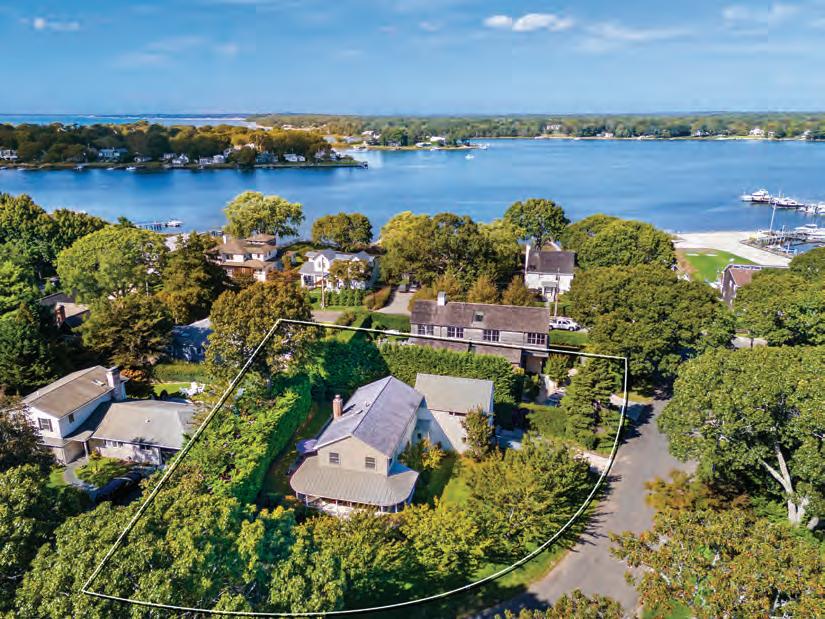
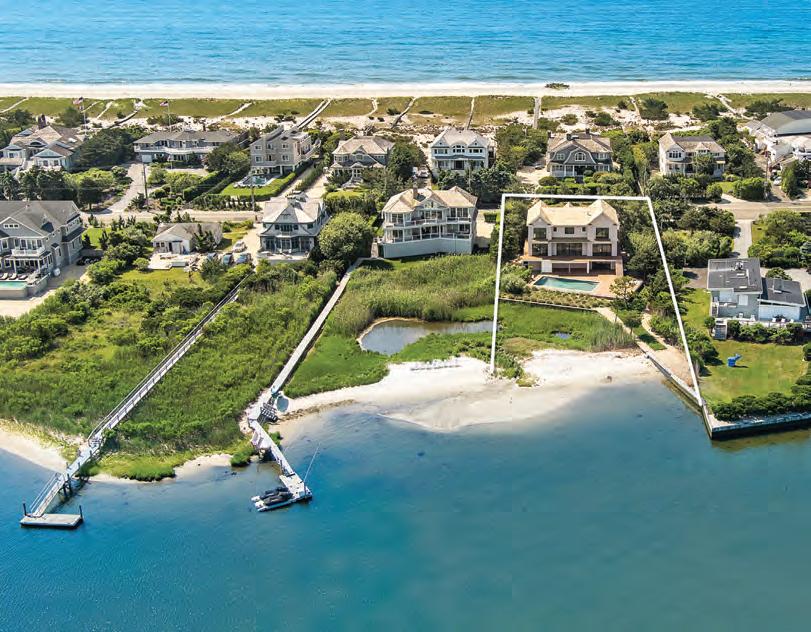
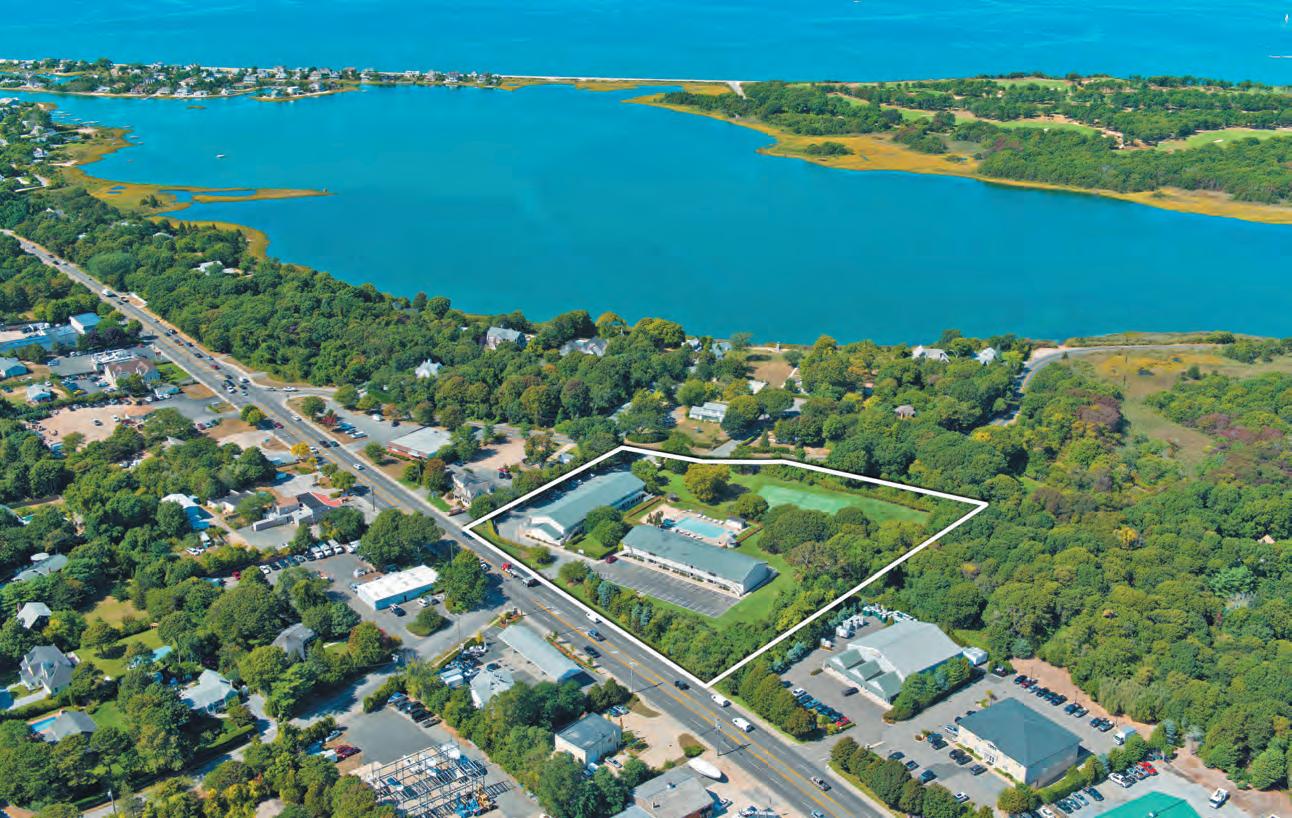
$8.750M | 4,850± sf | 4 BR | 4 BA Full Service Deep Water Dock
Waterviews from Nearly Every Room SagHarborWaterfront.com
Korine M. Konzet
631.258.8577 | kkonzet@bhsusa.com
Cynthia R. Barrett 917.865.9917 | cbarrett@bhsusa.com
2. Sag Harbor Village Perfection | Redwood
$4.675M | 0.20± Acre | 4 BR | 3.5 BA
3,000± sf | Complete Renovation + Expansion Two Primary Suites | Heated Gunite Pool Redwood Community with Mooring + Water Access 21CoveRoad.com
Cynthia R. Barrett 917.865.9917 | cbarrett@bhsusa.com


