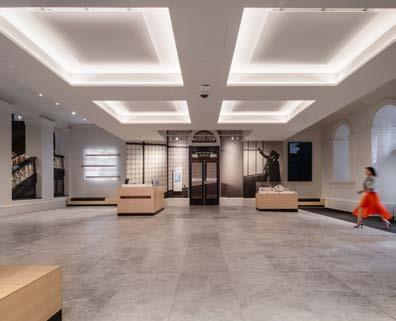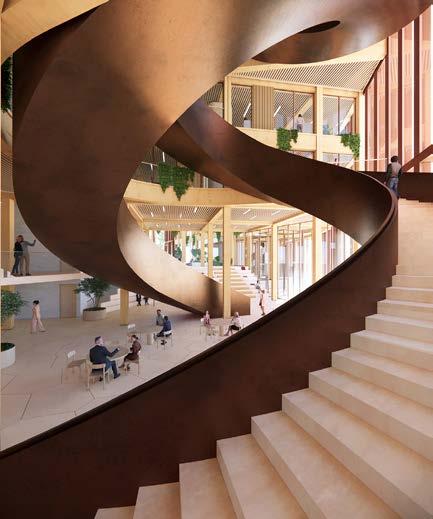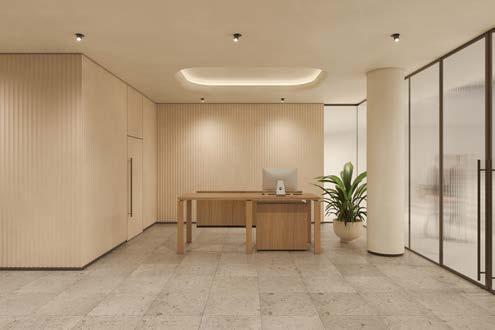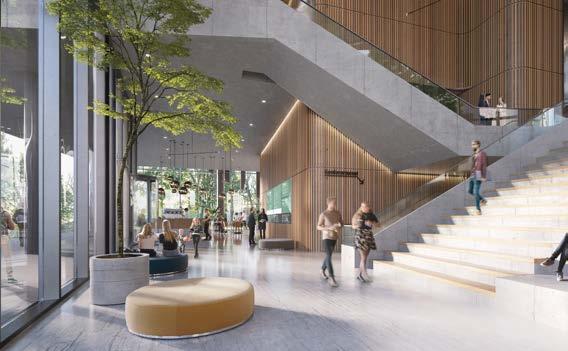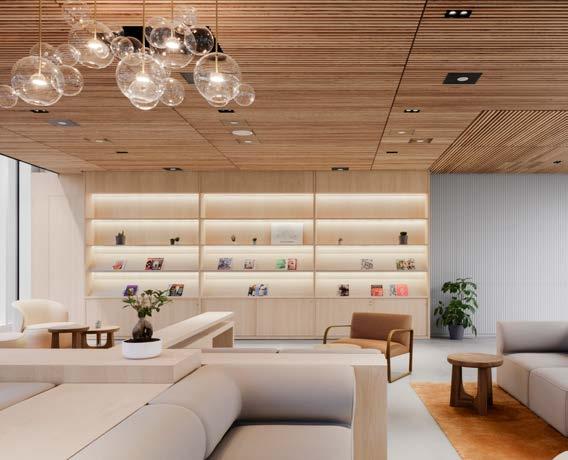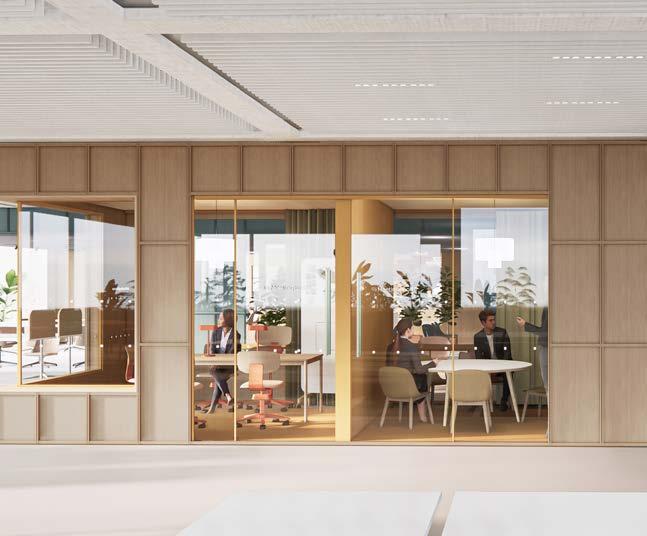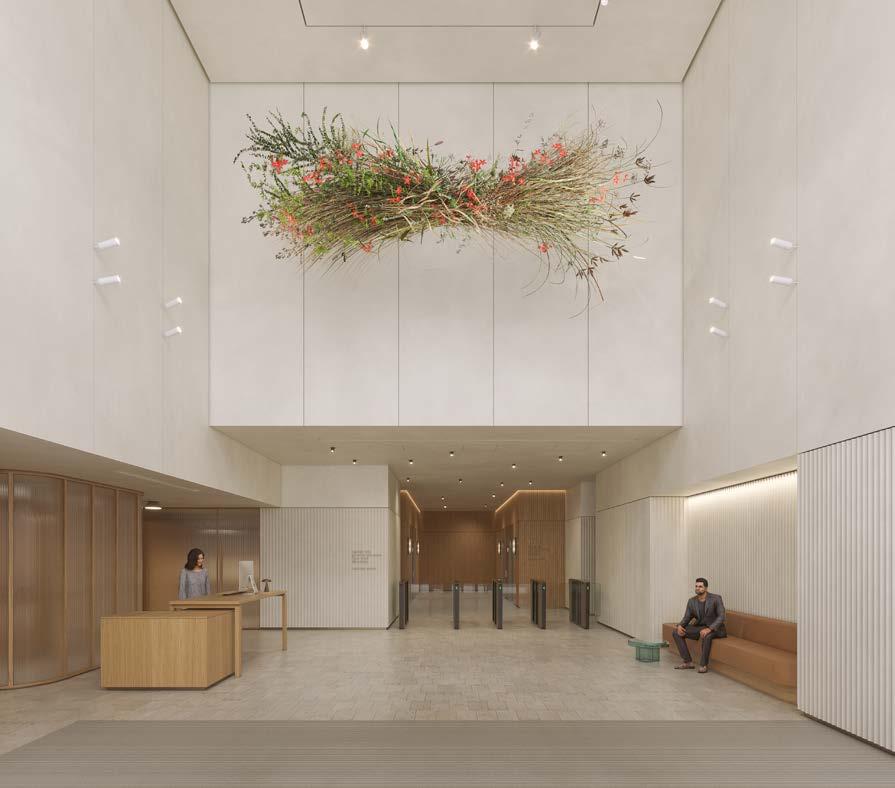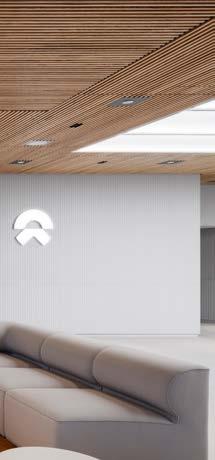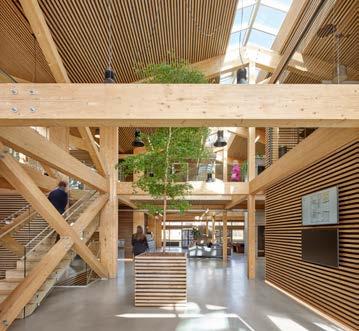Studio Profile
Transfomation & Renovation

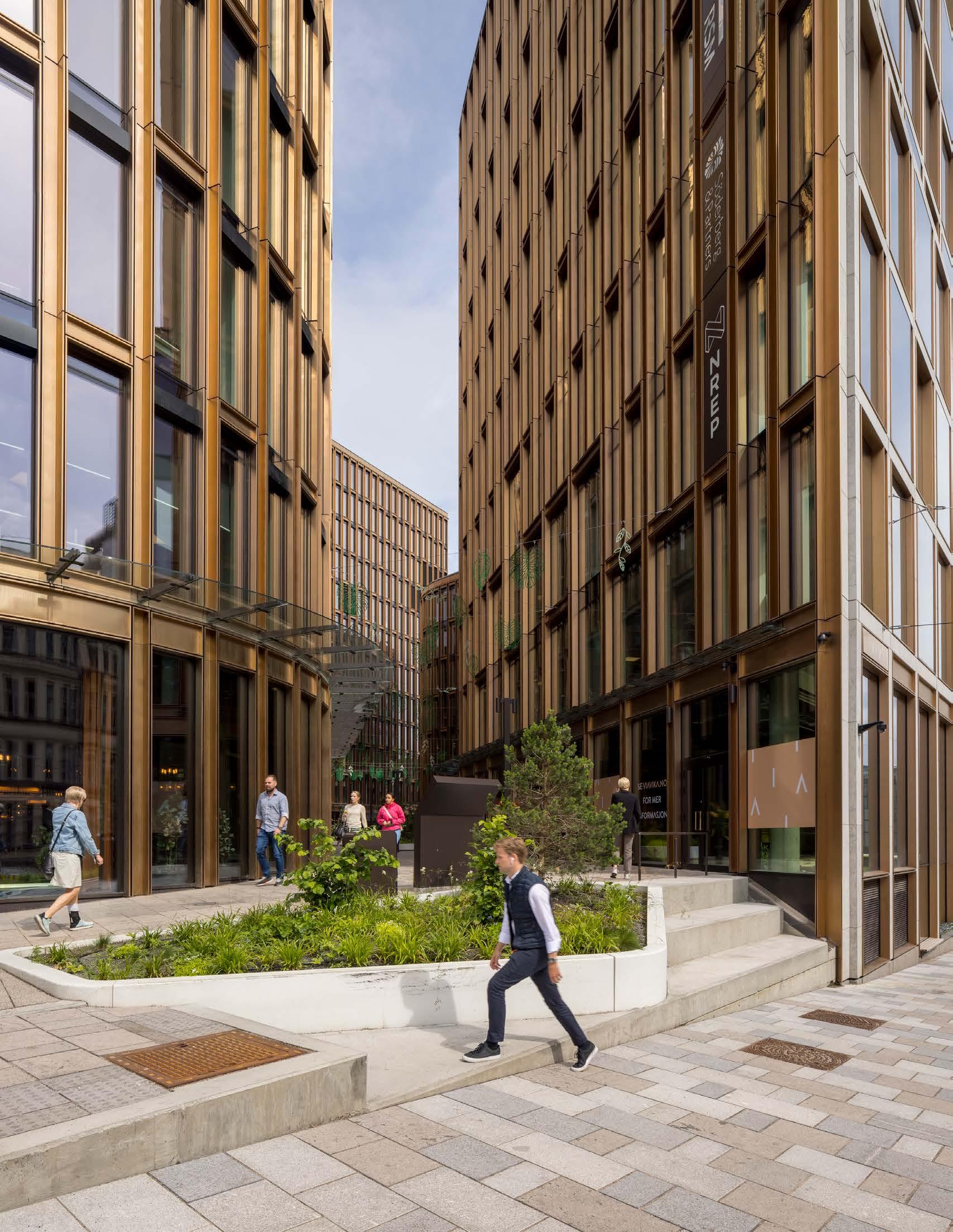
Studio 4–5 SHL & Perkins Will 6–7 SHL & Jamestown 8–9 Selected projects Transformaiton & Renovation 10–33



Studio 4–5 SHL & Perkins Will 6–7 SHL & Jamestown 8–9 Selected projects Transformaiton & Renovation 10–33
Schmidt Hammer Lassen is a Danish architecture firm with offices in Copenhagen, Aarhus, and Shanghai. Our studio provides skilled architectural services globally, with a distinguished track record as a designer of international, high-profile architecture.
Our studio’s approach is deeply committed to the Nordic architectural traditions based on democracy, welfare, aesthetics, light, sustainability, and social responsibility. We believe design should be an act of generosity. Our profession asks us to face the complexity of the world with stubborn optimism and empowers others through our work. As an international design-driven practice, we employ more than 35 nationalities from all over the world. Our an innovative, sustainability-driven, and democratic approach to architecture has attracted global attention, winning more than 100 national and international awards.
SHL is known as both design-focused and client-focused; a firm that produces extraordinary designs and delivers them with extraordinary efficiency and detail. In 2018, SHL became part of Perkins&Will enabling us to maintain this critical part of our identity while having the support, technology, and reach of much larger organisation.

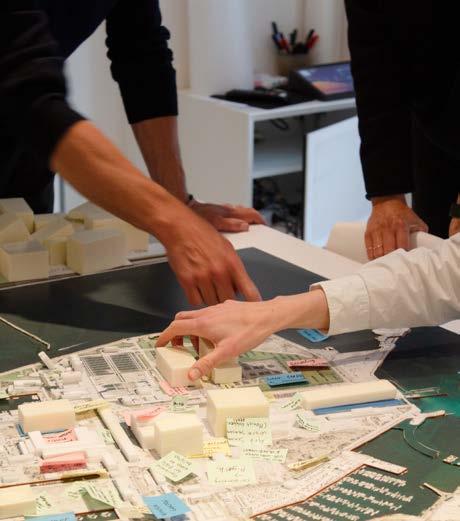


Schmidt Hammer Lassen is currently leading the large-scale transformation of the historic Commonwealth Pier in Boston, which is now under construction, as well as another major mixed-use development in the Seaport District, presently in design development.
Building on this momentum, SHL was commissioned together with Perkins&Will Boston in 2023 by MITIMCo, the development arm of MIT, to design and deliver a new mixed-use office building that will foster close proximity and collaboration between early- to mid-stage companies, MIT’s School of Engineering, and the life sciences community.
As sister studios within the Perkins&Will family, SHL and Perkins&Will Boston are united by shared technological tools, digital infrastructure, design culture, and collaborative processes. By forming a single, integrated team—led by Perkins&Will Boston with SHL as Design Lead—we are able to deliver the project seamlessly. The combined team operates entirely within this partnership, avoiding the common risks associated with multi-firm collaborations involving different systems, workflows and cultures. This integrated approach ensures coordinated, efficient project delivery within the framework of a single trading entity.
Nestled in the vibrant Seaport District, this groundbreaking mixed-use development embodies the future of sustainable urban living while serving as a catalyst for neighborhood transformation.
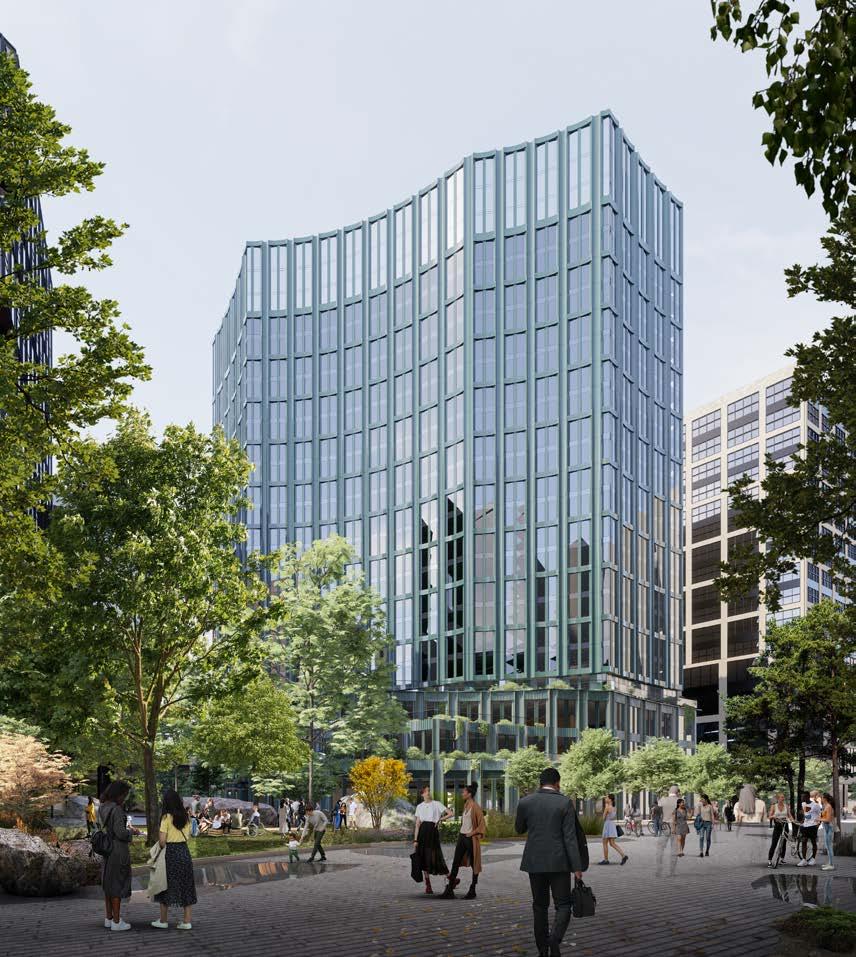
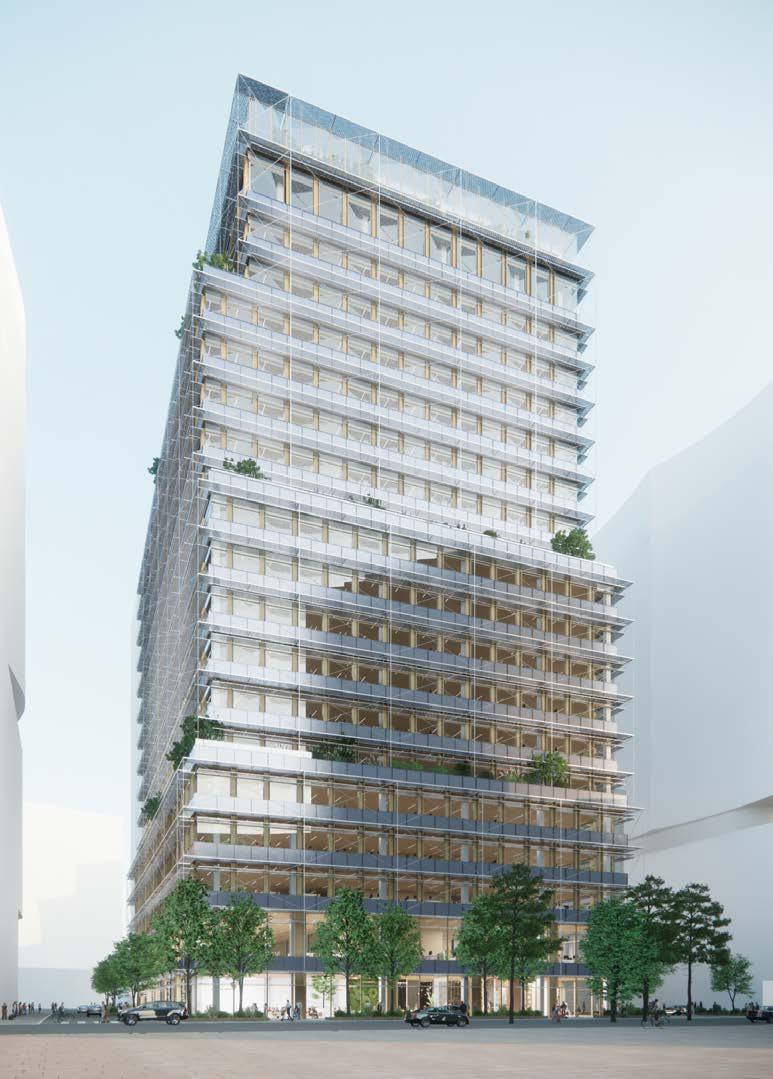
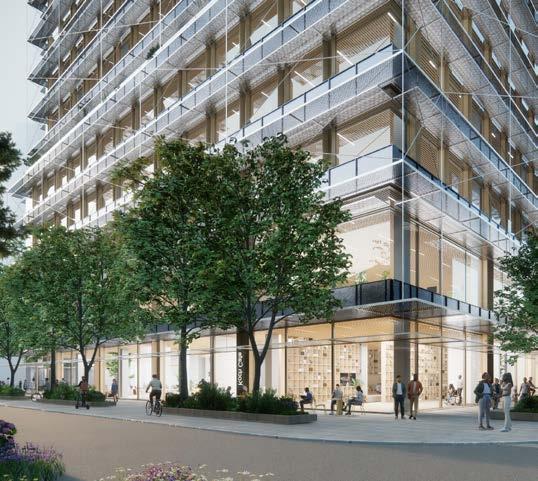
Blending research with everyday life, the Volpe Site embodies MIT’s spirit of curiosity, openness, and shared discovery. Co-designed with Perkins&Will Boston
The transformation of Commonwealth Pier breathes new life into Boston’s Seaport, blending heritage with innovation to create a vibrant, sustainable waterfront for generations to come.
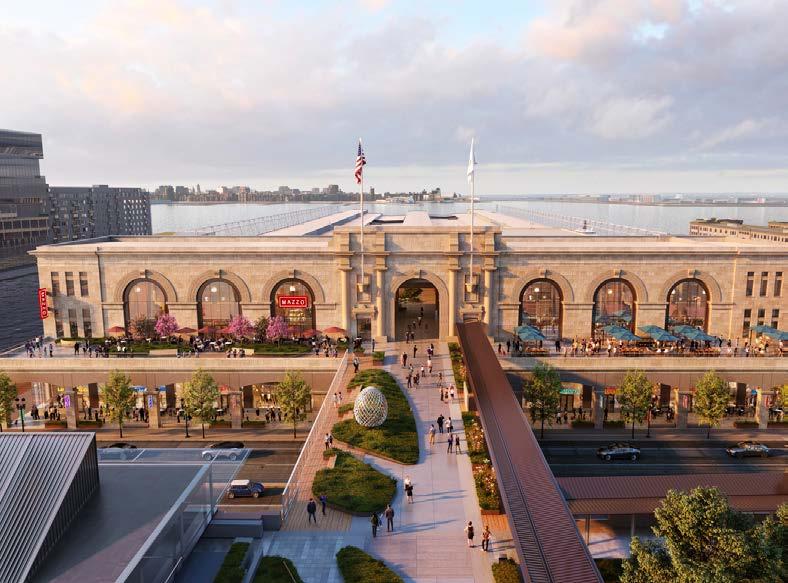
Through a close partnership with Perkins&Will Atlanta, Schmidt Hammer Lassen (SHL) has led the design of several developments for Jamestown in Atlanta, including ongoing projects in Buckhead Village. SHL Design Principal Kasper H. Frandsen has spearheaded the design vision behind these collaborations and has developed a strong understanding of Jamestown’s overall vision and aspirations.

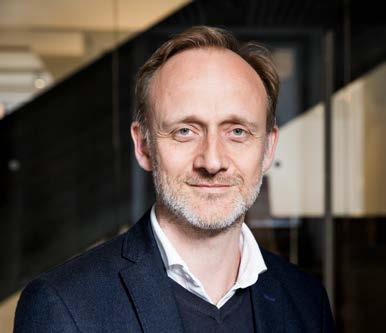
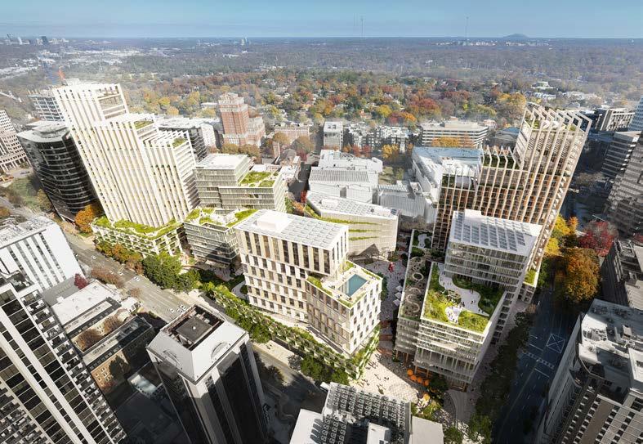
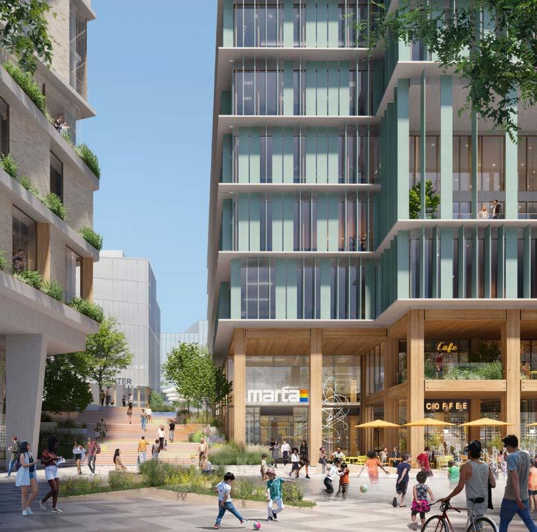
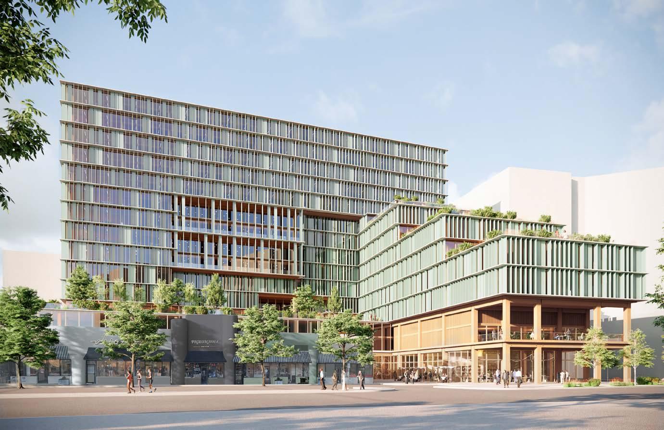
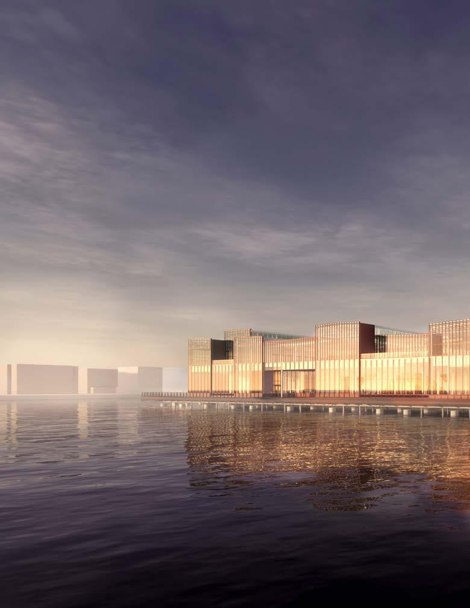

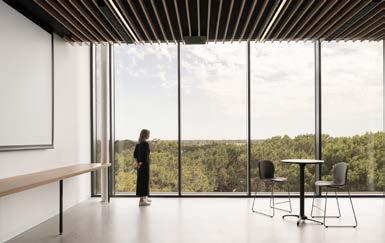
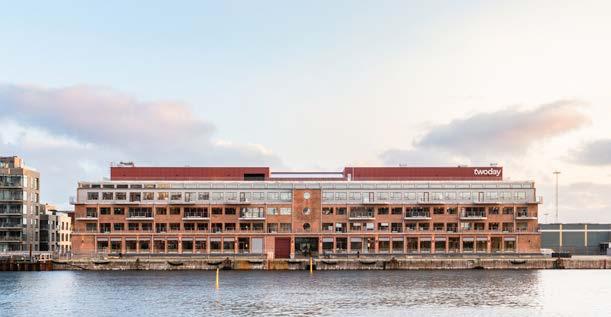
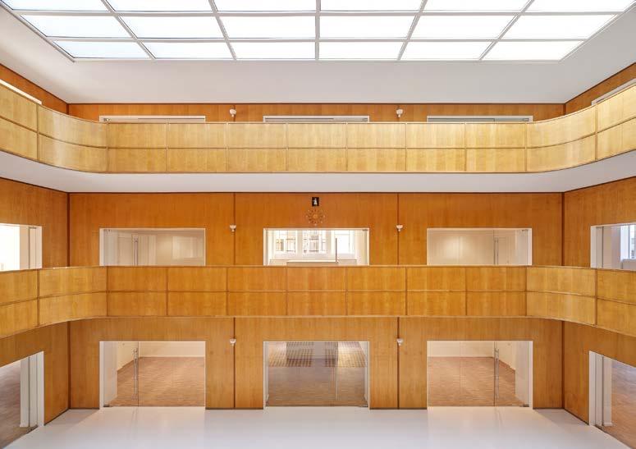
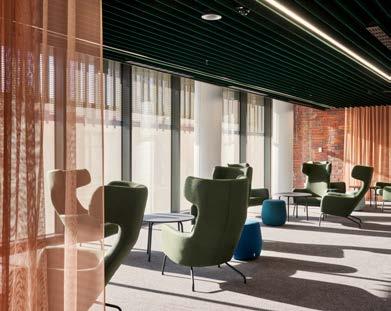
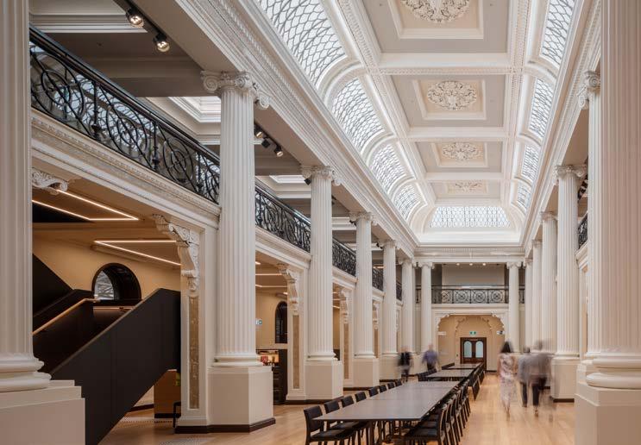
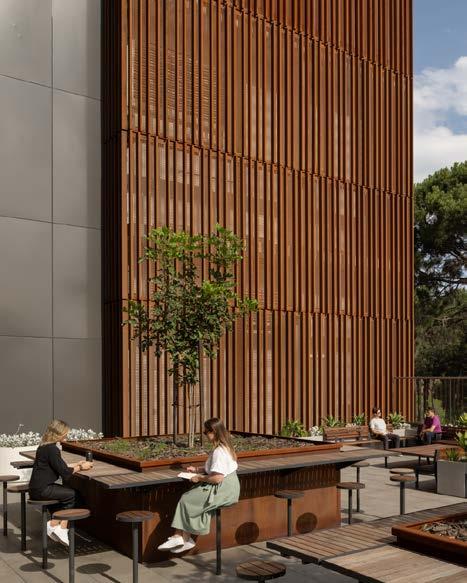
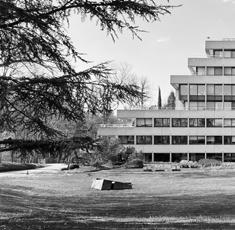
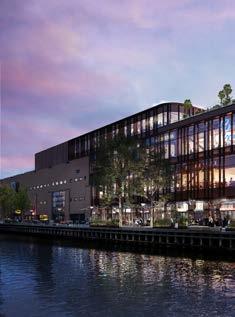
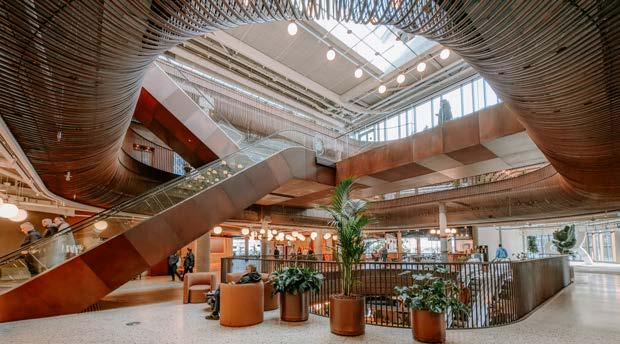

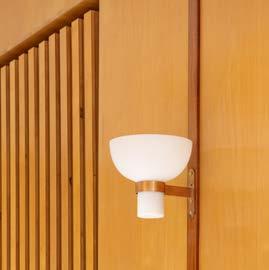

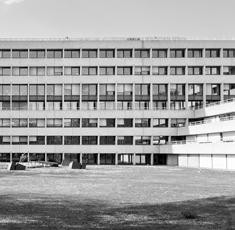
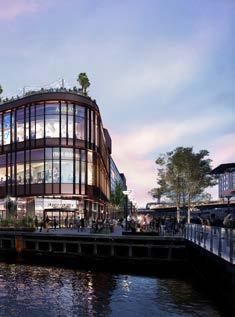
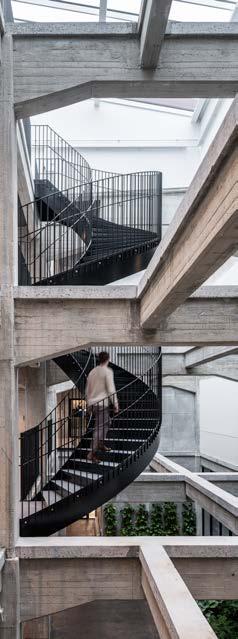
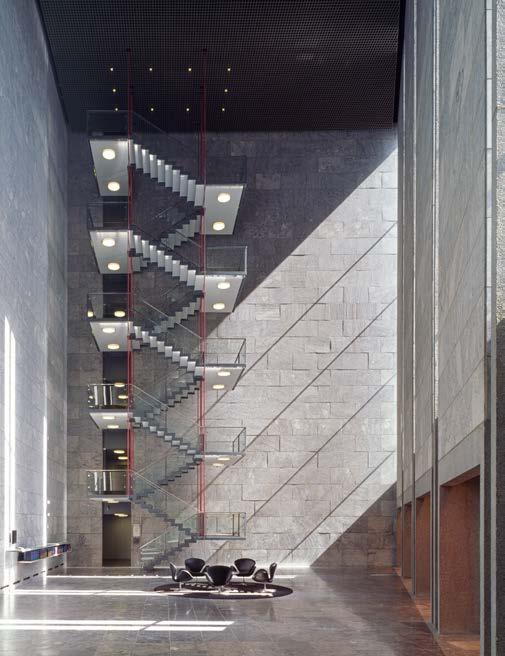
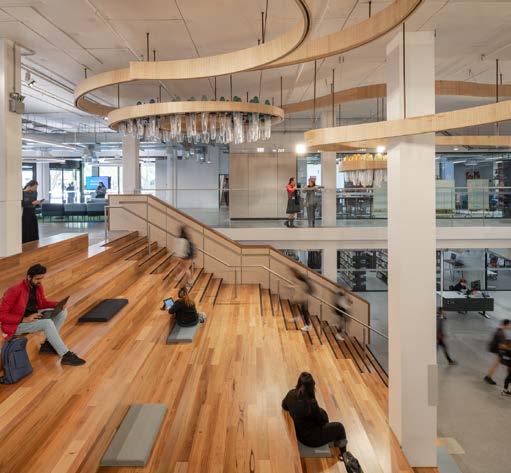

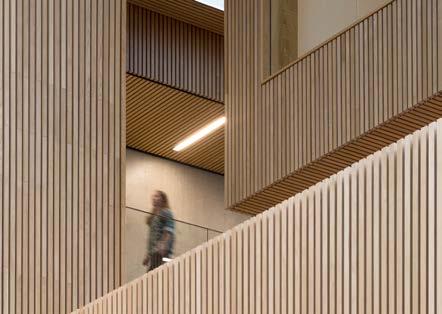

Size Status
Client Programme Award
705.000 sq ft
Under construction
Pembroke
Hybrid Mixed-Use, retail, office, event space
Winner of the Commercial (Concept) category at the Rethinking the Future Awards 2025
The widescale transformation of the Boston Commonwealth Pier in the historic Boston Seaport District introduces new ways of exploring and engaging with the waterfront. By revitalising the site and the impressive structure, the Commonwealth Pier is returned to is former bustling state.
While the design honours the site’s historic integrity, it will also introduce new materials, increase daylight, and provide new points of connectivity. Modern flexible office areas improved green outdoor spaces, and public facilities along with retail, event and exhibition spaces and a large waterfront plaza serving as a central gathering point will breathe new air into the area
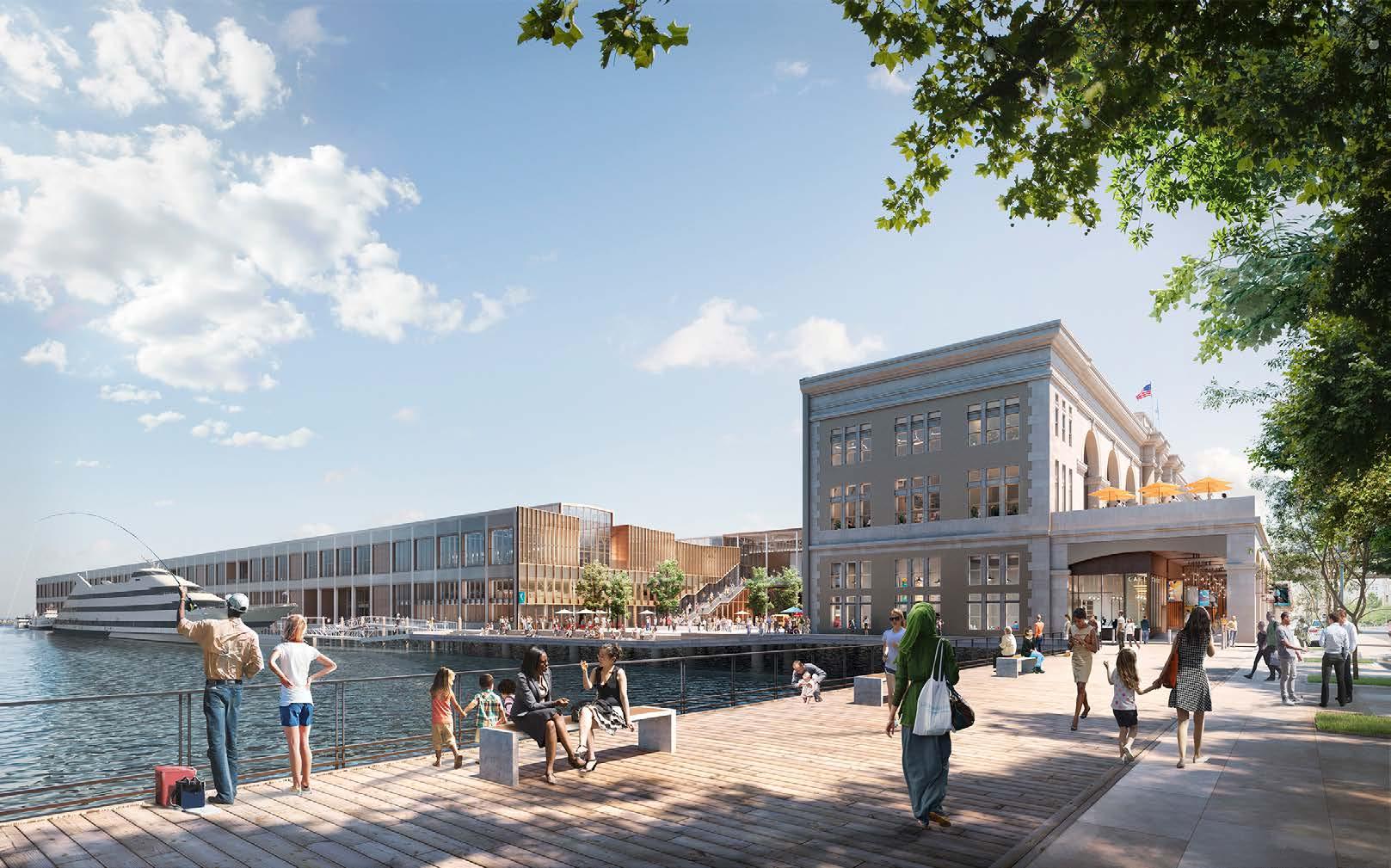
Niches in the building’s façade will provide additional public seating, shaded areas, and connectivity to retail and dining.

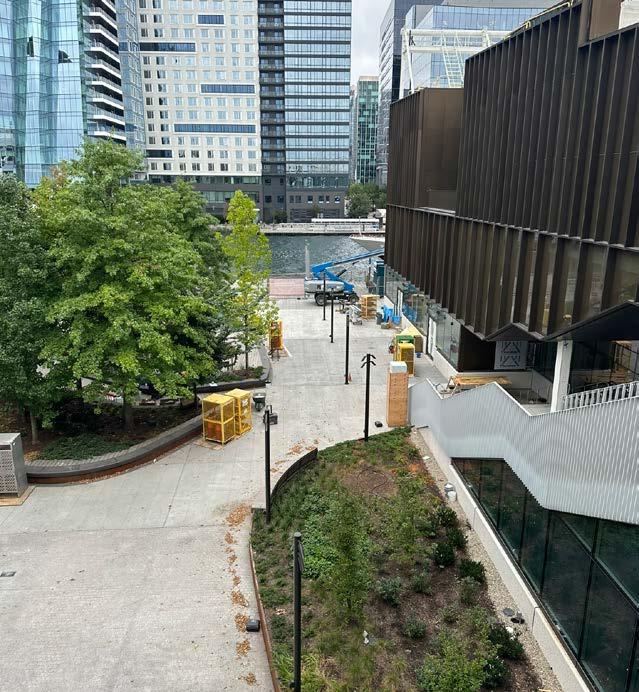
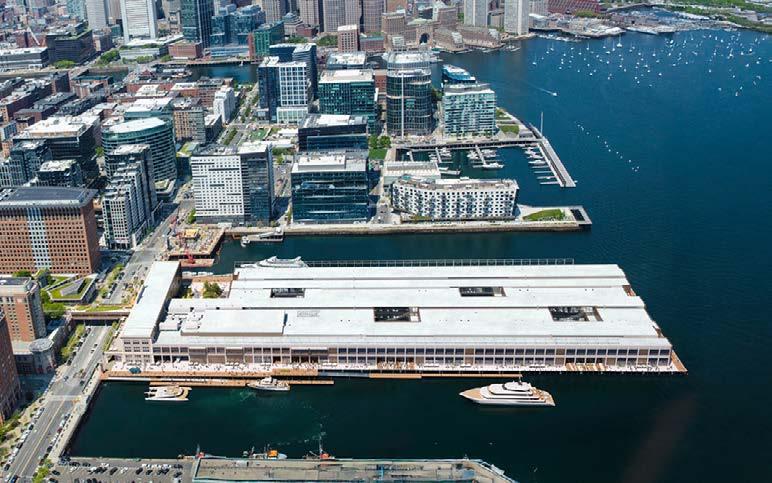
Size Status
Client Programme Award
315.000 sq ft
Completed By & Havn Office
Winner of Building of the Year 2024 (Årets Byggeri 2024)
Pakhus 47 in Copenhagen’s Northern Harbour has been carefully transformed from historic warehouse into modern office spaces, where industrial details meet the functional needs of the future.
The original building structure – including its robust concrete construction and steel detailing – has been carefully preserved and integrated with modern features that introduce light, flexibility, and transparency. Large, round windows facing the waterfront open the building to its surroundings and reinforce its connection to the harbour.
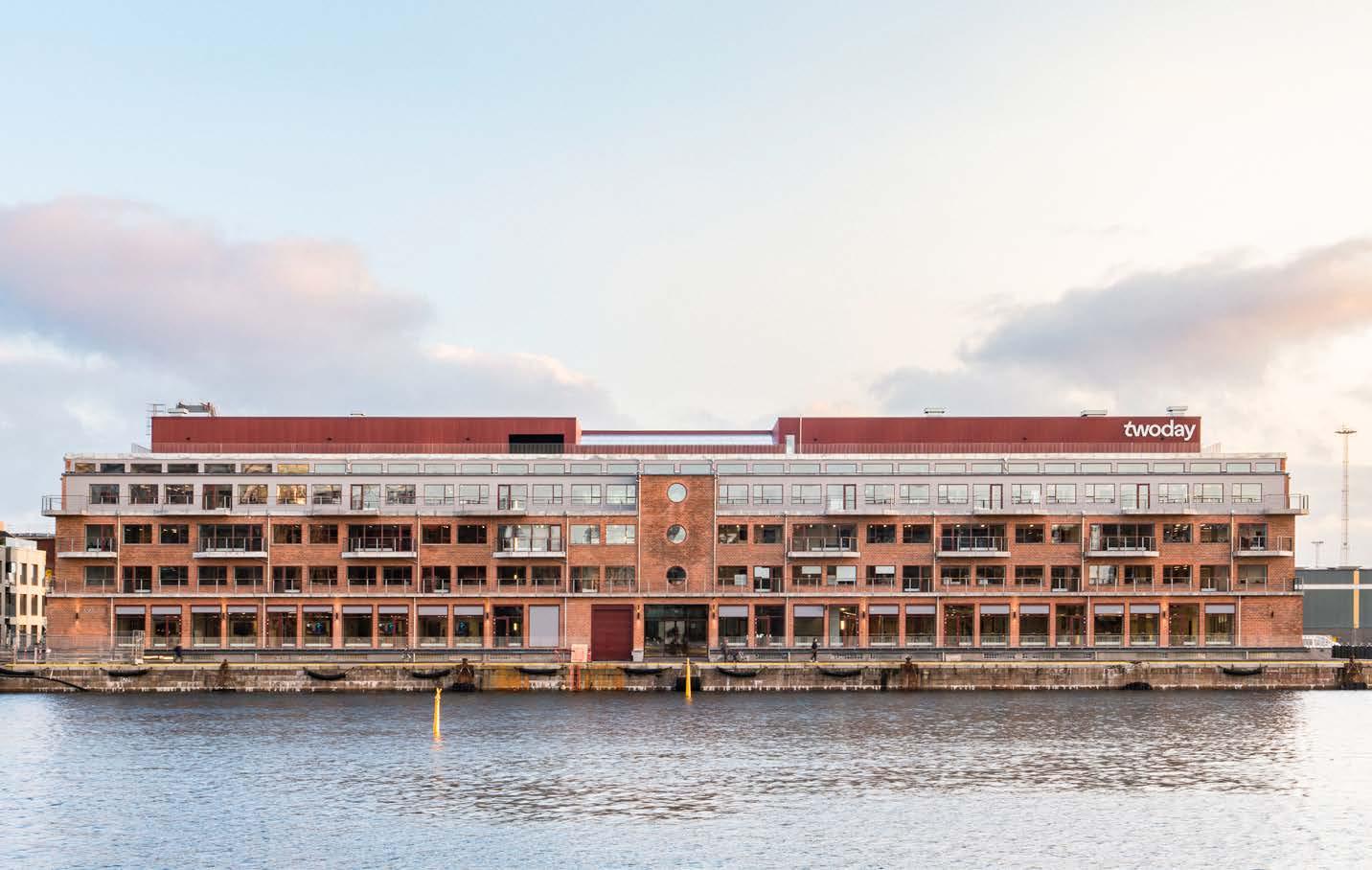
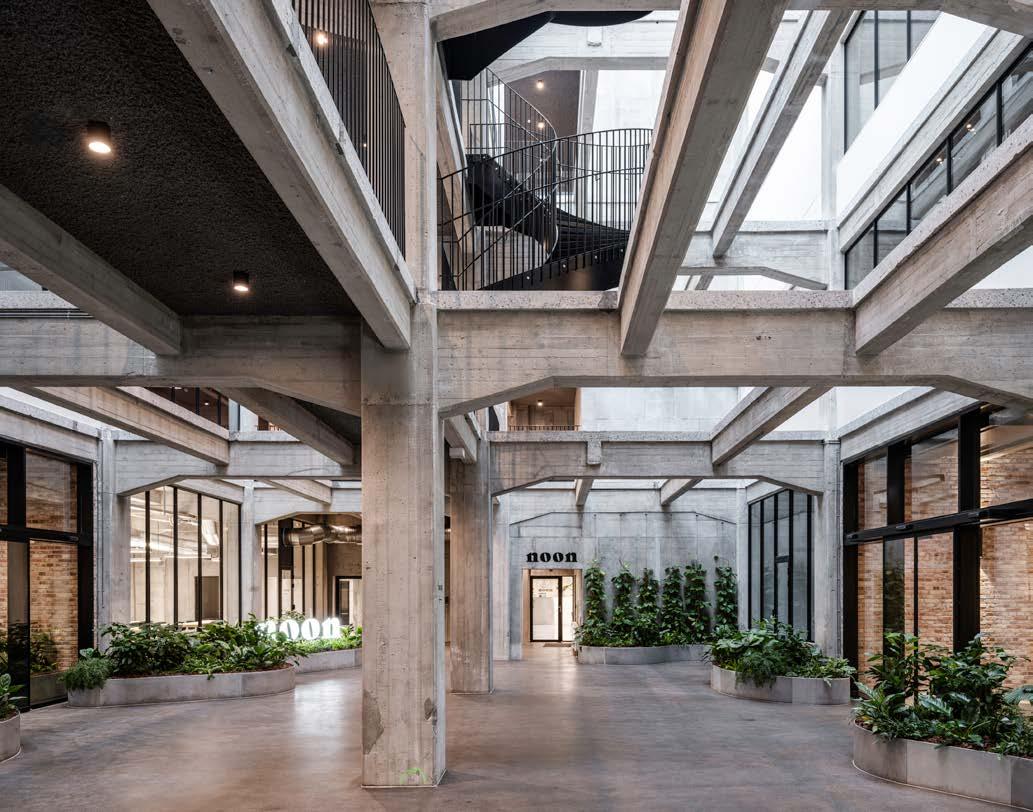
The open-plan layout provides a fluid transition between Klubiensvej and the waterfront, reinforcing the building’s role as a social and cultural hub.
Through the sensitive transformation of a historic warehouse, care has been taken to preserve the building’s authentic character, while integrating modern facilities that meet contemporary standards.
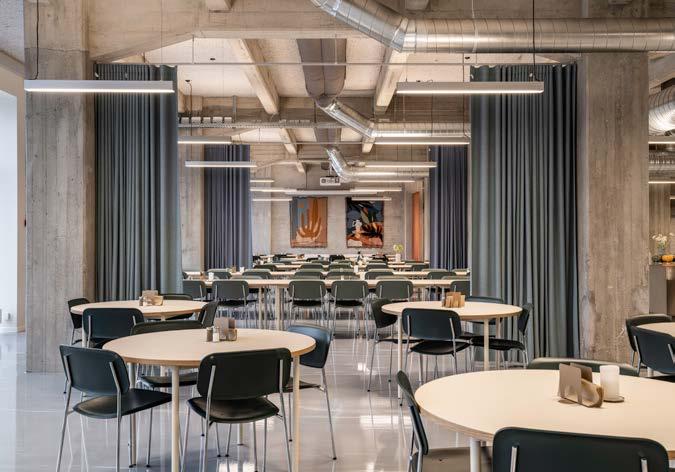
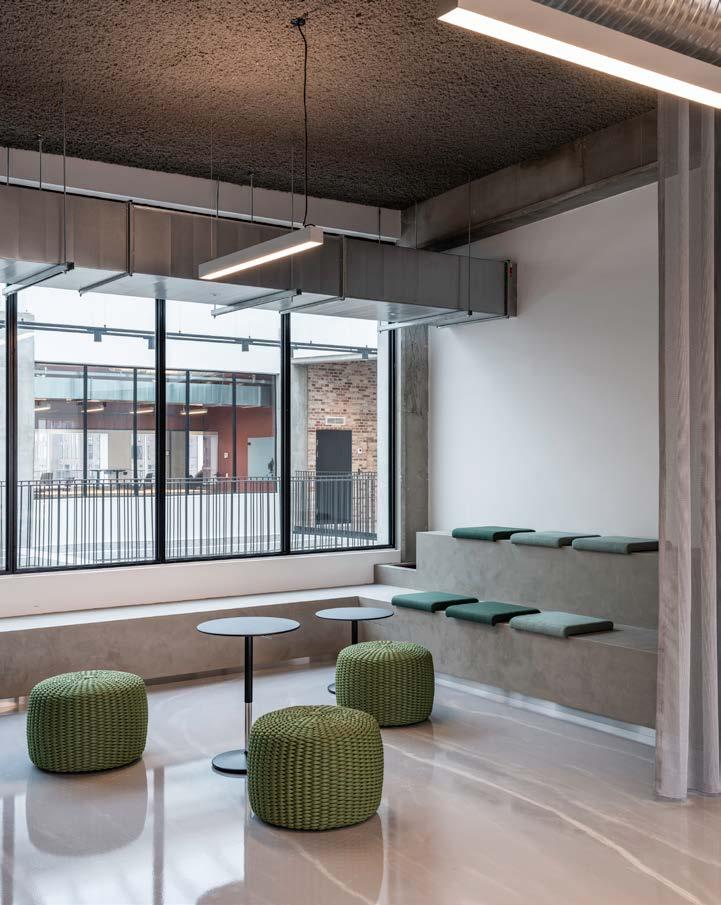
Size Status
Client Programme 70.000 sq ft
Completed
Unibail-Rodamco-Westfield Food Court
Built back in 2000 in a previously isolated and remote location of Copenhagen, Fisketorvet CPH Mall, has since become a central shopping destination in which the city has developed and expanded around. By reimagining the traditional introverted shopping centre as a new urban destination that embraces its unique location and the citizens of Copenhagen.
In 2024, “Kajen”, a new food court facing the harbour, opened its doors to the public offering a varied and tasteful food universe with an active ground floor that embraces Fisketorvet’s unique location by the waterfront, inviting the city to enjoy its offers inside and outside.
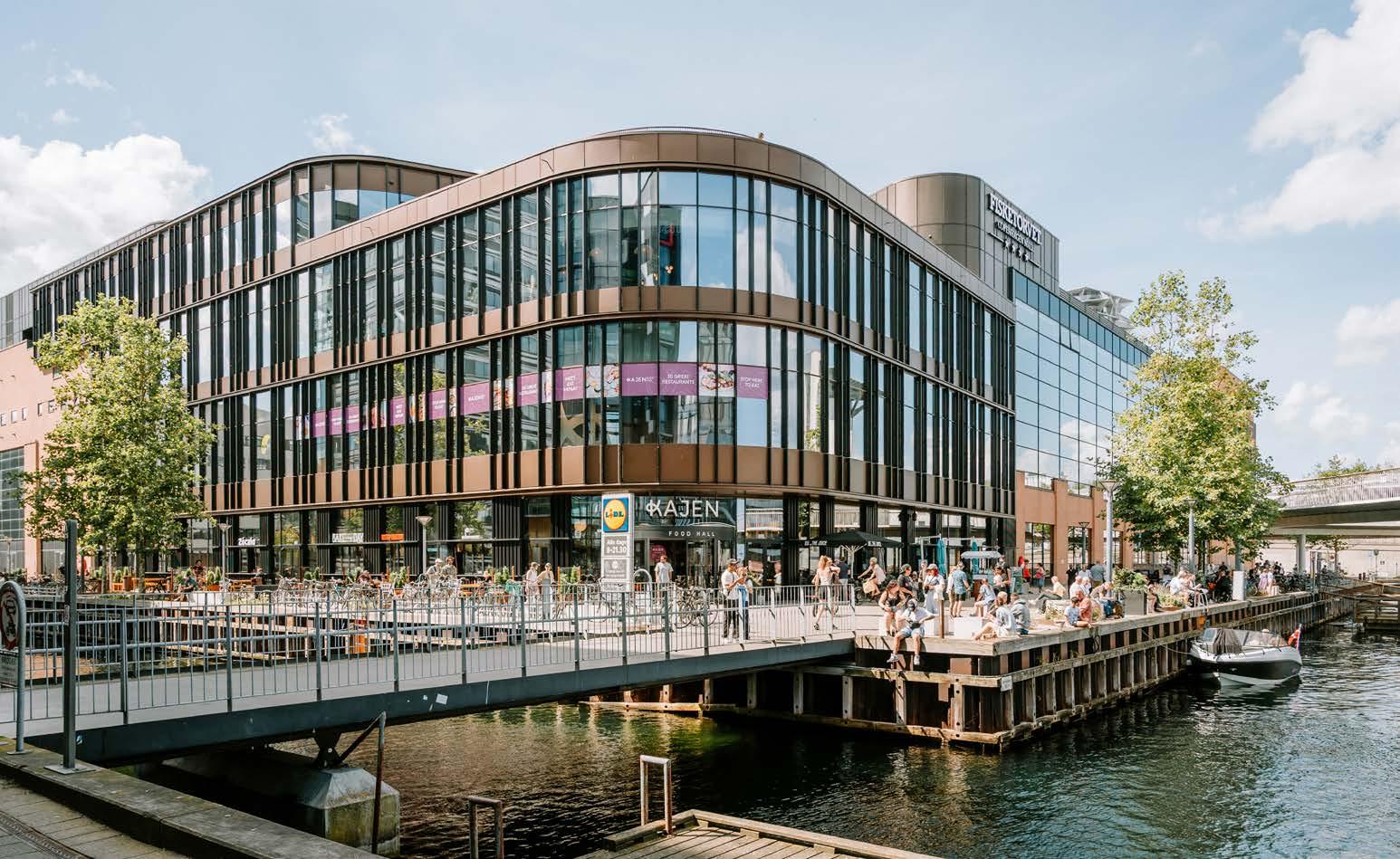
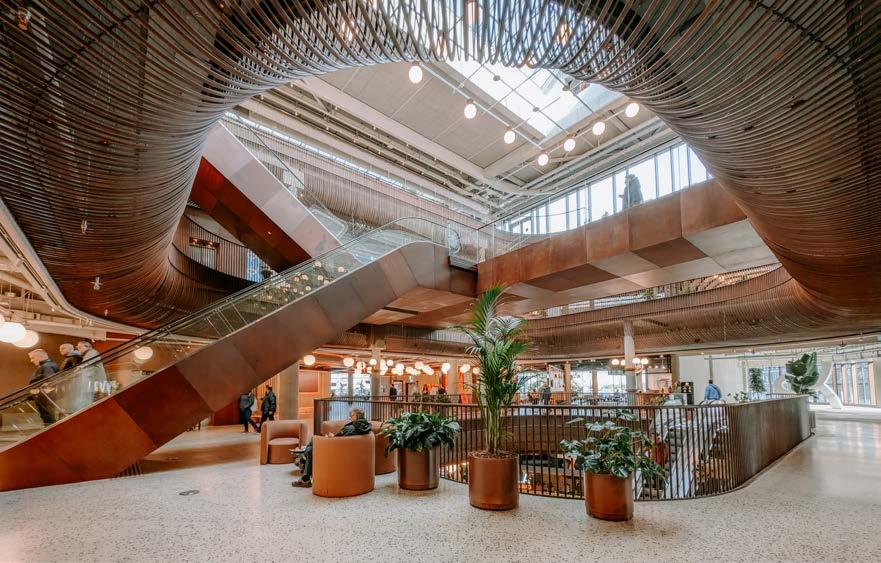
The reused structure features a central atrium that visually connects the floors and floods the building with natural light.
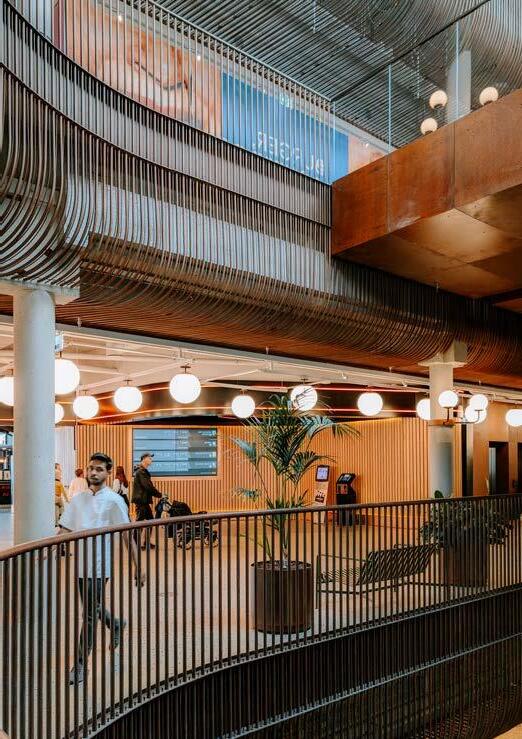
Kajen is Fisketorvet’s new dining concept, spreading across three floors, designed to enhance the overall experience at Fisketorvet.
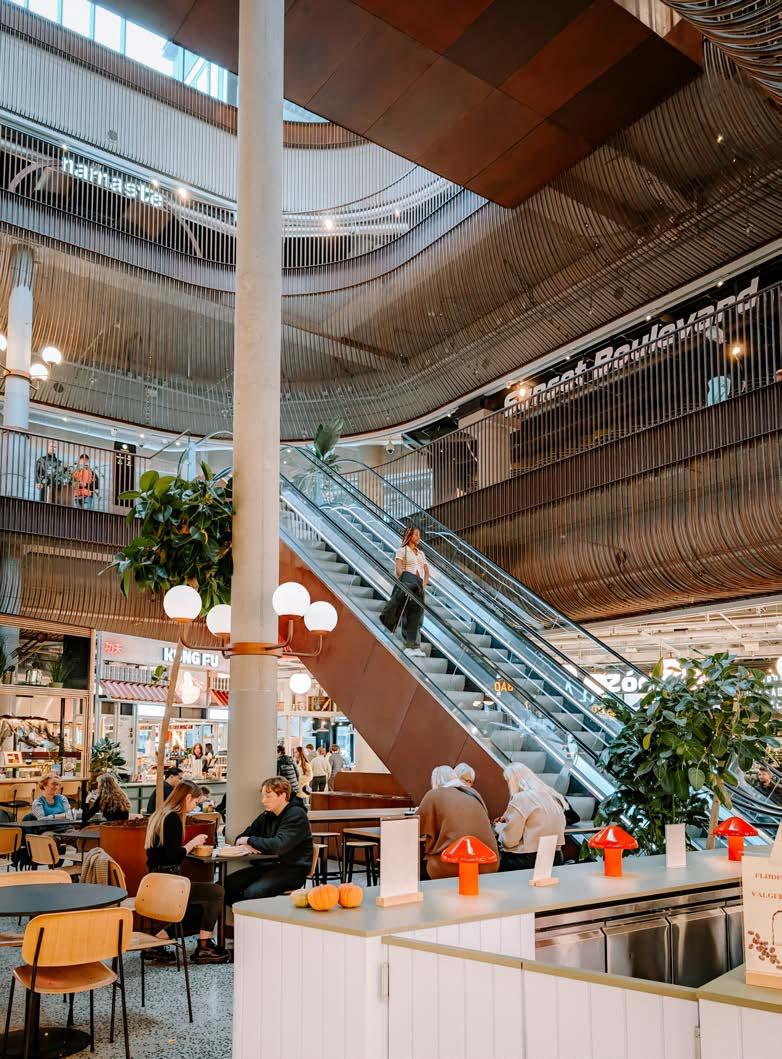
Size
Status
Developer Programme Awards
145.000 sq ft
Completed in 2020
State Library Victoria (SLV)
Public library
City of Melbourne’s Urban Design Award
National Exemplar Award
Sustainable Future Award
The iconic State Library Victoria, opened in 1854, is Australia’s oldest and busiest public library. Schmidt Hammer Lassen and Architectus have revitalised the institution to bring it into the 21st century, enhancing the visitor experience and creating innovative spaces for children and teenagers.
The design respects the library’s historic qualities while introducing new connections and a framework for its ongoing evolution, ensuring it remains a vibrant hub for knowledge and learning for generations to come.
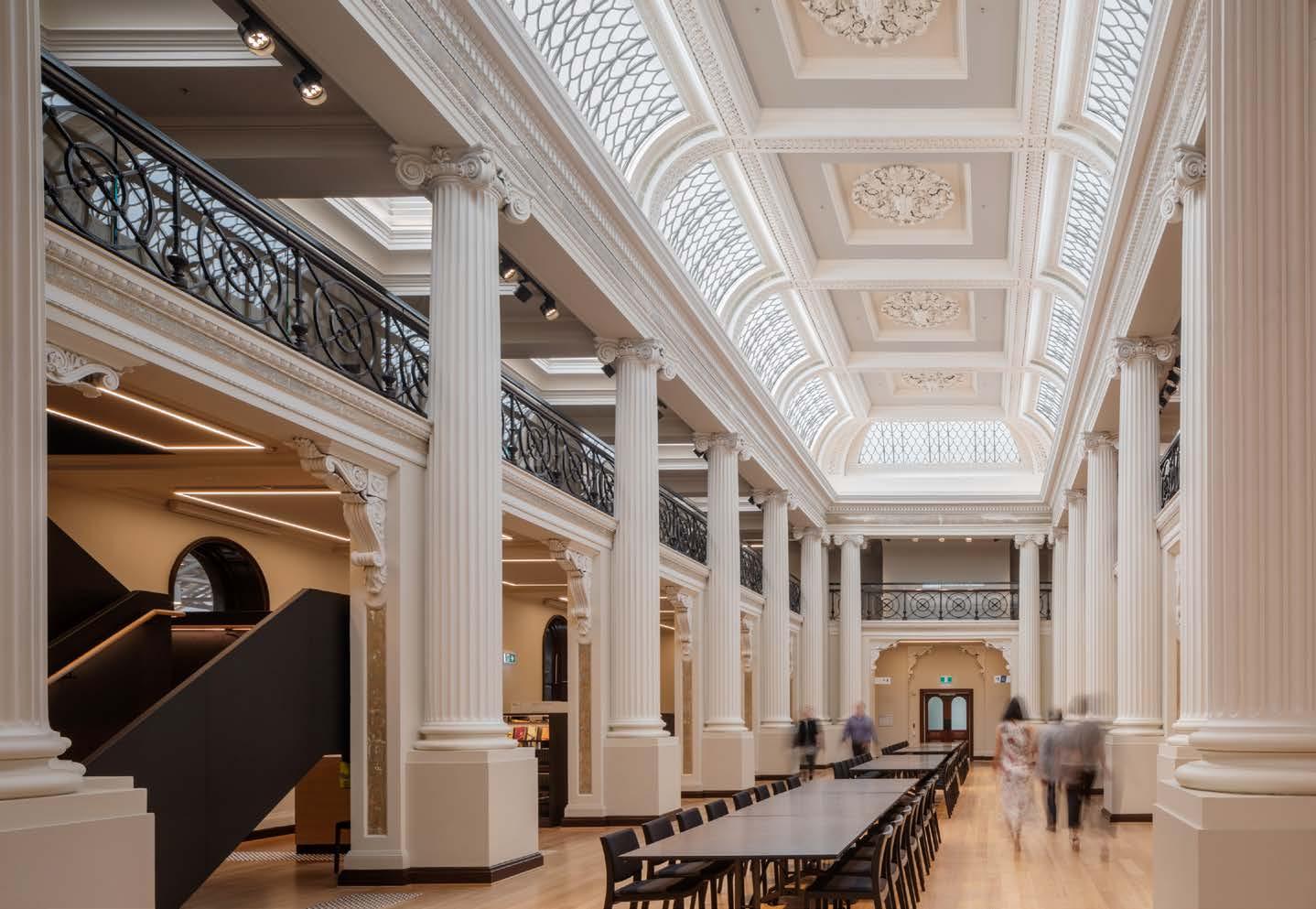

Just inside the new Russell Street entrance is the new Baldwin Spencer Hall, a warm, welcoming space that anchors the library on an urban scale.
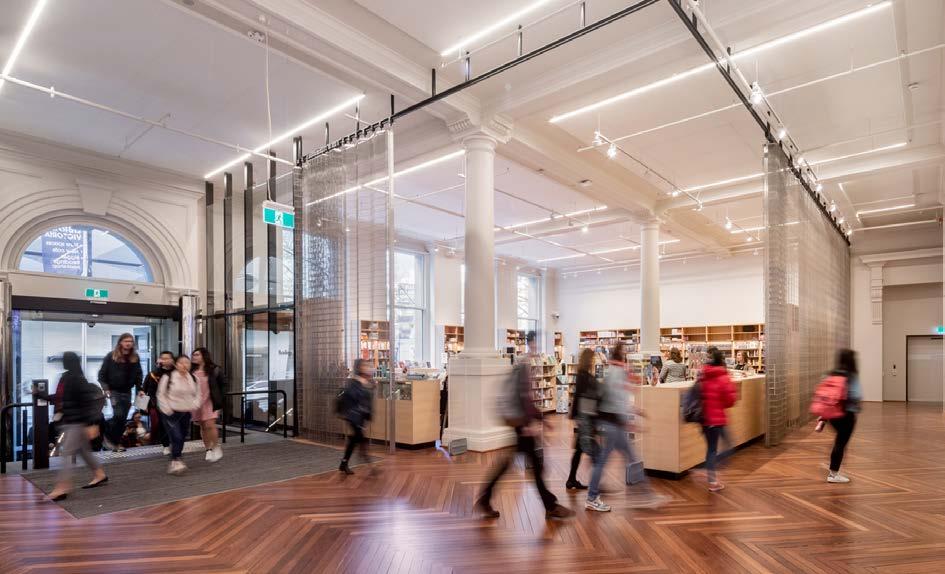
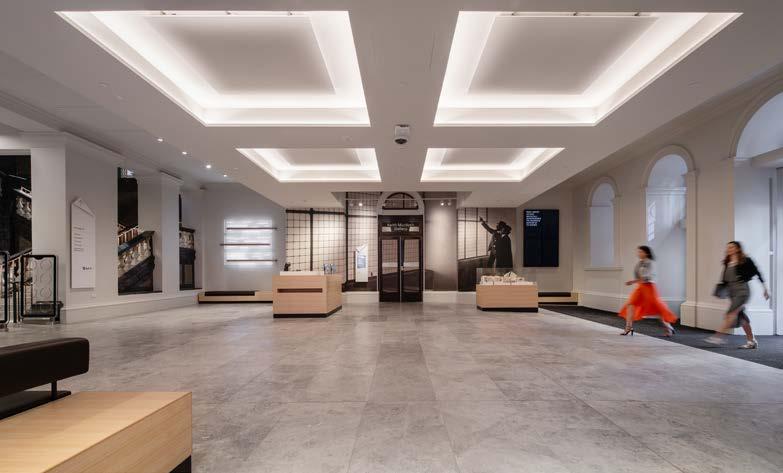
Size Status
Client Programme
Certification
210.000 sq ft
Completed, 2022
Curtin University Library
GBCA 6 Star Green Star rating
For nearly 50 years, the TL Robertson Library has stood as an iconic brutalist landmark, welcoming two million visitors annually from the Curtin community and greater Perth. Built in 1972, the library was originally designed with minimal natural light to protect its extensive collection of books and materials.
Today, the reimagined library responds to the evolving needs of its users, inviting light into the building and transforming it into a hub for digital innovation and social collaboration.
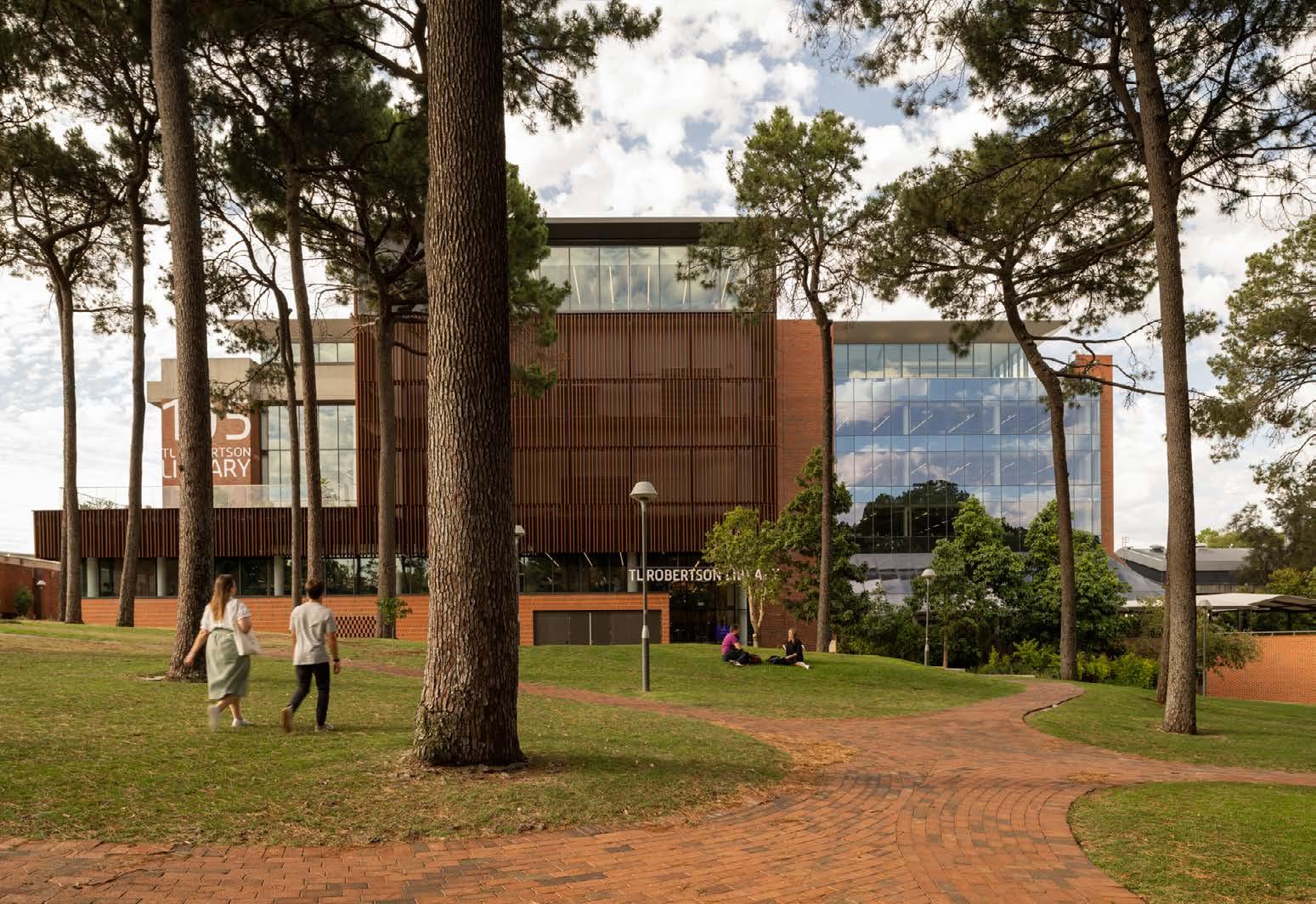
The redevelopment strengthens the connection between students and staff to the surrounding park, and the public realm.
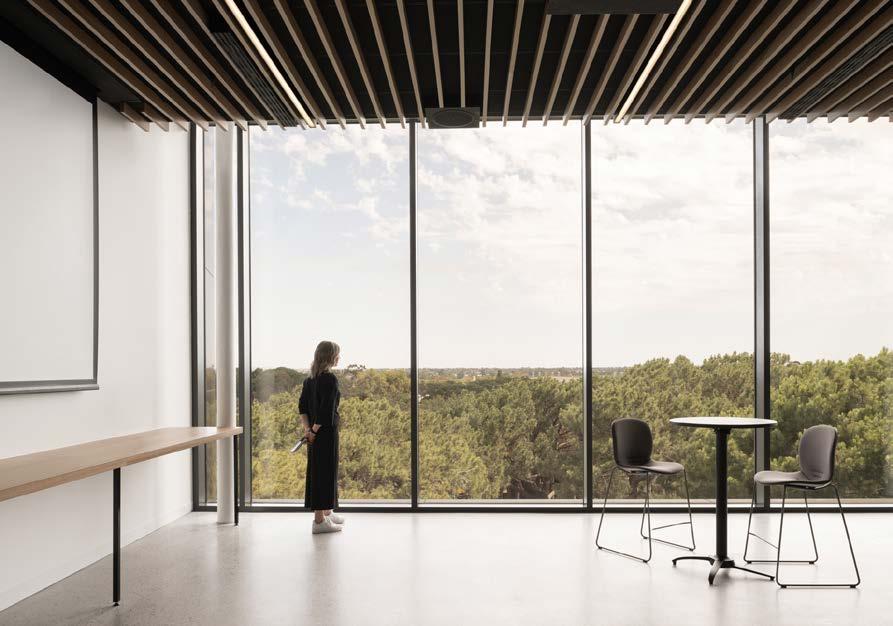

Inside the library, a new atrium creates a strong connection between the second and third levels, both of which reach out to the landscape.
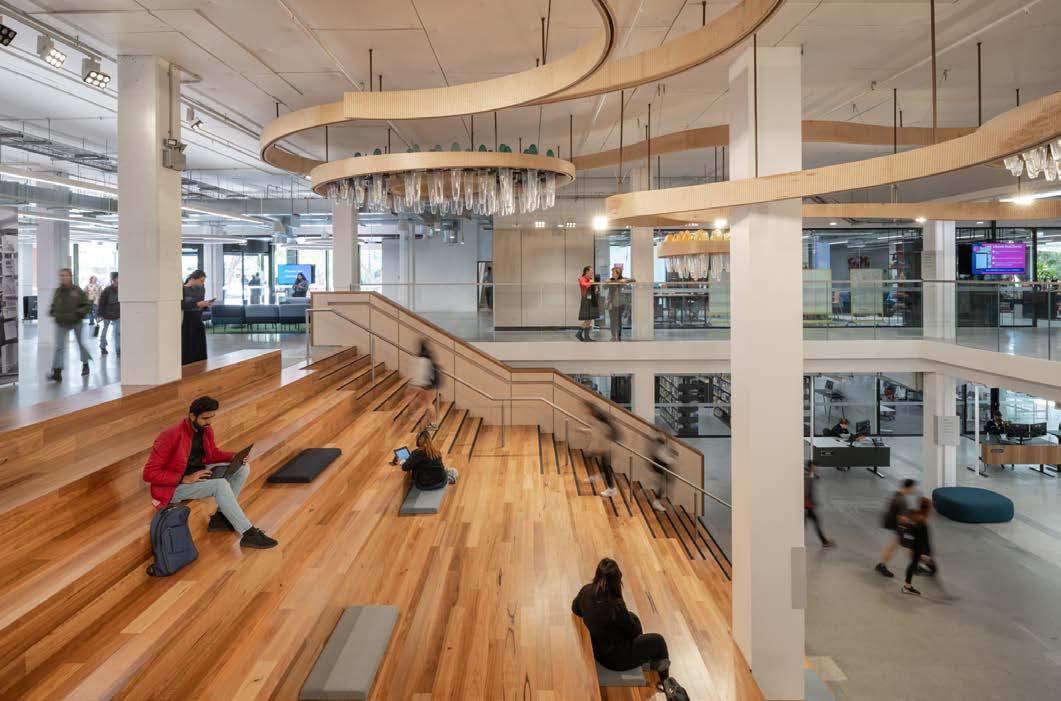
Size Status
Client Programme
500.000 sq ft
Completed in 2018
Beijing Vanke Co. Ltd
Hybrid Mixed-use; commercial, office, event spaces
Located in Beijing’s busy Chaoyang District, Vanke Times Center is a creative urban complex that blends retail shops and offices with grand art installations, a multi-functional exhibition space, and a bamboo meditation garden.
Vanke, one of the country’s largest residential property developers, commissioned Schmidt Hammer Lassen Architects for its first complete renovation project — the revitalization of a former shopping mall into a vibrant hub for the city. Now complete, Vanke Times Center is home to a host of retail shops on the basement and ground floors, while upper floors now house offices, green spaces and events.
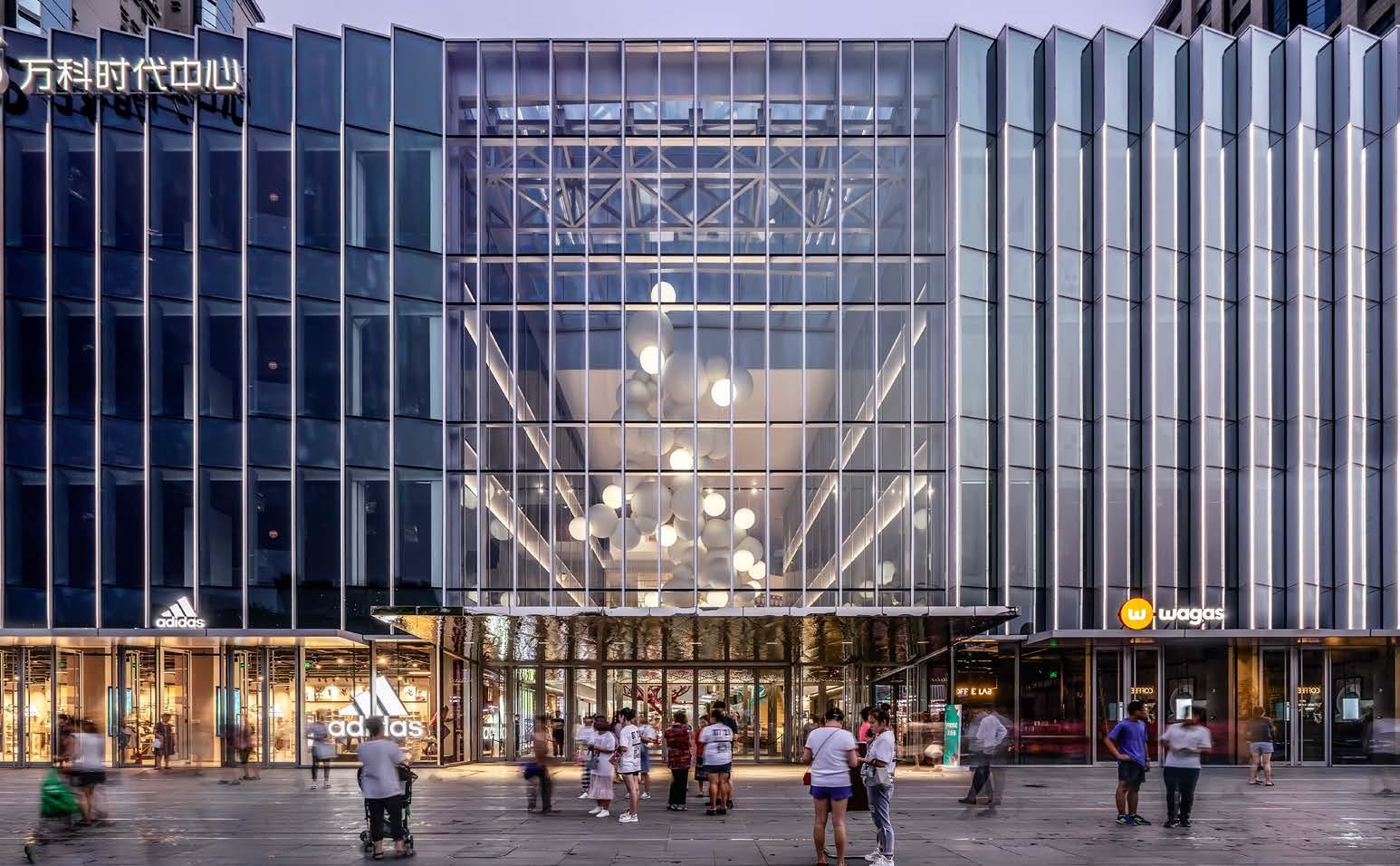
The 18-meter-high entrance atrium located on the north side of the building, also known as the “Creative Living Room,” opens to the city through a glass curtain wall.
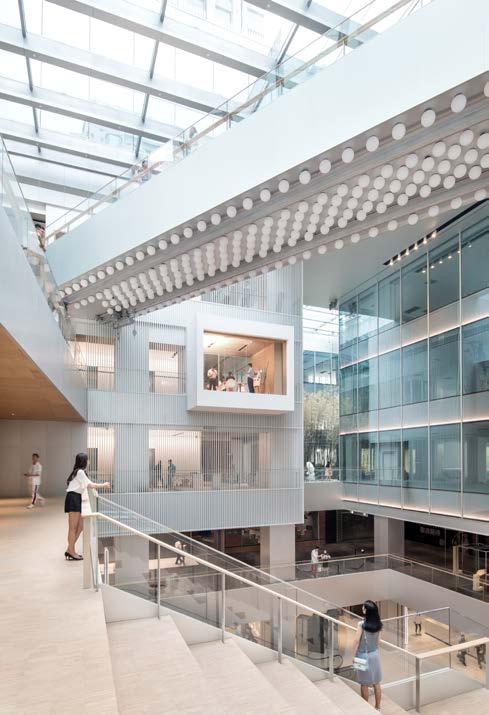
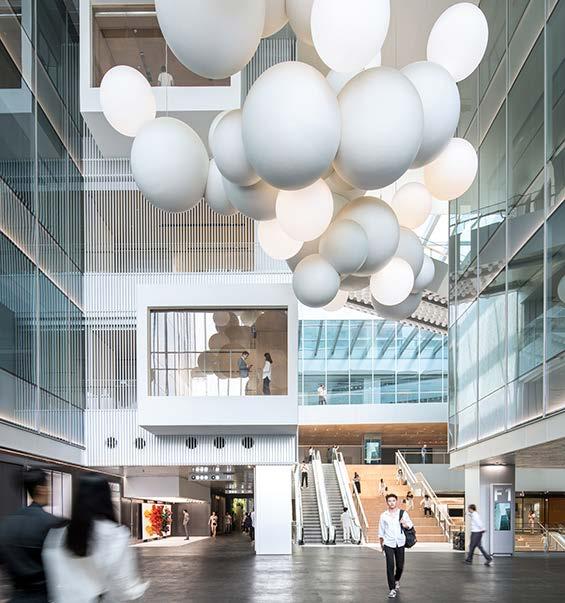
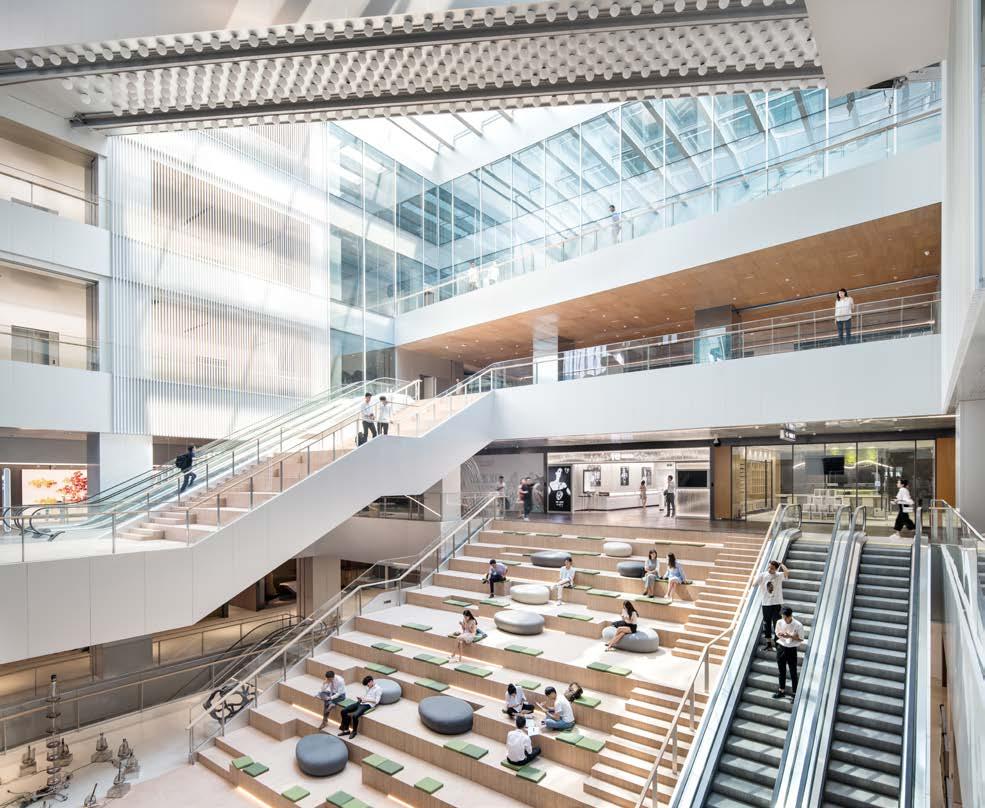
Size Status
Client Programme 520.000 sq ft In development
Denmark’s Nationalbank Office
Denmark’s Nationalbank, one of Arne Jacobsen’s most notable works, is celebrated for its high-quality materials and craftsmanship.
Built between 1965 and 1978 to house the central bank, it was listed in 2009 for its architectural and cultural significance. Approaching its 50th anniversary, the building is undergoing a comprehensive renovation led by Schmidt Hammer Lassen to future-proof the structure and update the interiors to a modern, flexible workplace.
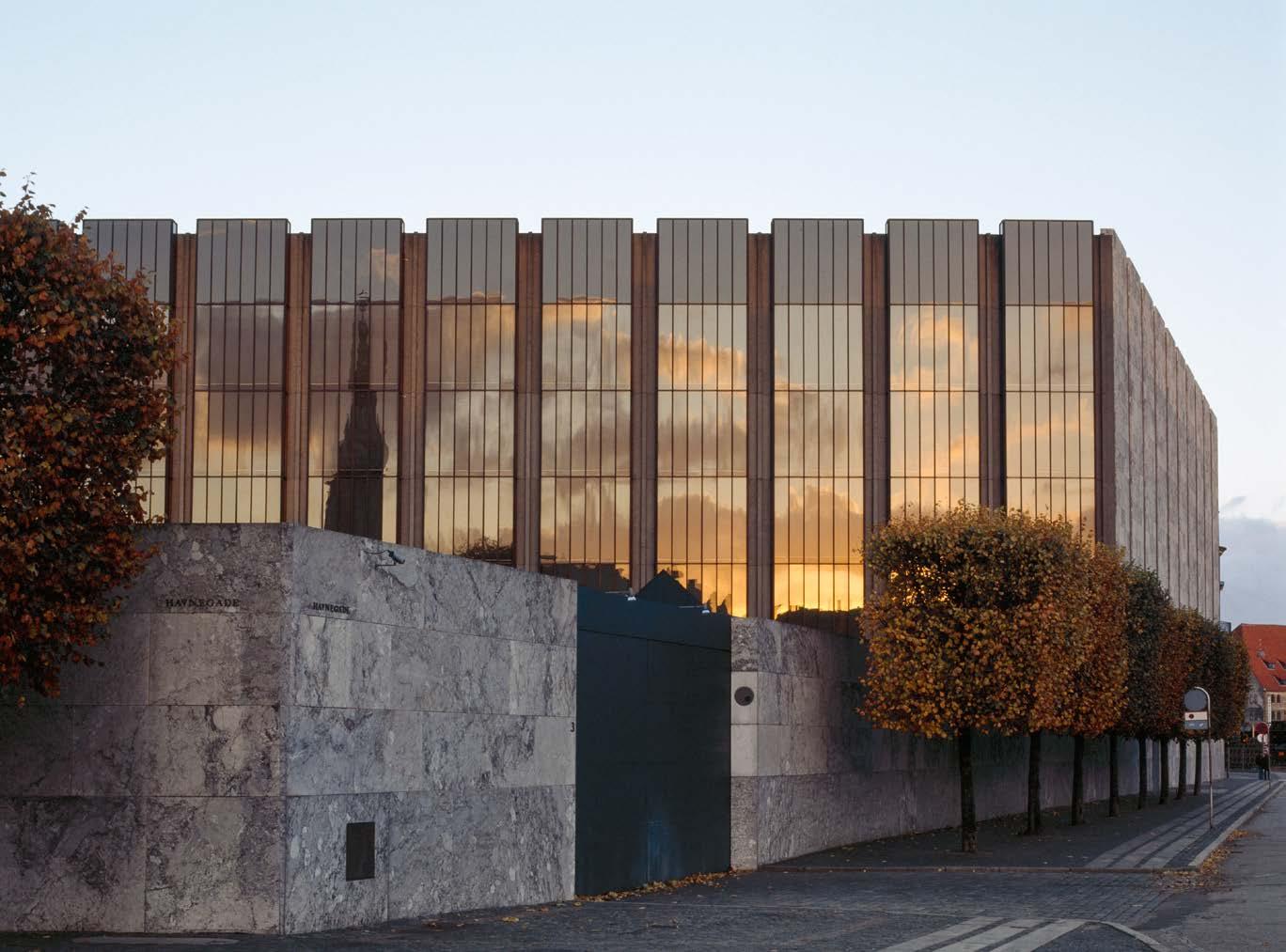
One of the most eye-catching features inside the Nationalbank is the steel staircase, suspended from the ceiling at one end. Supported by red steel cables, it connects all floors of the building and appears to float almost weightlessly in the air.

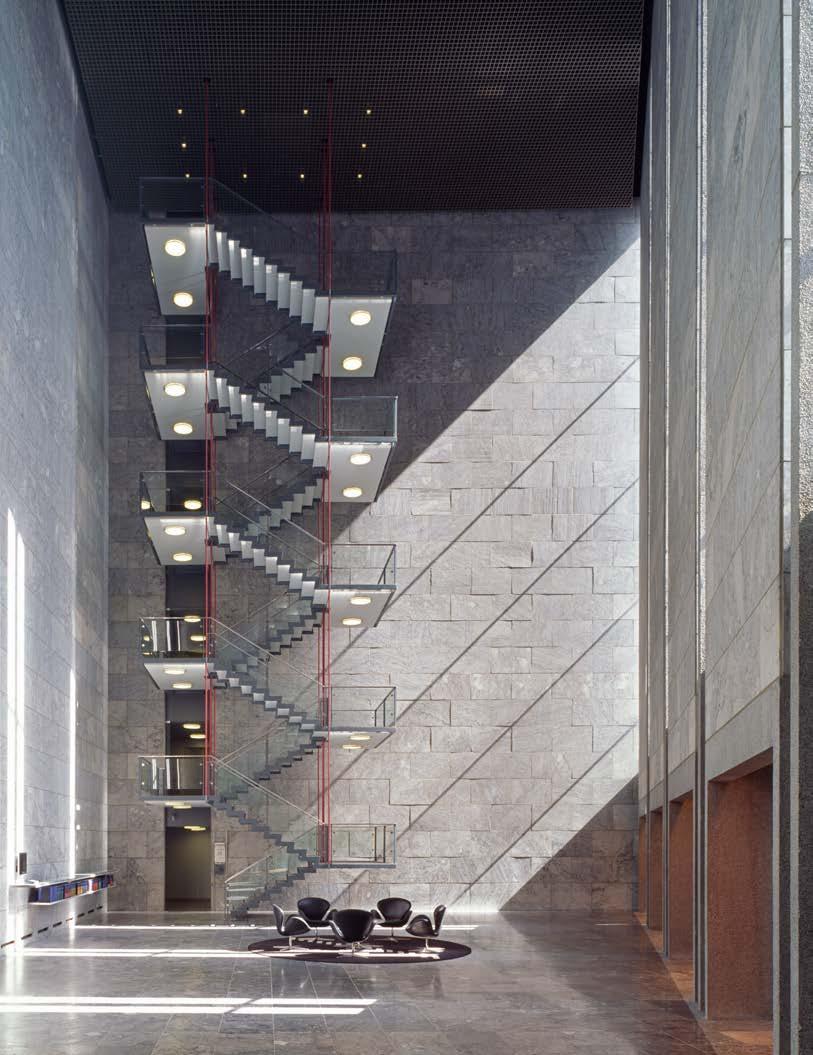

Size Status
Client Programme 108.000 sq ft
Completed
The Danish Building and Property Agency Office
Holmens Kanal 20, located in the heart of Copenhagen, is a striking example of Danish Functionalist architecture. With the addition of new facilities for the Ministry of Employment and the Ministry of Energy, Utilities and Climate, it has been transformed into a dynamic workspace featuring distinctive and flexible offices.
Today, it stands as a testament to the harmonious blend of historical preservation and contemporary design, having undergone a meticulous transformation to meet the demands of modern office environments while honouring its architectural legacy.

The introduction of open-plan offices has improved space utilisation, allowing for approximately 20% more workstations within the same building footprint.

The design of the office areas features flexible and generic layouts, which— when combined with the use of diffuse ventilation—ensures the building can be adapted smoothly and efficiently to meet future need

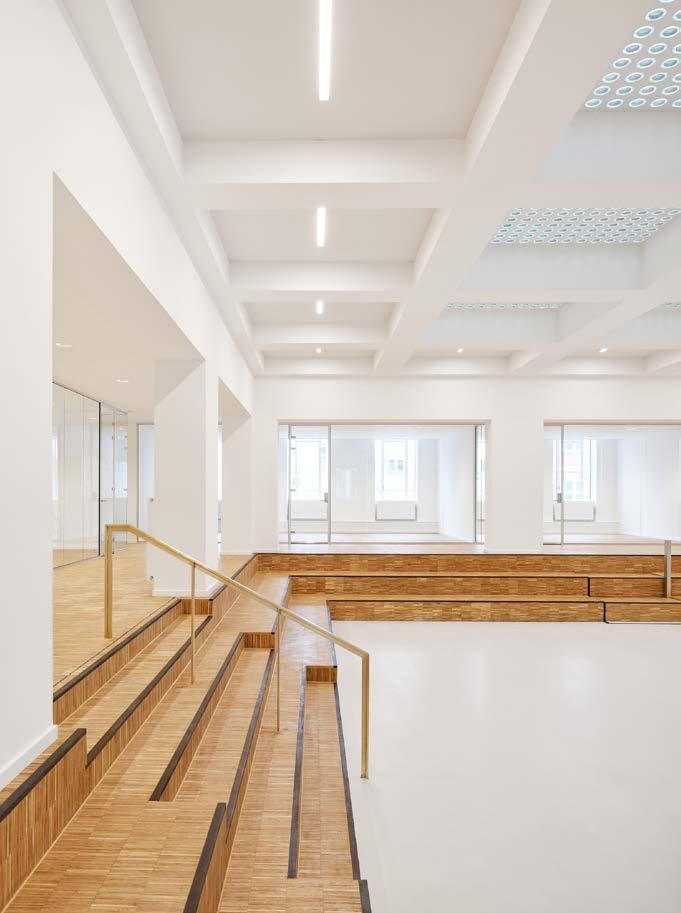
Status
Client Programme In development, schematic design The European Investment Bank Transformation of West Campus
As part of a multi-national consortium, Schmidt Hammer Lassen (SHL) has been awarded the design services contract for the European Investment Bank’s (EIB’s) West Campus Programme. The European Investment Bank, headquartered in Luxembourg, is the lending arm of the European Union and one of the biggest multilateral financial institutions in the world.
Aligned with the EIB’s commitment to sustainability and innovation, the West Campus Programme is designed to create a modern, comfortable, and inclusive work environment for staff and visitors alike.
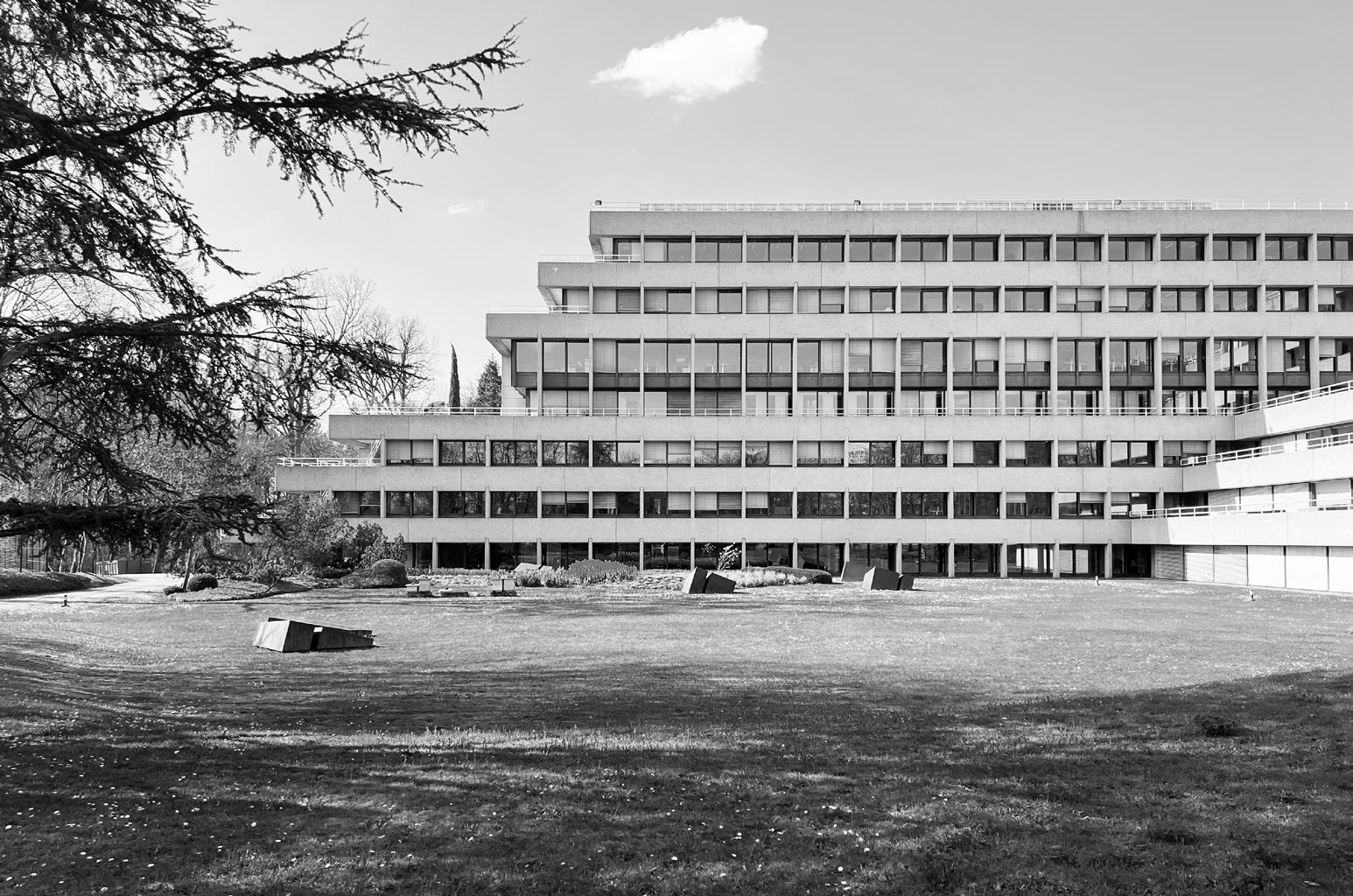
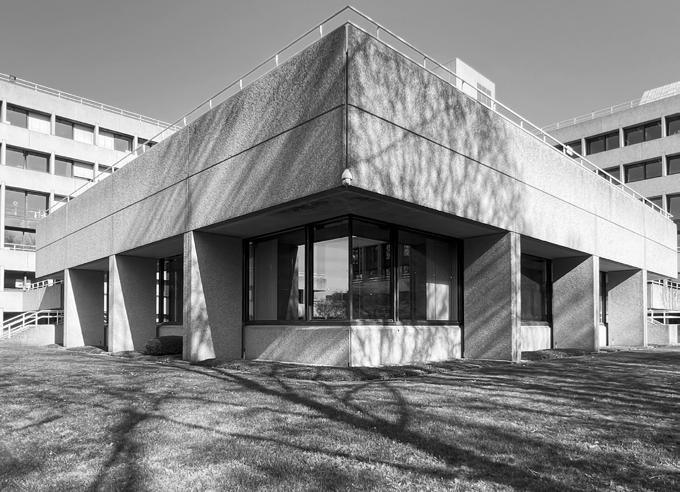
The vision is to create a campus where sustainability and growth go hand in hand – where climate action, circularity, and biodiversity underpin well-being, and where architectural generosity supports creativity and community.
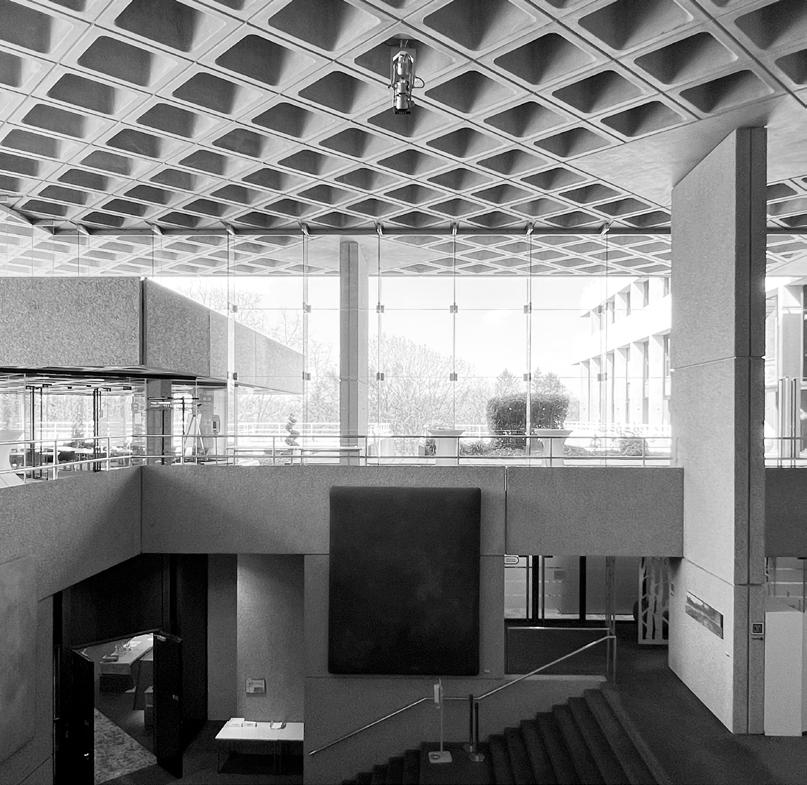
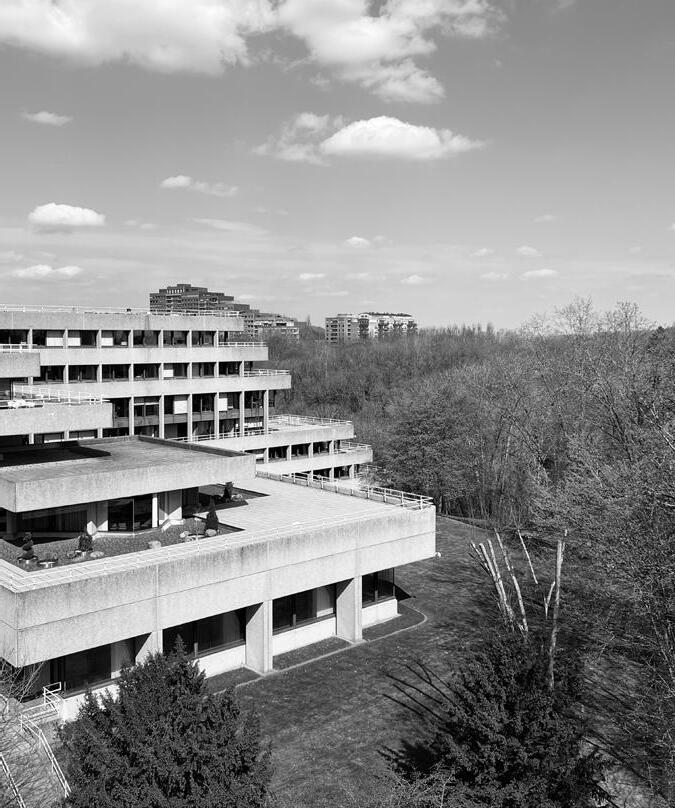
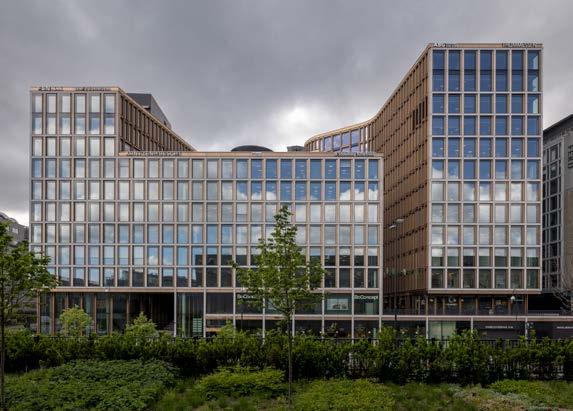
Location: Oslo, Norway
Typology: Office, retail, restaurant
GFA: 625.000 sq ft

Location: Copenhagen, Denmark
Typology: Office
GFA: 75.000 sq ft
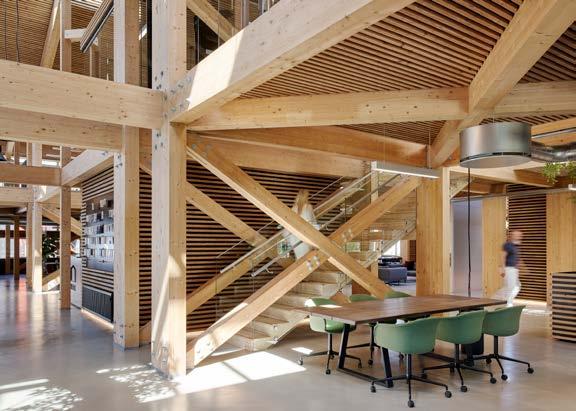
Location: Dragør, Denmark
Typology: Office
GFA: 20.000 sq ft
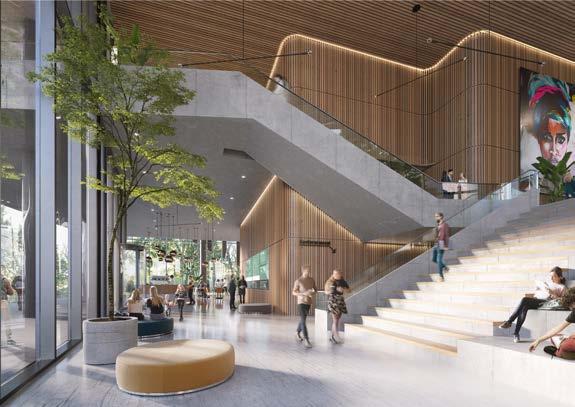
Location: Stavanger, Norway
Typology: Office, restaurants, conference
GFA: 160.000 sq ft
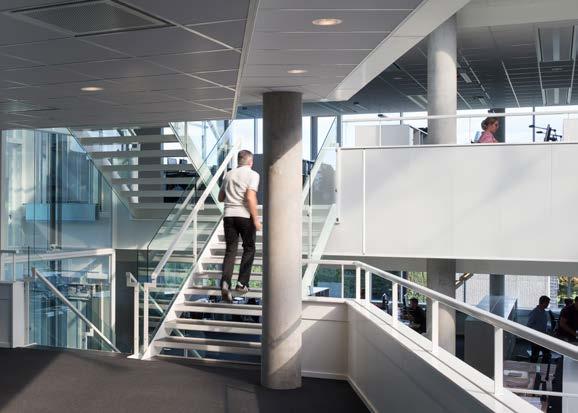
Location: Copenhagen, Denmark
Typology: Office
GFA: 210.000 sq ft
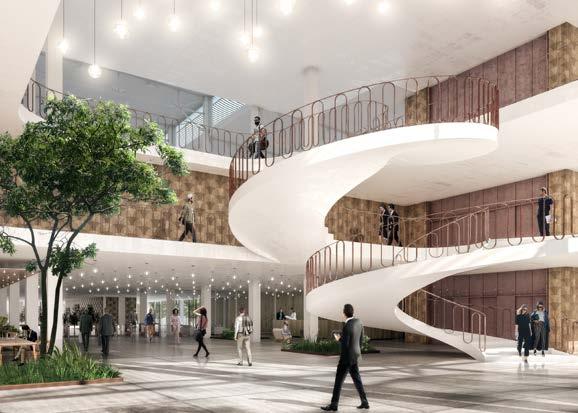
Location: Boston, USA
Typology: Mixed-use (office, retail, hotel)
GFA: 705.000 sq ft
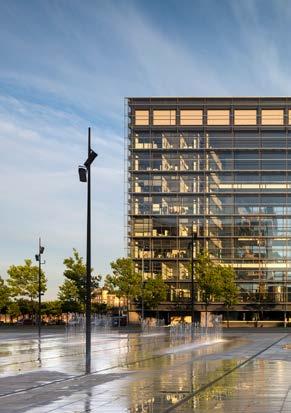
Nykredit HQ
Location: Copenhagen,
Typology: Office/ HQ
GFA: 258.000 sq ft
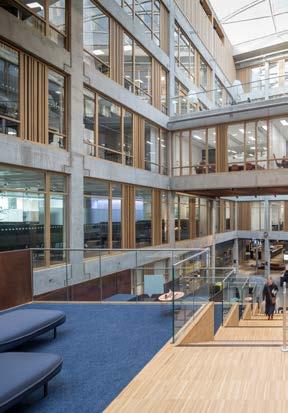
Studio Malmø
Location: Malmø, Sweden
Typology: Office, Mixed-use
GFA: 236.000 sq ft
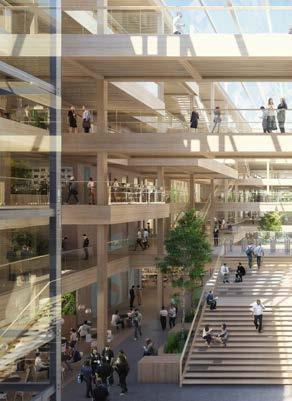
Süddeutsche
Location: Munich, Germany
Typology: Office
GFA: 650.000 sq ft
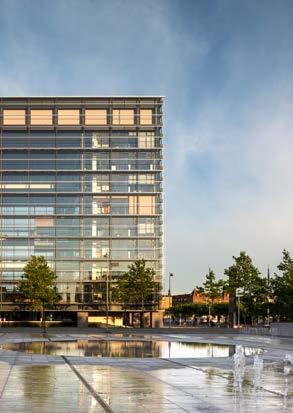
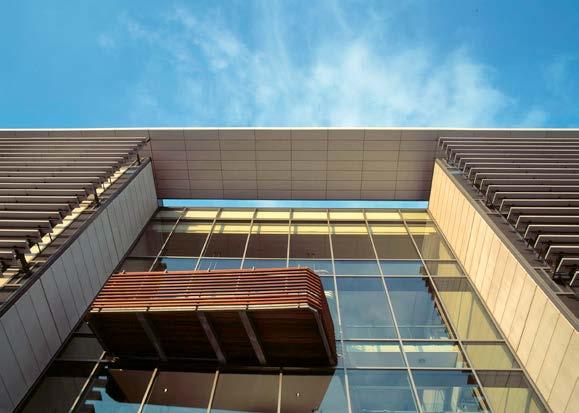

Denmark
Location: Copenhagen, Denmark
Typology: Office/ HQ
GFA: 129.000 sq ft
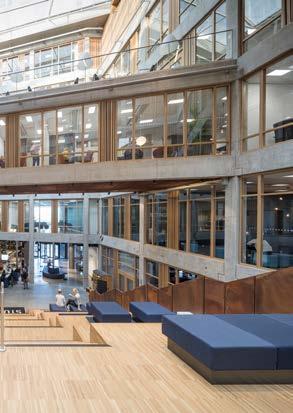

Hästen 21
Amazon Court
Location: Prague, Czech Republic
Typology: Office
GFA: 13.000 sq ft
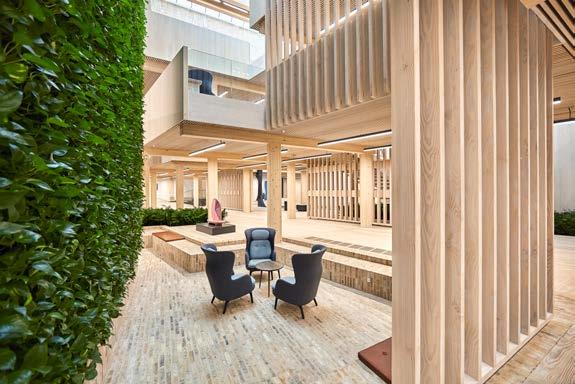
Kirkbi HQ
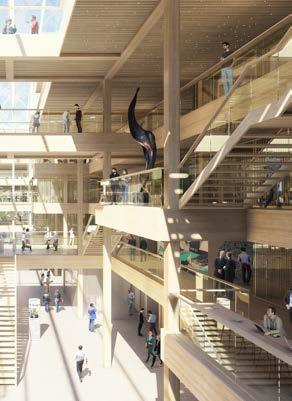
Verlag Germany Sweden Mixed-use
Location: Stockholm, Sweden
Typology: Office, Mixed-use
GFA: 500.000 sq ft
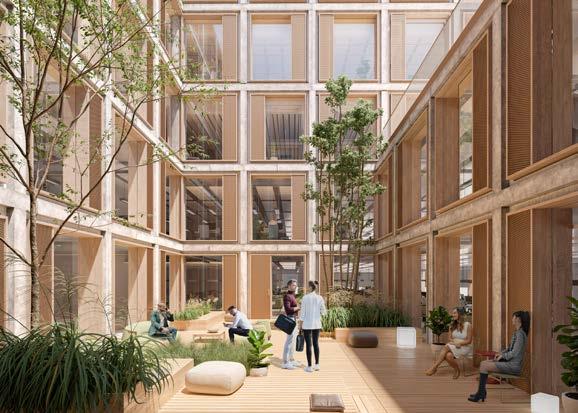
Vilharia Working Hub
Location: Ljubljana, Slovenia
Typology: Office
GFA: 430.000 sq ft
Location: Billund, Denmark
Typology: Office
GFA: 48.000 sq ft
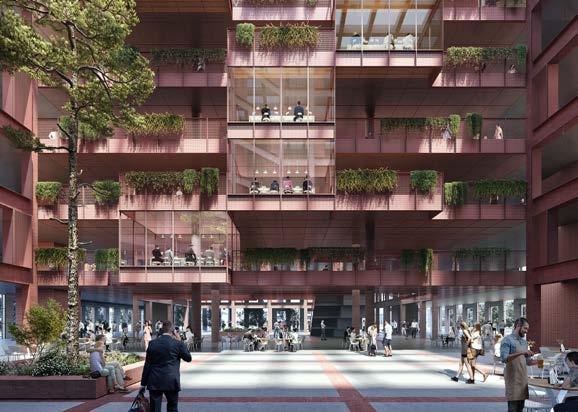
The Central
Location: Høje Taastrup, Denmark
Typology: Office
GFA: 258.000 sq ft
At Schmidt Hammer Lassen, architecture and interior has always been two sides of the same coin. We have a long history of creating meaningful spaces and prominent buildings meant for generations to come, where the combination of geometry, materiality, and atmosphere align across the buildings we work on and within.
