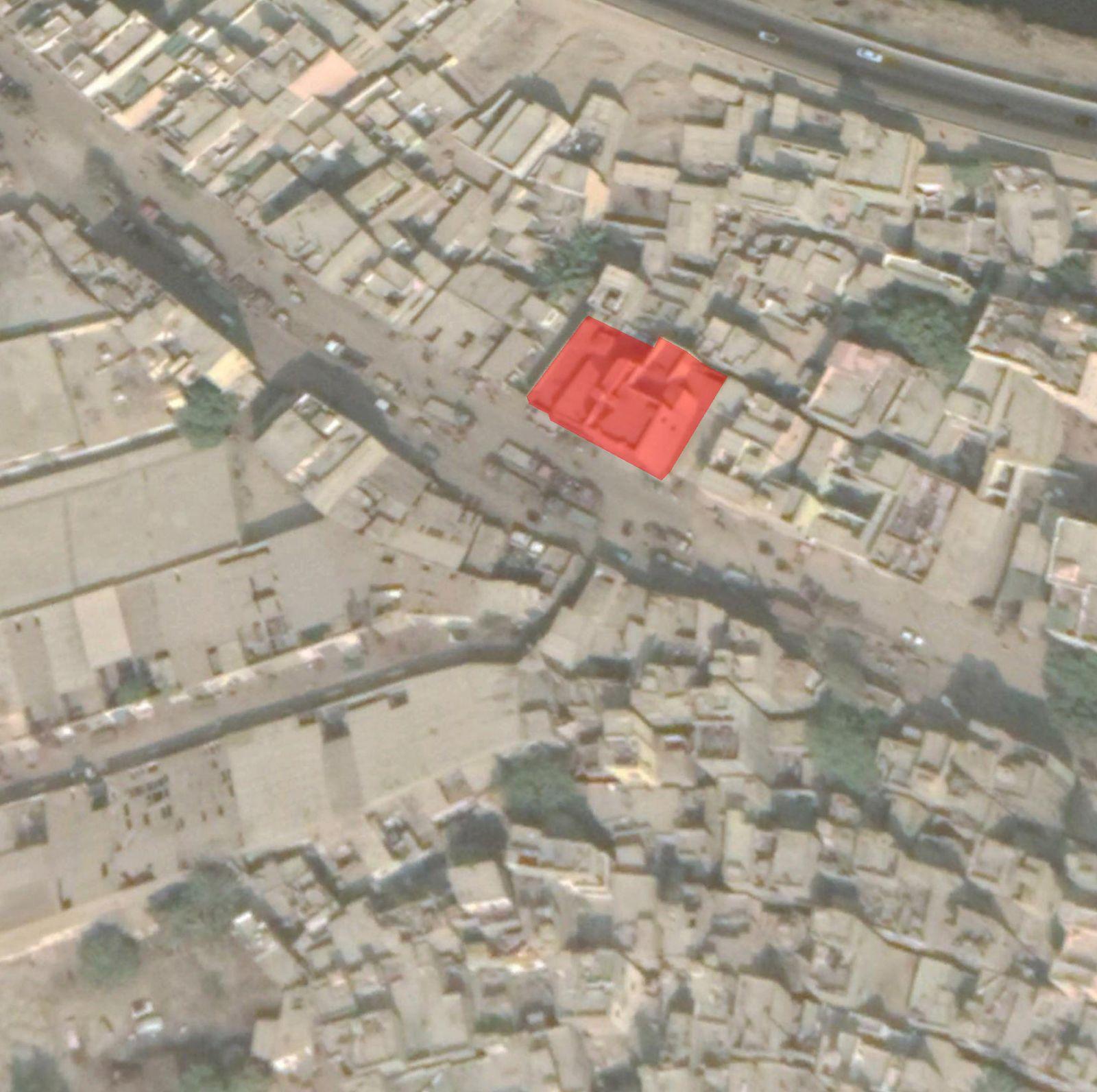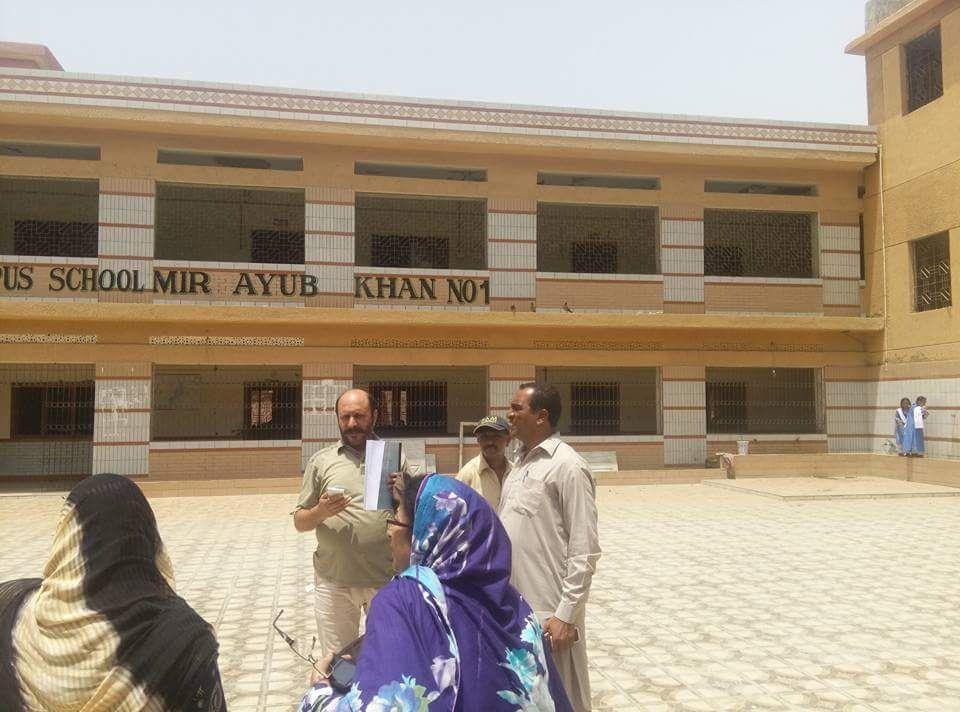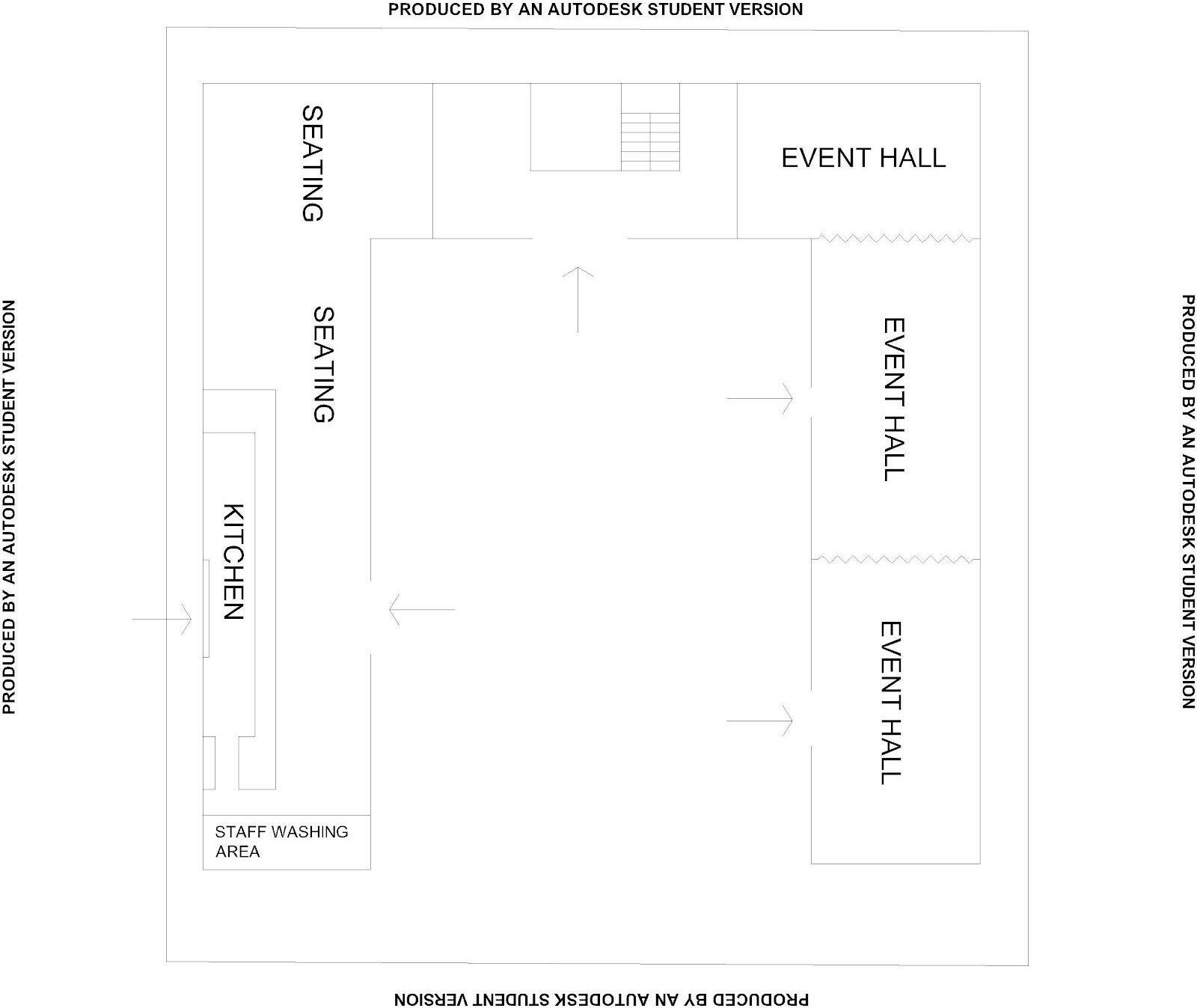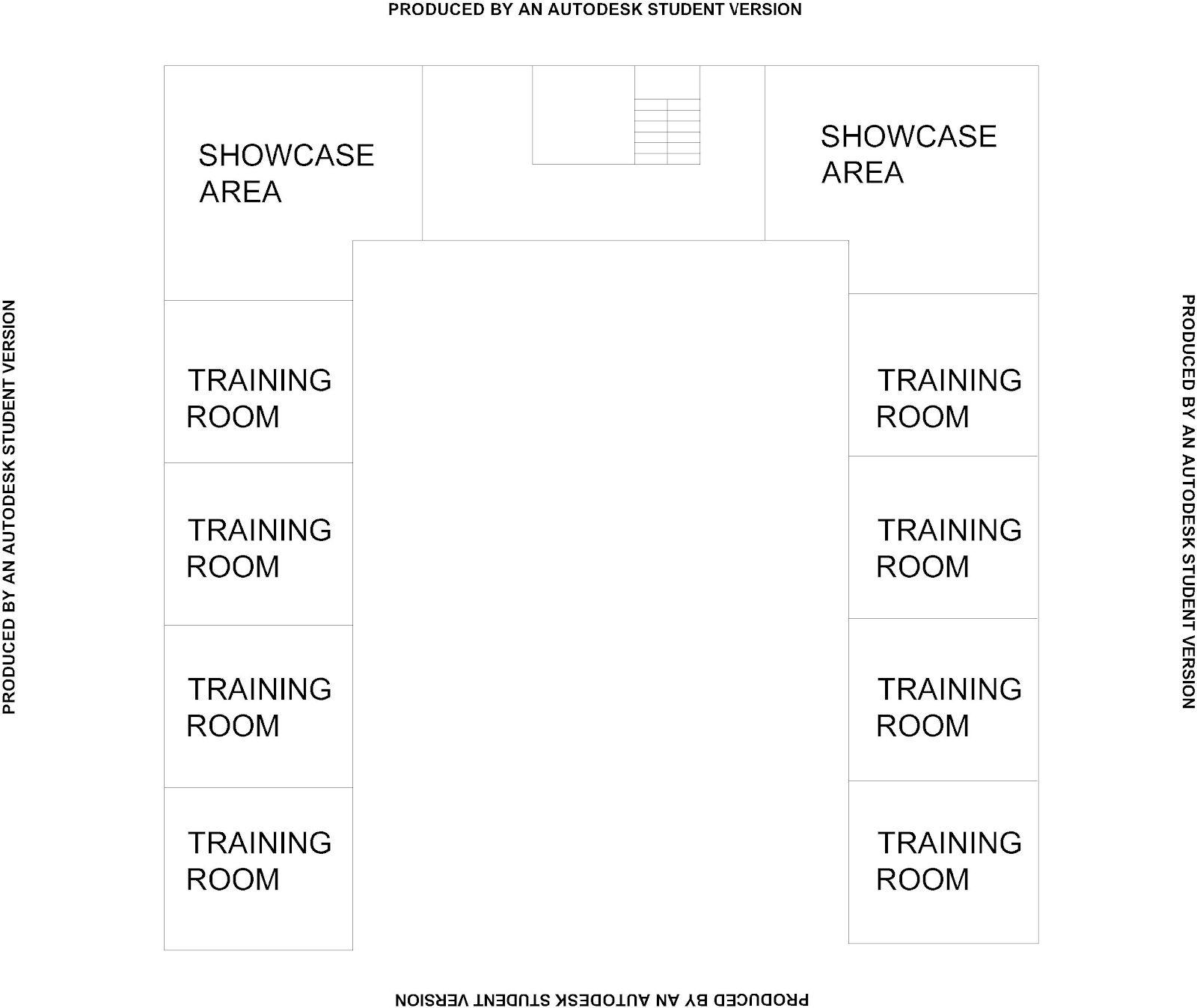
3 minute read
Karachi: Case Study 2
CASE STUDY 2. Mirza Adam Khan School, Lyari, Karachi, Pakistan.
Fig 3.2.1 Shown highlighted is Mirza Adam Khan School. Mirza Adam Khan Rd, Dhobi Ghat, Lyari, Karachi, Karachi City, Sindh, Pakistan
Advertisement
SITE ANALYSIS


Fig 3.2.2 Shown is the ¼ mile radius circle around the site, Fig 3.2.2 Showing the distribution of amenities and what land uses/amenities are available within a 5 within a 5 minute walk. minute walk.
Fig 3.2.3 The image above shows a typical government school design, which is applied across the country, with very little changes.

Fig 3.2.4 This is an image of this set of governmental schools in the area, showing the slight change in facade design, as seen. Photographed by Emran Brohi.

The Mirza Adam Khan School in Lyari has become a hub for meetings between small-scale gangs and petty criminals, as a result of its disuse. To adaptively reuse this building, thought has to be put into functions that can manage to replace the activities ongoing currently, with ones that may benefit the community and the current users of this space, as opposed to continue to propagate the crime ongoing.
Considering the fact that a school is well-equipped, structurally speaking, to hold a high density of people per m2 , it is proposed to strip the partition walls of classrooms from one side of the ground floor, creating 3, large, public spaces - communal spaces. Here, community literacy classes can take place, as well as small-scale events. The walls put up to separate these 3 new spaces can be foldable or otherwise transformative, allowing a medium-scale event to take place once the entire portion of the ground floor becomes open.
The other side for the ground floor can be used for a community kitchen. Here, partition walls of 5-6 classrooms can be taken down, creating a single, long room. This will be the kitchen space, and the large windows in the classrooms will allow people to have their food served to them in
the alleyway on the side, while people can queue up inside the corridor as well. The rest of the corridor will be used for circulation, seating, while the bathrooms can be partially refitted as a washing area for utensils for the staff.
On the first floor can be vocational training rooms, which will target different age groups. The structure will be able to bear this load, as the load will be similar to that of before. The training rooms will be enlarged versions of the original classrooms, so the partition walls can be shifted and taken down as needed. Products can be showcased in the part of the corridor that connects the vertical circulation with each wing of the building.
Products may also be shown and sold in the central courtyard of the building. This can help keep down the juvenile and young adult crime rate, by involving that age bracket in productive work which is then rewarded by community interest and revenue, which might help shape a different mindset and change their circumstances for the better.
In this way, an educational and community center that addresses the immediate needs of the surrounding neighborhood can come into being, and help citizens to advance their opportunities in the world that is up to 10, 15, 20 minutes away on foot.


Fig 3.2.5 The images above show a schematic sketch of how the areas can be redistributed among new or modified functions for Mirza Adam Khan School.






