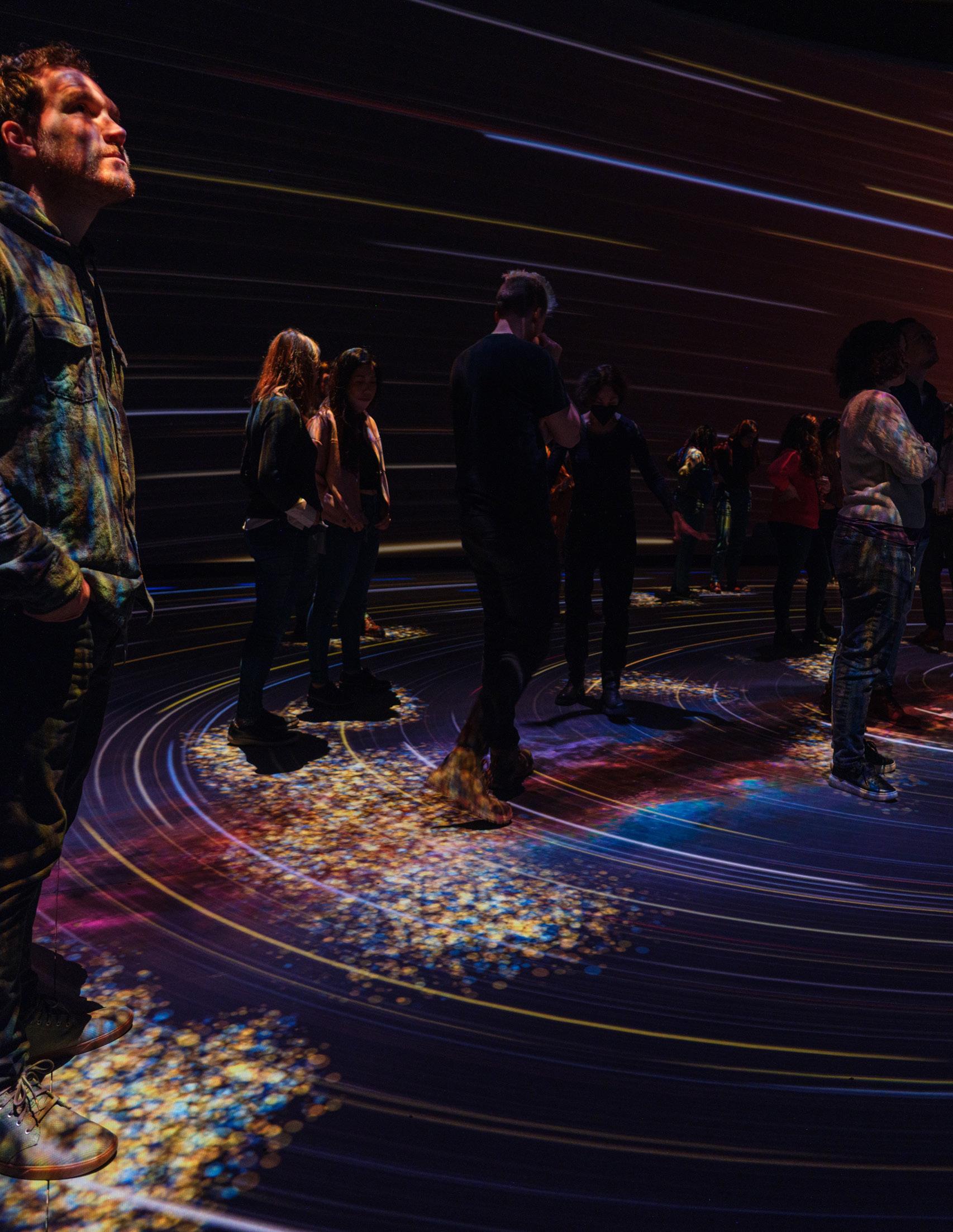




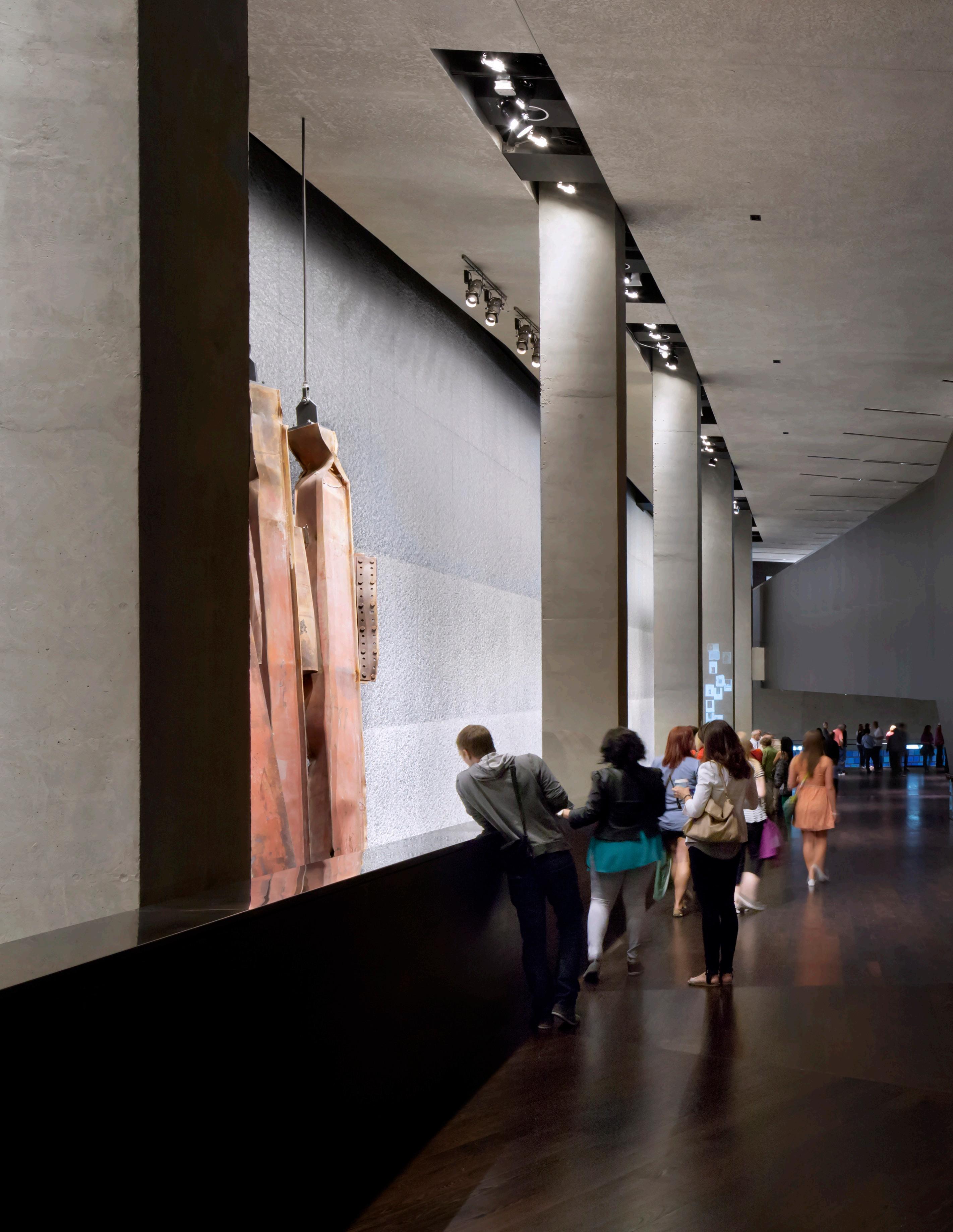
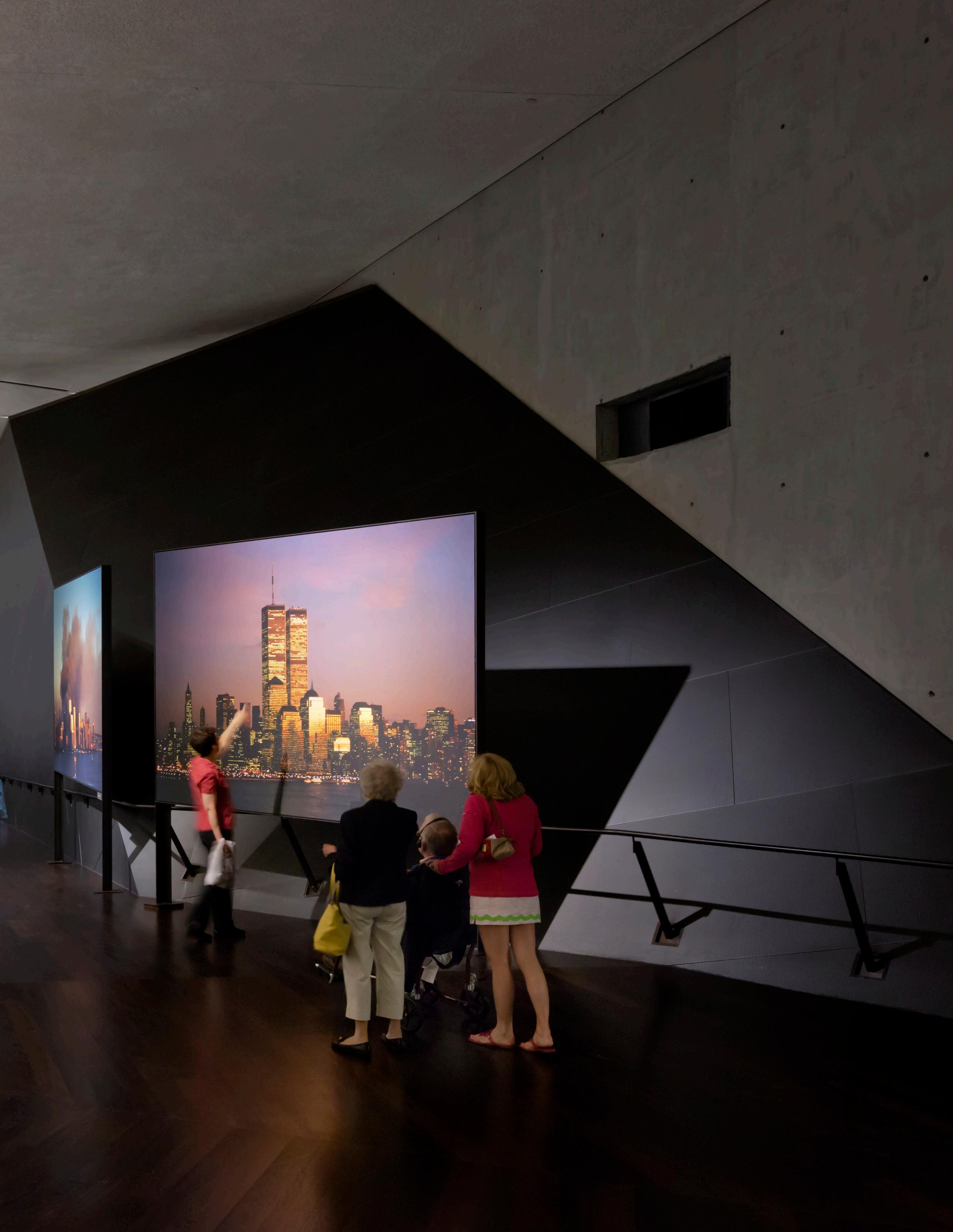

Arts and culture are the soul of a community, capturing its stories, values, and aspirations. We craft spaces where innovation meets tradition, celebrating creativity in all its forms—from museums that preserve and provoke to venues that bring people together for unforgettable experiences. Our approach blends bold creativity with thoughtful precision, balancing artistic vision and technical expertise. Whether modernizing historic institutions or creating entirely new experiences, we focus on creating environments that connect people, spark imagination, and honor diversity.

Making the collection shine.
In collaboration with award-winning exhibit designers Ralph Appelbaum Associates, Page, now Stantec (as Davis Brody Bond) developed a comprehensive design vision for a new signature exhibition as part of a renovation of the American Museum of Natural History Halls of Gems & Minerals. This project is one of a series of architectural and programmatic enhancements to the cherished New York City institution leading up to its 150th anniversary and the opening of the new Richard Gilder Center for Science, Education, and Innovation.
The overall design restores the hall’s original architectural intent while opening the space and modernizing its infrastructure. Within the renovated halls, an open layout invites curiosity-driven exploration. The layout is organized into three main divisions: the Minerals Hall, the Gems Hall, and the Meister Gallery for temporary exhibitions. Additionally, a room off the east wall explores the optical properties of minerals and their interaction with light.
The new space features custom casework and provides a suitably stunning home for the museum’s expansive collection, only a fraction of which had been previously on display. The museum aimed to transform the 11,500-square-foot hall into a must-see destination that will educate and delight the next generation of visitors.
Awards
International Association of Lighting Designers (IALD) Award of Merit

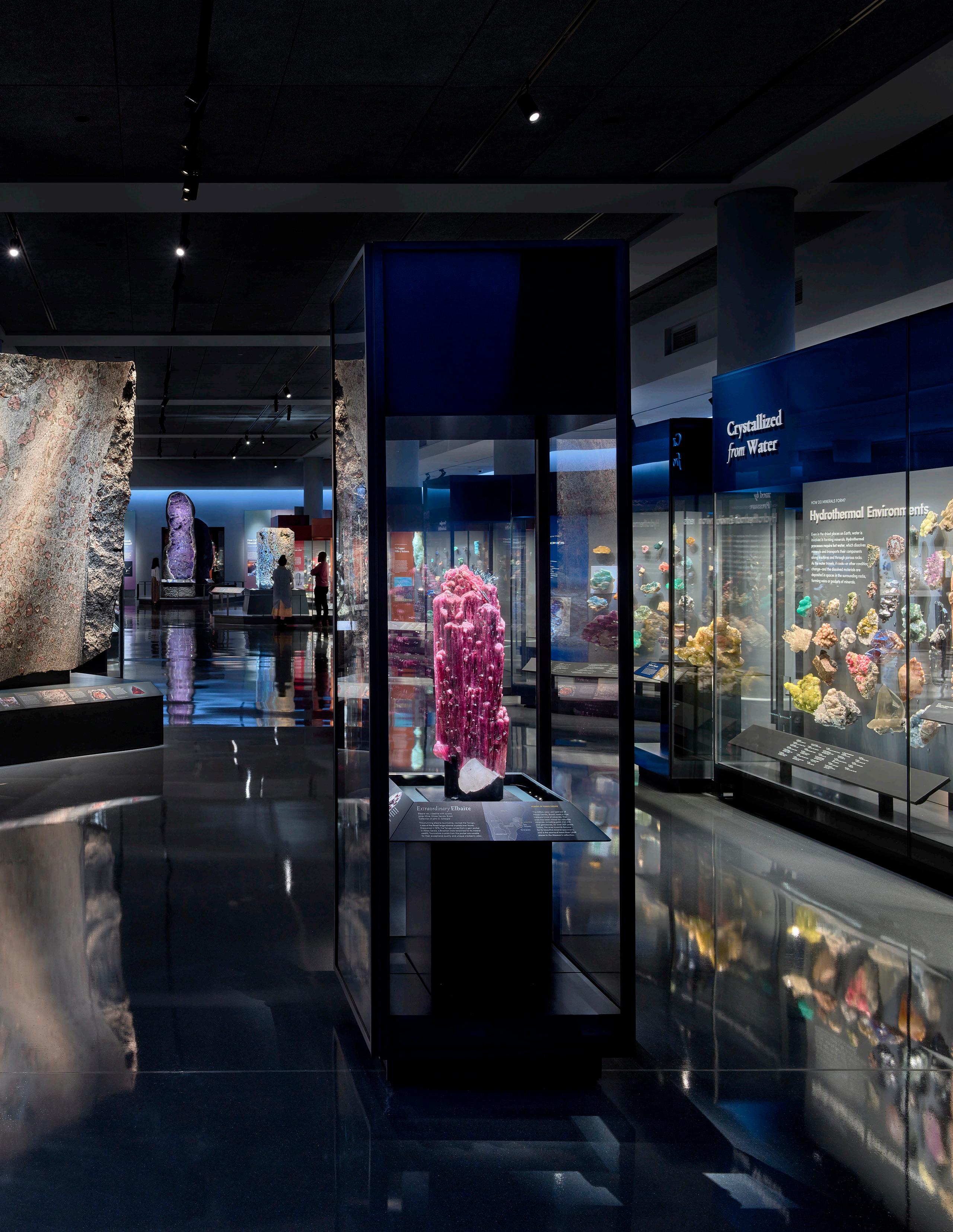
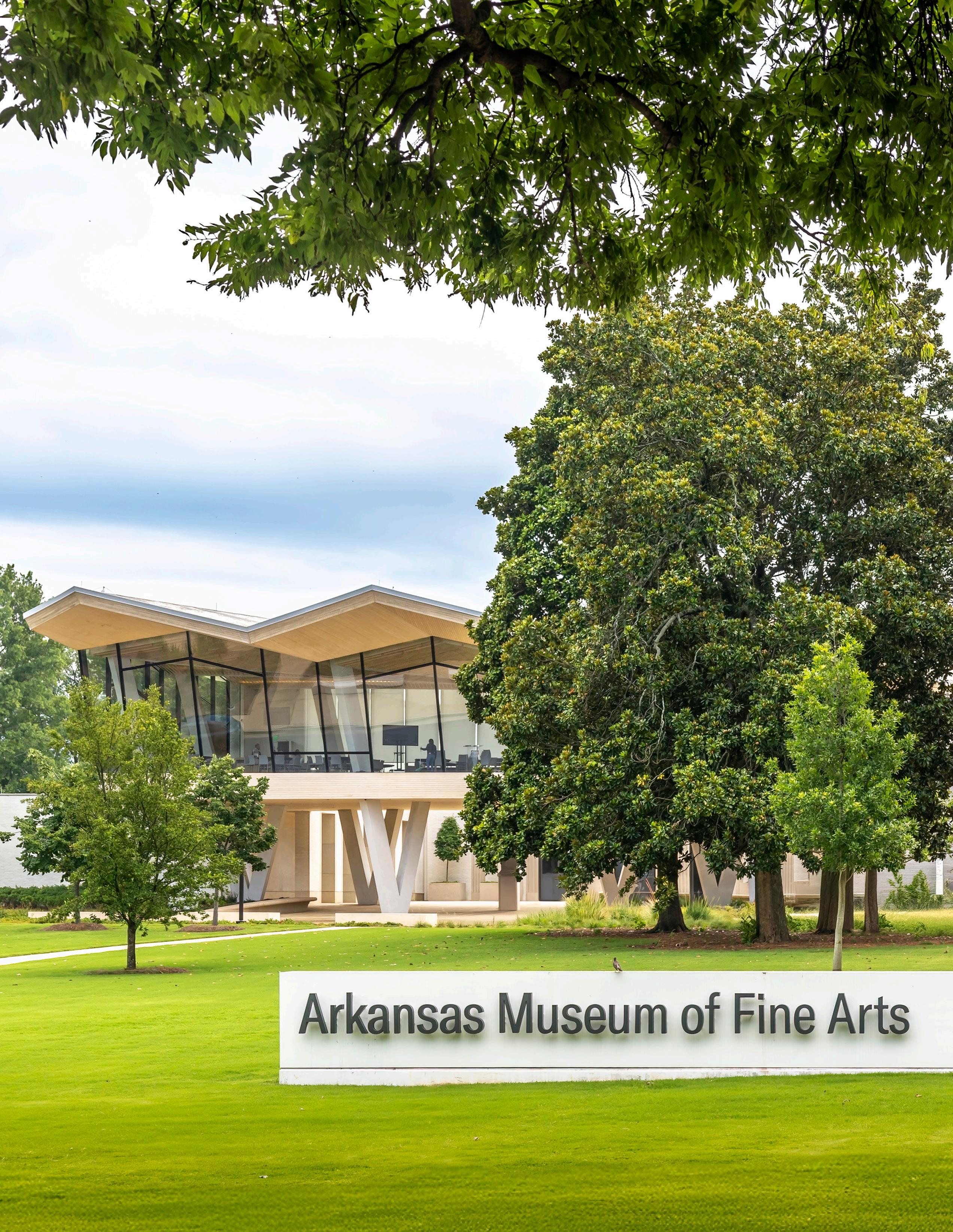
Little Rock, Arkansas
The Arkansas Museum of Fine Arts' transformation began with a bold vision—one that redefined both its physical space and its identity. Our branding team partnered with the museum to bring this vision to life, beginning with a discovery process that engaged key stakeholders and community leaders in Little Rock. Their aspirations informed not only the institution’s evolution from the Arkansas Arts Center to AMFA but also the creation of a cohesive brand identity.
As the building took shape, we designed a wayfinding system that seamlessly integrated with the architecture, ensuring visitors could navigate and experience the space with ease. A donor recognition system aligned with the architectural palette honors the generosity that made this transformation possible.
Today, AMFA reflects the goals set from the start—where thoughtful design, branding, and community engagement came together to create a lasting cultural destination.
When the project began, the facility was a collection of eight separate structures, each housing distinct programs—a regional theater company, an art school, and a permanent collection of drawings and contemporary craft objects. The layout meant visitors and supporters of one program might never experience the others.
Reimagining the campus as a cohesive whole, the design organized all programming around a central curved structure, creating a more connected, welcoming, and inspiring experience. With this transformation, a new brand and visual identity became essential. Positioned alongside nationally recognized museums, the institution needed an identity that reflected its stature while embracing its diverse programming and new amenities.
The visual identity drew inspiration from the angled lines of the roof, incorporating a strategic break between "A" and "MFA" for clarity. A distinct color choice gave the museum a recognizable presence, ensuring a mark as dynamic and versatile as the institution itself.
Program Features
Chemistry, Biology, and Biomedical Engineering Research and teaching labs Studio labs and specialized workshops Makerspaces Vivarium Collaboration spaces

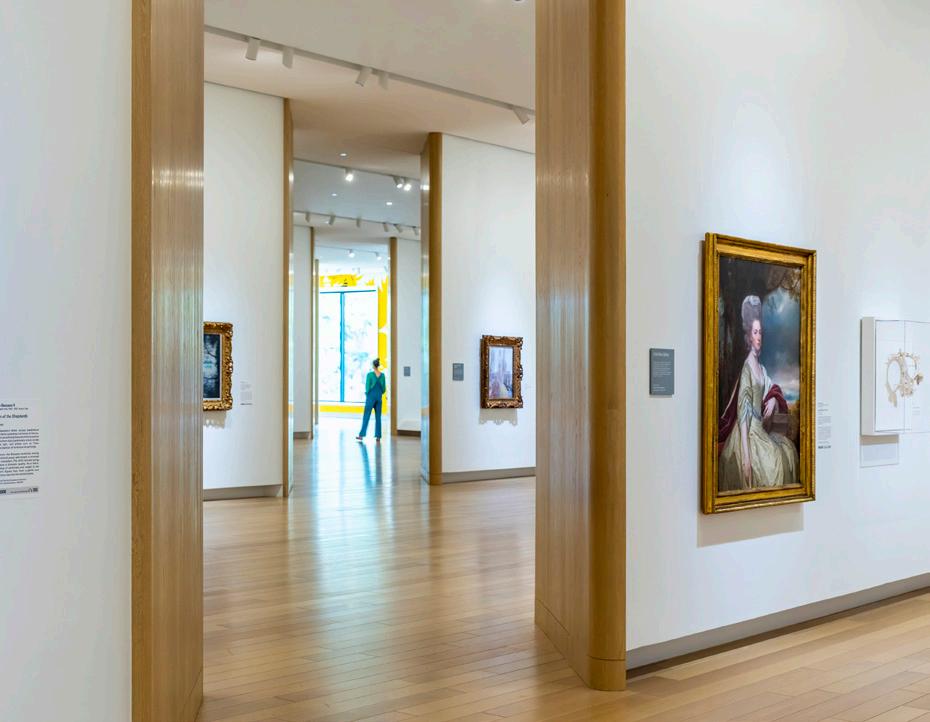

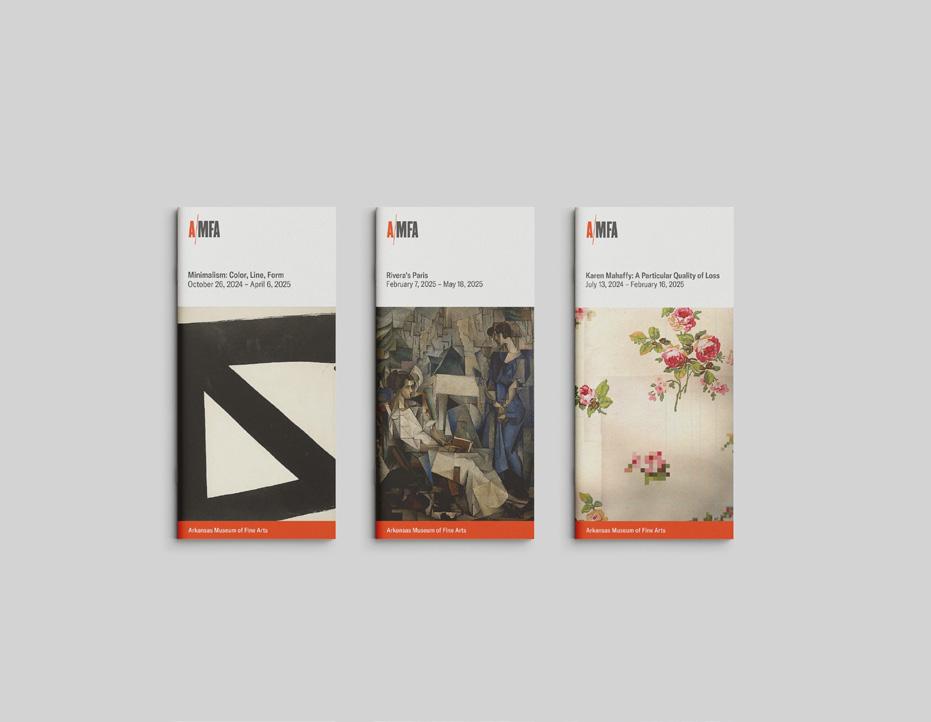


Light, land, and legacy.
Housed in the only remaining native red sandstone structure on the Sul Ross State University Campus, the Museum of the Big Bend is a culturally and historically significant structure. Founded in 1937 as part of the Texas Centennial Commission and supported by the Works Progress Administration, the museum collects, preserves, and exhibits natural and cultural artifacts of West Texas and the Big Bend region. Our firm was contracted initially to do a master plan study of the site and facilities and went on to provide a building design for a new addition to the existing museum.
The new addition expands gallery and event spaces while providing 2,000 square feet of additional storage. A glass transitional space connects the two structures, forming a more visible front entryway with enhanced signage, a welcoming lobby, and an improved information area, seamlessly blending functionality with a refreshed visitor experience.
The museum’s site and harsh West Texas climate demanded durable design solutions. We proposed weathering steel cladding, ensuring resilience against extreme heat, wind, rain, and dust storms. Over time, the material will develop a patina that echoes the red sandstone of the existing building, preserving its character while enhancing protection.
The building’s striking windows and patio capture the dynamic West Texas light and frame sweeping views of the Davis Mountains. Perched on Hancock Hill, it overlooks Alpine and the distant ranges. Thoughtfully designed landscaping blends with the natural surroundings, featuring boulders and native plants like ocotillo, palo verde, and basket grass.
Program Features Gallery Event Spaces Welcome Center Courtyard
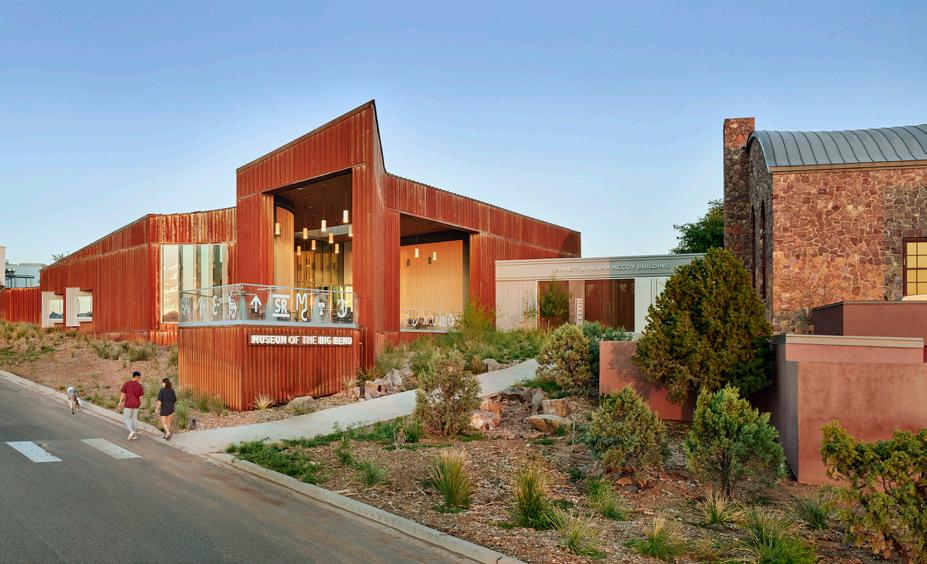

Shaped by site, created for connection
The courtyard formed between the buildings accommodates the unusual shape of the site and the existing difficultto-move utilities located there. In addition, the new event spaces are oriented to take advantage of the expansive views, creating a dramatic setting for potential wedding guests, speakers, or fundraiser attendees.
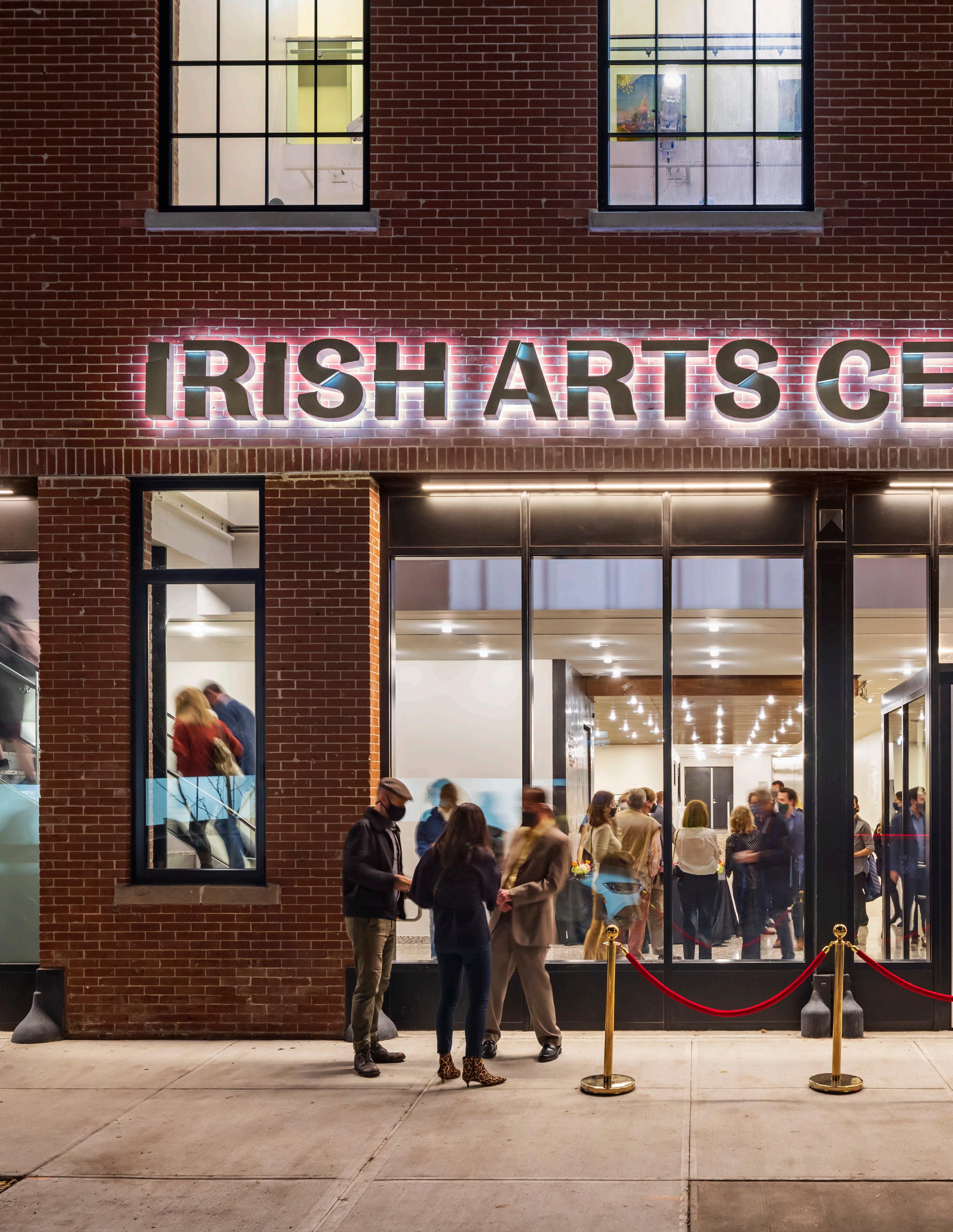
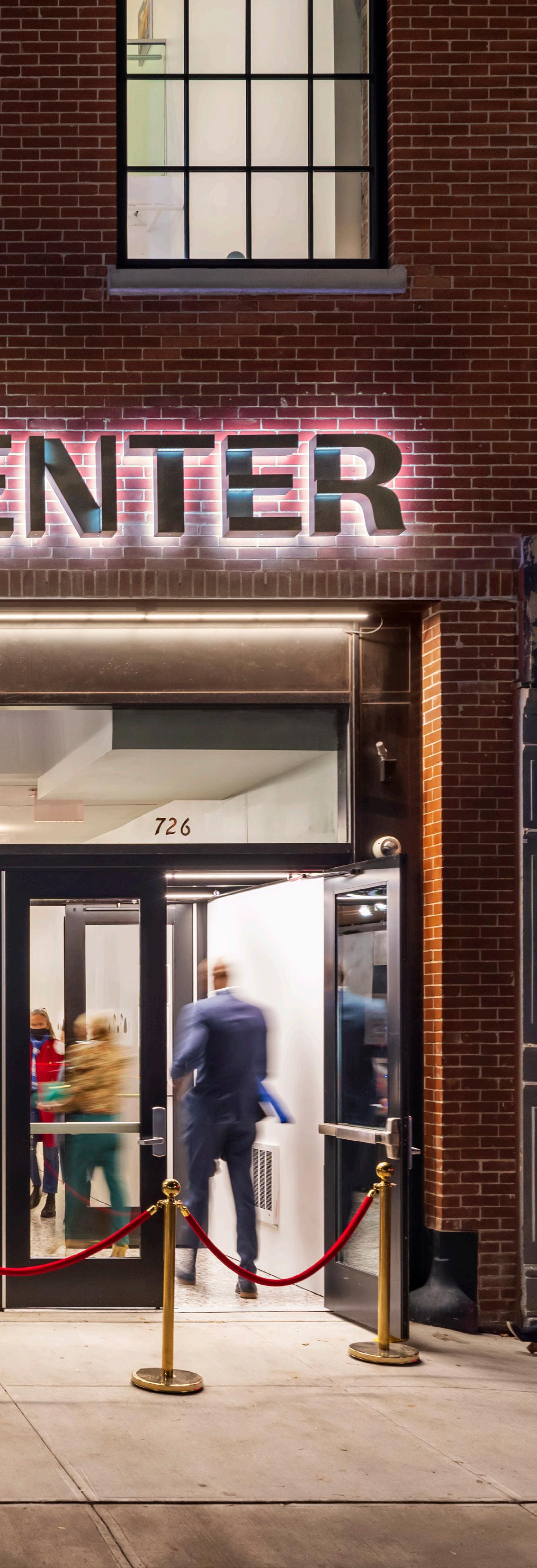
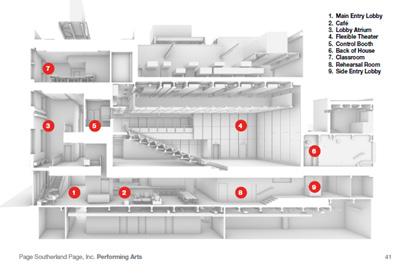
Arts for and of the community.
The Irish Arts Center (IAC) is a home for cultural exchange with Ireland, a place for the development of new productions, a venue that supports cross-collaborations between American and Irish artists in many disciplines, and a center for educational programs that serve both the Irish American and larger community. For most of its existence, the IAC operated out of a converted three-story tenement building. The new expansion developed an adjacent lot on 11th Avenue, a former autobody shop, to house the new facility. The historic brick and cast-iron façade was preserved and incorporated into the new building.
The expansion houses a 199-seat flexible theater, rehearsal studio classroom, multi-purpose classroom, exhibit areas, and a café, providing spaces for collaboration among the creative disciplines of music, theater, dance, film, comedy, literature, and visual arts.
Once an autobody shop, this site has transformed into a vibrant arts hub while preserving a piece of the neighborhood’s past. The original two-story brick façade still stands, now framing the building’s lobby atrium and serving as a tangible connection to Hell’s Kitchen’s history.
With rapid development reshaping the area, the community was passionate about keeping this architectural element. Carefully braced and restored, the façade now blends old and new, honoring the neighborhood’s character.
Beyond the building, the project fostered a deeper community connection. Residents came together to expand a nearby garden, serving as a welcoming secondary entrance. Inside, a local wine bar brings warmth and hospitality, running the lobby café—a space for gathering, conversation, and creativity.
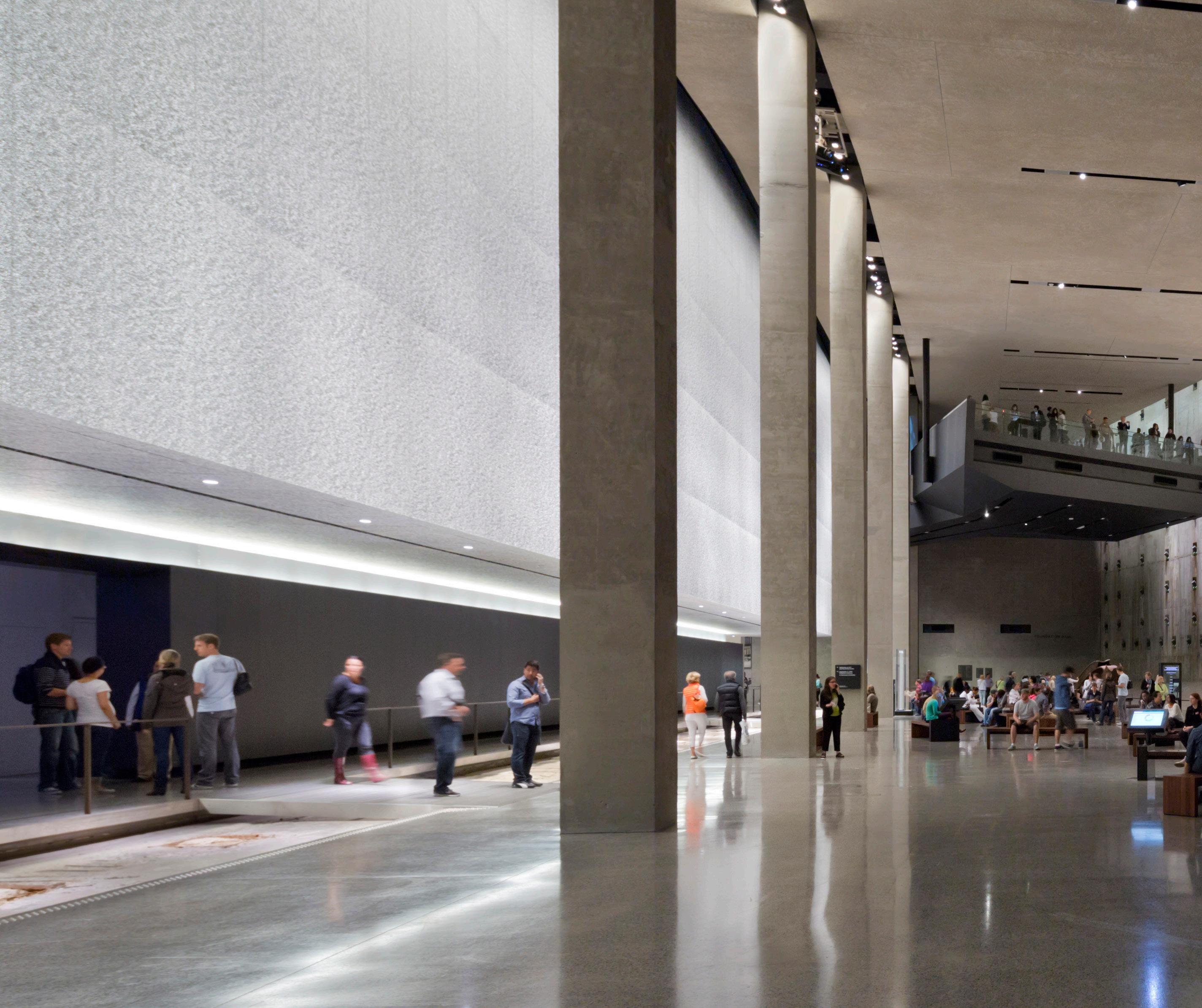
The National September 11 Memorial & Museum is deeply intertwined with the nation’s cultural memory and emotional reaction to the events of September 11, 2001. Page, now Stantec (as Davis Brody Bond) served a dual role as Design Architect for the Memorial Museum and the Associate Architect for the Memorial Plaza. Locating the museum at the site of the event creates a vital link between honoring those who perished and preserving the historical narrative. But how do you create a space that resonates with those who lived through 9/11 while conveying the significance and impact to generations that didn’t witness the event firsthand?
A key component of the approach was to capture the site’s emotional gravity. During the initial stages, the team observed hundreds gathered around the perimeter fence, drawn by an instinctual need to bear witness.

This insight guided the team’s design philosophy: creating a space where visitors could engage with the memory of 9/11 in a personal and impactful way.
Architecturally, the design team created a powerful, contemplative descent into the site. Concrete—both raw and polished—defines the 70-foot-deep excavation, with two key elements: the Tower Volumes and the Ribbon. The Tower Volumes align with the original Twin Towers' footprints, preserving a tangible link to history, while the Ribbon’s gently sloping descent guides visitors toward bedrock, progressively revealing the space.
This intentional journey transforms visitors’ states of mind, shifting them from the bustling world above to a space of reflection and remembrance. Along the way, visitors experience:
Memory: Personal recollections of 9/11 shape responses to the site, artifacts, and exhibits.
Authenticity: Positioned at the attack site, the museum and exposed foundations create an undeniable connection to history.
Scale: The vast spaces reflect the enormity of the towers, the attack, and the loss.
Emotion: Designed for private contemplation and collective remembrance, the space acknowledges grief and resilience.
Guided by key artifacts and the in situ remains of the Twin Towers, the design fosters a deeply personal encounter. It provides visitors with a unique experience that allows them to reconnect with memories and emotions while helping the next generation grasp the tragedy’s scale and the human spirit’s resilience.
Visitors descend to the museum’s bedrock level alongside the
Vesey
Street Stair remnant, known as the “Survivors’ Stairs,” which were used by hundreds to escape to safety
on September 11th.
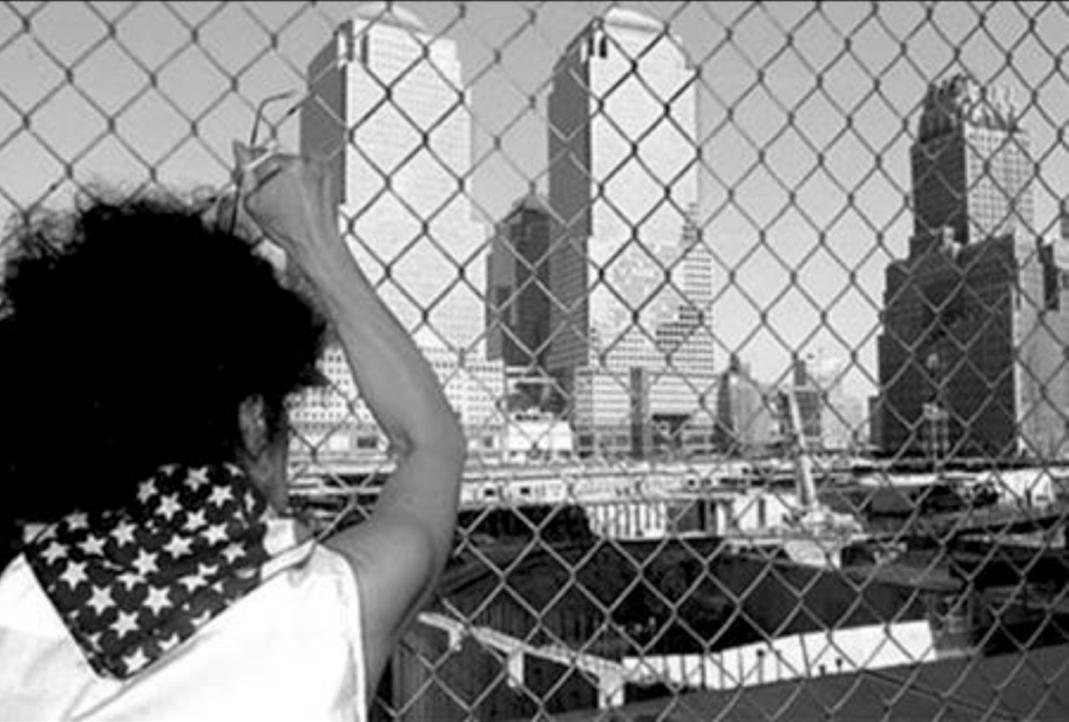
Observance and Homage
Inspired by the way visitors came to Ground Zero to pay witness in rituals of observance and homage, the project evokes the scale of the loss and the still resonant physical impressions left by the towers.
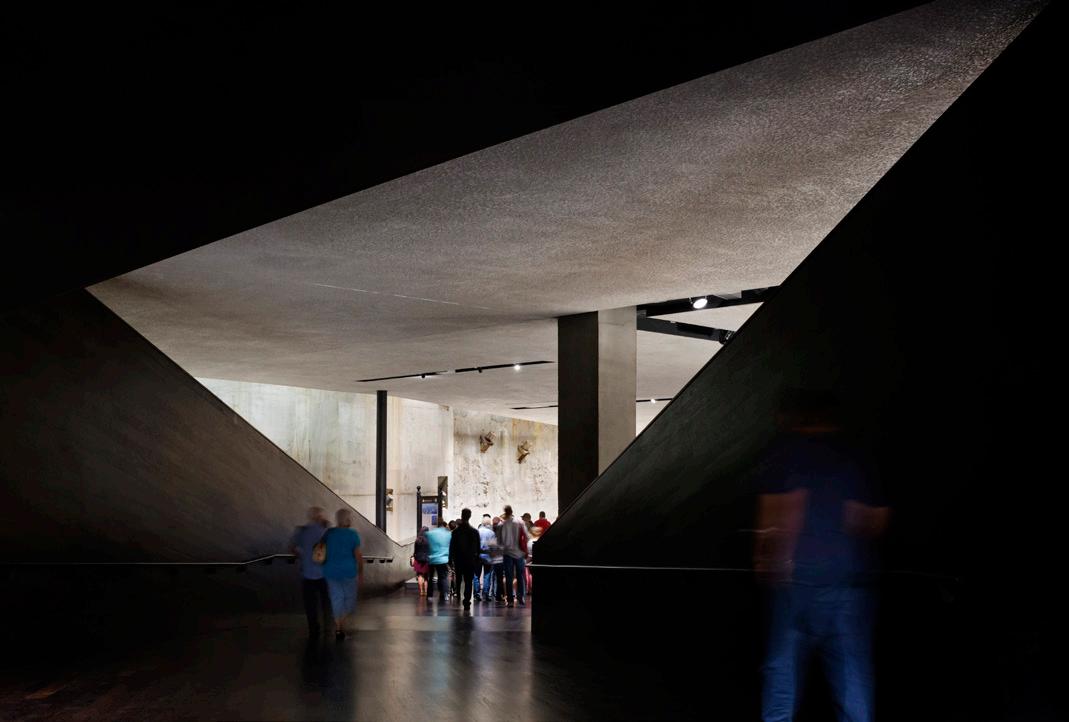
Progressive Disclosure
The museum gradually introduces visitors through a ramped descent, providing a time and place for the reconnection to the site as its iconic features are progressively disclosed.

The Museum Is the Exhibit
The decision to locate this museum at the site of the event it interprets differentiates it from other museums and links the act of memorializing with a narrative historical account of the event.
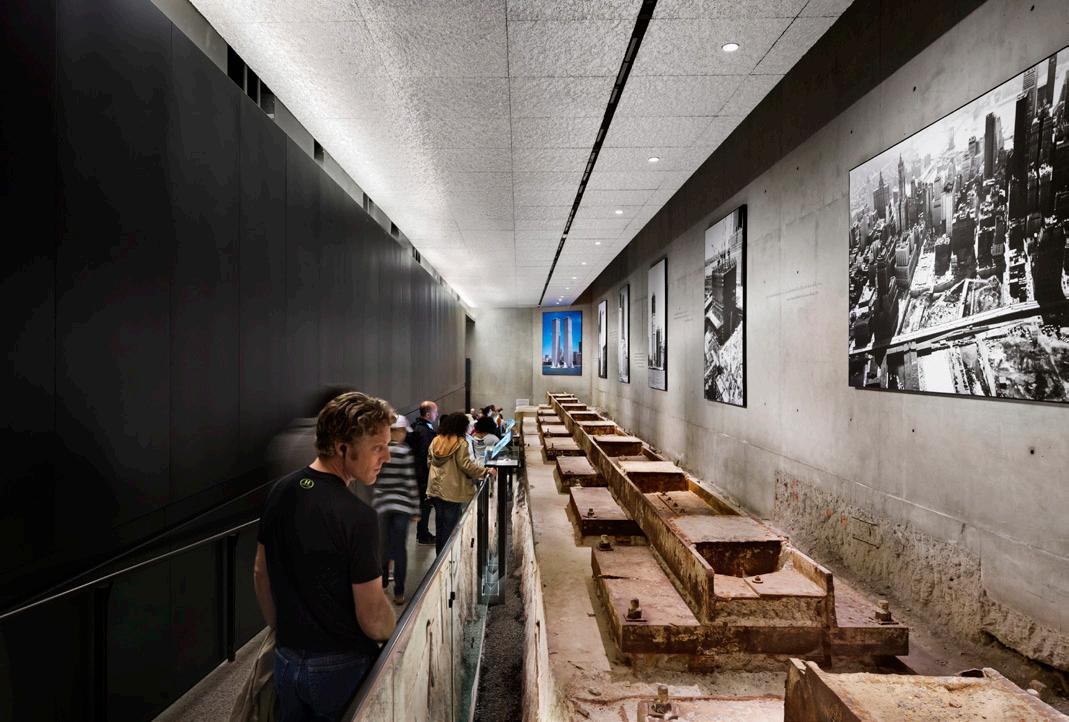
Cultural Memory
The architectural journey, supported by key artifacts and the in-situ remains of the Twin Towers, affords a uniquely personal encounter for each visitor.

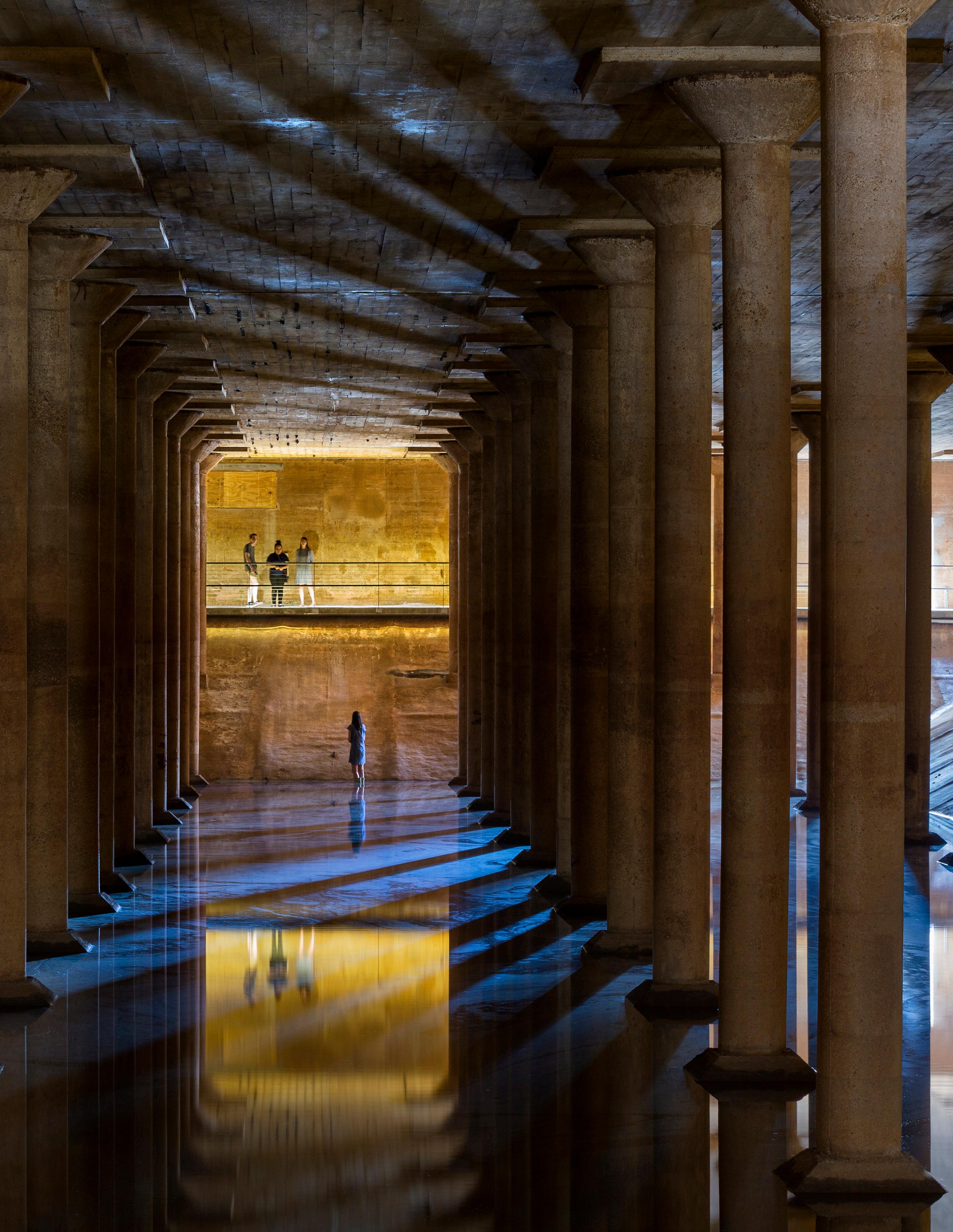
Buffalo Bayou Park spans 160 acres along Memorial Drive between Shepherd and Sabine Street in downtown Houston. Designed by SWA, the park restores the bayou’s natural landscape, which was impacted by decades of channelization. Our team contributed two buildings and two large pavilions, enhancing the park’s passive recreation offerings, including hike and bike trails, a dog park, event venues, and food service. These structures create visual continuity from Lost Lake to The Water Works.
Perched above the Buffalo Bayou Park Cistern, The Water Works provides stunning views of the downtown skyline and a vibrant community hub for fitness classes, concerts, and festivals. Once decommissioned and nearly converted into a parking garage, the Cistern was reimagined as a unique art space. Its vast, industrial interior, rhythmic structure, and remarkable 17-second reverberation time make it an ideal venue for immersive light and sound installations.
A new experiential arts space for Houston
The City of Houston had already decommissioned the Cistern—a 1926 underground drinking-water reservoir—when the design team wrangled an opportunity to drop through a rooftop hatch. Inside, they saw one of the most powerful and memorable industrial structures ever built in the United States.
The Cistern encompasses 87,500 square feet, or 1.5 football fields, of interior space. Its 8” thickened flat slab roof system is supported by 221 slender, round concrete columns with belled capitals and square bases. The repurposed space now serves as a unique venue for installation art pieces.
The vastness of the space, its darkness, the relentless rhythm of repetitive structural elements, and the 17-second sound reverberation time all conspire to create an extraordinary architectural experience.
Today, the visitor entrance is a tunnel clad with splayed board-formed concrete walls. Its path curves within the berm to allow visitors’ eyes to slowly adjust to the dark interior and reduce abrupt light spoilage inside the Cistern proper. A soft line of LED lighting from the tunnel continues in transparent handrails edging a delicate, unobtrusive walkway around the entire perimeter. A constant depth of a few inches of water is maintained on the floor, creating dramatic reflections that emphasize the vastness of the space by making it appear double its actual height.
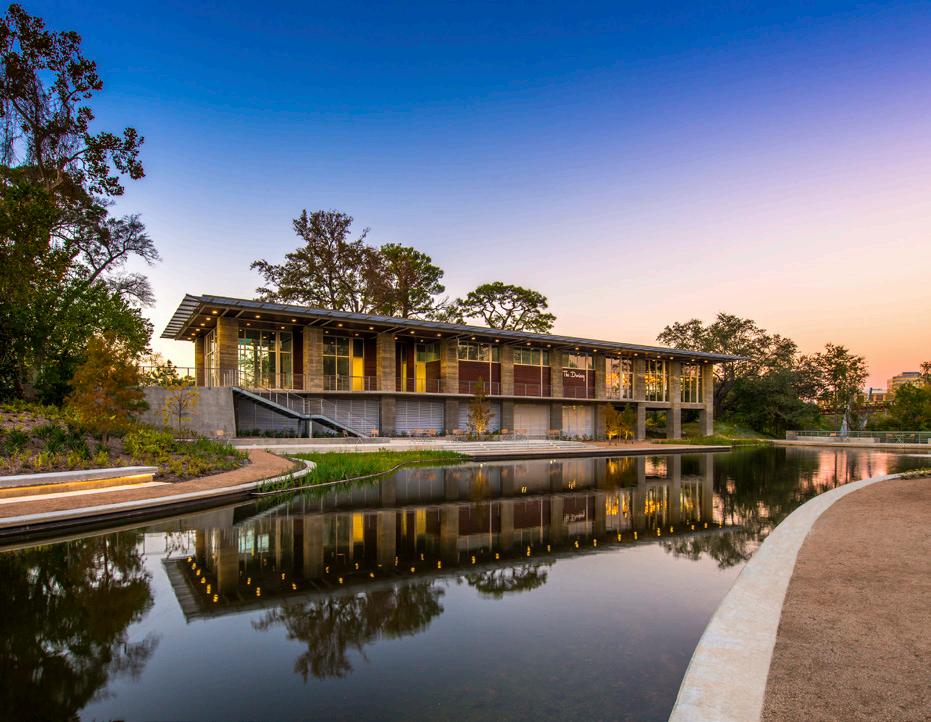
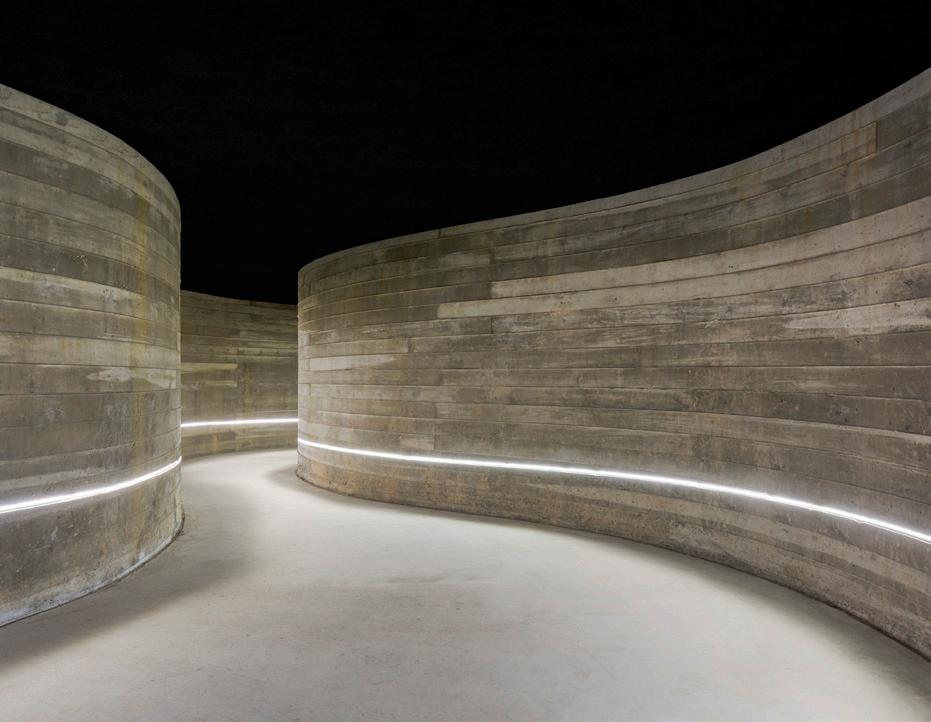

“Once we saw the space, we were hooked, and we knew we had to figure out a way to incorporate it into the park, and in a way that would keep it as intact as possible."
Larry Speck

The Frick Collection showcases masterpieces of Western painting, sculpture, and decorative art, amassed by Henry Clay Frick in the mansion he built on Fifth Avenue in New York. Designed by Carrère and Hastings and constructed in 1913–1914, the house features sixteen galleries arranged as they were during Frick’s residency. Page, now Stantec was engaged to develop a Master Planning Study to support The Frick’s evolving needs while preserving the undeniable character of the house, library, gardens, and collection.
The first implementation of the master plan, the Portico Gallery, transformed a once inaccessible exterior loggia facing the Fifth Avenue Garden into a new interior gallery to display sculpture and porcelain. As the first expansion of The Frick Collection in thirty-five years, the Portico Gallery displays "Diana the Huntress," a full-length terracotta sculpture by Jean-Antoine Houdon (1740–1828) and an expanding collection in decorative arts.
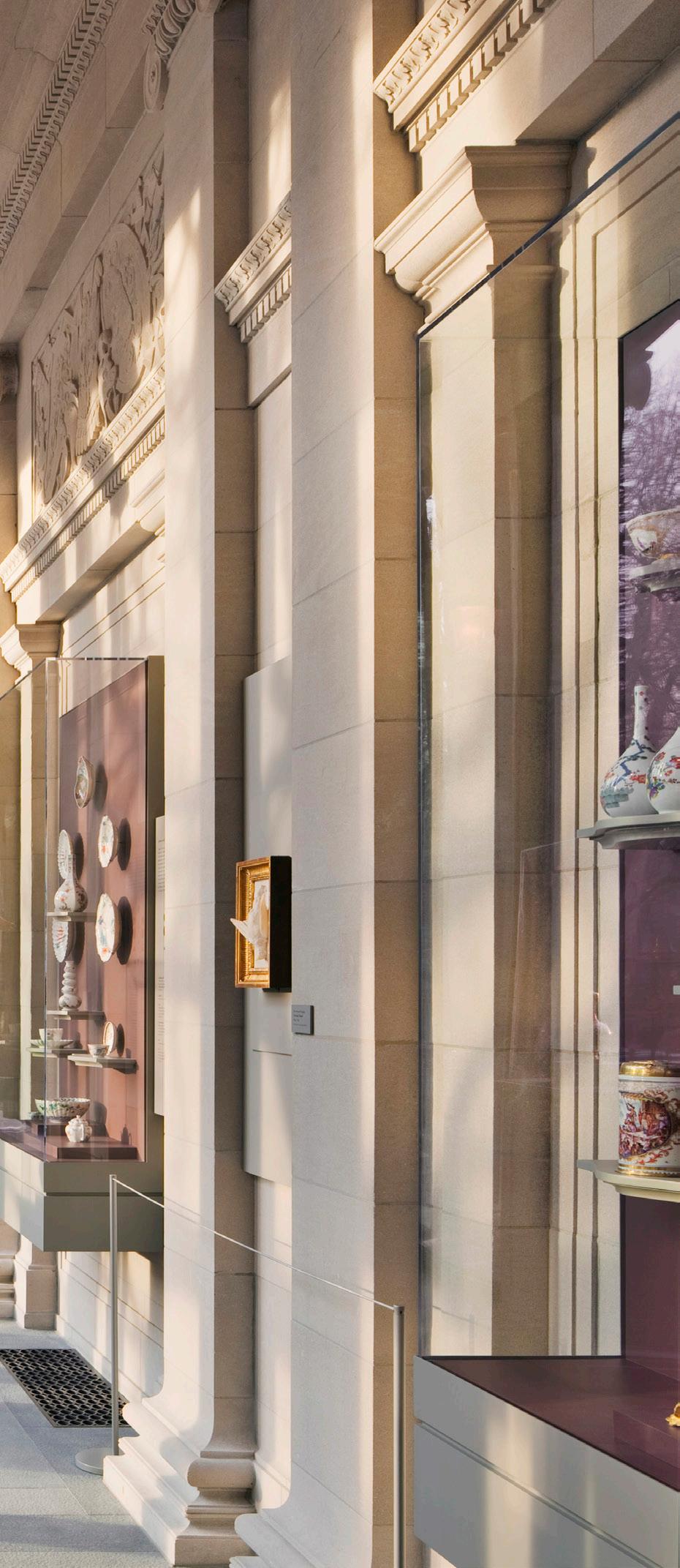
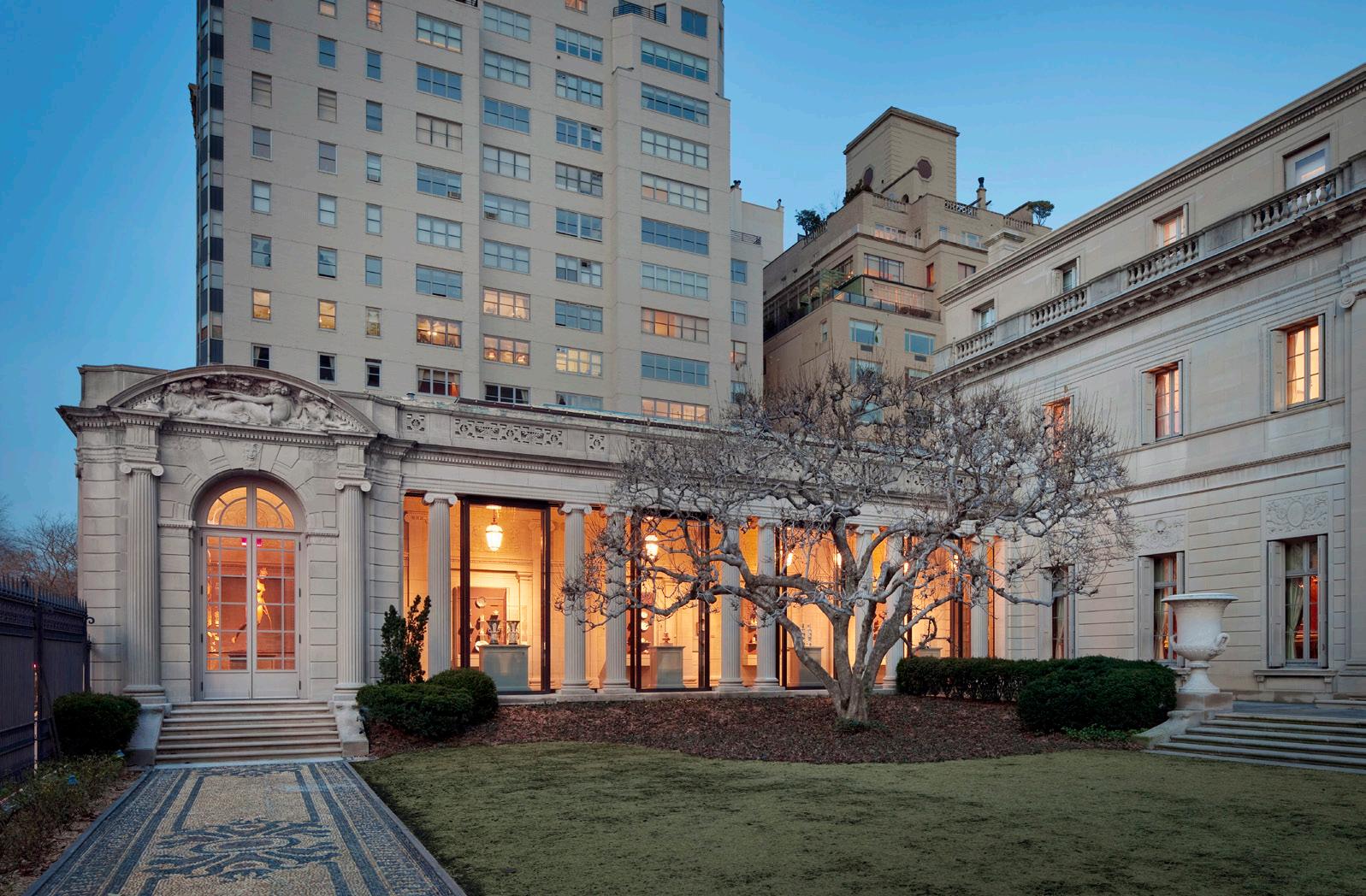
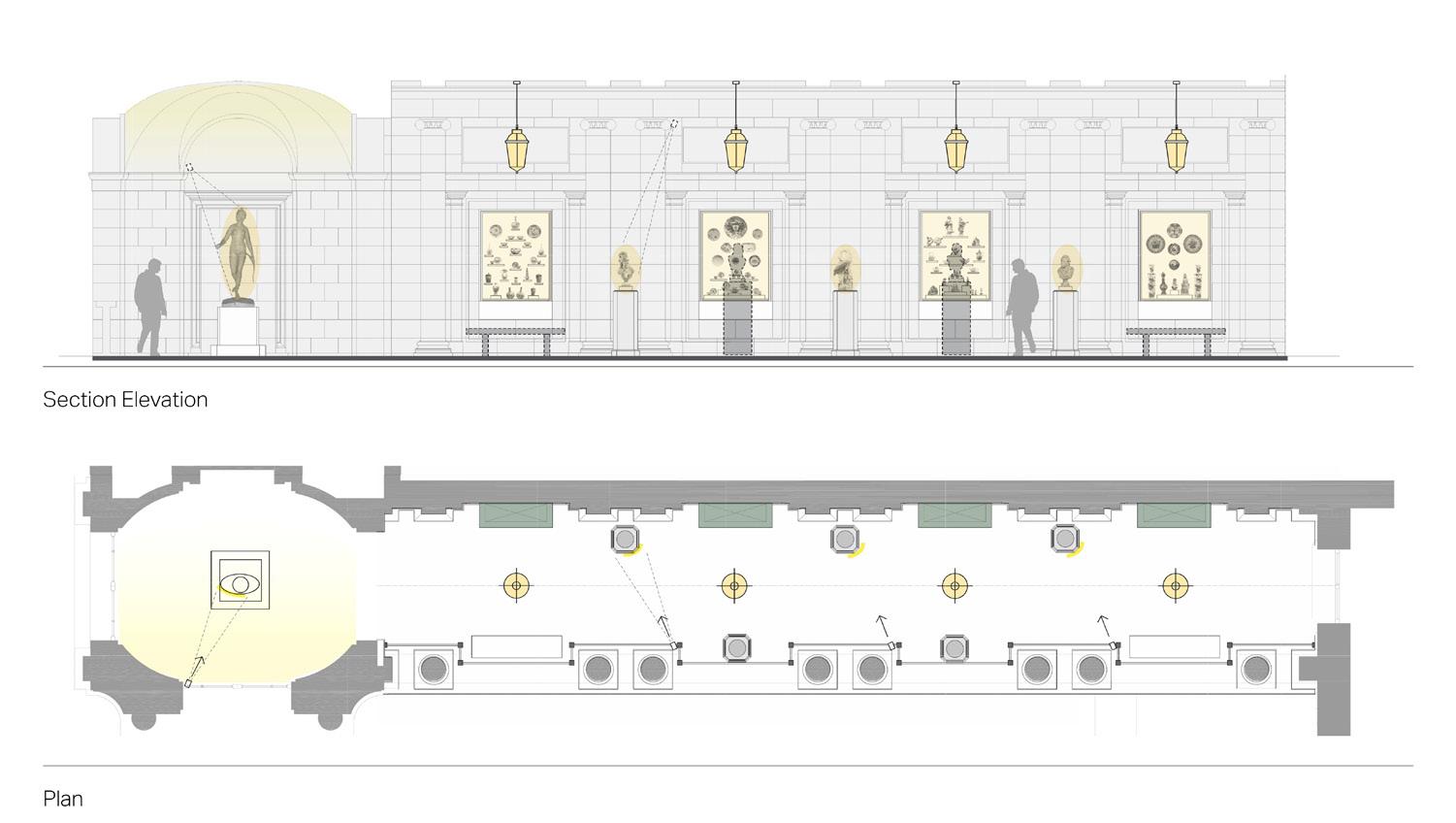
The Frick Collection engaged we develop a Master Plan that addressed its mission, goals, and the unique opportunities and challenges of operating a major New York City museum within a Gilded Age mansion. Our approach prioritized expanding space with minimal architectural intervention to preserve the historic character and visitor experience.
With the museum’s compact footprint and landmark status guiding us, we began by assessing existing conditions and identifying underutilized spaces that could be reprogrammed to better support current and future needs. The master plan outlined a comprehensive program, optimizing functionality through shared and multi-purpose spaces. Additionally, we explored opportunities to enhance the visitor experience by increasing access to historic areas previously restricted to back-of-house use.
The plan also identified potential expansion strategies, the first of which was the Portico Gallery—an elegant integration of new program space within the museum’s historic fabric. The design carefully preserves the original character of the loggia as an outdoor space, incorporating its distinctive colonnade, bluestone floor, exterior limestone walls, and basreliefs. Subtle exhibit lighting, advanced glazing, and ambient illumination ensure a balance of light, maintaining the gallery’s airy, outdoor feel.
To minimize the architectural impact of the new glazing, fourteen-foot-high, self-supporting structural glass panels extend along the south-facing colonnade, resulting in minimal interference and attachment to the historic fabric. These expansive panels visually open the space to the Fifth Avenue Garden, offering visitors, for the first time, the opportunity to experience the garden from the loggia.
A stage for every story.
A performing arts center was a key component of the master plan to rebuild the World Trade Center site following the attacks on September 11, 2001. The Perelman Performing Arts Center (PAC NYC) provides 135,000 square feet of space for theater, dance, music, film, and opera in Lower Manhattan, directly adjacent to the National September 11 Memorial and Museum, another Page now Stantec project.
Envisioned as a solemn, white marble cube against the Memorial by day, the Center comes alive at night with interior lighting that illuminates the form with an amber glow, acting as a lantern for a reborn World Trade Center.
Hidden inside is a technically sophisticated and highly transformable venue, equipped with dozens of reconfigurable seating and stage arrangements capable of hosting audiences from 99 to 1,200 people.
The Perelman provides a cultural anchor that activates this resurging neighborhood and draws visitors from the city and around the world.
Program Features
Performance Venue Rehearsal Rooms



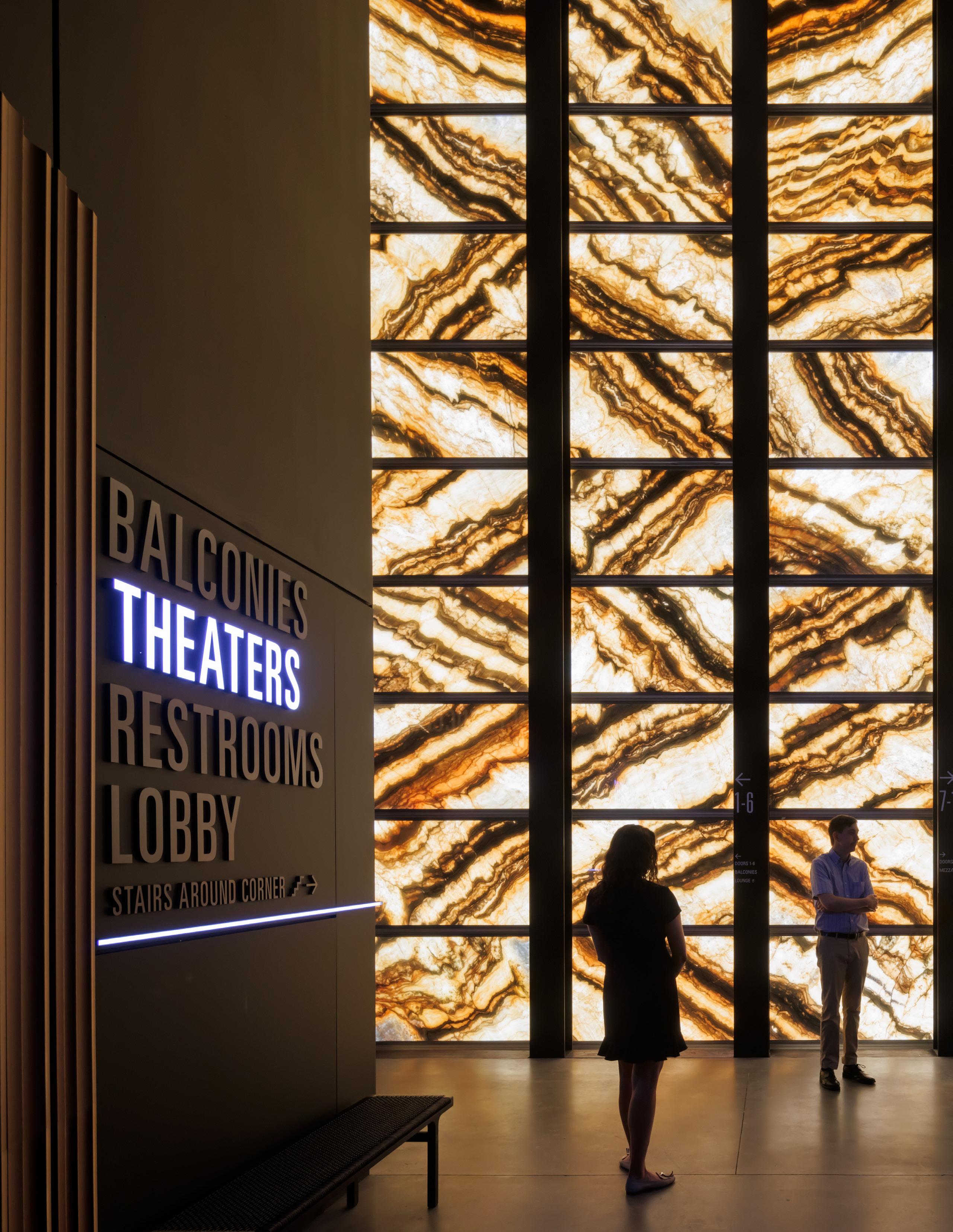
The stone layers of marble encased in glass and painstakingly bookmatched across all four facades create a performance all its own. A spectacular dance of light provides a dynamic backdrop to the public lobby, café, and terrace before heading to the venues inside.
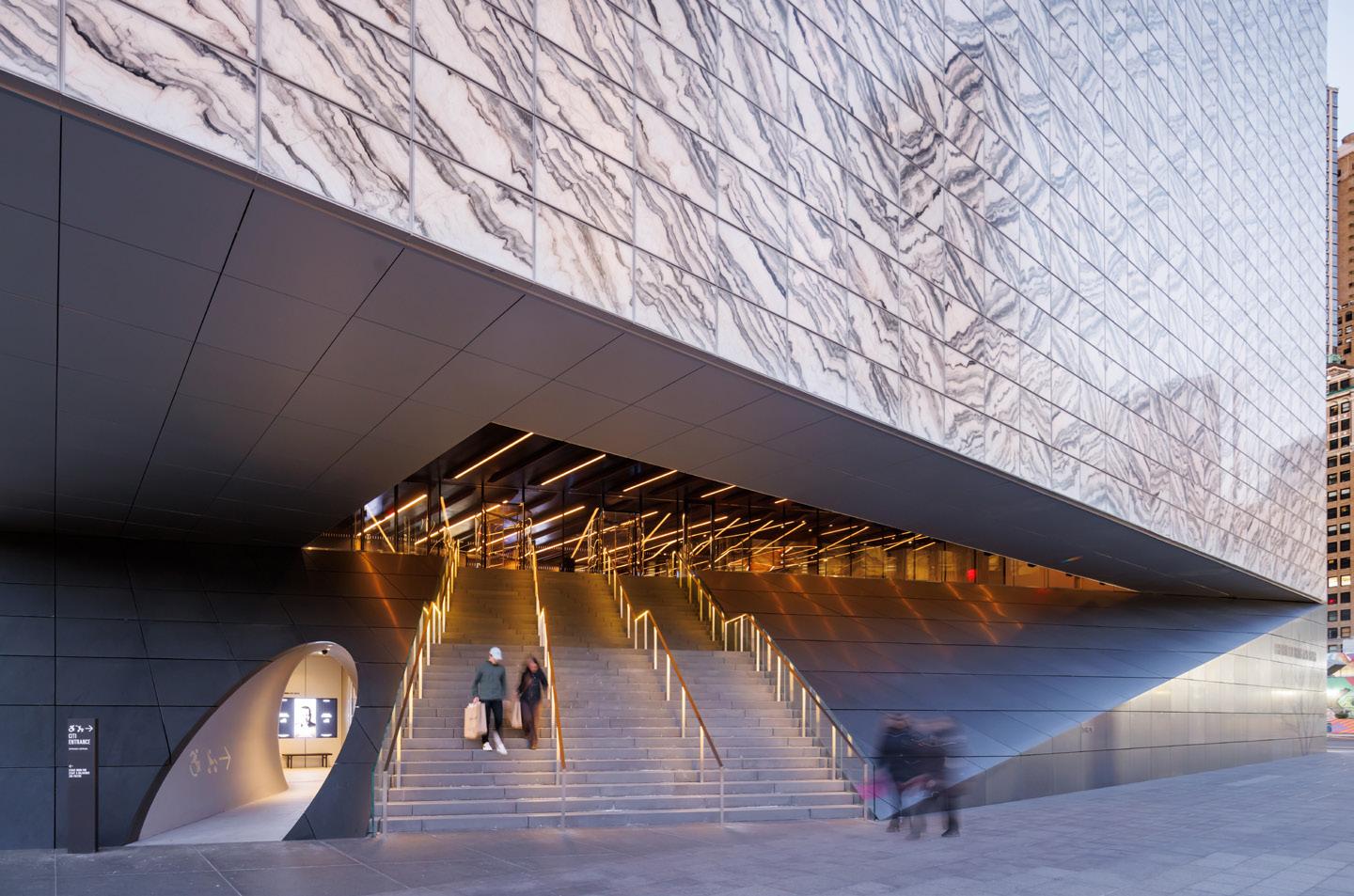

Where flexibility meets innovation PAC NYC is designed for adaptability, transforming into multiple theater configurations. It can shift from an intimate 99-seat setup to a 472-seat theater-in-the-round or a 737-seat, two-balcony end-thrust theater. These changes are made possible by removable platforms, seating lifts, movable seating towers, retractable fireproof doors, and demountable balconies. When fully combined, the space can accommodate up to 1,200 guests.

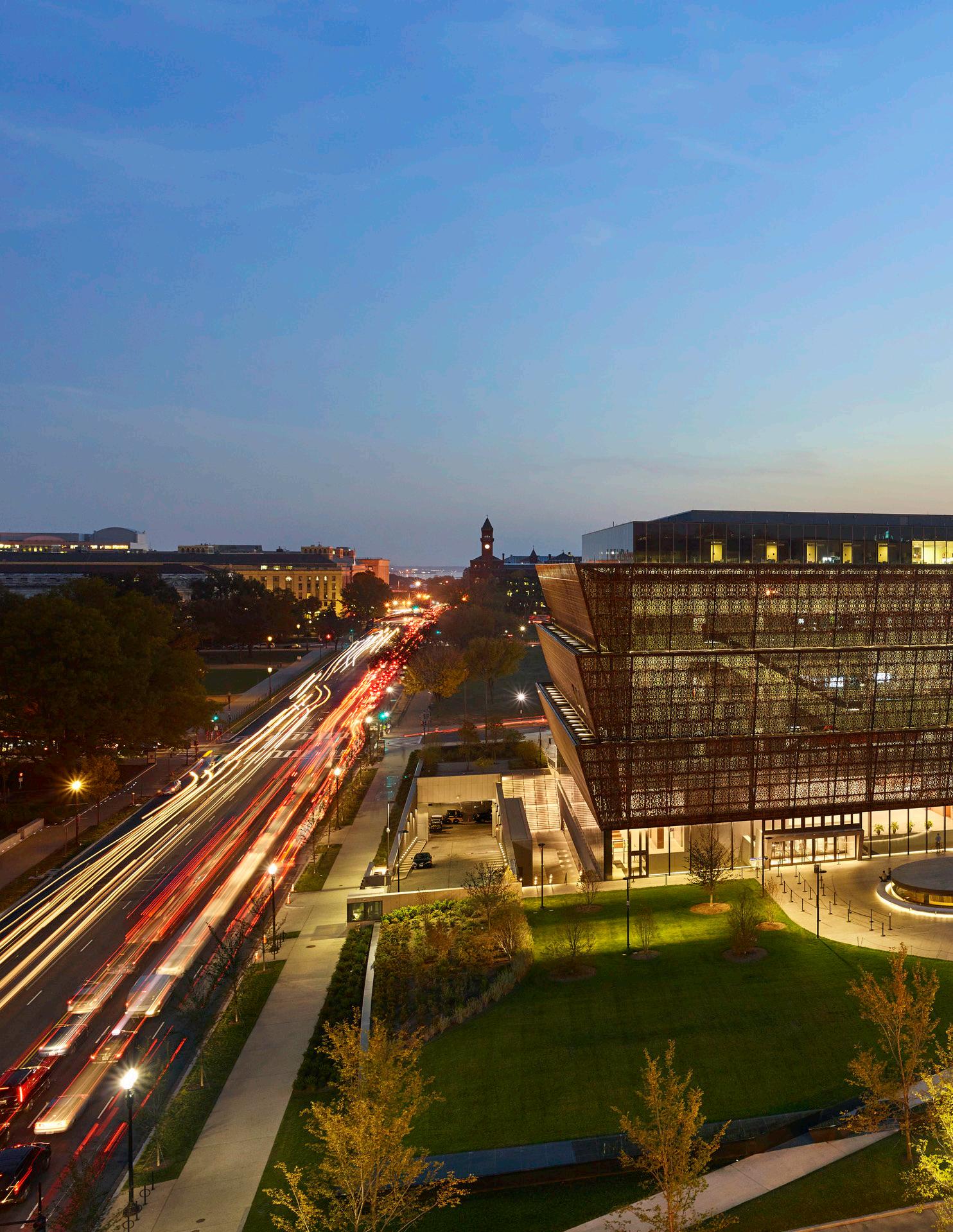

The Smithsonian Institution’s National Museum of African American History and Culture (NMAAHC) commemorates the Black community and the impact African Americans have on the United States and the world. It functions as a museum, a memorial, and a space for cross-cultural collaboration and learning. The NMAAHC rethinks the role of civic institutions in the 21st century, offering new ways to engage visitors. It establishes a museum experience that prioritizes cultural narrative and identity, giving voice to untold stories and establishing an empowering emotional connection that drives positive social change.
Page, now Stantec partnered in shaping the museum’s programming and design. The NMAAHC’s architecture forges a meaningful relationship with its National Mall while reflecting America’s deep and longstanding African heritage.
The FAB Team: Visionaries behind the design
The design, led by three prominent Black architects—our own Max Bond, Phil Freelon, and Ghanaian-British Sir David Adjaye— won an international competition under the name The FAB Team. SmithGroup later joined the team to help bring this landmark project to life.
Before the design competition, Max Bond and Phil Freelon united our firms to develop pre-design and programming documents, defining the museum’s programmatic stacking and spatial organization.
As the design evolved, the team strategically positioned over 60% of the 400,000-square-foot program below grade, including its centerpiece: the 50,000-square-foot History Gallery. Veiled by the exterior Corona, the above-grade circulation weaves through a seven-story atrium, framing views of Washington, DC’s landmarks.

The design rests on four cornerstones: (1) the Ascent, a bottomto-top chronological gallery journey; (2) the Corona, its bronze filigree screen echoing historical craftsmanship; (3) the Lenses, strategically framing important landmark views; and (4) the Porch, a celebration of the museum’s presence on America’s front lawn.
Our scope comprises over 60% of the museum, including the changing exhibition gallery, café, curatorial departments, collections, and essential back-of-house spaces. We also led the design of the 50,000-square-foot History Gallery, the accompanying Contemplative Court, and the 350-seat concertclass Oprah Winfrey Theater.
National Honor Award for Architecture, American Institute of Architects Best in Competition Award, AIA New York Chapter Design Awards Award of Excellence in Architecture, AIA DC Chapter Design Awards Interiors Award, Public/Civic, Contract Magazine Building Team Awards - Gold Award, Building Design + Construction Magazine
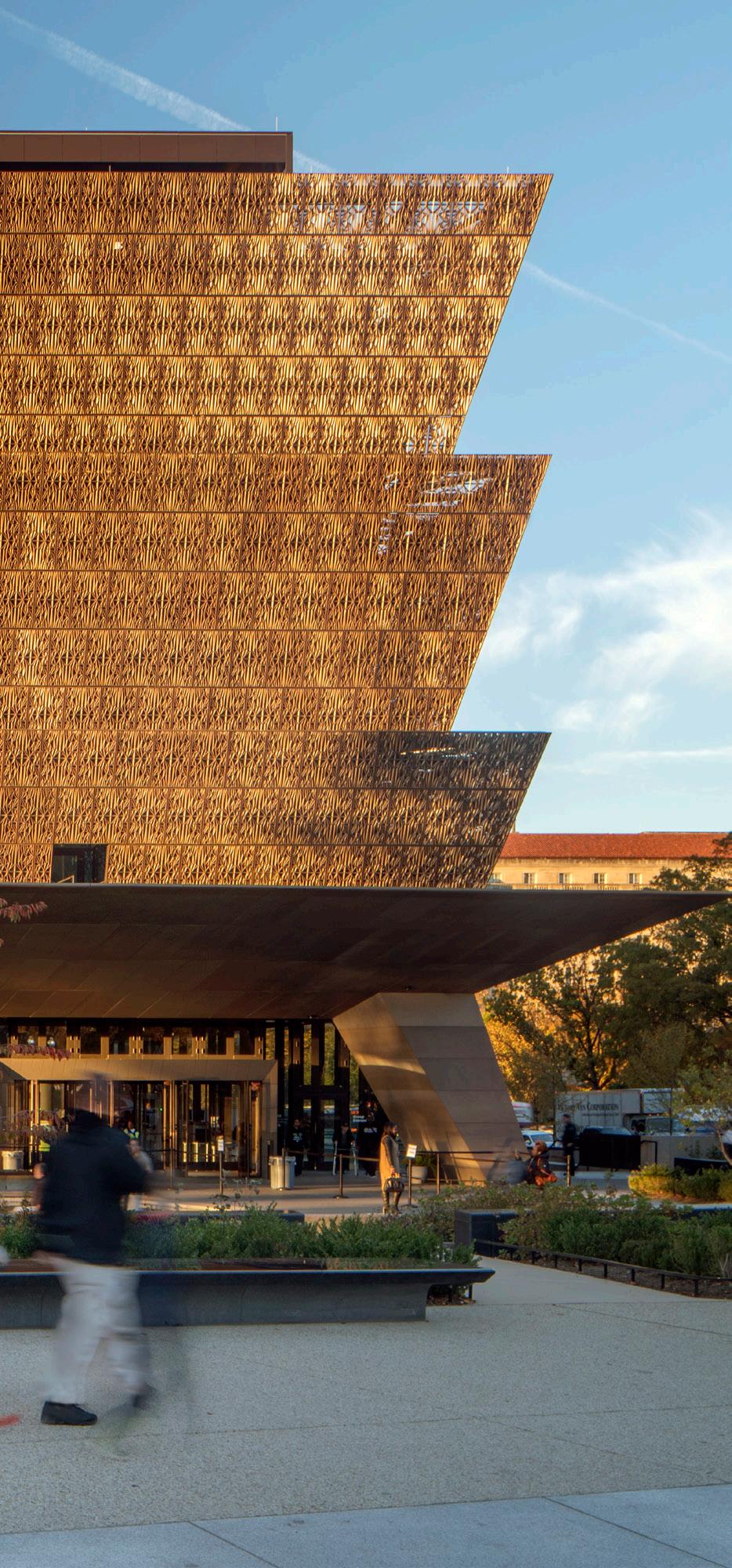

The final building stacking places over 60% of the program beneath the Corona and landscaping, balancing visibility and depth.
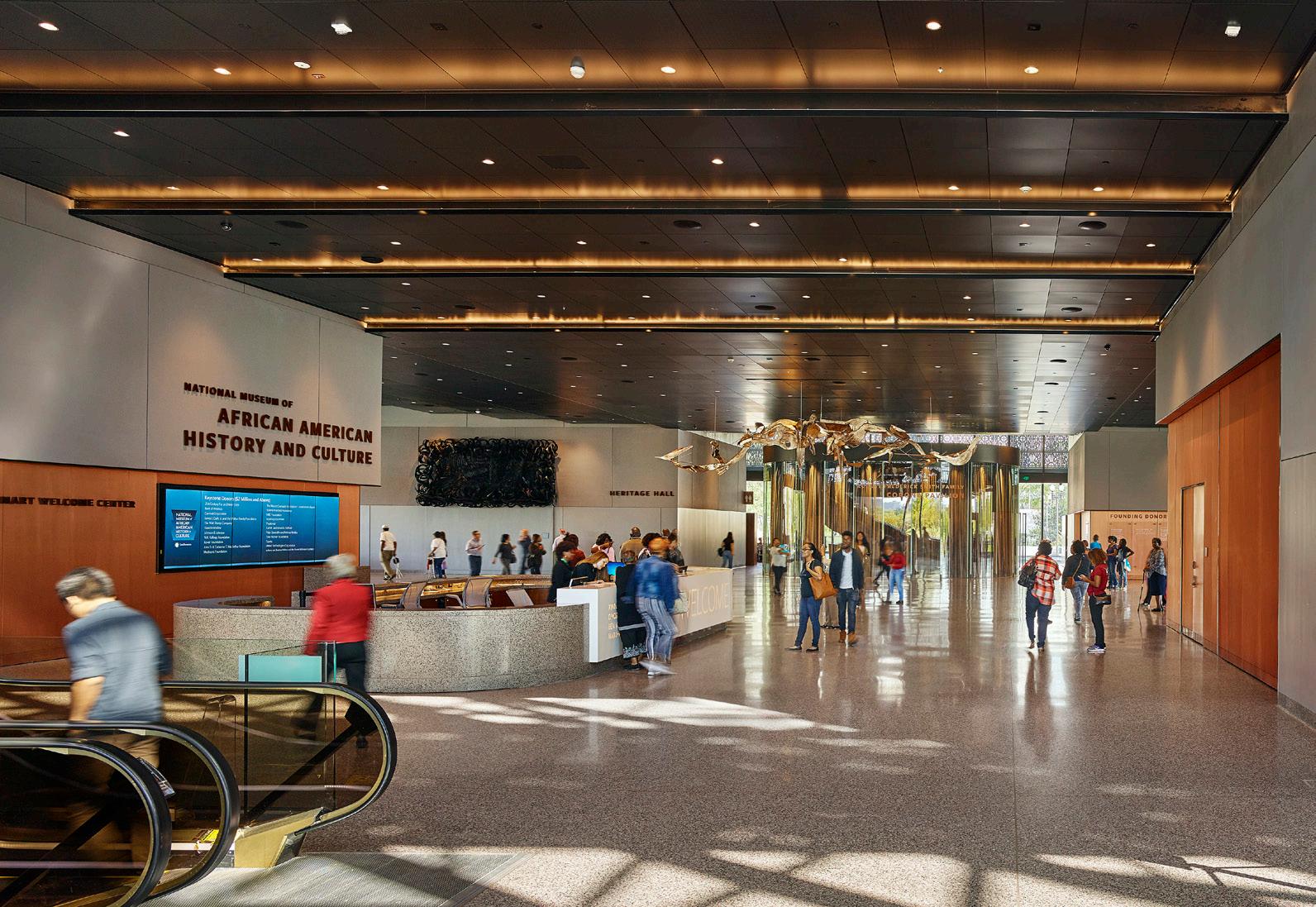


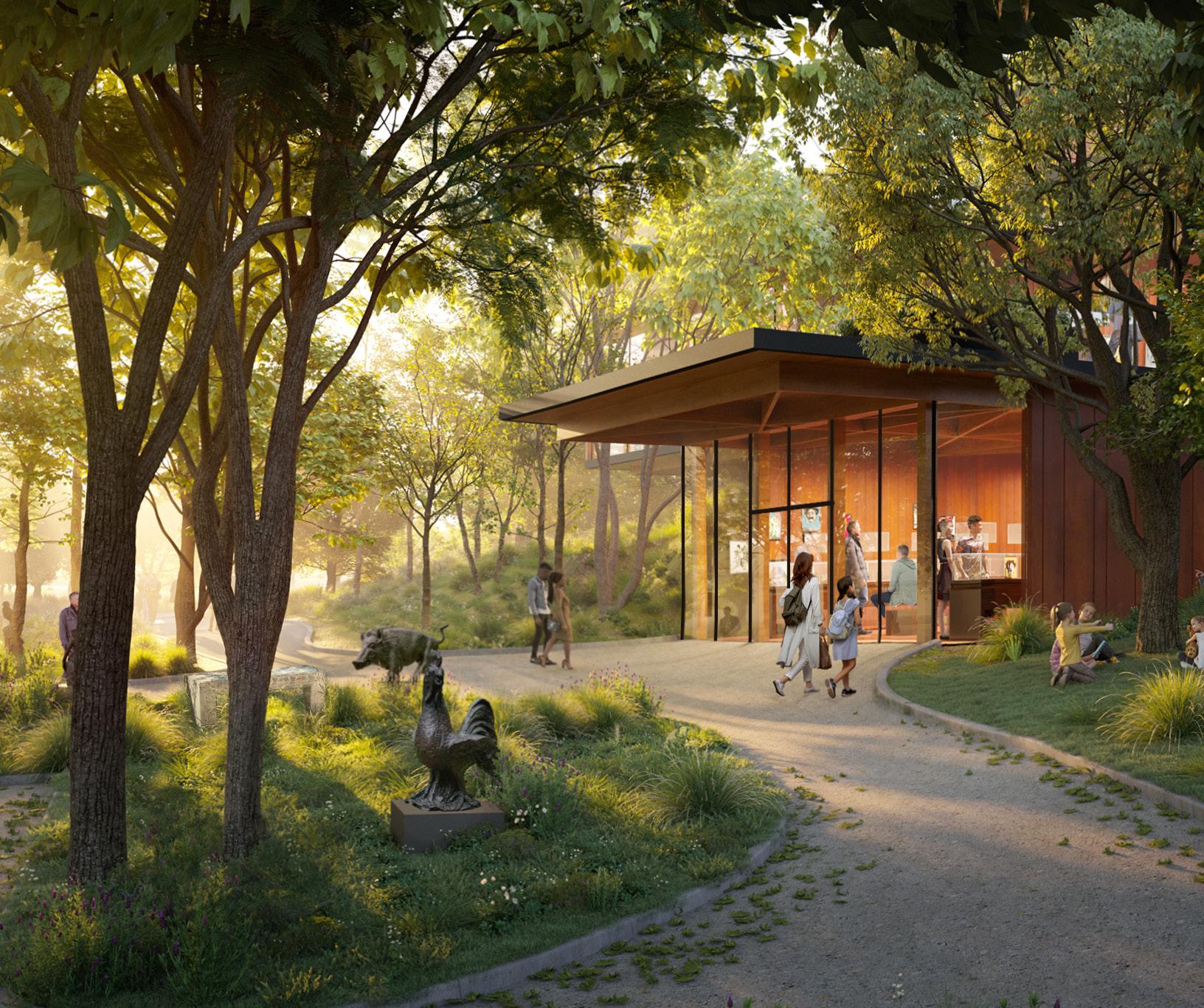
Austin, Texas
The UMLAUF Historic Preservation, Expansion, and Unification Plan (HPEU), envisions a fully accessible, eight-acre cultural landmark. This plan unites the historic 1985 homestead—a gift to the City of Austin from Charles and Angeline Umlauf—the 1991 sculpture garden, and the surrounding natural landscape into one cohesive experience. Rooted in preservation and innovation, the plan strengthens the UMLAUF’s role as a dynamic community hub where art and nature connect.
By integrating strategic planning, architecture, and landscape design, the HPEU ensures Charles Umlauf’s legacy remains a cornerstone of Austin’s cultural fabric. The plan prioritizes inclusivity, sustainability, and accessibility—enhancing the museum and garden experience while aligning with the City of Austin’s commitment to equitable public spaces. With a clear, actionable framework, the HPEU will guide the UMLAUF’s growth, deepening its impact for future generations and solidifying its place as a vital artistic and recreational destination.
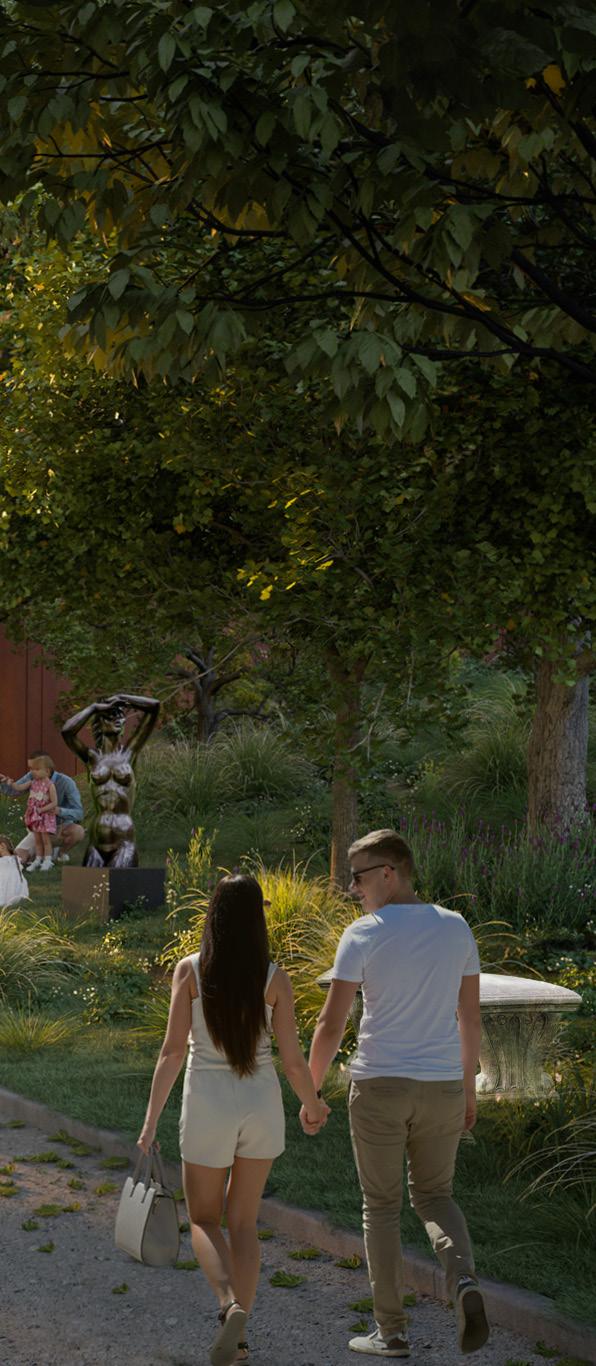
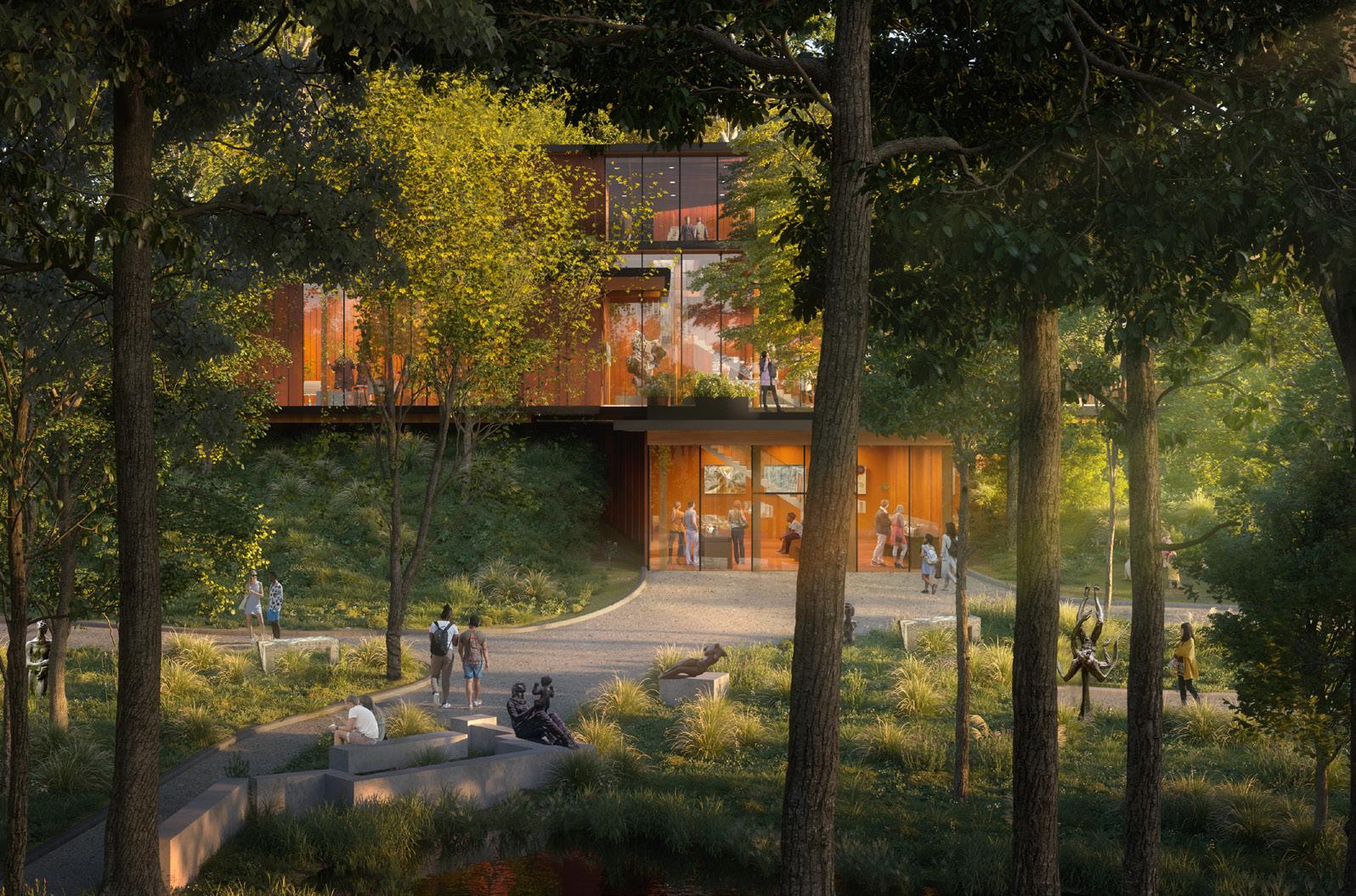

The UMLAUF envisions a welcoming space for people of all ages and interests to connect with arts, nature, and Charles Umlauf’s artistic legacy. A key objective of the HPEU plan is to ensure accessibility for all, making the entire site open and enjoyable for Austin’s residents and visitors. The plan proposes integrating spatial and design strategies with other equity-focused programs to engage communities lacking cultural assets and green spaces in their neighborhoods.
To support this vision, the plan seeks to develop the UMLAUF’s programmatic interior and exterior spaces to attract and connect with a broader audience. This expansion enables the UMLAUF to host a wider range of art exhibitions and offer multiple programs at once, creating more opportunities to reach a diverse audience.
Additionally, the proposed strategies aim to facilitate more community gatherings, diverse arts and environmental programs, and a range of activities catering to Austin’s interests—concerts, performances, health and wellness initiatives, and more.

Celebrating 125 Years of Cultural & Civic Excellence
More than 30 Museum Facilities and Plans
+
From vision to visitor experience
Designing 21st-century museums requires thoughtful integration of art and architecture to create cultural landmarks that reflect society’s values. We work closely with clients who have clear missions and bold ambitions, guiding them from concept to ribbon cutting. Our interdisciplinary team creates immersive spaces that prioritize accessibility, engagement, and representation. We navigate complex funding challenges, balance public experiences with operational needs, and design environments that inspire communities. And by blending preservation with progress, we craft museums that honor the past while shaping the future.
Designed to perform
Designing a performance venue is an art—harmonizing space, sound, and emotion to create unforgettable experiences. From acoustics that amplify the quietest note to technology that transforms storytelling, we craft spaces where creativity thrives and relationships flourish. Each detail—from backstage to box office—is designed to enrich the journey for artists, audiences, and communities alike. Rooted in inclusivity, sustainability, and community engagement, our designs ensure that every moment—not just those on stage—becomes part of the experience.
More than 50 Theater and Performing Arts Spaces
Selected Museum and Cultural Clients
American Museum of Natural History / New York, New York
National September 11 Memorial & Museum at the World Trade Center Foundation / New York, New York
Smithsonian Institution National Museum of African American History and Culture / Washington, DC
Smithsonian Institution Revitalization of the Historic Core / Washington, DC
The National Mall Trust / Washington, DC
Kennedy Center for the Performing Arts / Washington, DC
New York Public Library / New York, New York
Dwight D. Eisenhower Presidential Library and Museum, NARA / Abilene, Kansas
Franklin Delano Roosevelt Library and Museum, NARA / Hyde Park, New York
John F. Kennedy Presidential Library and Museum, NARA / Boston, Massachusetts
US Department of the Interior, National Park Service / Multiple locations nationwide
Battery Bluff Park / San Francisco, California
Battery Park NYPD Memorial / New York, New York
Bernard A. Zuckerman Museum of Art, Kennesaw State University / Kennesaw, Georgia
Birmingham Civil Rights Institute / Birmingham, Alabama
Brooklyn Botanic Garden / Brooklyn, New York
Buffalo Bayou Park & The Cistern / Houston Arts Alliance / Houston, TX
Columbia University, Lenfest Center for the Arts & Wallach Gallery / New York, NY
Discovery Green Conservancy / Houston, Texas
The Frick Collection / New York, New York
Georgia Museum of Art / Athens, Georgia
Houston Museum of Natural Science / Houston, Texas
Kennesaw State University Museum / Kennesaw, Georgia
Top 3 among 100 cultural facility architectural firms by BD+C 2024
Library of Congress Film Processing Laboratory, National Audio/Visual Conservation Center / Culpeper, Virginia
Lower Manhattan Cultural Council, The Arts Center at Governors Island / New York, NY
Malcolm X and Dr. Betty Shabazz Memorial & Education Center / New York, New York
Martin Luther King, Jr. Center for Nonviolent Social Change / Atlanta, Georgia
Museum of the Big Bend, Texas State University System / Alpine, Texas
Museum of Contemporary Art North Miami (MOCA NOMI) / North Miami, Florida
Museum of Modern Art / New York, New York
North Carolina Museum of Life and Science, Bioquest II / Durham, North Carolina
The Perelman Performing Arts Center (PAC NYC) / New York, NY
Tisch School of the Arts and Steinhardt School of Music, New York University / New York, New York
Umlauf Sculpture Garden + Museum / Austin, Texas
West Virginia University / CSA: Art Museum and InterProfessional Education / Morgantown, West Virginia
Selected Branding and Graphics Clients
Arkansas Museum of Fine Arts / Little Rock, Arkansas
The Blanton Museum of Art / Austin, Texas
Center for the Preservation of Civil Rights Sites, UPenn School of Design / Philadelphia, Pennsylvania
Dallas Museum of Art / Dallas, Texas
Hemisfair, Yanaguana Gardens and Civic Park, HPARC / San Antonio, Texas
Pease Park Conservancy / Austin, Texas
San Antonio Botanical Gardens / San Antonio, Texas
San Antonio Museum of Art / San Antonio, Texas
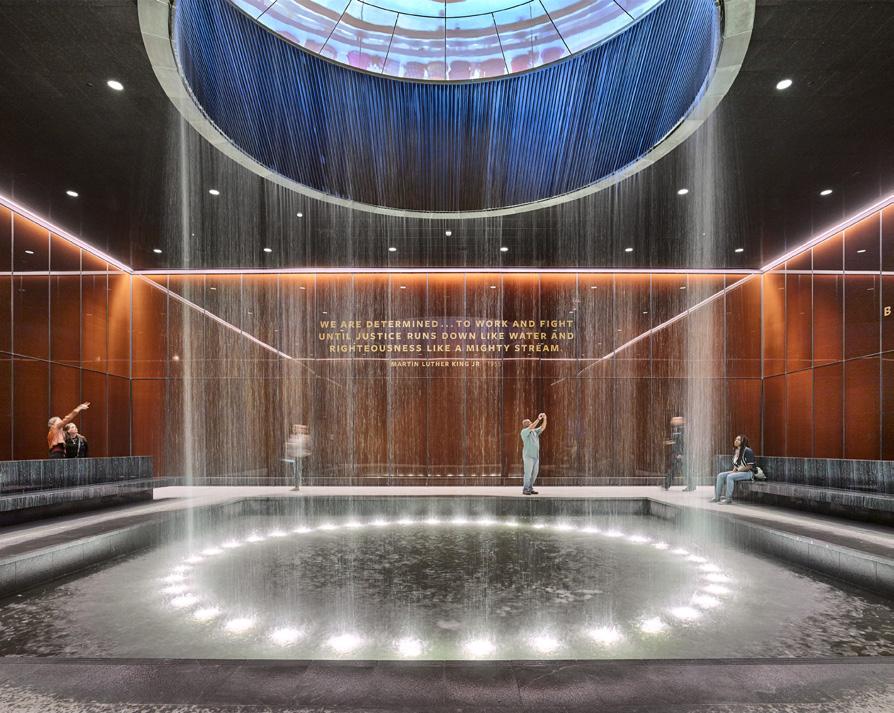
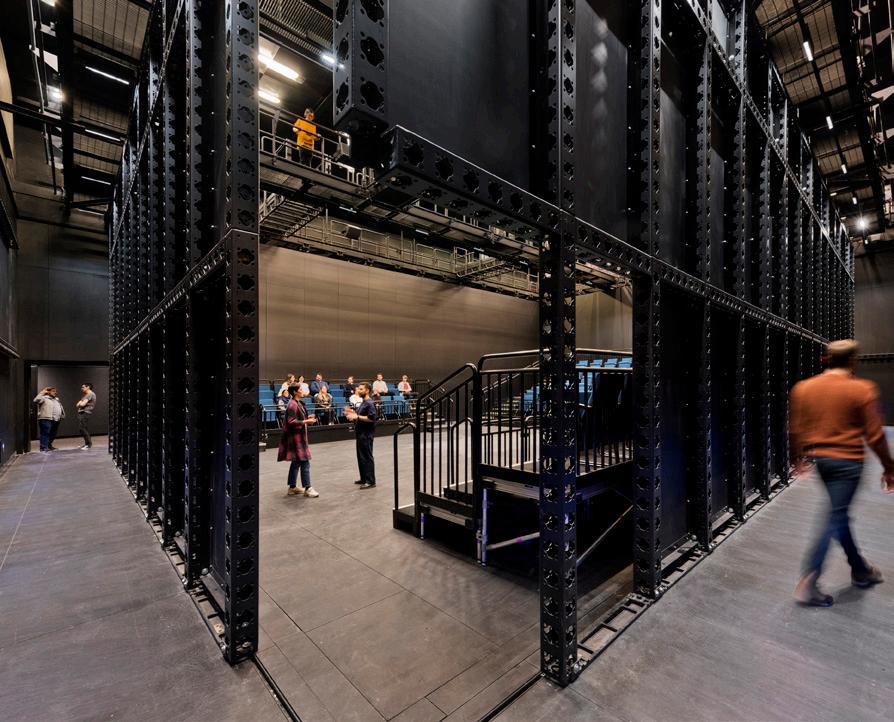
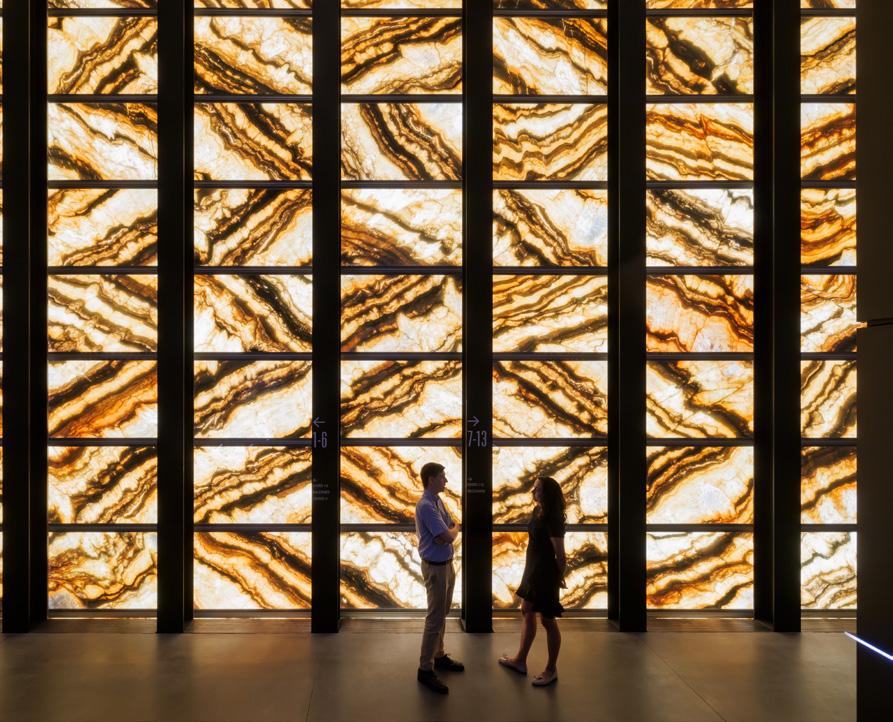

We design dynamic spaces that captivate, connect, and spark creative exploration.
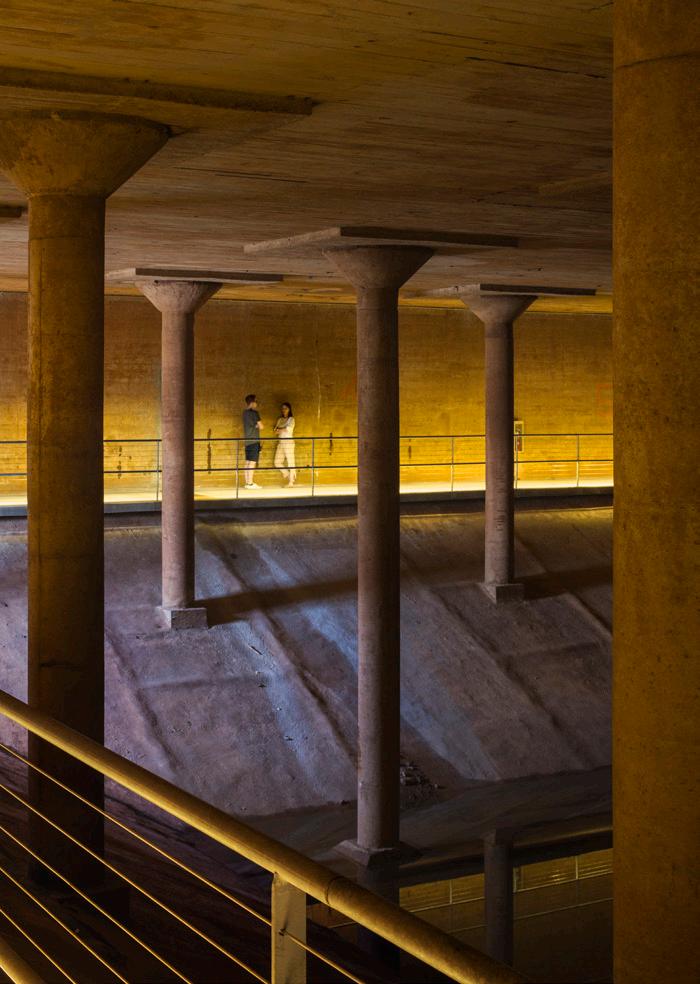
221 columns reimagined for the arts
A total of 221 columns were stabilized to transform Buffalo Bayou Park’s underground cistern into a repurposed performance and visual arts space.

More than 115,000 Sparkly Specimens
A collection of 115,000+ gems and minerals is on location for viewing at the American Museum of Natural History Gilder Center’s Halls of Gems and Minerals, thoughtfully designed with today’s visitors in mind.

735,000 square feet of multi-use arts space at New York University’s Paulson Center NYU’s vibrant mixed-use building graciously accommodates the creative needs of Tisch School of the Arts and Steinhardt School of Music and offers new ways for the university to engage with its community and the city of New York.
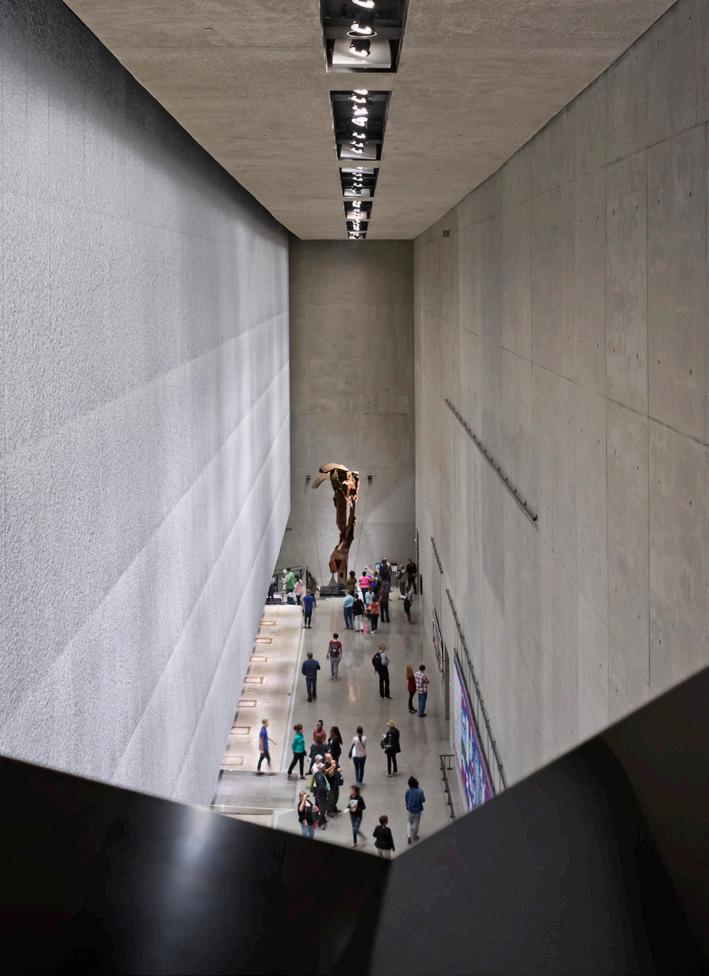
100+ Stakeholders
With 100+ stakeholders involved, the creation of the National September 11 Memorial & Museum was a profound collaboration.

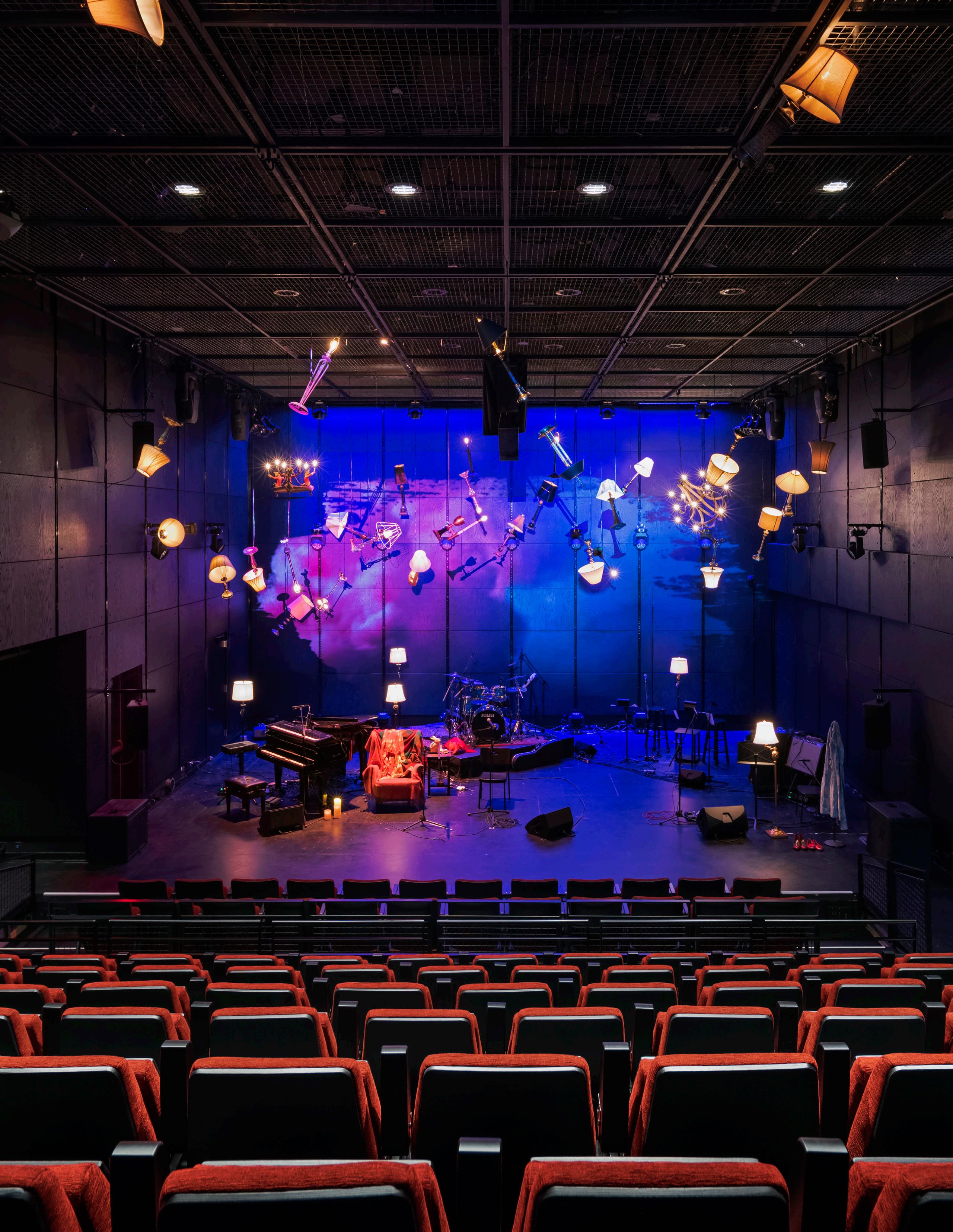
I’ve learned that a building’s impact extends beyond its physical walls, influencing and interacting with its broader environment. What I’ve learned and carried through to almost every project now is the understanding that buildings or sites have a past history, they have a current existence, and they have a future coming to them.
Mark Wagner, AIA Principal, Design Director Arts & Culture Market Sector Leader

People experience design long before they recognize it. In the calm of a recovery room. In the hum of the laboratory. In the ease of navigating a campus or a concourse. That doesn’t happen by chance.
As Stantec and Page come together, we offer more than rigor or reach. We are committed to Performance by Design, where every solution is crafted to be purposeful, measurable, impactful. It’s how we turn insights into action, and design into results that move you and your business forward.
Services
Architecture / Engineering / Interior Design / Urban Design / Planning / Landscape Architecture / Branding & Experiential Graphic Design
Markets
Academic / Advanced Manufacturing / Arts & Culture / Aviation / Civic / Commercial & Mixed-Use / Government / Healthcare / Mission Critical / Science & Technology
With inquiries, contact:
Mark Wagner
AIA
Principal, Design Director
Arts & Culture Market Sector Leader
mwagner@pagethink.com
212 633 4727
Tiffany Yewens
Arts & Culture Sector Manager
tyewens@pagethink.com 713 658 2067

