

Science & Technology





Accelerating research from lab to life
Let’s transform bold ideas into real change. Whether advancing academic research, driving commercial breakthroughs, or enabling innovation, we leverage data-driven insights and rigorous design thinking to deliver purpose-driven laboratories that support the relentless pursuit of knowledge.
Our interdisciplinary planning, design, and engineering teams pair scientific expertise with technical capability, crafting over 1 million square feet of labs annually, each designed to foster collaboration, ensure safety, and optimize efficiency. We specialize in creating flexible, resilient spaces that adapt to evolving research needs while integrating sustainability practices.


We design high-performance environments across diverse science and technology markets, focusing on the most forward-thinking research environments, energy conservation, resiliency, and the health and well-being of their occupants.

UT Southwestern Medical Center
The Harold C. Simmons
Comprehensive Cancer Center and
The Peter O’Donnell Jr. Brain Institute

At a Glance
769,650 Square Feet New Construction
21.5 Acres
1200-Car Parking Garage
National Cancer Institute (NCI) Designated
235 Private Exam and Infusion Rooms, Conference Center, Wet Lab Research Space, Vivarium Services
Architecture / Programming / Healthcare Planning / Interior Design / Lab Design / Signage & Wayfinding
One building, two towers, infinite possibilities in the fight to eliminate brain disease and cancer. The University of Texas Southwestern (UTSW) Medical Center aims to positively impact countless individuals’ healthcare outcomes in the next 100 years through critical, person-centered, empathetic care.
While these two disciplines function in seemingly separate spaces, Page, now Stantec’s design ensures the buildings work cohesively. As the project’s public-facing arm, the Outpatient Cancer Care Tower of the Harold C. Simmons Comprehensive Cancer Center offers a welcoming, serene, patient-centered care environment, including prevention, diagnosis, and treatment. The Research Tower of the Peter O’Donnell Jr. Brain Institute provides security and privacy for the researcher, while supporting groundbreaking neurological advancements. In both scenarios, intuitive patient and staff flow drive the design.
As part of the North Campus master plan, these towers support UTSW’s strategic priorities: advancing research, training, and clinical services to save lives and reduce the burden of brain disease and cancer.
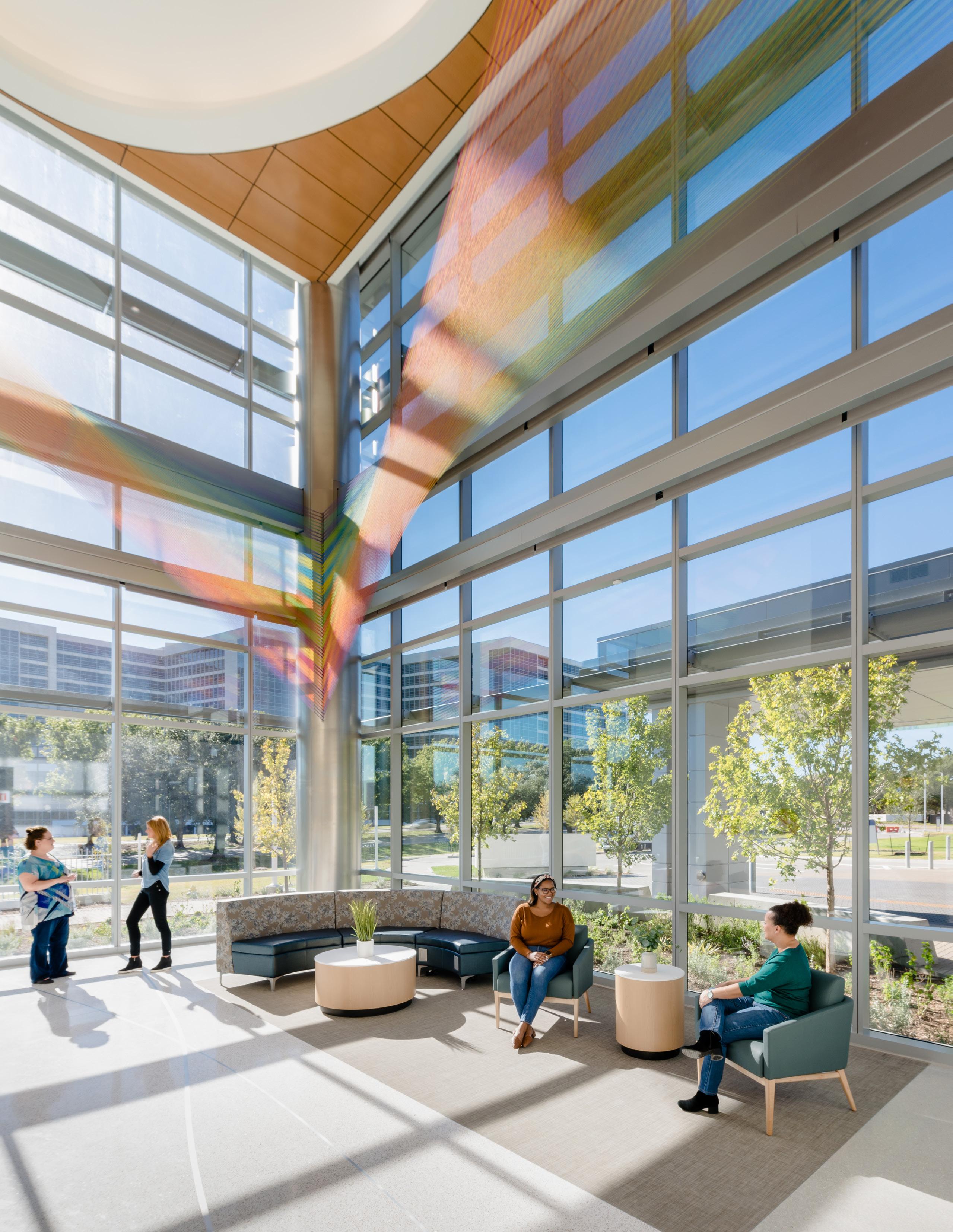
Comprehensive
cancer care — A design that puts patients first
UTSW is home to North Texas’ only NCIdesignated comprehensive cancer center, connected to the internationally recognized Peter O’Donnell Jr. Brain Institute. Our design for the new complex was driven by a commitment to enhancing the patient experience—creating an environment that supports healing and discovery.
Every decision puts patient well-being first. From seamless access to treatment spaces to secure, efficient pathways for staff, every floor, department, and pod was designed for intuitive movement and care. Close collaboration with UTSW leadership and users, supported by virtual reality modeling and weekly client meetings, ensured that the facility met every functional and emotional need—earning trust and validation at every step.
Multidisciplinary Clinics
The Simmons Cancer Center supports 15 multidisciplinary teams of clinicians and researchers woven together to bring broad expertise to the scientific and clinical challenges unique to different cancers.
Supporting Discovery & Learning
A planning goal for the UTSW North Campus development was to thoughtfully plan both buildings so staff circulation, educational conference events, and meaningful breaks could support unexpected incubators for discovery.





Columbia University Jerome L. Greene Science Center
Connecting science with the city
The Jerome L. Greene Science Center is a cornerstone of Columbia University’s Manhattanville campus and home to the Mortimer B. Zuckerman Mind Brain Behavior Institute. As the largest academic science building in New York City, this nine-story facility unites leading experts in neuroscience, engineering, psychology, and related fields to advance research on brain function, gene expression, and human behavior—work that could transform treatments for neurodegenerative diseases like Parkinson’s and Alzheimer’s.
Designed to foster collaboration, the center features a dynamic laboratory concept organized into four neighborhoods along two intersecting axes—one for circulation and the other for active meeting and research spaces. Open staircases, double-height spaces, and shared gathering areas encourage interdisciplinary exchange, creating an environment where groundbreaking ideas thrive.
In collaboration with Renzo Piano Design Workshop, Page, now Stantec served as Executive Architect, extending its 25+ year partnership with Columbia in shaping the university’s evolving academic landscape.
At a Glance
458,000 Square Feet
LEED Gold Certified
2015 Architect’s Newspaper, Best of Design Awards, Best of Facades Award, Architects Newspaper
Services
Architecture / Signage & Wayfinding / Interior Design / Programming / Healthcare Planning / Lab Design



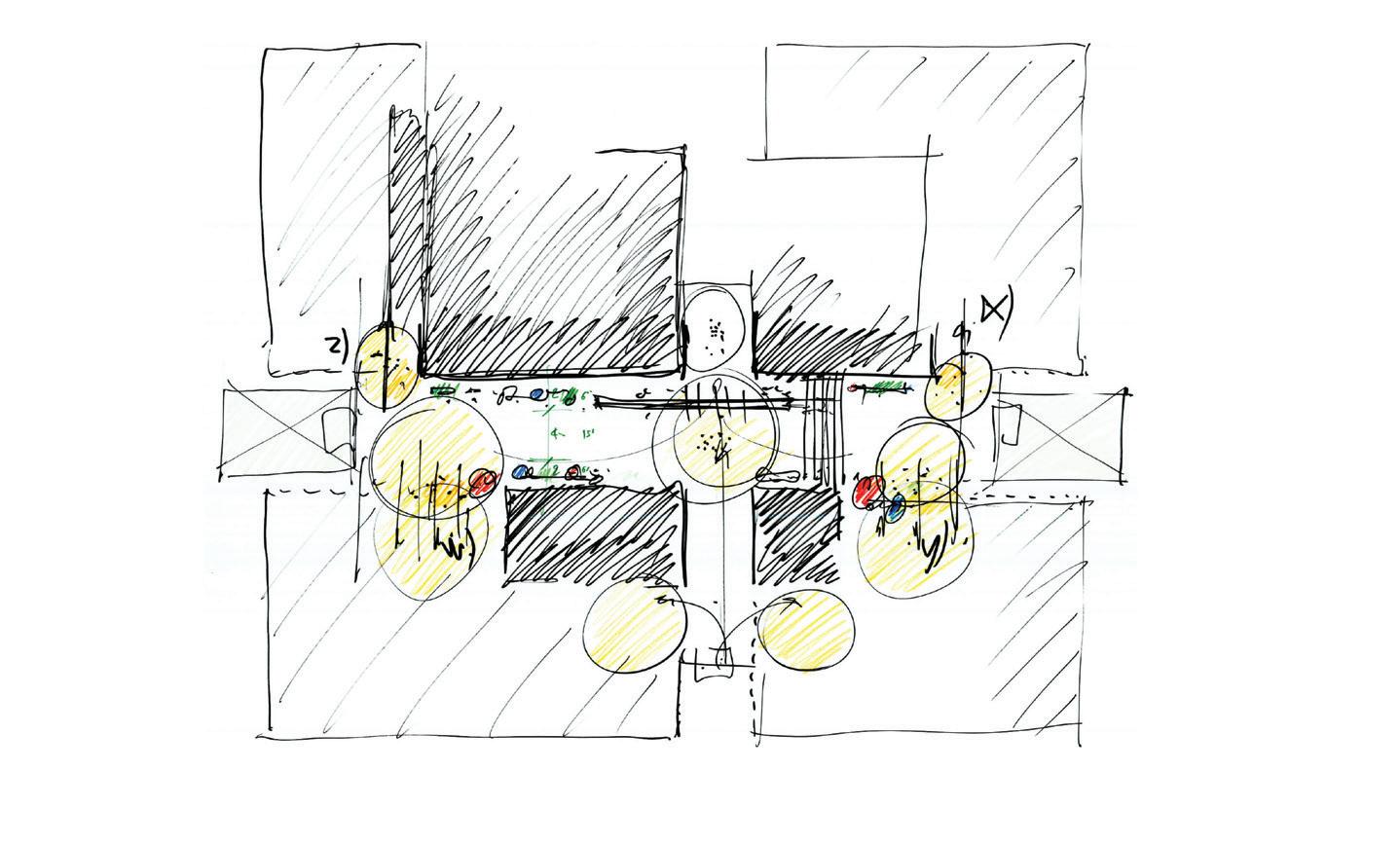

The Jerome L. Greene Science Center is designed to set a new standard for sustainable academic buildings, achieving LEED Gold certification. A high-performance building envelope and mechanically ventilated double-skin facade optimize energy efficiency, while automated shades minimize solar heat gain.
Inside, chilled beams, radiant heating, and displacement ventilation enhance thermal comfort, as occupancy sensors and daylight dimming reduce energy use. An enthalpy heat recovery system captures waste heat, and a high-reflectance roof mitigates the urban heat island effect.
By prioritizing indoor air quality, low-VOC finishes, and regionally sourced materials, the Center creates a healthier, more sustainable research environment—demonstrating Columbia University’s commitment to efficiency and environmental responsibility.
George Mason University Fuse at Mason Square
In Arlington, Virginia, Fuse is a high-performance hub that brings together students, faculty, researchers, and industry leaders in a shared space built for adaptability, collaboration, and breakthrough thinking. A vibrant public plaza, daylightfilled interiors, and outdoor terraces extend the experience beyond the walls of the building, inviting connection and engagement at every level. Fuse redefines how academic institutions can shape the future of digital innovation. Arlington, Virginia
Fuse at Mason Square is George Mason University’s bold answer to the growing demand for tech talent in Virginia and beyond. As the physical and programmatic anchor of the university’s Tech Talent Investment Program, this 345,000-square-foot facility is designed to accelerate graduate education and interdisciplinary research in computing, artificial intelligence, data analytics, and cybersecurity.
Inspiring a top tech-talent pipeline
As a flagship of George Mason University’s commitment to producing 15,000 computer science and engineering graduates over two decades, Fuse is a catalyst for workforce transformation.
Its adaptable loft labs, deep lab blocks, flexible classrooms, and a centralized Specialty Lab core provide future-ready environments that respond to evolving programmatic and research needs.
The building was shaped through extensive input from students, faculty, and industry professionals, prioritizing openness, flexibility, and natural light—proven elements that support creativity, focus, and collaboration. Designed to prepare graduates for leadership in a fast-paced digital economy, Fuse positions Mason as a national model for nextgeneration tech education.
Beyond housing instruction and research, the facility embodies Mason’s strategic vision: to equip learners not only with knowledge but also with the environment and tools to shape what’s next. By design, Fuse doesn’t just host innovation—it actively fuels it, nurturing the talent pipeline that will define the future of technology.










Proctor & Gamble Gillette Planta Milenio
At a Glance
1,130,000 Square Feet
Services: Architecture / Programming / Planning
Planta Milenio is Procter & Gamble’s (P&G) 1.13M-squarefoot facility devoted to the development, manufacturing, packaging, and shipping of blades and razors to distributors worldwide. The plant, located on a 100+ acre site, accommodates 3,000 people in three shifts. Planta Milenio is P&G’s first fully sustainable manufacturing facility in Latin America. Davis Brody Bond, a Page, now Stantec company, and Arup worked together on a fast track program completing the project within two years.
The design process began with a programming exercise to define the process adjacencies. The technical aspects were challenging as the manufacturing process starts with raw materials: steel coils for the blade production and molten plastic to form the body of the razors. Raw materials are formed and assembled in the basic operations area. Once completed, blades and razors are moved into the pack center and packaged into plastic cases and processed for shipping. The integration of a flexible infrastructure enables the facility and the manufacturing process to adjust to newer technologies and production strategies. The central location of a spine through the basic operations area and the pack center allows for direct communication between production, facility management and testing labs. It was important to develop a friendly user experience without compromising functional capabilities; thus benefiting the staff and the seamless flow of products from raw material to packaging.
The main building houses a cafeteria, common areas, and gymnasium with showers. These common areas are easily accessible and connected to the manufacturing and packaging area through the central administrative office spines. A running path and soccer field are additional amenities. Planta Milenio was the recipient of an Architectural Record / Business Week Good Design is Good Business Award commending the facility for its commitment to the wellbeing of its staff.
Tarrytown,
Regeneron Pharmaceuticals Facilities and Real Estate Master Plan
A walkable corporate R&D campus
Nestled in the lush Hudson River Valley, the Regeneron research and design campus supports an array of lifesaving technologies that enhance millions of lives. With research labs alongside the corporate headquarters and extensive employee amenities, Page, now Stantec’s master plan will help Regeneron keep pace with the rapidly growing pharmaceutical marketplace and recruit the best and brightest.
Over nine weeks, Page, now Stantec conceptualized and designed the campus to reflect Regeneron’s stature as a biotechnology and pharmaceutical leader. With a myriad of product candidates undergoing clinical trials and approval, Regeneron needed an integrative master plan to address its operational, scientific, and personnel needs.
Encompassing more than 1,000,000 square feet, the plan offers ample areas for research and design, including stateof-the-art vivaria. A café, fitness center, day care facility, and courtyards enrich the employee experience.
The campus’ walkable corporate headquarters will be accessible by footbridge and will integrate indoor and outdoor areas into a cohesive work environment. With buildings adjoined by green fields and seating areas, the architectural design balances natural light, greenery, and modernized workspaces to enhance employee productivity. There’s also a space to honor the site’s Indigenous heritage, paying homage to the artifacts found on the Regeneron property and offering a glimpse into its undeveloped past.
Regeneron’s current therapies help millions worldwide with ocular, cardiovascular, and inflammatory diseases as well as cancer, allergic conditions, and pain. Page, now Stantec’s master plan ensures they can continue building their legacy of wellness and pushing the boundaries of science to make lifechanging medicines.

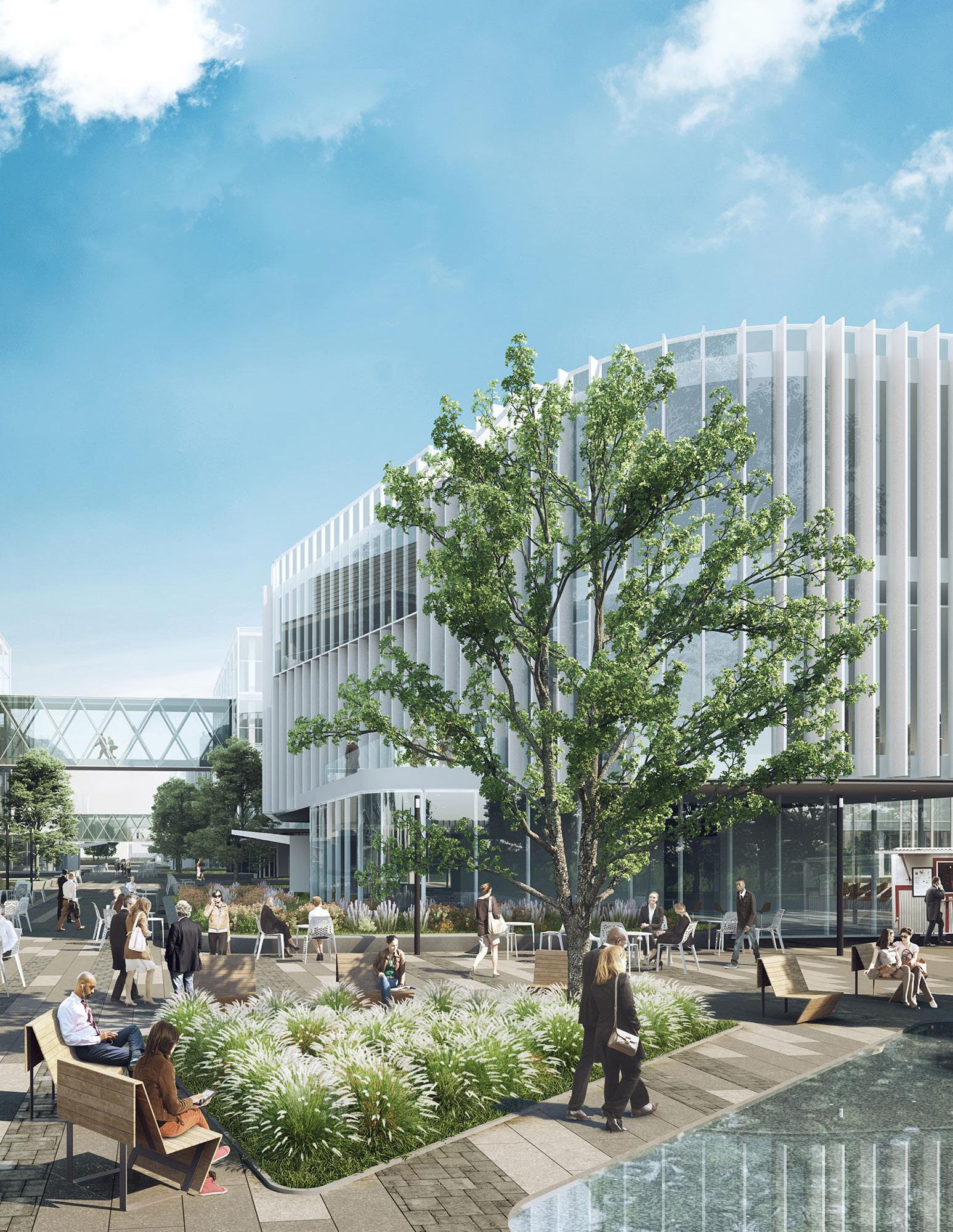


Seattle, Washington
Seattle University
The Jim and Janet Sinegal Center for Science and Innovation
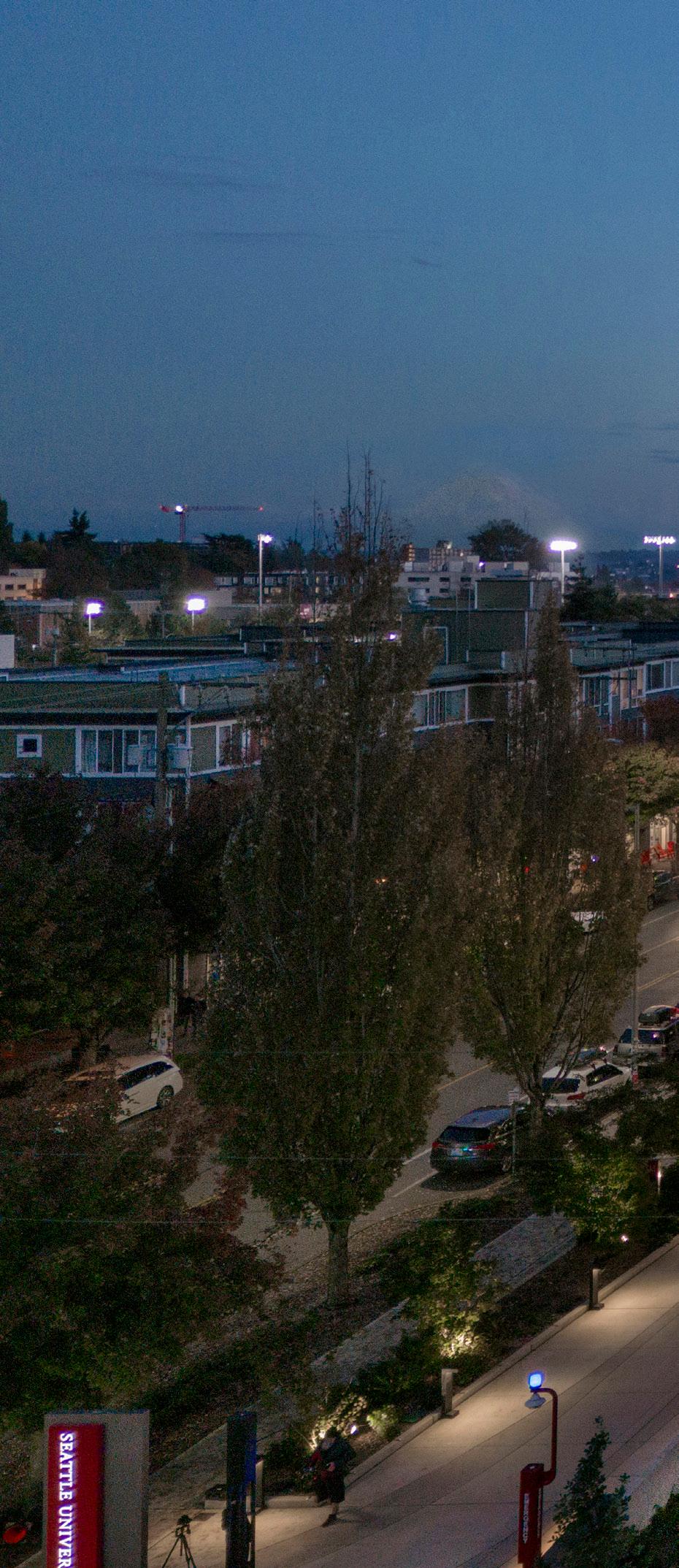
Discovery through science with application through engineering are side-by-side at the Jim and Janet Sinegal Center for Science and Innovation. Here, students uncover solutions, make connections, and act for the good of the community. Linked with the university’s Bannan Center for Science and Engineering, the center is the future of STEM for Seattle University.
On the street level, makerspaces hum with robotics and 3D printers. Engineering students share ideas while waiting in line for lattes. Soon, they’ll meet with mentors from Amazon or Microsoft in high-tech huddle rooms. You’ll also find computer science students working in corporate-style spaces where teams take a hoteling approach.
Designed to foster community engagement and well-being

The top four floors are packed with biology and chemistry classrooms and research labs. Featuring laboratories planned for the 21st century, the design showcases sliding glass doors, seamlessly connecting teaching and research. This configuration offers increased space on demand and reduces instrumentation and staffing costs.
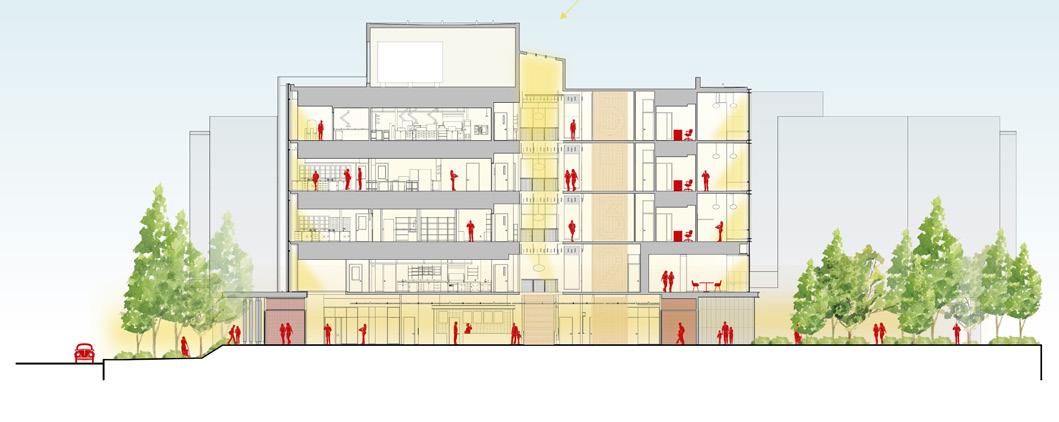
Award-Winning Design
IIDA New England Chapter, Design Awards, Best in Higher Education, 2024
Society for College and University Planning (SCUP) Excellence Awards in Landscape Architecture, Special Citation, General Design, 2023
IIDA Northern Pacific Chapter INawards, INlife-sciences Best in Category, 2022
ASLA Washington Chapter Professional Awards, Award of Merit, General Design, 2022





Houston, Texas
Texas A&M University School of Engineering Medicine EnMed Building
From mid-century landmark to innovation powerhouse. Texas A&M University’s Engineering Medicine (EnMed) program, located in the heart of the Texas Medical Center, is redefining medical education. This dual-degree program allows students to earn a Doctor of Medicine and a Master of Engineering—becoming a “physicianeer”—in just four years while creating innovative solutions to real-world medical challenges.
The EnMed Building transforms a 1952 bank and a 1962 office tower into a vibrant hub for ingenuity. It's design celebrates the buildings’ history while introducing contemporary elements that reflect the program’s forward-thinking vision. Inside, students turn ideas into reality in a 2,471-square-foot signature makerspace equipped with leading-edge tools. A floor-toceiling glass partition system provides clear views of the innovation happening inside and they train in a life-like medical simulation center.
A complete exterior overhaul introduced an energy-efficient unitized glazed curtain wall system, complemented by stone and metal panels. This modern facade enhances thermal performance and gives the building a sleek, future-ready appearance. Inside, meticulous renovations replaced outdated elements with flexible, technology-rich spaces designed to foster collaboration.
Capped by a stunning 17th-floor boardroom, this state-of-theart facility is designed to attract bold thinkers, foster discovery, and shape the future of medicine and engineering.

United Therapeutics
Organ Manufacturing Group Lab and Office Renovation

Groundbreaking biomedical science and engineering
United Therapeutics is pushing the limits of innovation, tackling the national shortage of transplantable organs with advanced biotechnology tools that either delay the need or expand the supply of these organs. To support this mission, they needed a state-of-the-art lab and research facility—one that attracts top talent and adapts to rapid advancements.
Transitioning from a co-working space in Kendall Square to a revitalized 19th-century mill building in nearby New Hampshire, we designed a flexible, Good Lab Practice (GLP) compliant facility that seamlessly integrates future equipment and beta testing for emerging technologies. Built for evolution, the space ensures that groundbreaking research isn’t just supported—it thrives.
By blending history with innovation, this transformation empowers researchers to expand the possibilities of organ transplantation and lifesaving therapies.
At a Glance
16,000 Square Feet
Cellular Screening, 3D Organ Bioprinting, Scanning and Microscopy
Flexible, High-Performance Lab and Office Space
Good Laboratory Practices (GLP) Standards Manchester, New Hampshire




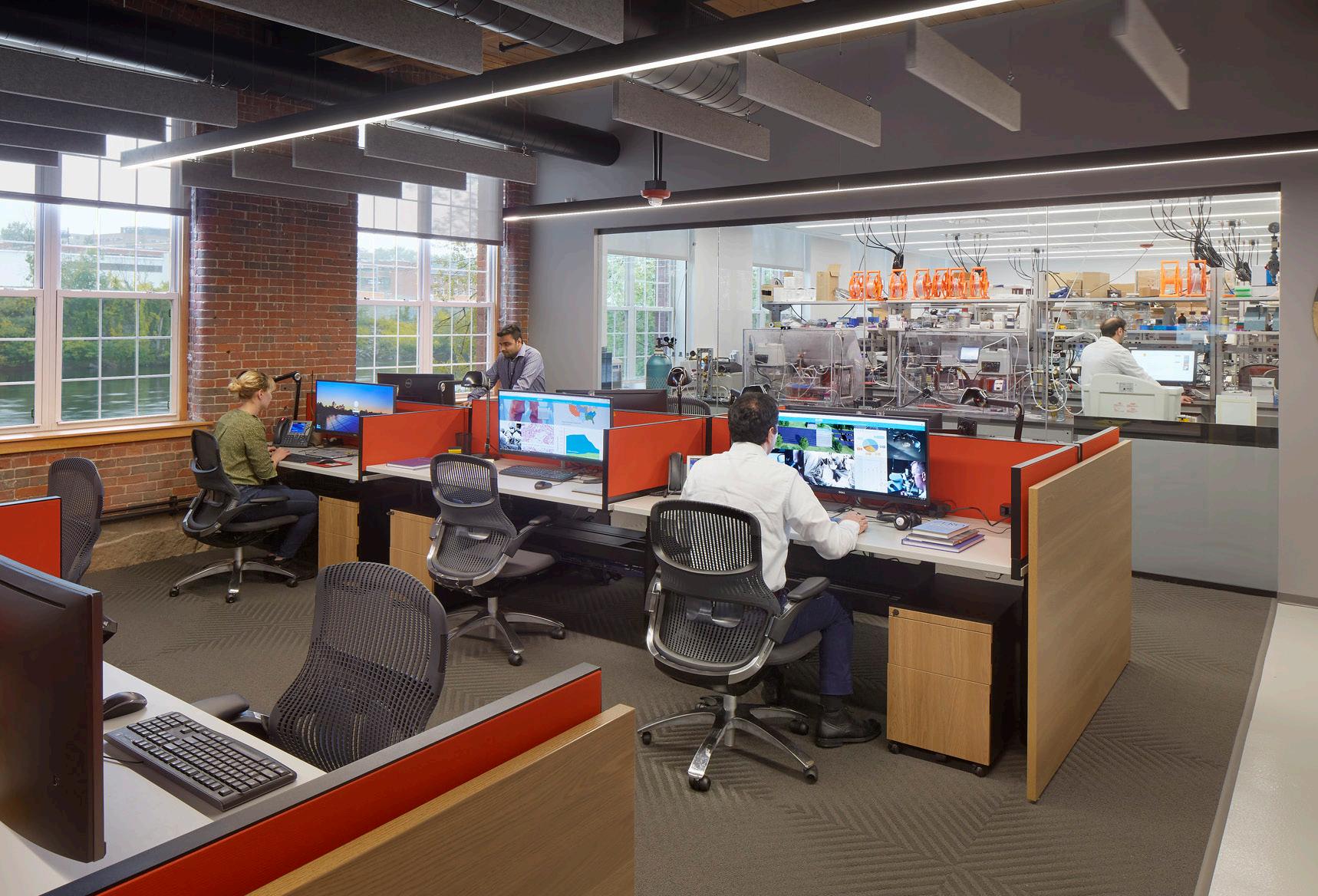

US Department of Energy Brookhaven National Laboratory Physics and Chemistry Research Laboratories

As part of the U.S. Department of Energy’s national campaign to enhance its research facilities, Brookhaven National Laboratory embarked on a multi-phased modernization plan, upgrading more than four million square feet of building infrastructure. Our team played a key role in this effort, modernizing critical research space in two 1960s-era facilities—Building 510 (Physics) and Building 555 (Chemistry)—to support rapidly evolving technologies and research protocols.
The project encompassed 100,000 square feet of upgrades, enhancing life safety plans, infrastructure, and laboratory ventilation. By integrating adaptable solutions, the design not only anticipates and accommodates future laboratory renovations and fit-outs but also significantly reduces the lab’s energy consumption.
Through strategic modernization, Page, now Stantec helped transform Brookhaven’s research spaces into high-performance environments, supporting its mission to drive scientific progress for years to come.
At a Glance
100,000 Square Foot Renovation
LEED Silver Certified

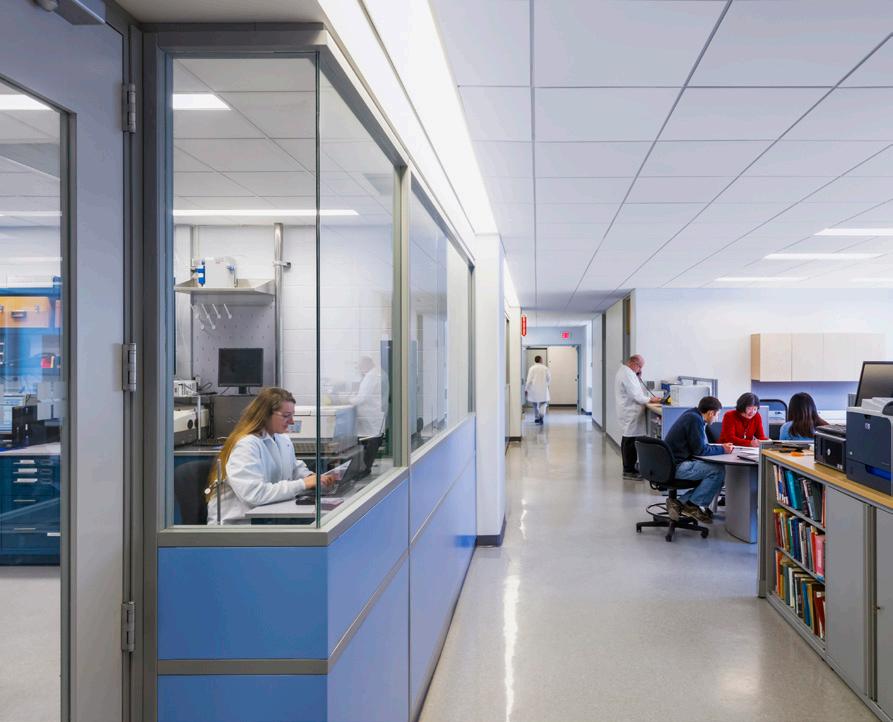


Hills, Michigan
At a Glance
120,000 Square Feet
AIA NY State Excellence in Design Award
AIA Honor Award
Business Week/Architectural Record
“Good Design is Good Business” Award



Bringing together five corporate divisions under one roof, Valeo’s technical facility fosters collaboration while showcasing the company’s trailblazing research and development. We designed a transparent, interconnected space that balances security with openness, reinforcing Valeo’s leadership in automotive innovation.
The building’s rectangular form is strategically divided into two interlocking zones—one for engineering teams and another for testing laboratories that foster collaboration—and a third zone dedicated to conference spaces. Double-height spaces and open staircases strengthen connectivity between floors, while extensive glazing treats light as a shared resource, enhancing visibility and collaboration.

Thoughtfully integrated security measures, including controlled access points and a black-box holding area for prototype vehicles, maintain confidentiality without compromising the building’s open, high-tech aesthetic. By leveraging stock glazing and construction components, the design delivers a custom, high-performance facility that optimizes costs and streamlines construction.
SELECTED CLIENT LIST
Advanced Micro Devices (AMD)
Alcon
Allergan
Alnylam Pharmaceuticals
Arizona State University
BATL at Northeastern University
Baylor College of Medicine
Beckman Coulter
BioMed Realty Trust
Boston College
Boston University
Breakthrough Properties
Brookhaven National Laboratory
California Institute of Technology
Carleton College
CBRC RiMED
Centers for Disease Control and Prevention (CDC)
Central Connecticut State University
Charles River Laboratories
Cleveland State University
College of William & Mary
Colorado School of Mines
Colorado State University
Columbia University
Columbia University Medical Center
Danfoss Silicon Power
Eastern Virginia Medical School
Edgemoor Infrastructure and Real Estate
EMD Serono
Emory University
Emory University Winship Cancer Center
General Electric
General Services Administration
George Mason University
Georgia Institute of Technology
Gorgas Institute
Harvard Medical School
Hospira (Abbott Labs)
Hughes Research Laboratories
Jackson Laboratories
James Madison University
Janssen Pharmaceuticals
Johns Hopkins University
Karlin Real Estate
Kennesaw State University
Lehigh University
Lonza
L’Oréal
Massachusetts Institute of Technology
Merck Global
Mississippi State University
NASA Johnson Space Center
National Oceanic and Atmospheric Administration
National Renewable Energy Laboratory
North Carolina A&T
New York University
NexCore Group
North Carolina A&T University
Northeastern University
Northwestern University
Novartis
NY CREATES
Opexa
Oregon State University
Penn State University
Procter & Gamble
QIAGEN
Regeneron Pharmaceuticals
Roche
Rochester Institute of Technology
Rutgers New Jersey Medical School
Sachem
Sam Houston State University
Seattle University
SUNY Polytechnic Institute Quad C
SUNY Polytechnic Institute
SUNY University at Buffalo
Syracuse University
Texas A&M International University
Texas A&M University College Station
Texas A&M University Galveston
Texas A&M University Health Science Center
Texas A&M University RELLIS
Texas A&M University School of Engineering Medicine
Texas Biomedical Research Institute
Texas Children’s Hospital
Texas Tech University
The College of New Jersey
The Jackson Laboratory
The University of New Mexico
The University of Oklahoma
The University of Texas at Austin
The University of Texas at Austin, Dell Medical School
Trinity University
Tufts University
Tulane University
University of North Carolina Charlotte
Union College
United Therapeutics
University of Albany Biotechnology Park
University of Buffalo
University of California, Berkeley
University of California, Los Angeles
University of California, San Francisco
University of Colorado Boulder
University of Delaware
University of Delaware
University of Florida
University of Georgia
University of Houston
University of Louisiana at Lafayette
University of Maryland
University of Massachusetts, Lowell
University of Massachusetts, Boston
University of North Carolina, Charlotte
University of Oklahoma
University of Pennsylvania
University of Rochester
University of Scranton
University of South Carolina
University of Southern California
University of St. Thomas
University of Tennessee at Knoxville
University of Tennessee Martin
University of Texas at Arlington
University of Texas at Dallas
University of Texas Austin
University of Texas MD Anderson Cancer Center
University of Texas Southwestern Medical Center
US Army Public Health Command
US Department of Agriculture
US Department of Defense
US Department of Energy, Brookhaven National Laboratory
US Department of Energy, Los Alamos National Laboratory
US Department of Energy, Sandia National Laboratory
US Department of State
US National Science Foundation
USACE - Baltimore
UT Southwestern Medical Center
Valeo Electrical Systems
Valeo Security Systems
Valeo Thermal Systems
Vanderbilt University Medical Center
VGXI
Virginia Commonwealth University
Virginia Military Institute
Virginia Polytechnic Institute
Watchmaker Genomics
Wentworth Institute of Technology
Wake Tech Community College
Woods Hole Oceanographic Institution
Yale University
Zero Irving


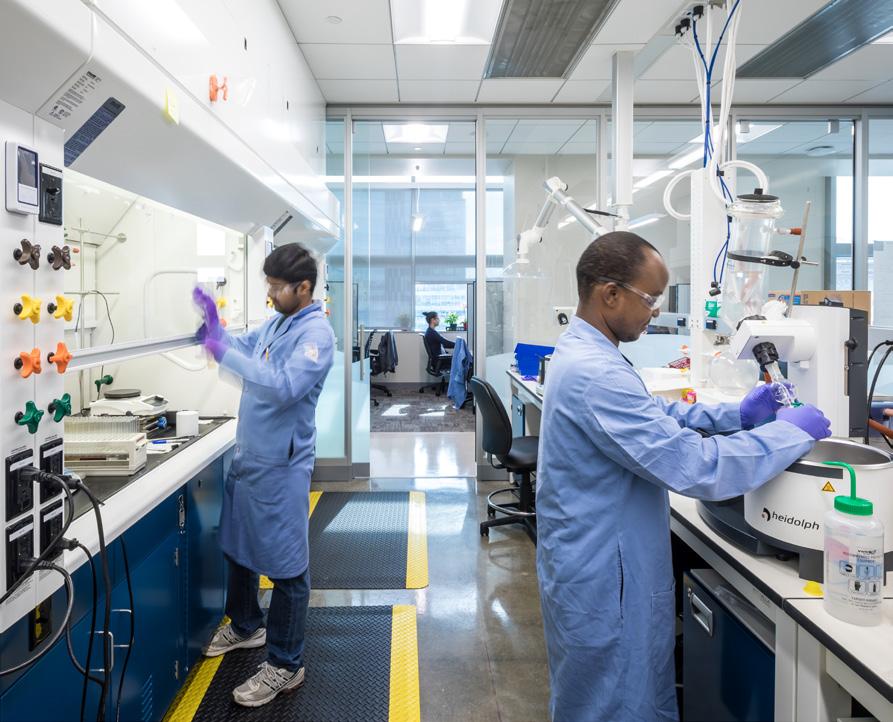

Translating science into smart design
Biocontainment
Vivarium Planning
Instrumentation
Cleanroom
Advanced Manufacturing Laboratory Planning
Building Assessment
Data Analytics
Fabrication Workshops
With inquiries, contact:
Chris Baylow
AIA, NCARB
Principal Science & Technology Market Sector Leader cbaylow@pagethink.com / 617 305 9809
Rohit Saxena
AIA, LEED AP
Principal Science & Technology Market Sector Leader rsaxena@pagethink.com / 617 305 9881
Alissa McFarland
AIA, NCARB, LEED AP BD+C
Principal Science & Technology Director amcfarland@pagethink.com / 202 909 4931
David McCullough
AIA, PE
Principal Science & Technology Director dmccullough@pagethink.com / 202 909 4946
Laura Vargas
AIA, NCARB, LEED AP
Principal Science & Technology Director lvargas@pagethink.com / 713 418 3801
Verrick Walker
PHD, CDT, LEED AP
Principal Science & Technology Director vwalker@pagethink.com / 713 658 2150
Alicia Mauer
AIA, LEED AP, NCARB
Associate Principal Science & Technology Director apandimosmaurer@pagethink.com / 720 794 8534
Enrique Ceniceros
LEED AP BD+C
Associate Principal Science & Technology Director eceniceros@pagethink.com / 213 594 4057


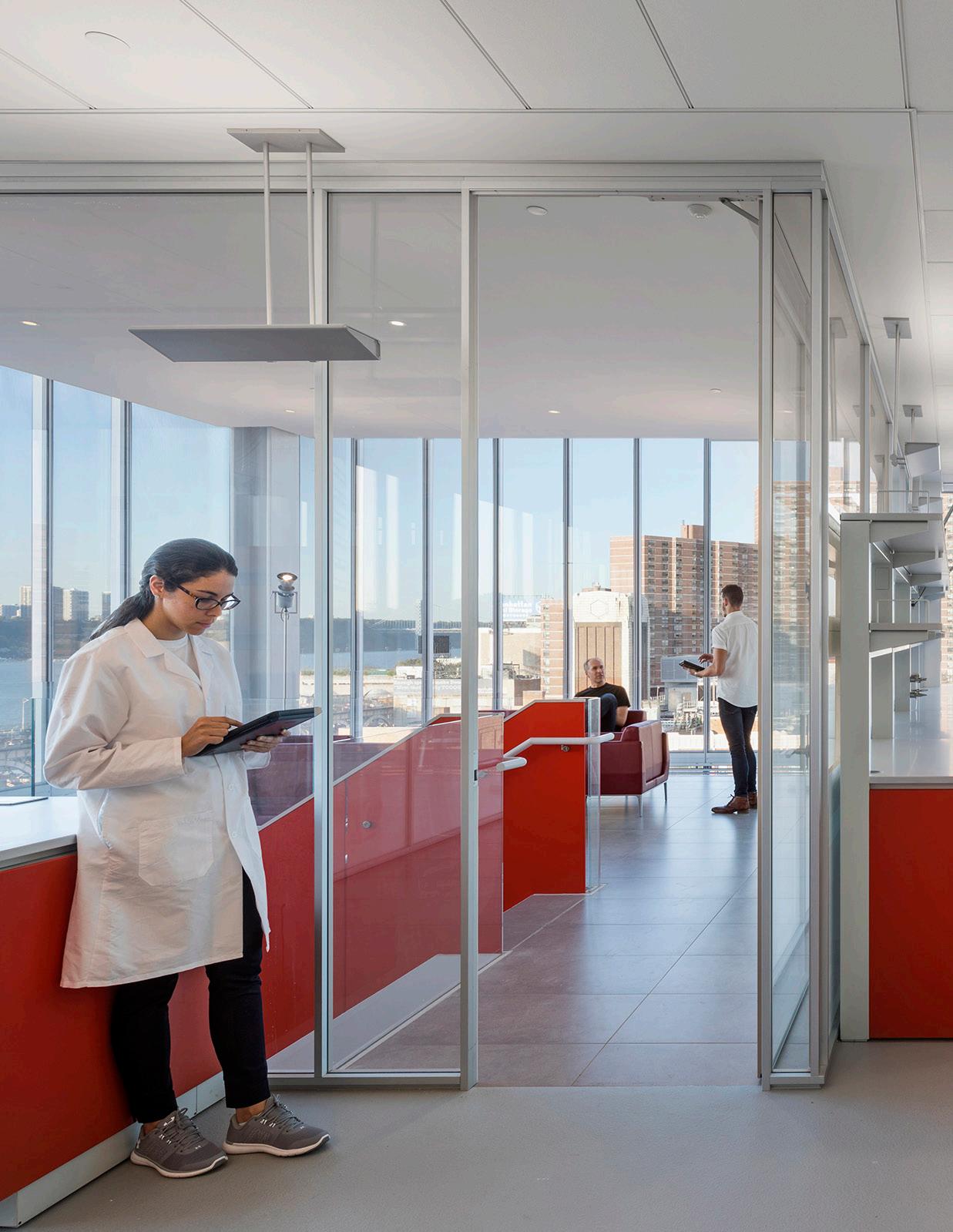
People experience design long before they recognize it. In the calm of a recovery room. In the hum of the laboratory. In the ease of navigating a campus or a concourse. That doesn’t happen by chance.
As Stantec and Page come together, we offer more than rigor or reach. We are committed to Performance by Design, where every solution is crafted to be purposeful, measurable, impactful. It’s how we turn insights into action, and design into results that move you and your business forward.
Services
Architecture / Engineering / Interior Design / Urban Design / Planning / Landscape Architecture / Branding & Experiential Graphic Design
Markets
Academic / Advanced Manufacturing / Arts & Culture / Aviation / Civic / Commercial & Mixed-Use / Government / Healthcare / Mission Critical / Science & Technology

pagethink.com
