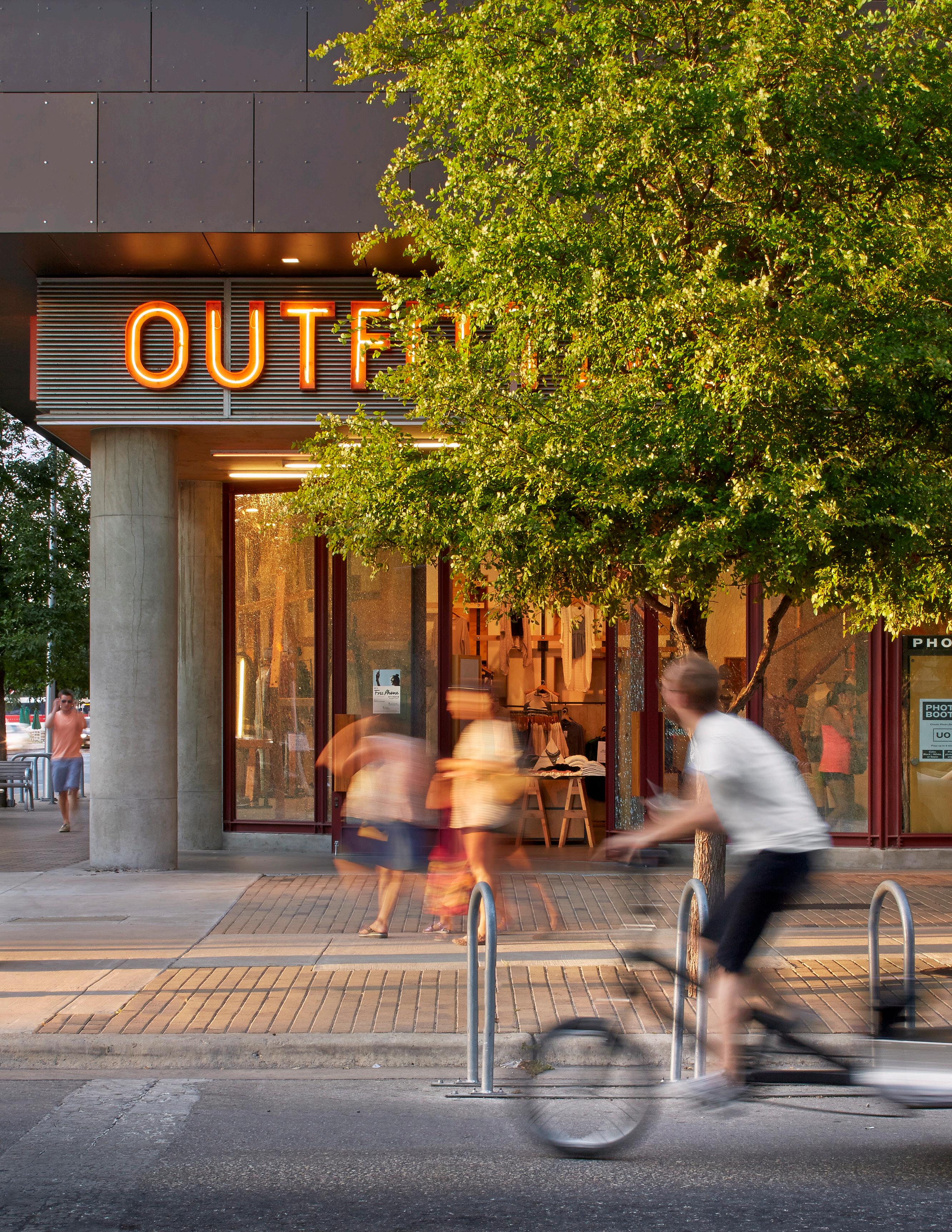

Retail & Mixed-Use


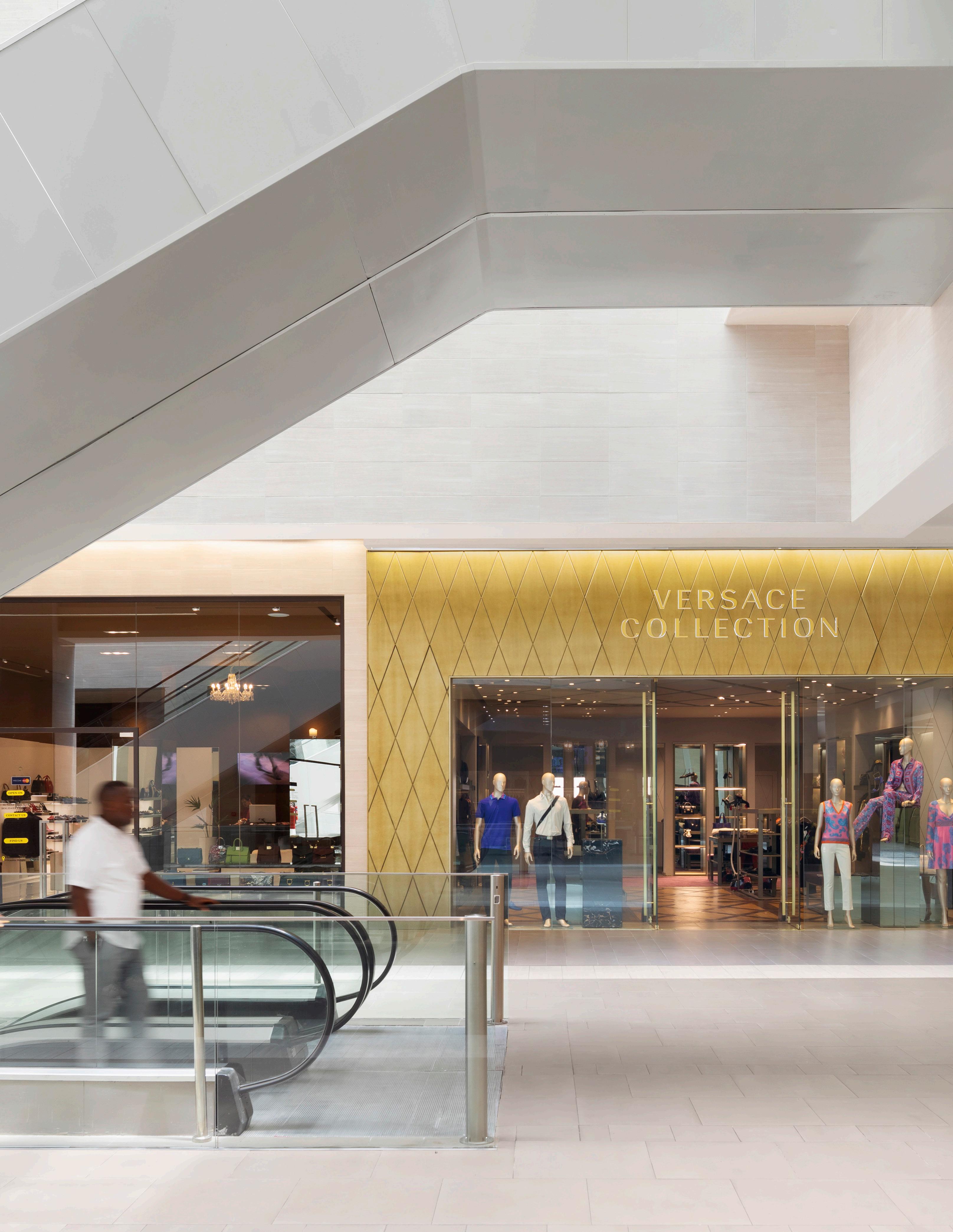

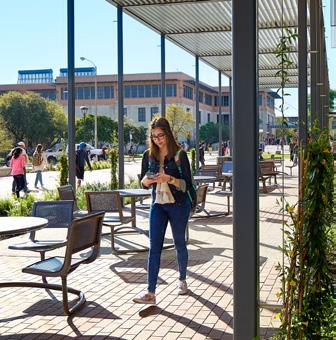
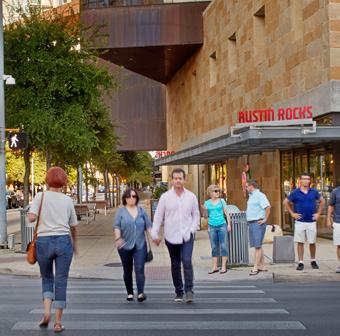
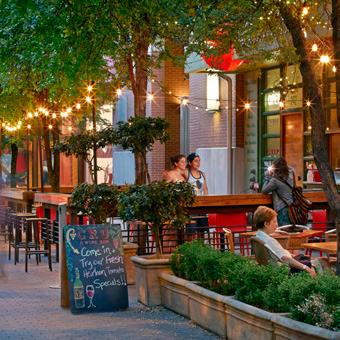
Performance by Design— creating vibrant and unique environments
Successful mixed-use developments blend intelligent planning with seamless integration of residential, office, retail, landscape, and hospitality spaces to create dynamic destinations where people live, work, and play. Page, now Stantec brings deep expertise in complex, high-impact developments, delivering cohesive designs that enhance communities. Our multidisciplinary team thrives on intricate, bespoke projects that drive long-term value. As a fullservice firm, we collaborate with national brands, public agencies, and private investors—providing feasibility studies, permitting support, and strategic documentation to strengthen projects and accelerate success.

Tomalo (formerly Bacalar)
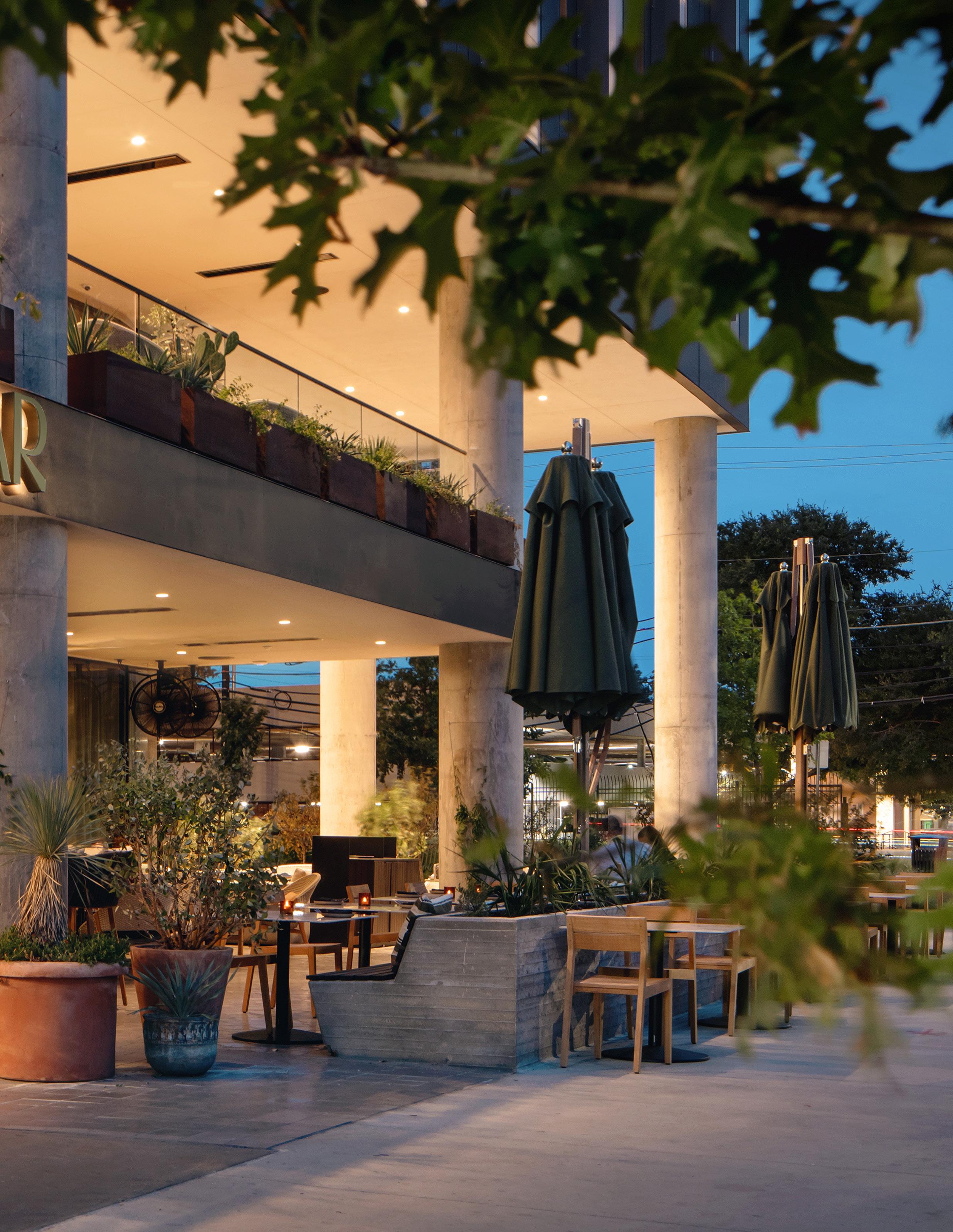
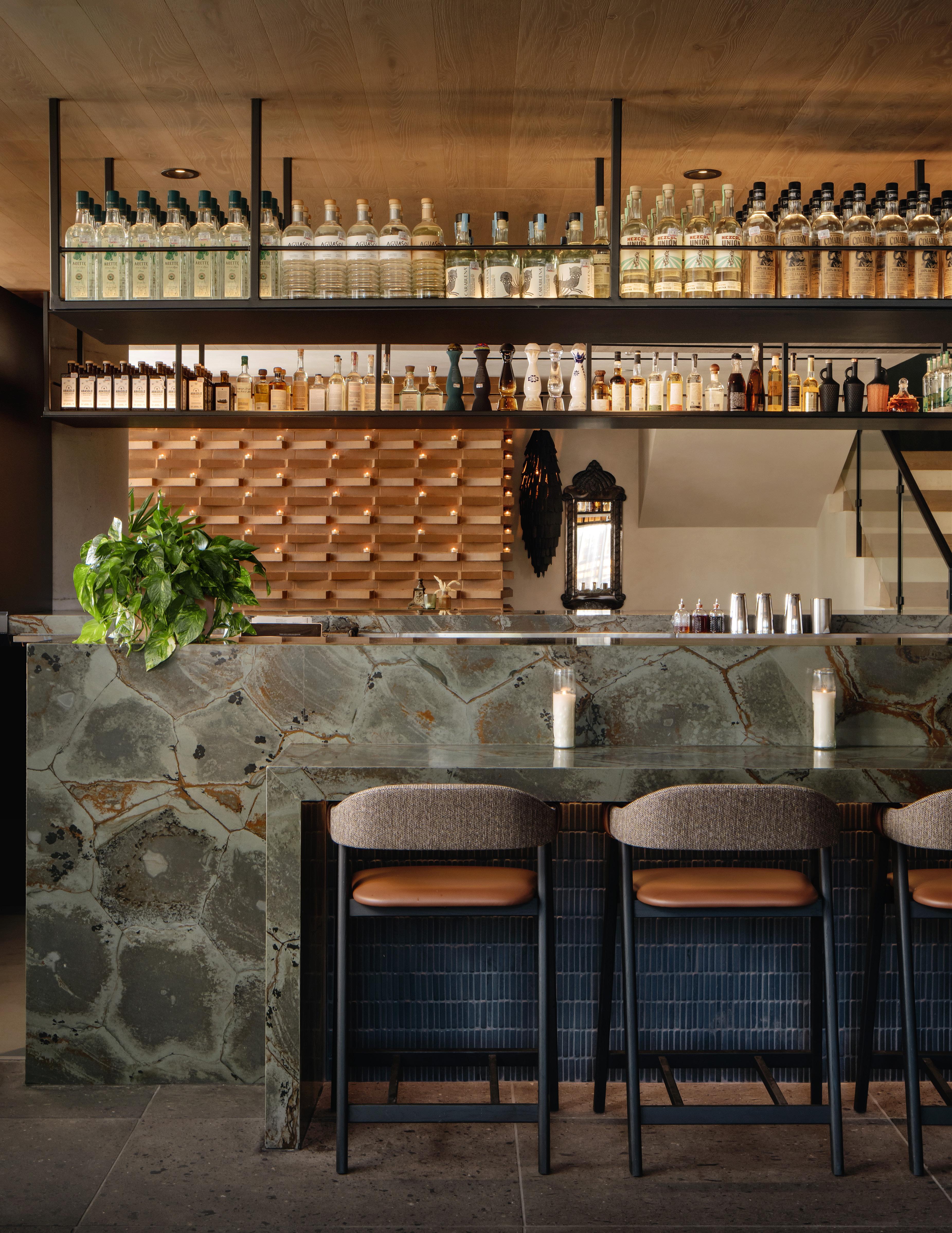
A luxury dining experience.
Creating a luxury dining experience within an existing highrise building demands both vision and precision. We tackled this challenge as executive architect for Tomalo, a bold new restaurant celebrating the flavors and spirit of Mexico’s Yucatán region. Located on the ground floor of 44 East—a high-rise residential tower that we designed in Austin’s Rainey district—Tomalo required smart, high-impact solutions to make the most of its tight footprint.
With space at a premium, every design decision had to be intentional. We approached the project with a keen focus on function and ambiance—optimizing kitchen efficiency, refining guest experiences in key spaces, and seamlessly integrating lighting and acoustics to enhance the atmosphere. The result: a refined yet dynamic dining destination that complements its residential surroundings while delivering an unforgettable culinary experience.
Services
Architecture / Interior Design / Signage / MEP Engineering
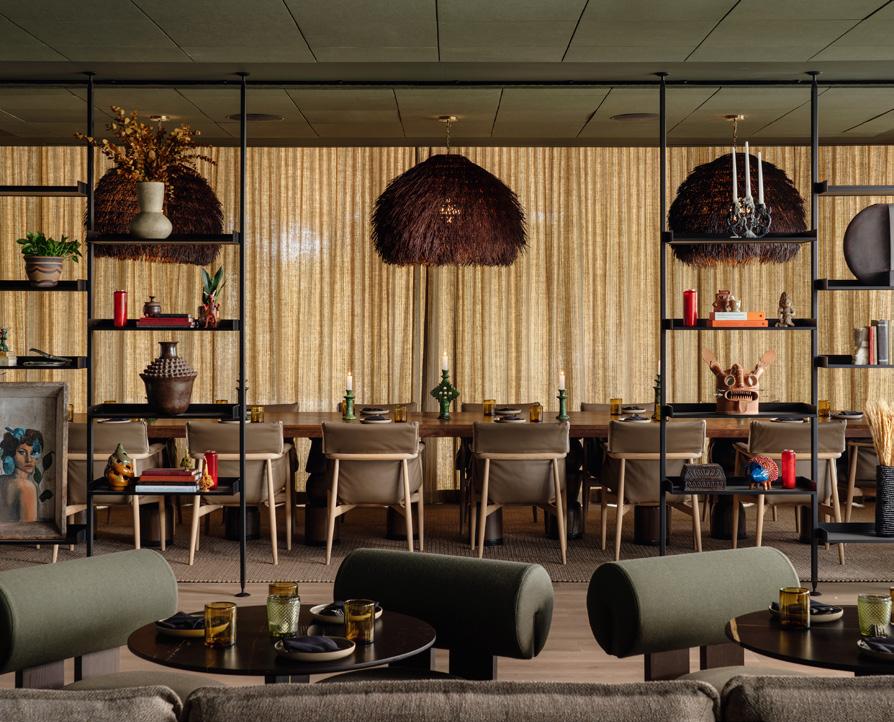



Optimizing kitchen function and shaping guest experience with a fusion of culinary and architectural excellence. This is performance by design.
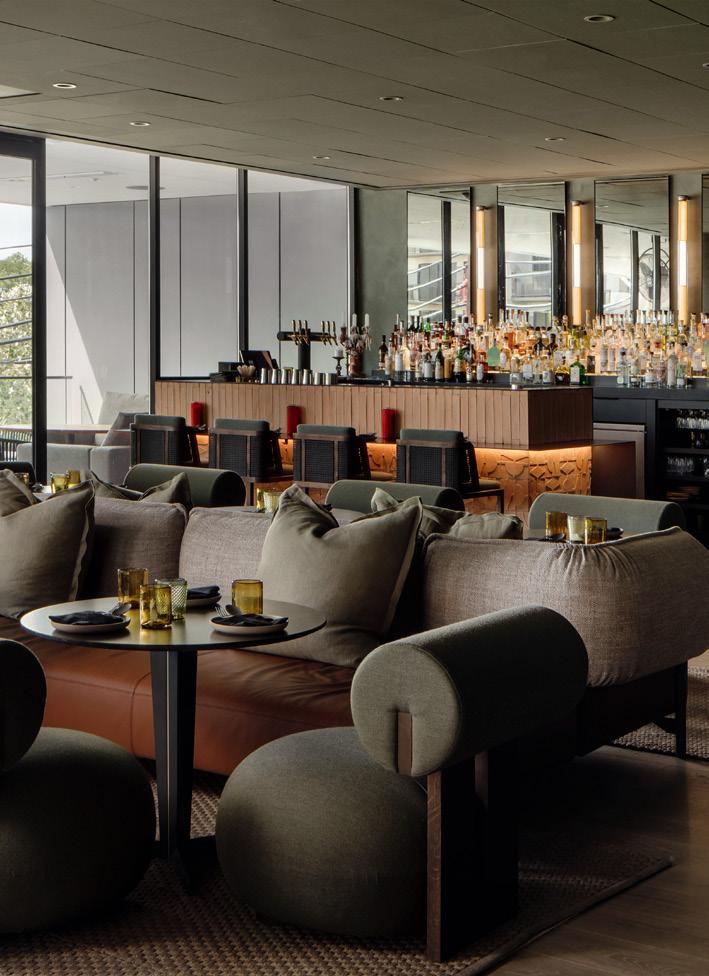
Acoustics
We created a space that invites energy, enhances ambiance, and encourages conversation.

Optimizing for precision and efficiency
Executing Tomalo’s intricate menu from a compact kitchen for 200+ guests demands precision—both in design and culinary expertise. Our team delivered a high-functioning, streamlined layout that minimizes disruptions and maximizes efficiency.
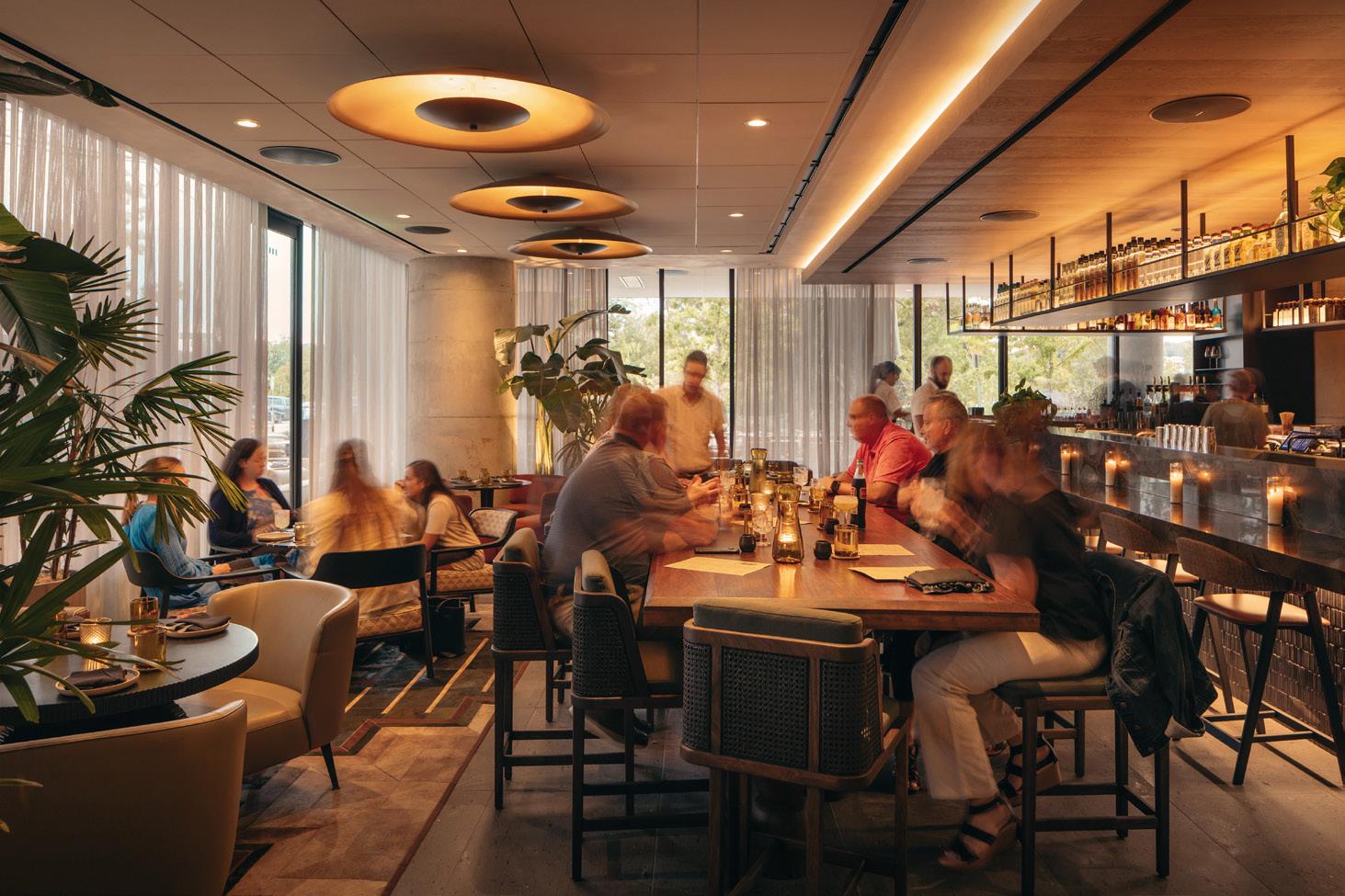
Lighting that welcomes guests, shapes the atmosphere, and enhances the experience
Our design seamlessly weaves together functional and aesthetic lighting, enhancing exterior and interior environments to craft an inviting ambiance. Tomalo has precise control over the lighting on its portion of exterior patio space, maintaining a comfortable level for residents while dynamically adjusting the restaurant’s zone. This thoughtful play of light subtly draws guests towards Tomalo without interfering with the residential entry.
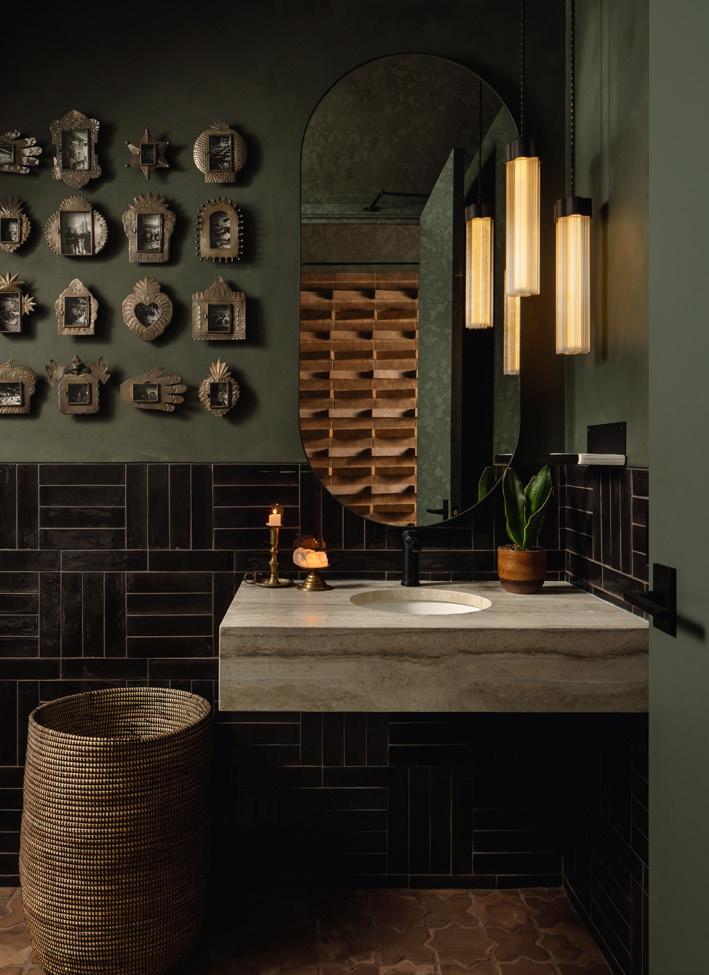
Elevating lavatory experience
We heightened the restroom experience by blending privacy and accessibility. The design features gender-neutral, private toilet compartments paired with a communal, fully accessible wash basin.
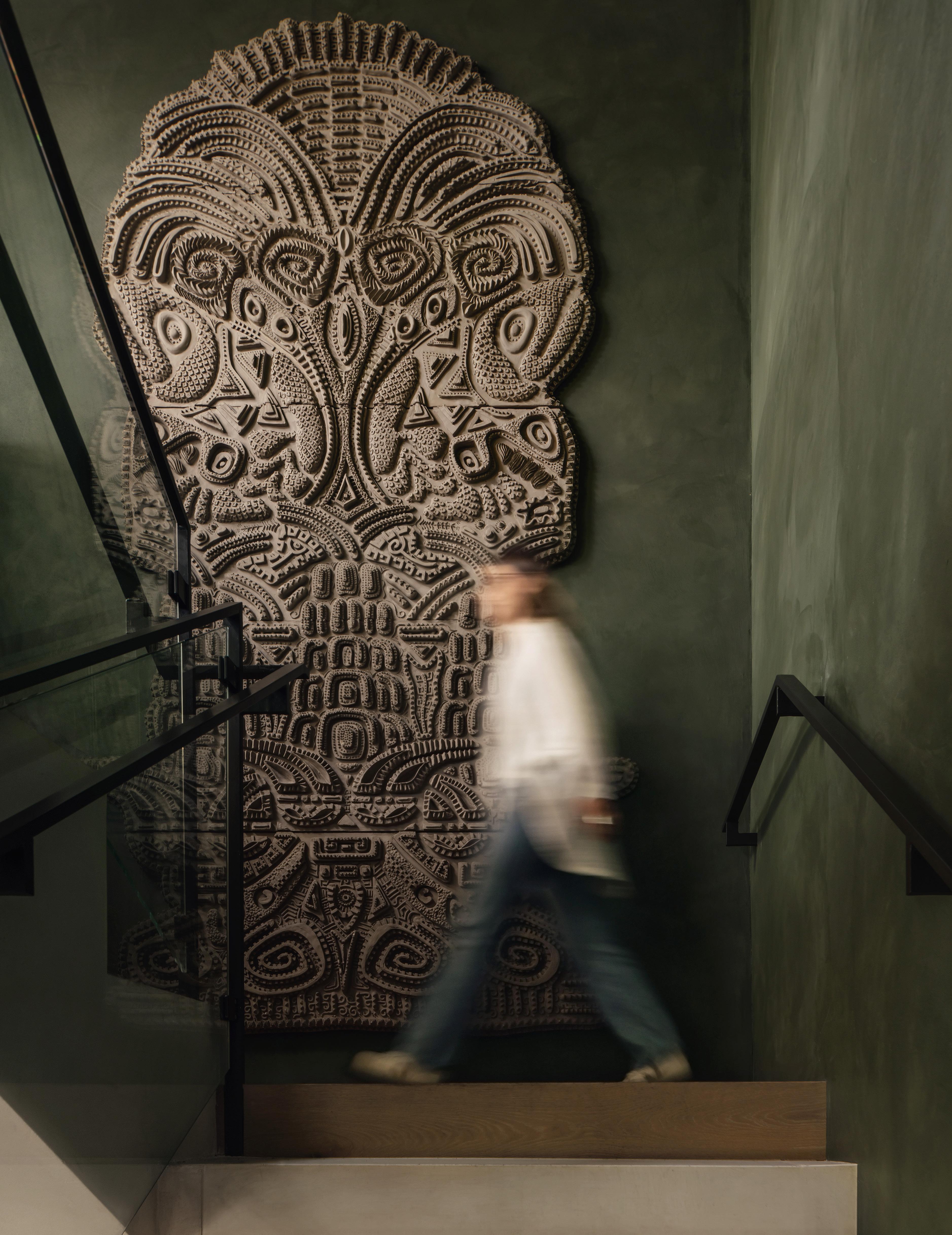


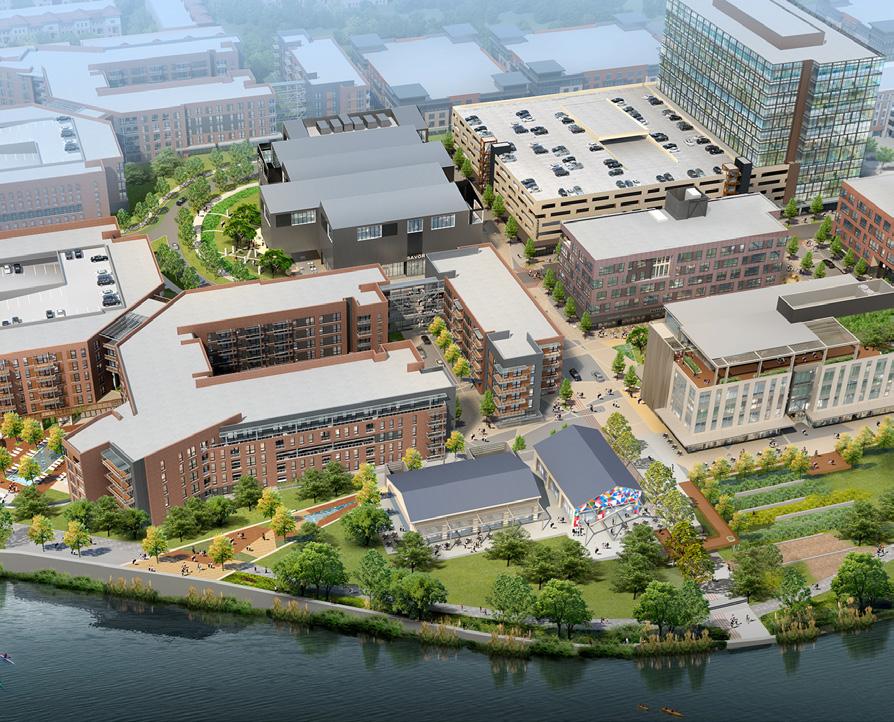
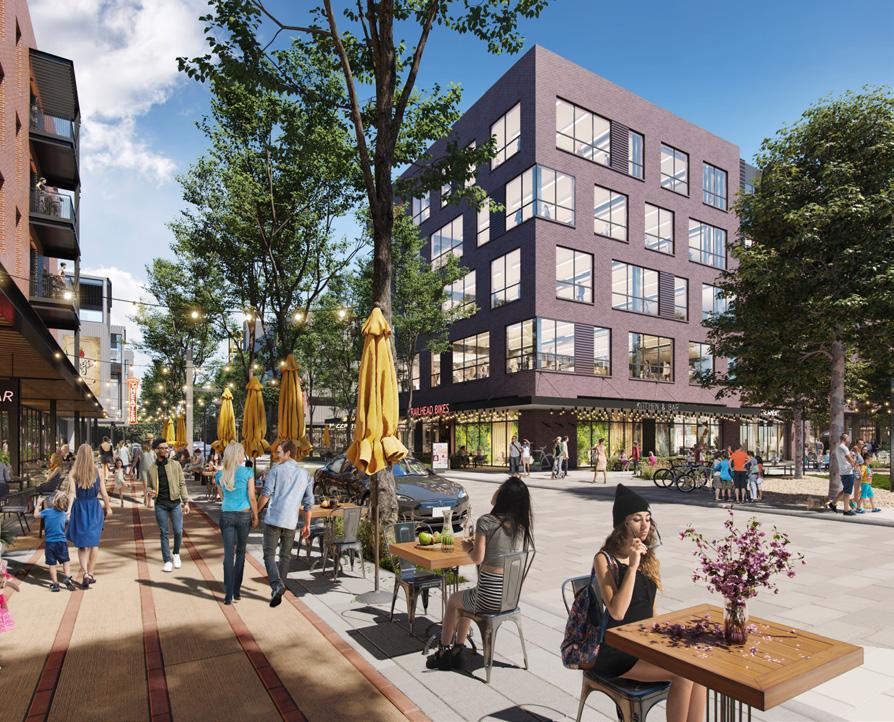


From concept to built environment–Midway East River connects the district
East River is a transformative 26-acre mixed-use redevelopment, redefining Houston’s historic waterfront along Buffalo Bayou. Less than a mile from downtown and inside Loop 610, this visionary project is the first phase of what will eventually be a 150 acre inclusive urban district for residents, workers, and visitors of all backgrounds.
Once a shipping and industrial complex, the former KBR site— featuring over a mile of previously inaccessible waterfront— now fosters connection through modern infrastructure, walkable streets, and integrated green spaces. Our urban design and placemaking expertise enhance East River’s accessibility, sustainability, and sense of community.
The redevelopment prioritizes bike and pedestrian access and introduces parks, waterfront trails, and activated public spaces, reconnecting the community to the bayou. East River is revitalizing Houston’s historic waterfront into a vibrant economic and cultural destination.
Services
Urban Design / Planning / Architecture / Interior Design / Sustinability & Resilience / Signage & Wayfinding
2024, Scenic Star Award, Scenic Houston Awards
2024, Landmark Awards, Winner in the MixedUse Category, Houston Business Journal
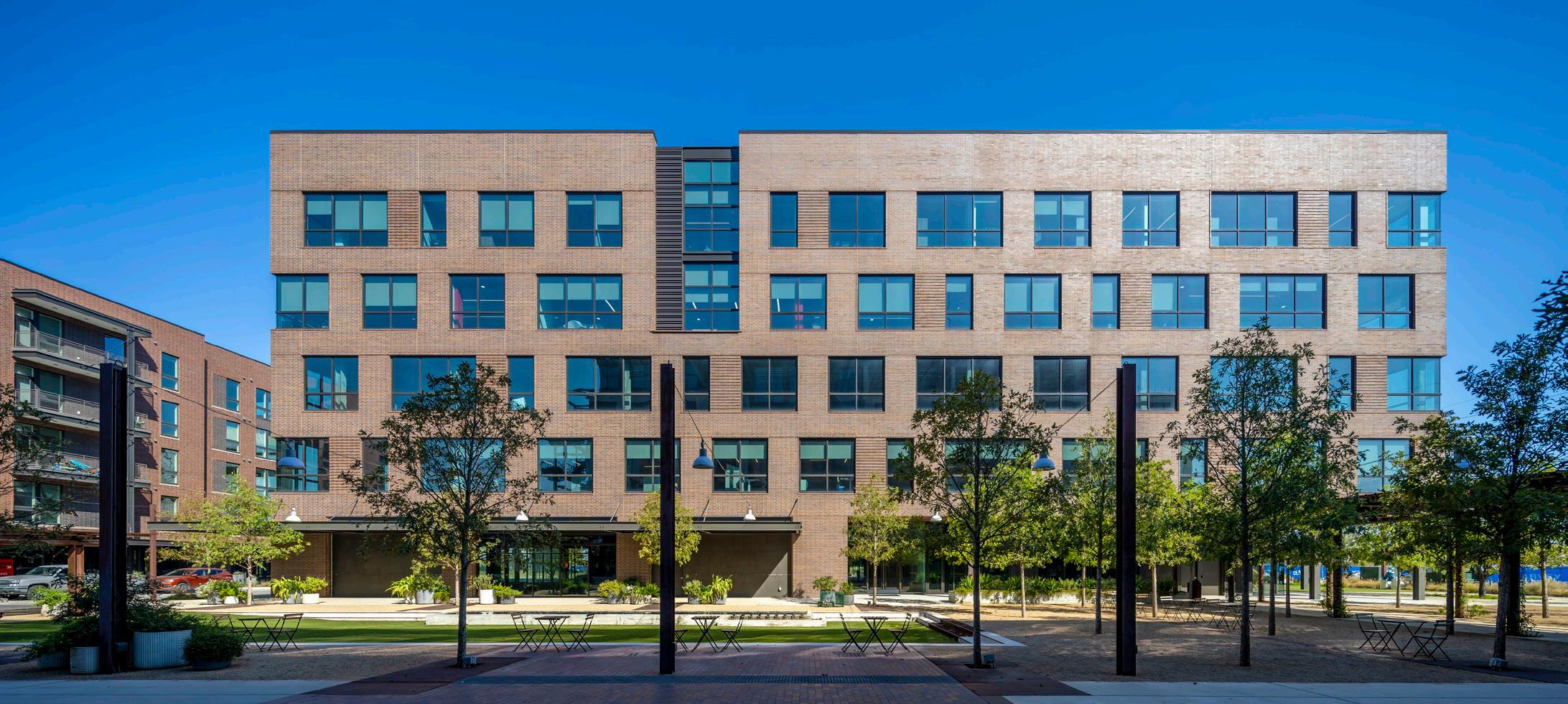
North America's most unique urban redevelopment, redefining Houston's core
A transformative destination, East River is the largest contiguous redevelopment site within Houston’s 610 Loop. Blending urban energy with natural beauty, it redefines waterfront living and working, creating a vibrant connection between the city and Buffalo Bayou. East River is a one-ofa-kind setting for innovation, commerce, and community in North America.
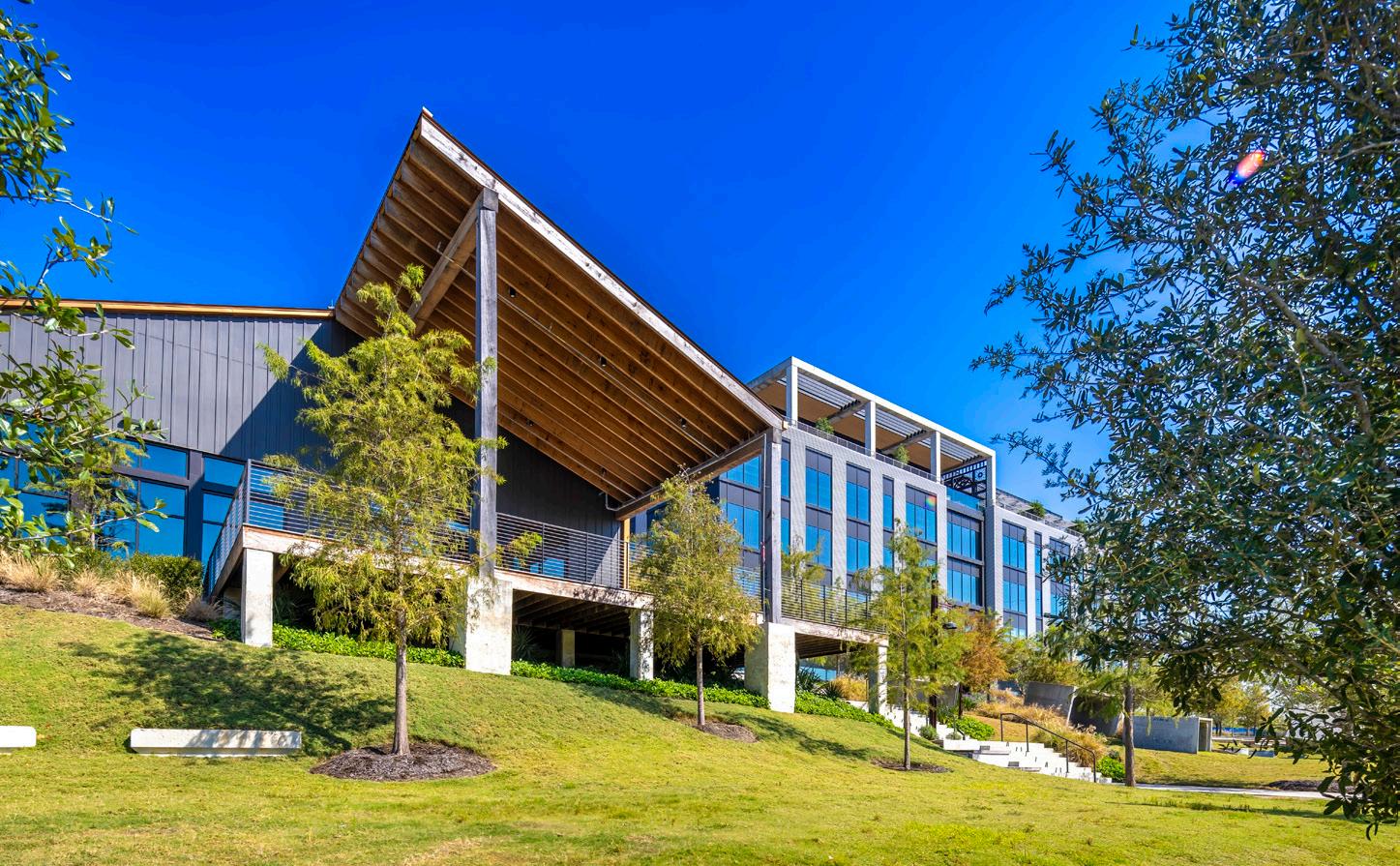
Framing Views
Thoughtful pedestrian-focused planning integrates appropriately scaled outdoor spaces, linking East River’s streetscape to the Buffalo Bayou linear park. Landscaping and low-impact development enhance connectivity and environmental sustainability of the greenspace of the National Mall.

Culture and commerce thrive along a reopened waterfront Honoring the site’s manufacturing and shipping heritage, the design blends industrial character with contemporary architecture, shaping a walkable, connected urban environment.
2nd Street District

Six city bocks, 500,000 square feet of mixed-use development, 231 units, 35,000 square feet of retail
The 2nd Street District is the pulse of downtown Austin. Spanning six city blocks, this district blends office, residential, retail, and public spaces into an innovative, peoplecentered design. At its heart, Austin City Hall anchors the scene, positioned along the Drake Bridge axis with a plaza overlooking Lady Bird Lake. Flanking it, six-story office buildings designed by Page, now Stantec create a defined yet inviting public space, while taller buildings set further back introduce residences above street-level retail.
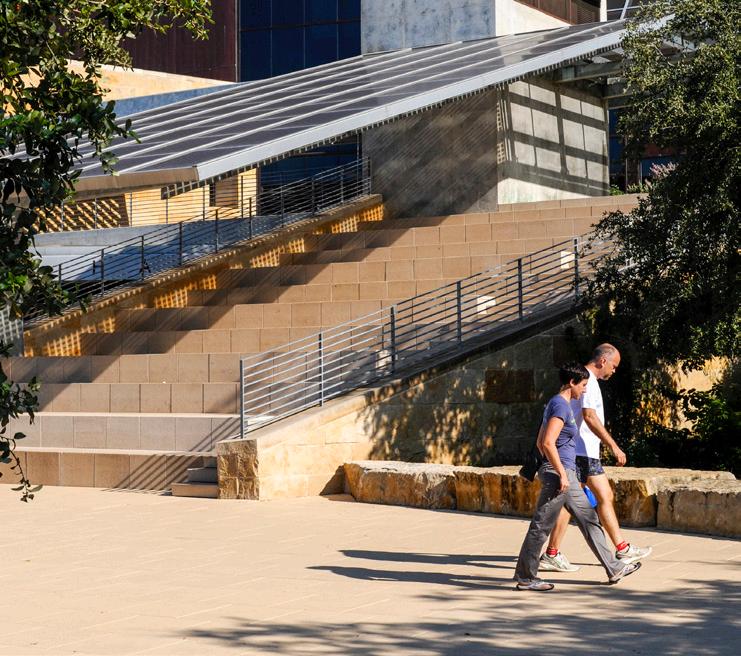


This district thrives on energy—boutiques, cafes, and entertainment spots shape an engaging streetscape. An 18-story tower on the west end features an art cinema, recreation deck, and residences, while a nearby hotel and residential tower includes a performance venue. With a focus on thoughtful urban design, the 2nd Street District delivers a space where Austin moves, connects, and evolves.
Services
Planning / Programming / Architecture / Interior Design / Civil Engineering / MEP Engineering / Fire Protection Engineering


Uptown ATX Master Plan
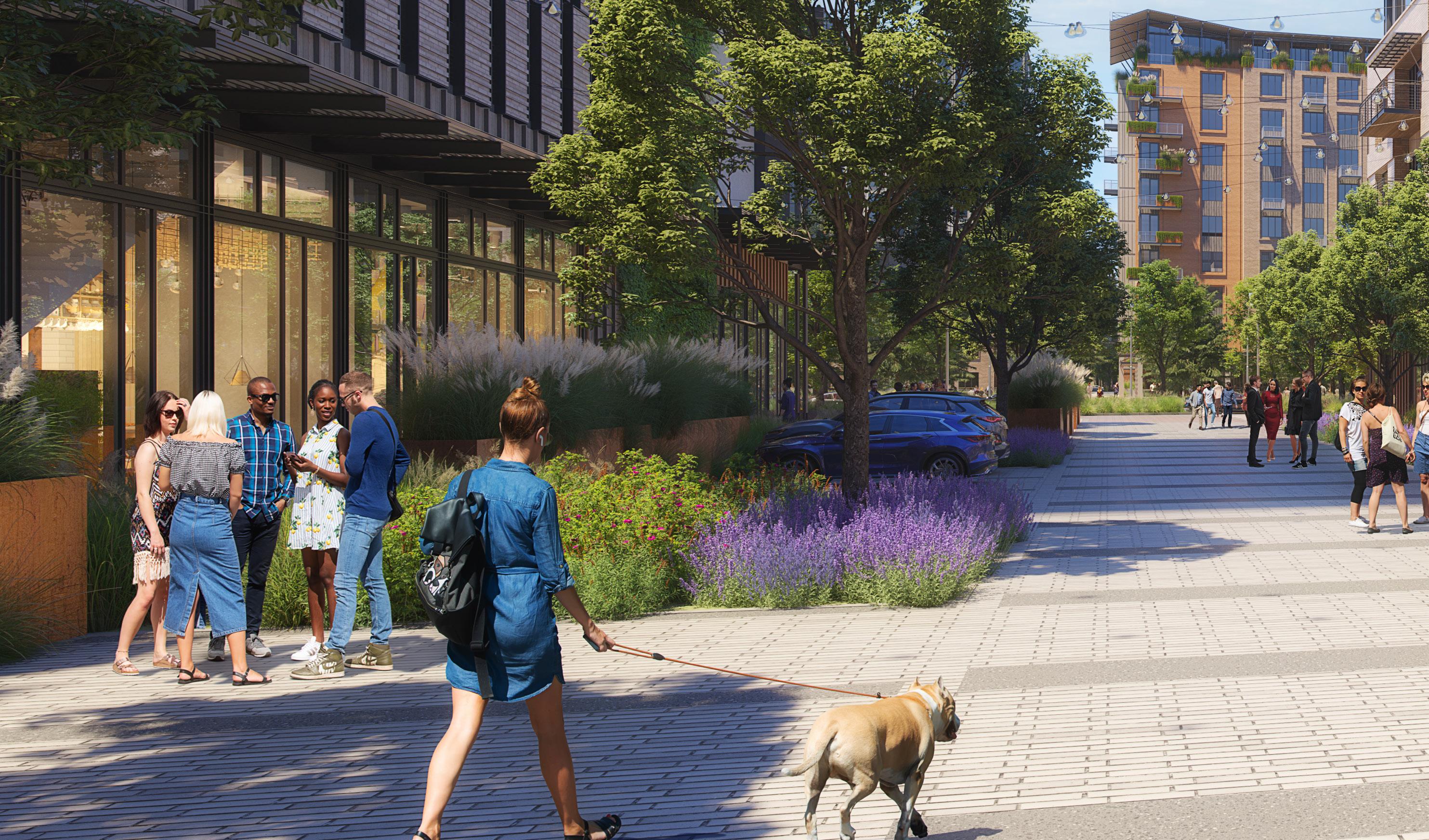
Prioritizing a transit-oriented community
Developed in partnership with Lionheart Places, the Uptown ATX Master Plan reimagines an existing corporate campus into a dynamic, high-density mixed-use district. Our expertise shapes a framework that blends residential, retail, and hightech office space, transforming the site into a thriving urban hub. The plan introduces a flexible grid framework, allowing for the seamless integration of new development while maintaining existing office buildings, parking garages, and surface lots. This approach ensures long-term adaptability, enabling a gradual transformation into a modern, transitconnected district.
Prioritizing accessibility and connectivity, Uptown ATX links directly to the MetroRail Red Line station, integrating with surrounding high-density mixed-use developments, singlefamily neighborhoods, and green spaces. The result is a walkable, transit-oriented community enjoying a sustainable live-work-play environment.
Services
Urban Design / Planning / Architecture / Interior Design / Technology / Sustainability & Resilience

Transit station
The plan strategically relocates an existing rail station to the edge of the site, optimizing access for this development, an adjacent corporate campus, and a neighboring mixed-use district. This move enhances connectivity and transit efficiency, positioning the station as a key mobility hub. Page, now Stantec also served as the design architect for the station canopy.
Public realm
The plan enhances the area by integrating parks, urban streetscapes, and diverse functions to foster community and create a vibrant destination for living, working, shopping, and recreation, creating a powerful “sense of place.”
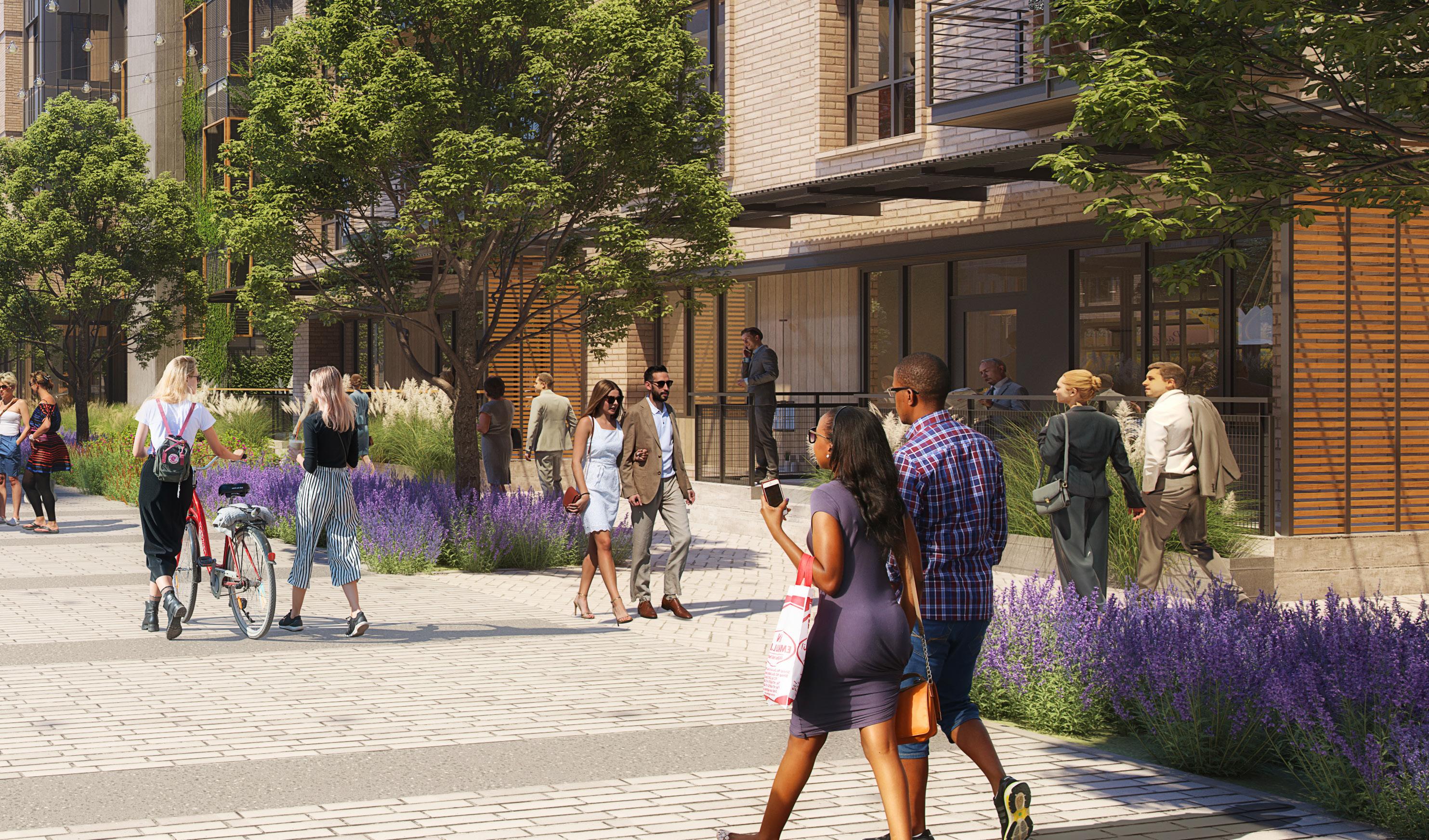
Retail spine
A primary street, Palm Way, serves as the district’s retail spine, seamlessly linking the new transit station to the surrounding urban fabric. This pedestrian-friendly corridor fosters vibrancy, accessibility, and economic activity, creating a destination where mobility and urban life intersect.
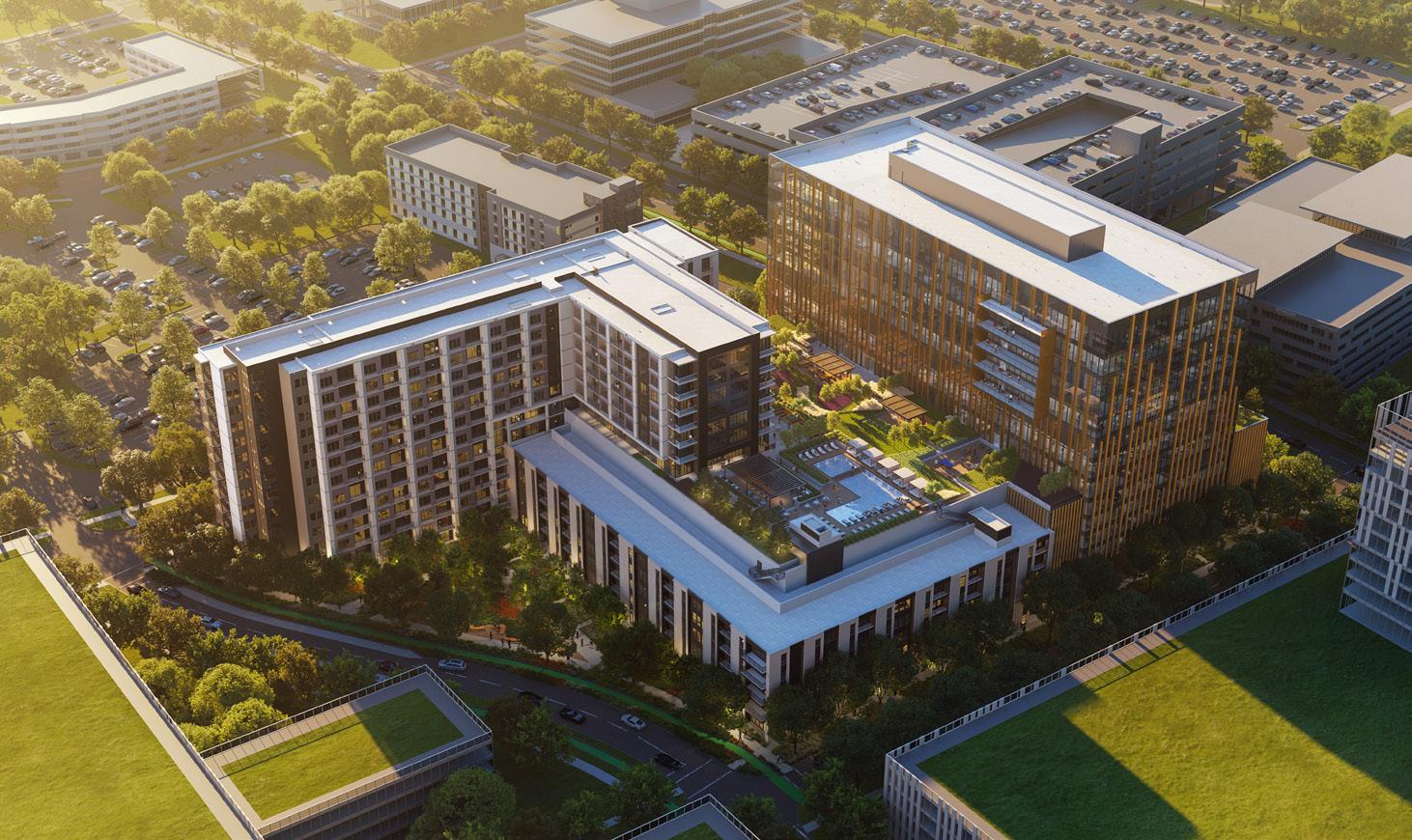
Mixed-use design sets site transformation
Phase 1 of the Uptown ATX Master Plan sets the foundation for a highdensity, transit-oriented district, delivering office space, multi-family residential, streetscapes, and a new rail station.
We led the design of multiple key projects for this phase:
One Uptown Office & Garage – A 360,000-square-foot, 14-story Class-A office building with integrated multi-family residential, creating a seamless live-work environment.

One Skyrise – A 758,000-square-foot landmark project at the primary gateway drive’s symbolic terminus, defining the district’s urban identity. It includes two high-rise office buildings, an abovegrade parking garage, and a large below-grade garage, linking all structures.
Emphasizing sustainability and efficiency, the plan significantly reduces parking requirements, leveraging shared-use strategies between residential and office spaces. This approach lowers embodied energy in construction and supports a more walkable, transit-connected urban fabric.


6th & Blanco is a six-story, mixed-use development spanning two acres in Austin’s historic Clarksville neighborhood, blending modern design with a deep respect for its context. Retaining two historic facades along 6th Street, the design preserves a piece of Austin’s architectural legacy while integrating it into a dynamic, layered program.
Navigating height and zoning constraints, we executed the design with lush greenery, naturally ventilated indoor-outdoor spaces, and an engaging street-level presence—all supported by a hybrid structural system of cast-in-place concrete, precast elements, and mass timber. To maintain the character of the exposed timber ceilings, we incorporated ductless air conditioning.

Intricate MEP coordination allowed for multiple uses per floor, meeting stringent fire, acoustics, and health regulations—from commercial kitchens to a spa and pool.
Every component was precisely engineered, like a Swiss watch, ensuring functionality without compromising design. Here, visitors enjoy a seamless fusion of heritage and innovation, setting a new benchmark for living in Austin.
Services Executive Architect / Sustainability
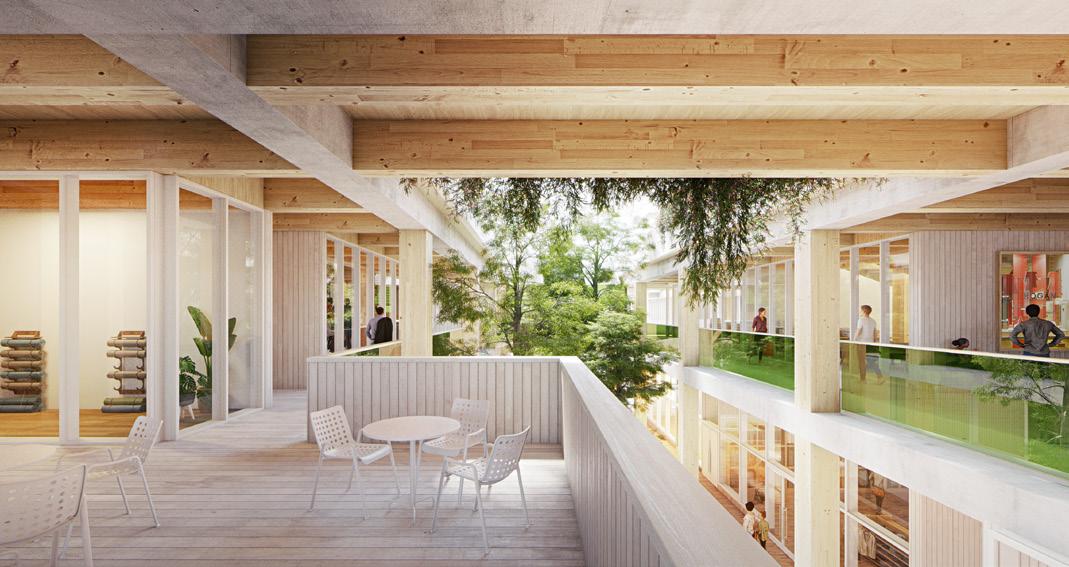
6th & Blanco, a timeless vision of history and modern aesthetic.
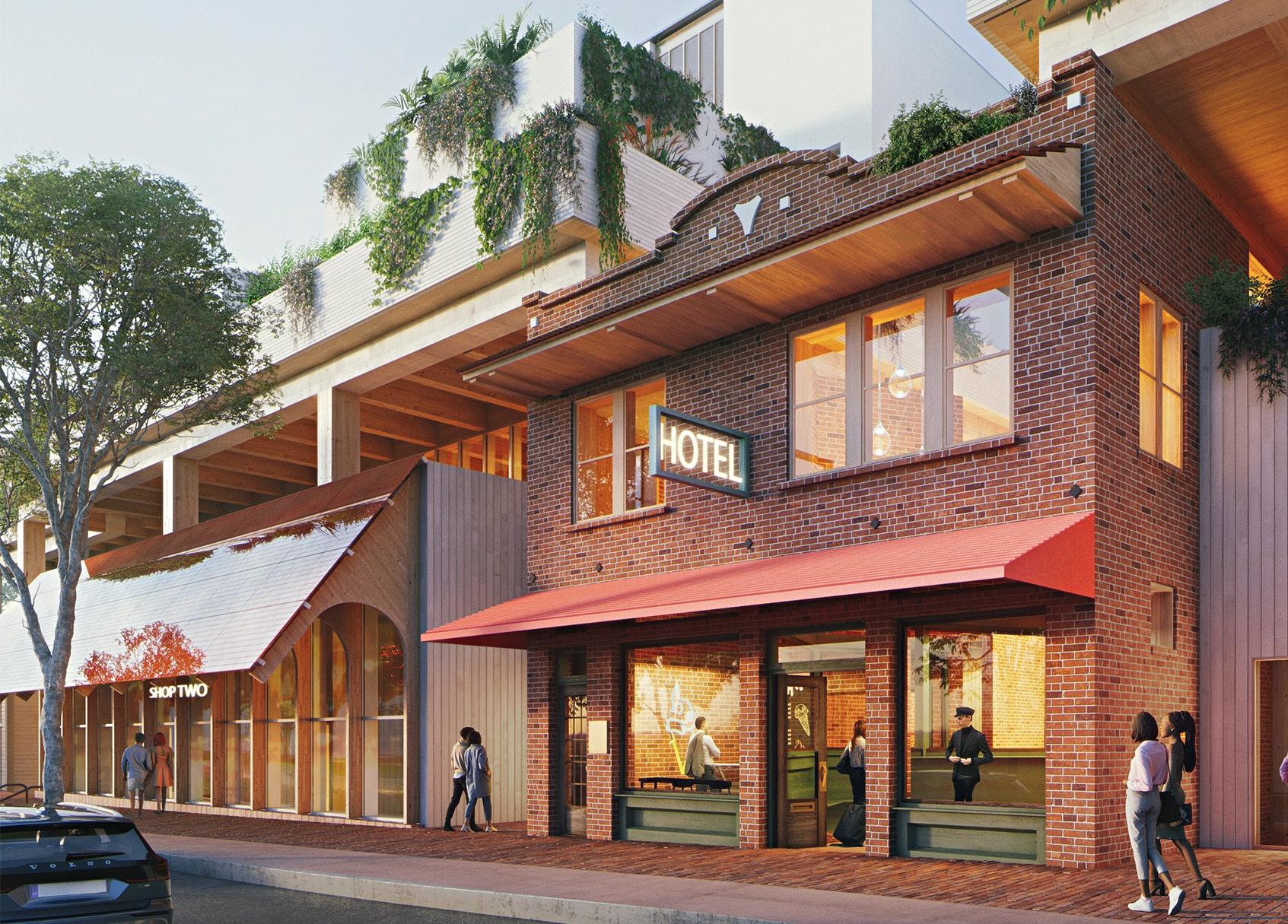
Blending mass timber, lush courtyards, and engaging storefronts
Rooted in Clarksville’s historic fabric, 6th & Blanco redefines urban hospitality. Blending mass timber, lush courtyards, and engaging storefronts, the design fosters connection—balancing modern luxury with Austin’s rich architectural heritage in a seamless indoor-outdoor experience.
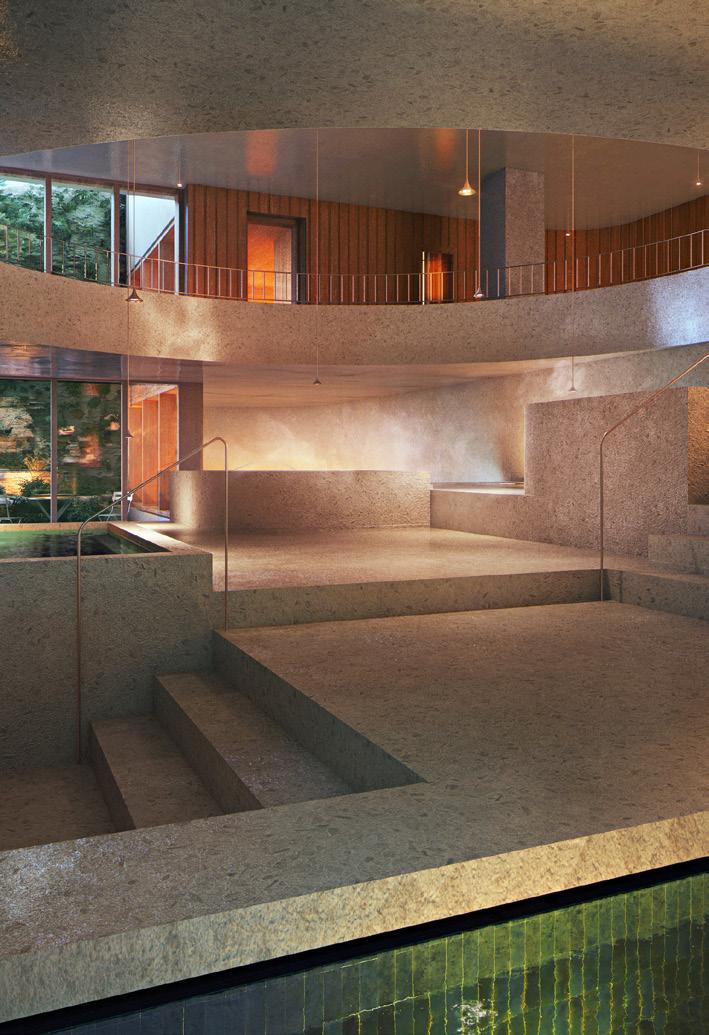
Immersive spa
This immersive spa at 6th & Blanco blends natural materials, layered spaces, and serene water features while meeting complex health and safety regulations.

2 acres, 5 stories, 70 keys, 10 units

Balancing mass timber aesthetics and performance
As Executive Architect, we played a critical role in integrating mass timber within the project’s hybrid structural system, which also includes cast-in-place and precast concrete. This approach presented both aesthetic opportunities and technical challenges, requiring precision to balance structural integrity, acoustics, and fire safety.
One of the most intricate aspects was designing flooring and ceiling assemblies to meet dwelling unit acoustical requirements—a particularly complex task in mass timber buildings, where sound transmission differs from conventional concrete or steel structures. worked closely with acoustic consultants to develop multi-layered assemblies that control impact and airborne noise while preserving the material’s natural beauty.
Additionally, the team identified mechanical solutions that allowed for ductless AC systems, ensuring the exposed timber ceilings remained visually uninterrupted. This coordination extended across multiple uses per floor, requiring innovative MEP integration to accommodate hospitality, residential, and retail functions within the building’s height constraints.
By seamlessly blending engineering precision with architectural vision, we ensured that mass timber’s warmth and sustainability could be fully realized without compromising performance, comfort, or compliance. These solutions established a thoughtfully executed, high-performance design that elevates both experience and environmental responsibility.
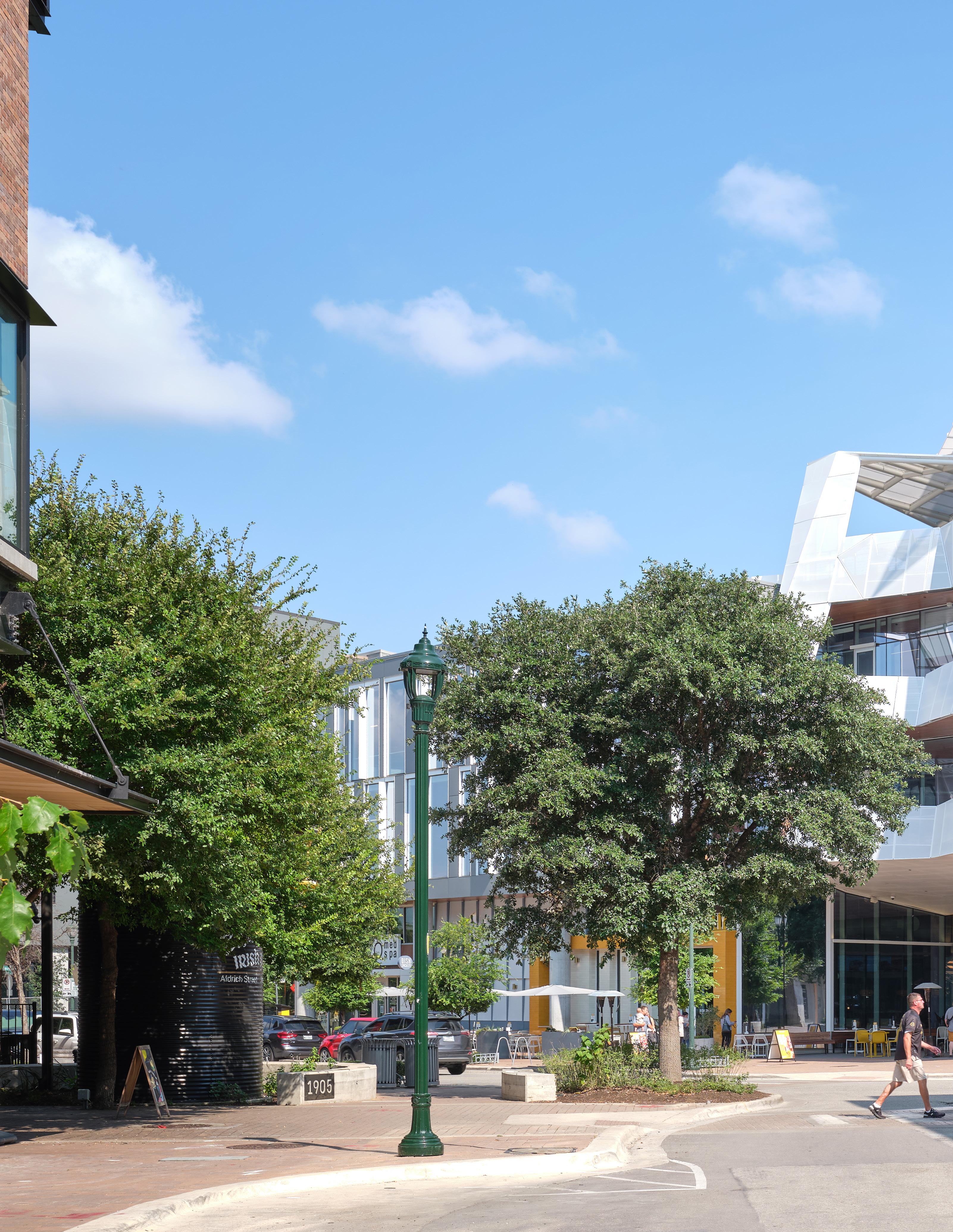
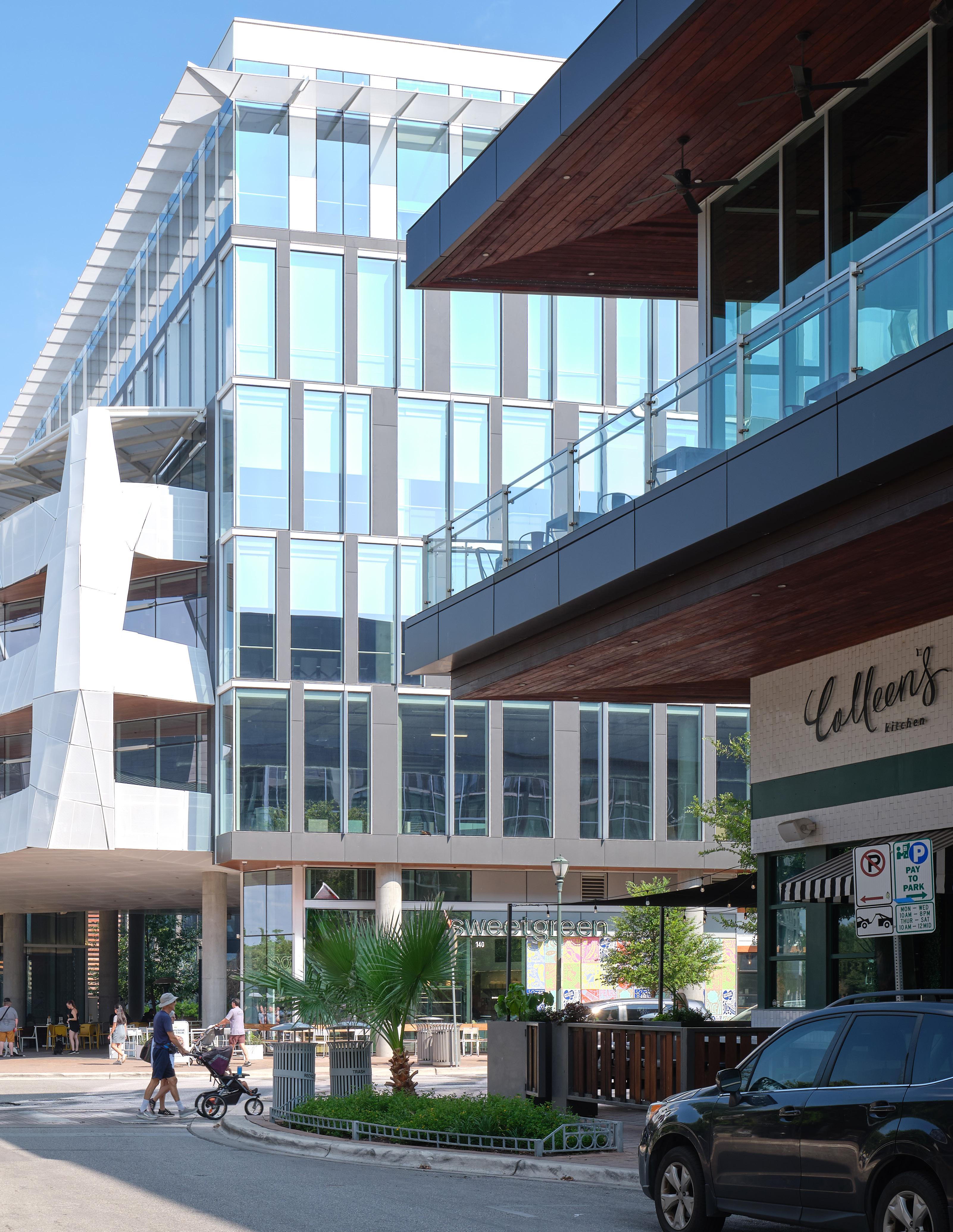
Mueller Business District

Designing a district, defining a city
Page, now Stantec played a pivotal role in shaping the evolution of Mueller, one of Austin’s most dynamic urban developments. What was once an airport site is now a thriving, mixed-use neighborhood designed with intention—offering affordability, accessibility, and energy just minutes from downtown.
Driven by innovation and a deep understanding of place, our team designed eight buildings within the Mueller master plan, with a focus on multifamily residences, office spaces, branding, and wayfinding. Each project reflects a commitment to smart urban growth and community impact.
Mueller stands as proof that when bold ideas meet thoughtful execution, great things happen—and Page, now Stantec is proud to be part of that story.
Services Architecture / Interior Design / Sustainability / MEP Engineering / Branding & Graphics
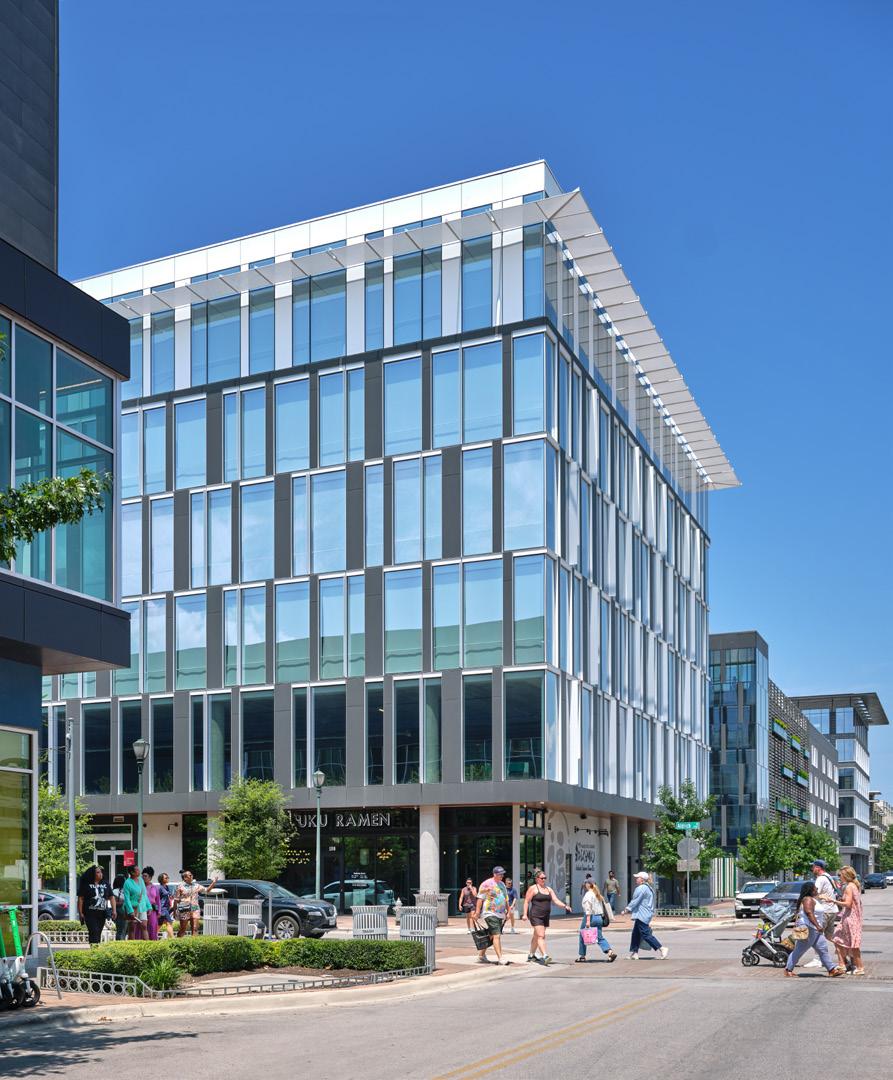
Shaping the Mueller Development with purposeful design
With a focus on innovation and community-driven design, we have contributed to key developments, including office spaces, multifamily housing, and branding strategies that shape Mueller’s identity. Each of these projects reflects our commitment to purposeful design—enhancing the neighborhood’s energy, functionality, and lasting impact.
The Mueller Community, developed by Catellus is an ambitious redevelopment transforming a former airport into a vibrant, mixed-use district in Austin.
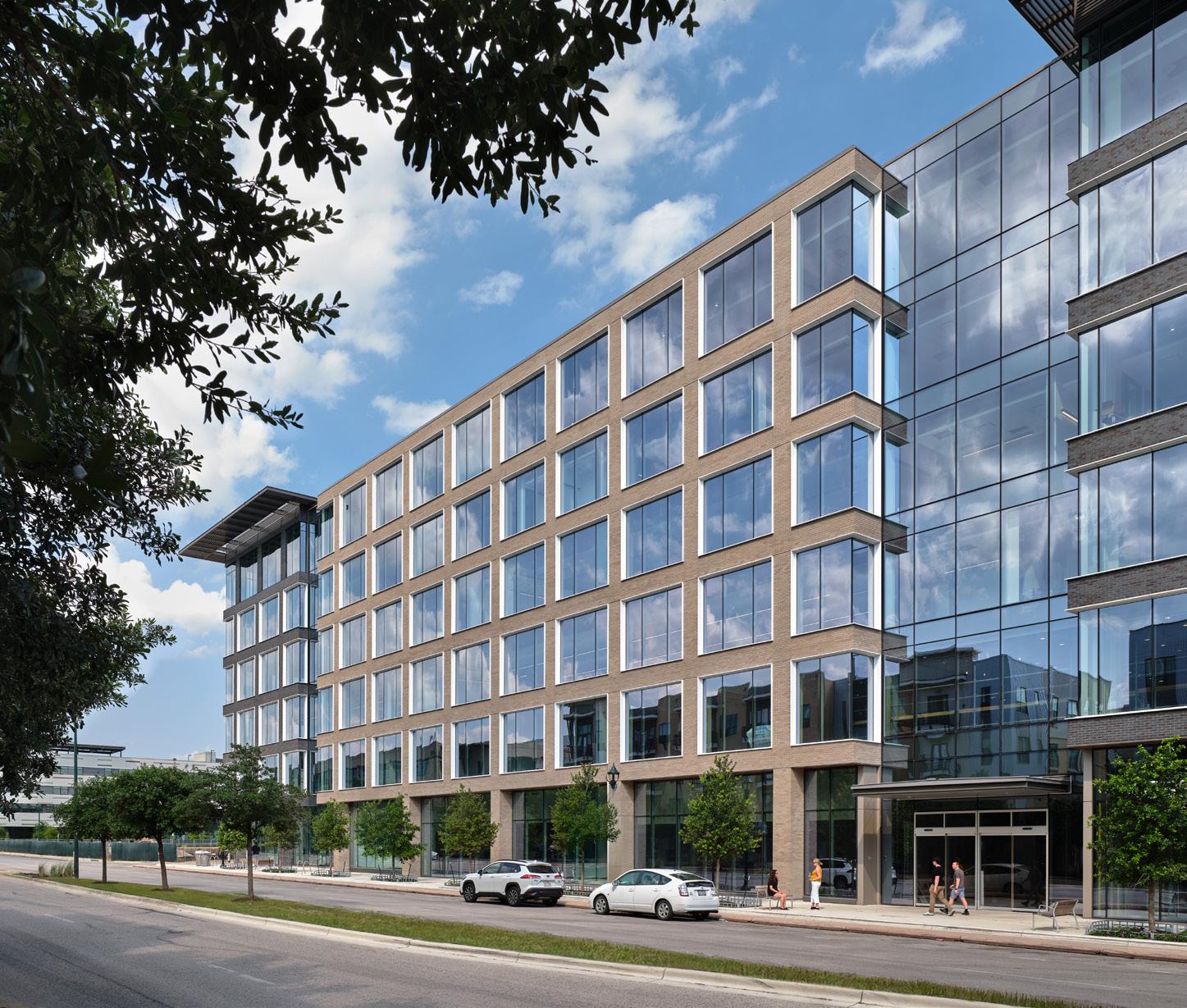
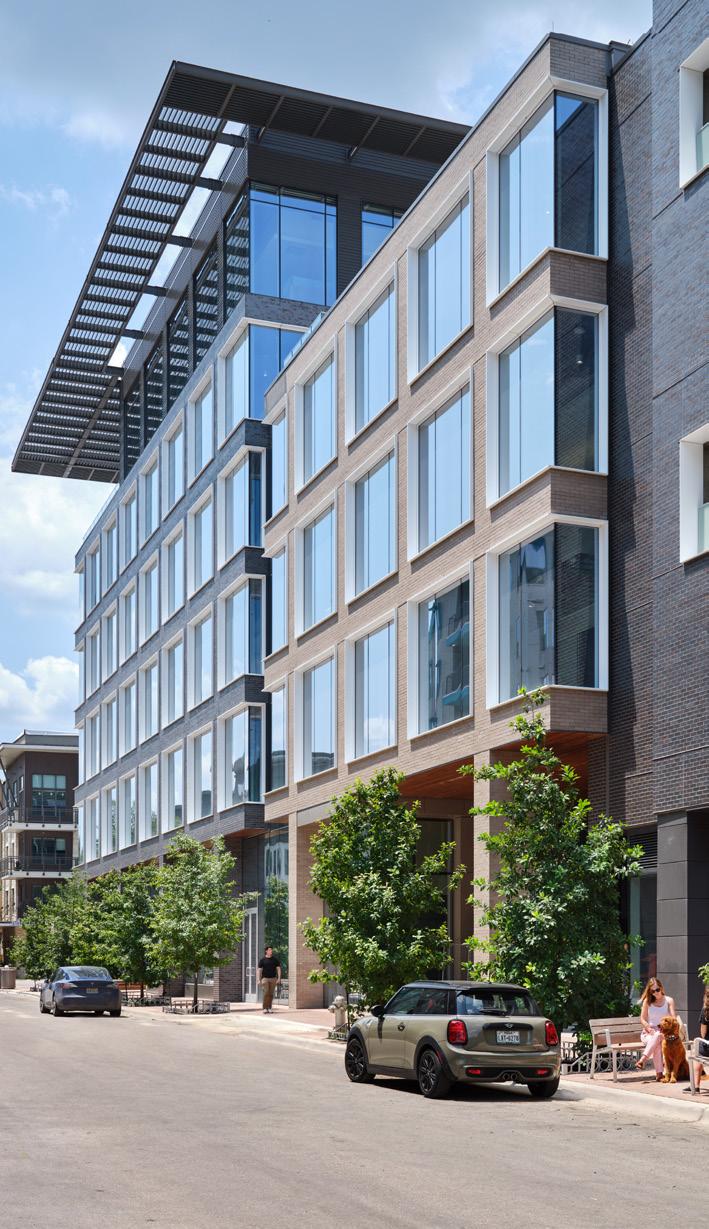
One district, nine interconnected buildings– a thriving hub where people live, work, and gather– just minutes from downtown Austin The Mueller District is nine, interconnected buildings.
The following pages highlight some the following buildings in the Mueller Business District: Mueller Business District Alpha Building, Mueller Business District Bravo Building & Parking Garage, Austin Energy, and AMLI Branch Park.

Austin,
Mueller Business District
Alpha Building
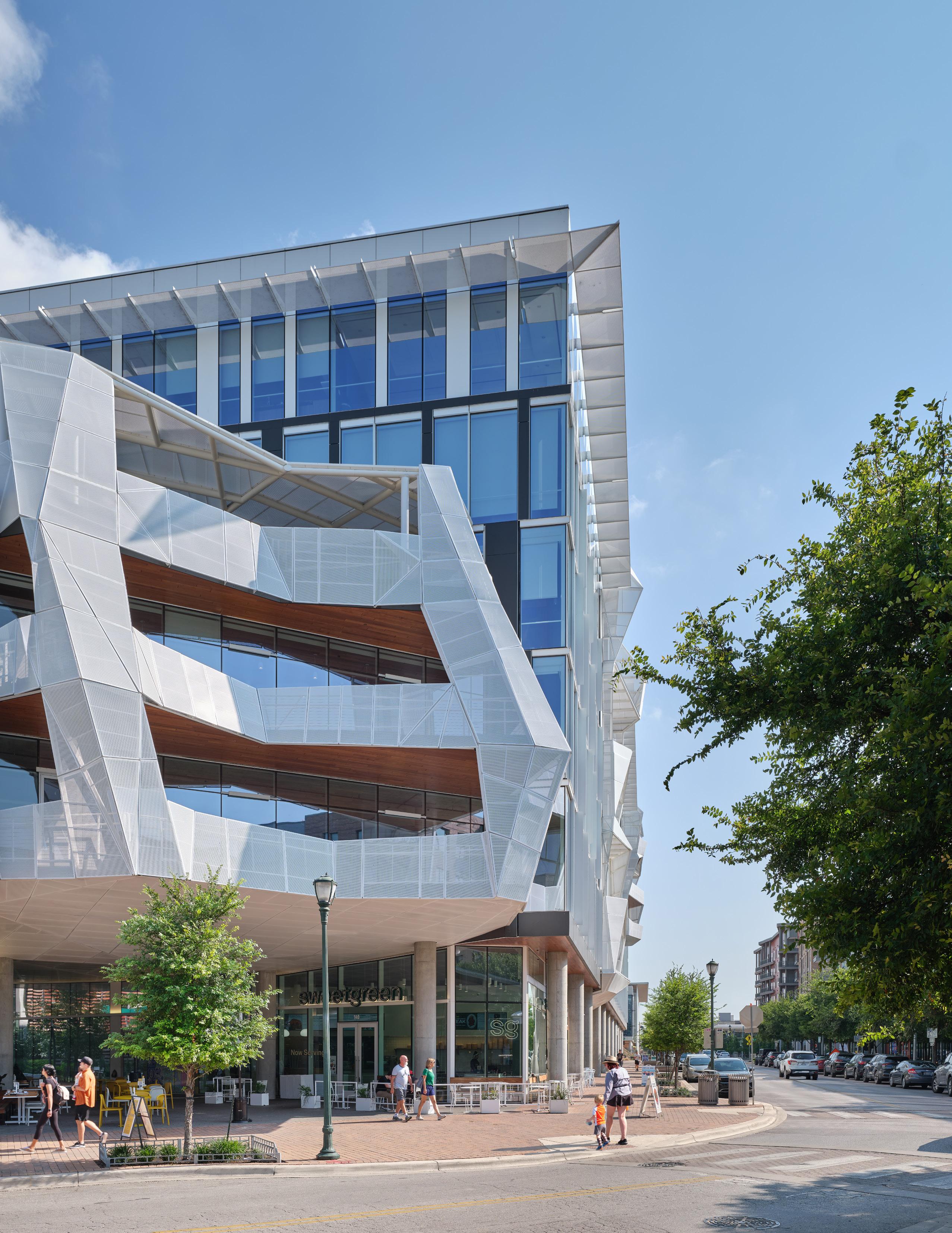
2023, LEED Silver, Building Design and Construction: Core and Shell Development, U.S. Green Building Council Awards
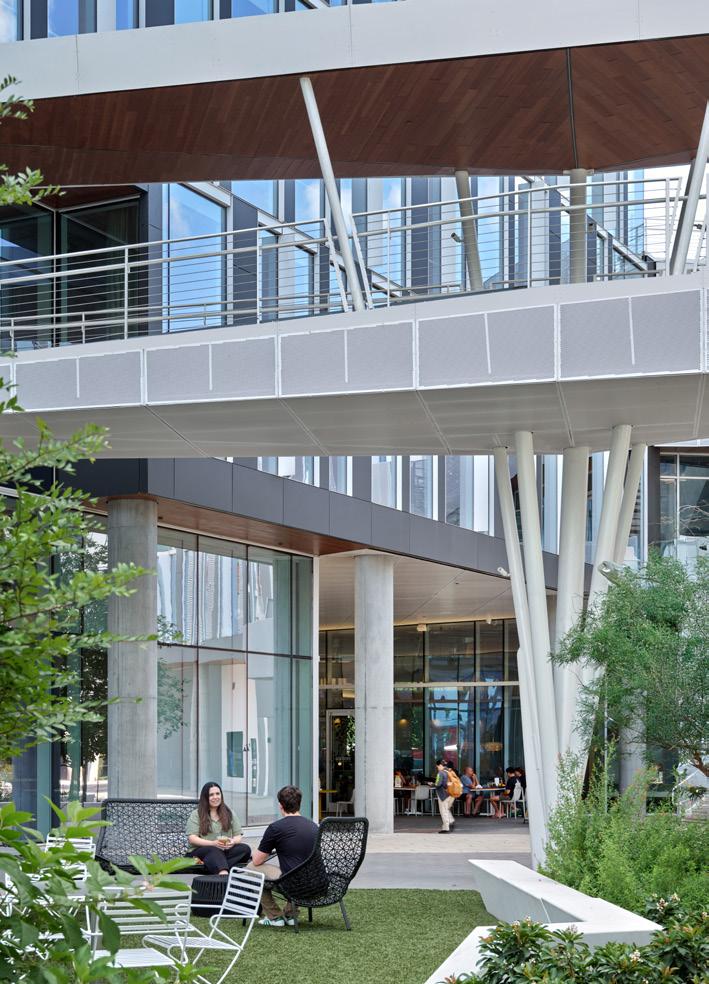

A welcoming paseo links the office and garage to a bright, open courtyard designed for both work and connection. With flexible spaces for meetings, collaboration, and quiet focus, it seamlessly blends indoor and outdoor environments—offering a refreshing, green retreat that complements nearby parks and fosters productivity in a natural setting.
Connecting community — space for disciplines to collide
Mueller Business District is redefining the workplace with a bold, three-phase plan—bringing leading-edge office spaces and vibrant amenities to East Austin’s thriving Mueller neighborhood. Designed for forward-thinking companies, the district seamlessly integrates work and lifestyle, fostering connection, collaboration, and innovation. Linked by landscaped courtyards and walkways, four state-of-the-art buildings create a dynamic environment where business thrives. A 1,000-car parking garage serves office tenants and the surrounding retail community, ensuring accessibility.
Mueller Business District's Alpha Office Building has 26,000 square foot of retail, connecting people, places, and possibilities in a thriving community
Phase One set the tone with the Alpha Building, a 238,000-square-foot Class A office space designed for performance. With high-speed infrastructure and private balconies on floors two through six, Alpha puts Performance by Design on display. Its six stories feature 26,000 square feet of ground-floor retail, a dynamic courtyard with open-air meeting spaces, and an amphitheater designed to foster connection. Alpha also prioritizes sustainability, achieving LEED CS Silver+ certification and Austin Energy Green Building 3-Star recognition.
Services
Architecture / Interior Design / Telecom
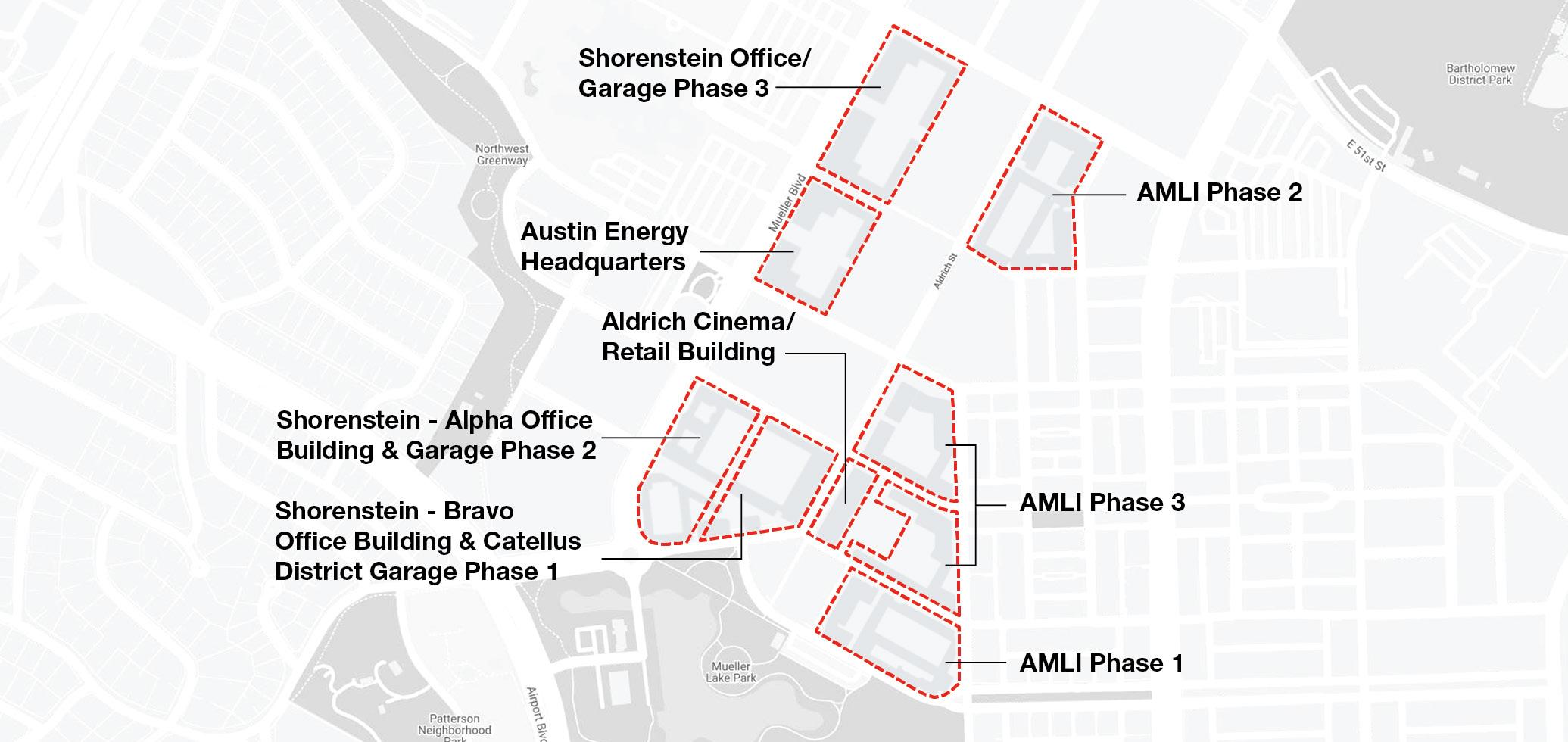
AMLI Branch Park


This building makes a statement with its refined brick façade, where bold, volumetric expressions meet crisp white aluminum framing. The contrast is striking—clean lines elevate the brick’s depth, creating a modern yet grounded aesthetic.
The garage façade introduces movement with a dynamic gradient of perforated metal panels, accented with color at column wraps. It’s functional and visually engaging. At ground level, a stainless-steel cable system supports climbing vines, seamlessly integrating greenery into the structure. As the plants grow, they soften the transition between the vibrant courtyard and the structured garage, turning an everyday necessity into an extension of the landscape.
A design that breathes and evolves with connection to nature
The Mueller Business District is redefining office environments in East Austin with a performance-driven, three-phase development. Designed to fuel innovation and connection, this fully integrated campus blends leading-edge office spaces with vibrant amenities.
Phase Two introduced the Bravo Building, a striking six-story, 235,000-SF office hub complemented by an 890-space parking garage. Rooted in Mueller’s urban design legacy, the project prioritizes walkability and architectural depth with clearly defined street frontages and dynamic facades. The inviting pedestrian experience features expansive ground-level glazing, hardscapes, and green spaces.
A thoughtfully designed paseo extends from Simond Avenue, seamlessly linking the office and garage to a bright, wellproportioned internal courtyard. More than just a place to work, the Mueller Business District cultivates an environment for businesses and people to thrive.
Services
Architecture / Interior Design / Project Management / Sustainability
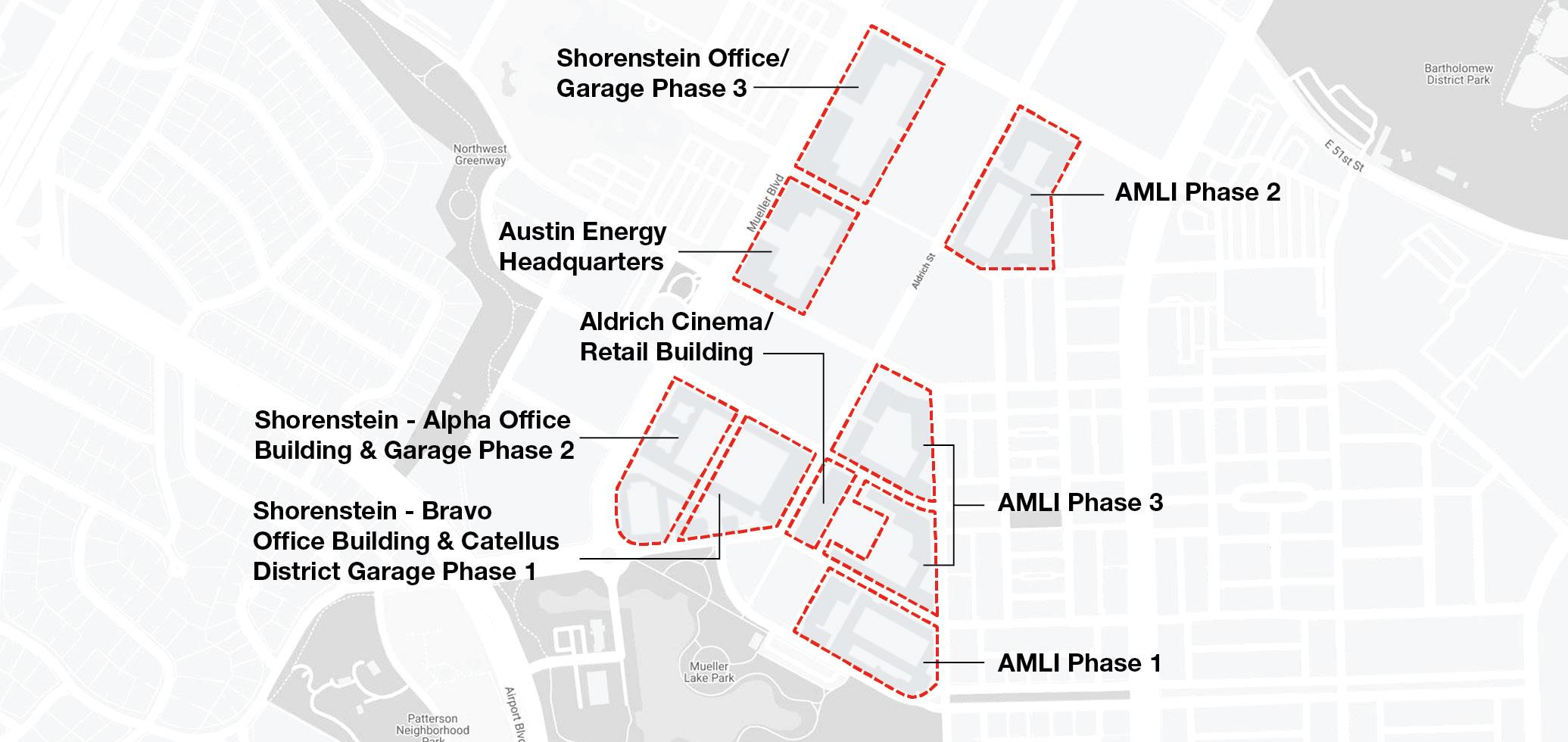
AMLI Branch Park
Austin, Texas Mueller Business District
Bravo Building & Parking Garage
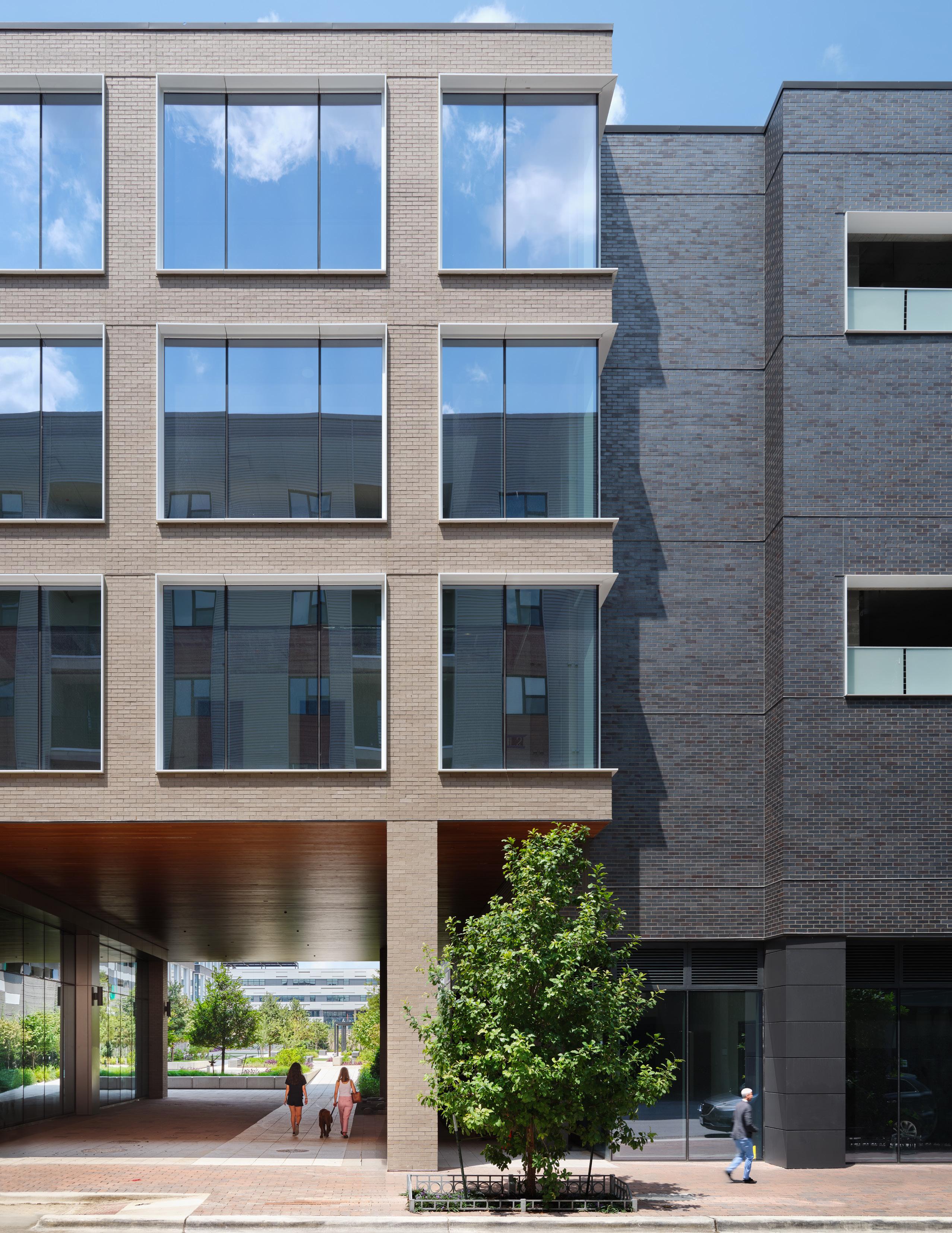
2023, LEED Silver, Building Design and Construction: Core and Shell Development, U.S. Green Building Council Awards
Austin Energy Headquarters

2022, Austin Green Awards Awards
2023, Urban Land Institute (ULI) Austin, Best Project Design Finalist
Raising the bar for sustainability with smart, forward-thinking design
Austin Energy’s new headquarters in Mueller is a bold statement in sustainability, wellness, and innovation. Designed to the highest standards—LEED Platinum, Austin Energy Green Building Five-Star, and WELL Building v4 Platinum—it redefines what an efficient, resilient workspace can be.
Advanced digital modeling drove energy optimization, reducing structural elements and cutting carbon emissions for 15 years. The building minimizes potable water use by tapping into Austin’s reclaimed system, proving sustainability and practicality go hand in hand.
Natural light, fresh air monitoring, and wellness-focused spaces fuel productivity and well-being. A central staircase sparks movement and connection, while a dedicated community learning space empowers the next generation of sustainability leaders.
Austin Energy’s headquarters sets a new standard for the future; every decision is driven by sustainability to create a resilient built environment.
We collaborated with ELS, who served as the project's exterior design architect.
Services
Architecture / Interior Design / MEP Engineering / Sustainability
A bold step into a greener, healthier future
Designed with people in mind, the space champions health and resilience. Expansive natural light, outdoor views, and daylightresponsive controls minimize energy use while creating an uplifting environment. Every material was chosen with purpose—low-toxicity, regionally sourced, and high in recycled content. A central, welcoming staircase encourages movement and interaction, reinforcing wellness as a daily practice. At the heart of the project is a dedicated community learning space, inspiring the next generation of sustainability leaders.
LEED platinum
AEGB 5-star
Fitwel 1-star

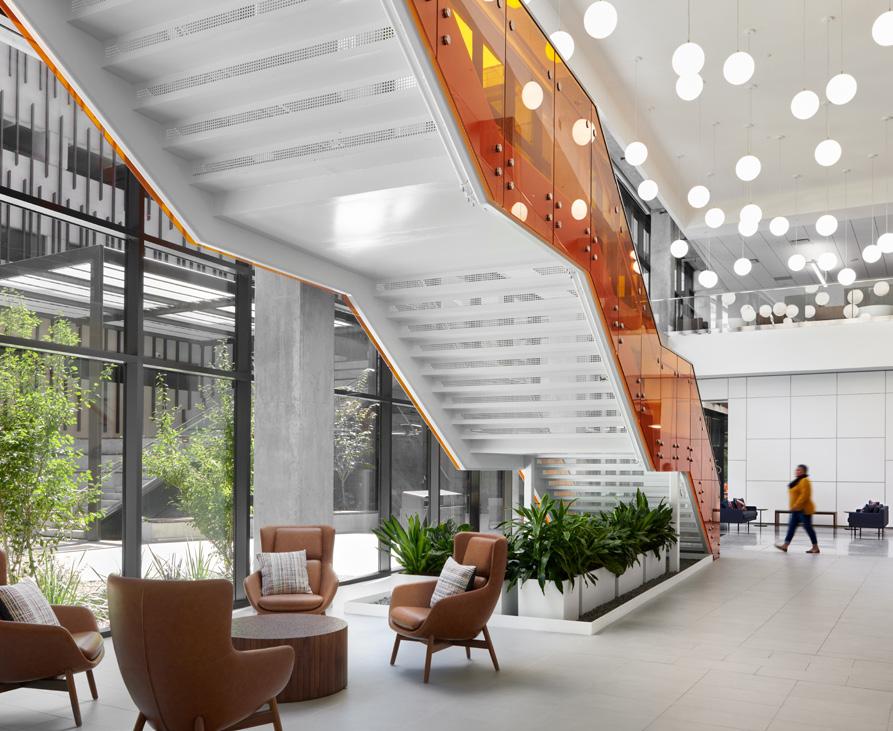
Tranquil outdoor space designed for well-being
Outdoor spaces are just steps away, designed for easy access and fresh air. Wellness-driven break areas and real-time air quality monitoring ensure a healthy, energized environment. Every detail puts people first—because a thriving team drives bold innovation.

AMLI Branch Park

Listening on repeat
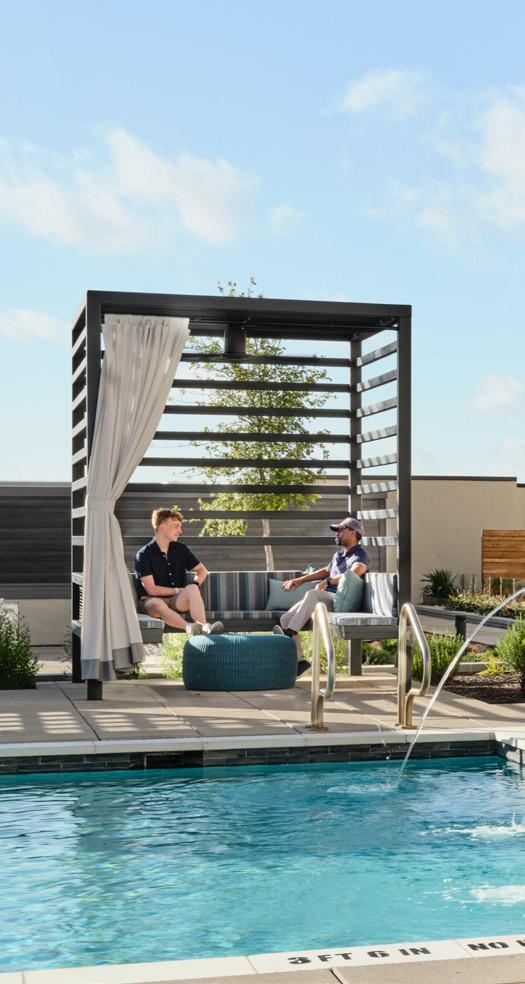
Need a reset? Slip into the Clubroom’s vinyl nook, where Austin concert photos set the scene and a Bluetooth turntable is ready to spin. Just bring your headphones, press play, and let the music take you somewhere else.
Easy Saturdays with park views and shuffleboard
AMLI Branch Park is more than a multifamily community—it’s a bold step forward in urban living. Rooted in Austin’s historic Mueller redevelopment, this project is designed for connection. Every detail is purposeful, from warm oak paneling and handcrafted glazed brick to geometric tile volumes that invite interaction.
Amenities here aren’t just add-ons; they’re experiences. The Garden Room redefines communal space with standing-height worktables, garden gloves, and even seed packets—an urban oasis for green thumbs. The Clubroom offers a vinyl-listening niche, complete with a Bluetooth turntable and Austin concert photos, perfect for unwinding.


Gardening goes social in a place designed to grow
A lively space, the Garden Room at AMLI Branch Park is a major differentiator from nearby multifamily properties. When furnishing it, our interior designers included standing-height worktables, garden gloves, potting soil, and even seed packets.
Step onto the terrace, where shuffleboard and rocking chairs set the tone for breezy Saturdays overlooking Mary Elizabeth Branch Park.
Every element, whether custom furnishings or a bold mural by local artist Sophie Roach, is intentional. This is a dynamic and inviting place to live—where residents can truly engage, explore, and belong.
Services
Architecture / Interior Design / Furniture Services

AMLI Branch Park
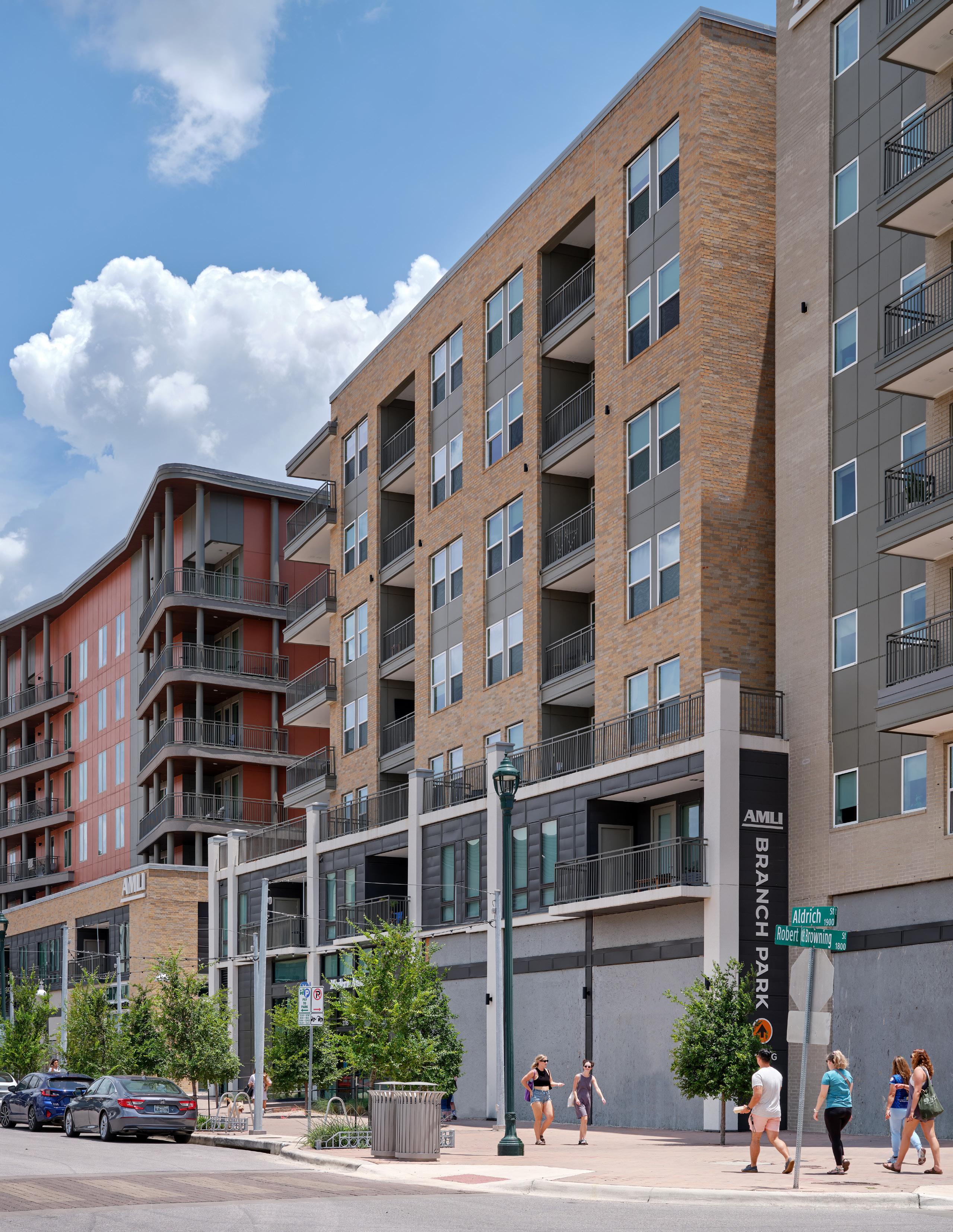
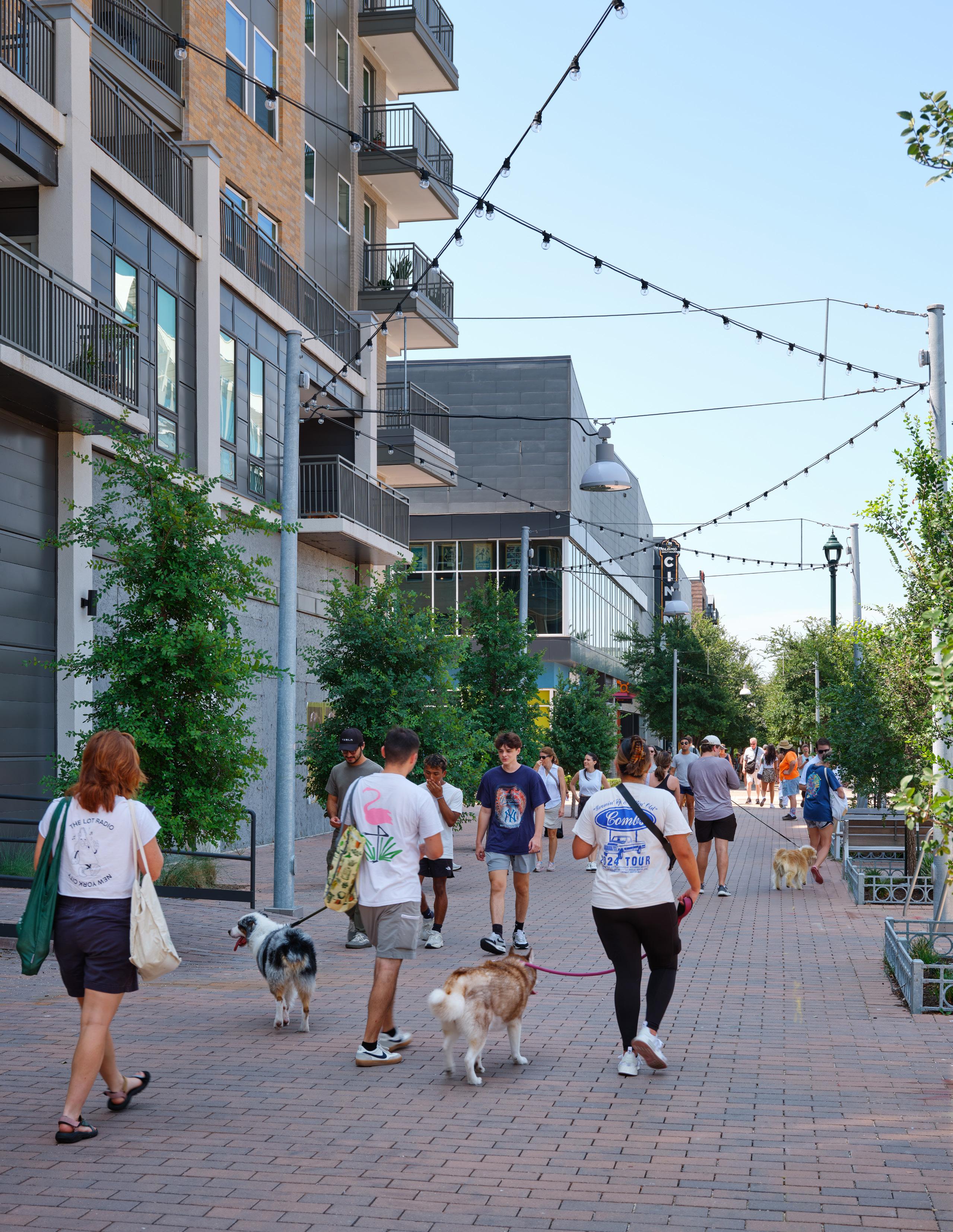
Page, now Stantec contributes to making great cities by recognizing the power of planning and design to create and support more walkable communities and urban environments, aligning building design with pedestrian infrastructure, and considering comfort, safety, accessibility, and proximity to amenities.
We deliver strategic, research-driven solutions backed by multidisciplinary expertise and global experience. We design visionary, community-focused projects that push boundaries and drive innovation. Our portfolio reflects fresh ideas, a proven track record, and a commitment to transforming complex challenges into lasting success.
Selected Retail & Mixed-Use Clients

AMLI Residential
BBVA
Banfield Properties
Brookfield Properties
Canyon Ranch Spa
Capella Commercial
Catellus
CBRE
Colliers
Computer Sciences Corporation
CRESA
Crow Holdings
EKN Development
Cushman & Wakefield
Fineline Development
Four Points Centre
Frost Bank
Greystar
Hines
Intracorp
Karlin Real Estate
KDC
Kempinski
Kilroy Realty Corporation
Lambert McGuire
Landmark Development
Lincoln Property Company
MetLife
Midway
Neiman Marcus
Oxford Commercial
PGA of America
Riverside Resources
Ryan Companies
Starbucks
Stonelake Capital Partners
Trammell Crow Company
Trane
Transwestern Real Estate
Walter N. Marks, Inc
Weston Urban
Zeckendorf Development
With inquiries, contact:
Daniel Brooks AIA, LEED AP Principal, Managing Director
Commercial & Mixed-Use Sector Leader dbrooks@pagethink.com / 512 382 3462
Matthew Z. Leach AIA, NCARB Principal, Design Director mleach@pagethink.com / 512 382 3506
Ryan Losch AIA, APA Principal, Urban Designer rlosch@pagethink.com / 512 382 3410
David Quenemoen AIA, NCARB, LEED AP Principal, Operations Director dquenemoen@pagethink.com / 713 658 2131
Cristina Diodati Jones Senior Associate
Commercial & Mixed-Use Sector Manager cdjones@pagethink.com / 512 382 3502
Josh Coleman AIA, LEED AP Principal, Design Director jcoleman@pagethink.com / 512 382 3515
Wendy Dunnam Tita FAIA, IIDA
Principal, Chief Practice Officer
Commercial & Mixed-Use Sector Leader wdtita@pagethink.com / 512 382 3529
Anne-Michael Sustman AIA, LEED AP
Associate Principal, Project Director asustman@pagethink.com / 404 425 5255
Talmadge Smith AIA, LEED AP
Principal, Design Director tsmith@pagethink.com / 512 382 3499

People experience design long before they recognize it. In the calm of a recovery room. In the hum of the laboratory. In the ease of navigating a campus or a concourse. That doesn’t happen by chance.
As Stantec and Page come together, we offer more than rigor or reach. We are committed to Performance by Design, where every solution is crafted to be purposeful, measurable, impactful. It’s how we turn insights into action, and design into results that move you and your business forward.
Services
Architecture / Engineering / Interior Design / Urban Design / Planning / Landscape Architecture / Branding & Experiential Graphic Design
Markets
Academic / Advanced Manufacturing / Arts & Culture / Aviation / Civic / Commercial & Mixed-Use / Government / Healthcare / Mission Critical / Science & Technology

