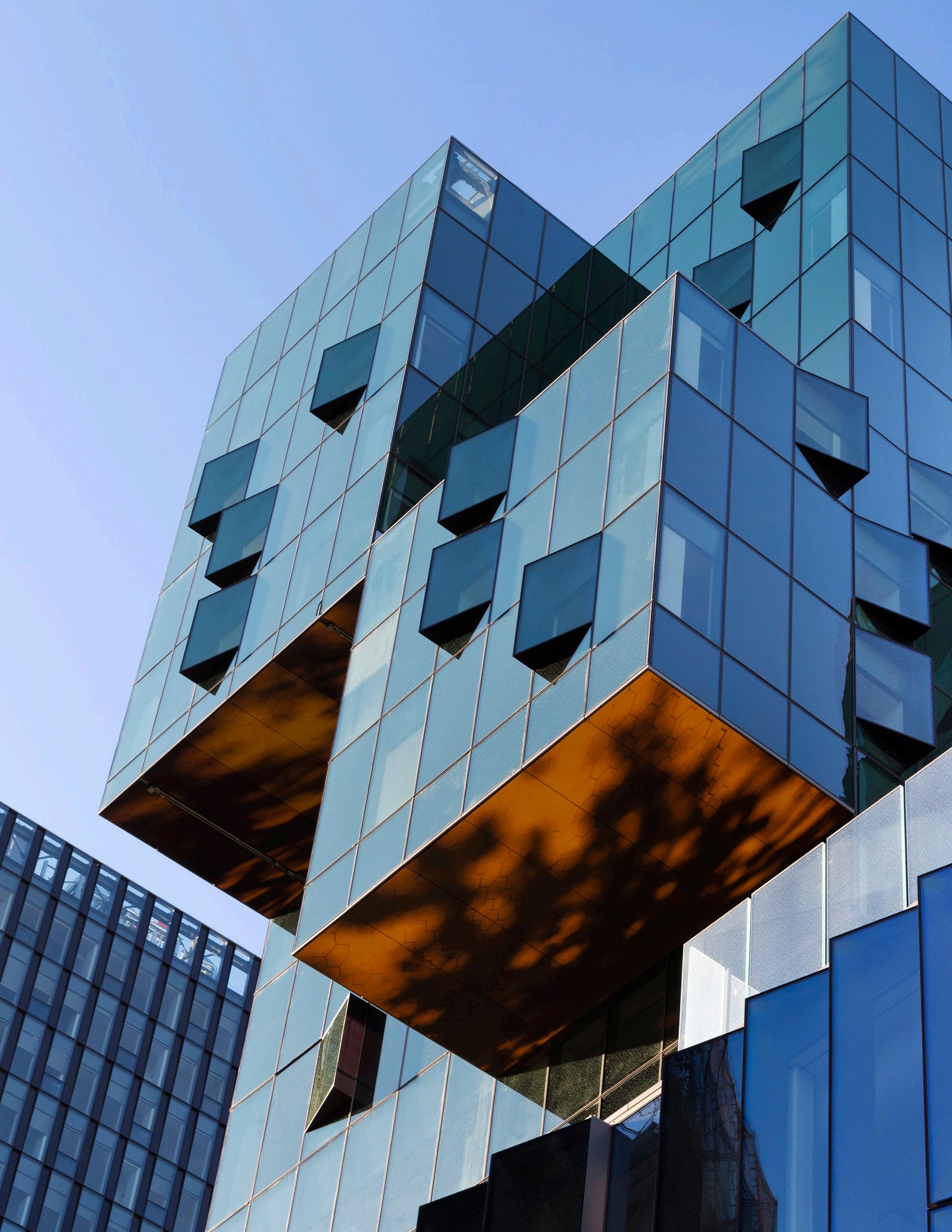

Design for Impact 2025
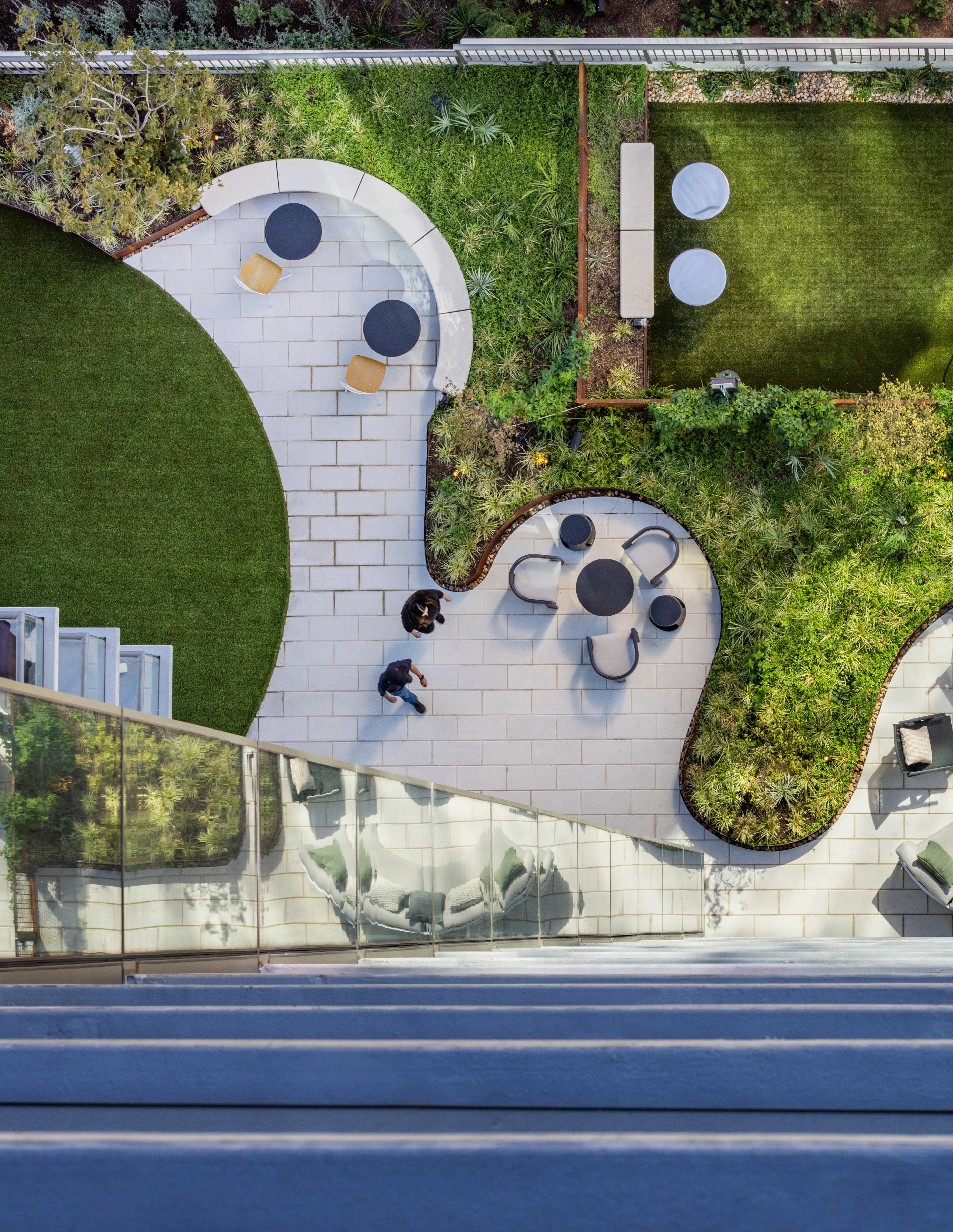
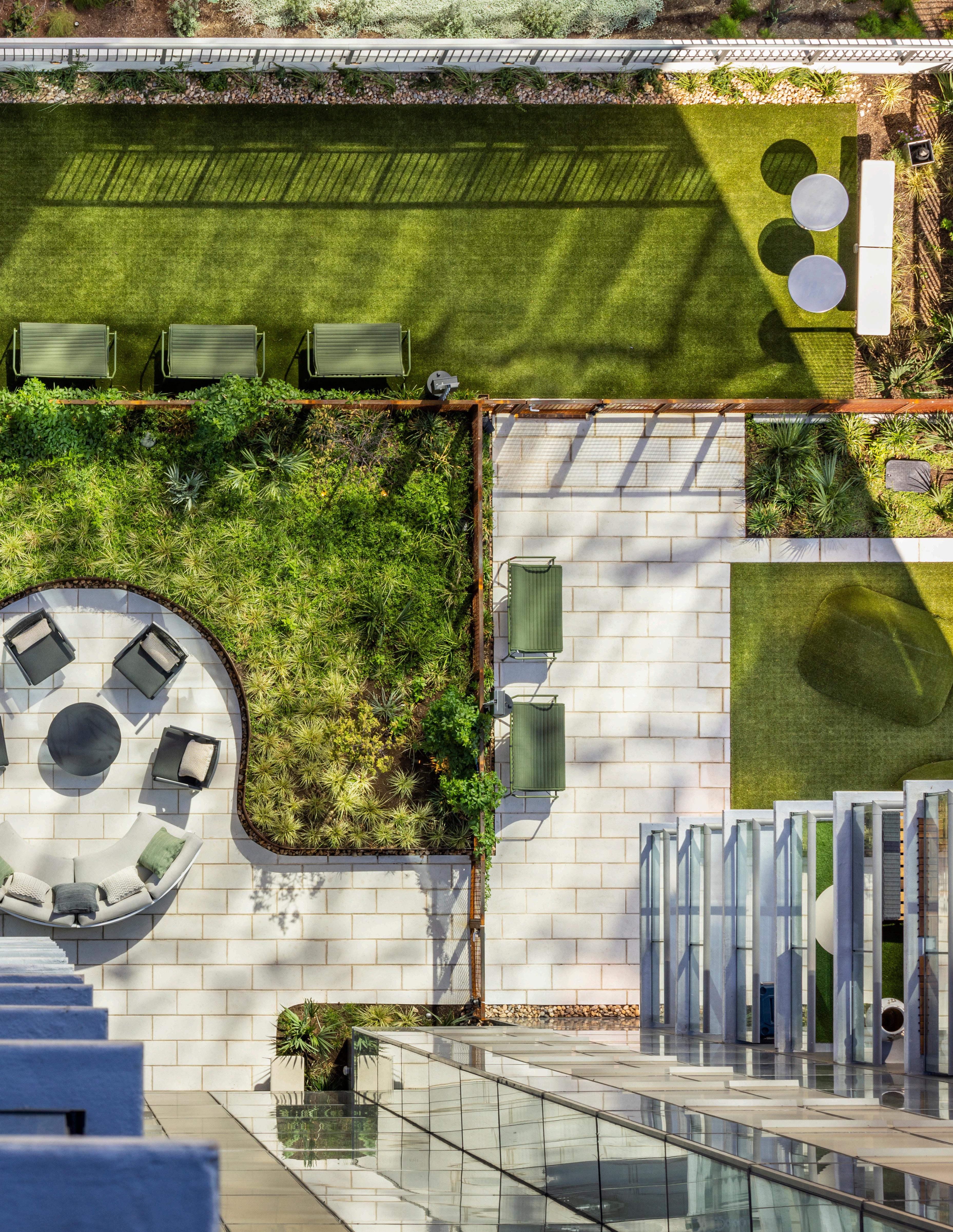
As designers, architects, engineers, and planners, we shape the world around us, and with that comes tremendous responsibility and impact.
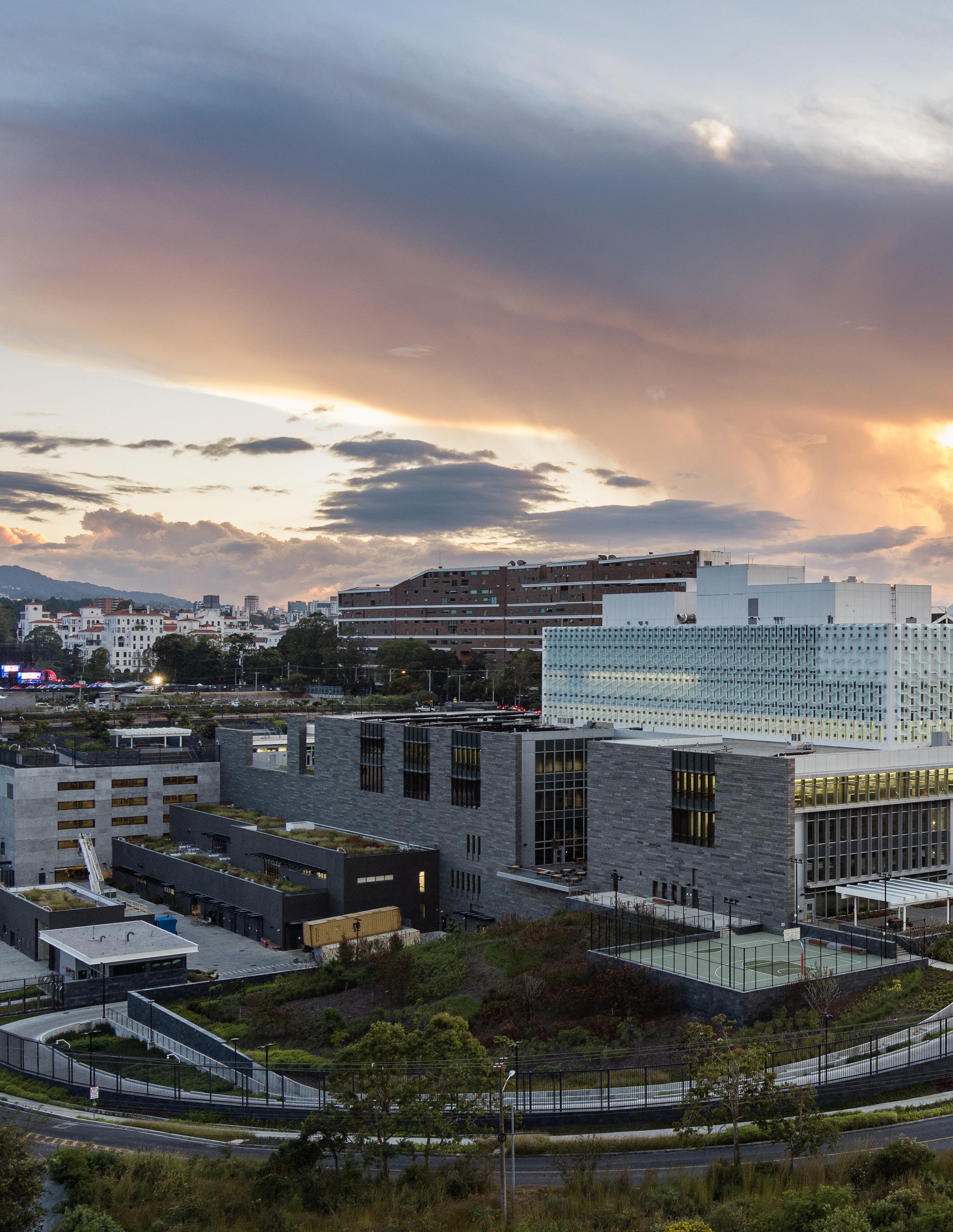
We believe buildings should give back more than they take, create more energy than they use, and contribute regeneratively to their communities.
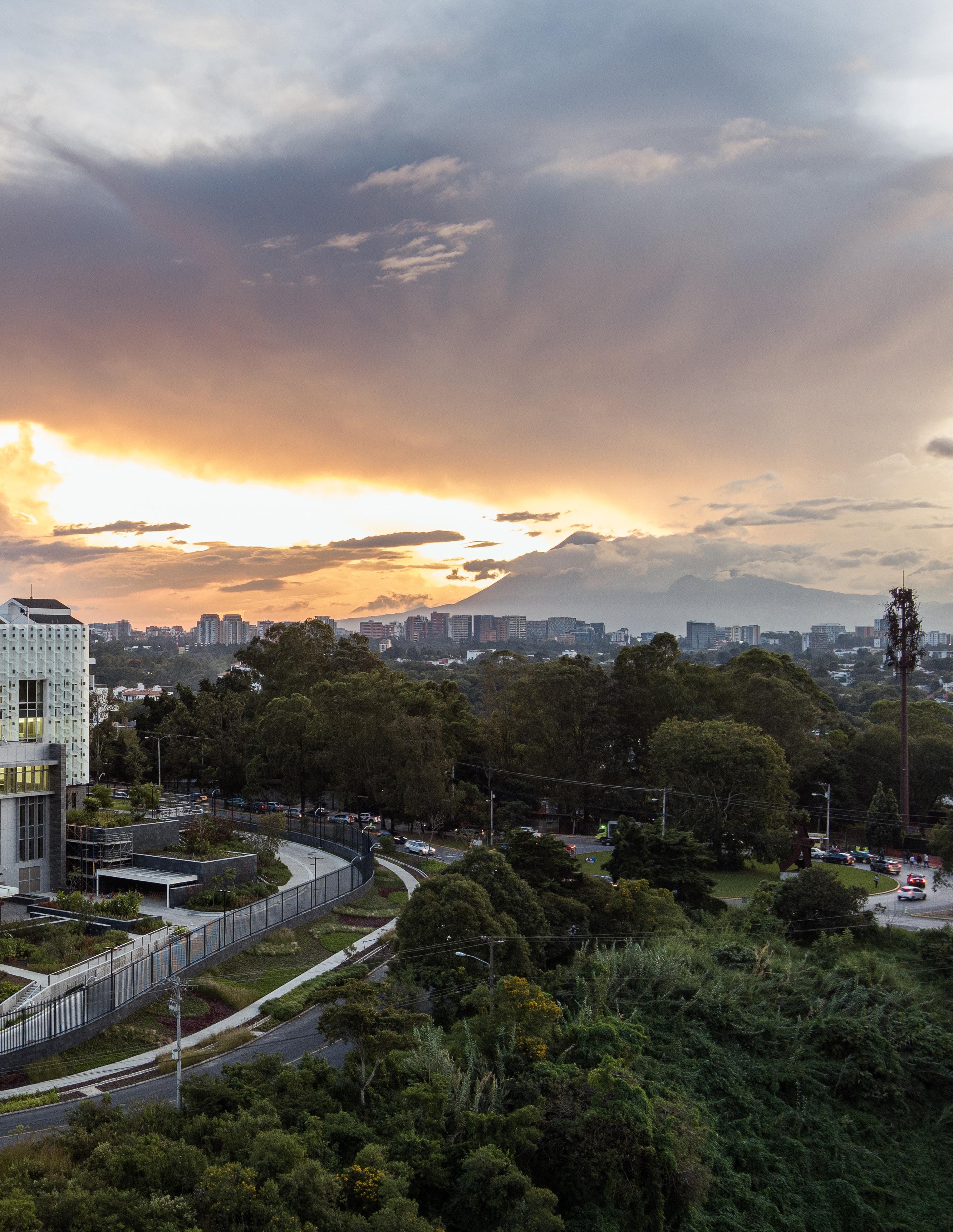
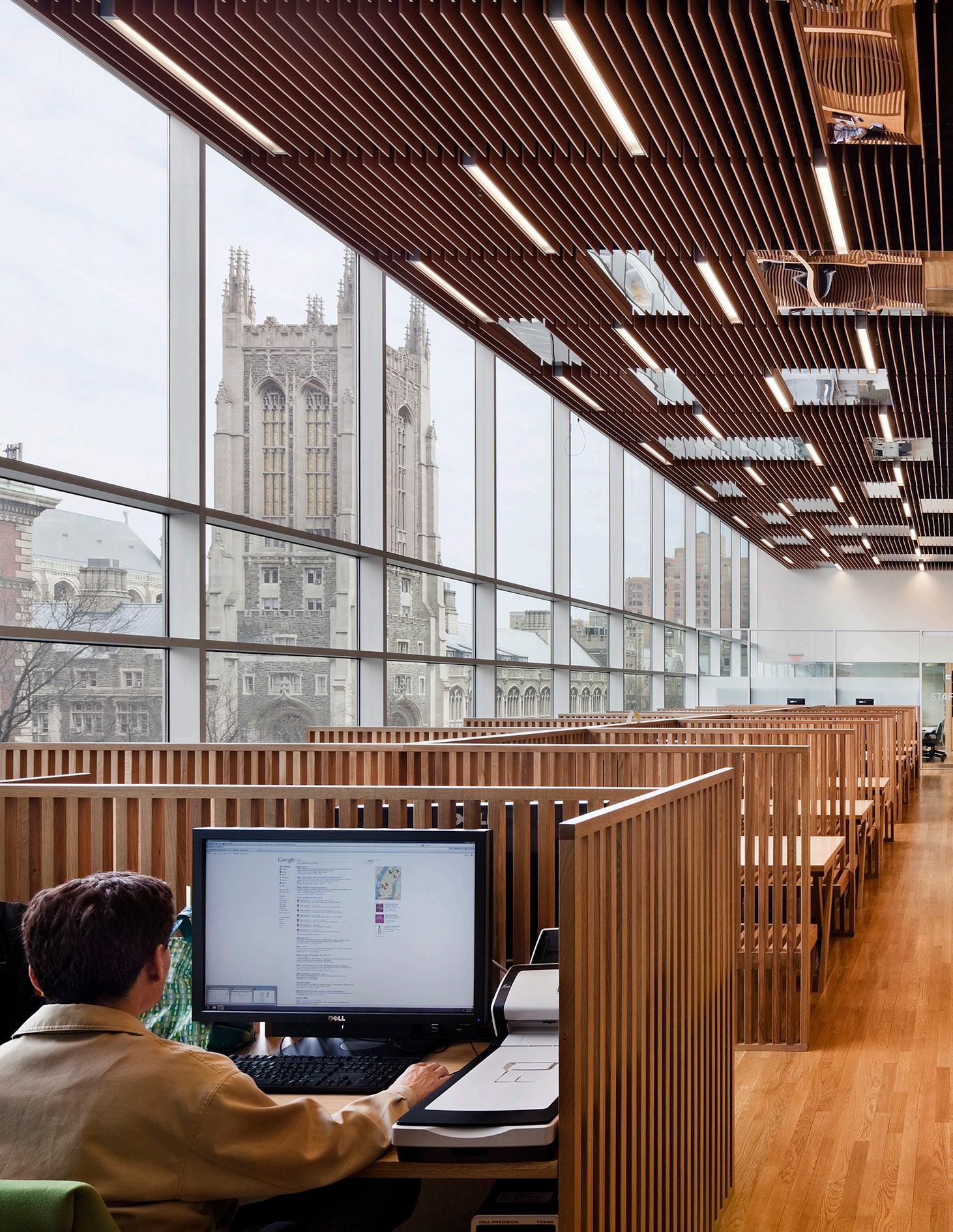
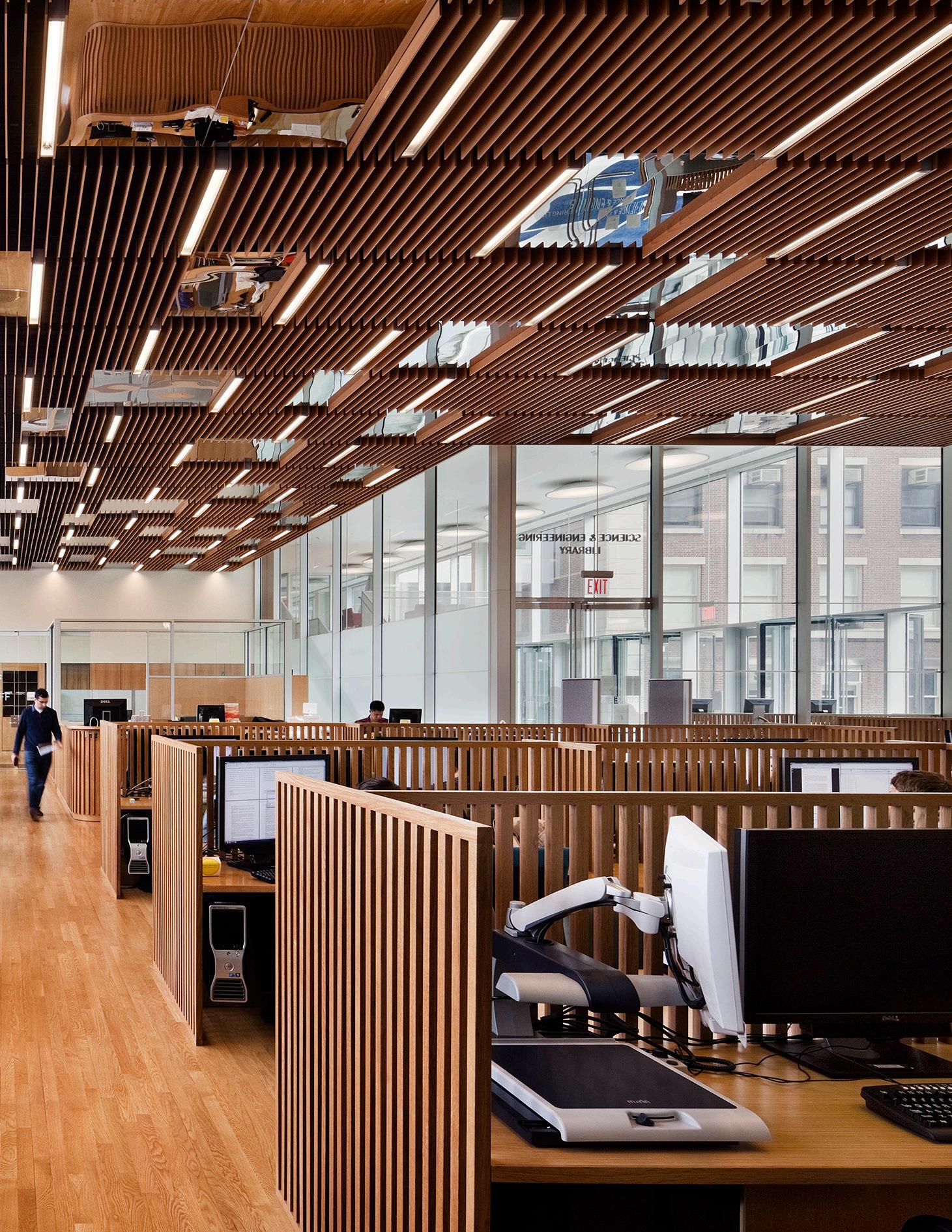
When we design with empathy and purpose, we’re making life easier, healthier, and more sustainable for the people who use those spaces every day.
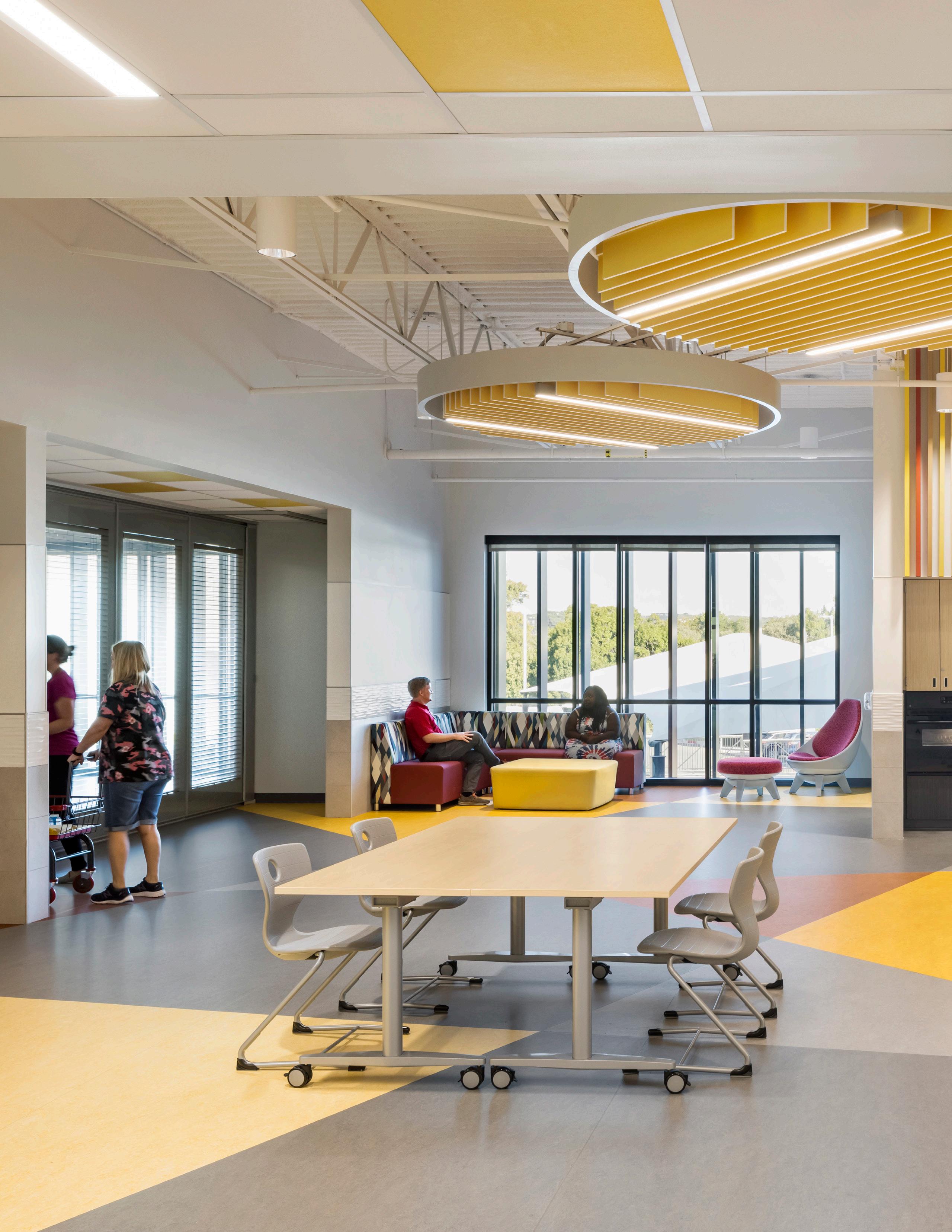
Beautiful and bold, intentional and intuitive, our solutions are felt as much as they are seen. Great design balances form and function to shape spaces that truly perform.
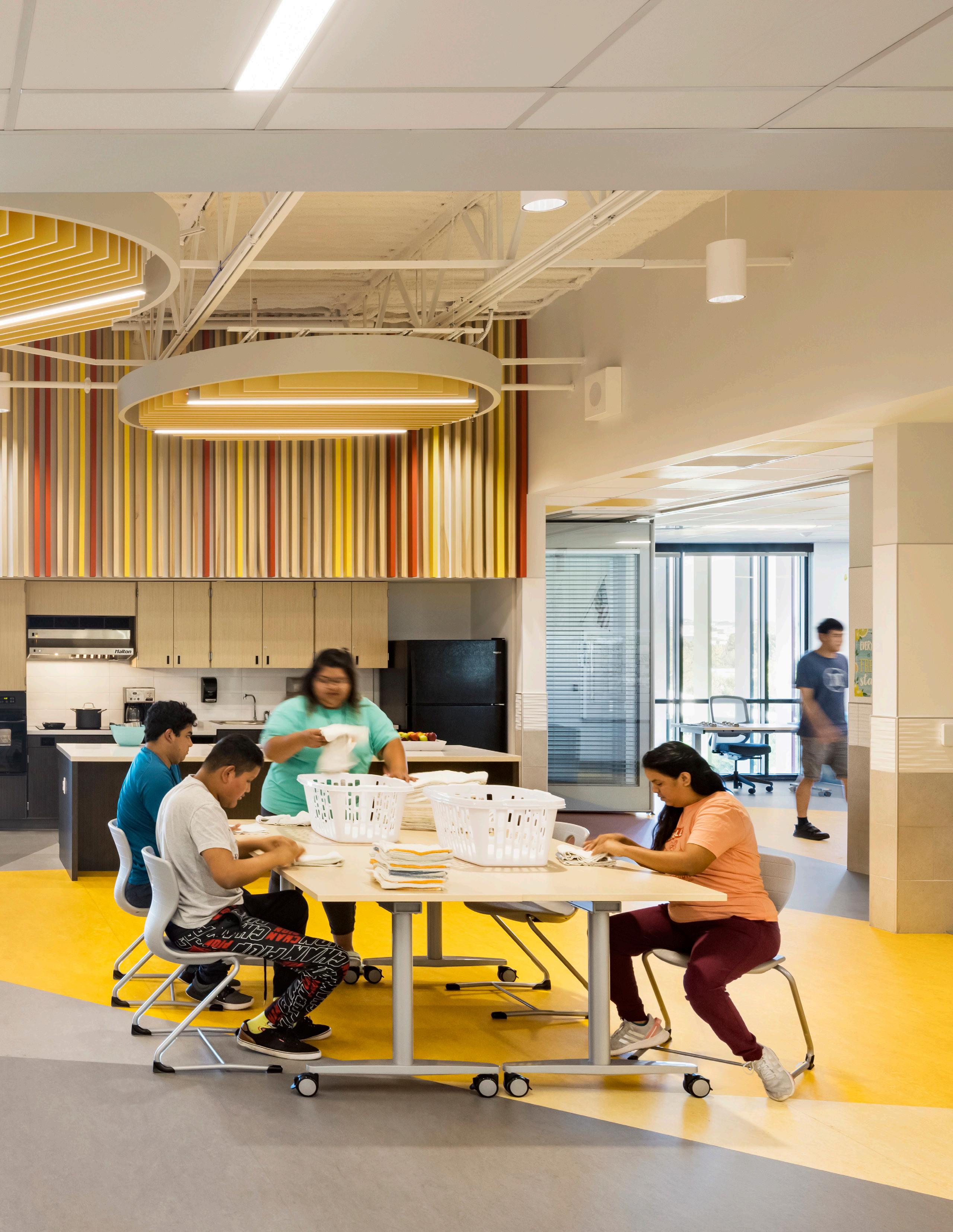
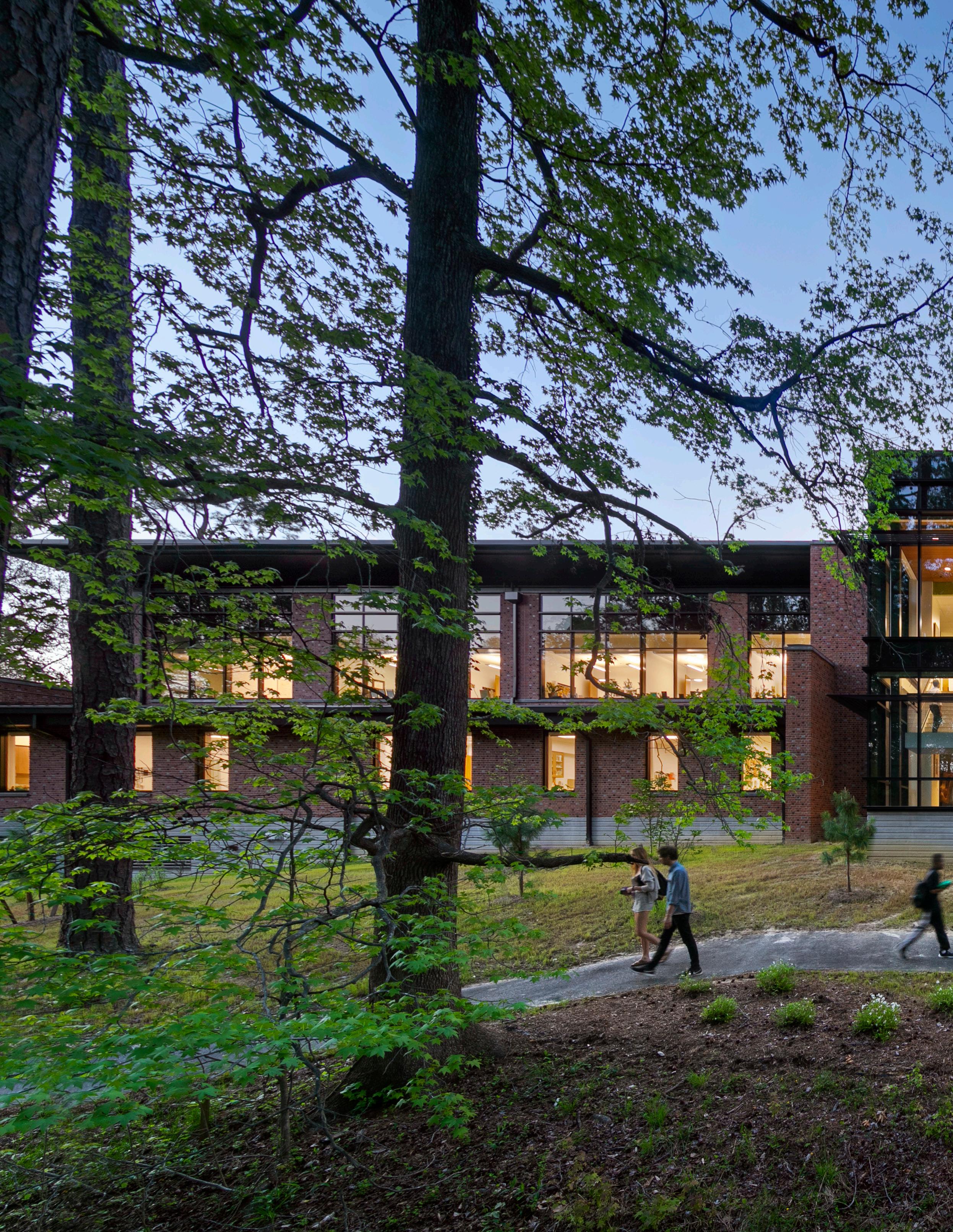
The College of William & Mary McLeod Tyler Wellness Center / Williamsburg, Virginia
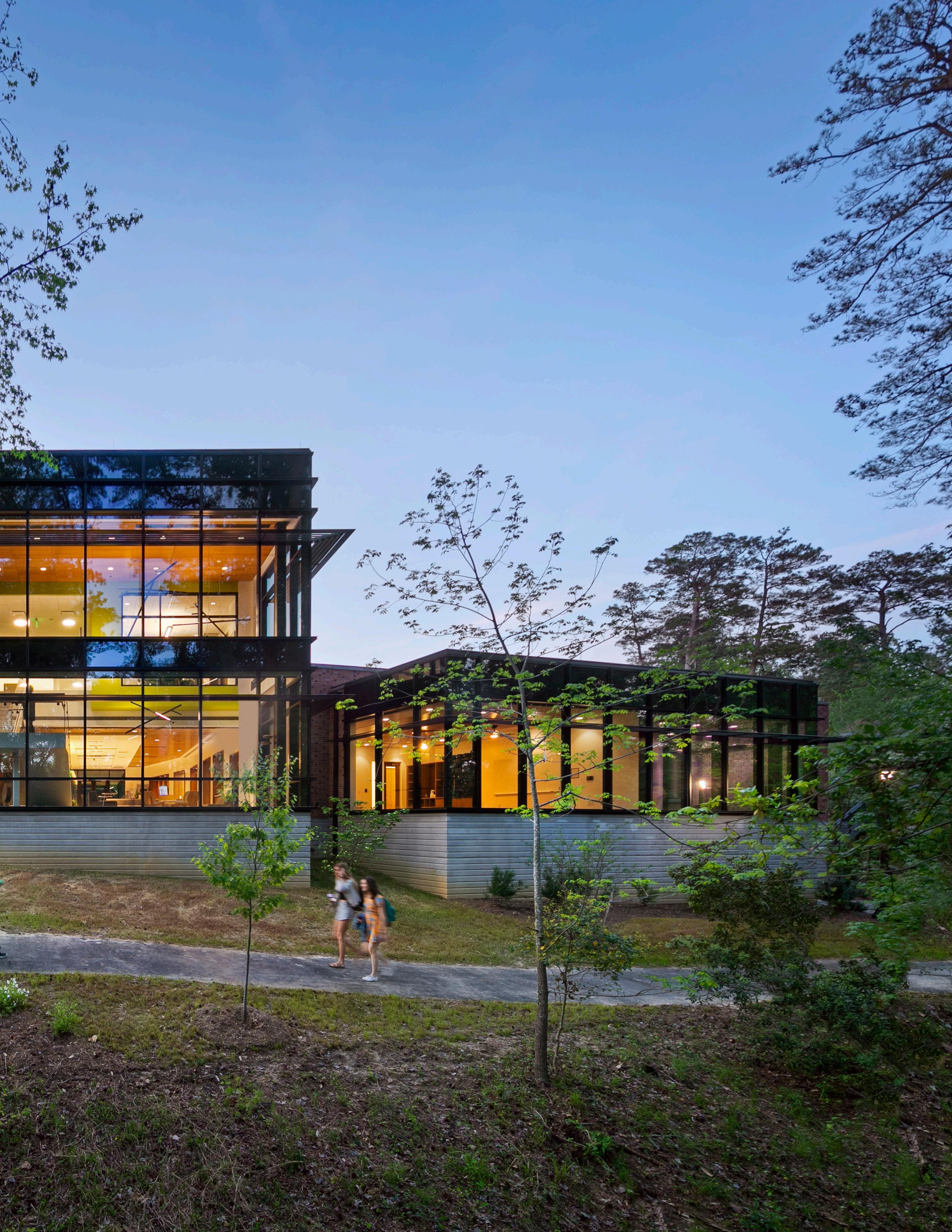
Performance by Design promises every choice is intentional, every outcome is measurable, and every solution is built to elevate the people it serves. We are committed to designing for impact and with purpose for people and the planet.
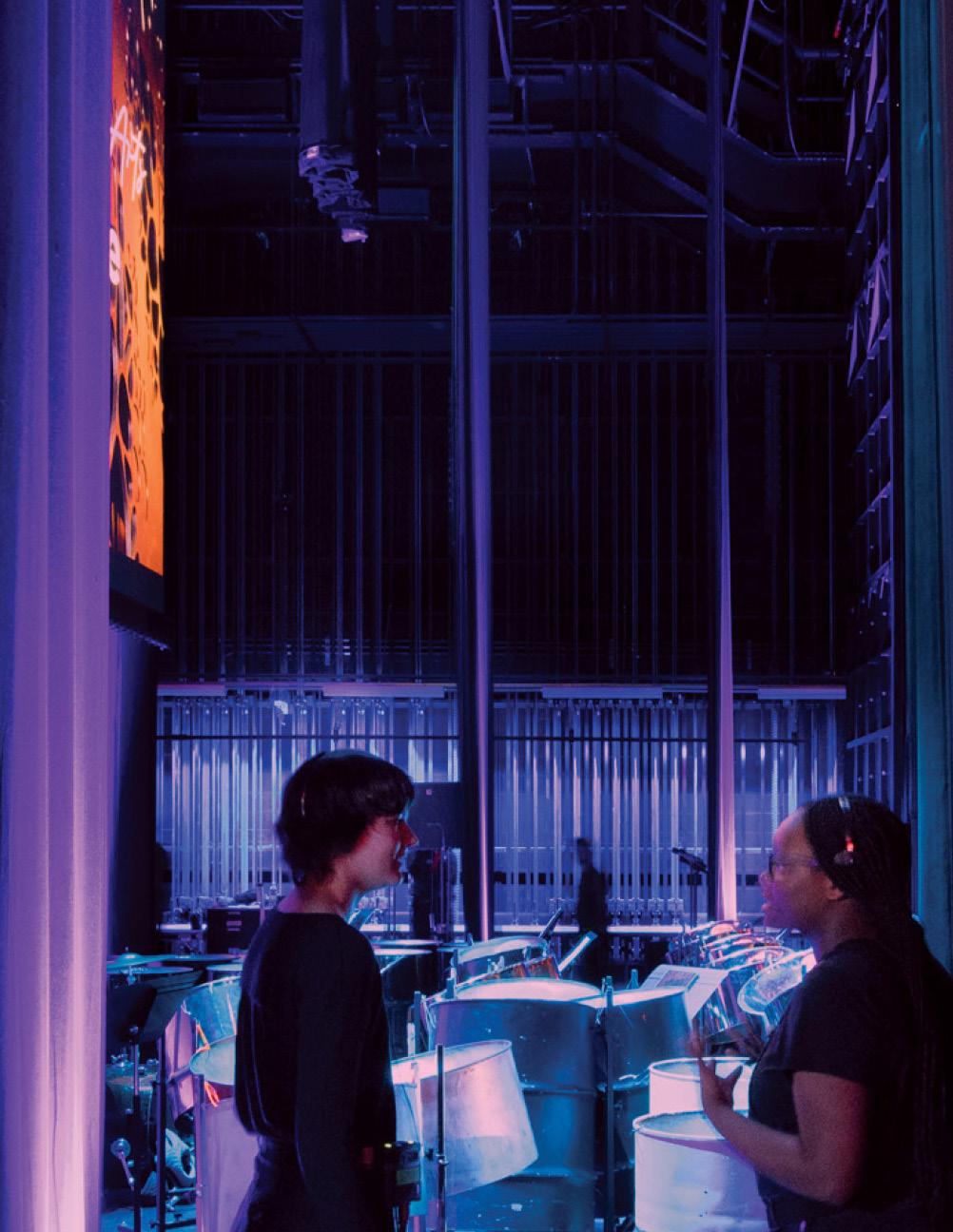

Performance with purpose
Each of us can point to pivotal moments or people that shaped our role in the architecture, engineering, and construction industry. For me, it started with family. Born into a line of electricians and contractors, even my coloring paper was old project blueprints, and instead of playing with dolls, I built their houses. A career in buildings was in my blood.
What wasn’t written in this Kansas girl’s DNA, however, was packing up after graduation and moving to India to volunteer as an architect. That year changed my life and clarified my purpose. I learned that for much of the world, sustainability isn’t optional. Buildings had to generate their own energy because the power grid flickered on and off without warning. Our city lacked water management strategies, so we captured rainwater and treated blackwater on-site. Planning for the unexpected and doing more with less was the only way forward, requiring us to manage energy, waste, and water within our own footprint.
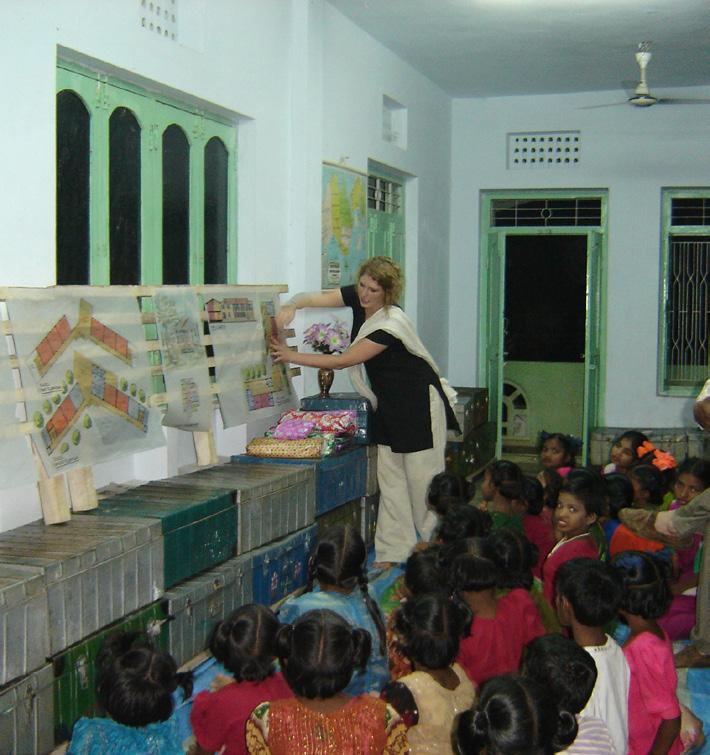
When I returned to the U.S., I committed to making sustainable building practices simply best building practices. Two decades later, I’m still chasing that dream, finding fresh opportunities and meaningful collaborations with others equally as motivated to advancing this shared goal.
I’m not sure what brought you into this profession, what fulfills you, or what future you’re chasing, but I have no doubt you’re driven to use your expertise to create innovative designs that improve your communities and make an impact that lasts well beyond your career. By leveraging the strength of our shared expertise and passion, we can move the industry toward smarter, more sustainable solutions and build a future that reflects the values we stand for.
As Page embraces our new colleagues at Stantec and our shared tagline, Performance by Design, we’re reminded that performance alone isn’t enough. We need purpose to guide what performance means and how we measure it. Our Design for Impact framework supports this by helping us set clear intentions for our projects, chart a course, and improve outcomes for people, communities, and the planet.
Our Design for Impact book this year highlights some of this exceptional work across each of our impact areas, disciplines, sectors, and regions. May these projects serve as examples of what is possible when we align on clear goals and commit to collaboration and rigor in achieving them. There’s still much to do to advance both performance and purpose, but I know we’re up to the task.
Onwards, together,


Jill Kurtz Director of Building Sciences
Design for Impact
We design for impact by creating high-performing, healthy, and resilient projects for our communities.
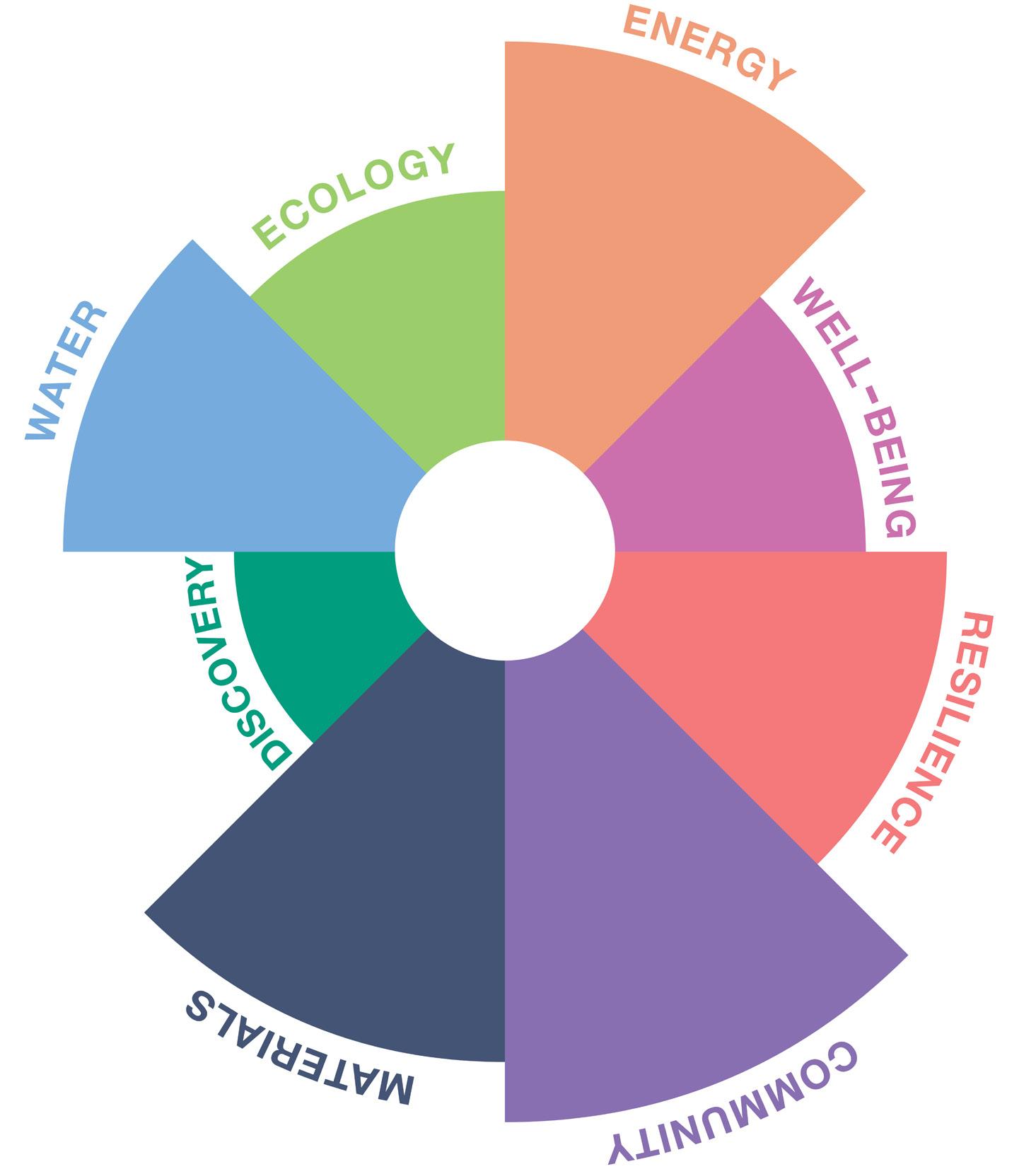
We understand the tremendous impact our work has on the built environment and the communities where we live, work, and play. We also recognize that every climate presents unique challenges, every site has a distinct fingerprint, and every project has its own goals. Our Design for Impact approach to sustainability and impact is grounded in these stories and rooted in individual responses to place.
We begin our work with the end in mind, asking: “What impact story will this project tell?” Together with our clients, we review organizational goals and priorities, define guiding principles, and establish performance targets that shape early design concepts and integrative solutions.
We work with rigor to move these strategies into reality, collaborating across disciplines and using analysis to inform decisions. Our process advances net-zero goals, enhances wellbeing, and optimizes building performance to maximize a return on investment for both people and planet.
By combining deep technical expertise with the creativity of our interdisciplinary studios, and aligning it all with a shared sense of purpose, Design for Impact delivers solutions that inspire as much as they perform.
Listen to our podcast: The good sustainable room
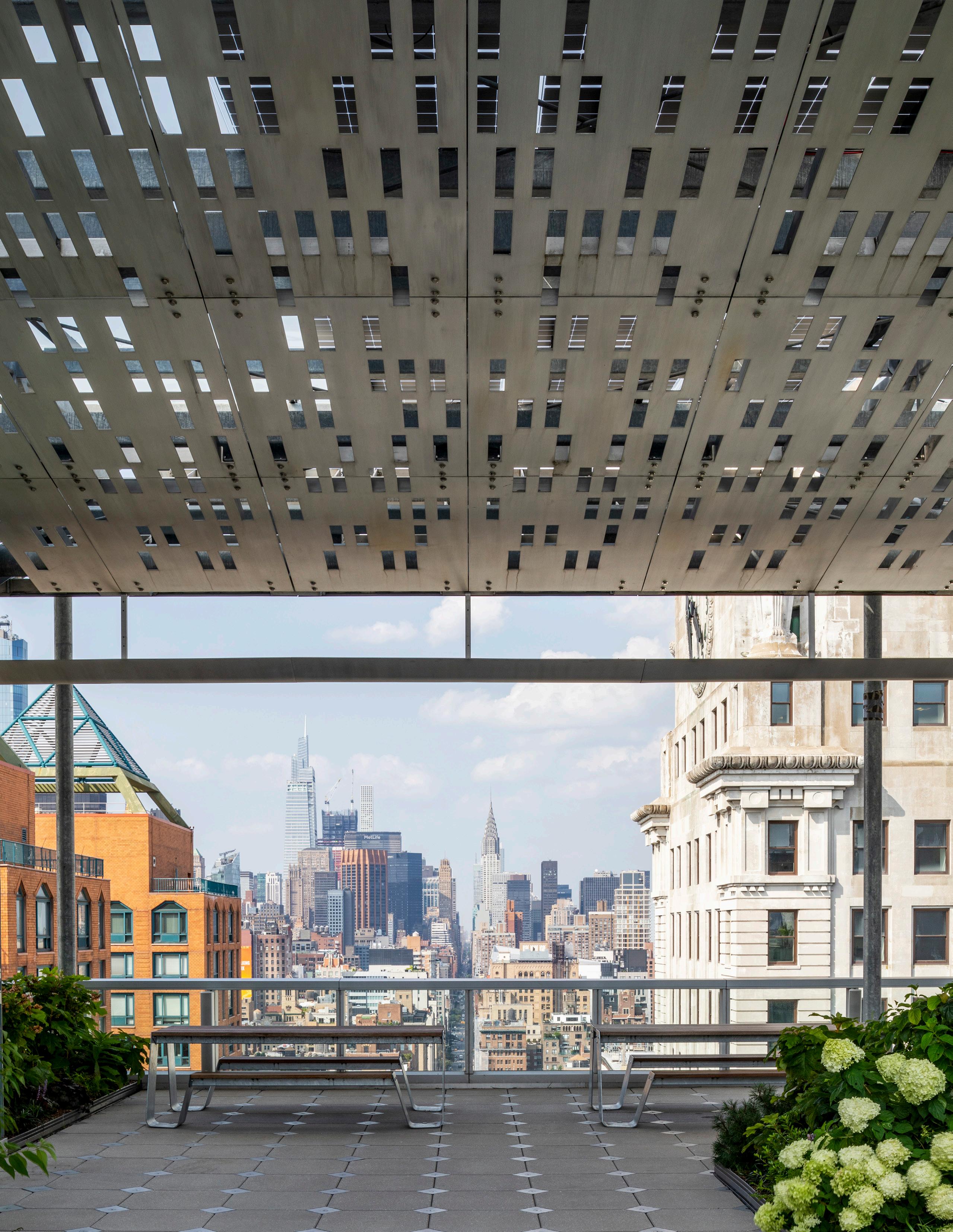

High-performance design. With buildings responsible for 33% of global energy-related greenhouse gas emissions, a figure expected to double by 2050, the architecture and engineering community faces a defining moment. While industry standards, aggressive code changes, and clean-energy grid sourcing are all in motion, the most decisive lever we have is design.
Our approach centers on reducing demand and accelerating the transition to carbon-free energy sources. From day one, we track every project’s predicted energy use intensity to drive smarter choices and better outcomes.
b
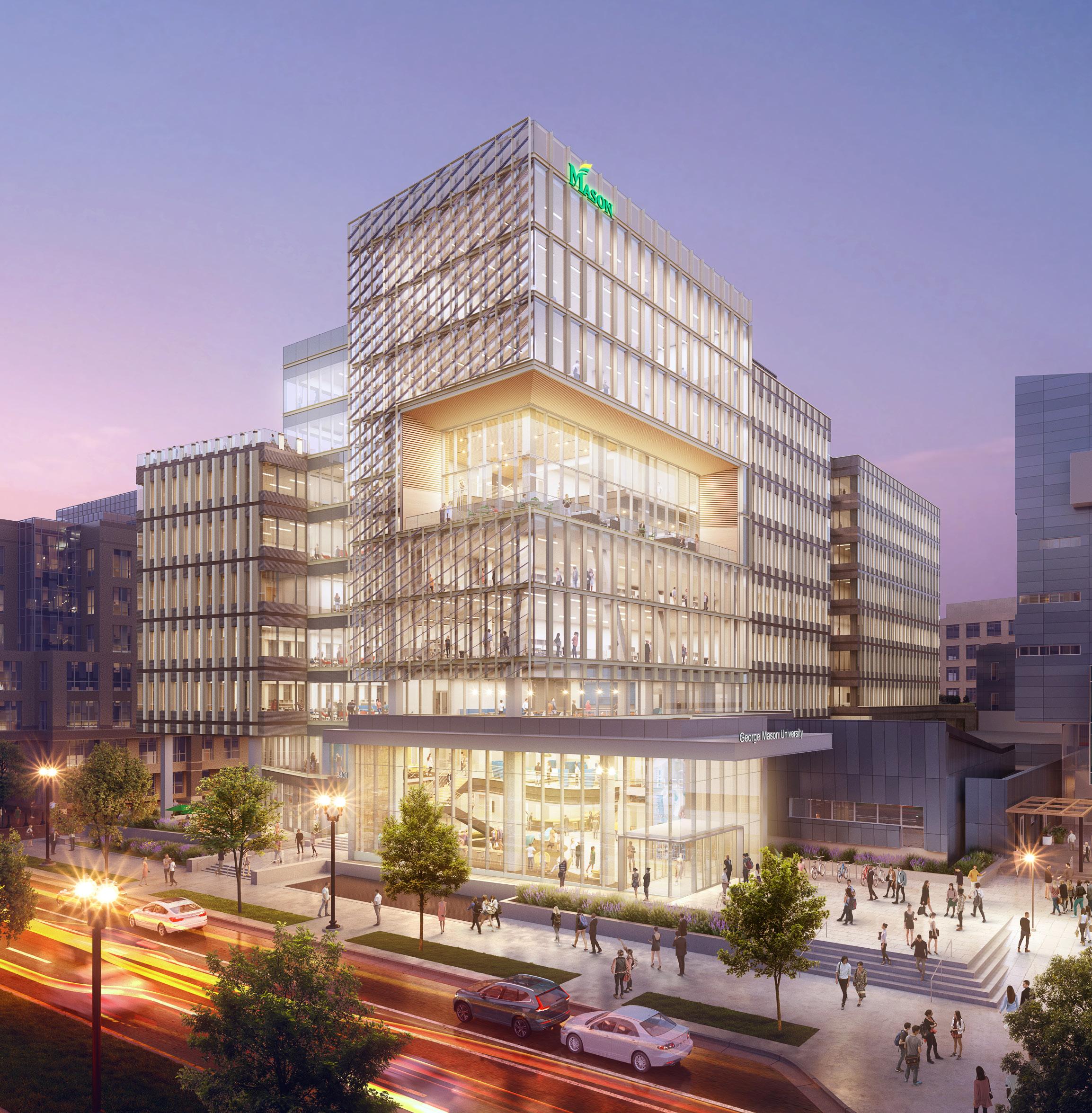
Where design excellence meets net-zero performance
As the physical and programmatic anchor of George Mason University’s Tech Talent Investment Program, Fuse at Mason Square accelerates graduate education and interdisciplinary research in computing, artificial intelligence, data analytics, and cybersecurity. Featuring a bold, futurethinking exterior design and state-of-the-art, daylight-filled learning environments, this facility elevates student potential and performance while embracing an energy-efficient approach.
At the main entrance, a photovoltaic façade stands as a distinctive element of the institution’s sustainability commitment. Supported by an angled secondary structure, the panels are positioned to maximize solar exposure while preserving interior access to daylight and views.
Click here to learn more: Dive deeper into the project’s sustainability strategy, focusing on how electrification drives performance.
George Mason University Fuse at Mason Square
Location Arlington, Virginia
Project Size
360,500 square feet
Certifications
LEED v4 Platinum in progress
The design team carefully concealed the solar panel wiring to integrate seamlessly with the glass exterior, preserving a clean, uninterrupted façade. Wiring routes through custom aluminum pathways beneath the building’s fins and reenters at each floor level, where equipment is hidden behind removable panels, allowing for optimal system performance and long-term maintainability.
Inside, the naturally lit interiors support wellness while reducing energy demand. And an all-electric HVAC system conditions the building efficiently without relying on fossil fuels. With the addition of solar arrays on adjacent parking structures, Fuse will achieve net-zero energy.
100% 70%
electricity from renewable sources energy reduction compared to the AIA 2030 benchmark with a 39 kBtu/sf proposed EUI.
Ecology
A thoughtfully designed public plaza fosters connection, supports diverse activities, and encourages civic engagement while balancing functionality with sustainability. Native plants, a new tree canopy, and pollinator gardens replace traditional paving to reduce the heat island effect and boost biodiversity. The result is a cooler, more welcoming, and environmentally resilient space.
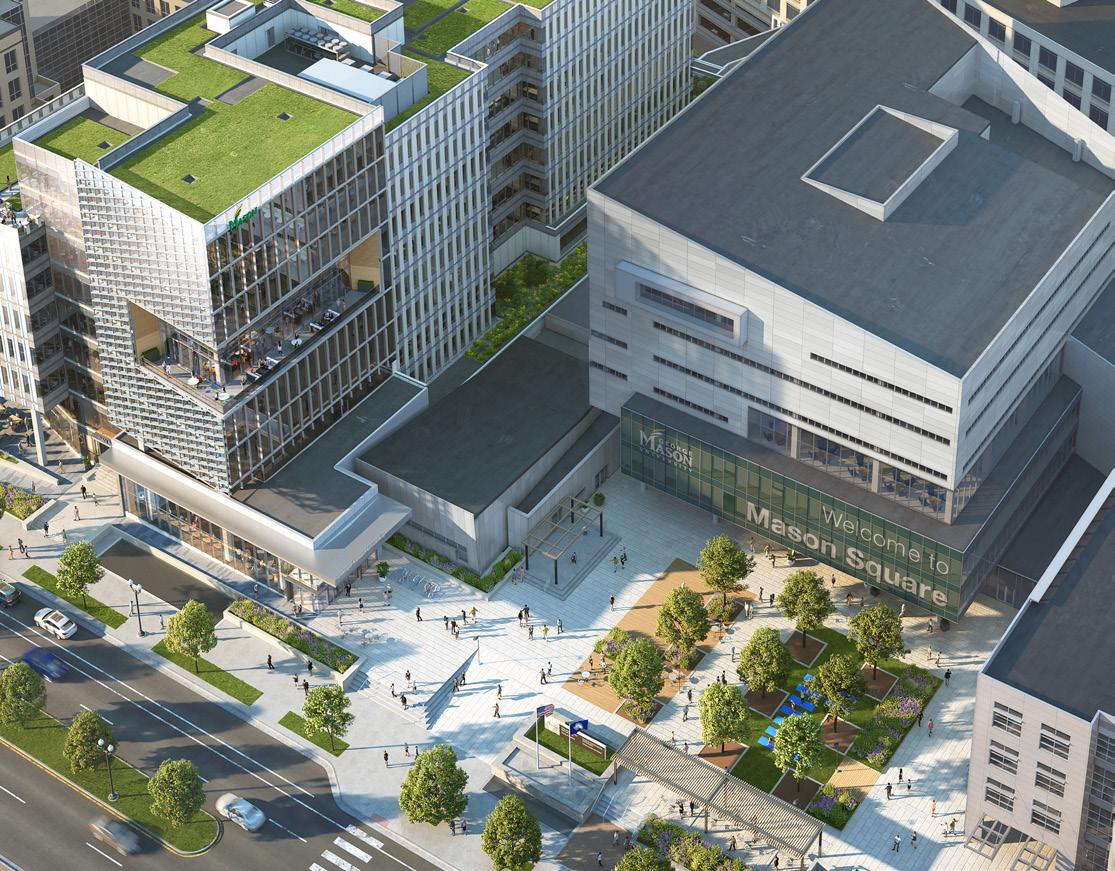
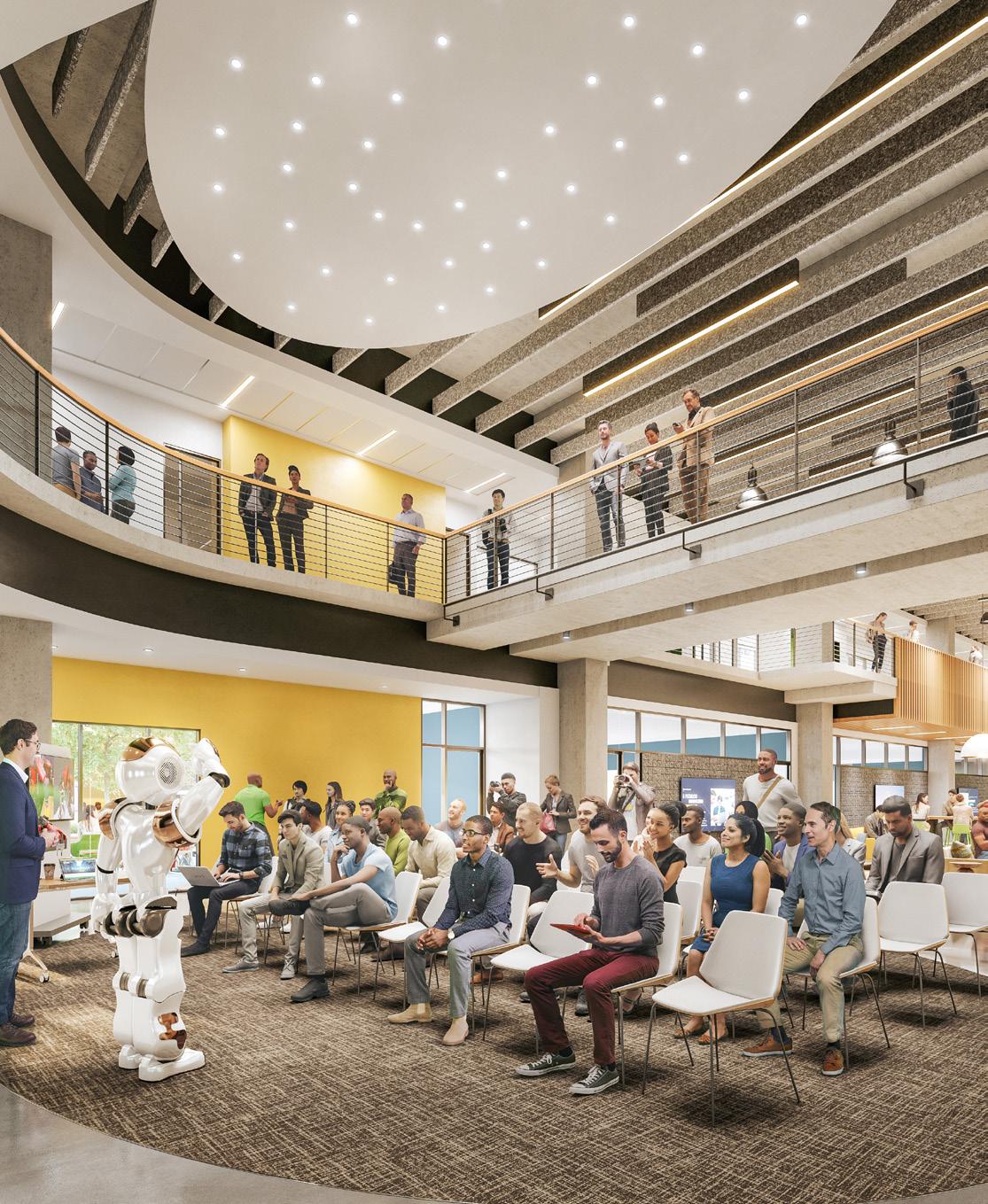
Community
The design intentionally encourages spontaneous collisions by creating a series of vertical neighborhoods structured around an open collaboration spine known as ‘Main Street.’ These crosspollination zones blend academic programs with corporate and entrepreneurial spaces to foster partnerships and prepare graduates for leadership in today’s fast-paced digital economy.
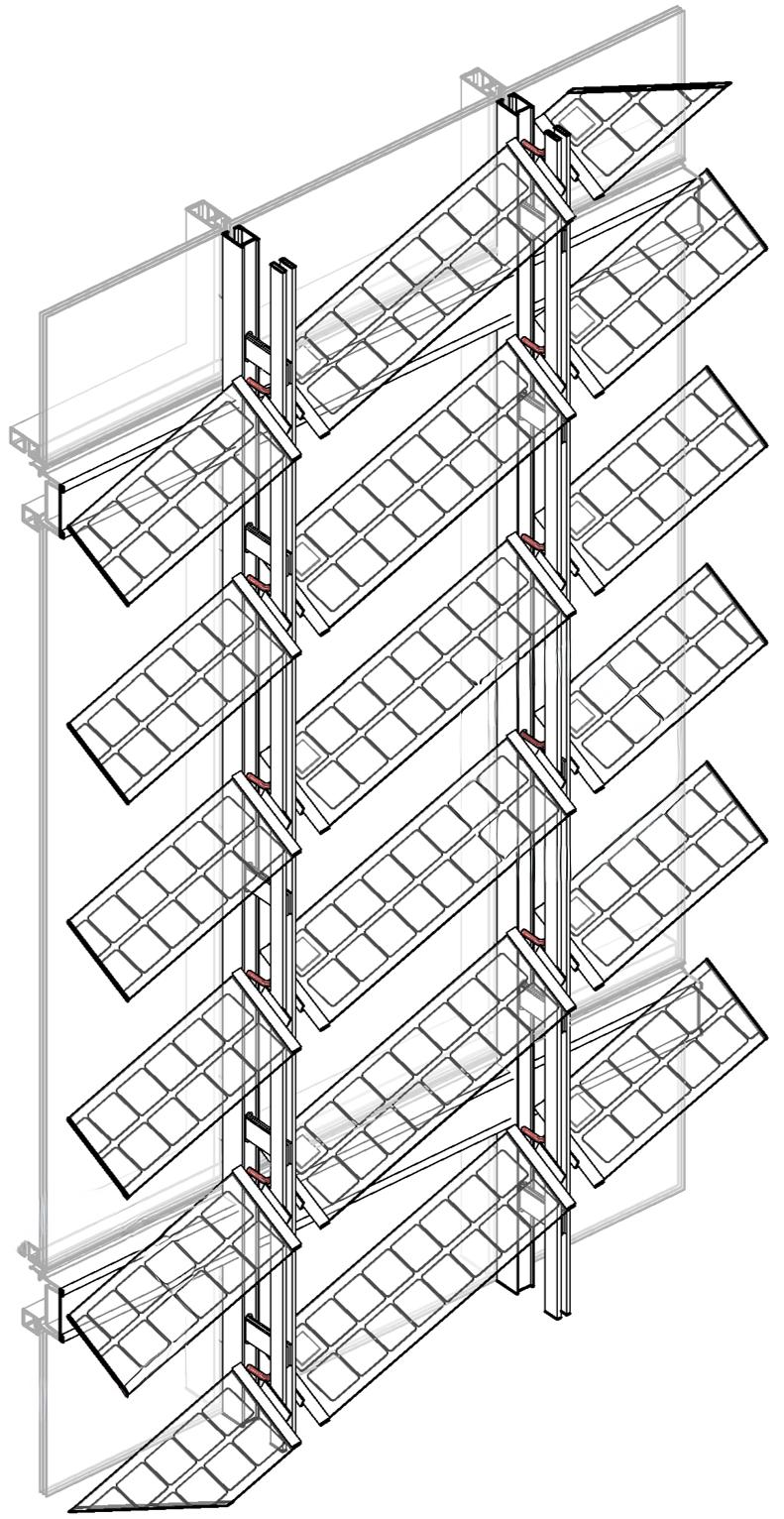
Photovoltaic system integrated facade
Half the energy, twice the comfort— Passive House design in action
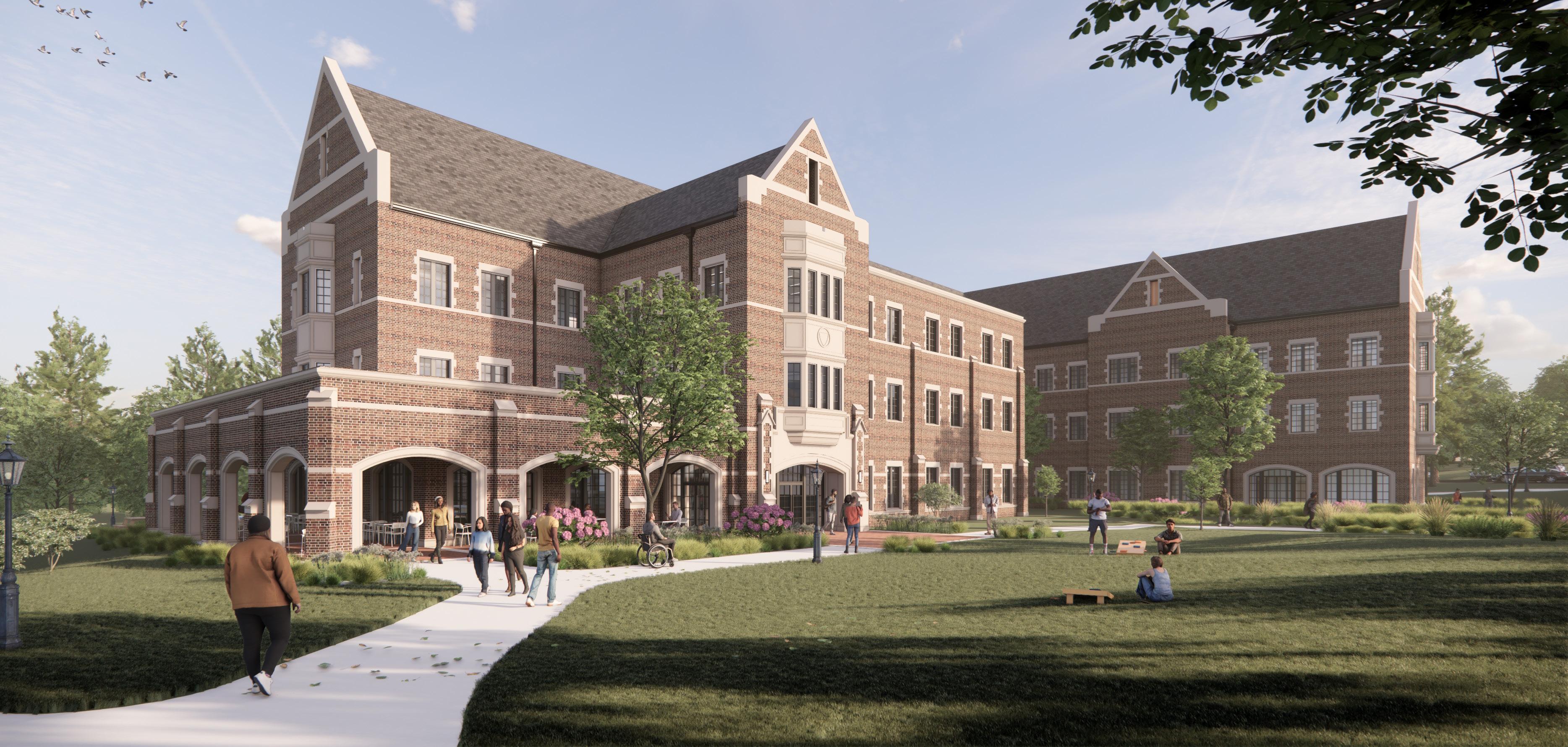
Catawba College is reinforcing its reputation as one of the nation’s most sustainable campuses, with its new 112-bed residence hall on track to meet the rigorous Passive House certification. Through advanced energy modeling, research-driven design, and strategic interdisciplinary collaboration, the building achieves a remarkable energy use intensity of 30 kBtu per square foot per year, cutting consumption in half compared to typical residence halls.
While the exterior reflects Catawba’s collegiate Gothic heritage, complete with red brick and stone trim, the real innovation lies beneath the surface. To maximize energy performance, Page took a proactive approach to minimizing thermal bridging. The design reduces the quantity of penetrations through insulation, adds thermal breaks at high-risk joints, and incorporates low-
conductivity structural materials. Paired with triple-pane windows, the design significantly improves thermal and condensate control.
The residence hall also connects to Catawba’s geothermal loop, using stable ground temperatures with heat pumps and a hydronic network to significantly reduce energy consumption, refrigerant usage, and carbon emissions. A decoupled HVAC system separates ventilation and thermal loads, using a dedicated outside air system and energy recovery wheel.
The result of the Passive House enclosure and HVAC efficiency strategies is a residence hall that feels as good as it looks. Quiet. Comfortable. Reliable. Thoughtfully built for the people who call it home.
This project paves the way for student living that prioritizes comfort, well-being, and efficiency while contributing to North Carolina’s workforce and the growth of Passive House residence halls.
— Justin Shultz, ph.d., bemp, leed ga Building Performance Director Associate Principal
Catawba College New Residence Hall
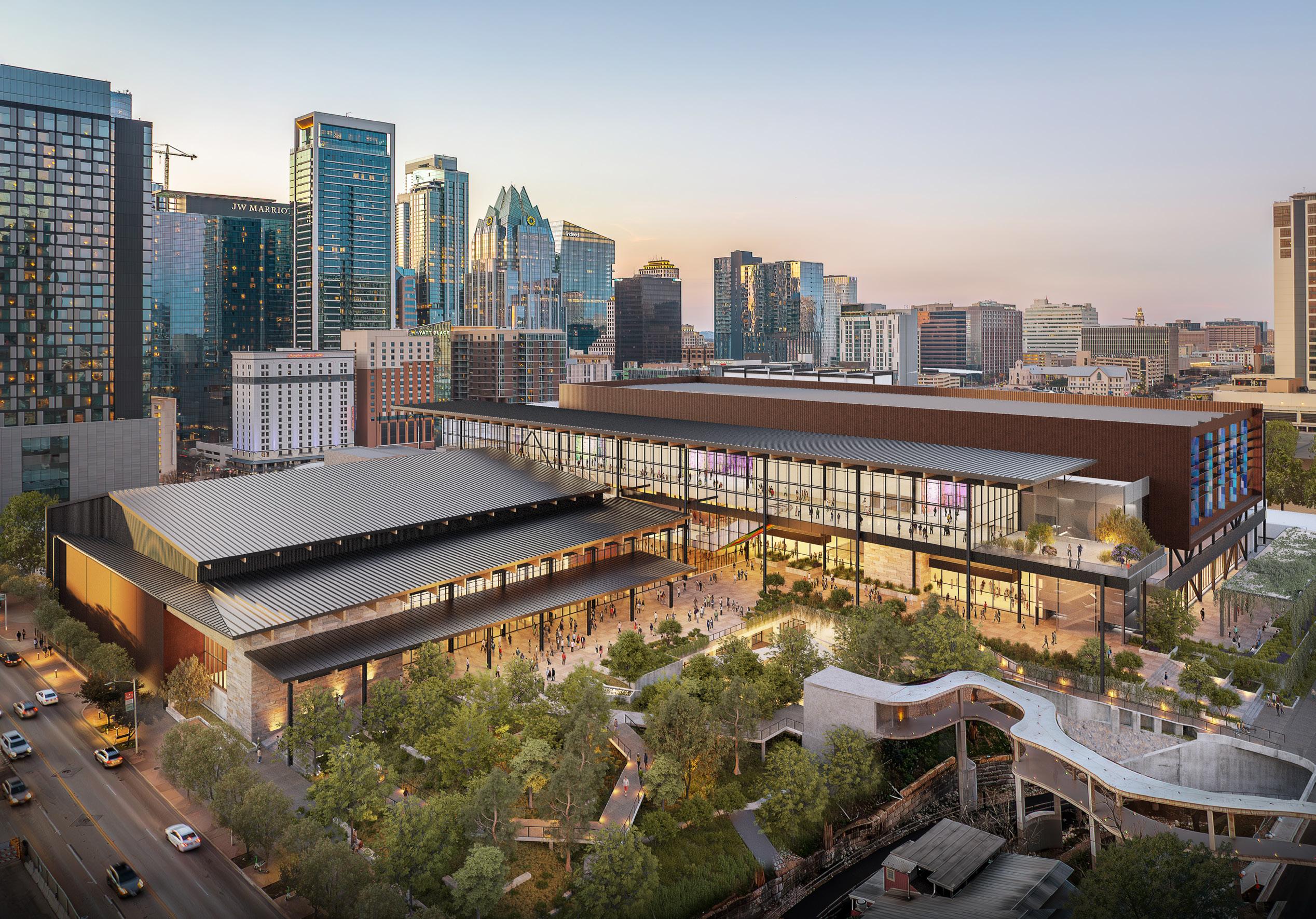
Austin Convention Center Redevelopment Austin, Texas
Aiming to be the most sustainable convention center in the world, the project is targeting International Living Future Institute’s Zero Carbon certification with all-electric systems, including kitchen and HVAC, and carbon-free energy procurement, positioning it to be the world’s first zero-carbon convention center.
The plans also advance material responsibility and reduce the project’s global warming potential, targeting a 20% reduction in embodied carbon. It inventories elements salvaged from existing facilities for reuse, specifies low-carbon concrete mixes based on performance criteria, and integrates mass timber framing in several areas, including the long span column-free ballroom.
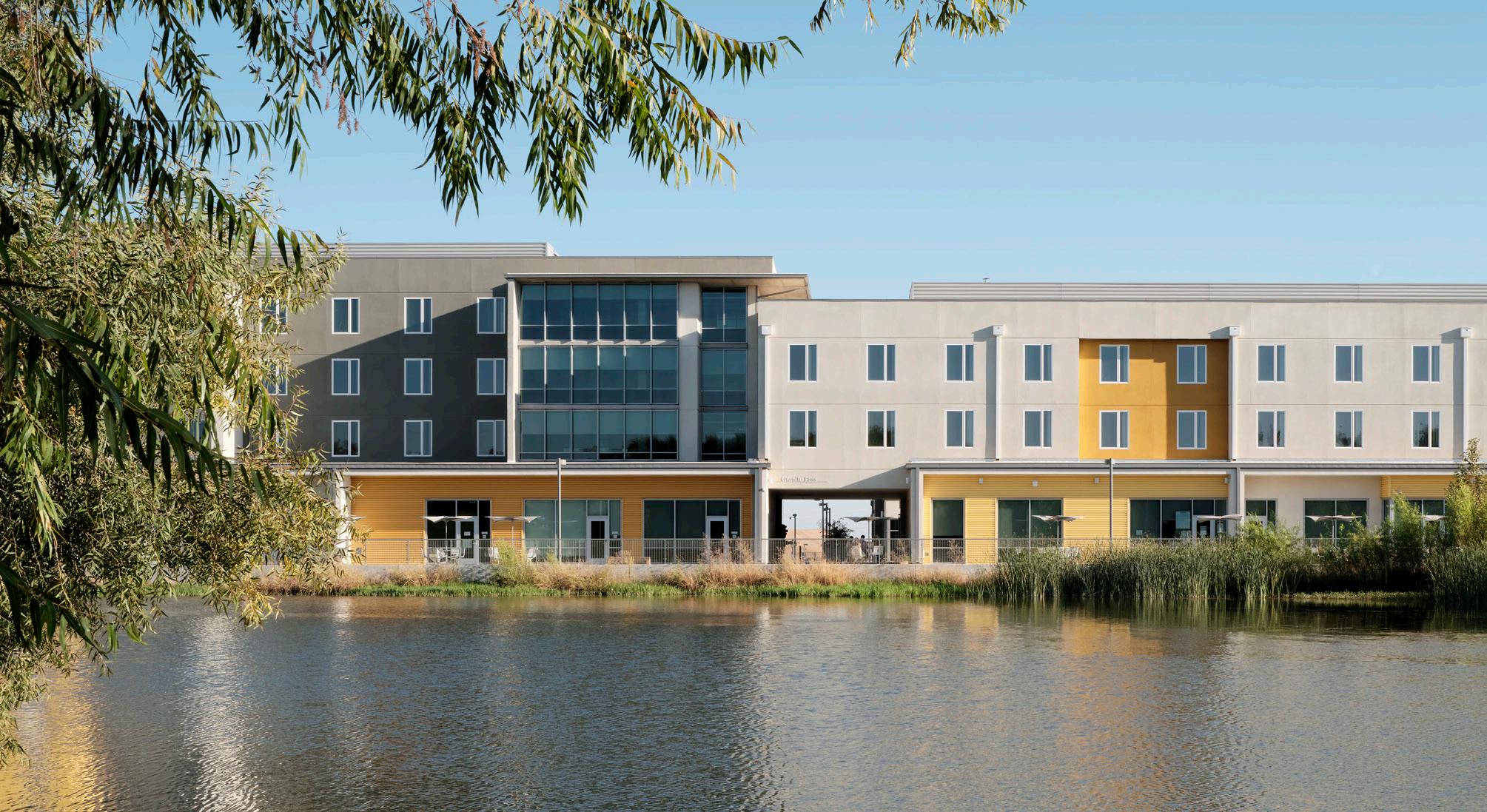
University of California Merced Granite Pass Residence Hall Merced, California
This student housing project achieved netzero energy through a 42% reduction of onsite energy demand, all-electric facilities, and a campus-wide strategy for renewable power.
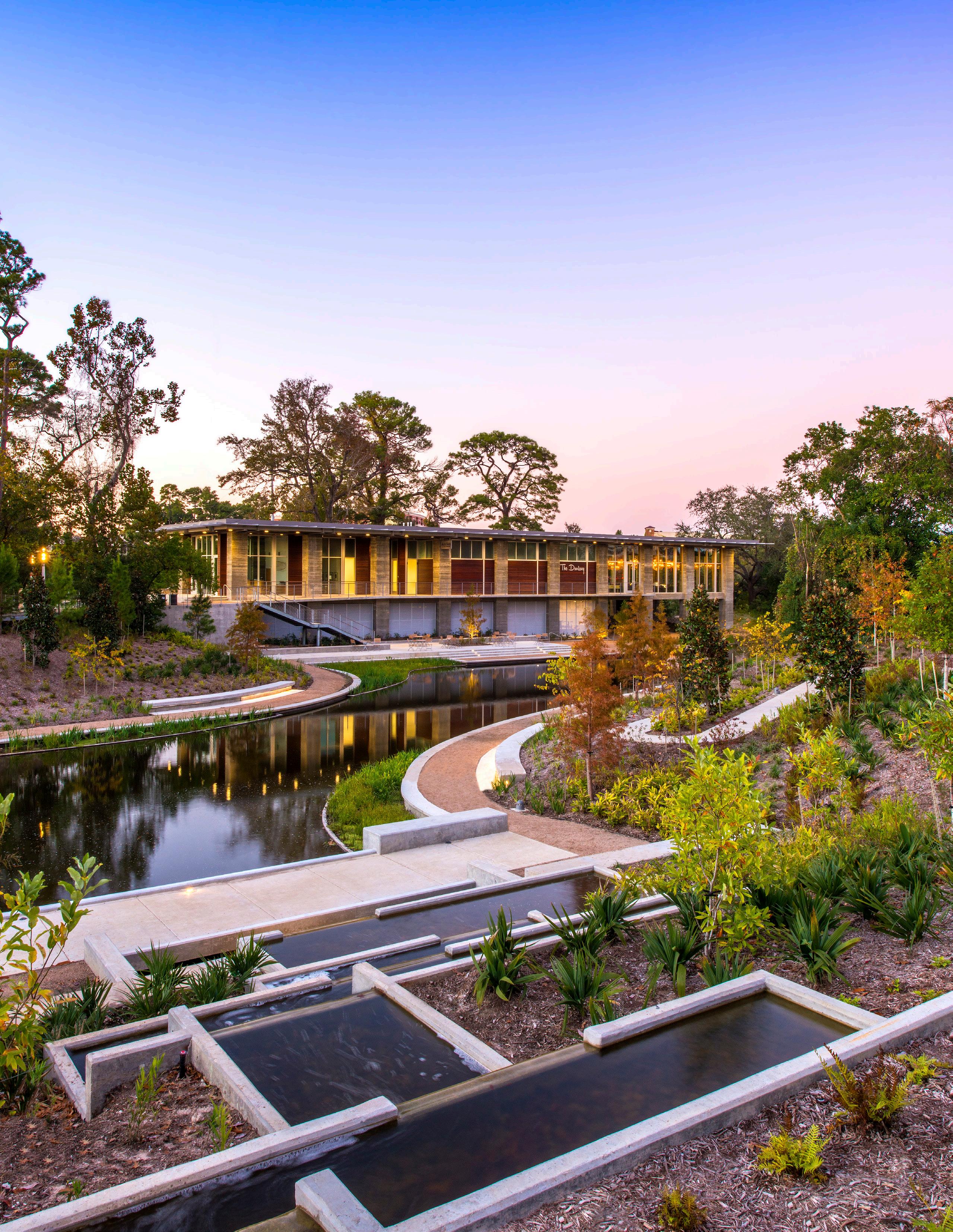
Water

Water-wise by design. Responsible water consumption strategies are not only essential for human health and longevity; they also improve energy efficiency, enhance building resiliency, and reduce environmental threats.
To optimize performance and extend the useful lifecycle of water, we leverage a systems mindset that recognizes the interconnected relationship between water flows across the site, irrigation, process water, and drinkable water needs. Guided by this mindset, our green building certification projects have rigorous water use reduction goals. These benchmarks drive immediate operational savings and long-term environmental value.
30% 50%
From risk to water resilience
Seattle University The Jim and Janet Sinegal Center for Science and Innovation
Location
Seattle, Washington
Project Size
275,000 square feet
Certifications
LEED v3 Gold
Awards
2024 IIDA New England Chapter Design Awards, Best in Higher Education
2023 Society for College and University Planning Excellence Awards in Landscape Architecture, Special Citation, General Design
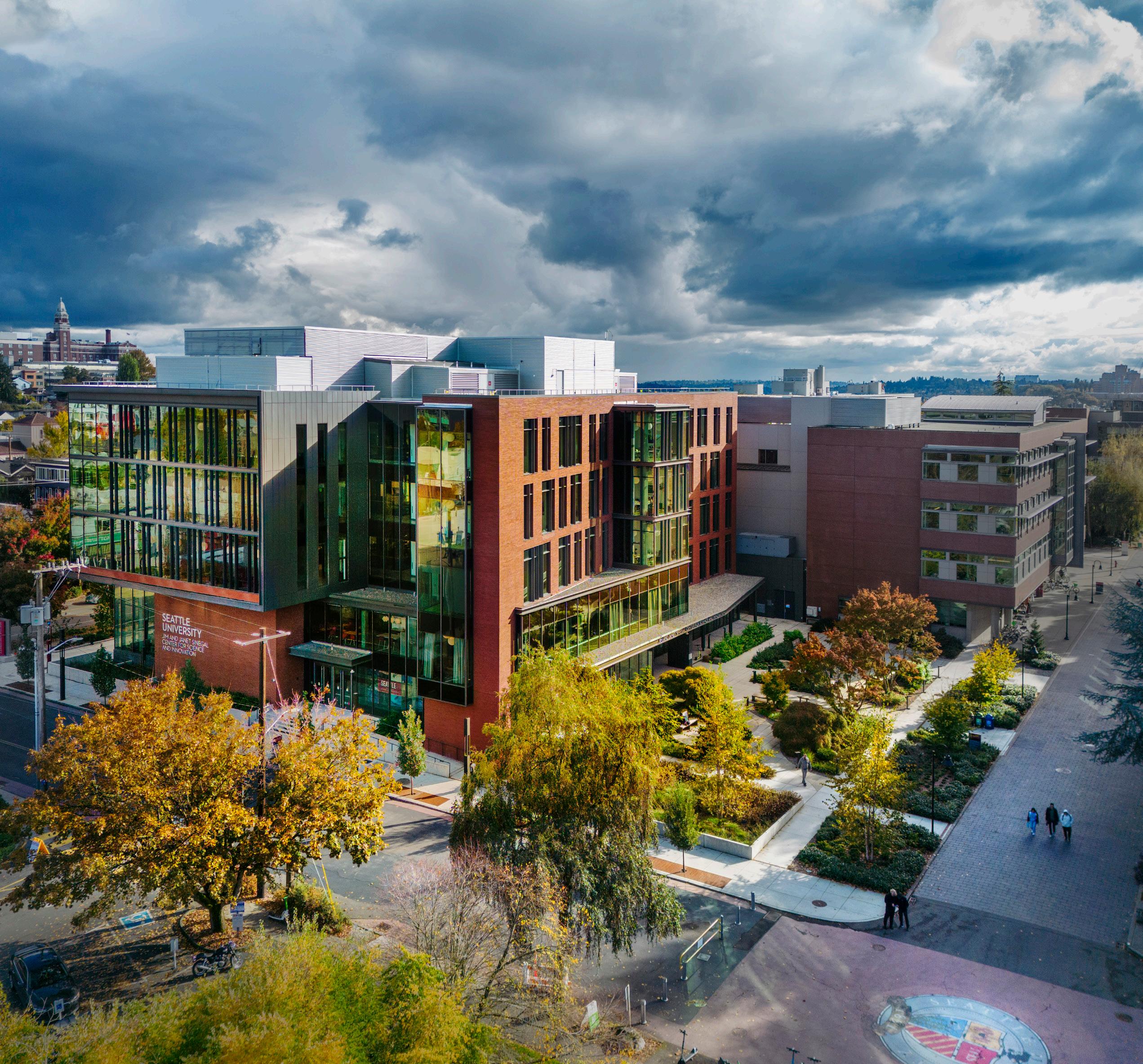
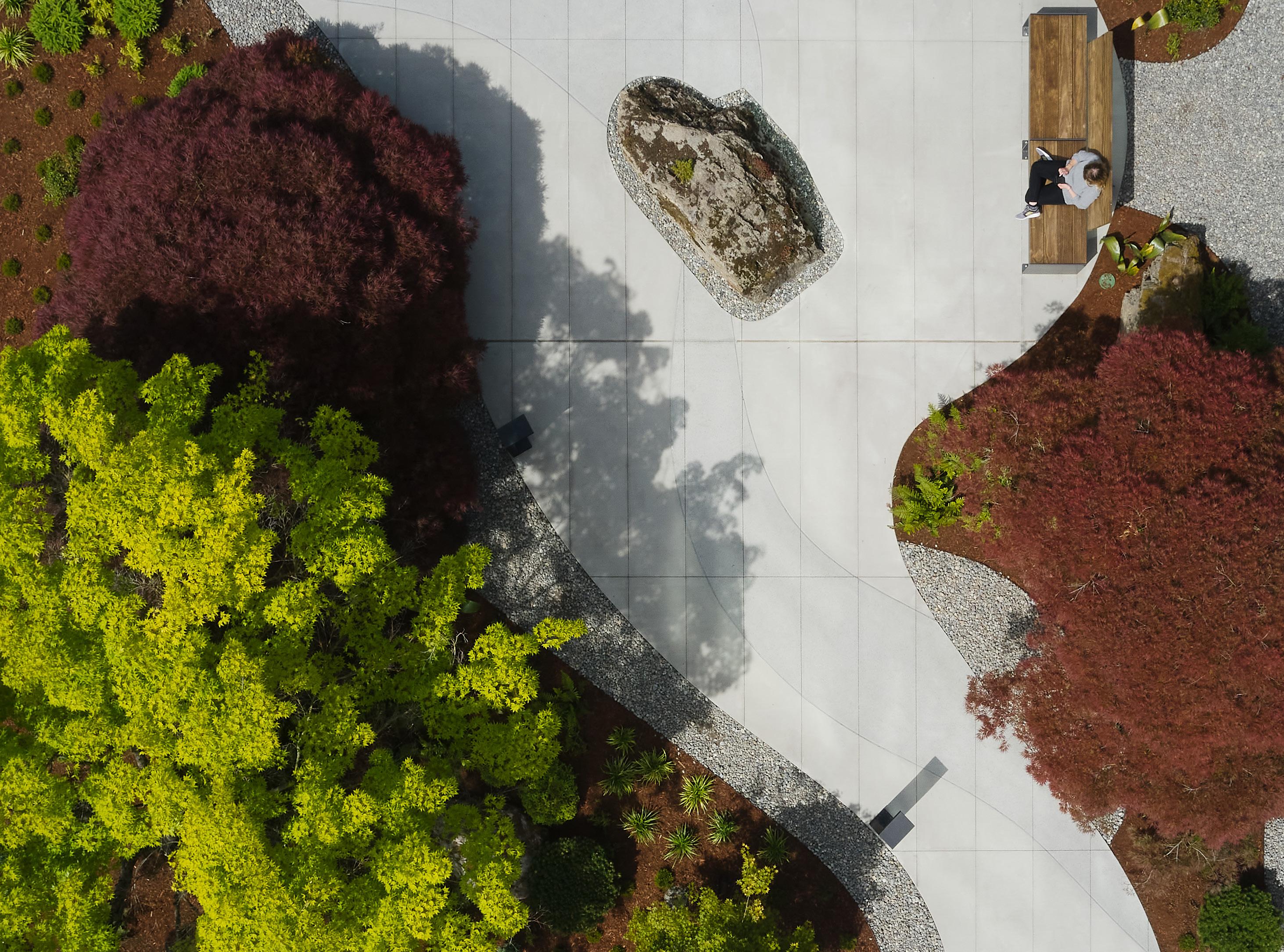
Scientific discovery and engineering application are sideby-side at the Jim and Janet Sinegal Center for Science and Innovation. Here, makerspaces hum with robotics and 3D printers. Engineering students share ideas while waiting in line for lattes. And biology and chemistry laboratories, designed for the 21st century, fuel breakthroughs.
Equally forward-thinking is the building’s response to its environment. Given Seattle’s high rainfall and combined sewerstormwater infrastructure, the building faced elevated risk for flooding and sewage backup. The design team addressed this vulnerability head-on, integrating a series of bio-retention planters that collect surface runoff and roof drain water, directing it into a large underground tank. From there, the water is slowly released into the municipal system, reducing strain and minimizing risk. Inside, low-flow plumbing and water-smart features help reduce water use intensity by 32% below baseline.
This water-smart design is place-based resilience in action, where every design element works harder and smarter to support Seattle University’s mission to lead in STEM for years to come.
Energy
The building is powered by an all-electric, fossil fuel-free mechanical system and optimized through exhaust heat recovery, chilled beams, and low-flow plumbing fixtures. A rooftop photovoltaic array adds renewable power, helping the project achieve an impressive 64% reduction in energy use compared to the AIA 2030 baseline.
Well-being
Featuring high ceilings and large skylights, the design maximizes natural daylight, reduces reliance on artificial lighting, and conserves energy. Expansive glazing in laboratories and collaborative spaces not only fosters the transparency necessary for safety and visual connectivity but also harnesses natural light to promote a healthier and more engaging environment for students and faculty.
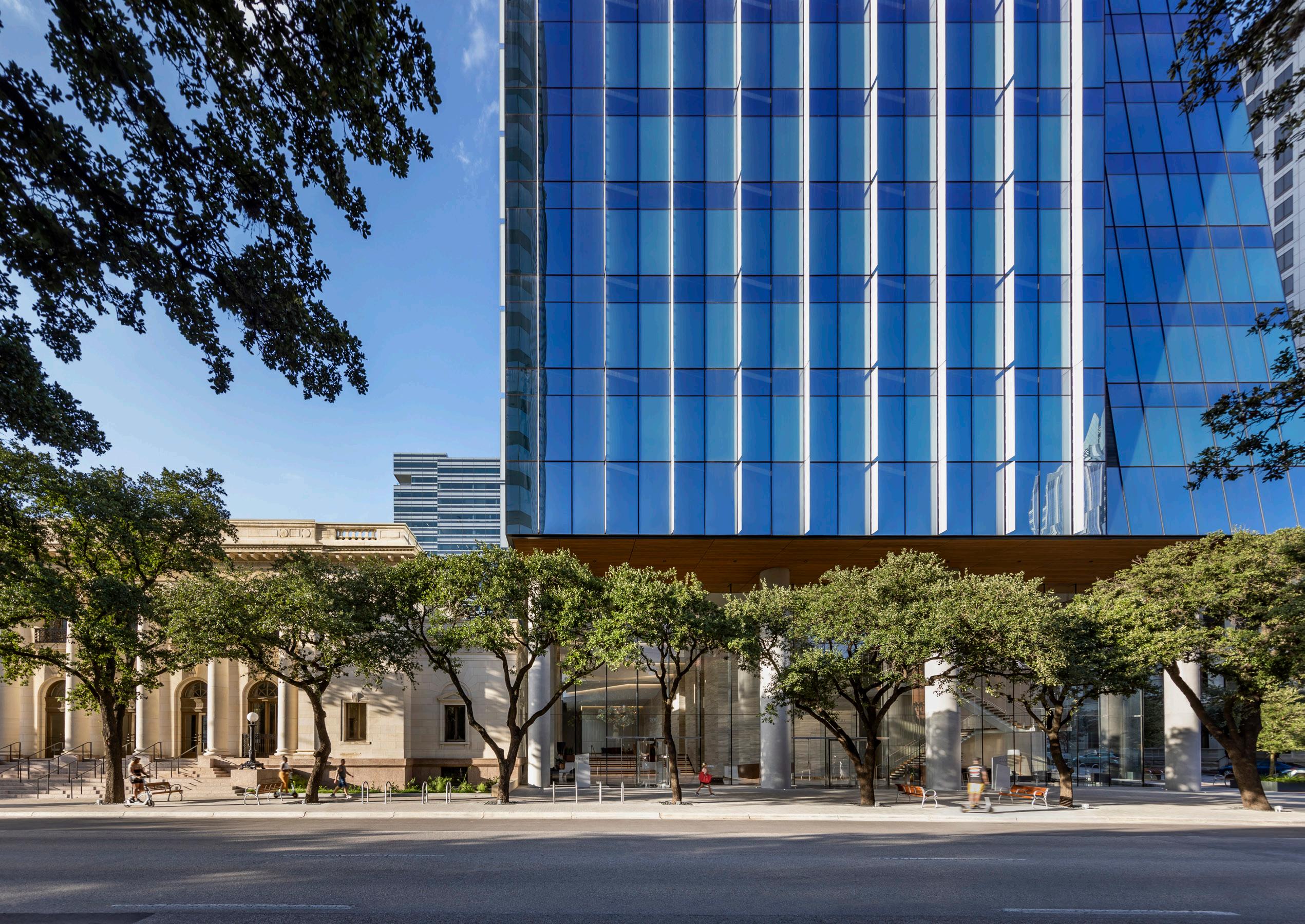
Downtown Austin’s most water-smart tower
Indeed Tower
Location
Austin, Texas
Size
730,000 square feet
Awards
Certifications
LEED v4 Platinum
AEGB 4 Star
Fitwel v2 1 Star
2024 Green Good Design Sustainability Awards, The European Centre for Architecture Art Design and Urban Studies and The Chicago Athenaeum
2024 Design Award, Austin Green Awards
2023 Design Award of Excellence, AIA Austin
2023 Best Design, Editor’s Pick in the Commercial – Office Category, The Architects Newspaper
2022 Best Project Design, Urban Land Institute Austin Chapter Impact Awards
Indeed Tower transforms an entire downtown block, introducing a striking new tower, a restored 1914 Post Office, and an inviting public plaza while making a bold statement for the future of sustainable urban design. At the time of its certification, it was recognized as the secondlargest LEED v4 Platinum project in the country.
Water conservation was a central focus of the master plan for this urban infill block redevelopment, driving forward-thinking solutions in water use and stormwater management.
Rare in a downtown setting, Indeed Tower’s stormwater is managed on-site, up to the 85th percentile storm event. A rain garden captures runoff, while a cistern stores water for reuse in
irrigation and the plaza water feature. As a result, no potable water is used for irrigating native plantings, whether at ground level or on the rooftop plaza.
To boost HVAC efficiency, reclaimed condensate from air-handling units meets a quarter of the cooling tower’s demand, with water recycled through the system at least six times. Low-flow fixtures further reduce indoor potable water use by 34% compared to the LEED baseline.
Indeed Tower stands as a model for responsible urban development, proving that innovation and environmental stewardship can go hand-in-hand while delivering strong financial performance.
Scaling manufacturing output while shrinking the environmental footprint
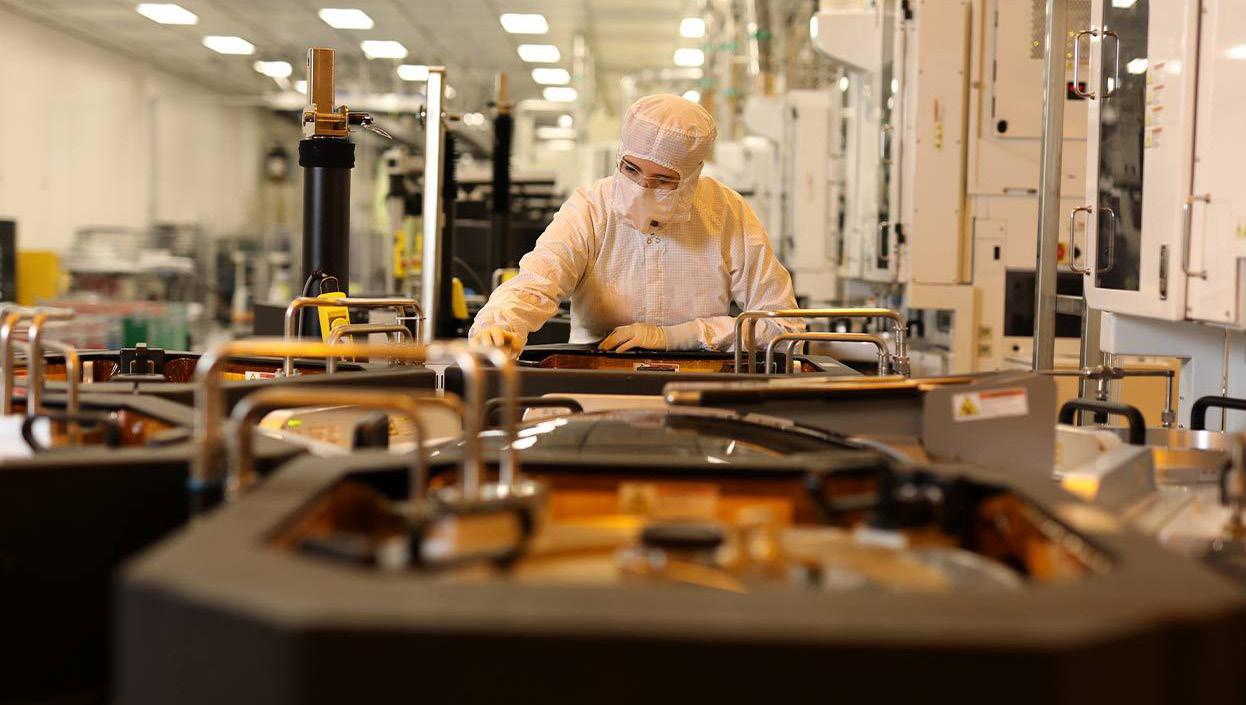
Page, in partnership with Austin Commercial, used a design-build delivery model to design a sustainable, high-performance manufacturing facility that expands analog chip production to 100 million units across two sites.
The new RFAB2 facility is engineered to conserve 750 million gallons of potable water annually and stands as the first semiconductor plant in the U.S. to achieve LEED v4 Gold certification. The site incorporates a range of sustainable strategies, including rainwater retention for 100% of landscape irrigation, a wind-powered aerator, alternative transit infrastructure, and design features that reduce heat island effect and light pollution.
Energy and water efficiency are further maximized through a high-efficiency chiller plant, heat recovery systems, and energy recovery coils that enable free reheat, collectively reducing annual energy use by 80 megawatt-hours.
Purpose-built for resilience, RFAB2 sets a new standard in water-smart design, advancing supply chain stability while elevating expectations for environmental impact.
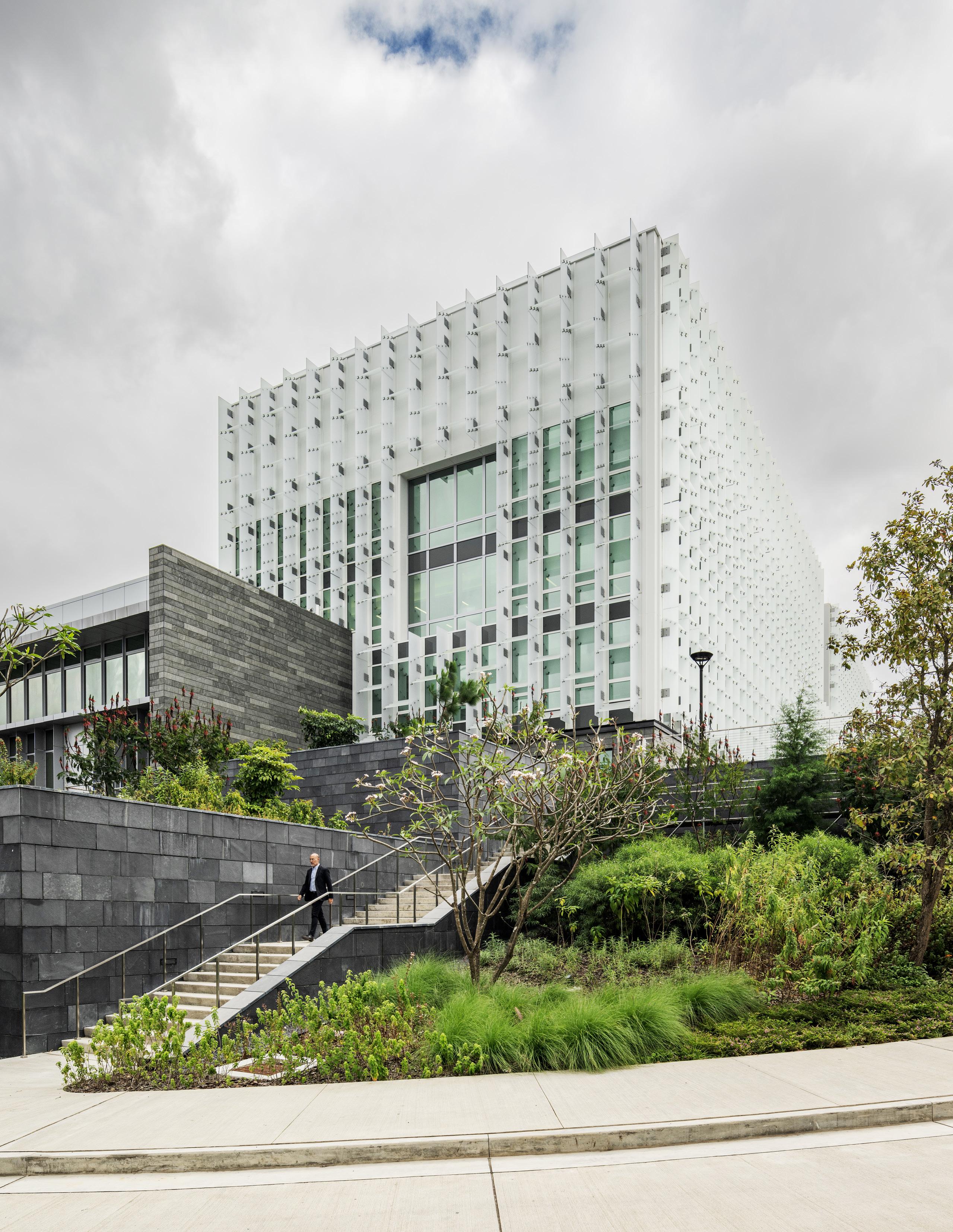
Ecology

When nature leads, design performs. As biodiversity declines, extinction rates climb, and temperatures rise, the old standard of “do no harm” no longer meets the need. To respond to the challenges of today and the future, we must advance proactive solutions that actively restore and build resilience.
At Page, our work is rooted in continuous, regenerative loops that support ecological vitality and human well-being. From treating water as a living system and restoring native plant ecologies in dense urban settings to selecting materials that enhance biodiversity, sequester carbon, and improve human health, we maximize potential and performance.
By intentionally shaping built environments to align with and amplify natural flows, we can transform design into a renewing force.
Location
Austin, Texas
Project Size
8 acres
Certifications
Planned to AEGB 3 Star SITES standard
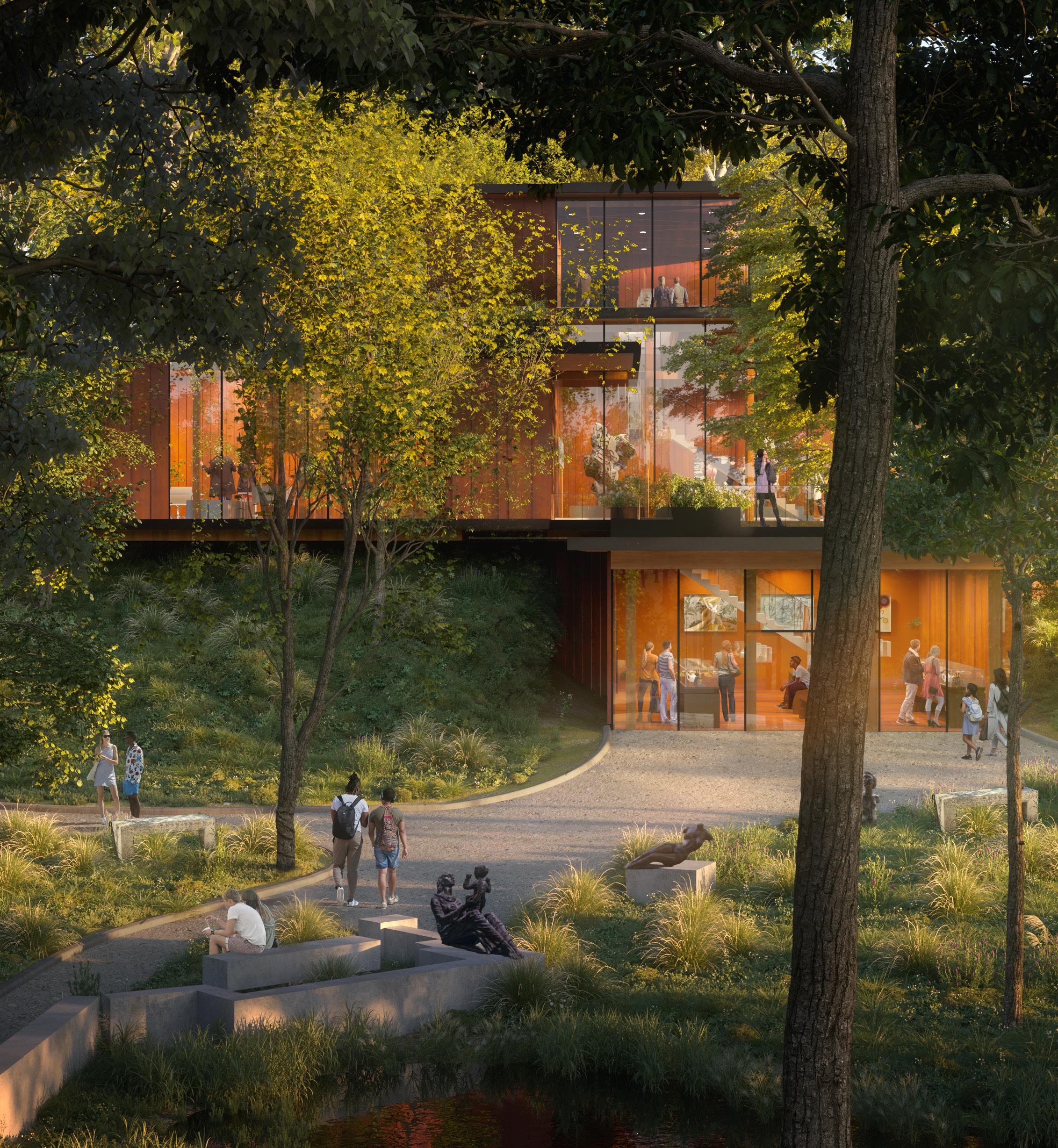
An ecosystem designed for biodiversity
The UMLAUF Historic Preservation, Expansion, and Unification Plan (HPEU) reimagines an eight-acre cultural landmark into a fully accessible, ecologically vibrant destination. It unites the historic 1985 homestead, gifted to the City of Austin by Charles and Angeline Umlauf, with the 1991 sculpture garden and the surrounding landscape, creating a cohesive experience rooted in art and nature.
Every element of the landscape restoration plan is designed with intention. Invasive species will be carefully removed, historic trees will be protected, and native, mid-sized shrubs and forbs will be strategically planted. Each plant is selected not only for its beauty,
but also for its ecological role, whether it’s enriching soil through nitrogen fixation, repelling pests, offering medicinal properties, or supporting pollinators. This layered approach builds biodiversity while ensuring long-term sustainability.
Grounded in permaculture and ecological design principles, the landscape restoration efforts also prioritize resilience. Native, drought-tolerant plants minimize strain on resources while strengthening the site’s ability to thrive through Texas’s shifting seasons. Tree and plant roots will help filter stormwater runoff and prevent erosion, quietly supporting the land and the visitors who walk it.
UMLAUF Historic Preservation, Expansion, and Unification Plan
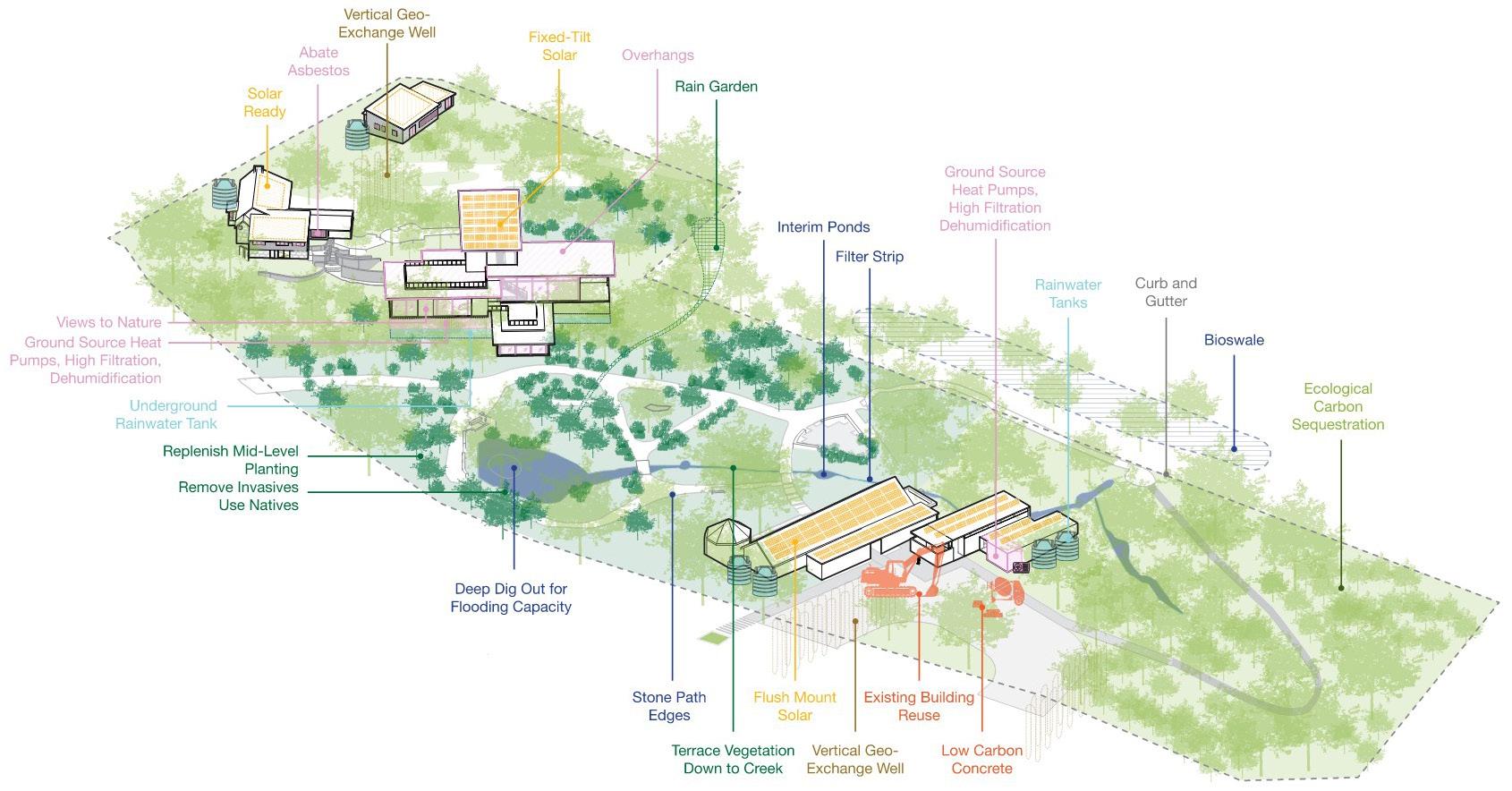
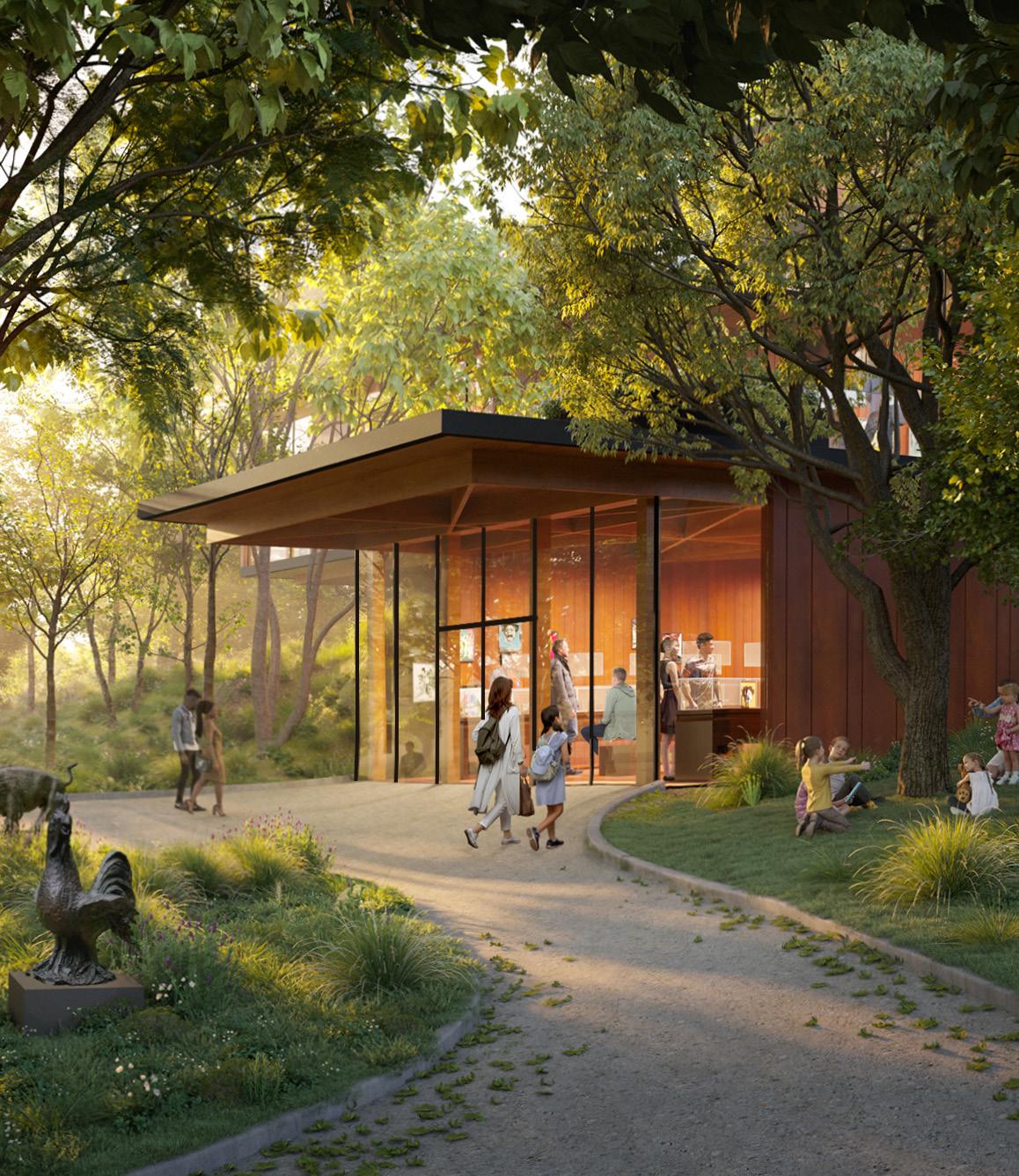
Energy
Through targeted improvements to existing facilities, the integration of onsite photovoltaics, and a proposed geoexchange system, the team outlined a clear path to net-zero site energy by 2030.
Water
The project reduces demand on local potable water sources by developing a stormwater and re-irrigation strategy to capture runoff and supply non-potable water to nearby sculpture ponds and irrigation systems.
50%
planned to reduce carbon emissions from baseline
Architecture that improves air quality
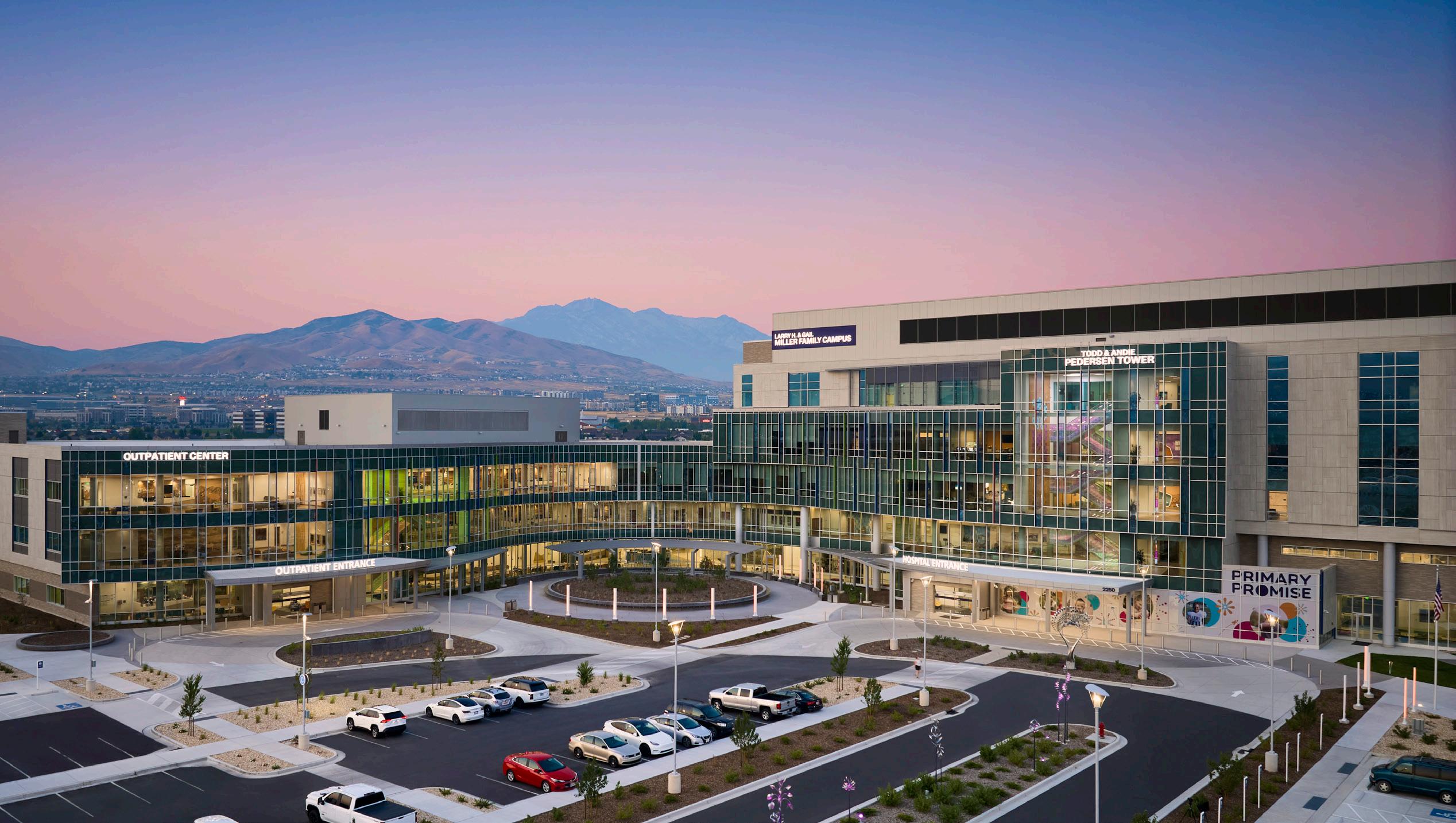
Location
Lehi, Utah
Project Size
503,458 square feet
Awards
2024 IIDA Georgia Chapter Best of the Best, Healthcare
2024 Best of Healthcare, ENR Mountain States Region
Designed to serve families and communities across Utah County, Intermountain’s Lehi Campus expands access to healthcare in one of the nation’s fastest-growing regions, Silicon Slopes.
Located in an area frequently affected by temperature inversions—where warm air at high altitudes traps cooler air and pollution near the ground—air quality remains a persistent challenge, according to the Utah Department of Environmental Quality. In response, the design team selected a sintered stone rainscreen cladding with a photocatalytic coating engineered to help clean the air. This innovative surface actively breaks down pollutants like nitrous oxides, contributing to a healthier environment for the community it serves.
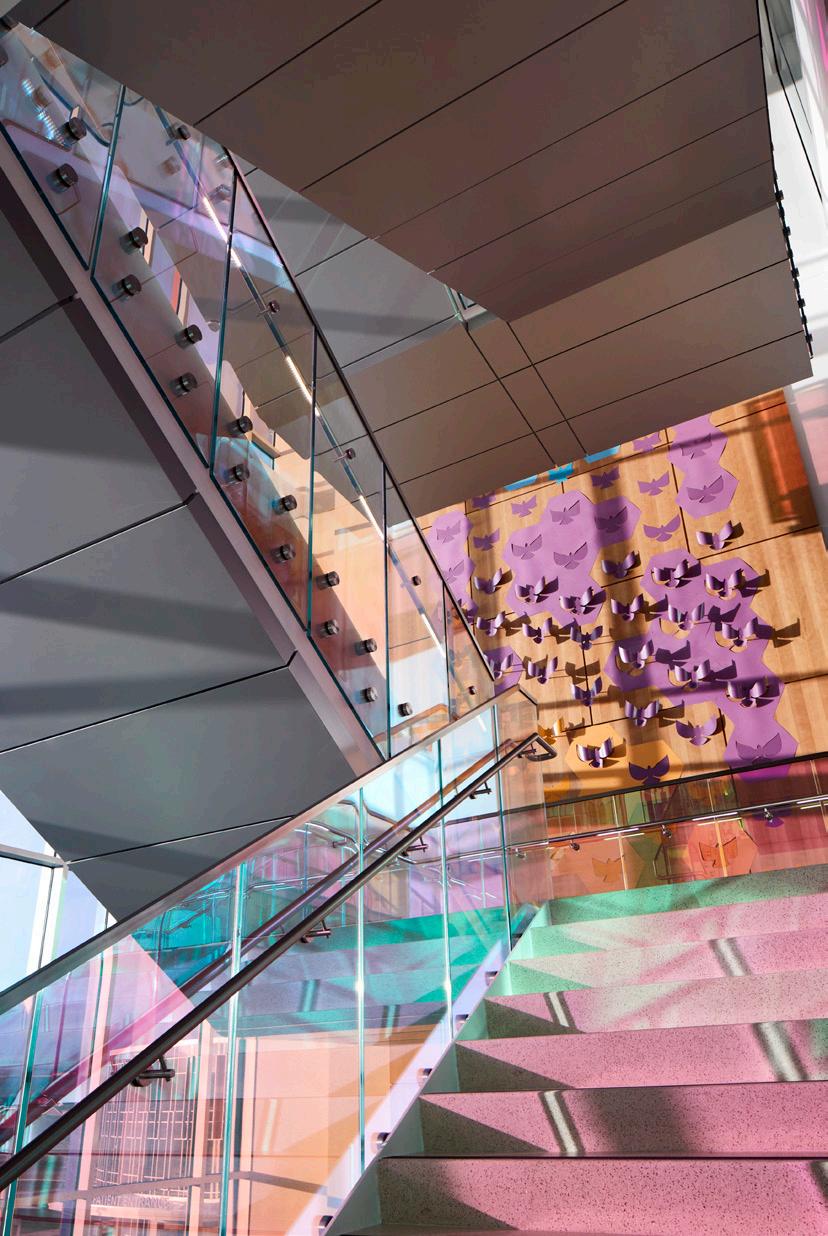
Intermountain Primary Children’s Hospital, Miller Family Campus
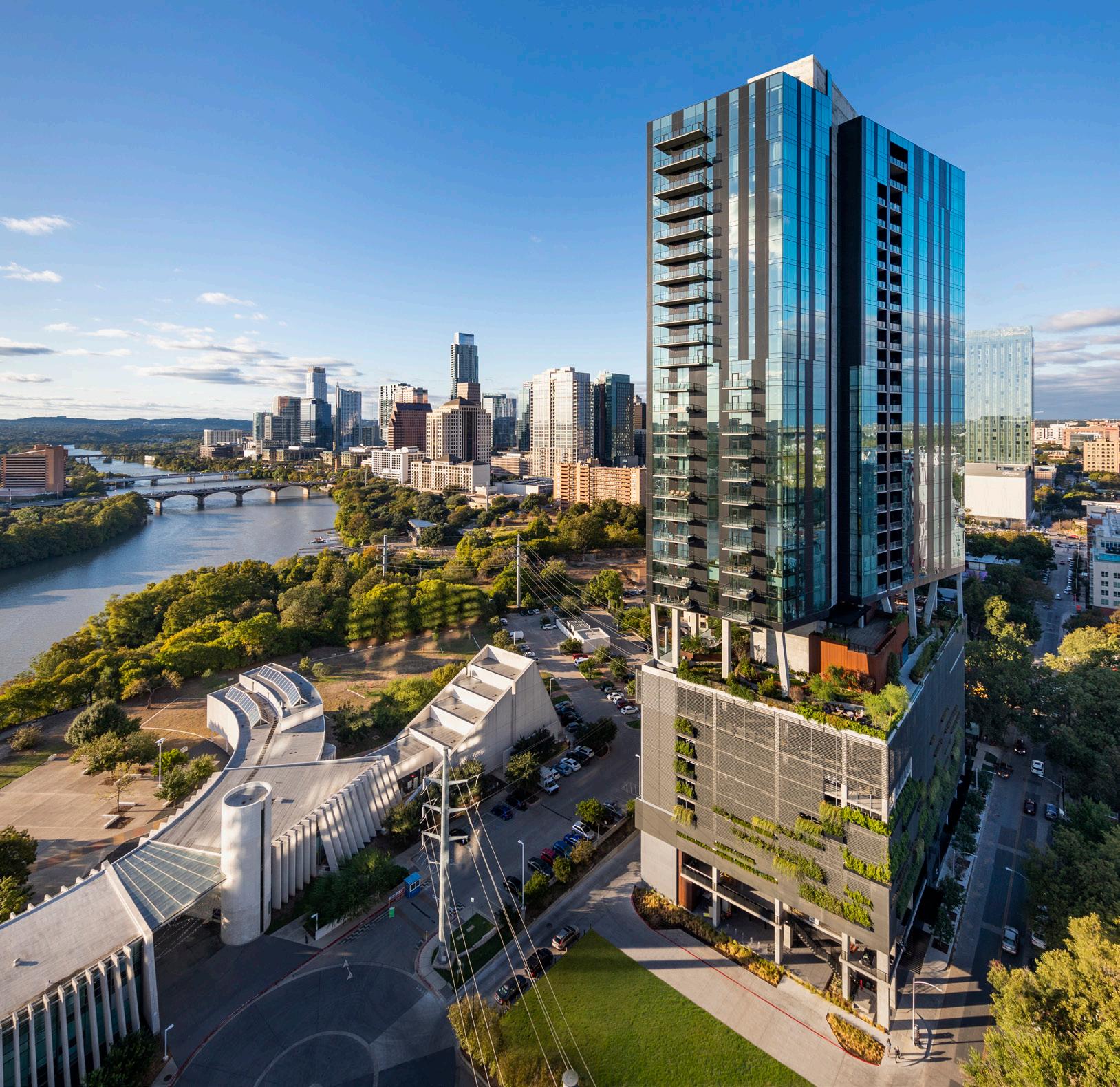
70
Rainey Austin, Texas
Eighty-seven percent of the site is dedicated to beneficial open space, an intentional move to support wellness and biodiversity. In an unprecedented approach for a zero lot line urban development, 42.9% of the site is planted with native and adapted vegetation, helping restore ecological balance. Lush screen walls and a vibrant amenity deck reduce the urban heat island effect to create a more comfortable, walkable experience at street level.
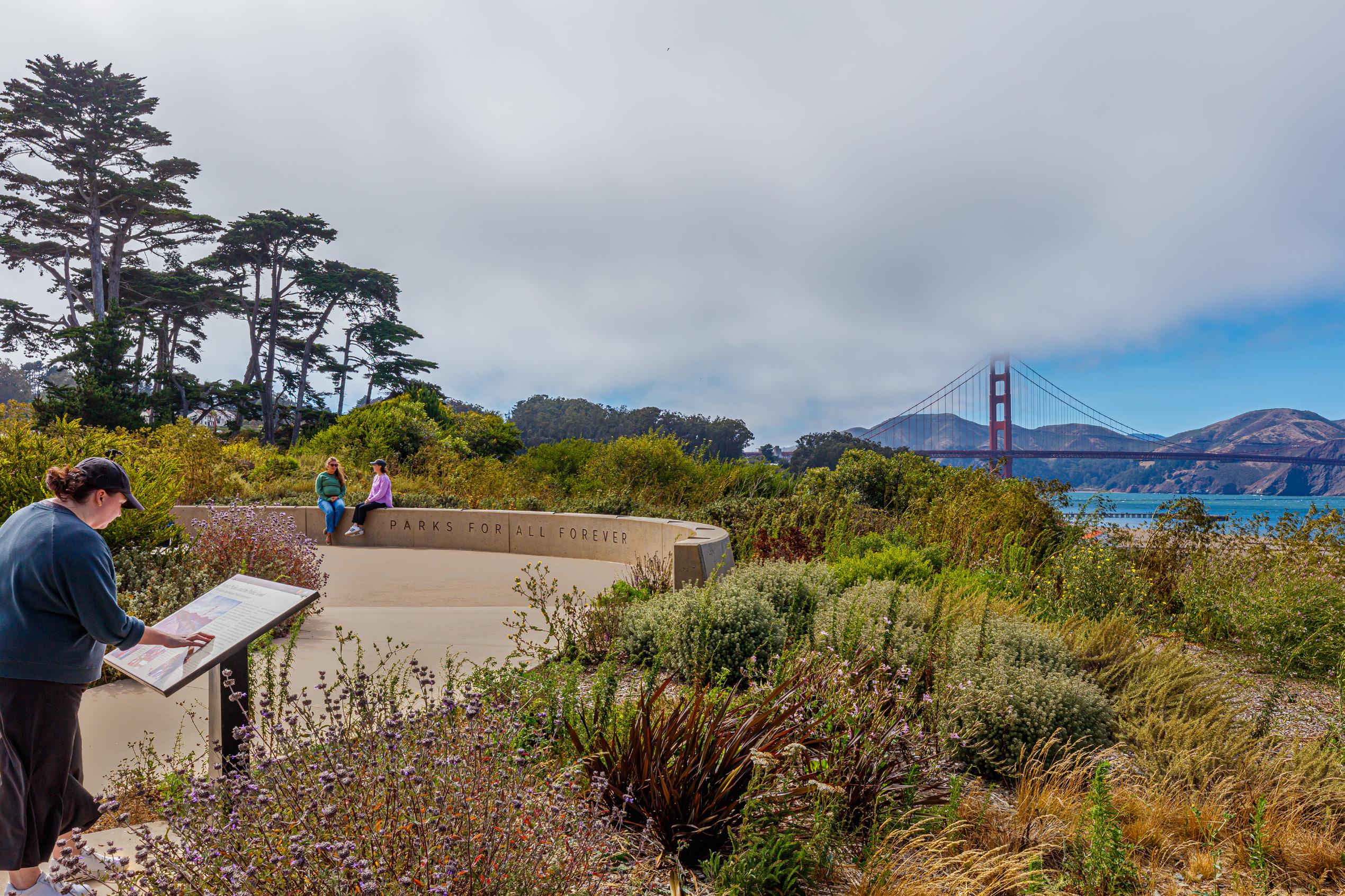
The Presidio Trust Battery Bluff Park San Francisco, California
Sitting atop a highway tunnel, the 6.5-acre park integrates 150,000 native plants, collected and propagated on site, to protect sensitive habitats and strengthen pedestrian and bike connections.
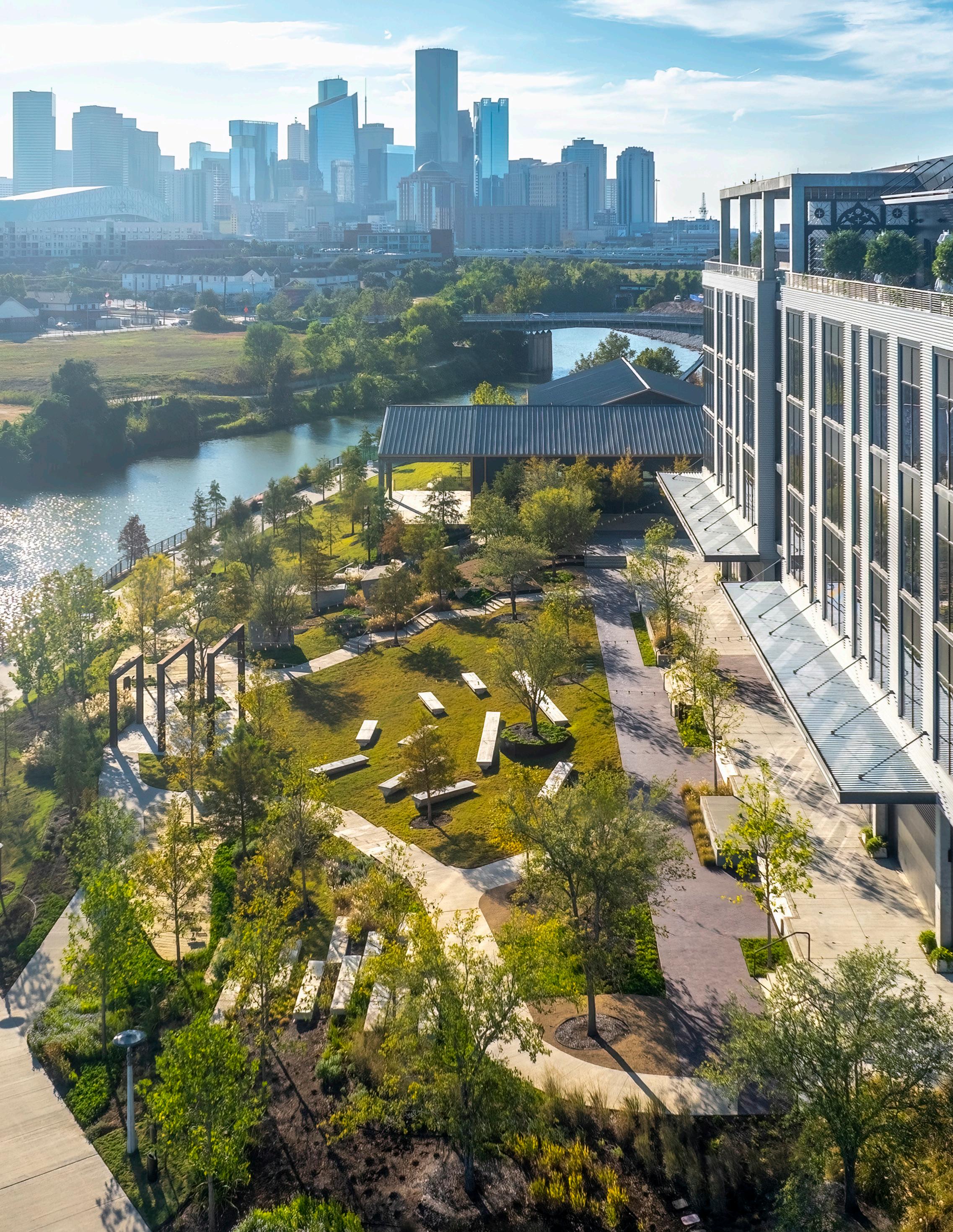
Resilience

Resiliency isn’t about bouncing back; it’s about bouncing forward. In the face of accelerating climate volatility and environmental challenges, resilient design is a strategic foundation for durable, adaptable, and high-performance structures.
Page plans for the future by identifying risks and designing solutions that span economic, environmental, and health spectrums. We research, plan, design, and advocate with intention, equipping our clients to navigate complexity with confidence.
This commitment to resilience doesn’t stop at the building scale. It uplifts entire communities, offering the backbone for adaptability, the fuel for innovation, and the glue that binds us together.
7.0m 4.5mw h
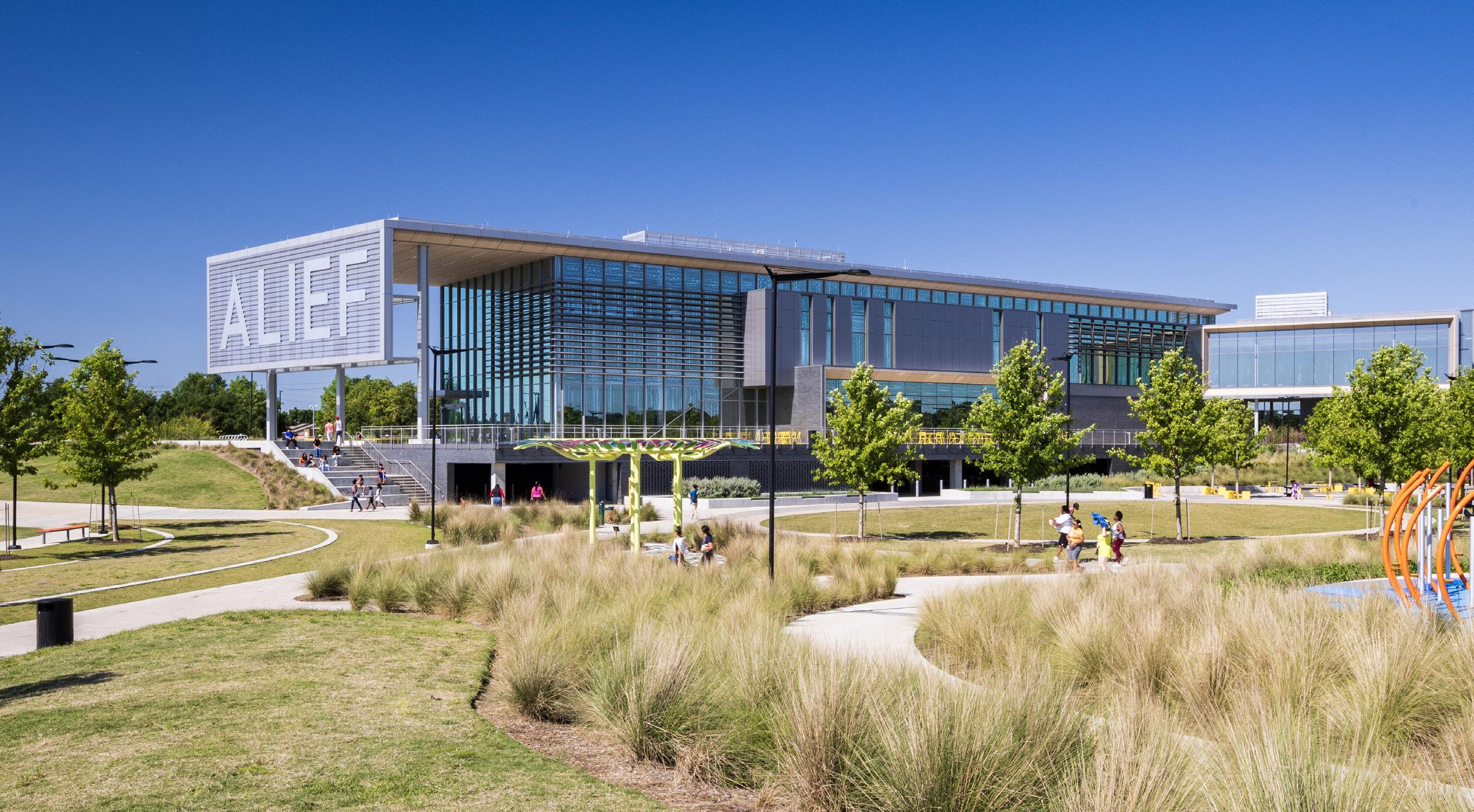
Elevating resilience in civic spaces
City of Houston Alief Neighborhood Center and Park
Location Houston, Texas
Project Size
21,000 square feet
38 acres
Awards
Certifications LEED v3 Silver
Collaboration SWA Group, Landscape Architect
2024 AIA Houston Design Award, Architecture Greater than 50,000 SF
2024 ULI Houston Development of Distinction
2023 Society of American Registered Architects Award National Design Merit Award
2020 ReThinking the Future Award Public Building, Concept
Watch how the neighborhood center realized a 25-year dream
The Alief Neighborhood Center anchors one of the country’s most diverse neighborhoods, serving as a vital civic hub within a transformed 38-acre urban park. As the first major project in Houston’s Resilience Master Plan, developed in the wake of Hurricane Harvey, the center is designed for a future shaped by extreme weather.
Conceived as a resilient “lily pad” for the community, the center is designed to be a safe harbor, offering protection and connection during disruption, whether from hurricanes, flooding, extreme heat, power outages, or other climate-related crises. By placing the parking garage at ground level beneath the structure, the center is elevated two feet above the 500-year floodplain, safeguarding essential spaces. The garage can be rapidly converted into a food distribution hub, and an on-site generator ensures the center remains operational even during grid outages.
Resilience also informed the landscape strategy. Stormwater is managed naturally through bioswales and forested basins, and native and drought-resistant plantings help reduce surface heat and support
pollinators. Thirty-two heritage live oaks and 570 additional trees were preserved for their ability to stabilize soil, sequester carbon, and buffer wind.
When Hurricane Beryl struck in 2024, the center proved its strength. It remained structurally sound and opened outside regular hours as a cooling center, offering safe, air-conditioned space for families during widespread outages.
Community
Designed as a year-round community resource, not just a space activated in times of crisis, this resilience hub features a covered plaza, affectionately known as the “Biggest Front Porch in Texas,” that supports everything from casual gatherings to cultural events. One of the building’s most significant programmatic successes is its intergenerational impact, achieved through the co-location of activities like after-school enrichment in the library, community cooking classes, and all-ages pickleball games. This design intentionally bridges generational divides and fosters shared experiences that strengthen community bonds.
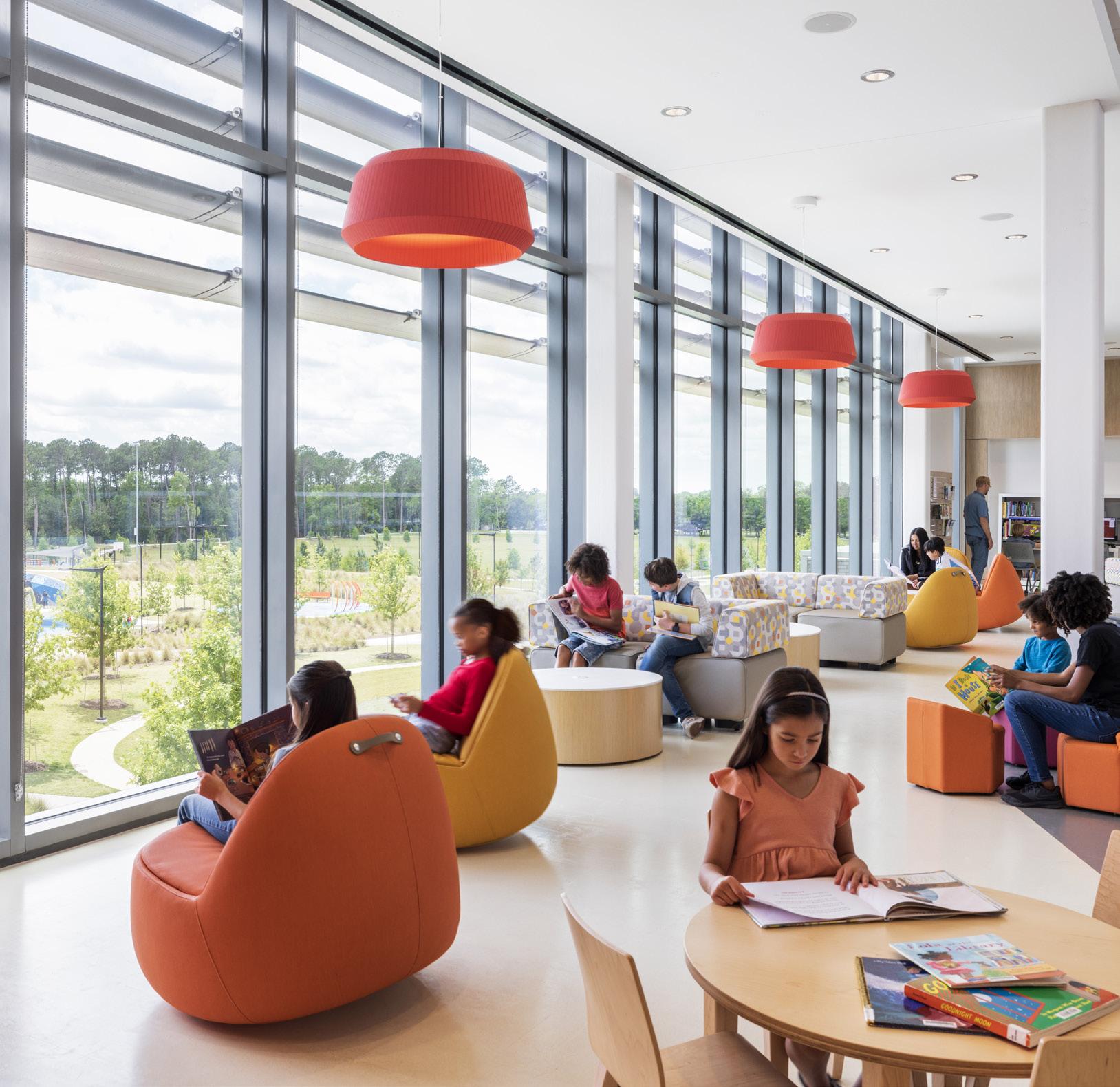
Discovery
As a prototype facility, the Alief Neighborhood Center establishes a new paradigm for delivering city services, redefining how government facilities can better serve diverse communities. Rather than dispersing resources across multiple locations, the center brings together Houston Health, Parks, Library, Senior Center, and General Services Departments under one roof. This strategic integration enhances accessibility, efficiency, and collaboration.
This one-of-a-kind city destination captures the spirit of Alief and will be transformational for this community
— Sylvester Turner Former Mayor, Houston
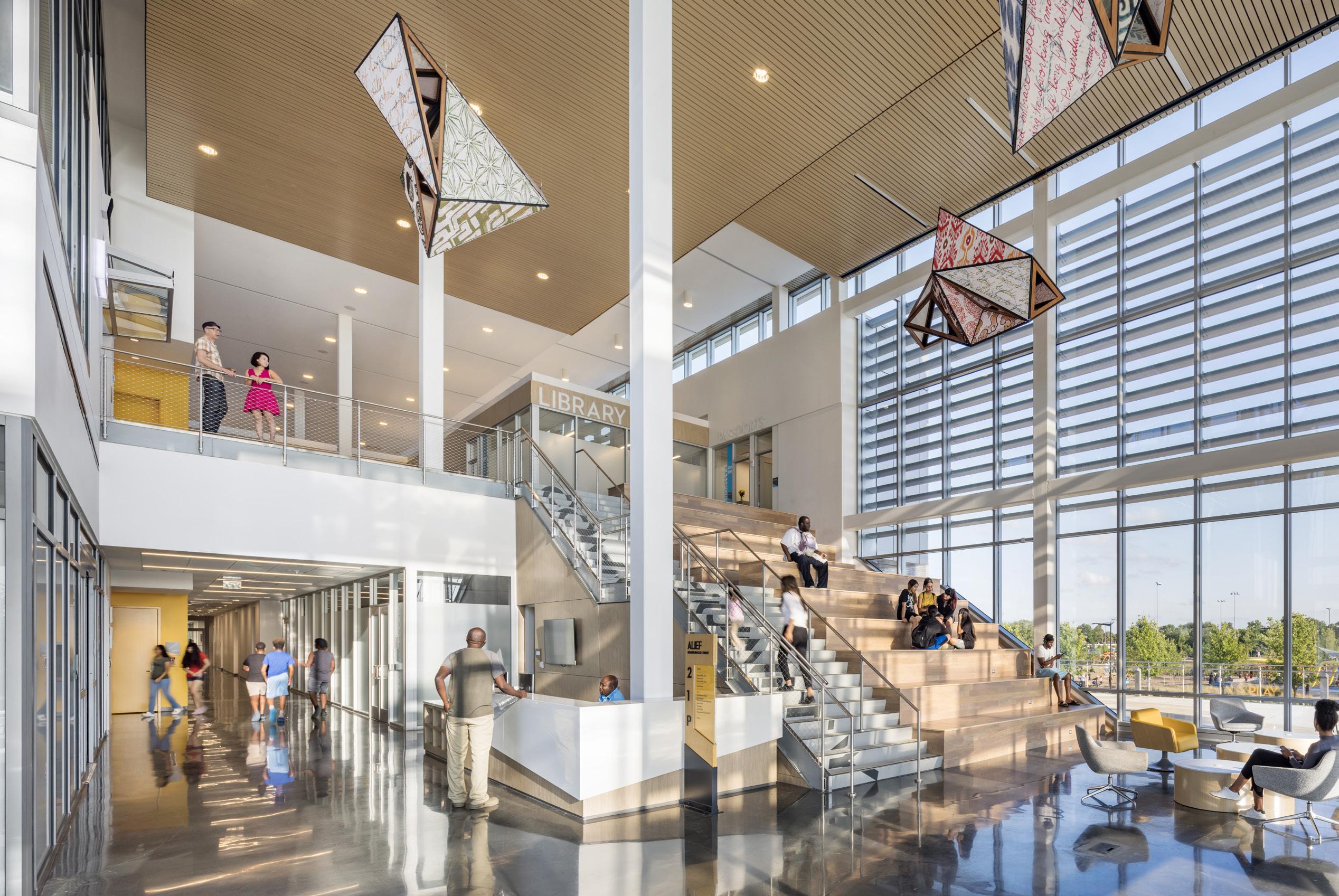
Balancing academic growth and impact
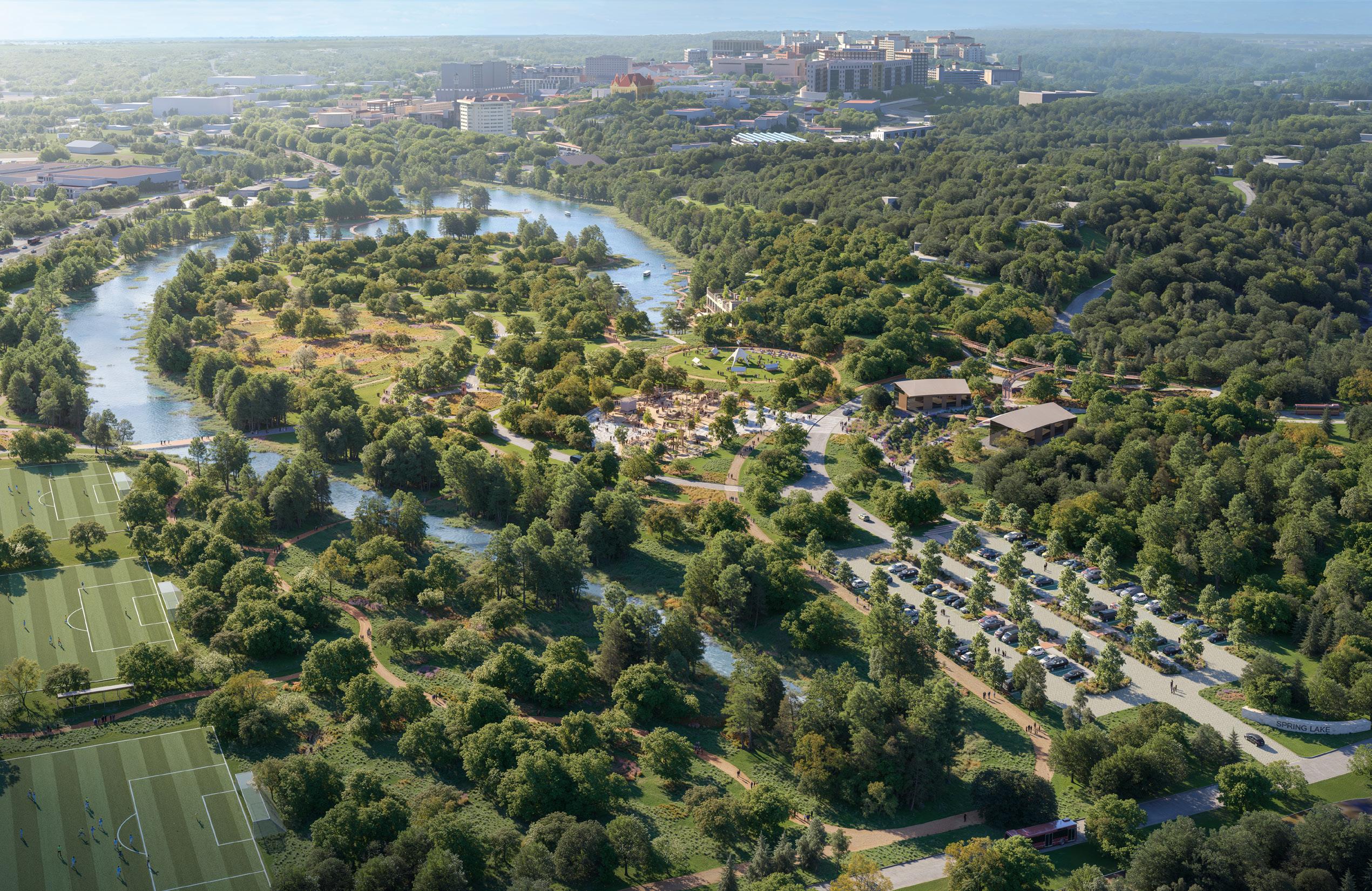
Location
San Marcos, Texas and other locations
Project Size
5,200+ acres and 7 locations
Collaboration
Ten Eyck Landscape Architects
As Texas State University accelerates toward Tier-1 research status and expands enrollment beyond 40,000 students, it’s also taking meaningful steps to balance growth with environmental stewardship. The 2025–2035 Campus Master Plan provides a forward-looking framework to guide this transformation across the entire campus.
The vision for Spring Lake, located on the San Marcos Campus, reimagines one of North America’s oldest continuously inhabited sites as a living laboratory for sustainability and experiential learning. The plan strengthens ecological resilience by reestablishing native plant communities, integrating green infrastructure, and enhancing wildlife habitats. A standout feature, the Recharge Garden, filters stormwater runoff from the hillside through biofiltration, ensuring clean water enters Spring Lake and protecting its sensitive aquatic ecosystem.
The plan also reinforces long-term conservation goals, safeguarding the unique habitats of Spring Lake and the San Marcos River, including those of five endangered species, while creating new opportunities for immersive education and public engagement.
Texas State University Campus Master Plan
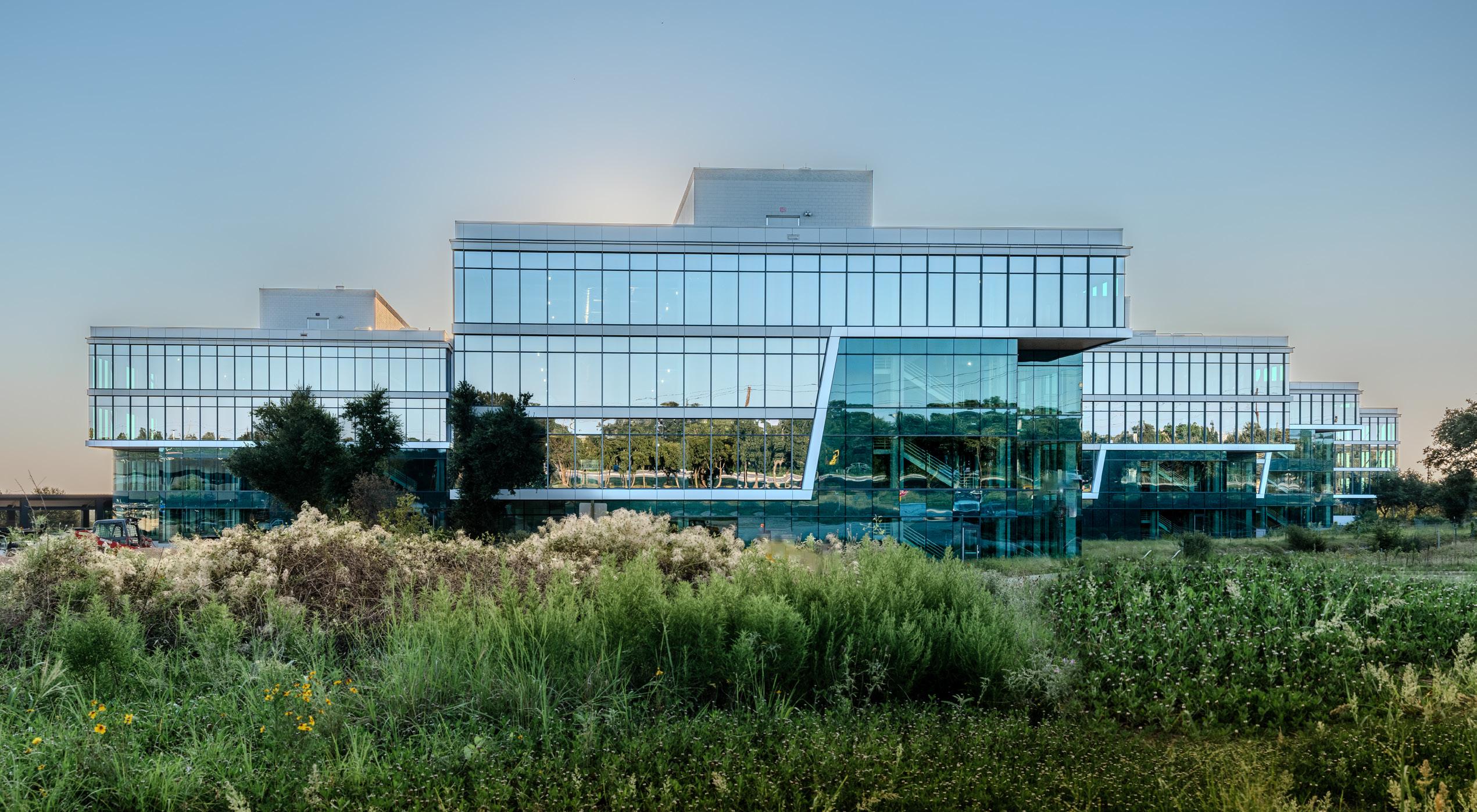
Resilience through adaptive reuse
This adaptive reuse project transforms a former 3M campus into a 156-acre, mixed-use, master-planned redevelopment, reducing embodied carbon, minimizing environmental impact, and maximizing future adaptability.
The exterior transformation is bold, strategic, and human-centered. Original structural elements were preserved and seamlessly integrated with contemporary materials. Because original support points were unknown until demolition, our team engineered flexible, site-responsive solutions, enabling precise installations without altering off-sitefabricated components. The result is a striking, modernized façade that enhances exterior views and floods interiors with natural light for an uplifting and connected workplace.
Highpoint’s infrastructure was also designed with resilience in mind. Built for R&D and life sciences, it supports heavy equipment and low-vibration environments for sensitive instruments, future-proofing the space for evolving uses. Extensive central plant-fed systems remain in place, offering the flexibility to be adapted or decommissioned depending on tenant needs. The existing central plant also enhances energy independence, allowing operations to continue even off the Austin Energy grid.
Future master planned phases expand this vision, introducing additional R&D and commercial uses, multi-family housing, and a campus activity center that seamlessly connects with the adjacent greenbelt. The conditional master plan required a forwardlooking approach to environmental performance, managing stormwater and meeting strict regulatory standards, including those set by Federal and Local authorities.
At every step, Highpoint demonstrates balance between preservation and progress, environmental responsibility and innovation, stability and change.
reduction in embodied carbon emissions through reuse of existing building structure & foundation
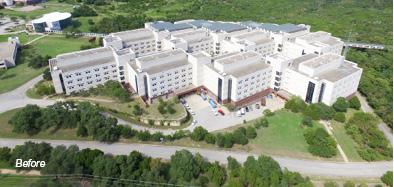
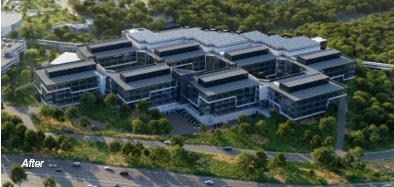
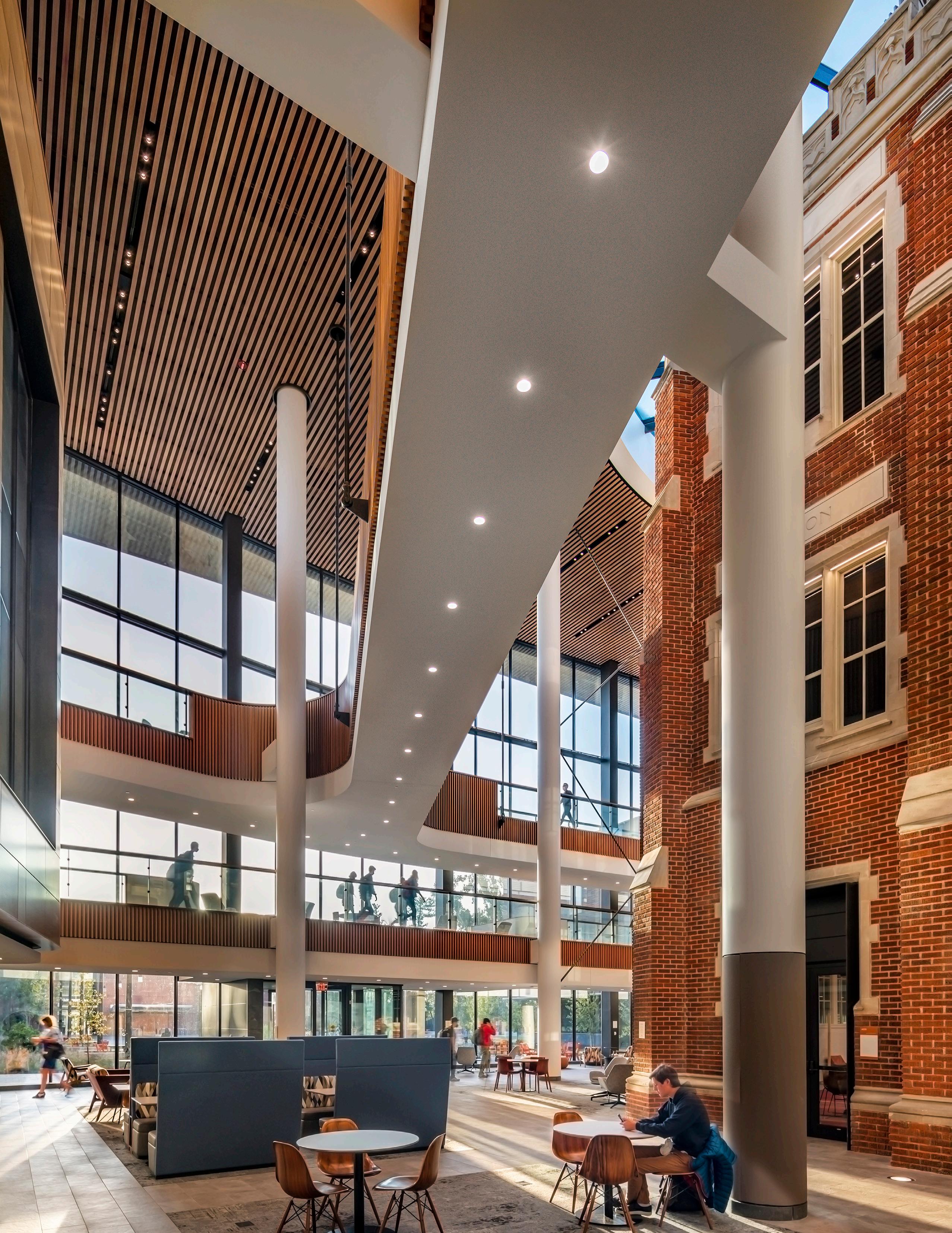

Materials matter. Buildings account for 39% of global carbon emissions, with 11% coming from construction materials like cement, steel, aluminum, and glass.
As a building’s energy efficiency increases, embodied carbon becomes a larger share of its 60-year carbon footprint. Through thoughtful design, sourcing, and adaptive reuse strategies, Page reduces these day-one impacts and extends a building’s life.
Material choices affect not just environmental outcomes but also human health and dignity. That’s why we prioritize verified health and environmental declarations and work to eliminate prison and forced labor through transparent, ethical procurement practices.
100%
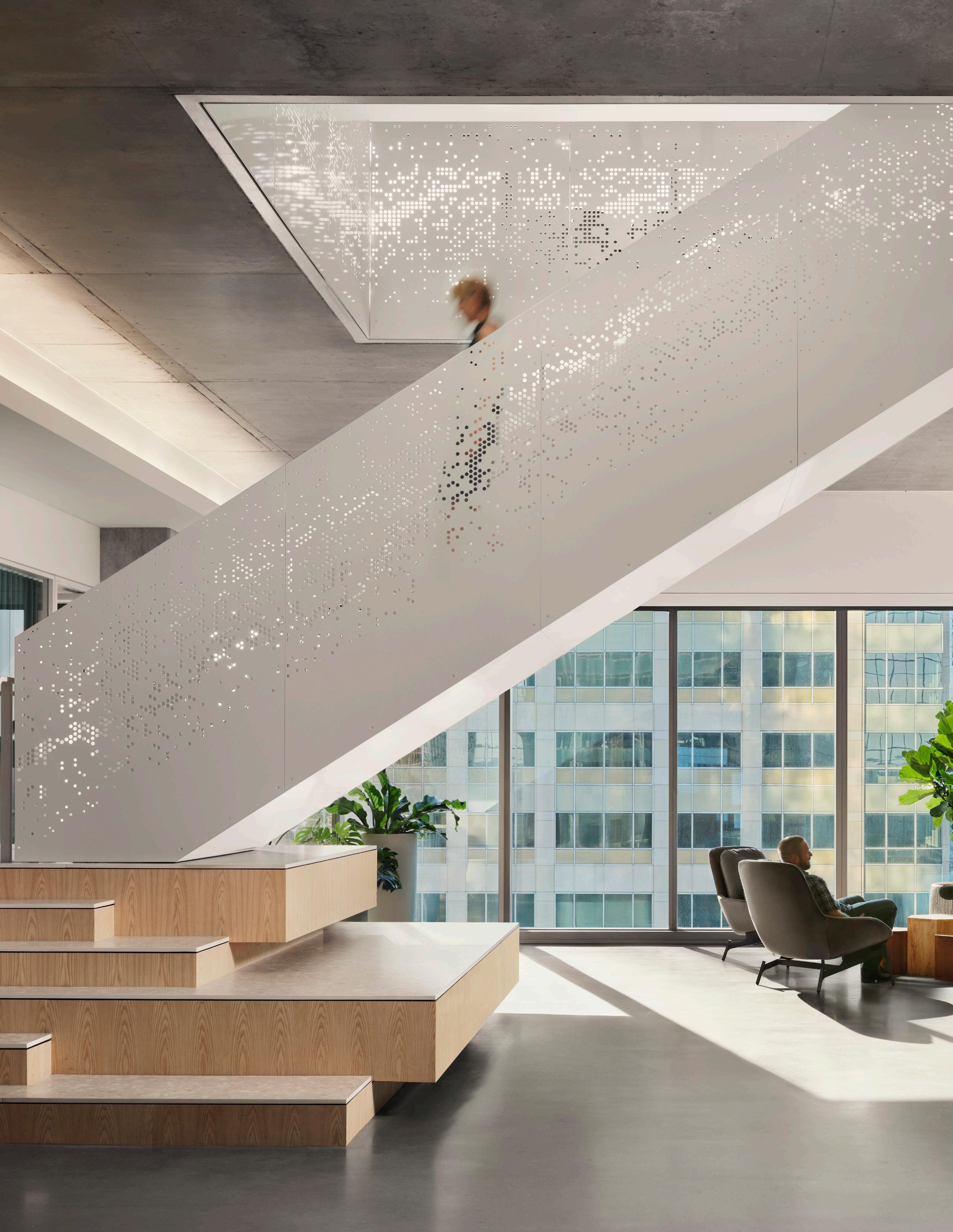

Performance by design, at home
Page Austin Office at Indeed Tower
Location
Austin, Texas
Project Size
51,000 square feet
Certifications
LEED v4 Platinum
Well v2 in progress
Awards
2024 Interior Design Magazine Best of Year Finalist
Designing our new home in Austin gave us the chance to walk the talk—the chance to create a workplace that champions sustainability and supports wellbeing through intentional material and design decisions.
A refined mix of terrazzo, Greenguard-certified leather, felt, and exposed concrete brings style with substance. We minimized new materials by using the concrete structure as a finished surface, choosing carpet with recycled content and carbon-negative backing, and sourcing reused furniture for more than a third of the project budget.
We also took a zero-landfill approach to the previous space, prioritizing reuse, resale, donation, and recycling. Our strategy diverted 78% of construction waste from landfills and cut embodied carbon emissions by 16%.
Beautiful and responsible, this space reflects Page’s intentional design approach, from our home to yours.
Well-being
The workspace prioritizes choice with adjustable desks, open commons, pin-up walls, and quiet “cone of silence” rooms. Natural light fills the space as 70% achieves daylight autonomy. A triple-bottom-line analysis revealed $12.5M in health and productivity value through this flexible, people-first design.
Community
To support artistic expression, the team engaged local fabricators for major elements, like terrazzo counters and reclaimed wood furniture, and created a gallery space showcasing emerging local artists. All proceeds from the gallery’s quarterly receptions and artist talks go directly to the artists, fostering visibility and economic support.
Revived. Redesigned. Ready for millions.
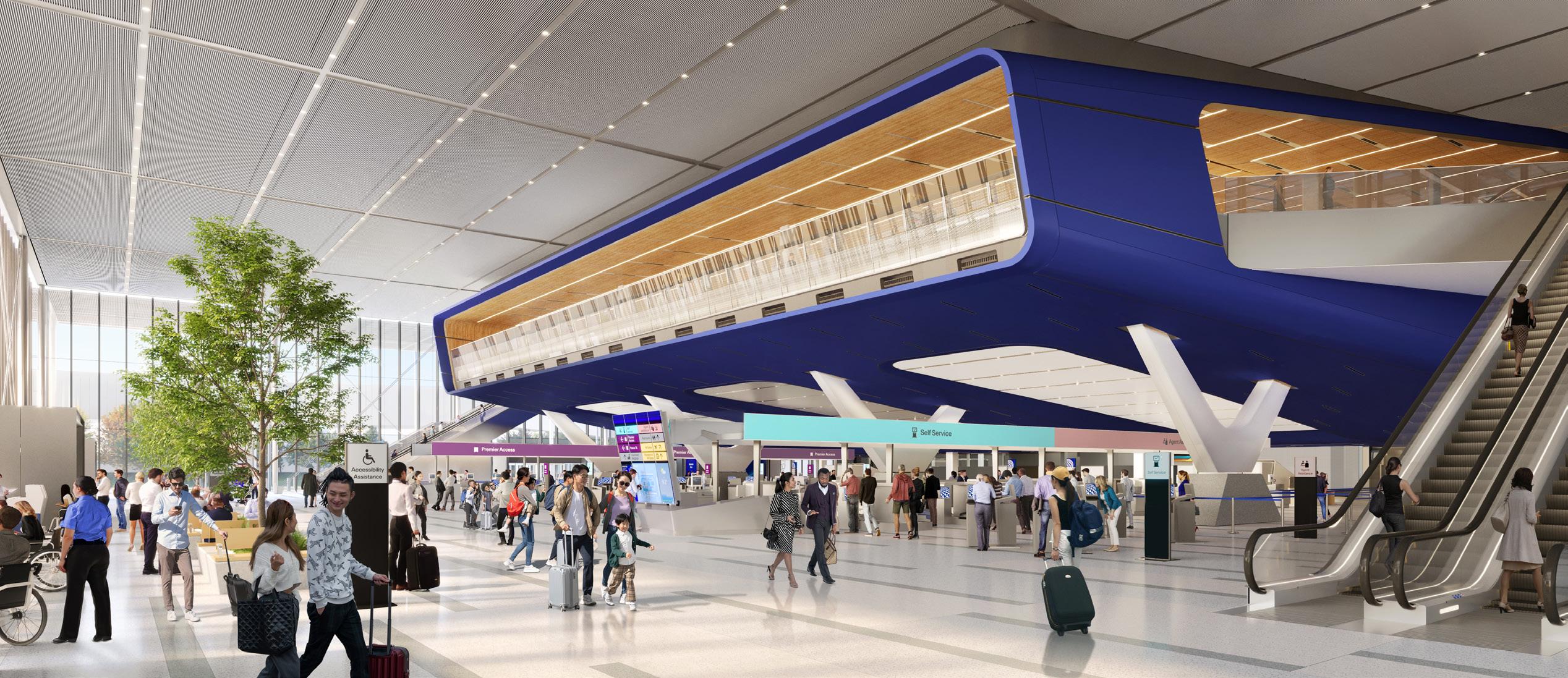
United Airlines IAH Terminal B Transformation
Location
Texas
Project Size
450,000 square feet Certifications LEED v4 Gold in progress
Collaboration
The United Airlines terminal reimagines a 1960s modernist facility as a seamless extension of a new public concourse, minimizing material waste and maximizing performance. From the curbside drop-off, travelers enter a glass-enveloped hall and ascend an escalator into a bold, United-blue volume that houses TSA screening. This element also serves as a deliberate bridge between the light-filled new construction and the re-envisioned existing structure.
After passing through security, passengers enter the original terminal that was once marked by low ceilings, cruciform columns, and scarce daylight. What could have been a harsh contrast is instead transformed into a deliberate transition, orchestrated through light, material, and proportion. The design uncovers the aggregate texture of sandblasted columns, reinstates rhythm by repainting the waffle-slab ceiling, and introduces a floating veil beneath it to capture and reflect light. Fluted-glass storefronts and crisp white walls amplify brightness, while the elevator core, wrapped in LEDs with custom content, adds a soft, ambient glow, completing a sequence that transforms heaviness into continuity and clarity.
The project’s adaptive reuse approach achieves a 39% reduction in embodied carbon and equips the terminal to welcome 36 million passengers annually into a unified, 21st-century travel experience.
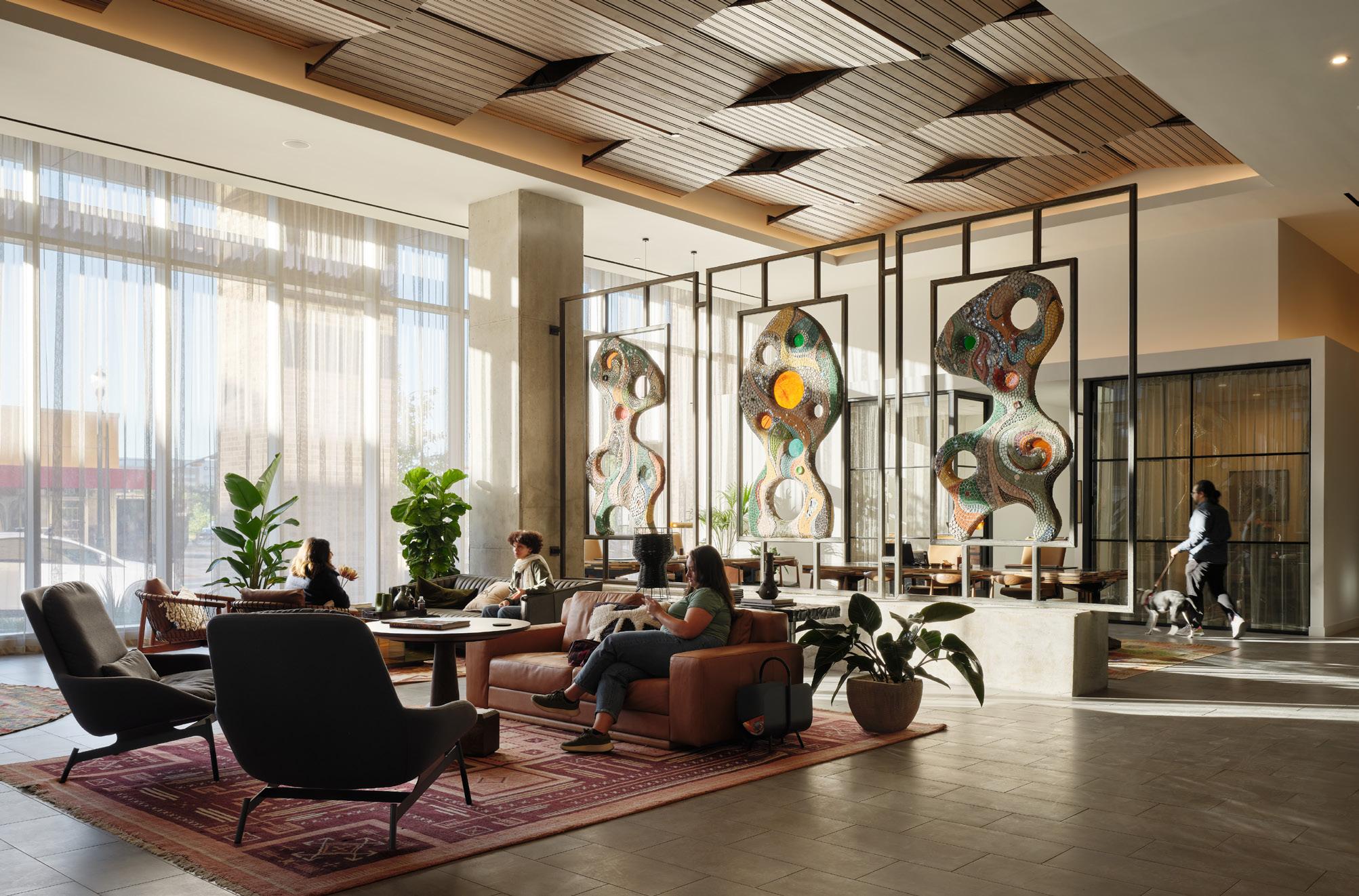
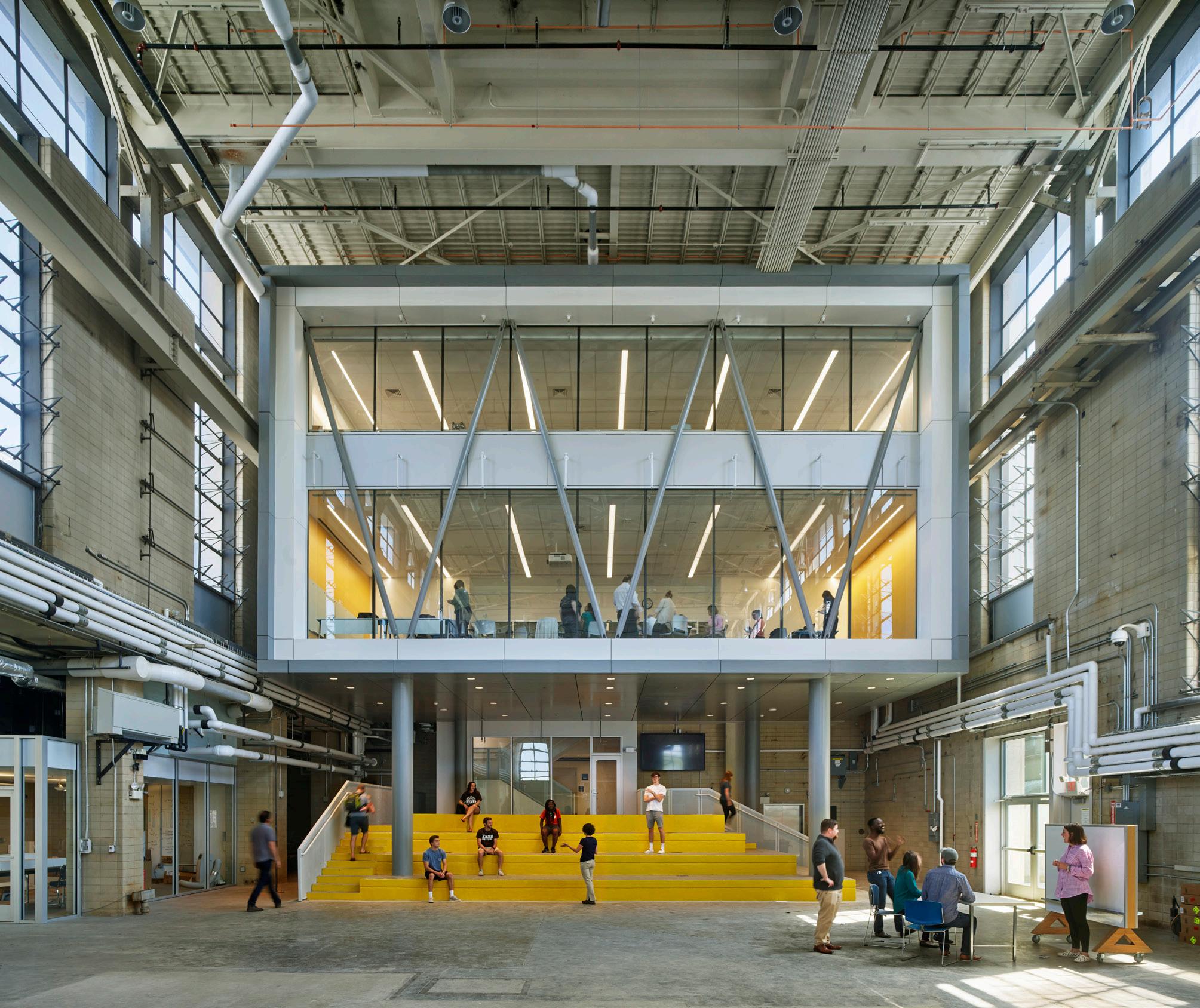
300 Main San Antonio, Texas
Inside this high-rise, 350 residences were designed with locally sourced materials, using abundant recycled content.
All materials included environmental product declarations that disclosed information about the material’s creation and chemical makeup.
Lehigh University
Mountaintop Campus
Bethlehem, Pennsylvania
Page reimagined Bethlehem Steel’s 1960s R&D facility as a discovery-driven learning environment, preserving its industrial bones while layering in flexible makerspaces and glass-walled “mixing boxes” that spark hands-on collaboration and creativity.
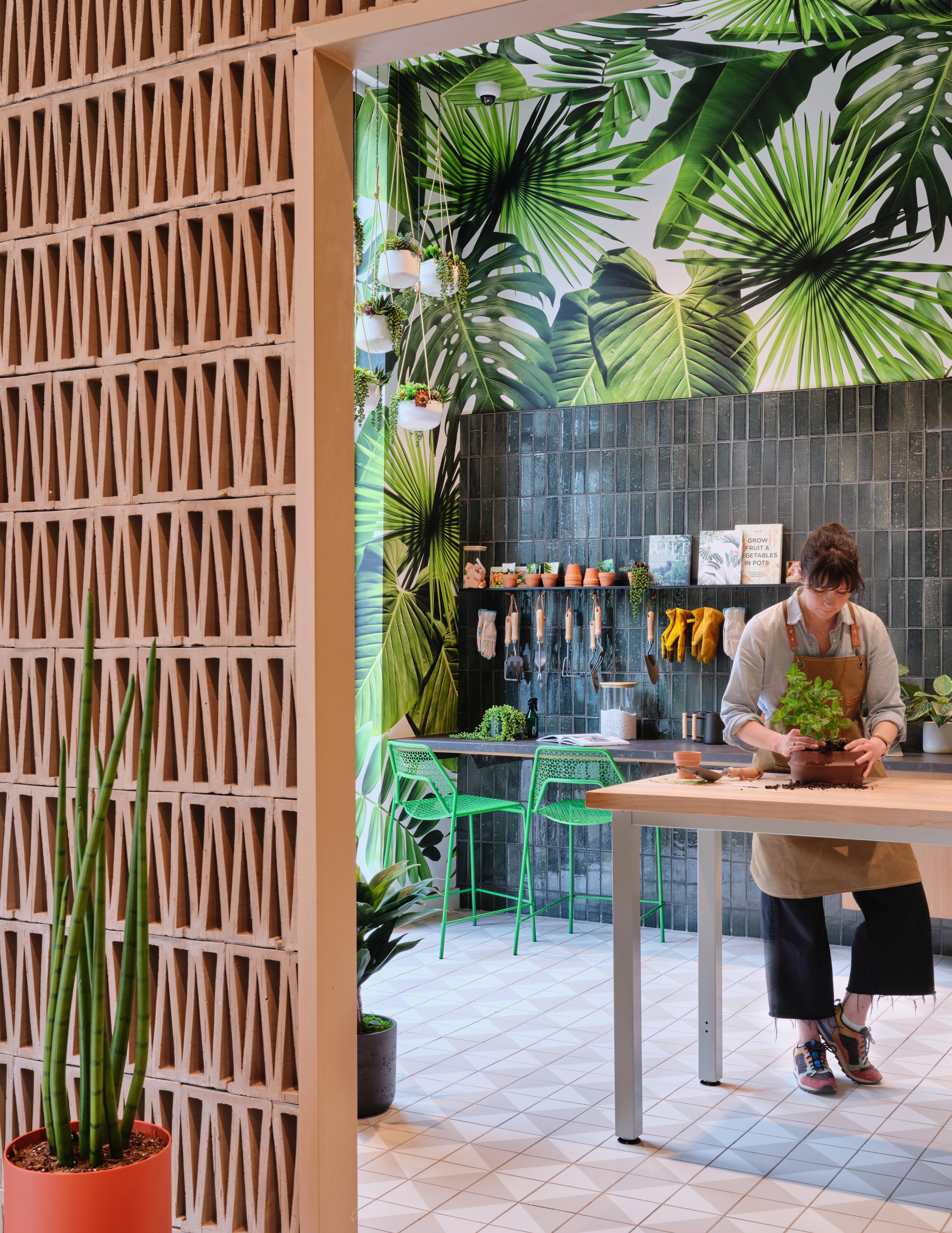
Well-being

Equity in action. Health is shaped by the environments we move through every day, where we live, work, learn, and heal. With people spending nearly 90% of their time indoors, advancing health equity requires design that addresses physical and social conditions.
We define practical, actionable solutions tailored to each client’s culture, business, and long-term goals, creating regenerative, restorative environments that actively support human potential. Whether addressing mobility, cognitive needs, or cultural context, we leverage an ultra-inclusive approach to create spaces that are functional, equitable, welcoming, and deeply human.
100% 45%
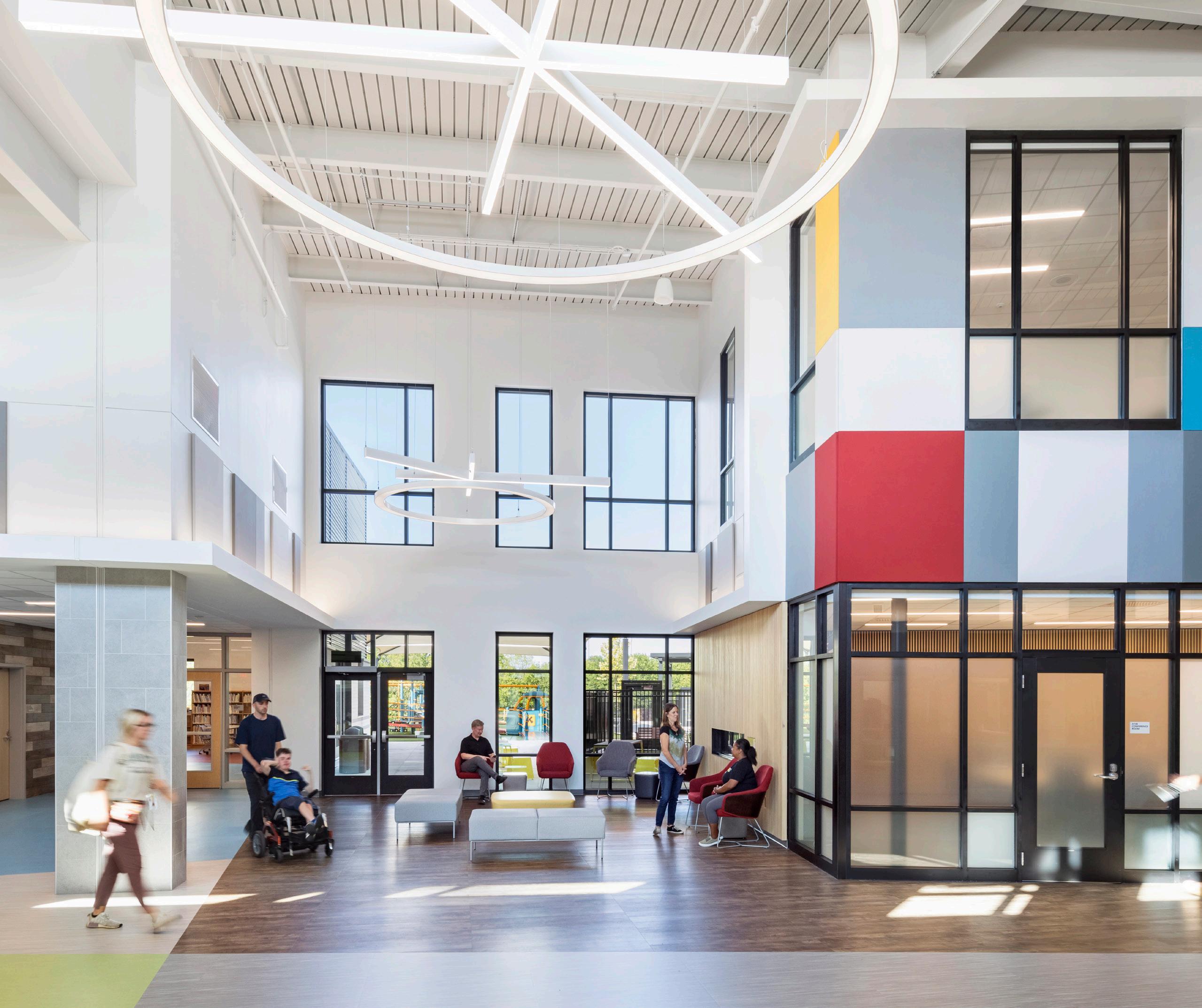
Universal design influencing student success
Austin Independent School District New Rosedale School
Location Austin, Texas
Project Size
103,000 square feet
Certifications
LEED v4 Silver
Awards
2024 Caudill Award, Texas Association of School Administrators
2023 Best Project Awards, Engineering News Record Texas & Louisiana Region
2023 Design Award Commendation: Humancentric Design, AIA Austin Chapter
2023 Impact Award, Urban Land Institute Austin Chapter
The Rosedale School, serving 100 learners with diverse and significant special needs, sets a new standard for inclusive learning through human-centered design and leading-edge technology. The environment is immersive and supportive, with three specialized spaces tailored to distinct populations: medically fragile students, those with social and behavioral disorders, and students transitioning to community life.
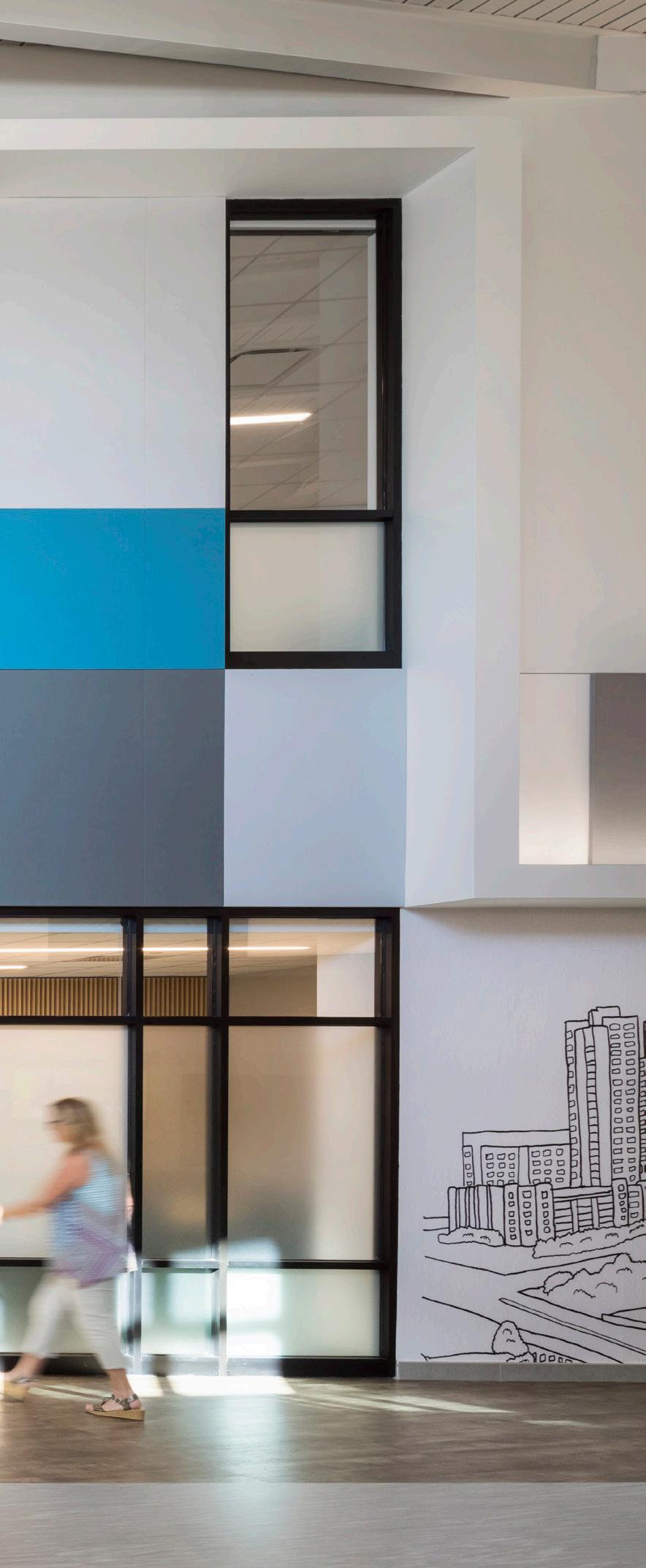
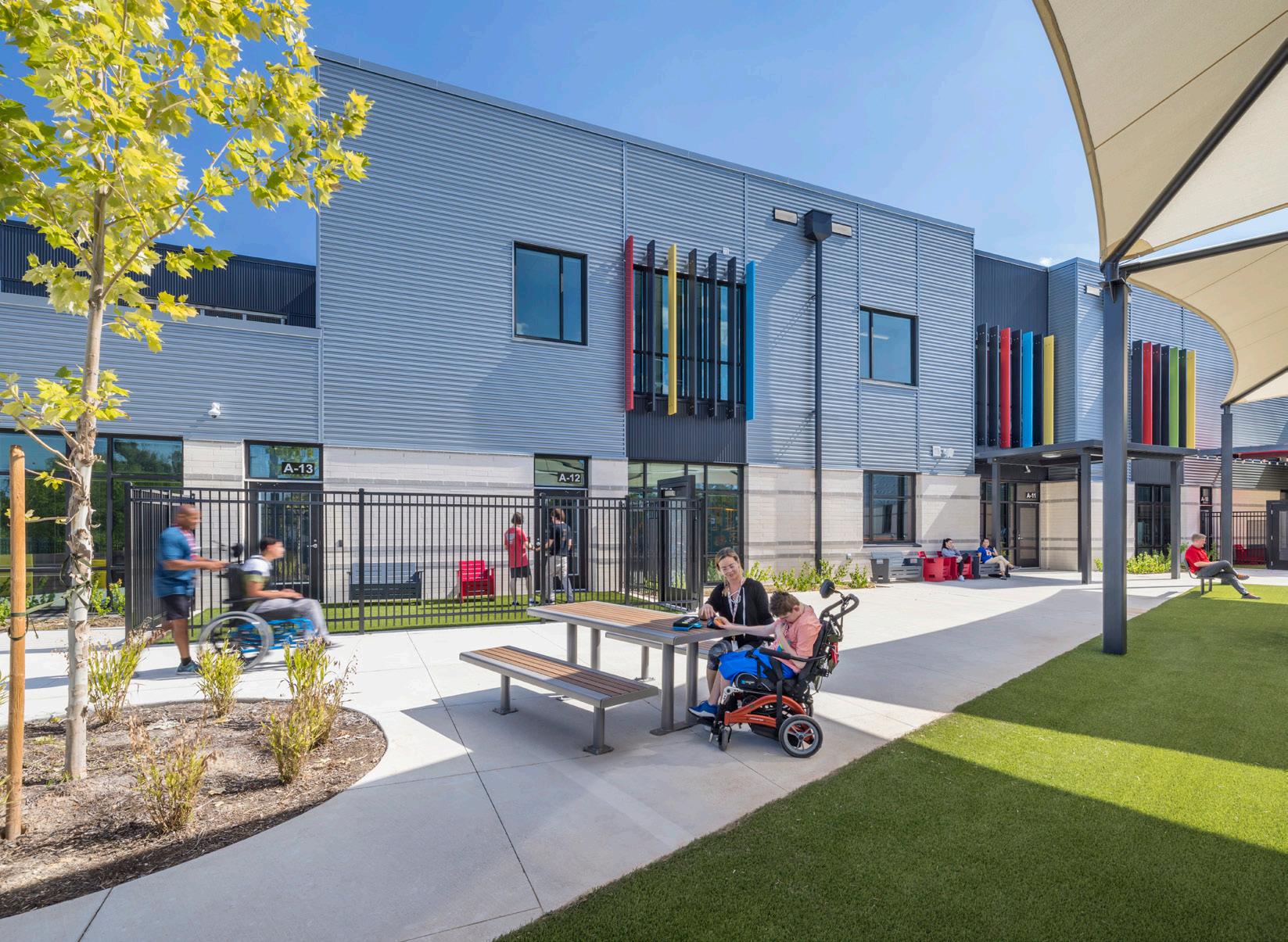
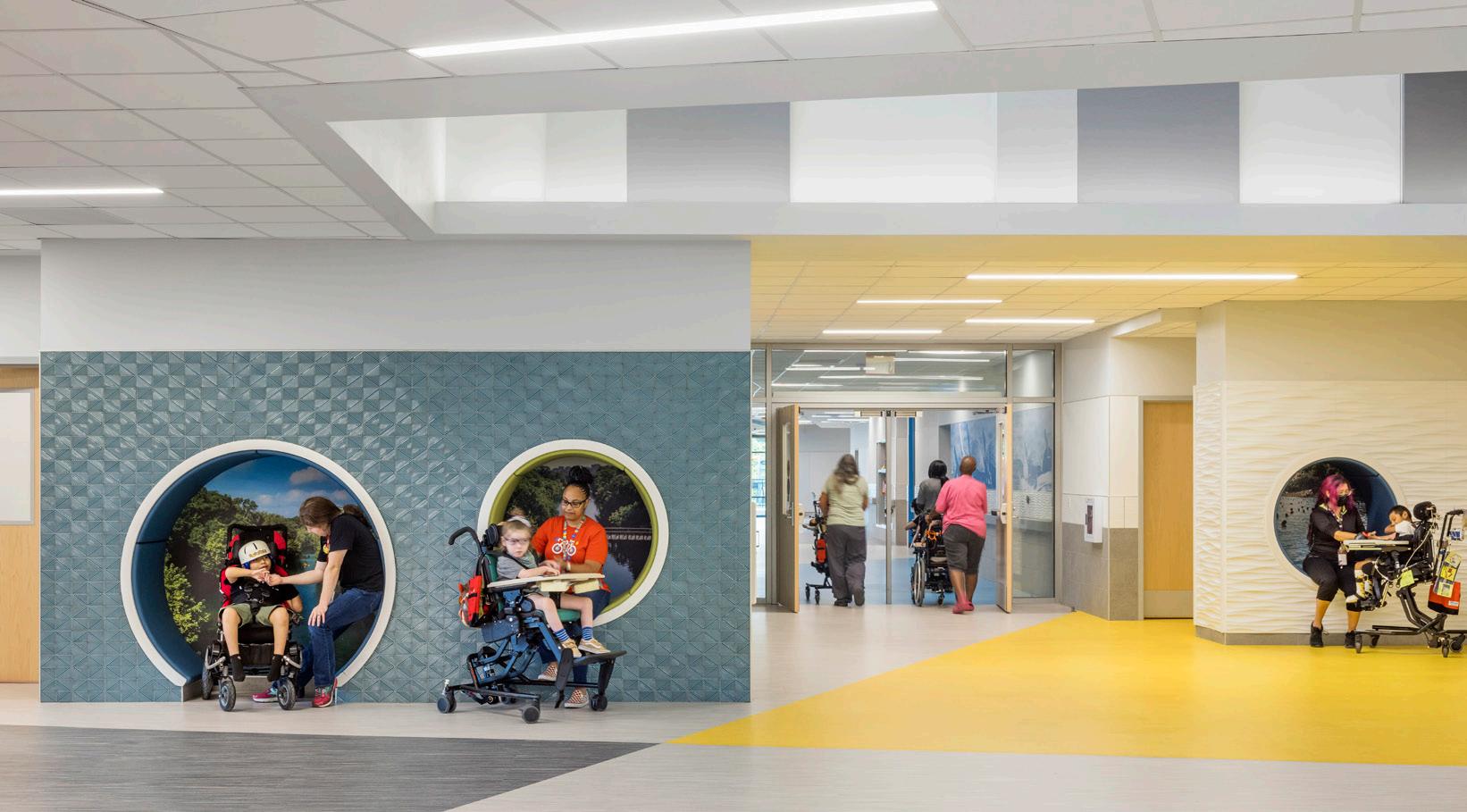
Rooted in the seven Principles of Universal Design, the environment is thoughtfully crafted to support cognitive, sensory, and mobility needs. Smooth spatial transitions, multisensory wayfinding, and excellent acoustics foster neuroinclusive engagement.
Choice and flexibility empower all users to engage comfortably and confidently. Design features include multiple entry points with varying sensory input, flexible furniture arrangements, seating along circulation routes, and table heights that accommodate diverse physical needs. Outside, a fully accessible playground, the first of its kind in Austin, ensures equitable access to play, while a zero-dropoff curb offers a seamless arrival experience.
At Page, inclusive design is simply good design. By deeply understanding the needs and sensitivities of neurodivergent and medically fragile students, we create environments where all learners can fully engage and thrive.
Discovery
In collaboration with the Rosedale School, Page’s Research & Innovation team is exploring how students and educators experience specialized learning environments. Through biosensing, environmental data collection, and other methods, the study aims to generate insights that support more inclusive, responsive, and human-centered approaches to the design of educational spaces.
Community
In addition to supporting nurses’ roles as care providers, the design team integrated solutions to enhance their daily comfort. As nurses estimate they walk nearly five miles a day within the facility and often remain on their feet throughout the school day, softer floor treatments and ergonomic layouts cater to their physical wellbeing. The school also features a staff wellness room to provide a dedicated space for respite.
Spaces that ignite joy and speed healing
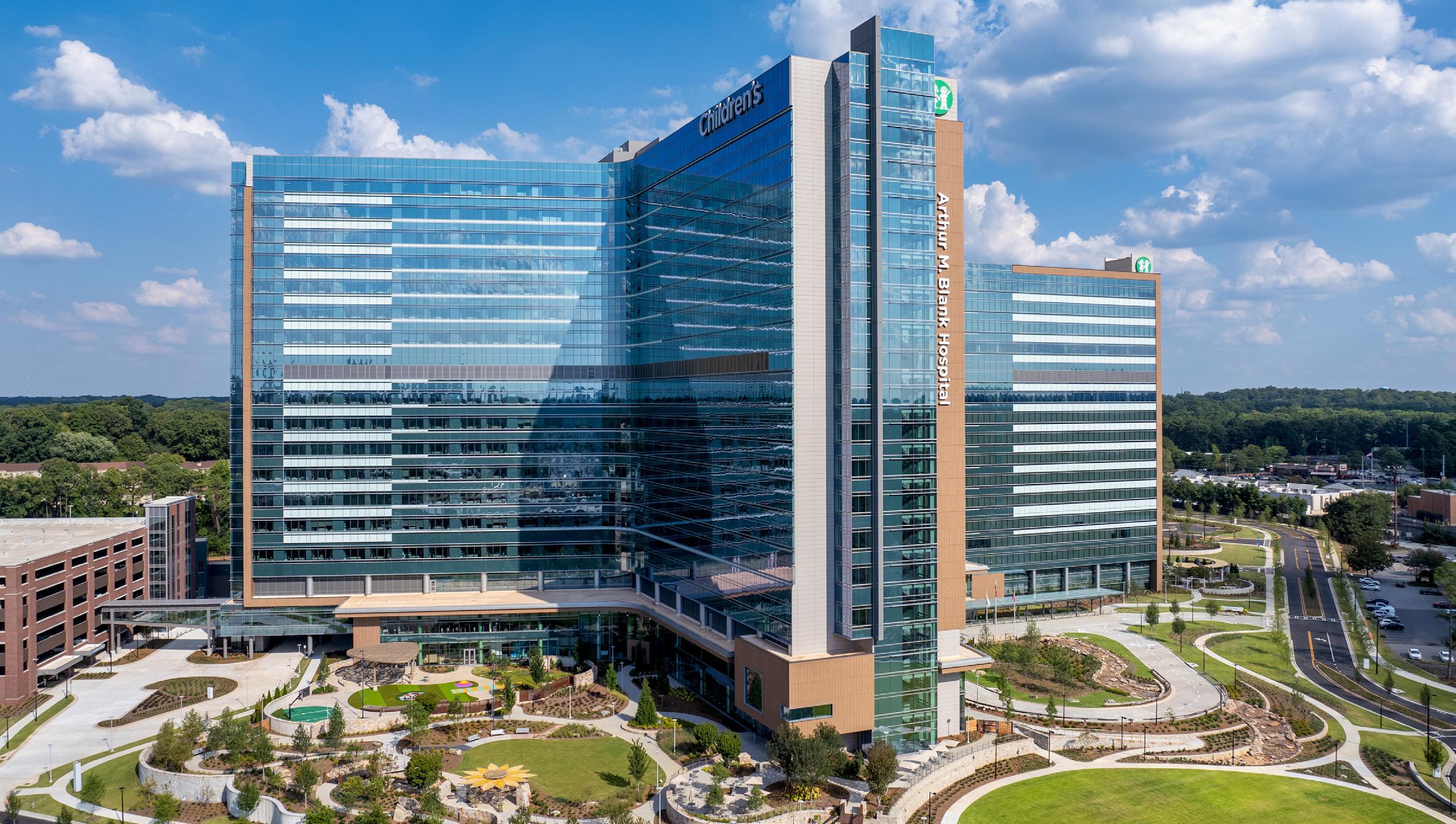
Purpose-built to deliver leading-edge pediatric care, the 19-story, 446-bed Arthur M. Blank Hospital offers a full spectrum of pediatric specialties and is home to Georgia’s only Level I pediatric trauma center. Blending advanced clinical capability with playful, biophilic design strategies, the hospital places children and family well-being at the center.
2
Collaboration
ESa,
Rooted in a “nurture through nature” approach, the design draws on research showing that access to daylight and views accelerates healing. More than 20 acres of gardens, green space, and walking trails connect the 70-acre campus, inviting movement and restoration.
Inside, the design team focused on supporting the emotional and physical needs of pediatric patients and their families. The lobby is flooded with natural light and views to the gardens. A large nature-themed interactive digital wall responds to movement, providing a fun distraction for all ages. A private roof garden terrace allows immunosuppressed patients and their families to enjoy the outdoors.
Every detail of Arthur M. Blank Hospital reflects a single goal: elevate care through design that heals, connects, and empowers.
Children’s Healthcare of Atlanta Arthur M. Blank Hospital
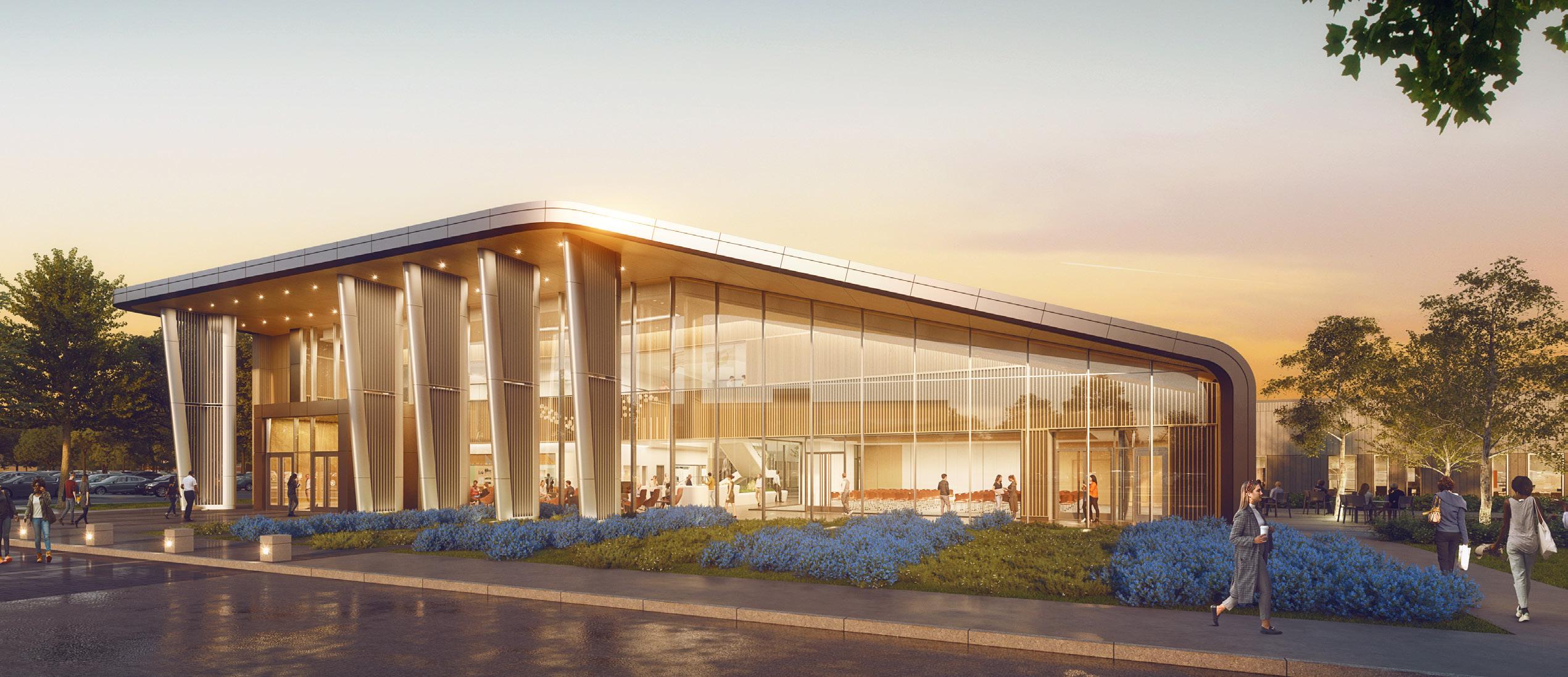
Aligned with human biology
Virginia Department of General Services
New Central State Hospital
Location
Petersburg, Virginia
Project Size
471,000 square feet
Certifications
LEED v4 Silver in progress
Bright days and dark nights keep our circadian rhythms in sync. This natural cycle shapes how we sleep, think, and feel. But as we spend more time in indoor settings, it’s easy for that rhythm to drift. Thoughtful design can help keep it on track.
At Central State Hospital, a 252-bed civil, forensic, and maximum security behavioral health facility, Page asked a simple question: how much light do residents actually get where they spend their time? The answer came from a circadian lighting analysis that focused on key spaces, like the dayroom and bedrooms.
In the dayroom, light poured in through windows and skylights, yet winter days still
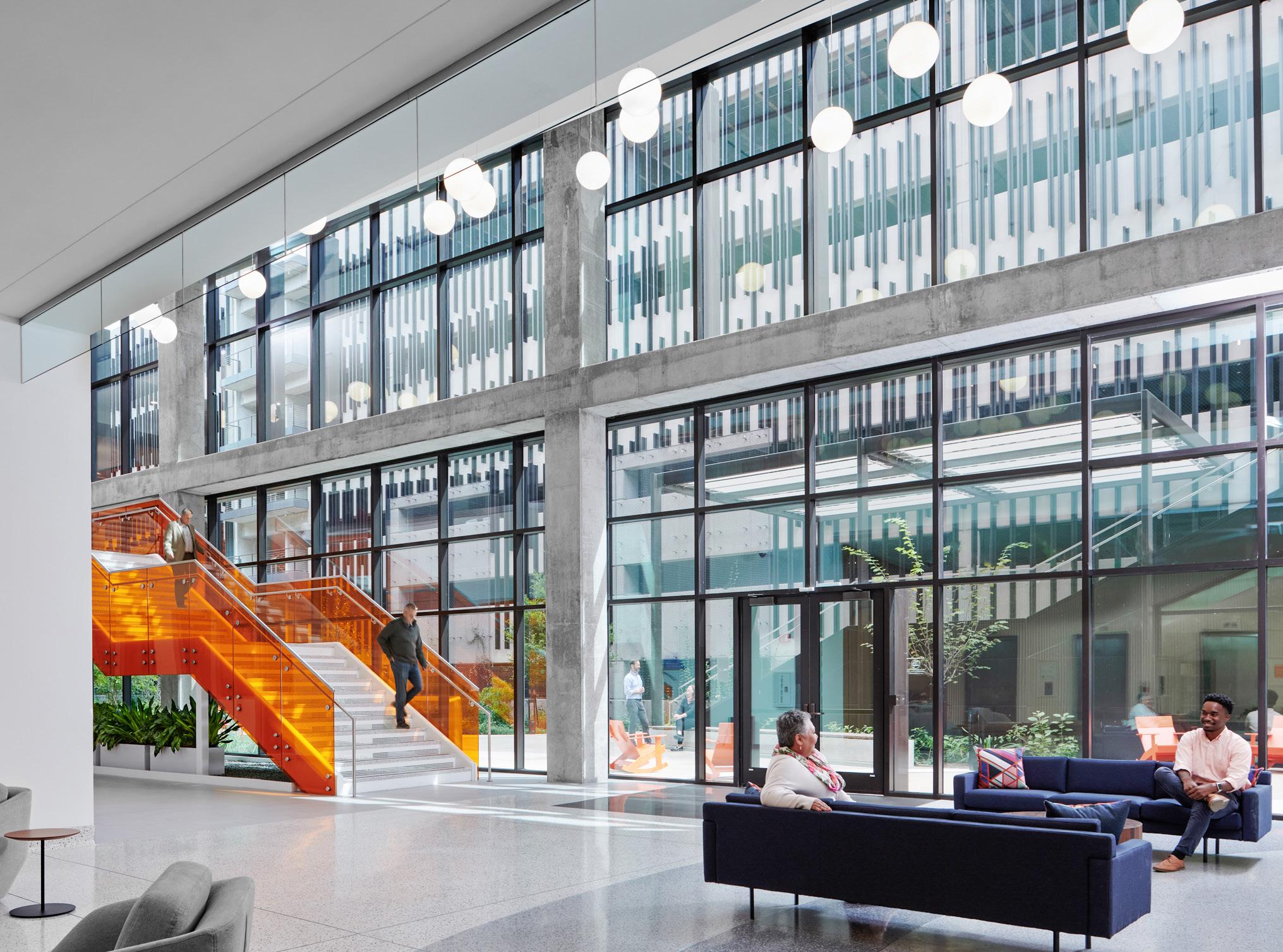
left the space too dim for healthy circadian sychronization. So, Page pinpointed specific spots for circadian lighting upgrades, which kept costs low while giving residents the daylight cues they need for mental well-being.
Across the facility, natural and biophilic elements soften the environment, and every bedroom offers a view outdoors. As low lighting supports rest, Page used color tuning to deliver the right circadian signals.
Central State Hospital’s design is a reminder that when design works with our natural rhythms, even subtle changes can have an outsized impact on health and recovery.
Austin Energy Headquarters Austin, Texas
As a WELL Building Platinum workplace, this space is flooded with natural light, integrates fresh-air monitoring, and prioritizes wellnessfocused spaces to fuel focus and energy. A central staircase sparks movement and connection, while outdoor areas invite a quick reset.
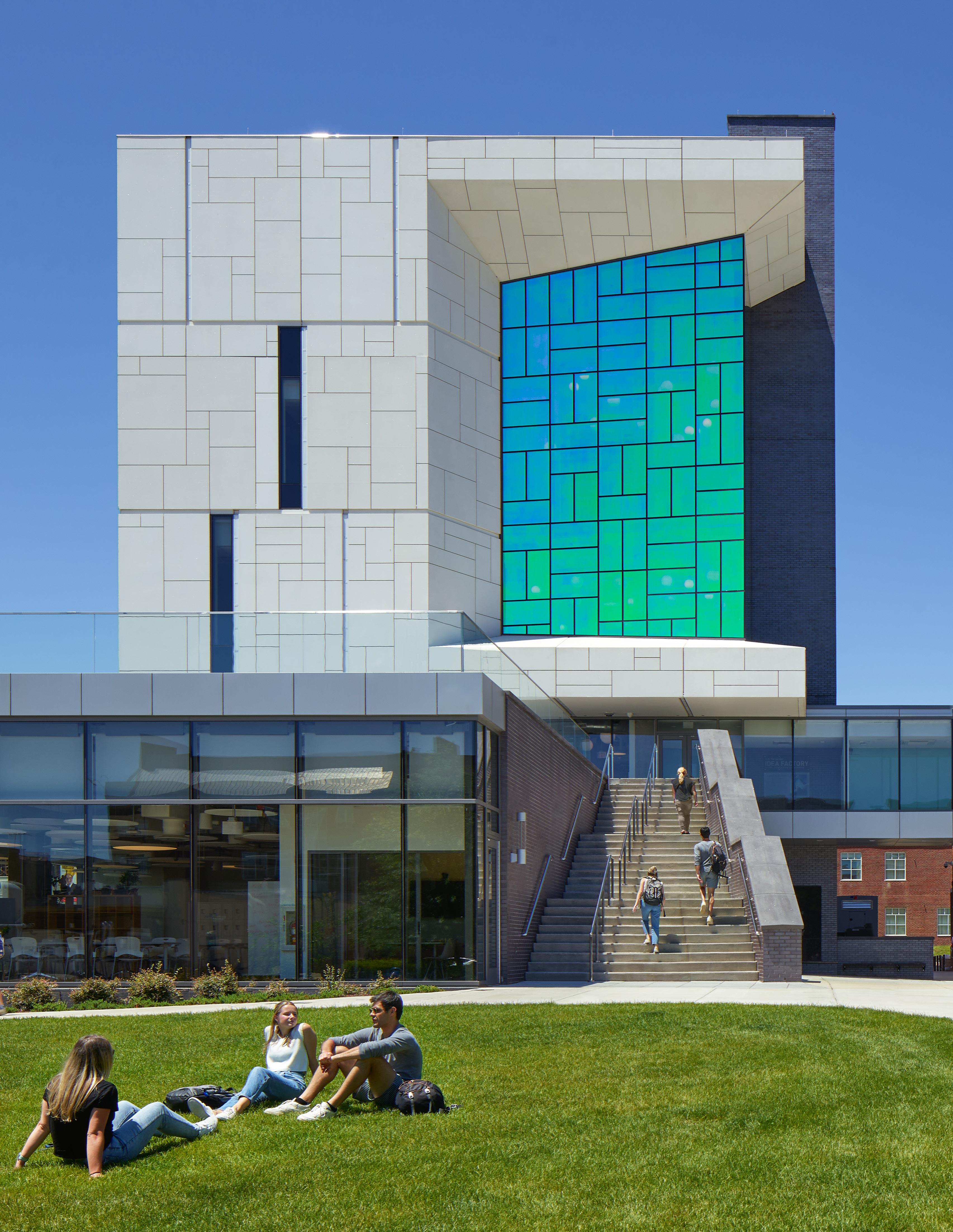
Community

What does it take to build stronger communities?
Whether it’s designing spontaneous collision points in workplaces, integrating green space on healthcare campuses, or creating places where students thrive together, intentional design serves as the connective tissue between diverse populations.
Because we believe better buildings can build better communities, we embed human-centered principles at every stage. Through inclusive engagement and datainformed strategies, we draw on a deep understanding of place, context, and culture to transform space into a catalyst for connection and collective progress.
2,500+
8
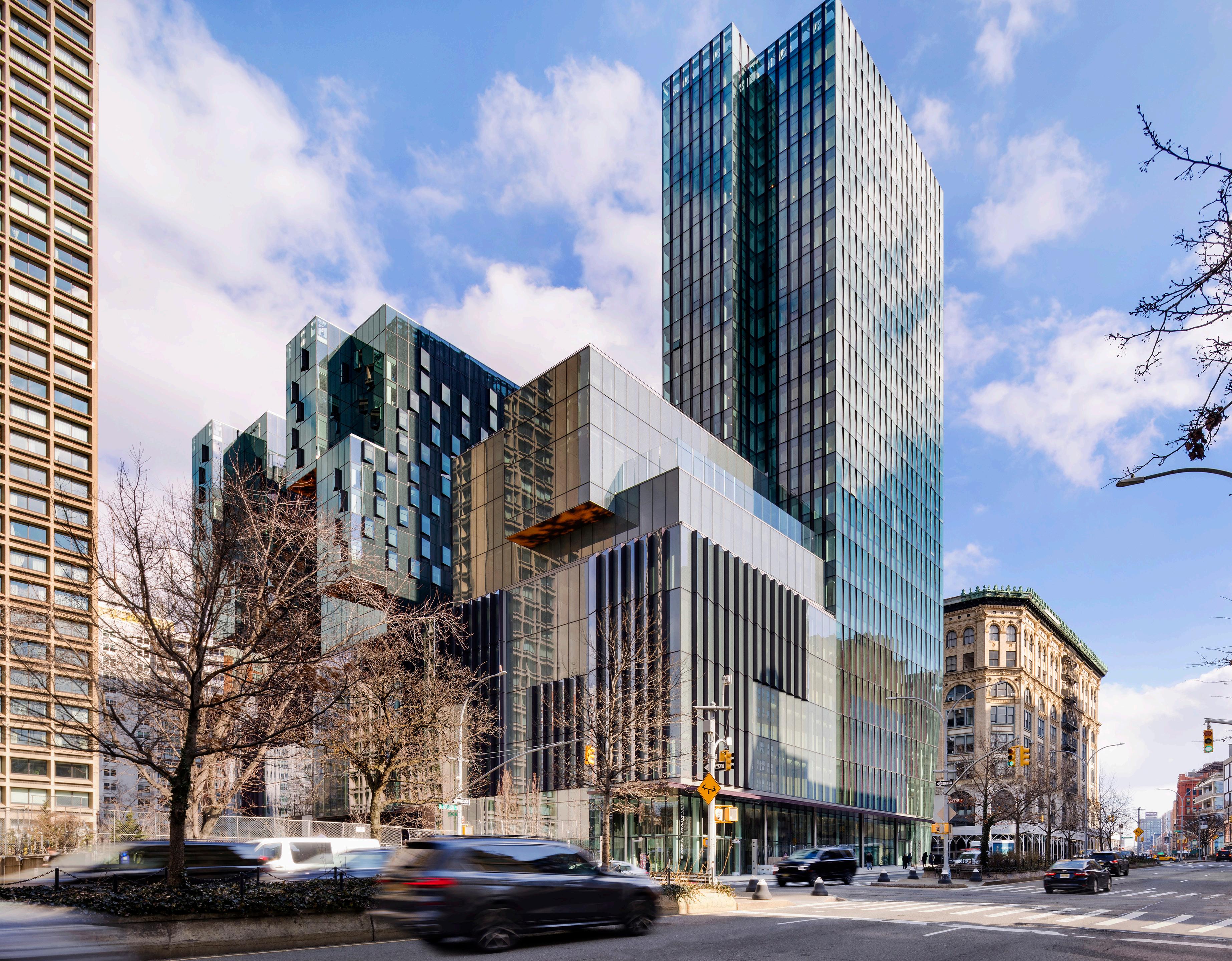
An urban home for inclusive, interdisciplinary learning
Location
New York, New York
Project Size
735,000 square feet
Certifications
LEED Gold
Collaboration
Kieran Timberlake
Awards
2024 AIA National Honor Award for Architecture
2024 AIA National Honor Award for Educational Facilities
2024 World & Architecture Design Awards, World Selection in the Most Beautiful Campuses Category, Prix Versailles
2024 A+ Awards, Architizer
As NYU evolved into a top-tier global research university, it needed a dynamic facility to match its growing academic and creative ambitions. Page partnered with Kieran Timberlake to design the John A. Paulson Center, a multi-use campus hub that brings together performance venues, classrooms, residences, and athletic facilities.
Each program is organized into its own “neighborhood,” maintaining distinct identities while connecting through a lightfilled common area designed for gathering, and cross-disciplinary exchange.
Academic environments support active learning through movable furniture, dual displays, and three-wall whiteboards, empowering engaged students and confident future leaders.
New York University John A. Paulson Center

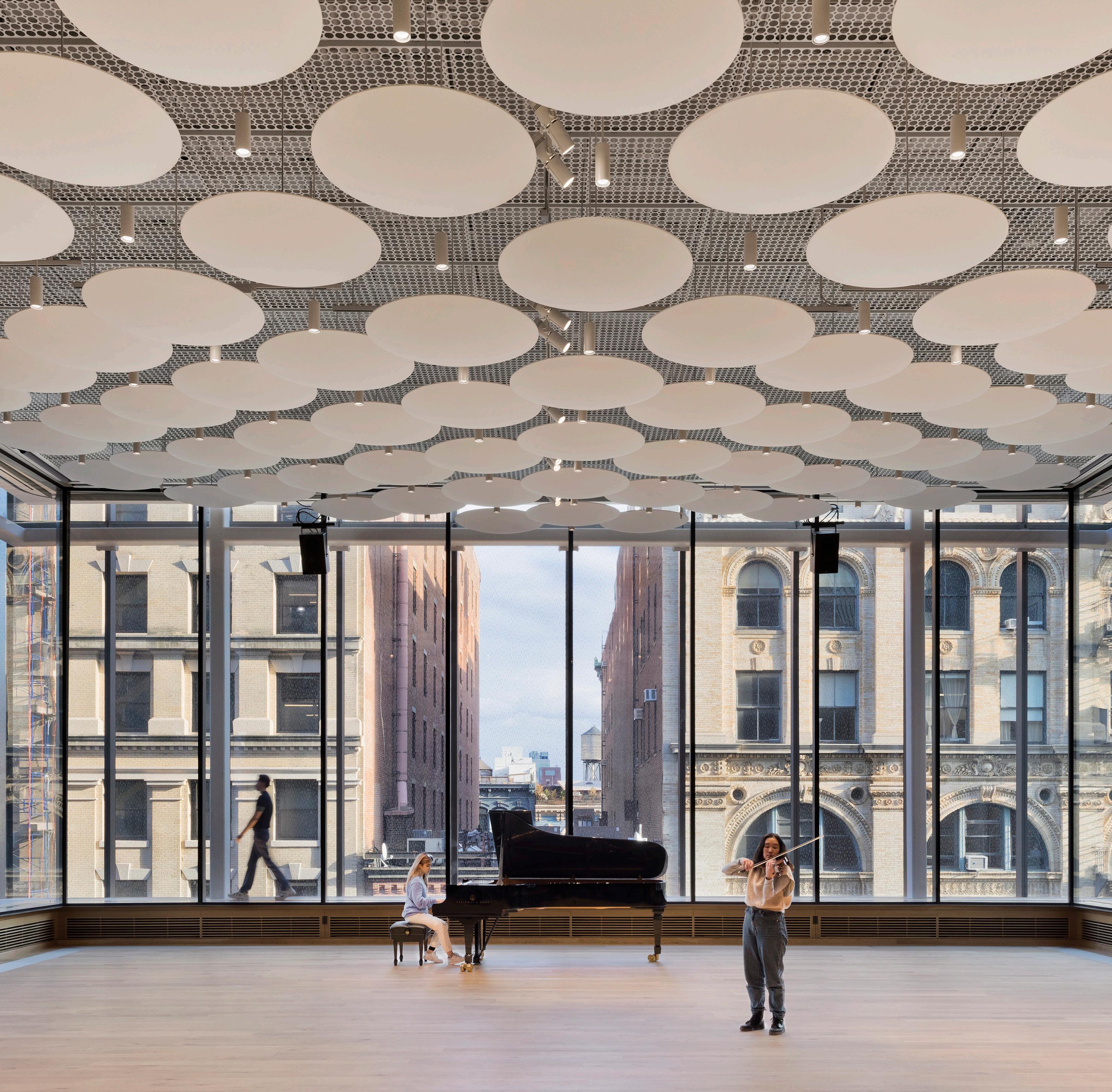
Residential life is redefined across two towers, with amenities like a sixth-floor Sky Lobby and Café, a landscaped terrace, and a two-story All Residential College Lounge. Resident advisors and on-site faculty create a welcoming, interconnected experience.
Performing arts spaces, spanning 210,000 square feet, support the Tisch School of the Arts and the Steinhardt Department of Music, inviting creativity, self-expression, and community cultural engagement.
Athletic facilities span three floors and include courts, a pool, jogging track, fitness rooms, and locker amenities, fostering well-being and spontaneous connection.
Anchoring the south edge of campus, the Paulson Center enhances pedestrian flow, expands green space, and reflects NYU’s urban identity while advancing inclusive, interdisciplinary learning.
Resilience
As NYU’s most classroom-dense building, the Paulson Center features a modular design to accommodate evolving curriculum, pedagogy, and class sizes. To prevent common renovation complications such as disruptions to heating, cooling, and the building’s façade integrity, classrooms are strategically located inboard of the perimeter circulation zone.
Energy
The center embodies NYU’s Climate Action Plan and targets LEED Gold certification. Designed for efficiency, it expands NYU’s cogeneration plant and minimizes carbon emissions. Exterior glass is also marked with fritting to reduce solar heating and prevent bird collisions.
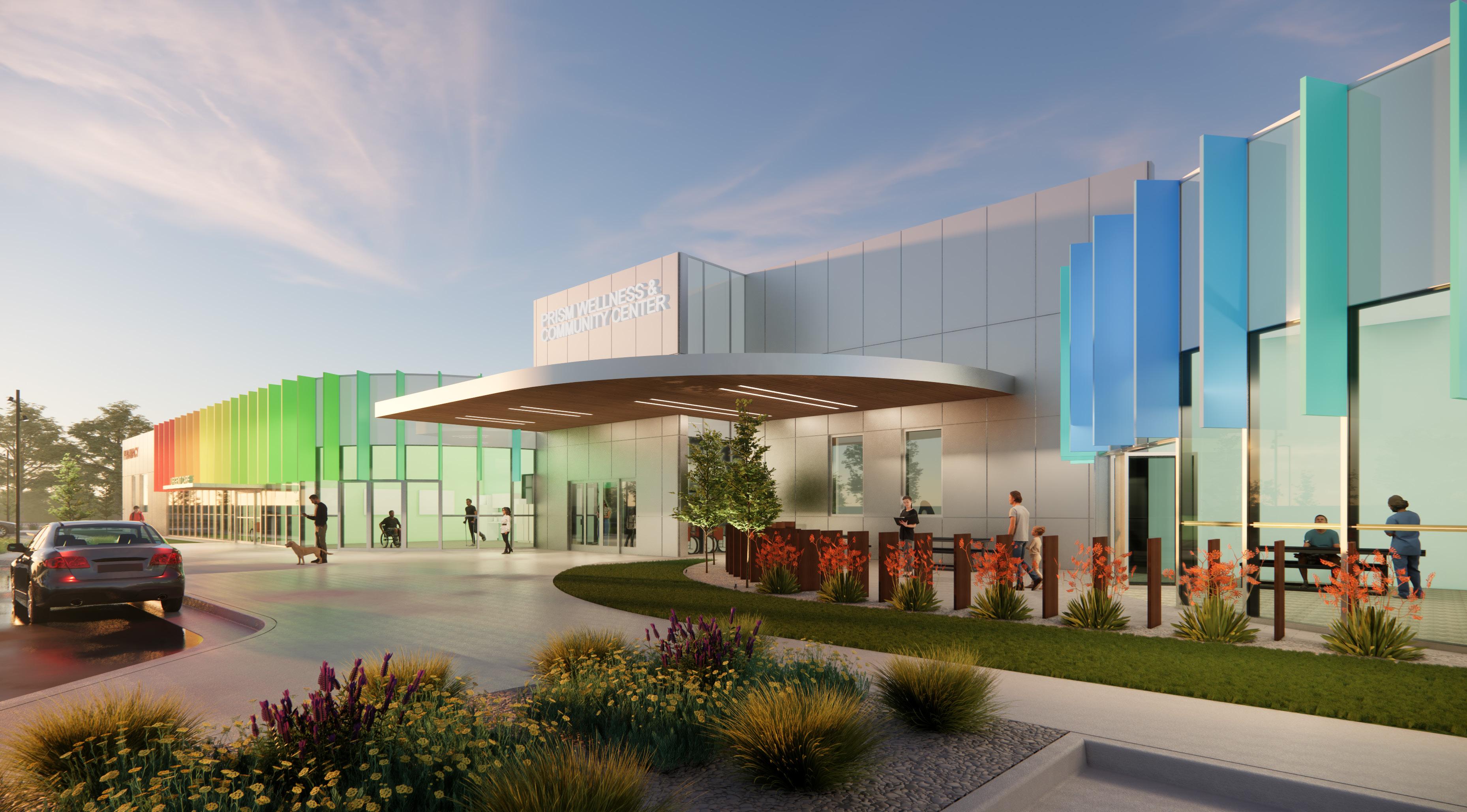
The future of equitable access
The Prism Wellness and Community Center Design
A health clinic that feels like it’s made for you, Prism is designed to celebrate and serve the LGBTQIA+ community. That affirmation is felt before even stepping inside. Bold, rainbow-hued panels wrap the façade, a clear signal that this place is different. That it’s safe. That you belong.
Inside, the lobby welcomes with intention. A historic wall honors pivotal LGBTQIA+ movements, rooting care in community and pride. The layout just makes sense, with clear sightlines, intuitive paths from the parking lot to reception, open waiting areas, and private exam and consultation rooms that reduce anxiety from the start.
In your exam room, it’s quiet. With no voices carrying through the hallway or next door, it feels safe to speak freely about your body, mind, and identity. Before heading home, you stop by the Savoy Salon and Store, named after the iconic Harlem Renaissance ballroom known for its vibrant LGBTQIA+ community. There, visitors browse the racks, strut the mirrorlined runway, and meet with hair stylists and nail technicians.
Though unbuilt, this research-informed prototype reimagines what healthcare environments can be, proving that inclusive, human-centered design should provide dignity and restore trust.


Commons for storytellers and seekers
Flannery O’Connor Andalusia Interpretive Center
Location
Milledgeville, Georgia
Project Size
4,600 square feet
Awards
2024 AIA Aspire Award
2024 Georgia Association of Museums Special Project
2024 AIA Eastern NewYork Honor Award winner
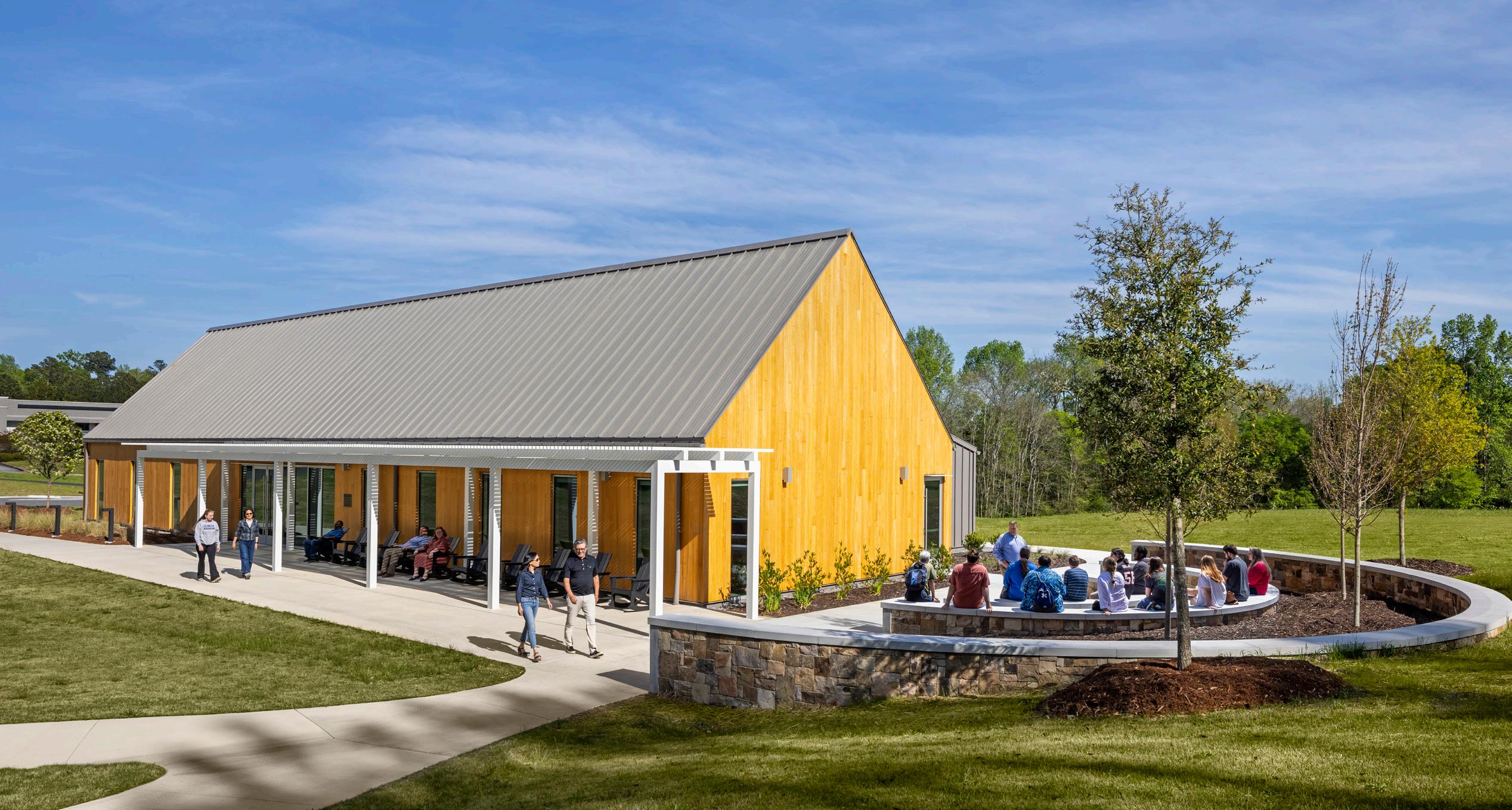
Located on author Flannery O’Connor’s homestead, the new center, designed as a modern reinterpretation of a country produce stand, draws visitors from Georgia College as well as scholars and enthusiasts worldwide.
Its rich cultural, historical, and literary context connects today’s generation with the site’s layered past, featuring artifacts that tell the story of the O’Connors at Andalusia and the lives of earlier inhabitants. The hall’s adaptable design, with permanent exhibits along the perimeter and movable cases for temporary programs, accommodates large-scale college events and community gatherings. Outside, the Storytellers’ Courtyard, framed by semi-circular stone benches, fosters dialogue and communal connection.
Deeply connected to its place, this design strengthens the community’s social fabric while promoting economic vitality and cultural exchange.
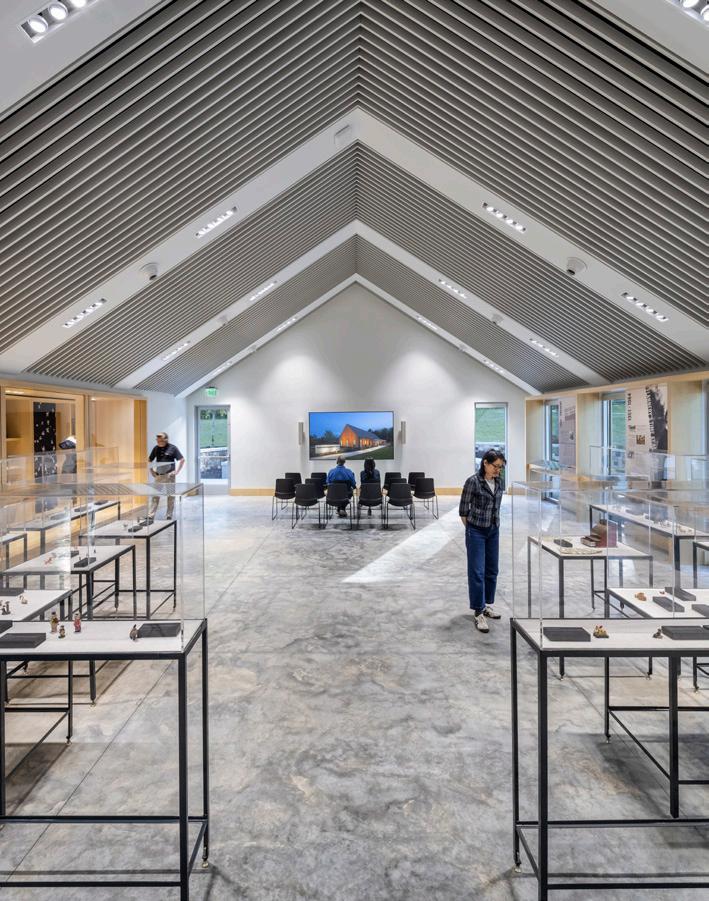
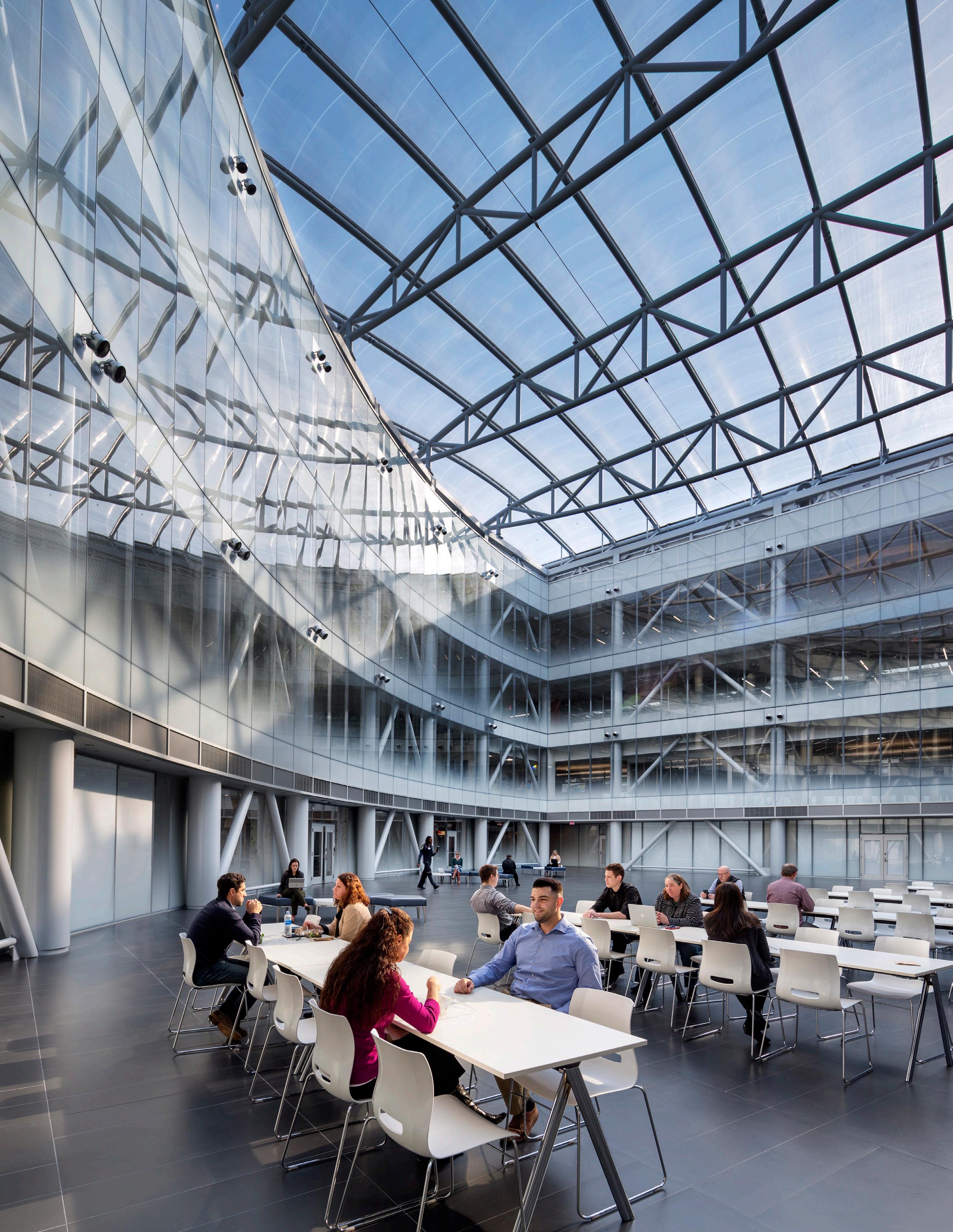
Discovery

The world is moving fast. Design needs to move faster. Emerging technology, shifting populations, climate urgency, and evolving ways of living and working demand smarter, more adaptive solutions. Discovery is how we get there.
Every project generates a wealth of insight: strategies for overcoming persistent obstacles, tools for sensitively challenging assumptions, methods for building stronger teams, and approaches for improving user experiences. But without a way to share those lessons, that knowledge stays siloed within project teams. Through effective storytelling and continuous learning, we turn individual breakthroughs into collective progress.
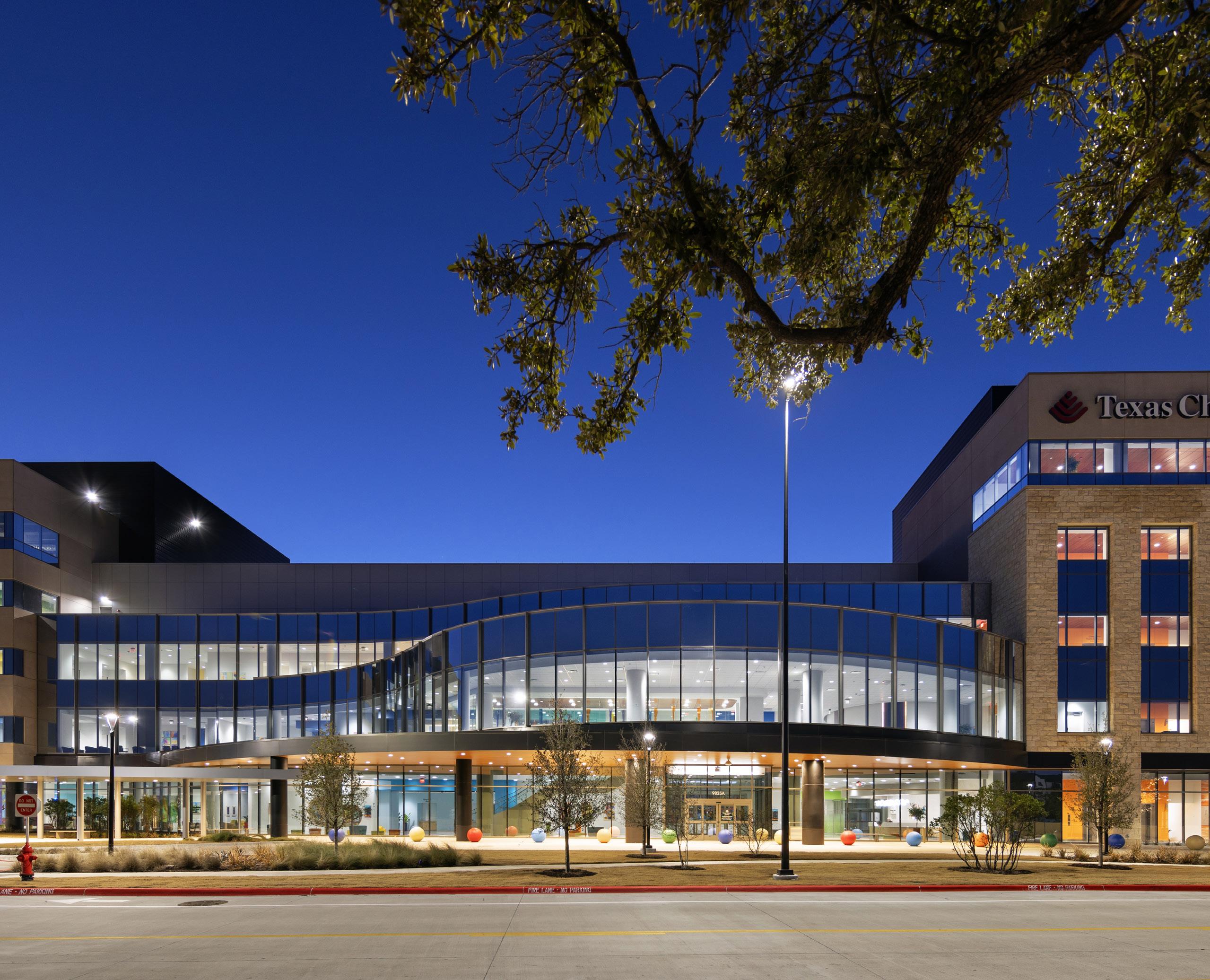
Texas Children’s Hospital North Austin Campus
Location
One team, one goal, and one incredible outcome Awards
Austin, Texas
Project Size
535,000 square feet
Certifications
AEGB 3 Star
2025 Commercial Real Estate Award, Austin Business Journal
2024 Design Award Lean Construction Institute
2024 Project Leadership Award, Construction Owners Association of America
2024 Best Project Design, ULI Austin Impact Awards
2024 Healthcare Design Award, Ambulatory Pediatric, IIDA
2024 Best Project Award, Construction Career Collaborative
2024 Outstanding Construction Award, Austin AGC
2022 Best Medical Facility Award, Precast Concrete Manufacturers Association
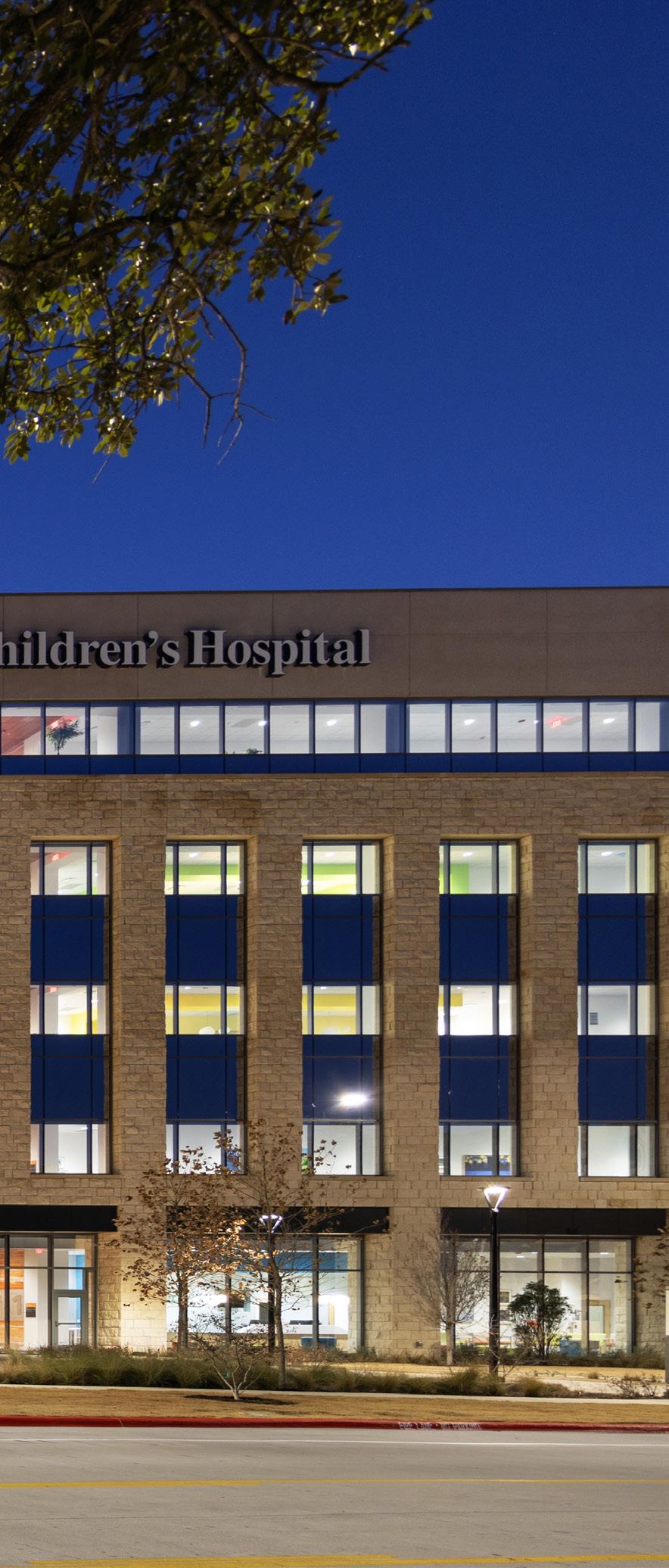
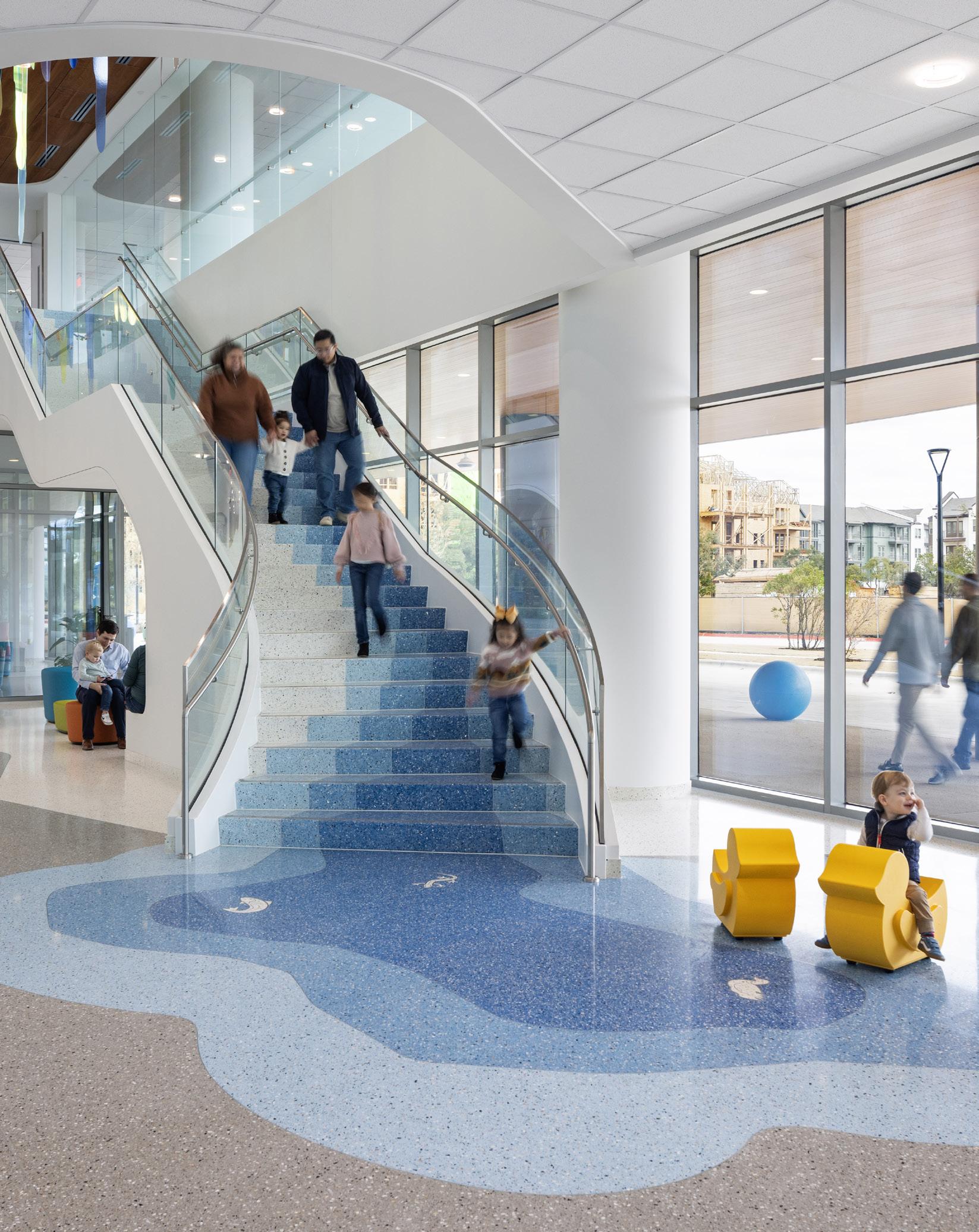
Performance by Design delivers beautiful buildings, optimal system performance, biodiverse environments, and, just as importantly, interdisciplinary teams that work smarter and harder to achieve your most ambitious goals. At Texas Children’s Hospital North Austin, where the global pandemic hit just three weeks into the project, Page discovered the true value of strong team dynamics by applying Lean project delivery principles.
In less than four years, Page completed the four-building master plan, design, permitting, and construction on time and under budget. No small feat under normal conditions, let alone during COVID-19, with supply chain disruptions and high inflation. Beyond meeting essential client goals, the team delivered on their own Conditions of Satisfaction, including “have fun” and “finish as friends.”
So, how did we do it? We prioritized respect for people to foster a “one team, one goal” culture and nurture a high-performing, integrated team. We used proven decision-making tools, like Page’s Getting Decisions That Stick, to expedite outcomes and
minimize rework. And we brought trade partners and Design Assist into the process early, ensuring aligned collaboration from the start.
Many team members described the experience as the most rewarding of their careers, not just because of the outcome or industry accolades, but because of the culture the team created together.
Energy
A performance analysis informed envelope and mechanical system design decisions, reducing initial costs by $520k and energy savings by $140k annually. Integrating a district cooling strategy and an onsite reduction approach allowed the facility to achieve a 58 kBtu per square foot per year energy use intensity and cut peak consumption by 34%.
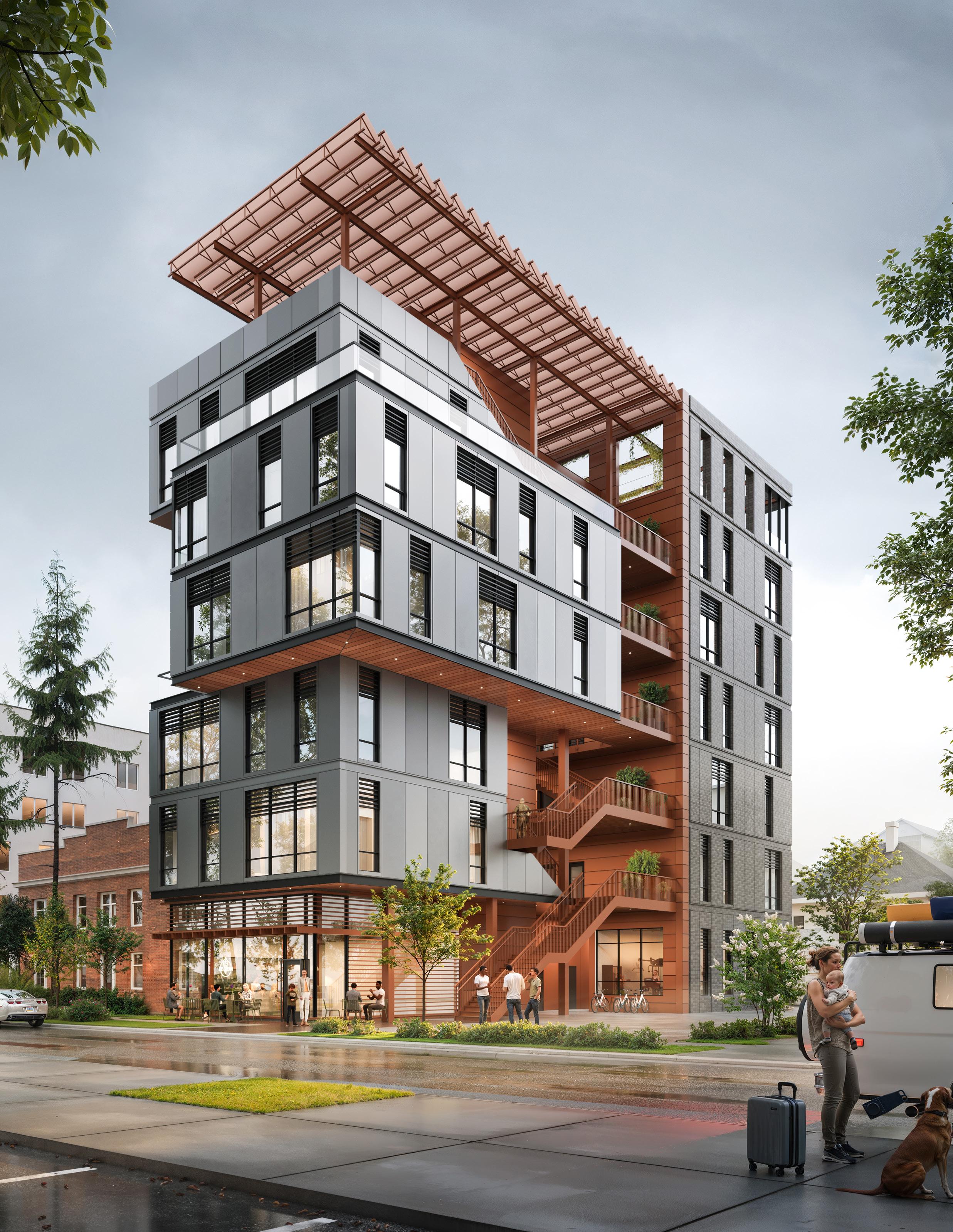
Rethinking egress for resilient housing
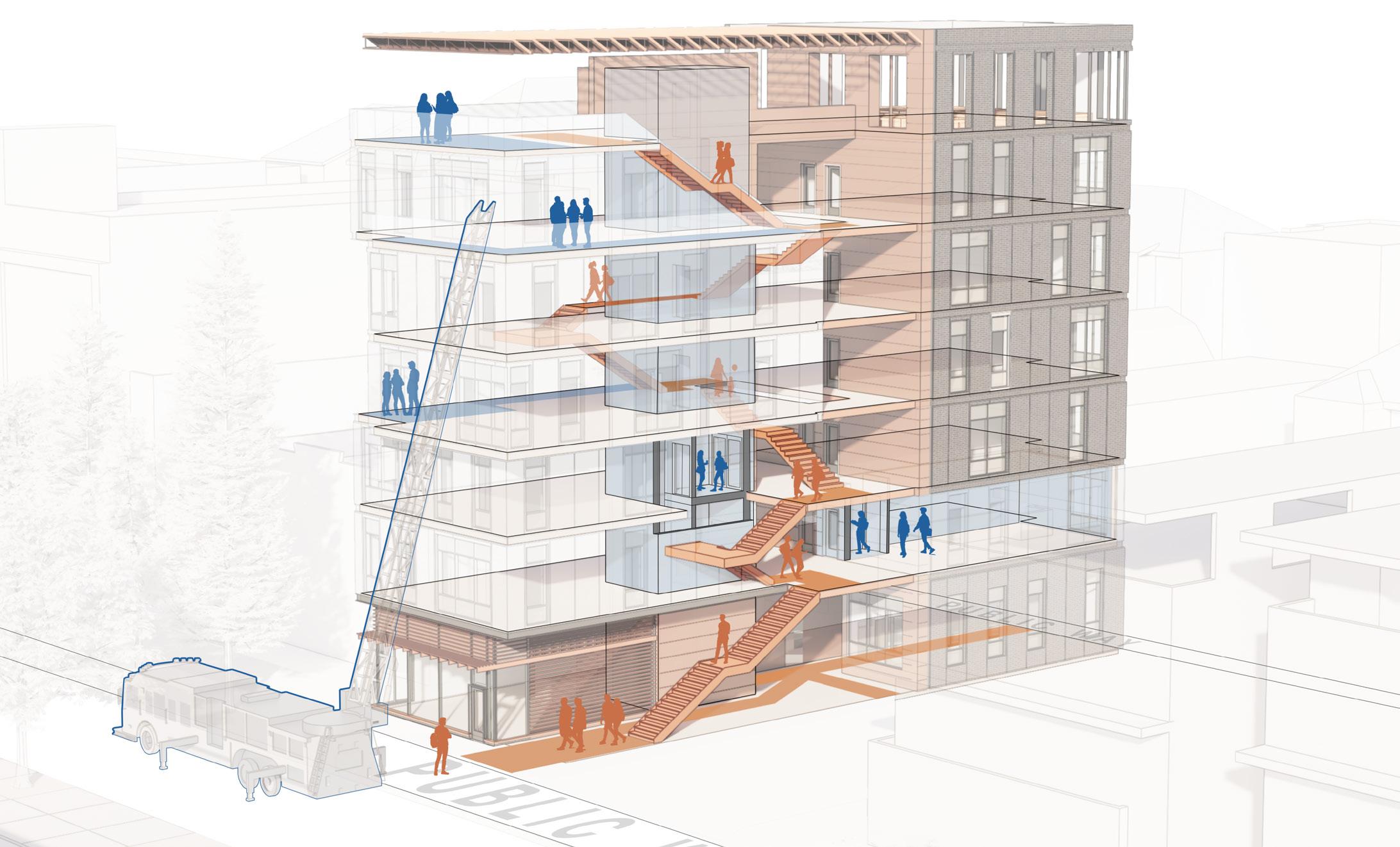
Red Rocks Rising
Location
Denver, Colorado
Project Size
29,140 square feet
Awards
3rd Place, Buildner International Design Competition, the only U.S. team to win an award
How can we justify single-stair, six-story multifamily residences—a potential answer to the nation’s housing crisis—without compromising life safety or firefighter access? That’s the question Page explored in BUILDNER’s Single-Stair Design Challenge.
Red Rocks Rising reimagines fire-safe design through the lens of resilience over redundancy, featuring an open, exterior stairwell and a suite of design interventions. Unlike the traditional “two means of egress” approach, which often leads to duplicated and underused infrastructure, every fire protection decision serves a dual purpose: enhancing daily life while improving emergency response.
The open-air stair, with landings on every level, encourages everyday movement and casual connection while framing skyline views and providing natural ventilation. In a fire, it allows smoke to dissipate quickly, reducing the risk of smoke inhalation, the leading cause of fire-related deaths. Coupled with a pressurized occupant evacuation elevator designed to remain operational during emergencies, it provides residents with a safe, reliable path out of the building.
Each apartment opens to a vestibule that doubles as a mudroom in daily life and as a fire buffer in emergencies, slowing oxygen flow and suppressing the spread of flames.
By allowing life-safety elements to work harder, not just in emergencies, this prototype clears the way for more flexible housing solutions in the face of growing urban density and urgent housing needs.
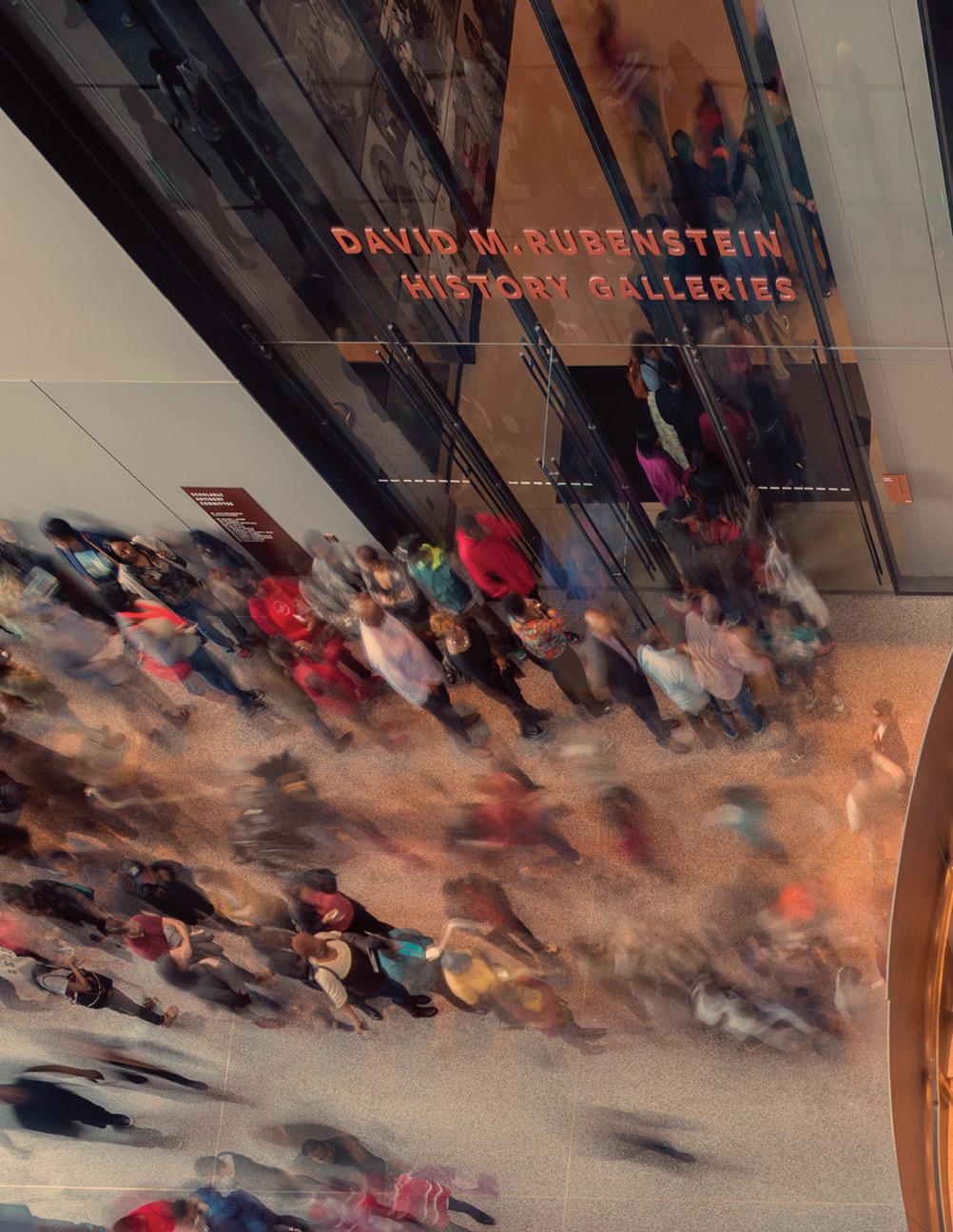
Epilogue
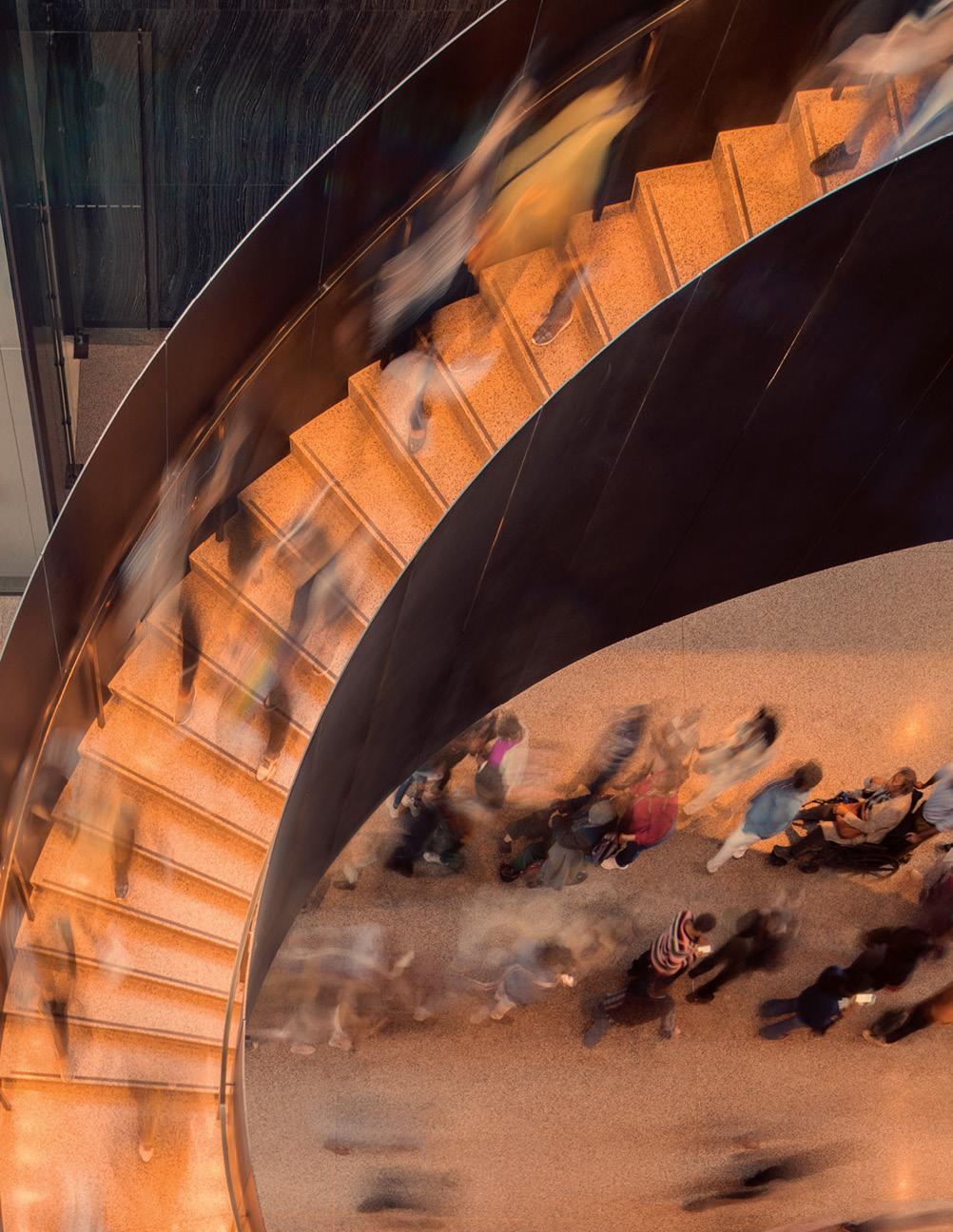
By the numbers
Our commitment to creating lasting, positive change is embedded in every project, decision, and partnership. As we continue to advance our knowledge and improve delivery, we also hold ourselves accountable through industry commitments: the AIA
2030 Commitment toward net-zero emissions, the AIA Materials Pledge to guide responsible selection, and SE2050 to achieve netzero embodied carbon in structural systems by 2050.
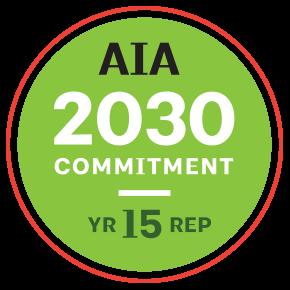
We signed the 2030 Commitment In 2009, we pledged to pursue carbon neutrality in our work by 2030. We established leadership in sustainability, actively improved our operations, and reported our annual progress.
100% reporting of all projects Since 2019, we have been 100% reporting our AIA 2030 eligible projects.
Page 2024 EUI Reduction
100%
Net-zero with support of lower carbon electrical grid
62% $1.19 b 7.0m
average energy reduction
In 2024, Page reported 100% of our projects in design to AIA 2030, achieving an average of 62% energy use reduction (EUI), proof that performance-driven, sustainable design is at our core
annual savings
Our clients achieve measurable reductions in utility costs, unlocking opportunities to strategically reinvest in their operational success
metric tons of carbon emissions eliminated annually
Empowering our clients to significantly reduce their environmental footprint while advancing their net-zero and climate commitment goals
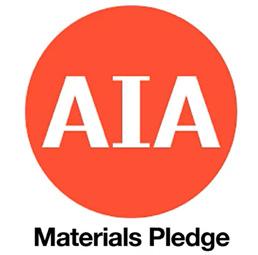
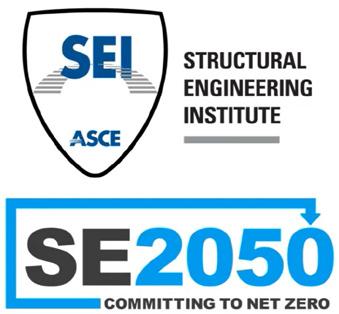
100% 95% 50%
of the reported projects for AIA Material Pledge specified products on all five impact categories
83
completed or in-progress life cycle assessments for embodied carbon
of the reported projects for AIA Material Pledge specified products with supporting documentation for Climate Health
of the reported projects for AIA Material Pledge specified products with supporting documentation for Circular Economy
6 85Kt
kilotons of carbon dioxide saved to date on Page projects, as estimated through life cycle assessments

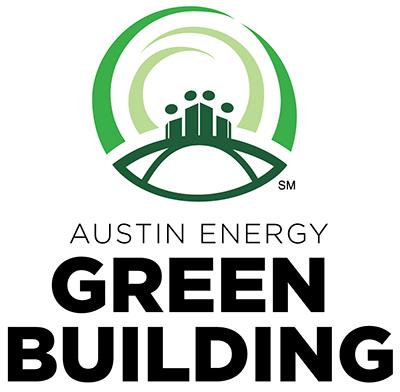
in-house embodied carbon specialists
400 59% 39
LEED projects certified or in progress, totaling 75.3M square feet
LEED projects are Gold or Platinum certified countries where LEED certified projects are located 1991 51 69% the year AEGB was established, serving as a predecessor to LEED. Page was an early program participant
AEGB projects, representing 19.8M square feet, more than any other architect in Austin
AEGB certified projects are 3 stars or higher
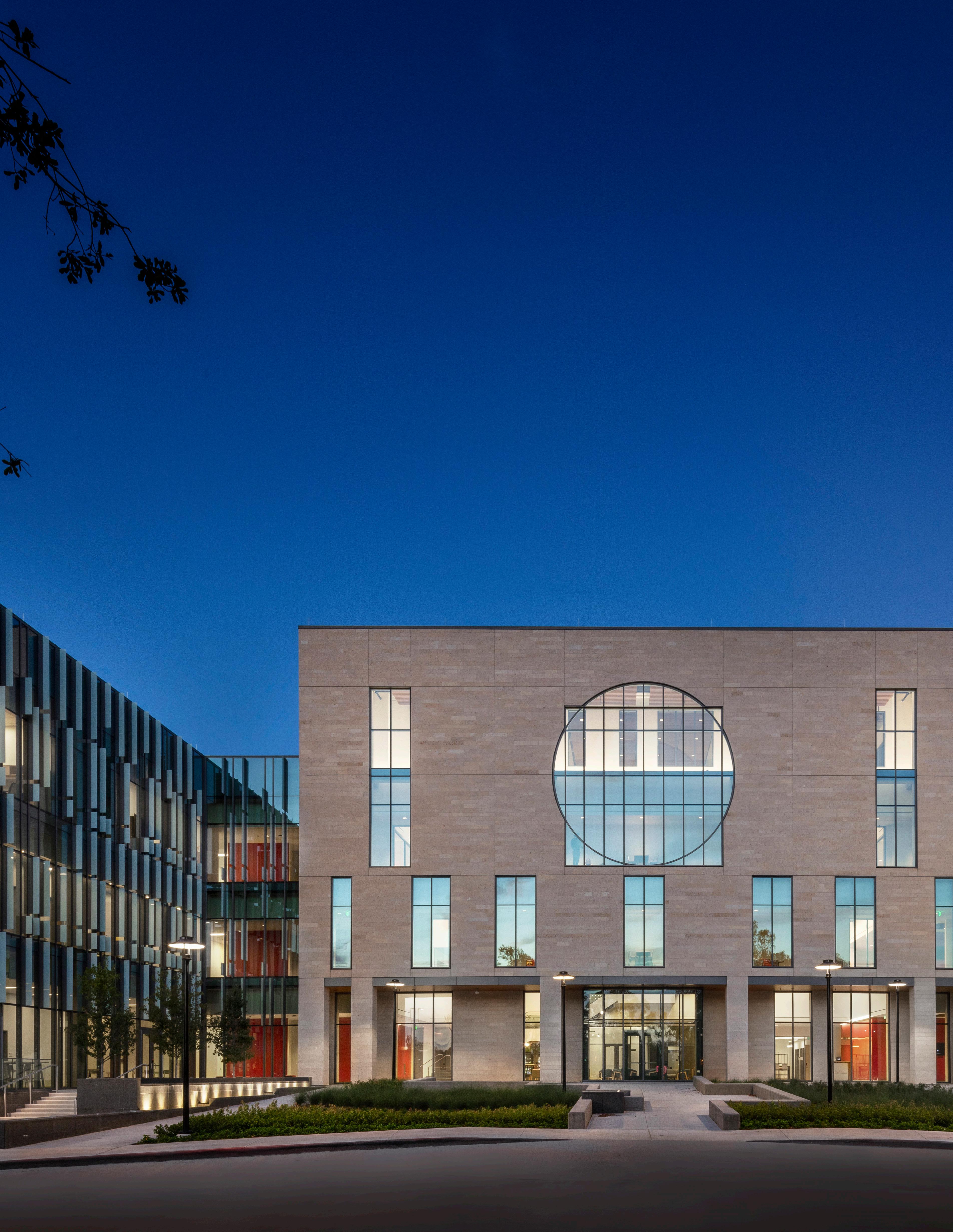
University of Houston Tilman J. Fertitta

A legacy of sustainable, impact-driven design
When I joined Page in 1995, Rocky Mountain Institute (RMI) was launching an initiative to accelerate integrated design and sustainable practices by contributing resources to diverse projects across the country. Page was working with the State of Texas on the Robert E Johnson Building, which RMI selected in 1996 to be part of the pilot. The resulting structure became a model for future state buildings, and the criteria we developed with RMI contributed to the US Green Building Council LEED rating system.
That approach to integrated design and problem-solving has stayed with me my whole career. Looking back on our firm’s history, this significant partnership was also a transformational turning point in the over 125-year history of Page, setting us on a focused path toward our Performance by Design approach.
Over the decades, Page has continued to build teams of thought leaders and practitioners advancing every dimension of sustainable design, including environmental responsibility and community impact. This culture of design and performance now permeates our practice and processes. It’s carried forward by interconnected teams who set best practices, guide sustainability goals, deliver high-performing services, mentor colleagues, and educate clients. Our collaboration is curious, iterative, and deeply intentional, helping us meet our clients’ most aspirational performance goals.
Now, as Page joins Stantec, a global leader in sustainable design and engineering, we have reached another inflection point, one that expands our reach and performance rigor. By further developing our integrated design process that embeds impact-driven thinking and knowledge sharing as foundational elements of our approach, we advance a shared commitment to designing resilient places.
This work has no endpoint. Instead, it energizes us at every stage, compelling us to optimize the potential of every project, design for lasting impact, and continuously grow as we inspire and learn from each other.

Looking forward to our ambitious next chapter,

Chief Practice Officer
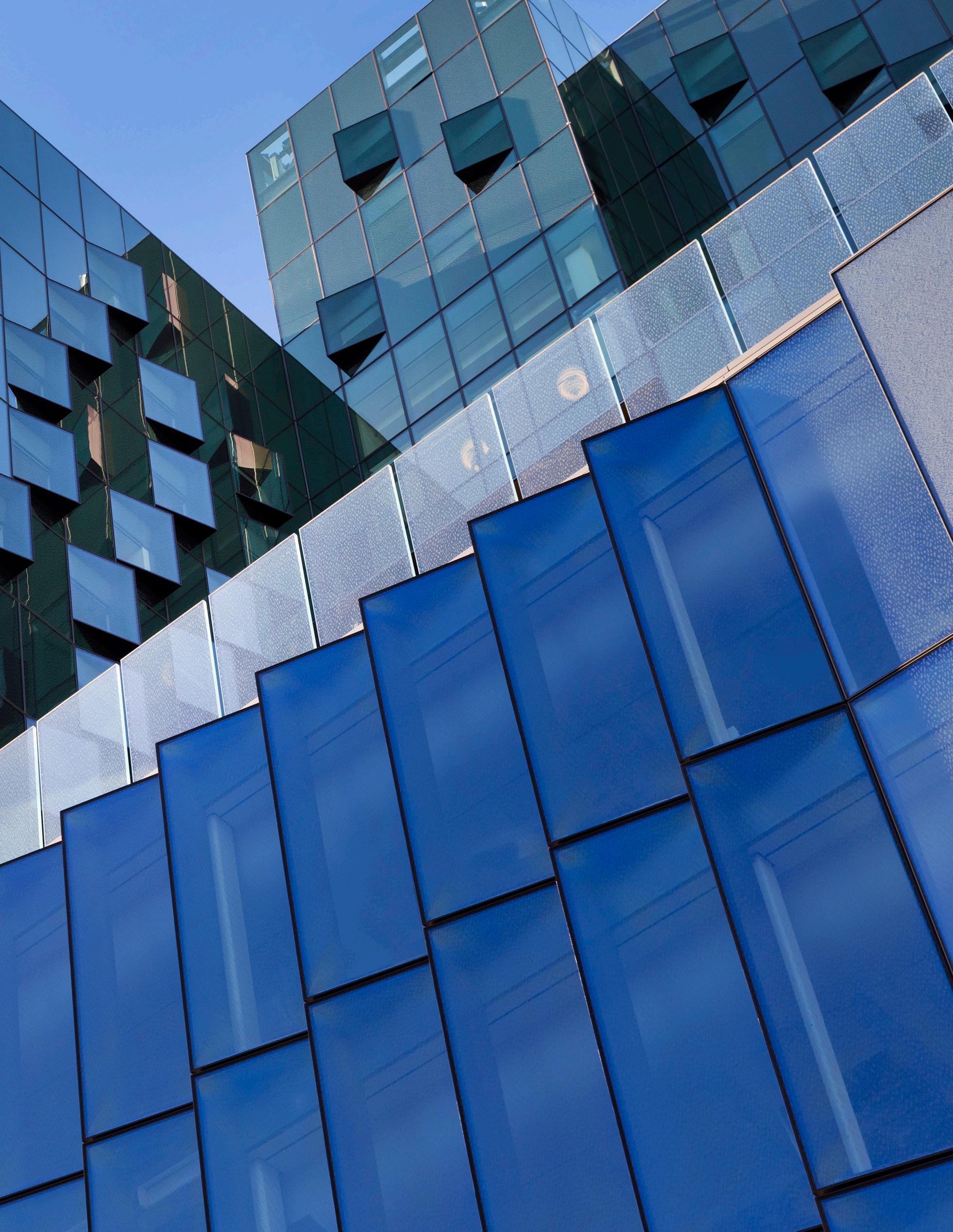
Discover what Design for Impact means for you
Discover what Design for Impact means for you
Discover what Design for Impact means for you
pagethink.com
