

Academic Medical Centers Healthcare
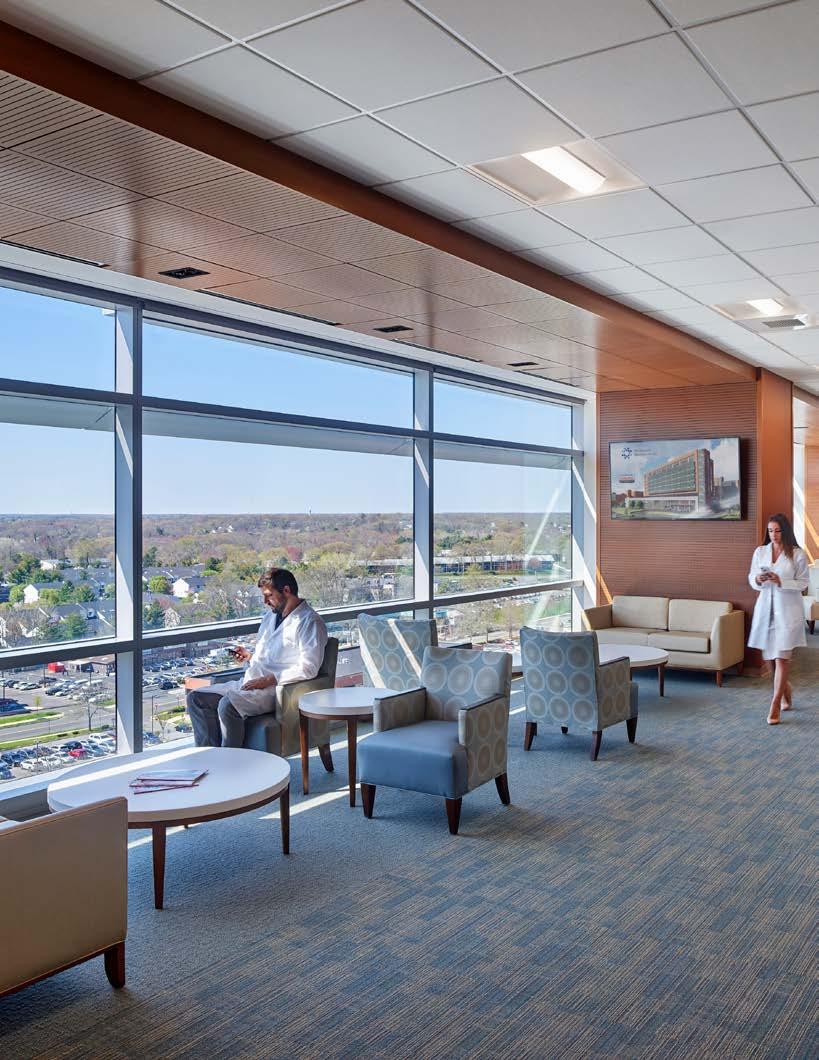
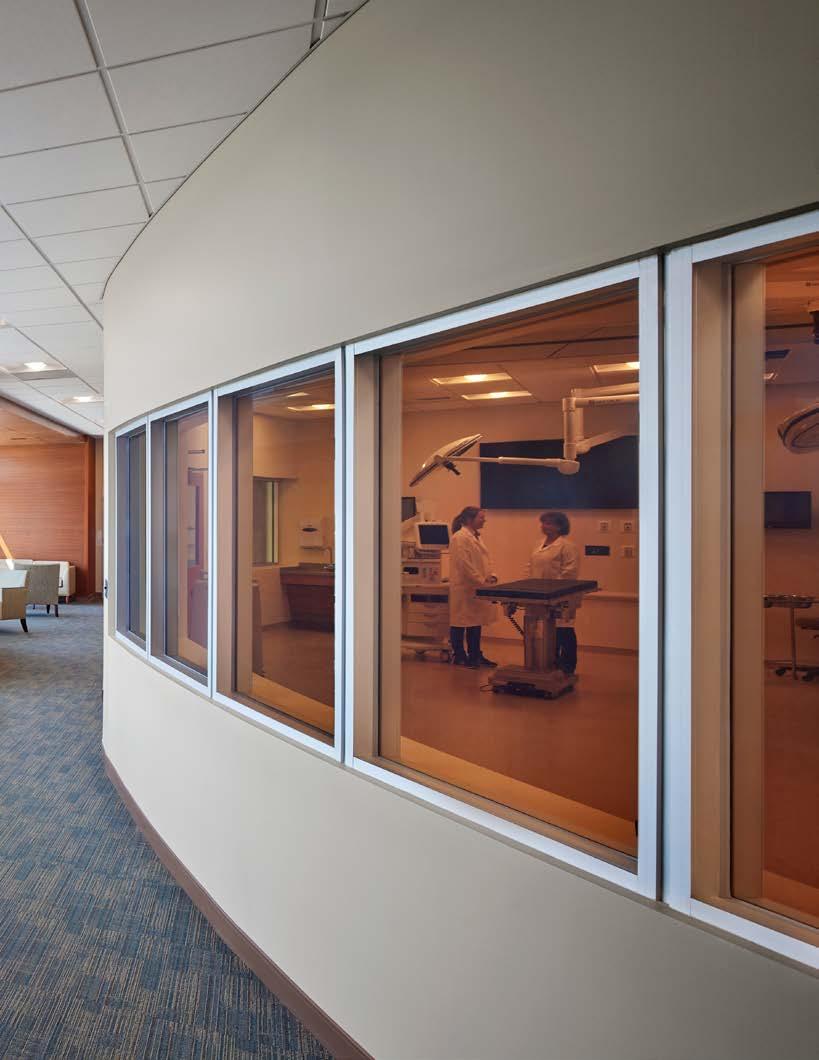
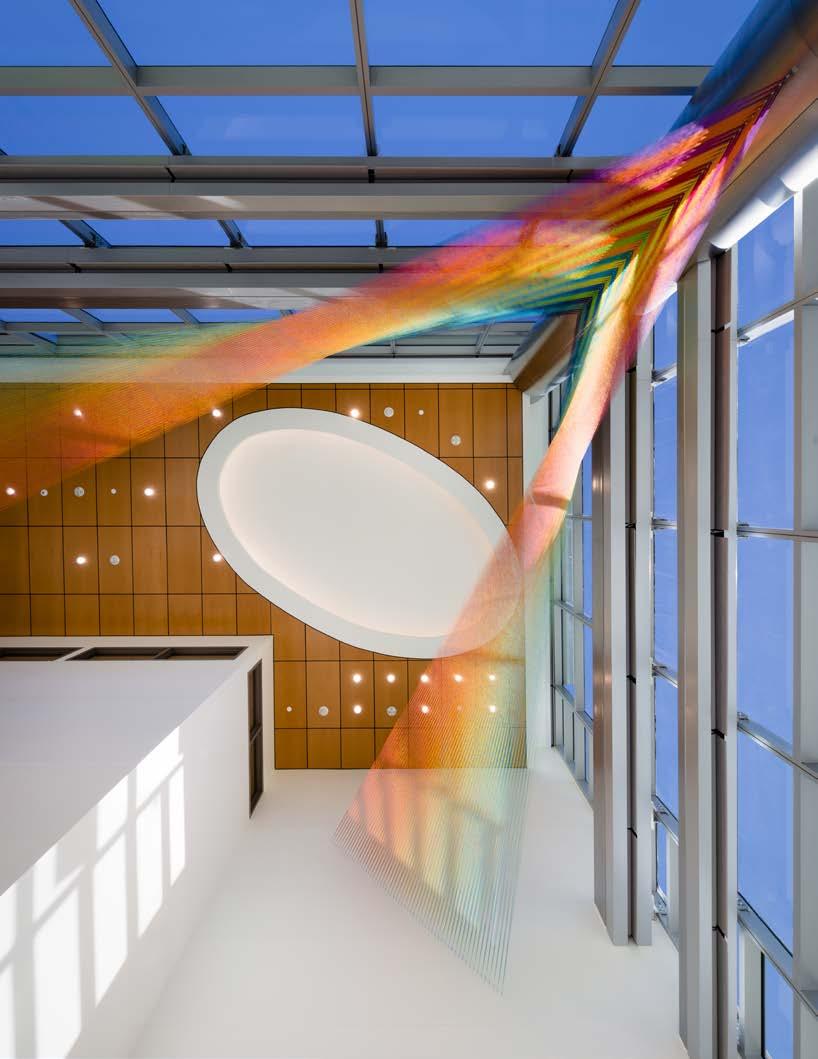
The future of medicine is a symphony of convergence— where healthcare, life sciences, and technology work together in providing precision medicine.
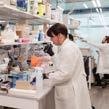
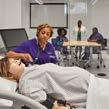

Paving
the way for medical breakthroughs
At academic medical centers (AMCs), physicians and students aren’t just using the latest technologies and therapies—they’re developing them. Page, now Stantec has partnered with the nation’s highest-ranked AMCs, creating campus plans and engaging spaces that support their tripartite mission.
We design teaching hospitals that provide top-notch clinical care, light-filled labs that support collaborative research, and interactive classrooms that reach learners locally and remotely—all crafted to fit seamlessly into the campus aesthetic. Medical breakthroughs happen when boundaries are removed and intellectual collisions are encouraged. We energize the interdisciplinary loop of training, discovery, and real-world applications with smart, thoughtful design.
Performance by Design
Architecture
Campus Master Planning
Strategic Planning Visioning Programming Modernization
Urban Design Branding
Experiential Graphic Design Signage / Wayfinding
With inquiries, contact:
Tushar Gupta
FAIA, NCARB
Principal / Healthcare Market Sector Leader tgupta@pagethink.com 713 852 3703
Mark Vaughan
FAIA, FACHA, LSSBB
Principal / National Healthcare Planning Director mvaughan@pagethink.com 713 852 3703
Jonathan Sylvie
PhD, PE, PMP, FHR
Senior Principal / Board Representative jsylvie@pagethink.com
Tracy Lemons
Associate Principal / Healthcare Sector Manager tlemons@pagethink.com

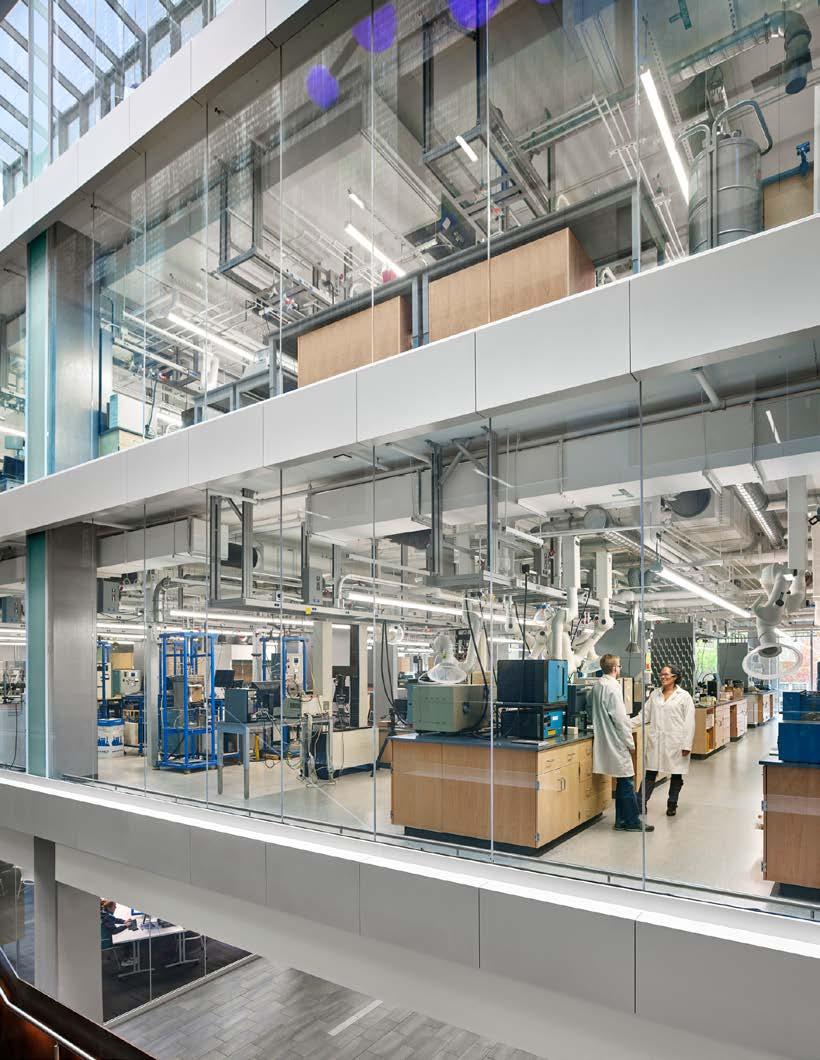


Houston, Texas
Texas Medical Center Member Institutions
18M+ PAGE, NOW STANTEC HAS DESIGNED OVER 18 MILLION SF IN THE WORLD’S LARGEST MEDICAL CENTER Legacy of collaboration,
On any given day in the Texas Medical Center (TMC)—the world’s largest medical complex—you might overhear conversations about a groundbreaking cancer drug, an innovative medical device, or a life-changing vaccine. You might even catch an outdoor performance by the Texas Medical Center Orchestra.
For over three decades, Page, now Stantec has been a trusted partner in shaping TMC’s future, creating environments that drive innovation, collaboration, and exceptional patient care. Our portfolio spans more than 18 million square feet across the TMC, from leading-edge research institutes to world-renowned hospitals and academic centers.
TMC is a global hub for healthcare pioneers, home to top-ranked hospitals, medical schools, and research institutions. Every year, specialists, students, and patients from around the world come here to push the limits of medicine. And Page, now Stantec is proud to design the spaces that bring those breakthroughs to life.
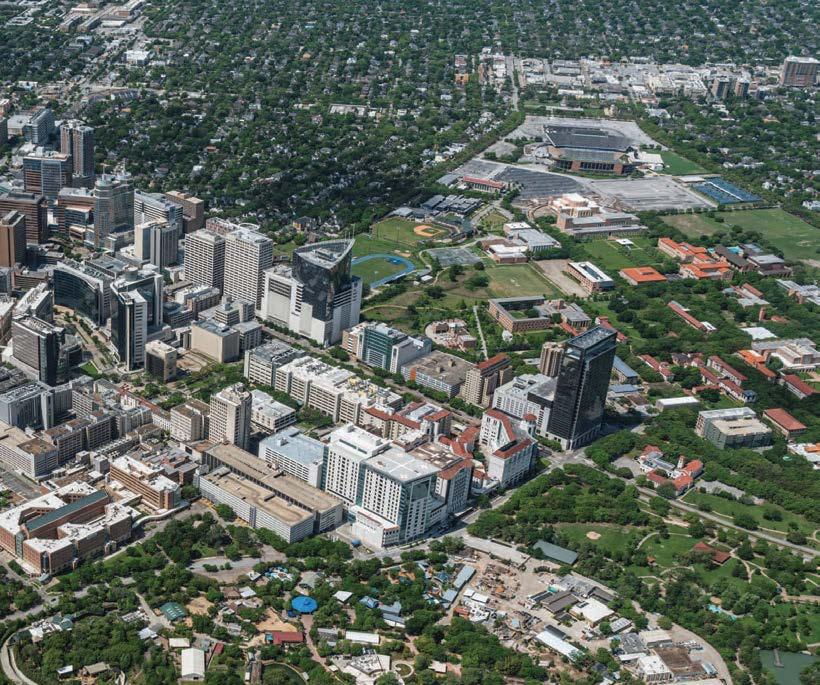
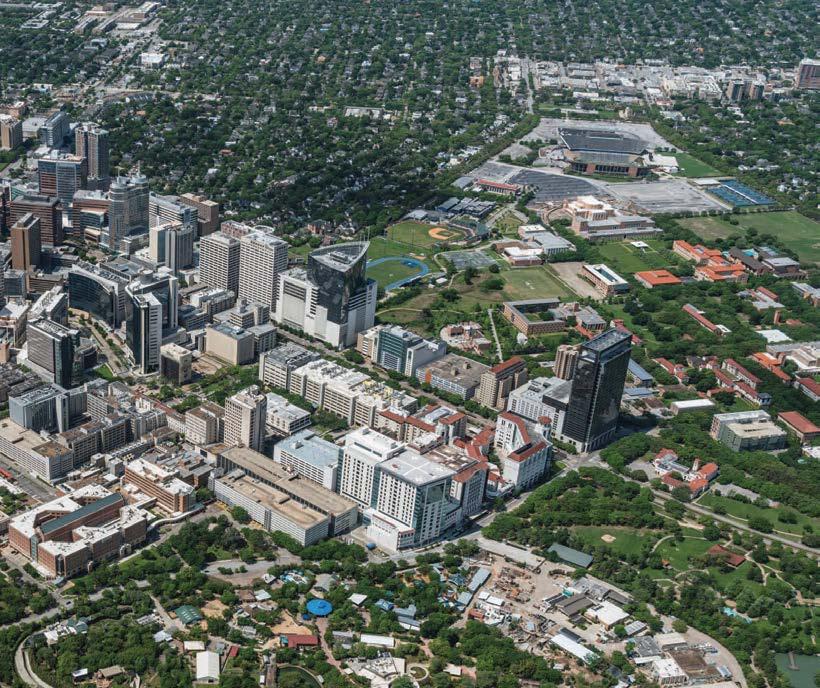
“It’s an evolution of 140 acres to 1,400 acres and an exciting place where organizations are collaborating toward one purpose. Collisions are taking place between buildings in interstitial spaces. On any given day, you can sit for lunch and overhear incredible conversations about technological possibilities, medical device inventions, or a collaboration opportunity.”
Abbey Roberson VP of Planning, Texas Medical Center
Houston, Texas
Houston Methodist Hospital in the Texas Medical Center Research Institute
Innovative for Clinical, Research, and Teaching
Resulting from a Campus Master Plan prepared by Page, now Stantec in 2004, Houston Methodist undertook an effort to remove barriers to growth and adaptation. Like most aging healthcare campuses, the campus had fallen victim to the piecemeal implementation of successive facility improvement initiatives. Absent an overarching plan, this “organic” growth had created inefficiencies, compromised flexibility, and constrained growth.
Recognizing that research, patient care, and academic requirements grow at different rates, Methodist created new zones for inpatient services, outpatient services, and research; establishing a more rational framework for growth over time. They also entered into a new primary academic relationships with Weill Cornell Medical College and New York Presbyterian Hospital. With this newly adopted plan for development, Methodist proceeded with the design and implementation of the 1.6-million-square-foot Outpatient Center and the 480,000-square-foot Research Institute
The implementation of these two projects freed up space within the existing campus buildings and allowed for a more grounded assessment of space availability and future needs. We have worked with Houston Methodist on build-outs, shell space fit-outs, renovations and retrofits, and enabling phases for campus expansion. Those projected needs ultimately defined the program for the first phase of the North Campus Expansion, which resulted in the Walter Tower. The second phase, Centennial Tower, is set to open in 2027.
At a Glance
1.6 million SF, Outpatient Center
480,000 SF, Research Institute
957,705 SF, Walter Tower
1.23 million SF, Centennial Tower
Service Line / Specialties
Acute Care / Ambulatory Care / Cancer Care / Cardiovascular / Critical Care / Emergency / Imaging / Neurology / Orthopedics / Pharmacy / Research / Sterile Processing / Surgery / Women’s Services / etc.
Academic Affiliations
Weill Cornell Medical College
New York Presbyterian Hospital
Rice University
Texas A&M Health Science Center College of Medicine

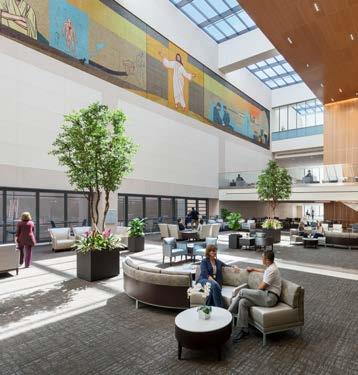

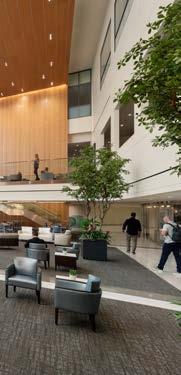
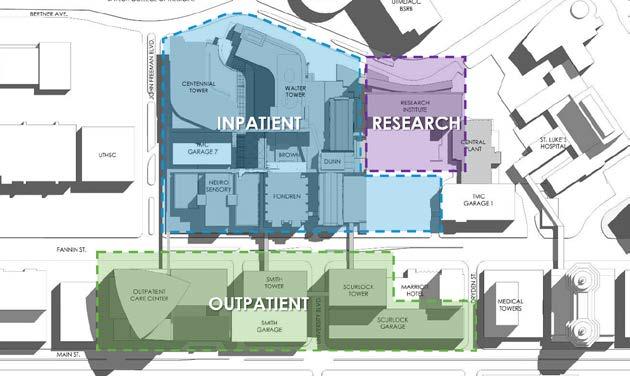
From groundbreaking innovation to leading-edge project delivery, Houston Methodist is setting a new standard for medical excellence.
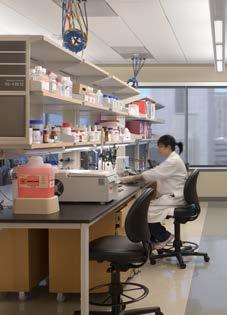
All roads lead to innovation
The Research Institute Building is designed for cutting-edge work in biomedical research, technology development, and drug discovery/disease surveillance.
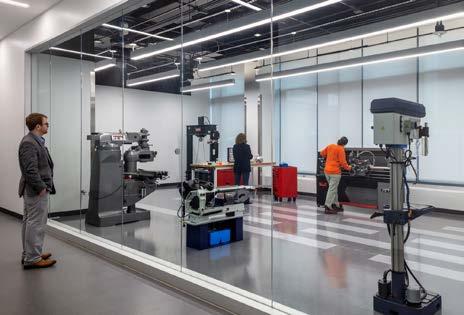
Academic partnership
Texas A&M University’s Engineering Medicine (EnMed) program, located in the heart of the Texas Medical Center, is redefining medical education in partnership with Houston Methodist. Learn more >>
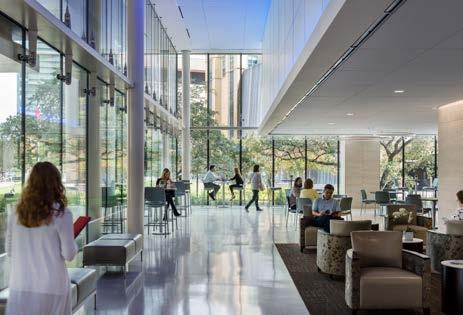
Healing environments
At Houston Methodist, healing extends beyond medical treatments—it’s embedded in the environment itself. Walter Tower and Centennial Tower are designed with patient and caregiver well-being in mind, featuring light-filled spaces, natural materials, and restorative views.
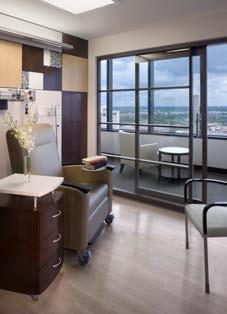
Elevating patient experience
Creating a one-of-a-kind experience, the Outpatient Center collocates ambulatory services, clinics, and physician practices.
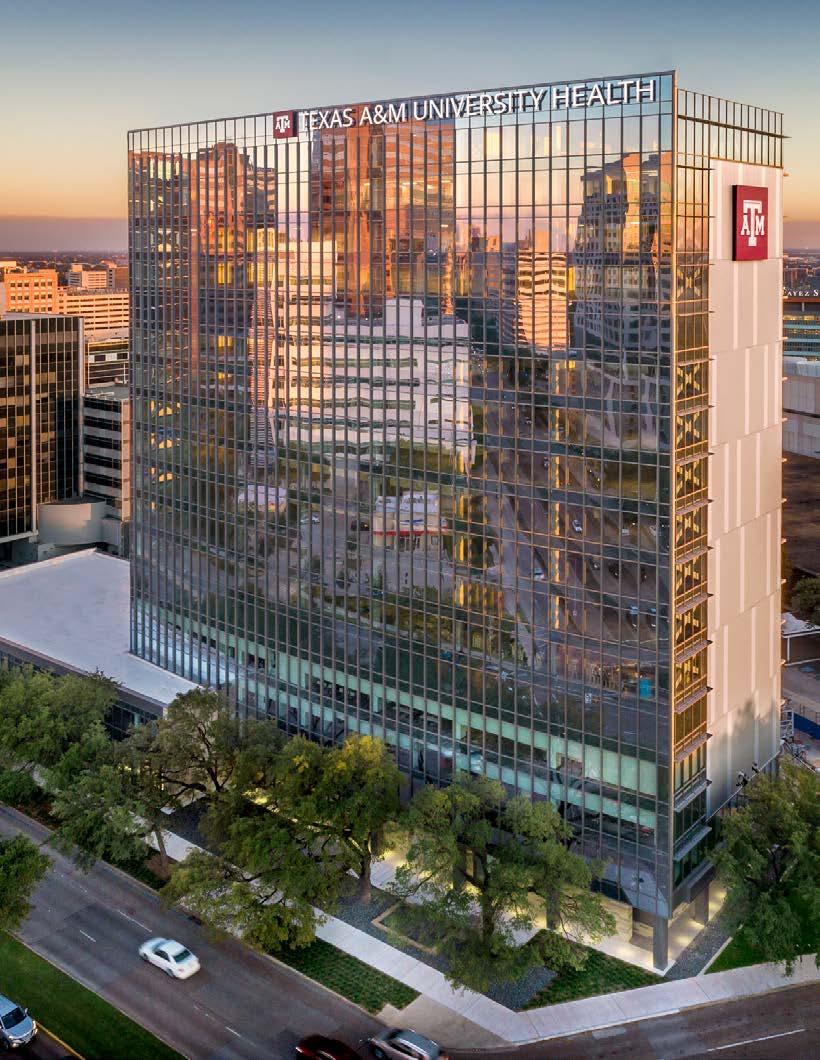
Home of the “physicianeers”
Reflecting this revolutionary approach, the EnMed Building transforms a 1952 bank and a 1962 office tower into a vibrant hub for ingenuity. Inside, students turn ideas into reality in a makerspace equipped with leading-edge tools. They collaborate in glass-enclosed spaces designed for teamwork and train in a life-like medical simulation center. Every corner of the building inspires creativity and innovation.
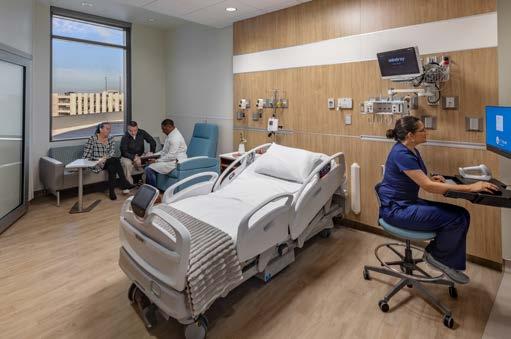
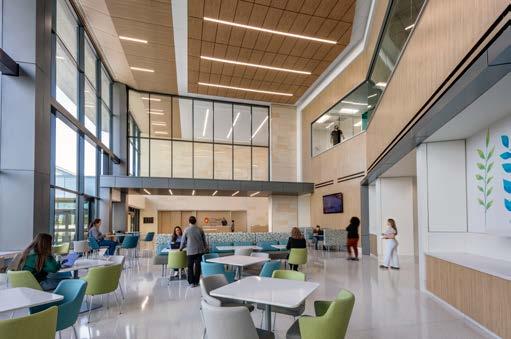
San Antonio, Texas
University of Texas Health Science Center
San Antonio
Multispecialty & Research Hospital
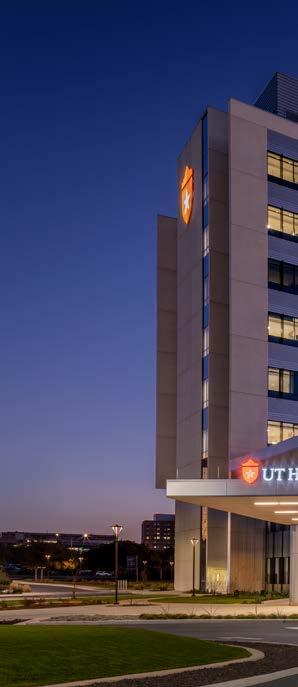
UT Health San Antonio is “trailblazing the future of care” with a first-of-its-kind Multispecialty & Research Hospital in the Bexar County region. The hospital’s design seamlessly integrates research and patient care to enable a high-tech, high-touch approach that’s proactive, personalized, and empowering.
At a Glance
449,000 GSF, New Construction
144 Beds
12 Operating Rooms
675-Car Parking Garage
Designated by the National Cancer Institute
Academic Affiliations
The University of Texas Health Science Center at San Antonio
The University of Texas San Antonio
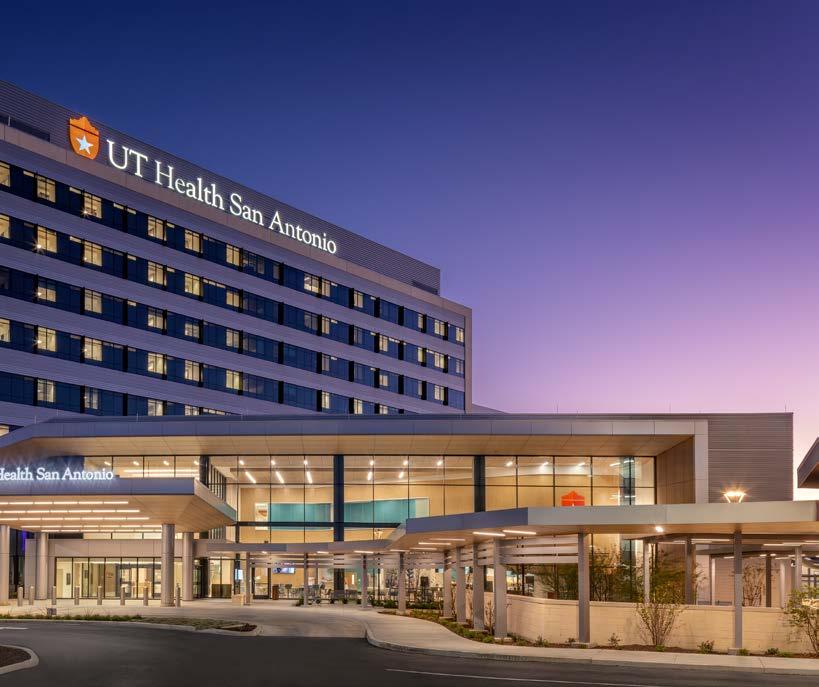
A center for early-phase clinical trials, the hospital advances groundbreaking treatments, including immunologic and stem cell therapies for cancer—bringing the most innovative research in South Texas directly to patients. A sky bridge connects the new hospital to the Mays Cancer Center, home to UT Health San Antonio MD Anderson, strengthening collaboration at one of only four National Cancer Institutedesignated centers in Texas.
With Page, now Stantec’s expertise in patient-first design, the hospital seamlessly integrates convenience, safety, and sustainability—creating a place where advanced medicine and compassionate care come together to define the future of healthcare.
Alamo Architects is the collaborating architect on this project.
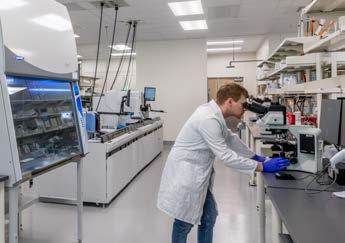
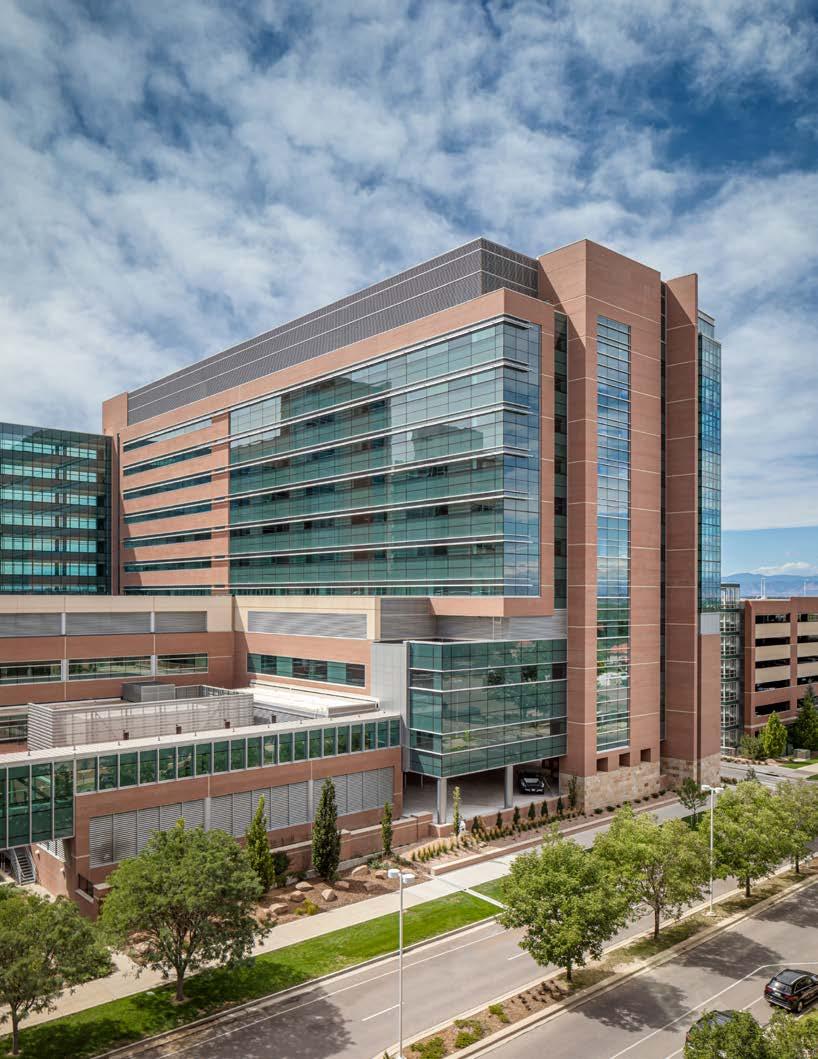
Aurora, Colorado
UCHealth Anschutz Medical Center Inpatient Pavilion 3 and Renovation
UCHealth University of Colorado Hospital set out to raise the bar in meeting and addressing its community’s growing need for top-notch healthcare. As the Rocky Mountain region’s only adult academic medical center, the hospital provides specialized care and access to clinical trials through its CU School of Medicine affiliation. The goal? To build a space that’s not just comfortable and healing but also packed with leadingedge medical tech to boost operations and patient outcomes.
Page, now Stantec partnered with UCHealth and associate consulting firms to design the new 12-story Anschutz Inpatient Pavilion 3. This sleek tower substantially increases spaces for various clinical programs, including med-surg floors, critical care floors, behavioral health, surgical services, an expanded emergency department, and support services.
Reflecting the resilience and dedication of UCHealth and the design and construction teams, the facility provides muchneeded space and reinforces the hospital’s commitment to exceptional healthcare.
At a Glance
530,000 SF, New Construction
100,000 SF, Renovation
215 Beds
40-Bed Behavioral Health Unit
10 Operating Rooms
Academic Affiliation
University of Colorado School of Medicine

High-tech comfort for every patient
Our design emphasizes patient-centered care and clinical efficiency, featuring cozy, family-friendly areas and open spaces with a "living room" feel.

Future-proofing healthcare excellence
Flexibility was crucial. The project includes shelled floors for future growth, with ICU floors designed to add 12 more rooms each. High-tech audio-visual systems in patient rooms, conference rooms, and huddle spaces meet increased demands. Telemedicine capabilities allow remote check-ins and communication.
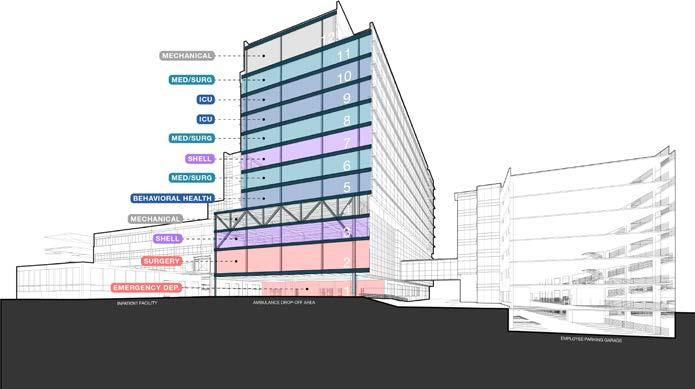
All Innovation is not confined to laboratories; it flourishes in the serendipity of chance encounters, the cross-pollination of diverse expertise, and the spontaneous exchange of groundbreaking ideas that redefine the boundaries of healthcare possibilities.
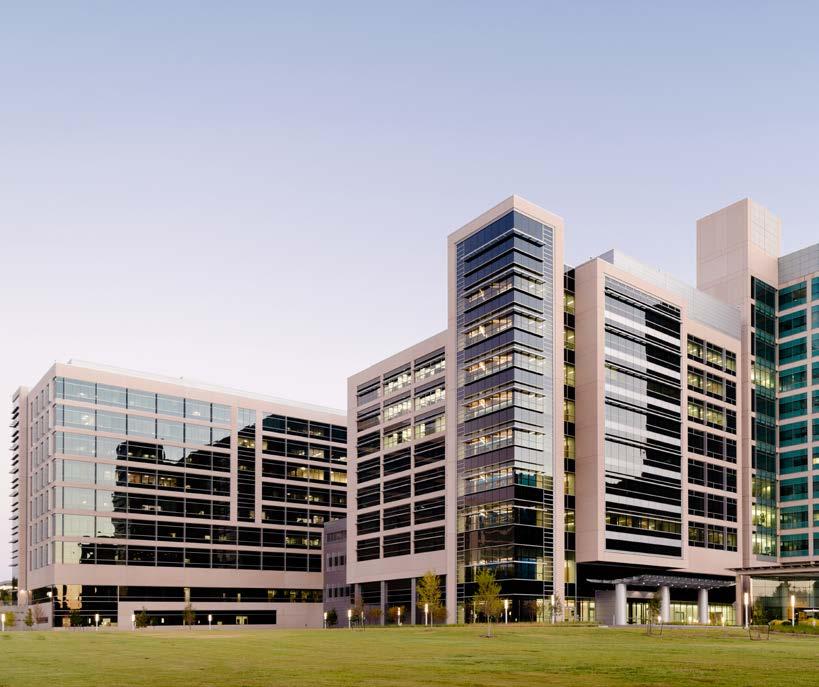
Dallas, Texas
UT Southwestern Medical Center
The Harold C. Simmons
Comprehensive Cancer Center and The Peter O’Donnell Jr. Brain Institute
One building, two towers, infinite possibilities in the fight to eliminate brain disease and cancer. The University of Texas Southwestern (UTSW) Medical Center aims to positively impact countless individuals’ healthcare outcomes in the next 100 years through critical, person-centered, empathetic care.
While these two disciplines function in seemingly separate spaces, our design ensures the buildings work cohesively. As the project’s public-facing arm, the Outpatient Cancer Care Tower of the Harold C. Simmons Comprehensive Cancer Center offers a welcoming, serene, patient-centered care environment, including prevention, diagnosis, and treatment. The Research Tower of the Peter O’Donnell Jr. Brain Institute provides security and privacy for the researcher, while supporting groundbreaking neurological advancements. In both scenarios, intuitive patient and staff flow drive the design. As part of the North Campus master plan, these towers

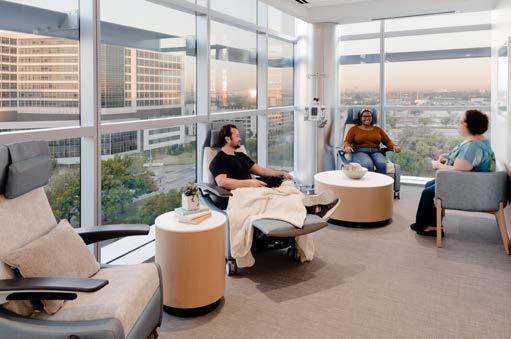
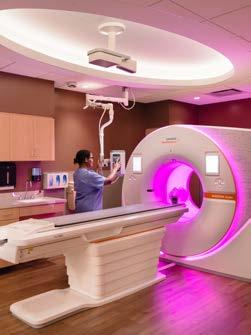
support UTSW’s strategic priorities: advancing research, training, and clinical services to save lives and reduce the burden of brain disease and cancer.
At a Glance
769,650 GSF, New Construction
21 Acres
235 exam and infusion rooms
Conference Center
Wet Lab & Vivarium Research Spaces
1200-Car Parking Garage
Designated by the National Cancer Institute
Academic Affiliations

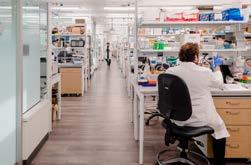
UT Southwestern Medical School
UT Southwestern Graduate School of Biomedical Sciences
UT Southwestern School of Health Professions
UT Southwestern Peter O'Donnell Jr. School of Public Health
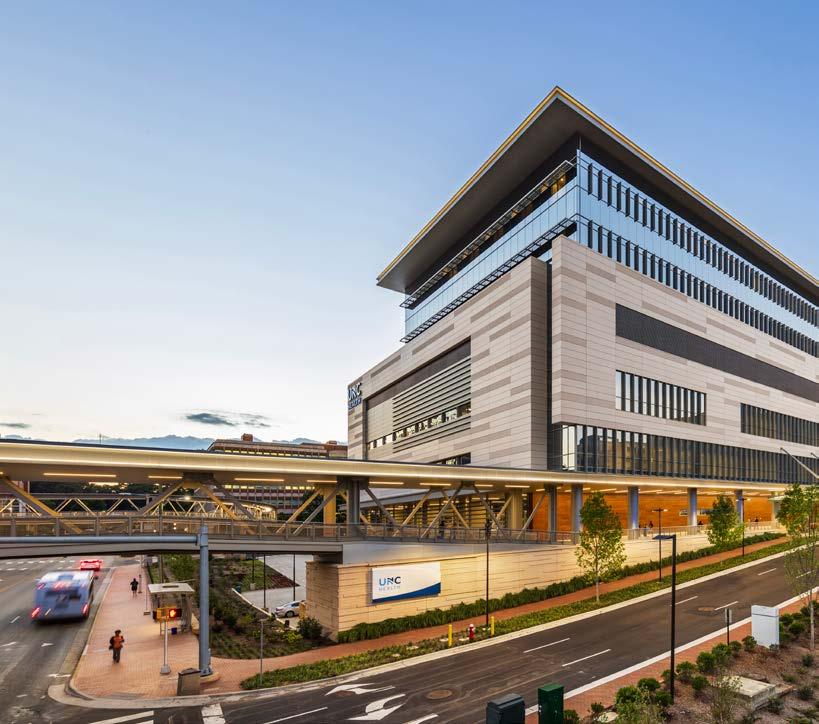
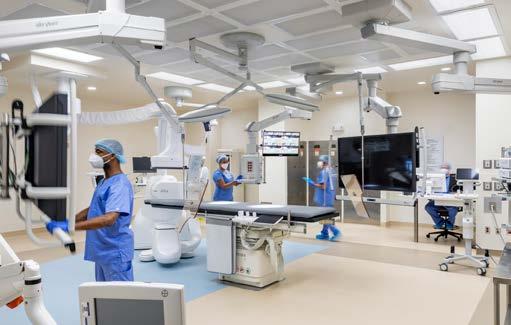
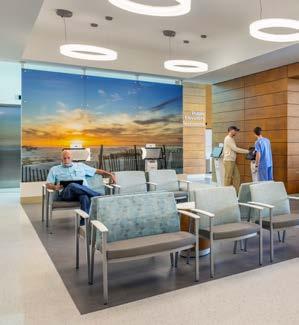
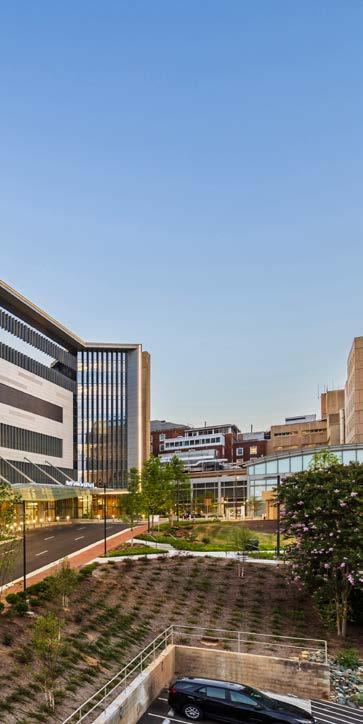
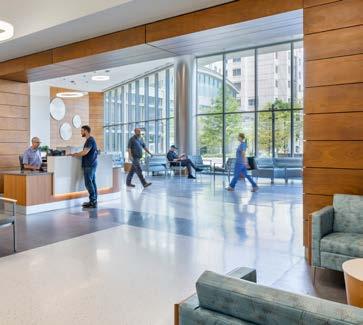
Chappel Hill, North Carolina
UNC Health North Carolina Surgical Hospital
The UNC Health – North Carolina Surgical Hospital stands as a beacon of innovation and thoughtful design, redefining the standard for patient care and operational efficiency. A collaborative effort between Page, now Stantec and UNC Health, this advanced facility seamlessly integrates leading-edge technology with a human-centered approach, ensuring patients and staff benefit from a smarter, more intuitive environment.
A standout feature is the “on-stage/off-stage” concept, which strategically separates clinical workspaces from patient care areas. This approach enhances privacy, reduces noise, and streamlines workflows—allowing caregivers to focus while creating a calmer healing environment.
Another key component of the hospital, the surgical platform, maximizes efficiency with two-sided pre- and post-operative rooms. Validated through Lean planning, this innovative layout optimizes the ratio of recovery rooms per operating room to unprecedented levels—minimizing unnecessary construction costs while improving hospital operations and quality of care.
At a Glance
335,000 GSF
56 ICU Beds
56 Pre/Post-op
23 Operating Rooms
Hybrid Operating Room
Academic Affiliation University of North Carolina School of Medicine
Awards
2024, Excellence in Construction Awards, Eagle in the Electrical over $15M category, Associated Builders and Contractors Carolinas Chapter (ABC Carolinas)
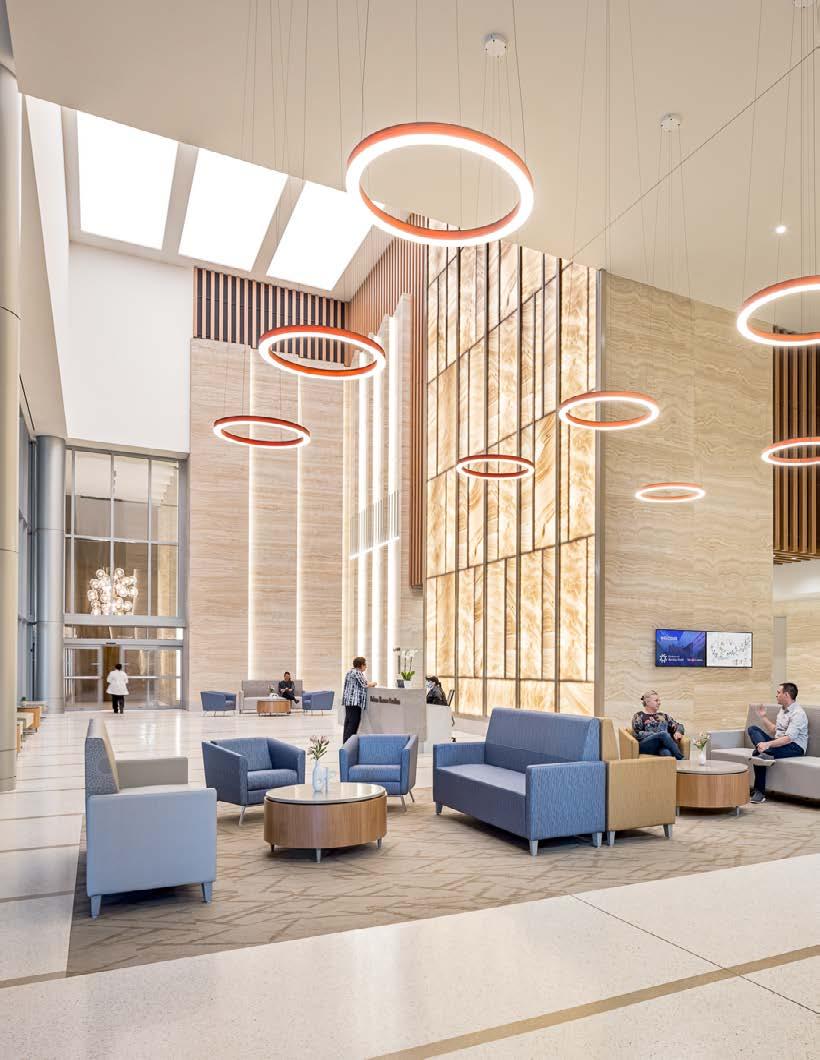
Hackensack Meridian Health Helena Theurer Pavilion at Hackensack University Medical Center
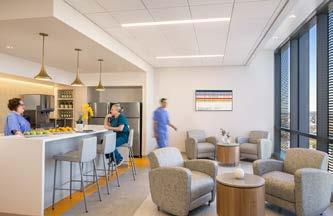
The Helena Theurer Pavilion at Hackensack University Medical Center pioneers patient-centered innovation, integrating state-of-the-art surgical and critical care in a leading-edge, nine-story facility. Designed for efficiency, safety, and comfort, it features 24 advanced ORs, 72 prep/ recovery spaces, and an intraoperative MRI suite seamlessly positioned between neuro ORs for real-time imaging. Optimized circulation improves workflow, enhancing both patient experience and staff efficiency.
Beyond surgical advancements, the Pavilion fosters healing by balancing technology with spaces that support emotional well-being. A new 44,000-square-foot Central Utility Plant boosts energy efficiency, resiliency, and environmental stewardship, aligning with PEER certification goals. This future-focused infrastructure ensures sustainable, highperformance operations.
Redefining hospital design, the Pavilion embodies evidencebased solutions that enhance outcomes, streamline care, and set new standards for healthcare innovation.
Page, now Stantec is design and healthcare planning architect and Architect of Record for the interior build-out of the Pavilion and partnered with RSC Architects, serving as Architect of Record for the overall project.
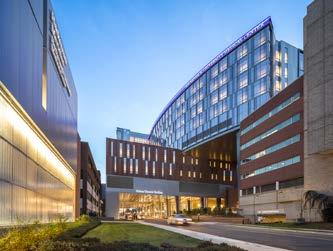
At a Glance
530,000 SF
24 Operating Rooms
50 Intensive Care Patient Beds
50 Universal Patient Rooms
100 Medical-surgical beds
50-bed Orthopedic Institute
Academic Affiliation
Hackensack-Meridian School of Medicine at Seton Hall University
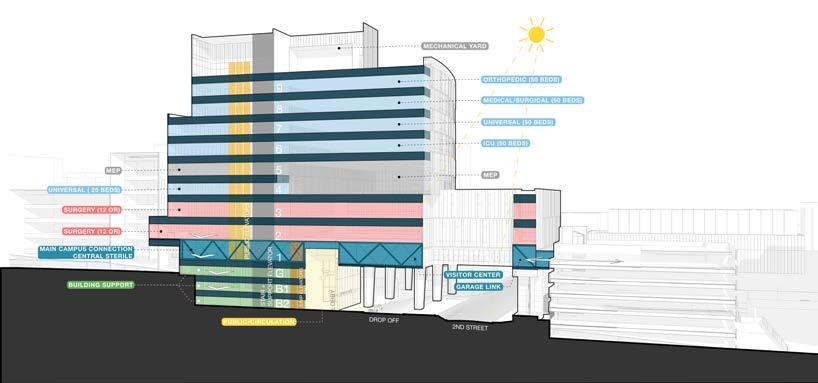
(Also featured on the cover!)
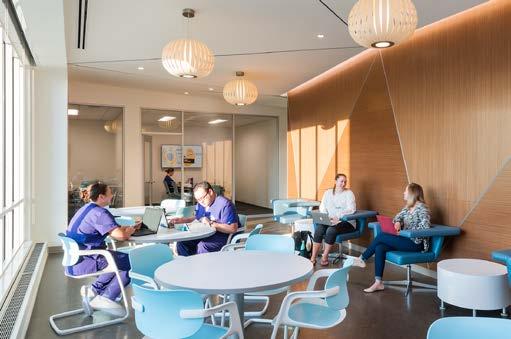
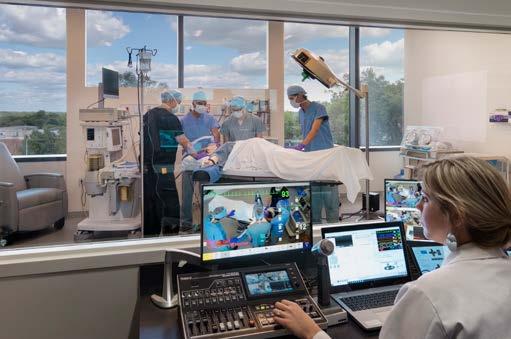
Health Education
Empowering the next generation of healthcare excellence
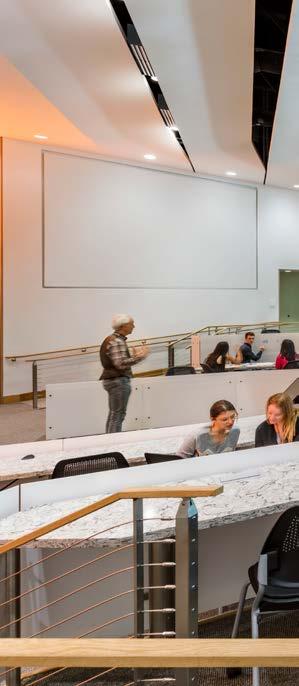
Health education facilities are dynamic spaces where knowledge, practice, and discovery converge. Preparing future healthcare leaders means designing environments that foster experiential, project-based learning to ease the transition to real-world clinical experiences. Our approach prioritizes intuitive layouts, integrated technology, and thoughtful design—bridging theory and practice while promoting interprofessional collaboration. Every detail supports student success and growth, ensuring they develop the skills needed for patientcentered care. By working across academic and healthcare sectors, we create inspiring spaces that shape the next generation of caregivers and advance the future of healthcare.
Virginia Commonwealth University College of Health Professions
James Madison University East Tower Health and Behavioral Studies
The University of Texas at Austin UT Dell Medical School Health Learning Building
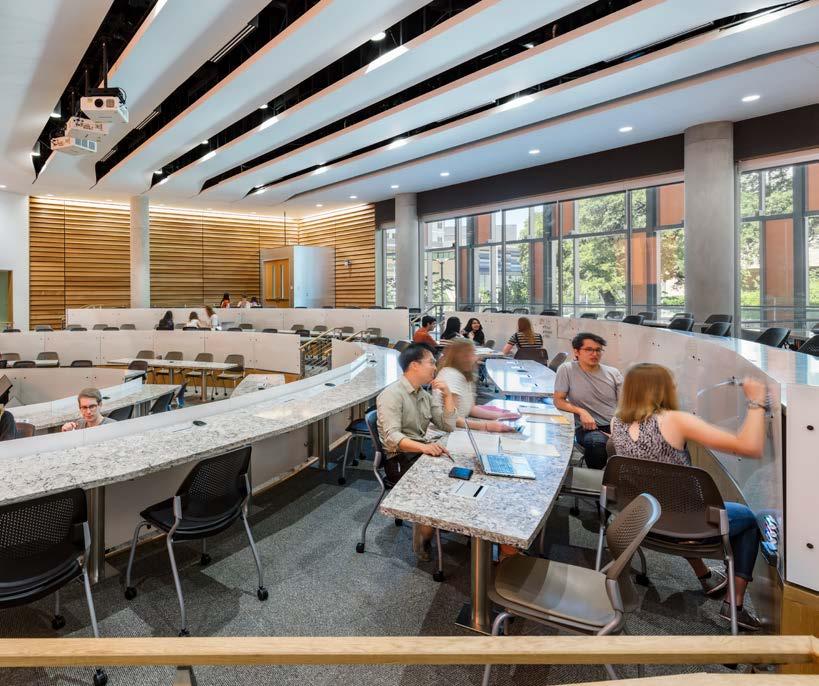

“Simulation is becoming essential for developing clinical skills. Novice students benefit from virtual instruction, while advanced learners gain confidence in highfidelity scenarios. Practicing in realistic spaces builds muscle memory, spatial awareness, and communication skills— ultimately enhancing patient safety.”
Jennifer Amster, Page, now Stantec Director of Academic Education Planning
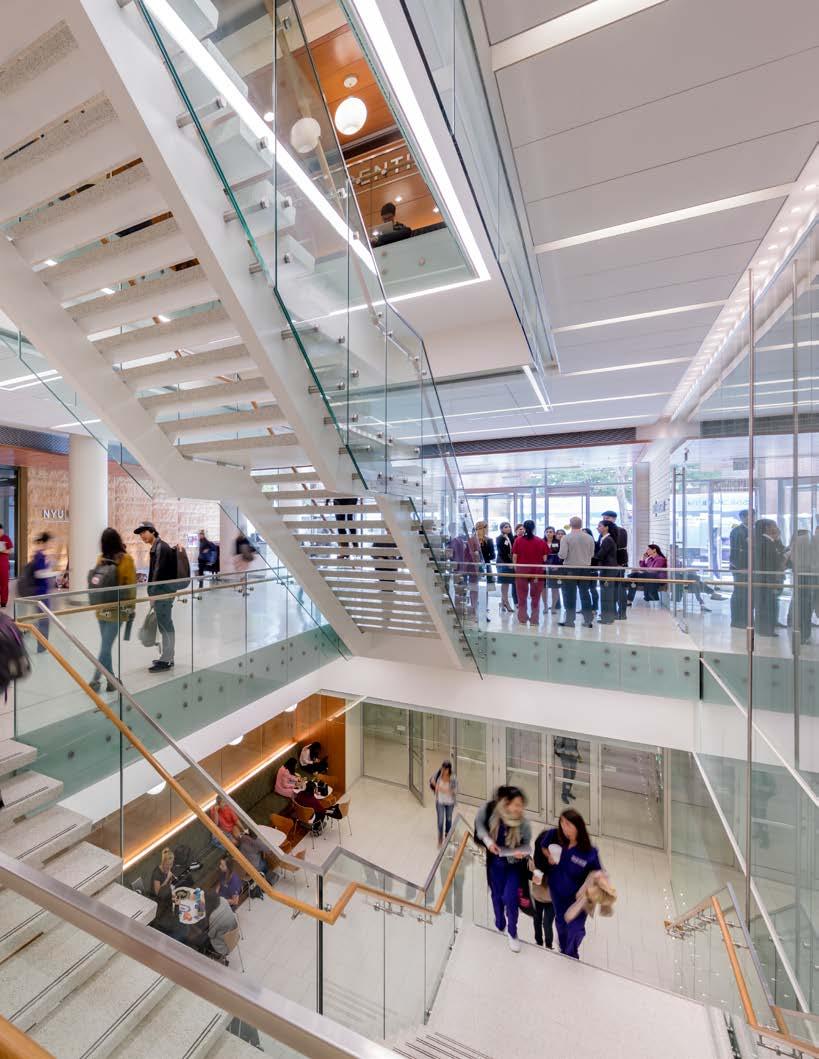
Interconnectivity and openness
New York University College of Nursing, College of Dentistry & Bioengineering Institute
Page, now Stantec and KPF partnered to co-locate three distinct programs—nursing, dentistry, and bioengineering— leveraging their expertise in healthcare and research environments to create synergistic connections.
The design team implemented strategic adjacencies and shared resources to enhance learning, research, and interdisciplinary collaboration. A light-filled central staircase encourages movement throughout the building, leading to a spacious, shared Study Commons.
SELECT HEALTH EDUCATION AND MEDICAL SCHOOL PROJECTS
Alamo Colleges St. Philips College Center for Health Professions
Albany College of Pharmacy and Health Sciences
Baylor College of Medicine research labs
Belmont University Gorfon E. Inman College of Health Sciences & Nursing
Belmont University McWhorter School of Pharmacy and Health Science Building
Dallas County Community College District El Centro College Center for Allied Health and Nursing
Del Mar College Health Science and Technology Center
East Carolina Univeristy School of Dental Medicine
Eastern Virginia Medical School Waitzer Hall
Emory University Nell Hodgson Woodruff School of Nursing Space and Enrollment Study
Houston Independent School District Debakey High School for Health Professions
James Madison University East Tower Health and Behavioral Studies Building
Marymount University Caruthers Hall for Natural and Health Sciences
Moravian College Health Sciences Building
New York University College of Nursing, College of Dentistry, and Bioengineering Institute
Prairie View A&M University College of Nursing
Quinnipiac Univeristy Health Professions Center Renovation
Rutgers University Medical Education Renovation
Salt Lake Community College Allief Health & Sciences Education
Sam Houston State University The Woodlands Center for Nursing
Texas A&M University McAllen Nursing Education and Research Center
Texas A&M University School of Engineering Medicine (EnMed) Building
Texas Tech University Health Sciences Center El Paso Gayle Greve Hunt School of Nursing
The University of Texas Medical Branch Health Education Center
The University of Texas at Austin Dell Medical School Health Learning Building
The University of Texas at Dallas Center for Brain Performance
The University of Texas Science Center at Houston Research Park Complex School of Dentistry
The University of Texas Science Center at Houston Research Park Complex Behavioral and Biomedical Sciences Building
The University of Texas Southwestern Medical Center School of Public Health
Tidewater Community College Health Professions Center
Towson University New College of Health Professions Building
Trinity Washington University Payden Academic Center
University of California San Diego Hillcrest Medical Center Long Range Development Plan
University of Charleston School of Pharmacy Building
University of North Caroilina at Wilmington Allief Health and Human Services / Nursing Building
University of Oklahoma biomedical Gallogly Hall
University of St. Thomas Center for Science and Health Professions
Formal Learning, ie Classrooms and Lecture Halls
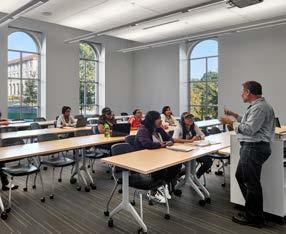
Virginia Commonwealth University College of Health Professions Building What’s your learning style?
Informal Learning, ie Collaboration Spaces
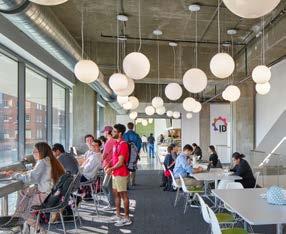
Experiential Learning, ie Fabrication and Simulation
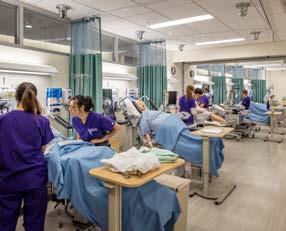
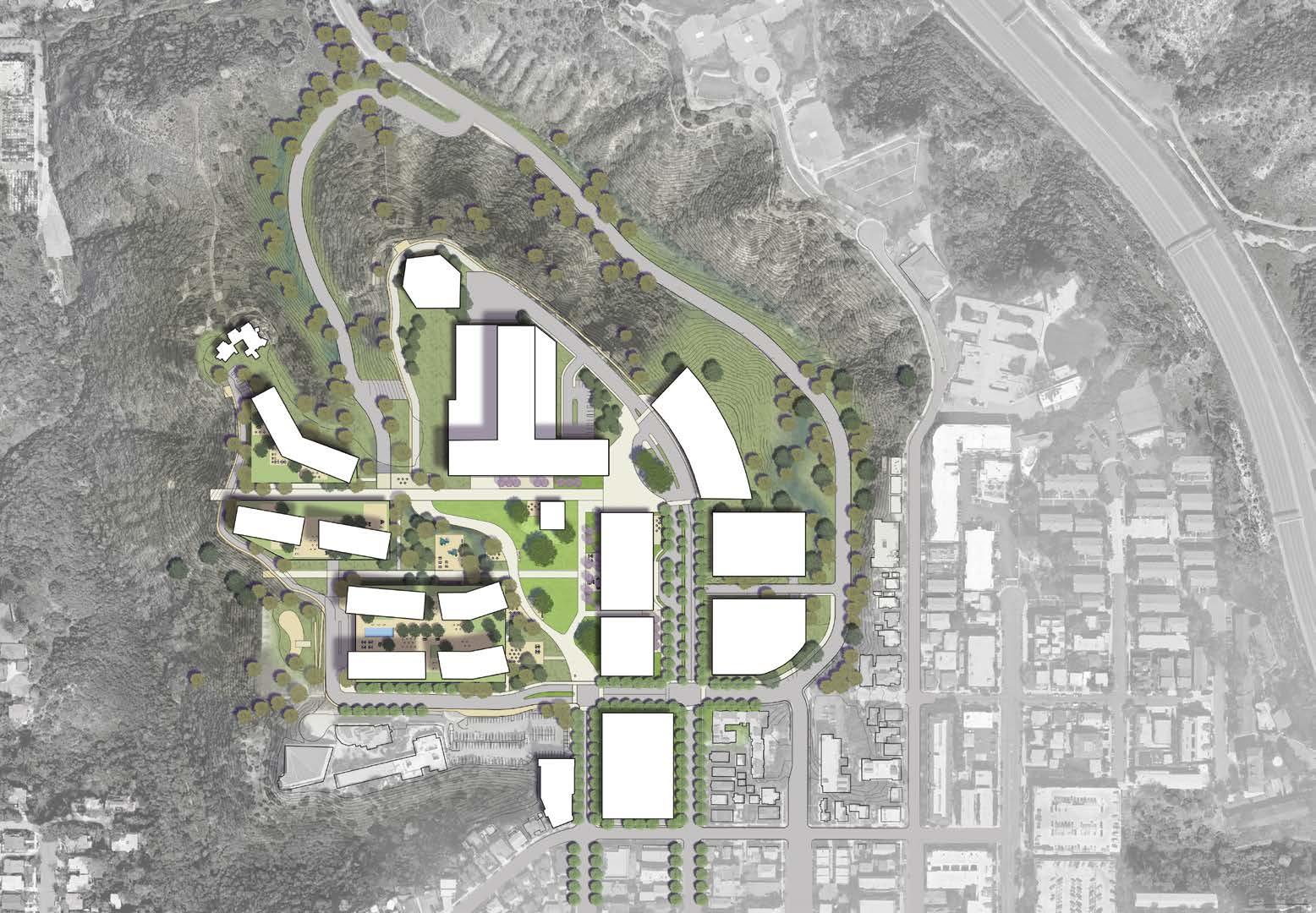
University of California San Diego Hillcrest Medical Center
Long Range Development Plan
UC San Diego Hillcrest is a vital urban health hub, serving a diverse patient population while driving breakthroughs in research, education, and patient care. The LRDP establishes smart growth and sustainabilityfocused planning principles, ensuring that future development aligns with UCSD’s world-class health mission.
Bringing
clarity to healthcare campuses
Large-scale
master planning combines research, synthesis, and analysis with meaningful community and stakeholder engagement
Campus master plans help establish a framework to guide future development and growth and are essential for healthcare campuses and academic medical centers. We provide campus and system-wide planning for institutional clients who want to ensure the highest use of their valuable resources align to their strategic clinical and business goals.
Our solutions are based on the unique needs of each campus community, its mission, and the physical and cultural context of its location. Our expertise and thought leaders empower us to specialize in mission-driven clients with large stakeholder engagement groups.
Each project gives us the opportunity to employ our exploratory and research-focused methodology. Our clients benefit from the highest levels of interdisciplinary coordination, innovative thinking, and responsiveness demanded of today’s complex and technically sophisticated environments.
Long-term planning establishes a decision-supporting framework to address current knowns and streamline response to future changes. We are adept at generating and communicating the customized deliverable that will clarify the logic of the proposed plan while guiding adjustments as the future unfolds.
Our healthcare clients are thinking constantly about strategy: How and where should they grow? What new ways to generate revenue should they explore? How many more patient beds do they need? The first step for any, or all, of these decisions, is a healthcare campus master plan.
Mark Vaughan, Page, now Stantec National Director of Healthcare Planning
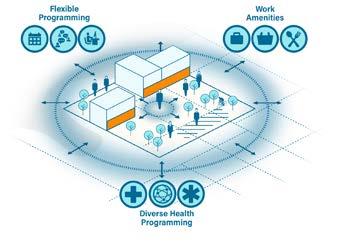

If you want to discover innovative development opportunities and gain a first-mover market advantage, Scout Strategy can offer you data-driven insights, financial analysis, and innovative technology integration. The Scout team is made up of seasoned executives with strong client references and an expansive track record of results.
Visit our website at ScoutStrategy.com
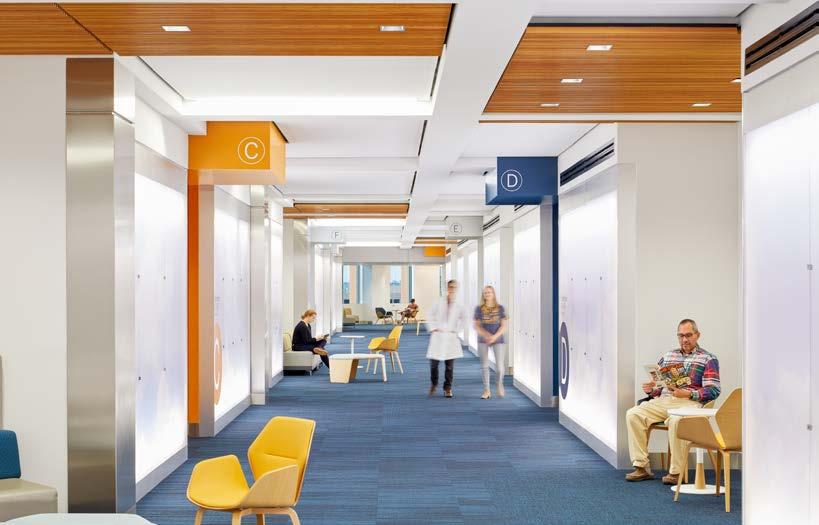
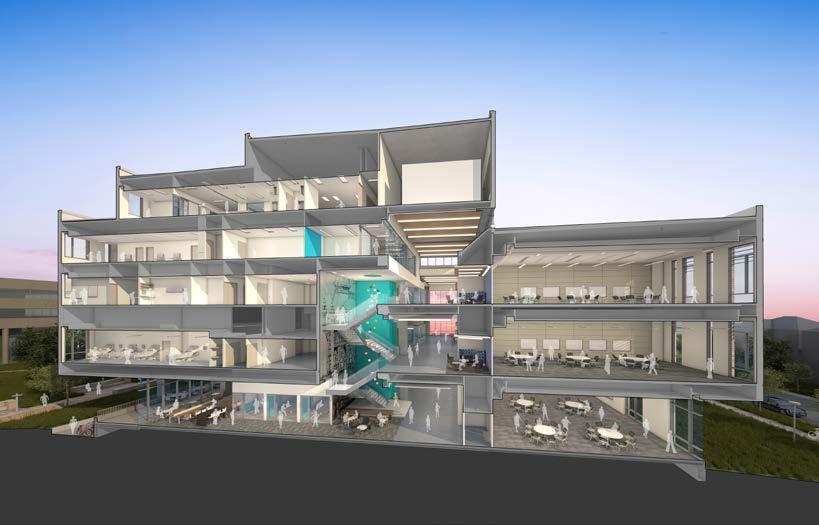
Bridging the gap
Connecting academic excellence and healthcare innovation
From renowned teaching hospitals to premier medical schools and top-tier research institutions, we partner with academic medical centers to shape the future of healthcare. From planning and programming to design, we create spaces that drive innovation, support breakthrough research, and enhance patient care.
Our expertise spans complex medical and educational environments, ensuring every project advances institutional goals while prioritizing functionality and human-centered design. With a deep understanding of the challenges in academic medicine, we deliver solutions that empower the next generation of healthcare leaders.
Let’s build the future of medical education, research, and care—together.
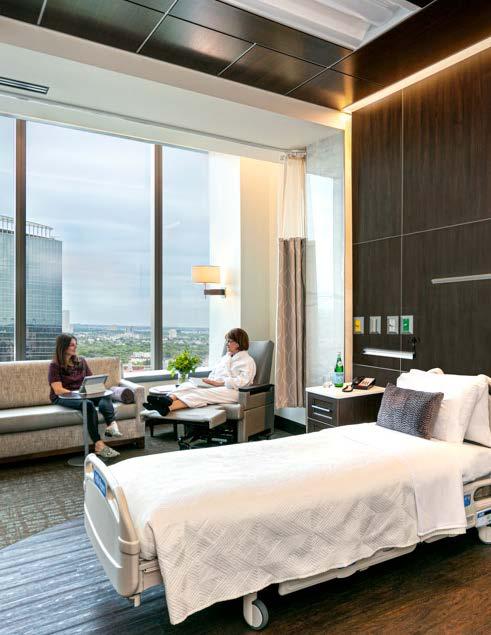
(verb)
1: to tend or move toward one point or one another : come together
2: to come together and unite in a common interest or focus
3: to approach a limit as the number of terms increases without limit (noun)
1: the fact that two or more things, ideas, etc. become similar or come together
2: the merging of distinct technologies, industries, or devices into a unified whole
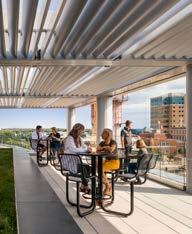
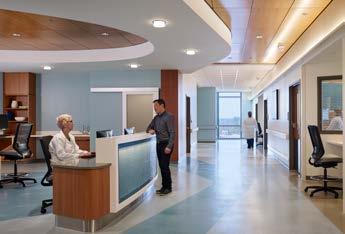
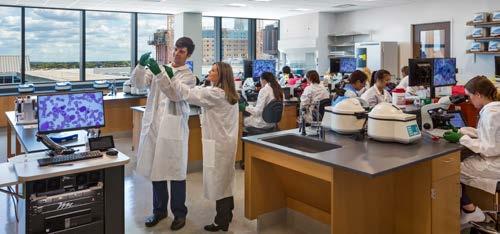
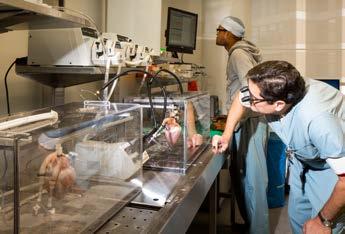
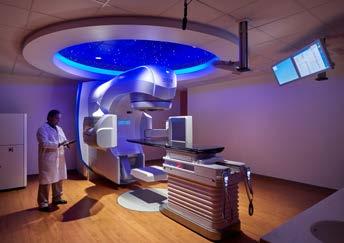
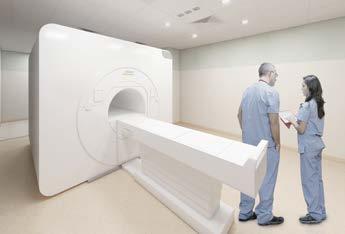
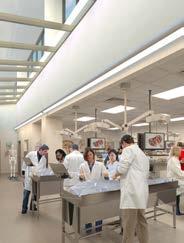
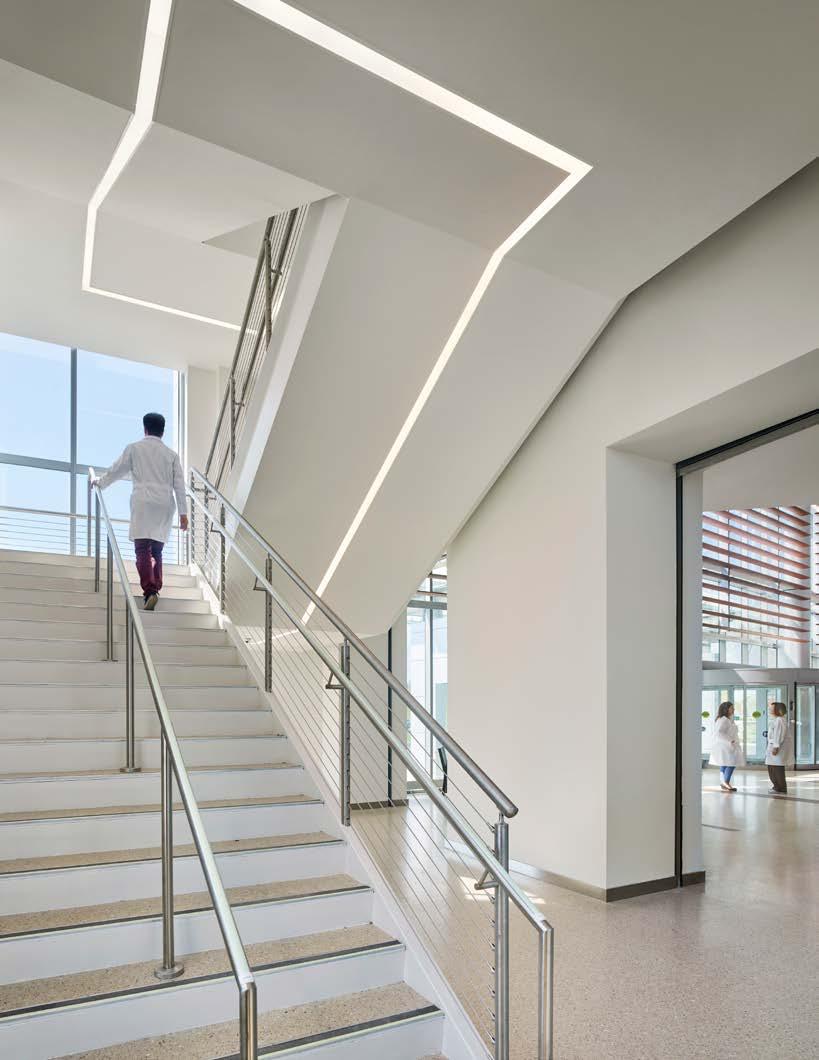
pagethink.com
