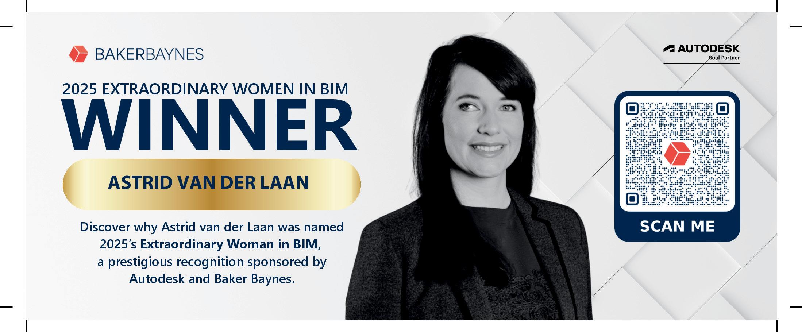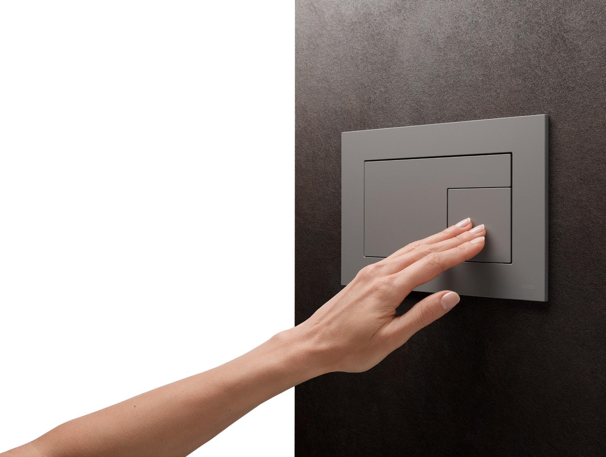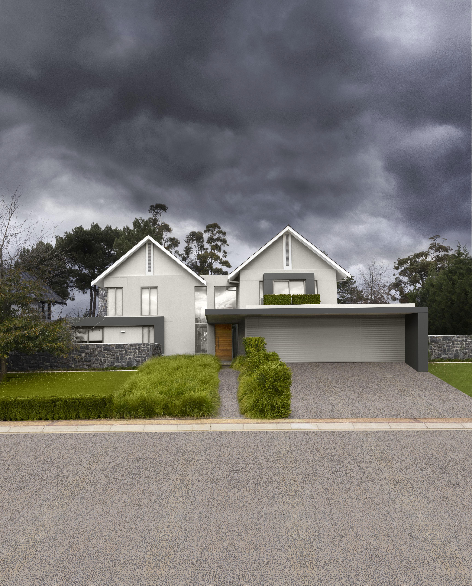

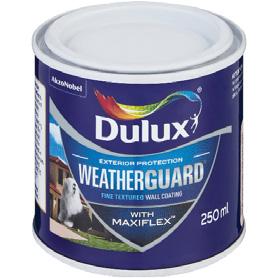





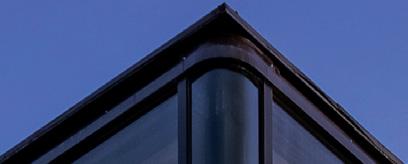
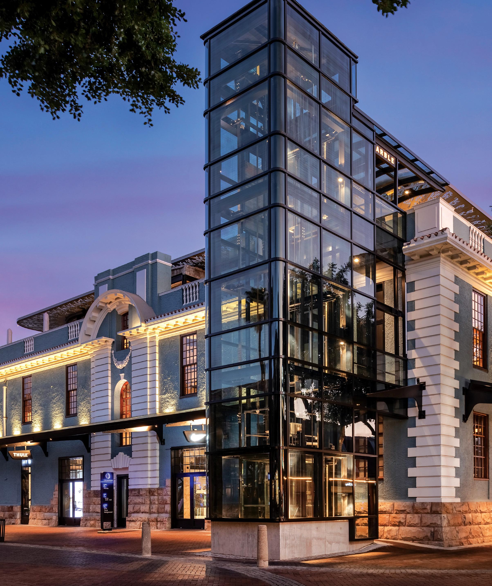













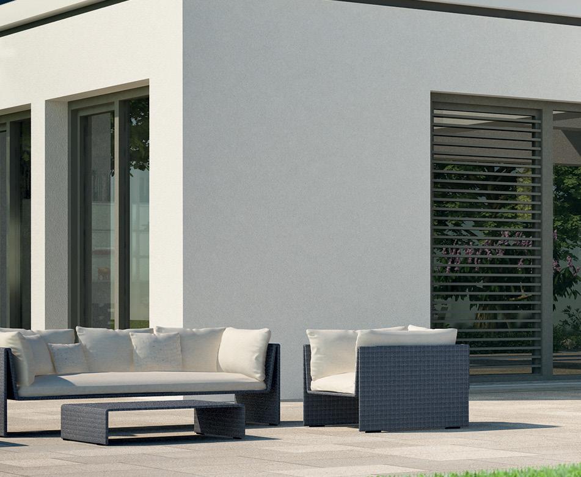





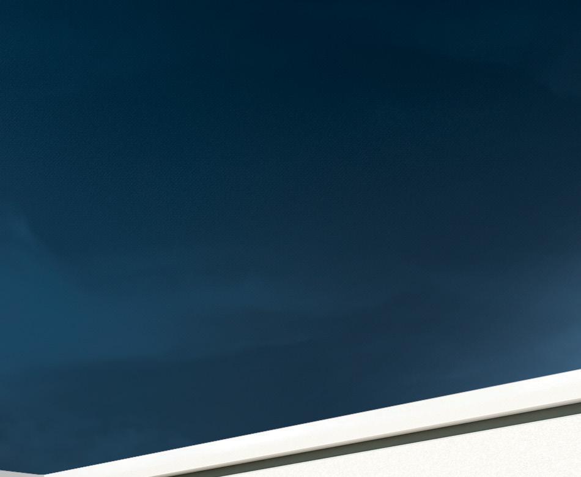
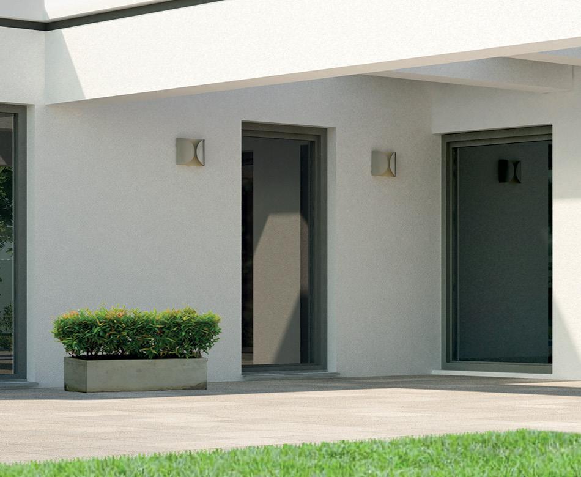

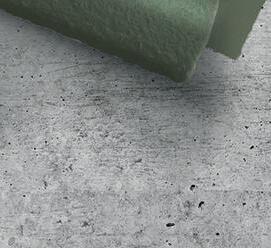
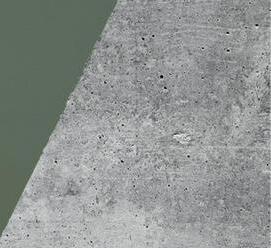


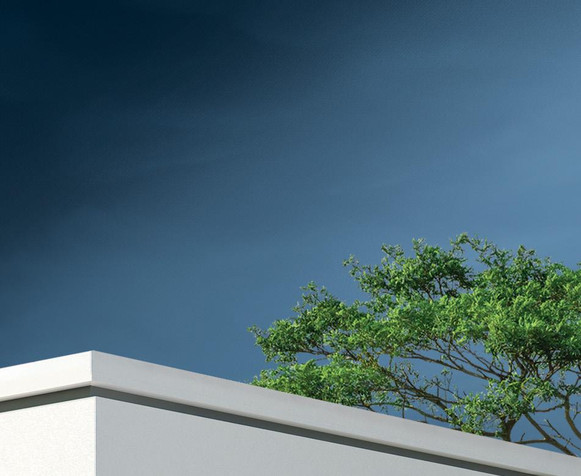















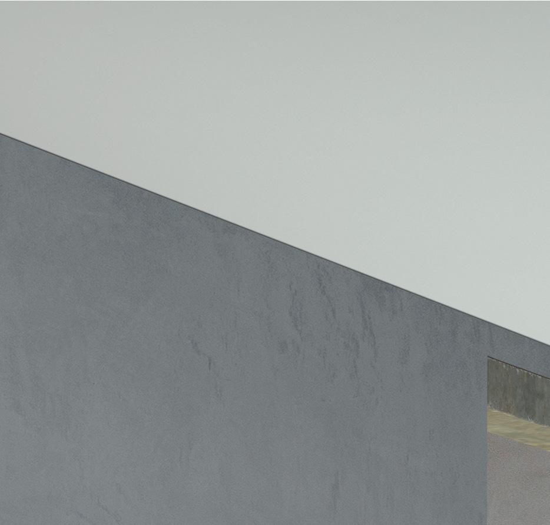
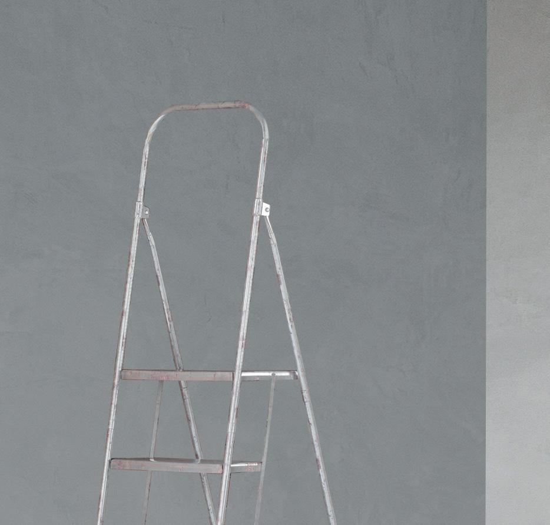
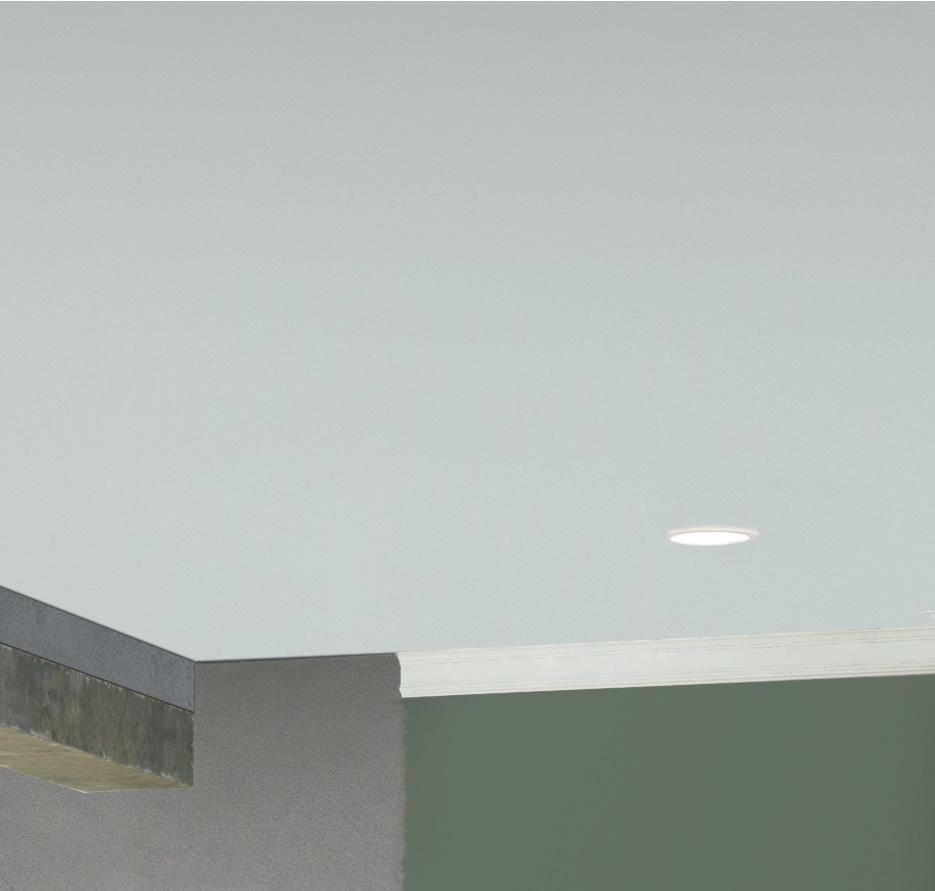
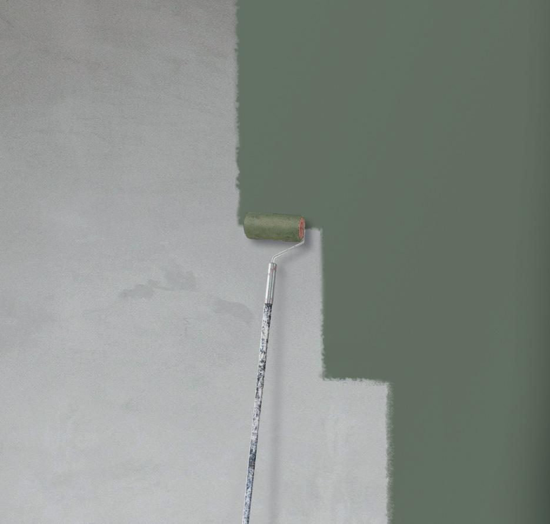
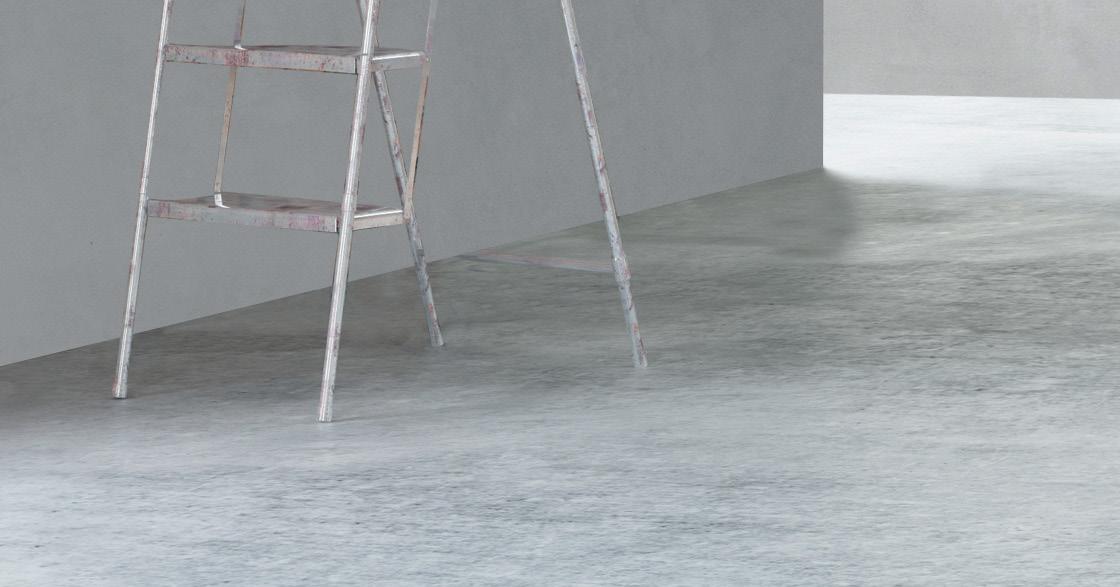
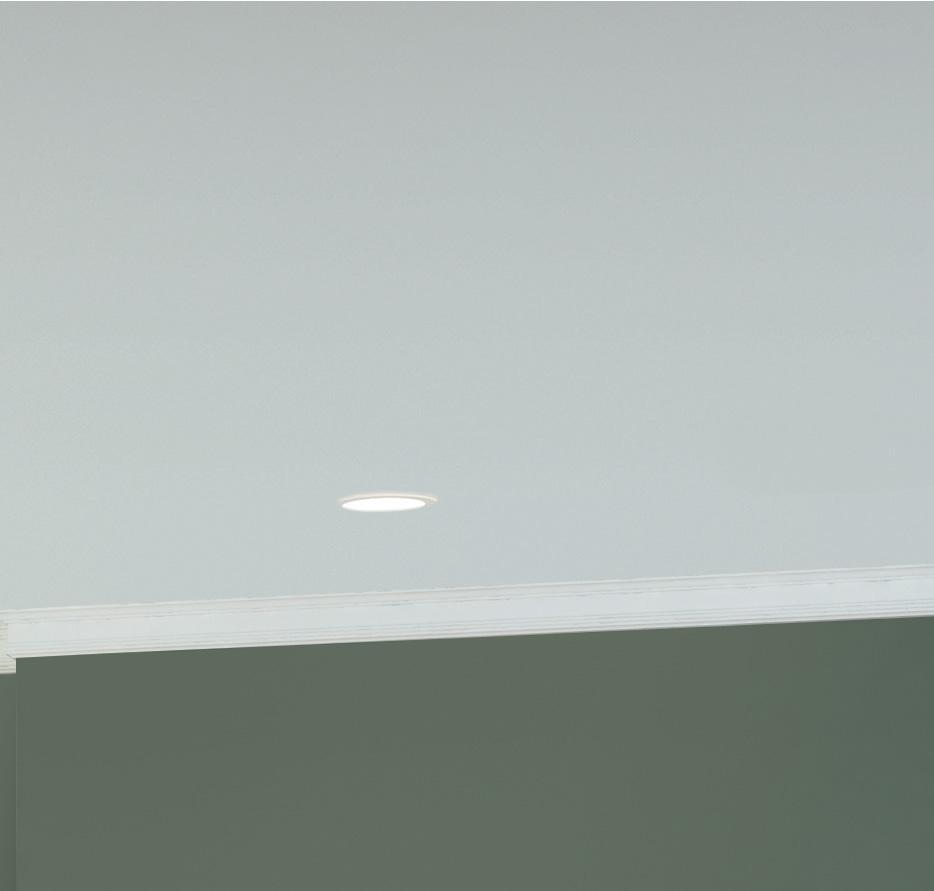
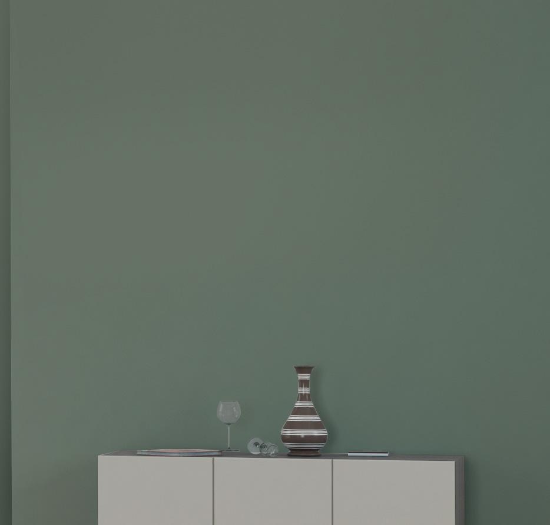

Duram OneForPlaster is a unique premium low-sheen paint and primer in one. Designed for newly plastered walls, it allows painting just one day after plastering — no 28-day wait or separate primer needed. Only two coats are required for a beautiful finish, saving time and labour. OneForPlaster’s formula tolerates up to 60% moisture and lets plaster breathe thereby preventing issues like water uptake, alkali damage, efflorescence, and delamination.




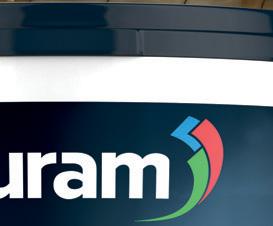




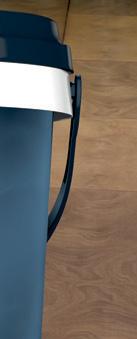
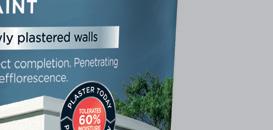
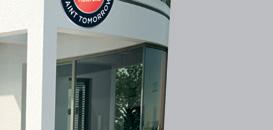
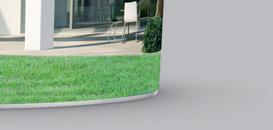

SAVES TIME AND LABOUR



Paint newly plastered walls early without the usual 28-day wait for plaster to cure, allowing faster project completion.












RESISTS ALKALI DEFECTS
Penetrating adhesion into the cementitious capillaries and resists alkali, efflorescence and delamination typically associated with plaster.

PREVENTS EFFLORESCENCE
to our newsletter
BY EDITOR TRACY GREENWOOD
Stepping into the editor role of Leading Architecture + Design fills me with excitement and purpose. Following Graham Wood’s exceptional nine-year tenure, during which he masterfully showcased the continent’s finest architectural achievements, I am honoured to continue this tradition of excellence while charting our path forward.
In this, my first issue, we feature dhk Architects’ remarkable redevelopment of Longkloof Precinct in Gardens, Cape Town, for Growthpoint Properties. This heritageled project, 15 years in the making, demonstrates how contemporary architecture can honour historical context while driving economic vitality and creating dynamic public spaces that serve communities for generations.
The legacy theme extends to the Drakensberg, and AECOM’s reimagination of Vimbukhalo Primary School near Winterton, where inadequate exterior and interior facilities have made way for a learning environment conducive to academic success.
Returning to Cape Town, we explore how KMH Architects has breathed new life into the iconic 1919 Union Castle building for The V&A Waterfront Company. This maritime landmark now anchors a vibrant public space where movement routes naturally converge, and a design concept that bridges historical significance with contemporary functionality.
Finally, Flo Studio has channelled Johannesburg’s goldmining heritage into The Scoin Shop’s flagship store at Brooklyn Mall. Through immersive storytelling and crafted spaces, the design redefines luxury retail with exclusivity and authentic client engagement.
We hope you enjoy these rich offerings and look forward to bringing you more transformative designs that respect our heritage while boldly embracing tomorrow’s possibilities.
If you would like to submit a project for consideration, we want to hear from you! Our contact details are listed on the masthead alongside.
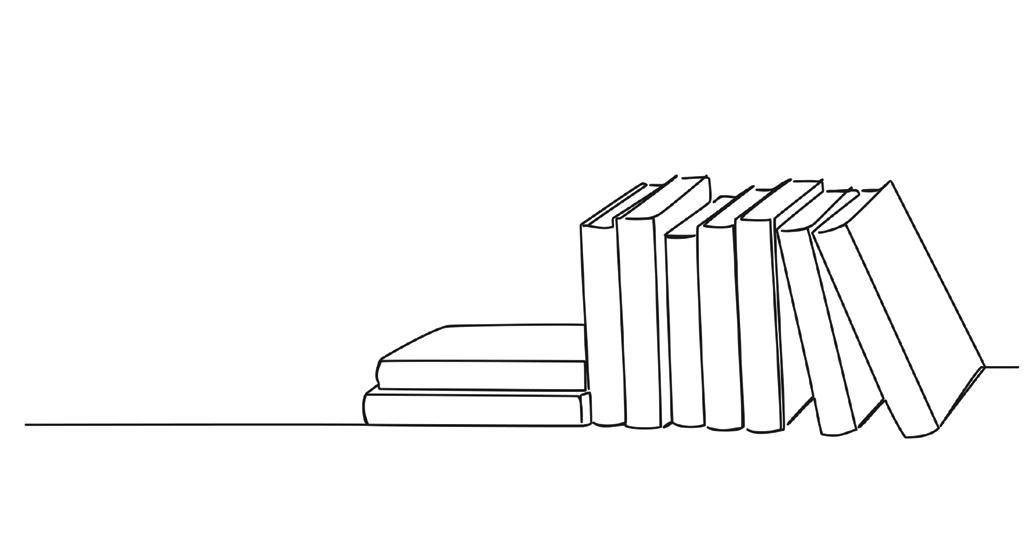
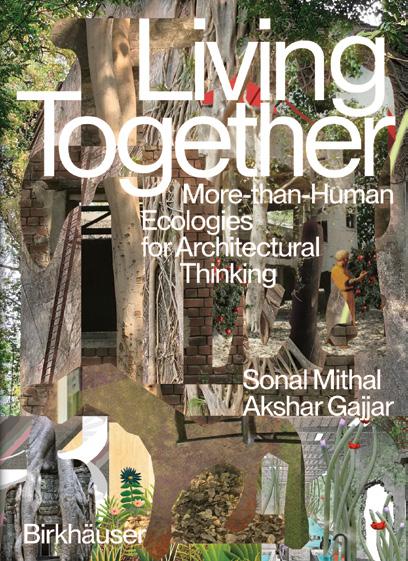
BY SONAL MITHAL AND AKSHAR GAJJAR (BIRKHÄUSER)
This ambitious work challenges the fundamental anthropocentrism that has long dominated architectural practice, proposing a radical reimagining of how we conceive, design, and inhabit built environments.
The book’s central premise is that architecture must move beyond its traditional human-centred paradigm to embrace ‘more-than-human ecologies’. Mithal and Gajjar argue for architectural thinking that recognises the agency and needs of non-human beings – from mammals and insects to ecological processes such as water cycles and heat distribution.
What distinguishes this work from other sustainability-focused architectural texts is its commitment to refocus human experience without abandoning it entirely. The authors explore how elements like light, colour, materials and spatial configuration affect not only human occupants but also the myriad other species that inhabit or traverse built environments. This approach demands a fundamental shift in design methodology – from prioritising human comfort and aesthetics to creating spaces that foster what the authors call ‘trans-species communities’.
LivingTogether arrives at a crucial moment when the architectural profession is grappling with its responsibility for environmental degradation and social inequity. The book’s insistence on expanding our conception of who and what matters in architectural design has implications far beyond environmental sustainability – it challenges fundamental assumptions about agency, care and responsibility in the built environment.
BY JAMES BURKE AND MOLLY MANDELL (ABRAM BOOKS)
James Burke and Molly Mandell have crafted a rich exploration of how human creativity flourishes in some of the world’s most challenging environments. The authors’ extensive travels – across deserts in the American Southwest, Mexico, Argentina, Egypt, Morocco, South Africa, India and beyond – inform an international perspective on desert living.
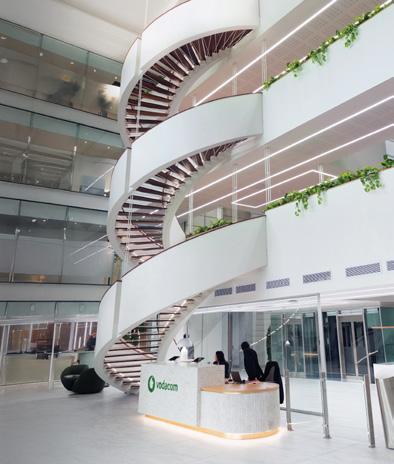

Rather than focusing solely on aesthetics, Burke and Mandell focus on the voices of the people who call these places home, reframing our understanding of desert environments not as barren wastelands, but as dynamic ecosystems that inspire human ingenuity. It’s a great read for those who are interested in sustainable design, cultural adaptation and the beautiful ways humans create meaning in challenging places.
04 EDITOR’S NOTE PLUS BOOK REVIEWS Living Together: More-Than-Human Ecologies for Architectural Thinking by Sonal Mithal and Akshar Gajjar (Birkhäuser) and Desert by Design: Creative Minds, Arid Places, Tailor-Made Spaces by James Burke and Molly Mandell (Abram Books)
06 OPINION Brought to you by Blum South Africa
44 NEWS The critical role of treated timber foundations; Fire risk is a simmering issue; Futureready power solutions for the USB-powered workplace; New building fire standards take effect; Export reality check for SA furniture makers; Home safes: Where security meets style; Zutari’s Astrid van der Laan wins Extraordinary Women in BIM award.
08 LONGKLOOF PRECINCT, CAPE TOWN
Vibrant mixed-use precinct for Growthpoint Properties in Gardens, Cape Town by dhk Architects.
16 VIMBUKHALO PRIMARY SCHOOL, KWAZULU-NATAL
Transformed primary school near Winterton, KwaZulu-Natal by AECOM.
20 UNION CASTLE BUILDING, CAPE TOWN
Striking new commercial and social hub at the V&A Waterfront, Cape Town by Rennie Scurr Adendorff.
33 AIR CONDITIONING + HVAC SYSTEMS
World’s first two-pipe air-conditioning system that heats and cools by Mitsubishi; Samsung DVM S System redefines climate control.
36 CEMENT + CONCRETE
Cement made to last by Afrisam.
38 INTERIOR FINISHES
Rhinoboard® plasterboard quality considerations.
40 EXTERIOR FINISHES
Duram’s game-changing OneForPaster paint; sophisticated new additions to Dulux Weatherguard range; The evolution of composite decking by Eva-Last.
EDITORIAL
EDITOR: Tracy Greenwood
email: tracy.greenwood@media24.com
SUB EDITOR: Anita van der Merwe
ART DIRECTOR: Julia van Schalkwyk
ADVERTISING
KEY ACCOUNT MANAGERS: Nolusindiso Mbambo
Email sindi.mbambo@newmedia.co.za
+27 (0)11 877 6011 | +27 (0)64 677 0110
Erika Sparks
Email: erika.sparks@newmedia.co.za +27 (0)11 715 8503 | +27 (0)83 644 8532
PHOTOGRAPHY
Unless previously agreed in writing, LeadingArchitecture+Design owns all rights to all contributions, whether image or text.
SOURCES: Shutterstock, Getty Images, supplied images, editorial staff.
COVER PHOTOGRAPH Paris Brummer
Luxury heritage-inspired store for The Scoin Shop, Johannesburg by Flo Studio.
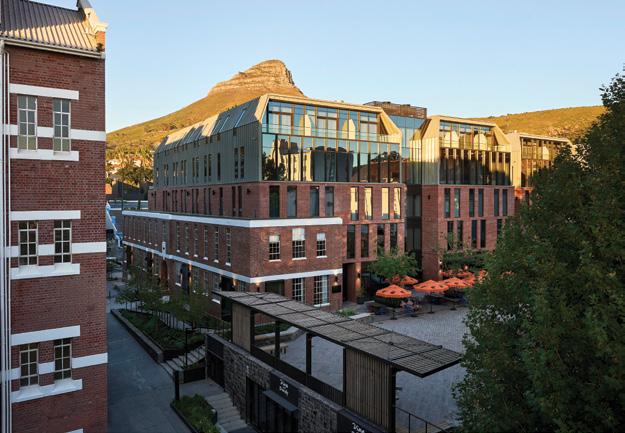
[Pg 08] [Pg 28]
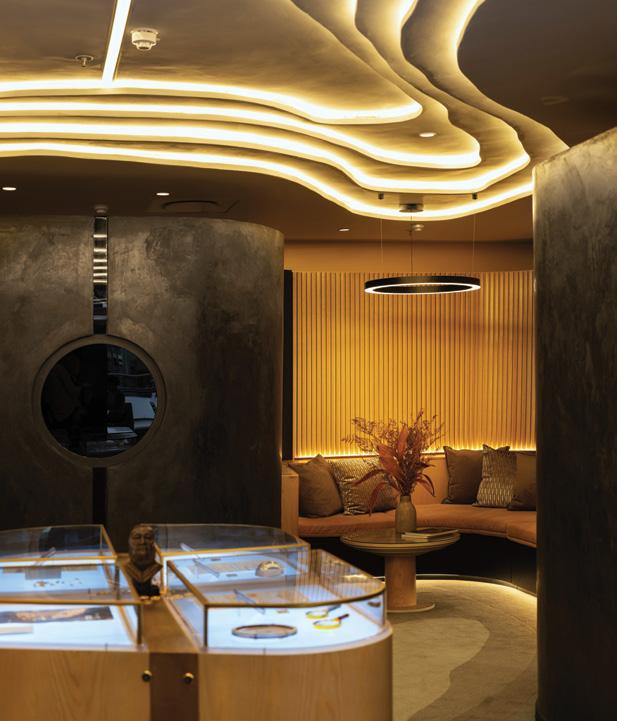
SUBSCRIPTIONS
Felicity Garbers email: felicity.garbers@newmedia.co.za
PUBLISHING TEAM
General Manager: Dev Naidoo
Head of Content & Digital Strategy: Varushka Padayachi
Production Manager: Angela Silver
Group Art Director: David Kyslinger
MEDIA24 MEDIA
CEO: Minette Ferreira
CFO: Lana Goliath
MEDIA24 CORPORATE
CEO MEDIA24: Raj Lalbahadur
CFO MEDIA24: Nelmarie Beyers
Published by Media24 B2B
© Copyright LeadingArchitecture+Design Magazine 2025
B2B JOHANNESBURG OFFICE
Building 13, The Woodlands Office Park, 20 Woodlands Drive, Woodmead, Sandton PO Box 784698, Sandton 2146 Tel: +27 11 867 6111
LeadingArchitecture+Design is printed and bound by Novus Print.
Whileprecautionshavebeentakentoensurethe accuracyofitscontentsandinformationgivento readers,neithertheeditor,publisher,oritsagents canacceptresponsibilityfordamagesorinjury whichmayarisetherefrom.Allrightsreserved.© LeadingArchitecture.Nopartofthispublication maybereproduced,storedinaretrievalsystem ortransmittedinanyformorbyanymeans, photocopying,electronic,mechanicalor otherwisewithoutthepriorwrittenpermission ofthecopyrightowners.Thispublication maycontaincontentgeneratedorassistedby artificialintelligence(AI).




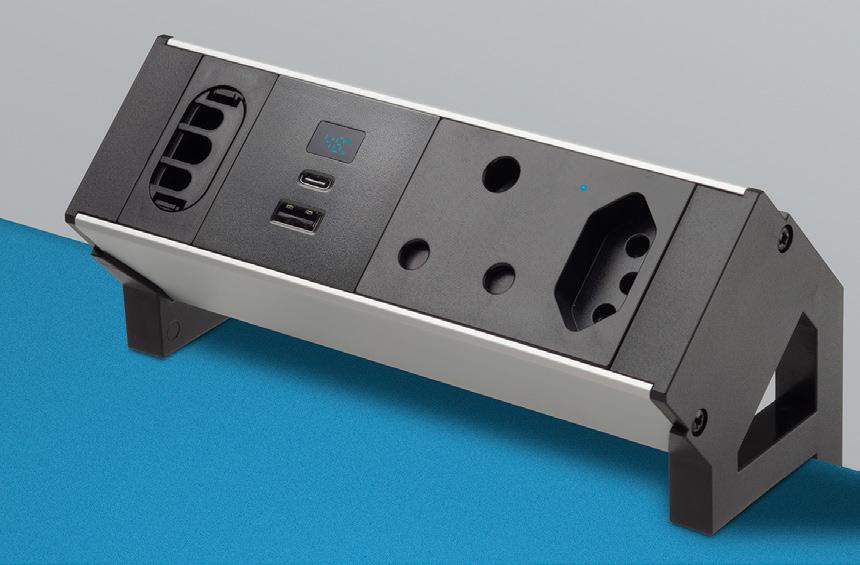


The challenges of our time – from rapid urbanisation to the climate crisis, growing inequality, and the complexities of informality – demand more than conventional responses. They call for bold, intentional transformation in how infrastructure is conceived, planned, and implemented. This transformation must be human-centred, ensuring that infrastructure not only meets technical standards but also measurably improves the lives of those it touches.
Human-centred transformation is embedded in our work across sectors, including energy, water, transport, resources, buildings, and digital services. We view infrastructure not as an isolated product, but as a platform for dignity, safety, belonging, and opportunity. This means asking questions that go beyond specifications: What does this road or pipeline mean to the people it serves? How does it shape their everyday experience, their security, and their ability to thrive?
In energy, for example, we explore how power underpins safety, education, and economic stability. In water, we examine how access fosters health, gender equity, and personal dignity. In transport, we investigate how mobility reconnects communities with opportunity. In urban planning, we consider how design supports or inhibits inclusion. And in industrial development, we strive to align infrastructure with lasting
community benefits. To do this effectively, we invest in tools and methods that help us listen better, design more intelligently, and measure what matters.
One such tool is the Greenlight methodology, a participatory survey approach developed by the Greenlight Movement, which operates globally and locally. Greenlight offers a nuanced, household-level view of wellbeing across 50 indicators, including access to water, energy, income, food security, mental health, sanitation, safety, and education.
Its geo-referenced design supports spatially intelligent planning. As a participatory process, it empowers households to voice their needs and map their development journey. This human-led approach produces data that is rich with insight and directly applicable to infrastructure delivery. More importantly, it brings the lived experience of communities into the core of project planning.
While we have not yet applied Greenlight in a project we lead, we are preparing to do so. In George, we are laying the groundwork for a Greenlight survey across 2 000 households to inform future infrastructure initiatives in informal settlements. Once funded, the project aims to guide improvements in sanitation, water access, roads, and legal electrification. The data will also illuminate broader community challenges such as food insecurity and safety, ensuring that infrastructure solutions inform both technical and social understanding.
BY ANNE TIMMS SENIOR CONSULTANT: SOCIAL SUSTAINABILITY, ZUTARI

At the heart of human-centred transformation is the conviction that infrastructure should reflect the voices and realities of those it serves. Community engagement and bottom-up data collection enable us to design systems that address not only physical needs but also social aspirations. Greenlight strengthens this process by converting lived experiences into data that drives more responsive planning and delivery. Looking ahead, we believe the methodology has broad potential to enrich Zutari’s work across all service lines, from bulk infrastructure and hydropower to mining, power systems, and geospatial solutions.
This approach also aligns with national policy goals. The South African Government’s White Paper on Human Settlements emphasises the importance of geospatial, household-level data in planning and development. Greenlight supports this vision by offering human-led insights, promoting interdisciplinary collaboration, and providing a common language for engineers, funders, municipalities, and community partners.
Greenlight helps us assess the social return on infrastructure investment in tangible ways. It facilitates evidence-based planning, enables sequencing aligned with lived realities, and strengthens trust with stakeholders. Perhaps most importantly, it allows us to track real-world impact, what changes
for people, not just what gets built. This marks a shift from technical implementation to systemic transformation.
Whether we are modelling energy systems, advising on digital asset management, or designing critical infrastructure like roads, ports, and wastewater plants, we carry with us a commitment to human-centred thinking. Infrastructure must serve people, not the other way around.
This aligns with a belief central to our work. Engineers are bridge-builders, not only of roads, cables, and systems, but also of understanding, dignity, and possibility. Let us continue to embrace this responsibility, not just in informal settlements or social infrastructure, but across every sector. When we engineer belonging, we don’t just change skylines; we help shape futures, communities, and lives.
As an infrastructure, engineering and advisory practice, we believe infrastructure has unparalleled potential to create enduring impact. Never more relevant, this potential can be realised only if we plan, design, deliver and manage infrastructure in ways that maximise its value. Our work in water, transport, energy, resources, and built-environment infrastructure does just this – helping to nurture thriving communities, growing economies, and healthy environments.
www.zutari.com www.greenlightmovement.org.za
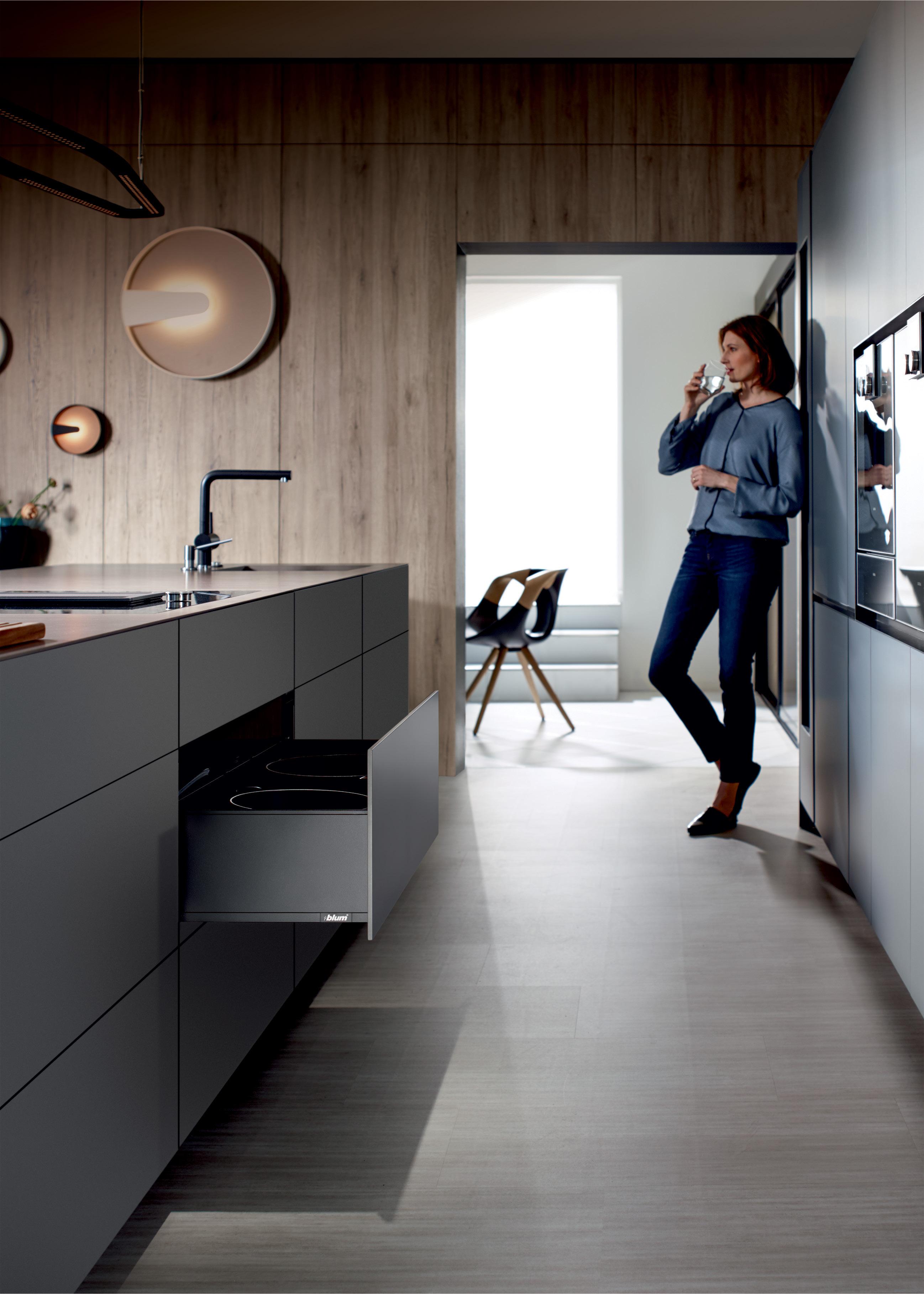


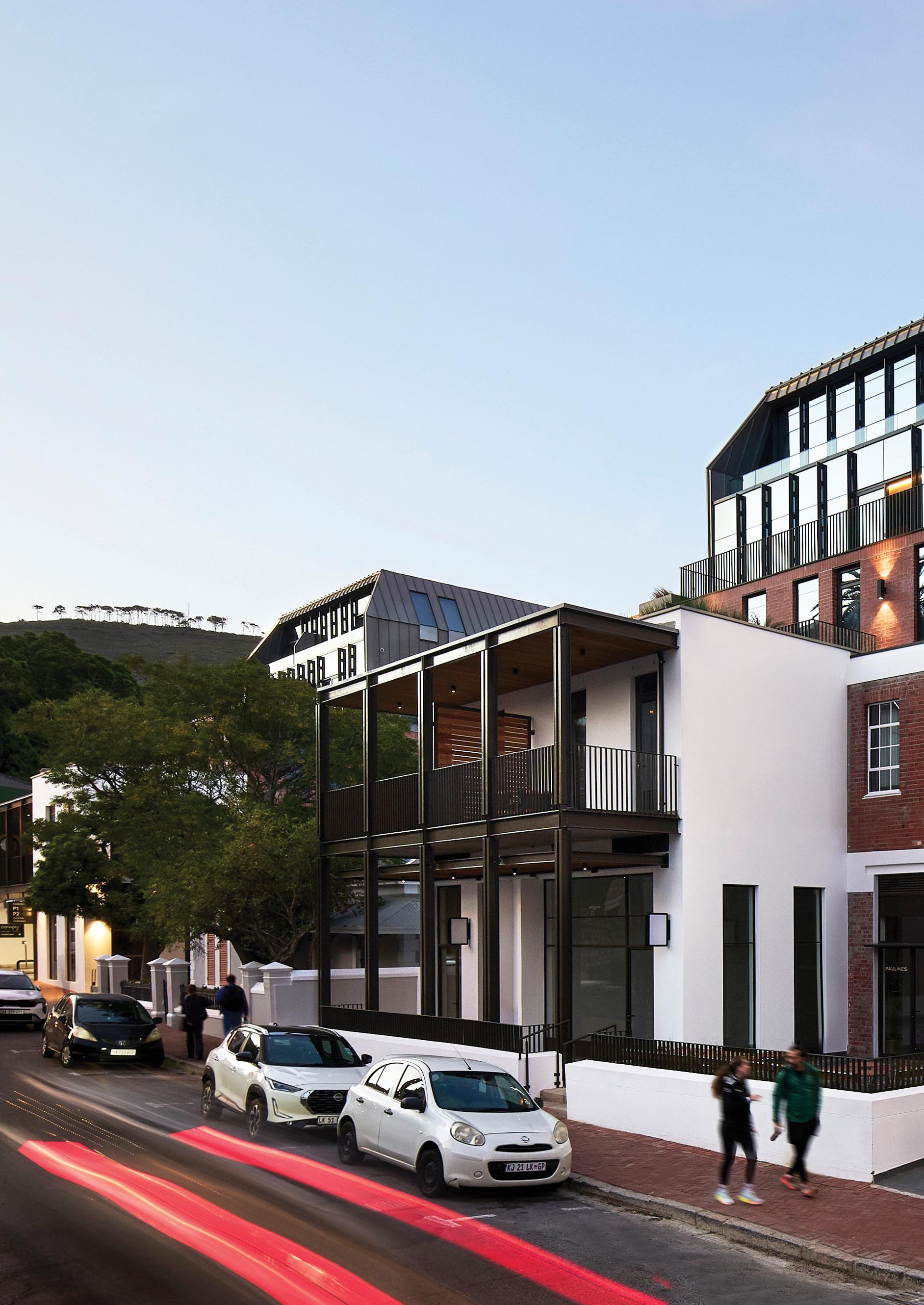
Longkloof Precinct’s heritage-led transformation
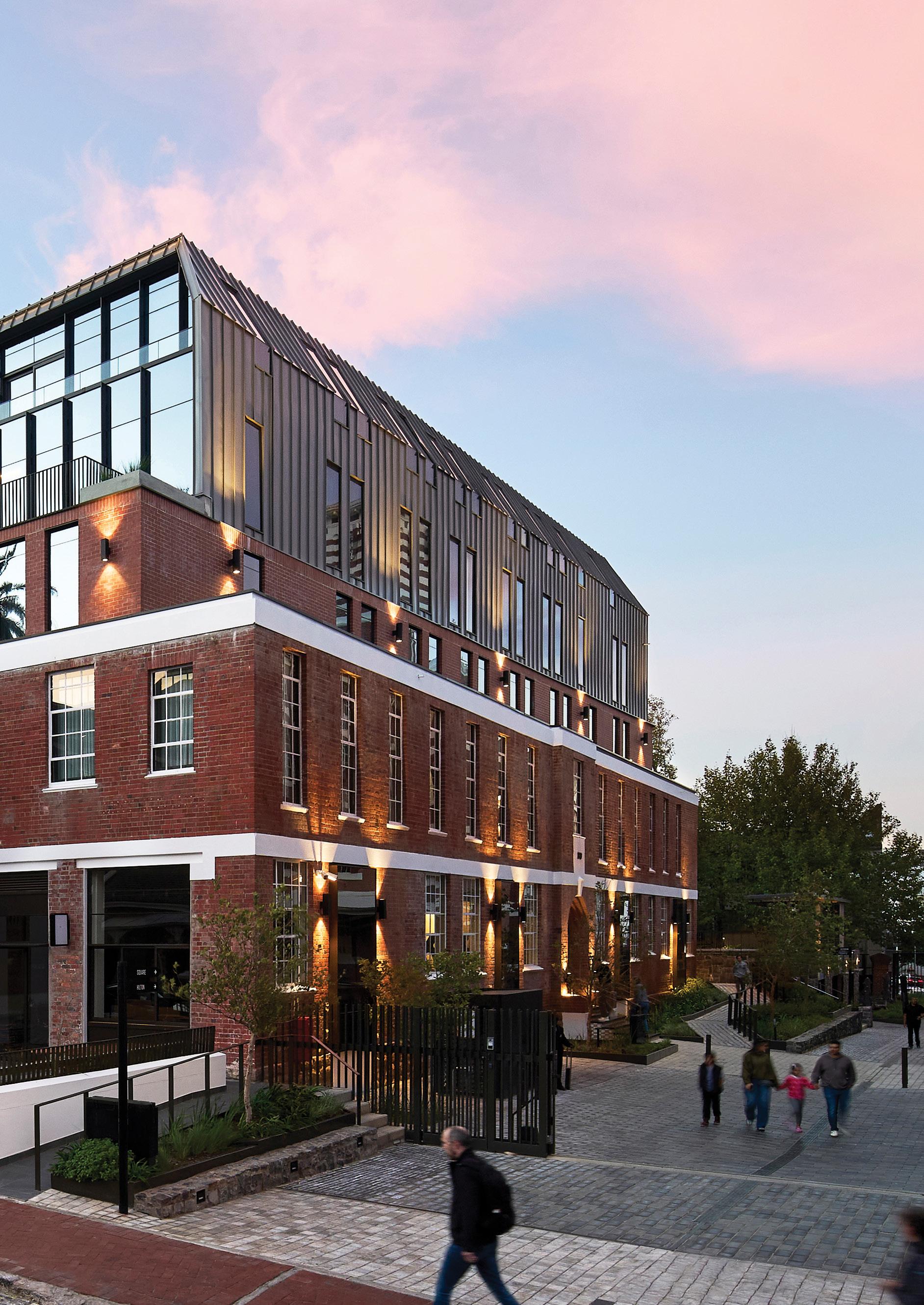
dhk Architects, a leading multidisciplinary architectural studio, has successfully completed the implementation of its designs for the 15-year-long redevelopment of Longkloof Precinct in Gardens, Cape Town, for Growthpoint Properties.
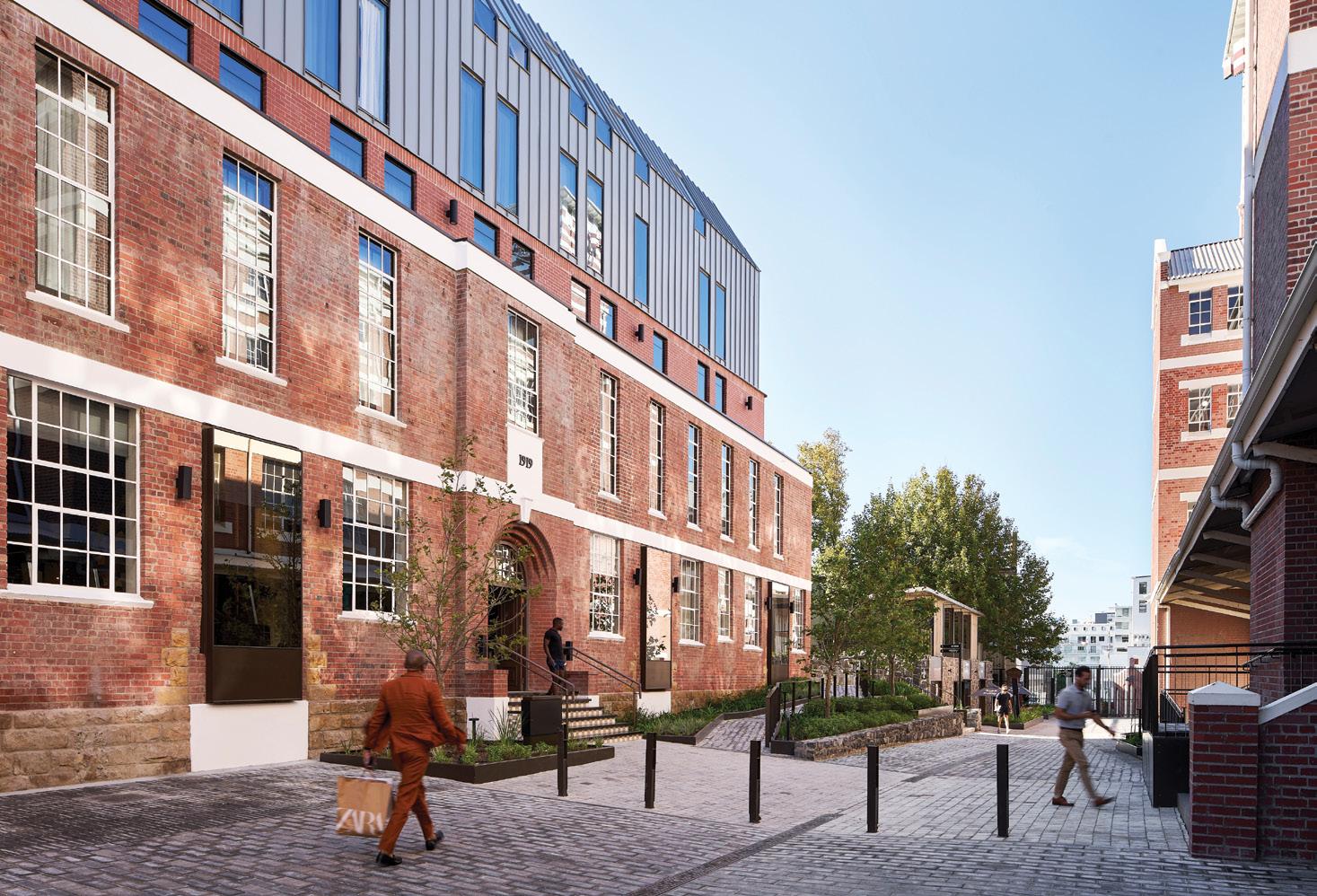
Growthpoint Properties envisioned Longkloof Precinct as one of the most important creative hubs within the city; an attractive address for innovative businesses within a vibrant mixed-use precinct. The site comprises six separate erven, acquired by Growthpoint, with an accumulated site area of 16 500m 2 . The overarching vision was to create an interconnected landscaped public realm managed by a single owner, with new street frontage and a new secured yet publicly accessible external space at the heart of the precinct.
dhk responded with an adaptive reuse design to revitalise the existing heritage buildings with restorations, refurbishments and contemporary additions, and add new-build components to fully activate the site within a redesigned public realm.
The project comprises the restoration, refurbishment and additions to five historic buildings, and the construction of a new hotel for a leading global hotel operator, along with the creation of a new publicly accessible urban square.
The Longkloof Precinct is located at the southwestern fringe of the Cape Town CBD, bounded by Kloof Street to the east, Park Street to the south, and New Church Street to the west. Jameson Street extends through the precinct. The site’s development has a rich layered history dating back to 1755 when the original land was granted to Dutch settlers Johan and Hermanus Dempers, forming Nooitgedacht Gardens. In the mid-1800s, the land was subdivided and Victorian garden villas were constructed. In the 1900s, the United Tobacco Company (UTC) began to buy and consolidate large portions of the land, transforming the lower Kloof Street area into a thriving light industrial and commercial node.
The five original historic buildings of various scales are all subject to heritage protections:
• Two original UTC Factory Buildings (1904-1907): now known as Threshers and Darters, these have an industrial character and feature distinctive red and white brick façades
• West Cliff School (1914): designed by Sir Herbert Baker’s studio, the building features arches cut into robust sandstone walls at the ground floor, plastered walls above, and a cloistered courtyard
• MLT House (1918): this was a former school administration building facing Jamieson Lane and Park Street
• 32 on Kloof (1919-1921): an administrative block built to support the tobacco factory, facing Kloof Street.

The precinct falls within the Upper Table Valley Urban Conservation Area, highlighting the importance of preserving the historic fabric. The surrounding heritage overlay zone context includes medium- to low-rise retail units and restaurants along Kloof Street and Park Road, alongside commercial, hospitality and educational uses. Smaller-scale historically significant Victorian buildings surround the precinct on Park Road and cottages along New Church Street, occupied by small businesses and residential properties, offering a contrasting, finer grain.
The multi-erven site lacked spatial cohesion, integration and connectivity to the surrounding area. As Kloof Street grew in popularity, the area became more constrained due to insufficient parking. The precinct was landlocked with minimal frontages onto the street, and public access to commercial buildings was controlled and restricted, compounding the disconnection from the immediate context. Previously, the largest erf on the precinct was used for surface car parking.
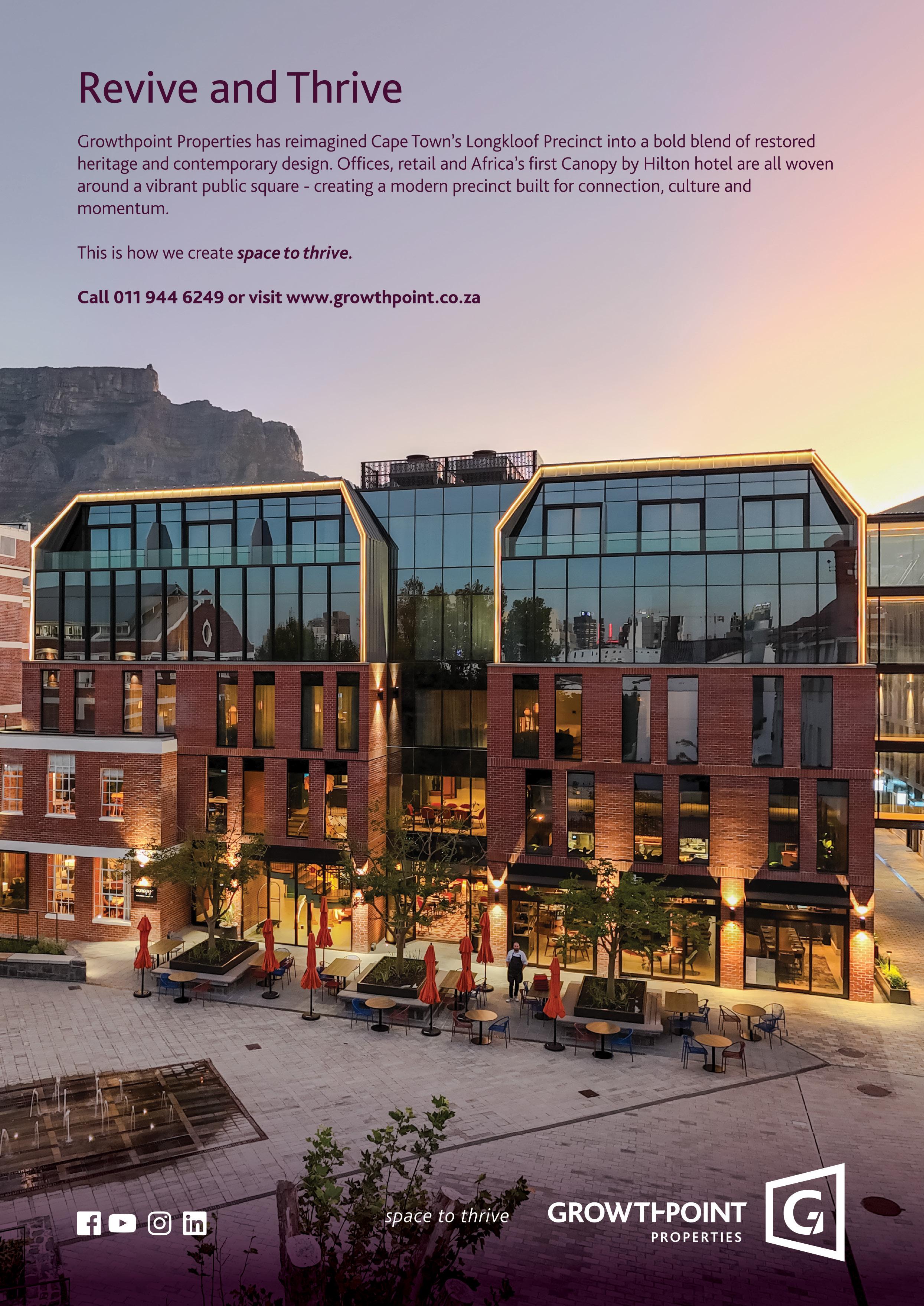
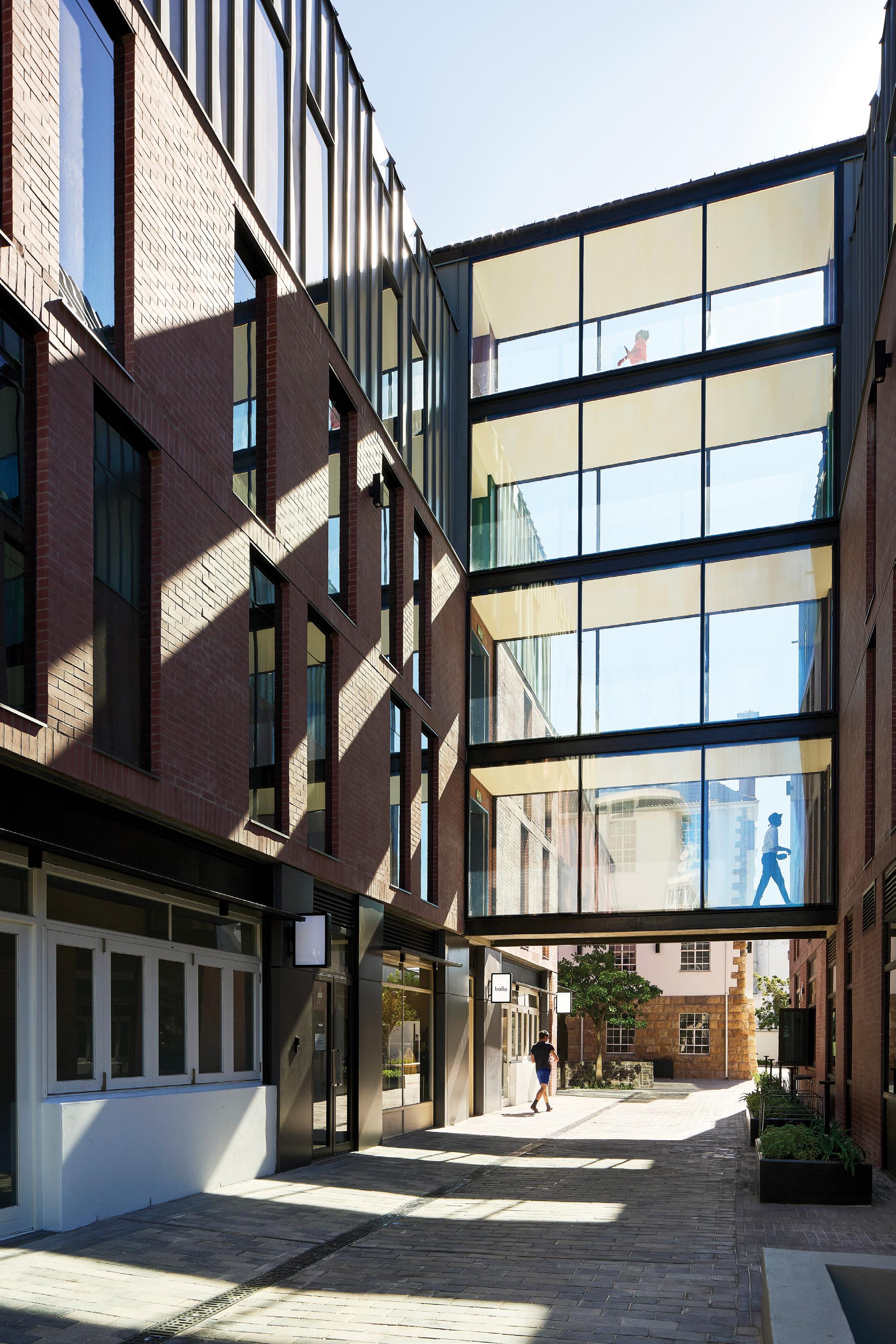
With several significant precinct heritage indicators in place, new development on site required Heritage Western Cape’s approval and compliance with regulations relating to land use management systems, building plans and heritage protection overlay zoning. New buildings needed to respect and not detract from the historic structures. Height restrictions were informed by the roof heights of the adjacent Darters and Threshers Buildings. View corridors into the site had to be maintained, and façade articulation and materiality also needed to reference the site’s industrial character.
dhk’s involvement in the precinct was incremental, starting in 2009 with an initial briefing for the design of an office proposal on the larger Park Street site at MLT House with surface parking behind. The brief later expanded to integrate the other buildings in the precinct: the Spar and Kloof annex building with parking was incorporated in 2011; 32 on Kloof in 2013; Darter and Threshers (known as Longkloof Studios) in 2014; The Refinery (the former West Cliff school) in 2017; and finally No.2 Park Street (formerly Rick’s Americain Café) in 2024.
During this process, it became apparent that there was a need, and an opportunity, to fully integrate all the erven into one precinct. This would strengthen their connection to the surrounding context, improving the design, commercial viability and market appeal. dhk developed an urban precinct plan and associated vision document to create, activate and enhance public spaces around the existing buildings and improve precinct access.
The urban design response strategically introduces a more accessible urban language. Fragmented building forms reduce bulk and maintain reference to historical buildings. The design introduces new links through the precinct to connect different parts of the city and the existing streetscape. This creates a vibrant publicly accessible environment that enhances the active qualities of Park and Kloof Streets and emphasises pedestrian permeability. Street edges are defined with canopies and colonnades, and vehicular access is restricted to ensure a car-free pedestrian environment.
The historical buildings were refurbished and upgraded to meet contemporary uses, including co-working and office spaces.
• 32 on Kloof: Design commenced in 2013 to significantly alter and add to the first building, known as 32 on Kloof. A contemporary two-storey orthogonal glazed form was added above the existing double-storey structure. Internal walls were demolished to provide premium open-plan office layouts. The more recently added annex building in the courtyard was demolished to improve light to the building on both sides. This courtyard was also excavated down to basement level to unlock the potential of the windowless basement, with a café at the lower level. Construction was completed in 2019.
• Darters and Threshers buildings: In the early 1990s, Darters and Threshers buildings were refurbished and renamed Longkloof Studios, hosting media production and design studios. These interventions were minimal with no attention to the public realm or connectivity extending into the site. In dhk’s scheme, these were altered and refurbished to improve the quality of internal offices and lobby spaces, circulation legibility and compliance between the three buildings. This was achieved with significant internal demolitions, new WC cores and external walkways onto the heritage façades. A new courtyard was excavated to activate basement spaces and to allow a visual connection to the adjacent precinct to the west.
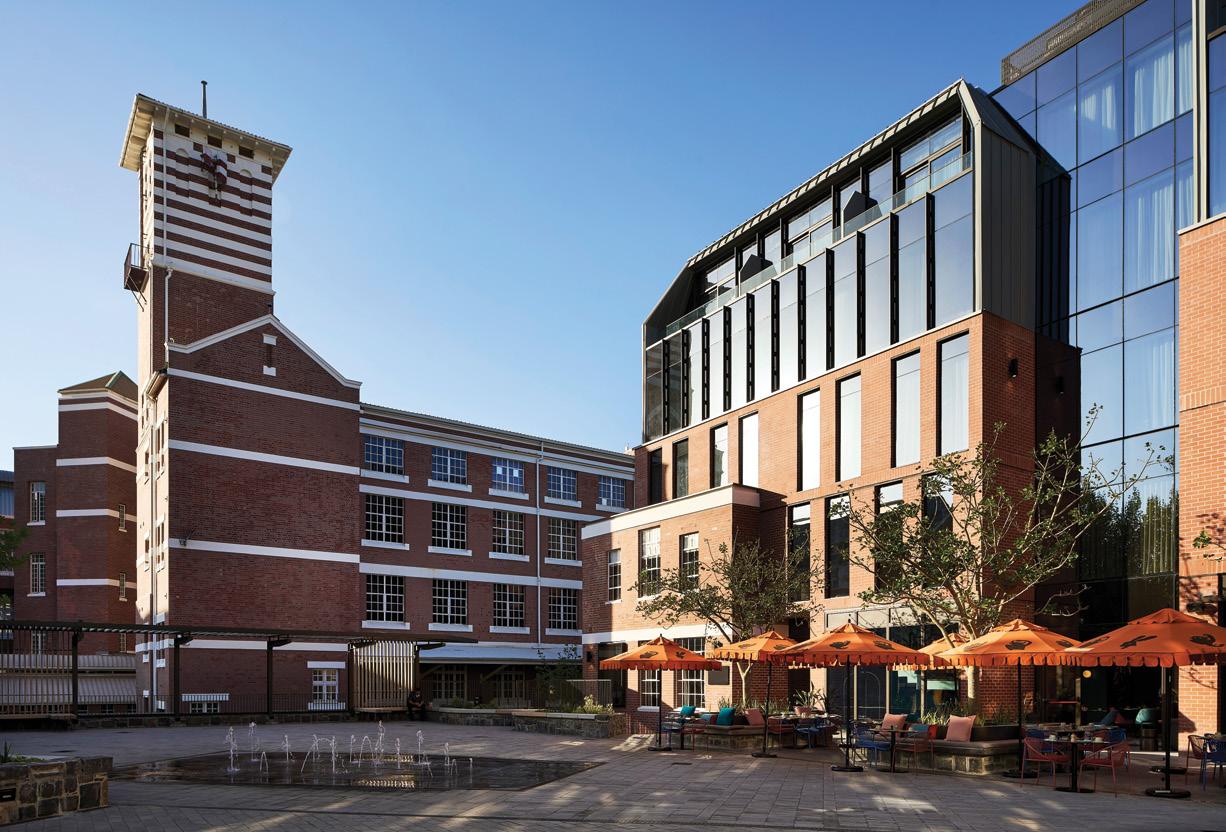
• The Refinery (former West Cliff School): In this building, internal dividing walls between former classrooms were demolished to maximise interior spaces for an openplan office and retail spaces, and the roof and services were refurbished. New steel-framed glazed doors were installed into the external arched window openings on the ground floor, creating greater visibility of the new public square. Significant hard and soft landscaping was introduced on all sides of the building to better integrate into the precinct. Heritage restrictions required a 15-20m development exclusion zone to preserve the character of this building.
• MLT House: Due to limited heritage importance, only the eastern façade of this building, facing Jamieson Lane, was retained. The rest of the building was demolished to accommodate a new hotel on the adjacent surface parking. The façade was integrated into the new hotel building.
• 2 Park Street: Previously the popular Rick’s Americain Café, this Victorian heritage building was sensitively refurbished and incorporated into the precinct, creating a new frontage onto the new Summit Lane retail alley. The more recent unsightly back extension was partially demolished, and a sunken courtyard created adjacent to the retail alley, which creates a transition between floor levels.
Heritage assessments at MLT House considered that it had only marginal architectural importance. The eastern wall lane, entrance foyer and staircase facing Jamieson Street were retained and incorporated into a new building. After a long statutory approvals process, the design was approved for two standalone office buildings above a single parking basement. Growthpoint later amended the brief to repurpose the scheme to incorporate a hotel. The previously approved design principles needed to be adhered to.
The new hotel sits alongside the historical buildings on a site characterised by extremely irregular, complex geometry unusual for a hotel. The design was developed with extensive consultation with the heritage authorities at both City of Cape Town and Western Cape Government, drawing on the design indicators provided during the heritage impact consultations. Principally, building heights were restricted to be no higher than the roof of the existing heritage buildings, and below the permitted zoning height restrictions, allowing a building height of ground plus four storeys above.
The new buildings introduce contemporary design elements that reference the adjacent historical structures, and to avoid mimicking them as a pastiche. Robust detailing to the steelwork and the roof references the industrial nature of the existing former tobacco factory buildings on site. At ground level, the hotel building hosts restaurants and retail units, activating the ground-floor plane and inviting day-night activity into the new public space. The footprints of the new hotel and retail buildings were carefully positioned to create a vastly improved relationship between the public streetscape along Park and New Church Street and the internal freely accessible public square.
The retail alley between the two new hotel buildings and a link via an external stair to New Church Street on the western edge of the site add to the visual corridors and viable open spaces around the significant existing and newer buildings. The approach also creates greater internal continuity and accessibility through the precinct. This was fundamental to the strategy of reconnecting a previously primarily landlocked precinct with minimal frontages onto the street and restricted public access to precinct buildings.
Materials include textures that complement the landmark red brick and white plaster of existing buildings. The landscape is characterised with grey paving from reclaimed granite cobbles, weathered steel elements, and rows of deciduous trees. The square features indigenous planting and integrated wooden seating with generous stairways addressing level changes.
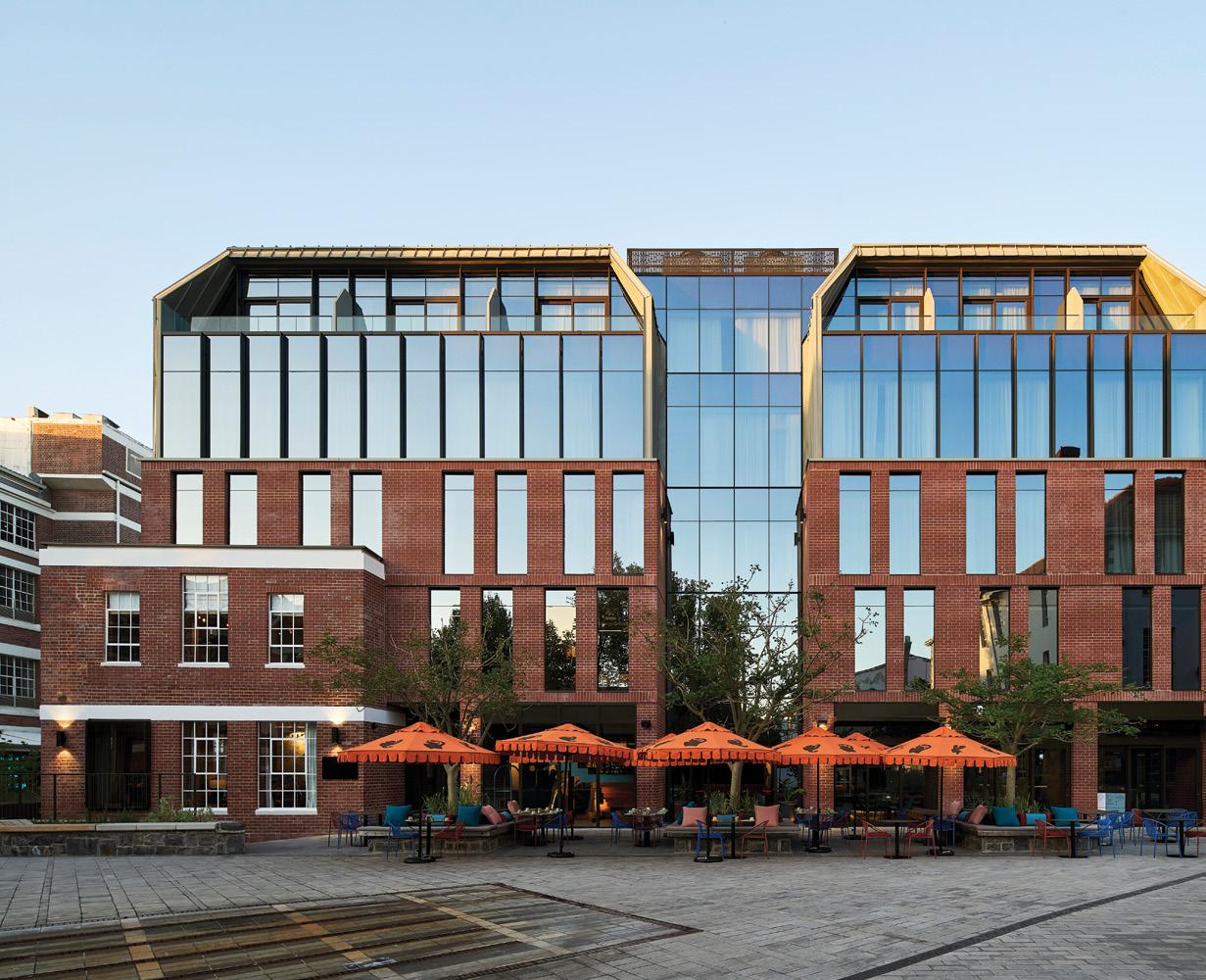
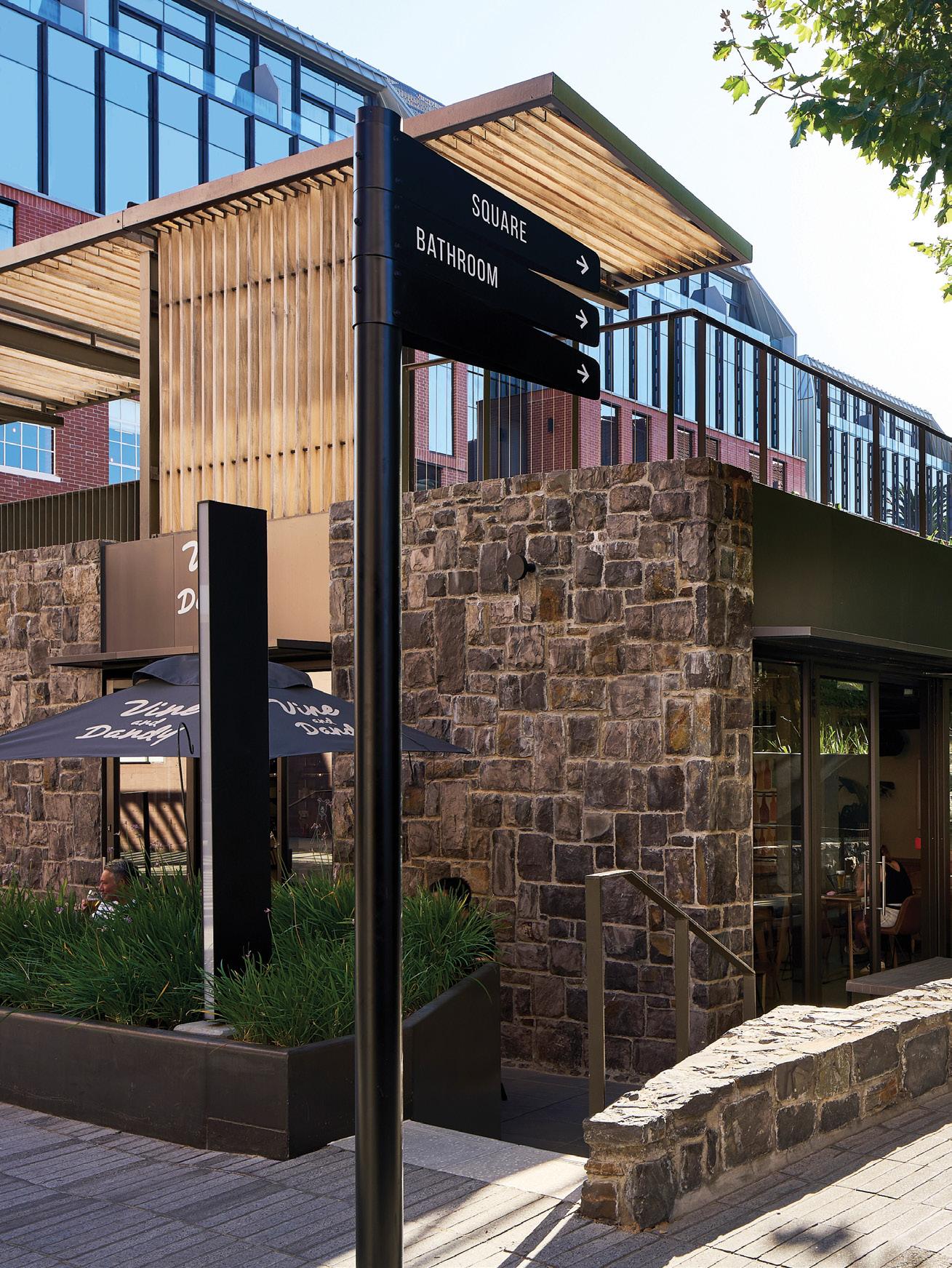

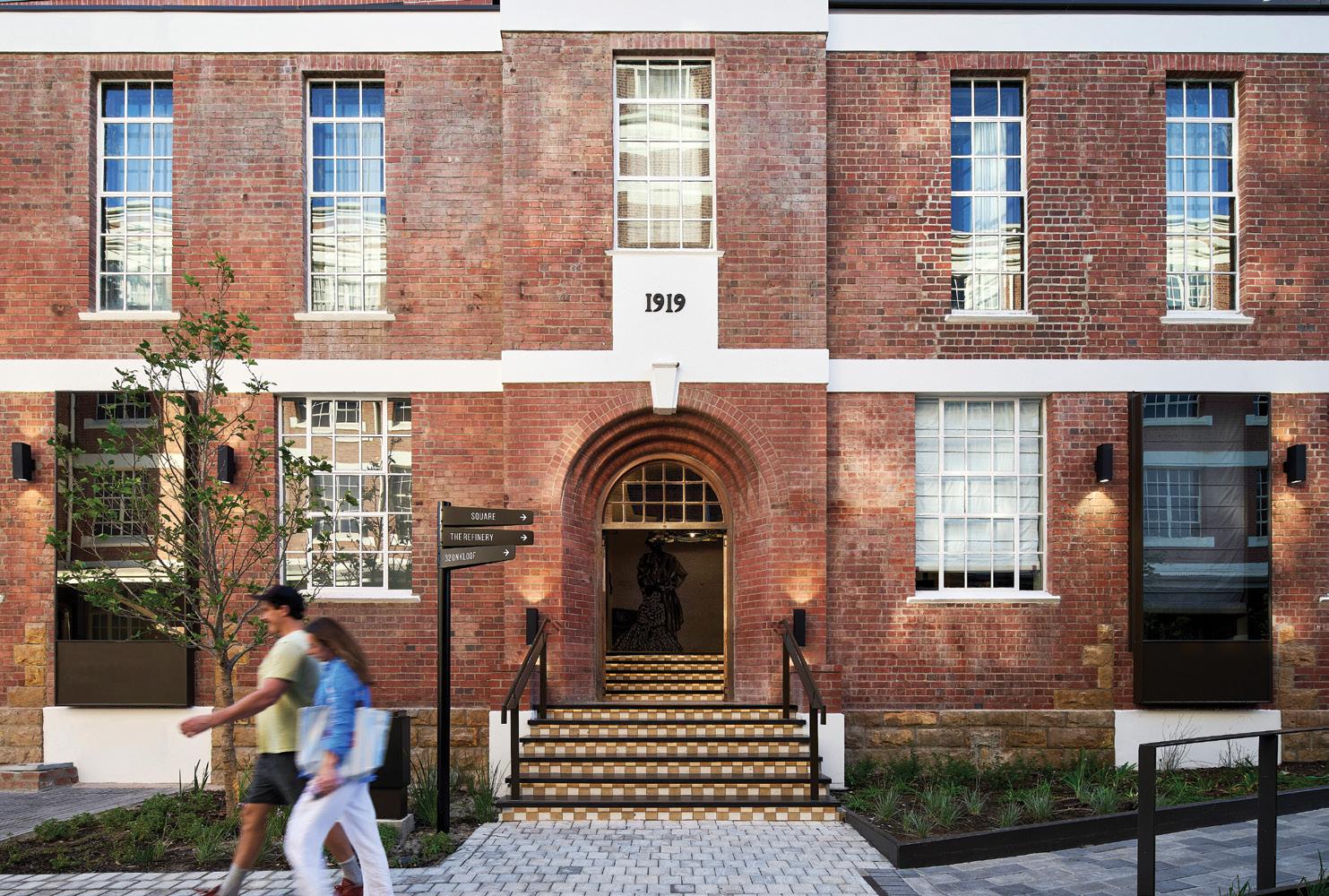
which benefi t the wellbeing of the Cape Town CBD. Various crucial sustainability measures
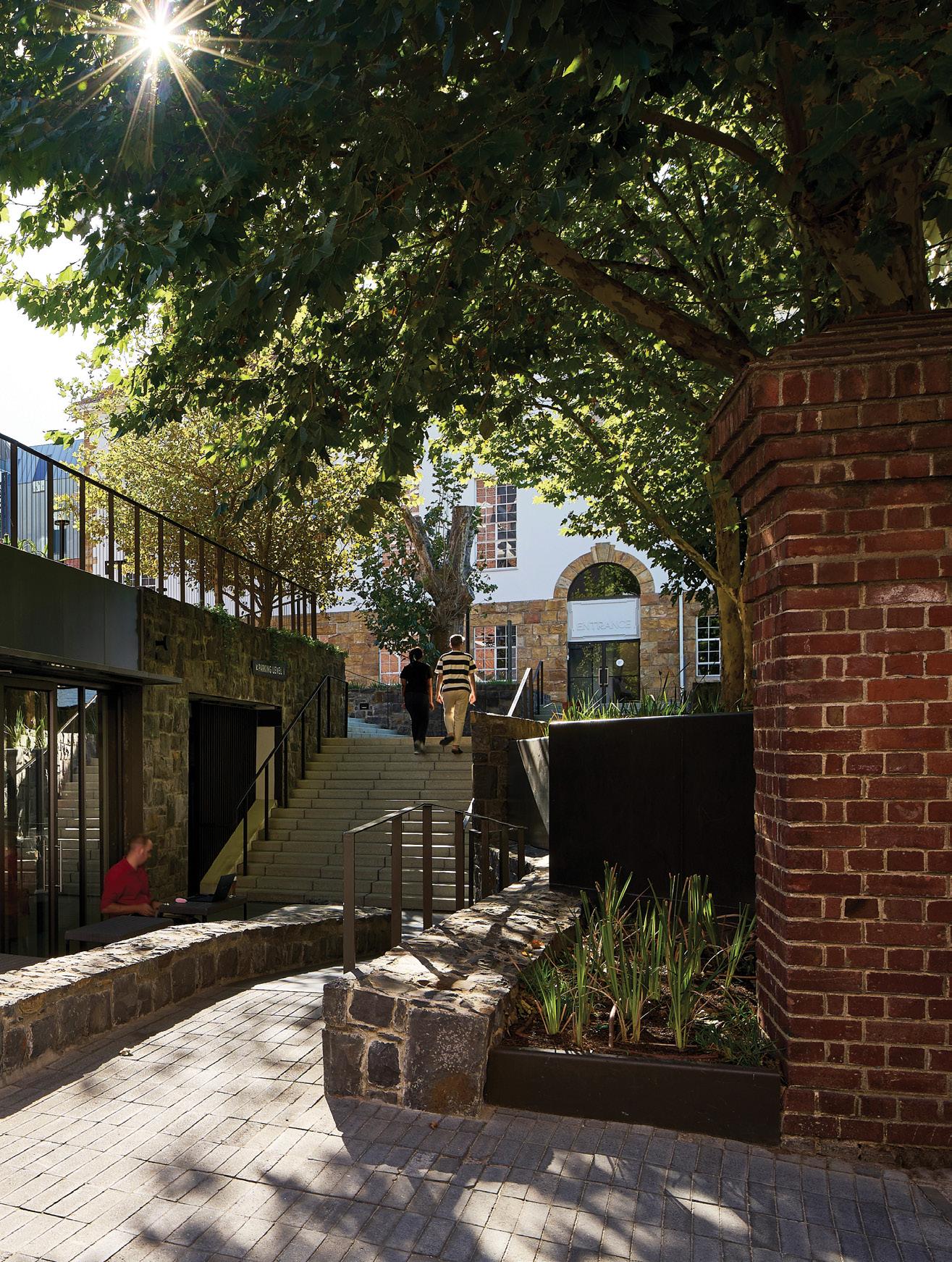
limited aperture sizes in the glazed façade-fronting balconies. This protective element helps to reduce wind loads and enables external spaces to be used,
compared with the typical externally positioned, more exposed balconies in other residential developments.
• Above-ground parking allows natural smoke extraction and ventilation.
• Installing energy-saving electrical devices, and eff icient mechanical, electrical and wet services.
• Strategically reducing the number of lifts to a total of fi ve, while still allowing for acceptable waiting times. This is achieved through careful destination control and dual application of fire-fighting lift for fire life safety (FLS) for residential use.
Off ice administrator: Abland Main contractor: WBHO Structural engineers: Zutari Civil engineers: Zutari Façade engineers: Fire, wet services & mechanical: Sutherland Engineers Electrical engineers: Quantity surveyors: Du Toit Pienaar Quantity Surveyors
The development prioritises sustainability through the adaptive reuse of existing buildings, preserving embodied energy. High-performance glazing reduces solar gain while energy-saving lighting and high-efficiency systems in the refurbished buildings enhance performance. Water conservation is achieved through indigenous landscaping and efficient fixtures. The urban design significantly adds to and enhances the public realm and reduces vehicle impact. The hotel site investment catalyses social and economic returns for the area, supporting social and economic sustainability.
The Longkloof Precinct showcases how sensitive use of contemporary architecture and sensitive strategic urban design can enhance historical areas while stimulating economic activity and creating vibrant public spaces.
Tel: +27 (0)21 200 7670
Email: info@dtpqs.co.za www.dtpqs.co.za Du Toit Pienaar QUANTITY SURVEYORS

Email: hello@dhk.co.za
www.dhk.co.za

Professional team



Client: Growthpoint Properties Operator: Hilton Project manager: Atvantage (project manager, principal consultant and principal agent) Main contractor: Isipani Construction Architect: dhk Architects Urban designer: dhk Architects Landscape architect: dhk Architects Quantity surveyors: MLC Construction Cost Consultants Interior designer: K/M2K Architecture & Interior Design Structural engineers: LH Consulting Engineers Civil engineers: LH Consulting Engineers A sub consultant to LH Engineers: WSP Electrical, mechanical, fire, structure and wet services engineer: WSP Electronic services consultant: Ethnic Technologies Green building consultant: Ecolution Consulting Audiovisual and acoustic design consultant: Mtshali-Moss Professional Services Health and safety: Safetycon Enabling works contractor: Franki
Natural-looking add to the aesthetics the building more natural interface. Environmentally friendly and construction and techniques including sustainably sourced timber composite ensure longevity, with low volatile compound limiting plastering masonry walls and escape exposed reinforced walls, soff its
Tel: +27
Email: info@sutherlandengineers.com www.sutherlandengineers.com



Vimbukhalo Primary School is a newly built school in the Drakensburg region near Winterton in KwaZuluNatal. When AECOM first visited the site in 2019, the school was in a state where learning was challenging. Temporary park homes were being used as classrooms, while the limited permanent facilities were in poor condition and deemed unsafe for use.
‘The poor condition of the school presented an opportunity to reimagine the entire school anew,’ comments Doreen Noetzold, Technical Director and Architectural Lead, South Africa, at AECOM. ‘Children are the future, and it is our responsibility to provide them with the environments and facilities they need to thrive and learn. Often underestimated, a pleasant, warm and well-suited environment plays a crucial role in supporting effective learning and academic success.’
Noetzold was able to develop a new concept that
Vimbukhalo Primary School’s recent upgrade, designed by AECOM, is a benchmark for future sustainable development.
Photography: Supplied
seamlessly merged the design standards of the end client, the Department of Education of KwaZulu-Natal (DOE), with a functional and playful architectural vision, to create a space that supports both learning and creativity for teachers and students. Designing for the public sector is often associated with constraints and a focus on practical, maintainable solutions, sometimes at the expense of innovation or design ambition. It is a perception the team aimed to challenge in a considered and responsible manner.
The project was a significant reminder of the challenges facing essential infrastructure such as schools in South Africa. ‘Maintenance is a consistent challenge in public schools across the country, which is why sustainable and durable construction methods and materials were a key focus in building the school,’ says Sheldon Frankish, Project Manager, South Africa.
‘I was committed to respecting the client’s desire for consistency across all their schools, while also identifying opportunities, both spatial and conceptual, where architectural expression, thoughtful design and even a sense of playfulness could emerge,’ says Noetzold. The result was a careful balance between meeting practical requirements and finding opportunities to elevate the everyday experience of the school environment through design.
The placement of buildings on-site is critical. It defines the relationships and adjacencies between structures, shaping how they interact and how people move between them. Just as importantly, it determines the character and quality of the open spaces formed between buildings.
Noetzold continues: ‘These spaces not only reinforce spatial relationships but also create valuable opportunities for outdoor activity and alternative modes of learning. This was achieved by allowing the buildings to meander through the site, much like a river winds its way through the countryside, establishing a natural flow.’
The various school blocks frame a series of gardens that provide children with spaces to play, explore, learn and relax. Each of these gardens can be designated for a specific age group and have been designed to meet their developmental needs, fostering a sense of ownership and belonging.
The result is a well-connected, inward-looking school that prioritises the safety and privacy of young learners. This introverted layout also encourages internal interaction, bringing different grades together while allowing for separation and privacy through the careful shaping of partially secluded open spaces. The design of the school blocks also reflects these guiding principles.
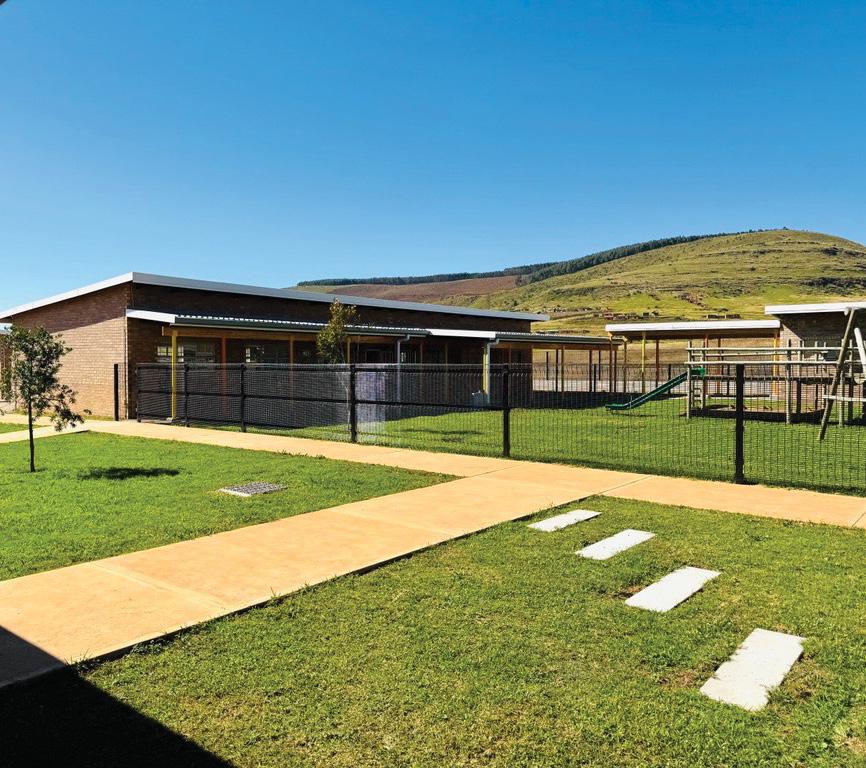
Outward-facing façades are deliberately more closed, with smaller high-level windows to ensure privacy and security.
In contrast, the façades facing the internal gardens are more open, featuring large windows that invite a strong visual and spatial connection between inside and out, as well as utilising natural light. In today’s fast-paced, industrialised society, access to green spaces and regular contact with the natural environment are more important than ever for wellbeing, growth and a holistic learning experience.
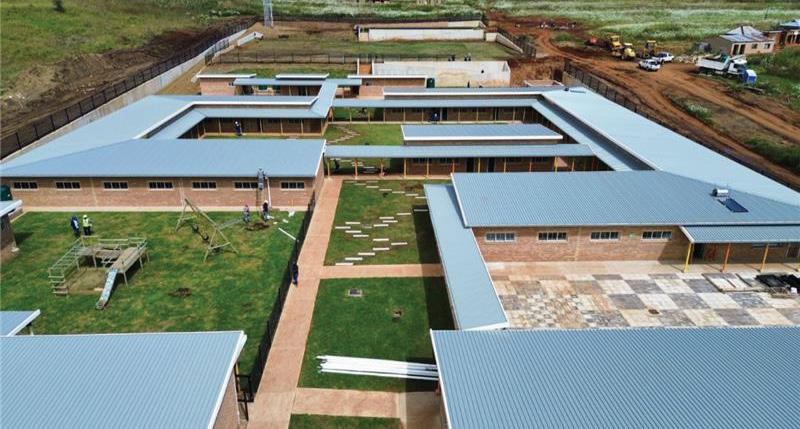
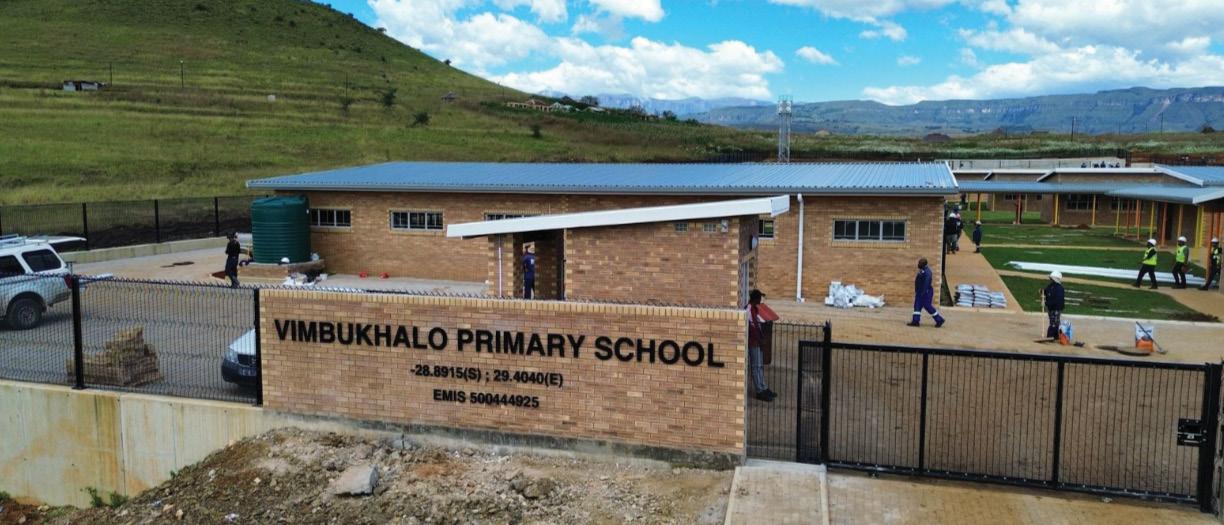
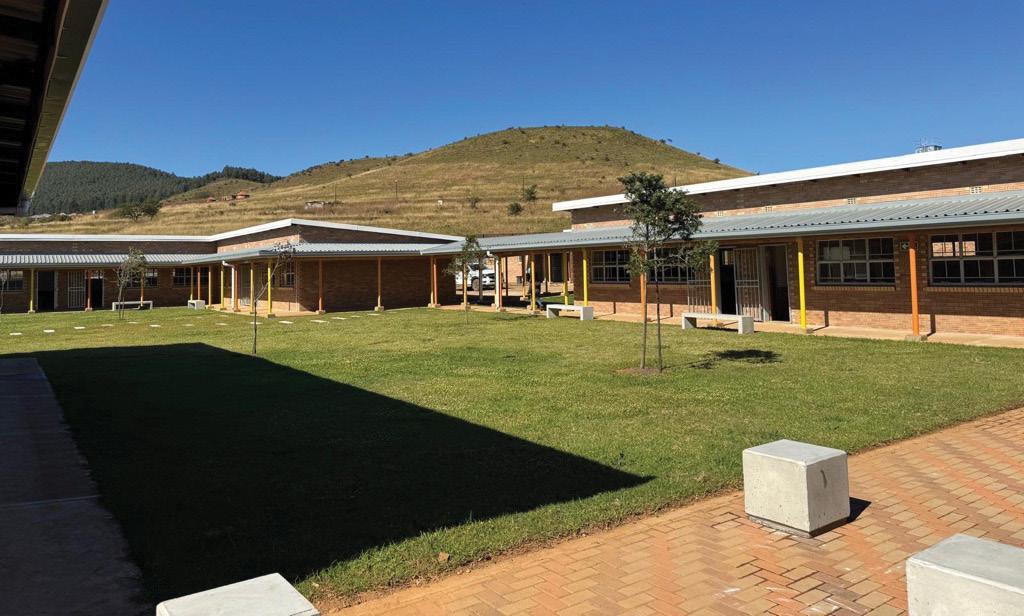
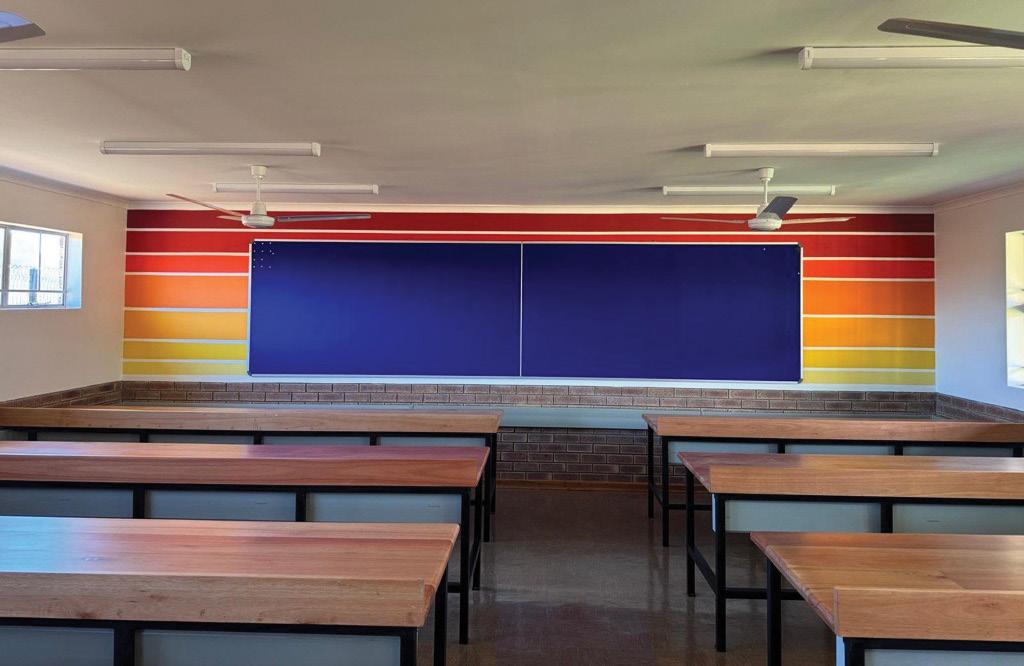
While paint is often perceived as a high-maintenance element, Noetzold strongly advocated for the inclusion of painted elements throughout the school as essential in creating a vibrant, engaging environment that has a positive impact on the overall learning experience.
‘Challenges often present opportunities. As an architect, I am trained to identify and explore these opportunities, pushing boundaries to achieve the most positive outcomes for all stakeholders while promoting modern educational principles and new ways of learning through design,’ says Noetzold.
‘In addition, as an international company with a focus on global, multidisciplinary projects for a range of clients for high-end, mega projects, we also ensure our work is impactful and supports our local communities. We care deeply about this and are always eager to contribute to the improvement of local communities,’ she highlights.
Community-focused design offers architects a meaningful way to create spaces that go beyond aesthetics and function and contribute to social wellbeing, equity and sustainability. The project also reflected the ethos of AECOM’s Sustainable Legacies approach.
Sustainable development and innovation were thoughtfully integrated into the project in a way that was both appropriate and effective, helping to meet environmental goals while also delivering lasting social value to the local community. During the construction phase, the main contractor applied a certain percentage of the project scope to local subcontractors and labour to benefit local businesses.
‘Delivering a better world’ is one of AECOM’s key objectives and Vimbukhalo Primary School is a strong testament to this commitment. From a design perspective, the school serves as a second home to the students –many of whom come from less privileged backgrounds –offering them a nurturing and supportive environment.
As a leading provider of integrated design consultancy services within the construction sector, AECOM assembled a multidisciplinary team of in-house design professionals for this project, enabling seamless collaboration from the outset.
Regular design, technical and coordination meetings were held to ensure alignment across all disciplines and stakeholders to focus the team on achieving the project objectives. During the construction phase, the introduction of consistent progress meetings allowed for close monitoring of the schedule, allowing the team to address challenges and mitigate delays promptly.
‘Our integrated, multidisciplinary structure significantly contributed to faster project delivery and enhanced coordination throughout the lifecycle of the project,’ says Frankish. As a global leader in programme and project management, AECOM deployed client and end-user focused strategies to ensure project objectives and goals were met. ‘The project’s success was a result of the collaborative approach of all stakeholders, who came together to work towards the common goal,’ he adds.
One of the main challenges on the project included the characteristics of the soil profile on-site. This prompted the professional team to conduct a full, in-depth analysis to determine conclusive engineering solutions that were developed and completed in the construction phase for a resilient development.
‘What I appreciated most was the opportunity to make a meaningful impact in this underserved local community. Rural areas often face significant challenges, such as limited access to electricity and clean water. This school addresses those fundamental needs, ensuring that young learners have access to essential resources, allowing them to focus fully on their education and personal development,’ says Noetzold.
‘Considering the background and history of the school, where learning and teaching out of temporary structures was the norm, the improvements brought by the project will provide a conducive learning environment that will inspire and educate the community for years to come,’ concludes Noetzold.
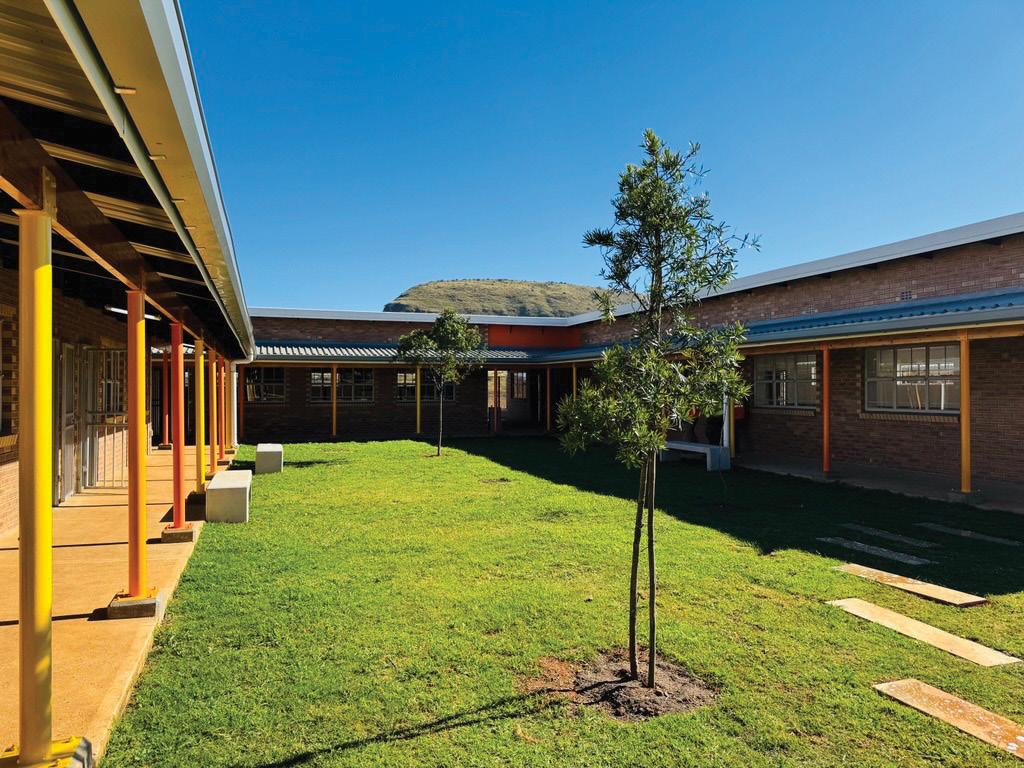
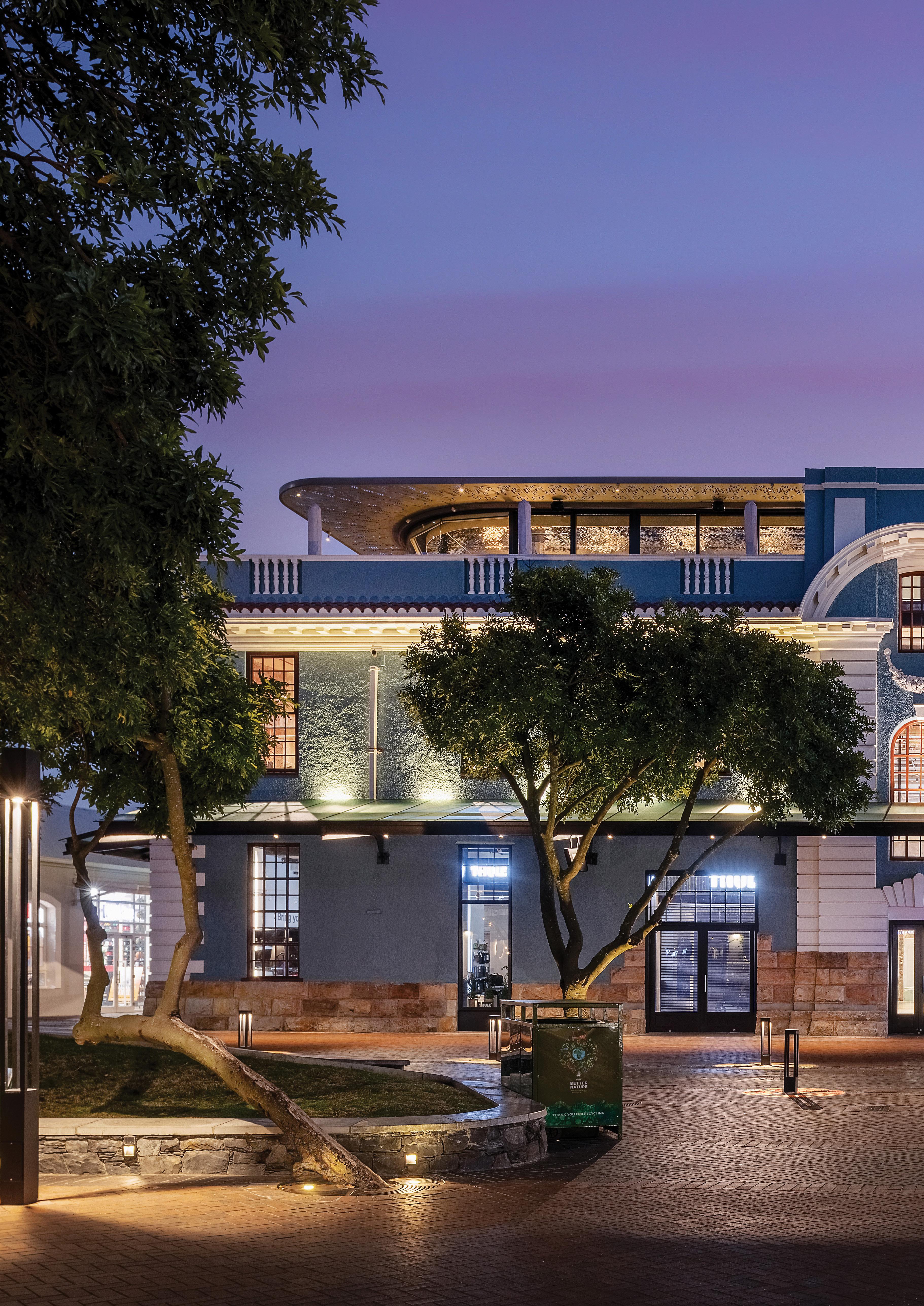
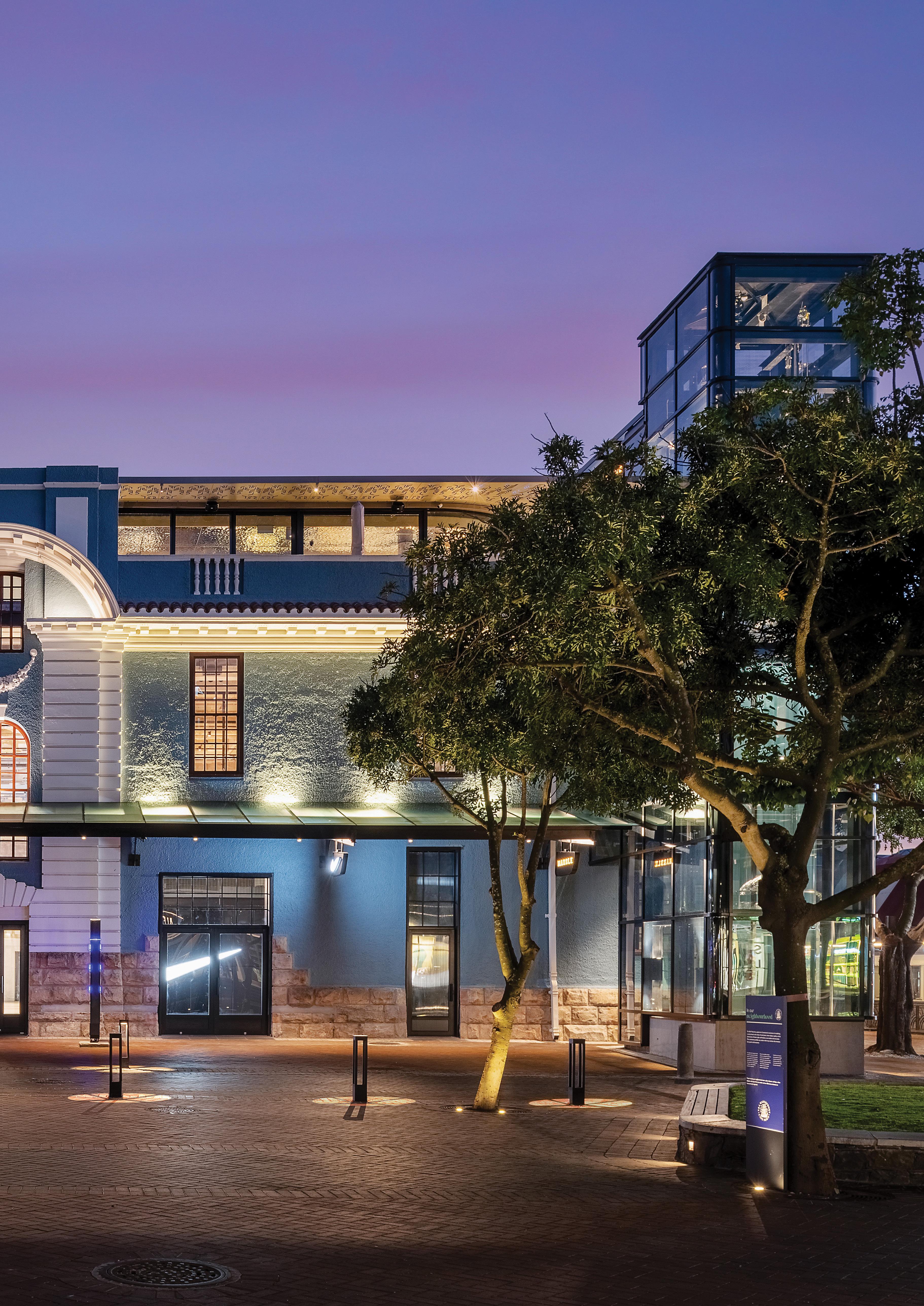
A masterful blend of legacy preservation and contemporary design transforms a 1919 maritime landmark into a vibrant commercial and social hub.
In the bustling heart of Cape Town’s V&A Waterfront stands a building that has witnessed over a century of maritime history. The Union Castle Building, constructed in 1919, occupies what can only be described as the fulcrum of the Waterfront – a strategic position
However, the project faced significant architectural challenges as a result of the period architecture, structural aspects and relevance.
The original design language of the UCB presented matters of legibility and transparency, with their deep structures and small openings limiting visual connection between interior and exterior spaces.

The design concept centred on creating transparency and connection while celebrating the building’s heritage. A wrap-around glass canopy and externalised core became integral to re-establishing relevance and transparency, allowing internal functions to become legible from the outside. These interventions created opportunities for concessions, activations and meeting spaces that breathe life into the structure, allowing the inside to spill out.
The rounded form of new additions purposely contrasts against the existing rectilinear geometry, creating a dynamic dialogue between historical rigor and contemporary fluidity. This approach extends beyond the building itself, utilising and informing the public spaces on either side – the bustling Union Square with its high footfall, and the Alfred Plaza, which required careful activation strategies.
The architectural strategy unfolds in distinct layers: a free-flowing ground floor encouraging thoroughfare, a first floor pulled back from its internal façade to emphasise the heritage character while maximising natural light through double-height volumes, and a bespoke glazed pavilion restaurant crowning the composition.

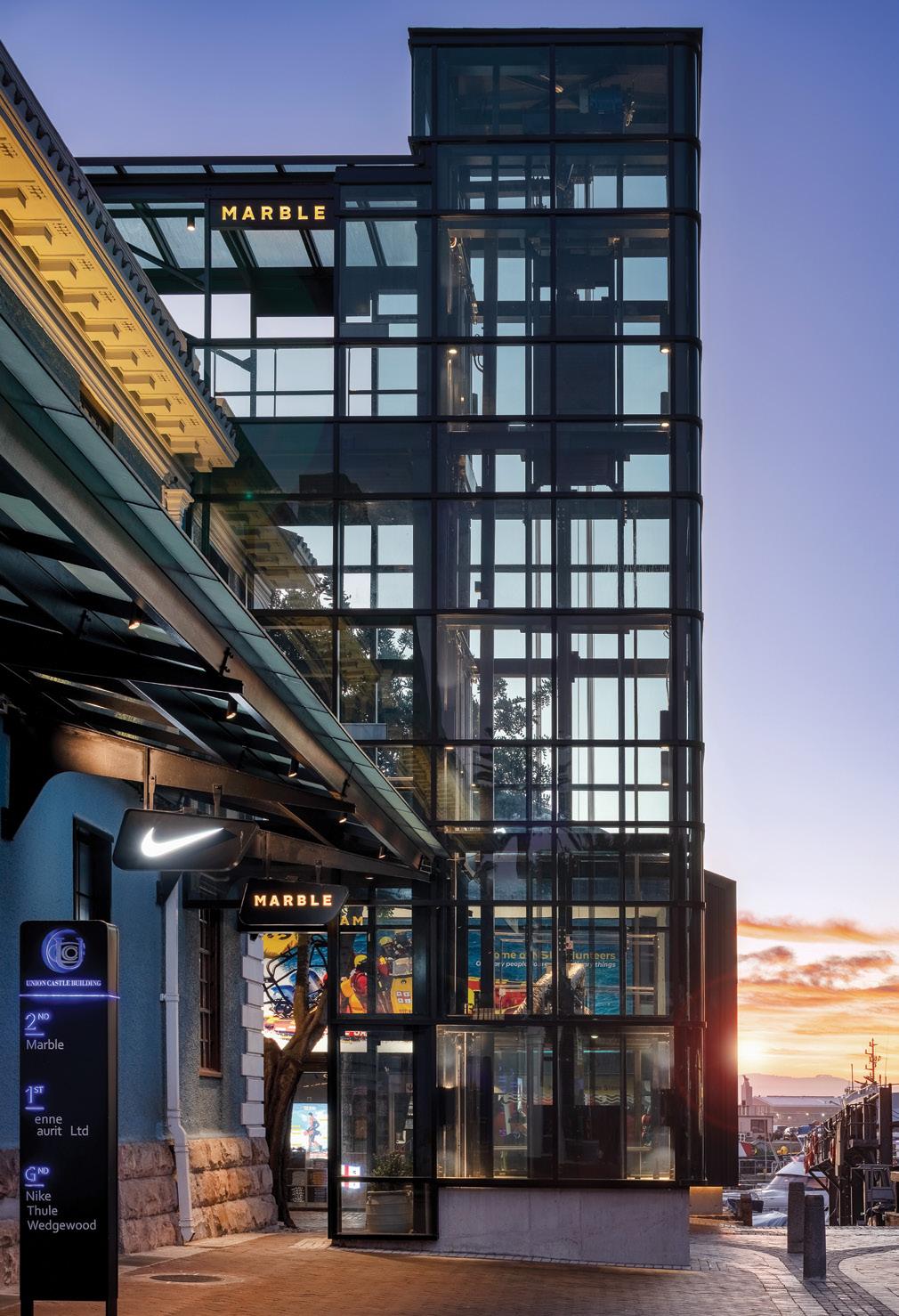

Working with a listed building presented considerable heritage constraints, necessitating close collaboration with Heritage Western Cape and the Built Environment Committee (BELCom). Under the guidance of a heritage practitioner, the team navigated numerous submissions and ongoing engagements to ensure alignment with heritage expectations.
The preservation process began with addressing the limited existing documentation through a comprehensive Lidar scan, accurately recording the building’s detailed features. Digital tools, particularly Autodesk Revit, proved instrumental in visual storytelling for heritage approvals, effectively communicating design intent to the heritage council. It further became a valuable tool in the coordination of the services, which allowed for the exposed soffit and ceiling philosophy to contribute positively to the final product.
The project’s primary goal remained unwavering: to rejuvenate and celebrate the building’s legacy while ensuring its preservation for future generations. This meant retaining original structural elements – the heritage beams remained in place, supported by carefully inserted new steel elements that honour the building’s legacy while ensuring structural integrity.
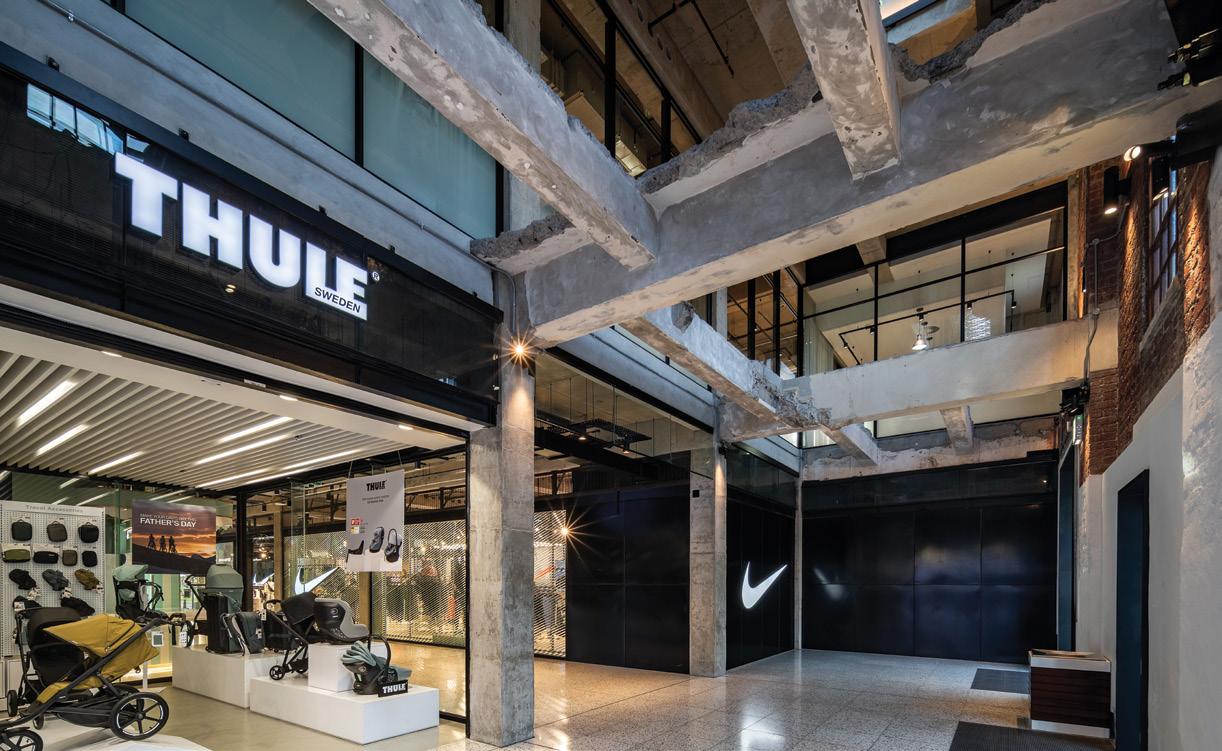
The exterior’s classical design language – with its rusticated stone base, plaster quoining, tall vertical windows, symmetrical façades and prominent plastered cornice and decorative parapet – was meticulously maintained, ensuring the building’s architectural DNA remained intact.
The refurbishment and rejuvenation strategy involved a sophisticated blend of preserving original materials while integrating new elements to modernise the space.
A new glazed scenic lift became a key design feature, providing access to upper floors while externalising the building’s activities and offering spectacular views of the city and greater V&A Waterfront. Curved glass corners emphasise the contrast of the new additions, while a bespoke glazed pavilion maximises the panoramic views and completes the refreshed approach to the UCB and adjacent spaces .
The exterior’s rusticated, battered stone base and plaster quoining were carefully restored and, together with the prominent plastered cornice and decorative parapet, maintain the building’s classical grandeur.
Existing timber windows and doors were meticulously repaired and restored. Terrazzo floor tiles in the mall strengthen the connection between retail spaces and the broader material palette. A tailor-made, powder-coated aluminium sunscreen was added to the glazed façade, providing essential shading while reinforcing the contrast between old and new elements.
The UCB’s redevelopment successfully attracted highprofile tenants, including global brands Nike, Thule and H&M, alongside strong local offerings such as Marble Restaurant and Wedgewood. This commercial success validates the design approach, which had to align with high-end retail and hospitality standards.
The architectural strategy directly facilitated these commercial requirements through the free-flowing ground floor, the dramatically pulled-back first floor creating double-height volumes with filtered light, and the bespoke glazed pavilion addition, which maximises location and panoramic views. The contrast between heritage and modern elements – preserved roof sections, clerestory lighting, and triple-height volumes – creates an enriched retail environment framed by the building’s layered history.
The glazed scenic lift serves as more than circulation; it’s a pivotal design principle that externalises the building’s activities, animating the functions and movement, while providing spectacular views. The wrap-around terrace on the second floor extends this experience, offering 360-degree vistas that connect diners at the glazed pavilion restaurant with the broader waterfront context.
This elevated dining experience, with its prominent location and views, contributes to a vibrant urban space that improves pedestrian experience and adds animation to the building’s façade and adjoining public spaces, cementing the UCB’s role as a contemporary social hub.
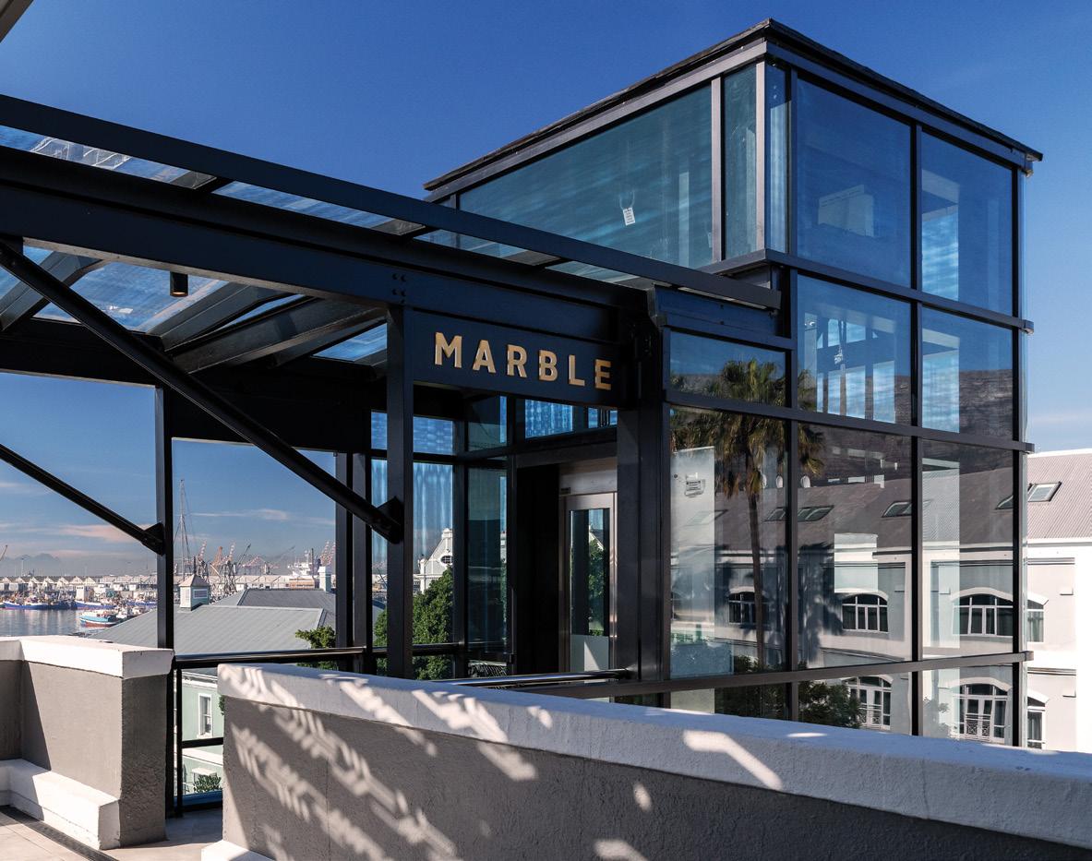
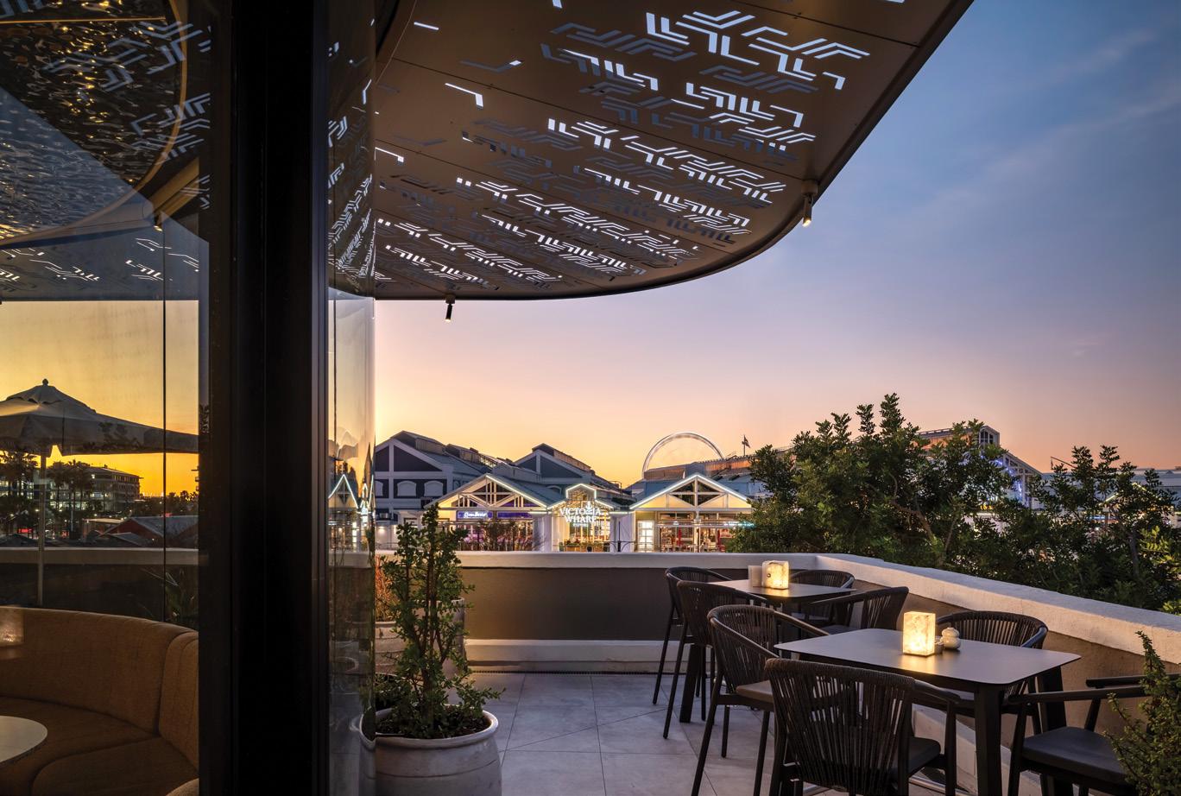




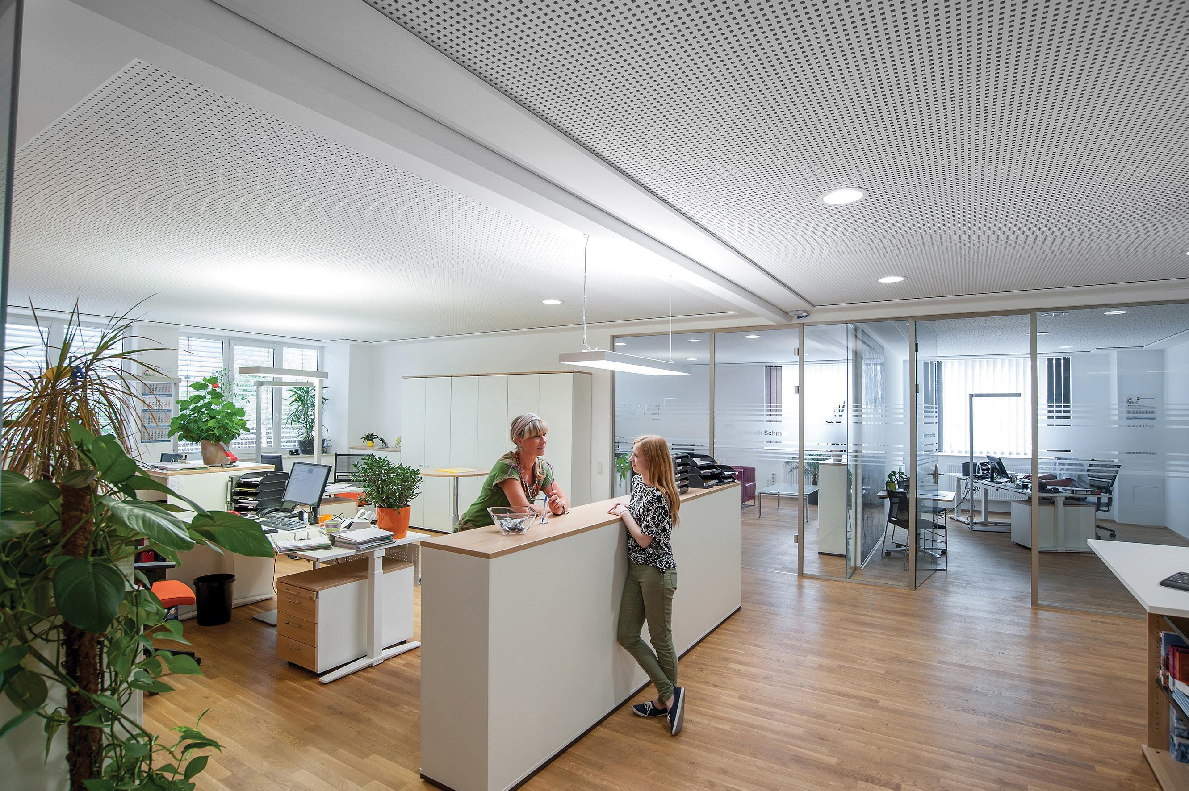
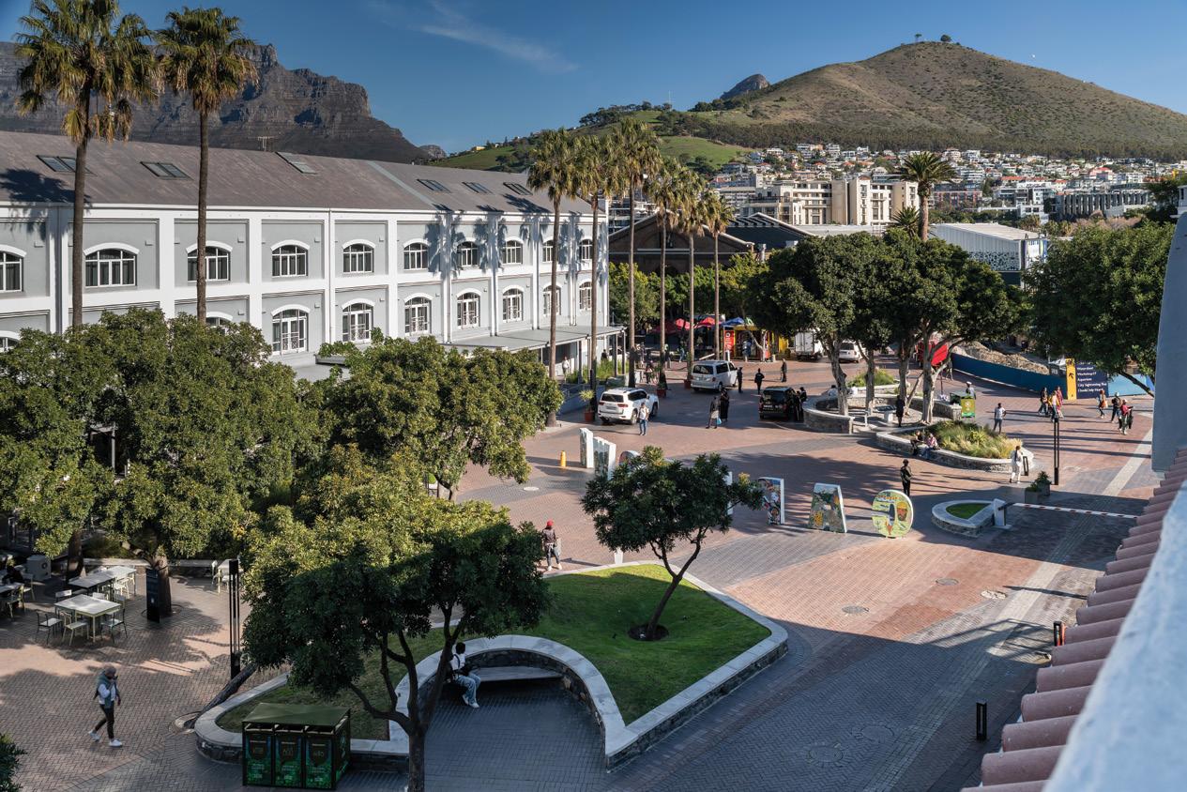
The UCB’s success extends beyond its walls to the public realm. Union Square features a centrepiece mosaic that pays homage to the maritime communication and technological advances of the liner era. The concept reflects the clockwork precision required of the mail service, with its competitive nature driving innovation from wind to steam and diesel power – representing humanity’s early hunger for instant communication and global connection.
The 6,008-mile journey from Southampton to Cape Town, varying from 42 to 14 days, is commemorated through brass strips representing sea routes, with major stops highlighted in brass rings. The South African postage stamp motif nods to the building’s 1919 opening, while the paving pattern of concentric circles radiating from Union Square creates visible connections across the public spaces.
Alfred Plaza received equally thoughtful treatment, becoming home to the iconic ‘Contours of the Cape’ sign inspired by the region’s topography. Planters with built-in seating, constructed from reused Balau decking and clad with salvaged shale, house indigenous Cape Flats Dune Strandveld, Ericaceae, Peninsula Granite Fynbos, Proteaceae, and Restionaceae. The revitalised space now serves as an improved backdrop for busking and performance activities, historically prominent in the precinct.
The Union Castle Building stands as a compelling example of adaptive reuse, demonstrating how historic buildings can be preserved and repurposed to meet contemporary needs, embodying Cape Town’s ability to reinvent itself while remaining rooted in its rich maritime history.
The project proves that architectural heritage and digital transformation can coexist and thrive, honouring the past while embracing the future. The building’s external
Professional team


appearance remains classically dignified – a testament to its maritime legacy – while the stark contrast of newer elements adds another layer to its ongoing story.
Reinforced with a new concrete structure ensuring survival and robustness well into the future, the Union Castle Building exemplifies how thoughtful intervention can make historic structures relevant to today’s demands. It stands not merely as a preserved monument, but as a living, breathing part of Cape Town’s urban fabric – a heart that beats with both historical memory and contemporary vitality.
The success of this transformation lies not just in its architectural achievement, but in its demonstration that heritage buildings can be more than museums. They can be vibrant contributors to urban life, commercial success stories and catalysts for broader precinct regeneration. The Union Castle Building has found its new voice while never forgetting its original song.
Client: The V&A Waterfront Company Architect: KMH Architects Project management: Candor Consulting Structural engineer LH Consulting Electrical engineer: KLS Engineers Fire Consulting engineer: Solution Station Quantity surveyor: BTKM Quantity Surveyors Wet services engineer: Benatar Consulting Mechanical engineer: Design it Green Heritage consultant: Rennie Scurr Adendorff Sustainability consultant: PJC

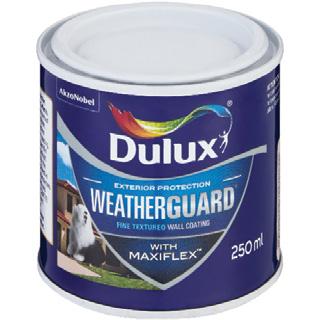




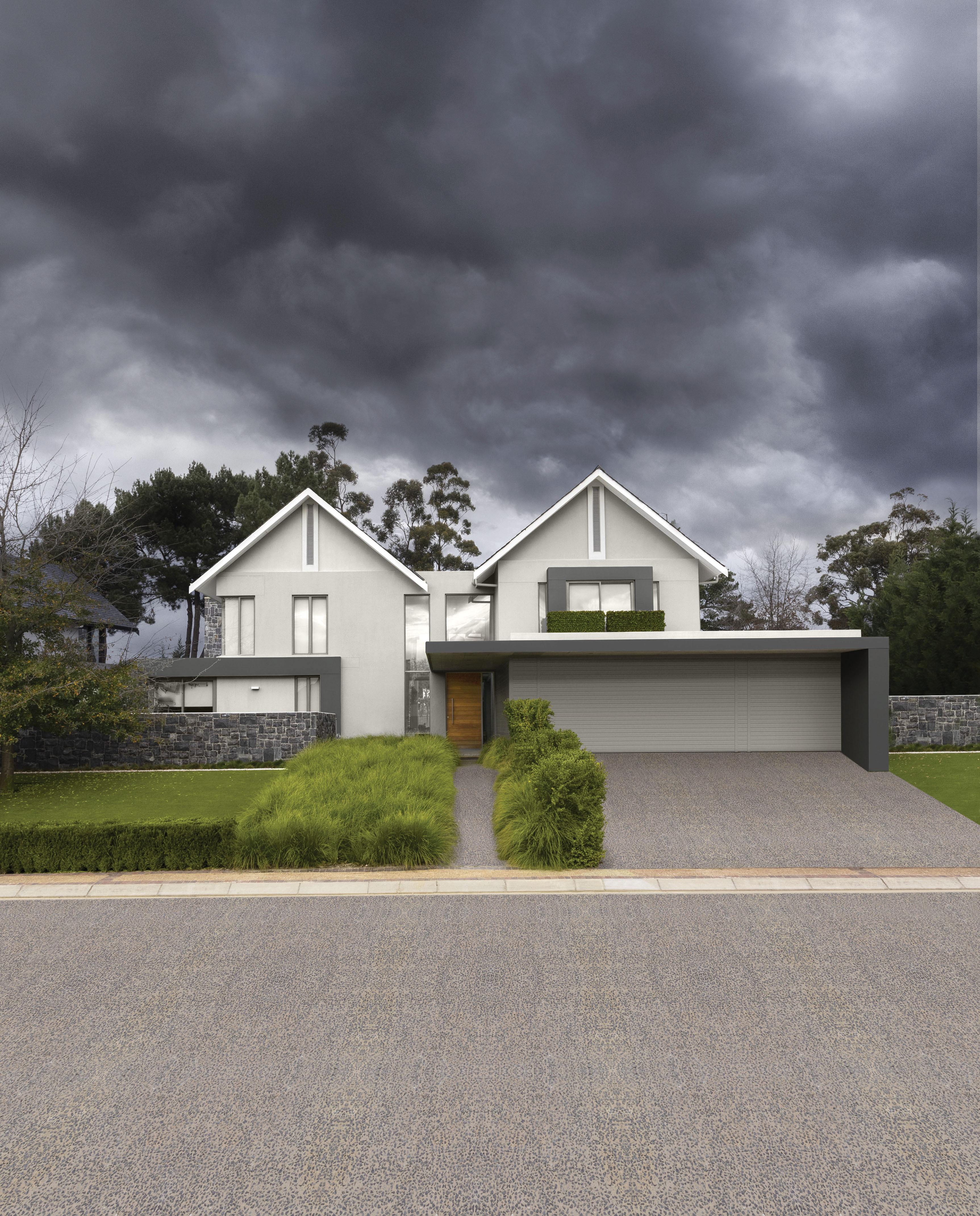

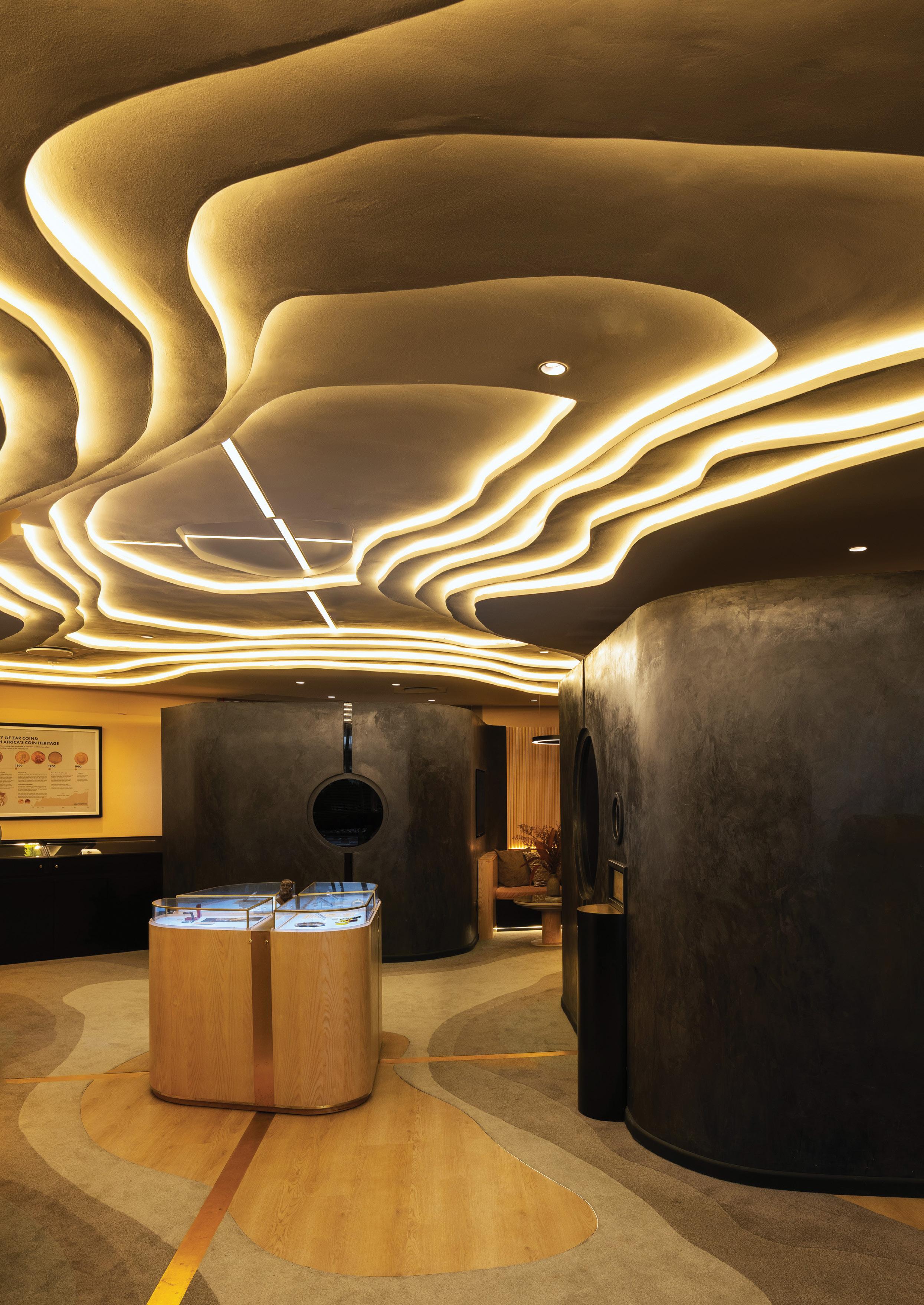
The Scoin Shop’s new flagship store at Brooklyn Mall, designed by Flo Studio, reimagines luxury retail through immersive spatial storytelling, heritage-inspired craftsmanship, and cutting-edge design.
Photography: Supplied
Johannesburg, long defined by its goldrich mining belts, now plays host to a very different kind of gold experience – one that invites exploration, reverence and luxury.
The Scoin Shop at Brooklyn Mall, the group’s recently unveiled flagship store designed by Flo Studio, a collaboration between Hubo Studio and Urban Flux, signals a bold shift in the way we engage with high-value retail. Here, coins are not just products – they are cultural artefacts, and the store becomes the stage on which their stories are told.
‘From the beginning, our aim was to design a space that transcends traditional retail,’ says Blue Benington, one of the lead designers on the project, along with Asher Marcus and Skye du Plessis. ‘We wanted to craft a spatial experience that feels intentional, personal, and timeless –something that honours Johannesburg’s mining legacy while positioning The Scoin Shop at the forefront of luxury retail with experiential spatial qualities.’
The design brief was ambitious. More than a store, the space needed to embody trust, exclusivity, and discretion – all while delivering a warm and engaging client journey. The result is a series of elegantly crafted spaces, each carefully considered to offer varying degrees of privacy, curiosity and interaction.
The design narrative unfolds gradually from the shopfront’s striking goldprice-inspired graphic to the sculptural ceiling and gallery-like displays within. Materiality plays a central role – timber, brass detailing, Belgotex carpets shaped like mine contours, and soft acoustic finishes form a tactile, luxurious backdrop. ‘We drew heavily on the physicality of mining,’ explains Benington, ‘but interpreted those forms into a spatial experience.’
The heart of the store is the Vault, a high-security space that balances transparency and discretion. Concealed pass-throughs and controlled access systems ensure transactions remain secure, while allowing staff to maintain a sense of intimacy and respect with their clients.
Coins are presented with museumlike reverence – lit to highlight their artistry, arranged to encourage storytelling and interaction. Whether showcasing rare historical South African pieces or special limited coins from mints across the globe, every display has been custom designed to enhance both educational value and emotional connection.

Bringing this vision to life required more than design ambition; it called for exceptional craftsmanship and close collaboration. The undulating ceiling, for example, was entirely handcrafted on-site, echoing the shifting lines of the mininginspired floor. Custom joinery, curved cabinetry, and bespoke display fixtures were developed in close partnership with the craftsmen and contractors.
‘We weren’t interested in off-the-shelf solutions,’ notes Asher Marcus. ‘The Scoin Shop trusted us to push boundaries, and in return, we committed to delivering something truly original. The level of detailing – from joinery to lighting – reflects that shared belief in quality and care.’

Professional team
Client: The Scoin Shop Architects and designers: Flo Studio
Contractor: Simbithi Projects
Shopfitting: Roets Craft
Flooring: Complete Flooring
Designing for high-value assets like gold and bullion brings its own set of challenges, particularly around security. But rather than hiding these elements, the team embraced them as part of the spatial story. The layout itself reinforces safety, transitioning visitors from open public zones into increasingly private rooms. At each stage, the client experience becomes more focused, more personalised, and more exclusive.
Technology is integrated seamlessly: smart lighting, programmable displays and secure storage systems work quietly in the background, enhancing functionality without disrupting the store’s elegant atmosphere.
More than just a commercial space, The Scoin Shop at Brooklyn Mall aspires to redefine how we think about value, not only in terms of gold, but in human experience. The design encourages visitors to linger, to learn and to engage with history in a way that feels personal and contemporary.
‘In many ways, the store is about legacy,’ reflects Du Plessis. ‘It’s about reimagining Johannesburg’s gold story in a form that feels luxurious, secure and emotionally resonant. We wanted to create something that feels rooted, but also visionary for the Scoin brand and their retail marker going forward.’
This ambition extends beyond aesthetics. The team approached sustainability pragmatically – prioritising waste reduction during construction, selecting non-toxic and renewable materials, and ensuring a high level of comfort for both staff and clients through acoustic treatments, lighting levels and spatial ergonomics.
In an era where online retail dominates convenience, The Scoin Shop’s new flagship proves that physical space still matters – especially when it creates a lasting impression. It is a space that invites curiosity and fosters trust; a place where craftsmanship meets commerce, and where each visitor walks away not just with a product, but with a story.
www.hubostudio.com | www. urbanflux.co.za
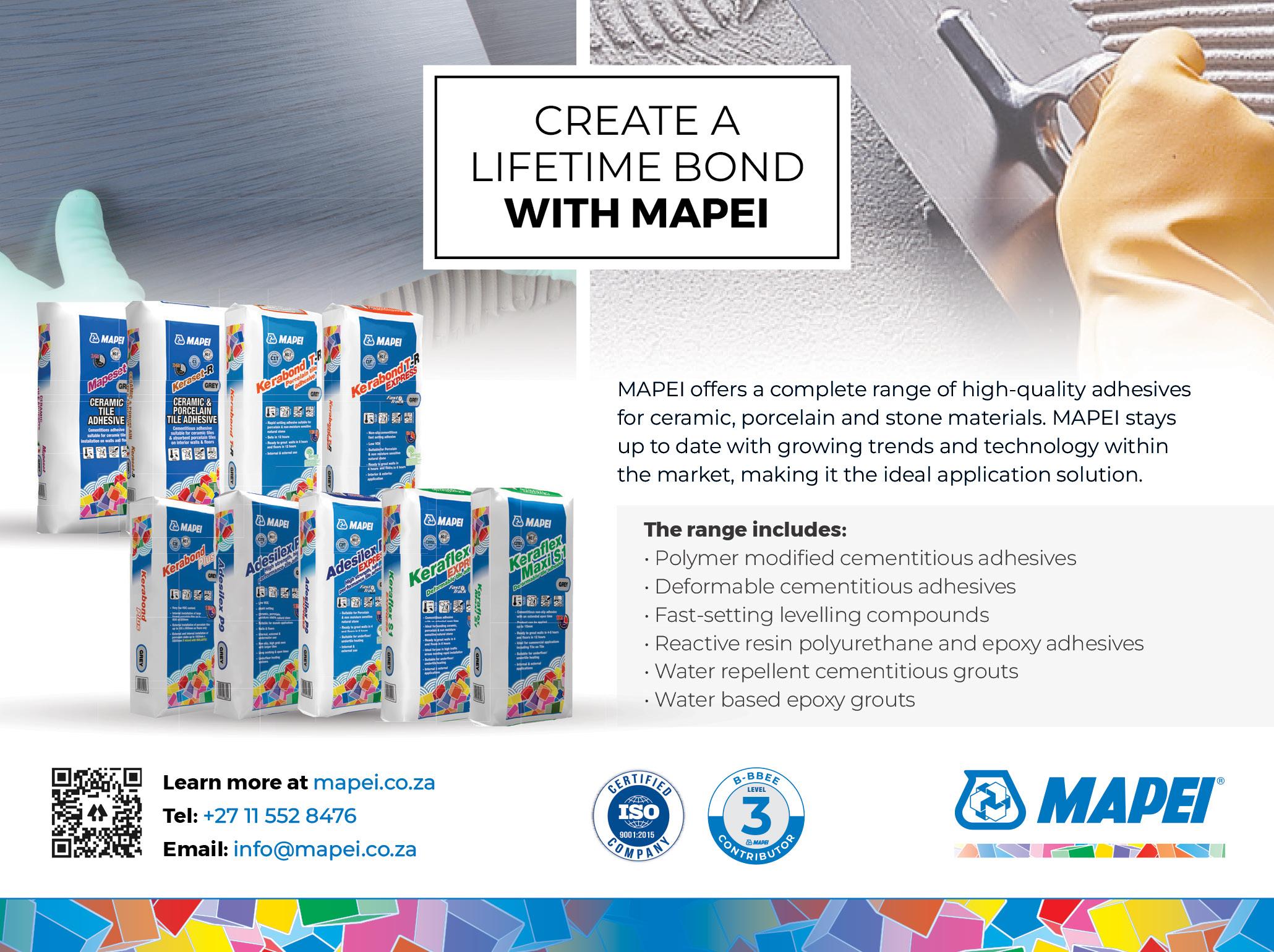
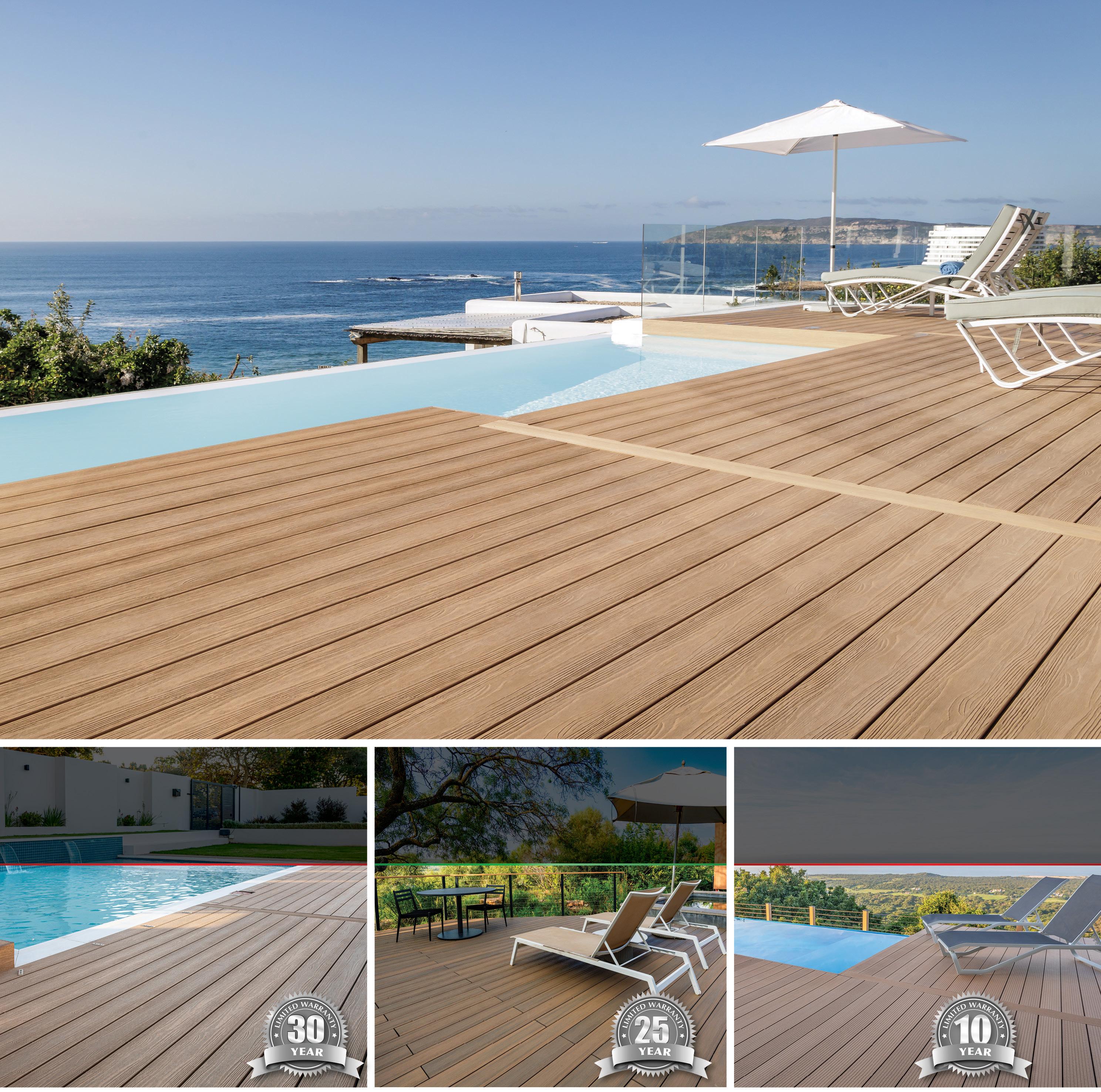

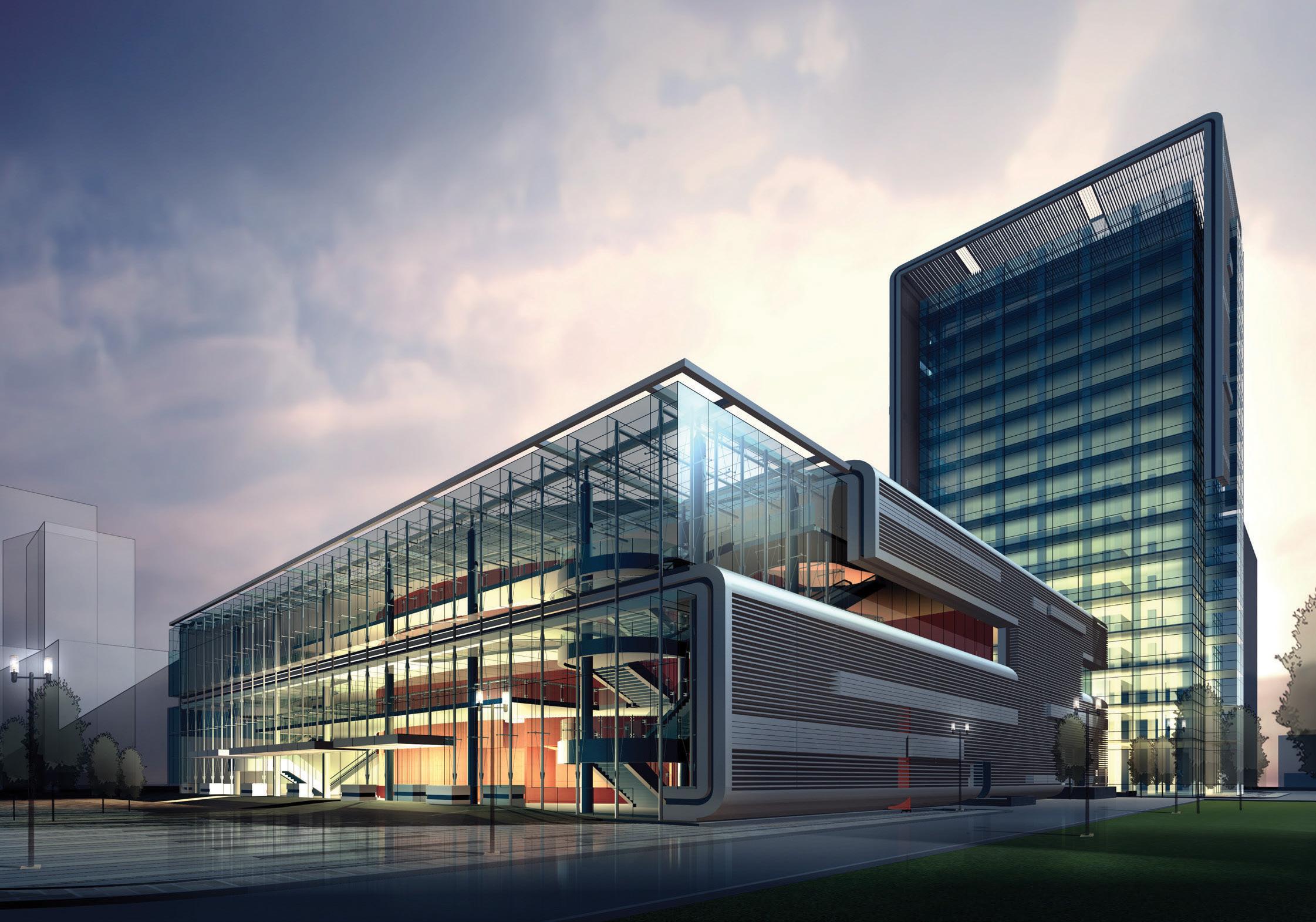

































Heat a room to 30 C


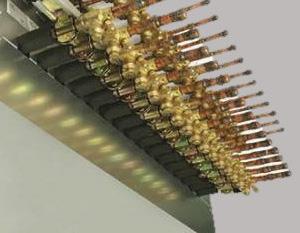






Cool a room to 14 C
Heat water to 70 C










Chill water to 10 C All from one system simultaneously!


The world’s first two-pipe heat recovery system that Simultaneously Cools and Heats
CITY MULTI R2 series offers the ultimate freedom and flexibility, cool one zone whilst heating another.
The BC controller is the technological heart of the CITY MULTI R2 series. It houses a liquid and gas separator, allowing the outdoor unit to deliver a mixture of hot gas for heating, and liquid for cooling, all through the same pipe. The innovation results in virtually no energy being wasted. Depending on capacity, up to 50 indoor units can be connected with up to 150% connected capacity.








energy at its best


In today’s complex building environments where server rooms generate excess heat while adjacent conference spaces require cooling, traditional HVAC systems force facility managers into inefficient compromises. The fundamental limitation of conventional systems – requiring uniform heating or cooling modes across entire buildings – not only wastes energy but also fails to meet the diverse thermal demands of modern commercial spaces. However, breakthrough heat recovery technology is now transforming this paradigm, enabling buildings to capture and redistribute thermal energy where it’s needed most.
The Mitsubishi Electric CITY MULTI R2 VRF system offers the ultimate in freedom and flexibility, cooling one zone while heating another. An award-winning BC controller makes two-pipe simultaneous cooling and heating possible in a seamless, precise and efficient fashion.
The BC controller is the technological heart of the CITY MULTI R2 series. It houses a liquid and gas separator, allowing the outdoor unit to deliver a mixture
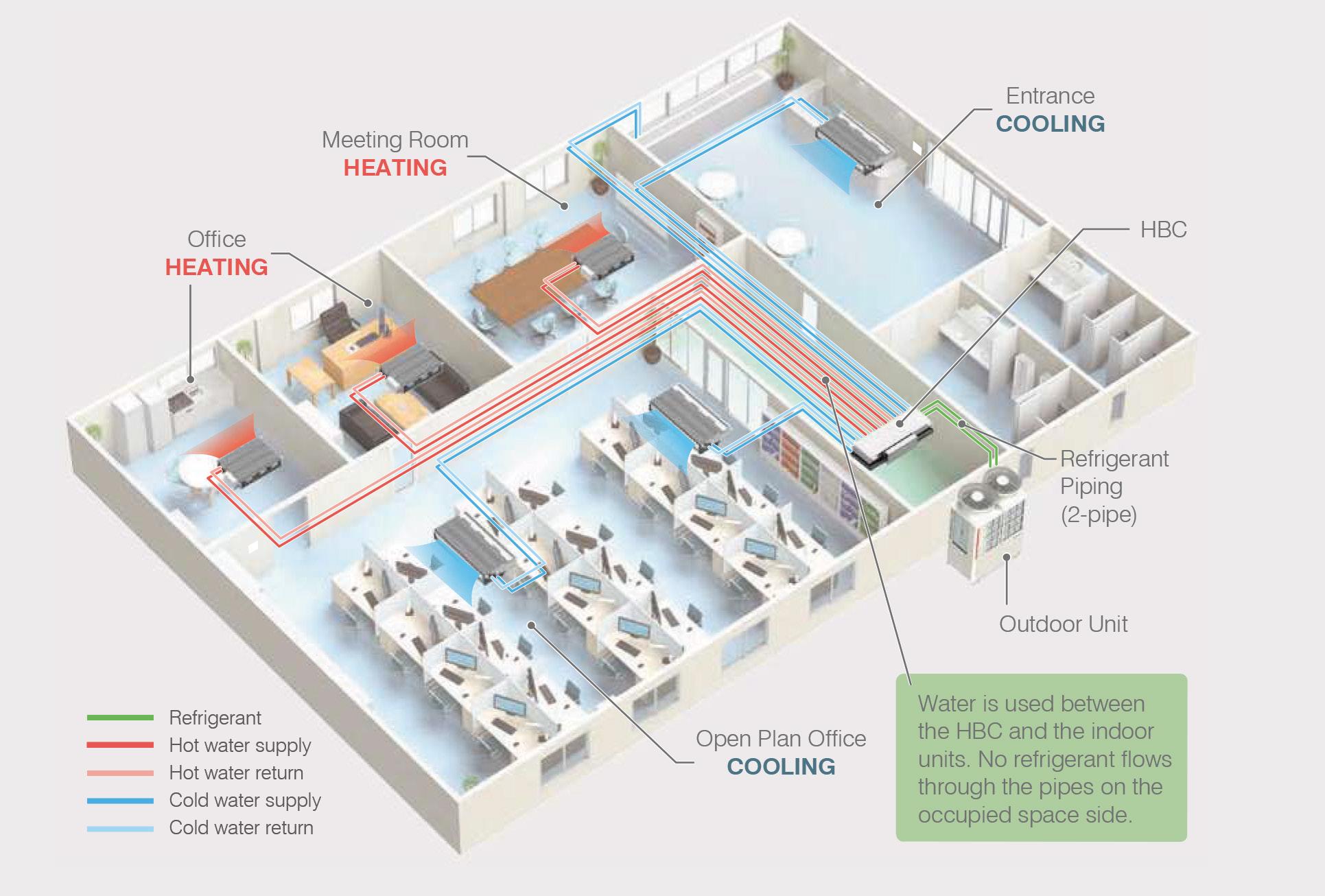
of hot gas for heating and liquid for cooling, all through the same pipe. This innovation virtually eliminates the energy waste commonly found in traditional air-conditioning systems. Depending on total capacity, up to 50 indoor units can be connected, with up to 150%

connected capacity. This is reusable energy at its best. Unlike traditional heat pump VRF systems, where all indoor units must operate in the same mode (heating or cooling), heat recovery systems enable independent temperature control in different zones. Heat absorbed from areas requiring cooling is transferred to areas needing heating, essentially re-using the by-product of one function to serve another. For example, heat extracted during cooling can be redirected to warm another space or to heat a hot water tank for the facility’s needs. This significantly reduces overall energy consumption and operating costs.
Users can set individual temperature preferences for
each zone, ensuring personalised comfort throughout. With this reusable technology, environmental impact is greatly reduced, cutting additional power demand by up to 50% compared to traditional systems. Full heat recovery VRF systems also offer a simpler design with fewer components, reducing installation costs, a win-win for both end users and maintenance contractors.
Applications for the Mitsubishi Electric CITY MULTI R2 VRF system are virtually unlimited, from residential properties to hospitals, hotels and largescale commercial projects. The systems are easily scalable, and with advanced control logic embedded as standard, risks are minimised while efficiency and performance are maximised. www.msaircon.com
Fourways Group has opened a new office in Johannesburg that doubles as a demonstration space for Samsung’s latest commercial airconditioning technology, offering visitors a firsthand look at nextgeneration HVAC systems in action.
The facility features Samsung’s DVM S system, an advanced heating, ventilation and airconditioning solution designed for modern commercial buildings. The installation demonstrates the system’s scalability, with 24 indoor units and three Outside Air Processing systems connected to just four compact outdoor modules.
The DVM S platform can accommodate up to 64 indoor units per system, providing significant flexibility for building designers. At the Johannesburg location, the setup includes various unit types, from 360 Cassettes to WindFree™ Mini Cassettes and Ducted Multi-Space units, each serving different zones within the open-plan workspace.
Climate control is managed through a centralised touch controller capable of handling up to 128 indoor units. The system includes advanced scheduling capabilities, zone management
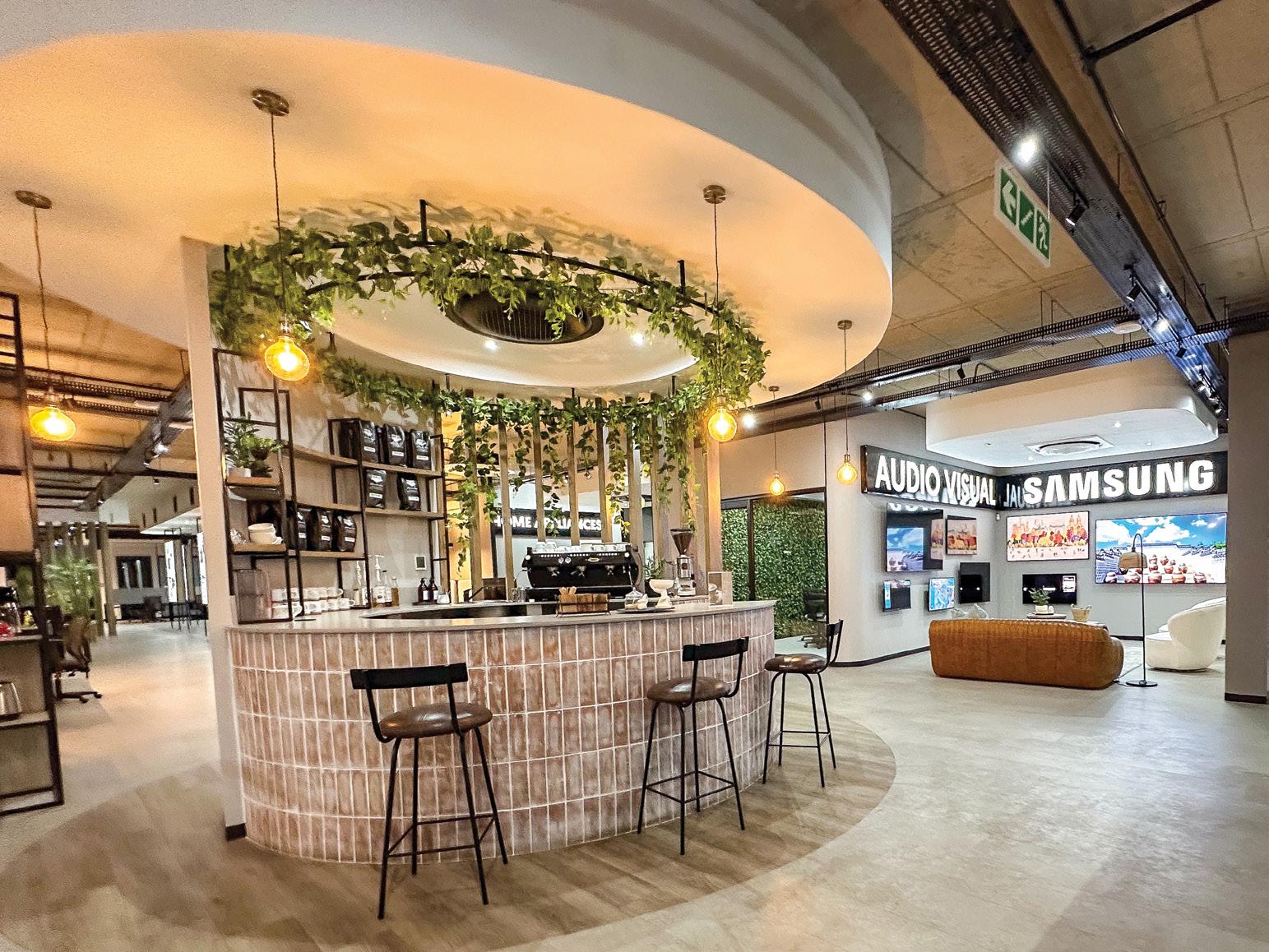
and remote access functionality. Integration with Samsung’s Wi-Fi Kit 2.0 and SmartThings platform enables monitoring and control from mobile devices.
The compact outdoor unit configuration minimises the building’s mechanical footprint while maintaining architectural aesthetics, addressing common challenges in
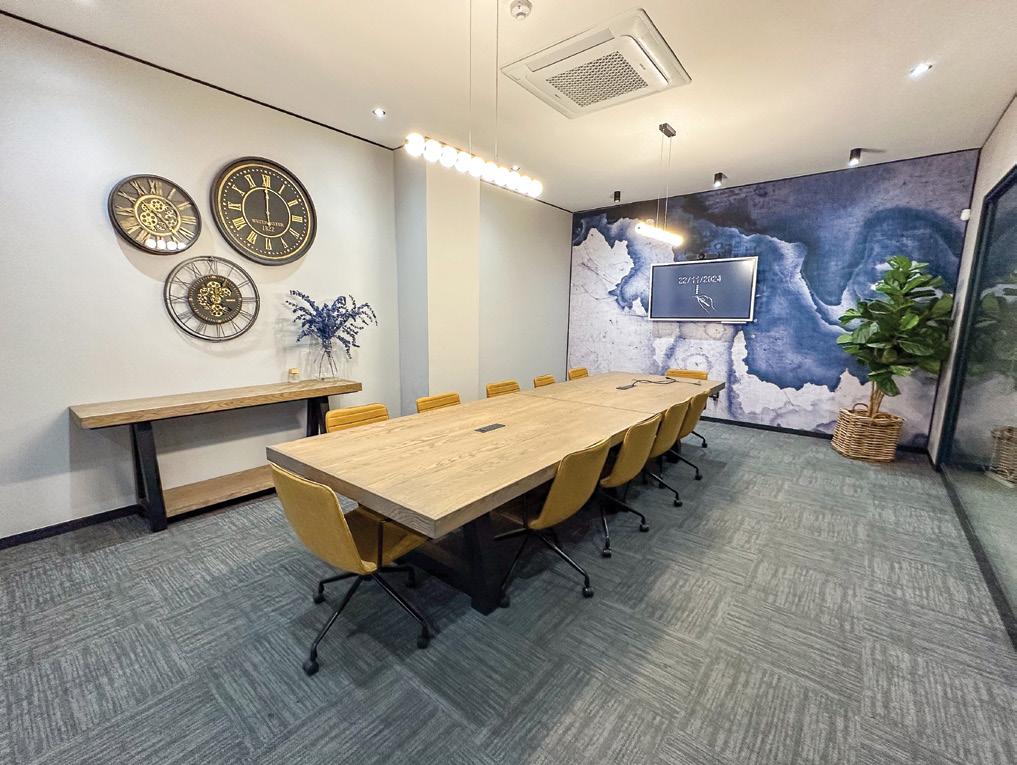
urban commercial developments. Beyond serving as Fourways Group’s operational headquarters, the office functions as a working showroom where dealers, installers and consultants can observe the technology’s performance in real-world conditions. This hands-on approach allows industry professionals to evaluate
the system’s capabilities before recommending solutions to clients. The installation represents part of a broader trend toward intelligent building systems that prioritise both operational efficiency and occupant comfort in modern commercial spaces. www.fourwaysgroup.co.za
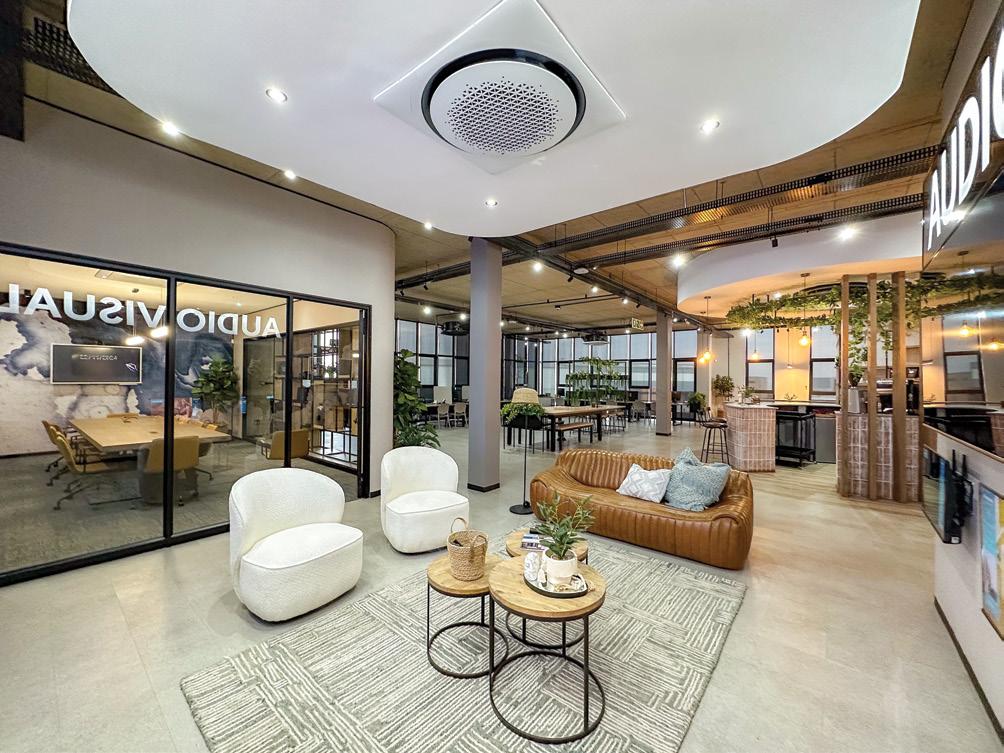
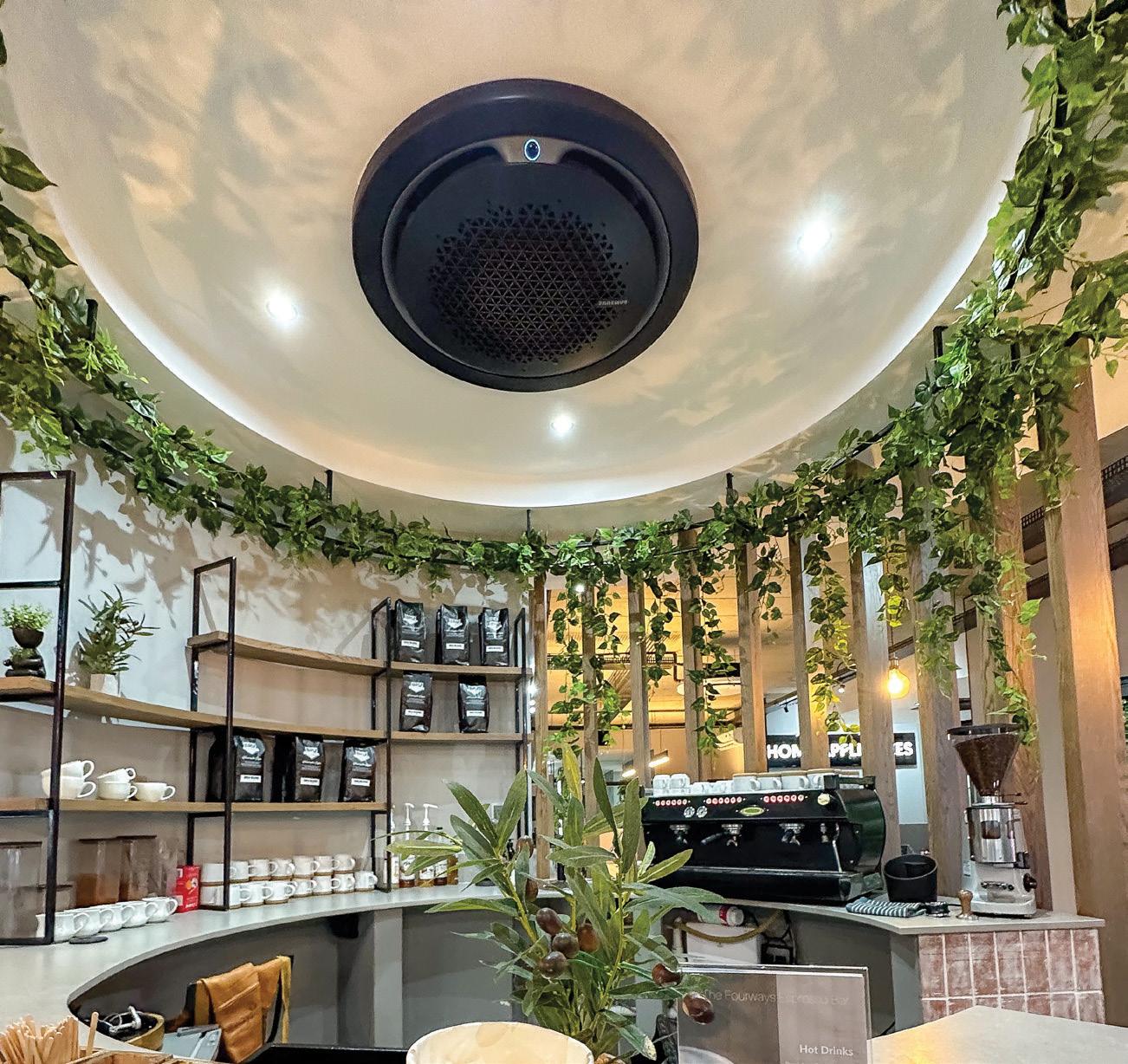
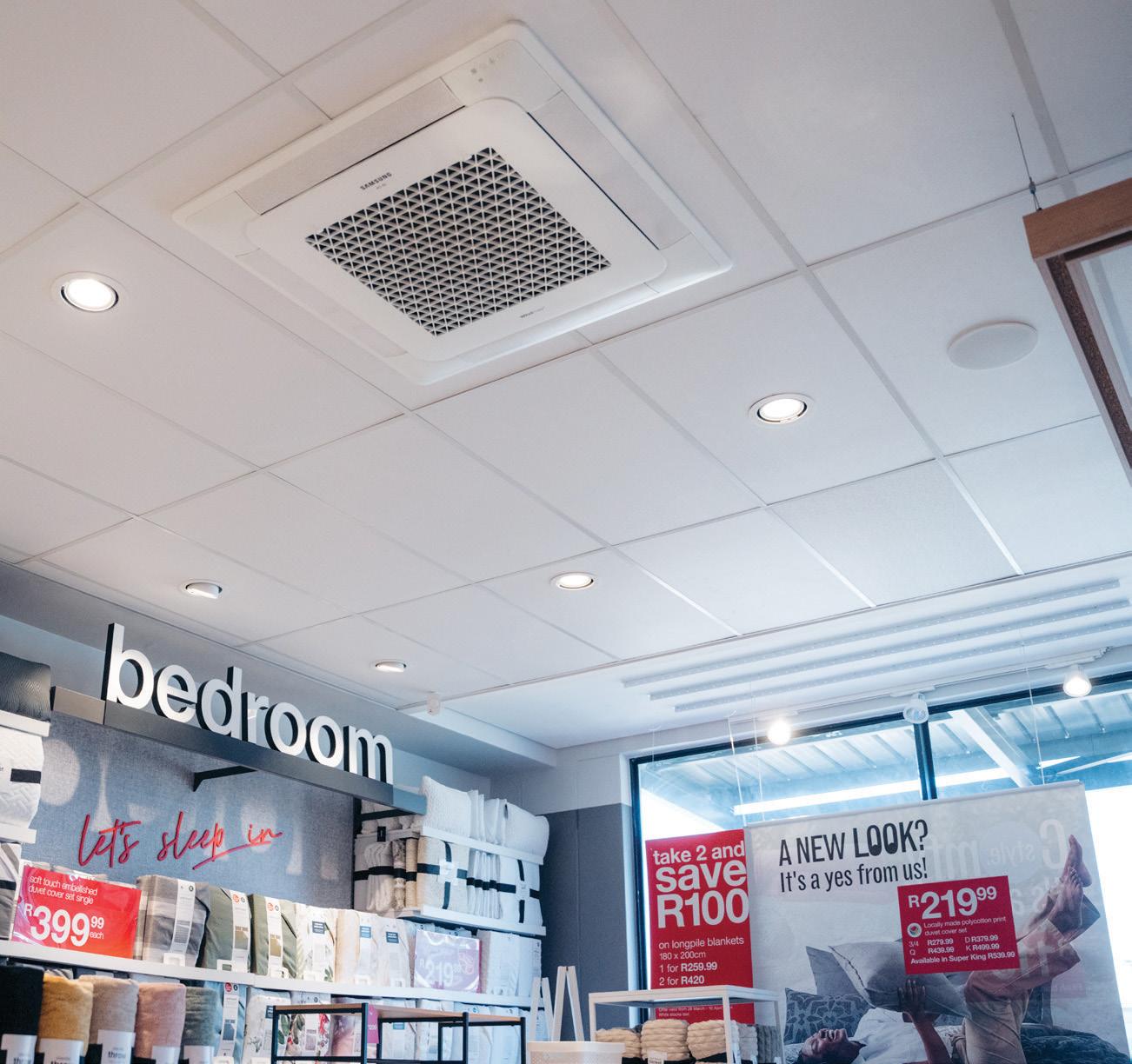
From modern offices to retailers, boutique retail stores, and stylish homes, Samsung Cassette Units deliver efficient heating and cooling with a clean, ceiling-integrated finish.
and living spaces.
Discreet ceiling unit that provides quiet, energy-efficient heating and cooling with no direct drafts. Perfect for a consistently balanced indoor environment. For larger installations, up to 64 indoor units can be connected to a single DVM system, offering a scalable solution for projects of any size.
What we put into our infrastructure today determines its value tomorrow. From homes and schools to highways and water systems, South Africa’s development depends on lasting foundations, and that means choosing quality construction materials from the start.
Cement, often hidden from sight beneath roads or inside walls, is the glue that binds the country’s progress together. ‘Quality cement is one of the most unappreciated yet critical components in our built environment,’ says AfriSam Sales and Marketing Executive, Richard Tomes.
What sets AfriSam apart is not just the volume of cement it produces but the quality behind every bag. Each product is designed for longevity because early repairs or rebuilds are simply not an option for developing countries. Good cement choices made decades ago are still saving money today by reducing the need for maintenance and freeing up resources for other priorities.
AfriSam’s All Purpose Cement is a standout in its class – engineered to remove confusion in the market and deliver consistent high-performance results across structural and residential applications. For the manufacturing sector, AfriSam’s Rapid Hard Cement gives precast and paving producers the speed they need to stay productive, offering high early strength and faster turnaround times. On South Africa’s roads, the company’s RoadStab Cement – a specially formulated cement for stabilising the layers beneath the road surface – helps prevent the scourge of potholes.

Large infrastructure demands even more specialised solutions. On projects like the Lesotho Highlands Water scheme and the construction of wind turbine bases, AfriSam’s low-heat cement helped mitigate cracking by carefully managing the heat of hydration during curing. ‘It is not just about performance – it is about precision,' says Tomes.
That same attention to detail extends to AfriSam’s environmental approach. By incorporating extenders such as fly ash and slag – byproducts from coal and steel production – the company significantly reduces the carbon footprint of its cements. In fact, the average carbon content per kilogram of cement is below the global average. And with low-waterdemand options now available,
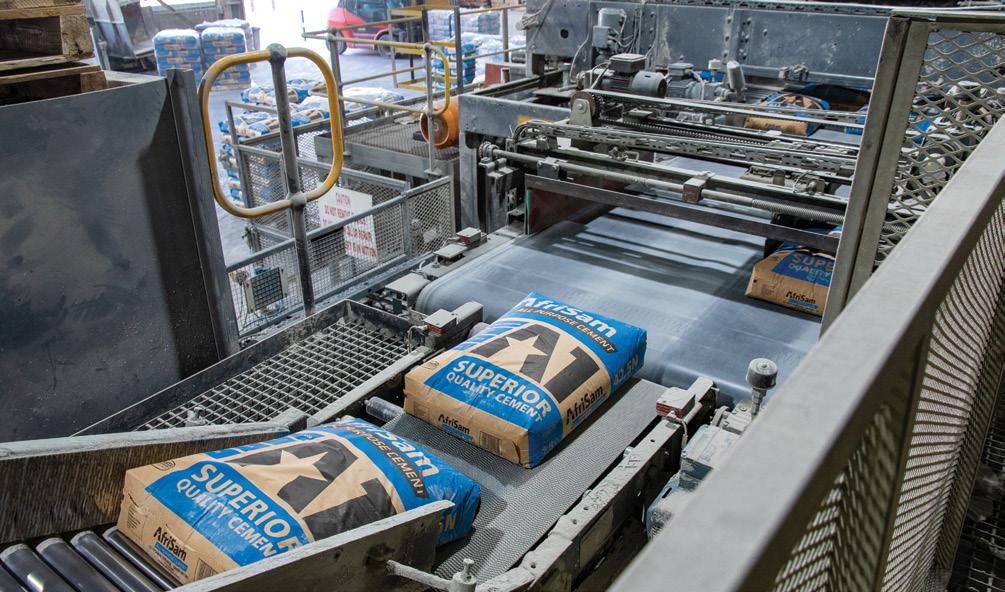
customers can help preserve one of South Africa’s scarcest resources. But perhaps what matters most is how AfriSam ensures its quality promise reaches customers. Through its biannual Voice of Customer survey, the company gains real-time insights across the full customer journey, from
product selection to final payment. ‘Just like checking out of a hotel, the final experience can shape the entire perception,’ says Tomes. ‘Our goal is to deliver not only a great product, but great relationships through remarkable service.’
www.afrisam.co.za


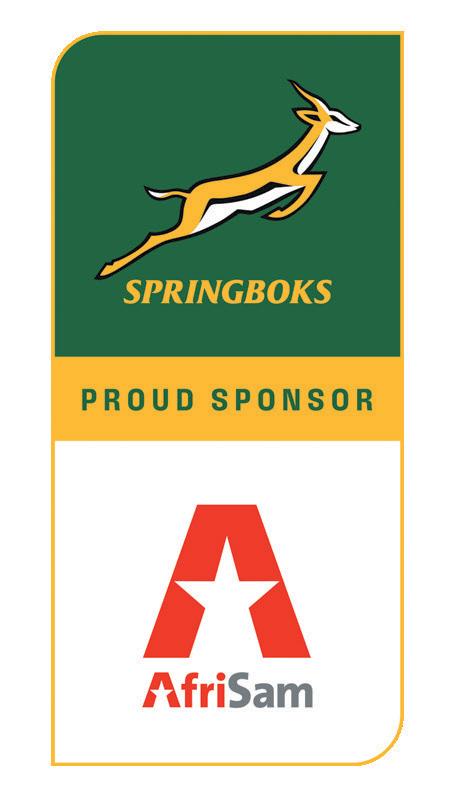


Engineered with precision, AfriSam High Strength Cement stands as a testament to durability, reliability, and excellence. Whether it's the demands of rapid construction or structural precision, our cement rises to the occasion, ensuring that your vision takes shape with unwavering strength and steadfast consistency. Cement Your Legacy and Ask For AfriSam.
0860 141 141
Selecting plasterboard may seem like a simple decision, but the quality and characteristics of different boards can vary enormously.
• Historical trust: Established brands such as RhinoBoard® with a history of more than 50 years in South Africa, are tried-and-tested products. The longevity of Gyproc RhinoBoard plasterboards is a clear indication of consistent quality.
• Materials and manufacturing: Gyproc uses high-quality raw materials and advanced techniques to produce a standout product.
• Performance under various conditions: Not every plasterboard reacts the same way to conditions such as humidity, heat or weight. Gyproc plasterboards are built to resist sagging, moisture and wear over time.
• Standards and testing: Gyproc plasterboards not only meet high standards and undergo rigorous testing, but they also comply with the national standard, SANS 266.
• Environmental concerns: Gyproc plasterboards are made with sustainable materials.
• Ease of installation: User-friendly and easy installation means less breakage and waste.
• Total cost of ownership: While there may be an upfront cost differential with Gyproc plasterboards, the long-term savings in maintenance and replacements make them a wise choice.
• Warranty and support: Gyproc offers a system warranty, emphasising the importance of using tried-and-tested systems. With various factories and distribution points, they provide sales and technical support throughout sub-Saharan Africa.
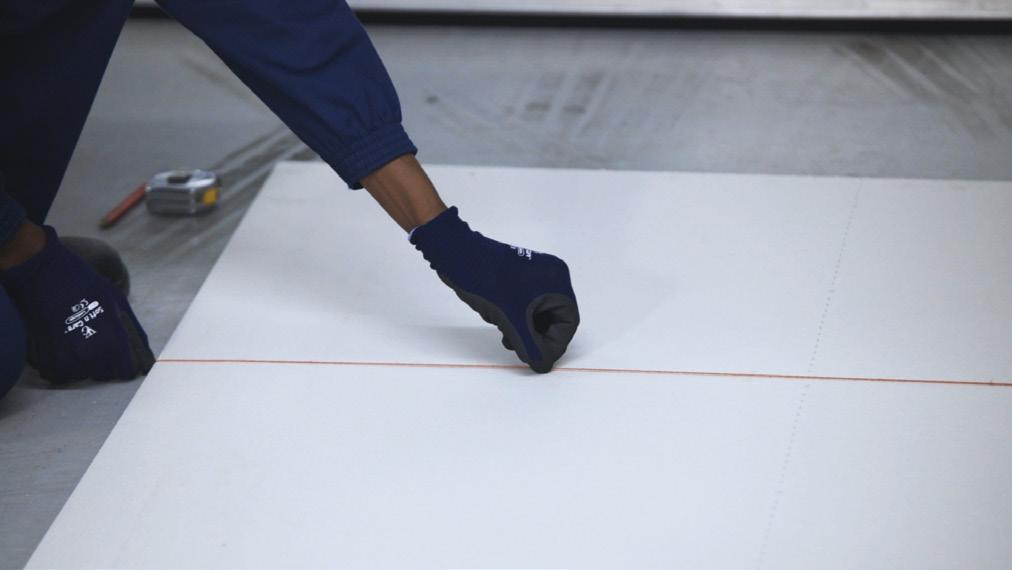
One of the critical performance attributes of plasterboard ceiling systems is their ability to resist sagging over time. Sagging can compromise both the aesthetic and functional integrity of a ceiling, making sag testing vital for quality assurance.
Plasterboard sag testing is essential for the following reasons:
• Aesthetics: An unsightly, sagging ceiling can lead to additional costs for repairs or replacements.
• Functional integrity: Sagging can indicate diminished structural integrity in the plasterboard. Left unchecked, this could pose safety hazards.
• Longevity of installation: Ceiling systems proven to resist sag have a longer lifespan, retaining their original form and function.

• Test duration: Gyproc conducts sag tests over a period of 28 days, providing a comprehensive understanding of how the plasterboard will behave in the long term.
• Performance benchmark: Gyproc plasterboards are expected to show a maximum sag of 3mm during this test duration to meet the company’s high standards.
• Simulating real-world stress: Plasterboards are also assessed for their capability to support gypsum plaster, especially in fully skimmed ceilings. This aspect is pivotal as underperforming plaster often gets the blame when, in reality, poorly performing plasterboard is the root cause of sagging and imperfect finishes.
Paper delamination refers to the separation of the paper lining from the gypsum core in plasterboards. The integrity of this bond is paramount for several reasons:
• Aesthetic appeal: Paper delamination can lead to visible imperfections on the surface of the plasterboard, compromising the overall appearance of the finished product.
• Structural integrity: A strong bond between the paper and the gypsum core ensures that the plasterboard remains stable and robust over time. Delamination can weaken the plasterboard, making it susceptible to damage.
• Functionality: The paper lining plays a crucial role in the plasterboard’s ability to accept paints, plasters, and other finishes. If the paper delaminates, it can lead to an uneven finish and reduced adhesive properties.
• Screw spacing: Ensuring proper screw spacing prevents issues such as sagging or instability.
• Metal framework: Using the specified metal framework enhances overall system strength and durability.
• Ceiling grid spacing: Proper spacing contributes to better load distribution and aesthetic appeal.
Plasterboard is fundamental to achieving excellent functionality, aesthetics, and long-term performance in any construction project. However, prioritising low cost over quality can have serious consequences, leading to sagging, compromised paper integrity, poor finishing quality, and reduced structural durability that undermines the project’s longevity.
Gyproc’s RhinoBoard stands as a market leader, backed by over 50 years of innovation, commitment, and proven performance. By investing in high-quality plasterboard, you ensure lasting durability, genuine costeffectiveness, and professional results that stand the test of time.
www.gyproc.co.za

For decades, painters and contractors have been trapped in a frustrating cycle: plaster a wall, wait weeks for it to cure, apply primer, then finally paint. But what if that entire timeline could be condensed into just 24 hours?
Duram’s OneForPlaster is a significant departure from conventional wisdom, allowing painters to tackle freshly plastered surfaces in a fraction of the time.
The secret lies in the product’s impressive tolerance for moisture – up to 60%, to be precise. Unlike traditional paints that require bonedry surfaces, this formula works with damp plaster, allowing the substrate to breathe and continue its natural drying process while preventing additional water absorption.
‘It’s a complete paradigm shift,’ say industry experts who have been testing the product on various projects. The paint-primer combination penetrates deep into cementitious capillaries, creating superior adhesion while preventing the trio of plaster problems –alkali damage, efflorescence, and delamination – that have plagued contractors for years.
It is not only speed that sets this product apart, but also the sophisticated technology that is packed into each can. The pure acrylic coating incorporates hygienic silver ion technology, creating a surface that’s not only beautiful to look at but also resistant to UV damage, weather, and dirt pickup.
The colour possibilities are equally impressive, with more than 800 tintable options available through Duram’s Colour Smart technology, promising exceptional depth and fade resistance that maintains its vibrancy over time.
In an era where environmental impact matters as much as performance, Duram OneForPlaster delivers on both fronts. The waterbased formula keeps VOC levels low while minimising chemical emissions – a win for both applicators and building occupants. Cleanup requires nothing more than soap and water, eliminating the need for harsh solvents.
With a 12-year guarantee backing the product, Duram OneForPlaster is quickly becoming the go-to choice for professionals who can’t afford to wait. The two-coat system delivers a luxurious low-sheen finish suitable for both interior and exterior applications, proving that speed doesn’t have to come at the expense of quality.
Whether applied to newly plastered walls, weathered surfaces, fibre-cement, concrete, or previously painted areas, this versatile solution is reshaping project timelines across the construction industry. www.duram.co.za
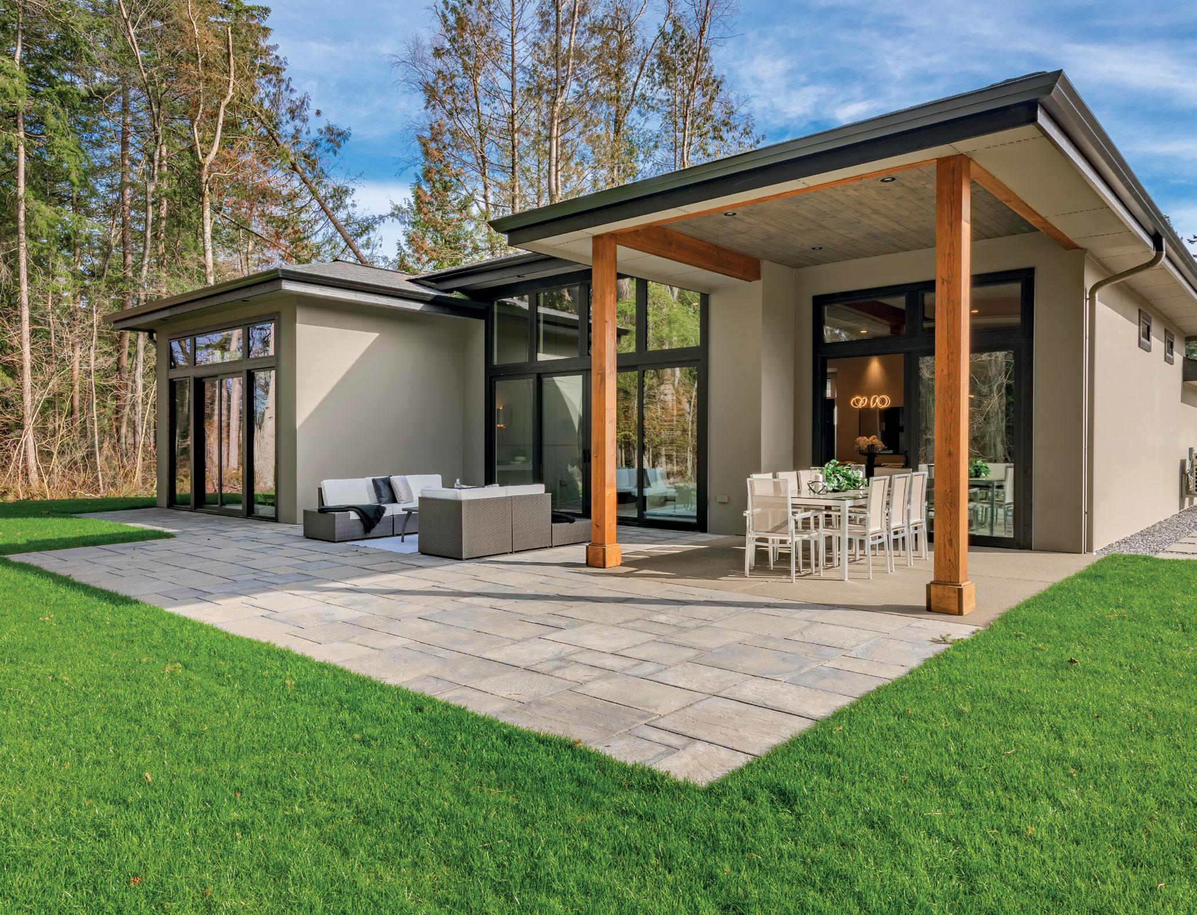
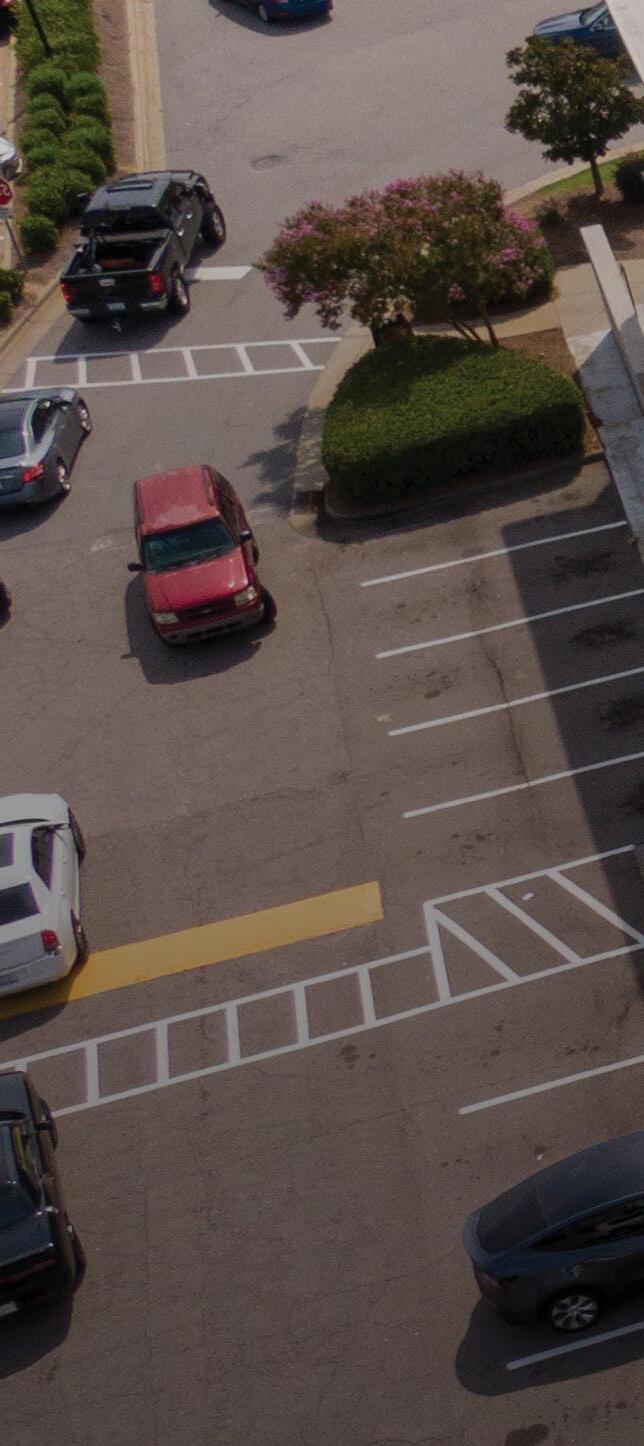
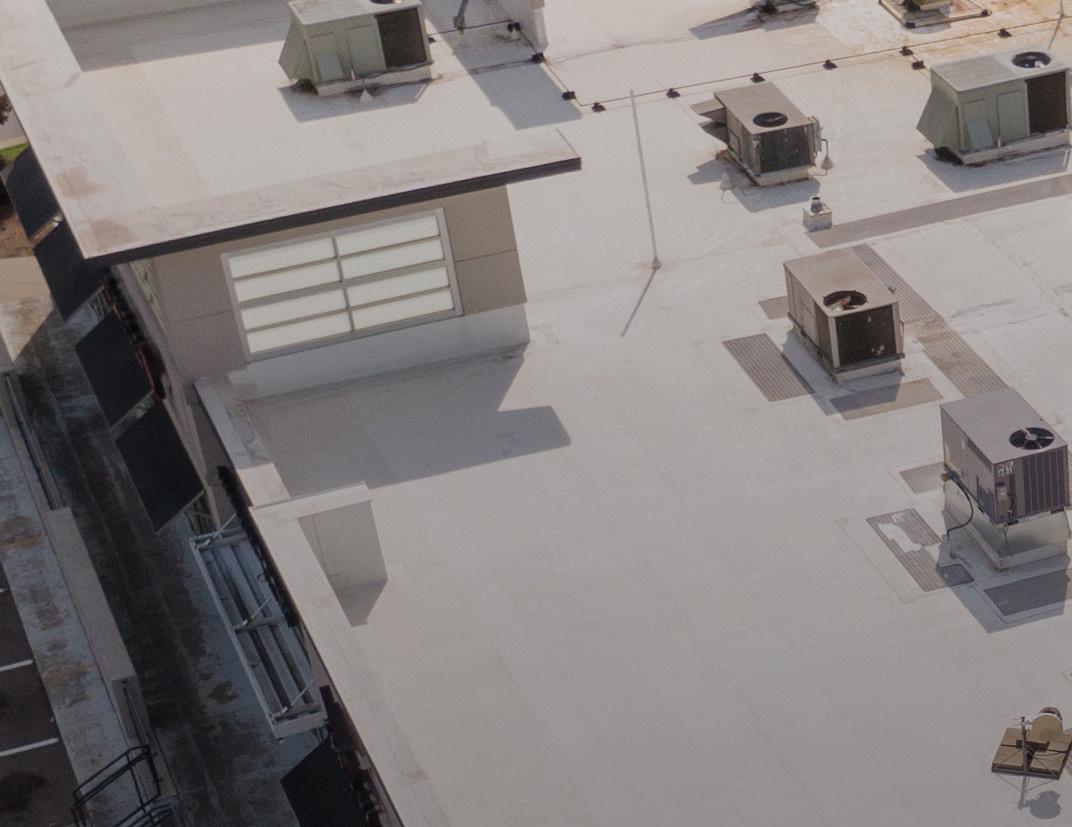
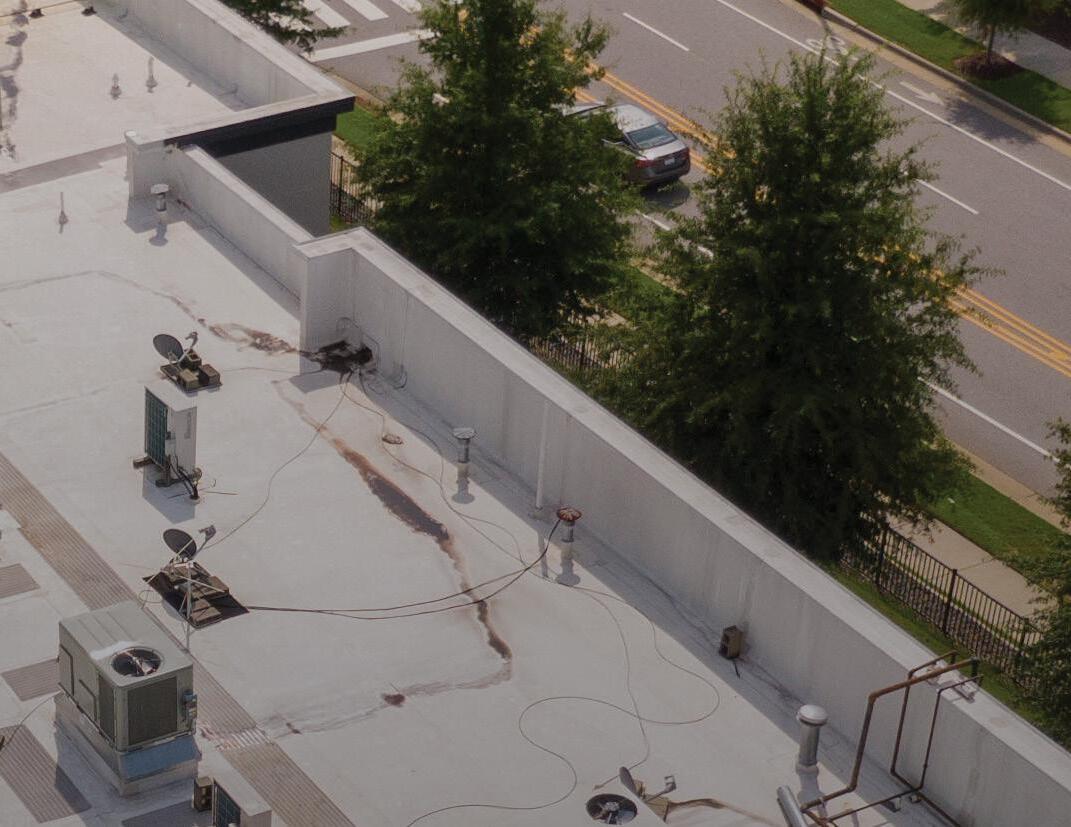
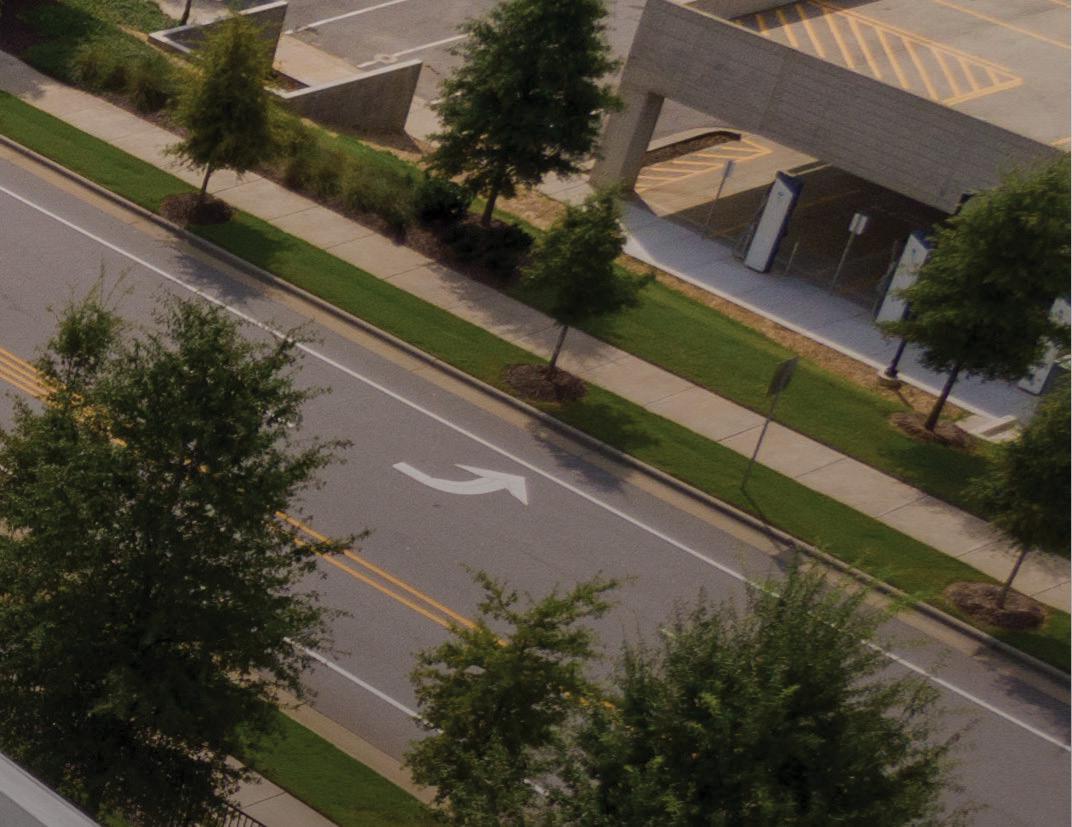

Precision airflow and temperature control built into every unit.

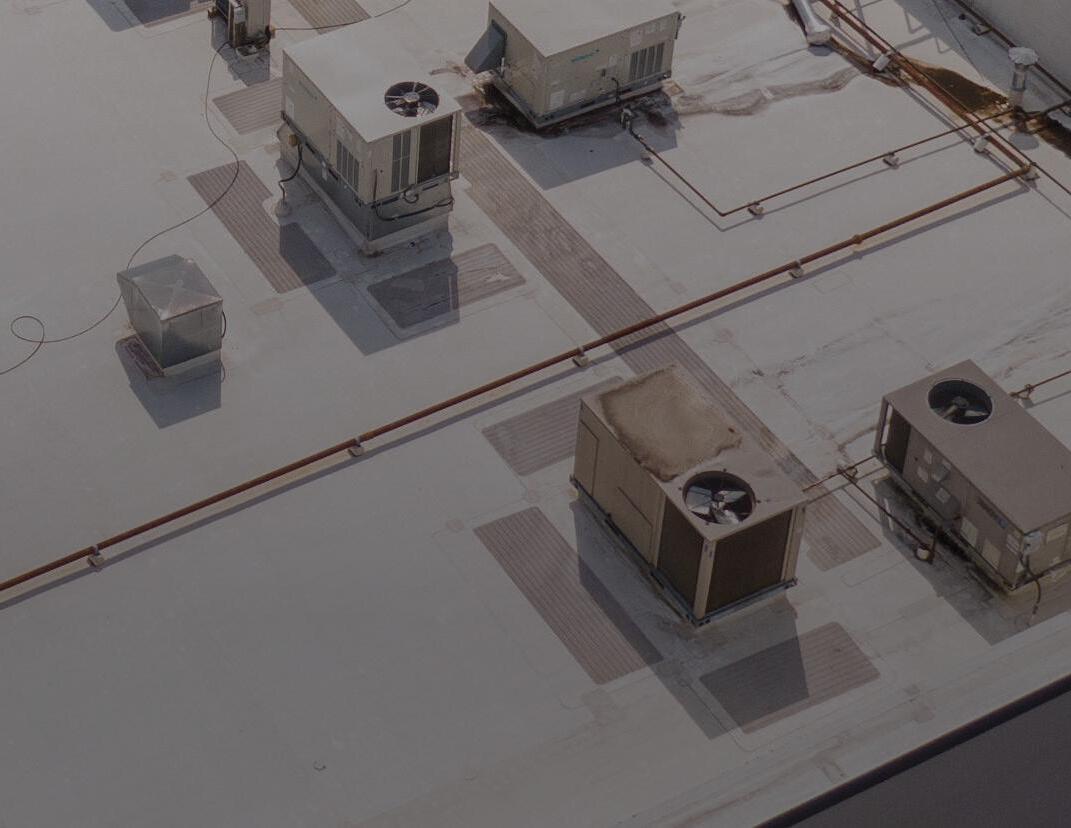
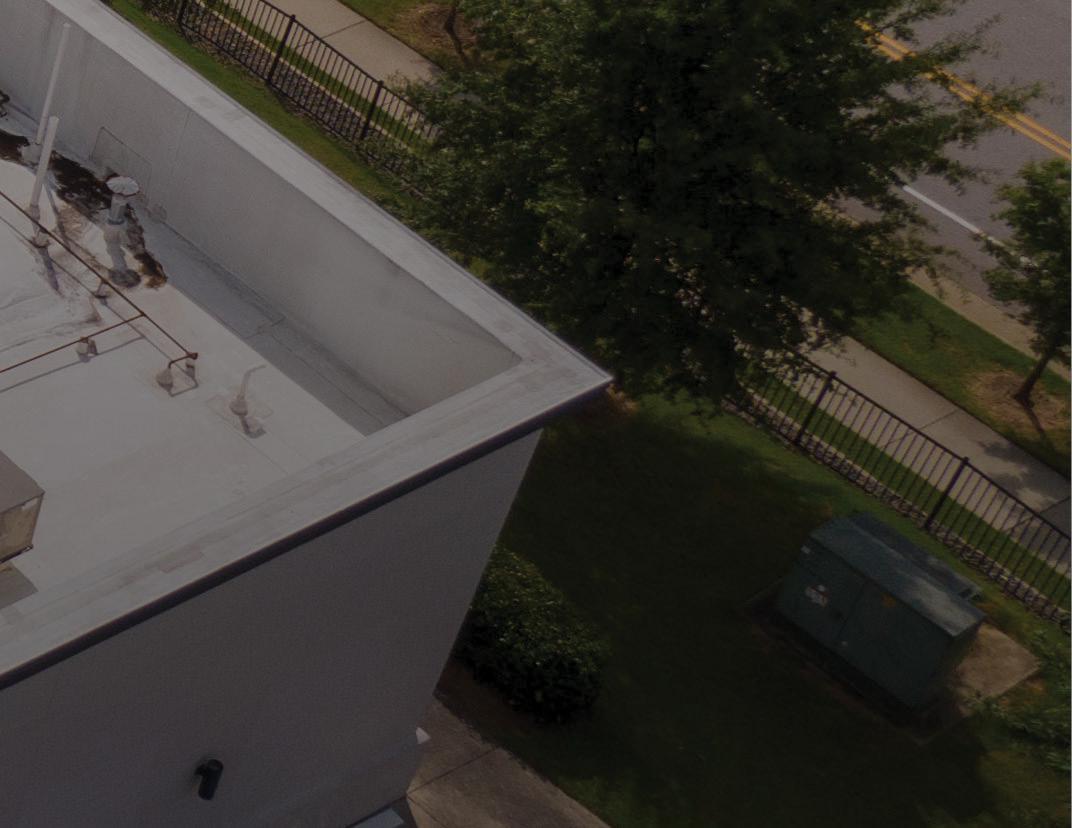
Compact and high-performing, the Alliance Rooftop unit offers efficient year-round climate control for commercial and large-scale residential projects. Its durable, inverter-driven design is suitable for rooftop or ground installations, featuring easy integration and simple control.
INVERTER COMPRESSOR
Quieter operation, faster temperature response and greater energy efficiency.
WEATHER-RESISTANT DESIGN
Casing passes 1000-hour salt spray test. Sloped top panels and sealed seams enhance durability.
EASY TO CONTROL AND SERVICE
Wired controller included. Diagnostics and service access made simple.
Backed by Group Nationwide branches. Full technical support.
FLEXIBLE INSTALLATION
Side-discharge design and adjustable pulley system support airflow customisation.
BUILT-IN SYSTEM PROTECTION
Built-in safeguards for pressure, temperature and current overloads.







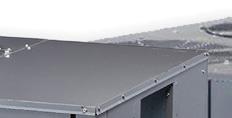


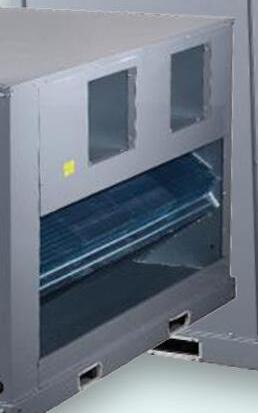
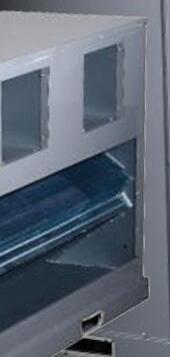







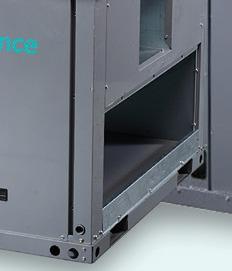
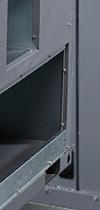



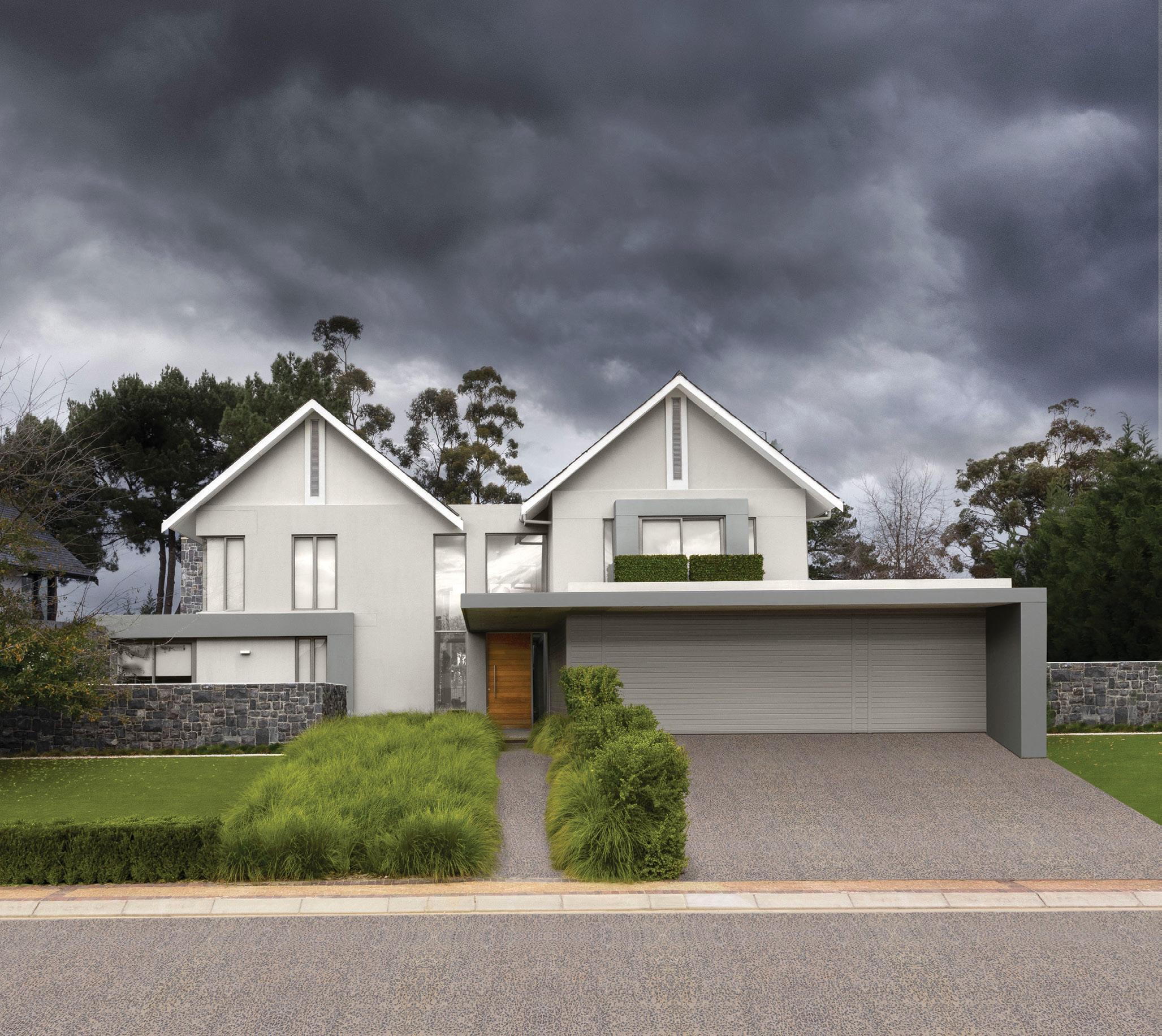
The latest trend in exterior paint is all about sophisticated neutrals, and three new warm grey shades are making it easier than ever to achieve that coveted modern-yettimeless look.
The newest additions to Dulux’s Weatherguard Fine textured range taps into homeowners’ growing appetite for colours that feel both contemporary and grounded. These aren’t your typical cool greys –instead, they bring warmth and depth that works beautifully with natural landscapes and a variety of architectural styles.
The standout of the trio is Aromatic Truffle, a versatile warm neutral that works as either a main colour or as a backdrop. It’s the kind of shade that can instantly refresh a home’s appearance while
maintaining broad appeal – perfect for those who want sophistication without taking risks.
For something with more presence, Wild Fog offers a pure mid-tone grey that delivers depth without overwhelming. It’s ideal for homeowners who want to move beyond beige but aren’t ready to commit to darker tones.
Dark Shore rounds out the collection as the boldest option – a rich charcoal that makes a statement. While dramatic as an all-over colour, it’s particularly effective as an accent, drawing attention to architectural details like shutters, doors, or trim work.
What makes these shades particularly appealing is their flexibility. Each works well with both warm and cool accent colours and
they’re formulated to co-ordinate with existing exterior colour palettes. The textured finish helps hide surface imperfections while standing up to weather extremes.
According to Nathalie Sweeney, Marketing Director for Dulux Sub Sahara Africa, the colours respond to a clear market shift: ‘There’s growing demand for warm, sophisticated neutrals that enhance curb appeal while blending seamlessly with natural surroundings.’
For homeowners looking to refresh their exterior without major renovation, these warm greys offer a contemporary update that won’t look dated in a few years – always a smart investment in curb appeal. www.dulux.co.za
When homeowners and architects first embraced composite decking decades ago, the appeal was simple: less maintenance than wood, with decent durability. Today’s composite deck market tells a dramatically different story. Advanced material science has transformed what was once a basic wood alternative into a sophisticated array of engineered solutions, each designed for specific applications and performance requirements.
The modern composite deck delivers on multiple fronts: striking aesthetics that rival natural wood, genuine environmental benefits through recycled content, minimal upkeep, straightforward installation, and impressive longevity. Yet, this evolution brings its own challenge – with so many technological advances, how do you choose the right composite system for your specific project?
While most buyers focus on the obvious considerations – colour options, climate suitability, long-term costs and maintenance requirements – the real differentiation lies in the underlying technology. Today’s composite manufacturers are pushing boundaries with innovations like glass-fibre reinforcement, advanced polymer capping systems, fire-retardant additives and sophisticated UV stabilisers.
Take Eva-Last’s approach to bamboo composite technology. Rather than offering a onesize-fits-all solution, they have developed three distinct product lines, each engineered for different performance priorities and applications.
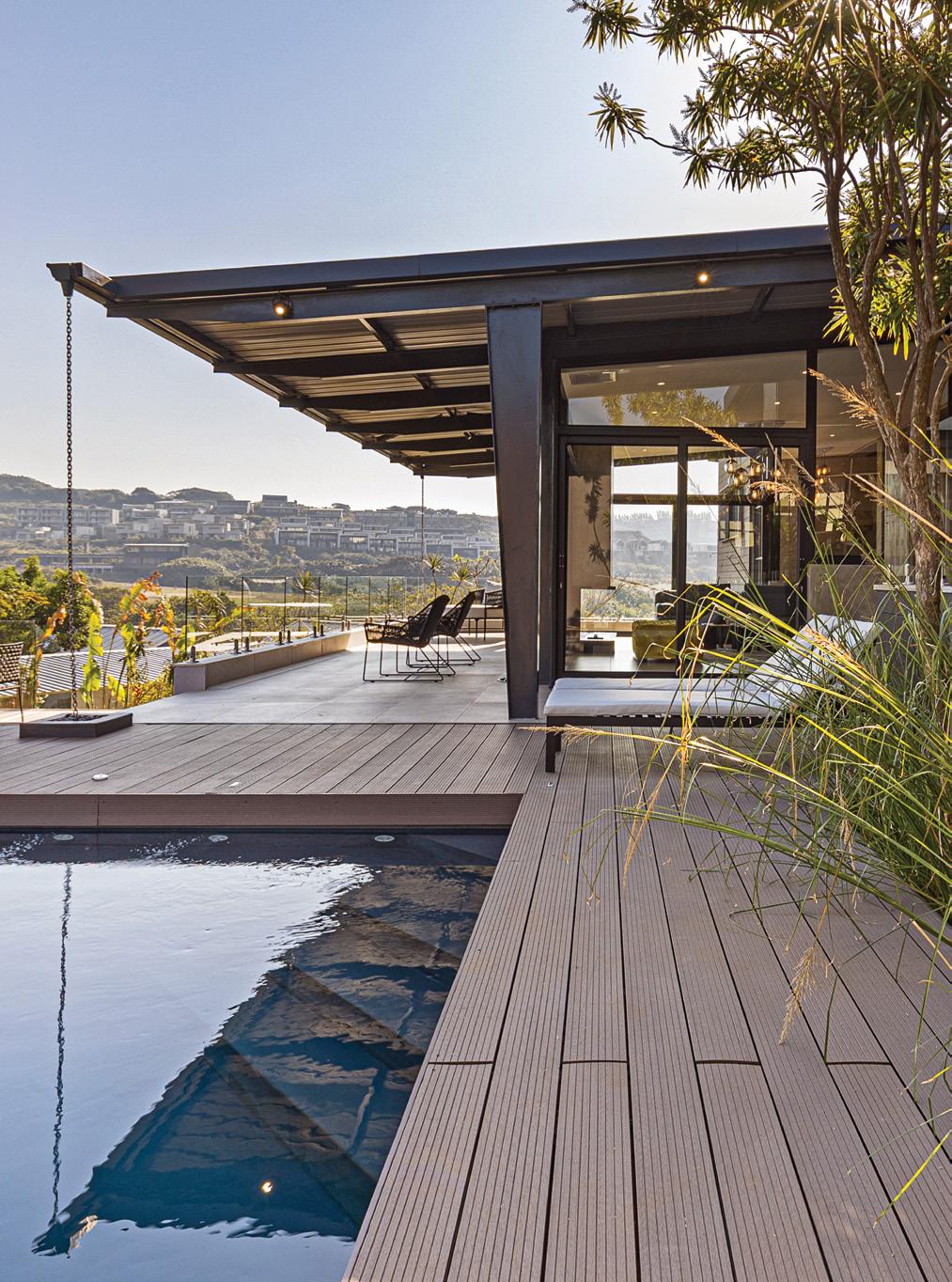
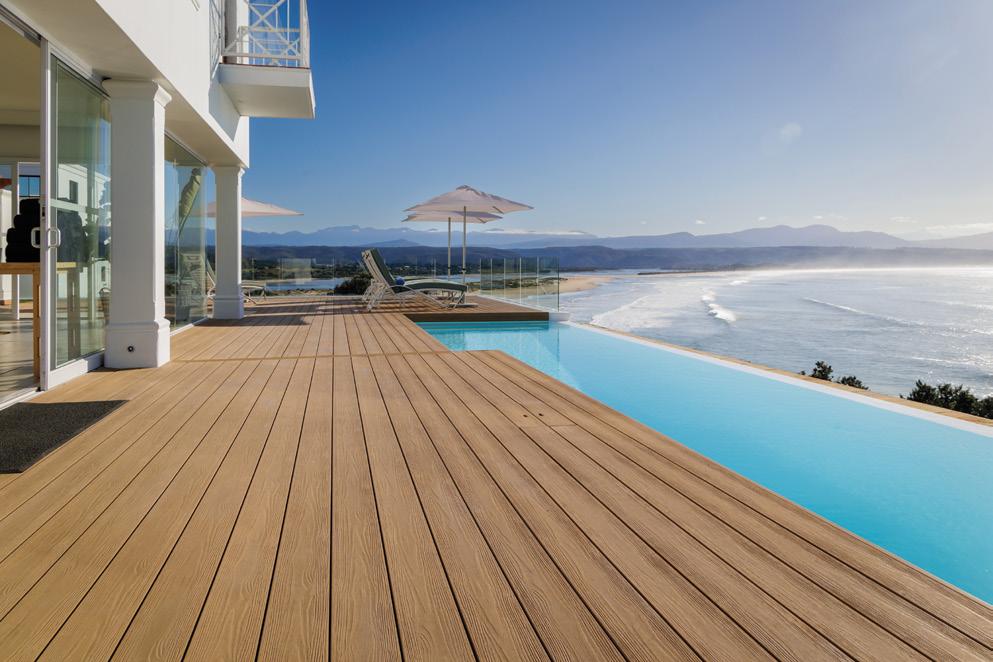
THE PERFORMANCE SPECTRUM
Apex Plus represents the engineering-focused solution. By incorporating glass-fibre reinforcement into a bamboo foamed-PVC core, this system addresses one of composite decking’s traditional limitations: structural span capabilities. The reinforcement not only increases strength but also improves thermal expansion and contraction characteristics – a crucial advantage in regions experiencing dramatic temperature swings.
For high-traffic applications, Infinity IS takes a different approach entirely. This capped composite system features a sophisticated protective polymer layer that shields the bamboo composite core from the wear and tear of busy commercial spaces or active households. The coextruded design creates a barrier against stains, scratches, moisture damage and heat degradation while maintaining the aesthetic appeal of natural wood-grain patterns.
At the accessible end of the spectrum, Eva-Tech proves that cost-consciousness doesn’t mean compromising on quality. This uncapped bamboo composite range focuses on ease of installation and fundamental durability, and is now available in dual-tone finishes that capture the natural colour variations of wood. Its inorganic structure resists the common failings of wood – pest damage, mildew, mould and UV fading – while providing the non-slip safety characteristics essential for pool areas and outdoor entertainment spaces.
The key to choosing between these technologies lies in understanding your project’s specific demands. Will the deck see heavy foot traffic? Are extreme temperature fluctuations a concern? Is long-term aesthetic consistency crucial, or is initial cost the primary consideration?
These aren’t merely marketing distinctions, they reflect genuine engineering trade-offs. Glass-fibre reinforcement adds structural capability but increases material costs. Polymer capping provides superior protection but requires more complex manufacturing. Uncapped systems offer cost advantages while still delivering core composite benefits.
As composite technology keeps advancing, the gap between natural and engineered materials continues to narrow. Today’s sophisticated production techniques, including revolutionary printing technologies and innovative material combinations, are creating composite products that don’t simply mimic wood – they often outperform it in measurable ways.
For architects, contractors and homeowners navigating this evolving landscape, the message is clear: the era of generic composite decking is over. Success lies in matching specific technological capabilities to project requirements, ensuring that your deck choice delivers optimal performance for its intended use and environment. www.eva-last.co.za


In South Africa’s diverse building landscape, architects and engineers are increasingly turning to timber foundations for permanent structures. However, the longevity and safety of these buildings hinge on one critical factor: proper timber treatment. A recent guidance note from the South African Wood Preservers Association (SAWPA) sheds light on best practices that could determine whether timberframed buildings will stand strong for decades or if they will succumb to premature decay.
When designing permanent buildings, architects must consider more than just aesthetics and functionality. The foundation system, particularly when using wooden poles as load-bearing elements, requires careful attention to preservative treatment standards. According to SANS 457-2 and SANS 457-3 standards, properly treated timber should deliver at least 20 years of service life in ground contact applications. For permanent buildings, however, this minimum threshold isn’t enough.
The required lifespan should match that of any conventional brick-and-mortar house when properly maintained. This means architects must think in terms of
50+ year lifespans, not the basic 20-year minimum.
The timber treatment world operates on a hazard classification system, and for foundation applications the difference between H4 and H5 treatments is crucial. While H4 treated poles are standard for most ground contact applications, permanent building foundations demand the superior protection of H5 treatment.
This upgrade isn’t arbitrary. H5 treatment provides enhanced resistance to fungal decay and subterranean termite attack –critical threats in South Africa’s varied climate conditions. The treatment becomes even more specialised for structures near water, with H6 treatment required for poles exposed to estuarine or sea water.
Despite clear guidelines, some projects have proceeded with H4 treated poles for foundation work. This decision, while initially cost saving, creates long-term obligations. When H4 poles are used inappropriately, a comprehensive remedial inspection and maintenance programme becomes mandatory.
This programme requires qualified professionals to conduct surveillance
inspections beginning five to 10 years after installation, with subsequent five-year cycles throughout the building’s life. The process involves assessing pole soundness and applying supplemental preservatives when signs of decay or termite activity emerge.
These requirements represent both a responsibility and an opportunity. Specifying correct treatment levels from the outset eliminates future maintenance burdens and potential liability issues. Conversely, accepting substandard treatment creates ongoing professional obligations and may expose clients to unexpected costs.
SAWPA emphasises that remedial treatment programmes should not be viewed as alternatives to proper initial treatment, but rather
as corrective measures for existing installations. This distinction is crucial for architects making specifications on new projects.
For architects and builders committed to sustainable, long-lasting design, understanding these treatment requirements isn’t optional – it’s fundamental to professional practice. The question isn’t whether proper treatment costs more initially, but whether the alternative costs are acceptable over a building’s lifetime.
For more information on timber treatment standards and qualified service providers, contact SAWPA or consult the complete SANS standards for your specific application. www.sawpa.co.za
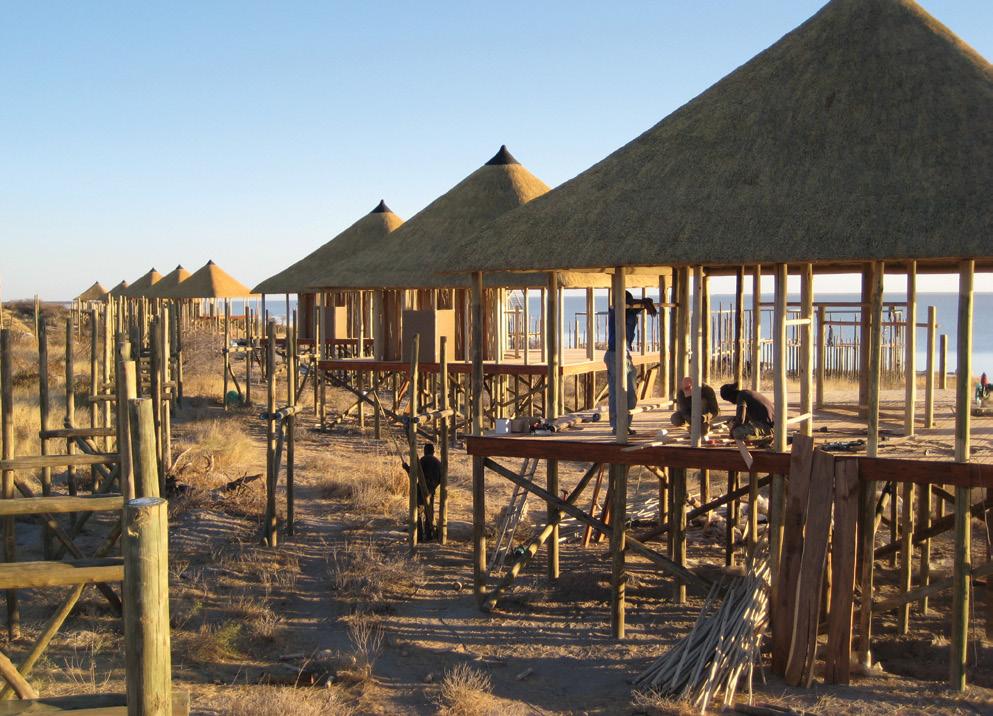
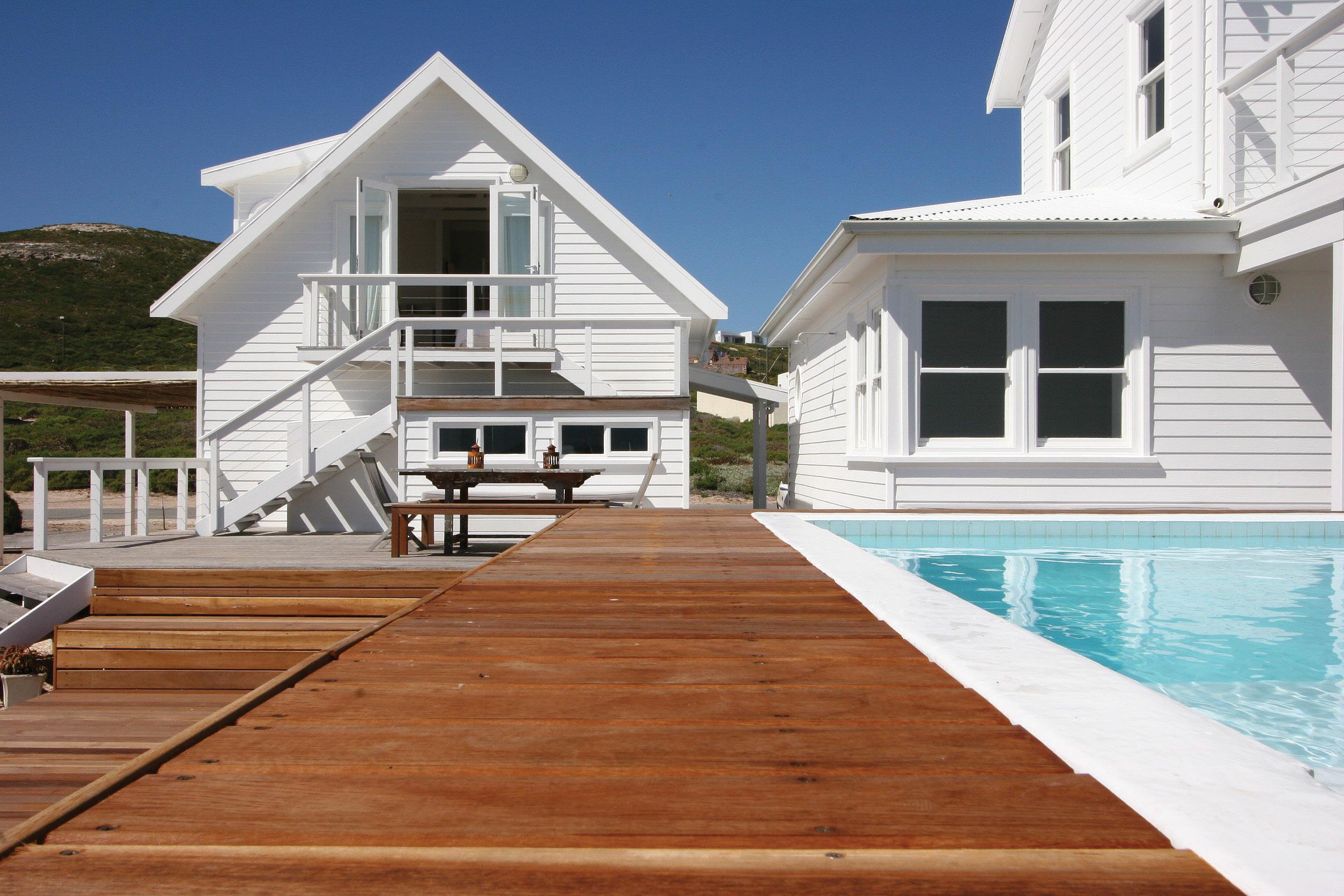
CHOOSE THE CORRECT PRESERVATIVE TREATED TIMBER FOR YOUR END APPLICATION (H classes)
H2 – Low Hazard : Inside above ground
H3 – Moderate Hazard : Outside above ground
H4 – High Hazard : Outside in ground
H5 – High Hazard : Outside in contact with heavy wet soil or in fresh water

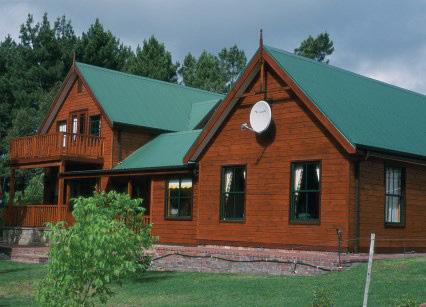
H6 – High Hazard : Prolonged immersion in sea water FOR
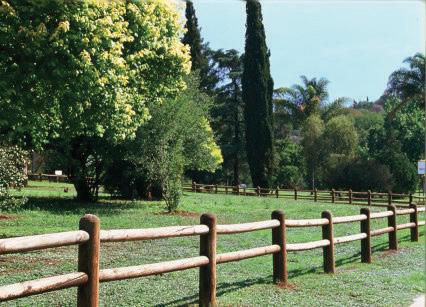

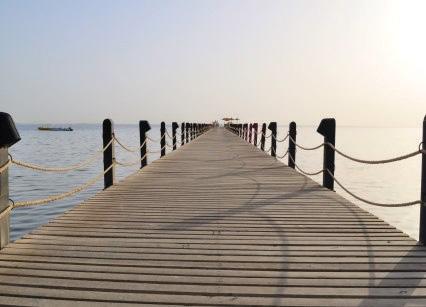

‘Fires happen more often than is generally understood, and many don’t even make the news. In restaurant kitchens, for example, grease buildup in extractors and out-of-sight extraction ducting can easily ignite if not cleaned regularly. There are regulations around cleaning these systems, but they are not always followed,' says ASP Fire CEO, Michael van Niekerk.
For residential fire safety, Van Niekerk’s advice is simple: ‘Ensure your electrical distribution board is compliant, and that the earth leakage circuit breakers are tested on a quarterly basis. Manage multi-
plugs properly by not overloading them, and install fire extinguishers in key areas like the kitchen and garage, and near fireplaces or braais. Smoke detectors are a must, as they provide an early warning that could save lives.’
Smoke alarms can be integrated effectively with existing residential alarm systems, which should be tested and maintained regularly to ensure they are functioning properly. Fire extinguishers should be kept on each level of the home, especially near high-risk areas, and everyone in the household should know how to use them.

ESSENTIAL MEASURES
A fire escape plan is crucial, says Van Niekerk, especially if there are elderly or incapacitated people and pets in the household.
• Using fire-resistant building materials and furnishings can slow the spread of a fire and allow more time for evacuation.
• Electrical systems and appliances should be tested for faults; avoid overloading electrical outlets and replace damage cords immediately.
• Store flammable materials like petrol, paint, and cleaning supplies in proper containers, away from heat sources.
• Conduct regular maintenance checks on heating systems, chimneys, and other potential fire hazards to ensure they are in working order.
• Ensure that fire doors and dampers between garages and the house are installed and maintained according to regulations to contain fires and prevent them from spreading.
• Adhere to local fire safety regulations, such as those outlined in SANS 10400 Part T, which covers fire protection standards for buildings.
‘By adopting these essential measures, you can significantly reduce the risk of fire and enhance the safety of your home and loved ones,’ concludes Van Niekerk. www.aspfire.co.za
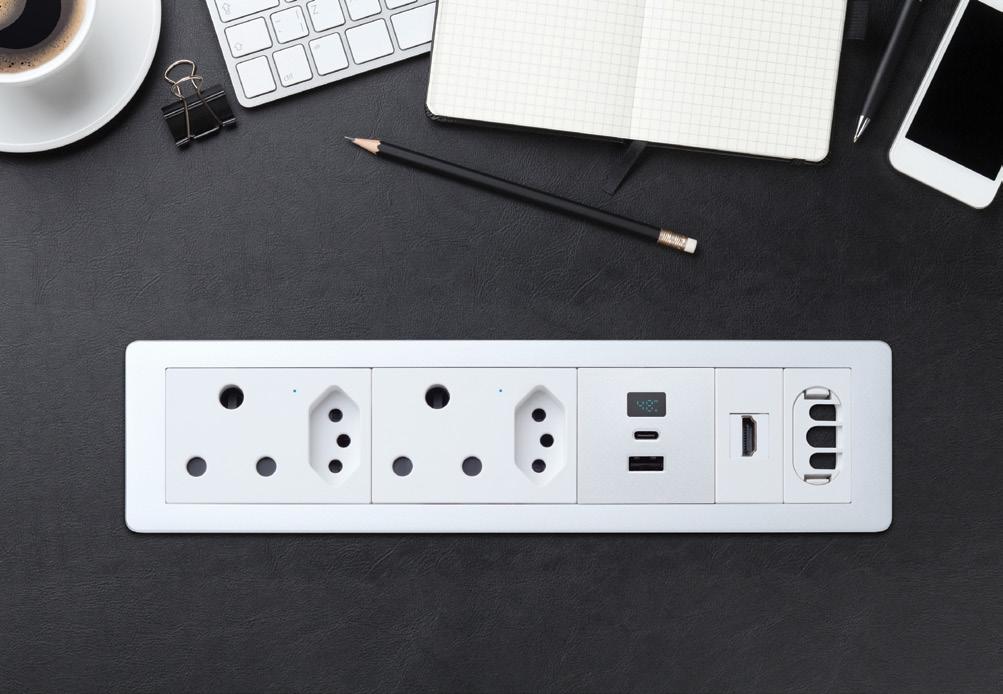
In an era defined by digita l dependence, architects, interior designers and space planners are radically evolving how they design workstations. With smartphones, tablets, wearables, and laptops relying on USB power, modern workplaces are shifting toward integrating USB charging directly into desks, furniture and work surfaces, enhancing efficiency, aesthetics and user experience.
D4’s locally made product range exemplifies this shift, offering modular USB-A and USB-C (Power Delivery) charging options from 15W up to 65W. These can be custom-built into every D4 Power set option, ideal for high-usage, multi-device environments. D4 combines USB-A and USB-C ports simultaneously into compact inserts, tailored for rising USB-C dominance and global charging compatibility.
USB belongs in every project brief. User-centric convenience puts power exactly where people need it, at desk-level. Workers don’t interrupt their flow searching for power sources, resulting in boosted focus and output.
Future-proofing adaptability is crucial. With infrastructure lifecycles being long and technology lifecycles very short, D4’s modular and upgradeable USB charging options allow spaces to adapt to evolving standards without major retrofits.
Design cohesion is non-negotiable. Integrated USB solutions can be specified in multiple finishes across D4’s expertly manufactured product ranges and strategically placed with intention, adding to a project’s aesthetic and form factors that blend into the broader design language.
Energy efficiency is essential. Each D4 USB charger has a smart chip regulating power delivery and prioritising high safety standards through protections like over-temperature and shortcircuit safeguards. These features protect users’ devices while reducing wasted power.
For designers, architects and space planners, USB charging is no longer an afterthought – it’s a core element of modern workstations. When planned at concept stage, it delivers elegant, tech-ready workspaces supporting user experience, operational flexibility and future-proof value.
www.d-4.co.za









From 1 January 2025 the new SANS 53501-1 (Reaction to Fire Classification of Thermal Insulation Products) came into effect, replacing SANS 428 (Fire Performance Classification of Thermal Insulated Building Envelope Systems) as part of SANS 10400-T:2024 Ed 5.
From this date, any new building or construction needs to comply with the new standard.
In South Africa, the process of migrating to new building regulations – which is primarily governed by the SANS 10400 standard – typically involves a transition period where existing projects can continue under previous regulations while new projects must comply with the updated standards. The exact timeframe depends on the specific changes introduced and the government’s implementation strategy, but in most cases, it takes industry between six and 12 months to become fully acquainted with the changes.
However, any building designed and approved
South Africa’s furniture manufacturers are missing out on lucrative global opportunities due to basic export readiness failures, according to new findings from the South African Furniture Initiative (SAFI).
While international buyers actively seek ethically sourced, design-led products from regions like South Africa, a recent pilot programme revealed critical gaps preventing local manufacturers from capitalising on this demand. Conducted with the Southern African-German Chamber of Commerce and German furniture importer ECI, the pilot exposed six major pitfalls:
• Pricing problems: Many businesses fail to quote in Euros or provide complete product specifications, making cost comparisons impossible for buyers.
• Market disconnect: South African pricing averages 30% too high for massmarket segments, with little research into EU consumer trends.
• Compliance confusion: Single certifications like FSC are assumed sufficient, but EU markets require comprehensive documentation including EUDR, REACH, and CE marking.
• Communication failures: Delayed responses and incomplete information signal unreliability to buyers expecting 24-hour turnarounds.
• Poor presentation: Low-resolution images, incomplete catalogues and outdated online presence undermine professionalism.
• Logistics ignorance: Basic gaps in understanding Incoterms, VAT rules, and export documentation create delivery uncertainties.
for construction prior to 31 December 2024 falls under the ambit and prescriptions of SANS 428 as part of SANS 10400 Part T. Accordingly, these buildings will be constructed using the prior regulations, and their design and specifications cannot be altered retrospectively.
Each building and construction project, whether existing or new, should take into cognisance the project’s original design stage, implementation timeline, costs involved, possible project delays and the like when deciding which of the old or new standards are applicable.
For enquiries and assistance regarding the new standards, or general advice on roofing and building insulation products in South Africa, contact the D&D Roof Insulations. With more than 30 years of experience and a national and international footprint, they are more than able to guide you in your insulation requirements. www.roofinsulation.co.za
‘These are all avoidable pitfalls,’ says Tracy Symons, SAFI’s Marketing Relationship Manager. ‘But they make the difference between being seen as a serious export partner or not.’
Recognising that many local manufacturers feel overwhelmed by the complexities of exporting, SAFI is taking a collaborative approach to help the industry better understand what’s involved.
At Index Saudi, taking place in September in Riyadh, SAFI will be supporting 11 local businesses showcasing at the event, helping them take their first step into the Gulf Cooperation Council (GCC) region. This leading exhibition attracts buyers from across the GCC, offering a valuable entry point into a region known for large-scale hospitality, residential and commercial developments.
Being export-ready means more than just shipping a product, says Symons. You need to arrive at the table with competitive pricing in Euros, packaging specifications, logistics planning and full compliance documentation because that is what global buyers expect. www.southafricanfurnitureinitiative.co.za

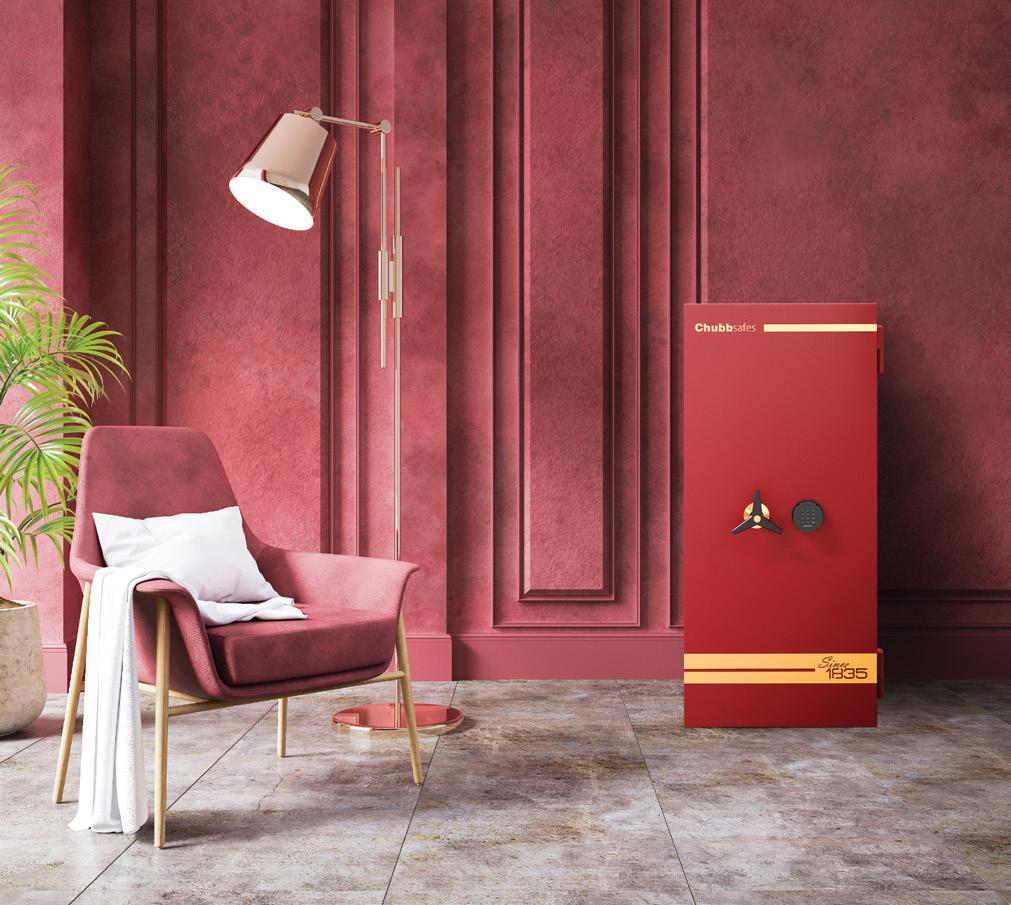

Gone are the days when home safes were bulky, industrial eyesores relegated to basement corners. Today’s security-conscious homeowners seek protection that doesn’t compromise on style.
Traditional safes prioritised one thing above all else: impenetrable security. While effective, these fortress-like boxes were heavy, unattractive, and difficult to integrate into modern living spaces. As lifestyle preferences evolved, so did the security industry’s approach.
Chubbsafes has led this transformation, recognising that contemporary homeowners want safes that seamlessly blend into their carefully curated interiors. The result?
A new generation of home safes that deliver premium protection without sacrificing aesthetics.
Modern safes utilise cutting-edge composite layers and lightweight alloys that resist drilling, cutting and other physical attacks. These graded safes feature multilayered construction offering exceptional burglary and fire resistance while significantly reducing weight, making installation more flexible across various home settings.
Fire protection has become equally sophisticated. Advanced fireproof materials and precision seals safeguard documents, cash and valuables from environmental threats, ensuring comprehensive protection beyond theft prevention.
Style meets substance: Today’s safes come in sleek, minimalist designs with custom finishes, colours and materials like brushed steel. Rather than hiding security solutions, homeowners can proudly integrate them into bedrooms, living rooms and offices. Some safes can even be built into custom furniture or concealed wall installations, becoming discreet yet essential home features.
Smart technology, simple access:
Digital innovation has revolutionised safe usability. Complex manual combinations have made way for digital keypads, biometric fingerprint readers and Bluetooth-enabled locks. These technologies provide multiple security layers while dramatically improving user convenience.
Personalisation and modularity: Modern consumers value customisation, and safe manufacturers have responded. Chubbsafes offers customisable interior shelving and compartments, with expandable capacity options as security needs evolve.
Modern safe design proves that security and style are not mutually exclusive. With advanced materials, aesthetic appeal and smart technology, contemporary safes transform protection into a lifestyle statement. www.gunnebosafestorage.com www.chubbsafes.com
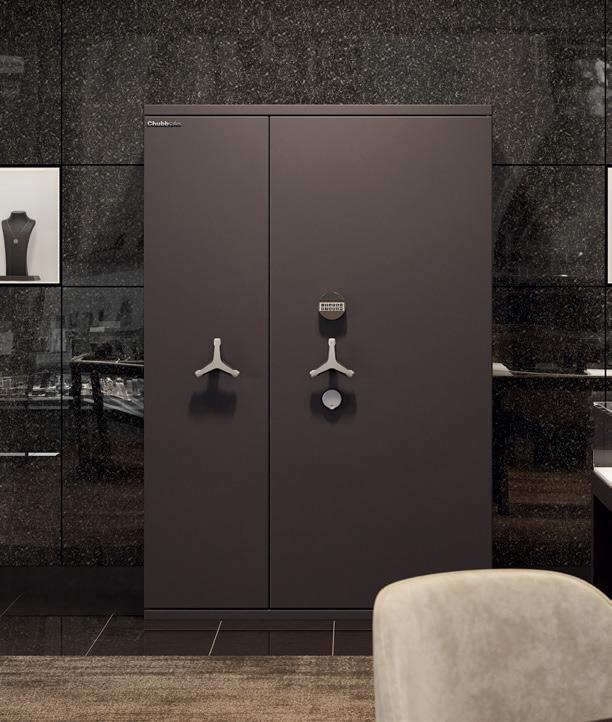

Zutari’s Astrid van der Laan recently claimed the 2025 Extraordinary Women in BIM award, a prestigious honour sponsored by Autodesk and Baker Baynes – not for a single breakthrough moment, but for consistently transforming how multidisciplinary teams approach complex infrastructure projects.
In her role as Principal Computational Designer, Van der Laan has built her reputation on the kind of quiet excellence that changes entire industries from the inside out.
One of her most celebrated achievements is the delivery of 16 bridges in eight weeks – an achievement made possible through a workflow she co-developed, and which has since been adopted across multiple projects throughout Africa. It’s the kind of scalable innovation that doesn’t just solve immediate problems, it reshapes how entire regions approach infrastructure development.
‘If you come to work every day and you know exactly what you need to do, then you’ve achieved
something,’ says Van der Laan, articulating a leadership philosophy that prioritises clarity and empowerment over complexity and control.
Van der Laan’s approach extends far beyond technical execution. At Zutari, she’s built internal platforms for knowledge sharing and mentored emerging professionals, cultivating a culture where continuous improvement is embedded in daily practice.
What sets Van der Laan apart isn’t just her technical prowess with BIM tools, but her ability to create what industry observers call ‘digital ecosystems’ –environments where technology and human collaboration intersect seamlessly.
‘Her approach is quietly revolutionary,’ noted one judging panel member. ‘Astrid isn’t just using BIM tools; she’s creating digital ecosystems where collaboration thrives.’
This distinction between using tools and creating systems captures the essence of Van der

Laan’s impact. She operates at the intersection of design intent and engineering detail, bridging gaps that have traditionally separated disciplines and departments.
As this year’s winner, Van der Laan will attend Autodesk University 2025 in Nashville, on a fully sponsored trip, joining global industry leaders to explore the future of design, engineering and digital innovation. Perhaps more significantly, she’s been invited to return in 2026 as a judge, positioning her to help identify and support the next generation of women transforming the built environment.
www.bakerbaynes.com
