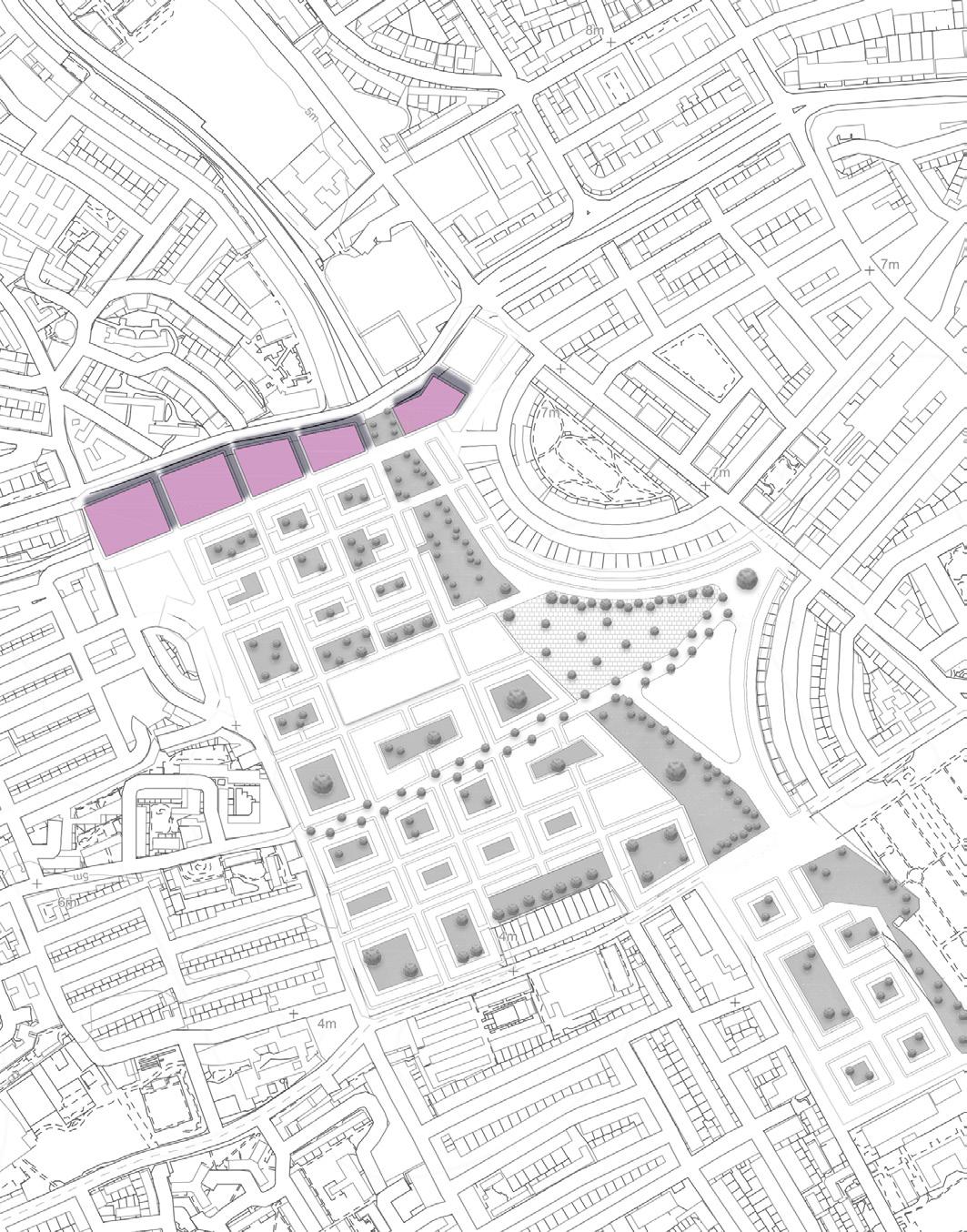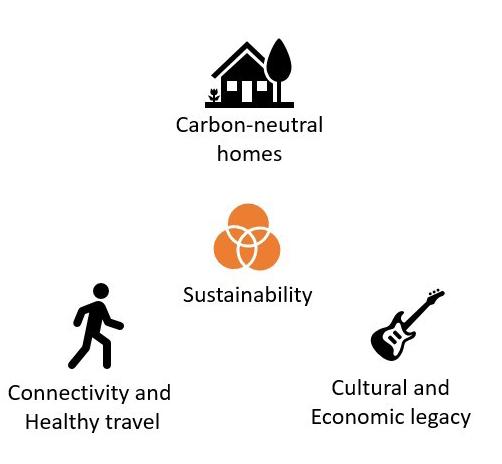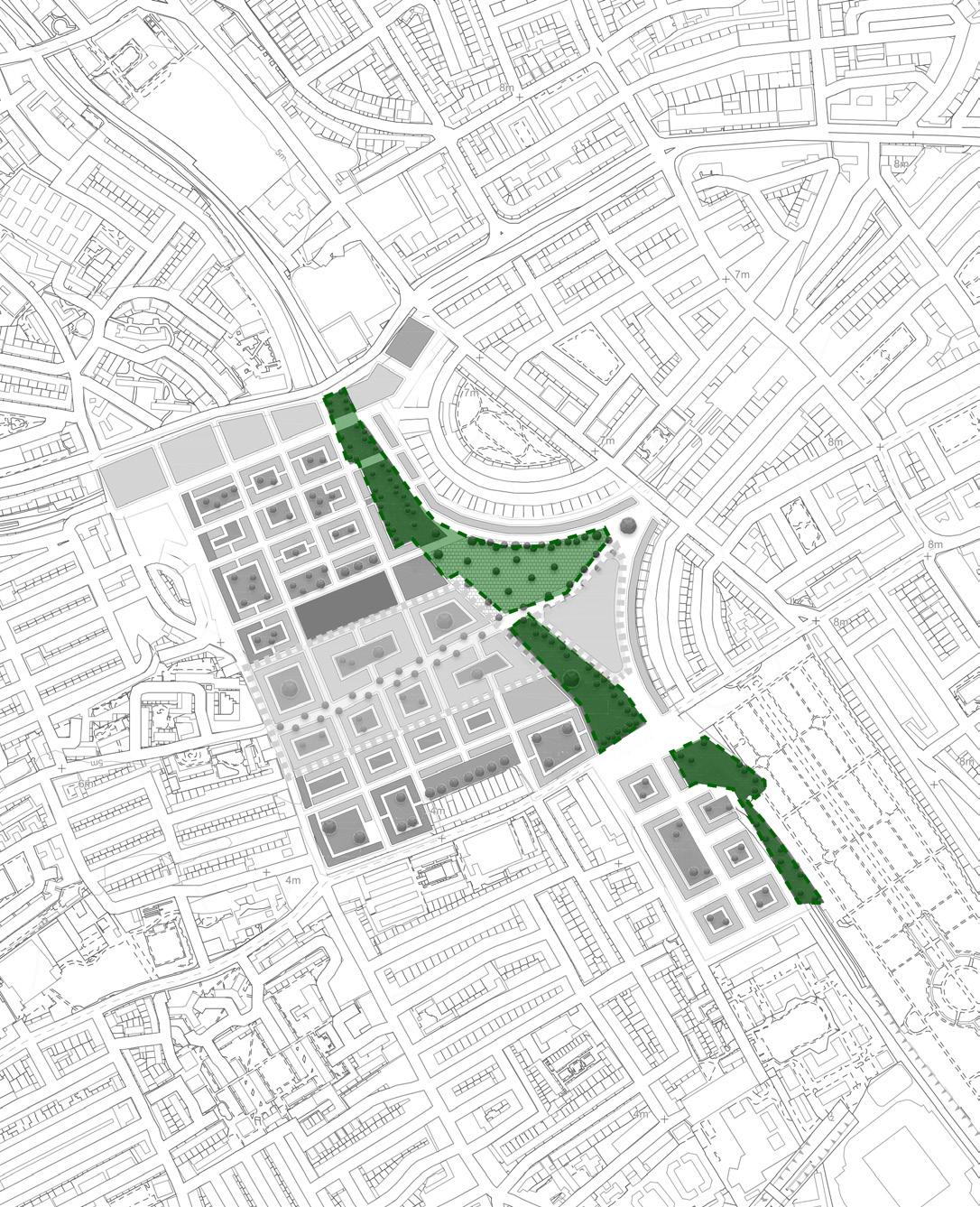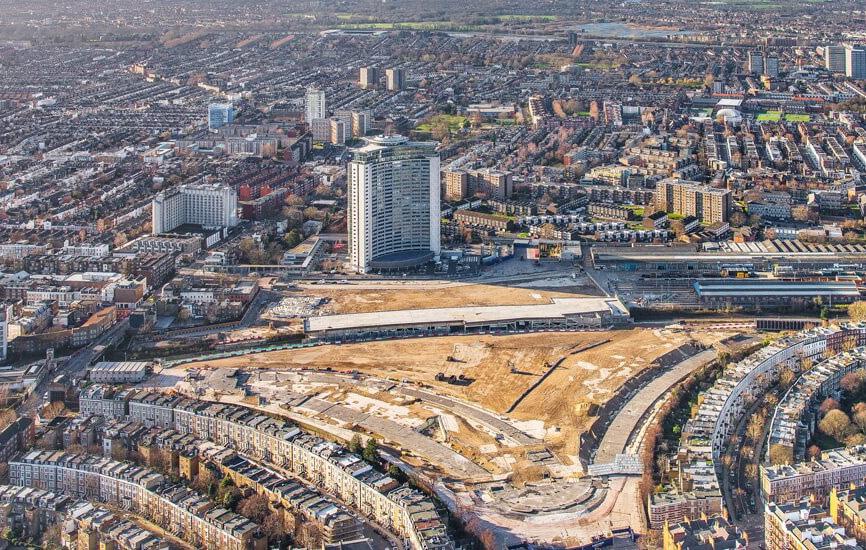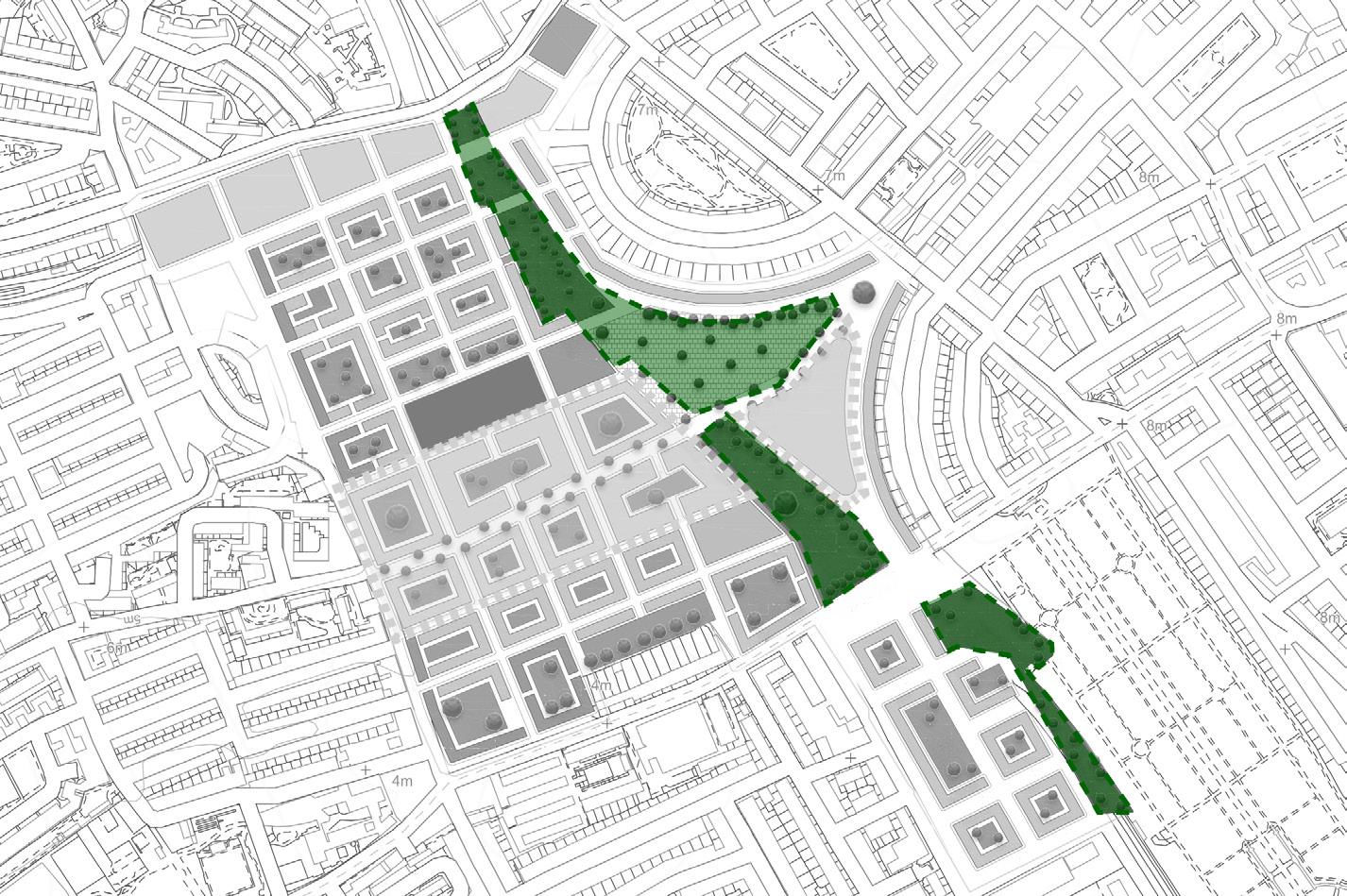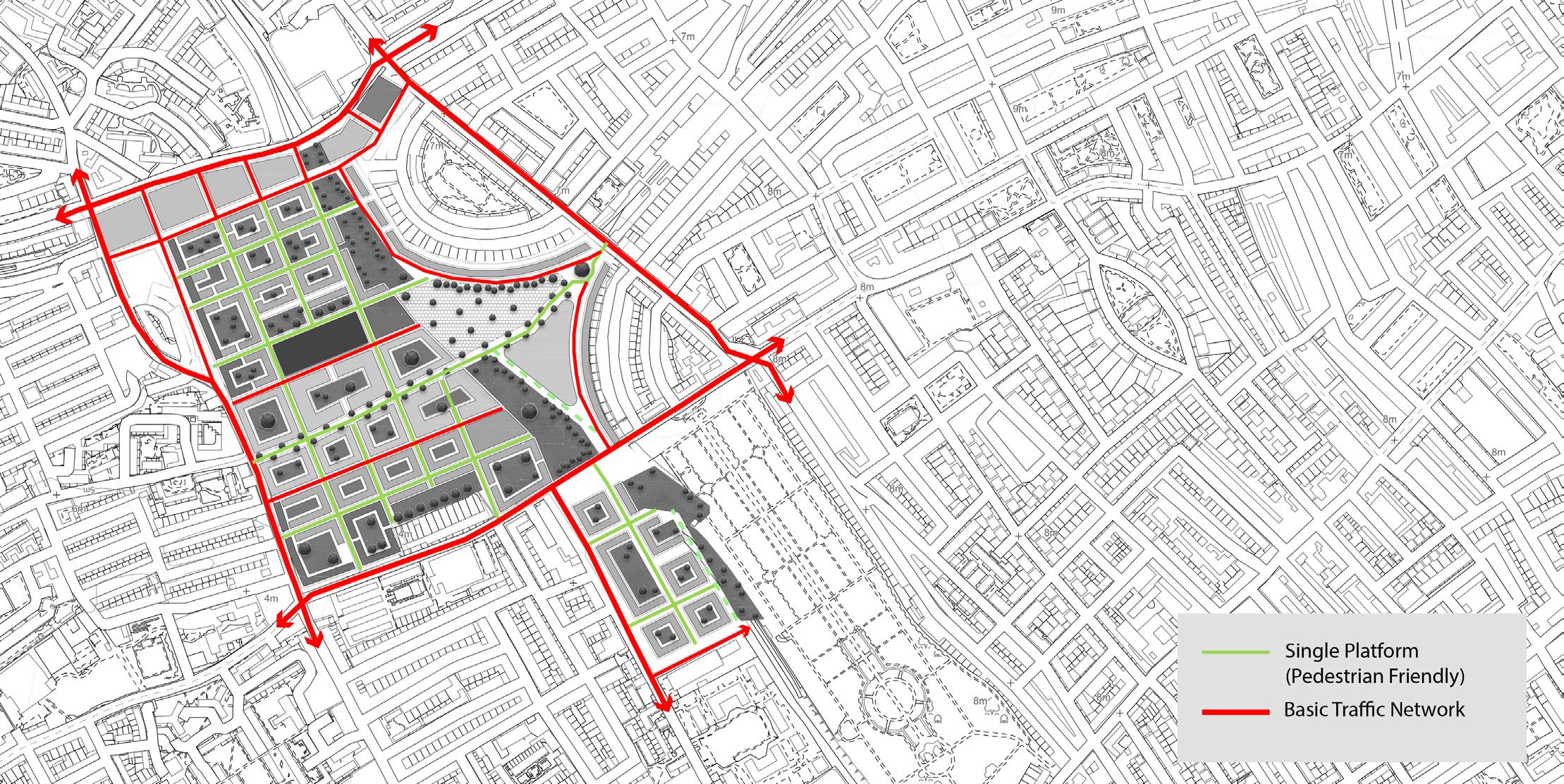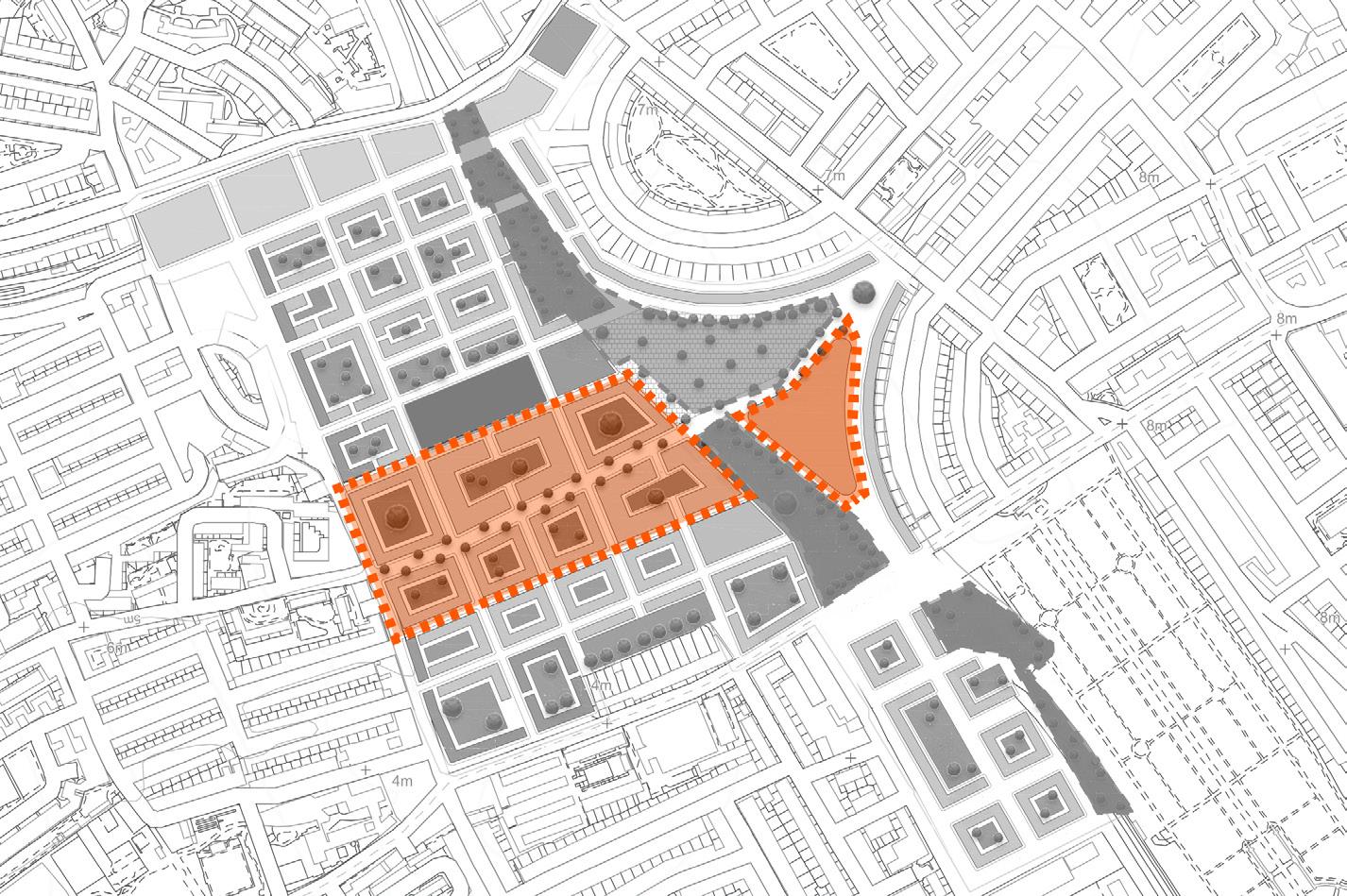
4 minute read
CE2.1
from W19P325
by PDF Uploads
Context
The previous SPD outlined a cultural venue which was too insignificant in scale to realise the legacy of the old Earl’s Court exhibition centres. The SPD proposed a cultural venue with a floorspace of 10,000m2, which consequently translated into a scheme gaining planning permission with only 700m2. To avoid the risks of discretionary guidance, control tools have been proposed. This new policy attempts to improve the policy and tools to ensure the right kind of development is achieved.
Desired Outcome
A new multi-purpose cultural venue and public spaces will be provided via a national design competition. The venue will include a 20,000 sq.m. exhibition space, a 2,000 sq.m. art gallery, a 1,700 seat theatre, along with 100 affordable artist studios, and a 15,000 sq.m. capacity concert arena. The building with meeting BREEM energy standards and will be constructed with low carbon materials. It is beyond the capacity of this report to provide a detailed case study analysis of a ‘green’ exhibition venue, but suffice it for readers to refer to the BedZED case study to understand the expectations for sustainable building material and operations. Taking the SPD forward, a 16,500 sqm educational facility and 21,750 sqm health facility will be allocated bearing all necessary space standards and ensure they are accessible to people of all backgrounds and ages. An area of 6,740 sqm has been dedicated for community facilities, these are provided to meet the needs of both the boroughs, engage the local population and enhance local culture and spirit. Creation of a high street that connects the two boroughs at the node of the cultural centre will help integrate the two boroughs and provide social value through local retailers.
Policy Tools
Inspired by the Lowry Centre case study below, a national design competition will hosted to achieve a high quality designed building which is attractive, environmentally sustainable and functional. A development brief will be expected from local authority as well as a cultural strategy upon submission of planning application. A developer which specialises in the delivery of large public venues will be chosen and this developer will not necessarily be the same as those who deliver residential units on the scheme. An environmental strategy will also be expected from the developer which sets out the environmental aims and outcomes of the design. A partnership with Arts Council and relevant funding stream will be established to support the developer.
Formal tools Guidance
• GLA Policy 5.2 energy planning
Incentive – LA support to developer in establishing partnership with Arts Council including part-funding Control – Development brief, design competition, cultural strategy and environmental strategy.
Case Study - The Lowry Formal tools Guidance
• GLA Policy E3 Affordable workspace
Control - Development brief, expectation of flexible workspace strategy
The Lowry -Desired objectives The Lowry Centre in Salford Quay combines a wide range of functions which will build on the legacy of Earl’s Court cultural history, providing space for a gallery, artists studios, theatres and concerts. It has 1.15 million visitors a year (this is Manchester, not London). It is a registered charity and they offer thousands of free creative workshops to young people each year. They also act as an incubator for emerging artists.
Informal tools
Case study: Lowry Centre
We Made That informal creative engagement around new cultural venue to build support
Informal tools
Case study: Barbican Innovation Warehouse

GLA (2015) Creating Open Workspaces guide
The Lowry -Tools used Salford’s strategy for the Lowry involved a design competition in 1990 which was successful finding an architect who could realise the aims of designing a landmark cultural venue, which similar cultural and economic aspirations to the Guggenheim, Bilbao. The Lowry also forms part of Salford Quay’s Destination Management plan (on-going culture and tourism strategy) which illustrates how cultural venues such as this are integral to economic prosperity.
Transferability
This case study is highly transferable to Earl’s Court and illustrates not only an example of design which provides multi-functional space, but also highlights effective planning strategies which improve design standards and incorporate venues as part of wider economic strategies for an area.
Limitation
Operating a multi-functional venue requires strong partnership work and a potentially wide range of service providers to realise the aims of the scheme. Such providers should be contractually committed preferably before construction, however this is not easy to achieve.
The Lowry case study provides cultural facilities but does not provide large and extensive exhibition space which renders the case study limited. The Excel centre provides a good case study on this element.
Arts Council have limited capital funding streams at present. Big Lotery is another option.
Overall chance of success: 66%
Ensuring developers provide a cultural strategy which also meets the floorspace requirements outlined above will be key to success. A design competition is a proven tools which can successful in improving design and should be implemented.



