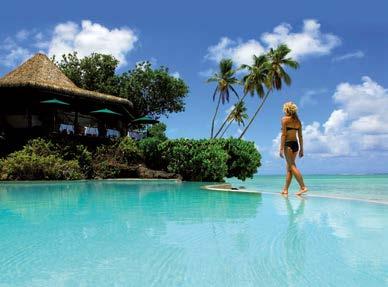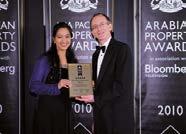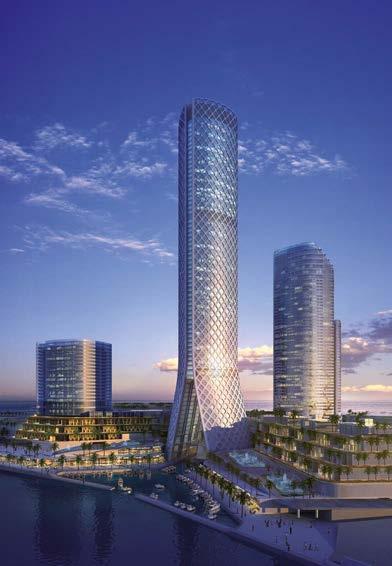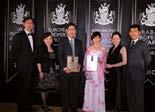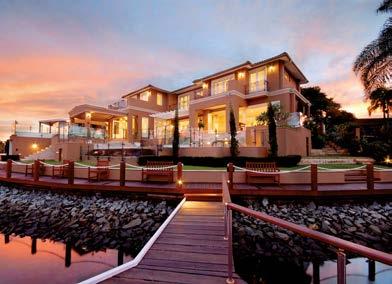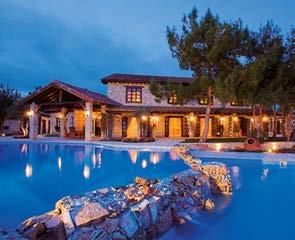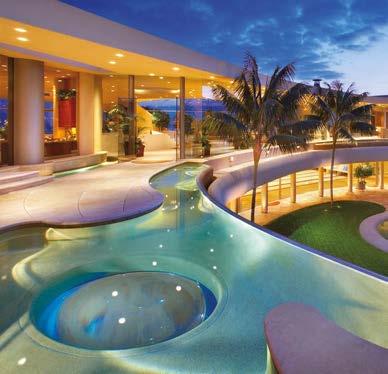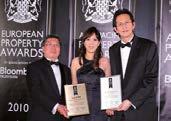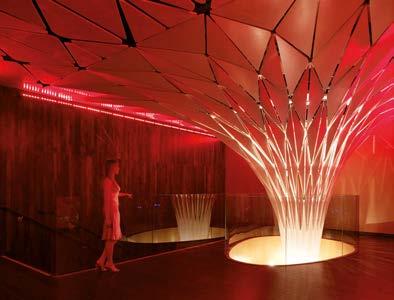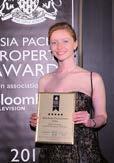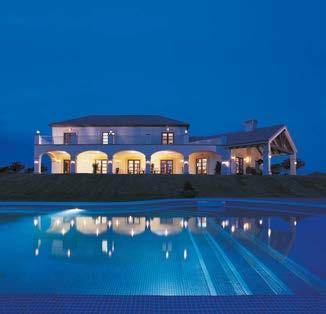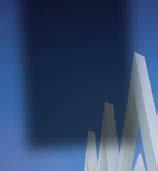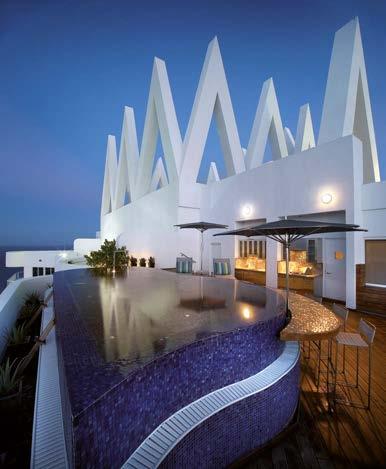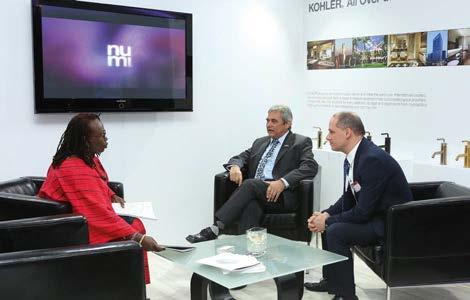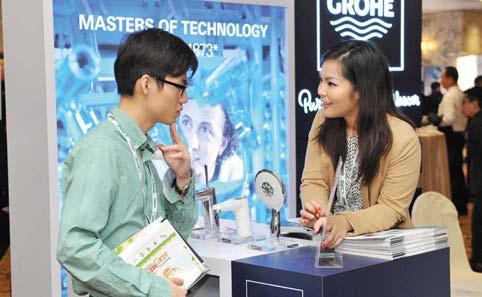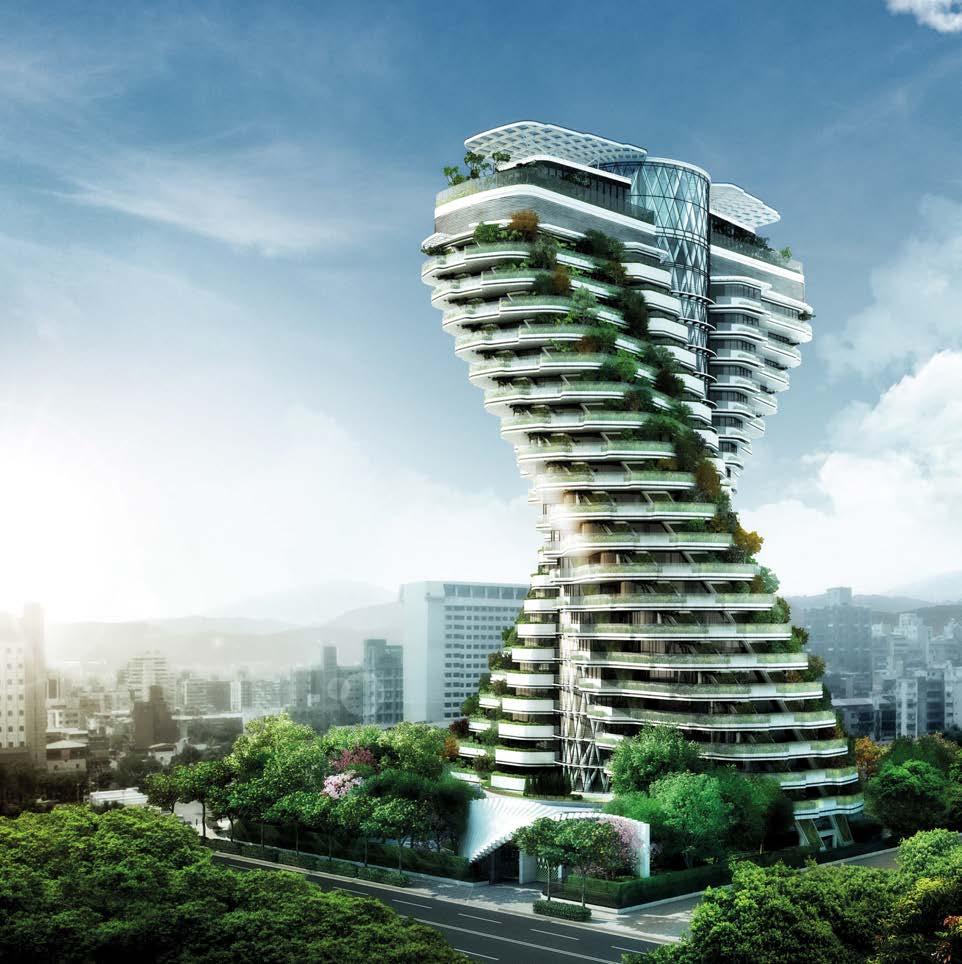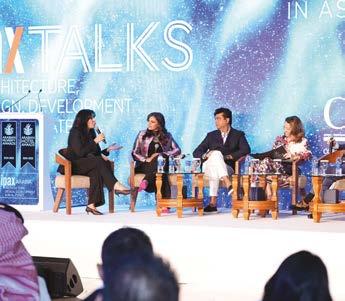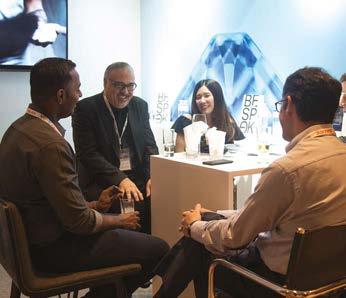CONGRATULATIONS TO THE ARABIA’S BEST PROPERTY
PROFESSIONALS…
The Arabian Property Awards 2025-2026 recognise exceptional achievements in architecture, interior design, development, and real estate, celebrating projects that set new standards in creativity, quality, and innovation.
Each entry was assessed by an independent panel of industry experts, ensuring a fair process. Winners were selected for their innovation, functionality, sustainability, and their overall contribution to the property sector.
Al Zorah Development Private Company Ltd, P.S.C. was among the most celebrated organisations, receiving multiple Five Star awards across categories including masterplanning, residential development, and leisure architecture. These awards underline the company’s vision and consistent delivery of high-quality, community-focused projects that enrich the built environment in Ajman. A highlight among their achievements is the Al Zorah Beach Resort, which won a Five Star award in Hotel Architecture. This resort offers a distinctive hospitality experience for guests seeking luxury and wellness. Located in Ajman, the development delivers refined comfort and exclusive service across its spaces.
Other notable winners include A Life By Design Living, recognised for their residential interior projects, with Transcendence Living receiving an Award Winner title for Residential Interior Apartment and Villa Marina – The Treasure Chest of Living securing a Five Star award for Residential Interior Private Residence. In Kuwait, Yousef Alkoot Design & Build was honoured with Five Star awards for both Villa Solmare (Architecture Single Residence) and The Nouf Shop (Retail Interior), demonstrating their expertise across diverse project types.
These achievements represent only a selection of those recognised at the Arabian Property Awards 2025-2026. Collectively, they reflect the ambition, quality, and innovation that continues to drive the Arabian property industry forward.
Congratulations to all winners – your work shapes the region’s future.
Helen Shield Editor-in-Chief, International Property &
Travel Magazine
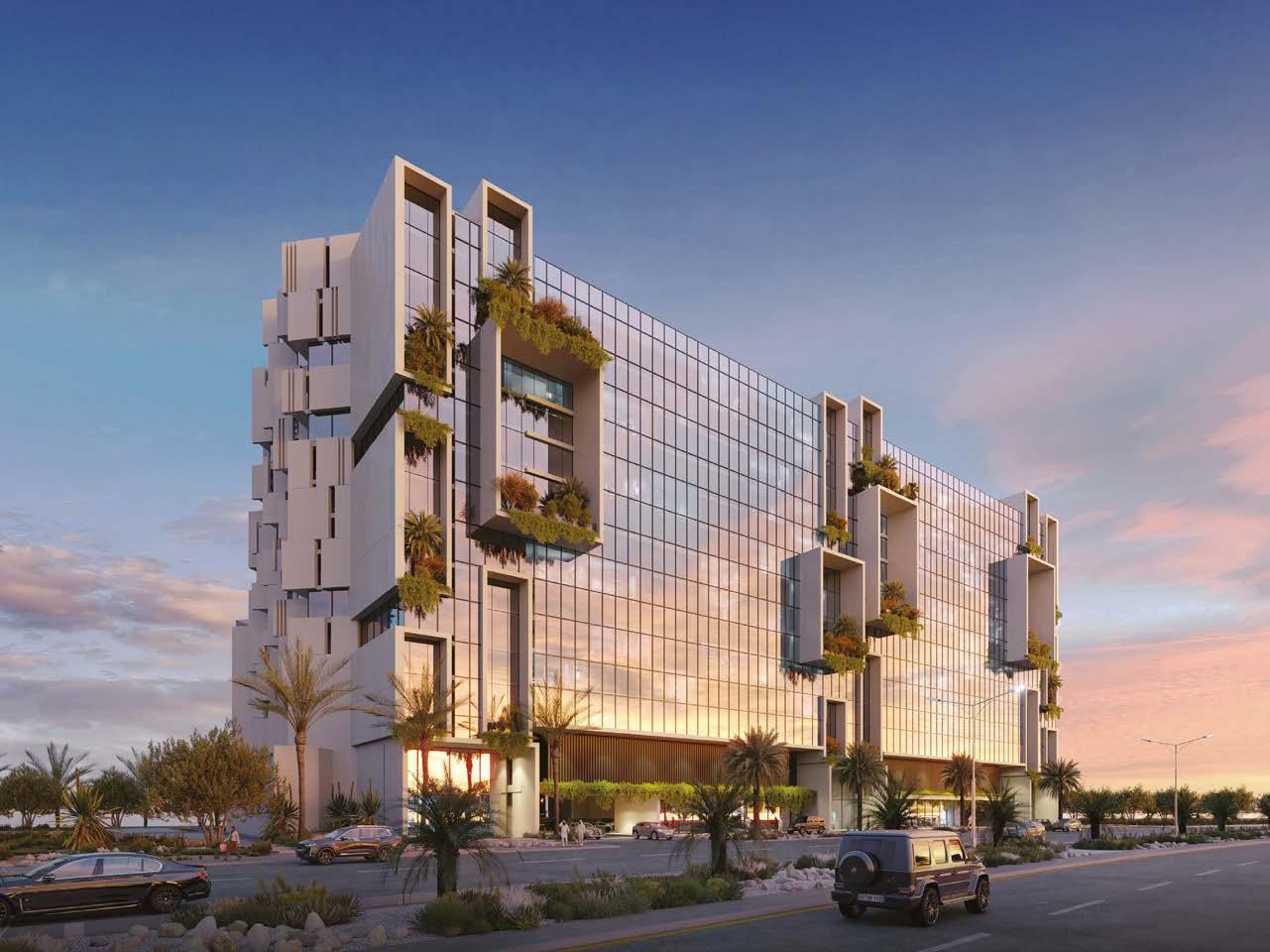
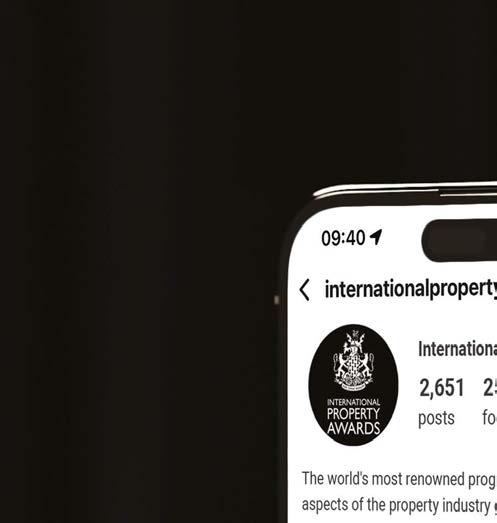
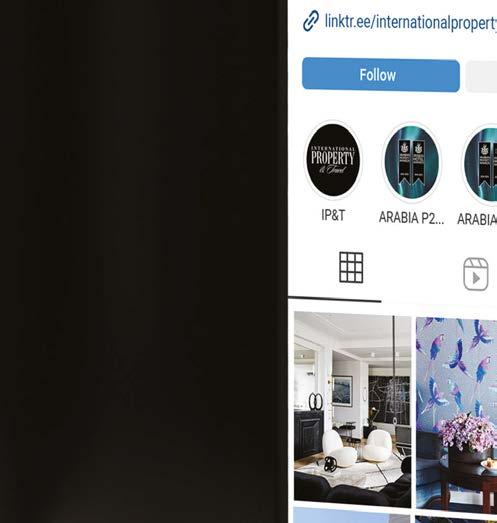
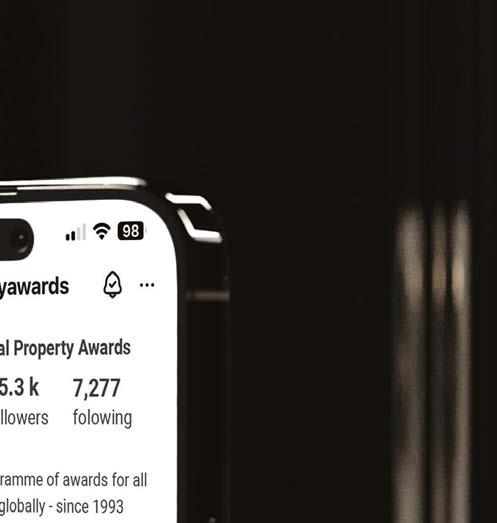
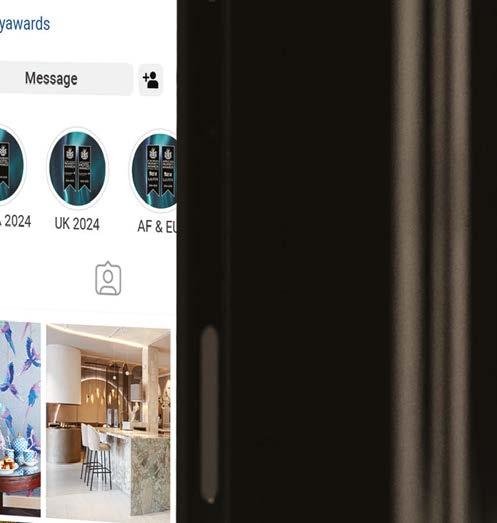
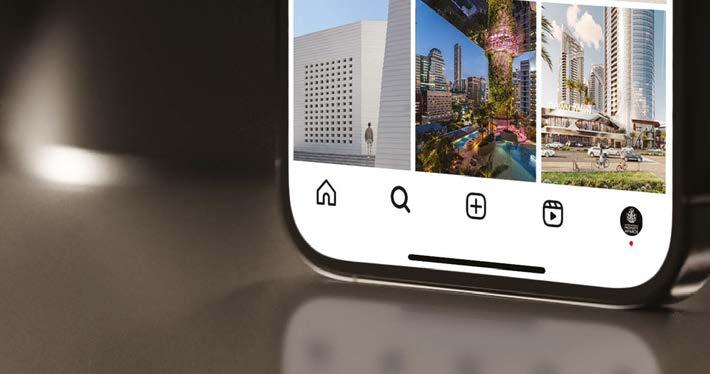
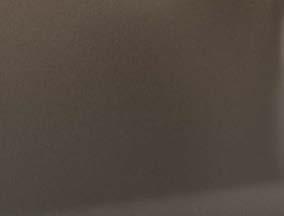

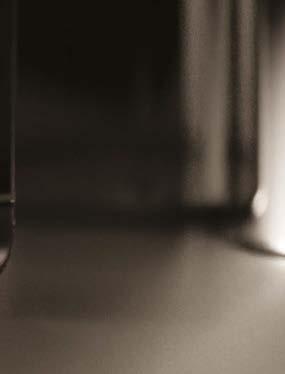










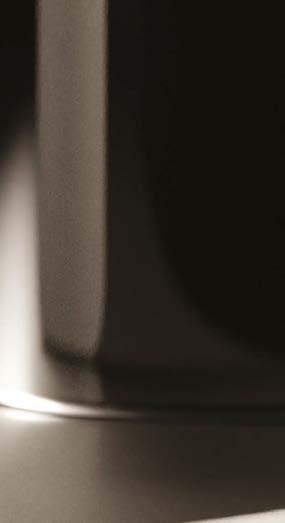



The Judging Panel
Chairmen: Lord Best, Lord Waverley, Lord Thurso and The Earl of Lytton
Fawas Abdulhamead Alharbi Director of Urban Planning, PIF
Peter Anscomb Senior Corporate Director, Edwardian Group London
Judith Baker Independent Consultant
Kunle Barker Founder, Barker-Walsh
David Bentheim Architecture, Interior & Exhibition Design
Nick Bentley Co-Founder, Uniform
Richard Billett MD, Maisons Marques et Domaines Ltd.
Li Boatwright Founder, Storrington PR
Peter Bolton-King Consultant and Trainer
Russell Bragg Founder and Director, Bragg & Co.
Lee Breeds Global Projects Corporate Director, ROCA Group
Xavier Calloc’h Publisher, Yacht Investor
Victoria Chazova Director, Black Brick
T.K. Chu Founder, T.K. Chu Design Group & T.K. Home
Matthew Clare Executive Director, Trident Building Consultancy
Bridget Cordy Founder, Cordy Copywriting
Andy Costa Partner, Costa + Wolf
Richard Cotton Business Development Director, AAA Holdings Ltd
Katrina Craig CEO, Hotel Solutions Partnership
Kevin Crawford MD, Crawford Architectural
Geoff Cresswell MD, RDG Planning & Design
Caroline Donaghue Business Development Director, V1
Maggie Draycott CEO, MDA Associates
Jon Eagleasham MD, Barr Gazetas
Nathan Emerson CEO, Propertymark
Nick Farrow Chairman, Farrows Ltd
Imtiaz Farookhi Former Chief Executive, NHBC
Frederick Fischer MD, Lalique UK
Pam Foden Director, Pam Foden & Associates
Matt Gaskin Head of School of Architecture, Oxford Brookes
Will Gibbs Independent Consultant
Ian Graham Principal Consultant, The Hotel Solutions
Nishant Grover Founder, Oxford Acuity
Fei Gu Deputy General Manager, Sunac Shanghai Regional Product Centre
Jo Hamilton MD, Jo Hamilton Interiors
Simon Hamilton Simon Hamilton Creative
Annie Hampson Planning Consultant
Niall Healy MD, Healy Cornelius Design Consultancy
Prof. David Hind President, Asia-Pacific Institute of Events Management
Justin Hogbin Independent Marketing Communications Consultant
Del Hossain MD, Adrem Group
Ilker Hussein Director ROCA GROUP
Gaohua Huang Founder, DesiDaily
Steven Hedley MD, MCIAT
Ken Ip BSC Group
Adam Jacot de Boinod Travel writer / Author
Rebecca Johnson Media and Hotel Consultant
Mike Jordan Independent Consultant
Muslim Kanji Chairman, Cruxton Travel
Yama Karim Partner, Studio Libeskind
Marie Karlsson Creative & Manging Director, Cole & Son
Jill Keene Former Editor, International Property & Travel
Dawn Kitchener Interior Designer
Nick Lee Founder, Niche PR
Dicky Lewis Founder, White Red Architects
Paul Lewis Founder, Altham Lewis Architects
Roy Ling MD, RL Capital Management
Andrew Link Head of Operations, FT SQUARED
Hugh Lumby Independent Consultant
Duncan MacArthur Co-Founder, Hi West
Steve Macfarlane Director, Metro Projects
Evan Maindonald Founder, MELT Property
Maria Grazia Marino District Sales Manager, Bahamas Tourist Office
Mr Majid Al Marri Senior Director, Real Estate Promotion Department, Real Estate
Management & Promotion Centre
Serhii Makhno Founder, Sergey Makhno Architects
Guy Medd Independent Consultant
Bill McClintock MD, McClintocks Ltd
Shalini Misra Founder, Shalini Misra Ltd.
Christian Mole Partner, Strategy & Transactions, UK&I Head of EY Hospitality and Leisure
Christian Morris Director, Boyle and Summers
Simon Numphud MD, AA Media
Katherine O’Shea Strategic Solutions, Financial Advice & Investments, COUTTS
Edward Park Director, Park Designed
Penny Patterson Director, Make It So Design
Hilary Philpott Cluster Director of Marketing and Communications, COMO Hotels and Resorts, London and Italy
Gregory Phillips MD, Gregory Phillips Architects
Richard Rawlings Real Estate Agency Consultant and Trainer
David Reynolds Owner, Bloomsbury Project Management
Philippe Rossiter Retired from The Master Inn Holders
Nadya Ruvinsky Internal Projects Design & Consultancy, Rusigner
Julien Sannier Commercial Director, Liang & Eimil
Sophie Sannier Owner, Jack & Tara
Celia Sawyer Founder, Celia Sawyer Interior & Architecture
Christian Schulz-Wulkow Head of Real Estate, Hospitality and Construction, Germany, Switzerland and Austria; Managing Partner Ernst and Young GMbH
Jeanette Schuchmann Former Deputy Director, German National Tourist Office
Nigel Sellars Associate Director, Global Property Standards
Kevin Sew Director, HODESCO
Ash Shah Managing Director, WP Products
Mr Junwei Shen Director, Shanghai Council of Shopping Centres; Founder and Chief Designer, ARIZON DESIGN
Randle Siddeley, The Lord Kenilworth Chairman, Randle Siddeley Landscape Architecture
David Smith MD, DS Property Specialists
Nelson (Han-lin) Song Chairman, Taiwan Interior Design and Decoration Association
Jill Stanley-Grainger Head of Content, Proof Content
Frank Stephenson Design Director, Frank Stephenson
Patrick Story Design Director, NSA806
Jason Tebb CEO, On The Market
Tricia Topping Director, Carlyle Consultants
Andrew Taylor Group Planning Director, Vistry Group
Paul Tayler Chartered Surveyor, Consultant Valuer
Mark Taylor Silent Gliss
Lord Matthew Taylor of Goss Moor President, National Association of Local Councils
Andrew Thompson Senior Lecturer in Building Surveying, ARU
Sue Timney Interior Designer
Lucy Urwin Contract & Luxury Manager, DEDAR
John Walker Executive Director, CTF Local
Andrea Watson Freelance Property, Arts & Lifestyle Journalist
Gillian Wheatcroft Interior Design and Luxury Retail PR & Marketing Consultant
Eddie Weir Principal Partner, MCIAT, Architectural Design Partnership
Tony Whitbread Senior Design Compliance Manager, Mulally
Ed WIlliams Partner, Fletcher Priest Architects
Stuart Wilsdon Interior Designer
Jan Wilson President, RPW Design
Dr Ping Xu Founder and Design Director, PH Alpha Design Ltd
AWARDED SPACES
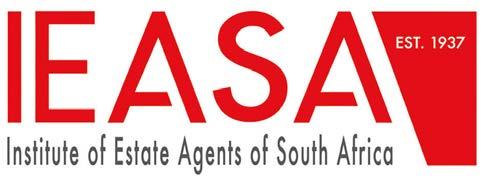
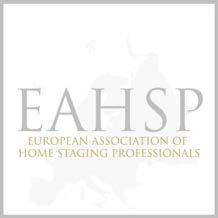
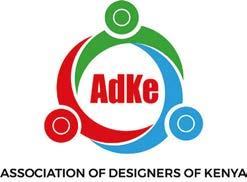

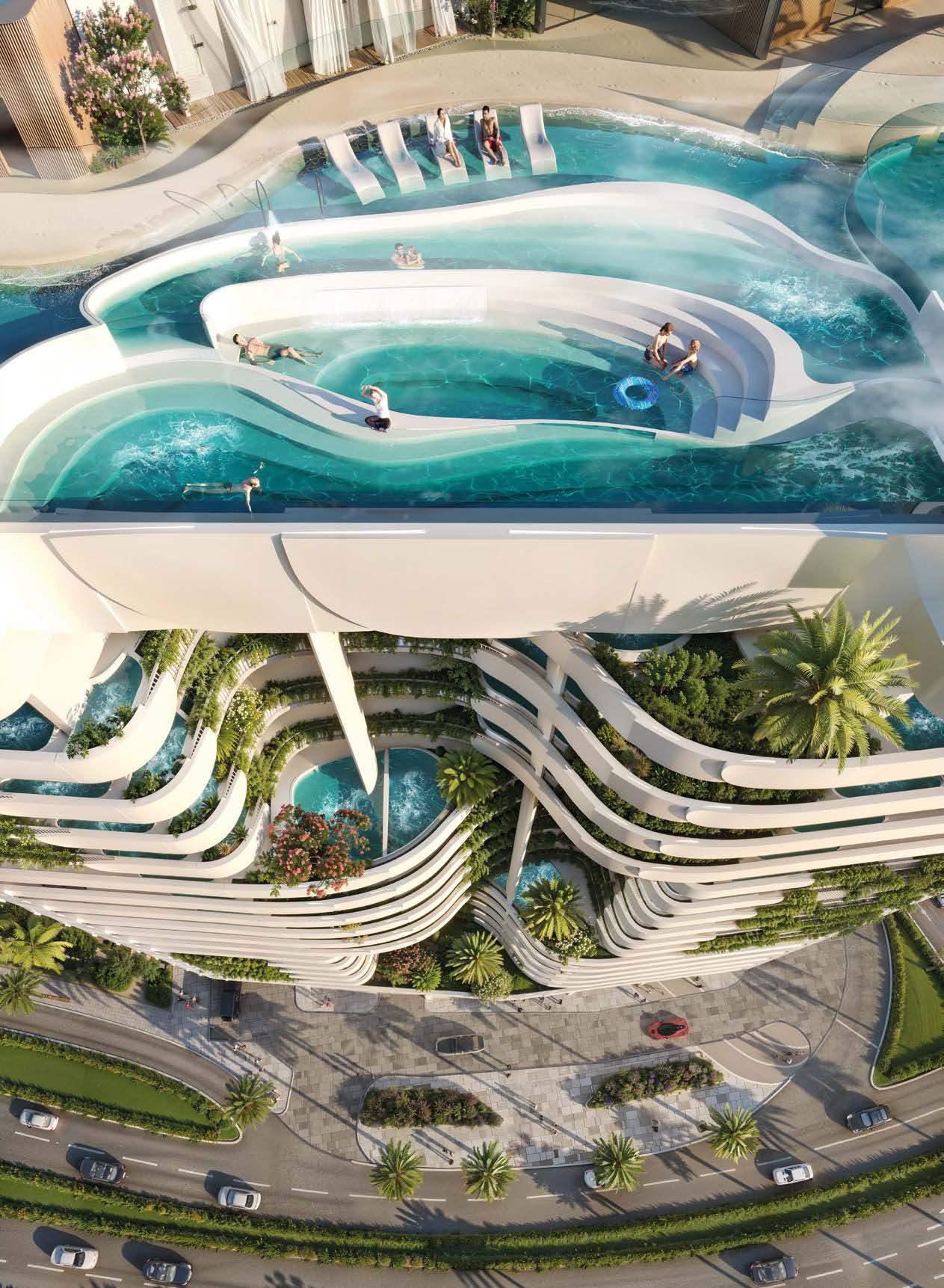
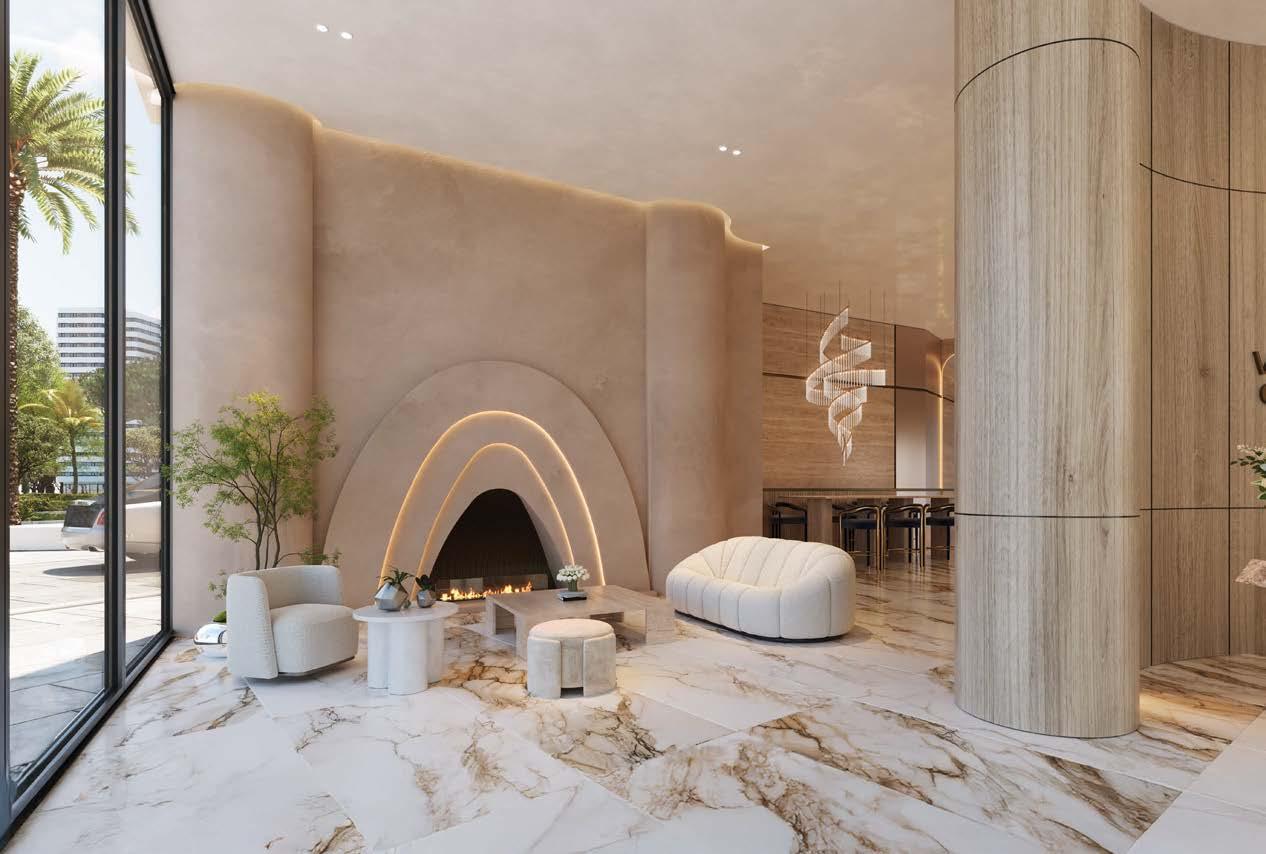

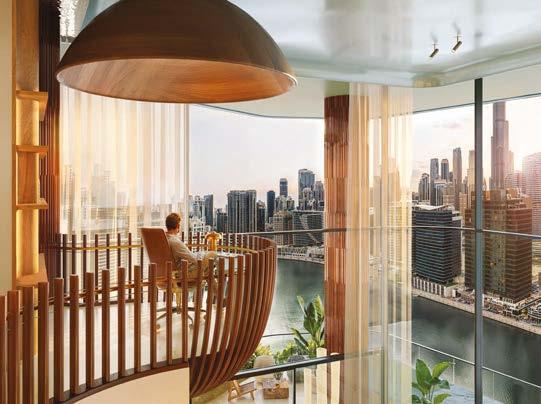
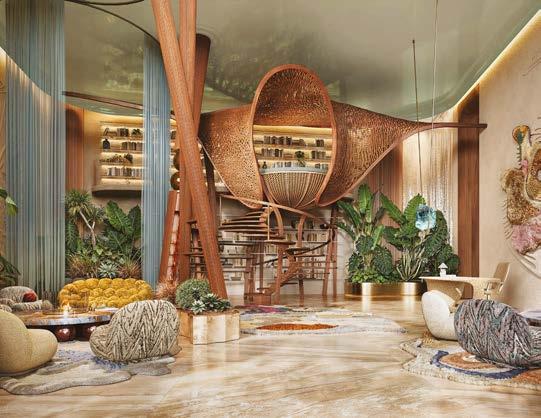
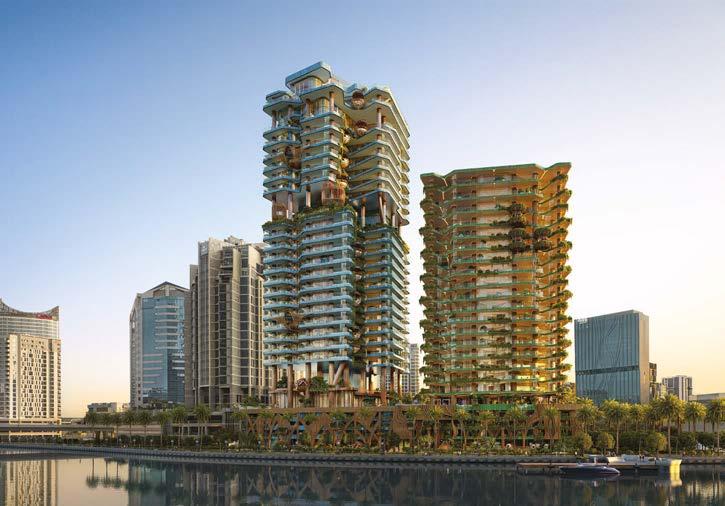
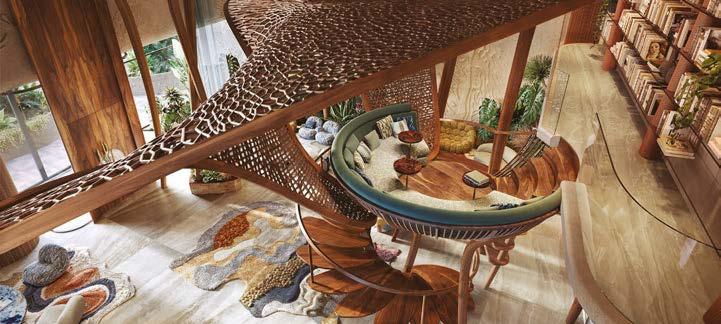
Eywa Way of Water is an extraordinary architectural project that draws inspiration from the ocean’s stunning beauty, intricate ecosystems, and fragile nature. This immersive design embodies a commitment to ecological integrity, biophilic principles, and holistic wellness. It aspires to create a transformative environment where architecture, art, and environmental stewardship seamlessly intertwine.
At the core of Eywa’s design is a dedication to sustainability and a deep connection with nature. The structure employs organic forms and symbolic elements that evoke the underwater world, utilizing innovative materials to reflect both artistic creativity and ecological consciousness. A grand mangrove tree, elevated on 20-meter-high roots, serves as a powerful centerpiece, symbolizing interconnected ecosystems and establishing the project’s visual identity. Surrounding this magnificent feature are coral-inspired
structures and aquatic motifs that encourage emotional engagement and foster ecological awareness among visitors.
Central to Eywa’s vision is a focus on health and well-being. The development includes 65 luxurious waterfront residences, comprising three duplexes and an exclusive penthouse that perches majestically at a height of 150 meters – a true villa in the sky. Each residence is designed to enhance relaxation and vitality, combining regenerative luxury with extensive amenity floors featuring dedicated spas, multiple pools, and wellness facilities. Eywa also offers a dedicated Health & Longevity Concierge service, providing personalized wellness plans and access to holistic health resources, ensuring that residents can achieve optimal well-being. Additionally, a Daily Routine Concierge is available to assist residents in crafting their ideal lifestyles, from fitness regimens to nutrition and mindfulness practices.
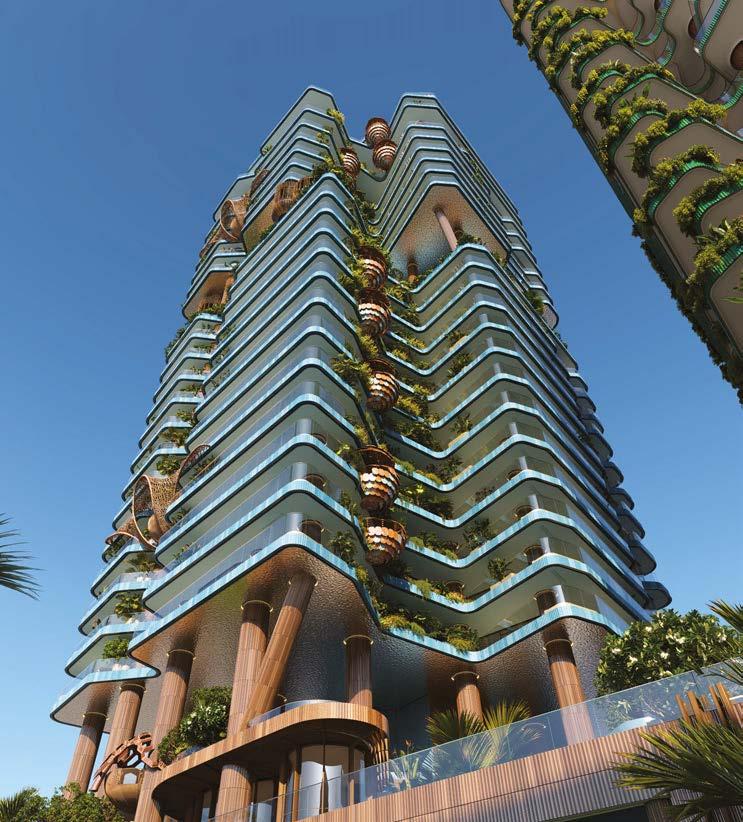
By incorporating biophilic elements like live plants, water features, and organic shapes, the space cultivates mindfulness and fosters a profound connection to the natural world, ultimately promoting holistic well-being. The residences feature exquisite marble floors and slabs, complemented by Australian Paldao cabinetry in the front kitchens, blending elegance with functionality. Premium appliances further enhance the culinary experience, while walk-in dressing rooms provide generous storage and organization options. Natural light floods each living space through floor-to-ceiling windows, creating an airy atmosphere that invites the outside in. Spacious terraces with private pools and waterfalls provide a serene retreat, allowing residents to unwind in the lap of luxury while enjoying breathtaking views.
Throughout the structure, crystals, geodes, and semi-precious stones are embedded within columns, concrete slabs, and internal
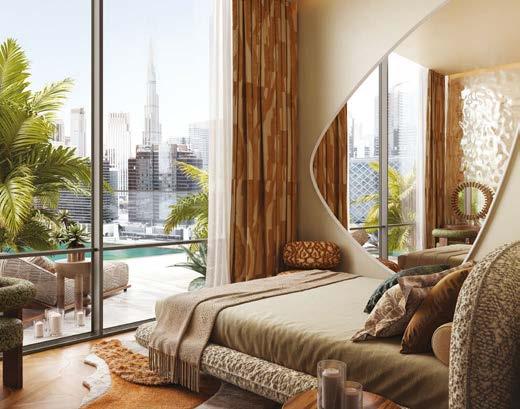
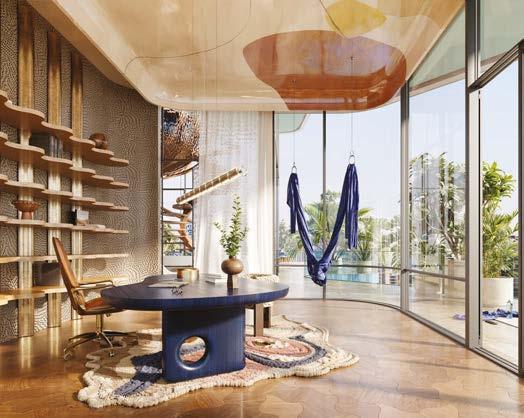
spaces, contributing to an environment that fosters positive energy flow. This design aims to enhance mental clarity, concentration, and problem-solving while inspiring confidence. In addition to these embedded elements, crystal gardens in public areas further support an energy balance, ensuring that every space within Eywa promotes vitality and well-being. Nestled in the heart of Dubai’s Business Bay, Eywa stands as a serene oasis. Its organic forms and lush green spaces create a striking addition to the skyline while offering a tranquil retreat amid the urban landscape. The development harmonizes with Dubai’s environment, enhancing the city’s architectural and artistic landscape for future generations.
Away from the hustle of the city, Eywa is located in a quiet, traffic-free enclave, providing residents with privacy and tranquillity while surrounded by natural beauty. Positioned on Dubai’s largest extension within the Dubai Canal, Eywa represents the
Burj Daman, office 803, DIFC, Dubai, UAE t: (+971) 4 279 0710
e: info@byrevolution.com w: www.eywawow.com
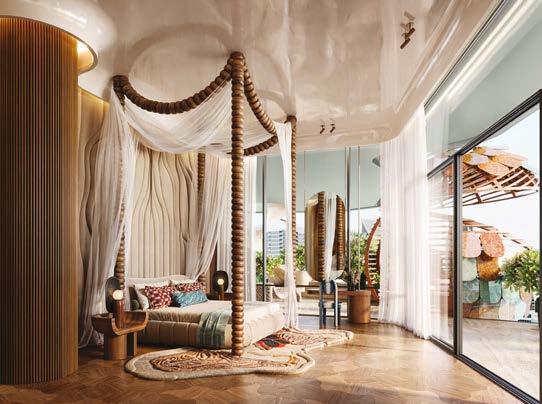
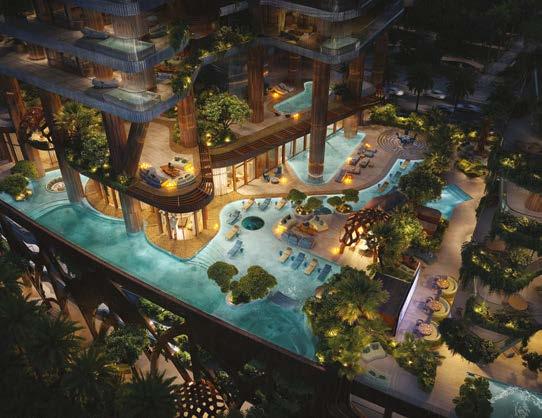
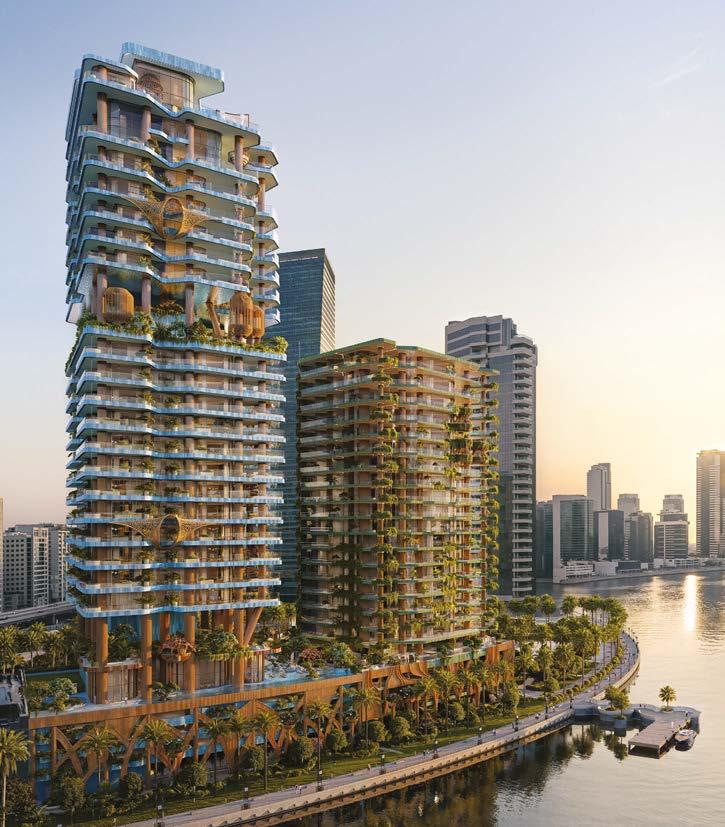
smallest blue zone on the planet—a perfect sanctuary amidst the luxury offerings of the city. The luxurious yacht Eywa awaits on the Dubai Canal pier, offering seamless travel to premier beach clubs and waterfront destinations, ensuring an elevated lifestyle marked by elegance and personalization. Eywa also serves as a vital platform for environmental advocacy, raising awareness about the critical importance and vulnerability of marine ecosystems. Through artistic storytelling and immersive experiences, it inspires residents to appreciate, protect, and advocate for the ocean. Furthermore, the project champions sustainable architectural practices, fostering personal well-being by creating a serene environment that encourages reflection, mindfulness, and a deeper bond with nature.
The challenge of translating the fluid and organic qualities of water into architectural forms that are both visually captivating and
environmentally sustainable was met with innovative solutions. The integration of natural and artificial materials demanded careful ecological consideration, while designing sensory environments that authentically represent underwater worlds required creative technical approaches. Striking a balance between artistic expression, ecological responsibility, and wellness principles was essential to crafting a holistic sanctuary that deepens human connections to the ocean. The façade of Eywa showcases glazed ceramic panels meticulously designed to resemble the shells of endangered marine turtles. This texture serves as a poignant ecological tribute. Sculptural stingrays grace the façade, symbolizing fluidity and grace, while sea urchins are reimagined as sculptural gazebos, seamlessly blending marine motifs into the building’s architecture.
Enhancing the visual allure of the structure, an artificial ceramic waterfall adorns the
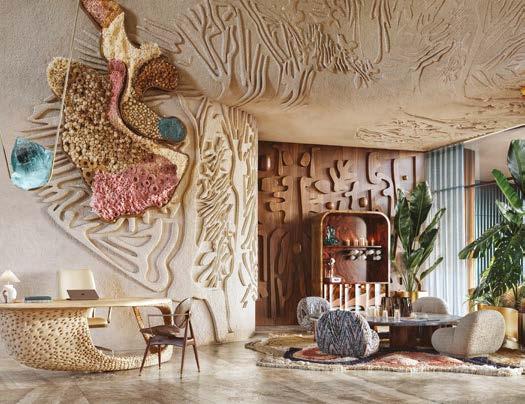
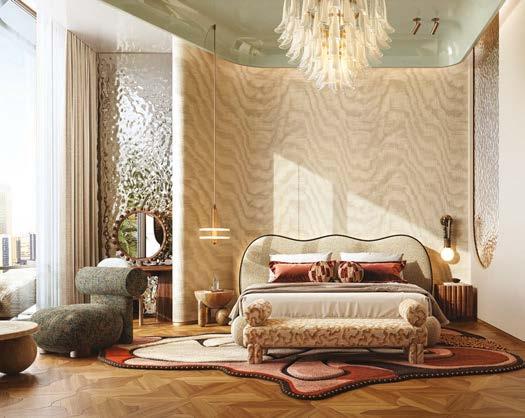
façade. This design draws inspiration from a real waterfall, with its photograph digitally enlarged and transferred onto the ceramic surface. During the day, the tiles shimmer in sunlight, mimicking the glistening drops of water, while in the evening, projected images of cascading water, combined with expertly designed lighting, create a captivating spectacle, transforming the building into a luminous landmark.
Living in Eywa means immersing oneself in the vibrant ecosystems of biodiversity and ecological harmony, all within a beautifully crafted, sustainable sanctuary. Eywa Way of Water is tailored for environmentally conscious individuals and families seeking a lifestyle intimately connected to nature, promoting well-being and longevity.
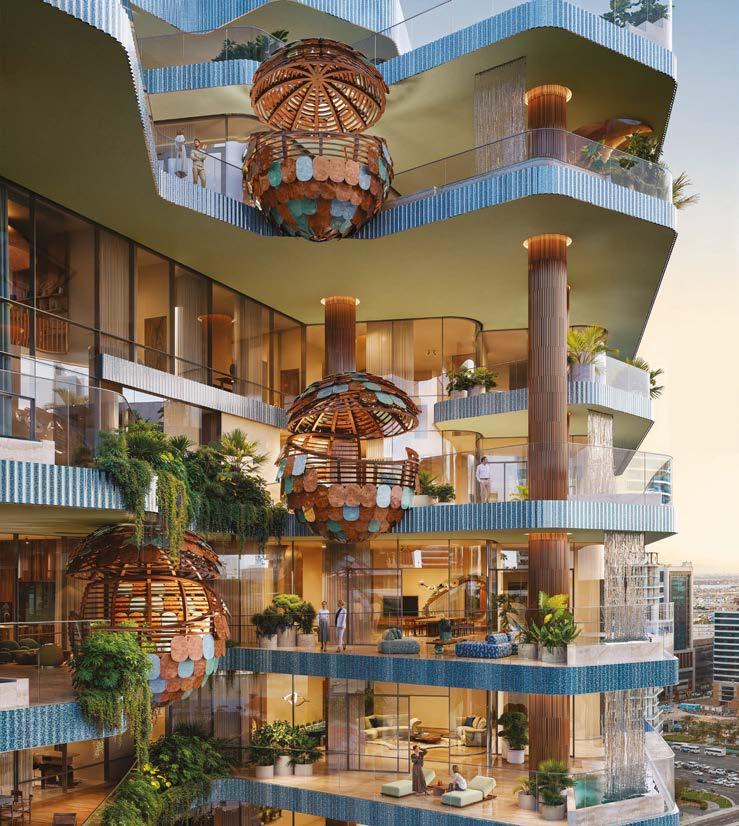
Investing in Eywa offers a rare opportunity to own a residence within a visionary development that emphasizes sustainability and mindfulness. Its immersive design, inspired by the ocean’s wonders, creates a peaceful haven promoting mental, emotional, and physical well-being, supporting a resilient lifestyle for years to come.
The distinctive architecture and commitment to ecological harmony position Eywa as a prestigious address for discerning buyers seeking meaningful, future-proof investments. As the demand for sustainable and wellness-focused living grows, properties like Eywa Way of Water are poised to appreciate in value, attracting conscious residents and contributing to a legacy of responsible urban living.
R.evolution Real Estate Developer
Burj Daman, office 803, DIFC, Dubai, UAE
t: (+971) 4 279 0710
e: info@byrevolution.com w: www.eywawow.com
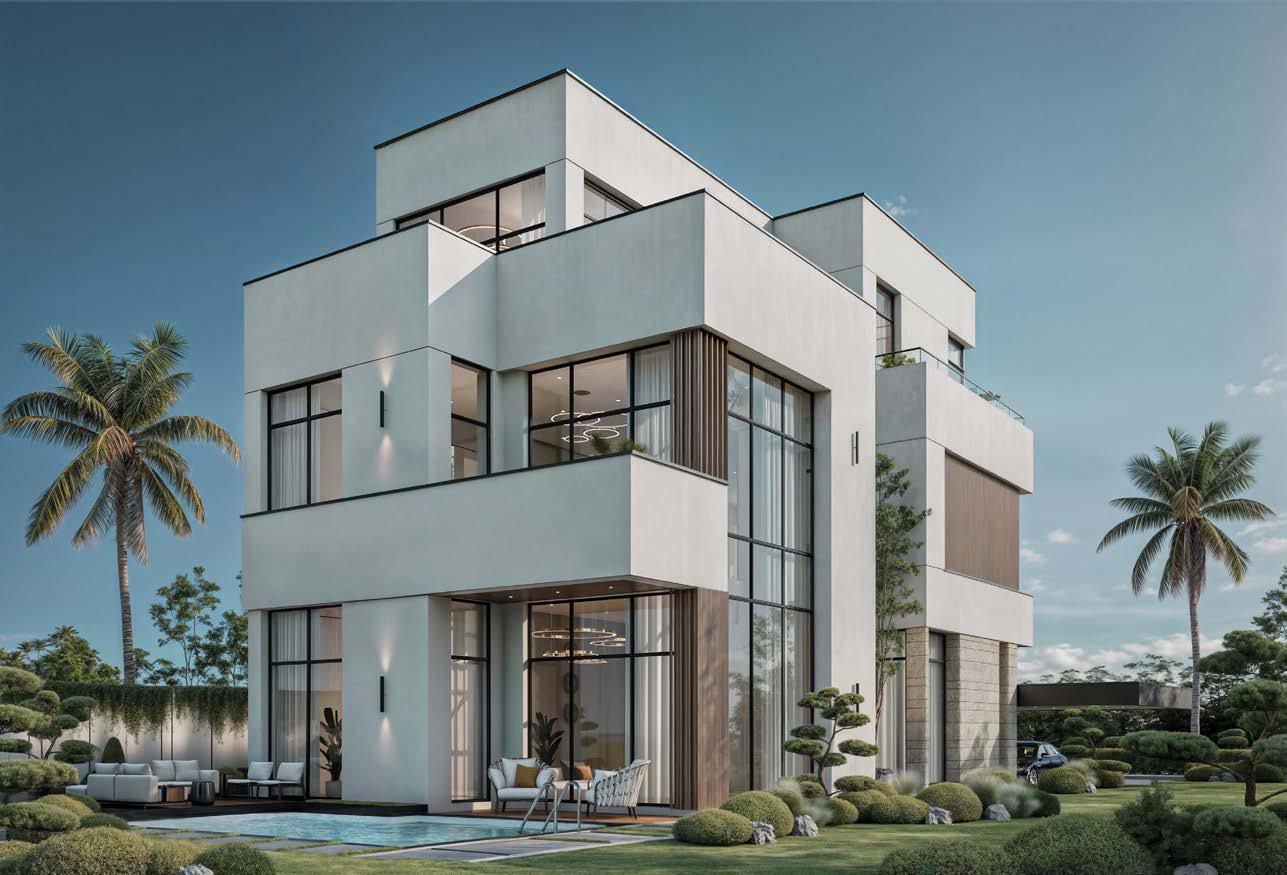
An exclusive gated community of 30 thoughtfully designed villas inspired by the elements of nature, blending luxury with mindful living in one of Dubai’s most prestigious communities.
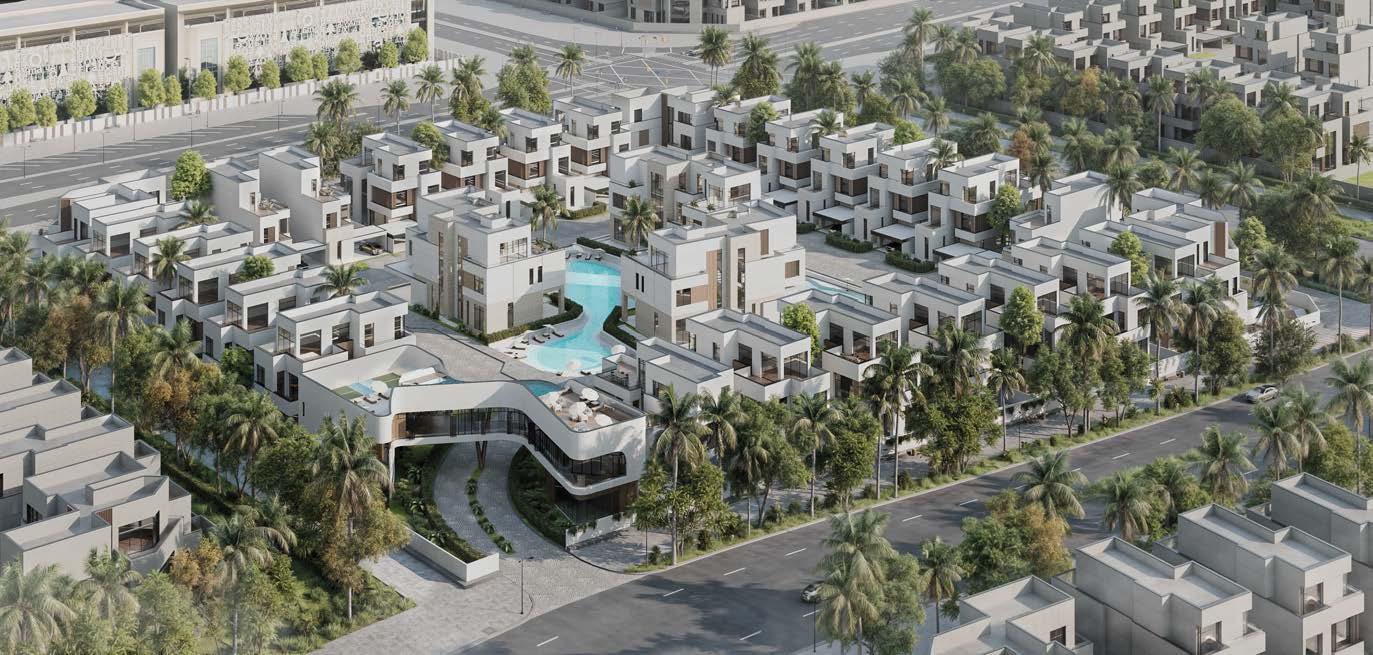

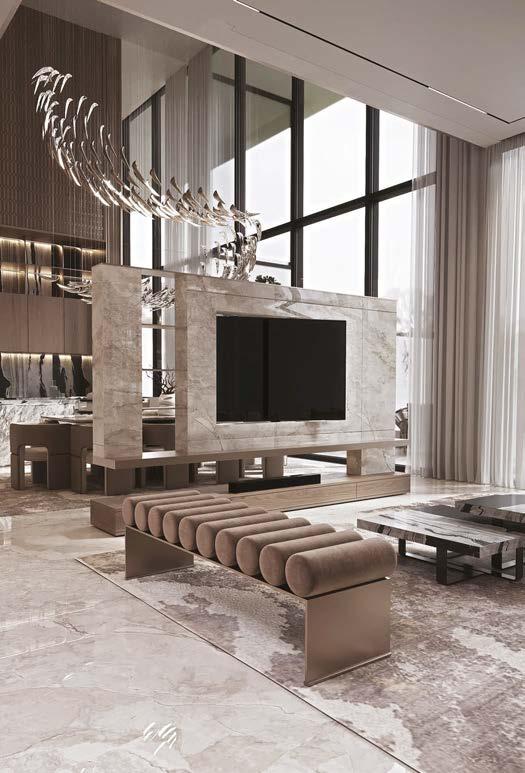

Swank Development is a European real estate developer bringing together extensive experience in construction, design, and furniture. Dedicated to encapsulating the essence and heritage of Europe, the company seamlessly infuses the vibrant traditions, warm hospitality, and pure joy of living characteristic of Portuguese culture into projects in the UAE. More than developers, Swank are artisans of style, curators of exceptional experiences, and makers of bespoke lifestyles.
Swank was responsible for Selora Residences, an exclusive collection of 30 luxury villas blending nature-inspired design with contemporary elegance. The vision was to create a tranquil residential sanctuary offering privacy, wellness, and sophistication. Four distinct villa types; four-bedroom, five-bedroom, six-bedroom Type A, and six-bedroom Type B, are positioned to offer dual views toward private pools and the lagoon. Amenities include a clubhouse, lagoon, padel court, children’s play areas, and landscaped grounds, fostering community
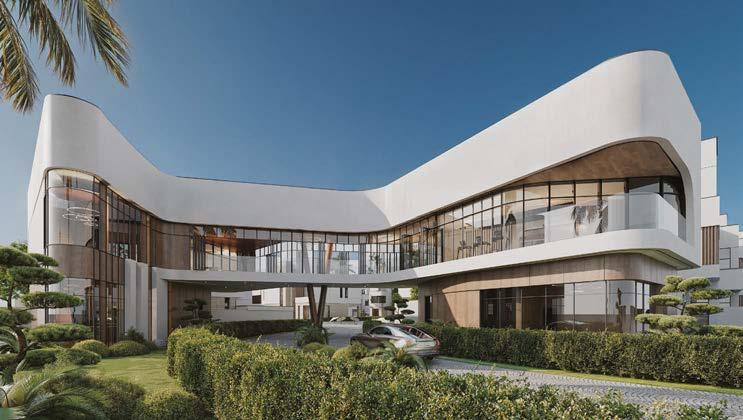
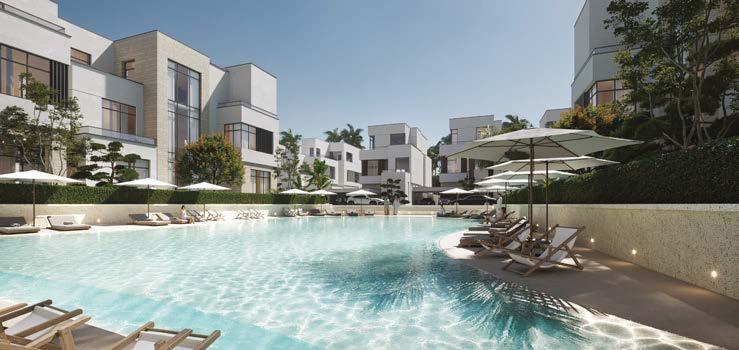
while preserving exclusivity. Each villa features state-of-the-art facilities, modern kitchens, spacious living areas, private gardens, and, for larger units, swimming pools and home offices. Layouts maximise space, flow, and functionality, with interiors enhancing natural light, privacy, and comfort. The flagship 6-bedroom Mare Villas enjoy premium lagoonfront placement.
Located within the Mohamed Bin Rashid Masterplan’s District 11, the setting offers a peaceful environment with planned community amenities. The design follows the Meydan Masterplan, integrating seamlessly with surroundings. Architectural features include louvres for privacy, double-height glazed foyers, and Smart Home systems. Portuguese influences appear in cobblestone pathways and thoughtful spatial planning, blending heritage with innovation. By introducing Portuguese design to Dubai, Swank sets a new benchmark, creating not just luxury villas, but a community defined by intentional detail, cultural respect, and enduring elegance.
Swank Real Estate Developments L.LC Suite 2005, Festival Tower, Dubai Festival City, Dubai, UAE e: info@swankdevelopment.com w: www.swankdevelopment.com
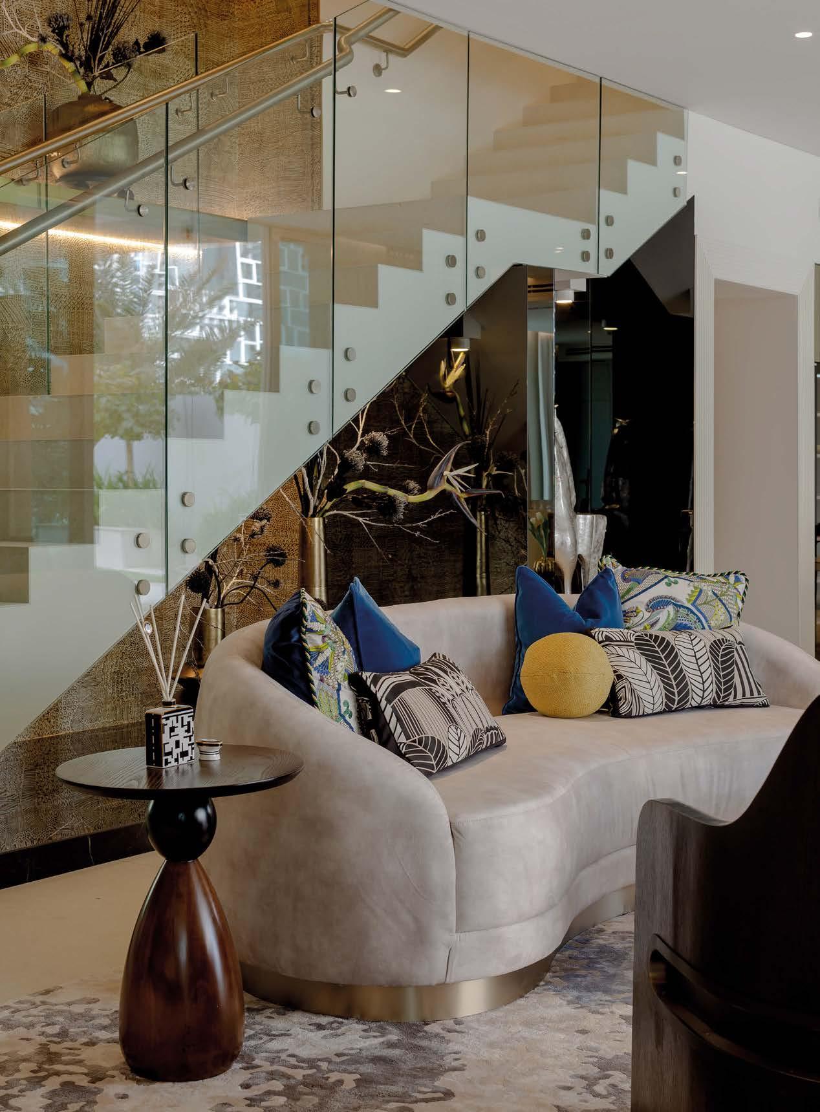
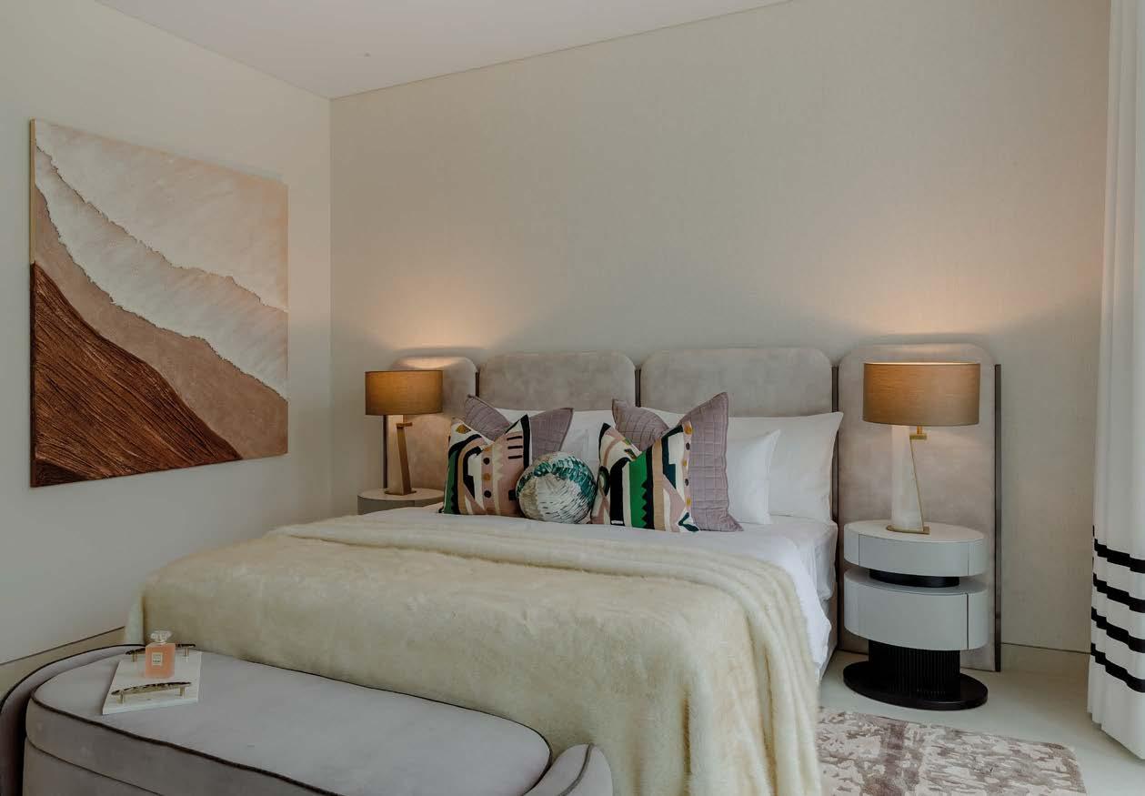
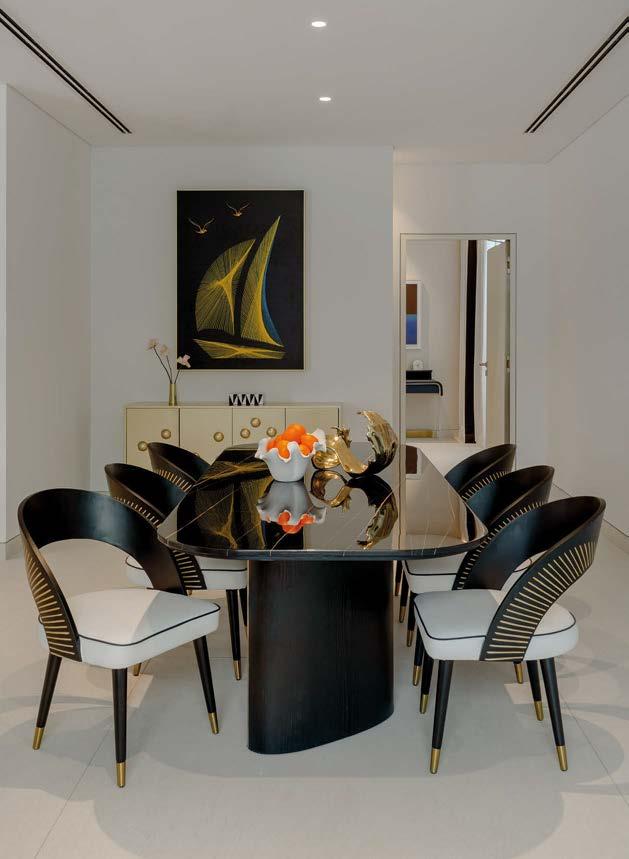
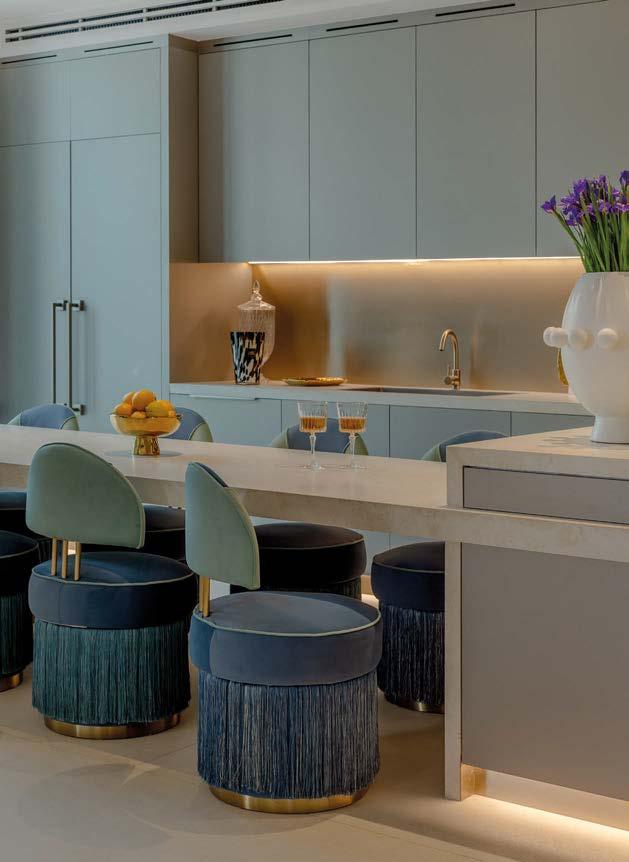
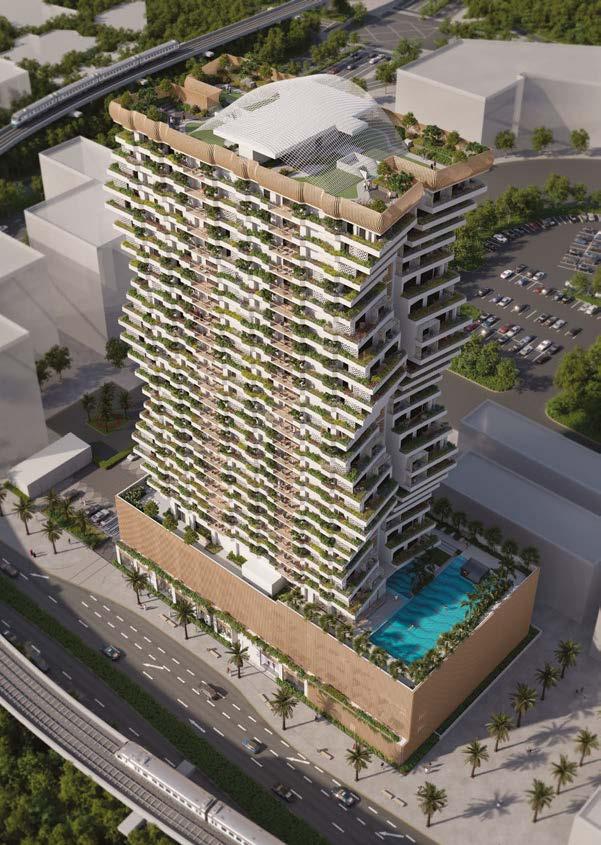
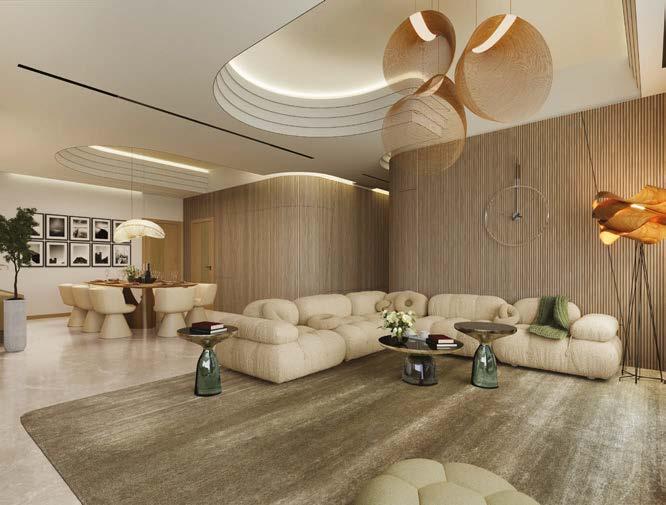

The name Wafira signifies abundance of nature, wellbeing and refined living, and Bearys Wafira brings this vision of paradise to life in every detail. It is a bold reimagining of urban life, blending luxury and sustainability. Set in the heart of Dubai Healthcare City, Wafira rises as a bold statement in the skyline, an iconic green silhouette that reflects Dubai’s sustainability goals and architectural ambition. Terraced gardens, energy-efficient systems and biophilic design echo the Net Zero 2050 vision, prioritising natural light, clean air and lush greenery. With sweeping views of Dubai Creek, the Frame and Downtown, it offers not just homes, but a sanctuary of wellness in vertical living.
The development provides 260 parking slots, with 18 EV charging posts exceeding statutory requirements. Grey water is treated and reused for irrigation, supported by dedicated storage capacities. Architectural
design integrates passive and active cooling strategies. Cantilevered wrap-around balconies shade interiors, while the tower’s slight rotation enhances ventilation. Column-free layouts encourage cross-ventilation and natural light, supported by landscaped ground areas, waterscapes, terrace gardens and curated micro forests on each level. Rooftop solar panels generate renewable energy and aid cooling. High-performance materials, thermal insulation, and shading devices combine to reduce solar heat gain, lowering air conditioning loads by up to 85% and saving around 15% in energy consumption.
The total site area is 5,446.46m² with generous setbacks, lush plantations, pedestrian pathways and dedicated EV stations. The ground floor hosts a reception, visitor’s lounge, high-end retail store, café, prayer room and children’s play area. Three podium floors provide structured parking. Above sits the club floor, with landscaped gardens, swimming
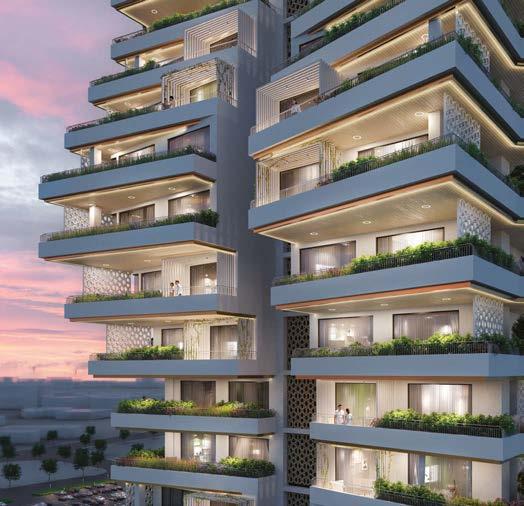
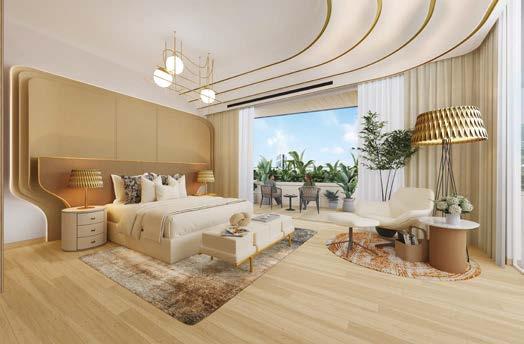
pools, toddler’s splash pool, spill-out deck, pixelated piazza, flex court, outdoor gym, banquet hall, indoor play zone and multi-gym. Twenty-four residential floors follow, each with four exclusive corner apartments with no shared walls, private balconies, integrated gardens and shaded facades. The 24th floor offers duplex units. The terrace level features lush green plantations, a jogging track, solar panels and scenic seating areas.
Innovations include balconies for passive cooling, a rotated tower for optimised performance, nature-integrated vertical living with micro forests, column-free interiors for spatial flexibility, and a rooftop terrace with sky track, mini amphitheatre and serene seating nooks. Interiors feature marble, wood and metal finishes, bespoke furniture, and floor-to-
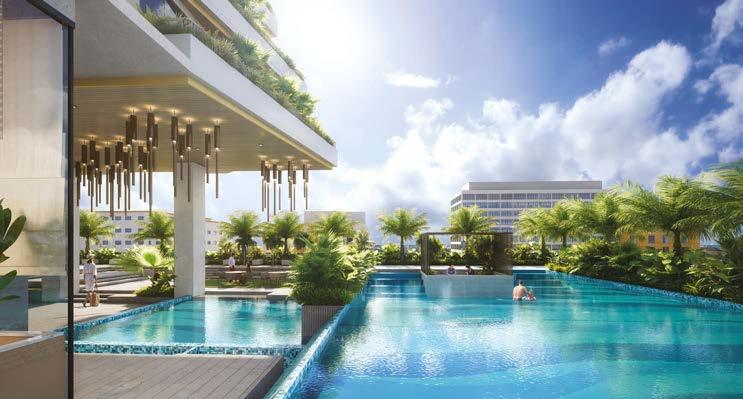
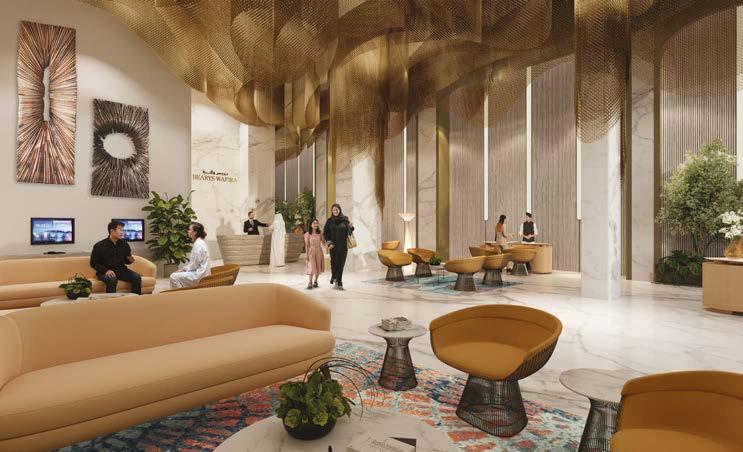
ceiling windows with panoramic views of the city skyline.
Sustainable construction materials include steel with 30% recycled content, GGBS concrete, AAC blocks with low thermal conductivity, recycled engineered wood, aluminium with 75% recycled content, and fully recyclable low-U glass. All materials are sourced regionally to reduce transport emissions, with priority given to suppliers following sustainable production practices.
Combined with modular construction, passive design, optimised layouts and intelligent detailing, Bearys Wafira delivers a sophisticated, environmentally responsible home, redefining luxury through sustainability and setting a new benchmark for conscious urban living.
Bearys Global P.O. Box 117721, Unit 201 & 202, Block B, Oud Mehta Offices, Umm al Hurair 2, Dubai, UAE t: +971 50 7208252 e: reachus@bearysglobal.ae w: www.bearysglobal.ae
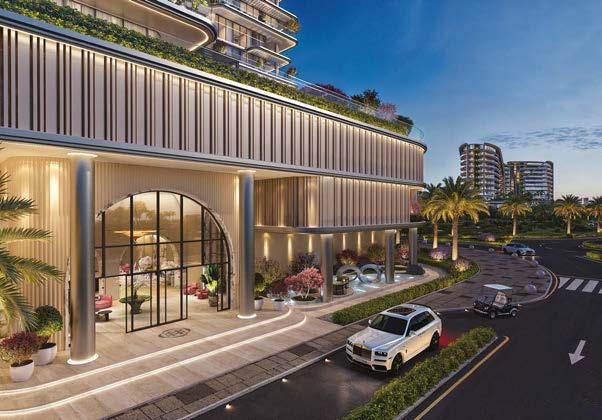
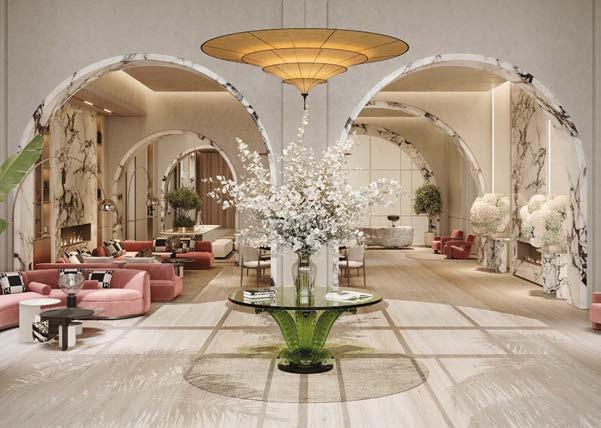
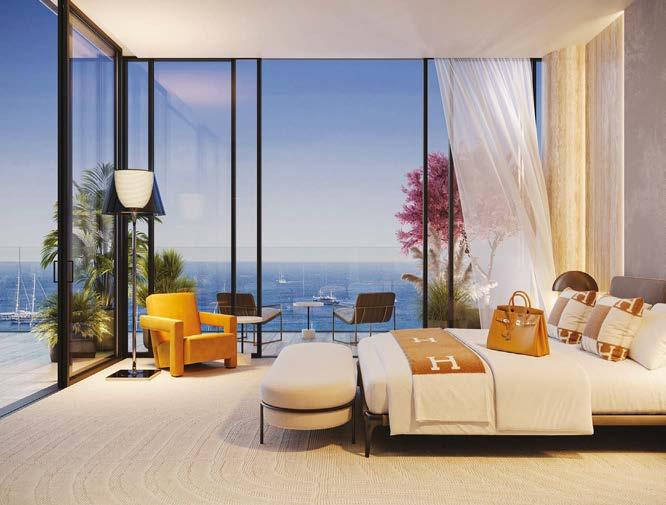
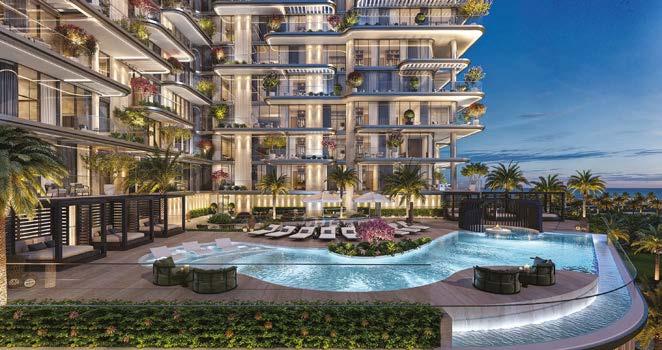
Villa del DIVOS, by Mr. Eight Development, is an extraordinary residential development set in one of Dubai’s most prestigious and sought-after locations – Dubai Island. Mr. Eight derives its name from the number 8, a symbol of infinity and timeless harmony. Inspired by this symbolism, Mr. Eight Development creates architectural masterpieces rooted in the principles of harmony and equilibrium. Each project is designed in alignment with Vastu Shastra, ensuring spaces that foster wellbeing and positive energy. Mr. Eight creates timeless sanctuaries that balance elegance and contemporary design, offering living spaces that inspire and enrich the lives of residents. Located steps away from pristine waters, Villa del DIVOS redefines opulence, combining modern design with serene coastal living. It offers a rare opportunity to own a residence in a location that combines unrivalled luxury
with world-class amenities. Dubai Island boasts exquisite waterfront views and a lifestyle centred around the natural beauty of the Arabian Gulf. With a private, secluded feel, residents enjoy the best of both worlds –proximity to the vibrant heart of Dubai while living in a tranquil coastal retreat.
Just minutes from the property is a professionally designed golf course, providing a perfect escape for those who enjoy the sport. For residents who appreciate high-end shopping, Dubai Island features its own luxury shopping mall offering the latest in fashion, lifestyle, and fine dining. Access to top-tier hospitals and medical services is available just a short drive from Villa del DIVOS, ensuring the highest standard of care and convenience.
Villa del DIVOS is designed to push the boundaries of architectural excellence. Every apartment is crafted with meticulous attention to detail, featuring high-end materials and
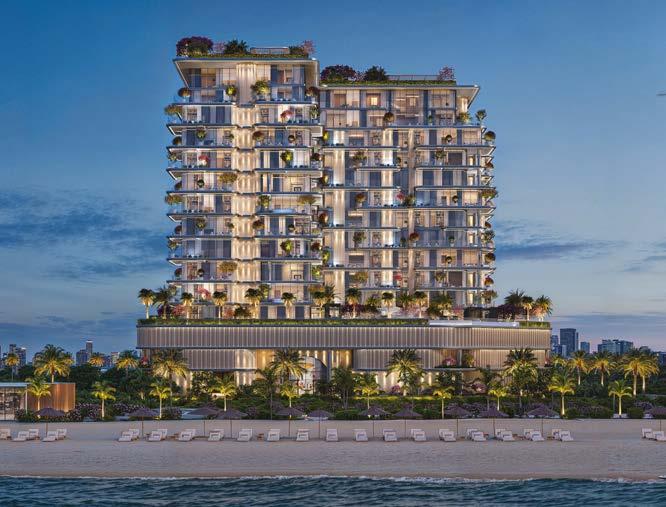
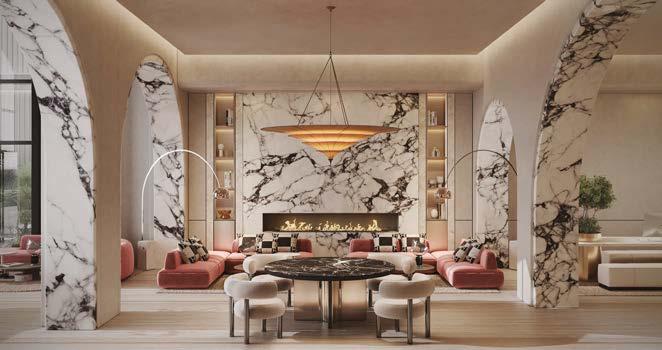
modern, sleek interiors. With expansive floor-to-ceiling windows, residents enjoy unobstructed views of the Arabian Gulf, while open-concept layouts are perfect for entertaining or relaxing.
Apartments include private balconies, luxury kitchens with cutting-edge appliances, spacious living areas, elegant bedrooms with en suite bathrooms, and premium finishes. Residents enjoy access to premium amenities, including infinity pools overlooking the coastline, state-of-the-art fitness centres, a private clubhouse, and 24/7 concierge and security services.
The development features a grand lobby with travertine floors, marble accents, two fireplaces, and a serene tea room furnished
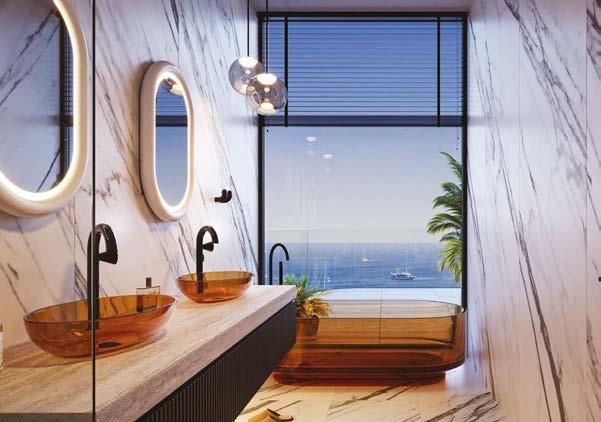
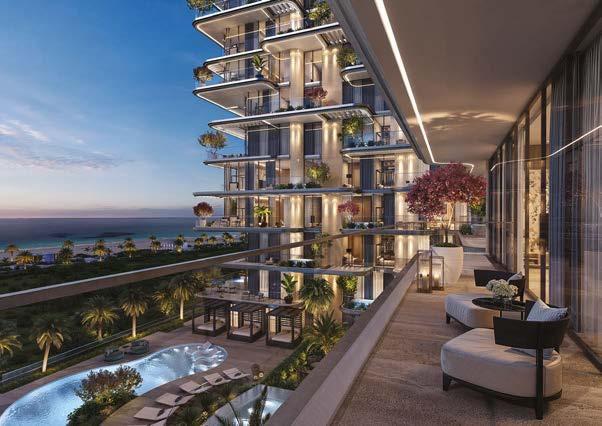
with Italian and French designer pieces. The lobby showcases Cassina and Minotti furniture, Tom Dixon London designs, FLOS & ZONDA lighting, and Lalique France accents.
The exteriors are inspired by intersecting forms, creating a design that is architecturally captivating and timeless.
Mr. Eight also provides personalised services exclusively for residents, including personal training, massage therapy, childcare assistance, dry cleaning, private transportation, in-residence housekeeping, maintenance, nutrition consultation, pet care, car services, and 24-hour emergency repair. Residents enjoy the privilege of pre-booking a luxury Italian Riva motorboat, in-house golf carts, and a chauffeur-driven Rolls-Royce.
t: +971 52 613 9445
e: office@mr8.ae w: www.mr8.ae



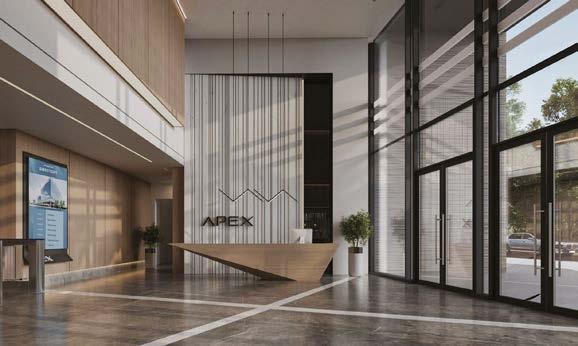
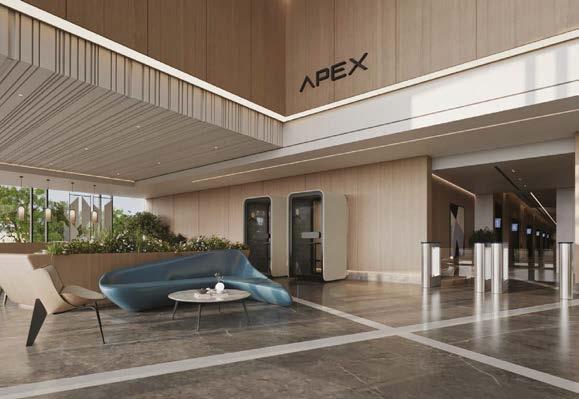
Benchmark Real Estate Development, established in Qatar with a vision for global impact, is redefining real estate through innovation, expertise, and a commitment to excellence. The foundation is built on the experience of industry leaders who have delivered residential, commercial, and administrative projects. By uniting this knowledge, a distinctive methodology has been created that sets new benchmarks in the industry.
One such development is Apex Lusail Commercial Complex, envisioned as a premium business hub designed to redefine office spaces through aesthetic appeal and functional practicality. Offices range from 100150m², catering to professionals, small teams, and departments. Facilities include fitted spaces ready to move into, flooring, ceilings, AC systems, lighting, parking across basement and ground levels, surveillance systems, and a café for casual meetings. The concept reflects a mission to create spaces that foster shared prosperity while providing returns for investors. GSAS-certified sustainability
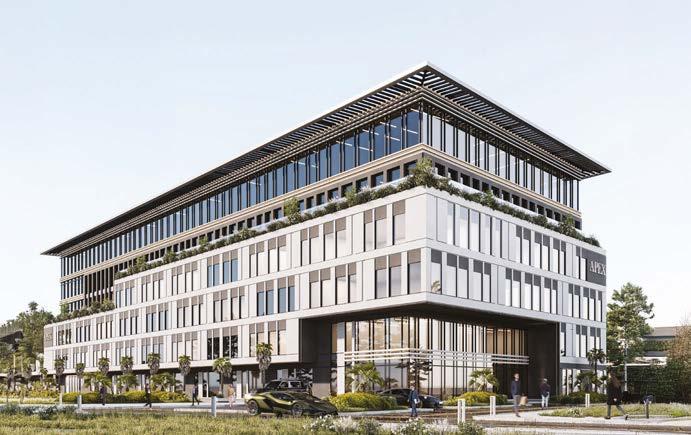
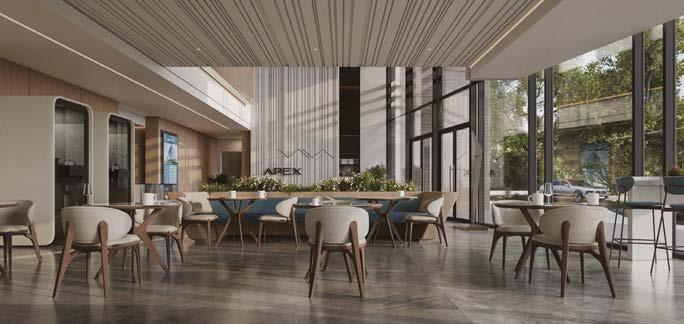
measures and eco-friendly materials highlight a commitment to green living. Design inspiration blended modern aesthetics with practical elements, shaped by Lusail’s greenery and nearby landmarks.The final layout optimises natural light and space use across multiple floors, with high-end finishes combining sophistication and practicality.
Located in Al Wessil on Street 128, the complex has access to major roads, public transport, and the nearby tram station. Surrounding landmarks include Lusail University, Vendome Mall Lusail Boulevard. Spanning multiple floors with 117 offices, the ground floor houses 16 offices, a lobby, and café, while levels one to five hold 20-21 offices each. Parking spans the basement and ground floor. Interiors feature marble flooring, timber panelling, bronze accents, high ceilings, and floor-to-ceiling windows, balancing practicality and elegance.
The result is a meticulously designed complex with optimum space, reinforcing Benchmark’s leadership in delivering innovative commercial developments.
Benchmark
Real Estate Development
P.O. Box 55429, Doha, Qatar Building 316, Zone 55, Street 340 (Office 16) Blue Polygon Commercial Complex, Al Waab t: +974 44160343
e: info@benchmarkde.com w: www.benchmarkde.com
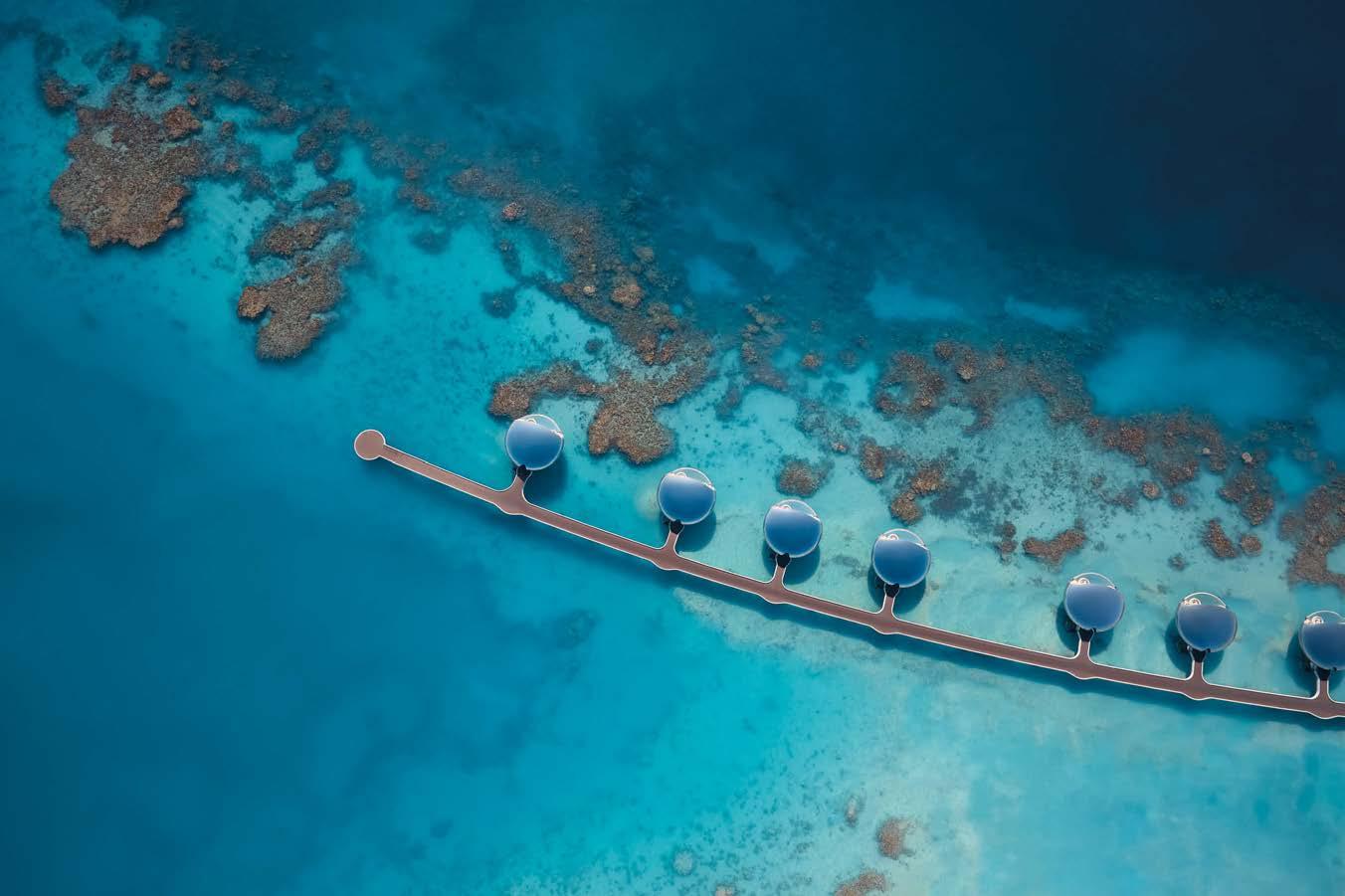
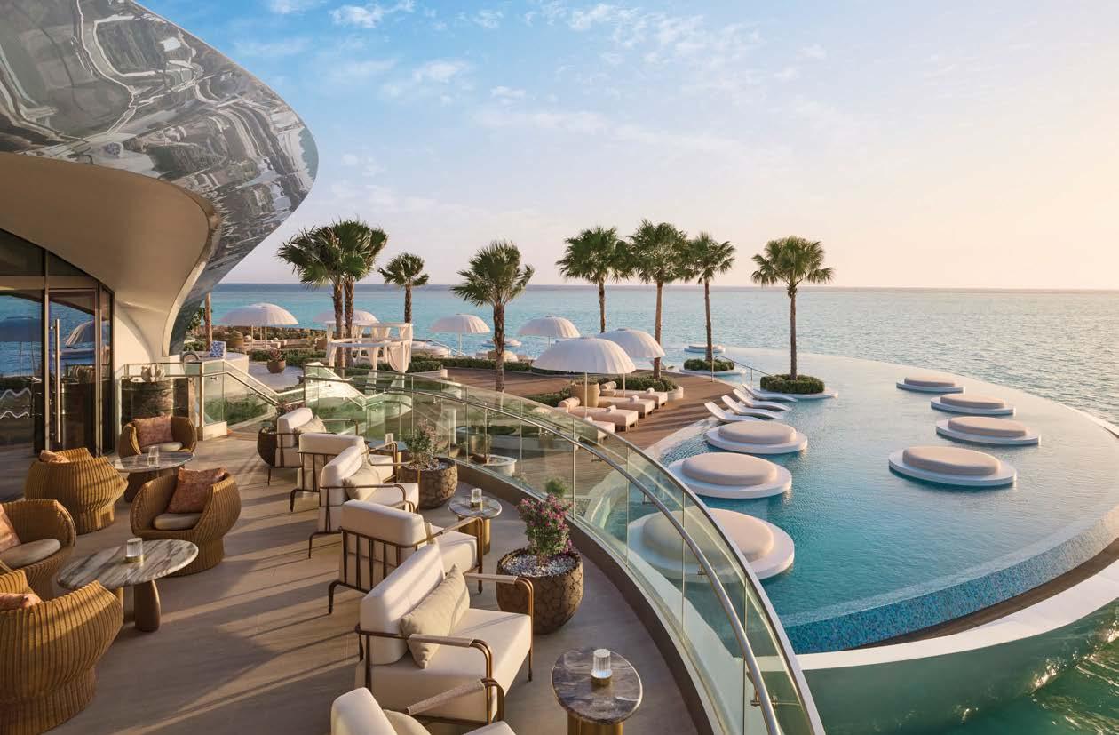

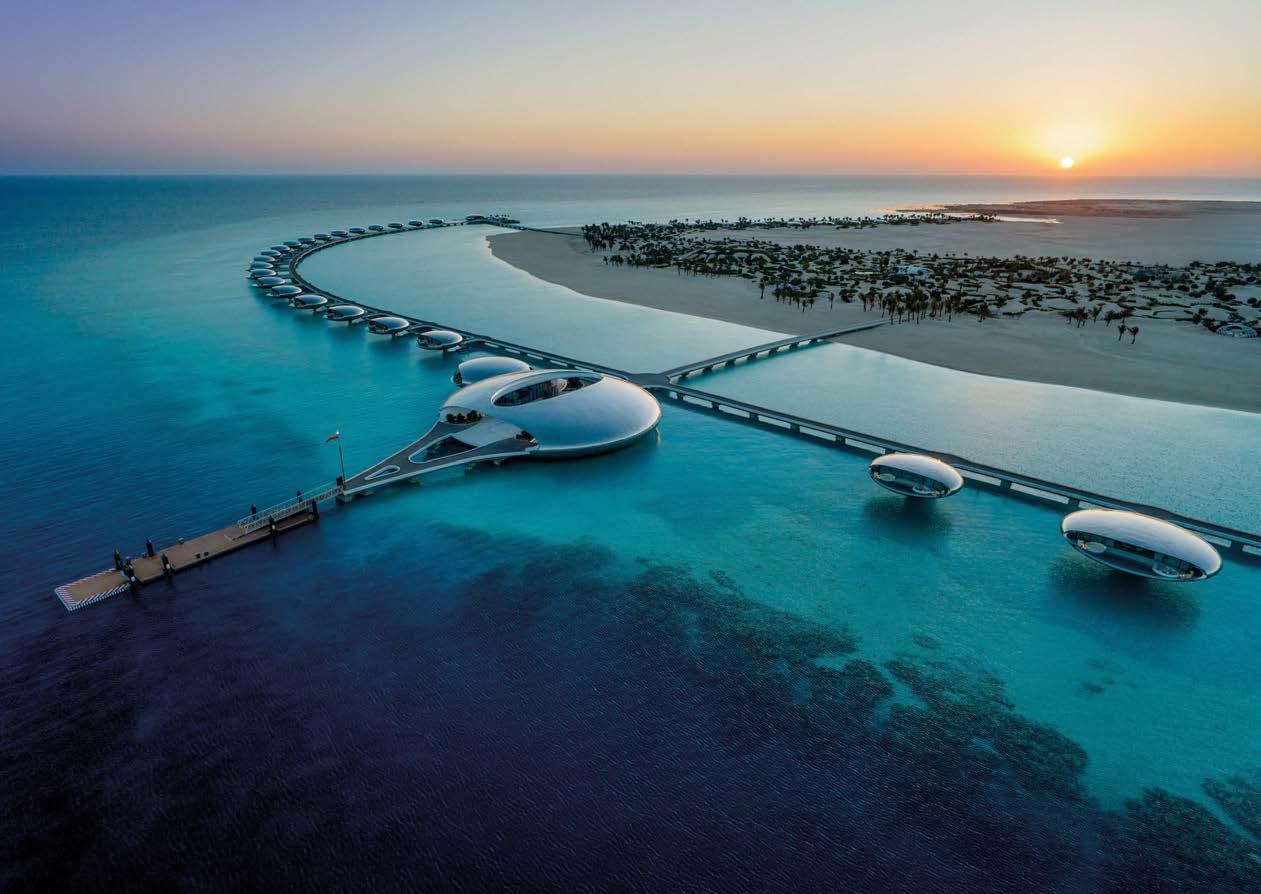
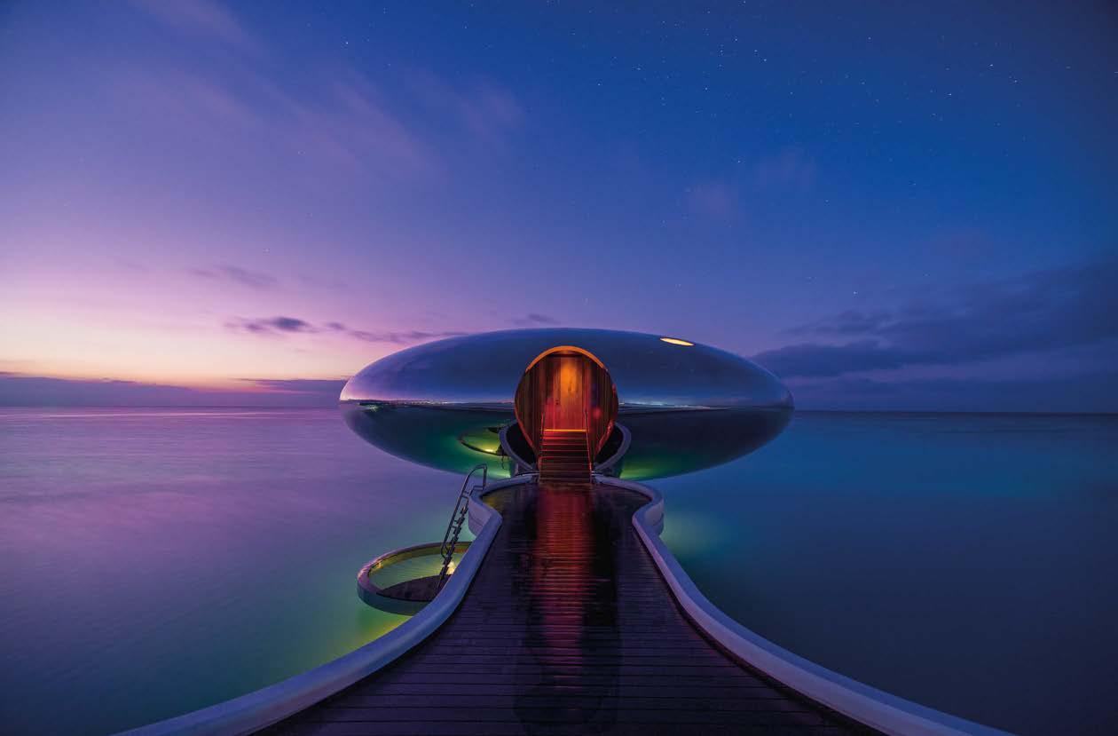
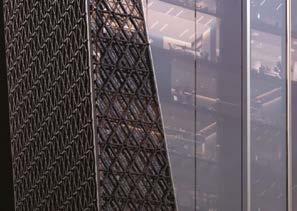
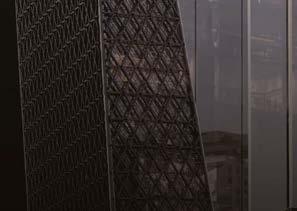
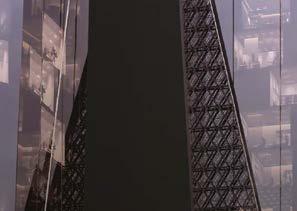
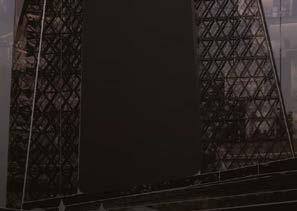
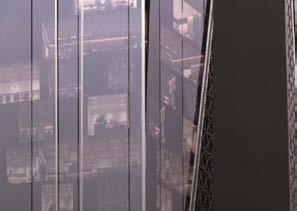
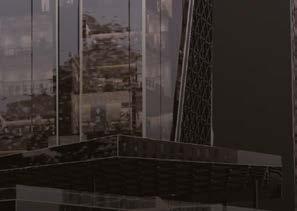
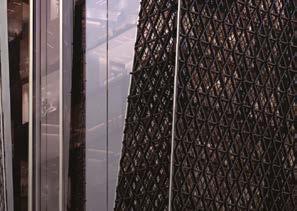
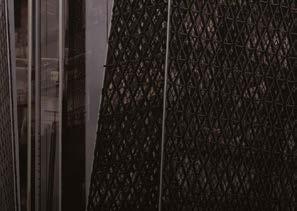
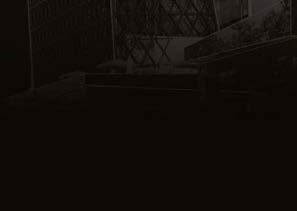
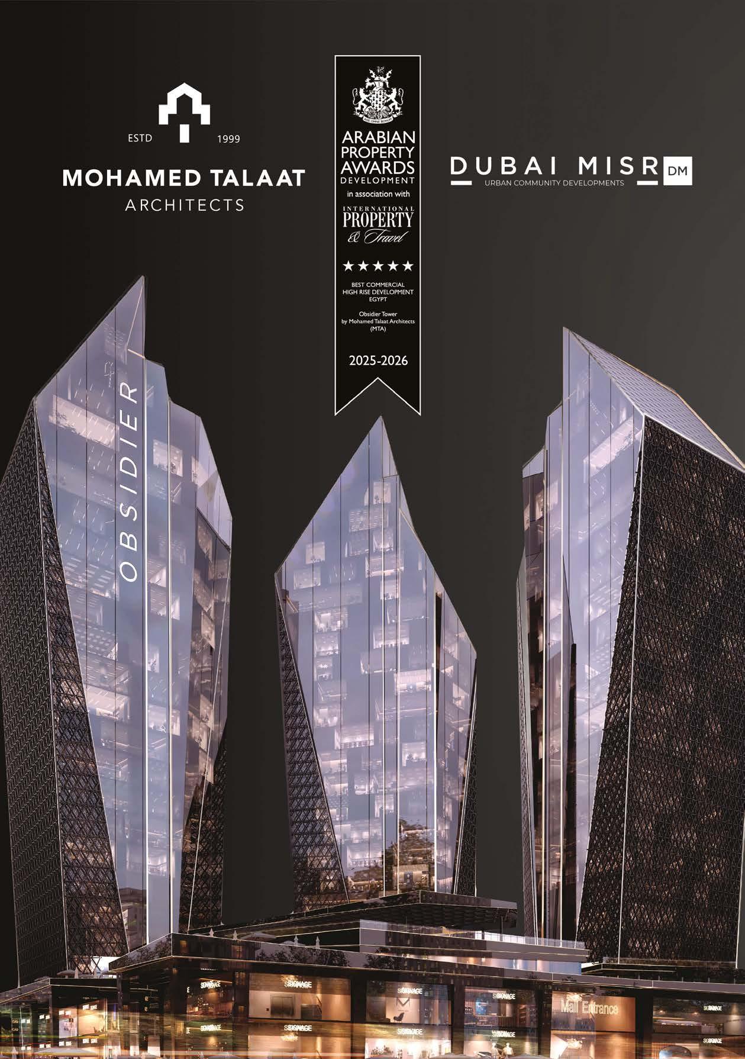

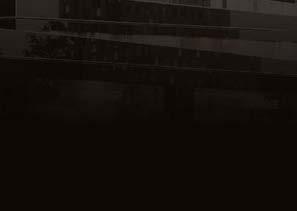
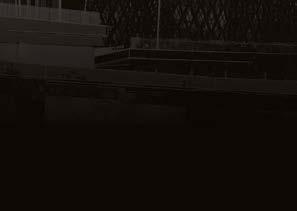
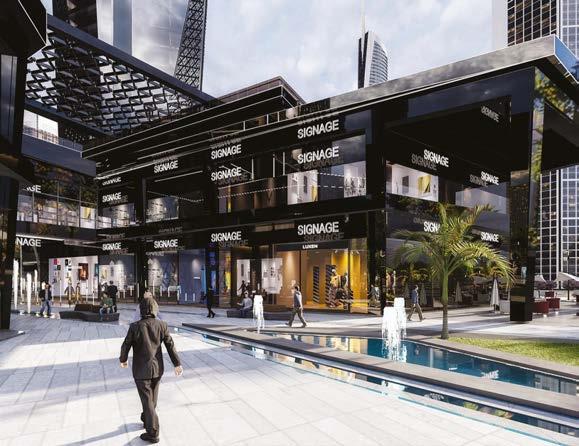
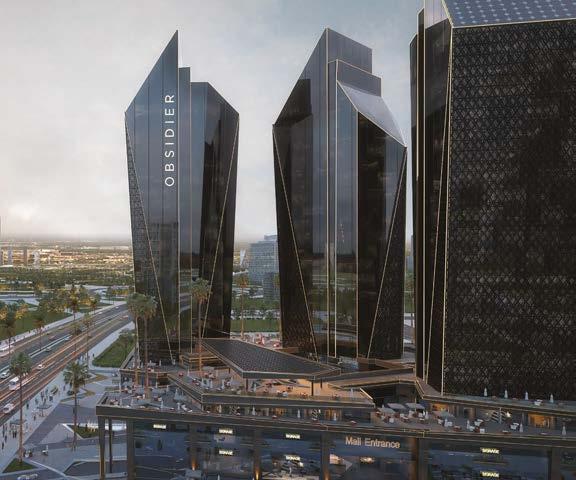
Obsidier Tower is a 27 floor mixed use development located in the heart of Egypt’s New Administrative Capital. Designed by Mohamed Talaat Architects and developed by Dubai Developments, the project draws inspiration from the natural beauty of obsidian stone, presenting a striking black on black tri tower design that houses commercial, administrative, and medical units.
The design concept reflects the fractured, multi faceted character of obsidian, resulting in a distinctive tri tower layout. This arrangement provides unique perspectives and constant visual engagement for users, while ensuring functional flexibility and visual comfort from all directions.
One of the main challenges was overcoming a city wide regulation that mandates all curtain wall facades be blue. To realise their vision, the team engaged in multiple discussions with relevant authorities before the permit stage, presenting detailed renderings that
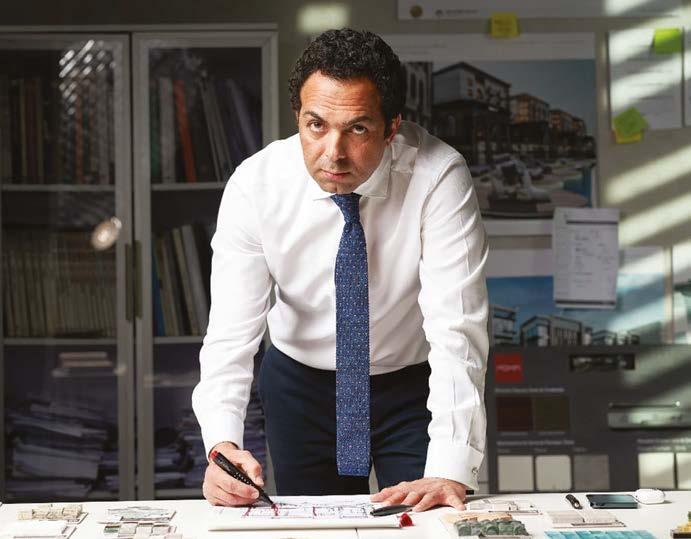
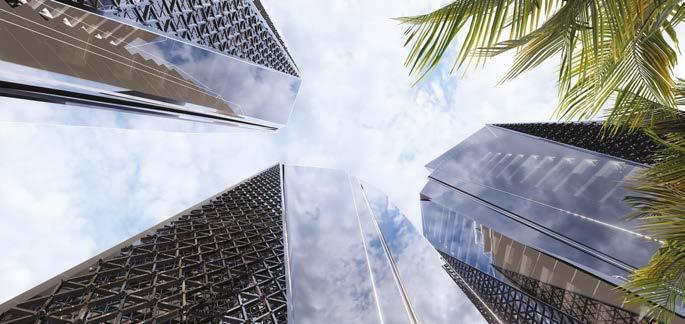
demonstrated how the black glass towers would complement neighbouring facades.
This approach not only addressed regulatory concerns but also delivered a striking addition to the skyline, contributing a bold architectural statement while respecting the city’s existing context.
The architectural concept places equal emphasis on both aesthetics and functionality. Every zone and office space, no matter how small, is carefully designed to offer all the essential services required. The tri tower configuration fosters a sense of openness and engagement, with each workspace oriented to enjoy views of the other towers and the surrounding environment. This spatial arrangement creates a unique interaction between occupants and the city fabric. Delivering a nature‑inspired statement of strength and resilience, the project meets modern demands for design, function, and investment potential, setting a new benchmark for architectural innovation in Egypt’s capital.
Mohamed Talaat Architects
167 Northern 90st, jasmine 7, New Cairo, Egypt
t: +20 2 281 40001
e: info@mohamedtalaatarchitects.com
w: www.mohamedtalaatarchitects.com
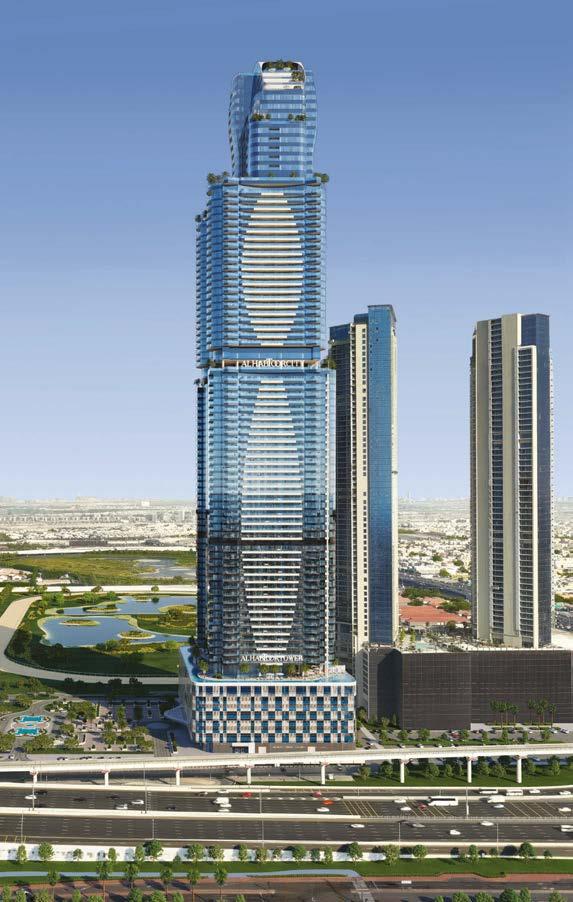
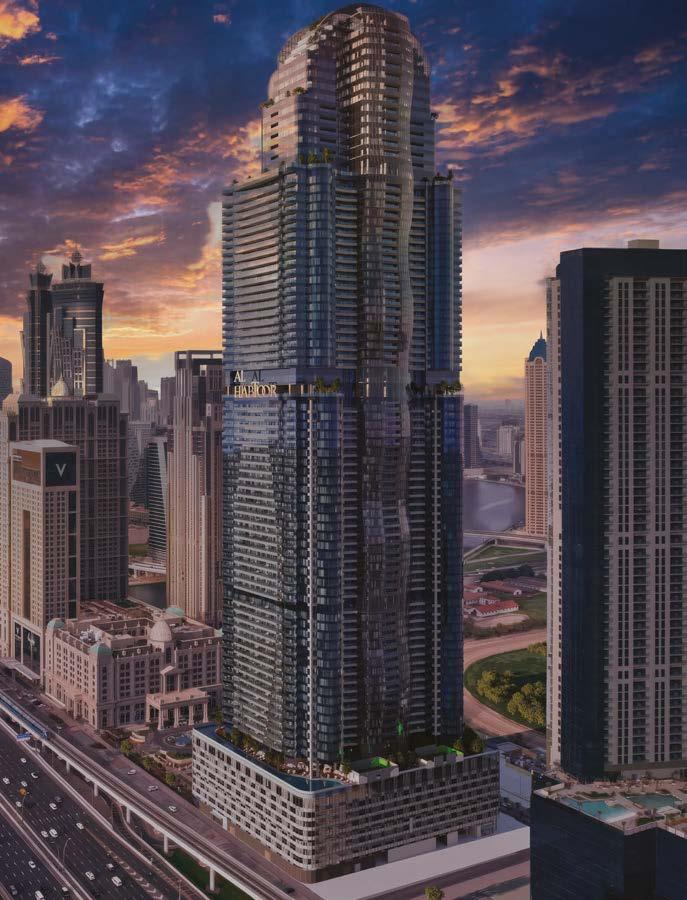
From stalwarts like the Empire State to newcomers like 30 Hudson Yards, Central Park, and Al Habtoor Tower, these skyscrapers define modern skylines. On 11th June 2023, with the vision and leadership of the well-known worldwide construction guru Mr. Khalaf Ahmed Al Habtoor, “Al Habtoor Tower”, or what is known as the jewellery of the crown, was launched and added to the impeccable collection of landmarks at Habtoor City, where innovation with futuristic marvels meets luxury, and the tradition interlocks with latest technology to redefine the way we recognise urban living and lifestyle destinations.
At 355 metres (1,165 ft.), the 88-storey skyline has 81 habitable levels. Rising rapidly
and gracefully from the heart of Dubai, Al Habtoor Tower honours the city with its extraordinary union of art, engineering, and meticulous craftsmanship. Arguably one of the world’s most prestigious addresses, it is responsible for numerous world-firsts.
Al Habtoor Tower utilised more than 60,000 tonnes of steel; 120,000m2 of glass; and 17,000m2 of aluminium facade. It became the world’s largest man-made residential skyscraper structure just 1,100 days after excavation work started in June 2023. This achievement was made possible through the world’s first top-down construction method in residential skyline projects, a new world record in engineering excellence. With a total built-up area of 3.8 million sq. ft., Al Habtoor
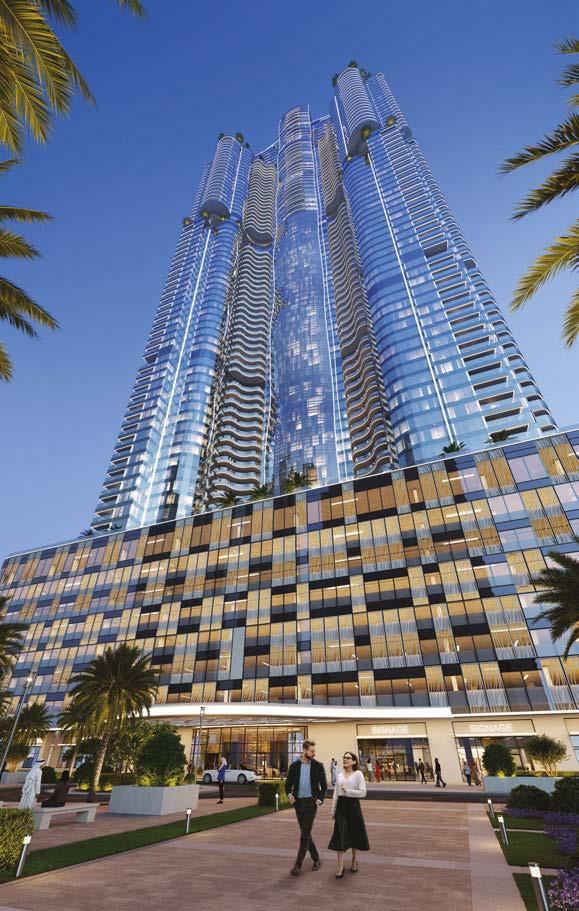
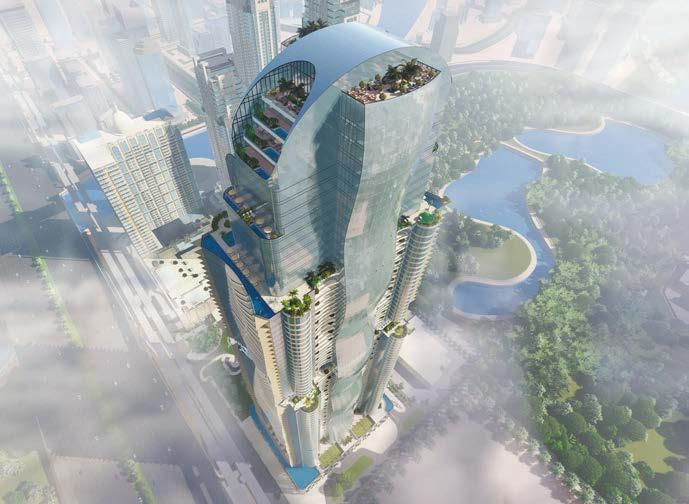
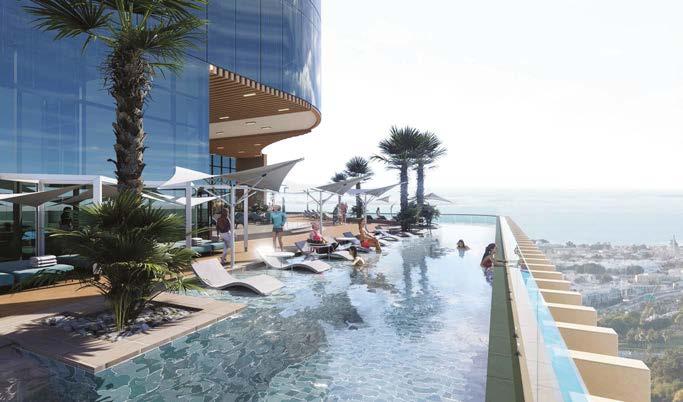
Tower features 2.6 million sq. ft. of residential space and over 850,000 sq. ft. of parking bays. The tower offers luxurious recreational and leisure facilities including three infinity swimming pools, 26 private sky pools, lounges for homeowners, health and wellness facilities, and two Penthouse.
The Al Habtoor Tower skyline is a testament to architectural creativity, featuring conic edifices that seem to defy gravity and push the boundaries of modern structural design. Among the 10 tallest condominium towers in the world, it stands as one of Dubai’s most extraordinary landmarks. Designed by MAK Architects, SSE Structural design, and
peer reviewed by Imperial College London, SETEC France, and Structure USA, the tower comprises 1,740 luxury residential units with unparalleled 360‑degree views of Dubai’s landmarks and other Business Bay skylines. The all‑glass curtainwall building is a sleek, monolithic structure with re‑entrant corners articulating the form and creating a place for over 1,500 balconies.
Al Habtoor Tower not only redefines Dubai’s skyline but embodies Mr. Khalaf Al Habtoor’s vision of pushing the envelope of what is possible in urban planning and design, making it truly iconic and setting a benchmark for future developments.
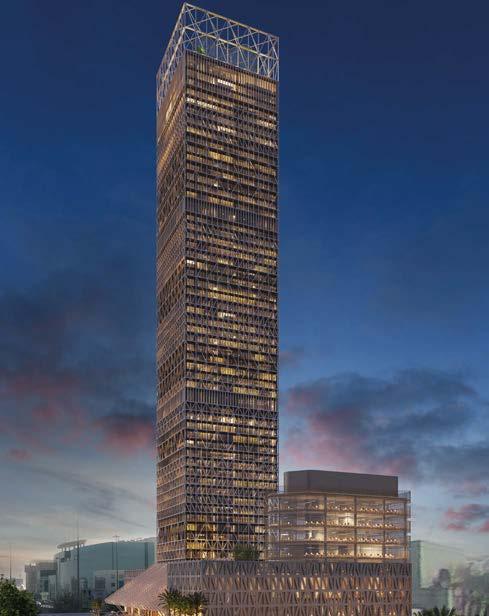
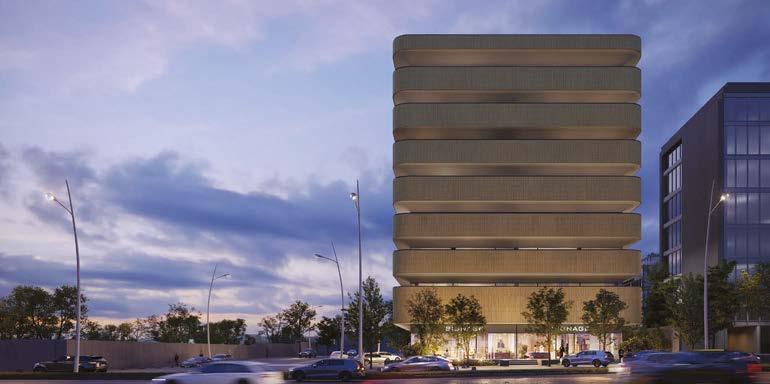
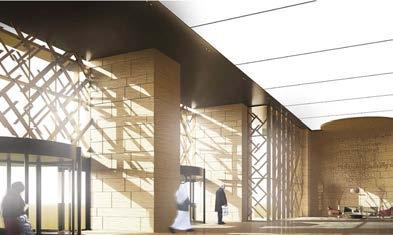
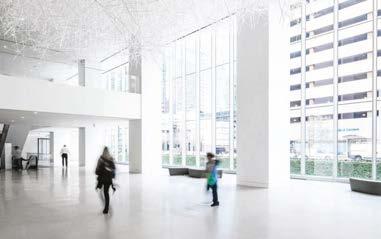
Established in 2017, Daman Projects Real Estate Company builds on more than 65 years of accumulated expertise in real estate development and investment, property management, facilities operation, and contracting. Guided by the vision “Inspiring Architecture and Sustainable Build,” the company delivers innovative solutions and comprehensive services aligned with Saudi Vision 2030, managing a portfolio of domestic and international investments that provide clients with a real estate experience designed to meet their aspirations.
From this foundation, Daman Projects has introduced signature developments such as Njd’s Heart and The Candle Project, each reflecting a commitment to architectural excellence, cultural authenticity, and modern innovation.
accessibility. The tower’s concept creates a symbolic void, Njd’s Heart, as a tribute to the cultural essence of Najd. Amenities include concierge services, exclusive business lounges, a state-of-the-art fitness centre, and a panoramic sky lounge. Green roofs, EV charging stations, and locally sourced materials enhance sustainability.
Combining luxury hotel accommodation, vibrant F&B zones, and adaptable Grade-A offices, the project aligns with Saudi Vision 2030 and targets corporate tenants, high-end retailers, and institutional investors.
Daman Projects
Daman Tower, Fourth Floor, Al-Mohammadiyah District, King Fahd Road, Riyadh, Saudi Arabia
t: 800 124 1000
e: info@daman-projects.com
w: www.daman-projects.com
Njd’s Heart is a mixed-use development featuring commercial, office, and hospitality components over 65 floors, inspired by traditional Najdi and Salmani architectural styles while embracing modern design principles. Situated in the vibrant northern area of Riyadh, it offers spacious layouts, smart systems, and luxurious amenities tailored for contemporary living. Strategically positioned on King Fahd Road in the Al-Mohammadiyah district, it offers maximum visibility and
The Candle Project features a multi-use commercial office building, thoughtfully designed to accommodate a variety of business functions, offering spacious layouts, advanced facilities, and smart design tailored to modern professional needs. Its alternating glass and solid facade provides shade by day and striking illumination at night, while locally sourced materials reinforce regional character and align with the King Salman Urban Charter. With premium cafés, restaurants, and fully leased Grade-A offices for a global company, the Candle Project represents a prime investment opportunity. Located on King Abdullah Road in Riyadh, and fully leased to a worldclass company, it presents a compelling investment opportunity.
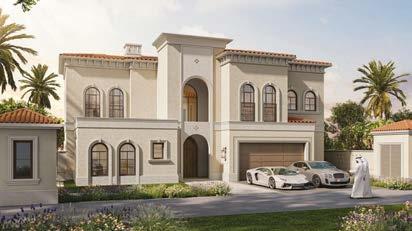
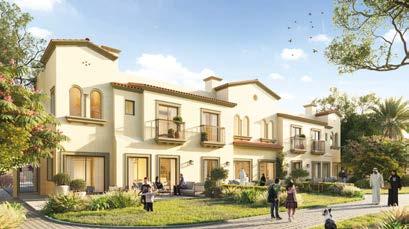
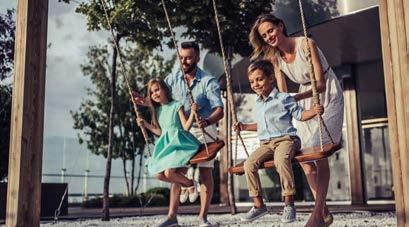
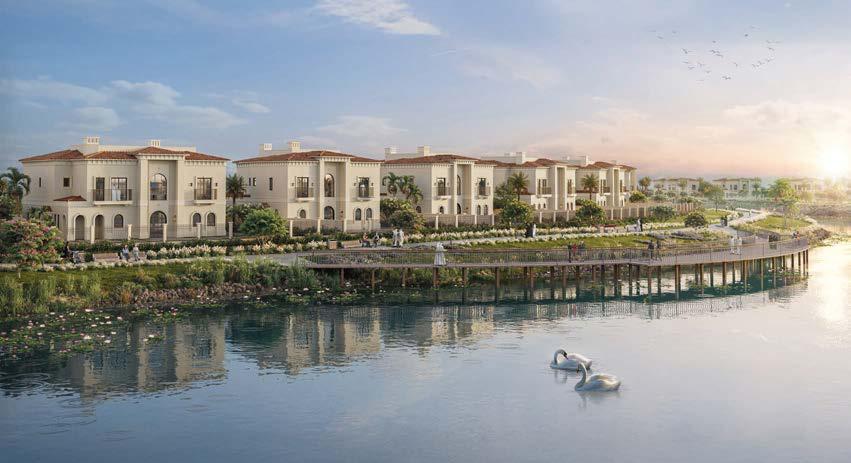
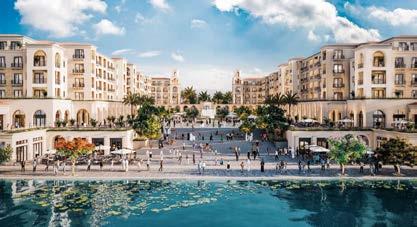
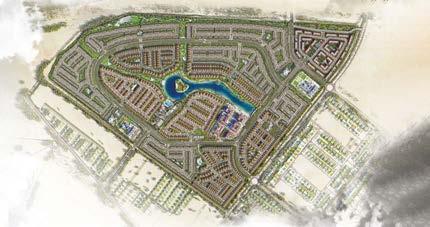
Bloom Holding, one of the UAE’s foremost real estate development companies, is dedicated to enriching lives of residents through developing and managing premium, integrated communities that redefine modern living. With a strong track record of delivering exceptional projects, Bloom Holding continues to play a pivotal role in shaping Abu Dhabi’s urban landscape. The launch of Bloom Living, the company’s fully integrated and all-inclusive community, reflects Bloom Holding’s commitment to excellence. Inspired by Spanish Mediterranean architecture and situated in the heart of Abu Dhabi, Bloom Living spans 2.2 million m2 featuring over 4,500 residential units, including villas, townhouses, and apartments, designed to meet the needs of residents across all generations.
The premium units at Bloom Living are designed to welcome indoor-outdoor living with elegant finishings, high ceilings and large windows. The communal areas within each phase offer spacious courtyards as well as access to top-class amenities, providing residents with an exceptional community living experience. The community is designed to promote wellbeing, walkability, and connection to
nature. At its heart lies a vibrant Town Centre home to cafés, restaurants, a wellness centre, a medical clinic, and retail outlets. Residents can enjoy multiple uninterrupted, interconnected parks, a Clubhouse with pools and sports facilities, a central lake with cycling and walking trails, and open-air venues including amphitheatres and plazas. Moreover, Bloom Living comprises places of worship and two outstanding international schools.
All of the launched phases within Bloom Living have witnessed strong demand and fast sales, demonstrating the community’s appeal to both end-users and investors. In September 2024, Bloom Holding began the handover process of Cordoba, the first phase of Bloom Living, ahead of its scheduled delivery date, transforming the development from vision to reality. This milestone underscores Bloom Holding’s reputation as a trusted developer that not only launches ambitious projects but also consistently fulfills its promises.
With Bloom Living, Bloom Holding is setting new standards for premium community living in Abu Dhabi, curating a place where families thrive, connections are nurtured, and every detail is crafted to enrich daily life.
Bloom Holding
7th Floor, Bloom Central, Sheikh Rashid Bin Saeed St. Rd 18, Abu Dhabi, UAE t: +971 2 696 9500
e: customerservice@bloomholding.com w: www.bloomholding.com
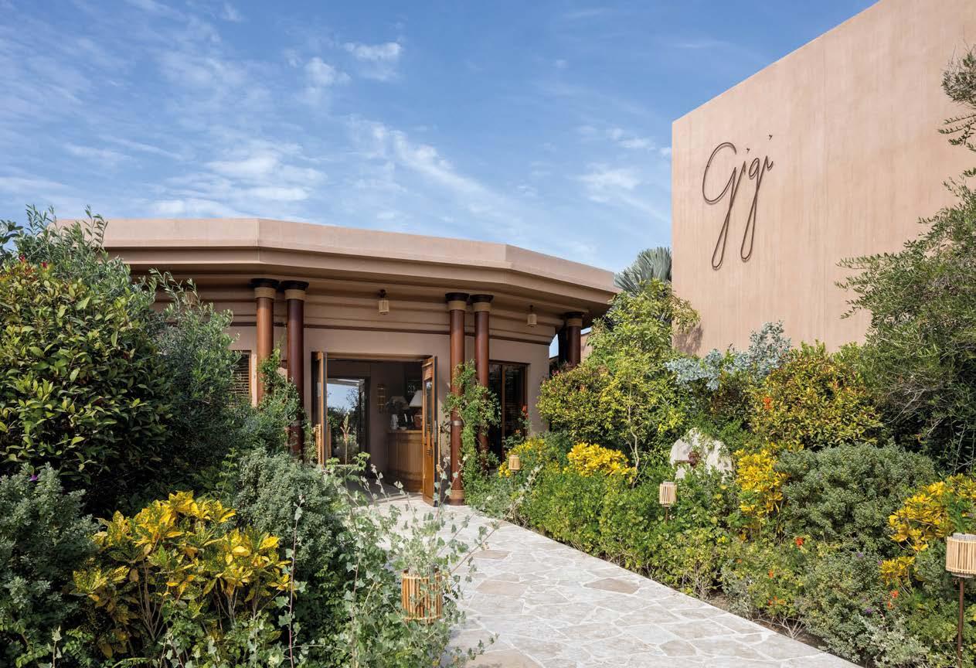
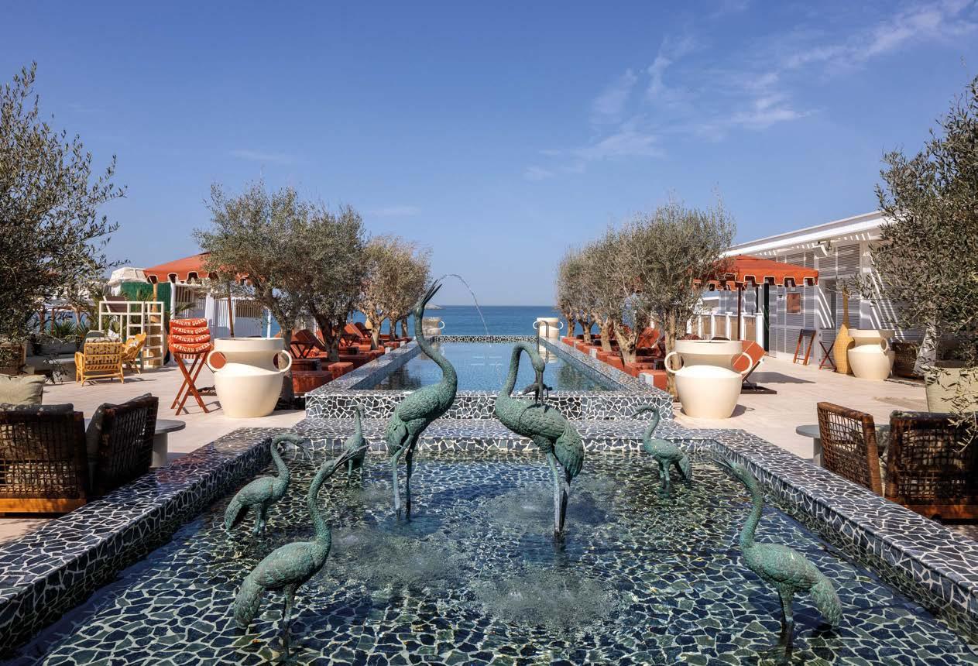
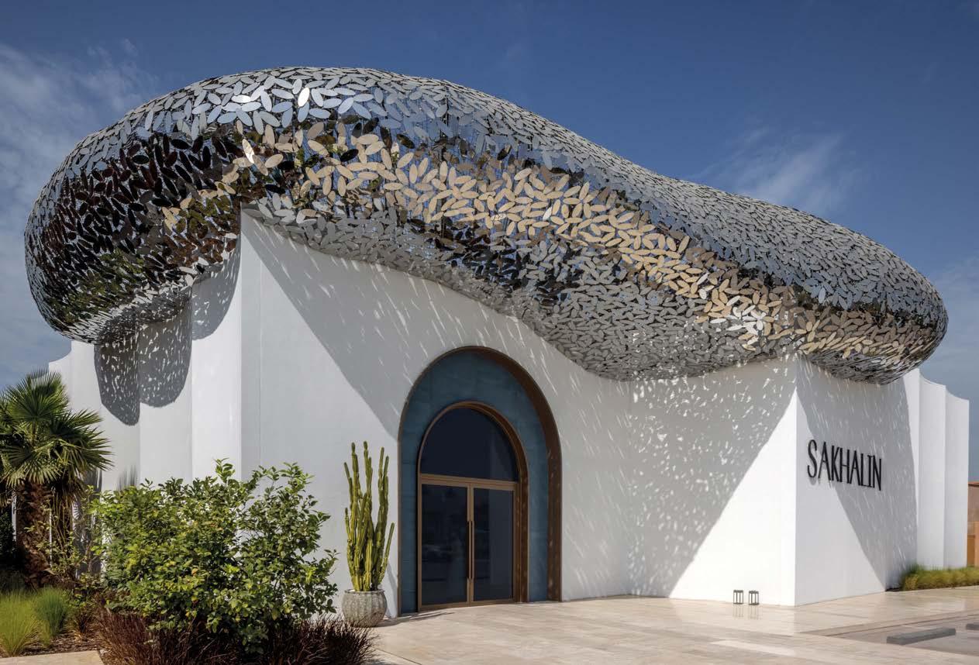
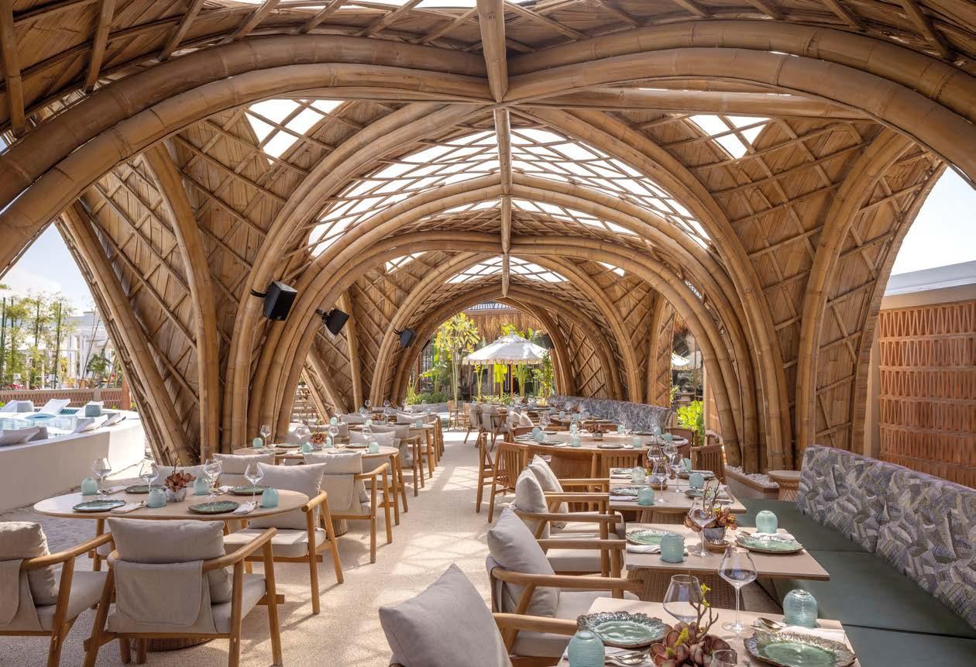
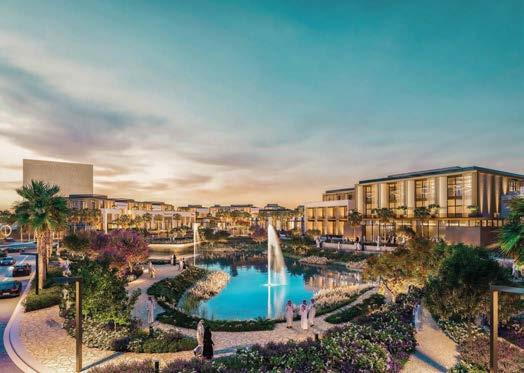
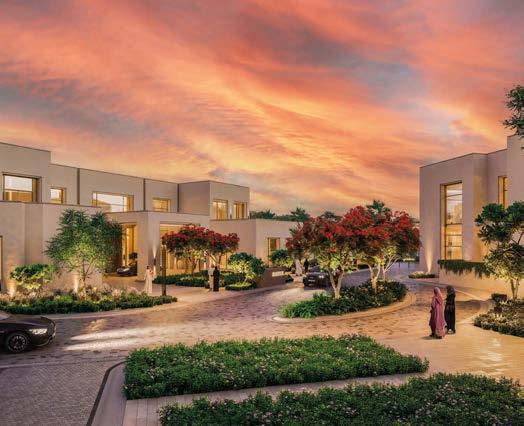
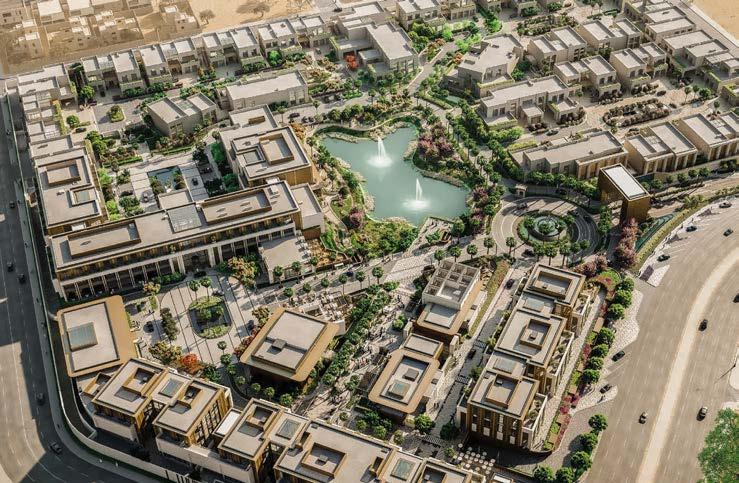
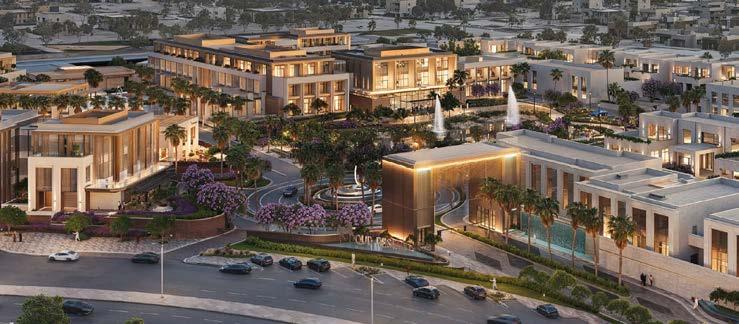
Oud Reserve, the ultra-luxury resort by Oud Real Estate Company, is designed to offer an exceptional experience that blends business and modern living with world-class standards and premium features, meticulously chosen for the ultimate in sophistication.
In the heart of the capital, where heritage meets vision, Oud Reserve rises as more than just a destination; it is a legacy etched into the memory of place. Designed as a symbol of modern elegance and unparalleled prestige, Oud Reserve is crafted for those who seek excellence in every detail of life and work. Here, architectural grace meets elevated living, and distinction is not only expected, it is celebrated.
sustainability strategies align with Vision 2030, supported by shaded landscapes and native planting.
Strategically located on Anas Bin Malik Street, Oud Reserve benefits from direct connectivity to King Khalid International Airport, Riyadh Boulevard, and the upcoming New Murabba project, positioning it at the centre of the city’s future growth.
Amenities include shaded seating areas, landscaped pockets, wellness-inspired breakout zones, walking paths along the lagoon, and efficient underground and surface parking. Service access is restricted to preserve exclusivity, ensuring a premium user experience.
OUD Reserve
Anas Ibn Malik Road
Al Malqa, Riyadh
t: 920020424
e: reserve@oud.sa
w: www.oud.sa
The design is guided by principles of luxury, functionality, and sustainability, integrating modern architecture with natural elements, anchored by a central lagoon and connected through the iconic Oud Drive. Smart circulation, wellness-driven design, and
Targeting top-tier firms, royal institutions, and high-profile entities, Oud Reserve provides a prestigious environment that reflects stature while redefining the luxury commercial experience in Riyadh. More than a workplace, it is a lifestyle destination where legacy and modernity meet.
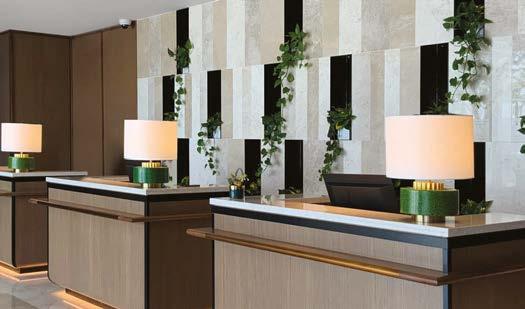
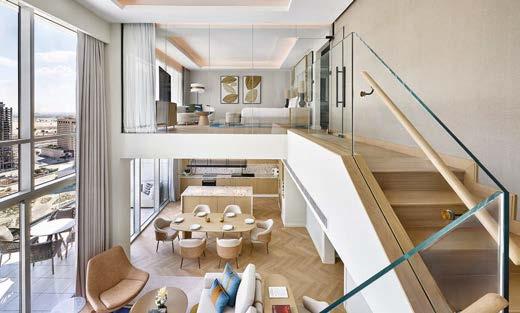
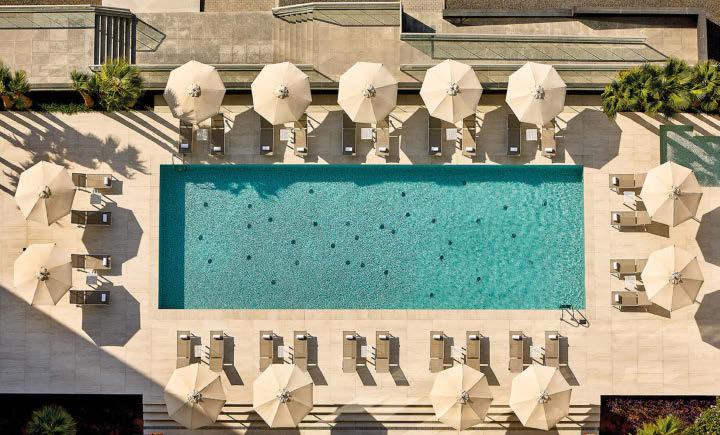
The Marriott Residences Al Barsha South in Dubai by WA International were designed with the vision of places of sanctuary. With the dynamic city life of Dubai just minutes away, the aim was to craft apartments that would serve as serene retreats. Natural finishes such as warm wood, natural stone, and soft textured fabrics are used throughout, while open-plan kitchens with terrazzo counters feature in all residences.
Spacious layouts create comfortable places for entertaining or quiet evenings, complemented by oversized sofas that enhance the sense of openness in the living, dining, and kitchen areas. With distant views of Dubai’s renowned skyline, the Marriott Residences offer the perfect urban sanctuary. The interiors draw influence from the dynamic architecture
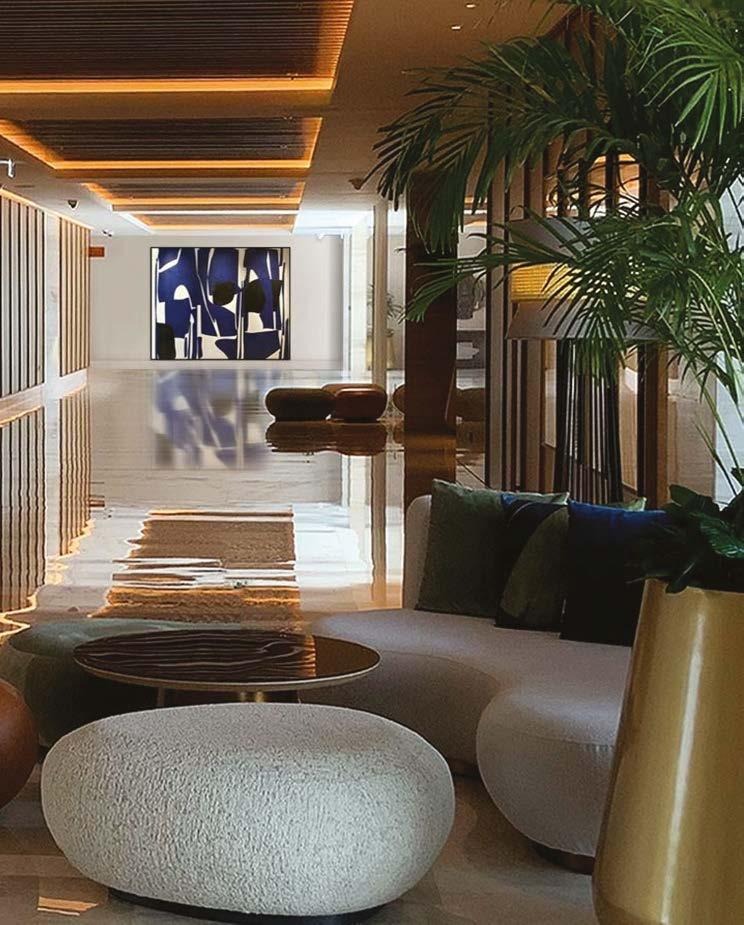
of the three prominent towers and their suburban setting, providing a warm, relaxed sense of arrival that contrasts with the bold exterior. References to neighbouring worldclass golf courses and prestigious equestrian polo clubs are also reflected in the details. The lobby concept emphasises layers of green walls, natural unrefined materials, and modern furniture with textured fabrics, establishing a residential aesthetic.
The Residence Lounge and gym overlook the outdoor pool terrace, once again with views of the city’s skyline and Dubai’s wonderful sunsets. In the apartments, a palette of neutrals with subtle blue accents, layered textures, and landscape-inspired patterns further reinforces the sanctuary concept, embodying the essence of Marriott Modern.
WA International PO Box 42, Dubai
Abdulla Kamber Business Centre Office 204, 2nd Floor Salah Al Din St. Deira t: +971 4 266 3050
e: info@wai.ae w: www.wa-international.com
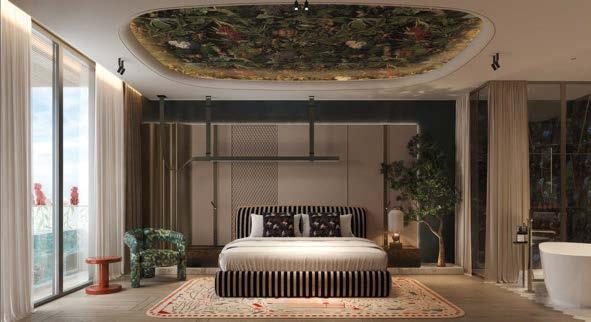
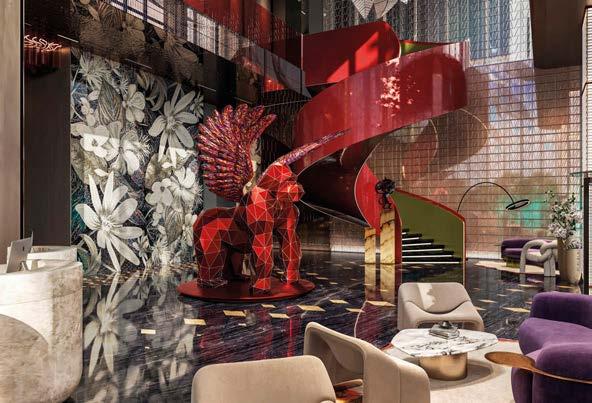
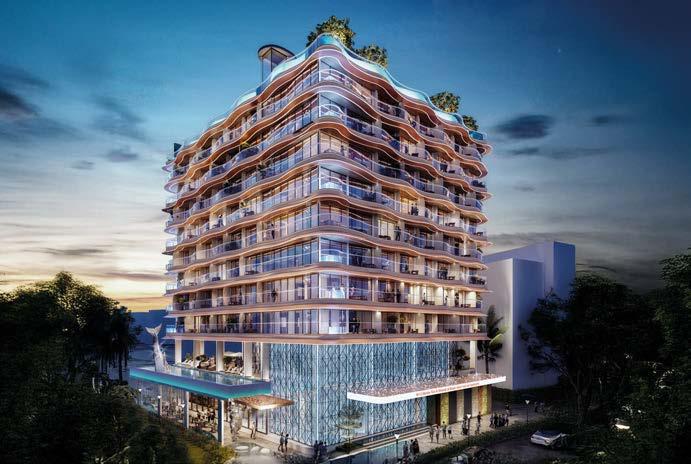
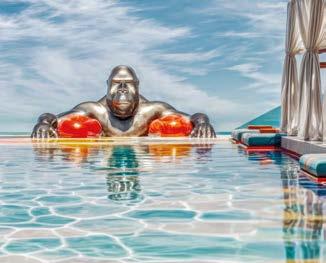
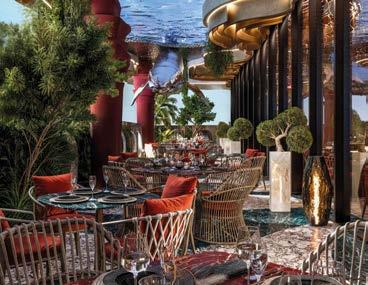
The NH Collection Ras Al Khaimah – Al Marjan Island Hotel & Apartments was conceived as a pioneering mixed-use development that blends boutique hospitality with vibrant residential living. The developer’s brief emphasised creating a design-forward destination with clear identity and long-term value.
It is a design-forward property with a strong architectural identity and immersive, experiential spaces. The development also includes branded residences, each with distinct access points and services, yet united by a cohesive thematic narrative.
and guardianship. In the dining area, continuity and fluidity culminate in a suspended seethrough pool above the outdoor space, where shimmering reflections and a suspended whale sculpture symbolise wonder and joy.
RRS International Development FZ - LLC
Bay Square, Office #104, Building 7, Business Bay, Dubai
t: +971 52 898 0999
e: info@rrsinternationaldevelopment.com
w: www.rrsinternationaldevelopment.com
Guided by the creative platform “Tropical Oasis of Vibrant Luxury”, the concept celebrates expressive forms, bold colour palettes, and immersive spatial storytelling tailored for the next generation of travellers and residents. The atmosphere is defined by dynamic energy, chromatic richness, and whimsical artistic moments.
A dramatic centrepiece greets guests in the lobby: a winged gorilla sculpture, symbolising limitless strength, imagination,
High above, the rooftop is immersed in tropical vitality. An artistic canvas-style pool in earthy tones anchors the design, surrounded by cabanas and a rooftop bar. Cascading greenery, organic wooden screens, bold sculptures, and statement art features unite wild beauty with refined comfort. The design language is built around narrative consistency, bold character, and tactile materiality. Signature elements such as the winged gorilla, the suspended whale, vibrant mosaics, and whimsical animal motifs merge emotional impact with operational functionality.
Just steps from the beach in Ras Al Khaimah’s premier destination, the NH Collection offers co-working areas, indoor and outdoor gyms, spa and wellness amenities, family-focused zones, and treatment roomscreating a destination as compelling to behold as it is to inhabit.
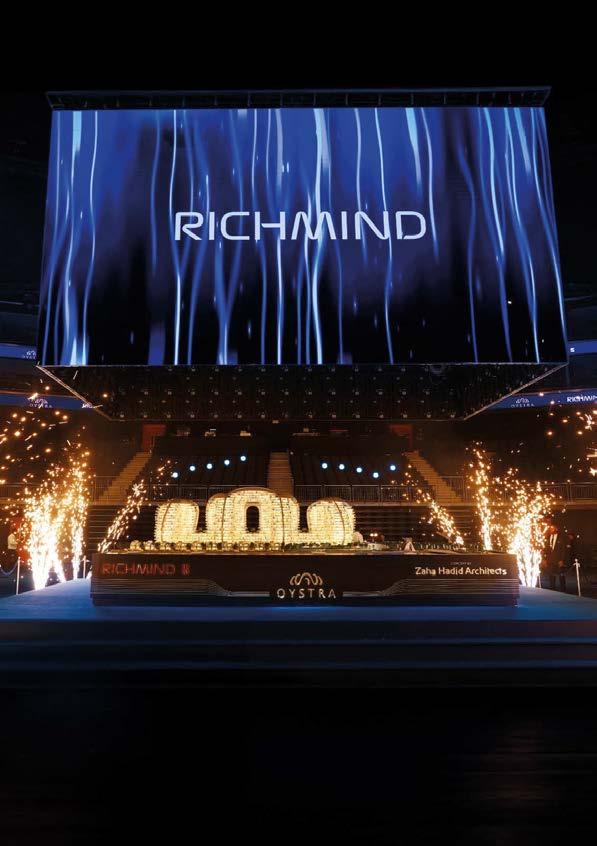
Apixel is the smallest unit on a screen, yet together with others, it forms a complete picture. That’s the philosophy behind PIXL – a full-service marketing agency that has grown into an award-winning name, especially known for its work in the off-plan real estate sector.
One standout story in PIXL’s journey is its partnership with developer RICHMIND. Formed in late 2024, the collaboration began as RICHMIND prepared to launch its flagship project on Ras Al Khaimah’s Marjan Island, designed by the iconic Zaha Hadid Architects. With no name in the market, no brand presence yet, but global real estate credibility and expertise, RICHMIND sought to make a mark in the UAE and PIXL was brought on board to lead the way.
PIXL developed the brand from scratch, positioning RICHMIND in the ultra-luxury segment through PR, media, OOH campaigns, and carefully crafted brand assets. From
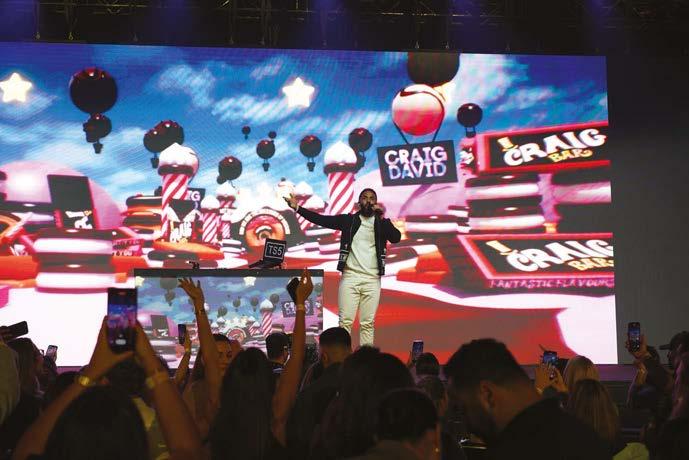
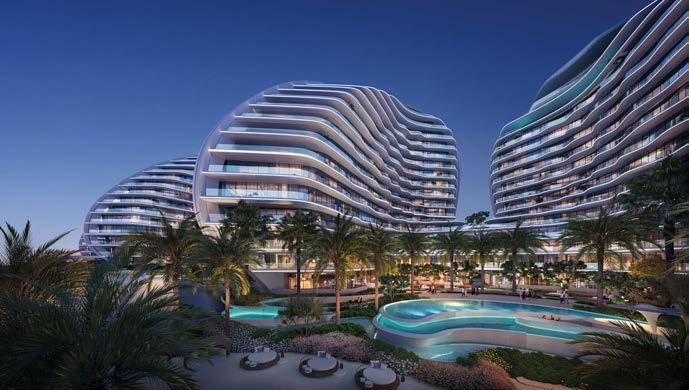
awareness to impact, every step was designed to build trust and differentiate RICHMIND in a crowded market. The launch of the flagship project, Oystra, drew over 4,000 brokers and over 40 local media to a landmark event at Coca-Cola Arena, headlined by international music icon Craig David. A collaboration with Virgin Radio even brought a local artist to the stage, embedding RICHMIND into the city’s cultural fabric. PIXL led end-to-end execution: branding, RSVP management, post-launch campaigns, and helped RICHMIND achieve international PR visibility across China, Germany, India, Russia, the UK, and Pakistan. Oystra became the first, residential Zaha Hadid Architects-designed project on Al Marjan, marking a milestone in UAE’s real estate story. Momentum continued with CEO Mr. Rafiee speaking at the Forbes ME Building the Future Summit and gracing the cover of Arabian Business, cementing RICHMIND’s place as a pioneer in luxury real estate. PIXL Group DMCC
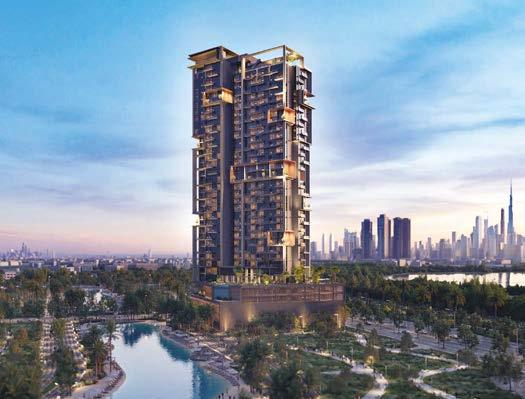
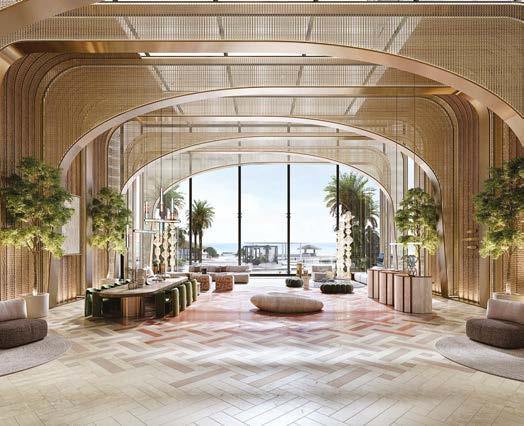
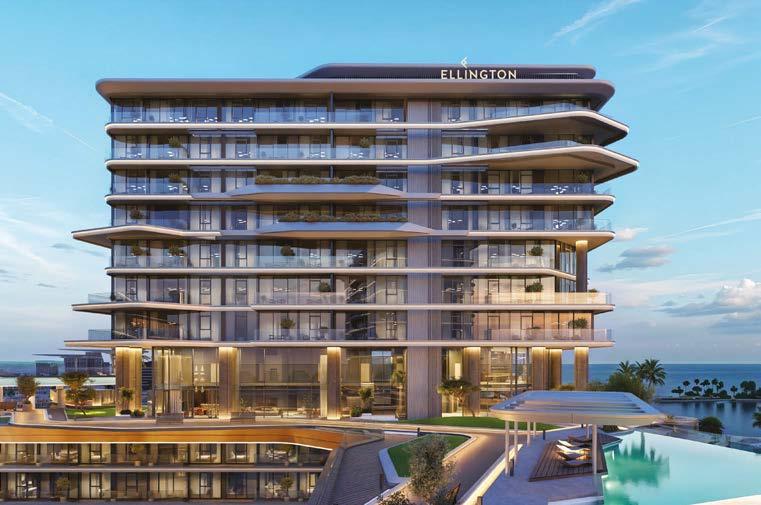
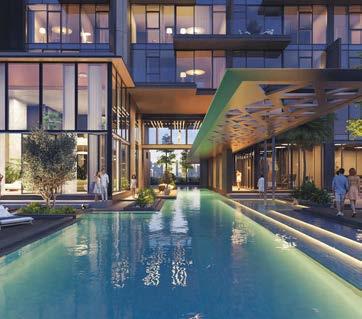
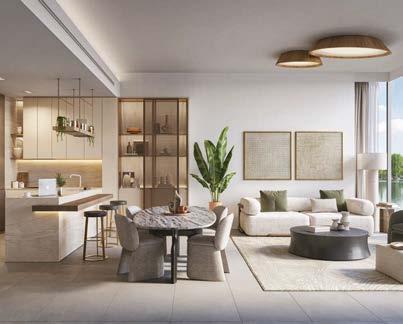
XYZ Designers is a multidisciplinary studio specialising in lead consultancy, architecture, interior design, and urban design. With over 60 years of combined experience, 100 professionals, and a global network of 200 collaborators, the studio brings international insight and local sensitivity to every project, including Costa Mare and Highgrove.
transforms into a vibrant amenity hub with greenery, recreational areas, and communal spaces.
XYZ Designers
2005, X2 Tower, Cluster X, Jumeirah Lakes Towers, Dubai, UAE, P.O.Box 337153
t: + 971 4 3916801
e: info@xyzdesigners.com
w: www.xyzdesigners.com
Costa Mare for Ellington is a captivating new landmark on Al Marjan Island, offering a seamless blend of natural inspiration, refined architecture, and modern living. Located along a pristine sandy beach, the development boasts panoramic views of the sea, Ras Al Khaimah’s skyline, and the highly anticipated Wynn Casino. The design reflects the natural topography of Ras Al Khaimah through biomorphic forms and materiality, offering strong visual connections to the skyline and a seamless blend of indoor and outdoor living. A defining feature is the carved horizon, a dramatic central cut within the massing that
The Highgrove for Ellington is a landmark 31-storey residential tower in Bukadra, within the prestigious Meydan Horizon masterplan in Dubai. Developed for the upper-middle to luxury market, the building includes a mix of apartments, four podium levels, basement services, and curated retail and amenities within a gross floor area of 336,557 sq. ft. A defining design move was the strategic 45-degree rotation of the tower, extending river vistas and offering dual views of Downtown Dubai and the Ras Al Khor Wildlife Sanctuary.
The “Urban Nest” concept shapes the architecture, with elevated biophilic amenities such as sky villas, meditation nests, a rooftop observatory, and sky dining. Highgrove reflects XYZ Designers’ philosophy of design-led living, crafted for professionals, families, and investors seeking wellness, connectivity, and long-term growth in a prime Dubai location.
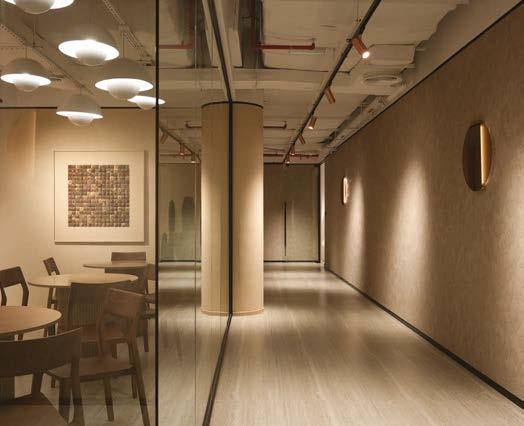
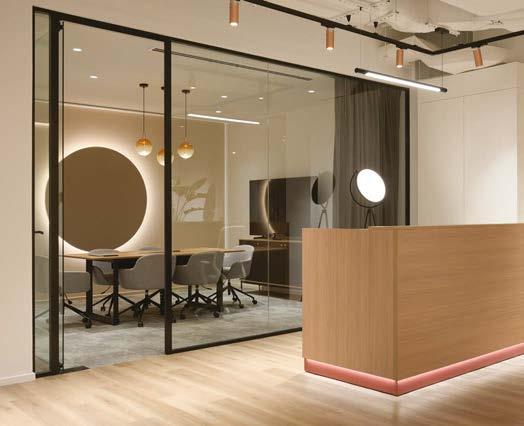
Space 1 is an international network of fully serviced office spaces, designed to adapt to the needs of medium and large businesses. With 620,000 sq. ft. under management, 8,000 desks, 16 projects and over 200 offices, the company has built a global presence distinguished by flexible lease terms, customisable layouts, advanced technologies and award-winning workplace design. Its projects deliver enterprise-level solutions with immediate move-in convenience, removing the need for CAPEX investment while offering maintenance, security, and technology as part of the lease.
The latest addition to the Dubai portfolio is Space 1 Emaar Square, a 27,000 sq. ft. space in Emaar Square Building 3, one of the city’s most prestigious business districts directly opposite the Burj Khalifa. The offices provide 300 workstations within private suites ranging from 1,800 to 2,800 sq. ft., all fully serviced
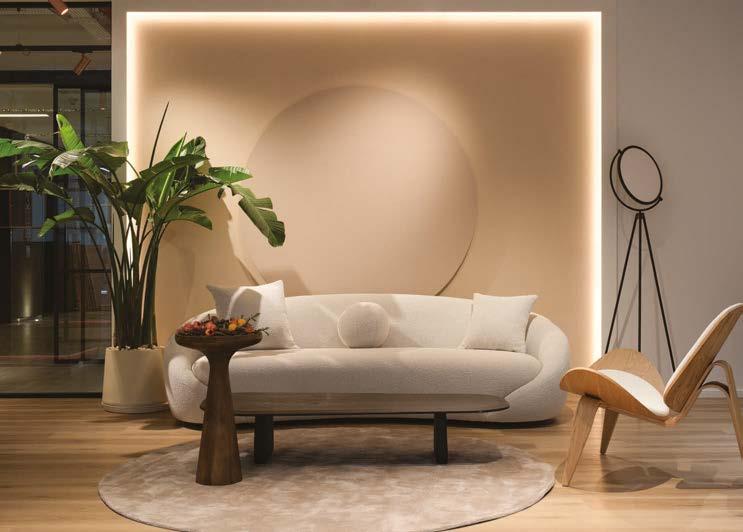
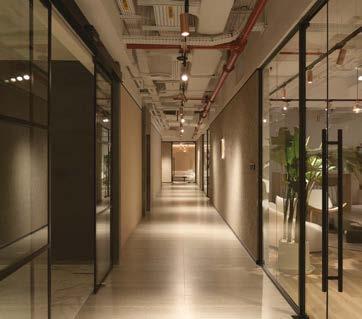
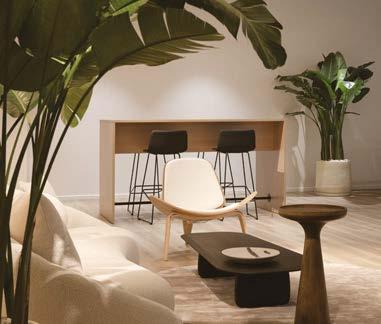
and supported by Space 1’s signature plug-andplay model. Emaar Square, developed by Emaar Properties and designed by DAR, is a Grade A complex completed in 2007. With sleek architecture, landscaped podiums, and direct links to Dubai Mall and the Metro, it offers exceptional connectivity. Inside Building 3, the interiors of Space 1 Emaar Square are inspired by the desert at sunrise, with textured plaster, sandy tones, rose gold lighting, and FSCcertified wood finishes, creating an atmosphere of tranquillity balanced with energy.
The floor plan includes executive offices, collaborative open space, hotdesks, a welcoming reception, meeting rooms, and a coffee point. Transformable glass partitions enable rapid reconfiguration, supporting agile working and quick adaptation. With sustainability, flexibility and design excellence at its core, Space 1 Emaar Square establishes a new benchmark for serviced offices in Dubai.
Space 1
Al Salam Tower, Sheikh Zayed Rd, Al Sufouh, Al Sufouh 2, Dubai, UAE t: +971 50 429 3227 e: hello@space1.today w: www.space1.today
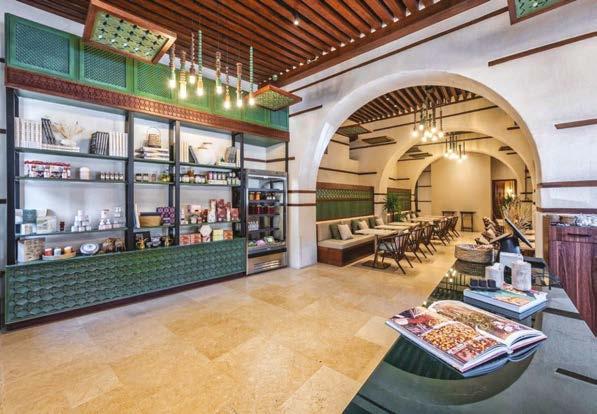
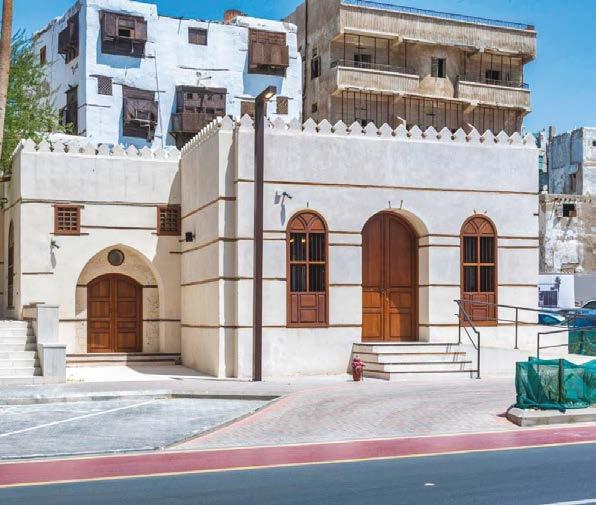
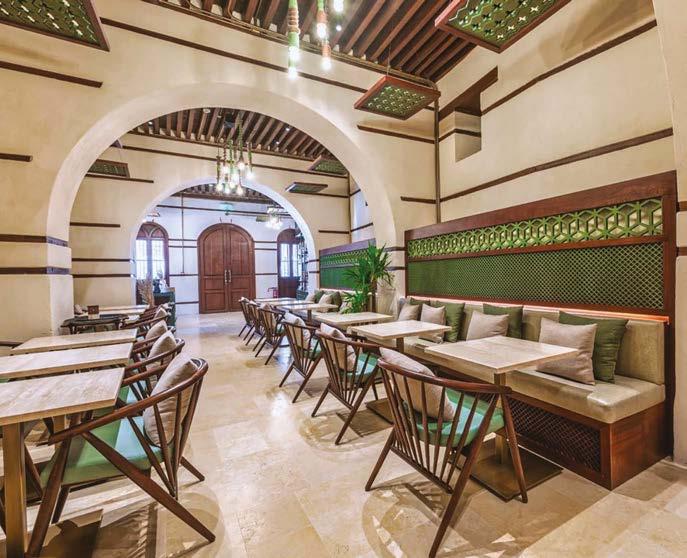
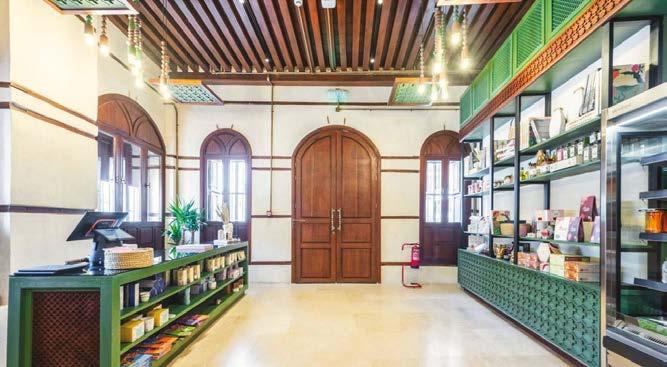
Urban Palette Interiors delivers expert home and commercial remodelling and interior design services tailored to a vision. Dedication to transforming spaces with unmatched design and innovation is evident in the Irth Café project, located in Jeddah’s historic district, a UNESCO heritage site.
Jeddah AlAndalus district, Saudi Arabia
t: +966 (55) 669 – 0347
e: info@urban-palette.com
w: www.urban-palette.com
The project, a culinary boutique and café under the Culinary Commission, part of the Ministry of Culture of Saudi Arabia, serves traditional Saudi dishes and cuisine from all regions of the Kingdom. Urban Palette Interiors was given a concept for this Culinary Commission site to bring the project to life. The team visited Old Jeddah several times to draw inspiration from the historic district to retain the magic and authenticity of the building. The building,
known as Bait Alkutub, is hundreds of years old and was originally a madrasa, a school for teaching the Quran. Built in the traditional Hijazi architectural style, it uses mangabi stone, a coral stone from the Red Sea, along with other wooden elements. The renovation employed the same traditional building techniques to preserve the building in its original form.
To achieve this vision, decorative beams were installed in the ceiling with embedded track lights, and panels were added to introduce a touch of colour. Special woodwork was designed to conceal AC compressors, with the main unit behind shelving and others behind banquette seating with camouflaged grills. The result is a space that honours tradition while offering a functional and engaging environment.
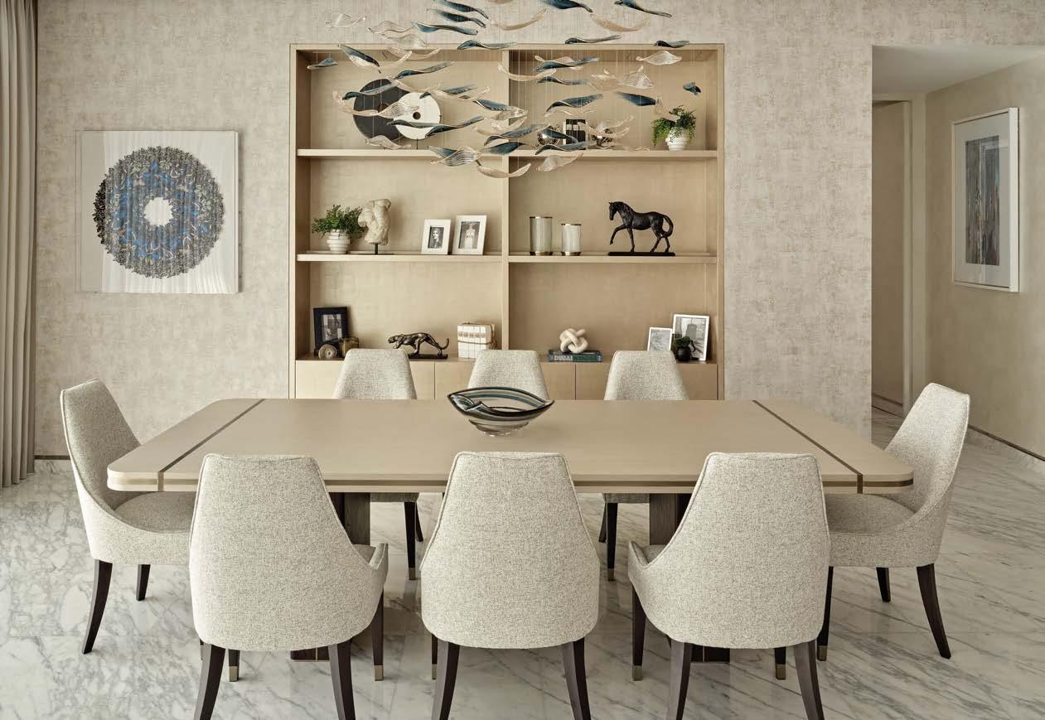
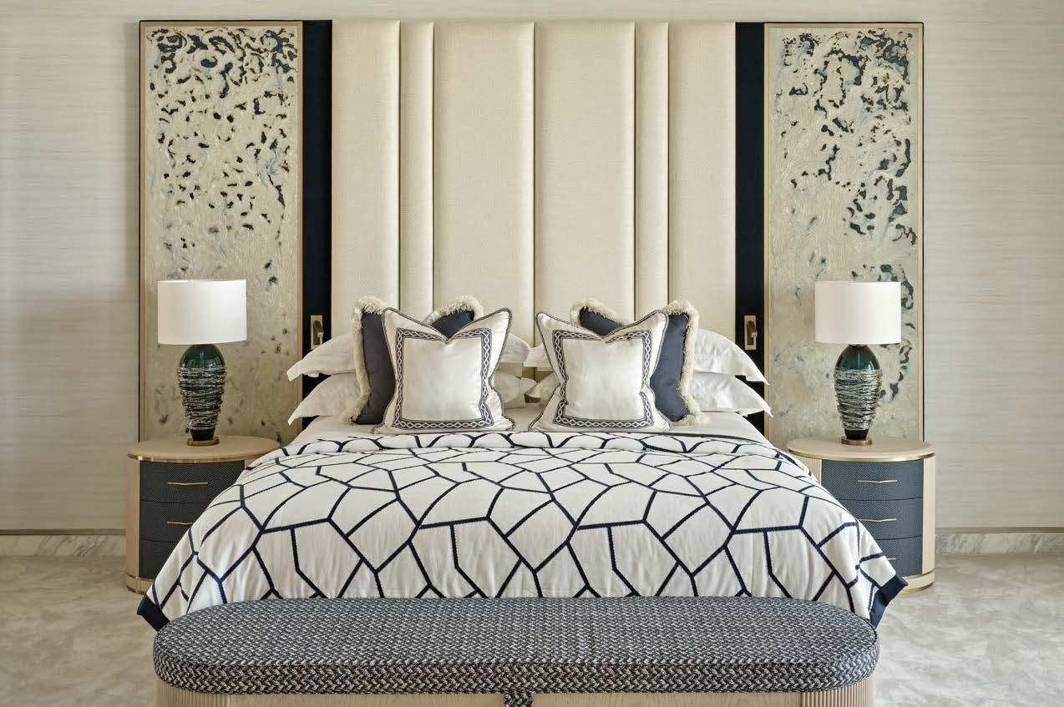
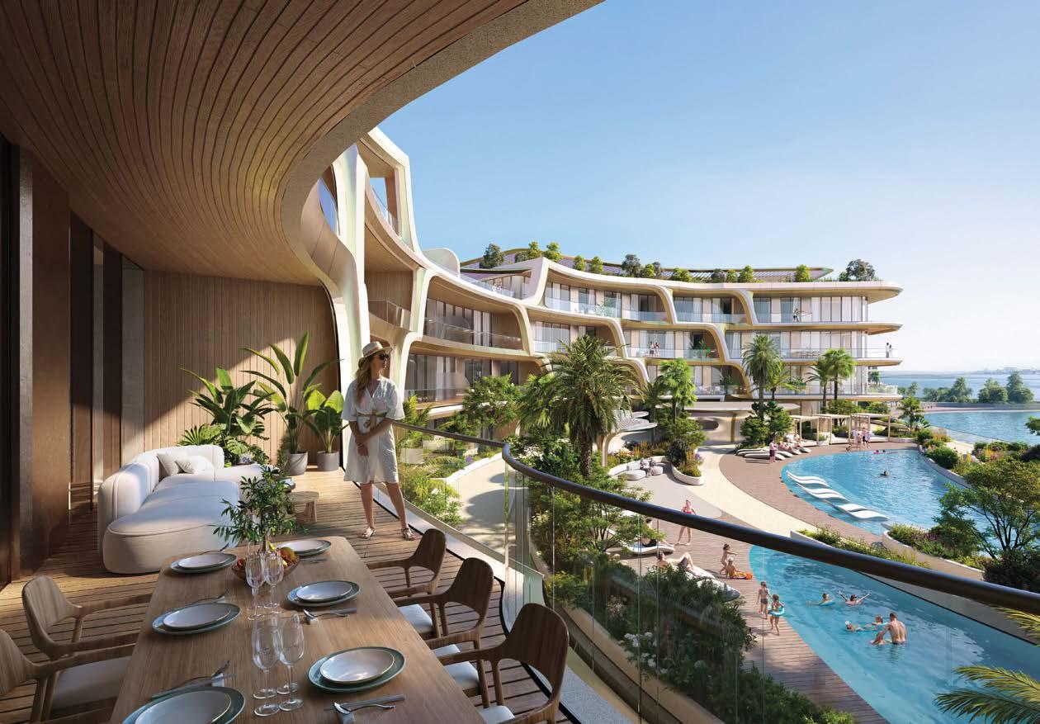
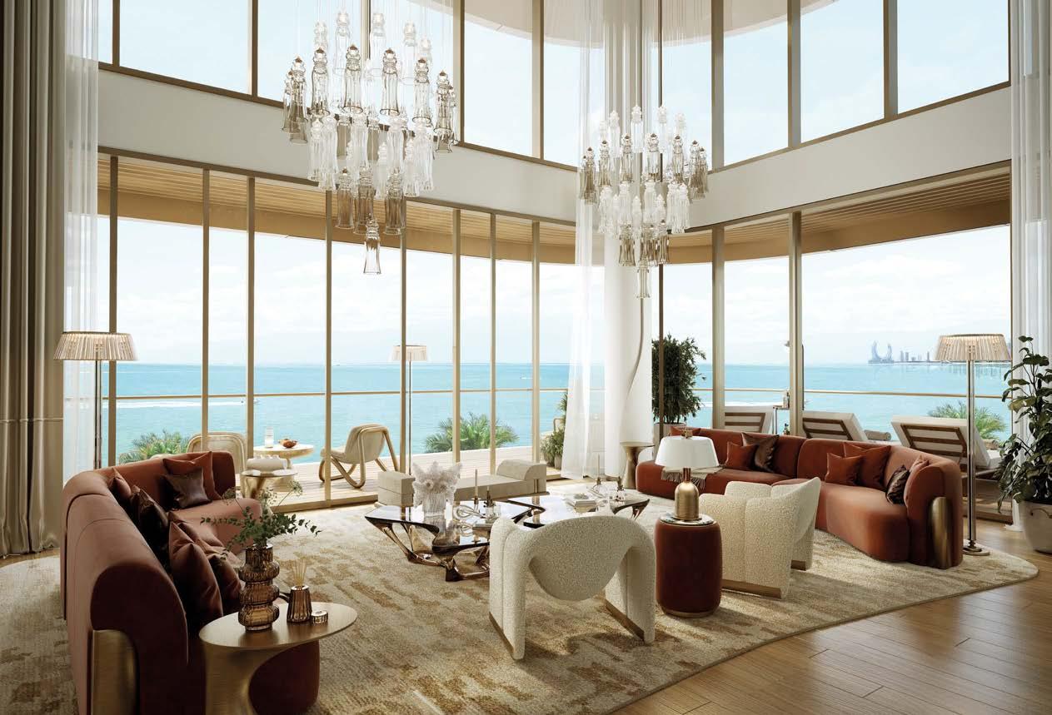
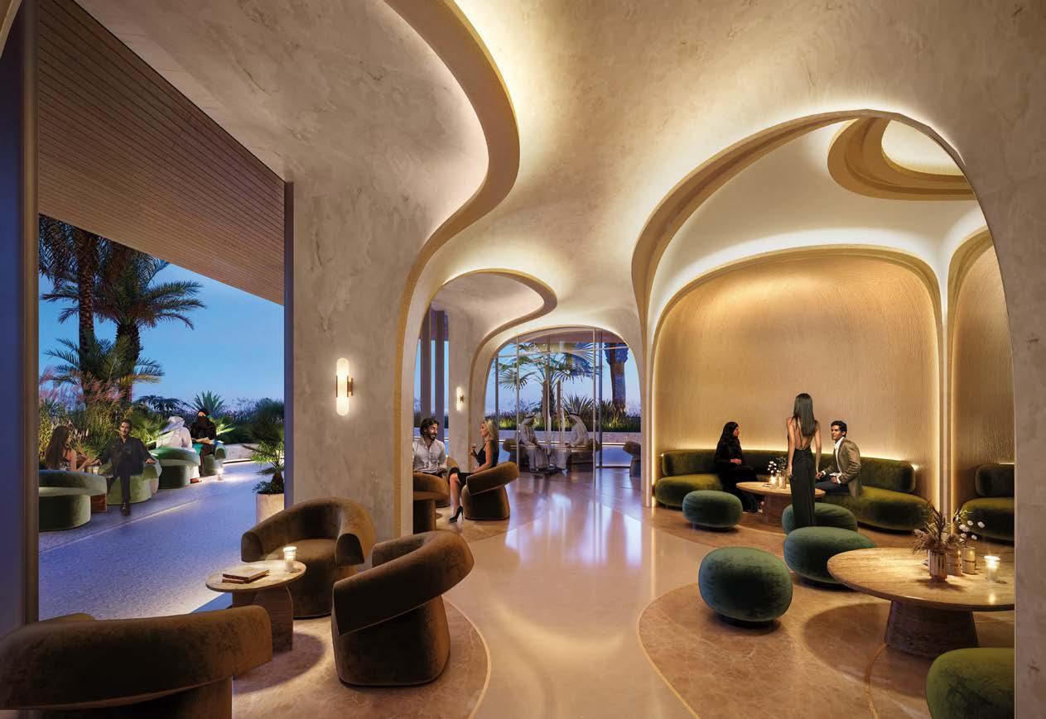
BEST
USE
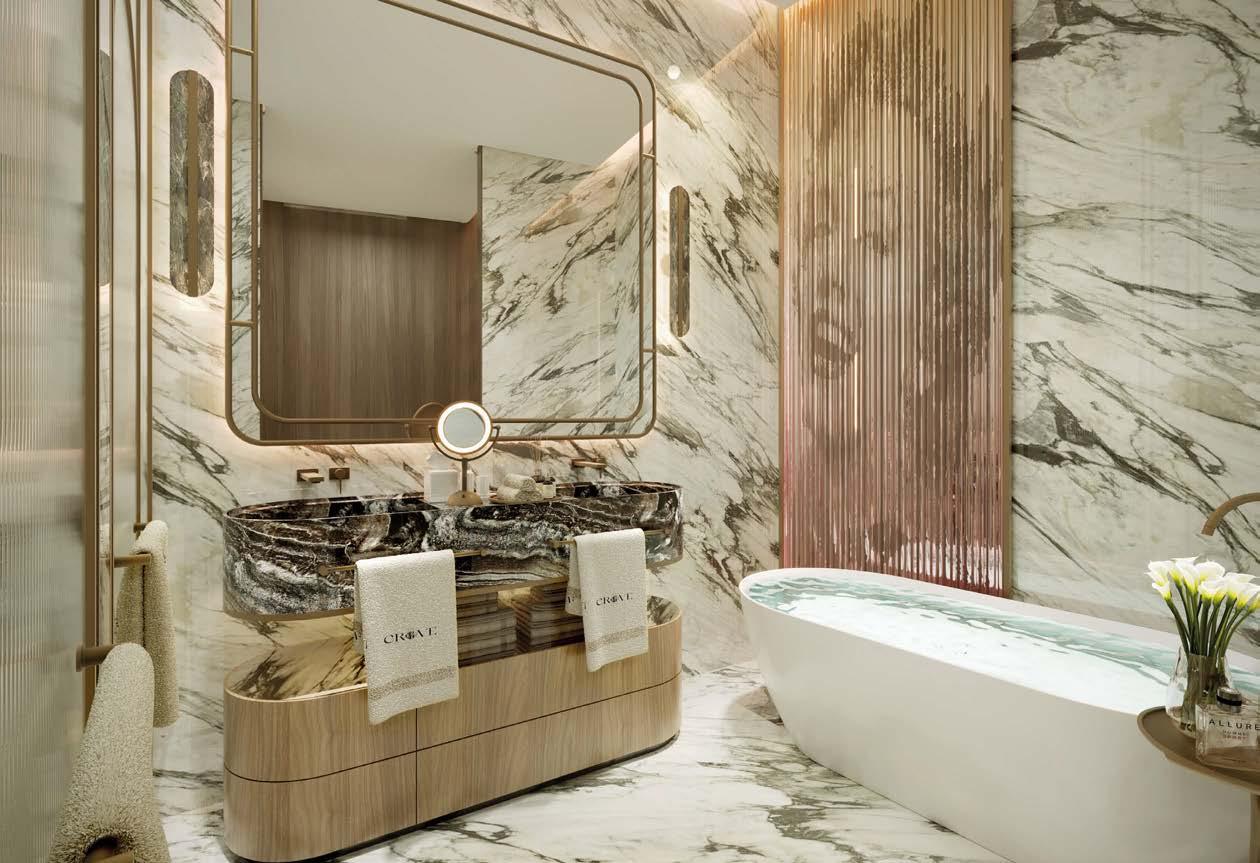
Dubai, Saudi Arabia & Arabia Winners 2025-2026
Dubai (cont.)
Mixed Use Development
Apartment / Condominium Development
Weybridge Gardens 4 Kensington Edition by LEOS Developments
Award Winner Coral Isle by Grovy Homes Real Estate Development LLC
Award Winner EVERGR1N HOUSE by Object 1
Award Winner Serenia Living by Palma Development Award Winner Eywa The Way of Water by R.Evolution Real Estate Developer
Architectural CGI Company
Omegarender
Award Winner BINYAN Studios
Award Winner REDVERTEX DMCC
Architecture Multiple Residence
Couture by Cavalli by DAMAC Properties Award Winner Ellington Cove by BSBG Award Winner Weybridge Gardens 4 Kensington Edition by LUD Design Consultancy
Architecture Single Residence Miraia, Palm Jebel Ali by Nellis Architecture Award Winner Mr. Shahid Private Villa by MEMAR Architecture Award Winner Palais Diplomatique by WERNER FALASI Consulting Architects
Developer Website www.object-1.com by Object 1
Development Marketing
The Chedi Private Residences by Devmark Award Winner The Community Sports Arena by AQUA Properties Award Winner Weybridge Gardens 4 Kensington Edition by LEOS Developments
Grand Entrance Design Award Winner Villa del DIVOS by Mr. Eight Development
Interior Designer Website Award Winner wa-international.com by WA International
Landscape Architecture
Award Winner Golf Villa by Secret Gardens Landscaping
Leisure Architecture
J1 Beach by SSH
Award Winner Nazcaa Restaurant by Znera Space Lab LLC.
Leisure Development
FIVE Luxe by FIVE Holdings
Award Winner J1 Beach by SSH
Award Winner Selora Residences by Swank Real Estate Development L.L.C
Mixed Use Architecture
Jumeirah Marsa Al Arab by Killa Design Award Winner DIFC Living by LWK + PARTNERS
Award Winner 15 Cascade by Iman Developers
Award Winner 11 Hills Park by TownX Real Estate Development L.L.C
Mixed Use Interior
Award Winner Marriott Residences Al Barsha South by WA International
Office Architecture
Uptown Dubai Phase 2 by BSBG
Award Winner Space 1 Emaar Square by Space 1
Office Development
Space 1 Emaar Square by Space 1
Award Winner iSpace smart office by Multispace Business Center L.L.C
Office Interior
Office Eqvilent by Muse interior design LLC
Award Winner UC (Ultimate Choice Real Estate) by ELE Interior
Property Agency / Consultancy Devmark
Property Agency / Consultancy Marketing
Vitalia Palm Jumeirah Residences by Devmark
Public Service Architecture
Lehbab Fire Station by Nad Al Shiba Engineering Consultants “NASEC”
Award Winner Mosque at Tilal Al Ghaf by Majid Al Futtaim
Award Winner Thukher Club Mosque by NAGA
Public Service Development
Mosque at Tilal Al Ghaf by Majid Al Futtaim
Public Service Interior
Mohammed Bin Rashid Space Centre by Broadway Interiors
Real Estate Agency 5-20 Offices
fäm Properties
Real Estate Agency Marketing
White & Co. Group
Real Estate Agency Single Office
Phoenix Homes Real Estate Brokers LLC
Award Winner Maria Morris Global
Award Winner White & Co. Real Estate
Real Estate Agency Website
www.famproperties.com by fäm Properties
Real Estate Agent
Mohammad Zohaib Agha
Residential Development 20+ Units
Kensington Gardens by LUD Design Consultancy
Award Winner Casa Canal by AHS Properties L.L.C.
Award Winner The Community Sports Arena by AQUA Properties
Award Winner Couture by Cavalli by DAMAC Properties
Award Winner Belmore Residences by Ellington Properties Development LLC
Award Winner Tonino Lamborghini Residences by Gulf Land Property Developers
Award Winner Ghaf Woods by Majid Al Futtaim
Award Winner Selora Residences by Swank Real Estate Development L.L.C
Residential High Rise Architecture
Al Habtoor Tower by Al Habtoor Group
Award Winner Rixos Financial Center Road Dubai Residences by Aedas + East & West Properties
Award Winner Cavalli Tower by DAMAC Properties
Award Winner Highgrove by XYZ Designers
Residential High Rise Development
Eywa The Way of Water by R.Evolution Real Estate Developer
Award Winner Al Habtoor Tower by Al Habtoor Group
Award Winner The Community Sports Arena by AQUA Properties
Award Winner Cavalli Tower by DAMAC Properties
Award Winner LUM1NAR Tower 1 by Object 1
Award Winner West Residence at Serenia District by Palma Development
Residential Interior Apartment
Atlantis The Royal Residences by Hill House Interiors
Award Winner Transcendence Living by A Life By Design Living
Award Winner One Za’abeel Duplex by Alpago Design and Build
Award Winner West Presidential Penthouse, Serenia Residence by Palma Development
Residential Interior Private Residence
Villa Marina - The Treasure Chest of Living by A Life By Design Living
Award Winner Villa Serena by Creating Homes Interiors and Contracting LLC.
Award Winner Villa Verde by Creating Homes Interiors and Contracting LLC.
Award Winner Esencia Villa by ELE Interior
Award Winner Dubai Family Villa by Elicyon
Award Winner Skyview Villa by MWM Studio
Residential Interior Show Home
Knightsbridge Phase 2 by LUD Design Consultancy
Residential Property Villa del DIVOS by Mr. Eight Development
Award Winner The Community Sports Arena by AQUA Properties
Award Winner Kensington Gardens by LEOS Developments
Award Winner Villa Adele by Palazzo Morelli
Residential Renovation / Redevelopment
C56 by Alpago Design and Build
Award Winner Villa Serena by Creating Homes Interiors and Contracting LLC.
Award Winner Marina Penthouse 1302 by Samantha Spencer
Co Founder / Head of Interior Design Residual.ae
Award Winner The Flora Damac Hills Dubai by Samantha Spencer
Co Founder / Head of Interior Design Residual.ae
Dubai (cont.)
Retail Architecture
Ghaf Woods Experience Centre by aoe
Retail Interior
Object 1 by V. Concept Design Studio
Award Winner Sunseeker Gulf Sales Showroom by Hill House Interiors
Single Apartment / Condominium
Eywa The Way of Water by R.Evolution Real Estate Developer
Award Winner Couture by Cavalli by DAMAC Properties
Award Winner EVERGR1N HOUSE by Object 1
Sustainable Residential Development
Bearys Wafira by Bearys Global
Award Winner Knightsbridge Phase 2 by LEOS Developments
Award Winner Ghaf Woods by Majid Al Futtaim
SAUDI ARABIA
Apartment / Condominium Development
Sakina by Alkhoyool Alarabia Company
Award Winner Sadeem by Alramz Real Estate
Award Winner Stone Complex by Alramz Real Estate
Award Winner Sky Prestige by Rakeen Real Estate
Architectural CGI Company
BINYAN Studios
Architecture Multiple Residence
Yamama Residence Project by Arch Centre Consulting Engineers
Architecture Single Residence
MFJ Mansions by INJ Architects
City Hotel best Makkah Hotel & Towers
Commercial & Manufacturing Architecture
Saudi Lime by Grid Design
Commercial High Rise Architecture
Spimaco Office Tower by Arch Centre Consulting Engineers Award Winner Alawaly Business Center by Alawaly Real Estate Award Winner Alawaly Tower by Alawaly Real Estate
Commercial High Rise Development
Njd’s Heart by Daman Projects Real Estate Company Award Winner Alramz Tower by Alramz Real Estate
Commercial Renovation / Redevelopment
Njd’s Heart by Daman Projects Real Estate Company
Developer Website
www.roshn.sa by ROSHN Group Award Winner www.riyadh.dev by Riyadh Development Company
Saudi Arabia (cont.)
Development Marketing
Adel District by MmBrand / CHARIZMA
Award Winner Ebayya Quarters by National Housing Company (NHC)
Award Winner ALMANAR by ROSHN Group
Hotel Architecture
Shebara Resort by Killa Design Award Winner Raffles Jeddah by DSA Architects Middle East
Landscape Architecture
AL SHARQ Village by Al Nakhla Investment Company
Award Winner RAFD by Alramz Real Estate
Award Winner Art Corridor by Sharqia Development Authority
Large Luxury Hotel Award Winner Makkah Hotel & Towers
Leisure Interior
Il Vero Alfredo by Grid Design
Award Winner Irth Culinary Boutique & Café Jeddah by Urban Palette Interiors
Masterplan
AL Azizia by NAGA
Award Winner Al Khuzam by NAGA
Award Winner AL KHUZAM by National Housing Company (NHC)
Award Winner ALMANAR by ROSHN Group
Mixed Use Architecture
Dhahran EXPO by Mimar Architecture + Engineering
Award Winner Adel District by Adel Real Estate
Award Winner OSUS Eye by OSUS Real Estate
Mixed Use Development
OUD Reserve by OUD Real Estate Company
Award Winner Adel District by Adel Real Estate
Award Winner OSUS Eye by OSUS Real Estate
Mixed Use Interior
SAB Innovation Center by Idworks Global
New Hotel Construction & Design
Award Winner Residence Inn by Marriott by Al Nakhla Investment Company
Office Architecture
OUD Reserve by OUD Real Estate Company
Award Winner Alawaly Business Center by Alawaly Real Estate
Award Winner Alawaly Tower by Alawaly Real Estate
Office Development
Candle by Daman Projects Real Estate Company
Award Winner Alramz Tower by Alramz Real Estate
Award Winner RAFD by Alramz Real Estate
Award Winner OUD Reserve by OUD Real Estate Company
Saudi Arabia (cont.)
Office Interior
Almana Executive Offices by Muhammed El Sepaey
Award Winner CNTXT HQ by Idworks Global
Award Winner Savvy Games Group Offices by Idworks Global
Award Winner Renovation Jeddah Office by Ministry Of Hajj And Umrah
Property Agency / Consultancy
Mada Properties
Property Agency / Consultancy Marketing
Mada Properties
Public Service Architecture
Award Winner Qubaa’ Mosque Expansion by Madinah Region Development Authority
Public Service Development
Qubaa’ Mosque Expansion by Madinah Region Development Authority
Real Estate Agency 2-4 Offices
Mada Properties
Real Estate Agency Marketing
Riyadh Exclusive Projects by Mada Properties
Residential Development 20+ Units
Belgravia by Kooheji Contractors - Development W.L.L Company
Award Winner Akam Jeddah by Alawaly Real Estate
Award Winner Lolia Villa by Alramz Real Estate
Award Winner ALMANAR by ROSHN Group
Residential High Rise Architecture
Award Winner Sky Prestige by Rakeen Real Estate
Residential High Rise Development
Sky Prestige by Rakeen Real Estate
Residential Interior Apartment
Award Winner Apartment 41 by Bothina Design
Residential Interior Private Residence
Maryam Yamani by Grid Design
Residential Interior Show Home
Sadu by M Square Design
Award Winner Villa 39 by Bothina Design
Residential Property Urban Nest by Alez Alliance Real Estate
Award Winner Al Nakhla Residential Resort by Al Nakhla Investment Company
Award Winner Lolia Villa by Alramz Real Estate
Retail Interior
Award Winner The Transformation of Riyadh Duty Free by Riyadh Airports Company
Single Apartment / Condominium
Stone Complex by Alramz Real Estate
Award Winner Sadeem by Alramz Real Estate
Award Winner Yosr Village by Alramz Real Estate
Saudi Arabia (cont.)
Sustainable Residential Development
AL KHUZAM (MURCIA) by National Housing Company (NHC)
ARABIA
Abu Dhabi
Apartment / Condominium Development
Bloom Living by Bloom Holding Award Winner Bab Al Qasr Branded Residence Raha Beach by Burtville Developments
Architecture Multiple Residence
Bab Al Qasr Branded Residence Raha Beach by Burtville Developments
Architecture Single Residence Award Winner The Oyster Residence by DesignLink Architecture & Design L.L.C.
Mixed Use Development
Bloom Living by Bloom Holding Award Winner Jacob & Co. Beachfront Living by Ohana by Ohana Development
Public Service Interior
National Archives Abu Dhabi by Valika Interior Design LLC Award Winner The Next-Gen Workplace by Patina Interiors
Residential Development 20+ Units
Bloom Living by Bloom Holding
Residential High Rise Architecture Award Winner Opula Residence by NAGA
Residential High Rise Development
Elie Saab Waterfront by Ohana by Ohana Development
Residential Property Jacob & Co. Beachfront Living by Ohana by Ohana Development
Ajman
Architecture Multiple Residence Award Winner Seaside Hills Residence by Al Zorah Development Private Company Ltd, P.S.C.
Hotel Architecture
Al Zorah Beach Resort by Al Zorah Development Private Company Ltd, P.S.C.
Leisure Architecture
Al Zorah Golf & Yacht Club by Al Zorah Development Private Company Ltd, P.S.C.
Leisure Development
Al Zorah Golf & Yacht Club by Al Zorah Development Private Company Ltd, P.S.C.
Masterplan
Al Zorah City by Al Zorah Development Private Company Ltd, P.S.C.
Ajman(cont.)
Residential Development 2-9 Units
Award Winner Sea Glints Mansions by Al Zorah Development Private Company Ltd, P.S.C.
Residential Development 20+ Units
Exclusive 21 Villas by Al Zorah Development Private Company Ltd, P.S.C.
Bahrain
Apartment / Condominium Development
Tivoli Residence by Edamah (Bahrain Real Estate Investment Company)
Commercial Renovation / Redevelopment
Reef Mall by Edamah (Bahrain Real Estate Investment Company)
Leisure Architecture
Seef Downtown by Realcorp
Leisure Development
Bahrain Surf Park by Edamah (Bahrain Real Estate Investment Company)
Award Winner Seef Downtown by Realcorp
Leisure Interior
Backstage Salon & Spa by M Square Design
Mixed Use Development
Bilaj Al Jazayer by Edamah (Bahrain Real Estate Investment Company)
New Hotel Construction & Design
Tivoli Hotel by Edamah (Bahrain Real Estate Investment Company)
Office Interior
Award Winner Hannover Re Bahrain Office by Oblique Design Studio
Property Agency / Consultancy
ASK Real Estate W.L.L
Public Service Architecture
Award Winner Quality Education School by Arab Architects W.L.L.
Real Estate Agency 2-4 Offices
ASK Real Estate W.L.L
Residential Development 10-19 Units
Nasayim Arad by Naseej BSC
Residential High Rise Architecture
Award Winner Catamaran Verandas by Arab Architects W.L.L.
Residential High Rise Development
Onyx Watergarden by Kooheji Contractors - Development W.L.L Company
Award Winner Onyx Skyview by Kooheji Contractors - Development W.L.L Company
Residential Property
Nasayim Arad by Naseej BSC
Bahrain (cont.)
Retail Architecture
Award Winner Seef Downtown by Mohammed Al Gharib Architects & Engineers
Egypt
Architectural CGI Company
Arqsix AS
Commercial High Rise Development
Obsidier Tower by Mohamed Talaat Architects (MTA)
Mixed Use Development
GLARE by AREVA Development
Residential Development 20+ Units
Silversands North Coast by Ora Developers Egypt
Residential High Rise Development
Club Side Tower by Ora Developers Egypt
Sustainable Commercial Development
Award Winner GLARE by AREVA Development
Iraq
Architecture Multiple Residence
Pavilion by RAMS by Dome+Partners & RAMS Global
Mixed Use Architecture
Pavilion by RAMS by Dome+Partners & RAMS Global
Mixed Use Development
Pavilion by RAMS by Dome+Partners & RAMS Global Award Winner Aram Towers by Berev Hiviya Company
Office Architecture
Kurdistan Lawyers Syndicate by AVA architects
Office Development
Kurdistan Lawyers Syndicate by AVA architects Award Winner Aram Towers by Berev Hiviya Company
Public Service Architecture
Kurdistan Lawyers Syndicate by AVA architects
Residential Development 20+ Units
Pavilion by RAMS by Dome+Partners & RAMS Global
Residential High Rise Development Award Winner Aram Towers by Berev Hiviya Company
Jordan
Public Service Architecture
Jordan Youth Hub by Valika Interior Design LLC
Residential Interior Private Residence
KM Residence by Ghalia Bisharat Interior Architects
Kuwait
Architecture Single Residence
Villa Solmare by Yousef Alkoot Trading and Contracting Award Winner The Radical House by Arraya Consultant Office Award Winner Al-Mansuriah - The Family House by ITO-ROMA
Residential Interior Private Residence
389-07022_MANSOR AL-SAYEGH by Bold United Company
Retail Interior
The Nouf Shop by Yousef Alkoot Trading and Contracting
Lebanon
Architecture Multiple Residence Award Winner Hamat Retreat by AKL ARCHITECTS
Morocco
Large Luxury Hotel best Palais Namaskar
Oman
Development Marketing
Golf Links by Al Mouj Muscat
Landscape Architecture
Phase 1 Landscape of Sultan Haitham City by LWK & Partners (HK) Limited
Mixed Use Development Award Winner Quayside by Al Mouj Muscat
Qatar
Architecture Single Residence 269D-11023 - Residential project Qetifan island by Bold United Company
Large Luxury Hotel best Alwadi Hotel Doha-MGallery Collection
Leisure Interior
Steep Café by AEA Designs
Lettings / Rentals Agency
Retaj Real Estate
Mixed Use Development
The Grove Residences by JMJ Group Holding Award Winner Gewan Island by United Development Company (UDC)
Office Architecture
Award Winner Apex Lusail Commercial Complex by Benchmark Real Estate Development
Office Development
Apex Lusail Commercial Complex by Benchmark Real Estate Development
Real Estate Agency Marketing
Nelson Park Property LLC
Qatar(cont.)
Real Estate Agency Single Office
Nelson Park Property LLC
Real Estate Agent
Baya Laouiti
Residential Development 20+ Units
The Grove Residences by JMJ Group Holding
Residential Interior Private Residence
Mao Villa by AEA Designs
Award Winner LUMIN by Polyline Design & Construction
Residential Property
RESIDENTIAL PROJECT Qetifan Island by Bold United Company
Retail Architecture
Gewan Island by United Development Company (UDC)
Retail Interior
Rayyan Salon by AEA Designs
Sustainable Residential Development
The Grove Residences by JMJ Group Holding
Ras Al Khaimah
Apartment / Condominium Development
Masa Residence by Durar Group
Architecture Multiple Residence Award Winner Masa Residence by Durar Group
Development Marketing
RICHMIND Oystra by PIXL Global
Ras Al Khaimah (cont.)
Mixed Use Architecture
NH Collection Ras Al Khaimah Al Marjan Island Hotel & Apartments by RRS International Development FZ-LLC
Award Winner Costa Mare by XYZ Designers
Mixed Use Development
Costa Mare by Ellington Properties Development LLC
Award Winner Danah Bay by Dubai Investments
Award Winner NH Collection Ras Al Khaimah Al Marjan Island Hotel & Apartments by RRS International Development FZ-LLC
Residential Development 20+ Units
Moonstone Residence by Durar Group
Residential High Rise Architecture
Masa Residence by Durar Group
Award Winner Sunshine Bay by Mercurio Design Lab
Residential High Rise Development
Moonstone Residence by Durar Group
Award Winner Colibri Views by Major Developers
Sustainable Residential Development Award Winner Colibri Views by Major Developers
Sharjah
Masterplan
Award Winner AlThuraya Island by XBD Collective
Umm Al Quwain
Masterplan
Mangrove Estate by Bobby Mukherrji Architects
The International Property Awards & The International Hotel Awards
The Mill House, Bishop Hall Lane, Chelmsford, Essex CM1 1LG, UK Telephone: +44 (0)1245 250981 Web: www.propertyawards.net Email: info@propertyawards.net
