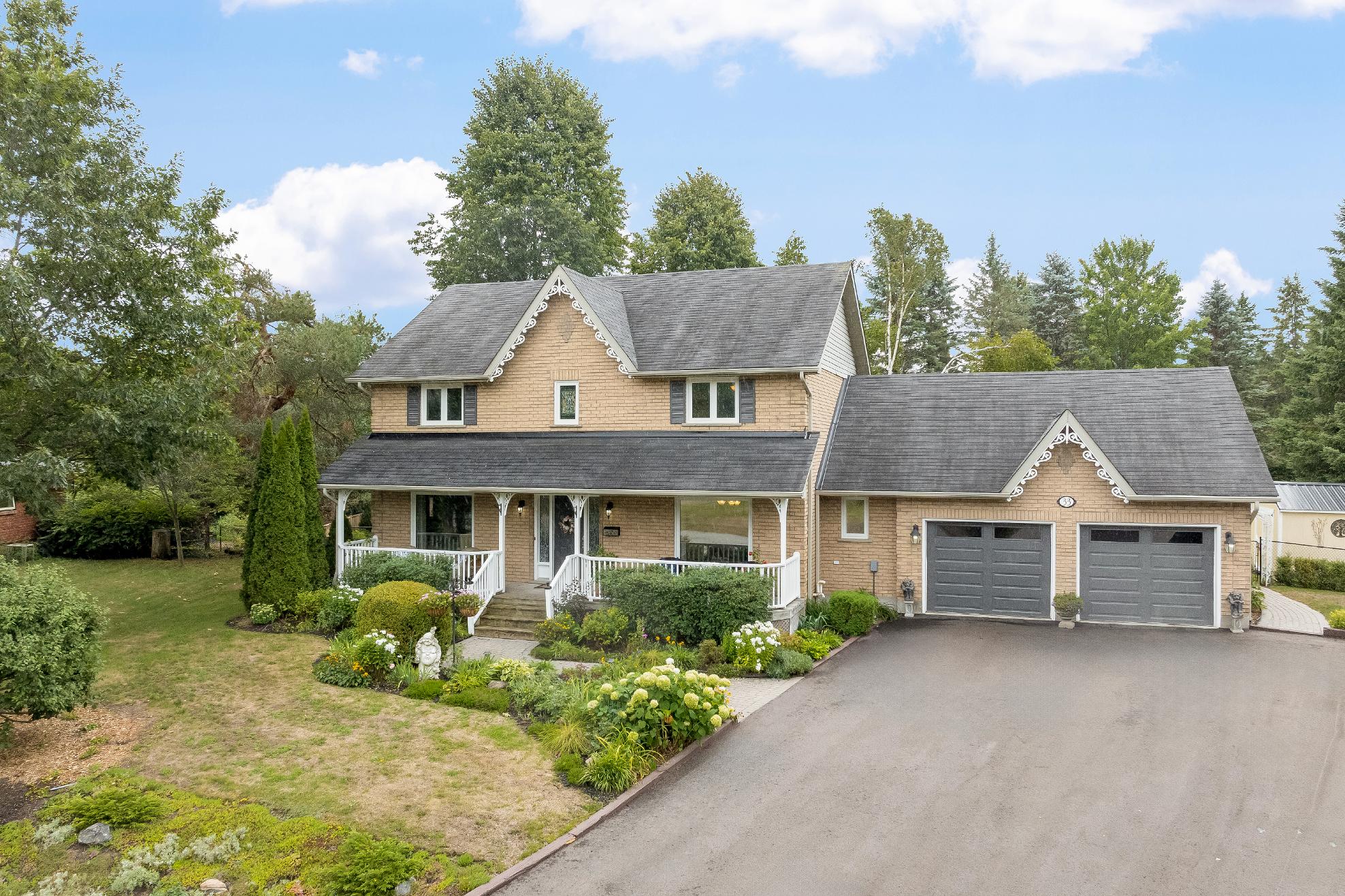
33 WILLOWLANDING ROAD
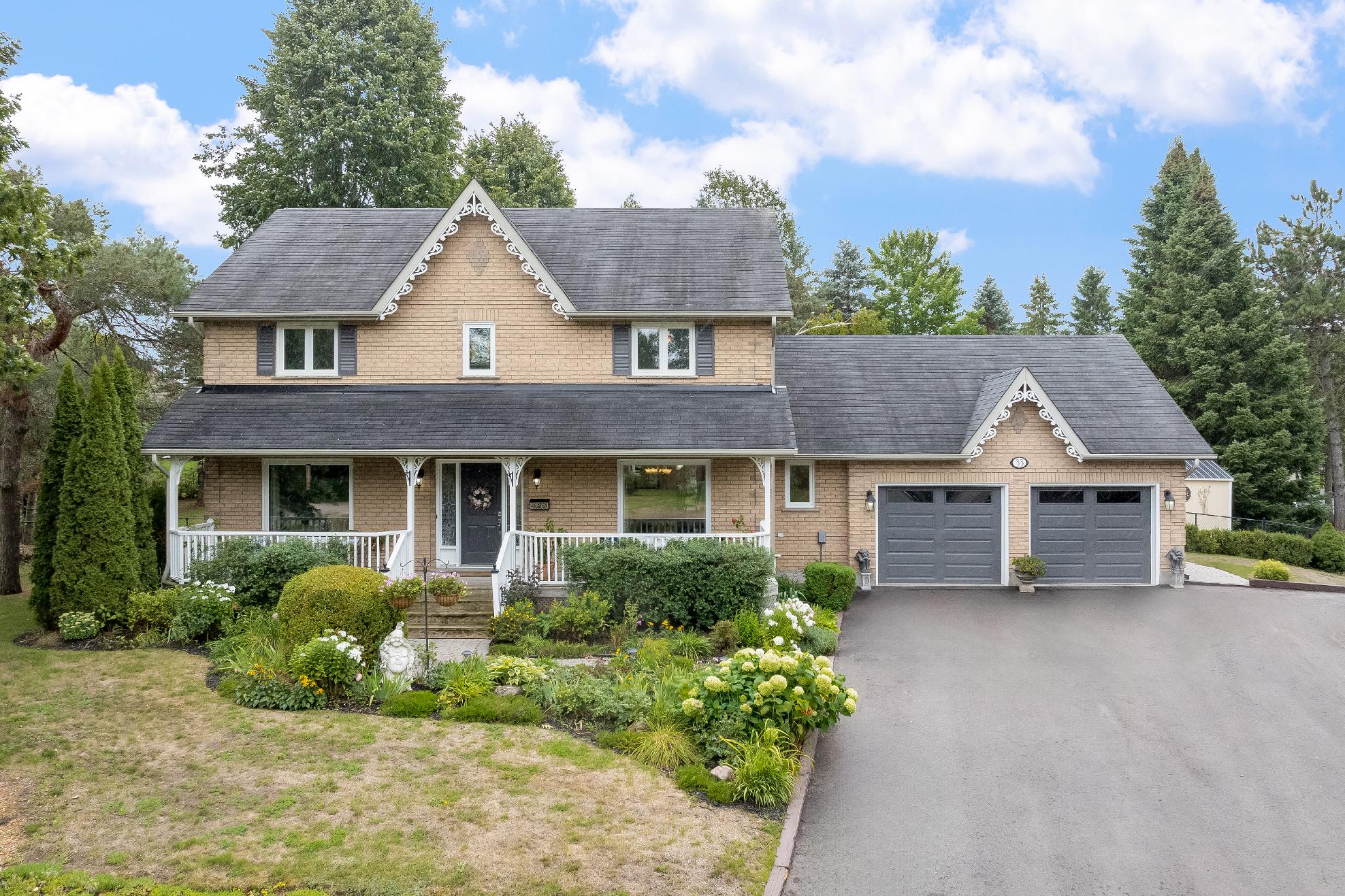
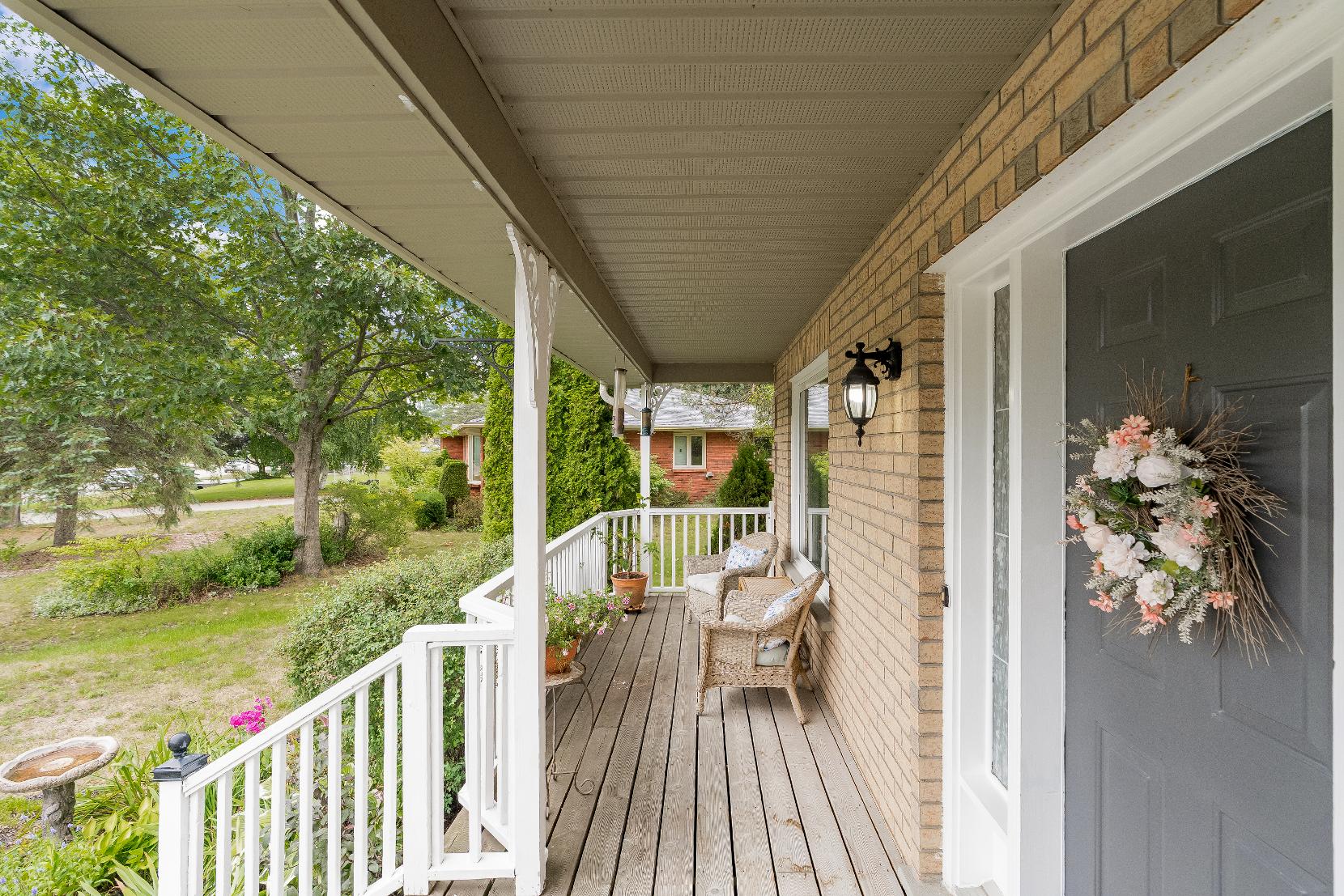
BEDROOMS: BATHROOMS:
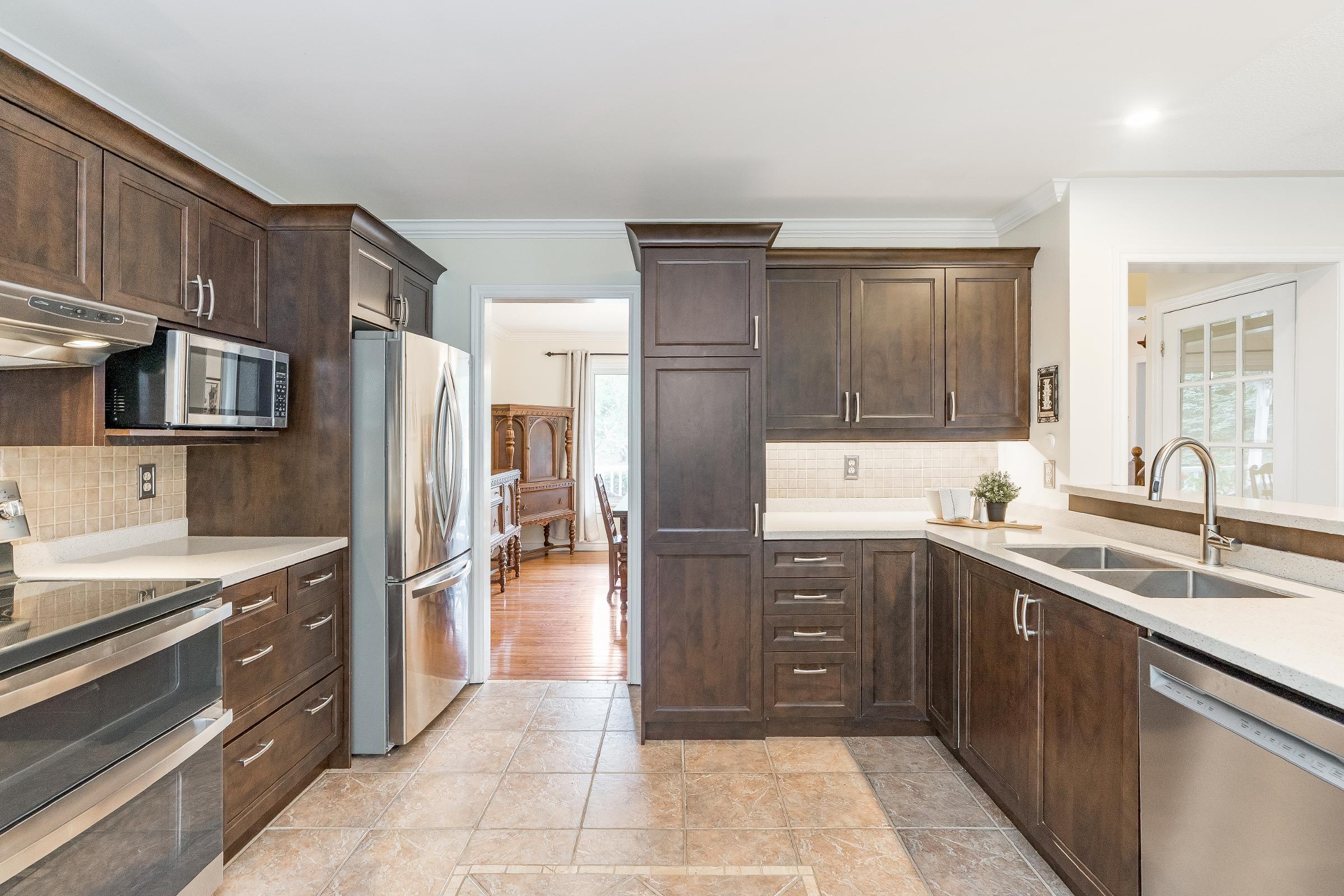





BEDROOMS: BATHROOMS:


1 2 3
Stunning two-storeyfamilyhomecomplete with a newroof (October2025) and nestled on a quiet Midhurst street,set on a large0.46-acre pie-shaped lot with a spacious,privatebackyard and mature gardensforbeautifulcurb appeal
Lovelyupdated kitchen with stainless-steelappliances,a double oven,Corian countertops,and a largewindowoverlooking the yard,open to the inviting family room with a gasfireplace,alongsidea formalliving room with French doorsand a separatedining room
Fourgenerouslysized bedroomswith oakhardwood flooring underfoot,including a bright primarysuitecomplete with a fullensuitefor added comfort
4 5
Fullyfinished basement hosting a familyroom,a gamesroom,an additional bedroom,and a fullbathroom,providing plentyof spaceforfamilyliving and entertaining
Thoughtfulupdatesincludetriple-pane windows(2024),a newerfurnace,ductless airconditioning in the primarybedroom,a newasphalt driveway(2025),and a septic bed (2020),alladding to the long-term value and peace of mind
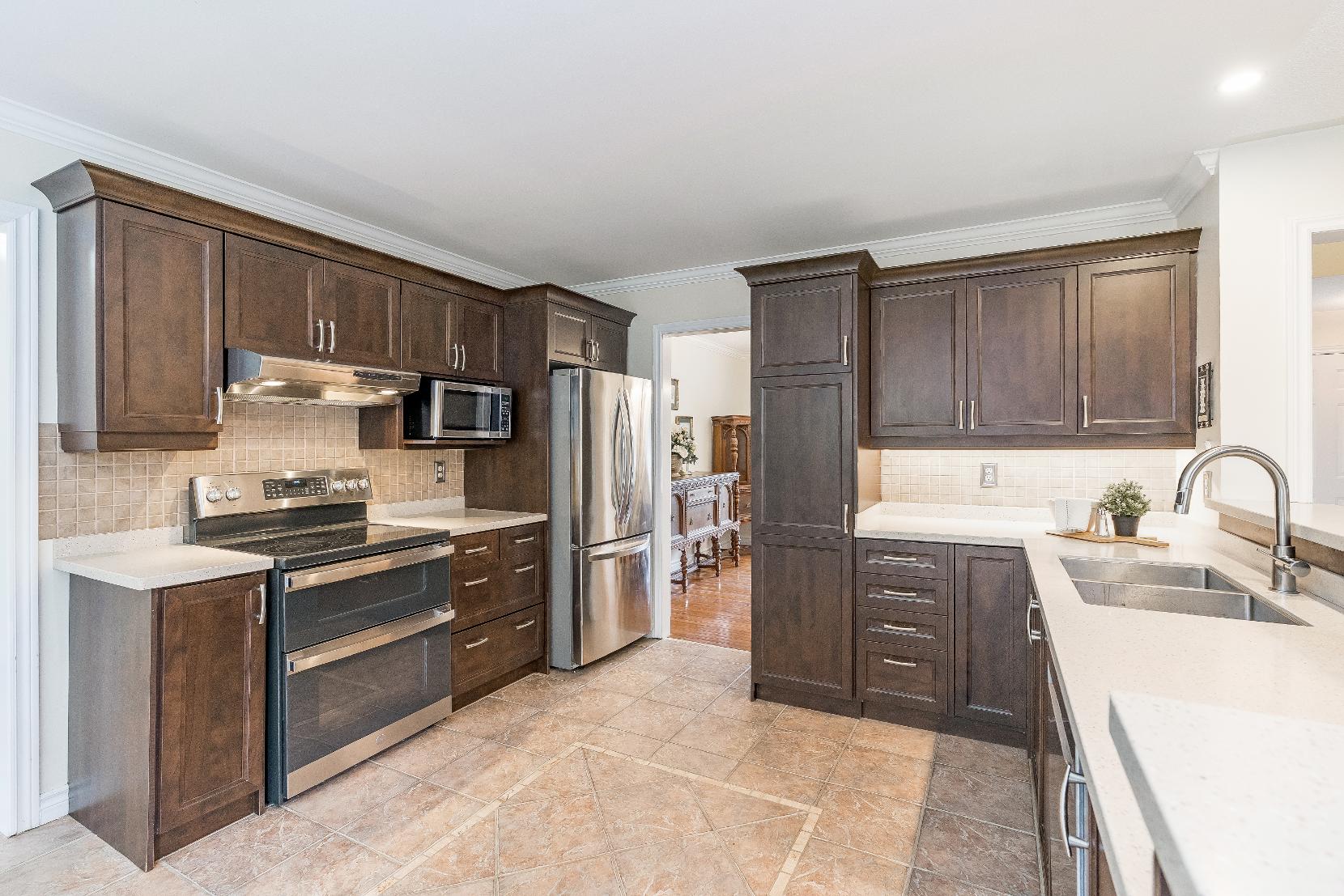
- Ceramic tile flooring
- Open to the familyroom
- Stylish corian countertop complemented by a tiled backsplash
- Arrayof rich-toned cabinetryfinished with undermount lighting and crown moulding detailing
- Peninsula complete with a dualsinkand a raised counterforbreakfast barseating
- Stainless-steelappliances
- Additionalcrown moulding
- Amplespace fora sizeable breakfast table
- Luminouswindowoverlooking the backyard
- Gardendoorwalkout leading to the deck
- Hardwood flooring
- Located off of thekitchen for effortlessentertaining
- Easilyaccommodatesa formaldining setting,perfect forhosting friendsand family
- Largefront-facing windowflooding the spacewith naturallighting
- Finished with crown moulding
- Versatilepaint toneto match anydecor orstyle
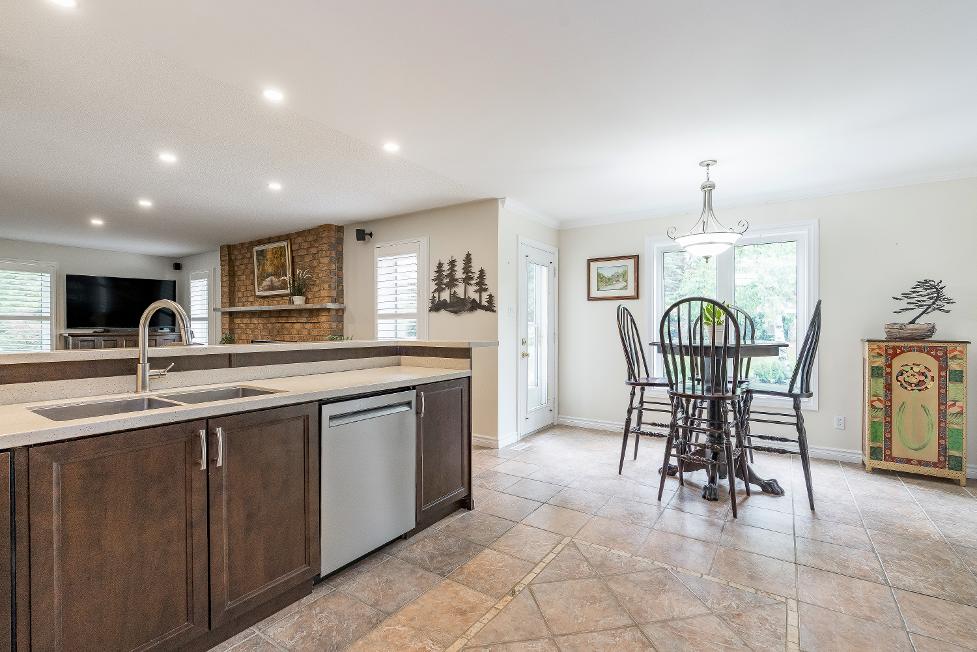
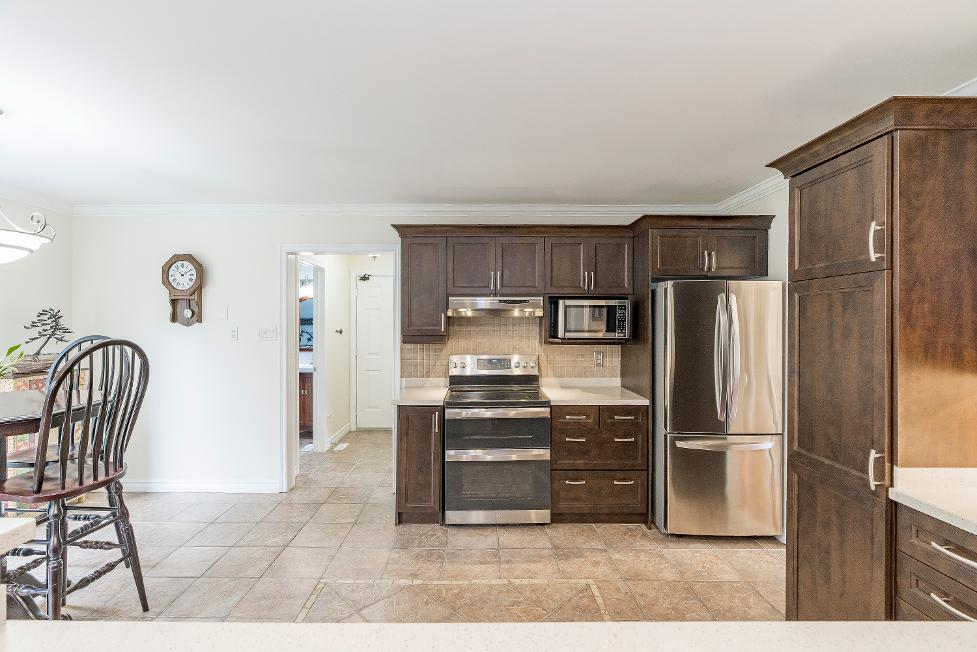
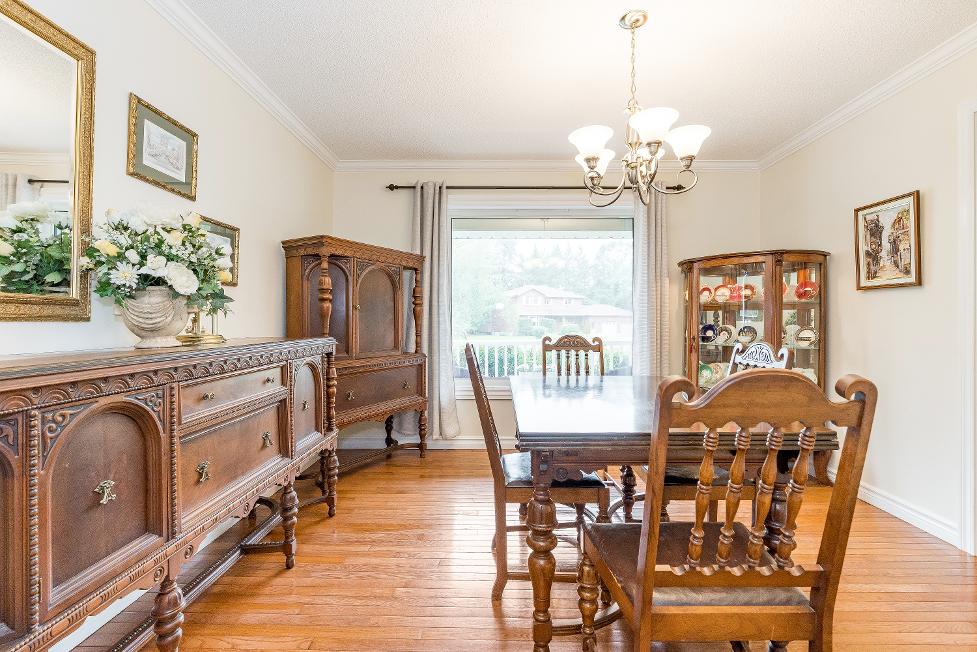
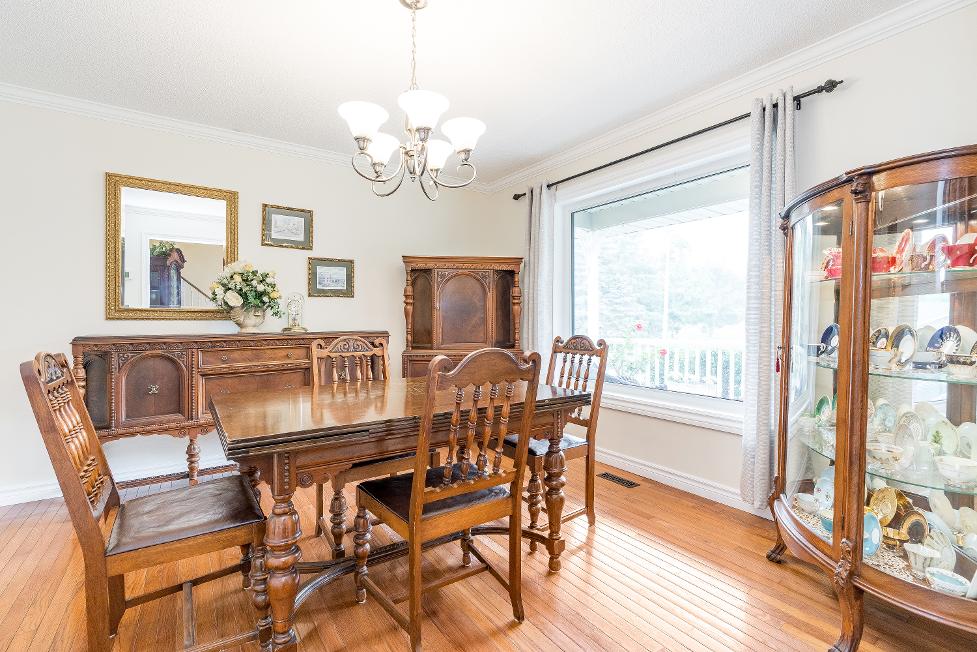
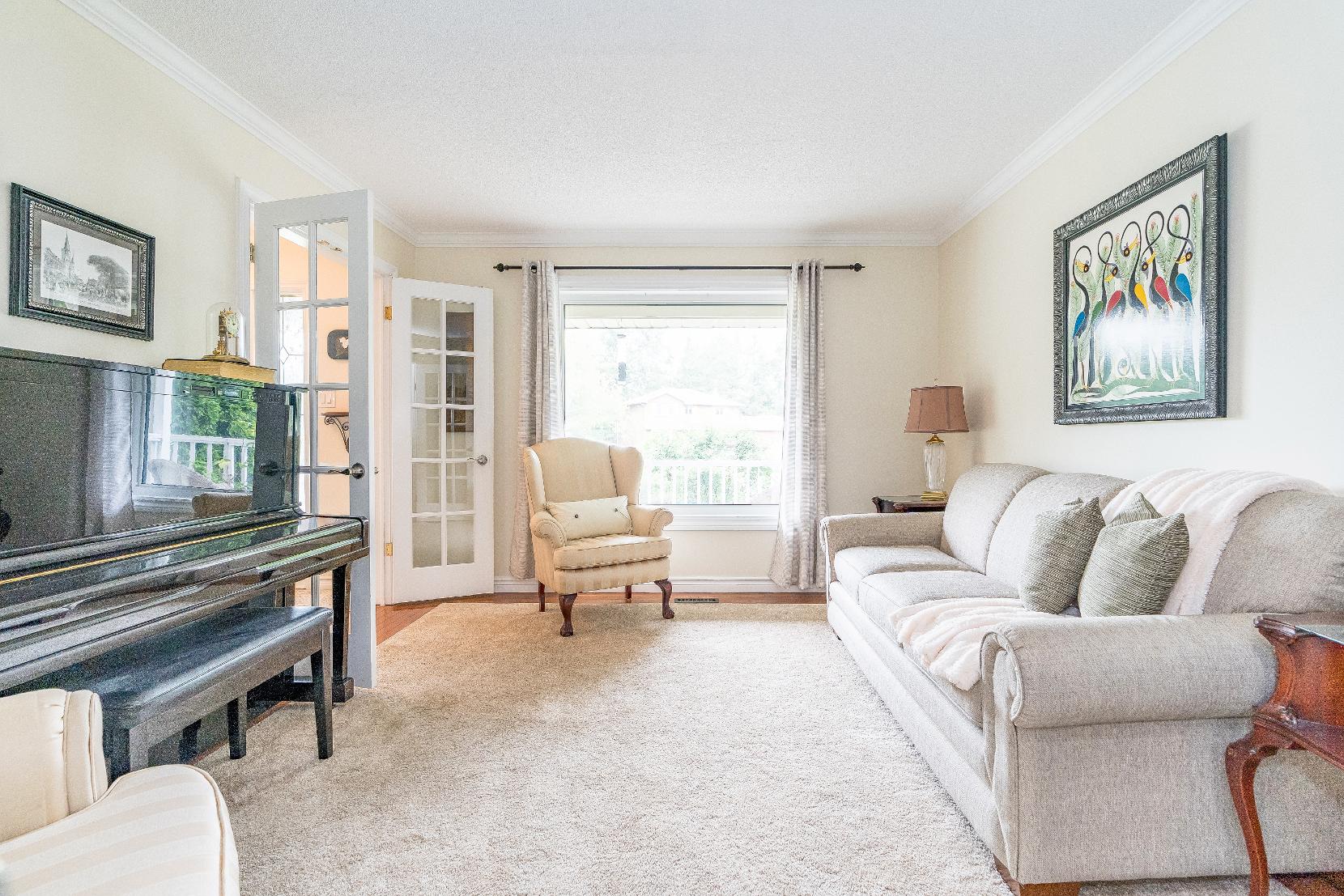
- Hardwood flooring around the perimeterwith carpet inlayforadded warmth
- Frenchdoorentryway
- Great space forrelaxing evenings
- Oversized windowoverlooking the front porch
- Crown moulding
- Frenchdoorsleading to the familyroom
- Hardwood flooring
- Open to the kitchen
- Plentyof spaceforpersonalfurnishings
- Charming gasfireplaceaccented bya bricksurround
- Threewindowswelcoming inwarm sunlight
- Illuminated byrecessed lightning
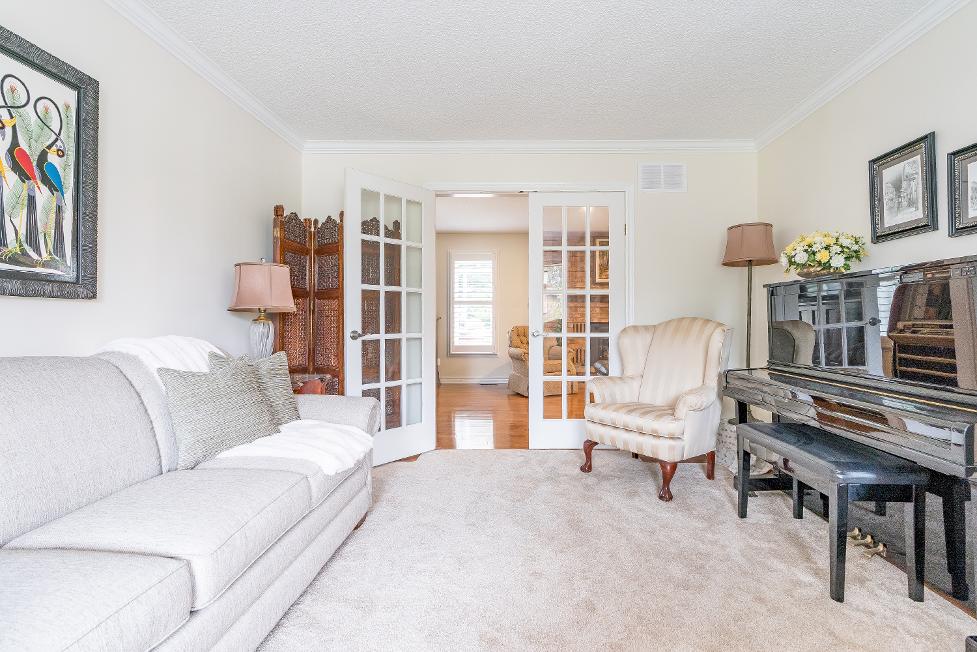
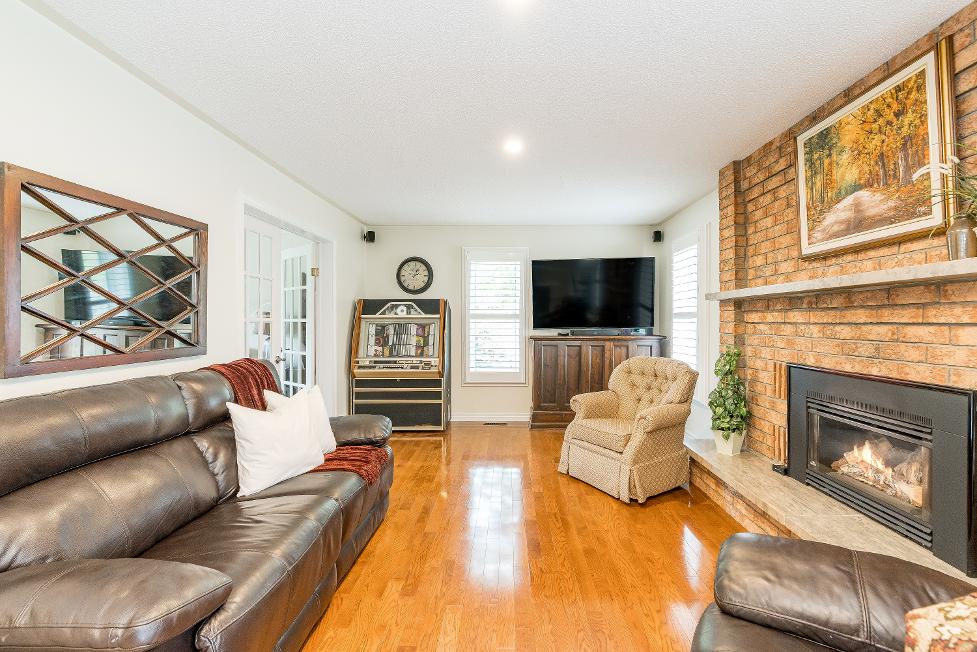
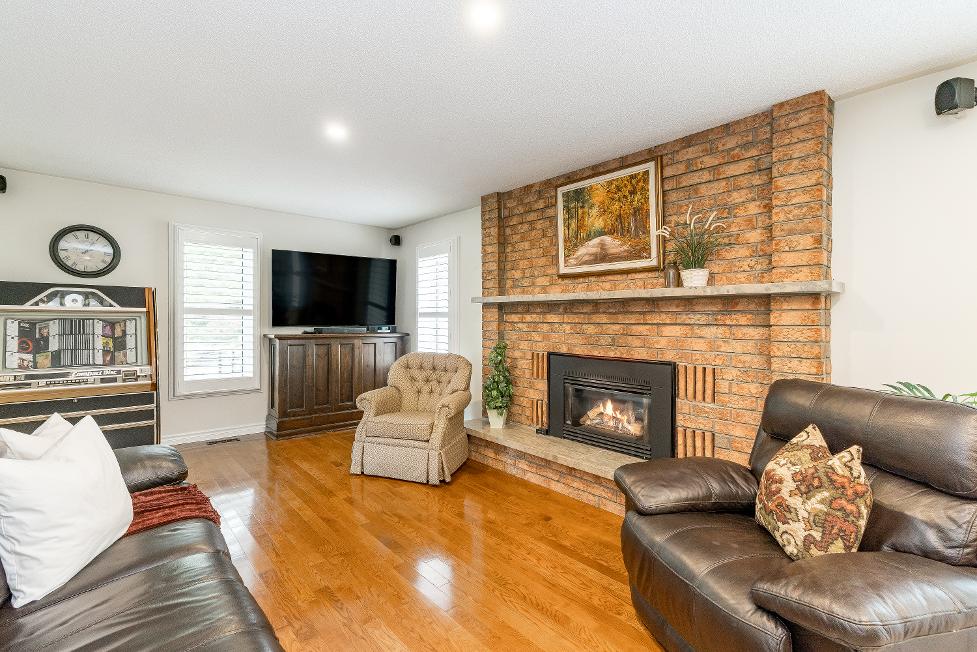
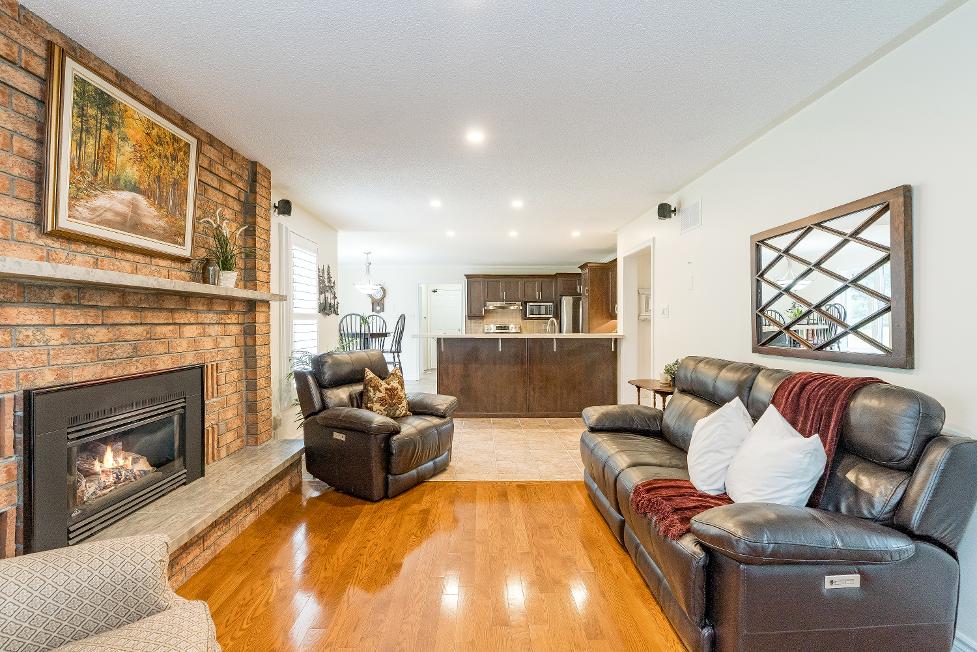
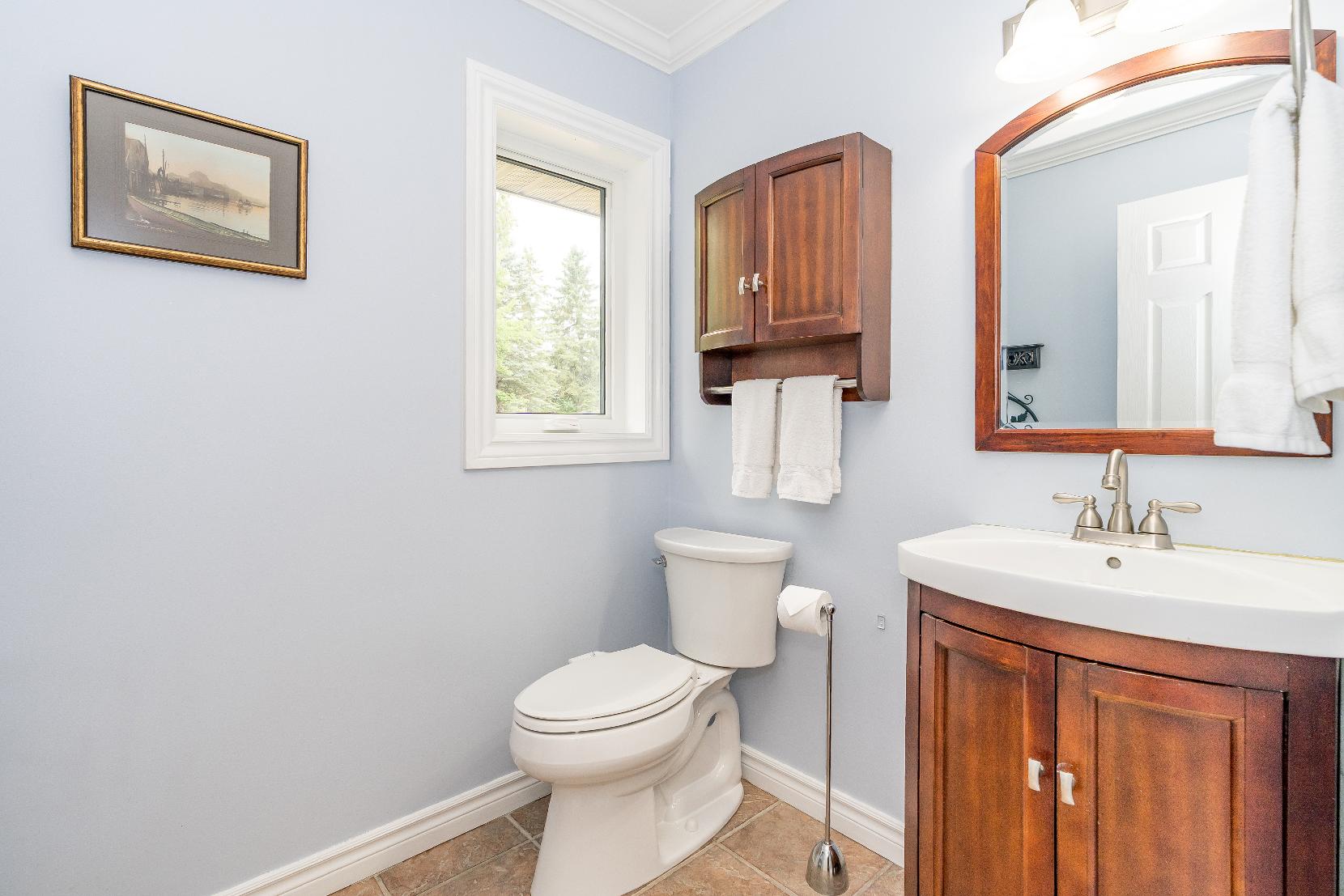
- Ceramic tile flooring
- Centrallylocated foreasyguest usage
- Singlesinkvanity
- Overhead cabinetry
- Windowfora refreshing airflow
- Crown moulding throughout
- Ceramic tile flooring
- Laundrytub
- Cabinetryforadded storage
- Included appliances
- Well-sized window
- Decorative wallenhanced with beadboard detailing
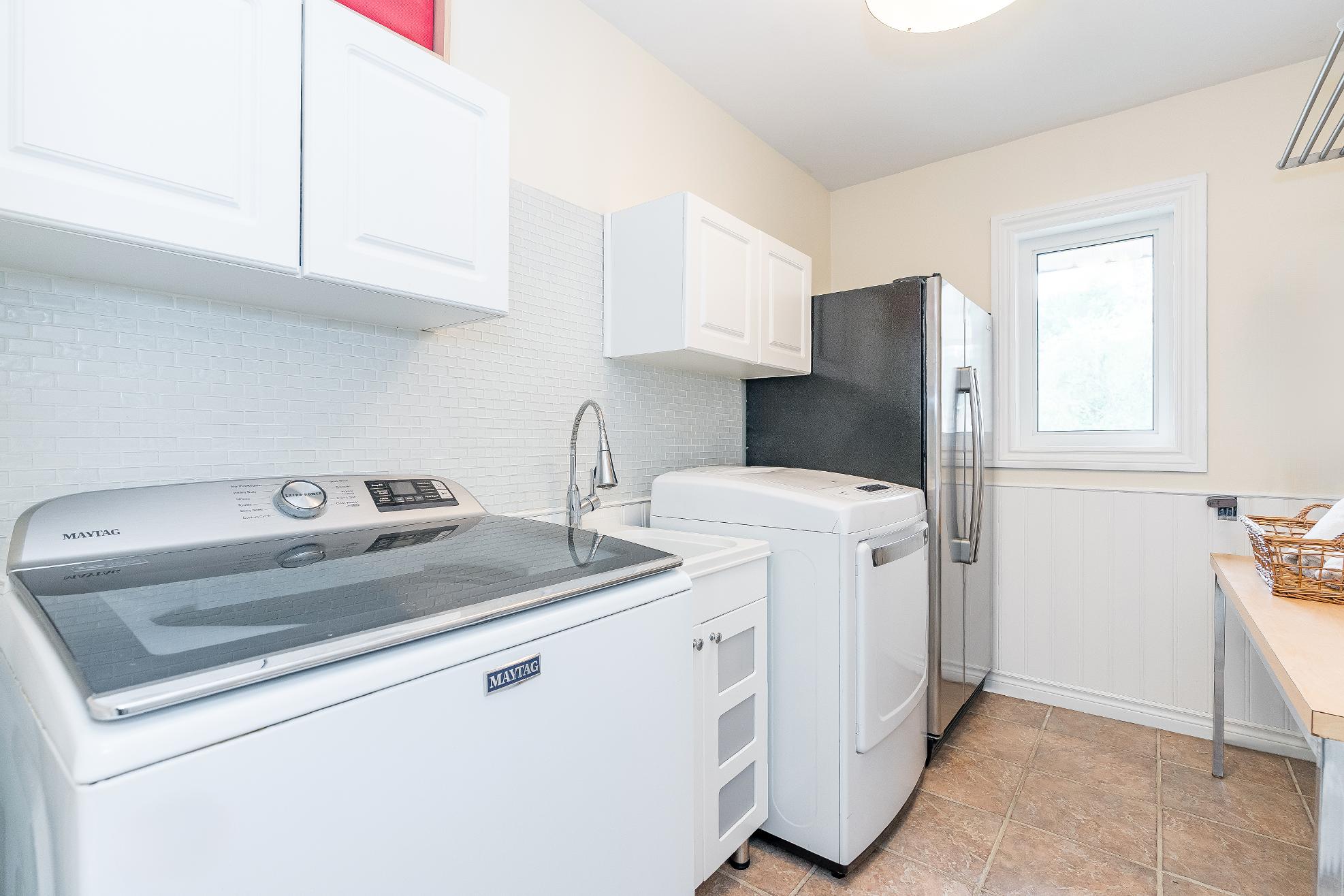

- Oakhardwood flooring
- Suitablefora king-sized bed
- Two closetsforseamlessorganization
- Ductlessairconditioning
- Ceiling fan foradded comfort
- Detailed with crown moulding
- Sun-drenched window
- Light blue paint tone contrasted bya dark bluefeature wall
- Ensuiteprivilege
- Ceramic tile flooring
- Vanitycomplete with ample counterspace and under-the-sinkcabinetry
- Cornershowercomplemented bya tiled surround
- Sizeable windowfora refreshing breeze
- Crown moulding
- Neutralfinishes

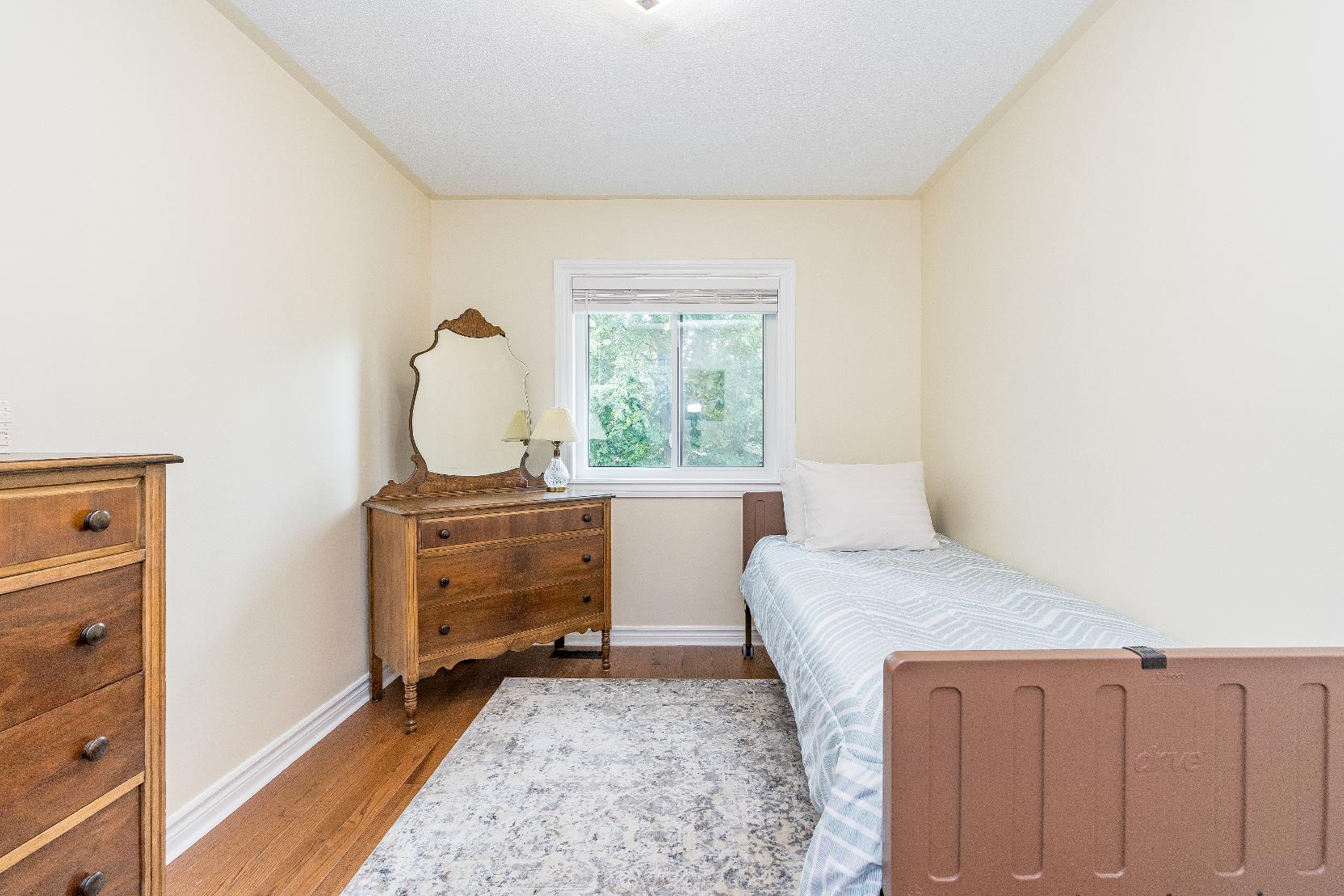
A Bedroom
12'11" x 9'0" B
- Oakhardwood flooring
- Perfect fora full-sized bed and a deskorvanity
- Windowoverlooking a treed view
- Dualdoorcloset
- Pale paint hue
12'8" x 12'3"
- Oakhardwood flooring
- Idealfora full-sized bed
- Expansivewalk-in closet complete with organizers, hangerspace,and a window
- Ceiling fan
- Luminouswindow
- Finished with crown moulding
- Olive green feature wall
12'1" x 11'7" D
- Oakhardwood flooring
- Functioning asanoffice
- Potentialto convert to a guest bedroom ora hobbyspace
- Dualdoorcloset
- Windowbathing the spacein soft sunlight
- Palepaint tone
Bathroom
4-piece
- Ceramic tile flooring
- Spaciousvanitywith ample under-the-sinkstorage
- Combined bathtub and shower complete with a tiled surround
- Crown moulding throughout
- Sizeable windowforplentyof fresh air
- Neutralfinishes
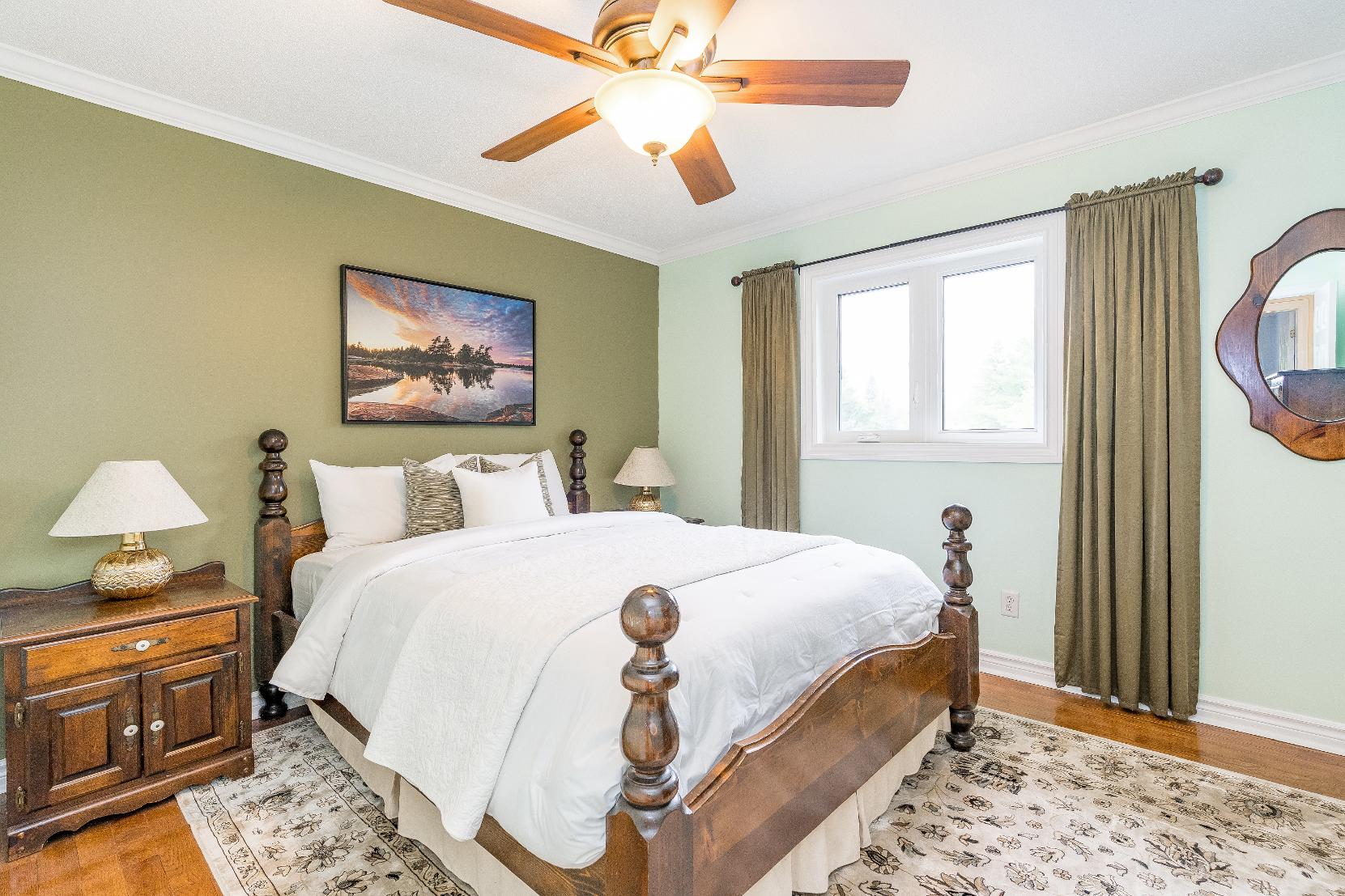
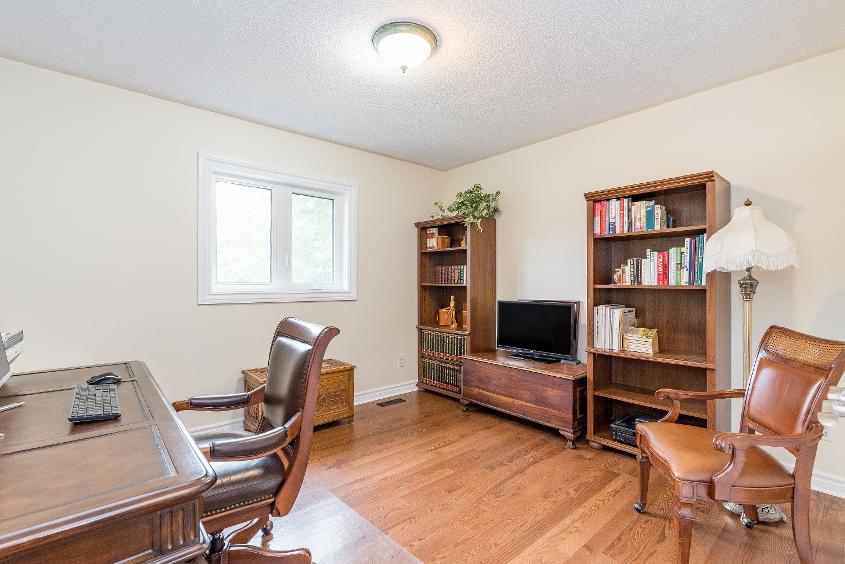

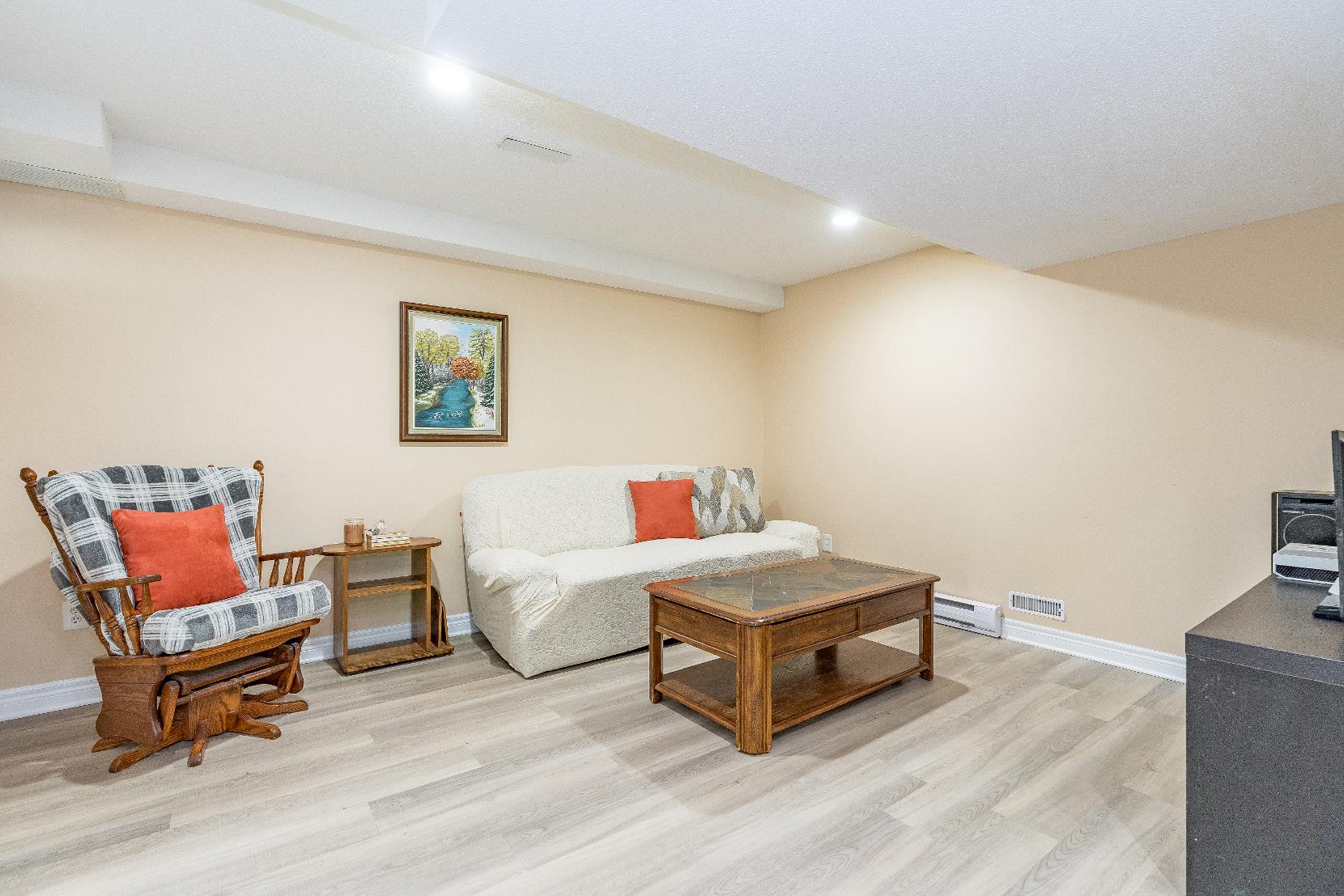
A Family Room
14'1" x 11'9" B
- Luxuryvinylplankflooring
- Versatile space,perfect for movie nights,hosting,or an additionalworkspace
- Frosted window
- Brightened byrecessed lighting
- Neutralpaint tone
Games Room
22'2" x 12'0"
- Luxuryvinylplankflooring
- Well-sized layout allowing fora varietyof uses
- Recessed lighting
- Windowwelcoming in naturallighting
- Neutralpaint hue
12'11" x 11'7" D
- Luxuryvinylplankflooring
- Perfect fora full-sized bed
- Dualdoorcloset
- Well-sized windowallowing for sunlight to spillin
- Light blue paint tone
Bathroom
3-piece
- Ceramic tile flooring
- Single sinkvanity
- Stand-in shower
- Window
- Greypaint hue
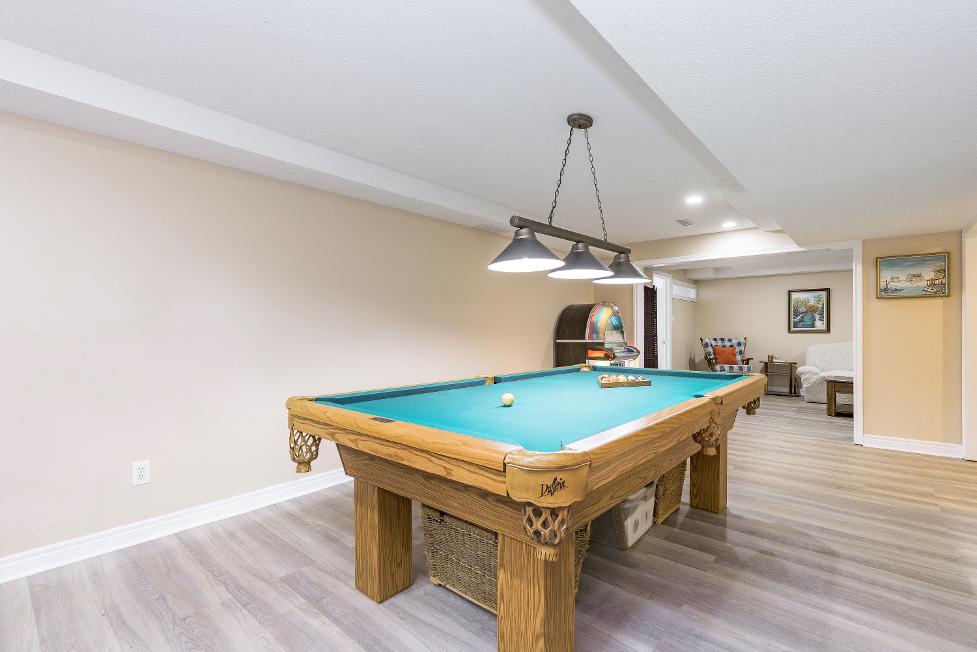
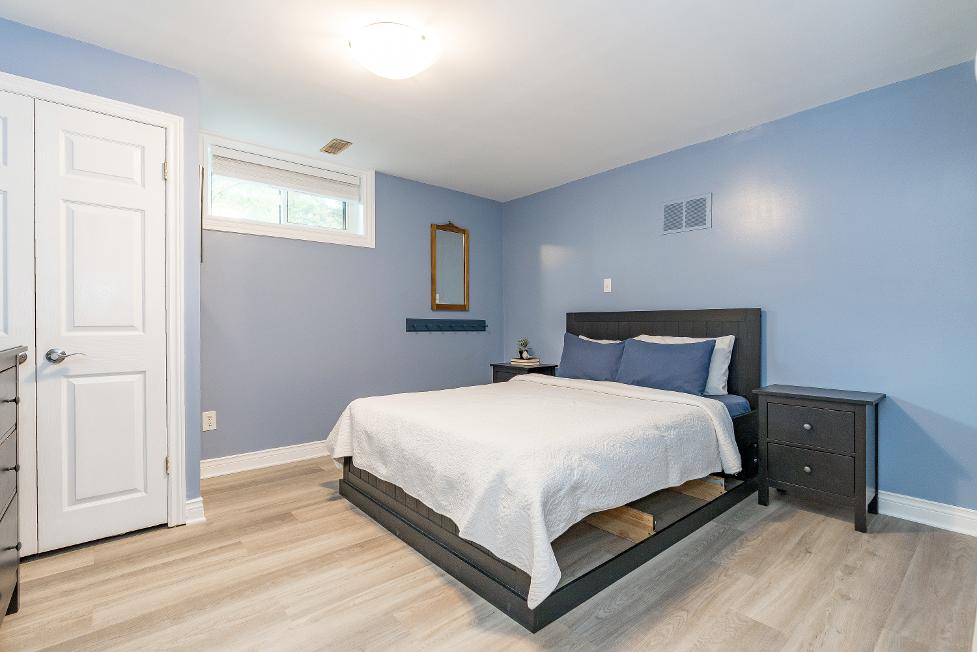
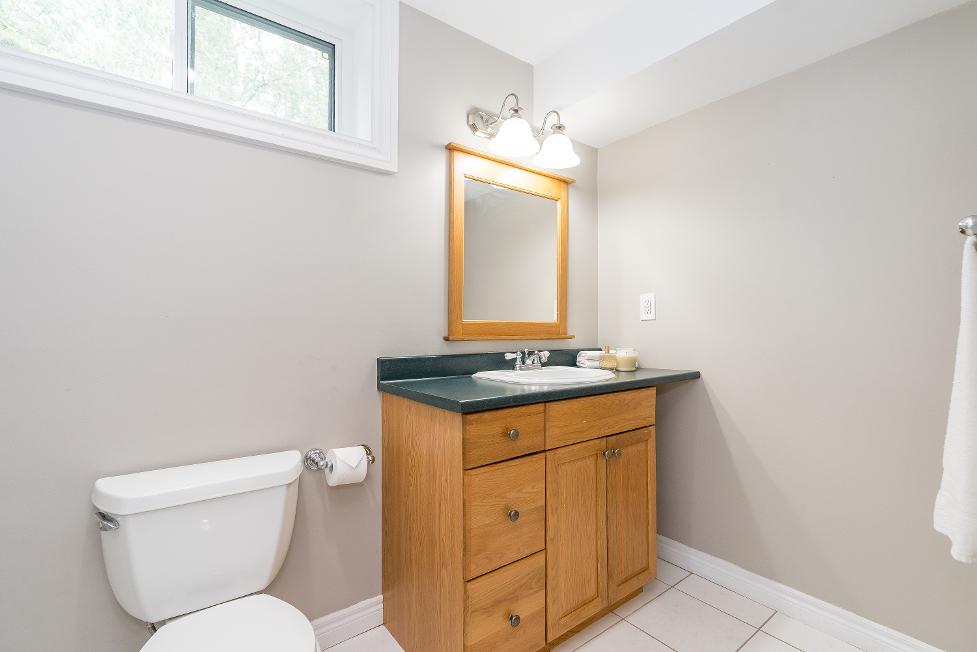
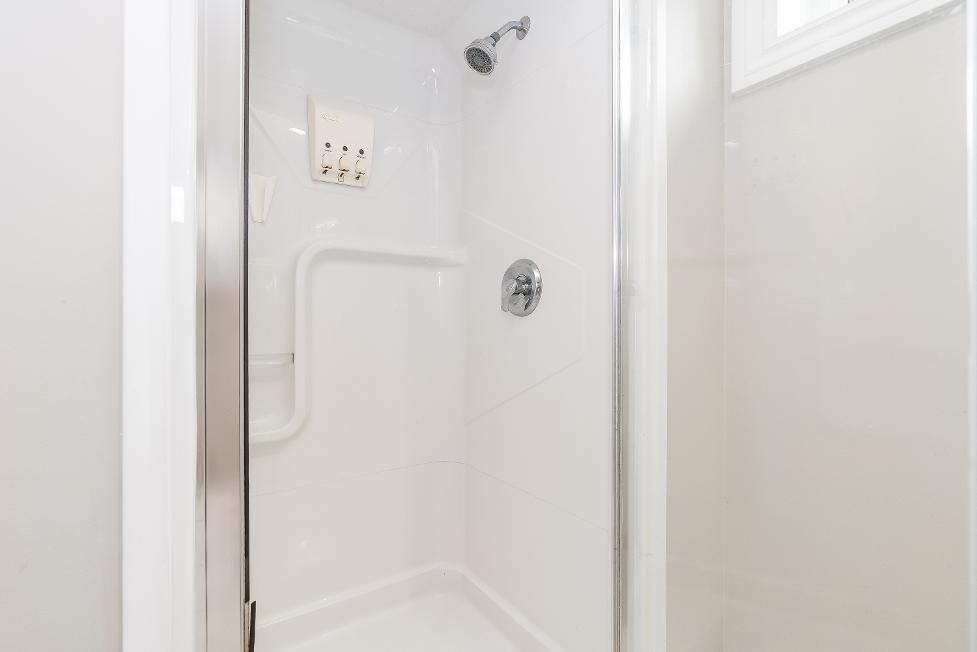
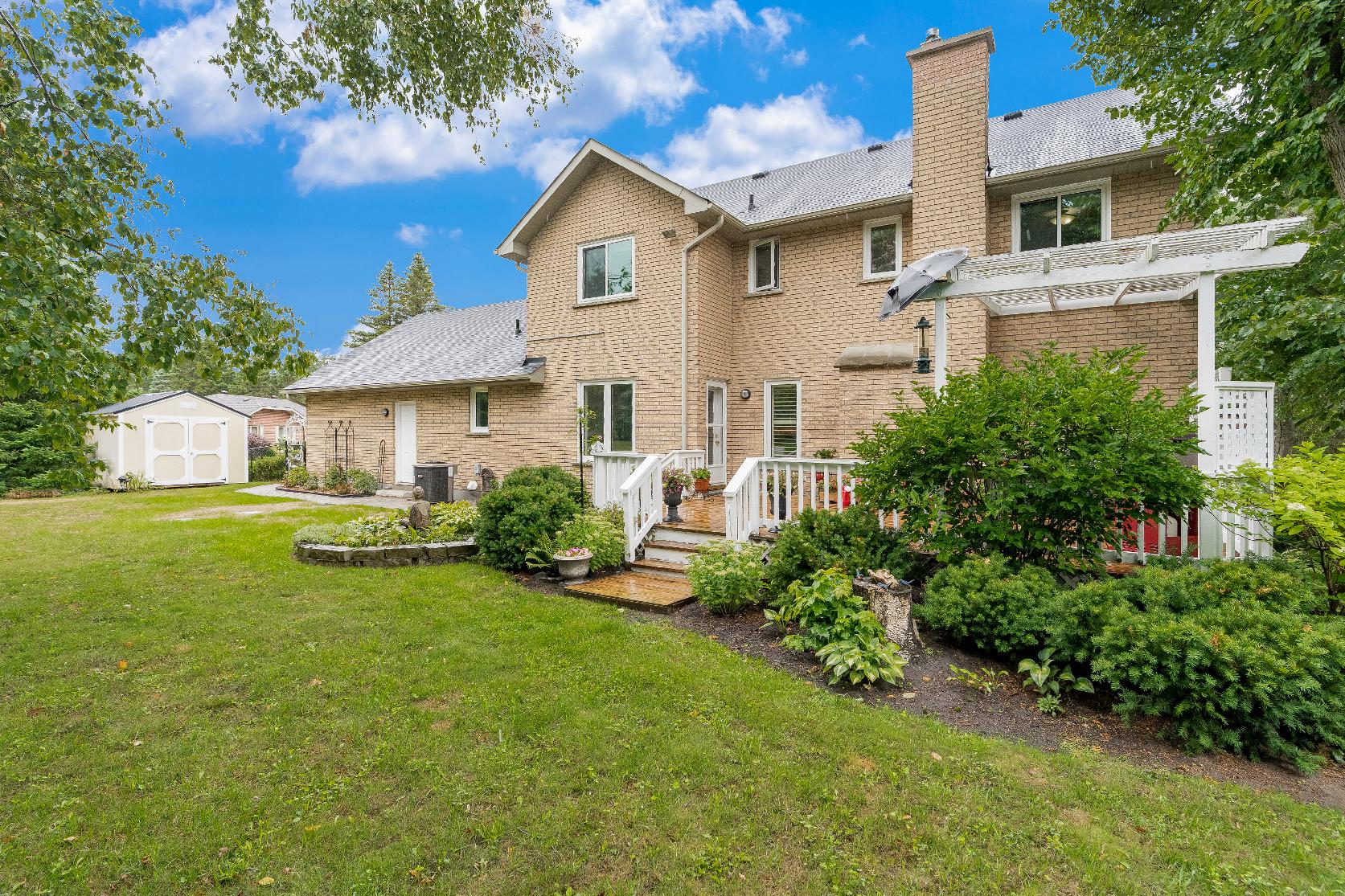
- 2-storeyhomecomplete with an all-brickexterior
- Attached two-cargarage
- Newdrivewaysuitable forup to eight vehicles(2025)
- Peace of mind offered byupdated windows(2024),updated septic
bed (2020),and a newerfurnace
- Outsideyou'llfind a large fully fenced backyard complete with a deck,maturegardens,and a cedar hedge,offering the utmost privacy
- Added benefit of a 8'x10'
- Nestled in a quiet neighbourhood, just momentsawayfrom everyday amenities,localschools,and much more
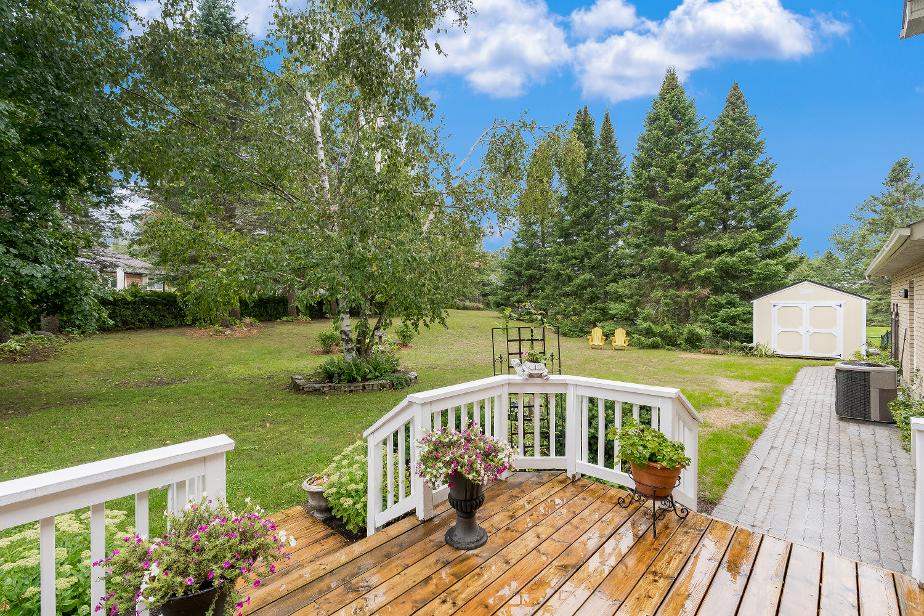
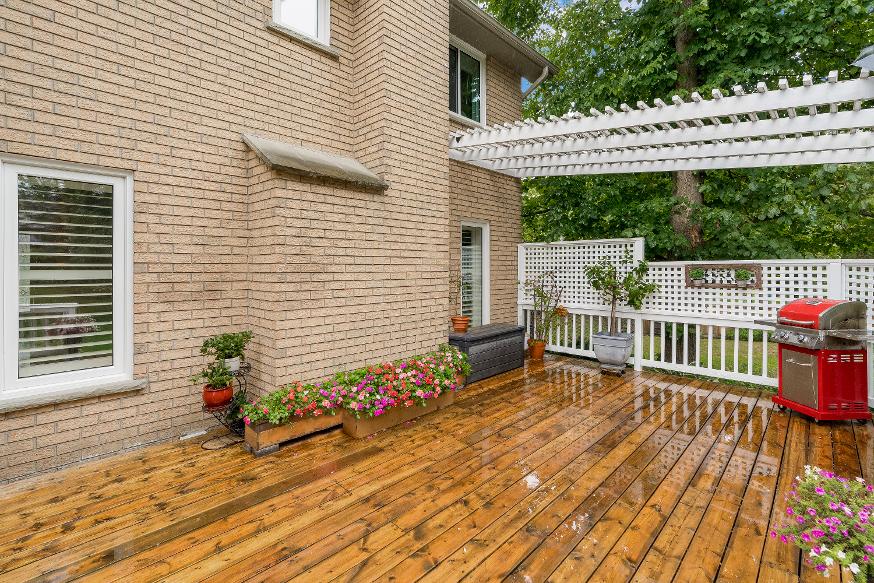
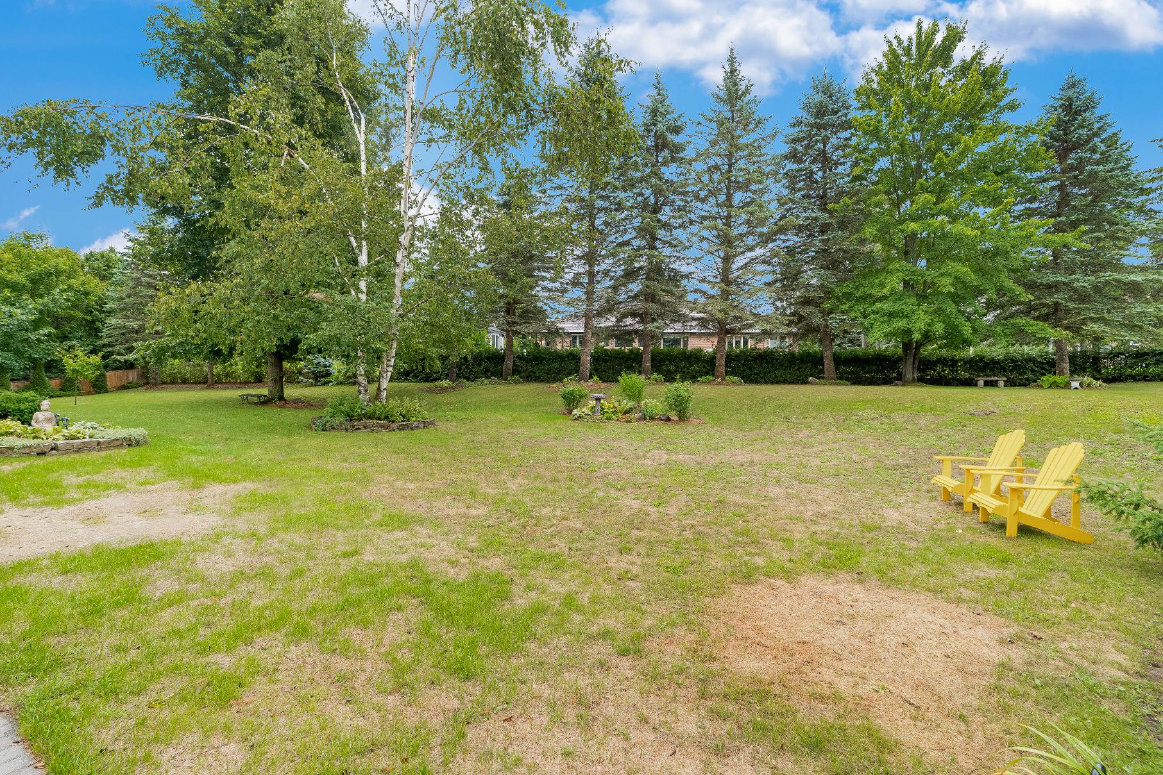
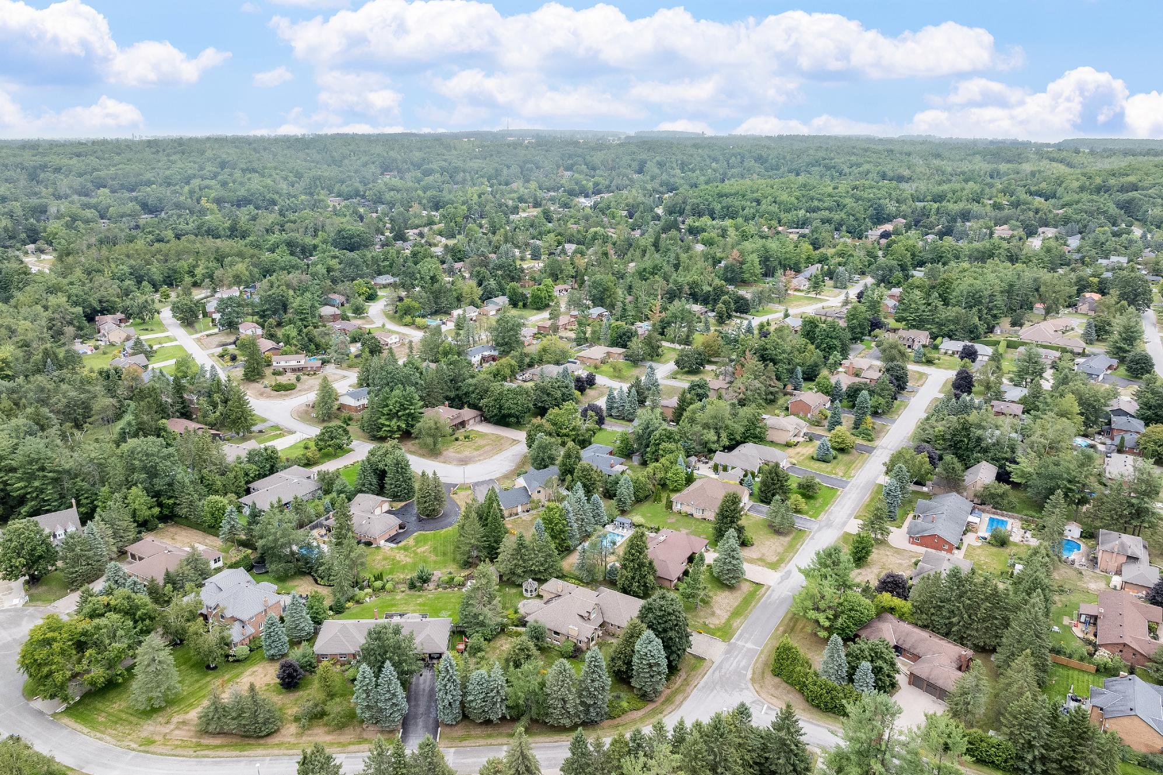

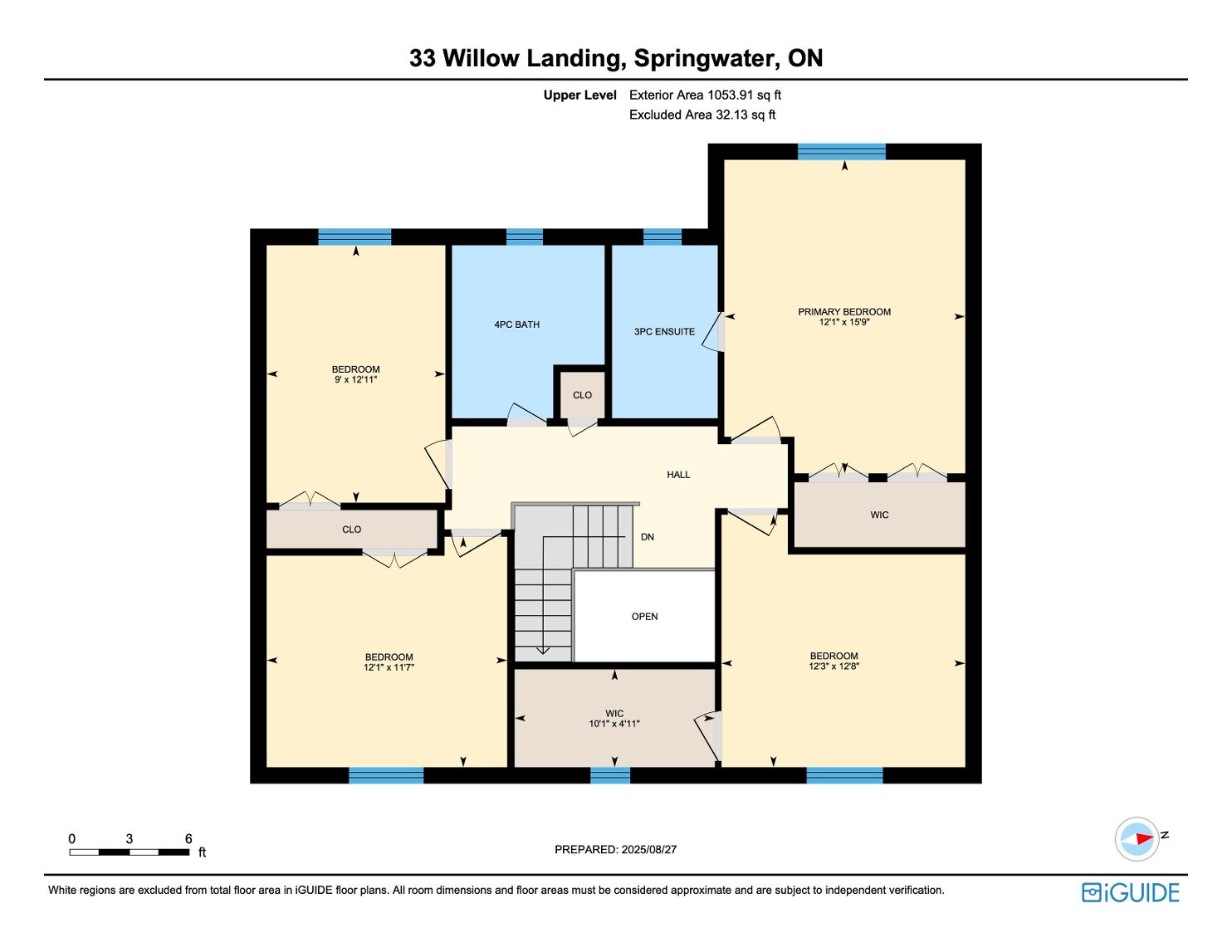
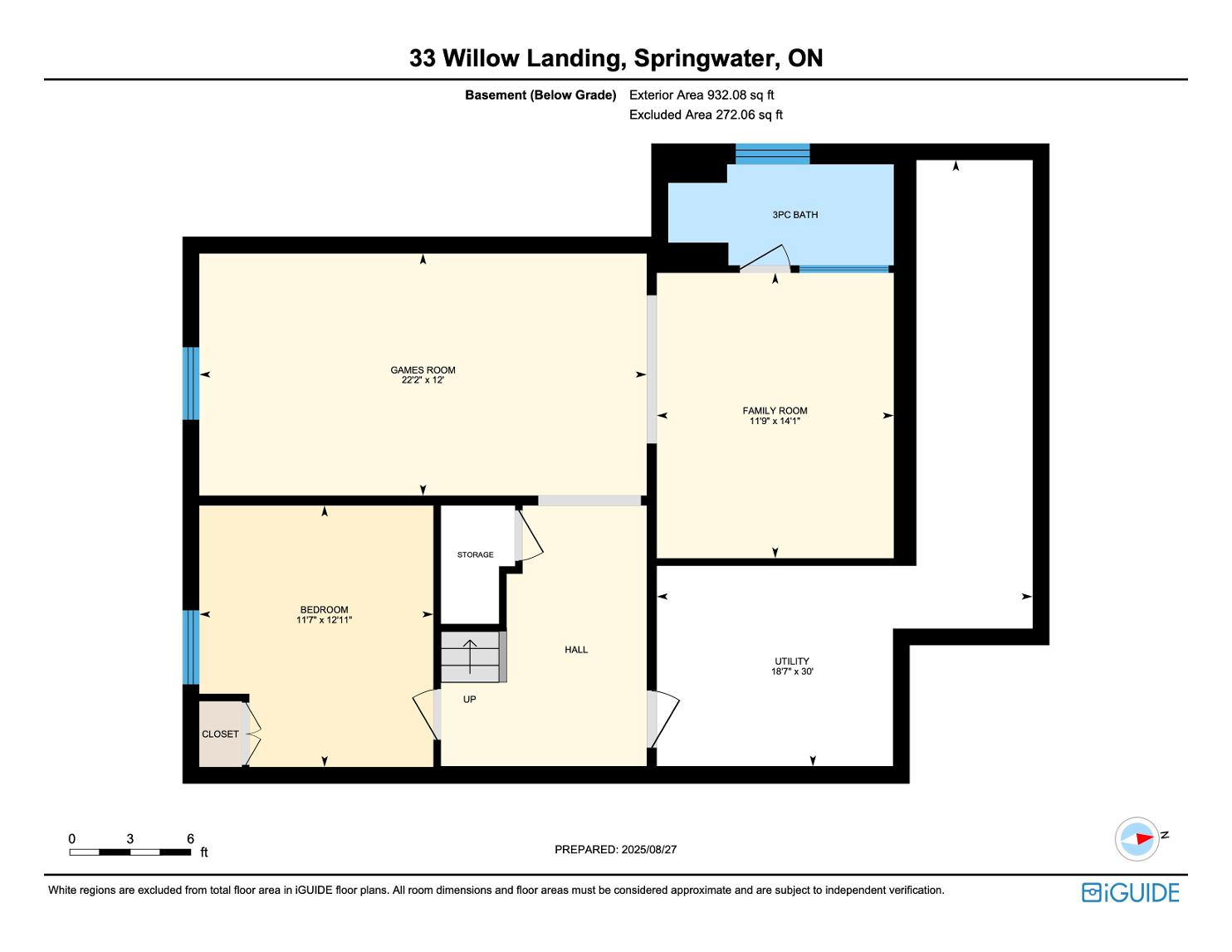
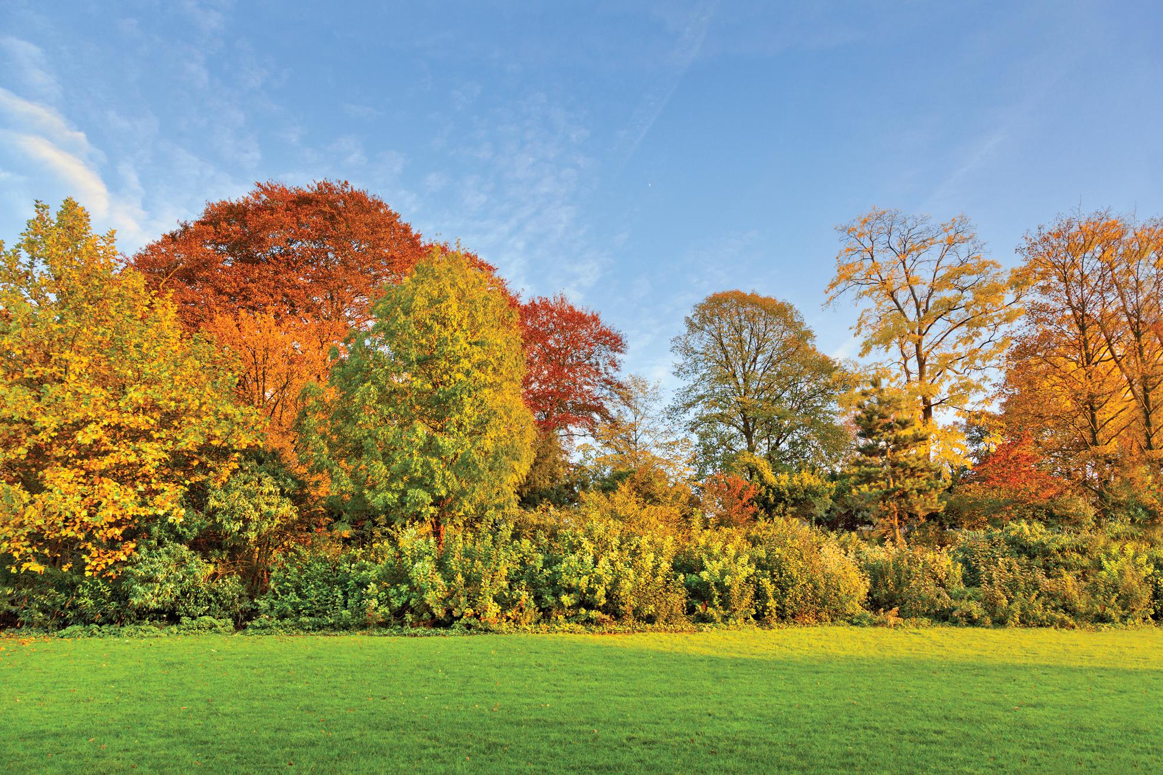

"Springwater isa vibrant communitywith small town charm, friendlyneighboursand an abundance of outdoor recreational activities
Itsclose proximityto area highwaysand big cityamenitiesmake it the ideal place to raise a familyand call home."
? Mayor Bill French, Township of Springwater
ELEMENTARY SCHOOLS
Sister Catherine Donnelly C S Forest Hill PS
SECONDARY SCHOOLS
St. Joseph's C.H.S.
Eastview SS
FRENCH
ELEMENTARYSCHOOLS
Frère André
INDEPENDENT
ELEMENTARYSCHOOLS
Barrie Montessori

Snow Valley Ski Resort, 2632 Vespra Valley Rd, Minesing
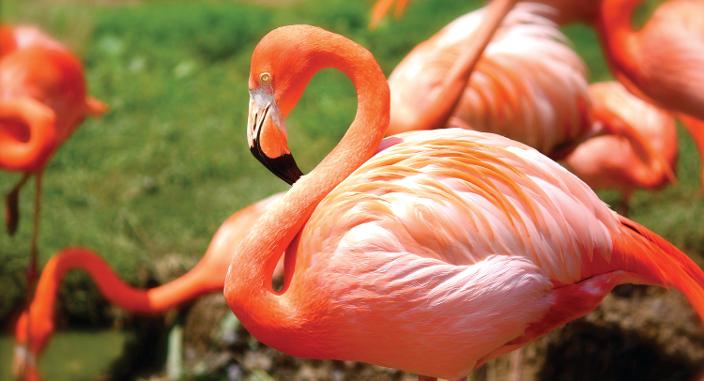
Elmvale Zoo, 14191 Simcoe County Rd 27, Phelpston

Georgian Mall, 509 Bayfield St, N.

Barrie KOA Holiday, 3138 Penetanguishene Rd, Springwater

Professional, Loving, Local Realtors®
Your Realtor®goesfull out for you®

Your home sellsfaster and for more with our proven system.

We guarantee your best real estate experience or you can cancel your agreement with usat no cost to you
Your propertywill be expertly marketed and strategically priced bya professional, loving,local FarisTeam Realtor®to achieve the highest possible value for you.
We are one of Canada's premier Real Estate teams and stand stronglybehind our slogan, full out for you®.You will have an entire team working to deliver the best resultsfor you!

When you work with Faris Team, you become a client for life We love to celebrate with you byhosting manyfun client eventsand special giveaways.
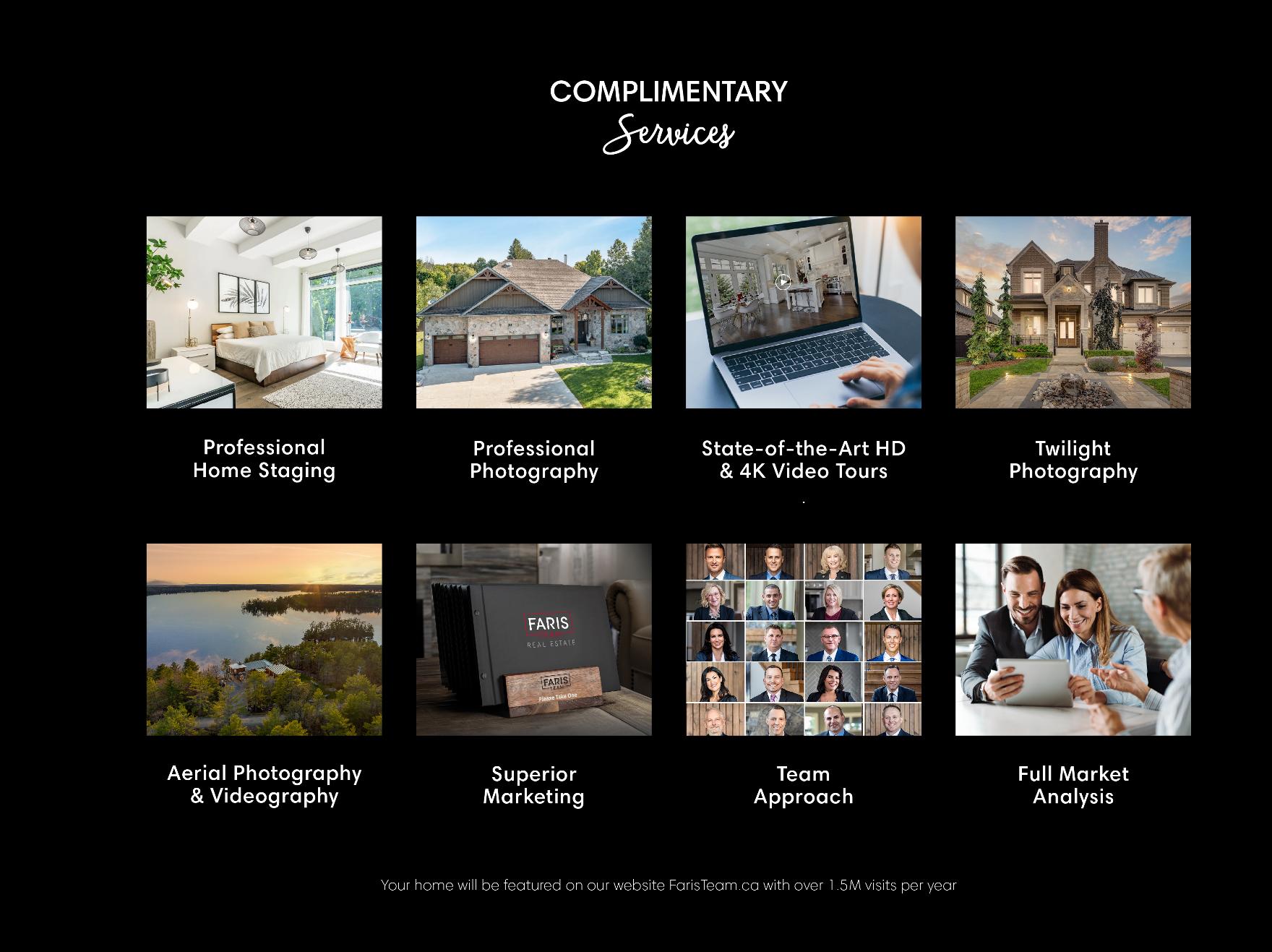

A significant part of Faris Team's mission is to go full out®for community, where every member of our team is committed to giving back In fact, $100 from each purchase or sale goes directly to the following local charity partners:
Alliston
Stevenson Memorial Hospital
Barrie
Barrie Food Bank
Collingwood
Collingwood General & Marine Hospital
Midland
Georgian Bay General Hospital
Foundation
Newmarket
Newmarket Food Pantry
Orillia
The Lighthouse Community Services & Supportive Housing

#1 Team in Simcoe County Unit and Volume Sales 2015-Present
#1 Team on Barrie and District Association of Realtors Board (BDAR) Unit and Volume Sales 2015-Present
#1 Team on Toronto Regional Real Estate Board (TRREB) Unit Sales 2015-Present
#1 Team on Information Technology Systems Ontario (ITSO) Member Boards Unit and Volume Sales 2015-Present
#1 Team in Canada within Royal LePage Unit and Volume Sales 2015-2019
