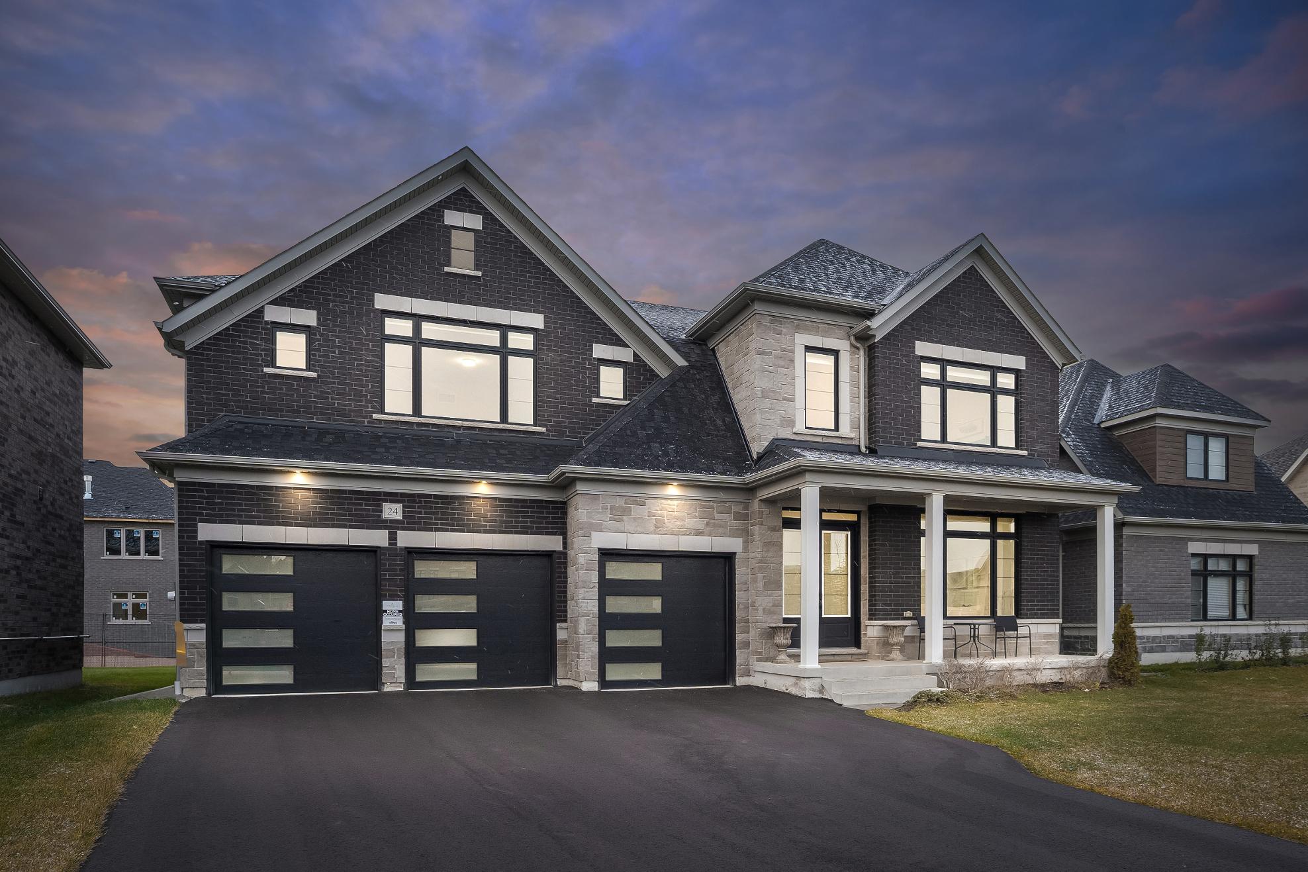
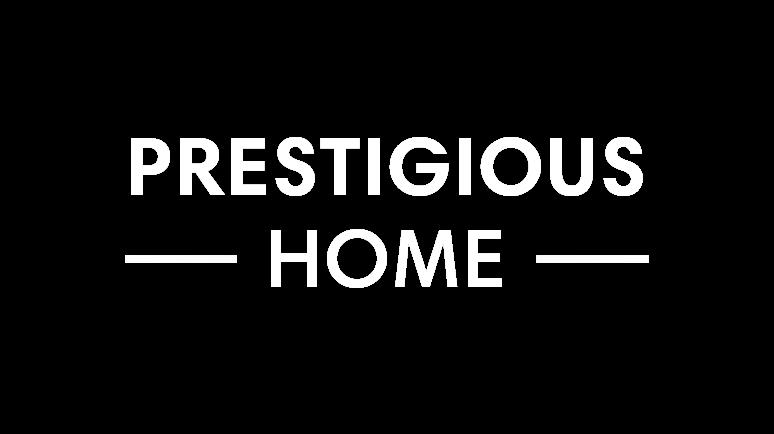
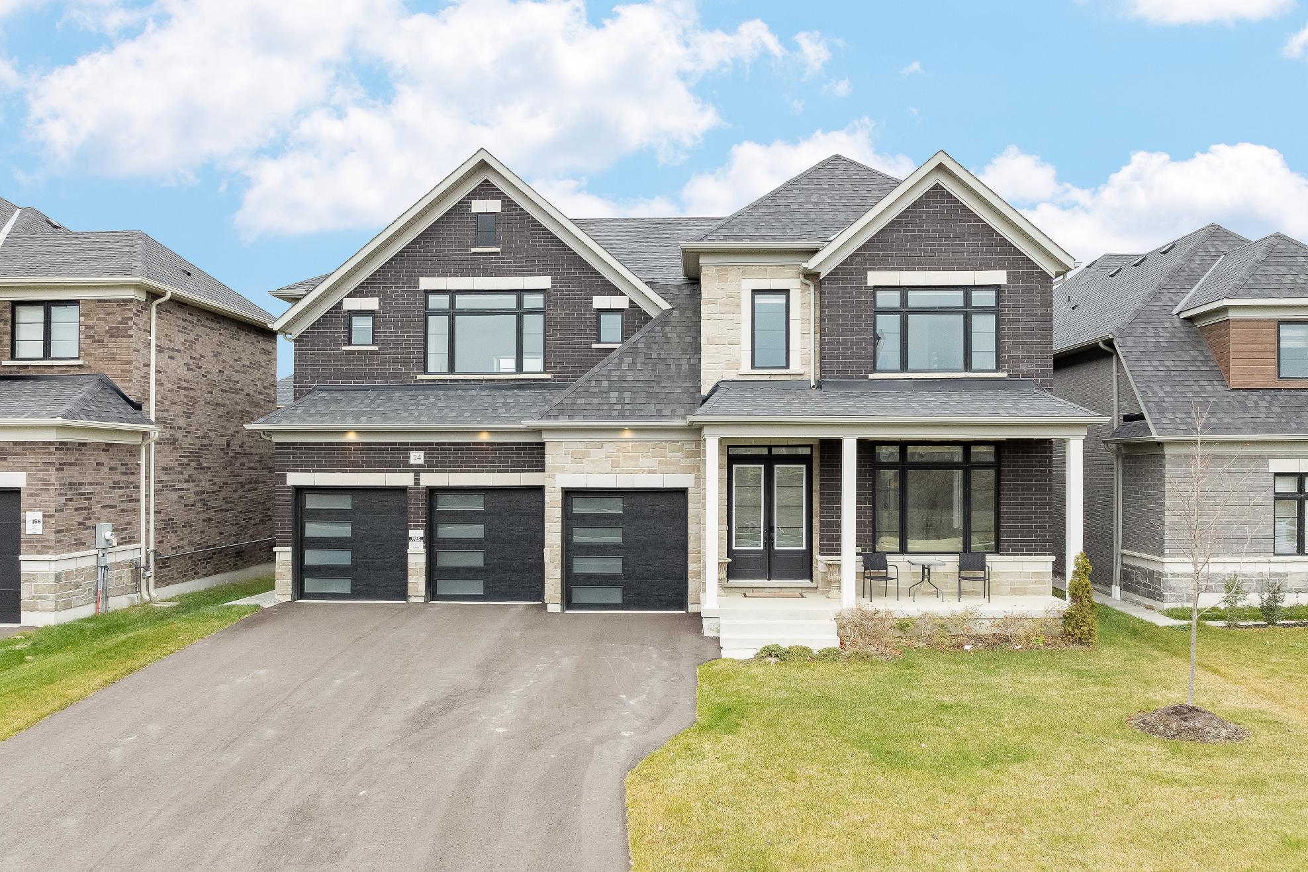
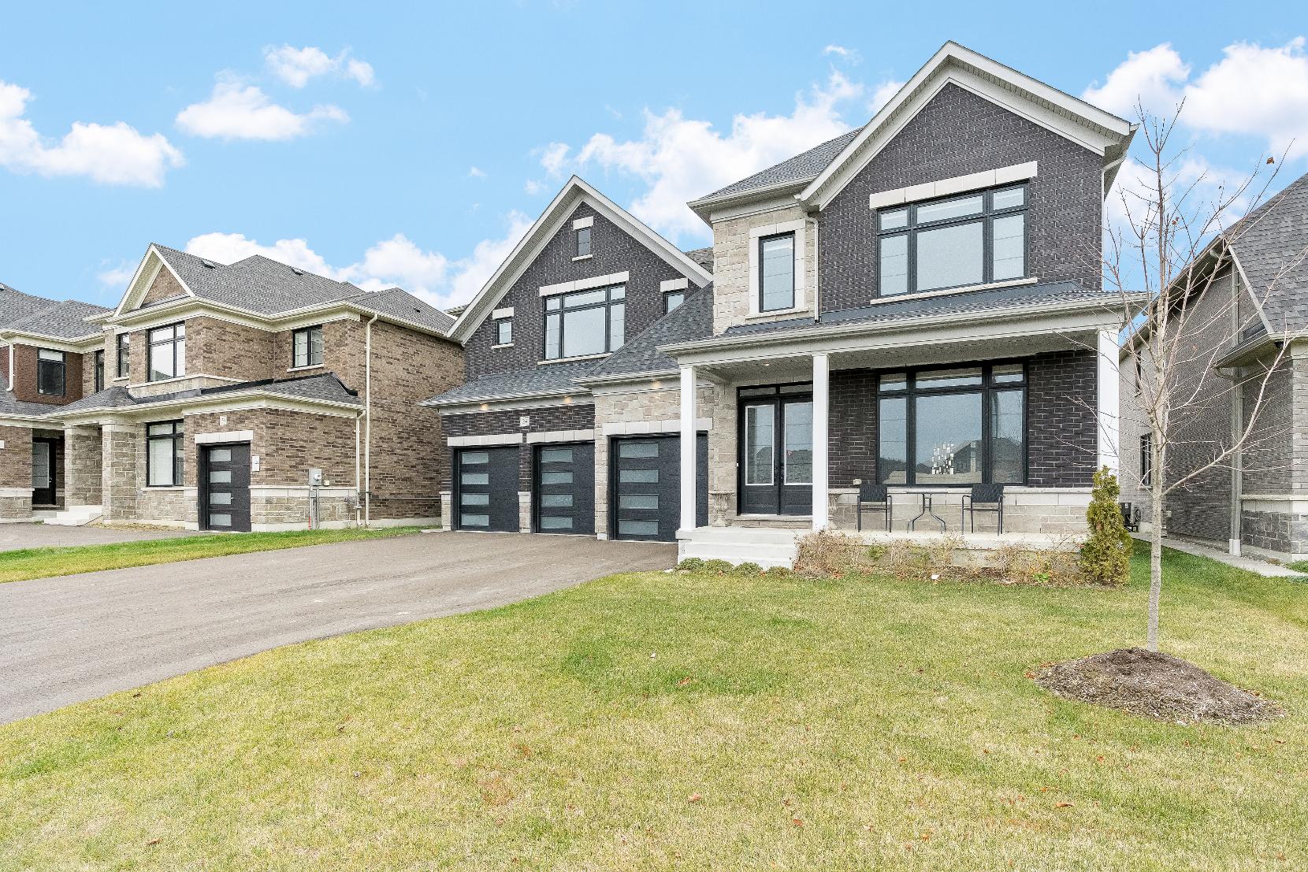
BEDROOMS: BATHROOMS:
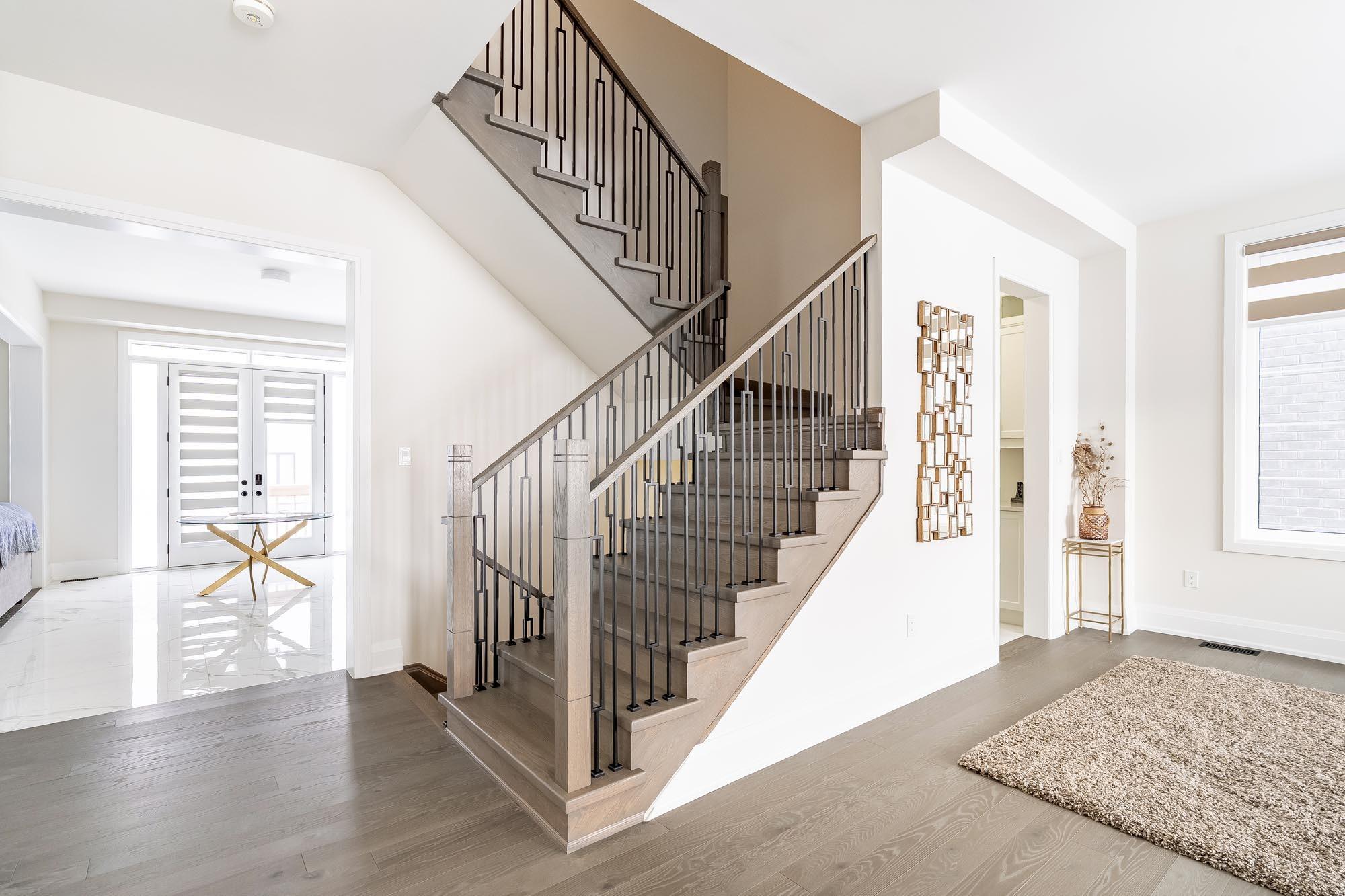






BEDROOMS: BATHROOMS:


1
2
Appreciatea grand,luxuriouslayout featuring an impressive fivebedroom design,10'main levelceilings,8'doors,and 9'basement ceilingsthat create an open,upscale feelthroughout the entirehome
Chef?sdream kitchen designed forcooking and entertaining,showcasing a massive quartzisland,a butler?spantry,and high-end JennAir appliances,including a 48"gascooktop,built-in ovens,warming drawer, microwave,and an oversized fridge-freezer
3
4
Spa-inspired bathroomsthroughout,with a serene primarysuite offering doublevanities,a large walk-in shower,and a soakertub,whileeveryfull bathroom featuresitsown walk-in shower
Thoughtfulupgradesat everyturn,from hardwood flooring and designer tile to abundant storageand a spaciousupperlevellaundryroom, completewith cabinetryforadded organization
5
Exceptionalparking and storagewith a three-cargarage paired with a ninecardriveway,providing idealflexibilityforfamiliesand guests
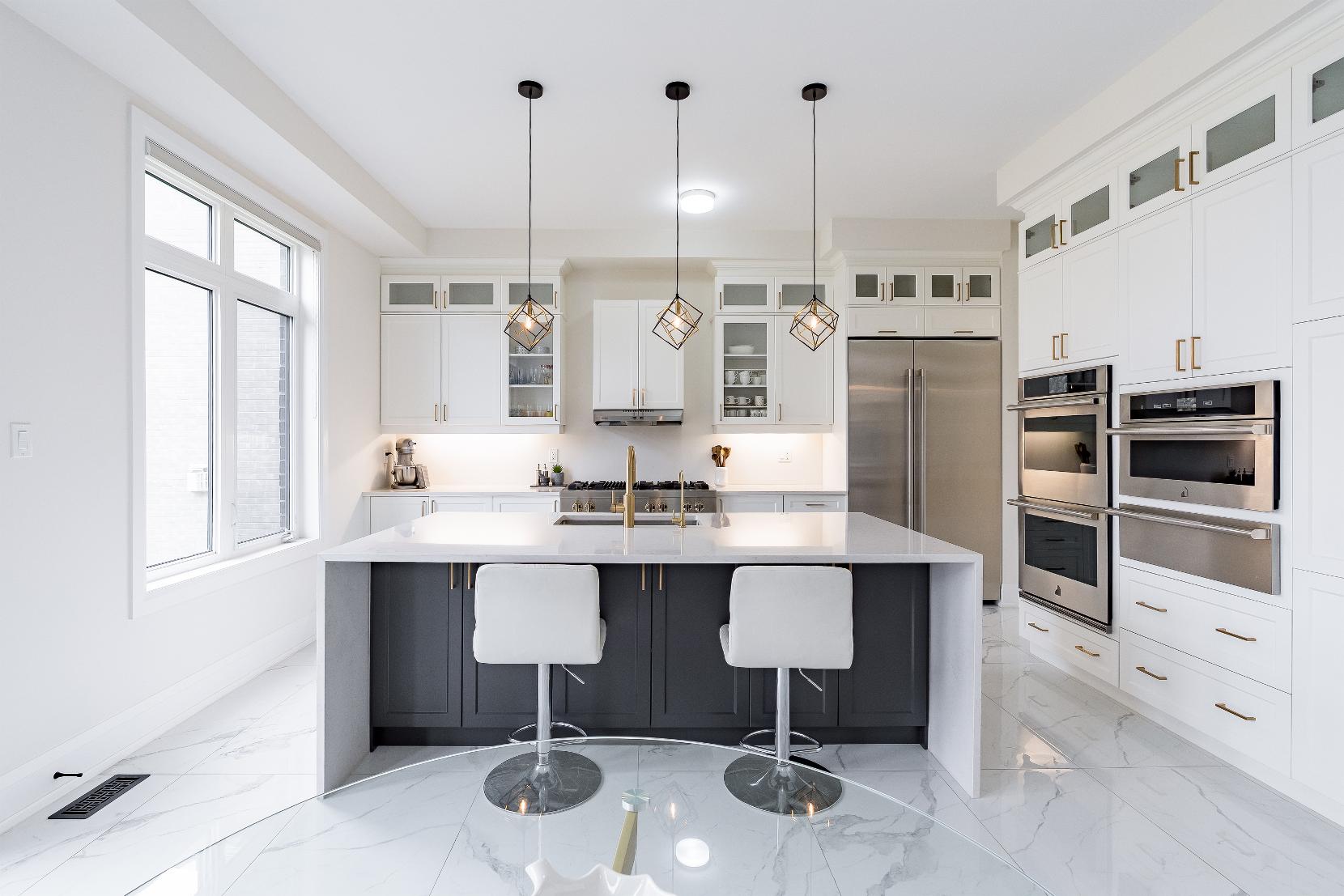
17'0" x 10'9"
- Upgraded porcelain tile flooring
- Open connection to the breakfast area and the familyroom
- Wealth of crisp whitecabinetryfinished with undermount lighting,crown moulding,and glass-fronted detailing
- Sleekquartzcountertopsextending to the backsplash
- Expansivecentre island boasting a waterfall
edge,additionalcabinetry,a sink,and breakfast barseating,perfect for intimate gatherings
- Added benefit of a butler'spantry
- Stainless-steelJennAirappliancesincluding two built-inovensand a built-in warmer
- Oversized windowflooding the spacewith radiant sunlight
- High ceiling
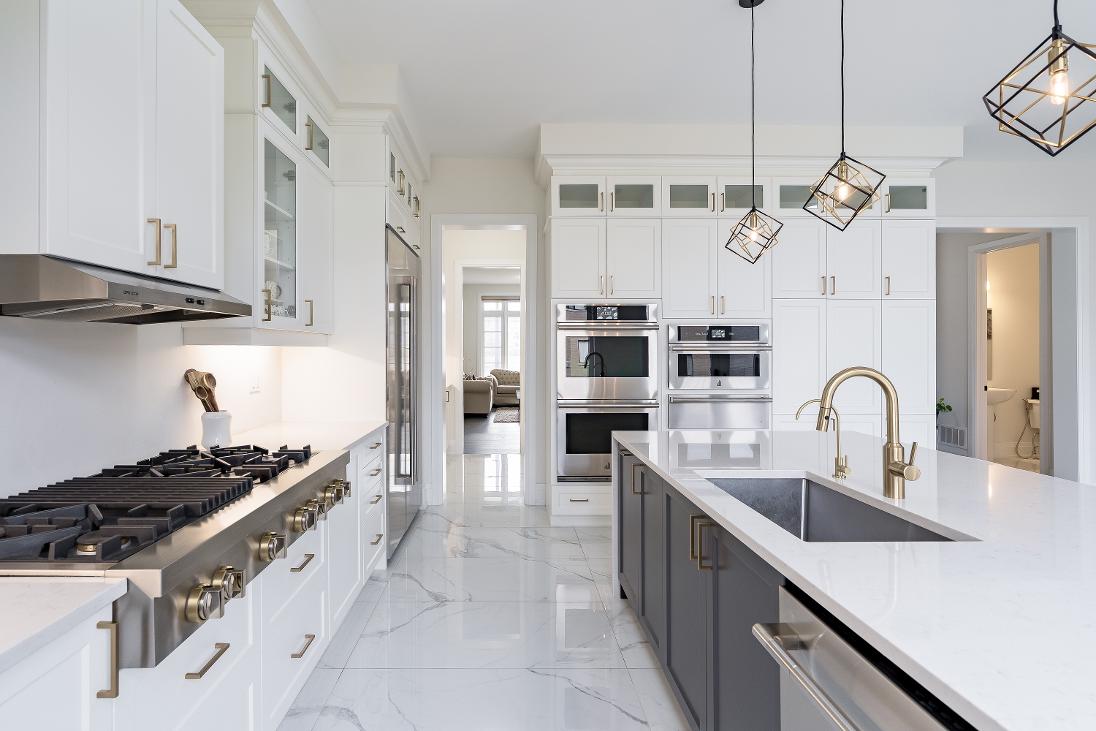
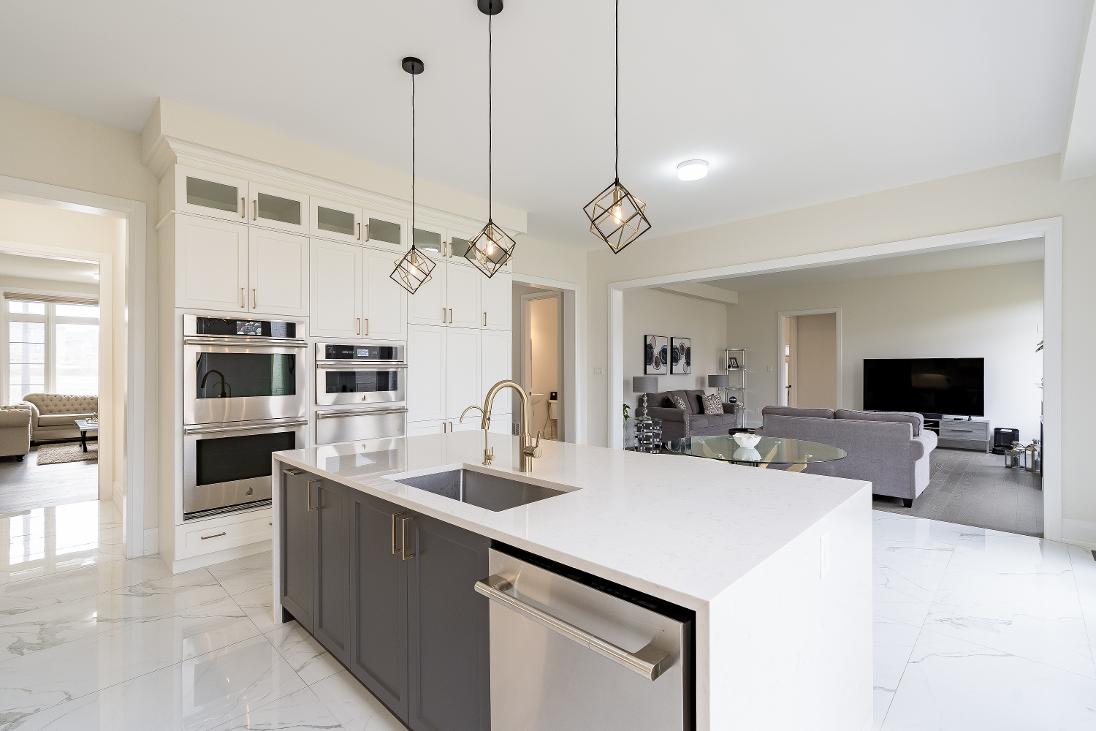
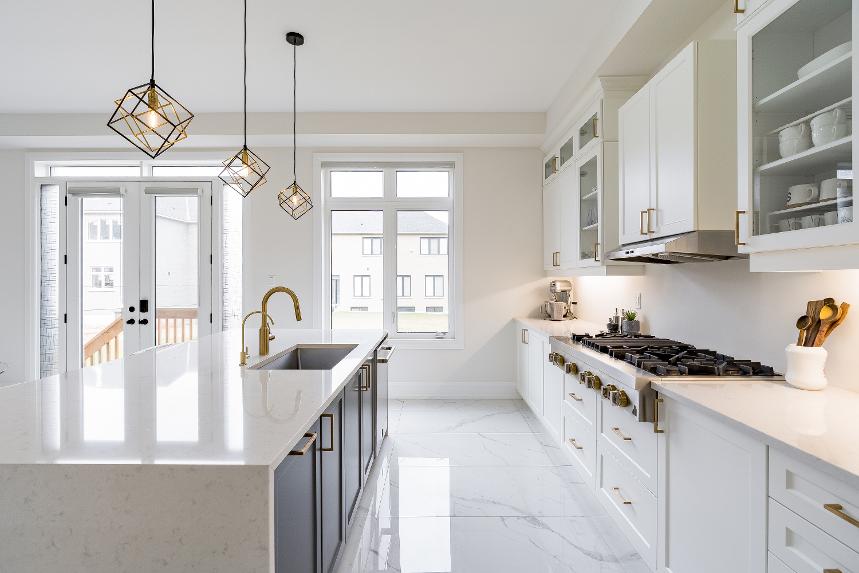
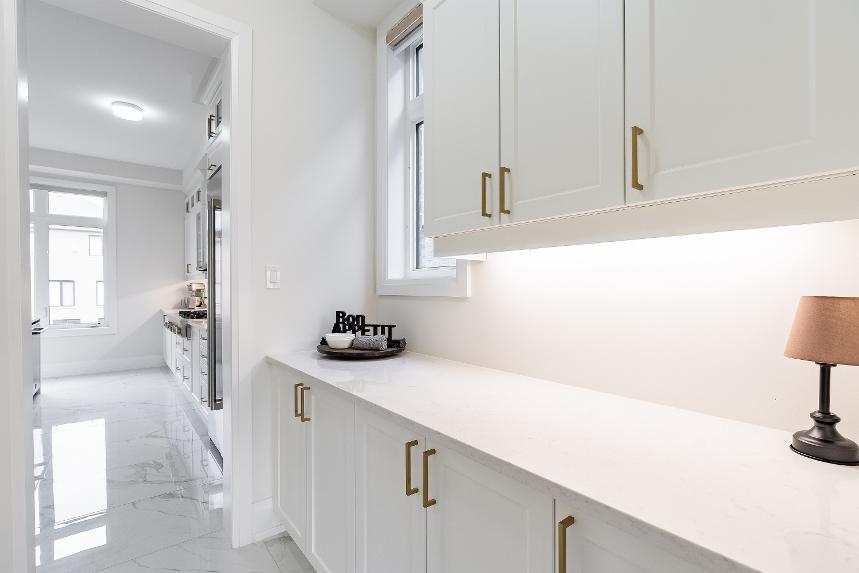
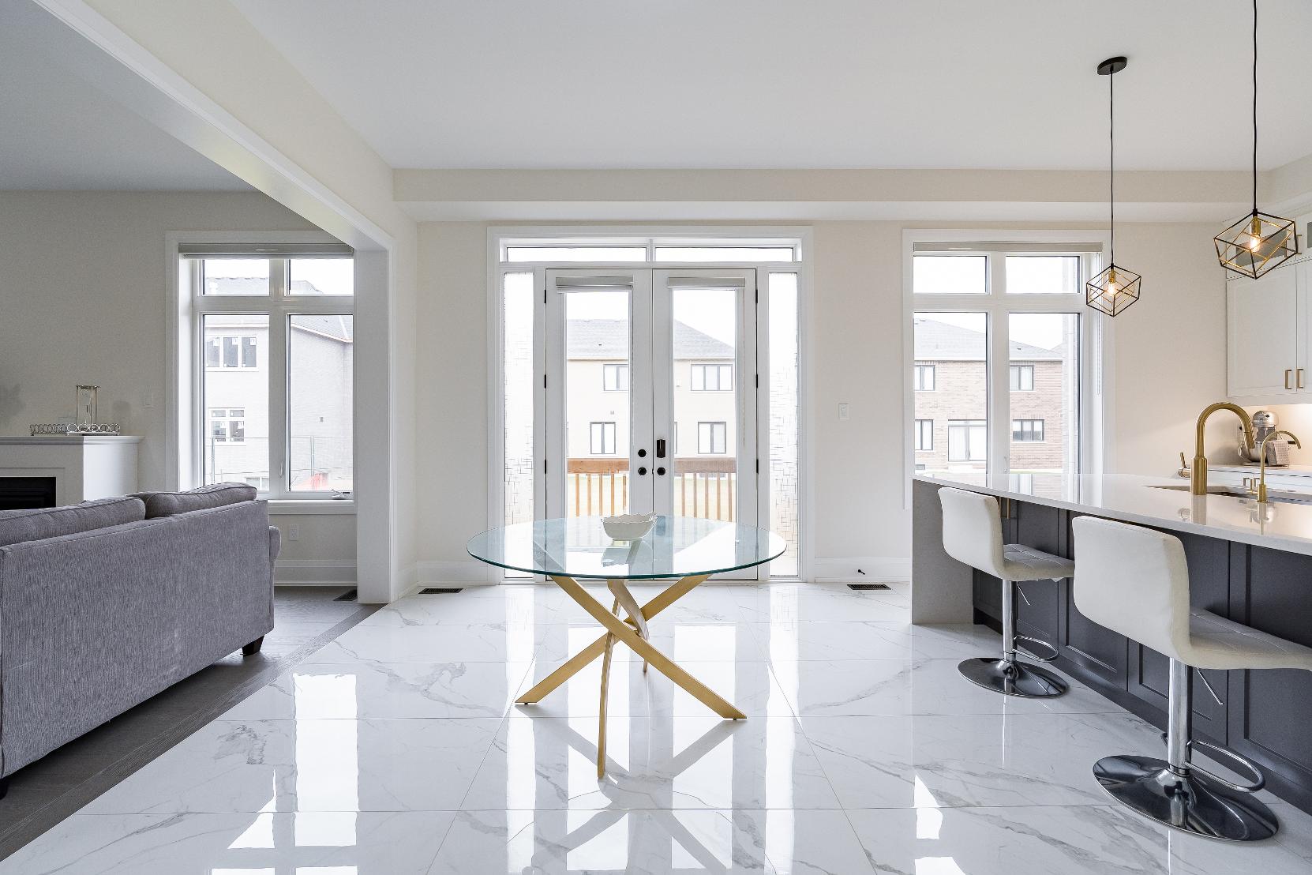
- Upgraded porcelain tile flooring
- Easilyaccommodatesa large breakfast table
- Sun-filled ambiance
- Timelesspaint hue
- High ceiling
- French doorwalkout leading to the backyard,creating an effortlessflowof indoor-outdoorliving
- Upgraded hardwood flooring
- Open to the kitchen and breakfast area
- Spaciouslayout idealforvarious furnitureplacements
- Snuggle up next to the gasfireplaceduring the coolerseasons
- Two windowsframing thefireplace and illuminating the space with naturallighting
- High ceiling
- Versatile paint tone to match anystyle and decor
- Upgraded hardwood flooring
- Situated off thefoyer
- Great space to unwind orentertain
- Largeluminouswindowoverlooking the front yard
- High ceiling
- Additionalwindow
- Accessto the butler'spantry
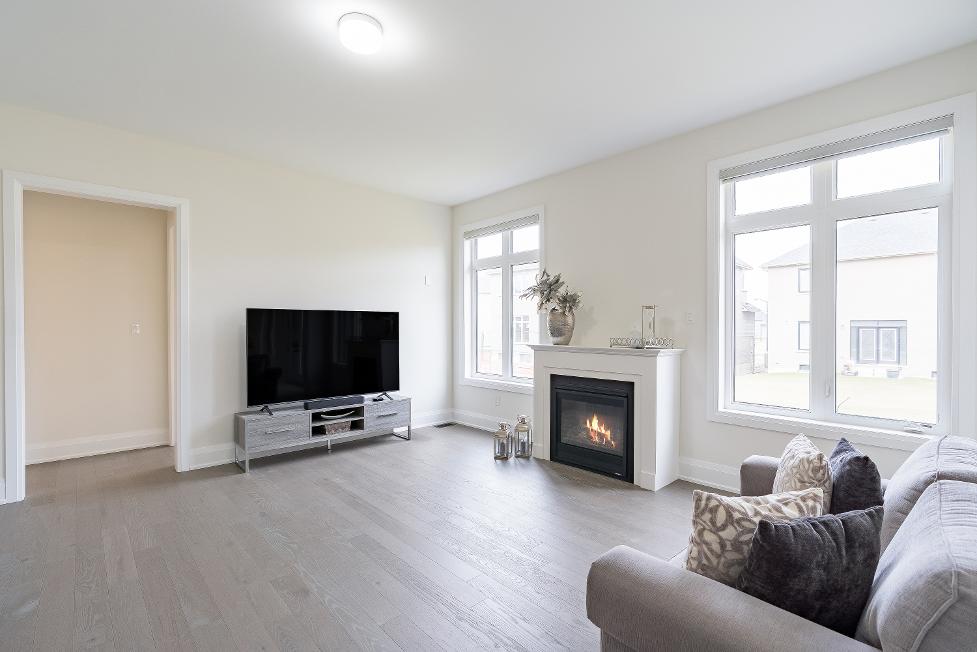
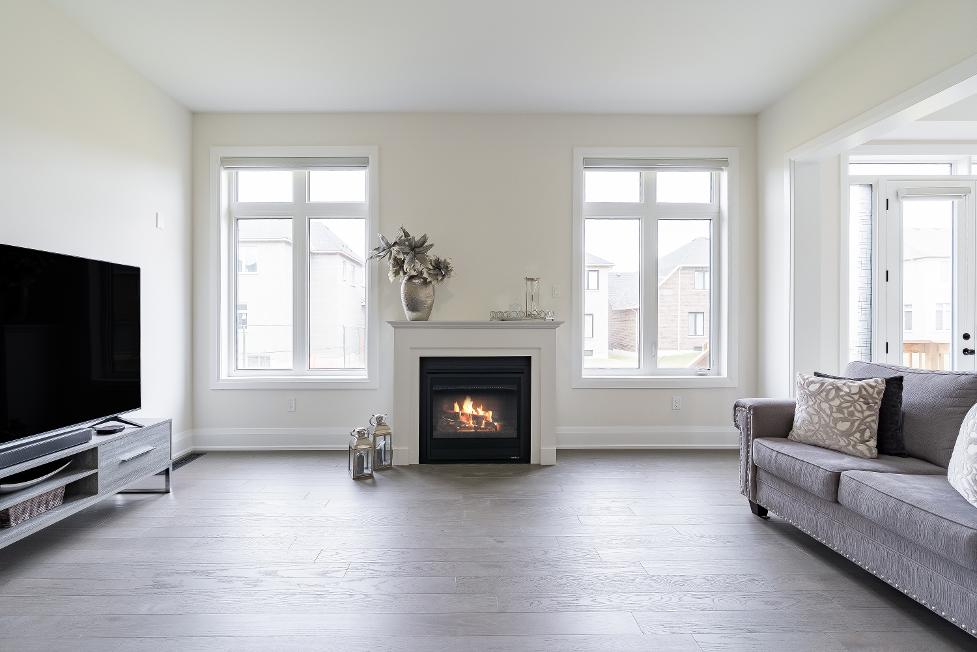
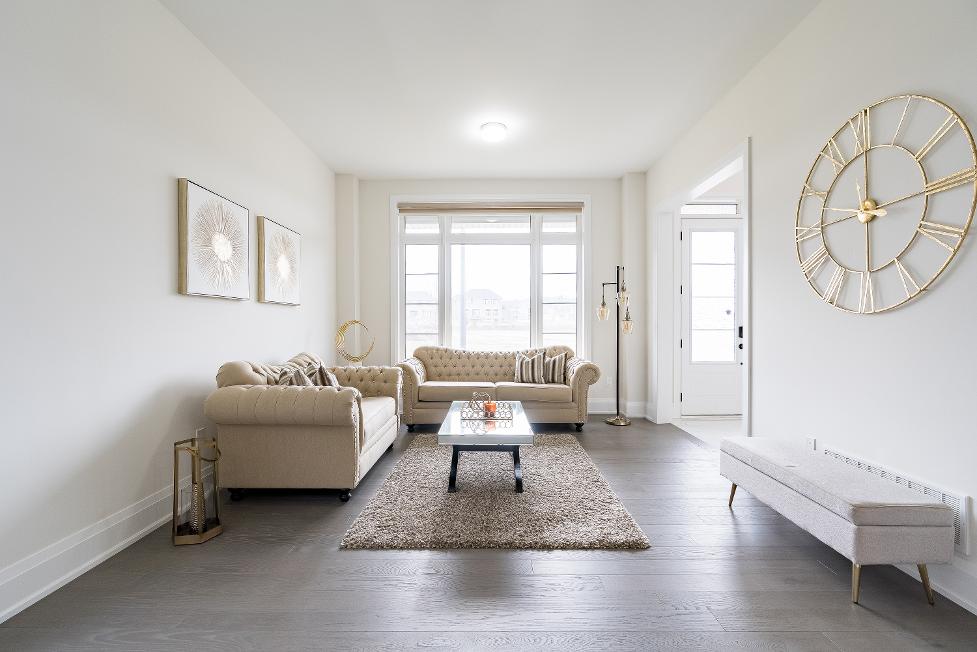
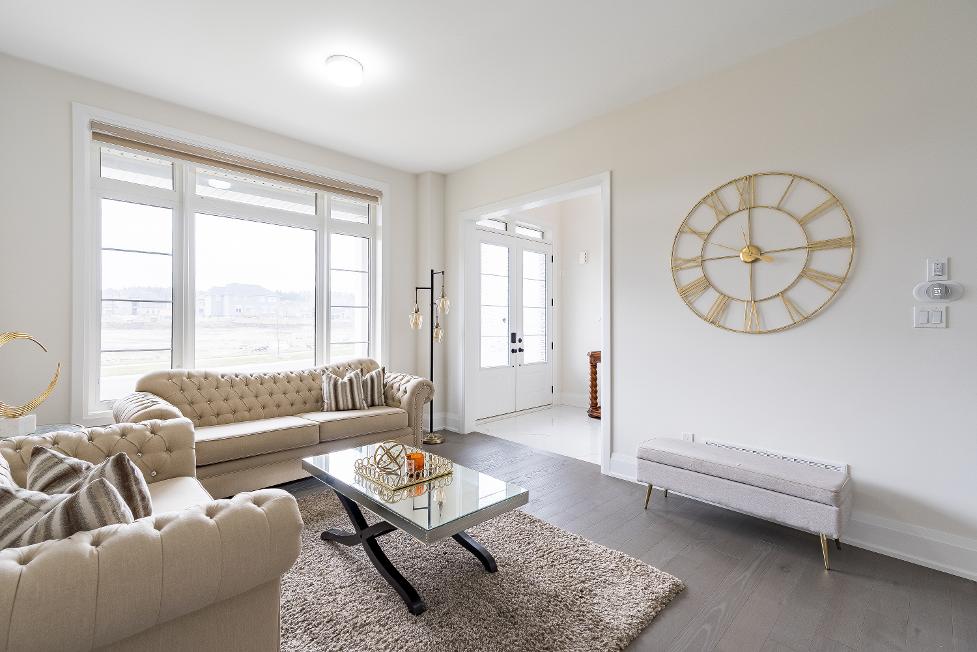
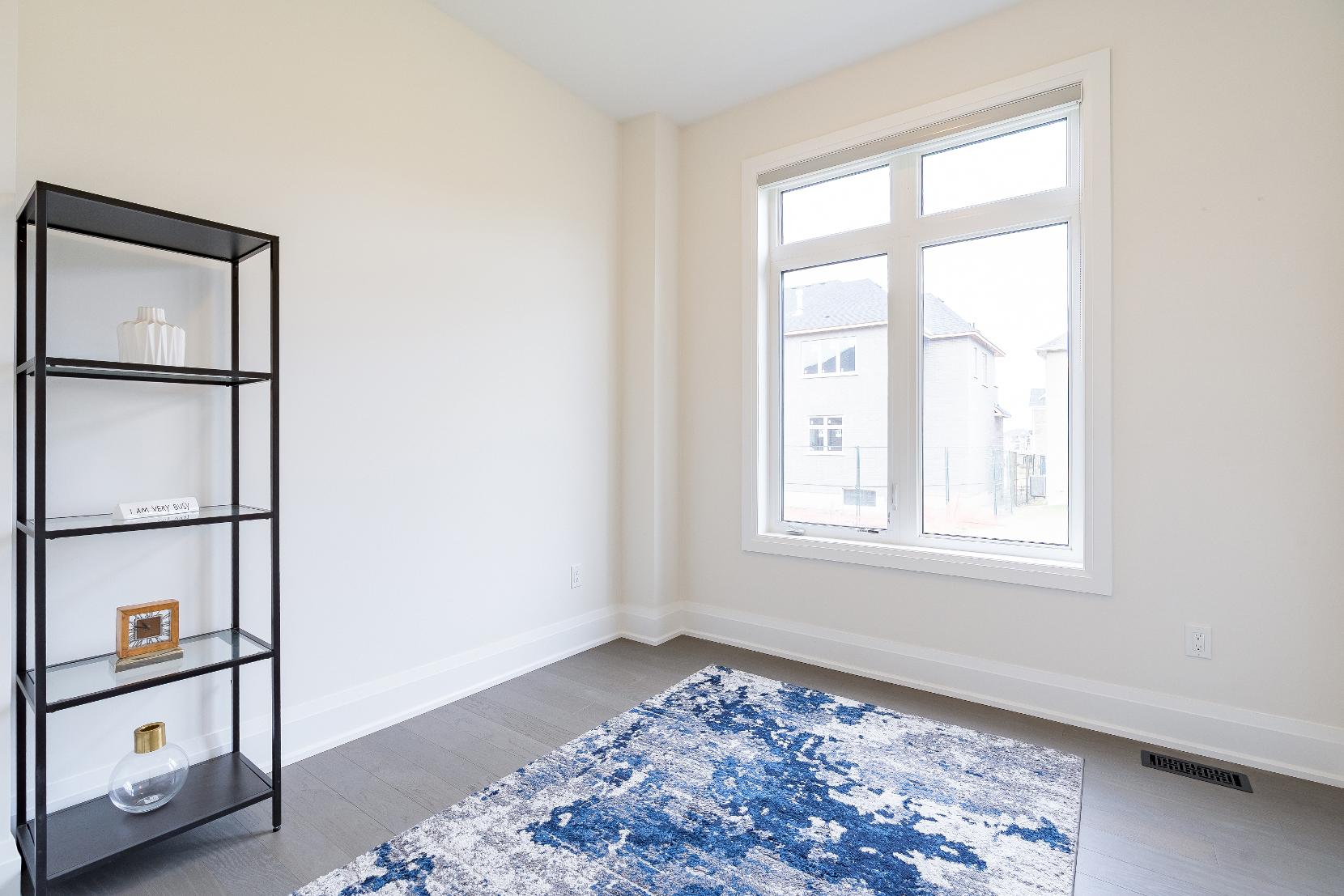
- Upgraded hardwood flooring
- Idealforan office,a hobbyspace,oran additionalbedroom
- Sun-drenched window
- 8'door
- Light neutralpaint hue
- Upgraded ceramic tile flooring
- 8'doorentry
- Perfectlyplaced foreasyguest usage
- Pedestalsink
- Neutralfinishes
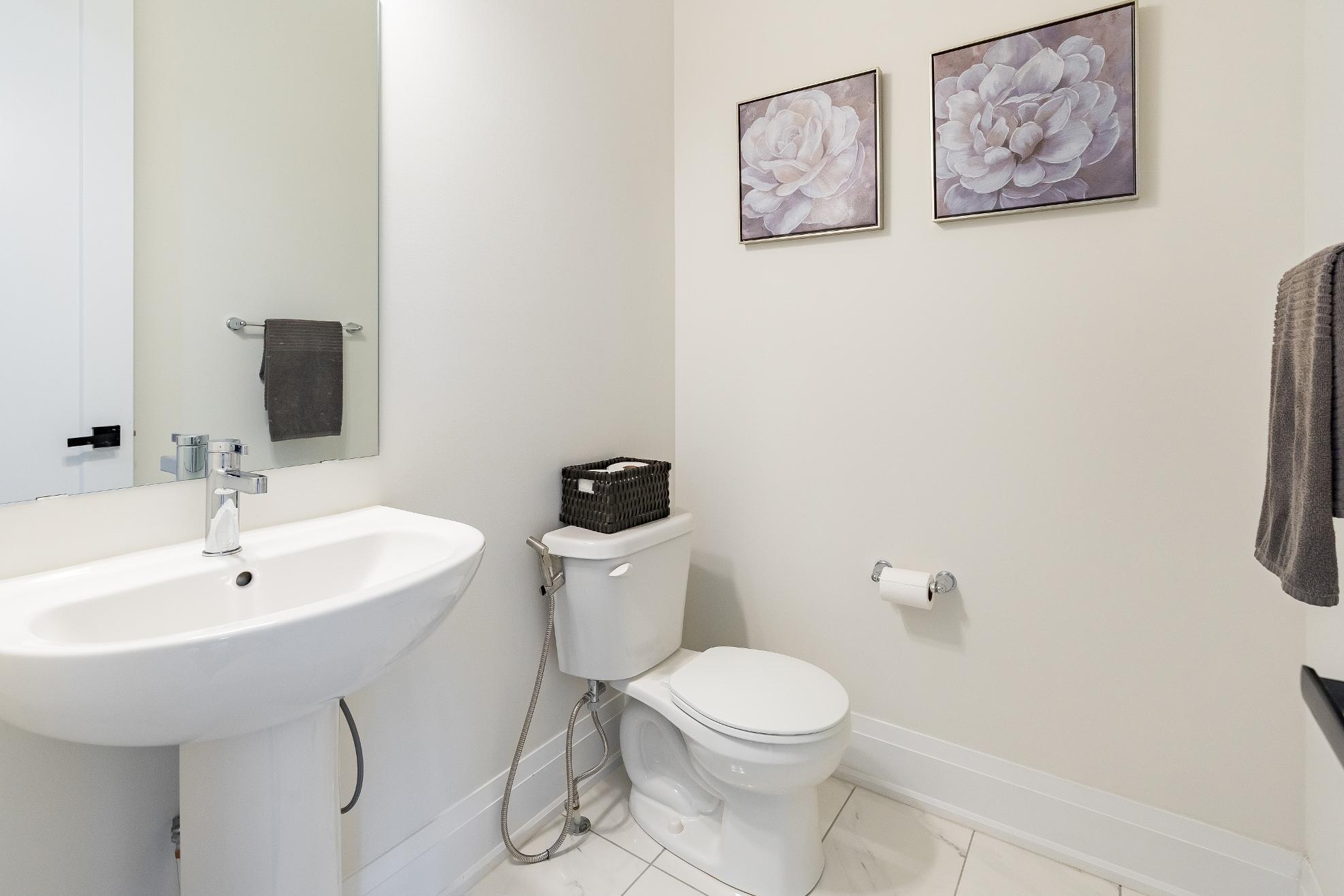
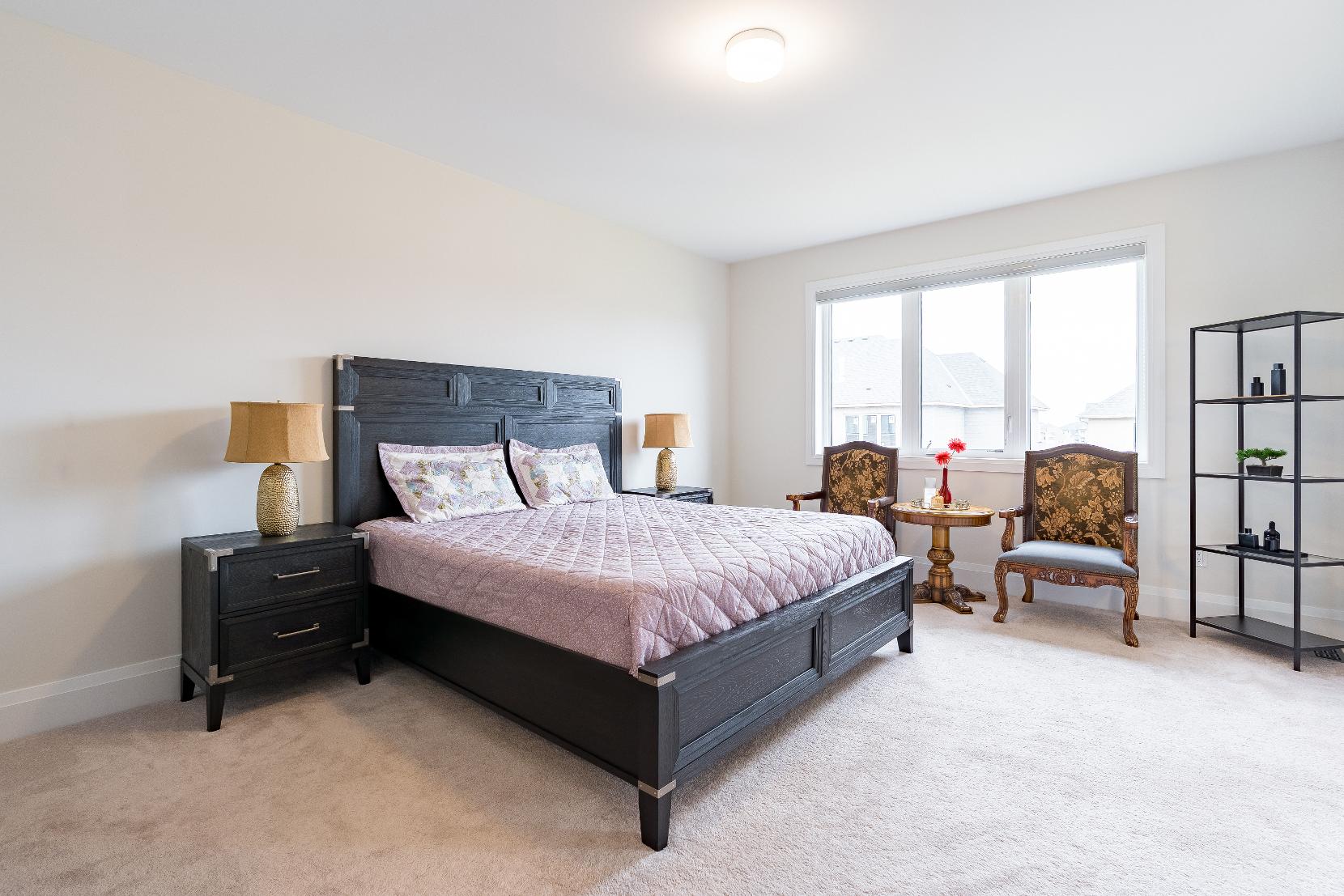
A Primary Bedroom 18'0" x 13'3"
- Carpet flooring
- Dualdoorentryway
- Generouslysized with plentyof space fora king-sized bed and a seating area
- Spaciouswalk-in closet complete with a window
- Windowbathing the space in soft sunlight
- Exclusiveensuite privilege
B Ensuite 5-piece
- Upgraded ceramic tile flooring
- Sizeable footprint
- Two vanitiescomplemented by under-the-sinkcabinetry
- Soakertub fora spa-likeexperience
- Walk-in showerflaunting a tiled surround and a glassdoor
- Expansivewindowfora refreshing breeze
- Neutralfinishes
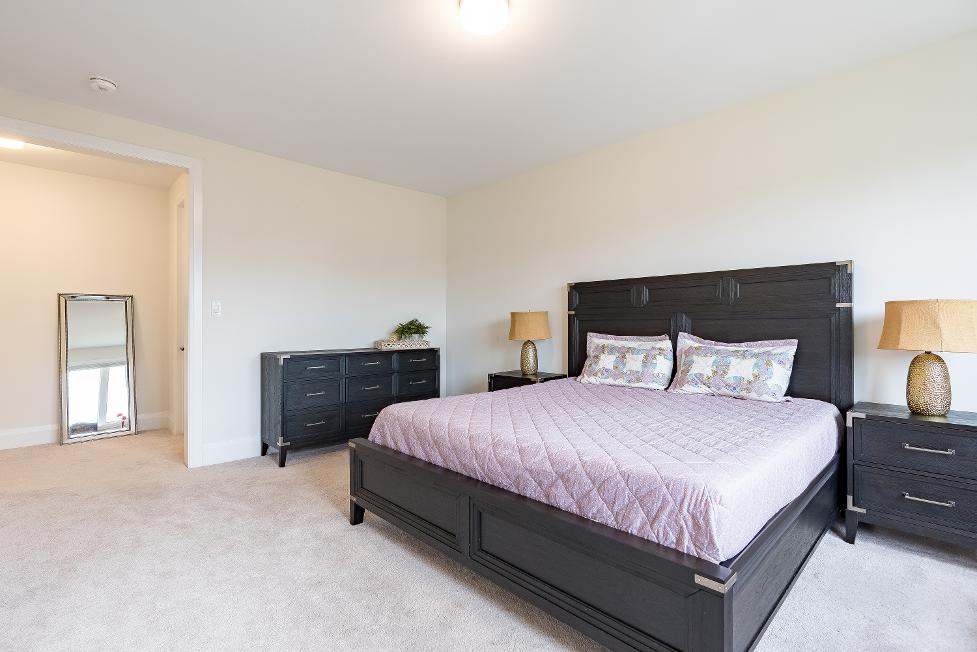
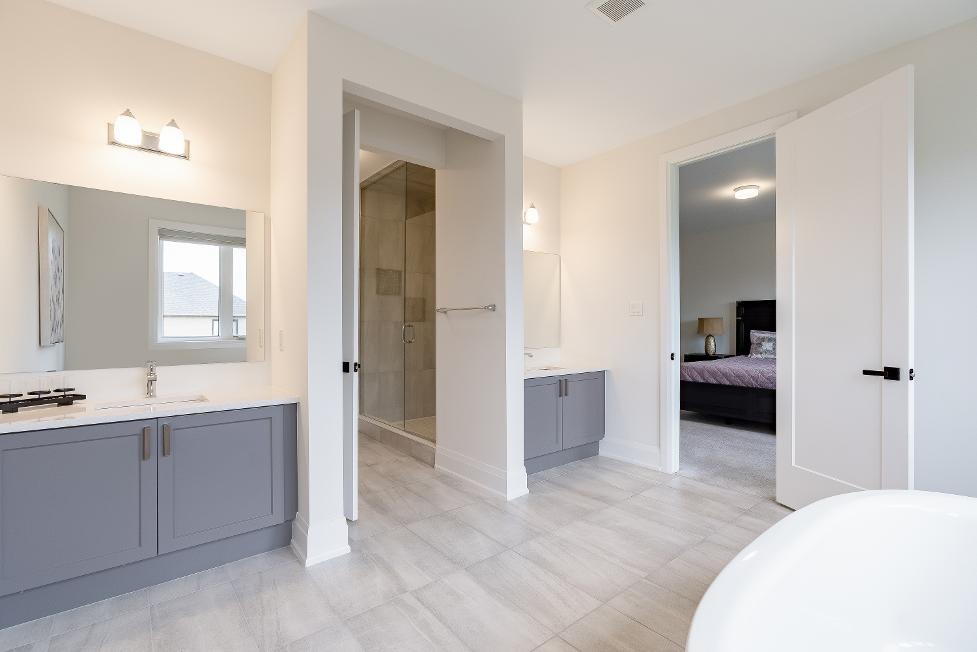
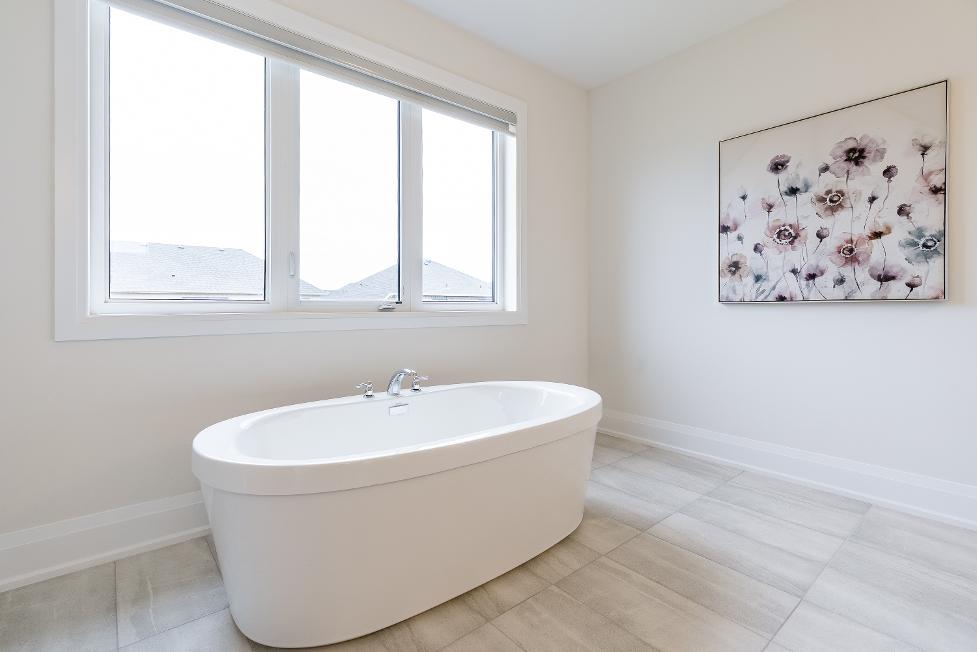
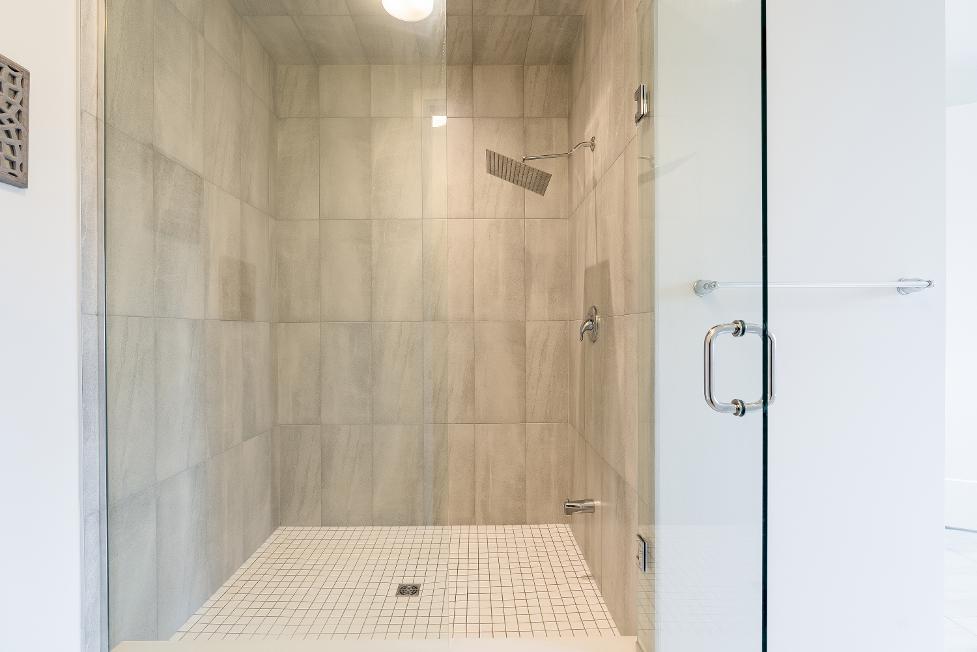
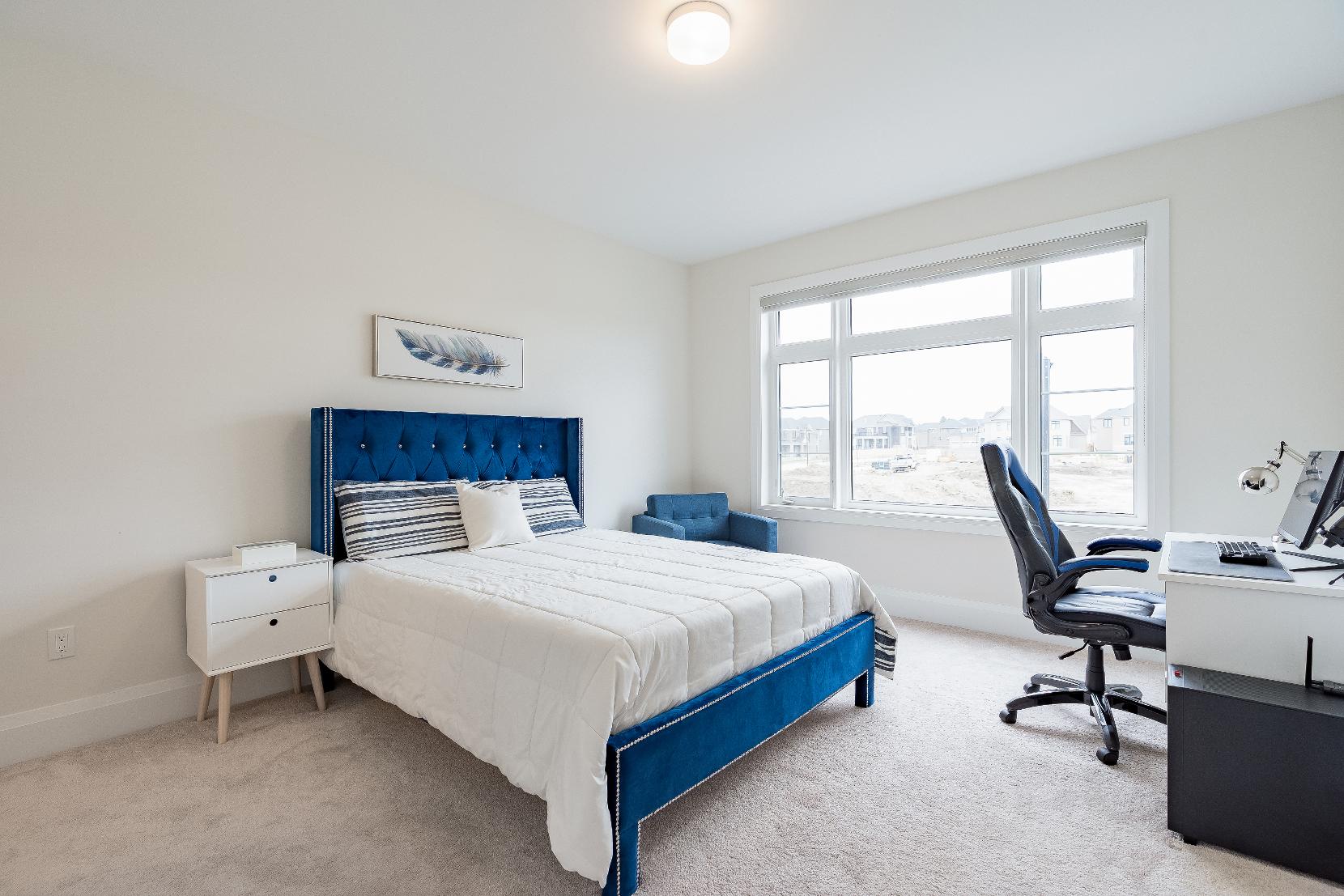
A Bedroom
15'4" x 12'8" B
- Carpet flooring
- Ample spacefora queen bed and a desk
- Walk-in closet for added organization
- Windowwelcoming the space with diffused sunlight
- Accessto the ensuite
Ensuite 3-piece
- Upgraded ceramic tileflooring
- Singlesinkvanity
- Glass-walled walk-in shower showcasing a tiled surround
- Windowfora refreshing airflow
- Neutralfinishesthroughout
C Bedroom
12'11" x 12'4" D
- Carpet flooring
- Suitable fora full-sized bed and a dresser
- Well-sized walk-in closet
- Oversized sun-filled window
- Ensuiteprivilege
Ensuite 3-piece
- Upgraded ceramic tile flooring
- Vanitycompletewith under-the-sinkcabinetry
- Walk-in showeraccented bya tiled surround and a glassdoor
- Luminouswindow
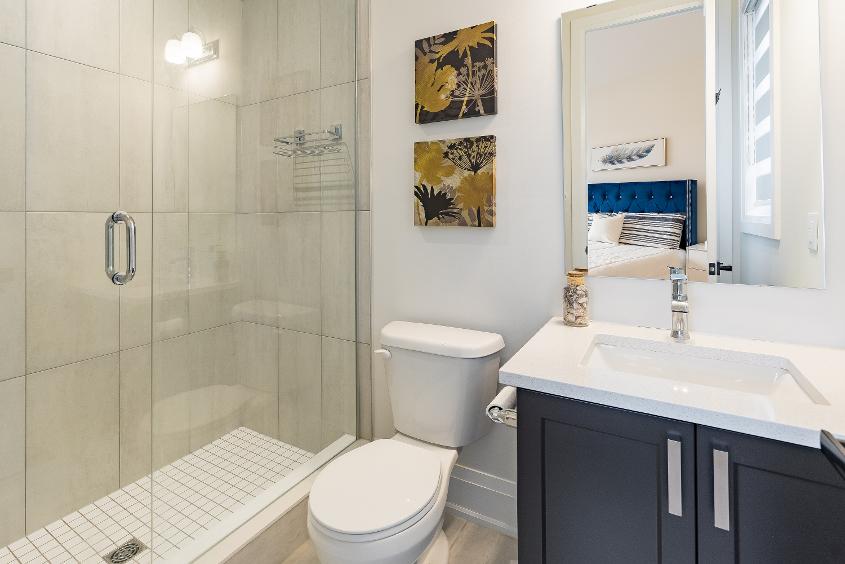
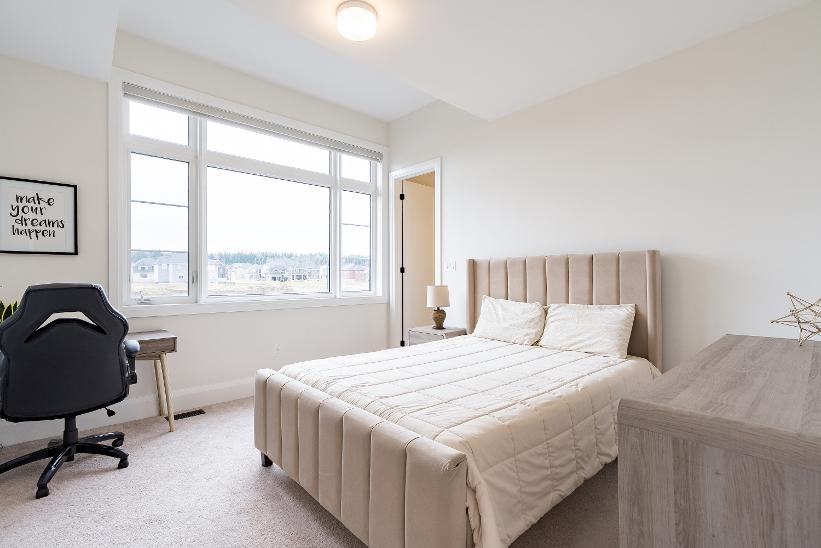
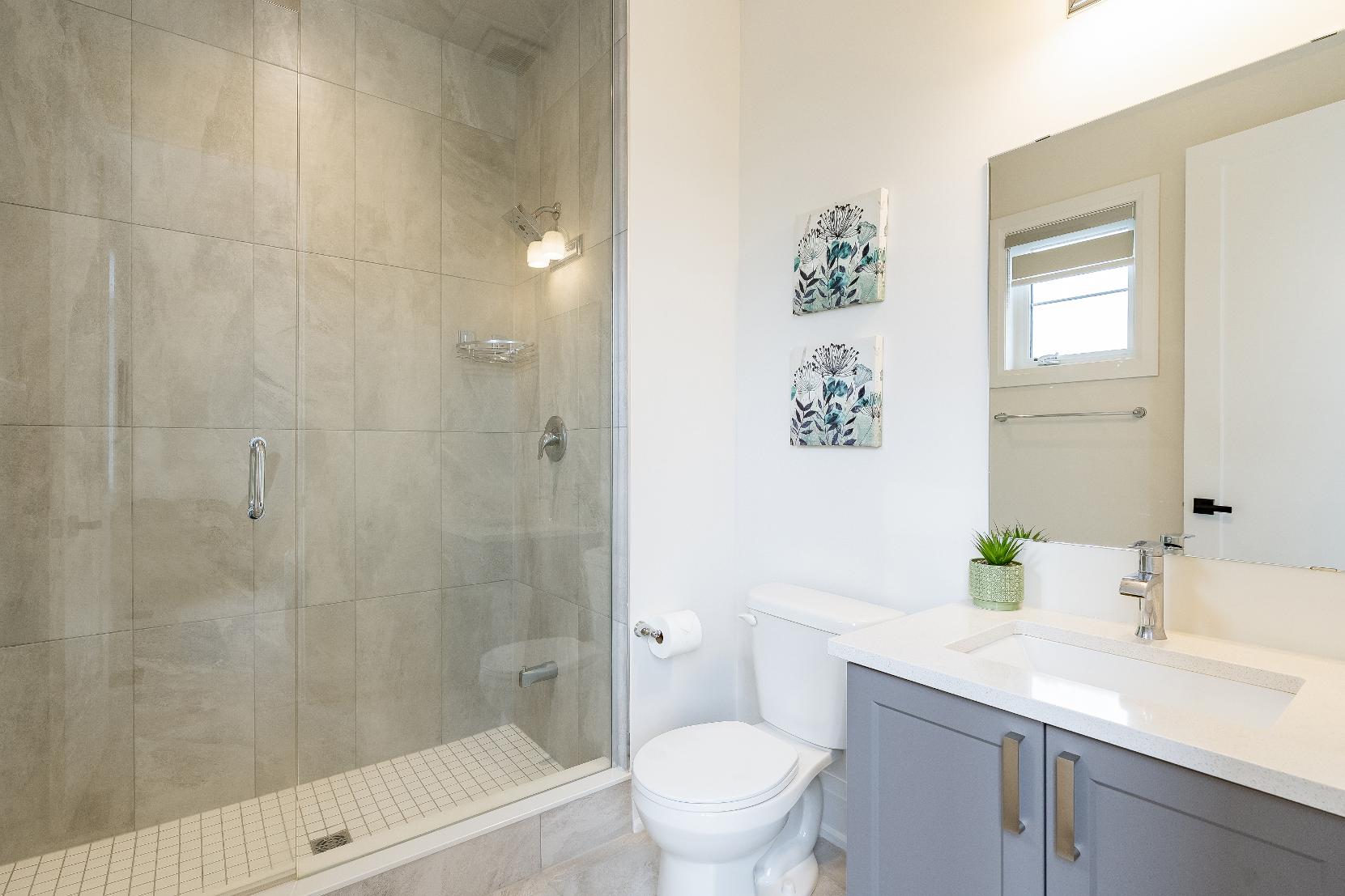
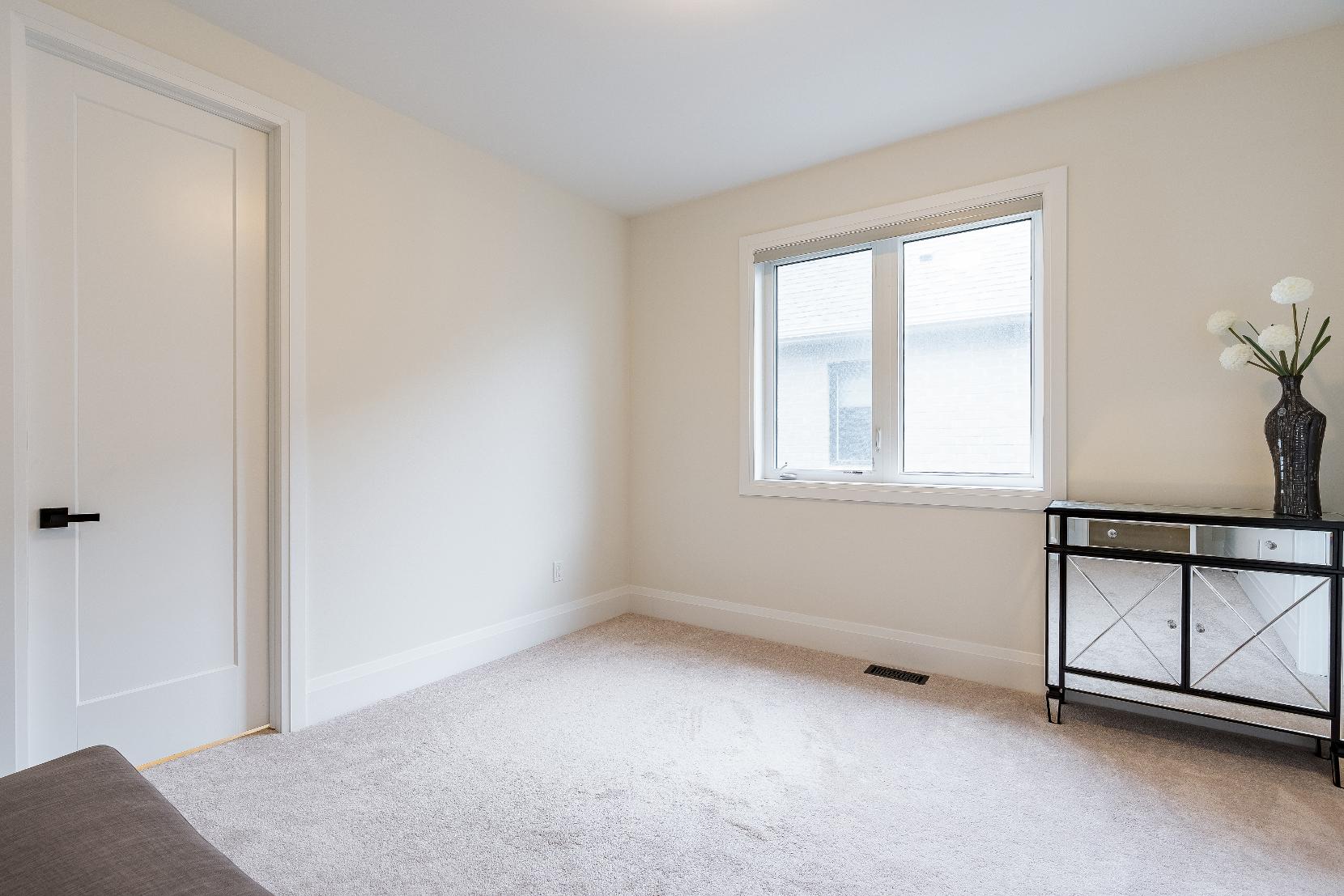
A Bedroom
13'7" x 11'4" B
- Carpet flooring
- Sizeable design
- Spaciouswalk-in closet for effortlessorganization
- Windowfacing the sideof the home
- Accessto the semi-ensuite Bedroom
13'0" x 10'11"
- Carpet flooring
- Opportunityto utilizeasa guest suite
- Windowgracing the space in soft sunlight
- Walk-in closet
- Accessto the semi-ensuite
C Bathroom 4-piece D
- Upgraded ceramic tile flooring
- Semi-ensuite
- Dualsinkvanityshowcasing under-sinkstorage
- Walk-in showerboasting a tiled surround and a glassdoor
- Watercloset
- Windowfora fresh breeze
Laundry Room
8'5" x 7'7"
- Ceramic tile flooring
- Recentlyupdated
- Convenientlylocated stepsfrom the bedroomsforadded ease and functionality
- Laundrysink
- Overhead cabinetry
- Included appliances
- Well-sized window
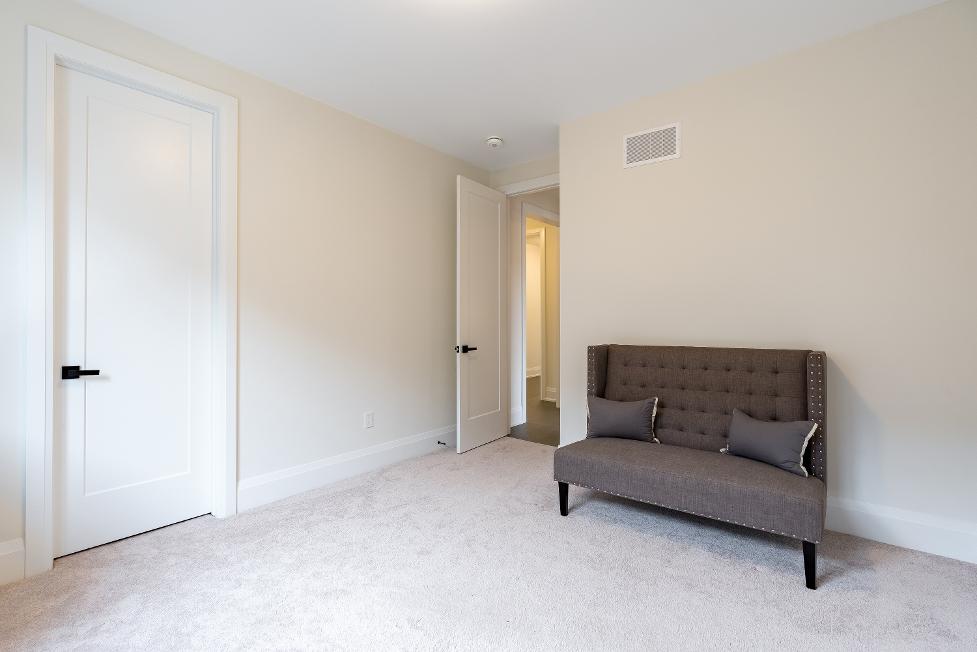
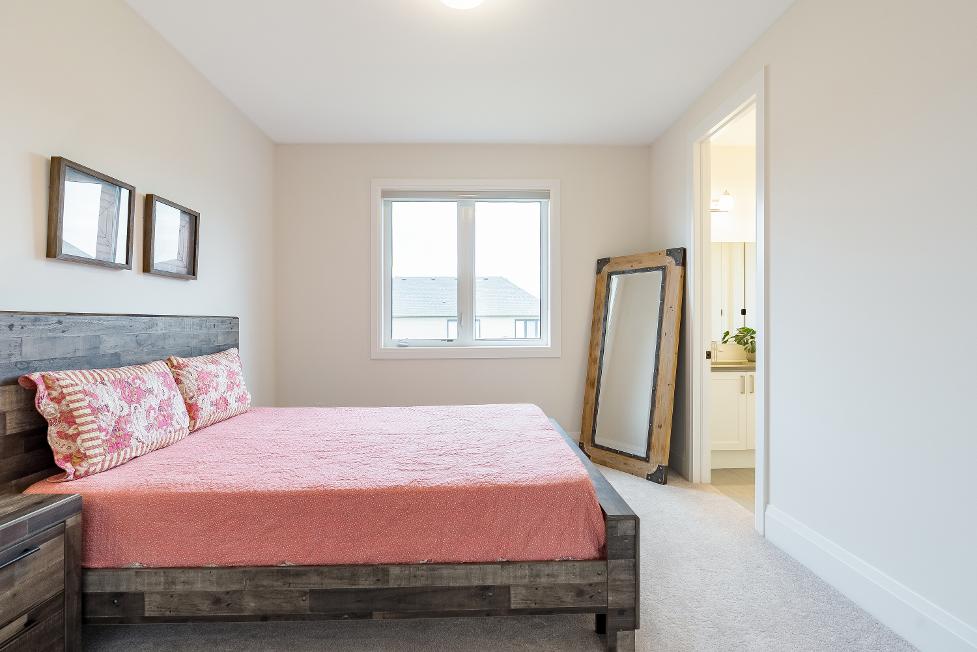
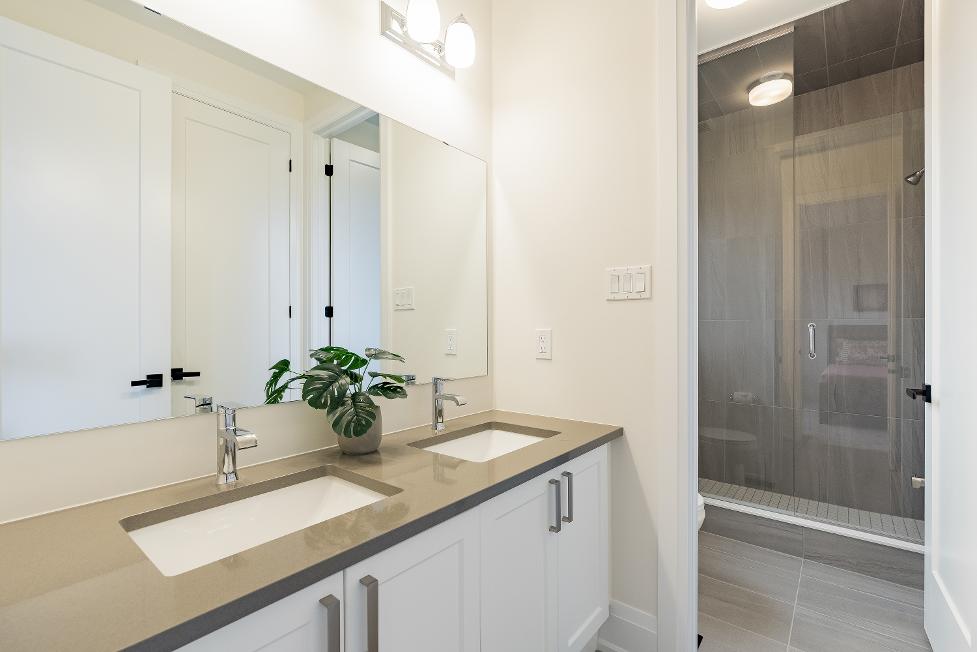
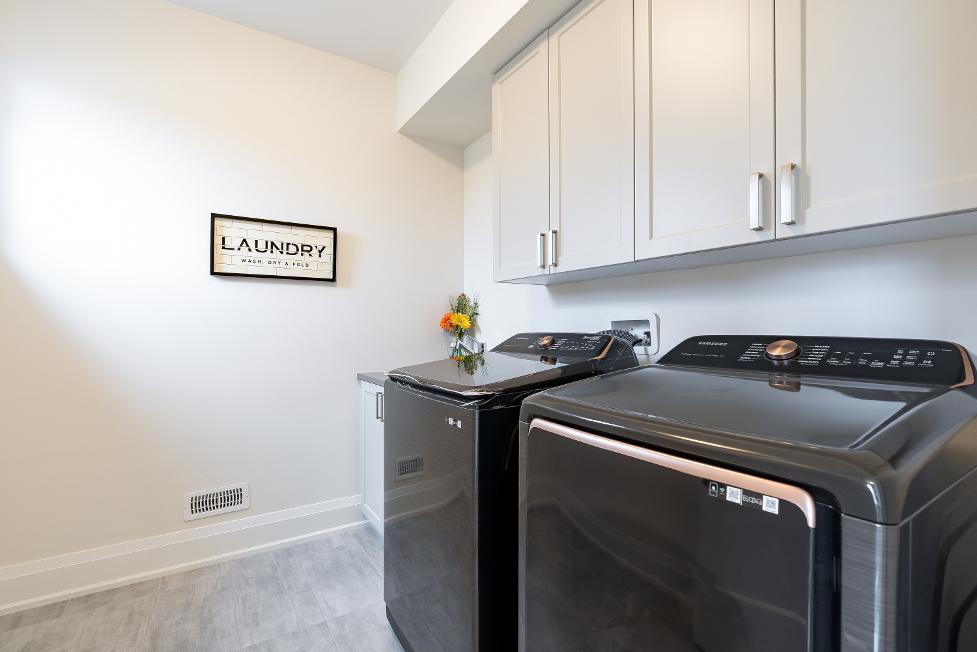
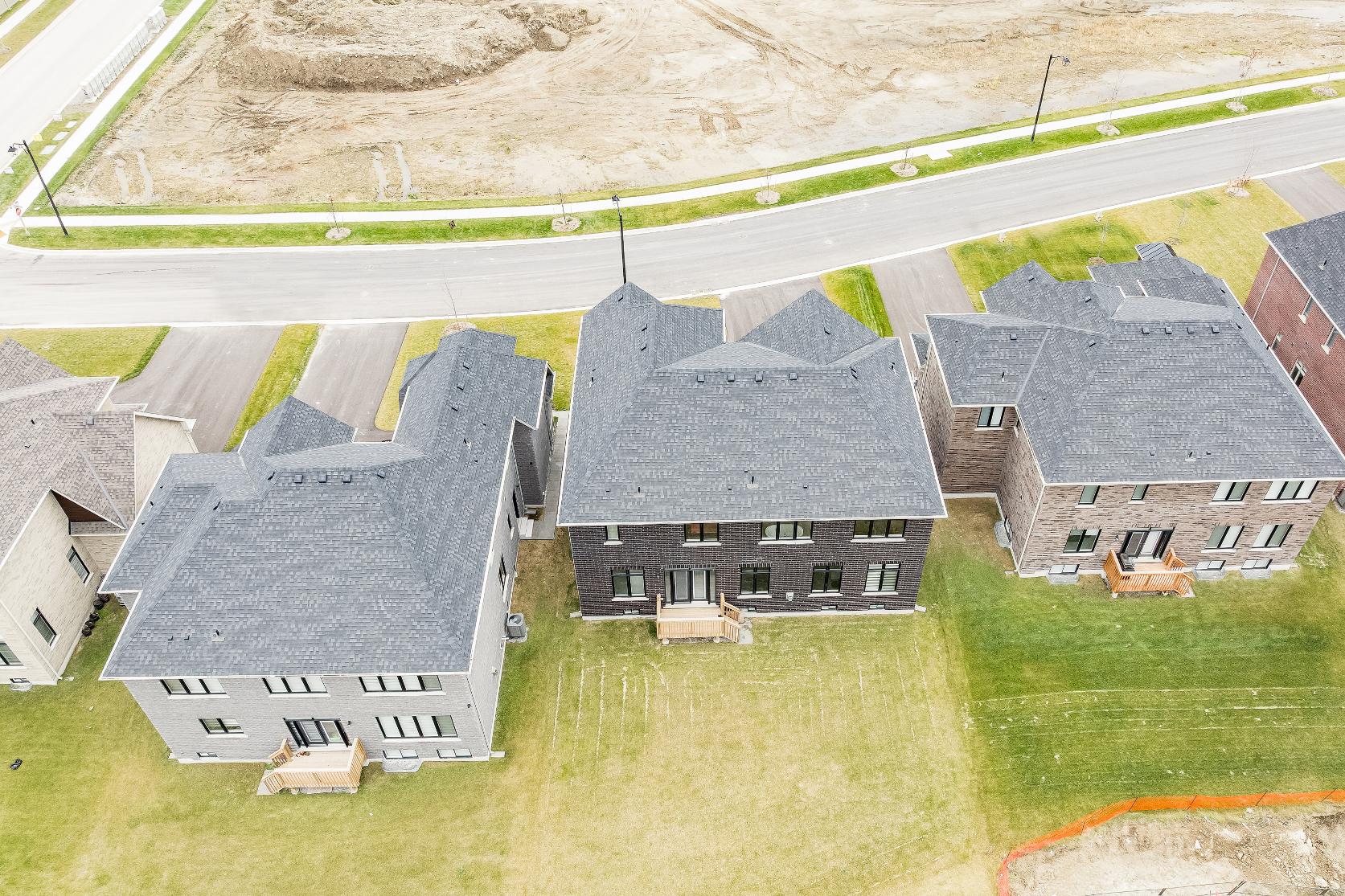
- Newer2-storeyhome (2023) flaunting a brickand a stone exterior
- Attached three-cargarageand an expansive driveway
accommodating up to ninevehicles
- Explore the backyard equipped with a well-sized deckand plenty of greenspace
- Situated in a quiet area,just a short
drive to Alliston and Tottenham to accesseverydayamenities,local schools,variousdining options,and moreto discover
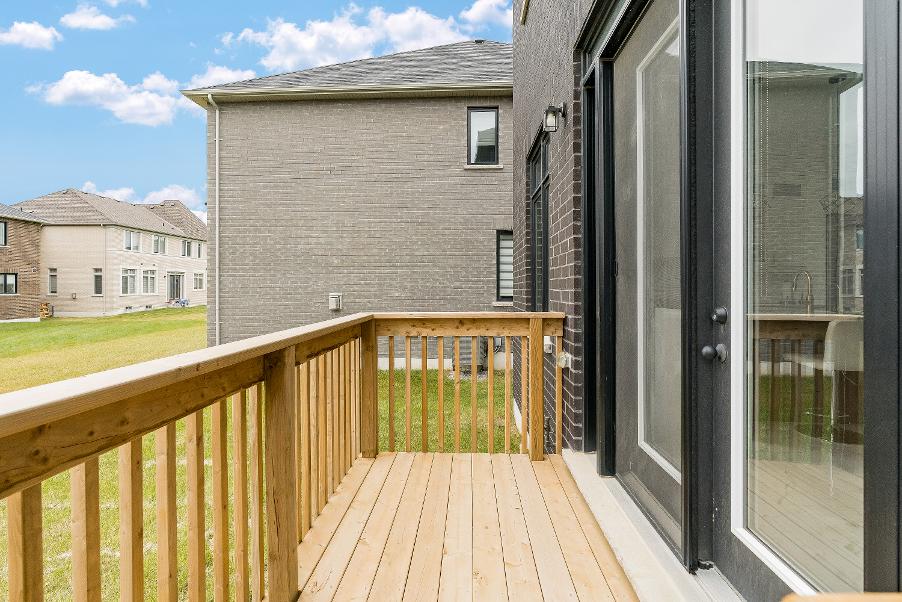
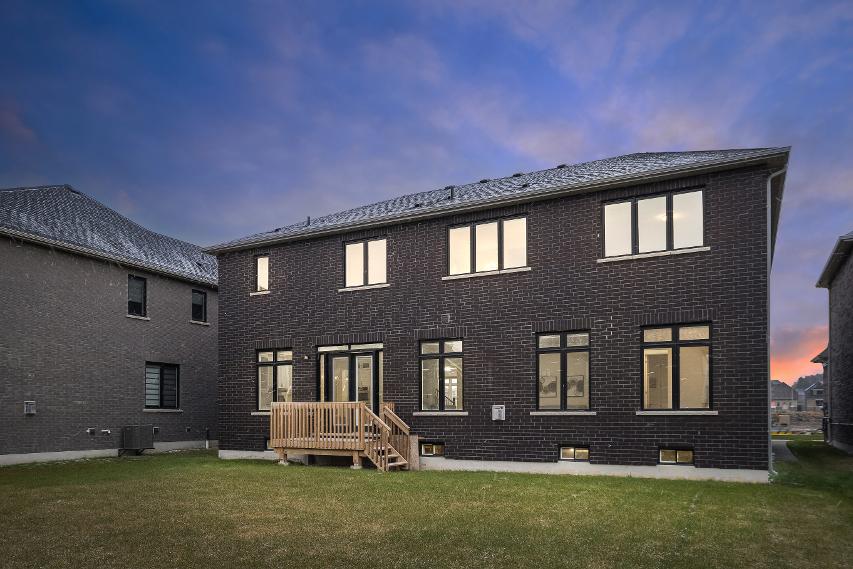
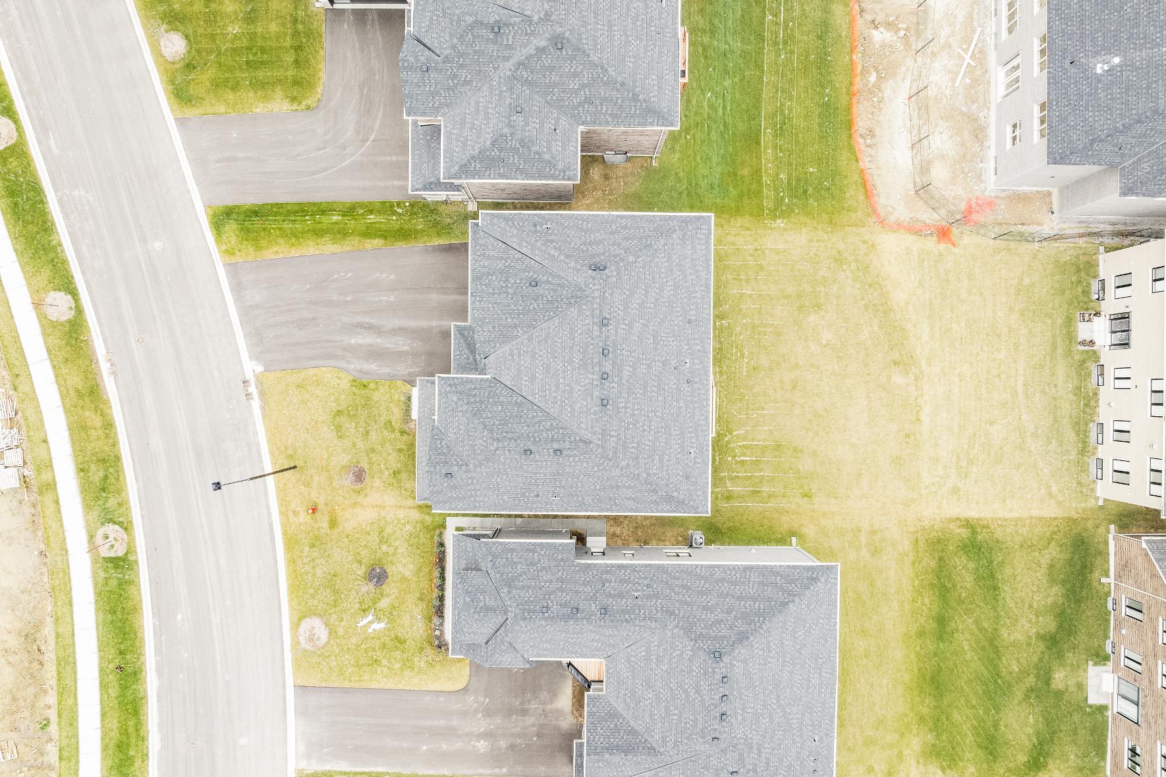
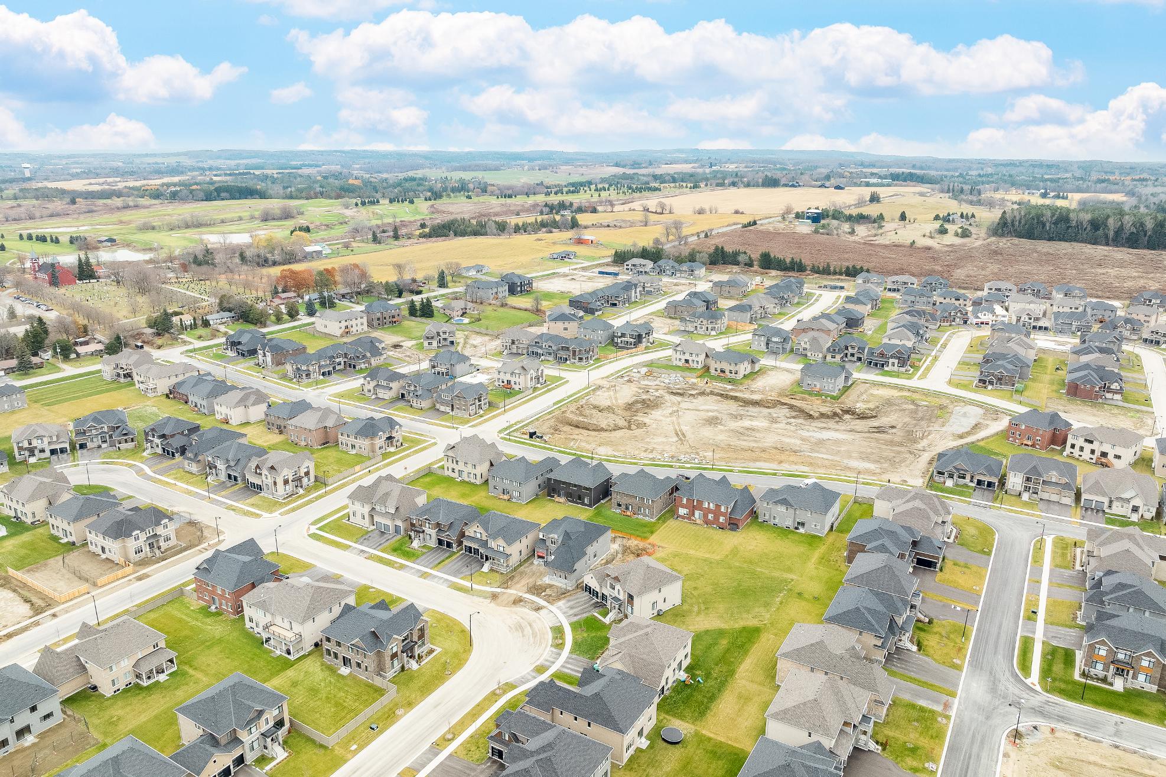
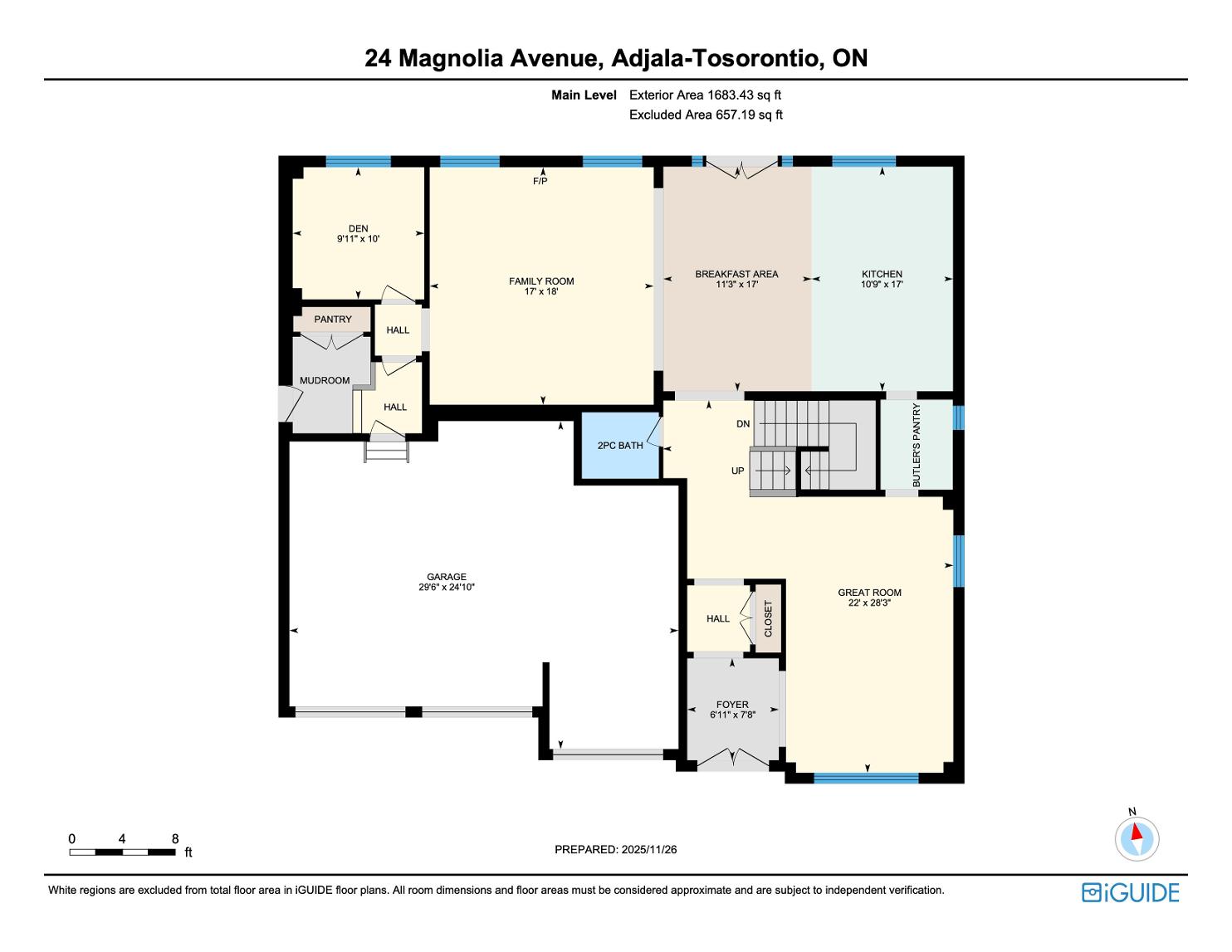
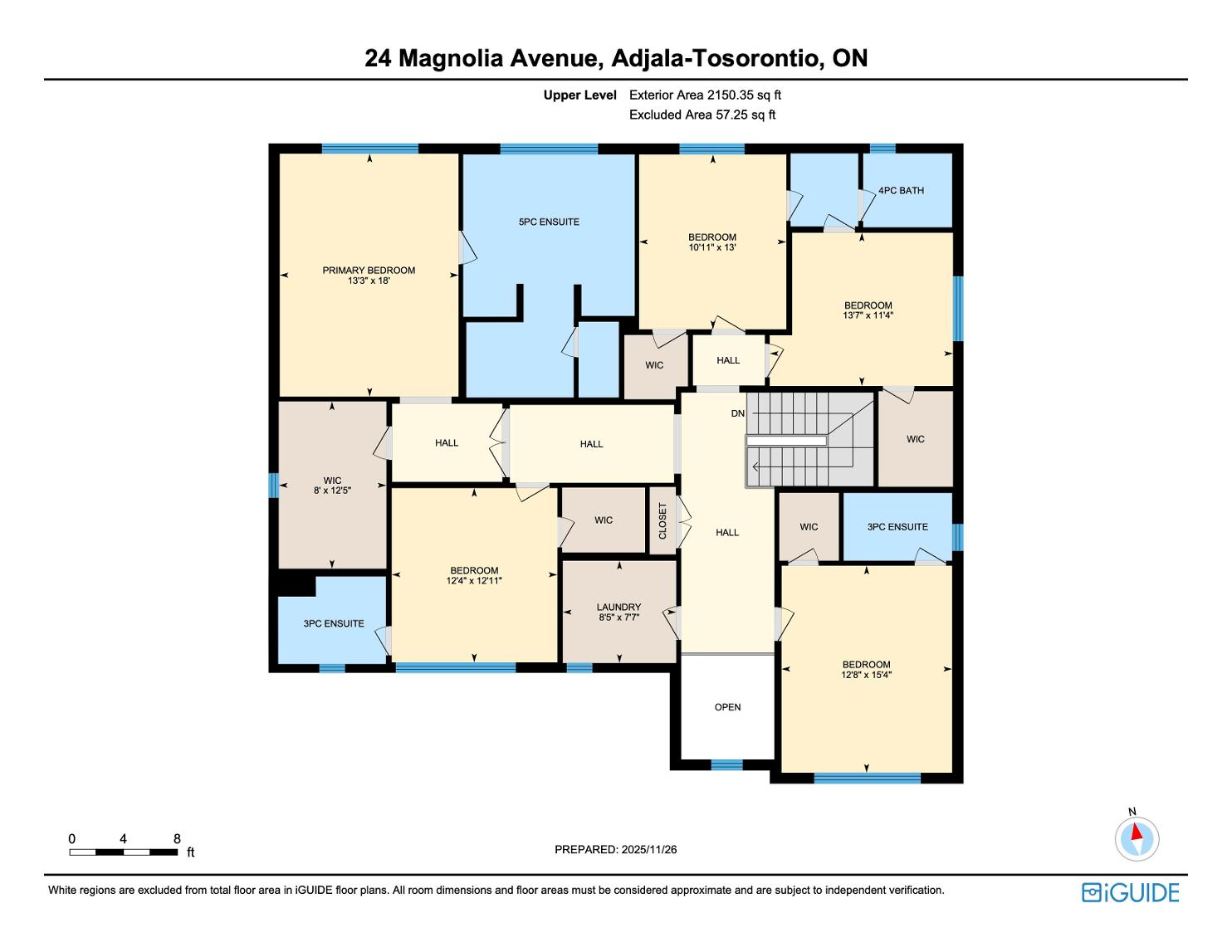
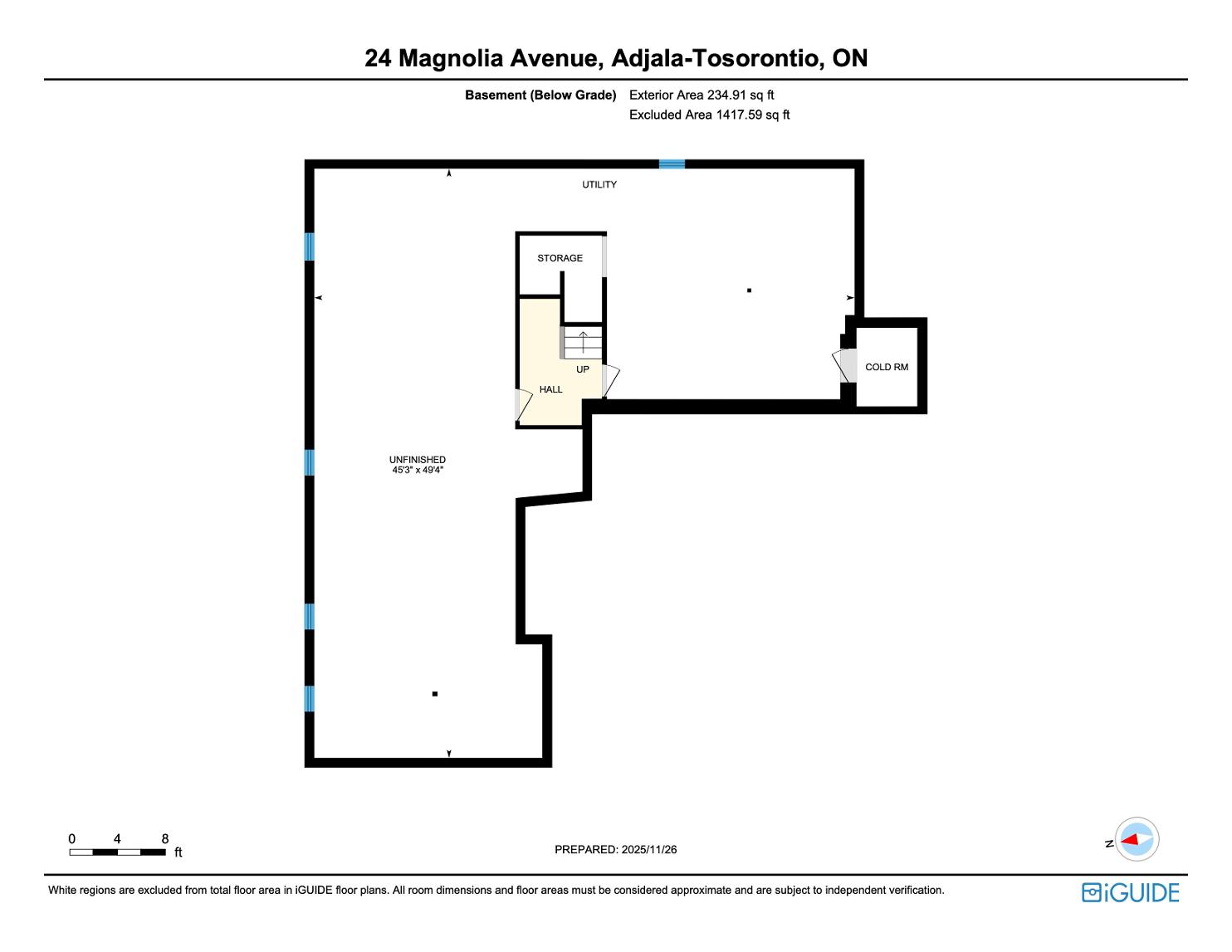
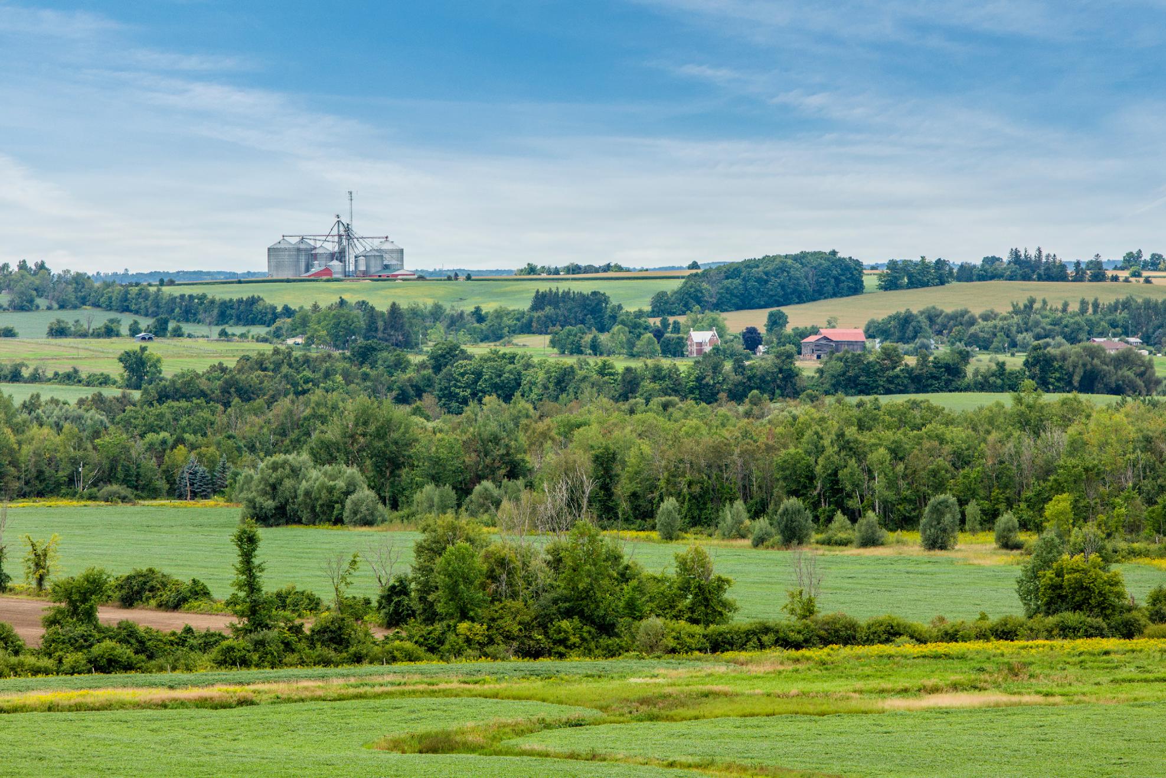

"A wonderful, down-to-earth place to live in. With rolling hillsand a generousmix of forest and farm, our Township isknown for its picturesque landscapesand rural charm It is trulya beautiful area with wonderful diversity"
? Mayor MarySmall Brett,Township of Adjala-Tosorontio
Population: 10,975
ELEMENTARY SCHOOLS
St. James C.S.
Tecumseth South Central PS
SECONDARY SCHOOLS
St. Thomas Aquinas C.S.S.
Banting Memorial H.S.
FRENCH
ELEMENTARYSCHOOLS
La Pinede Academy
INDEPENDENT
ELEMENTARYSCHOOLS
Alliston Community Christian School
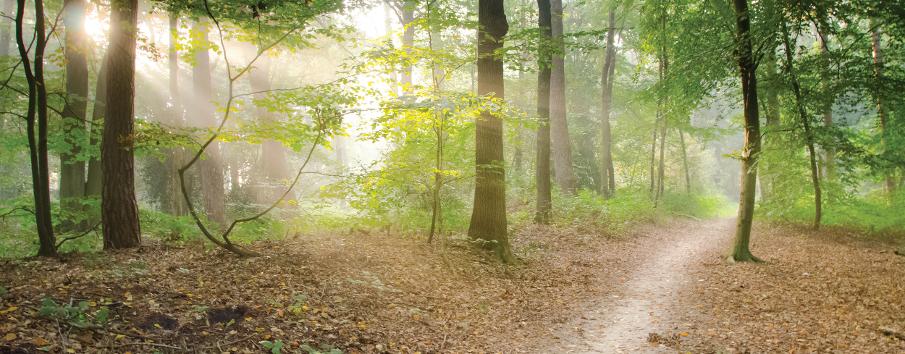
EARL ROWEPROVINCIAL PARK, Concession Rd 7, Alliston SILVERBROOKEGOLFCLUB, 45 Cindy Lane, Lisle

SMARTCENTRES, 30 Dunham Dr, Alliston

IMAGECINEMAS, 130 Young St W Unit 1A, Alliston CIRCLETHEATRE, 19 Victoria St. E., Alliston

STEVENSON MEMORIAL HOSPITAL, 200 Fletcher Crescent, Alliston

Professional, Loving, Local Realtors®
Your Realtor®goesfull out for you®

Your home sellsfaster and for more with our proven system.

We guarantee your best real estate experience or you can cancel your agreement with usat no cost to you
Your propertywill be expertly marketed and strategically priced bya professional, loving,local FarisTeam Realtor®to achieve the highest possible value for you.
We are one of Canada's premier Real Estate teams and stand stronglybehind our slogan, full out for you®.You will have an entire team working to deliver the best resultsfor you!

When you work with Faris Team, you become a client for life We love to celebrate with you byhosting manyfun client eventsand special giveaways.


A significant part of Faris Team's mission is to go full out®for community, where every member of our team is committed to giving back In fact, $100 from each purchase or sale goes directly to the following local charity partners:
Alliston
Stevenson Memorial Hospital
Barrie
Barrie Food Bank
Collingwood
Collingwood General & Marine Hospital
Midland
Georgian Bay General Hospital
Foundation
Newmarket
Newmarket Food Pantry
Orillia
The Lighthouse Community Services & Supportive Housing

#1 Team in Simcoe County Unit and Volume Sales 2015-Present
#1 Team on Barrie and District Association of Realtors Board (BDAR) Unit and Volume Sales 2015-Present
#1 Team on Toronto Regional Real Estate Board (TRREB) Unit Sales 2015-Present
#1 Team on Information Technology Systems Ontario (ITSO) Member Boards Unit and Volume Sales 2015-Present
#1 Team in Canada within Royal LePage Unit and Volume Sales 2015-2019
