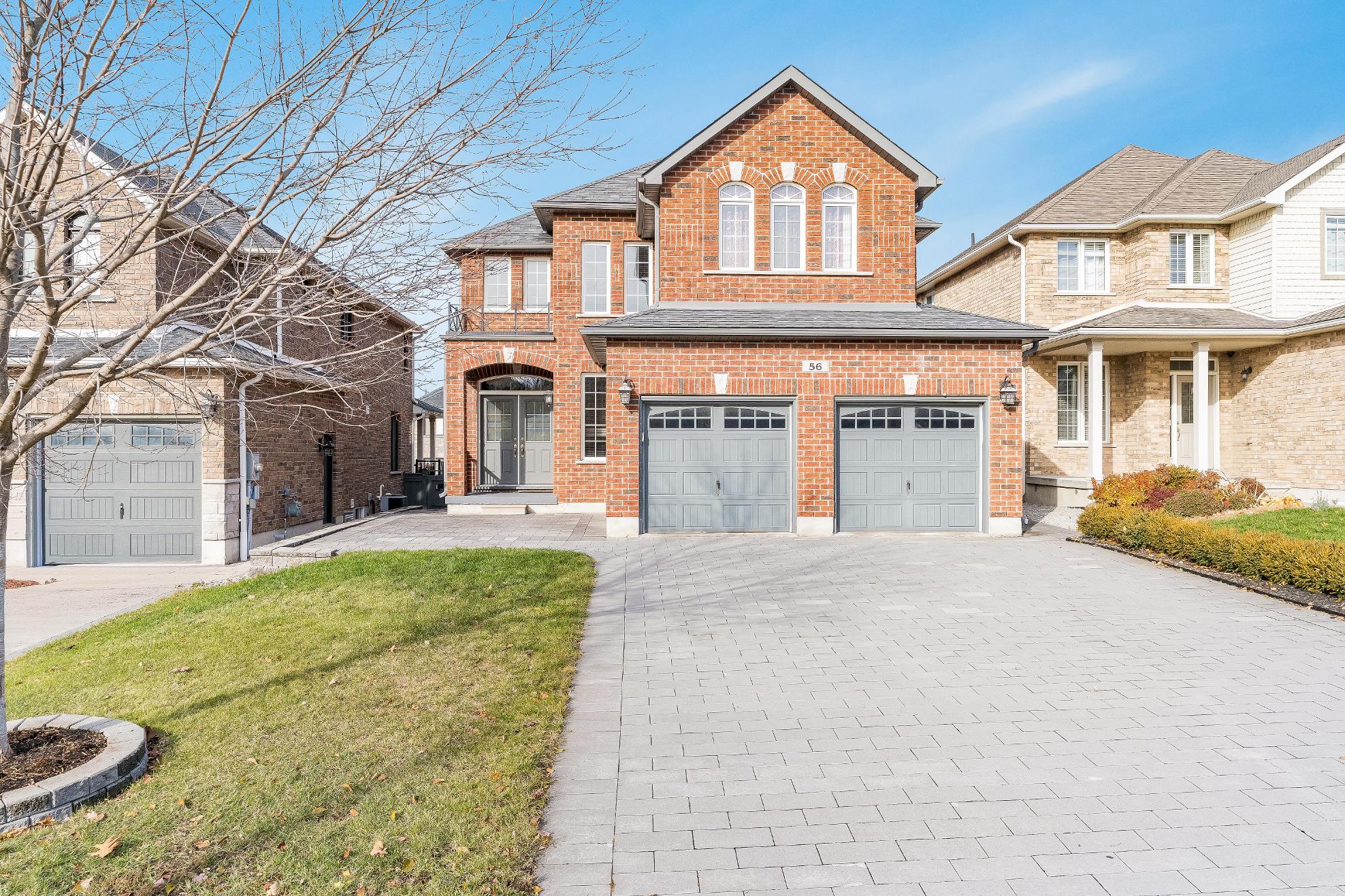
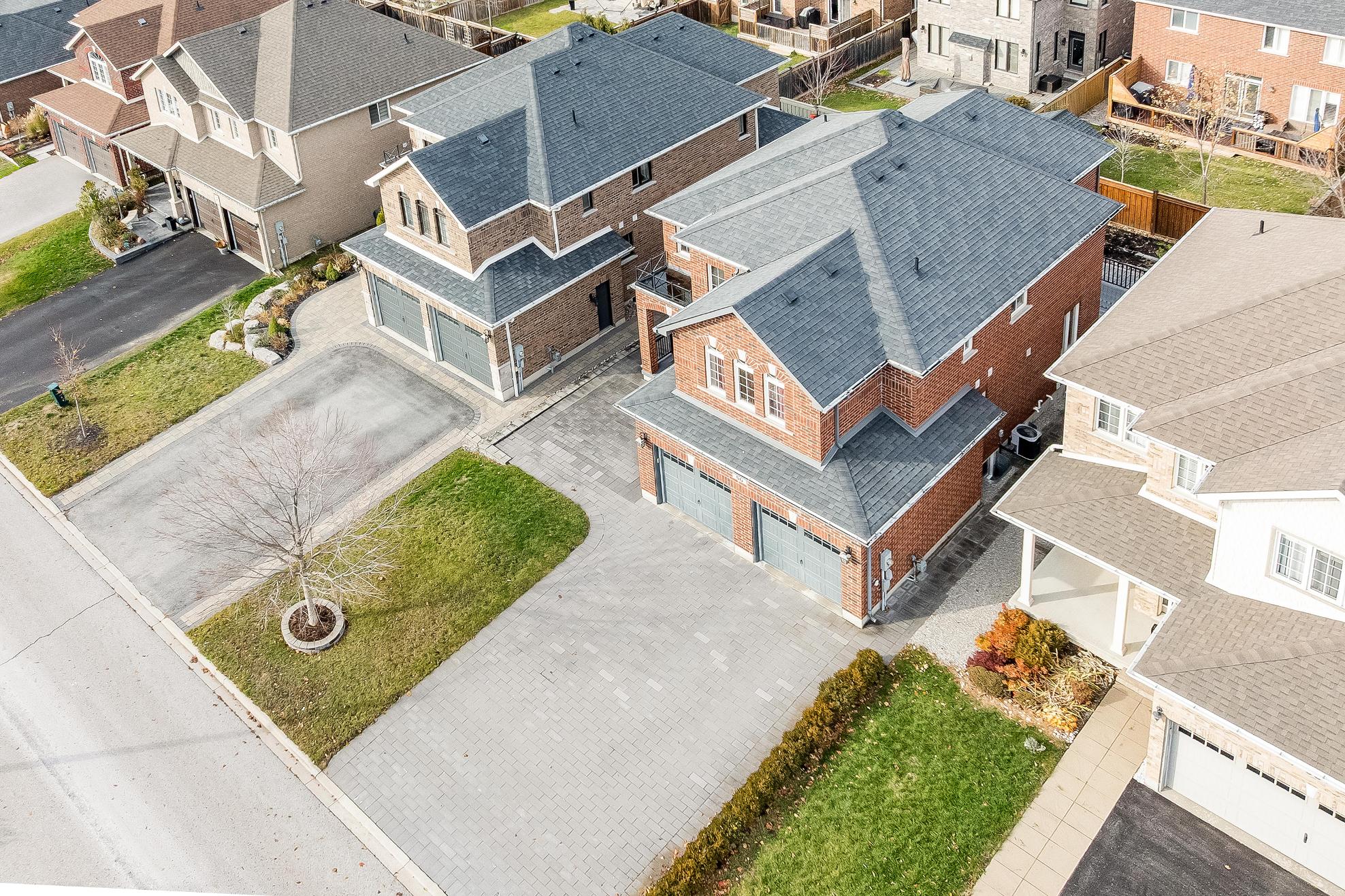
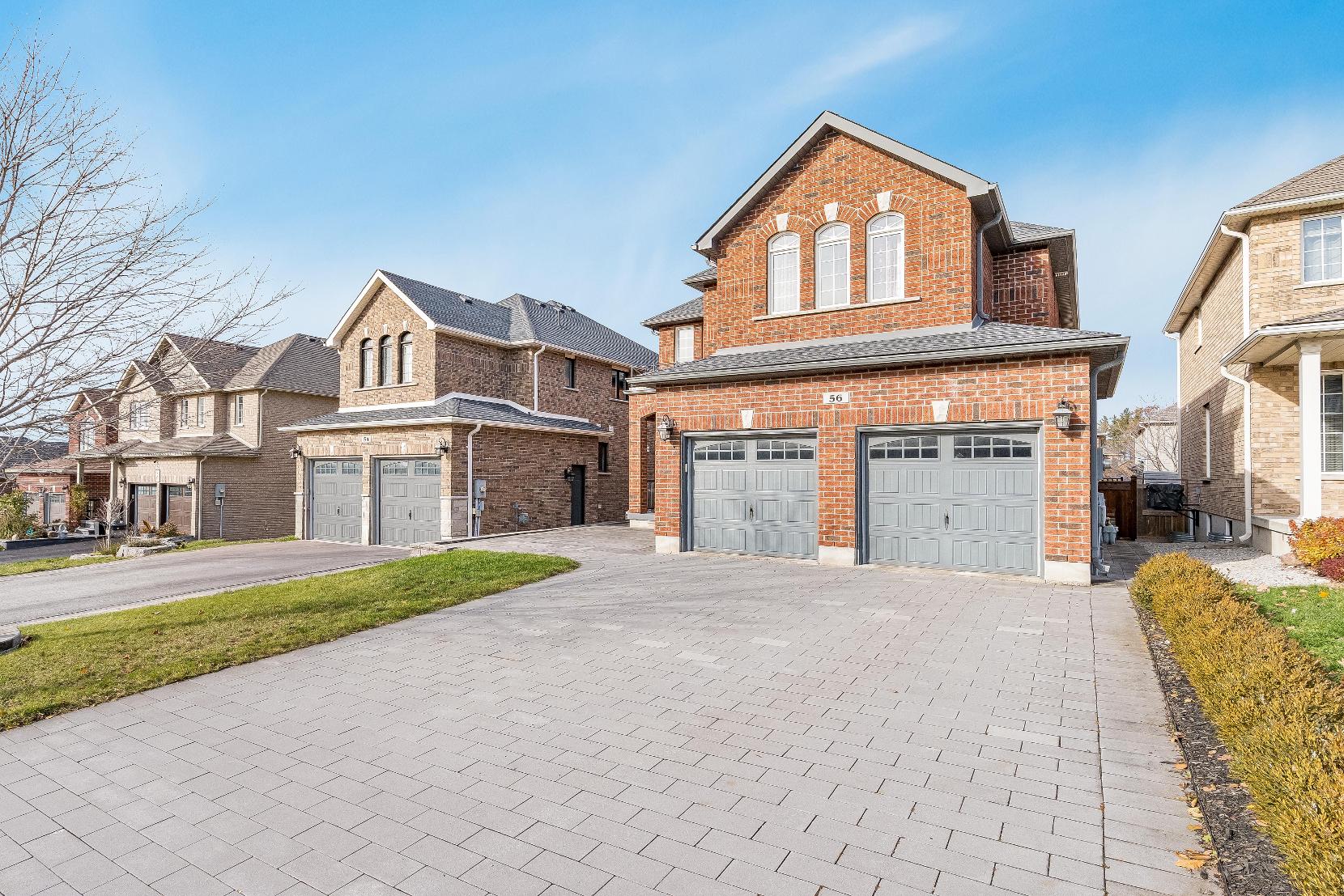
BEDROOMS: BATHROOMS:






BEDROOMS: BATHROOMS:


1 2 3
Stunning Grandview-built Mattisonmodel,offering 2,900 squarefeet of beautifullydesigned living space in a highly sought-afterneighbourhood
Step throughthe impressive double-doorentranceinto a soaring 2-storeyfoyer,wherethe main levelshowcases abundant naturallight,9'ceilings,an open-concept layout,an updated kitchen with quartzcountertopsand stainless-steelappliances,a warm and inviting familyroom with a gasfireplace,a separateliving/dining area,and a convenient main levellaundrywith garage access
Upstairs,the spaciousprimarysuitefeaturesan elegant trayceiling,a walk-in closet,and a luxurious5-pieceensuite with a soakertub and a separateglassshower,accompanied bythree additionalgenerouslysized bedroomsand a well-appointed 5-piecemain bathroom with a dual-sinkvanityand separatebathtub and shower
4 5
The unspoiled basement impresseswith upgraded 8.5'ceilings,framed and insulated walls,and outstanding potential, whilethe extended,insulated,and drywalled 20'8"x20'1"2-cargarage addseverydayconvenience
Outside,thepropertyshineswith premium 3"thickinterlockfinishing the driveway,side walkways,including one fully wheelchair-accessible,and a backyard finished with a compositedeck,providing durability,curb appeal,and a truly upscale exterior,allwhileideallylocated just minutesfrom schools,parks,everydayamenities,and majorhighways
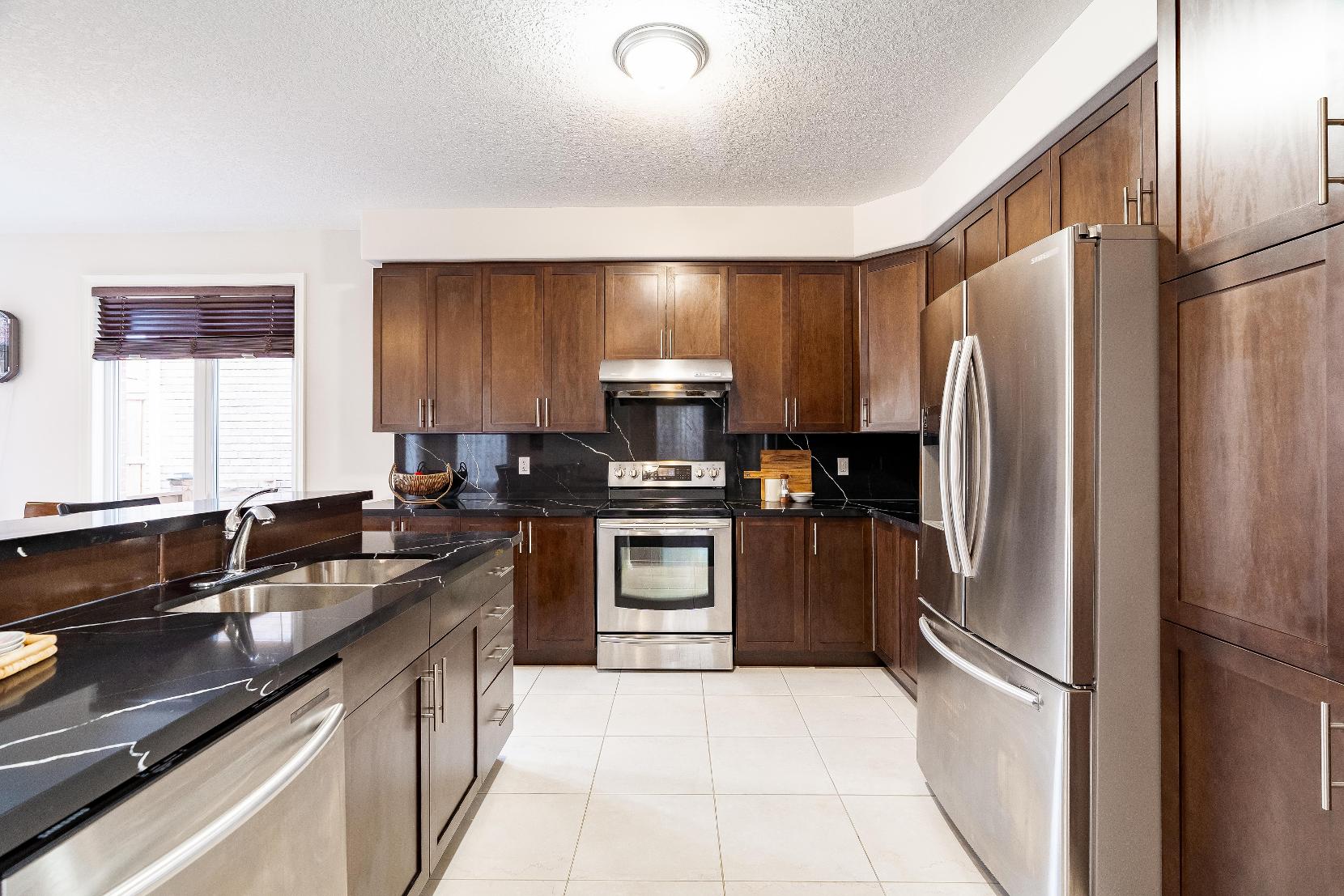
- Ceramic tile flooring
- Recentlyupdated
- Open connection to the breakfast area and thedining room
- Wealth of rich-toned cabinetry
- Stunning quartzcountertop seamlessly extending to the backsplash
- Sizeable peninsula featuring a dualsink, additionalcabinetry,and raised breakfast barseating
- Stainless-steelappliances
- Ceramic tile flooring
- Wellsuited fora largebreakfast table
- Windowcreating a sun-filled ambiance
- Gardendoorwalkout leading to the deck, creating an effortlessflowof indoor-outdoorliving
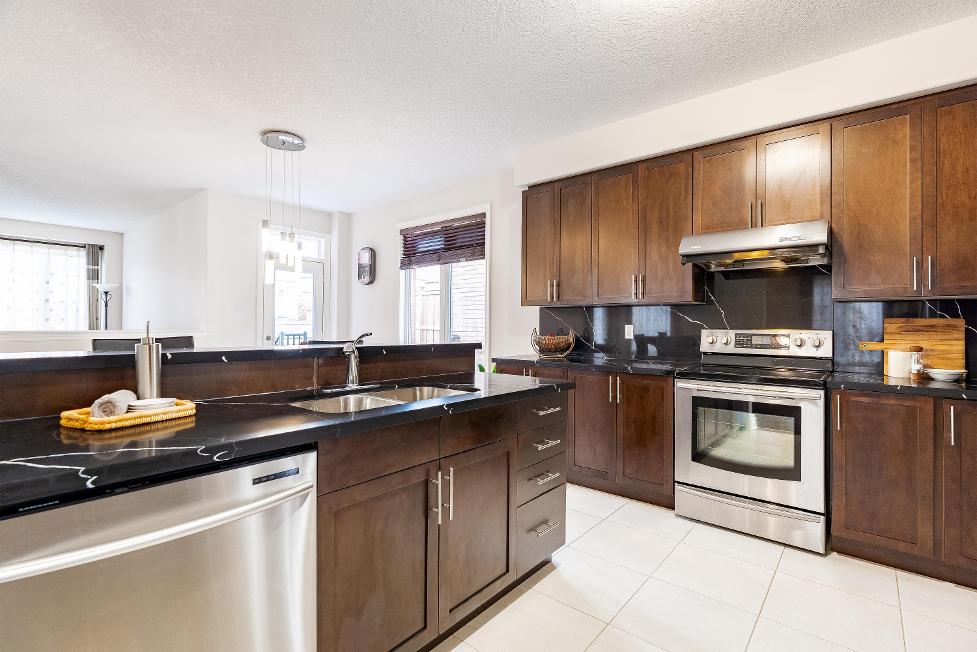
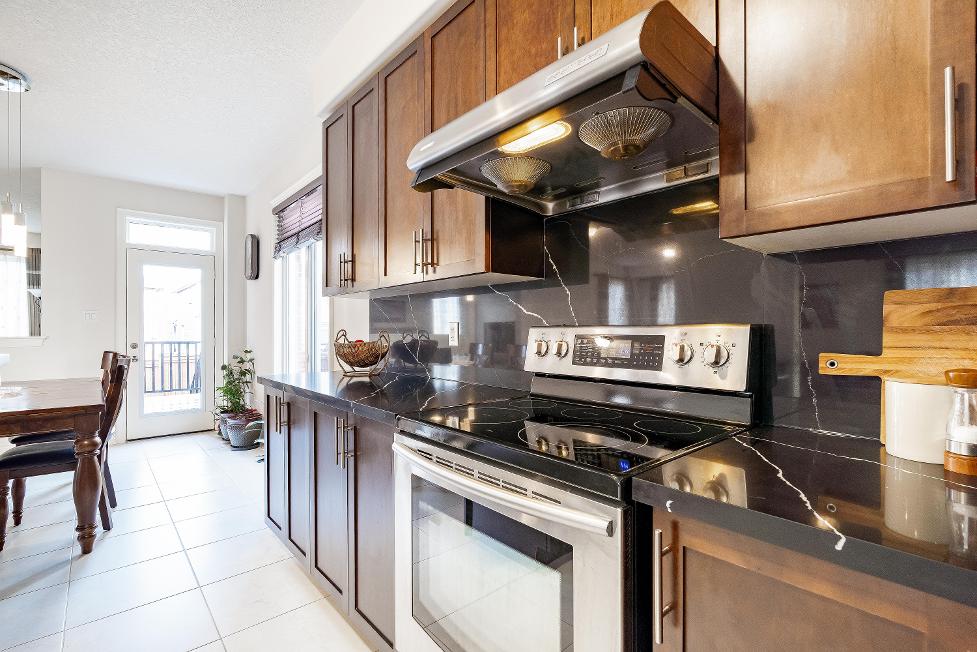
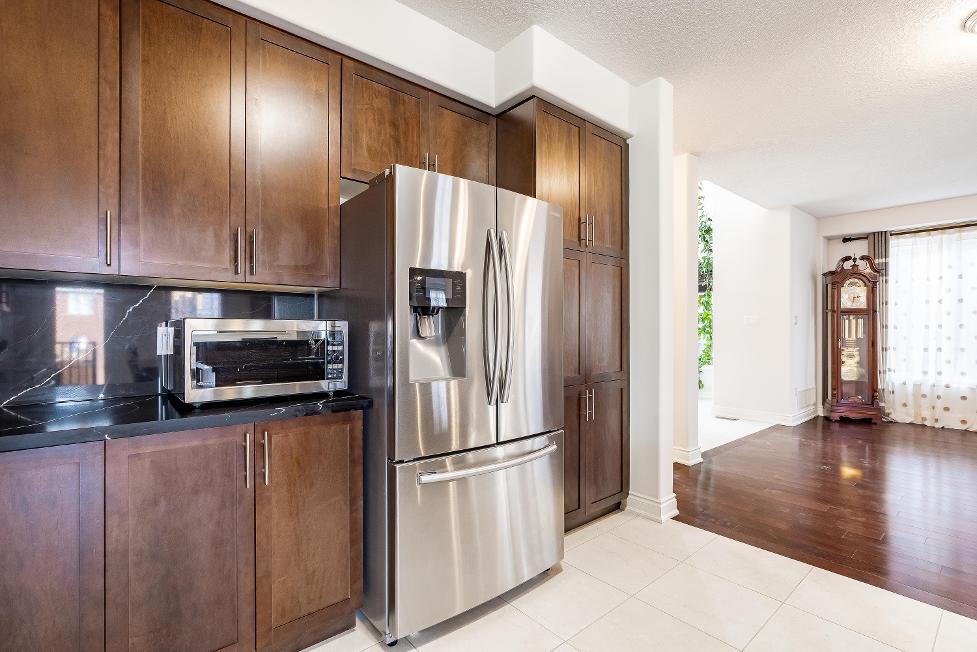
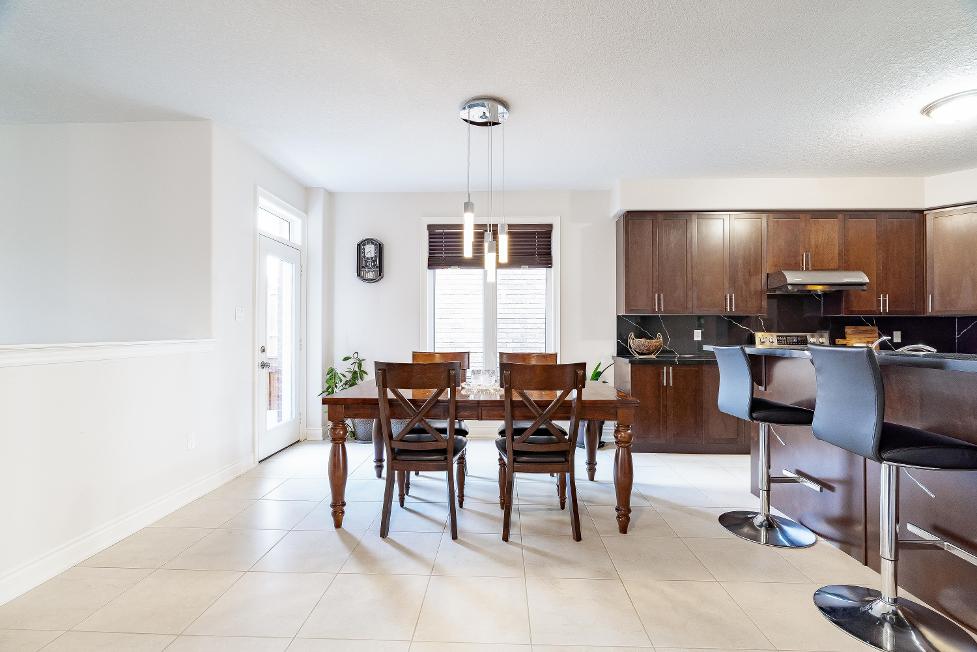
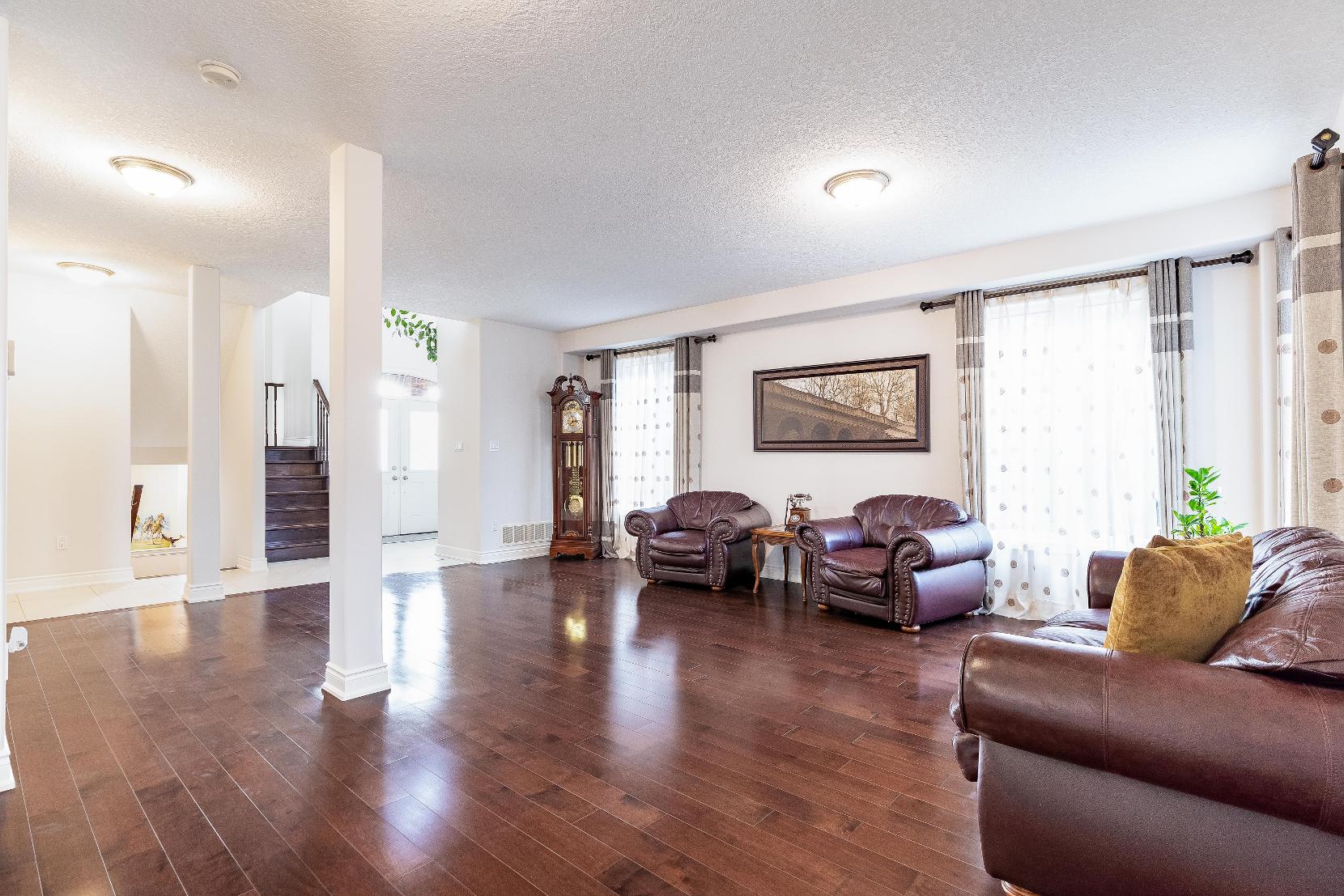
- Engineered hardwood flooring
- Open the kitchen allowing forentertaining with ease
- Largelayout idealfora formaldining setup and a seating area
- Collection of windowsflooding the space with sunlight
- Timelesspaint hue
- Engineered hardwood flooring
- Tailored forvariousfurniturearrangements, perfect foradding yourpersonaltouch
- Staywarm bythe gasfireplaceduring the coolerseasons
- Two windowsframing the fireplaceand welcoming in diffused sunlight
- Neutralpallette to match anydecorand style
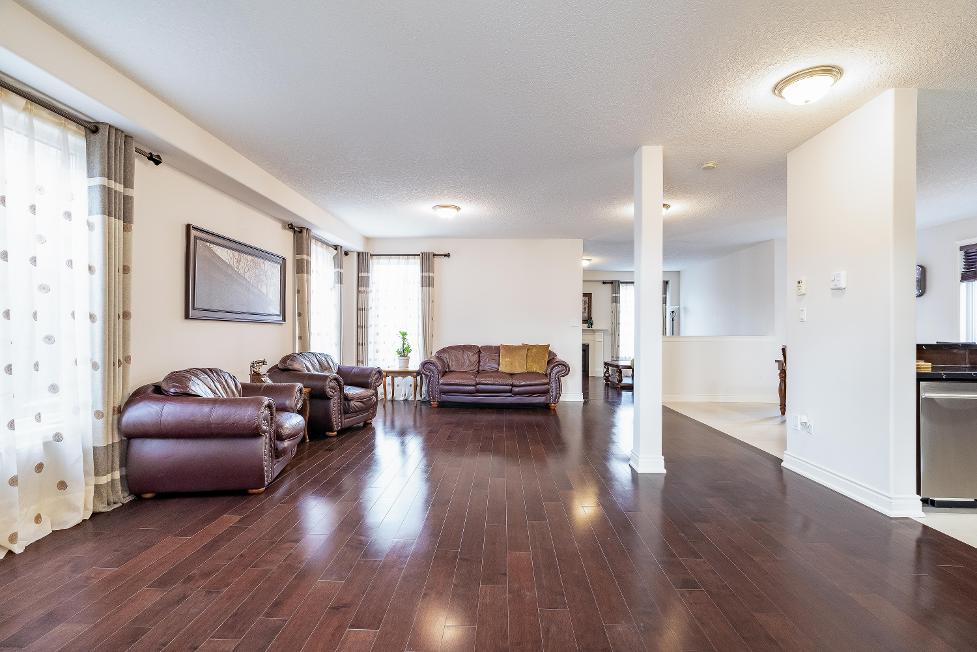
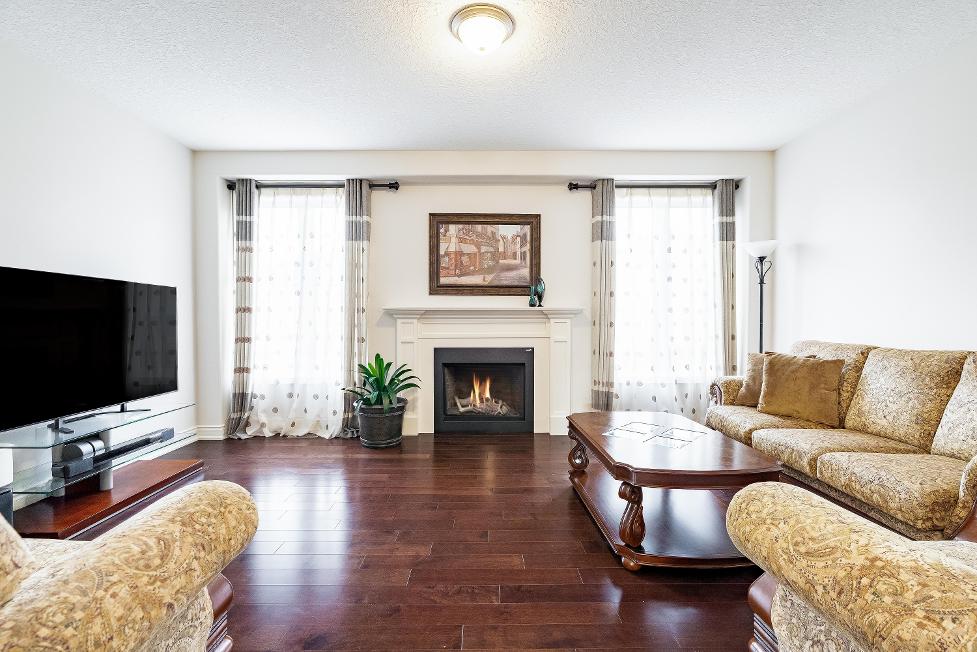
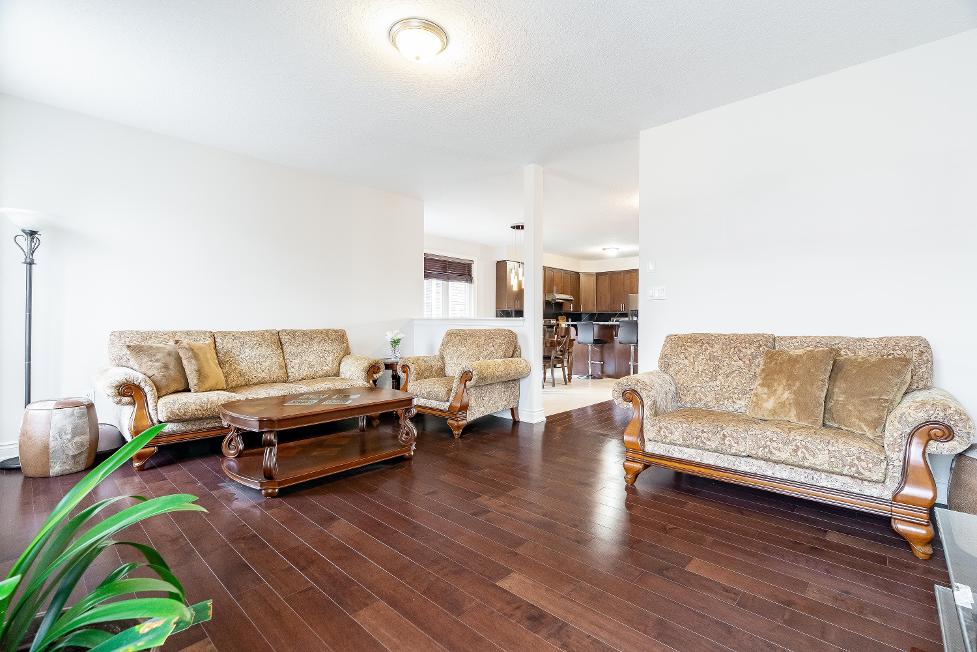
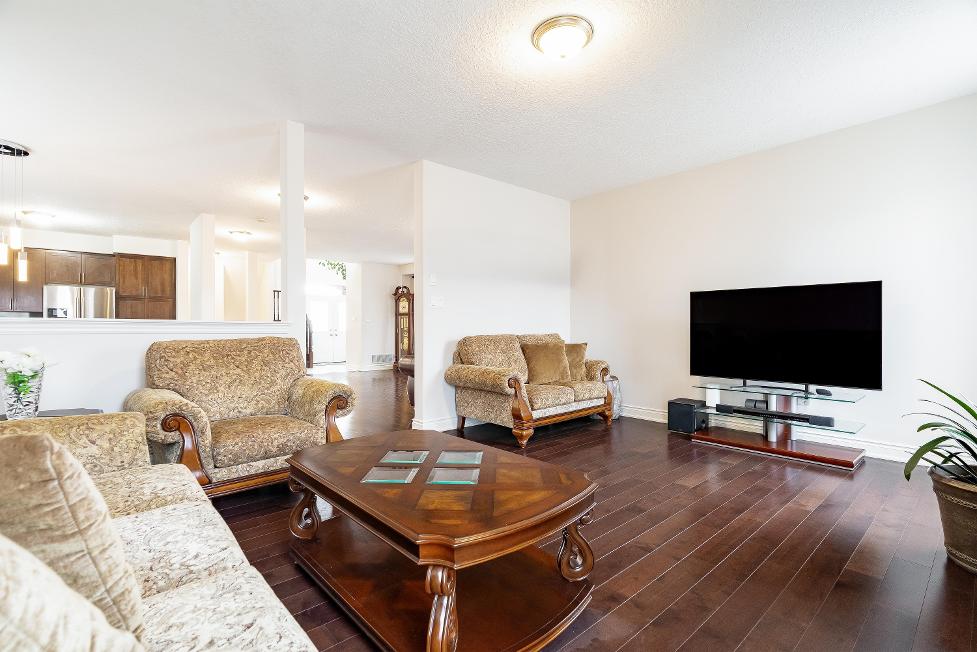
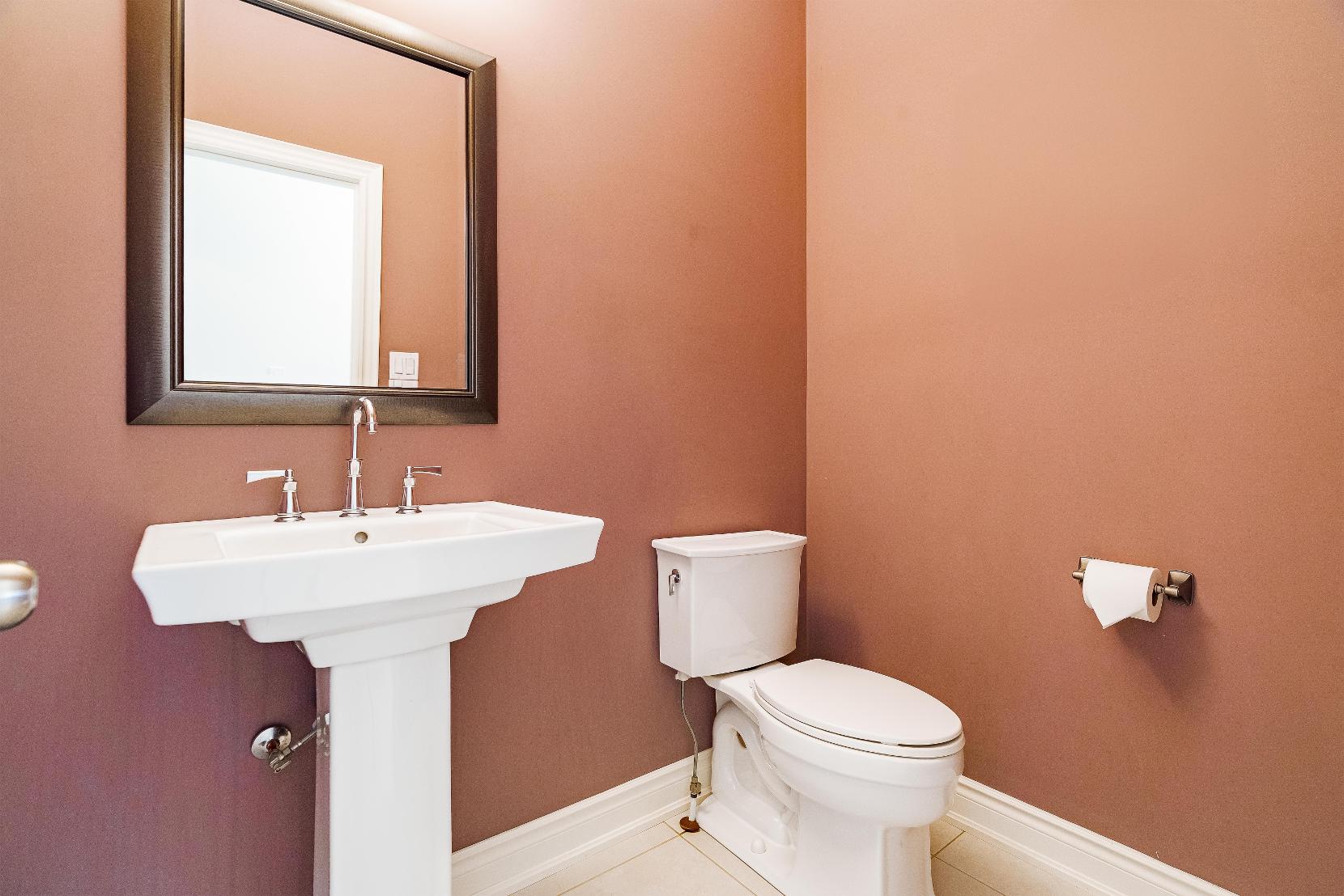
Laundry Room
- Ceramic tile flooring
- Centrallylocated foreasyguest usage
- Pedestalsink
- Brickred paint tone
- Ceramic tile flooring
- Stainless-steellaundrysinkwith a pull-down faucet
- Luminouswindow
- Included appliances
- Dualdoorcloset
- Insideentryto the garage
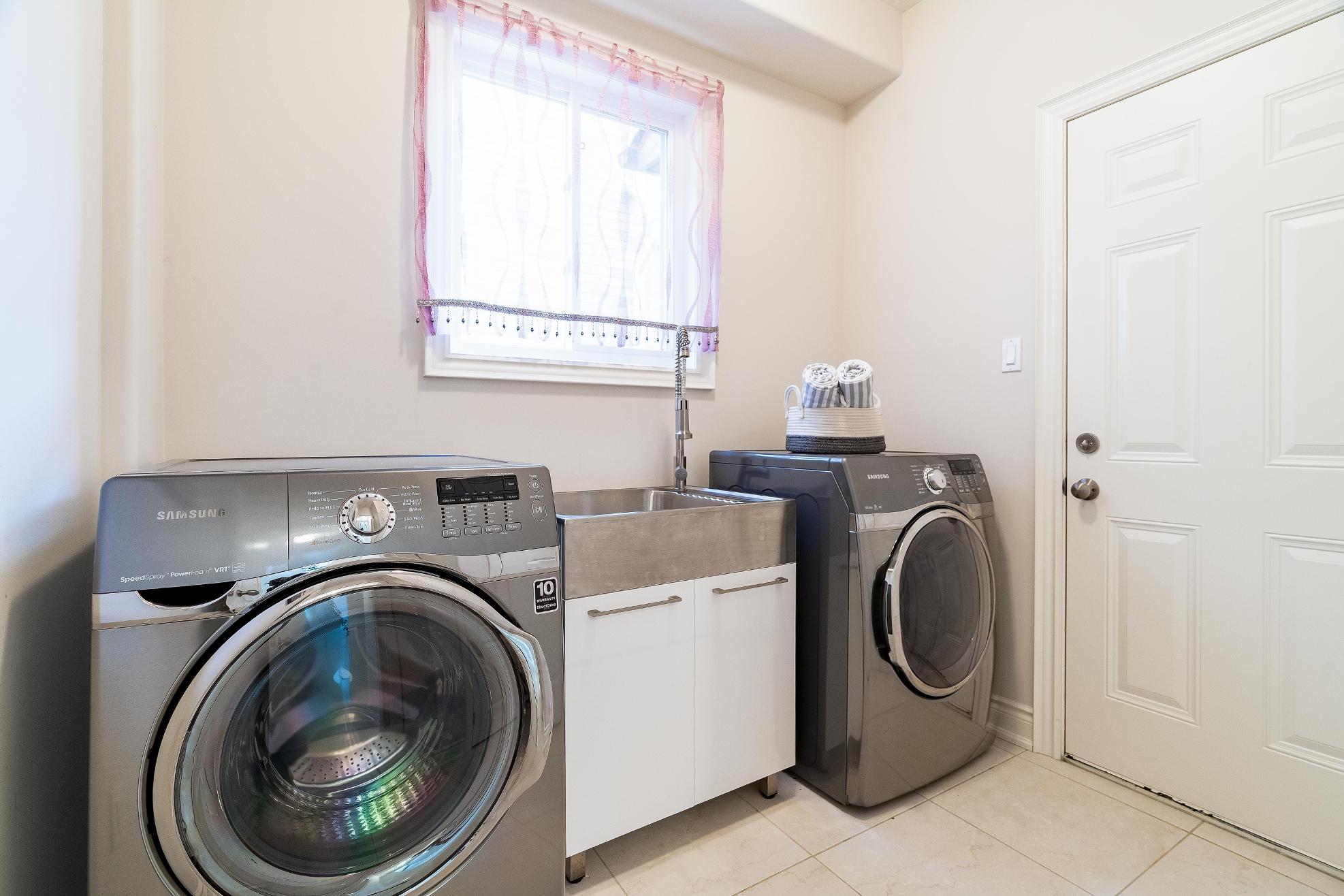
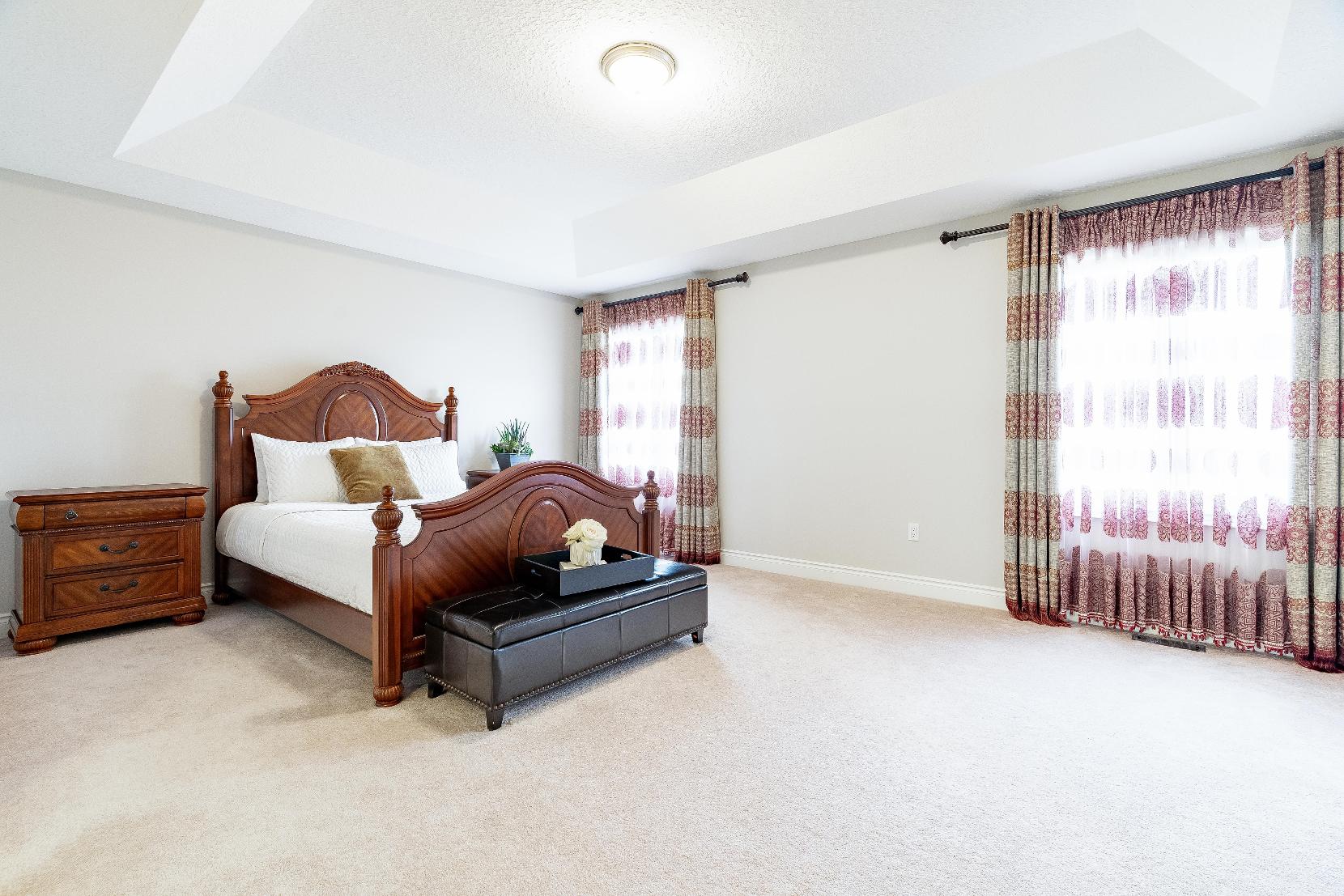
- Carpet flooring
- Sprawling design suitable fora king-sized bed and a potentialseating area
- Dualdoorentry
- Walk-in closet complete with built-in organizers
- Trayceiling
- Duo of windowsilluminated the space with radiant sunlight
- Ensuiteprivilege
- Ceramic tile flooring
- Dualsinkvanityshowcasing plentyof counterspaceand under-the-sinkcabinetry
- Walk-in showerfeaturing a tiled surround and a glassdoor
- Enjoythe soakertub fora calming and luxuriousexperience
- Windowfora fresh breeze
- Neutralfinishes
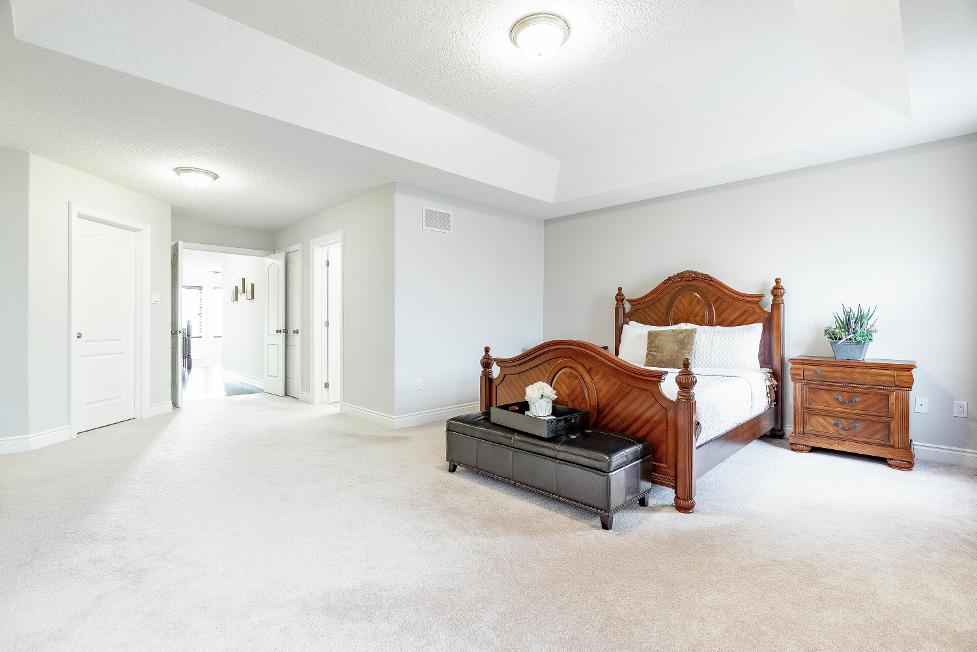

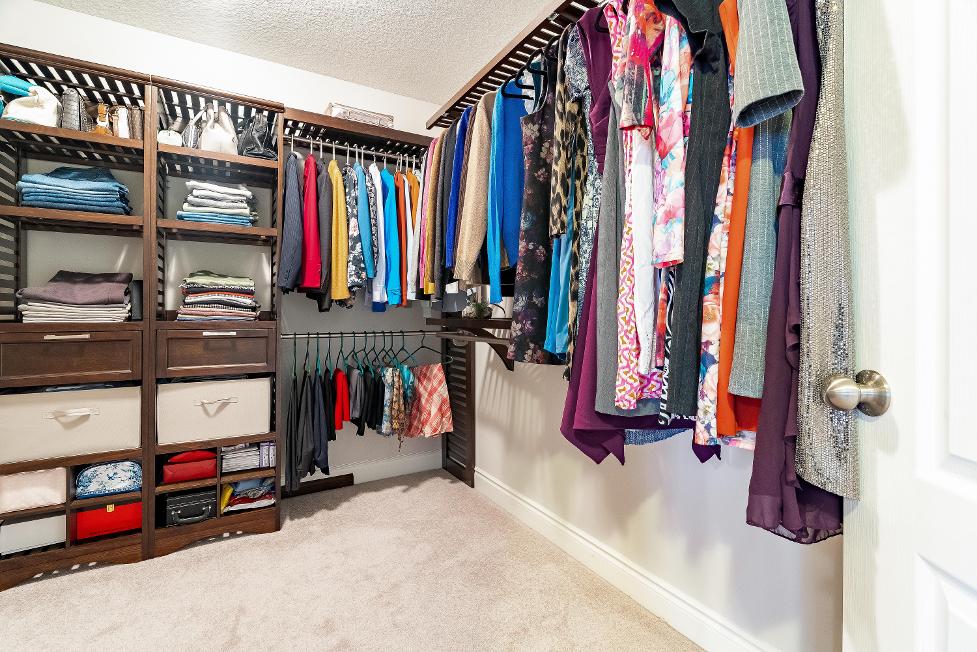
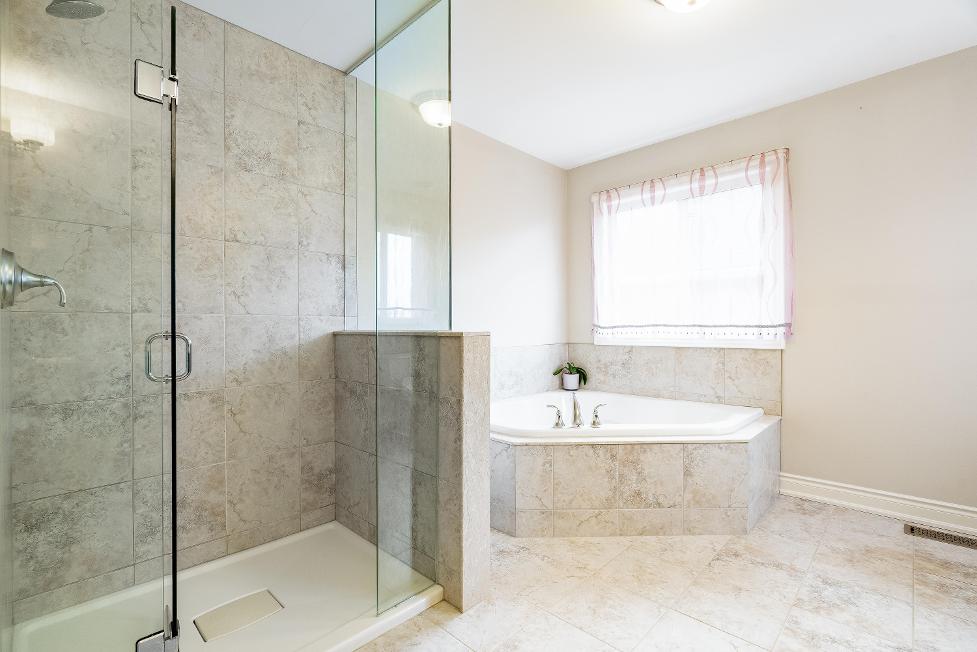
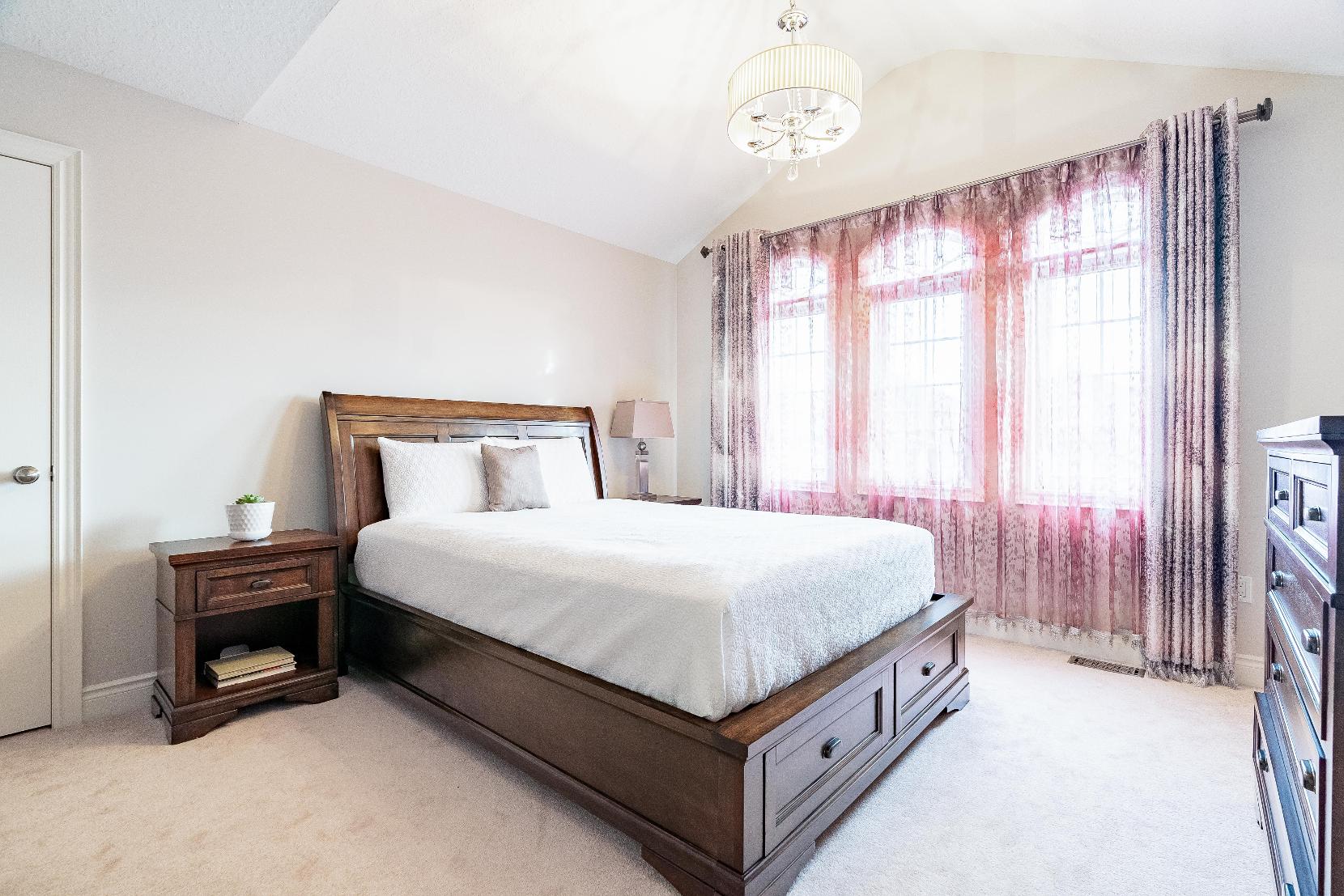
A Bedroom
15'6" x 12'4" B
- Carpet flooring
- Idealfora queen-sized bed and a deskora dresser
- Trio of sun-drenched windows
- Cathedralceiling
- Single doorcloset
Bedroom
13'8" x 13'0"
- Carpet flooring
- Functioning asan office and a hobbyspace
- Well-sized windowallowing for sunlight to seep in
- Ample spacefora largebed and a dresser
C Bedroom
12'0" x 11'0" D
- Carpet flooring
- Easilyfitsa full-sized bed
- Windowgracing the space with soft sunlight
- Dualdoorcloset
Bathroom 5-piece
- Ceramic tile flooring
- Dualsinkvanitywith ample counterspace and under-sinkstorage
- Glassenclosed walk-in shower complemented bya tiled surround
- Soakertub fora spa-like experience
- Windowfora fresh breeze

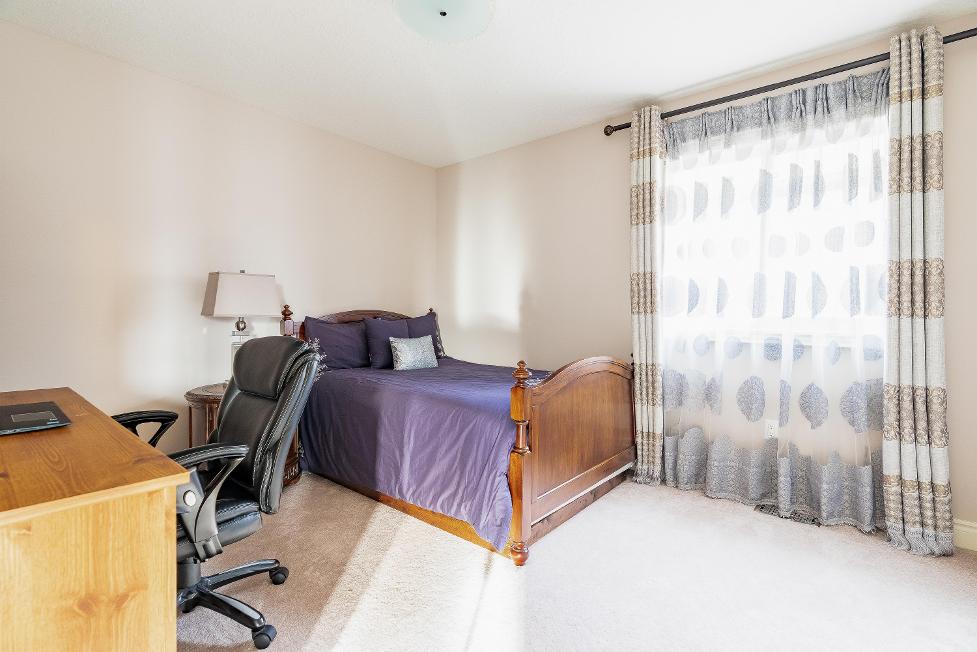
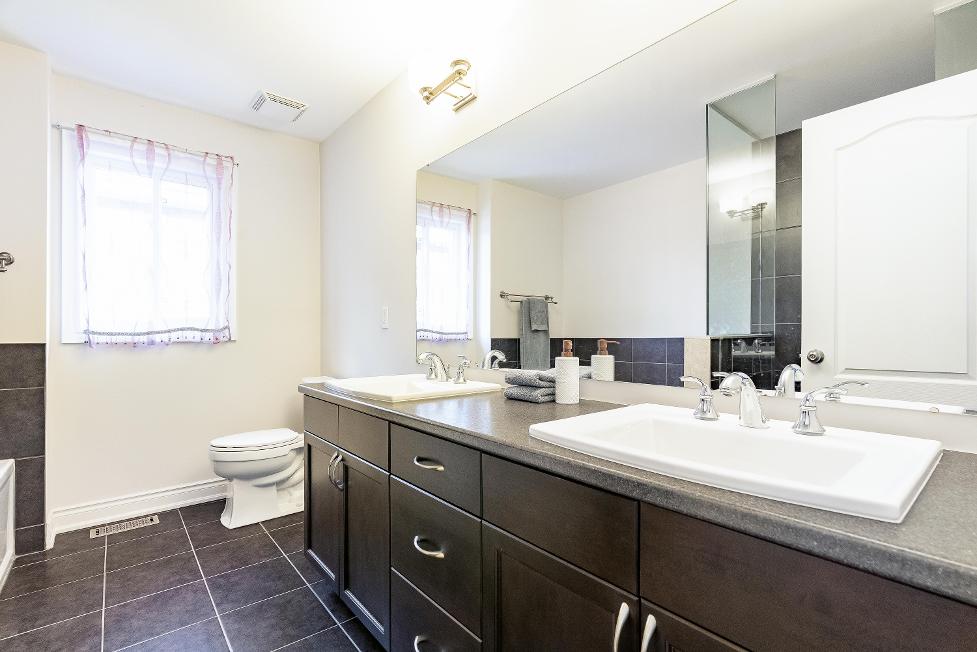
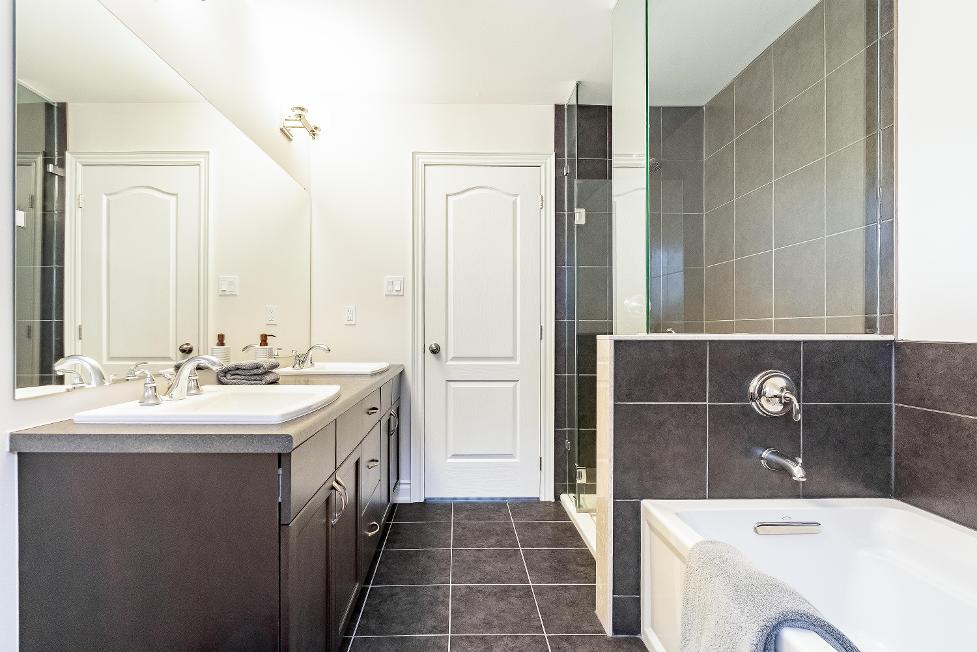

- 2-storeyhomehighlighted bya bold red brickexterior,delivering a timeless,standout curb appeal
- Attached two-cargarage with easy entryinto the home
- Interlockdrivewayaccommodating
up to fourvehicles
- Added benefit of a wheelchair accessiblepathway
- Discoverthe fullyfenced backyard complete with a well-sized compositedeck,a garden shed, and finished with an interlockpatio
- Situated in a quiet area closeto localschools,everydayamenities, LakeSimcoe,and Loyalist Park,and moreto explore
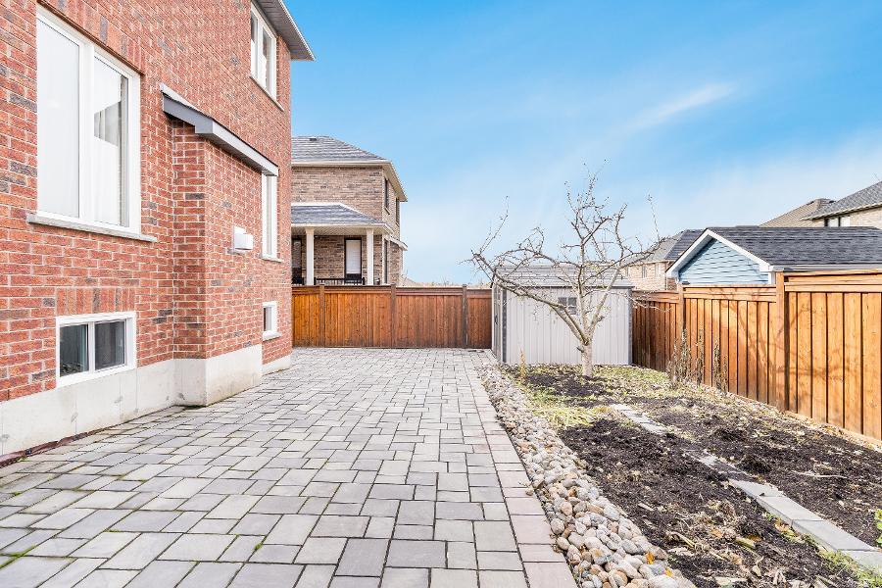
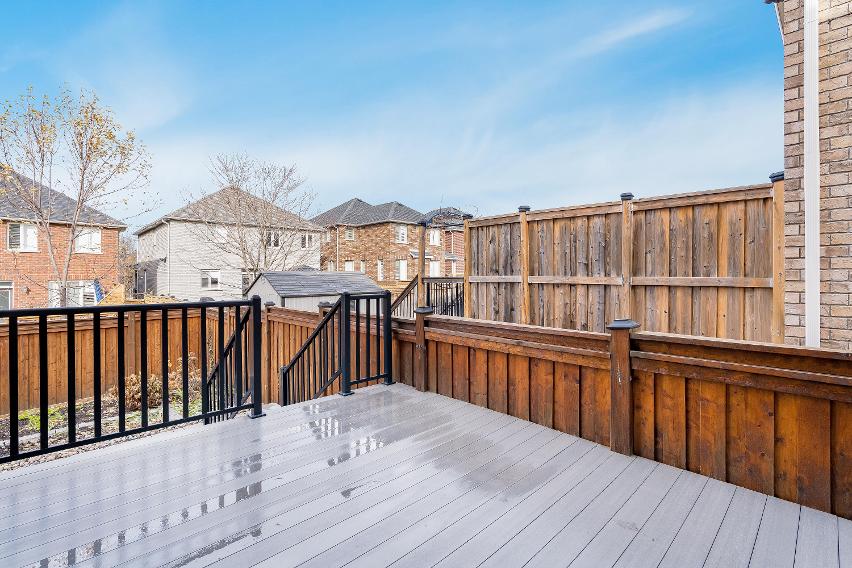
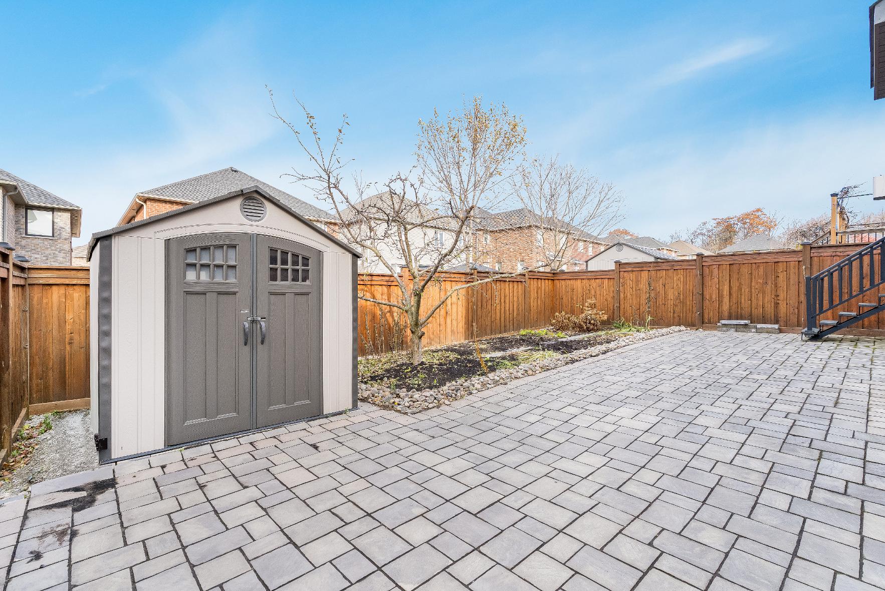
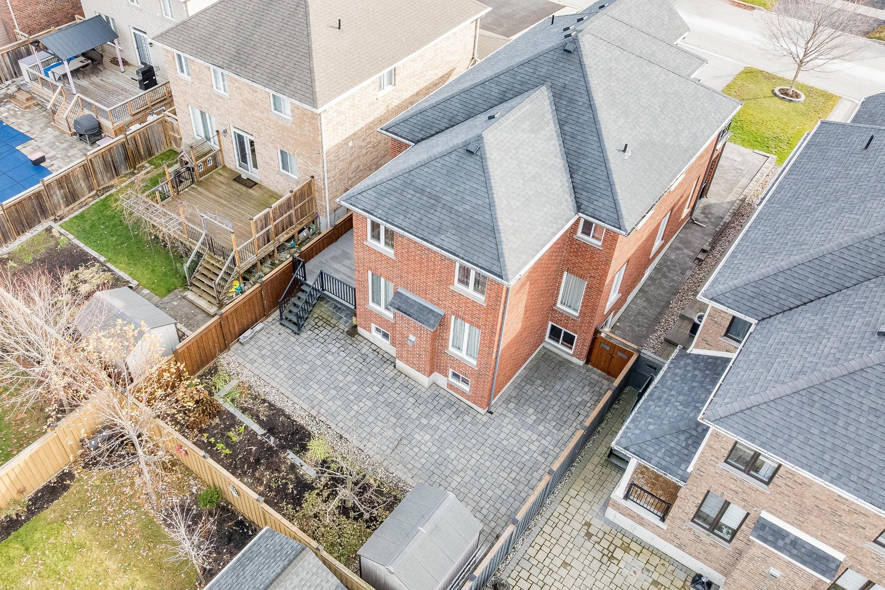
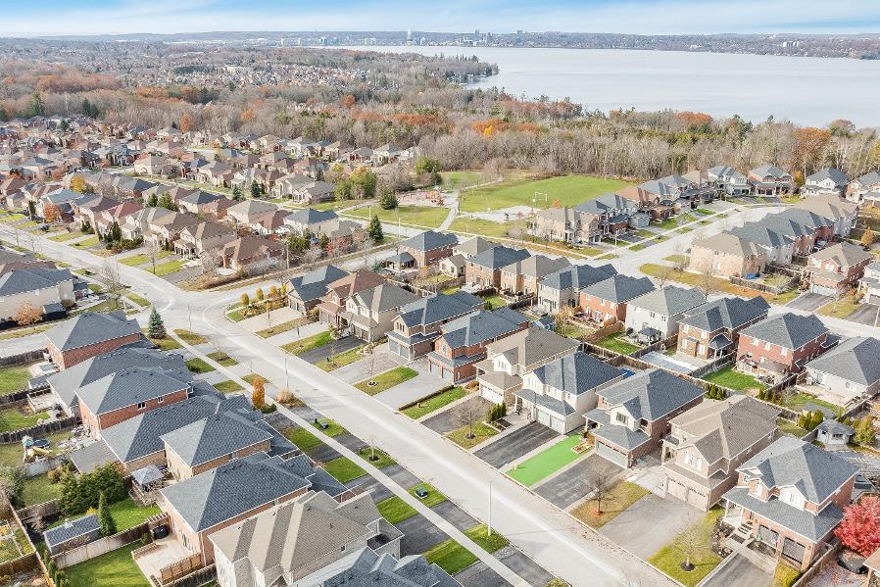

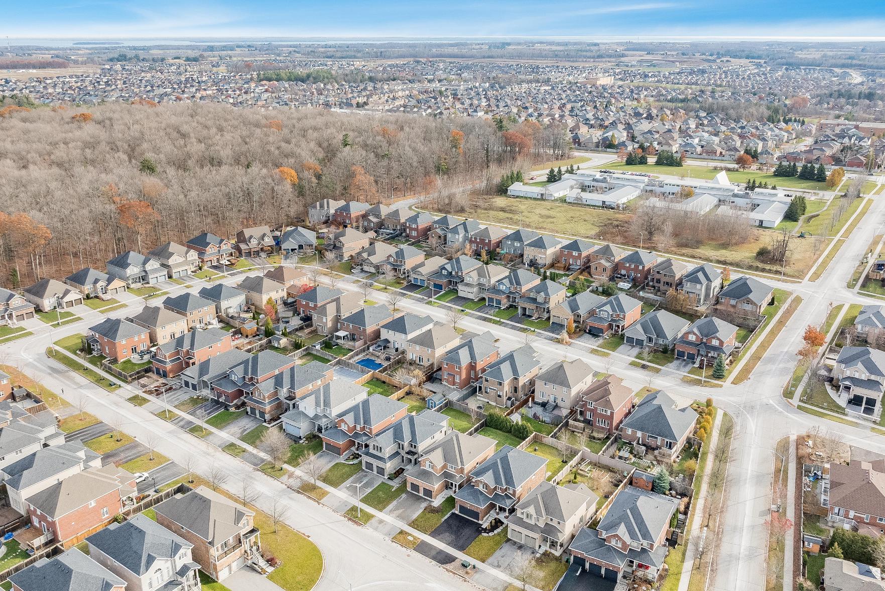
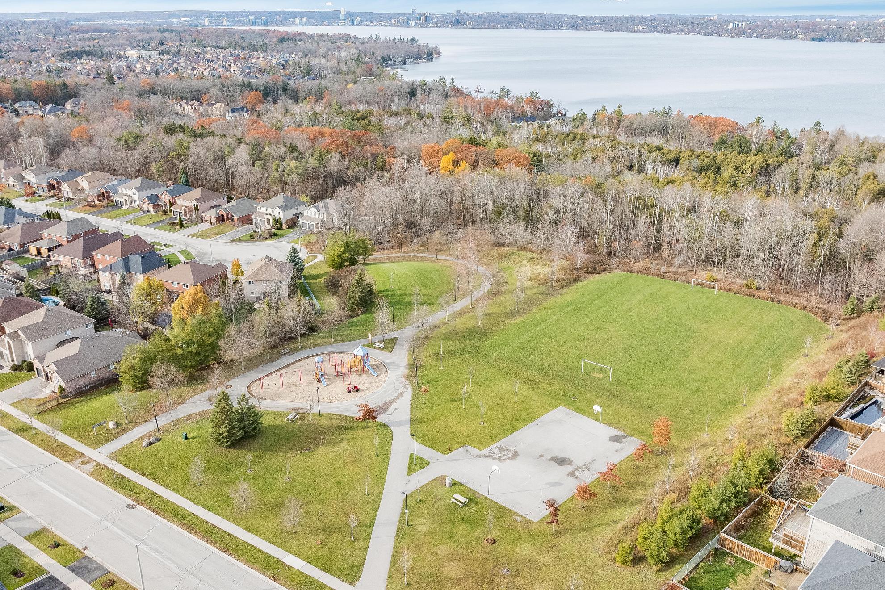
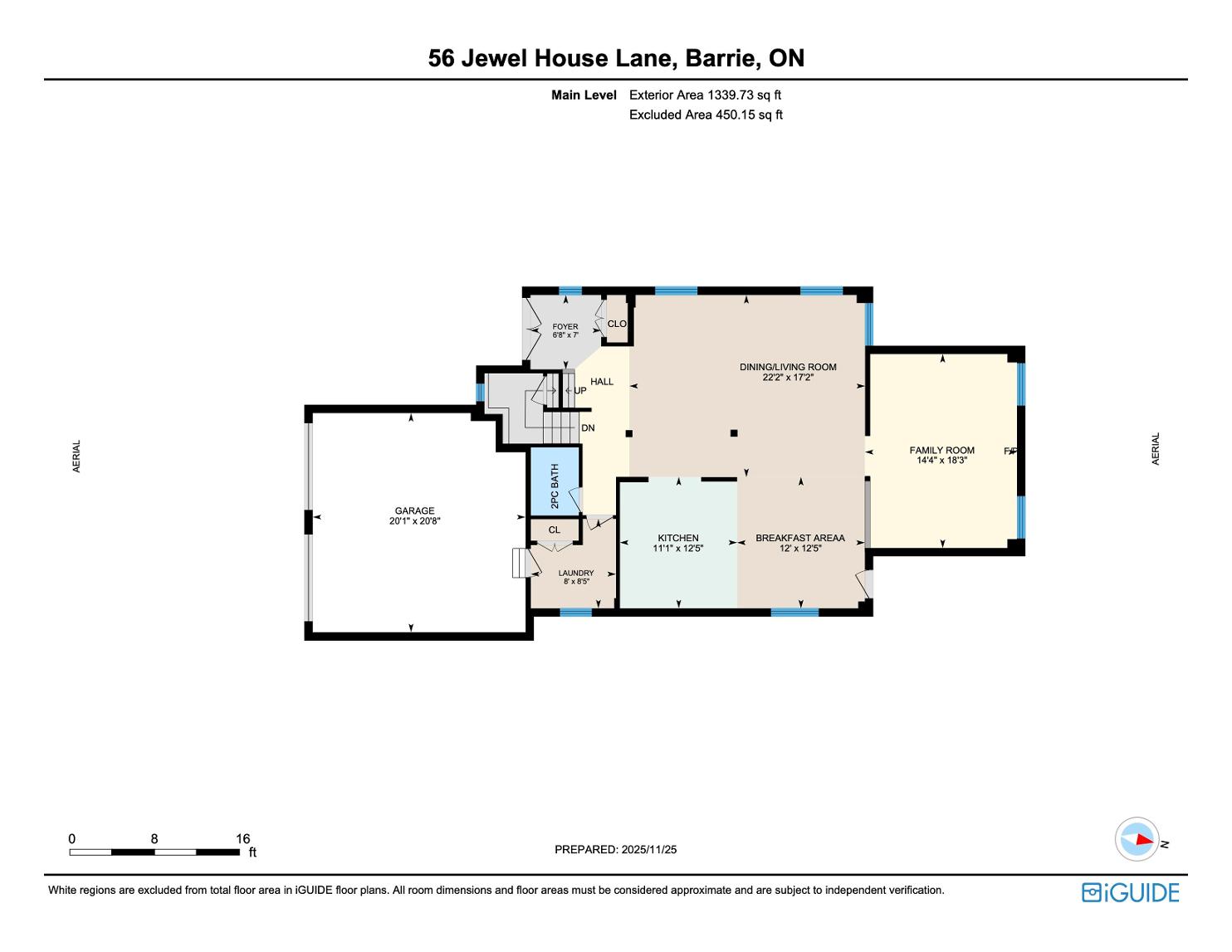
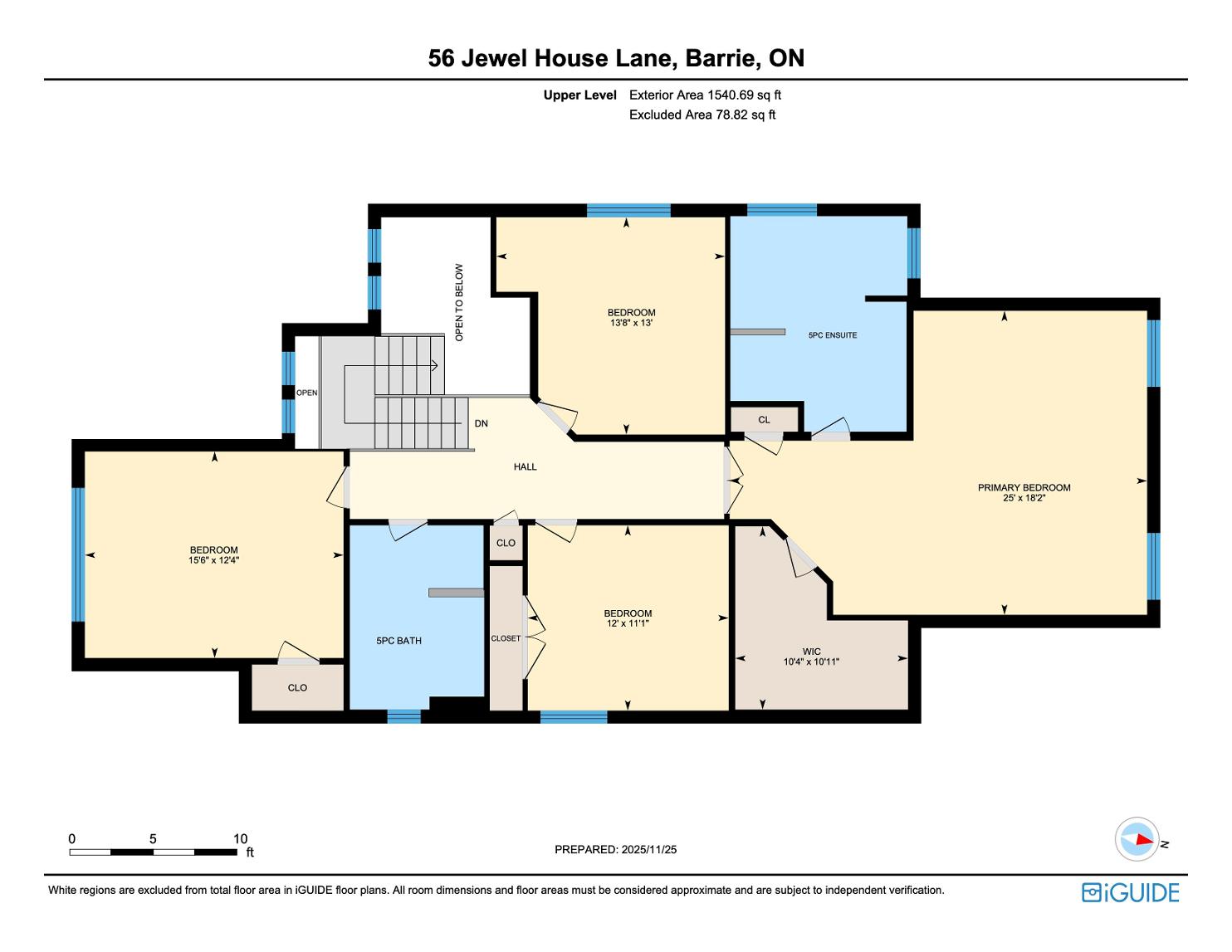
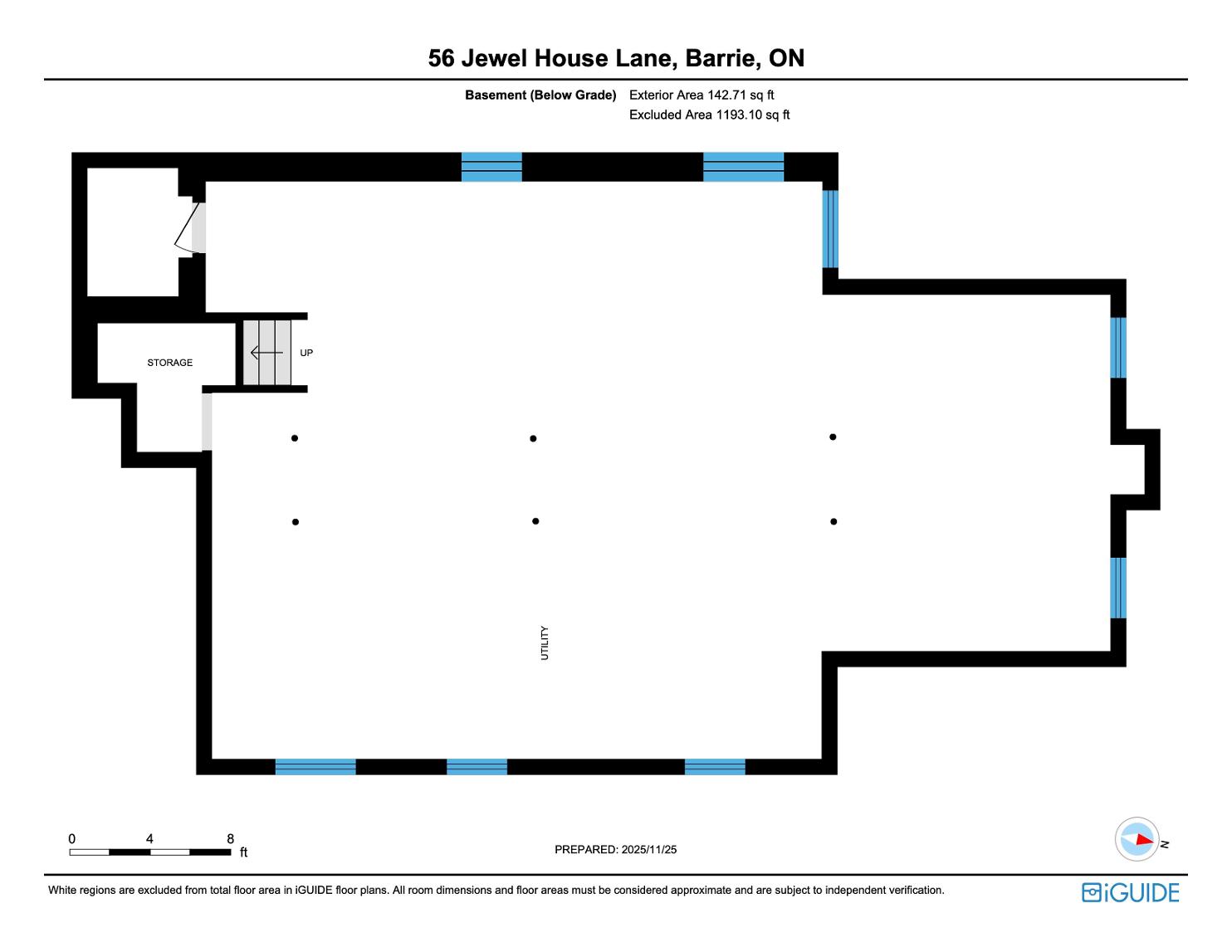


"The Cityof Barrie continuesto be a prosperous City, with smart growth, economic opportunities and exceptional qualityof life With an expanded public waterfront,residentsand visitorsenjoy Barrie?sbreathtaking views, walking trails, parks and playgrounds, marina and manyspecial eventsand festivals.Experience our historic downtown core with itsshops, restaurants,rich history, and the centre of our vibrant artsand culture cornerstones.The Cityof Barrie isa four-season destination offering year round entertainment, recreation and lifestyle; we welcome you to our City." ? Mayor Jeff Lehman
ELEMENTARY SCHOOLS
St. Gabriel the Archangel C.S. Hewitt's Creek PS
SECONDARY SCHOOLS
St. Peter's C.S.S.
Maple Ridge S.S.
FRENCH
ELEMENTARYSCHOOLS
La Source
INDEPENDENT
ELEMENTARYSCHOOLS
Timothy Christian School
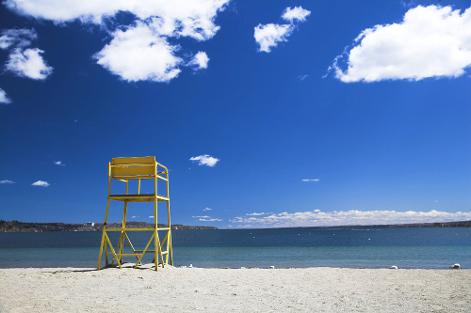
Centennial Beach, 65 Lakeshore Dr
Tollendale Beach, 45 Tynhead Rd

Park Place, 100 Mapleview Dr E
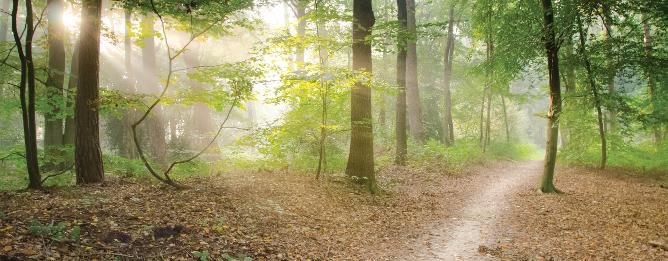
Ardagh Bluffs Trail, 169 Cumming Dr.
Centennial Park, 98 Lakeshore Dr


Galaxy Cinemas, 72 Commerce Park Dr
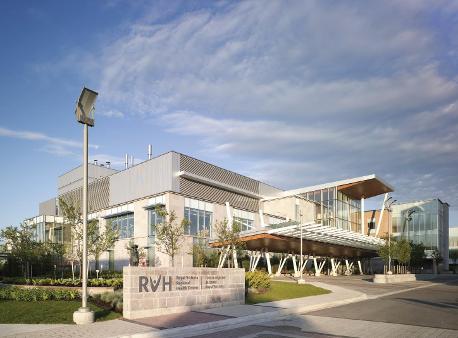
XPlay Amusements, 30 N Village Way
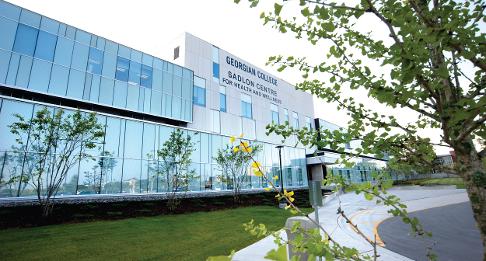


Professional, Loving, Local Realtors®
Your Realtor®goesfull out for you®

Your home sellsfaster and for more with our proven system.

We guarantee your best real estate experience or you can cancel your agreement with usat no cost to you
Your propertywill be expertly marketed and strategically priced bya professional, loving,local FarisTeam Realtor®to achieve the highest possible value for you.
We are one of Canada's premier Real Estate teams and stand stronglybehind our slogan, full out for you®.You will have an entire team working to deliver the best resultsfor you!

When you work with Faris Team, you become a client for life We love to celebrate with you byhosting manyfun client eventsand special giveaways.


A significant part of Faris Team's mission is to go full out®for community, where every member of our team is committed to giving back In fact, $100 from each purchase or sale goes directly to the following local charity partners:
Alliston
Stevenson Memorial Hospital
Barrie
Barrie Food Bank
Collingwood
Collingwood General & Marine Hospital
Midland
Georgian Bay General Hospital
Foundation
Newmarket
Newmarket Food Pantry
Orillia
The Lighthouse Community Services & Supportive Housing

#1 Team in Simcoe County Unit and Volume Sales 2015-Present
#1 Team on Barrie and District Association of Realtors Board (BDAR) Unit and Volume Sales 2015-Present
#1 Team on Toronto Regional Real Estate Board (TRREB) Unit Sales 2015-Present
#1 Team on Information Technology Systems Ontario (ITSO) Member Boards Unit and Volume Sales 2015-Present
#1 Team in Canada within Royal LePage Unit and Volume Sales 2015-2019
