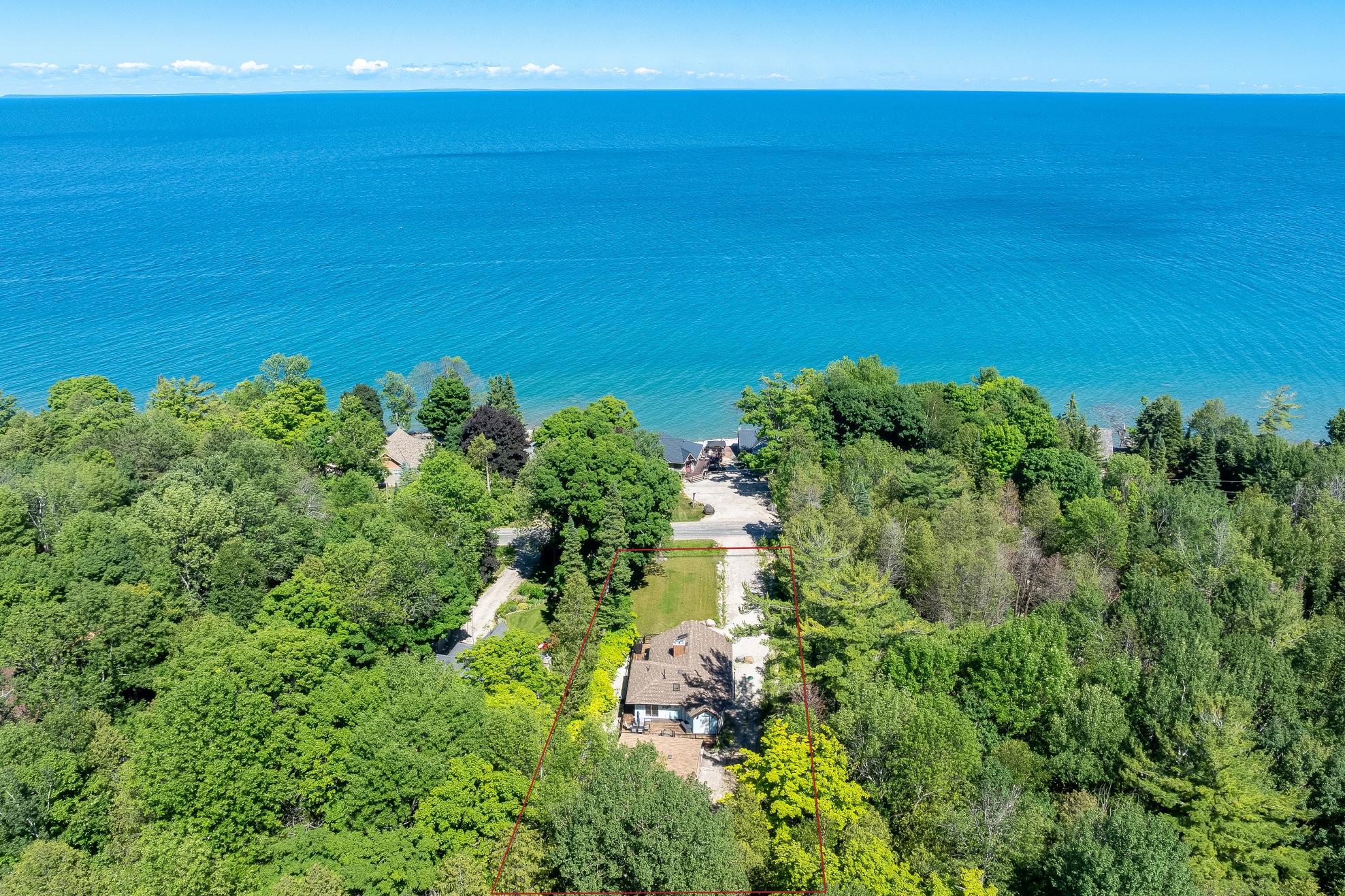
328 CEDARAVENUE
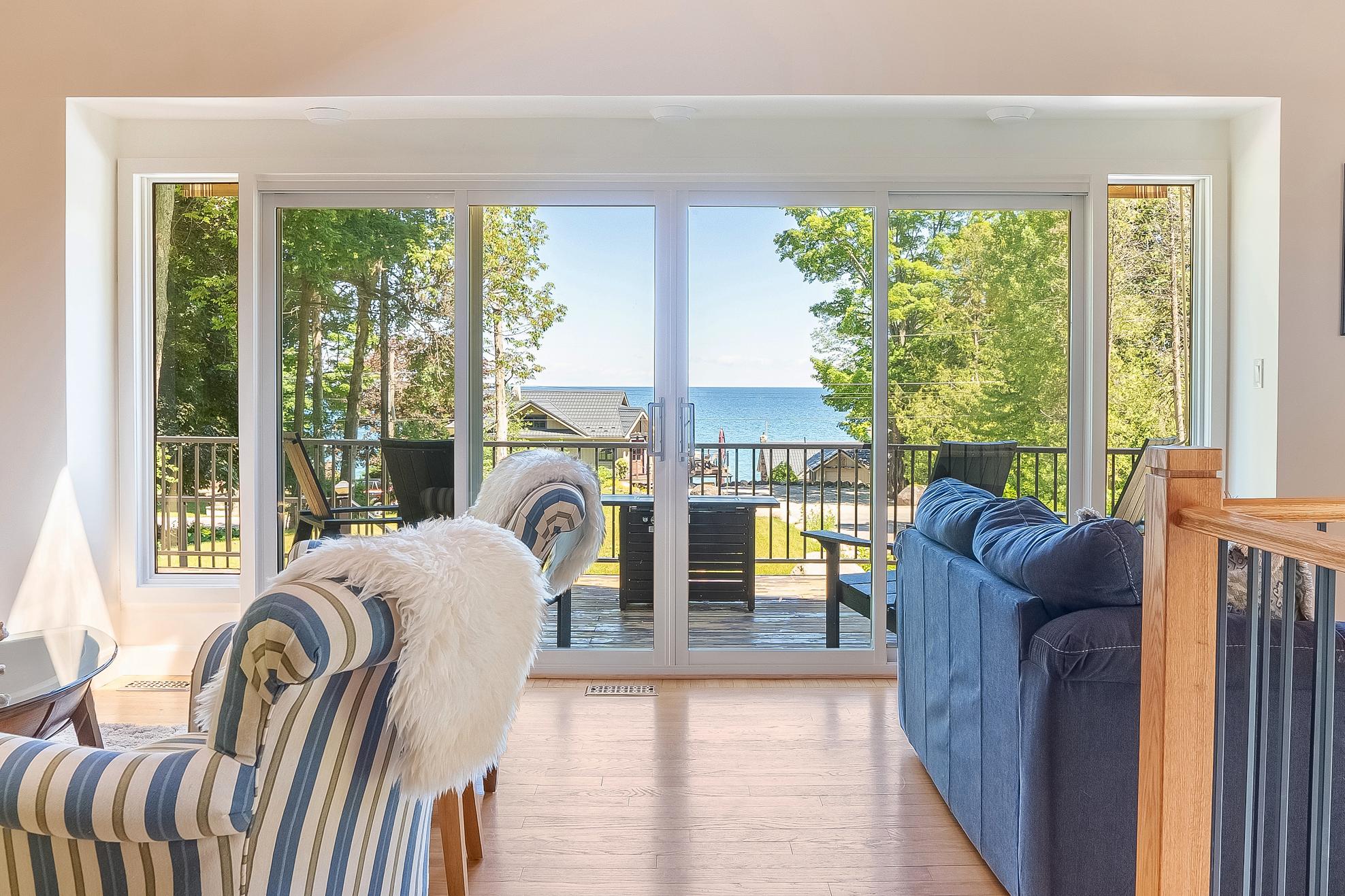
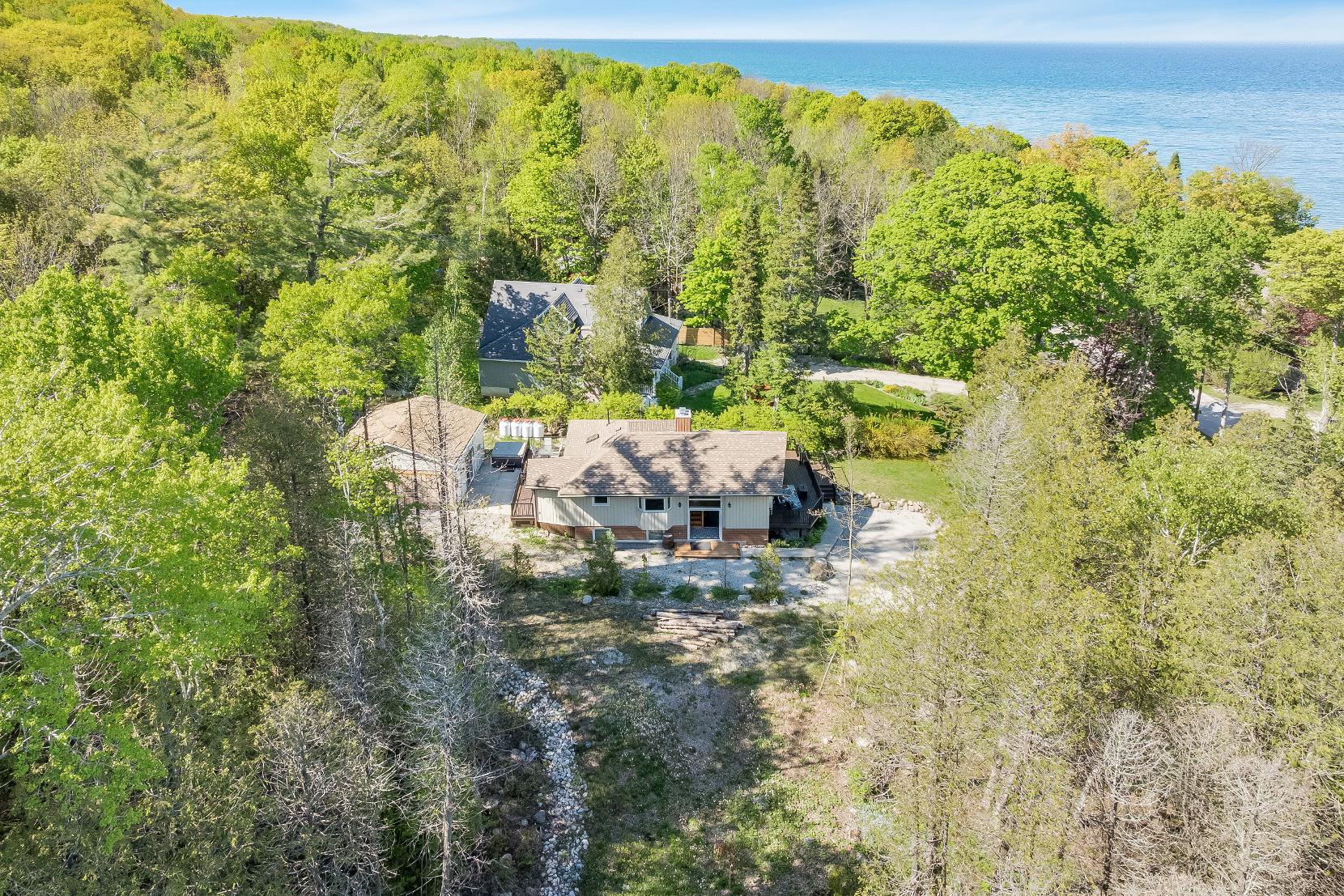








1
2
Almost waterfront,baskin uniquefullwaterviewsof Georgian Bayfrom the main living areasand deck,providing a serene and beautifulbackdrop,with the additionalbenefit of fullyfurnished,move-in readyconvenience
Sizeablecottagefullyrenovated and modernized with over$300,000 invested in2022 and 2023,including allnewinsulation,electrical,plumbing systemswell,septic pump,all landscaping,and drainage,ensuring manyyearsof peace of mind,and a Hydropool 570G self-cleaning hot tub,perfect forunwinding in luxuryand comfort
3
With seamlessindoorand outdoorspaces,including a cozyliving room with a fireplace,it's perfect forhosting gatherings
4
Fullyfinished basement featuring a cozyfamilyroom with a fireplace and a private bedroom with an ensuitebathroom
5
Converted 24'x24'garage serving asan all-season entertainment centre,offering space for indooractivitiesand gatherings
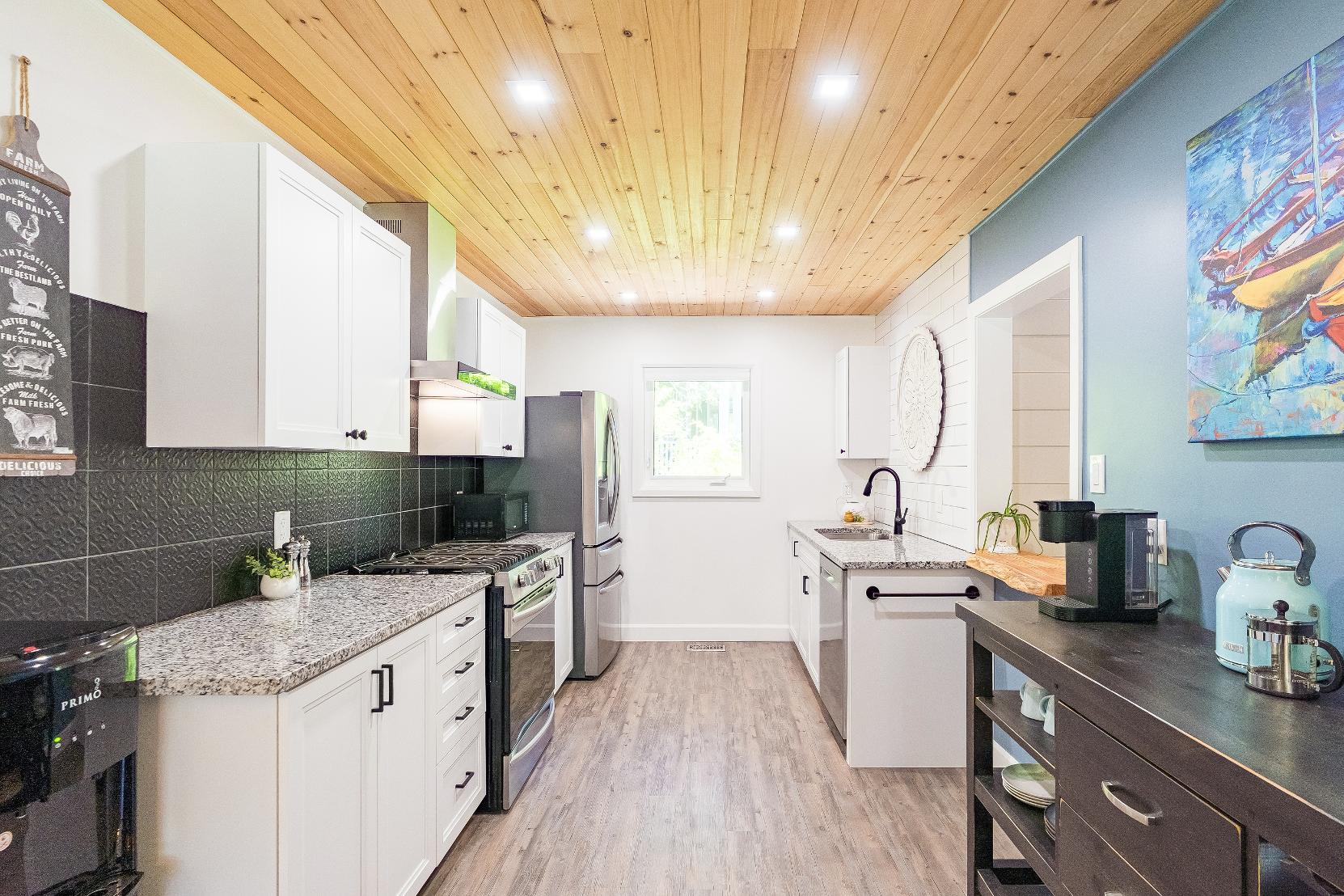
13'5" x 9'1" B
- Vinylflooring
- Recessed lighting
- Stainless-steelappliancesincluding a built-in gasstoveand hood range
- Textured tilebacksplash
- Feature wall
- Deep doublesinkwith a gooseneckfaucet
- Wood panelceiling
- Modern finishes
- Windowwith treed views
x 9'6"
- Vinylflooring
- Shiplap feature wall
- Largebright windowoverlooking the sideof the property
- Wood panelceiling
- Spectacularspace forenjoying intimate mealswith loved ones
x 16'11"
- Hardwood flooring
- Wood paneled cathedralceiling enhanced byskylights
- Panoramic viewof the lakewith sliding glass-doorsproviding accessto thedeck
- Floor-to-ceiling gasfireplacefor added comfort
- Ceiling fan
- Shiplap featurewall
- Comfortableatmosphere,great for snuggling up and relaxing orentertaining


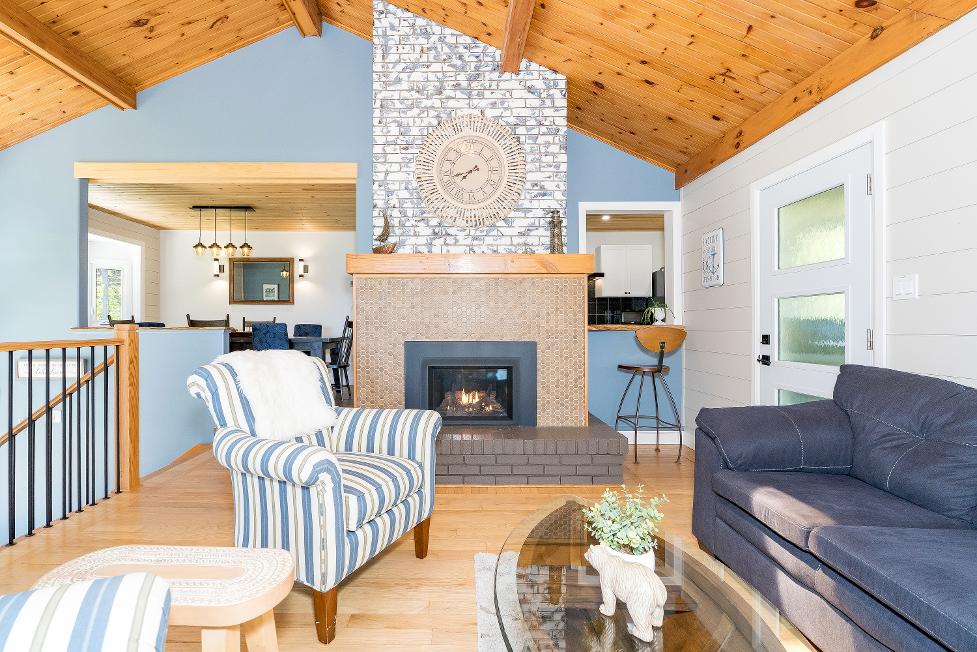


A Bedroom
11'5" x 9'8"
- Vinylflooring
- Sizeable layout
- Abundanceof naturallight
- Floating sideshelves
- Bedside window
- Shiplap accent wall
- Wood panelceiling
- Sliding glass-doorswalkout leading to the backdeck
Bedroom 11'1" x 9'8"
- Vinylflooring
- Sizeable layout
- Largewindowallowing fora sunlit setting
- Shiplap feature wallcomplemented by floating bedside shelves
- Neutralpaint tone
- Modern design
- Wood panelceiling
- Chic ceramic tileflooring
- Largesinglesinkvanitywith a textured backsplash and storage underneath
- Skylight
- Stand-up glassshowerenhanced bya herringbonetile flooring
- Wood panelceiling
- Well-sized window
- Tastefullyfinished
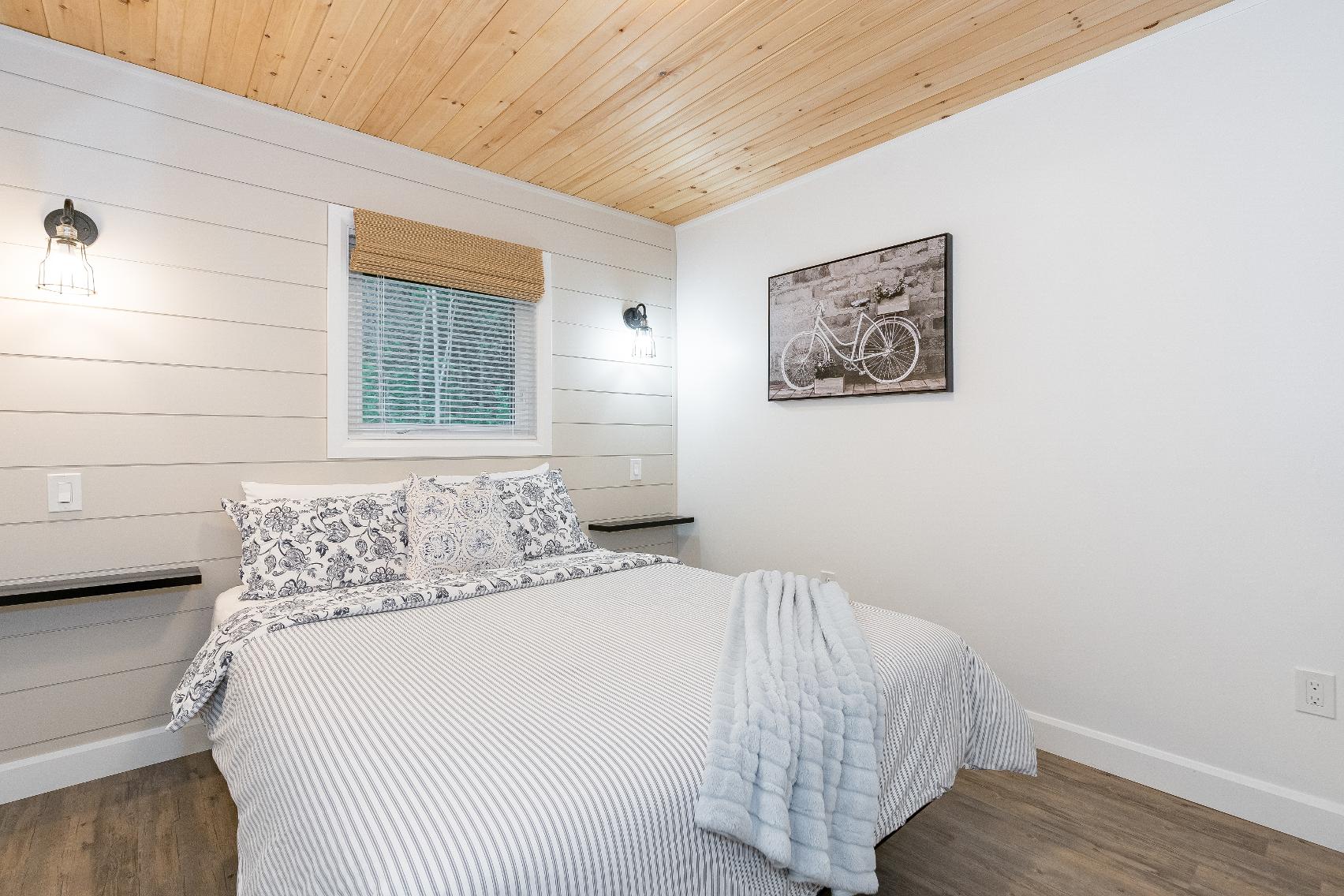


A Family Room
17'8" x 14'7" B
- Vinylflooring
- Recessed lighting
- Abundanceof naturallight
- Shiplap feature wall
- Fireplaceenclosed within a white washed bricksurround
- Wood panelceiling
- Extensivewindow
- Warm and inviting ambiance
18'7" x 12'2"
- Vinylflooring
- Oversized room
- Recessed lighting
- Two windowsfilling thespace with naturallight
- Wood panelceiling
- Shiplap feature wall
- Enough room fortwo beds, great fora guest bedroom
- Ensuiteprivilege
C Ensuite 3-piece D
- Ceramic tile flooring
- Contemporaryvanitywith a contrasting blackfaucet
- Standalone showerflaunting sliding glass-doors,a built-in niche,and a subway tile surround
- Recessed lighting
Laundry Room
7'11" x 7'4"
- Vinylflooring
- Convenientlyplaced
- Recessed lighting
- Laundrytub
- Included LG washerand dryer
- Accessto an abundance of added storage space


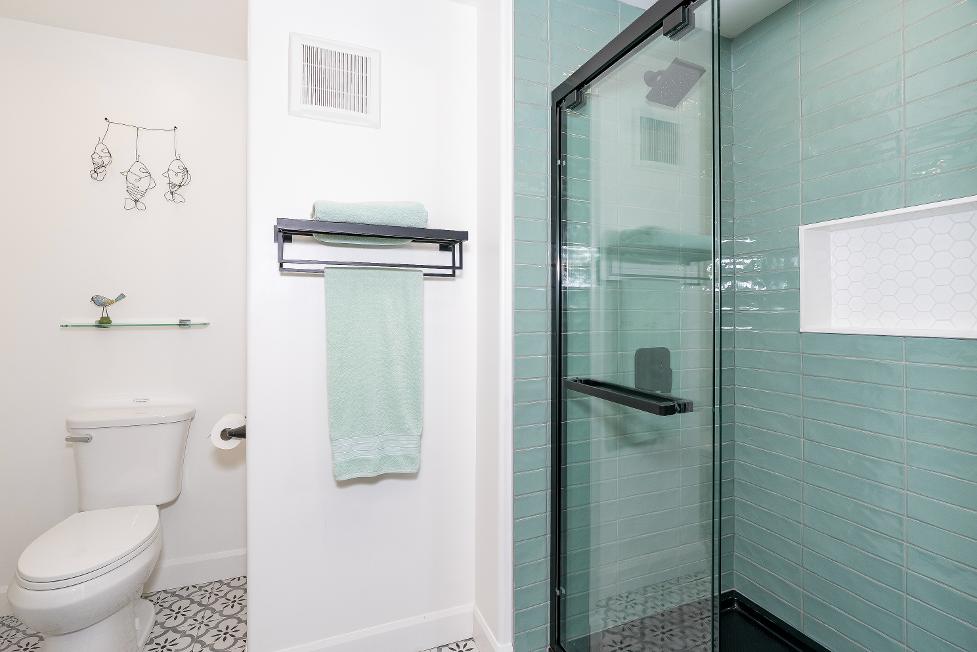


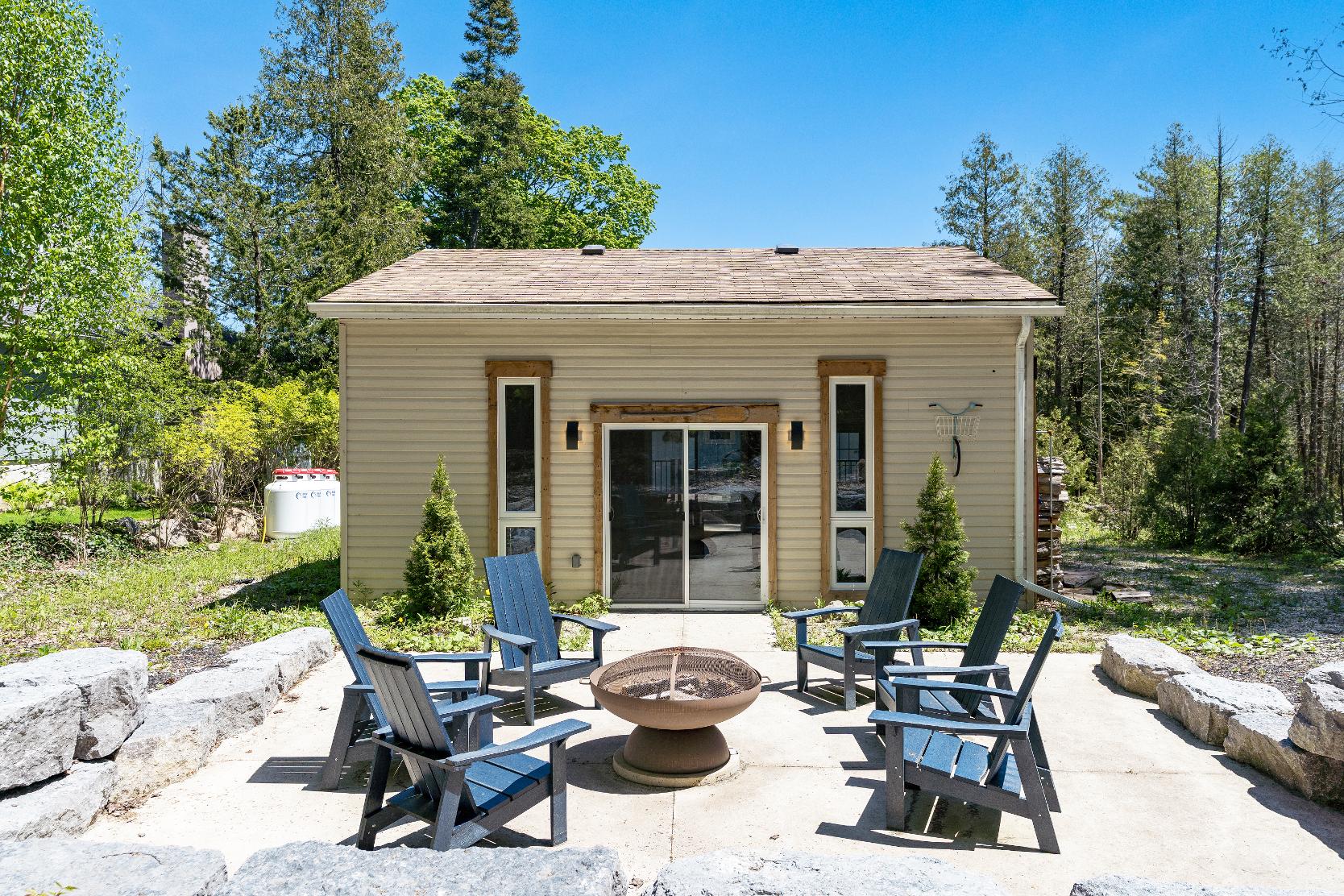

- Converted garage
- Tallceiling enhanced bya ceiling fan
- Shiplap detailing
- Recessed lighting
- Incrediblespace forhosting guestswith the potentialto convert into a spectacular guest quarter
- Two sliding glass-doorwalkoutsleading to the property
- Wet barwith a stainless-steelsinkand a tiled backsplash
- Open-concept
- Neutralpaint colour
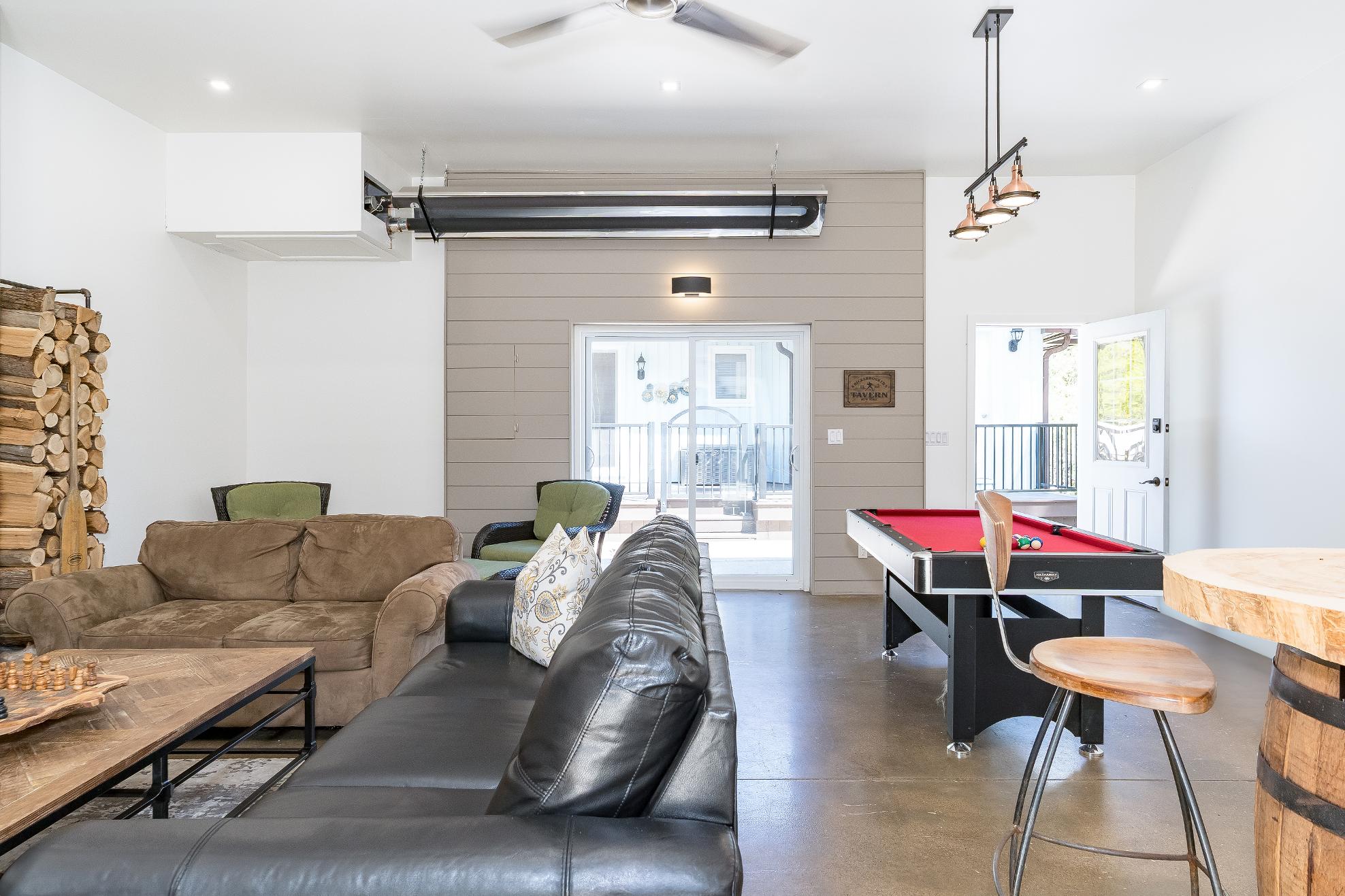
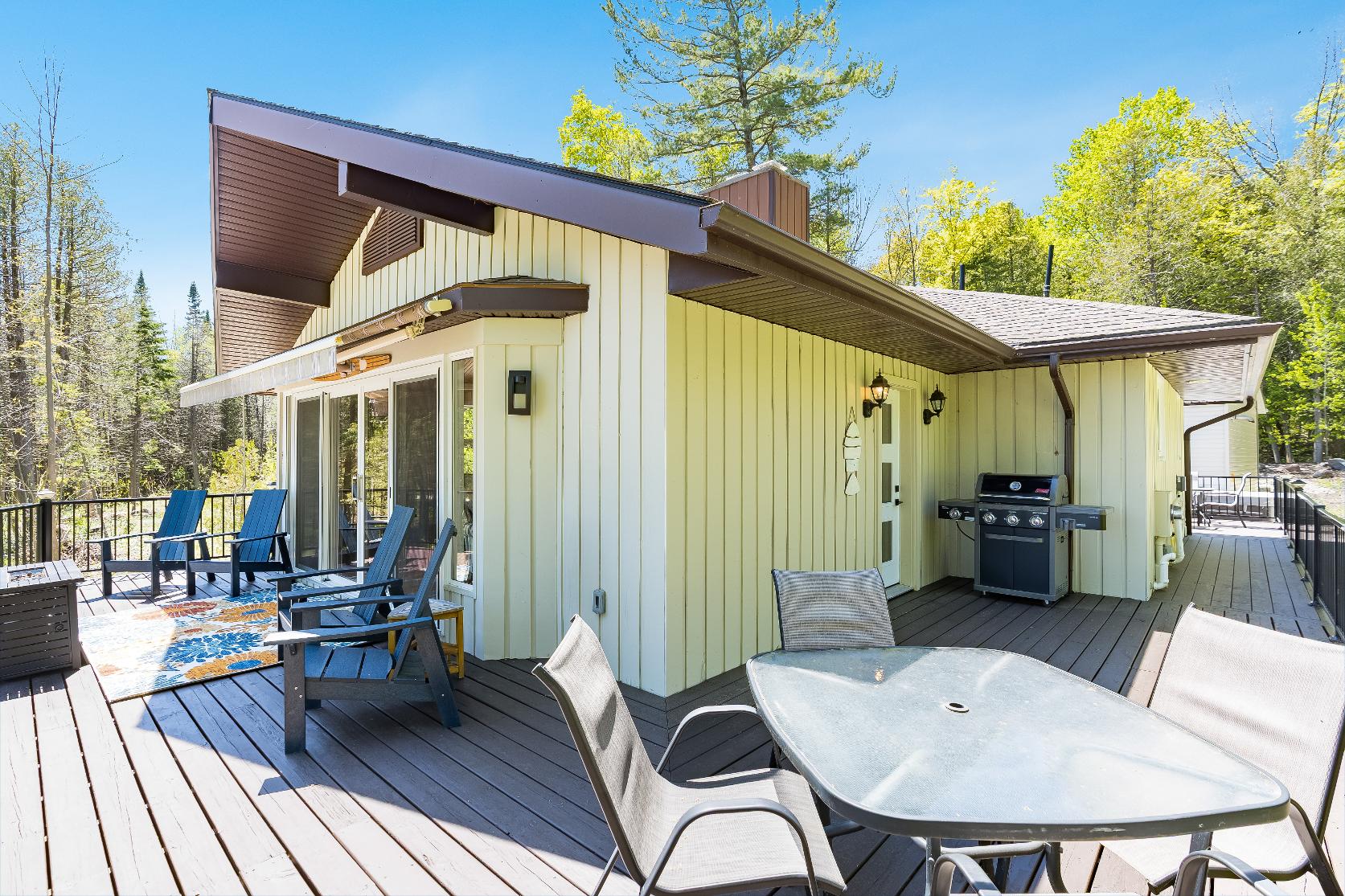
- Raised bungalowlocated on a quiet dead end street
- Boasting a brickand vinylsiding exteriorfinish
- Asphalt shingleroof replaced in 2016
- Graveldrivewayproviding parking
forup to 6 vehicles
- All-season bunkieperfect forguests and asan entertainersspace
- Included top-of-the-line Hydropool 570G self-cleaning hot tub
- Gorgeousdeckwith viewsof Georgian Bay
- Located nearKiowana Beach, Thornbury,ChristieBeach,walking trails,and onlya 25-minute drive to The BlueMountainsthat can be enjoyed allyearround
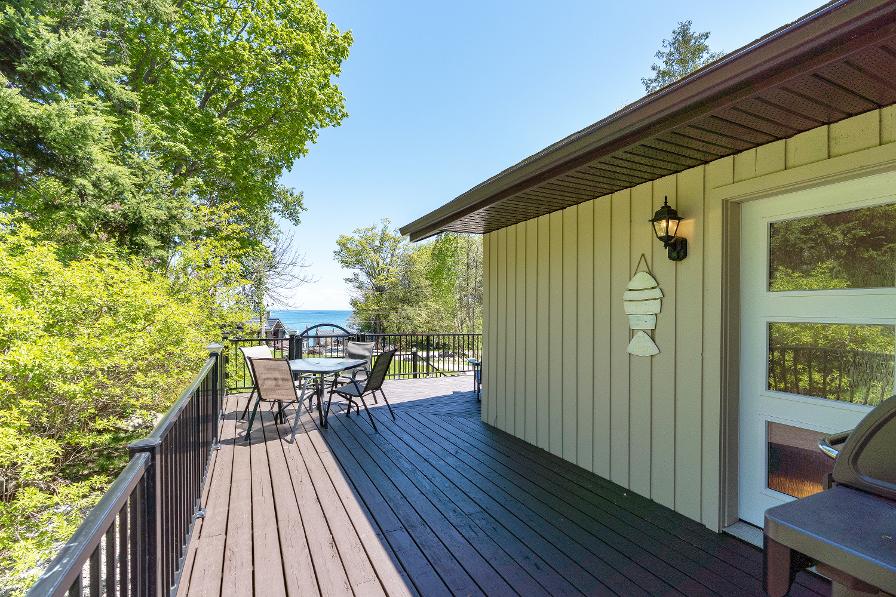



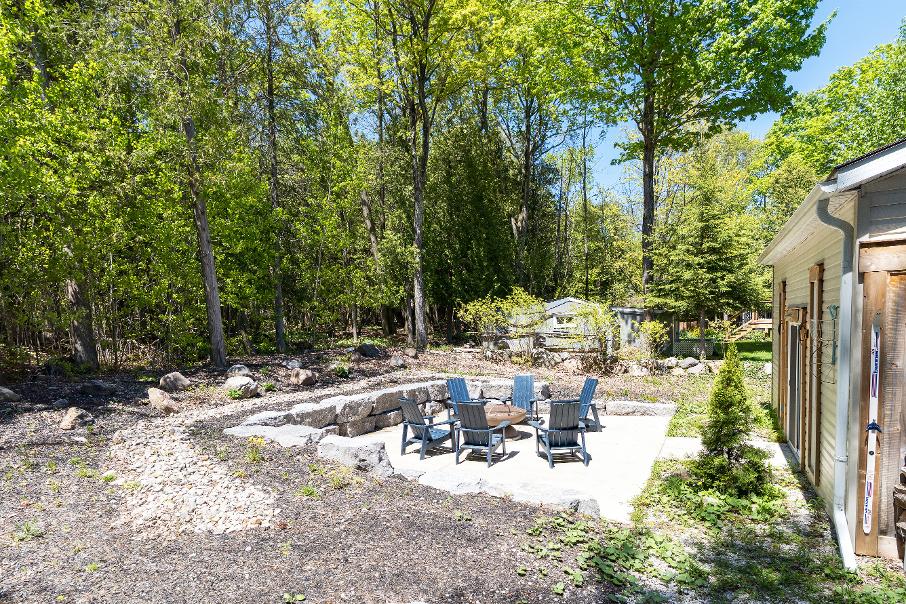
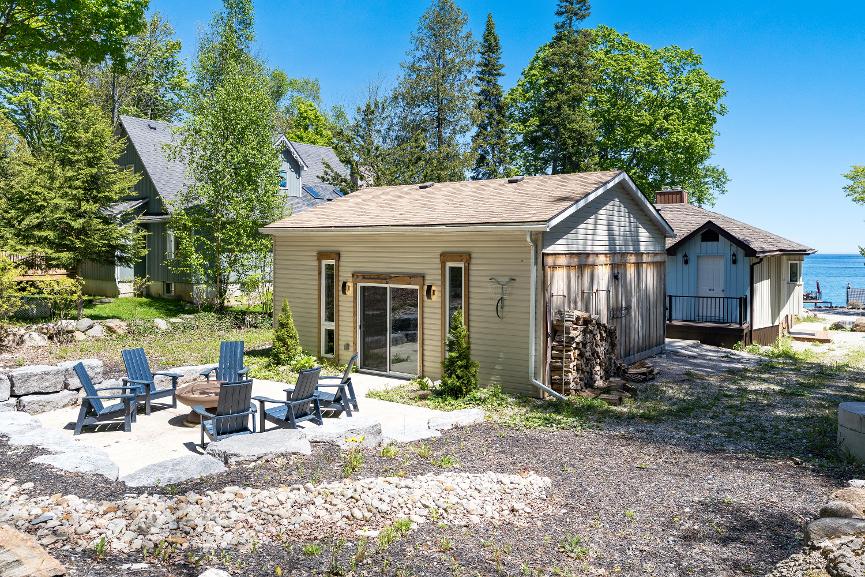
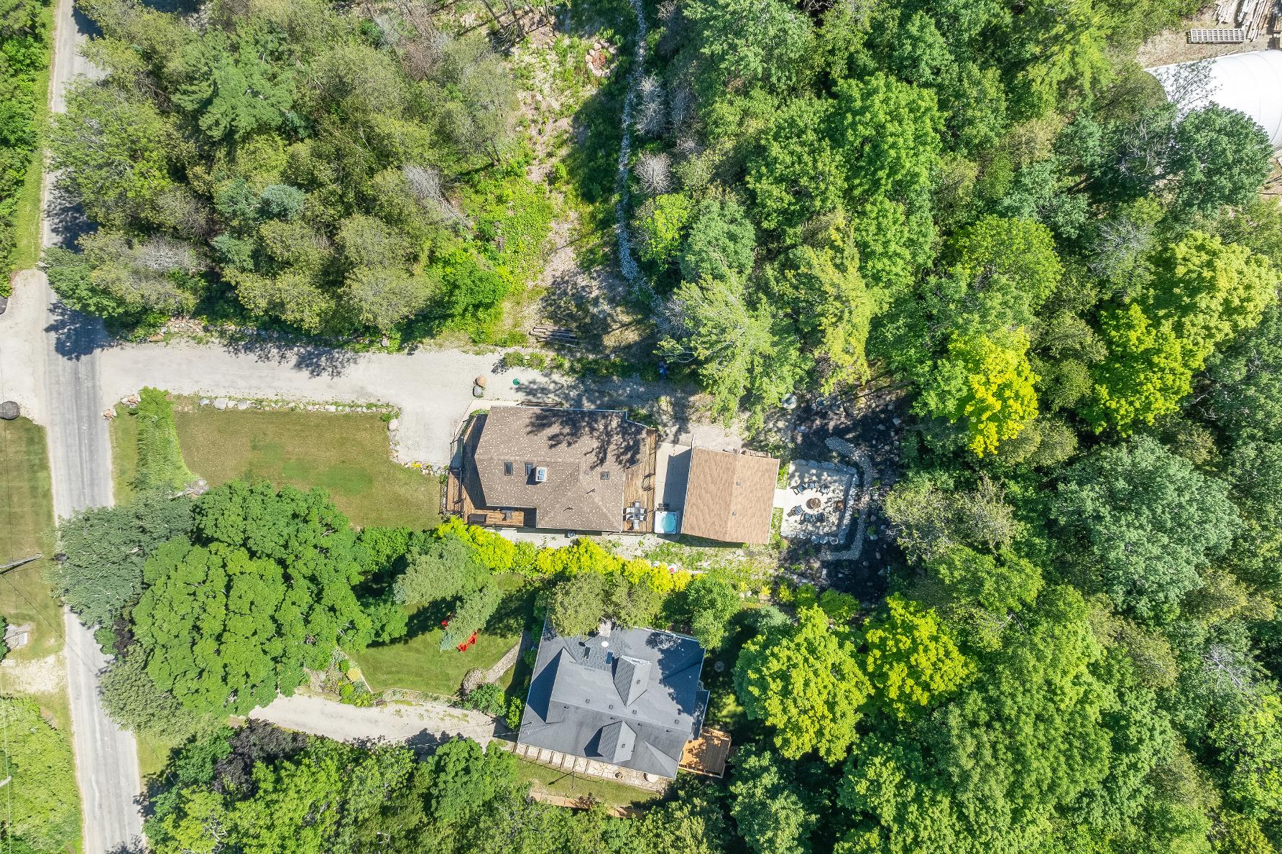
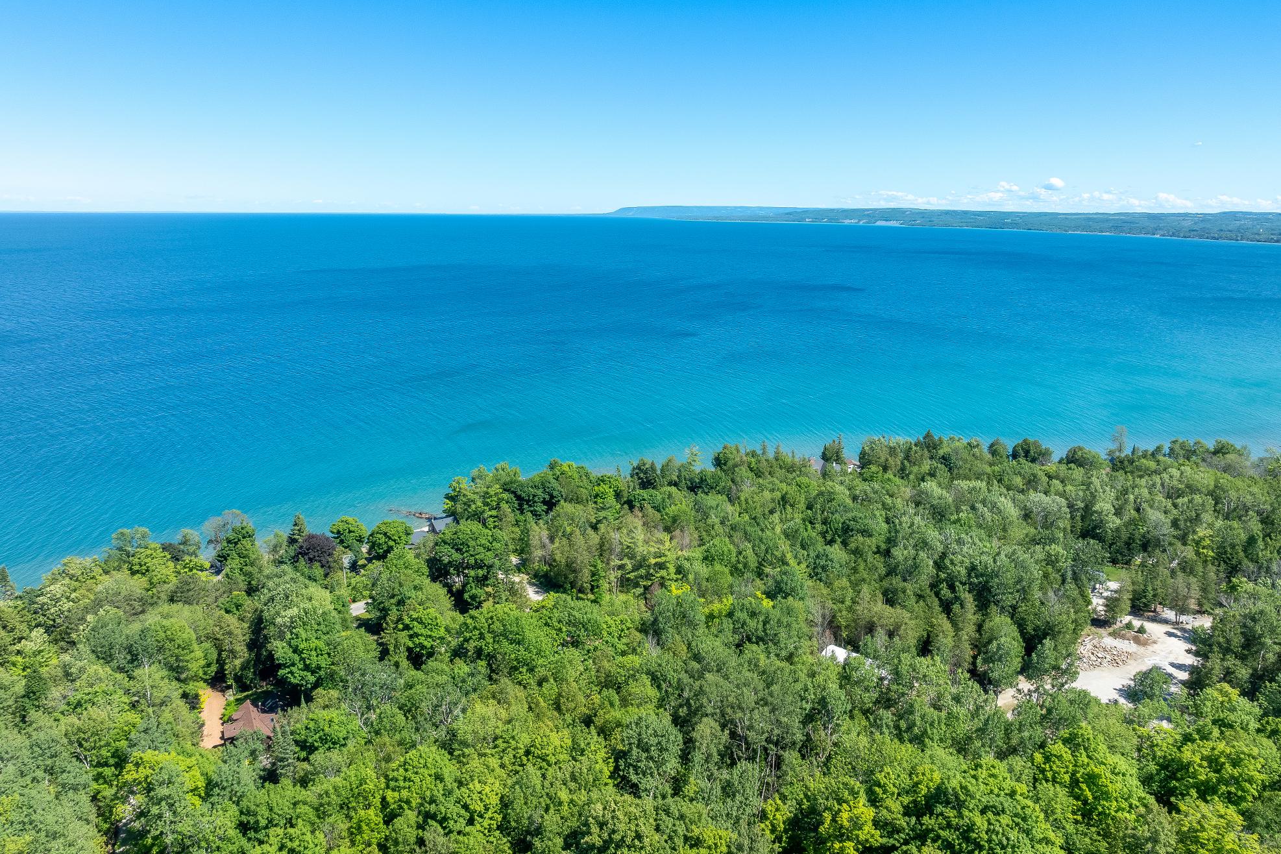




Notre DameC.S.
Hillcrest E.S.
St Mary'sC.H.S.
Owen Sound District S.S.

VictoryChristian Academy Saint-Dominique-Savio
Otherarea schools,including French and private schoolsmaybe available forthisproperty.Everyeffort ismade to ensure that the schoolinformation provided conformsto allcurrentlypublished data,however thisdata isfrequentlysubject to change;revision and reviewbyeach respectableschoolboard and theirappointed officials

Professional, Loving, Local Realtors®
Your Realtor®goesfull out for you®

Your home sellsfaster and for more with our proven system.

We guarantee your best real estate experience or you can cancel your agreement with usat no cost to you
Your propertywill be expertly marketed and strategically priced bya professional, loving,local FarisTeam Realtor®to achieve the highest possible value for you.
We are one of Canada's premier Real Estate teams and stand stronglybehind our slogan, full out for you®.You will have an entire team working to deliver the best resultsfor you!

When you work with Faris Team, you become a client for life We love to celebrate with you byhosting manyfun client eventsand special giveaways.


A significant part of Faris Team's mission is to go full out®for community, where every member of our team is committed to giving back In fact, $100 from each purchase or sale goes directly to the following local charity partners:
Alliston
Stevenson Memorial Hospital
Barrie
Barrie Food Bank
Collingwood
Collingwood General & Marine Hospital
Midland
Georgian Bay General Hospital
Foundation
Newmarket
Newmarket Food Pantry
Orillia
The Lighthouse Community Services & Supportive Housing

#1 Team in Simcoe County Unit and Volume Sales 2015-Present
#1 Team on Barrie and District Association of Realtors Board (BDAR) Unit and Volume Sales 2015-Present
#1 Team on Toronto Regional Real Estate Board (TRREB) Unit Sales 2015-Present
#1 Team on Information Technology Systems Ontario (ITSO) Member Boards Unit and Volume Sales 2015-Present
#1 Team in Canada within Royal LePage Unit and Volume Sales 2015-2019
