As Melbourne’s leading independent commercial property agency, we take pride in creating worth across all four points of this city.
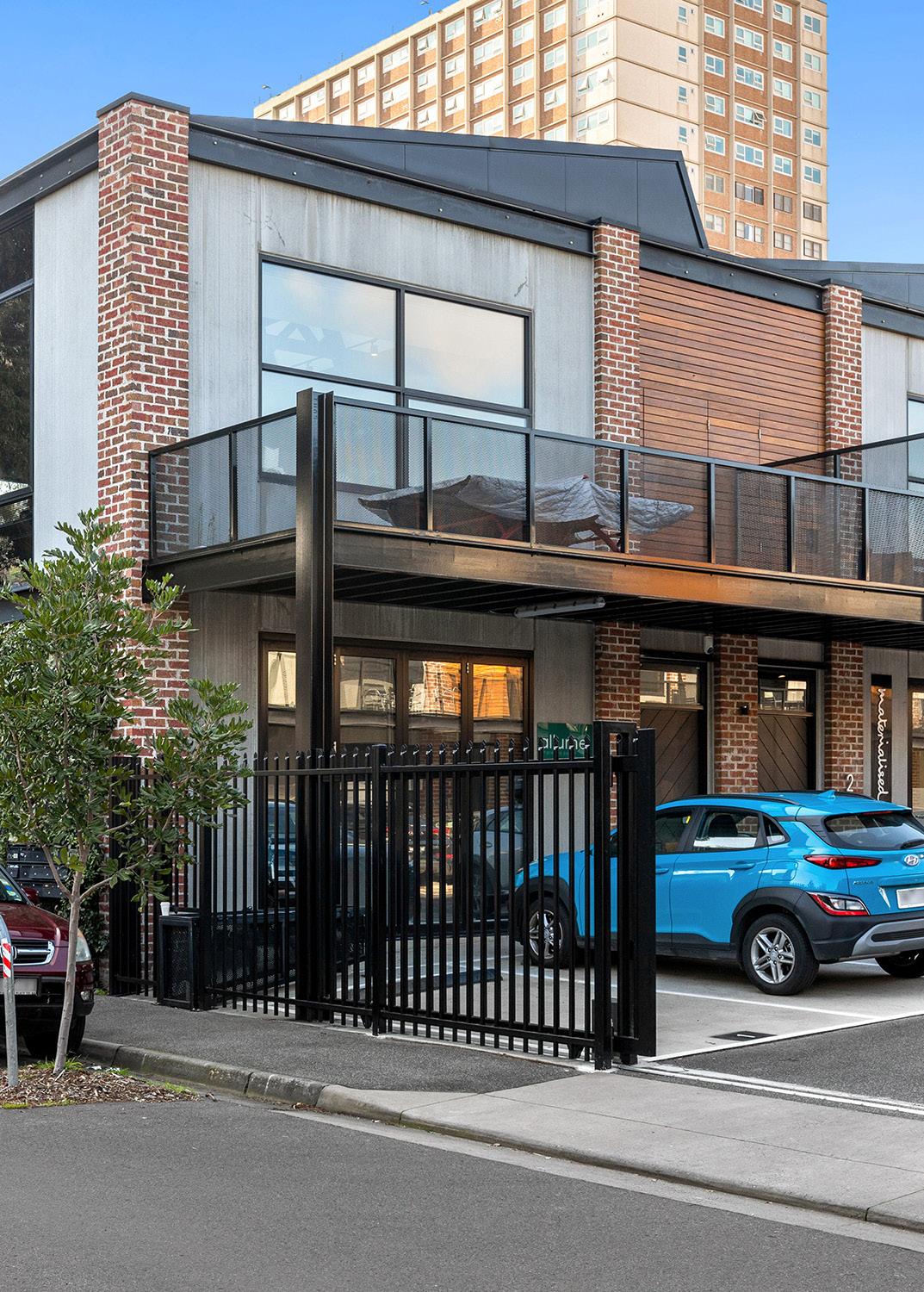

As Melbourne’s leading independent commercial property agency, we take pride in creating worth across all four points of this city.

Set within Richmond’s crowd favourite pocket, Bromham Place delivers the kind of polish, flexibility, and specialty sandwiches that are hard to find and even harder to
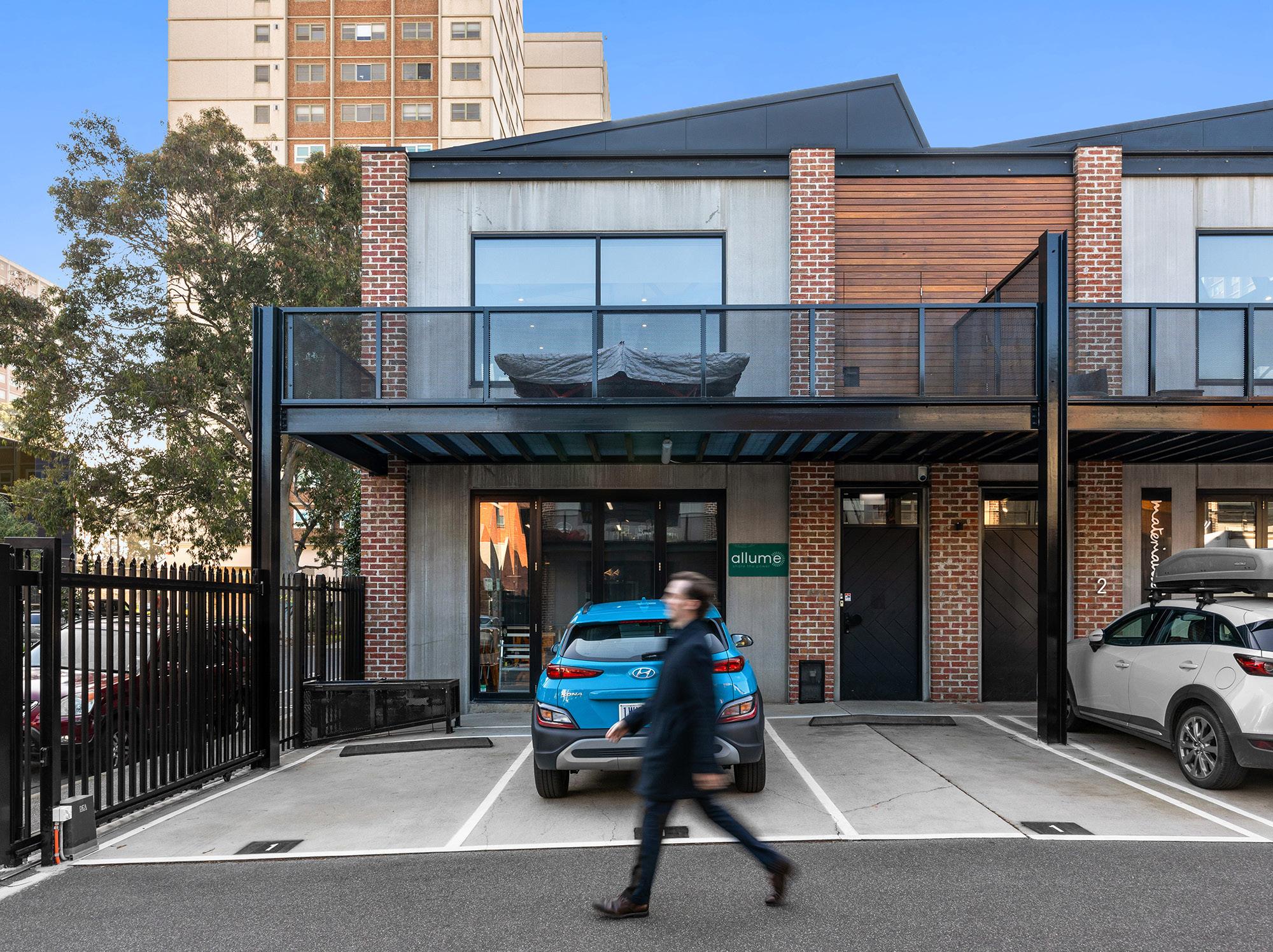
In the post-boom era of Richmond and Cremorne, you’ve missed the train to get in early, but you can collect the rent now, then re-lease or move into a location that has a heat map only getting hotter.
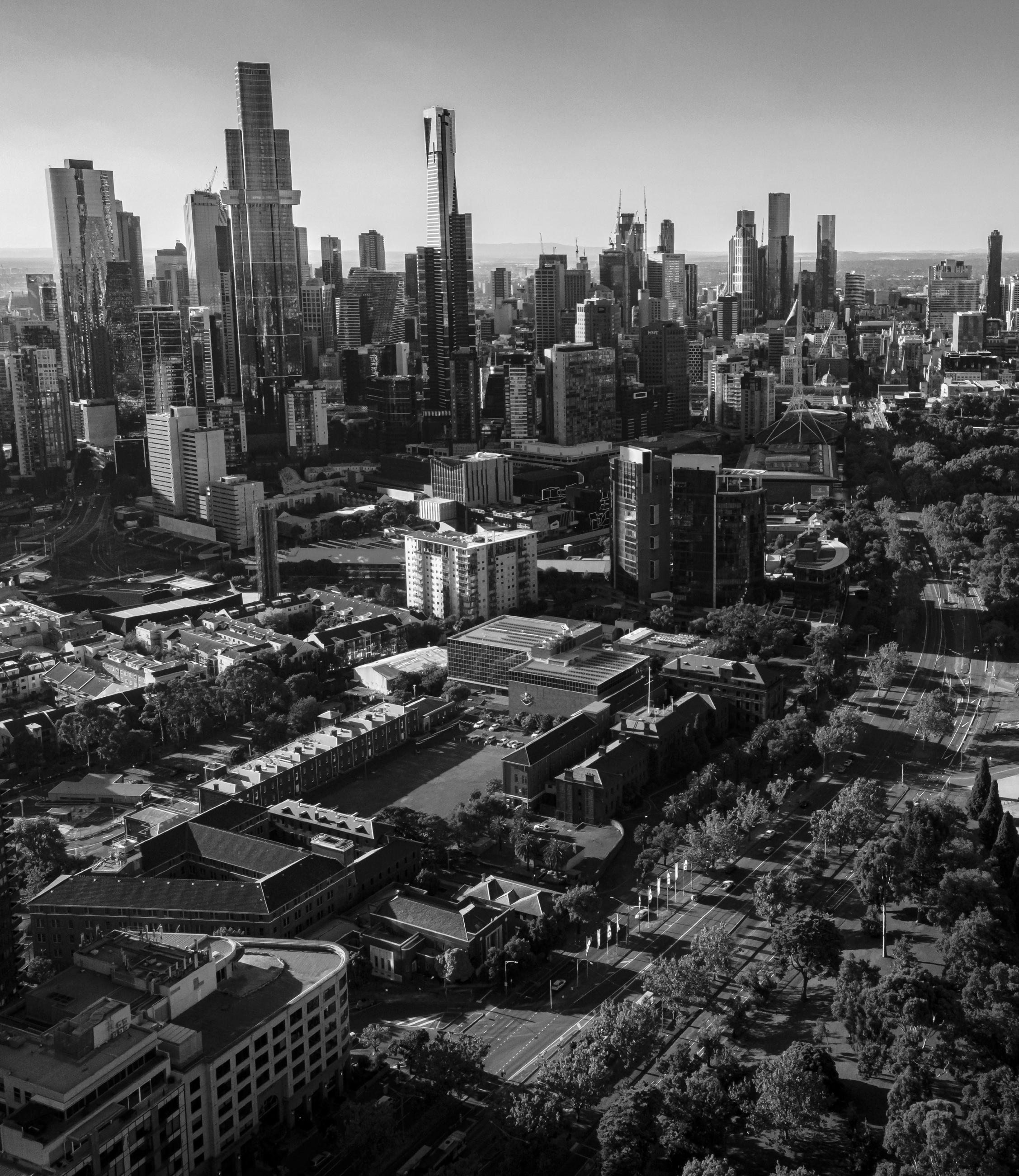
“An exceptional opportunity to secure a high-yielding, characterfilled office with future flexibility in the heart of Richmond.”

Tim Cooney | 0468 860 737 tim.cooney@cva.melbourne
After nearly two decades of experience across Australia and London, Tim brings a global perspective to local deals — paired with a distinctly Melbourne sense of approachability. Since joining CVA in 2021, he’s become known for his attention to detail, proactive mindset, and long-game thinking. For Tim, commercial real estate isn’t about chasing transactions, but building partnerships. He thrives on developing genuine, long-term relationships and takes the time to understand not just what clients want now, but what they’ll need next. Tim blends strategic thinking with day-to-day diligence, whether he’s running a campaign, structuring a deal or mapping out a multi-year leasing strategy, his goal is the same: deliver value, build trust, and exceed expectations.
“With income locked in and a prime position near Church Street, this versatile space is as smart as it is stylish.”

Charlie Hicks | 0420 643 202 charlie.hicks@cva.melbourne
Naturally business and strategy minded, but with the credentials to back it up — Charlie has a Bachelor of Business and Arts that keeps his processes sharp and campaigns organised. In saying that, his intuition has driven a large part of his success, from his relationship-building to the trust he fosters between colleagues and clients alike. It’s why CVA knew they had a leading Property Executive on their hands, and why Charlie channelled his media experience into creating worth across all points of Melbourne. Hardworking. Organised. Reliable. But those around him for more than a moment would say that he has a way of getting along with everyone. And while the saying ‘fail to plan, plan to fail’ is used by many, they’re words Charlie lives by — and it’s exactly how he got here.
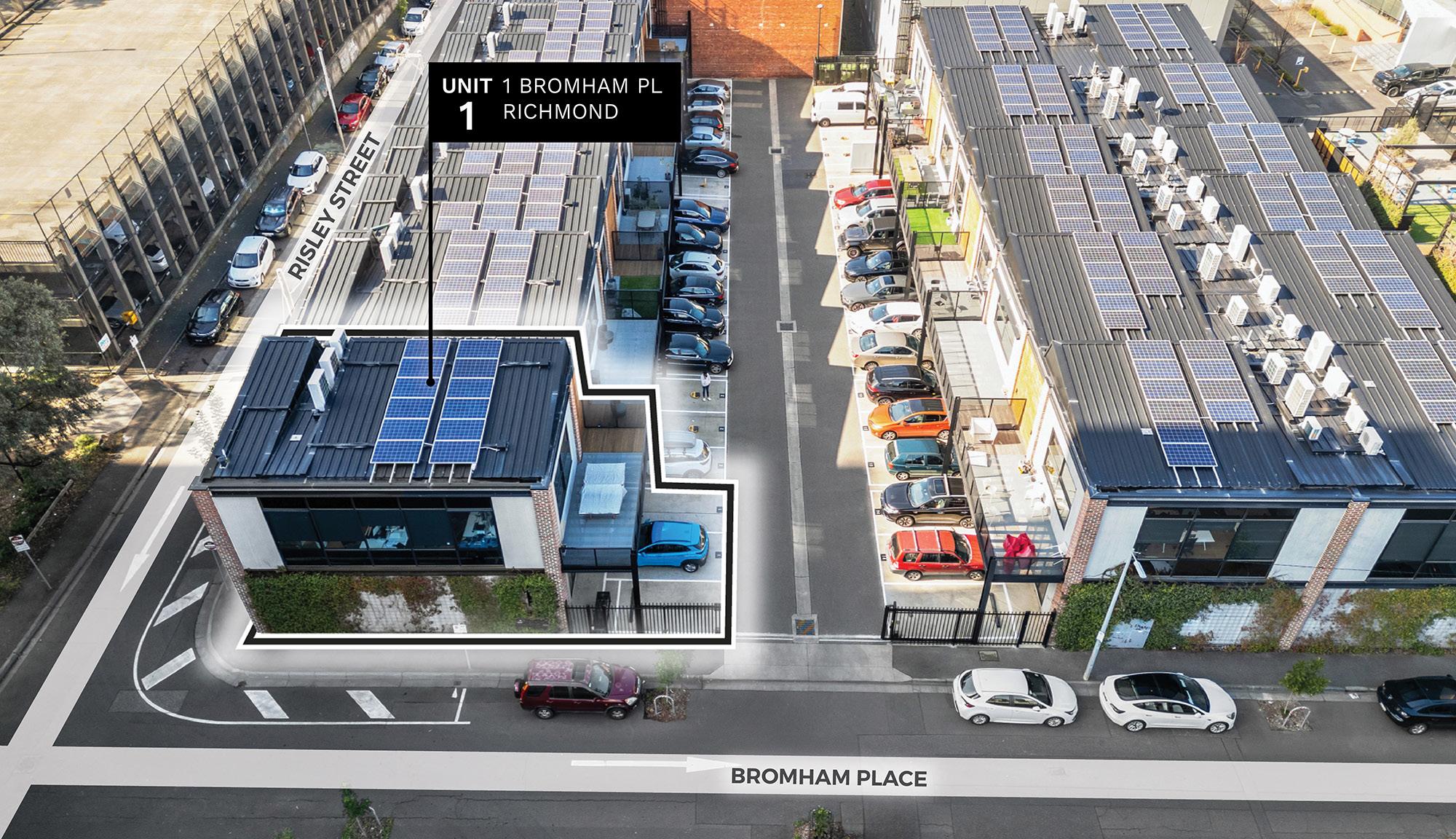
Spanning 180 sqm* across two light-filled levels, this boutique strata office blends chic warehouse character with modern amenity — think timber floors, soaring high rafts, feature lighting, and a spacious first-floor balcony.
The ground floor adds even more versatility, with polished concrete, a bi-fold entrance, and space that works as an office, showroom, storage or workshop. Currently leased to Allume Energy until 30th November 2025 at $81,149.19 per annum*, the property provides immediate income, three on-title car parks, and Commercial 2 zoning to support a wide range of uses.
Investors will appreciate the recoverable outgoings and sharp yield profile, while owner-occupiers can plan ahead to take possession post-lease with income in place until then. Moments from Church Street, Highett Street and multiple tram routes, and surrounded by Richmond’s best cafes and retail — this is a rare blend of inner-city popularity and investment-grade certainty.



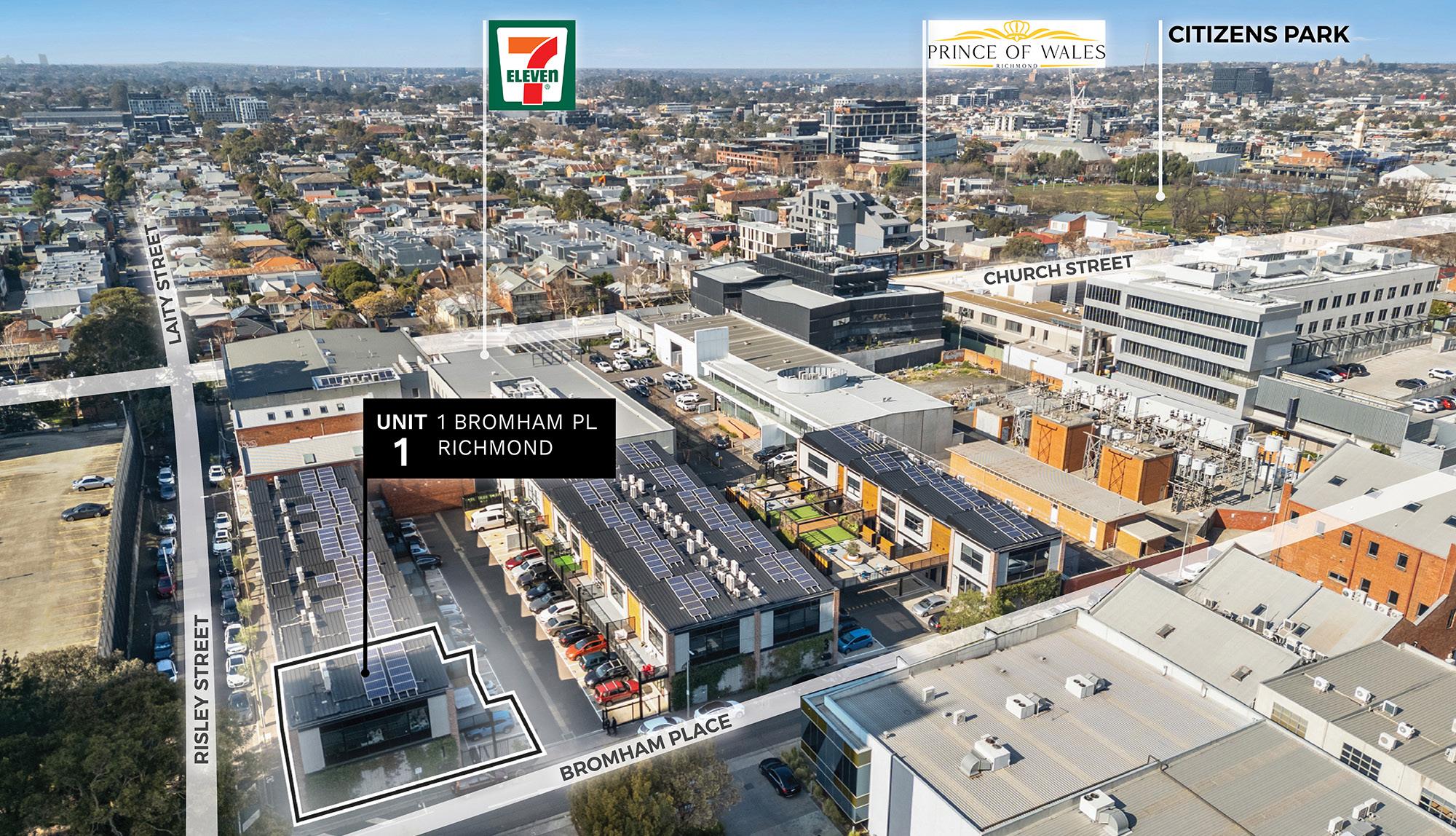

Principle Outgoings
Title particulars
Certificate of Title — Volume 11692, Folio 221 Lot 1 on Plan of Subdivision 735131L
Zoning Commercial 2 Zone (C2Z)
Planning Overlays
Development Contributions Plan Overlay — Schedule 1 (DCP01)
Municipality City of Yarra
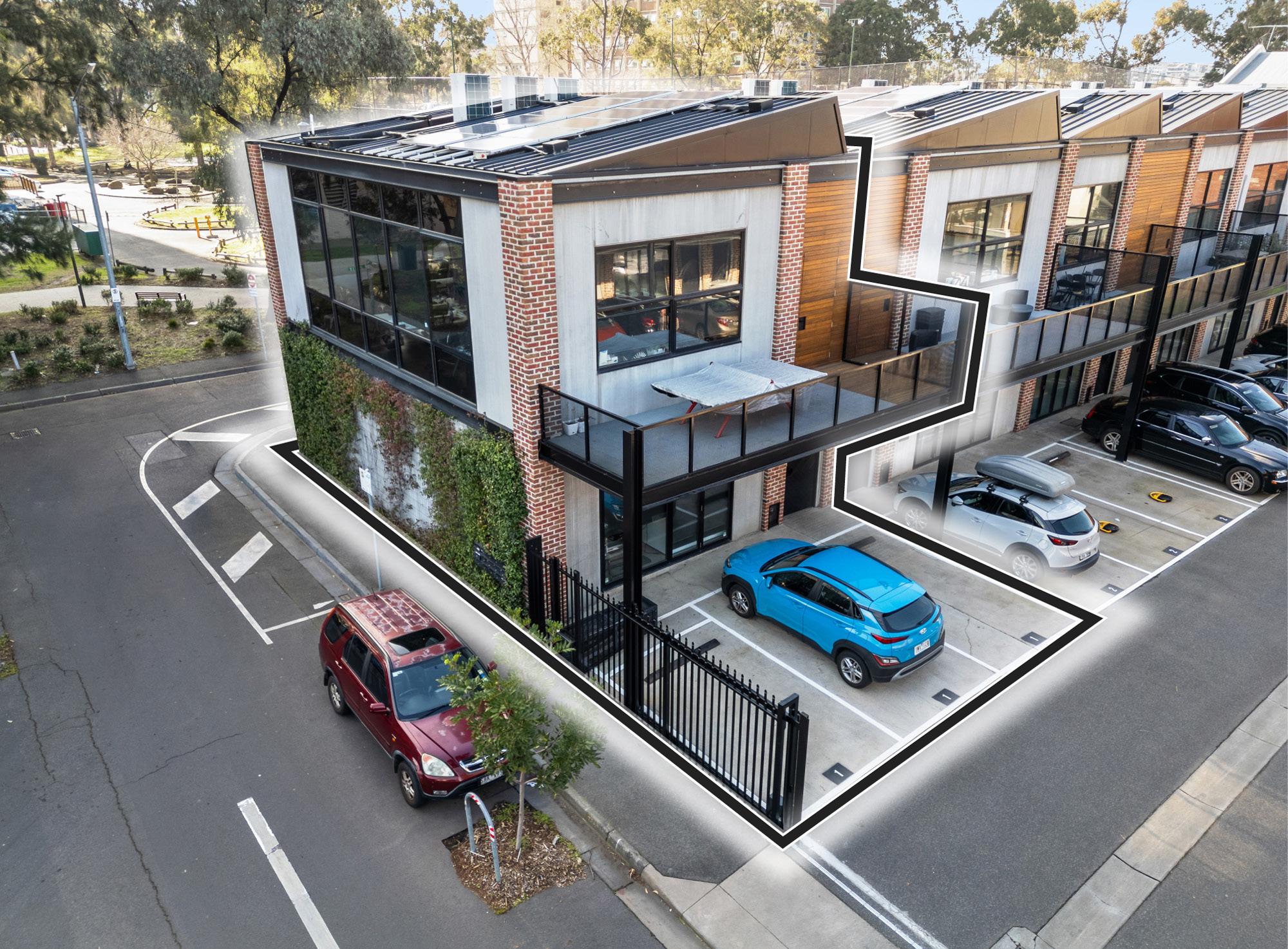
Richmond stands as one of Melbourne’s most dynamic inner-city suburbs, offering businesses and investors a rare blend of connectivity, growth, and lifestyle appeal. Here are some notable aspects and benefits of buying property in this area:
Prime Inner-City Location:
Bromham Place is positioned in the heart of Richmond, just 3 km east of Melbourne’s CBD, with excellent access to major arterials, trams, buses, and Richmond Station. Its central location enhances visibility and convenience, making it ideal for occupiers who value proximity to the city without CBD pricing..
Thriving Commercial Hub:
Richmond is a well-established commercial and retail precinct with iconic strips like Bridge Road and Swan Street nearby. Bromham Place benefits from steady foot traffic and diverse industries, creating a strong environment for business growth and collaboration.
Diverse Workforce & Demographics:
Richmond supports a dynamic and skilled workforce across creative, tech, healthcare, and service industries. Its proximity to universities provides young talent, while its multicultural community ensures businesses can reach a broad and adaptable customer base.
Strong Investor Appeal:
Richmond’s market is resilient, with high demand and limited supply of inner-city sites. Bromham Place offers investors strong capital growth prospects, consistent yields, and long-term tenant appeal driven by its mixed-use urban setting.
Lifestyle & Amenity Advantage:
Surrounded by cafés, restaurants, gyms, and retail, Bromham Place combines work with lifestyle benefits. Green parks and Melbourne’s sports precinct nearby further enhance its attractiveness for businesses seeking to retain staff and clients.
AND THE POINT?
A rare inner-city opportunity combining prime location, growth potential, and lifestyle appeal.
Richmond stands as one of Melbourne’s most dynamic inner-city suburbs, offering a strategic location just 3 km from the CBD with outstanding transport links and accessibility. It has evolved into a thriving commercial hub, home to renowned retail strips, offices, and hospitality venues that attract steady consumer traffic and diverse business activity. The suburb benefits from a highly skilled and multicultural workforce, supported by nearby universities and strong residential growth, ensuring both talent availability and a broad customer base. For investors, Richmond delivers consistent capital growth, solid rental yields, and long-term demand underpinned by limited supply and ongoing development. Coupled with its vibrant lifestyle, extensive amenities, and proximity to Melbourne’s sports and entertainment precinct, Richmond
offers a rare balance of connectivity, growth, and liveability—making it a prime choice for both business operators and investors alike.
And the point?
Richmond lies in its rare combination of location, demand, and growth. Its proximity to Melbourne’s CBD ensures constant accessibility and visibility, while the suburb’s thriving commercial scene and diverse workforce drive strong business activity. For investors, the area’s limited land supply, consistent capital growth, and solid rental yields make it a low-risk, high-return market. For businesses, Richmond offers not only a customerrich environment but also lifestyle and amenity advantages that attract and retain both clients and staff.
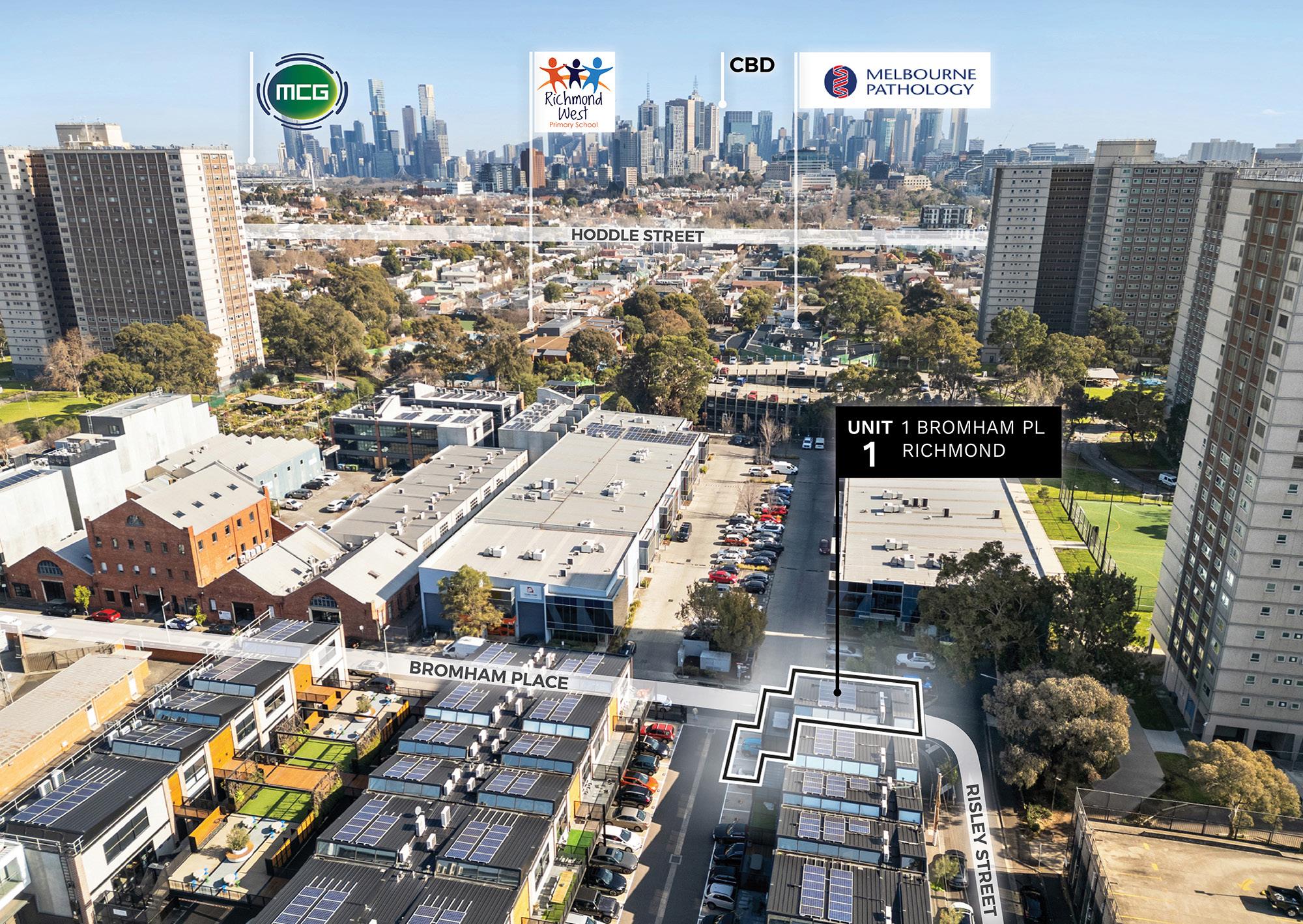
ShownontheplanningschememapasB3Z,B4ZorC2Z
Purpose
ToimplementtheMunicipalPlanningStrategyandthePlanningPolicyFramework
To encourage commercial areas for offices, appropriate manufacturing and industries, bulky goodsretailing,otherretailuses,andassociatedbusinessandcommercialservices
Toensurethatusesdonotaffectthesafetyandamenityofadjacent,moresensitiveuses.
Section 1 - Permit not required Use
Art and craft centre
Art gallery
Automated collection point
Cinema
Cinema based entertainment facility
Food and drink premises
Industry (other than Materials recycling and Transfer station)
Must meet the requirements of Clause 52.13-3 and 52.13-5.
The gross floor area of all buildings must not exceed 50 square metres.
The site must adjoin, or have access to, a road in a Transport Zone 2 or a Transport Zone 3.
The site must adjoin, or have access to, a road in a Transport Zone 2 or a Transport Zone 3.
The leasable floor area must not exceed 100 square metres.
Must not be a purpose listed in the table to Clause 53.10 with no threshold specified.
The land must be at least the following distances from land (not a road) which is in anActivity Centre Zone, Capital City Zone, Commercial 1 Zone, Docklands Zone, residential zone or Rural Living Zone, land used for a hospital, an education centre or a corrective institution or land in a Public Acquisition Overlay to be acquired for a hospital, an education centre or a corrective institution:
The threshold distance, for a purpose listed in the table to Clause 53.10.
30 metres, for a purpose not listed in the table to Clause 53.10.
Must not:
Exceed a fire protection quantity under the Dangerous Goods (StorageandHandling)Regulations2022.
Require a notification under the Occupational Health and Safety Regulations2017
Require a licence under the Dangerous Goods (Explosives) Regulations2011
Require a licence under the Dangerous Goods (HCDG) Regulations2016.
Informal outdoor recreation
Mail centre
Museum
Office
Postal agency
Railway
Restricted retail premises
Shop (other thanAdult sex product shop, Restricted retail premises and Supermarket)
Supermarket
Must adjoin, or be on the same land as, a supermarket when the use commences.
The combined leasable floor area for all shops adjoining or on the same land as the supermarket must not exceed 500 square metres.
The site must adjoin, or have access to, a road in a Transport Zone 2 or a Transport Zone 3.
The leasable floor area must not exceed 1800 square metres.
The site must adjoin, or have access to, a road in a Transport Zone 2 or a Transport Zone 3.
Must be on land within the City of Greater Geelong or within an urban growth boundary in metropolitan Melbourne.
Trade supplies
Tramway
Warehouse (other than Mail centre)
Must not be a purpose listed in the table to Clause 53.10 with no threshold distance specified.
The land must be at least the following distances from land (not a road) which is in anActivity Centre Zone, Capital City Zone, Commercial 1 Zone, Docklands Zone, residential zone or Rural Living Zone, land used for a hospital, an education centre or a corrective institution or land in a Public Acquisition Overlay to be acquired for a hospital, an education centre or corrective institution:
The threshold distance, for a purpose listed in the table to Clause 53.10.
30 metres, for a purpose not listed in the table to Clause 53.10.
Must not:
Exceed a fire protection quantity under the Dangerous Goods (StorageandHandling)Regulations2022.
Require a notification under the Occupational Health and Safety Regulations2017
Any use listed in Clause 62.01
Condition
Require a licence under the Dangerous Goods (Explosives) Regulations2011
Require a licence under the Dangerous Goods (HCDG) Regulations2016.
Must meet the requirements of Clause 62.01.
Section 2 - Permit required
Use
Adult sex product shop
Agriculture (other thanAnimal production andApiculture)
Caretaker's house
Container deposit scheme centre
Education centre
Grazing animal production
Leisure and recreation (other than Informal outdoor recreation, Major sports and recreation facility and Motor racing track)
Materials recycling
Place of assembly (other thanArt gallery, Carnival, Cinema, Cinema based entertainment facility, Circus and Museum)
Residential hotel
Retail premises (other than Food and drink premises, Postal agency, Restricted retail premises, Supermarket and Trade supplies)
Supermarket – if the Section 1 conditions are not met
Condition
Must be at least 200 metres (measured by the shortest route reasonably accessible on foot) from a residential zone, land used for a hospital, primary school or secondary school or land in a PublicAcquisition Overlay to be acquired for a hospital, primary school or secondary school.
The leasable floor area must not exceed 1800 square metres unless on land within the City of Greater Geelong or within an urban growth boundary in metropolitan Melbourne.
The site must adjoin, or have access to, a road in a Transport Zone 2 or aTransport Zone 3.
34 02-2
15/07/2013 VC100
Transfer station (other than Automated collection point and Container deposit scheme centre )
Condition
The land must be at least 30 metres from land (not a road) which is in anActivity Centre Zone, Capital City Zone, Commercial 1 Zone, Docklands Zone, residential zone or Rural Living Zone, land used for a hospital, an education centre or a corrective institution or land in a PublicAcquisition Overlay to be acquired for a hospital, an education centre or a corrective institution.
34.02-3
31/07/2018 VC148
Utility installation (other than Minor utility installation and Telecommunications facility)
Any other use not in Section 1 or 3
Section 3 - Prohibited
Use
Accommodation (other than Caretaker's house and Residential hotel)
Animal production (other than Grazing animal production)
Hospital
Major sports and recreation facility
Motor racing track
Use of land
Ausemustnotdetrimentallyaffecttheamenityoftheneighbourhood,includingthroughthe:
Transportofmaterials,goodsorcommoditiestoorfromtheland.
Appearanceofanybuilding,worksormaterials
Emission of noise, artificial light, vibration, smell, fumes, smoke, vapour, steam, soot, ash, dust,wastewater,wasteproducts,gritoroil
Subdivision
Apermitisrequiredtosubdivideland.
VicSmart applications
Subject to Clause 71.06, an application under this clause for a development specified in Column 1 is a class of VicSmart application and must be assessed against the provision specified in Column2
Class of application
Subdivide land to realign the common boundary between 2 lots where:
The area of either lot is reduced by less than 15 percent.
The general direction of the common boundary does not change.
Information requirements and decision guidelines
Clause 59.01
application
Subdivide land into lots each containing an existing building or car parking space where:
The buildings or car parking spaces have been constructed in accordance with the provisions of this scheme or a permit issued under this scheme.
An occupancy permit or a certificate of final inspection has been issued under the Building Regulations in relation to the buildings within 5 years prior to the application for a permit for subdivision.
Subdivide land into 2 lots if:
The construction of a building or the construction or carrying out of works on the land:
– Has been approved under this scheme or by a permit issued under this scheme and the permit has not expired.
– Has started lawfully
The subdivision does not create a vacant lot.
59.02
Clause 59.02
34.02-4
01/12/2023 VC217
Buildings and works
Apermitisrequiredtoconstructabuildingorconstructorcarryoutworks. Thisdoesnotapplyto:
Theinstallationofanautomatictellermachine
Analterationtoanexistingbuildingfaçadeprovided:
– Thealterationdoesnotincludetheinstallationofanexternalrollershutter.
– Atleast80percentofthebuildingfacadeatgroundfloorlevelismaintainedasanentryor windowwithclearglazing
Anawningthatprojectsoveraroadifitisauthorisedbytherelevantpubliclandmanager
VicSmart applications
Subject to Clause 7106, an application under this clause for a development specified in Column 1 is a class of VicSmart application and must be assessed against the provision specified in Column2
Class of application
Construct a building or construct or carry out works with an estimated cost of up to $500,000 where the land is not:
Within 30 metres of land (not a road) which is in a residential zone.
Used for a purpose listed in the table to Clause 53.10.
Used for anAdult sex product shop.
Information requirements and decision guidelines
59.04
34.02-5
14/01/2025 VC237
All buildings and works must be maintained in good order and appearance to the satisfaction of theresponsibleauthority.
Application requirements
Use
Anapplicationtouselandmustbeaccompaniedbythefollowinginformation,asappropriate:
Thepurposeoftheuseandthetypesofactivitieswhichwillbecarriedout.
The likely effects, if any, on adjoining land, including noise levels, traffic, the hours of delivery and despatch of goods or materials, hours of operation and light spill, solar access andglare
Themeansofmaintainingareasnotrequiredforimmediateuse
Ifanindustryorwarehouse:
– Thetypeandquantityofgoodstobestored,processedorproduced.
– Whether a Development Licence, Operating Licence, Permit or Registration is required fromtheEnvironmentProtectionAuthority
– Whether a notification under the Occupational Health and Safety Regulations 2017 is required, a licence under the Dangerous Goods Act 1985 is required, or a fire protection quantity under the Dangerous Goods (Storage and Handling) Regulations 2022 is exceeded.
– The likely effects on adjoining land, including air-borne emissions and emissions to land andwater.
An application to construct a building or construct or carry out works must be accompanied by thefollowinginformation,asappropriate:
Aplandrawntoscalewhichshows:
– Theboundariesanddimensionsofthesite.
– Adjoiningroads.
– Thelocation,heightandpurposeofbuildingsandworksonadjoiningland.
– Relevantgroundlevels
– Thelayoutofexistingandproposedbuildingsandworks
– Alldriveway,carparkingandloadingareas
– Proposedlandscapeareas.
– Allexternalstorageandwastetreatmentareas.
– Areasnotrequiredforimmediateuse.
Elevationdrawingstoscaleshowingthecolourandmaterialsofallbuildingsandworks
Constructiondetailsofalldrainageworks,driveways,vehicleparkingandloadingareas
Alandscape layout which includes the description of vegetation to be planted, the surfaces to be constructed, site works specification and method of preparing, draining, watering and maintainingthelandscapearea.
34.02-6
31/07/2018
VC148
An application to subdivide land or construct a building or construct or carry out works is exempt from the notice requirements of section 52(1)(a), (b) and (d), the decision requirements of section 64(1), (2) and (3) and the review rights of section 82(1) of the Act This exemption does not apply to land within 30 metres of land (not a road) which is in a residential zone, land used for a hospital or an education centre or land in a PublicAcquisition Overlay to be acquired forahospitaloraneducationcentre.
34.02-7
31/07/2018
VC148
General
Before deciding on an application, in addition to the decision guidelines in Clause 65, the responsibleauthoritymustconsider,asappropriate:
TheMunicipalPlanningStrategyandthePlanningPolicyFramework.
Theinterfacewithadjoiningzones,especiallytherelationshipwithresidentialareas.
Theeffectthatexistingusesmayhaveontheproposeduse.
Thedrainageoftheland.
Theavailabilityofandconnectiontoservices.
Theeffectoftraffictobegeneratedonroads
Theinterimuseofthosepartsofthelandnotrequiredfortheproposeduse
If an industry or warehouse, the effect that the use may have on nearby existing or proposed residential areas or other uses which are sensitive to industrial off-site effects, having regard toanycommentsordirectionsofthereferralauthorities.
The effect the subdivision will have on the potential of the area to accommodate the uses whichwillmaintainorenhanceitscompetitivestrengths.
Anynaturalorculturalvaluesonorneartheland.
Streetscapecharacter
Landscapetreatment
Building and works
The movement of pedestrians and cyclists, and vehicles providing for supplies, waste removal,emergencyservicesandpublictransport
Theprovisionofcarparking
Thestreetscape,includingtheconservationofbuildings,thedesignofverandahs,accessfrom the street front, protecting active frontages to pedestrian areas, the treatment of the fronts and backs of buildings and their appurtenances, illumination of buildings or their immediate spacesandlandscapingoflandadjoiningaroad
Definingtheresponsibilityforthemaintenanceofbuildings,landscapingandpavedareas
Theavailabilityofandconnectiontoservices
Anynaturalorculturalvaluesonornearbytheland.
Outdoorstorage,lighting,andstormwaterdischarge.
Thedesignofbuildingstoprovideforsolaraccess.
SignrequirementsareatClause5205 ThiszoneisinCategory1
31/07/2018
VC148
45.06-1
19/01/2006
VC37
45.06-2
19/01/2006
VC37
ShownontheplanningschememapasDCPOwithanumber
Purpose
ToimplementtheMunicipalPlanningStrategyandthePlanningPolicyFramework
To identify areas which require the preparation of a development contributions plan for the purpose of levying contributions for the provision of works, services and facilities before developmentcancommence.
A permit must not be granted to subdivide land, construct a building or construct or carry out worksuntiladevelopmentcontributionsplanhasbeenincorporatedintothisscheme.
This does not apply to the construction of a building, the construction or carrying out of works orasubdivisionspecificallyexcludedbyascheduletothisoverlay
Apermitgrantedmust:
Beconsistentwiththeprovisionsoftherelevantdevelopmentcontributionsplan.
Include any conditions required to give effect to any contributions or levies imposed, conditionsorrequirementssetoutintherelevantscheduletothisoverlay.
The development contributions plan may consist of plans or other documents and may, with the agreementoftheplanningauthority,bepreparedandimplementedinstages
Thedevelopmentcontributionsplanmust:
Specifytheareatowhichtheplanapplies.
Set out the works, services and facilities to be funded through the plan, including the staging oftheprovisionofthoseworks,servicesandfacilities
Relatetheneedfortheworks,servicesorfacilitiestotheproposeddevelopmentoflandinthe area
Specifytheestimatedcostsofeachoftheworks,servicesandfacilities.
Specify the proportion of the total estimated costs of the works, services and facilities which is to be funded by a development infrastructure levy or community infrastructure levy or both
Specify the land in the area and the types of development in respect of which a levy is payable and the method for determining the levy payable in respect of any development of land
Providefortheproceduresforthecollectionofadevelopmentinfrastructurelevyinrespectto anydevelopmentforwhichapermitisnotrequired.
Thedevelopmentcontributionsplanmay:
Exempt certain land or certain types of development from payment of a development infrastructurelevyorcommunityinfrastructurelevyorboth.
Provide for different rates or amounts of levy to be payable in respect of different types of developmentoflandordifferentpartsofthearea