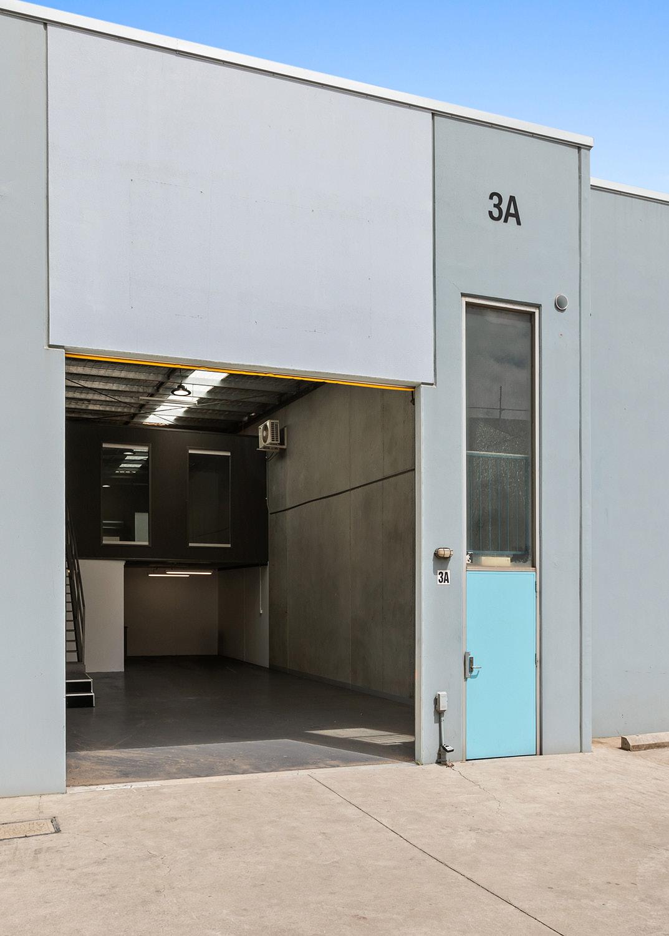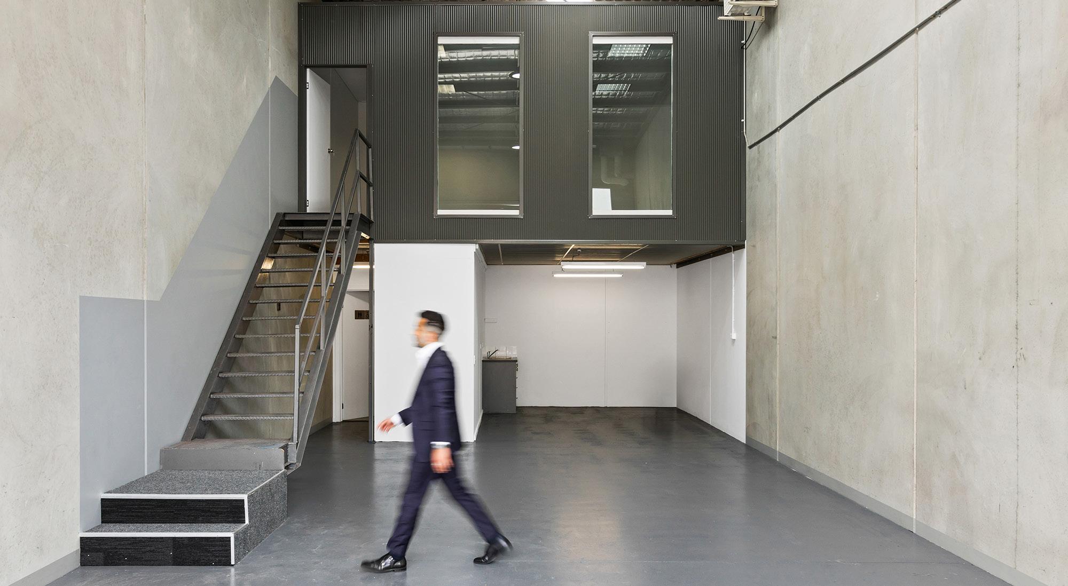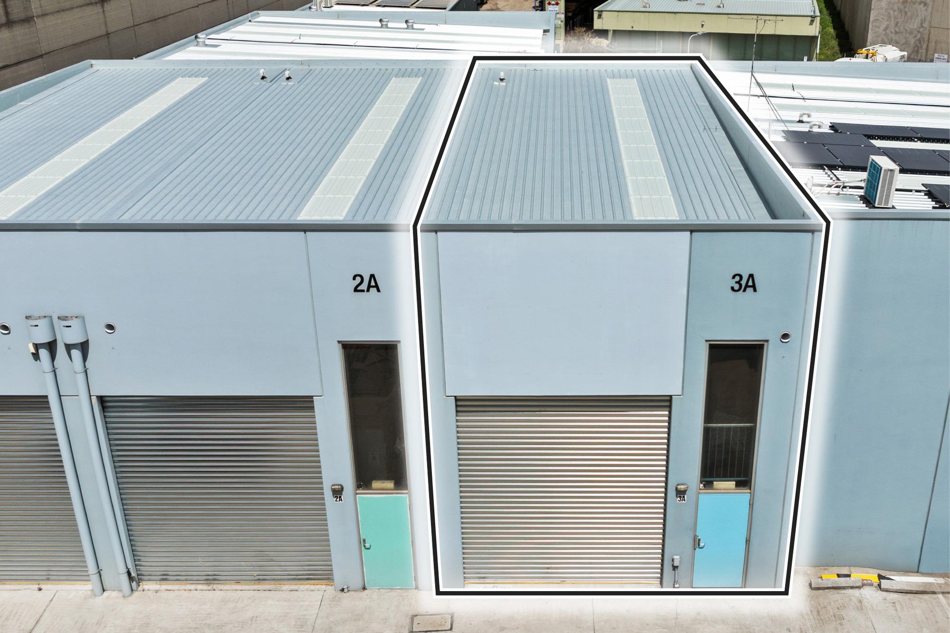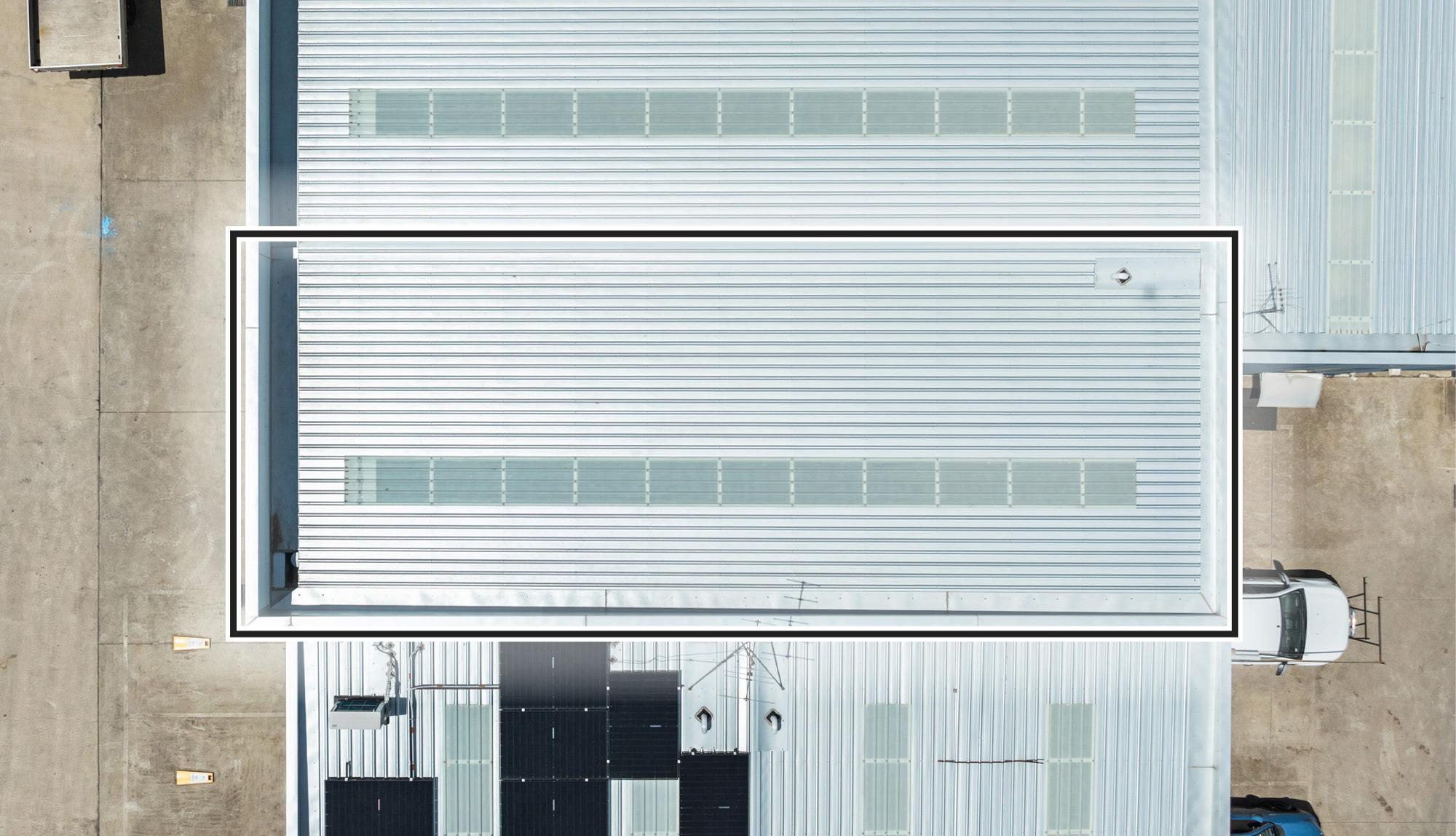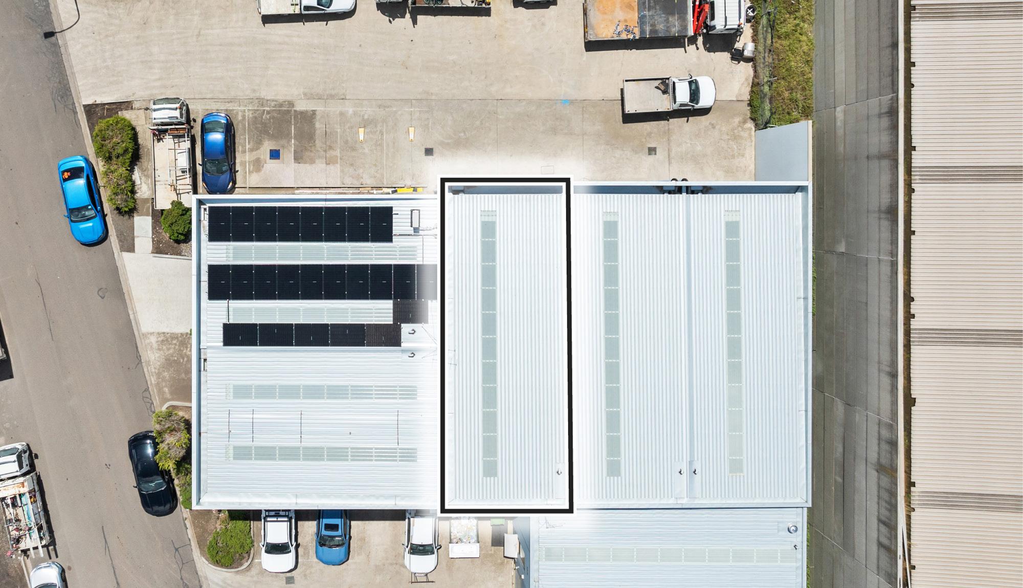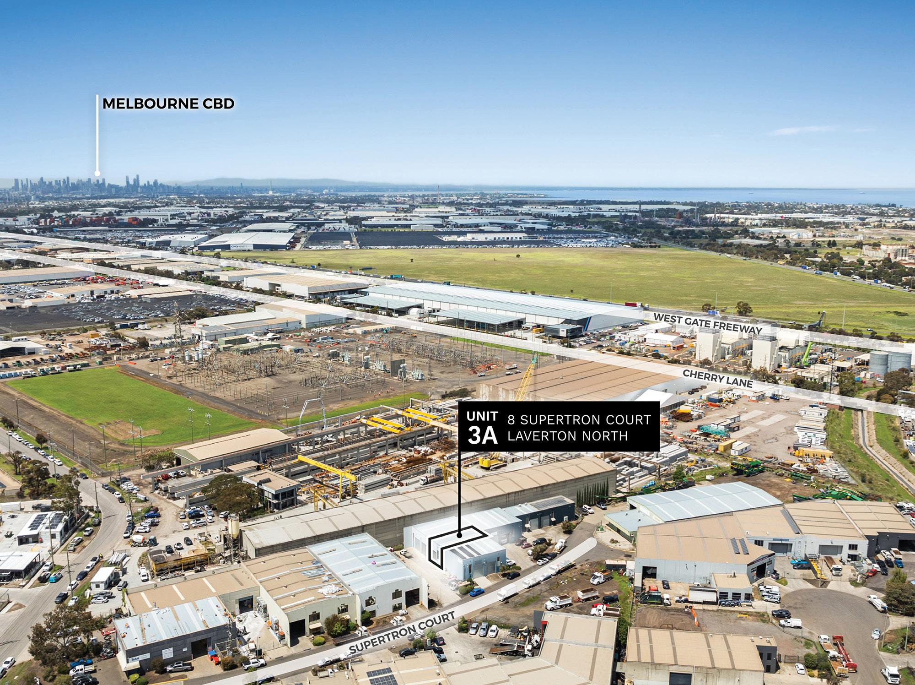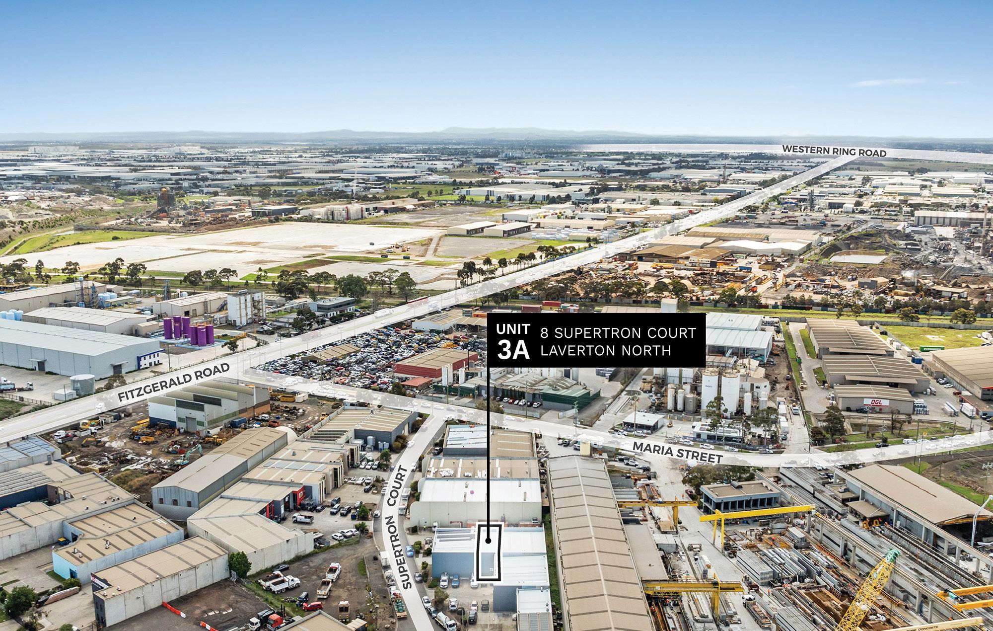All signs point to: Laverton North.
Laverton North is a cornerstone of Melbourne’s industrial west — a suburb built for logistics, warehousing, and trade-based operators. Approximately 20 km from the CBD, it forms part of the broader Wyndham municipality and is strategically located near key freight routes including the Princes Freeway, West Gate Freeway, and Western Ring Road. The suburb’s zoning and infrastructure have long made it a go-to for businesses seeking functional space without inner-city congestion or costs.
Unlike many mixed-use precincts, Laverton North is almost entirely industrial — meaning investors can enjoy consistent demand from commercial tenants without the volatility of residential rezoning or changing land use. The area continues to perform thanks to a workforce that commutes in daily, a growing interest in last-mile logistics, and the continual westward shift of Melbourne’s infrastructure planning.
According to recent census data, the suburb has a small residential footprint, with just 48 dwellings and a total population of 119, primarily tied to employment-based activity. This underpins the suburb’s purely commercial character and positions it as one of the most stable industrial investment locations in the state.
Private Sale Process
At CVA, we are dedicated to providing a professional and transparent experience throughout the private sale process.
To ensure clarity and fairness, we have outlined the key steps below, allowing prospective purchasers to fully understand the process when submitting an offer.
1. Submitting Offers
Offers can be submitted at any point during the private sale period, as there is no fixed closing date. We recommend that all interested parties submit their strongest offer using the provided documentation, ensuring all fields are completed and the form is signed. Once submitted, your offer will be promptly presented to the vendor for consideration.
2. Review Process
Upon receipt, all offers are carefully reviewed by the vendor. We will communicate any feedback or decisions regarding your offer in a timely manner. Unlike auctions or formal Expressions of Interest campaigns, the private sale allows the vendor the flexibility to accept, negotiate, or decline offers at their discretion as they are received.
3. Contract and Settlement
Should your offer be accepted, a formal contract of sale will be prepared. At this stage, a deposit may be required to secure the property. The agreed terms of the contract, including the settlement period, will then be finalised between the buyer and vendor.
We strive to maintain open communication and provide professional guidance throughout the private sale process, ensuring a seamless experience for all parties involved.
For more information, contact
Leo Mancino
0418 343 147
leo.mancino@ cva.melbourne
Anders Skoglund
0409 101 022 anders.skoglund@ cva.melbourne
WYNDHAM PLANNING SCHEME
33 03
31/07/2018 VC148
INDUSTRIAL 3 ZONE
Shown on the planning scheme map as IN3Z
Purpose
To implement the Municipal Planning Strategy and the Planning Policy Framework
To provide for industries and associated uses in specific areas where special consideration of the nature and impacts of industrial uses is required or to avoid inter-industry conflict
To provide a buffer between the Industrial 1 Zone or Industrial 2 Zone and local communities, which allows for industries and associated uses compatible with the nearby community
To allow limited retail opportunities including convenience shops, small scale supermarkets and associated shops in appropriate locations
To ensure that uses do not affect the safety and amenity of adjacent, more sensitive land uses
33 03-1
14/01/2025 VC237
Table of uses
Section 1 - Permit not required Use Condition
Automated collection point
Must meet the requirements of Clause 52.13-3 and 52.13-5.
The gross floor area of all buildings must not exceed 50 square metres.
Convenience shop
Crop raising
Grazing animal production
Home based business
Informal outdoor recreation
Mail centre
Railway
Service industry
Must not be a purpose listed in the table to Clause 53.10 with no threshold distance specified.
The land must be at least the following distances from land (not a road) which is in an Activity Centre Zone, Capital City Zone, Commercial 1 Zone, Docklands Zone, residential zone or Rural Living Zone, land used for a hospital, an education centre or a corrective institution or land in a Public Acquisition Overlay to be acquired for a hospital, an education centre or a corrective institution:
The threshold distance, for a purpose listed in the table to Clause 53.10.
30 metres, for a purpose not listed in the table to Clause 53.10.
Must not:
Exceed a fire protection quantity under the Dangerous Goods (Storage and Handling) Regulations 2022
Page 1 of 8
Use Condition
Require a notification under the Occupational Health and Safety Regulations 2017
Require a licence under the Dangerous Goods (Explosives) Regulations 2011.
Require a licence under Dangerous Goods (HCDG) Regulations 2016
Service station
Shop (other than Adult sex product shop, Convenience shop, Restricted retail premises and Supermarket)
The land must be at least 30 metres from land (not a road) which is in an Activity Centre Zone, Capital City Zone, Commercial 1 Zone, Docklands Zone, residential zone or Rural Living Zone, land used for a hospital, an education centre or a corrective institution or land in a Public Acquisition Overlay to be acquired for a hospital, an education centre or a corrective institution.
Must adjoin, or be on the same lot as, a supermarket when the use commences.
The combined leasable floor area for all shops adjoining or on the same lot as the supermarket must not exceed 500 square metres.
The site must adjoin, or be within 30 metres of, a road in a Transport Zone 2 or a Transport Zone 3.
Supermarket
Take away food premises
Tramway
Warehouse (other than Fuel depot, Mail centre or Shipping container storage)
The leasable floor area must not exceed 1800 square metres. The site must adjoin, or be within 30 metres of, a road in a Transport Zone 2 or a Transport Zone 3.
Must be on land within an urban growth boundary and in metropolitan Melbourne.
Must not be a purpose listed in the table to Clause 53.10 with no threshold distance specified.
The land must be at least the following distances from land (not a road) which is in an Activity Centre Zone, Capital City Zone, Commercial 1 Zone, Docklands Zone, residential zone or Rural Living Zone, land used for a hospital, an education centre or a corrective institution or land in a Public Acquisition Overlay to be acquired for a hospital, an education centre or a corrective institution:
The threshold distance, for a purpose listed in the table to Clause 53.10.
30 metres, for a purpose not listed in the table to Clause 53.10.
Must not:
Exceed a fire protection quantity under the Dangerous Goods (Storage and Handling) Regulations 2022
Require a notification under the Occupational Health and Safety Regulations 2017
Require a licence under the Dangerous Goods (Explosives) Regulations 2011
WYNDHAM PLANNING SCHEME
Use Condition
Require a licence under the Dangerous Goods (HCDG) Regulations 2016
Must not adversely affect the amenity of the neighbourhood, including through the:
Transport of materials, goods or commodities to or from the land.
Appearance of any stored goods or materials.
Emission of noise, artificial light, vibration, odour, fumes, smoke, vapour, steam, soot, ash, dust, waste water, waste products, grit or oil
Any use listed in Clause 62.01
Must meet the requirements of Clause 62.01.
2 - Permit required
sex
Agriculture (other than Apiculture, Crop raising, Grazing animal production, Intensive animal production, Pig farm and Poultry farm)
Caretaker's house
Education centre
Industry (other than Automated collection point and Service industry)
Leisure and recreation (other than Informal outdoor recreation, Major sports and recreation facility, and Motor racing track)
Office
Place of assembly (other than Carnival, Cinema based entertainment facility and Circus)
Restricted retail premises
Retail premises (other than Shop and Take away food premises)
Must be at least 200 metres (measured by the shortest route reasonably accessible on foot) from a residential zone or land used for a hospital, primary school or secondary school or land in a Public Acquisition Overlay to be acquired for a hospital, primary school or secondary school.
Must not be a primary or secondary school.
The leasable floor area must not exceed the amount specified in the schedule to this zone.
3 of 8
Adult
product shop
WYNDHAM PLANNING SCHEME
Use
Sex services premises - if the Section 1 conditions for a shop are not met
Utility installation (other than Minor utility installation and Telecommunications facility)
Any other use not in Section 1 or 3
Section 3 - Prohibited Use
Accommodation (other than Caretaker's house)
Cinema based entertainment facility
Hospital
Intensive animal production
Major sports and recreation facility
Motor racing track
Pig farm
Poultry farm
Shop (other than Adult sex product shop, Convenience shop, Restricted retail premises, Sex services premises and Supermarket) – if the Section 1 conditions are not met
Supermarket – if the section 1 conditions are not met
33.03-2 14/01/2025 VC237 Use of land
Amenity of the neighbourhood
A use must not adversely affect the amenity of the neighbourhood, including through the:
Transport of materials, goods or commodities to or from the land
Appearance of any stored goods or materials
Emission of noise, artificial light, vibration, odour, fumes, smoke, vapour, steam, soot, ash, dust, waste water, waste products, grit or oil
Application requirements
An application to use land for an industry or warehouse must be accompanied by the following information, as appropriate:
The purpose of the use and the types of processes to be utilised.
Page 4 of 8
WYNDHAM PLANNING SCHEME
33.03-3
31/07/2018 VC148
WYNDHAM PLANNING SCHEME
The type and quantity of goods to be stored, processed or produced
How land not required for immediate use is to be maintained
Whether a Development Licence, Operating Licence, Permit or Registration is required from the Environment Protection Authority
Whether a notification under the Occupational Health and Safety Regulations 2017 is required, a licence under the Dangerous Goods Act 1985 is required, or a fire protection quantity under the Dangerous Goods (Storage and Handling) Regulations 2022 is exceeded.
The likely effects, if any, on the neighbourhood, including:
Noise levels
Air-borne emissions
Emissions to land or water
– Traffic, including the hours of delivery and despatch
– Light spill or glare
Decision guidelines
Before deciding on an application, in addition to the decision guidelines in Clause 65, the responsible authority must consider, as appropriate:
The Municipal Planning Strategy and the Planning Policy Framework
The effect that the use may have on nearby existing or proposed residential areas or other uses which are sensitive to industrial off-site effects, having regard to any comments or directions of the referral authorities
The effect that nearby industries may have on the proposed use
The drainage of the land
The availability of and connection to services
The effect of traffic to be generated on roads
The interim use of those parts of the land not required for the proposed use.
The effect on nearby industries.
Subdivision
Permit requirement
A permit is required to subdivide land
VicSmart applications
Subject to Clause 71 06, an application under this clause for a development specified in Column 1 is a class of VicSmart application and must be assessed against the provision specified in Column 2
Class of application
Subdivide land to realign the common boundary between 2 lots where:
The area of either lot is reduced by less than 15 percent.
The general direction of the common boundary does not change.
Information requirements and decision guidelines
Clause 59.01
Page 5 of 8
33.03-4 01/12/2023 VC217
Class of application
Subdivide land into lots each containing an existing building or car parking space where:
The buildings or car parking spaces have been constructed in accordance with the provisions of this scheme or a permit issued under this scheme.
An occupancy permit or a certificate of final inspection has been issued under the Building Regulations in relation to the buildings within 5 years prior to the application for a permit for subdivision.
Subdivide land into 2 lots if:
The construction of a building or the construction or carrying out of works on the land:
– Has been approved under this scheme or by a permit issued under this scheme and the permit has not expired.
– Has started lawfully
The subdivision does not create a vacant lot.
Exemption from notice and review
Information requirements and decision guidelines
Clause 59.02
Clause 59.02
An application is exempt from the notice requirements of section 52(1)(a), (b) and (d), the decision requirements of section 64(1), (2) and (3) and the review rights of section 82(1) of the Act This exemption does not apply to land within 30 metres from land (not a road) which is in a residential zone or land used for a hospital or an education centre or land in a Public Acquisition Overlay to be acquired for a hospital or an education centre
Decision guidelines
Before deciding on an application, in addition to the decision guidelines in Clause 65, the responsible authority must consider, as appropriate:
The Municipal Planning Strategy and the Planning Policy Framework
Any natural or cultural values on or near the land
Streetscape character
Landscape treatment.
Interface with non-industrial areas
Buildings and works
Permit requirement
A permit is required to construct a building or construct or carry out works This does not apply to:
A building or works which rearrange, alter or renew plant if the area or height of the plant is not increased.
A building or works which are used for crop raising or informal outdoor recreation
A rainwater tank with a capacity of more than 10,000 litres if the following requirements are met:
Page 6 of 8
WYNDHAM PLANNING SCHEME
WYNDHAM PLANNING SCHEME
– The rainwater tank is not located within the building’s setback from a street (other than a lane)
– The rainwater tank is no higher than the existing building on the site
– The rainwater tank is not located in an area that is provided for car parking, loading, unloading or accessway
A building or works which are used for grazing animal production, except for permanent or fixed feeding infrastructure for seasonal or supplementary feeding constructed within 100 metres of:
– A waterway, wetland or designated flood plain
– A dwelling not in the same ownership
– A residential or urban growth zone
VicSmart applications
Subject to Clause 71 06, an application under this clause for a development specified in Column 1 is a class of VicSmart application and must be assessed against the provision specified in Column 2
Class of application
Construct a building or construct or carry out works with an estimated cost of up to $1,000,000 where the land is not:
Within 30 metres of land (not a road) which is in a residential zone.
Used for a purpose listed in the table to Clause 53.10.
Used for an Adult sex product shop.
Application requirements
Information requirements and decision guidelines
Clause 59.04
An application to construct a building or construct or carry out works must be accompanied by the following information, as appropriate:
A plan drawn to scale which shows:
– The boundaries and dimensions of the site.
– Adjoining roads
– Relevant ground levels
– The layout of existing and proposed buildings and works
– Driveways and vehicle parking and loading areas
– Proposed landscape areas
– External storage and waste treatment areas
– Mechanisms to mitigate noise, odour and other adverse amenity impacts of, and on, nearby industries
Elevation drawings to scale which show the colour and materials of all buildings and works
Construction details of all drainage works, driveways and vehicle parking and loading areas
A landscape layout which includes the description of vegetation to be planted, the surfaces to be constructed, a site works specification and the method of preparing, draining, watering and maintaining the landscape area
Page 7 of 8
WYNDHAM PLANNING SCHEME
Decision guidelines
Before deciding on an application, in addition to the decision guidelines in Clause 65, the responsible authority must consider, as appropriate:
The Municipal Planning Strategy and the Planning Policy Framework
Any natural or cultural values on or near the land
Streetscape character
Built form.
Landscape treatment
Interface with non-industrial areas
Parking and site access
Loading and service areas
Outdoor storage
Lighting
Stormwater discharge
The effect on nearby industries
The effect of nearby industries.
Maintenance
All buildings and works must be maintained in good order and appearance to the satisfaction of the responsible authority
33 03-5
31/07/2018
VC148 Signs
Sign requirements are at Clause 52 05 This zone is in Category 2
