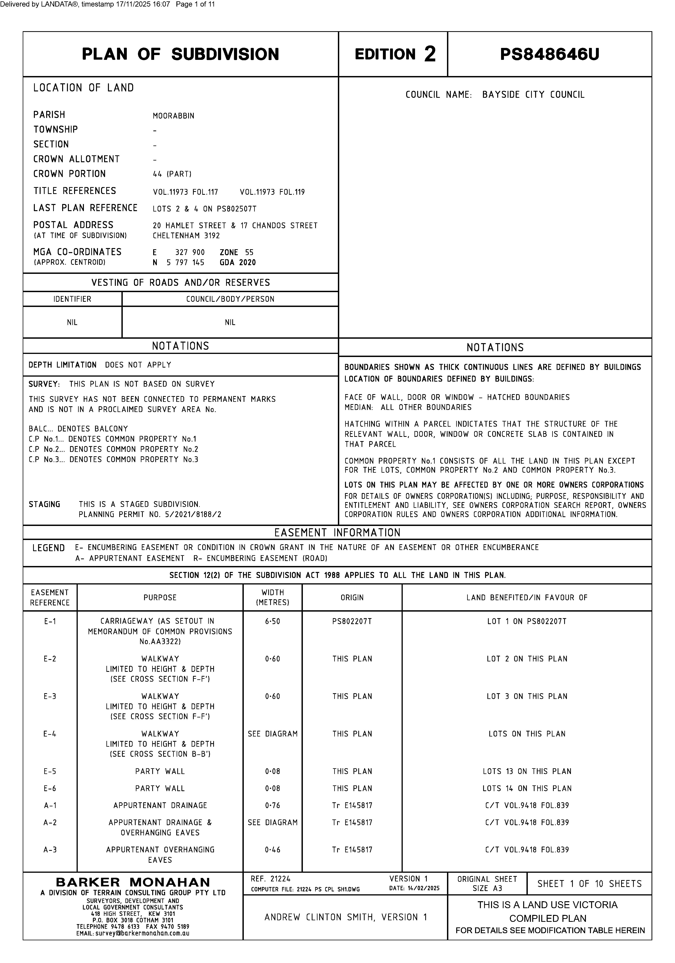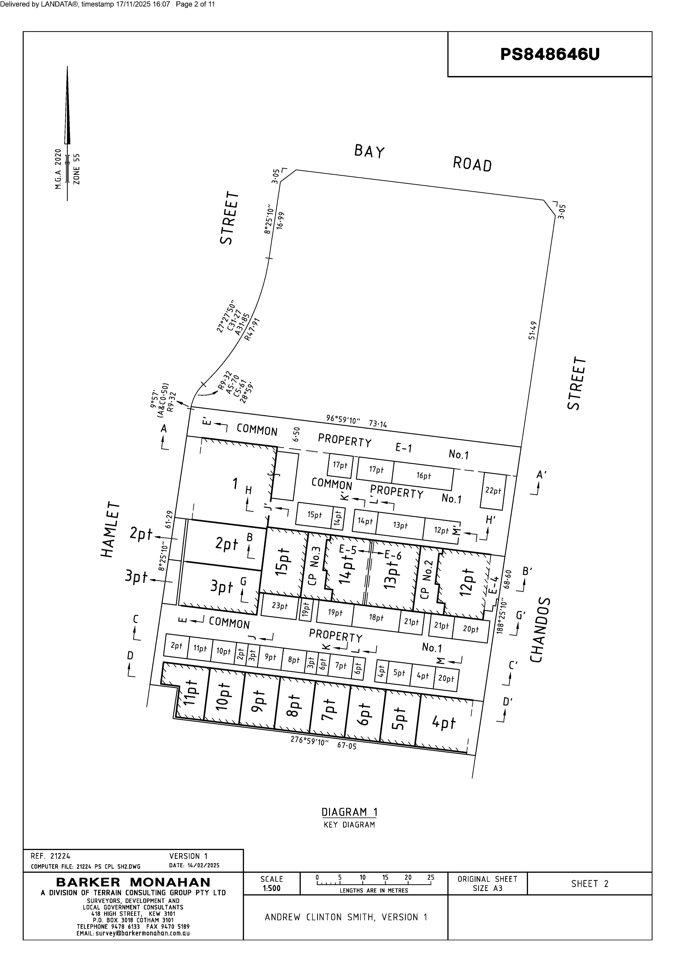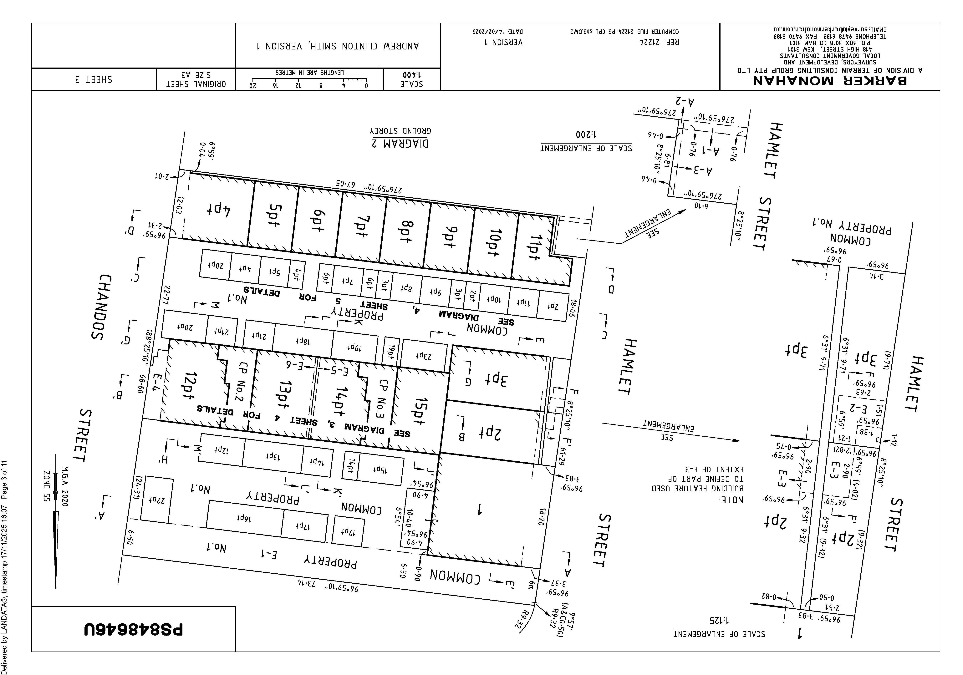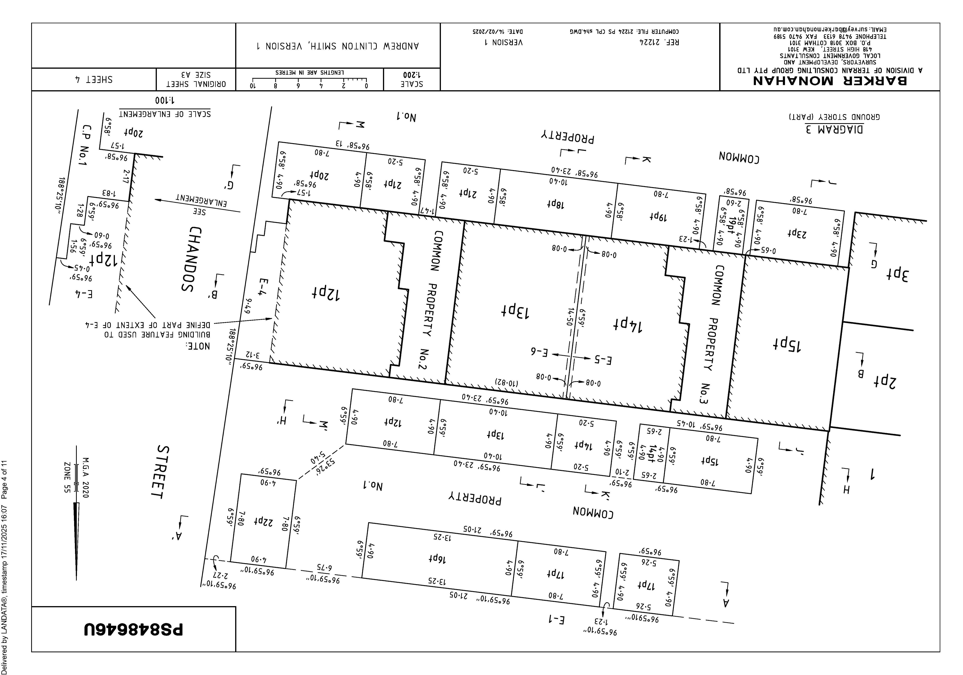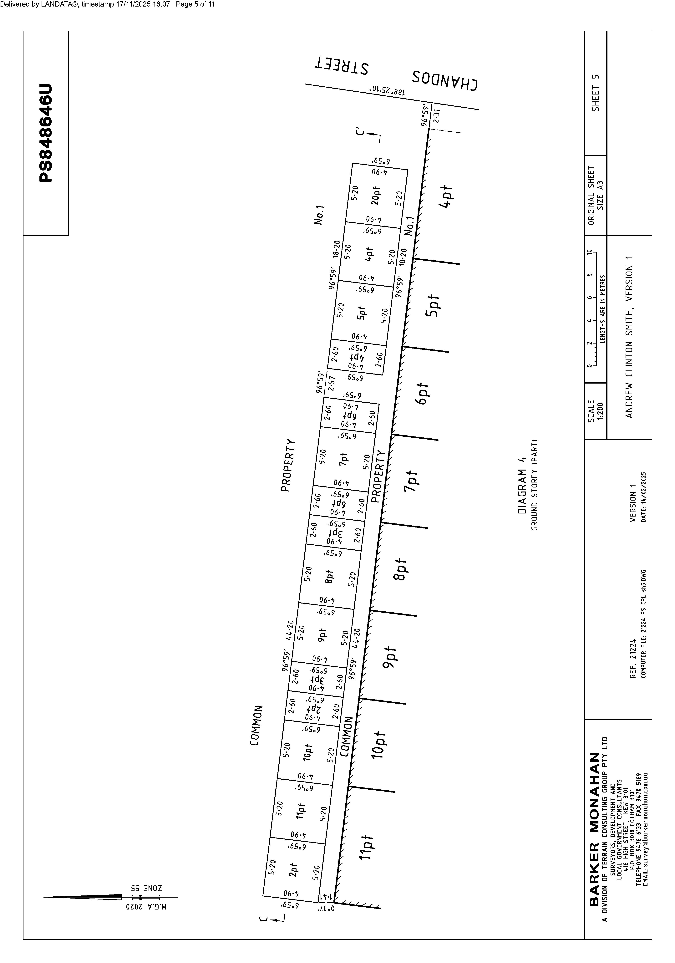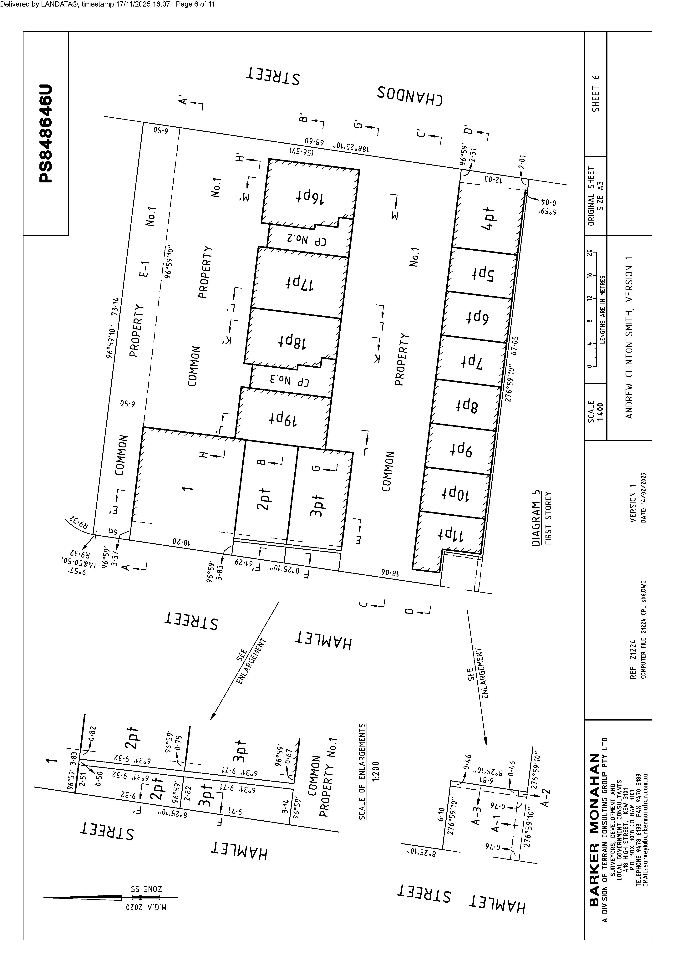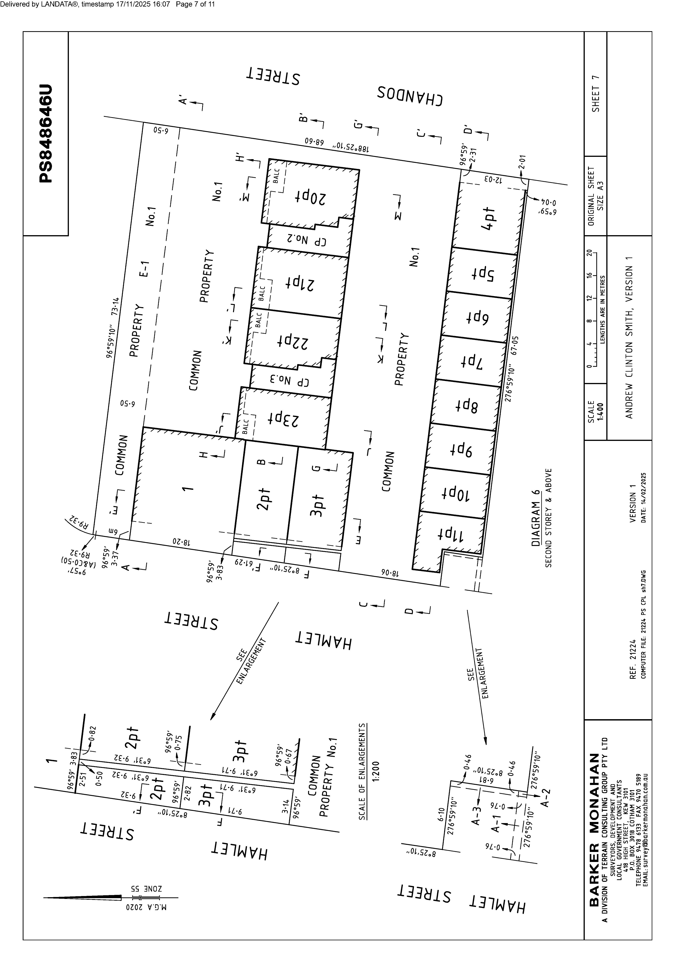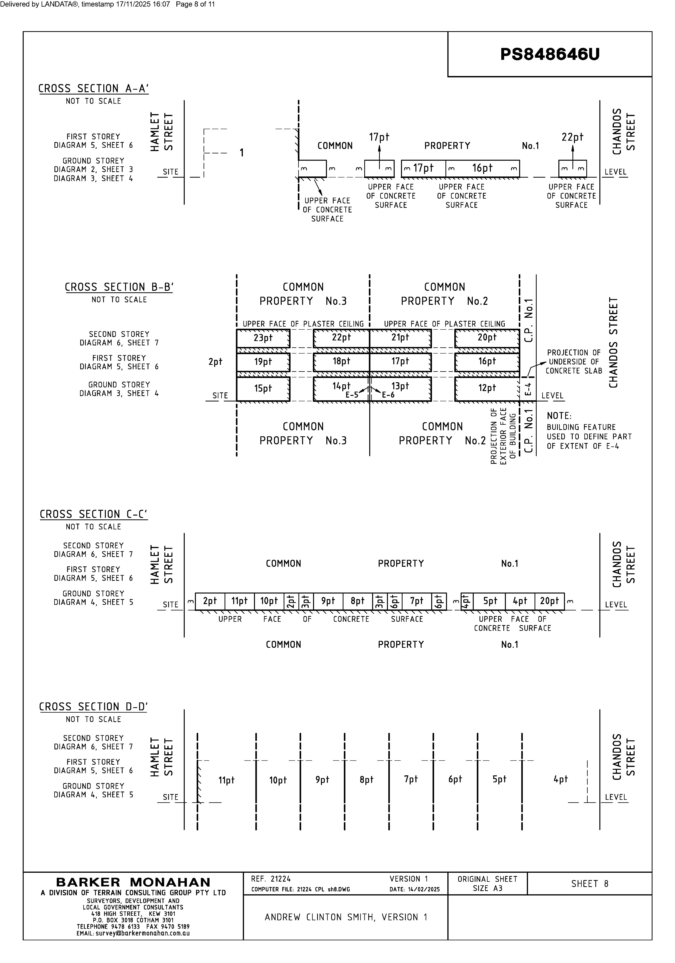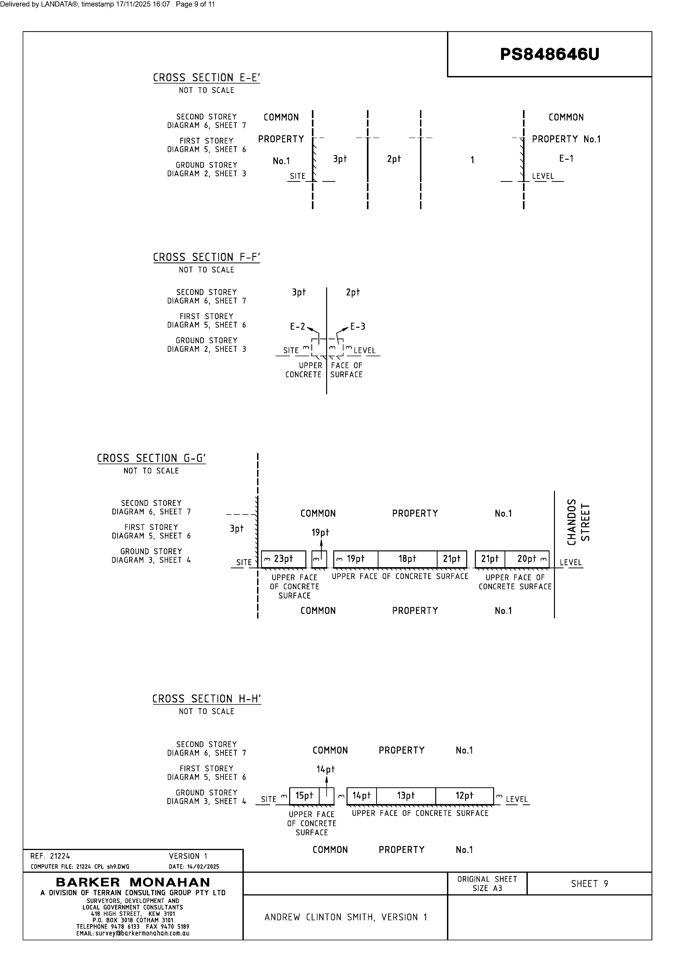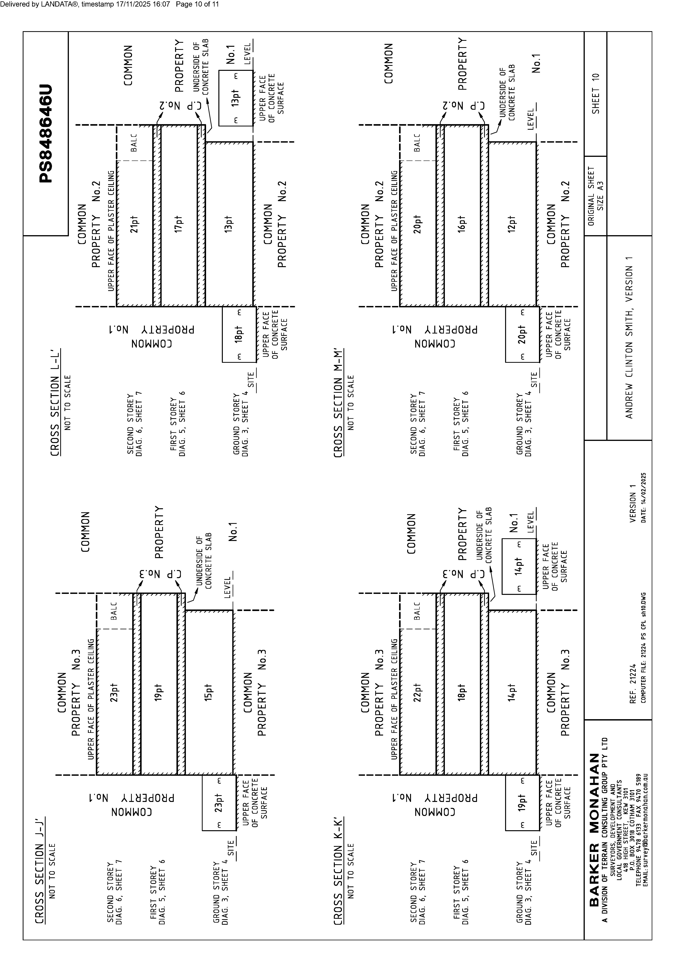
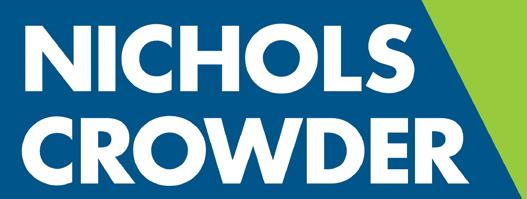
01. Point of Interest 02. Point of View
Tenancy Schedule 04. Property Features
05. Property Particulars
06. Location
07. Sales Process
08. Appendices Title Plan
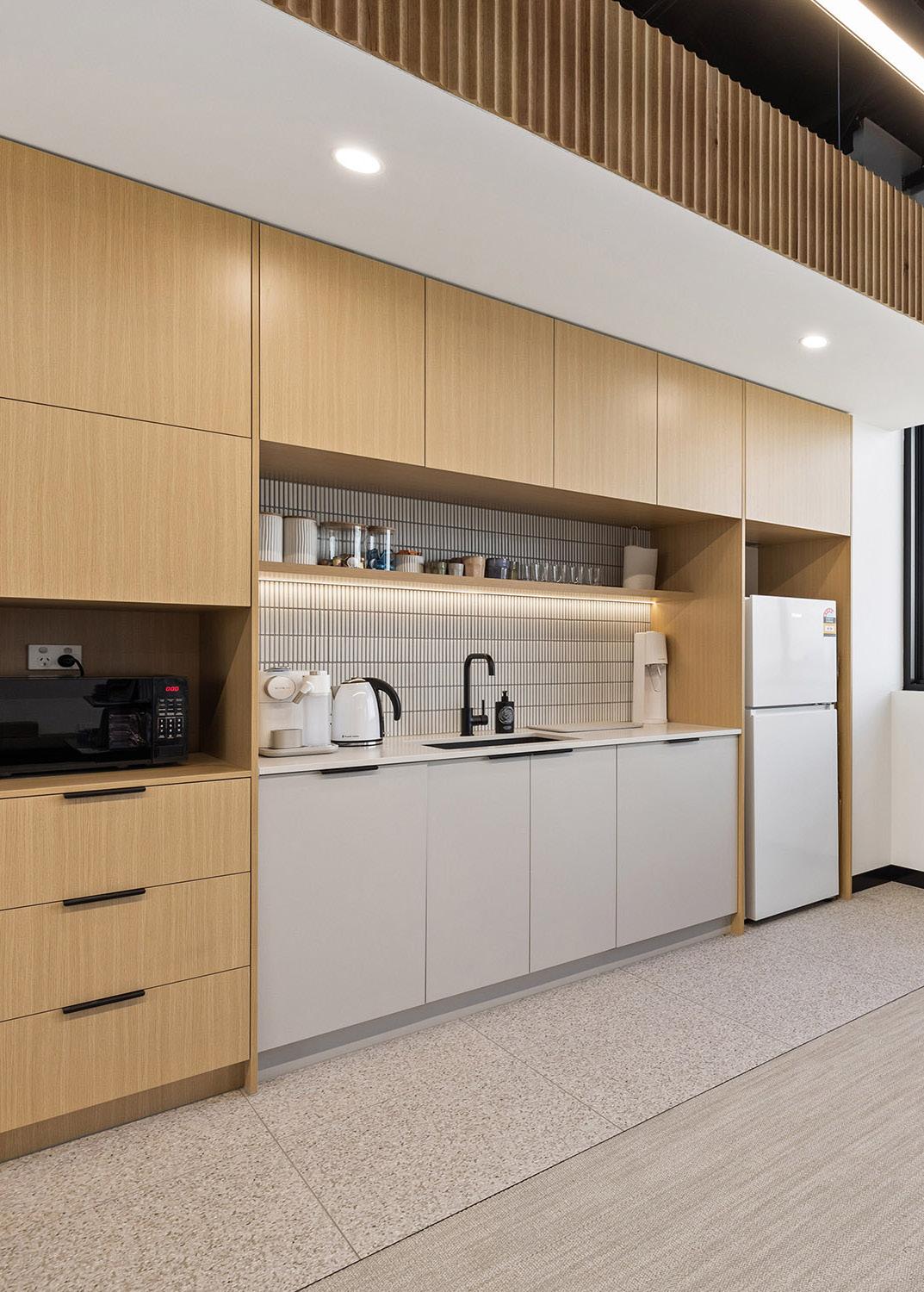
Private Sale Closing Wednesday 10th December at 3pm.
Set within Cheltenham Quarter — the architect-designed business hub reshaping Bay Road — this 124 sqm* office suite is a high-performing, low-maintenance investment with stunning design pedigree. Securely leased from the 1st October 2025 on a 4-year term, Suite 204 is returning $47,430 per annum with 3% annual increases, supported by a 3-month bond, and offering an attractive 6–6.5% yield and full depreciation benefits.
Designed by infamous Watson Young with interiors by Cera Stribley, the estate was a finalist for the 2025 Urban Developer Awards — and it checks out when you check out the names setting up shop here.
124 sqm* $47,430 3 650 m* Yielding Commercial 2 900 m* Leased Leased until 2033 including options.

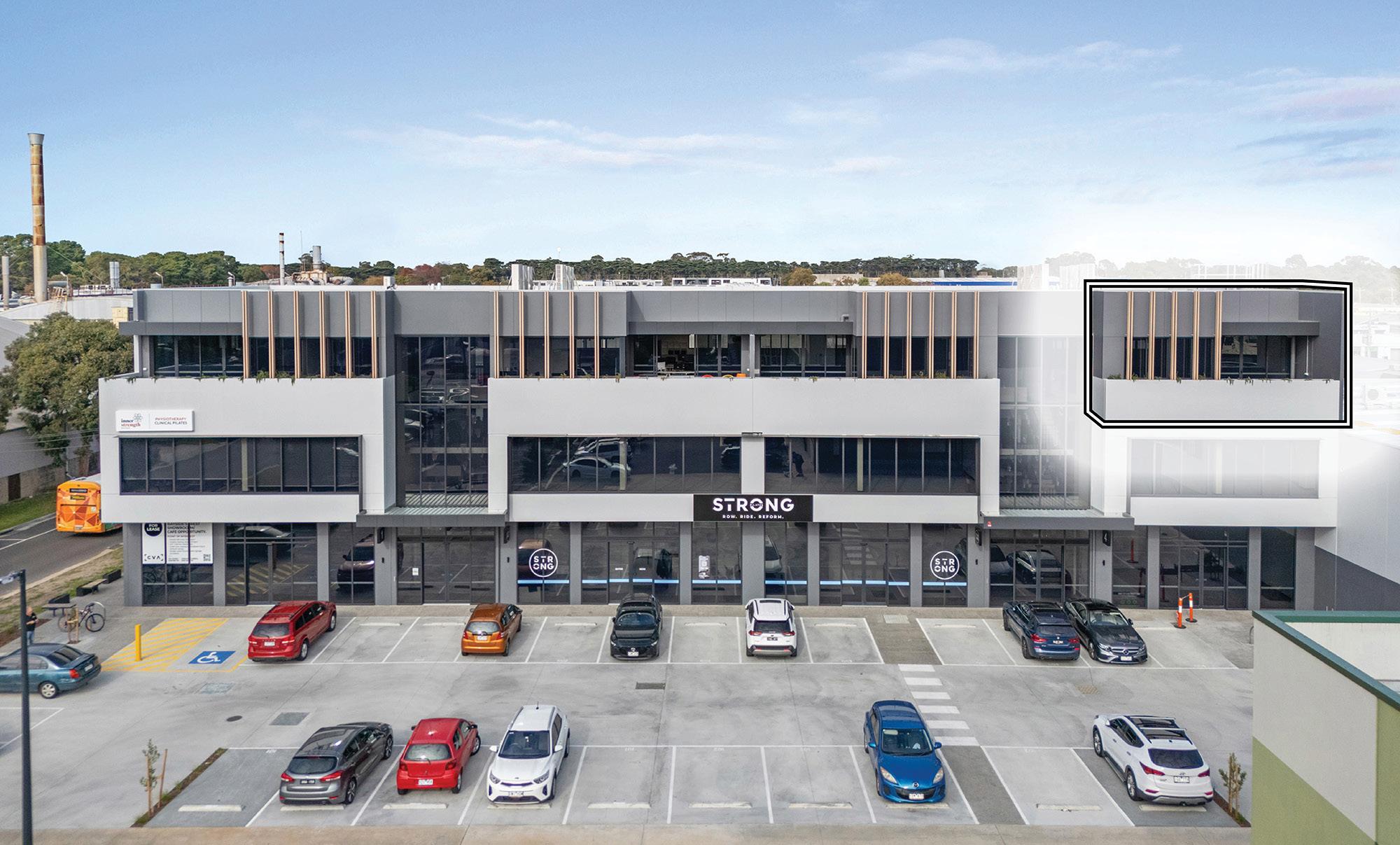
A rare chance to secure an income-strong, design-led investment in one of Bay Road’s most celebrated commercial precincts — where award-winning architecture meets dependable, long-term returns.
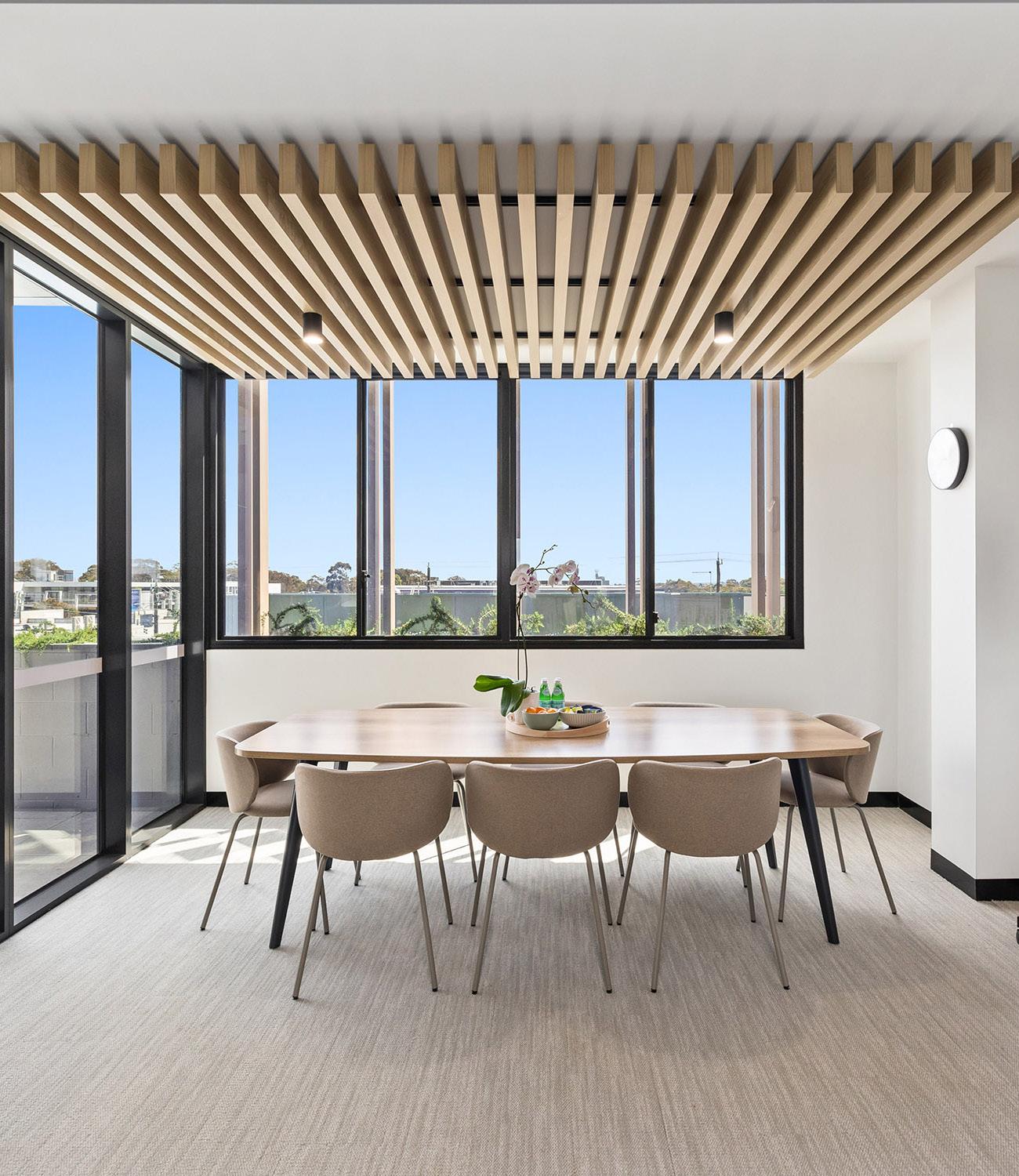
“A secure long-term lease, strong 6–6.5% yield and awardrecognised design make Suite 204 one of Cheltenham’s most compelling office investments.”

Tim Cooney | 0468 860 737 tim.cooney@cva.melbourne
After nearly two decades of experience across Australia and London, Tim brings a global perspective to local deals — paired with a distinctly Melbourne sense of approachability. Since joining CVA in 2021, he’s become known for his attention to detail, proactive mindset, and long-game thinking. For Tim, commercial real estate isn’t about chasing transactions, but building partnerships. He thrives on developing genuine, long-term relationships and takes the time to understand not just what clients want now, but what they’ll need next. Tim blends strategic thinking with day-to-day diligence, whether he’s running a campaign, structuring a deal or mapping out a multi-year leasing strategy, his goal is the same: deliver value, build trust, and exceed expectations.
“With premium architecture, a locked-in four-year lease and unbeatable proximity to Southland, Suite 204 is a rare chance to secure a highperforming commercial asset.”

James Glen | 0401 493 277 jamesg@nicholscrowder.com.au
James Glen’s track record in commercial and industrial real estate is unmatched in the Bayside area, consistently delivering sales and leasing deals for his clients year on year, he has sold over $500M worth of property and leased over $100M in his 16-year career. What sets James apart from all else is his ability to listen to both sides of the fence to ensure a seamless transaction gets done to every deal and ensures that the client’s long term strategic decisions are first and foremost. With a positive attitude and unwavering ‘cando’ approach, he brings warmth and confidence to every interaction. Renowned for his integrity and professionalism, James always upholds the highest ethical standards earning the trust and respect of both buyers and sellers allowing repeat business and word of mouth to come his way.
CT Design and Consulting is a boutique retail consulting and design firm specialising in trend research, product concept development, range planning, and graphic design. We partner with leading Australian retailers, wholesalers, and independent businesses across the stationery, homewares, and gifting categories.
Through a strategic alliance with a major manufacturing group operating across China and Vietnam, we provide comprehensive, end-to-end product development solutions — from initial concept creation through to production sourcing. This integrated approach enables our clients to deliver innovative, on-trend products to market quickly and efficiently.
A fully equipped kitchen offers quality joinery, a stone-look benchtop, tiled splashback, and generous storage, delivering everyday convenience for staff. Potted greenery, contemporary fixtures, and a refined material palette further elevate the suite, ensuring it presents as a turnkey office environment ready for immediate occupation or continued strong tenant appeal.
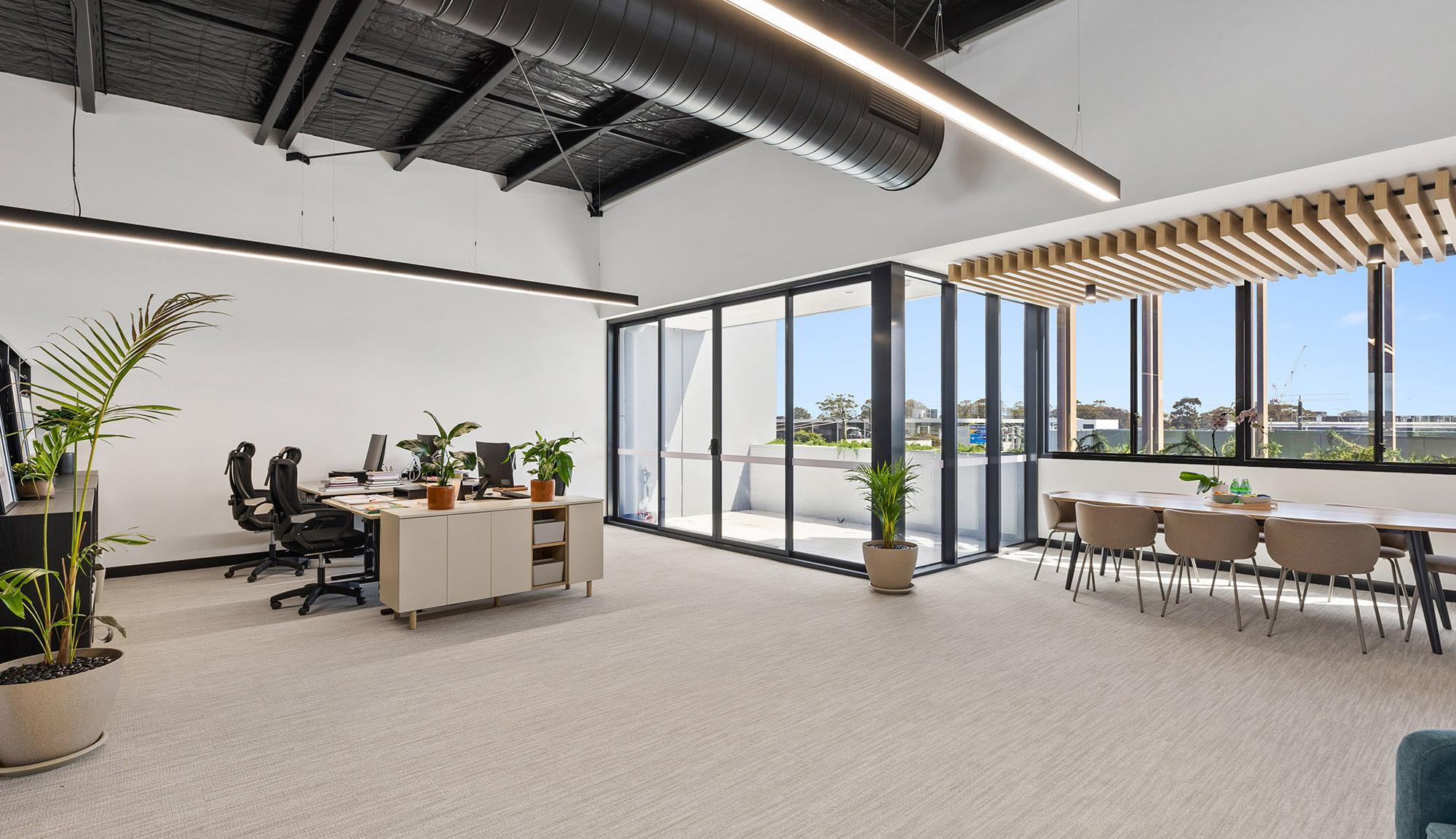
Suite 204 has been thoughtfully designed to deliver a modern, high-performance workspace with exceptional visual appeal. Floor-to-ceiling glazing wraps the tenancy and invites abundant natural light, complemented by elevated district views that enhance the overall ambience. The meeting room is beautifully detailed with a feature timber batten ceiling, adding architectural sophistication and creating a warm, inviting space for client interactions.
The open-plan layout is anchored by high exposed black ceilings, premium linear LED lighting, and commercial-grade carpet tiles — a combination that achieves both style and practicality. The flexible floorplate accommodates a range of workstation configurations, collaborative breakout spaces, and presentation zones, all supported by seamless flow to the private balcony.
A fully equipped kitchen offers quality joinery, a stone-look benchtop, tiled splashback, and generous storage, delivering everyday convenience for staff. Potted greenery, contemporary fixtures, and a refined material palette further elevate the suite, ensuring it presents as a turnkey office environment ready for immediate occupation or continued strong tenant appeal.
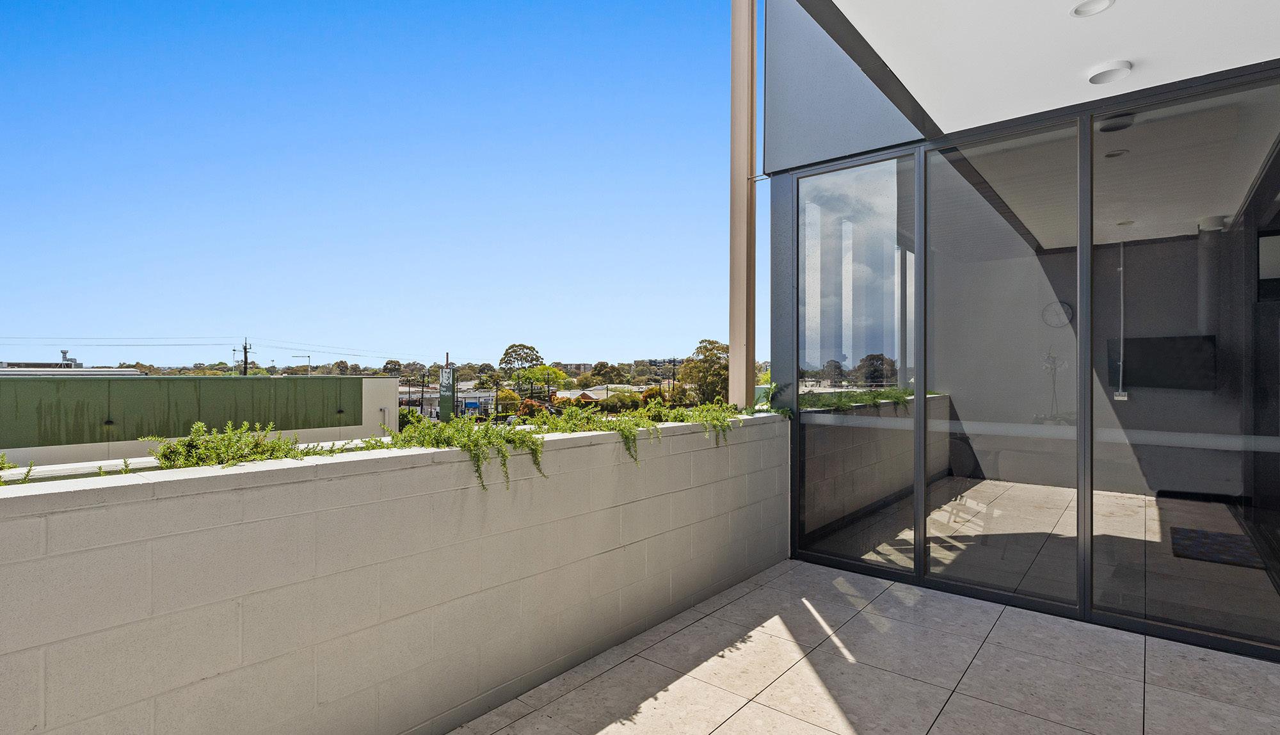
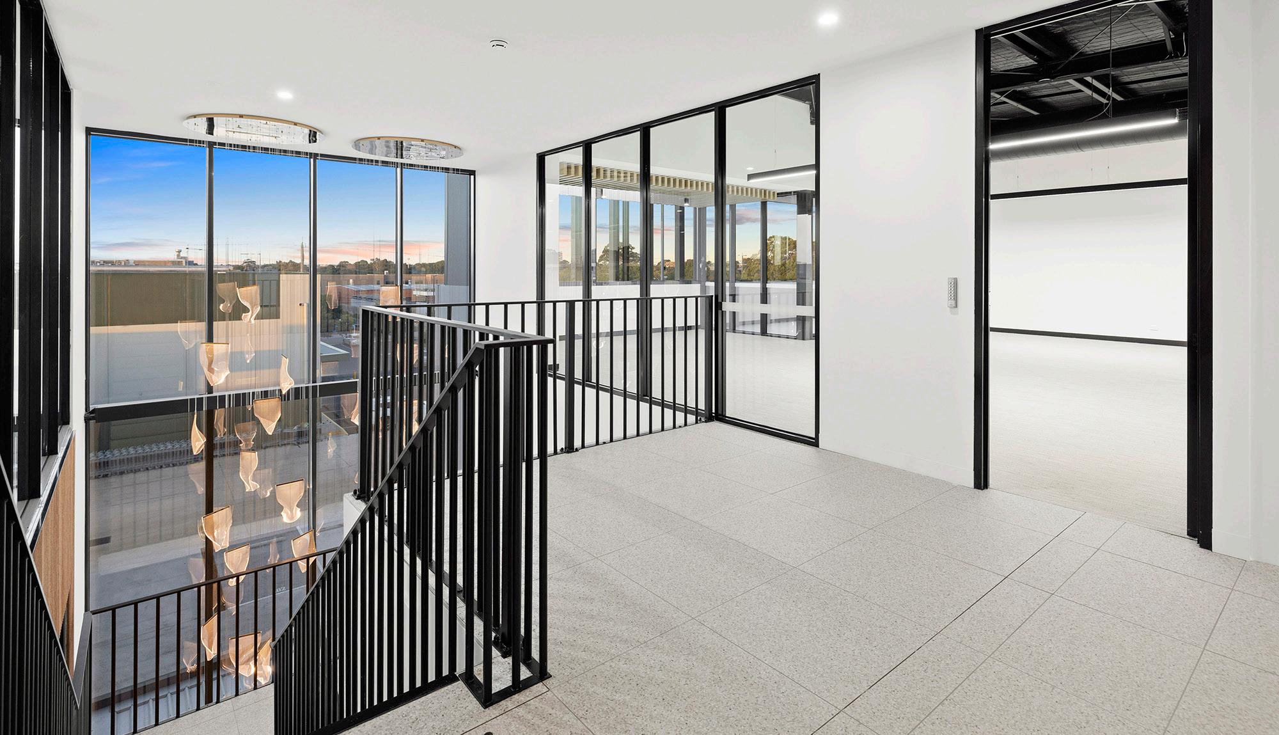
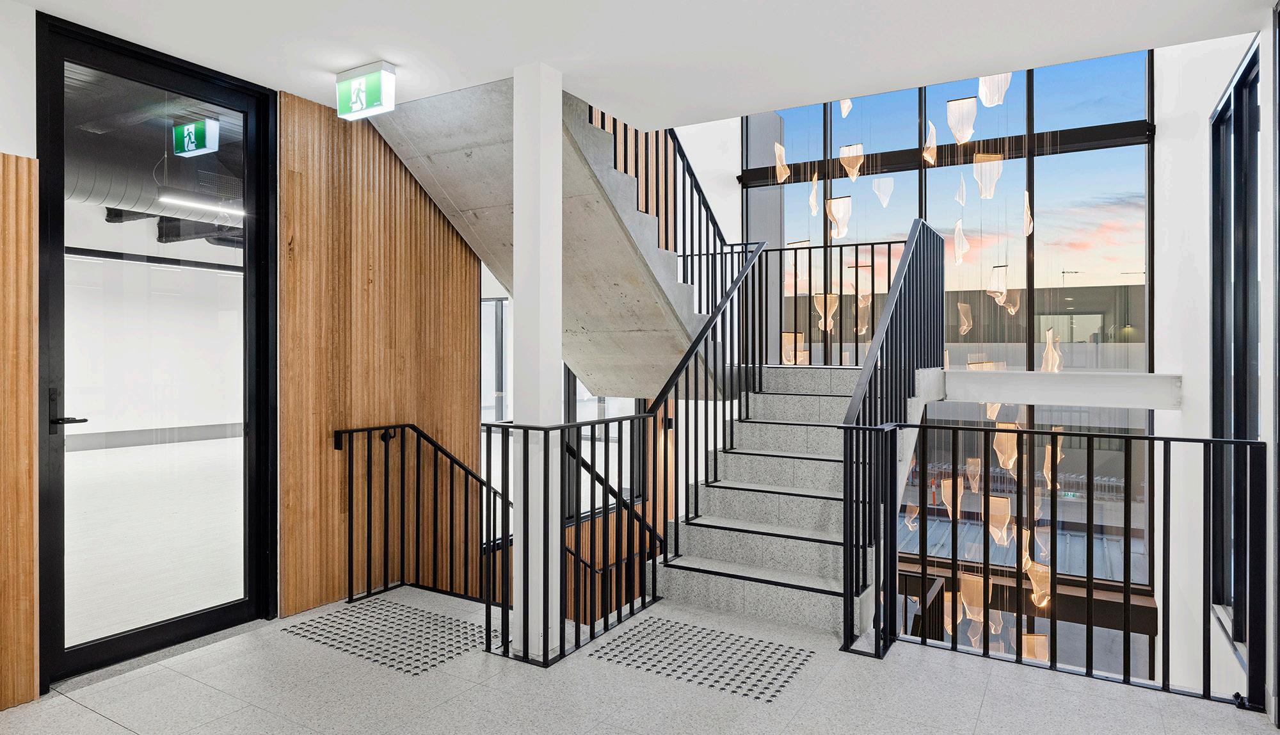
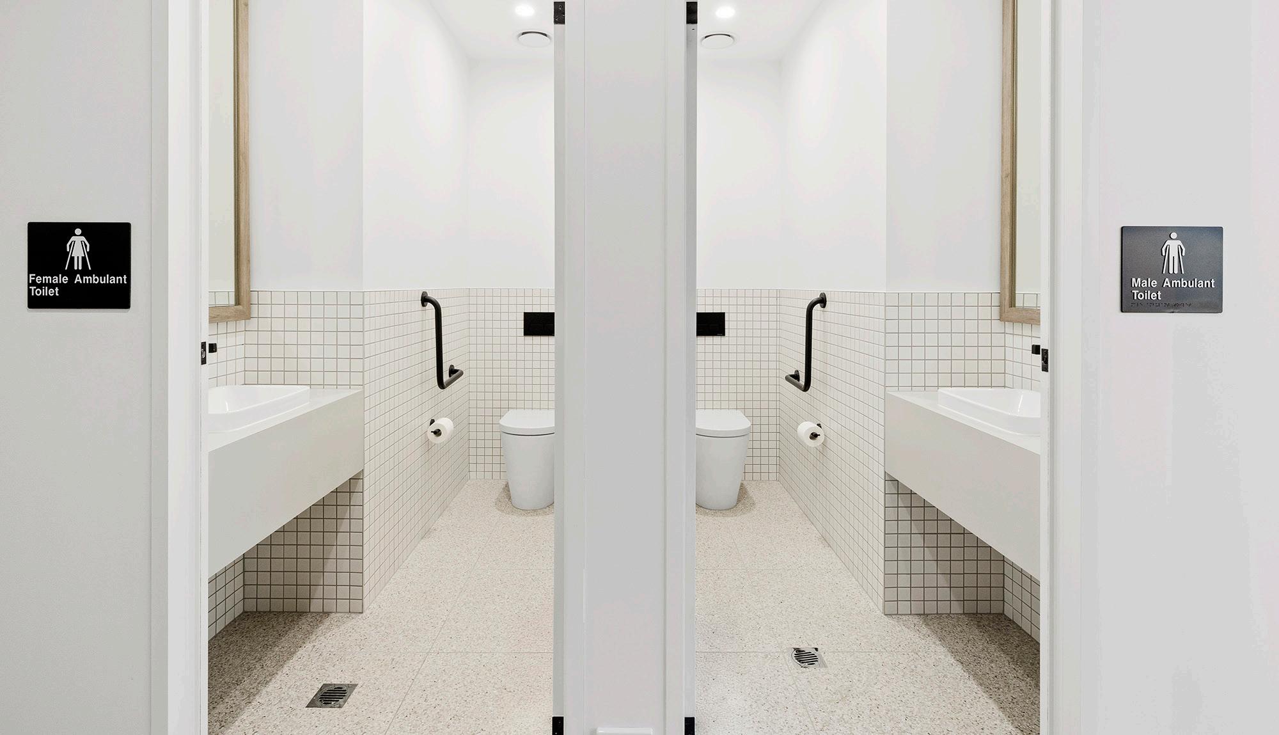
Principle Outgoings
Site
Title particulars
Certificate of Title — Volume 12597 Folio 851 Lot. 23 PS848646
Zoning Commercial 2 Zone (C2Z)
Planning Overlays
Development Contributions Plan Overlay - Schedule 1 (DCPO1)
Municipality City of Bayside
All signs point to: Cheltenham Quarter.
Cheltenham Quarter, 19 Chandos Street, offers a highly convenient and fastgrowing business environment that supports both productivity and long-term commercial success. Anchored by a major Dan Murphy’s store, this vibrant precinct is complemented by a diverse mix of showrooms, offices, and warehouses. The development has become a hotspot for business activity, reflecting the suburb’s strategic appeal and future potential. Here are some notable aspects and benefits of buying property in this area:

Architecturally designed:
Cheltenham Quarter is an architecturally designed, mixed-use development in Melbourne’s Bayside Business District, comprising 1,800sqm* of premium office, retail, and showroom space & 2,200sqm* of office/warehouse across 11 individual workspaces. The project offers high visibility on Bay Road with exposure to over 21,000 vehicles* daily and excellent access to Nepean Highway, Southland Station (850m), and the future Suburban Rail Loop. Architecturally designed by Watson Young with feature lobbys by Cera Stribley, CQ features high-end office suites (124-320sqm), immaculate landscaped.
Great Location:
Just a short walk to Southland Shopping Centre and Southland Station, giving businesses instant access to retail, dining, and transport. This makes daily operations easier and creates a convenient meeting point for clients.
Easy to Access:
Direct links to Nepean Highway and major arterials allow staff, clients, and suppliers to reach the area with minimal travel time. The smooth connectivity supports efficient movement throughout Bayside and greater Melbourne.
Growing Business Precinct:
The area is rapidly evolving with modern office developments and high-quality commercial activity. This growth builds long-term confidence and attracts established businesses seeking a strong local presence.
Good Local Amenities:
A wide range of cafés, gyms, supermarkets, and essential services are all close by, making daily routines simple for workers. These surrounding amenities help support a healthy, balanced, and convenient work environment.
Convenient for Staff & Clients:
With easy parking, straightforward street access, and a central Bayside position, Chandos Street is practical for anyone visiting. The ease of arrival creates a positive first impression and enhances the overall business experience.
AND THE POINT?
Chandos Street is an excellent place to do business due to its prime location, strong accessibility, and thriving commercial environment.



