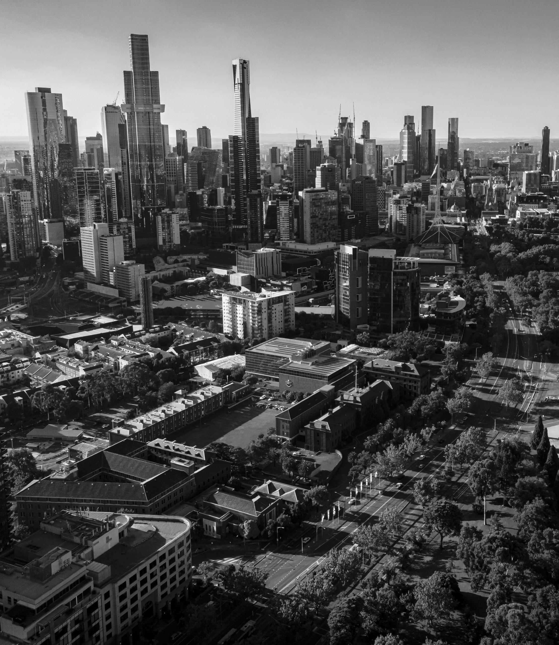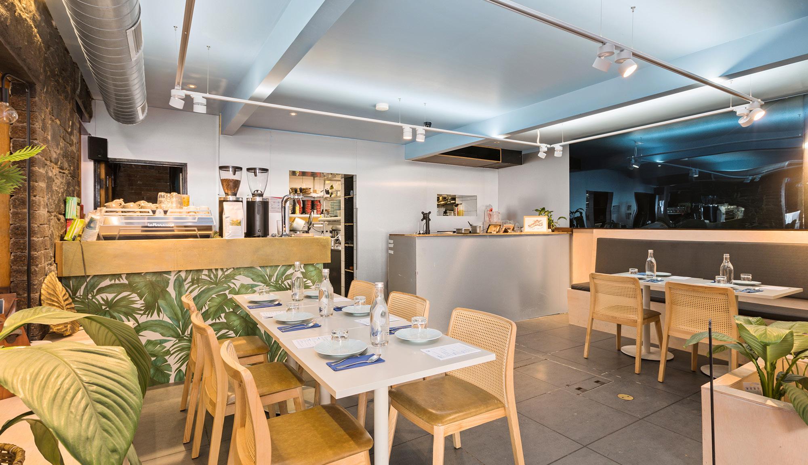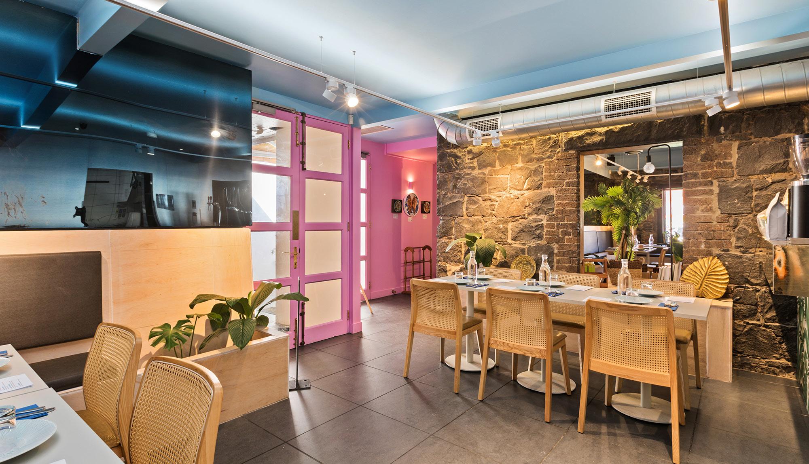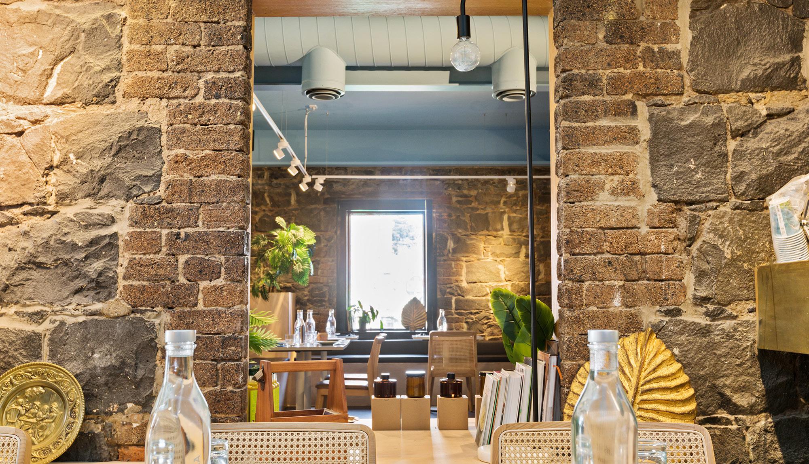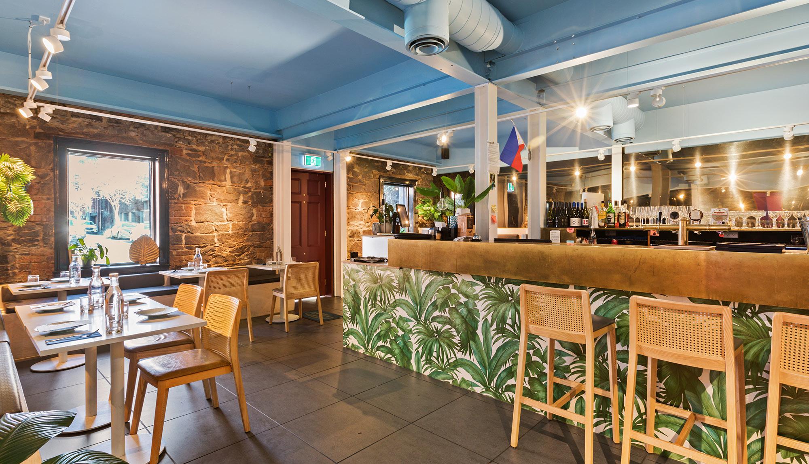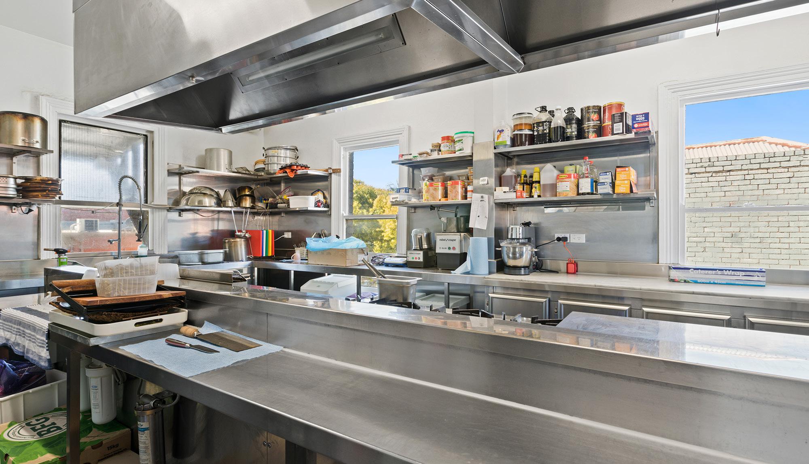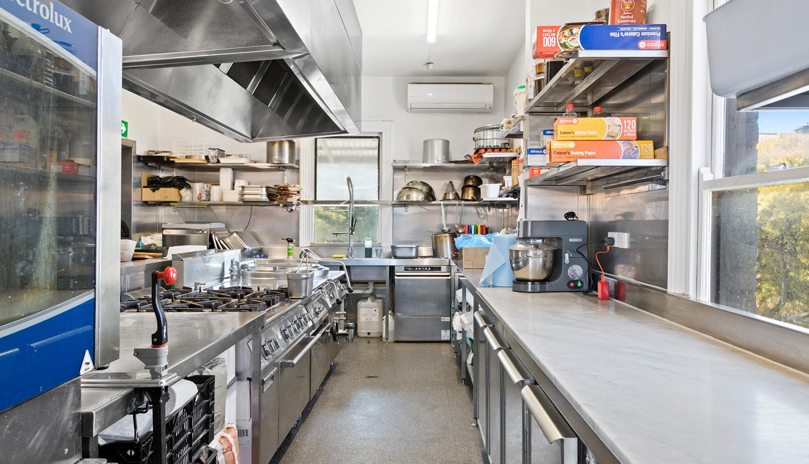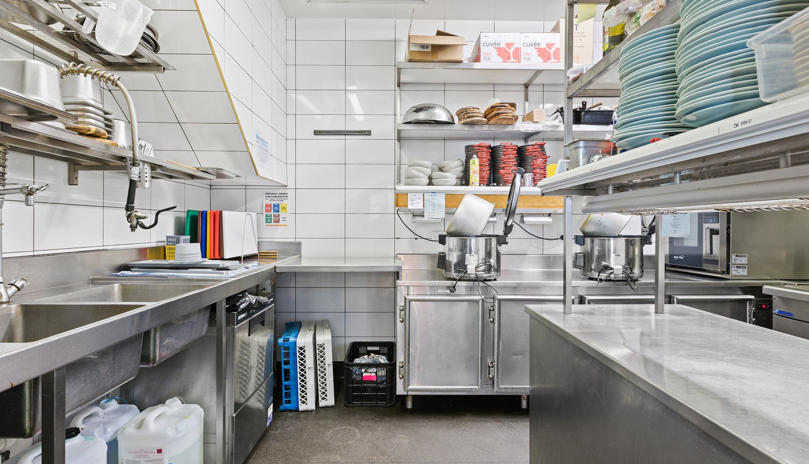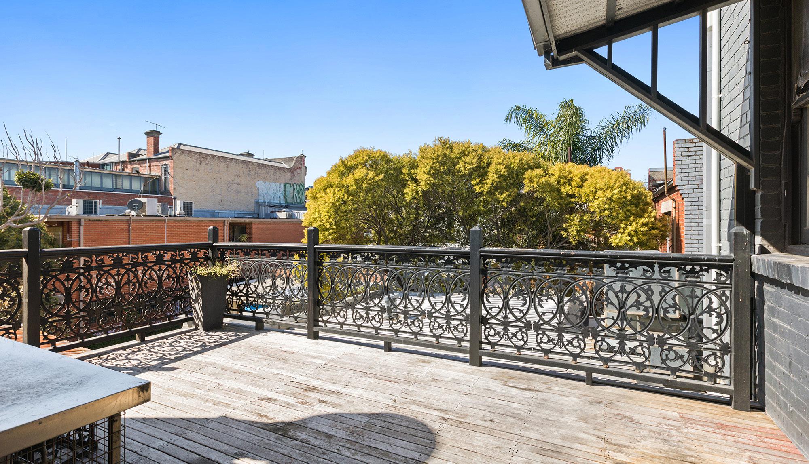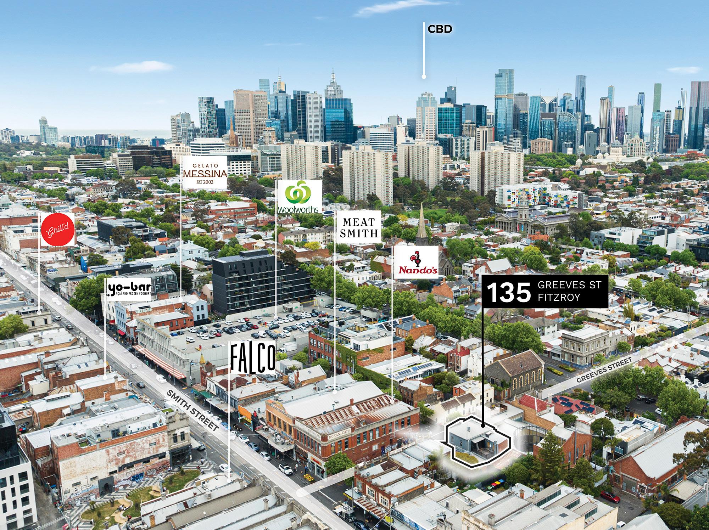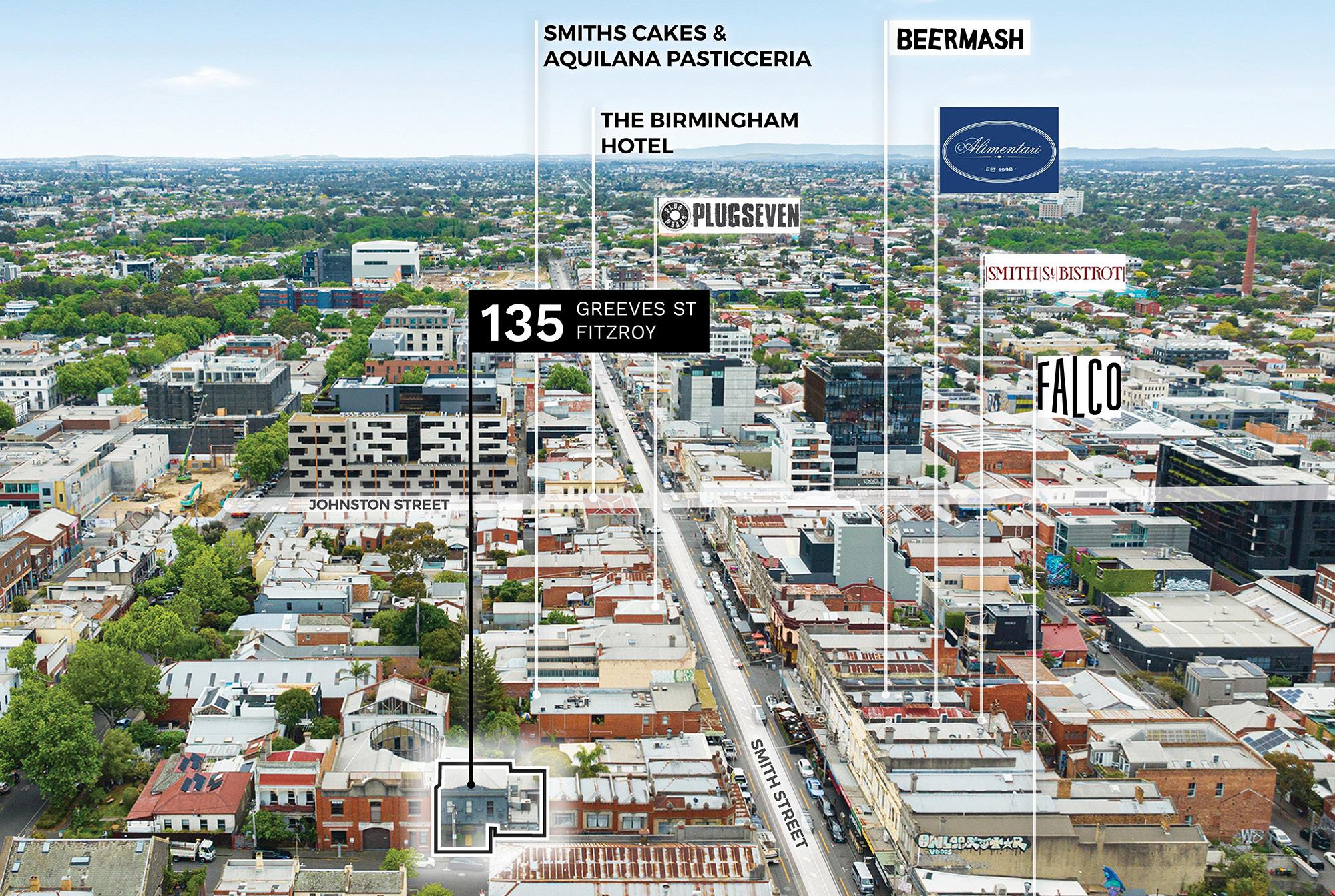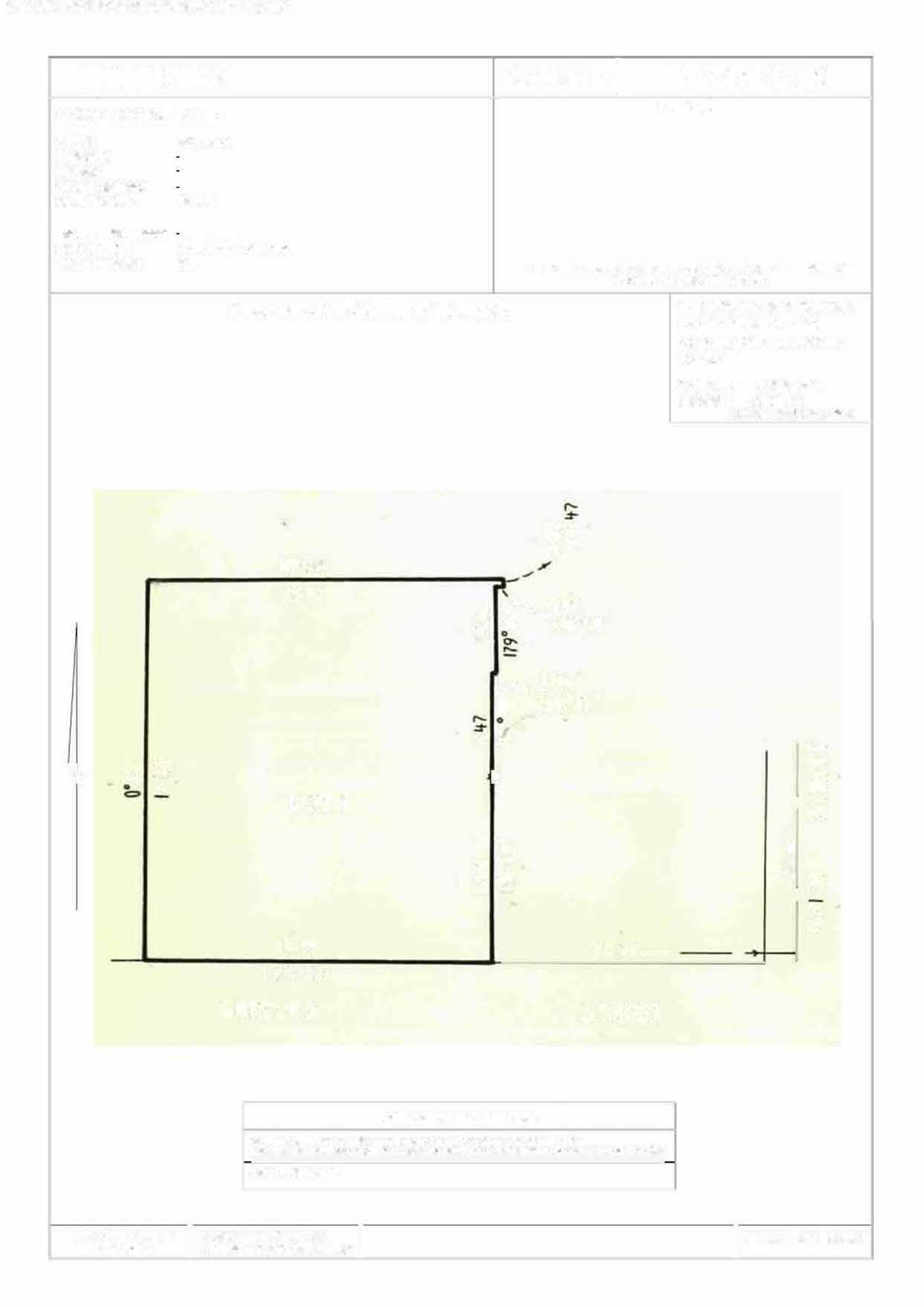YARRA PLANNING SCHEME
DEVELOPMENT CONTRIBUTIONS PLAN OVERLAY
Shown on the planning scheme map as DCPO with a number
Purpose
To implement the Municipal Planning Strategy and the Planning Policy Framework
To identify areas which require the preparation of a development contributions plan for the purpose of levying contributions for the provision of works, services and facilities before development can commence
Development contributions plan
A permit must not be granted to subdivide land, construct a building or construct or carry out works until a development contributions plan has been incorporated into this scheme
This does not apply to the construction of a building, the construction or carrying out of works or a subdivision specifically excluded by a schedule to this overlay
A permit granted must:
Be consistent with the provisions of the relevant development contributions plan
Include any conditions required to give effect to any contributions or levies imposed, conditions or requirements set out in the relevant schedule to this overlay
Preparation of a development contributions plan
The development contributions plan may consist of plans or other documents and may, with the agreement of the planning authority, be prepared and implemented in stages.
The development contributions plan must:
Specify the area to which the plan applies
Set out the works, services and facilities to be funded through the plan, including the staging of the provision of those works, services and facilities
Relate the need for the works, services or facilities to the proposed development of land in the area
Specify the estimated costs of each of the works, services and facilities.
Specify the proportion of the total estimated costs of the works, services and facilities which is to be funded by a development infrastructure levy or community infrastructure levy or both.
Specify the land in the area and the types of development in respect of which a levy is payable and the method for determining the levy payable in respect of any development of land.
Provide for the procedures for the collection of a development infrastructure levy in respect to any development for which a permit is not required.
The development contributions plan may:
Exempt certain land or certain types of development from payment of a development infrastructure levy or community infrastructure levy or both
Provide for different rates or amounts of levy to be payable in respect of different types of development of land or different parts of the area
43 02
31/07/2018 VC148
43 02-1
19/01/2006 VC37
43.02-2
16/10/2025 VC288
PLANNING SCHEME
DESIGN AND DEVELOPMENT OVERLAY
Shown on the planning scheme map as DDO with a number
Purpose
To implement the Municipal Planning Strategy and the Planning Policy Framework
To identify areas which are affected by specific requirements relating to the design and built form of new development.
Design objectives
A schedule to this overlay must contain a statement of the design objectives to be achieved for the area affected by the schedule
Buildings and works
Permit requirement
A permit is required to:
Construct a building or construct or carry out works This does not apply:
If a schedule to this overlay specifically states that a permit is not required
To the construction of an outdoor swimming pool associated with a dwelling unless a specific requirement for this matter is specified in a schedule to this overlay
To the construction of a building or construction or carrying out of works for a small second dwelling if all the following requirements are met:
The building height must not exceed 5 metres.
The building must be finished using muted tones and colours.
Construct a fence if specified in a schedule to this overlay
Buildings and works must be constructed in accordance with any requirements in a schedule to this overlay A schedule may include requirements relating to:
Building setbacks
Building height
Plot ratio
Landscaping
Any other requirements relating to the design or built form of new development
A permit may be granted to construct a building or construct or carry out works which are not in accordance with any requirement in a schedule to this overlay, unless the schedule specifies otherwise
VicSmart applications
Subject to Clause 71 06, an application under this clause for a development specified in Column 1 is a class of VicSmart application and must be assessed against the provision specified in Column 2.
YARRA
Construct a building or construct or carry out works for:
A carport, garage, pergola, verandah, deck, shed or similar structure.
An outdoor swimming pool.
The buildings and works must be associated with a dwelling.
Construct a building or construct or carry out works with an estimated cost of up to $1,000,000 where the land is in an industrial zone.
Construct a building or construct or carry out works with an estimated cost of up to $500,000 where the land is in a commercial zone or a Special Use Zone, Comprehensive Development Zone, Capital City Zone, Docklands Zone, Priority Development Zone, Activity Centre Zone or Precinct Zone.
Exemption from notice and review
A schedule to this overlay may specify that an application is exempt from the notice requirements of section 52(1)(a), (b) and (d), the decision requirements of section 64(1), (2) and (3) and the review rights of section 82(1) of the Act
Subdivision
Permit requirement
A permit is required to subdivide land
This does not apply if a schedule to this overlay specifically states that a permit is not required
Subdivision must occur in accordance with any lot size or other requirement specified in a schedule to this overlay
A permit may be granted to subdivide land which is not in accordance with any lot size or other requirement in a schedule to this overlay, unless the schedule specifies otherwise
VicSmart applications
Subject to Clause 71 06, an application under this clause for a development specified in Column 1 is a class of VicSmart application and must be assessed against the provision specified in Column 2.
Subdivide land to realign the common boundary between two lots where: The area of either lot is reduced by less than 15 percent. The general direction of the common boundary does not change.
Subdivide land into lots each containing an existing building or car parking space where:
The buildings or car parking spaces have been constructed in accordance with the provisions of this scheme or a permit issued under this scheme.
An occupancy permit or a certificate of final inspection has been issued under the Building Regulations in relation to the buildings within five years prior to the application for a permit for subdivision.
Page 2 of 3
YARRA PLANNING SCHEME
43 02-4
Class of application
Subdivide land into two lots if:
The construction of a building or the construction or carrying out of works on the land:
– Has been approved under this scheme or by a permit issued under this scheme and the permit has not expired.
Has started lawfully
The subdivision does not create a vacant lot.
Subdivide land into two lots if:
A permit has been issued under a provision of a residential zone to construct up to two dwellings on the land and the permit has not expired.
Each lot will contain either:
one existing dwelling; or
one dwelling permitted to be constructed in accordance with the permit.
Exemption from notice and review
Clause 59.02
Clause 59.02
A schedule to this overlay may specify that an application is exempt from the notice requirements of section 52(1)(a), (b) and (d), the decision requirements of section 64(1), (2) and (3) and the review rights of section 82(1) of the Act
31/07/2018 VC148 Signs
43 02-5
Sign requirements are at Clause 52.05 unless otherwise specified in a schedule to this overlay.
31/07/2018 VC148 Application requirements
43 02-6
An application must be accompanied by any information specified in a schedule to this overlay.
31/07/2018 VC148 Decision guidelines
Before deciding on an application, in addition to the decision guidelines in Clause 65, the responsible authority must consider, as appropriate:
The Municipal Planning Strategy and the Planning Policy Framework
The design objectives of the relevant schedule to this overlay
The provisions of any relevant policies and urban design guidelines
Whether the bulk, location and appearance of any proposed buildings and works will be in keeping with the character and appearance of adjacent buildings, the streetscape or the area
Whether the design, form, layout, proportion and scale of any proposed buildings and works is compatible with the period, style, form, proportion, and scale of any identified heritage places surrounding the site
Whether any proposed landscaping or removal of vegetation will be in keeping with the character and appearance of adjacent buildings, the streetscape or the area
The layout and appearance of areas set aside for car parking, access and egress, loading and unloading and the location of any proposed off street car parking
Whether subdivision will result in development which is not in keeping with the character and appearance of adjacent buildings, the streetscape or the area.
Any other matters specified in a schedule to this overlay.
Page 3 of 3
YARRA PLANNING SCHEME
YARRA PLANNING SCHEME
01
31/07/2018
VC148
HERITAGE OVERLAY
Shown on the planning scheme map as HO with a number (if shown)
Purpose
To implement the Municipal Planning Strategy and the Planning Policy Framework
To conserve and enhance heritage places of natural or cultural significance.
To conserve and enhance those elements which contribute to the significance of heritage places.
To ensure that development does not adversely affect the significance of heritage places.
To conserve specified heritage places by allowing a use that would otherwise be prohibited if this will demonstrably assist with the conservation of the significance of the heritage place
Scope
The requirements of this overlay apply to heritage places specified in the schedule to this overlay A heritage place includes both the listed heritage item and its associated land Heritage places may also be shown on the planning scheme map
43.01-1
16/10/2025
VC288
Permit requirement
A permit is required to:
Subdivide land.
Demolish or remove a building
Construct a building or construct or carry out works, including:
– Domestic services normal to a dwelling if the services are visible from a street (other than a lane) or public park
– A solar energy system attached to a building that primarily services the land on which it is situated if the system is visible from a street (other than a lane) or public park and if the schedule to this overlay specifies the heritage place as one where solar energy system controls apply
– A rainwater tank if the rainwater tank is visible from a street (other than a lane) or public park
– A fence, if the fence is visible from a street (other than a lane) or public park
– Roadworks which change the appearance of a heritage place or which are not generally undertaken to the same details, specifications and materials
Buildings or works associated with a railway, railway station or tramway constructed or carried out by or on behalf of the Head, Transport for Victoria
Street furniture other than:
Traffic signals, traffic signs, bus shelters, fire hydrants, parking meters, post boxes and seating
Speed humps, pedestrian refuges and splitter islands
–
A domestic swimming pool or spa and associated mechanical and safety equipment, if the swimming pool or spa and associated equipment are visible from a street (other than a lane) or public park
–
A pergola or verandah, including an open-sided pergola or verandah to a dwelling with a finished floor level not more than 800mm above ground level and a maximum building height of 3 metres above ground level
– A deck, including a deck to a dwelling with a finished floor level not more than 800mm above ground level, if the deck is visible from a street (other than a lane) or public park
Page 1 of 6
YARRA PLANNING SCHEME
Non-domestic disabled access, excluding a non-domestic disabled access ramp if the ramp is not visible from a street (other than a lane) or public park
– An electric vehicle charging station if the charging station is visible from a street (other than a lane) or public park
– Services normal to a building other than a dwelling or small second dwelling, including chimneys, flues, skylights, heating and cooling systems, hot water systems, security systems and cameras, downpipes, window shading devices, or similar, if the works are visible from a street (other than a lane) or public park
Externally alter a building by structural work, rendering, sandblasting or in any other way
Construct or display a sign
Externally paint a building if the schedule to this overlay specifies the heritage place as one where external paint controls apply
Externally paint an unpainted surface
Externally paint a building if the painting constitutes an advertisement
Internally alter a building if the schedule to this overlay specifies the heritage place as one where internal alteration controls apply
Carry out works, repairs and routine maintenance which change the appearance of a heritage place or which are not undertaken to the same details, specifications and materials.
Remove, destroy or lop a tree if the schedule to this overlay specifies the heritage place as one where tree controls apply. This does not apply:
– To any action which is necessary to keep the whole or any part of a tree clear of an electric line provided the action is carried out in accordance with a code of practice prepared under Section 86 of the Electricity Safety Act 1998 .
– If the tree presents an immediate risk of personal injury or damage to property.
VicSmart applications
Subject to Clause 71.06, an application under this clause for a development specified in Column 1 is a class of VicSmart application and must be assessed against the provision specified in Column 2.
Subdivide land to realign the common boundary between two lots where the area of either lot is reduced by less than 15 percent and the general direction of the common boundary does not change.
Subdivide land into lots each containing an existing building or car parking space where:
– The buildings or car parking spaces have been constructed in accordance with the provisions of this scheme or a permit issued under this scheme.
– An occupancy permit or a certificate of final inspection has been issued under the Building Regulations in relation to the buildings within five years prior to the application for a permit for subdivision.
Subdivide land into two lots if:
– The construction of a building or the construction or carrying out of works on the land is approved under this scheme or by a permit issued under this scheme and the permit has not expired.
– The construction or carrying out of the approved building or works on the land has started lawfully
– The subdivision does not create a vacant lot.
Clause 59.07
43.01-2 21/11/2017 VC141
Class of application
Demolish or remove an outbuilding (including a carport, garage, pergola, verandah, deck, shed or similar structure) unless the outbuilding is specified in the schedule to the Heritage Overlay
Demolish or remove a fence unless the fence is specified in the schedule to the Heritage Overlay
Externally alter a non-contributory building.
External painting.
Construct a fence.
Construct a carport, garage, pergola, verandah, deck, shed or similar structure.
Construct and install domestic services normal to a dwelling.
Construct and install a non-domestic disabled access ramp.
Construct a vehicle crossover
Construct a domestic swimming pool or spa and associated mechanical equipment and safety fencing.
Construct a rainwater tank.
Construct or display a sign.
Lop a tree.
Construct or install a solar energy system attached to a dwelling or small second dwelling.
Construct and install an electric vehicle charging station.
Construct and install services normal to a building other than a dwelling or small second dwelling, including chimneys, flues, skylights, heating and cooling systems, hot water systems, security systems and cameras, downpipes, window shading devices, or similar
Subdivide land into two lots if:
A permit has been issued under a provision of a residential zone to construct up to two dwellings on the land and the permit has not expired.
Each lot will contain either:
one existing dwelling; or – one dwelling permitted to be constructed in accordance with the permit.
Places in the Victorian Heritage Register
Provision
Clause 59.07
A heritage place which is included in the Victorian Heritage Register is subject to the requirements of the Heritage Act 2017
Permit requirement
A permit is required under this overlay to subdivide a heritage place which is included in the Victorian Heritage Register. This includes the subdivision or consolidation of land including any building or airspace.
Referral of applications
An application to subdivide a heritage place which is included in the Victorian Heritage Register must be referred to the relevant referral authority under Section 55 of the Act in accordance with Clause 66 of this scheme
Page 3 of 6
YARRA PLANNING SCHEME
YARRA PLANNING SCHEME
43.01-3
14/12/2023 VC253
43.01-4
14/01/2025 VC237
No permit required
No permit is required under this overlay:
For anything done in accordance with an incorporated plan specified in a schedule to this overlay.
To internally alter a church for liturgical purposes if the responsible authority is satisfied that the alterations are required for liturgical purposes.
For interments, burials and erection of monuments, re-use of graves, burial of cremated remains and exhumation of remains in accordance with the Cemeteries and Crematoria Act 2003 .
To develop a heritage place which is included in the Victorian Heritage Register, other than an application to subdivide a heritage place of which all or part is included in the Victorian Heritage Register.
To construct a building or construct or carry out works for a small second dwelling if all the following requirements are met:
– The building height must not exceed 5 metres
– The building must be finished using muted tones and colours
Exemption from notice and review
An application under this overlay for any of the following classes of development is exempt from the notice requirements of section 52(1) (a), (b) and (d), the decision requirements of section 64(1), (2) and (3) and the review rights of section 82(1) of the Act:
Demolition or removal of an outbuilding (including a carport, garage, pergola, verandah, deck, shed or similar structure) unless the outbuilding is specified in the schedule to this overlay
Demolition or removal of a fence unless the fence is specified in the schedule to this overlay
External alteration of a building
External painting
Construction of a fence
Construction of a carport, garage, pergola, verandah, deck, shed or similar structure
Domestic services normal to a dwelling.
Carry out works, repairs and routine maintenance.
Internally alter a building.
Non-domestic disabled access ramp
Construction of a vehicle crossover
Construction of a domestic swimming pool or spa and associated mechanical equipment and safety fencing
Construction of a tennis court
Construction of a rainwater tank
Construction or display of a sign
Lopping of a tree
Construction of seating, picnic tables, drinking taps, barbeques, rubbish bins, security lighting, irrigation, drainage or underground infrastructure, bollards, telephone boxes
Roadworks
43 01-5
24/01/2020
VC160
43.01-6
31/07/2018
VC148
43.01-7
31/07/2018
VC148
43 01-8
24/01/2020
VC160
YARRA PLANNING SCHEME
An electric vehicle charging station
Services normal to a building other than a dwelling or a small second dwelling, including chimneys, flues, skylights, heating and cooling systems, hot water systems, security systems and cameras, downpipes, window shading devices, or similar
Statements of significance
The schedule to this overlay must specify a statement of significance for each heritage place included in the schedule after the commencement of Amendment VC148. This does not apply to:
A heritage place included in the schedule to this overlay by an amendment prepared or authorised by the Minister under section 8(1)(b) or section 8A(4) of the Act before or within three months after the commencement of Amendment VC148
A registered heritage place included in the Victorian Heritage Register established under Part 3 of the Heritage Act 2017
A heritage place included in the schedule to this overlay on an interim basis
Heritage design guidelines
The schedule to this overlay may specify heritage design guidelines for any heritage place included in the schedule A heritage design guideline must not contain any mandatory requirements
Application requirements
An application must be accompanied by any information specified in the schedule to this overlay
Decision guidelines
Before deciding on an application, in addition to the decision guidelines in Clause 65, the responsible authority must consider, as appropriate:
The Municipal Planning Strategy and the Planning Policy Framework
The significance of the heritage place and whether the proposal will adversely affect the natural or cultural significance of the place
Any applicable statement of significance (whether or not specified in the schedule to this overlay), heritage study and any applicable conservation policy
Any applicable heritage design guideline specified in the schedule to this overlay
Whether the location, bulk, form or appearance of the proposed building will adversely affect the significance of the heritage place.
Whether the location, bulk, form and appearance of the proposed building is in keeping with the character and appearance of adjacent buildings and the heritage place.
Whether the demolition, removal or external alteration will adversely affect the significance of the heritage place.
Whether the proposed works will adversely affect the significance, character or appearance of the heritage place.
Whether the proposed subdivision will adversely affect the significance of the heritage place. Whether the proposed subdivision may result in development which will adversely affect the significance, character or appearance of the heritage place
Whether the proposed sign will adversely affect the significance, character or appearance of the heritage place
Page 5 of 6
43 01-9
31/07/2018 VC148
43.01-10
31/07/2018 VC148
YARRA PLANNING SCHEME
Whether the lopping or development will adversely affect the health, appearance or significance of the tree
Whether the location, style, size, colour and materials of the proposed solar energy system will adversely affect the significance, character or appearance of the heritage place
Use of a heritage place
A permit may be granted to use a heritage place (including a heritage place which is included in the Victorian Heritage Register) for a use which would otherwise be prohibited if all of the following apply:
The schedule to this overlay specifies the heritage place as one where prohibited uses may be permitted
The use will not adversely affect the significance of the heritage place
The benefits obtained from the use can be demonstrably applied towards the conservation of the heritage place
Decision guidelines
Before deciding on an application, in addition to the decision guidelines in Clause 65, the responsible authority must consider the effect of the use on the amenity of the area
Aboriginal heritage places
A heritage place specified in the schedule to this overlay as an Aboriginal heritage place is also subject to the requirements of the Aboriginal Heritage Act 2006


