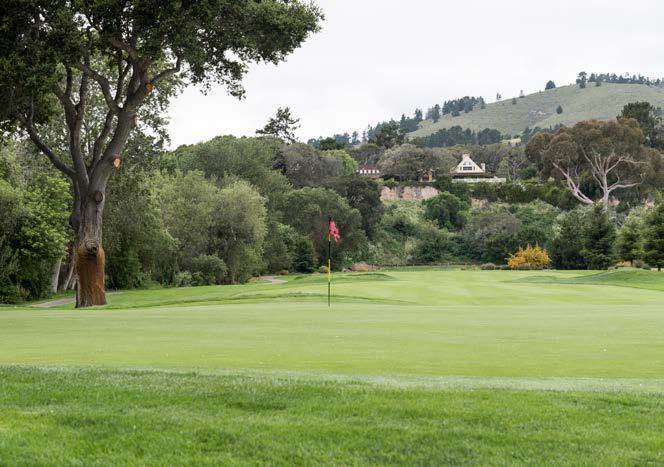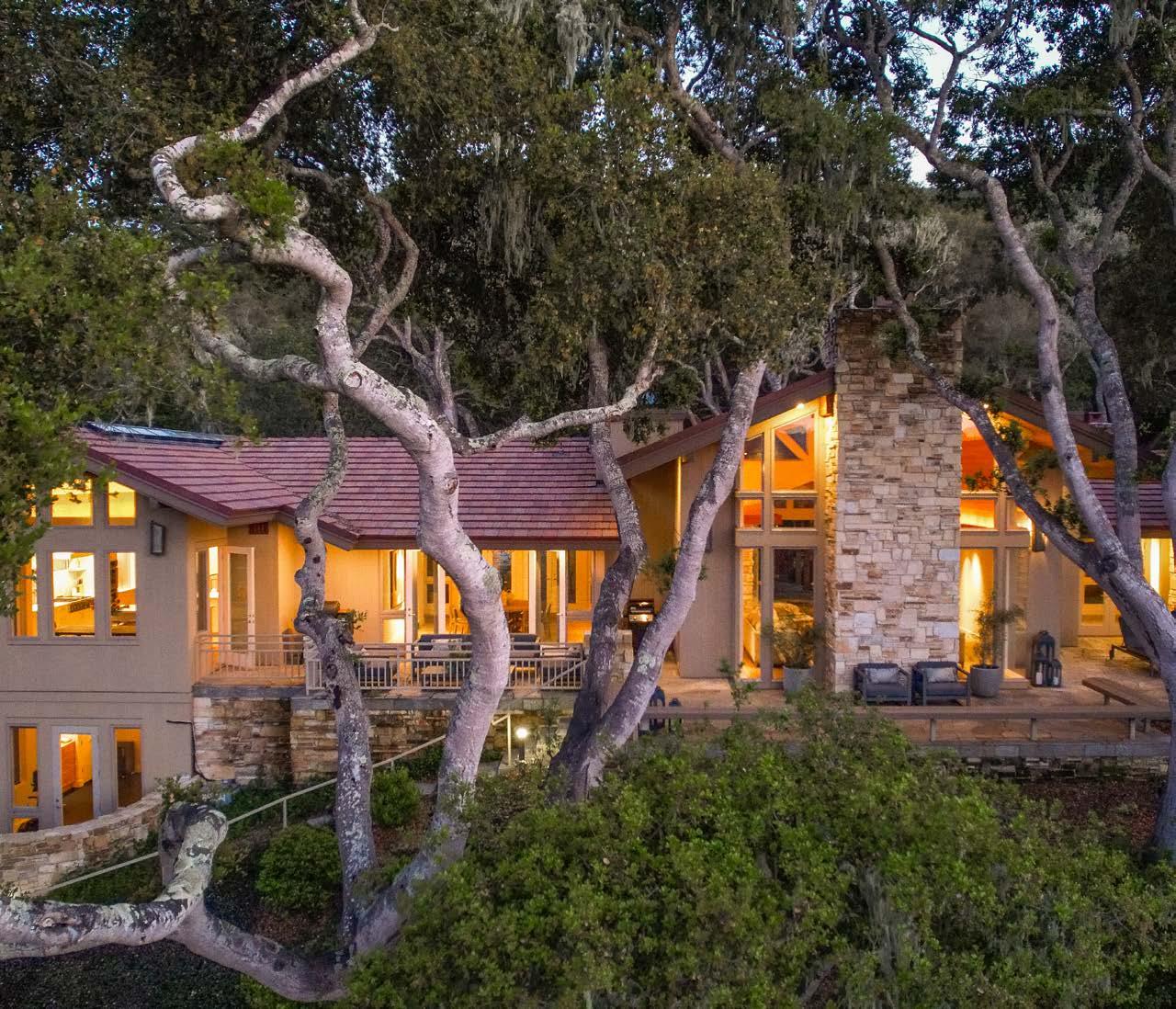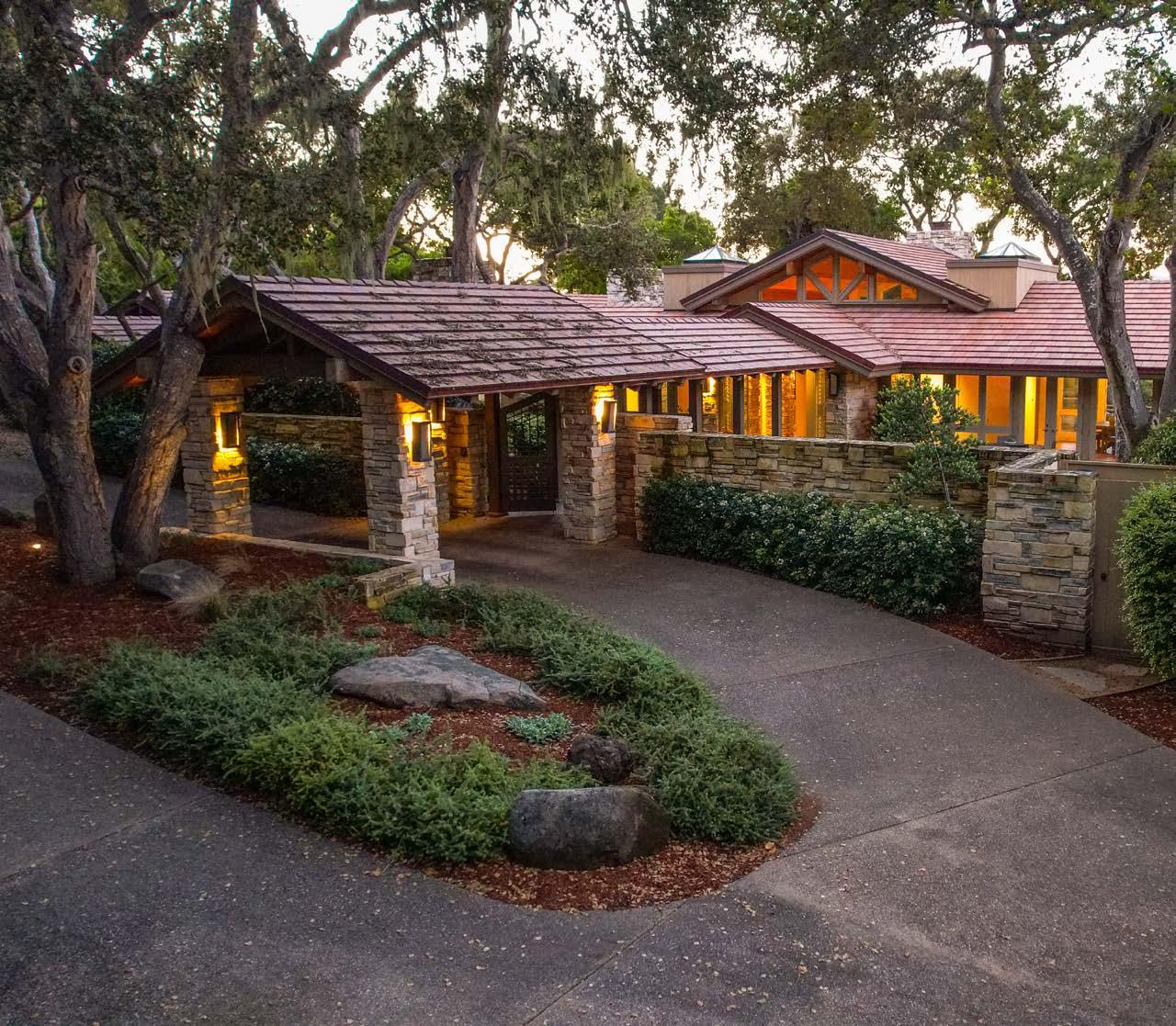

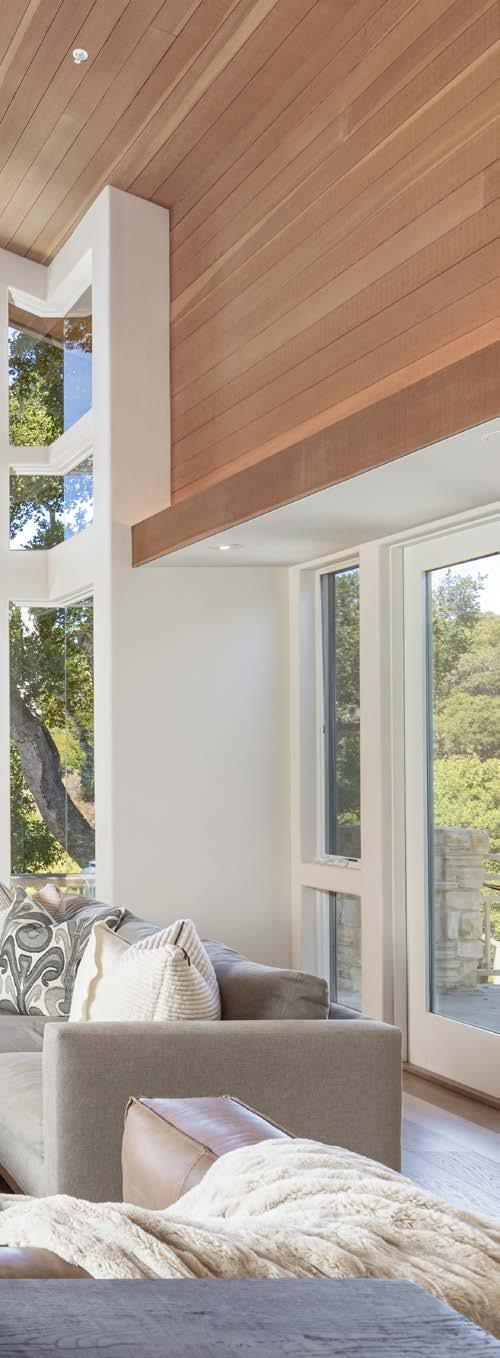




Designed by Charles Rose, this spectacular home sits primarily on one level overlooking the private gated neighborhood of Quail Meadows at the mouth of Carmel. The serene and lush entry courtyard draws the eye to the leaded glass windows of the front doors, designed by local artist, Alan Masaoka. Masaoka’s exquisite glass windows are featured throughout the home. Inside, the quartzite slate flooring adds texture and dimension, while the Douglas fir cathedral ceilings add volume and warmth to the main living areas. Ridge skylights bring the natural light indoors. The fireplaces throughout add a cozy feeling to the generously sized home. French doors of the formal living and dining rooms lead to the outdoor entertaining areas, a lush lawn and raised garden beds. The heart of the home is the newly renovated kitchen with two large islands and a breakfast nook. The main level also includes two guest suites, a laundry room and a guest powder room. The primary suite is a retreat all its own as it is tucked away on the side of the house with a sanctuary-like bathroom with two walk-in closets. Across the hall is an office which could be used as the 5th bedroom. There is a family room on both levels. Downstairs there is a guest suite currently being used as a gym, a temperature controlled wine cellar and a three car garage with extra storage. Also on the property, there is a caretaker’s cottage with its own garage, living room and a full kitchen. While the living space is close to 9,000 square feet, the home is comfortable and welcoming, epitomizing the California lifestyle.
Main House Approx. Sq. Footage
8,038 sq. ft.
Caretakers Cottage Approx.
Sq. Footage
890 sq. ft.
Approx. Lot Size
2.5 acres
Bedrooms
Five Bathrooms
Five Full & Three Half




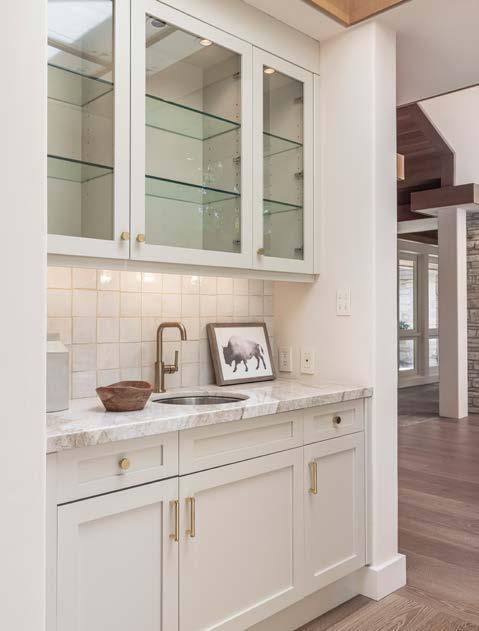
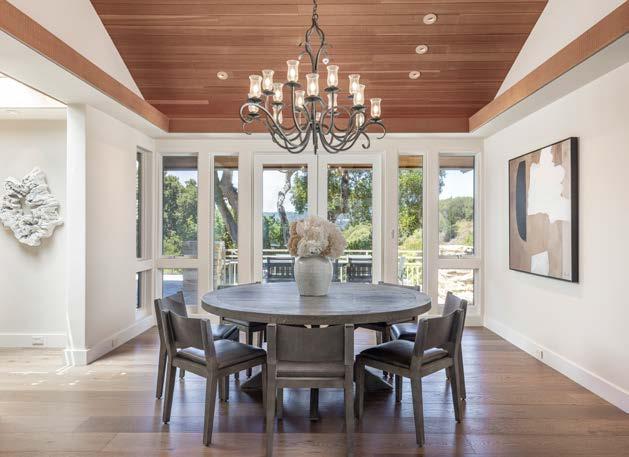

Hard wired Cat 5 internet throughout main house
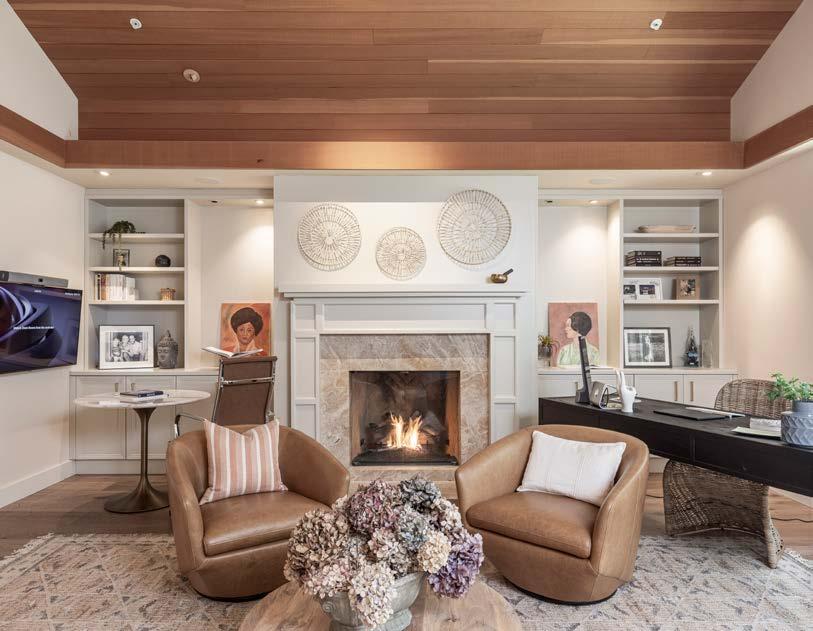

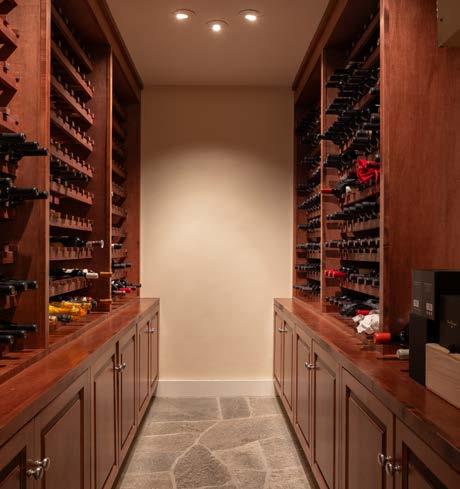


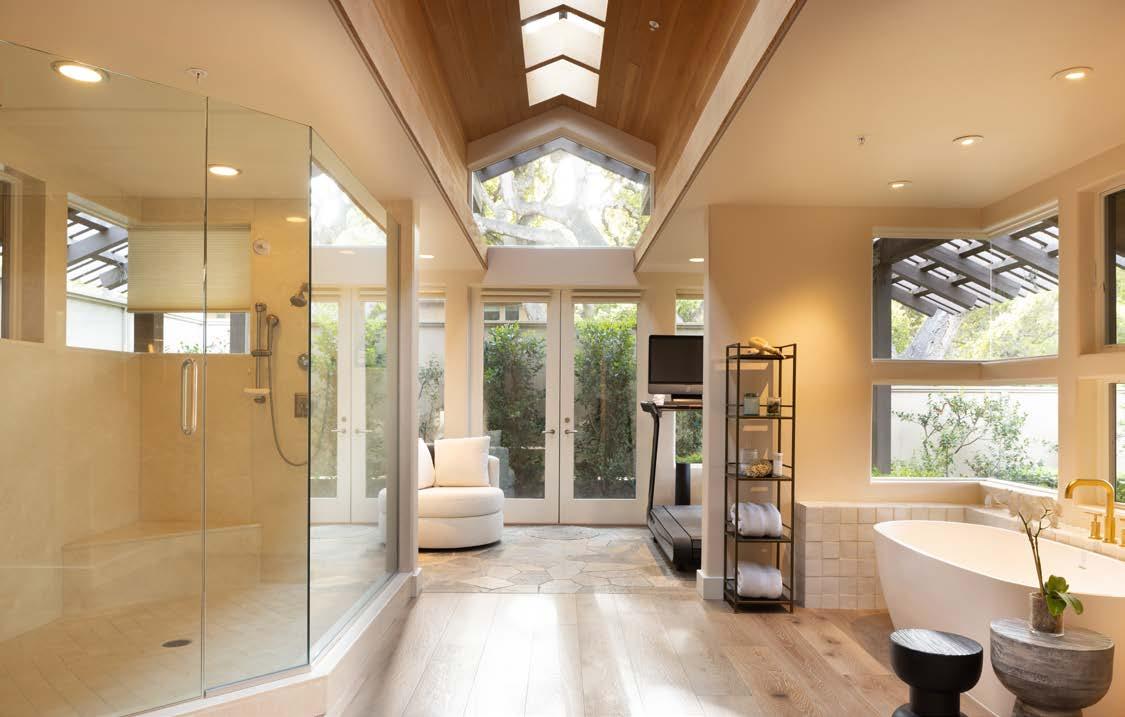


Primary Suite
9” white oak flooring
Douglas fir cathedral ceilings
Carmel stone fireplace
Taj Mahal granite countertops
Radiant heat
Ridge skylights with low E2 glass
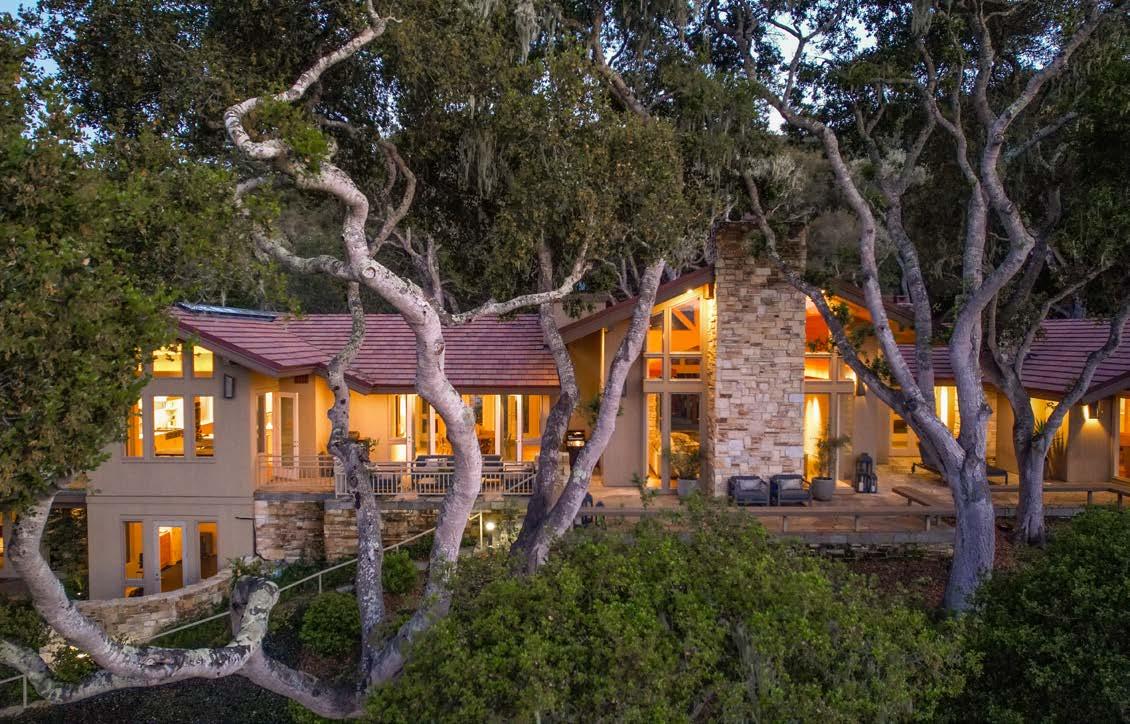


Home Features
Clear heart redwood siding
Irrigation well
Generator
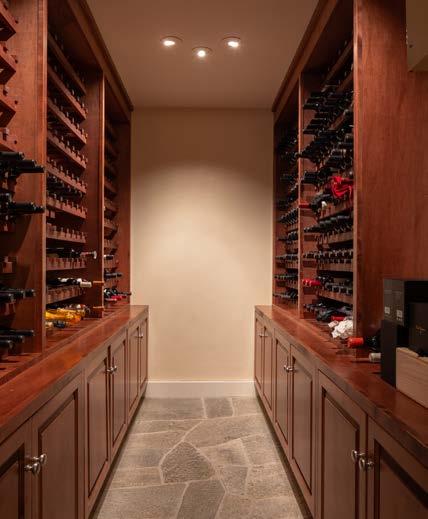






5466 Quail Way Floor Plan
Caretaker’s
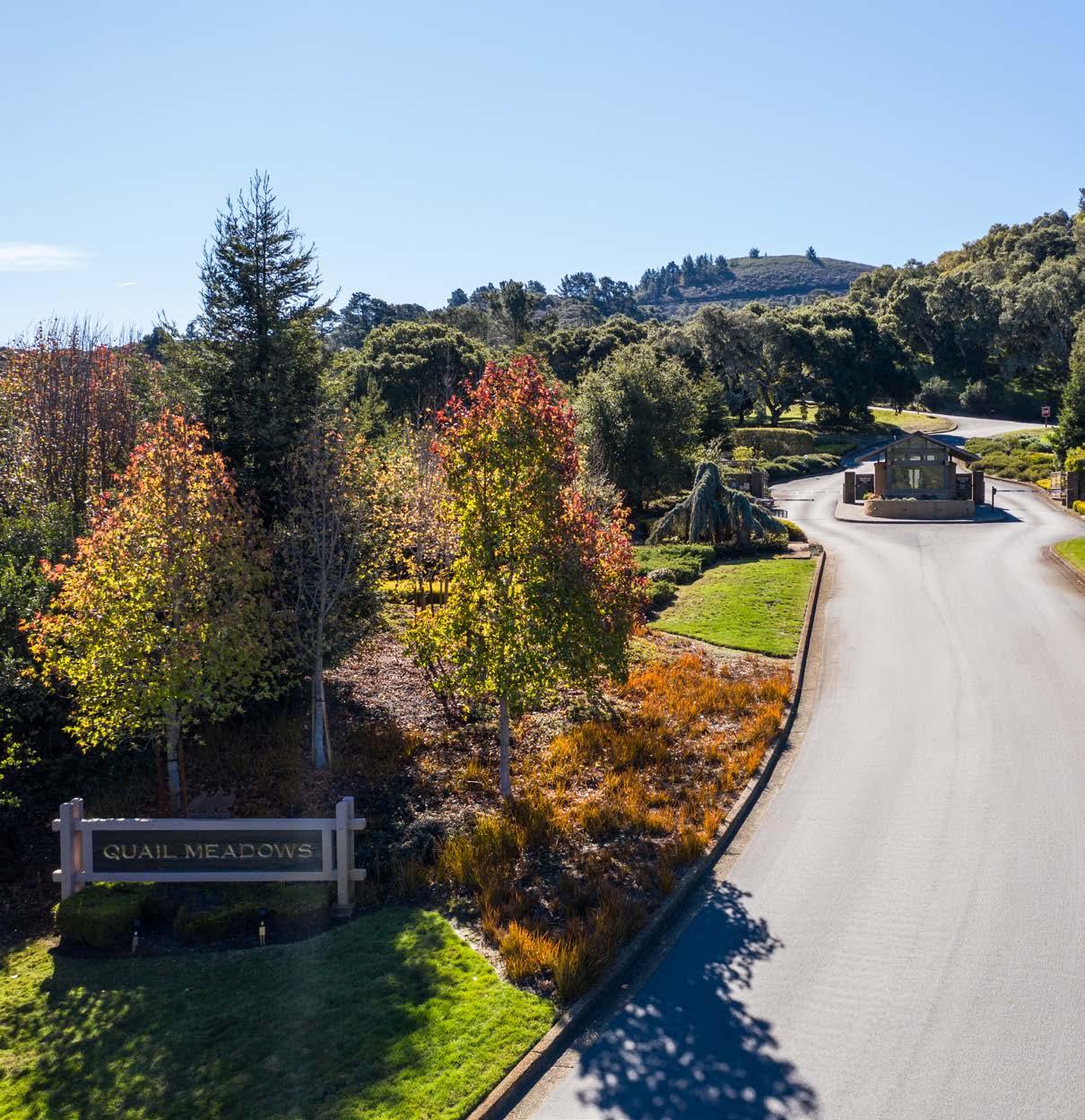
Quail Meadows Neighborhood
615 acres with 56 homesites
Over half the land is permanently preserved open space, featuring a 3-acre lake and over seven miles of private trails for hiking, biking and equestrian use
Firewise neighborhood

