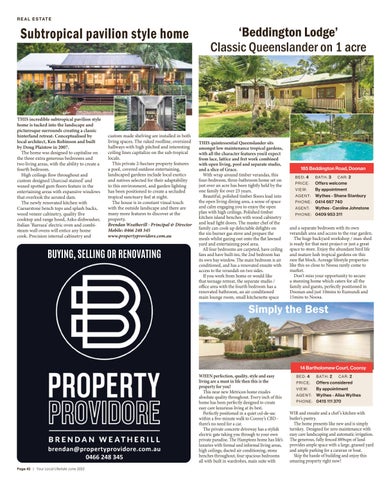R E A L E S TAT E
Subtropical pavilion style home
THIS incredible subtropical pavilion style home is tucked into the landscape and picturesque surrounds creating a classic hinterland retreat. Conceptualised by local architect, Ken Robinson and built by Doug Plaistow in 2007. The home was designed to capitalise on the three extra generous bedrooms and two living areas, with the ability to create a fourth bedroom. High ceilings flow throughout and custom designed ‘charcoal stained’ and waxed spotted gum floors feature in the entertaining areas with expansive windows that overlook the aerated dam. The newly renovated kitchen with Caesarstone bench tops and splash backs, wood veneer cabinetry, quality Ilve cooktop and range hood, Asko dishwasher, Italian ‘Barraza’ electric oven and combisteam wall ovens will entice any home cook. Precision internal cabinetry and
custom made shelving are installed in both living spaces. The raked roofline, oversized hallways with high pitched and interesting ceiling lines capitalize on the sub-tropical locale. This private 2-hectare property features a pool, covered outdoor entertaining, landscaped gardens include local exotics and natives selected for their adaptability to this environment, and garden lighting has been positioned to create a secluded tropical sanctuary feel at night. The house is in constant visual touch with the outside landscape and there are many more features to discover at the property. Brendan Weatherill - Principal & Director Mobile: 0466 248 345 www.propertyprovidore.com.au
BUYING, SELLING OR RENOVATING
‘Beddington Lodge’ Classic Queenslander on 1 acre
THIS quintessential Queenslander sits amongst low maintenance tropical gardens, with all the character features you’d expect from lace, lattice and fret work combined with open living, pool and separate studio, and a slice of Grace. With wrap around timber verandas, this four-bedroom, three-bathroom home set on just over an acre has been tightly held by the one family for over 23 years. Beautiful, polished timber floors lead into the open living dining area, a sense of space and calm engaging you to enjoy the open plan with high ceilings. Polished timber kitchen island benches with wood cabinetry and lead light doors. The master chef of the family can cook up delectable delights on the six-burner gas stove and prepare the meals whilst gazing out onto the flat lawned yard and entertaining pool area. All four bedrooms are carpeted, have ceiling fans and have built-ins, the 2nd bedroom has its own bay window. The main bedroom is air conditioned, and has a renovated ensuite with access to the verandah on two sides. If you work from home or would like that teenage retreat, the separate studio / office area with the fourth bedroom has a renovated bathroom, an air conditioned main lounge room, small kitchenette space
185 Beddington Road, Doonan BED: 4
B AT H : 3 CAR: 2 Offers welcome V I E W: By appointment AG E N T: Wythes - Shane Stanbury P H O N E : 0414 667 740 AG E N T: Wythes - Caroline Johnstone P H O N E : 0409 953 311 PRICE:
and a separate bedroom with its own verandah area and access to the rear garden. The huge backyard workshop / man shed is ready for that next project or just a great space to store. Enjoy the abundant bird life and mature lush tropical gardens on this rare flat block. Acreage lifestyle properties like this so close to Noosa rarely come to market. Don’t miss your opportunity to secure a stunning home which caters for all the family and guests, perfectly positioned in Doonan and just 10mins to Eumundi and 15mins to Noosa.
Simply the Best
14 Bartholomew Court, Cooroy
brendan@propertyprovidore.com.au 0466 248 345 Page 42 | Your Local Lifestyle June 2022
WHEN perfection, quality, style and easy living are a must in life then this is the property for you! This near new Metricon home exudes absolute quality throughout. Every inch of this home has been perfectly designed to create easy care luxurious living at its best. Perfectly positioned in a quiet cul-de-sac within a five-minute walk to Cooroy’s CBD there’s no need for a car. The private concrete driveway has a stylish electric gate taking you through to your own private paradise. The Hamptons home has life’s luxuries with formal and informal living areas, high ceilings, ducted air conditioning, stone benches throughout, four spacious bedrooms all with built in wardrobes, main suite with
BED: 4
B AT H : 2 CAR: 2 Offers considered V I E W: By appointment AG E N T: Wythes - Alisa Wythes P H O N E : 0415 111 370 PRICE:
WIR and ensuite and a chef ’s kitchen with butler’s pantry. The home presents like new and is simply turnkey. Designed for zero maintenance with easy care landscaping and automatic irrigation. The generous, fully fenced 889sqm of land provides ample space with a large, grassed yard and ample parking for a caravan or boat. Skip the hassle of building and enjoy this amazing property right now!









