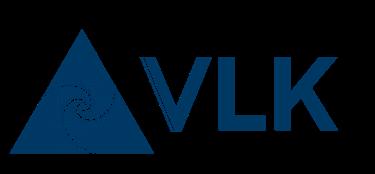
EARLY CHILDHOOD EXPERIENCE






As published in Association for Learning Environments’ (A4LE) Educational Facility Planner, Vol. 49, Iss. 4.
Pre-kindergarten is more than en vogue; it has become a priority recognizing that Early Childhood Education supports the formal foundational requirements for future success. The readiness skills that continue to develop and that are used throughout life are experienced during this delicate time of childhood. Early Childhood Education is generally grounded in a constructivist approach, which is a theoretical understanding of cognition, or how young children begin to construct knowledge and begin to understand their own meaning of the world. Constructivists subscribe to the philosophy that “knowledge comes neither from the subject nor the object, but from the unity of the two” 1. Meaning, students have the ability to use their experiences and self-reflection to build schema; schema, in turn, allows for deeper understanding.
Young children make sense of their world by connecting the known to the unknown. With each new experience, perception changes and builds more complex understanding. Constructivism implies active learning, where students are recognized “as thinkers with emerging theories about the world” 2 . Jean Piaget, Swiss psychologist, is known for his four Stages of Cognitive Development. 3 Based on his observations of young children, he classified cognitive stages into four distinctions. Roughly, they can be described in the table below:
Piaget, as he observed young children, thought of them as “little scientists” because they were comfortable making observations and responding to the success or failure of the manipulation of objects in order to learn. This notion supports evolving instructional practices that our newest generation is requiring. Methodologies have evolved to support active learning, and lesson design teaches, with precision, the attributes that help create the conditions for students to volunteer their time, attention and commitment in order to engage in academic content. 4. Regardless of the pedagogical approach, students are being required to inquire in order to master today’s standards. They must experience and then reflect on their experience to build schema that can be translated into mastery learning.
The intellectual development of children, together with curricula, should drive the design process for an early education facility. By understanding the evolution of the acquisition of knowledge and how to introduce academic content, early childhood learning centers can set young students on a path for a successful educational career. Understanding how children perceive and interact in the world is critical to the space we create for them. Specialized learning
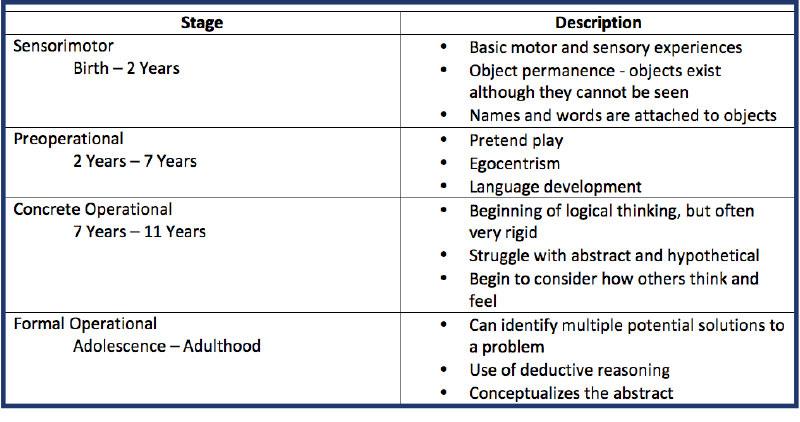
centers have become commonplace in order to provide preoperational stage students areas of discovery while at school. What is learned in small group settings builds on schema in order to master real-world concepts. The soft skills learned here also support the interpersonal needs of all individuals and teams.
Architects and educators should be working together to design space for student experiences that will expose them to future careers early in life through their classroom experiences in order to assist them with choices. Some might say this is too soon to think about careers, but in the 8th grade all students in the state of Texas must declare their intended high school endorsement or area of concentrated study based on their areas of interest. Knowing this, let us revisit some of the traditional learning centers that have defined early childhood classrooms. Although educators value the use of this type of active learning, no special architecture usually exists to support this type of learning experience. Educators are accustomed to looking at the four corners of the room they inherit, and deciding how to best use their assigned space. One corner becomes a reading area, one for dramatic play, one focused on language arts, and one on science. Then, they find a place to incorporate math and social studies into the designated space. How can we best design for future classrooms that will support the learning requirements of future generations?
The dramatic play station allows students to understand symbols and explore roles such as family member, societal figure, historical character, artist, animal, etc. This learning area can be located within each classroom, or it could be designed as a larger shared space where multiple classes are scheduled for use. Think of a modified small black box theatre area that allows for costumes and the use of props in order for students to build upon their prior knowledge and develop communication skills. It could have a small portable raised platform for more formal drama play or for presentations that culminate an intended instructional purpose. This center builds a set of soft skills that industry continues to request of their new hires. With a small black box theatre, we can create a specific space where students can respond to a given a situation or use as a free play opportunity to allow for creativity. These experiences build understanding regarding key literary concepts such as setting and time periods. No longer will dramatic play be dependent on “home center” content where everything revolves around the wooden kitchen. This specific center supports fine arts and humanities, while providing for the next generation of thespians.
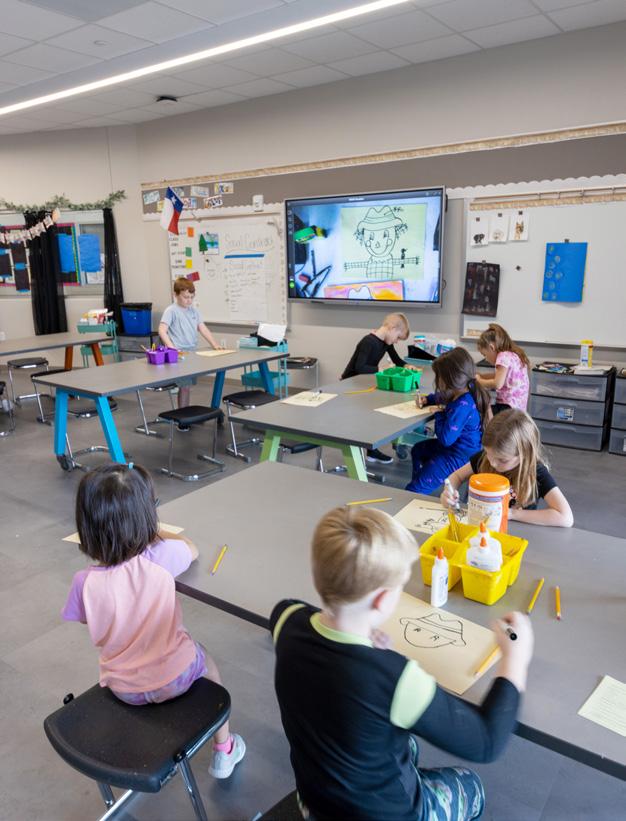
properties of physics can be experienced. The beginnings of geometry are discovered. Design should be the intent of the station, and students should be able to work to replicate drawings and diagrams of famous landmarks. White boards should flank the area, allowing students to draw and think as they build.
The blocks station should become much more than a place in the corner of the classroom where boys want to watch a tall stack of wooden wedges fall. It should recruit both boys and girls, and it should be designed as a part of the classroom with future architects and engineers in mind, using delineated flooring with a soft surface so that self-designed skyscrapers can be built. A multitude of building materials should be available in sturdy well-designed storage spaces that allow for creativity. Here,
A small dedicated library works to define comfortable reading and research spaces so that all students begin to connect content to context and the use of technology for almost all answers in their world. They can write and publish in this space using technology and paper/pencil as well as practice their oratory skills with peers. This space should function as the hub for all other stations, centrally located to allow research for all student interests and curricular foci. It should be flexible with inviting furniture that allows the lesson design to dictate the organization of the area. Small yet inviting displays should be designed within the area to allow for literature displays that help capture the lesson intention. Reading nooks should foster both independent reading and partner reading. Future autobiographies start here. Book clubs are born here, as well as the initiation of an appreciation for classic literature.
The science station allows for independent discovery and clearly connects with our future scientists. This area should be designed with natural light, allowing for the best possible life science...

environment. Students use their senses here; they use the scientific method. They predict how tall their lima bean stalk will grow, and they identify each of the plant parts. They understand basic needs of the plant and they learn to record data. They chart the weather and they begin to build schema around seasons. By designing an area where the floor is delineated for both wet and dry capabilities and where water is accessible, a student quickly learns the difference between sinking and floating and schema develops to start the prediction process of various materials as they are placed in water. Displacement concepts are born in this center, and so are the primary thoughts around matter, mass and weight. This area helps to support students who are drawn to the areas of science, technology, engineering and mathematics (STEM), knowing also that the foundation for future hydrologists and oceanographers are born here.
Each of these learning areas encourages intellectual development, supports the building of schema and provides for needed vocabulary. For each of the described learning centers, vocabulary and experience work together to build schema, which provides knowledge. Memorable and engaging experiences lead to mastery learning. By providing the most appropriately designed spaces, teachers can quickly plan for relevant, real world lessons and complex learning experiences. It is never too soon to provide the best experiences for students. Exposure to learning experiences that promote thinking, questioning and require complex reasoning can never occur too soon.
References
1. Brooks, J.G. & Brooks, M.G. (1999), p. 22. In search of understanding: The case for constructivist classrooms. Alexandria, VA: Association for Supervision and Curriculum Development.
2. Brooks, JG. & Brooks, M.G. (1999), p. 17. In search of understanding: The case for constructivist classrooms. Alexandria, VA: Association for Supervision and Curriculum Development.
3. Piaget’s stages of cognitive development. (n.d.). Retrieved from https://www.boundless.com/psychology/textbooks/ boundless-psychology-textbook/human-development-14/theories-of-human-development-70/piaget-s-stages-of-cognitivedevelopment-270-12805/
4. Schlechty, P. (2001). Shaking up the schoolhouse. San Francisco: Jossey-Bass.

Project Information
Designed to honor the past while embracing the future, this learning environment for young children supports their development, builds community connections, and sparks joyful, curiosity-driven learning every day. A reclaimed stone arch from the original school welcomes students into a bright, nurturing environment designed around their unique needs.
A single-level layout, intuitive wayfinding, and short walking distances promote safety and independence, while playful graphics and distinct colors in each pod build a sense of belonging. Three secure outdoor courtyards with soft turf, a covered play area, and developmentally aligned elements encourage movement and exploration.
A shaded library patio doubles as an outdoor classroom, blending indoor and outdoor learning through playful, hands-on experiences. Natural light fills every space through high and wide windows, while cozy library nooks allow students to choose how they learn best. Developed in collaboration with district leaders, teachers, families, and city officials, the campus is an inclusive and inspiring environment that nurtures growth and a lifelong love of learning.




Project Information
2024 Year Built:
34,970 sf addition;
3,500 sf renovation
$16,985,152 Cost Project Size
White Settlement ISD worked with VLK to reimagine one of the district’s underutilized elementary schools into an early learners academy. The updated campus creates an inviting storybook experience, as students will enter into a lobby that is designed as an interactive woodland. Pillars that are wrapped like trees have reading nooks cut into the bases, a two-story “rock formation” includes a bear cave for students to nestle into and play, and a slide emerges from a waterfall on the second floor and spills down over the rocks. The renovated campus includes hallway collaboration spaces so that learning can extend beyond the classrooms, as well as updated play spaces, and all new finishes and fixtures throughout.
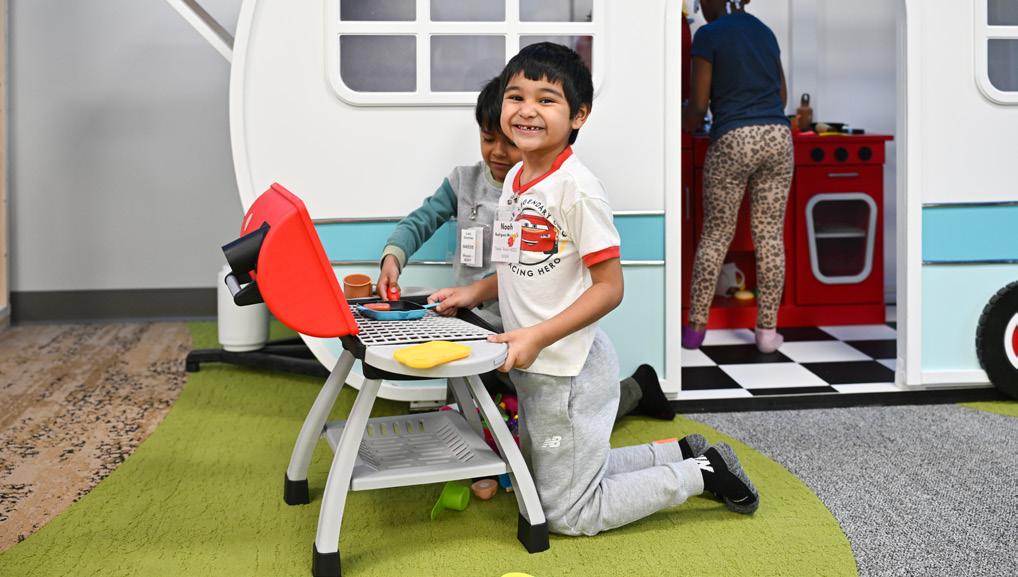


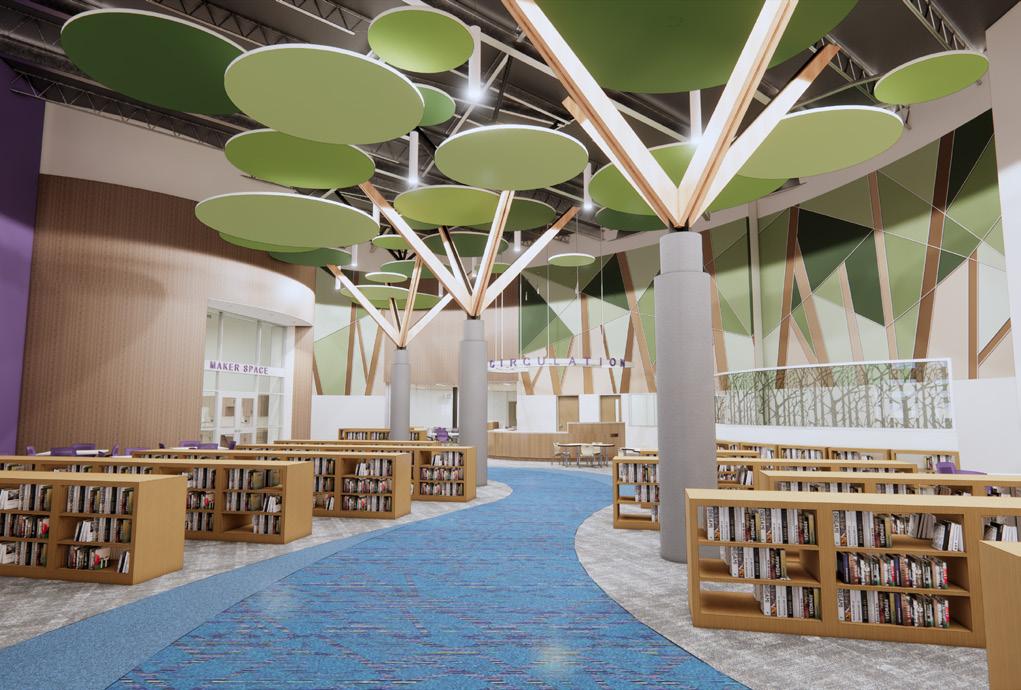
Project Information
Year Built:
2023
Project Size
110,504 sf
Cost
$34,346,861
Ridgewood and Woodcrest elementary schools in Port Neches, and Taft and Van Buren elementary in Groves, were merged to create one pre-K-2nd grade campus in each city. The new schools will feature large pick-up/dropoff areas that allow for entry into the front office and cafeteria. They will also have a stage in the middle of a gym area and cafeteria area with a partition that allows for the two areas to be combined for things such as programs and plays. Each school boasts a large media area, or library, that is built to carry an outdoors feel. The pillars are made to look like trees, with greenery worked into the décor and the floor patterns have shapes made to look like creeks. With abundant natural light, the schools provide an exceptional environment for young learners’ first introductions to school.
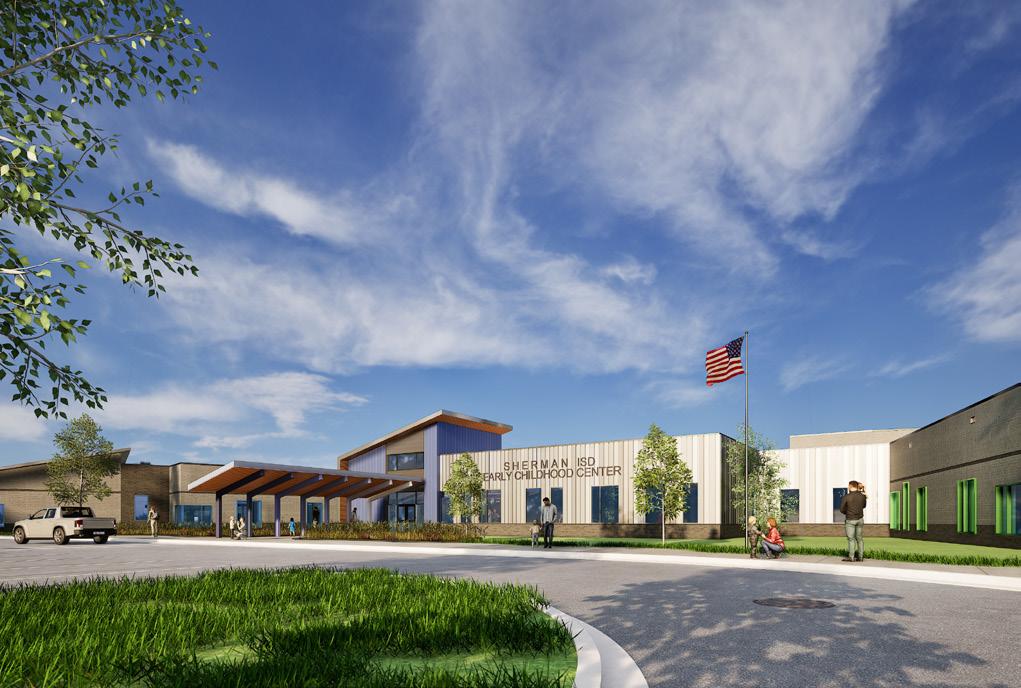
The Early Childhood Center is a 94,112-square-foot, purpose-built facility designed to serve up to 660 Pre-Kindergarten and Head Start students. By consolidating programs from two campuses into one location, the center enhances learning and improves operational efficiency.
Specialized classrooms and immersive learning environments support the cognitive, social, emotional, and physical development of young children. Dedicated spaces for special populations ensure an inclusive, supportive setting for all learners.
The site features two separate parent drive loops with a combined 2,905 linear feet of queuing, plus a separate bus drop-off at the front—all with canopy-covered walkways for safe, weather-protected access.
To support year-round activity, the center includes an indoor gym, indoor playground, and secure outdoor classrooms and play areas. A FEMA-compliant storm shelter is built to protect all students and staff from wind speeds up to 250 mph.
This innovative facility offers a safe, inspiring environment where early learners can grow and thrive.

Project Information
Year Built:
2018
Project Size
88,000 sf
Cost
$19,232,688
In this prototype elementary school for Brazosport ISD each school is organized around a media center with green space in between each pod to promote outdoor learning. Each wing contains 13 classrooms, a large collaboration space, restrooms, and a teacher planning area.
VLK has designed/built this prototype 4 times for Brazosport ISD since 2018.




Project Information
Year Built:
2024
Project Size
68,073 sf
Cost
$33,387,165
The Crowley Montessori Academy is open to all district students from kindergarten to fifth grade through an application process. The rapidly growing academy was previously housed in Mary Haris Elementary School. Funded by the successful 2007 bond package, the new school has a capacity for up to 484 students, with various learning and study spaces and large open areas ideal for a Montessori education.
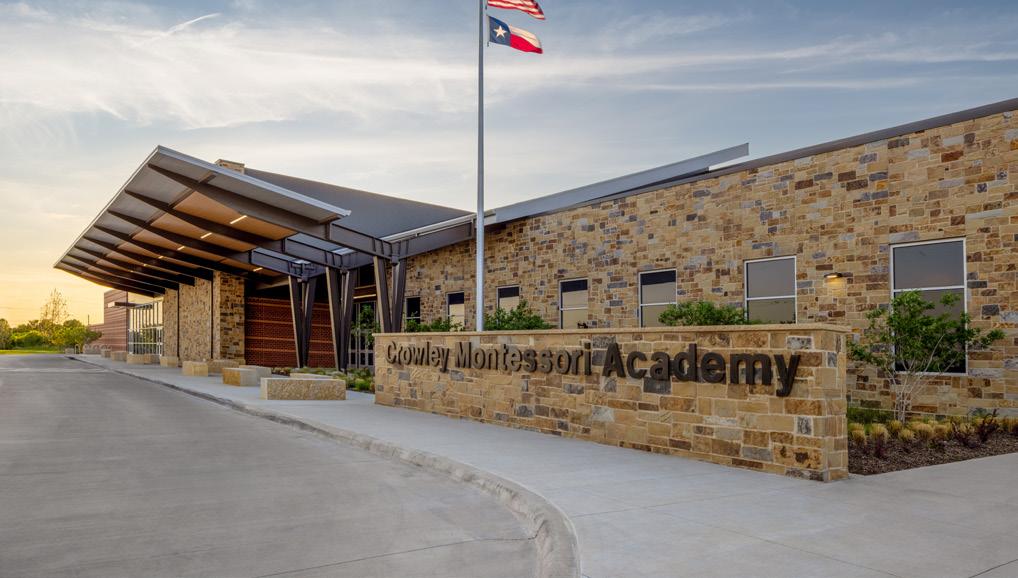



Project Information
2024 Year Built:
Project Size
44,505 sf
Cost
$16,019,088
The PBT ISD Discovery School Employee Daycare Center provides a nurturing and enriching environment for the youngest members of the PBTISD family. Additionally, the Discovery School is open to employees of the Town of Pecos City, Reeves County, Reeves County ESD #1 and #2, and Reeves Regional Health. The daycare center serves children ages 6 weeks to 3 years old, offering a safe and stimulating space for them to learn, grow, and thrive while their parents work.



