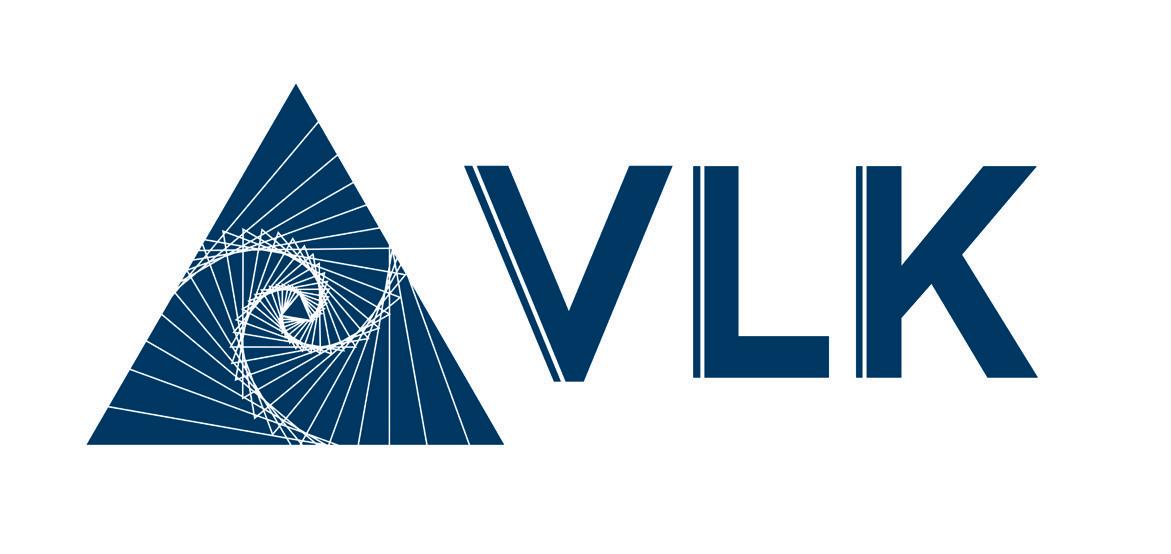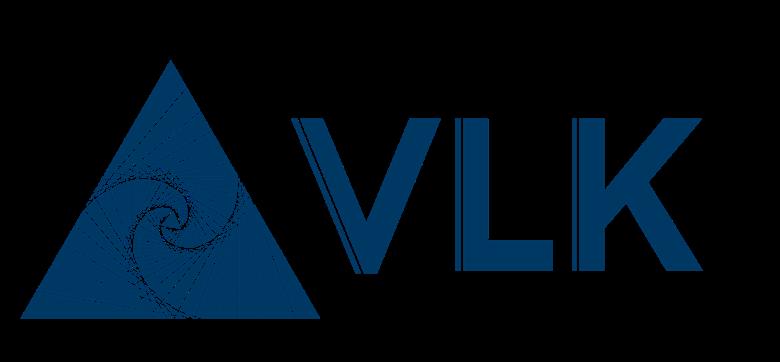
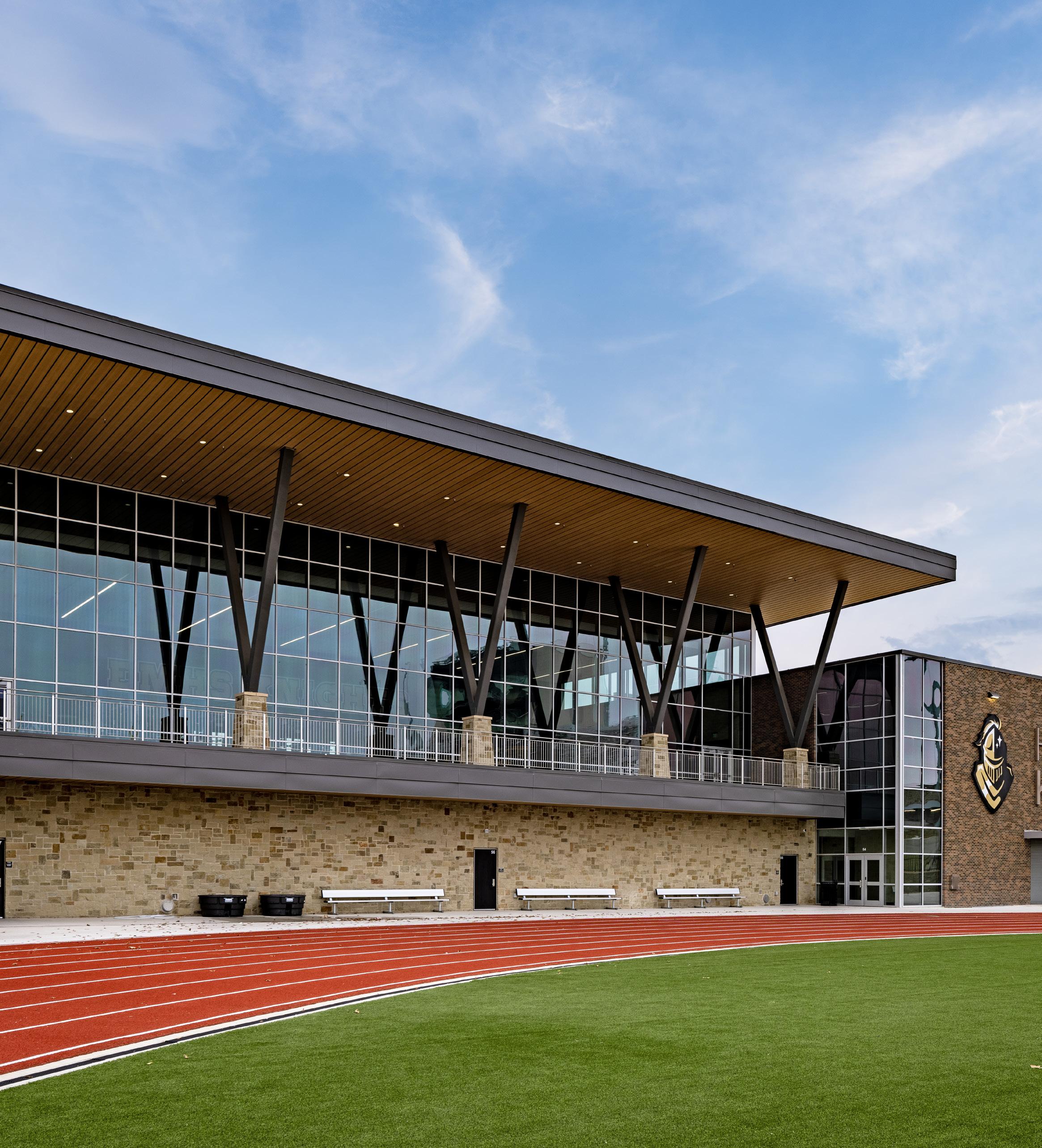
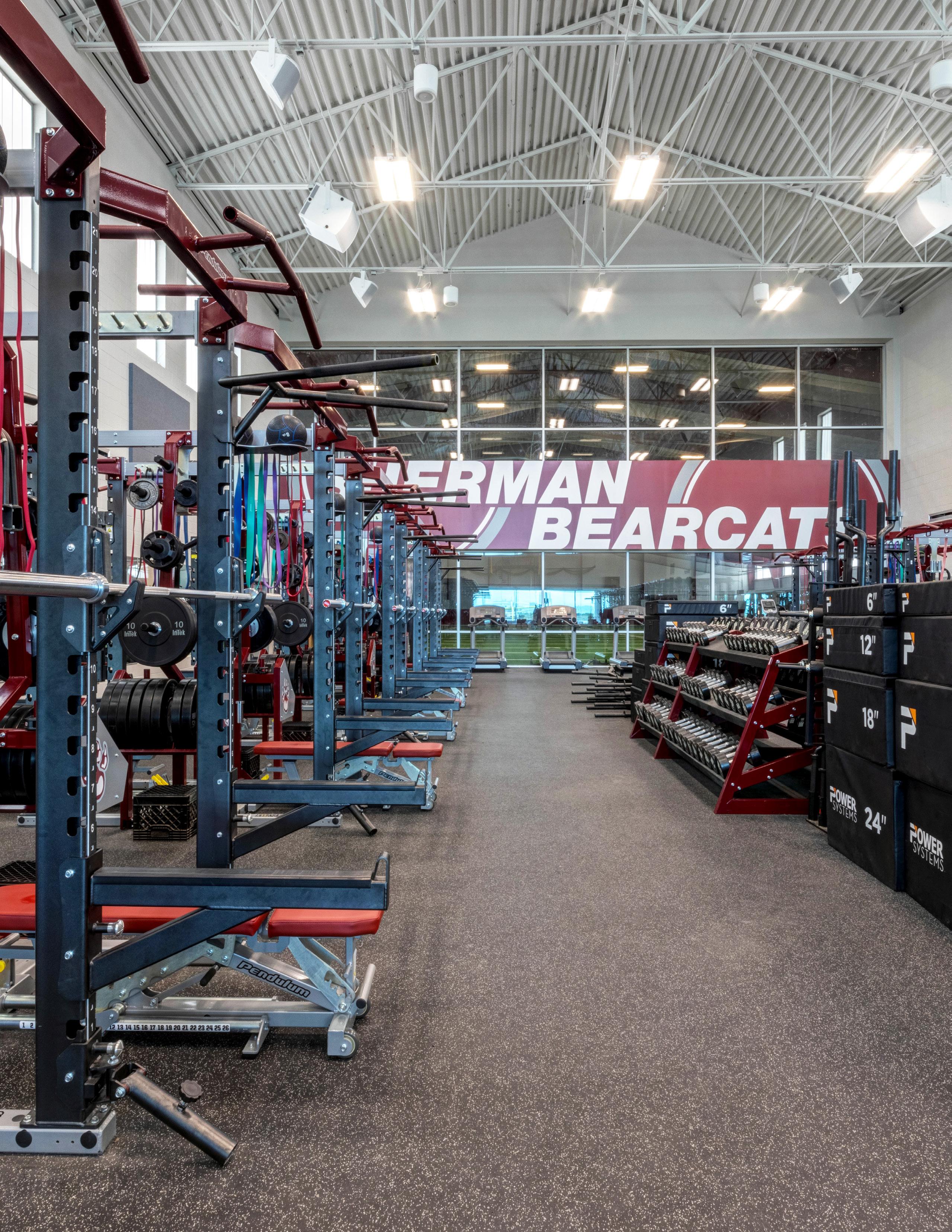

We guide clients through process, collaboration and imagination to realize exceptional environments to work, live, learn and play.
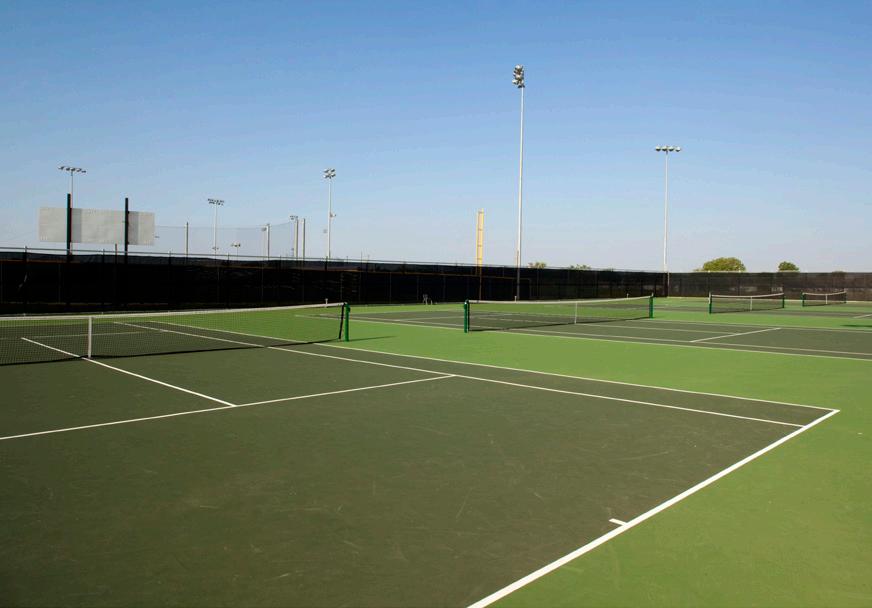
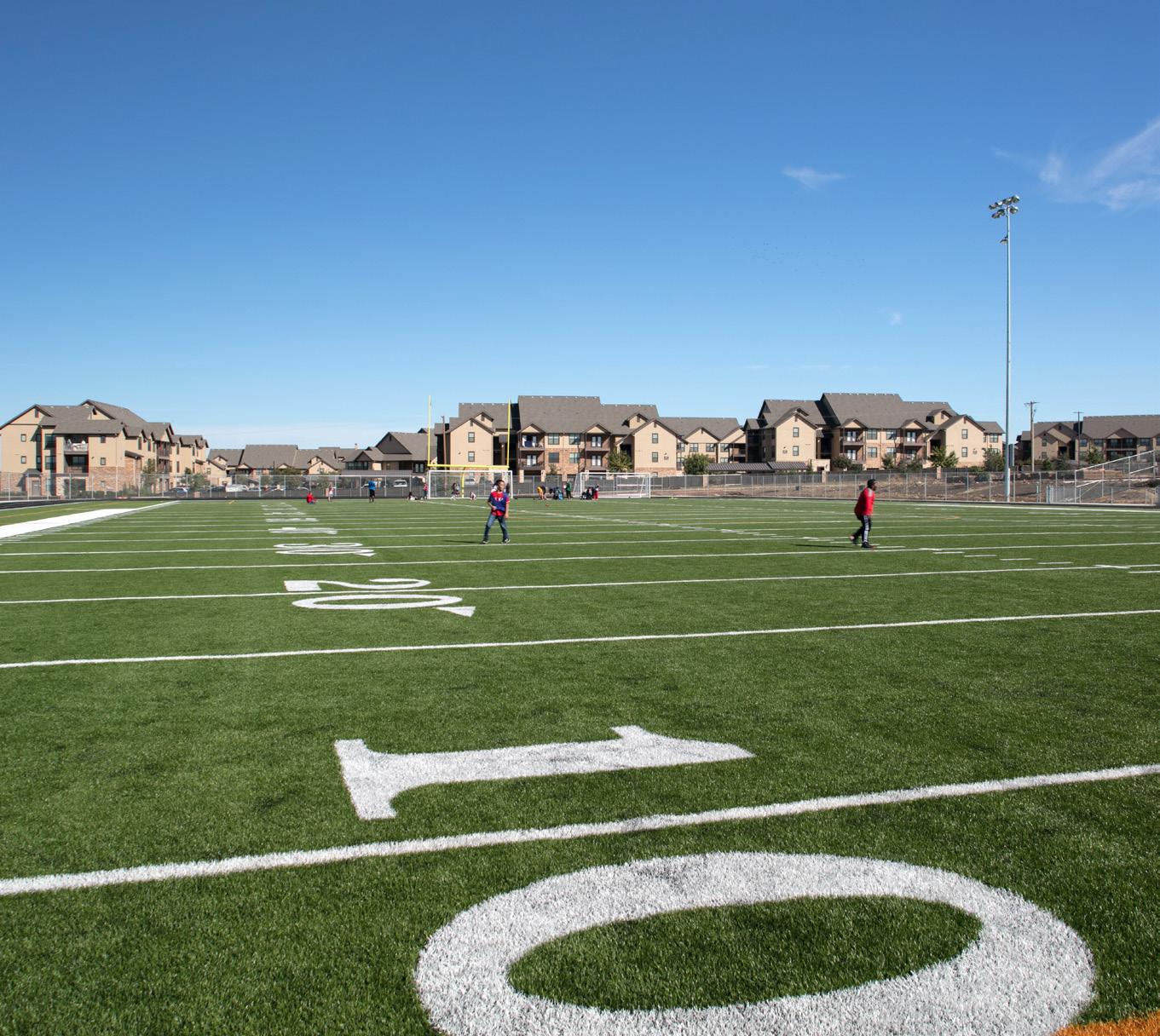





We guide clients through process, collaboration and imagination to realize exceptional environments to work, live, learn and play.


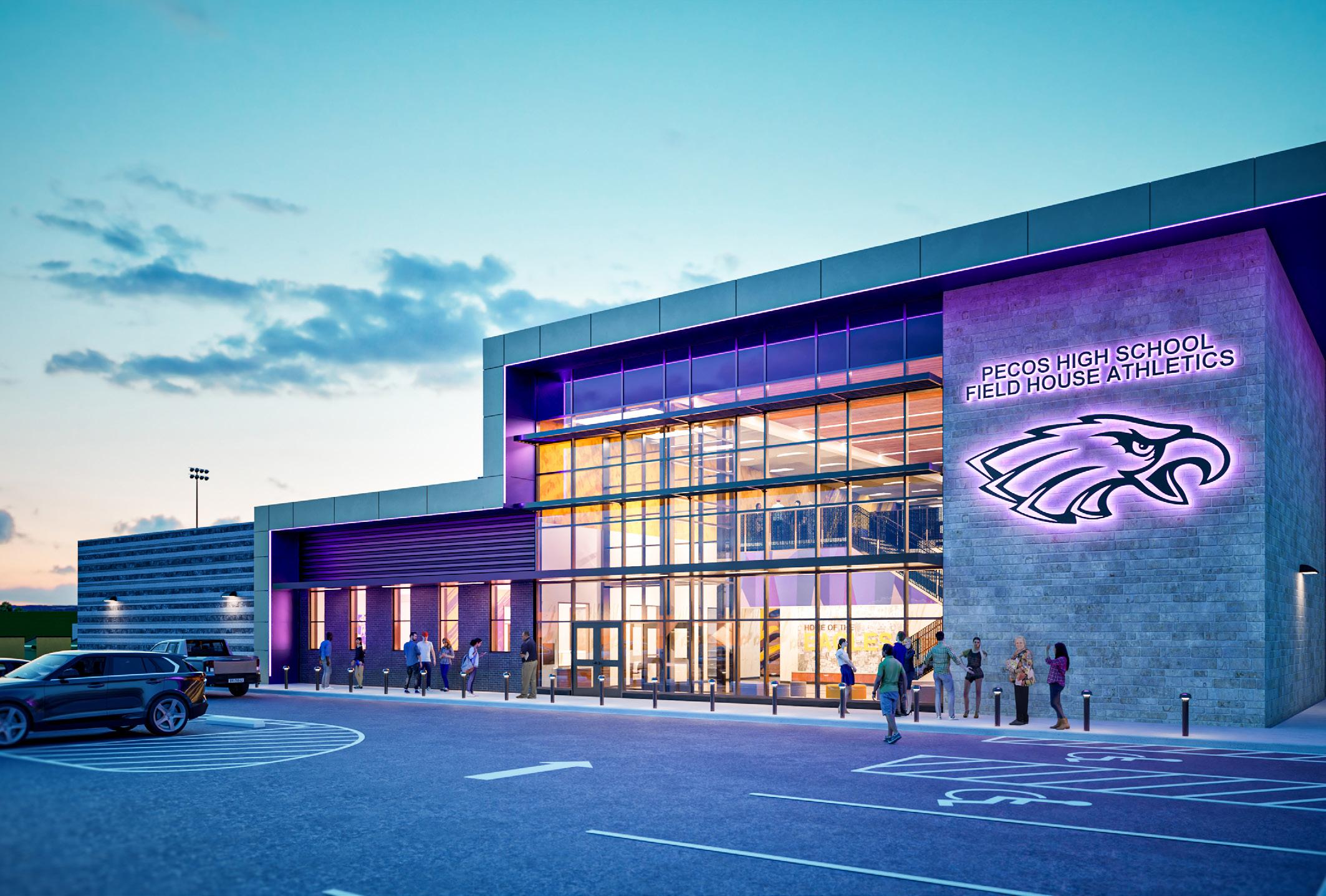
Year Built:
Eagle Stadium: 2021
Natatorium/Arena: Est. 2027
Field House: Est. 2027
Athletic Improvements: 2024
Cost:
Eagle Stadium: $15,463,006;
Natatorium/Arena: $83,416,577; Field House: $36,681,439; Athletic Improvements: $15,702,454
Size:
Varies by Project
VLK has worked with PBT ISD on a number of projects for their athletic facilities. Recent work includes the following projects:
• Stadium Modernization: Modernization of Eagle Stadium to include a new press box, home grandstands, visitor bleachers, concession stands, and restrooms.
• Natatorium/Arena Replacement: The replacement of aging athletic facilities and natatorium at Pecos High School. Designed to serve a wide range of student programs, the facility features spaces for weight training, a competition gym, and an Olympic-sized aquatics center.
• Fieldhouse Addition: A new two-story Field House will include football, soccer, and track and field locker rooms. Other spaces include coaches’ offices, three classrooms, a weight room, and a state-of-the-art athletic training room.
• Athletic Improvements: New fields and grandstands for baseball and softball, new six-court tennis complex with a patio overlooking the courts, renovated locker rooms and coaches offices for tennis, baseball, and softball.

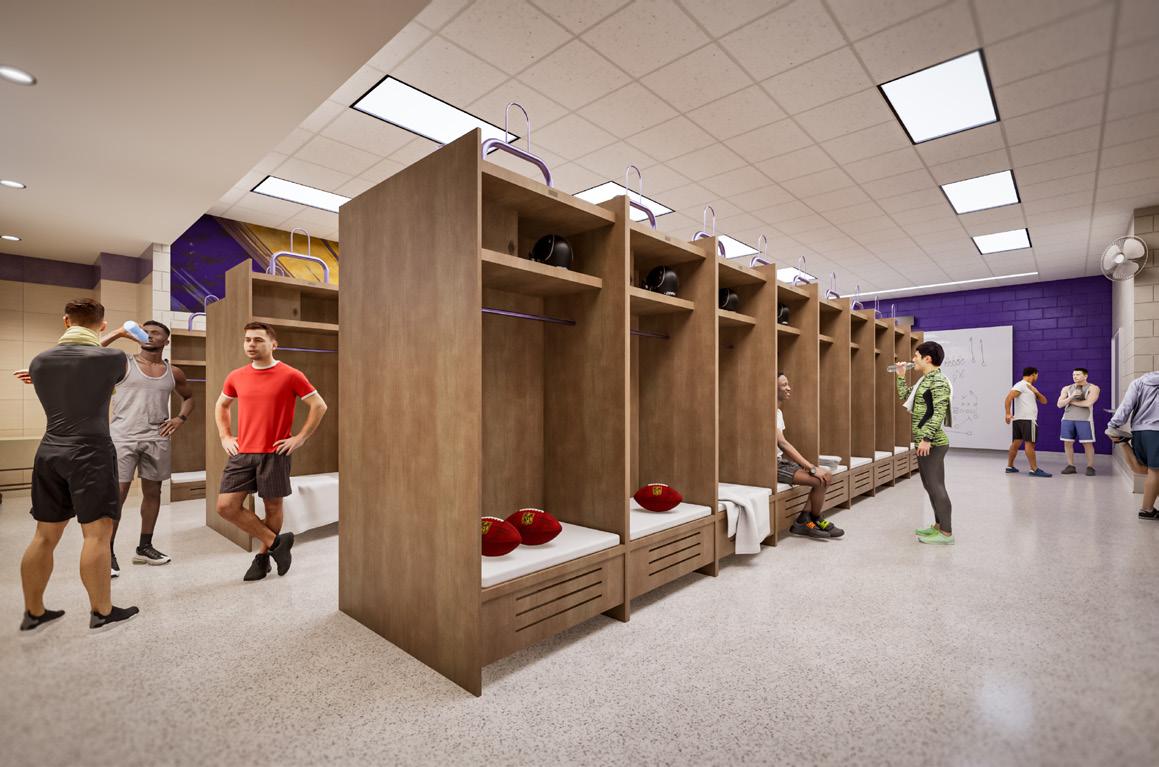

Learn more about Eagle Stadium
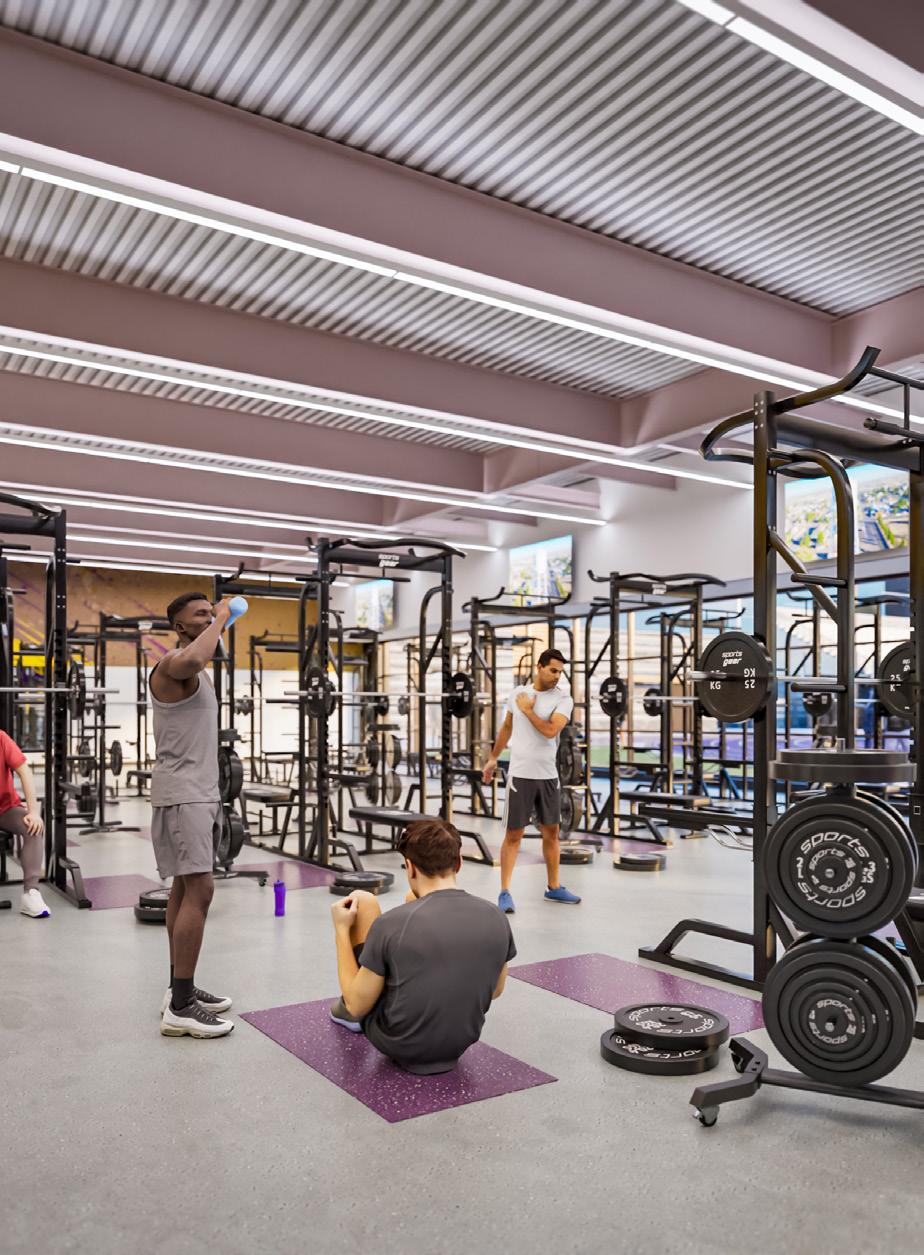
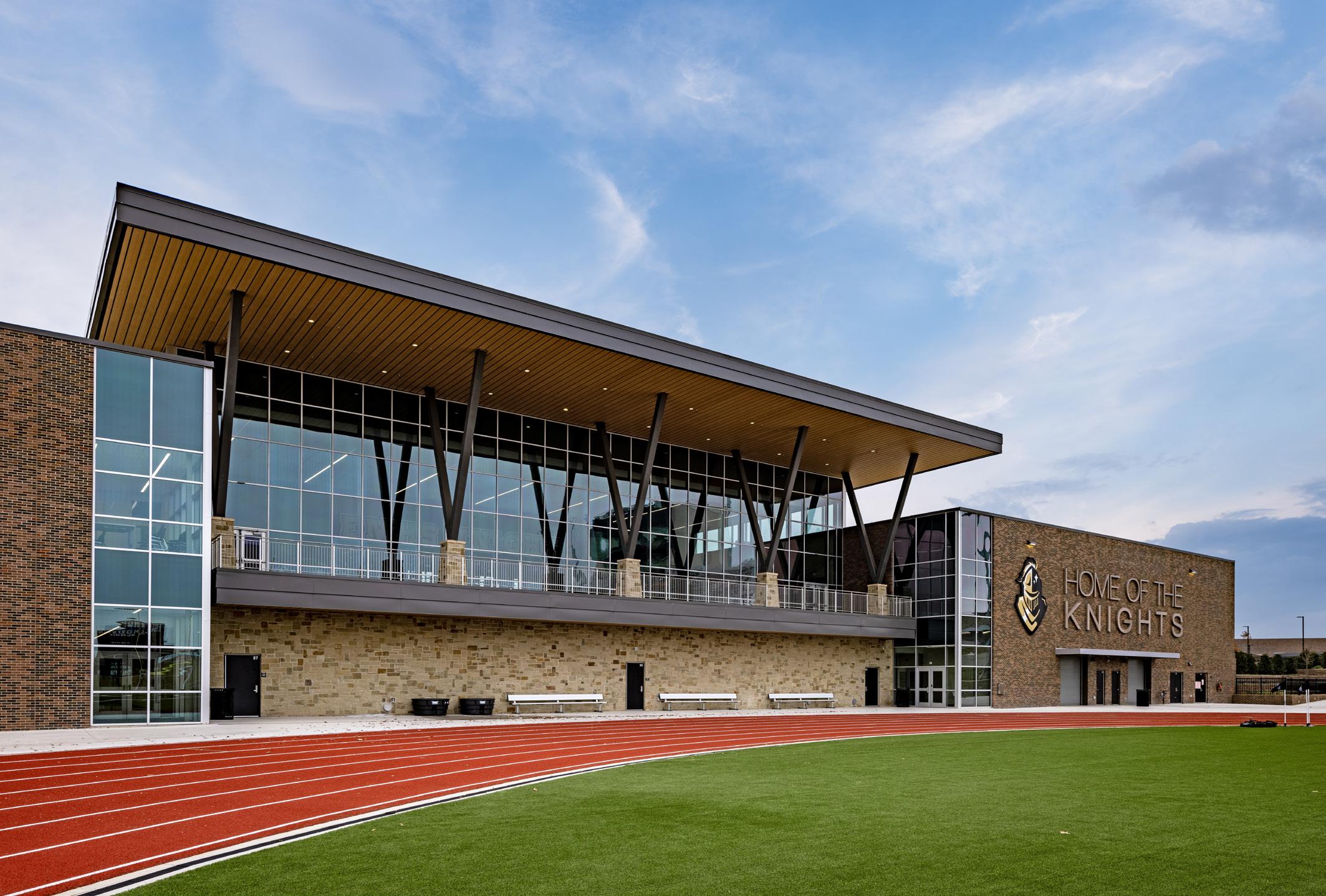
Year Built: Project Information
2024
Project Size
639,141 sf
Cost
$80,000,000
Eagle Mountain High School, EMSISD's fourth comprehensive high school included the following:
• Stadium: The complex is a 7,500-seat stadium featuring a bowl design with two tiers, ensuring tremendous sight lines for all attendees and a concourse that ensures spectators are connected to the action even if they are away from their seat.
• Fieldhouse: The multisport field house is integrated with the 100-yard indoor practice facility, providing athletes with a versatile space for training and practice. The field house contains locker rooms for all outdoor sports, coaches offices, training facilities, wrestling room, and a large weight room.
• Baseball/Softball: The baseball and softball complex is designed to take advantage of the site's natural contours, allowing spectators to enter at the top level of the seating area. Each field within this complex accommodates 500 seats, as well as standing room areas for larger capacity events.
• Tennis Complex: The eight-court tennis facility is another highlight, with two courts sunken to create a stadium feel, complete with 100 seats for spectators.
• Arena: Inside, the high school boasts five gyms, two for athletic practice, one for gymnastics, one for dance, and a 1700-seat competition gym. Locker rooms for indoor athletics, dance, and cheer flank each of their gyms, along with coaches’ offices, training facilities, and a large weight room.

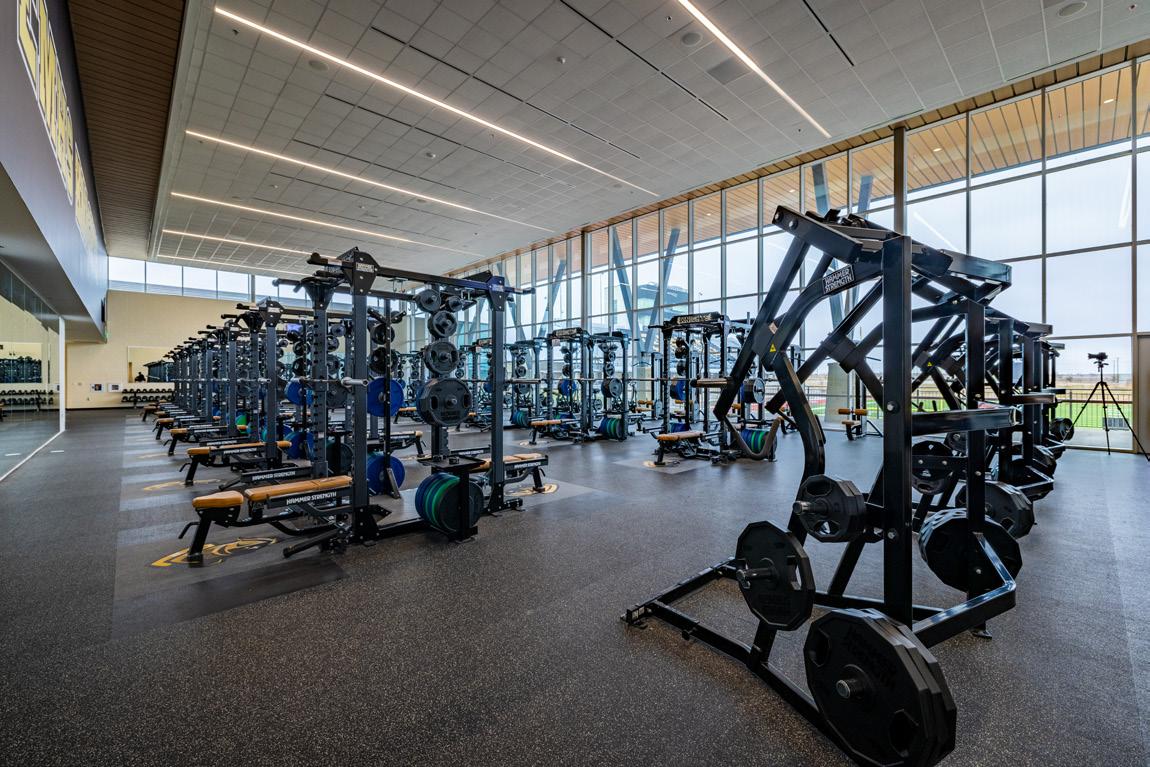
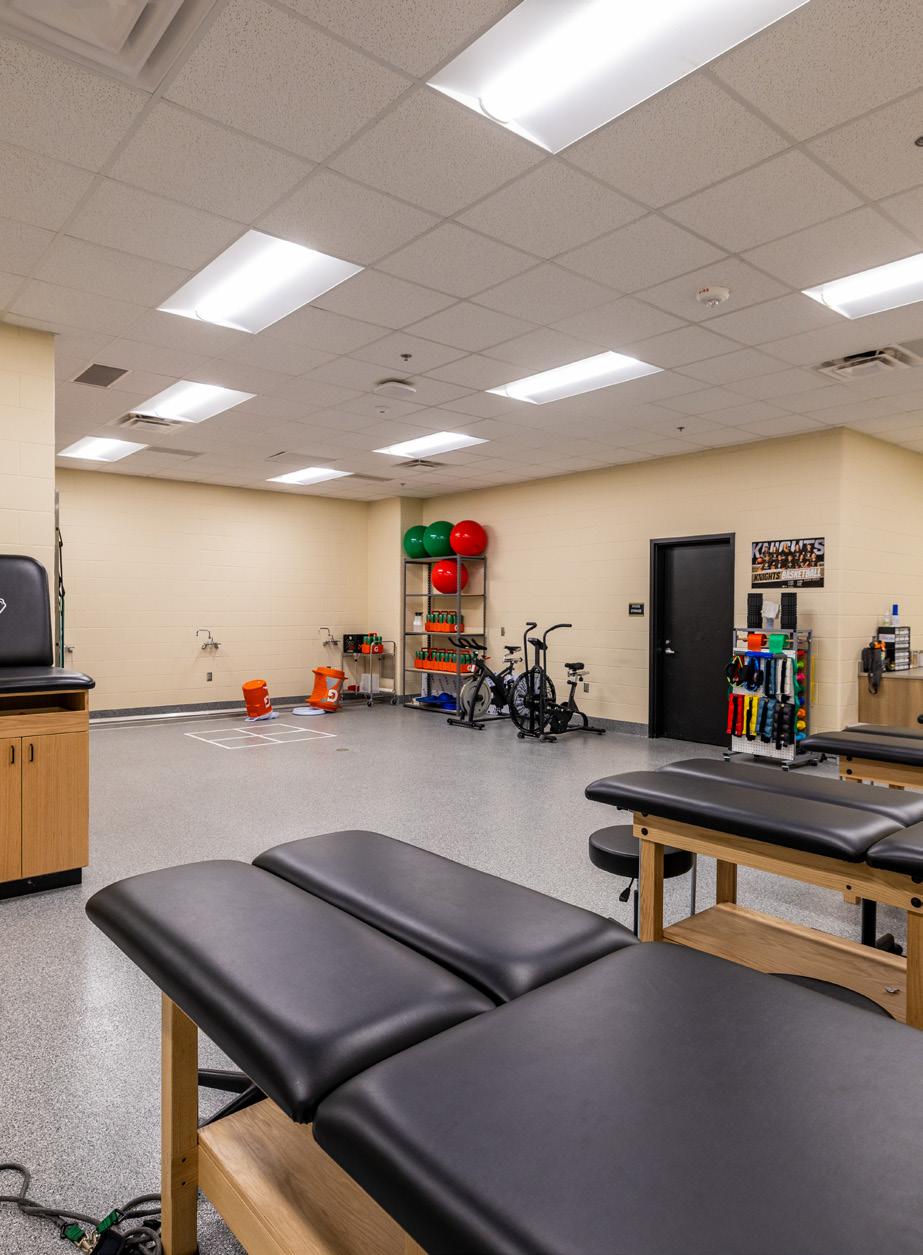
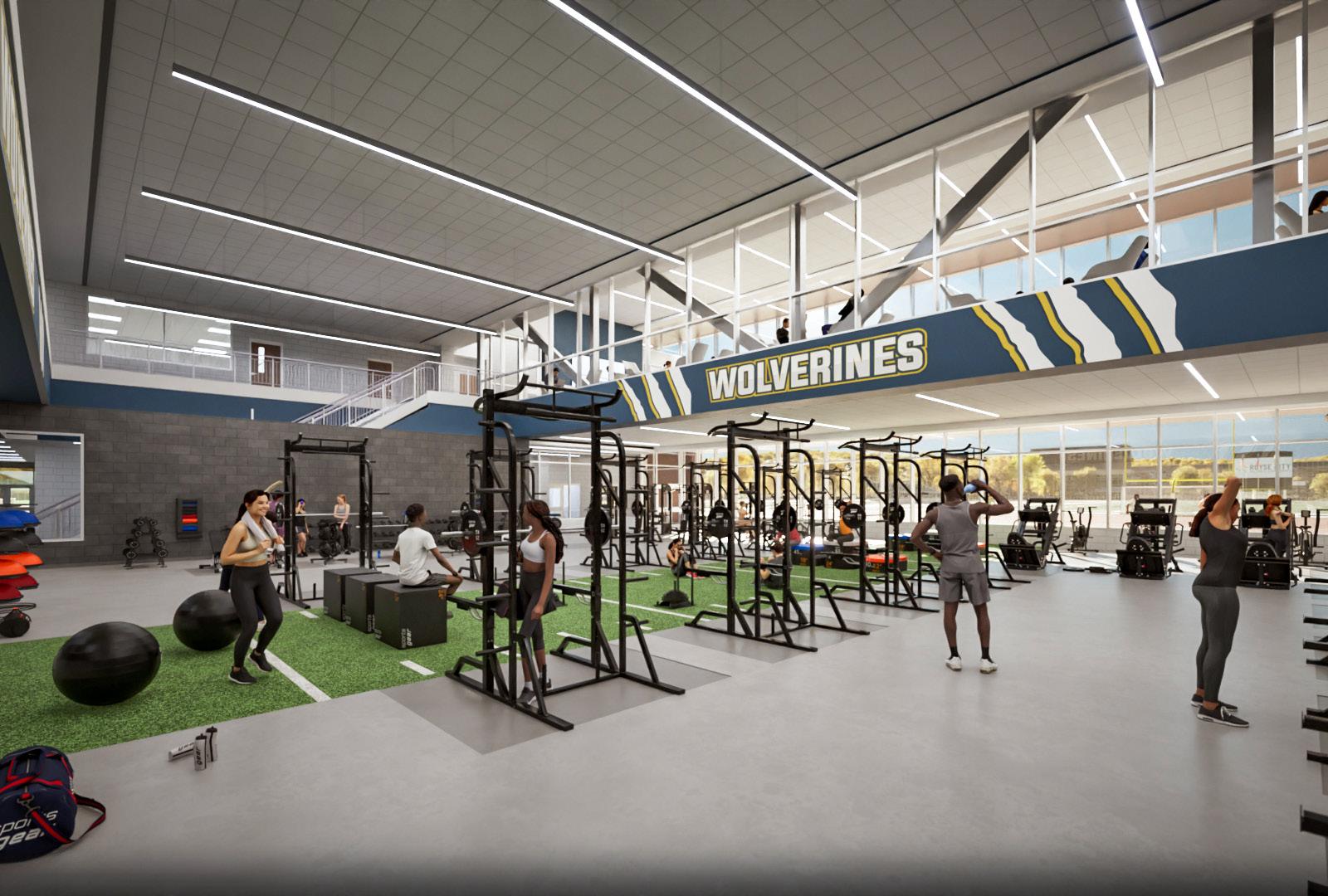
Project Information
Year Built:
Est. 2027
Project Size
606,486 sf
Cost
$309,618,828
Worthy Fate High School will be the second high school in Royse City ISD, opening in the fall of 2026. The three-story, state-of-the-art facility is designed around a central student courtyard that will encourage connection to the outdoors across a multitude of programs. Athletic facilities at the campus include:
• Competition Arena: The competition arena is designed with bowl-style seating for 2,200 spectators and includes direct views to the outside from the seats, as well as a weightroom that overlooks the arena from the north end.
• Multi-Sport Fieldhouse: A two-story multisport fieldhouse will be constructed in the south endzone that includes coaches’ offices, classrooms, a weight room, and athletic training facilities.
• Athletic Facilities: The project includes dedicated gymnasiums for Dance and Cheer as well as locker room facilities for all indoor sports.
• Tennis Complex: Eight-Court Tennis Complex
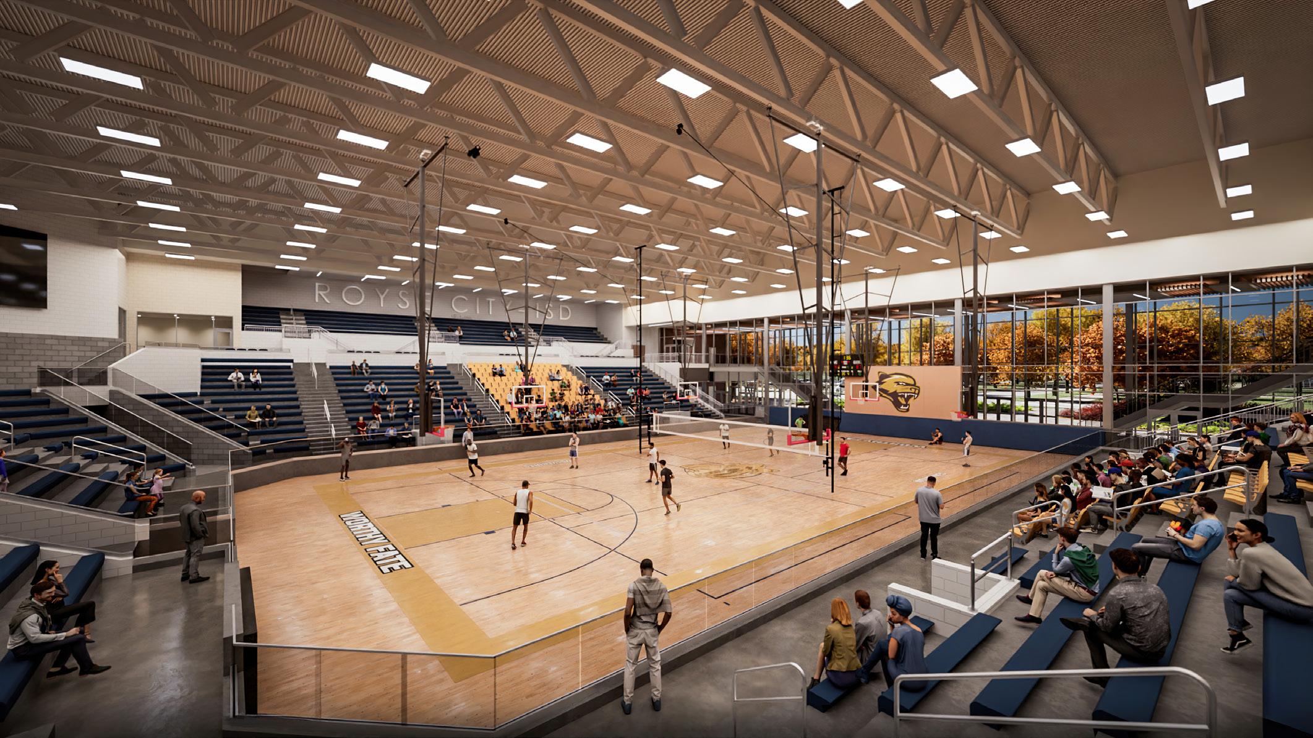
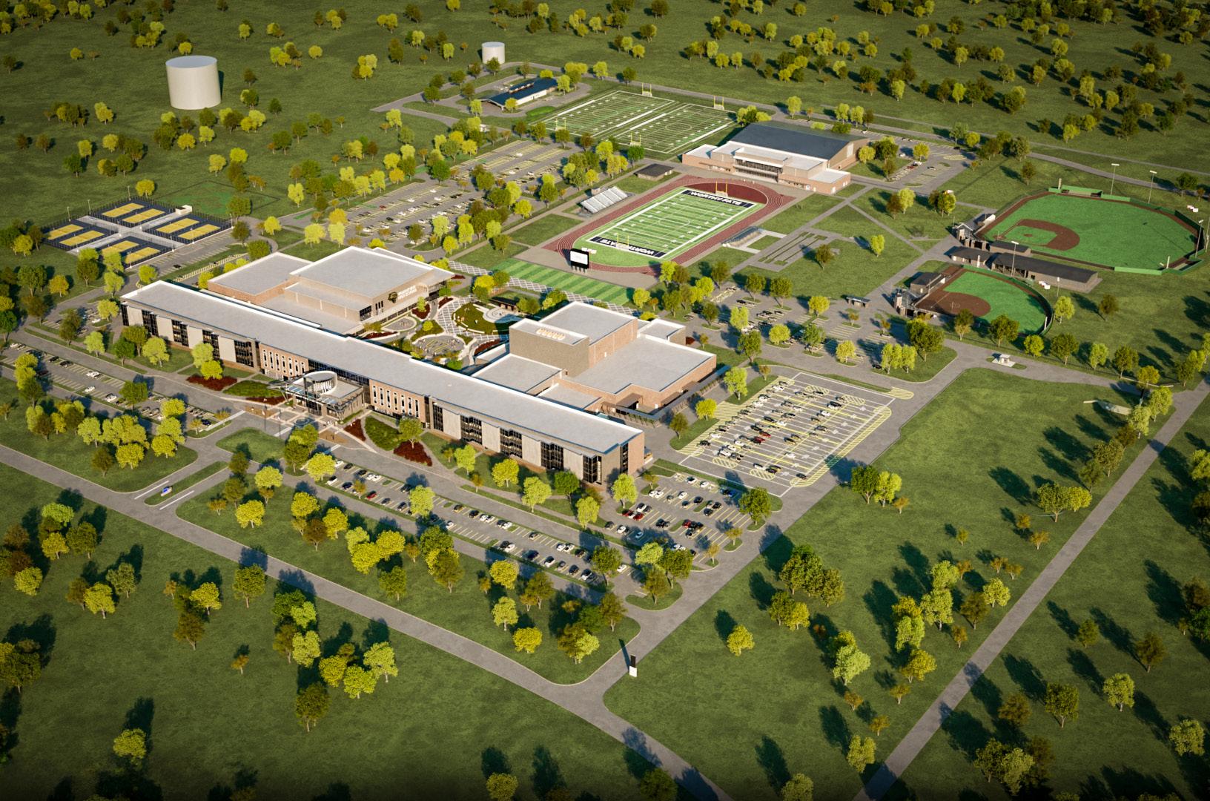
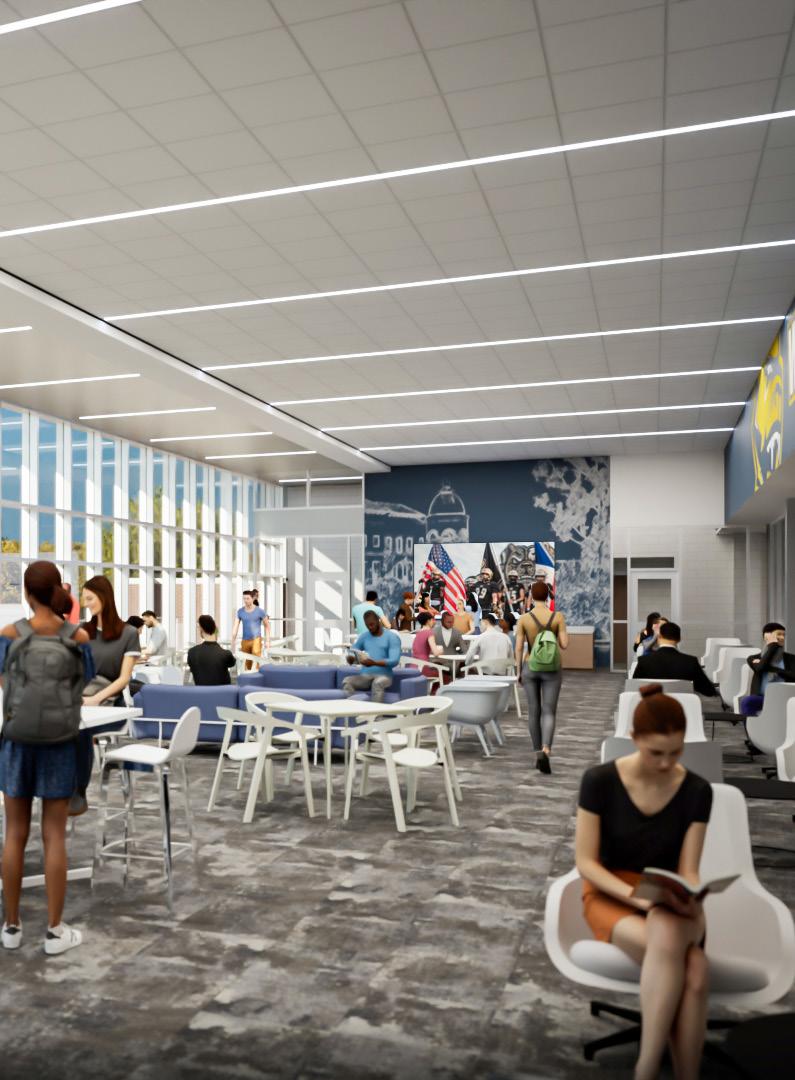
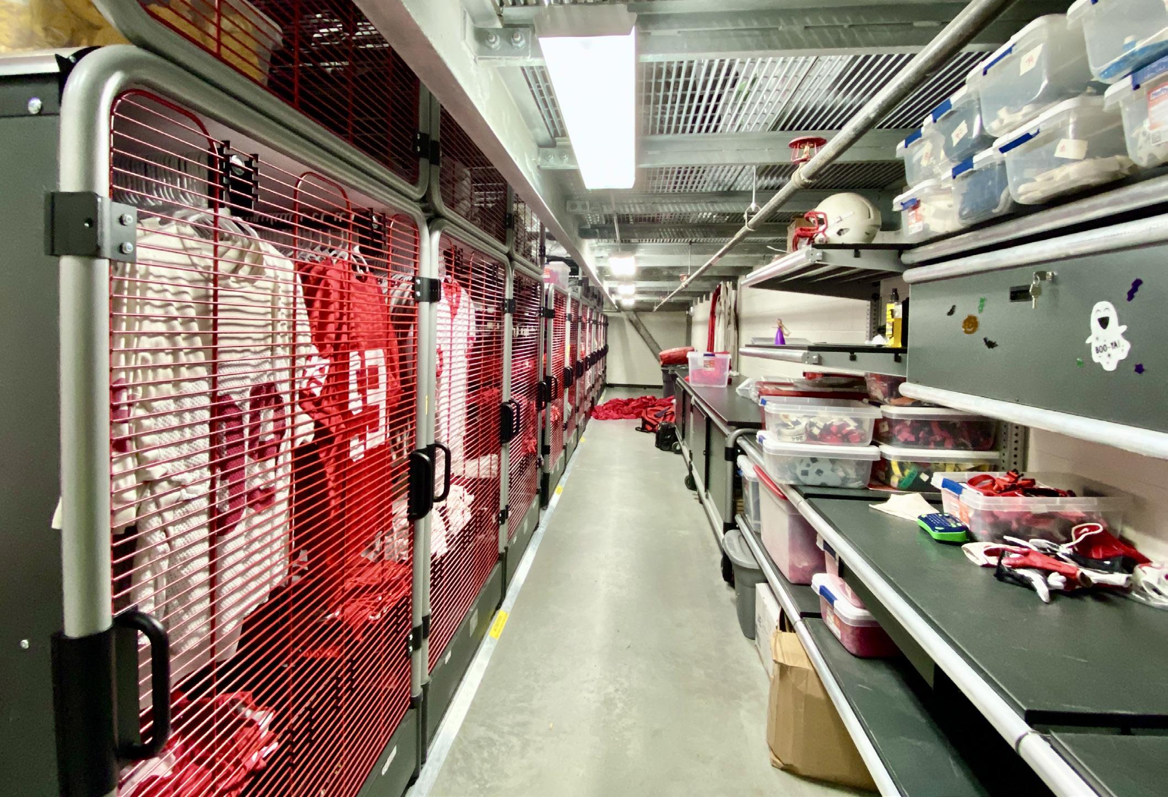
Project Information
2019 Year Built:
Project Size
33,123 sf
Cost
$6,983,677
Katy High School, a Texas powerhouse in football and 6A athletics with multiple state and national titles, needed an athletics facility that could match the legacy and trajectory of its programs. VLK was engaged by Katy ISD to expand and modernize the existing undersized Athletics Wing, transforming it into a flagship facility that celebrates performance, honors tradition, and meets the evolving demands of a nationally ranked 6A athletics program. The project was a comprehensive renovation and vertical expansion of the existing single-story building into a dynamic two-story athletics complex, seamlessly integrated into the existing campus. Designed in close collaboration with Principal Dr. Rick Hull and Head Coach Gary Joseph, the new facility supports student-athletes through every phase of their development: training, education, competition, and recruitment.
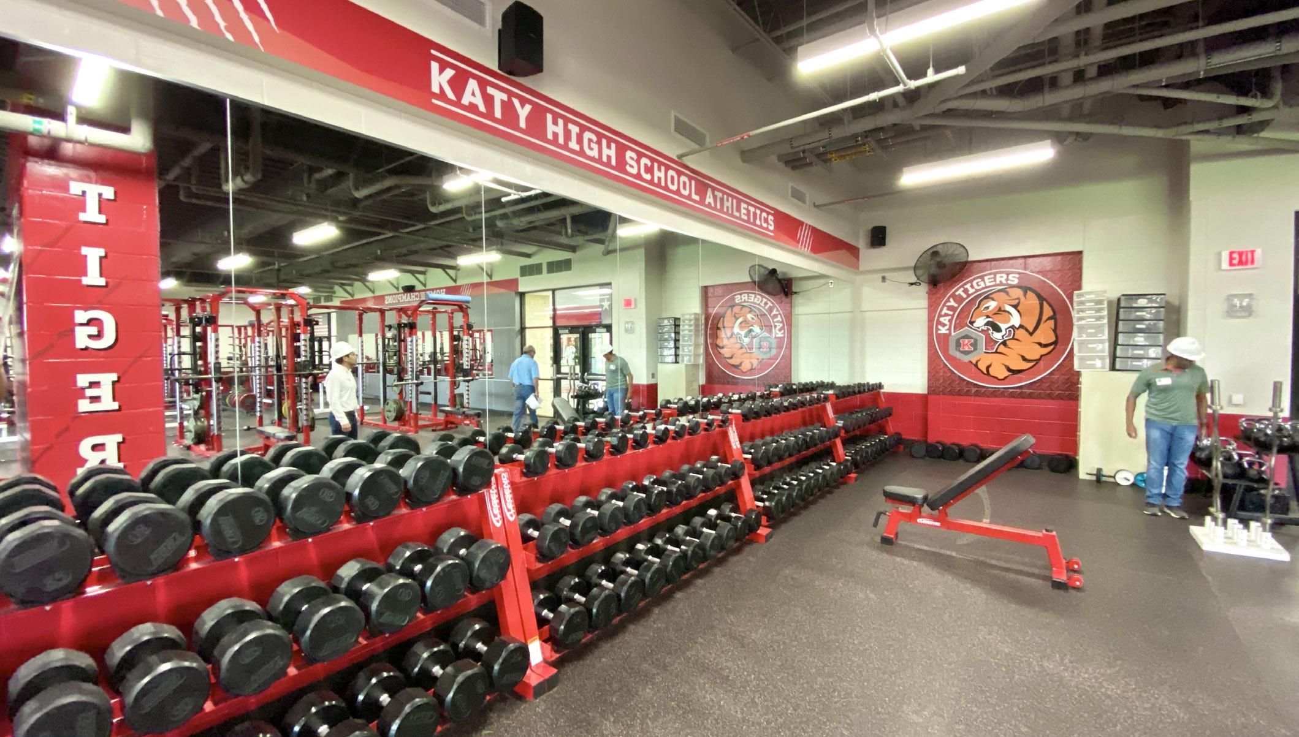
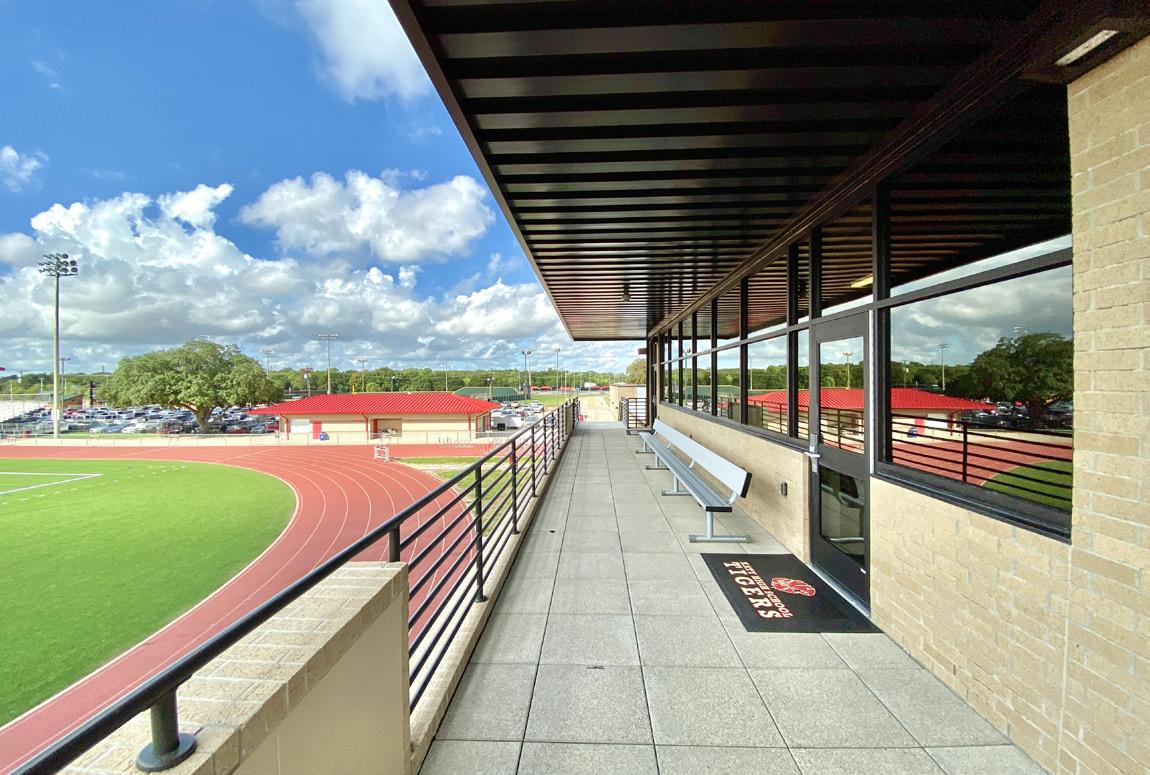
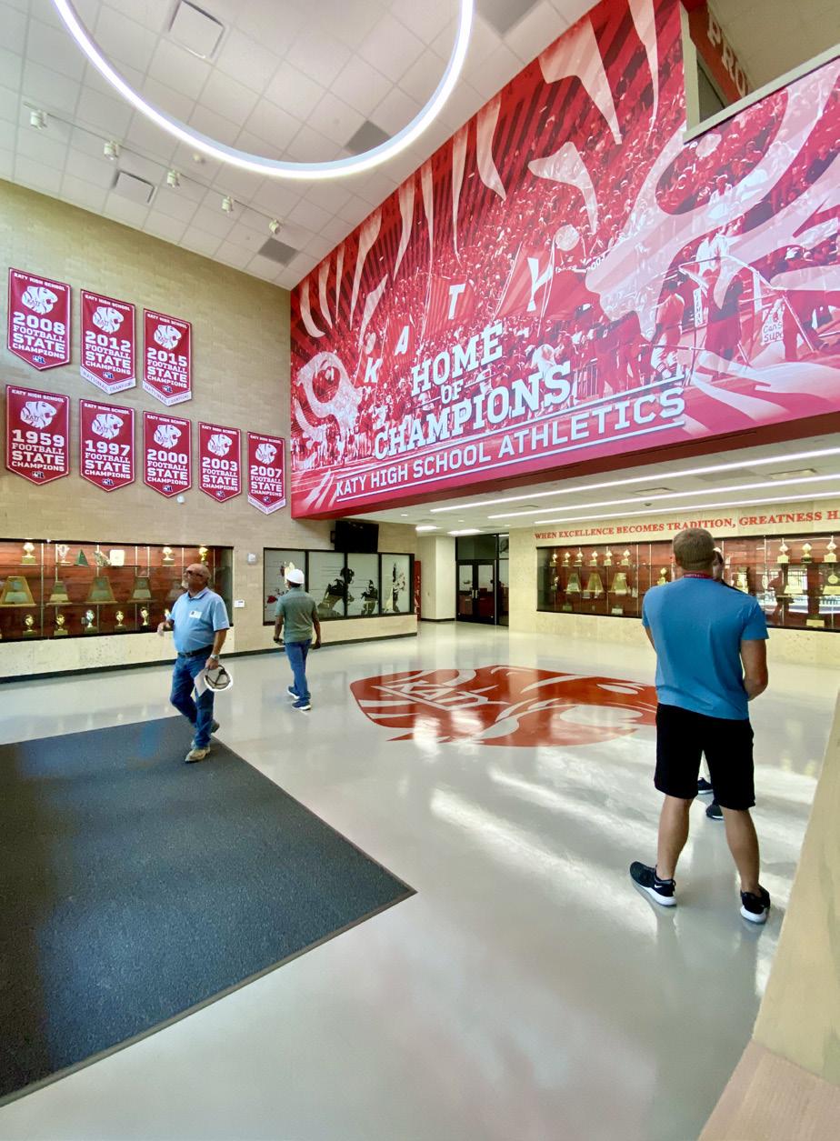
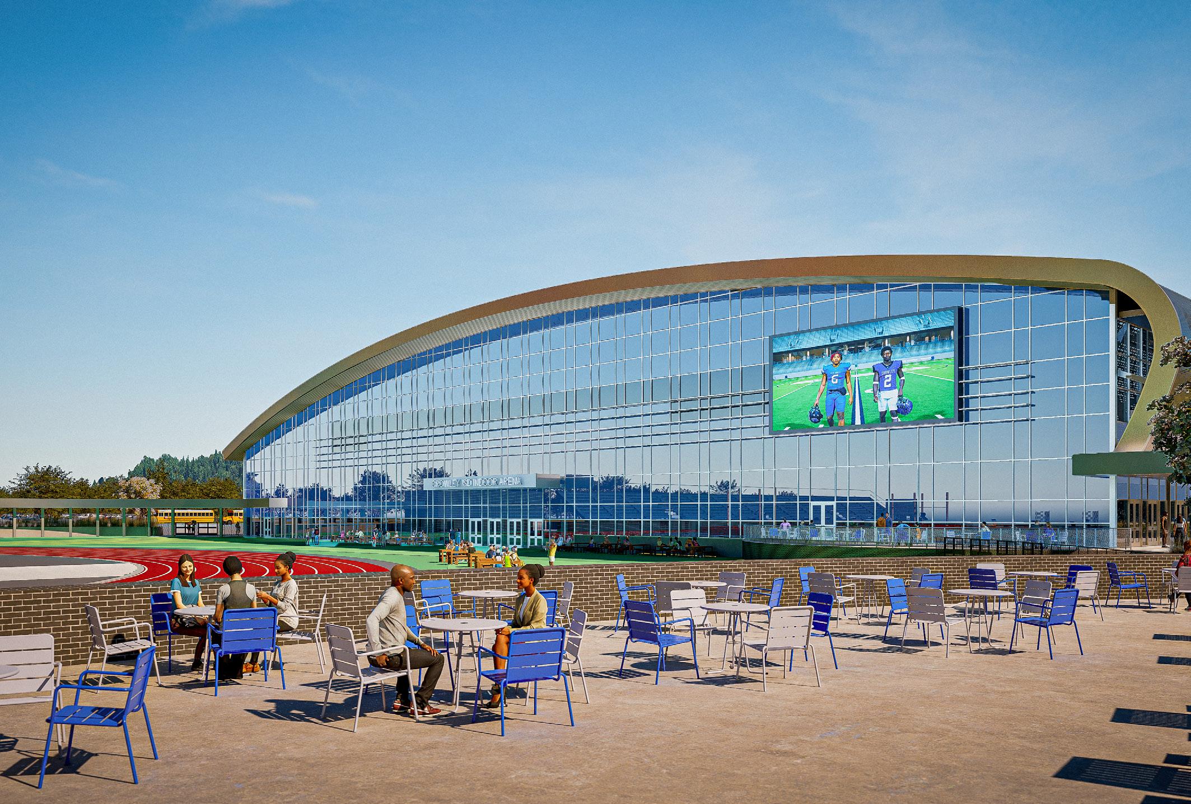
Project Information
Year Built:
Est. 2027
Project Size
232,079 sf
Cost
$150,000,000
Crowley ISD’s new Indoor | Outdoor Track and Field Complex is an elite, multi-functional athletic facility that will serve as a cornerstone for student development and athletic excellence.
• Hydraulic Track: Purposefully designed to meet the highest standards of performance and versatility, the complex will feature one of only 18 hydraulic banked tracks in the nation, making it a rare and highly advanced asset in the world of track and field.
• Indoor | Outdoor Track: The facility includes a 200-meter indoor track and a 400-meter outdoor track, as well as dedicated areas for all major field events.
• National Level Spectator Venue: With seating for 3,500 spectators indoors and 5,000 outdoors, the venue will not only support district athletes but also position CISD as a host for regional and national competitions, concerts, and other events.
This dynamic space reflects Crowley ISD’s commitment to providing world-class opportunities for its students—both on and off the field.
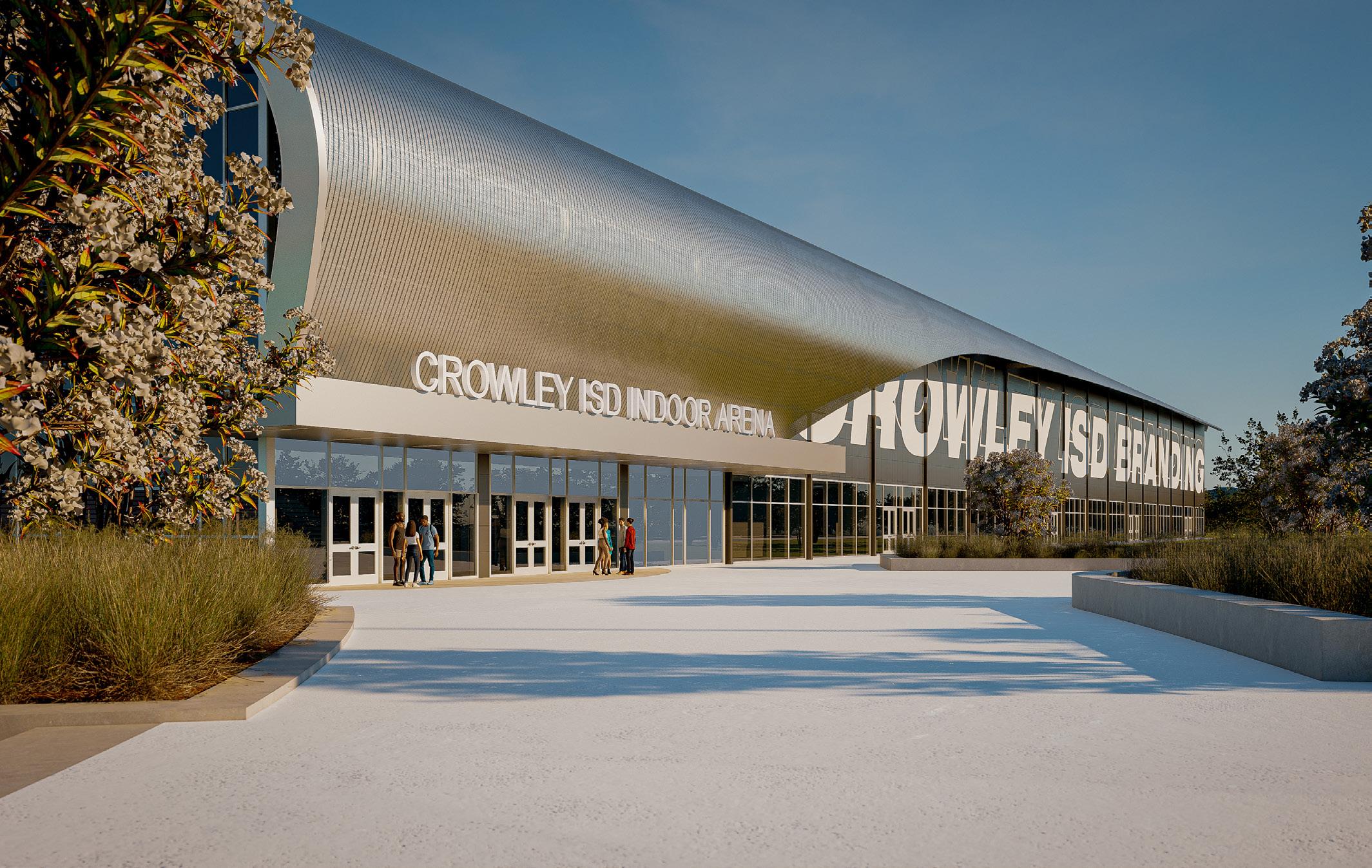
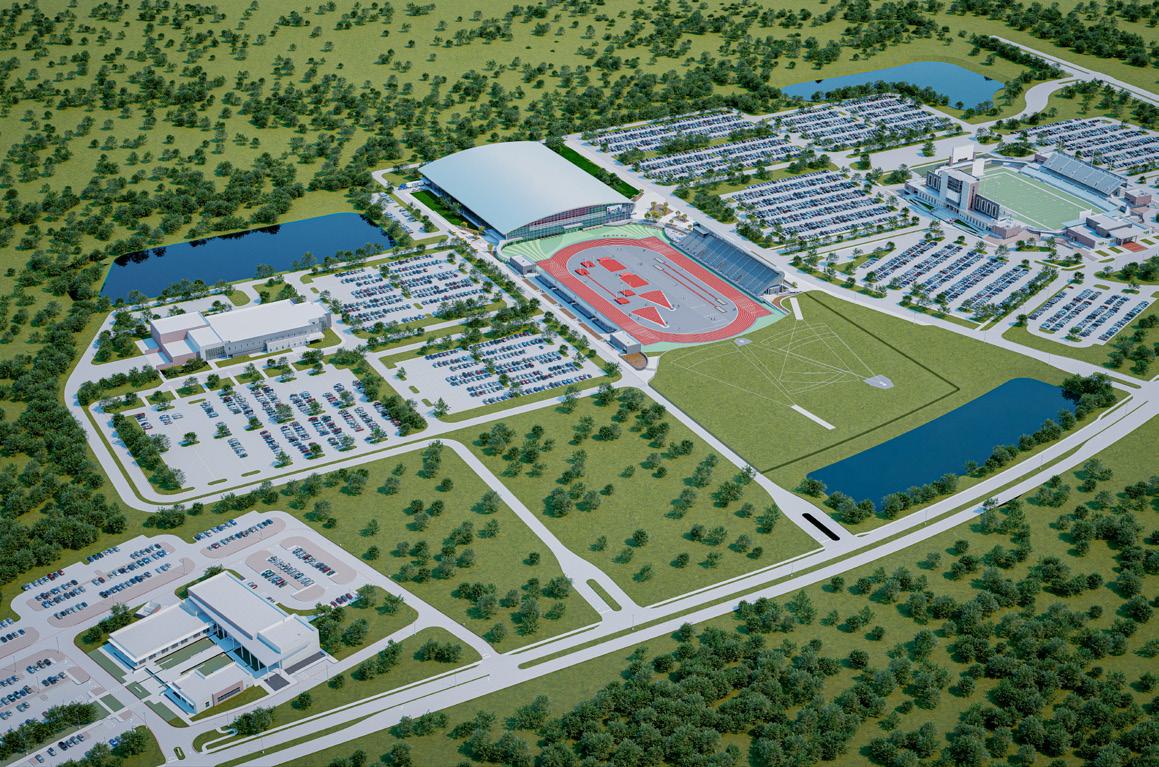

Learn more about the new Crowley ISD Indoor Track
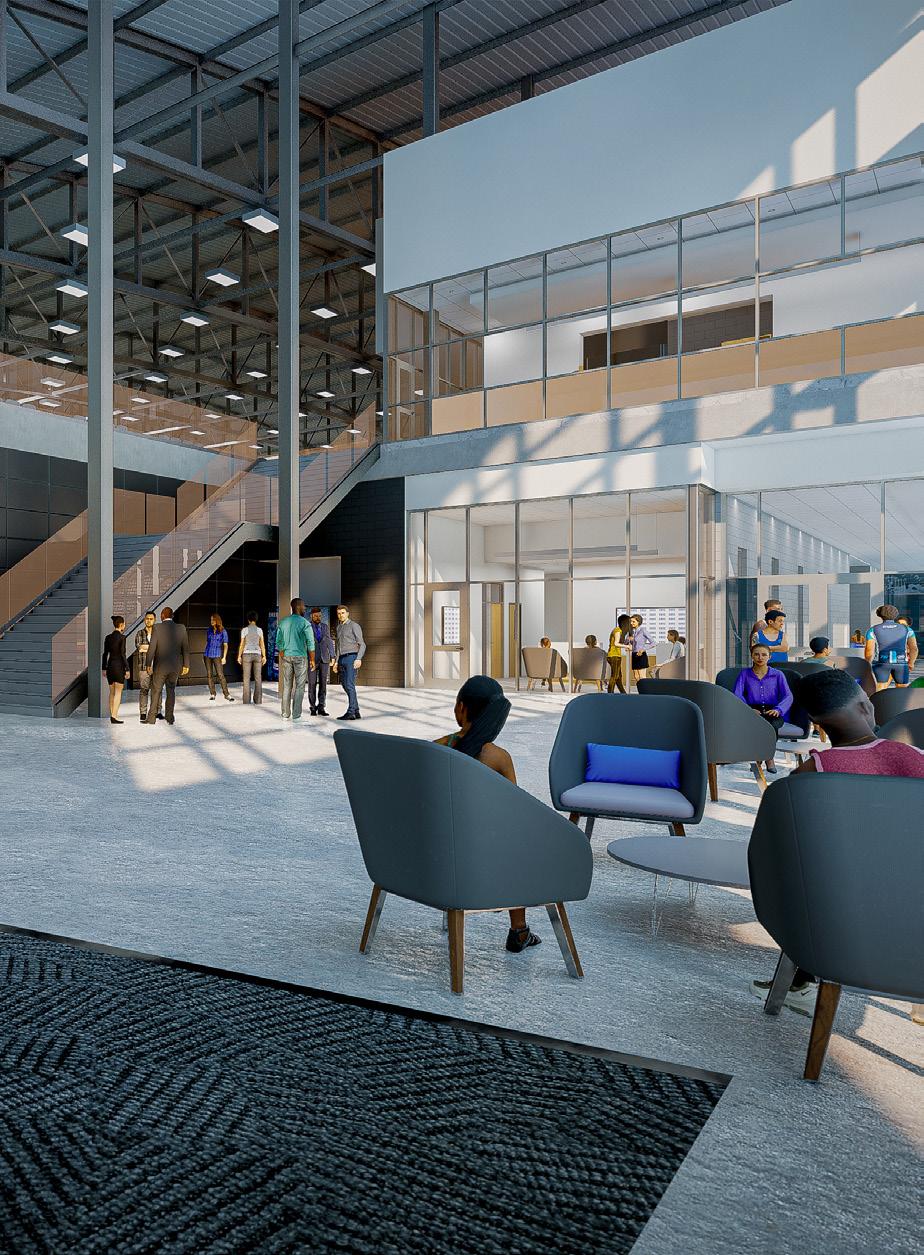
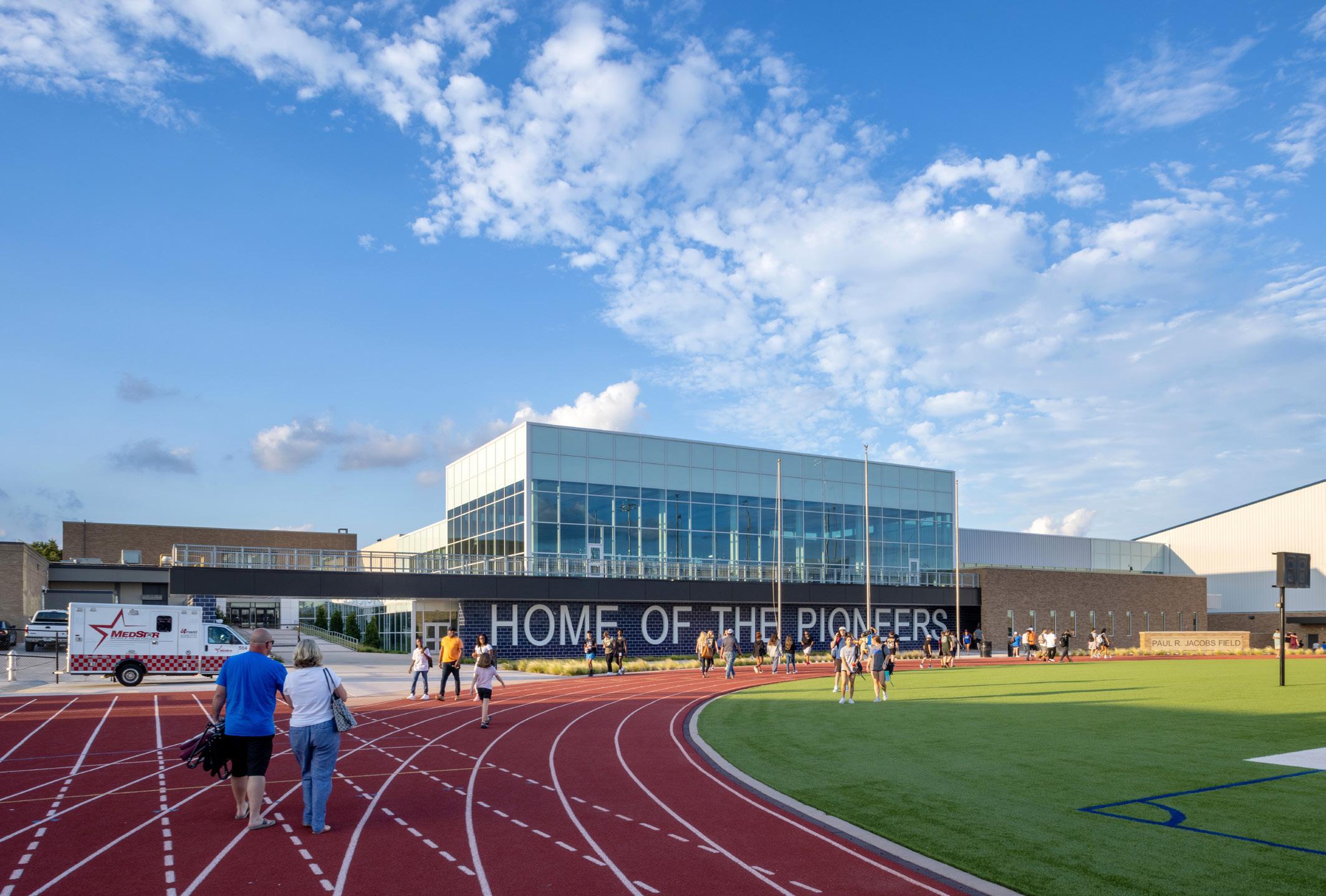
Project Information
Year Built:
2022
Project Size
52,053 sf
Cost
$35,679,043
The Boswell High School Athletic Additions and Renovations include a new addition to provide football and gymnastics locker rooms, a training room, weight room, and an indoor practice field. The renovations include a pressbox replacement, as well as the addition of a home side parking lot, and new landscaping, a home side grandstand expansion, visitor grandstand replacement, new visitor bus parking, new perimeter fencing for safety and security, and the replacement of visitors’ restrooms to serve the auxiliary field.
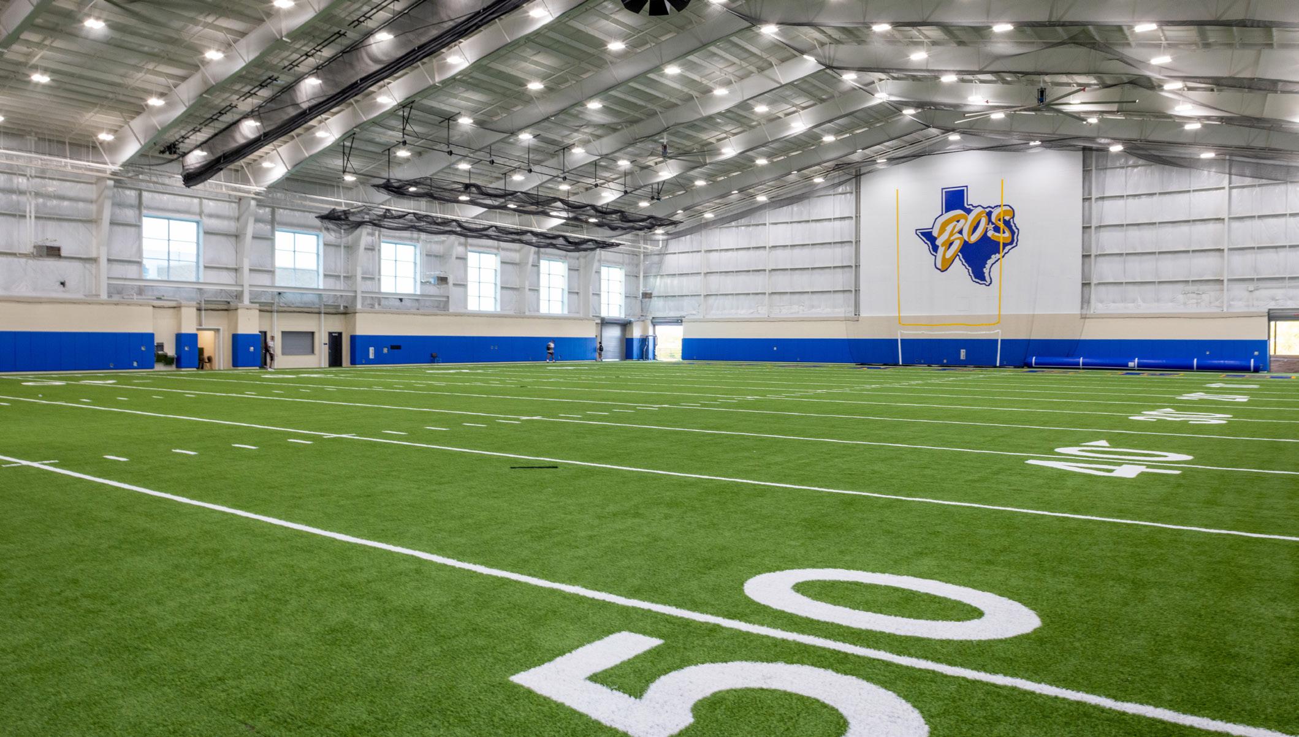
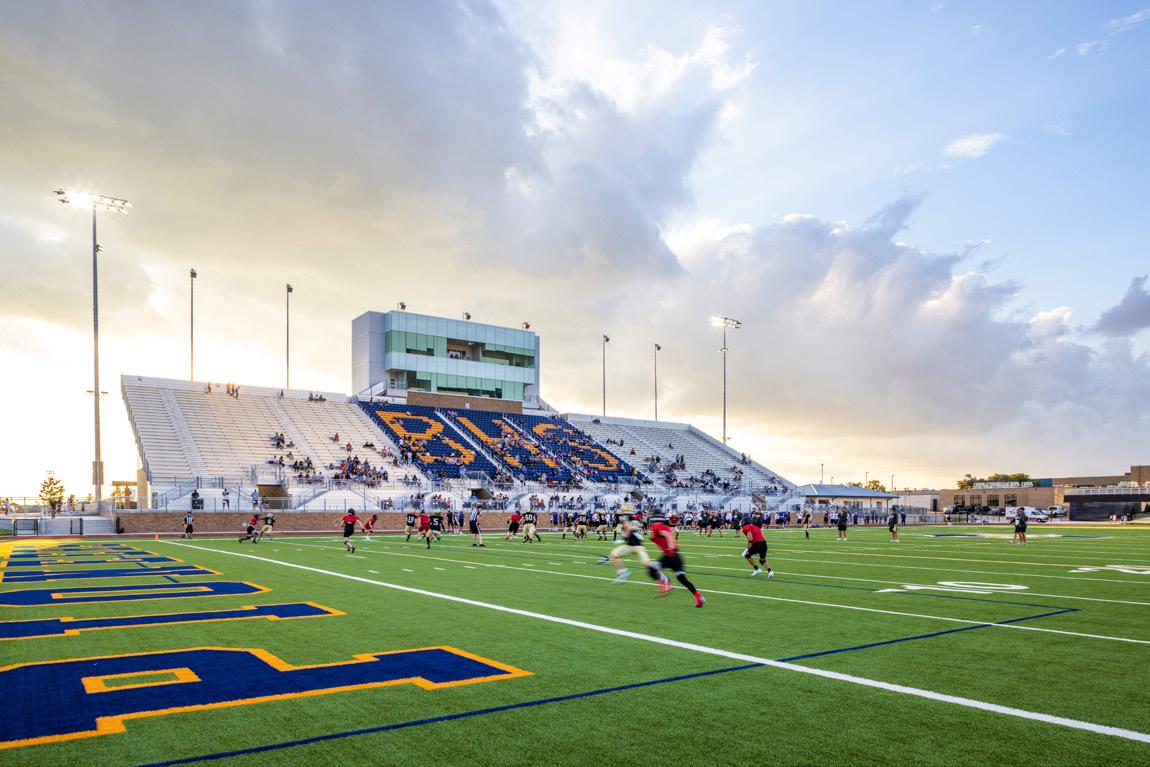
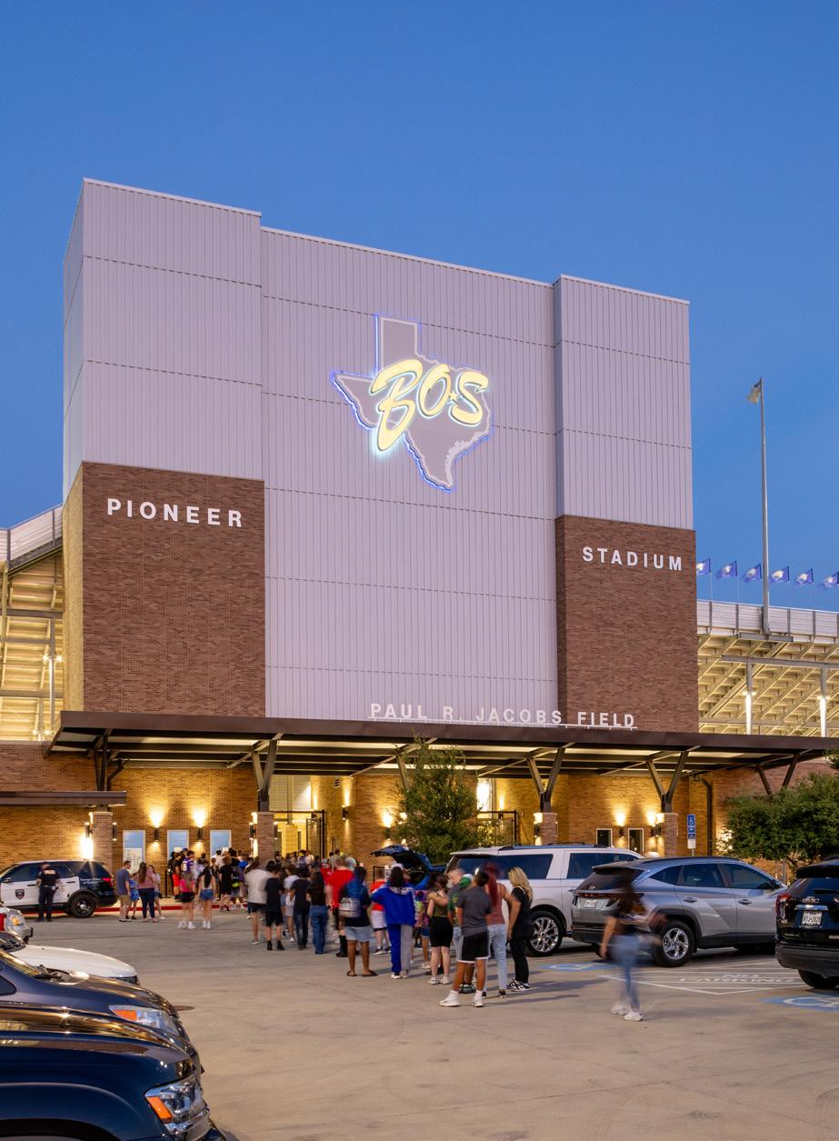
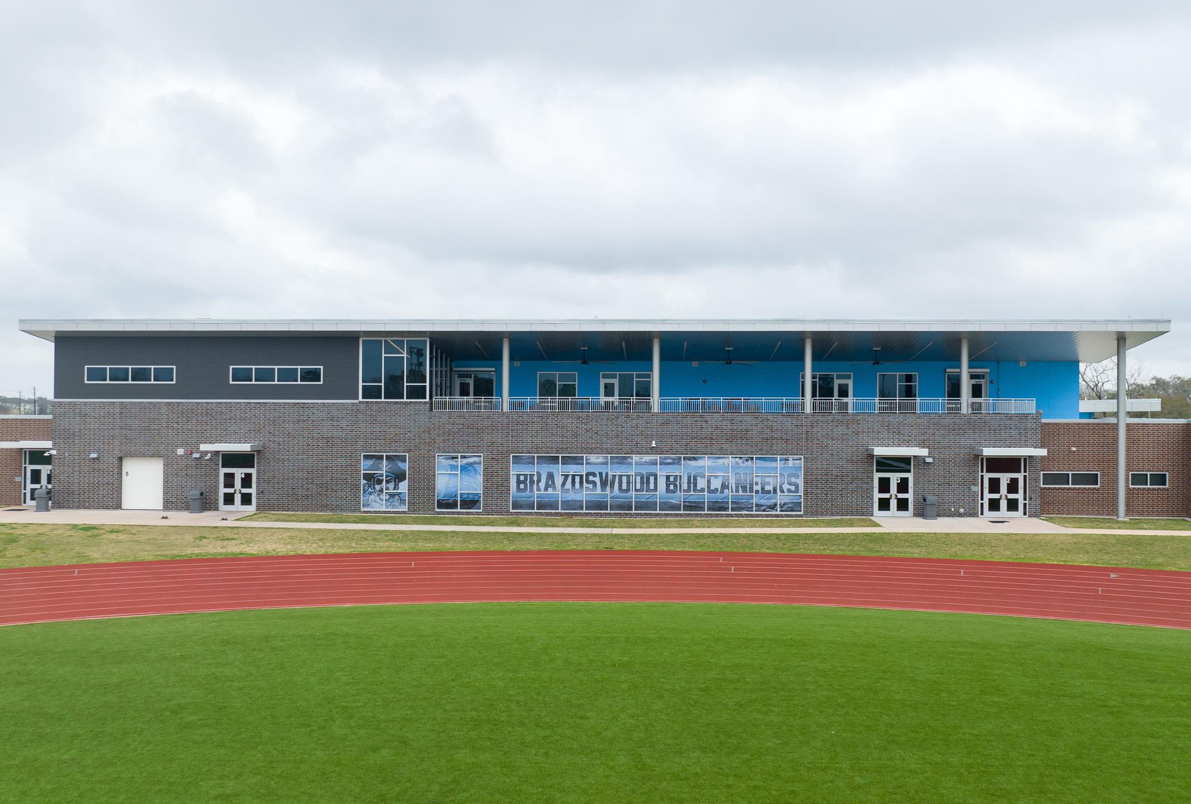
Project Information
Year Built:
2020
Project Size
60,200 sf
Cost
$17,807,926
In May 2019, voters passed a $267 million bond program which included the replacement of the 50-year old Brazoswood High School Main Campus, Fine Arts, CTE and Field House. The District has engaged VLK and the design development for a new multi-sport field house has been completed.
The new Brazoswood High School Multi-Sport facility was phase one of a fourphase, $150 million project. This facility opened Summer 2020 at which time the old field house was demolished, making room on the existing site to begin construction of the new Brazoswood High School main campus.
The new two-story facility is located on the east side of Slade Field offering direct student access during and after school hours. Students and visitors can access the facility from an expanded parking lot off of Brazoswood Drive. The facility serves over 1,000 high school students participating in athletics with locker rooms for football, softball, soccer, track, cross country, wrestling, and powerlifting. State of the art amenities include a 9,000 square foot strength and conditioning weight room, prevention and rehabilitation athletic training and rehabilitation room, wrestling practice mat room, and a multi-use meeting room with direct access to a second-floor covered observation deck overlooking Slade Field.
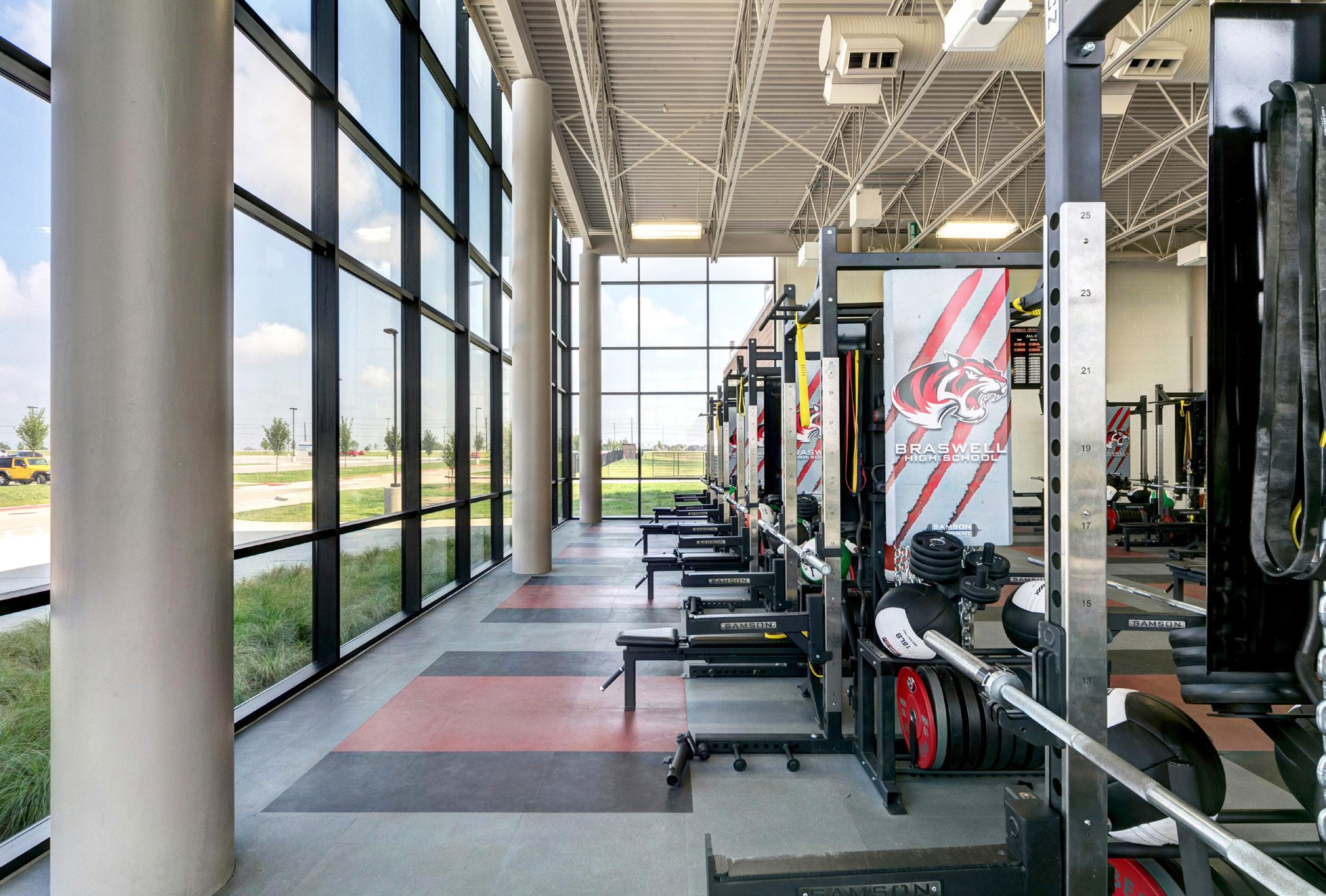
Project Information
Year Built:
2016
Project Size
Football: 30,555 sf
Track/Soccer/Golf/CC: 23,870 sf
BB/SB/Tennis: 14,225 sf
Cost
$14,348,070
Braswell High School’s athletic program demanded a safe space for athletes. The district’s design called for new field houses that were both adjacent to the fields/facilities where there athletes were training while providing separation of the male and female locker rooms. The common spaces were also designed to provide ease of access for all athletes including the indoor training facility with large windows to provide as much natural light as possible and creating coaches office and locker room spaces while maintaining proper coaching supervision among the athletes.
Braswell High School has three field houses, one dedicated for football, one for soccer, track, and golf, and another for baseball, softball, and tennis. The football field house has dedicated locker rooms and meeting spaces for the varsity and sub-varsity teams, a state-of-the-art weight room, and a coach’s suite with locker rooms, offices, and conference space. The soccer, track, and golf field house includes locker rooms for each sport accessed from separate areas of the building for men and women. A centralized weight room and team meeting room work to both separate the locker room suites and provide access to any athlete. The training room for all athletes is located in this field house with access directly from the exterior. The baseball, softball, and tennis field house is separated into two buildings, one for the male athletes and one for the female athletes. The separation of the buildings creates a entry portal into the baseball/softball complex.
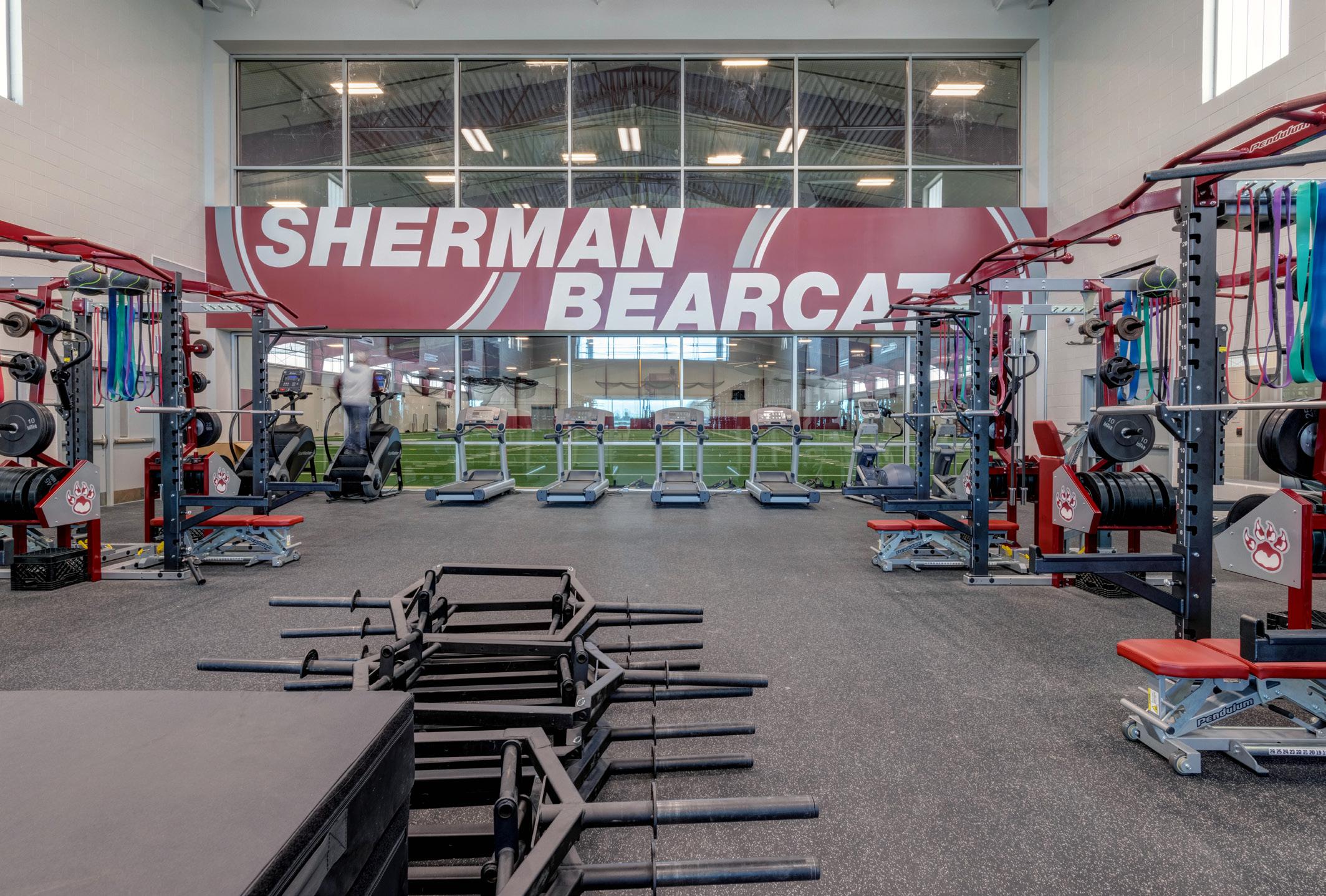
Project Information
Year Built:
2020
Project Size
35,860 sf
Cost
$8,893,280
As part of the new Sherman High School, VLK designed new athletic facilities for the school. Athletic facilities included a new weightroom attached to the indoor practice facility.
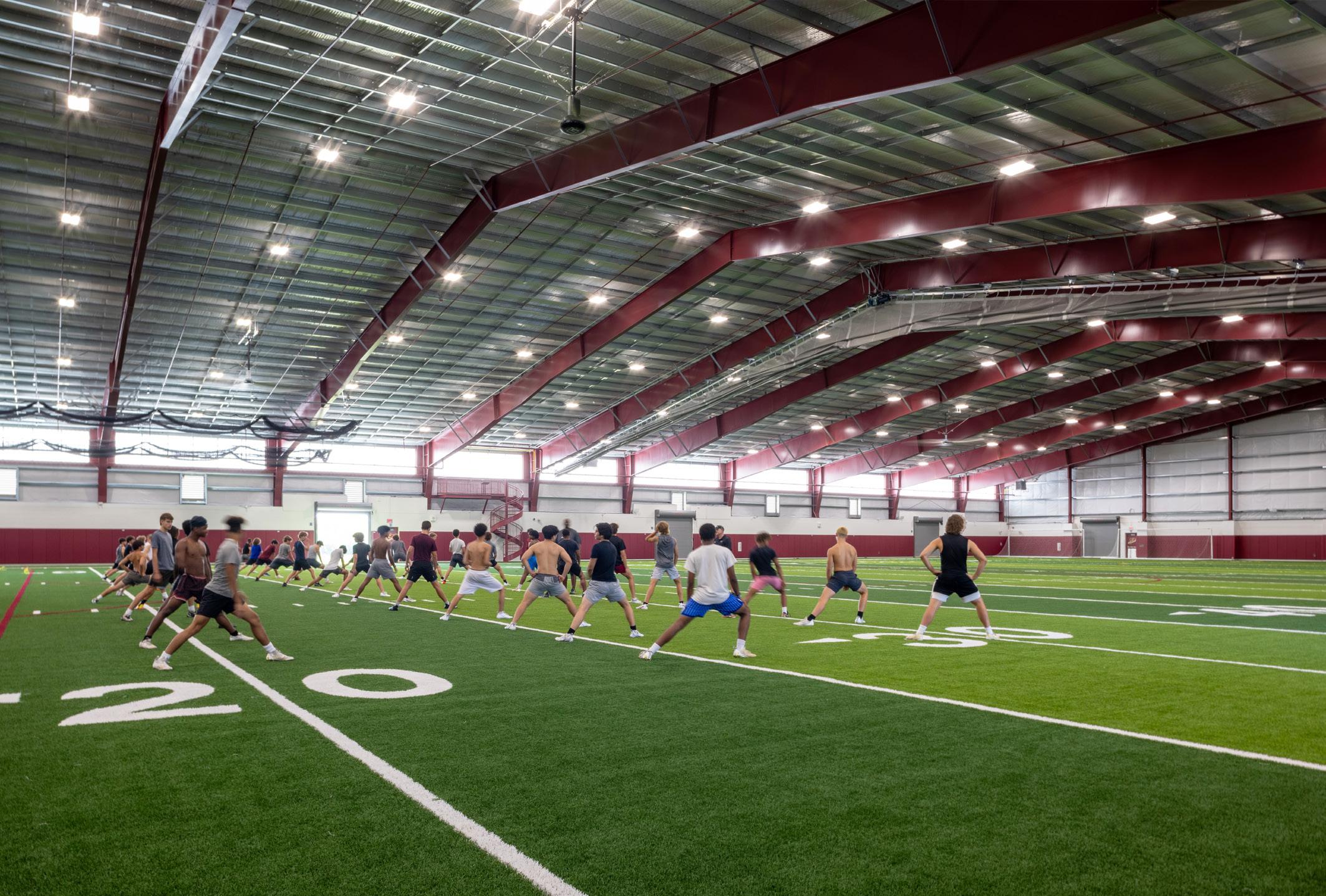
Project Information
Year Built:
2022
Project Size
68,745 sf each
Cost
$46,137,800 total
VLK worked with Keller ISD to build four indoor extra-curricular facilities for the district. Each high school now has its own facility that provides a sheltered indoor practice space for multiple sports and fine arts programs.
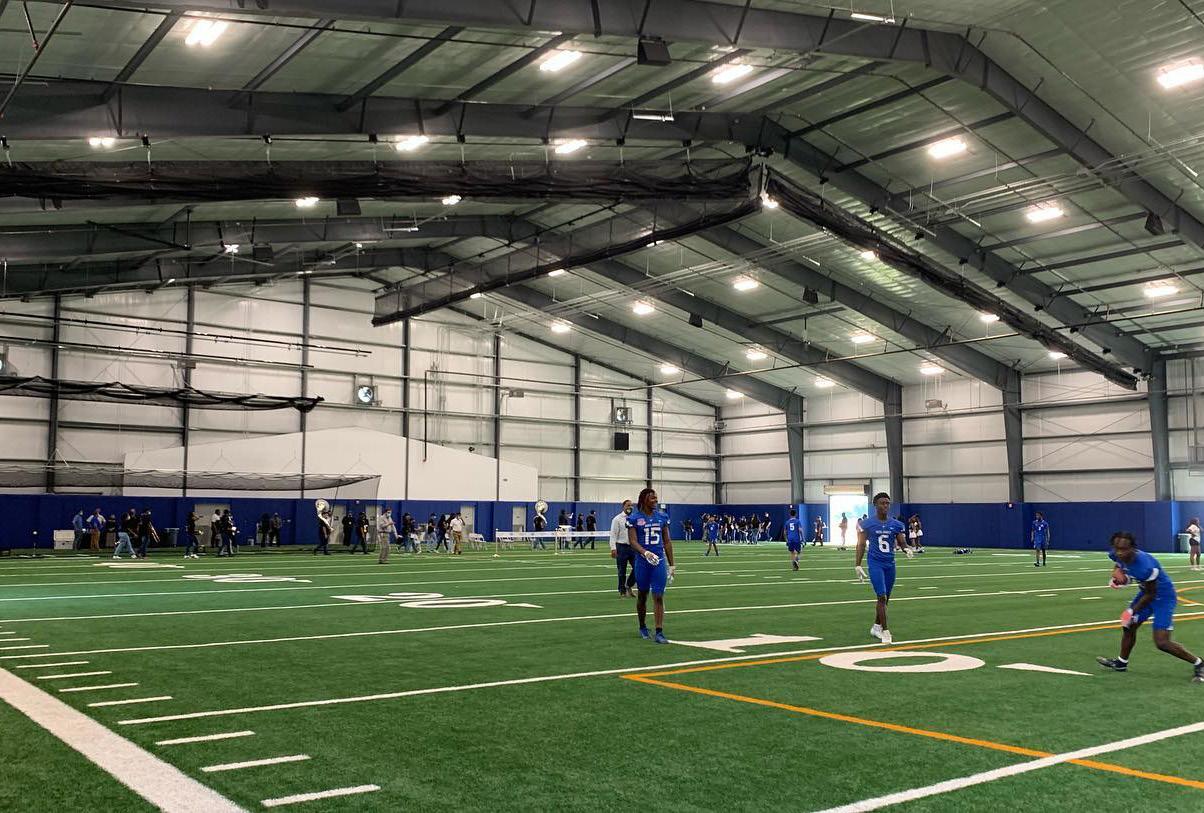
Project Information
2021 Year Built:
Project Size
43,460 sf
Cost
$10,788,744
New indoor practice facilities at CHS and NCHS to serve the band and all athletic programs that need a safe, dry place to train when the weather is cold and wet.
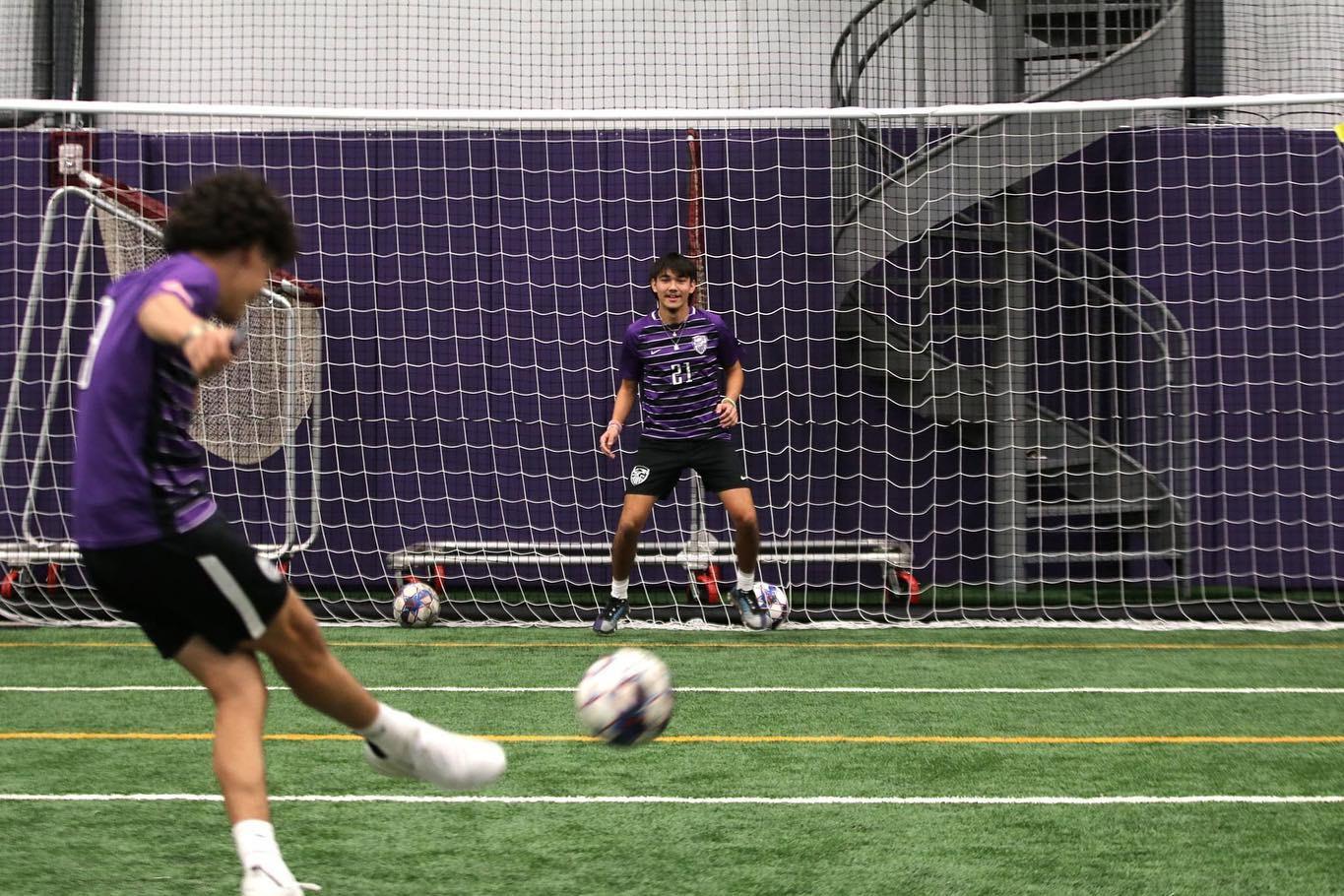
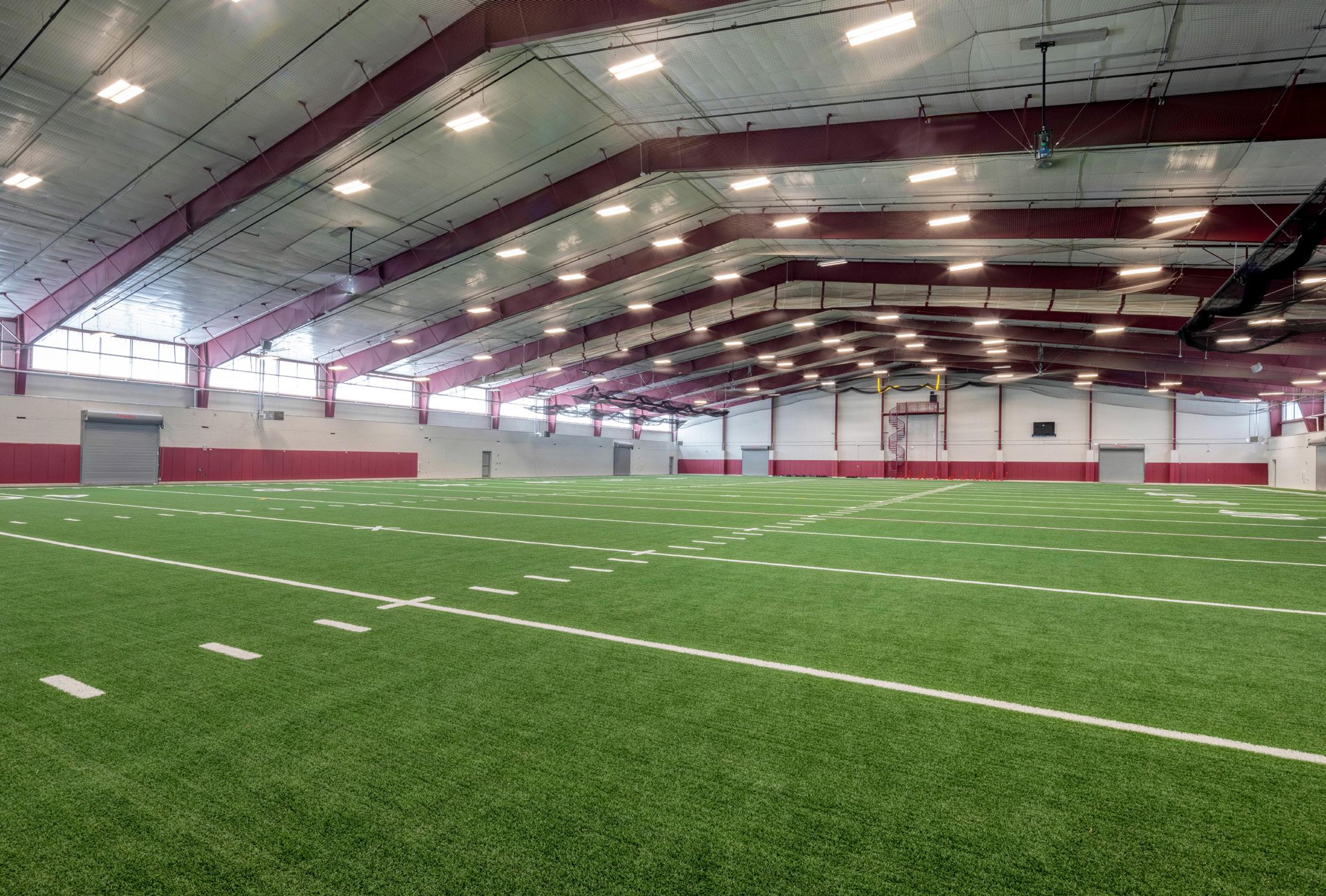
Project Information
2021 Year Built:
Project Size
49,959 sf
Cost
$8,143,317
New indoor practice facility to allow for a protected environment in inclement weather. This facility was part of the new Sherman High School completed in 2021
