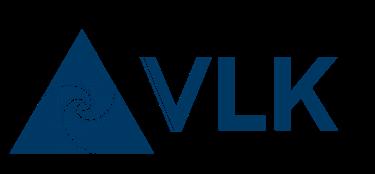
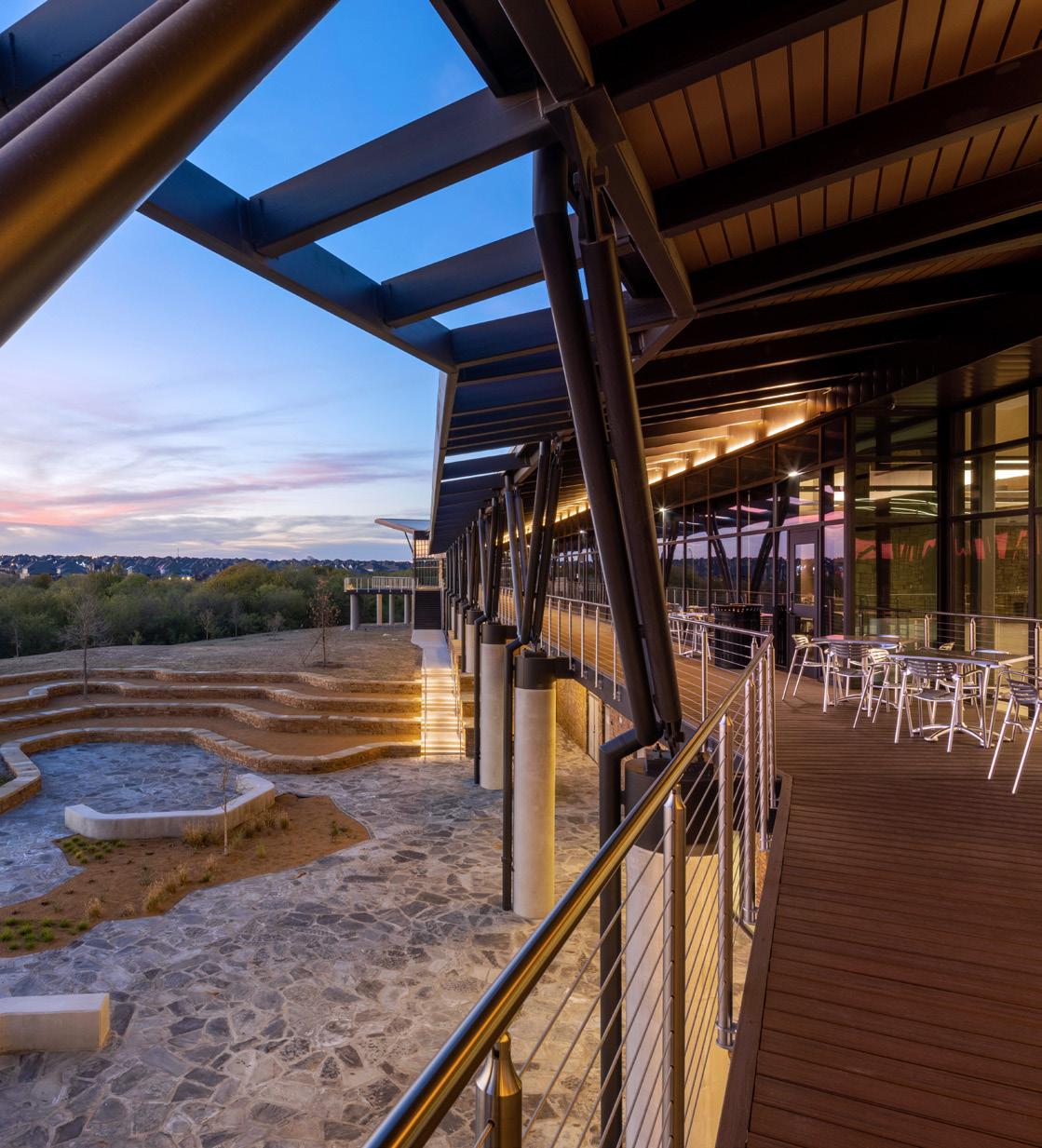
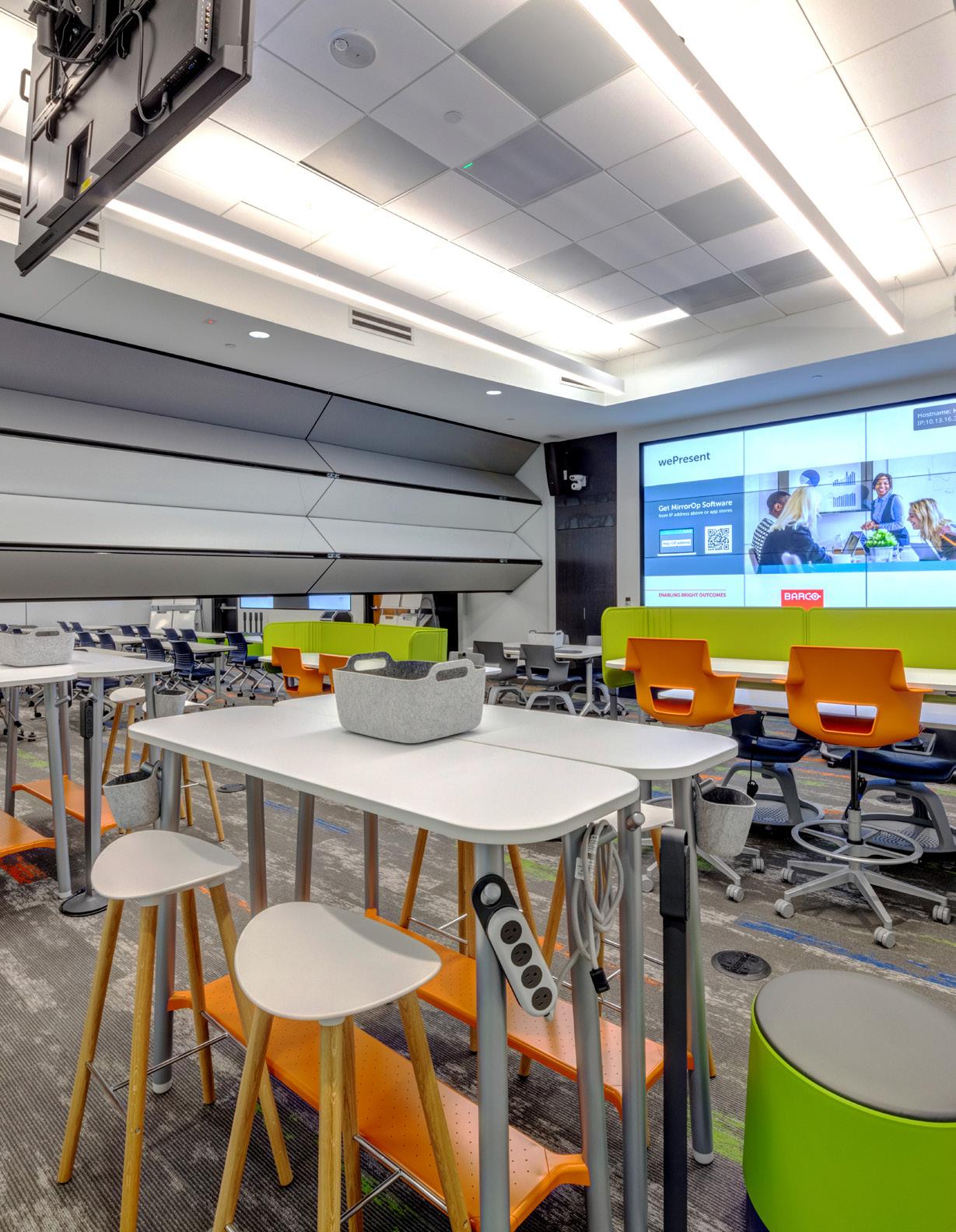




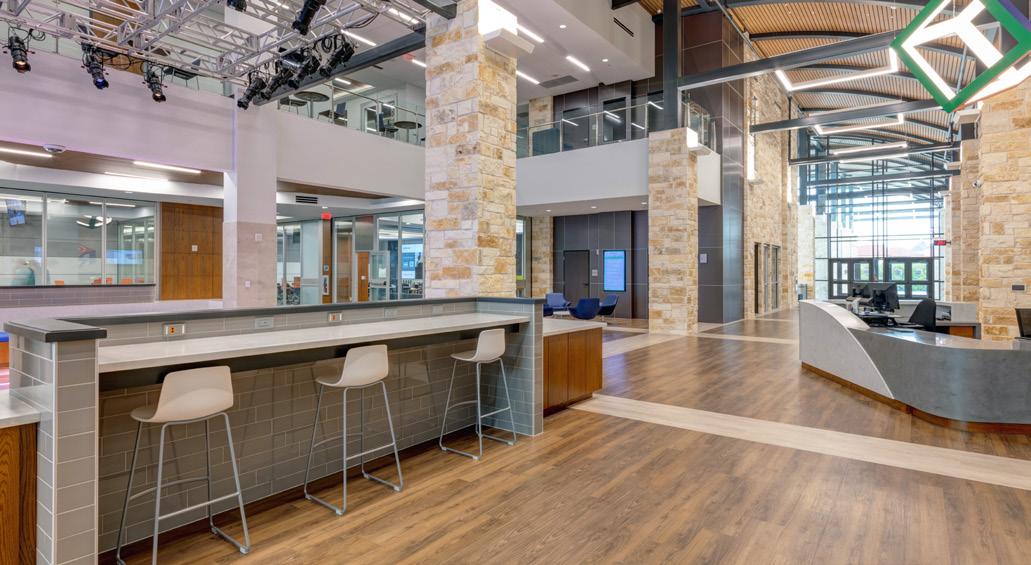
We guide clients through process, collaboration and imagination to realize exceptional environments to work, live, learn and play.



101,000 sf
$34,000,000
EMS ISD consolidated the school district’s administrative and professional development functions, while providing a field trip destination for K-12 natural science classes and serving as a community hub. The district desired a building that would bring its staff closer together in a calm and inviting atmosphere with visual connections to the natural outdoors all while nurturing a culture of creativity and collaboration. The resulting design sits on the site in a quiet reflective pose similar to a park building or nature center. The building is faced inside and out with golden brown stone with deep raked joints complimented by a dark gray cement panel system and glass walls framed with dark bronze storefront. The semi-rural location of the building led to the incorporation of a sit-down bistro with full-service breakfast and lunch, along with a micro mart serving healthy grab and go food throughout the day. The building features direct access to Marine Creek Lake and is connected to a six-milelong nature trail. Two natural science classrooms are located on the lower level to accommodate student field trips and specialty science activities. These have operable glass walls allowing for outdoor teaching, exploration, and field experimentation. A boardroom featuring large glass walls has access to a raised outdoor walkway and nature overlook. This outdoor walkway runs along the entire western side of the building under a deep sheltering roof overhang adjacent to floor-to-ceiling glass exterior walls with views to the woods and lake. The walkway is intended to encourage employees to traverse outdoors rather than indoors during the workday. 2022 Year
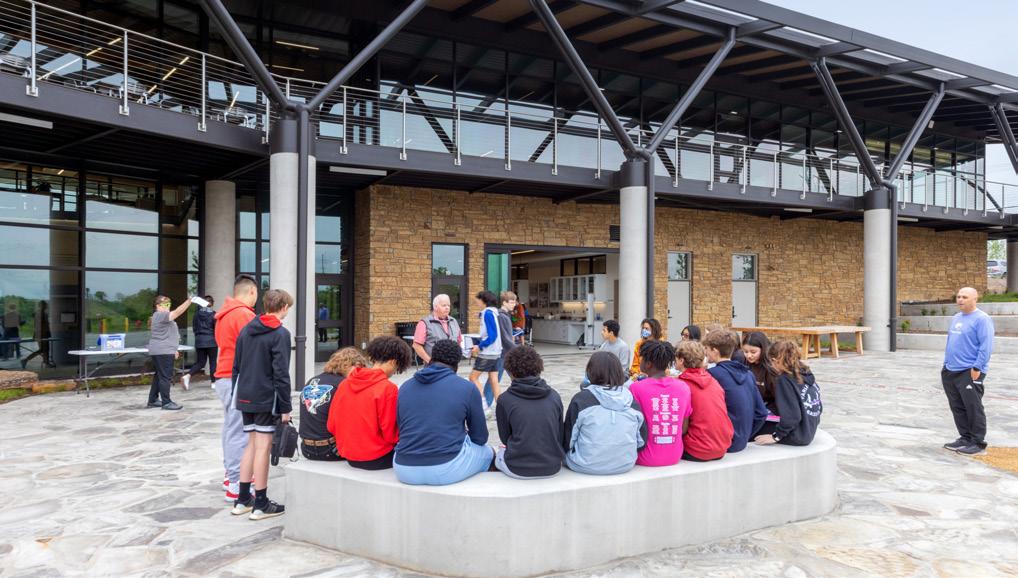
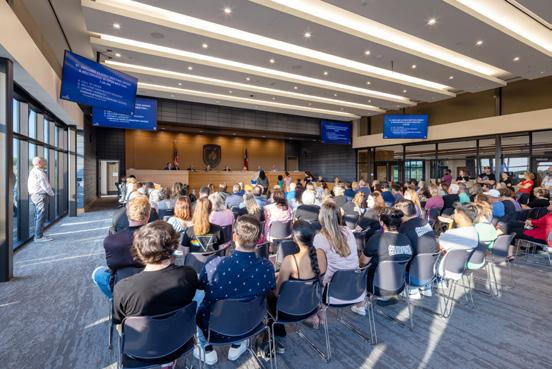
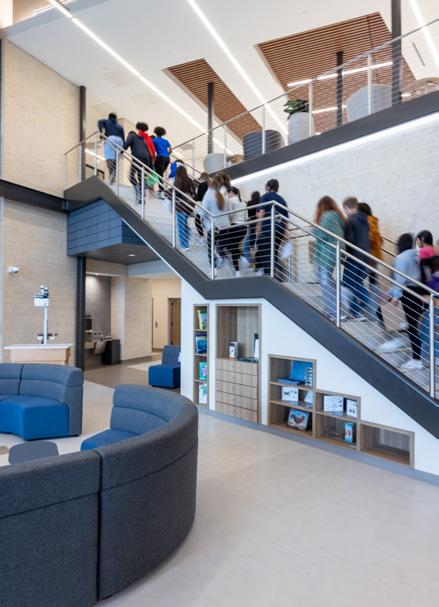

Project Information
Year Built:
2025
Project Size
85,420 sf
Cost
$45,328,548
The new Education Service Center for Waller ISD will be a cornerstone of the district’s commitment to growth and excellence. By combining modern facilities with versatile spaces, the ESC will support the district’s operational needs and enhance its ability to serve students, families, and staff effectively. The ESC represents a significant advancement in the district’s infrastructure, designed to replace outdated facilities and meet both current and future needs. This comprehensive facility will serve as a central hub for district operations, encompassing a wide range of essential functions and services. Designed as a collaborative hub, the ESC will bring together Waller ISD administrators, fostering increased communication and coordination across various disciplines. This integrated approach will enhance operational efficiency and support the district’s mission to provide exceptional educational services.
The ESC will house various departments integral to the district’s operations, including Curriculum, Special Education, Child Nutrition, the Alternative Education Program, and the Tax Office. These departments will benefit from modern, flexible spaces designed to enhance productivity and collaboration. A key highlight of the ESC is the new boardroom, equipped with advanced broadcasting capabilities not available in the current facility. This modern space will provide ample seating for all cabinet and board members at the dais and include additional visitor seating to accommodate larger audiences. The new building will also include a multifunctional conference room and dedicated testing suites. These facilities will facilitate professional development, training, and educational assessments for students, families, and staff, promoting continuous learning and skill enhancement.

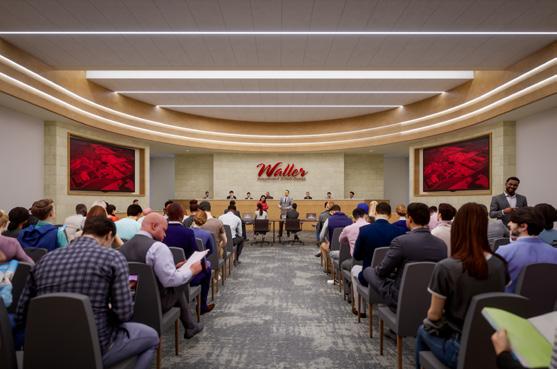


Project Information
Year Built:
2022
Project Size
44,000 sf
Cost
$18.000.000
With the goal of improving service to its community through operational efficiencies, the new Crowley Central Administration building consolidates administrative offices creating departmental adjacencies facilitating intentional collaboration and communication and features a Welcome Center serving pre-kindergarten students and students new to Crowley ISD and language placement testing. Operable partitions, integral to the design allows the boardroom to host a variety of functions from training to small meeting or larger community gatherings. A robust integrated technology system supports the varied uses of occupants and visitors alike, while the wellbeing of occupants is addressed through a bipolar ionization mechanical system and touchless controls.
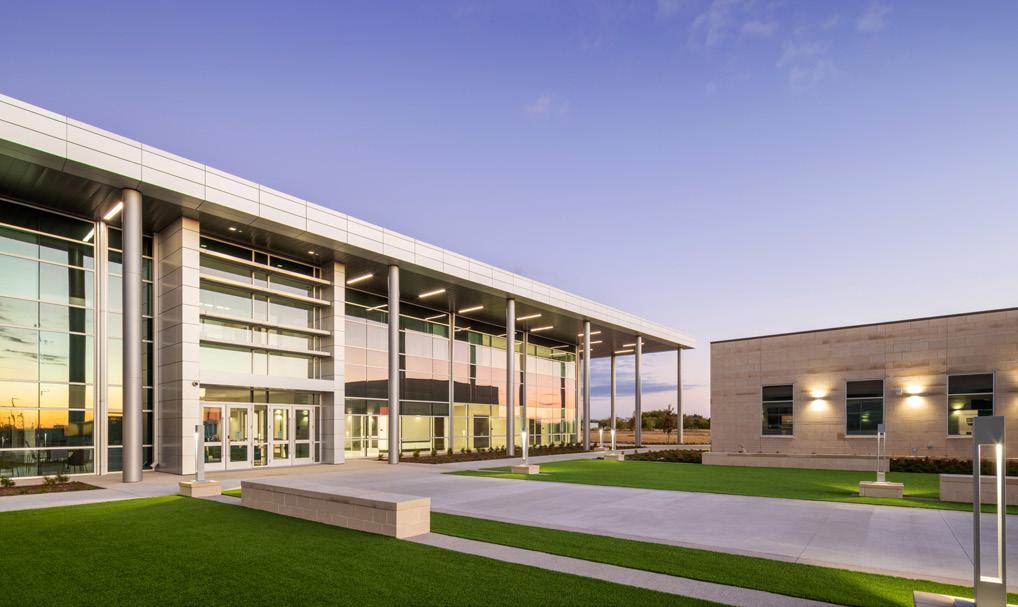
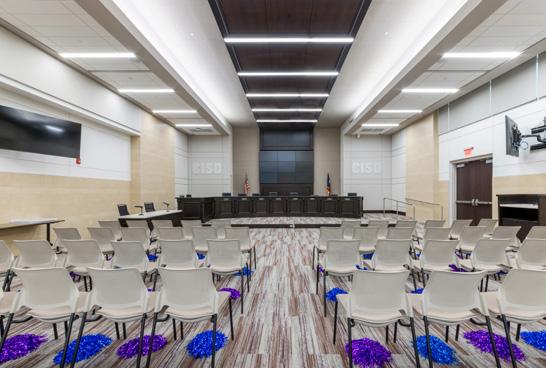


Project Information
Year Built:
2019
Project Size
20,646 sf
Cost
$4,691,676
Repurposing of the the existing Azle Elementary School into the new district administration center and daycare. The new center includes a large training room, conference rooms, a new board room, all new interior finises, and a day-care for district employees.
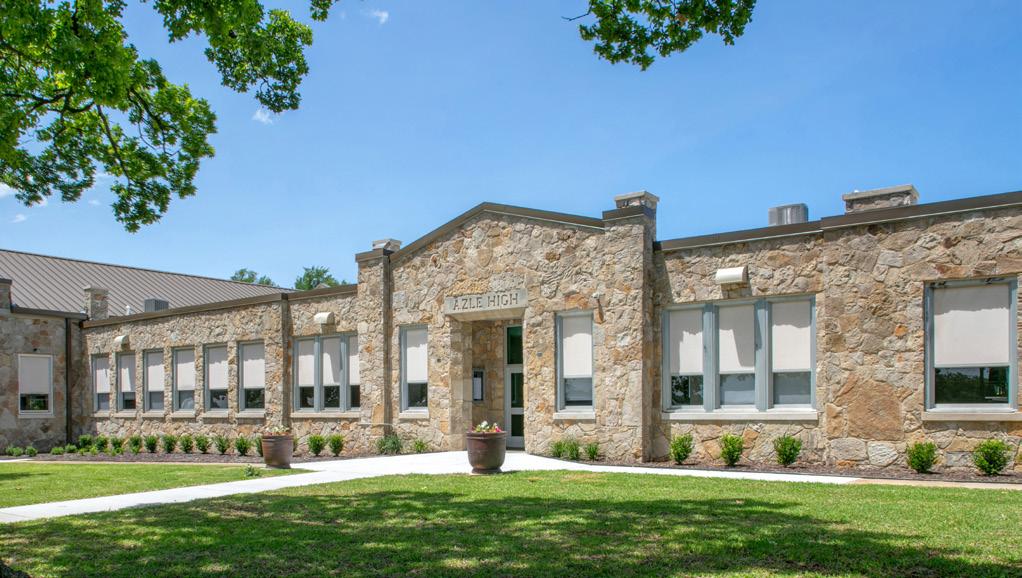
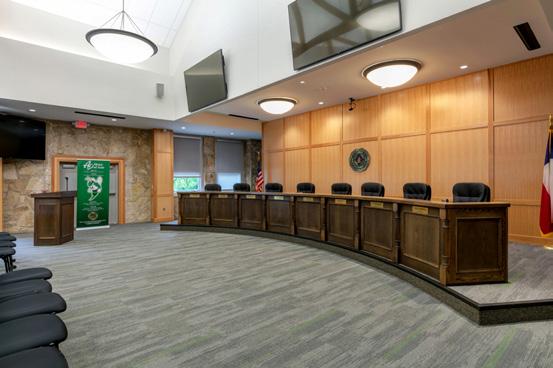


Project Information
Year Built:
2019
Project Size
87,000 sf
Cost
$11,348,024
Educators, staff, and administrators developed the design of the renovated conference center using their unique experiences to influence the look and feel of each space. The facility enables learning and innovative services to be delivered to more than 130 ISDs across 10 Texas counties, serving over 865,000 students and 106,000 school staff. This user-friendly, technology-rich building transforms and adapts according to the needs of the moment, allowing for a truly flexible and collaborative professional learning environment.




Project Information N/A
2021 Year Built:
Project Size
Cost
$1,530,000
VLK Architects worked with Lamar CISD to design the Brazos Crossing Administration Building Renovations for Lamar Consolidated ISD. The project will provide the necessary exterior building design to ensure a healthy and sustainable interior working environment for the LCISD community and Administration Staff, while creating a new exterior building skin that will provide resilience for the district to utilize for many years into the future.
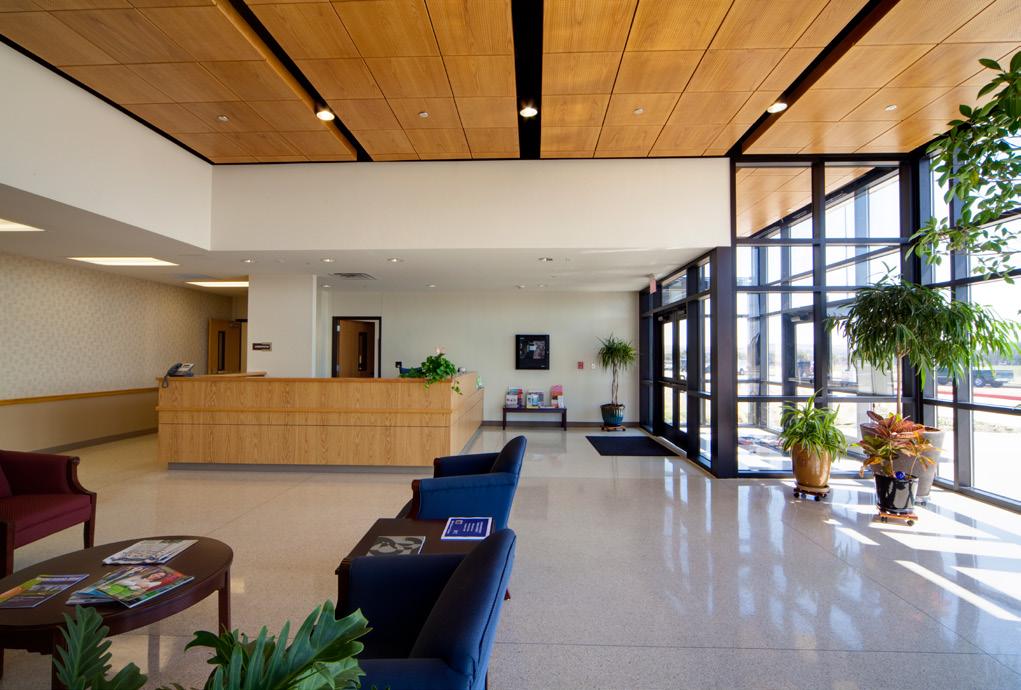
Project Information
2010 Year Built:
Project Size
27,311 sf
Cost
$6,659,709 (includes transportation building)
The goals of the addition and renovations to the Aledo ISD administration building were to add office space, teacher training space, and a larger board room. The addition doubled the size of the existing building when completed, adding office space for curriculum, HR, business, and a superintendent’s suite. The new board room increased capacity by 100 seats and also added a generous lobby as a pre-function gathering space. The existing board room was converted into a digital training space with over 50 individual computer stations. An additional 2,000 sf training room is divisible into two 1,000 sf rooms to provide maximum flexibility for events of various sizes. The security of the facility was enhanced by creating a new main entrance which provides a single point of entry to the building.