

SHERMAN ISD FAIRVIEW
ELEMENTARY
SCHOOL
USER MANUAL


TABLE OF CONTENTS
Introduction
Design Process
Site Plan/Floor Plans
Pedagogical Foundations
Classroom Wings
Media Center/Makerspace
Fine Arts
Design Lab
Outdoor Learning
Athletics
Safety & Security
Brand Identity

INTRODUCTION
Welcome to Fairview Elementary School in Sherman Independent School District, a school collaboratively designed to support actively engaged learners. Modern learning spaces offer students the ability to learn in a variety of areas. Moreover, flexible spaces allow teachers to design experiences that foster collaboration, innovation, and creativity, and hands-on active learning.
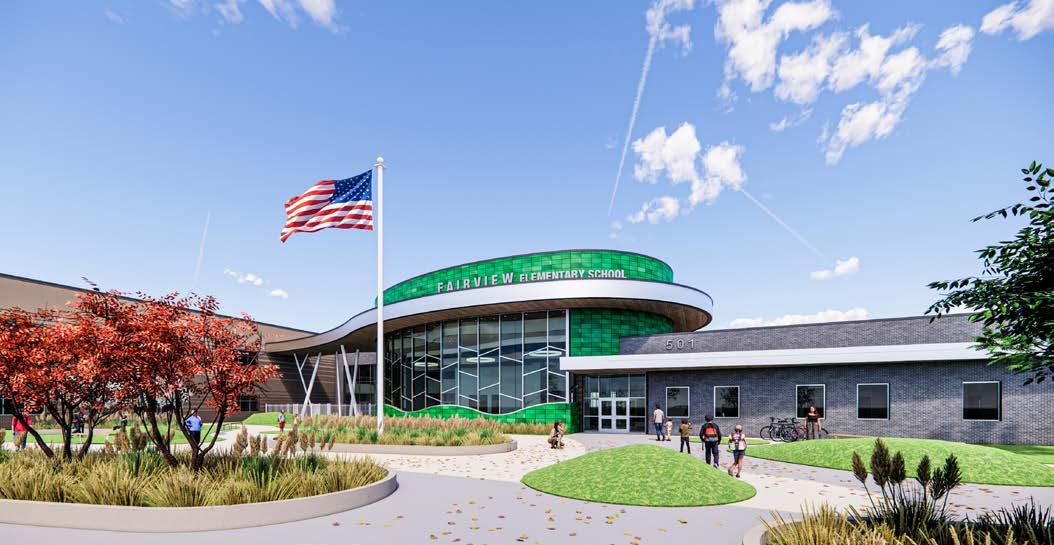
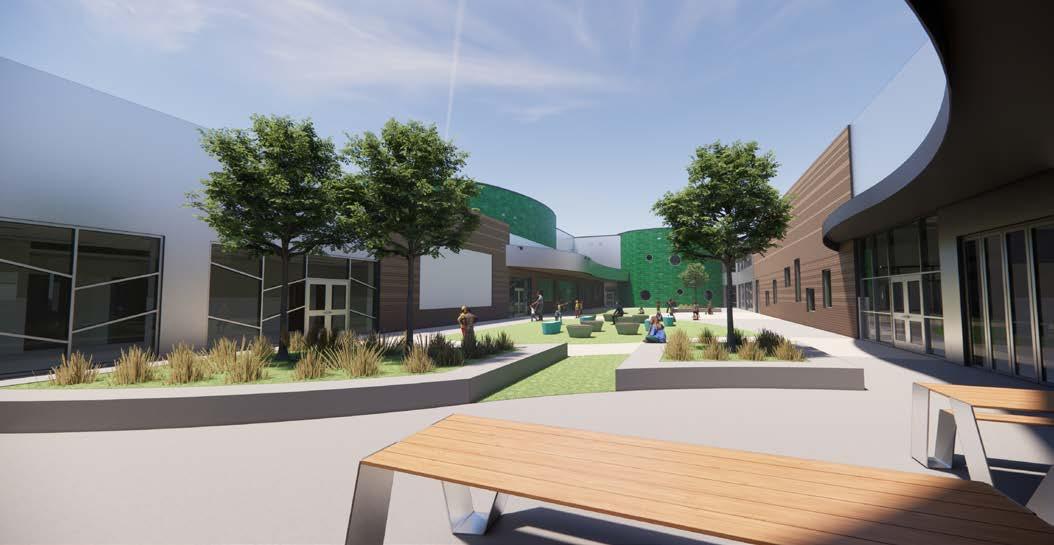
This User Manual will benefit the campus leadership and staff who will educate children in this elementary school environment. This manual includes a description of the design process, building design, and suggestions as to the use of the innovative spaces that have been purposefully designed into the building for instructional purposes.

DESIGN PROCESS
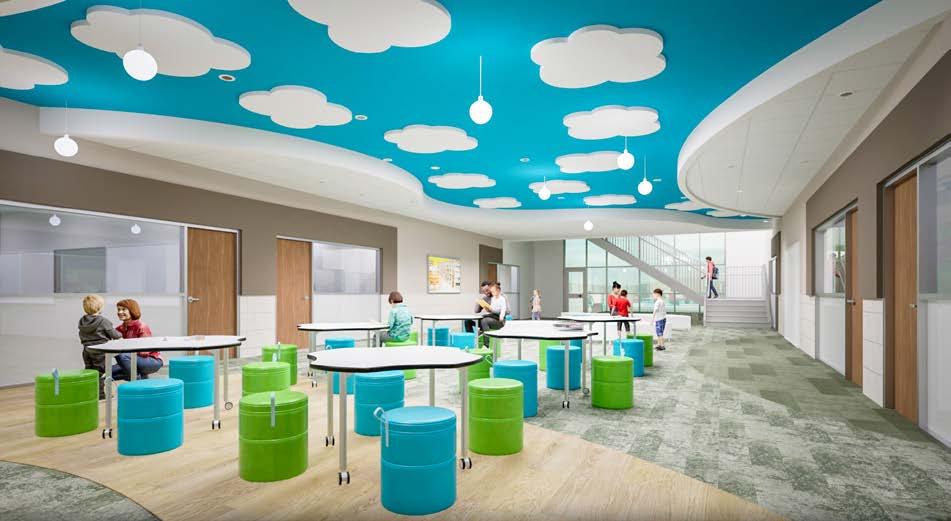
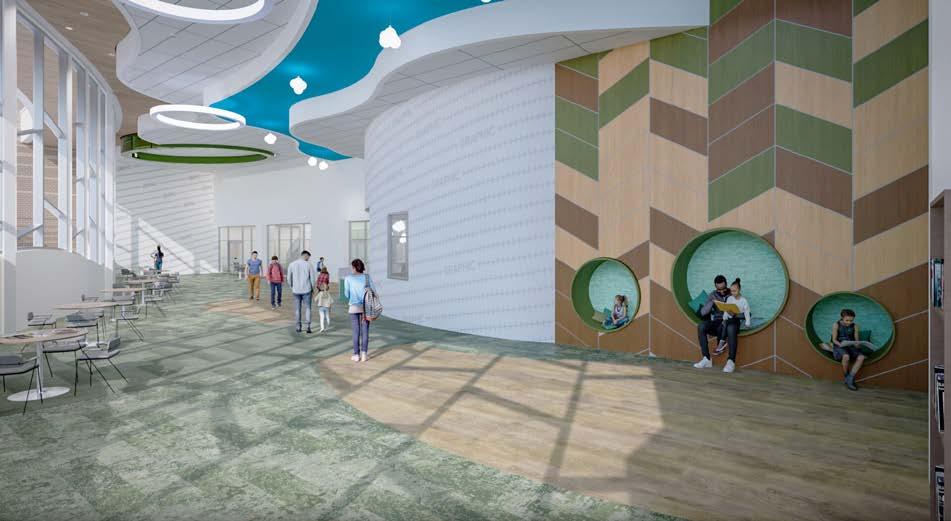

The design of Fairview Elementary School emphasizes transformative learning by creating dynamic spaces that promote flexibility and adaptability, supporting a wide-range of teaching methods and student needs. These spaces are equipped with cutting-edge technology, ensuring that students have the tools they need to succeed in an ever-changing world. Collaboration areas are integrated, fostering teamwork, belonging, and active problem-solving.
The Media Center houses modern technology for student use, and is designed not only as a literacy resource, but for innovation and creativity. Grade levels experience collaboration areas allowing teachers to have the flexibility to move students to the most conducive area for lessons, as well as have variety when deciding on student group sizes. Art, music, and P.E. have purposefully designed dedicated spaces for these specialized instructional areas. Additionally, multiple playgrounds offer age-appropriate socialization areas, as well as play equipment.

SITE PLAN

1ST
FLOOR PLAN
2ND
MAIN ENTRY
ADMINISTRATION
ACADEMICS
MAKERSPACE
LEVEL ONE
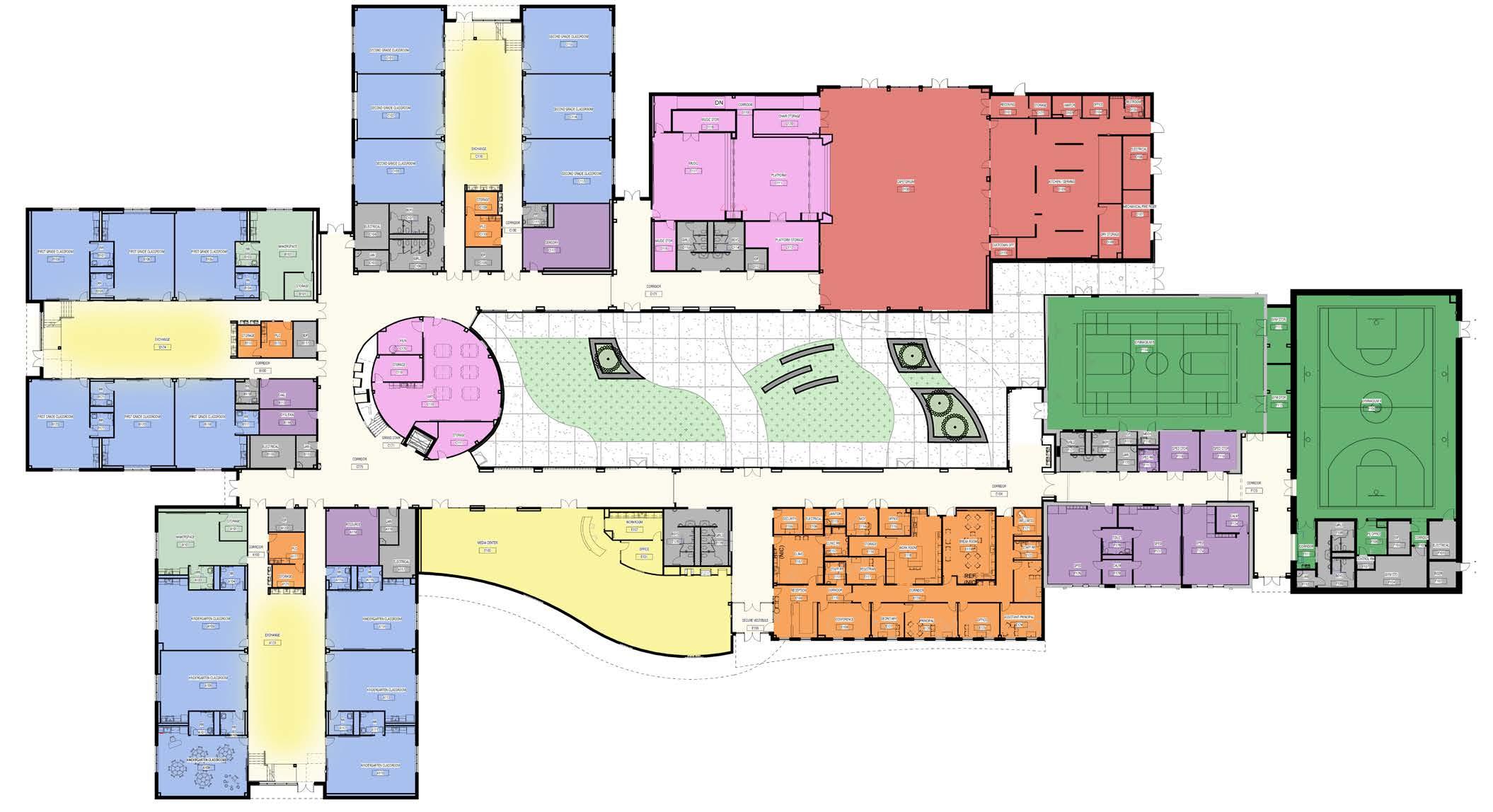
KINDERGARTEN

MEDIA
CENTER/ COLLABORATION
ATHLETICS/STORM SHELTER CAFETORIUM SERVICE
Courtyard
FLOOR PLAN
5TH
LEVEL TWO

ADMINISTRATION
ACADEMICS
SPED

SCIENCE COLLABORATION SERVICE
PEDAGOGICAL FOUNDATIONS: GRADE LEVEL COMMUNITIES
The learning process is dependent on student engagement (Schlechty, 2002). When students experience a sense of belonging and support, they are more likely to engage authentically, make positive behavioral choices, and achieve deeper levels of learning (Osterman, 2000). Creating emotionally and physically safe environments is essential to fostering this growth. Grade-level communities enhance engagement, by promoting strong peer and teacher relationships, crosscurricular collaboration, consistent behavioral expectations, and timely academic and behavioral support (National Research Council, 2004). Purposefully designed with the learner in mind, collaboration spaces within each grade level provide flexible environments that promote peer interaction, inquiry-based learning, and choice. Collaboration spaces enhance learning by offering students opportunities to participate in hands-on, collaborative activities that support active knowledge construction (Piaget, 1952). Research shows that these environments not only improve focus, motivation, and productivity but also contribute to emotional well-being, positive socialization, and a sense of autonomy (Oliveras-Ortiz et al., 2021). When students learn in intentionally designed spaces that foster ownership, connection, and belonging, they experience higher levels of engagement and academic achievement (Oliveras-Ortiz, Bouillion, & Koprowski, 2023).
Schlechty, P.C. (2002). Working on the work: An action plan for teachers, principals and superintendents. San Francisco: JosseyBass.
Osterman, K. F. (2000). Students’ need for belonging in the school community. Review of Educational Research, 70(3), 323–367.
National Research Council. (2004). Engaging schools: Fostering high school students’ motivation to learn. Washington, DC: The National Academies Press.

Piaget, J. (1952). The origins of intelligence in children (M. Cook, Trans.). New York, NY: International Universities Press.
Oliveras-Ortiz, Y., Bouillion, D. E., & Asbury, L. (2021). Learning spaces matter: Student engagement in new learning environments. Journal of Education, 201(3), 174–182.
Oliveras, Y., Bouillion, D., & Koprowski, S. (2023). Social Emotional Learning Practices and Learning Spaces (p. 31). University of Texas at Tyler.
CLASSROOM WINGS
DESIGN FOR INCREASED STUDENT ENGAGEMENT
Each of the three classroom wings is dedicated to a single grade level: kindergarten, 1st, and 2nd on the first floor, and 3rd, 4th, and 5th on the second floor, giving students a place to learn alongside their peers. These separate wings help build a strong sense of belonging and community within each grade.

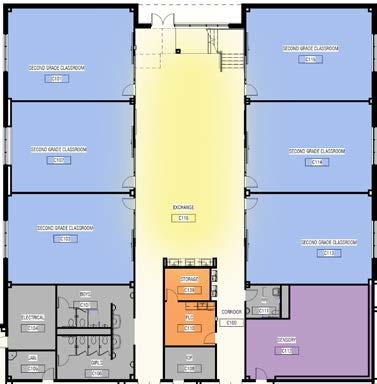
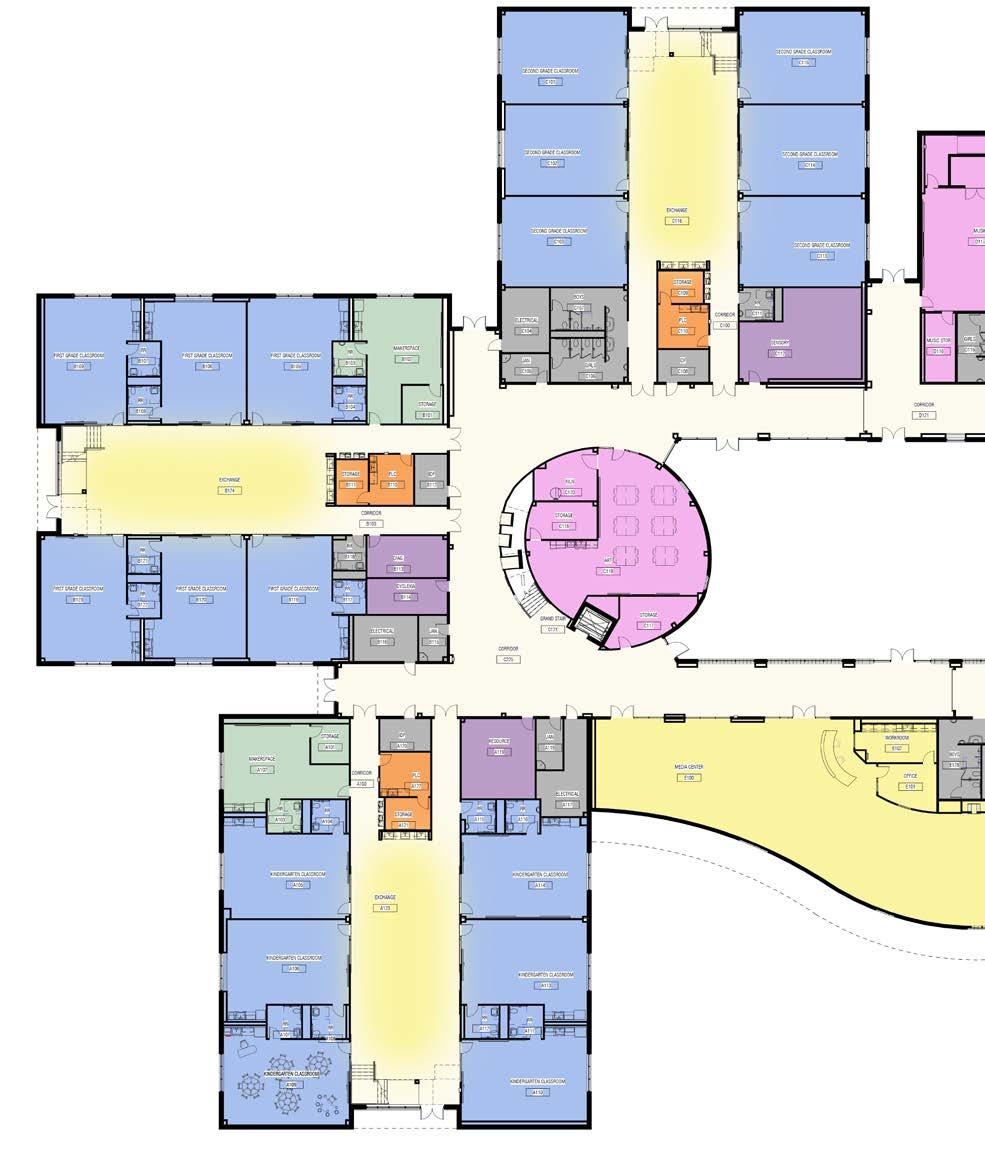

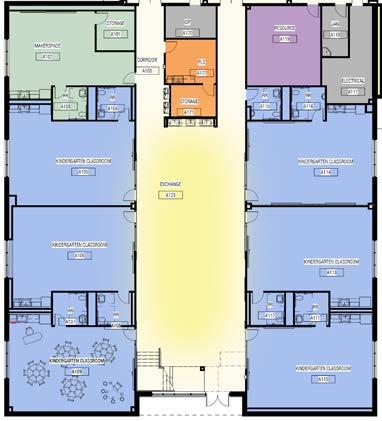
CLASSROOM WINGS
CREATE SPACES
The Create space redefines the traditional classroom by offering a more flexible learning environment. Create spaces may include both wet and dry project areas, adaptable furniture, various writing surfaces (including mobile options), advanced technology, and ample natural light. Within a classroom wing, Create spaces connect directly to an Exchange Space to extend the learning environment.

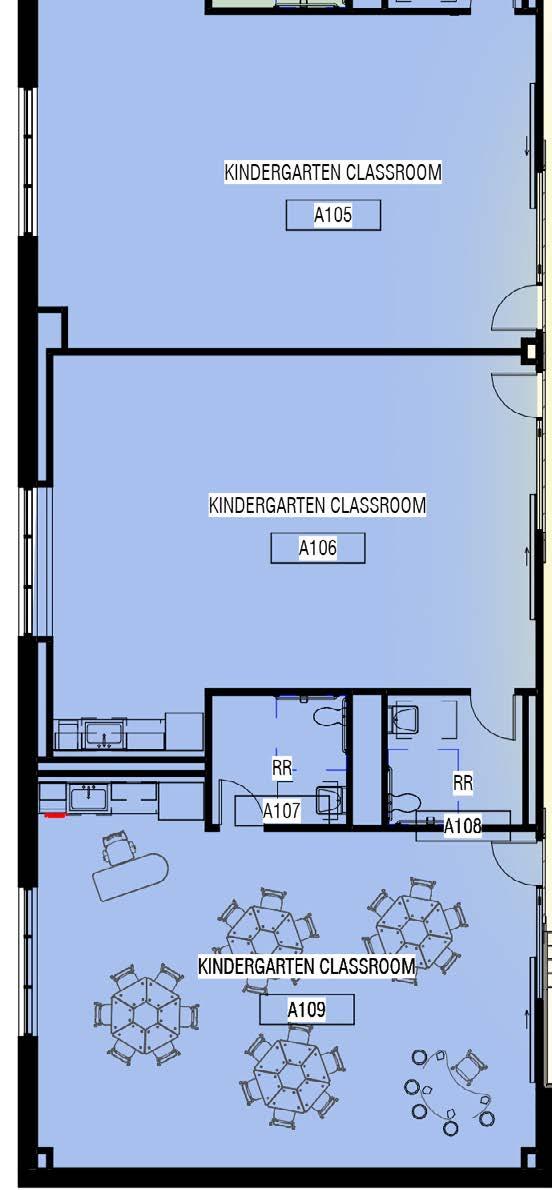
CLASSROOM WINGS
COLLABORATION SPACES - EXCHANGE
Exchange Spaces, located within each classroom wing, are the largest of the three collaboration space types. These flexible and multipurpose areas are designed to support a variety of learning experiences, including presentations and large-group activities. They can also serve as an alternative to the traditional classroom setting, offering a dynamic environment for crosscurricular projects such as art or science explorations. With strong visual connections to surrounding classrooms, these spaces are easily accessible and can be effectively monitored through shared transparency. Outfitted with writable surfaces, integrated technology, and flexible furnishings, Exchange spaces support a wide range of instructional approaches and studentcentered learning opportunities.



MEDIA CENTER & MAKERSPACE
MAKERSPACE
A makerspace functions as a dynamic, studentcentered fabrication lab that encourages active, handson learning and creativity. In this flexible environment, students engage in meaningful exploration, set and work toward individual learning goals, and develop problem-solving skills as they acquire and apply new knowledge. Teachers also have access to a variety of materials to model lessons and facilitate learning experiences, empowering students to innovate, take risks, and pursue long-term goals through real-world, collaborative projects.
MEDIA CENTER
The media center is located on the daily path for students to have easy access. It is a flexible, inviting space designed to encourage collaboration and exploration. Incorporating adaptable furniture, this technology rich space prepares students for a digital future.


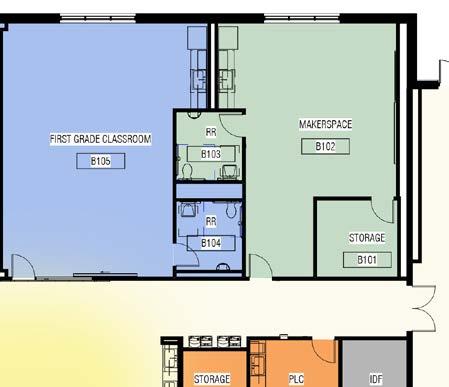
MAKERSPACE
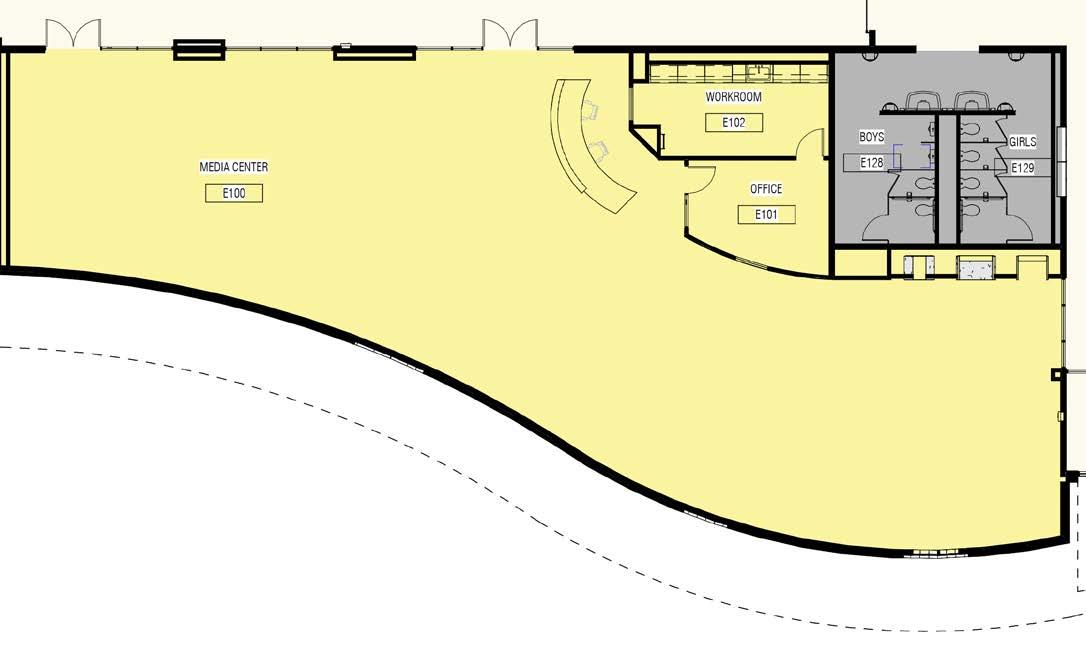
MEDIA CENTER
FINE ARTS

The art room is a large flexible space with ample natural light. It includes an art storage room for student projects and a kiln room with ventilation.
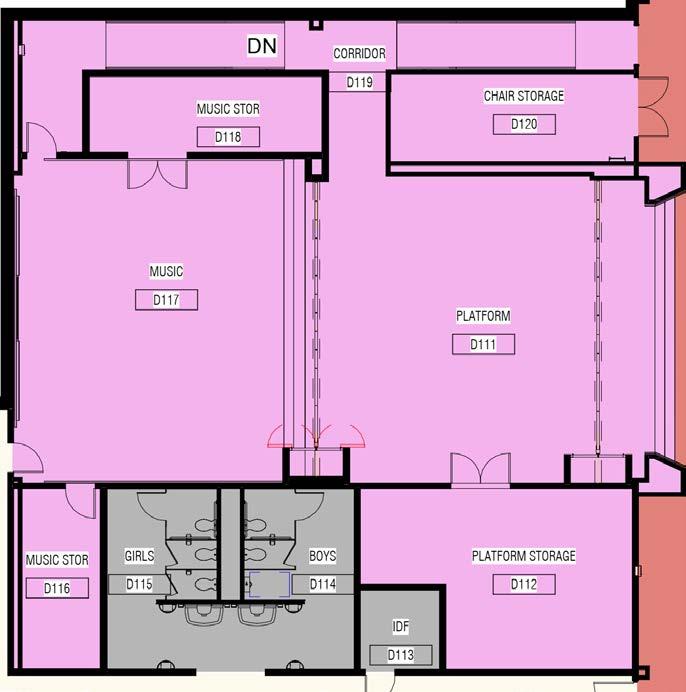
The music room connects directly to the cafetorium stage. The dual-sided stage opens to the classroom on one side and the cafetorium on the other. This gives music students the opportunity to practice on the stage and also eliminates travel time for performances. When both partitions are closed, it can provide the campus an additional flex room.

FINE ARTS
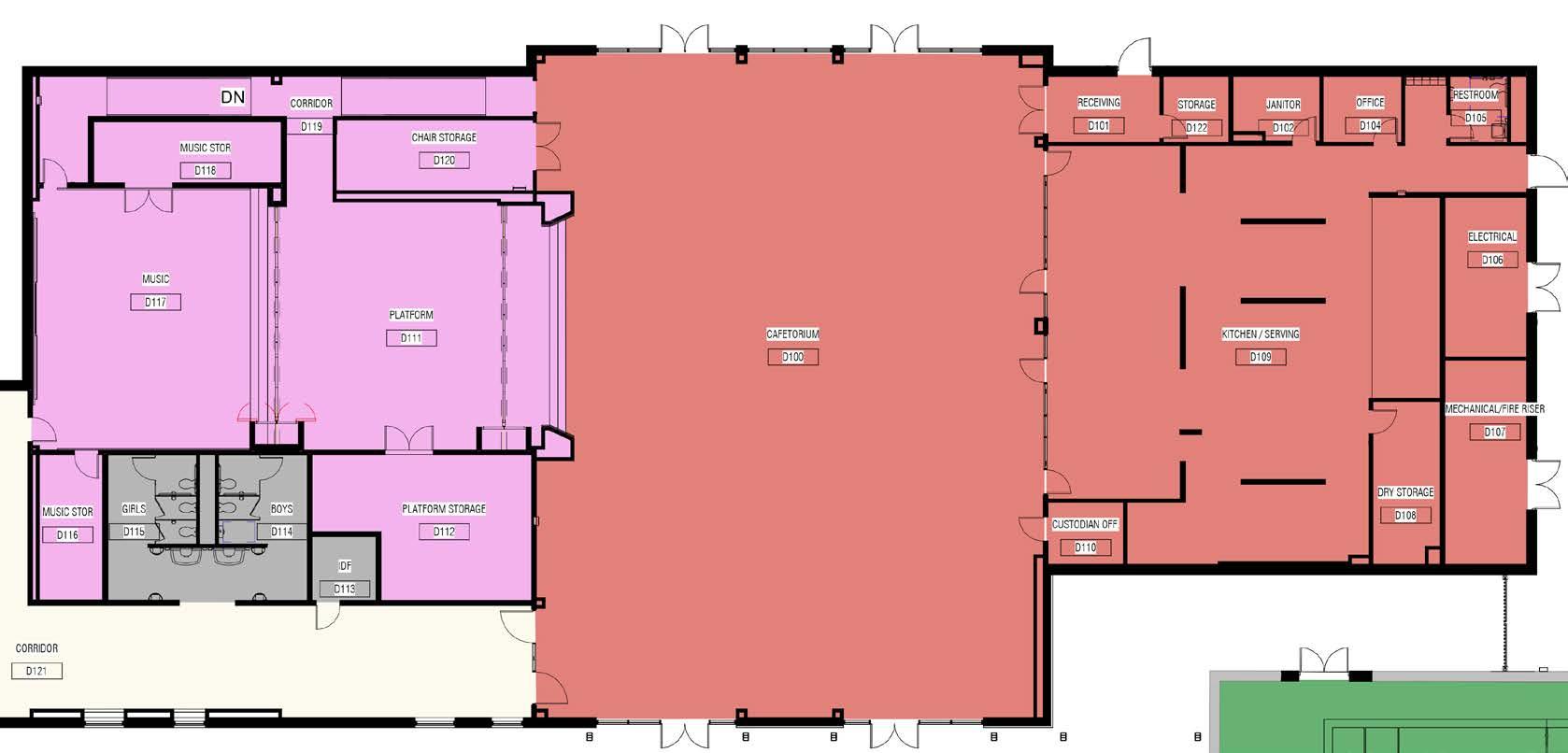
The cafetorium includes a stage for lectures and performances. The music room has a direct connection to the dual-sided stage.

Cafetorium
CAFETORIUM
DESIGN LAB
Located within each classroom wing, the Design Lab/PLC serves as a place for instructional teams, designed as a space to support effective teaching and continuous improvement. This dedicated space empowers educators to engage in lesson planning, instructional collaboration, student progress monitoring, data analysis, and the sharing of best practices. The environment fosters a growth mindset and ongoing professional learning, ensuring that teams are equipped to meet the ever evolving needs of their students.
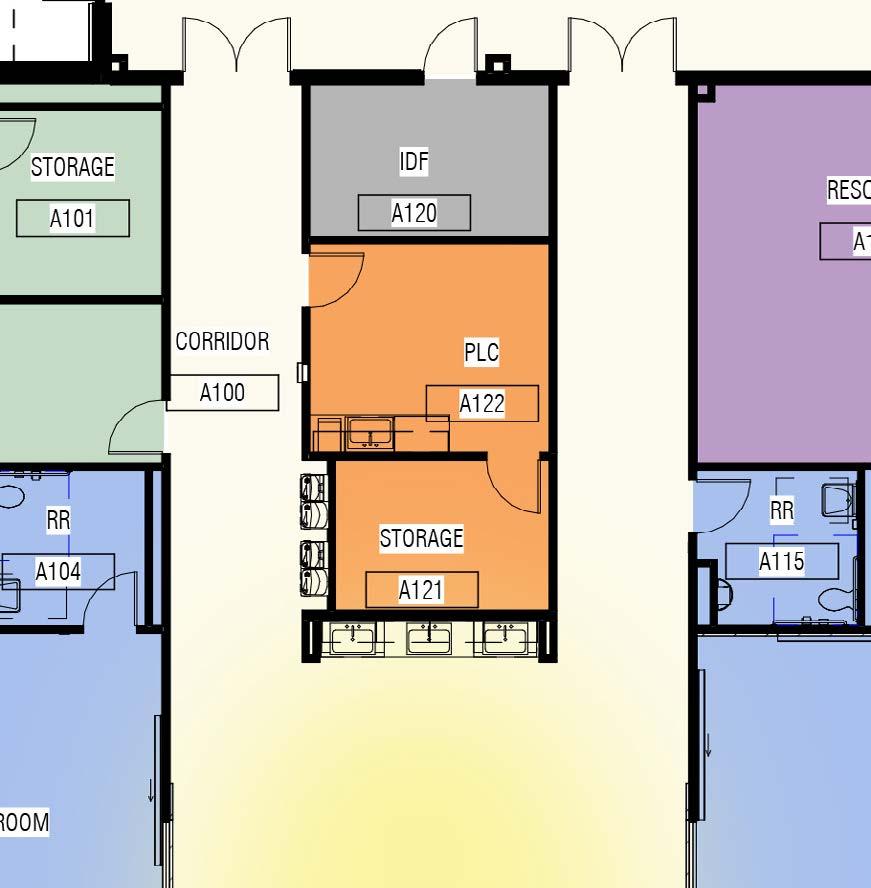


OUTDOOR LEARNING
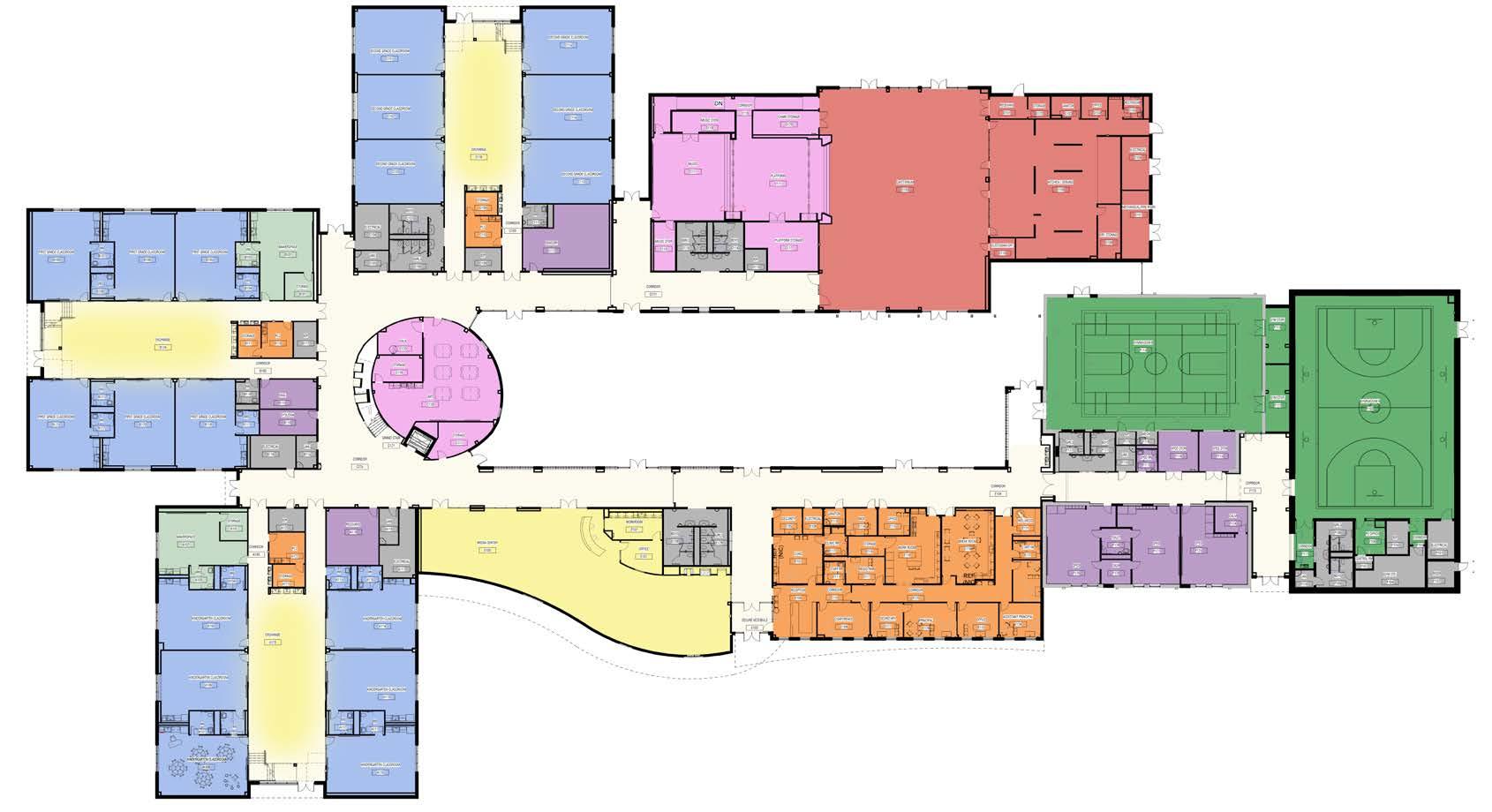
COURTYARD

The Courtyard, an enclosed central courtyard, functions as a secure, multipurpose outdoor environment designed to support a wide range of academic and creative learning experiences. It is outfitted with bench seating, landscape, and synthetic turf. It continues the legacy of the community gardens of the original campus, housing the dedication pavers relocated from the old gardens.

ATHLETICS
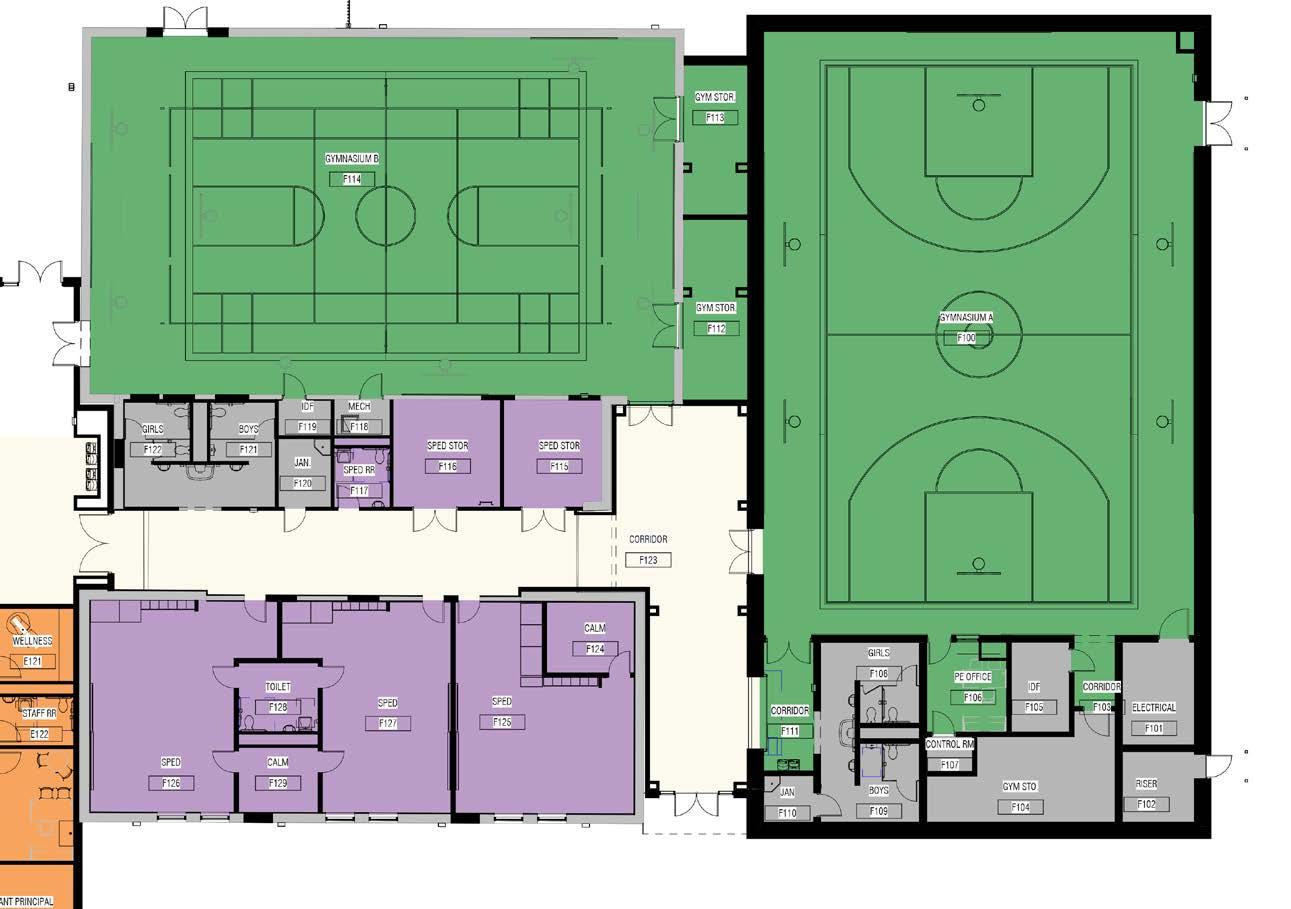


ATHLETICS
The athletics program is intentionally designed to promote pride, sportsmanship, and perseverance while supporting intellectual, physical, and emotional balance. It encourages students to take healthy risks in pursuit of long-term goals, fostering discipline and resilience. The building includes a gymnasium for PE, and a separate indoor play space. The gymnasium also serves as a storm shelter for the entire school.

SAFETY & SECURITY
SAFETY & SECURITY
VLK’s mission is to deliver tailored safety and security solutions that support and enhance the built environment. The team is committed to proactively identifying and managing risk through comprehensive planning, expert insight, and ongoing education. By empowering clients with knowledge and collaborating closely with local first responders, VLK helps create strategies that prioritize protection, resilience, and improved quality of life, ultimately contributing to a safer, stronger community.
During the design of this campus, safety and security were foundational priorities. Specific features include:
• Clear line of sight from the administration area to the parking lot
• Sliding marker boards over classroom windows to enhance safety while maintaining instructional flexibility
• Balanced use of natural light with integrated blinds to support visibility and well-being
• Intentional separation of public and private zones within the building
• A secure, controlled entry vestibule for visitors
• Strategic interior layouts to maintain line-of-sight and visibility across common areas
• Doors to allow lockdown of each academic wing
• Storm shelter
• Continuous 8’ fencing encloses the student play zones

BRAND IDENTITY
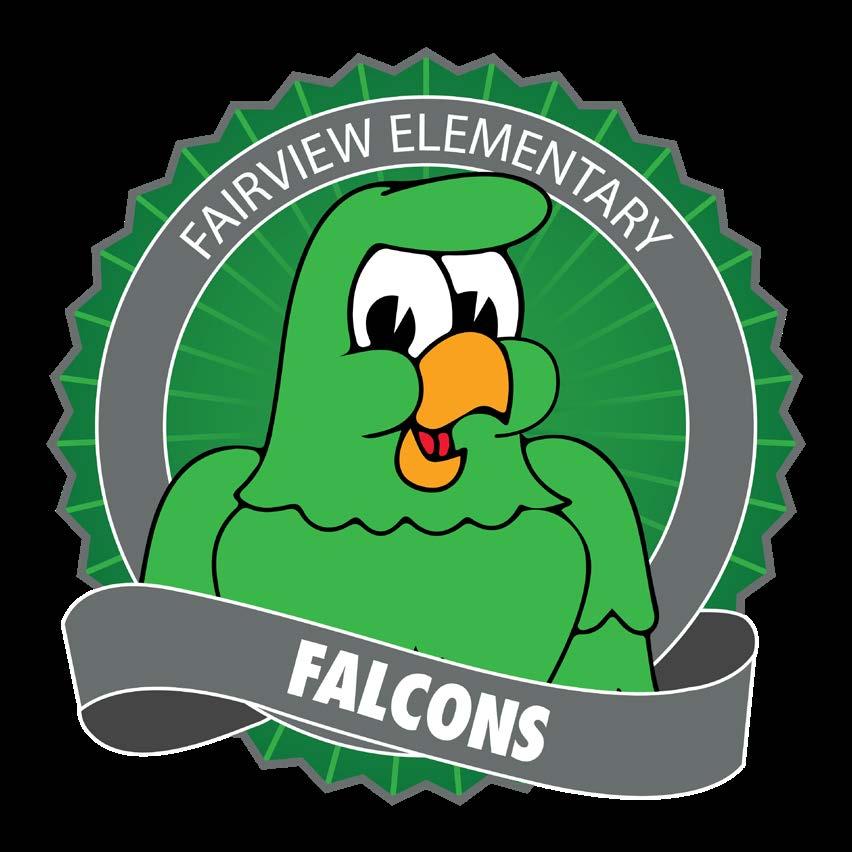
C: 68%
M: 0%
Y: 59%
K: 29%
R: 59
G: 182
B: 74
#3BB64A
C: 5%
M: 0%
Y: 0%
K: 57%
R: 105
G: 110
B: 110
#696E6E

GREEN
GRAY

