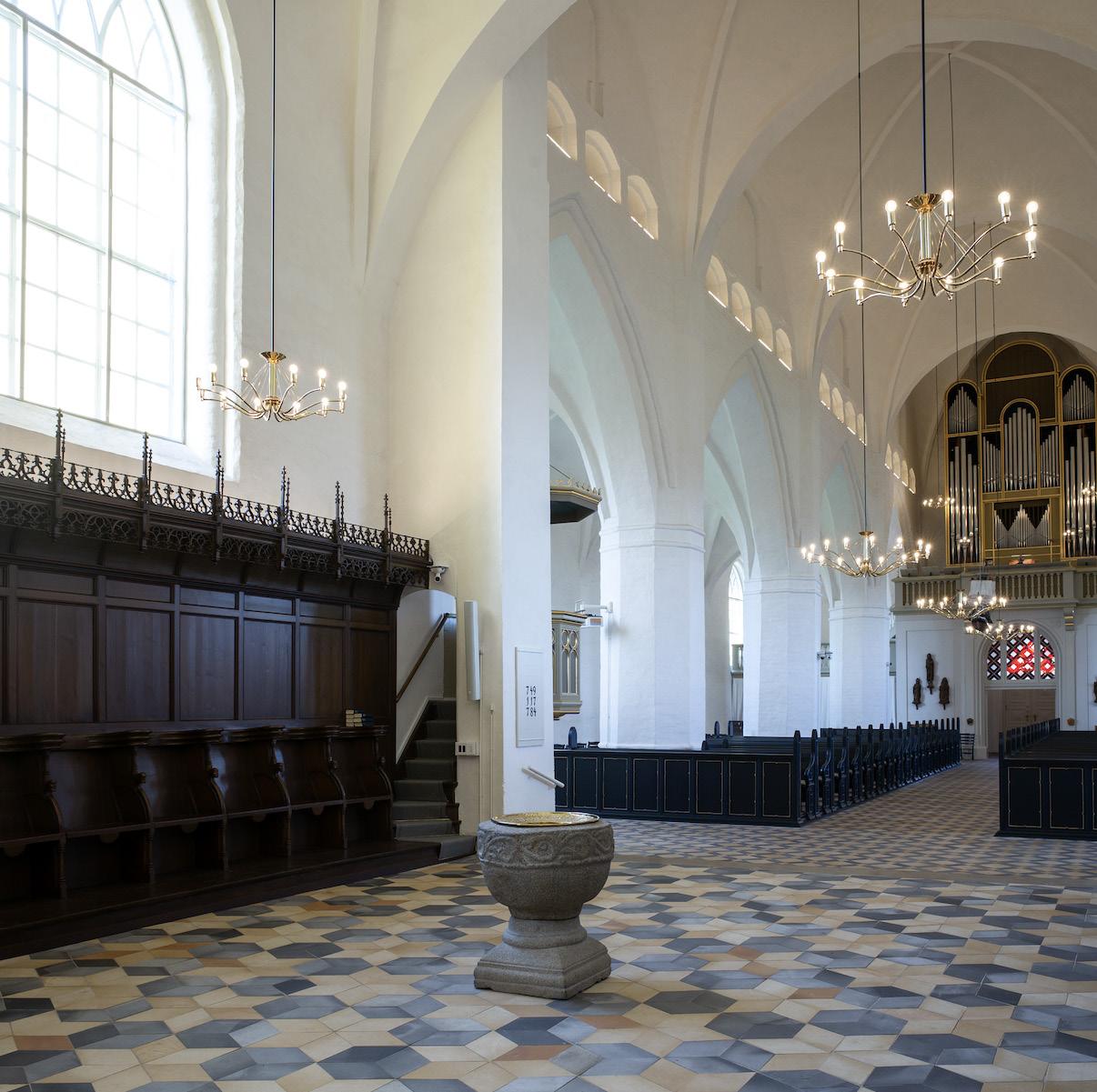okholmInLight 3/2025
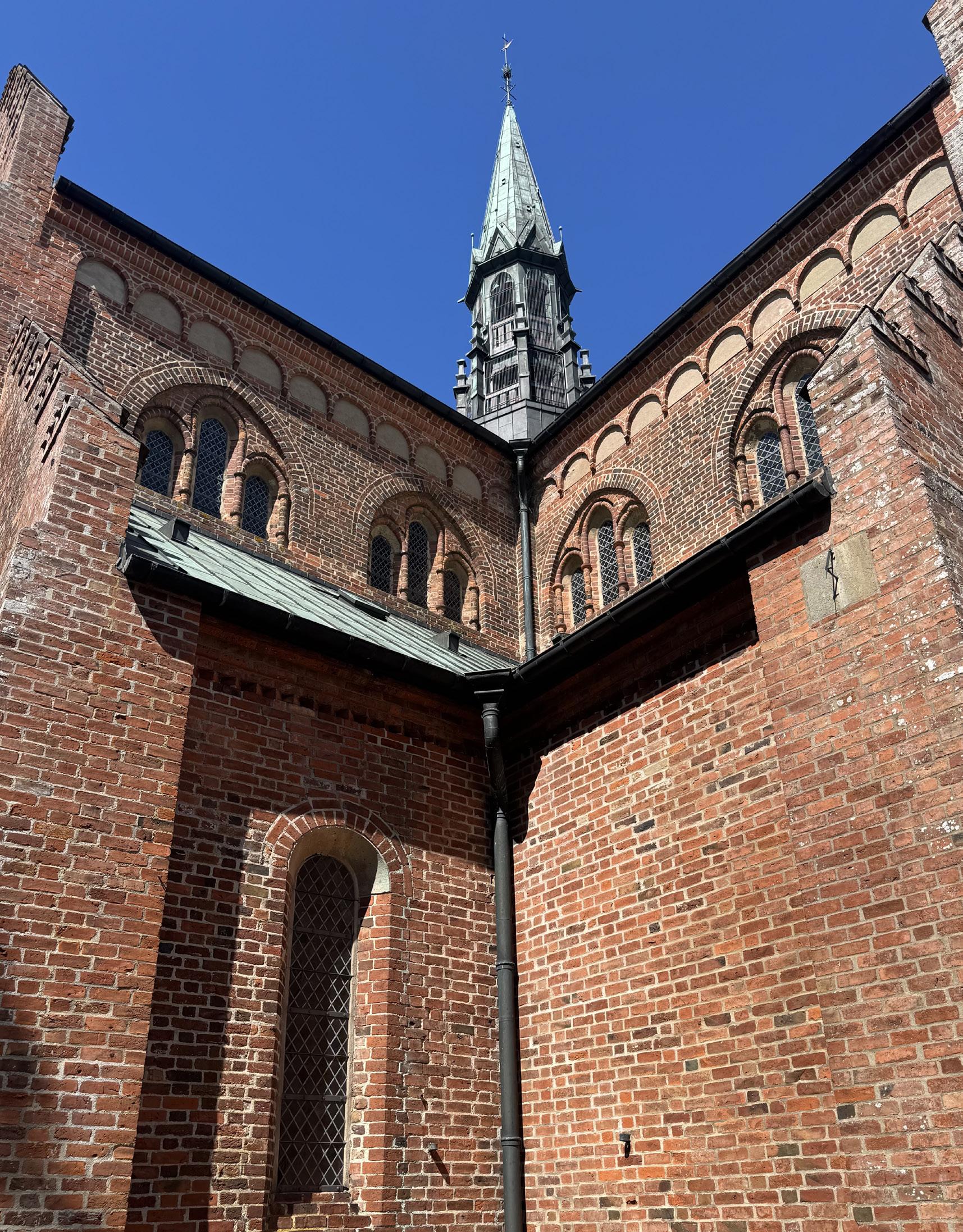
CHURCHES
Illuminating the stories behind the projects


Illuminating the stories behind the projects
At Okholm Lighting, church lighting is not just a field of expertise – it is part of our very soul. In more than 1,700 churches – from Denmark and the Faroe Islands to Sweden, Norway and Germany – we have, over the past 50 years, helped define the light in some of our most remarkable spaces.
Church lighting is a strand woven into our DNA.
In close collaboration with parish councils, architects and lighting designers – who, like us, are attuned to the sacred space – we have worked across all architectural styles, from the resonant spaces of the Middle Ages to contemporary church architecture.
Our knowledge has been shaped by experience and refined through countless collaborations, where respect, precision and a deep understanding of how light enhances the character of place have been at the core.
For many, the church is an anchor in life. That obliges us. And it is a responsibility we have dedicated ourselves to for half a century.
Here, we present a varied selection of projects of which we are proud to have been a part.
VENØ CHURCH / VENOE, DENMARK 4 12 24 34 44 52
CHURCH LIGHTING IS ABOUT MORE THAN ILLUMINATION
/ ARTICLE ON CHURCH LIGHTING BY PETER OKHOLM
LØGUMKLOSTER CHURCH / LOEGUMKLOSTER, DENMARK
HØRSHOLM CHURCH
/ HOERSHOLM, DENMARK
ENGHAVE CHURCH
/ VESTERBRO, COPENHAGEN, DENMARK
FAABORG CHURCH / FAABORG, DENMARK
Through collaboration with architects, lighting designers and parish councils across the country, we have built knowledge that reaches beyond the technical.
Our experience has been forged in dialogue – with parish councils, consultants, the Danish Agency for Culture and Palaces, the National Museum and others who safeguard our shared cultural heritage.
With respect for history and an eye on the future, we unite vision and reverence – and add atmospheredefining modern technology, applied with care for architecture, people and the environment.
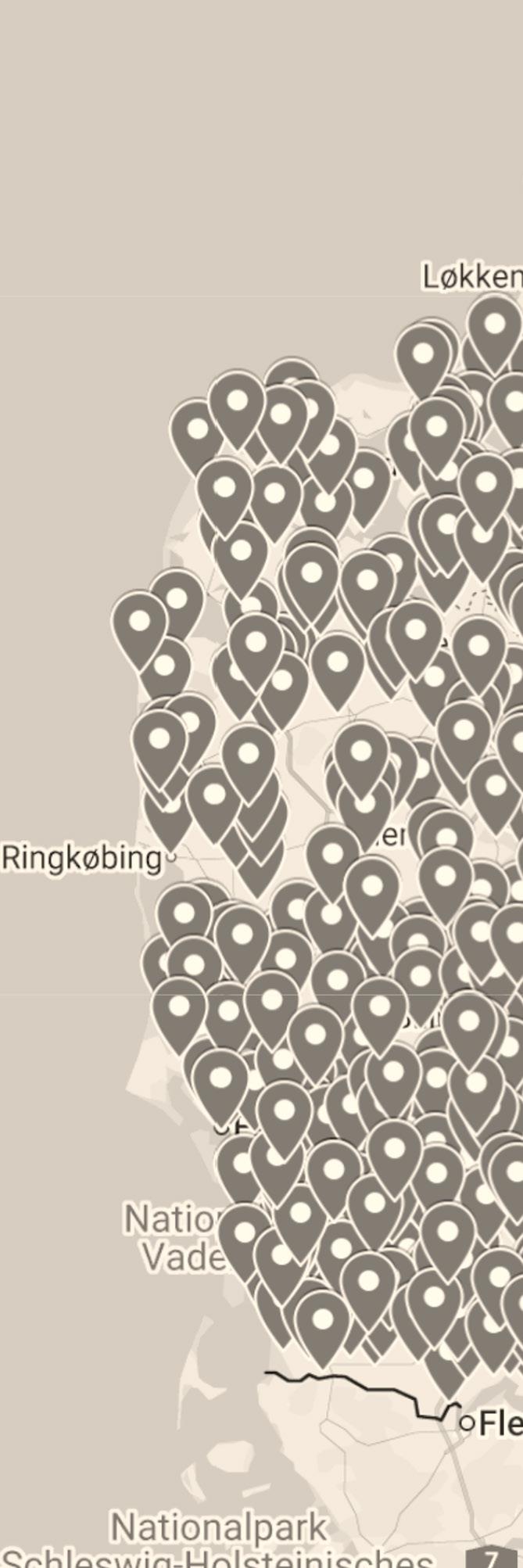
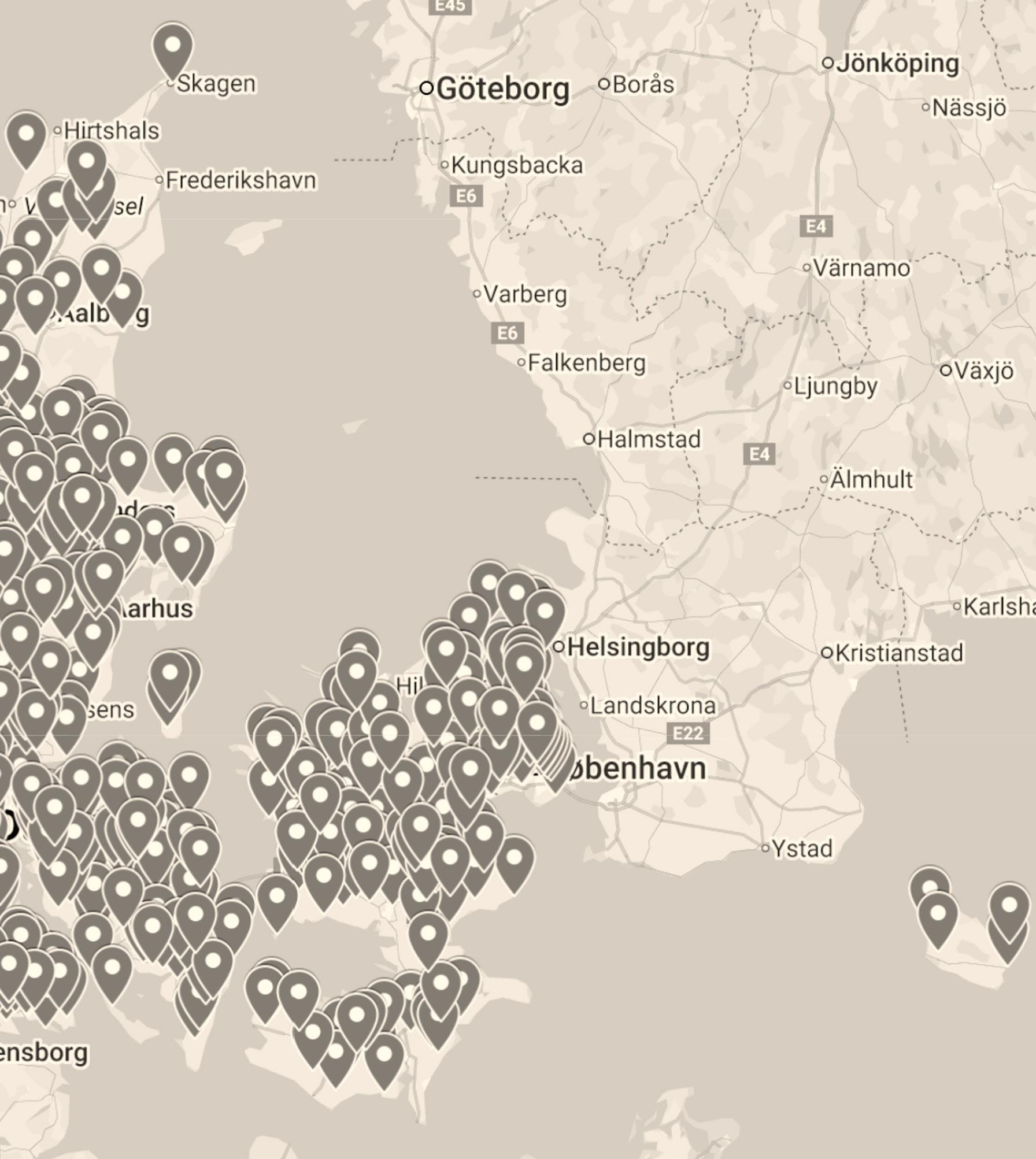

Over the past 20–30 years, churches have undergone a profound transformation. Today, church spaces are used for far more than traditional liturgical functions, placing new demands on the lighting. A church is not only a workplace for priests, organists and vergers – it also carries an architectural and cultural history, and in many places the space is opened for concerts, talks and community gatherings.
“What makes lighting projects in churches unique is that, unlike private homes or commercial buildings, they must endure for many years. We are not talking about 5–10 years, but rather 30–50 years. In addition, both lighting levels and atmosphere must be considered. We ensure this with lighting calculations and the option of dimming, so the light can be adjusted for evening or morning, summer or Christmas,” explains Peter Okholm, CEO of Okholm Lighting.
At Okholm Lighting, lighting calculations are always based on the geometry of the space and the reflective qualities of the materials –for example, whitewashed walls provide a high degree of reflection. The starting point is always a scenario of complete darkness; daylight is regarded as a dynamic supplement that is integrated into the overall solution through dimming.

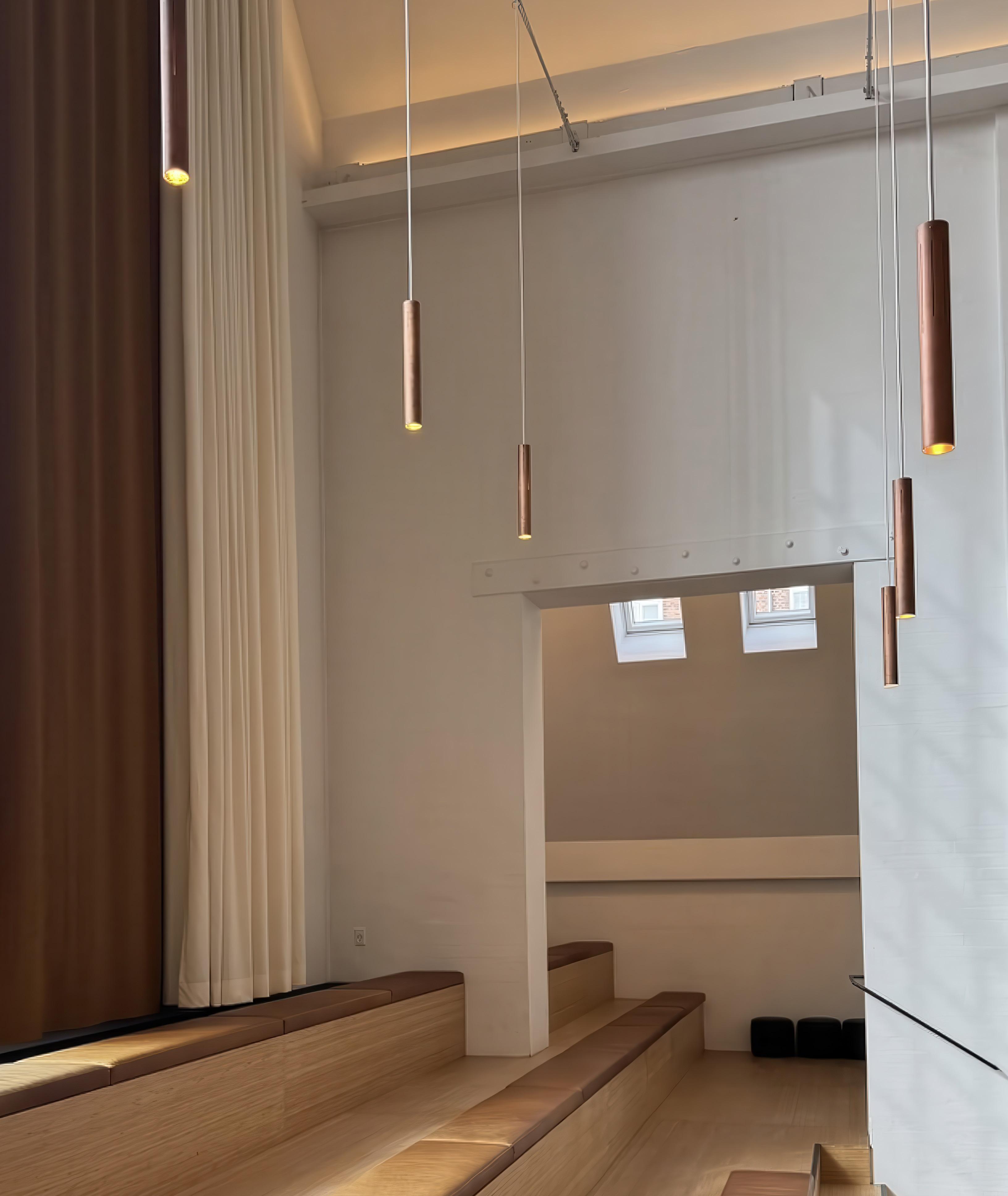
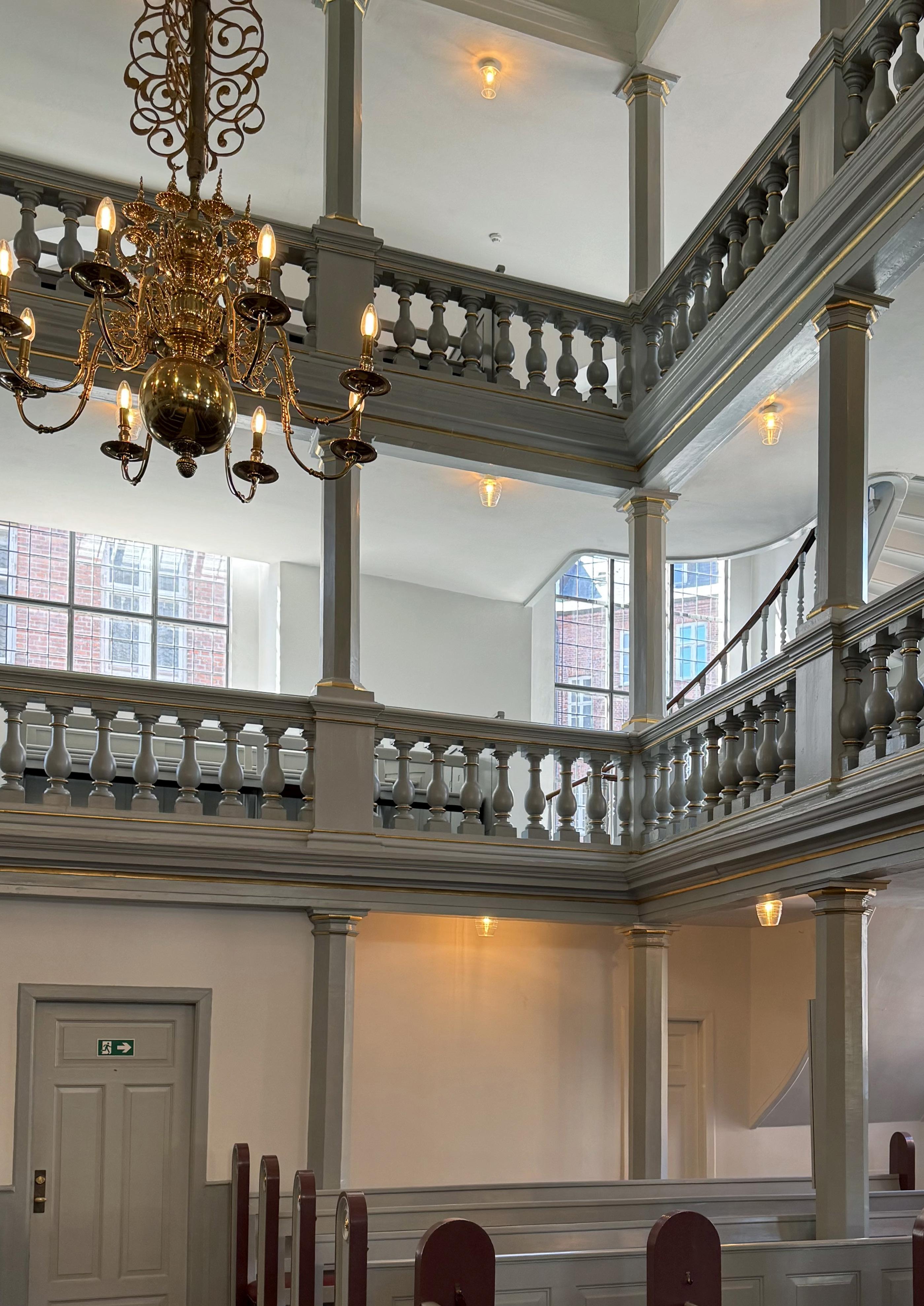

Church lighting requires a very particular approach – not only technical precision, but also the ability to understand the conditions of the architecture and the function of the space.
“Working with lighting in a church is the art of the possible. For instance, you cannot always just chase new wiring into the walls. Alternative solutions must be considered. In some cases, the National Museum even has to give approval before an installation can begin,” explains Peter Okholm, CEO of Okholm Lighting, and adds: “Our many years of experience with lighting and restoration projects in more than 1,700 churches means that we do not only provide advice based on lighting calculations – we also bring a trained eye for aesthetics. It is equally important to us that the new lighting remains true to the history, the style and the character of the space it is designed to illuminate.”
Whether the task involves restoration, renovation or new construction, no two churches are alike. Each solution emerges in dialogue with architecture, use and the history of the place. Over the years, Okholm Lighting has gained a profound understanding of both architectural and functional considerations – as well as the evolving needs that follow from the church’s new roles. With increased focus on ergonomics, visual comfort and the experience of space itself, flexibility has become a key principle.
In Faaborg Church, for example, colour-controlled lighting has been installed in the niches, capable of illuminating the vaults in all the colours of the rainbow – a feature that enhances the atmosphere during concerts and choir performances. Enghave Church is another example of a solution that supports a wide range of activities. In Løgumkloster Church, colour rendering was a central requirement in the historic space, while Garnisons Church in Copenhagen received a solution that not only addressed a practical issue but also created aesthetic quality – replacing bare bulbs in simple ceiling sockets.
In church lighting, color temperatures generally range between 2200–2700 Kelvin. A high color rendering index is prioritized to enhance both the architecture and the interior. The use of churches today is much more varied than in the past, which places higher demands on adapting the lighting to different events. From high masses to concerts and choir performances, more advanced lighting control systems are therefore increasingly being installed.
“Lighting must be functional, comfortable and atmospheric –and the architects and lighting designers we work with share the same preferences when it comes to creating good and enduring church lighting,” concludes Peter Okholm.

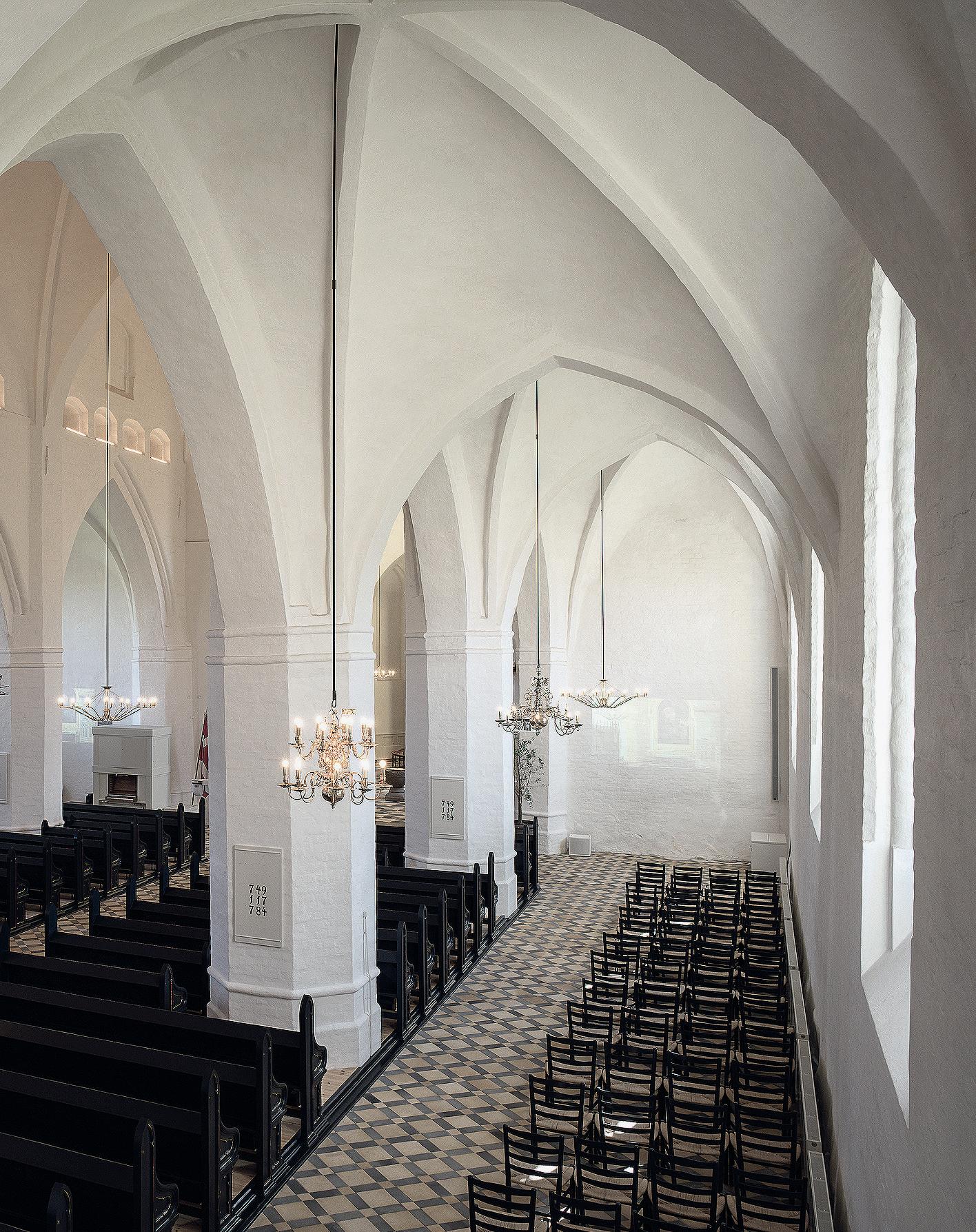
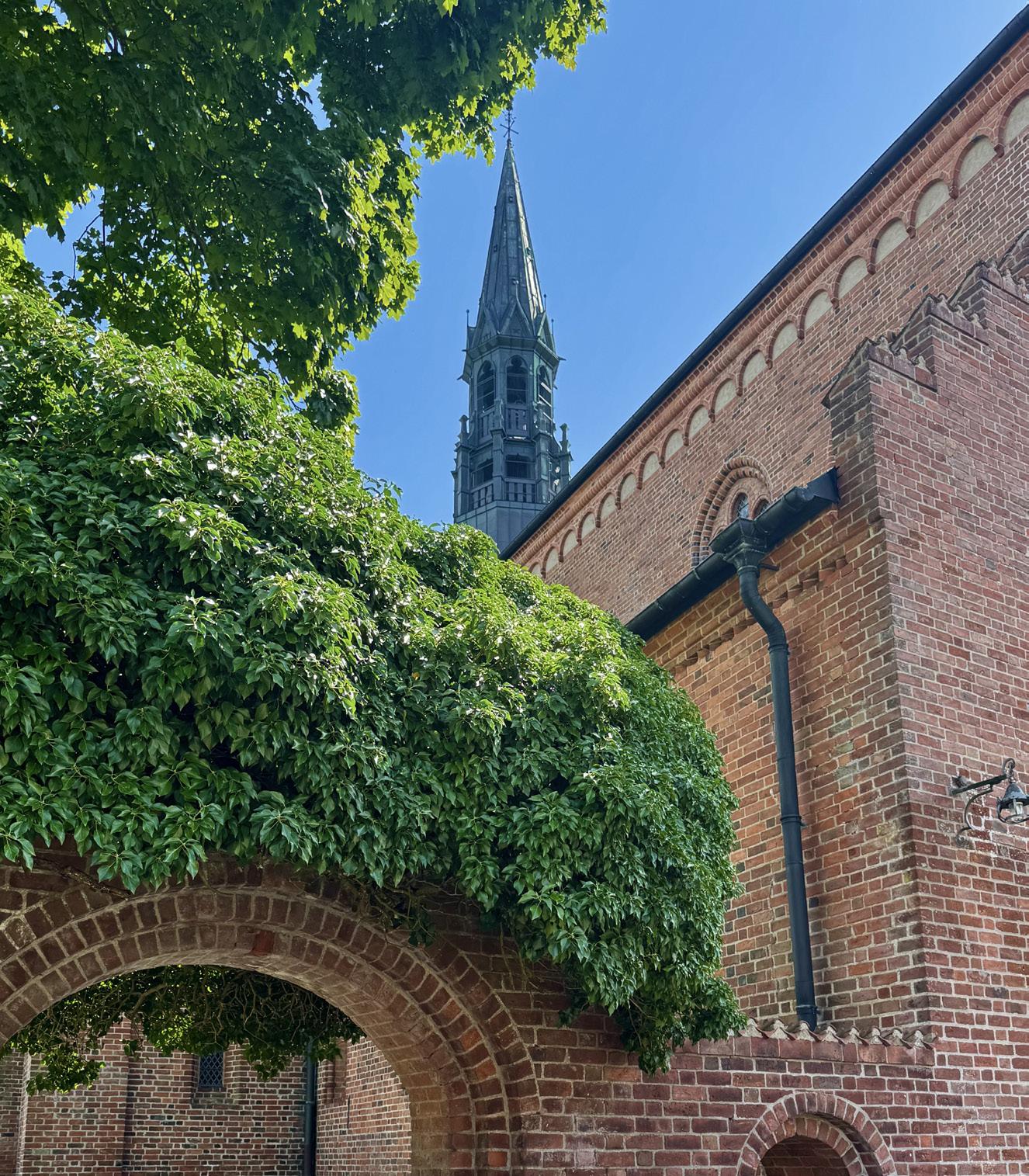
Løgumkloster Church, built as part of the former Cistercian monastery in Løgum, dates back to the late 13th and early 14th centuries. The long construction period has given the church a distinct architectural duality – combining both Romanesque and Gothic features – and, not least, the characteristic red monk’s bricks that lend the space its warm materiality and gravity. With its soaring height and symmetrical composition of masonry, materials, gables, windows and roofs, the church is considered an architectural masterpiece.
It was precisely this materiality that became the focal point of the lighting solution. The colour rendering of the light sources was crucial in preserving and enhancing the warm, reddish glow of the brickwork. For this reason, all LEDs were custom-made with exceptionally high colour rendering.
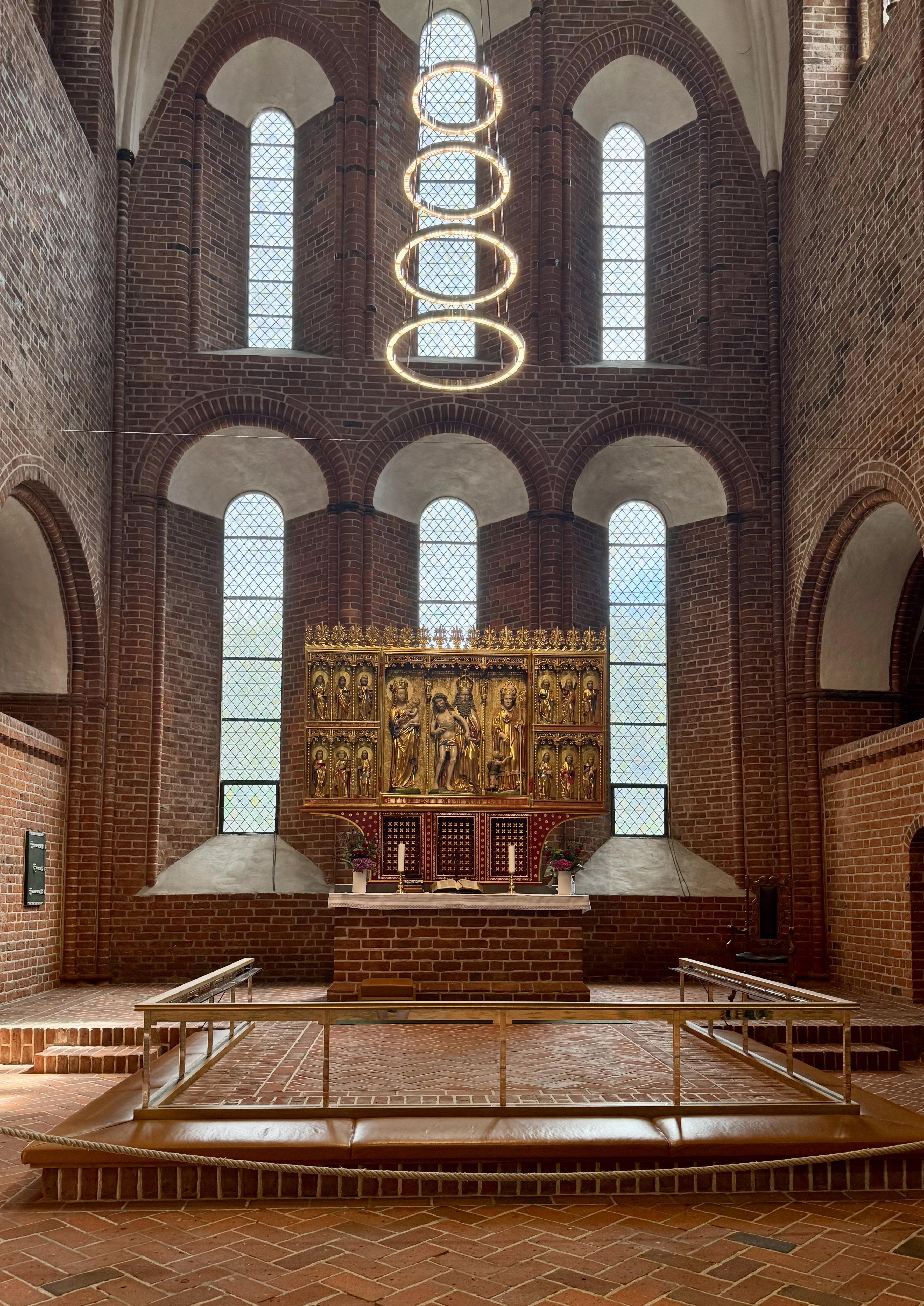
In close collaboration with Jørgen Overby’s architectural office, Okholm Lighting developed a lighting concept in which the ring chandeliers were designed to reflect the expression and materiality of the church’s other furnishings.
The choice fell on silver-plated brass – left untreated, allowing time to leave its mark and create the same patina as the other silver elements in the church. The inspiration came from something as simple as a silver dish –presented by the architect as a reference for the material’s ageing and aesthetic qualities.
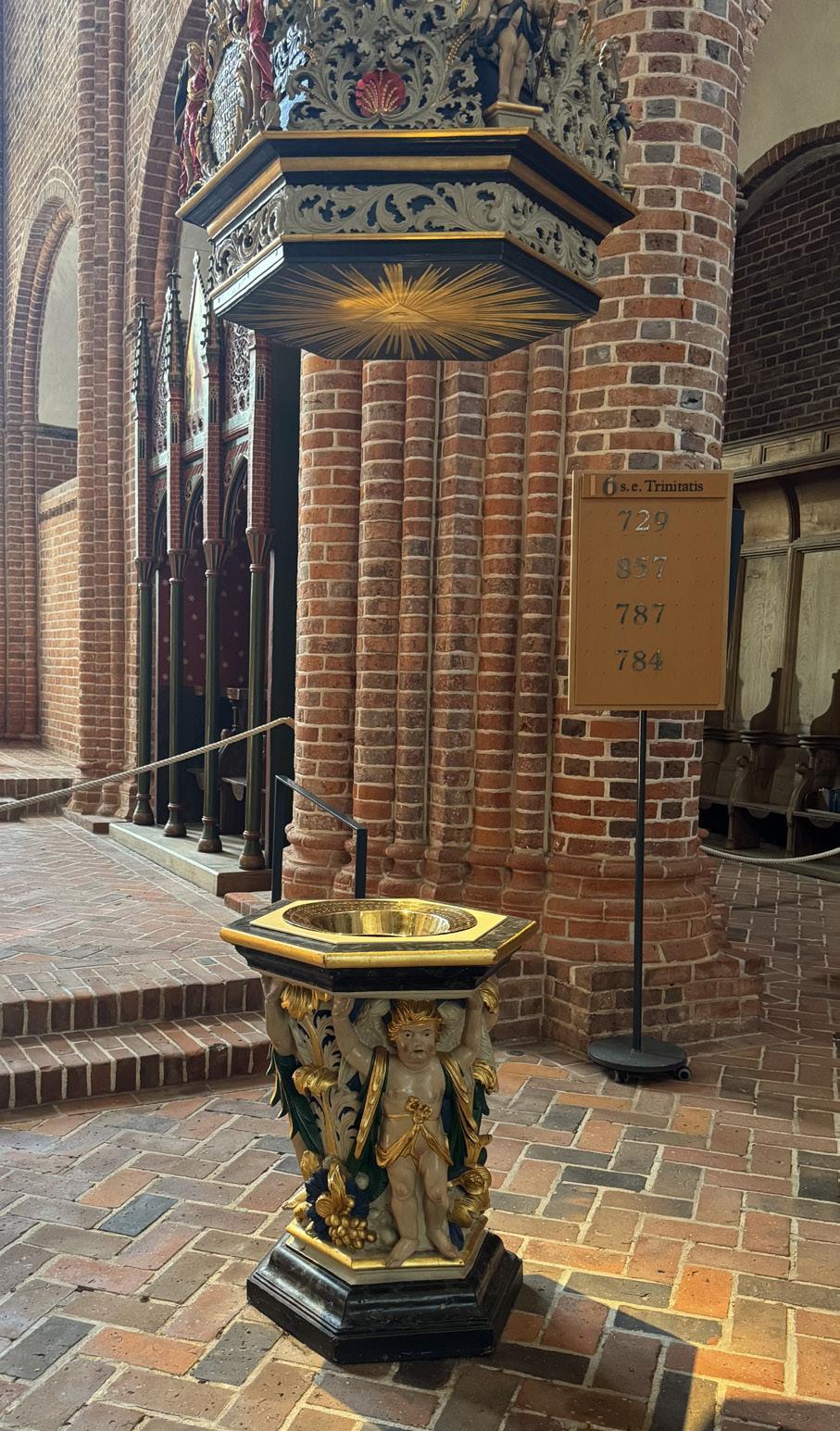
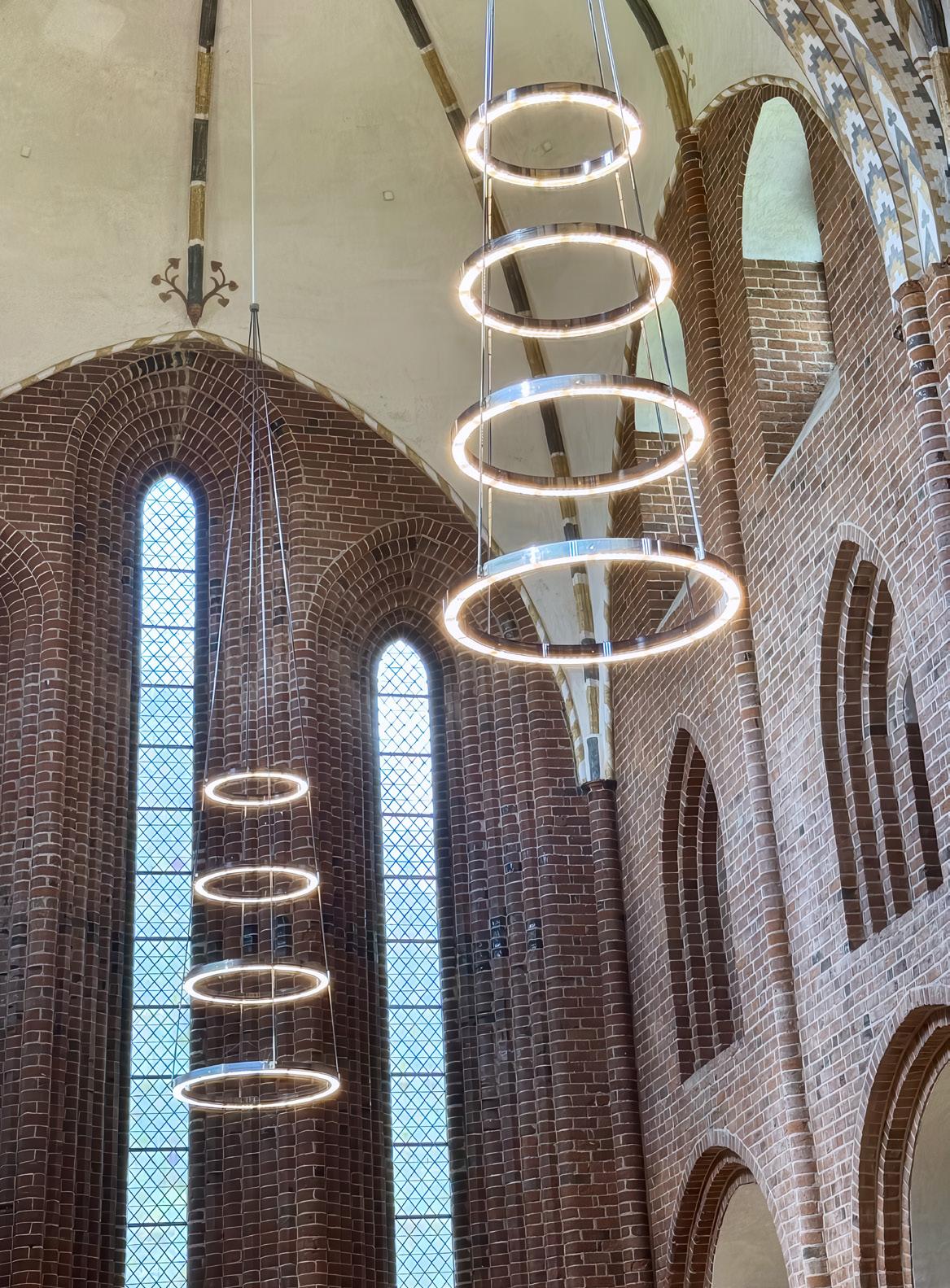
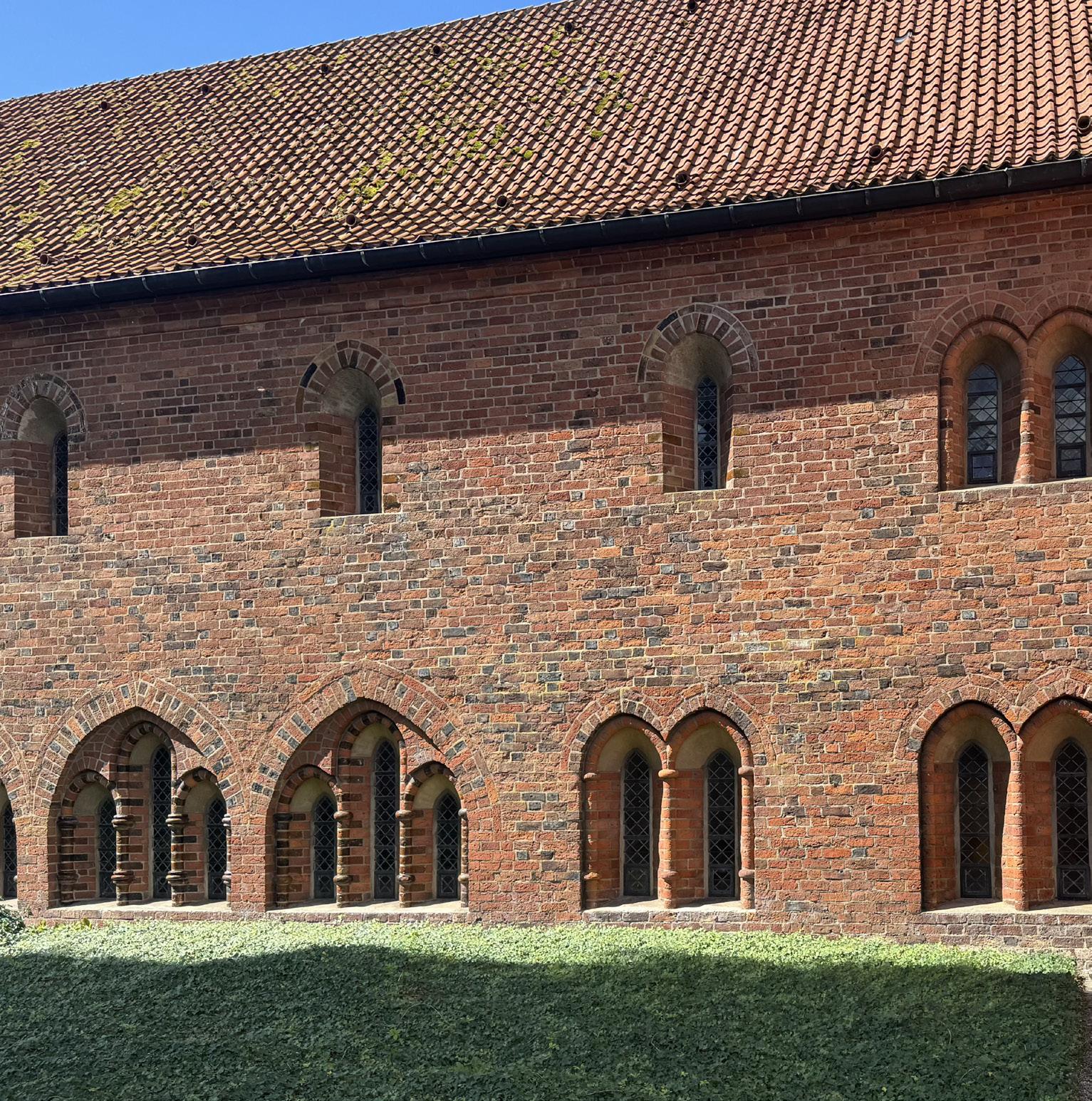
FACTS:
Architect:Jørgen Overby’s Architectural Office
Foundations: A.P. Møller and Wife Chastine
McKinney-Møller’s Foundation
Augustinus FoundationNew Carlsberg Foundation Glass mosaic: Per Kirkeby
Lighting and metalwork: Okholm Lighting A/S
Sources: New Light in Løgumkloster Church –Article by Gunver Hansen, lighting architect M.A.A., Gunver Hansen’s Architectural Office.
LYS 03.2016
Løgumkloster Church –Welcome (The Danish National Church’s information brochure) Official website of Løgumkloster Church
Jørgen Overby Architects: https://overbys-tegnestue. dk/logumkloster-kirke/
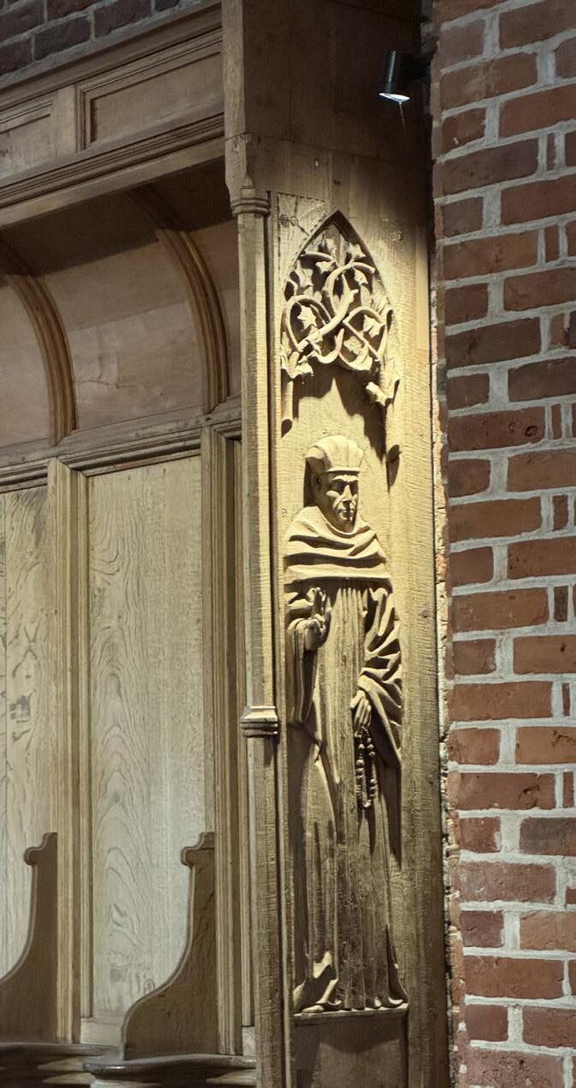
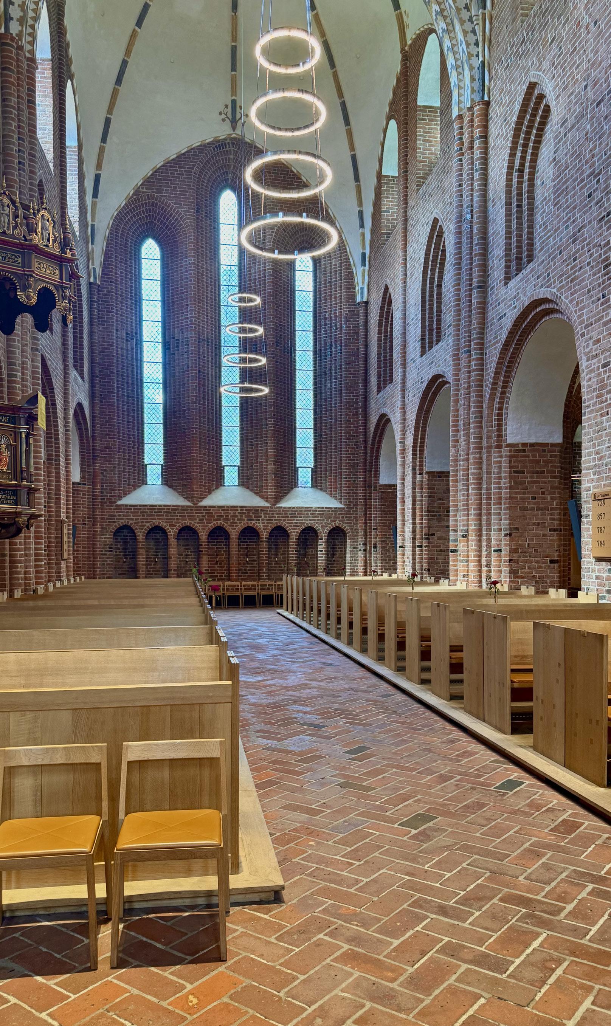
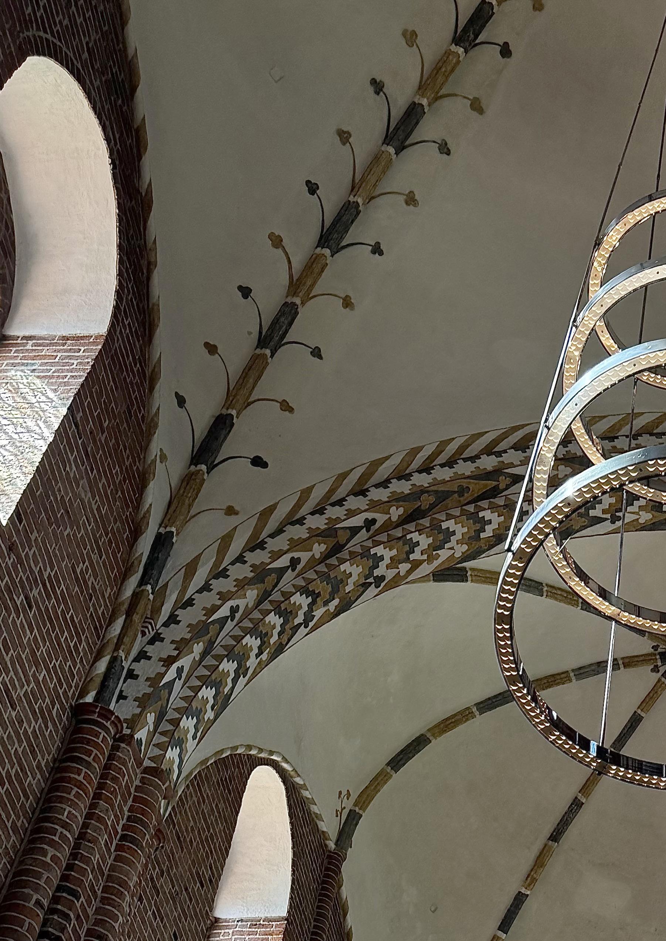
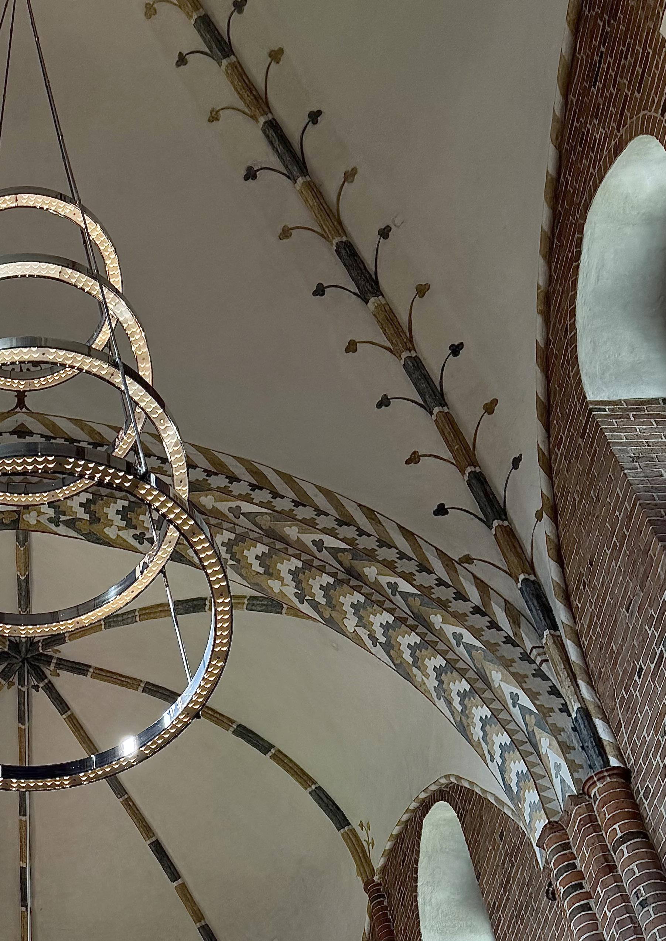
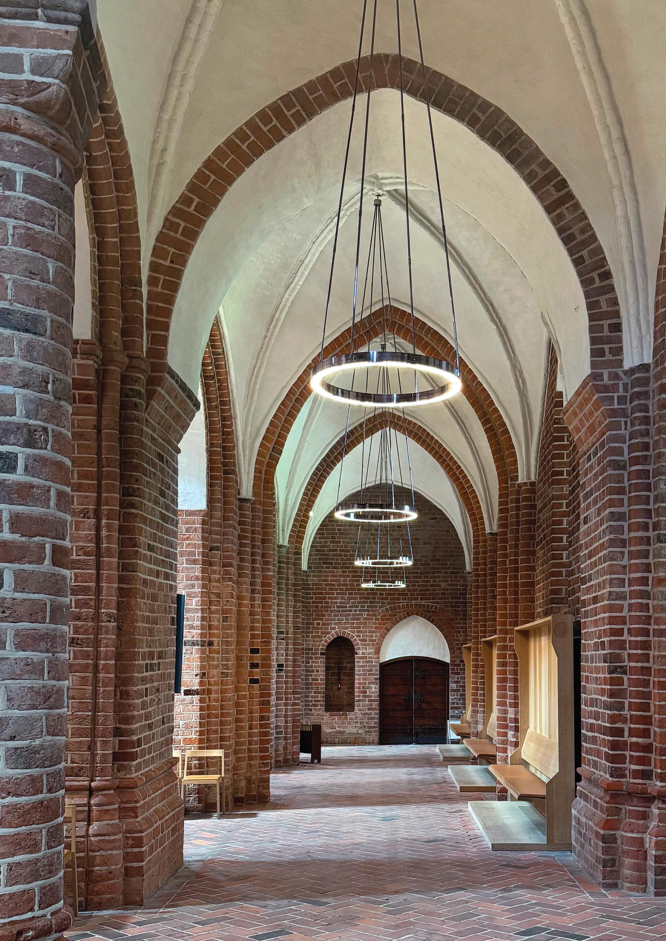

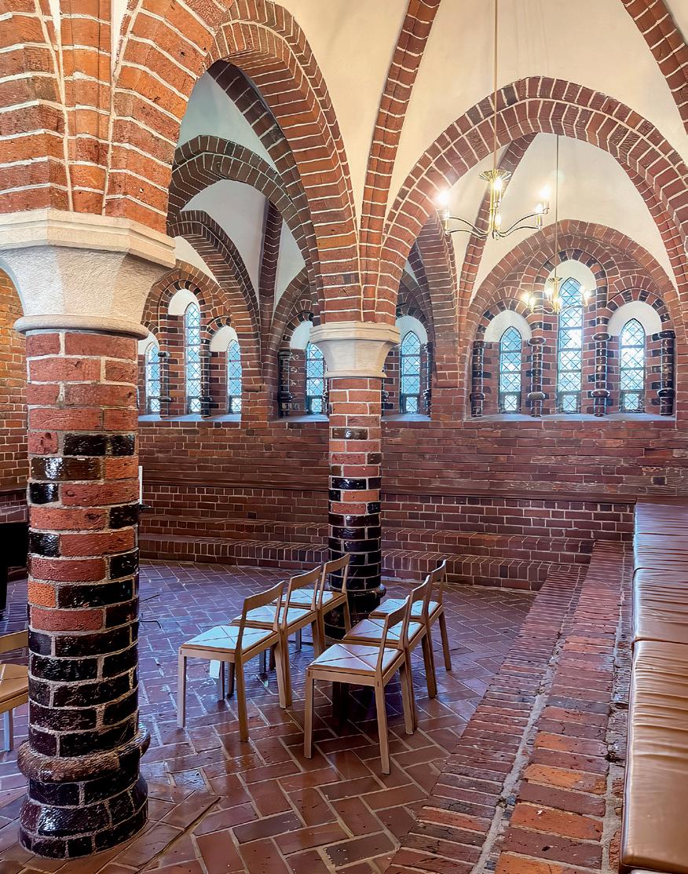
In the church’s nave and chancel, three large conical chandeliers are suspended with great respect for the space and its proportions.Each chandelier consists of four concentric rings – the largest with a diameter of 120 cm, the smallest 79.2 cm, and a total height of 231.5 cm.
All rings are equipped with integrated LED strips providing both upward and downward illumination. The light is diffused through microprismatic acrylic panels, adding a discreet and refined brilliance – almost reminiscent of a crystal chandelier, yet with a far more contemporary expression in both function and form.
The lighting can be dimmed and controlled independently – upward and downward – allowing for elegant flexibility in how the room is lit.
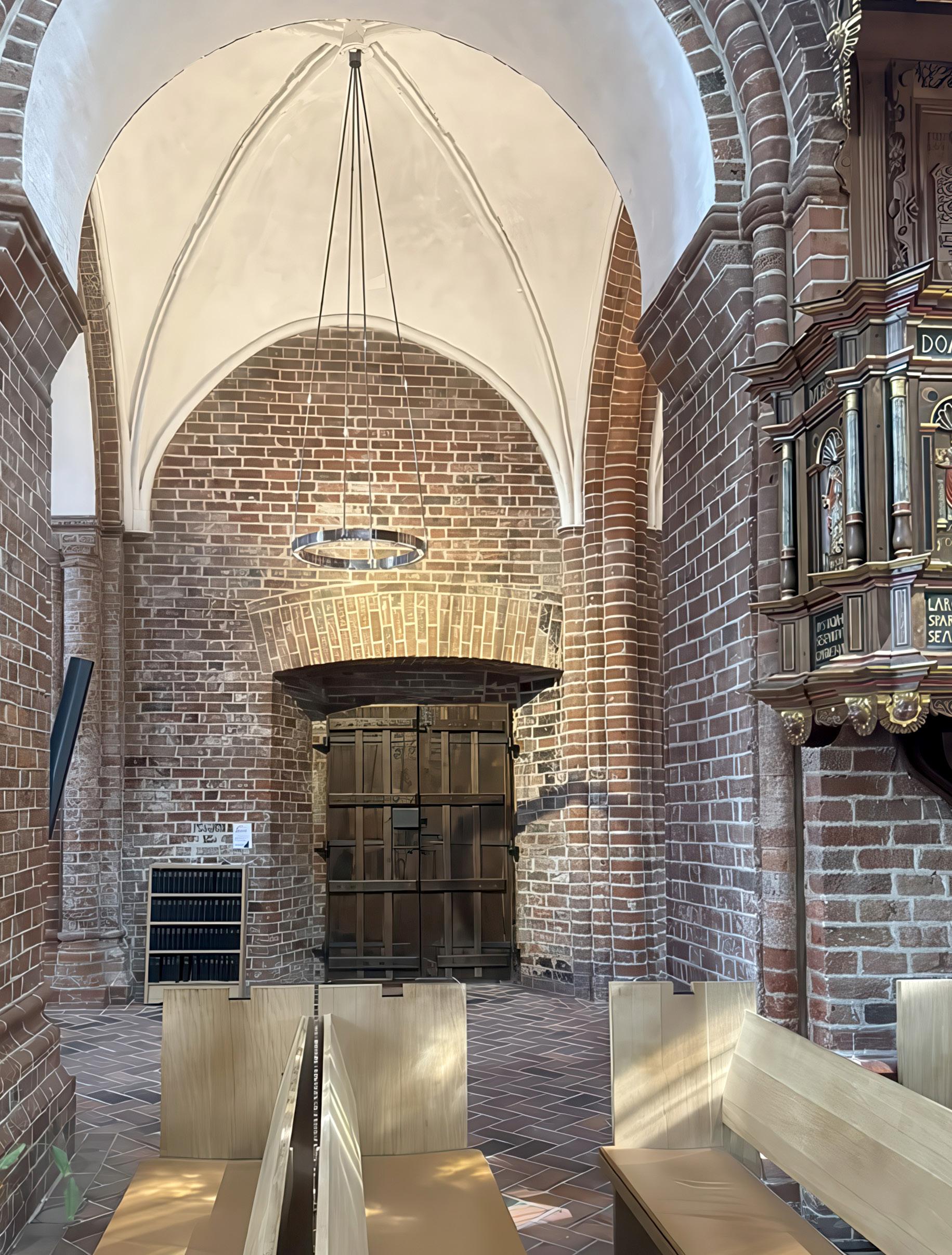
One can choose to illuminate the space in soft, indirect light, allowing the vaulted ceilings to glow with gentle reflections – or activate the downward light to provide clarity for reading and functional presence.
The silvered rings subtly reflect the surrounding materials and textures, adding another layer of spatial resonance.
The microprismatic diffusers also help distribute the light almost horizontally. This ensures an even and calm illumination of ceilings and walls, drawing attention to the texture and materiality of the church’s architectural surfaces. Downward, the light provides the necessary functional brightness for hymn reading and
liturgical use – without compromising the atmosphere.
In the church’s side aisles, smaller versions of the chandelier – each with a single ring –have been installed. These discreetly highlight niches and vaults while offering a balanced, comfortable light for everyday use.
The project was completed approximately ten years ago and stands as a clear example of how modern lighting technology can enter into a harmonious and respectful dialogue with classical church architecture. The solution also demonstrates its durability –both technically and aesthetically.
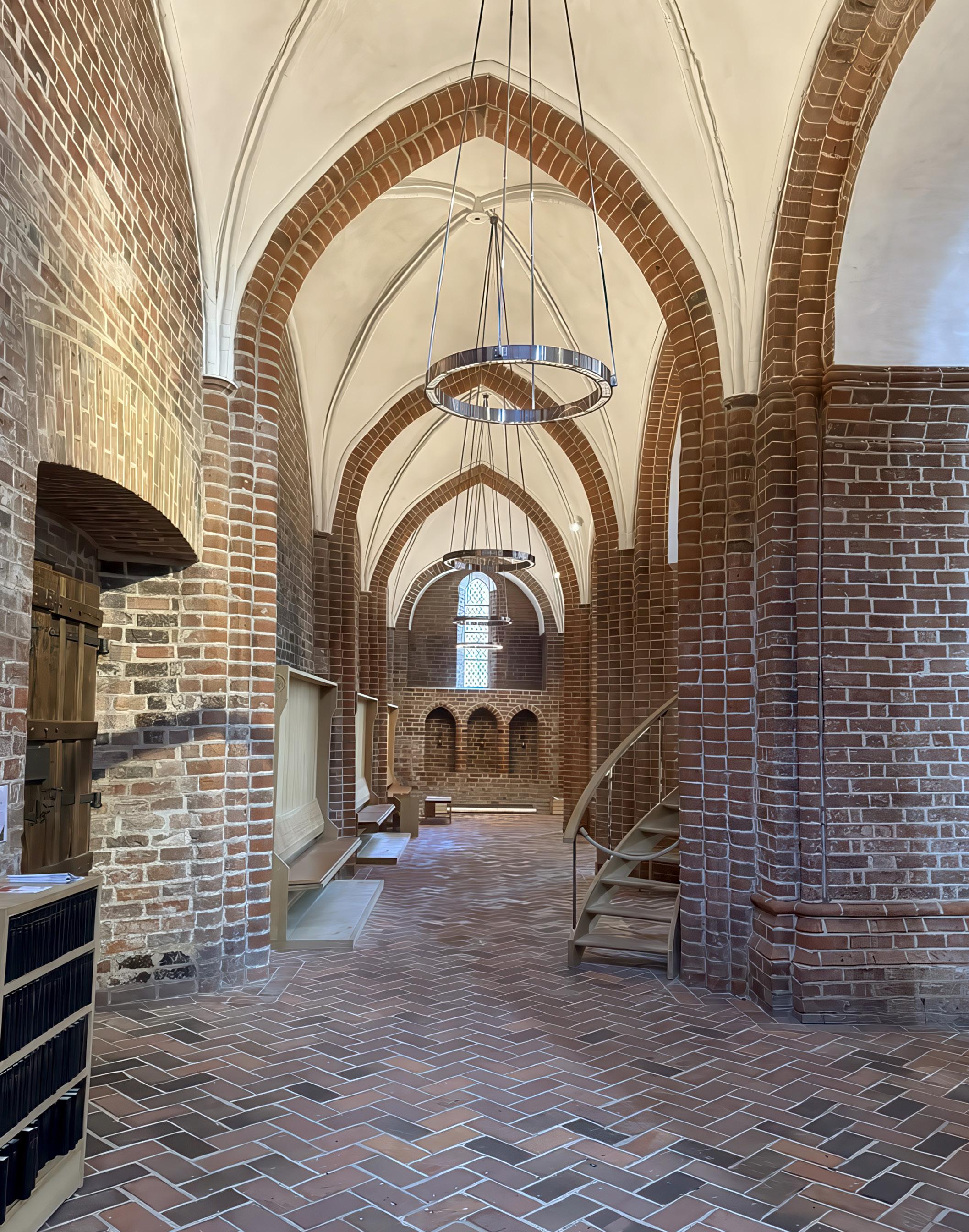
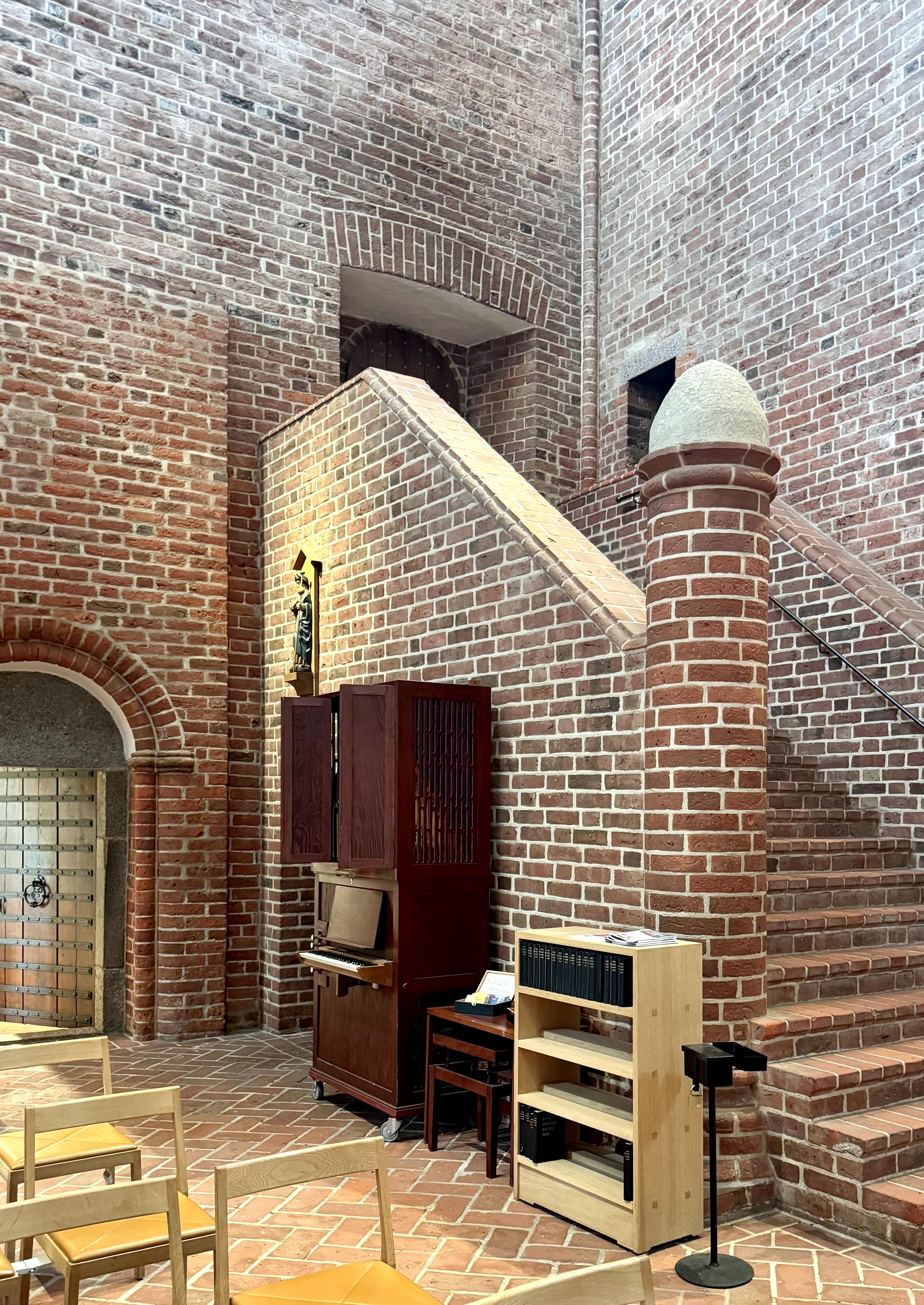

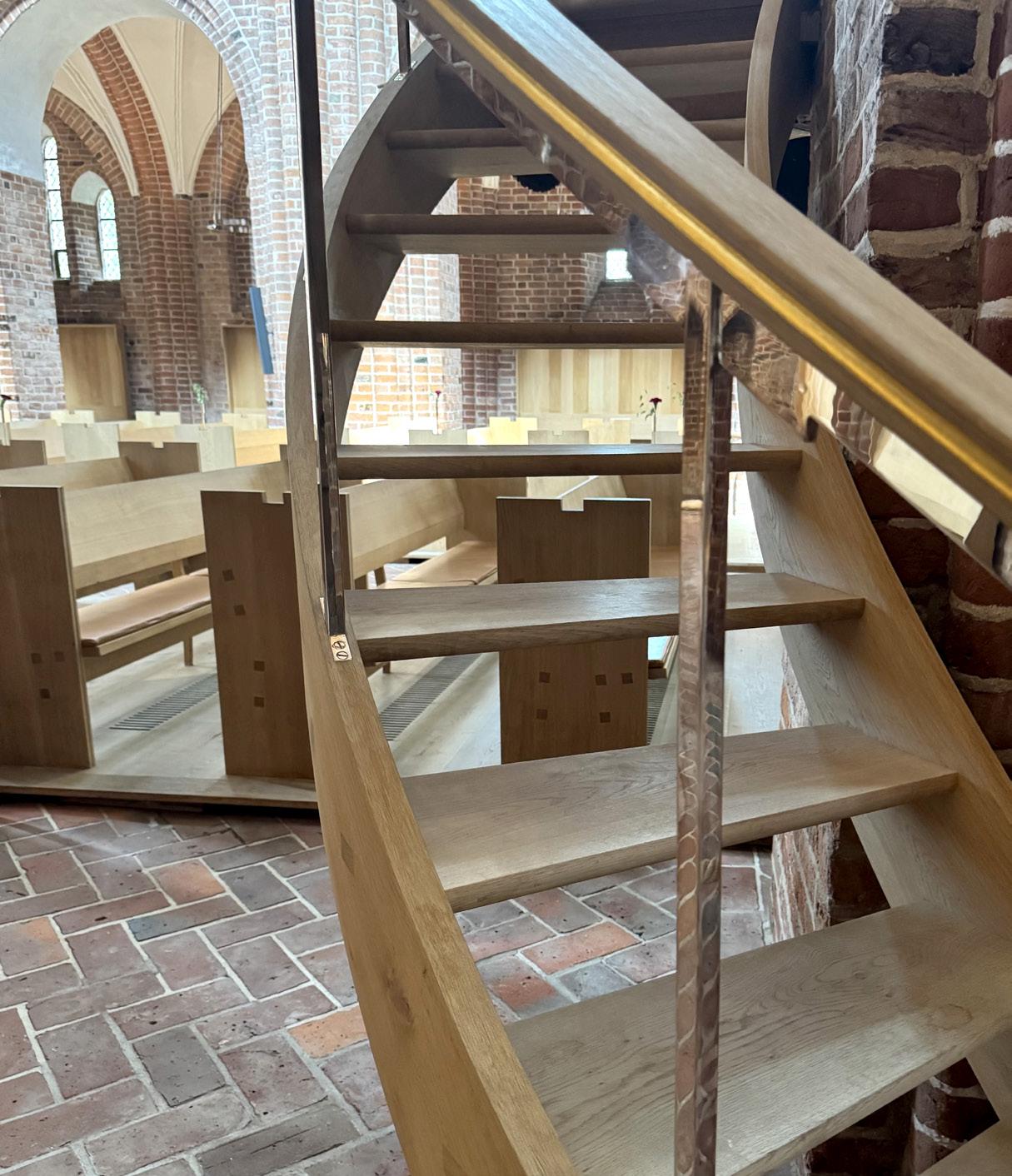
At Okholm Lighting, the contribution was not limited to lighting but also included other metalwork in the church – such as the pulpit rail and candlesticks –crafted by the company’s own metalworker.
A profession that is now exceedingly rare, but one that stands as proof of Okholm Lighting’s craftsmanship and traditions.
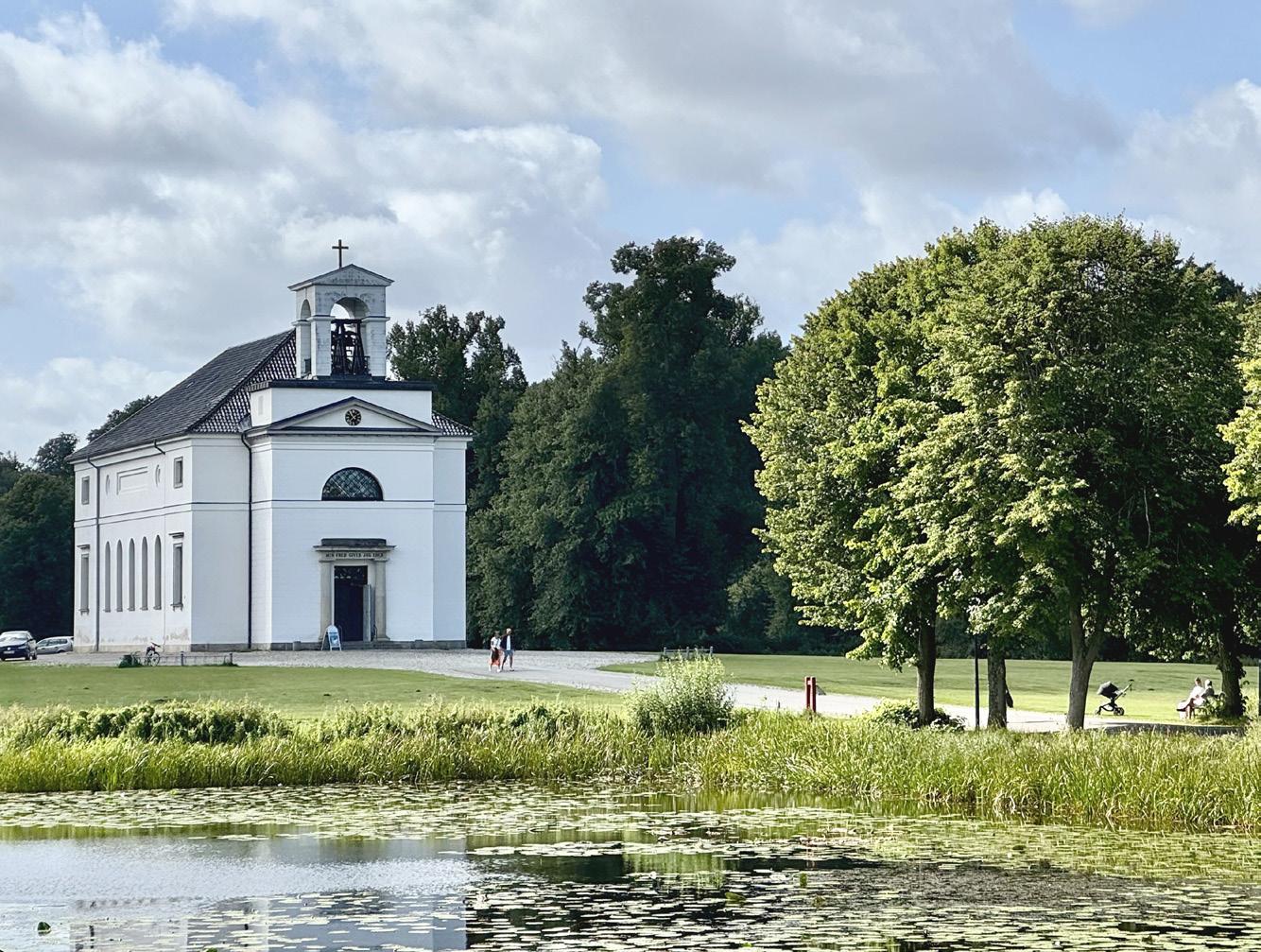
Hørsholm Church was consecrated on 5 February 1824 and, in 2024, celebrated its 200th anniversary. On this occasion, the church interior underwent a comprehensive restoration under the expert direction of ERIK Arkitekter, specialists in the restoration of historic buildings –particularly churches – with a strong emphasis on aesthetics, function and cultural heritage.
Based on architect C.F. Hansen’s original neoclassical ideas, later additions were removed. ERIK Arkitekter guided the space back to its architectural core, while at the same time introducing functional improvements executed with great care and a profound sense of respect.
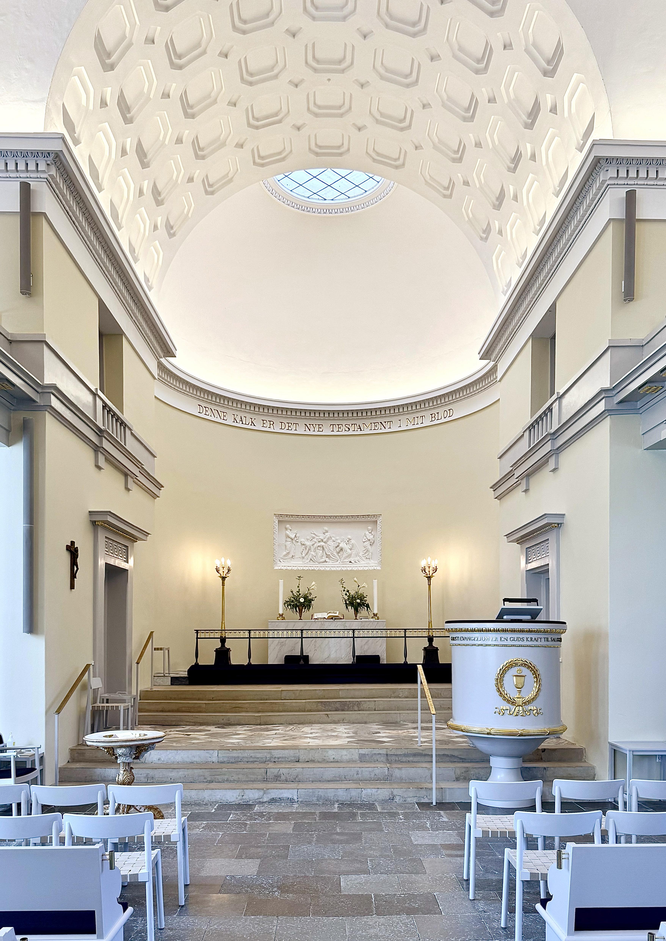
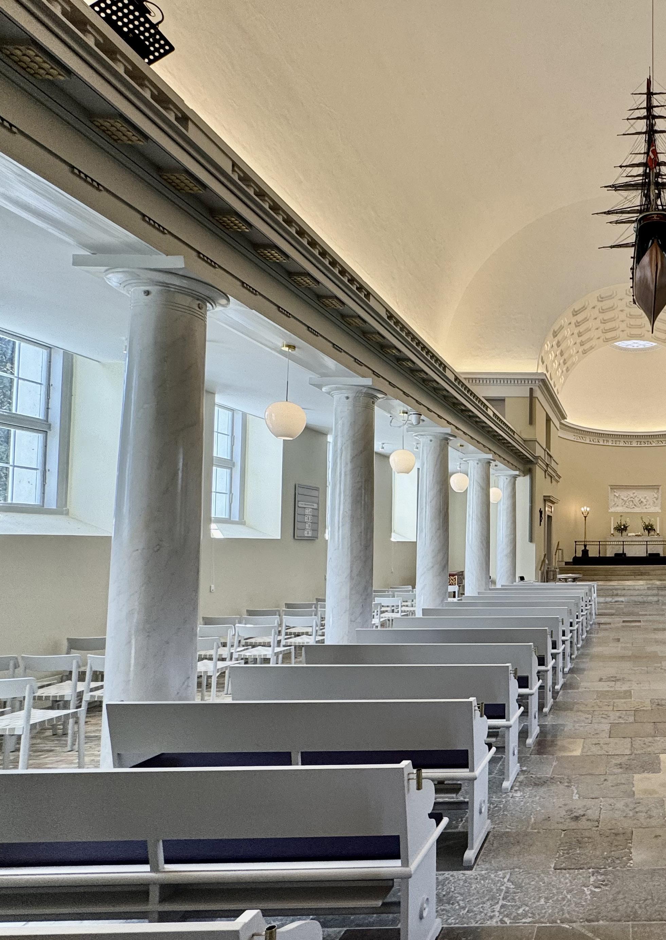
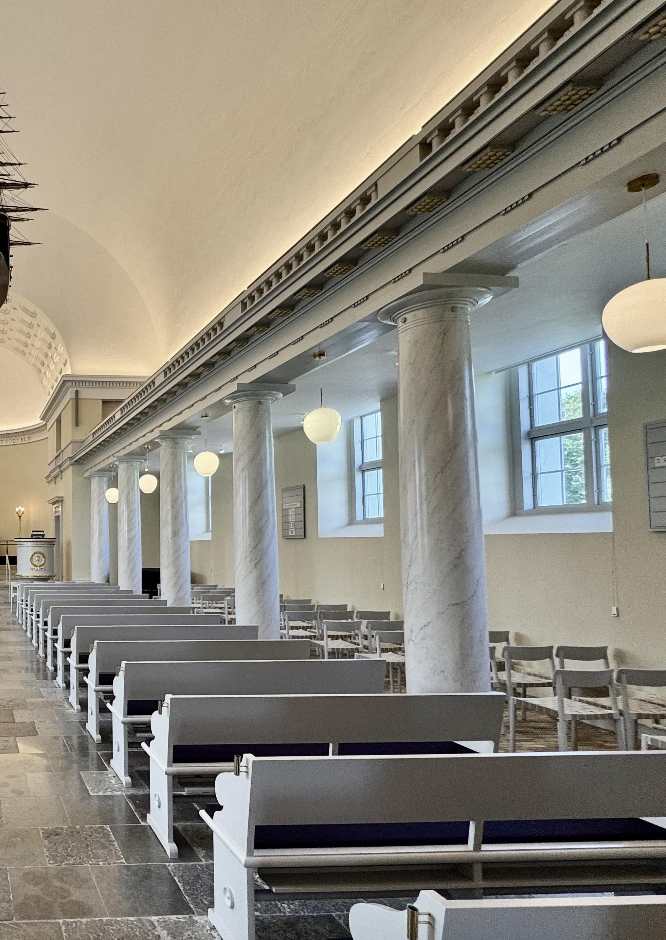
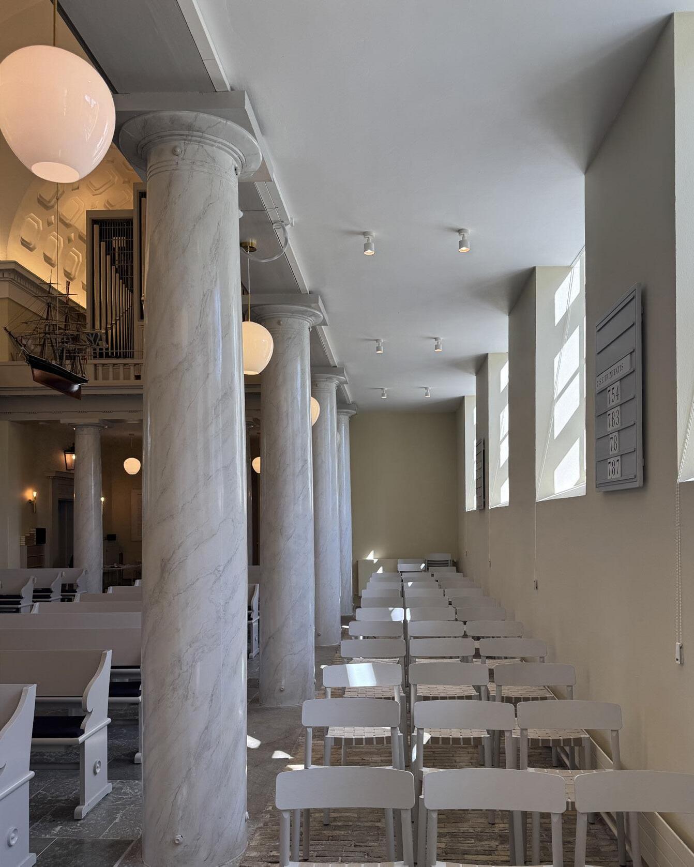
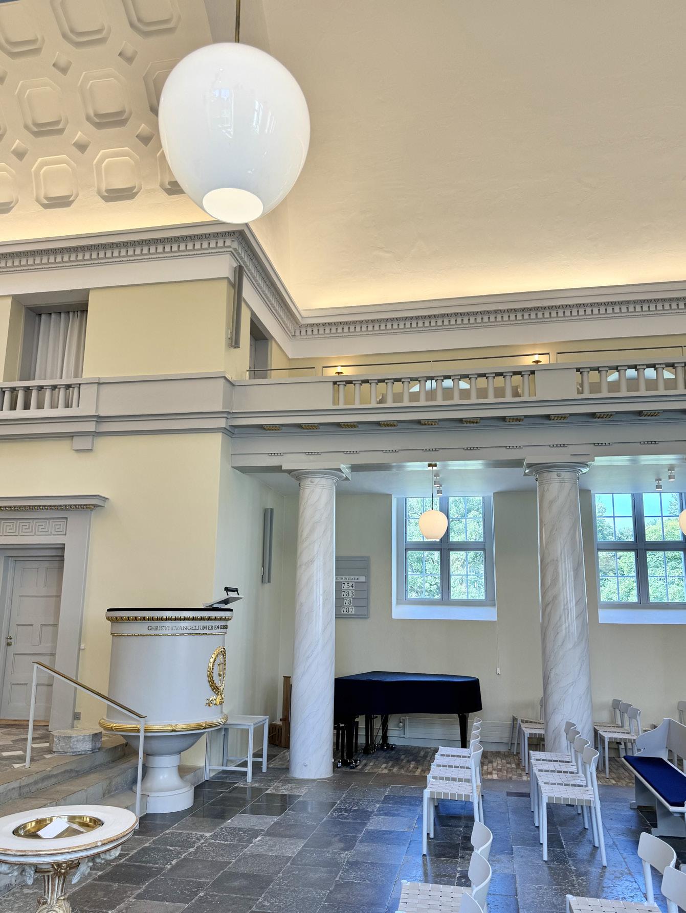
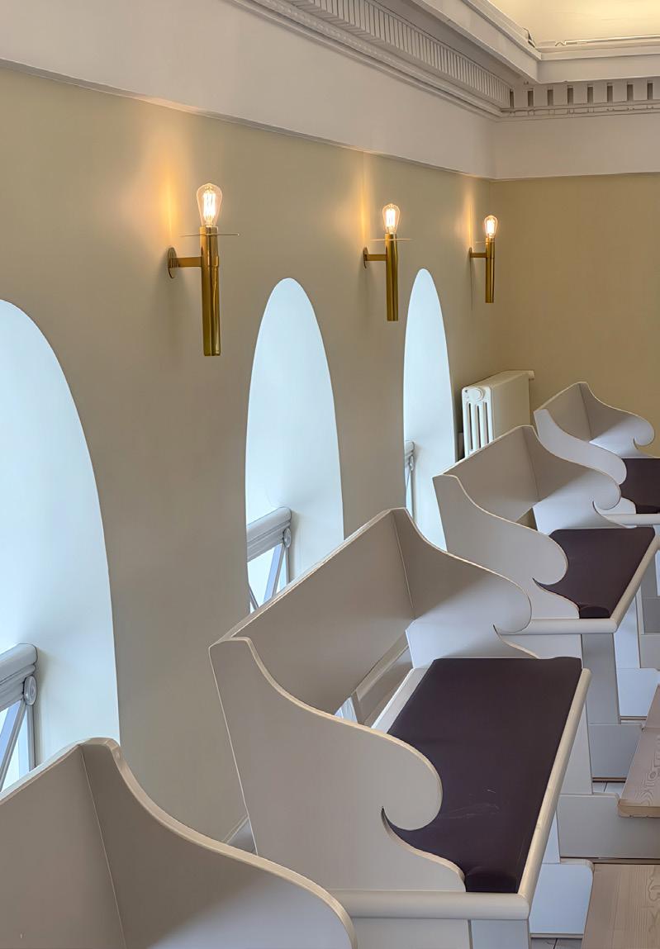
FACTS:
Architect: ERIK Arkitekter Lighting: Okholm Lighting
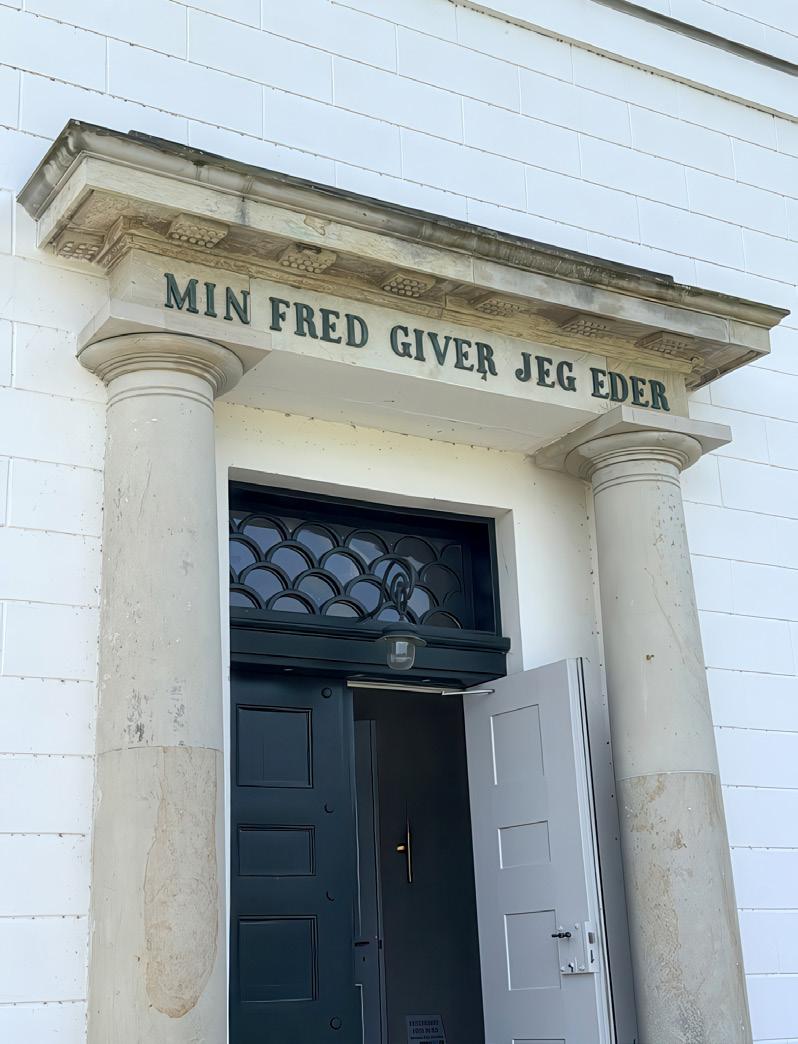
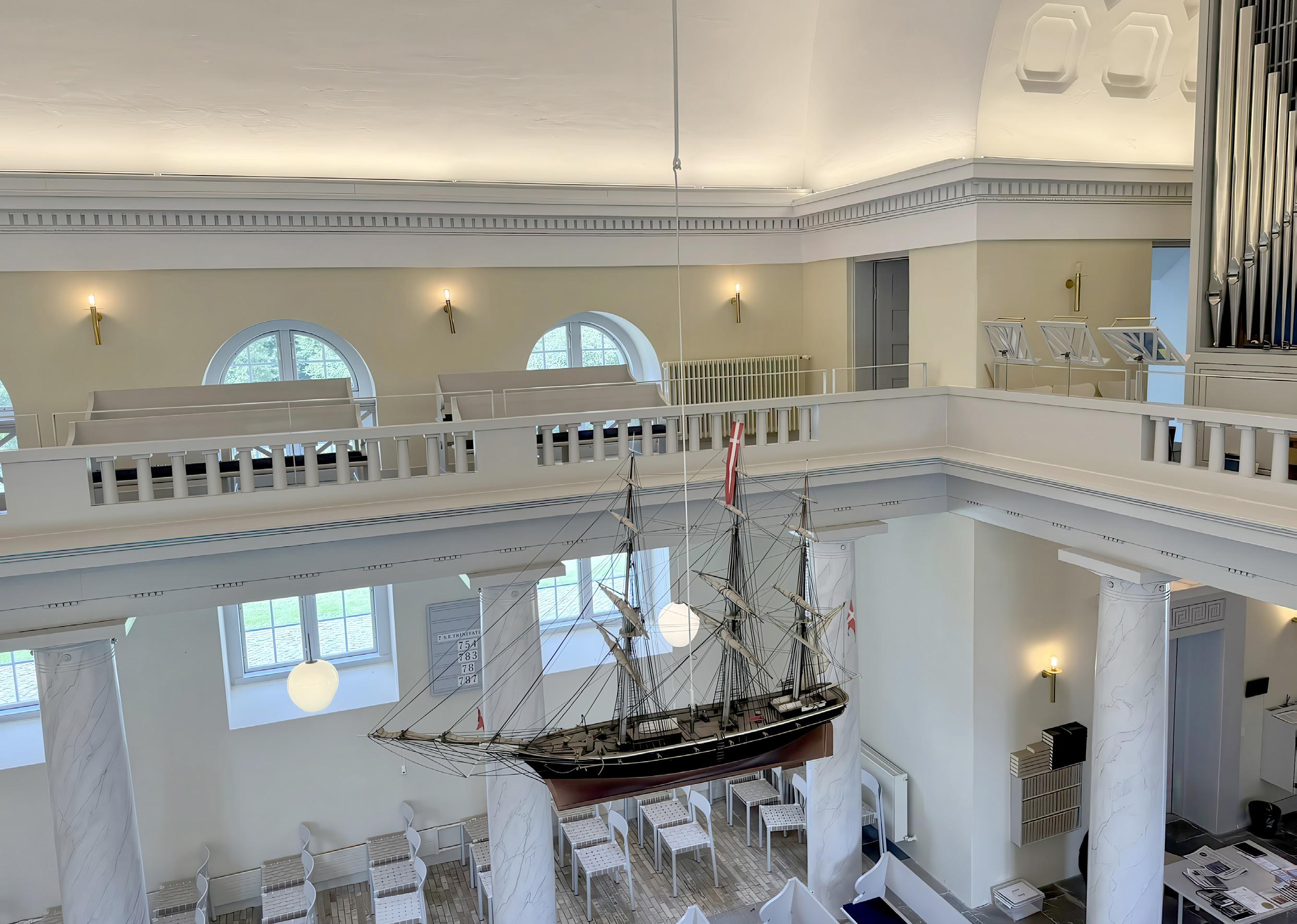
The colour scheme of the walls and pulpit has been restored to its original state, with subdued and calm tones.
New pews in the nave have been crafted as exact replicas of the originals, which are now placed in the gallery. For greater flexibility, loose chairs have been introduced in the side aisles and in the front rows of the nave.
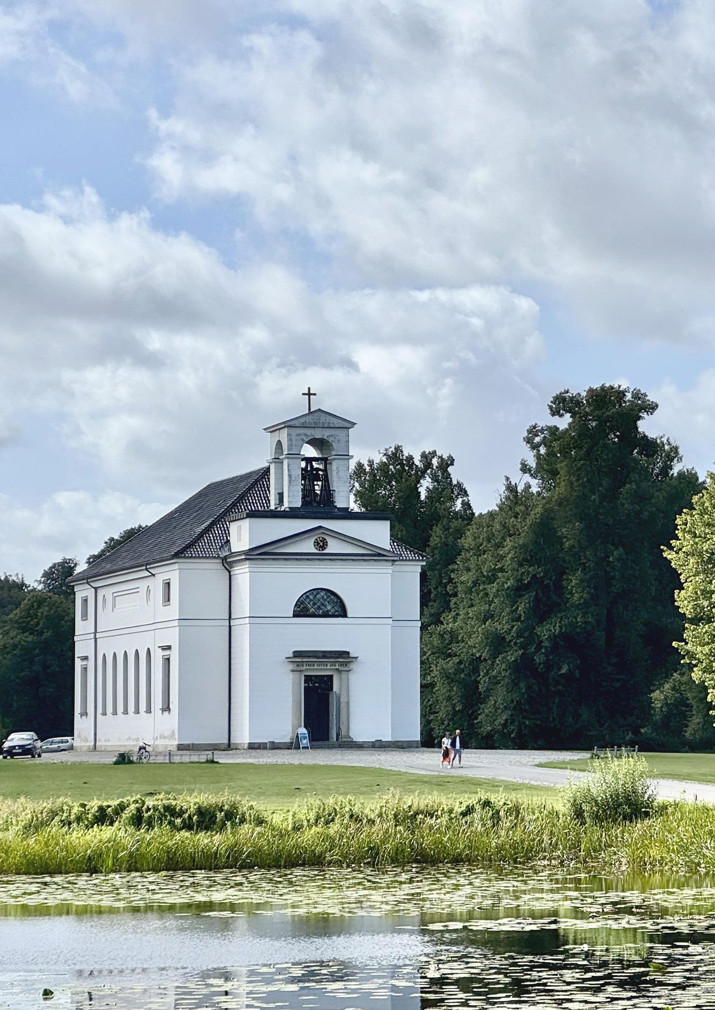
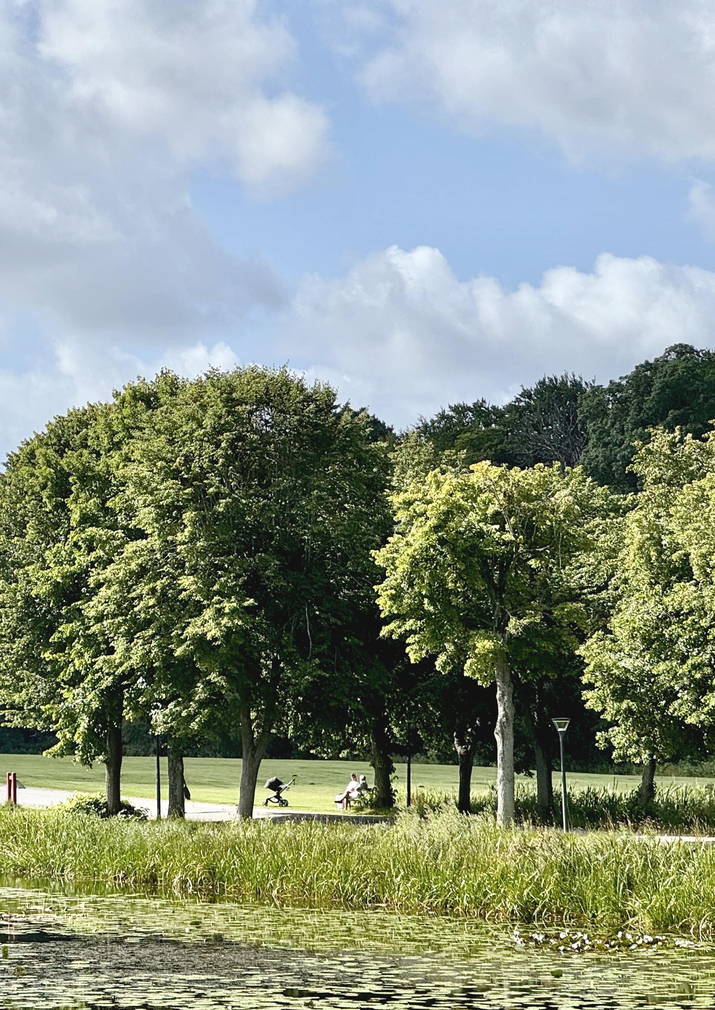
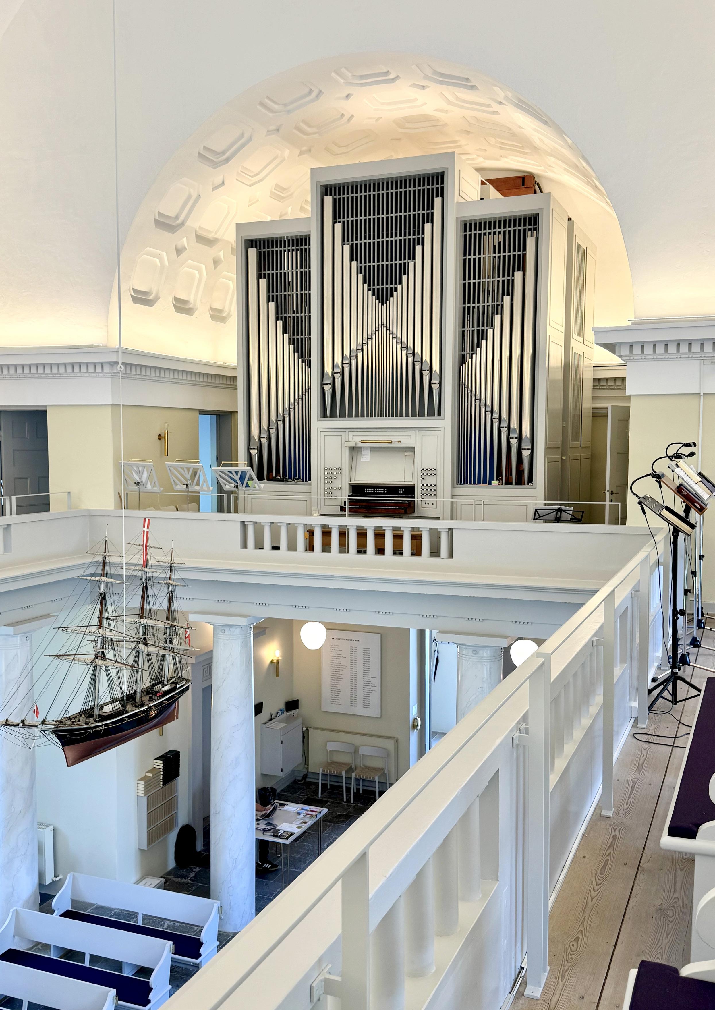
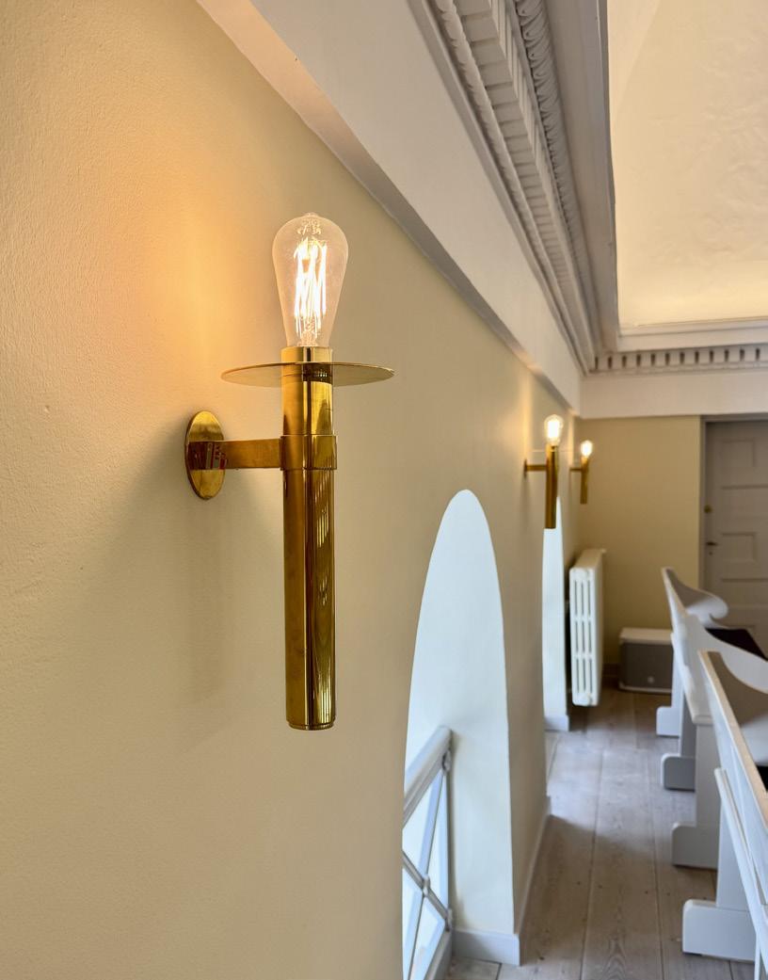
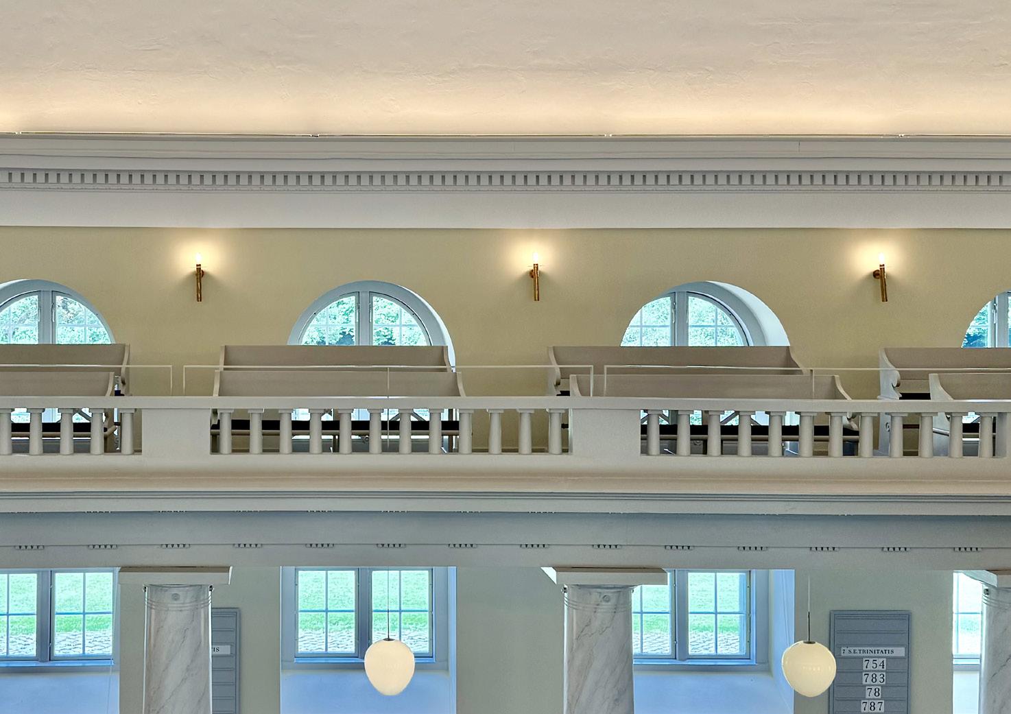
Lighting has also been conceived as an active part of the architectural expression. The original pendants have been replaced with Marianne Tuxen’s Tulip Ø360 mm, whose opal glass provides a pleasant, diffuse illumination.
The side aisles are lit by discreet white Dybbøl Ceiling, while the gallery, main entrance and stairways are fitted with custom-designed brass wall luminaires from Okholm Lighting –inspired by torches and created to be both decorative and functional.
A frieze with adjustable LED lighting runs along the nave, illuminating the domed ceiling in a soft, graduated light that accentuates the
architectural clarity and simplicity of the space. At the altar and the organ, two barrel vaults with antique coffered patterns form a symmetrical conclusion to the room, with integrated lighting that highlights their form.
The lighting solution – and the entire transformation – is an expression of an aesthetic and functional holistic approach, where ERIK Arkitekter’s expertise, respect for history and assured architectural eye create a compelling overall impression.
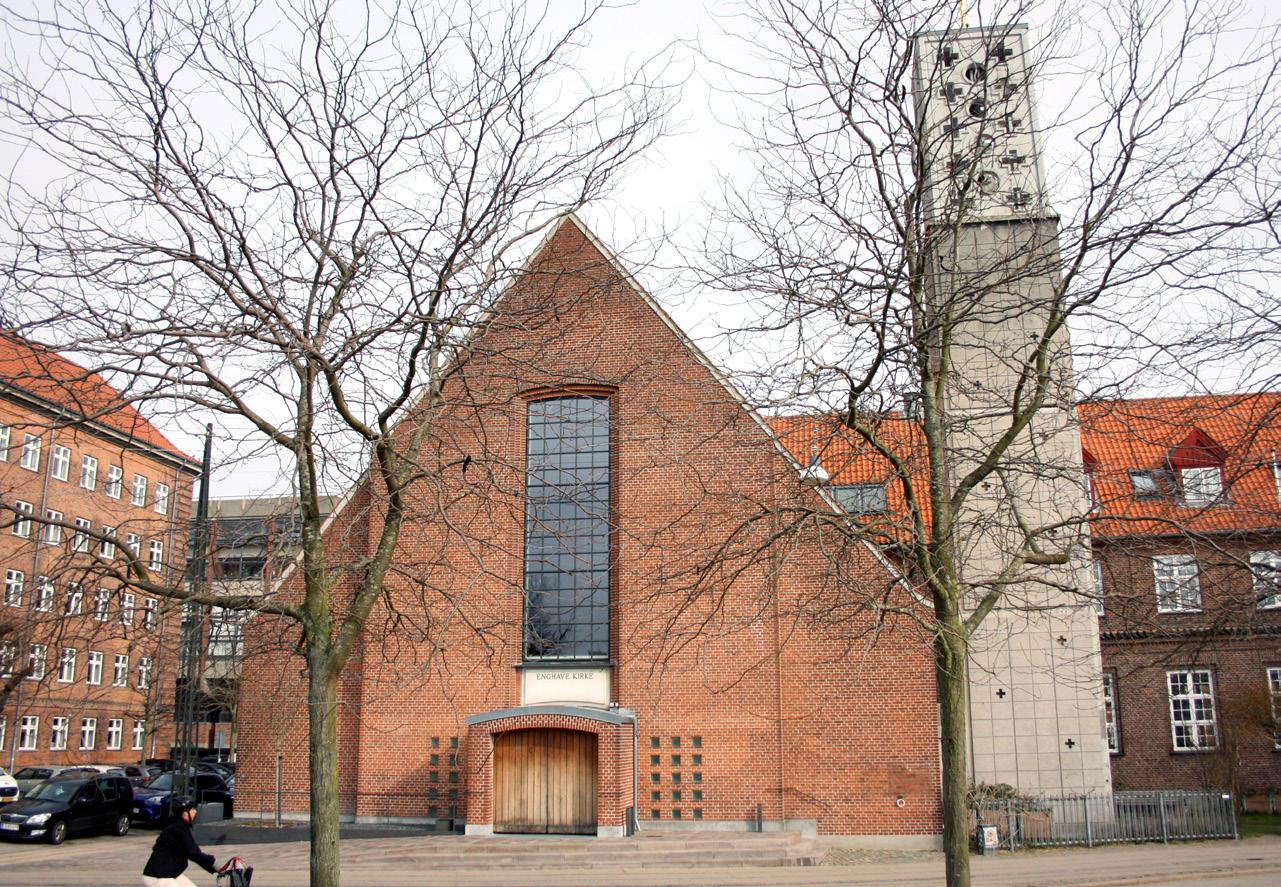
Enghave Church is located in a neighbourhood characterised by red brick buildings from 1910–1940, where functionality and material quality went hand in hand. Architecturally, it belongs to the transition between neoclassicism and functionalism, often with references to the Bedre Byggeskik (Better Building) movement: red brick, solid proportions and simple detailing.
The church, built in 1929 and designed by architect F. Jensen, is carefully integrated into this context. While many churches today stand unused, Enghave Church has been transformed into an open and versatile space where tradition and contemporaneity merge. Architects Frank Maali and Gemma Lalanda (MLAS) have, with great reverence, redefined the church interior in respect of its original spirit.
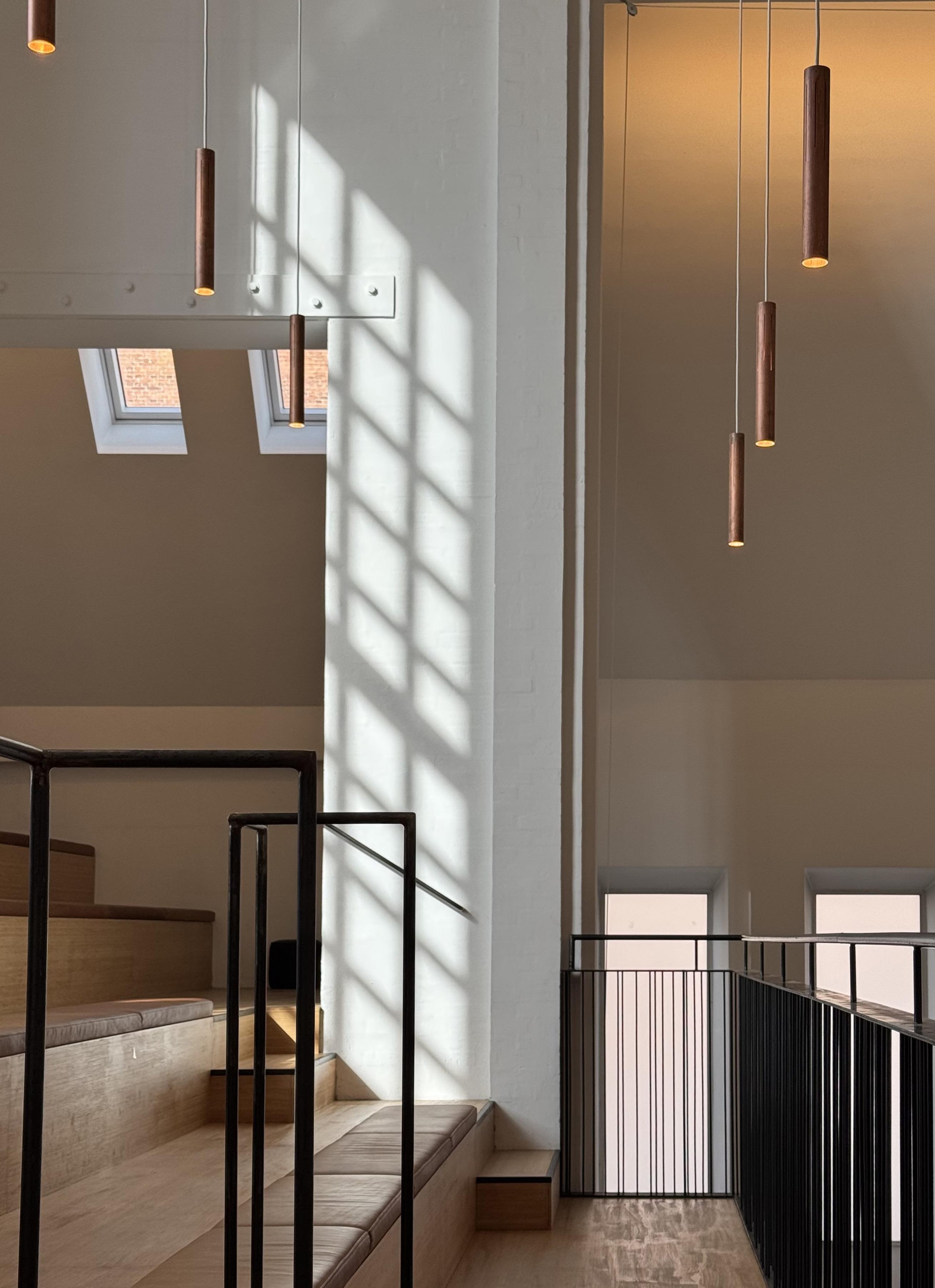
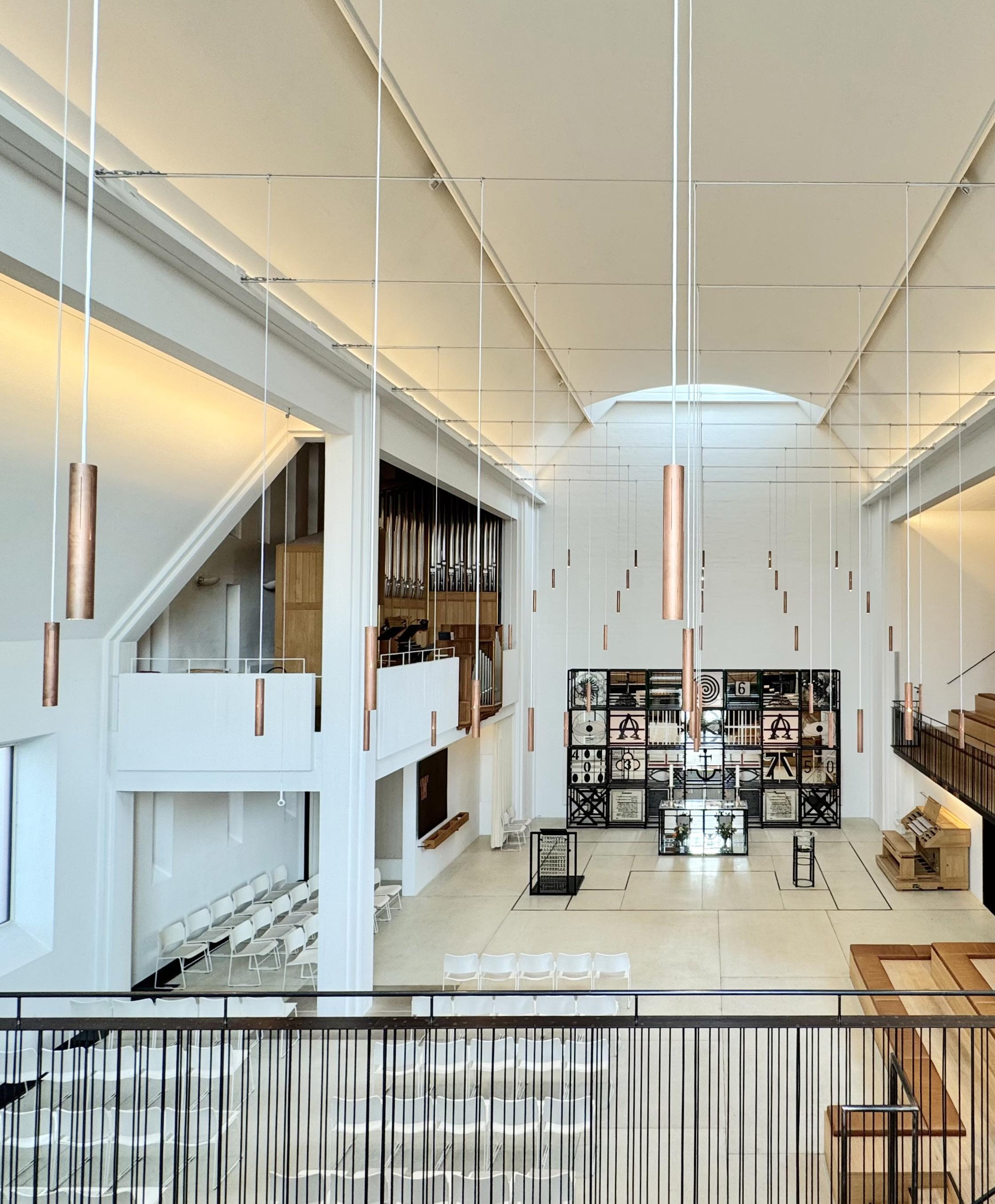

The welcoming character of the space is immediately felt when entering through the small porch. The new interventions work with contrasts and volume.
The church interior is bright and open, enhanced by bamboo stair formations that rise as seating plateaus above the porch and along the right-hand wall. They establish a new rhythm while also improving the acoustics. Bamboo and leather add warmth, while black-lacquered steel railings provide graphic precision. Even the hymn board and the storage for hymn books have been carefully reinterpreted.
Today, the space functions as church, concert hall and theatre stage. A stepped seating structure for around 160 people has been built, along with a height-adjustable stage of 28 m², skylights, new installations, furnishings and outdoor landscaping.
The lighting has been carefully orchestrated as an active part of the architecture. A new pendant –inspired by the form of a torch – casts both upward and downward light, which can be switched separately or together. Suspended in arches across the space in rows of wires, the line of pendants follows the geometry of the room and highlights its volume.
For night and evening services, the upper light can be activated, casting a warm, atmospheric glow from the copper tube.
Along the roof surfaces, 20-metre-long LED tracks have been installed, reflecting light into the ceiling and interacting with the daylight and sky light from large roof windows and the distinctive gable window, where a movable curtain opens the space to its surroundings.
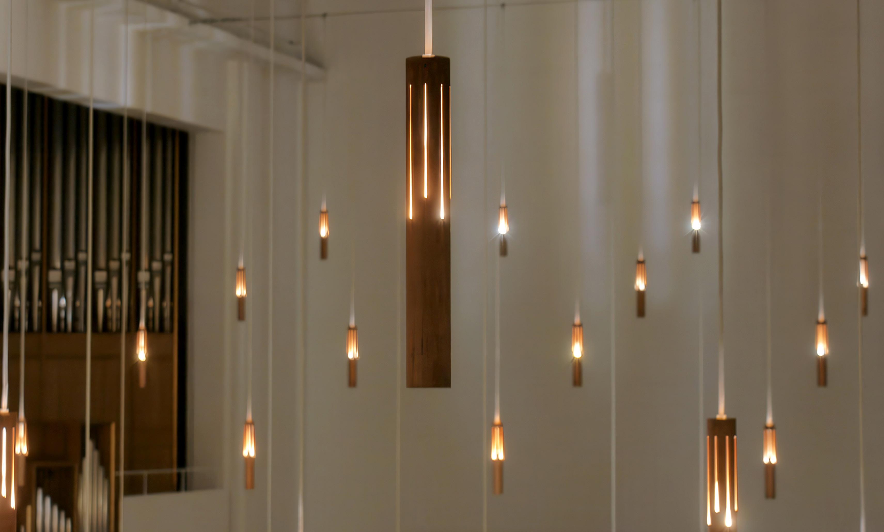
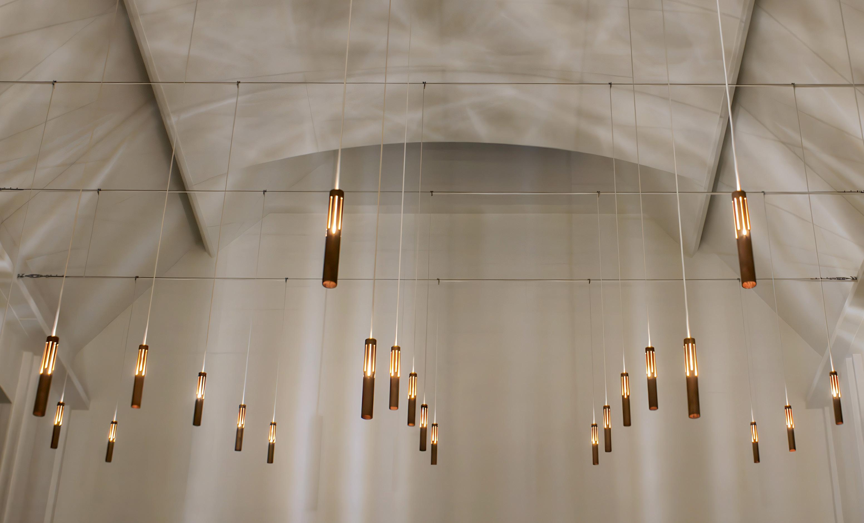
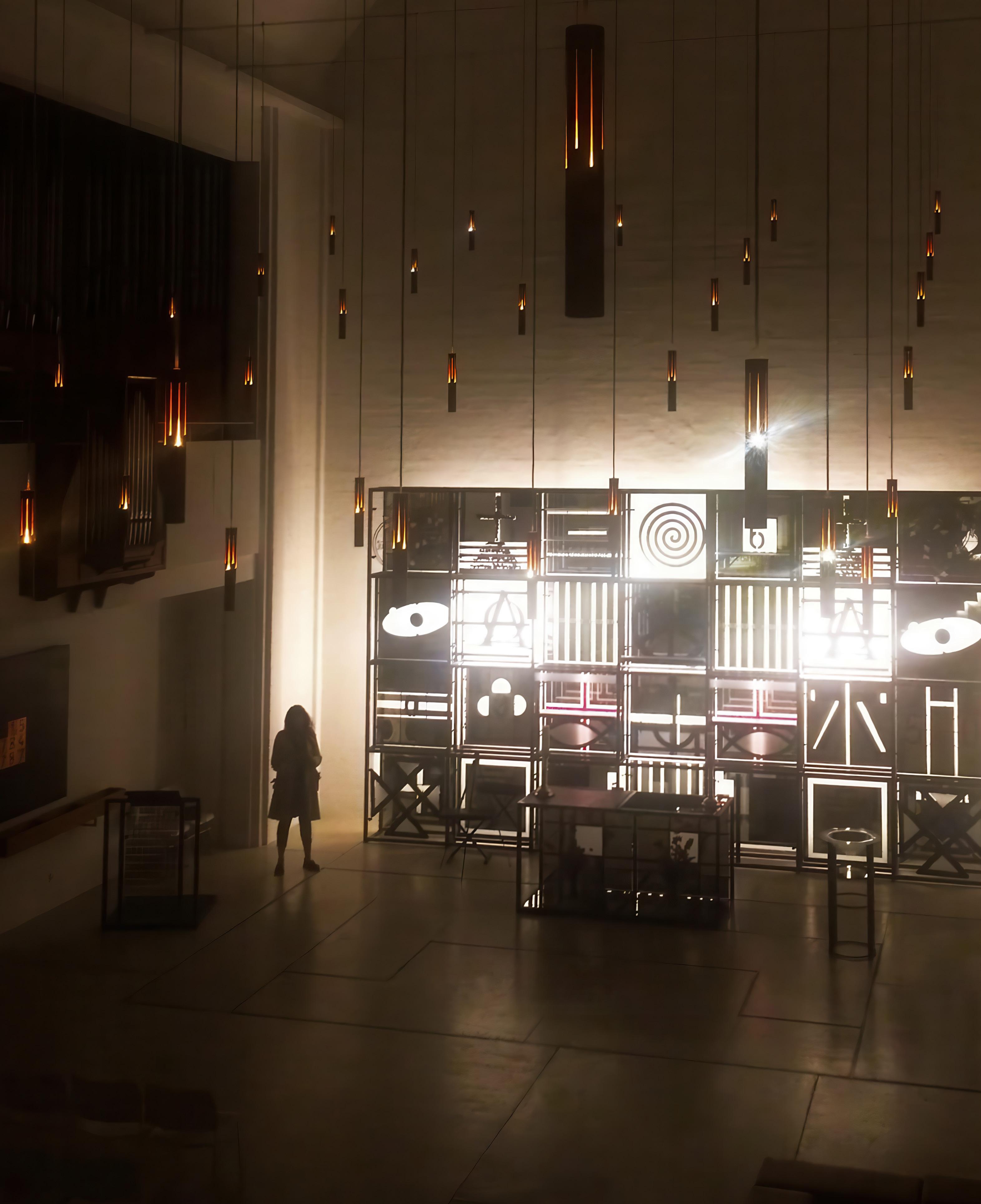
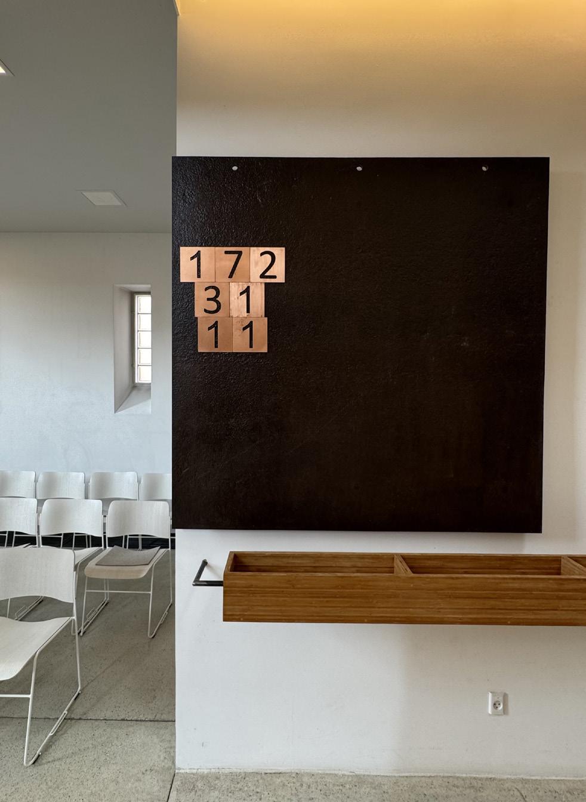
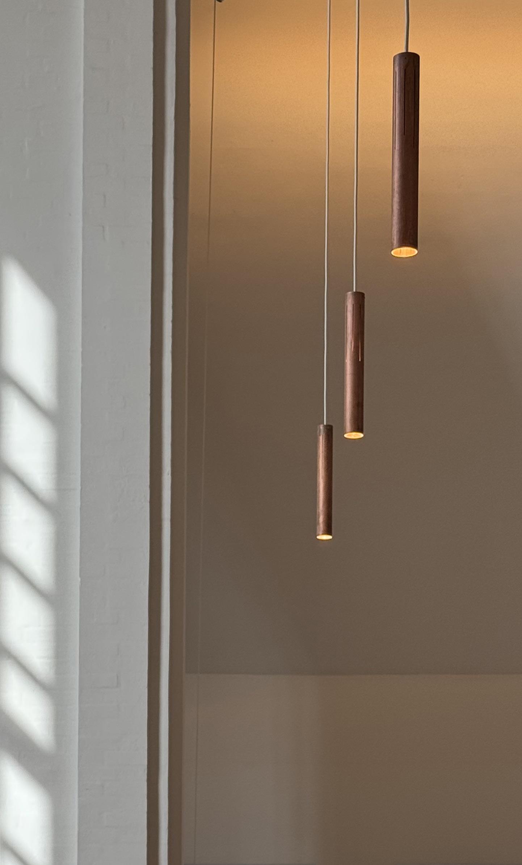
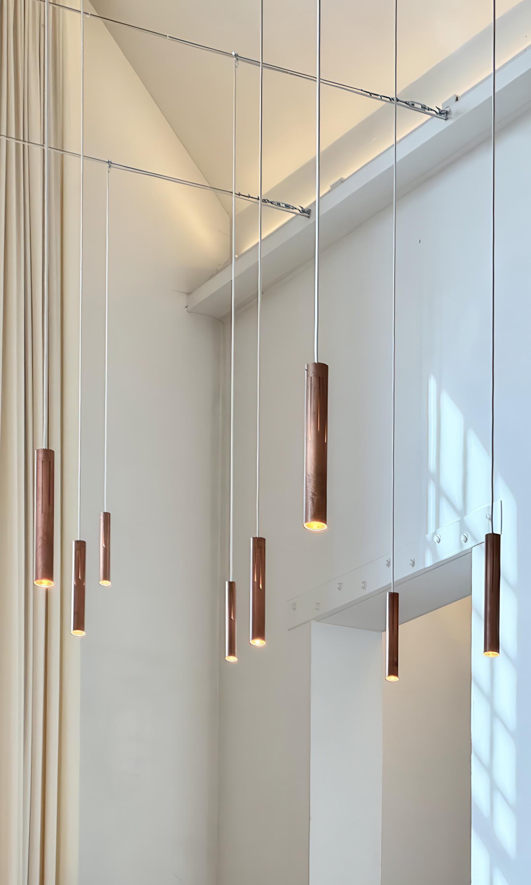
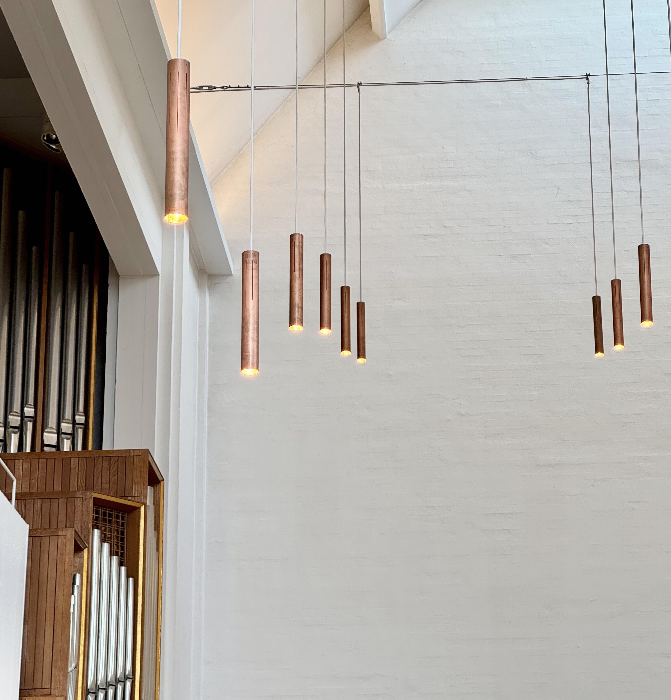
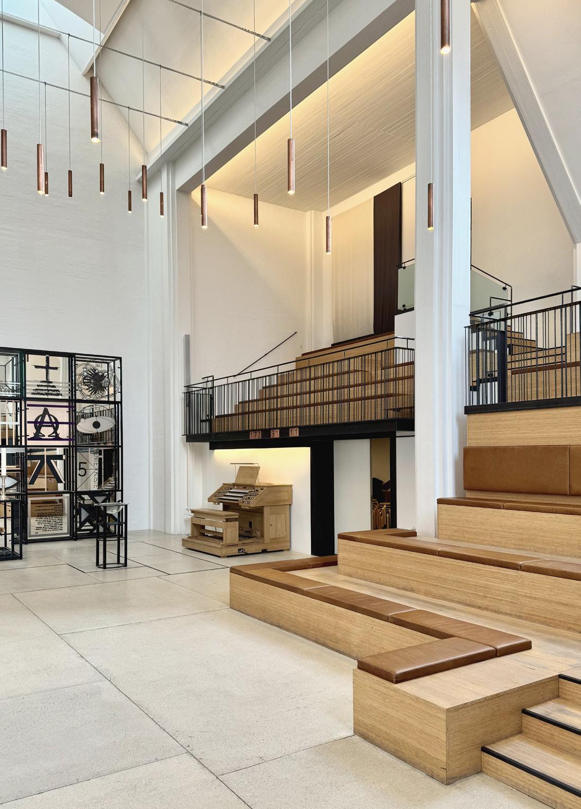
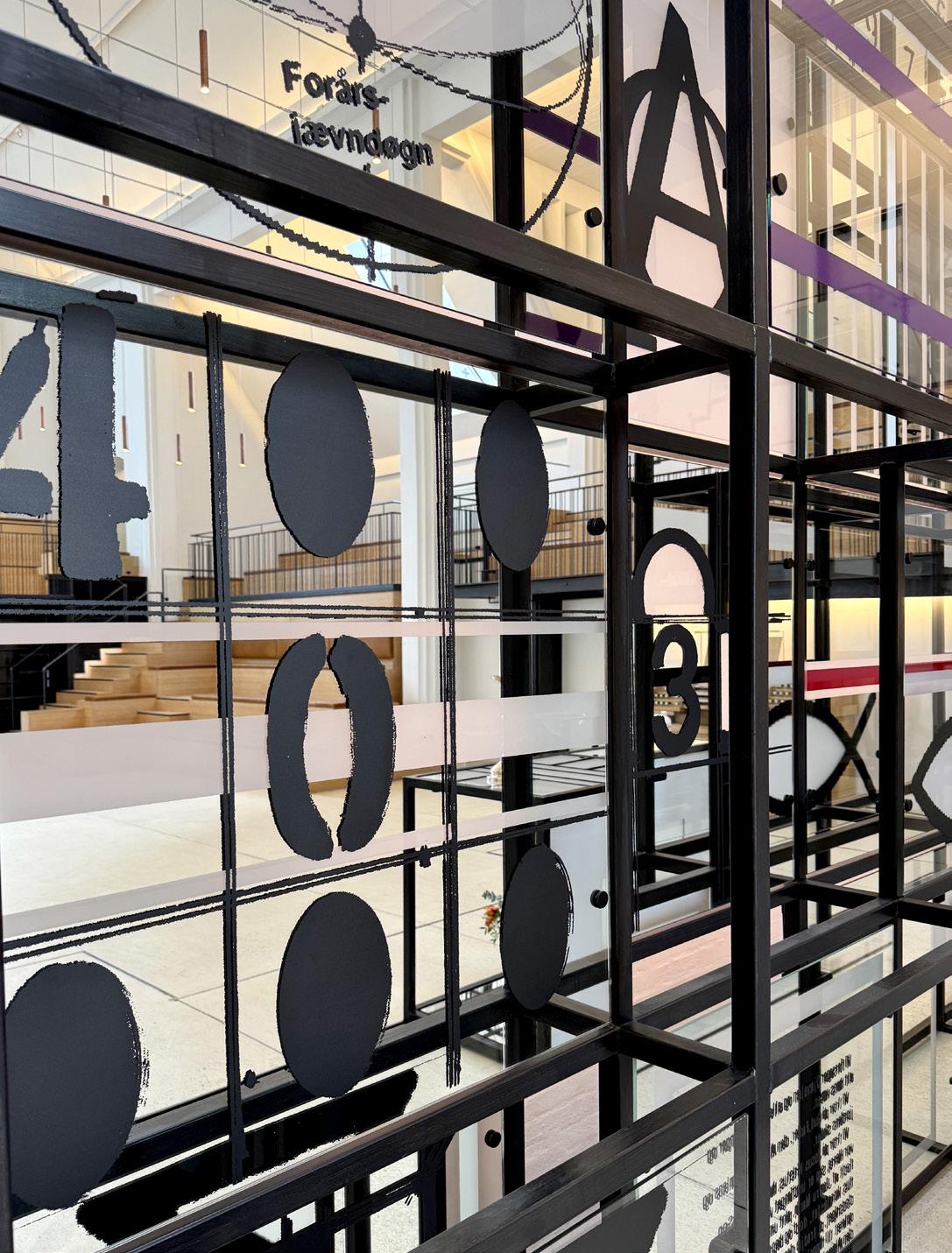
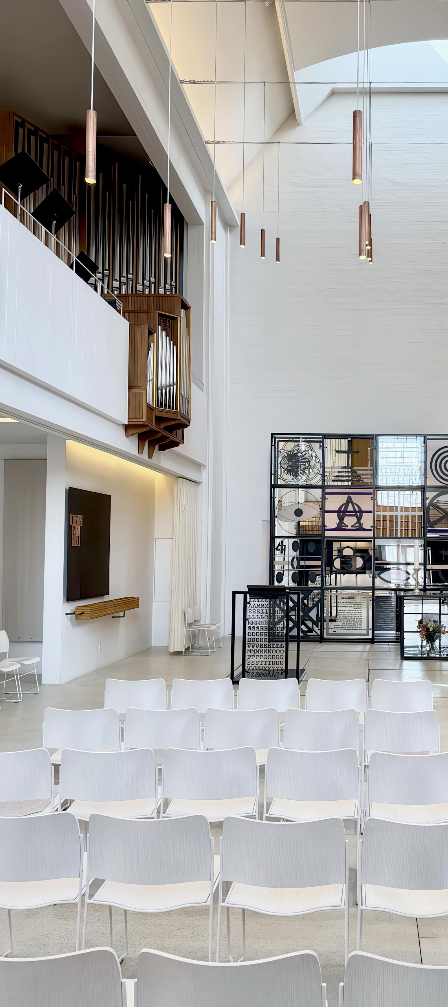

The altarpiece, created in collaboration with artist Margrethe Sørensen, is a 7 x 4 metre iron structure filled with symbolism and rhythmic fields that invite reflection. Lighting has been decisive in the transformation. Here, light and architecture act as equal partners in defining both atmosphere and space.
As Peter Okholm, CEO of Okholm Lighting, explains: “Enghave Church was an immensely inspiring project to be part of. The architects worked in depth with every detail. Even though we have been involved in more than 1,000 church lighting projects over the years, new and visionary ways of understanding space and the significance of light still emerge. Enghave Church is one of those places where light and materials converge into a greater whole.”
Enghave Church has not merely been renovated – it has been reimagined. A contemporary church space, where function, architecture and light are merged into a unity that reaches into the future.
FACTS:
Architects: Frank Maali & Gemma Lalanda, MLA/S Arkitekter MAA
Client: Diocese of Copenhagen and Vesterbro Parish
Engineers: BeregnerGruppen and Counsel
Electrical EngineersLighting: Okholm Lighting
Artistic works: Margrete Sørensen altarpiece, altar, baptismal font and pulpit) Frank Maali (luminaires)
Source: Arkitekten 03/19
Photo: Okholm Lighting
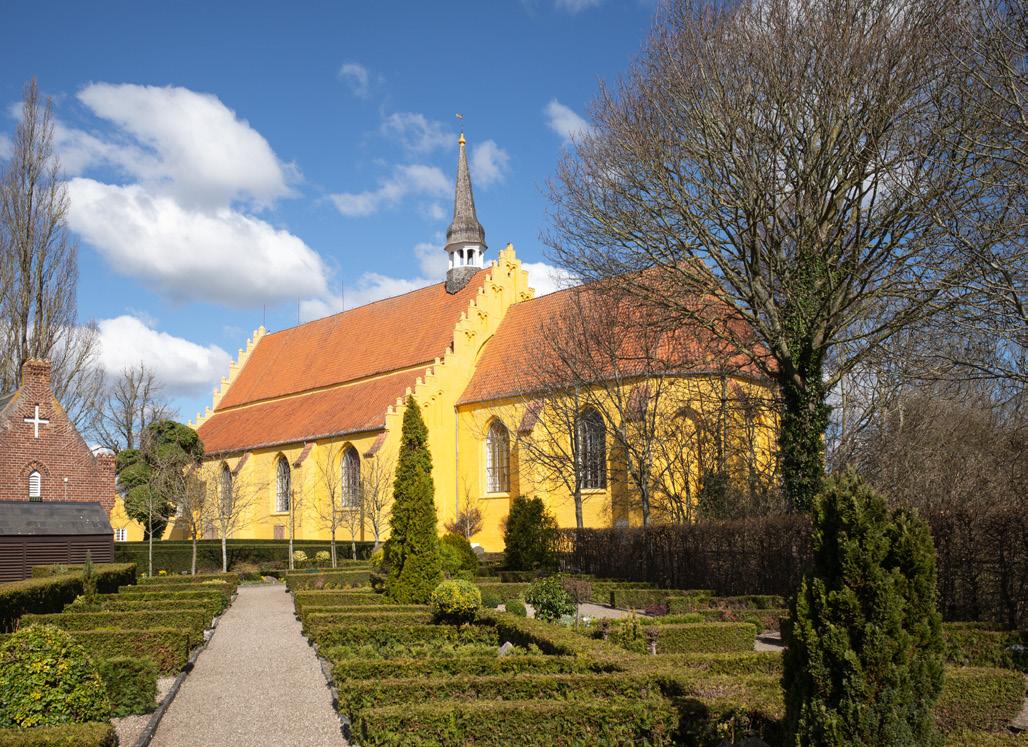
Photo: Helene Høyer Mikkelsen
attracted considerable attention – not least in connection with Jim Lyngvild’s exhibition of monumental photo collages on biblical themes. The exhibition marked a temporary closure of the church and drew more than 50,000 visitors – a clear sign that the church space still holds potential as a living and relevant setting for culture and storytelling.
Following this, the church was closed and an extensive restoration initiated, which today presents the church as a balanced and architecturally respectful renewal. Externally, few visible changes have taken place, but internally the church has been transformed with solutions ranging from the technically necessary to the aesthetically refined.

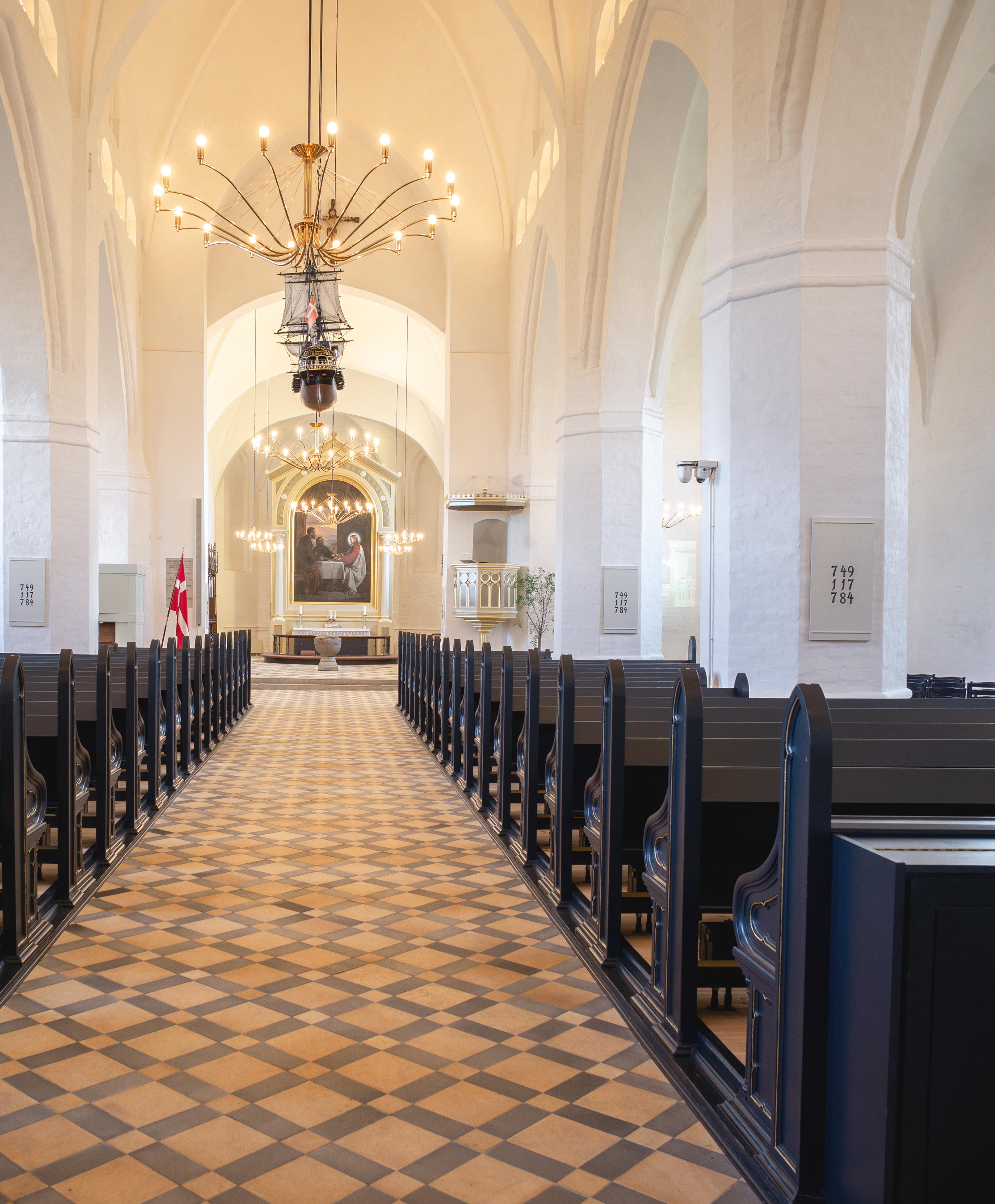
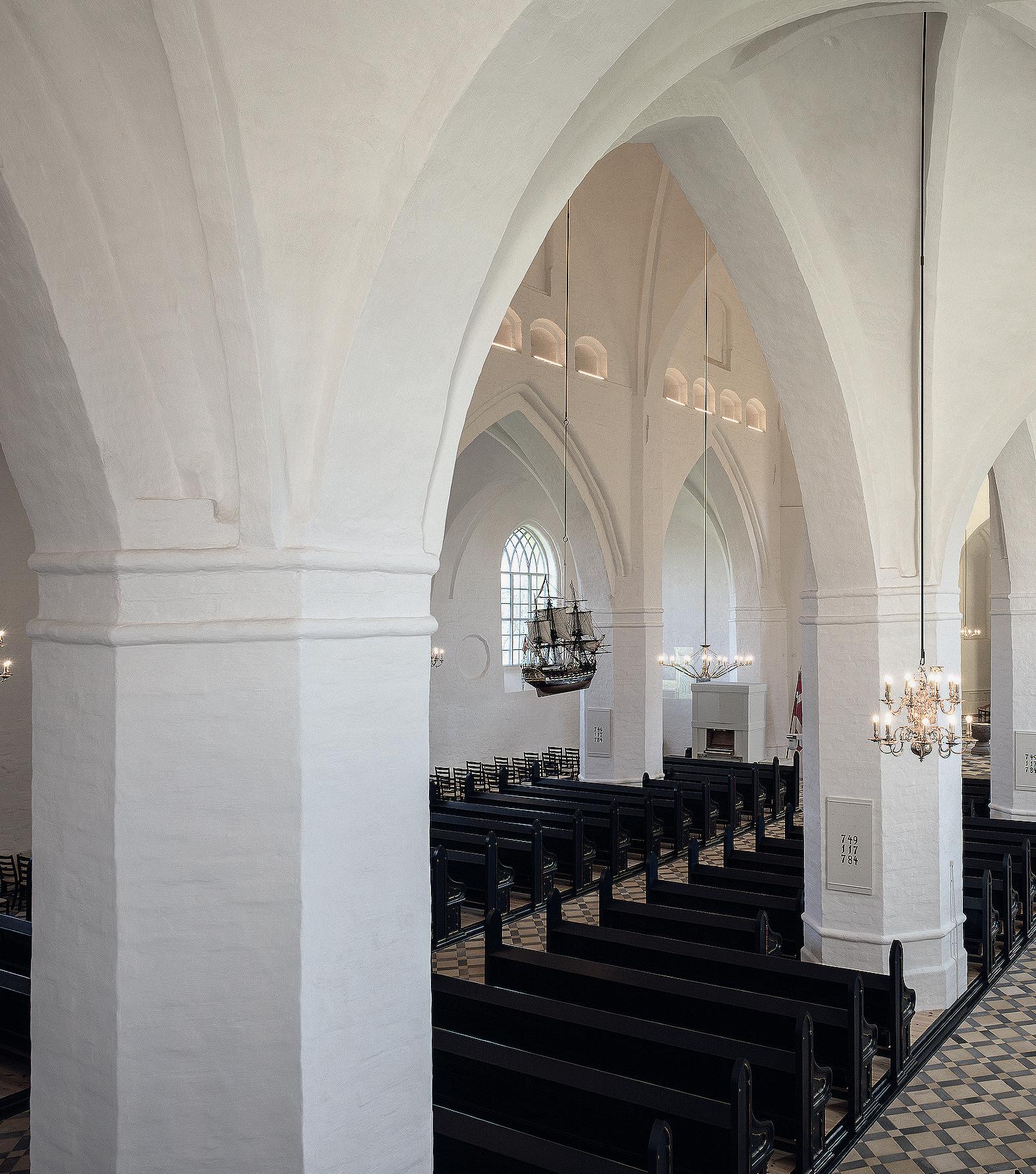
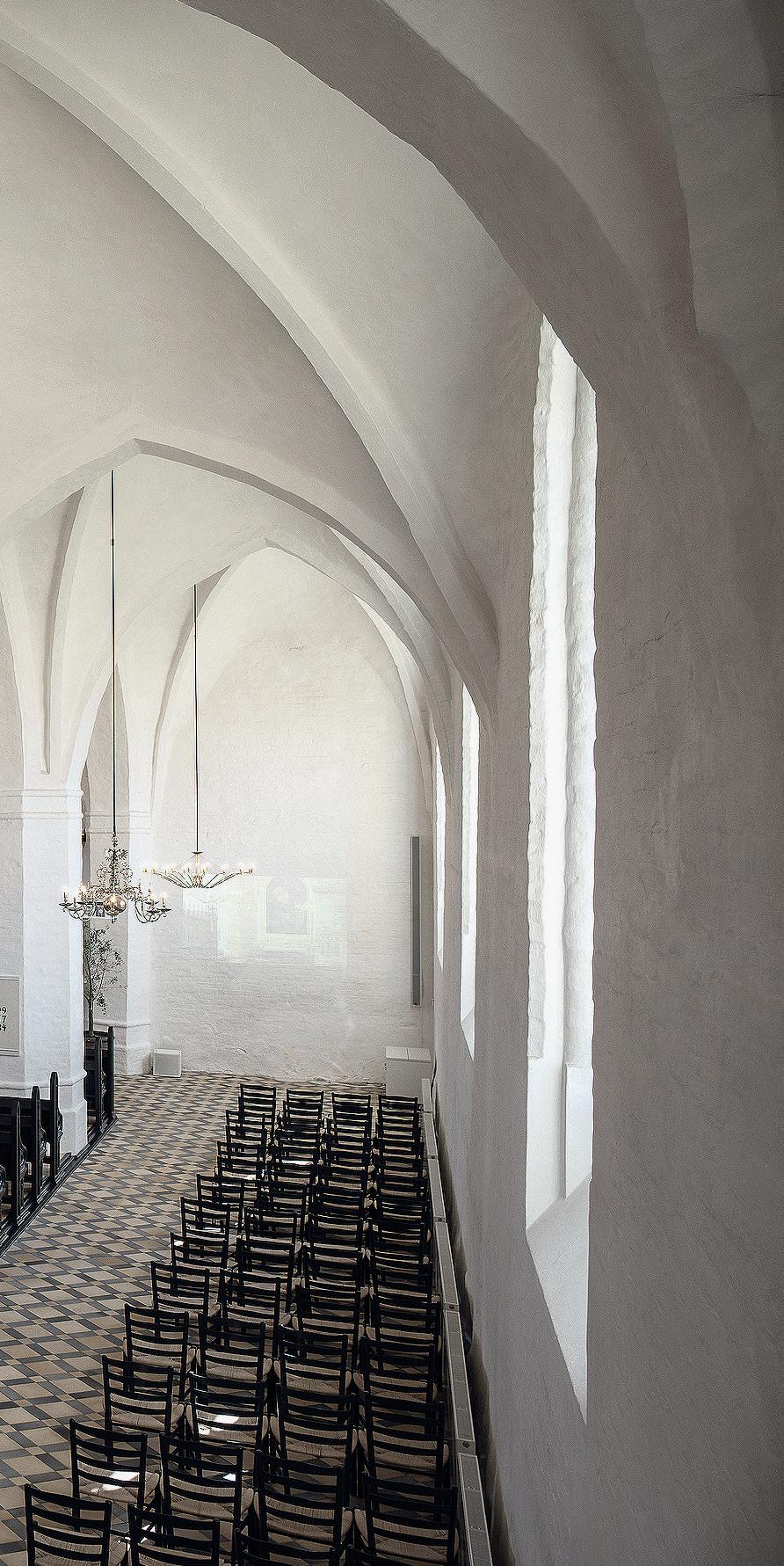
The church’s new floor provides a material counterpoint to the whitewashed walls and lends the space a calm gravity. The side aisles have been cleared of fixed pews and furnished with Kaare Klint’s iconic church chair in a deep blue hue – reused and carefully restored, so that the chairs embody both history and contemporary functionality.
The lighting design has been reimagined with great respect for the architectural character of the church. The original chandeliers have been restored and relocated to the side aisles, where previously no lighting was present. In the nave and chancel, elegant Gren chandeliers, designed by VMB Arkitekter – who also led the restoration – have been installed. The result is a lighting concept that combines functionality and aesthetics in a clear design language, suitable for many different types of church architecture.
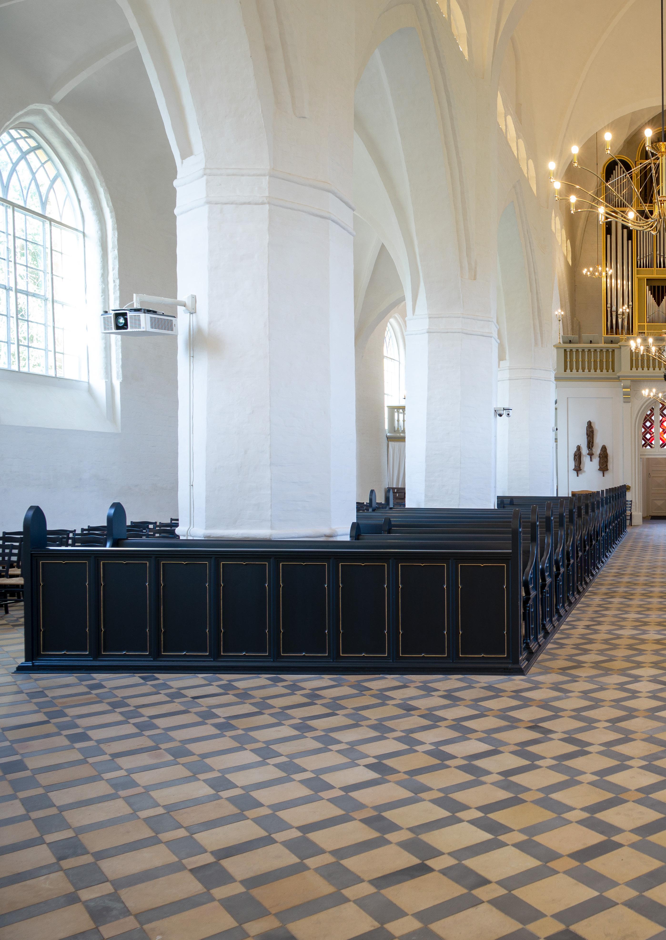
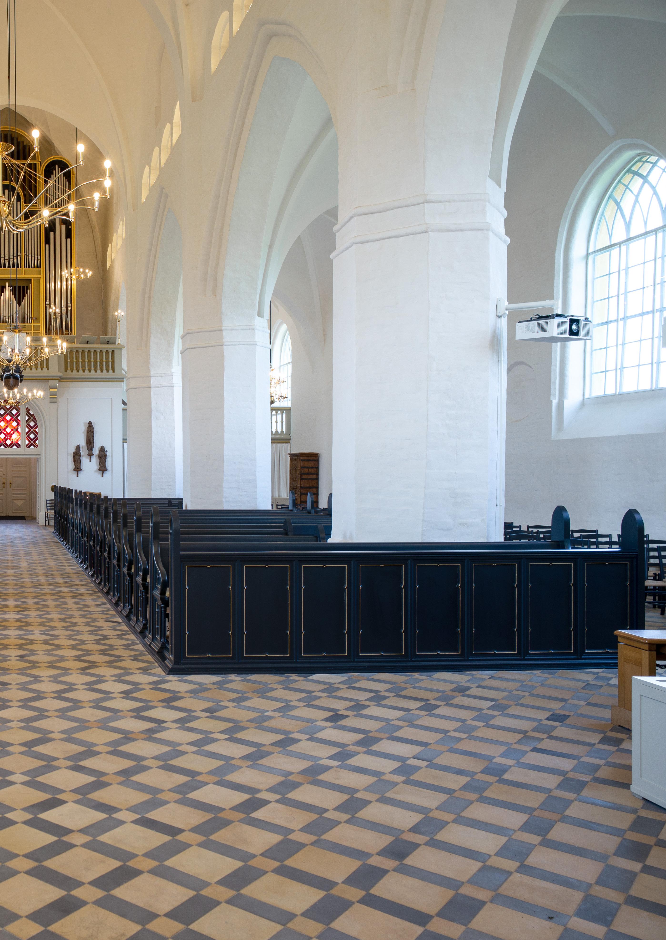
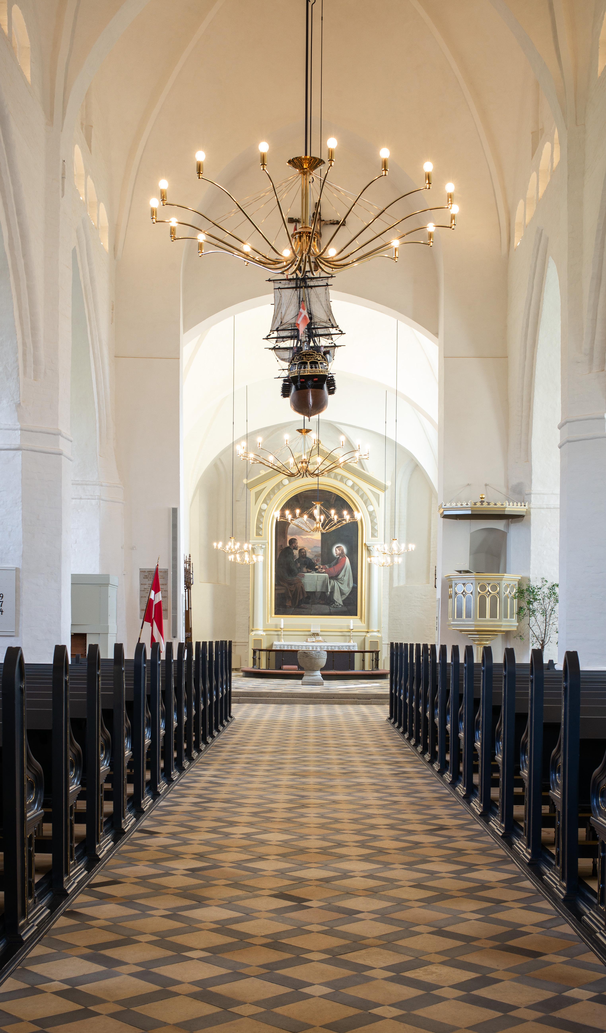
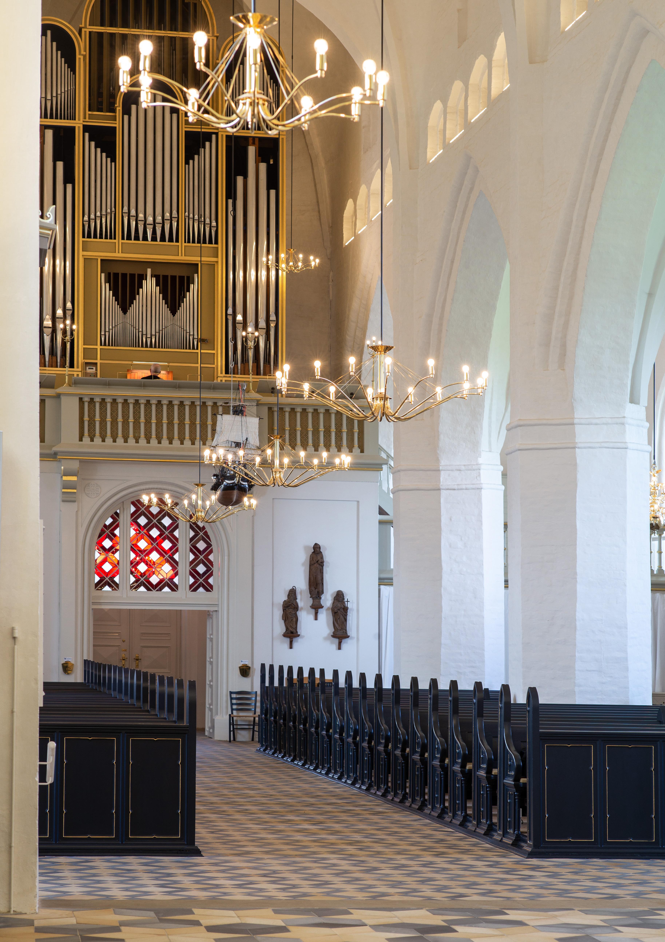
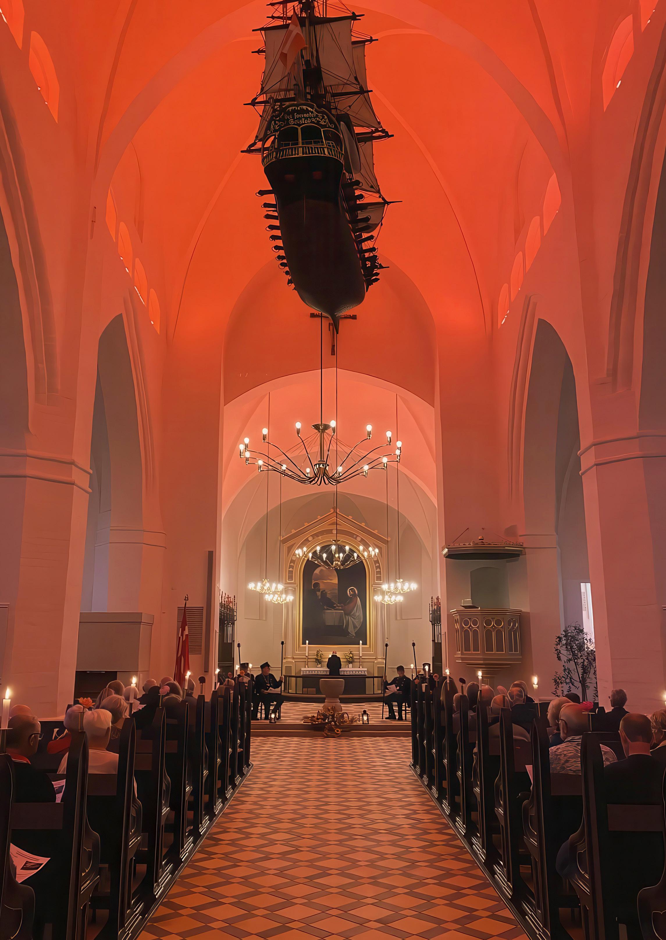
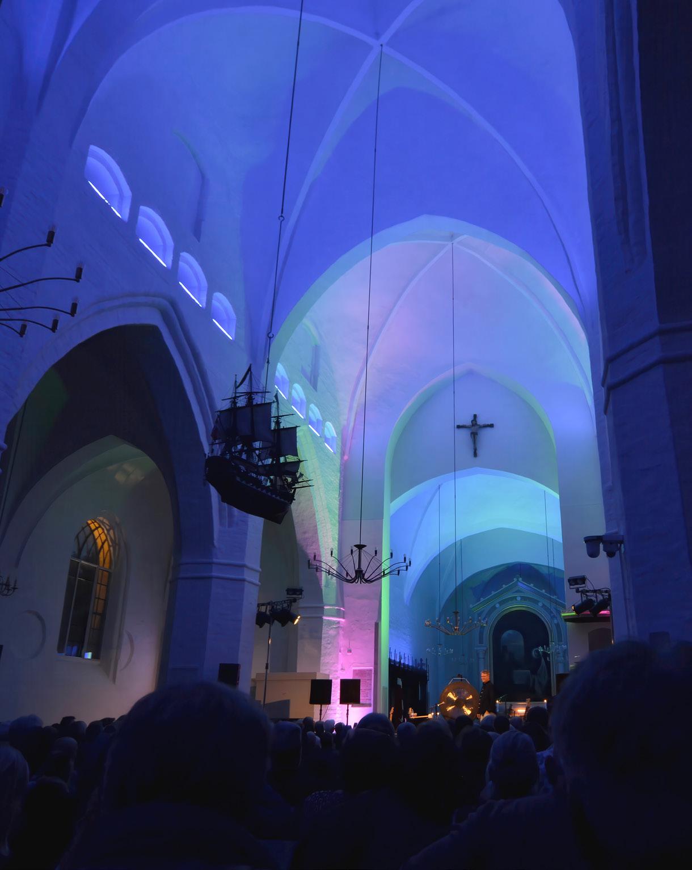
One of the most striking lighting features is the discreet illumination of the niches in the upper part of the nave. Integrated into the base of each niche is a full-spectrum LED system, adjustable across the entire range from warm 1,600 K to cool 16,000 K along the Planck curve, always with a high color rendering index. This allows the atmosphere to be adapted from intimate and glowing to bright and daylight-like.
In addition, the system incorporates RGB functionality, where saturated red and blue tones can be rendered with high intensity. Green appears in a more subdued nuance, which is a well-known characteristic of the applied LED technology.
In this way, the niches are transformed into a poetic and flexible element that, in both daily use and special occasions, becomes a natural part of the church’s visual whole. At full strength, the lighting can illuminate the entire vault, creating a surprising and sensuous sky of light above the congregation – a true innovation in Danish church lighting.
Furthermore, this lighting principle has also been applied above the choir stalls, allowing the choir vault to be illuminated in all colors. It can be controlled either together with, or independently from, the niches in the nave.
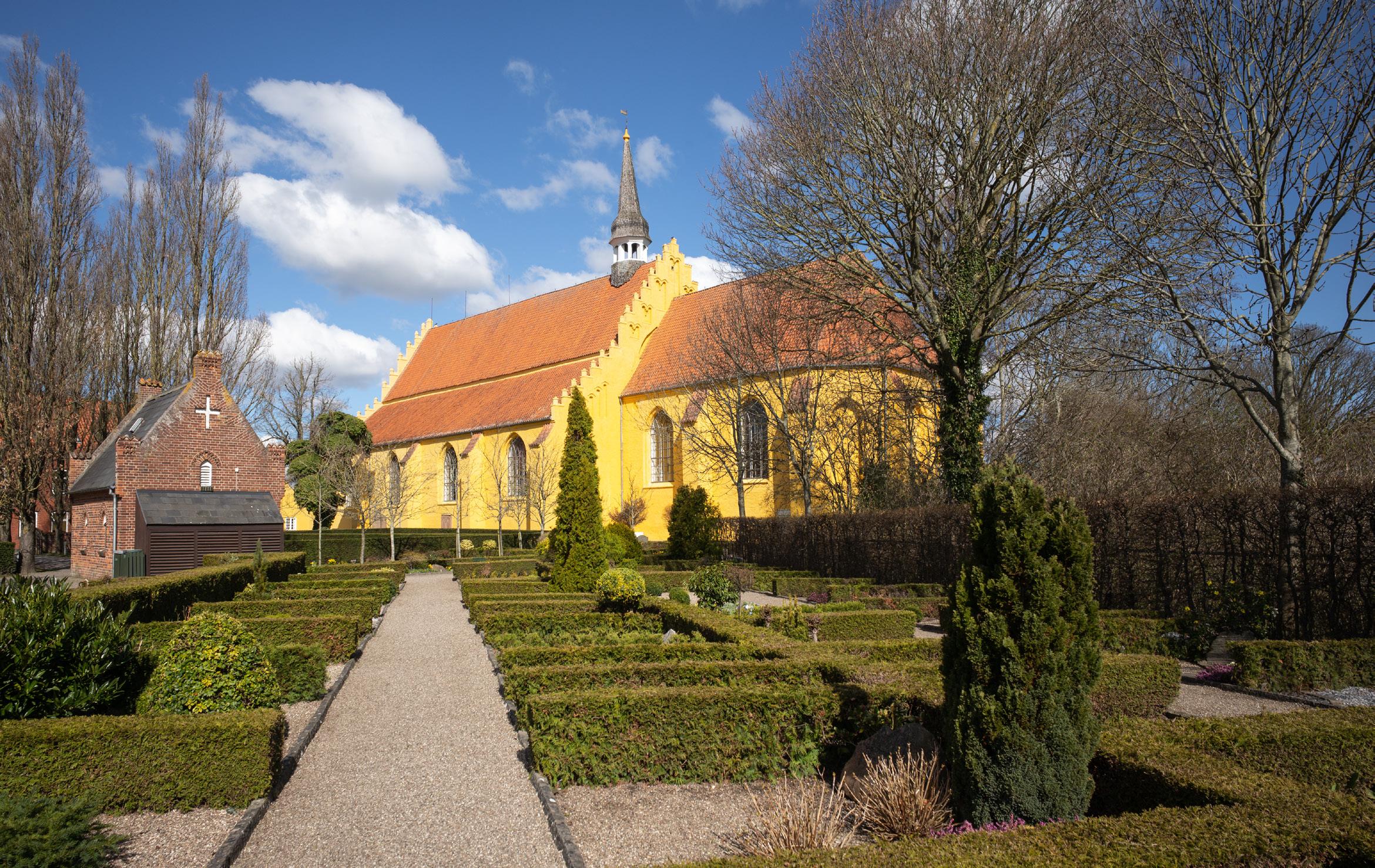
Okholm Lighting contributed with expertise in lighting planning and fixture selection, and today the lighting appears as an active and integrated part of the church’s architectural narrative.
The restoration of Faaborg Church demonstrates how even listed spaces can be brought up to contemporary standards without losing their historical identity. Here, consideration has been given to coherence, materiality and atmosphere – and, not least, to the significance of light for space, architecture and experience.
FACTS:
Client: Faaborg Parish Council
Architect: VMB Architects; Aarhus
Lighting: Okholm Lighting A/S
Sources: Various newspaper articles from Det rigtige Faaborg, Randers Amtsavis, as well as Google.
VMB Architects’ website: vmb-arkitekter.dk/faaborg-kirke/
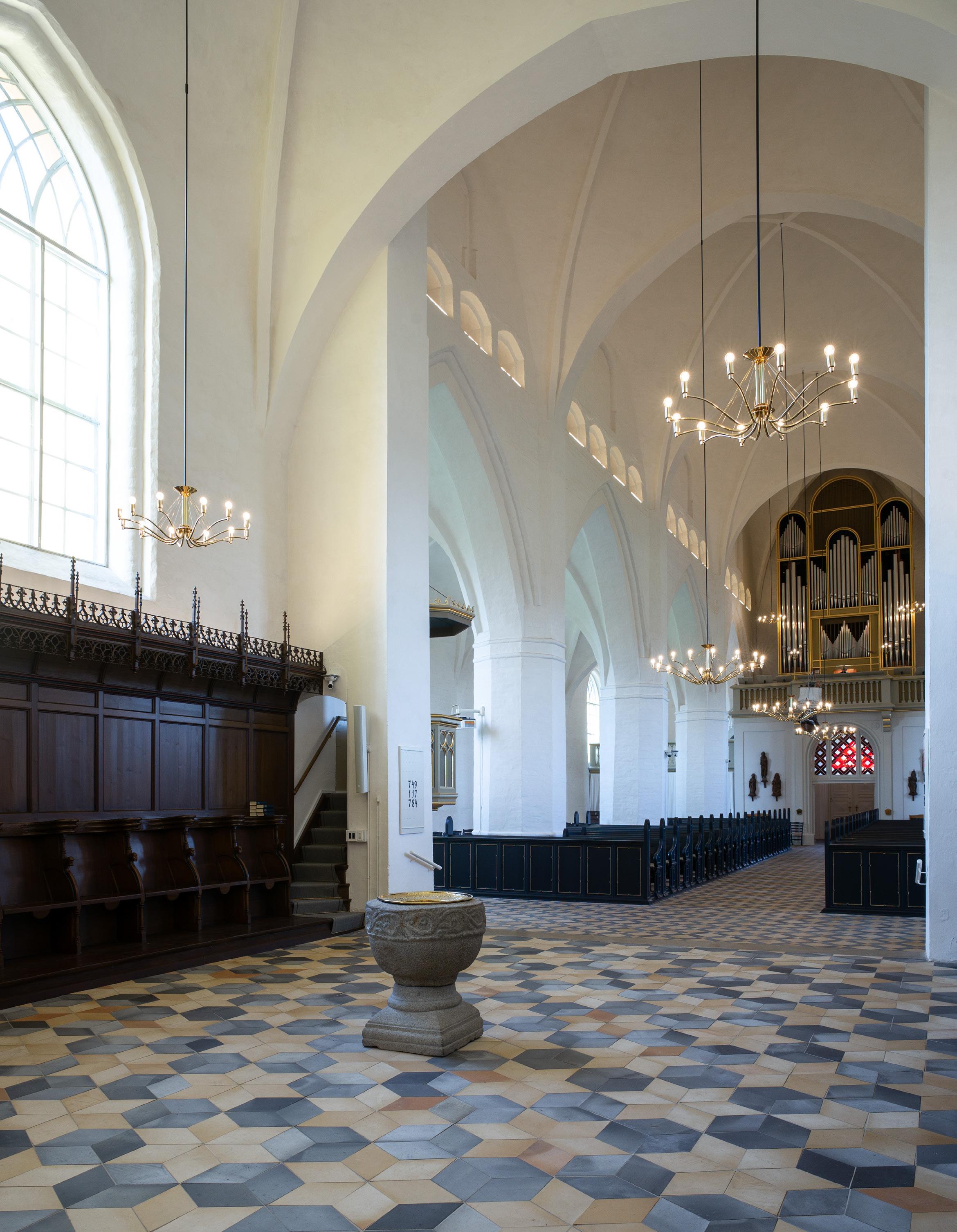
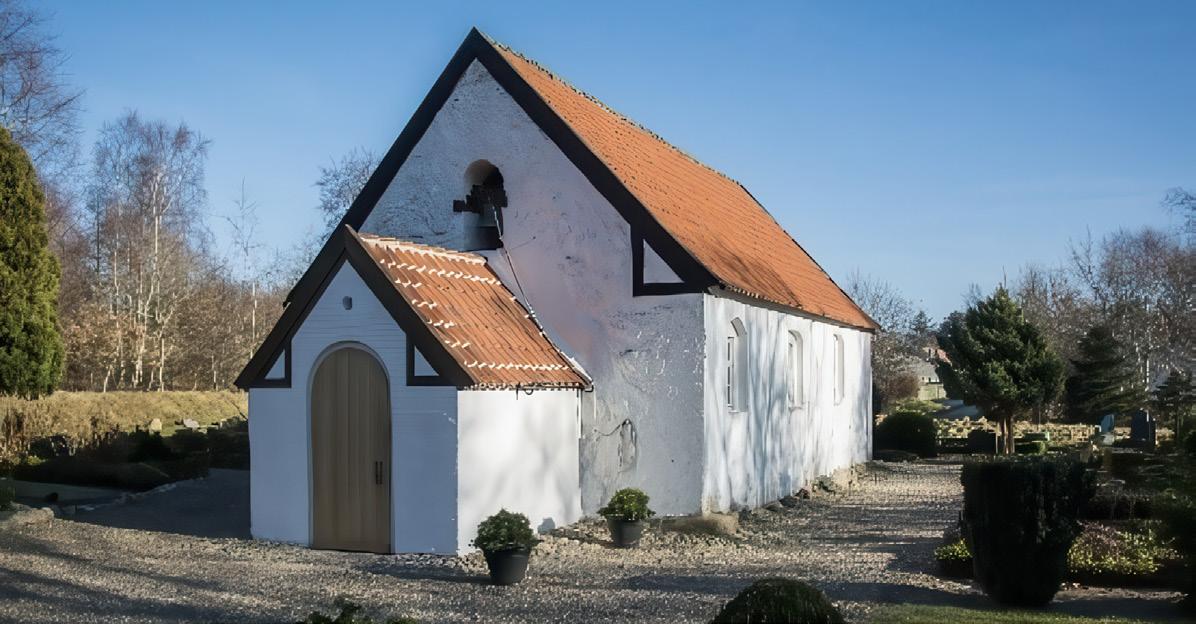
Venø Church, with its modest interior dimensions of just 4.2 x 9.8 metres, is considered Denmark’s smallest. Dating from the late Middle Ages shortly after the Reformation, the church has undergone several alterations, the most recent of which marked a stylistic break with the layered improvements of earlier times.
The renovation was led by Dan Ljungar of BONDE LJUNGAR Arkitekter who – despite limited prior experience with churches – approached the task with great attentiveness and architectural sensitivity. With an eye to both place and history, his aim was to return the church to an ascetic and luminous expression – inspired by the simple aesthetics of the Reformation and the characteristic whitewashed walls of split fieldstone. The result is a calm and clear space that honours both tradition and function.

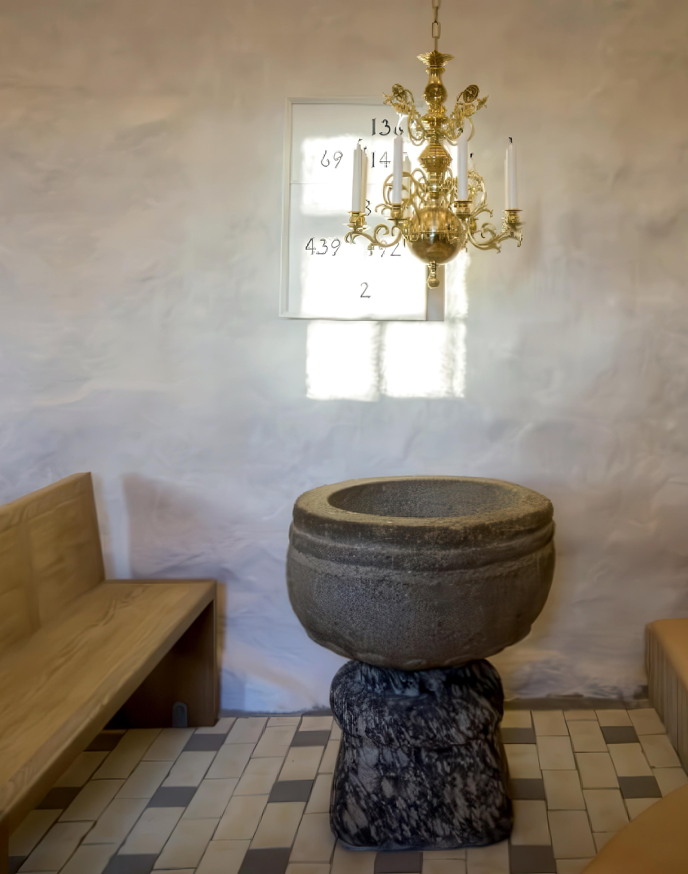
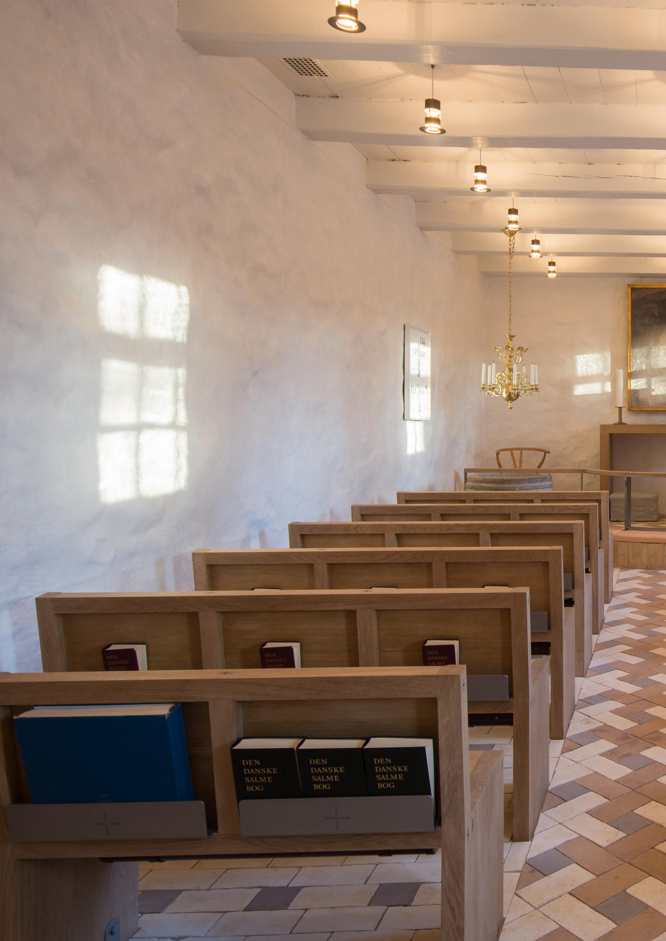
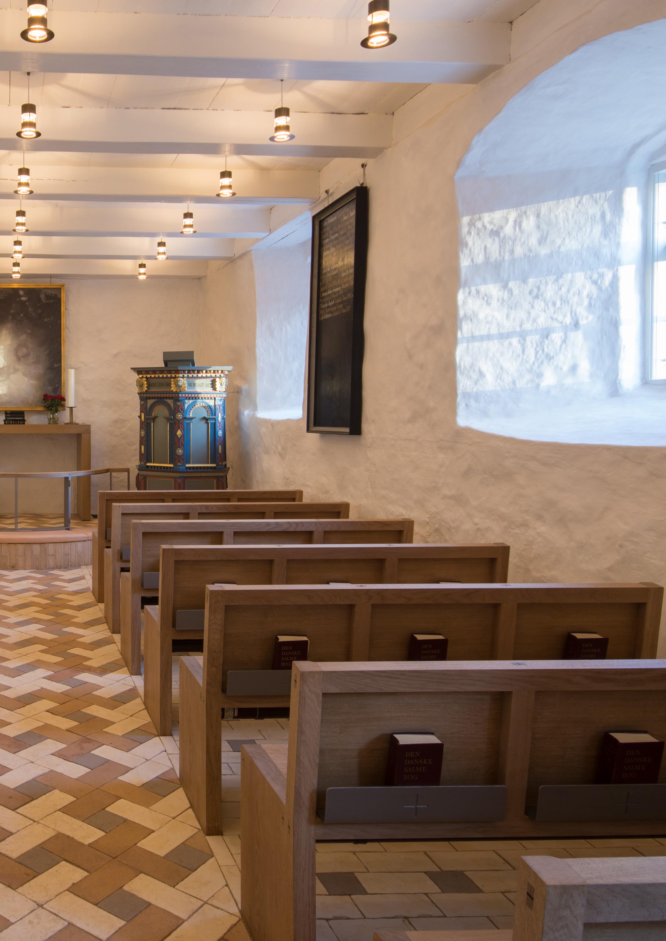
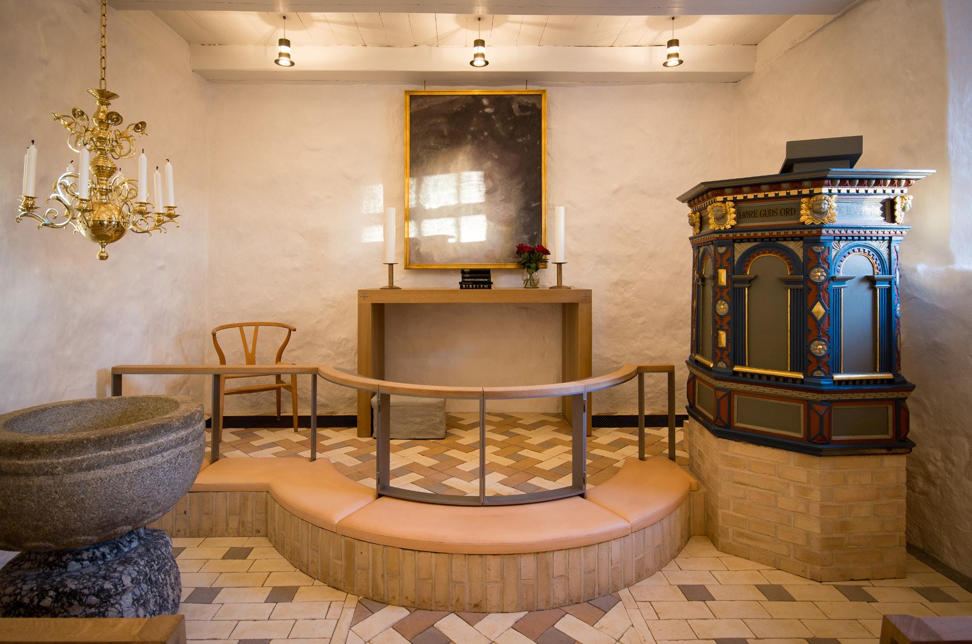
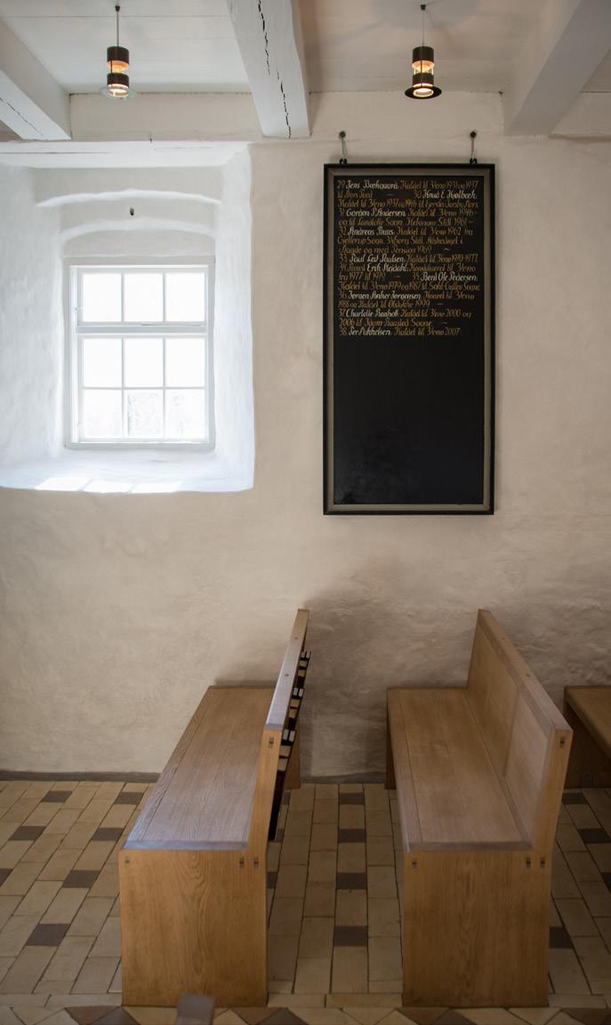
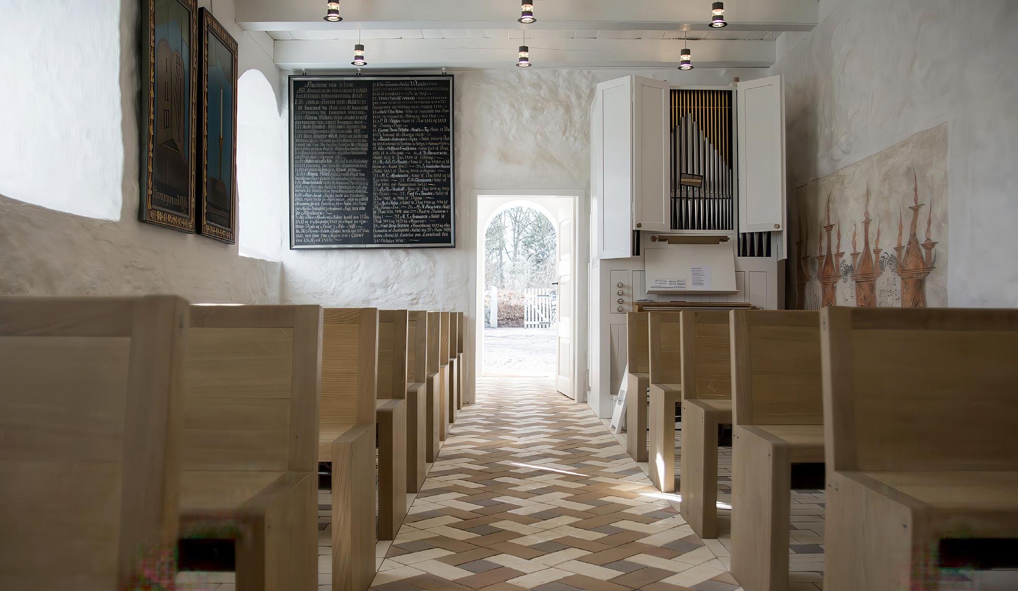
Lighting plays a central role in the renewed expression of the space. The existing chandelier has been respectfully restored and repositioned by the baptismal font. General illumination is provided by 27 Trinitatis pendants, designed by Inge and Johannes Exner. The pendant combines function and aesthetics
with its glare-free downward light and its reflector effect towards the ceiling – and actively brings the low ceiling height of the small church space into play. Produced by Okholm Lighting, the fixture is often used in churches and here too provides a calm and well-balanced
All furnishings have been newly designed for the church and crafted with a focus on traditional techniques – executed by local artisans. The new floor evens out previous level differences and creates a seamless and dignified access through the church interior.
The renovation of Venø Church is a fine example of how architectural reduction – in close collaboration with the local community and parish council – can return a space to its essence: calm, functionality and beauty.
Read the full story in Arkitekten: https://arkitektforeningen.dk/ arkitekten/venoe-kirke/
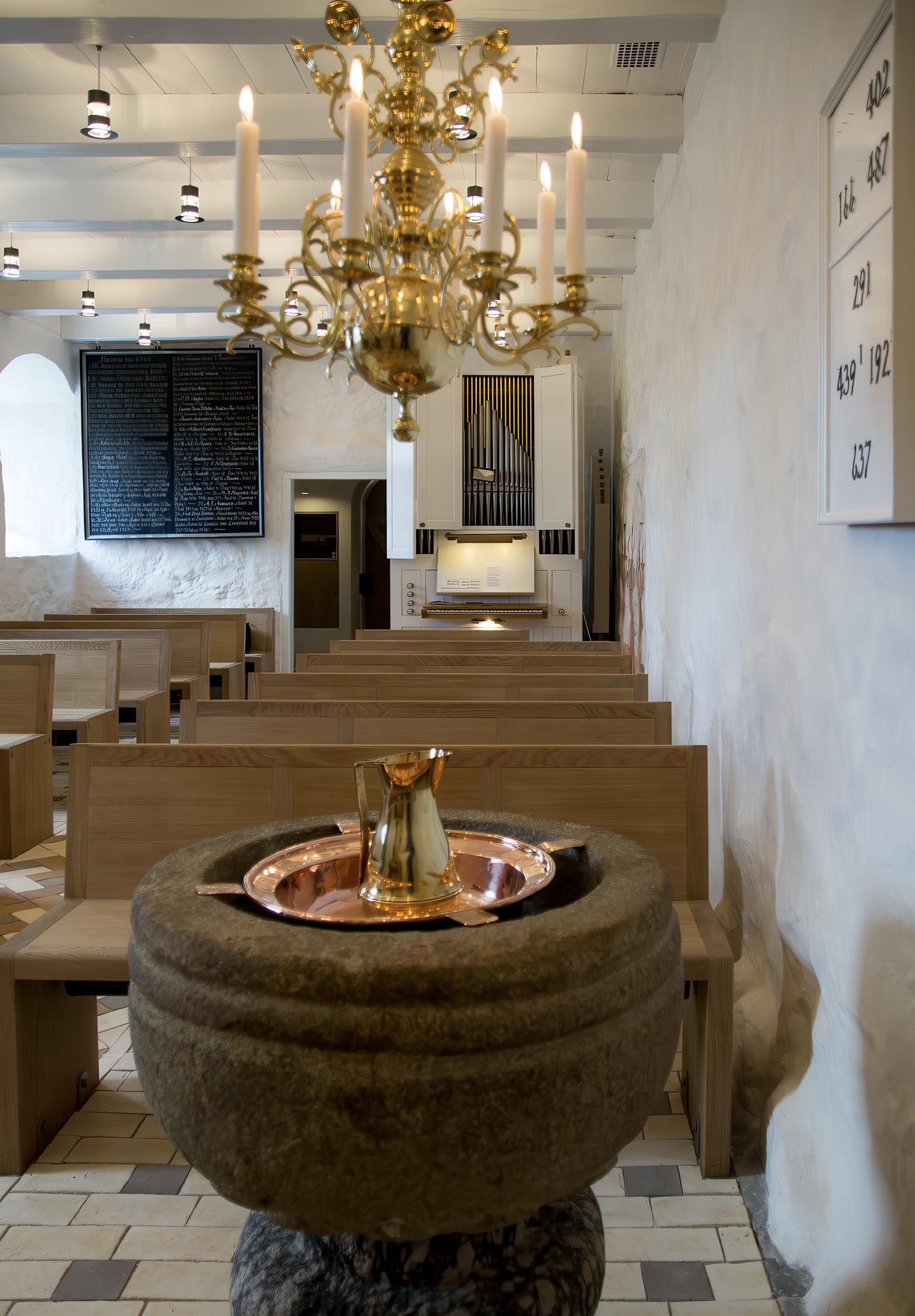
FACTS:
Client: Venø Parish Council
Art Consultant: Mag. art, art historian, former chairman of the board of the Ny Carlsberg Foundation, Hans Edvard Nørregaard-Nielsen
Architect: Bonde Ljungar Arkitekter MAA, by architect MAA Dan Ljungar
Foundations: Ny Carlsberg Foundation
A.P. Møller and Chastine Mc-Kinney Møller Foundation for General Purposes
Kirsten and Peter Bangs Foundation
The Billmann Family Craftsmen – new furnishings: Master carpenter Anders Hunsballe,
Venø (pews, entrance door etc.)
Struer Kleinsmedie, Struer (hymnbook holders, altar rail etc.)
Thysen Nielsen Furniture & Joinery, Albertslund (altar table)
Glasmagerne, Tåsinge (Venø vase)
Lighting: Okholm Lighting, Tønder
Source: Arkitekten, see link. Venø Church brochure: https://venoe.dk/wp-content/uploads/Ven%C3%B8Kirke-brochure-april-2017-web.pdf
