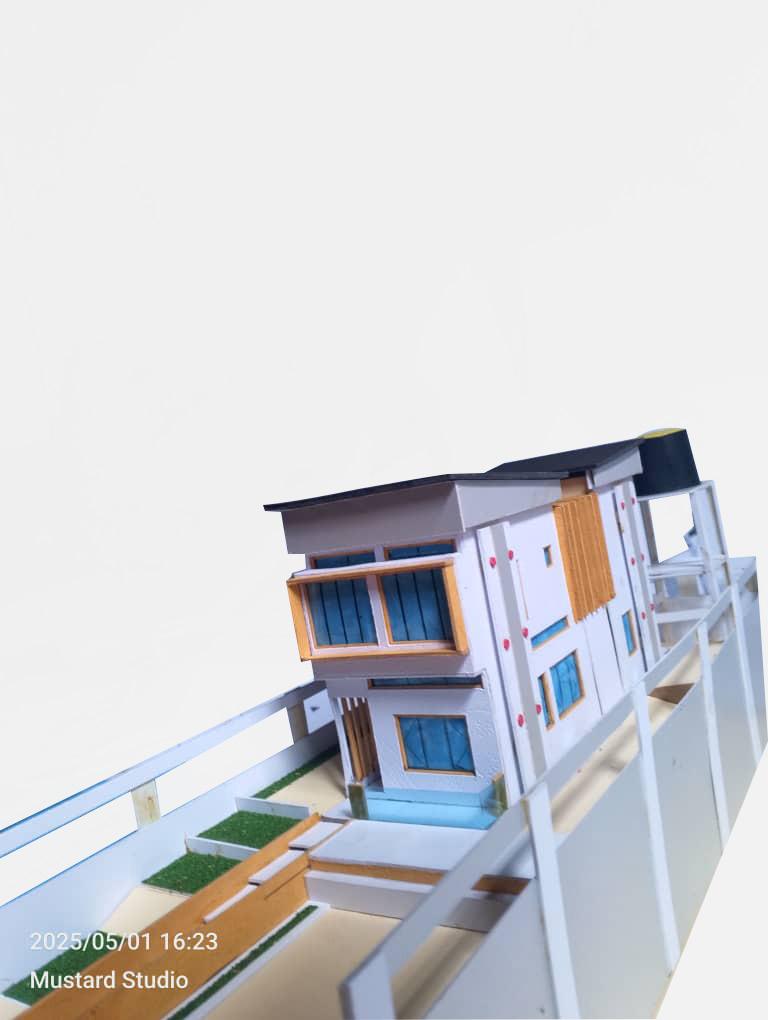AMPHIBIOUS HOUSE
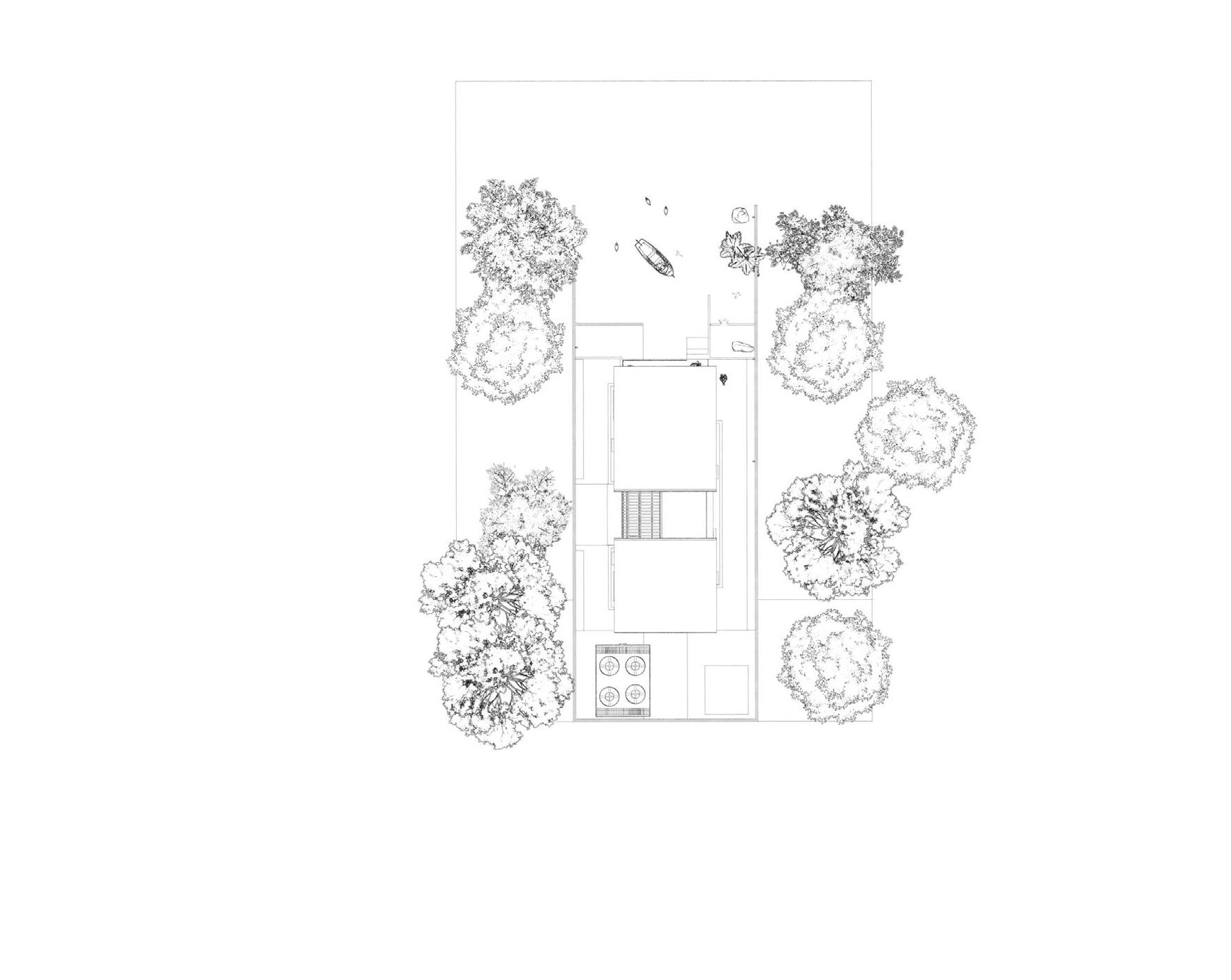
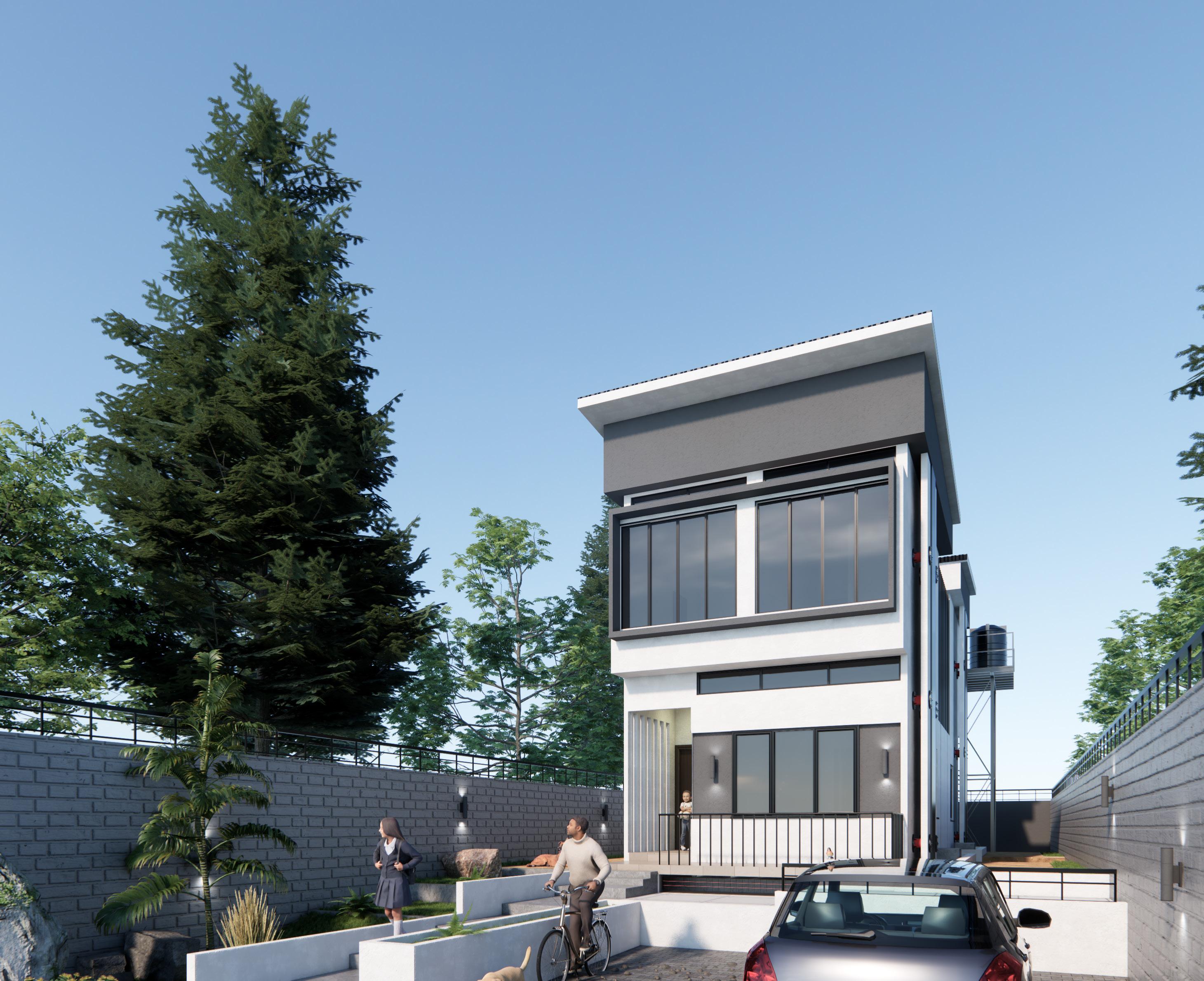
BY: UDUMA IFUNAYA PIUS



BY: UDUMA IFUNAYA PIUS

Picture a home that laughs in the face of floods, rising like a ship when waters surge and settling back down when the storm passes.
This is the magic of amphibious architecture, revolutionary approach that lets buildings float during floods while staying grounded in dry times. Powered by Archimedes’ Principle of Flotation, amphibious houses use buoyant foundations—think foam blocks or concrete hulls—to lift structures above floodwaters, guided by vertical posts for stability. It’s not just about dodging disaster; it’s about living in sync with nature’s rhythms, offering a vibrant, sustainable answer to climate-driven flooding. From the banks of the Thames to flood-prone communities worldwide, this archi tecture is rewriting the rules of resilience.





Leading the charge is Baca Architects, a London-based firm specializing in flood-resilient “aquatecture.” Their Formosa House (2014), the UK’s first amphibious home, sits on a Thames island in Marlow, Buckinghamshire.
This 225sqm, zinc-clad beauty floats up to 2.7m during floods, resting in a concrete dock with four guideposts to keep it steady.
Replacing a flood-vulnerable bungalow, it blends modern design with a terraced garden that acts as a natural flood alert system, earning a 2014 London Design Awards Gold. Baca’s Misty River House (2024) in Henley-on-Thames, the world’s largest amphibious home at 385sqm, upgrades a substandard dwelling in a flood zone 3 area. Its oak timber frame and lime-rendered panels float within a dock, enhancing riverfront aesthetics while slashing flood risk. Globally, Baca’s influence extends to projects like a floating home on Chichester Canal (2017), showcasing scalable solutions for urban waterways.
Other pioneers shine too. The Buoyant Foundation Project (BFP), led by Elizabeth English, retrofits New Orleans’ shotgun houses with buoyant systems post-Katrina, while their Bangladesh prototypes use plastic bottles for low-cost flotation.
In the Netherlands, Waterstudio.
NL’s Maasbommel Amphibious House (2005) floats on a concrete pontoon, merging style and resilience. These projects—from Baca’s Thames triumphs to BFP’s grassroots designs —prove amphibious architecture isn’t just surviving floods; it’s thriving through them, offering a bold, buoyant future for flood-prone communities.



Amphibious houses are important because they offer a sustainable way to live in flood-prone areas without the constant fear of losing homes or belongings. They combine traditional building with modern technology, allowing people to stay in their communities safely, even as climate change increases flood risks. This approach is cost-effective compared to moving entire communities or rebuilding after floods, and it preserves cultural and social ties to the land.
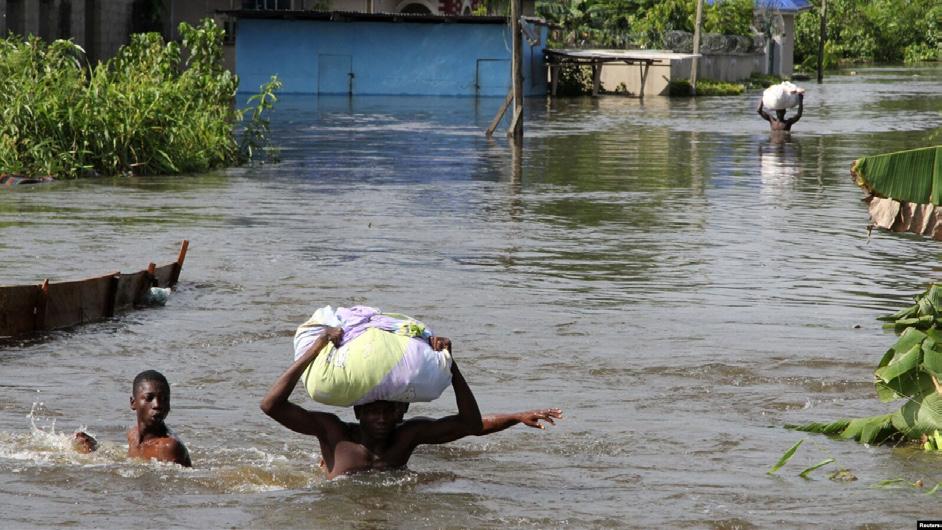
Studies show amphibious houses are effective in flood management. For example, research by English (2016) highlights how these houses use buoyant foundations to float during floods, tested successfully in places like the Netherlands and Louisiana. Another study by Piątek et al. (2020) compares amphibious buildings to elevated or floating structures, noting their balance of accessibility and flood resistance. In developing regions, Mohamad (2023) found moderate acceptance of amphibious houses in Southeast Asia, suggesting they need community awareness to gain trust. These studies emphasize that amphibious designs are practical but require local adaptation for best results.

Bayelsa State, located in Nigeria’s Niger Delta, faces severe flooding almost every year due to its low-lying land, heavy rainfall, and overflowing rivers like the Niger. Floods destroy homes, crops, and businesses, displacing thousands of people and causing economic hardship. For instance, the 2012 and 2022 floods affected over 80% of the state displaced 1.4 million people, leading to loss of lives, damaged infrastructure, and food shortages. These events disrupt education, health services, and livelihoods, making solutions like amphibious houses critical to help communities stay resilient and recover faster. Amphibious houses could transform how Bayelsa residents cope with floods, offering a hopeful, practical way to live safely in a challenging environment
Ferrocement involves thin layers of cement mortar reinforced with closely spaced wire mesh, creating strong, lightweight, and flexible structures.



Offers high tensile strength and crack resistance due to uniform reinforcement distribution (ACI Committee 549, 2018). Cost-effective for small-scale structures, with material costs 20–30% lower than traditional concrete in some cases (Naaman, 2019).
Lightweight (5–10 mm thick panels) yet durable, suitable for water tanks, boats, and low-cost housing (Sakir et al., 2023).
Applications: Housing in developing regions, roofing, and disaster-resistant structures.
Expanded polystyrene (EPS) beads are mixed into concrete or used as panels to create lightweight, insulating building materials.
Findings: EPS concrete reduces density (300–1600 kg/m³) and improves thermal insulation, ideal for non-structural elements like blocks or panels (Kan & Demirboğa, 2017).
Compressive strength varies (1–10 MPa), sufficient for walls but not heavy loads unless reinforced (Sayadi et al., 2019). Eco-friendly when using recycled EPS, but fire resistance requires additives like flame retardants (Liu et al., 2022).
Applications: Insulation panels, lightweight concrete blocks, and void fillers in slabs.


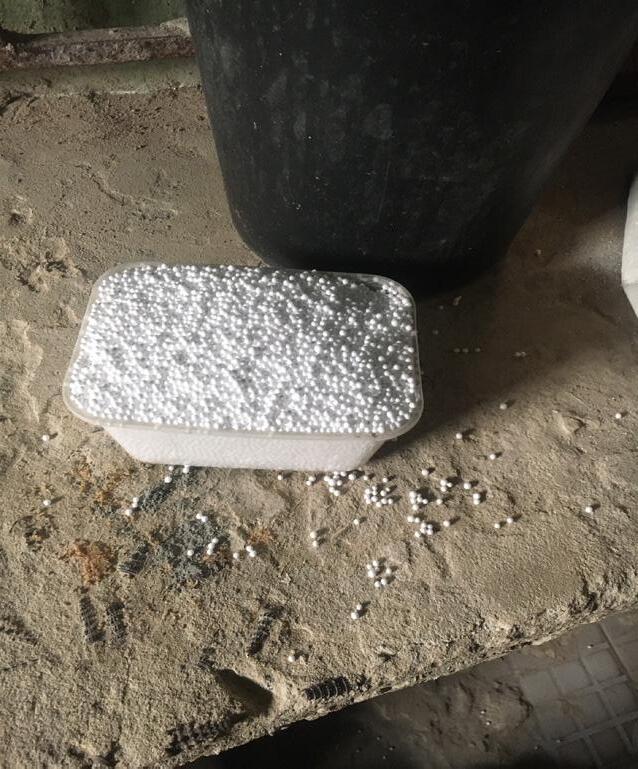


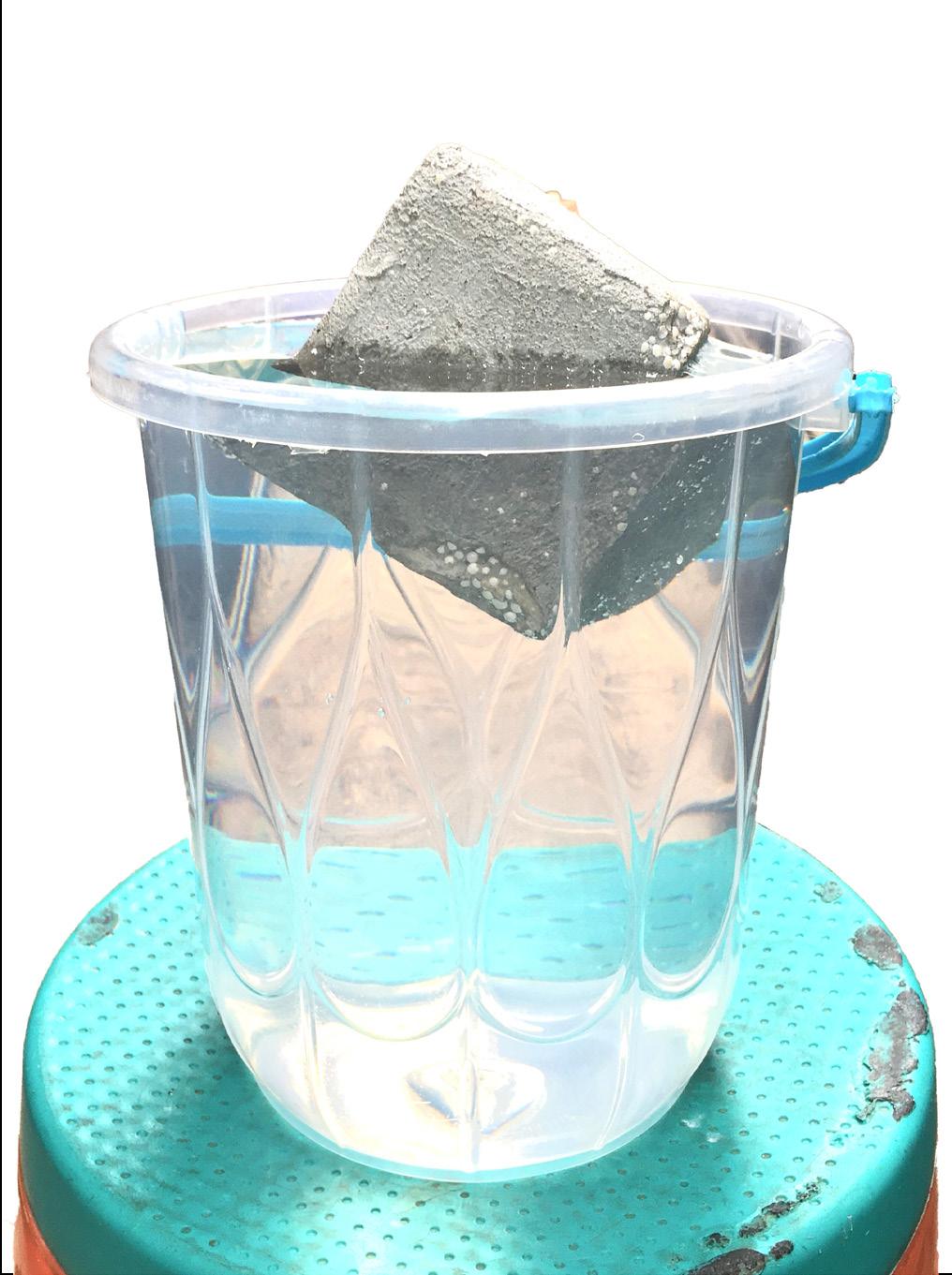

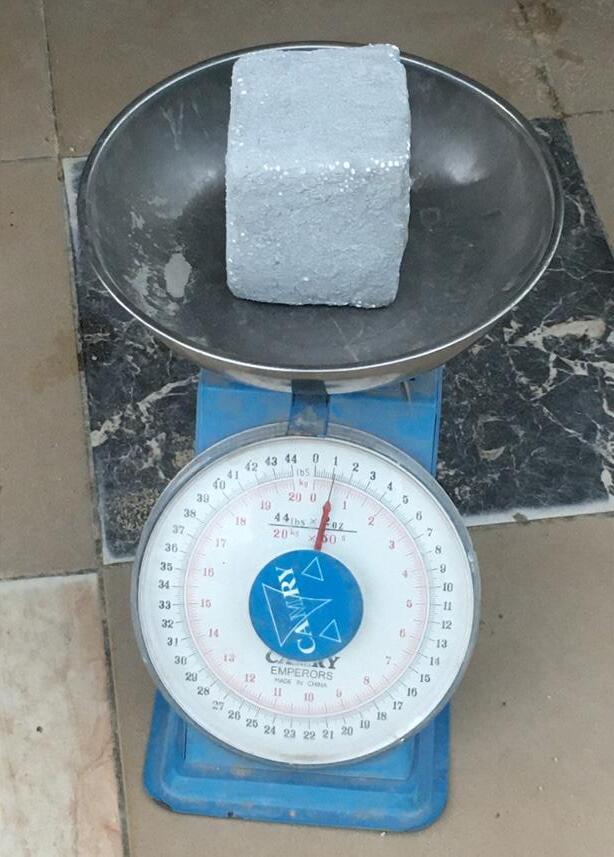

Ijaw construction techniques, adapted to the flood-prone Niger Delta, emphasize resilience and functionality using local materials. Wattle and daub is a primary method, where a lattice of woven timber or mangrove sticks (wattle) is coated with chikoko, a durable mixture of clay soil and dead vegetable matter resistant to water erosion. This creates sturdy, water-repellent walls for dwellings like the atouko ware. Timber posts and stilts are used in stilt houses, elevating structures above floodwaters (up to 1.2-2m deep) to protect against high tides and seasonal flooding, with stilt heights determined by local flood knowledge. These posts provide structural support and access to waterways, as seen in riverside settlements. The chikoko clay mixture also forms elevated foundations, such as in atouko ware, serving as fire-resistant bases for hearths used in fish drying, kitchens, and dining areas, outlasting less durable structures due to its erosion resistance.

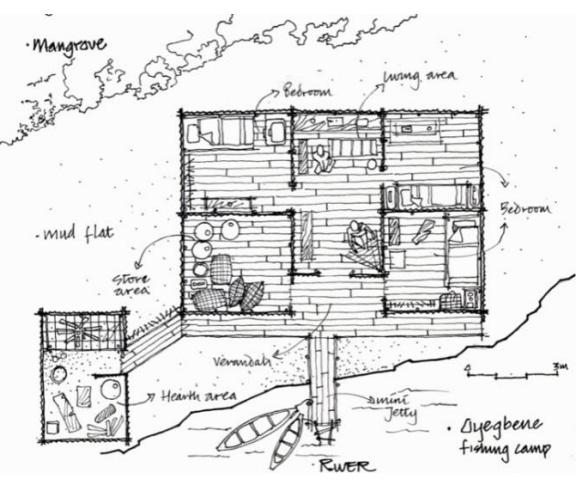










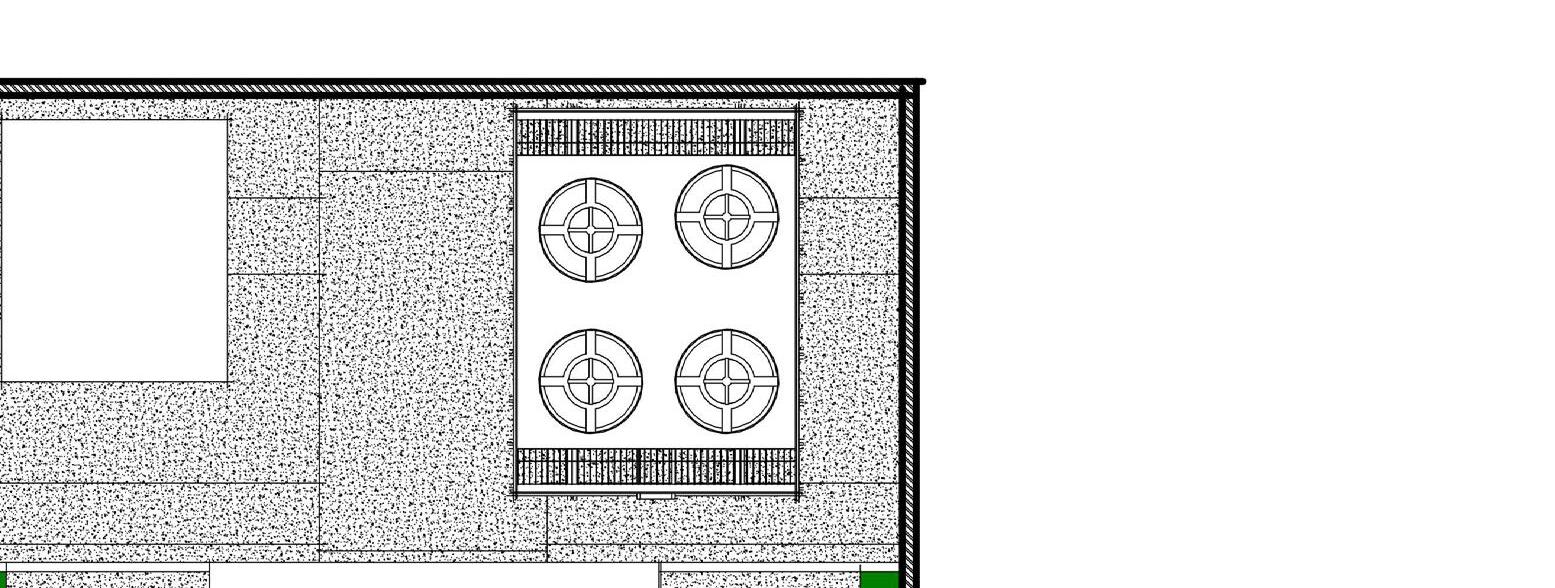
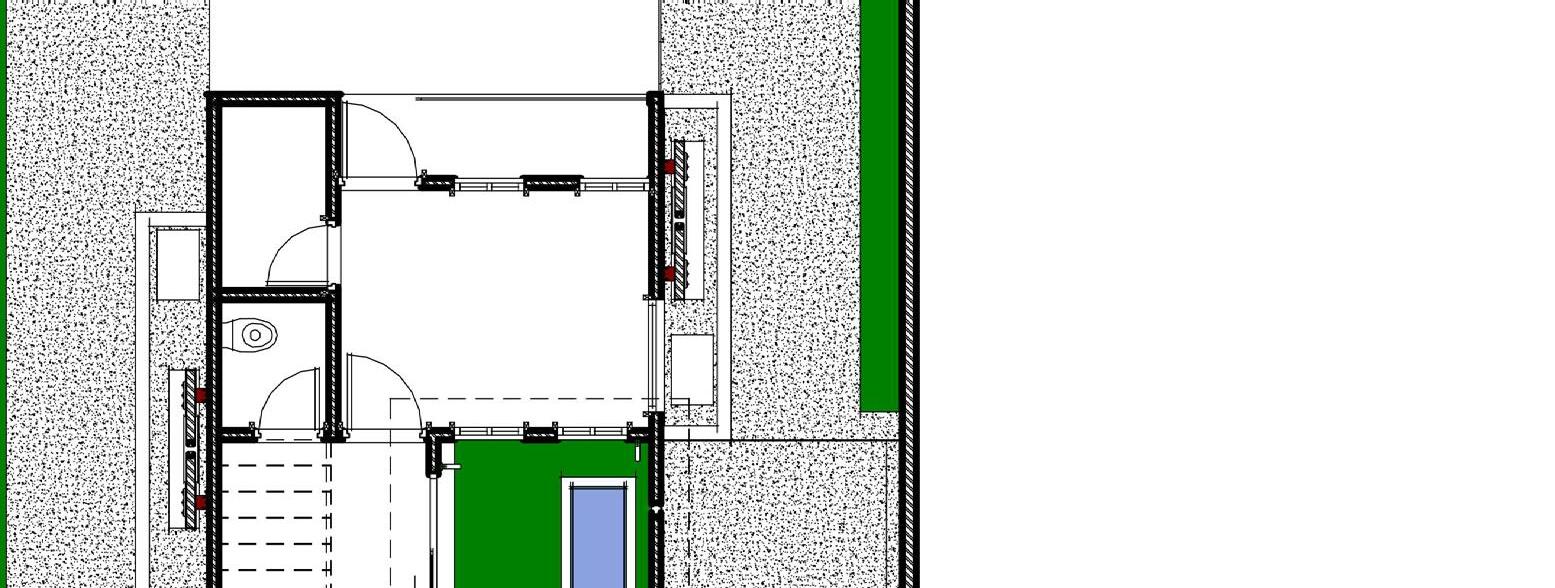


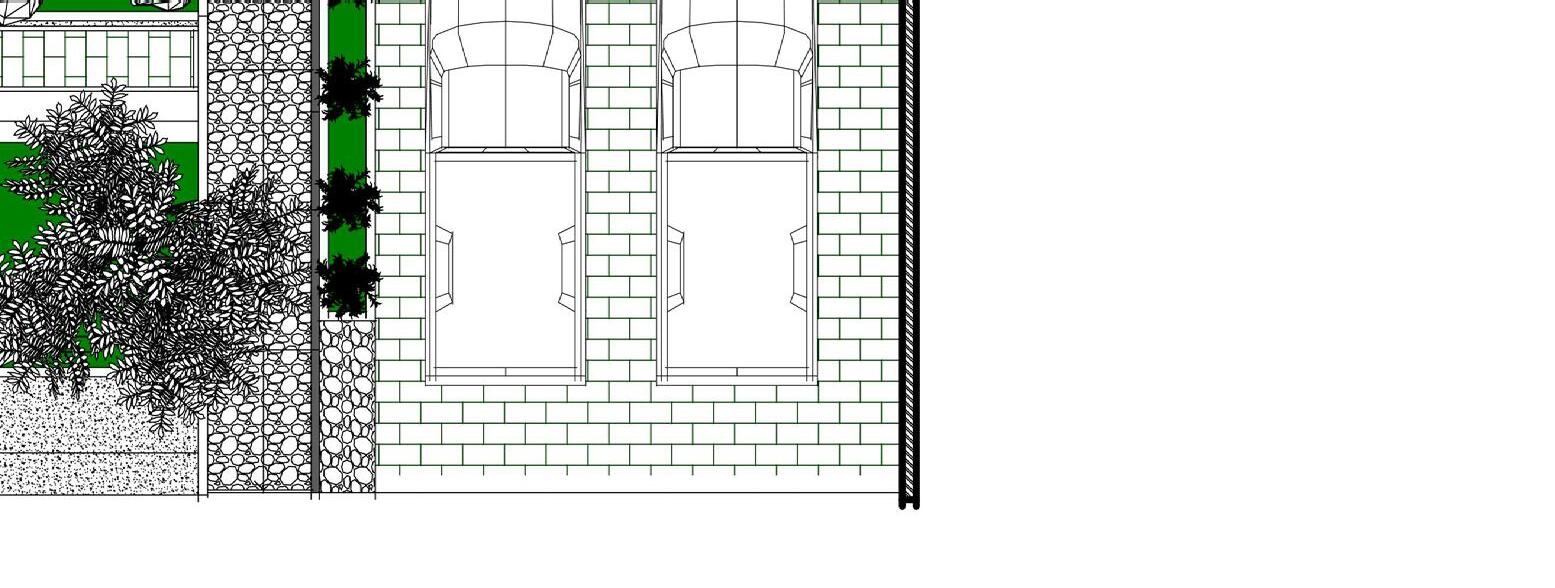
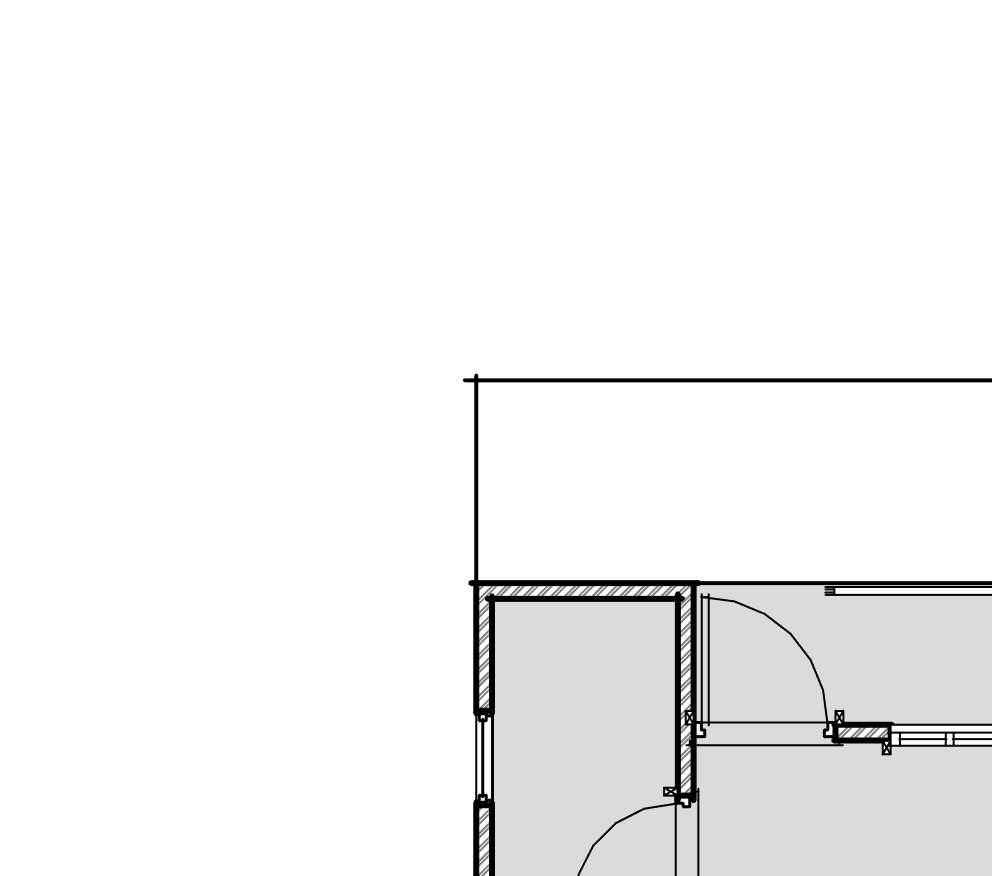



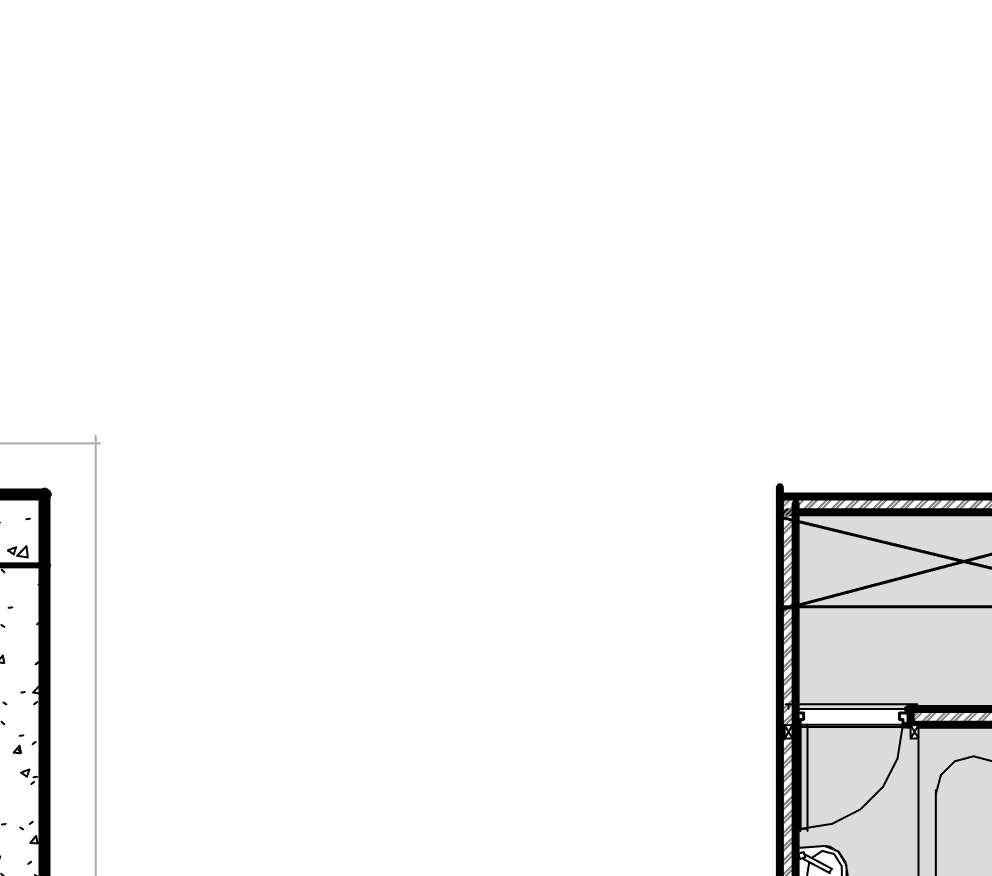



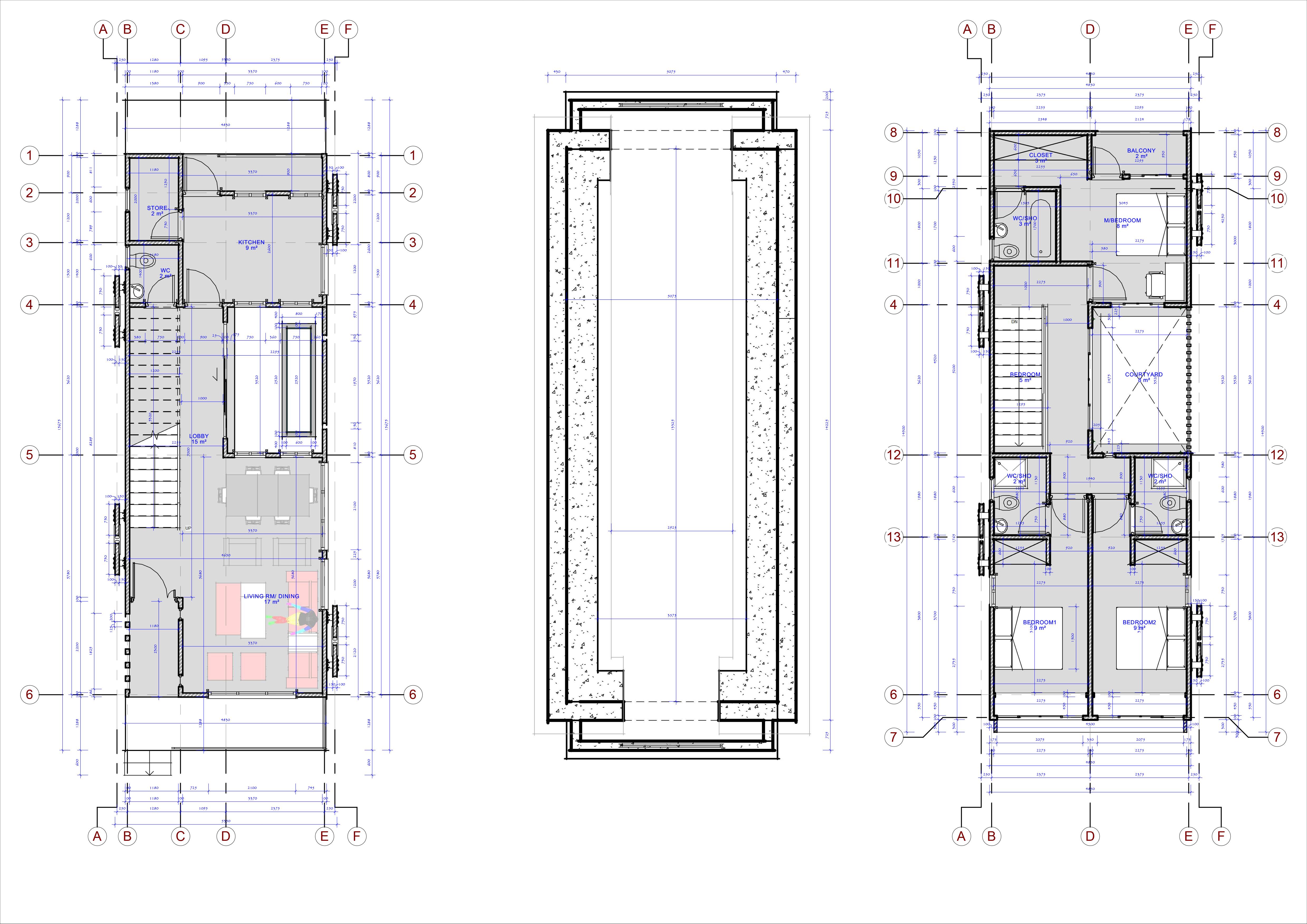






















ROOF PLAN LEVEL

FIRST FLOOR PLAN LEVEL


GROUND FLOOR PLAN LEVEL





FLOOD / NG LEVEL
WET DOCK LEVEL












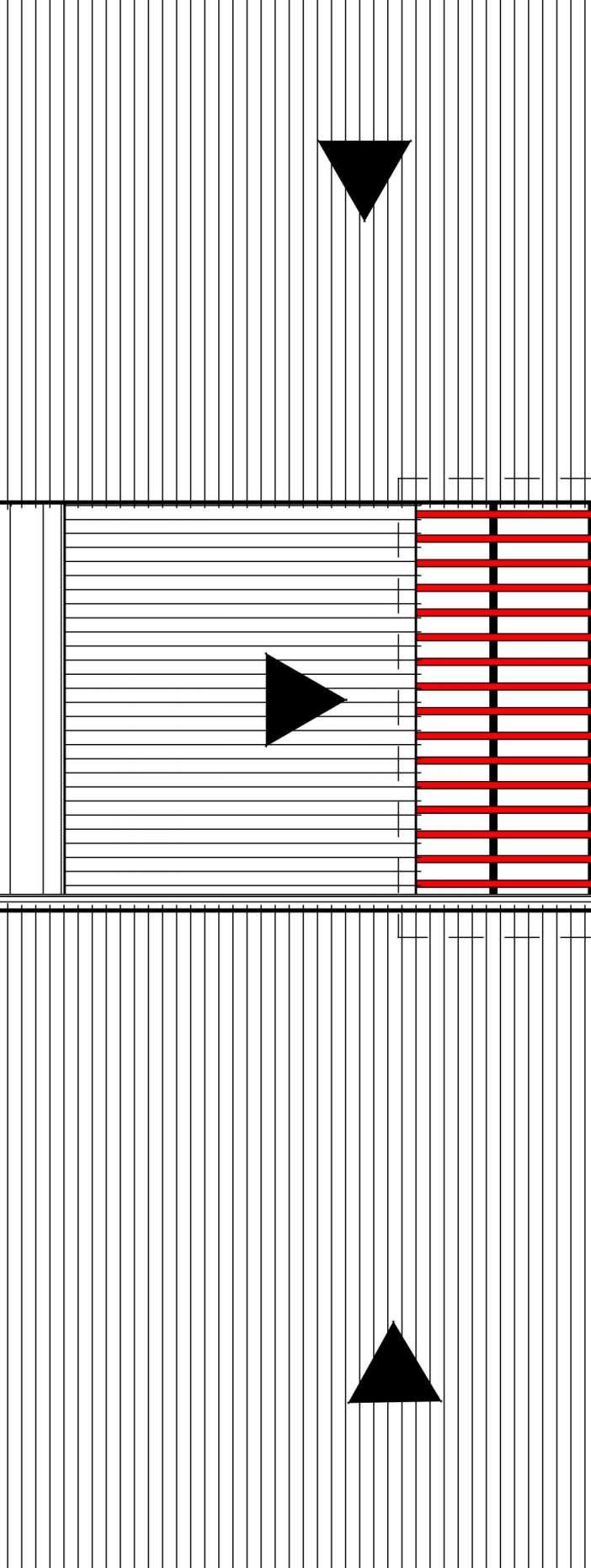





ROOF PLAN




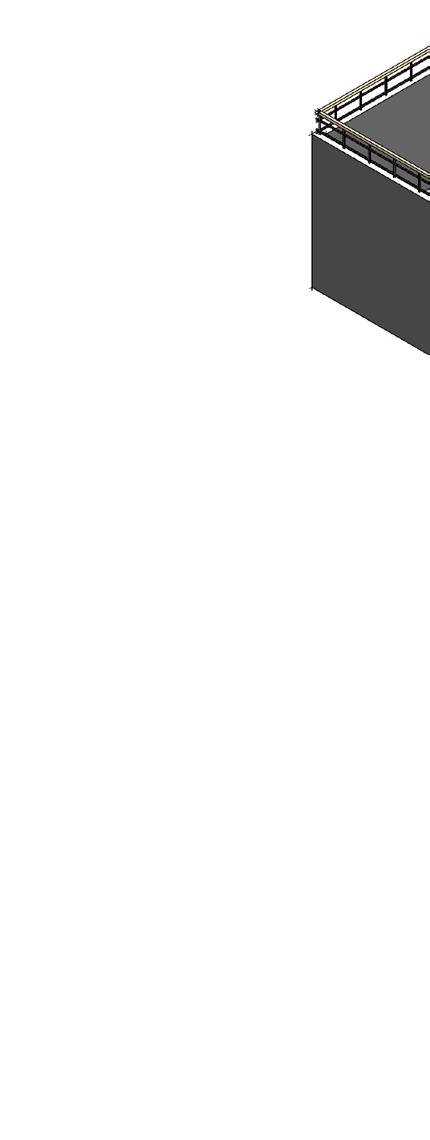








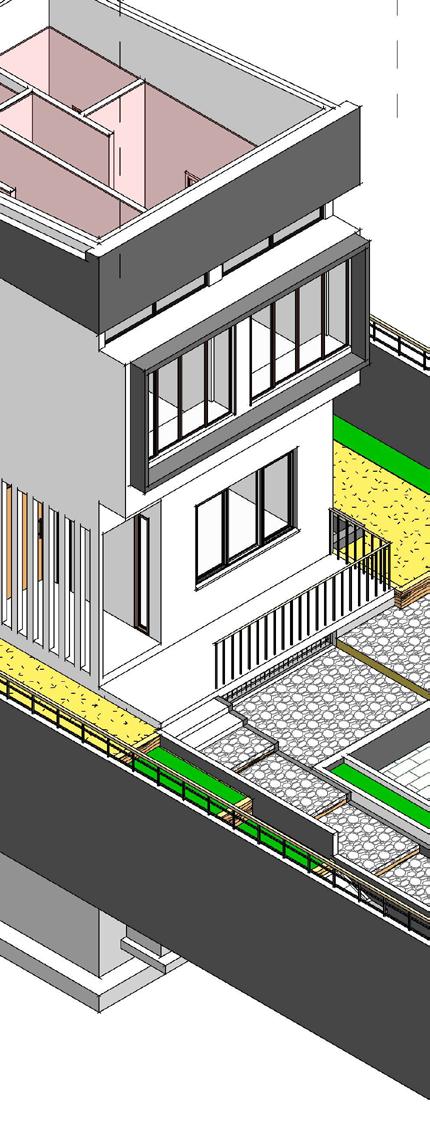





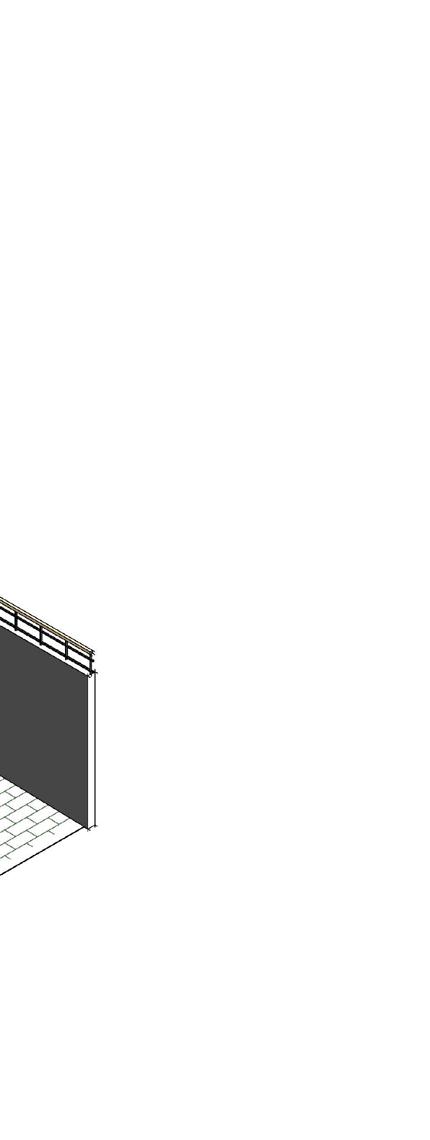





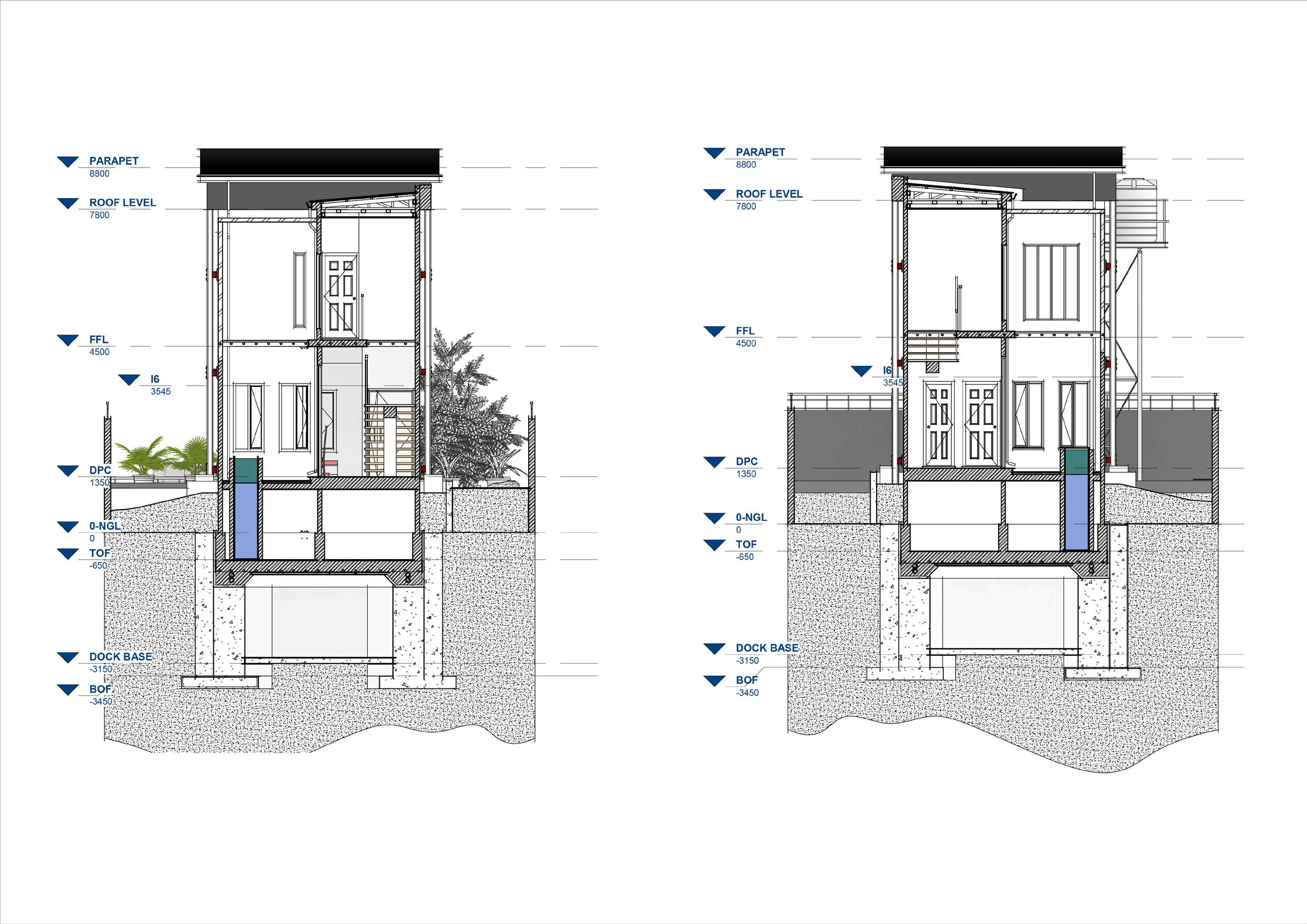

SECTION 4











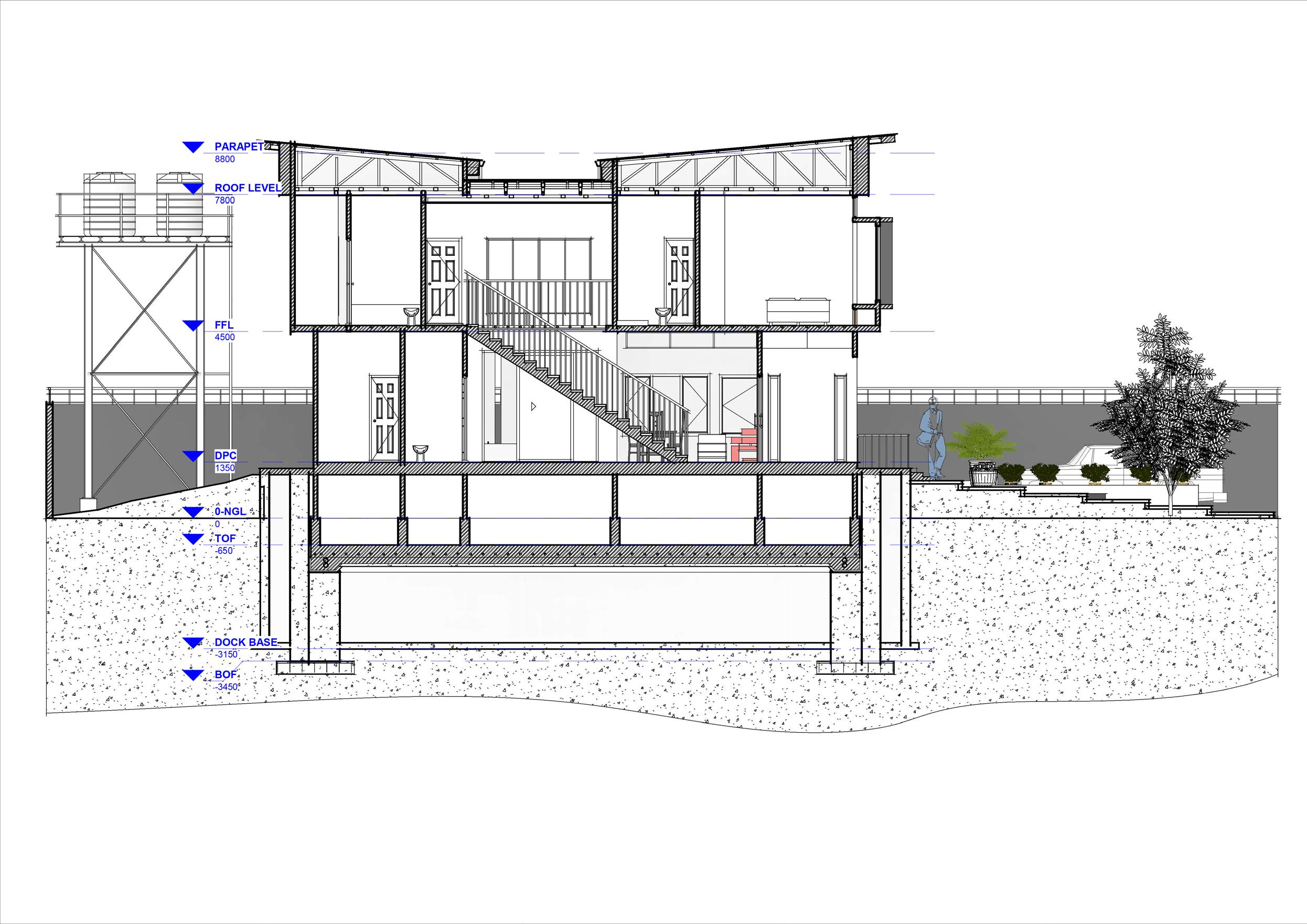



















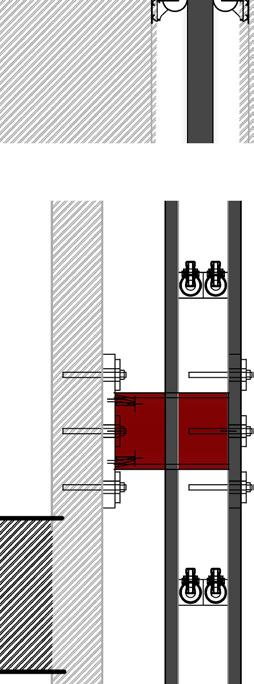
















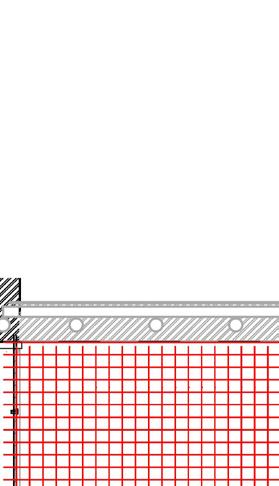



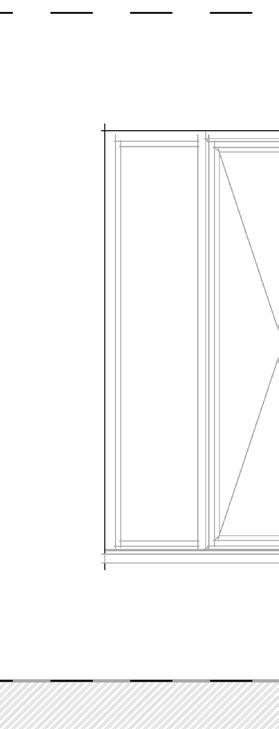

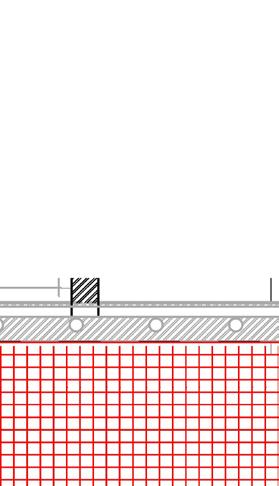




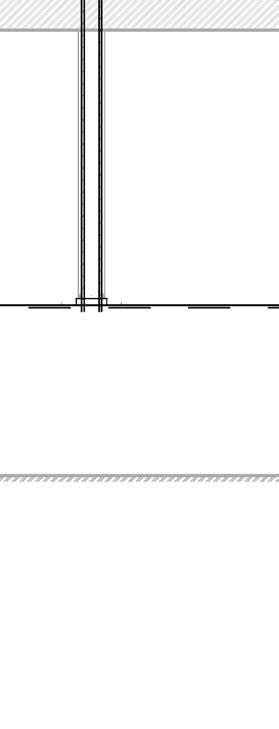

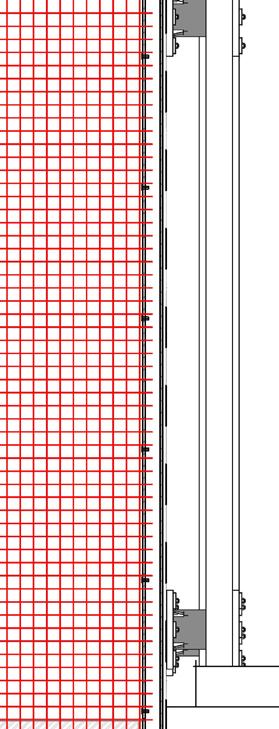



















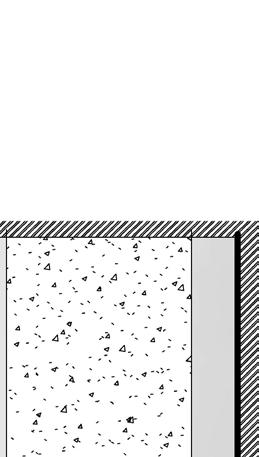
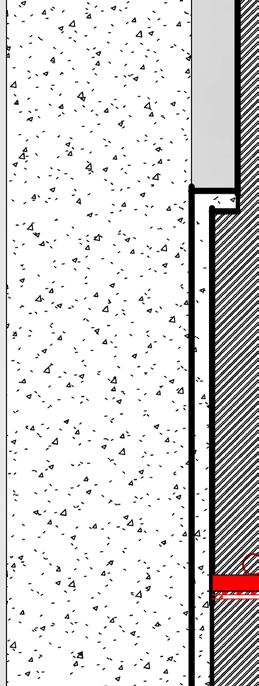


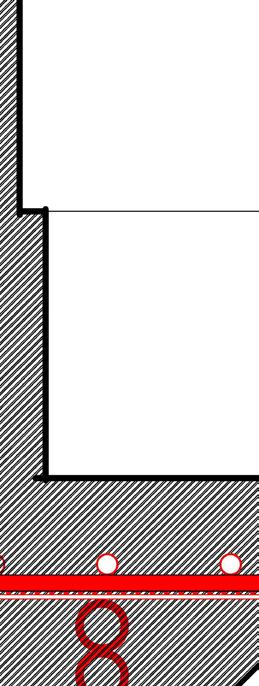
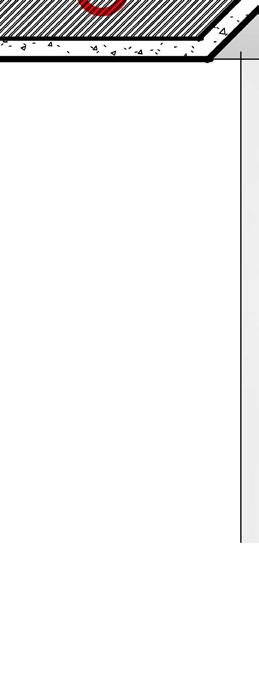

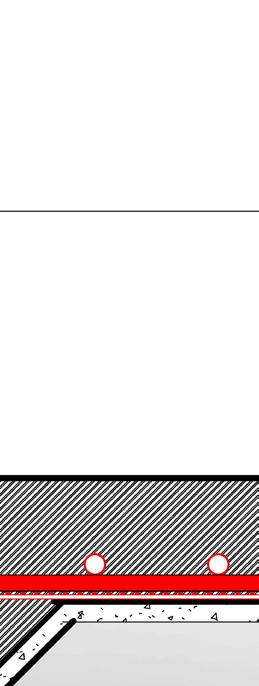





300MM R.C RETAINING WALL


MESHED WINDOW FOR FLOOD INLET AND DEBRIS HOLDER

100MM STYROFOAM CONC. WALL
225MM STYROAM CONCRETE WALL
25MM(DIA) BAMBOO MAT REINFOECEMENT @ 300MM SPACING
1.5MM CHICKEN MESH REINFORCEMENT FOR ADDED TENSILE STRENGTH


100MM (DIA) BAMBOO
SLAB EDGE
25MM FERROCEMENT CONC
225MM SANDCRETE BLOCK




















25MM(DIA BAMBOO (BAMBUSA VULGARIS) REINFORCEMENT @ 300MM SPACING IN OPPOSITE DIRECTIONS
STYROFOAM CONCRETE SLAB (1:2:4)




100MM THICK WALL











