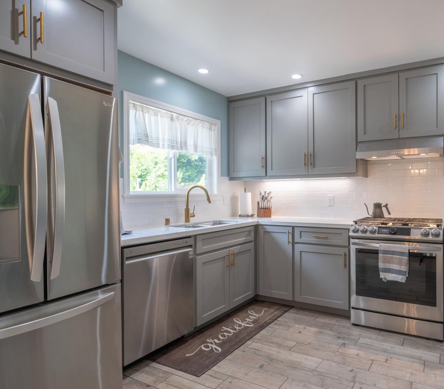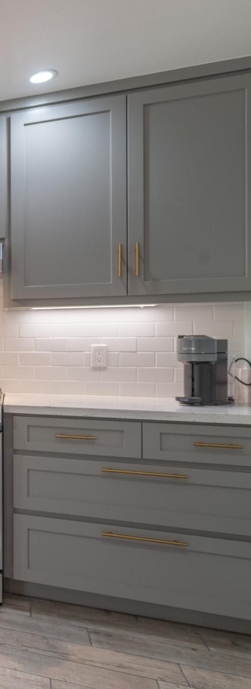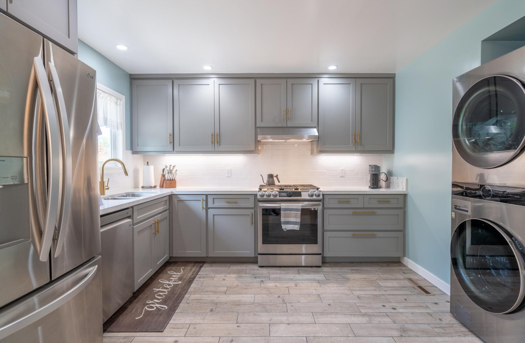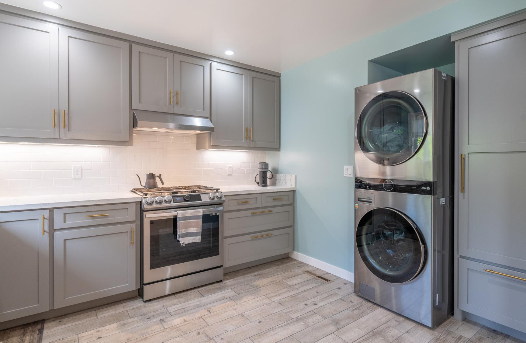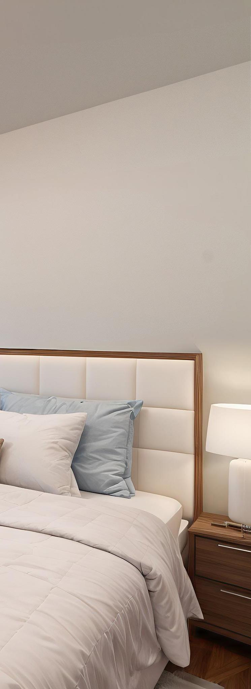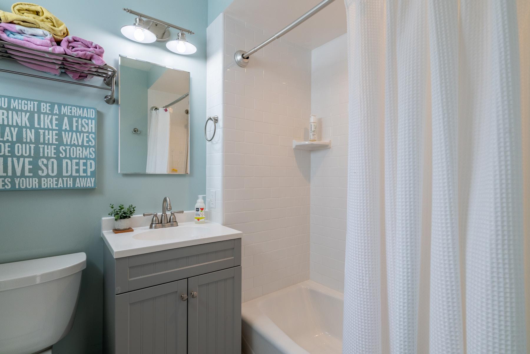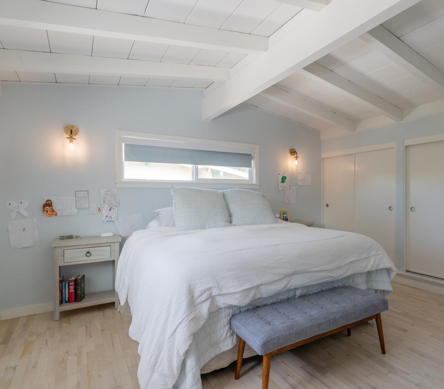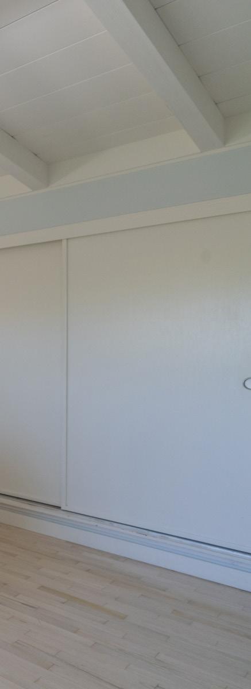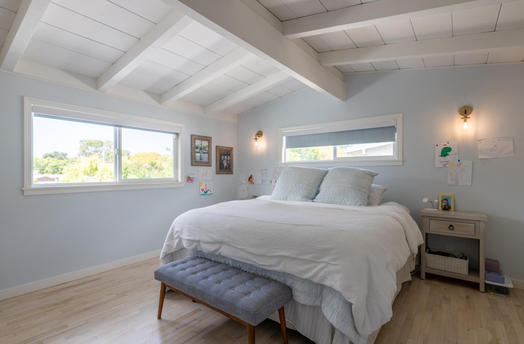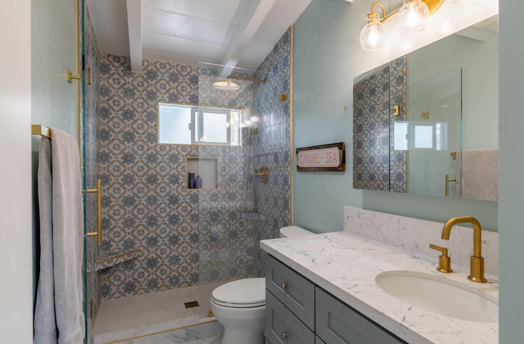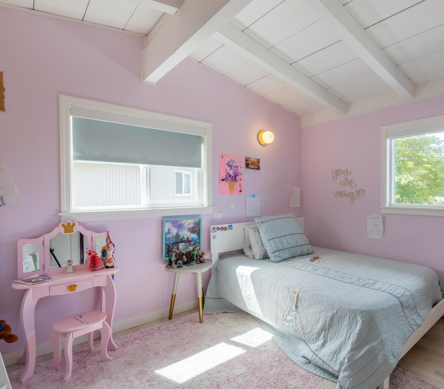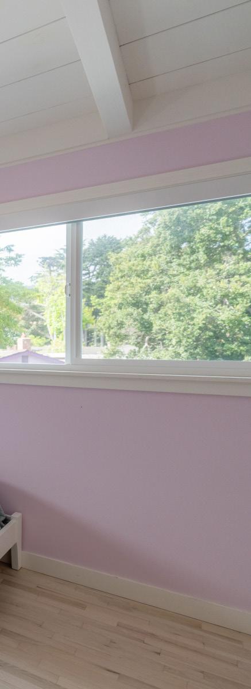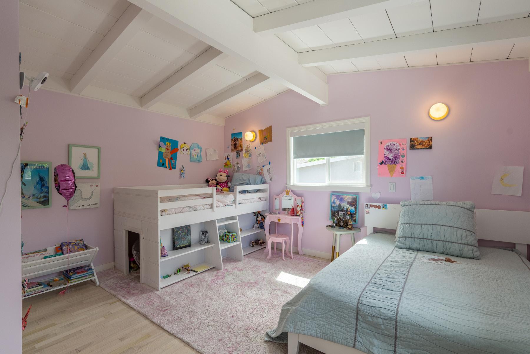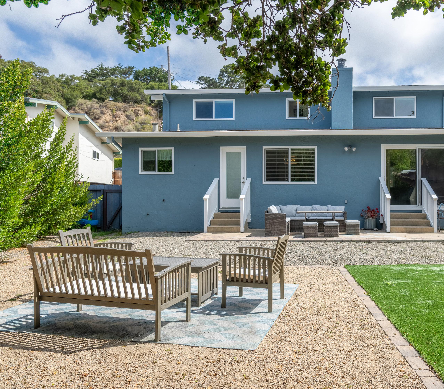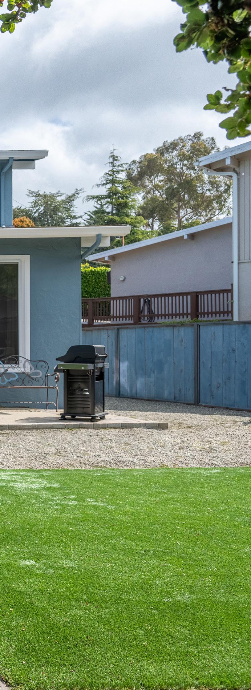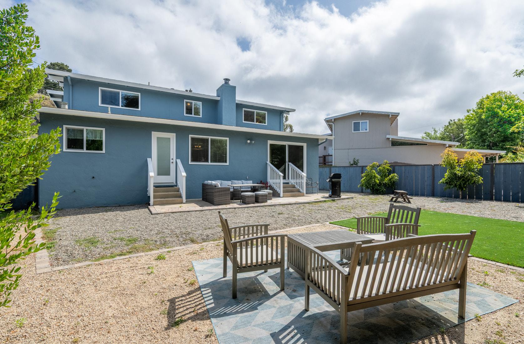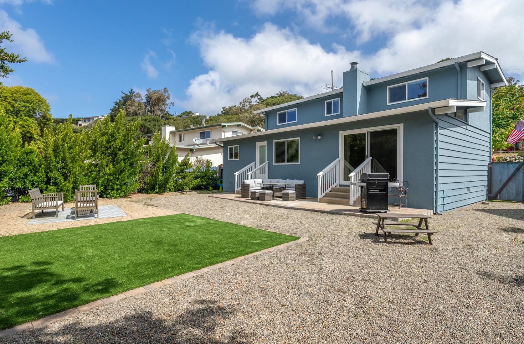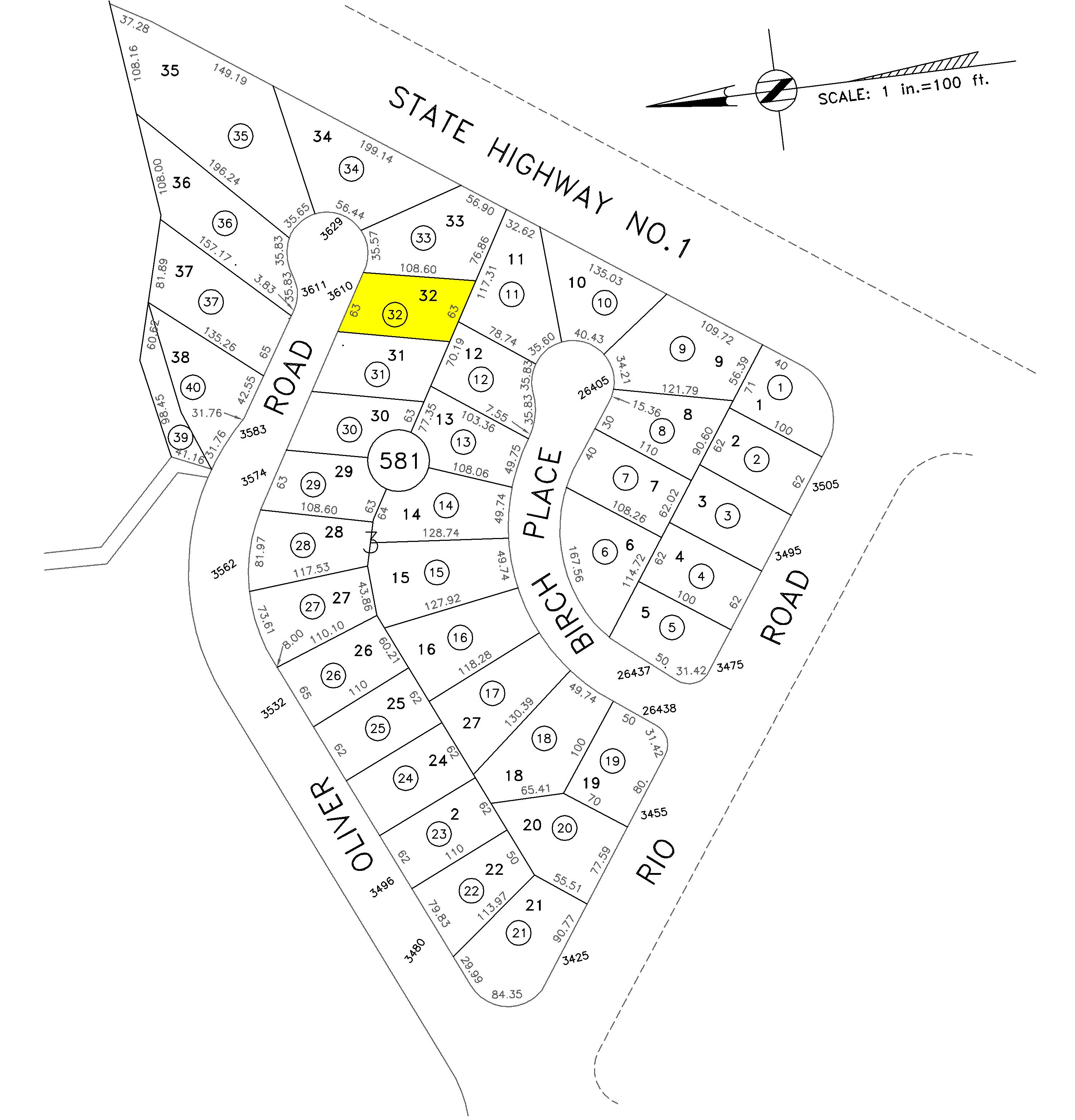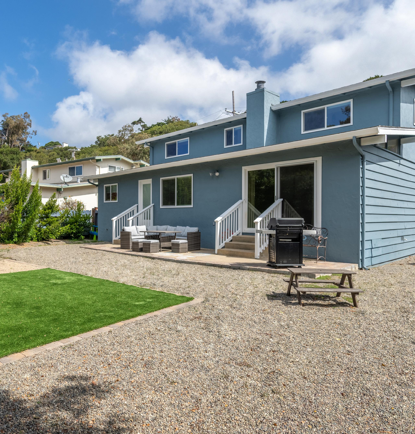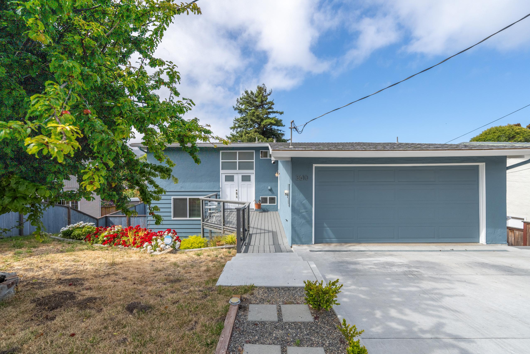
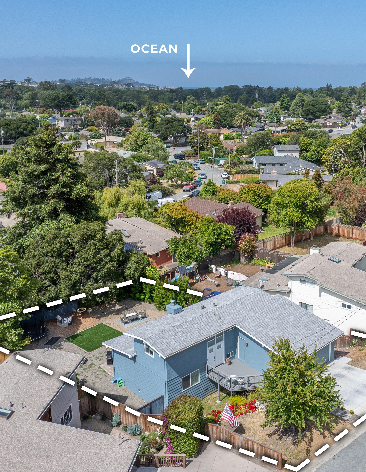

MISSION FIELDS HIDEAWAY
3610 Oliver Road, Carmel
Nestled in a tranquil cul-de-sac in Carmel’s coveted Mission Fields neighborhood, 3610 Oliver Road is a beautifully renovated split level home offering timeless charm and modern comfort. Walk to Carmel River Elementary, in the Carmel Unified District! This 3-bedroom, 2-bathroom residence spans 1,629 square feet of natural light on an oversized 6,800 sq ft lot. The living room features dual seating areas, newly finished coastal hardwood floors & a cozy fireplace, connecting to a refreshed backyard with turf and Trex deck. The kitchen showcases custom cabinetry, Caesarstone countertops and energy-efficient appliances. Upstairs, you’ll find two bedrooms with high beamed ceilings, a custom luxurious shower with Mediterranean tile and lush views. Extra storage in the stand-up crawl space and deep closets. Recent upgrades: new appliances, paint, double-paned windows, black-out shades, a 96% efficient furnace, a HE water heater with recirculating pump, updated plumbing, electrical, surface drain and roof. Located less than 1.5 miles from Carmel’s white sandy beaches and downtown, you’ll get privacy and convenience. With a 2-car garage, an EV charger, a fenced backyard and extra water credits for another half bath expansion, welcome to your new home!

Hold up your phone’s camera to the QR code to visit the property’s website and pricing.
2.5% Buyers Brokerage Compensation | Brokerage Compensation not binding unless confirmed by separate agreement among applicable parties. Presented by TIM ALLEN , COLDWELL BANKER GLOBAL LUXURY
LIST OF FEATURES
OVERVIEW
• Total Square Footage: 1,629 SqFt
• 6,800 SqFt lot
• 3 Bedrooms
• 2 Bathrooms
• Heat: Central Forced Air - Gas
• Fireplace: 1
• Roof: Shingle
• Floors: Hardwood, Laminate, Tile
• Garage: 2-Car
• Year built: 1957
INTERIOR
• Wood floor entry
• New tile around fireplace
• Venetian plaster
• New windows with all new shades
• Dual pane windows
• Remodeled bathroom with shower tile design
• Ceramic tile floor and new vanities
• New lighting in bedrooms
• Refinished floors
• Freeze blocking for insulation and dust filtration
• Stair banisters are to code
• New electrical panel
KITCHEN
• Custom cabinetry
• Caesarstone countertops
• Updated ceramic tile floor that looks like wood
• New appliances
• Brushed brass fixtures
• Cabinet organizers
• Pantry cabinet with outlet for microwave
EXTERIOR
• Expansive backyard with lots of greenery for shade and privacy including 2 avocado trees & 1 lemon tree
• New DG, turf and deck extension in backyard
• Extended patio with new fencing
• Drip irrigation system
• Steel plate in foundation wall
• New concrete driveway with new storm drain
• Dispersion pit on the left side of the backyard for curtain drain in driveway
• New sewer and furnace
• New main water line
• New roof in 2018
GARAGE
• Level 2 EV charger
• Extra storage under garage
• Utility sink in garage
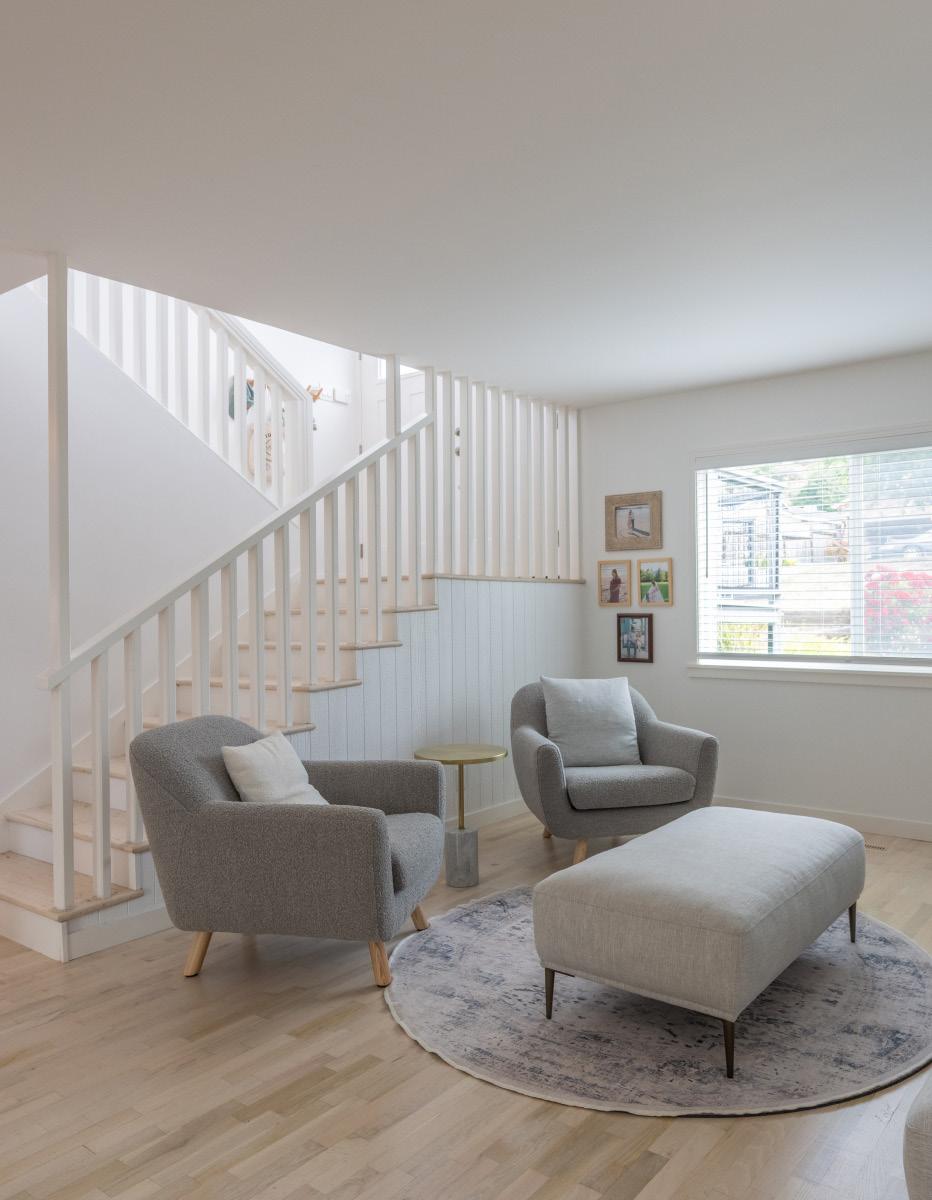
LIVING ROOM

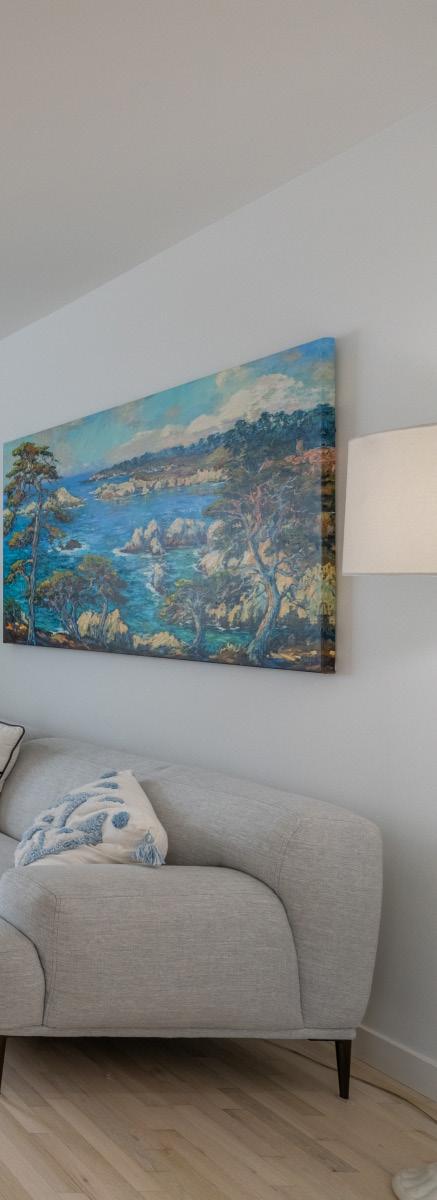
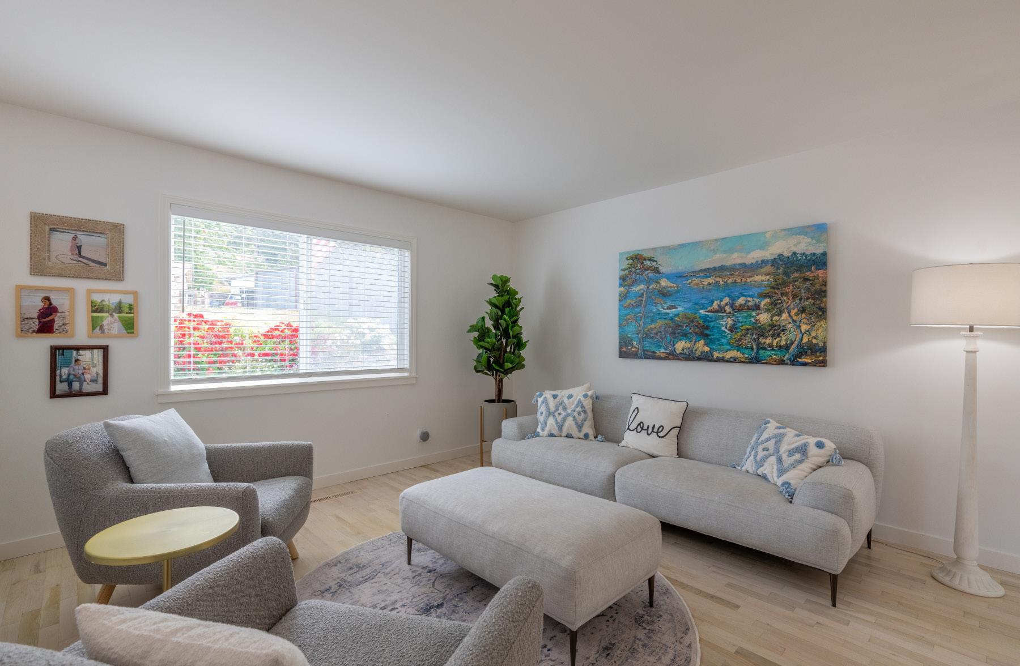
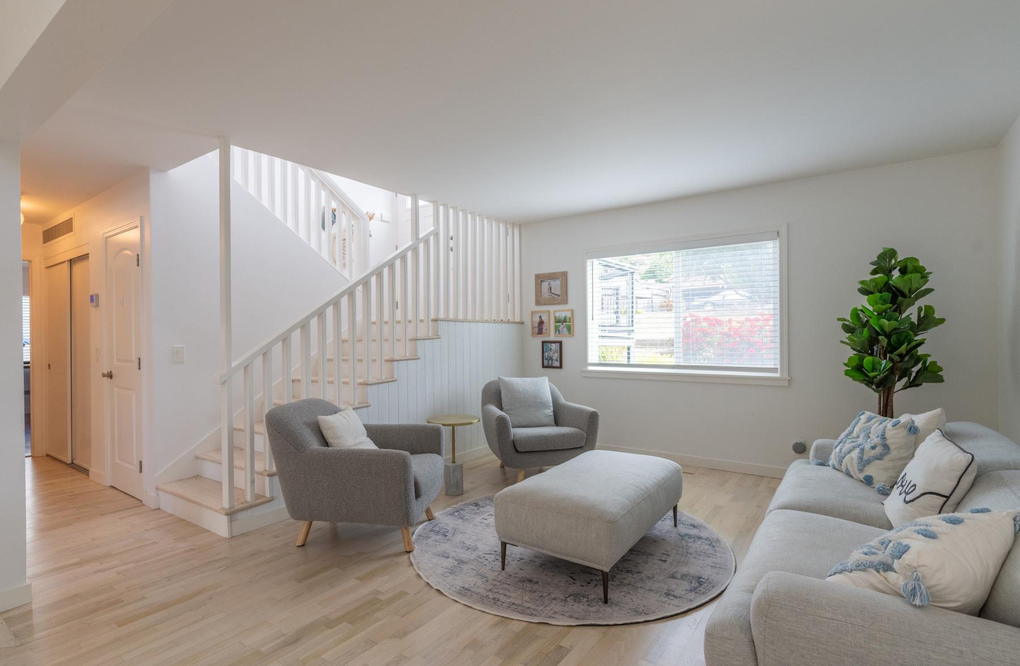
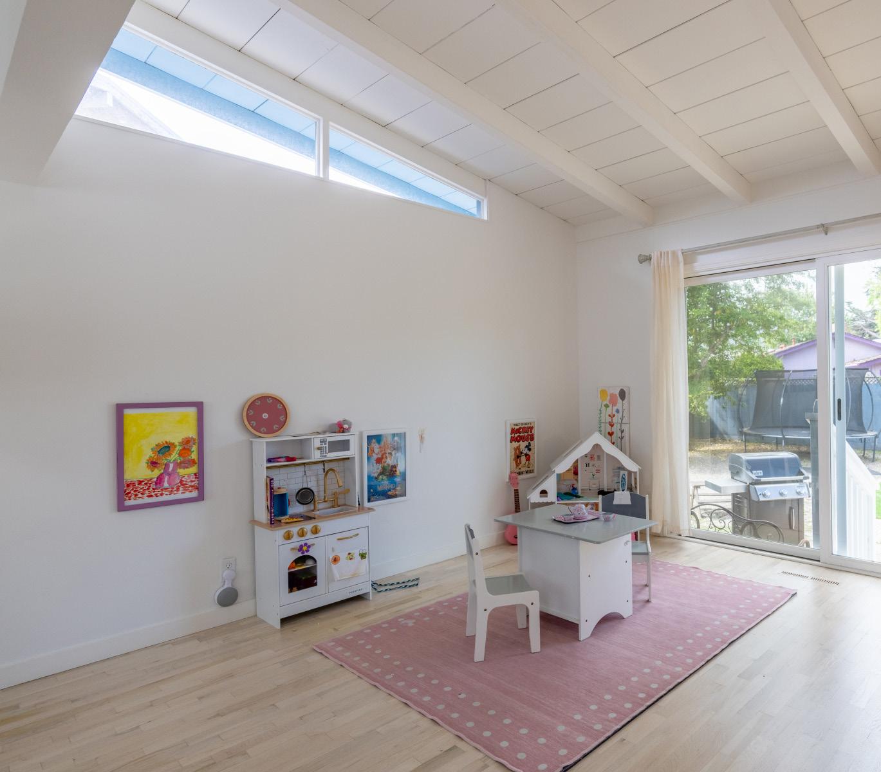
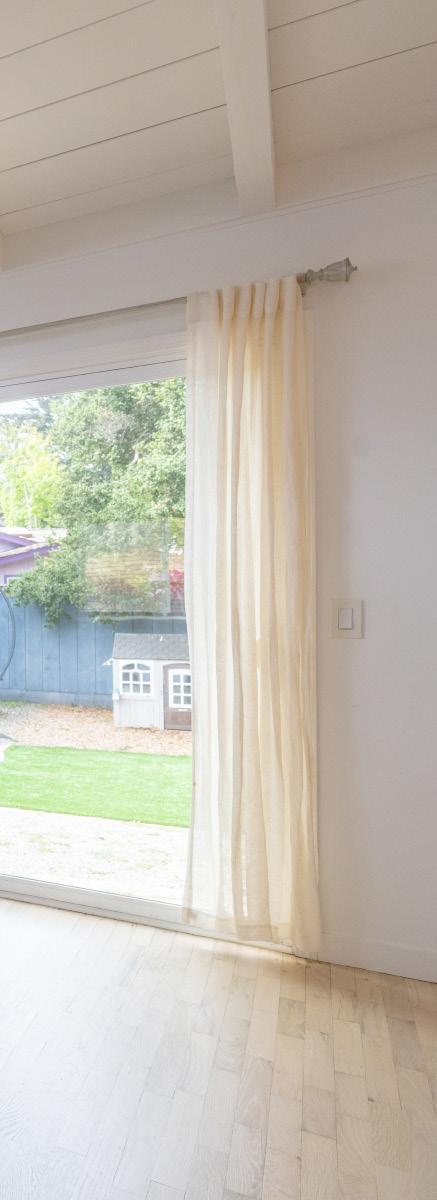
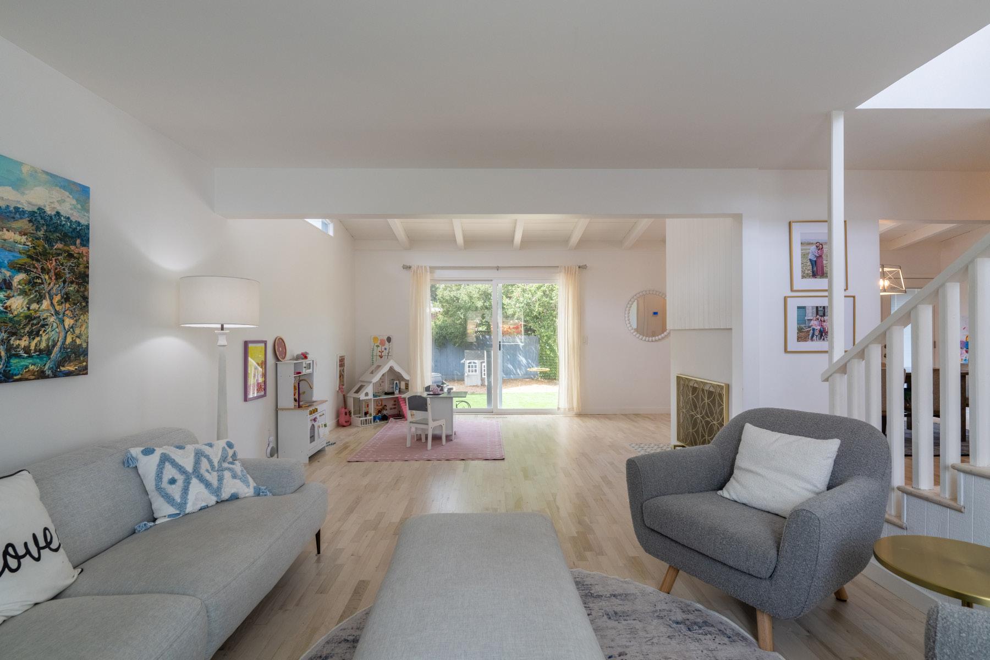
DINING ROOM
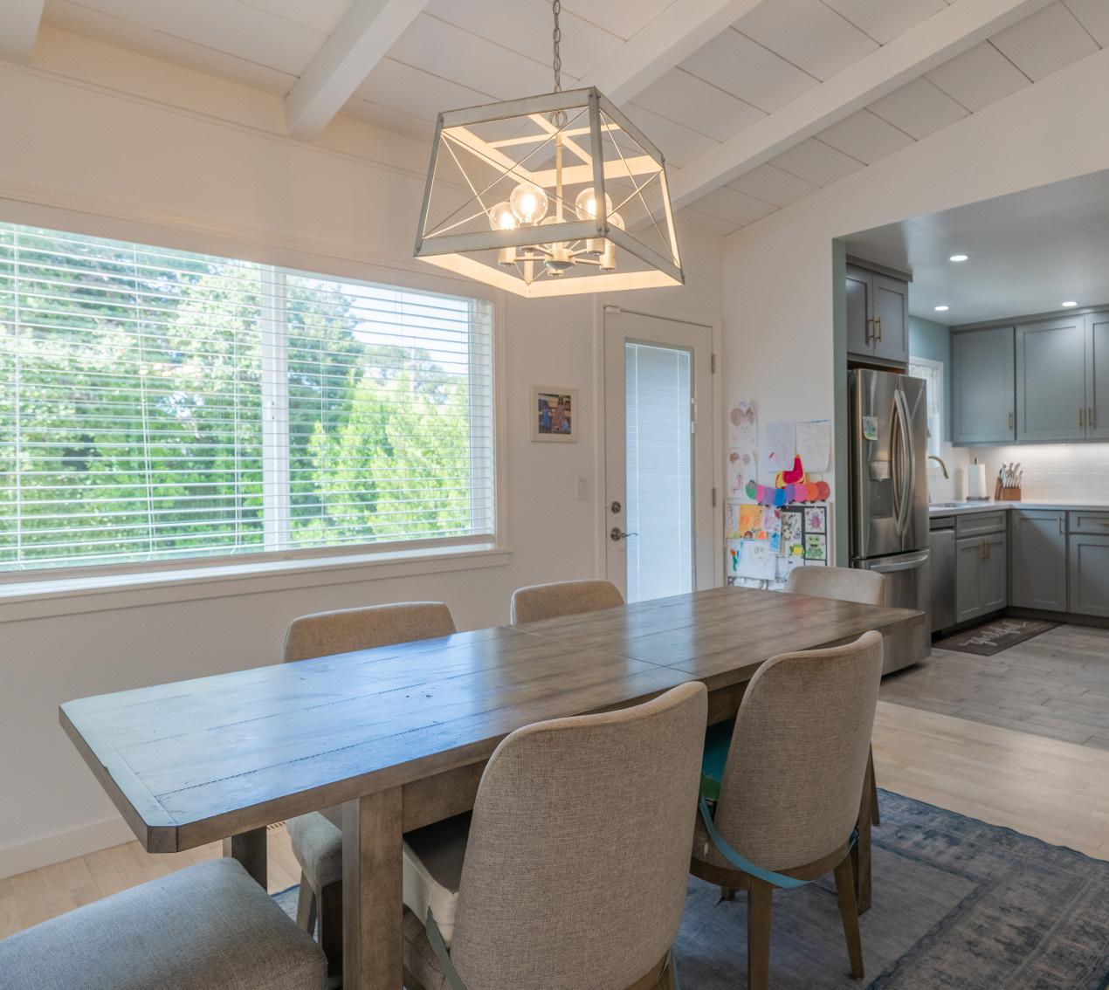
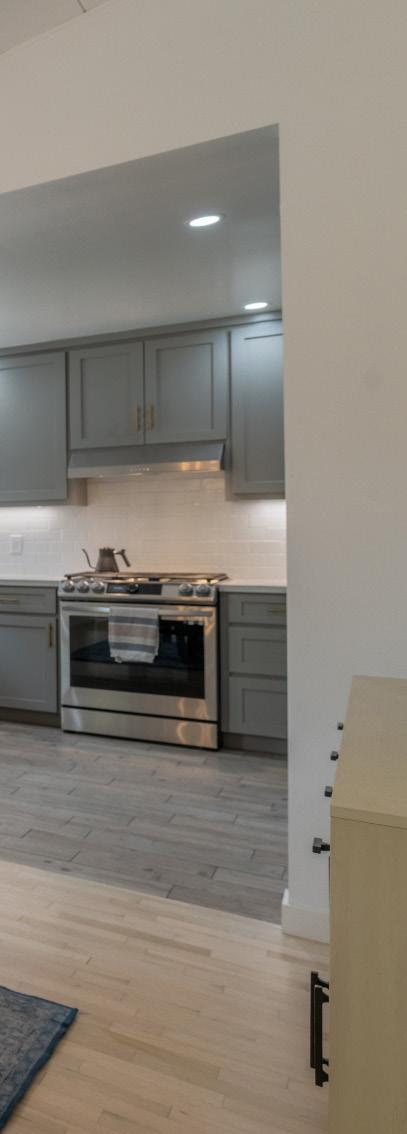
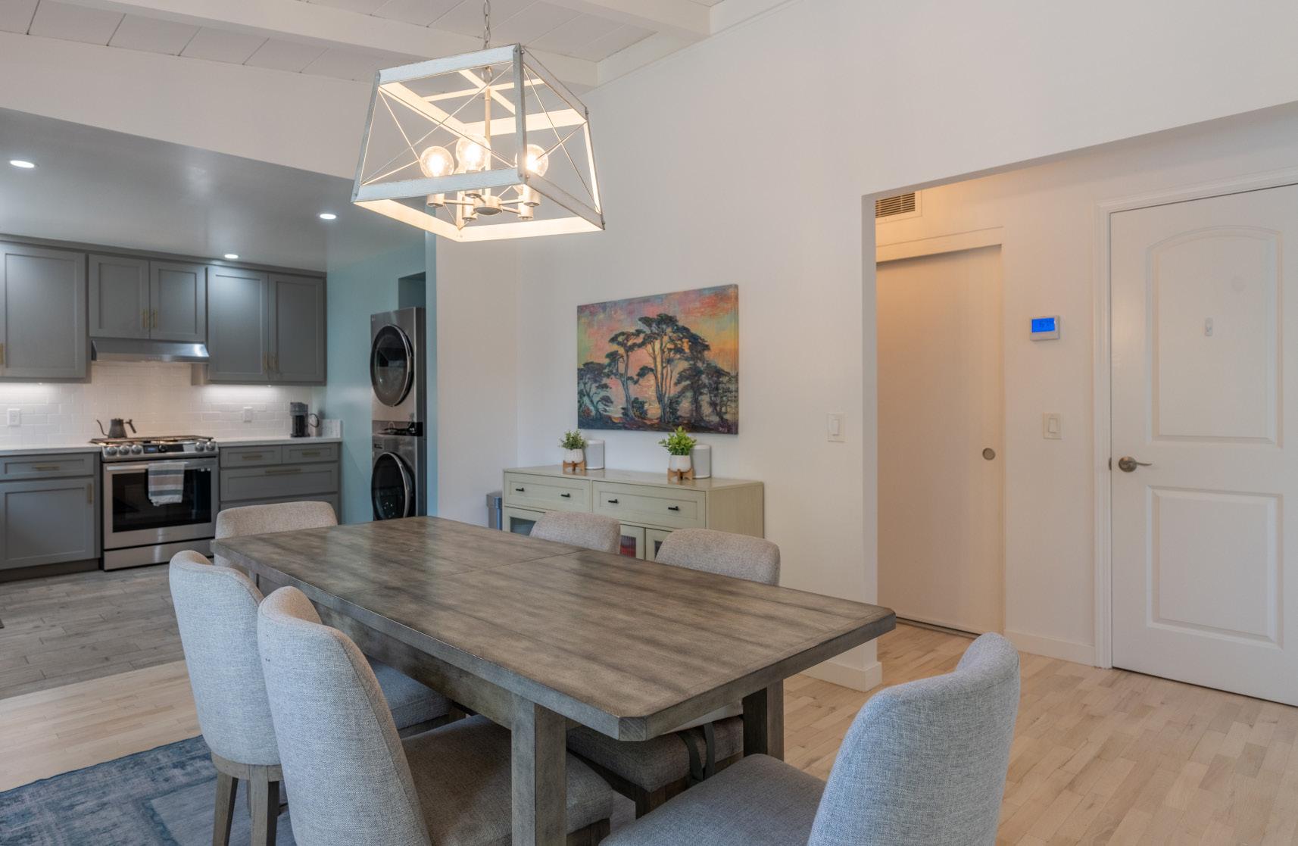
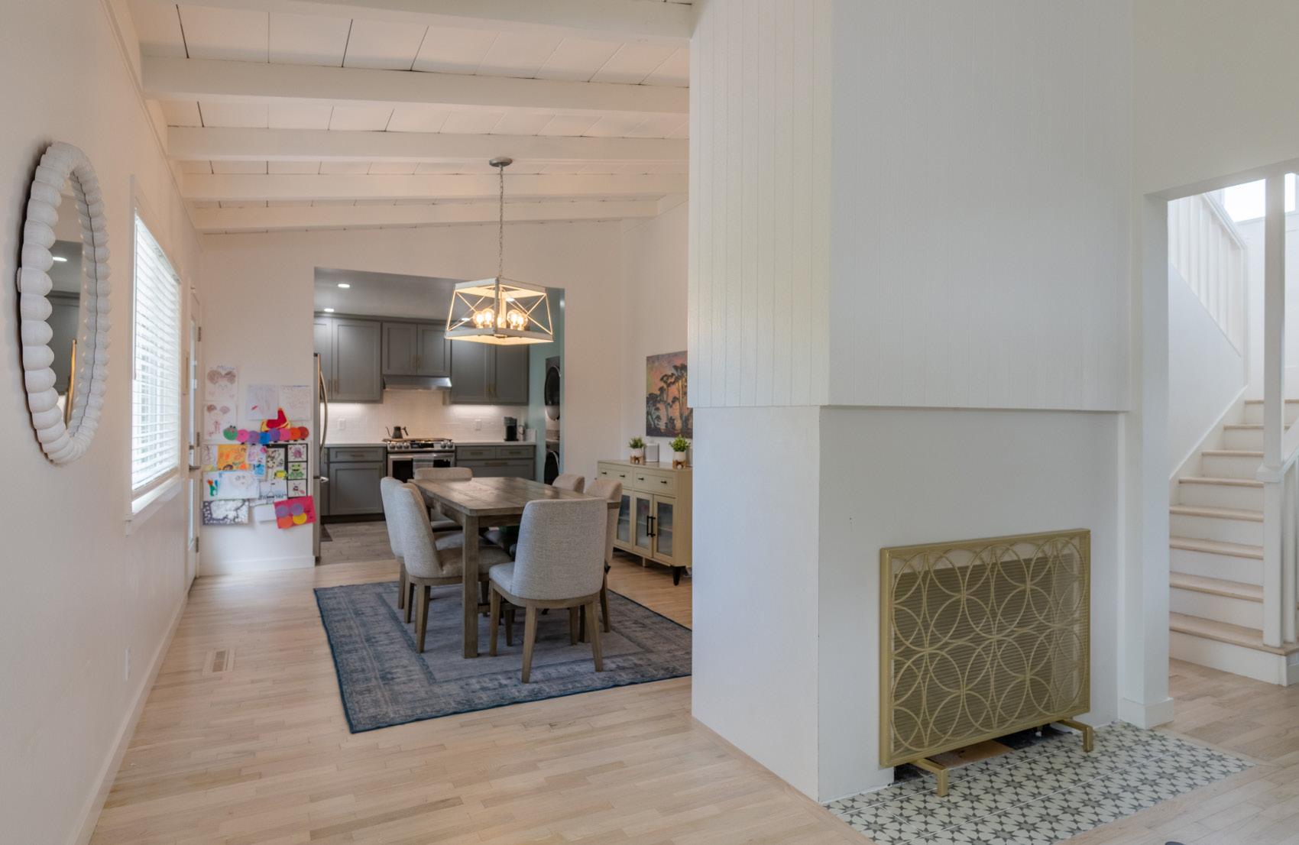
KITCHEN & LAUNDRY
