
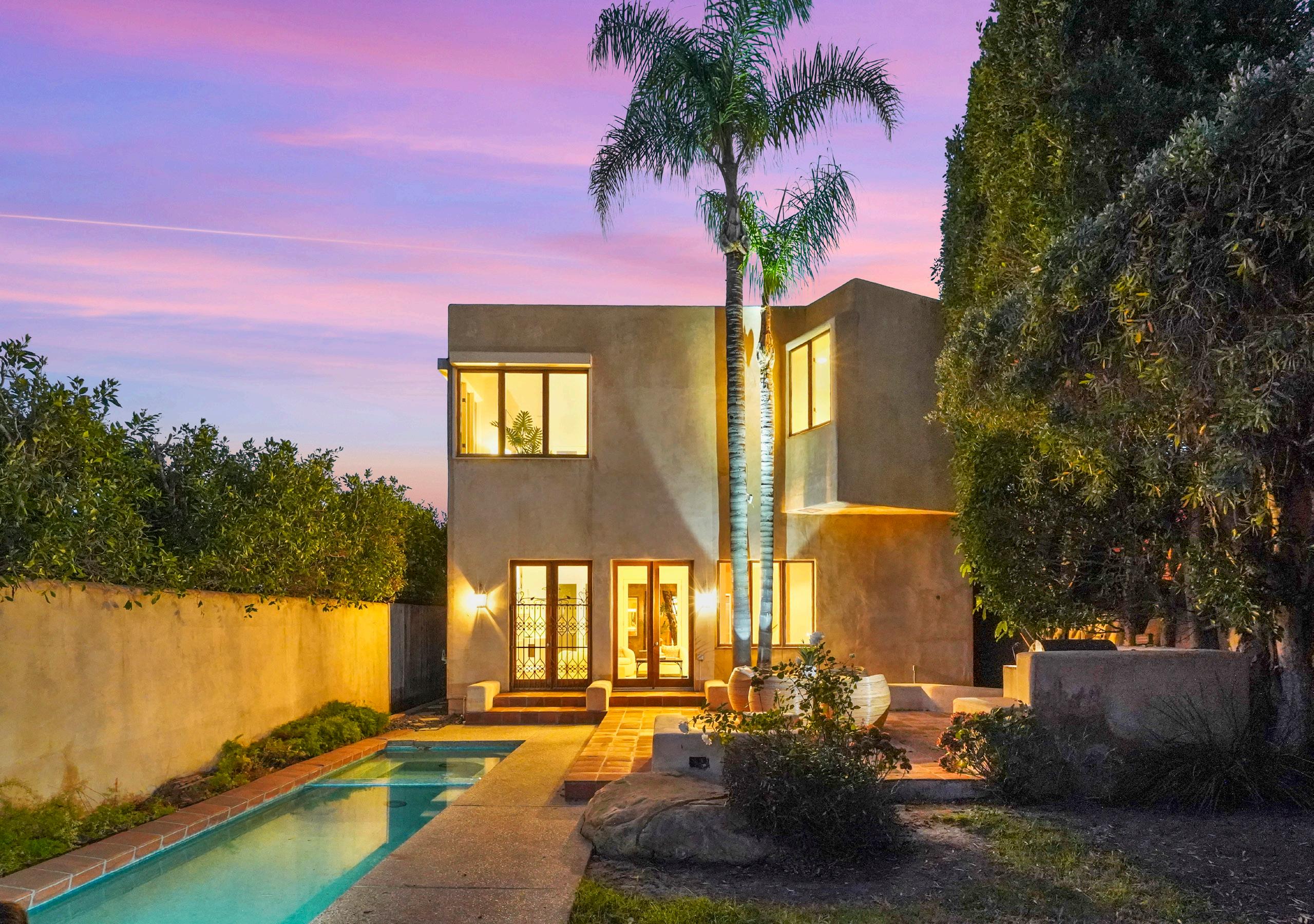





Located in the heart of the iconic Malibu Colony, this exceptional coastal retreat enjoys beach access and sweeping views of the Malibu Lagoon, Surfrider Beach, and the world-famous Malibu Pier. With 24-hour guard gates and its own entry gate, the property feels incredibly serene. The impressive entry continues through an interior courtyard with a fountain and mature landscaping, a custom wood front door, and a grand two-story foyer with a sweeping staircase.
The main level features a formal dining area and a spacious living room with a fireplace. Just beyond, the chef’s kitchen is beautifully appointed with Sub-Zero refrigeration, a six-burner Viking range with double ovens, a Bosch dishwasher, stone countertops with an integrated sink, and custom cabinetry beneath a sleek hood fan. Across from the kitchen, a secondary dining area with wood floors, French windows, and a skylight provides a warm, light-filled space for everyday meals.
A dramatic curved staircase leads to the primary suite, featuring wood floors, a fireplace, and captivating views of the Malibu Lagoon and Santa Monica Bay. The en-suite bathroom includes a double vanity, skylight, and jetted soaking tub perfectly positioned to take in both mountain and ocean views. Two additional ocean-view bedrooms complete the upper level.
The backyard is a true sanctuary, offering a pool, spa, outdoor barbecue, and dining area surrounded by lush foliage and Santa Monica Mountain views. With no neighboring home on one side, the property enjoys abundant natural light and exceptional privacy. Beyond the back gate, a private path provides direct access to the world-class surf and golden sands of Malibu’s famed Surfrider Beach. A rare opportunity in Malibu’s most exclusive enclave, the property is priced to sell and ready to welcome its next loving owners home.

Hold up your phone’s camera to the QR code to visit the property’s website and pricing.
Presented by Tim Allen and Brian Merrick, Coldwell Banker Global Luxury
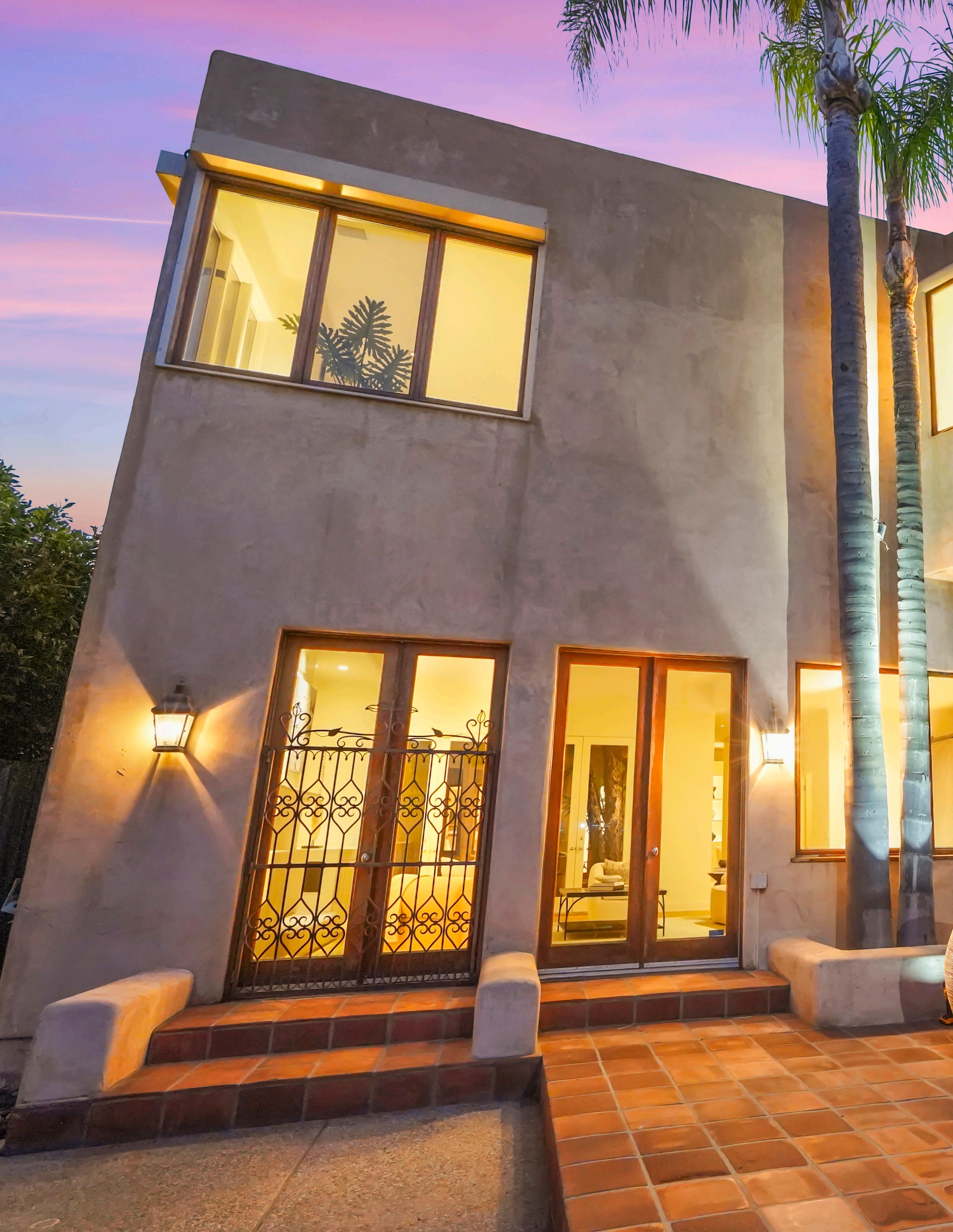
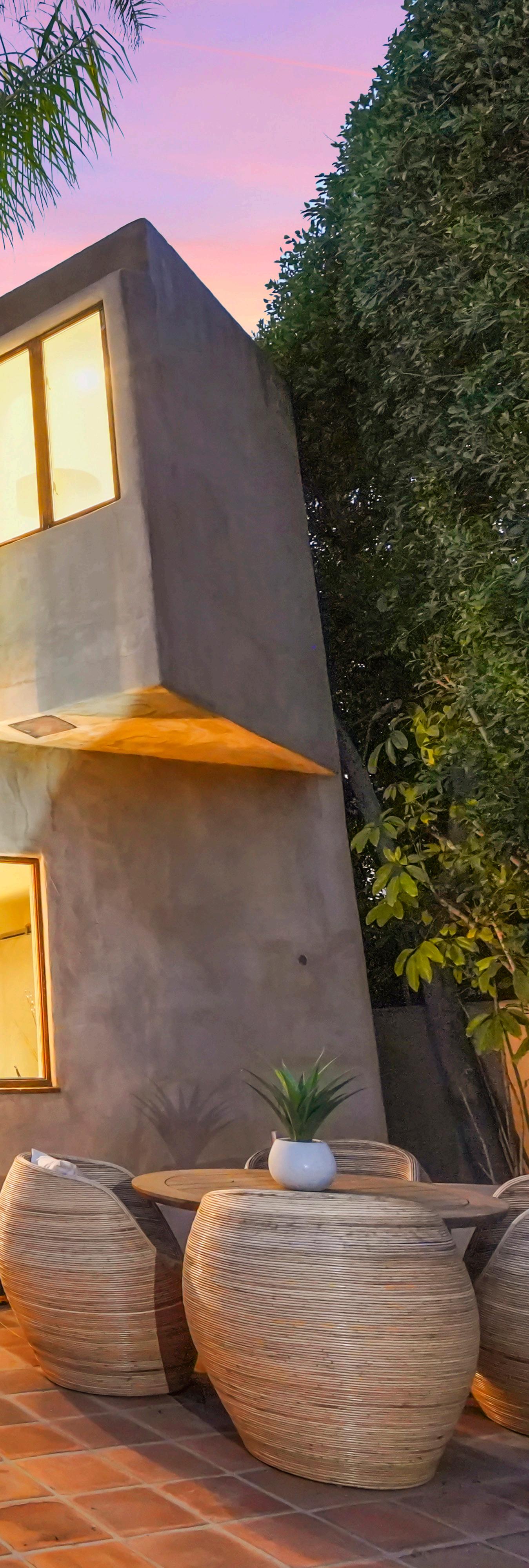
TOTAL SQUARE FOOTAGE: 3,187 SqFt
LOT SIZE: 7,888 SqFt
NUMBER OF BEDROOMS: 4
NUMBER OF BATHS: 3 Full, 1 Half
INTERIOR: Plaster
EXTERIOR: Stucco
HEAT: Central
FIREPLACE: 2
FLOORS: Hardwood, Tile
GARAGE: 2-Car YEAR BUILT: 1985


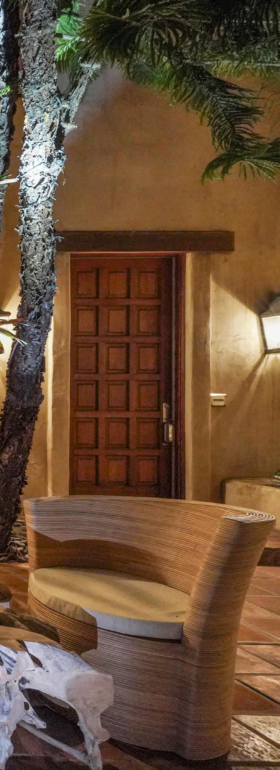
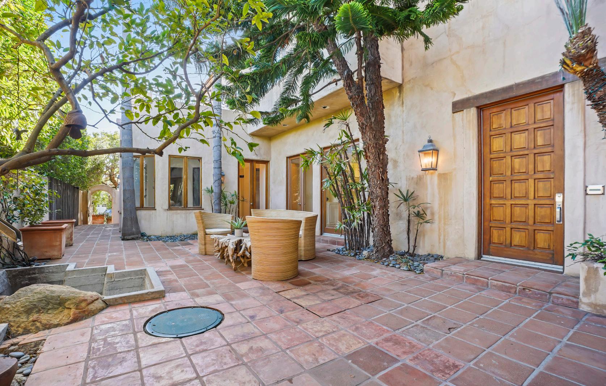






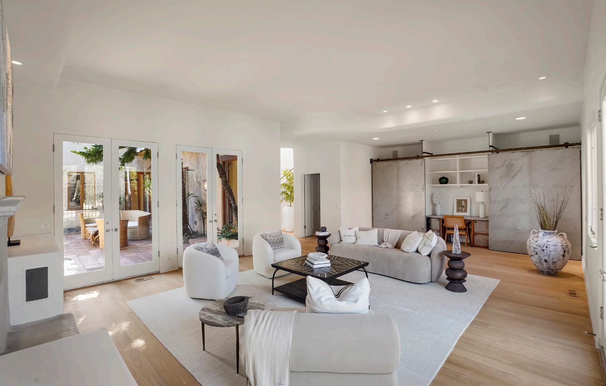
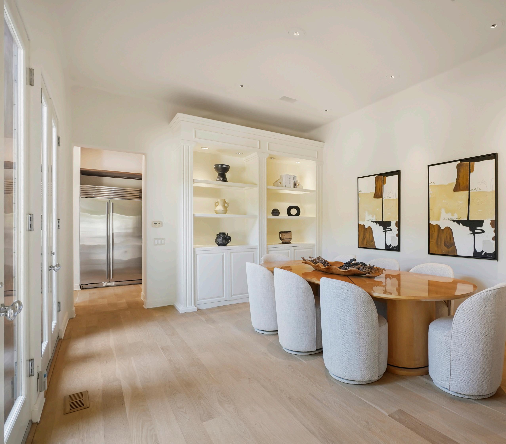


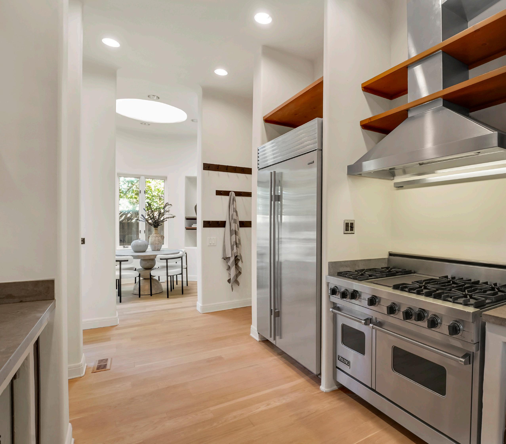




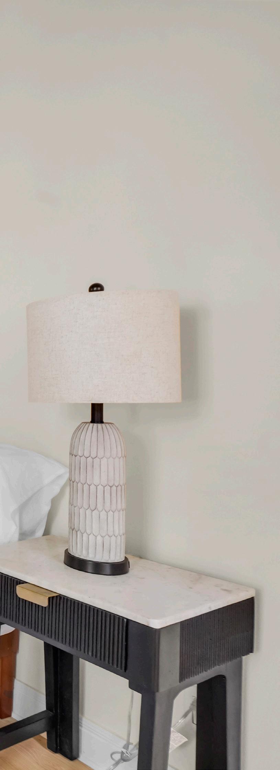
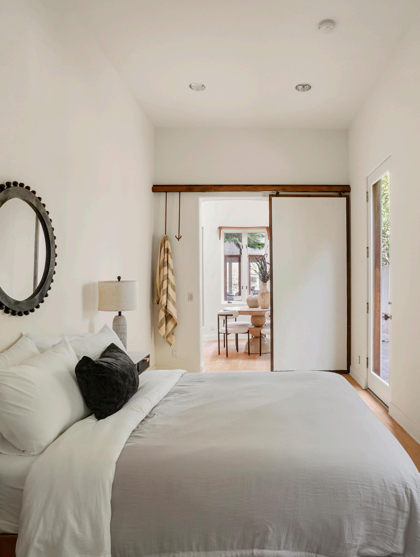




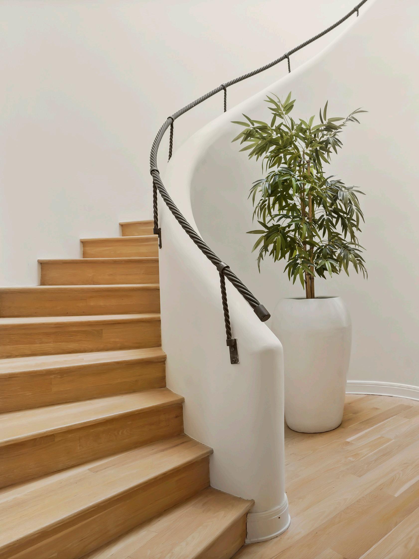

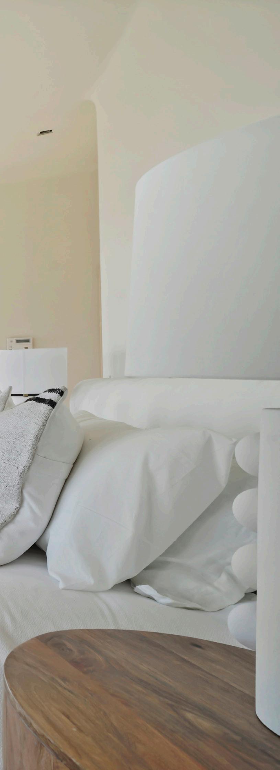
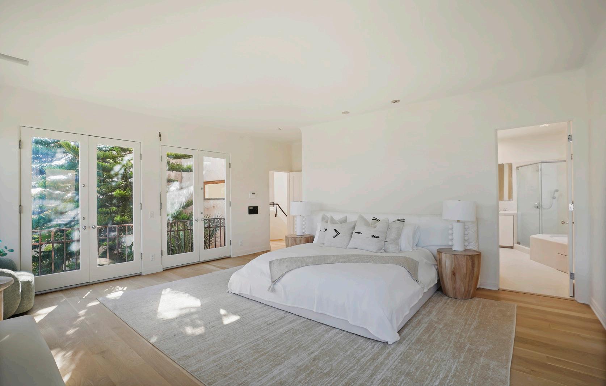

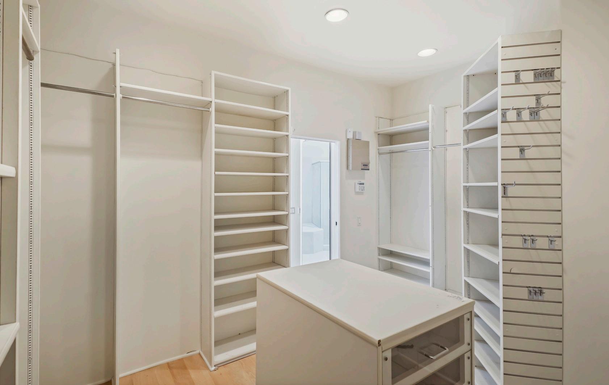
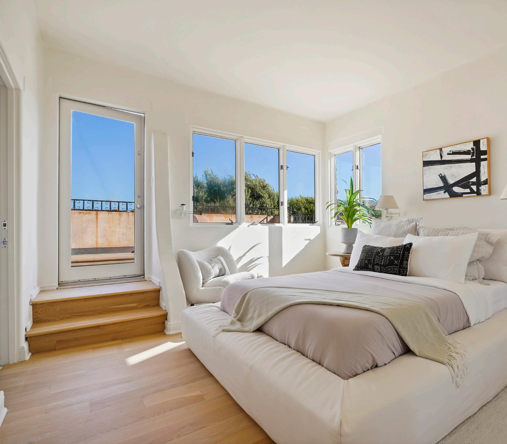











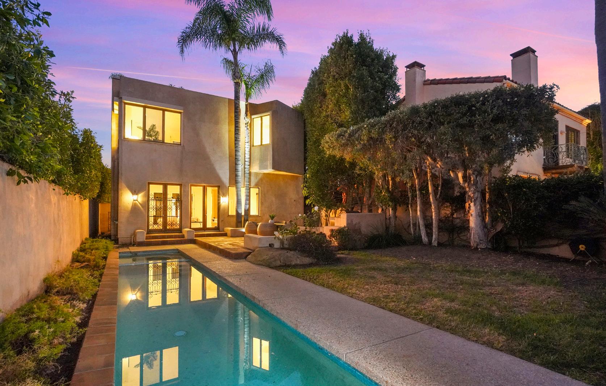
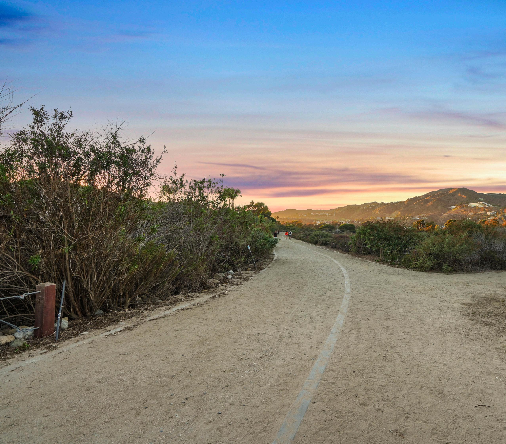

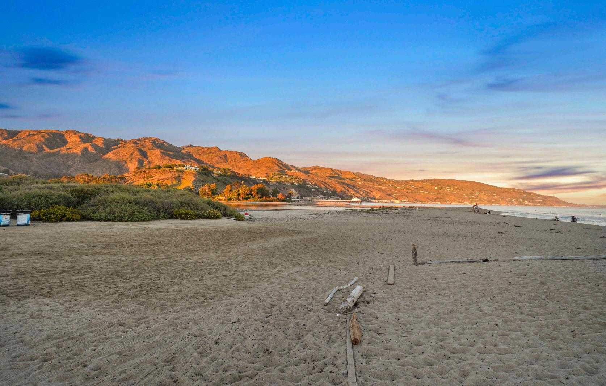
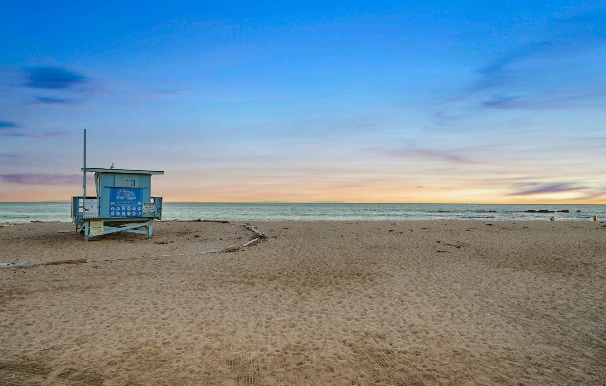

1,537 SqFt
762 SqFt
REAR PATIO 730 SqFt First Floor
460 SqFt
All square foot estimates are derived from exterior wall measurements. While stated as accurately as possible, they are approximate. No warranties, expressed or implied, are provided for the herein, its use, or its interpretation. The appraiser disclaims liability for any loss or damages by any person(s) or entity(ies) whatsoever resulting from the reliance of any information set herein. The subject gross living area has been measured, calculated and reported in accordance standard established by the American National Standards Institute® (ANSI®
This model is for use as a visual tool only. Some measurements are estimates. Therefore, no appraisal value should be inferred.

