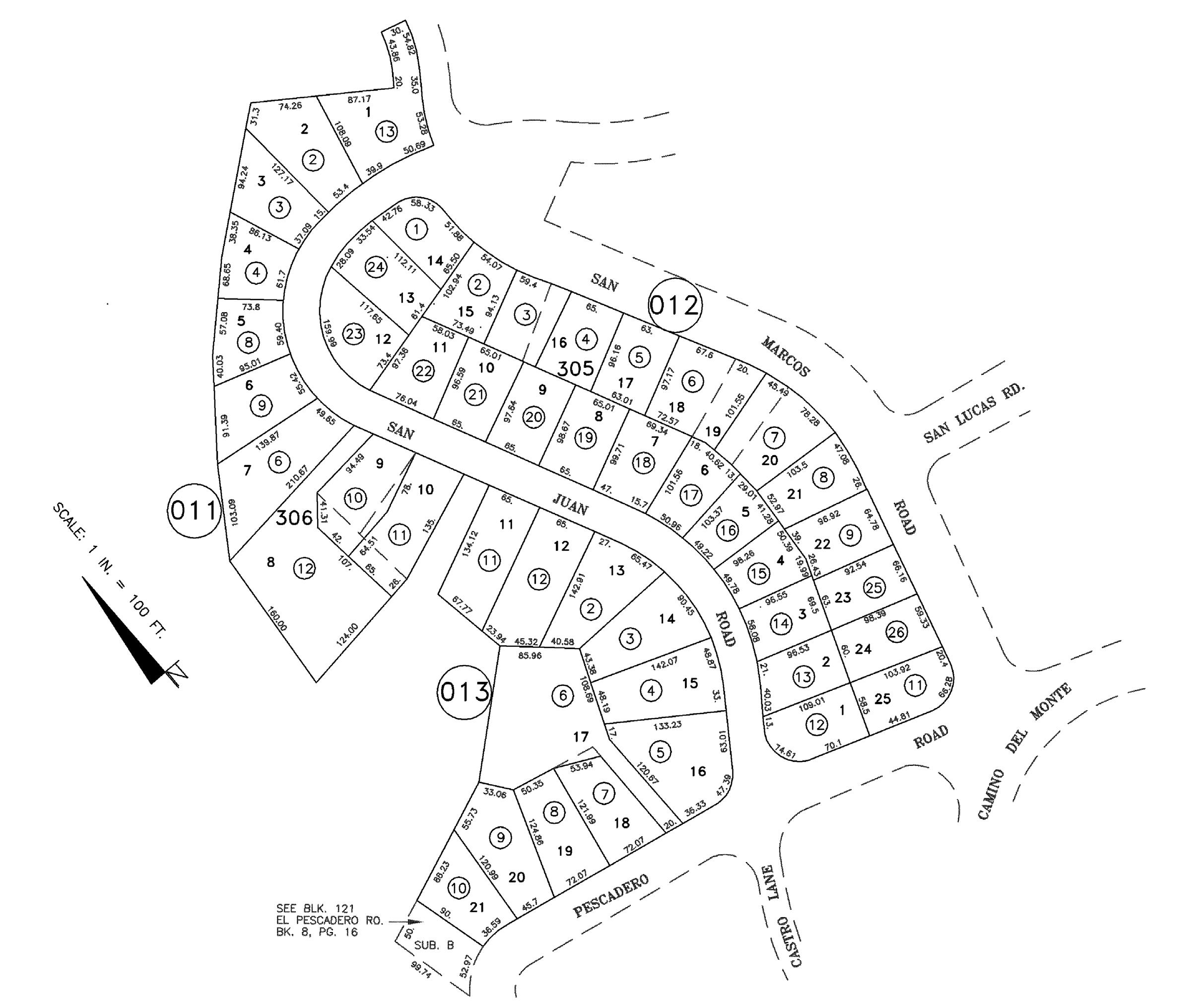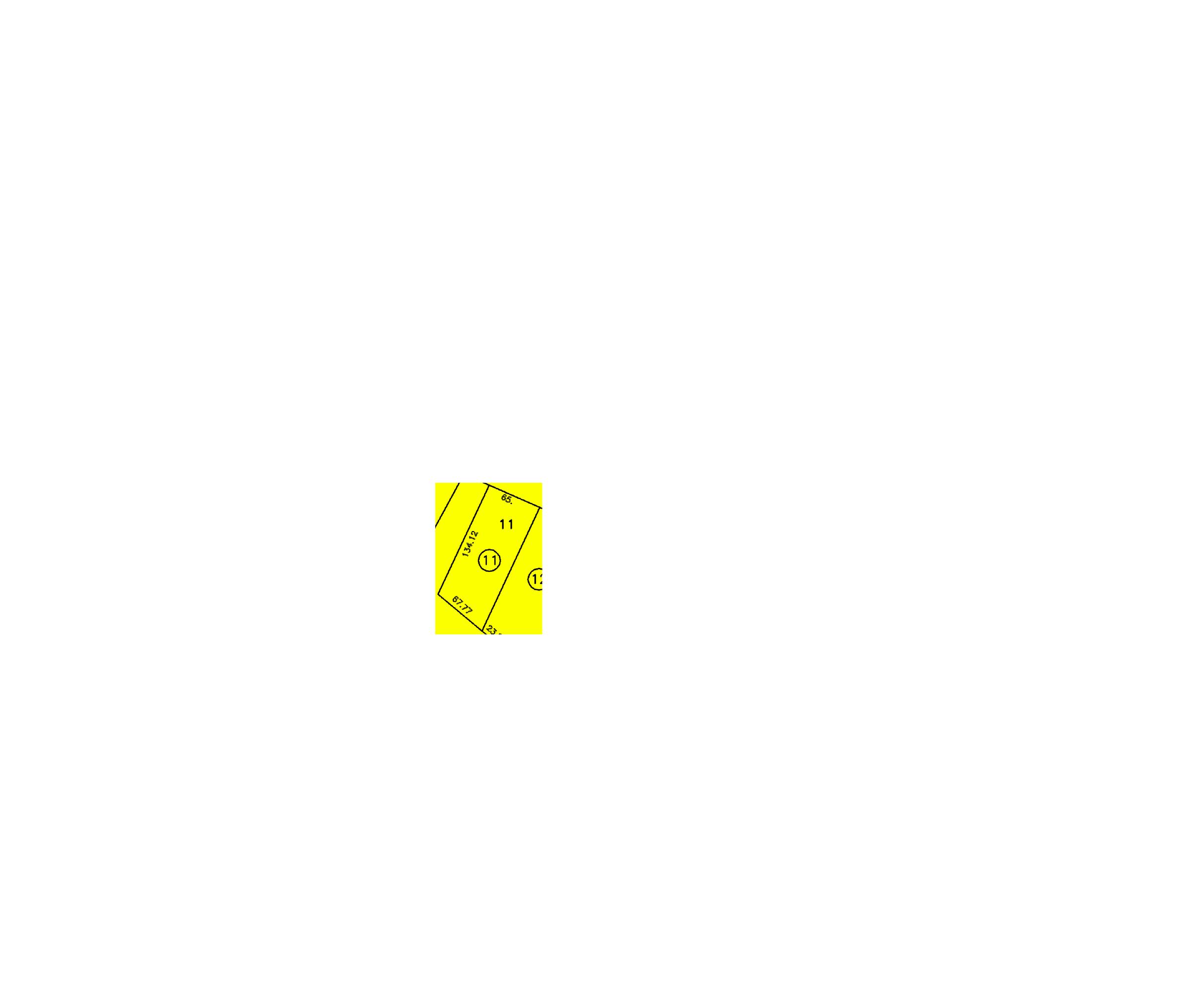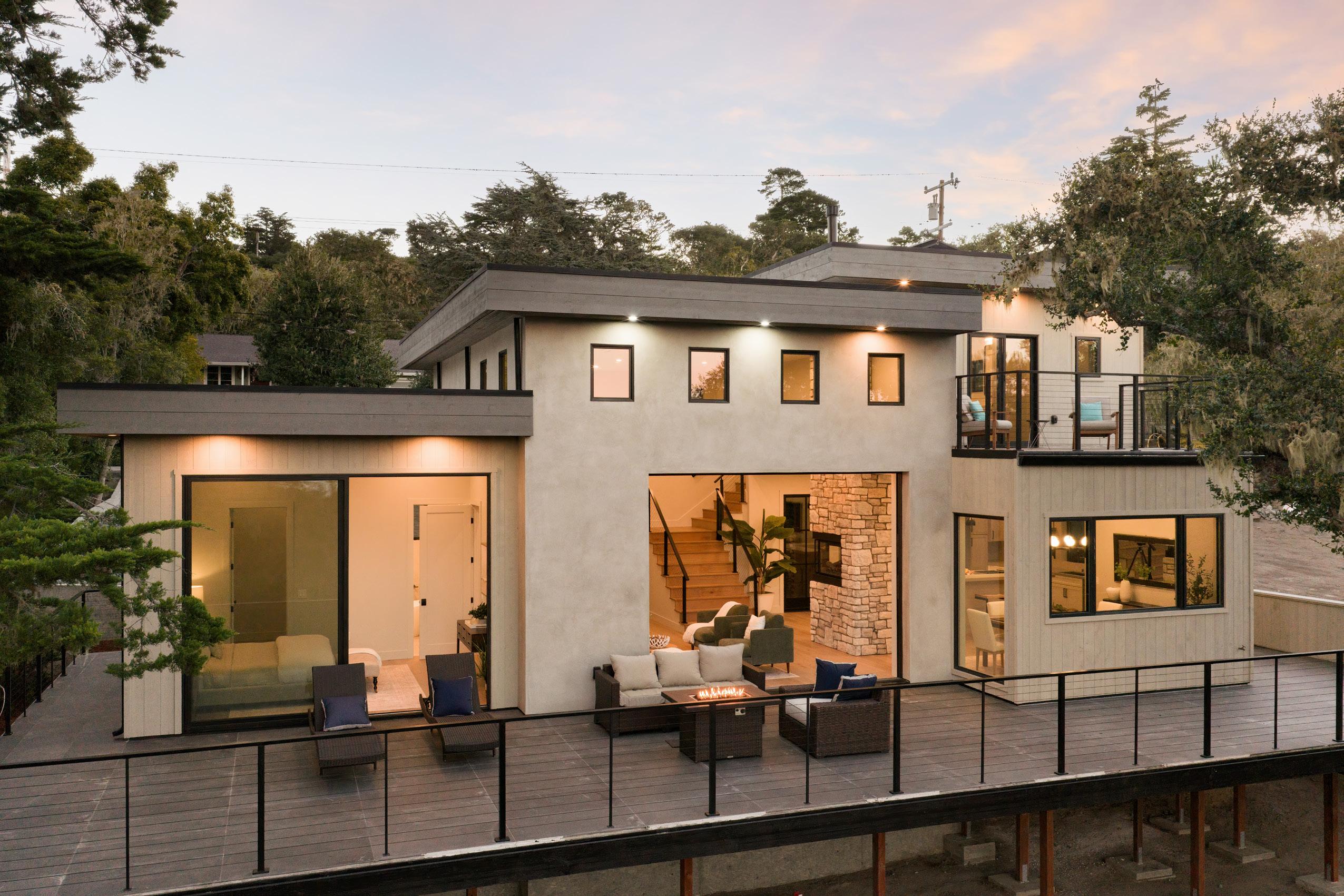






This stunning, brand-new modern home is located in the peaceful Carmel Woods neighborhood, just minutes from downtown’s shops, restaurants, and beaches. The 3-bedroom, 2.5-bath residence offers 2,244± sq ft of light-filled living space on a ~10,000 sq ft lot. The spacious living room, featuring a striking tri-sided gas fireplace, opens onto a large deck that overlooks the tranquil forest. The beautiful gourmet kitchen includes a large island with a breakfast bar, high-end appliances, a wine closet, and an adjacent dining area. The main-level primary suite with deck access includes a walk-in closet with laundry hookups, and a spa-like bathroom with radiant heat flooring, dual sinks, soaking tub, and custom shower. Upstairs are two bedrooms with balconies, a shared bathroom, laundry hookups, and peeks of the ocean. Additional highlights include high ceilings, a stucco and cedar exterior, solar panels, an attached 2-car garage, and a large pavered driveway with additional parking space. This is an exceptional opportunity for a brand-new, turn-key home in Carmel.

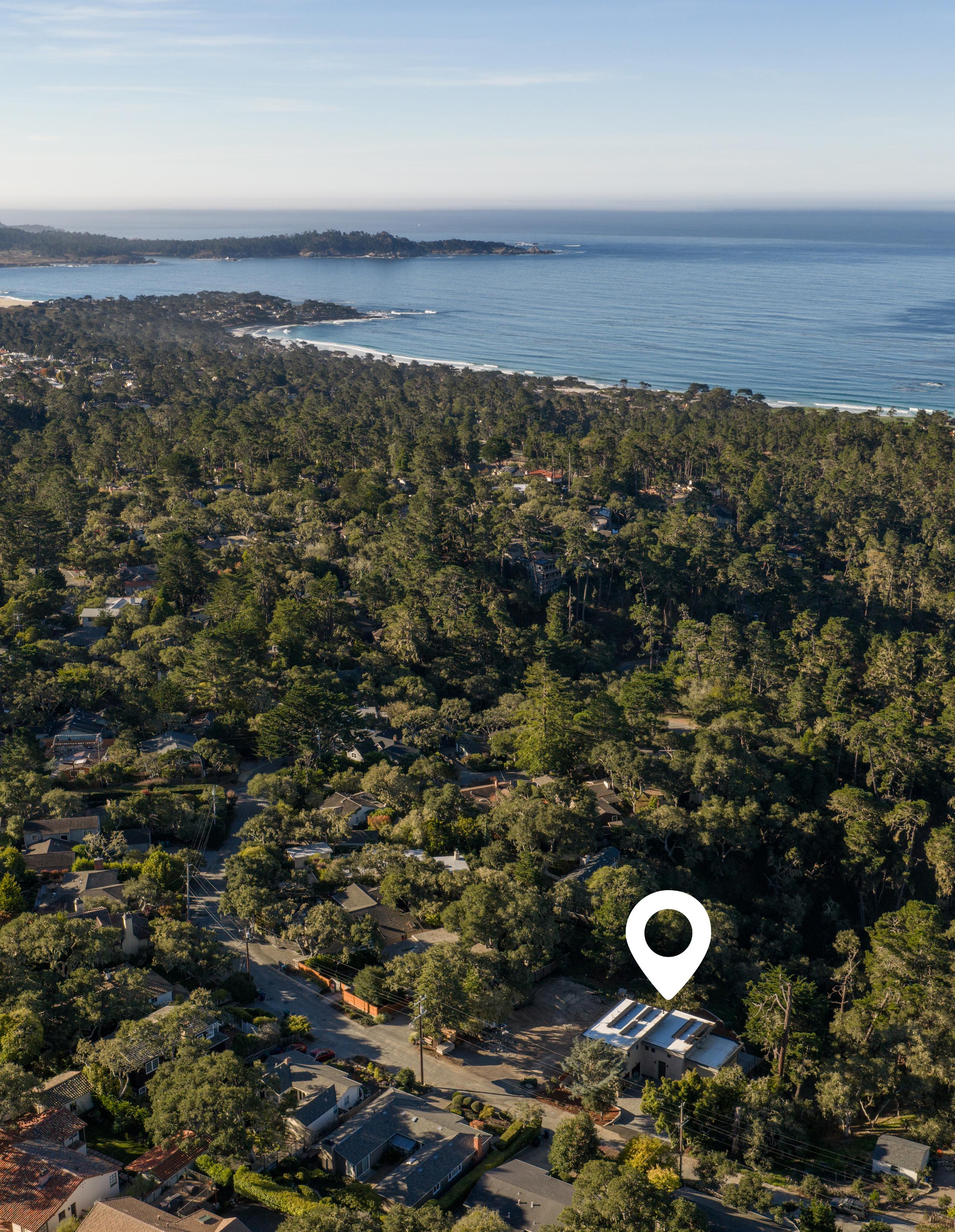
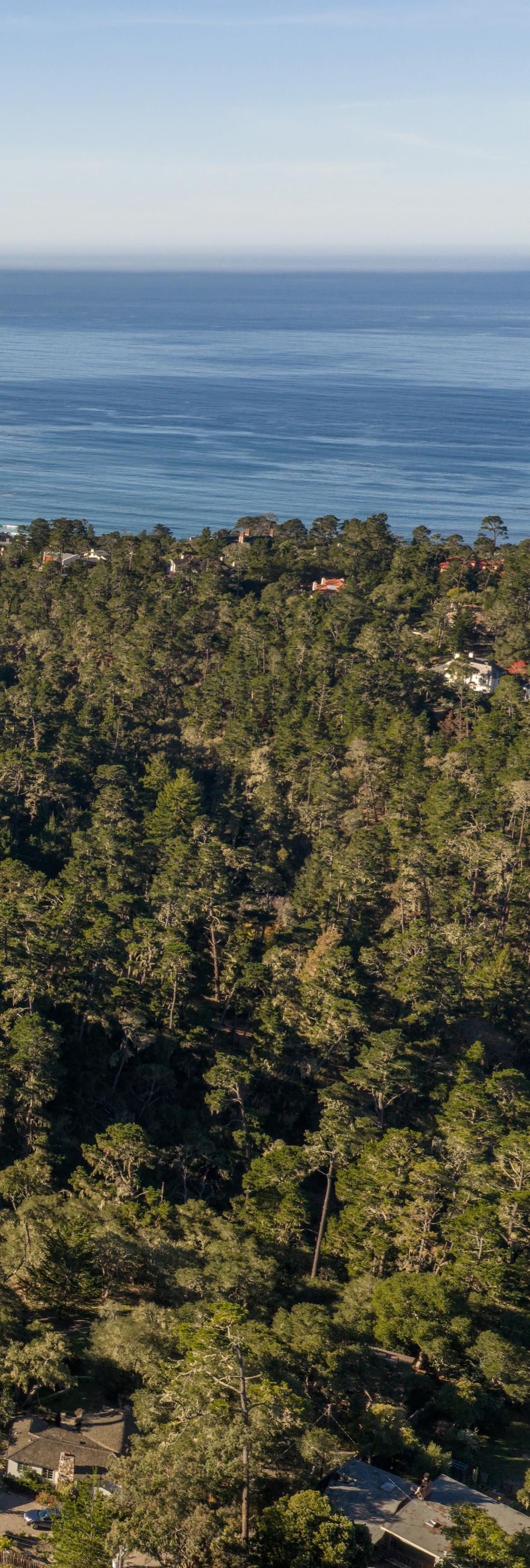
TOTAL SQUARE FOOTAGE: 2,244 SqFt
LOT SIZE: 9,975 SqFt
NUMBER OF BEDROOMS: 3
NUMBER OF BATHS: 2 full, 1 half
INTERIOR: Plaster
EXTERIOR: Stucco and cedar
HEAT: Ceiling mounted insert, radiant floor bathroom
AIR CONDITIONING: Ceiling mounted insert
FIREPLACE: 1, tri-sided gas
ROOF: TPO membrane
FLOORS: Engineered white oak
GARAGE: 2-car
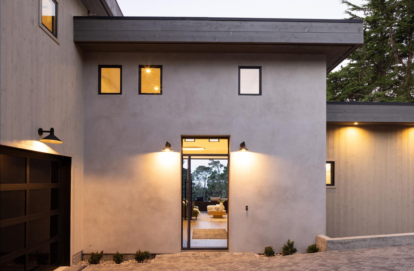
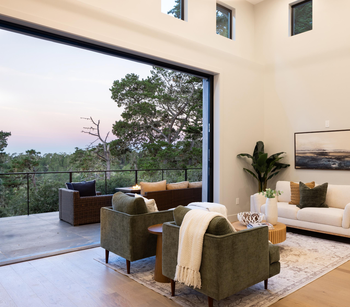
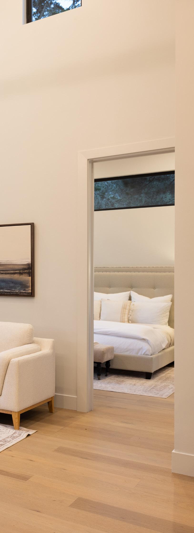
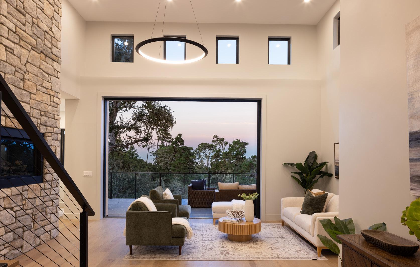
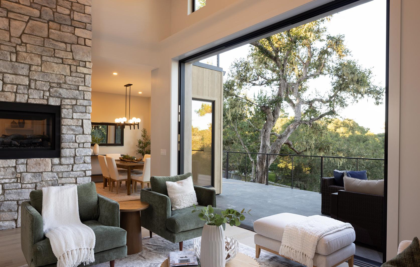
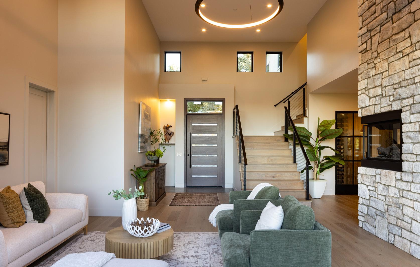
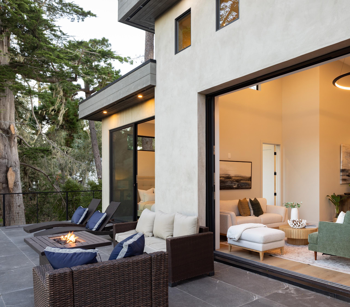
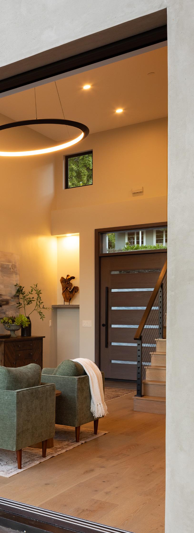
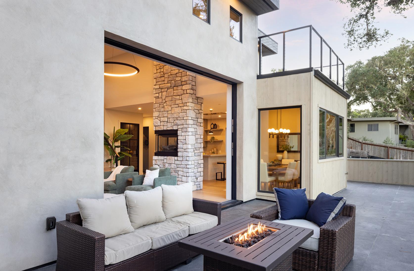
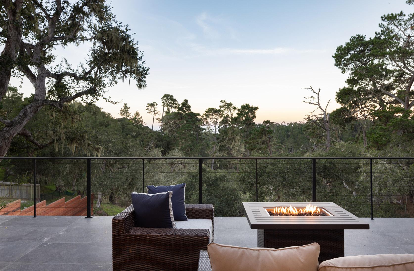
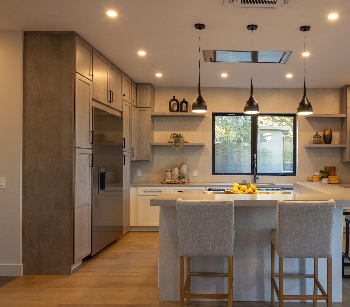
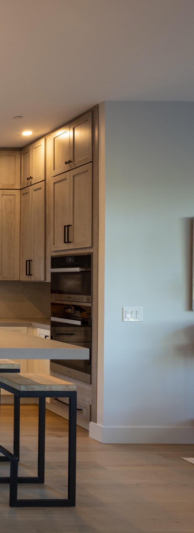

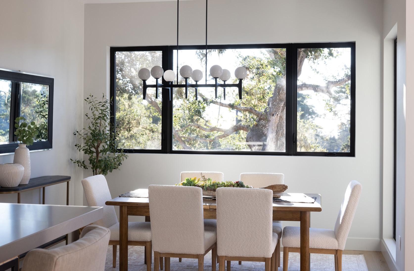
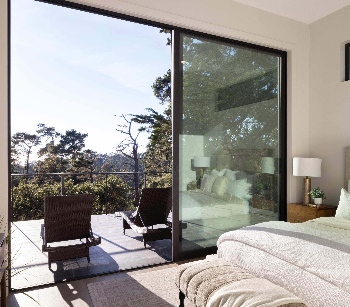
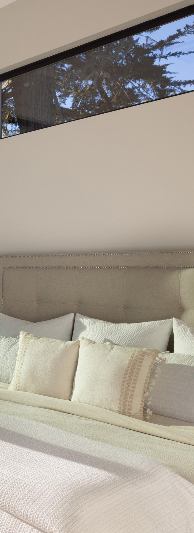
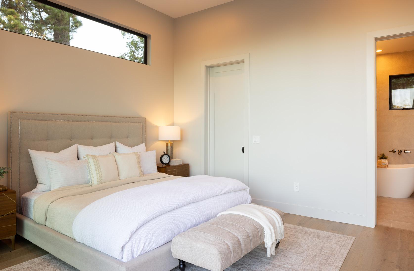
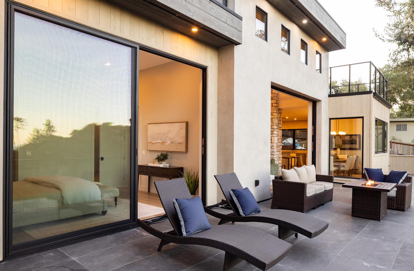
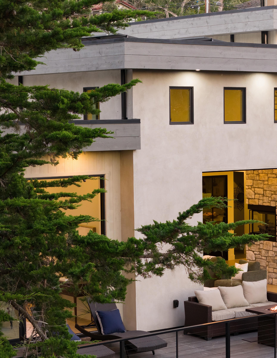
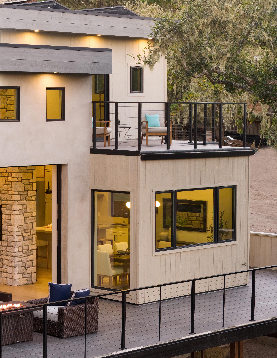

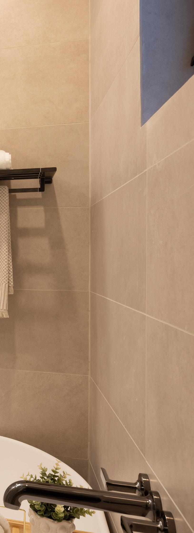
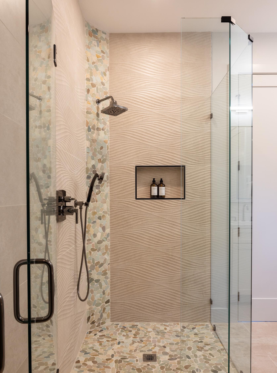
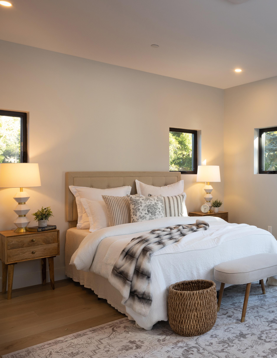
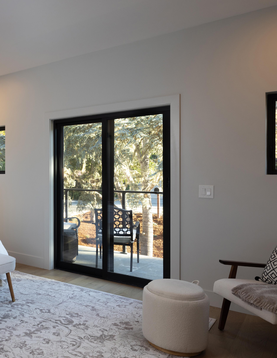
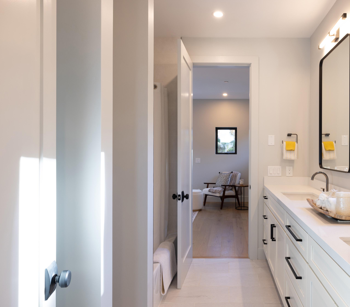
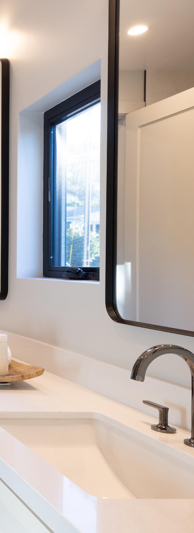
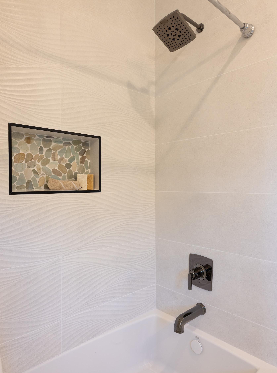
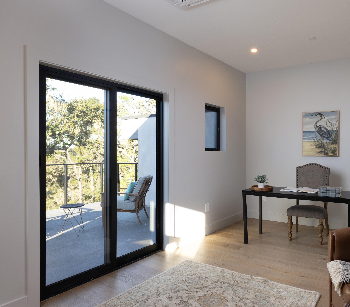
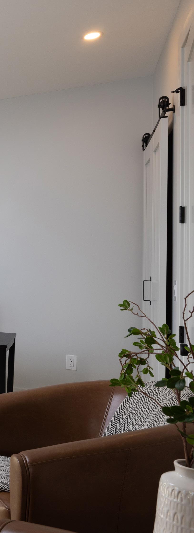
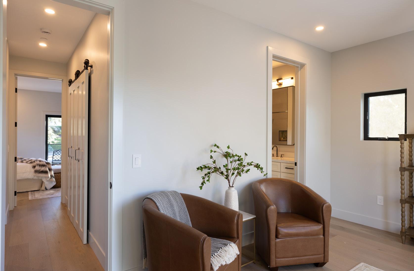
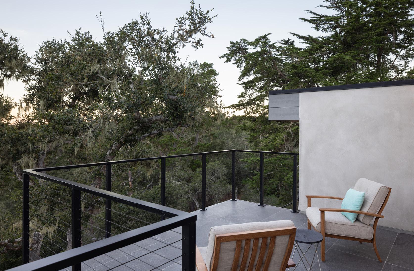
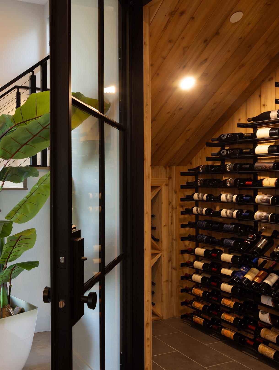




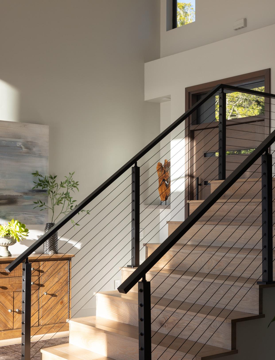
24418 San Juan Road
Carmel, CA 93923




Main Level - 1536sf
Upper Level - 708sf
Total - 2244sf
Garage - 451sf
