L’ÉQUILIBRE PARFAIT ENTRE VILLE ET NATURE THE PERFECT BALANCE BETWEEN CITY AND NATURE
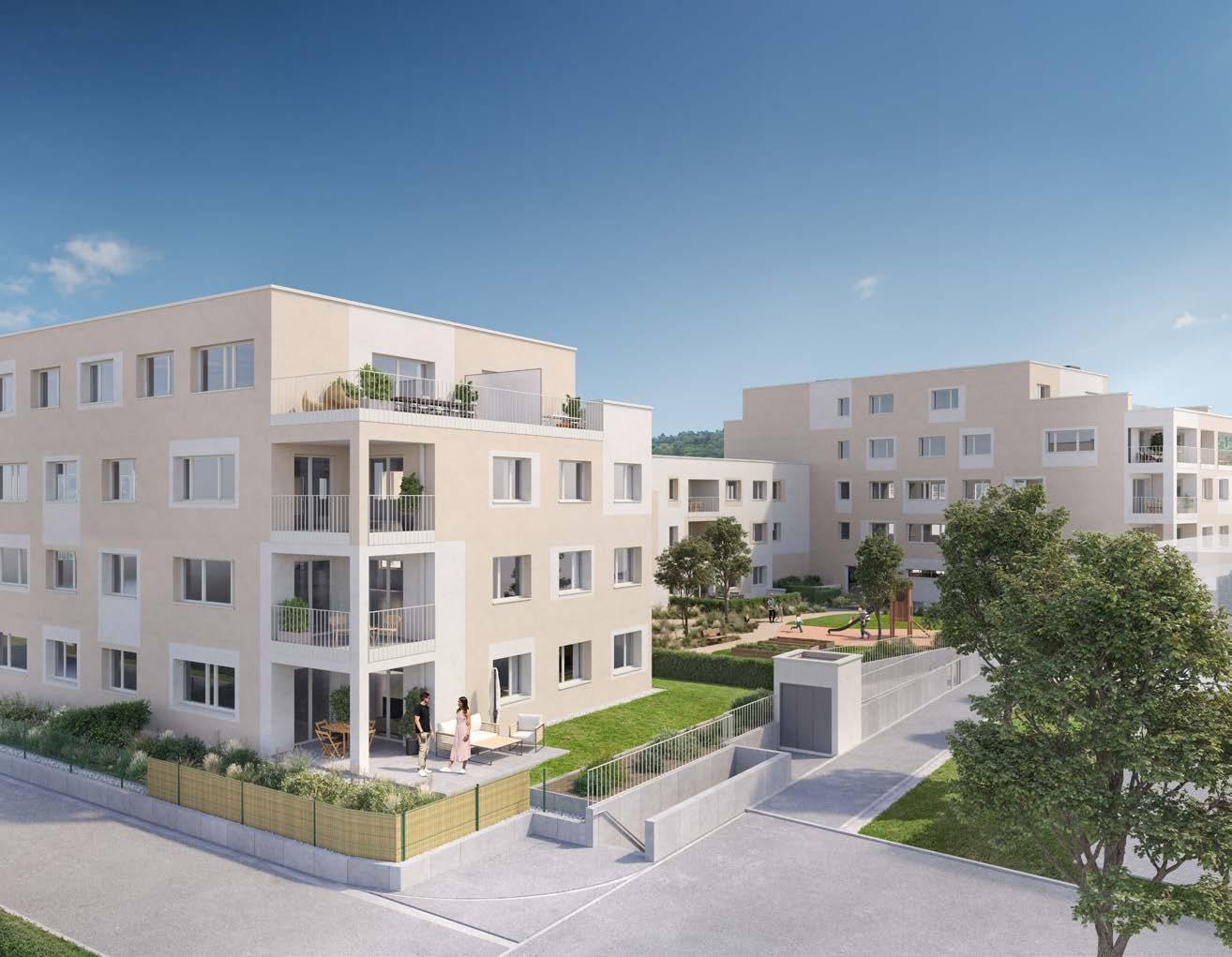
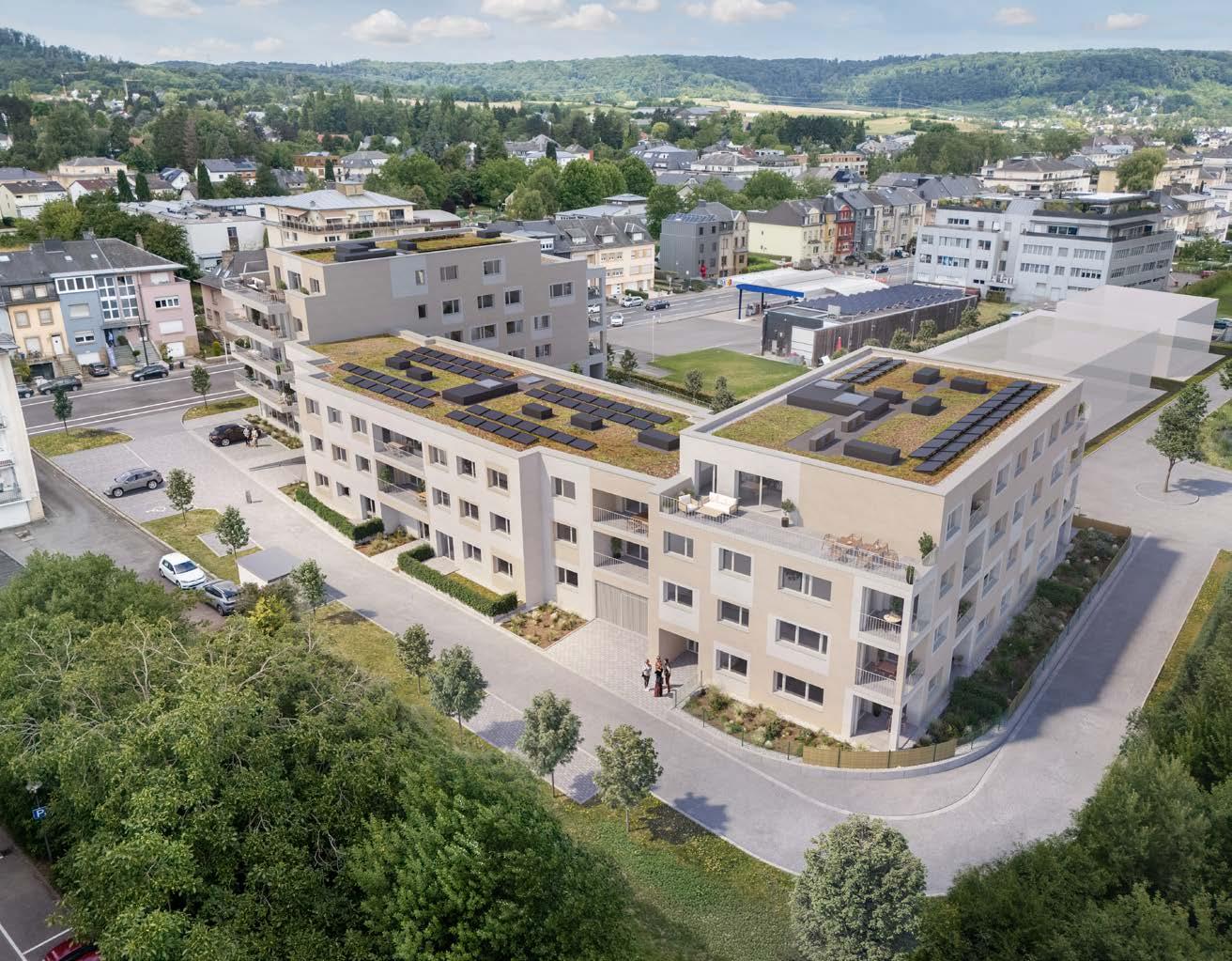



The Grove propose 47 appartements modernes de 1 à 4 chambres, idéalement situés à Bereldange. Le rez-de-chaussée du bloc A accueille un commerce ou bureau. Certains logements disposent d’une terrasse ou loggia, tous bénéficient d’une cave privée et d’emplacement(s) de parking au sous-sol.
The Grove offers 47 modern apartments with 1 to 4 bedrooms, ideally located in Bereldange. The ground floor of Block A houses a commercial space or office. Some units feature a terrace or loggia, and all come with a private cellar and underground parking spaces.
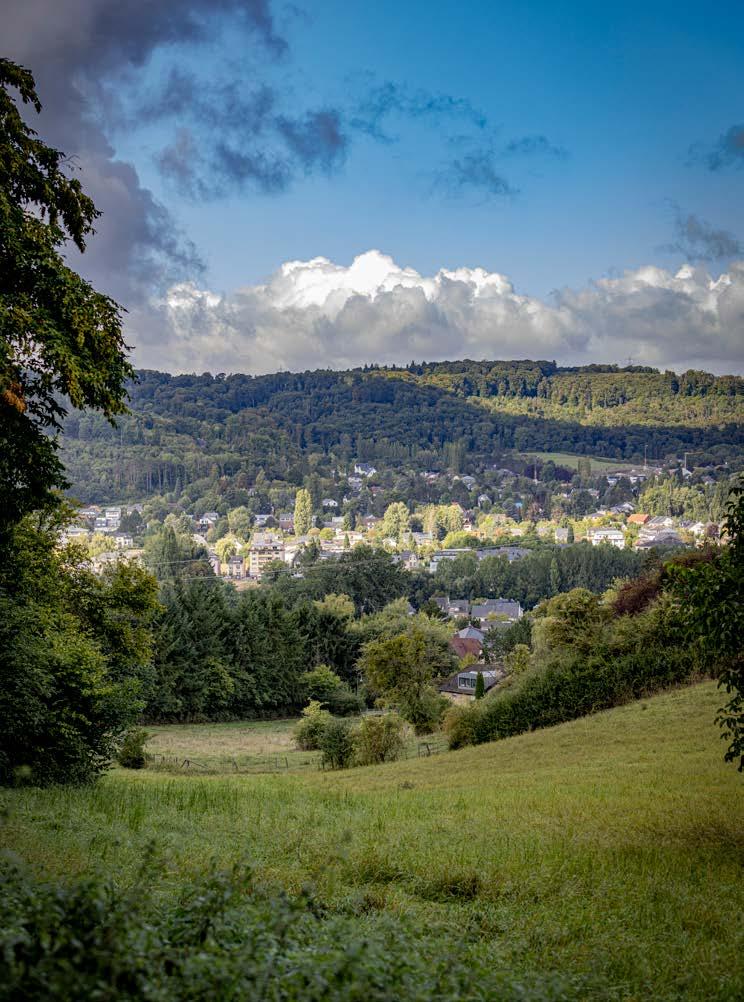
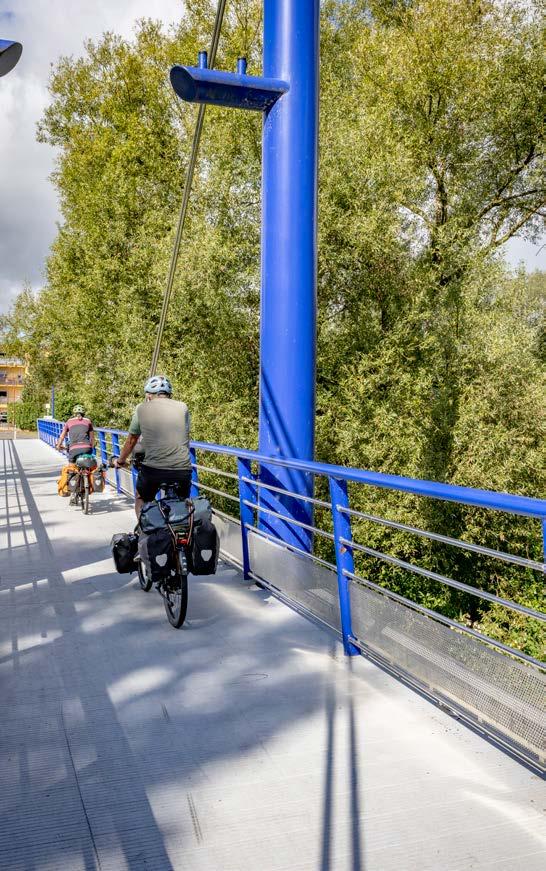
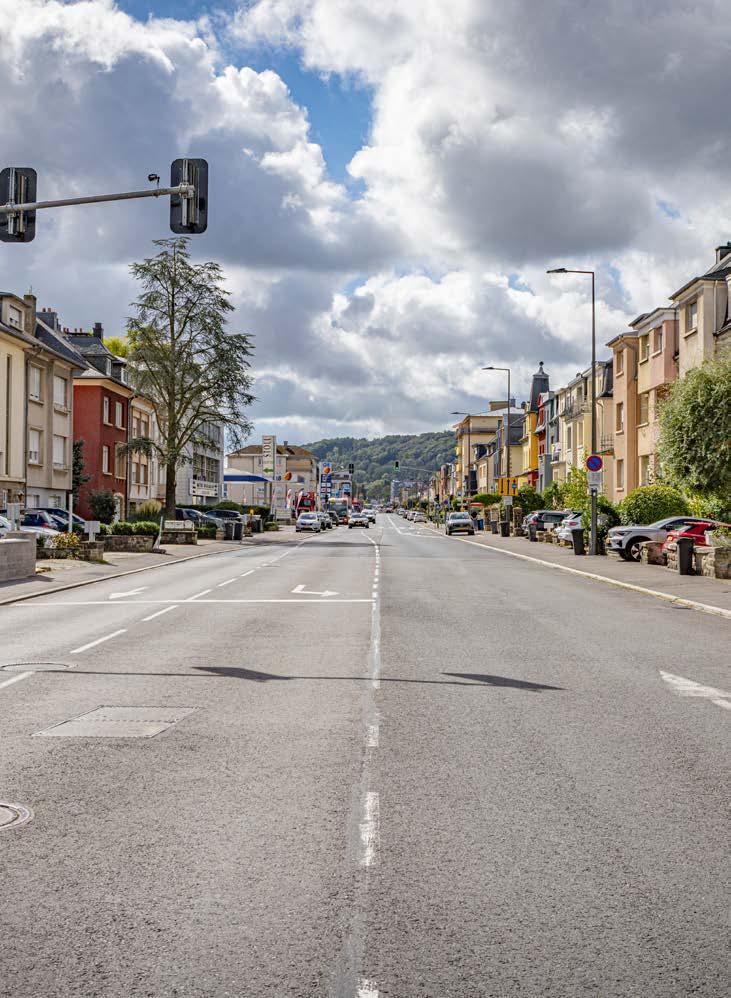
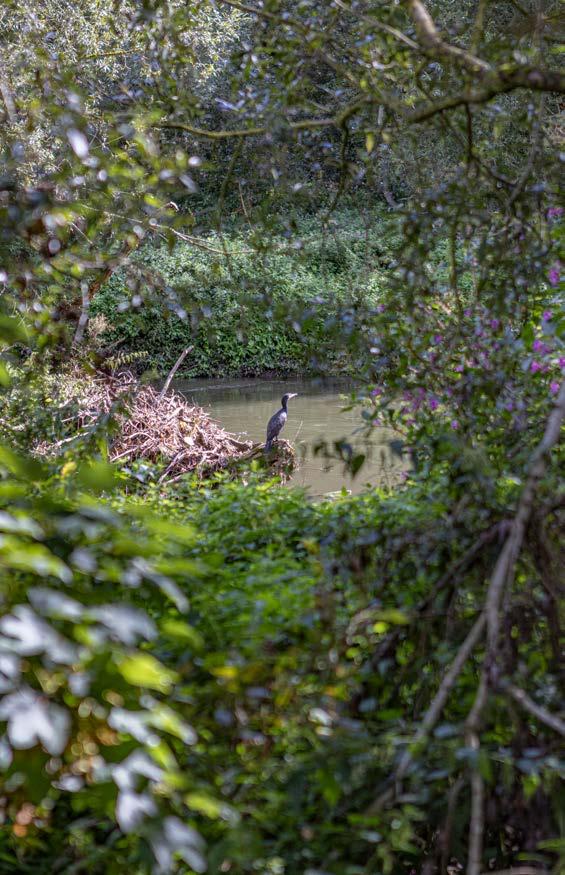
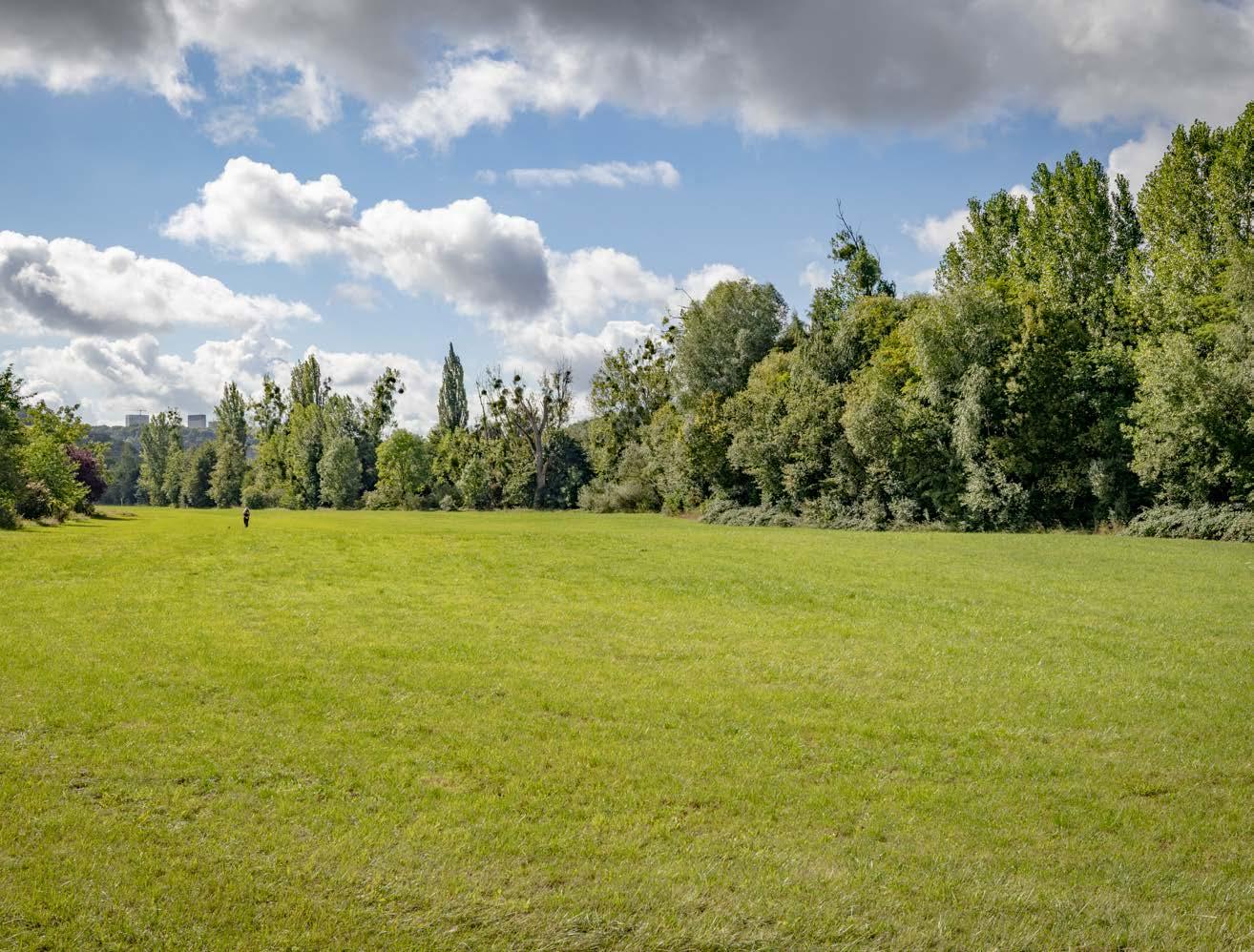
Fastfoods
Lidl
Crèches
Restaurants
Cafés
Professionnels
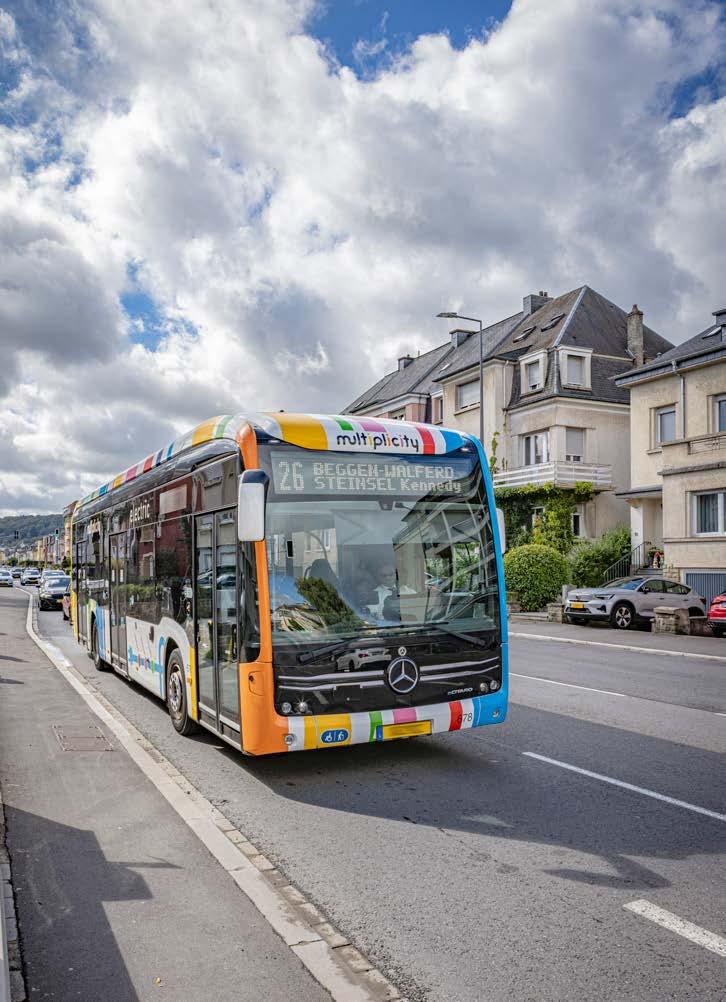
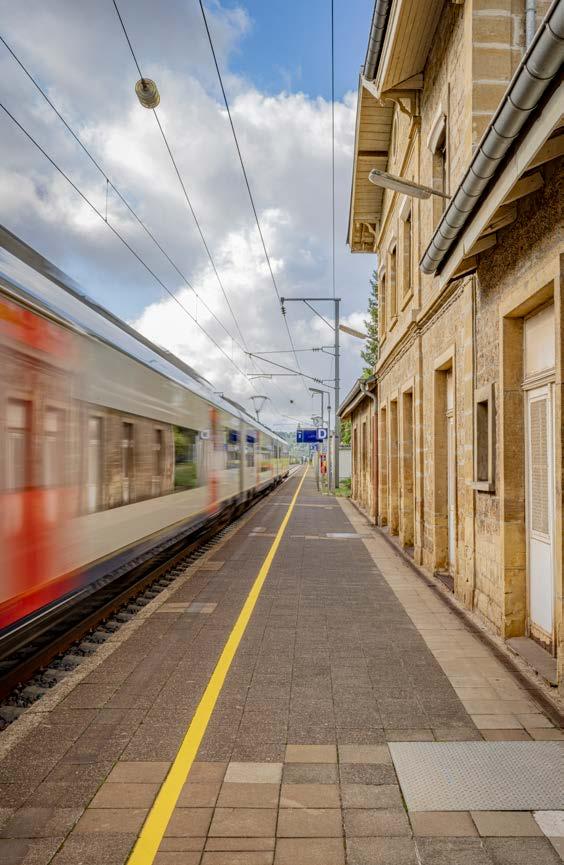
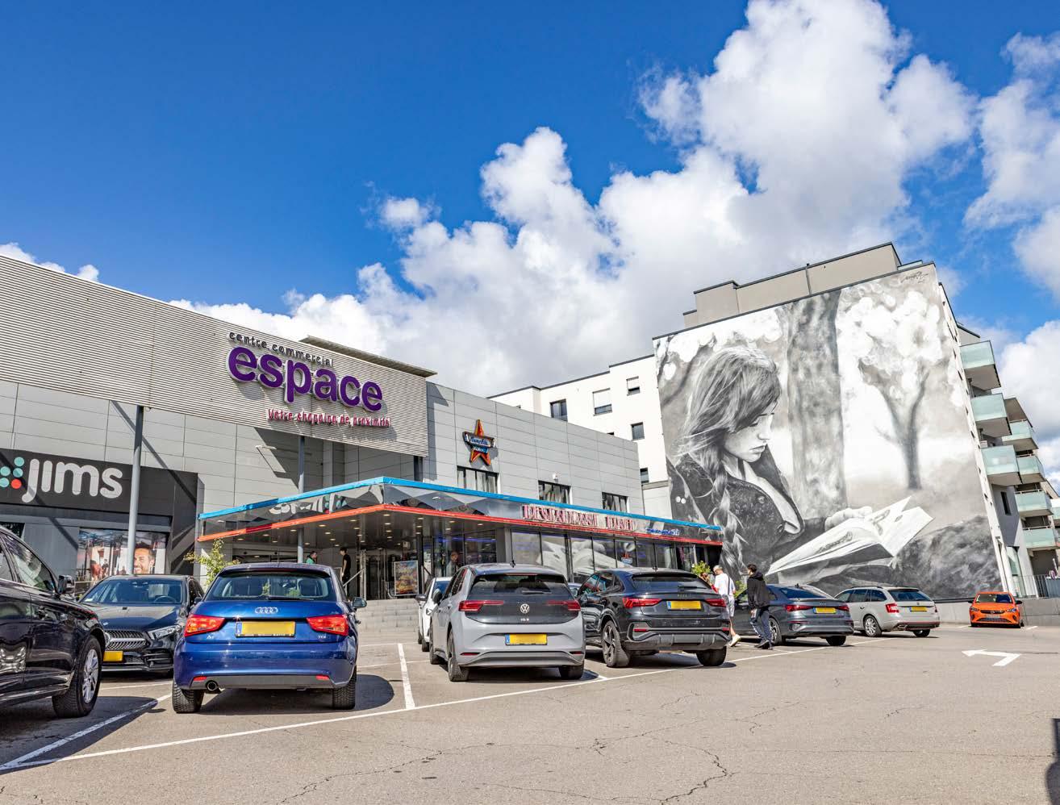

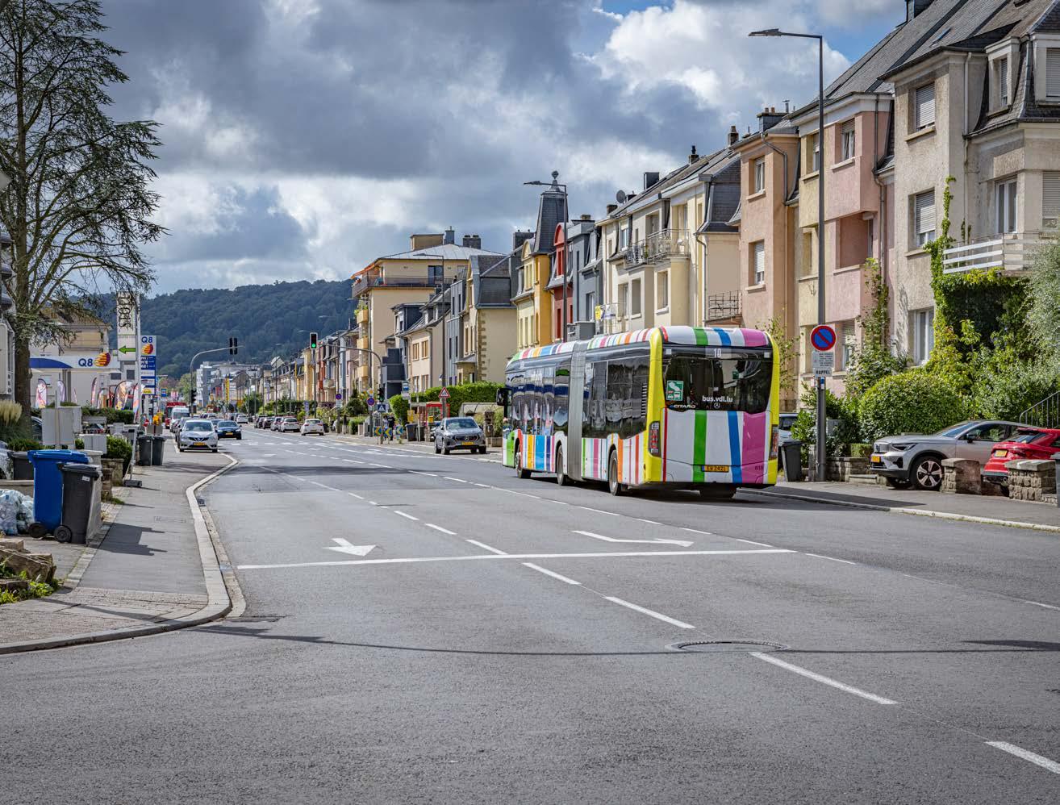
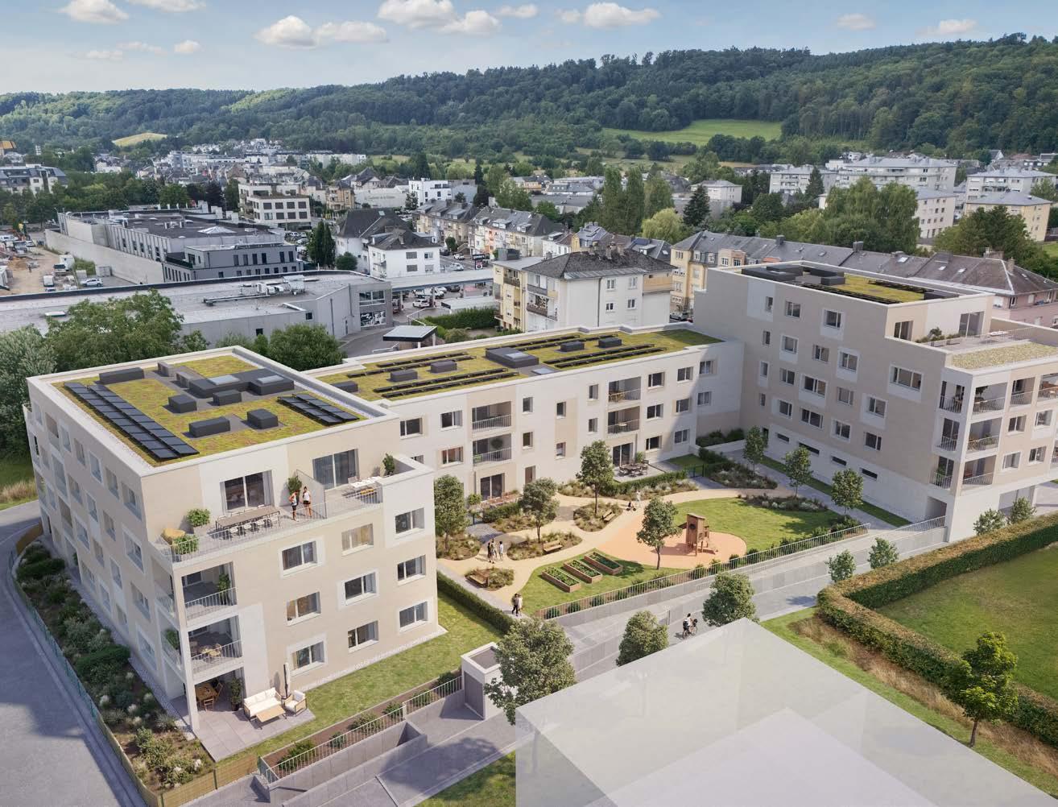
The Grove, un projet signé Thomas & Piron, propose trois immeubles élégants regroupant des appartements lumineux et un espace commercial situé en rez-de-chaussée du bloc A. Implanté dans un cadre verdoyant et paisible, à seulement quelques minutes du centre-ville de Luxembourg, il bénéficie d’un emplacement privilégié, proche des commerces, services, loisirs et transports. Le projet allie confort moderne et convivialité de quartier.
The Grove, a project by Thomas & Piron, features three elegant buildings comprising bright apartments and a ground-floor retail space in block A. Nestled in a green and peaceful setting just minutes from Luxembourg City center, it enjoys a prime location close to shops, services, leisure facilities, and public transport. The project combines modern comfort with the conviviality of a neighborhood.
Appartements de 1 à 4 chambres 1- to 4-bedroom apartments
Imaginé par M3 Architectes, The Grove séduit par son design contemporain et respectueux de l’environnement. Les appartements lumineux s’ouvrent sur une terrasse, une loggia ou un balcon, véritables prolongements de l’espace de vie.
Avec 2,65 m de hauteur sous plafond, de grands carreaux en grès cérame et des salles de bains entièrement équipées, chaque détail est pensé pour offrir confort et qualité.
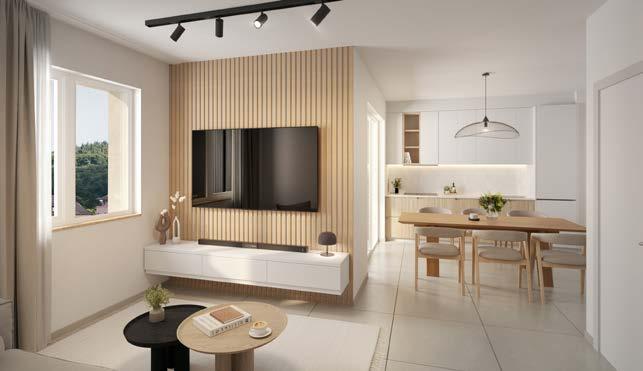
Designed by M3 Architectes, The Grove stands out with its contemporary, environmentally conscious design. Bright apartments open onto a terrace, loggia or balcony, extending the living space.
With 2.65 m ceiling heights, large-format porcelain tiles and fully equipped bathrooms, every detail is crafted for comfort and quality.
Au cœur de la résidence, un îlot paysager réunit aires de jeux, potager partagé et espaces de détente, favorisant convivialité et lien social.
Sécurité et accessibilité sont garanties grâce au vidéophone, aux portes sécurisées, au parking souterrain unique et à une voirie réservée aux services et urgences.
Certains logements sont adaptés aux personnes à mobilité réduite, pour un cadre de vie inclusif et confortable.
At the heart of the residence, a landscaped courtyard offers playgrounds, a shared garden and relaxation areas, encouraging community and social ties.

Security and accessibility are ensured through a videophone system, secured entrances, a dedicated underground parking facility, and roads reserved for services and emergency vehicles. Some apartments are adapted for people with reduced mobility, offering an inclusive and comfortable living environment.
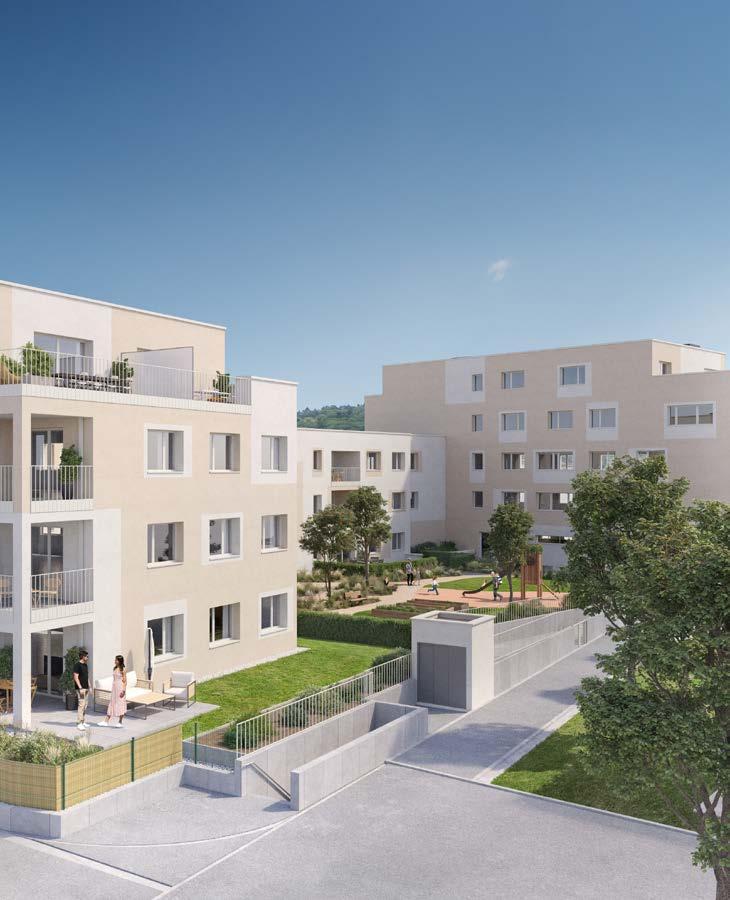
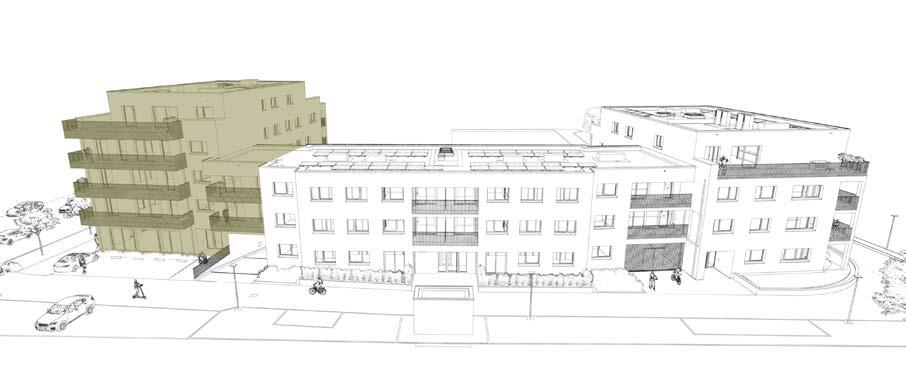
REZ DE CHAUSSÉE - GROUND FLOOR
ÉTAGE 01 - FIRST FLOOR
A.11
ÉTAGE 02 - SECOND FLOOR
A.21
ÉTAGE 03 - THIRD FLOOR
ÉTAGE 04 - FOURTH
FLOOR - COMMERCE A.01
Surface cadastrale - Cadastral area ± 334,06 m²
1 cave - cellar inclus
Document non contractuel. Surfaces cadastrales effectives sous réserve du mesurage officiel de l’ACT. For information purposes only. Final cadastral areas subject to official ACT measurement. 3035
Emplacements de parking extérieurs
Outdoor parking spaces
2 chambres - 2 bedrooms
Surface
Terrasse
1
2 chambres - 2 bedrooms
Terrasse
1 chambre - 1 bedroom
Surface cadastrale - Cadastral area ± 56,47 m²
Terrasse - Terrace ± 5,80 m²
1 cave - 1 cellar inclus
1 chambre - 1 bedroom
Surface cadastrale - Cadastral area ± 41,60 m² 1 cave - 1 cellar inclus
2 chambres - 2 bedrooms
Surface cadastrale - Cadastral area ± 79,89 m²
Terrasse - Terrace ± 9,68 m²
1 cave - cellar inclus
Document non contractuel. Surfaces cadastrales effectives sous réserve du mesurage officiel de l’ACT. For information purposes only. Final cadastral areas subject to official ACT measurement.
2 chambres - 2 bedrooms
Surface cadastrale - Cadastral area ± 79,89 m²
Terrasse - Terrace ± 9,68 m²
1 cave - cellar inclus
Document non contractuel. Surfaces cadastrales effectives sous réserve du mesurage officiel de l’ACT. For information purposes only. Final cadastral areas subject to official ACT measurement.
2 chambres - 2 bedrooms
Surface cadastrale - Cadastral area ± 71,00 m²
Terrasse - Terrace ± 13,14m²
1 cave - 1 cellar inclus
2 chambres - 2 bedrooms
Surface cadastrale - Cadastral area ± 83,34 m²
Terrasse - Terrace ± 22,54 m²
- 1
1 chambre - 1 bedroom
Surface cadastrale - Cadastral area ± 56,41 m²
Terrasse - Terrace ± 5,80 m²
1 cave - 1 cellar inclus
1 chambre - 1 bedroom Surface cadastrale - Cadastral area ± 41,60 m² 1 cave - 1 cellar inclus
2 chambres - 2 bedrooms
Surface cadastrale - Cadastral area ± 79,89 m²
Terrasse - Terrace ± 9,68 m²
1 cave - cellar inclus
Document non contractuel. Surfaces cadastrales effectives sous réserve du mesurage officiel de l’ACT. For information purposes only. Final cadastral areas subject to official ACT measurement.
2 chambres - 2 bedrooms
Surface cadastrale - Cadastral area ± 79,89 m²
Terrasse - Terrace ± 9,68 m²
1 cave - cellar inclus
Document non contractuel. Surfaces cadastrales effectives sous réserve du mesurage officiel de l’ACT. For information purposes only. Final cadastral areas subject to official ACT measurement.
3 chambres - 3 bedrooms
Surface cadastrale - Cadastral area ± 126,02 m²
Terrasse - Terrace ± 22,54 m²
1 cave - 1 cellar inclus
Document non contractuel. Surfaces cadastrales effectives sous réserve du mesurage officiel de l’ACT. For information purposes only. Final cadastral areas subject to official ACT measurement. 1/100
2 chambres - 2 bedrooms
Surface cadastrale - Cadastral area ± 77,25 m²
Terrasse - Terrace ± 5,80 m²
1 cave - cellar inclus 1/100
Document non contractuel. Surfaces cadastrales effectives sous réserve du mesurage officiel de l’ACT. For information purposes only. Final cadastral areas subject to official ACT measurement.
4 chambres - 4 bedrooms
Surface cadastrale - Cadastral area ± 145,45
Terrasse - Terrace ± 36,03 m²
1 cave - cellar inclus
Document non contractuel. Surfaces cadastrales effectives sous réserve du mesurage officiel de l’ACT. For information purposes only. Final cadastral areas subject to official ACT measurement.
2 chambres - 2 bedrooms
Surface cadastrale - Cadastral area ± 83,45 m²
Terrasse - Terrace ± 73,50 m² cave - 1 cellar inclus
Document non contractuel. Surfaces cadastrales effectives sous réserve du mesurage officiel de l’ACT. For information purposes only. Final cadastral areas subject to official ACT measurement.
3 chambres - 3 bedrooms
Surface cadastrale - Cadastral area ± 128,63 m²
Terrasse - Terrace ± 59,61 m²
1 cave - cellar inclus 1/100
Document non contractuel. Surfaces cadastrales effectives sous réserve du mesurage officiel de l’ACT. For information purposes only. Final cadastral areas subject to official ACT measurement.
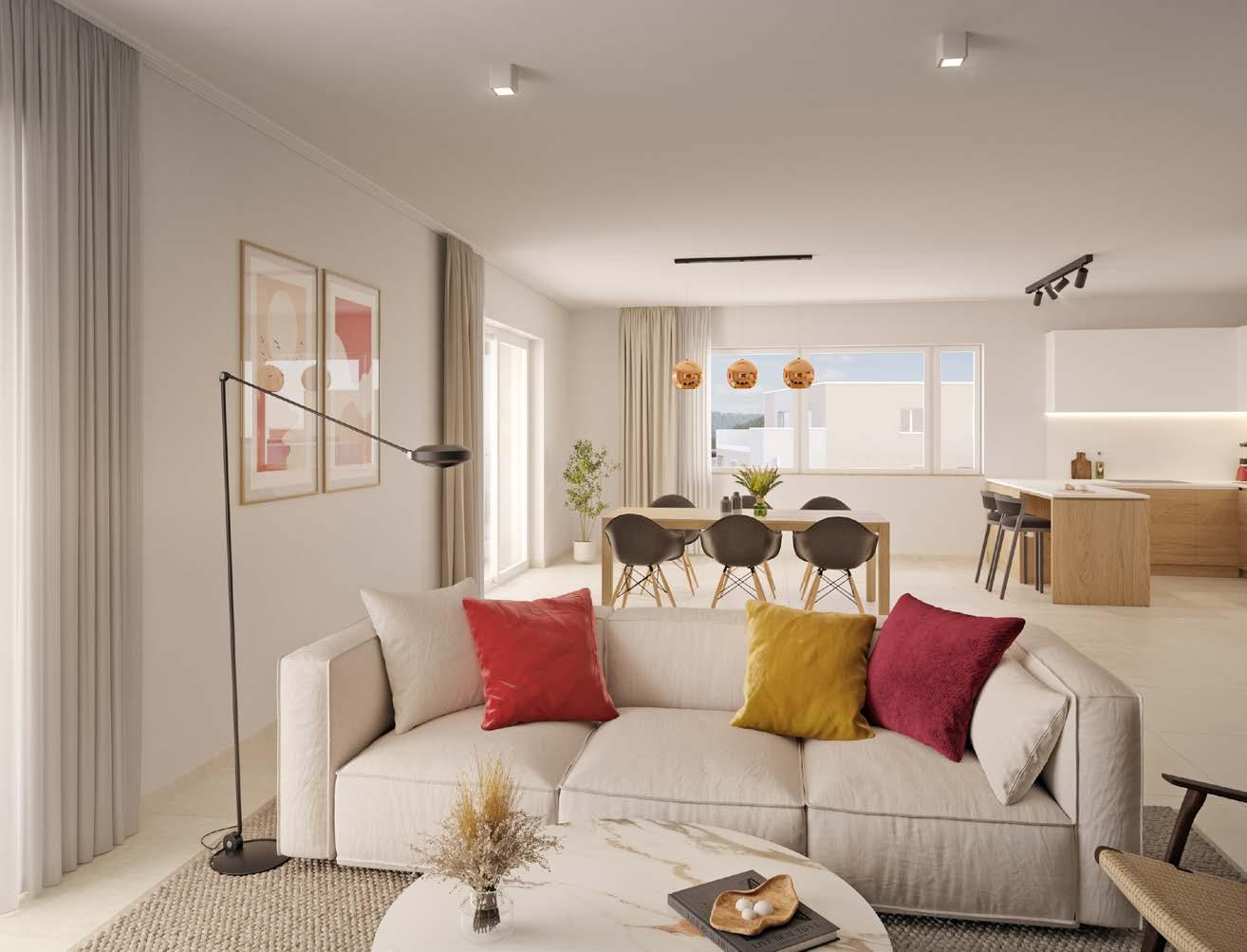

DE CHAUSSÉE - GROUND FLOOR B.01
B.21
2 chambres - 2 bedrooms
Surface cadastrale - Cadastral area ± 82,45 m²
Terrasse - Terrace ± 14,55 m²
1 cave - 1 cellar inclus
2 chambres - 2 bedrooms
Surface cadastrale - Cadastral area ± 89,34 m²
Terrasse - Terrace ± 5,22 m²
1 cave - 1 cellar inclus
2 chambres - 2 bedrooms
Surface cadastrale - Cadastral area ± 88,49 m²
Terrasse - Terrace ± 6,53 m²
1 cave - 1 cellar inclus
2 chambres - 2 bedrooms
Surface cadastrale - Cadastral area ± 84,96 m²
Terrasse - Terrace ± 8,36 m²
1 cave - 1 cellar inclus
2 chambres - 2 bedrooms
Surface cadastrale - Cadastral area ± 85,44 m²
Terrasse - Terrace ± 8,36 m²
1 cave - 1 cellar inclus
3 chambres - 3 bedrooms
Surface cadastrale - Cadastral area ± 99,52 m²
Terrasse - Terrace ± 6,85 m²
1 cave - 1 cellar inclus
3 chambres - 3 bedrooms
2 chambres - 2 bedrooms
2 chambres - 2 bedrooms
3 chambres - 3 bedrooms
3 chambres - 3 bedrooms
Surface cadastrale - Cadastral area ± 98,67 m²
Terrasse - Terrace ± 6,84 m²
1 cave - 1 cellar inclus
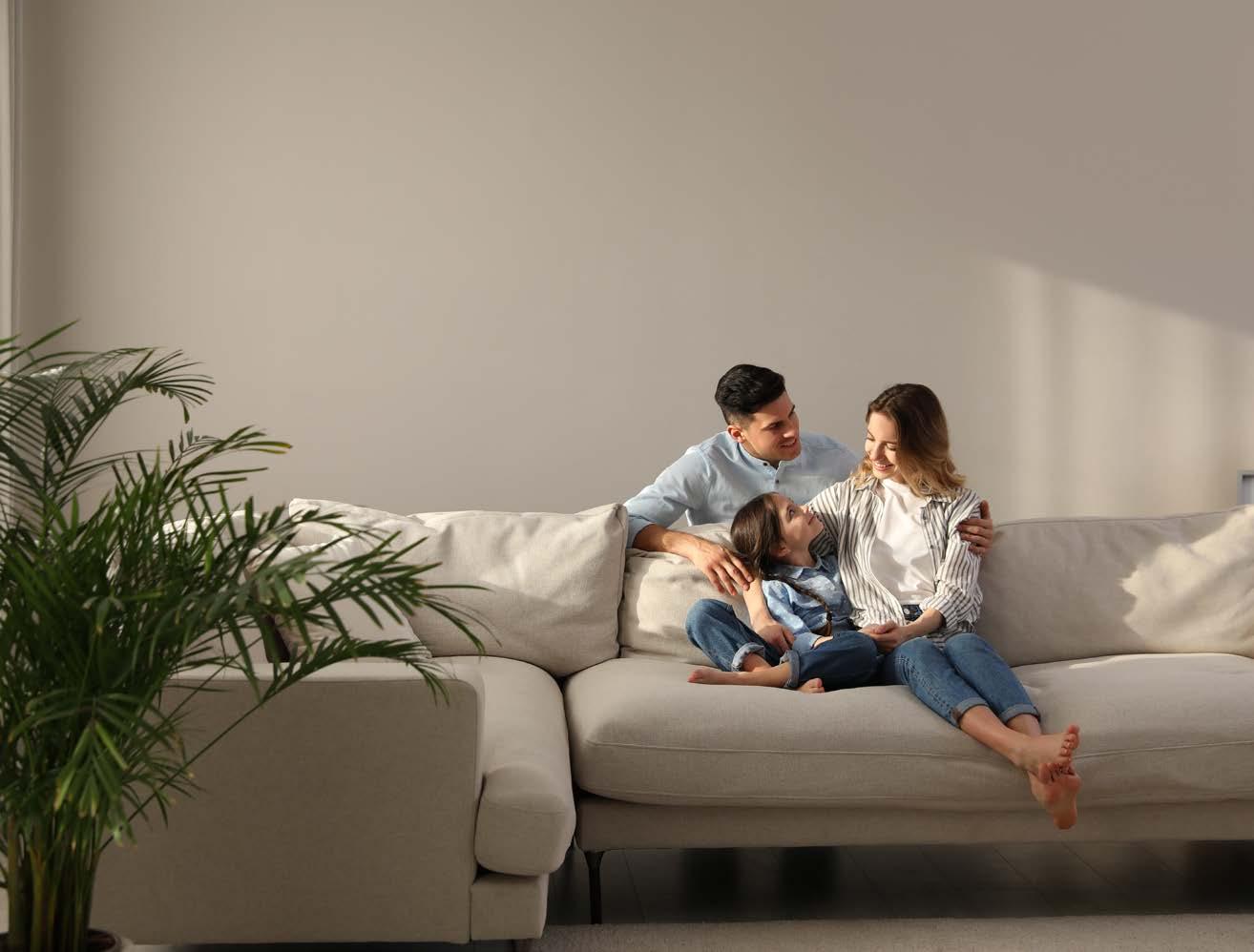
REZ DE CHAUSSÉEC.01
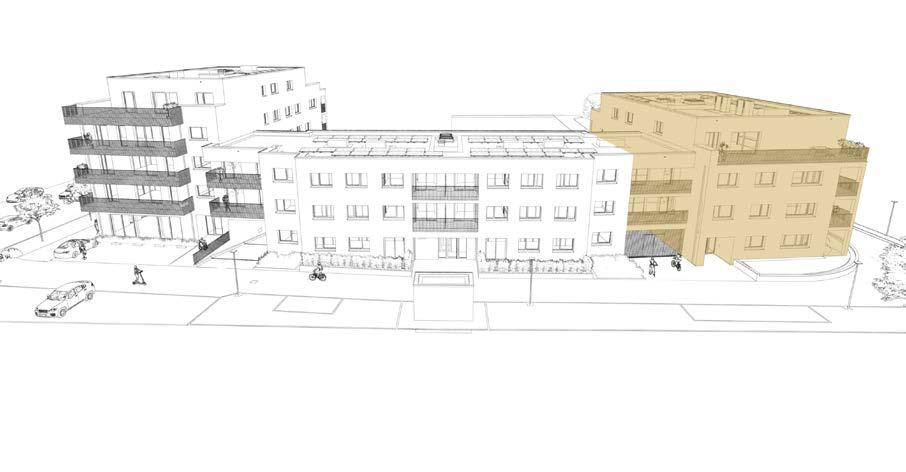
ÉTAGE 01 - FIRST FLOOR
ÉTAGE 02 - SECOND FLOOR C.21
ÉTAGE 03 - THIRD FLOOR C.31
FLOOR - APPARTEMENT
2 chambres
Surface cadastrale - Cadastral area ± 77,44 m²
Terrasse - Terrace ± 7,01 m²
1 cave - cellar inclus 1/100
jardincommun àusageprivatif
1 chambre
Surface cadastrale - Cadastral area ± 41,21 m²
1 cave - 1 cellar inclus
3 chambres - 3 bedrooms
Surface cadastrale - Cadastral area ±
Terrasse - Terrace ± 26,88 m²
1 cave - 1 cellar inclus
2 chambres - 2 bedrooms
Surface cadastrale - Cadastral area ± 87,64 m²
Terrasse - Terrace ± 13,60 m²
1 cave - 1 cellar inclus
2 chambres - 2 bedrooms
Surface cadastrale - Cadastral area ± 84,95 m²
Terrasse - Terrace ± 7,05 m²
1 cave - 1 cellar inclus
chambres - 2 bedrooms
Surface cadastrale - Cadastral area ± 77,44 m²
Terrasse - Terrace ± 6,80 m² 1 cave - cellar inclus 1/100
Document non contractuel. Surfaces cadastrales effectives sous réserve du mesurage officiel de l’ACT. For information purposes only. Final cadastral areas subject to official ACT measurement.
1 chambre - 1 bedroom
1 cave - 1 cellar inclus BLOC / BLOCK C ÉTAGE / FLOOR 01 - APPARTEMENT C.15
3 chambres - 3 bedrooms Surface cadastrale - Cadastral area ± 103,63 m²
Terrasse - Terrace ± 9,98 m²
1 cave - 1 cellar inclus
2 chambres - 2 bedrooms
Surface cadastrale - Cadastral
Terrasse - Terrace ± 13,60 m²
1 cave - 1 cellar inclus
2 chambres - 2 bedrooms
Surface cadastrale - Cadastral area ± 84,95 m²
Terrasse - Terrace ± 7,05 m²
1 cave - 1 cellar inclus
2 chambres - 2 bedrooms
Surface cadastrale - Cadastral area ± 77,44 m²
Terrasse - Terrace ± 6,80 m²
1 cave - cellar inclus 1/100
1 chambre
Surface cadastrale - Cadastral area ± 41,21 m²
1 cave - 1 cellar inclus
3 chambres - 3 bedrooms
Surface
Terrasse - Terrace ± 9,98 m²
1 cave - 1 cellar inclus
2 chambres - 2 bedrooms
Surface cadastrale - Cadastral area ± 87,09 m²
Terrasse - Terrace ± 42,98 m²
1 cave - 1 cellar inclus
1 chambre - 1 bedroom
Surface cadastrale - Cadastral area ± 49,67 m²
Terrasse - Terrace ± 6,80 m²
1 cave - 1 cellar
2 chambres - 2 bedrooms
Surface cadastrale - Cadastral area ± 67,75 m²
Terrasse - Terrace ± 28,81 m² 1 cave - cellar inclus
Document non contractuel. Surfaces cadastrales effectives sous réserve du mesurage officiel de l’ACT. For information purposes only. Final cadastral areas subject to official ACT measurement.
2 chambres - 2 bedrooms
Surface cadastrale - Cadastral area ± 64,75 m²
Terrasse - Terrace ± 20,06 m²
1 cave - cellar inclus
1/100
Document non contractuel. Surfaces cadastrales effectives sous réserve du mesurage officiel de l’ACT. For information purposes only. Final cadastral areas subject to official ACT measurement.
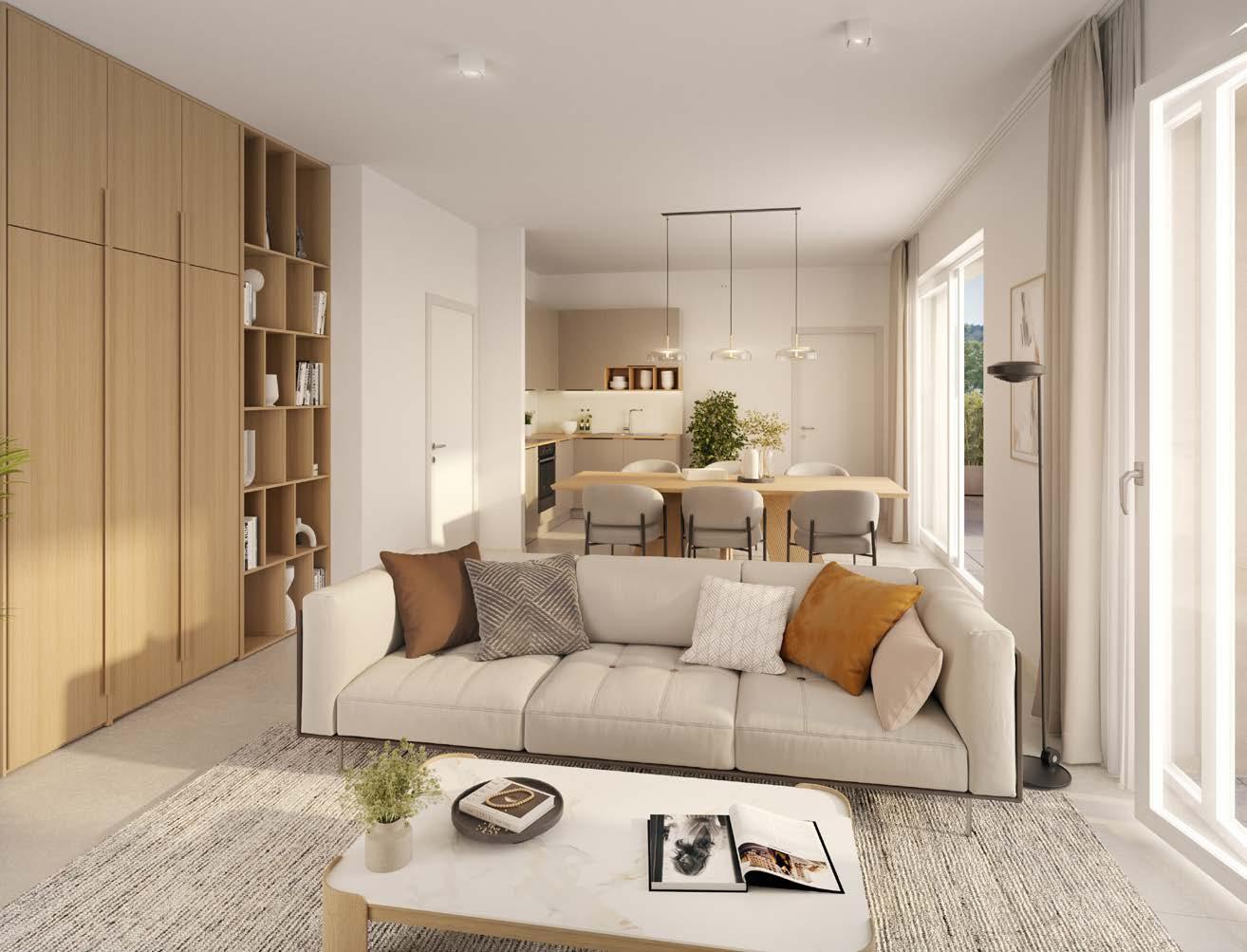
L’ensemble du sous-sol sera destiné aux bâtiments d’appartements et de maisons.
Dans le parking de la résidence The Grove, les appartements disposeront de 78 places de stationnement privatives, dont 6 accessibles aux personnes à mobilité réduite (PMR), réparties sur un niveau de sous-sol.
Des locaux à usage commun sont également prévus, en complément des 48 caves souterraines attribuées aux appartements.
The entire basement will be dedicated to the apartment buildings and houses.
In the parking area of The Grove residence, the apartments will have 78 private parking spaces, including 6 accessible for people with reduced mobility (PRM), all located on a basement level.
In addition, shared facilities are provided, along with 48 private cellars assigned to the apartments.
En aluminium haut de gamme avec triple vitrage, elles allient finesse, robustesse, confort thermique, isolation acoustique et esthétisme.
Les intérieurs sont équipés de carrelage grand format 80×80 cm, apportant clarté et homogénéité aux espaces. Les peintures et vlies inclus permettent des murs prêts à vivre, offrant confort et praticité au quotidien.
Les salles de bains sont entièrement équipées, avec carrelage toute hauteur et équipements de standing.
Le sanitaire principal est de marque Villeroy & Boch avec robinetterie Grohe ou similaire, pour des espaces fonctionnels.
Porte palière blindée et système de vidéophonie assurent un cadre de vie sûr et serein.
High-end aluminum frames with triple glazing combine elegance, durability, thermal comfort and acoustic insulation.
The interiors feature large-format 80×80 cm tiles, bringing brightness and uniformity to the spaces. Included paints and wall coverings ensure walls that are ready to live in, providing daily comfort and practicality.
The bathrooms are fully equipped, with floor-to-ceiling tiles and high-quality fixtures. The main sanitary fittings are from Villeroy & Boch with Grohe or similar faucets, ensuring functional and stylish spaces.
Reinforced entrance doors and a video intercom system provide safety and peace of mind.
Les panneaux photovoltaïques contribuent à réduire les charges communes, tout en participant à une gestion plus responsable de l’énergie. Le chauffage par le sol, associé à la certification énergétique AAA garantit une température homogène dans toutes les pièces, tout en assurant une isolation performante et des consommations maîtrisées.
The photovoltaic panels help reduce common costs while promoting a more responsible approach to energy management. Combined with underfloor heating and AAA energy certification they ensure a consistent temperature throughout all rooms, while providing effective insulation and controlled energy consumption.
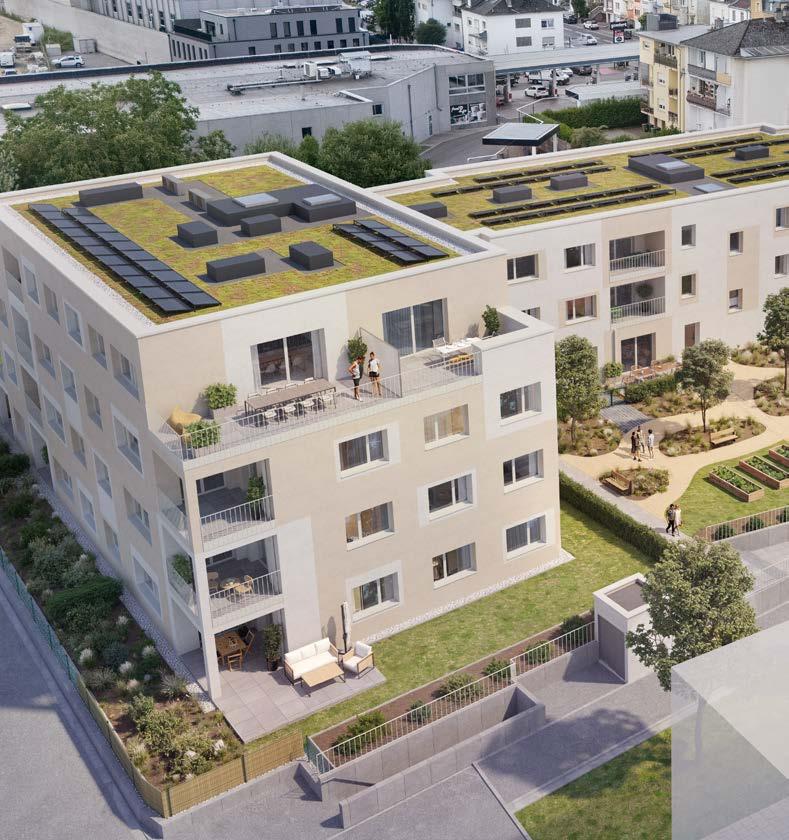
Choisir Thomas & Piron, c’est opter pour un constructeur reconnu, fiable et de qualité. C’est aussi la garantie d’un accompagnement à chaque étape pour transformer votre projet en un lieu de vie unique.
Dans notre showroom de 2 500 m² à Our-Paliseul, découvrez matériaux, finitions et équipements dans un espace pensé pour vous inspirer.
Choosing Thomas & Piron means trusting a builder known for reliability, quality, and expertise. It’s the guarantee of support at every step to turn your project into a unique living space.
In our 2,500 m² showroom in Our-Paliseul, explore materials, finishes, and equipment in a space designed to inspire you.
THOMAS & PIRON | 2 Rue Marie Curie, 8049 Strassen, Luxembourg | +352 34 18 14 1 www.thomas-piron.lu
49 ans d’expérience years of experience 3073 collaborateurs collaborators 1300 logements/an homes/year
Éditeur © Thomas & Piron
Visuels 3D Asymetrie Réalisation