CENTER
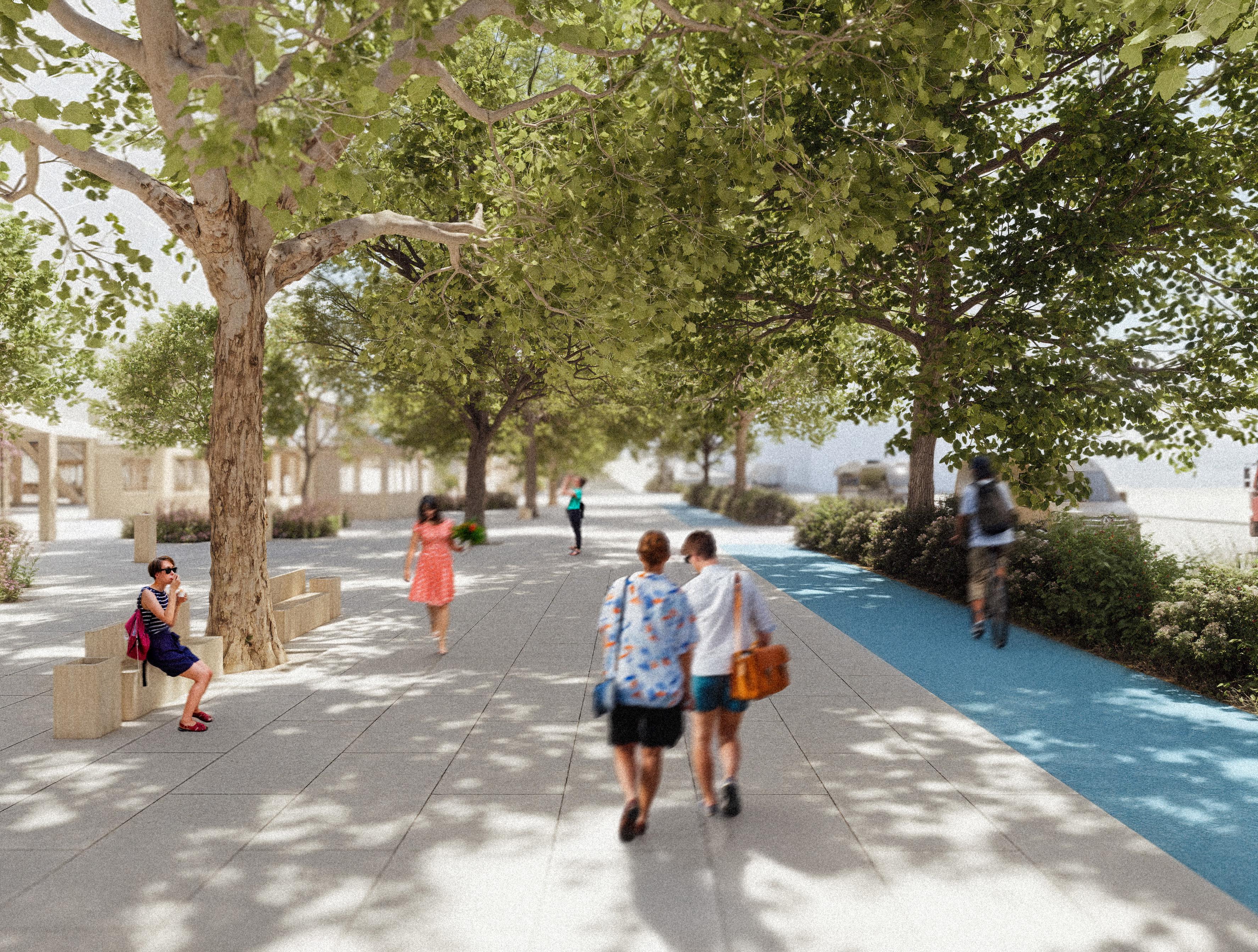
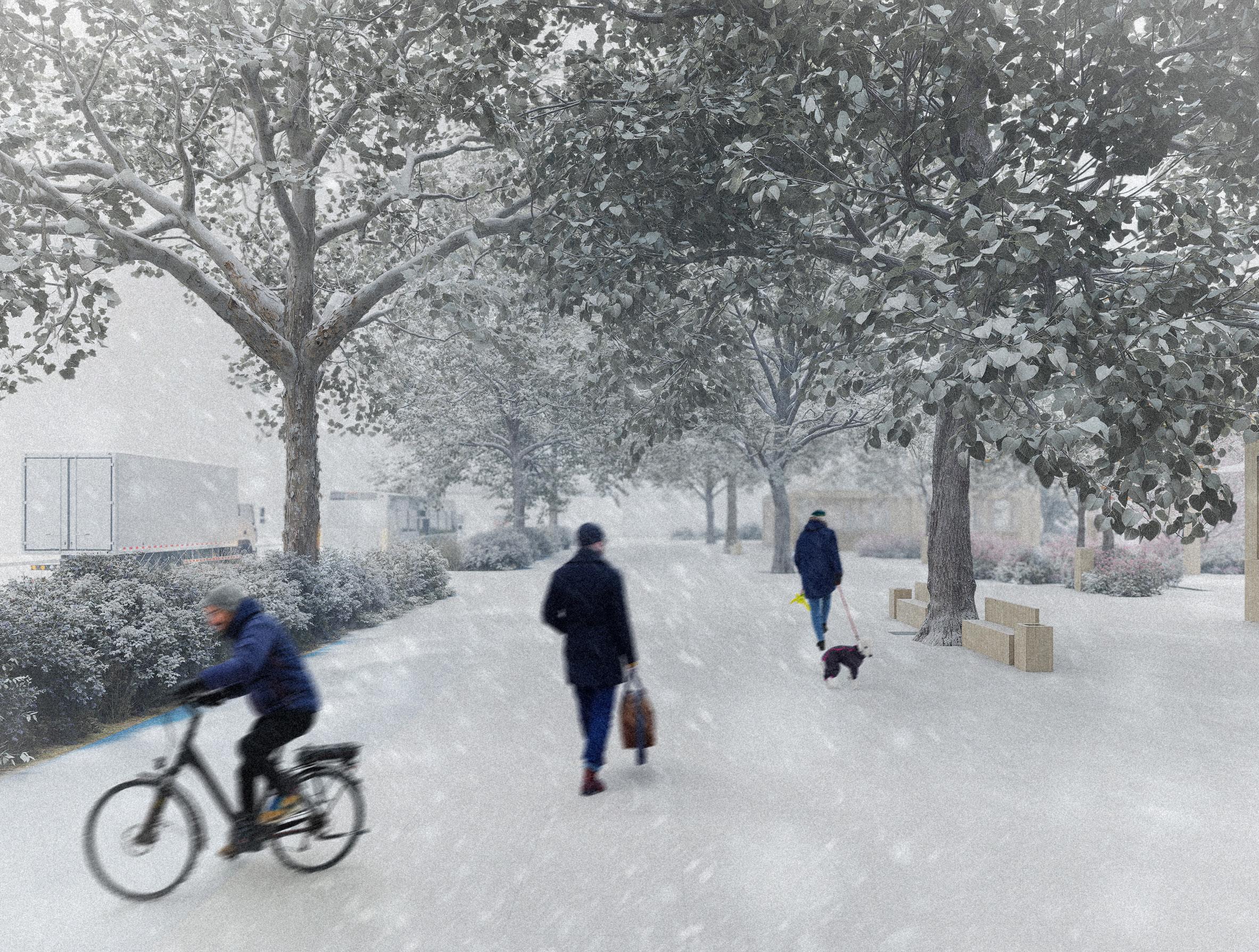
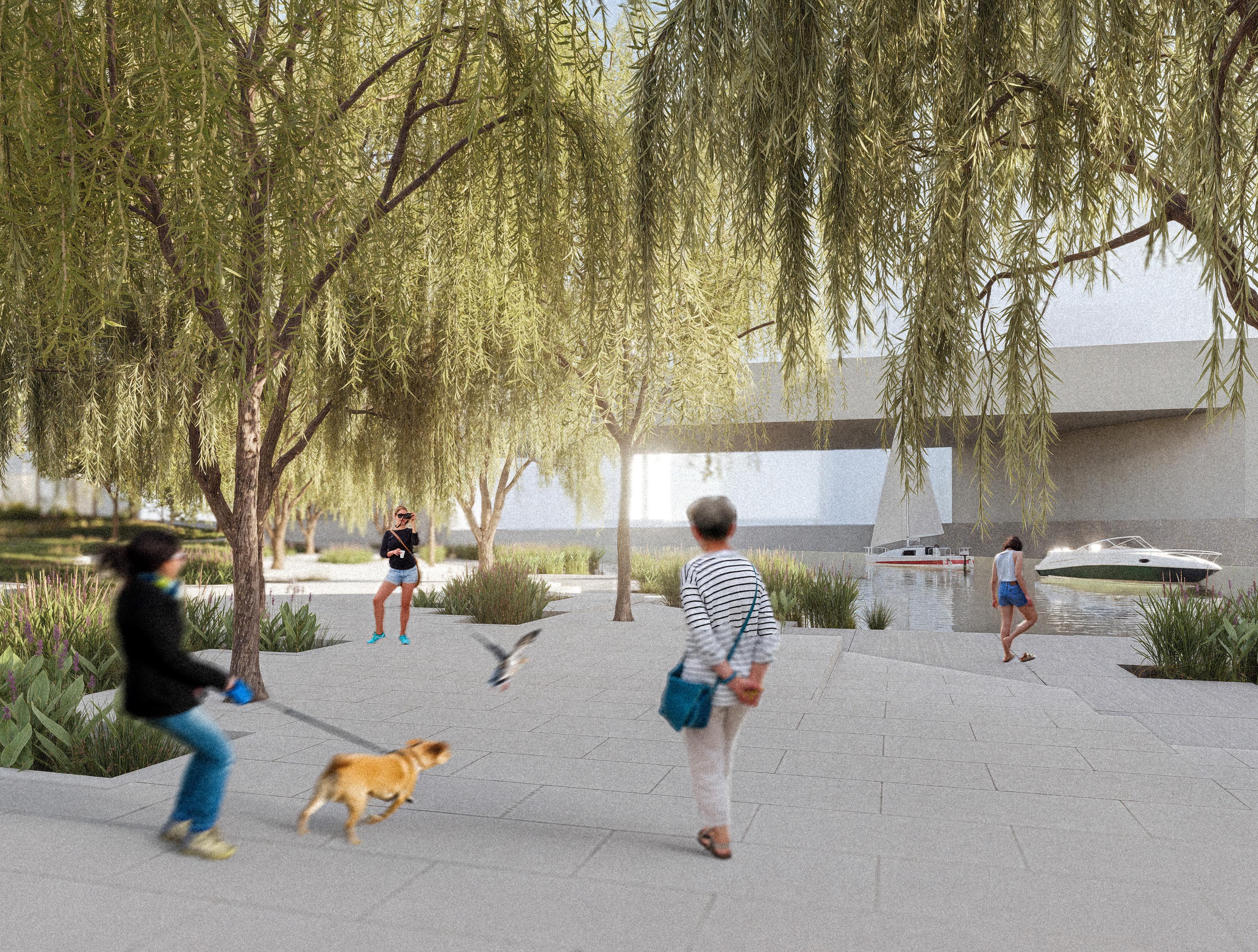
Floating wetland cage
Floating aquaculture plattform
Wetland vegetation on the floating platform filters river water while aquaculture systems on adjacent platforms generate the nutrients that sustain it. The fish waste becomes a natural fertilizer and food source for the plants, and the plants purify the water that keeps the system functioning. This reciprocal cycle strengthens local ecology and supports small-scale economic activity by linking water remediation with food production.
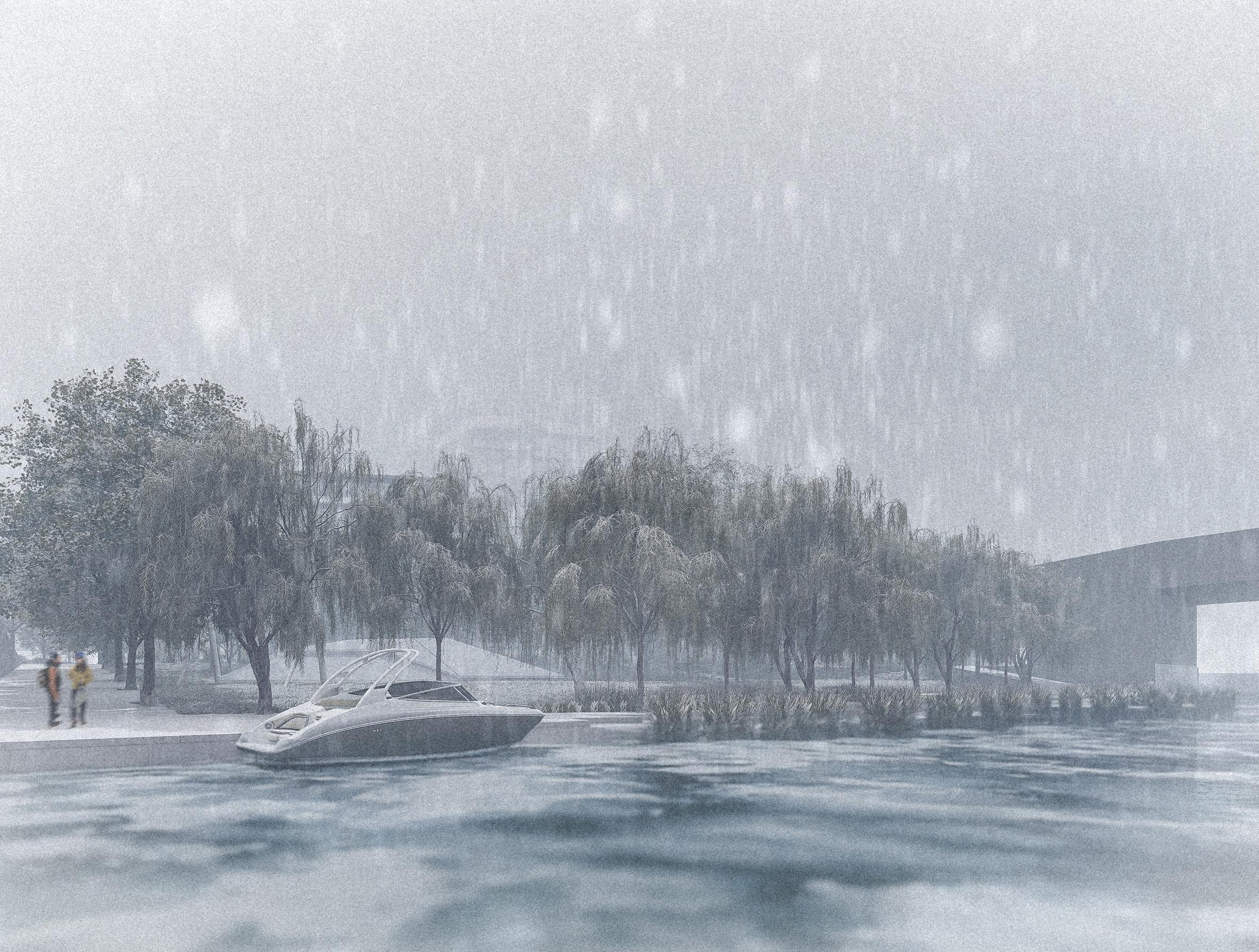
The riverfront is designed as an adaptive edge that responds to shifting seasonal and climatic conditions while remaining fully accessible throughout the year. Its modular platforms and continuous paths accommodate changes in water level, temperature, and weather, ensuring a resilient public interface with the Chicago River. By prioritizing walkability and clear pedestrian flows, the design strengthens connections to the broader river network, transforming this edge into an active corridor that links Center with the larger urban and ecological systems of the city.
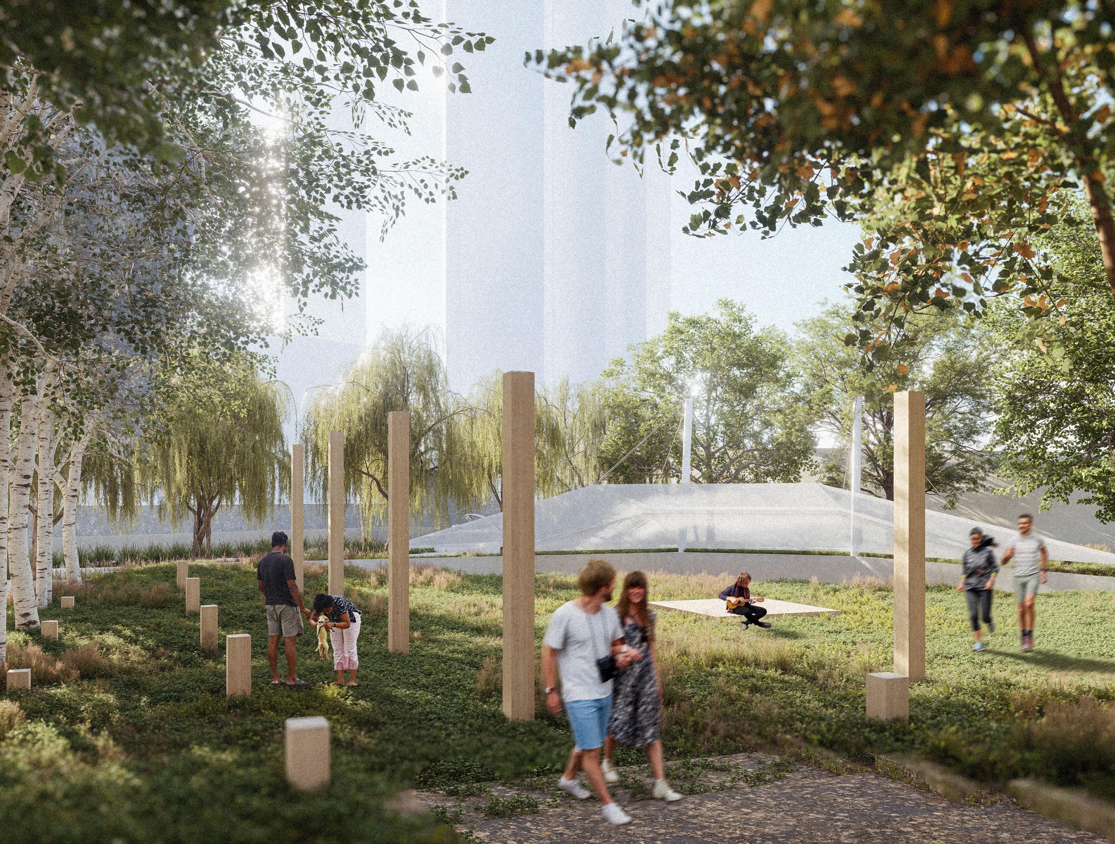
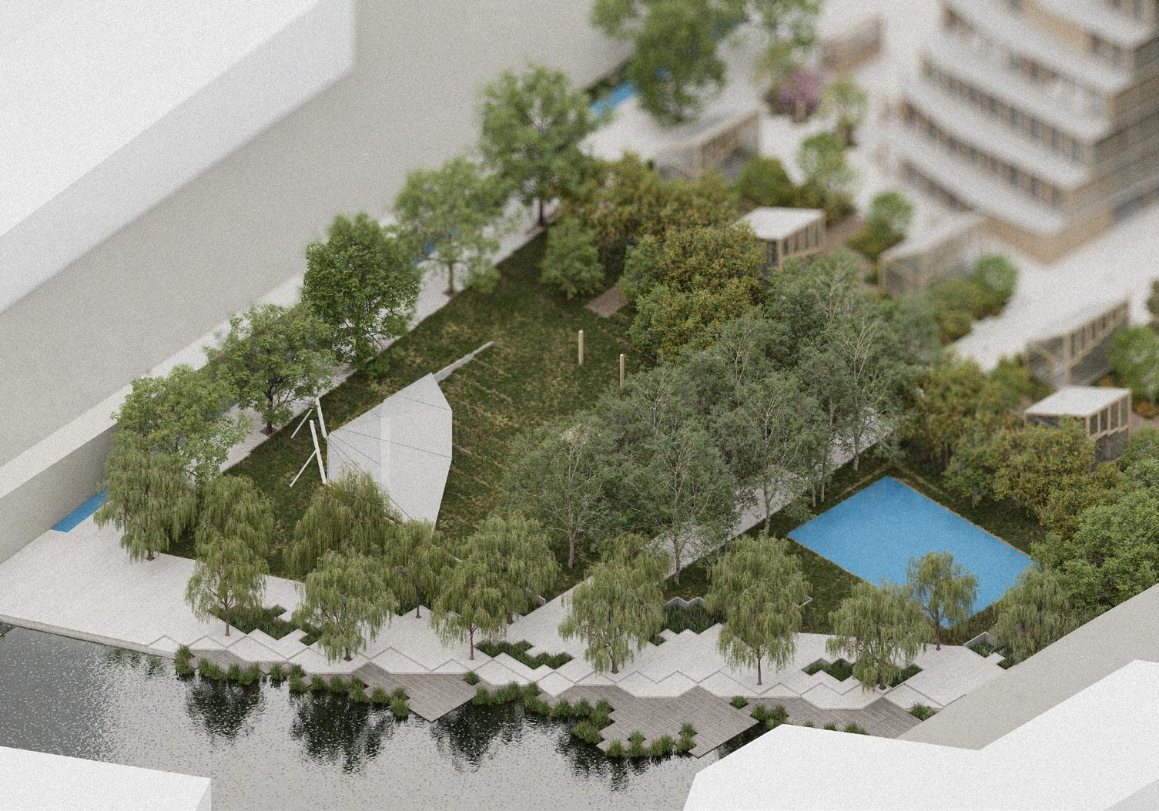
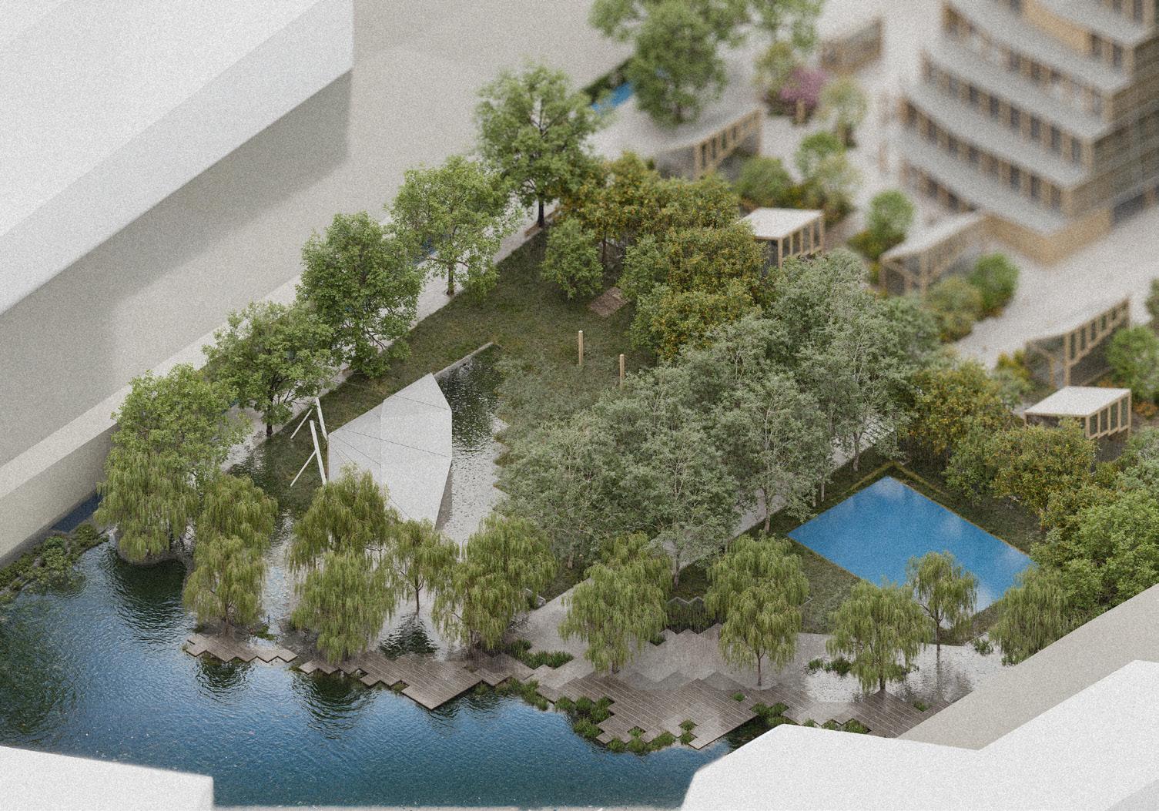
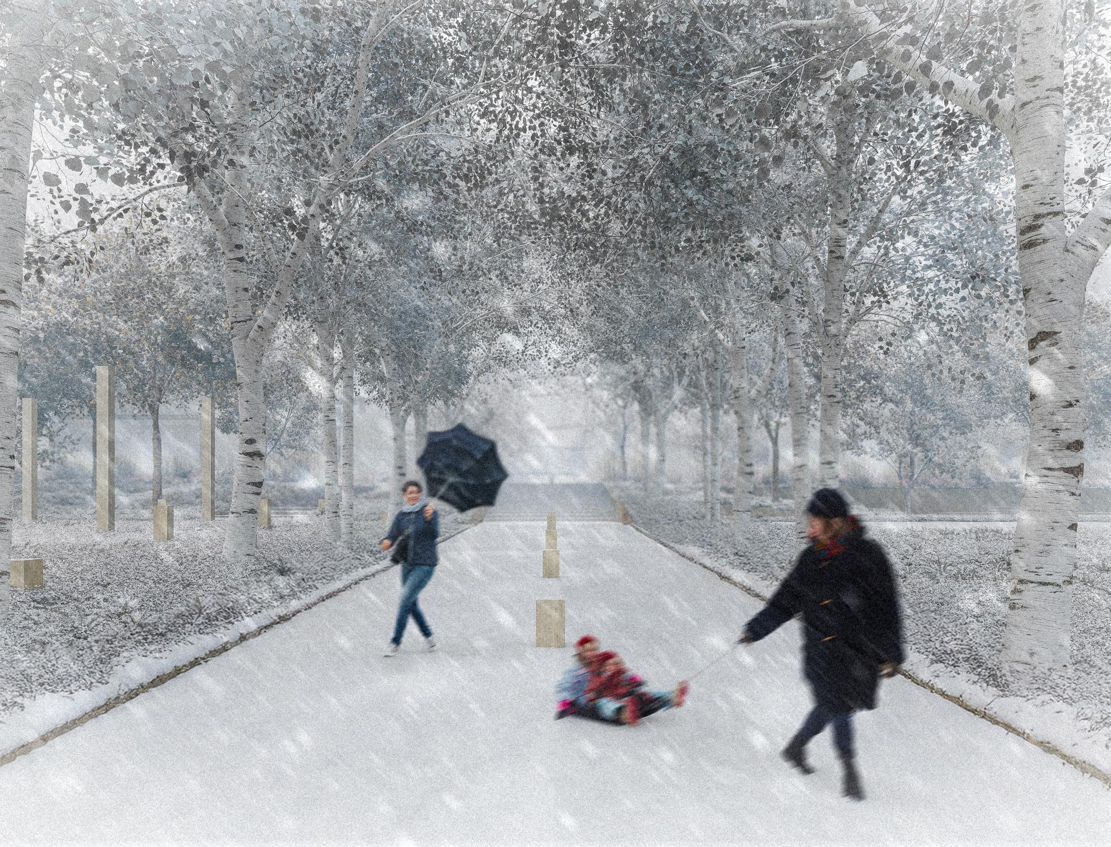
The Active Park concentrates the project’s highest level of outdoor activity, offering expansive open spaces for gathering, movement, and cultural expression. Its flexible layout accommodates everything from casual recreation to larger community events, allowing users to occupy the landscape in multiple ways throughout the day. By providing generous, unobstructed areas for public life, the park strengthens social interaction and establishes an energetic outdoor core within the overall system.
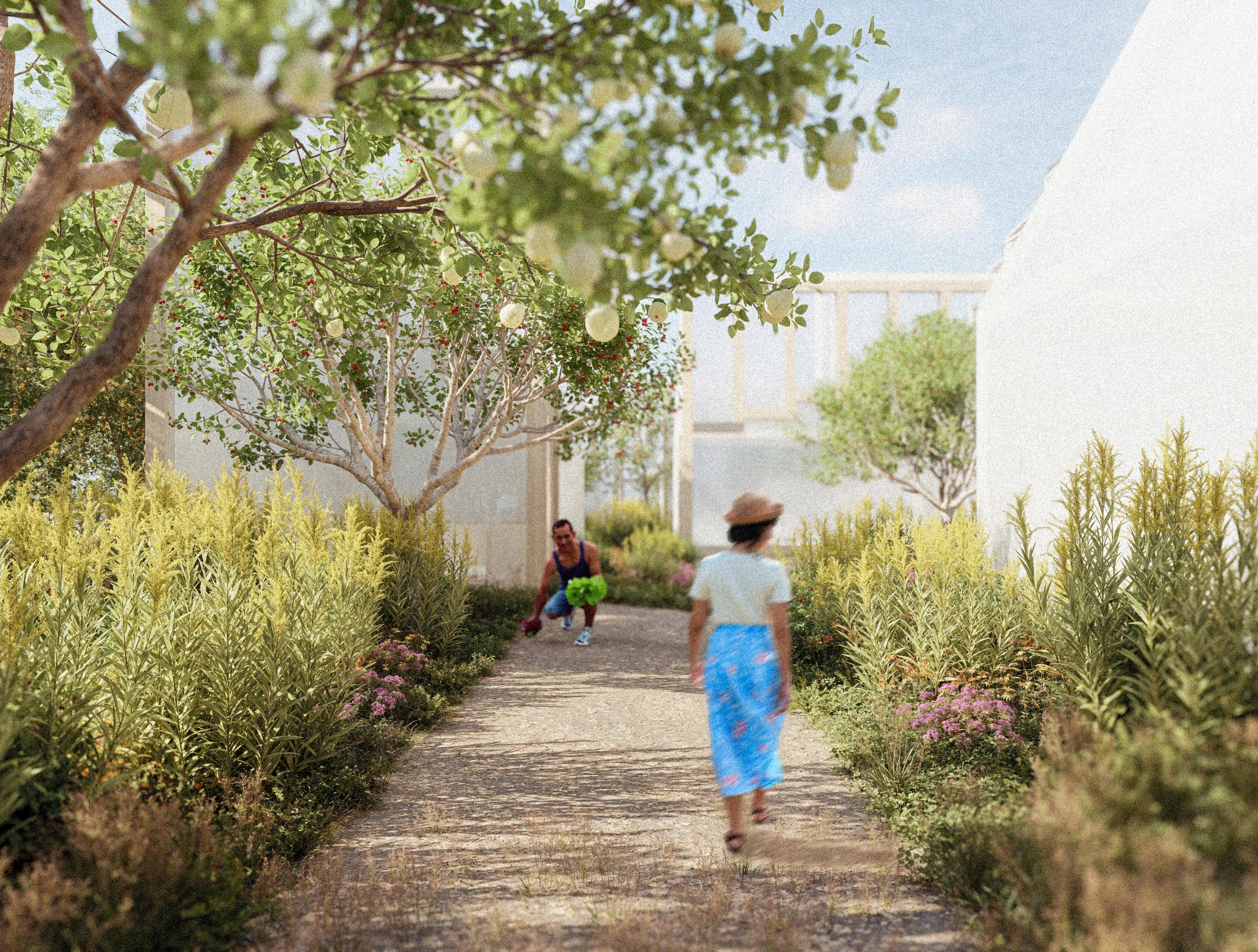
Aeroponics
Suspended systems optimizing air and water use, showcasing the most advanced agricultural technology toward the street.
Vertical farming
Modular greenhouse using verticality to grow food, linking the urban and productive realms in a dense, efficient landscape.
Medical farming
Healing plants that promote health, ancestral knowledge, and connections between body, land, and community.
Hydroponics
Water-based greenhouse minimizing land use, optimizing resources, and fostering research on plant nutrition.
Compost
Organic waste becomes fertile soil, closing productive cycles and regenerating the site’s ground.
Mushroom planting
Humid, shaded greenhouse where fungi decompose organic matter, acting as indicators of ecological health.
Entomoculture
Insect cultivation as an alternative protein source and composting agent, integrating biodiversity and responsible production.
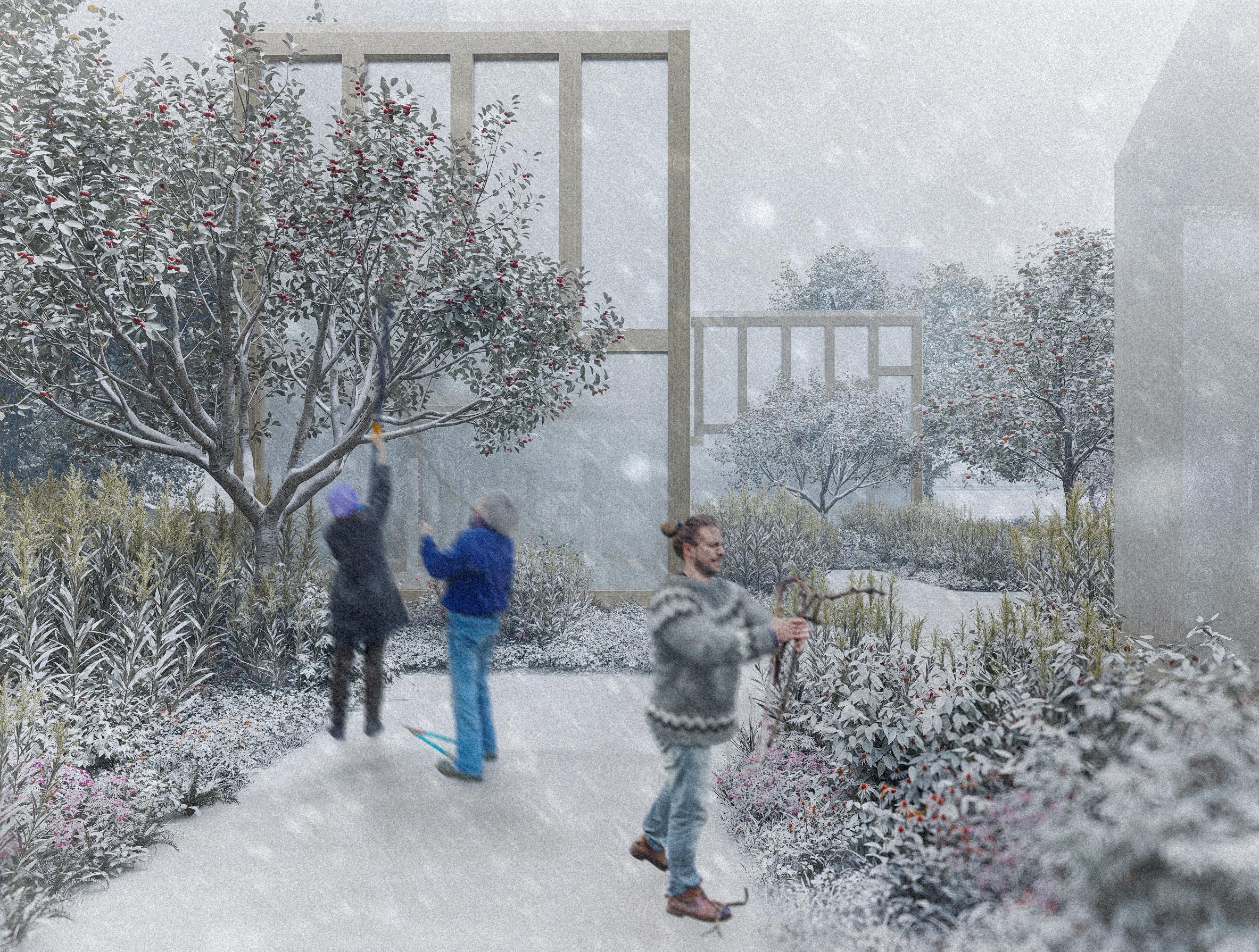
Lane consolidates the project’s productive vision by integrating diverse greenhouse plots that supply fresh, local food while demonstrating adaptable agricultural models. Each enclosure responds to seasonal conditions, opening or closing as needed to maintain year-round cultivation. Through this system, Lane strengthens the internal economy, supports residents directly, and reinforces a self-sufficient community grounded in health, resilience, and sustainable production.
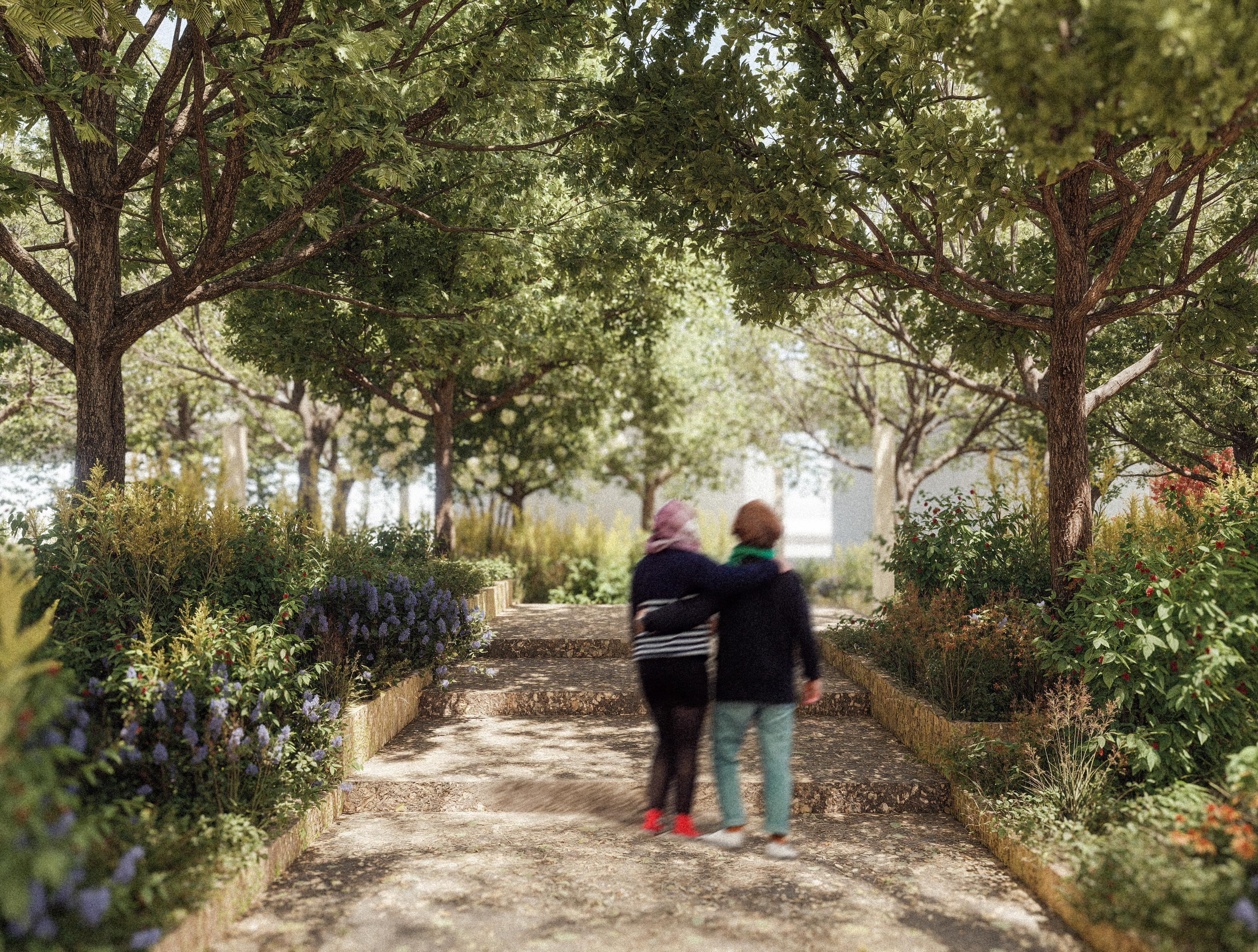
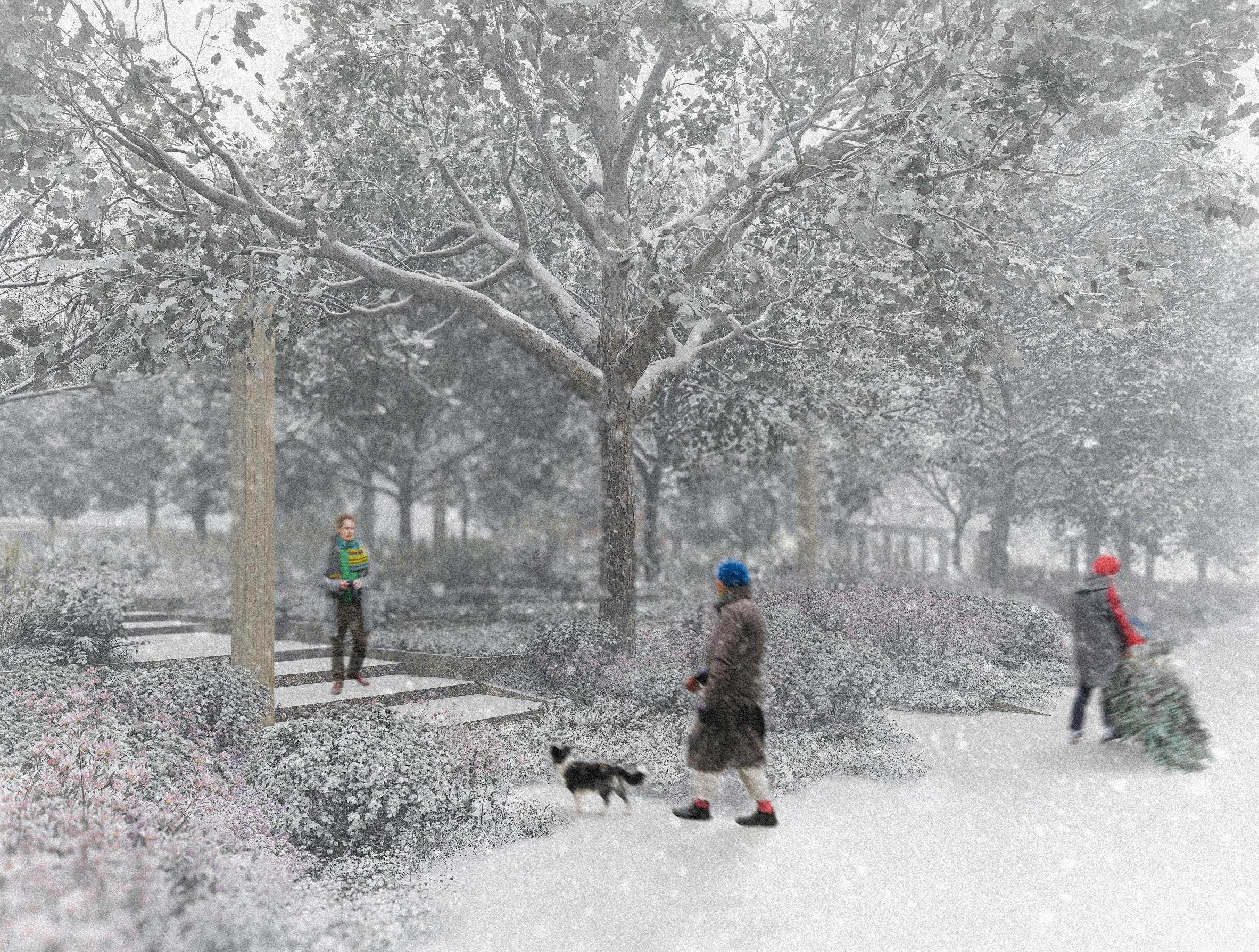
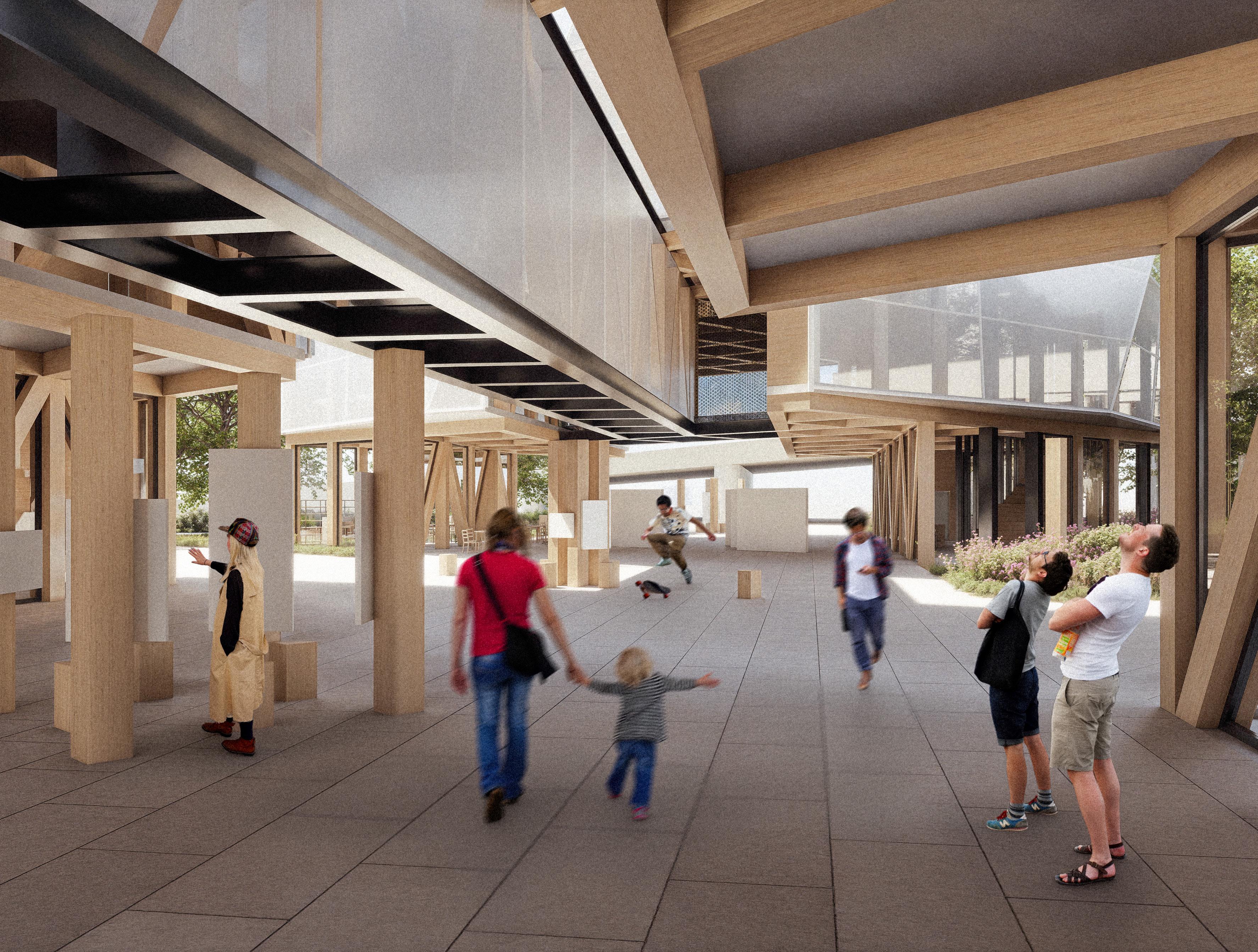
The Cultural Axis establishes a continuous path from the avenue to the new casino, forming a vibrant corridor dedicated to artistic activity and public expression. Along this route, sculptures, installations, and works by local artists are displayed in an open setting that invites interaction rather than passive observation. The space accommodates outdoor workshops, performances, and temporary exhibitions, transforming the axis into a dynamic platform where culture becomes a shared, everyday experience.
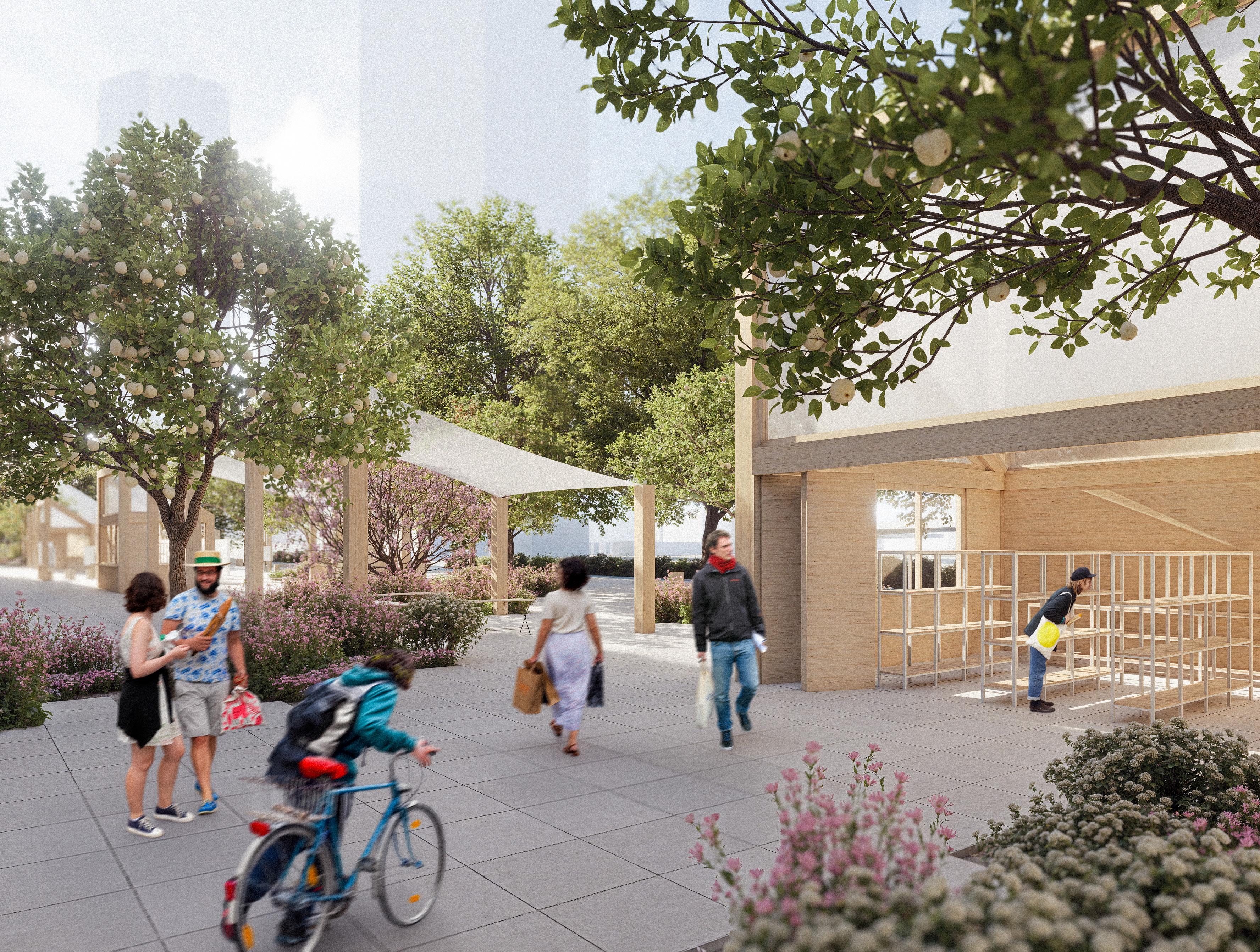
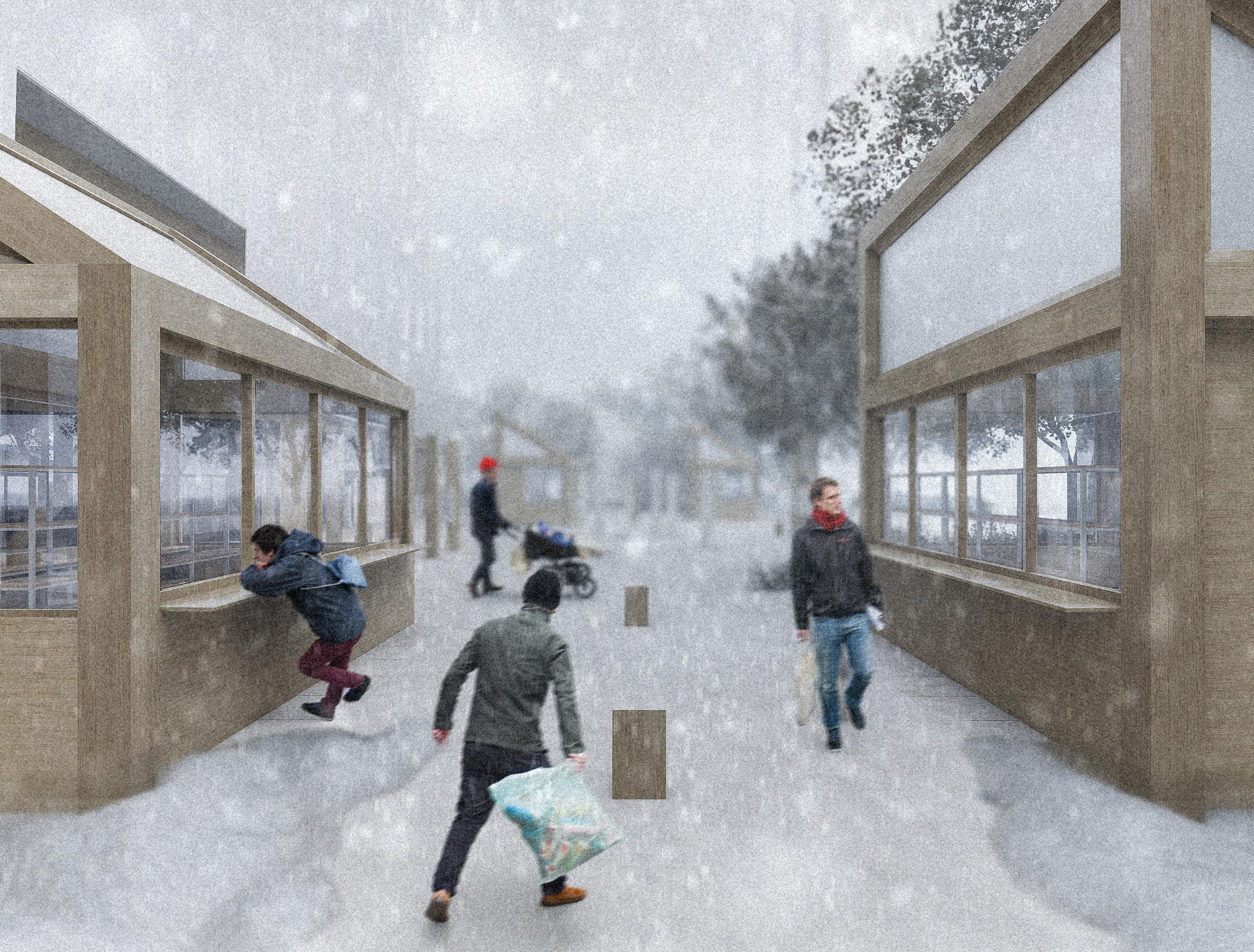
The Market defines the project’s most active economic edge, positioned along the street to support a wide spectrum of commerce—from informal vendors to small businesses and larger permanent stalls. While a proposed business model provides a structural framework, the space is intentionally open-ended, allowing the community to appropriate it according to evolving needs and opportunities. Its flexibility encourages an everchanging variety of uses, reinforcing a dynamic local economy that operates in synergy with Lane’s productive greenhouses. Together, they form a circular system where production and exchange are seamlessly integrated into daily life.
