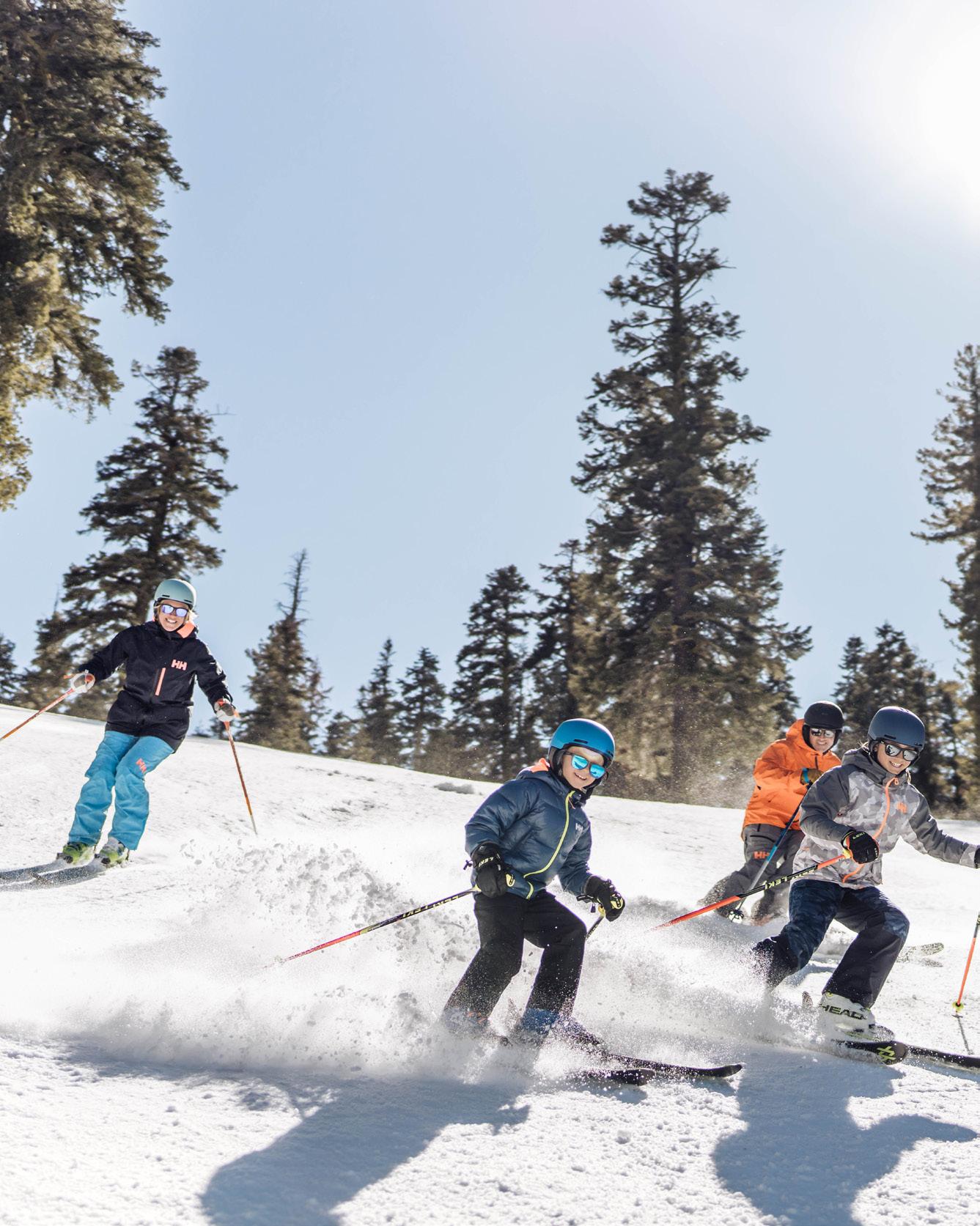




Main level primary wing with access to patio
3 ensuite bedrooms
Connected great room/dining/ kitchen
Media room or flex office space
Expansive wrap around outdoor
living with fire pit
Backs to open meadow/trail area
Ideal sunny orientation
Views of open meadow and Northstar’s Lookout Mountain
Located at end of quiet cul de sac
Doc Gelso – Builder
Ward Young Architects
This serene Lahontan retreat is set in a private meadow with panoramic views of Northstar and the surrounding mountains. Designed with versatility and warmth, the custom residence offers a setting that comfortably accommodates multiple families while maintaining an inviting, intimate atmosphere.
The home has been thoughtfully updated with a remodeled kitchen, spa-inspired primary and guest suite bathrooms, modern lighting, and curated finishes throughout. Connected gathering spaces flow seamlessly to an expansive stone patio with firepit and multiple seating areas, creating ideal spaces for indoor-outdoor living and entertaining. Hand-selected materials add depth and timeless character to the home.
The main-level primary suite is a private sanctuary, opening to its own patio where mornings feel quiet and secluded. Three of the five bedrooms are ensuite, offering a sense of comfort and independence for family and guests. Thoughtful flex spaces—a reading nook tucked away for reflection and a loft that easily transforms into a yoga or creative retreat—invite moments of calm throughout the home. For younger visitors, the “cabin room” is a rustic and whimsical escape, a space they will look forward to returning to year after year.
With hiking and snowshoe trails accessible from the back door and the Clubhouse within walking distance, connection to nature and proximity to amenities is perfectly balanced. Lahontan Golf and Social memberships are available separately through the Club.
Stunning views of meadow, mountains and ski resort
Honeywell home remote system
Radiant heat with 2 boilers
Central vac system
Alarm system
Maple flooring
Custom lighting fixtures
Built in storage cabinets and shelves
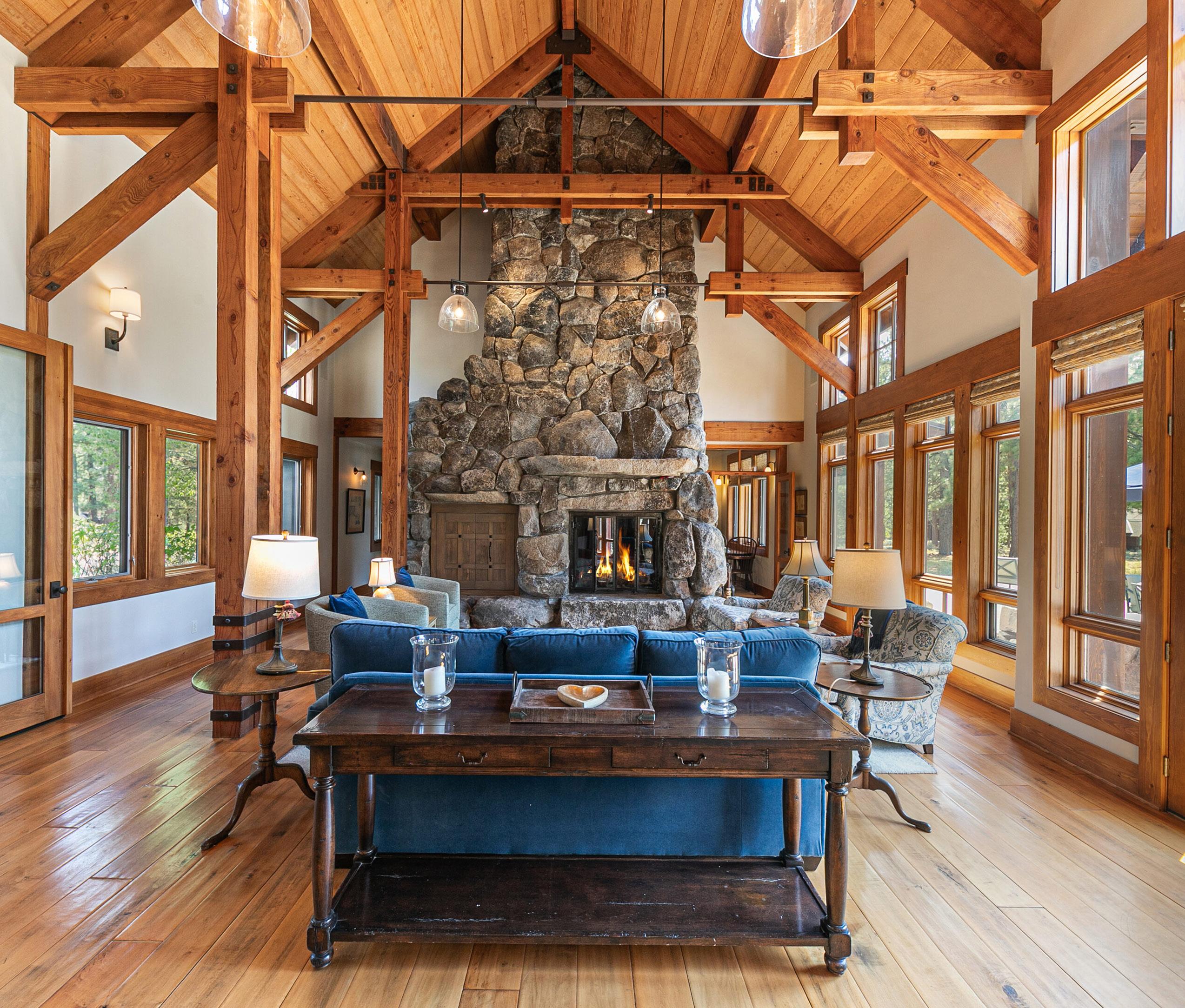
Striking stone fireplace serves as the centerpiece of the gathering space
Vaulted ceilings with custom wood and metal beam accents
Curated lighting enhances warmth and ambiance
Expansive windows bring in abundant natural light
Built-in cabinetry and shelving for seamless storage
Direct access to the outdoor living and dining patio


Recently remodeled with a bright breakfast nook
Extensive custom cabinetry and thoughtfully designed storage
Professional-grade Thermador appliances for the home chef
Oversized island with bar seating, ideal for gathering and entertaining
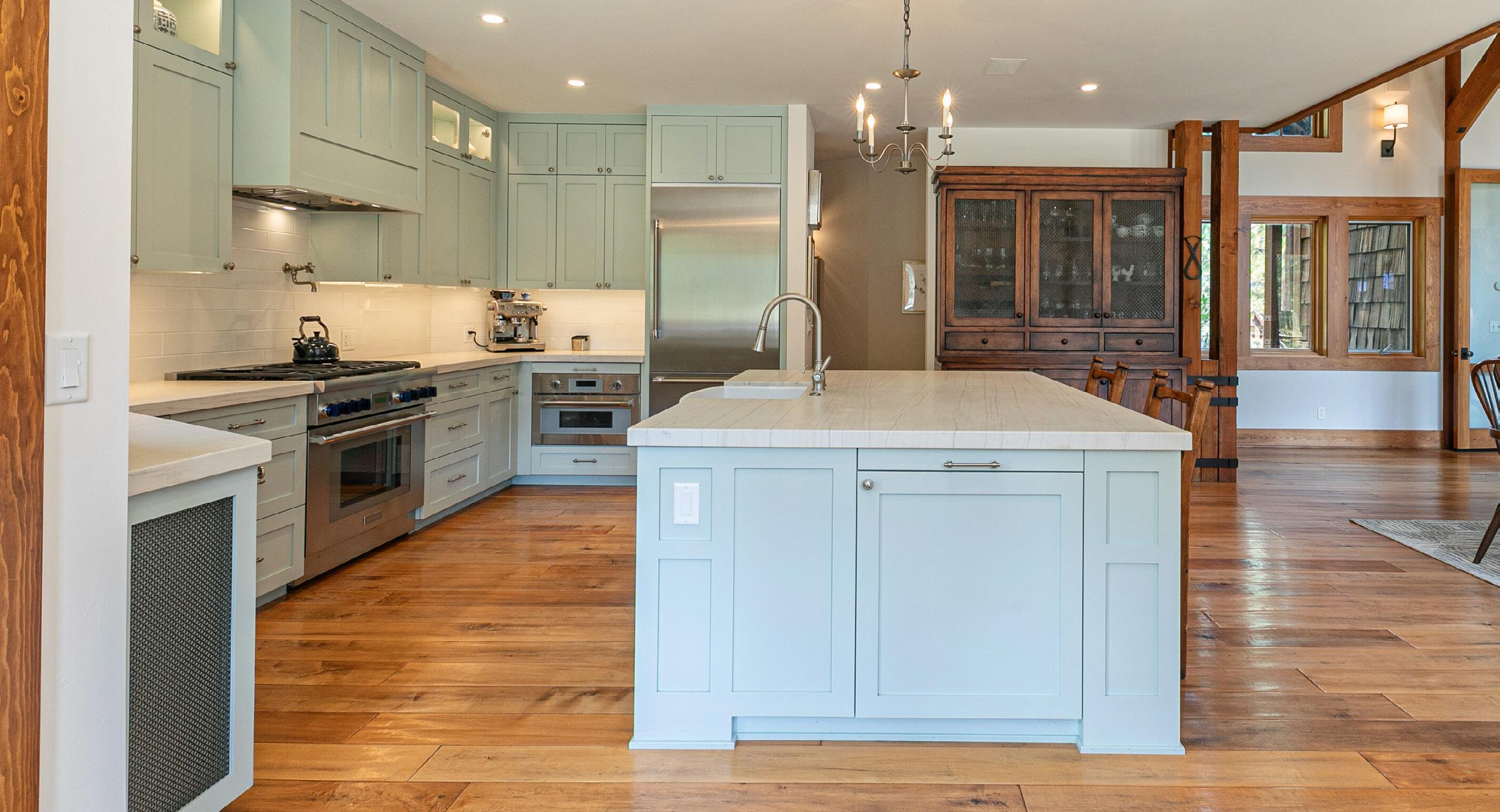
Dramatic vaulted ceilings create a sense of volume and light
Seamless access to the outdoor patio for al fresco dining
Open layout flowing naturally to the kitchen and living room
Surrounded by windows framing meadow and mountain views

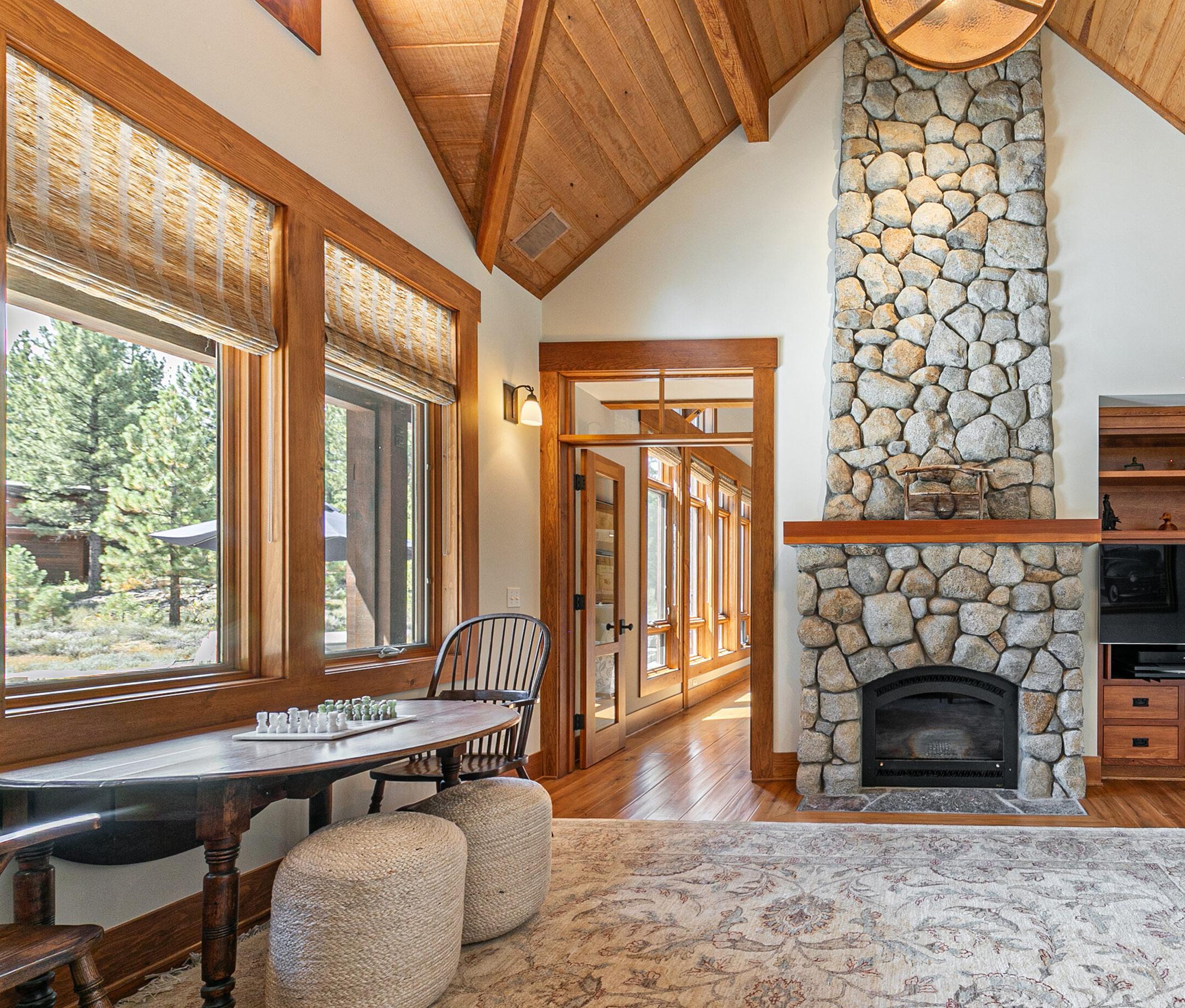
Distinctive fireplace built with stones salvaged from a 1940s Tahoe cabin
Ideally positioned just off the main living areas for easy access
Versatile space suited for a media lounge, private office, or game room
Privately located on the main level in its own wing
Vaulted ceilings and abundant natural light with views of Lookout Mountain
Direct access to outdoor living areas
Built-in shelving and drawers for seamless storage
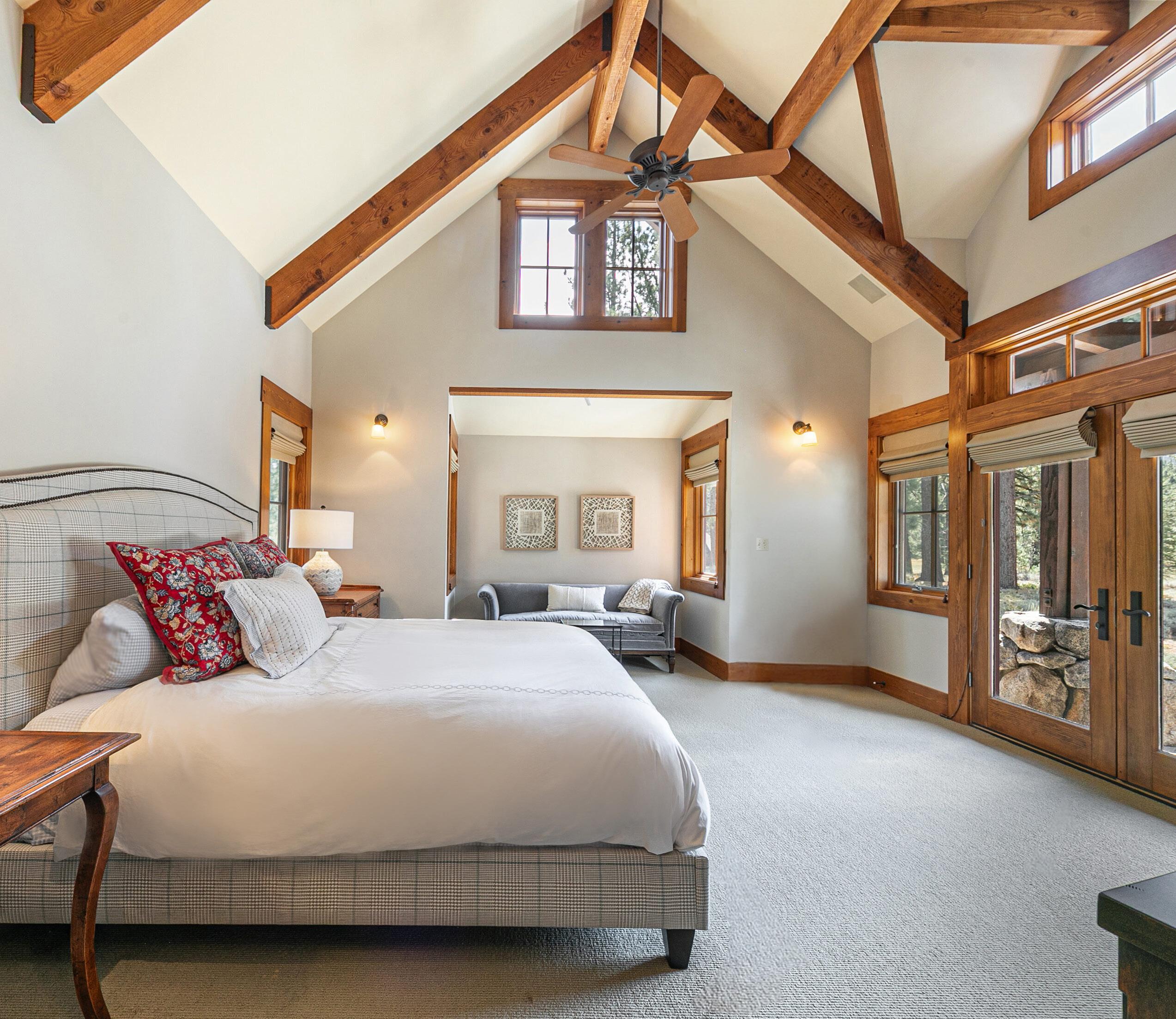

Fully remodeled with spa-like finishes
Sunken soaking tub and dual-sink vanity
Expansive walk-in closet with custom built-ins


Privately located on the main level for quiet comfort
Spacious cedar-lined closet with custom built-in storage
Serene meadow views framed by large windows

Fully remodeled with bright, spa-inspired finishes
Marble-topped dual-sink vanity with classic cabinetry and polished hardware
Oversized mirror and designer lighting create a warm, inviting ambiance
Spacious glass-enclosed shower with tile surround and built-in bench
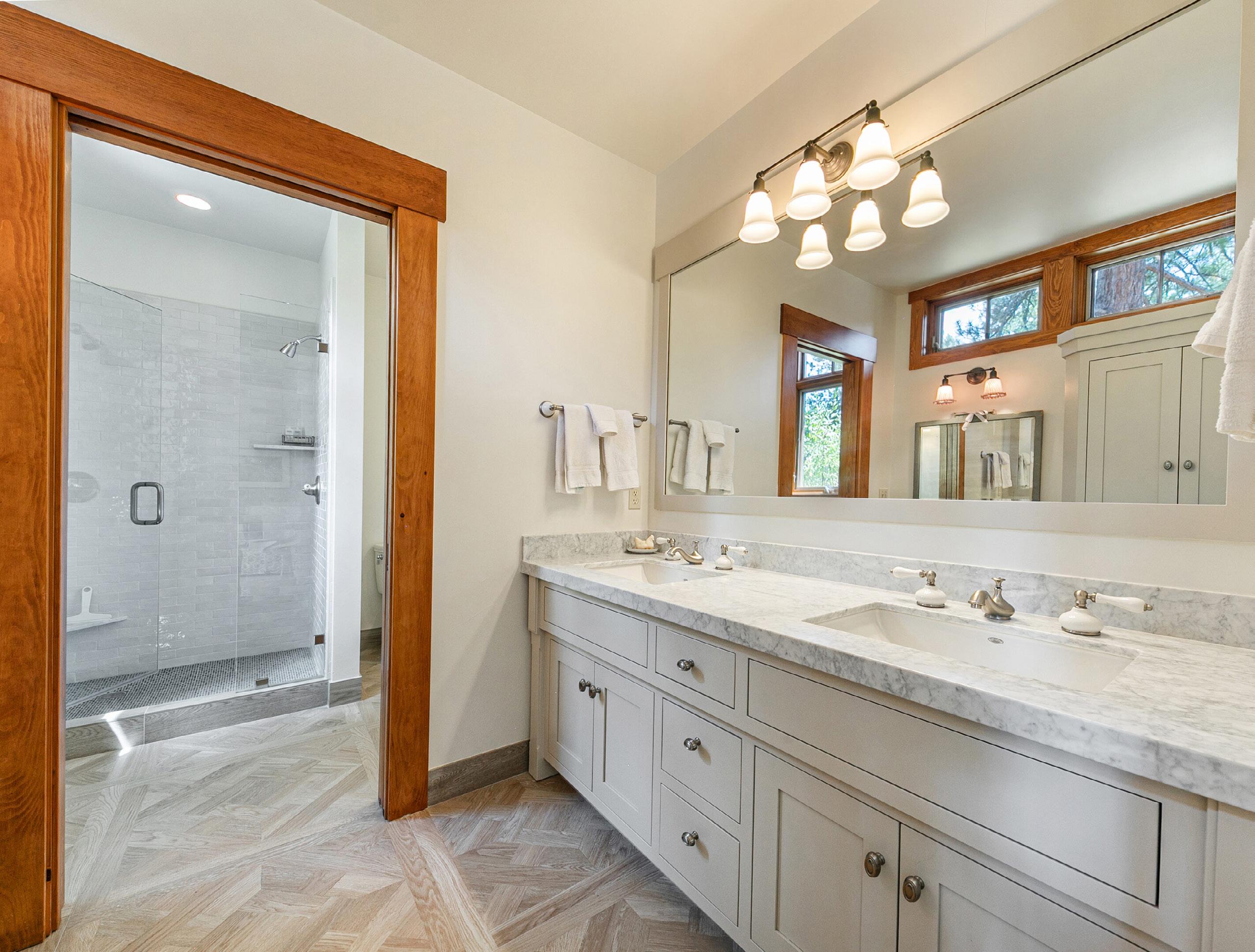
Spacious and light-filled with vaulted ceilings
Ensuite bath and oversized cedar-lined walk-in closet

Vaulted ceilings create a bright and airy atmosphere
Custom Canadian-crafted furniture
Cedar-lined closet with shared bath access
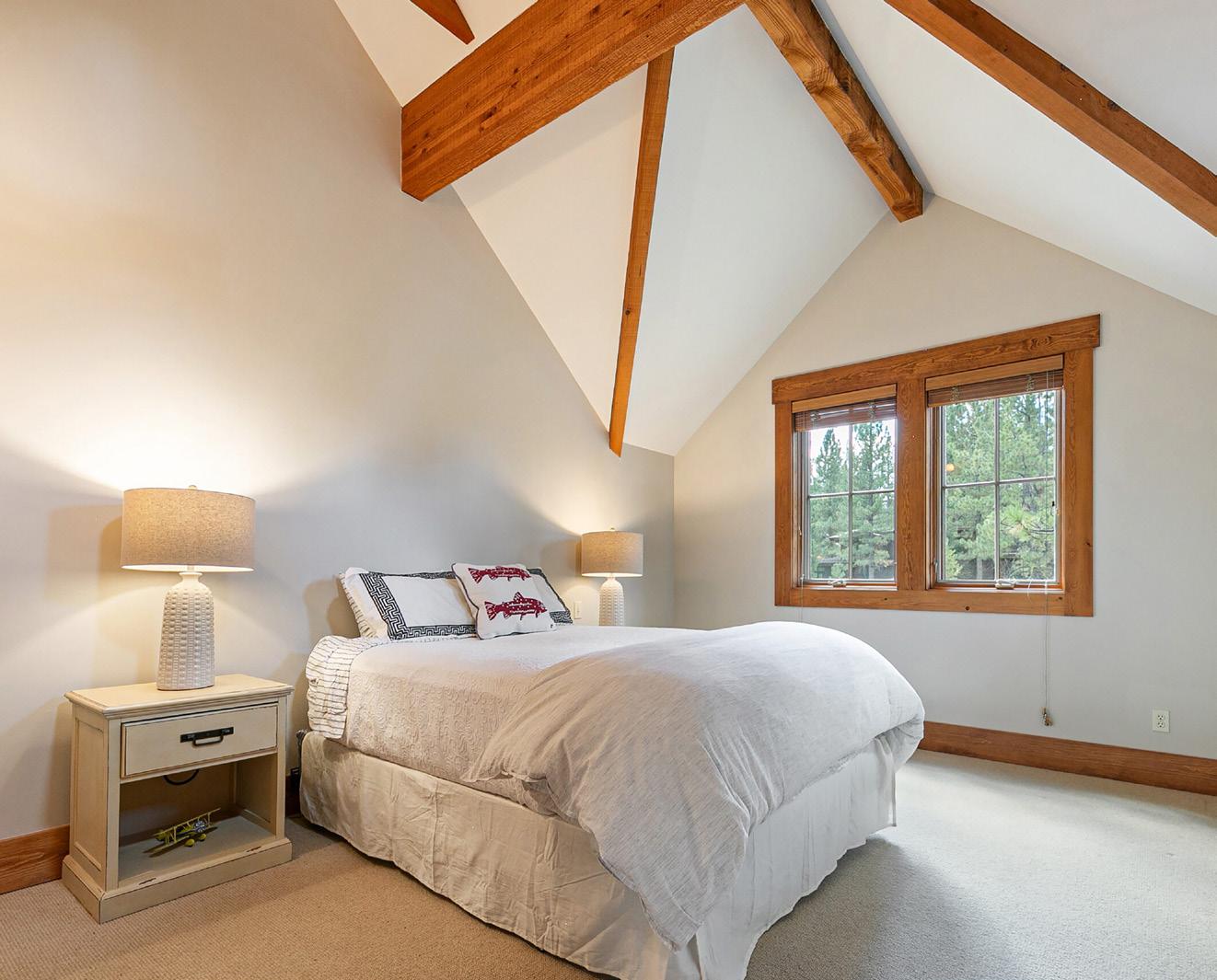

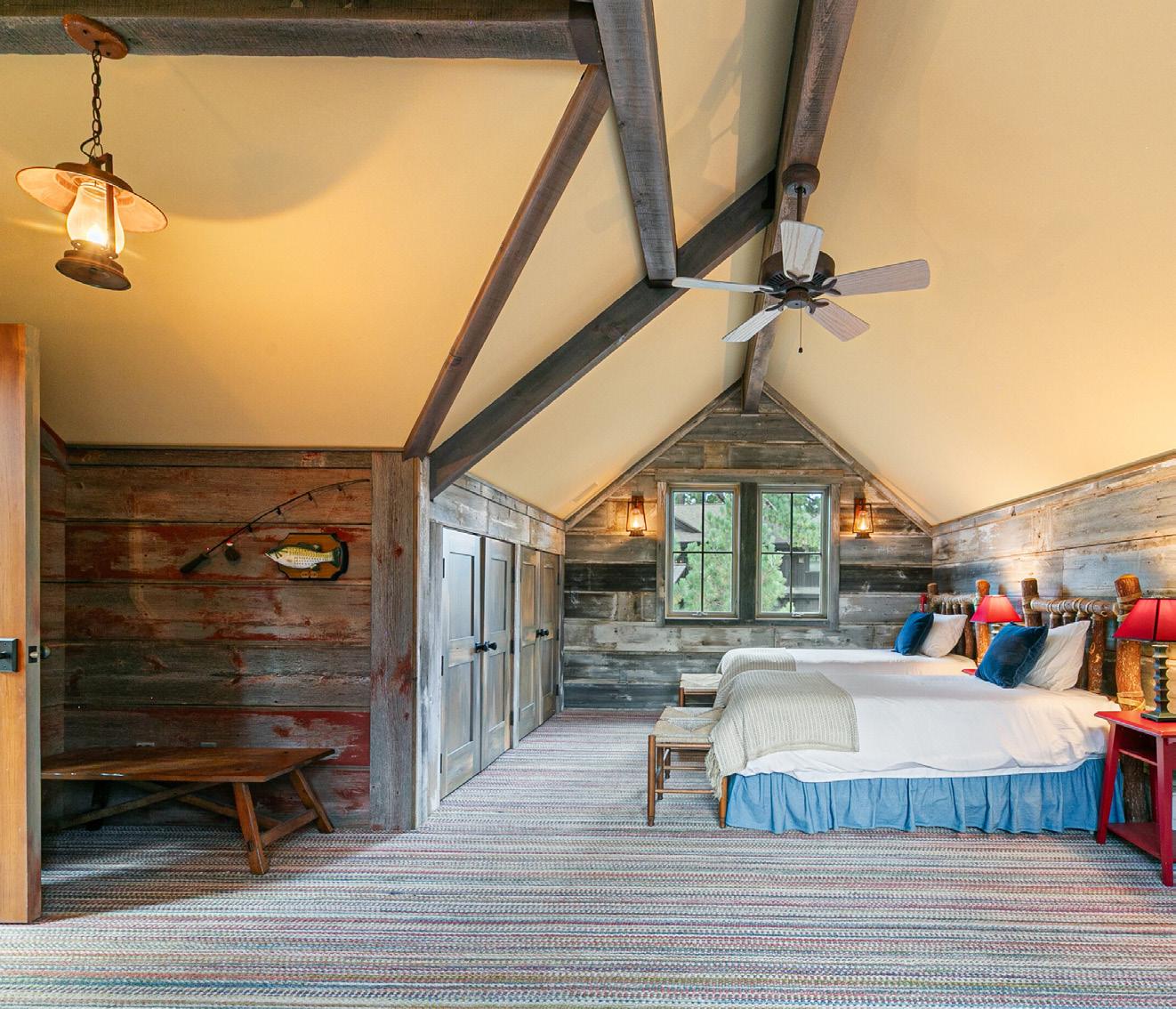
Western-inspired design with reclaimed wood accents
Built-in shelving and playful, charming décor
A whimsical retreat for younger guests

Open to the main living spaces below, adding volume and light
Flexible area ideal for a home office, yoga studio, or creative playroom
Custom-built window seats and daybed for reading or lounging
Integrated shelving and storage for thoughtful organization


Conveniently located off the garage for everyday ease
Built-in bench seating with coat and storage closet
Positioned adjacent to the mudroom for functional flow
Custom cabinetry and shelving for organization
Utility sink for added convenience


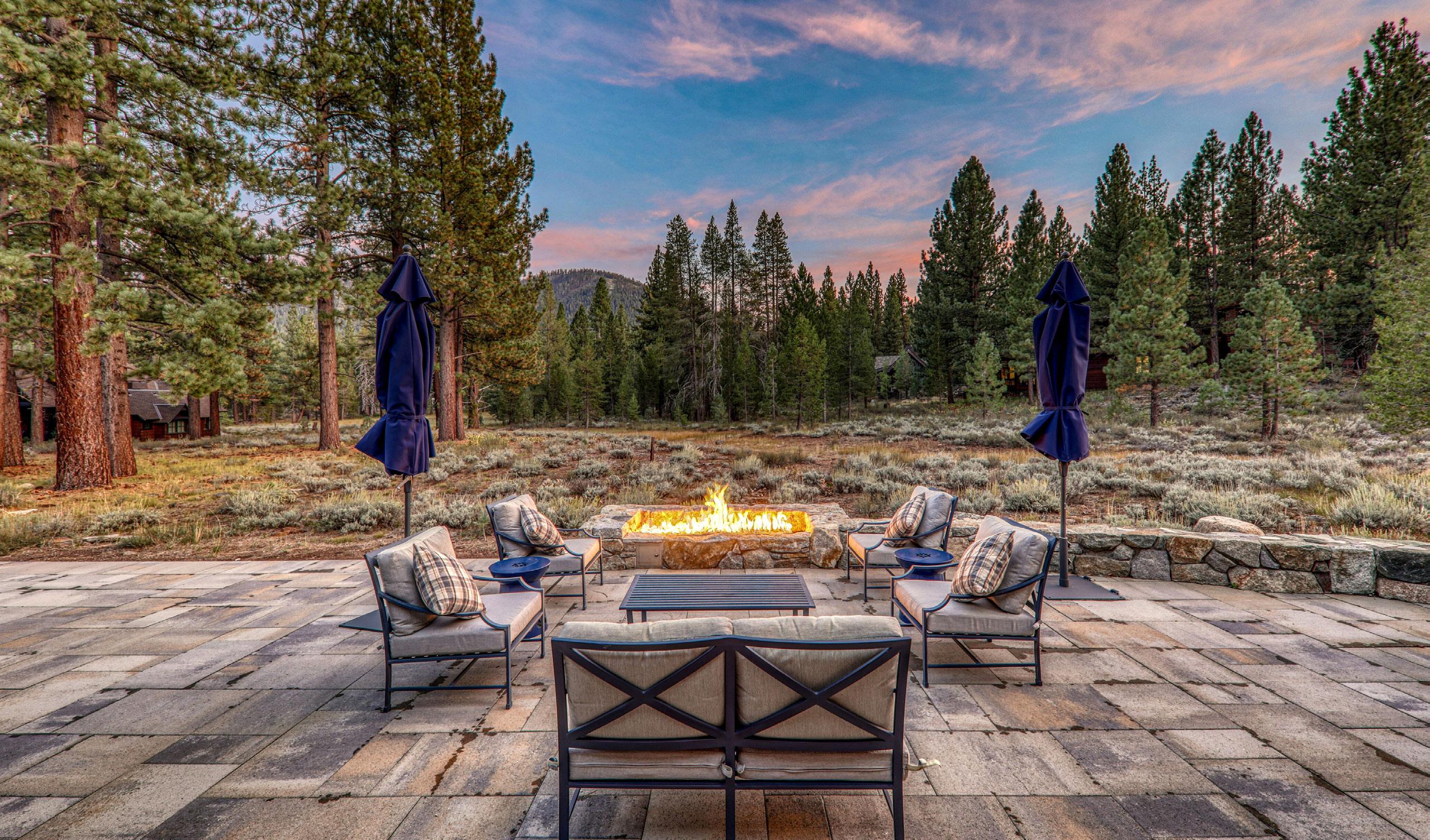

Expansive patio spaces accessible from multiple rooms
Built-in fire pit and outdoor barbecue for entertaining
Connected seamlessly to the dining and living areas
Grassy lawn backing to a level meadow with direct trail access
Panoramic views of Northstar’s Lookout Mountain
Bright, sunny orientation ideal for afternoon gatherings
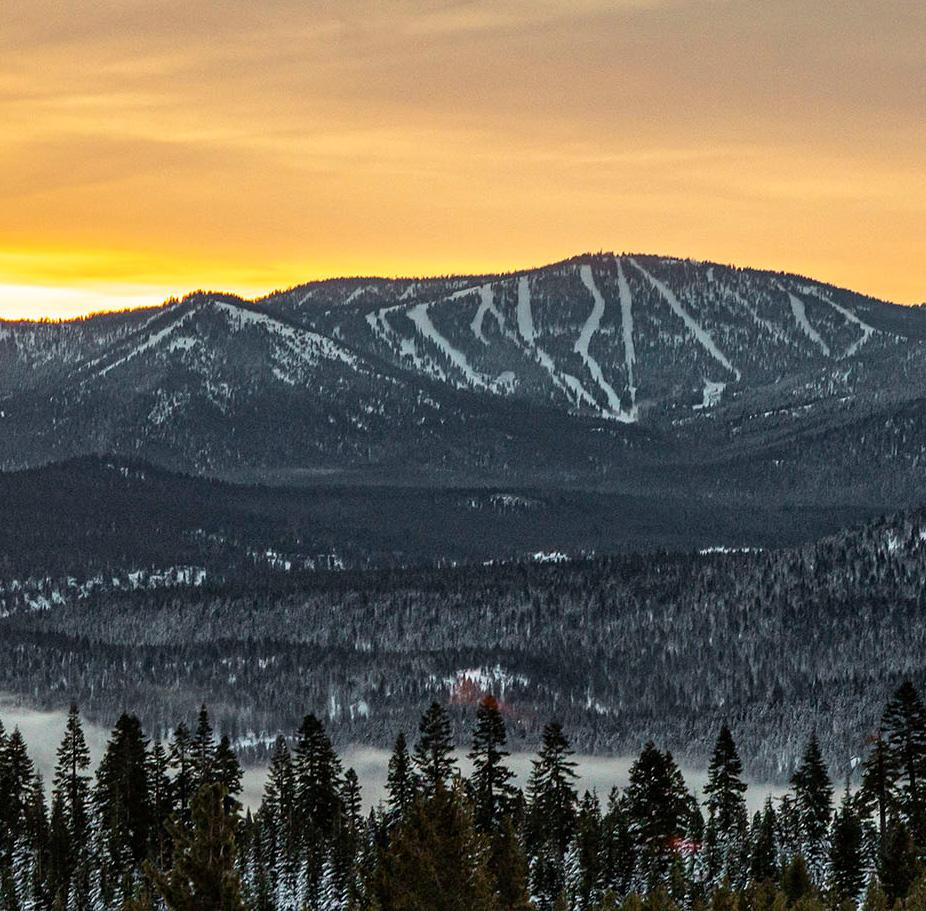
Renowned Northstar California Resort – 15 minutes away for world-class skiing, dining, and mountain biking
Downtown Truckee – 10 minutes to boutique shopping, galleries, and local restaurants
Interstate 80 – 10 minutes for convenient access to Reno or Lake Tahoe
Lake Tahoe – 25 minutes to Tahoe’s iconic shoreline and summer recreation

