
Portfolio SAKIB NASIR KHAN
About Me
“There is no elevator to success, you have to take the stairs.”
- Zig Ziglar, author
I can very much relate the quote with my life as an architecture student. I want to get to the top so that I can learn from the best designers, architects, and thinkers, and for that I try to work hard. I believe this journey will make me flourish in my field and benefit humanity.
I like exploring different ideas and learning new skills. As a student from Bangladesh, a developing country, I may not be familiar with many of the modern innovations which benefits architecture. However, I am curious enough to study and research. I want to work for the sustainability of deprived people of my country in future.
I’ve entered several regional, national, and international design competitions. I also love travelling, playing the guitar, and doing photography.
SAKIB NASIR KHAN
Student
CONTACT INFORMATION
+8801838004225
nasirkhansakib@gmail.com
www.behance.net/snk_who
www.linkedin.com/in/s-n-khan-6922671b0
INTERESTS
• Architectural Visualizations
• Architectural Photography
• 3D Modelling
• 2D CAD Drawing/ Working Drawing
• Building & Interior Designing
• Illustration
• Sports
• Musical instruments
• Travelling
LANGUAGE
Bangla - Native English - Fluent
SOFTWARE SKILLS
Autodesk AutoCAD

Rhinoceros 3D
SketchUp
Graphisoft ArchiCAD
Adobe Photoshop
Adobe Illustrator
Adobe InDesign
Lumion


Enscape
Grasshopper
Microsoft Office
Climate Studio
EDUCATIONAL BACKGROUND
2018 - Present Bachelor of Architecture (B.Arch)

Bangladesh University of Engineering and Technology
(Current Status: Level 4 - Term 2)
CGPA: 3.50 out of 4.00
2015 - 2017 Higher Secondary (HSC)
Notre Dame College
GPA: 5.00 out of 5.00
2007 - 2015 Secondary School (SSC)
St. Joseph Higher Secondary School
GPA: 5.00 out of 5.00
SCHOLARSHIPS
2022 Dean’s List Scholarship
For consecutive top results
(Level 2 Term 2, Level 3 Term 1, Level 3 Term 2)
2022 University Merit Scholarship
For placing in the top 5 (Level 3 - Term 2)
2021 University Merit Scholarship
For placing in the top 5 (Level 3 - Term 1)
ACHIEVEMENTS
& AWARDS
2019 Top 20 Finalist in “Accentuating Rain” Design idea competition
Held by “ArchTwist” (www.archtwist.com) (Worked in a team of 3 members)
2017 2nd Place in Inter College Photography Competition
Held by “SOS Hermann Gmeiner College, Dhaka”
2016 Winner in Photo Story Category, Photography competition
Held by “Notre Dame Nature Study Club”
2007 Finalist in Oitijjhya - Gollachut Story Writing Competition
Held by “Oitijjhya & Prothom Alo”
WORK EXPERIENCES
Jan 2022Present Designer at Adventor Global Website: http://www.adventorglobal.com/ Leading the company’s graphics design & visualization team
Jan 2020Mar 2020 Illustrator & Designer at Priyo
Website: www.priyo.com
Worked on a project called ‘Mujib Magazine 2020’
Jul 2019Oct 2022 Content Reviewer at Quality Assurance & Control, 10 Minute School
Website: www.10minuteschool.com
Used to evaluate the quality, correct errors, & generate ideas to improve contents
Sep 2022Oct 2022
Editor of the book “Reading a Building” Published by Dept. of Architecture, BUET
Took part in both illustrating and editing the book for publication. (The contents are prepared by all students from our design studio)
PUBLISHED & FEATURED WORKS
2022 “Reading a Building”
Featuring Dept. of Architecture building, BUET and Fine Arts Institute, Dhaka University
Published by Dept. of Architecture, Bangladesh University of Engineering and Technology
2021 “A thousand Words” Photojournal
Published by Obscure Artists of Bangladesh
COURSES COMPLETION
2021 “Photography Basics and Beyond: From Smartphone to DSLR” Specialization in Coursera (5 courses)
Offered by Michigan State University
2023 “How To Play Guitar” specialization in Coursera (4 courses)
Offered by Berklee
Contents





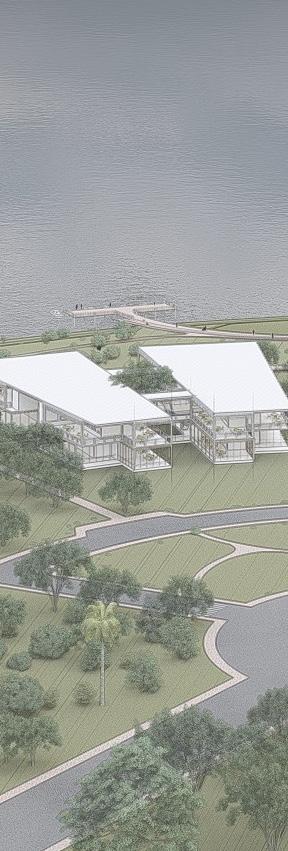
Sports Arena Dhaka, Bangladesh Sakib Nasir Khan 1701038 Section A-A B_01 09.01.2022 1 150 SECTION A-A 1 2 3 4 5 5650 5650 72420 +3900 TOF +400 TOF +3900 TOR +16670 Color-coated Steel Hollow Tube Aluminium Sandwich Panel Double-glazed Glass Wood Stainless Steel Clear Glass Brick Plastered Reinforced Concrete Reinforced Concrete Clear Glass Wooden panels D5 E_05 02 06 01 05 03 07 04 STACKED MUTUALISM WORKING DRAWING Page 1 Page 25 Page 7 Page 13 Page 33 Page 29 Page 19 REJUVENATION REVITALIZATION VISUAL STORIES AUTOMATED
STACKED
Nearly zero-emissions shared student apartment
Academic Project |
Duration: 8 weeks
Site: Bangladesh University of Engineering and Technology (BUET), Dhaka
Type: Residential
Project Supervisors: Dr. Ashukur Rahman Joardar
Tahajibul Hossain
Project Description: The design approaches to solve the accommodation problem of BUET through a vertical expansion. I designed the building in such a way that it consumes less energy and produces most of it through its renewable energy sources. The design follows passive design strategies.
The design tries to focus not only the building’s braced frame structure, but also on its high performance envelope. The building has two towers: The 45-storeyed ‘North tower’ and the 42-storeyed ‘South tower’. The north tower is designed to accommodate undergraduate students while the south tower is dedicated to post-graduate & Ph.D students.
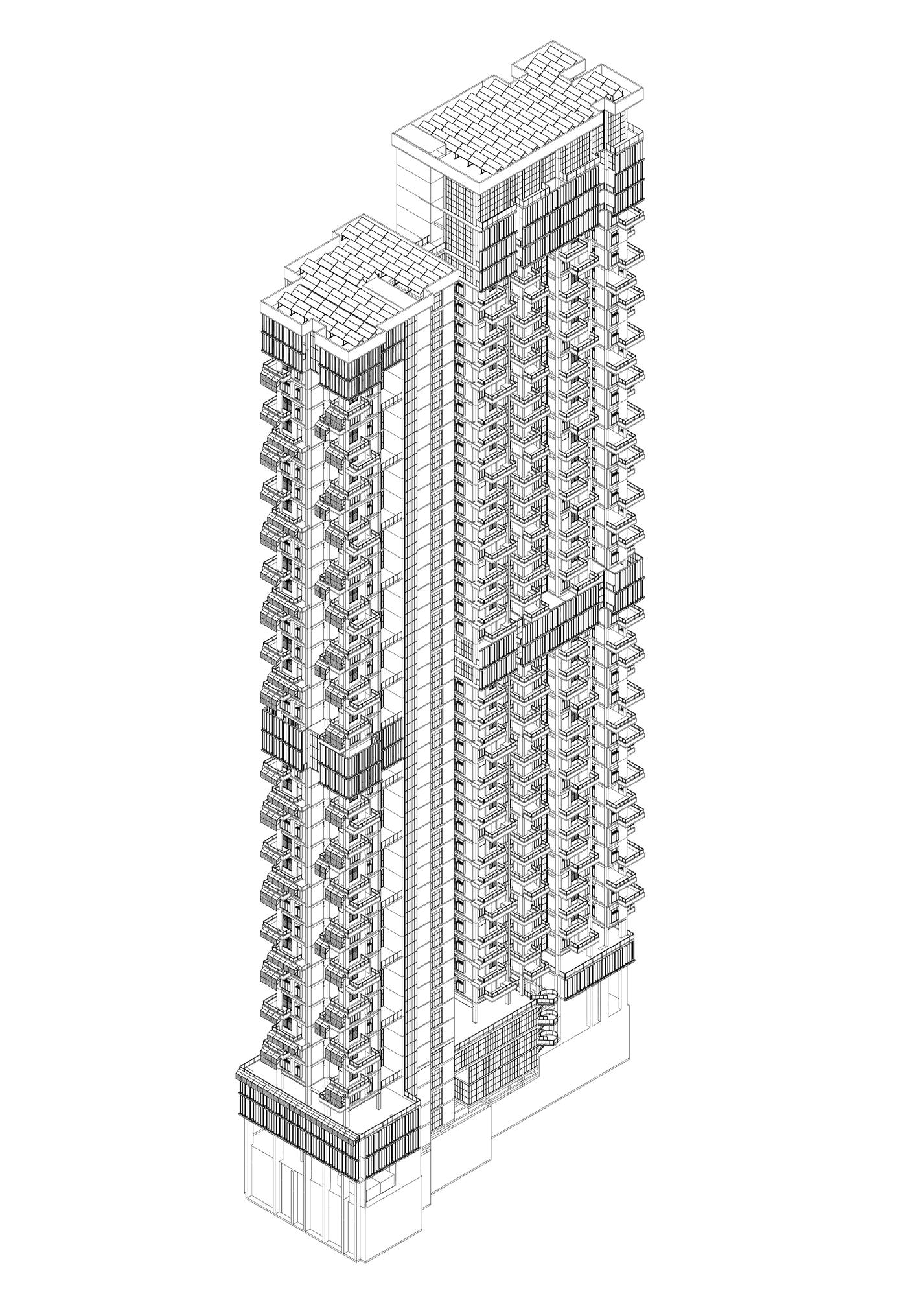
1 Individual Level 3 Term 2 2022 Stacked Academic
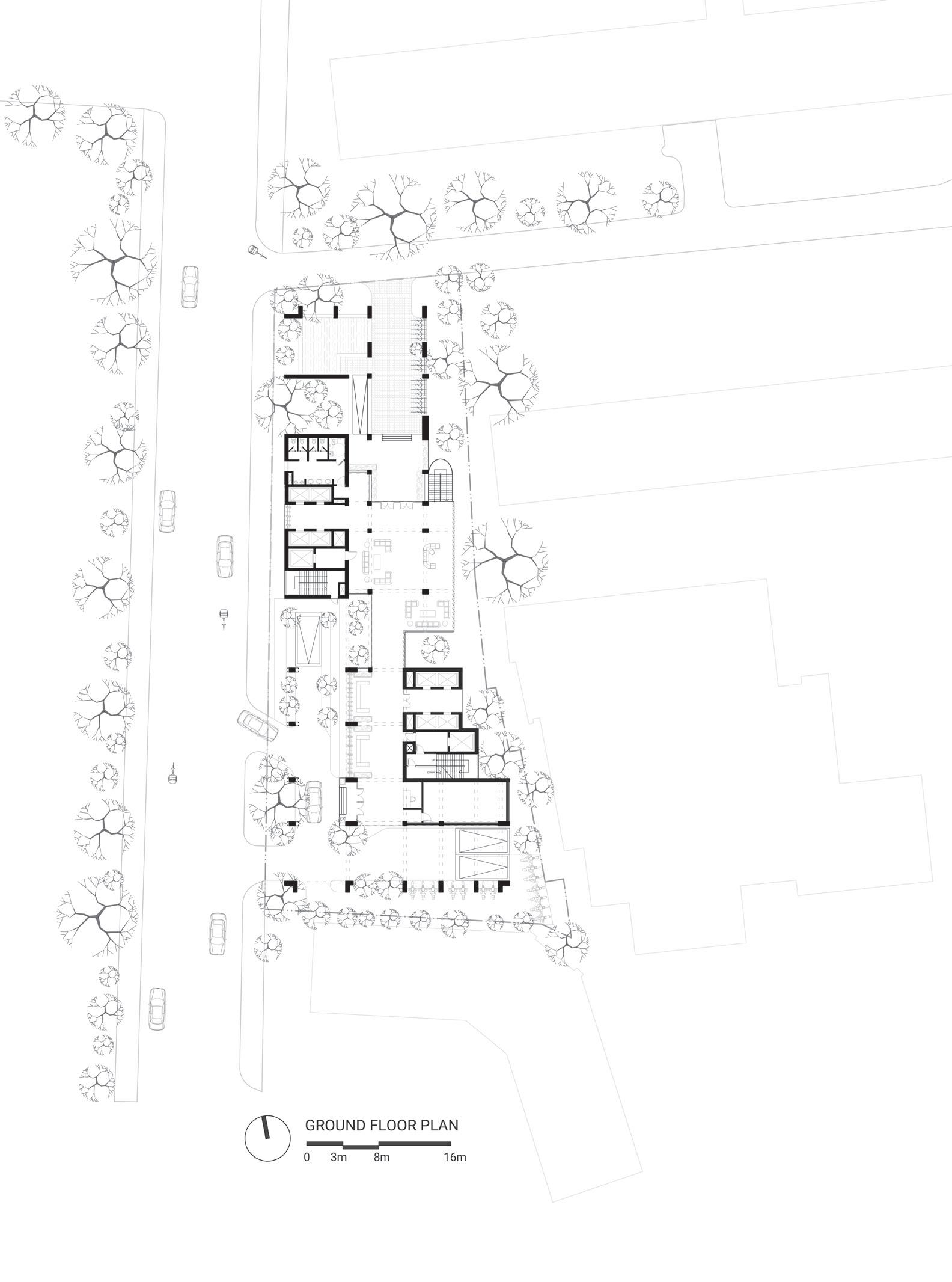

2 A A’
Dr. MA Rashid Hall
Dr. MA Rashid Hall
Engineering University Girls’ School
BUET power Plant
Suhrawardy Hall
Concept: Initally I tried to create height variations in the common spaces in each floor through single height or double height spaces. This also enables visual connectivity and appears appealing space to connect with people through interactions.
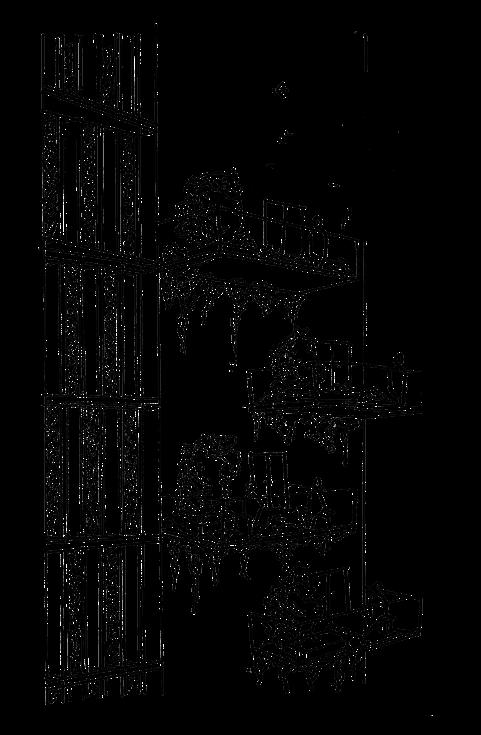
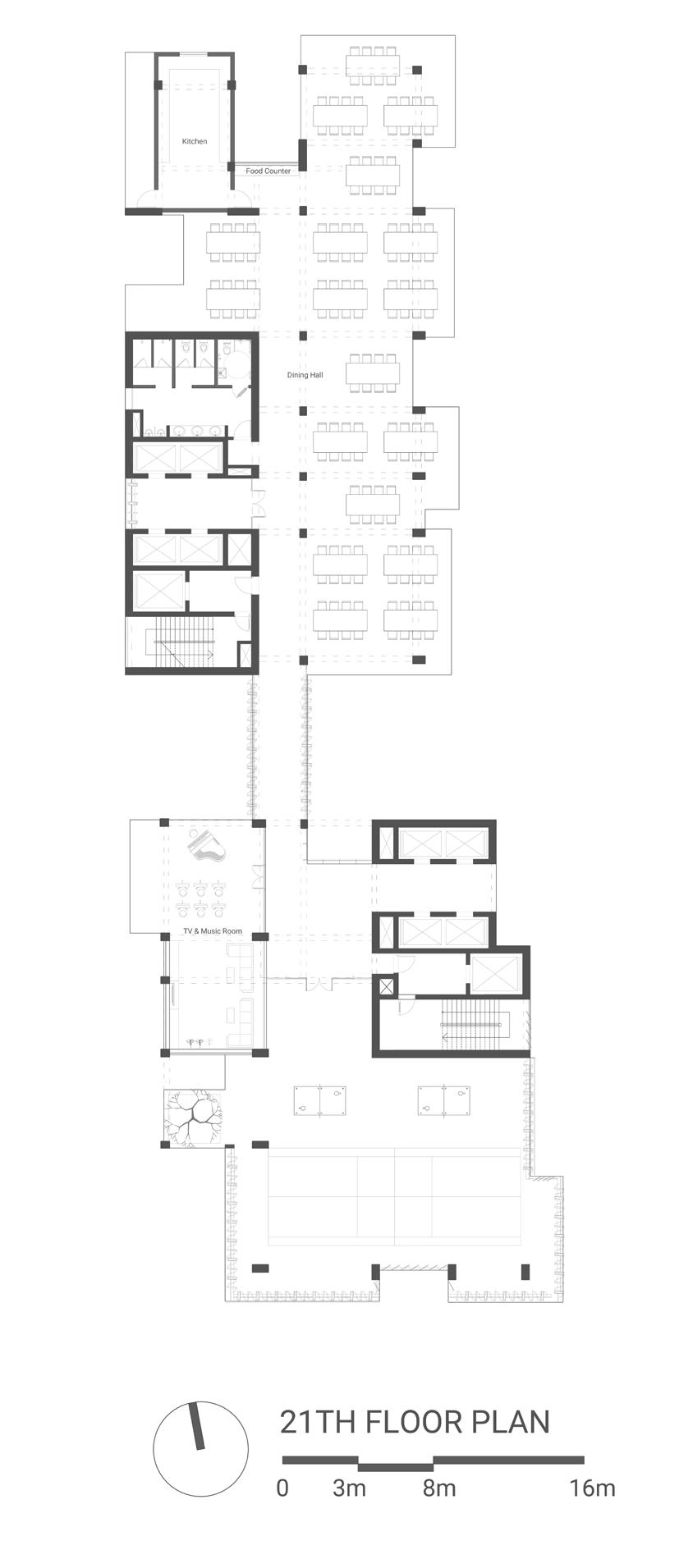
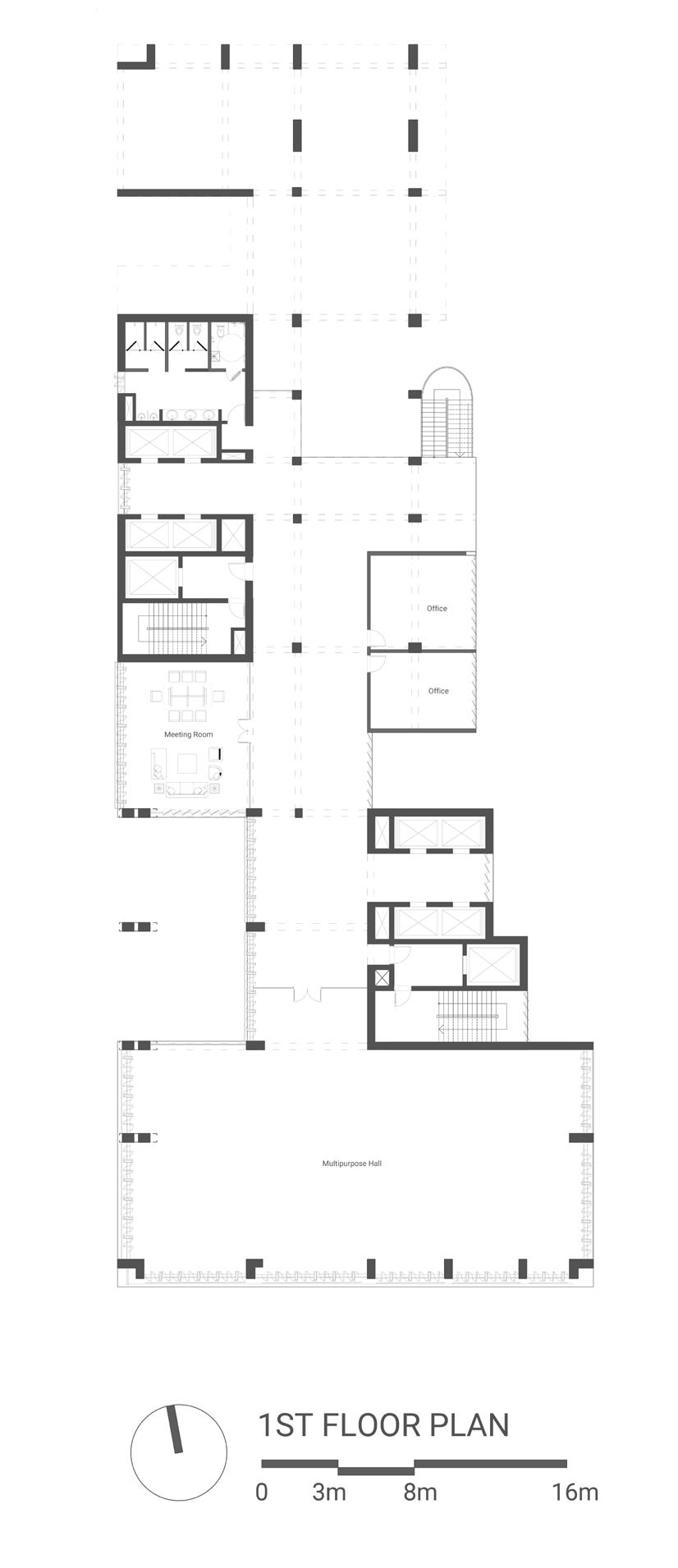

I also designed hanging balconies in such a way that they switch their positions, creating double-height like spaces which helps grow taller plants. Besides balcony vegetations, I designed automated pivoting panels carrying vertical vegetation beds. This type of facade is visible in lift lobby and double-height common spaces.

3
Positioning of balconies & vertical vegetation
Individual Level 3 Term 2 2022 Stacked Academic
Sketch of double height common spaces in floors & balcony positioning
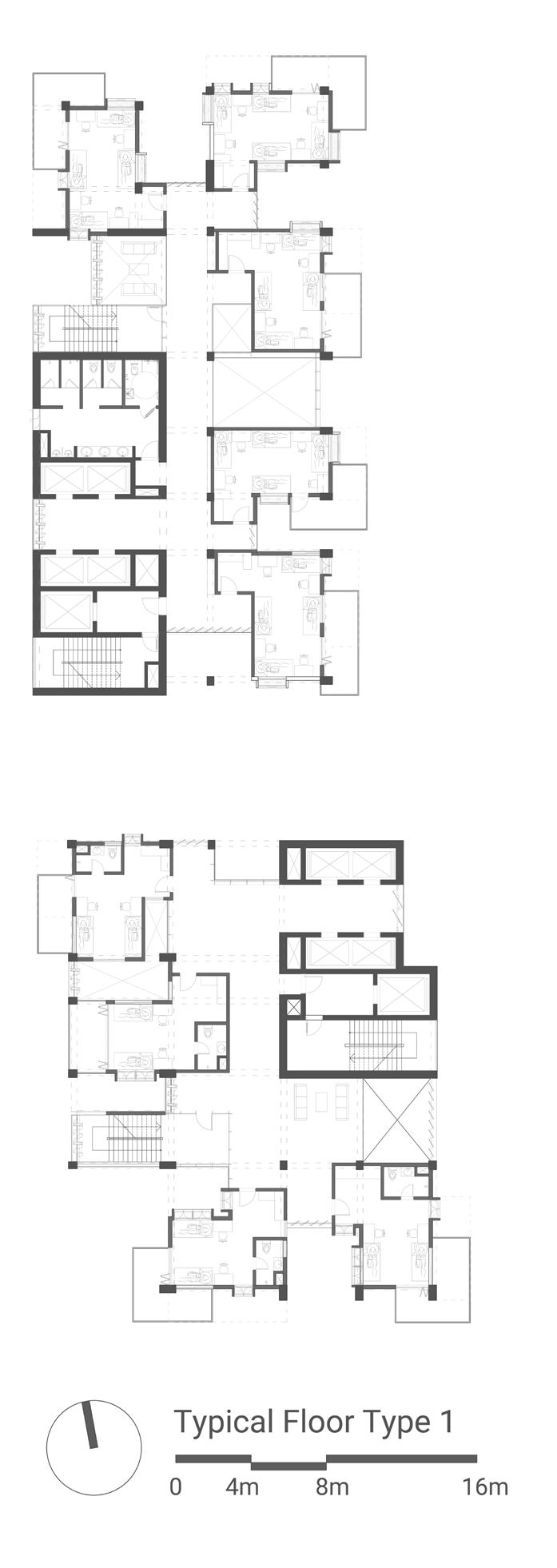
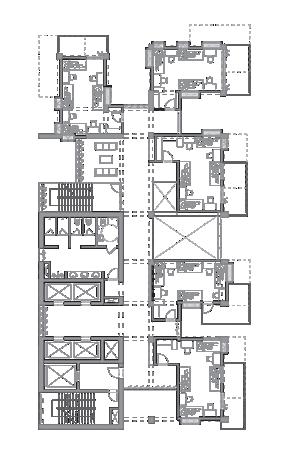
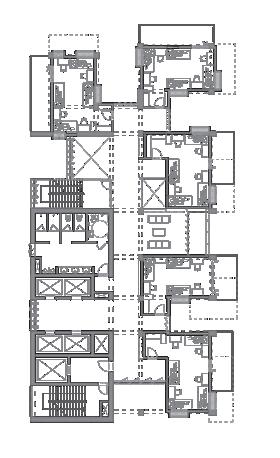
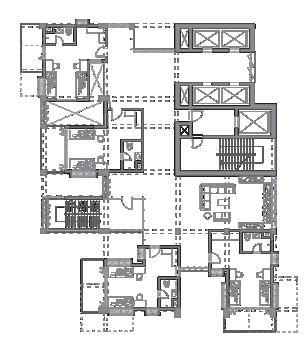


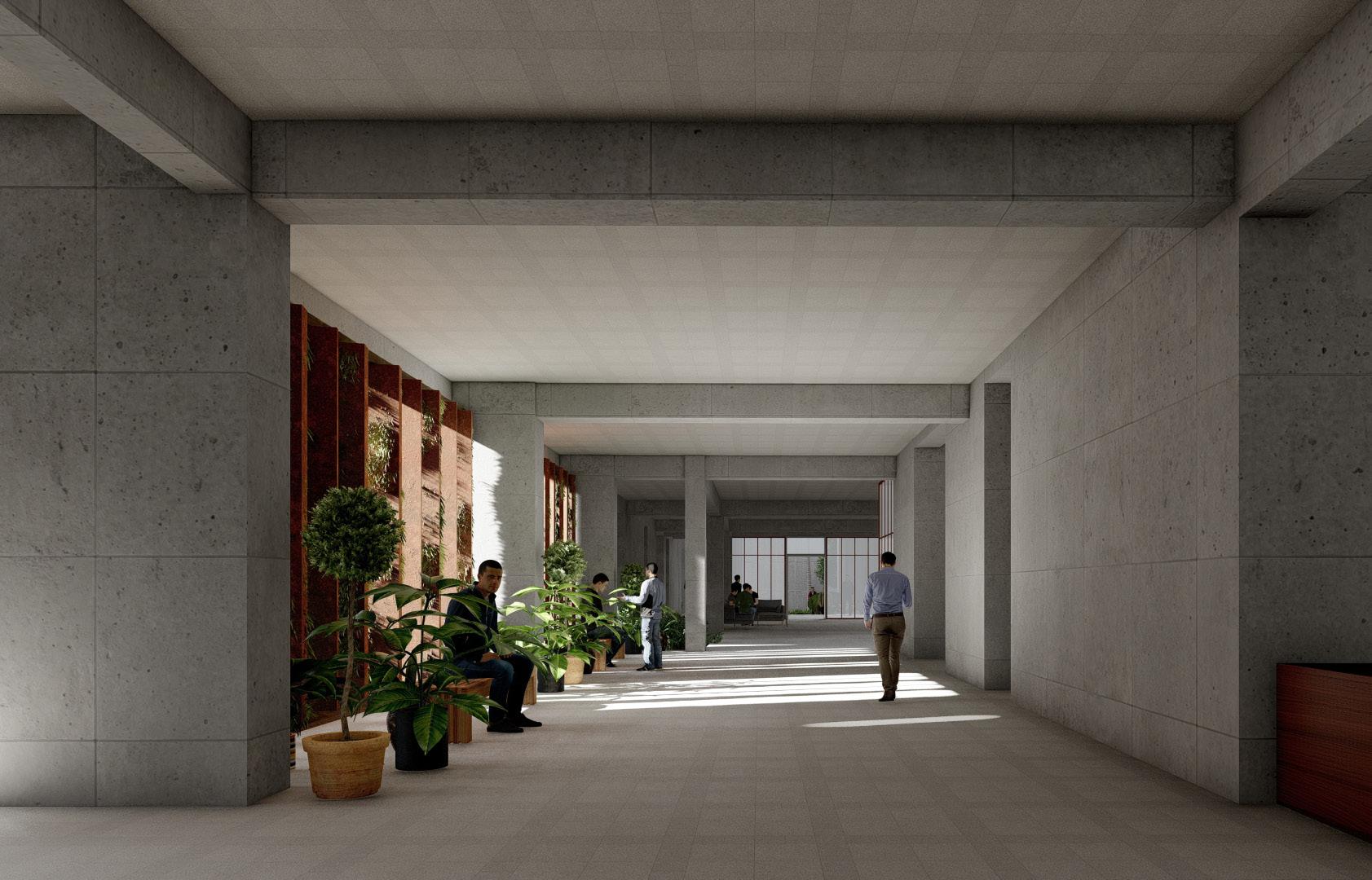

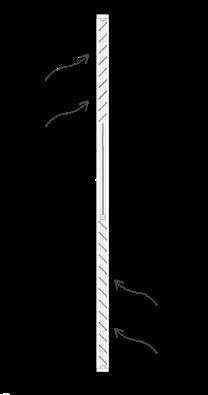
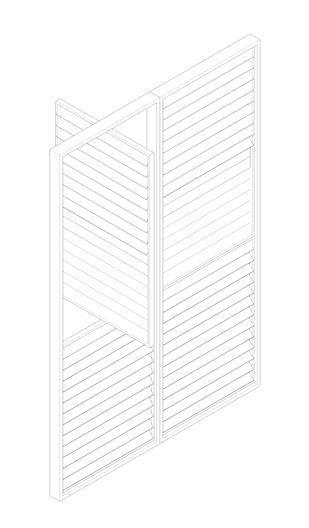


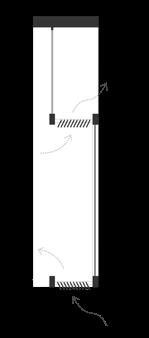
North Tower Typical Floor Variations South Tower Typical Floor Variations 4
Common Space ‘Khorkhori’ Window type
Student room’s Moonsoon type window
Interior Exterior Interior Exterior
Solar Panel with glass louvers underneath
Secondary entry & reception South Facade view
Cafe 2 (Double Height)
Library (Double Height)
Eco-Gym
Mechanical Floor
Dining Hall 2
Dining Hall 1
Common Room
Automated Parking Basement
SECTION A-A’

Swimming Pool
Sports Hall (Double Height)
TV / Music Room
Cafe 1
Multipurpose Hall (Double Height)
Reception Lounge
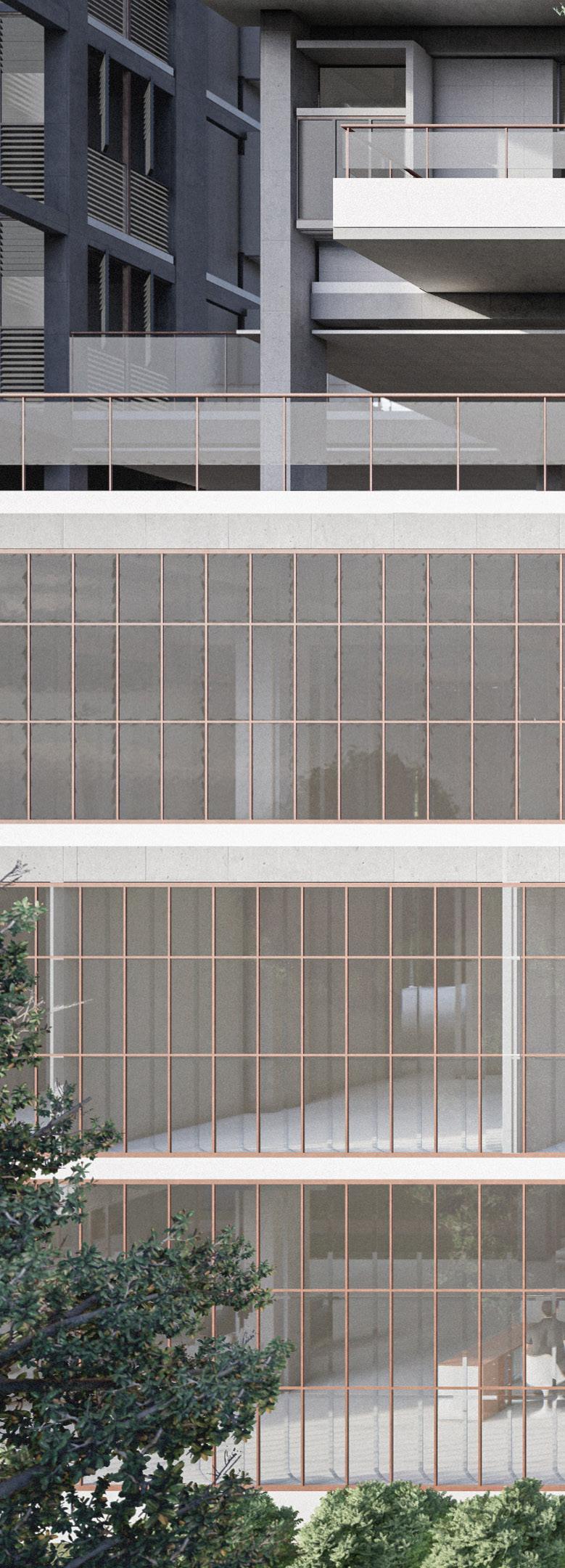
5
Entry & semi-outdoor staircase
Rooftop Solar Space
2022 Stacked Academic
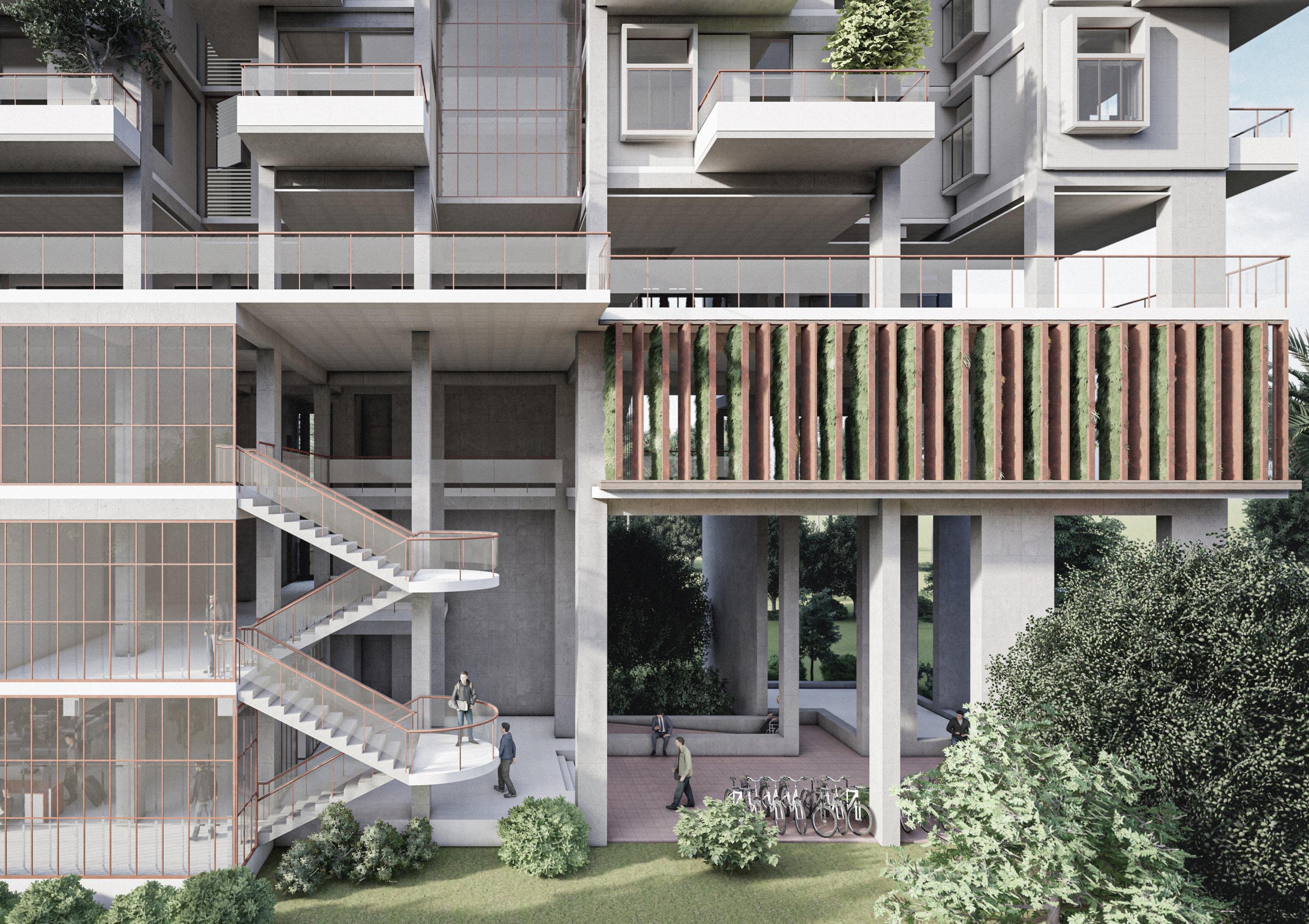
6
AUTOMATED
High perfomance building envelope
Academic Project | Duration: 6 Weeks
Project Supervisors: Dr. Ashukur Rahman Joardar
Tahajibul Hossain
Mohaimeen Islam Badhon
Site: Dept. of Architecture, BUET
Project Description: Buildings can be viewed as composition of skeletons and skins. Formal expression of a building with integrity of space, structure and skin was the main focus of this project. It is a project which rethinks the current Dept. of Architecture, BUET Academic building by keeping the existing column-beam structures as much as possible. The project combines interactive spaces with newest technologies. It is a combination of science and art. The building is designed to have both automated and manually controlled metal modules that interacts with the climate and rotates according to the spaces’ needs. So, the building facade is climate responsive.

7
02 Individual Level 3 Term 2 2021 | Automated Academic




 Roof of 4th floor studio zone is elevated for daylight entry and ventilation with stack-effect concept
How North facade plantations can act as a buffer between outsiders and students
Roof of 4th floor studio zone is elevated for daylight entry and ventilation with stack-effect concept
How North facade plantations can act as a buffer between outsiders and students
A’ A
How North facade plantations can reduce outdoor noise and sound’s reflection
Photovoltaic panel programmed to be oriented normal to the solar rays for maximum absorption during summer
Vertical vegetation to absorb heat & purify interior air Basin connects with drip irrigation system

ETFE Panels to diffuse direct sunlight




Photovoltaic panels programmed to be oriented normal to the solar rays for maximum absorption during winter
Corten steel frame to withstand elevated heat

Pivoting Panel at north-west facade programmed be oriented normal to solar rays

9 1ST FLOOR PLAN 0 4m 8m 16m Individual Level 3 Term 2 2021 | Automated Academic




10
Corten Steeled Panels formation when sun lights are not allowed
Panels partially open allowing reflected sunlight inside
Panels closed to resist direct sunlight (At West)
Plan View East & South Facade Panels angled at 30° to allow reflected light
Panels full open to allow maximum skylight inside
at North
at North West Elevation
Corten Steeled Panels formation when sun lights are allowed in Entry
Entry


11 Individual Level 3 Term 2 2021 | Automated Academic
Plinth activity at south
Section A-A’
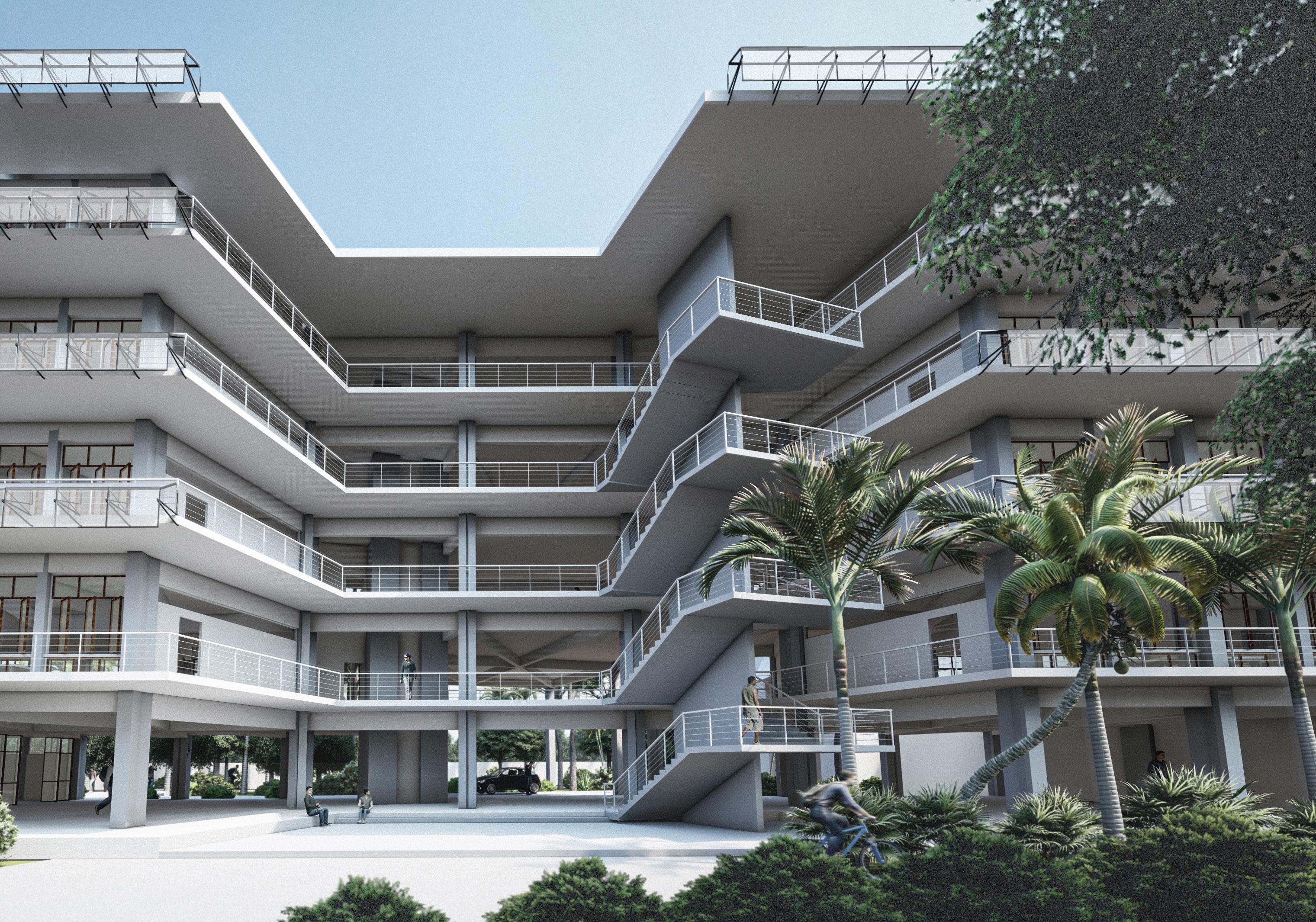
12
REJUVENATION
Design of a sports arena
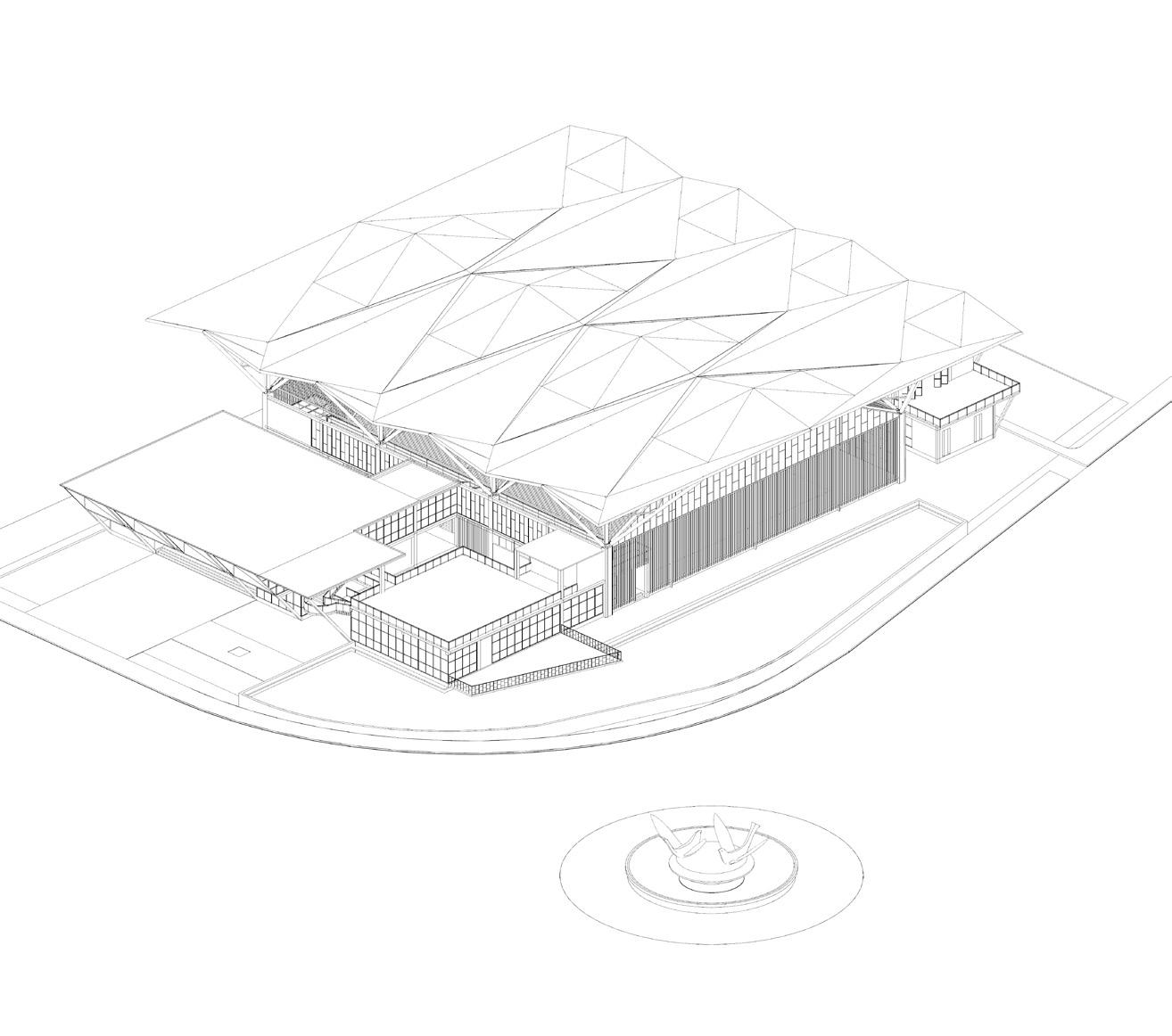
Academic Project | Duration: 7 Weeks
Project Supervisors: Atiqur Rahman
Tarek Haider
Fatema Tasmia
Site: Gymnasium, Dhaka University
Project Description: Doel Chattar in the Dhaka University premises is a prime and historically significant location of Dhaka city, having Carzan Hall at one side, Mausoleum of Three Leaders at another side and university sports fields and gymnasium at another. The design involved rethinking the existing swimming complex and converting it into a sports arena, featuring futsal and basketball. The space was designed to be flexible and has a spectacular view of waterbody which separates the site from the crowded road. The building is designed to have a stunning view of the sports arena reflected on the waterbody. This project emphasizes understanding structural logic and perception through design. The goal of the project was to exercise large span architecture as well as studying steel structure.
13
Individual | Level 3 Term 1 2021 | Rejuvenation | Academic 03
Concept: The inclided facades have been inspired from the angles of an athtete’s running posture. The sports arena is designed in such a way that it reflects Dhaka’s climatic behavior in the building. The principles are derived from the traditional courtyard type housing. Each function is searated by an open space. The reflection of the superstructure on the waterbody at north of the building was a main focus of this design.

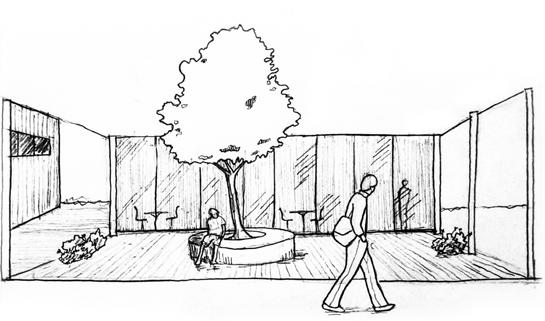

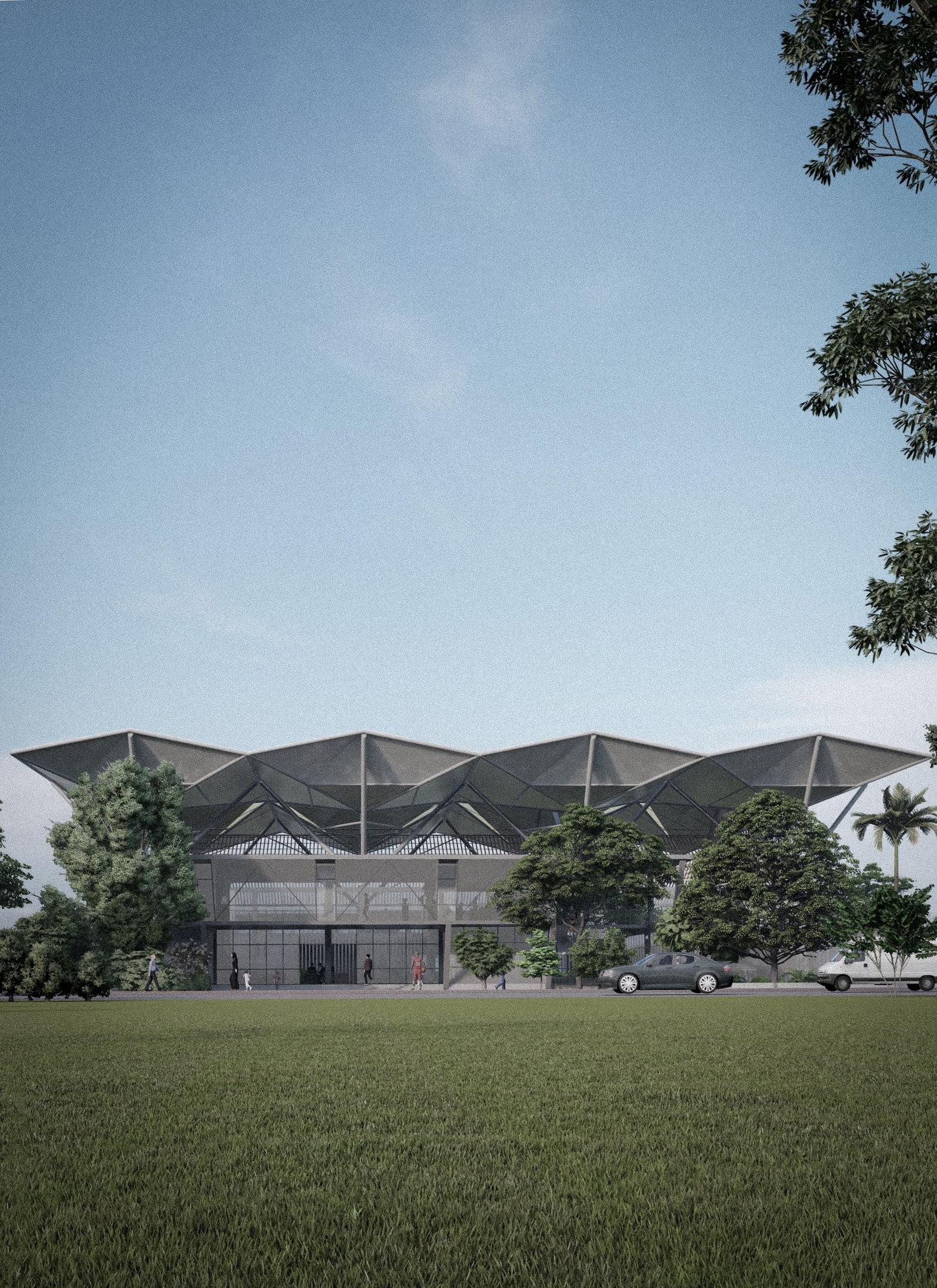
14
To shade the field, an aluminium panelled super-roof is placed
Adding two masses, one public & one private zone, separated by the field
Intermediate Green spaces/Courtyards to separate different functional zones
Reflection of Sports Arena is assumed to be seen from Metro-rail Futsal Field
Placing the field on site and expanding towards EastWest axis to make space for gallery & dug-out
Public Zone
Player Zone (Private)
Moving the two zones away from field to create void space in between to separate the masses from field
Waterbody
Dividing the east mass to create courtyard to separate zones and adding waterbody at North
MASTER PLAN
15 4 1 2 3 5 6 7 8 9 10 11 12 12 10 13 13 14 15 9 16 17 12 18 16 17 12 19 21 21 22 22 24 23 25 3 20 0 4m 8m 16m
Individual | Level 3 Term 1 2021 | Rejuvenation | Academic 1. Pedestrian Entry Plaza 2. Reception 3. Lobby 4. Office 5. Cafeteria 6. Cafe Counter 7. Kitchen 8. Kitchen Store 9. Staff Room 10. VIP Seating 11. Cafe Extension (Deck) 12. Washroom 13. Store 14. Sports Store / Apparatus Room 15. Referees’ Dressing Room 16. Coach’s Room 17. Players’ Dressing Room 18. Players’ Changing Units 19. Players’ Washroom 20. Field Entry Tunnel 21. Dug-out 22. Warm-up Zone 23. Secondary / Service Entry 24. Guard’s Room 25. Vehicular Entry
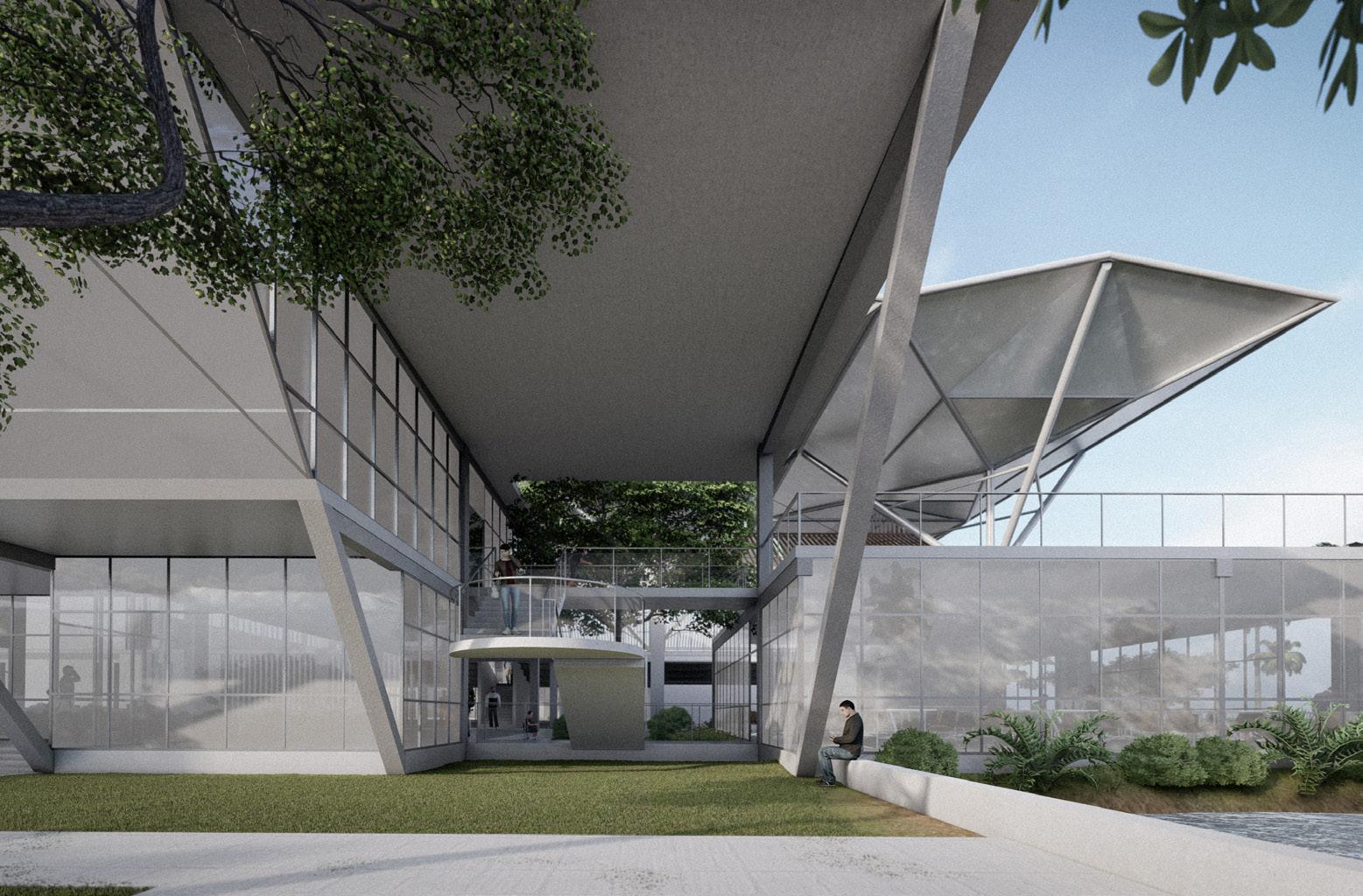
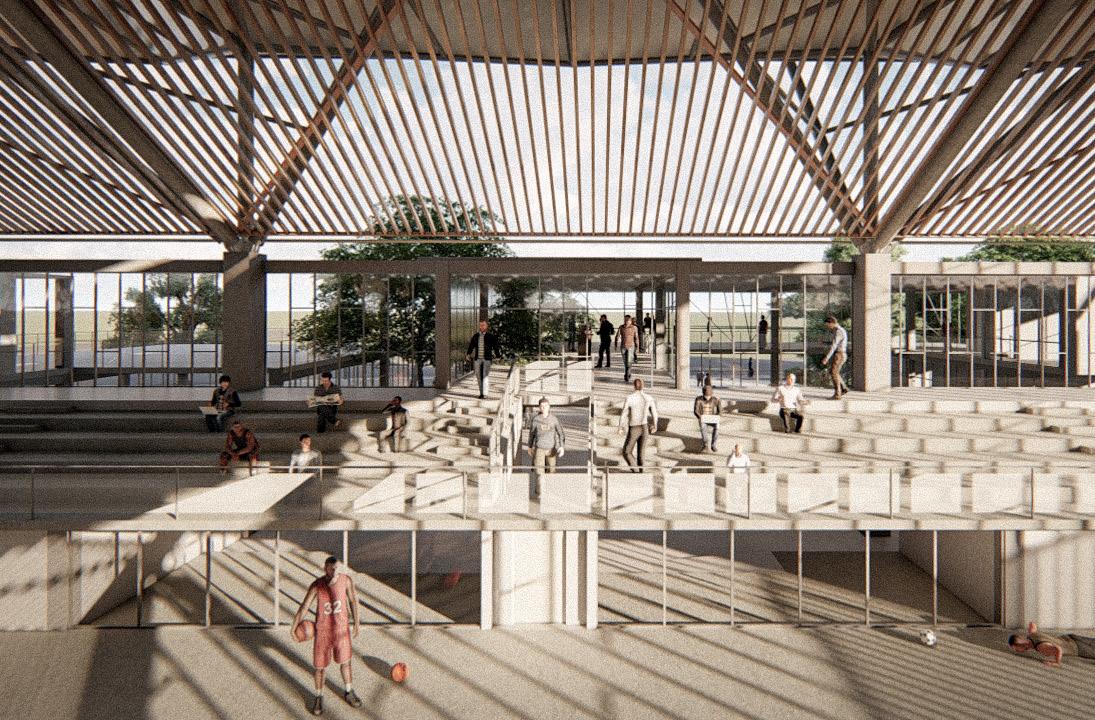

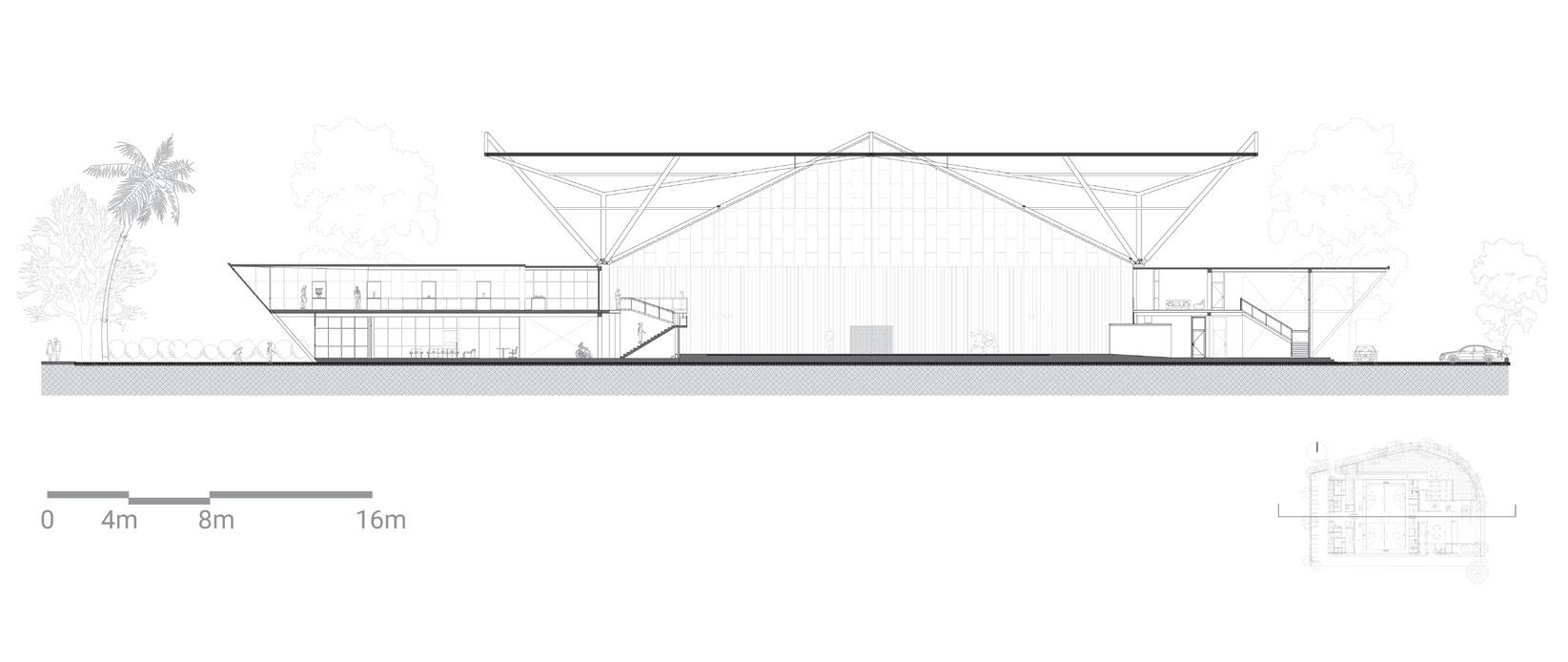
16
WEST ELEVATION
Audience Gallery
SECTION
Semi-outdoor staircase

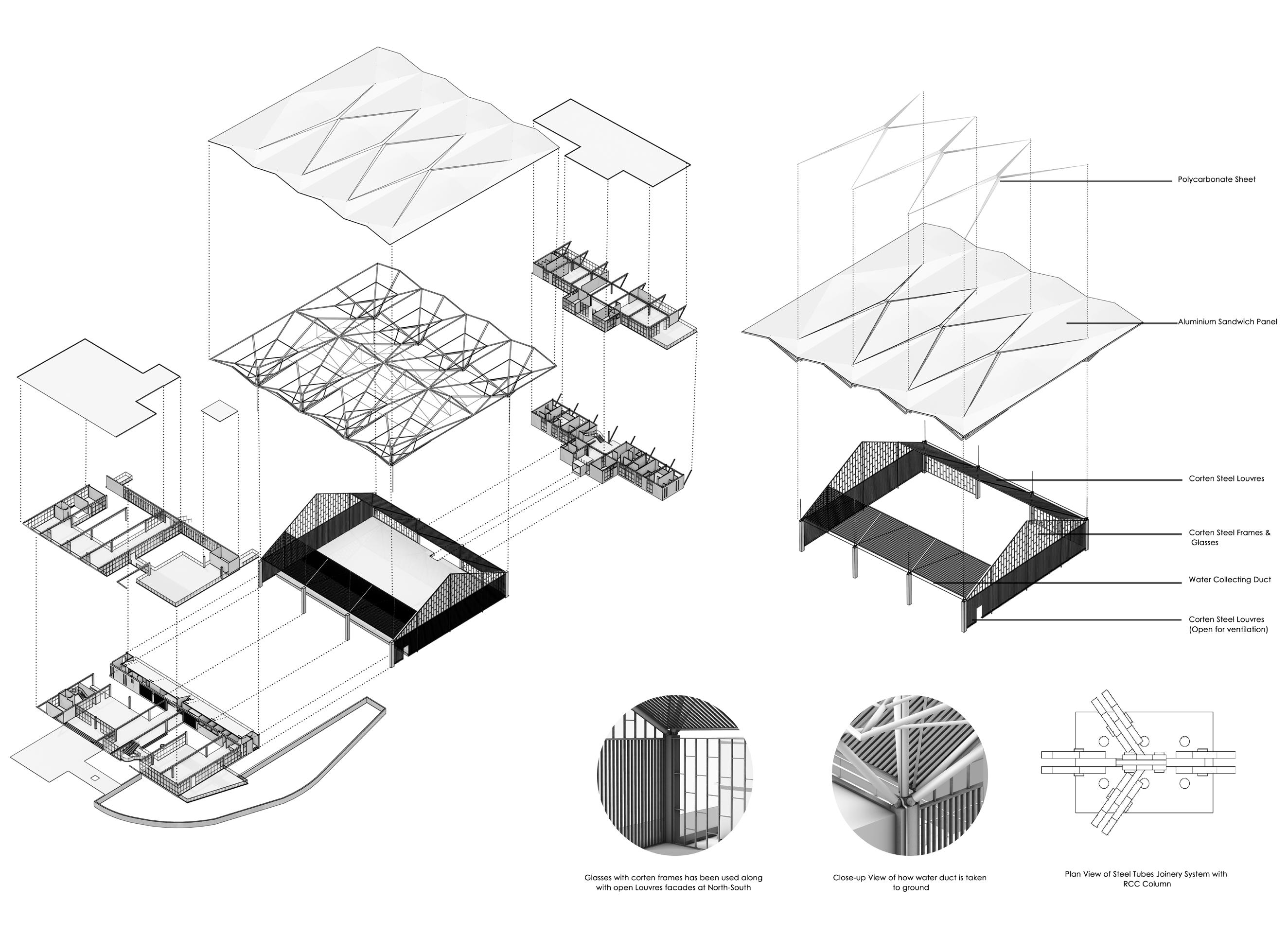
17 Individual | Level 3 Term 1 2021 | Rejuvenation | Academic
Cafe & super-roof view from Doel Chattar
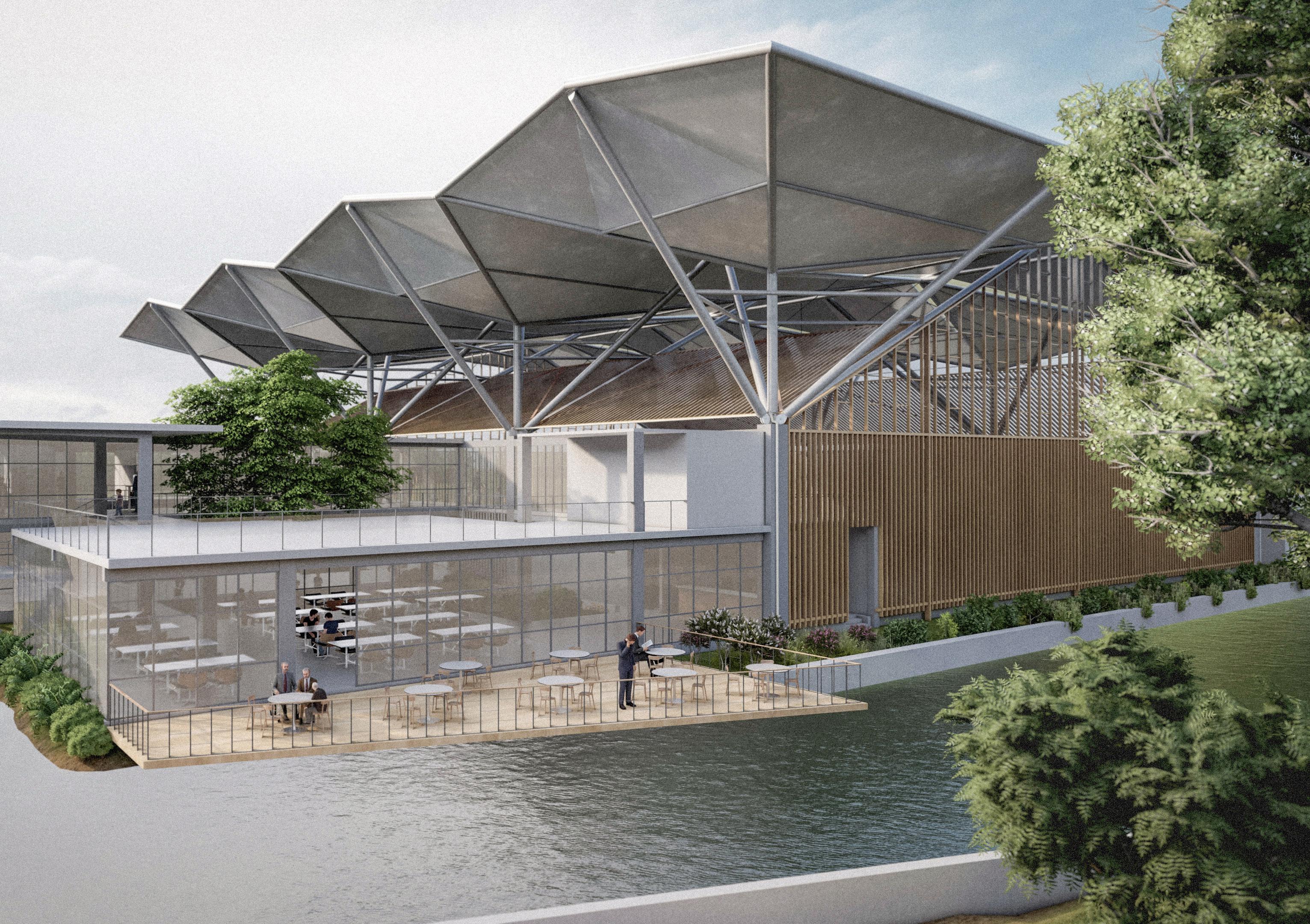
18
REVITALIZATION
Sustainable riverfront development
Academic Project | Duration: 9 Weeks
Project Supervisors: Dr. Farida Nilufar
Dr. Nayma Khan
Dr. Apurba K Podder
Dr. Fatema Meher Khan
Nayna Tabassum
Site: Mawa Ferry Ghat, Munshiganj, Dhaka (Near Padma Bridge)
Group Project (Framework Design: 12 members | Detail Design: 4 members
Project Description: With the construction of the Padma Bridge, a rapid dramatic change is expected to take place in the lives of the millions in bridge-adjacent areas in Mawa. However, the construction of the Padma bridge somehow created a negative impact on the lives of the local people of Mawa as the transportation routes were changed, forests were damaged and the ferry ghats closed operation. Hence arises the need of riverfront development at Mawa, a place which was renowned for Hilsha fish, wholesale fish market and a recreational area. In this project, we proposed a framework which we believe will develop the riverfront area in a sustainable way. We call it “Symbiosis between Ecology & Economy”.
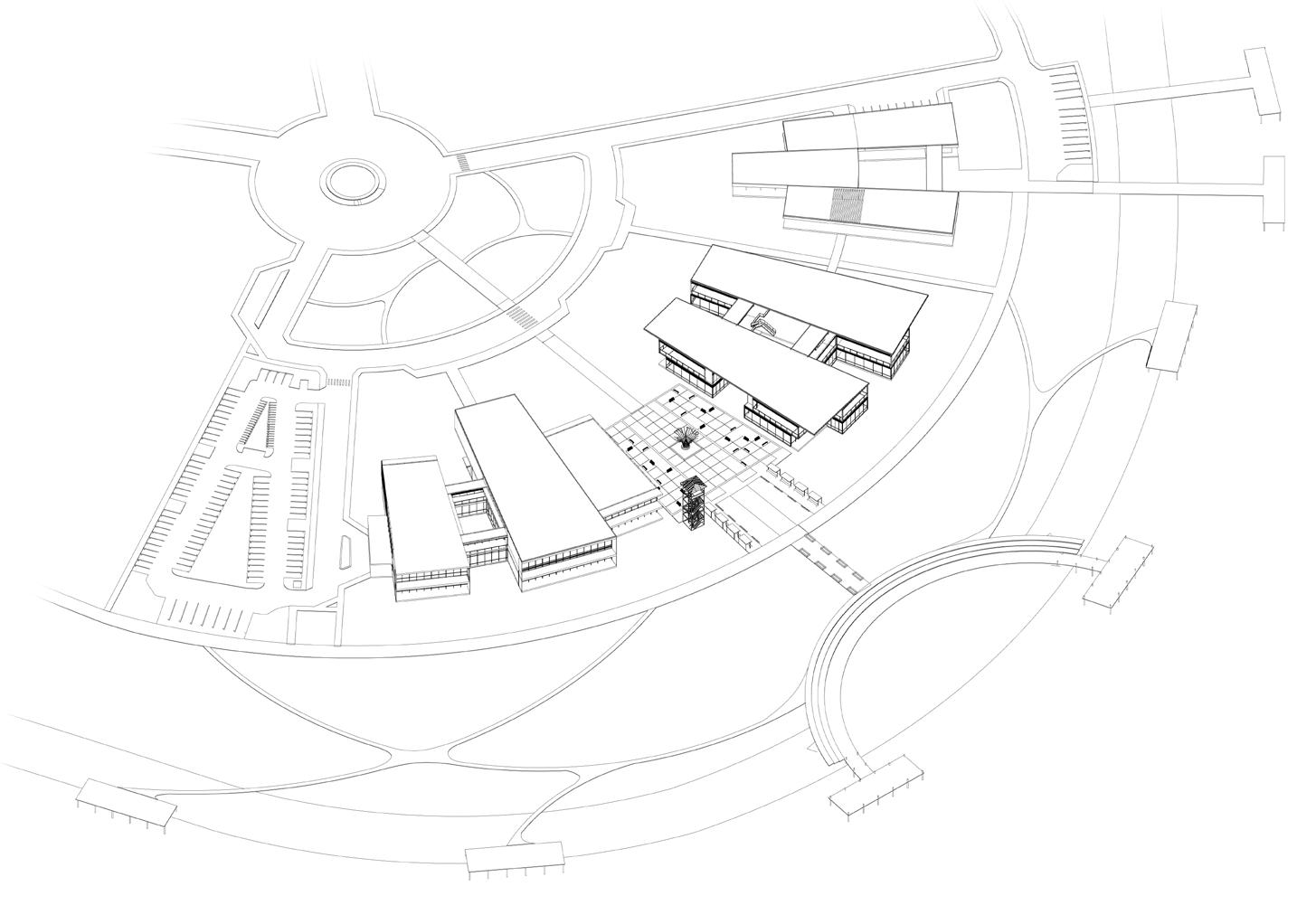
Group of 4 | Level 4 Term 1 2022 Revitalization | Academic 04
19
Waterfront and Public Realm Development:

• Grass-Crete Revetment river training
• Green buffer along the river edge
• fisheries based ecotourism
Capitalize on River:
• Fish industry & boating facility
• Renew local industries (Agro, carpentry)
• Inclusion of female workforce
PROPOSED FRAMEWORK
Green Restoration:
• Natural sponge for water retention
• Restoration of agricultural lands
• Restoring community Spaces for cultural activity (Festivals, Fairs etc.)

Build Economic Attraction Points:
• Recreational Zone (ecotourism, ecolodge, Ecopark, restaurants)
• River Plaza & River Walk
• Multipurpose Convention Centre
20
FORM GENERATION CONCEPT
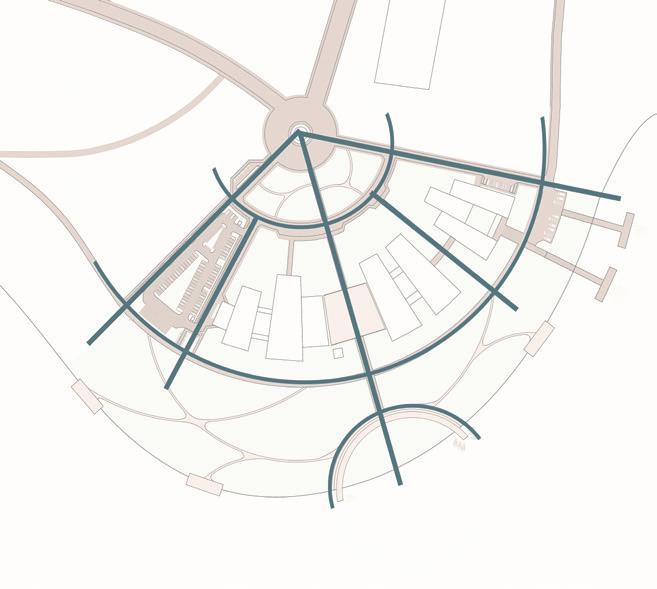
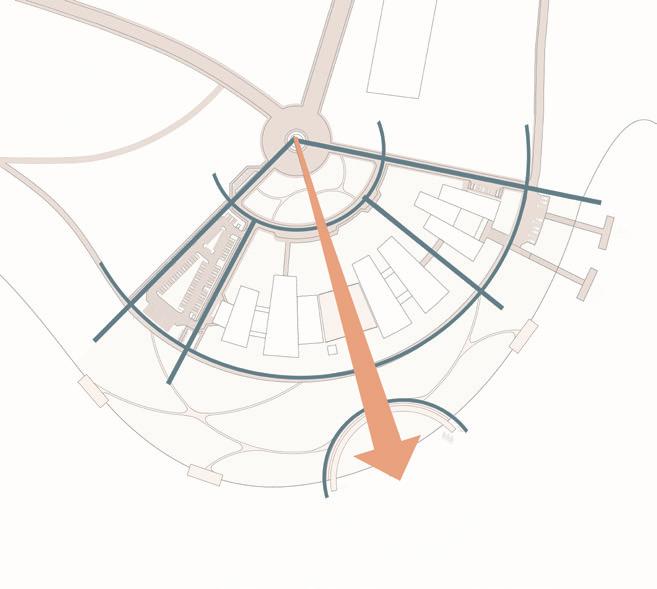

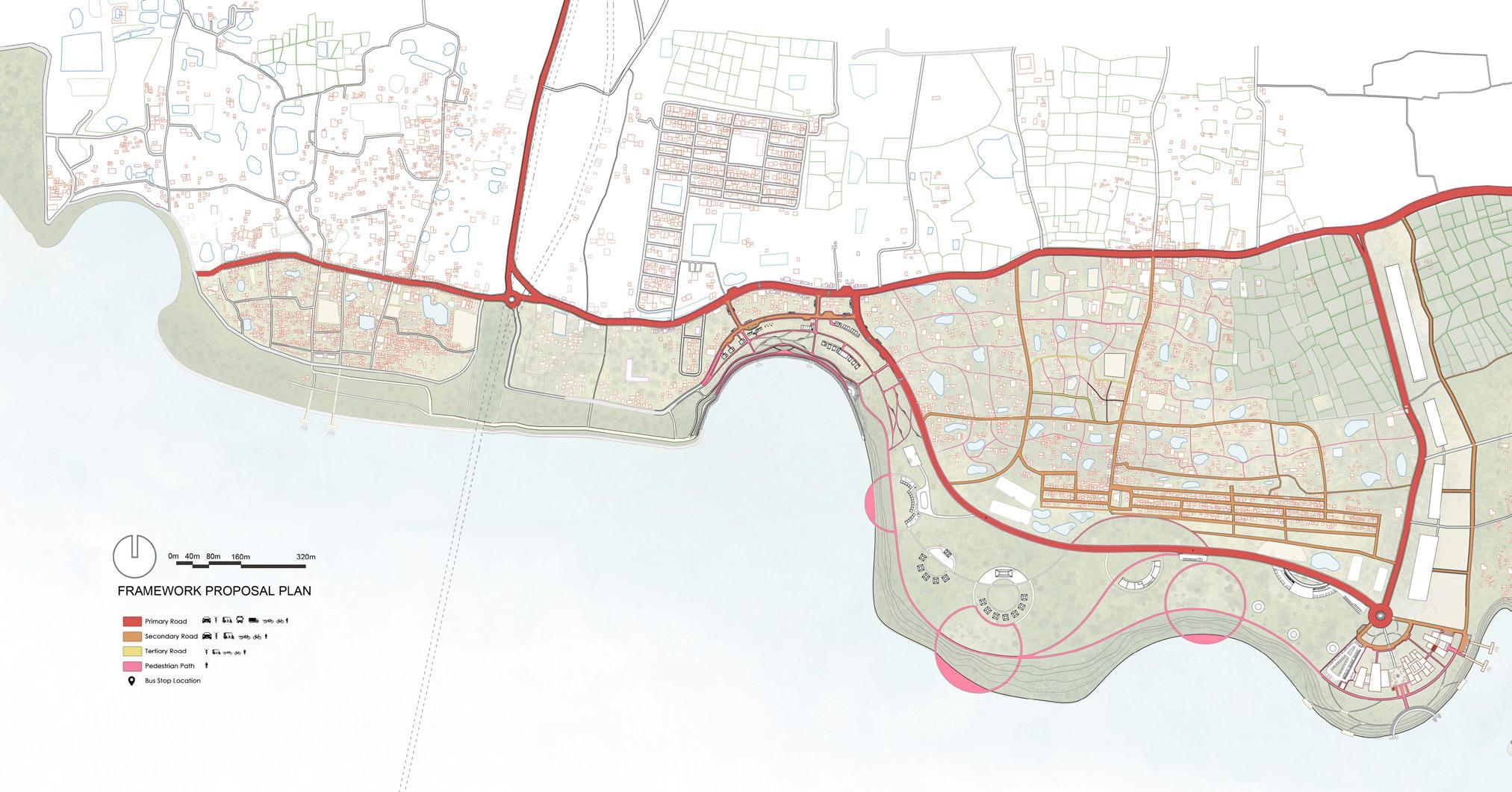
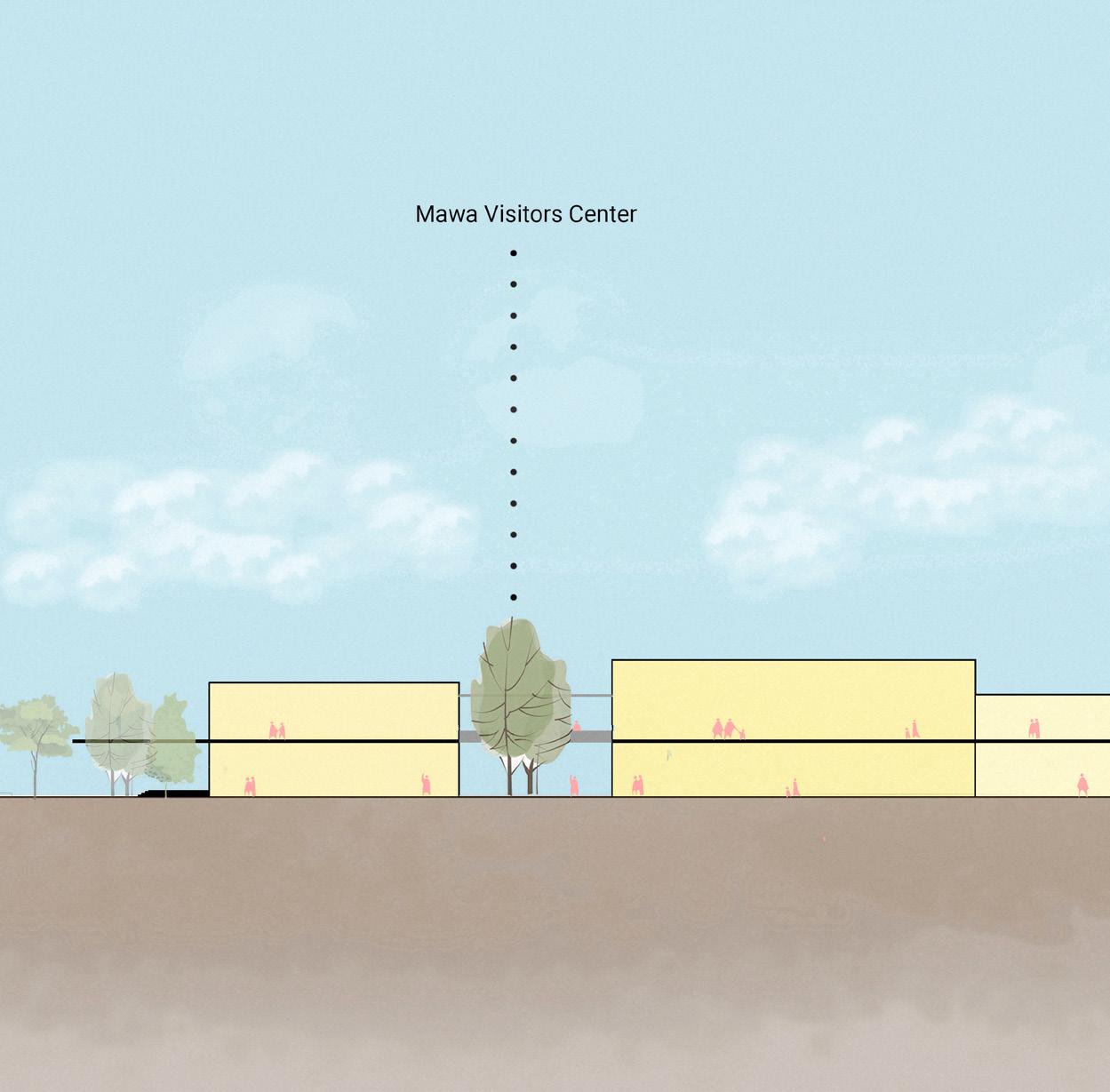
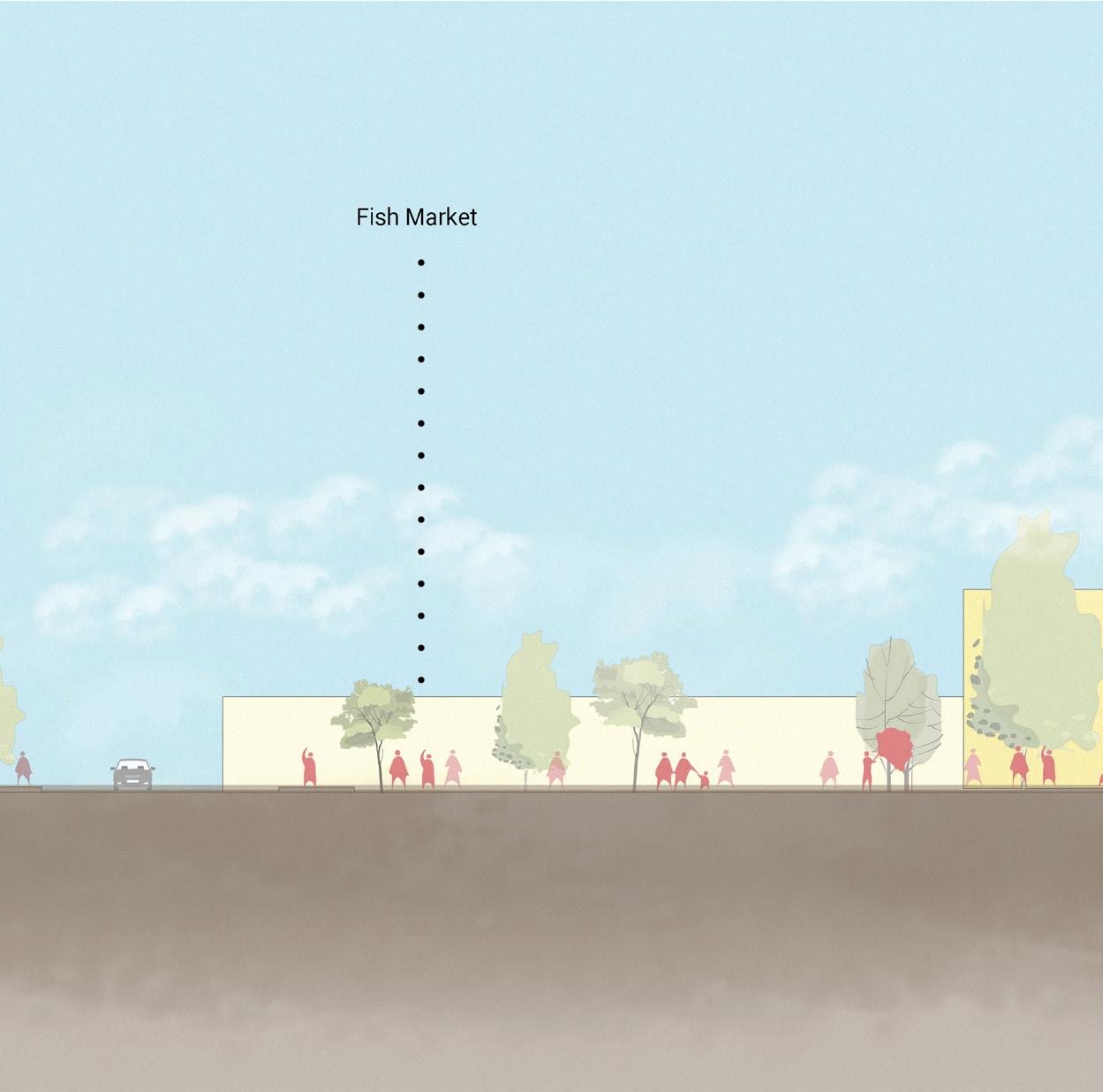
21 Group of 4 | Level 4 Term 1 2022 | Revitalization | Academic
PROPOSED ROAD NETWORK
Masses placed radially focusing plaza
Central view corridor from roundabout Radial division oft site for design

 SECTION showing the courtyard character of all masses
SECTION through central plaza showing the view corridor activities
SECTION showing the courtyard character of all masses
SECTION through central plaza showing the view corridor activities
DETAILED MASTERPLAN

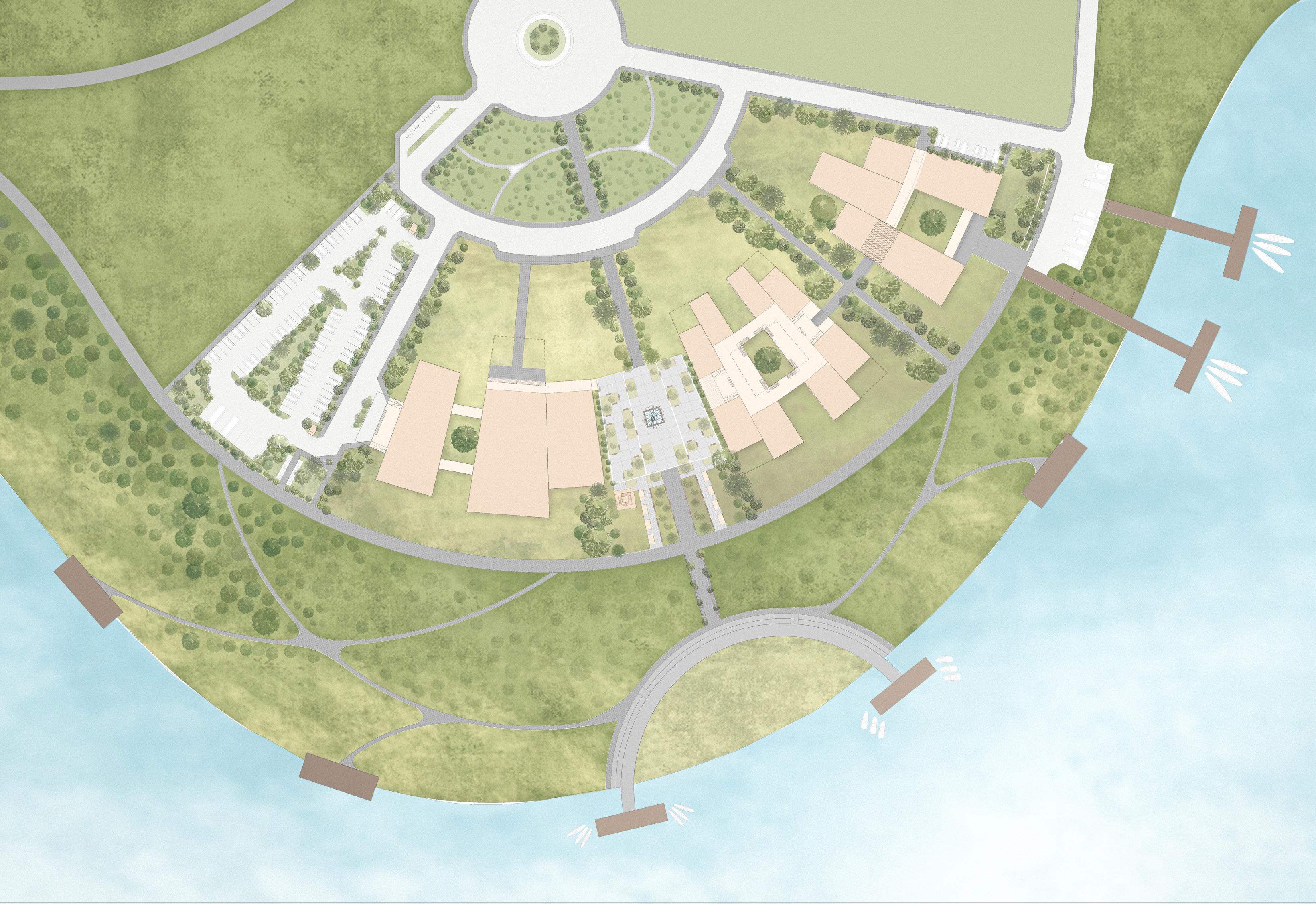
23 Group of 4 | Level 4 Term 1 2022 Revitalization | Academic
Hilsha Celebration Complex
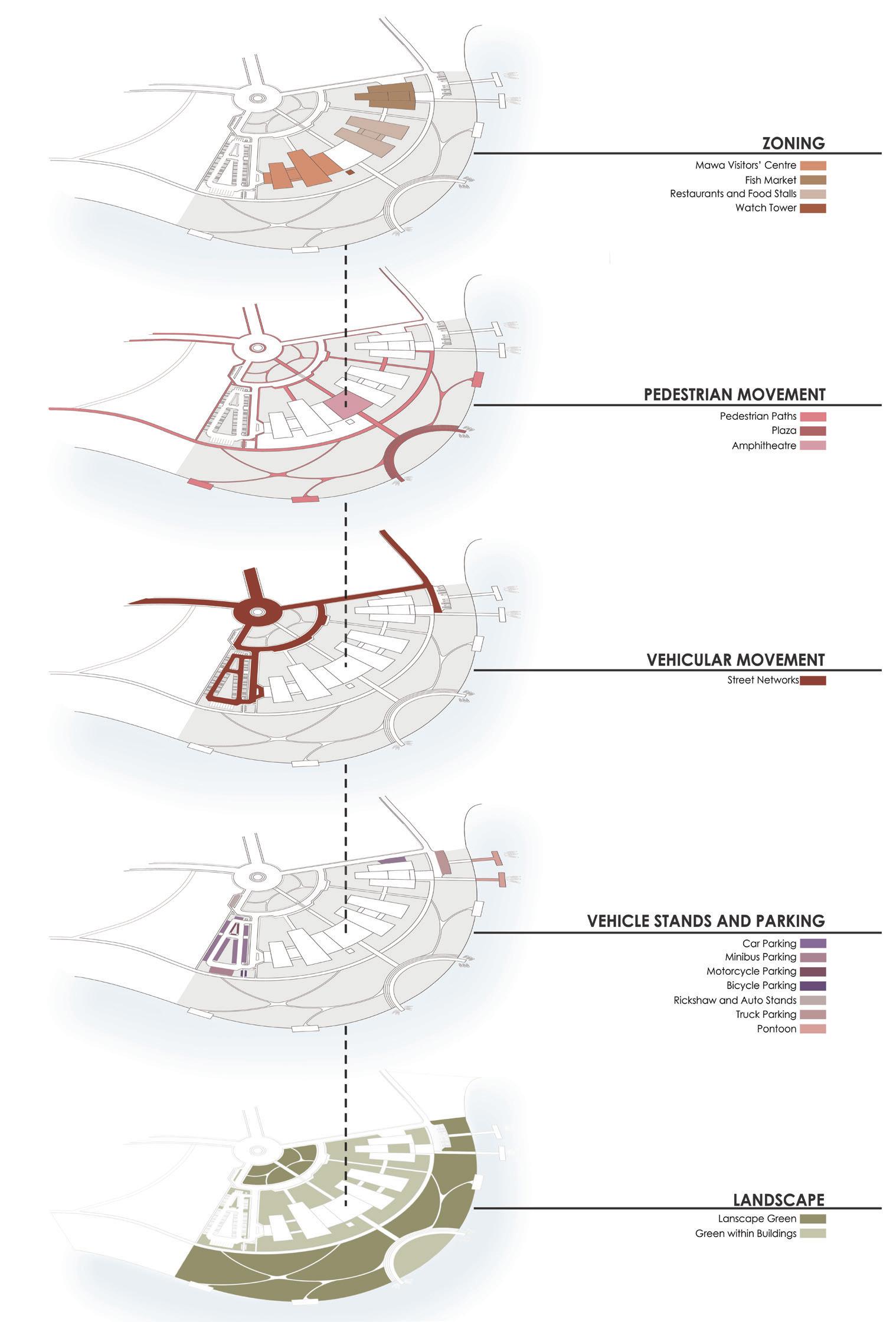
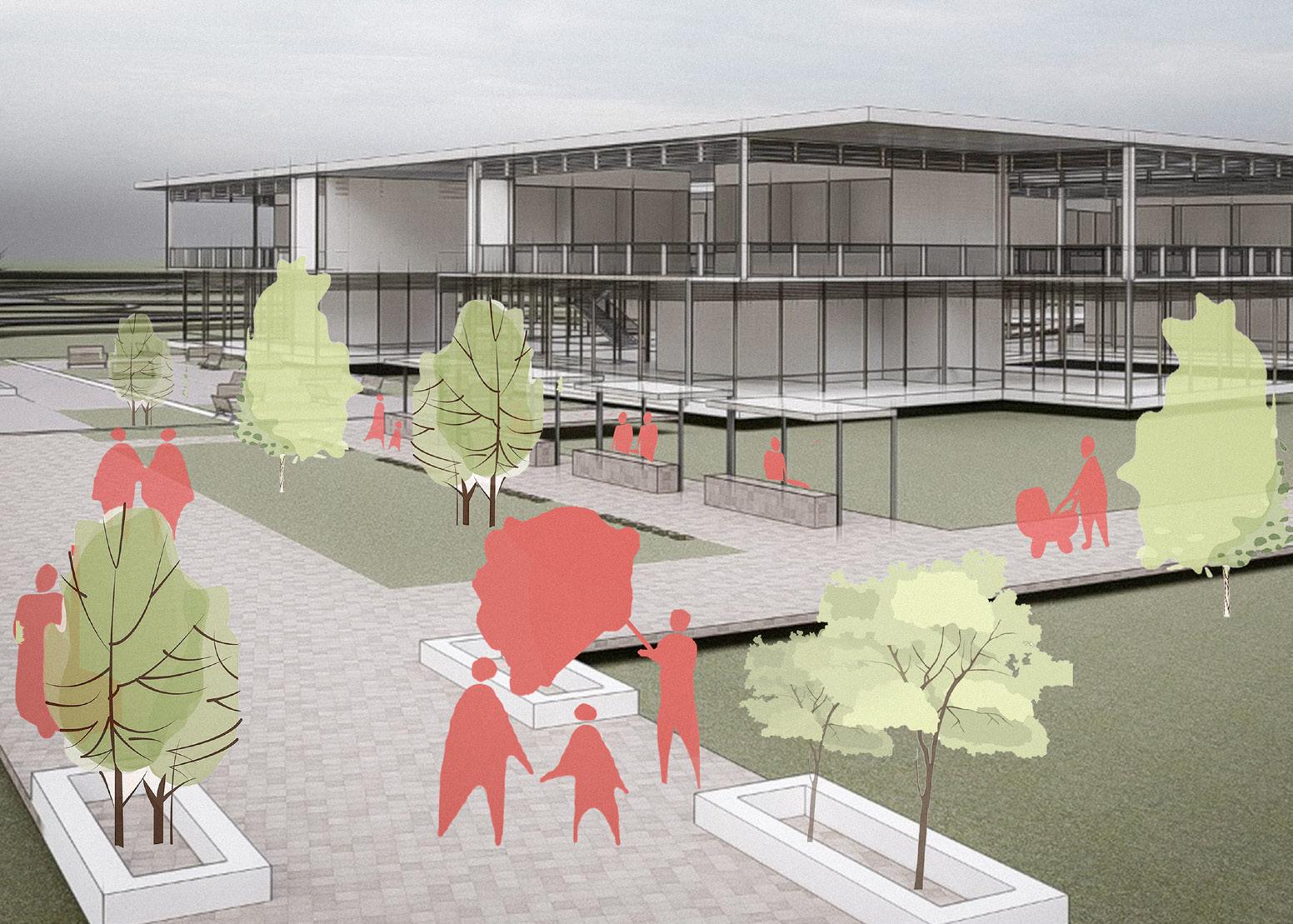

24
& Economic corridor
View
Hilsha complex central plaza
MUTUALISM
Design of Homesteads in the sundarbans
International Competition Project | Duration: 3 Weeks
Organized by: Trust for Search, Kolkata, India
Group Members: Shafiul Islam
Khalid Hossain
Akhiruzzaman Bin Altab
Site: Shyamnagar, Shatkhira, Bangladesh
Project Description: For decades, the lower Sundarbans has been home to forest dependent people for years. Most of them lose more than they gain, forfeiting houses to cyclones, crops to salinity and sometimes, their lives to tigers. However, Sundarbans is drastically losing its former grandeur due to the parasitic symbiosis behavior by humans. The villagers use timbers and harm the forest incessantly. Many use tin or asbestos as roof material. Our design of homestead, has a goal of eradicating the current parasitic livelihood of people and introducing mutualistic living.
The proposed homestead has also been designed to be cyclone-resisting. It has several units, each made of wooden structure, mud wall and Nipa (Golpata) leaved roof cover. The wooden pillars, beams and trusses are joined by metal nut-bolt system of three kinds. The mud structure is supported by locally generated cable composite of coir-wire adjacent to the walls. The structure is strongly connected to the ground by plastered frames which saves the timber pillars from fungus.

05 25 Group of 4 | International 2020 | Mutualism | Competition
PROPOSED SYMBIOTIC LIVING
• Less dependency on forest
• Cultivate forest resources & using those only
• Generating symbiotic relation wit forest where both gets benefitted
Agricultural livelihood

Rejecting the use of Sundari plant’s wood
Using materials within Sundarban’s eco-system
MASS SHAPE & FORM ANALYSIS FOR CYCLONIC ZONES
Agricultural homesteads Using Pashur wood & Golpata
Using “Kata-dori” (Coirrope) for brace joints


 Hip roof against wind force Gable roof against wind force Conical roof against wind force
Air flow direction when masses are oriented similarly Air flow direction when masses are staggered
Hip roof against wind force Gable roof against wind force Conical roof against wind force
Air flow direction when masses are oriented similarly Air flow direction when masses are staggered
0 4m 8m 16m
Lavatory
Tourist & guest cottage 27
Sacred cottage Pond Kitchen Cattle shade Group of 4 | International 2020 | Mutualism | Competition
MASTERPLAN, Homestead Arrangements
FIRST FLOOR PLAN, Main living space



28
Possible joinery details respective to Sundarban’s construction workers and available materials
SECTION of tourist accommodation
Coutyard of every homestead
Sectional view, interior of main cottage
WORKING DRAWINGS
Academic Course Submission | Duration: 13 Weeks
Instructors: Dr. Farida Nilufar
Dr. Fatema Meher Khan
Gaurab Kundu
Site: Chittagong and Gymnasium of Dhaka University
Lawyer's Residence Chittagong, Bangladesh Sakib Nasir Khan 1701038 Wall Layout (Ground Floor) 02 15.02.2022 1 100 Mr. Lawyer 1 2 3 5 A B D F G H C E 4 6 7 TFF +300 TFF +450 GROUND FLOOR WALL LAYOUT S.P 2250 3325 5350 825 3675 1200 16625 TFF -1100 W W 2900 W W 2100 W W 700 W W D D 2900 2900 2900 2900 D D D W 5200 350 300 5050 250 50 5400 50 250 150 1700 150 150 400 1600 1600 1750 150 250 250 250 950 1000 1450 1400 50 700 900 150 300 5400 300 3450 100 150 150 1500 250 250 250 250 250 250 250 250 250 1750 250 250 250 2000 250 250 2000 250 1100 150 4500 250 3050 300 5500 350 1800 300 5850 350 3350 150 2100 1100 150 200 350 750 1850 750 300 1950 250 1750 1850 900 2150 3050 1800 150 150 150 500 1600 50 150 1050 200 150 1950 500 300 1600 1250 350 5250 600 300 700 1000 250 150 700 1100 150 1550 3850 1260 250 1850 4390 1375 750 750 750 750 750 750 750 UP UP 10 @250 UP 250 650 06 29 Individual Level 3 Term 2 2021 | Working Drawings Academic
ATELIER TOILET PLAN



Lawyer's Residence
Sakib Nasir 1701038 Toilet Details 06 27.02.2022 1 : 25 Mr. Lawyer 3 A B SD WB-1 -8mm 0mm D Slope -8 mm 0 mm -8
FD 4" dia SS 1" dia FWS 4" dia WWS 4" dia RWS TR WC-1 PS PH SH 950 530 450 125 95 90 250 1000 700 300 600 3000 150 460 150 150 360 800 225 420 380 325 270 270 700 140 1100 850 150 3750 2000 250 150 1350 700 W4 2100 D6
Chittagong, Bangladesh
SECTION D-D
365 240 B B 300 1125 240 B A 485 1495 600mm LED Light Mirror SH WB-1 SD SECTION B-B 770 175 120 80 700 135 120 125 915 150 1850 240 380 360 70 400 800 Brick Cabinet Tiles on plastered brick Tiles Tiles on RCC Slab 565 100 125 250 2110 150 150 30
Sports Arena Dhaka, Bangladesh Sakib Nasir Khan 1701038 Stair Details E_02 1 : 40 D F 3300 2200 1550 250 1550 475 300 300 300 300 300 300 300 300 300 300 300 2140 60 SCALE - 1 40 50mm X 25mm MS flat handrail Welding 30mm Ø Stainless steel clamp nut 10mm Ø Lag Screw, Typ. 40mm Ø MS round pipe 10mm tempered clear laminated glass 20mm Floor finish 20 20 240 320 150 25 65 15 55 500 10 40 40 150 900 SECTION A-A GROUND FLOOR TO FIRST FLOOR SCALE - 1 : 40 PLAN OF CONNECTING STAIR SCALE - 1 10 SECTION N-N SCALE - 1 : 10 DETAIL - 01 2650 300 300 900 2260 150 20 20 200 300 3100 200 600 2290 3030 330 200 SCALE - 1 5 SECTION Y-Y 5 5 430 310 60 60 210 250 25 140 10 180 10 35 115 35 45 900 SCALE - 1 10 SECTION X-X A A X SEE DETAIL - 01 Y N 80 80 30 5 15 50 15 10mm Ø stainless steel screw 80mm X 80mm X 10mm MS Plate 60mm X 25mm MS hollow flat handrail 10mm Ø Lag Screw, Typ. 31 Individual Level 3 Term 2 2021 | Working Drawings Academic




SECTION A-A 1 2 3 4 5 6 8 9 7 7350 5150 5650 5650 3900 2150 8900 33615 72420 TOF +3900 TOF +400 TOF +3900 TOR +16670 100 450 300 3300 2950 200 100 100 7505 D3 E_03 Color-coated Steel Hollow Tube Aluminium Sandwich Panel Automated Corten Steel Frames Double-glazed Glass Wood Stainless Steel Clear Glass Brick Plastered Reinforced Concrete Reinforced Concrete Clear Glass Stainless Steel Reinforced Concrete Wooden panels D4 E_04 D5 E_05 32
VISUAL STORIES
Design & Architecture






33 Photography | Photo stories 2018-2022 | Visual Stories Extra-curricular activities
07
VISUAL STORIES


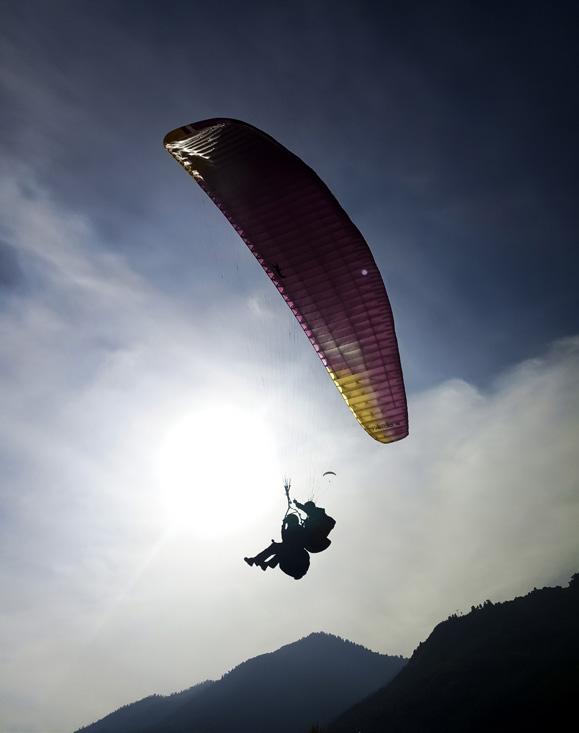
Landscape & Street
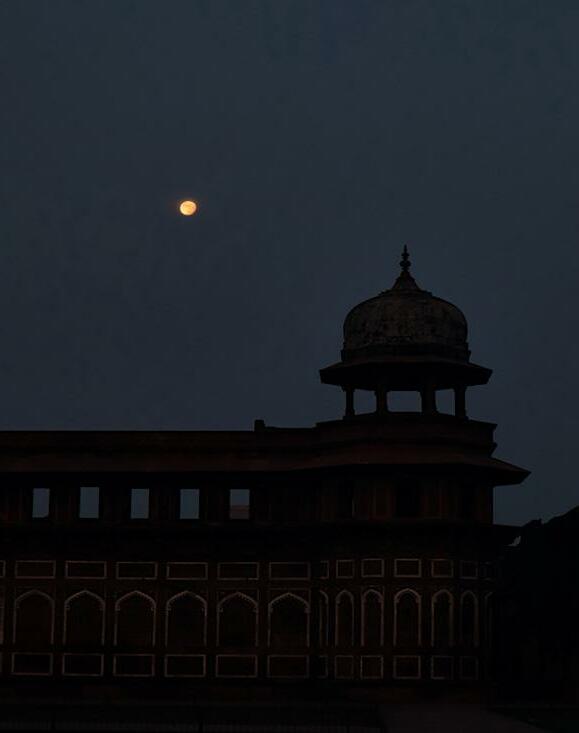
34
VISUAL STORIES
Design & Architecture

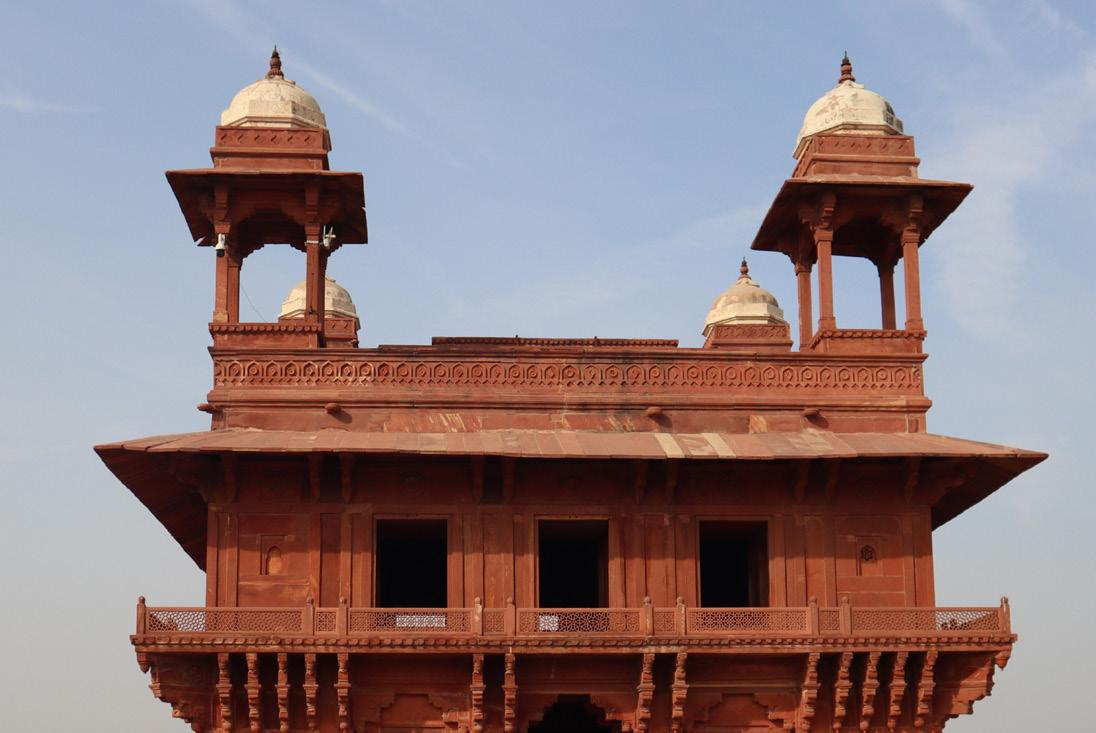
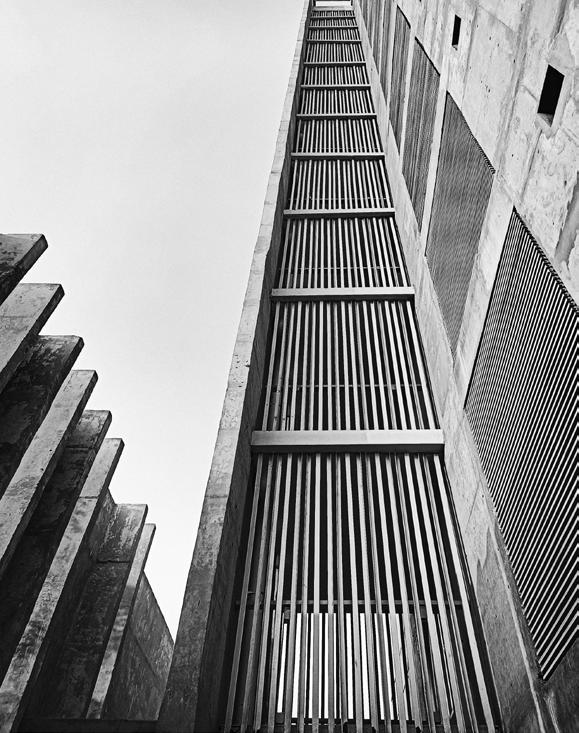
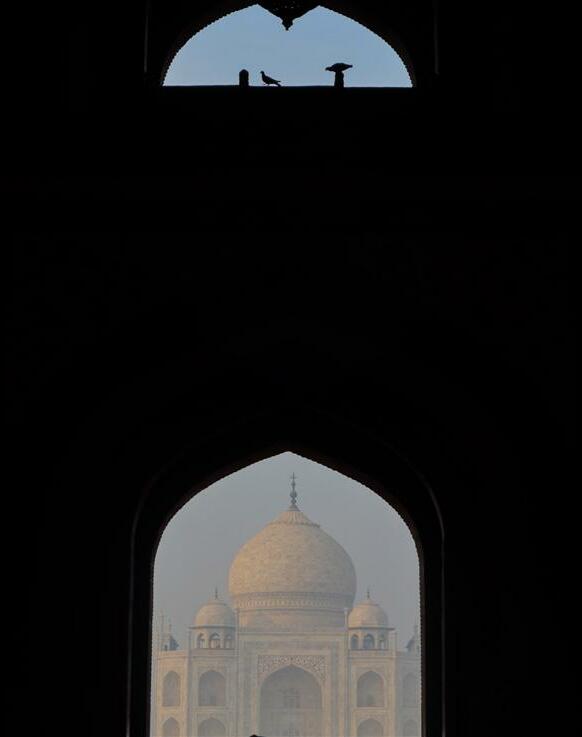
35 Photography | Photo stories 2018-2022 | Visual Stories Extra-curricular activities
VISUAL STORIES Illustration
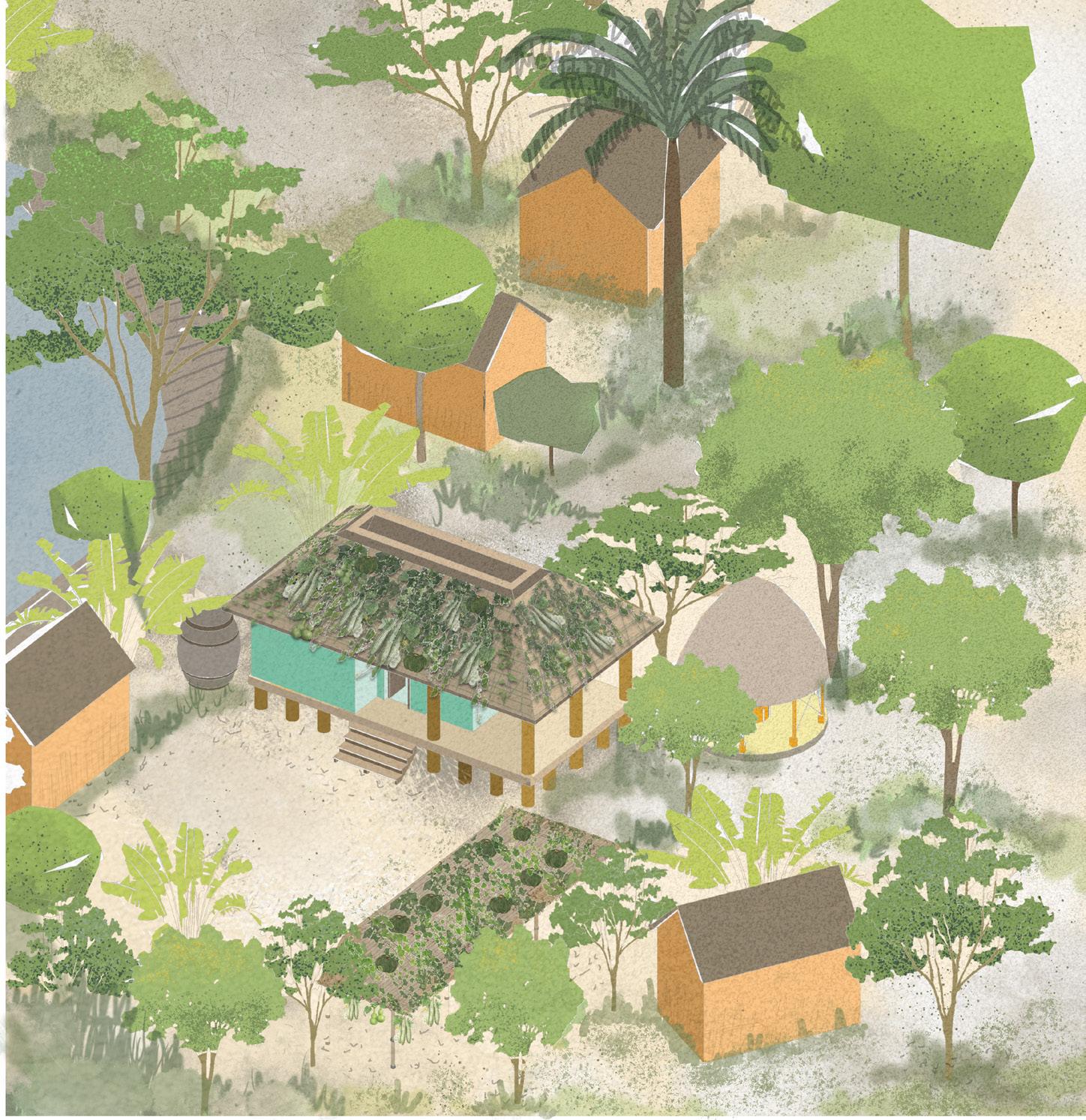
36
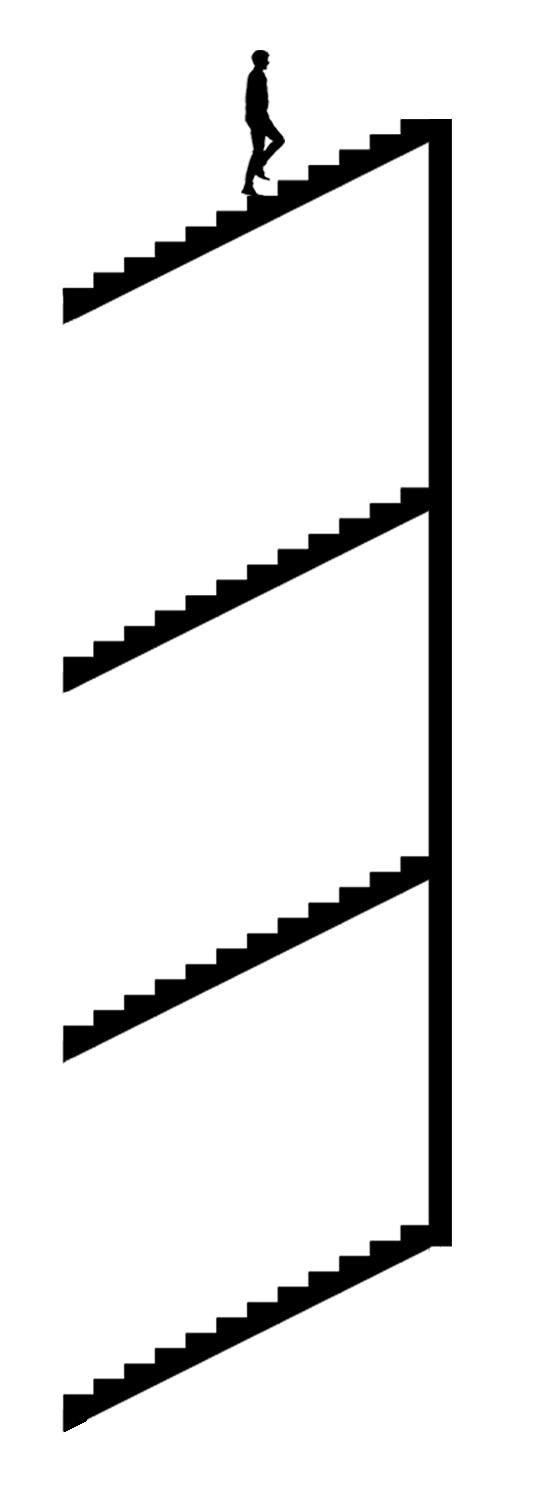
2023 © Sakib Nasir Khan 37









































 Roof of 4th floor studio zone is elevated for daylight entry and ventilation with stack-effect concept
How North facade plantations can act as a buffer between outsiders and students
Roof of 4th floor studio zone is elevated for daylight entry and ventilation with stack-effect concept
How North facade plantations can act as a buffer between outsiders and students




































 SECTION showing the courtyard character of all masses
SECTION through central plaza showing the view corridor activities
SECTION showing the courtyard character of all masses
SECTION through central plaza showing the view corridor activities









 Hip roof against wind force Gable roof against wind force Conical roof against wind force
Air flow direction when masses are oriented similarly Air flow direction when masses are staggered
Hip roof against wind force Gable roof against wind force Conical roof against wind force
Air flow direction when masses are oriented similarly Air flow direction when masses are staggered


















