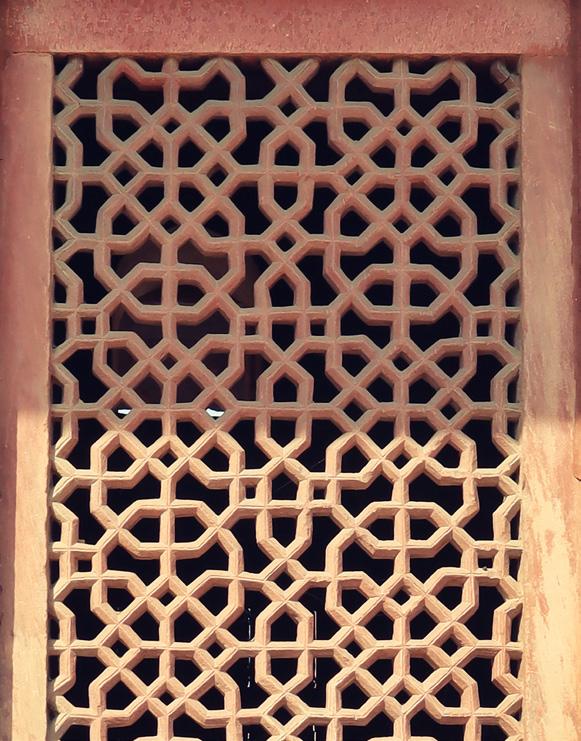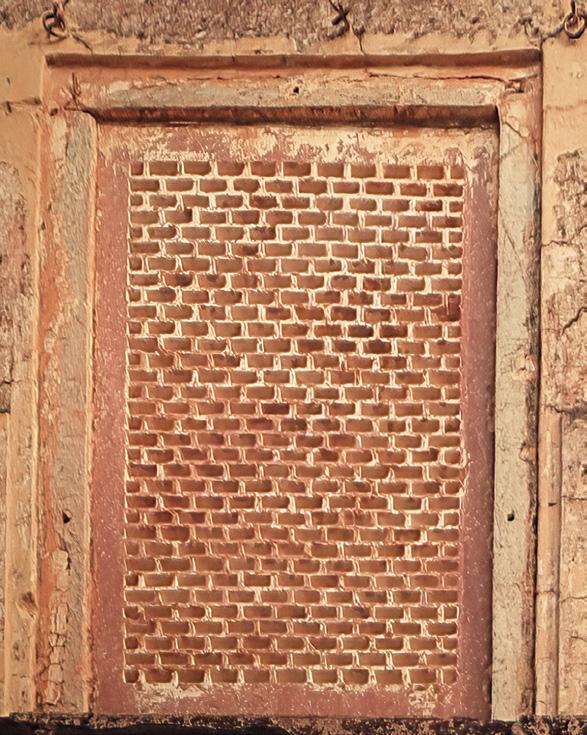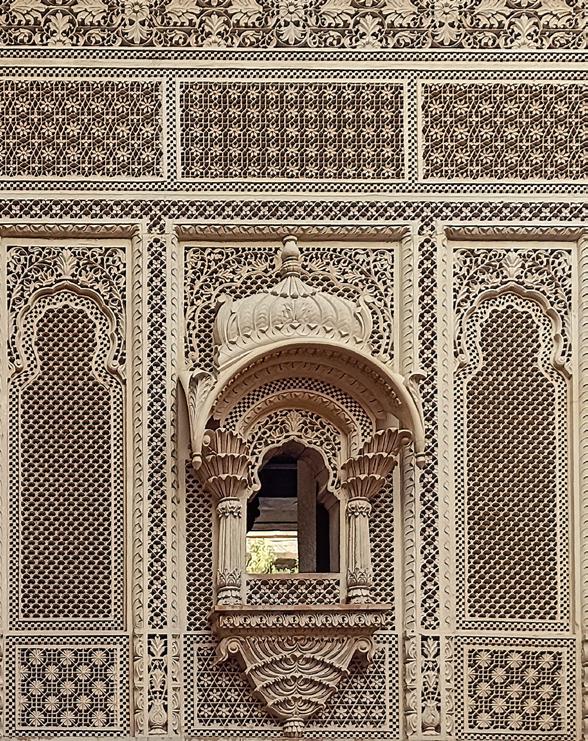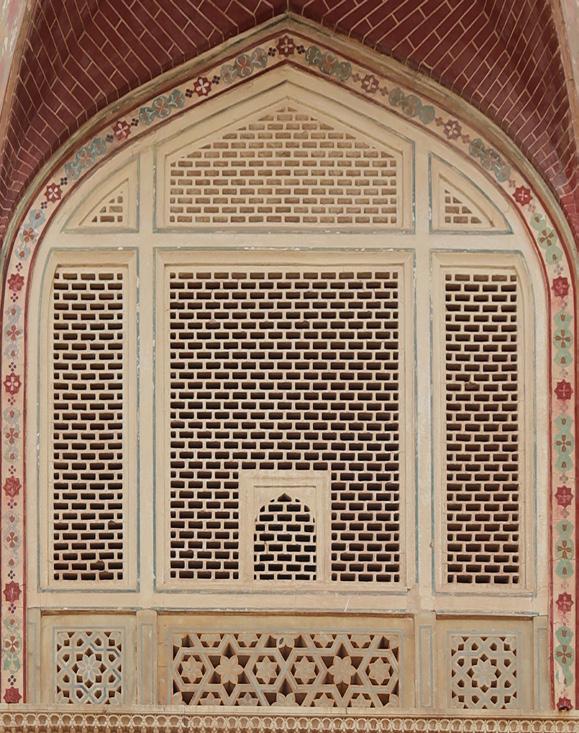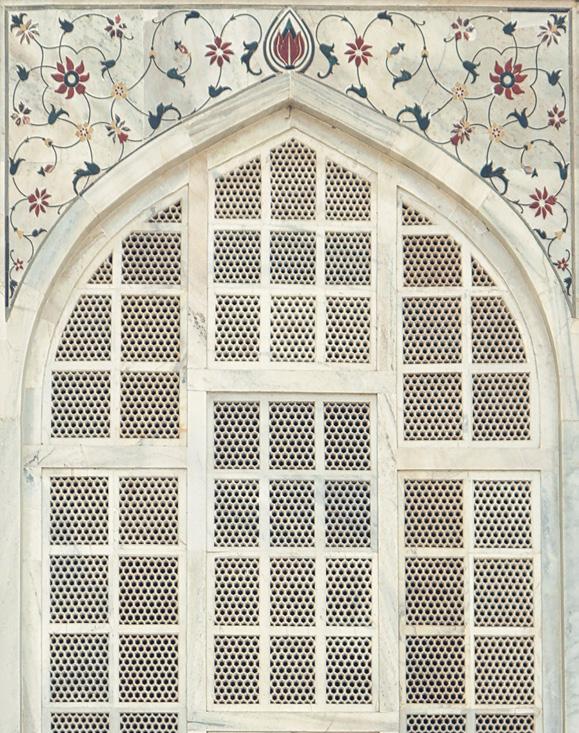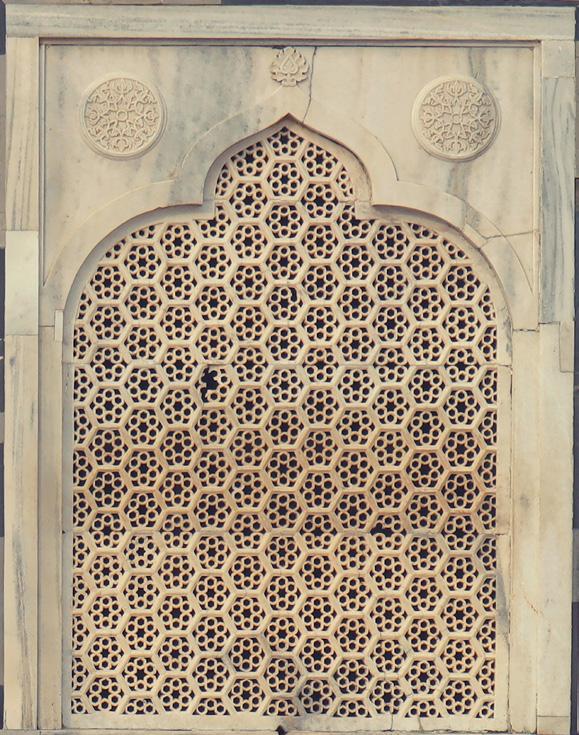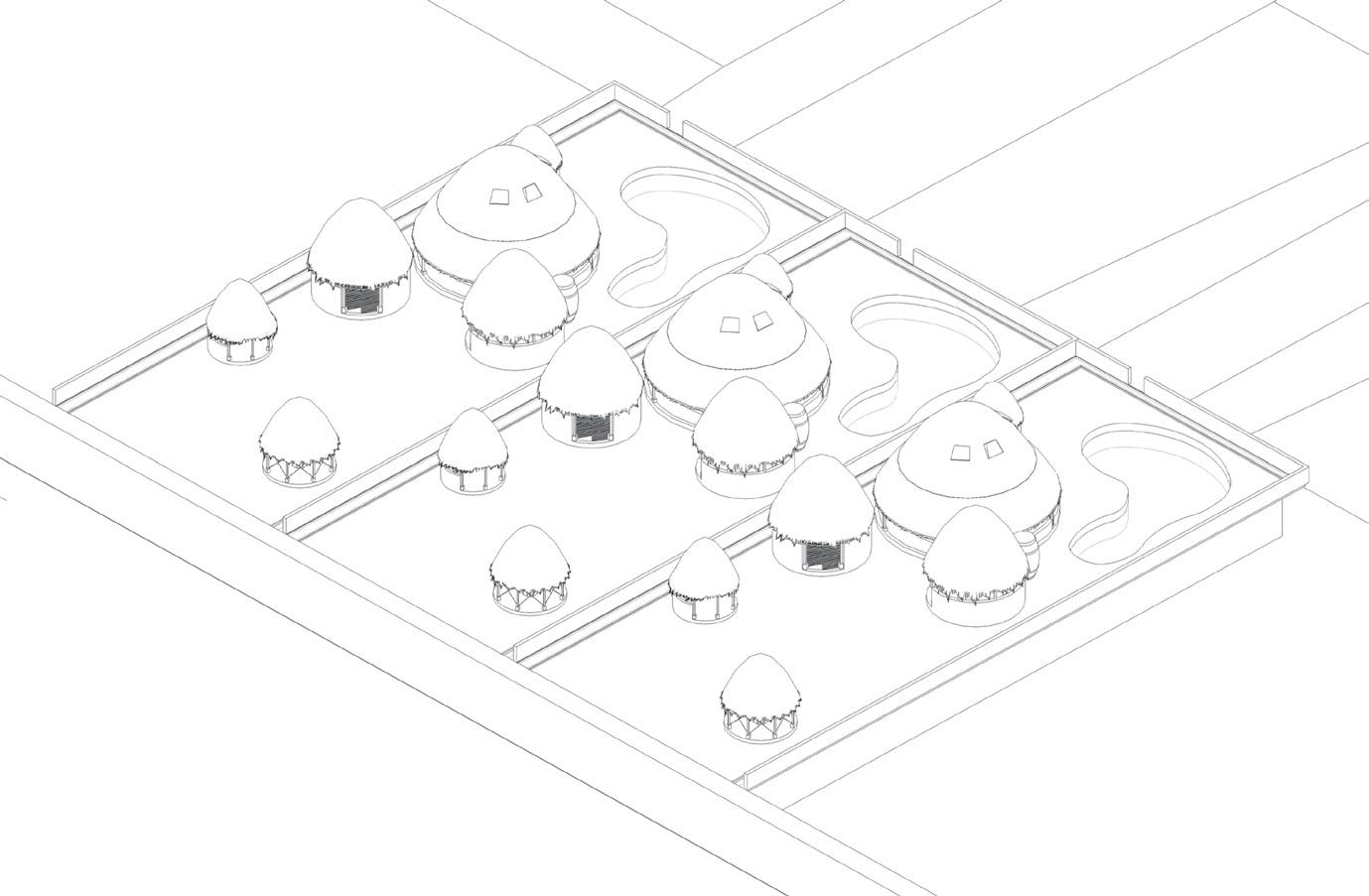
1 minute read
MUTUALISM
Design of Homesteads in the sundarbans
International Competition Project | Duration: 3 Weeks
Advertisement
Organized by: Trust for Search, Kolkata, India
Group Members: Shafiul Islam
Khalid Hossain
Akhiruzzaman Bin Altab
Site: Shyamnagar, Shatkhira, Bangladesh
Project Description: For decades, the lower Sundarbans has been home to forest dependent people for years. Most of them lose more than they gain, forfeiting houses to cyclones, crops to salinity and sometimes, their lives to tigers. However, Sundarbans is drastically losing its former grandeur due to the parasitic symbiosis behavior by humans. The villagers use timbers and harm the forest incessantly. Many use tin or asbestos as roof material. Our design of homestead, has a goal of eradicating the current parasitic livelihood of people and introducing mutualistic living.
The proposed homestead has also been designed to be cyclone-resisting. It has several units, each made of wooden structure, mud wall and Nipa (Golpata) leaved roof cover. The wooden pillars, beams and trusses are joined by metal nut-bolt system of three kinds. The mud structure is supported by locally generated cable composite of coir-wire adjacent to the walls. The structure is strongly connected to the ground by plastered frames which saves the timber pillars from fungus.
PROPOSED SYMBIOTIC LIVING
• Less dependency on forest
• Cultivate forest resources & using those only
• Generating symbiotic relation wit forest where both gets benefitted
Agricultural livelihood
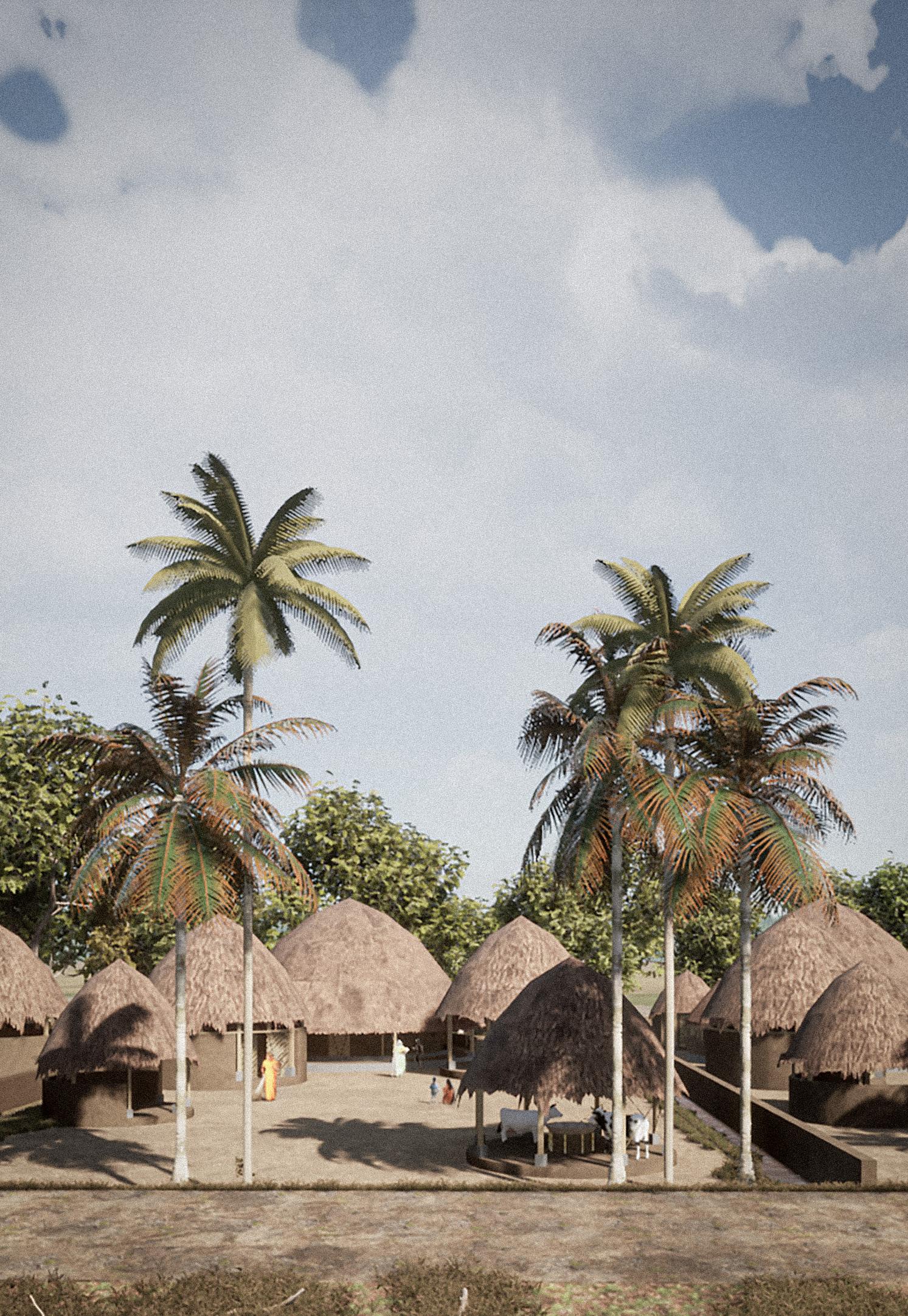
Rejecting the use of Sundari plant’s wood
Using materials within Sundarban’s eco-system
MASS SHAPE & FORM ANALYSIS FOR CYCLONIC ZONES
Agricultural homesteads Using Pashur wood & Golpata
Using “Kata-dori” (Coirrope) for brace joints

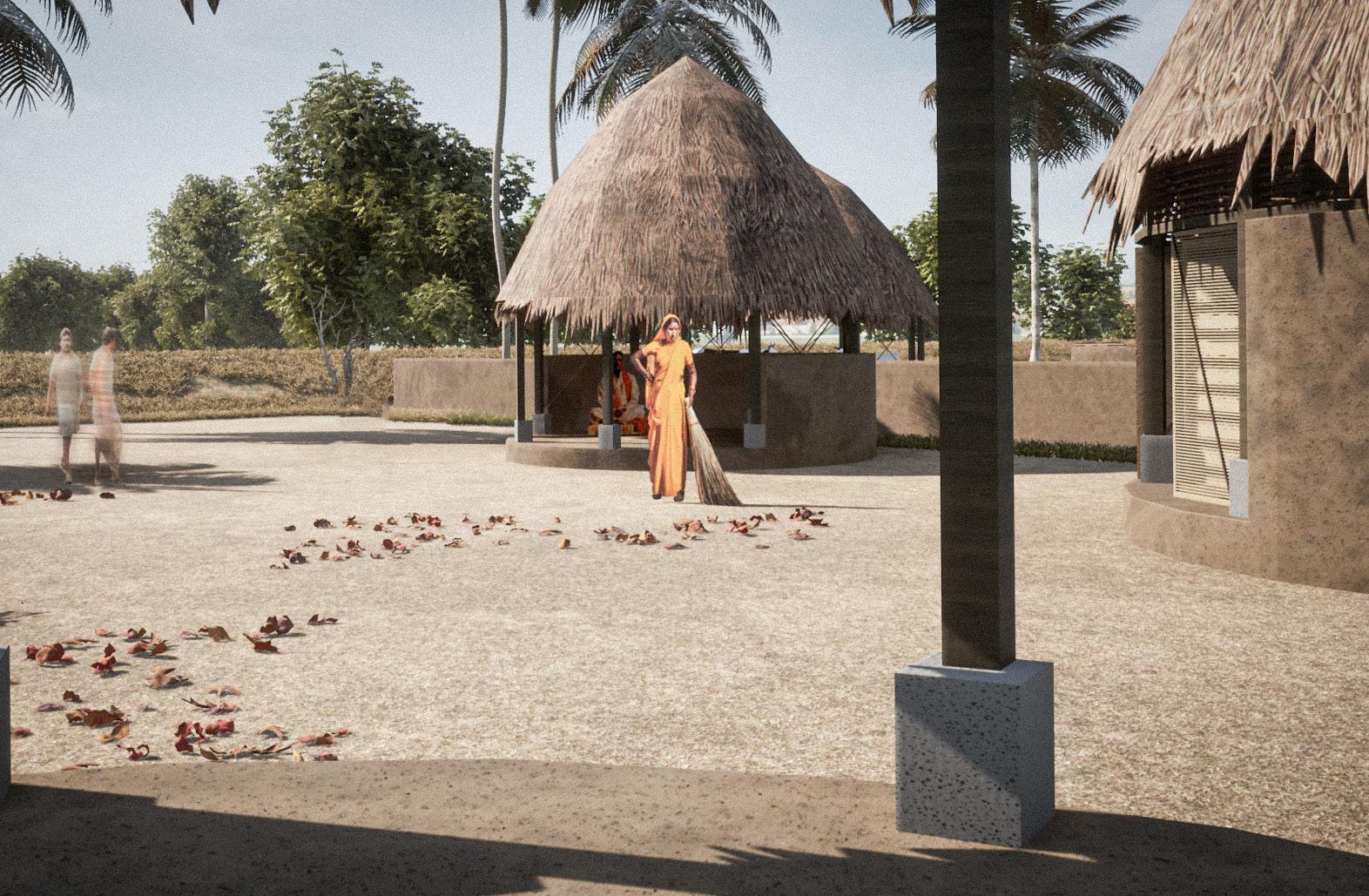
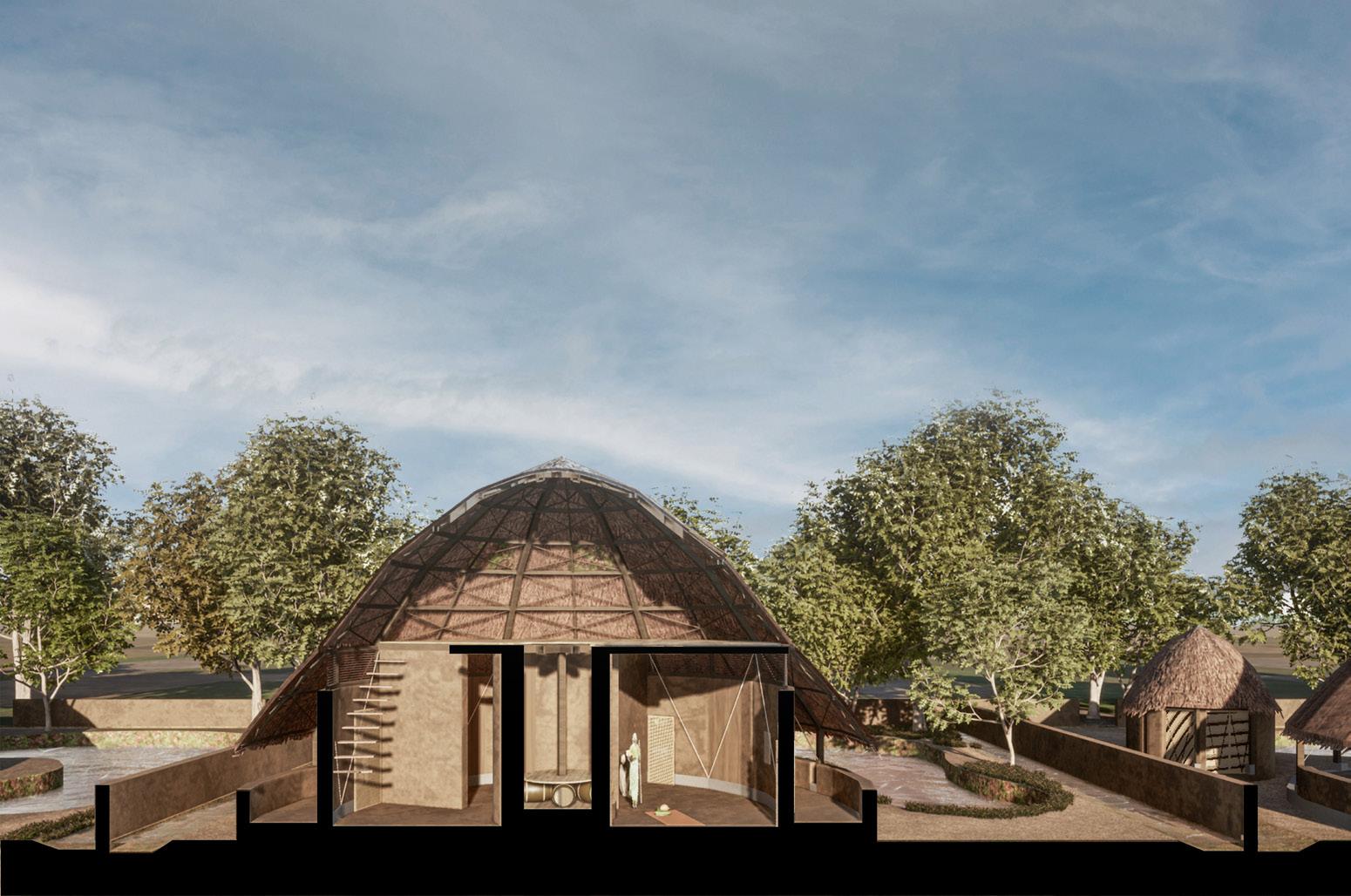

Working Drawings
Academic Course Submission | Duration: 13 Weeks
Instructors: Dr. Farida Nilufar
Dr. Fatema Meher Khan
Gaurab Kundu
Site: Chittagong and Gymnasium of Dhaka University
Atelier Toilet Plan
Visual Stories
Design & Architecture
